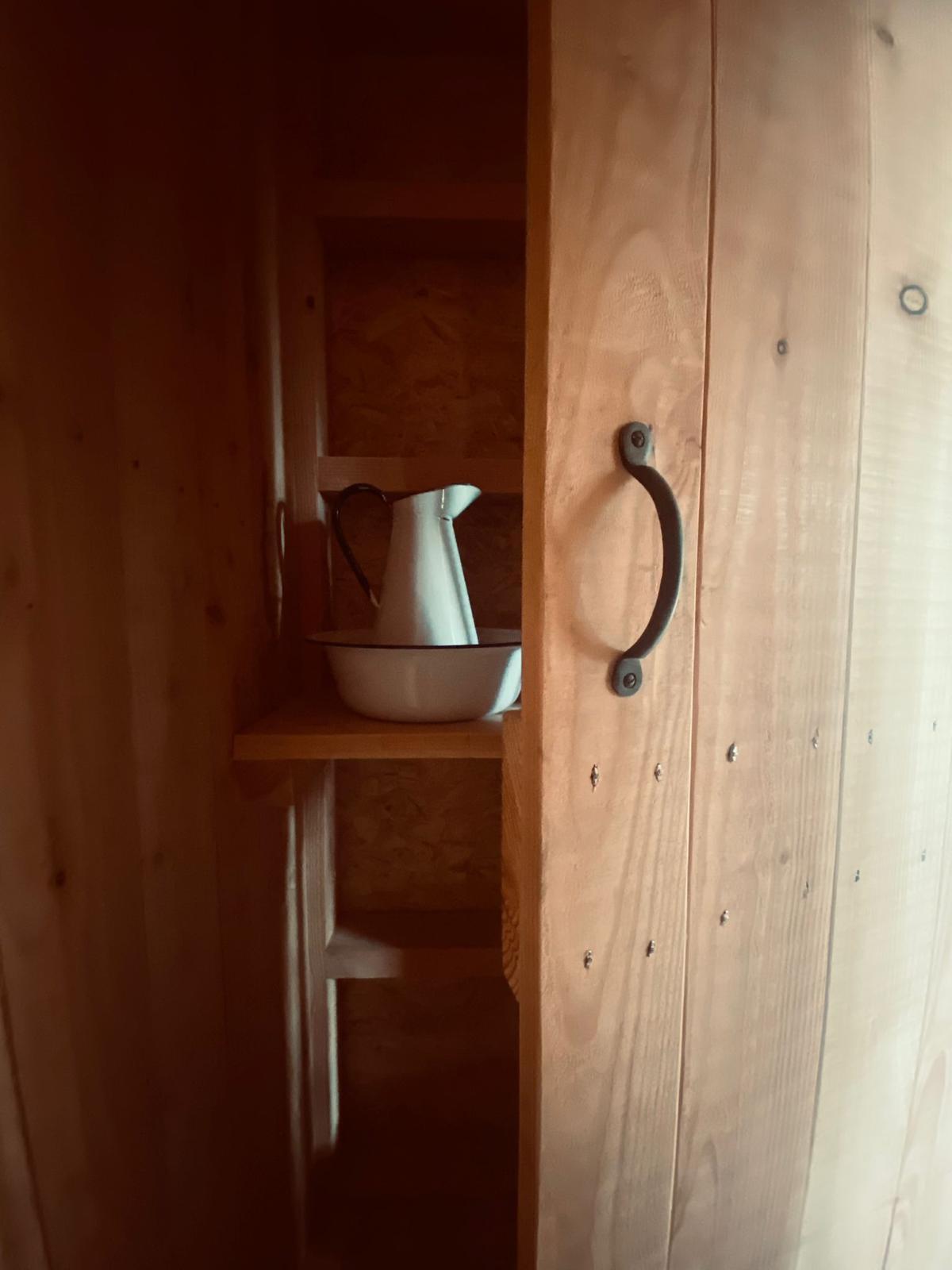Tamar-SpecificationDocument Version2




LifeSpaceCabinsdeliverbeautifulandpractical architectureforlife.
Ourdesignsandplayfulthinkingimprovethewaypeople live,workorplay.
TheTamarCabinisaninsulated,‘A’Frameself-contained livingspaceofferingahighlevelofcomfort,for year-roundenjoyment.

Thisspecificationintroducesourstandardfinishes resultinginaspacethatislightanduplifting. Thehigh-qualityconstructioncombinesstyleand practicalityinacontemporarycabinthatisadelightto experience.

Wecreatebeautiful,practical architecturebuilttolast. Oneplanet.OneLifeSpace.ImagecreditBethSquireforCanopyandStars
Contents
● Whoisthiscabinfor?
● ChooseyourTamarCabin
○ LengthandOrientation
○ Materials:Interior&Exterior
○ Yourupgrades
● Pricematrix
● Powerandservicesforyourcabin
● SustainableBuildings,BrilliantlyDesigned-performance


● TechnicalGeneralInformation
● Bespokedesignandcustomisationservice
● GeneralNotes
● Howtoorder
WhoisthisCabinfor?
Whetherthecabinisyourprivateretreatoraluxurycabin forholidayrentalitisessentialtoconsiderhowthespace willbeused.
Thecabinwillbebuilttolast,buthowthespacewillneed tofunctionmayvary. Foraholidaylet,considertheuserexperience,givingyour guestsamemorabletimethattheycan’tgetineveryday life.Qualitybedlinen,aslide,asaunaorsimplyapizza ovencombinedwithyourlocationcouldbejustperfect.




Ifyouneedthespacetobeextraaccommodationfora familymember,analfrescodiningroom,cinema,home officeorapotterystudioconsiderwhataretheessentials needsandfunctions.
Letusknowandwecanguideyouthrough.
Layout&Design
Weareconfidentthatwehavedesignedaflexiblecabin formultipleuses.
Ifyouwishtorepositionwindowsorflipfloorplans weare happytocustomisetheserequeststosuityourneeds.

TheTamarcabinisastandardwidthof3.4mandcomes in3differentlengths.
Dimensions:from5.4m(L)x3.4m(W)x3.75m(H).

Interiorheight:3.05m.
Exteriorheightfromgroundlevel:3.75m
Chooseyoursize


TheTamarCabin

Option01(5.4mx3.4m)
Specification



Dimensions
External3.4mx5.4m=18.5sqm
Internal14.5sqm
Heightfromgroundlevel=3.75m
Internalceilingheight=3.05m
Usage
● Sleeping*
● Bathing
● Cooking
● Living/Dining
● Working
MezzanineFloorOption
Orientation
● Allfloorplanscanbe flippedandrotatedto suityourownneeds


● Windowscanbealtered tosuityourlocation
GroundFloor
*Upgrademezzanineoption + Mezzanine~7sqm Indicative


TheTamarCabin

Option02(6.6mx3.4m)
Specification






Dimensions
External3.4mx6.6m=22.45sqm
Internal18sqm
Heightfromgroundlevel=3.75m
Internalceilingheight=3.05m
Usage
● Sleeping*
● Bathing
● Cooking
● Living/Dining
● Working
*Upgrademezzanineoption + Mezzanine~7sqm

Sofabedprovidesadditional + (notprovidedbyLSC)
Orientation
● Allfloorplanscanbe flippedandrotatedto suityourownneeds

● Windowscanbealtered tosuityourlocation
MezzanineFloorOption
GroundFloor
Indicativelocationofplant cupboardifrequired
TheTamarCabin Option02(6.6mx3.4m)

7.8mLength
6.6mLength
5.4mLength
CeilingwithLEDlightwash
Fullyfittedbathroom
Fullyfittedkitchen

TheTamarCabin

Option03(7.8mx3.4m)
Specification






Dimensions
External3.4mx7.8m=26.5sqm
Internal21.5sqm
Heightfromgroundlevel=3.75m
Internalceilingheight=3.05m
Usage
● Sleeping*
● Bathing
● Cooking
● Living/Dining
● Working
*Upgrademezzanineoption + Mezzanine~7sqm

Sofabedprovidesadditional + (notprovidedbyLSC)
Orientation
● Allfloorplanscanbe flippedandrotatedto suityourownneeds


● Windowscanbealtered tosuityourlocation
SpecificationDocument
MezzanineFloorOption
GroundFloor
Indicativelocationofplant cupboardifrequired








01a.CladdingMaterials
Allofourtimberisresponsiblysourced(locally, FSCorPEFC certifiedormarkedwherepossible). Weavoidusing materialswherepossiblethathavealargercarbonfootprint infavourofalternativeUKsources. Weleavethetimberto silvernaturallywhichtakesapproximately12-18months.This reducesmaintenancegivingyourmoretimetodowhatyou enjoydoing.
StandardSpecification
Optionsincluded
● Larchtimberlefttosilvernaturally
● Verticalprofiletimbercladdinglefttosilvernaturally
● Hitandmissverticaltimbercladding












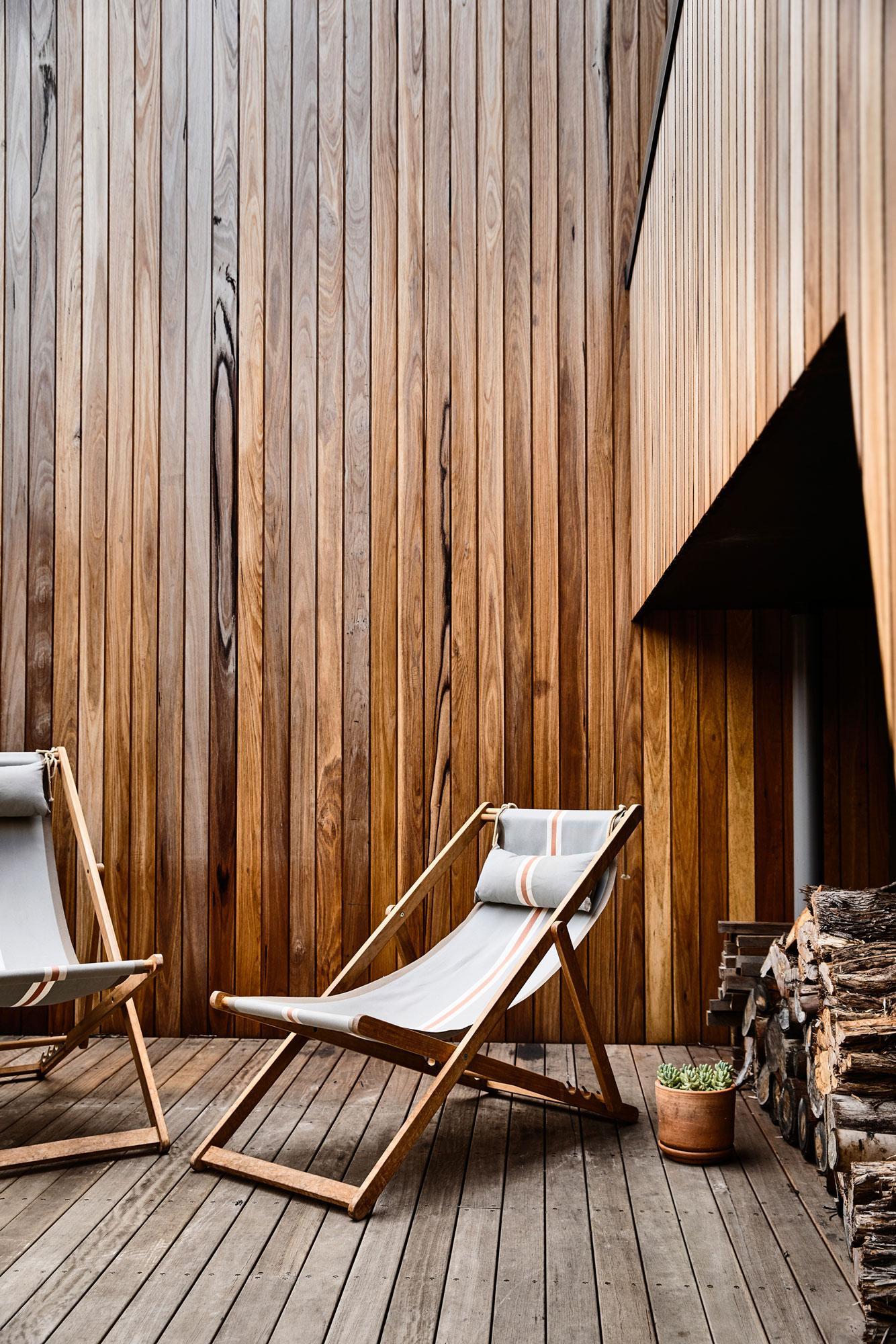
● Blackcorrugatedtinontheroof(colouroptionsavailable).


Corrugated13/3-14/3 profile
Corrugatedcolouroptions
01b.WindowsandDoors
Ourcabinscomewithhighqualitythermallyefficient windowsanddoorsinachoiceofcolouroptionsas standardandhavealifeexpectancyof85years. ThewindowscomeinarangeofRALcolourchoicesand withacomprehensiveaftersalescareservice.The generalunitscomewitha5yearwarrantyandthe handlesandmechanismsa1yearwarranty.


StandardSpecification
●DoubleGlazedRationelAluminumCladpaintedtimber

●Dualcolouravailable(insideandoutside)*
●PremiumQuality
●Highthermalefficiency
●Choiceoffunctions*
●Subjecttoaleadtime
●Buildingregulationscompliant

●Three-pointespagnolettelockingmechanismandSecuredby Designrated.
●UpgradetoTripleglazed.
●AfterSalesnationalcoverage
BifoldsaremadebySunflexapremiumqualitymanufacturer.
DidYouKnow?
Tripleglazedwindows&doors allowyoutohavemoreglassand maintainathermally efficientspace
*extrachargesmayapply.More detailsavailableonrequest
01c.Guttering


Webelieveahighqualityrainwatersystemisimportant whencreatingsomeofthefinaldetailsofyourcabin exterior
StandardSpecification
● Lindabguttering125mm-75mmdownpipe
● LindabHigh-BuildPolyestercomeswitha15yearguarantee

● Runintosoakawayordrainageinfrastructure (sitedependant)
● Arangeofcolourstochoosefrom*
● Ourpreferred:

-Galvanised
-Black
-Anthracitegrey
Didyouknow?
Thesoundofrainrunningthroughmetalgutteringcanbeextremely comfortingwhencosiedupinsideyourcabin.
*extrachargesmayapplytospecialisedcolours
colouroptions

01d.LightingandElectrics-External
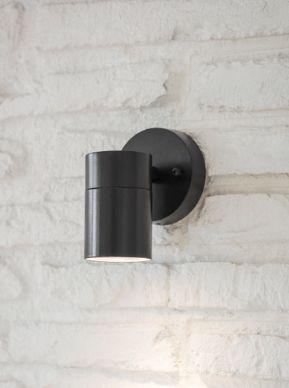
Ourstandardspecificationforexteriorlightingallowseasy accesstothecabinthathasanautomaticsensoron approach.Additionallighting*orexternalplugsockets*canbe easilyaddedtoyourcabinforspecificsites.
StandardSpecification


● 2no.ofoutsidelightsIP44rated.Choiceoffinishes*
● PIR(automatic)sensorwithoverrideswitch
● Extralightsandexternalsockets**canbeaddedforanadditional cost
Externallightingchoices


Didyouknow?
Someareasrequirelowerlightlevelstominimisedisturbance tobatsandwildlife.**
*Additionalcostsmayapply
**Pleasenoteplanningapplicationsmayhavelightingconditions.
InternalPIRoverrideswitchto matchswitchgear
02a.InternalWallFinish
StandardSpecifications
●PaintedTongue&Grooveverticalboarding
●Naturalboarding
●Featuredatumstrip
●Internalwindowrevealstomatchinternalcladdingorleft natural



●Tileormultipaneloptionforbathroom

02b.InternalFloorFinish
StandardSpecifications

●Engineeredoakflooring

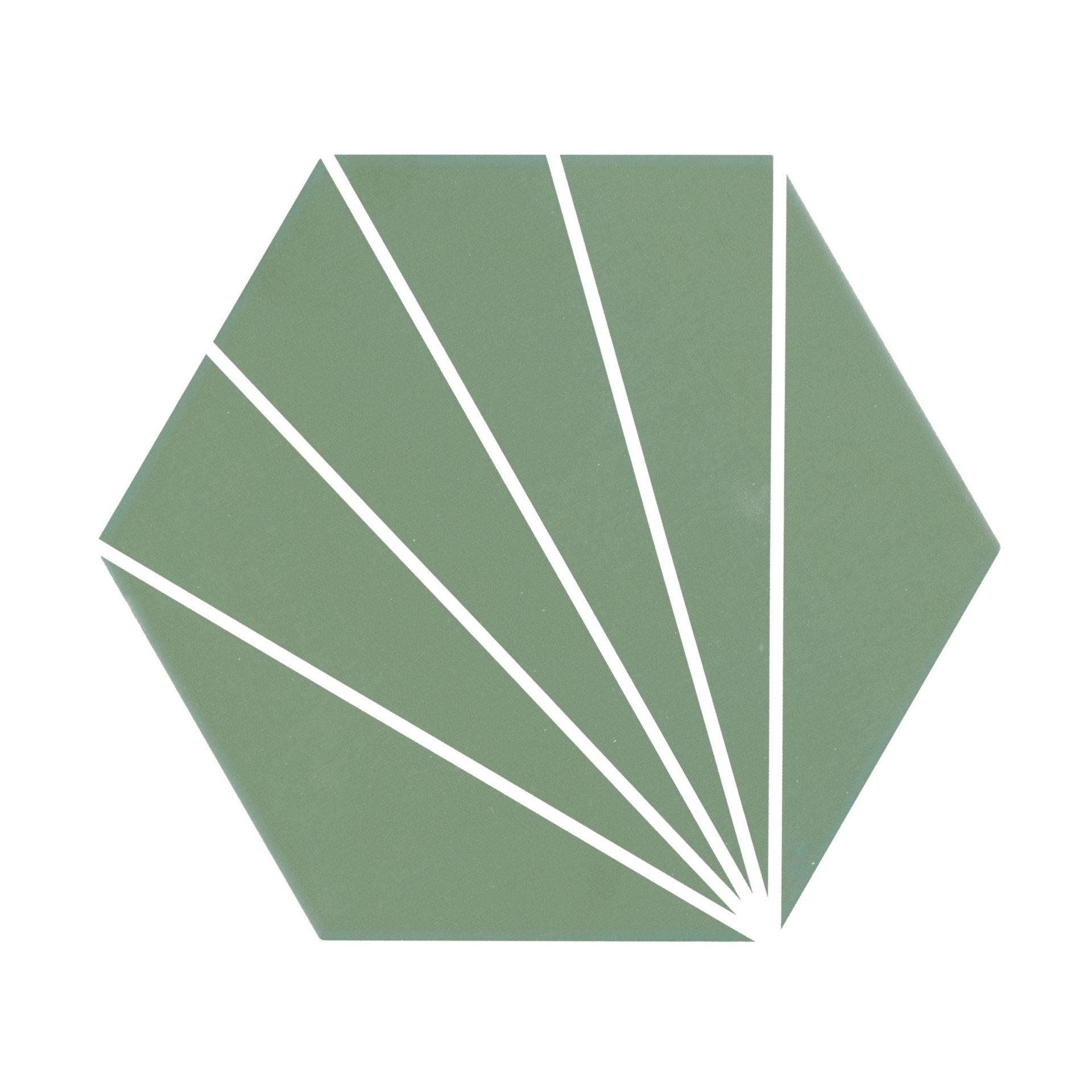



●Stoneeffectvinylortileoptionforbathroom

●Shadowgapskirtingdetail
●Highqualitythresholddetailing
●Considerelectricunderfloorheating
●Dependentofsiteservices.

EngineeredoakT&Gflooring Livingspace/kitchen/mezzanine
Shadowgapskirtingdetail
Bathroom:100%waterproofstoneeffectvinyl. Warmunderfoot.

Bathroom:Hexagonpodtilefloor-colouroptions

02c.ElectricsandLighting-Internal
Bedroomsidelights.2no. +2no.withmezzanine Paintable,adjustableand independentcontrol.
Bedsidelightoption(upgrade)
WallLight4no.Standard


StandardSpecifications
●Walllights-centralcontrol
●Bedroomsidelights-independentcontrol
●FeatureLEDwashlightondatum
●Choiceofbackplatesandswitches
●450mmhighsocketslocations(orcountertopheight)
●1200mmhighwallswitches
●Extractorforbathroom/kitchen
●Isolatorsforappliancesasrequired

●Optionforelectricunderfloorheatingandthermostat
●OptionforDataWIFIaccesspoint
Forfurtherspecificationseeindividualbreakdownofrooms
Bathroomdownlights FeatureLEDwashlightondatum



Featurependantlights

Customisableswitchgearinblack/brass/brushedchrome combination


Doublesockets-4no.Standard +2no.Wmezzanine

02d.Bathroom
Asstandardourbathroomscomefittedwithahighquality curatedspecification.
StandardSpecifications
●Whiteshowertray
●Blackmixershowerwith fixed shower head & handset*
●Slidingshowerscreen*
●Achoiceoftiledormultipanelshower enclosure

●Matchingsplashback
●IlluminatedMirroroversink
●Low-levelclosecoupledWC
●Wallhungsmallsinkwithblackmixertap*
●BlackTowelrail*(linkedtoheatingsystem/electric)
●Extractorfan
●LEDdownlights
●Slidingtimberdoor
WallsasstandardareTongue&Grooveboardsuptoshowerenclosure.Enclosuretiledormultipanel. Ceilingpaintedwaterresistantboard
Floor:waterprooftoneeffectvinyl ortiled
*Achrome/orbrushedmetalcanbeofferedasanalternative(costmayapply)
StandardElectrical
Extractorfan/Lightswitch/2no.

Ceilingspotlights/Extractorand isolator/Electrictowelrail/Mirror andswitch
StandardPlumbing
Basinmixertap/SinkWaste/Mixer showerexternalvalves
BathroomSpecification





Wallhungsmallsink withblackmixertap





Closecoupled toiletwithsoft closeseat



Standardbathroomspecification*finishes maylookslightlydifferentasnaturalmaterials


02d.Bathroom
Standardbathroomspecification*finishesmayvaryduetonaturalmaterials








StandardElectrical Extractorfan/Lightswitch/2no.Ceiling spotlights/Extractorandisolator/ Electrictowelrail/Mirrorandswitch

02e.Kitchen

Asstandardourkitchenscomefittedwithahighquality curatedspecification.

StandardSpecifications
Standardkitchenspecification*finishesmaylookslightly different.
●Highqualitykitchencarcasses
●Choiceofcupboardfrontdesignandfinishesincluding colouroptions.
●Worktopandupstand:SolidOak(OsmoMATTtreated)as standard


●Hob:2-zoneinductionhob
●Fridgeintegrated(electric/240v)
●Sinkandtap:Singlebowl,mixertap
Upgradeoption^
●Integratedcombioven(upgrade)^
●Choiceofworktopsanddoorfinishestosuityourstyle^
StandardElectrical
Twodoublesocket/Extractorfanand Isolator/HobandIsolator/2no.Wall mountedlights
StandardPlumbing
Hotandcoldwaterfeedtomixertap
SinkWaste
02e.KitchenSpecification








Handleless
Hob:2-zoneinductionhob

1.0bowlsink.(stainlesssteel))
Integratedfridgewithiceboxcompartment

Numberofcupboardsanddrawerswillvaryingdependingoncabinsizeand arrangement. Anovenisanupgradeitem.



03.UpgradeOptions
Webelievethefinishingtouchestoacabiniswherethemagic happens.Fromtouchpointslikehandlestoambientlightingthis isthepointatwhichyouthecustomerinteractswithourspaces. Herearesomeexamplesofwhatupgradematerialoptionsyou canrequest.
● ExteriorOptions
● InteriorOptions
● Logburner
● Mezzanine

● Bathroom
● Kitchen
● Externalelements
03a.ExternalUpgradeOptions
Herearesomeexamplesofwhatupgradematerialoptionsyoucan request.
Pre-weatheredcorrugatedtin
ExternalUpgradeOptions
● Reclaimedweatheredcorrugatedtin

● Shinglecladding

● Pre-silveredtimber
● Upgradedexteriorlighting

Reclaimedorincreasedspecification

03b.InternalCabinUpgrades

● MezzanineSleepDeckwithladder, additional egresswindowforventilation,2nosocketsand2no lights.

● Handbuiltbedframewithpulloutdrawer
● Bespokependantlighting

● Reclaimedwooden kitchen doorfrontsand architecturalhandles

● Flooringoptionsarewiderangingbothinlookand costbutcancreateauniquelook.
Letuschatthroughyourideas.
LadderOptions
● HandbuiltLadderindouglasfir,oakor plywood
● Paintedfeaturecolour/tomatchinterior
● Simpleunpaintedladder
● Includeaoptionforahandrailandadditional hookandaccessory

03c.LogBurner


Ourcabinsareinsulatedtoahighlevelofspecification performance andreachbuildingregulationrequirements.

Howourspacesareheatedcanbeasimpleasunderfloorheating ormanycustomersliketooptforalogburner. Theseoptionscoverourrecommendationsfromaesthetics/heat outputandquality.
AlllogburnersarefittedbyanapprovedHETASengineer.
CharnwoodAire3
●Output3.7kw
●Loworstorestandoption
●Choiceofcolours
●Britishdesignandmade
GoAdventurer5
●Output3.3-5.3kw
●Liftoffovenoptionwithglassdoor
●50mmtocombustiblematerials (withheatshield)
●Britishdesign
03d.BathroomUpgrades
UpgradeSpecification
● Bespokebathroomdesignavailable

● Upgradeonallhardware/appliances/fittings



● Showerwall upgrades/zinc /stone/tiling/

● Custommadeshuttertowindow
● Underfloorheating
● Outsideshower
03e.KitchenUpgrades

UpgradeSpecification
● Bespokekitchenavailable

● Upgradeonallhardware/appliances/carcasses
● Worktopupgrades/zinc/slate/stone/enamel
● Customdoorcladding/verticalburnttimber/naturalorpainted
● Upgradeonappliancestoincludecombioven,freezer,storage

● Shelving


● Lighting
● Pantrystyledoorsforhidingawayanyclutter.
● Instanthotwatertapsystem
*extrachargesmayapply
03f. Externalbathinganddeckingupgrades
UpgradeSpecification
● Outdoorshower
● Outdoorbathtub/hottub


● Deckingcanbecustomisedaroundyoursite requirements.Ourstandardupgradeistoatimber deckinghoweverwealsohavearangeofhighquality premiumcompositeoptions.
● Sleepersteps/inbuiltdeckinglightsallavailableas anupgrade
● Lowlevelpathlighting

● Sauna
●
Lowlevelpathlighting
Compositedeckingortimber









