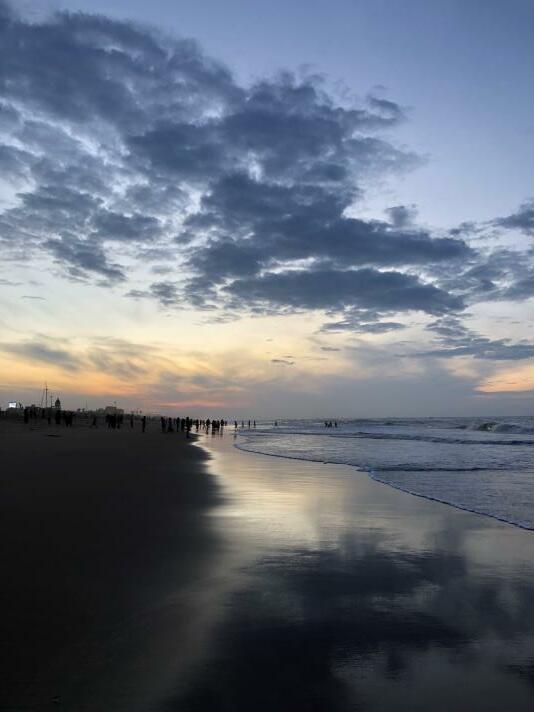PORT FOLIO

MUSKAN NAULAKHA , ADD: 8-C-17,J.N.V. COLONY, BIKANER, RAJASTHAN-334001 , E-MAIL : NAULAKHAMUSKAN06@GMAIL.COM
“Architecture is not so much a knowledge of form, but a form of knowledge.” - Bernard Tschumi
PERSONAL STATEMENT

I define myself as a young architect engaged to a global society. I believe in the duty we have with others and the power of architecture as a medium of change in society. I procure to include users and inhabitants opinions while designing, as well as the cultural heritage factor I support sustainable architecture over spectacular architecture, but value the role of innovation and plastic exploration. For me, it is all about "creating city" over creating fame.
ACADEMICS & COMPETITIONS
2017-2018 (7.8 CGPA)
DESIGN PROJECT- PARTICIPATED IN1 Bus Stop Live Reading Space Weekend House
Bricks Workshop, Nasa 2017 2018-2019 (7.9 CGPA)
DESIGN PROJECT2 Residential School, Leh Visitor’s Centre, Bhubaneshwar
WORK EXPERIENCE
PARTICIPATED IN2019-2020 (9.2 CGPA)
DESIGN PROJECT3 School Campus, Pune 3-star Hotel, Ahmedabad Music Concert Set Nala Restoration
Climatic Workshop, Vadodara 3H Summer School, Auroville
PARTICIPATED IN2020-2021 (8.8 CGPA)
DESIGN PROJECT4 Housing Project, Pune Multi speciality Hospital Auditorium Kiwale Revitalization
Elevated Green Steel, 2019 Archi quiz, Ethos 2019 Photography Comp. Container Design
2019 2020 2021 2022-PRESENT










3H Workshop@ AUROVILLE Green Practices- Joined as a volunteer for a month to develop a play area for employee’s kids at Auroville central Bank. Gained hands on experience on sustainable and traditional architectural knowledge and techniques. Designed a Container Café for a turf in Ravet, Pune. Intern Architect @ Know How Schools, Pune-Obtained knowledge from approaching clients till the completion of construction including gov. official documents.
Intern Architect @Design Integrity, Jaipur-Worked upon Interior and Architectural Projects based in Jaipur city.

Freelance Architect



Designed a sustainable house at a farm in Bikaner. Worked upon office interior project in Delhi. Designed a sustainable museum in Bikaner city.
EDUCATION
Toycathon, 2021 PCMC Streets for People National Students Conference 2021
PARTICIPATED IN2021-2022 (8.4 CGPA)
DESIGN PROJECT- PARTICIPATED IN5 Old Age Home+ Orphanage Toycathon 2022
MKD GIRLS’ SCHOOL, BIKANER
2014 2016 Secondary School Examination- 9 2 CGPA Senior Secondary Examination- 79.80 % SYMBIOSIS S.A.U.D.P., PUNE
Bachelor of Architecture- Final GPA: 2017-22

THESIS PROJECT:
Orphanage With Home for Aged
The intent of this project is to design a campus where the Orphans and the elderly people that are annulled from their own houses can co-habit under one roof. Providing architectural solutions that focuses on restoring safety and belongingness among both the addressed user groups.

One of the factors that make old age homes attractive to elders is the companionship, similarly orphans in orphanages are given a safe environmentinwhichtogrow,givensomewheretosleep,regularfoodand schooling. When a person becomes senior citizen he or she comes to a verysensitiveageinhisorherlife.Asitissaidachildoranagedpersonis oneandthesamething;theirbehavior,theirneedortheamountofcare needed becomes the same as that of a new born baby. The aged people needalotofcare.Theyneedagoodamountofcare,respect,dignityand effortsothattheycandiepeacefully.Likewise,kidsarelikesponges,they need positive guidance. They absorb everything they see or hear. There is justtoomuchdistractionaroundthemthatcanleadthemastray.
Thus,combiningthemwiththeelderlymembers(moreexperiencedones) willmakethemmoredisciplinedandwillprovokegoodthoughtsandgood values amongst those orphans also it will help to enrich the lives of the community'syoungestmembers,andencouragethemtocontinuallystrive for a better future. The orphanage helps care for children who are abandonedorwhosefamiliesareunabletocareforthem.Thenumberof old age homes are growing in India. India, the nation in which is known for familyvaluesandhasasystemoflivingtogetherisslowlybreakingdueto plenty of reasons such as, present time lifestyle, the concept of nuclear family,etc.Someoftheelderlyinsuchfamiliesareleftbytheirchildrenon tothestreetsandareisolated.
The idea behind this proposal is to translate the emotions of synergetic relationship of both orphans as well as annulled elders into architectural spaces considering physical comfort for both the groups.



CONCEPT
Towards green corridor; the campus is designed and equipped in a way that generatingenergyresources.
Stack effect through courtyards; the advantage of stack ventilation over Bernoulli’s principle is that it does not relyonthewind;itcontinuestobein effectonnon-windydays
Towards Healing garden; an attempt of intervening Biophilic design aspects in this project which would serve as common interactive spaces forchildrenandoldageorphans.





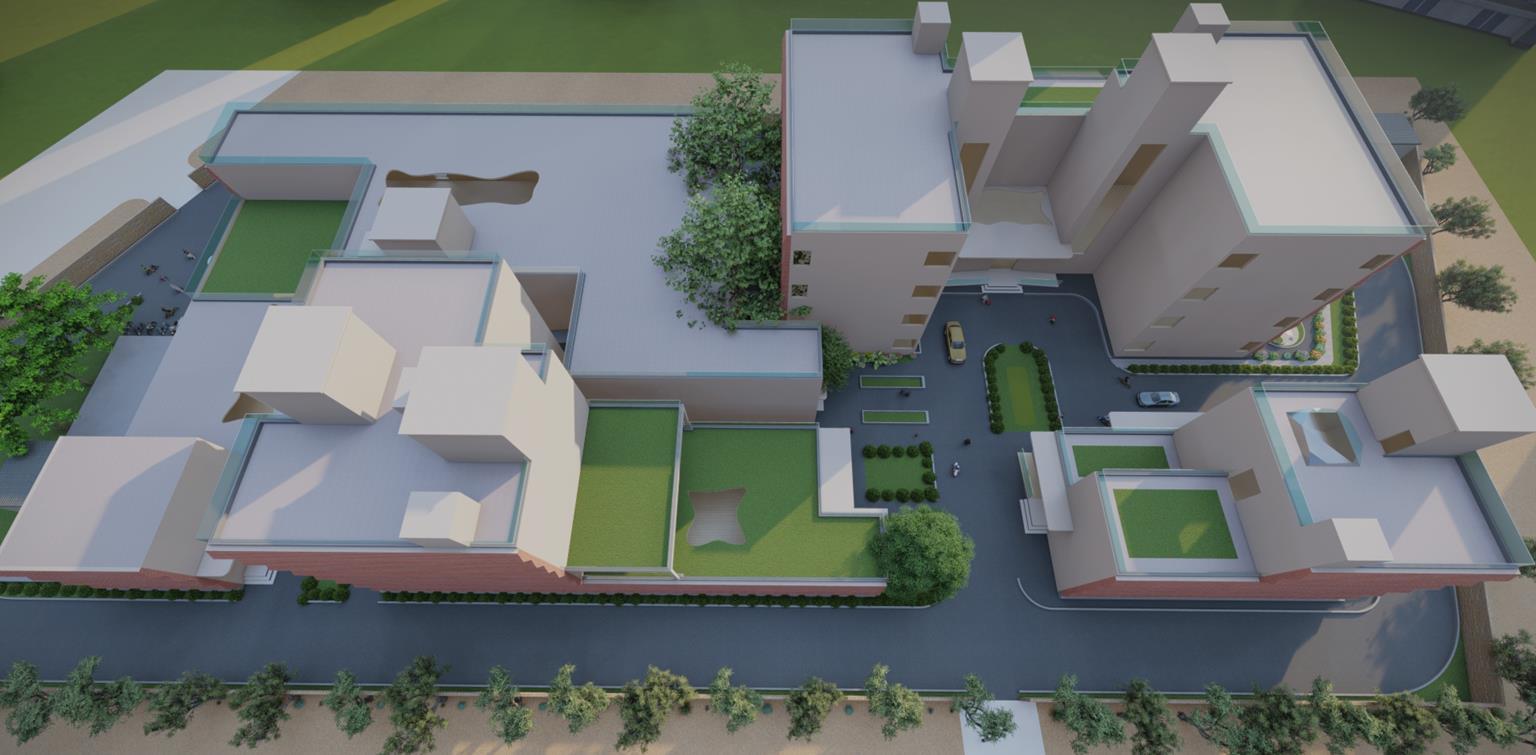
Towards Entrances; the thesis design project “orphanage with homefor aged” isanexampleofbarrierfreearchitecturethatcan beaccessiblebynotonlyspecially-abledpeoplebuteveryone.
Building Facade; red brick Jaalis that are sustainable material createsclimaticcomfortbyreducingtheharshsolarglareinside. Alsocostsavingiseffectedbyreducednumberofbricksrequired, reductioninmortarconsumed,etc.

Physical Model


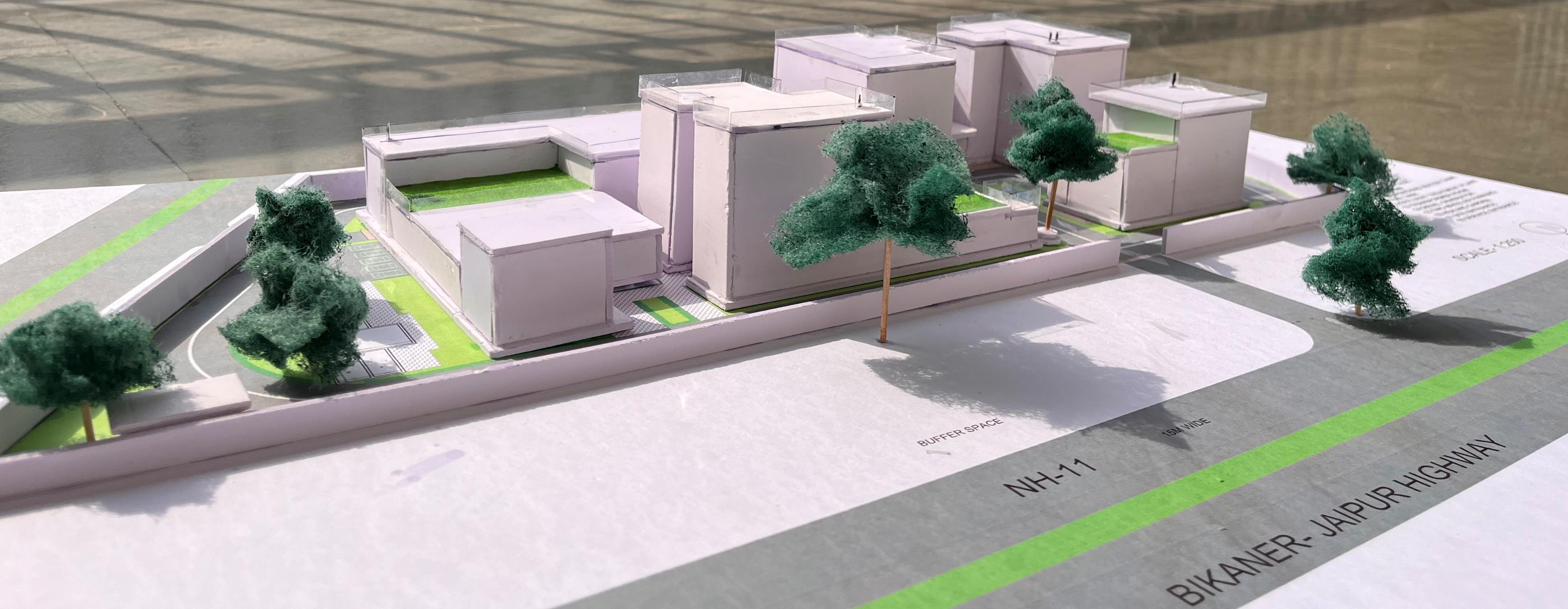
INTEGRATED HOUSING PROJECT:

Baner-Pashan link road, Pune
The main aim of the project is to develop multi-family
Residential development with focus on mixed use development, communities. Due to advent of various IT majors and other MNCs, the city of Pune has been witnessed significant influx of working population from outside the city. As a result of this there has been a surge in the demand for residential apartments in Baner, a sit is one of the prominent suburbs of Pune.
The proposed Project's development objectives are to: I. increase access to formal housing for eligible households;
improve living conditions for households in selected precarious urban settlements; and

develop a sustainable environment suitable for people to adapt easily.
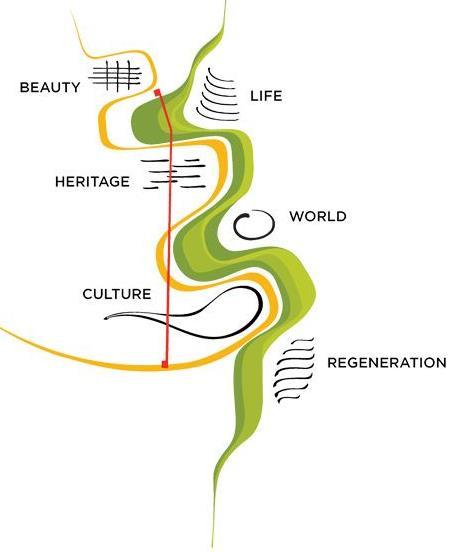

SITE SPECIFICATIONS

AXIS I. Site Area = 24,000 sq. m. (6 acres).


Setback= 4.5 m from the main road and 3 m for internal roads
Highest point of the site= 590m towards the hill (west)
1BHK
2BHK
3BHK 4BHK

DESIGN RECOMMENDATIONS

I. Maximize wind-induced ventilation by siting the ridge of a building perpendicular to the summer winds.
II. Naturally ventilated buildings should be narrow.


III. Each room should have two separate supply and exhaust openings.
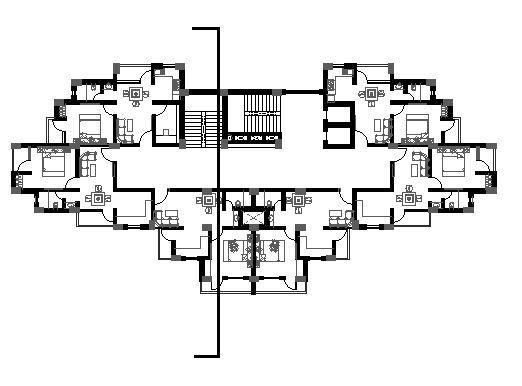



IV. Window openings should be operable by the occupants

KIWALE REVITALISATION:

Live Project In The Suburbs Of Pune City
The intent of this project is to convert the barren land into a multipurpose space for all age groups to sit, relax, meet and play.
LOCATION
In front of Symbiosis Skills and Professional University, Kiwale, Maharashtra.
SITE AREA
1100 sq. m
DESIGN BRIEF
To convert the barren land into a multipurpose space for all age groups to sit, relax, meet and play.
EXISTING ELEMENTS ON SITE
A huge banyan tree with 9m diameter as canopy and wooden logs.
STRATEGY OF DESIGN
Making use of the huge canopy as a shading device for the site. The proposal included an entrance wall, play area, seating spaces, amphitheatre, and using trunks of the tree to hang blackboard for the children to learn.
MATERIALS USED
Stone masonry, tyres, concrete, ropes
APPROX ESTIMATION



For the project- ten lakhs INR only.
SITE PLAN

ENTRANCE TO THE SITE
Two hollow brick walls are proposed to create a visual barrier between the Banyan tree and the viewer. Candles can be lit in the hollow brick wall during festivals. The walls have an information board about the historic Banyan tree in Kiwale.

LOW HEIGHT SEATING
The height of this low height seating is 0.3 meters. The diameter of outer seating is 5.0 m and of inner circle is 2.5 m. the inner circle has a small tree in it. Material used is stone masonry. It can be used for seating purpose.


AMPHITHEATRE
It has two separate levels-a ground level with a access to landscape, and an lower level leading around a rocky steps. It provides visitors a variety of perspective into the space, and allows a full sense of immersion within nature.
SEMI-CIRCULAR SEATING


It is proposed for people gather, meet and relax. height of the same is 0.45 and 0.4 m back rest. Material used here is stone masonry (uncovered random rubble) and Kadapa stone seating.
CHILDREN PLAY AREA
A play area has been proposed using locally available materials like wooden logs, tyres, ropes, etc. it has tyre wall using tyres and ropes for children to climb and play and various outdoor floor games painted on the ground.

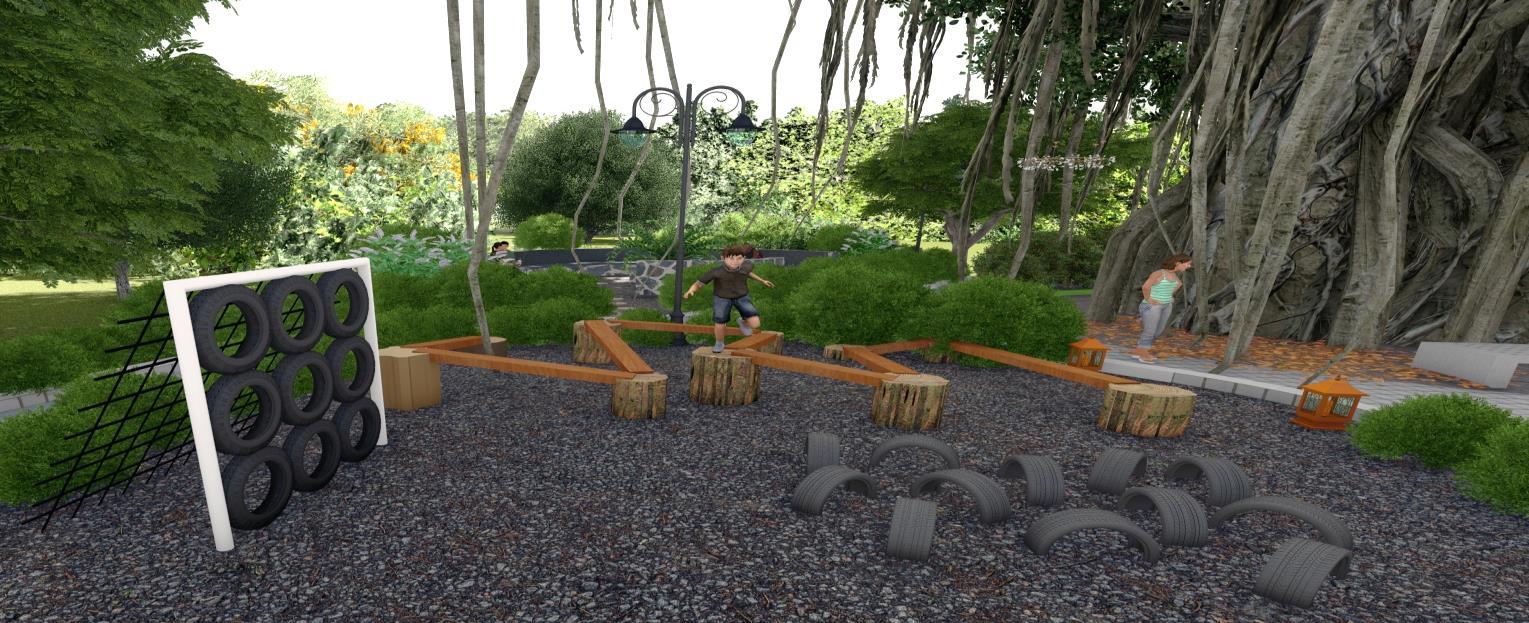

TOYCATHON:
Design Competition 2021 Finalist
The motive is to inculcate value of cleanliness and health towards the environment. It will cater waste management and the unity by juxtaposing non-biodegradable and bio degradable waste. The toy is divided in 3 tailor made stages for different age groups and is made using sustainable materials and hence encourages the kid towards sustainability.

The toy grows along with the kid unlike other toys which have a limited lifespan. The toy along with fun has puzzles that helps a kid to grow mentally , activities that help the kid to grow creatively and waste management that helps the kid to care about nature and environment. This is the need of the hour - overall development along with empathy towards the surroundings. The toy practices what it preaches - all materials and packaging will be sustainable to help care about the nature and pockets of the buyers in the market.


The Indian culture teaches us the concept of karma wherein if we do not throw our waste to nature , the nature will remain beautiful and soothe our health . The sanskar of using maximum of what you have and not letting any bit go waste helps one to even upcycle to use beyond the usage. The utopian concept of zero waste production can be achieved by these baby steps as they define the future for us.


STREETS FOR PEOPLE:
Design Competition 2021, Pune
The main purpose behind the design was to Enhance pedestrian circulation and create open space opportunities in medium to high density residential areas lacking adequate public open space. Also, to Create a vibrant pedestrian environment in the street that attracts pedestrians. To Strengthen connections between residential enclaves and other amenities by improving the streetscape for pedestrians and to Maximize the opportunities for the trees and other landscaping to create a high-quality open space.



INTERNSHIPS: Work Experiences
Doing an internship is much more an hands on than anything you might learn at university. You actually get to experience the job rather than learn about it in the classroom, and you’re presented with real responsibilities.

3H WORKSHOP, AUROVILE

URBAN FURNITURE AND PLACE MAKING

• Play space for children of town hall staff.


• Safe space.
Head System Thinking Heart Personal Strength Hand Capacity
• Using natural materials.

• Child’s perspective of space’s experience.
• Allow for activity as well as rest/ retreat space.
• Promote learning through experience.
• Organic in nature and allow for interpretation.

• Low cost materials & processes.
Studio brain storming
Site process

RESIDENTIAL PROJECT, BANKHROTA, JAIPUR


Total plot area- 2420 sq. ft.
Ground coverage- 1843 sq. ft.
Setbacks- 10 ft. (from front)
Height of the structure- 36 ft.
Spaces- Parking, Garden, Living Room, Puja, Dining, 5 bedrooms, Double Terrace.
• Activities and play materials created to be safe for children of various age groups ( 2-10 yrs.)

Finished Design
Total plot area- 2350 sq. ft.
Ground coverage- 1974 sq. ft.
Setbacks- 11.5 ft. (from front)
Height of the structure- 36 ft.
Spaces- Parking, Garden, Living Room, Puja, Dining, 4 bedrooms, Balcony.
RESIDENTIAL RENOVATION PROJECT


It is an Interior as well as Exterior Design renovation project of a Bungalow. The challenge of the project was to hide the old elements present such as arches in the interiors and chajja in the exterior of the structure and give it a contemporary outlook.


BEFORE AFTER
PRODUCT DESIGN FOR START UP OFFICE





The furniture for cabins was a project under product designing and was executed based on the colour theme for the project.
The client wanted a red colour theme due to their religious beliefs. The red colour compliments the wooden framework of the table and the legs supporting the table creates visual voids on both the sides.

WORKING DRAWINGS:
4BHK Residential project and Admin building
Scaled drawing with all the details drafted for a 4BHK bungalow design project and Admin block for thesis project (orphanage with home for aged).
It comprises of :-
Center line plan, Plinth Beam plan, Different Floor plans, Sections and Elevations.

CENTER LINE PLAN PLINTH BEAM PLAN

GROUND FLOOR PLAN SECTION BB’




TERRACE FLOOR PLAN

PLINTH BEAM PLAN
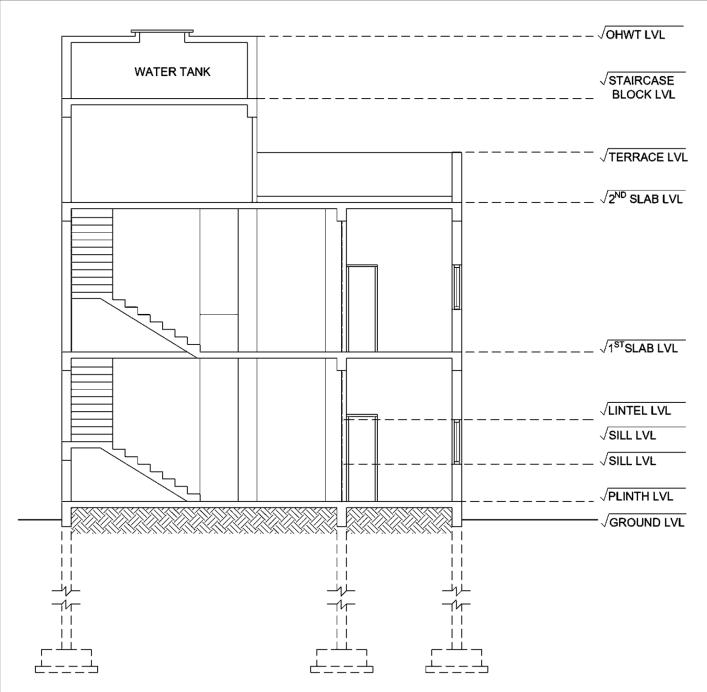





FLOOR PLAN


TECHNOLOGY AND MATERIALS:
Detailed Drafting
These technical drawing, also known as drafting, is a detailed graphic rendition of how architectural elements functions or how it is built. These drawings are made at a precise scale and include elements such as foundation, footing, flooring, paving, materials and joinery details.


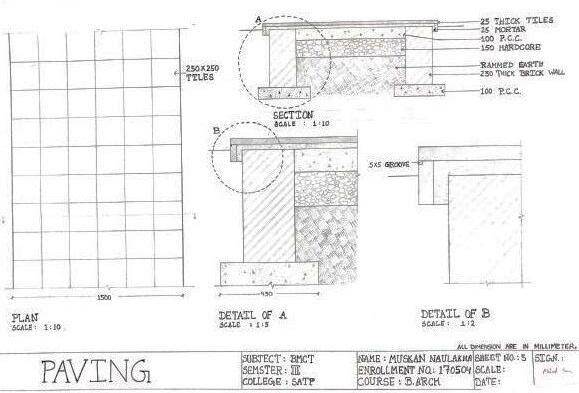










ALLIED DESIGN STUDIO:

Studio works
Visual representation of self imagination for a building exteriors and structural framework, urban design, or interior design. Also, customization of our design studio for better concentration and creative ideas to think upon.



















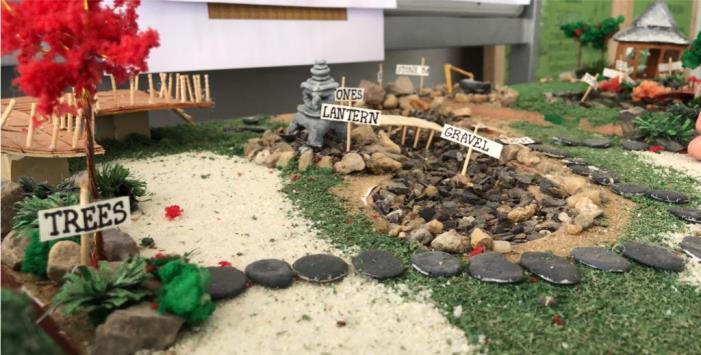




































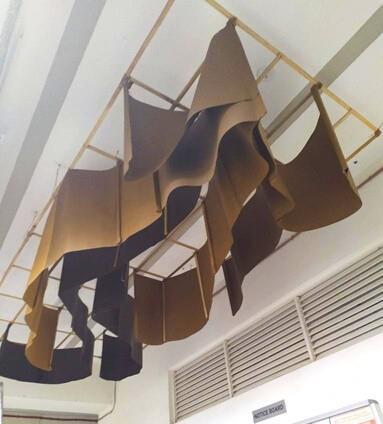





PHOTOGRAPHY AND SKETCHES: Documentation and Explorations
Primary emphasis is made to capture photographs of buildings and similar architectural structures that are both aesthetically pleasing and accurate in terms of representations of their subjects.
Also, comprises of simple drawing without too many elements, which aims to explain the overall idea of the architectural concept by representing the design of the work that is thought to be built.

S K E T C H E S & P A I N T I N G S



















P H O T O G R A P H Y












