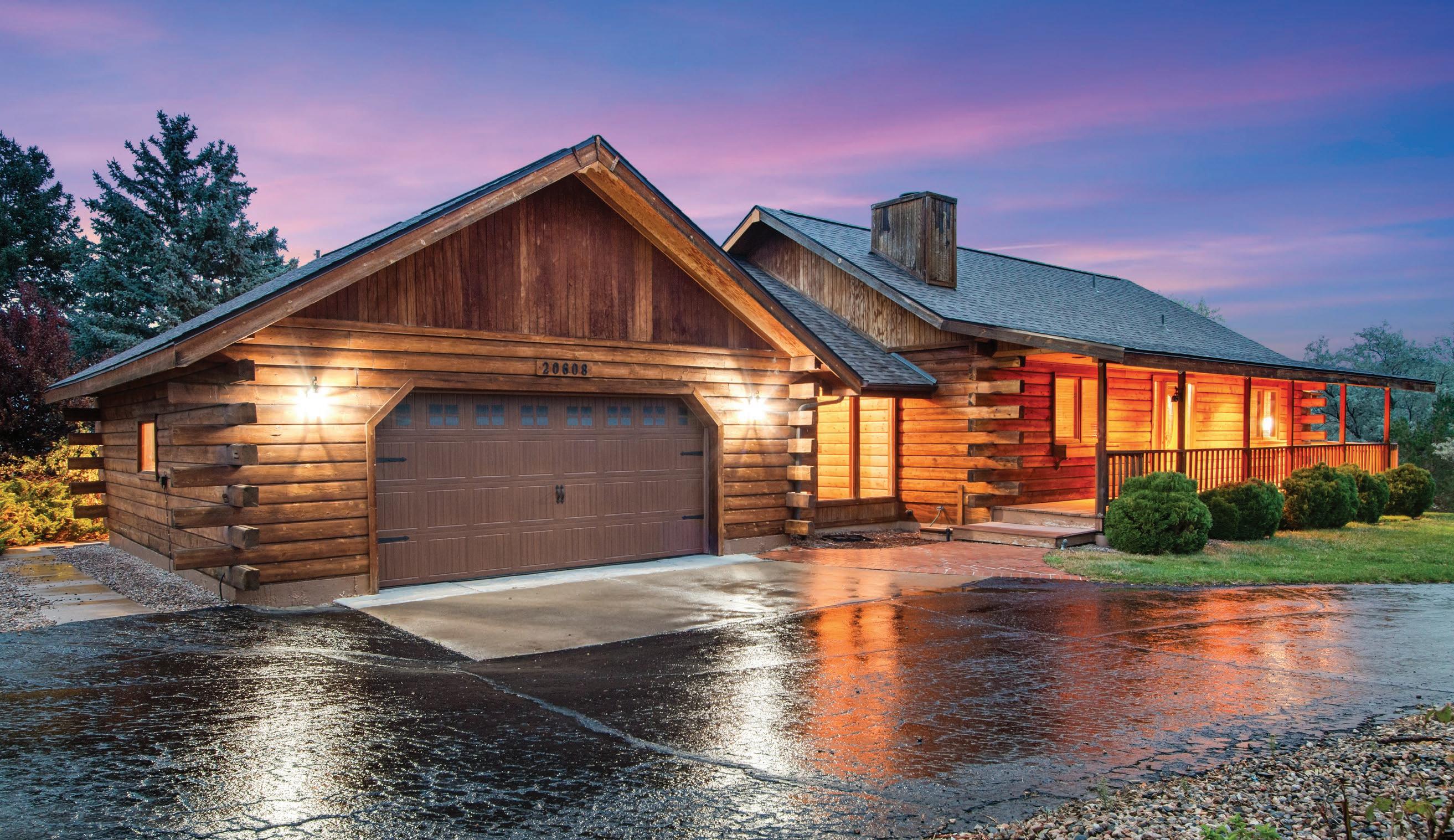

20608 CHOLLA COURT
JOHNSTOWN, COLORADO Offered at $775,000
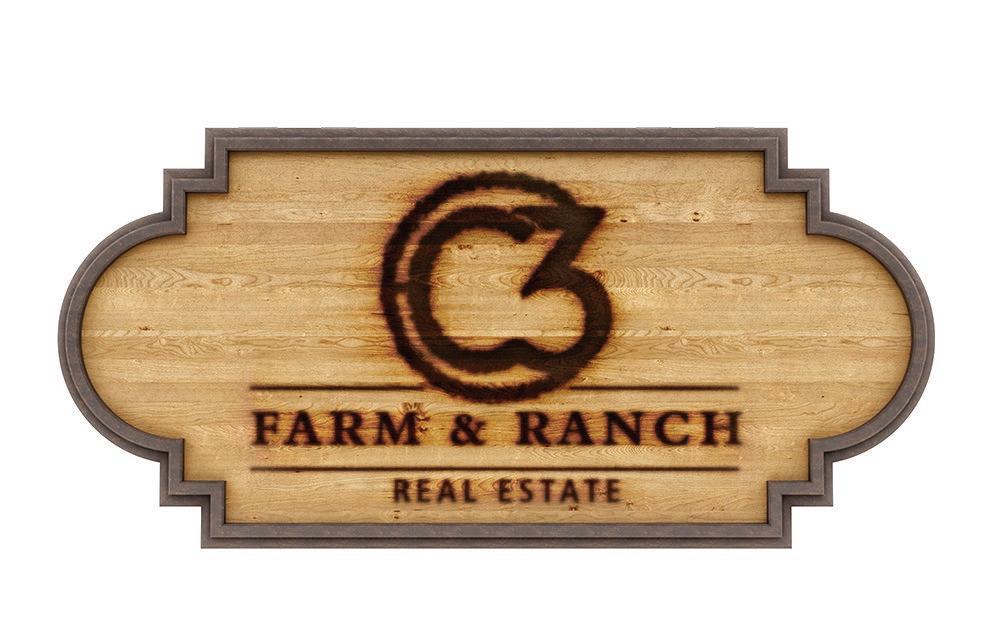
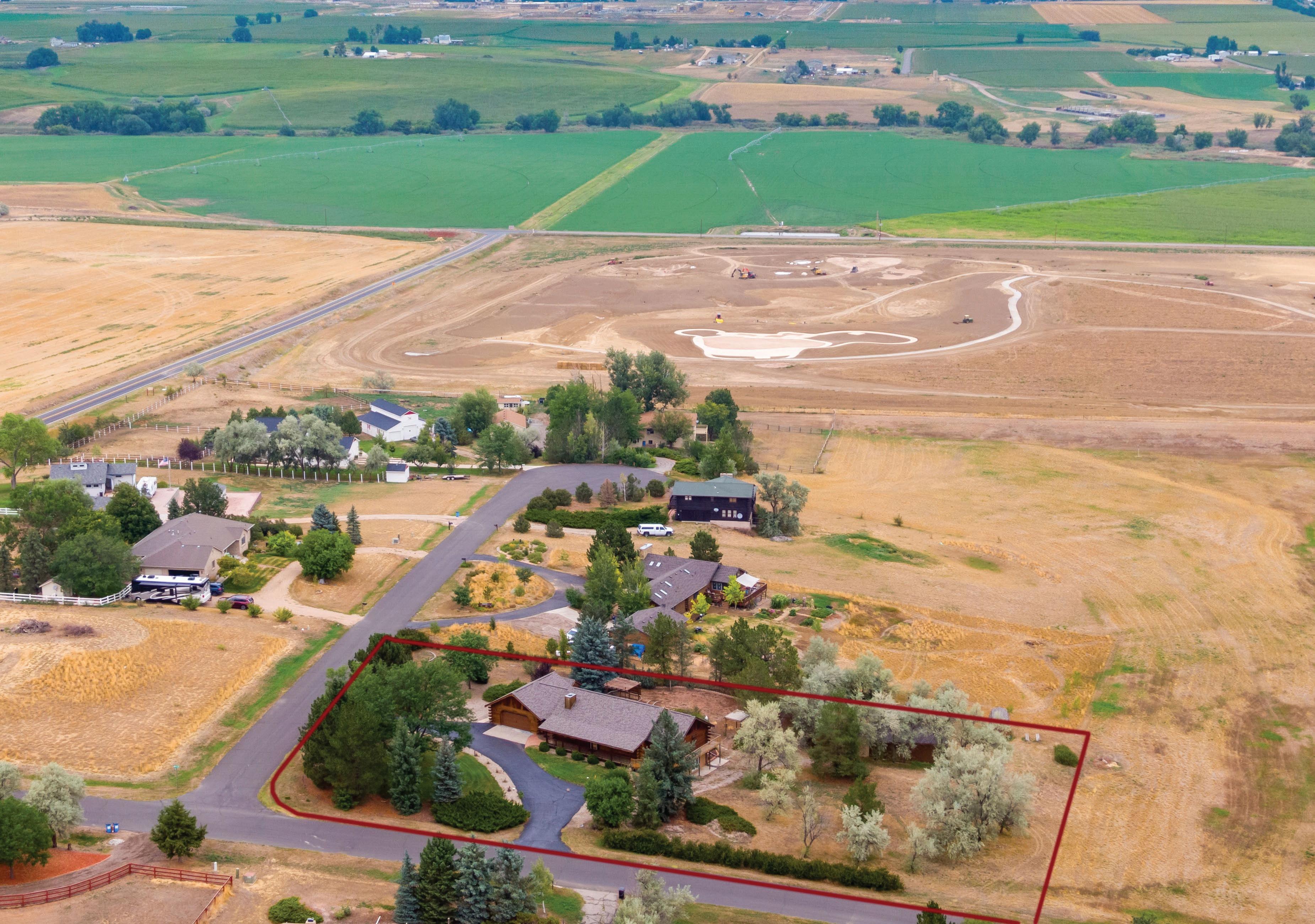
New Bella Ridge Golf Course Opening Summer 2025
LOCATION LOCATION LOCATION
• Northmoor Acres will be surrounded by the NEW Bella Ridge Golf Course which is scheduled to open summer of 2025
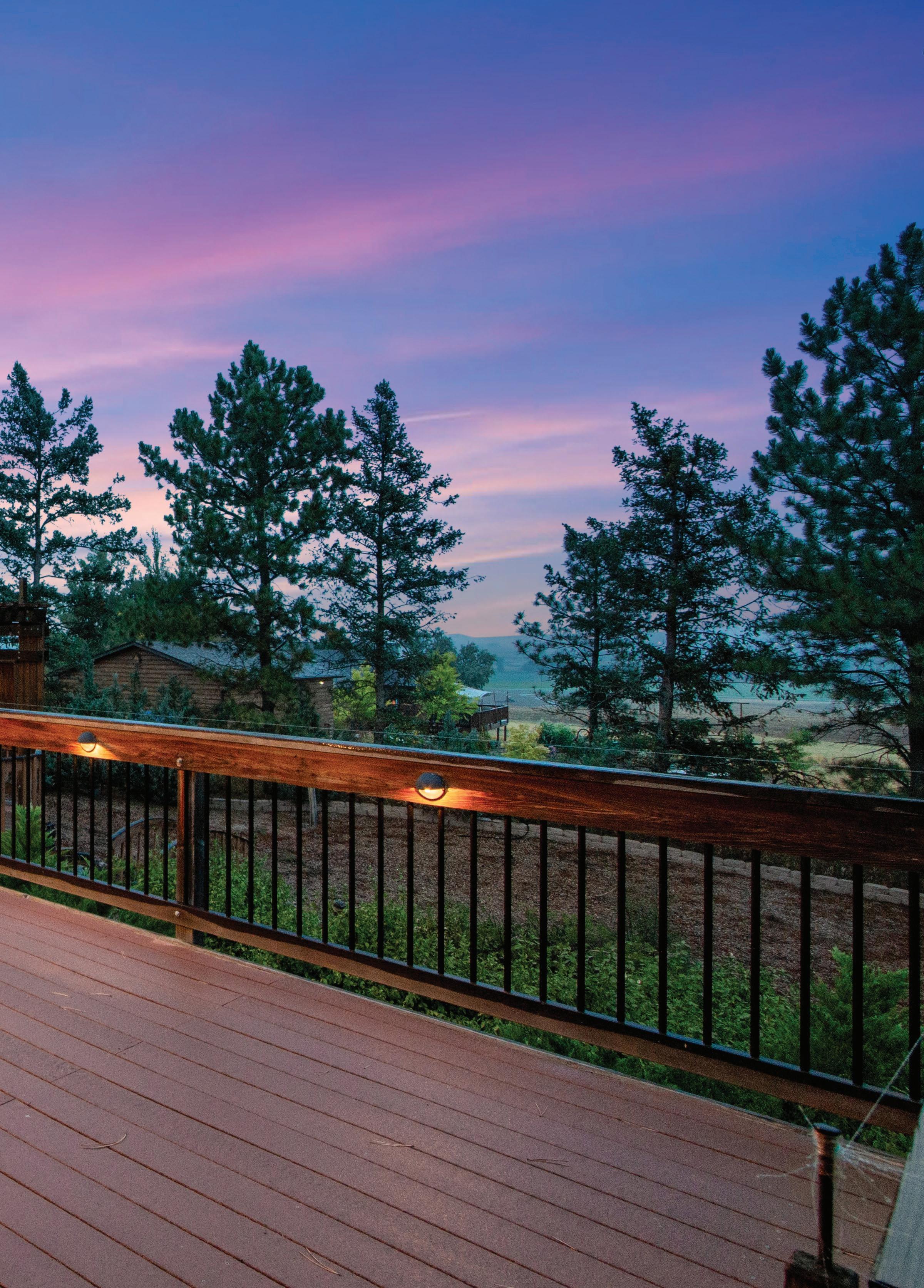
• Scheels, Johnstown Plaza and Buc-ee’s are minutes away


• Come see why Johnstown Colorado continues to BOOM
• Custom Built Log Home
= Built in 1986


Interior Features:
• 223 Square foot breezeway/sunroom attaching the garage to the home
• Sauna – included
• Spacious living room featuring an electric fireplace and tongue and groove pine vaulted ceilings
• Hardwood flooring
• Solatube skylight
• Double pane windows for energy savings. Cross bucks for windows are in garage
• Hallway with upper-level storage
• Spacious dining area with backyard patio access, chandelier and a wall mounted water feature
• Cozy kitchen featuring plenty of cabinets and counterspace plus a pantry, granite slab countertop, travertine backsplash, crown molding and under mount lighting. All appliances are included

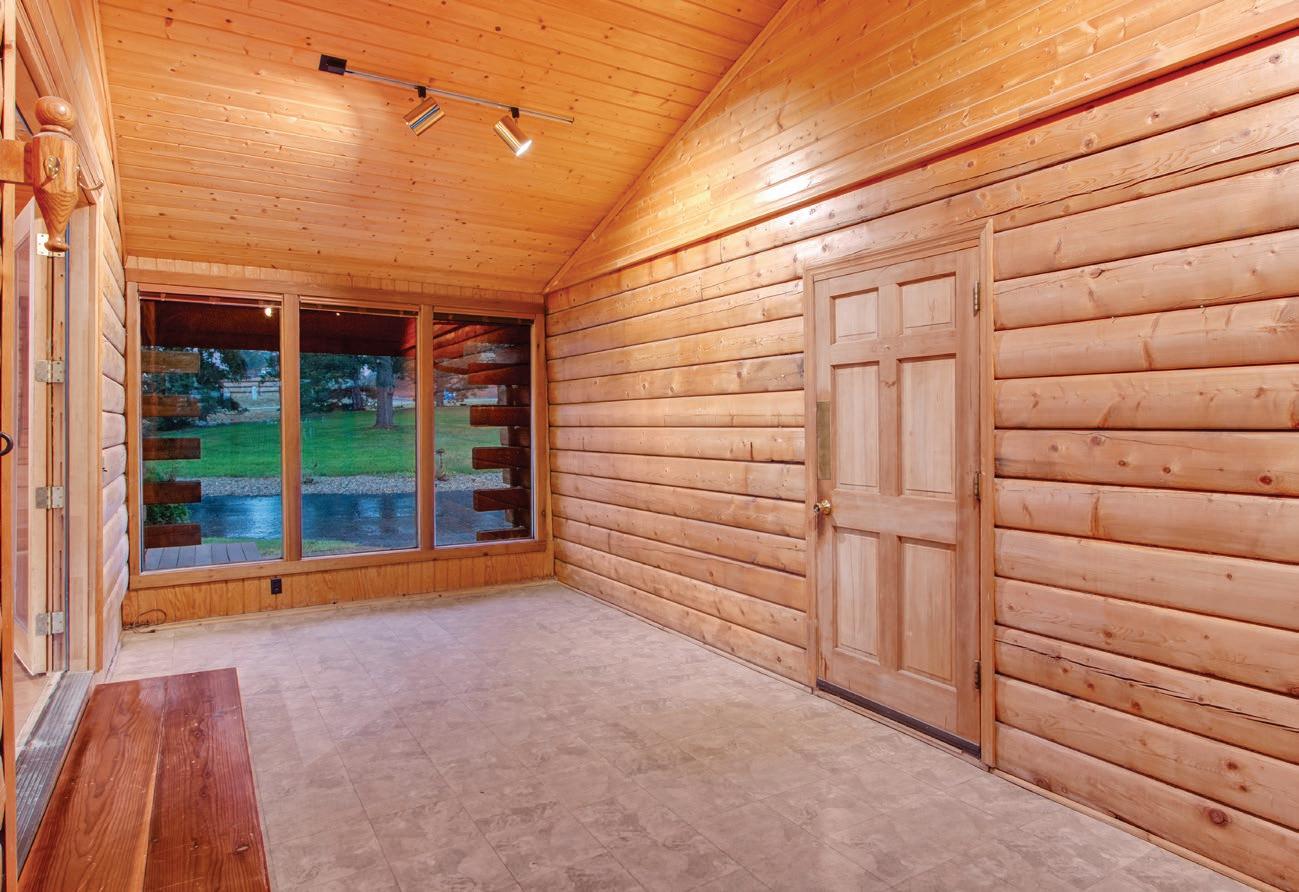



• Laundry with washer and dryer included
• Guest full bath features granite slab countertop and a full tile backsplash
• Hallway with linen closet
• Primary bedroom with retreat, walkin closet and a remodeled ¾ private bath featuring tile flooring, granite slab countertop and a door to the throne
• Front guest bedroom number 2 features a walk-in closet and Murphy bed
• Bedroom number 3 features attached cabinets and desk



Walkout Basement and Mechanicals:
• 8’ ceiling
• Finished ½ bath
• Utility sink
• NEW Lennox Highly efficient furnace - 2024
• Humidifier
• 50-gallon water heater
• Central air conditioning
• NEW high impact roof on home
• NEW roof on all outbuildings – 2024
• 500-gallon propane tank is owned
2 car oversized attached garage with opener,
2 remotes, 7’ door, plus a work bench and plenty of attached shelving and cabinets



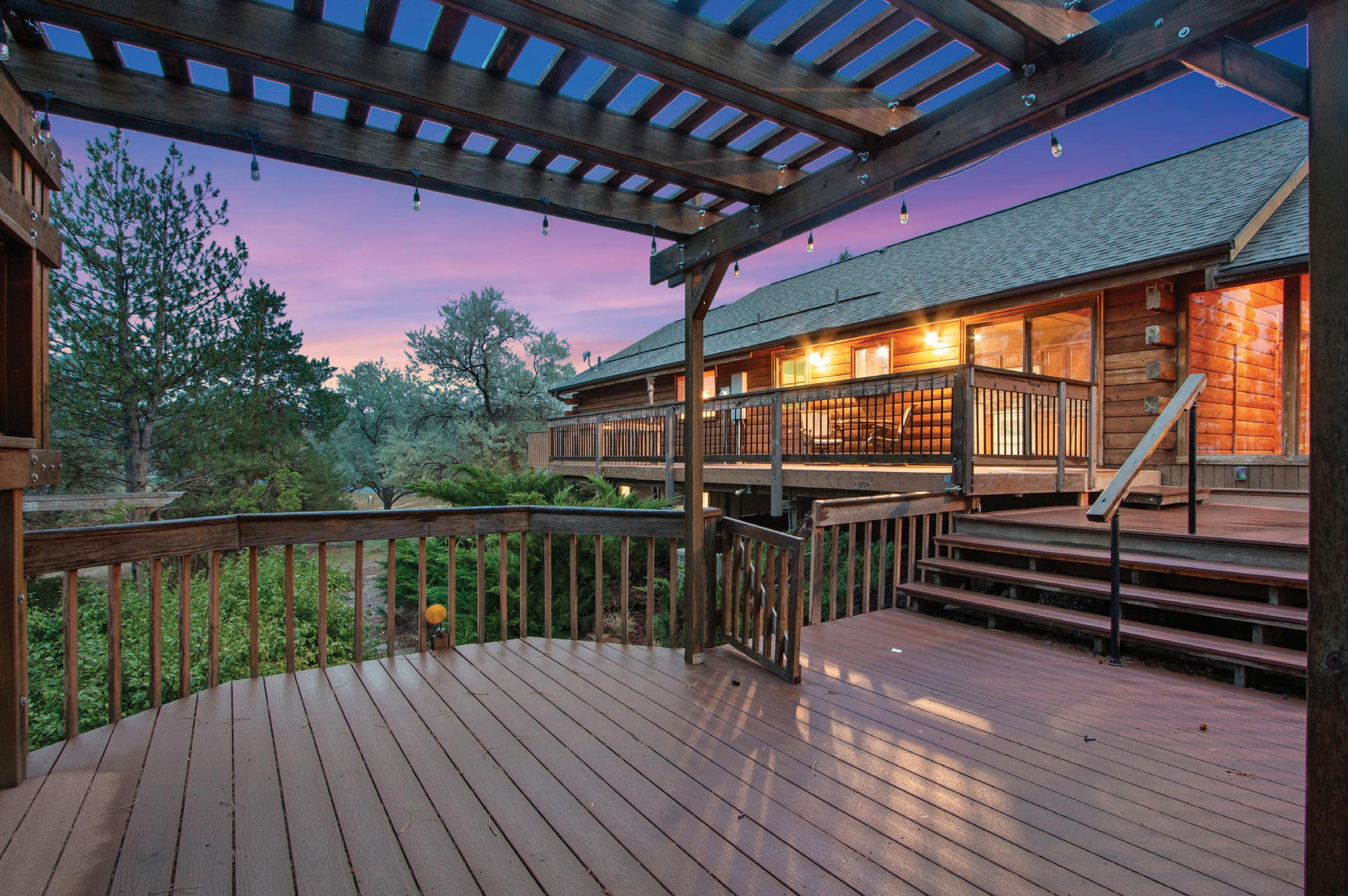


Exterior Features:
• Beautiful custom-built log home
• 1.12 Acres
• 3 garden sheds
• Newly sealed front of home, deck, railing, back of home and east side with Messmer’s sealer
• Mature landscaping
• Circle asphalt driveway – newly sealed 2023
• South facing for plenty of natural sunlight and snowmelt
• Sprinkler and drip system
• Backs to open space
• Pergola
• Landscape lights
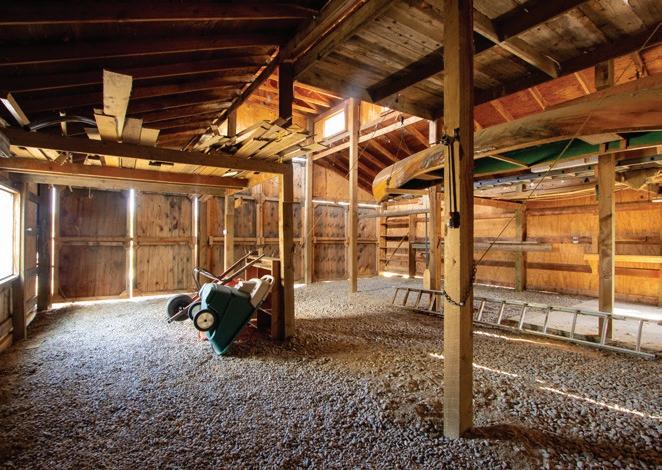
• Wrap around deck
• Covered front porch
• Storm door for energy savings
• 960 square foot rustic looking barn which features 2 = 10’X8’h doors and 2 = 9’10’h doors plus a 128 square foot loft
GENERAL INFORMATION
Square Feet: 3,023
Finished Square Feet: 1,592
Bedrooms: 3
Bathrooms: 3
Heating: Forced Air
Cooling: Central A/C
Garage: 628 square foot 2 car attached garage plus 960 square foot barn/garage/shop can hold 4-6 additional vehicles
Construction: Wood/Frame, Log
Style: Ranch with Walkout Basement
TAXES HOA FEES
Taxes/Year: $2,121/2023
Subdivision: Northmoor Acres
HOA: None at this time
SCHOOLS
Elementary: Elwell
Middle School: Johnstown
High School: Roosevelt
District: Weld RE-5J






