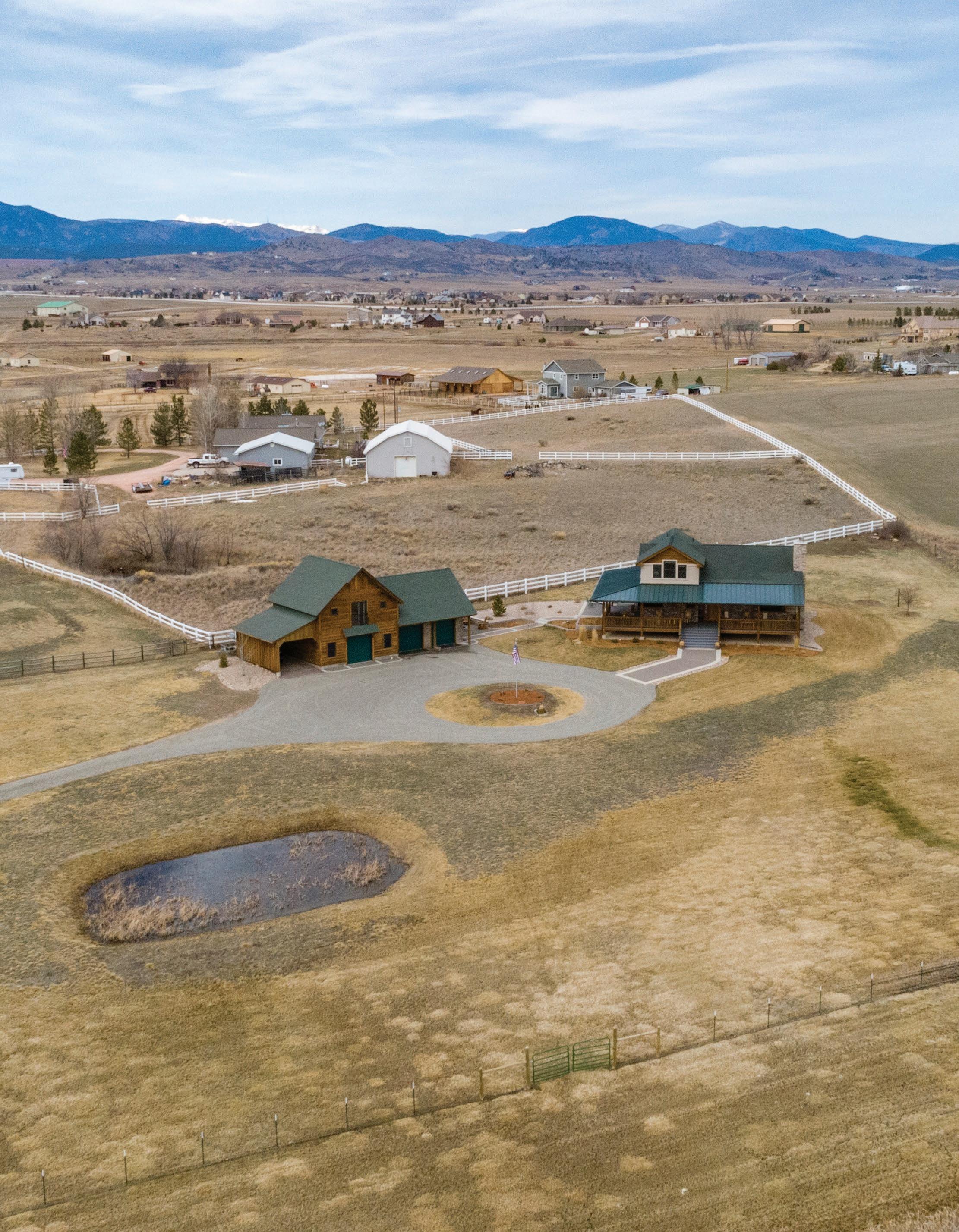
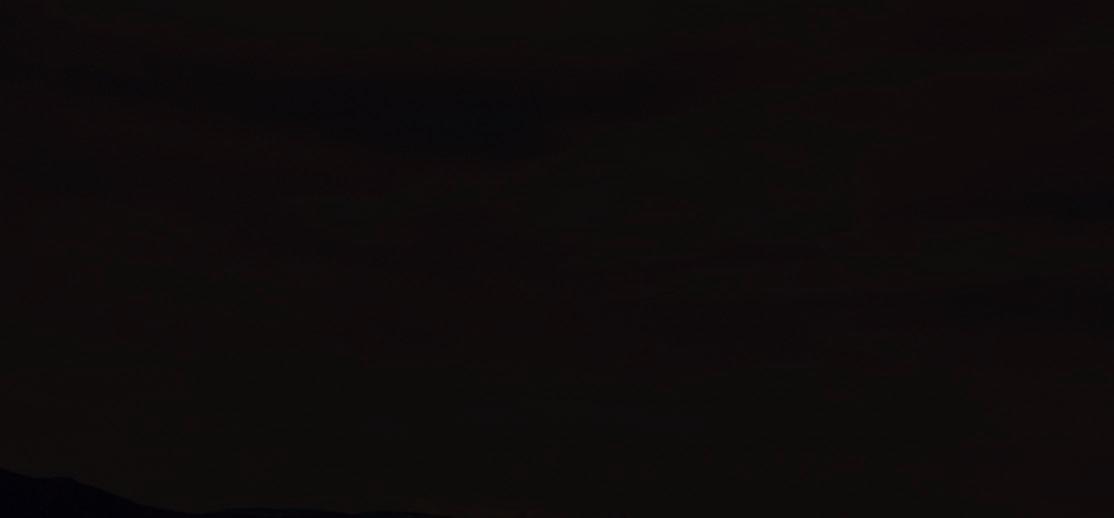
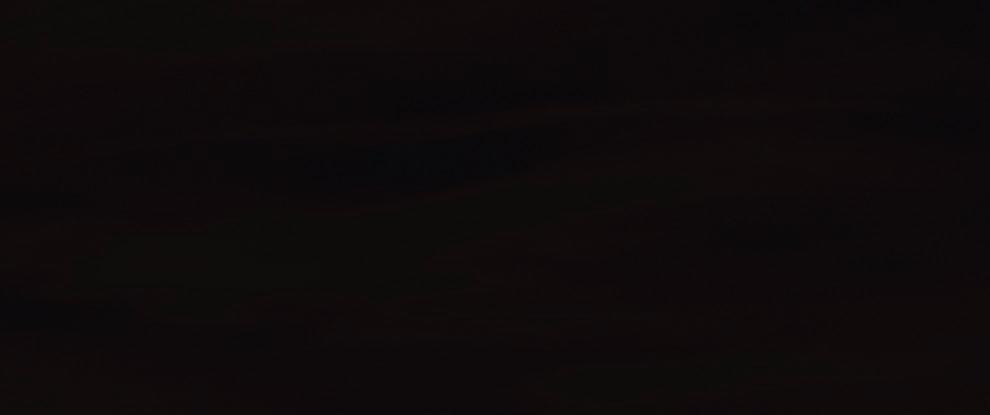
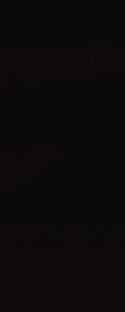

FA RM & RA NC H PRISTINE SMALL ACREAGE 3516 W. COUNTY ROAD 8 BERTHOUD, COLORADO O ered at $1,075,000 LUXURY HOME REAL ESTATE
LOCATION LOCATION LOCATION
FA-1 Zoning, NO HOA, NO METRO TAX and Built in 2009

• Minutes to Berthoud, Longmont, Loveland, Estes Park and I-25
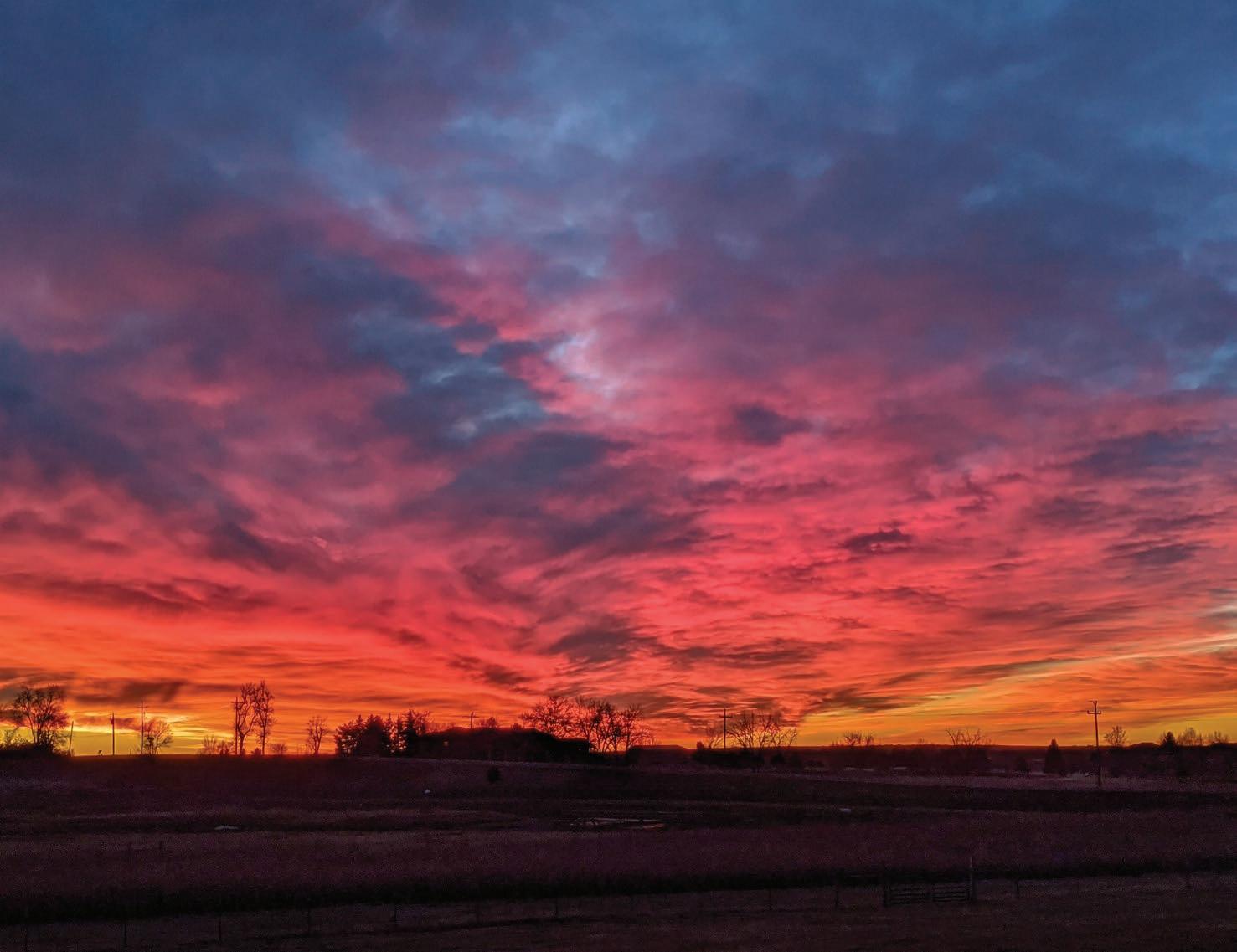
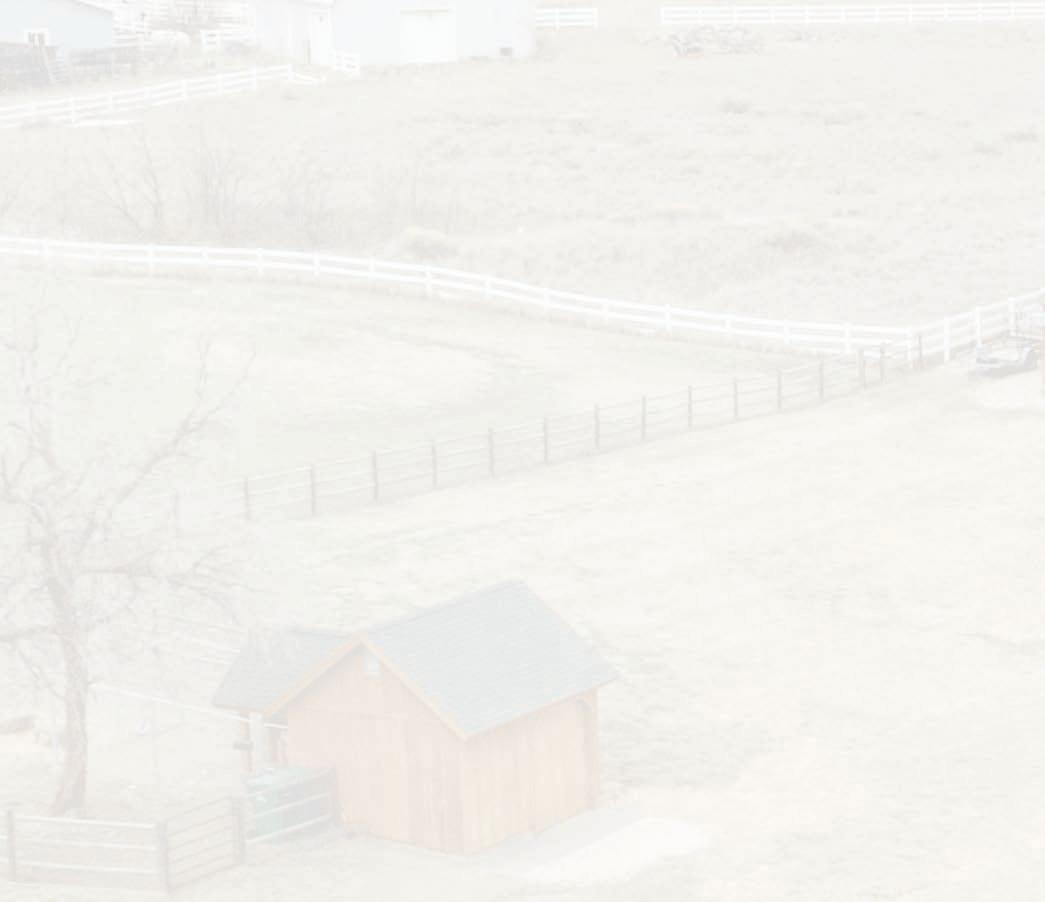
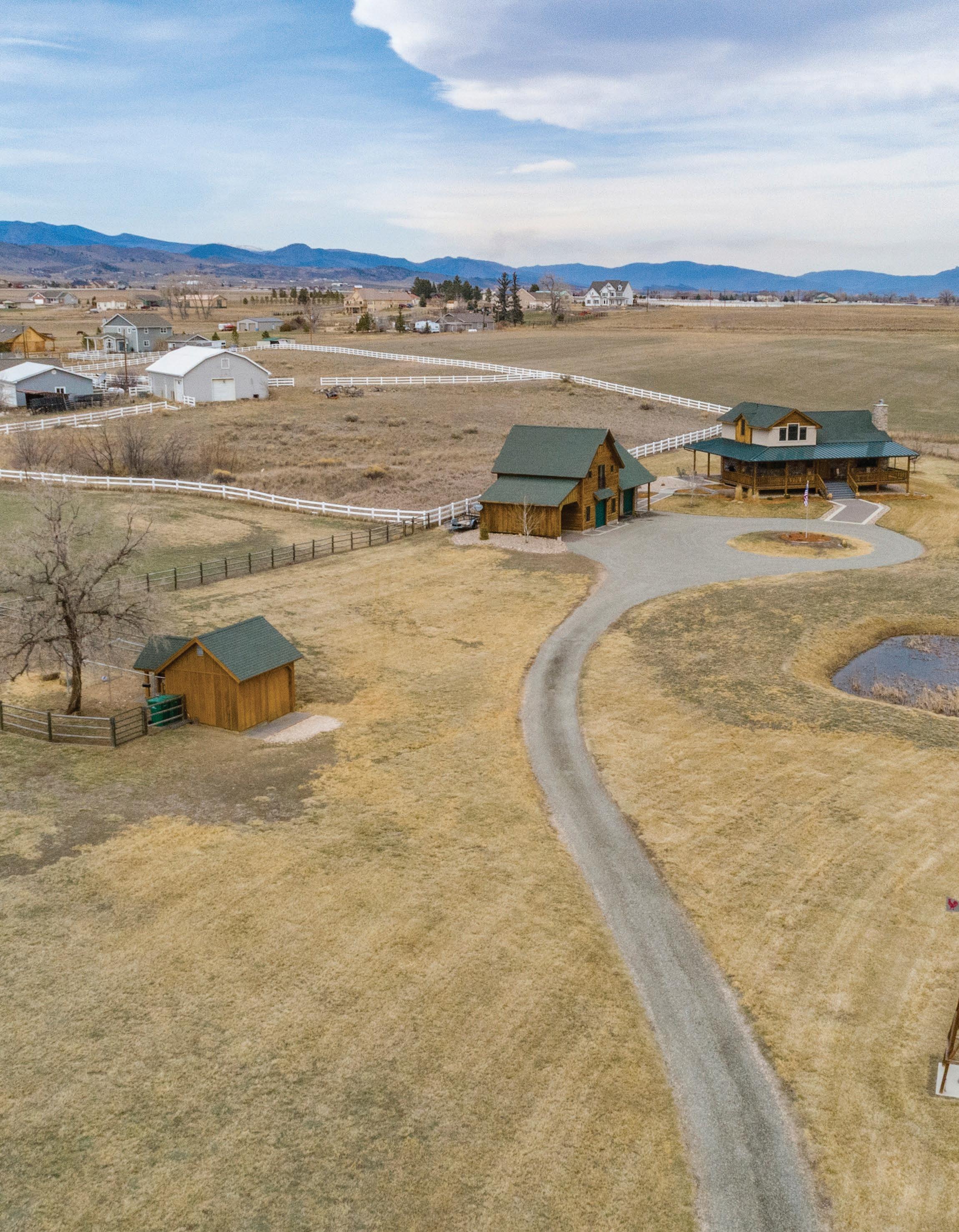
• Minutes to Schools, Shopping and Dining
• Minutes to Colorado Outdoor Recreation including: sailing, hiking, biking, fishing, kayaking, riding, hunting and much more
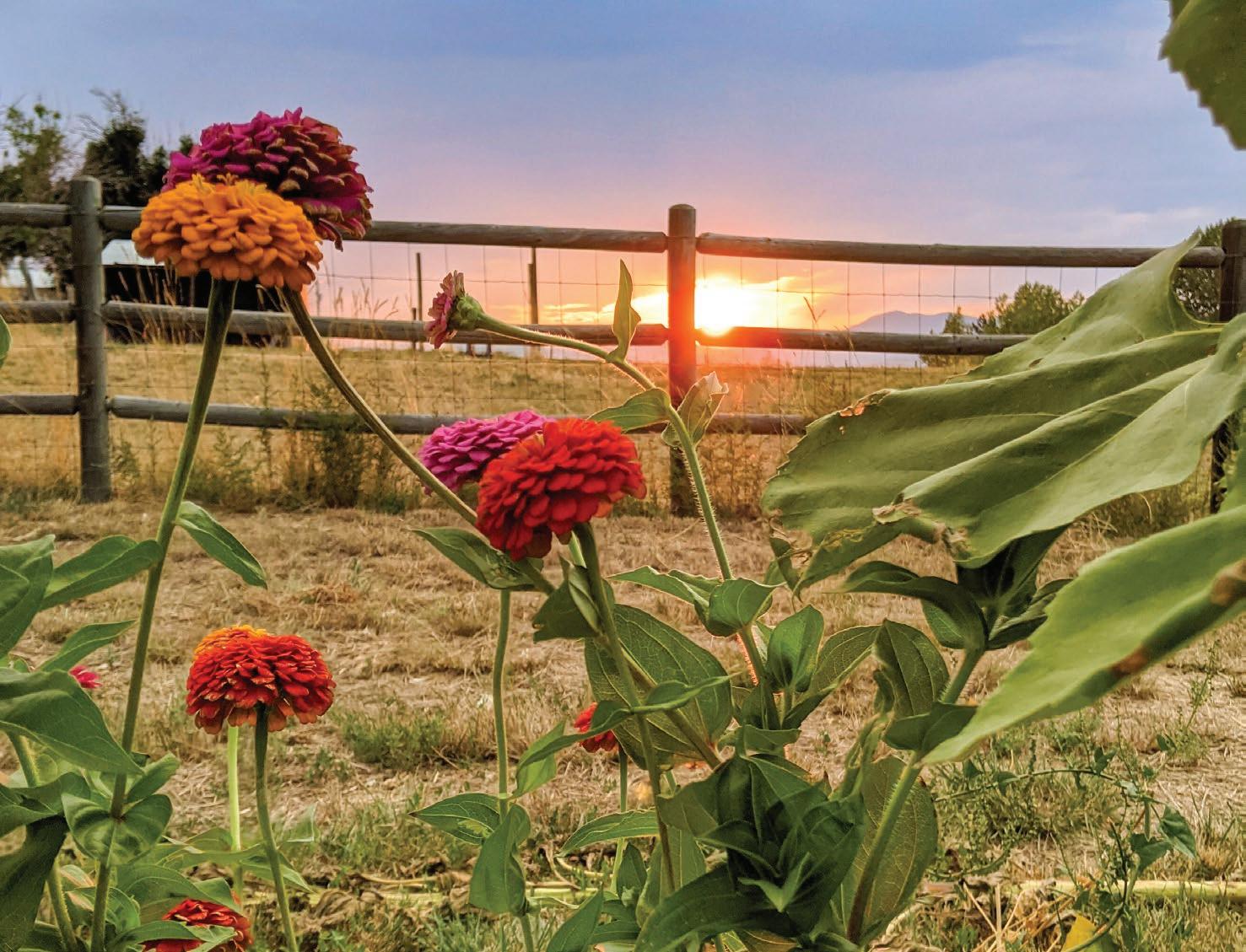
• TPC Colorado is right around the corner
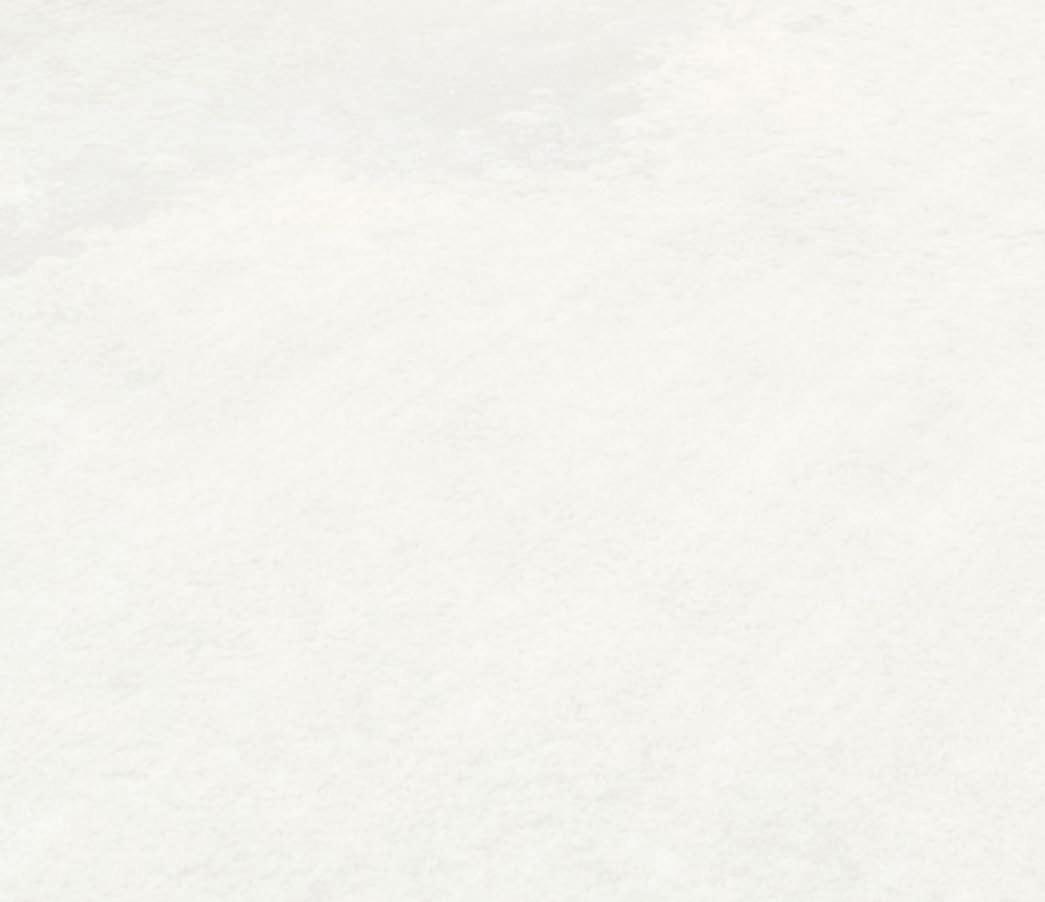
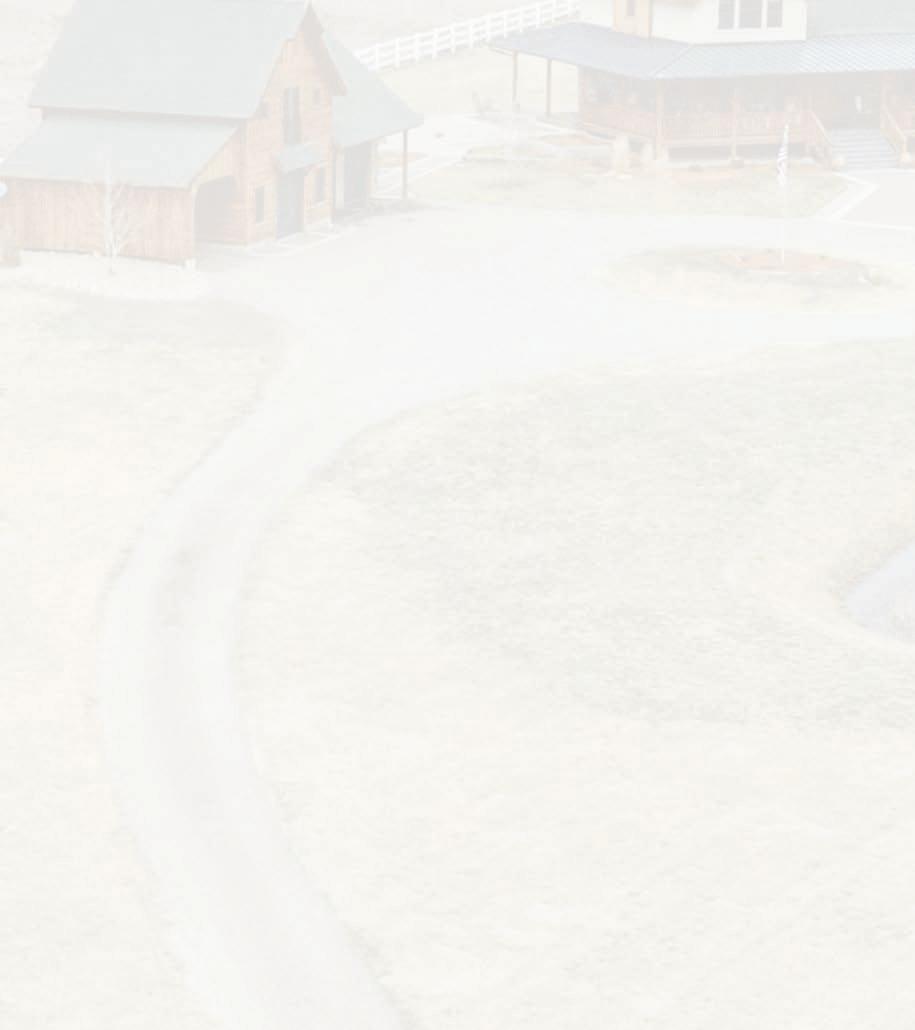
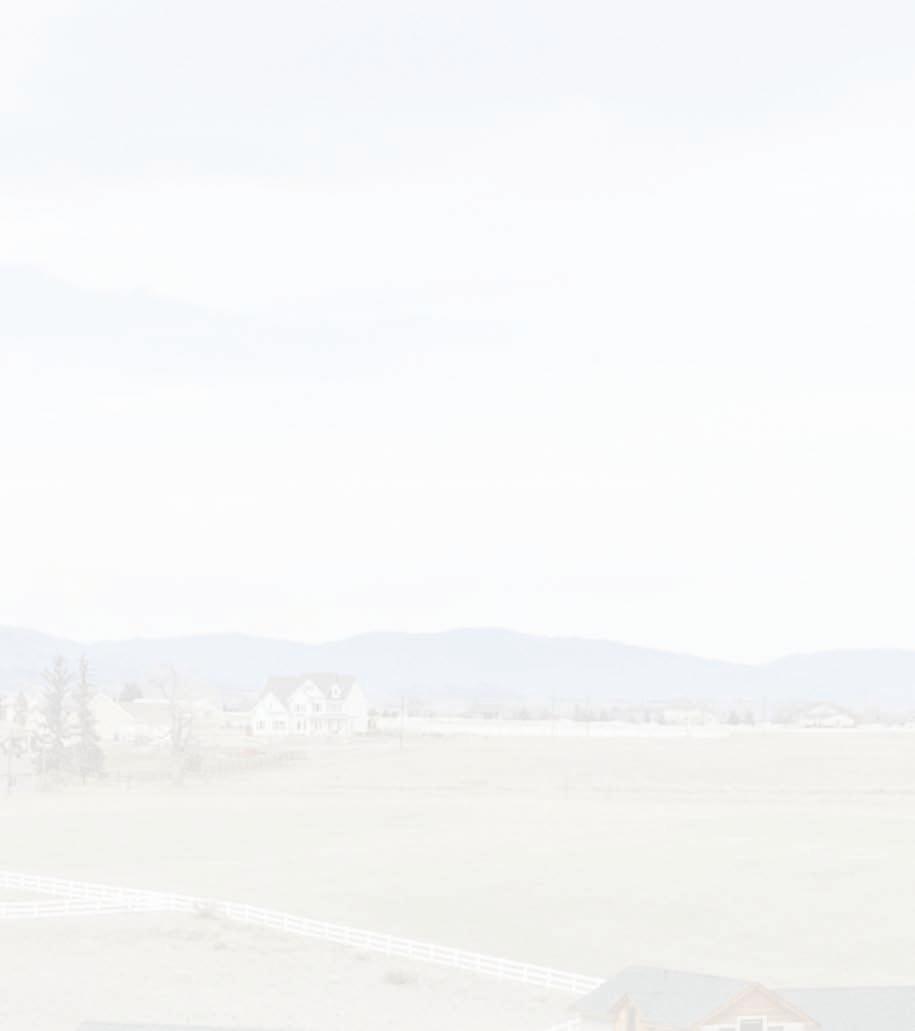
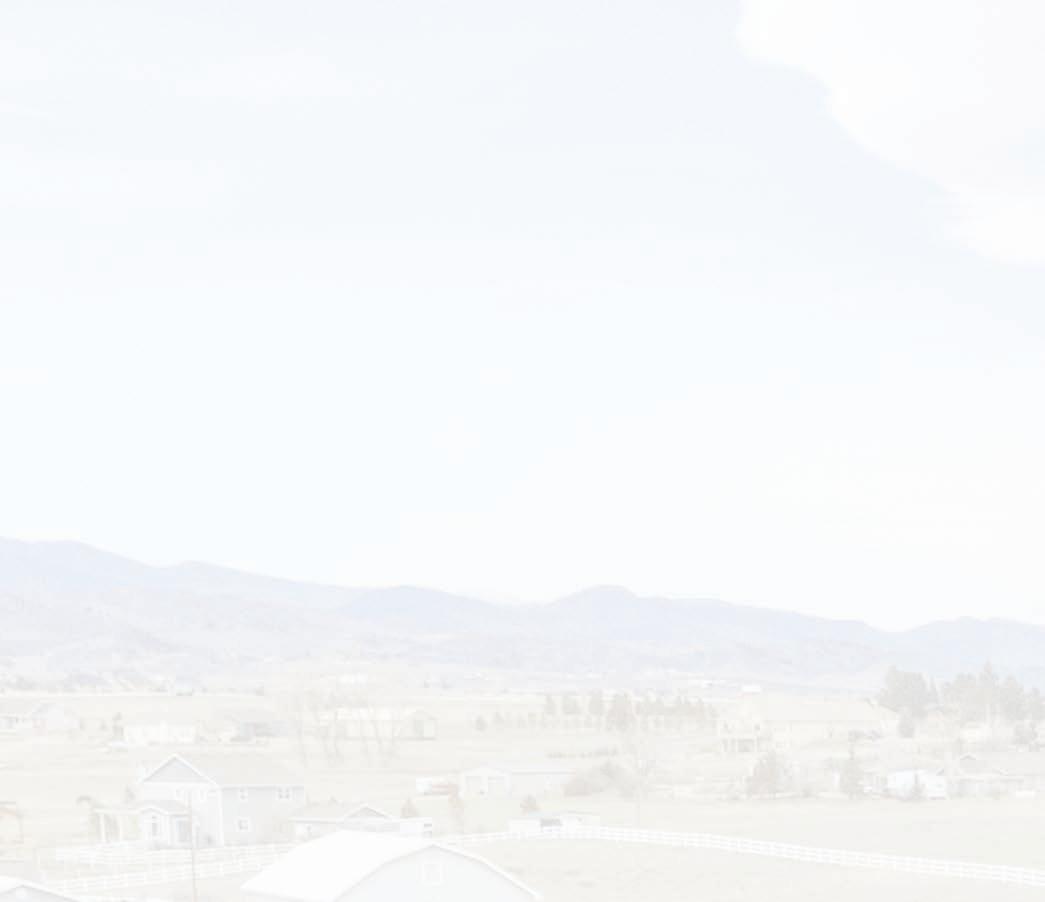
Internet:

• Sellers currently use Rise Broadband with separate routers for the house and the apartment
• Centurylink recently installed Fiber which should be superfast
• Current owners and previous owners worked from home

INTERIOR FEATURES
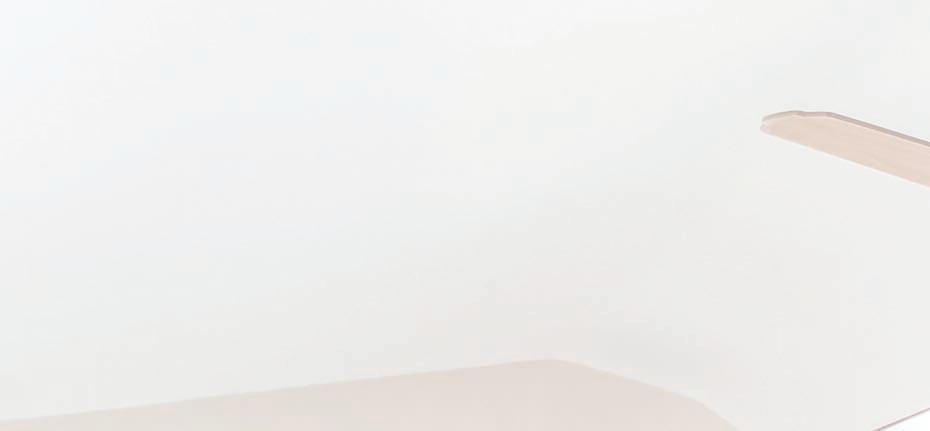
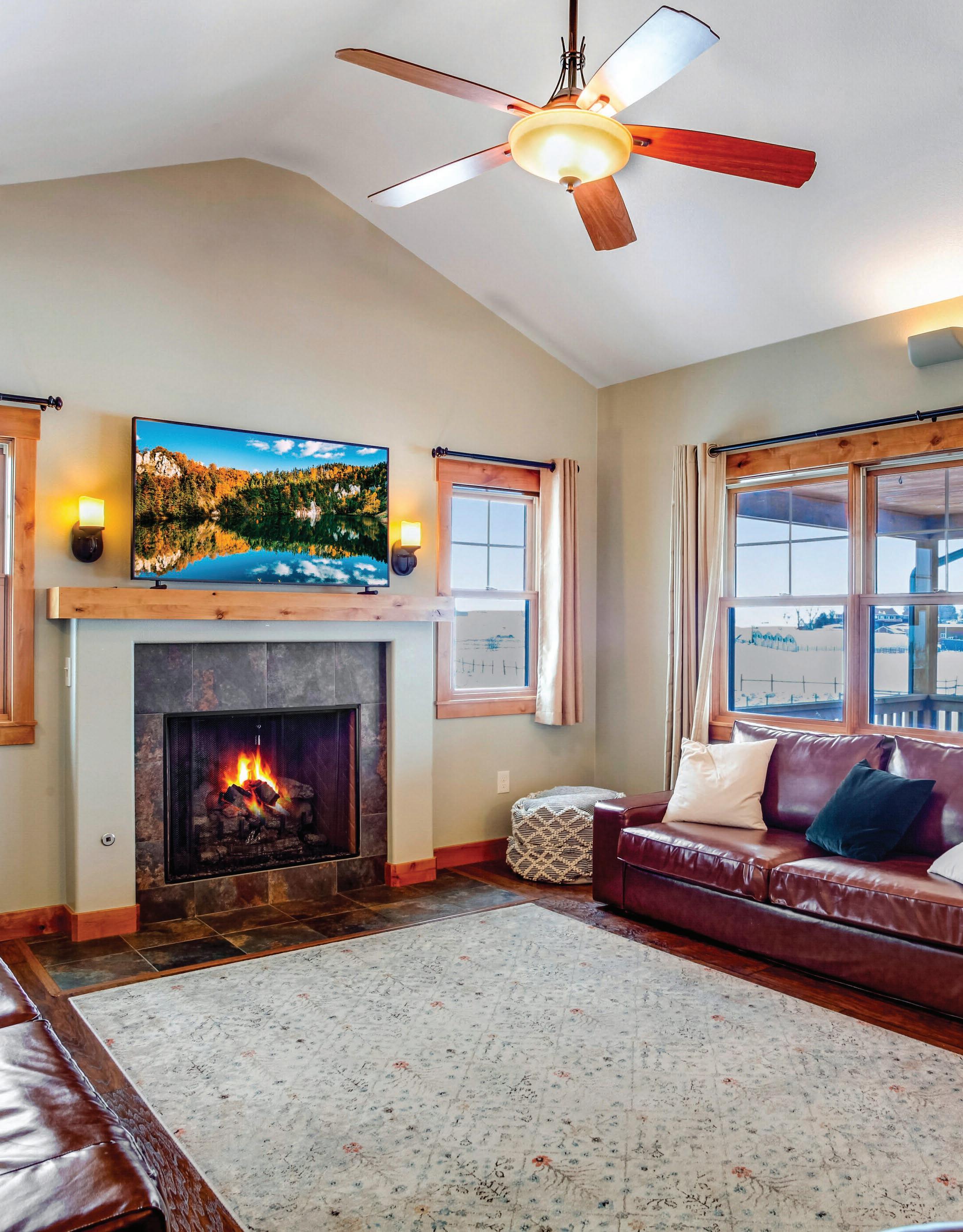
• Spacious foyer with open floor plan
• Vaulted ceilings
• Gourmet kitchen with knotty beech cabinets, crown molding, roll-out drawers, soft close, stainless steel appliances, 5 burner gas range, custom hood, oven, granite slab countertops, stone backsplash, large island with high end honed granite versus polished, breakfast bar and prep sink with disposal and roll out trash
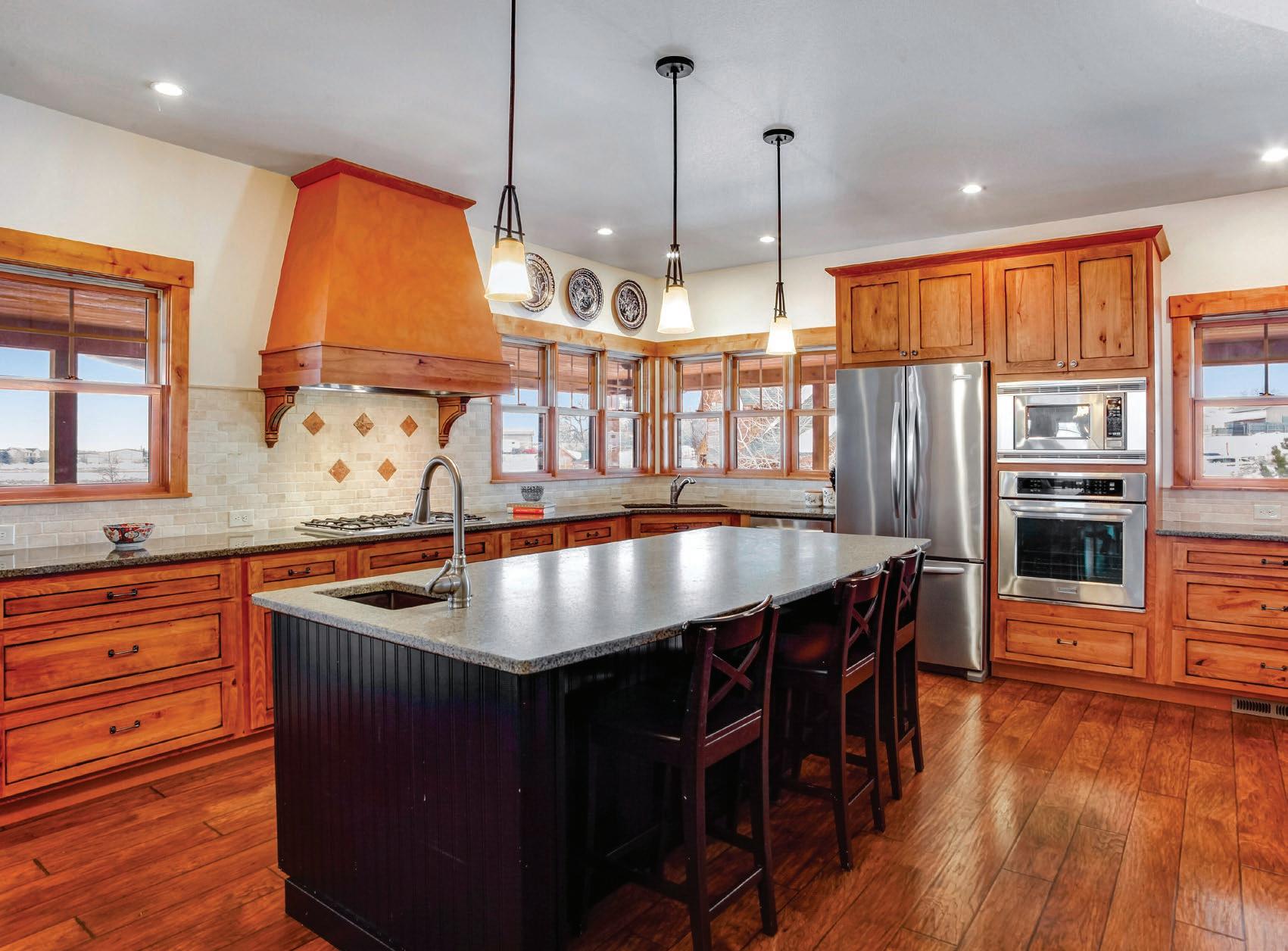
• Great room with vaulted ceilings and gas fireplace with cable prewiring above mantle
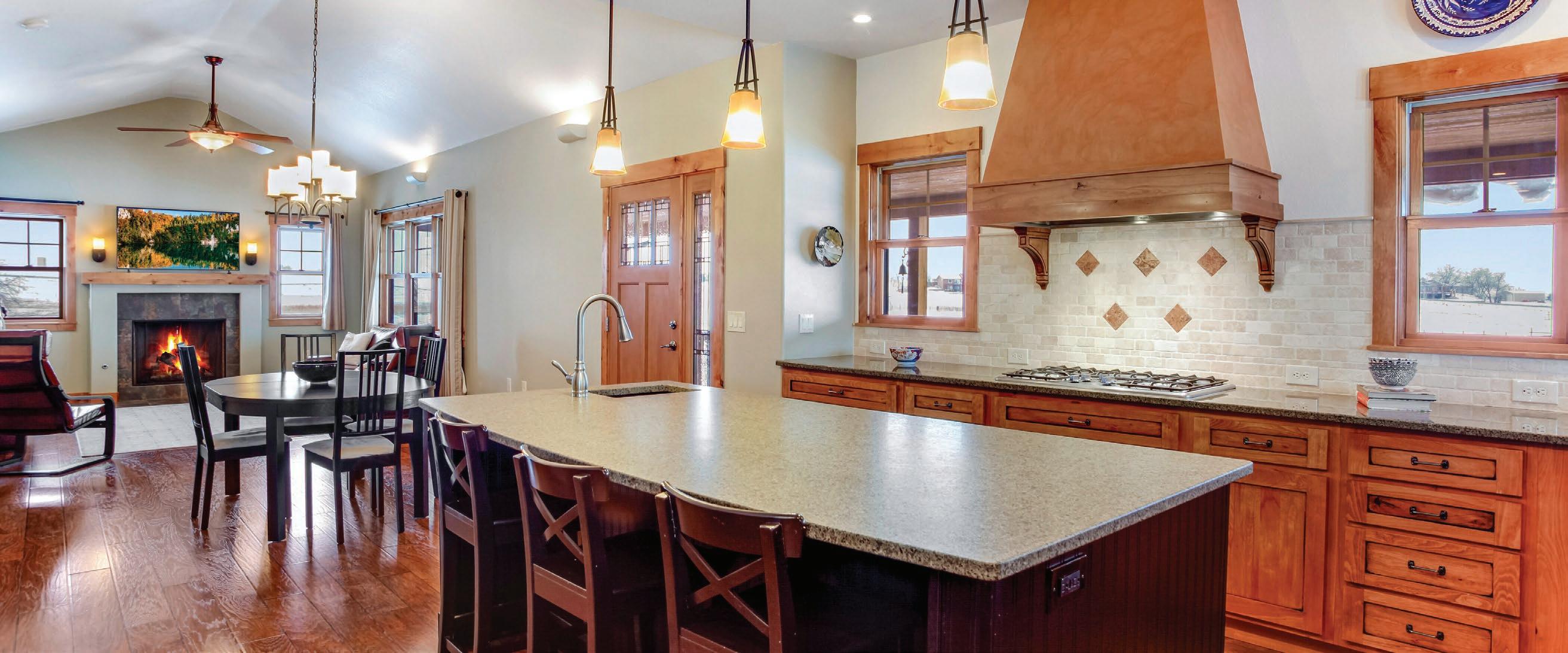
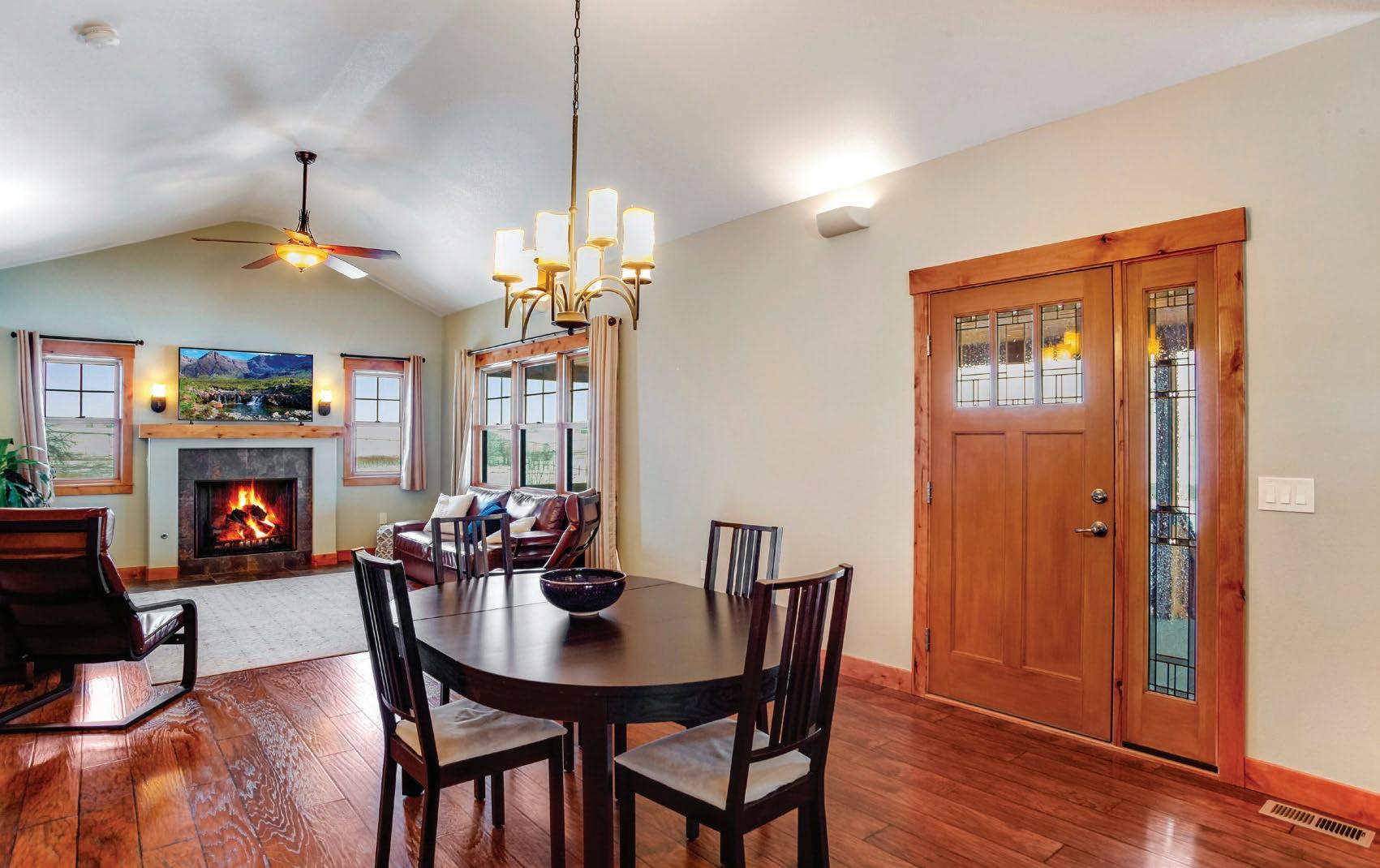
• Main floor master suite with vaulted ceilings, fan, large walkin closet with sola tube light and extra storage above door, plus a luxury 5-piece bath with cherry cabinets, lifted vanities, bronze fixtures, corner jetted soaking tub, tile flooring and dehumidifier fan over toilet and shower
• Side entrance form Garage with large mudroom and sitting bench with storage plus a main floor laundry with granite slab countertops, 42” cabinets, crown molding, hanging rod, utility sink and folding station
• Guest half bath with tile flooring and granite slab countertops
• Hallway with twin pantries, granite slab with rough edge and stone backsplash
• Upstairs with loft which can be converted into twin bedrooms. Hallway with full bath, custom tile backsplash and flooring. Conforming 2nd bedroom with fan and mountain views
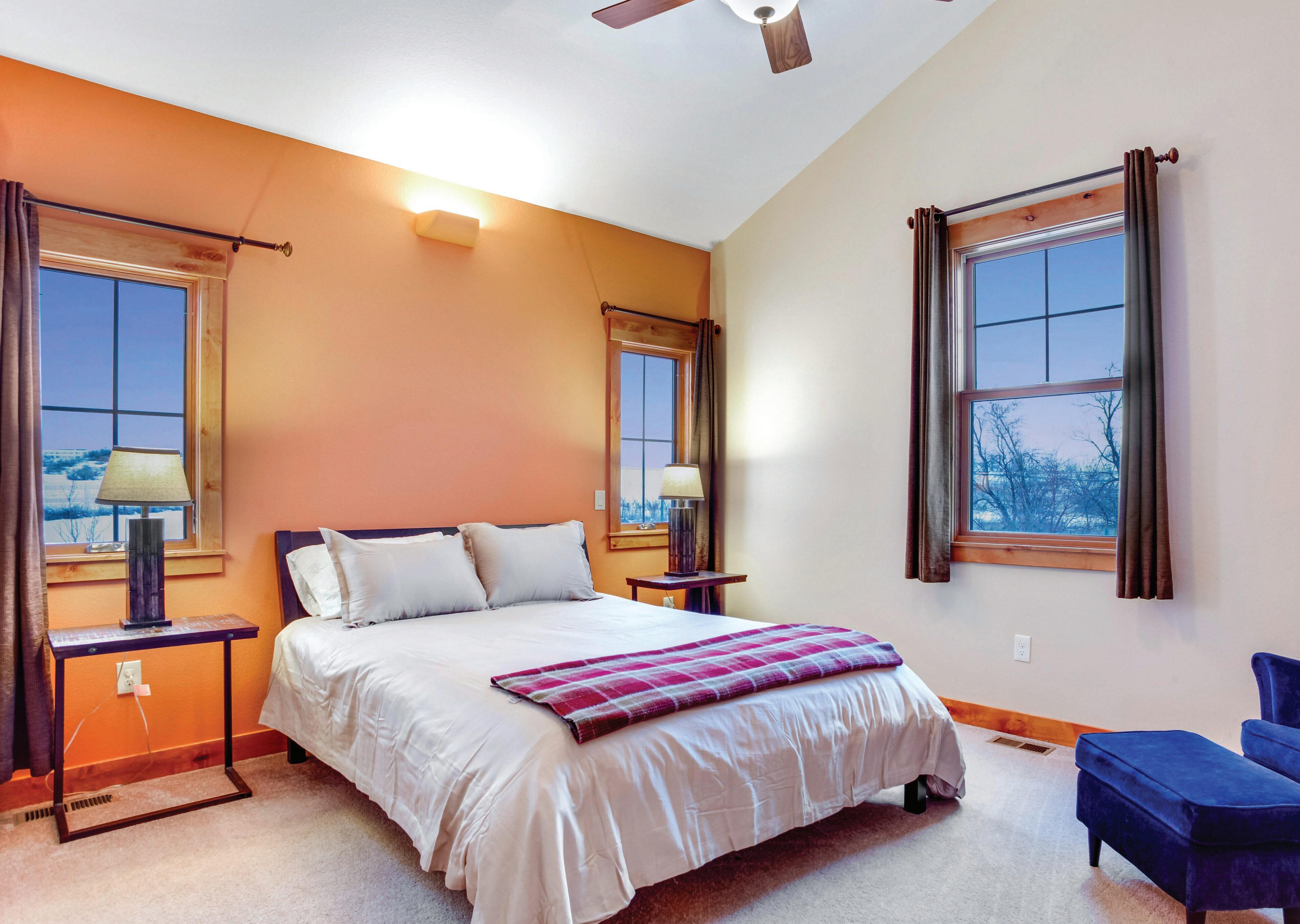
• Central vacuum system
• Double pane wood trimmed windows which kick in to clean
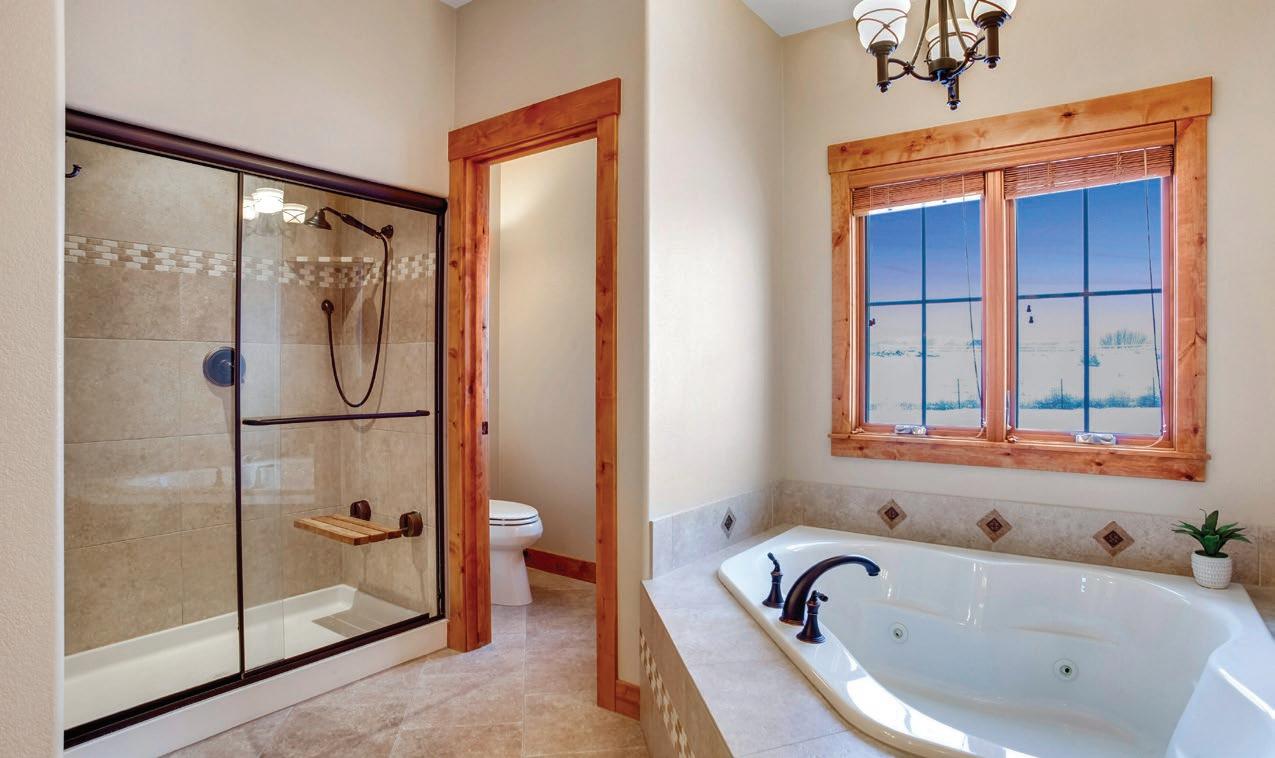
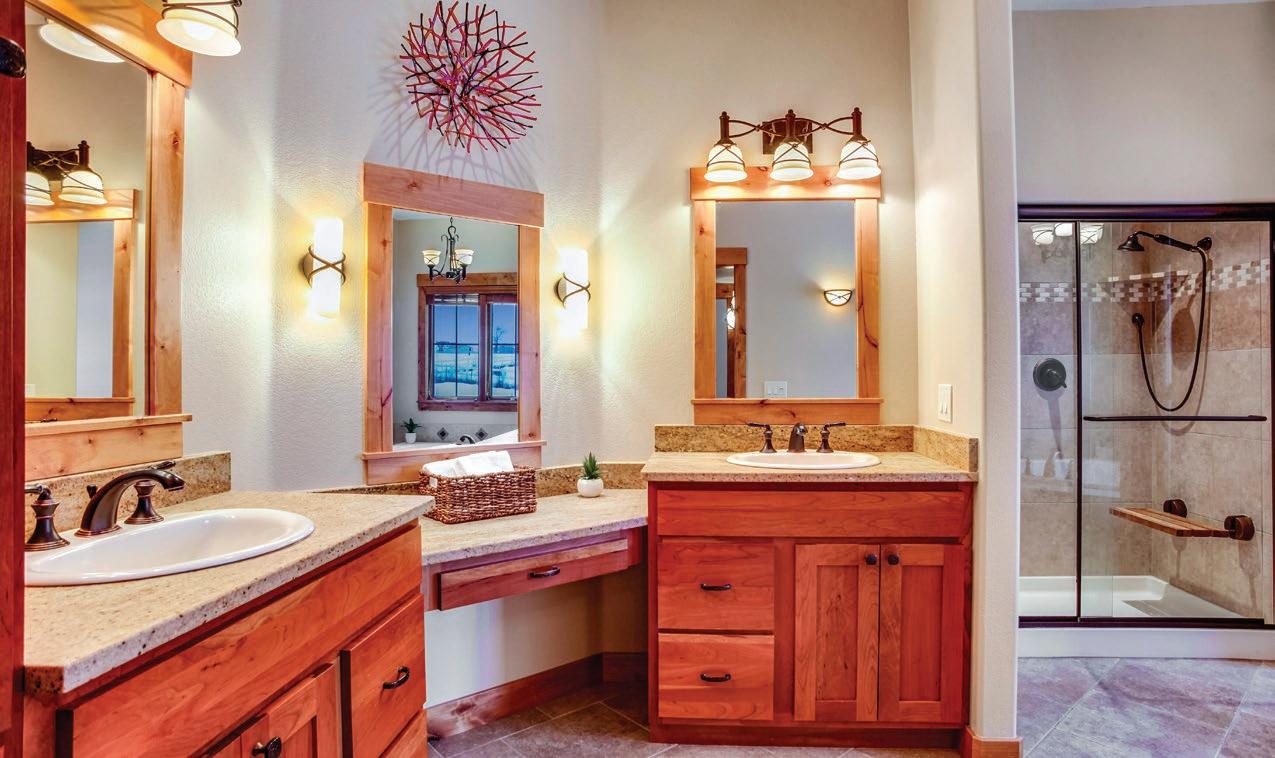
• 2 panel solid doors with alder trim work
• Central air conditioning
• 50-gallon water heater
• Highly Efficient furnace
• New mini split air unit added to upstairs West bedroom
• Little Thompson water
• Septic with 2 X 1000-gallon tanks
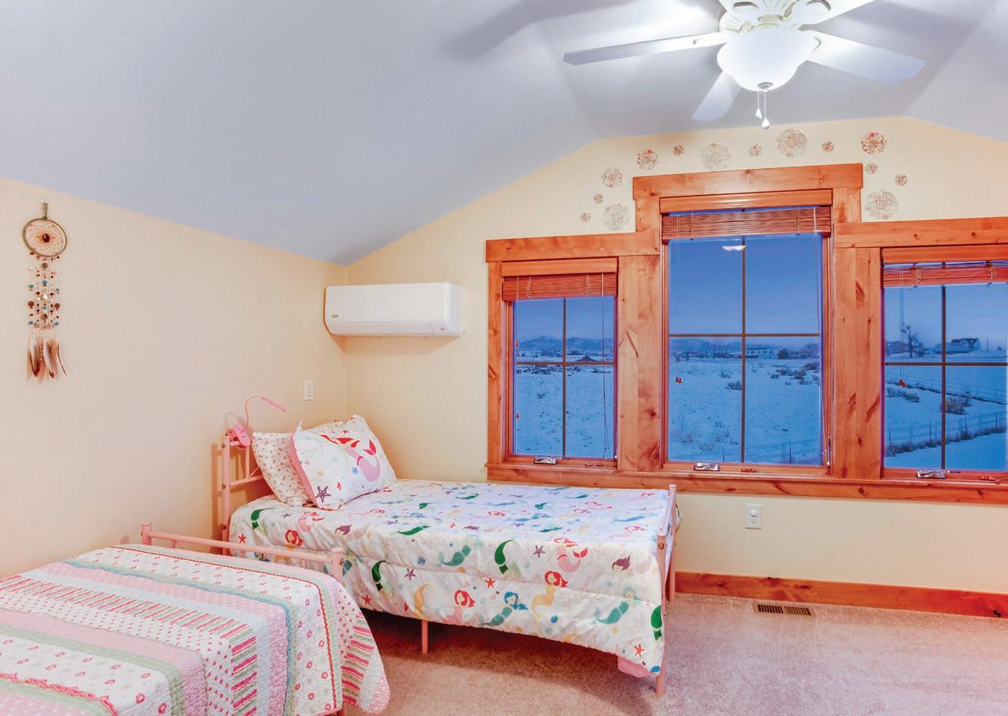
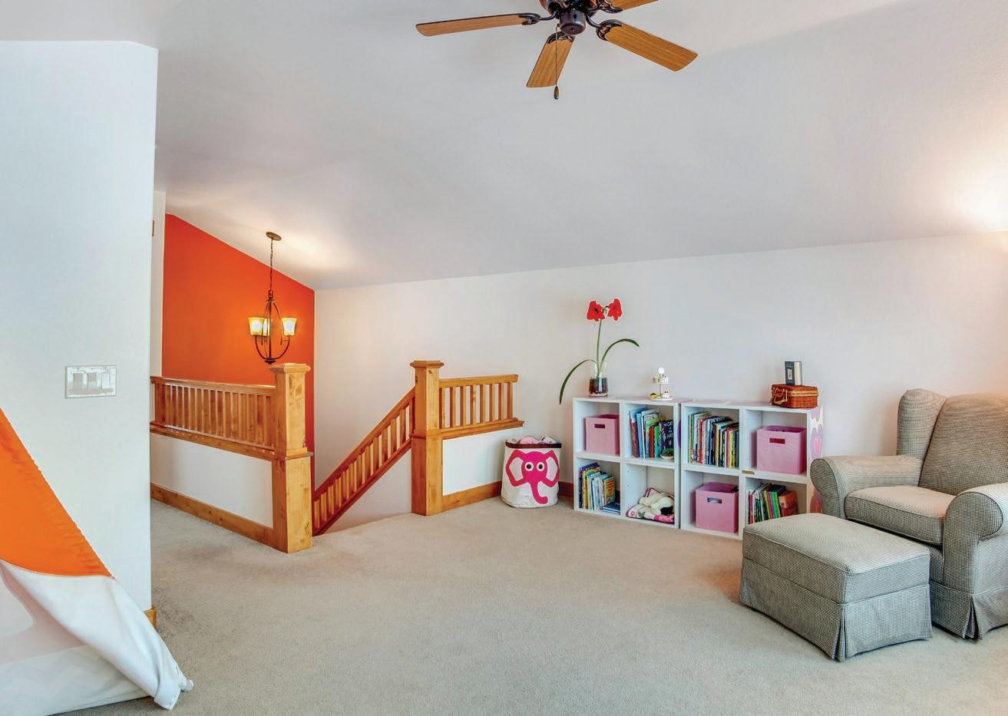
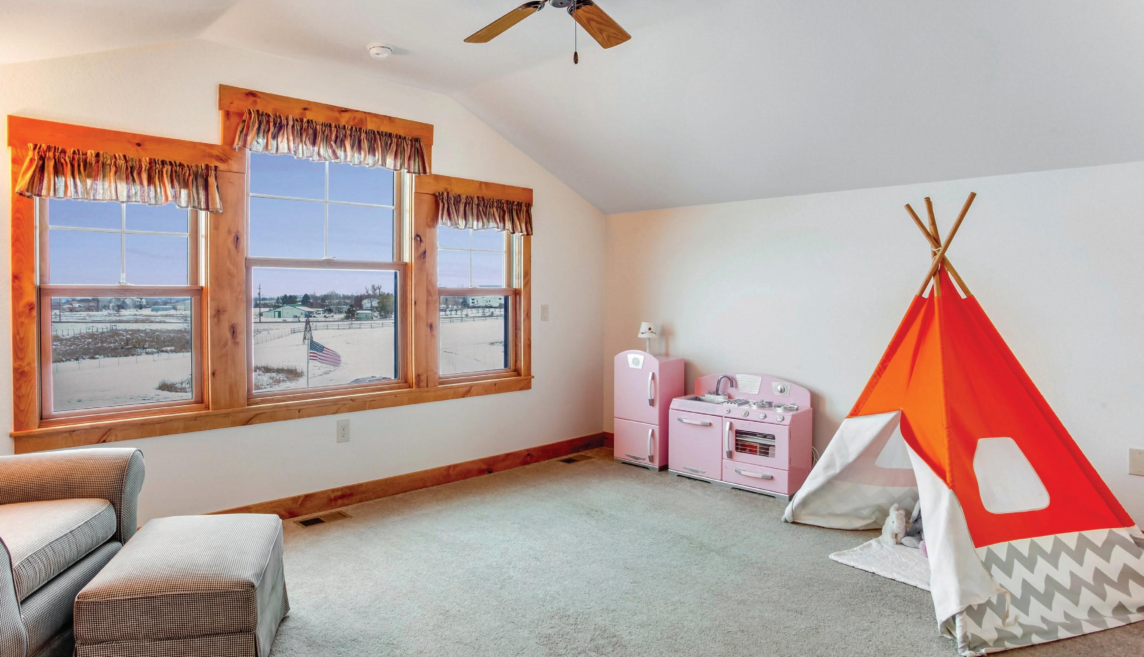
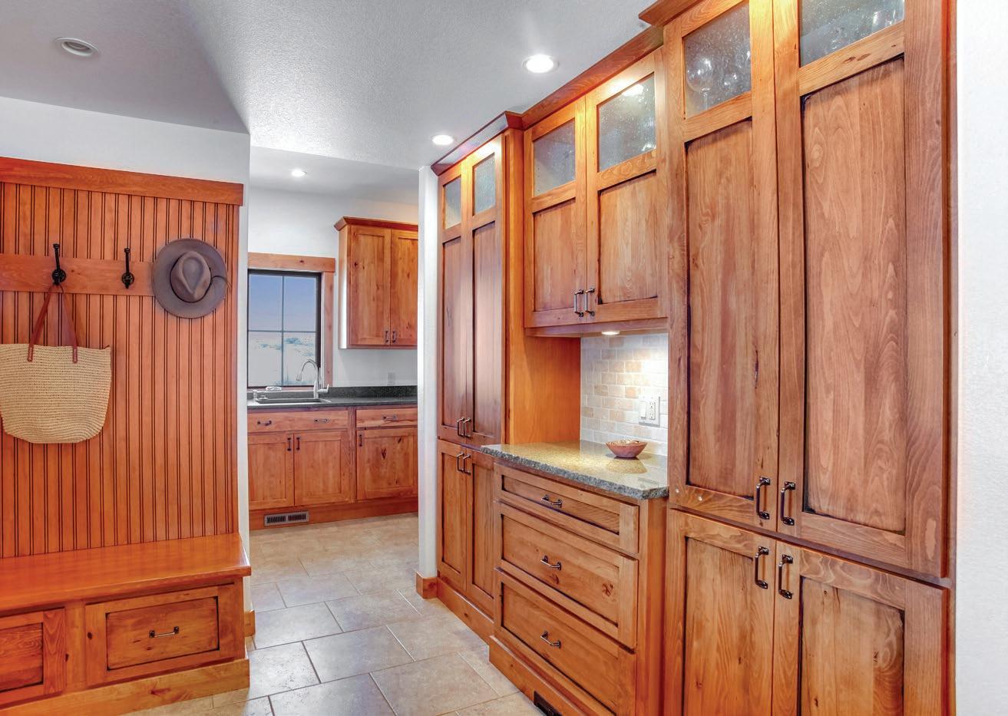
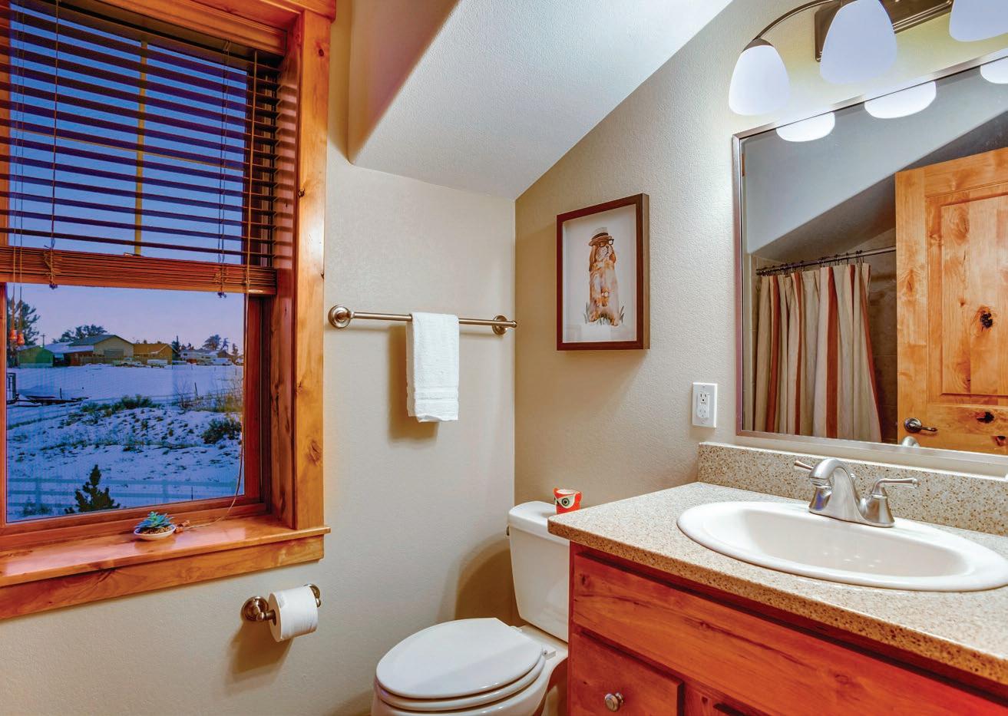
APARTMENT & GARAGE
• Radiant in floor heat top and bottom of detached building.
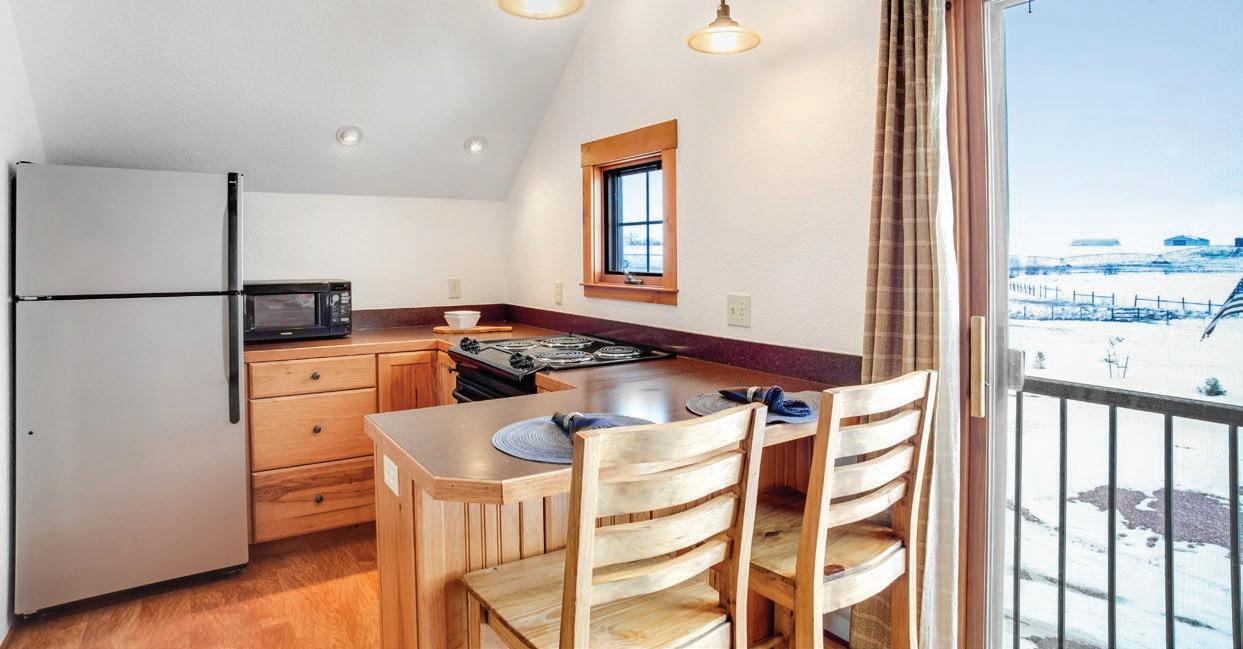
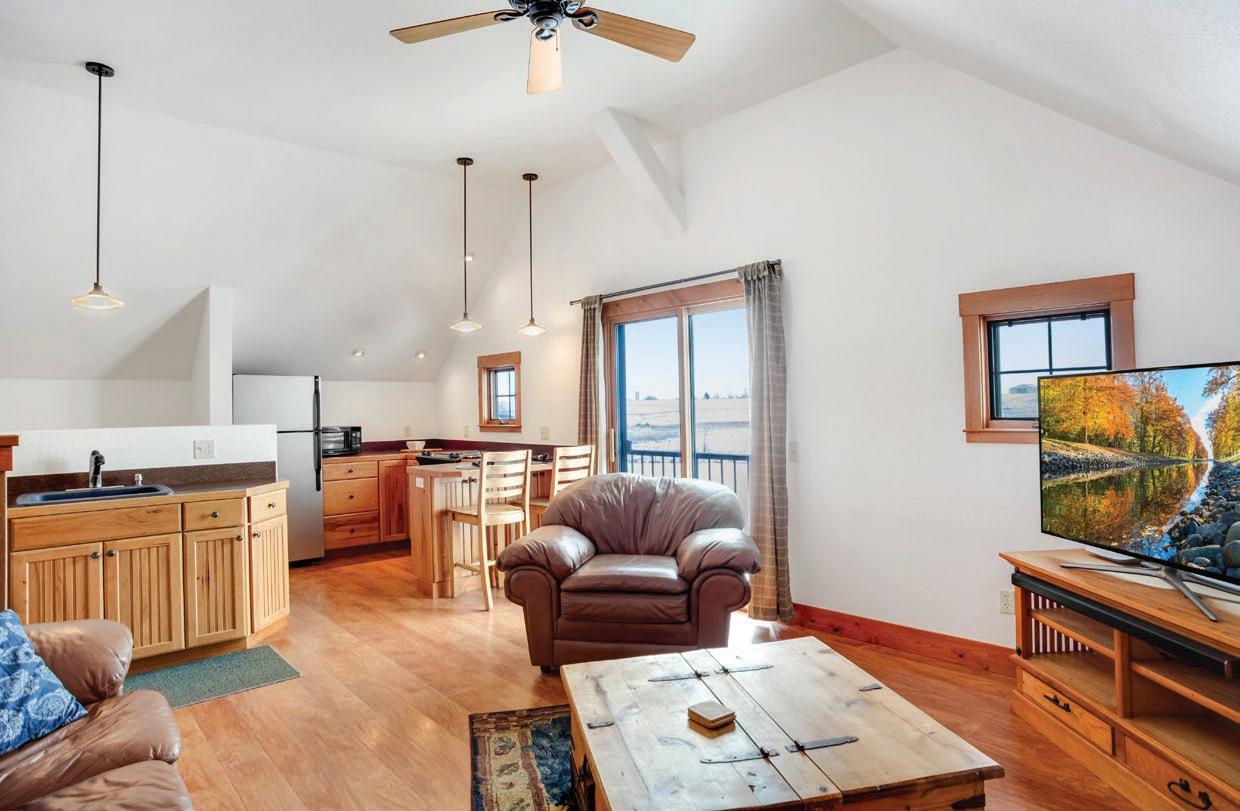
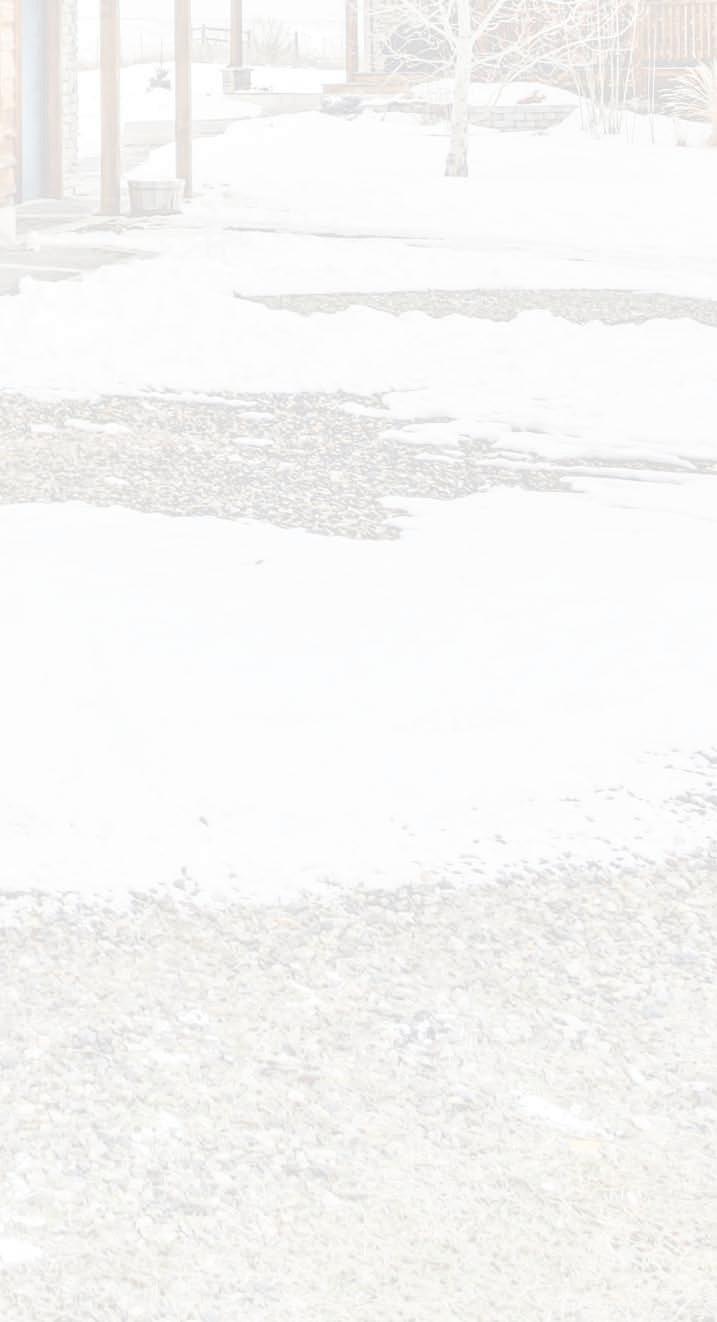
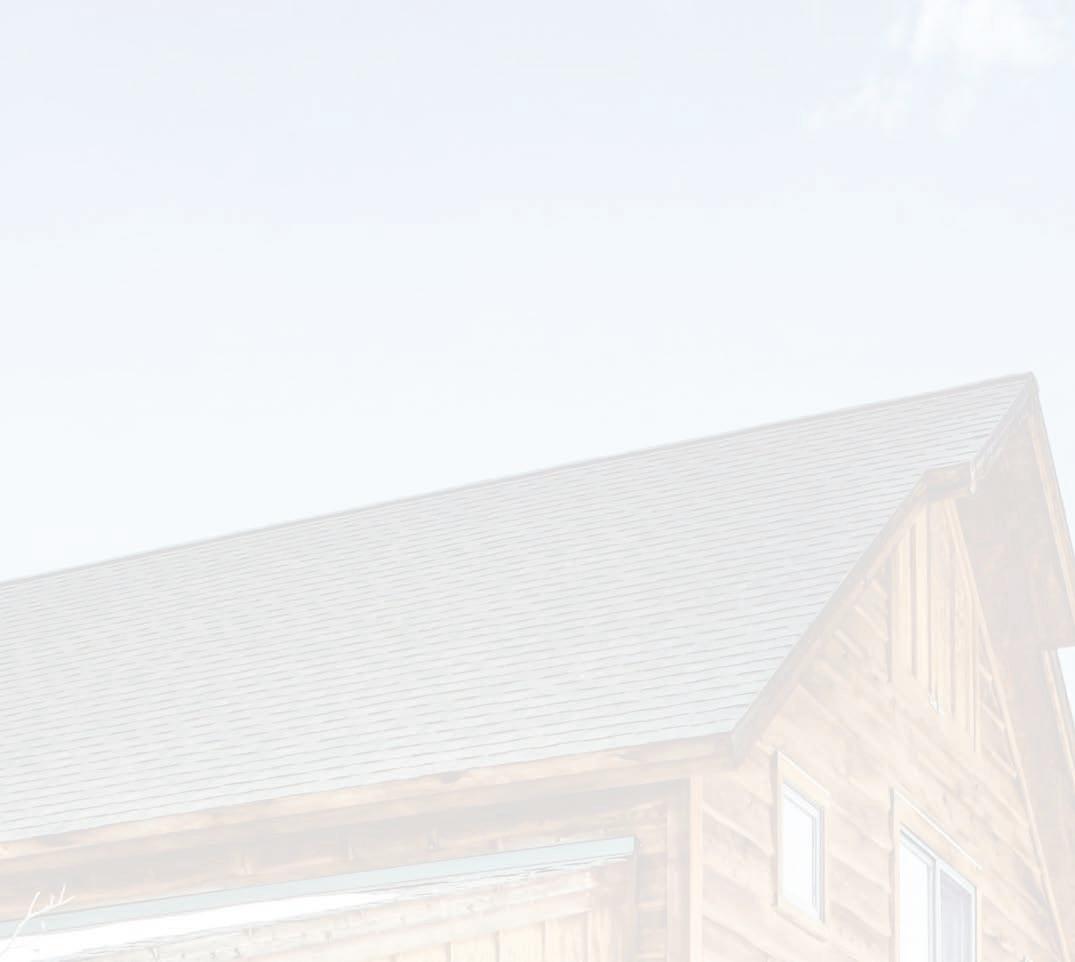
• Zone 1 = garages
• Zone 2 = foyer, coat closet and up into apartment
• Detached 3 car oversized garage with 954 square feet. Heated, insulated and painted with hot and cold water, work shop and cable T.V. wiring. 2 openers, 4 remotes plus keyless entry. East facing for plenty of natural snow melt

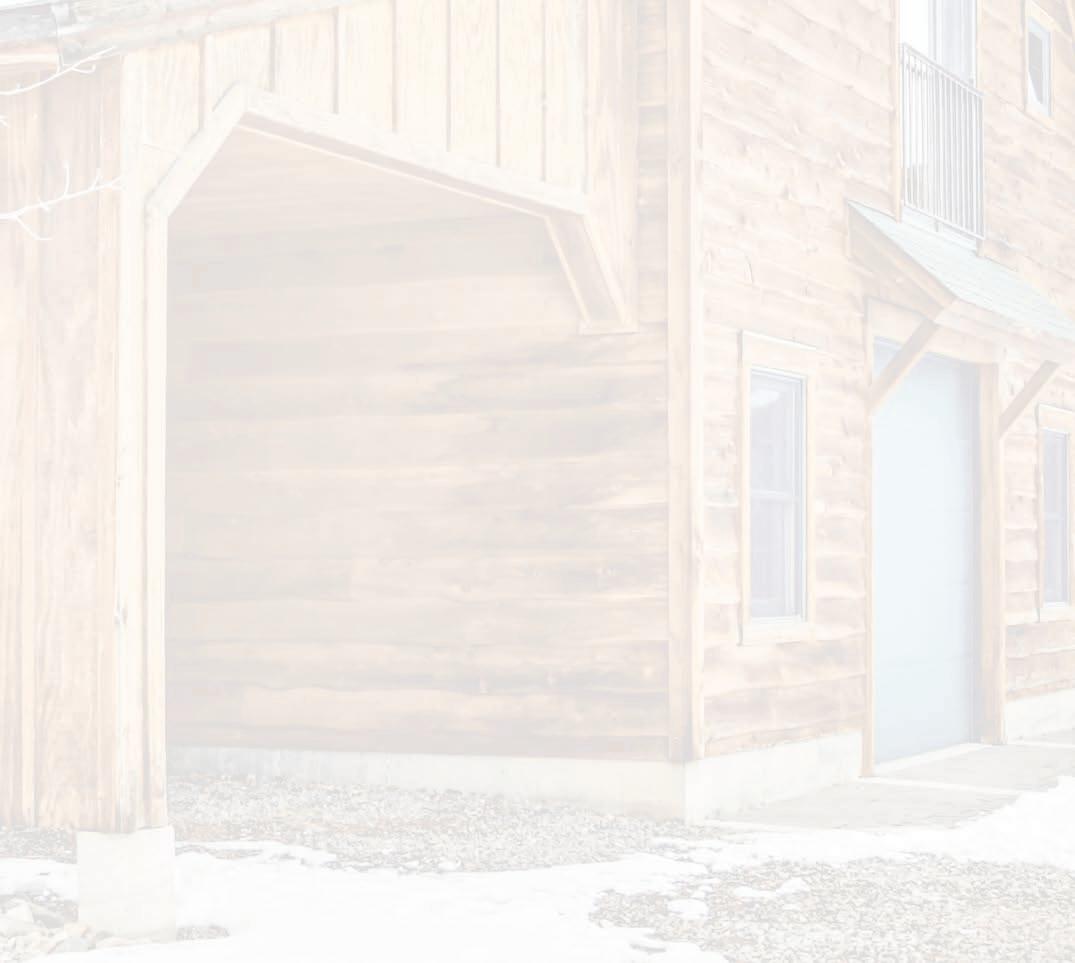
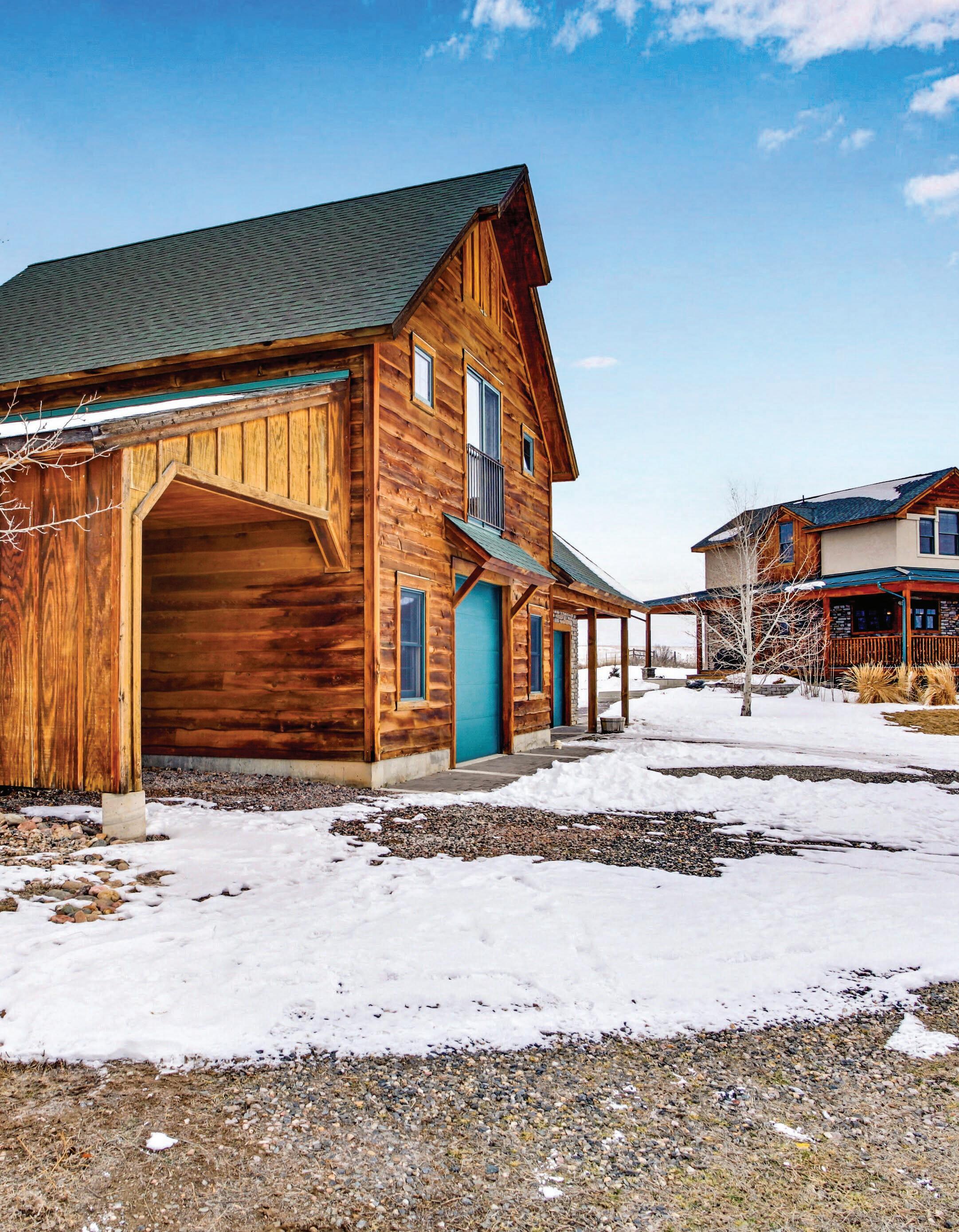
• Single bay with utility closet and apartment washer/dryer hookups
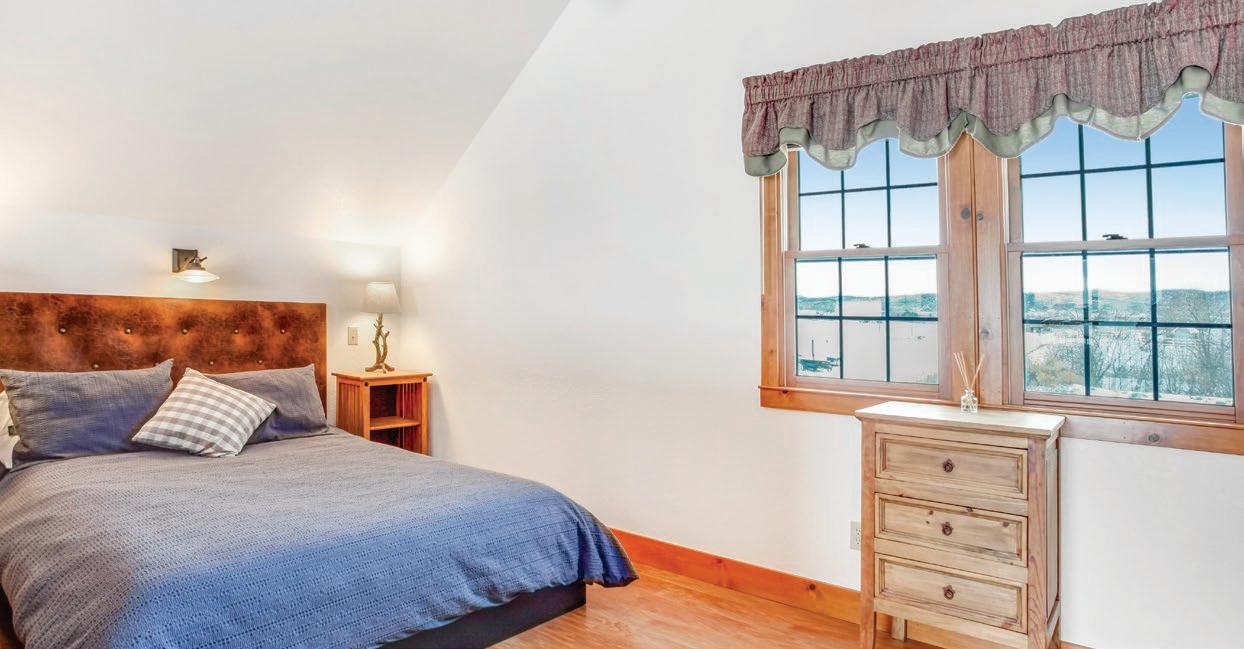
• Additional 267 square foot carport plus RV/Boat/ Toy parking on west side of building
• Apartment with single bay parking and lower level laundry. 2nd floor features 3/4 bath with tile flooring and backsplash, bed, living room and kitchenette with electric range/oven, dishwasher, microwave and refrigerator. Vaulted ceilings with 2 fans, sliding glass door with decorative balcony, closet plus linen closet and an attic fan
• Staircase to apartment features under staircase deep coat closet and storage plus the wall mounted bookshelf pushes open into a 288 square foot stand up storage above garage
• Super high-end RBI Spectrum copper head boiler
• Tankless water heater
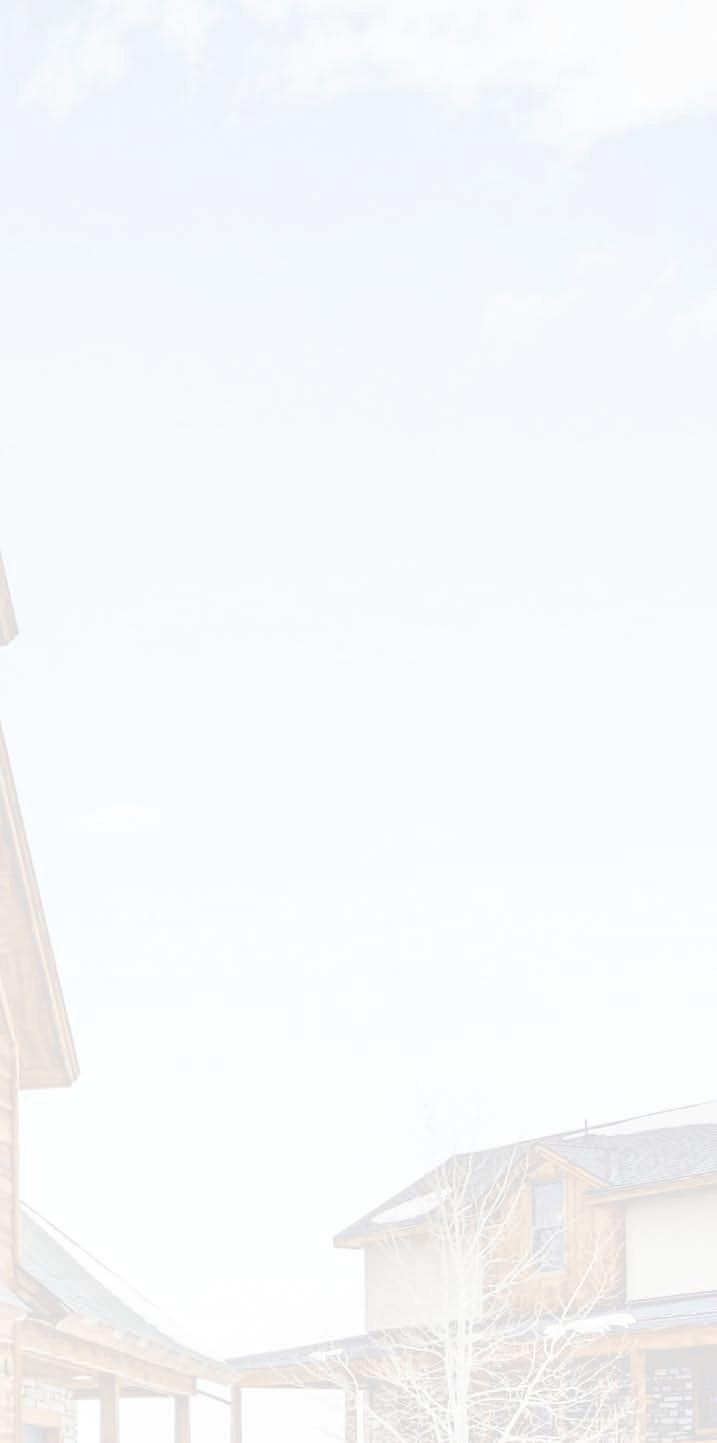
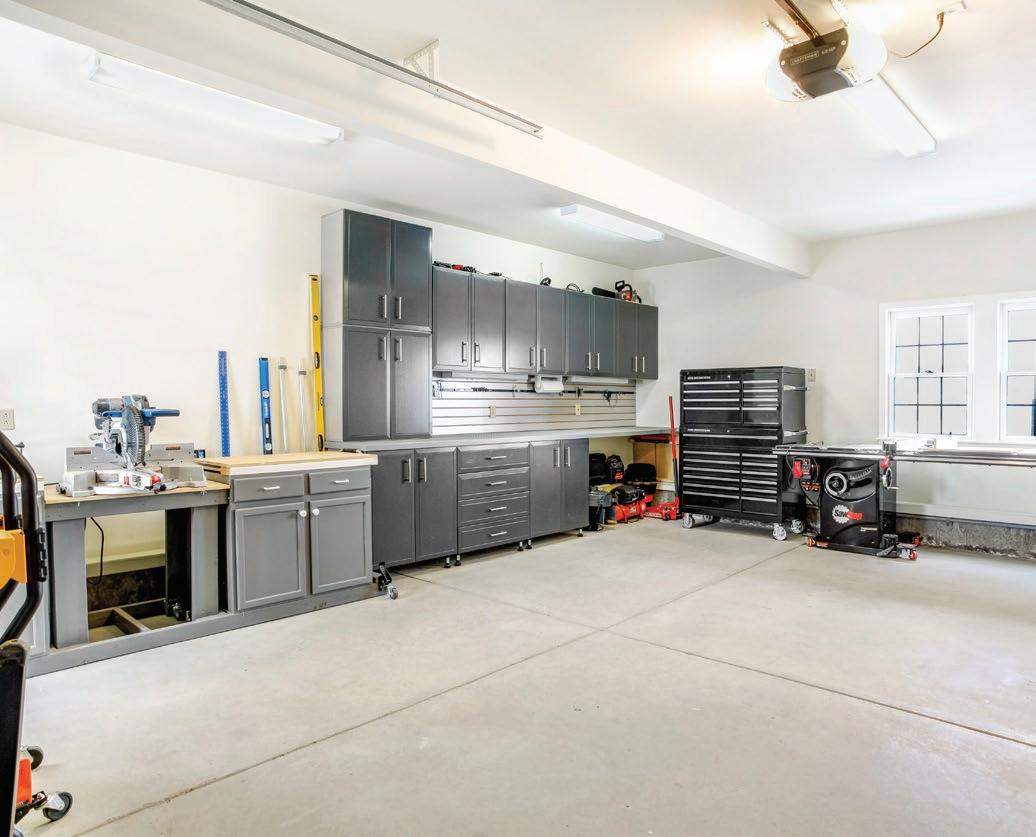
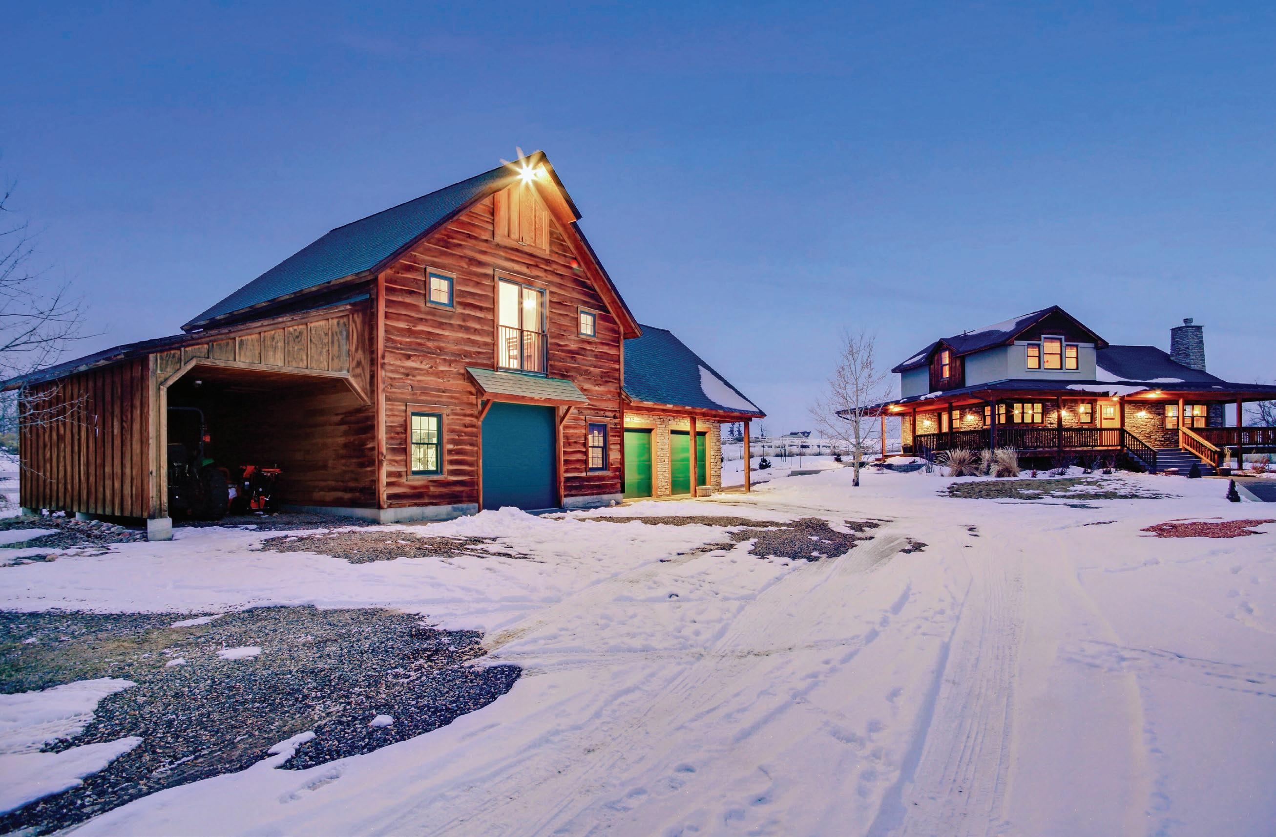
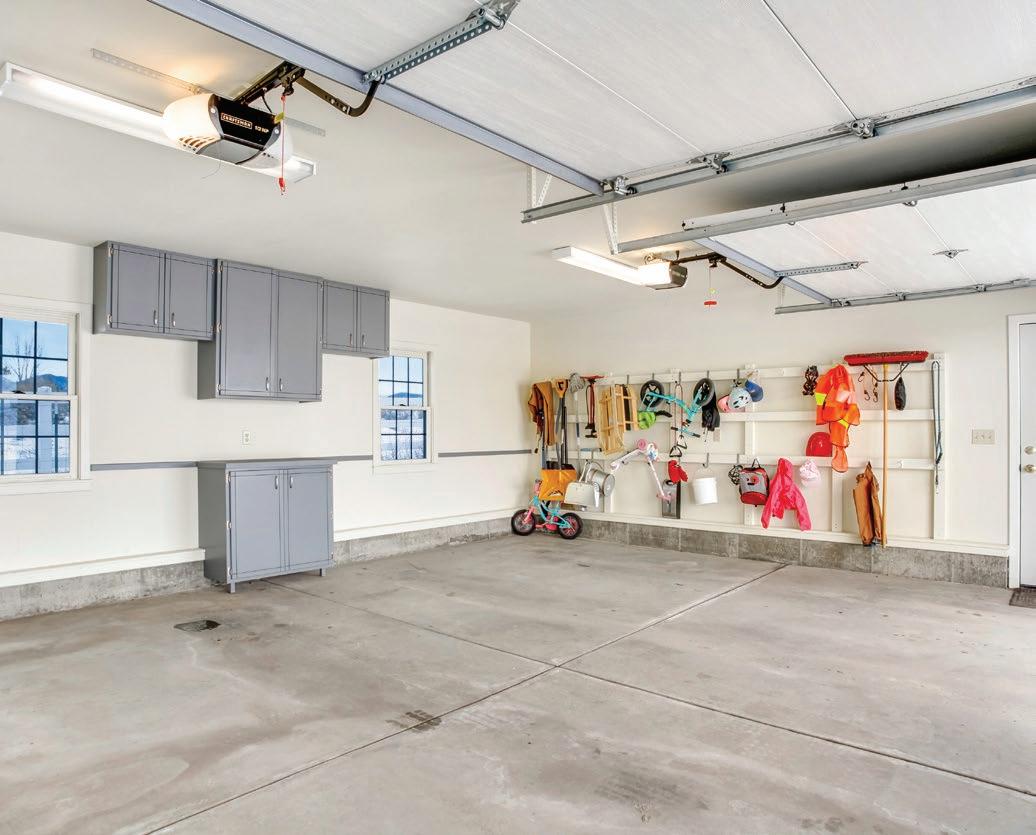
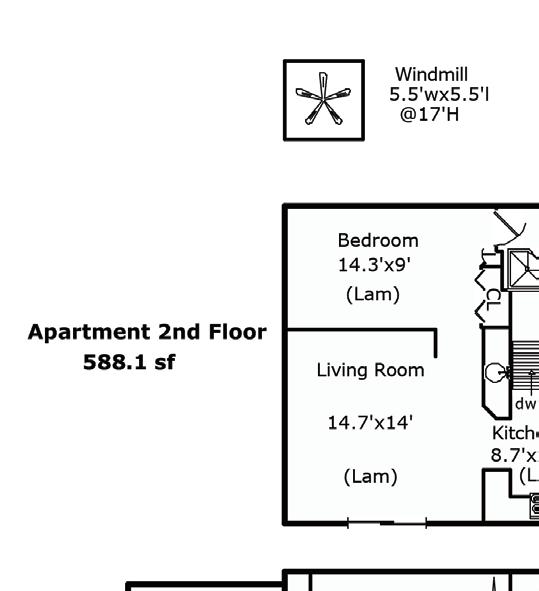
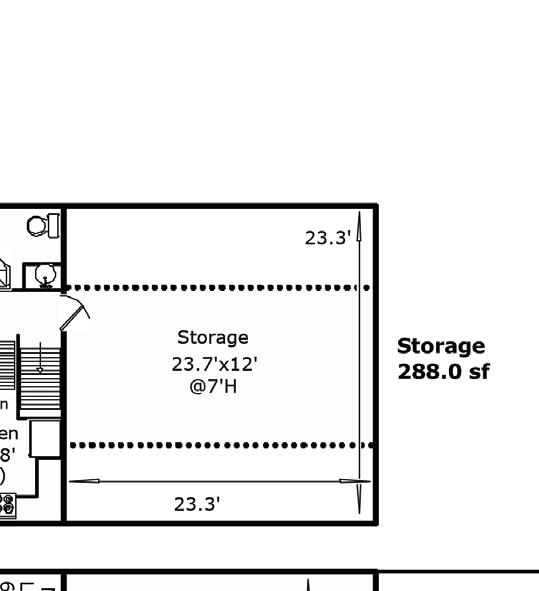
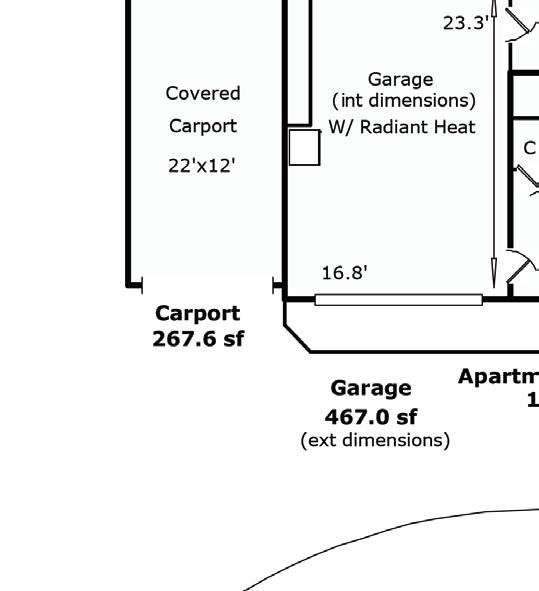

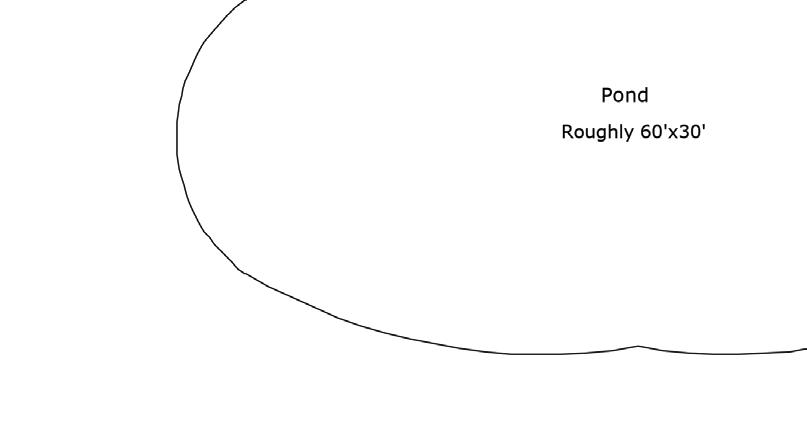
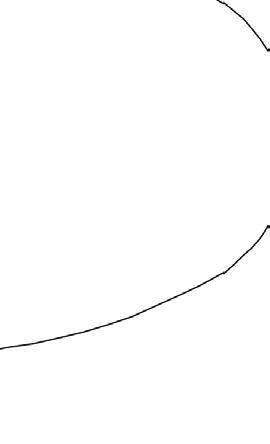
EXTERIOR FEATURES
• 4.34 lush acres with ground fed private pond
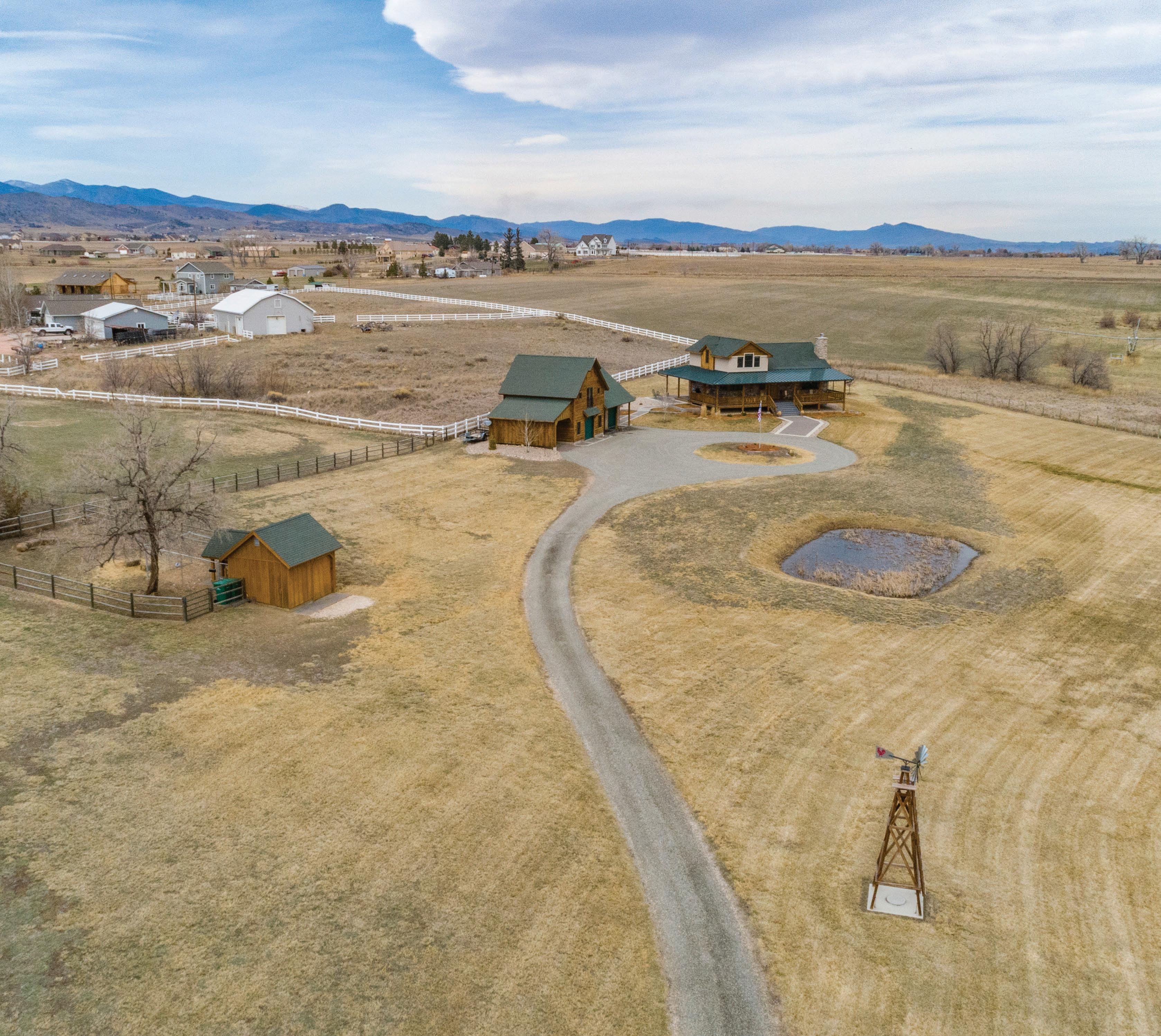
• New hose drip system to roughly 70 newly planted trees
• New 1500 square foot garden with drip
• Fully fenced and cross-fenced with 3 gates
• Decorative windmill
• Southeast facing primary residence. Enjoy morning sunrise and evening sunsets
• Expansive wrap around covered cedar porch with tongue and groove ceiling and trex decking
• Entire exterior featuring stone mason work, stucco and cedar
• Luxury dog house mirroring the primary residence features, heat, water, light, window and covered patio plus a fenced in yard. This area can be converted into a chicken or animal pen
• Tractor and garden shed abutting dog house with sliding door
• Water, electric and septic plumbing on SW corner. Previously had a double wide modular home
• Land to the North is zoned Ag
• Brick inlet patios and walkway to primary residence. West patio plumbed with gas line for future BBQ or outdoor kitchen
• Sprinkler and drip system
• Flower beds and lilac garden
• Wood burning firepit to entertain or relax
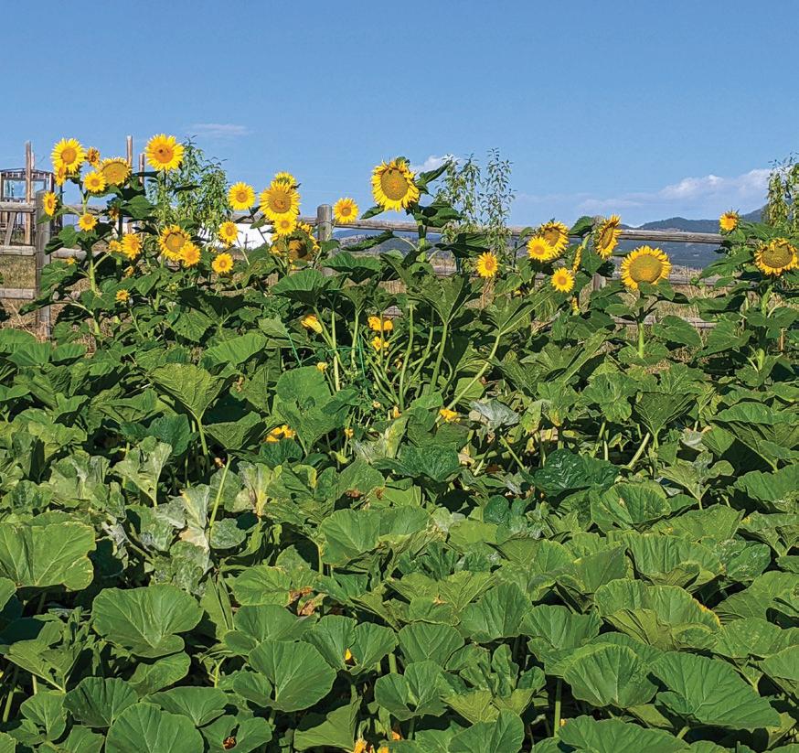
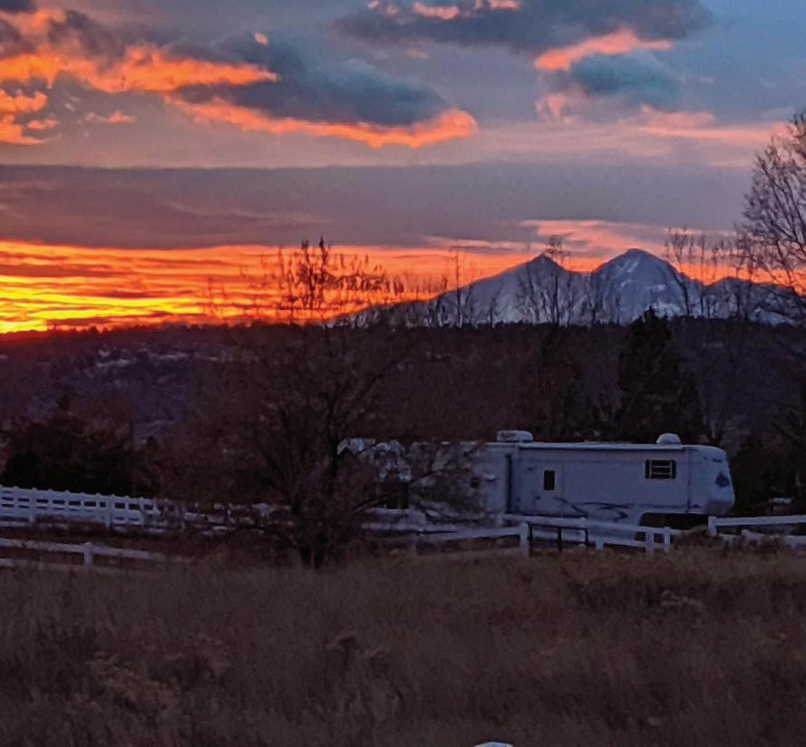
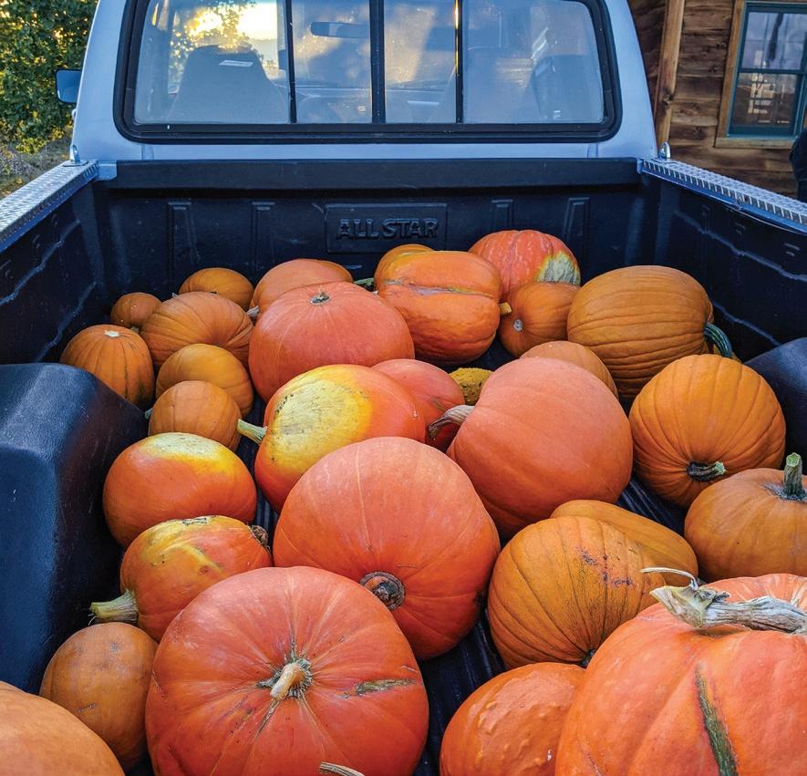
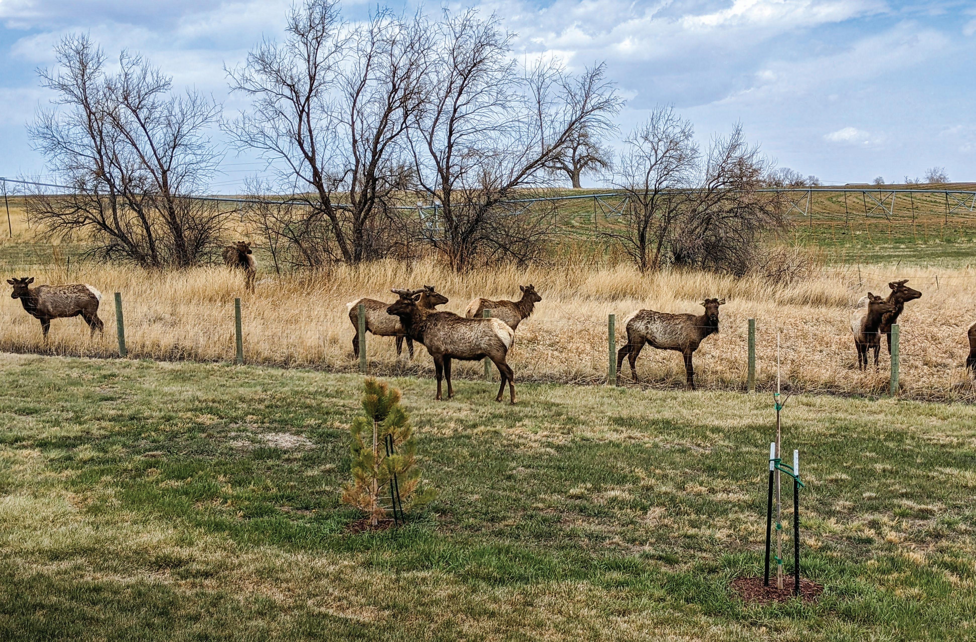
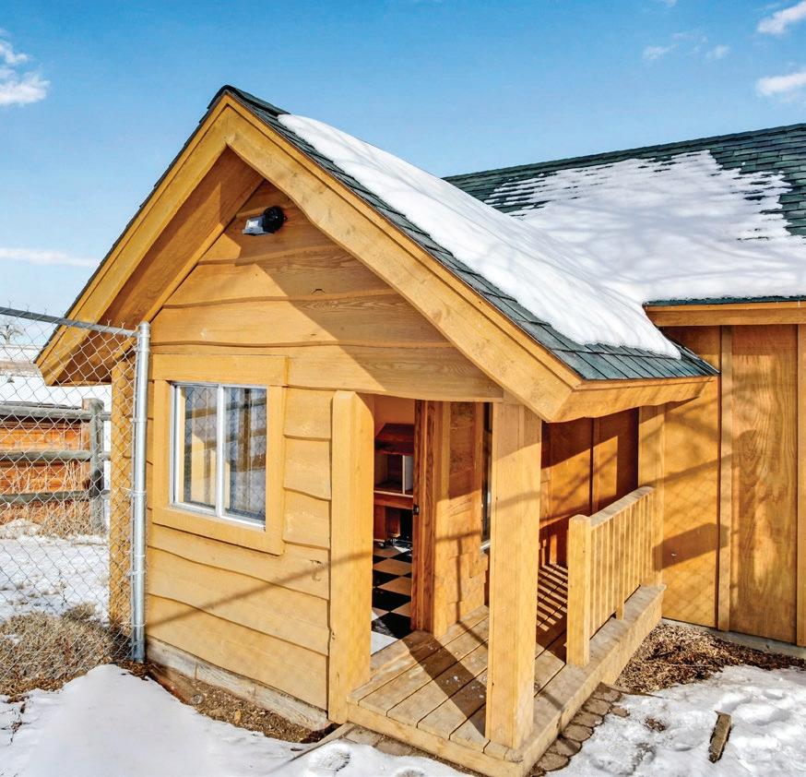
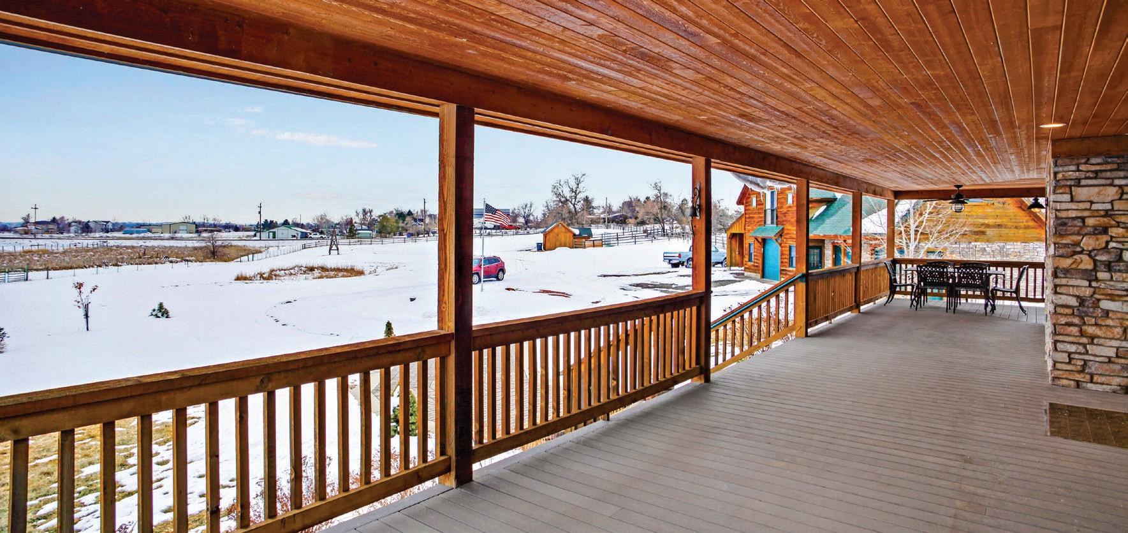
GENERAL INFORMATION
Lot Size: 4.34 Acres
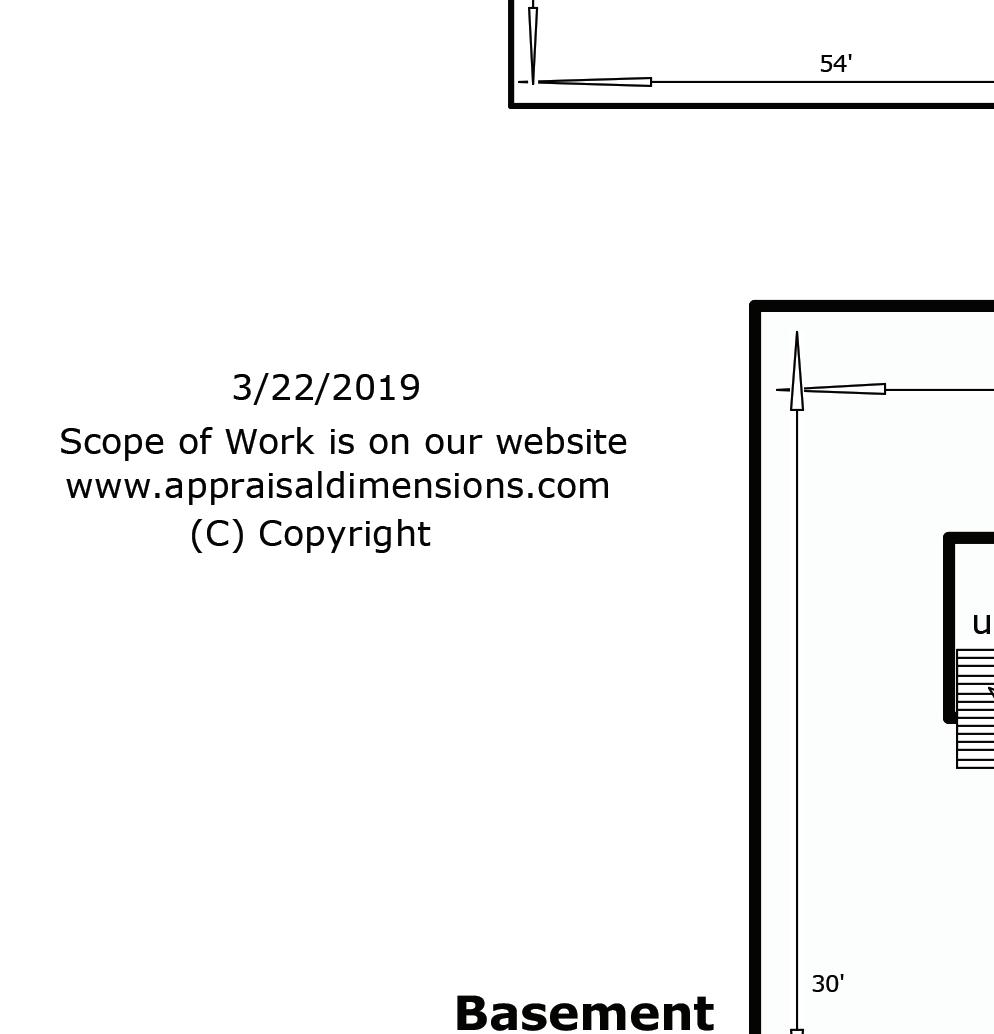

Square Feet: 2,541
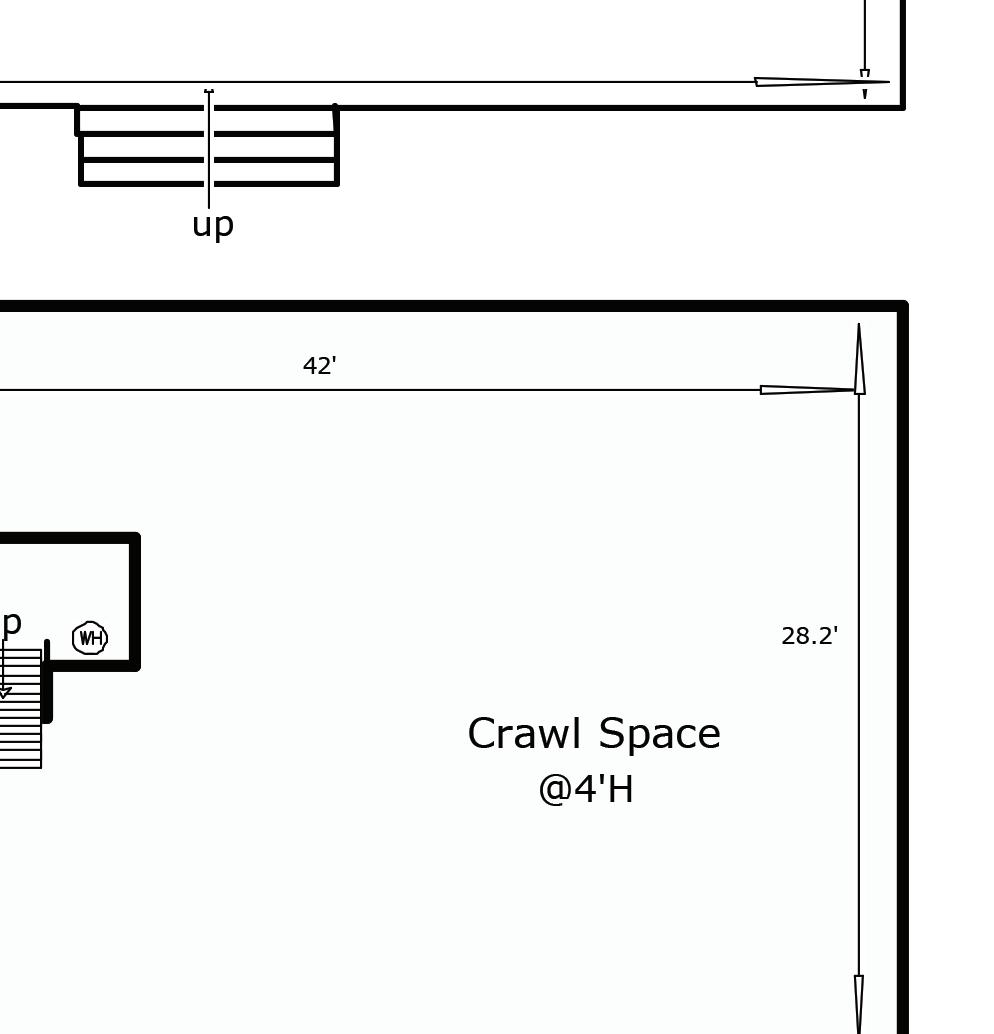
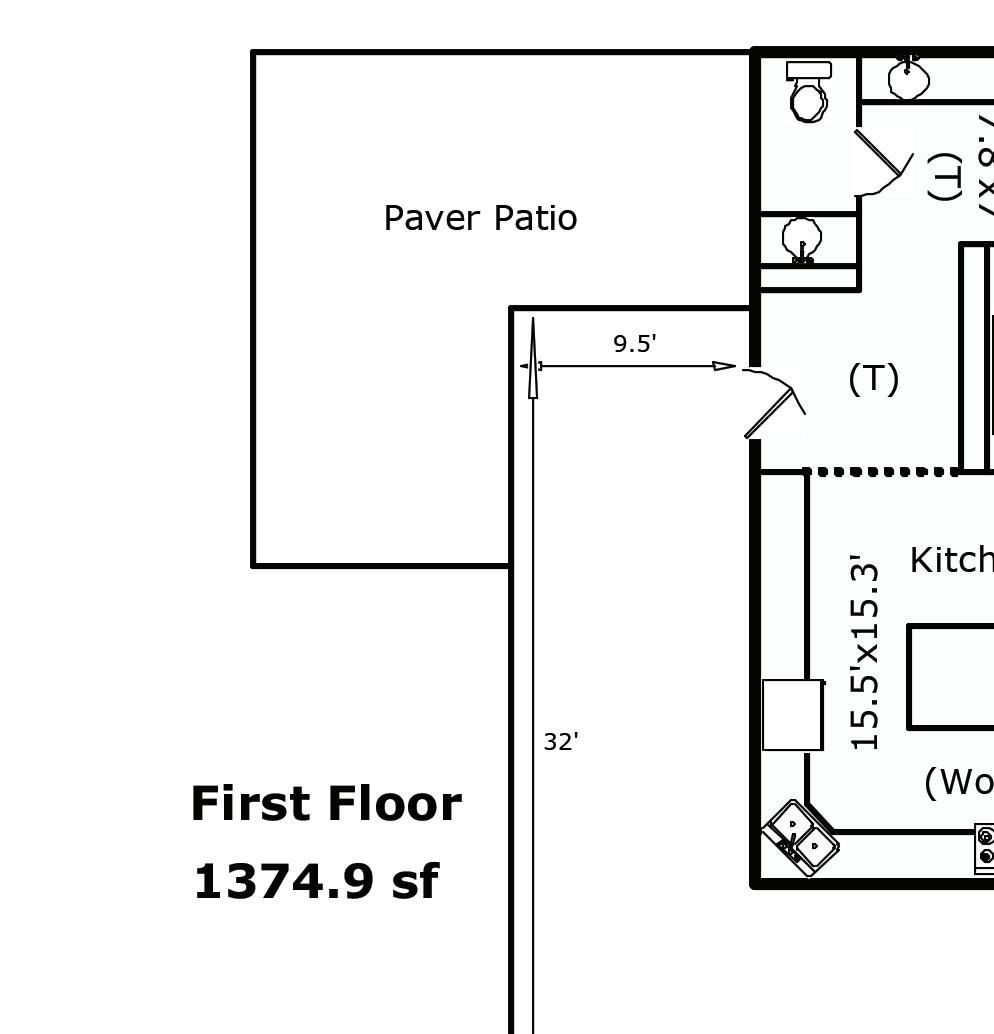
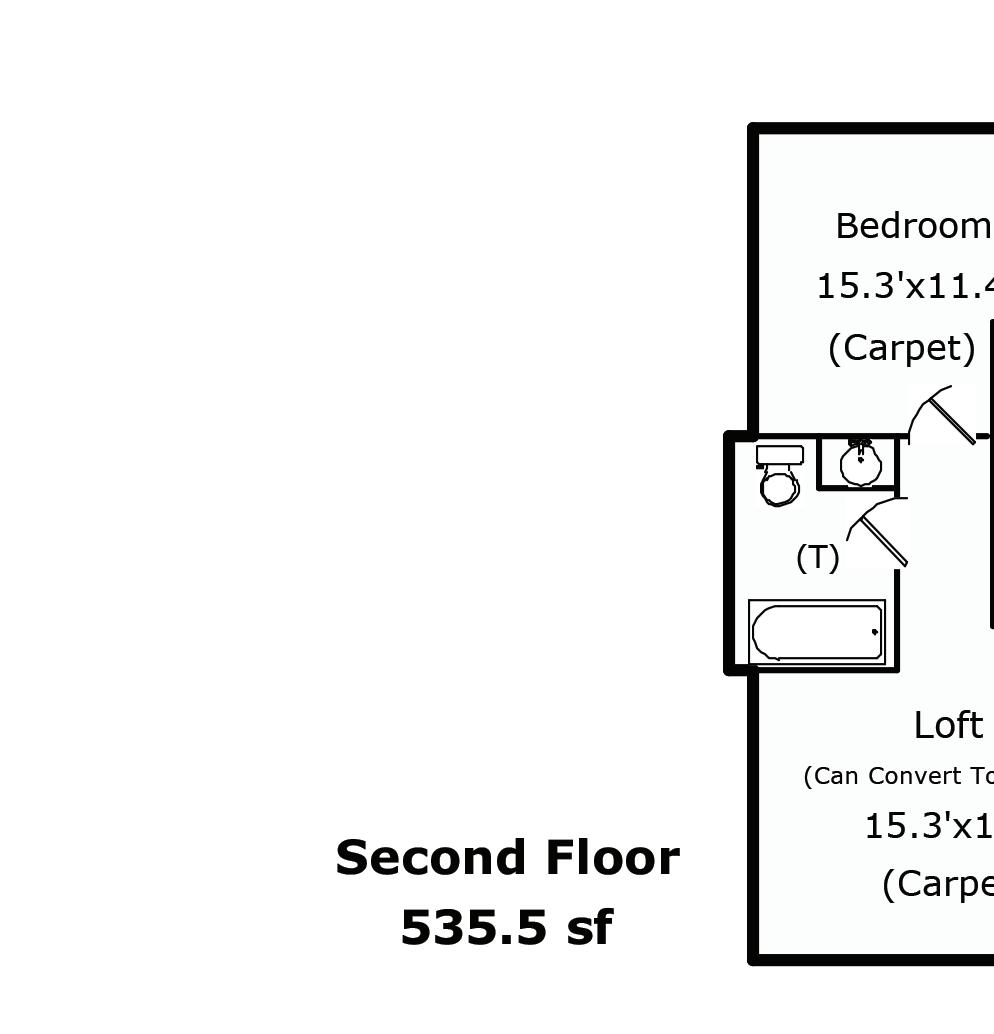
Finished Square Feet: 2,541
Bedrooms: 3
Bathrooms: 4
Heating: Forced Air, Radiant
Cooling: Central A/C, Ceiling Fans
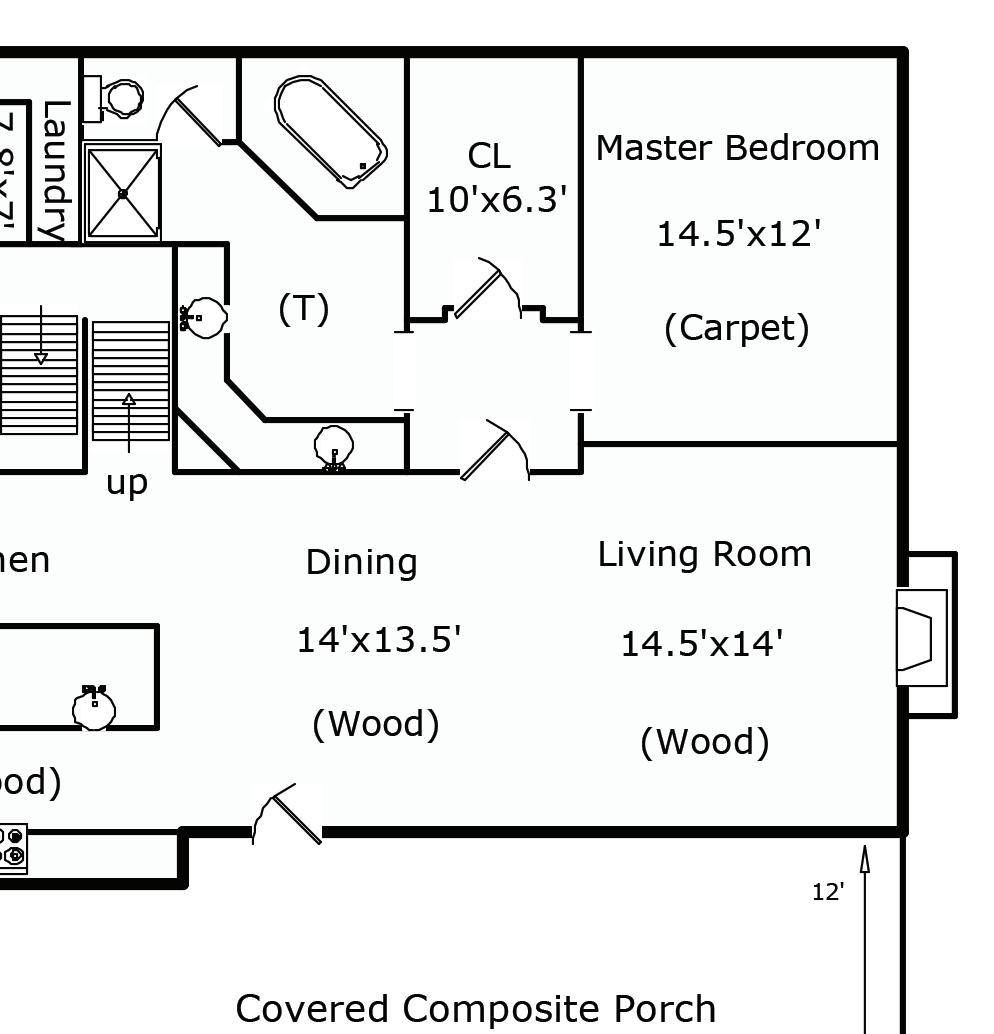
Garage: 4 Car Attached
Construction: Wood/Frame, Stone,
Stucco
Style: 2 Story
Year Built: 2009
TAXES HOA FEES
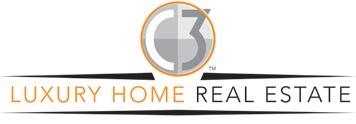
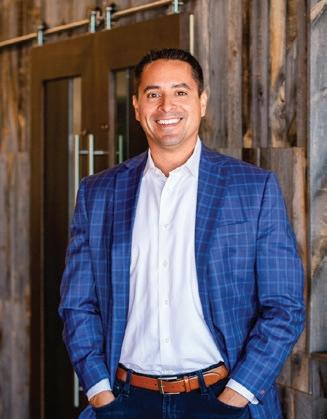
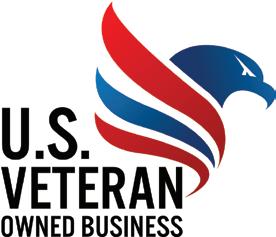
Taxes/Year: $4,282/2022
Subdivision: None
HOA: None
SCHOOLS
Elementary: Berthoud
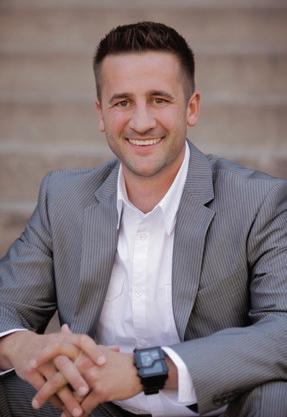
Middle School: Berthoud
High School: Berthoud
District: Thompson R2-J
Jesse Laner Co-Founder|Owner 970-672-7212 jlaner@c3-re.com www.JesseLaner.com John Simmons Co-Founder|Owner|Employing Broker 970-481-1250 jsimmons@c3-re.com www.JohnSimmonsRealEstate.com LENDING LL C NW ay FA RM & RA NC H REAL ESTATE TITLE & ESCROW N Way Information is deemed reliable, but not guaranteed. © 2023 C3 Real Estate Solutions, LLC. inc. Brochure design by: www.graficstudios.com


































































