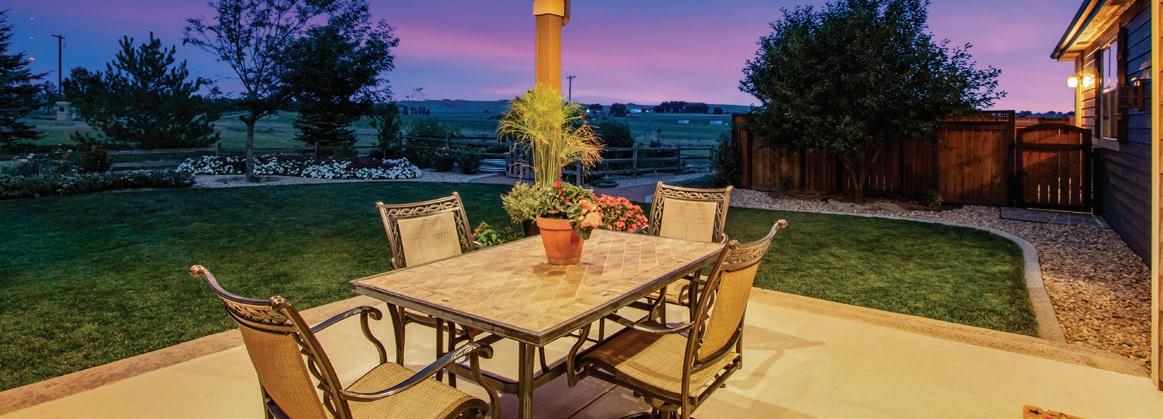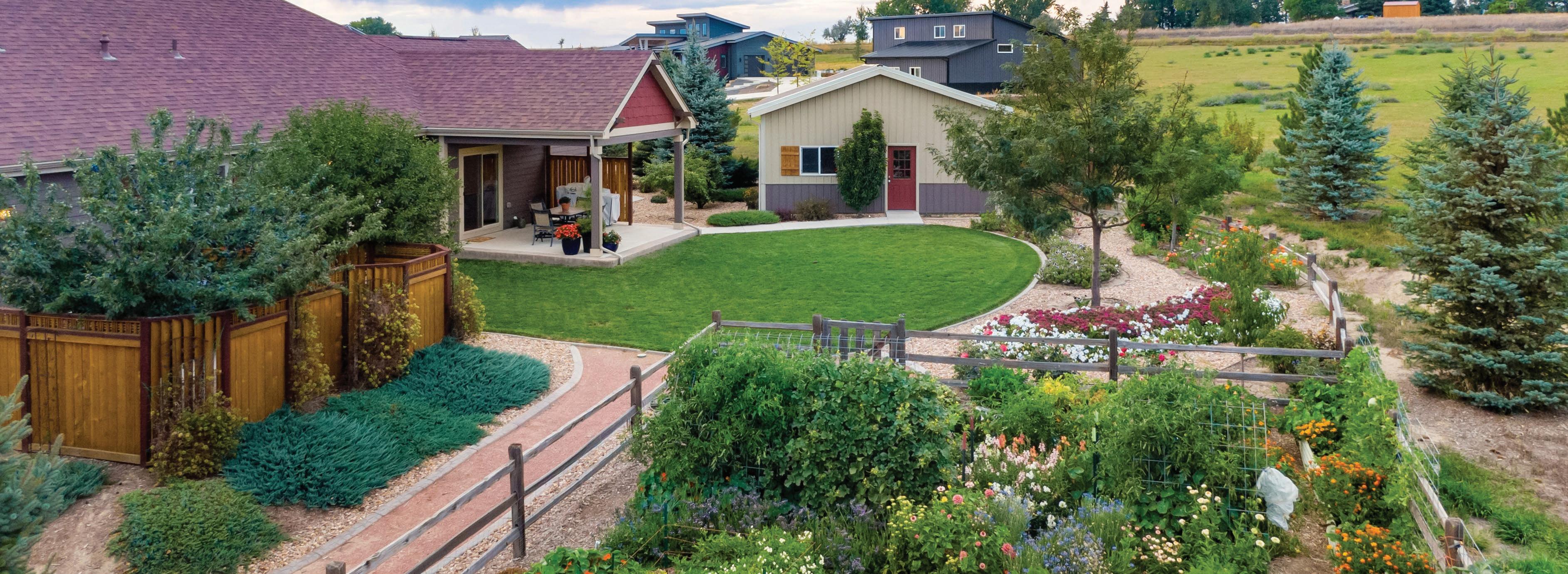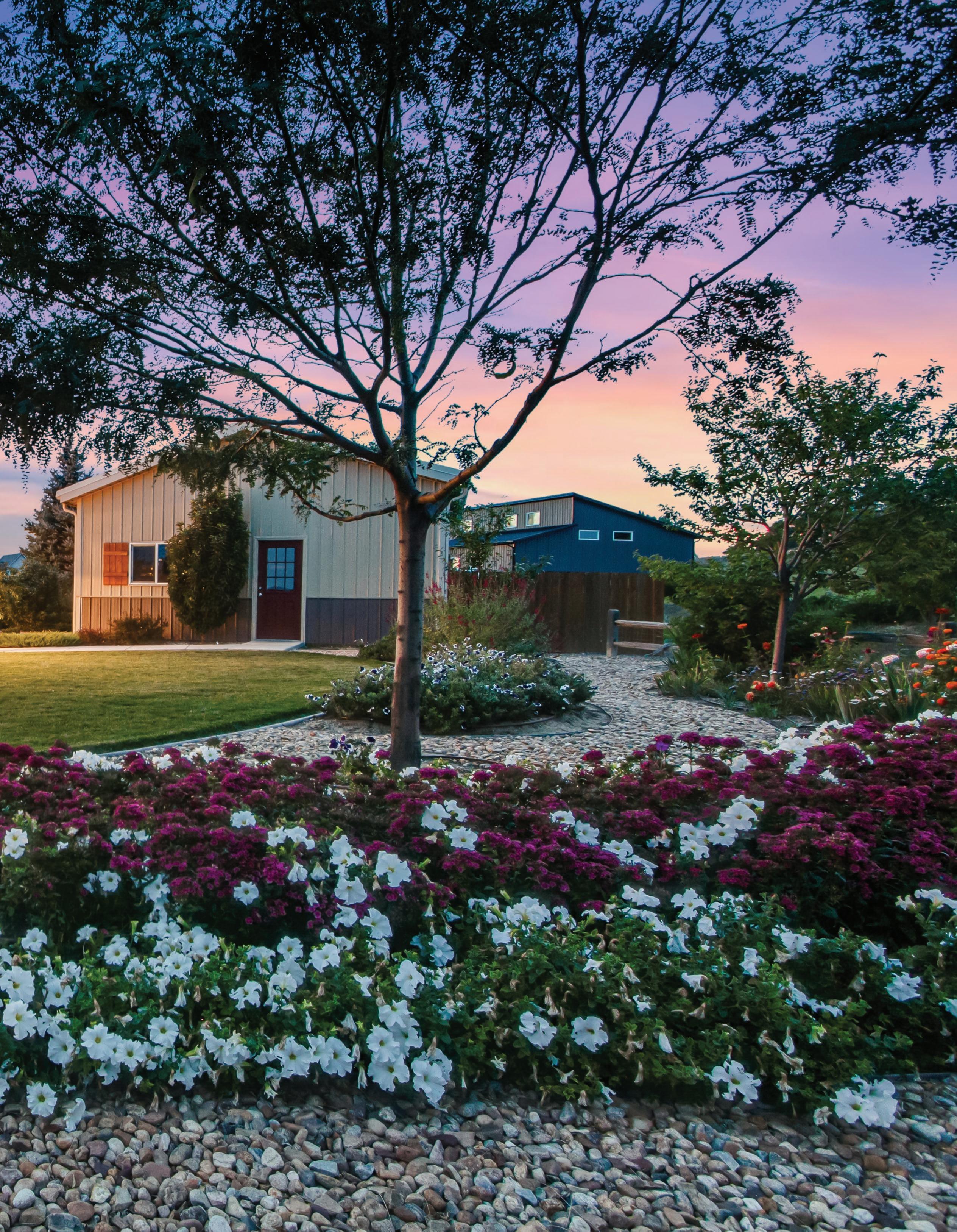6074 Inspiration drive
Fort Collins, Colorado
$1,015,000

3.617 acre lot incredible panoramic Rocky Mountain views


6074 Inspiration drive
Fort Collins, Colorado
$1,015,000

3.617 acre lot incredible panoramic Rocky Mountain views

Discover why Fort Collins is consistently ranked as one of the best places to live and retire in America. This property is located just 2 miles east of I-25, providing a quick commute to DIA or Wyoming. The property fronts 250 acres of open space and a conservation easement, offering a peaceful and scenic setting.
Enjoy panoramic views of the Rocky Mountains and Cobb Lake. The property features O zoning and internet options from FRII (up to 60/15 Mbps) and CenturyLink.

10 minutes from Historic Old Town Fort Collins. Disneyland USA Main Street was inspired by Old Town Fort Collins.

Colorado State University and the New CSU stadium are only 15 minutes away.
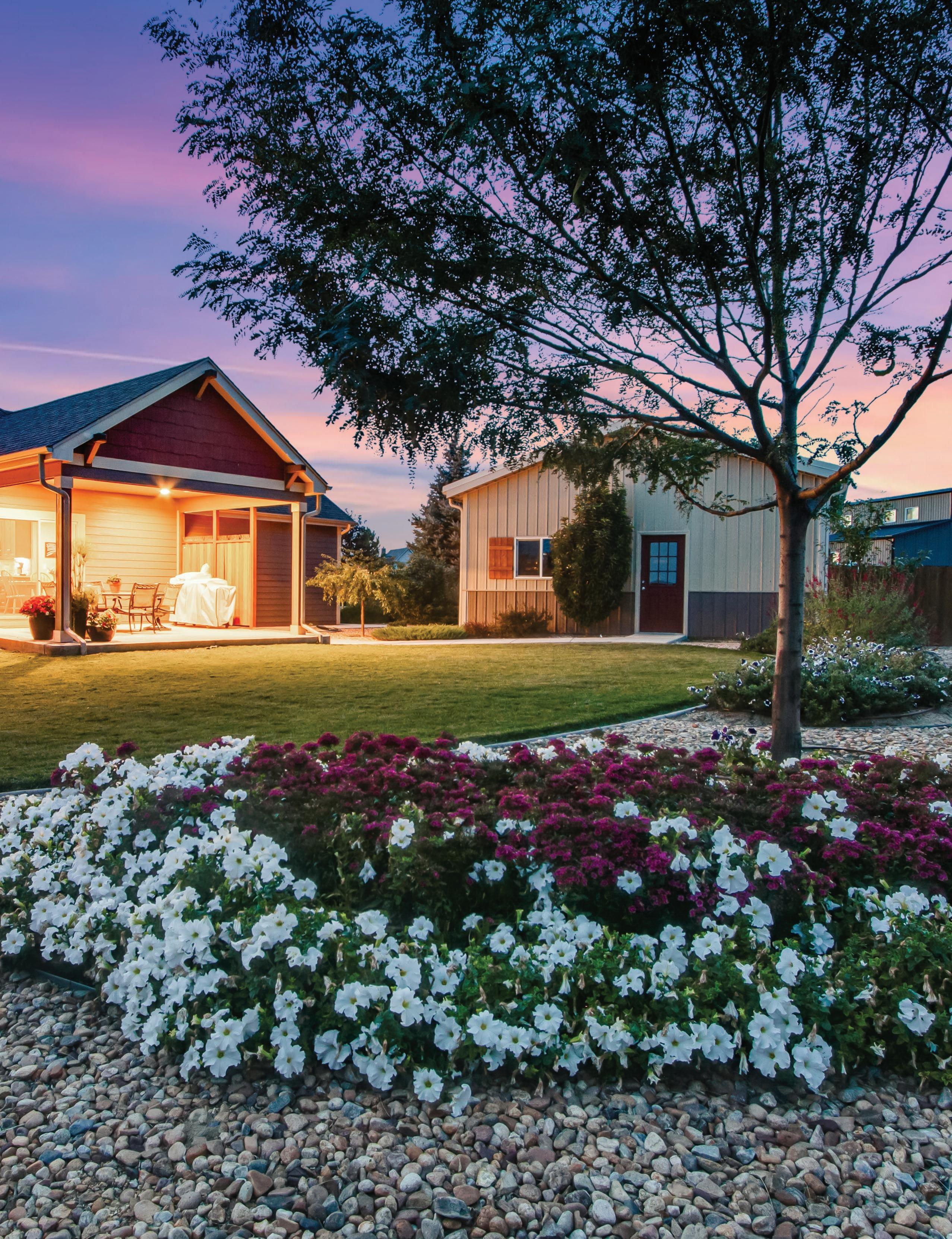
Built in 2017, this custom home features 2x6 construction and is part of the Boxelder Heights development, which includes 16 building sites.
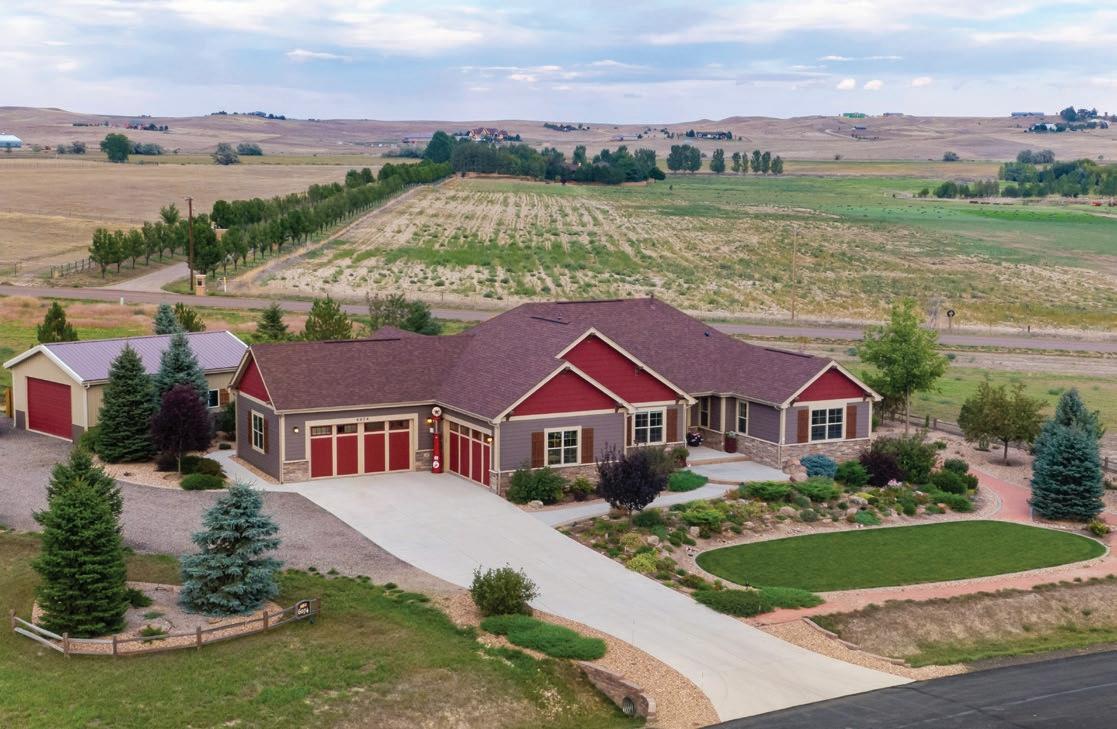
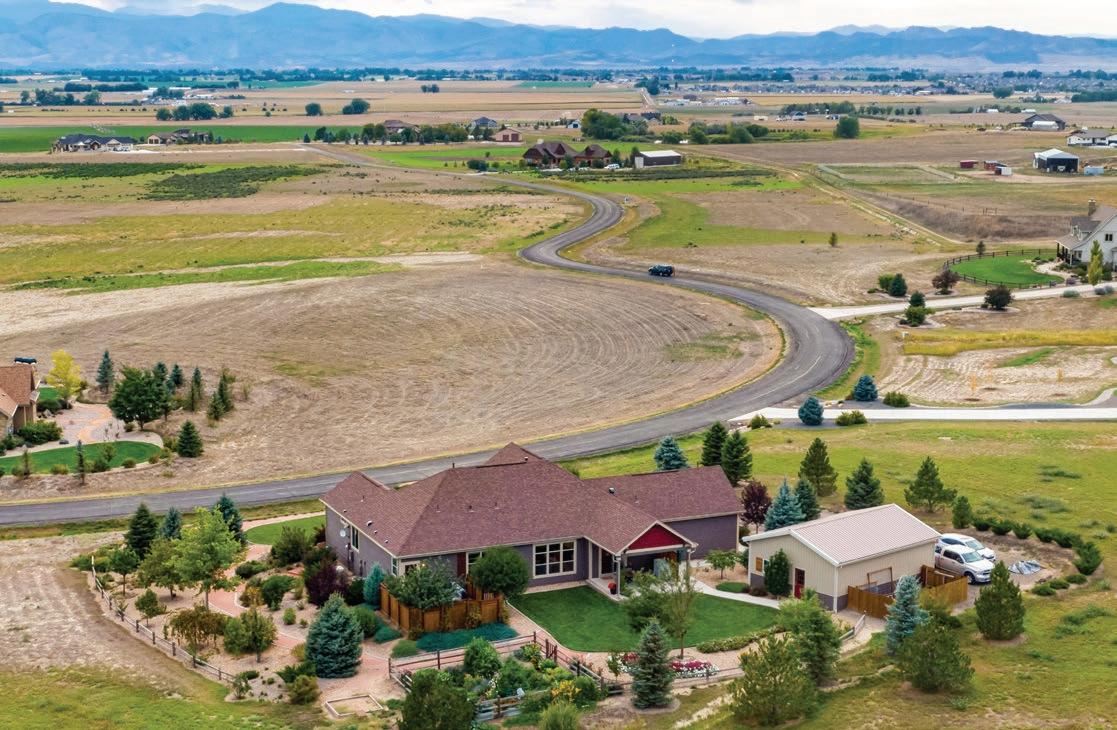
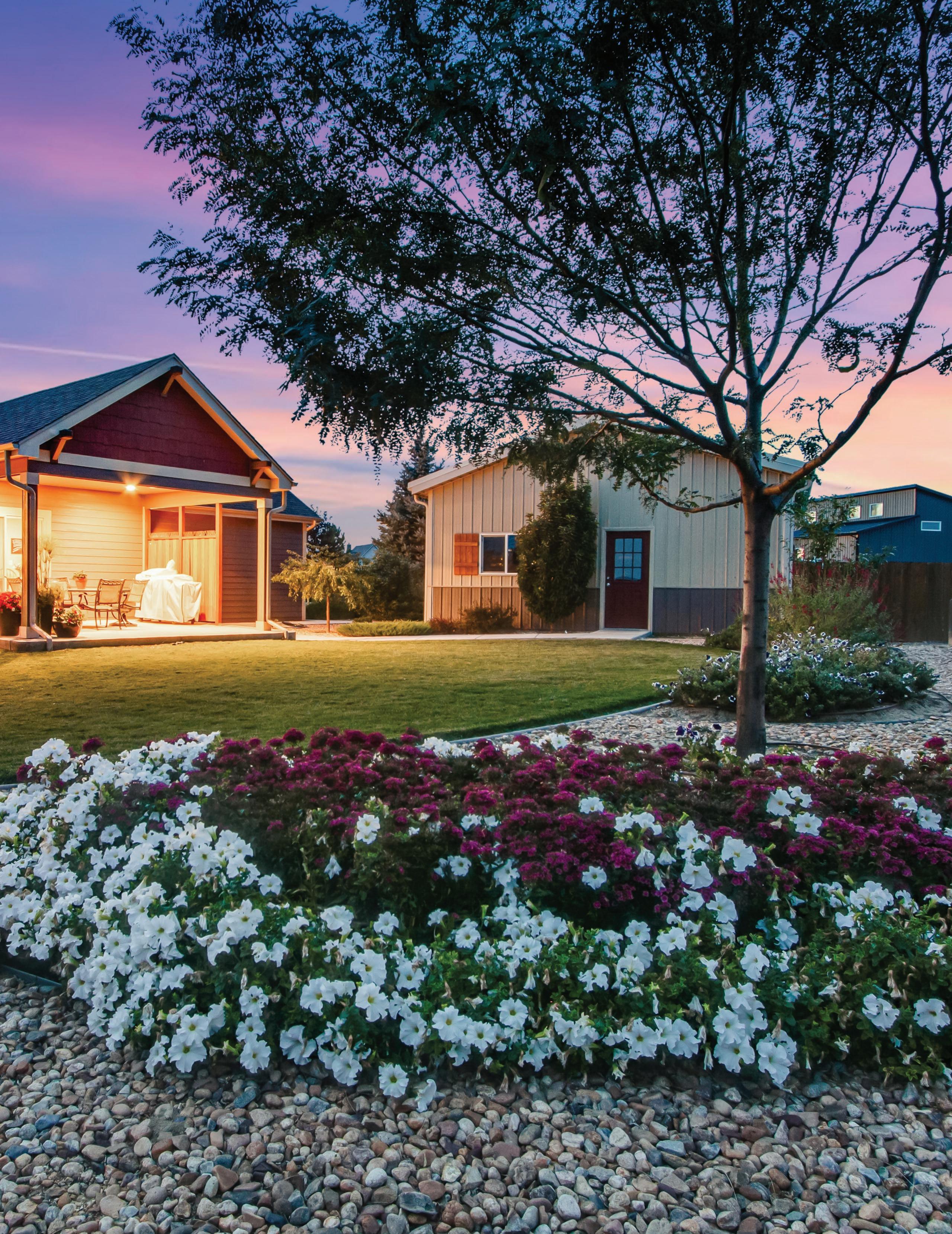

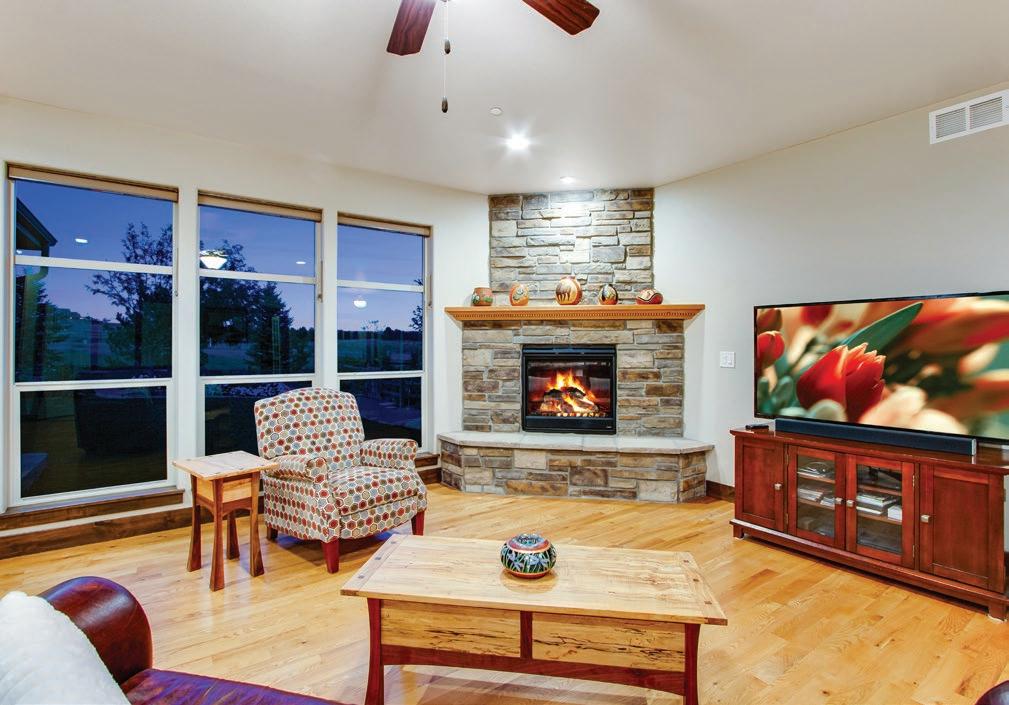


• Spacious foyer with coat closet
• Hardwood floors
• Rounded corners with knockdown texture
• 3-panel doors with brushed nickel hardware
• Knotty alder trim
• Energy-efficient Sierra Pacific double-pane windows
• Front bedroom (#2) offers incredible views and a ceiling fan
• Jack and Jill bathroom with two raised vanities and tile flooring
• Bedroom #3 with ceiling fan
• Spacious laundry room with tile flooring, folding station, utility sink, cabinets with crown molding, and access to the attic and crawl space. Washer and dryer included
• Executive office with French doors, Rocky Mountain views, built-in cabinets and desk, ceiling fan, and four recessed lights
• Family room with 9-foot ceilings, ceiling fan, corner gas fireplace with mantel, and floorto-ceiling stonework
• Open kitchen with a walk-in pantry, center island with breakfast bar, granite slab countertops, stainless steel appliances, 6-burner gas range, 42” solid alder upper cabinets, spice drawers, pull-out trash/ recycle bins, roll-out drawers, cabinet hardware, crown molding, and under-cabinet lighting
• Spacious dining area with patio access
• “Shake off” room
• Half-bath with pedestal sink
• Second coat closet
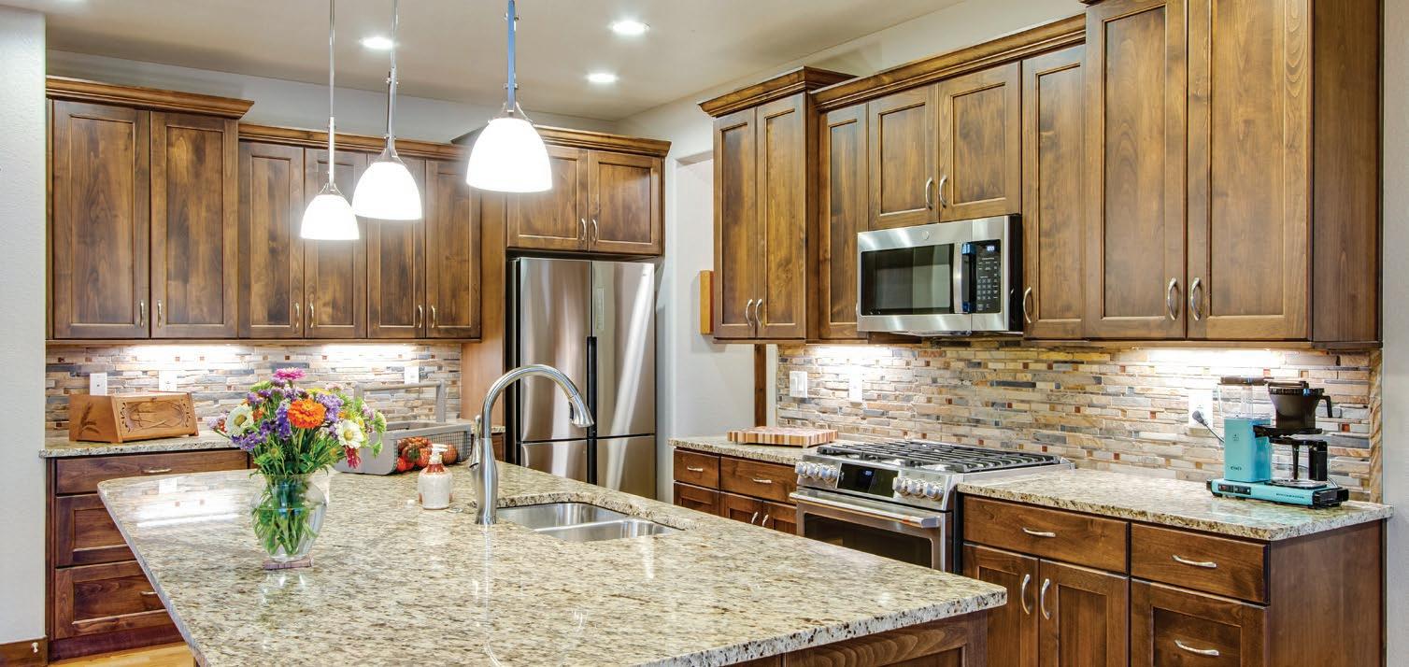
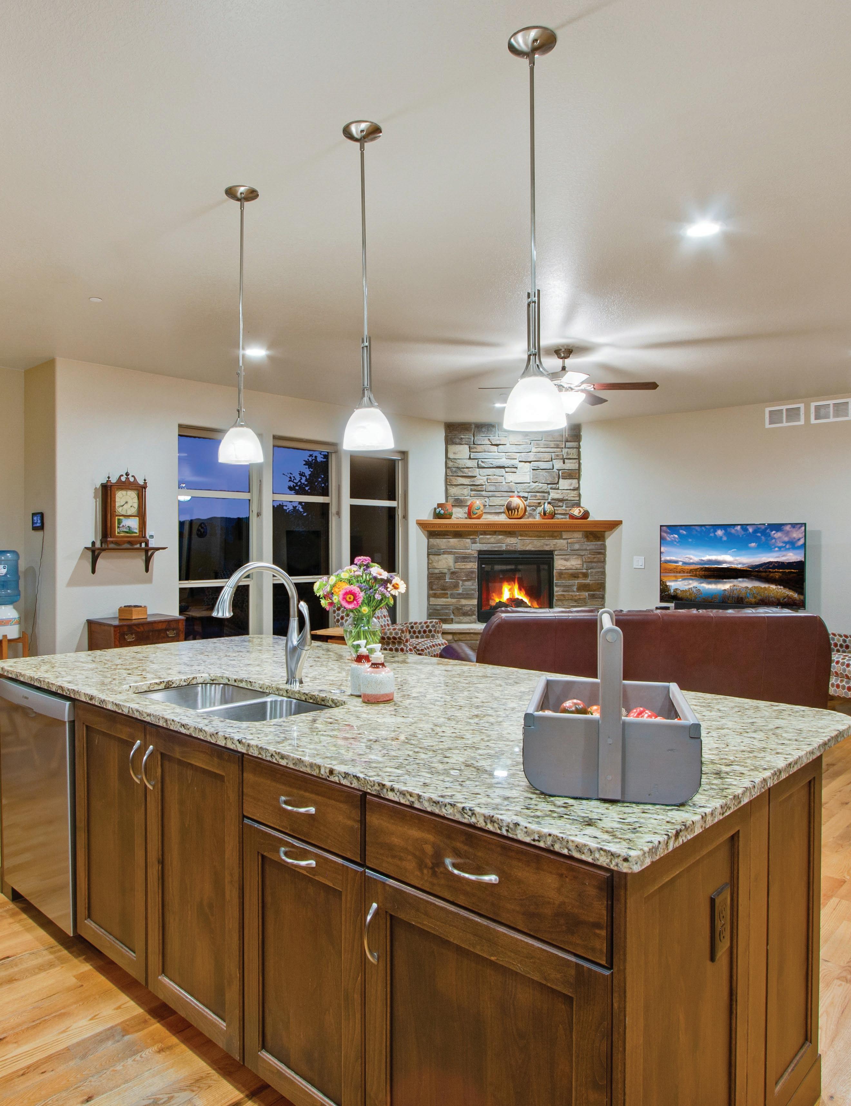
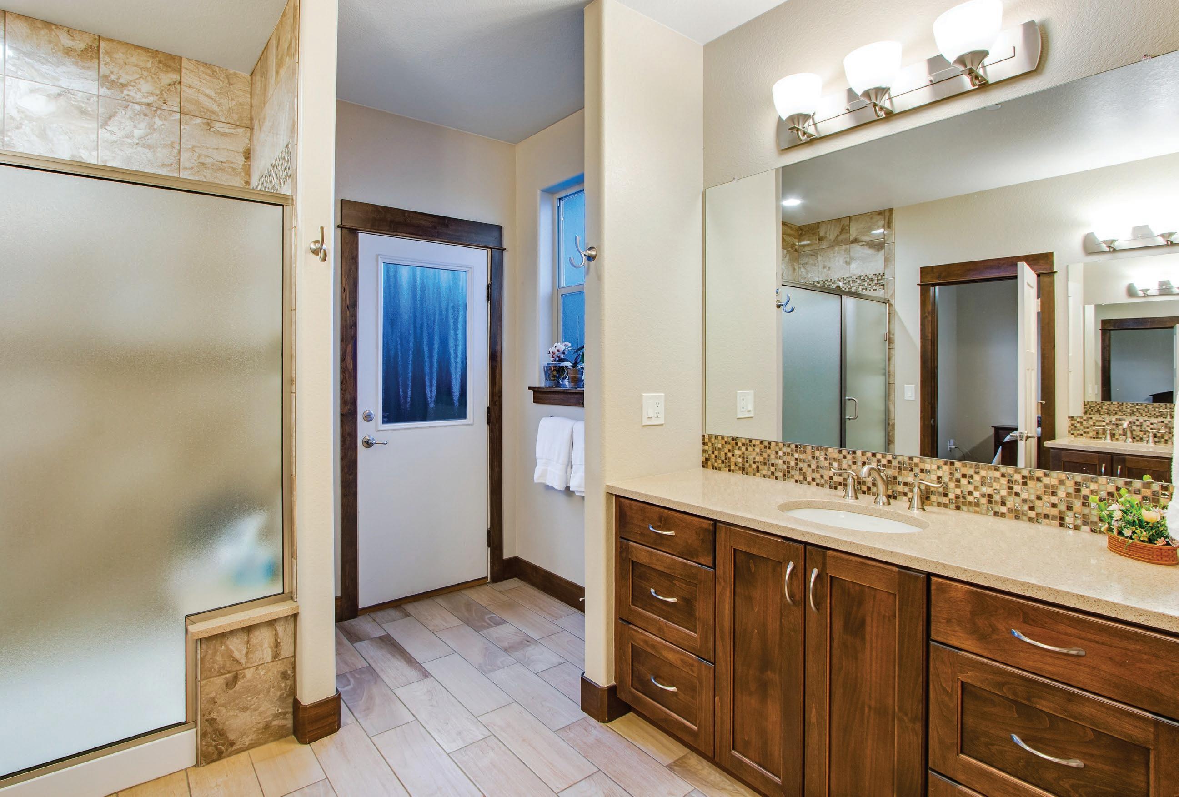
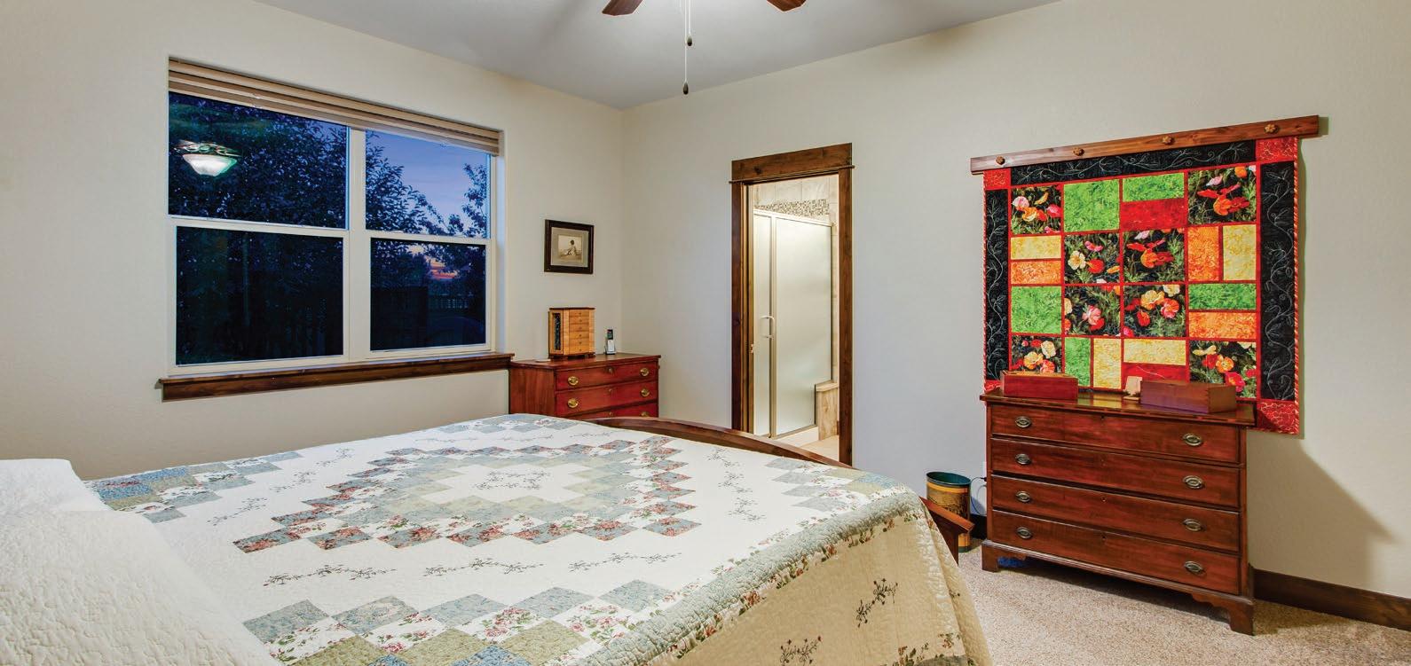
Featuring top-down bottom-up blinds, a walk-in closet, patio door leading to a hot tub and patio, private ¾ bath with a door to the toilet, quartz countertops, and floor-to-ceiling tile.
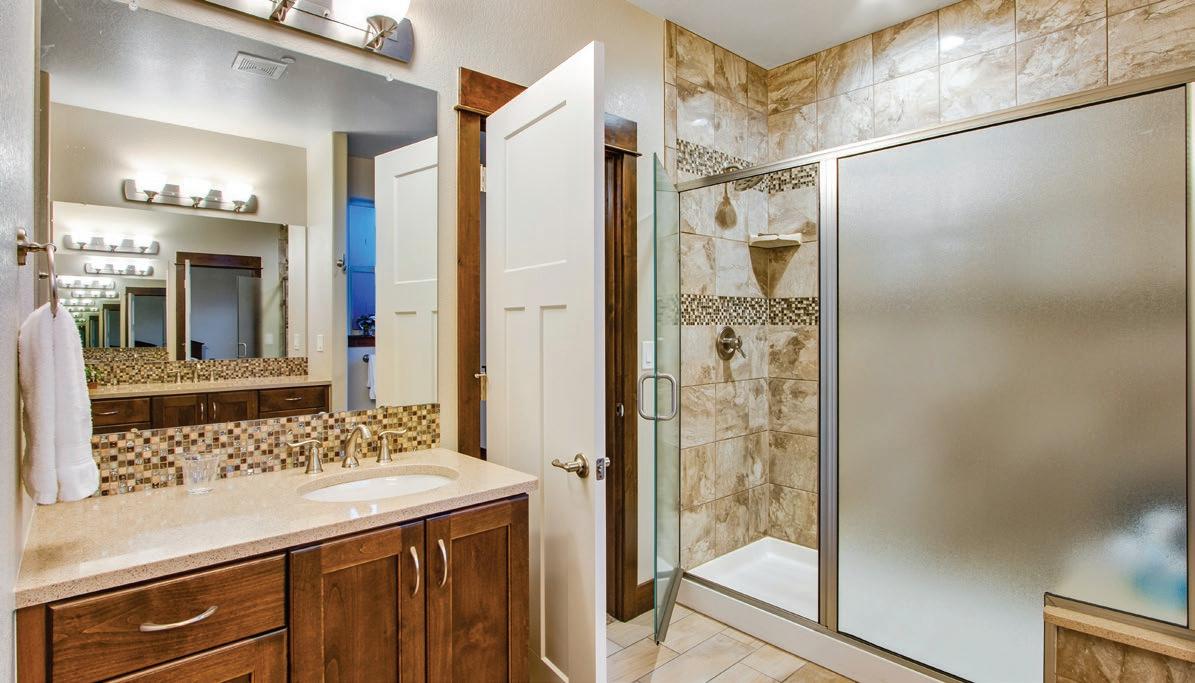

Additional Features and Mechanical:
• Cummins natural gas-fired whole house generator
• Fire suppression system for insurance savings
• Large crawl space for added storage
• Highly efficient Lennox furnace
• Navien tankless water heater
• Lennox central air conditioning
4-Car Attached Garage:
• 987 square feet
• Two 16’ x 8’ overhead garage doors
• Epoxy flooring
• Back patio access
• 200 amp service
• West 2-bay garage currently used as a heated shop
• 2 garage door openers with keyless entry and 2 remotes
4-Car Detached Garage/Shop:
• 796 square feet (32.5’ x 24.5’)
• 5” concrete flooring
• 16’ x 9’ overhead garage door
• 10-foot ceilings
• 3 windows
Exterior Features:
• New Class 4 composition shingle roof
• New gutters
• New paint
• 3.6 acres
• Stone masonry
• Panoramic Rocky Mountain views
• Concrete landscape edging
• Stamped concrete patio
• Drip irrigation system, including subsurface drip under sod
• Southwest-facing for abundant natural light and efficient snowmelt

• Hot tub included
• Paver patio
• 24’ x 24’ garden with hügelkultur raised beds
Fruit trees:
2 plum trees
1 peach tree
1 cherry tree
2 pie cherry bushes
1 pear tree
5 apple trees

