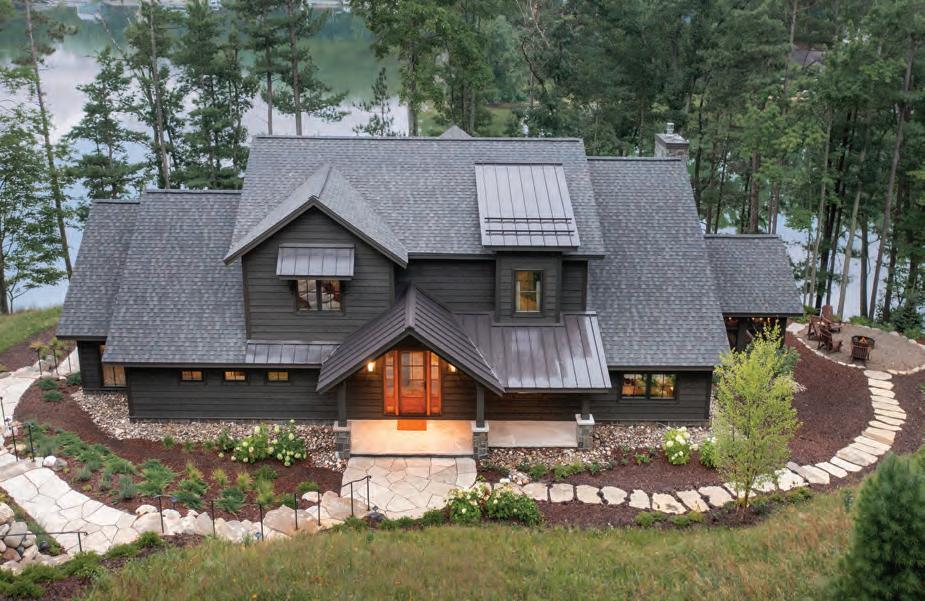












































By CARLY SIMPSON
CLEAN lines and a buttery soft finish are trademarks of Slowhouse, a custom furniture studio (formerly Wall Woodworking) by husband-wife duo Brad and Anna Wall. The couple recently made the move from Detroit to a 10-acre homestead in Thompsonville with their two boys, ages 4 and 2, and a third on the way. It’s a chance for the family to “live slowly,” Brad says, something they wanted their new brand name to reflect.





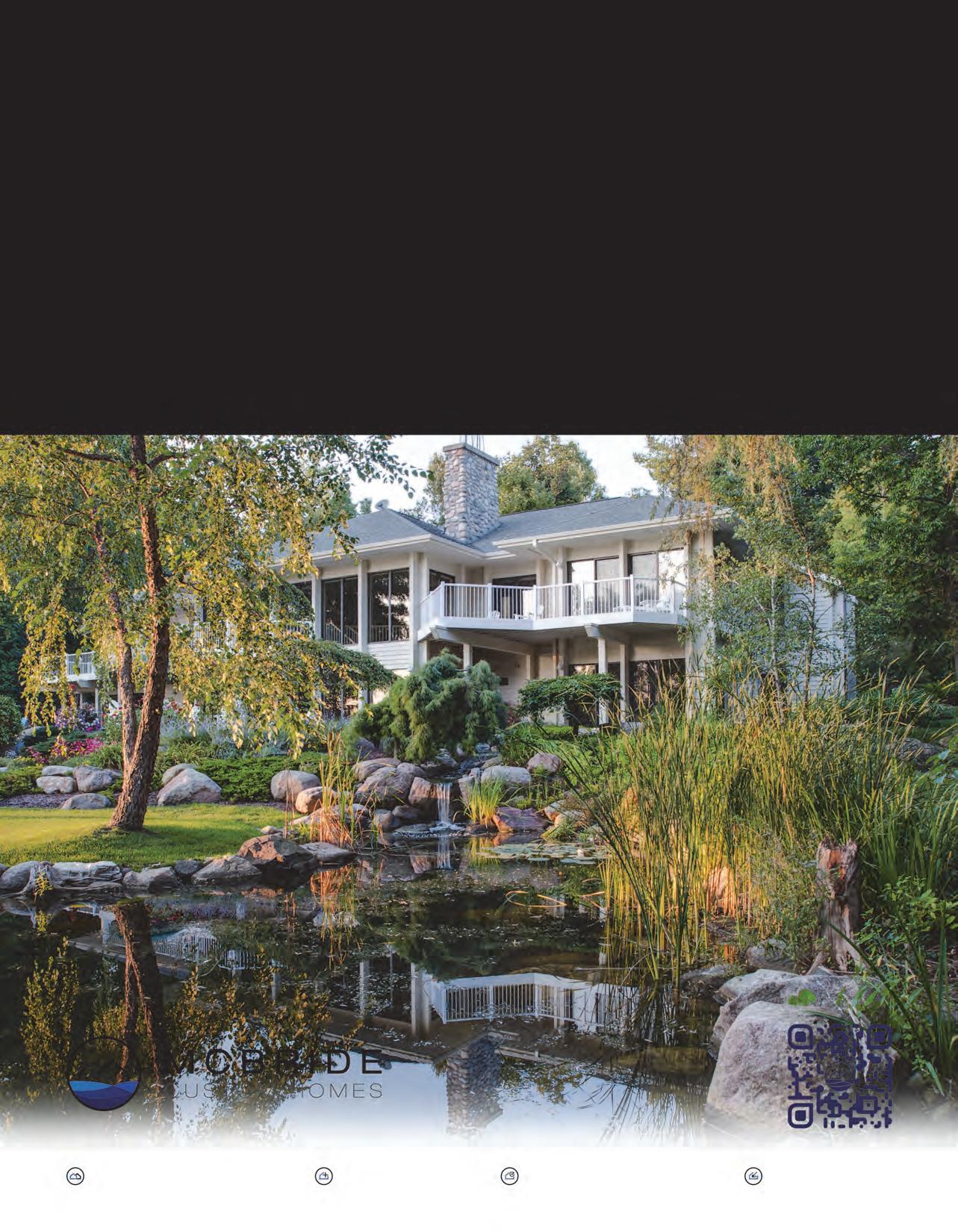

Outside of the wood shop, they’re raising chickens, and their summer garden was filled with vegetables, berries and row upon row of flowers. Inside, Brad has been studying Danish woodworkers and incorporating some of their design elements (woven cord, rounded edges) into his own pieces, like the Mooney Bed with a beautiful woven headboard, and the Lasso Coffee Table.
“What we do is pretty primitive in some ways—creating by hand and working with tools that are older than we are is a reminder to go slowly,” Brad says. “We tend to let the materials do most of the talking when it comes to the design.”
A tinkerer at heart, Brad has always been curious about how things are put together. “So much so that when my parents bought me my first guitar, I played it for a little while and then just completely disassembled it because I wanted to know what made it work,” he says.
That curiosity means Brad is always learning new concepts and approaches to building—and he really can make just about anything. “Sometimes in client meetings we hear, ‘You can do that?’ or ‘We can get that type of wood?’ Yes!”
Keep tabs on Slowhouse projects, upcoming workshops and a woodworking retreat on Instagram, @slowhouseco, or online. slowhouse.co
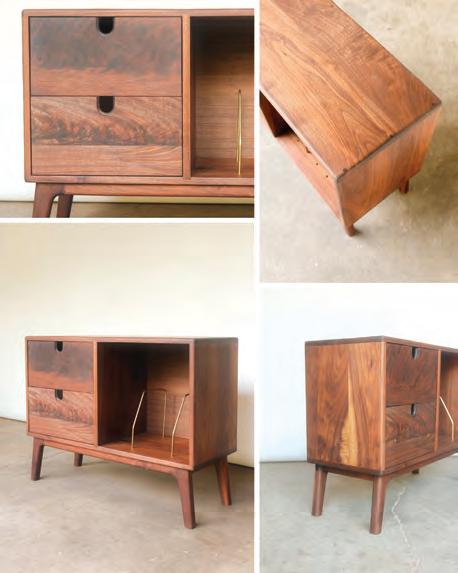











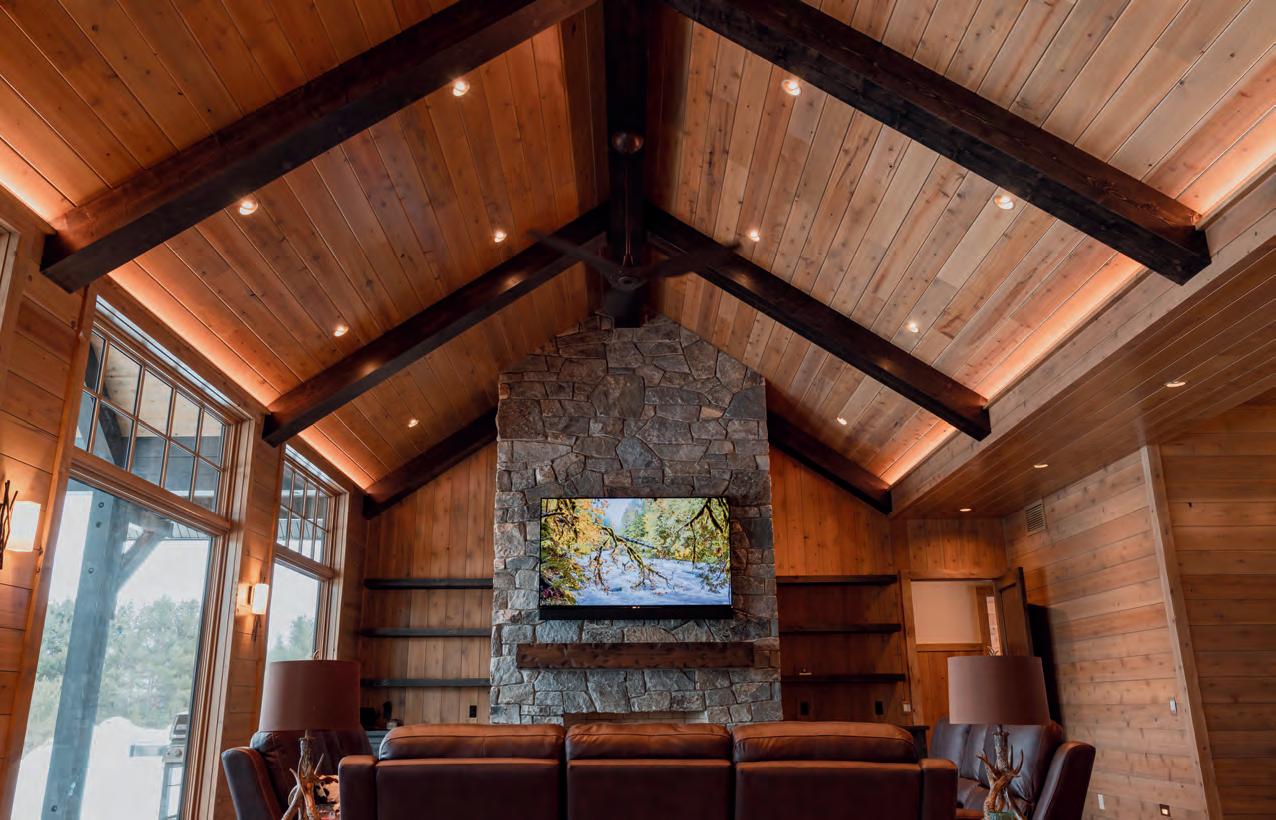








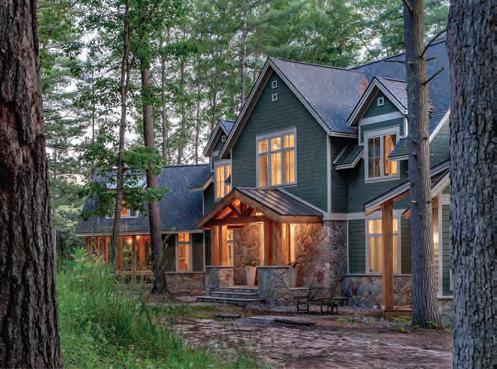







WHETHER you’re looking for design inspo, home improvement ideas or getting ready to build your own dream house, there’s nothing more delicious than a behind-the-scenes look into some of our region’s most beautiful spaces. And we’ve got nine stunners to share with you—from a serene lakeside lodge to a modern Mediterranean-inspired villa—on our 2024 Northern Home & Cottage Virtual Home Tour.
Mark October 30 on your calendar and get ready to enjoy immersive video tours of each of these gorgeous houses. The virtual tours allow an intimate look inside, as well as in-depth interviews with the homeowners and builders about their successes, challenges and favorite design elements.
We couldn’t host these tours without our official sponsor Bay View Flooring, Northern Michigan’s largest flooring retailer, with a 12,000-square-foot showroom in Traverse City. We also want to recognize our featured sponsor, Honor & Onekama Building Supply, and our official boat dealership sponsor, Action Water Sports.
Our team is immensely thankful for their support, along with that of our tour-goers, for a very special reason: This year’s tour revenue, as it has for the last decade, will go to Child & Family Services of Northwestern Michigan. Since 2013, this tour has raised more than $150,000 to help their team provide a critical safety net for Northern Michigan’s most vulnerable children. The generosity of our readers, viewers and homeowners has helped so many families, and we’re profoundly grateful.
Accessing the tour is easy! Here’s how:

by ELIZABETH EDWARDS photo courtesy of THE COTTAGE COMPANY
A THOUGHTFUL HOMEOWNER AND TALENTED
INTERIOR DESIGN-AND-BUILD TEAM GIVE A SPEC-HOME COTTAGE AN ELEVATED MAKEOVER.
It was a first, even for the team at The Cottage Company, the Harbor Springs–based interior design/build company behind some of the most stunning homes in Northern Michigan. While the company has a number of renovations to their credit, they’d never taken a brand-new, spec home (that had yet to be lived in) and completely redone it— which was what this client asked them to do. The reason? He loved the Little Traverse Bay site and the home’s basic floorplan, but wanted the interior customized to his taste and affinity for natural materials.
CONTRACTOR
After the home had been stripped of virtually all interior elements—cabinetry, tile, fixtures, countertops, lighting (most of which was reused in one way or another), the design fun began. “We took it from a traditional cottage style to masculine contemporary, with cleaner lines and cooler colors—muted blues and grays mixed with black and metallic accents,” says Kelly Konoske, president of The Cottage Company Interiors. “Nothing is frivolous,” she adds. “There are very few accessories—everything has a place and is in its place.” All of that elegant simplicity makes a perfect backdrop for three pieces that she had custom painted for the homeowner by the Detroit-based artist Sarah Lutz.
THE COTTAGE COMPANY
LOCATION
LITTLE TRAVERSE BAY
Other call-outs begin with a whole-home emphasis on natural materials, from hardwood floors to marble countertops in the kitchen and upstairs wet bar, as well as the tile mosaics in the bathrooms. “All the tile is marble—there is no porcelain or ceramic tile in the home,” says Konoske.
Much of the lighting throughout the home is from Urban Electric—a company known for fixtures so exquisite they become the focal point of a room. “There aren’t a lot of knickknacks in the home, so the lighting is like the jewelry,” adds Konoske. In a number of cases, Konoske used the lighting to echo other metallic touches including the range hood that is trimmed in brass, and a wet bar, designed by Designs by Dawn and built by The Cottage Company, that sparkles with metal inlays.
The home’s luxurious details are carried throughout the guest suites. Every bathroom in the ensuite rooms has an electric towel heater, steam showers outfitted with body sprays, and shaving mirrors. The walls (as well as the shower) are each faced with marble tile set in varied mosaic patterns.
The game room (which sports one of those two custom wet bars), an exercise room and a perfectly appointed outdoor kitchen and patio area round out this stunner of a home.
Fans of Architectural Digest magazine’s sophisticated style won’t want to miss tuning into this home on the Northern Home & Cottage Virtual Tour.

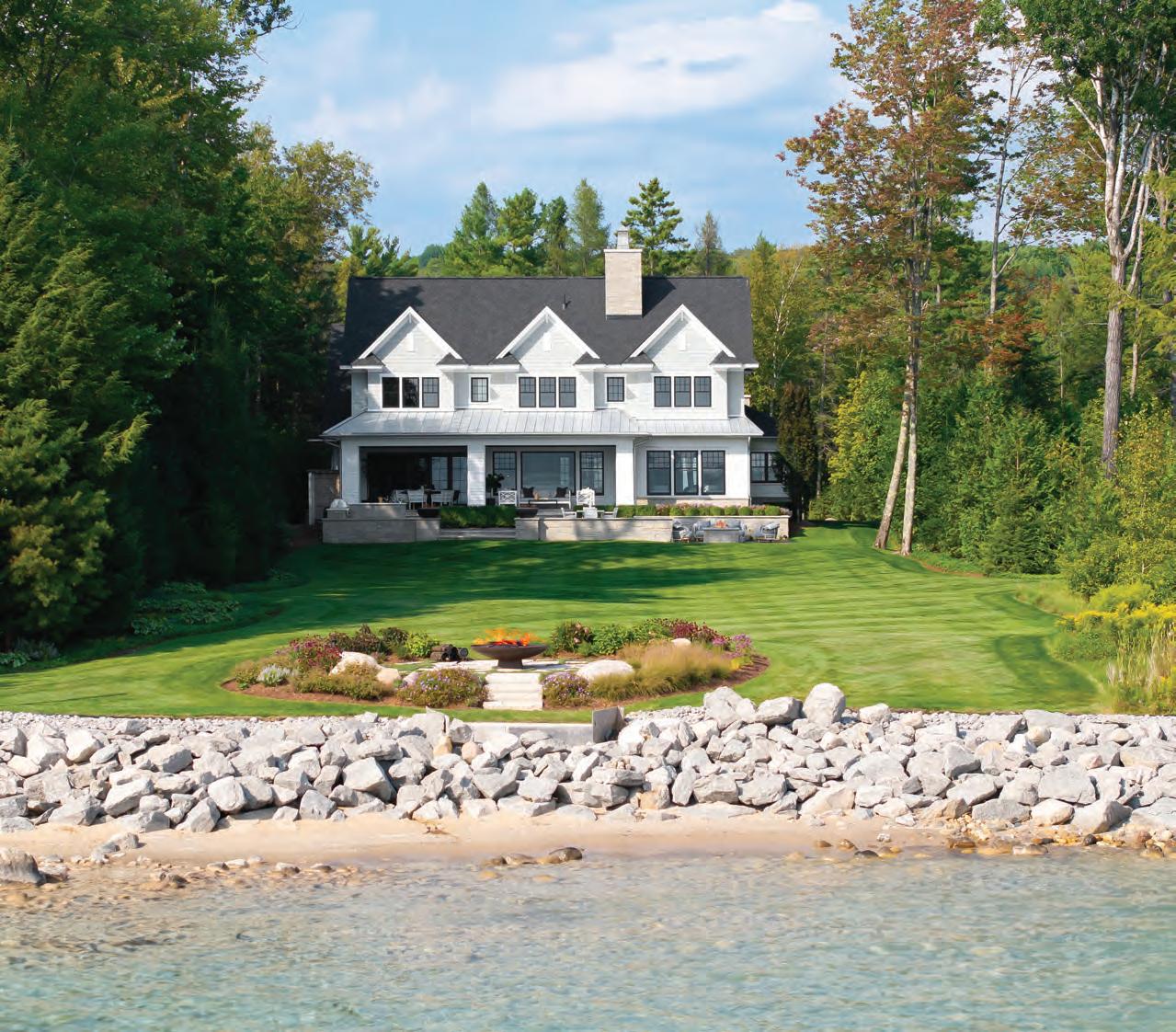
by ELIZABETH EDWARDS
photos courtesy of KRÄM CONSTRUCTION
shawn and Terri Grady had already selected a builder for the forever home they wanted to build on Lake Ann, but after some delays, they found out he couldn’t complete it in the time frame they were looking for. “We didn’t want to miss another summer,” Terri says. So Shawn searched builders online and contacted Mark Wanner of Kräm Construction. Wanner, who takes jobs within 100 miles of Reed City, where his business is headquartered, made the trip north, along with his project estimator, to meet the Gradys at their property. Days later Wanner came back with an estimate that was similar to the one given to them by their previous builder. The difference? Wanner and his team could build the home in nine months.
CONSTRUCTION
KRÄM CONSTRUCTION
LOCATION
LAKE ANN
The Gradys were delighted, and with contracts signed, the clock started ticking. Before the ground was even broken Wanner helped the Gradys through issues from siting the home on its steep slope (a slope that would make getting equipment onto that site in the winter difficult) to working through lot line and septic issues. By the time the actual work started, in July of 2021, the Gradys had moved north to the home next door, which they had owned with another family for 22 years—a great vantage point for watching over the construction. What could have been stressful turned into a dream experience. As Terri says: “They were amazing to work with, they would come up with a huge team and they just worked and worked and worked. They would get here by 7 a.m. and sometimes work as late as 8 p.m., into the dark. Most of the men had beards so I called them the ‘Bearded Wonders.’”
Terri finds it hard to overstate how “on it” team Bearded Wonders was, citing the time a huge storm blew in and started letting water in the door. “We called them and they were up that night to fix things,” Terri says. Not only was the Gradys’ home finished on time, but it also came in within budget.
The finished product is a home with features the family loves. The house is virtually maintenance free thanks to features like luxury vinyl floors and composite decking. And it’s built to welcome a crowd—four of the home’s five bedrooms are outfitted so that one family can stay in each room. The primary bedroom, like the main living space, has spacious windows that take in views of Lake Ann. There’s a kitchen big enough for everyone to gather in, and a screened-in porch where Terri hangs out every day when it’s warm enough. “I love our house. All of it,” Terri says.

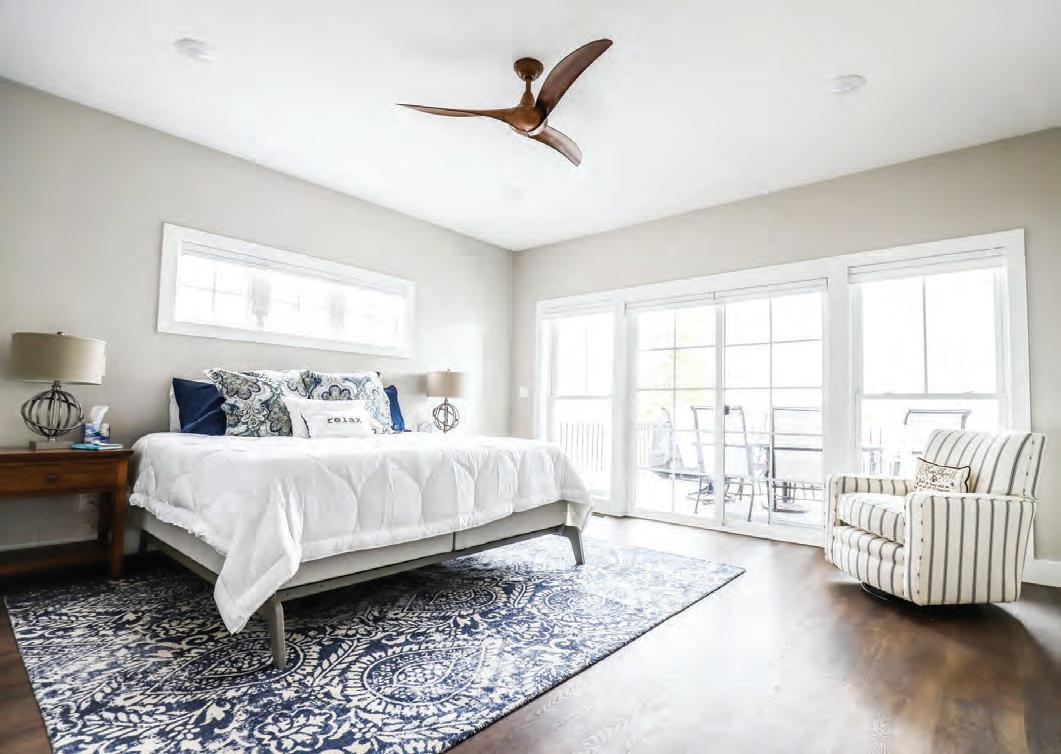






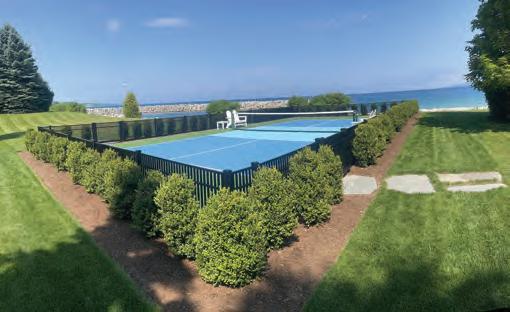


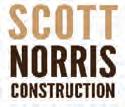
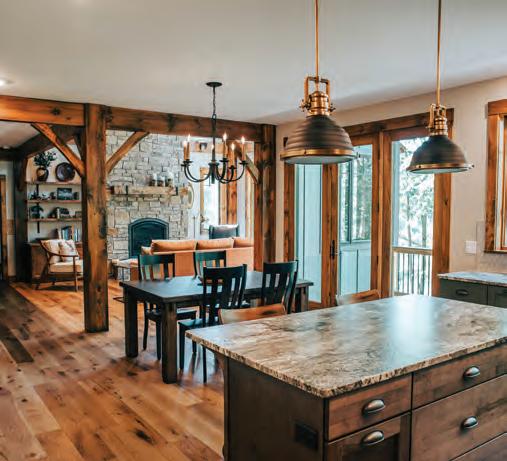




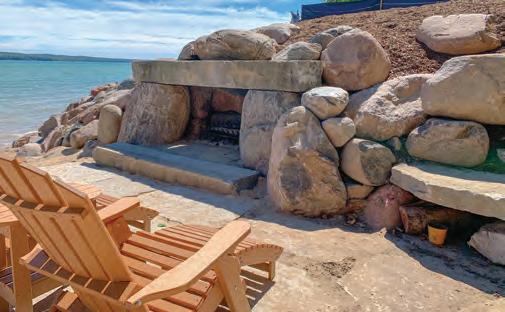





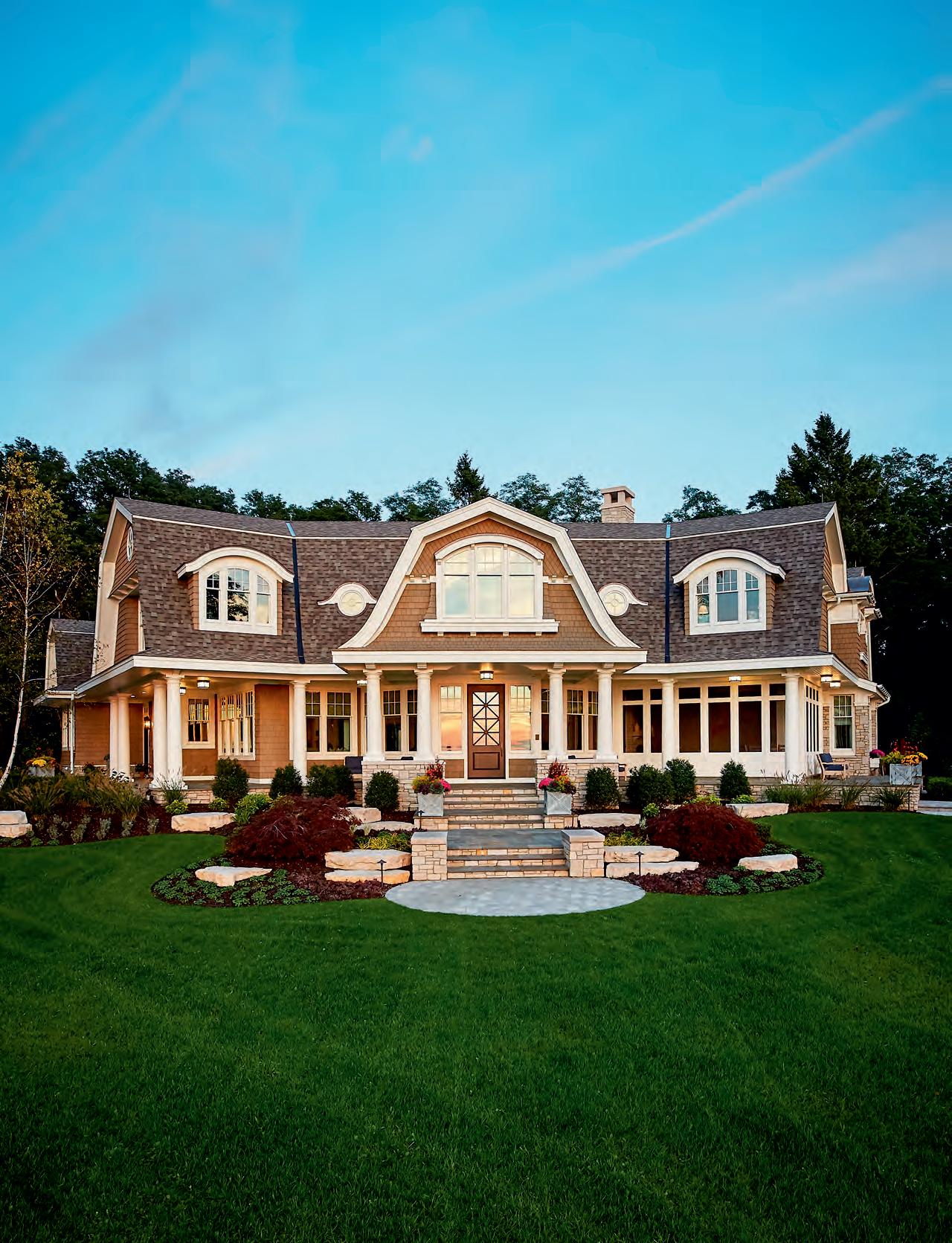


by ELIZABETH EDWARDS photos by JACQUELINE SOUTHBY
CONTRACTOR
MAPLERIDGE CONSTRUCTION
LOCATION
OLD MISSION PENINSULA
This stunner of a home on Old Mission Peninsula is a joint effort between homeowner/designer Liz Ascione, architect Doug Leahy of Geta Design and the talented crew at Mapleridge Construction. The collaboration has its genesis a number of years back when Ascione, who has made a second career of flipping and building homes, toured a house built by Mapleridge Construction on the Traverse City Parade of Homes. “I was just blown away at the quality of construction and detail in the home,” Ascione says.
Several years later, Ascione found a piece of property on an Old Mission Peninsula bluff above West Grand Traverse Bay and decided it was well suited to the modern Mediterranean design that she had been dreaming of building. It was during the Covid-19 pandemic and Mapleridge, like the rest of the building industry, was booked years out. Yet, when Ascione contacted them, co-owners Scott Naumes and Chris Miller told her they’d been saving a slot on their schedule for a project of hers ever since she’d gotten in touch with them after the Parade of Homes. With the contractors lined up, Ascione took her notebook full of designs to Leahy. “What he did with my concepts was just magic,” Ascione says.
This home, with its airy, clean spaces and easy interplay between indoors and outdoors, exudes an elevated sense of the Mediterranean style that fits beautifully into Northern Michigan. Specific Mediterranean accents include a stucco-like exterior, grand limestone entrances, terraces and balustrades, high ceilings and Italian outdoor light fixtures. Interior Euro-Mediterranean touches include a bench seat and matching table designed by Ascione and built by a Portuguese furniture company. The great room is a standout, with a large custom built-in and backlit art display, a pyramid ceiling detailed with poplar shiplap and a two-sided Isokern fireplace that functions in both the great room and the outdoor patio space. Perhaps nothing overshadows the primary closet. The closet has more than 56 feet of hanging rod space, backlit purse and shoe cubbies and beautifully lit quartzite countertops throughout.
If you love clean, luxurious design with a Mediterranean accent, don’t miss the Northern Home & Cottage Virtual Tour of this home.


Laura and Kevin Lutz were struggling to find just the right waterfront property on which to build their dream forever home. Finally, several years ago, they drove north for the weekend and decided to give it a last shot. “By the end of the weekend I was exhausted, and I didn’t want to look anymore,” Laura recalls. Kevin, however, coaxed her into looking at one last property.
That property was in Benzie County’s Pearl Lake Estates—a small development on Pearl Lake, a 600acre, spring-fed glacial lake that is primarily owned by the Michigan Department of Natural Resources. “It was just so quiet and peaceful,” Laura says. “We stood on the edge of the property facing the lake and it felt like home.”
The Lutzes engaged Traverse City–based architect Jessica Van Houzen Stroud to design a custom home that took optimal advantage of the Pearl Lake views. Simultaneously, they began the search for builders. “We probably interviewed five or six builders,” Laura says. Among them was Steven Eveleigh of Northwest Carpentry. “We hit it off immediately,” Laura recalls. “We liked how genuine he was, and his references couldn’t say enough about him.”
The payoff for all of the couple’s research is their lovely new home. With its dove-gray shingle and boardbatten siding, the home that Stroud designed and Eveleigh built fits beautifully into the wooded lake site, while maintenance-free decking and siding mean the Lutzes have more time to enjoy their Up North life.
Inside, generous use of white shiplap on the walls, tongue-and-groove ceilings, white oak floors and natural wood accents further play out the woodsy coastal theme. Indeed, every room in the home fits into the couple’s Northwoods lifestyle, right down to its walk-out beach room that is outfitted with an epoxy floor and an adjacent bathroom. “Whether we’re grimy from a hike, cleaning fish, prepping for a bonfire or letting in our wet dogs, Tony and Willow, it’s just a great utility area,” says Laura.
Though the kitchen is the heart of the home, Laura says her absolutely favorite part is the three ways her home offers to see, and feel close to, the water: a screened-in porch, a sun room and an upper deck. “If it’s winter and cold, we can sit in the sun room,” Laura says. “When it’s lovely outside, we use the upper deck and if it’s warm but a little buggy, we do the screened-in porch.”
In the end, the Lutzes not only got their dream home, they also got their dream builder. Just like his other references, the couple can’t say enough about Eveleigh. “If there was a ruffle here or there, he’d give us a call and say, ‘What do you think about this?’ And if I had an idea, I’d just give him a quick text and run it by him,” Laura says. “It’s been a true pleasure working with Steve.”

by
EDWARDS
A BEAUTIFUL CUSTOM HOME ON AN IDYLLIC LAKE IS PROOF THAT PERSISTENCE PAYS OFF.














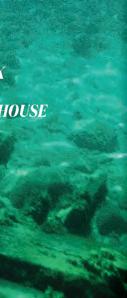
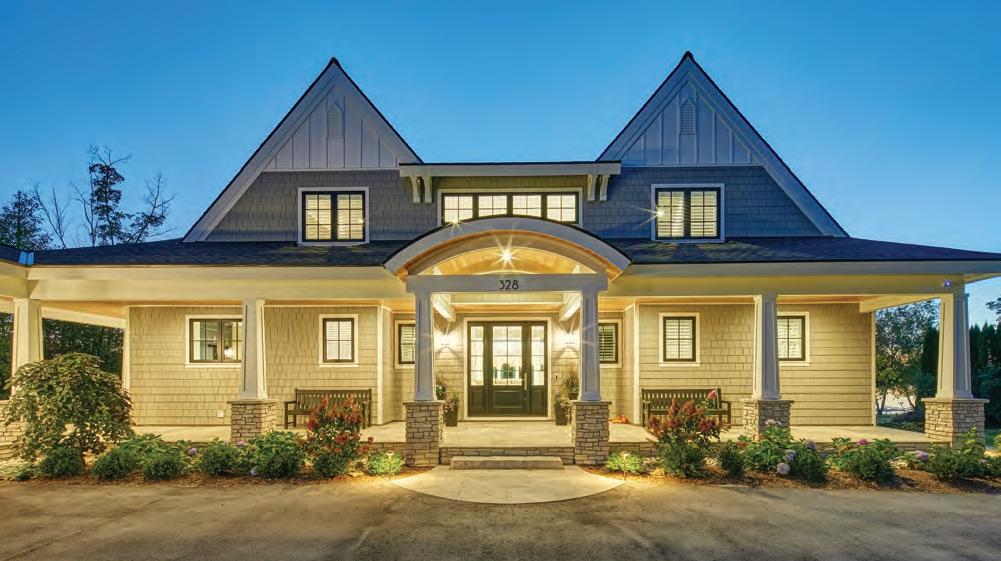

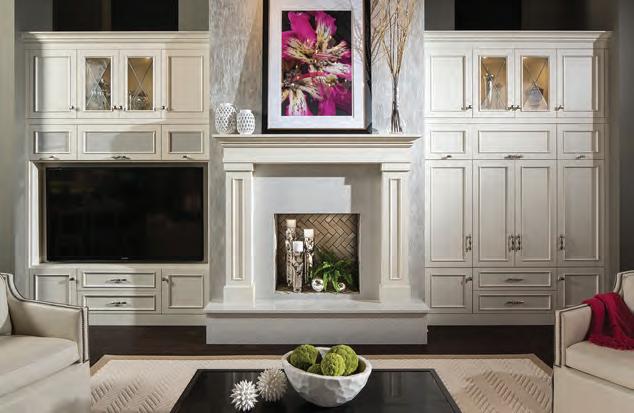





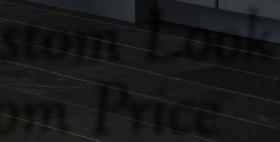









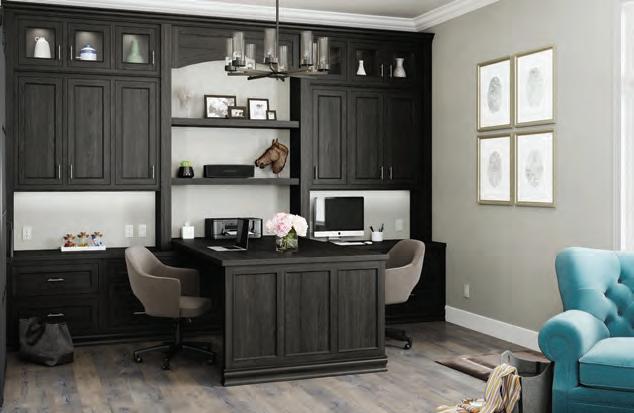






by ELIZABETH EDWARDS
photos courtesy of BETTER LIVING HOMES
THIS PLANNED COMMUNITY CHECKS OFF ALL THE AMENITIES ANY FAMILY OR EMPTY NESTER COULD WANT—WITHOUT THE HEFTY PRICE TAG.
Alta Vista, an in-progress 165-home development on Hammond Road just south of Traverse City, is the brainchild of RC Hermann, owner of Better Living Homes, Inc., who spent his career building residential and commercial complexes all over the Southwest before retiring and moving to Traverse City. Bored by retirement, Hermann began researching the housing market in Traverse City and realized there was a market for empty nesters looking to downsize to low-maintenance homes in a community filled with amenities. Hermann’s first development, Woodcreek, located off South Airport Road, was born.
CONTRACTOR
BETTER LIVING HOMES
LOCATION
TRAVERSE CITY
After Woodcreek was off and running, Hermann purchased the 80-acre parcel that is now Alta Vista. Like Woodcreek, the homes in Alta Vista are manufactured—a construction method that Hermann finds more efficient than stick-built homes. “They can [build] a house in the factory in about a week because all their lumber supplies, cabinetry and plumbing fixtures are all right there in the factory,” he says. Beyond that, the homes are delivered straight to the homesites and assembled securely on the spot, Hermann says.
That said, the homes in Alta Vista don’t look like what most people picture when they hear the term manufactured home given that they have decks, patios and one- and two-car garages. “I take a manufactured home and make it look like a stick-built home,” Hermann says. Alta Vista homes come with underground sprinklers and full landscaping. “We hand you the key when you move in and you’re done,” Hermann says.
Residents enjoy a slew of other amenities right out their front doors, including a large swimming pool, gorgeous Arts & Crafts–style clubhouse, pickleball court, fitness center, community garden, walking paths and easy biking access to the TART trail system. An average three-bedroom, two-bath house ranges from $275,000 to $350,000 depending on the home’s size and features. Alta Vista homes are a perfect way for longtime homeowners to downsize (and maybe pocket enough money to spend the winter in Florida!), and young families to enter the Traverse City housing market—in style.




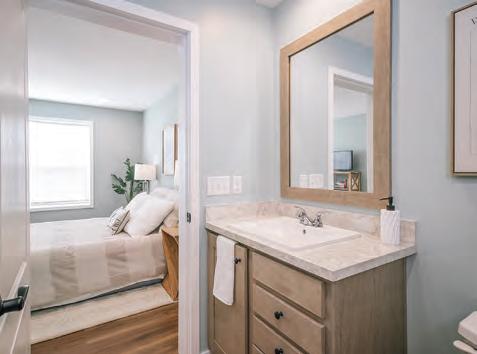
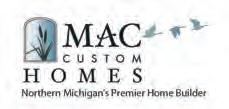




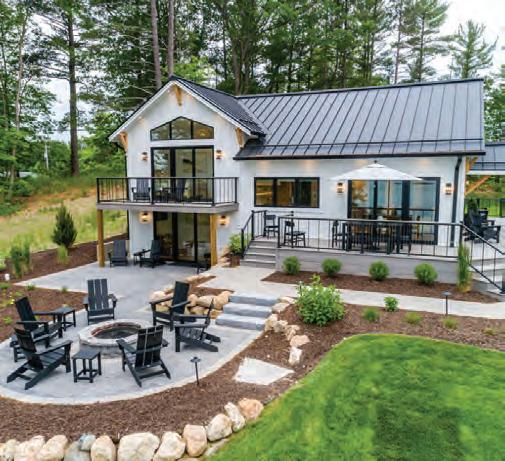




















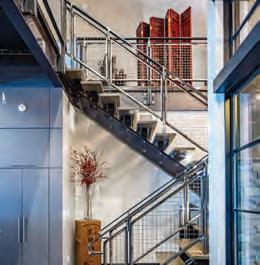










by ELIZABETH EDWARDS
photos by SAM CRICK
EARTH TONES AND WHITE-PINE TIMBERS DEFINE THIS HOME ON THE WOODED SHORE OF TINY HERENDEENE
LAKE NEAR THE VILLAGE OF LAKE ANN.
CONTRACTOR
SCOTT NORRIS CONSTRUCTION
LOCATION
LAKE ANN
when you create a home in the woods, it’s only natural to let that sense of place shine through in the home’s design and build.
“The homeowner wanted this home to feel connected to nature so that it is appropriate to its rustic, wooded setting on this little lake,” says Scott Norris of Scott Norris Construction. This lakeside lodge pulls that off and more, thanks to the cohesive talents—from skilled carpenters to designers—that work under one roof at Scott Norris Construction.
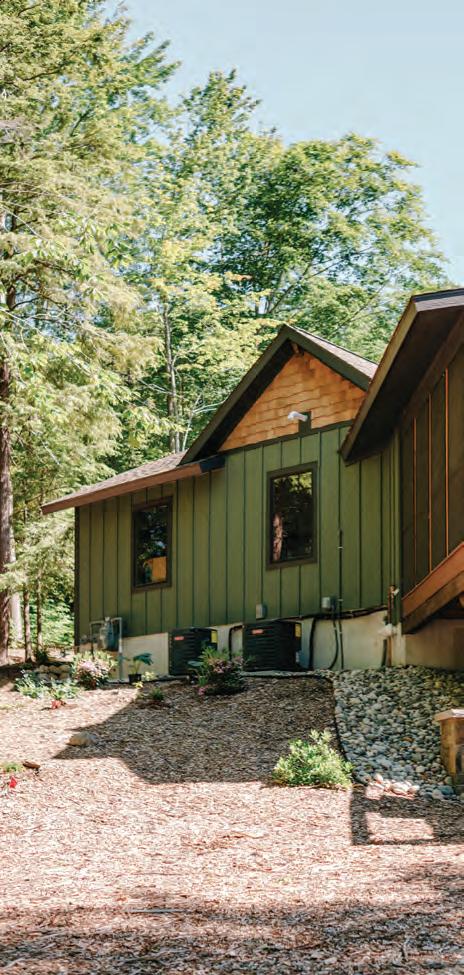
Designed by Scott’s son, Caleb Norris, the home uses earth-tone colors, woodwork and natural products to harmonize with its environment. That begins with the site, where the stone foundation, cedar shake siding and sage-colored board-andbatten exterior blend with the forest setting. The home’s structural white pine timbers, harvested from the site and its surrounding forest, were shaped in Norris’s own timber-frame shop. Those sturdy beams are complemented by rustic interior elements, like the stone fireplace that soars to the pine-clad cathedral ceiling.
Norris’s staff interior designer, Joelle Price, worked closely with the homeowners to weave a forest theme throughout the interior with touches including lush green paint colors and owl- and fern-embossed wallpapers and textiles. Other special touches include hand-built timber bunks— there’s even a single bunk tucked under the staircase in an otherwise unused space.
True to Norris’s eye for detail, the timber mantel and stair railings are embellished with metal collars forged in his metal shop, each embossed with a small rose. The signature Scott Norris Construction touch continues to the outside, where the company’s landscaping staff created the lovely hardscape.
Discover more about this rustic masterpiece on our Northern Home & Cottage Virtual Tour.
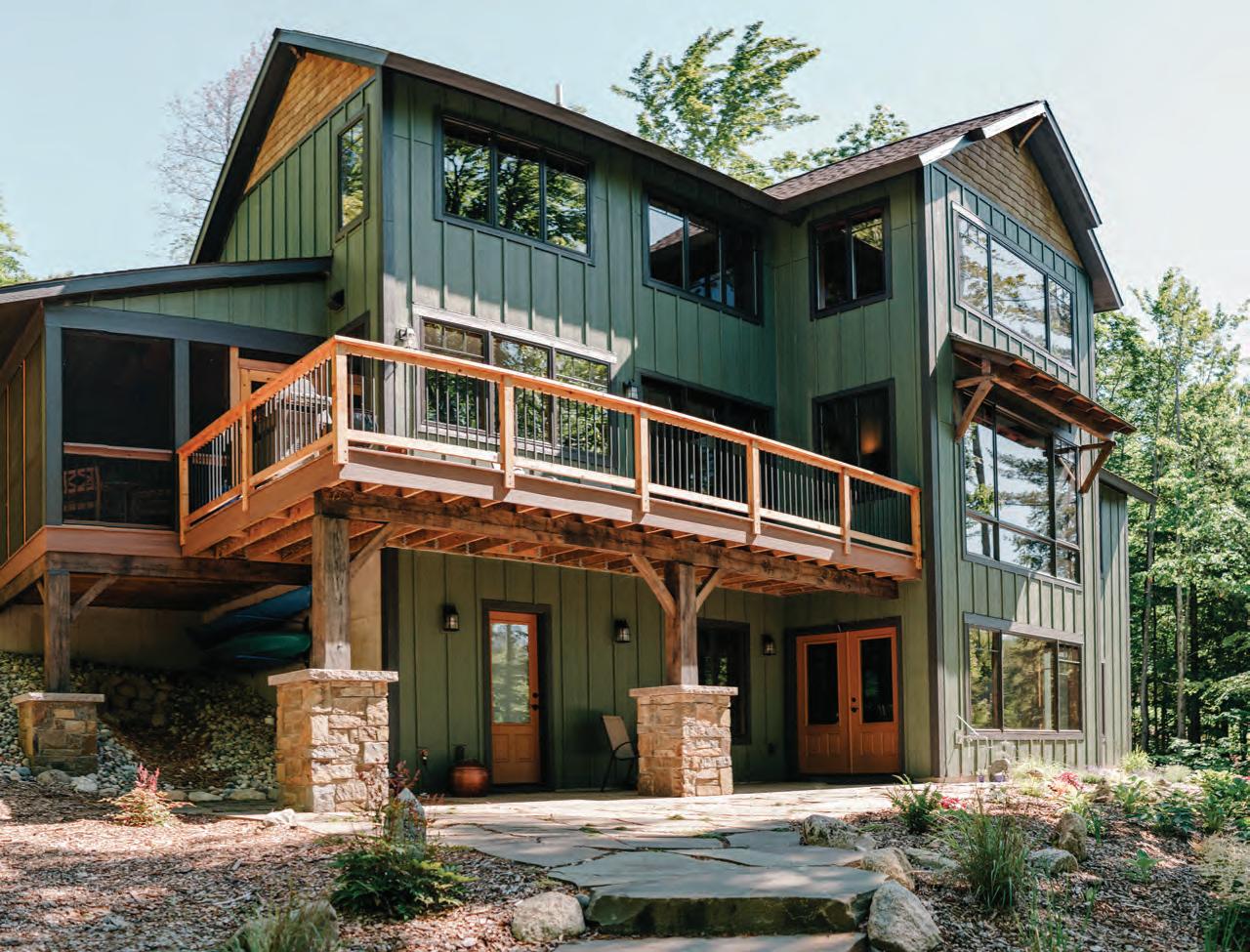
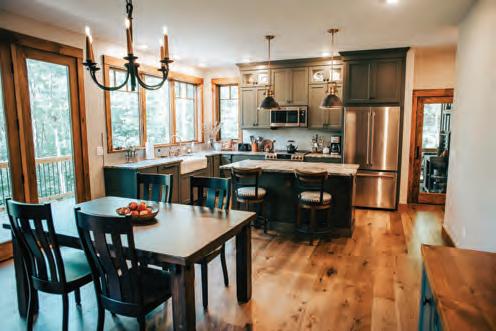

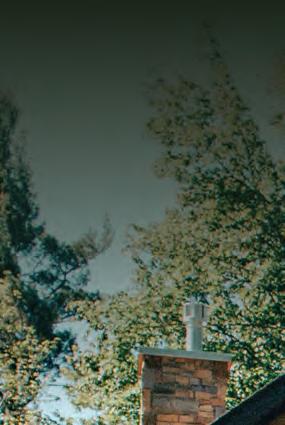


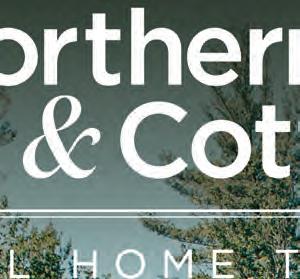

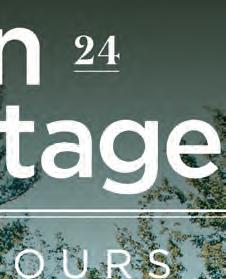
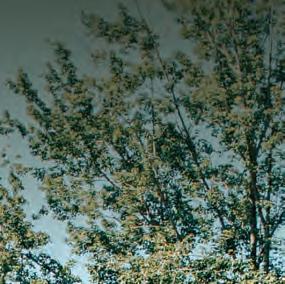
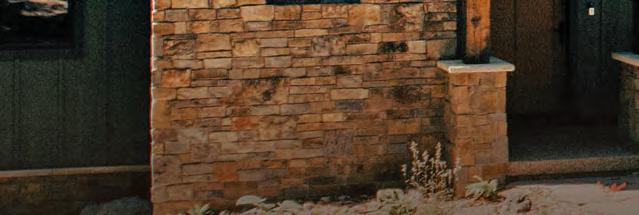
OFFICIAL SPONSOR







FEATURED SPONSOR:









100% of Ticket Proceeds go to TICKETS ARE ON SALE NOW!


OFFICIAL BOAT DEALERSHIP SPONSOR:

























by ELIZABETH EDWARDS
photos by JACQUELINE SOUTHBY
CONTRACTOR
WHITEFORD ASSOCIATES
LOCATION
BENZIE COUNTY
Twenty five acres of forest, fields and dramatic ravines surround this handsome home. Thanks to black LP siding, a custom-made alder front door and a portico framed by cedar posts and beam, this house feels as much a part of its setting as the loamy soil that surrounds it.
The interior shares the same love of nature: Huge black-framed recessed windows take in 360-degree views of the dramatic landscape. The interplay of outside and inside in this home is no surprise, given that the homeowners are avid outdoor enthusiasts—and, bonus, the wife has a sharp eye for design. “She knew exactly what she wanted,” says Mark McDonald, president of the design-and-build firm that made the homeowners’ vision a reality.
The connection to the outdoors begins with an easily accessed garage tailored for storing outdoor gear, a mudroom for shedding boots and outdoor wear and an all-important dog-washing station that efficiently handles the homeowners’ pooch when he comes in from romping through his 25-acre yard. Guests staying in the lower-level walkout with its two spacious bedrooms have their own patio.
Upstairs, off the main level, a stamped concrete patio with a fire ring (with space for a future hot tub) looks out over a retaining wall to a steep ravine. This sublime staging was anything but effortless to build, given the challenges of grading such a steep area, says project manager Matt Nemode.
Inside, function meets rustic-luxe touches in an open floor plan that moves from the kitchen to the dining area to the living area—spaces that are pulled together visually by a distressed beam that runs the length of the vaulted ceiling. On the back wall of the living area, a handsome, steel-encased fireplace echoes the coziness of the built-out range that faces it from across the room. Tucked under a custom hood trimmed in a slab of maple and enclosed on two sides by maple shelves, the range achieves a hearthlike feel.
Find more custom ingenuity in the butler-style coffee/wet bar located midway between the kitchen and a four-season porch. The tiny room is elegantly tricked out in black lacquer shelves and hexagon-shaped pewter-colored tiles.
And that four-seasons porch? Experience it on our video home tour. With its three-sided views of the wooded ravine and its polished concrete floor that meets walls and ceiling clad in tongue-and-groove cedar, this heated space is the perfect perch for feeling at one with the outside.
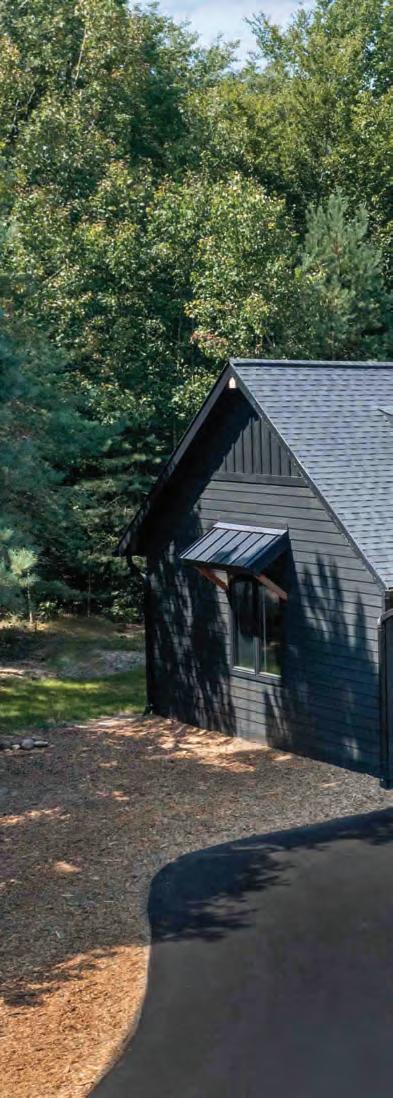

by ELIZABETH EDWARDS
courtesy of SILVER OAKS RESORT
NORTHWOODS-STYLE RELAXATION BLENDS WITH FIRST-CLASS MODERN AMENITIES AT THESE PICTURE-PERFECT COTTAGES ON SILVER LAKE.
silver Oaks Resort, which dates back to the 1930s, has just had a top-to-bottom redo by a pair of Michigan natives in love with the North. When they found the property was for sale, the new owners jumped at the opportunity to “revitalize and share this historical resort with others.” That mission was executed perfectly in these five free-standing beachfront cottages set on Silver Lake, known for its clear waters, great boating and fishing, and proximity to Traverse City’s dining, wineries and more.
CONTRACTOR
CHERRY CAPITAL CONTRACTING
LOCATION
SILVER OAKS RESORT
The charming cottages, with their black metal roofs and white board-and-batten exteriors, range in size from two to four bedrooms, and are ideal for couples, families or large groups. Each cottage is outfitted with custom details including European lighting, custom vanities, vaulted ceilings clad in shiplap, perfectly appointed kitchens (one with a waterfall countertop), patios, fire pits, grills and myriad other unexpectedly luxurious touches. A perfect playground, the resort also offers onsite rental for pontoons, kayaks and paddle boards.
“We see Silver Oaks Resort as a perfect place for family gatherings, for reunions, quiet celebrations and wedding parties,” says the owner. “Our hope is that the resort is cherished by others as much as we cherish it.”
Visit this special property once and you’ll come away with a lifetime of memories.

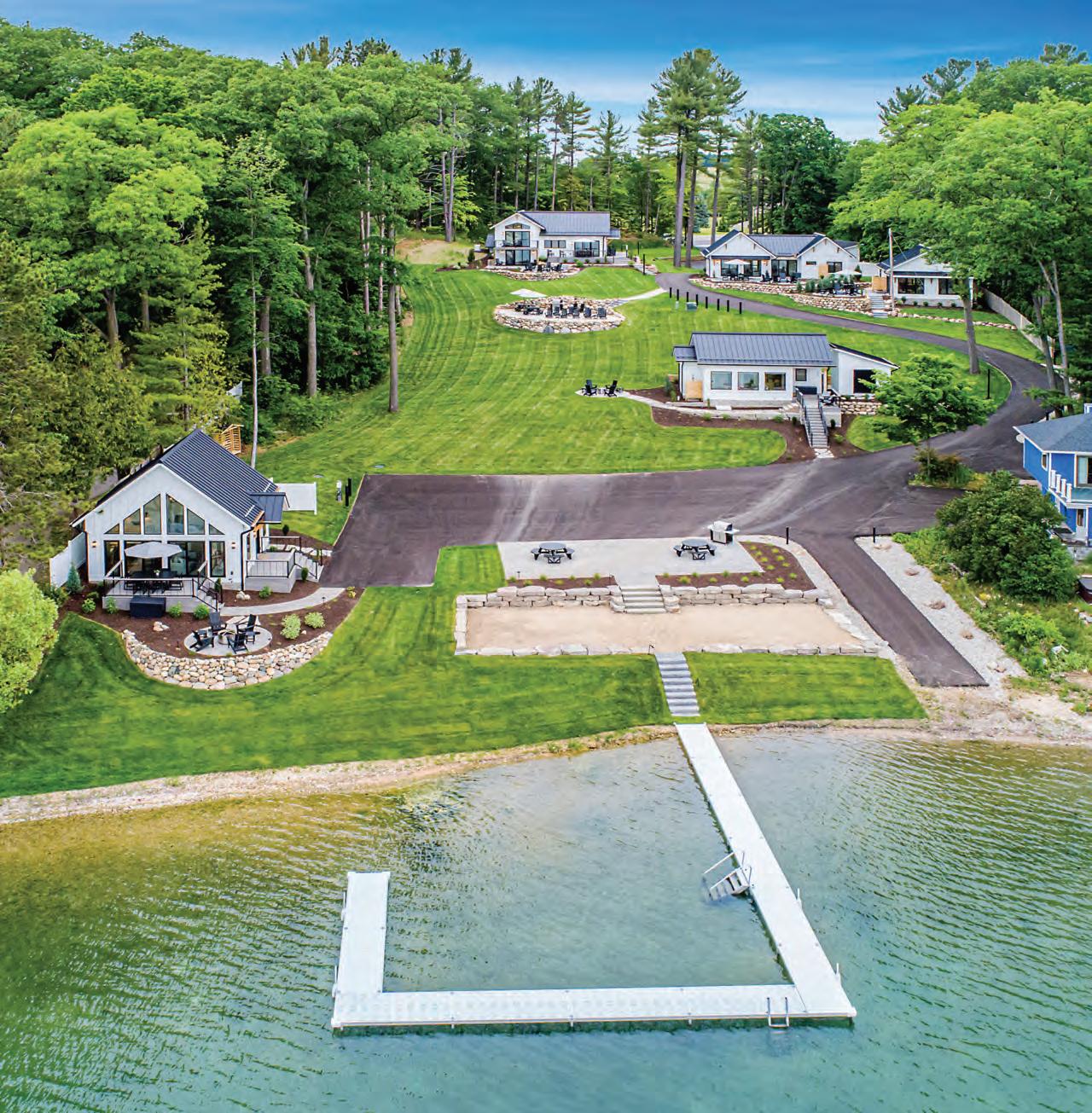

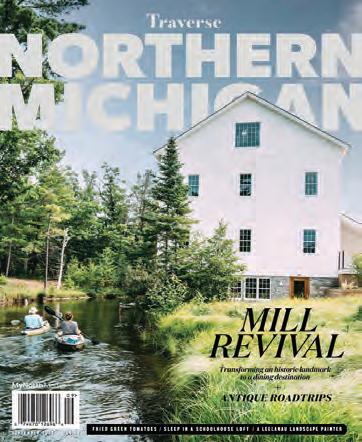










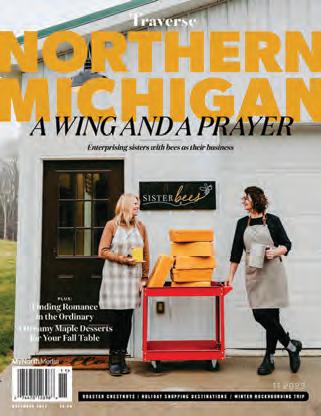

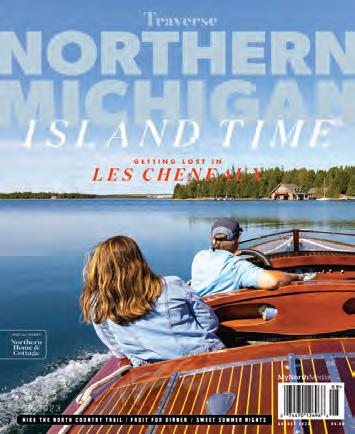


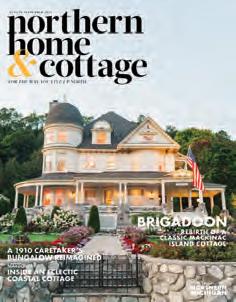
































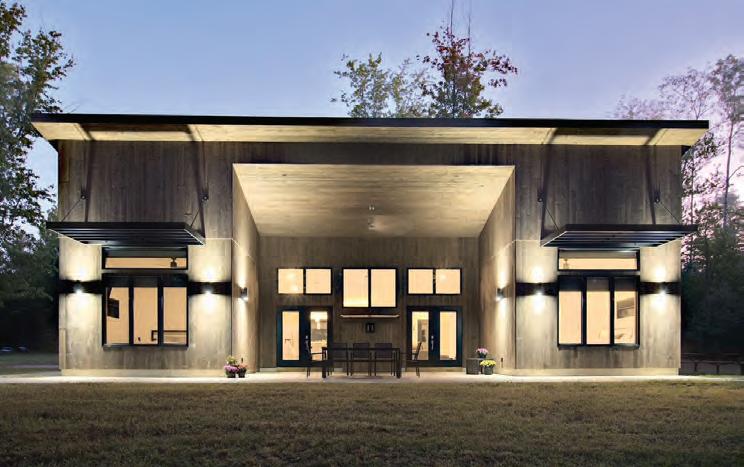








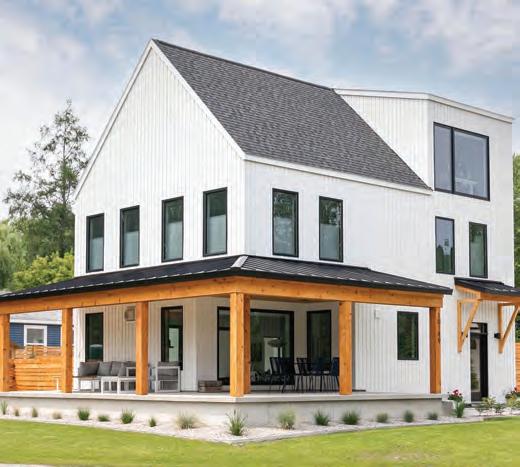
by ELIZABETH EDWARDS
photos by JACQUELINE SOUTHBY
when longtime homeowners of a cottage south of Traverse City on Arbutus Lake saw a For Sale sign go up in front of a cottage down the road, they moved quickly to purchase it. The couple was ready to build a new, larger home for their family and guests, and the lot for sale had a dilapidated cabin that needed to come down. Yet, as they were very aware from their history in the area, the cabin was one of the oldest on the lake. “They wanted to honor that history,” says Marcy Hurst, executive assistant of Mac Custom Homes, the firm that worked with the couple to build their dream home.
The old brown cabin blended in with the wooded shoreline, so inspired by that, the new home is sided in cedar with a brown-gray transparent stain that blends in just as well, but with a subtle modern attitude. True, the new home has a distinctive lodge feel in comparison to the old cabin, but a varied geometry of roof lines and dormers— topped in steel to contrast with the shingled roof—give it the appearance of an old cottage that has been gradually added on to over the years.
CONTRACTOR
MAC CUSTOM HOMES
LOCATION
TRAVERSE CITY
All of that harmonious design belies the challenges involved in siting the home on the property’s steep grade. To make matters more complicated, the homeowners wanted the main living area and their primary bedroom on the ground floor so that they had easy, unobstructed access to the lake. The beautiful solution is a grand entry on the driveway side that opens on to a switchback staircase that offers a view of the lake beyond. The upstairs level houses the guest quarters and includes a fabulous built-in bunk system with knotty pine paneling accents salvaged from the old cabin.
The main living area and primary bedroom are on the lower walkout level. But don’t confuse this space with the rec-room walkouts of the past. Here, cathedral ceilings rise to a lofty 12 feet and full banks of windows flood in light and lake views. The main living area stretches across the lake side from the kitchen, outfitted with rustic-modern alder cabinetry and black soapstone countertops, through the dining area to the living area that revolves around a fireplace, faced floor-to-ceiling in charcoal-colored ceramic tile. The hardwood hickory floor can stand abuse from water, sand and dogs, while anchoring the home’s modern organic feel. Just beyond the fireplace is a spacious screened-in porch that is the true heart of the home three seasons of the year.
Other standouts in this home that honors the best of the past and present are an outdoor shower, an outdoor kitchen and a perfectly appointed mudroom, complete with a dog gate pocketed into a wall to contain the family’s beloved labs while they shake off the waters of Arbutus Lake.


