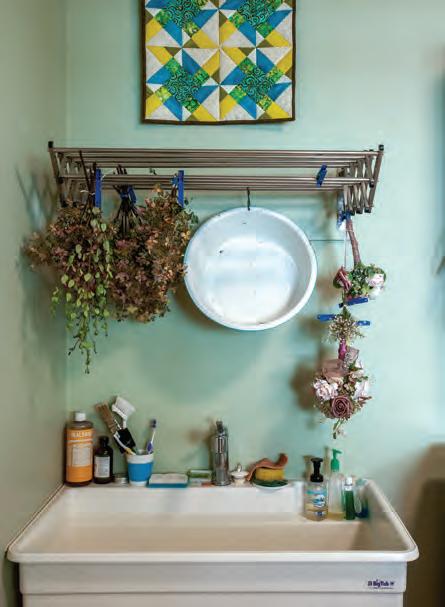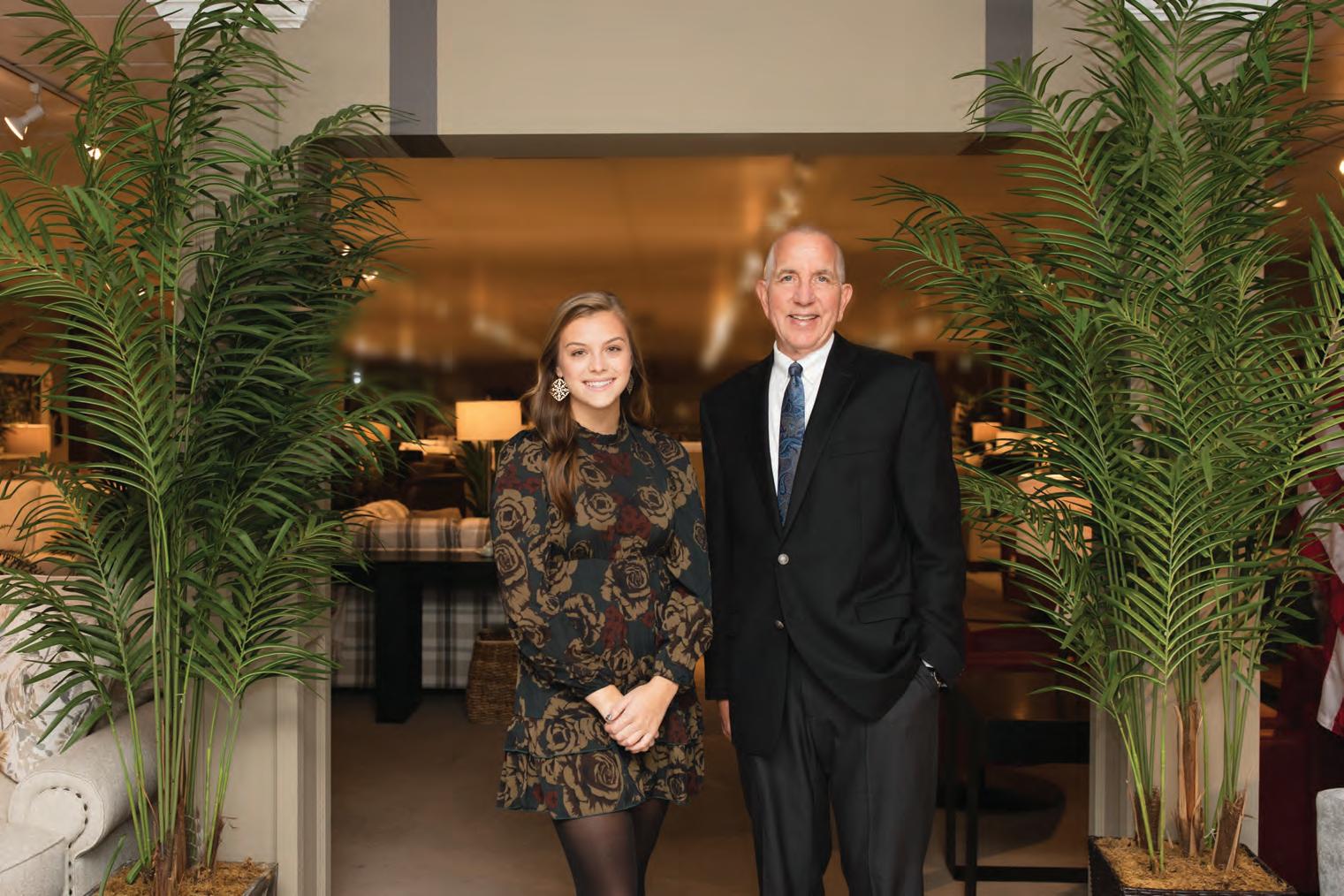





You’ve seen it in your dreams, we’ll make it real. With our customized process and deep network of the region’s best partners, your perfect vacation home becomes reality. Let our in-house team do the hard part, so you can get to work building memories—in a home your family will treasure for generations.
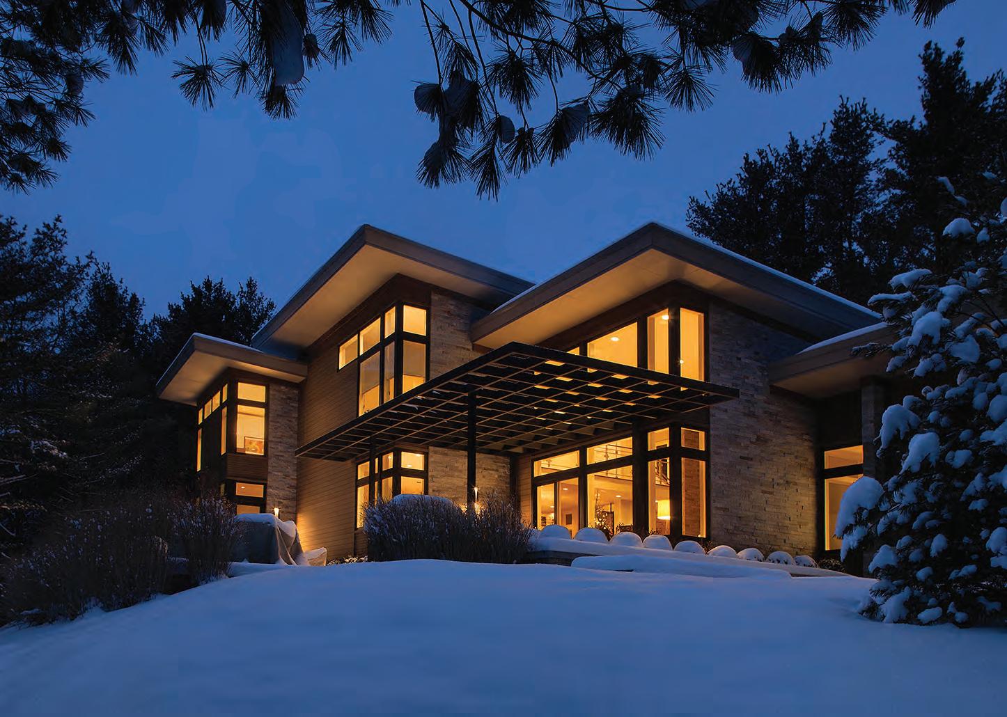

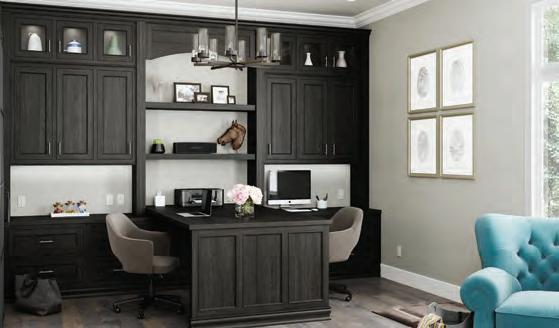
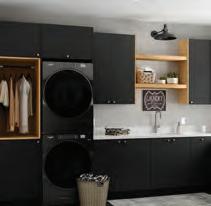
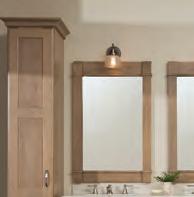

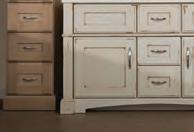













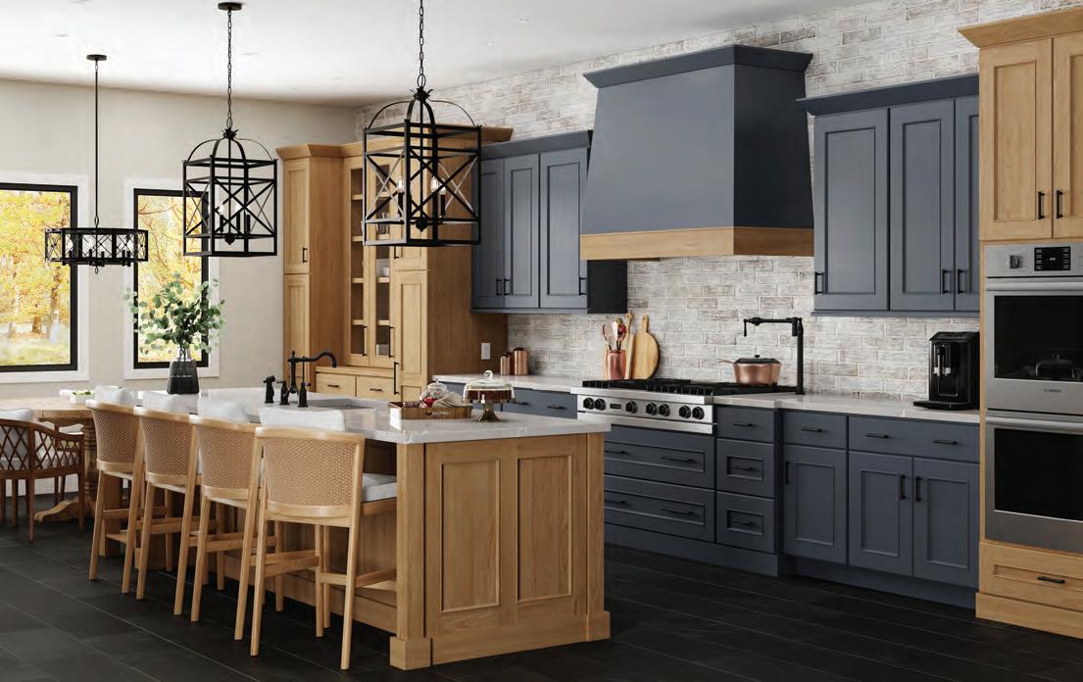


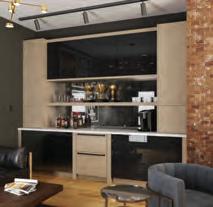




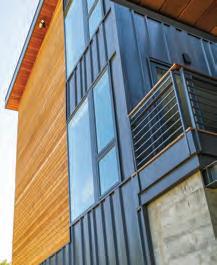








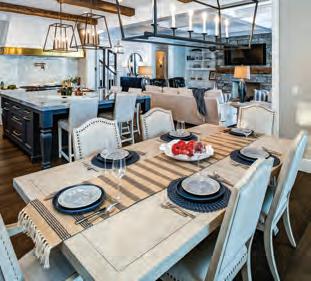

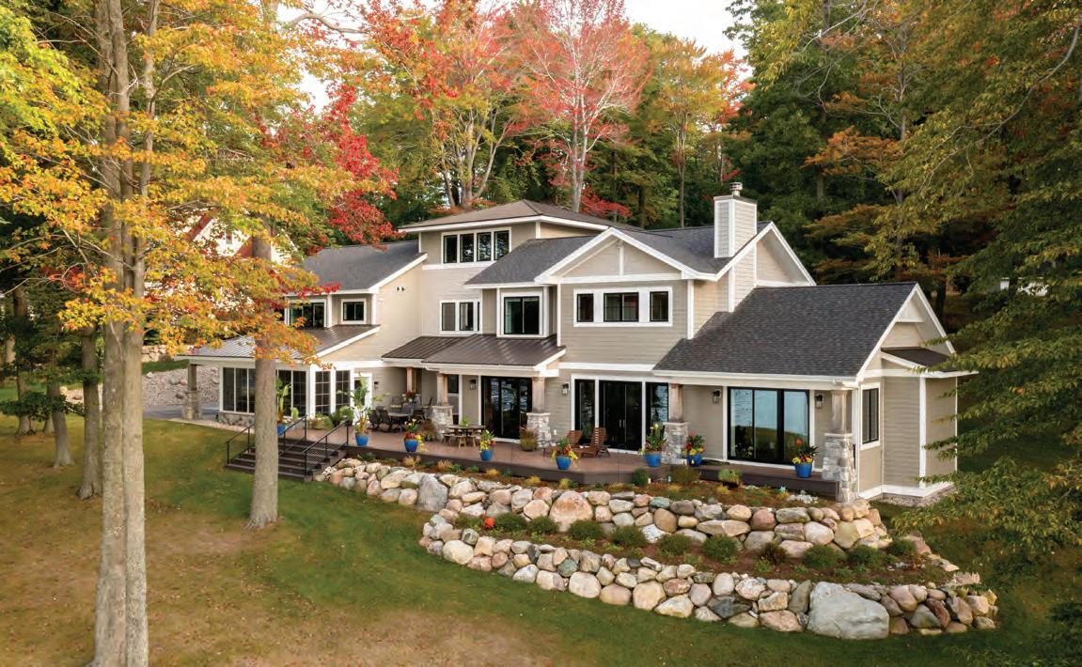
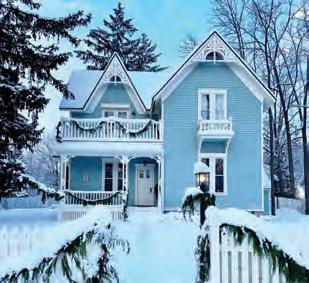
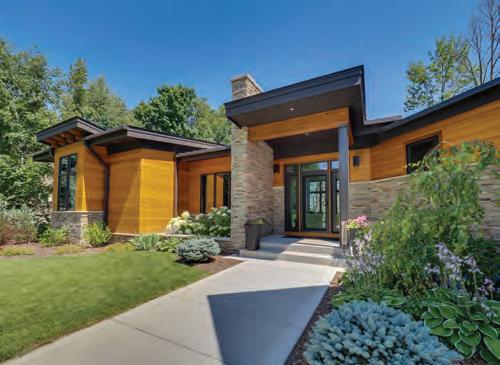



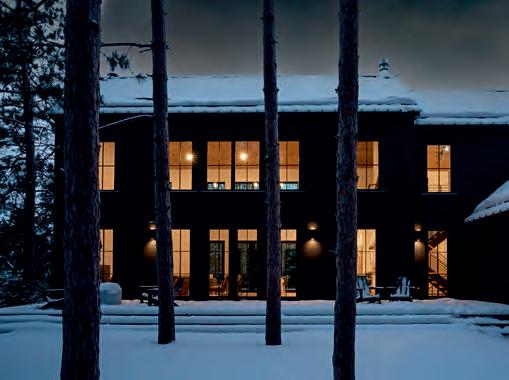


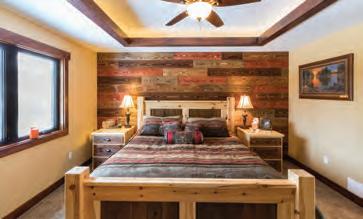

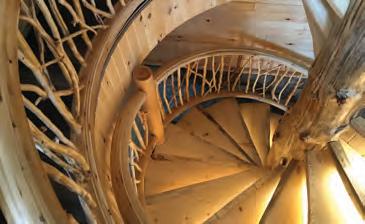


































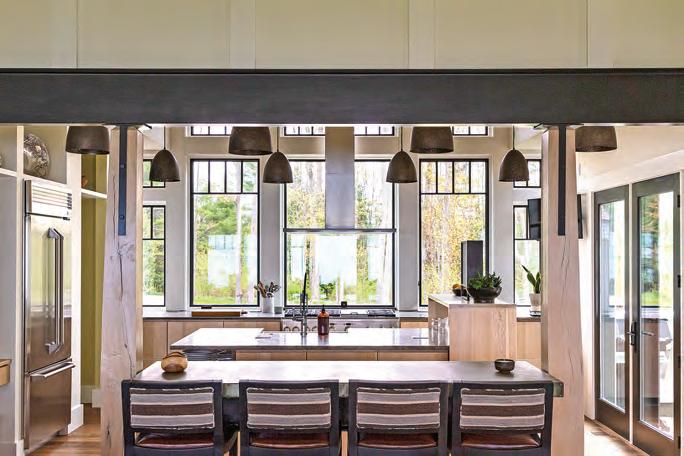








I’
m as happy as a clam in my home in Glen Arbor. I first came to Glen Arbor, where my grandparents lived, when I was six months old and continued every summer until I moved here permanently after graduating from Michigan State. The town is so woven into the fabric of my life that I feel like I am a local. Not all agree, including my smarty-pants neighbor, Michael, born here the summer I was 5, who says that because I wasn’t actually birthed here I can never achieve local-hood. My three children, too, like to rub in the fact that they were born here and I wasn’t. Oh well, I still call Glen Arbor mine.
But that love spreads to all of Northern Michigan. In my work both for Traverse, Northern Michigan’s Magazine and Northern Home & Cottage I am frequently on the road up and down our Lake Michigan gold coast. Its picturesque beauty never ceases to amaze me. And although I will never leave Glen Arbor, I often play the game: What if Glen Arbor hadn’t come into my life so naturally; would I have settled in another Northern Michigan town? After all, they each have their own beguiling, very individual charm.
Take the Petoskey/Harbor Springs/Walloon Lake area for example. Set in the shadow of the Mackinac State Historic Parks—Colonial Michilimackinac and much of Mackinac Island—this area exudes history. Scraps of Ernest Hemingway’s life (the writer summered here through his early adulthood) are everywhere, including his childhood cottage, Windermere, on Walloon Lake, which still looks as though he never left. Century-old Victorians reign here, but so do new-builds that carry on the finely built estate quality of those stunning homes of yore. In this issue, we introduce you to a Walloon Lake beauty with that tradition of elegant craftsmanship, designed by architect Greg Presley, built by Harbor View Custom Builders and decorated by Jennifer Keiser of The Quiet Moose.
We travel south in these pages to an authentic Victorian in Traverse City, renovated by the owner, Marissa Wege (find her on Instagram @northern_ migration), with help from contractor Joe Buteyn and kitchen designer Kelsey Duda. Wege’s house and lifestyle are dream-worthy. Not only has she turned it into her own stylish and unique nest, but she and her two sons are also just a walk or a bike ride from all the beaches, trails and eateries that downtown Traverse City offers.
Follow us, now, a bit farther south along Lake Michigan to the Ludington area, where we show you a home designed by Manistee architect Kendra Thompson and built by Curtis Construction. This house preserves the historic character of the early last century homes constructed in the lumber era days in this region. Just as gorgeous is its setting on Hamlin Lake—12 miles long and covering 5,000 acres. This stunning lake is graced by Ludington State Park on its western shore, a park often called the crown jewel of Michigan’s state park system. Live on Hamlin Lake, and you are a boat ride away from the park with its beaches on both Hamlin and Lake Michigan. After a day in the sun, nearby Ludington is loaded with hip breweries and eateries to explore. Wow, now how cool would it be to live there?
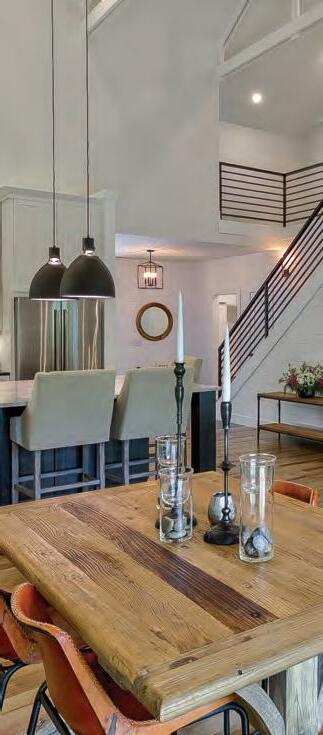
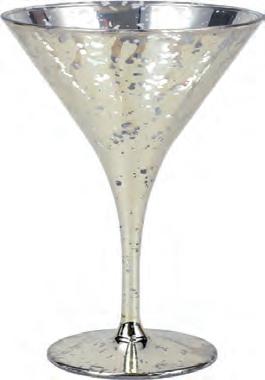 CURATED BY ELIZABETH EDWARDS & CARA MCDONALD
CURATED BY ELIZABETH EDWARDS & CARA MCDONALD
Woodworker Ivan Hoath, based in Mesick, made this custom pine farm table for MyNorth Executive Editor Cara McDonald from a few internet inspo photos. At 73 inches long, it just squeaked through the door frame of her 1910 bungalow, but still has room to seat eight. Prices vary/on request. madeinmesick.com
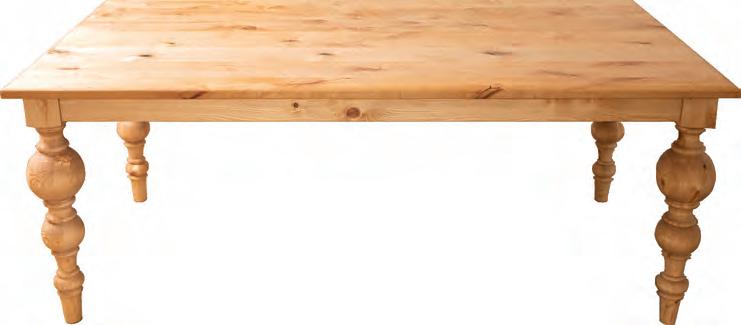
We crave the handcrafted purity of Juliska Puro Dinnerware from the company that calls itself the Architects of Togetherness. Three-piece serving set. $260, Cutler’s cutlersonline.com
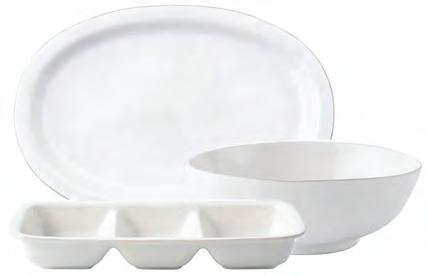
Update your dining room look in the flick of a switch with the Wolfe Linear Chandelier in polished nickel by Michigan company Regina Andrew. $675, available through The Quiet Moose, Betsie Bay Furniture or Cedar Creek Interiors reginaandrew.com
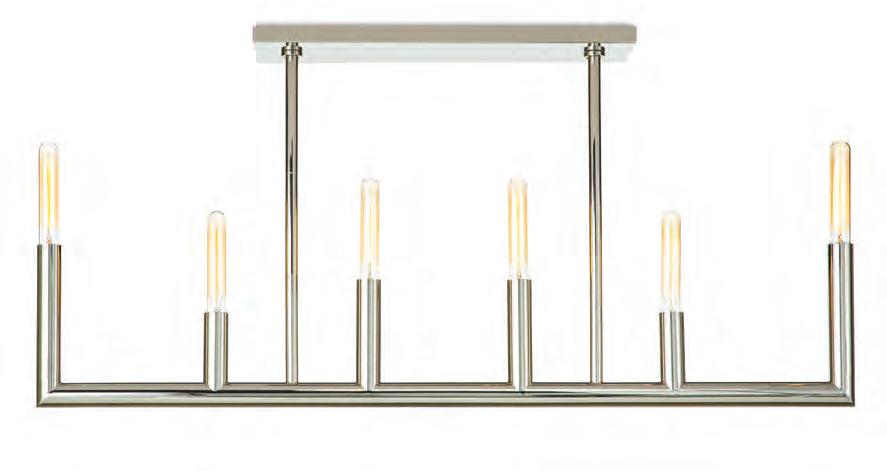
If there is such a thing as a sexy table runner, here it is—from Italy, of course. The soft washed linen is un po trasparente, si? With a sweet touch of trim, it still presents as sophisticated for your holiday table setting. $79.95, Williams Sonoma williams-sonoma.com

The silky finish and hammered motif on the Charlotte flatware by Simon Pearce go together like leather and lace. Order through Sheffield’s Fine Furniture in Traverse City and they’ll pick up the shipping fee to their store. Five-piece place setting. $105, Sheffield’s sheffields-gallery.com
 photo of table by Dave Weidner
photo of table by Dave Weidner
For over two decades, Cottage Company has been building homes in the Harbor Springs area that stand out due to attention to detail that begins at the front door. Enjoy their holiday greeting—packed with inspiration for your own entrance.
BY KELLY KONOSKE / PHOTOS BY COTTAGE COMPANYDoor 1. A traditional or historical design of this old school-style “Dutch Door”—where the top of the door can open independently of the bottom—has to be one of my favorites for adding charm to any cottage or farmhouse. It can be open and inviting on top allowing sunlight and breezes to enter and can keep pets and small children from getting out.
Door 2. A versatile door for a number of architectural styles, this flat panel with Roman ogee sticking profile and glass lites will always prove timeless and inviting. The clean lines, matching sidelites and transom set the stage for a grand but welcoming entrance.
Door 3. Both cottage- and Craftsman-style, this is a solid stained wood door with beadboard inset panels and transom above.
Door 4. This traditional- or Victorian-style door combines raised panels with arched glass lites, offering the best of both styles.
Door 5. These well-appointed French doors are the entrance to our Cottage Company offices in Harbor Springs. I love the clean white, polished nickel door hardware and glass paneling because it is timeless and always feels fresh. Note the leaded glass transom that greets visitors before they enter the covered area.
Door 6. This door style works with so many architectural styles—traditional, colonial, Craftsman, French country, Cape Cod, modern farmhouse—making versatility its greatest attribute. This one is stained wood with matching sidelites and raised paneling.
Door 7. The forest green door with its quarter-bead sticking flat panel and glass lites looks perfect on this log home where it complements the warmth of the logs and the unfussy hardware. This door would present equally well on a Craftsman- or cottage-style home.
Door 8. With its beautifully stained wood that contrasts so strikingly with the white sidelites and transom, this door has a French-country feel.
Door 9. Another Dutch door, this one is painted a playful color that announces the fun folks who live behind it.

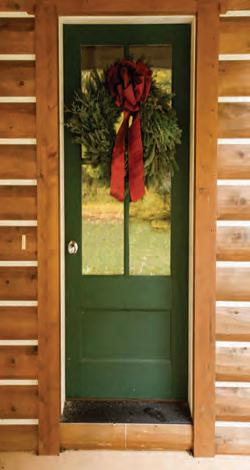



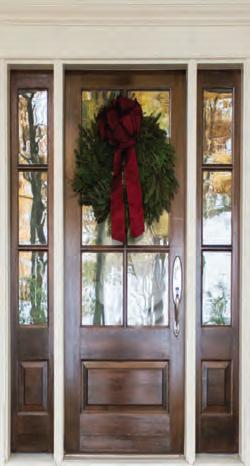

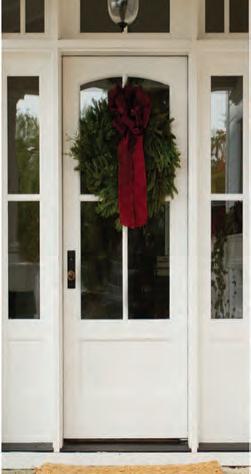

The holidays are made for snugging in the kitchen with family, friends and plenty of comfort food. Read on as two top Northern Michigan kitchen designers give us their takes on making the best room in the house extra cozy.
CURATED BY ELIZABETH EDWARDSPaige Maurer of Paige Lee Interiors is an award-winning and nationally recognized interior, kitchen and bath designer who provides a range of services for her clients, including interior design and architecture, space planning and project management.
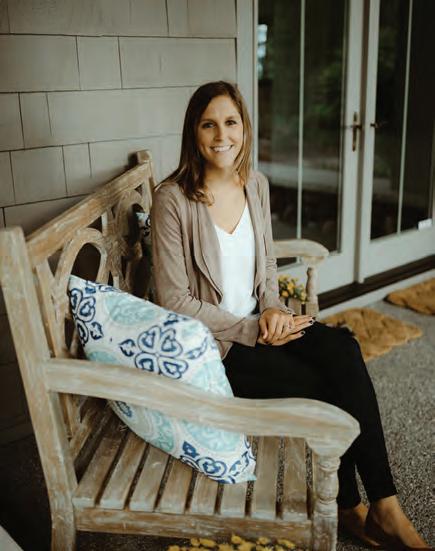
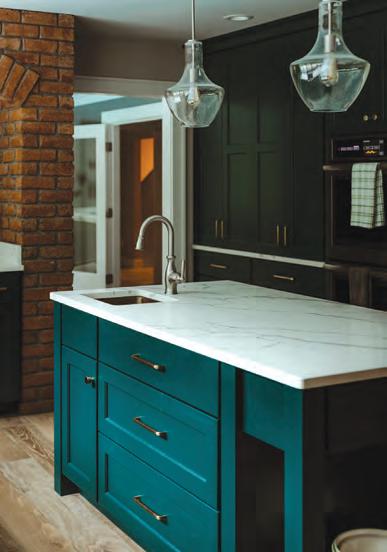
With its earthy red brick and woodsy green cupboards this kitchen slips into all four seasons beautifully. But it especially shines at the holidays. Here’s a deconstruction of Maurer’s renovation of a 1970s kitchen.

Color. “My favorite color is Pittsburgh Paints Night Watch. I love this color so much I designed this whole kitchen around it. Red brick plus green cabinets equals a beautiful palette for the holidays (and any time of year).”


MIGHT CHOOSE:
A Red Vein Calcutta marble countertop. “Something about the rich mahogany and plum veins just gives me the holiday vibes. Calia Stone is my go-to source for the most beautiful marble!”
Sink.

Countertops. Stain-resistant Definiti quartz countertops in Crestola give the classic look of marble without the upkeep.

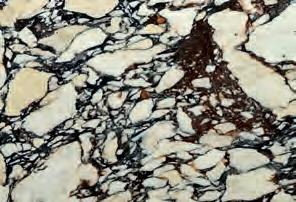

MIGHT ADD:
A Yeti Sheepskin Couch. “I love this collection because who doesn’t want to be wrapped in luxe, long-haired New Zealand Sheepskin on a cold winter day?”

Grain-free cinnamon rolls. “I love cooking and baking, especially this time of year. I have a gluten intolerance so I love all of Chef Laura’s recipes.” Get her recipe at lovecheflaura.com

Kitchen designer Meagan McLain, her hus band and their three children live on their “hobby” farm on the east side of Traverse City. With two dozen cows, eight pigs and fields of corn and veggies, however, some folks might call it more than a hobby. This year she and her children canned more than a hundred jars of veggies and made soups and other dishes from what they harvested. Needless to say, while McLain can and has designed kitchens in a wide range of styles—all of them beauti ful and functional—she is more than at home with the modern farmhouse look.
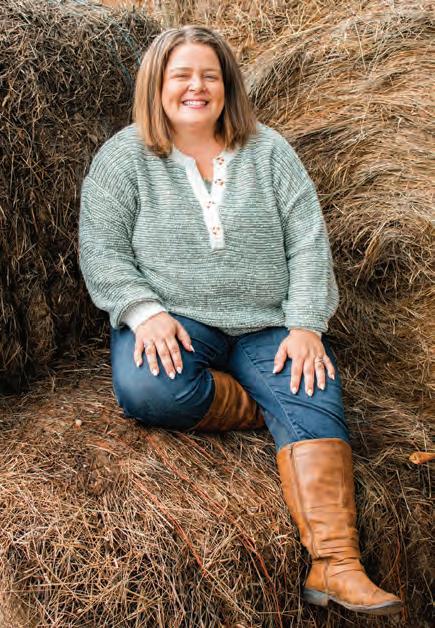

Quartz countertops. The Bianco Aspen quartz by Lakeside Surfaces looks like marble but won’t stain (when you’re canning tomatoes, for instance).
Custom-angled drainboard. Great for easy draining of just-rinsed veggies.
Cabinets. These hand-crafted cabinets were made locally by Wooden Hammer LTD. in Williamsburg.
Built-in hutch. Especially suited for storing serving platters and other pieces for entertaining.
Custom ladder. This rolling ladder was designed by Richelieu Hardware for reaching the hutch.
MIGHT ADD:
Two of her favorite accent colors by Bungalow Paints: (available at EB2 Vintage in Traverse City).


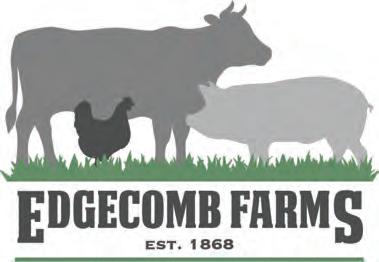

A roast from Edgecomb Farms on Hammond Road in Traverse City.
This super-easy fruit cobbler for holiday parties. Throw five cups of peaches (or any assortment of fruit— fresh or frozen, thawed and drained) in the bottom of a pie dish. Cut a stick of butter into one pouch (1 lb. 1.5 oz.) Betty Crocker Oatmeal Cookie and mix until it forms coarse crumbs. Spread over the fruit and bake at 375 degrees for 30 minutes—or until golden and bubbly.


fter her divorce, Marissa Wege want ed to create a warm and welcoming space for herself and two young chil dren that felt like an expression of her personal style. As a Realtor, she knew how to look through the layers and see potential in a classic Victorian on Traverse City’s west side, built in 1863 by the city’s first doctor. Wege imme diately fell in love with the old house’s solid bones, beautiful double lot and the location within walking distance of downtown and a stone’s throw from Hickory Hills Ski Area, where her sons love to ski. But there was something else: “The house itself is moody,” she says—pointing out a quality she feels is almost alive. “I’m the type of person

who really enjoys the space that I live in,” she adds. “It kind of sets the tone for how I feel during the day, and so my space is pretty sacred.”
After she purchased the house, Wege worked with an architect on plans for a full renovation of the fourbedroom, three-bathroom home. She decided to put those plans on hold, however. One reason: Keeping the previous owners’ own thoughtful renovations, which in cluded adding important features for a modern family (functional closets!), while preserving historic details in cluding crown molding and maple floors.
Wege chose to work within the existing footprint, and with that decision she set out to make the kitchen more functional without adding on. She began by giving the cabinets and appliances to a friend who needed them,
Perimeter counters form a U-shape around the island. The cabinetry, built by Wolf Wood Co. based in Grand Rapids, is outfitted with leaded glass doors and space-saving appliance garages. Marble countertops and backsplash and an Italian Bertazzoni range lend a timeless elegance.









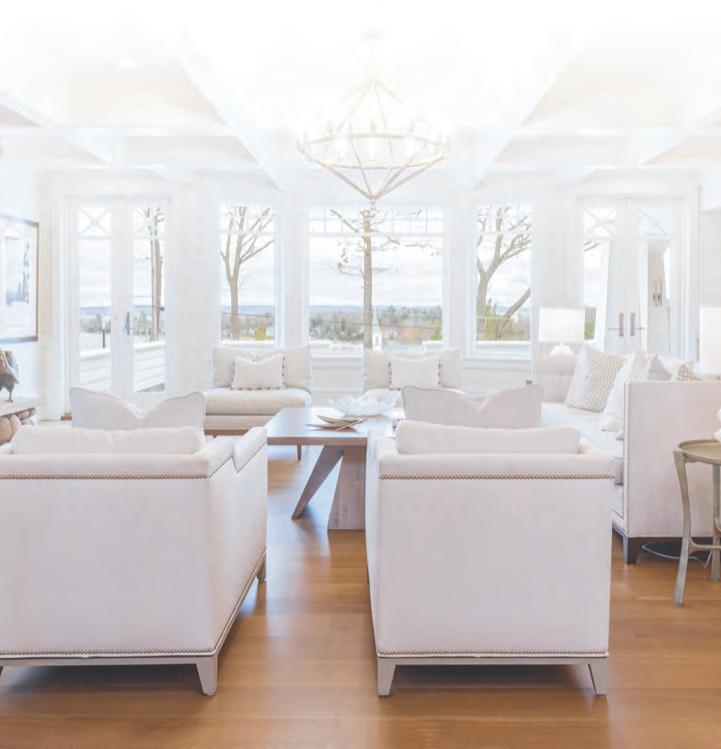

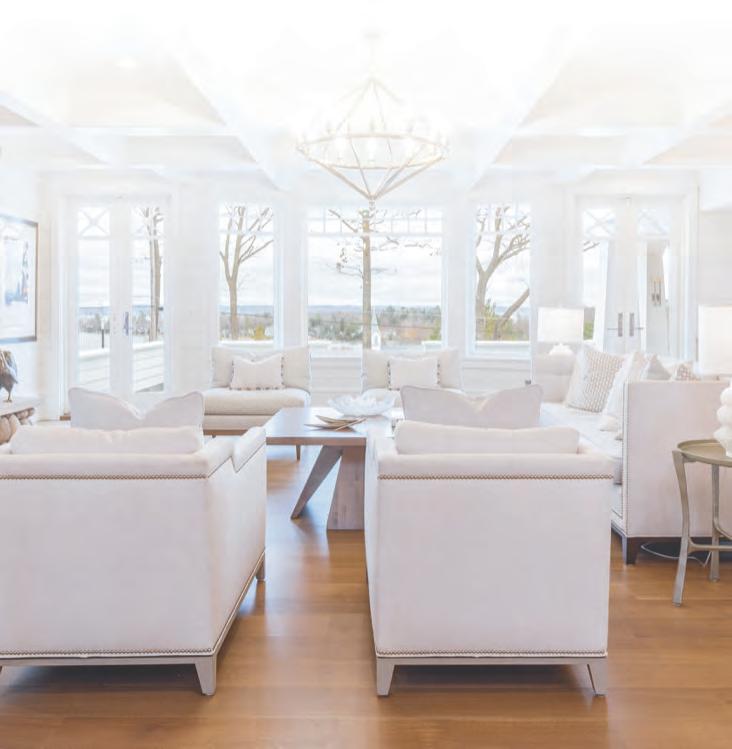

creating a blank slate to work from. Next, working with kitchen designer Kelsey Duda and builder Joe Buteyn, she had a kitchen door to the yard switched out with spacious glass sliders that opened up the view, and then re placed the existing large square island with an oval-shaped island built around the original floor-to-ceiling chimney.
Paint colors give the space a vibrant personality. “I wanted something classic but also feminine and sexy,” she says. “And not boring. Definitely not boring.” Cabinets were transformed with Far row & Ball’s Dead Salmon. (Strange as the name sounds, it refers to the flat or “dead” finish of the aged shade of pink at England’s historic Kedleston Hall.) On the walls, Wege used another Far row & Ball color, London Clay.
Other rooms get the same careful color treatment. “I brought in colors


Previous owners had created kid-sized spaces that Wege definitely wanted to keep for her children. From one of the children’s bedrooms, a passageway hidden behind a cupboard door leads into a secret space tiered with lofts, outfitted with lights and painted with stars. In the other child’s room, a tucked-away loft space above the closet is perfect for snuggling up with a book. The three-season porch was an addition to the home by a previous owner. “Evenings in it end with everyone looking at the stars,” says Wege.

that I felt were calming and soothing,” she says. “I love greens; they make me feel calm and safe.” Farrow & Ball’s Green Smoke gives the library a soothing, sophisticated feel. Wege lime-washed other walls, a process that allows brushstrokes to show through. “It adds contrast and texture and makes the spaces feel older,” she says.
The home’s eclectic furnishings—re-cov ered vintage Italian sofas, rice-paper light fixtures and assorted midcentury pieces— round out Wege’s distinctive style. Her pen chant for collecting, in fact, has led her into a second career. This summer she opened a new shop called Au Sable in Leland—a charmed space where customers can find their own piece of her inimitable style.





















VINTAGE BY DESIGN, THIS LAKE COTTAGE LIVES AS BEAUTIFULLY IN THE WINTER AS IT DOES THE SUMMER.
 By ELIZABETH EDWARDS / Photos by PHOENIX PHOTOGRAPHY
By ELIZABETH EDWARDS / Photos by PHOENIX PHOTOGRAPHY
When justin and liz gusick purchased a lot on Walloon Lake they were so excited they couldn’t think much past what the porch would look like—and what the view of the lake would look like from it. No worries. The Gusick’s Realtor, Pat Leavy, had them covered. Sensing the couple’s sensibilities— they wanted a classic lake cottage that looked as though it had stood on the site for a half-century—Leavy connected them with architect Greg Presley and builder Nick Fettig of Harbor View Custom Builders. Those connections in turn led to kitch en and bath designer Jill Brecheisen of Kitchens by Design and interior decorator Jennifer Keiser of The Quiet Moose. As the Gusicks were to find out, Leavy had helped them assemble a roster of Petoskey-area design-and-build all-stars.

That porch: Check. Outdoor fireplace? Check. Ski lockers? Check. Outdoor kitchen? Check. Spectacular view of Walloon Lake? Triple check. Presley and Fettig took it from there, Presley designing a Craftsman-esque home outfitted top to bottom with modern amenities, with Fettig’s team building the way most folks don’t build houses anymore. “Greg designed certain touches that you just don’t see today,” Justin says, citing details like the home’s open eaves clad in tongueand-groove Douglas fir.
Indeed, the home exudes hand-crafted quality, from Amish-made black walnut cab inetry to the reclaimed American chestnut beams and barn doors the couple purchased in Ohio. This vintage beauty is anything but old-fashioned behind the scenes, however: “I can control everything—heat, blinds, sound system, lights—from my phone when we’re not here,” Justin says.
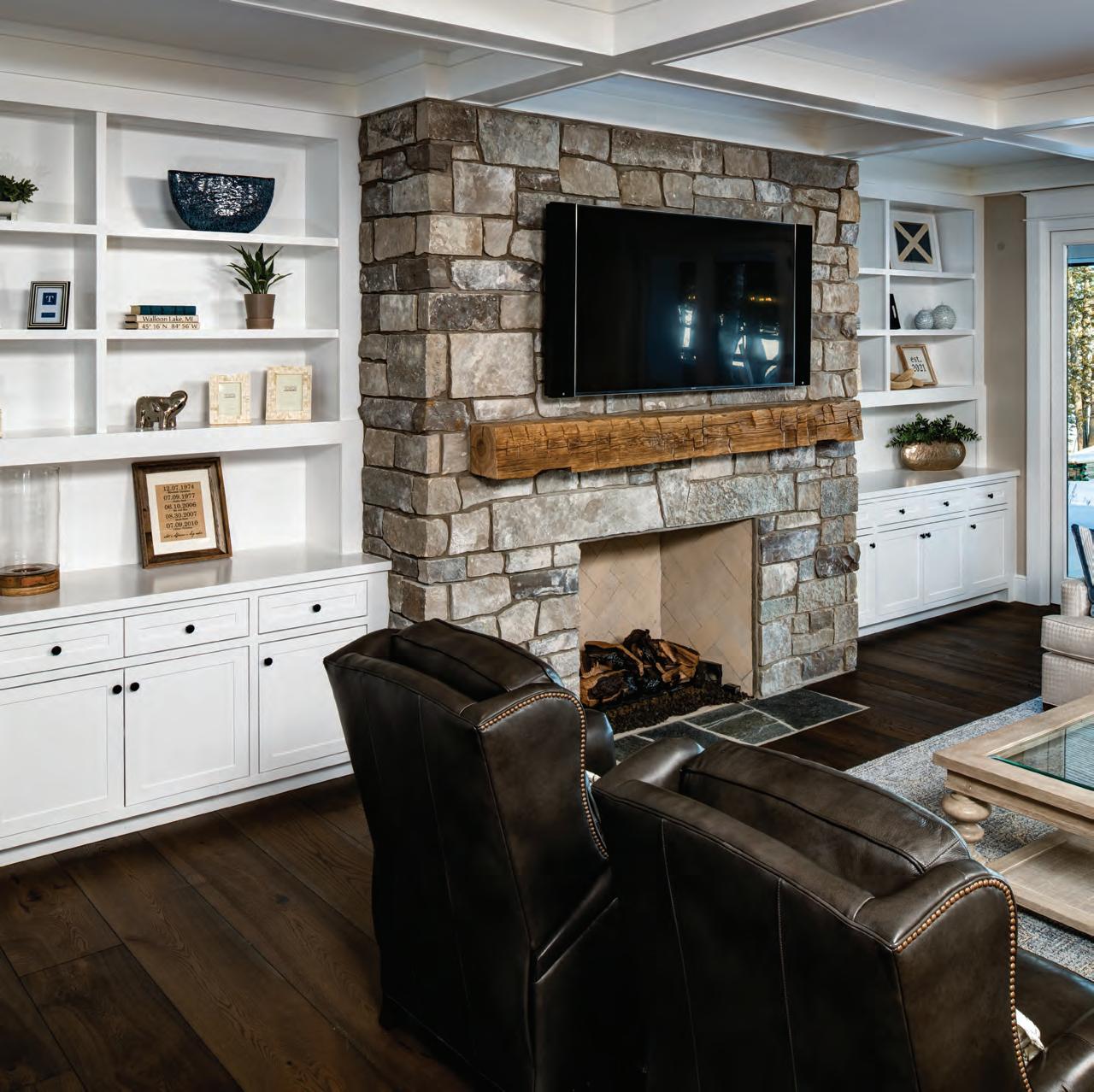
Interior designer Jennifer Keiser of The Quiet Moose worked with the Gusicks and their team—builder Nick Fettig of Harbor View Custom Builders, archi tect Greg Presley and Jill Brecheisen of Kitchens by Design—for two years, c onsulting on finishes, trim, cabinet profiles, tile, countertops, flooring, light ing, stone work, exterior and interior paints, wallpaper, mirrors and furniture. “T he Gusicks had a great vision,” says Keiser. “The furniture pivoted off the blue hues in their kitchen cabinets and granite counters and the rich browns and grays in their walnut floors and custom fireplace stone.”

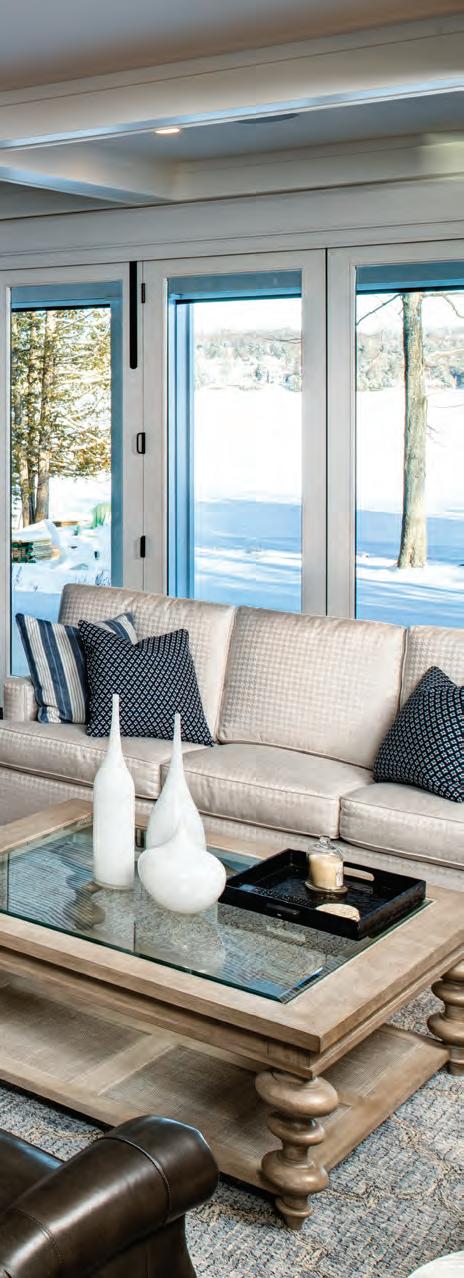


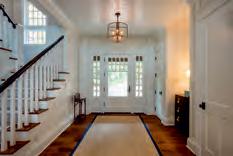
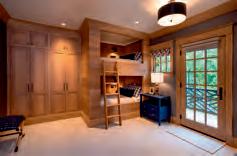

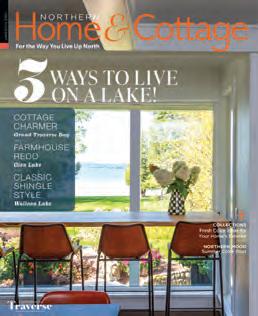









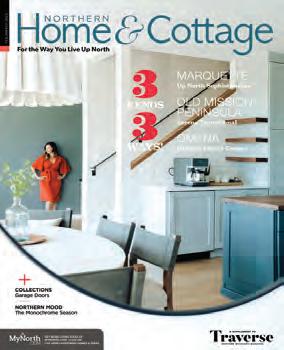



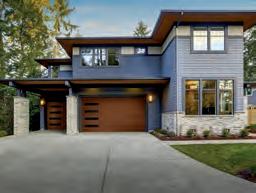



The bunk-room style is vintage nauti cal. In the kitchen, Brecheisen customdesigned the range hood with its brass accent band to coordinate with the surrounding hardware and fixtures. Dual Cove dishwashers flank the sink, the refrigerator is a built-in panel-ready Sub zero, the range is a 48-inch Wolf Gourmet and the 7-by-8-foot island is topped with natural quartzite polished Nuvalato and is packed with storage space. The barstools are Vanguard with a custom leg finish to match the cabinets. The dining table and chairs (arched top, smoked nickel nailhead trim) are by Barclay Butera.
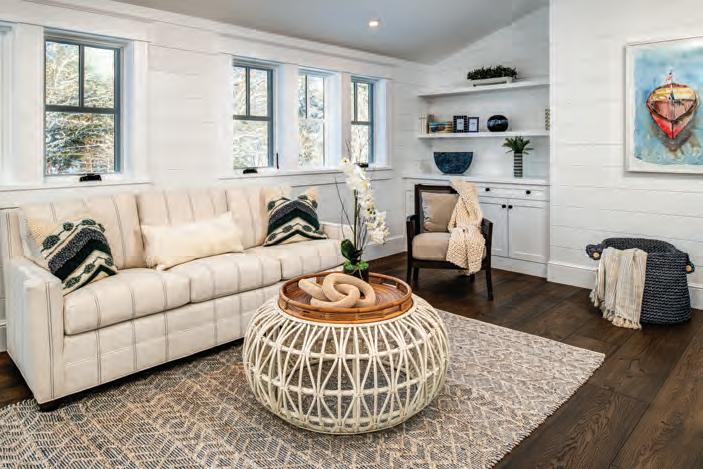
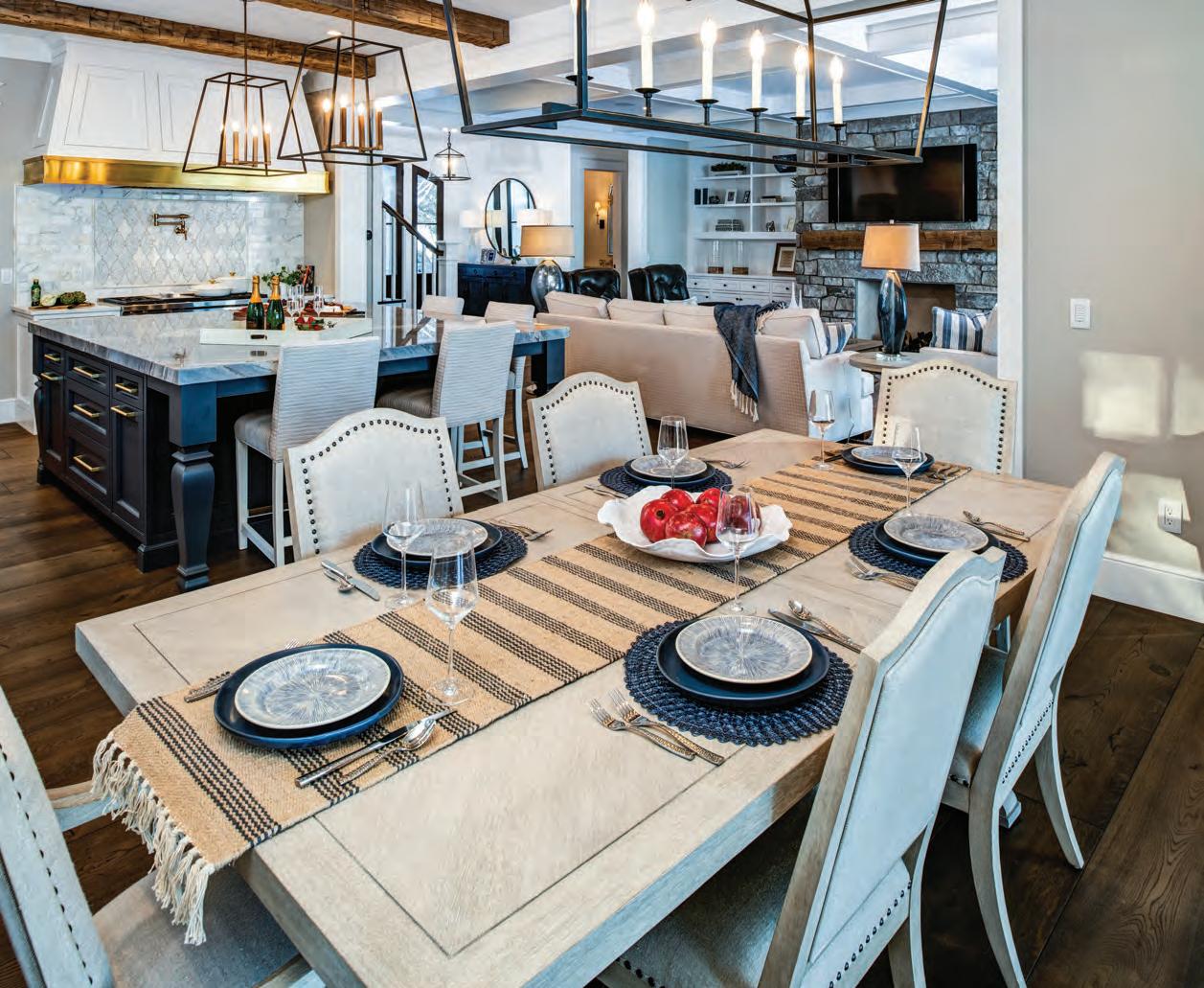
The primary bedroom echoes the entire home’s sophisticated casual blend of color, pattern and texture creating an inviting and understatedly elegant interior. The primary bath includes a double-bowl vanity, and each vanity side has personalized drawers as well as a decorative linen and towel storage cabinet. “We selected a bold graphite paint to add dimension and depth to the space,” says Brecheisen. “The cabinet styling is very classic and complements key elements in the home.”
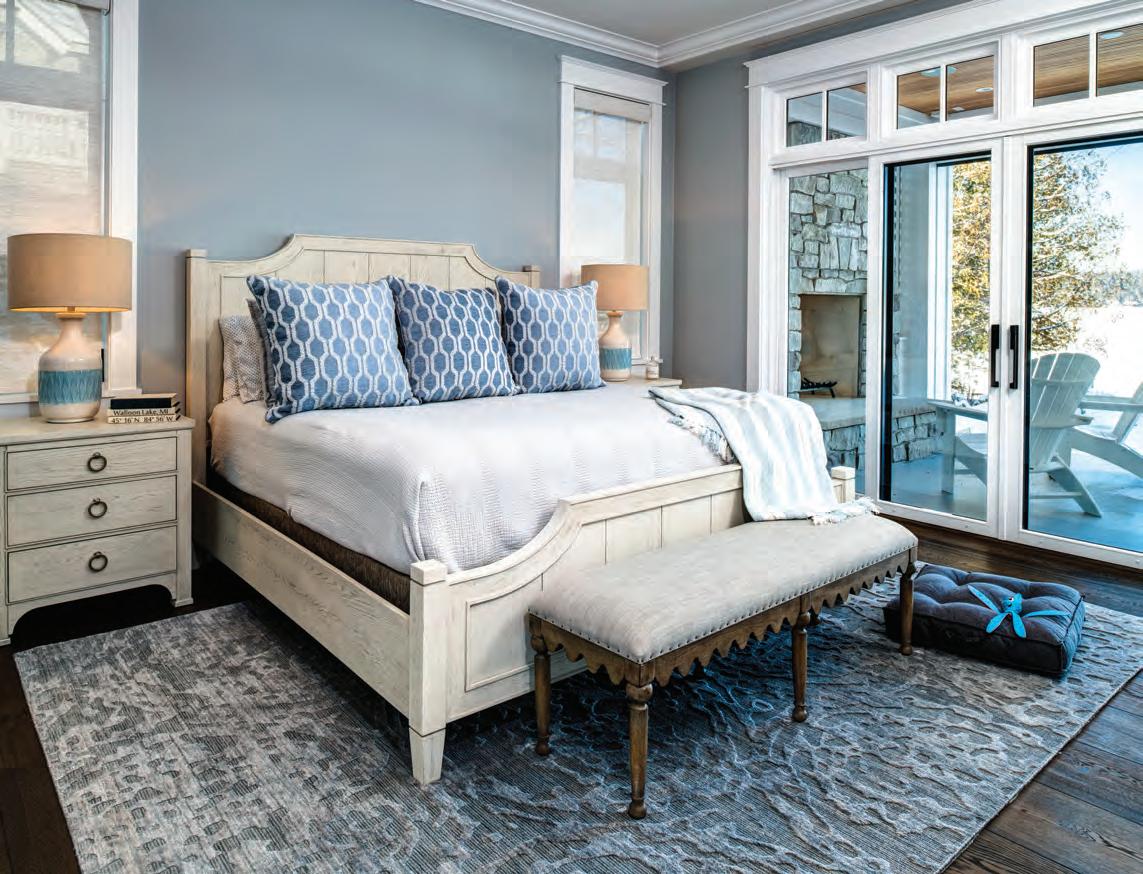
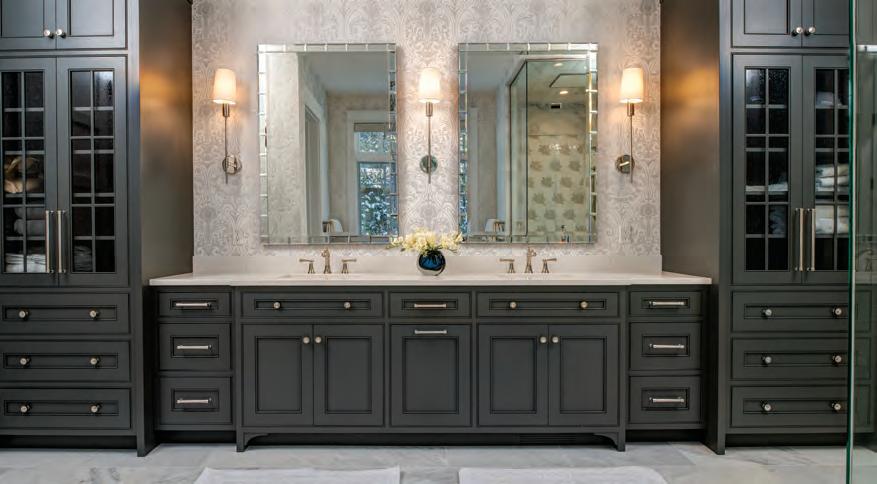
Realtor Patrick Leavy patleavy.com

Architect Presley Architecture presleyarchitecture.com
Builder Harbor View Custom Builders harborviewcustombuilders.com
Interior Design The Quiet Moose quietmoose.com
Kitchen & Bath Design Kitchens by Design kitchensbydesignpetoskey.com
Windows & Doors Kolbe, Old Mission Windows oldmissionwindows.com
Flooring Everlast Floors everlastfloors.com
Porch Screens

Phantom Retractable Screens retractsolutions.com
Smart Home Live Wired Systems livewiredsystems.com
Landscaping
Robinson’s Landscaping & Nursery robinsonslandscaping.com
When you bring natural light and fresh air deeper into your home, it can change how you think, feel, and work in your space. At Marvin, windows and doors are designed to open new possibilities, helping you feel connected to the outdoors while you connect with each other.
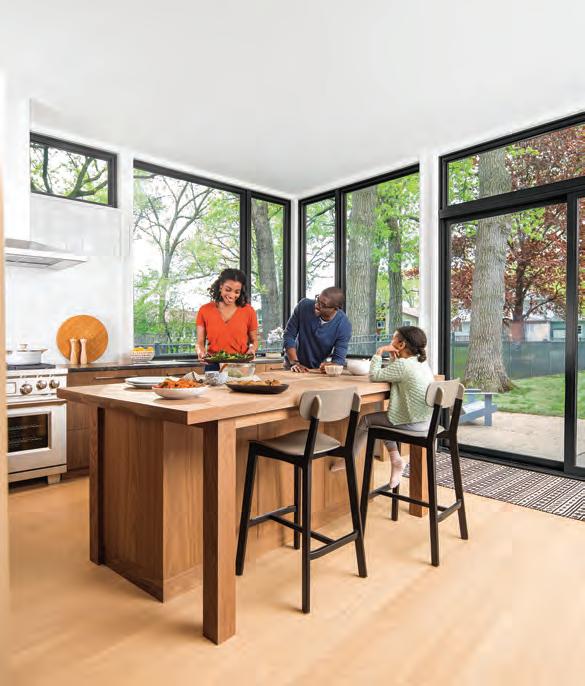
Experience windows and doors differently at your local Marvin dealer today.
Petoskey and Traverse City MI www.tmmill.com
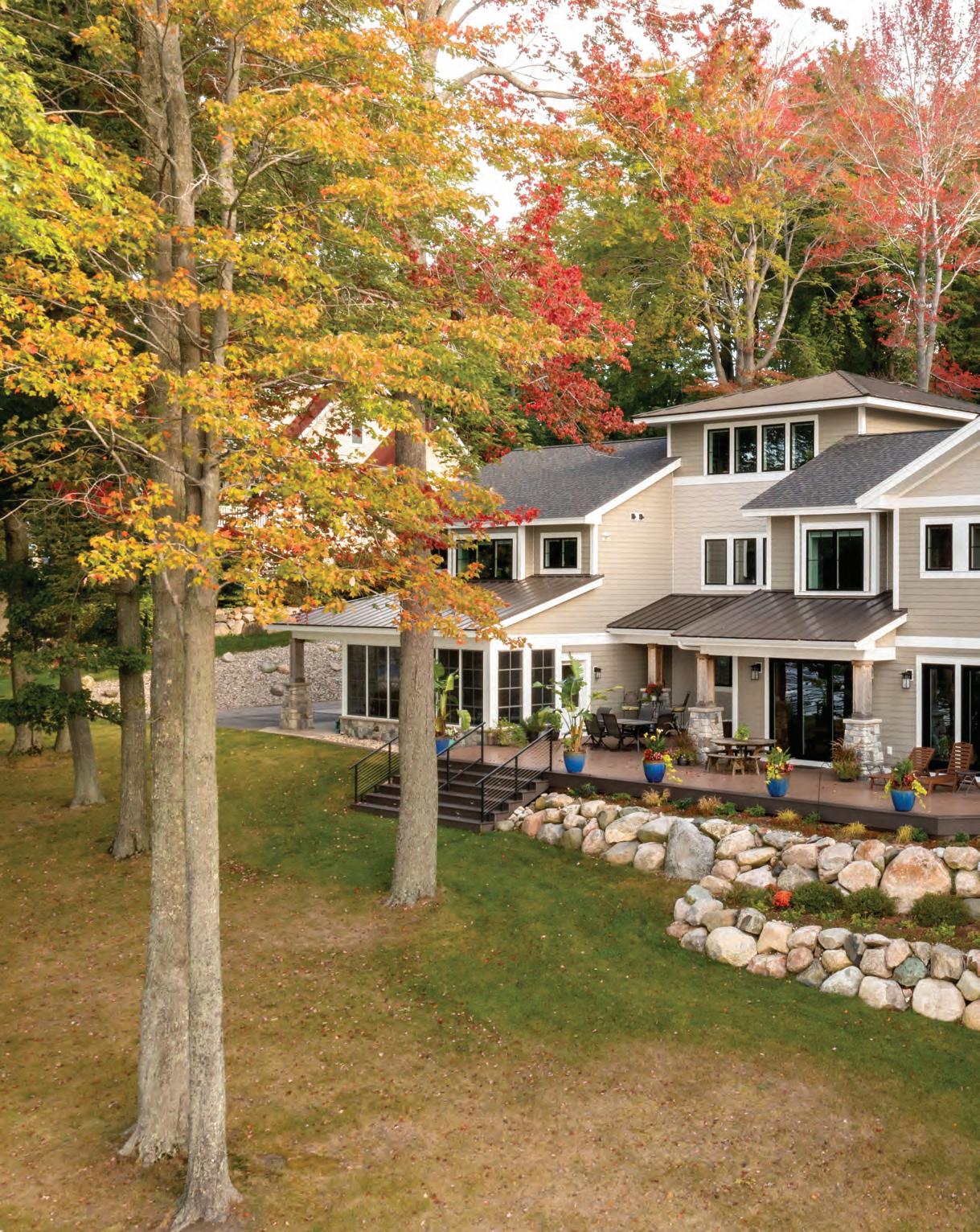
s with most northern michigan homes, Mark and Amy Meisels’ started with a dream. The dream dates back to the 1980s when they camped with their young children at Ludington State Park, a stunning stretch of dunes and forest wedged between Lake Michigan and Hamlin Lake. “Amy and I decided then that if we ever had the opportunity to find property on Hamlin Lake that was affordable to us, we would do it,” Mark recalls.
Fast-forward to the Christmas of 2012. The Meisels, who were living in Indiana then, spent the holidays with Mark’s family in Saginaw, Michigan. When Mark suggested they take a couple of days to scout property on Hamlin Lake, Amy was in. After see ing several properties, their Realtor took them to a three-acre parcel with 300 feet on Hamlin Lake—that
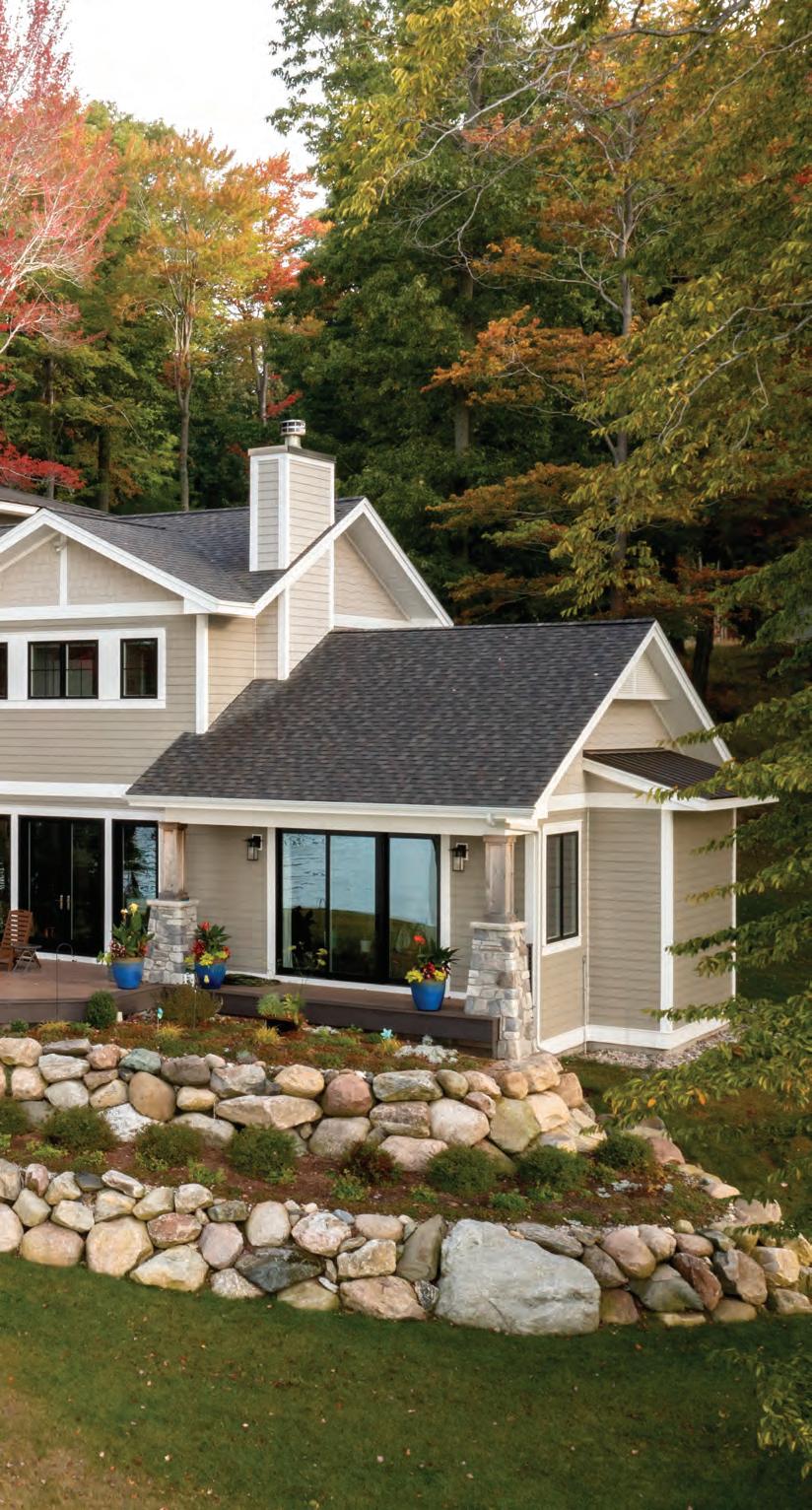
came with a low, cinderblock cottage. The Meisels immediately fell in love with the land. And that cot tage? It would do until they were ready to build their dream home.
When that time came several years ago, Amy researched local architects and came up with Ken dra Thompson, who is based in Manistee. “I always try to hire women when I can,” she says. Beyond that, Amy was impressed with Thompson’s eye for designs that reflect the area’s historic architecture, as well as her ideas for making their visiting chil dren and their families comfortable.
The home that Thompson designed for the Meisels has an abundance of historic lake cot tage accents, including transom windows, lap and shake siding on the exterior and, most notably, a third-level cupola. But just as important are her
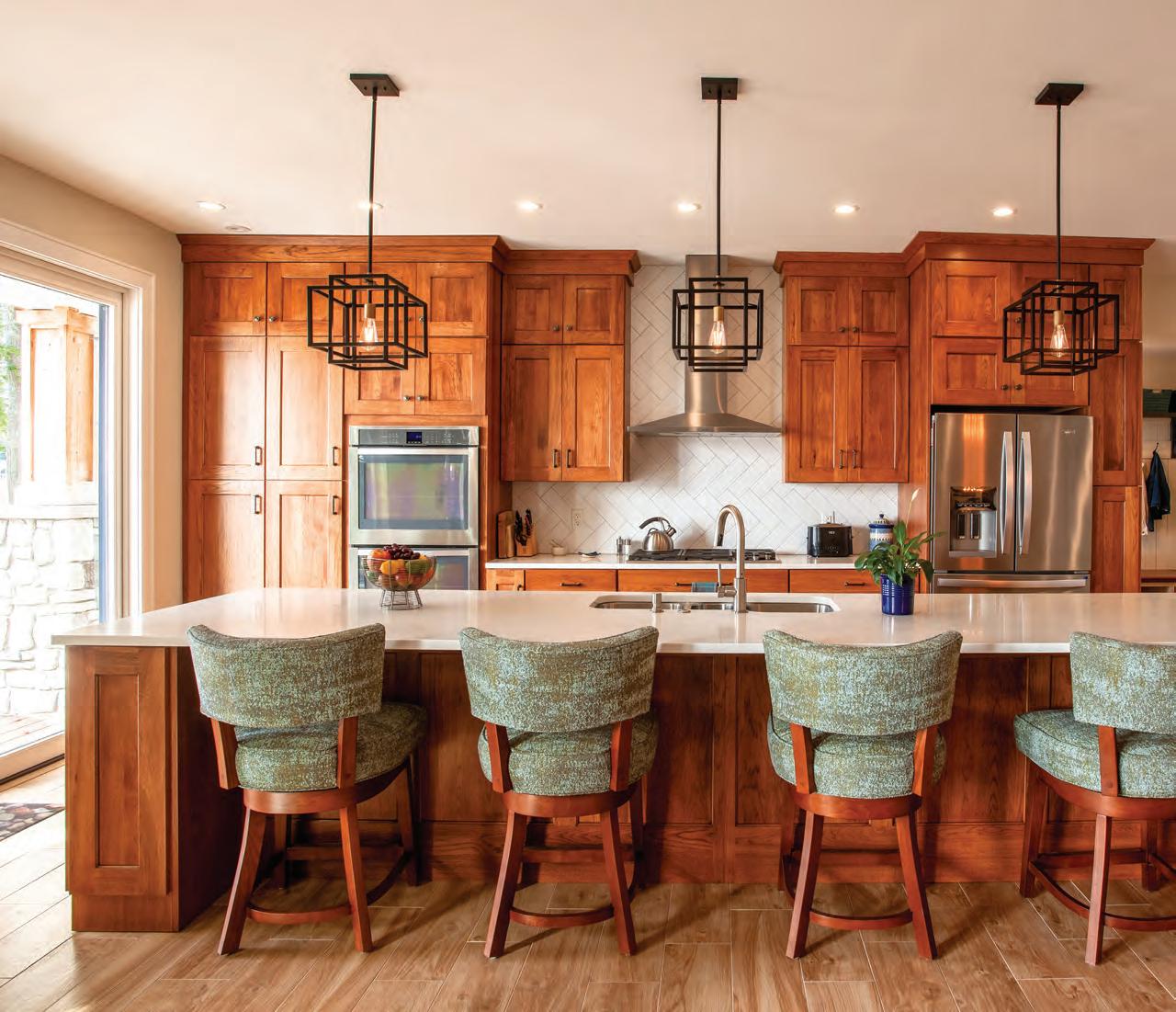
Glass sliders across the lakeside on this lower level take in the view all the way down the lake to the dunes of Ludington State Park. Porcelain tile that looks like wood makes it easy to clean up sand and water from the lake. A generous 13-by-5-foot island welcomes everyone to hang with the cook in the kitchen, while across the great room a real stone fireplace with a forced air system adds ambiance— and heat in the winter to supplement the propane.

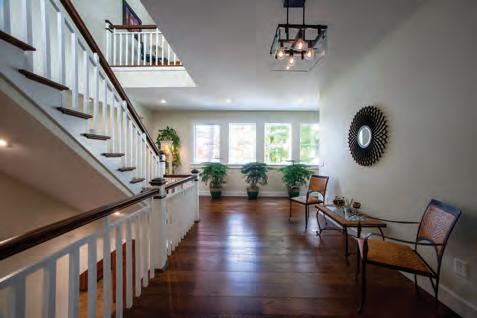






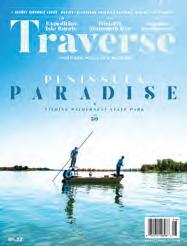



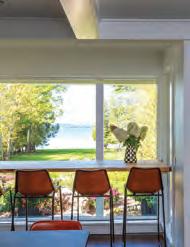






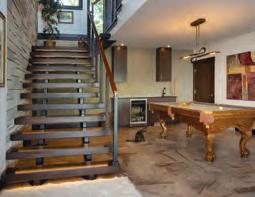

thoughtful modern touches. The two guest bed rooms on the second floor, for example, are large enough for a young family to share one room. Ad ditionally, each room has its own water closet and sink, with a shared shower and changing area con necting the rooms. A bonus room over the garage adds sleep and play space for older children.
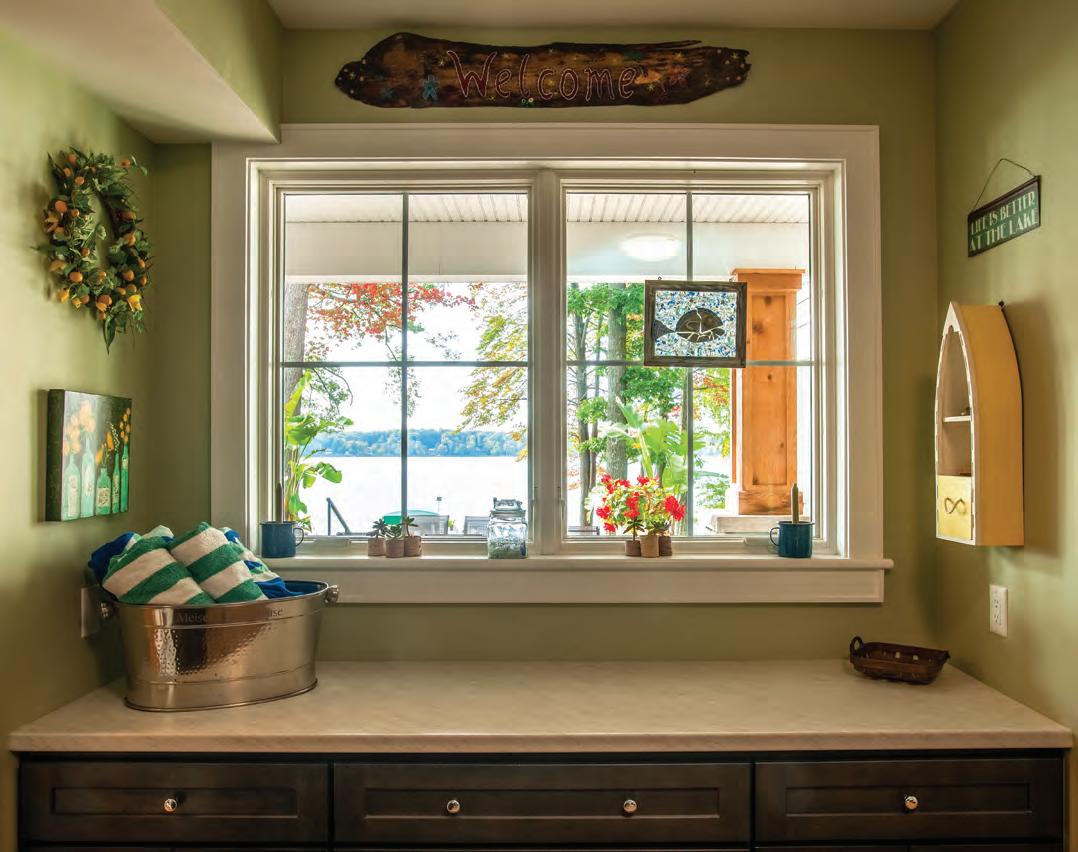
Thompson beautifully accommodated the Meisels’ request for the main living area, kitchen and primary bedroom to be on the lower level— actually a walkout level as the home is set into a slope—so that it would be directly connected to their waterfront. To keep this ground level feeling open and airy, she opened up the stairway shaft to the big, light-filled entry on the main level. Beyond the added light, says Thompson, “The openness keeps the lower-level feeling very connected to the upper level.”
The garage is also on this lower level, mean ing fewer stairs to climb so that the couple will be able to age in place in this home. And given that no stairways separate them from their garden and wa terfront, they will be able to access their grounds as they age with relative ease.
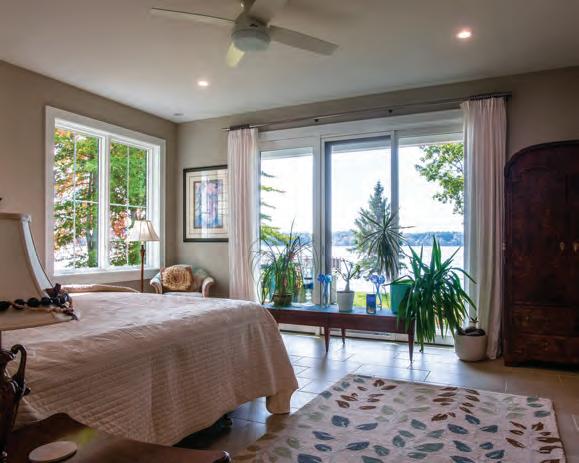

















Amy, an artist, has a studio connected to the bonus room above the garage, where generous windows take in more views of Hamlin Lake. The views are even more expansive one floor up in the cupola that houses Mark’s office. Mark’s wish for an efficient and virtually maintenance-free home is fulfilled with in-floor heating (even in the garage), cement board exterior siding and weather-resis tant Trex decks.
The Meisels have been living happily-everafter on Hamlin for several years now. And this fall, their home blessed them again when they hosted their daughter’s wedding here, on the shore of this beautiful lake.

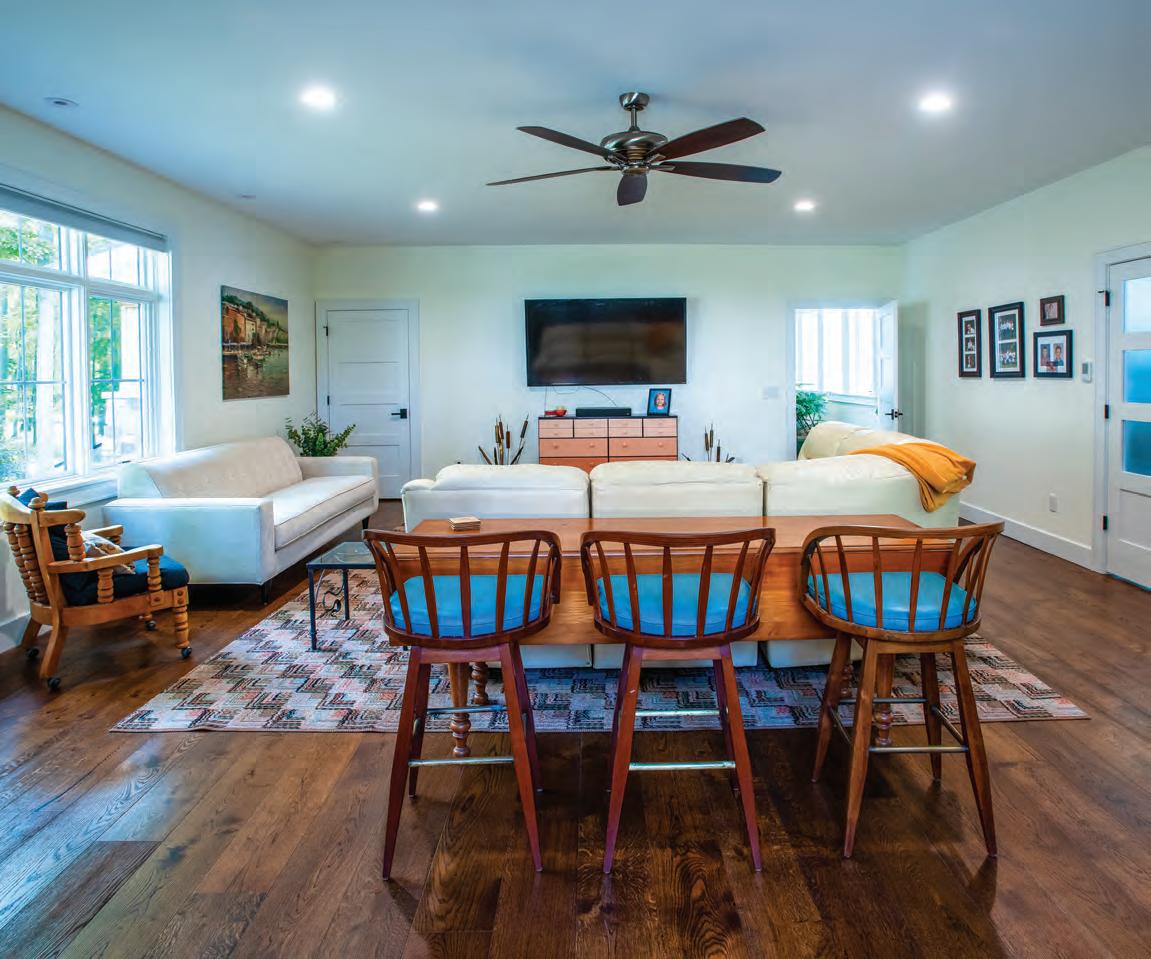 EDWARDS IS SENIOR EDITOR OF NORTHERN HOME & COTTAGE. LISSA@TRAVERSEMAGAZINE.COM
EDWARDS IS SENIOR EDITOR OF NORTHERN HOME & COTTAGE. LISSA@TRAVERSEMAGAZINE.COM
