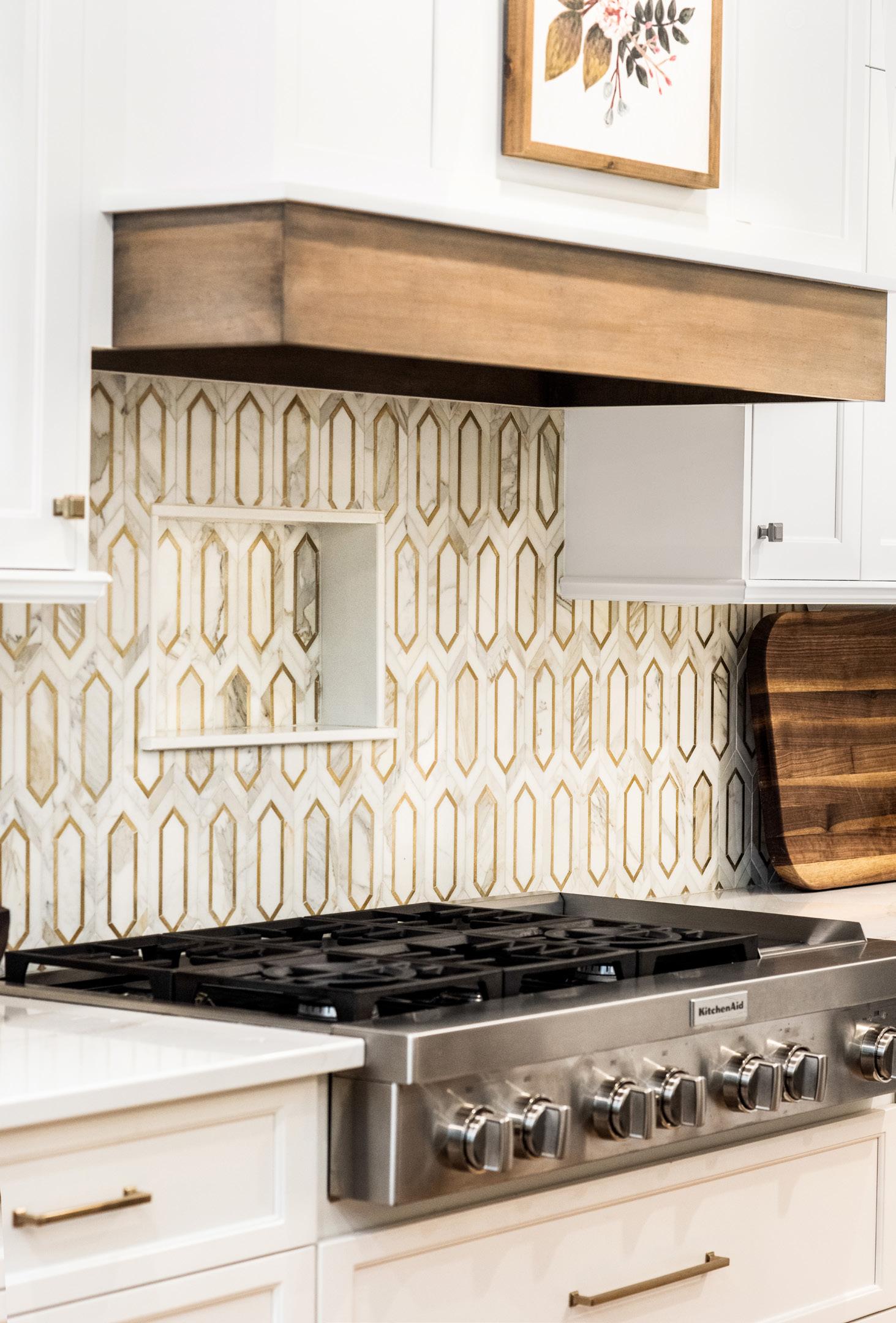
3 minute read
The Fusion of Style and Function
DESIGN BY BETHANN CONNOR AND ASHLEY DIGGELMANN, NANDINA GREENVILLE PHOTOGRAPHY BY SHELLY MARSHALL SCHMIDT
When designing a home for a young, active family of four – lifestyle is front and center. This mother of two very active and involved pre-teens began the design process with a Nandina designer from the Aiken location and is now working with the Greenville design team where her property is located. She wanted a home that is open, inviting, and forgiving for young children and pets, but most of all, casually stylish in order to reflect this family's lifestyle. An open concept living area of kitchen, dining, and living space offered a place for the family to gather, but was stylish enough to have guests for formal dining. A spacious downstairs recreation area fit the bill for rambunctious children and pets, as well as informal gatherings around sporting events like golf and football. All was ideal until the pandemic turned life a little upside down. The open concept living, which had perfectly fit their lifestyle, needed a bit of tweaking to allow for the flexibility required to accommodate the full-time classroom, office and entertainment that their home had to provide most of last year and continuing into 2022. The dining table needed to act as an additional study space, the great room required a more casual attitude and finding quiet spaces to have work conference calls suddenly became a priority.
The end result – their home adapted to the change in their lifestyle, which is an excellent testament to the beauty of lifestyle design.


We live in every inch of our home and wanted furnishings where friends, kids and dogs all feel welcome. Nandina was our dream team for our dream home and we look forward to continuing to work together for many years to come.
- Emily, Homeowner


BEHIND
the design

This project initiated in our Aiken studio and transitioned to our design team when the Greenville Studio opened. Working with a homeowner like Emily is what most interior designers would classify as one of the positives of our jobs. She is collaborative, knows what she wants and open to creative suggestions. Her priority is always how her family will live within a space.
The design of the home was grounded in a neutral pallet so each layer of texture or color has added depth and richness to the overall look of the home. Although the great room, kitchen and dining area are the epitome of sophisticated style, it is the heart of this family's home. Performance fabrics, acrylic counter stools, stain resistance carpets, and furniture that can handle daily use allow for comfort and the wear and tear of an active family with pets. Adding tone on tone patterned wallpaper, neutral rugs with texture, and the mix of metal, glass, wood and acrylic in the furnishings and accessories kept the neutral pallet from falling flat. Brightly colored art, trims on drapery, luxurious pillows and throws, and a mix of crystal and metal chandeliers and pendants throughout every room introduced a sophisticated style into a family friendly home! Even the kid and dog friendly downstairs den exudes style while allowing for full on fun.
Scan to view more of my work.










