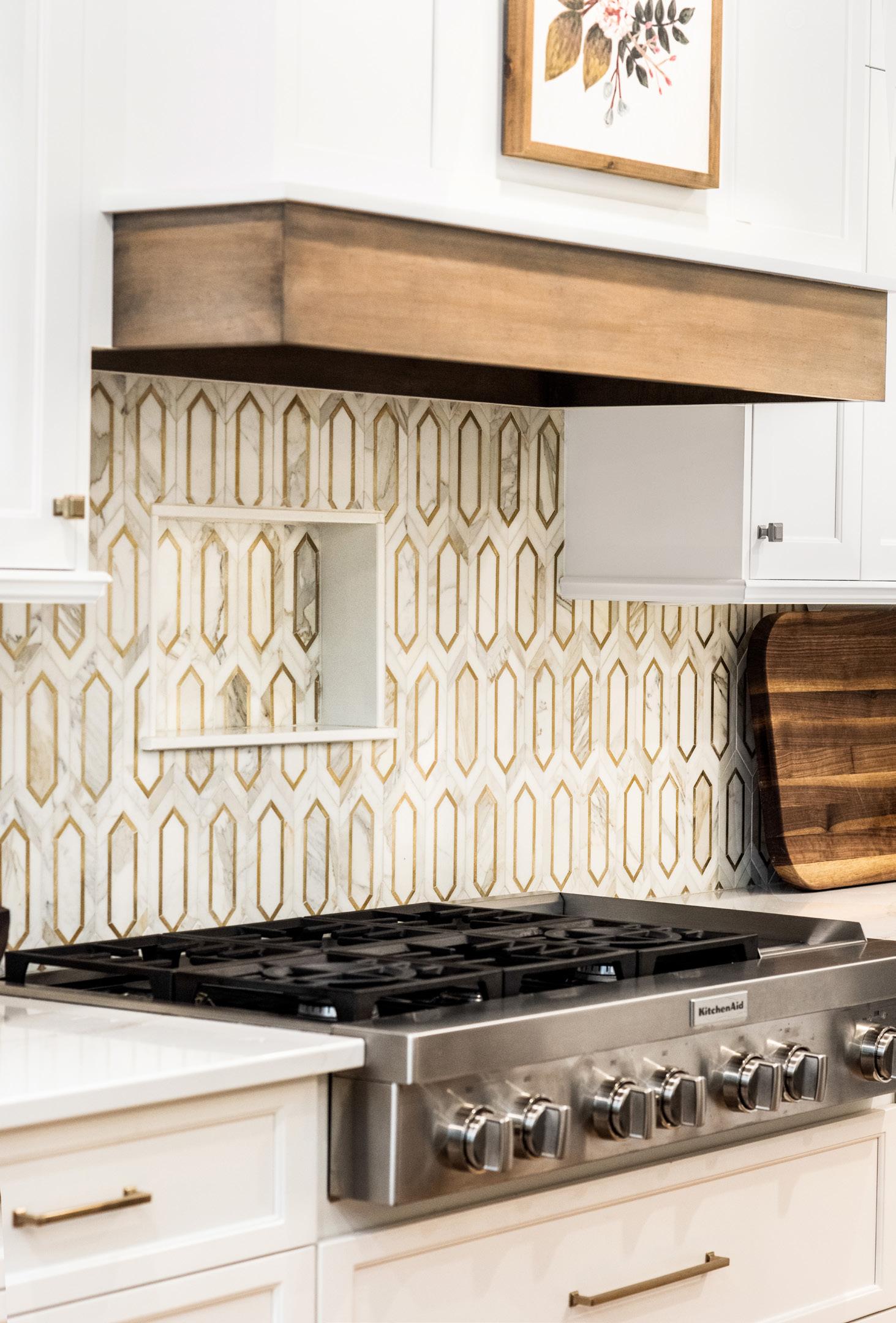
4 minute read
Youthful Remodel
DESIGN BY SUSAN VICTOR, NANDINA AIKEN PHOTOGRAPHY BY SHELLY MARSHALL SCHMIDT
As a young couple just starting out, our clients, Becca and Shad, found the perfect home in the perfect location. The only thing not perfect was the dark and dated interiors. Everything from the prefinished cherry hardwood floors to the dark, traditional kitchen cabinetry to a massive cherry built-in TV cabinet that took over one entire wall of the great room screamed 1990’s. The architecture of the home was a beautiful canvas on which we all agreed that a new, bright, open concept renovation would be the creative answer to making this home perfectly designed for this stylish young couple.
Open ceilings in the great room with windows and doors that look out to beautiful vistas, flood the rooms with light. The first order of business was to replace the dark engineered flooring with pet-friendly luxury vinyl planking that has a light, French Oak finish. Durable enough for two large dogs that are fully welcome in this couple's lives, yet beautiful enough to pass for expensive, imported, wide plank wood floors. The awkward stone fireplace and massive built-in wall unit were refaced with a horizontal tongue and groove that was painted a crisp white. Customdesigned metal doors were fabricated to flank each side of the fireplace and open to bookcases that are creatively curated with a Southwestern pottery collection Becca inherited from her grandparents. Creative design intervention lead to painting stained moldings throughout, which immediately updated the entire house and proved relatively inexpensive. Space under the steps in the great room became the perfect nook for a brass and glass wet bar that displays Shad’s bourbon collection and is ideal for casual entertaining.
Removing a large peninsula bar area that separated the kitchen from the great room, and adding a gracious countertop island opened the space and made the kitchen more functional and inviting. The navy and white cabinetry provided an immediate style update and new lighting

throughout the kitchen and eat-in dining space is a perfect accent to the midcentury modern interiors that this young couple gravitates toward. A modern redesign of the staircase railing transformed the entry and overhang of the great room.
As the budget was stretched thinner, Becca’s hope of a master bathroom renovation hung in the balance. We were able to pull it off by using a creative application of inexpensive tile in the shower, purchasing a prefabricated navy vanity with modern gold hardware, and running the LVP as flooring versus using tile. The one extravagance in the room was the replacement of a massive whirlpool decked tub, with a sleek, free standing style that proved to be the showstopper in the space.
New modern light fixtures (like the bubble style chandelier) over the freestanding bathtub added sophisticated drama and amplified the midcentury tone of the fresh new interiors. The cream, caramel and navy pallet is updated, but also classic, and will be something that these homeowners can enjoy for years to come.





BEHIND
the design

Many people will pass on a diamond in the rough because they can’t get beyond the initial interiors of a house. Becca and Shad are a unique young couple because they could see through the dark, dated interiors to the potential of a house that fit them in every way except style.
They wanted to lighten the rooms and update the kitchen and master bathroom. They had a healthy budget, but when you start talking about a kitchen and bath remodel, it can quickly take a big bite out of the available funds. Investing in your foundation pieces like good upholstery, a wonderful rug, or amazing light fixtures is a great first step for someone making their first big purchases. Those purchases will move from house to house and room to room. With this project, we were able to replace dated floors with new luxury vinyl planking that is beautiful and durable. Inexpensive tile was used in unique ways to get a more custom look, and creative design elements (like the metal doors for the bookcases on each side of the fireplace and the glass and brass bar in the great room) elevated the entire design of the home.
Replacing heavy wooden blinds with white linen drapery added a light, airy feel to the interiors. Choosing navy and white kitchen cabinetry transformed the kitchen from dark and dated to fresh and modern.
Scan to view more of my work.










