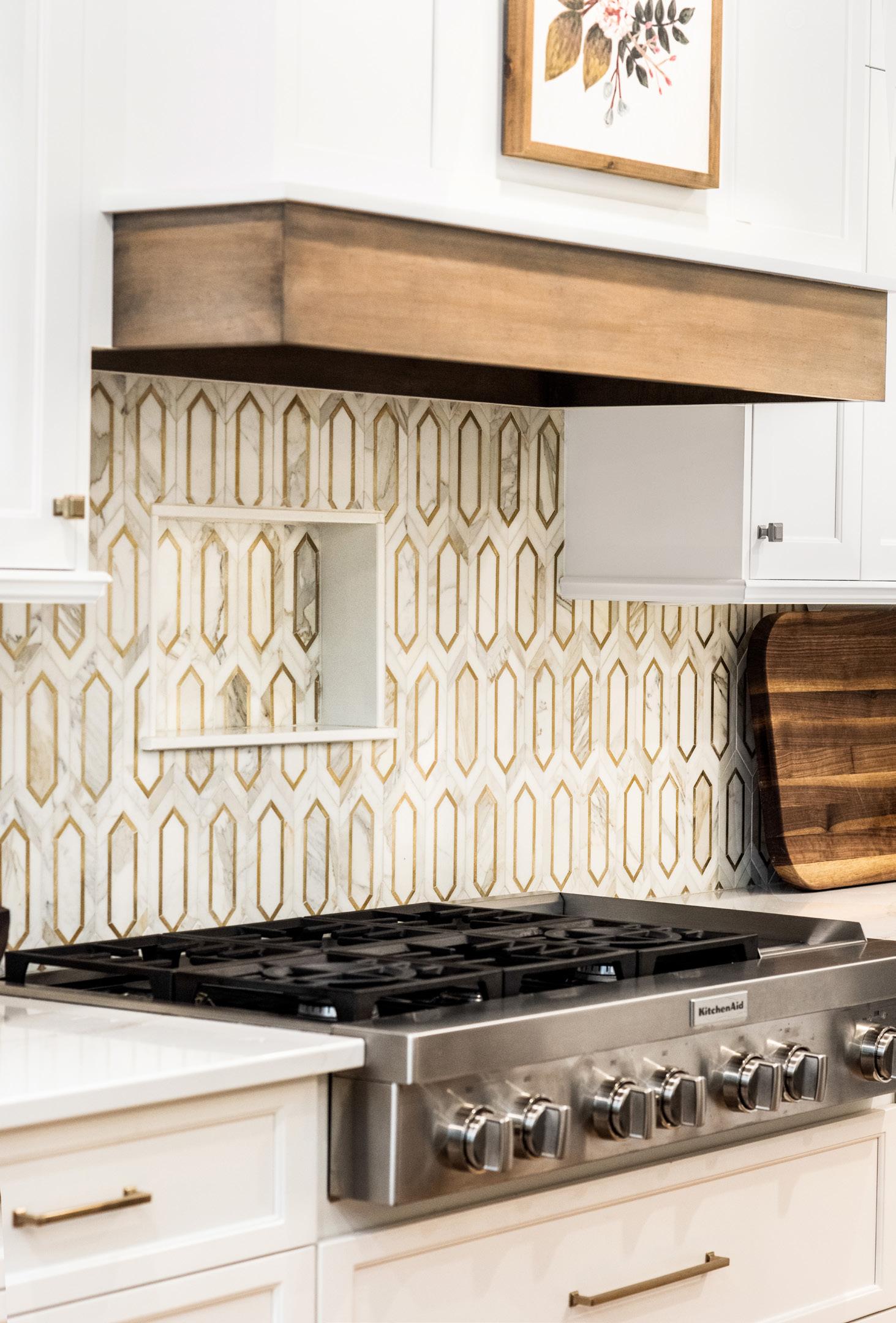
4 minute read
Planned to Perfection
DESIGN BY SUSAN VICTOR, NANDINA AIKEN
PHOTOGRAPHY BY SHELLY MARSHALL SCHMIDT
When you have two married surgeons, three young children and a cat - your life has to function like a well oiled machine, and your home needs to support that perfectly coordinated crew. When I was approached by Jennifer (mother, half of the surgeon couple, and the chief logistics officer of this active family) to collaborate on the design of their new home, I realized that how the space would function would be paramount to the overall success of this project. Jennifer and her husband love all aspects of family life and wanted to create a home that nurtured the beautiful chaos of a large family. Plenty of communal spaces, quiet study areas, organized play areas, a kitchen and pantry that supports real cooks (they actually bake their own bread!), and a home in which they can entertain their extended family and friends.
The large, open great room needed to be sophisticated enough for entertaining, and casual enough for the kids to lounge in after dinner. A pair of sectionals that face the fireplace allow for plenty of seating but their sleek mid-century styling makes the overall design sophisticated enough for entertaining. Custom built modern bookcases flank the backs of the sofa and provide ample storage for games and books for this bibliophile loving family. Flanking the fireplace with a pair of modern buffets versus the typical built ins adds an unusual design element and plays to the updated appeal of this home.
Capturing unused space or better organizing existing space to fit the growing needs of this family was an ongoing goal of the project. A custom built bunkbed that provided easy access to the top bunk with hidden book, toy, and game storage for the bottom bed was one of many ways that we designed to encourage actual daily activities. An unused attic area become a study – music – bunk room for the kids.




Hidden roll out beds from under the eaves were custom designed and built to provide additional sleep over space for slumber parties or extended family guests.
The master bedroom and bath was designed as a retreat for busy parents that also had demanding professional careers. Every space was made to be flexible and to adapt to the needs of the family: a laundry room that had a table to act as a desk or for a special school project, a long hall or stairwell that became an art gallery, a mudroom entry that would organize all of the paraphernalia that would be needed for the next day's activities.
This work horse of a home is the perfect example of the beauty of functional design.



Custom designed bunkbeds are painted a deep blue and provide the perfect escape for two lively brothers to read and play. Angle-down


Capturing unused space under the eaves of the roof line is a perfect example of functional design. These custom designed roll out beds work great for slumber parties or additional house guests.





BEHIND
the design

Custom-built bookcases in walnut veneer add a beautiful design element to the back of a pair of sectional sofas, making the back of the sofas one of the best views of the home.
Unique lighting added to otherwise minimally occupied spaces, such as stairwells or the entry foyer, set the look of this home from the moment you enter the space.
Custom-built bunk beds became the focal point of their young son’s room and made sharing space as brothers an adventure.
Finding space for additional beds required a little ingenuity and a great custom carpenter.
Scan to view more of my work.

Tracy leans on her background in luxury home, kitchen, and bath design to o er a multidisciplinary approach to real estate investing.
A er years of working in the realms of home design and customer service, Tracy took her entrepreneurial spirit and passion for homes to the world of real estate. Tracy specializes in all facets of the Real Estate business, whether it be navigating first timers, trying to score that perfect distressed fixer-upper, or providing help in the luxury home market, she has experienced it all.
Her clients benefit from her connections within the design community and understanding of home furnishings and finishes. Her passion is seeing a house transformed into a home.
CONTACT TRACY TODAY 678.644.2585 • tracy.lawrence@bhhsgeorgia.com
www.TracyLawrenceRealty.com
Georgia Properties











