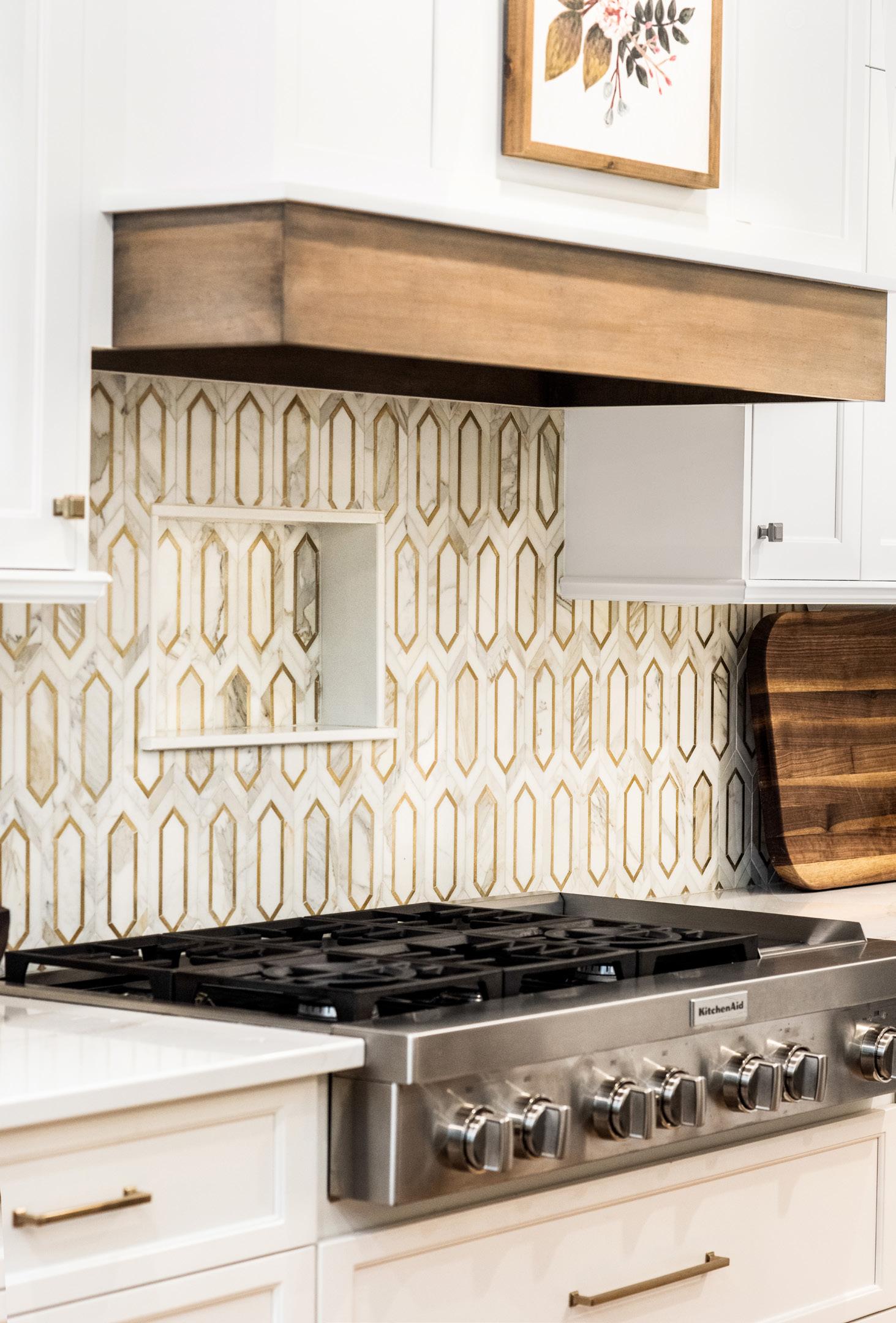Planned to Perfection D E S I G N BY S U SA N V I C TO R , N A N D I N A A I K E N P H OTO G R A P H Y BY
S H E L LY M A R S H A L L S C H M I D T
When you have two married surgeons, three young children and a cat your life has to function like a well oiled machine, and your home needs to support that perfectly coordinated crew. When I was approached by Jennifer (mother, half of the surgeon couple, and the chief logistics officer of this active family) to collaborate on the design of their new home, I realized that how the space would function would be paramount to the overall success of this project. Jennifer and her husband love all aspects of family life and wanted to create a home that nurtured the beautiful chaos of a large family. Plenty of communal spaces, quiet study areas, organized play areas, a kitchen and pantry that supports real cooks (they actually bake their own bread!), and a home in which they can entertain their extended family and friends. The large, open great room needed to be sophisticated enough for entertaining, and casual enough for the kids to lounge in after dinner. A pair of sectionals that face the fireplace allow for plenty of seating but their sleek mid-century styling makes the overall design sophisticated enough for entertaining. Custom built modern bookcases flank the backs of the sofa and provide ample storage for games and books for this bibliophile loving family. Flanking the fireplace with a pair of modern buffets versus the typical built ins adds an unusual design element and plays to the updated appeal of this home. Capturing unused space or better organizing existing space to fit the growing needs of this family was an ongoing goal of the project. A custom built bunkbed that provided easy access to the top bunk with hidden book, toy, and game storage for the bottom bed was one of many ways that we designed to encourage actual daily activities. An unused attic area become a study – music – bunk room for the kids.
34 N Home
2022













