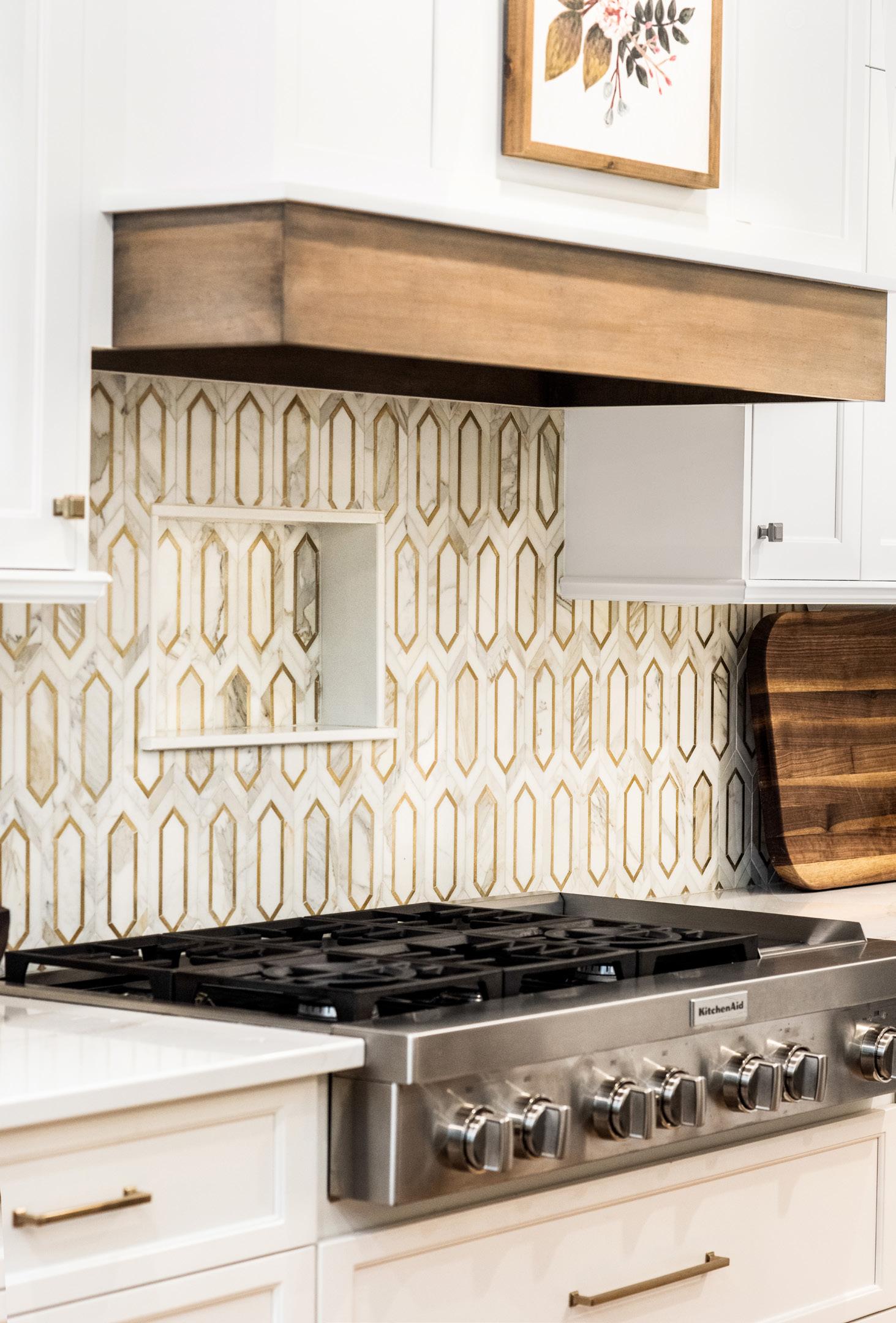
2 minute read
Efficient Urban Living
DESIGNED BY JOHN ISHMAEL AND JOHNA JAMISON, NANDINA ATLANTA PHOTOGRAPHY BY SHELLY MARSHALL SCHMIDT
Often when a client chooses to downsize, they will select a planned community that centers around golf or tennis, where the residents tend to be retired or moving towards retirement. Not so much for our client Emily. Instead, she chose to embrace a more urban lifestyle by purchasing a townhouse in the middle of downtown Roswell. Roswell has made a name by developing its city district into the perfect combination of shopping, dining, and community gatherings. Roswell was founded in 1839 as a sleepy southern town outside of Atlanta. It has grown to the 8th largest city in Georgia and has earned the reputation as one of the best places to live in the Metro Atlanta area.
Emily approached us soon after she purchased her townhouse with the goal of creating an efficient and comfortable living space that would not be short on style. She loves to entertain, and she did not want to sacrifice her ability to have formal and informal gatherings in beautifully appointed and spacious rooms. In order to achieve that goal, the main space of the condo has an open concept kitchen, dining, and living space. The living area furniture is arranged in a more formal symmetrical pattern with a sofa and two sets of club chairs. To introduce a more urban vibe, we chose to accessorize the space asymmetrically. We replaced the original large mirrors with a Currey & Company buffet, which provided the extra storage needed, and art that completed the beautiful look.
Choosing to downsize while still working meant that Emily had to find space in her townhouse for an office. What has proven ideal about her new urban lifestyle is that even though her work/life space is smaller, she can now take a quick walk to the local coffee shop in the middle of her workday. With so many amenities within walking distance, she feels as if she is never trapped at home.


BEHIND
the design


A neutral pallet with pops of color was our choice to anchor the design of this townhouse. The neutral pallet expanded the visual space and the hits of color in art, feature walls, and pillows added the interest in the design. Texture also was a key player in this design. The Currey & Company Morombe Consoles paired on either side of the fireplace feature patterns of natural wood that form embedded squares adding depth and texture. The dark blue walls behind the consoles emphasize the unique features of the cabinets. Although the cabinets and art are very symmetrical, the accessories were intentionally asymmetrical to mix it up a bit. A hair on hide coffee table and a pair of Bernhardt swivel chairs with cast metal backs crafted in a vertical organic pattern work together to layer in a rich textured design without a lot of patterned fabrics. Modern furnishings and lighting made this space feel fresh and inviting. As our client would say - a wonderful place to live, work and entertain!
Scan to view more of my work.
Currey and Co Ad











