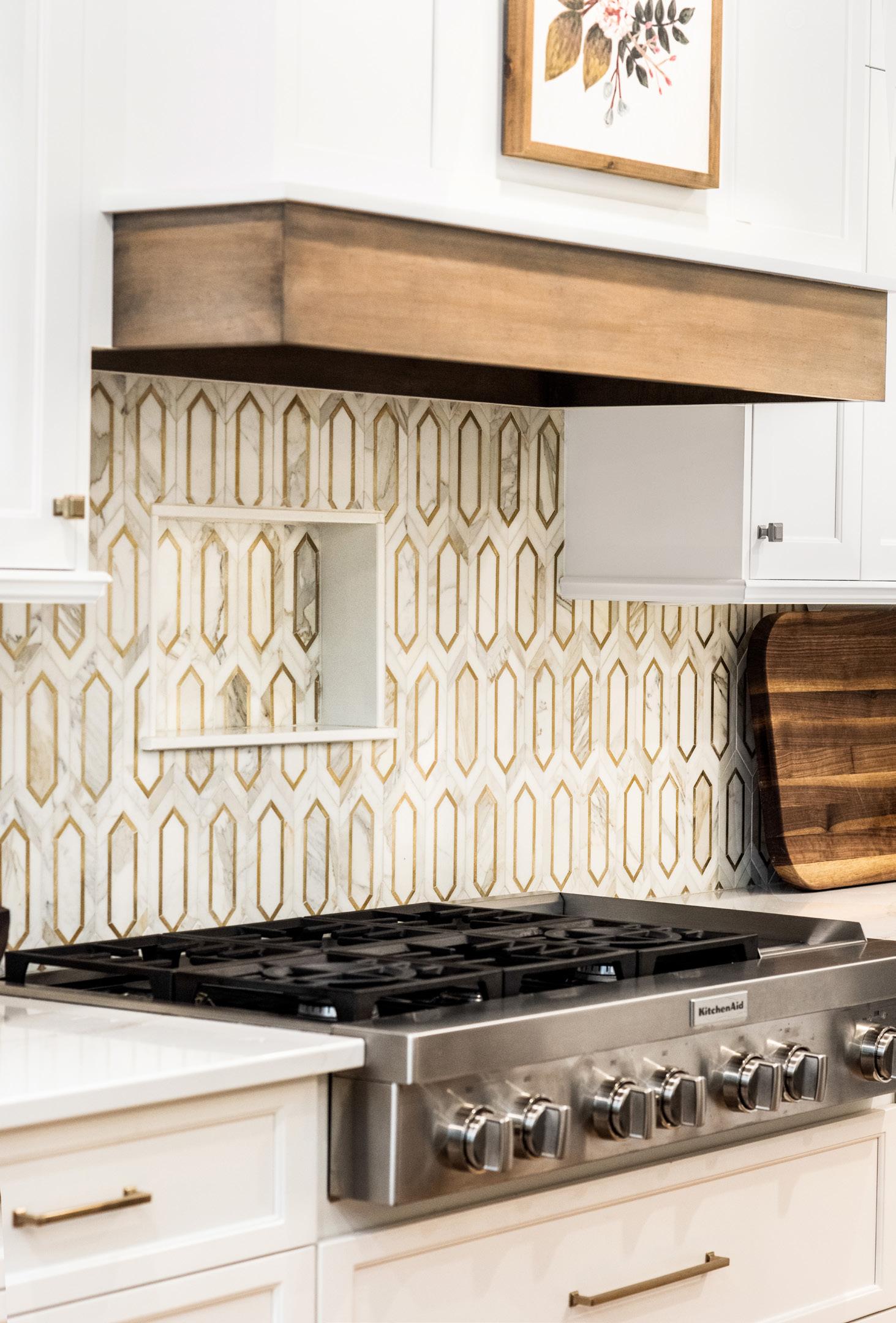
4 minute read
Nestled in Nature
DESIGN BY SUE SHANNON, NANDINA AIKEN PHOTOGRAPHY BY SHELLY MARSHALL SCHMIDT
In our sometimes-chaotic lives, we yearn for a place where life can slow down. A place that evokes a sense of calm just by walking in the front door; a retreat from the harried lifestyle created by two busy professionals and two active tweens.
When this couple set out to design their family home, they knew that they wanted to live in a neighborhood but have a space that connected them to the serenity of nature. When they found a secluded lot overlooking a tranquil lake, it was clear they had found the perfect location for their new home.
From the minute you enter the foyer, the sweeping views to the outside capture the essence of their thoughtful planning. The home wraps around a large outdoor terrace with an infinity pool overlooking the lake. In the center is a captivating open living/dining space which seamlessly connects to the terrace. An ideal space for entertaining family and friends. Reclaimed beams, custom designed cabinetry and comfortably elegant furnishings characterize the space. A tucked away man-cave from captured space under the stairwell provides a perfect spot to hide away from a hectic day. On one side of the main space, the master bedroom wing wraps around the terrace, allowing for unmatched vistas and a private retreat for two very busy parents. The master suite features a glamorous spa style bathroom and a closet that would rival any Hollywood style icon.
In more modern interiors, it is often difficult to meld furnishings from the past that evoke memories of childhood or important family members. Harmony is often what brings out the true personality of a home. Re-purposed favorite pieces that were inherited from her parents proved to be some of the most loved parts of this beautiful new home.
A Waterford chandelier became the focal point in the master bath and a quiet library space got a big punch of color by reimagining some very traditional pieces with a lively mix of paint and fabrics.
The upstairs houses two fun-loving girls with drastically different design styles. Each one had a vision to carry out for their private space and now can share it with friends or curl up with a good book.
In the end, there is a little something for everyone in this hillside beauty. It’s a place where a young family can connect to nature and to each other and hopefully keep the chaos of life at bay.
Colorful fabrics and a new paint job transforms a beloved inherited Victorian sofa into a style statement. Angle-down








This master bedroom closet exudes glamor with a beautiful chandelier, window seat, and backlit shelving throughout. Angle-down


An inherited Waterford Chandelier is proudly showcased in the Master Bathroom.
A creative blend of tile and wood defines the mudroom entrance and protects the wood floors in the more formal spaces. Angle-down


BEHIND
the design

Working with clients that were open to the use of color and creative design took this new build home from average to outstanding. We were able to repurpose a Victorian settee with bright colorful paint and fabrics and create a new updated lounge area that works seamlessly with the more restful pallet of the main living areas. Creative use of wallpaper and tile made for pops of personality throughout the design. An inset tile rug at the mudroom entry functions to define the space and capture the dirt and sand before transitioning to the wood floors. Brightly colored patterned wallpaper makes for a jewel box of a powder room. Wallpaper was used throughout the home as featured areas in bedrooms and in the hidden bar area under the stairwell to add texture, color and personality to spaces that are critical to the lifestyle of this family. Successfully melding the personalities of a family and creating a functional home based on how they live is one of the most fulfilling Scan to view parts of my job as a designer. more of my work.










