
NANCY YEH selected wo rks 2022

2 NANCY YEH LEED AP BD + C Location Toronto | Vancouver Phone (+1) 778 - 681-1477 Email nancy031831@gmail.com LinkedIn linkedin.com/in/nancy-yeh-19980318/ Website nancyyeh.ca Languages English Mandarin ( Traditional) Enjoy! Hello! I was a previous architectural designer at MVRDV, Perkins &Will, and Diamond Schmitt Architects with 7 years of architectural background and professional working and teaching experience. This portfolio encapsulates my academic work as well as some personal works
from 2017-2022.
EDUCATION
CURRICULUM VITAE 09. 2021 12. 2022 09. 2016 08. 2021 teaching design competition
WORK EXPERIENCE
University of Waterloo, School of Architecture Master of Architecture - MArch, Engineering 2021 - 2022 (expected) • Top performer in 2021 studio section
Bachelor of Architectural studies - BAS, Engineering Hounors Co-op • 3A Exemplary student work 2016 - 2021
University of Waterloo Architectural Engineering Teaching Assistant Waterloo, ON· 2022
MVRDV Architects Architectural Intern Rotterdam, Netherlands · 2020
SKILLS
SD DD CD SD DD CD SD
DD CD digital + physical
Perkins & Will Architectural Intern Toronto, ON· 2019
Diamond Schmitt Architects Architectural Intern Vancouver, BC· 2018
HLW International LLP Architectural Intern New York, New York· 2018
Ecoland Corporation Architects Architectural Intern Taipei, Taiwan· 2017
Rhino Revit Vray AutoCAD Enscape
Photoshop Illustrator InDesign Maxwell Render
Drafting Modeling 3D Printing 3D Scanning Laser Cutting (certified)
3
4
YORK COMMONS Student Residential
ACADEMIC
LISTENING TO THE “OTHER” Centre for Reconciliation
BRANTFORD BIRD WATCHING TRAIL Landscape Architecture + Research
5
52. 46.
UNIKKAUSIVUT! Iqualuit Performing Institution + Research WORK EXPERIENCE PERSONAL WORKS CONTENT 08. OTHERS 16. 26. 36.
9.26.2019
Re: Recommendation for Nancy Yeh

To whom it may concern,
I recently had the pleasure of working with Nancy while she was on a work term period (May – September 2019) at our Toronto offices of Perkins& Will (P&W). I was Nancy’s supervisor over number of tasks and projects during this period. She proved herself to be outstanding in her collaborative approach and integrate quickly within the project team. While at P&W, she worked on several projects at varying scales and was able to shift to tasks of varying complexity without any difficulty. The tasks on these projects ranged from making physical models to digital model later 3D printed. The projects included architectural and large-scale interiors projects – She worked on the design and building permit drawings for the interior renovation for the Social Service Network (SSN) – a Pro Bono project as part of P&W Social Responsibility Initiative for 2019. She was also part of the team for a largescale interior renovation of Microsoft offices in Toronto. The Microsoft project comprised of 130,000 square feet (at approximately $30m contract value) – Nancy worked as part of a team to produce the construction documents. Nancy was professional, diligent, and methodical in her approach – she communicated and worked effectively within the team. Her comments were always insightful to the task at hand, and more importantly she always asked good questions. She also had minor involvement in the RBC Borealis feasibility study, and The McArthur Hall Renovation Project at Queens University, and the Western (University) Entrepreneurship and Innovation Centre. These projects, as is often the case, were on a very strict time schedule, requiring the whole team to work in a rigorous, and efficient manner. Nancy very quickly proved herself to be reliable and invaluable in her focused approach on every task. She is very hands‐on with her approach to everything she does while handling multiple tasks while ensuring each is executed promptly and efficiently.
Lastly, her versatility with the use of different computer software, allowed her to carve out a distinct role for herself within the team. She always had the confidence and respect of her colleagues. What she lacked in practical experience, she more than made up through her enthusiasm and quick succinct responses. Her ability to engage the issues at hand, question and offer suggestions to a given problem often helped in making decisions towards achieving the required milestones. Nancy has a great future as an architect and will be an asset to any project and practice. I whole heartedly recommend her and look forward to following her progress. If you require any further information, please don’t hesitate to contact me.
Sincerely, Yasin Visram Associate, Senior
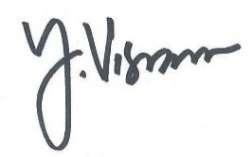 Project Manager
Project Manager
(Yasin.Visram@perkinswill.com)

6
110 Yonge Street, 12th Floor Toronto, ON M5C 1T4 www.perkinswill.com
RE: LETTER OF RECOMMENDATION FOR NANCY YEH
December 22, 2018
Dear Sir / Madam,
To whom it may concern, Diamond Schmitt Architects (DSAI) are very pleased to recommend Nancy Yeh following her Waterloo Co-op work term from September to December 2018 in the capacity of Student Architect.

During her work term at DSAI Vancouver, Nancy collaborated with teams on two large scale residential projects, Mirvish Village in Toronto and Oakridge redevelopment, a large scale complex high-rise residential project in Vancouver, BC.
Nancy adapted well to the project and team structures and quickly became a valuable team member. For the Oakridge project, Nancy focused on the interior layouts and prepared Revit drawings for the Design Development phase. Her involvement on Mirvish included the development of unit layouts
With her proficiency in most design and graphic software, Nancy also helped out designing graphic posters for the NLA office event, demonstrating good graphic design skills.
Nancy has also demonstrated commitment to her work, was responsible and put effort to achieve the scope assigned to her efficiently. Nancy’s contribution was greatly appreciated by the team.
We are confident Nancy would be a positive asset to any firm that hires her and wish her all the best in her future endeavors.
Sincerely, Ana Maria Llanos, Architect AIBC, OAA, MRAIC Principal

7
YORK COMMONS
STUDENT
RESIDENCE
York Commons is a student residence located inseide the York Univerisity and it consists two residential towers which are connected by a U-shaped amenity podium at the lower floors follow by two wings where the west wing leans more toward arts and music and it consits amenities such as theatre and music rooms where on the east side leans more toward physical activities with a gym and a running track. Both wings are connected by a central collective dining area and a hybrid of integrated mixed use space. The major architectural movement is the feature stairs that connect the two residential tower and in the meantime lead toward the collective dining space.
Individual Programs used: Rhinoceros, Illustrator, Photoshop, V-Ray
Supervisor: Lola Sheppard
3A DESIGN STUDIO
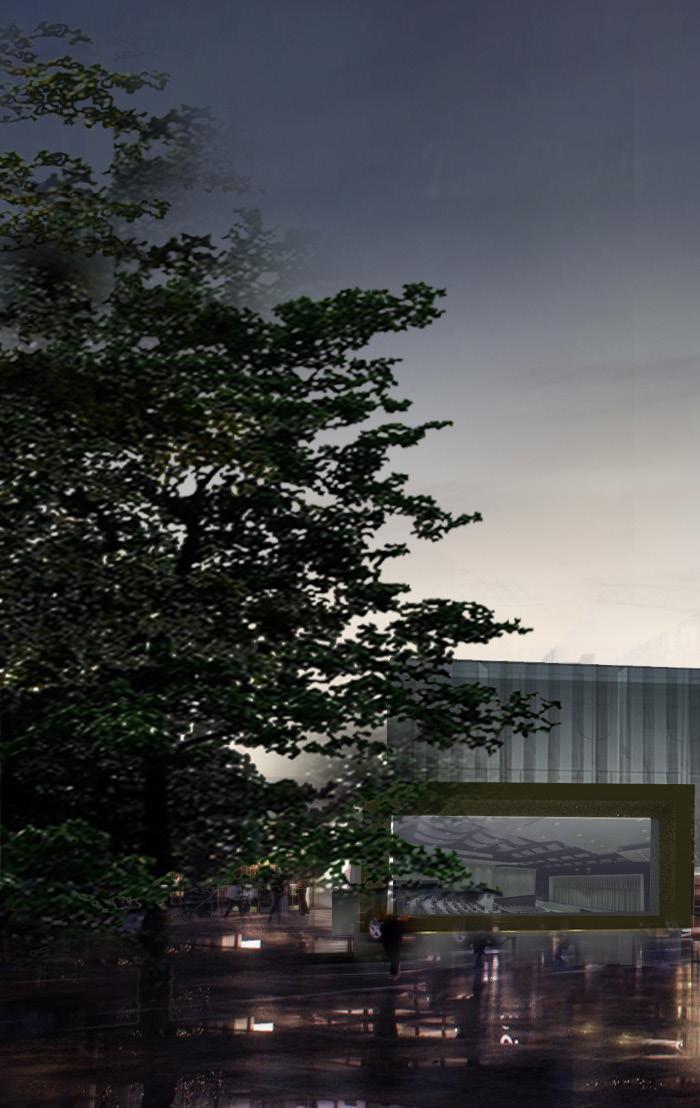
8
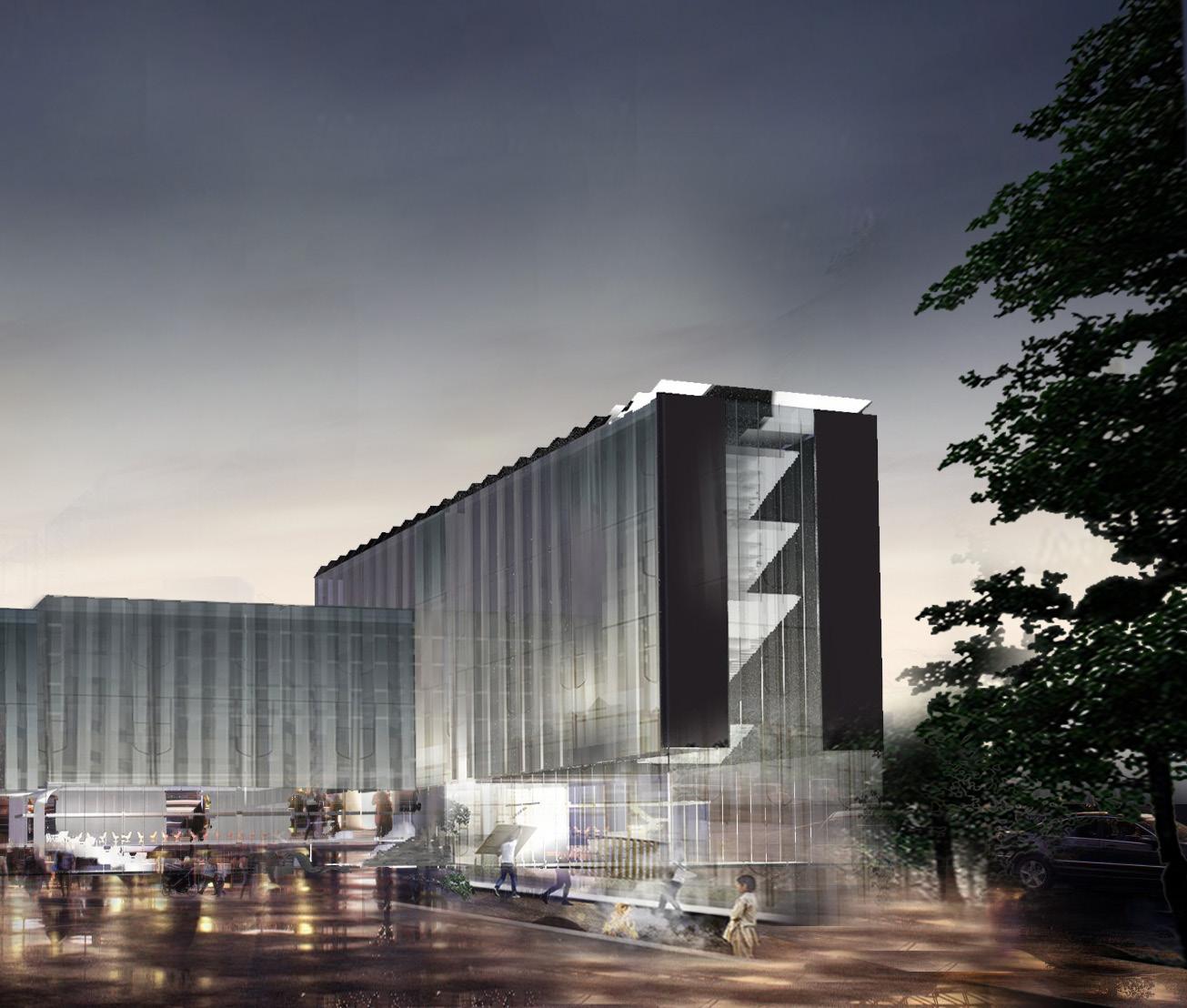
9
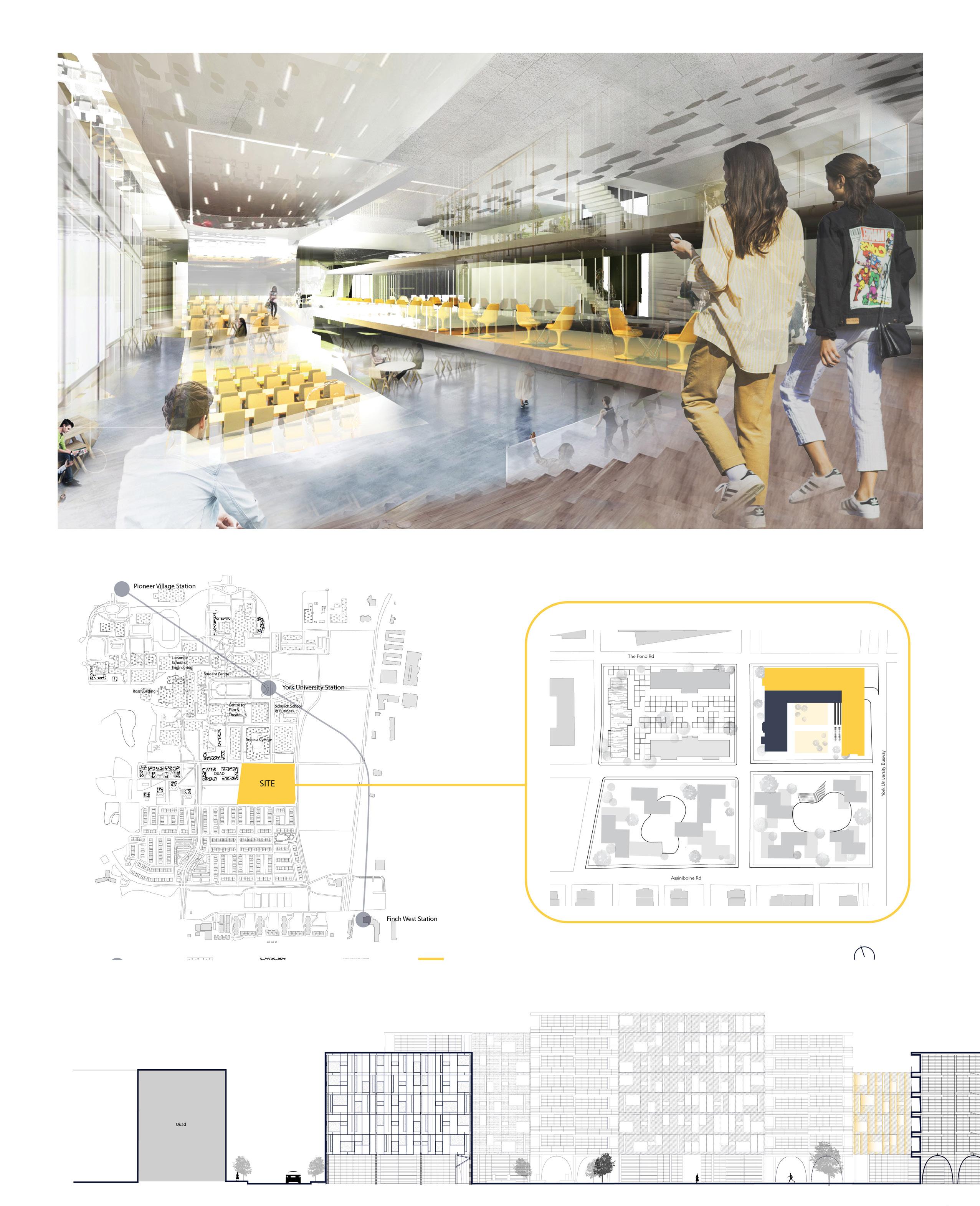
n a n c y y e h • 2 0 2 2 10
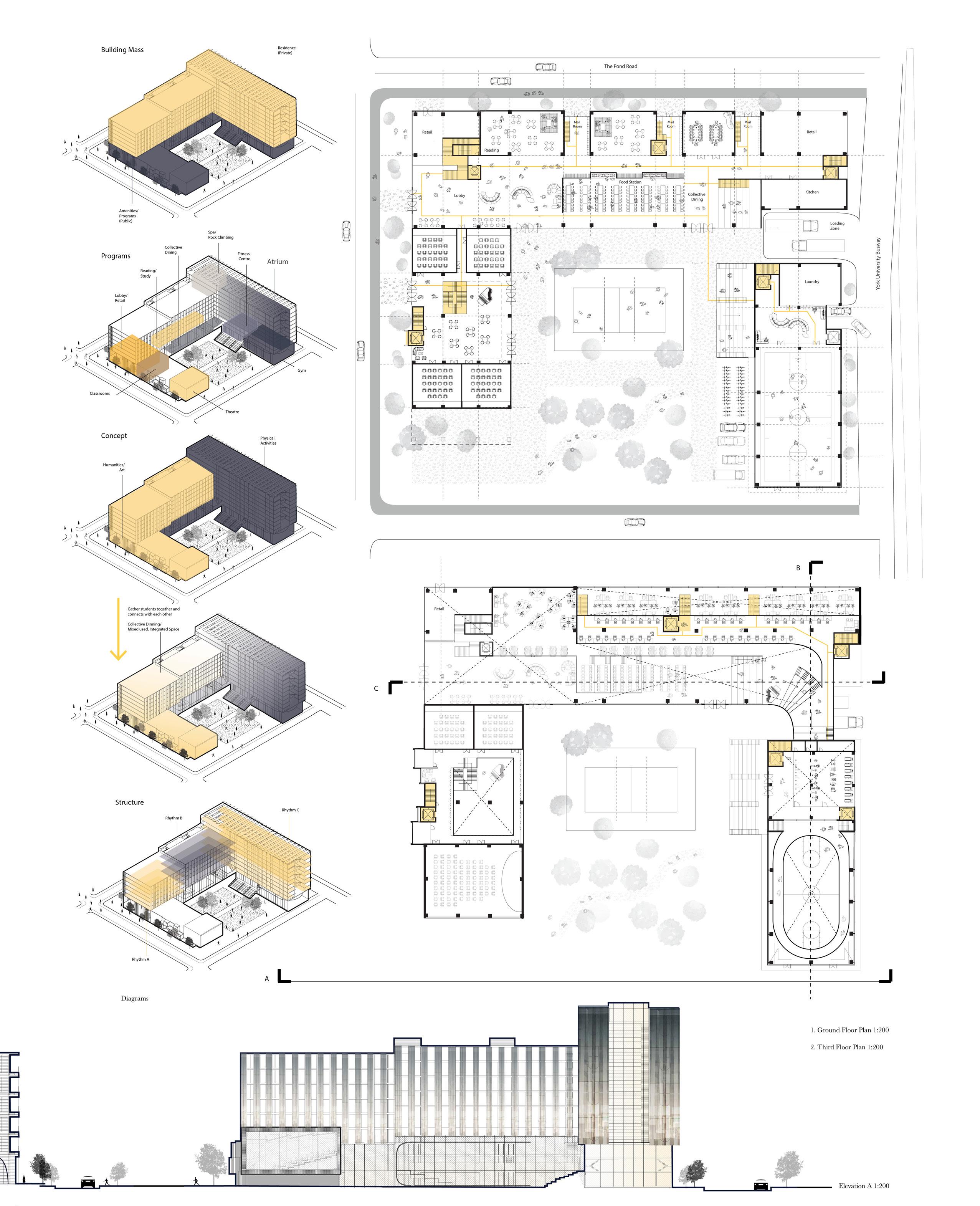
a c a d e m i c • 2 0 2 2 11
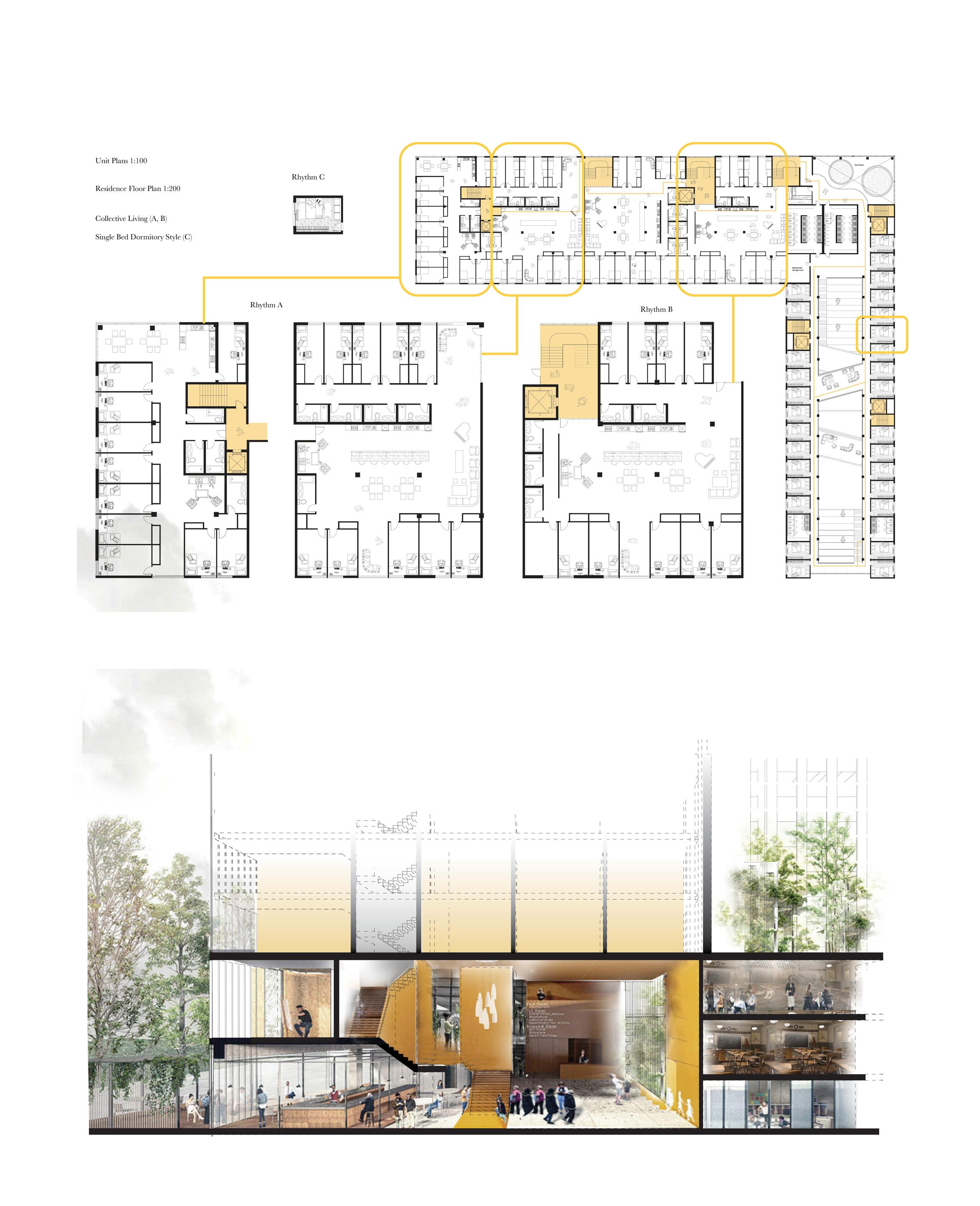
n a n c y y e h • 2 0 2 2 12
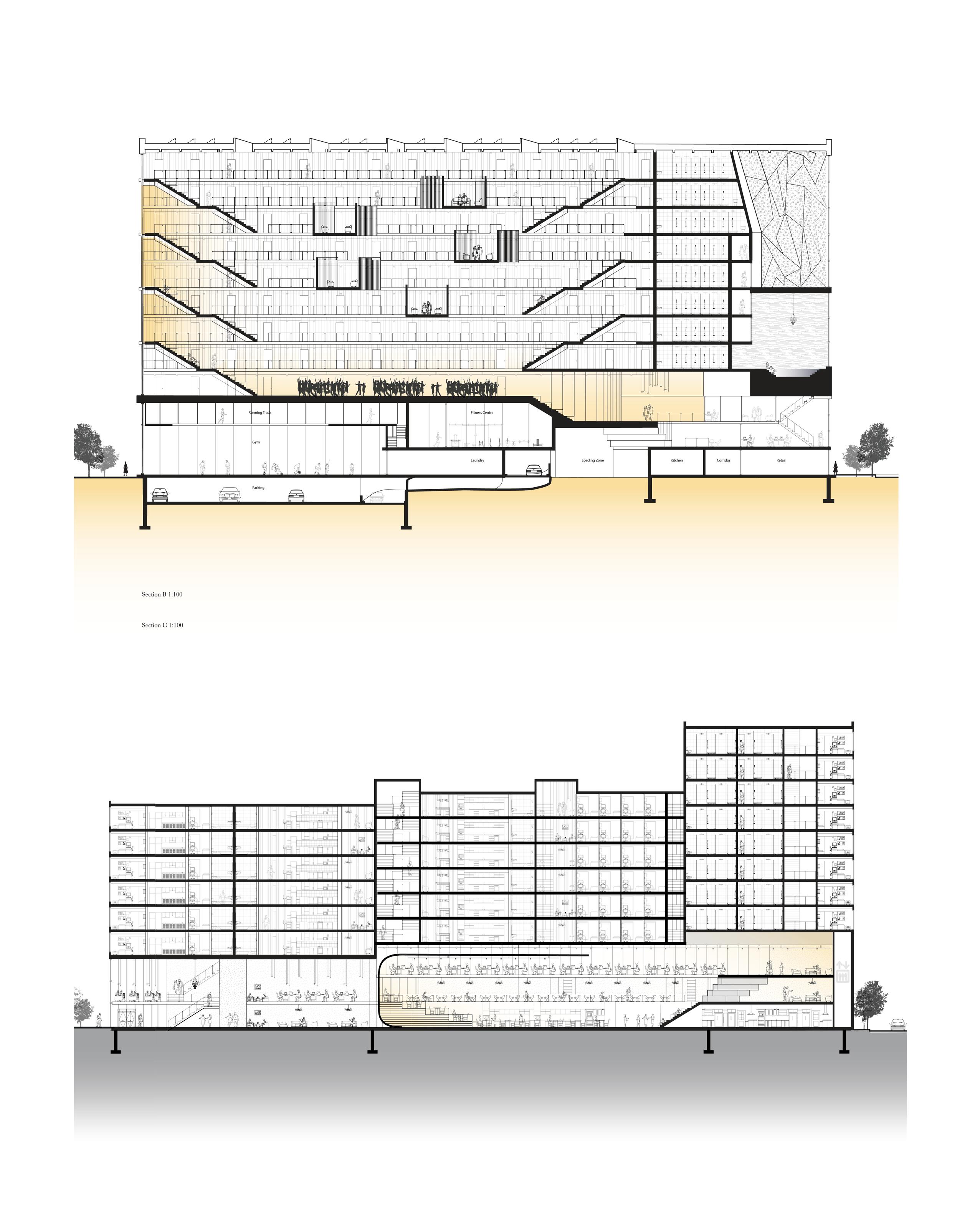
a c a d e m i c • 2 0 2 2 13
Steel Design Brief
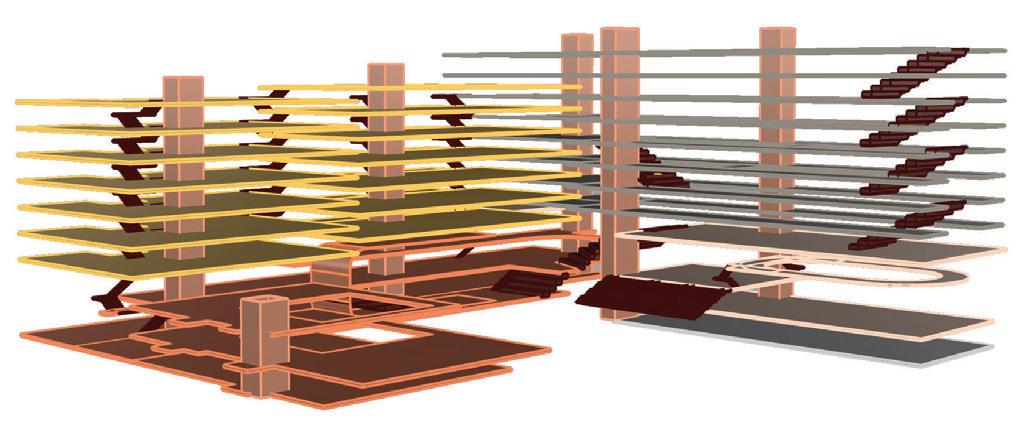
The form of the building is two residential towers connected with a U-shaped amenity podium at the lower floors. The north residential tower follows a 8mx8m grid system with steel framing and concrete cores for all programs above grade and the east residential tower follows a 8m x 6m grid system with a 8-floor atrium seperating the structure in two parts. The podium has a different grid because there are open spans for voids like gymnasium and theatre but it generally lines up with the grid system above just with larger columns and the middle columns removed. For the most part, this column grid carries loads all the way to the ground, however there are some instances in the podium where transfer beams are required because it has to support a different and larger grid system (open span). The running track on the east tower is hanging on top of the gymnasium and requires hangers in order to support itself. Also, there are feature stair structures in the atrium that requires additional hangers to support itself. Spaces where the steel structure should be aesthetically pleasing include the east tower’s atrium space mentioned above, as well as the light industrial and public amenities space on the lower floors where the steel framing is exposed.
Lateral Systems
Stuctural Axo S-W View
Concerns
One concern for my project would be the large open span for the public amentity spaces on the podium levels. The podium also has to support and carry loads from several residential floors above which will then require huge columns at the podium levels. As mentioned above, a concern for lateral bracing would be the south end of the east residential tower where there are no core but cross bracings at each side. Other key spaces that may require special attention would be the hanging runnig track and the feature stairs in the atrium where a lot of hagers would be required in order to make the structure stiff. However, all of these elements are not extreme as they have been done in the past.
Due to the form of my building, for circulation and fire safety reasons, there is a concrete core located at the centre and each end of every tower except the south end of the east tower. There is a total of 5 main cores and one additional one on the west of the amenity level. I am assuming that the provided 5 cores are sufficient lateral bracing in all directions for 24m x 88m floor plates. Also, I added the core at the corner where the two towers meet to make my building structure extra lateral restrained. The shear walls in the residential portion of the project in the west act as a secondary system that would help with lateral bracing. The concern is that there is no core in the south end of the east tower and would be subjected to heavy wind load due to its height. I added cross bracing on each side of the residential units (diagram below) to prevent this problem.
Occupancy Load
2m
Framing Details
Cores
Shear Walls
Cross Bracing
Residential (Units)
Stairs/ Amenities
Public Use Semi Public Use Parking/ Transport
Residential (Students)
Lateral Bracing: Residential Level
14
Lateral Bracing: Ameneties Level
n a n c y y e h • 2 0 2 2 14
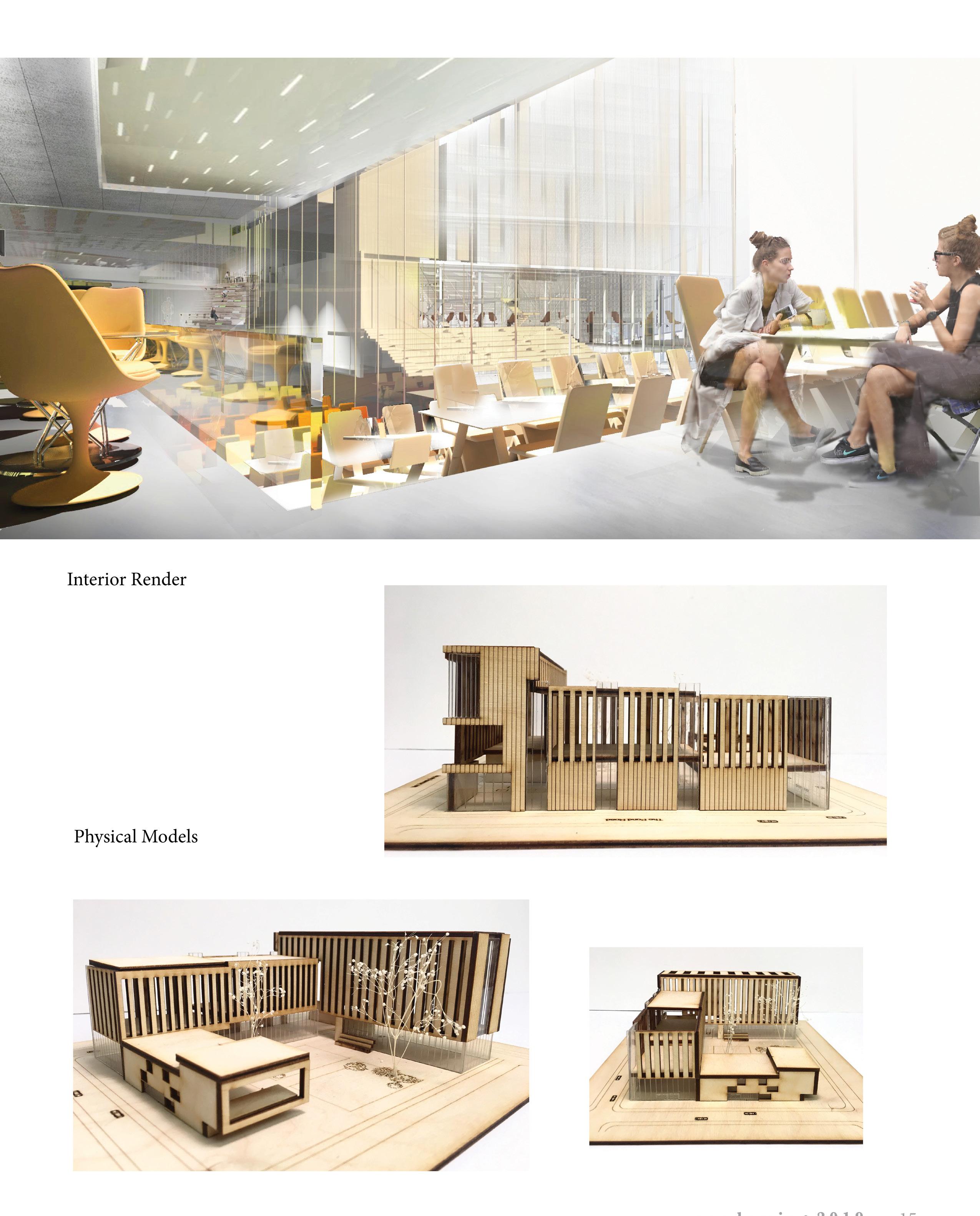
a c a d e m i c • 2 0 2 2 15
LISTENING TO THE “OTHER”
CENTRE FOR RECONCILIATION
The idea behind the project is about reconciliation. The rich entry condition b rings in the existing p ark and act like a building extension t o lead, to gather, and to reflect, inviting encouragements a nd conversations a s people ascend into t he building. B y having circular paths and atrium g athering spaces, t he design speaks t he l anguage of putting people a t the same level. Interior meeting rooms and major conversation spaces are designed to accommodate circular meetings, creating t he notion o f gathering and t he n otion of social interaction between different stakeholders.
Individual Programs used: Rhinoceros, Illustrator, Photoshop, V-Ray
4A DESIGN STUDIO
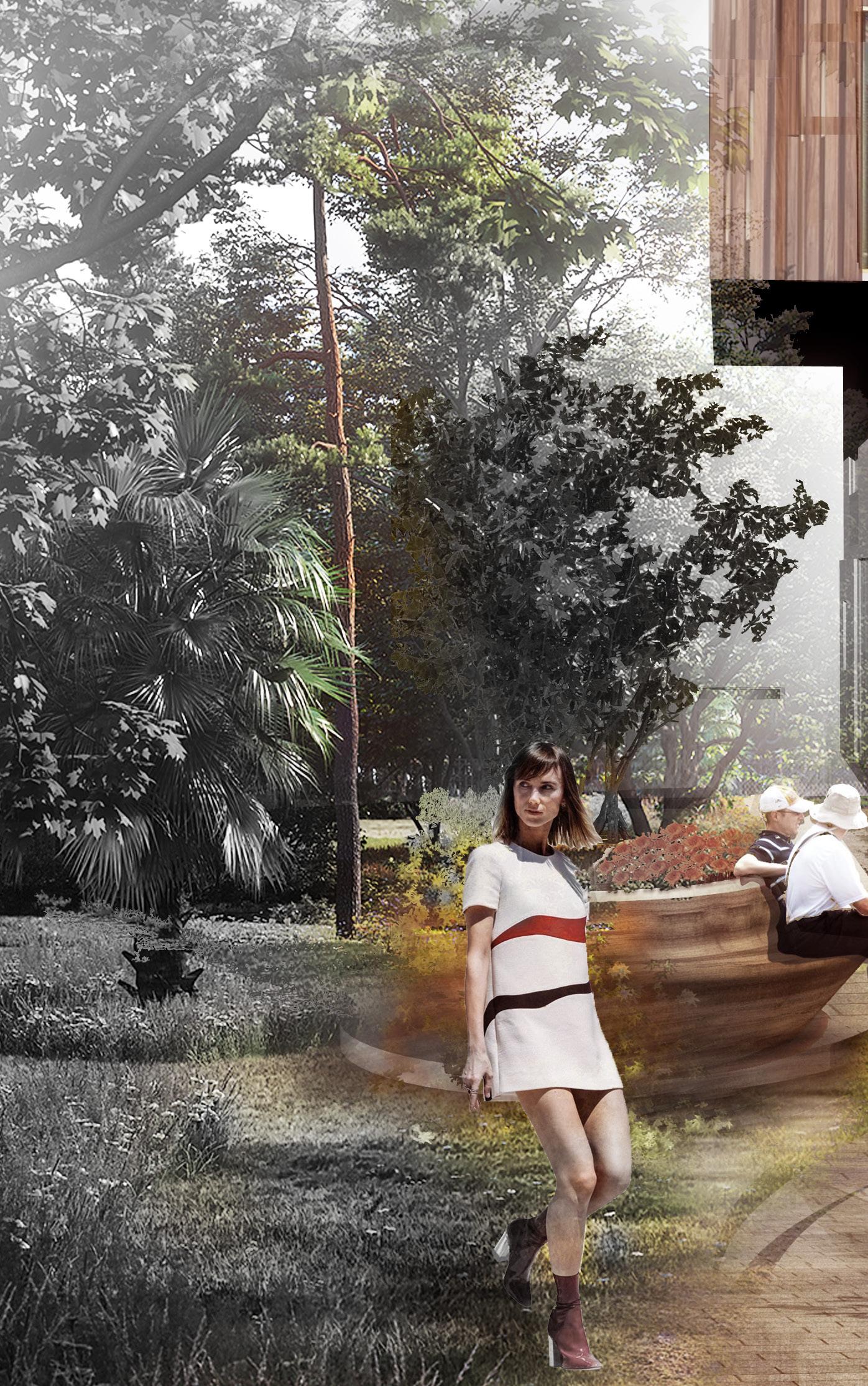
16
Superv isor: Andrew Levitt
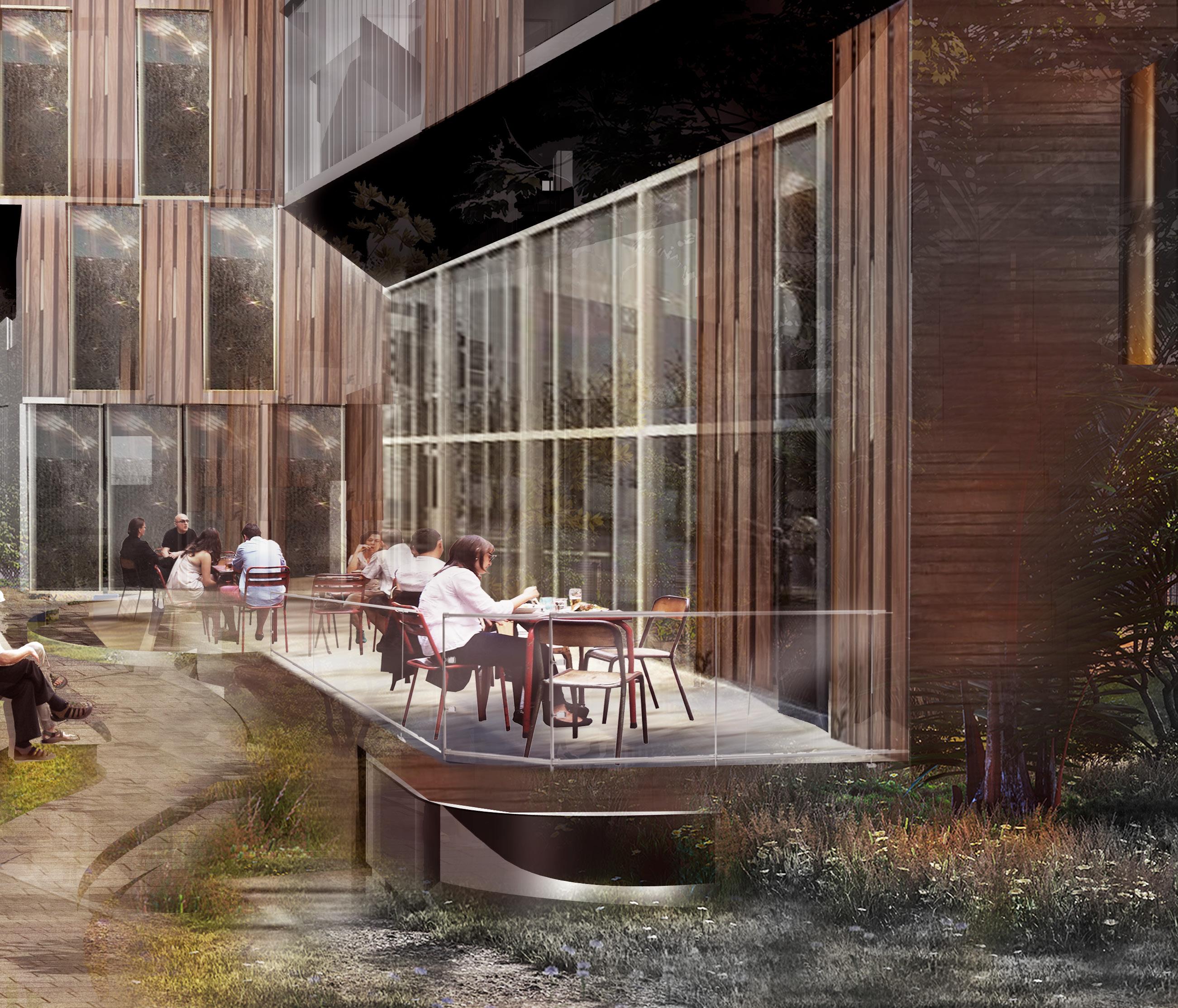
17
Concept Diagram
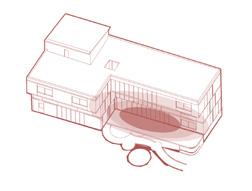
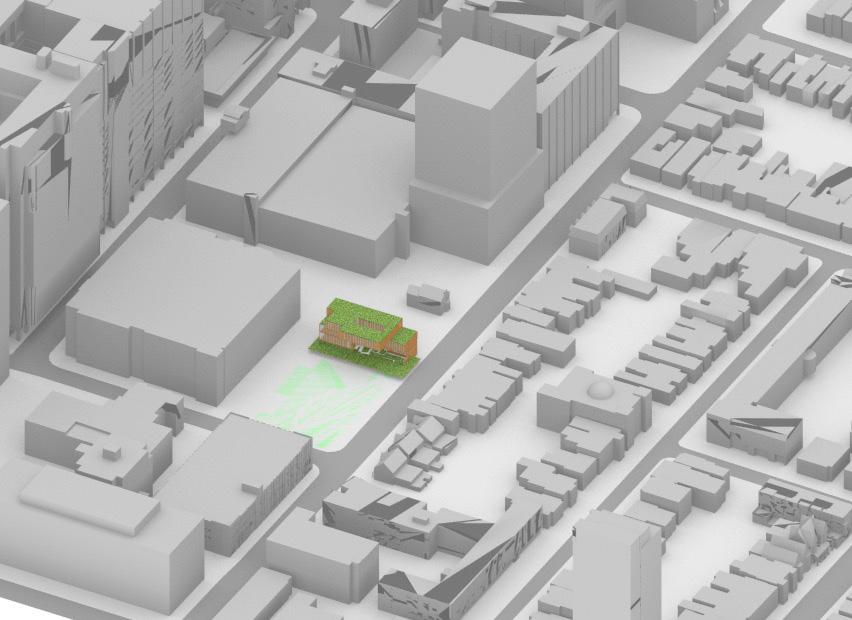
Brining the park in Conversations Organization Arrival Reflection Small Breakout Cafe Lobby Reception Office Elders Kitchen Service Road McCaul Street N Ground Floor Plan Parti Diagram
n a n c y y e h • 2 0 2 2 18
Second Floor Plan
Breakout Small Medium Small Office N Breakout Large Medium Medium Loft above residence Residence N Third Floor Plan
a c a d e m i c • 2 0 2 2 19
ENC 1-1
* typical roof labels on enclosure 2
2 Slope
a.
a.
CANTELIVER FLOOR ASSEMBLY
Top to bottom
19x100mm Engineered wood flooring 10mm acoustic mat 45mm radiant floor heating, WARMBOARD system 175mm 5 ply CLT panel
Double 80mm mineral wool insulation
Delatas Dorken High performance air barrier Screws at 600mm o.c through vertical strapping, insulation, sheathing 19 x75 vertical wood cleats @ 400mm o.c. on thermally broken vertical z grit 20mm Horizontal wood cladding
glulam column
ENC 1-2
Natural paving material Grade Slope
b. EXTERIOR WALL (RAINSCREEN)
Sauna to exterior
19x40 cedar floor boards
19x75 cedar strapping 175mm 5 ply CLT wall
Vapour barrier 80mm Comfortboard rigid insulation
Delatas Dorken High performance air barrier Screws at 600mm o.c through vertical strapping, insulation, sheathing 19 x75 vertical wood cleats @ 400 o.c. on thermally broken vertical z grit 20mm Horizontal wood cladding
Pt. plywood mech. fasten thru insulation to CLT wall
c. BASEMENT FLOOR
Top to bottom
19x40 cedar floor boards
19x75 cedar strapping
foil sheet taped & lapped into floor drain
175mm 5 ply CLT floor slab
Waterproof membrane fully adhered to u/s 75mm under slab insulation
19mm crusher run clear stone drainage layer on undisturbed soil
free draining stone backfill drain gap
b. c.
Galv st shoe: CLT foundation wall to concrete footing
fully adhered waterproof membrane to bottom of footing
100 o perimeter drain in fabric sheath
Undisturbed soil (min)
n a n c y y e h • 2 0 2 2 20
EN C 1-1 EN C 1-2 Cross Section a c a d e m i c • 2 0 2 2 21
West Elevation South Elevation
Long Section
Living wall system south facade PV panels n a n c y y e h • 2 0 2 2 22
East Elevation North Elevation
a c a d e m i c • 2 0 2 2 23
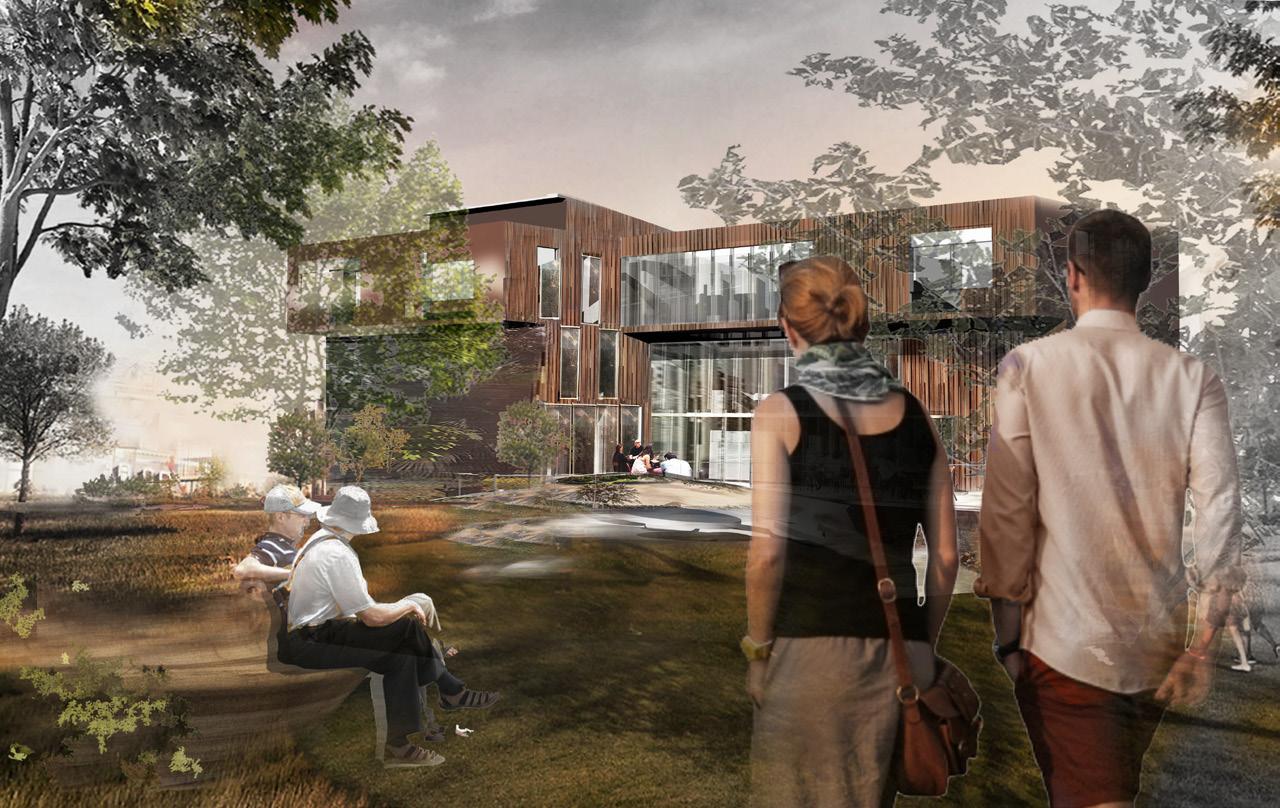
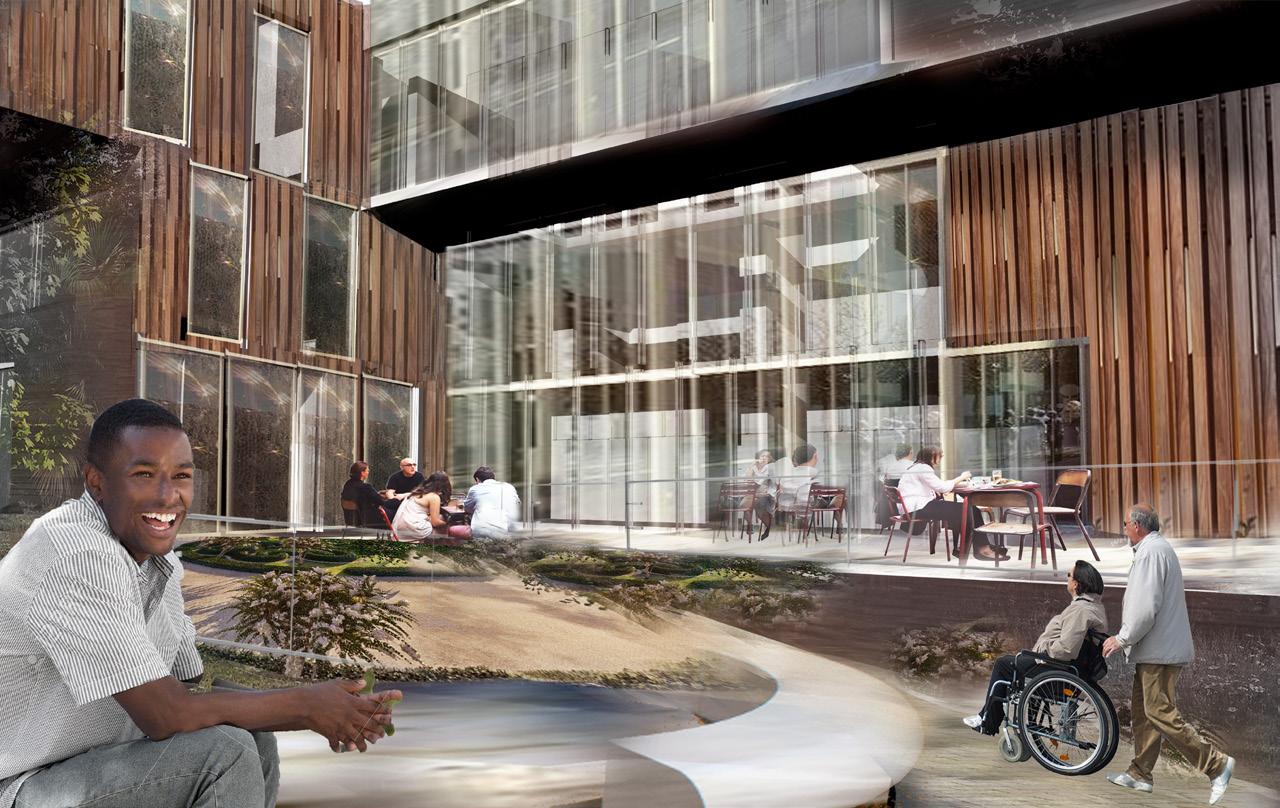
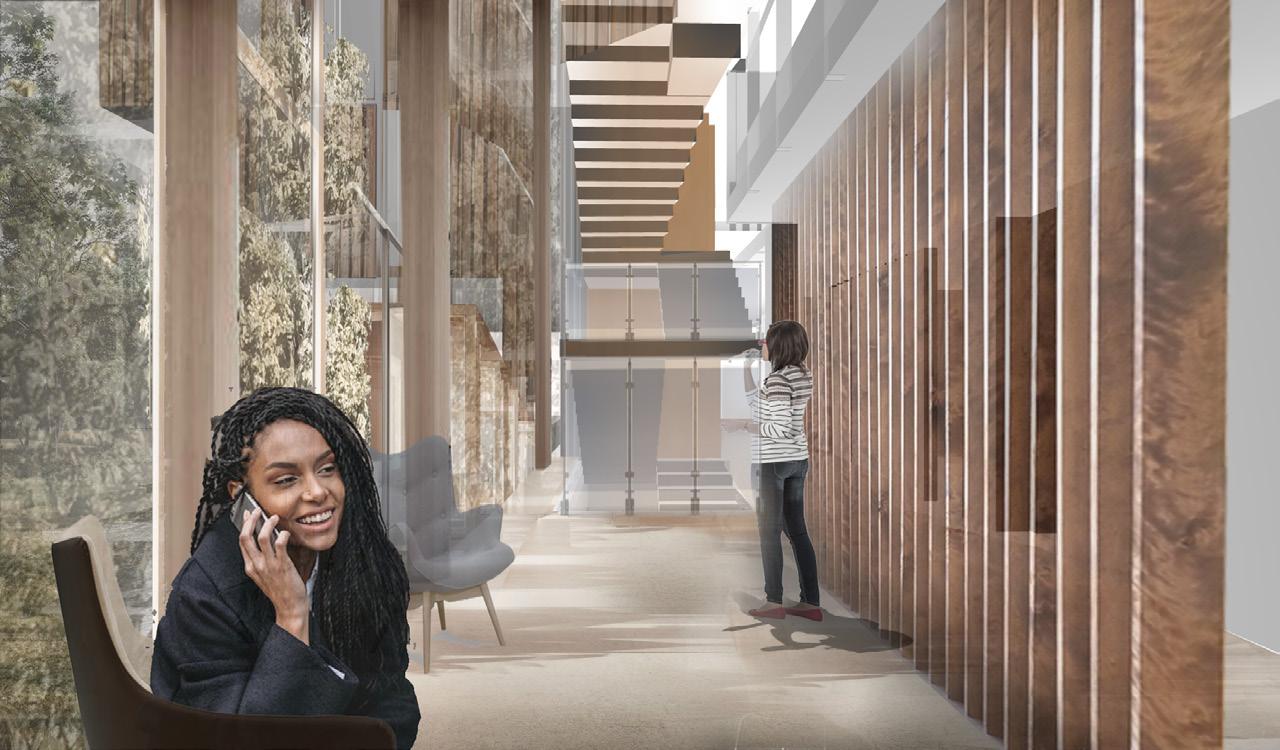
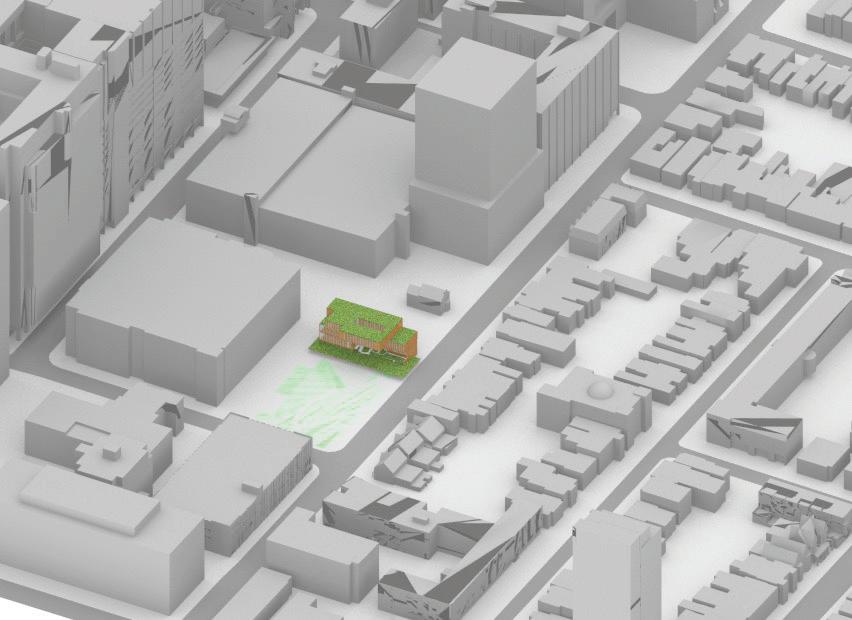


The exsisting park is located north of the site, therefore, the project is designed with a rich vegetated entry plaza where it acts like a extended park from the north. Green walls and roofs are implmented to block high-frequency sounds, and also block low-frequency noises when constructed with a substrate or growing medium support. It has a planting strategy that allows the building to beome an iconic green space in busy Toronto urban centre. Planting strategy W E N S W E JUNE 21 69.8 ° DEC 21 23 ° N S The project is located where the living wall, PV covered south facing slopes and openings are deliberately designed and positioned to maximize direct sun exposure, as well as north facing windows that introduce light into the main occupancy areas and atrium. Boxed windows are designed at the south side to act as a shading device to block high summer sunlights. Low winter sunlight enters the building to passivevly heat during cold months. Solar orientation W E DEC 21 23 ° N S Acording to wind data from Billy Bishop Airport at Toronto Island (1985-2014), the predominant wind direction in the area is east-northeast and west-southwest. Therefore the building is design to allow for abundant cross ventilation during summer. There are generous openings at the north-south side to allow natural ventilation passive cooling strategy. Wind orientation Renderings + Site Analysis n a n c y y e h • 2 0 2 2 24
Coupled-panel shear wall with spline joint
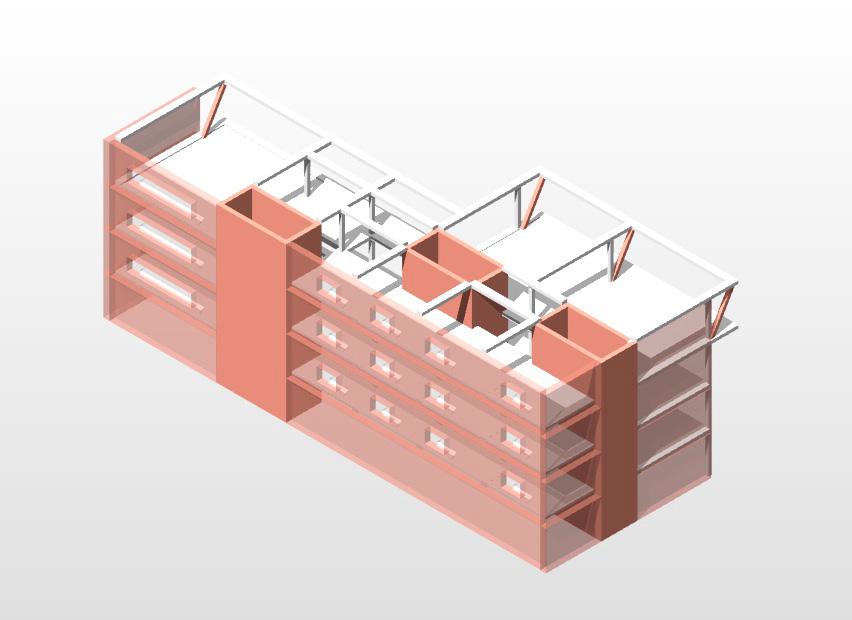
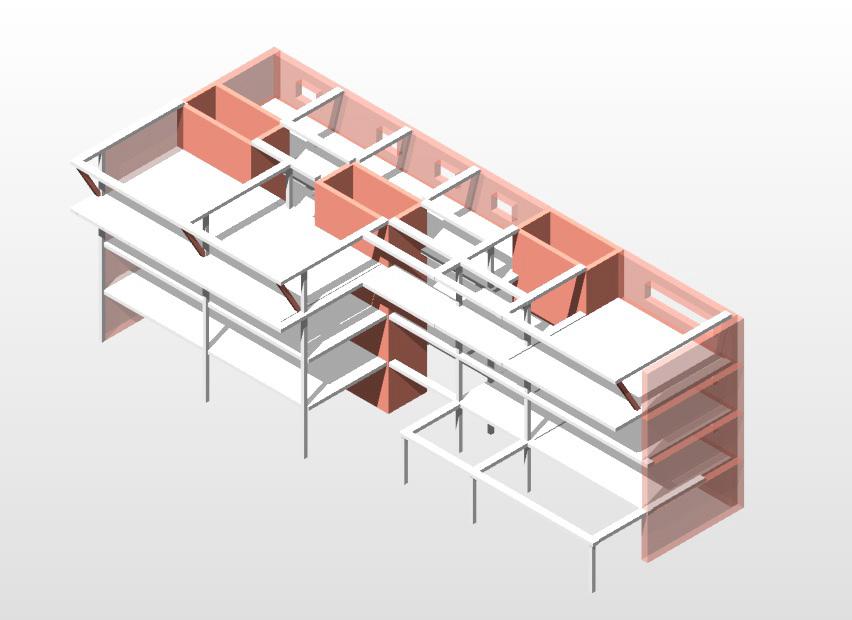
2 hold-downs type WHT540
4 angle brackets trype BMF 90x116x48x3mm STL, spiral nail & ring nail (half - lap joint) STS LVL
CLT panel
STS
CLT shear wall with 1m x 1.5m cut out opening
2 hold-downs type WHT540 4 angle brackets trype BMF 90x116x48x3mm
2.8m x 2.8m CLT shear wall with no opening
2 hold-downs type WHT540
4 angle brackets trype BMF 90x116x48x3mm
Concrete footing
CLT panel to panel half -lapped floor joint 1.
Glulam beam to glulam beam connection 2. Typical CLT wall to storey partition connection 3.
Glulam column to CLT floor panel connection 4. Glulam beam to glulam column connection 5. CLT panel to floor BMF angle bracket 6.
Structures a c a d e m i c • 2 0 2 2 25
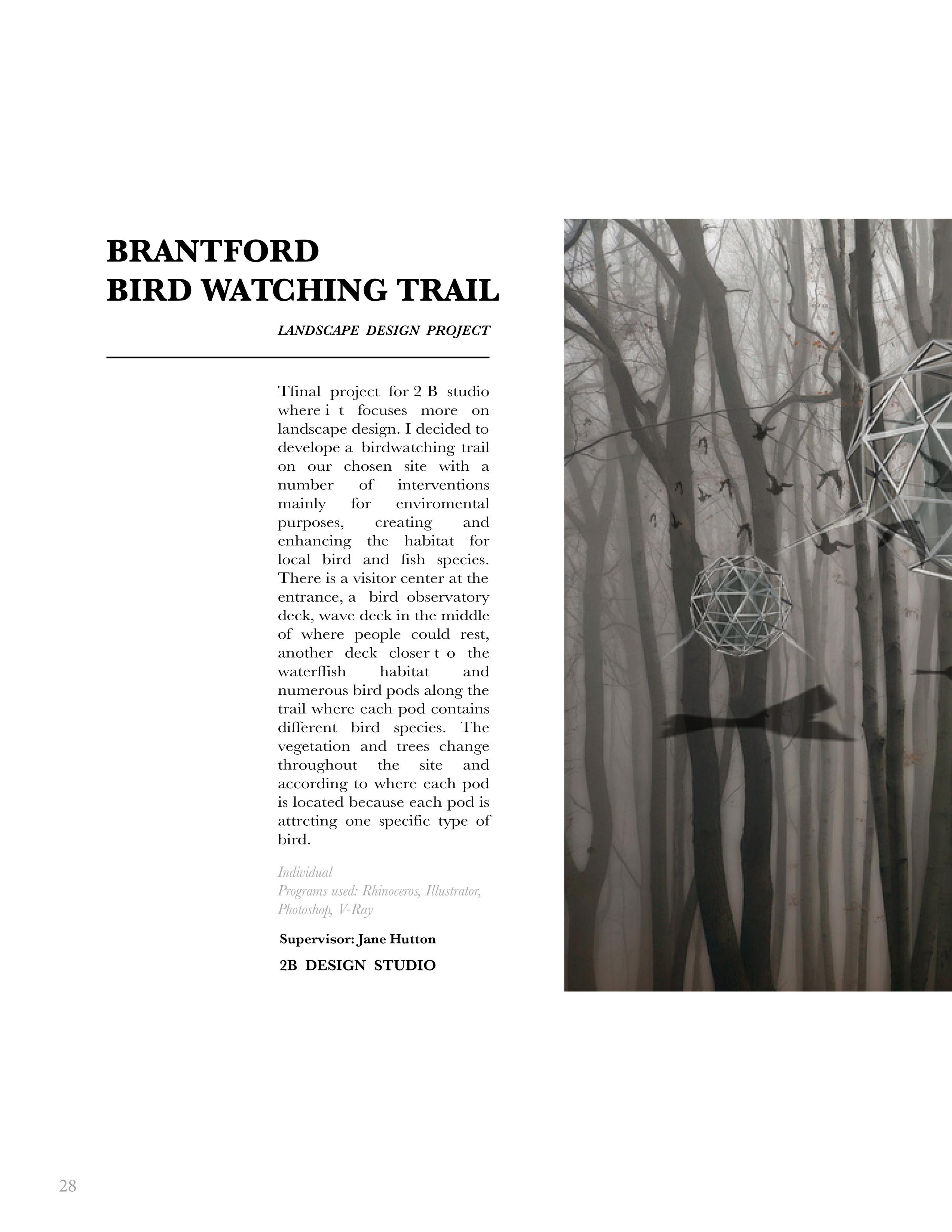
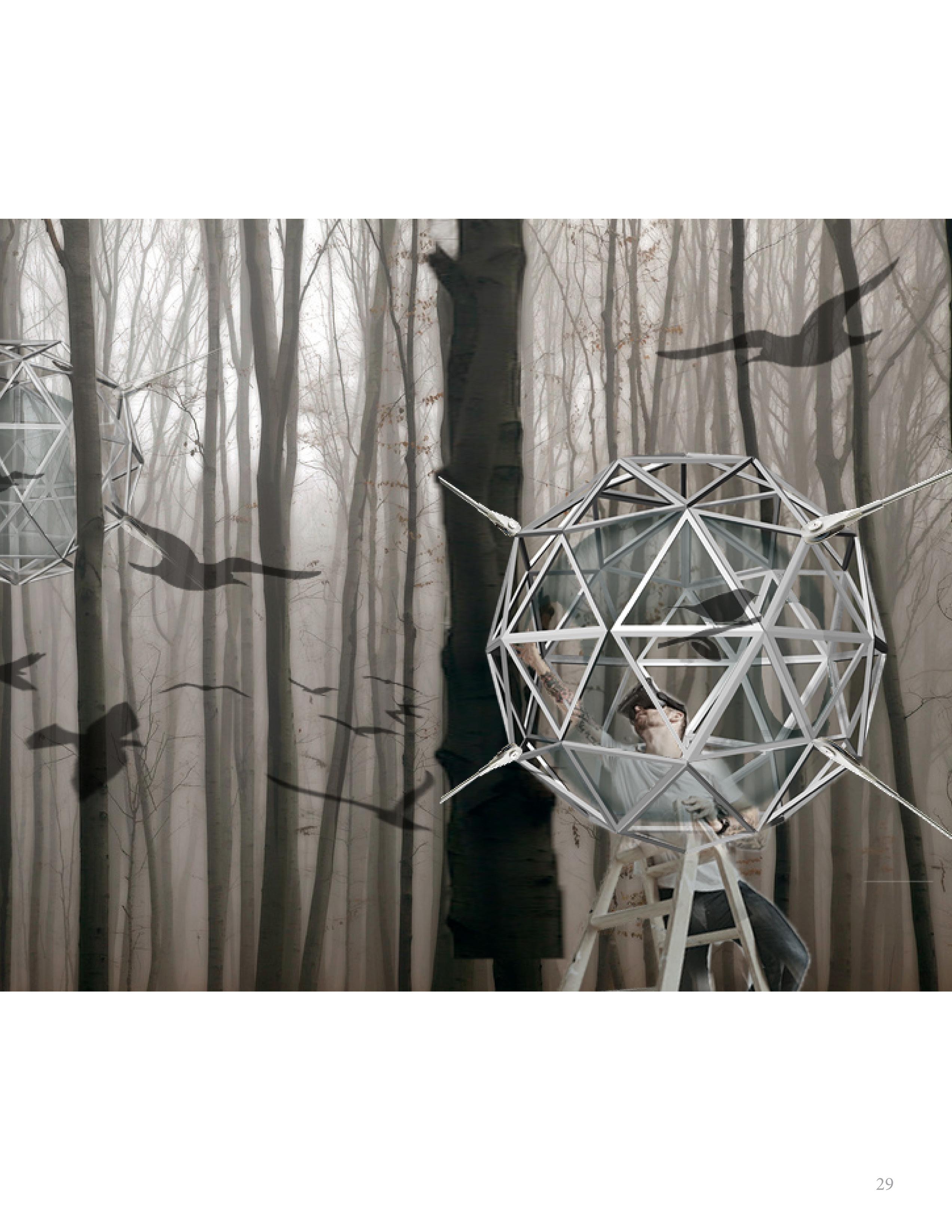
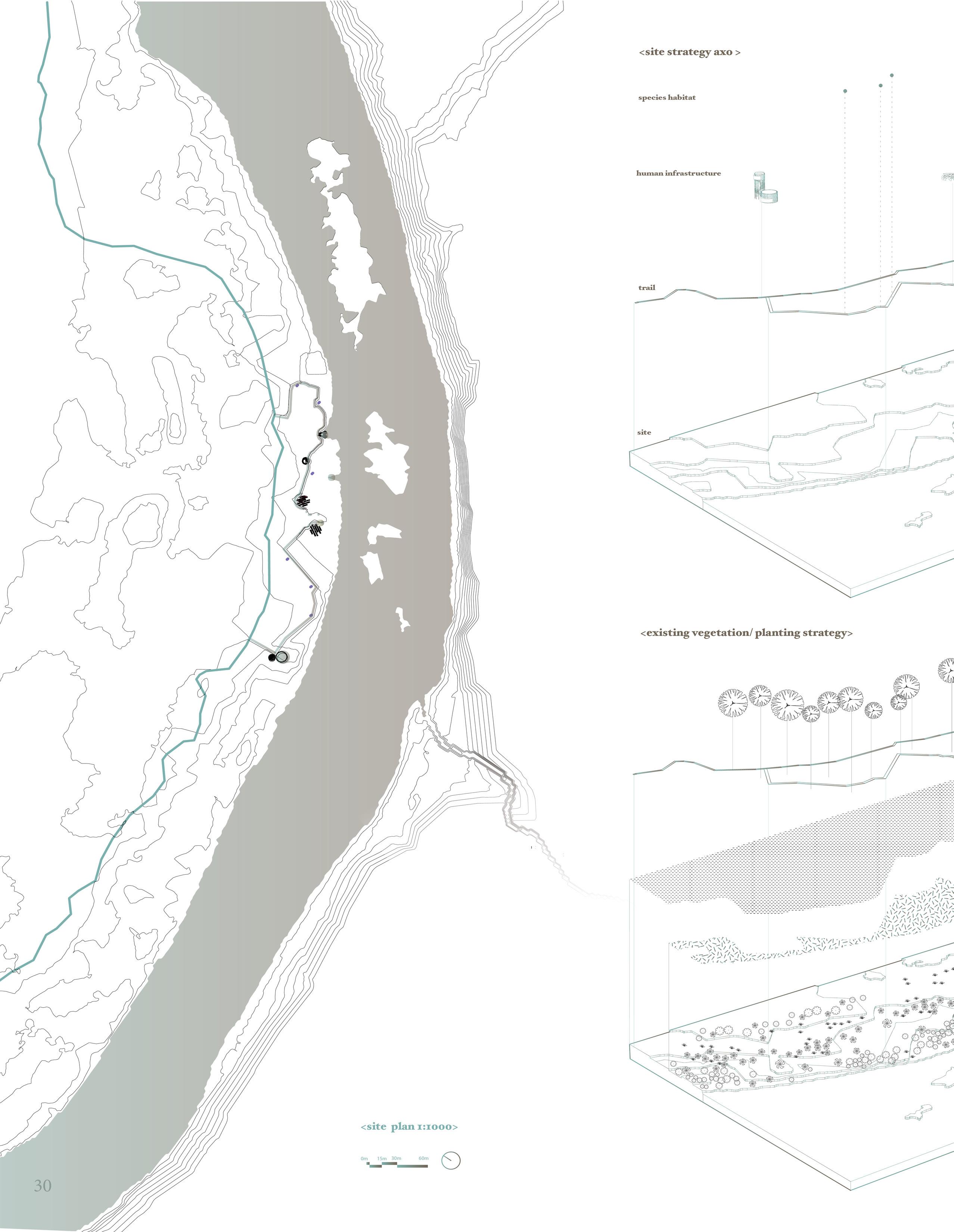
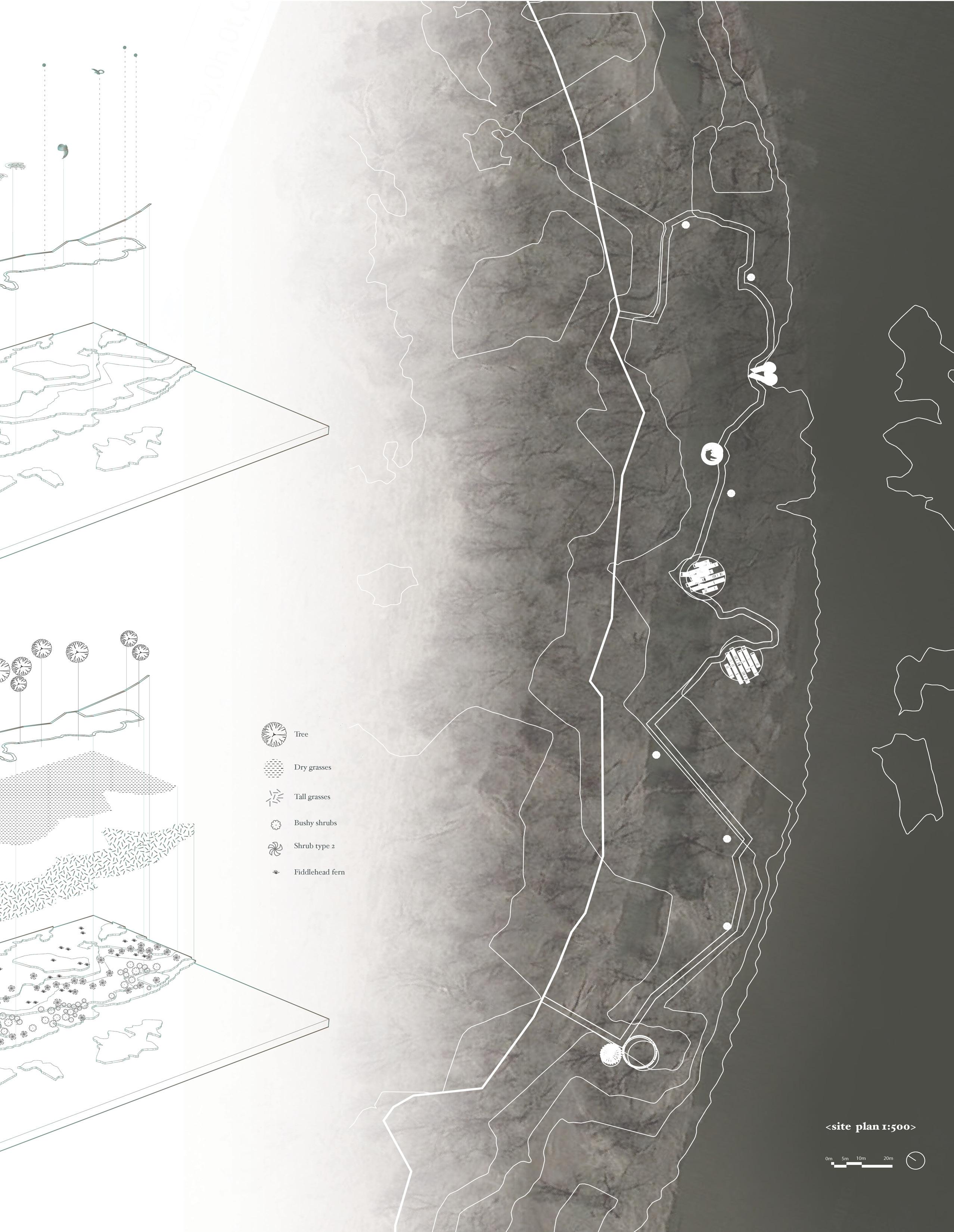
Species facts
























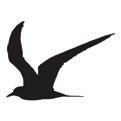

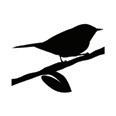

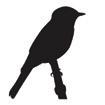











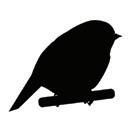


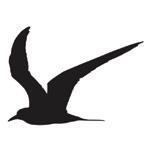

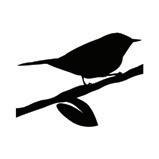
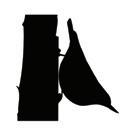
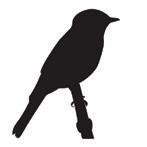




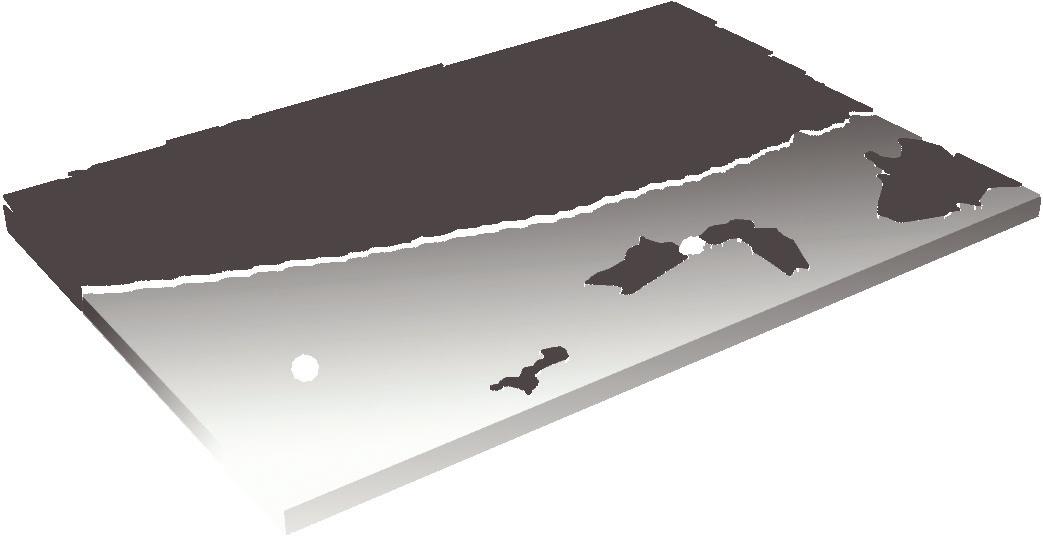



































Species strategy axo Red-breasted Nuthatch Hooded Warbler Acadian Flycatcher Black-capped Chickadee Red-headed Woodpecker Black Tern Habitat Food Nesting Behavior Conservation Forests Forests Forests Open Wooodland Marshes Brown Trout Walleye Crappie Smallmouth Bass Channel Cat sh Carp Water Temperature (°C) Water Level (m) Turbidity 10- 15 °C 12- 22 °C 20- 27 °C 12- 20 °C 24- 28 °C 22- 30 °C 0 - 1m 1 - 3m 8 - 12m 0 - 1m 2 - 3m 7 - 9m Prefer Clear Water Prefer High Turbidity Prefer Clear Water Prefer Low Turbidity Prefer Low Turbidity Extremely Tolerant of Turbidity Species facts Water Temperature (°C) Water Level (m) Turbidity Habitat Food Nesting Behavior Conservation Site Elevation Bird Species Fish Species Trail Species strategy axo Brown Trout Crappie Walleye Channel Cat sh Smallmouth Bass Carp Prefer High Water Level Prefer Low Water Level Prefer Cavities & Weak Current Trail Red-breasted Nuthatch Hooded Warbler Acadian Flycatcher Black-capped Chickadee Red-headed Woodpecker Black Tern Habitat Food Nesting Behavior Conservation Forests Insects Tree Fly Catching Conservation Forests Insects Shrub Foliage Gleaner Low Concern Forests Insects Sun ower seeds Peanuts Mealworms Cavity Foliage Gleaner Low Concern Forests Insects Cavity Bark Forager Low Concern Open Wooodland Omnivore Cavity Fly Catching Declining Marshes Insects Floating Aerial Forager Steep Decline Brown Trout Walleye Crappie Smallmouth Bass Channel Cat sh Carp Water Temperature (°C) Water Level (m) Turbidity 10- 15 °C 12- 22 °C 20- 27 °C 12- 20 °C 24- 28 °C 22- 30 °C 0 - 1m 1 - 3m 8 - 12m 0 - 1m 2 - 3m 7 - 9m Prefer Clear Water Prefer High Turbidity Prefer Clear Water Prefer Low Turbidity Prefer Low Turbidity Extremely Tolerant of Turbidity
Water Temperature (°C) Water Level (m) Turbidity Habitat Food Nesting Behavior Conservation Site Elevation n a n c y y e h • 2 0 2 2 30
Experimental diagrams
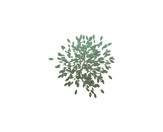
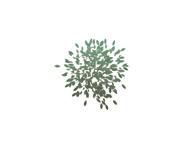
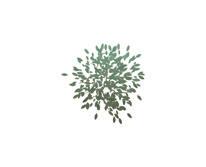
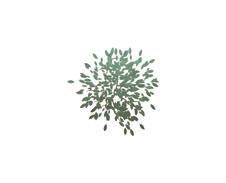


connection= bird feeder overall structure original sructure
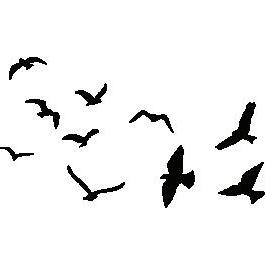
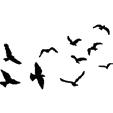

















connection= bird feeder overall structure
original sructure









































































winter summer section interior view bird blind elevation
winter summer section interior view bird blind elevation



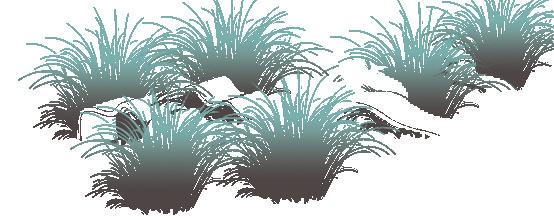


after flooding a c a d e m i c • 2 0 2 2 31
after flooding
Experimental diagrams
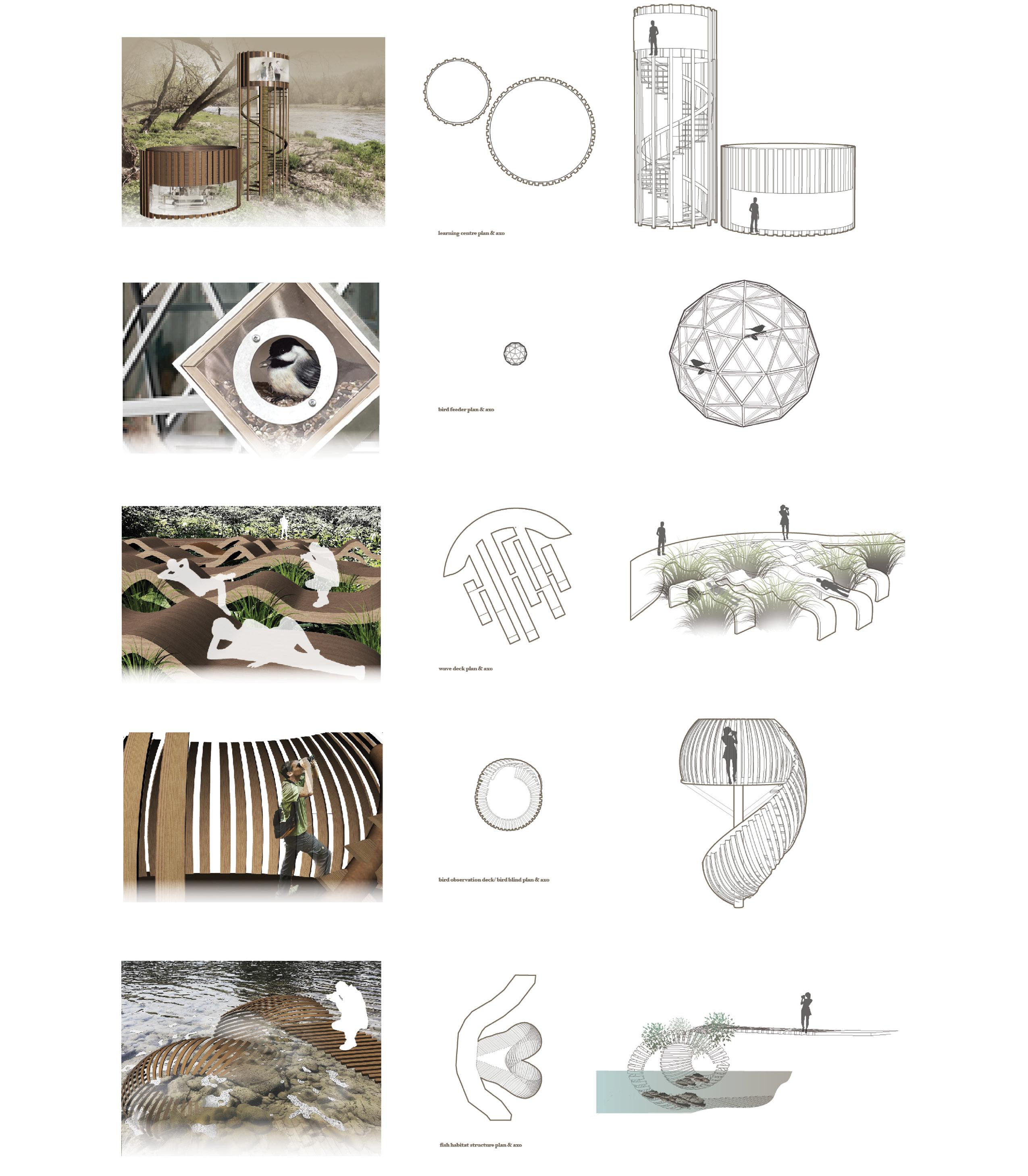
n a n c y y e h • 2 0 2 2 32
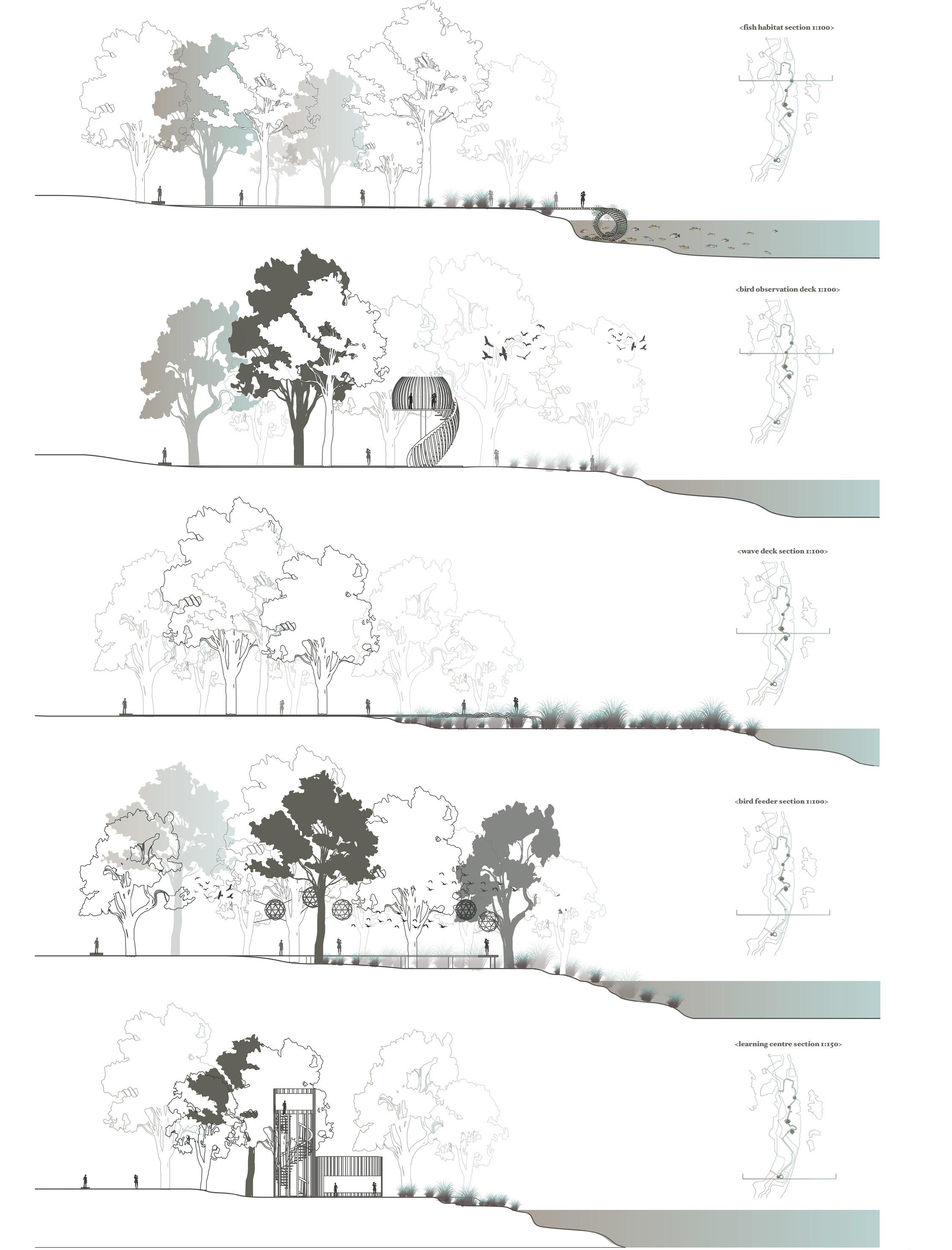
a c a d e m i c • 2 0 2 2 33
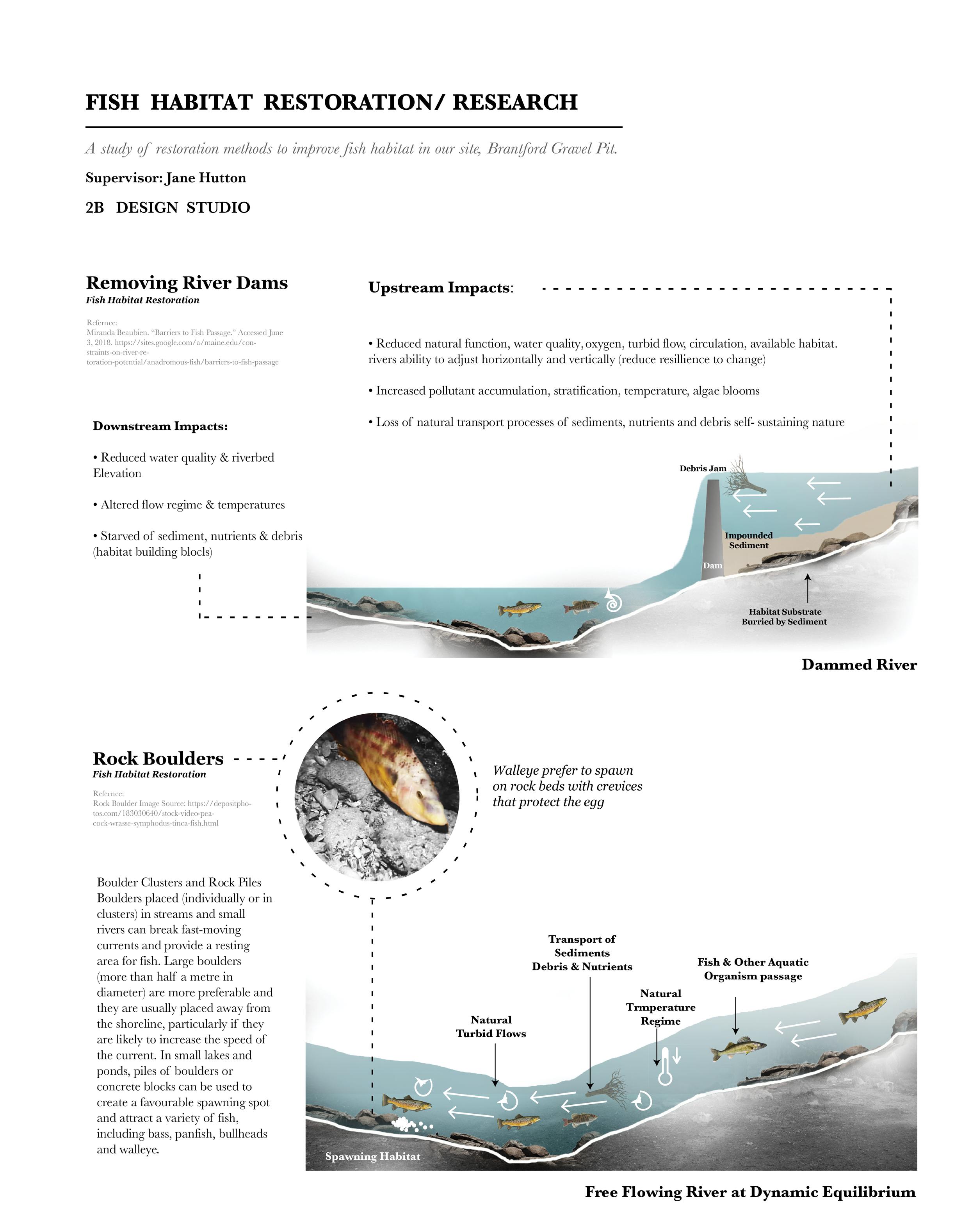
n a n c y y e h • 2 0 2 2 34
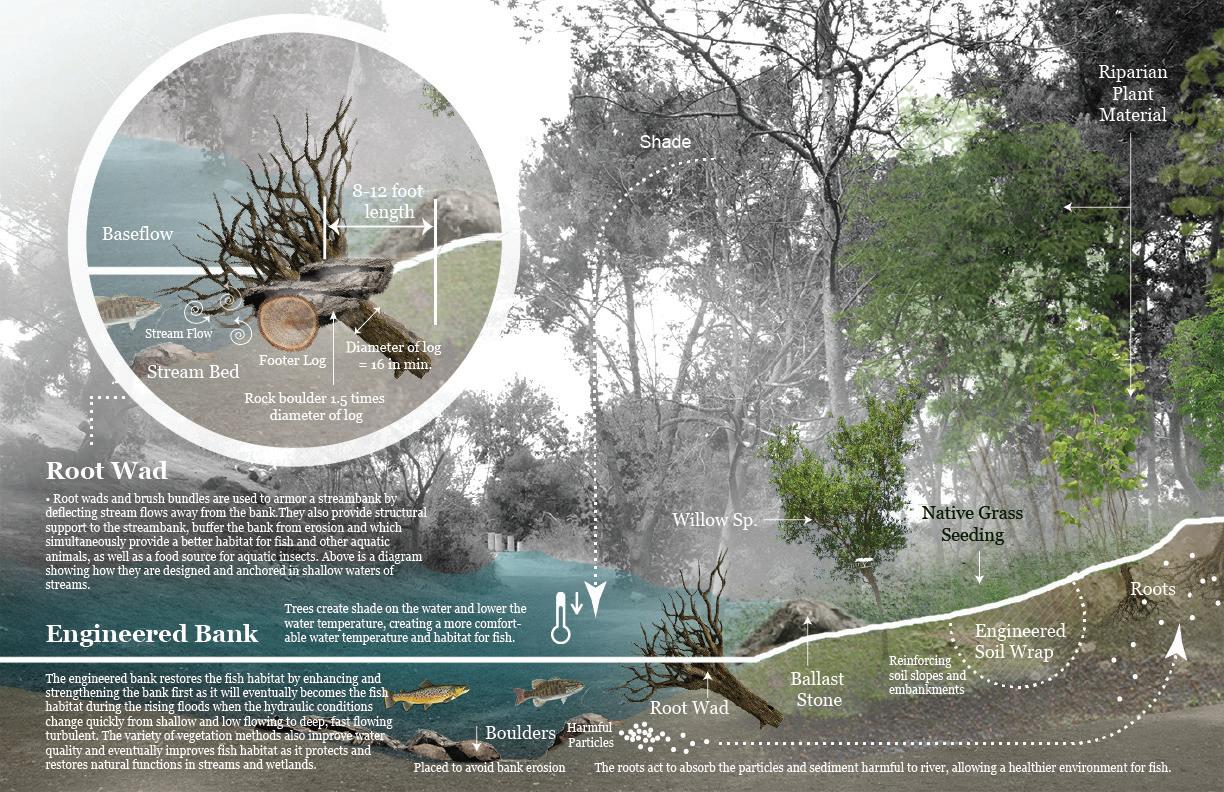
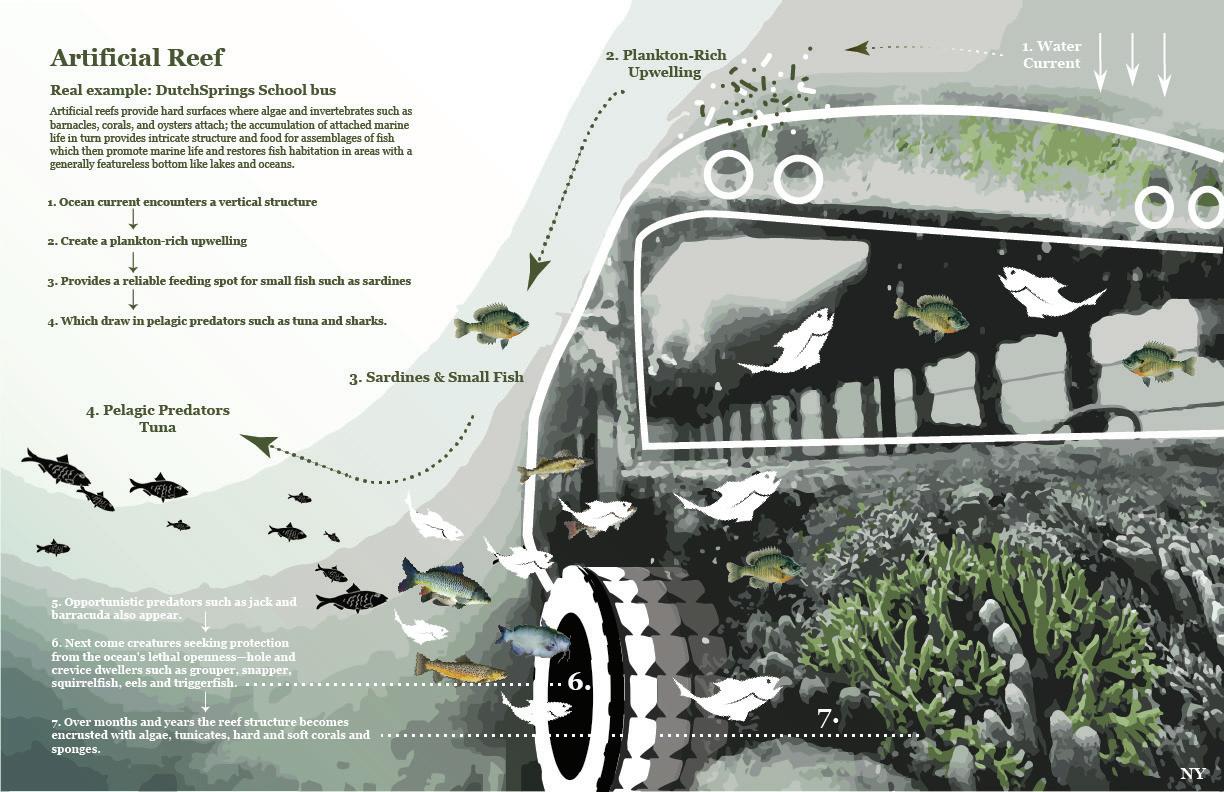
UNIKKAUSIVUT!
Inuit arts and performing arts are at the heart of inuit culture. It varies from region to region from Canadian’s own Inuit Nunangat to Greenland and Norway. There are multiple cultural centres and indeginous buildings across the world that were built to support these indegenous traditions and their precious arts and events. Inuit performing arts are not only essential to their culture but also has great economic impact in Canada. Artists then also travel to circumpolar countries to promote their cultures and build upon art and economy. Organizations such as Qaggiavut in Iqaluit and Artcirq in Igloolik are examples of existing Inuit performing arts community in Nunavut that strengthen, promote and advocate young inuit performing artist, yet there are none in Nunavik. Therefore we propose to build a space in Kuujjuaq, the largest Inuit population in Nunavik, for the performing arts to be created, learned and presented through a post secondary education and programs.
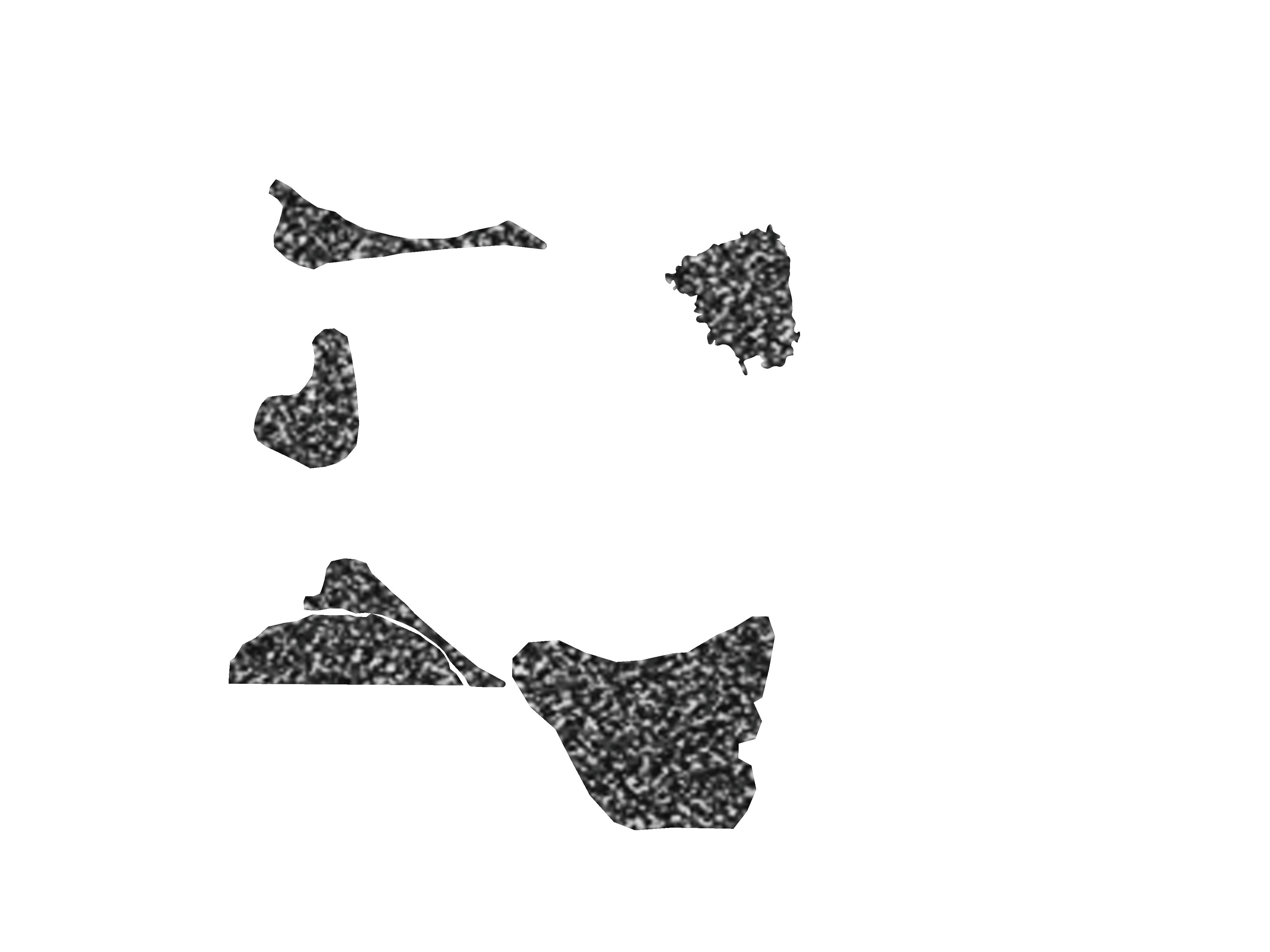
 QUEENIE LU, NANCY YEH
QUEENIE LU, NANCY YEH
Lets Share Stories!
LEARNING TYPICAL CLASSROOMS PERFORM THEATRE/ TECHNICAL EXPLODED STRUCTURAL DIAGRAM HANDS ON WORKSHOPS/ STUDIOS HOW THE STORIES SPREAD IN THE BUILDING/ ROOM TYPOLOGIES
Roof Skin: Metal Cladding Roof Structure: Wa e Roof Glulam Beams
Structural Support: Timber Columns
n a n c y y e h • 2 0 2 2 36
Exterior Cladding: Corrugated Metal Panels


SITE PLAN 1:2000 N THRUST STAGE SEATING UAAJEERNEQ Retractable seating STAGE EXPLODED STRUCTURAL DIAGRAM Cladding Structure: Roof Beams Support: Columns Cladding: Corrugated Metal Panels a c a d e m i c • 2 0 2 2 37


n a n c y y e h • 2 0 2 2 38


14
a c a d e m i c • 2 0 2 2 39
13 14 15 14
17 18 19 20 22 22 23 21 15 16
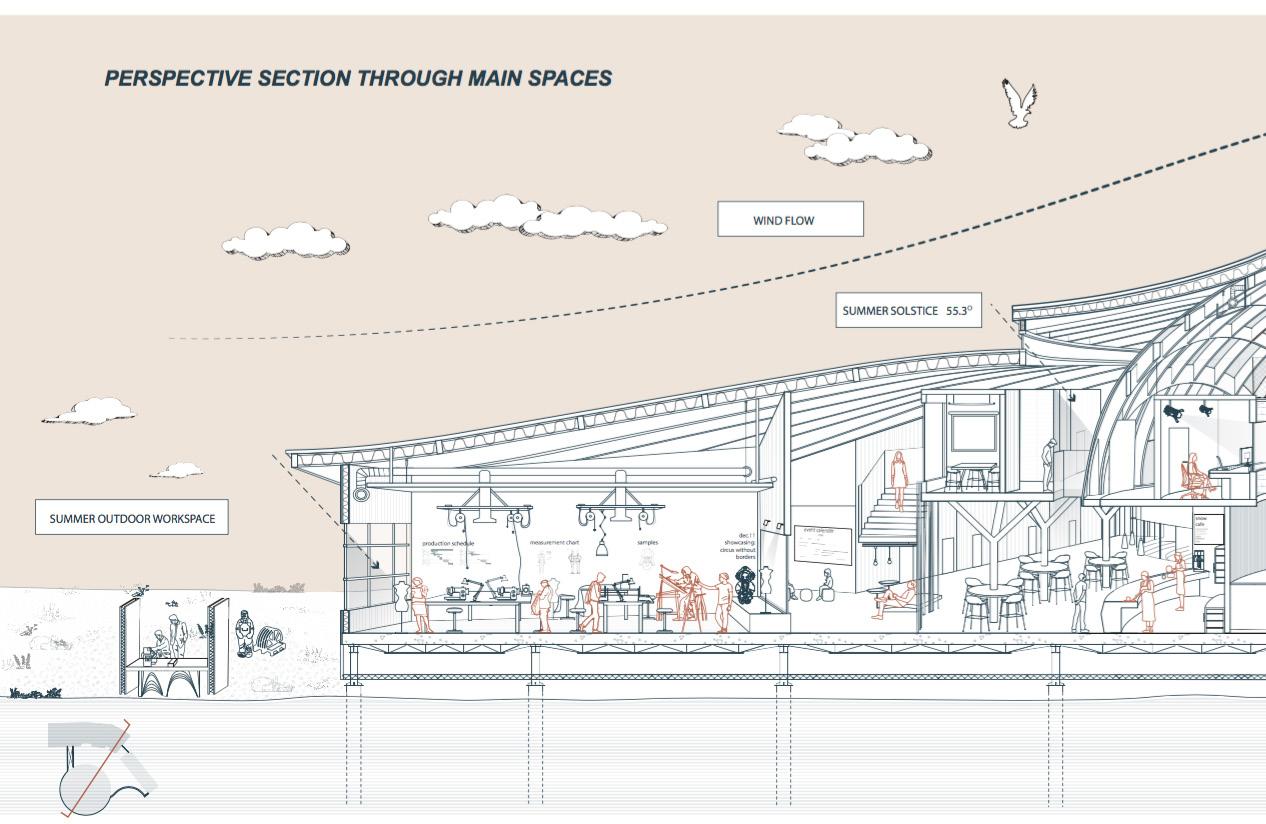
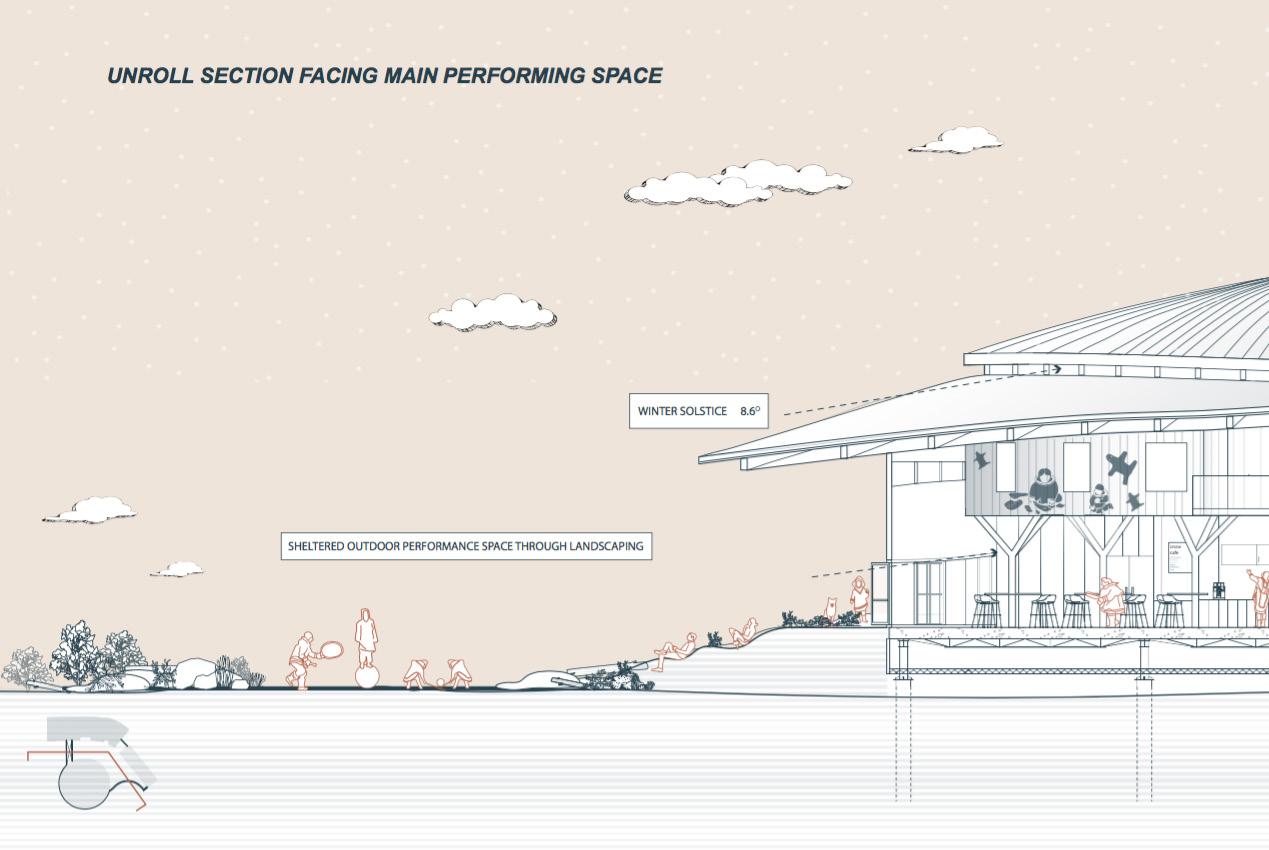
n a n c y y e h • 2 0 2 2 40
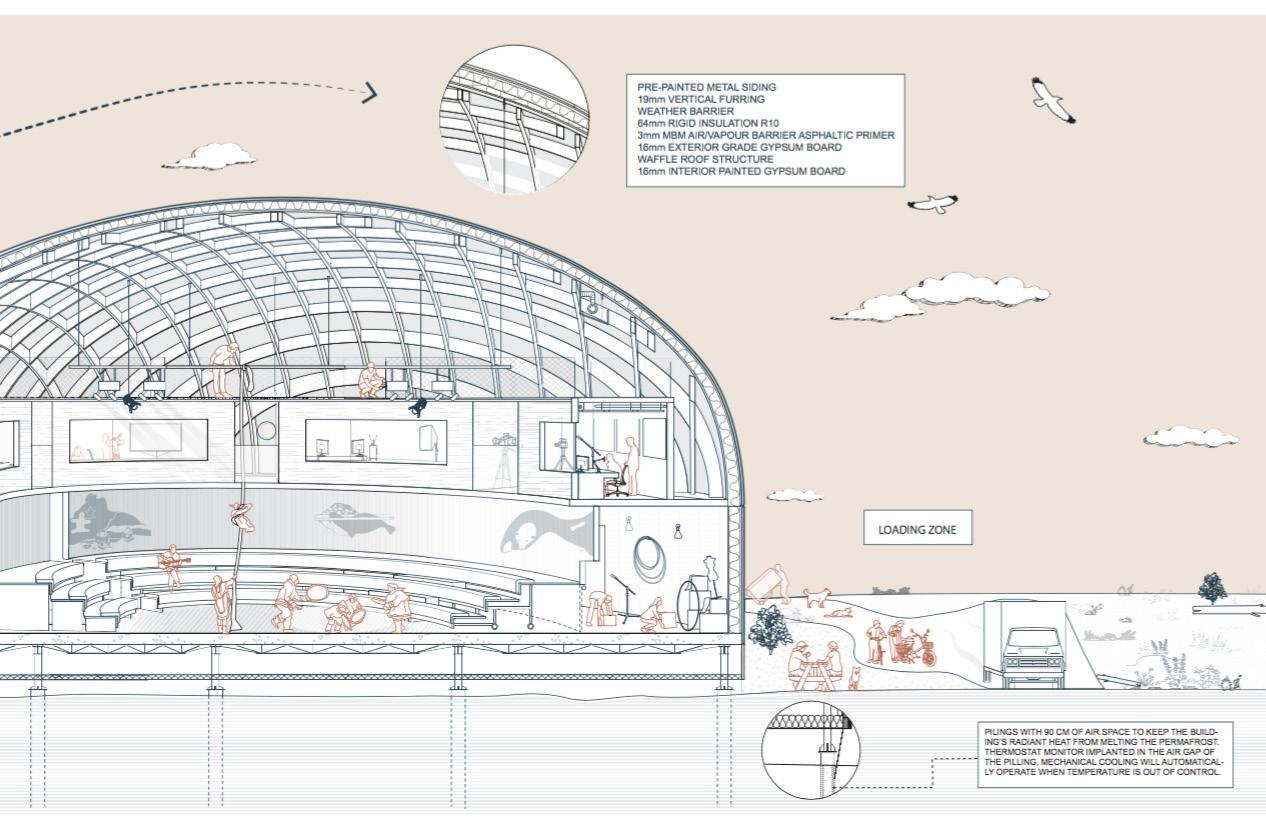
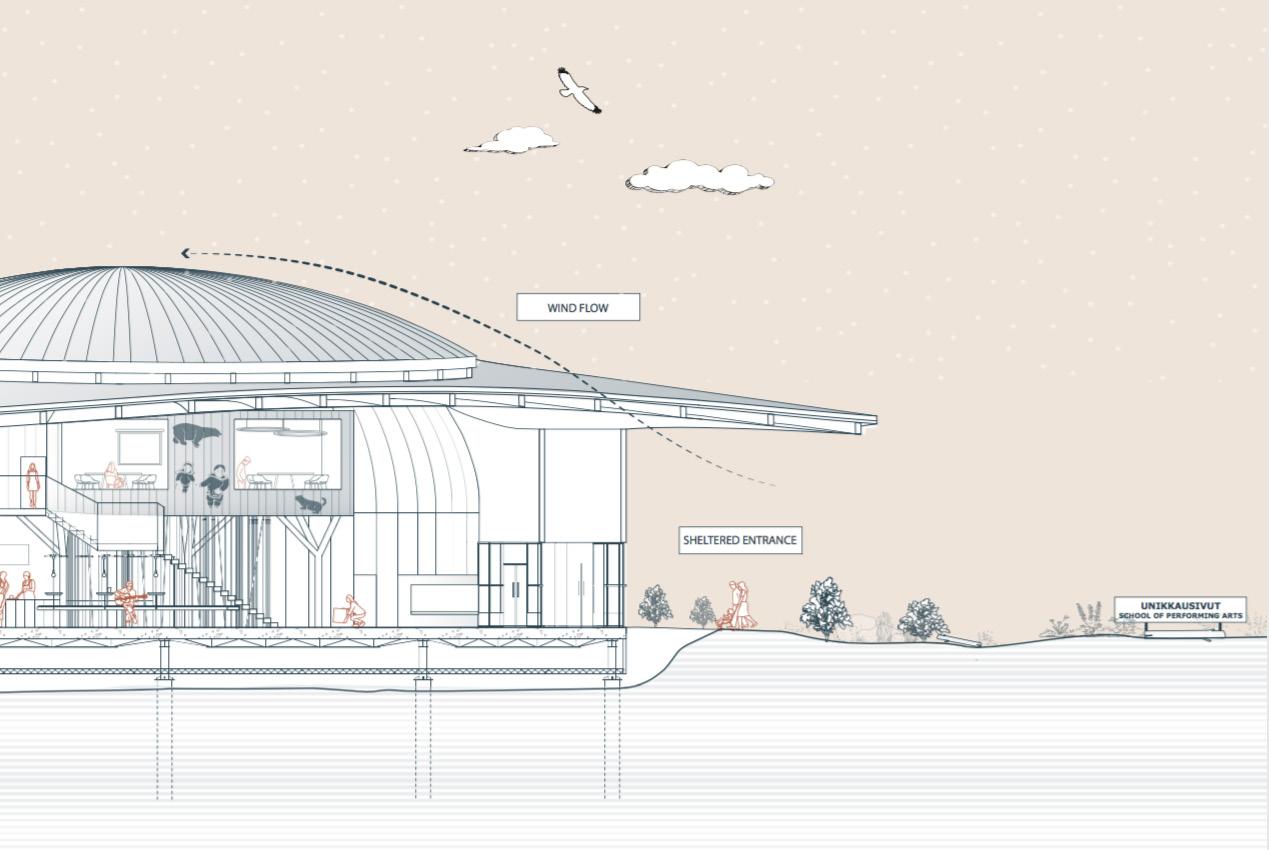
a c a d e m i c • 2 0 2 2 41


USER EXPERIENCE & ZONING TYPE OF ACTIVITIES A. B. AM A VISITOR AM A STAFF MUSIC MOVEMENT DIGITAL DESIGN STORY 1 2 3 Inuit Dance Club Interactive Video Games Beading Club Weekly Town hall Cinema Art Action or Arts and Crafts Vocal comeptitions Fashion Design Circus Performance Kuujjuaq Music Club Inuit Acrobats Community set construction activities Comtemporary Dance Program Song Writing Ideas Adult throat sing program Cultural Discussion Play Writting Workshop Vocal practice Make your own insturment Weekly Film study Hip hop club Morning vocal Training Make your own costume Create your own mask Morning yoga & meditation Dramma Workshop Story tellling technique Elders Mentor Program Sound editing mentro program Make a prop together Technical Mentorship Program Digital design fundation workshop Weekly Dance performance Circus foundatoin training Costume deisgn workshop Video Editing workshop Video Editing Showcase Morning streching/ Yoga class Script Writing Program Pisiit performance Youth Inuit Music Showcase n a n c y y e h • 2 0 2 2 42
A DAY OF LIFE AT UNIKKAUSIVUT
9:00 AM
AT THE MAIN ENTRANCE
Late for class! I should hurry up. I can’t be late for my last rehersal before the touring start next week.
12:00 PM
AT MAIN CIRCULATION/ LOBBY
let me grab a sandwhich from the cafe and check out the new exhibition from the costume design team before i head over to my afternoon rehersal.
A. B. C.
18:00 PM
AT THEATRE
What a busy day. After a month of rehersals, we are finally ready for the touring to begin!
B. C.
a c a d e m i c • 2 0 2 2 43
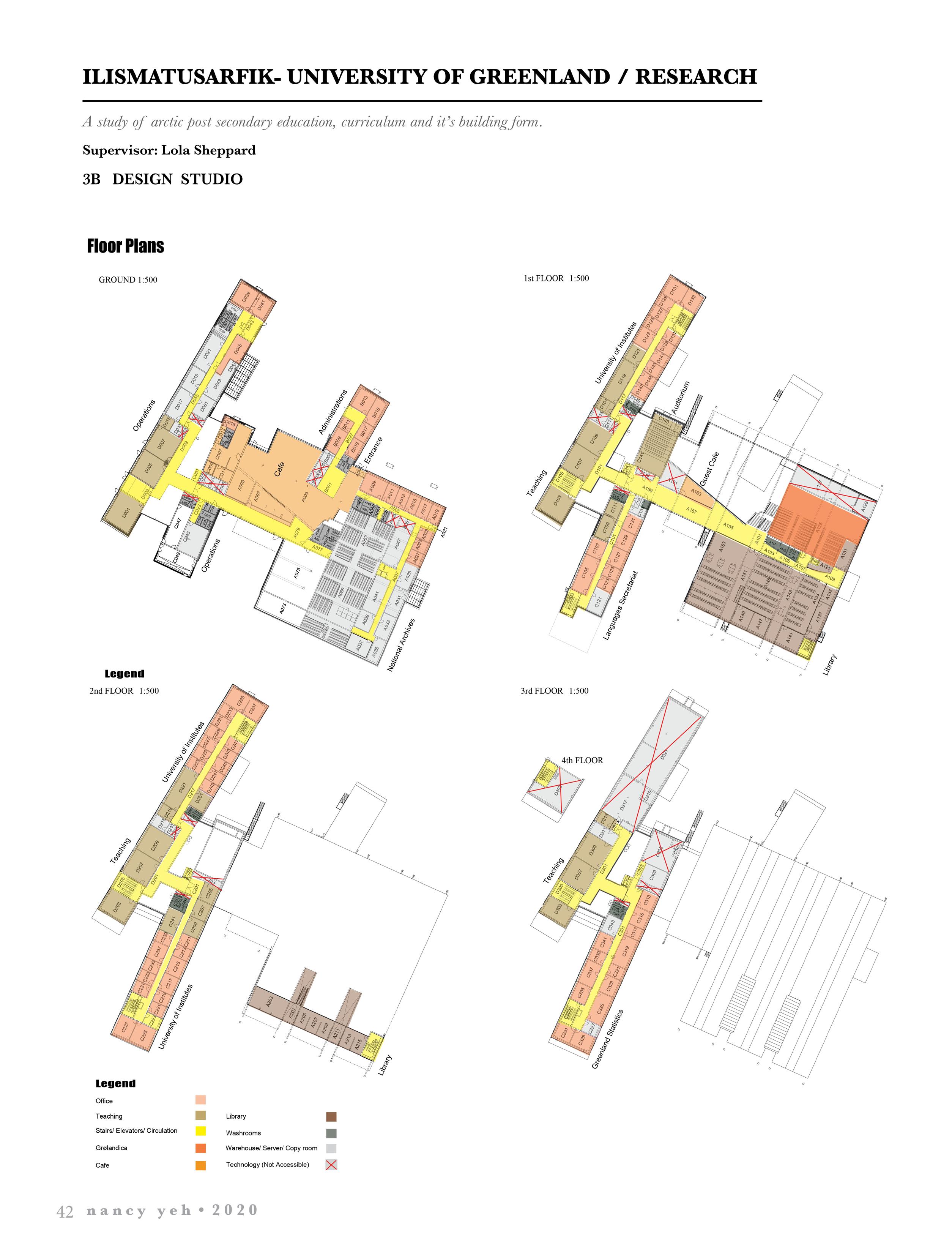
n a n c y y e h • 2 0 2 2 44
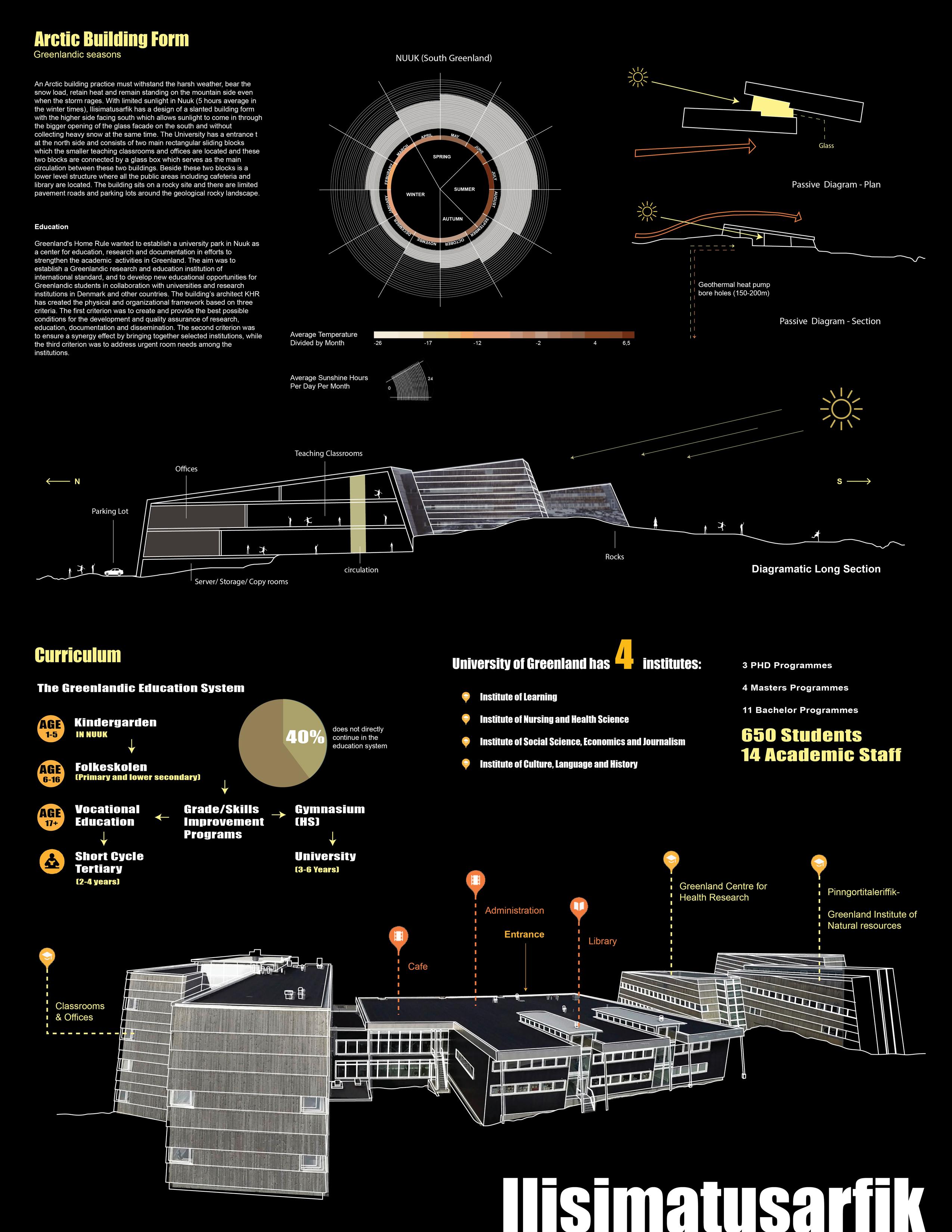
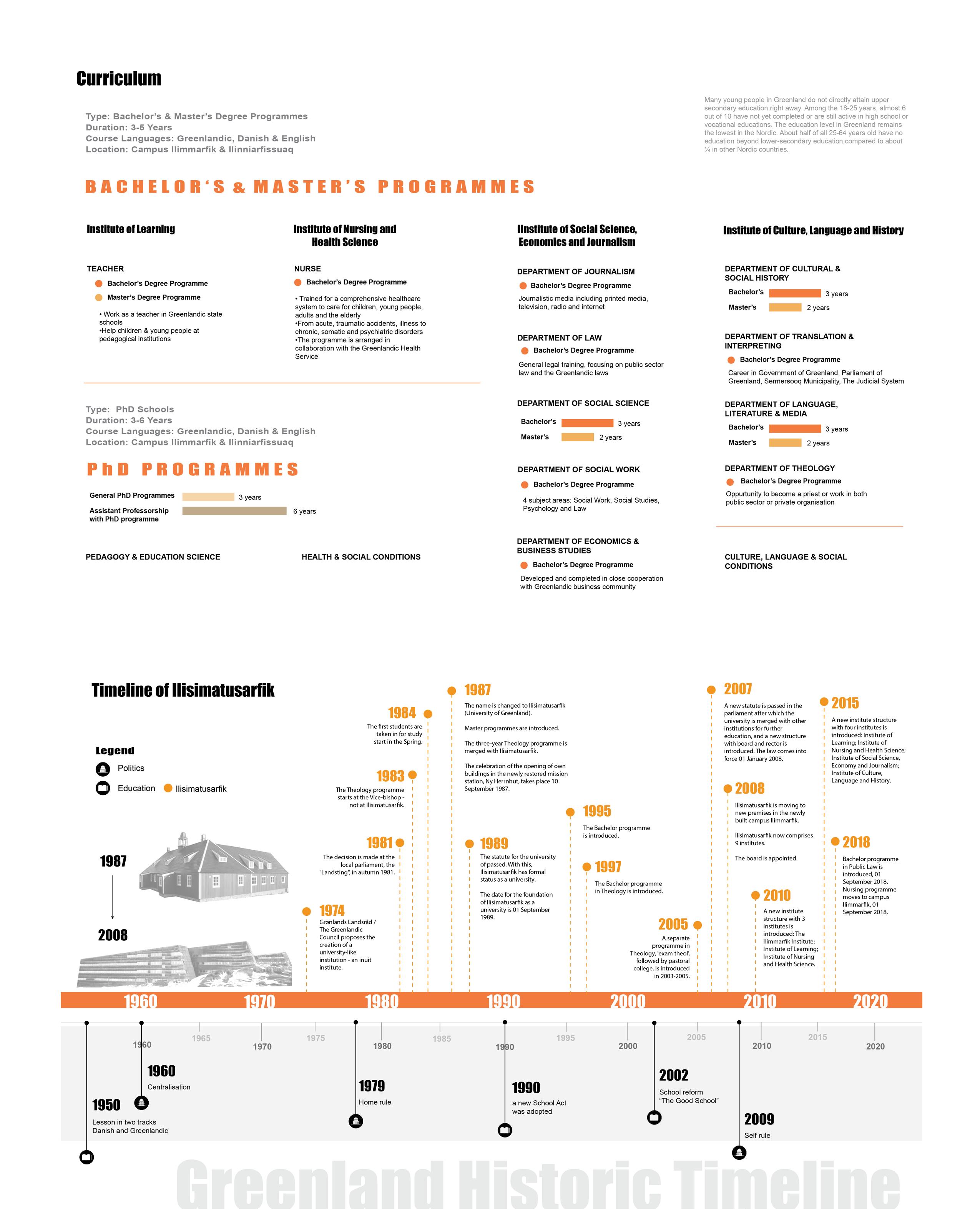
n a n c y y e h • 2 0 2 2 46

a c a d e m i c • 2 0 2 2 47
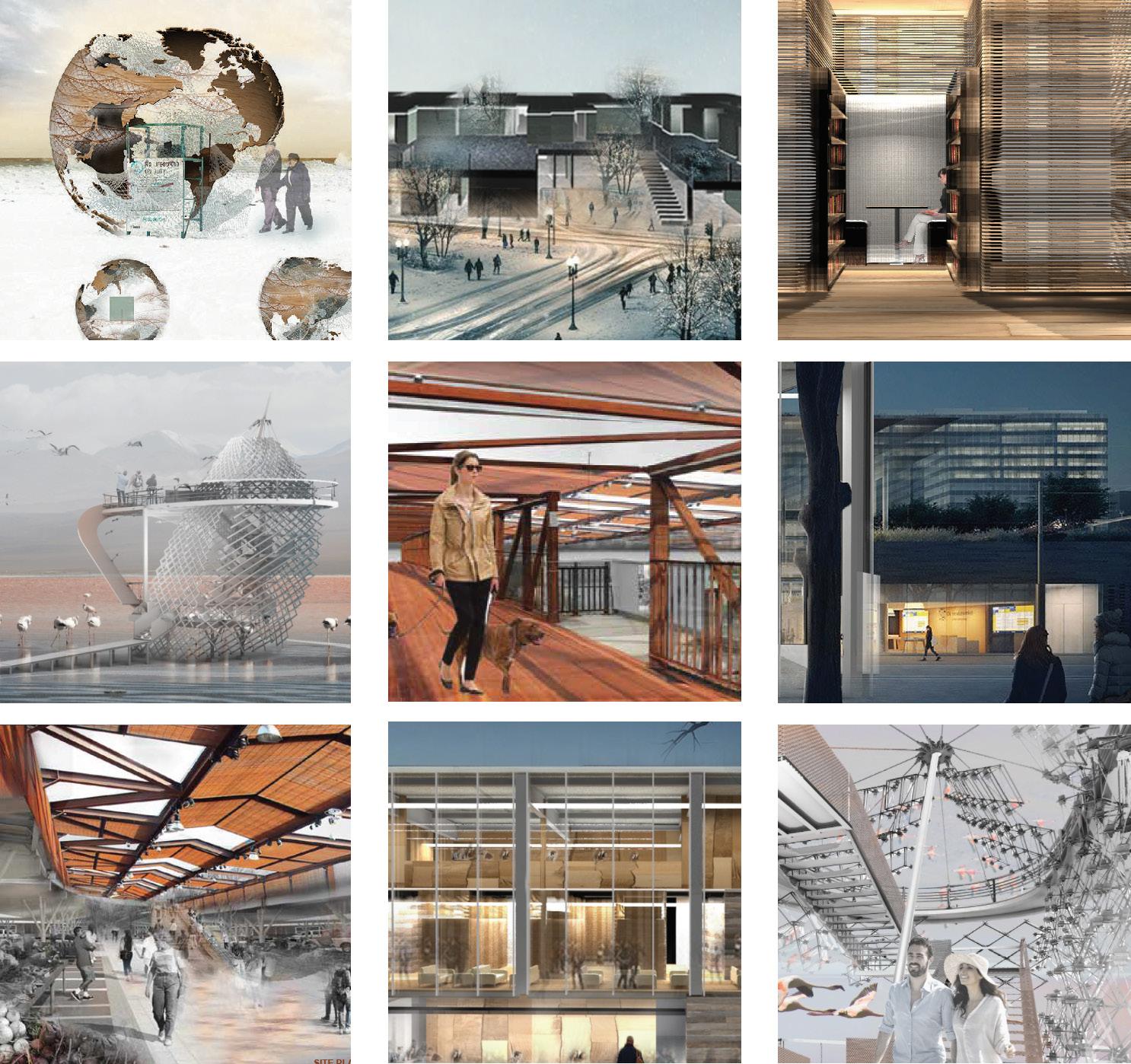
n a n c y y e h • 2 0 2 2 48 MORE PROJECTS AVAILABLE AT NANCYYEH.CA
MVRDV ARCHITECTS
The Dutch Studio | The Hub Competition Team
PROFFESSIONAL EXPERIENCES
PERKINS & WILL
Social Services Network | Microsoft Toronto Headquarter| RBC Borealis | Western Eentrepreneur Innovation Centre| Queen’s DunMcArch Hall
DIAMOND SCHMITT ARCHITECTS Oakridge Luxury Residential Building 3 & 4
HLW INTERNATIONAL LLP NEW YORK Comercial Lobby Interior | High Rise Residential | Institutional | Restoration
PORTRAIT SKETCHES
p r o f e s s i o n a l • 2 0 2 2 49
OTHERS 50. SKETCHES 51. 52. 53. 54.
MVRDV Rotterdam, Netherlands Co-op Internship, 2020
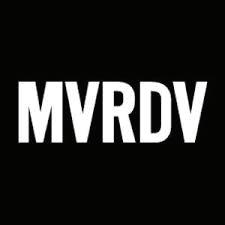
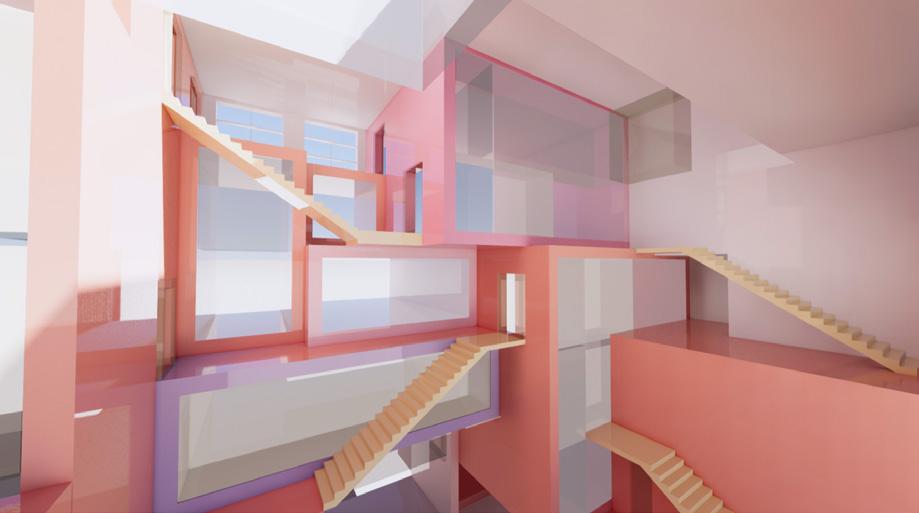 March - COVID Architectural Intern
March - COVID Architectural Intern
I was in the 2020 Spring internship cohort and joined the Studio 6 (Dutch Studio) The Hub Competition Team. The main task I was working on was the pre design/ schematic design phase, including preparing site analysis, and groundwork research of the selected site (Schinkel, in the ring of Amsterdam). The proposed design is a mix-used commertial office building planning to accomodate a variety of programs. The concept is to have vertical void in the center with major program functions in boxes wrapping the mezzanine-like atrium, making loop connection to all floors. During my time there, I worked on materiality studies, entrance studies, circulation studies, facade and balcony studies, and potential public and semi-public programs organizations.
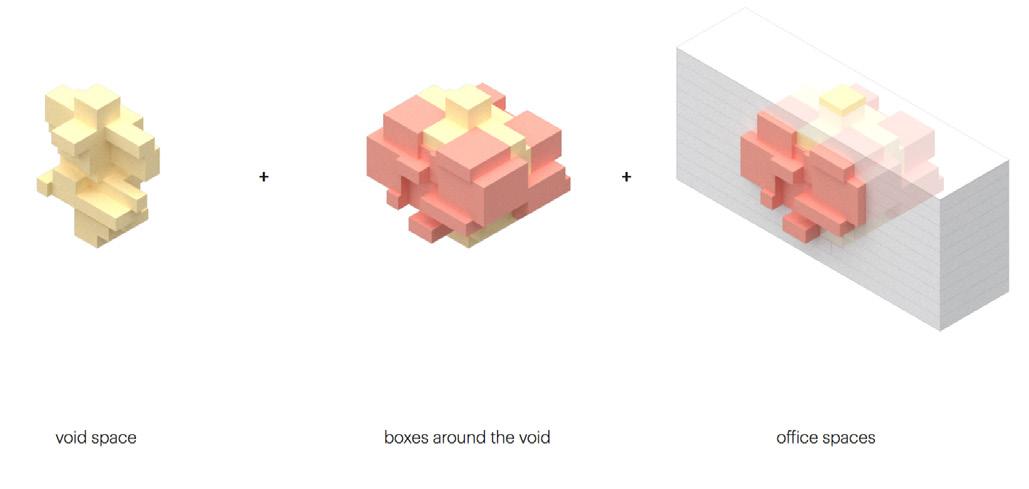
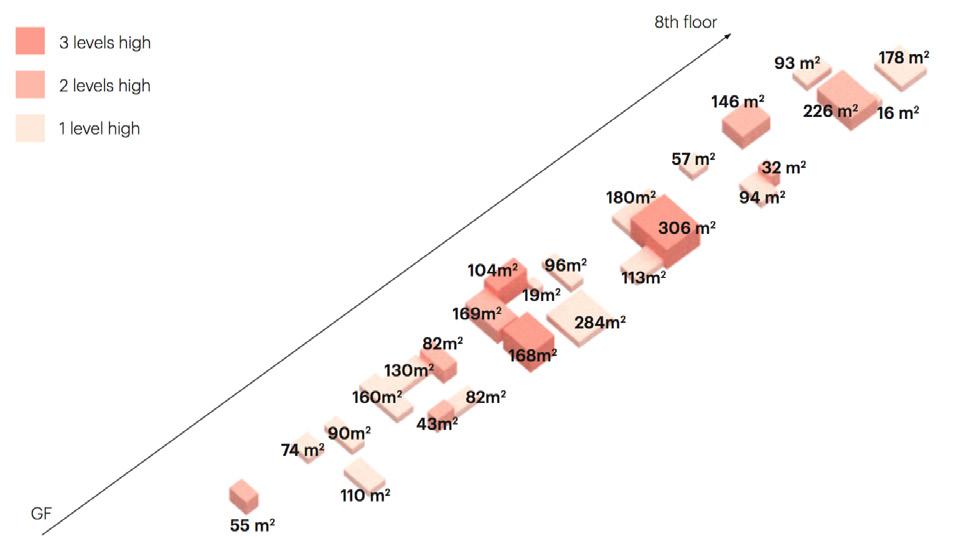
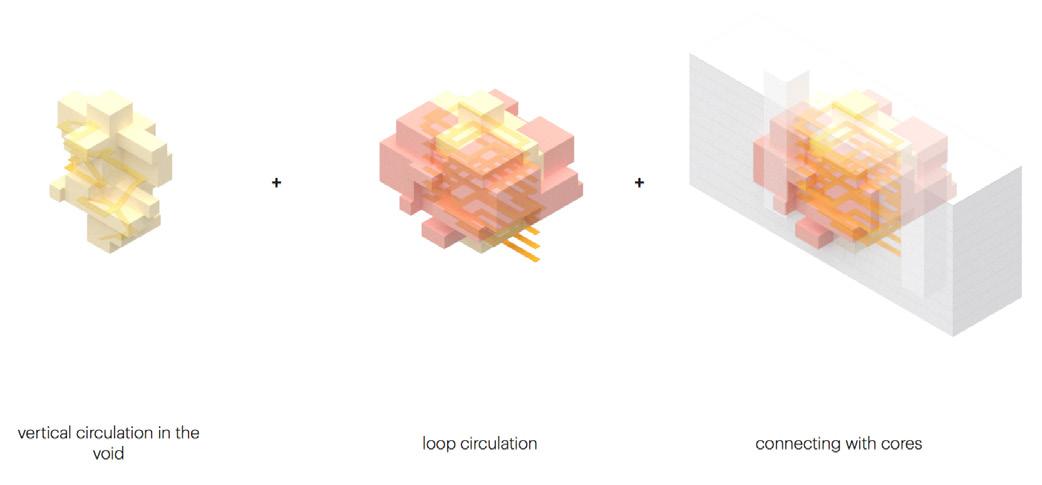
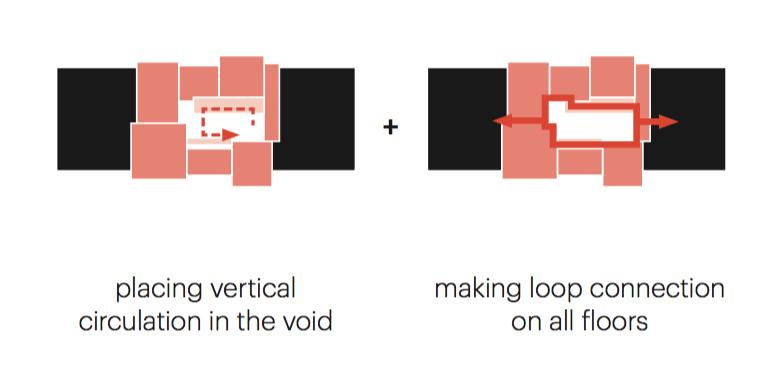
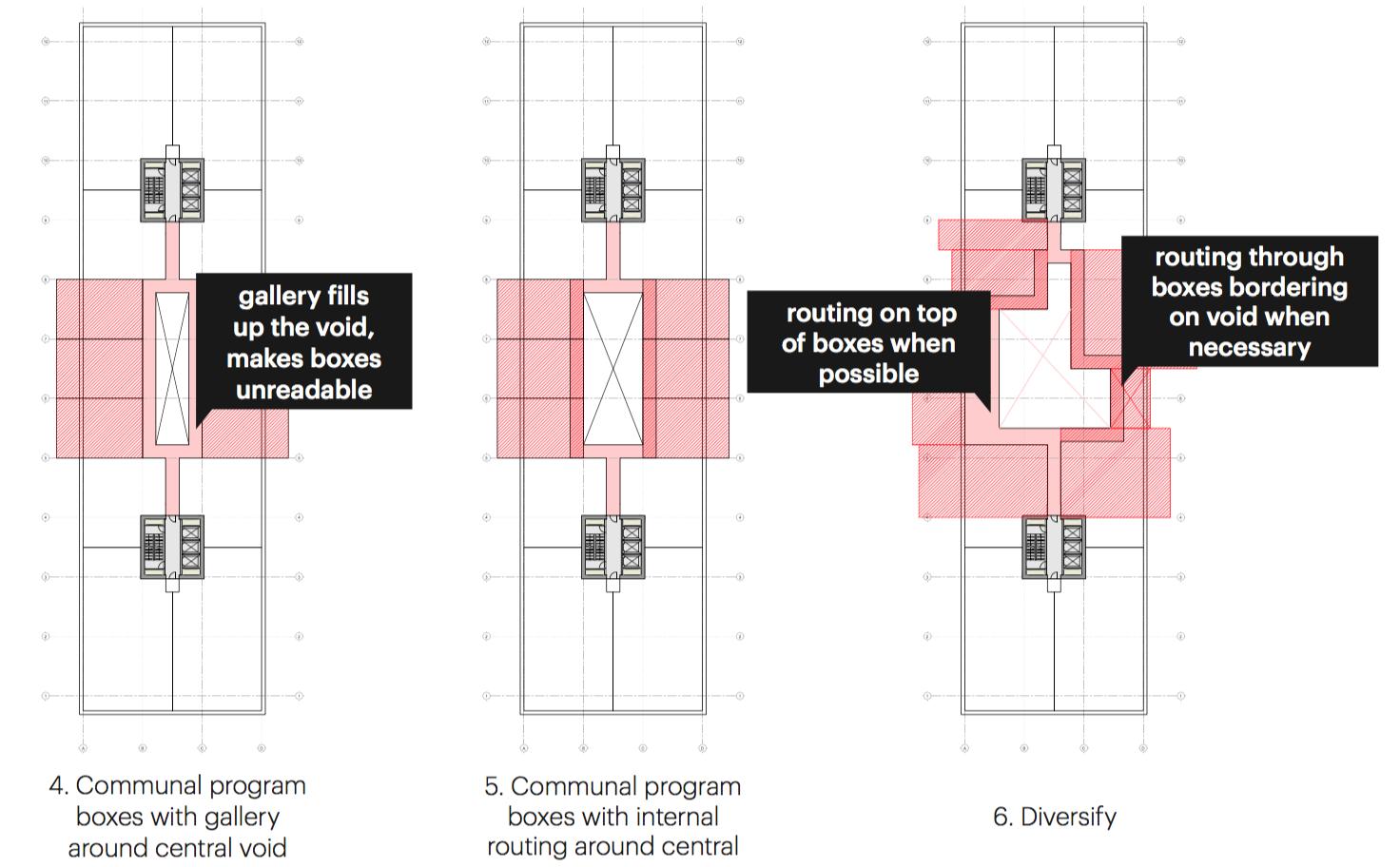
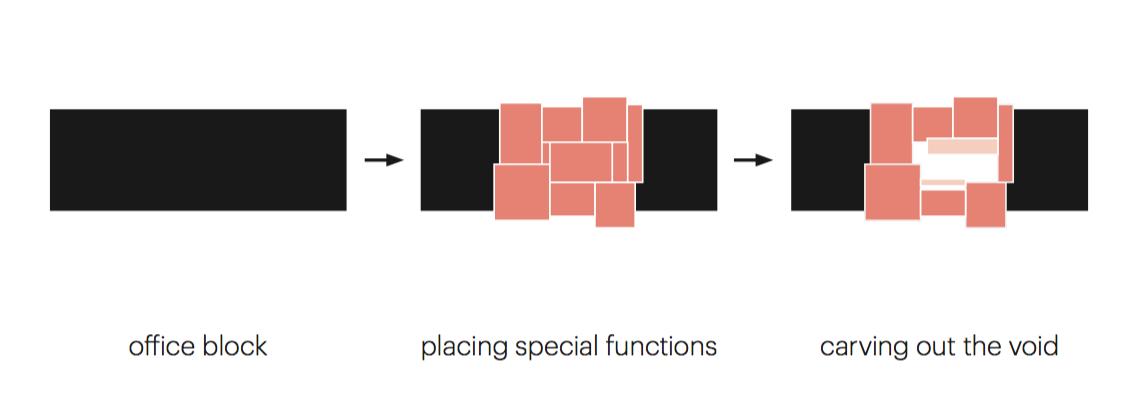
n a n c y y e h • 2 0 2 2 50
Perkins and Will Toronto, ON Co-op Internship, 2019 May -August
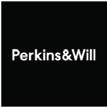
Architectural Intern

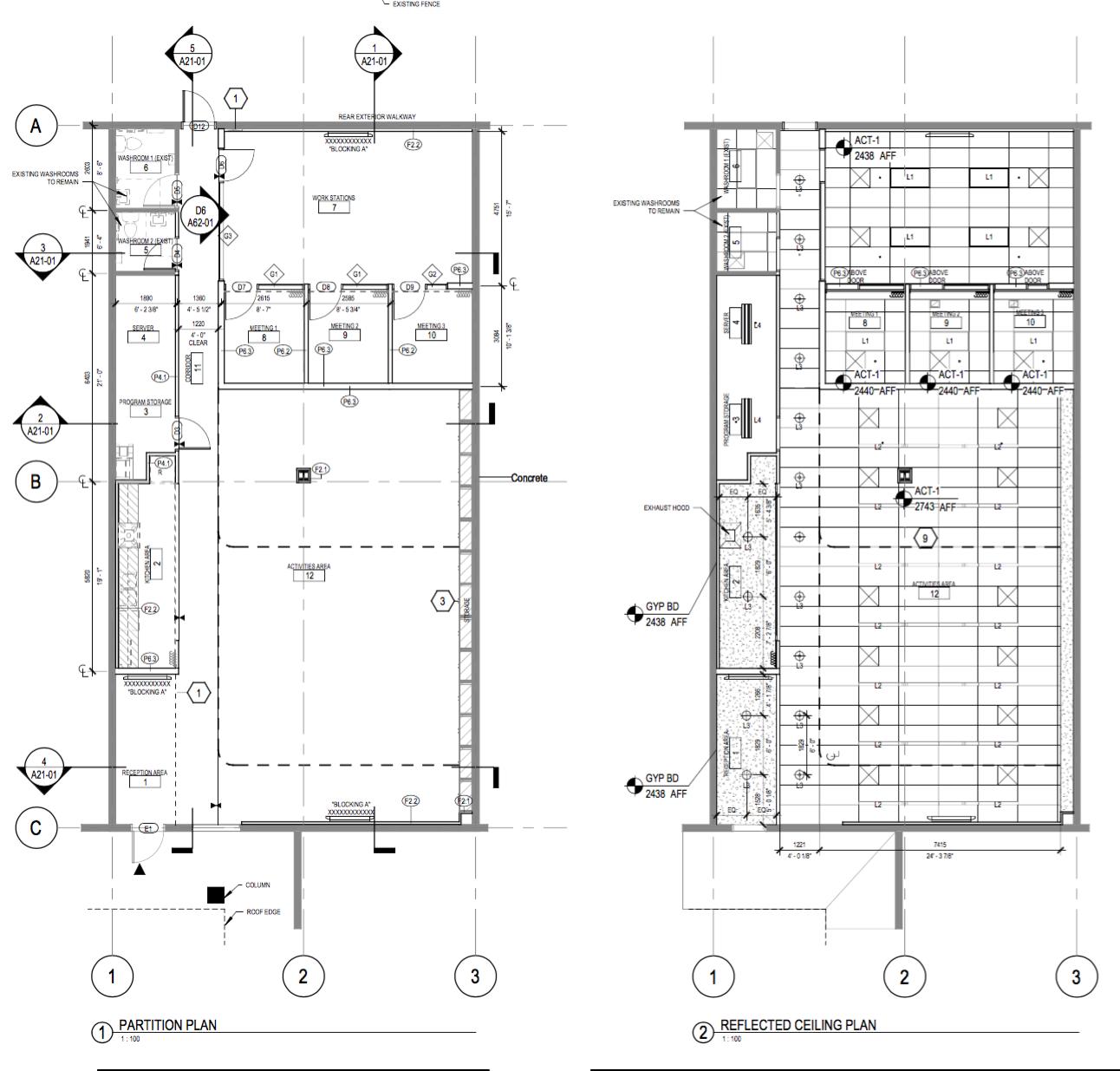
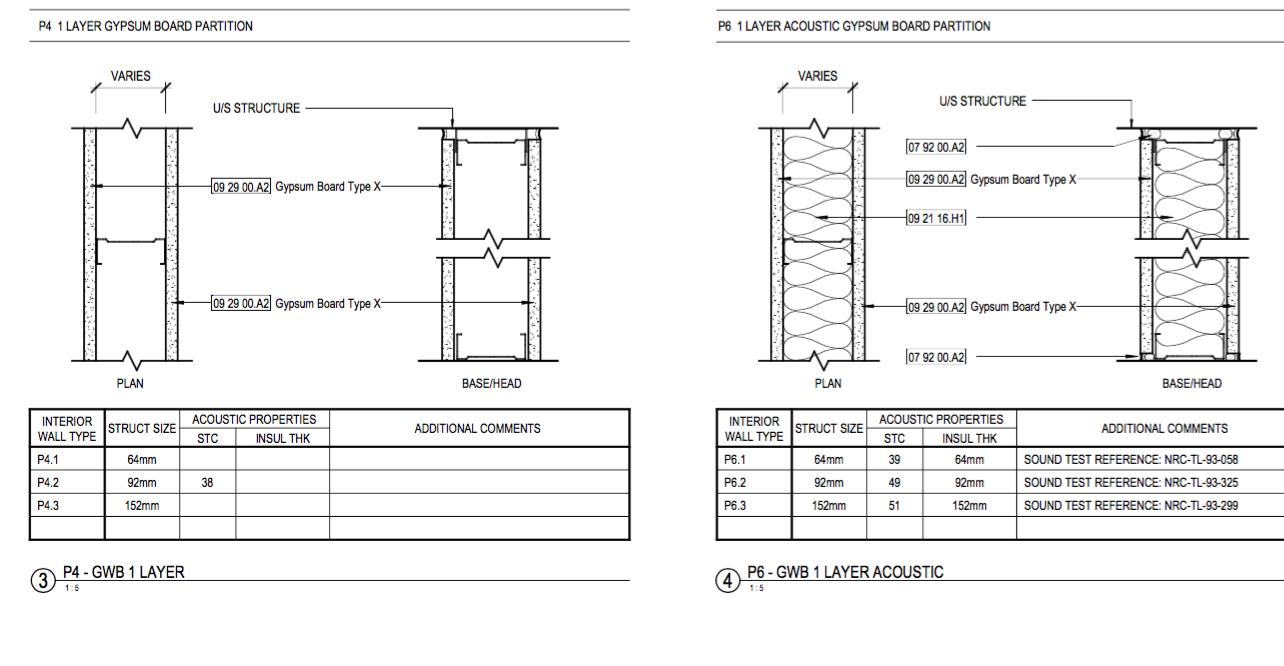
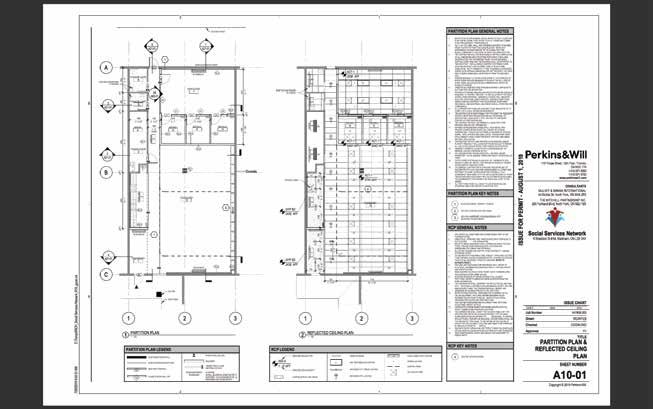
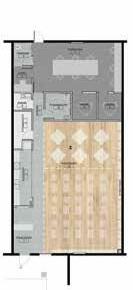
In Perkins and Will, I’ve worked on variety of projects ranging from interior probono projects to model making for interview porposals for university campuses in Ontario. I mainly worked on preparing permit and tender packages for Social Services Network, Toronto. Other works include producing contruction drawings and documents for Microsoft Toronto Headquarter and participated in feasibility studies, design charettes and produced presentation packages for RBC Borealis. On the hand modeling side, I’ve developed strong 3D printing and laser cutting skills for an office client interview proposal of Western E&IC building, Queen’s DunMcArth Hall and much more. For details, please review my reference letter from my supervisor at page 6.
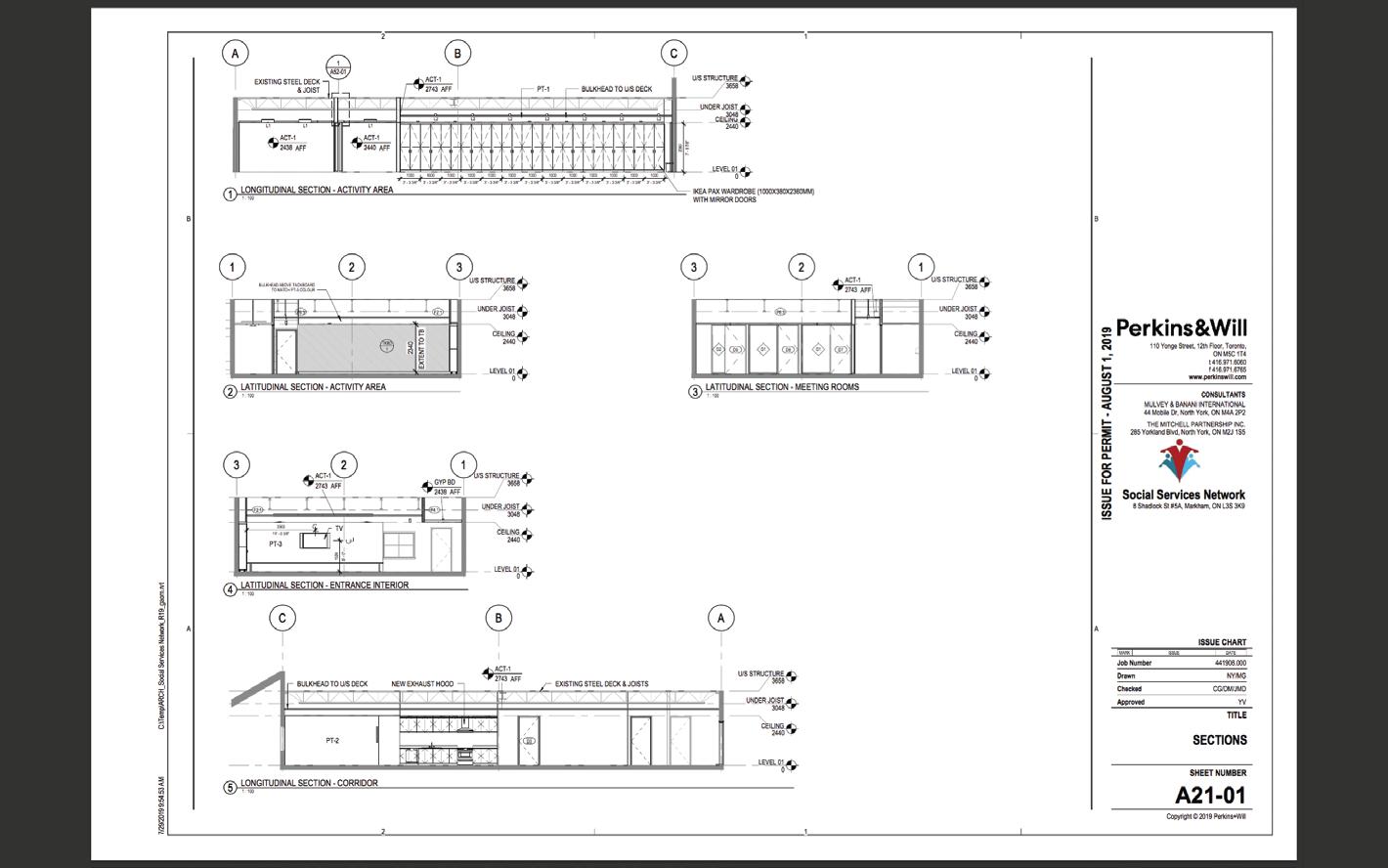
Diamond Schmitt Architects Vancouver, BC
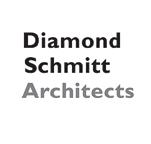
Co-op Internship, 2018 September -December Student Architect
My work experience at Diamond Schmitt Architects consisted of design developement and construction documentation phase of Oakridge, a high rise residential project in Vancouver BC. I spent the majority of my time with the project team and worked heavely mainly on
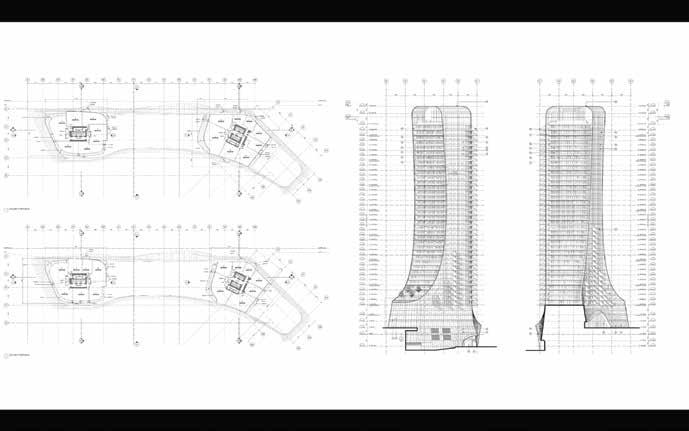

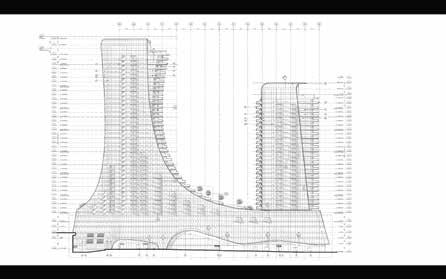
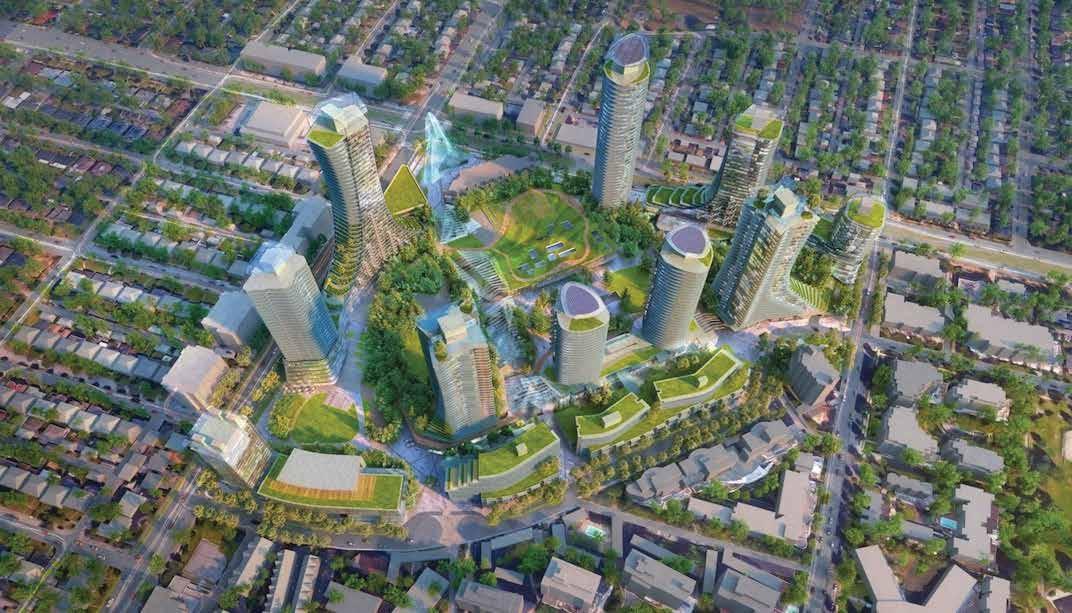
52
Courtesy of Westbank
HLW International LLP New York City, United States Co-op Internship, 2018 January -April

Architectural Intern




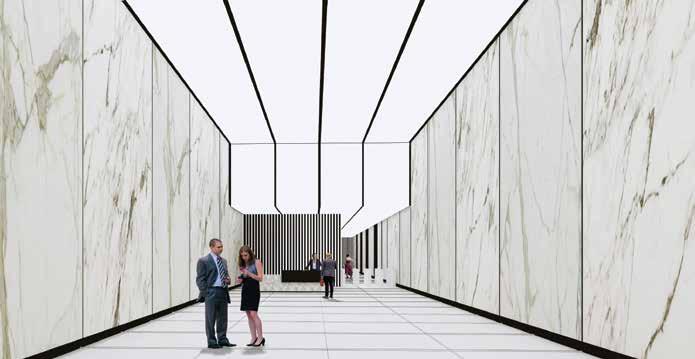
I had an 4-month architectural Co-op internship in HLW International LLP head quarter office in New York, and I was assigned to work in the base building department. I spent the majority of my time with the architectural team and I completed a variety of design tasks including design research, developing 3D models and renderings, preparing for presentations, bidding documentation, and construction documentation with assist of team members. I also developed my revit skill during my 4 month intership at HLW as I was working on revit for the majority of the time.
I’ve worked on many different project types such as high-rise residential towers, hotel renovation as well as interior design at many different phases of the project. The rendering above and the work beside is a design proposal that I worked on for an office building lobby renovation in New York City. I’ve also worked on architectural graphics and rederings such as presentation packages and Donor’s book.
p r o f e s s i o n a l • 2 0 2 2 53
1. Continuous canopy and ceiling improve s reet presence and connect exterior to the back of the eleva or lobby 2. Design complements orms of existing facade Lobby fl oor paving ex ends out to property line o enhance sense of arrival 3. Daylight and view o the city are maximized while redcuing street noise Crea e a more welcoming arrival and a place of repose LOBBY FLOOR PLAN LOBBY PROPOSED BUILDING CANOPY ABOVE OUTDOOR PLAZA ELEVATOR LOBBY

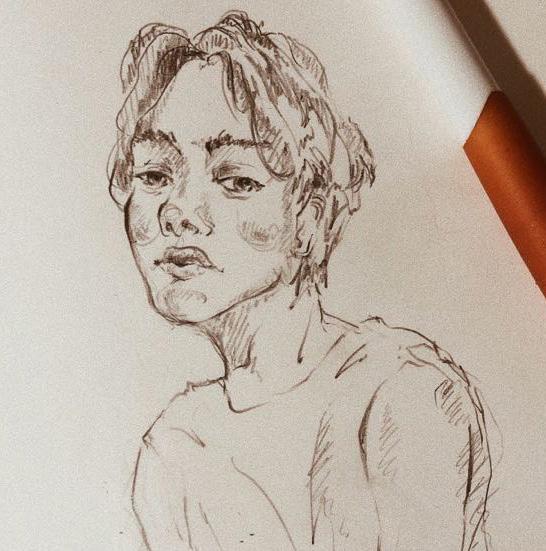
n a n c y y e h • 2 0 2 2 54

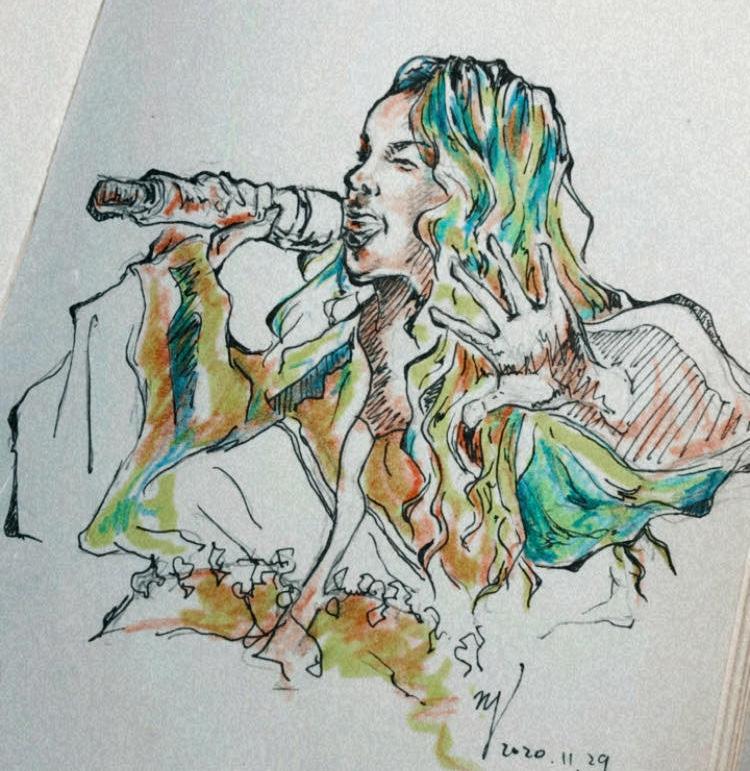
p r o f e s s i o n a l • 2 0 2 2 55
56 thank you! NANCY YEH w w w . n a n c y y e h . c a n a n c y 0 318 3 1 @ g m a i l . c o m (+1) 7 7 8 - 6 8 1 - 1 4 7 7



 Project Manager
Project Manager































































































 March - COVID Architectural Intern
March - COVID Architectural Intern
























