HOUSING
Introduction
Housing is a basic human need. The provision of good quality new homes with a sense of place and the availability of a range of amenities, opportunities and services can help people and communities to thrive.
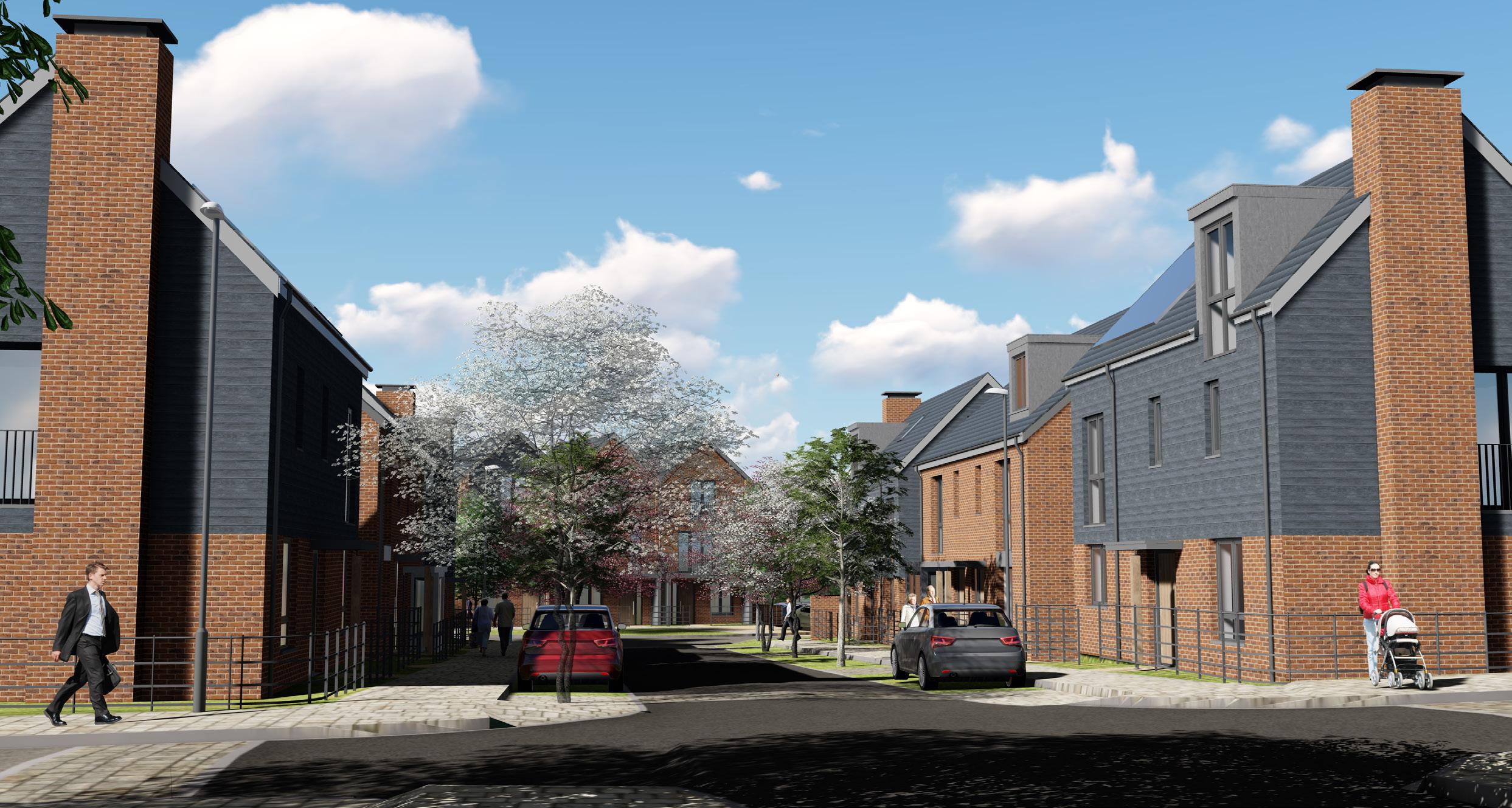
However, the UK has failed to build enough homes for many years now and concerns are often expressed about the quality of homes and the places created when new development does occur. One result of the failure to build enough homes is that the average
house price is now almost eight times average earnings1 in England and Wales. The Government has concluded that the housing market is broken. In its white paper, ‘Fixing our broken housing market’ published in 2017, the Government identifies a need for between 225,000 and 275,000 new homes per year, against average annual delivery since the 1970s of around 160,000. The white paper sets out the Government’s strategy for addressing what is now widely termed the ‘housing crisis’. The measures include:
Making better use of land
Building at higher densities in appropriate locations, for example, places within urban areas that are well served by public transport.
Our view is that while density is a measure of the efficiency of land use, it should be the outcome of good design. In the right locations, higher densities can bring character, support provision of public transport and provide for good quality urban living.
1Housing affordability in England and Wales, 2017 (Office for National Statistics)
Diversifying the market
This includes enabling more small and medium-size developers to build new homes, support for delivery by housing associations, expanding the contribution from new models such as custom-build and fostering creativity and innovation in design and delivery, including increased use of off-site manufacture. It is also notable that local authorities are now widely taking an active role in housing delivery, both through the establishment of direct development vehicles and through arms-length companies that work in joint ventures with the private sector.
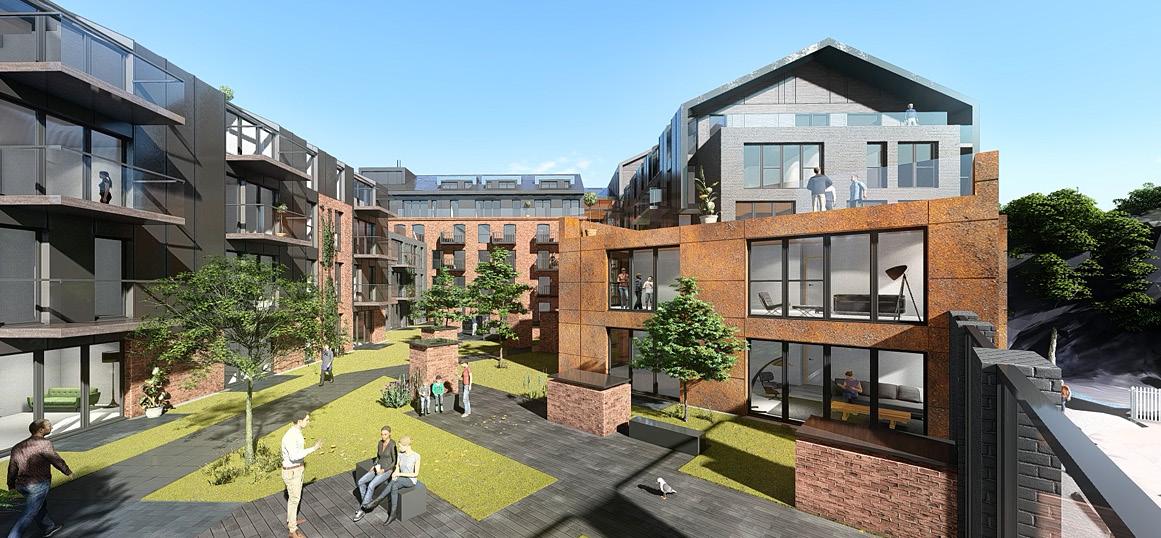
We agree with this. As a result we seek to work with a variety of companies and organisations delivering new homes and make innovation and creativity a core principle of our approach.
Improving design and quality
By setting out clear design expectations, including use of widely accepted design standards such as Building for Life, involving local communities and encouraging preplanning application discussions.
Good design is at the heart of our work. We work collaboratively with our clients, local planning authorities, the community and other stakeholders to create social, environmental, economic and financial value.
This brochure summarises our approach to the design of new homes. It provides examples of the range of projects we have undertaken which are grouped by common themes - from creating new sustainable neighbourhoods to regenerating communities.
We also show housing projects which are responding to the local vernacular and some which reinhabit existing buildings.
Regardless of the reasons behind delivering these projects, our examples have one thing in common: they are all deeply rooted in their context. We combine our skills in urban design, research, planning, masterplanning and architecture to apply lessons learned from the past and consider the impact of future change on both places and people. Providing this context is central to the work we do. It sets us apart and helps to ensure successful outcomes for all involved.
New sustainable neighbourhoods
Ensleigh, Bath
Client IM Properties, Linden Homes & Bloor Homes
For over 70 years, a visitor’s first view of the city of Bath from Lansdown was of the monotonous single-storey buildings of MoD Ensleigh. This started to change in 2016 as demolition of the MoD buildings began. Today, a new northern gateway is taking shape as residents move into a new residential neighbourhood on this 9Ha site.
Nash Partnership was first appointed to masterplan the Ensleigh MoD site in 2013. We worked with Linden Homes and Bloor Homes to secure planning permission for 185 dwellings on the site, with generous green spaces, a shop and 72 extra care apartments. Approval for 95 dwellings for IM Properties then followed on adjacent land, including a primary school, to complete the masterplan.
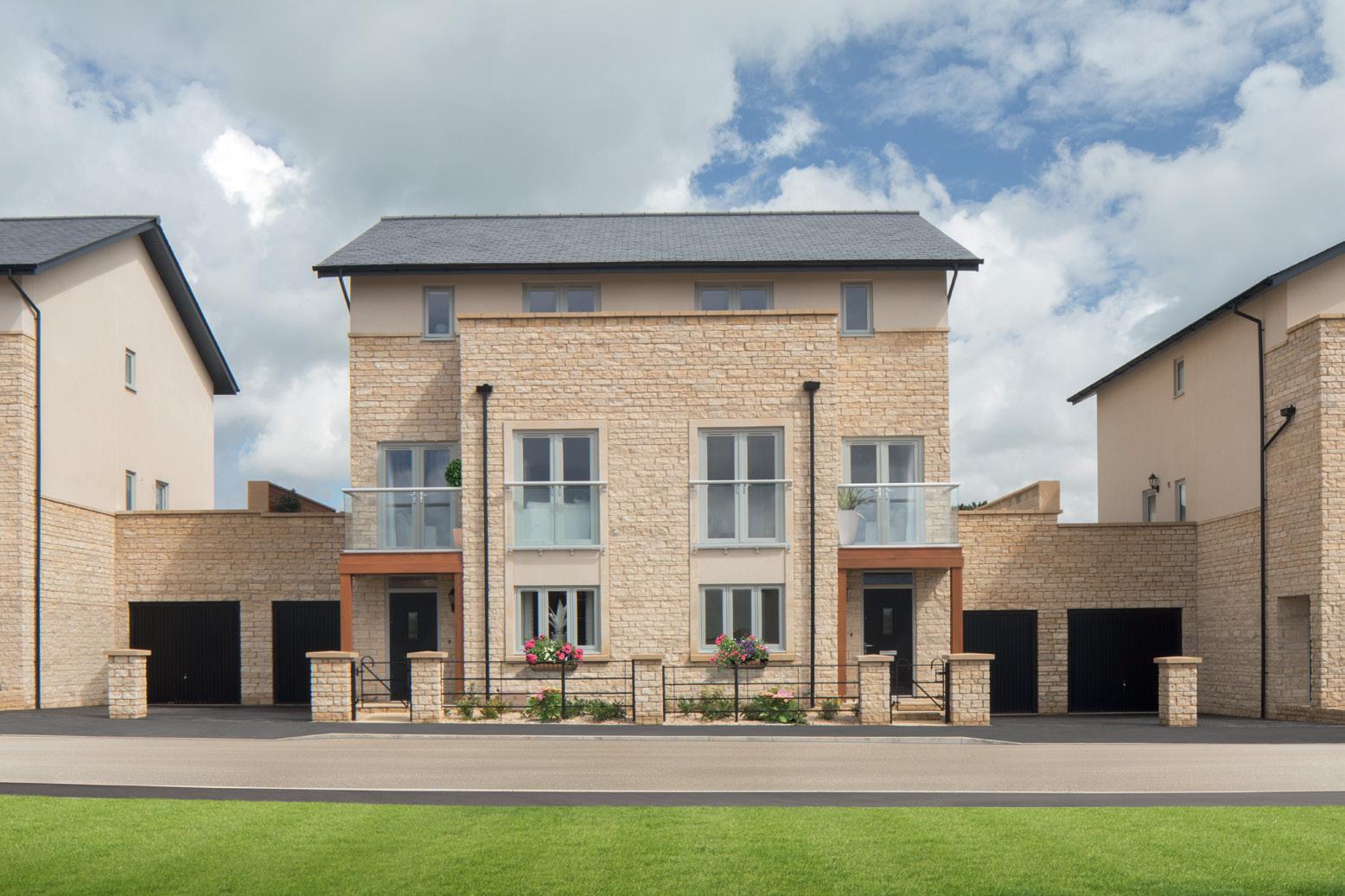
This was a highly sensitive site, visible from historic viewpoints around Bath and close to some distinctive listed buildings. The impact of development
required careful consideration of the local context. The aim was to create a new neighbourhood with a distinctive character, strongly rooted in the character of the place.
We worked closely with the local authority to show what the site could
offer both physically and commercially. Political and community engagement was essential to obtain local buy-in.
It has been important to make the development self-sustaining and able to generate its own identity.
Starvehall Farm, Cheltenham
Client Bovis Homes and Bloor Homes & Gloucestershire County Council
Nash Partnership secured outline permission for 300 new homes and a 50-bed extra care facility at Starvehall Farm in 2012. The development of this greenfield site, located within the urban fabric of Cheltenham, was required to deliver a future strategic link road through the area.
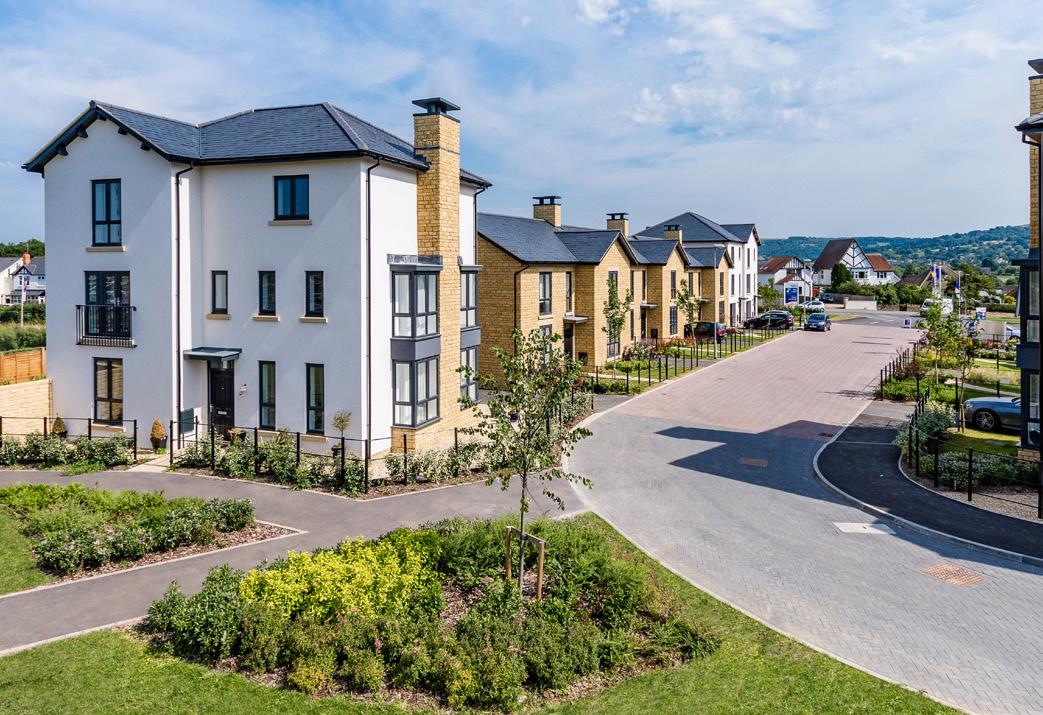
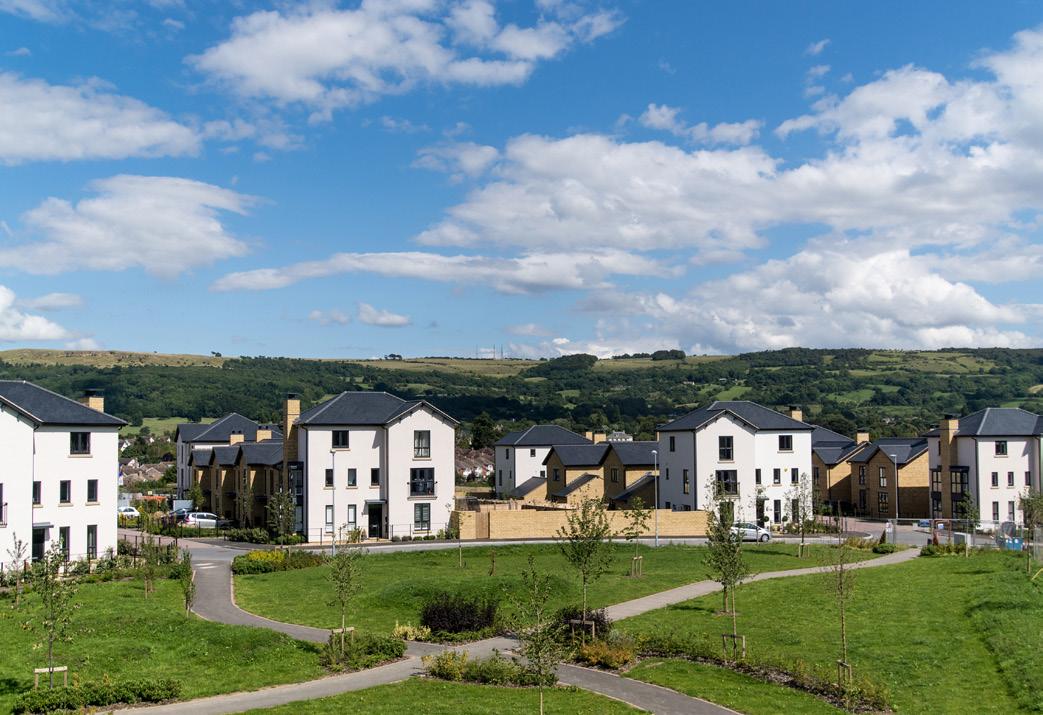
The site is unique, with long, distant views to the Cotswold escarpment, undulating topography and a stream in the centre. The site was so sensitive to development that Gloucestershire County Council employed Nash Partnership to produce a Design Code to support an outline application. Community and stakeholder
engagement was central to delivering the outline permission.
In 2014 Nash Partnership was employed by Bovis Homes and Bloor Homes to develop the Reserved Matters application. The dwellings are currently under construction on site and due for completion in 2019. The scheme adapts the two developers’ standard house types to respond to the particular requirements of the site and the characteristics identified in the Design Code. The future link road was designed as an integral part of the masterplan without dominating the street scene.
The scheme uses the principles set out in the Design Code to create a series of distinctive character areas. Contemporary render or brick buildings provide overlooking of public spaces and pedestrian routes. Changes in materials and scale create a combination of spaces that connect across the site. These include a formal urban square surrounded by terrace town houses and informal green spaces overlooked by detached Cheltenham-style villas and apartments. This scheme has raised the bar for developer-led housing in Cheltenham and is used as a precedent of good placemaking by the Council.
Midwinters, Cheltenham
Client
J S Bloor (Services) Ltd
Midwinters involved land owned by Cheltenham Borough Council which bordered an extensive area of allotments and a disused railway line. The scheme created 65 new homes.
Midwinters gave the Council an opportunity to promote new housing which was exemplar in its sustainability achievements. We showed how the allotments could be used as a focus for the community, joining the new residents with those of the existing neighbourhood dwellings through a series of linked public spaces and routes.
The strong urban design principles that have made Cheltenham such an impressive urban experience were used to inform new streetscapes. The new homes continue these contemporary influences and - as the Council wished - visibly use sustainable technology.
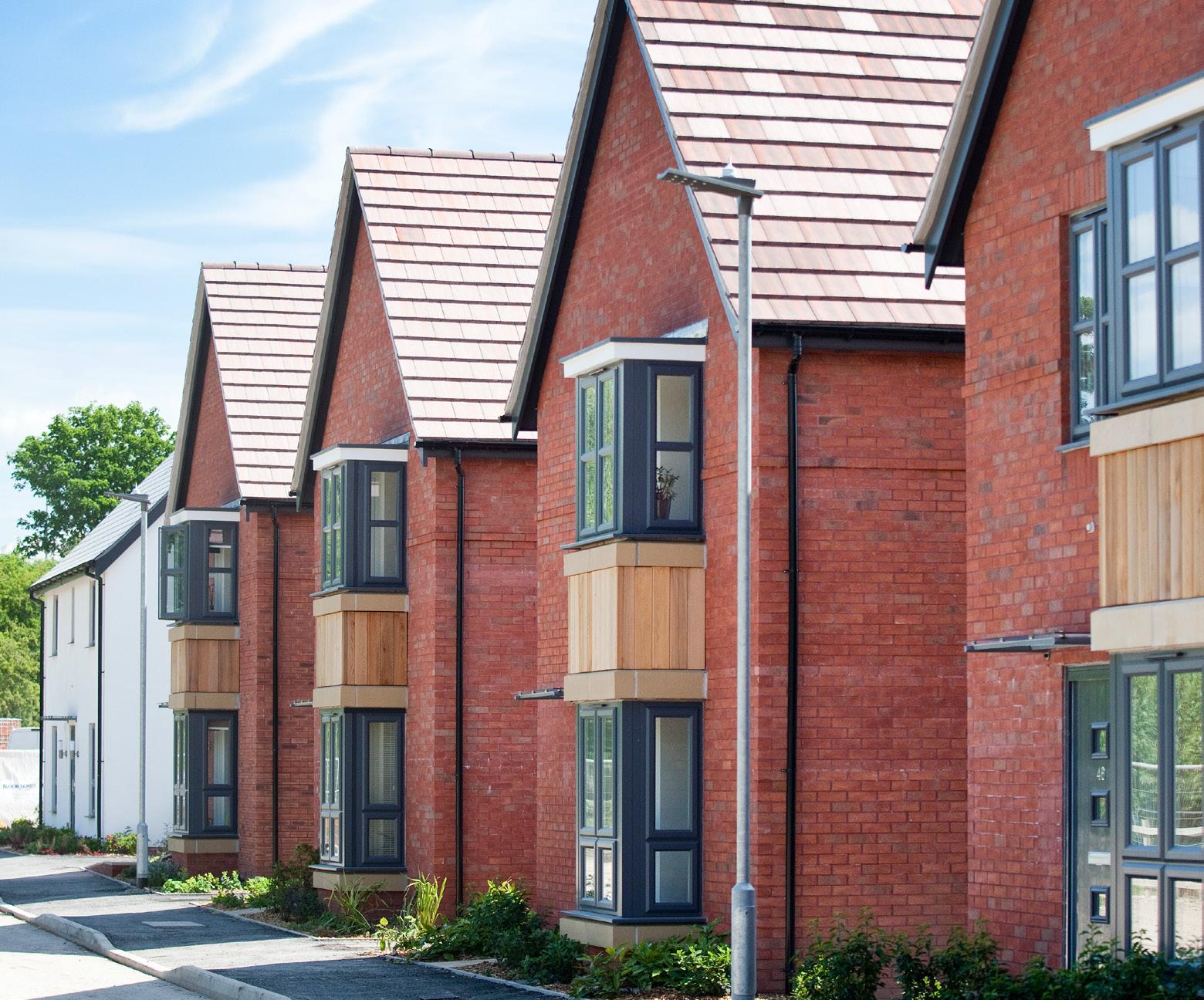
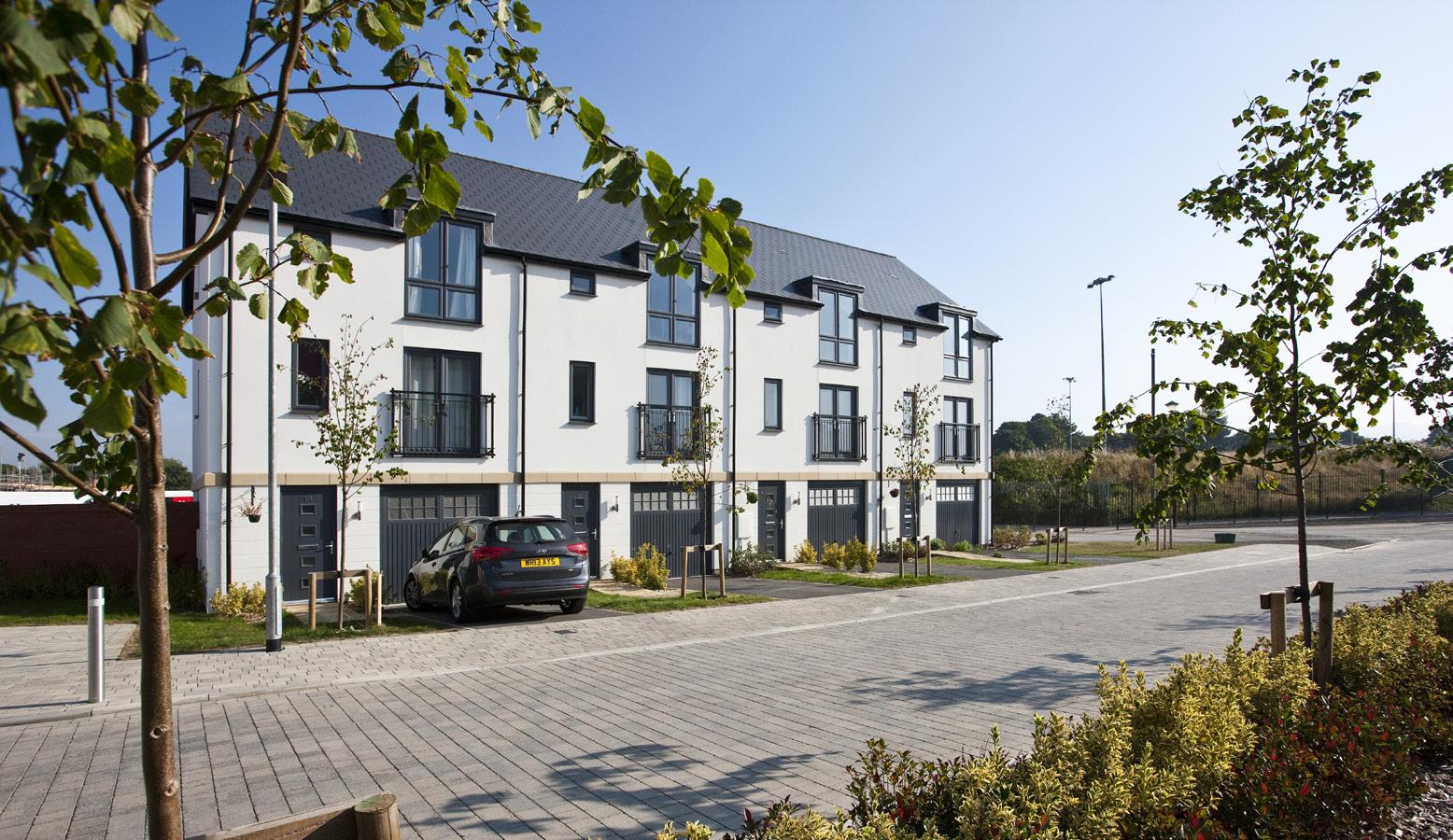
Squirrel Wood, Basingstoke
Client ZeroC & Allenbuild Ltd
This HCA 122-unit pilot scheme aims to increase the number of self-built homes currently in the UK by offering to smaller developers a test bed where design, financial viability and build-ability can be brought together on a single site.
Nash Partnership worked with ZeroC and a local timber frame manufacturer to generate conceptual designs and delivery methodologies for a variety of self-build housing types. ZeroC
offered flexible involvement for the delivery and construction of the house structure to the residents which could then be finished by the buyer. Options range from vacant serviced plots to completed homes where prospective residents can invest varying amounts of labour and finance into delivering their home.
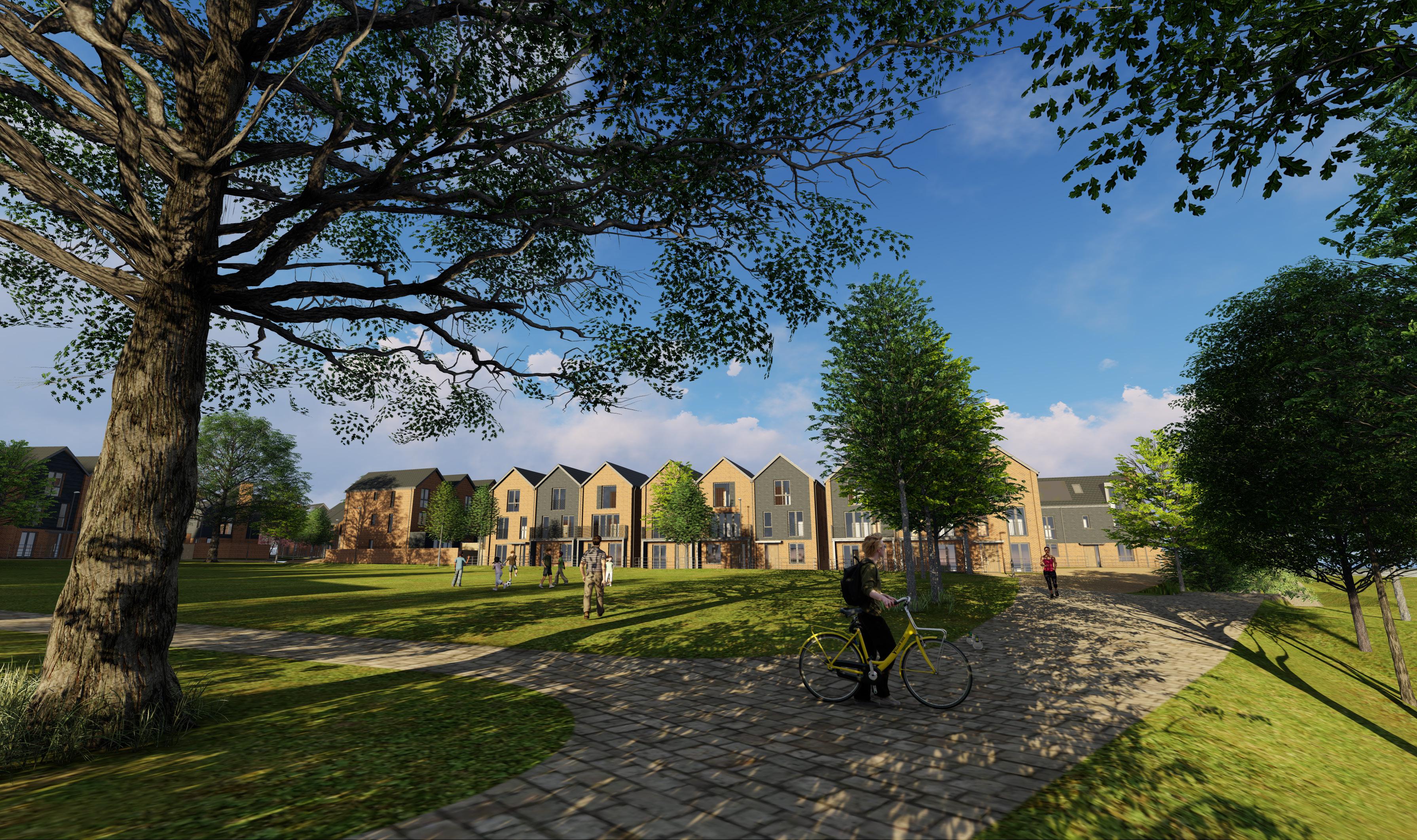
This strategy ensures a high degree of end-user control, both in design and financial terms. On site in 2018,
Nash Partnership had the role of architectural and planning lead consultant. We worked closely with the planning department and developer to propose a range of house plans and elevations that a buyer could choose from. Individual choice within an overall streetscape will give this development its unique approach to custom build and character.
Responding to local vernacular
West Harptree, North Somerset
Client Whitecroft Developments Ltd
West Harptree is an attractive village of 439 residents half a mile south of Chew Valley Lake. The site, on the edge of the village, included an existing house, a bungalow, a collection of out-buildings, a group of TPO trees and a water course. Our clients, Whitecroft Developments Ltd, are renowned for their high quality, bespoke developments and sensitive use of natural materials. We began with an analysis of the local context, looking beyond the site at the incremental development of the village and groupings of traditional buildings to inform our design approach. West Harptree is a very distinctive place, with terraces fronting the main street and farm-like clusters behind.
One of its most distinguishing features in the area is the local stone which is dark red in colour, occasionally mixed with white lias stone or brick as a decorative feature. Its consistent use within the village means that West Harptree has a unique sense of place. Our site was at the edge of the village, where the clustering of buildings gives way to individual dwellings dispersed along a local lane. Terraces of cottages, old barns and farmyard courtyards glimpsed through garden walls were our precedents. These not only influenced the build form we proposed for the site but also provided clues in the detailing, such as overhanging eaves, cills and chimneys.
We produced a layout of linked and detached dwellings that fronted the street and then subtly twisted and turned around the site, to capture views and lead into private courtyards. This narrative through the site was directly influenced by the build form and landscape character of the village.
A development of 19 new homes was a significant addition to West Harptree and we wanted to design a group of buildings that looked like they belong. At the same time, on the inside, these would be distinct contemporary Whitecroft homes.
The project is now on site, due for completion in 2018.
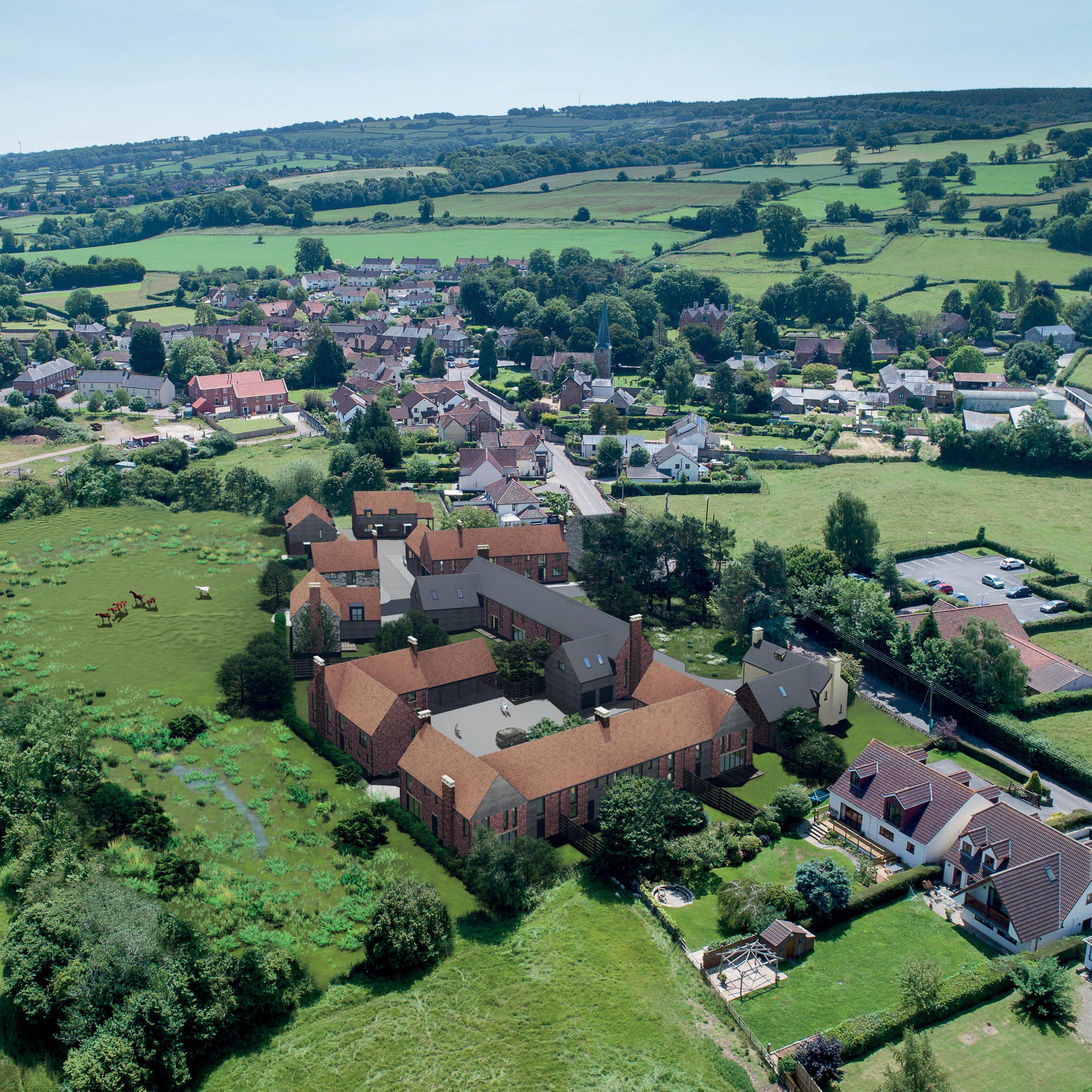
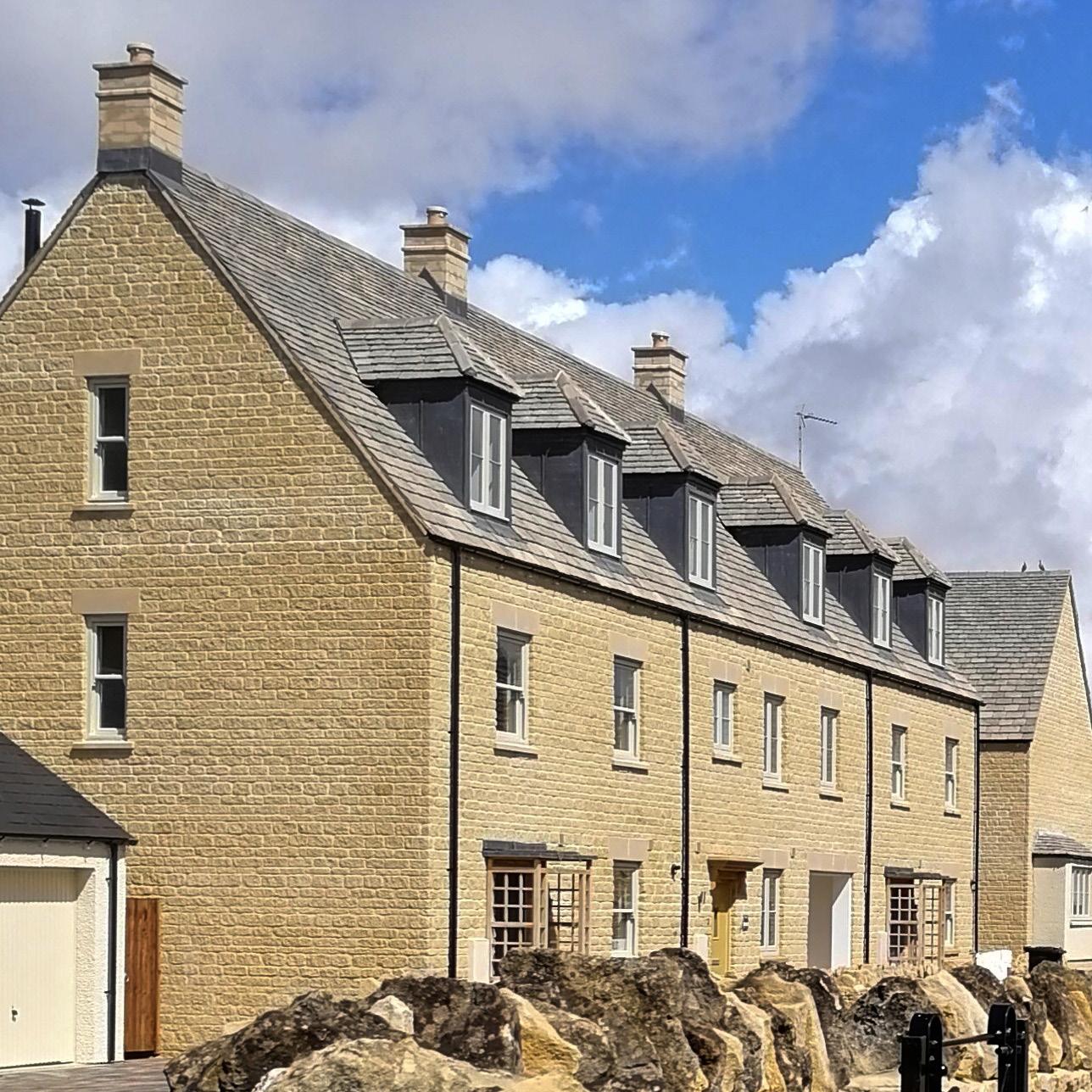
Northleach, The Cotswolds
Client M F Freeman Ltd
Nash Partnership was selected by housing developer Freeman Homes to take their outline planning permission for 40 new dwellings through its Reserved Matters design and planning stage acting as both architects and planners.
The site is on the eastern edge of Northleach, a few miles from Stow-onthe-Wold, on gently sloping ground with excellent views over open countryside.

Freeman target their open market house type mix with great care, here commissioning 14 bespoke typology designs out of 20 open market houses alongside some six social rent or shared equity typologies in a 50/50 OM/AH ratio.
This diversity, which included four untypically large open market dwellings, helped achieve a built design that has some of the bespoke character of a typical Cotswold town.
Built over the centuries, these towns have great variety of building sizes as well as urban status. We proposed several short terraces to be dispersed amongst the detached plots, with a range of ancillary structures, garages, garden stores and single-storey extensions; all contributing to the urban character.
We handled the construction design of all key external building elements; chimneys, windows, doors, bays, etc, and selected a well-blended material and paint colour palette. Particular care was taken with the quality and status of public realm boundaries.
Built to very high standards of craftsmanship, Freeman’s first significant scheme in the Cotswolds has sold well and is a valuable contribution to the extension of Northleach.
Hope House, Bath Client Acom Property Group
The Grade II listed Hope House sits in an elevated position and commands exceptional views over the centre of Bath and beyond. Originally built circa 1781 and substantially restructured post war, it is being converted into five elegant apartments that enhance the original architecture.
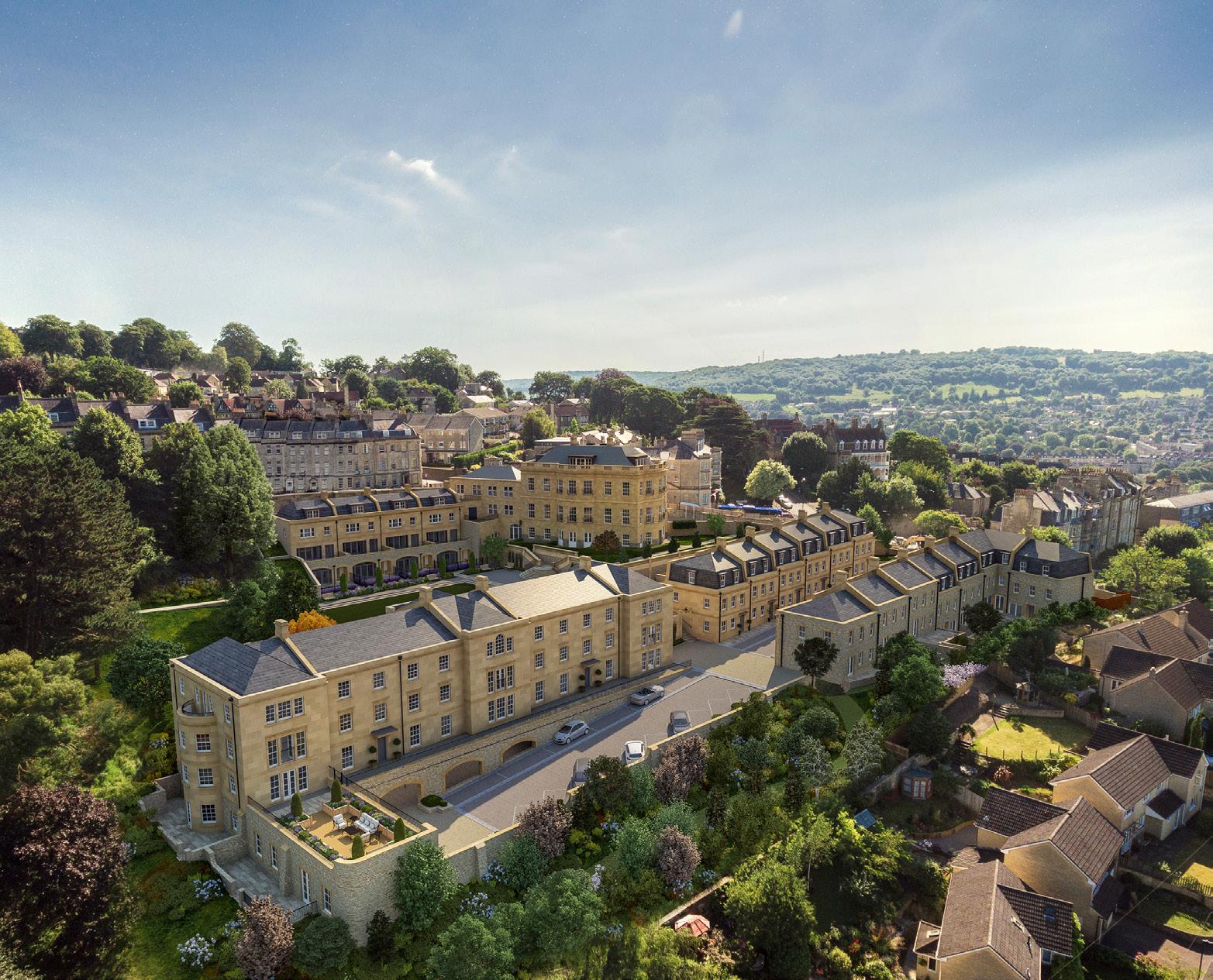
When the property first came to market, planning permission was already secured for housing. Building on this permission and working for new owners Acorn Property Group, we have secured a new planning permission and listed building consent for a major development now well underway on this challenging site.
A series of 52 houses and apartments are being formed in terraces immediately to the south and west of Hope House. They have been designed to respect Bath’s predominantly Georgian architecture, preserving the character and appearance of the conservation area. The immaculate design of the scheme reflects its setting within the only English city registered as a World Heritage site and is within the Bath Conservation Area.
The lower part of the site responds positively to the challenges of the steep slope, with the building designed around a linear plan that steps internally to follow the site’s contours. The building uses a mix of traditional materials and a
low flat green roof to ensure it sits comfortably within its context. On the upper site, the listed Hope House is being brought back to its former glory to give it the scale and grandeur of old and the views, space and décor in five apartments to match.
Turning into the area from the historic Lansdown Road, a new street scene will reveal traditional style terrace houses with a simple but elegant Georgian detailing. The natural slope of the land shows a view of the beautiful rolling hillsides of the city of Bath in the distance. Spacious townhouses and apartments add to the development, with open plan living spaces each linking to outside spaces with views of Bath.
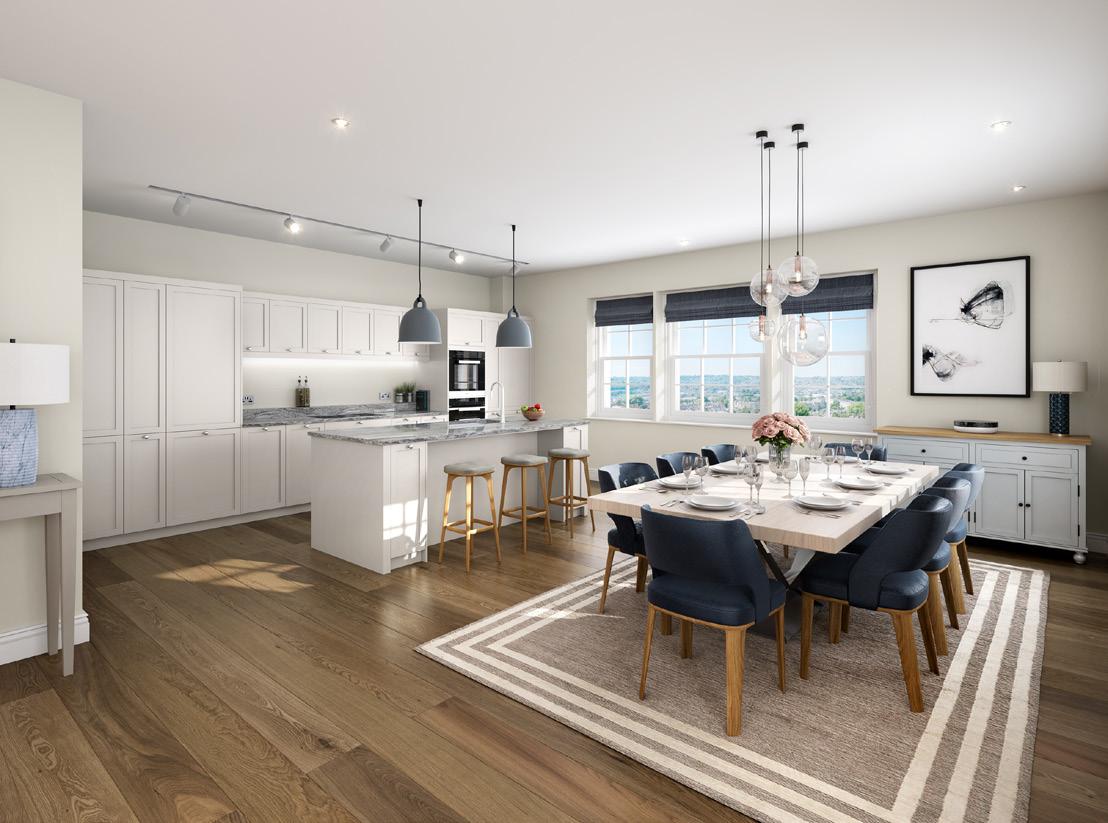
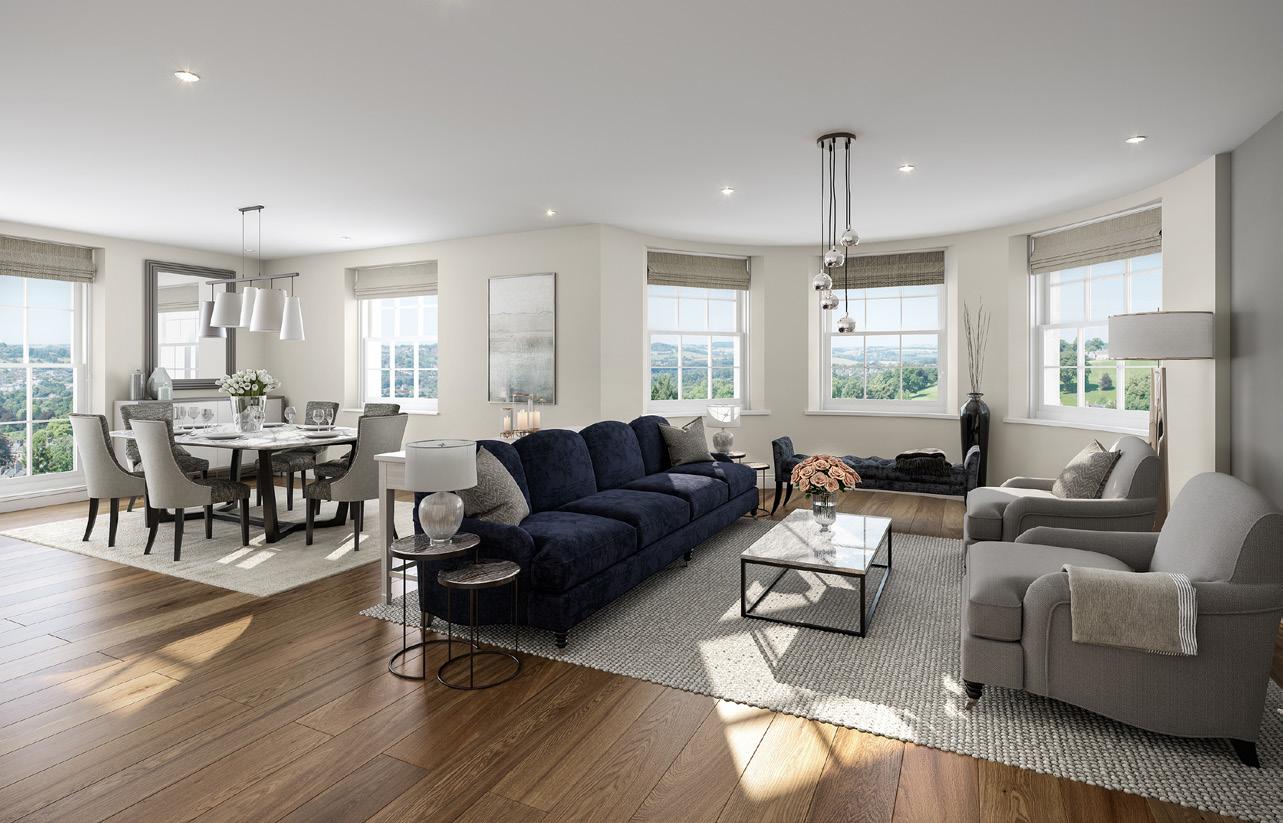
Behind this public space and to the north of these terraces sits a more private space and garden. The setting of the listed Hope House within its immediate and substantial landscape has always been an important element of its grandeur. Once lost, this composition has been returned and reinforced by the design of a series of terraces, formal lawn, parkland and woodland garden, leading away from the historic building and framed by new buildings either side.
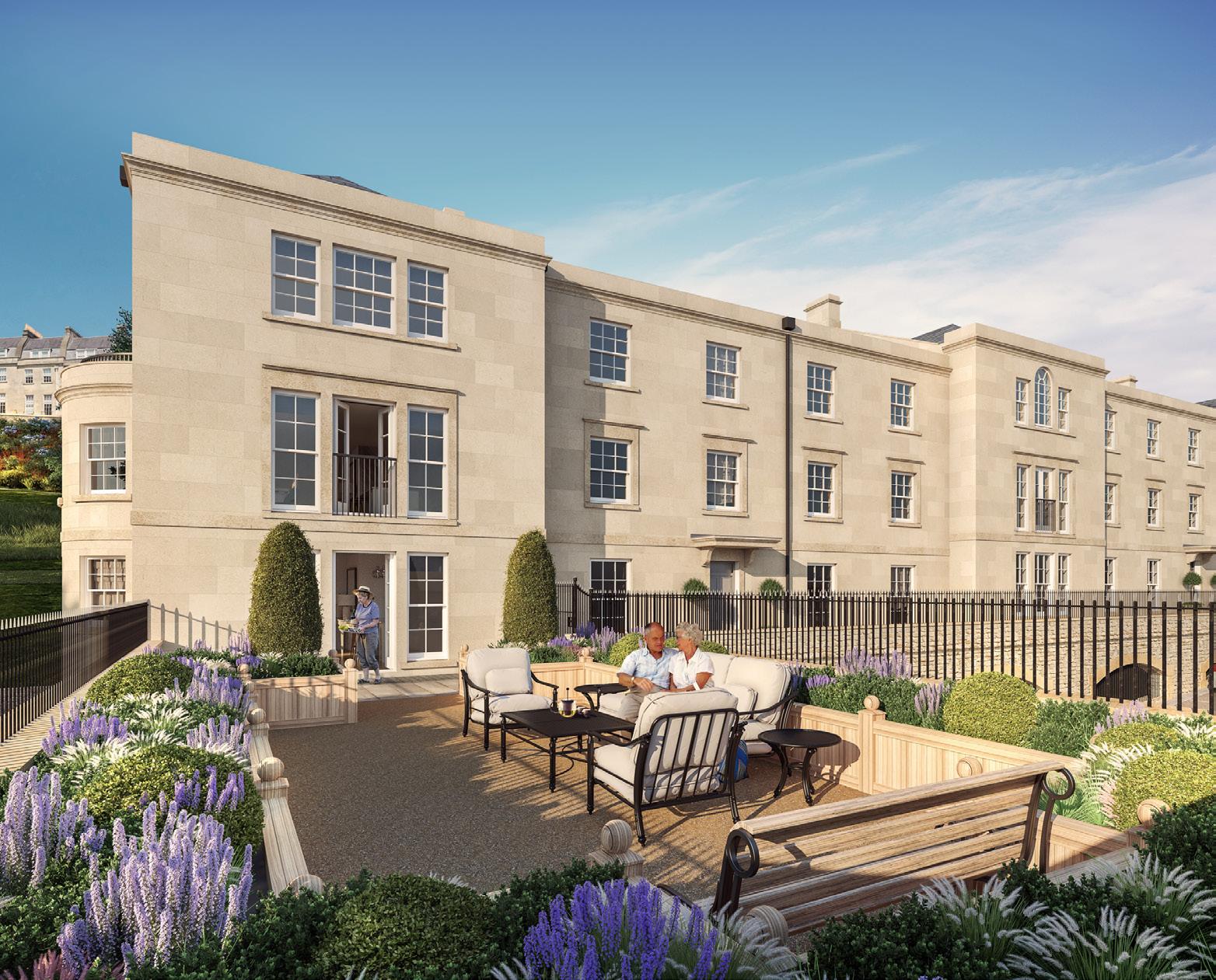
Images above and on previous page ©The White Balance
Colwall, Herefordshire
Client Blue Cedar Homes
This project involved the redevelopment of the former Malvern Water bottling plant in Colwall, Herefordshire. Situated in the Malvern Hills and within an area of Outstanding Natural Beauty, the plant was purpose-built in the late 19th century to process and bottle water from the Malvern Water Springs. It closed in 2010 when it no longer had the capacity to meet demand and keep up with modern competitors. English Heritage carried out a review in 2011, which led to the listing at Grade II of the structure known as the Tank House in the heart of the site.
The permission, gained by Nash Partnership from Herefordshire Council, enabled specialist retirement housing provider Blue Cedar Homes to make repairs to the listed part of the bottling plant and to redevelop the rest of the site around the listed centrepiece. The development provides a mix of affordable and small
open market housing, retirement homes and a 46-bedroom care home. It also provides a new village shop for an existing local operator.
The design of the scheme has brought this attractive listed building into the public realm for the first time.
Its diversity of uses makes excellent use of a rare large mix of activities to a formally closed site central to this attractive village. Nash Partnership provided architecture, heritage, planning and consultation services to Blue Cedar Homes.
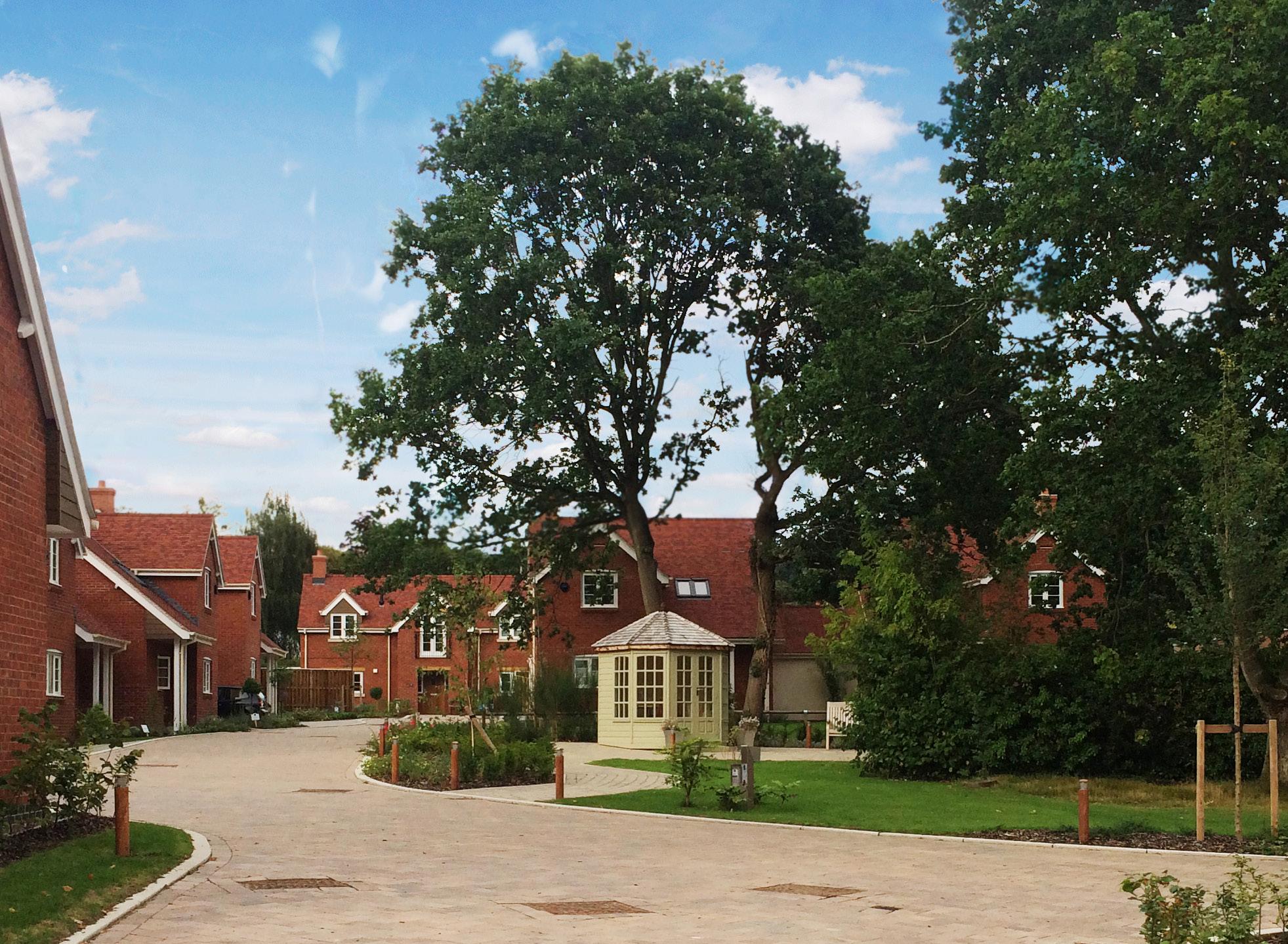
Novers Hill, Bristol
Client Newgate Construction Ltd
Every site offers challenges and opportunities. At Novers Hill, in south Bristol, the topography of the site created fantastic views across the city towards Clifton Suspension Bridge on a slope that made vehicular access a significant constraint. Through considering the views, the amenity of future residents and the existing
residential context, a mews street providing discrete parking and studio works space was developed.
Bristol is known for its hillside development, with coloured terraces wrapping along the contours. Novers Hill now has been built out to continue this trend. The site forms part of a wider allocation for up to 440 new dwellings.

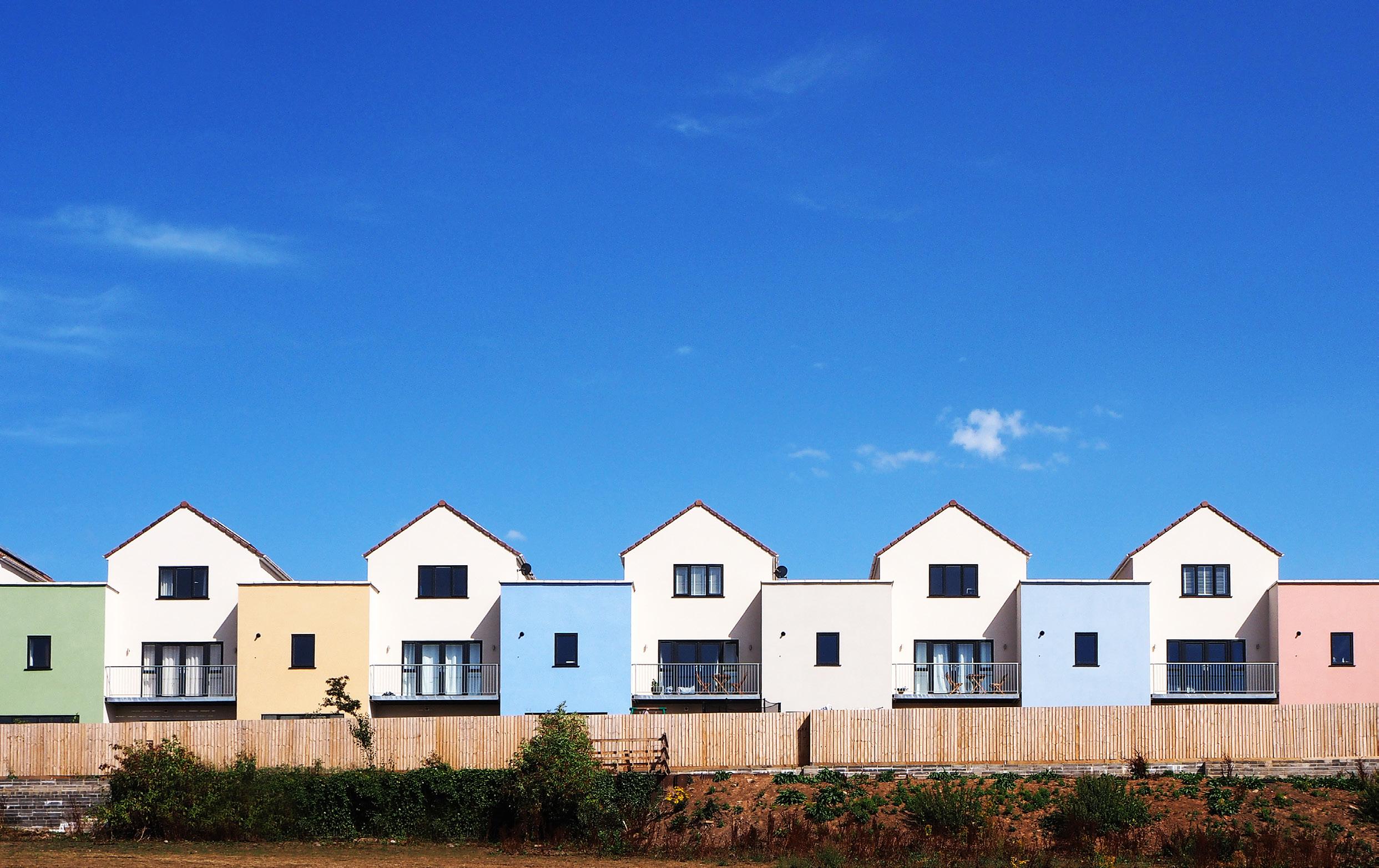
Urban living
Walcot Yard, Bath
Client London & Argyll Developments Ltd
After years of declining use and poor maintenance, Walcot Yard had passed gradually into decay. It was in serious need of re-investment and re-use.
Working over 20 years, Nash Partnership has assisted investment owners London & Argyll to forge a new future for all four parts of the site.
As architects and planners, we have worked on a series of development applications to combine a rare investment in new office floorspace with convenient living and working opportunities.
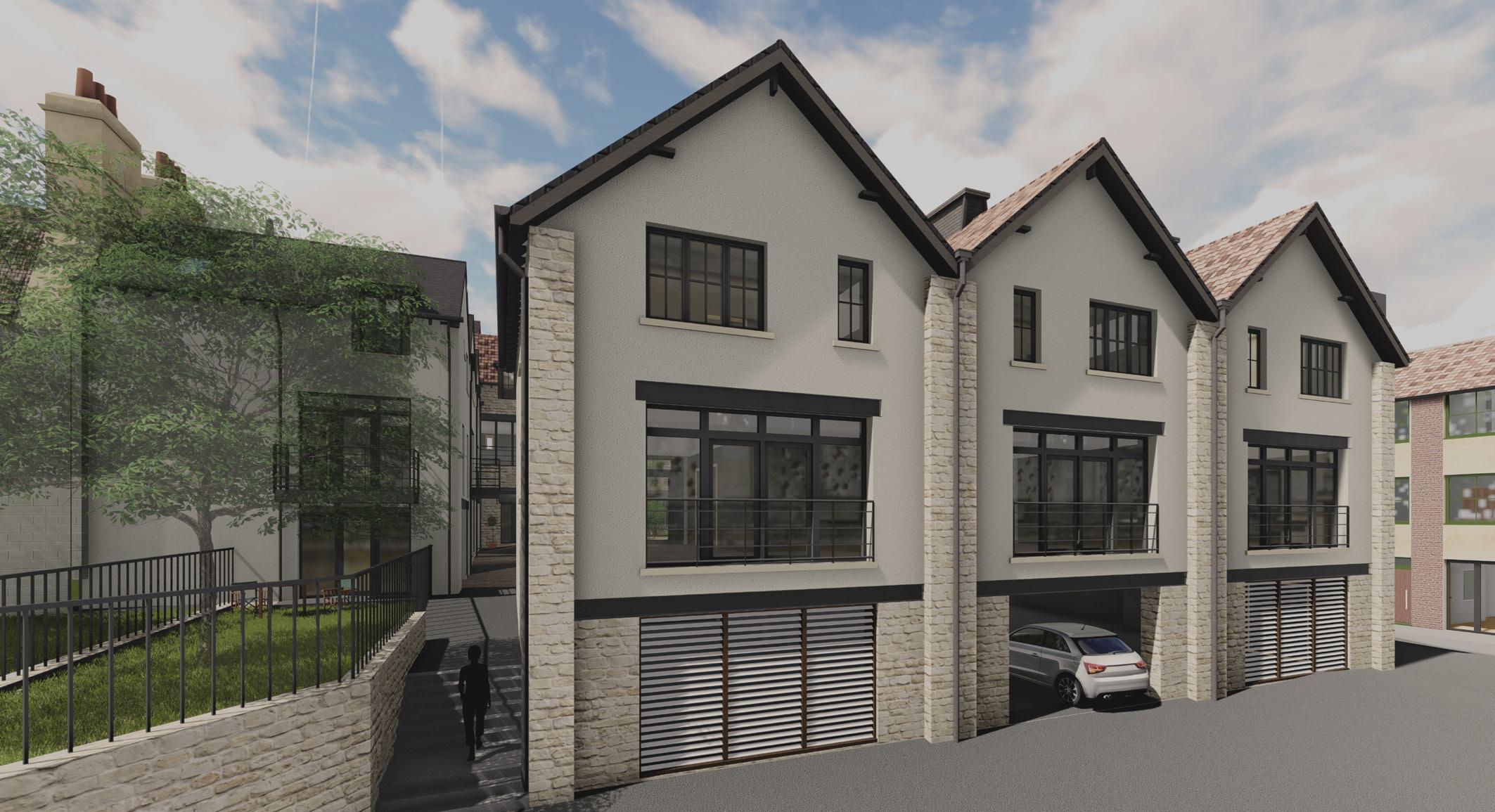
The project certainly had its challenges. Complex design and planning issues included the proposals to demolish the existing building and
the impact on surrounding heritage assets. The site also posed issues, as it falls within the setting of a number of listed buildings and a conservation area as well as an archaeological zone. It was also subject to flood risk, transportation and contamination issues. Access was very tight and working on a confined site posed
logistical issues. Other factors to consider included light levels and overlooking for future residents, and a 6m change in levels.
However, a thorough assessment of every issue meant our proposals for a new scheme were approved - a scheme which responds to the site’s constraints as well as its qualities. Final designs consider the character and contribution of the new buildings
in their context, responding to the site’s surroundings as well as its past.
The development creates a unique and respectful place. It benefits from a private courtyard which adds to the rich character and diversity of Walcot Street, running perpendicular. The homes utilise a steep fall on the riverside site to hide parking away in an undercroft, and - reflecting their
industrial surroundings - have a unique quality in the place they create.
The current phases are being delivered by local developer Kersfield. They show how a complex urban site surrounded by historic buildings can be developed to enrich urban character and bring new visual richness to this part of Bath.
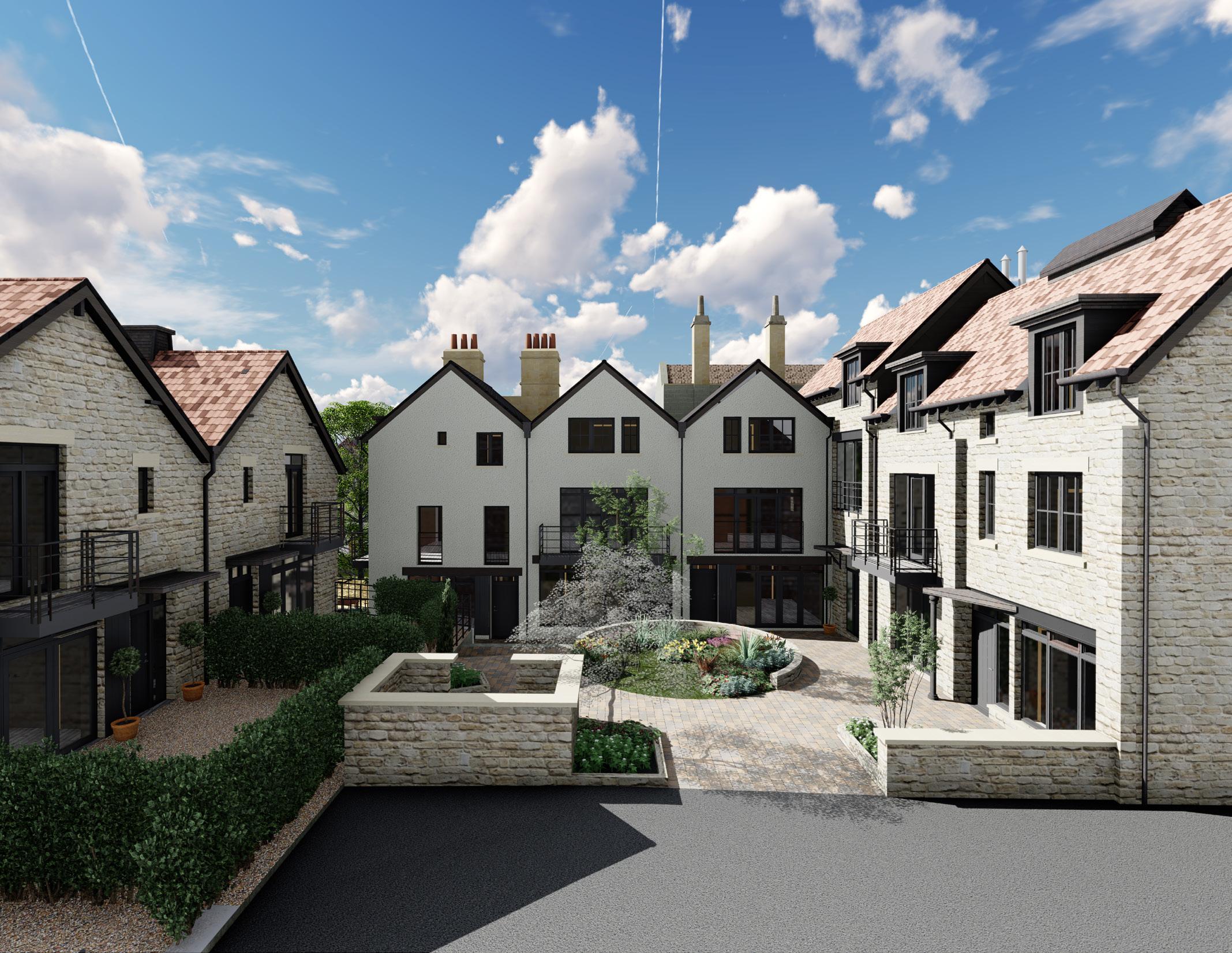
Spring Wharf at Roseberry Place, Bath
Client Deeley Freed
Bath’s Enterprise Area includes 98Ha of land which follows the line of the river through the city. It has been recognised as a key zone for growth by the LEP to provide essential future business space and housing. Our scheme at Roseberry Place is part of this vision and is on one of the key nodes within the city’s plan.
Working closely with the Council’s regeneration and development team and a wide range of specialist consultants, the practicalities of the site have been balanced with the aspirations of the wider agenda.
Our scheme for a mix of living, retail, and employment space on the site opens up views and perceptions of the river corridor and enhances the setting. It connects green space inside the site within a wider context. The scheme also seeks to add to the growing status and character of Lower Bristol Road.
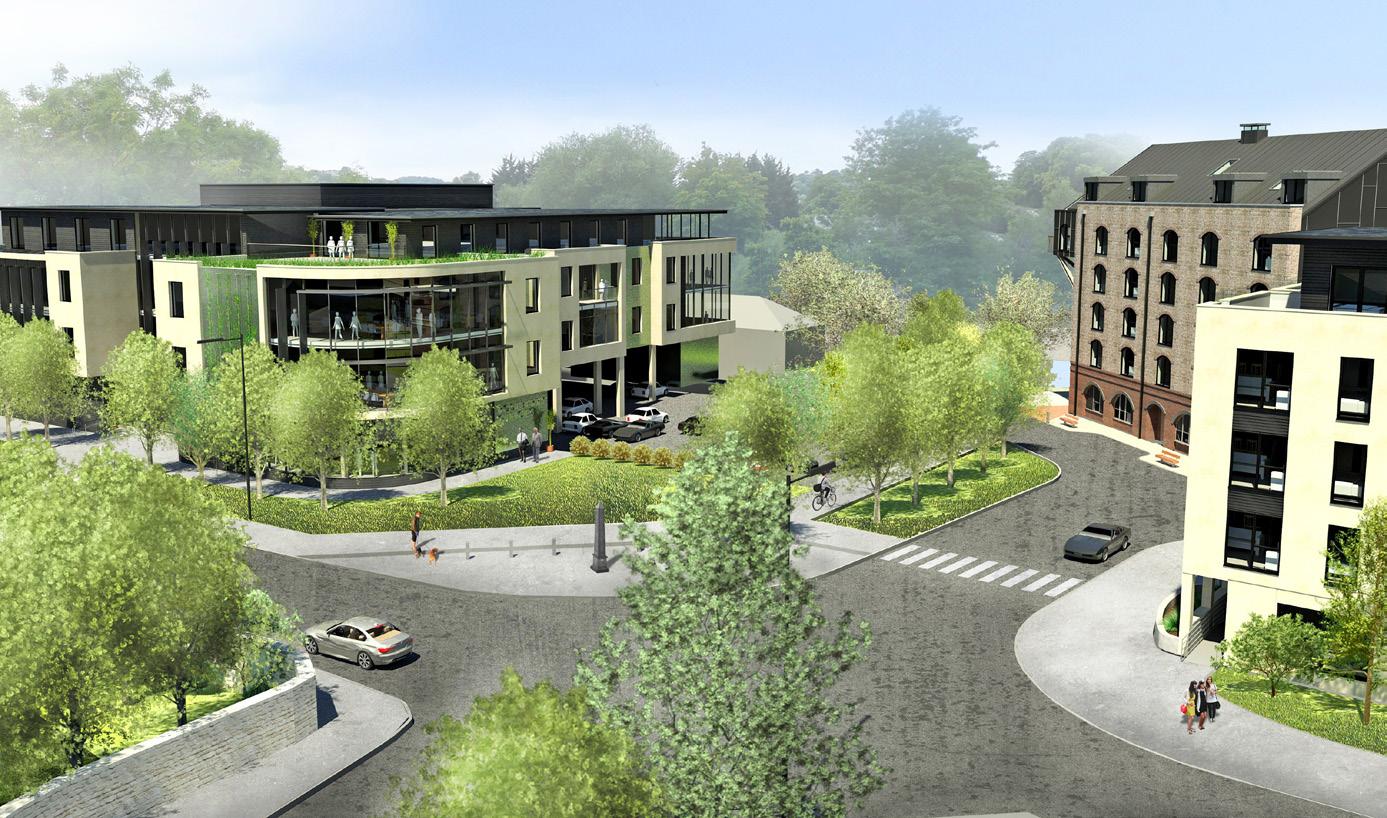
Granted planning permission, the project is well underway on site as a PRS scheme for investors Highland General.
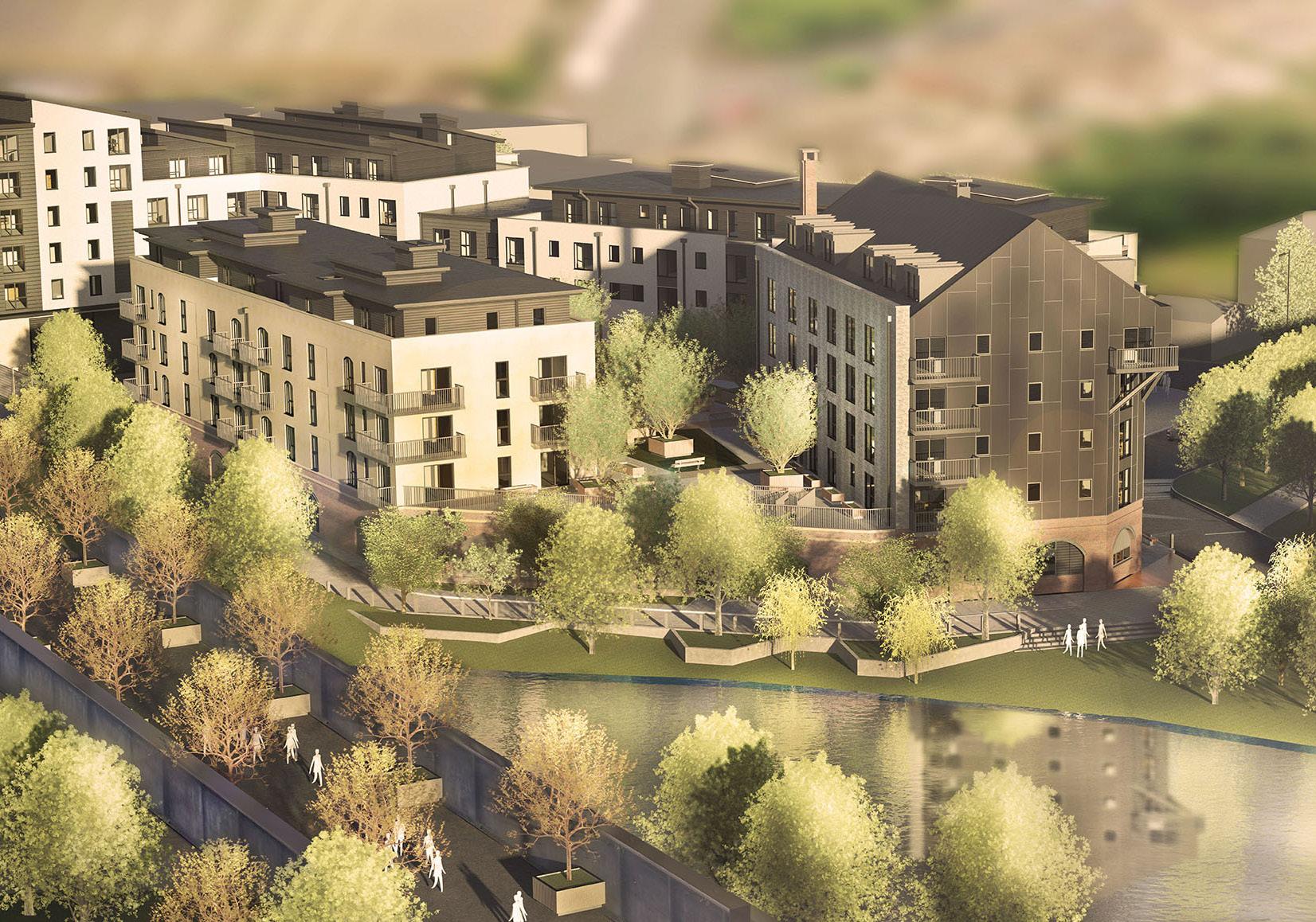
Onega Place, Bath
Client Watkin Jones & Sons Ltd
This constrained industrial brownfield site in Bath is sandwiched between the Upper Bristol Road to the north and the River Avon to the south. Sitting within a conservation area, World Heritage Setting, with sensitive ecology and adjoining the Grade II listed Victoria Bridge, this site presented a number of tricky planning challenges to unlock its potential. Our collaborative approach led to an imaginative design solution
that will serve as a catalyst for the future regeneration of the northern river frontage.
Our design response took on board the Council’s vision to form an activity node by the river. Rather than just doing this by opening up the site, we focused on a more intelligently designed public realm solution. It engages with the river frontage, forms better linkages to the Upper Bristol Road and also connects with
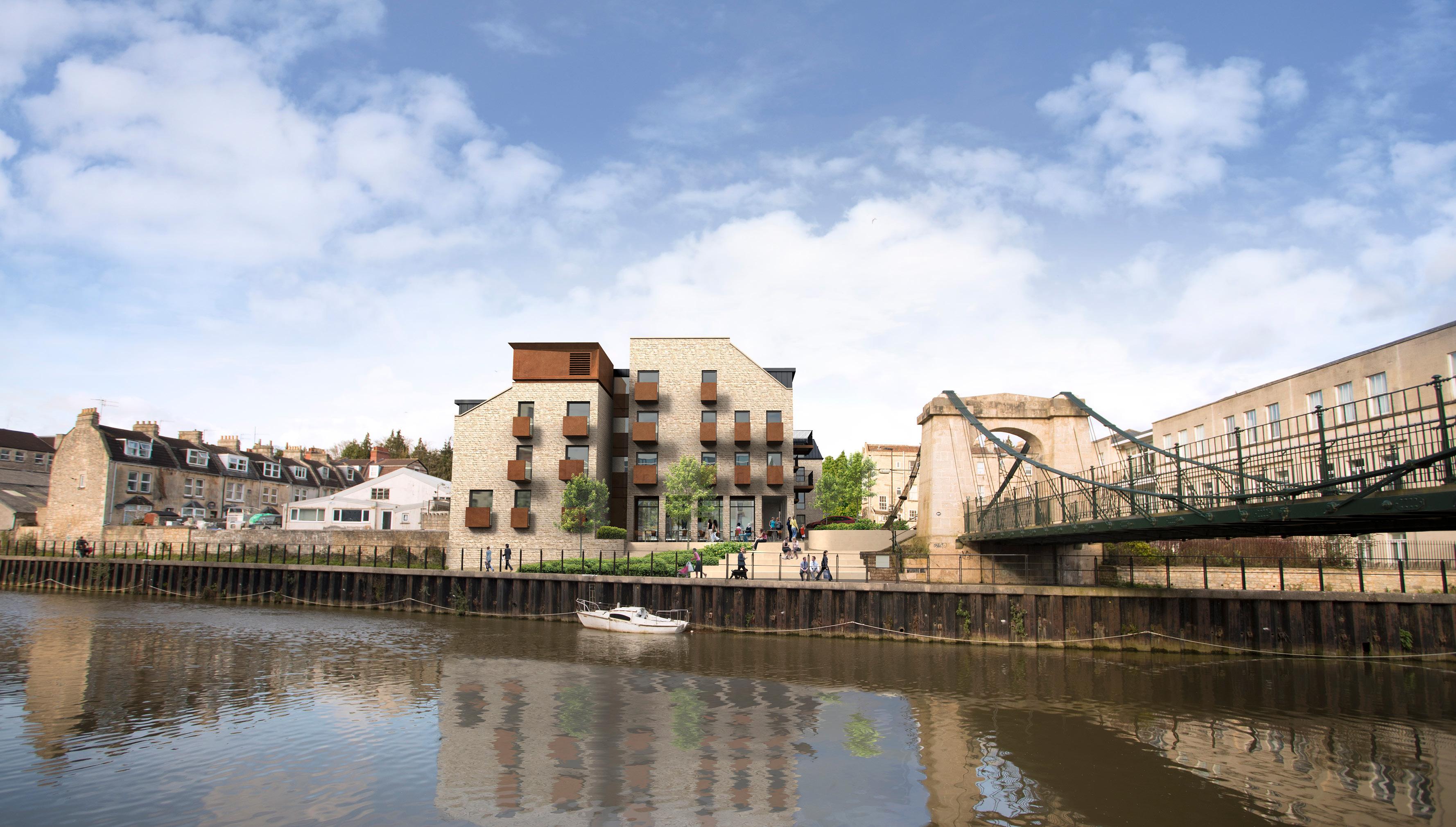
the public realm of the Grade II listed Victoria Bridge.
The designs enabled us to gain the Council’s confidence and promote the client’s development goal for a higher density residential solution which was ultimately achieved via a delegated decision with the appointed case officer. Our focus on collaboration de-risked the planning outcome for the client while significantly raising the site’s gross development value.
McArthur’s Yard, Bristol
Client The Guinness Partnership
The McArthur’s Yard site is one of the most high profile still undeveloped sites on Bristol’s harbourside. Despite a number of attempts at redevelopment by others, none of the proposed schemes had been
successful, making this a particularly challenging site. Our approach focused heavily on engagement and collaboration, which helped to shape detailed planning and design work for The Guinness Partnership.
The proposed development will comprise 147 residential homes, mixed commercial workspace, gardens and a café.
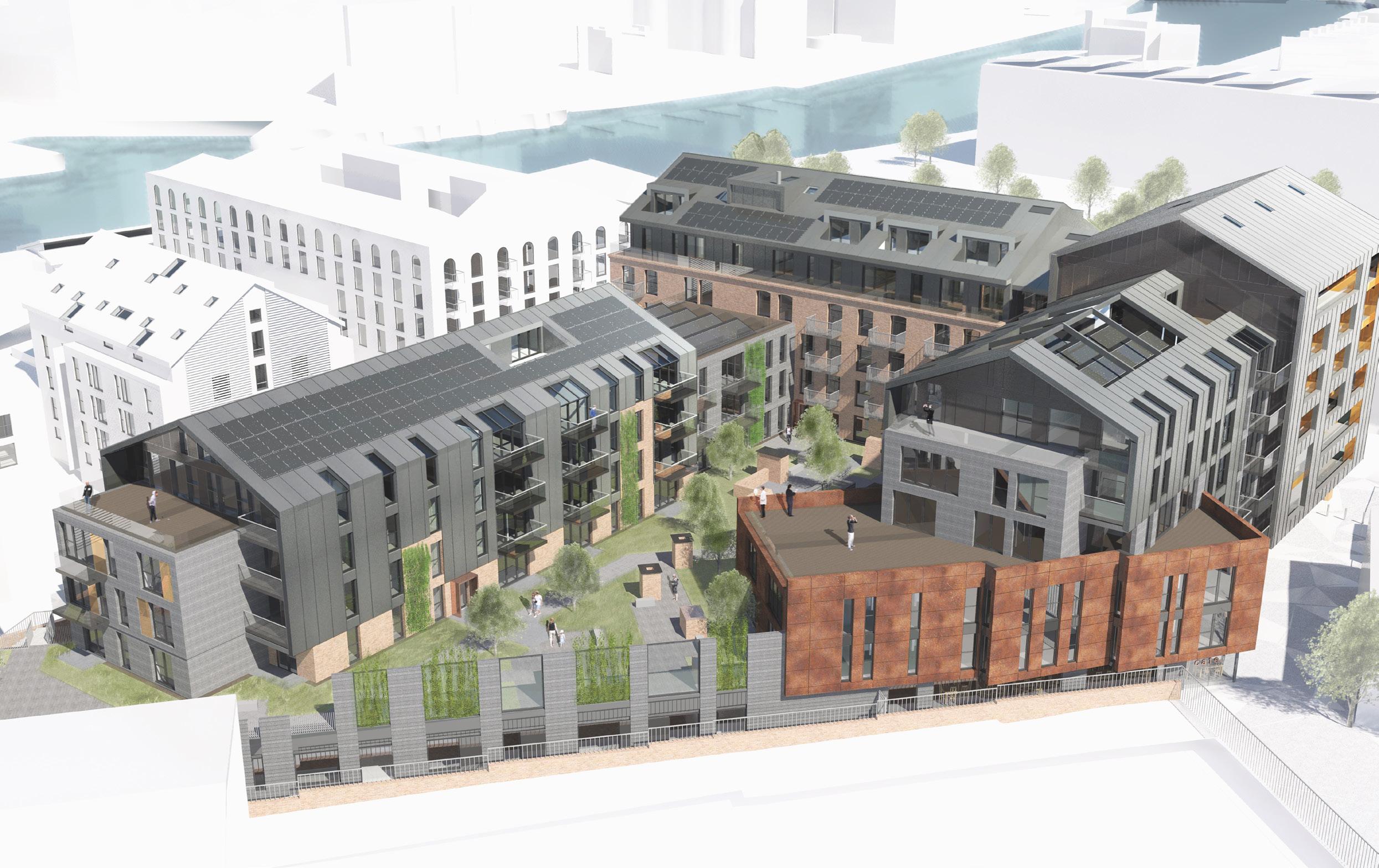
Built in the 19th century as a malt house, the McArthur’s Yard site includes several warehouse buildings and structures which have been empty for 20 years. Originally the headquarters of Bristol-based metal merchant McArthur’s Group, the site is in a prominent position surrounding Bristol’s floating harbour, adjacent to the SS Great Britain.
Extensive discussions with key stakeholders and the local community have helped to shape and evolve detailed planning and design work, to ensure that the tone of the development complements and enhances the local environment. The dialogue with different stakeholders has allowed us to uncover opportunities, build support
for the proposed development and add value overall.
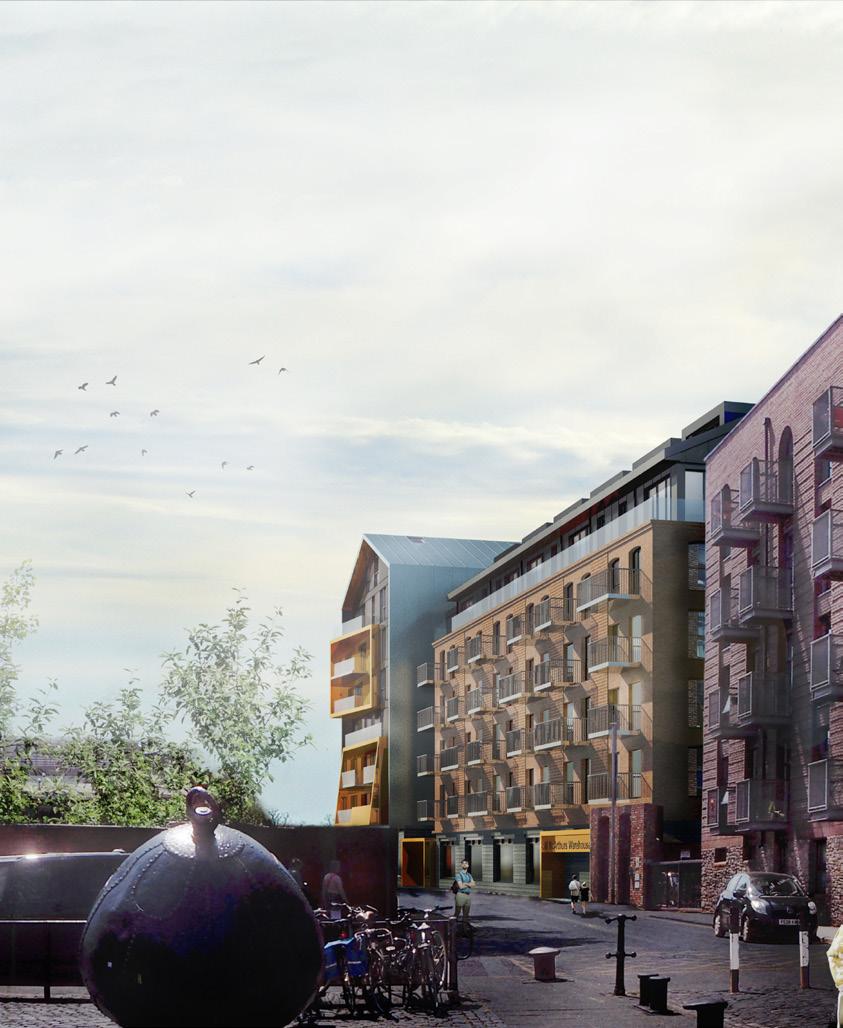
Working closely with The Guinness Partnership we created a contemporary design that is sensitive to historic harbourside character, while meeting the aspirations of our client, Bristol City Council and the community.
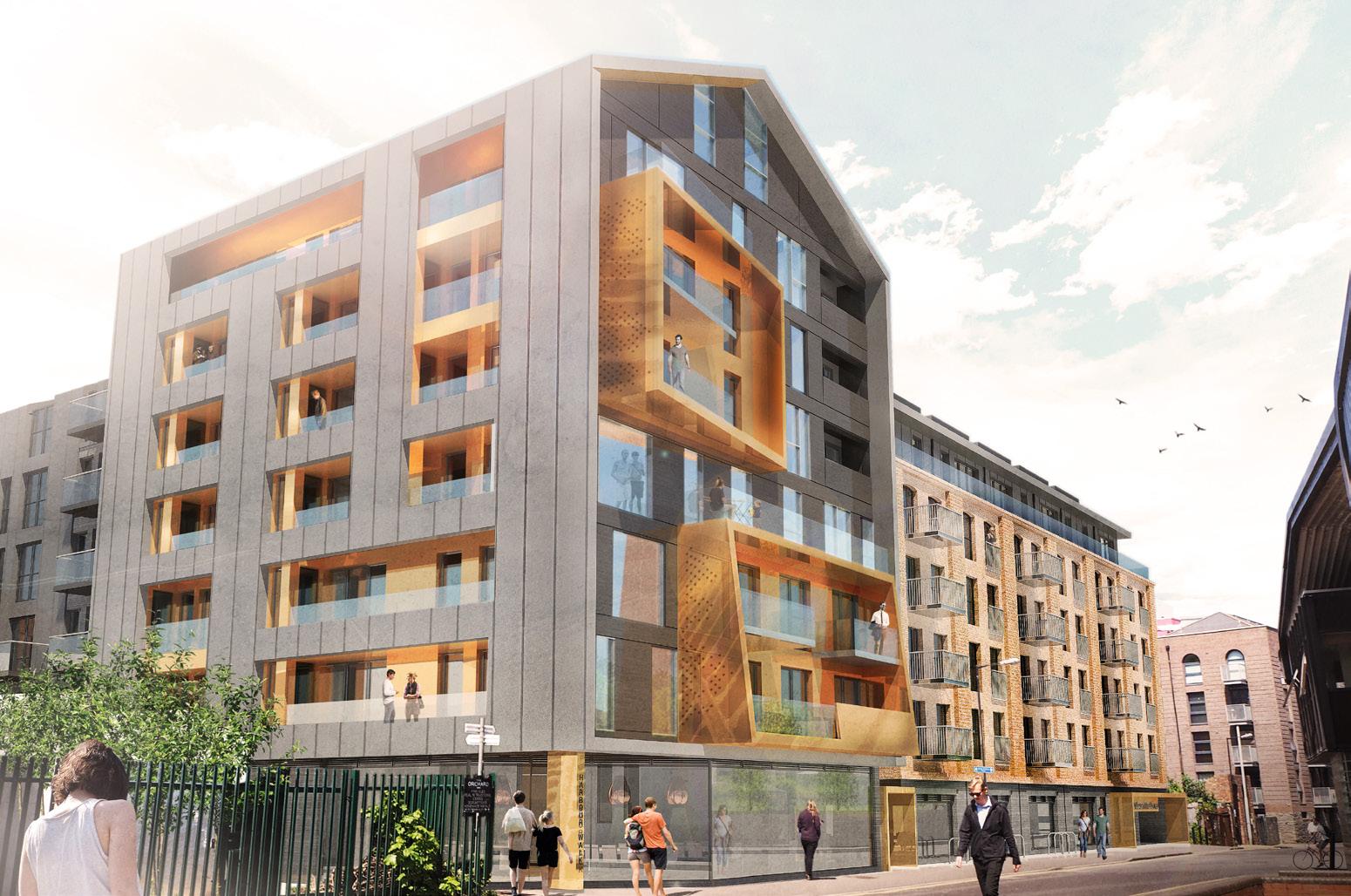
Regenerating communities
Estate Regeneration in Taunton
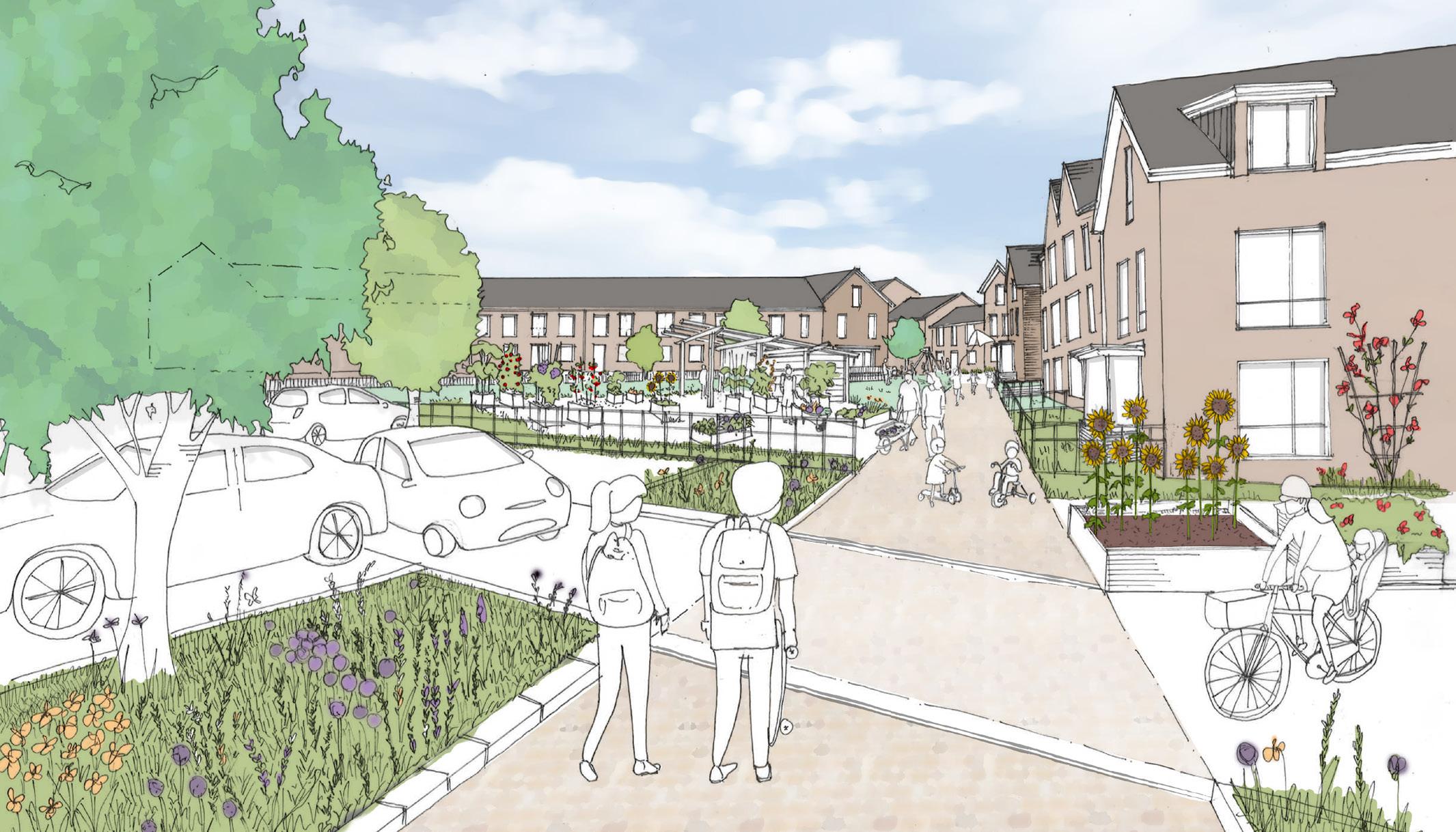
Client Taunton Deane Borough Council
Nash Partnership was appointed by Taunton Deane Borough Council to generate proposals for an area of 215 existing Woolaway homes in Priorswood, North Taunton. Woolaway homes were constructed in the 1950’s as one solution to the country’s housing shortage after World War II
using prefabricated concrete posts and panels. Water ingress led to structural issues and damp in the dwellings which meant this form of construction was classed as defunct in the 1984 Housing Act.
Taunton Deane undertook a programme of overcladding their Woolaway properties, adding external wall insulation, to combat these issues in the 1980’s. Recent surveys, however, revealed that the structure of the buildings had continued to decline and the future longevity of the
Woolaway homes was in question. Triggered by this, the Council began its search for a refurbishment or regeneration solution in Priorswood which would maximise the area’s potential whilst providing safe and secure homes for its residents.
Nash Partnership was commissioned to undertake a year-long community engagement programme on the project. Our urban design and planning teams have produced a range of options which could increase the overall housing numbers, diversify the mix and tenure, offer decanting solutions during the build process and create an attractive and safe neighbourhood. We have compiled a Residents’ Charter to clarify how we engage with residents and outline the client’s commitments to those affected by the proposals.
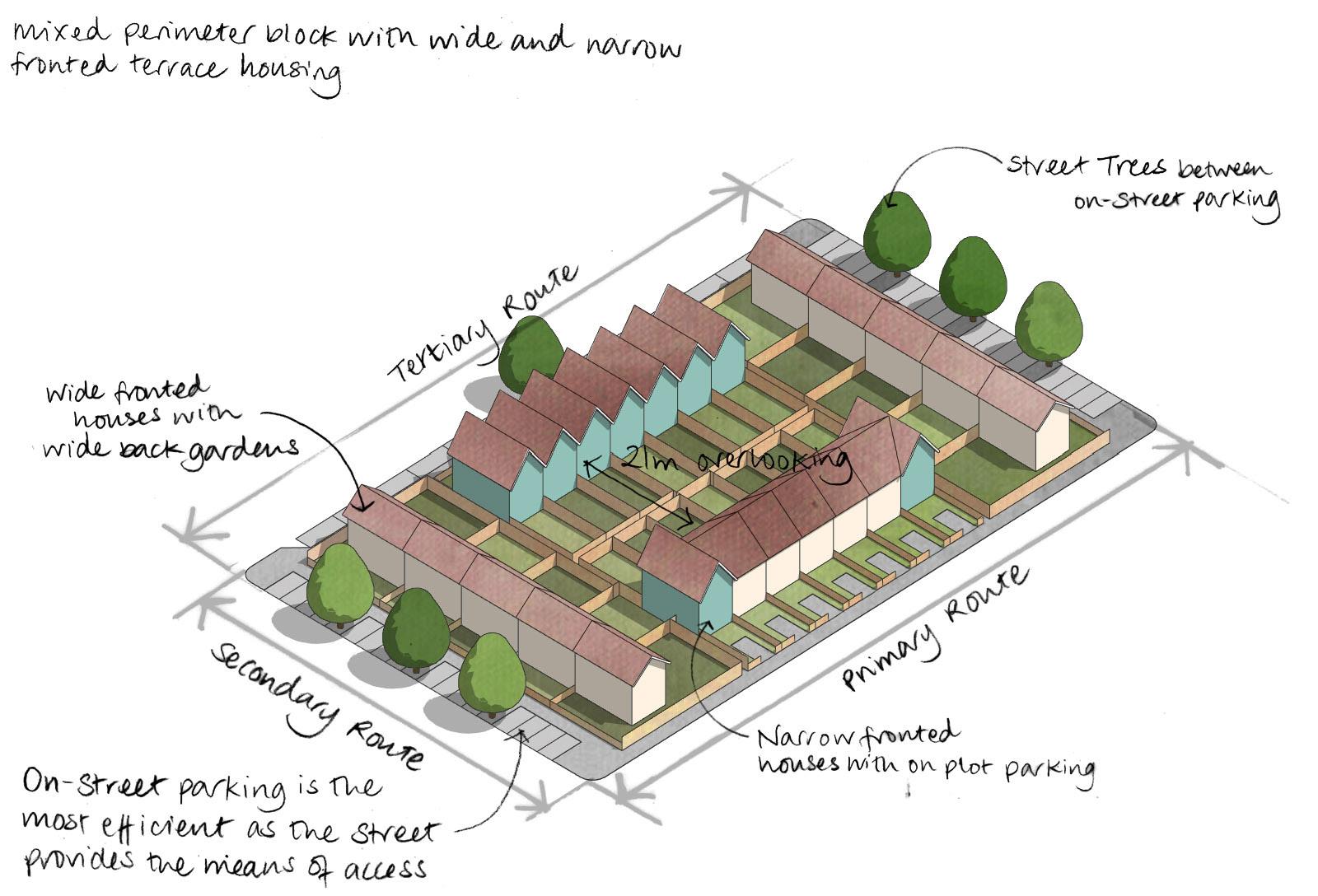
Bridging the gap between residents, stakeholders and the client and building trust is key to delivering a successful regeneration project such as this. Our transparent approach supported by rigorous urban design analysis and layout options has enabled us to develop solutions and positive outcomes for the people living in the area.
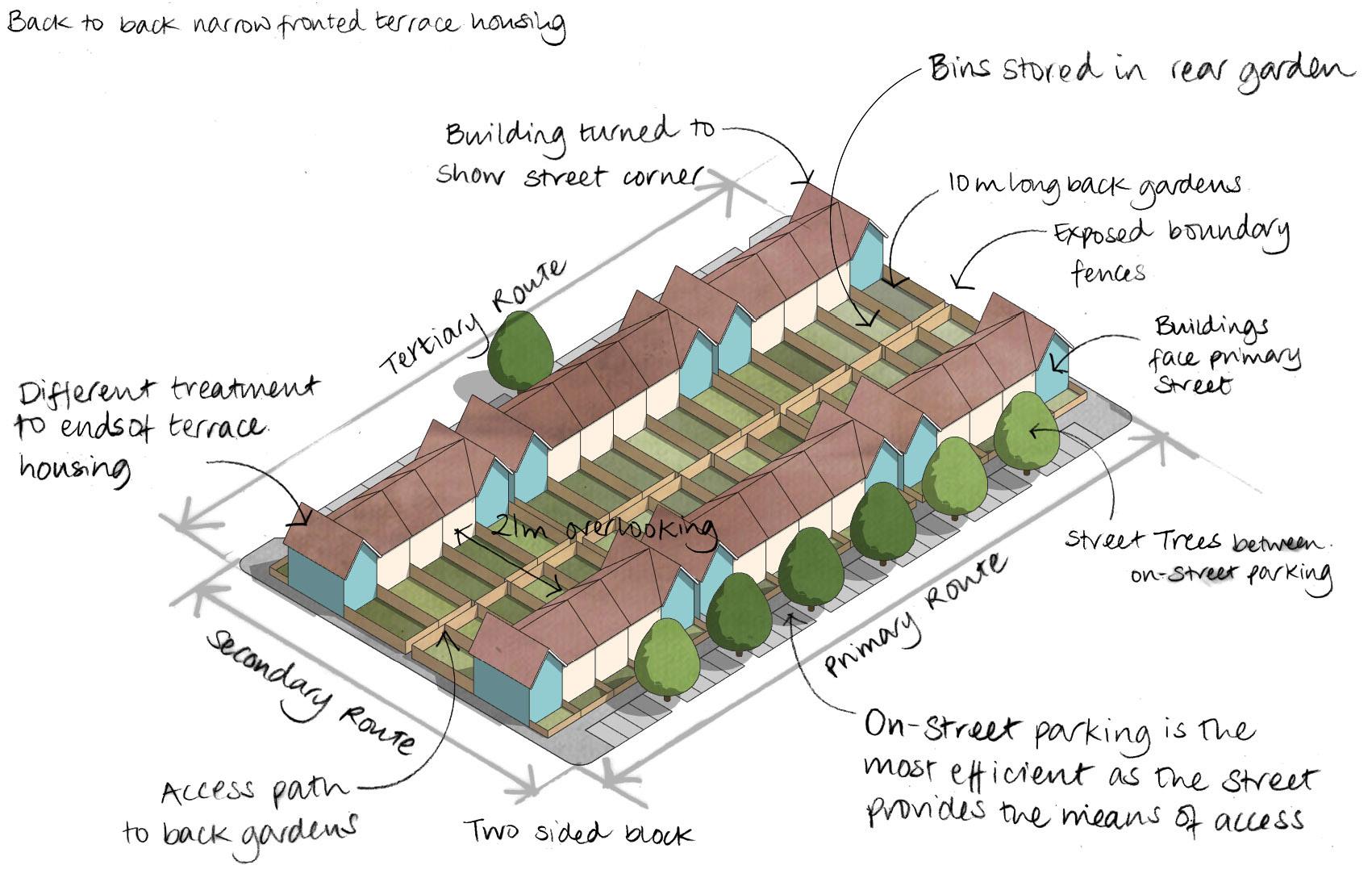
West Cheltenham
Client Cheltenham Borough Council
West Cheltenham encompasses an expansive area of relatively low-density suburban housing from the latter half of the 20th century, situated around 1.5km to the west of Cheltenham town centre. It houses around 20,000 people (1/5 of the town’s population) and comprises the main concentration of deprived wards within the town.
The area has a high concentration of affordable homes, mainly 1-bedroom flats, managed by Cheltenham Borough Homes (CBH). In 2017 CBH secured funding from the DCLG to consider regeneration or redevelopment proposals for 1,500 existing homes. The aim is to provide better homes and maximise the land available to provide more homes. The overriding aim is for any intervention to help build community resilience, improving the social and economic opportunities in the area.
To help CBH realise this objective, Nash Partnership is providing planning and urban design expertise as part of a wider team including engineers and cost consultants. Our brief is to develop a series of options for the refurbishment and/or redevelopment of 15 sites focused on the main spine road – Princess Elizabeth Way – while increasing the density of development, diversifying the tenure mix and improving the quality of life
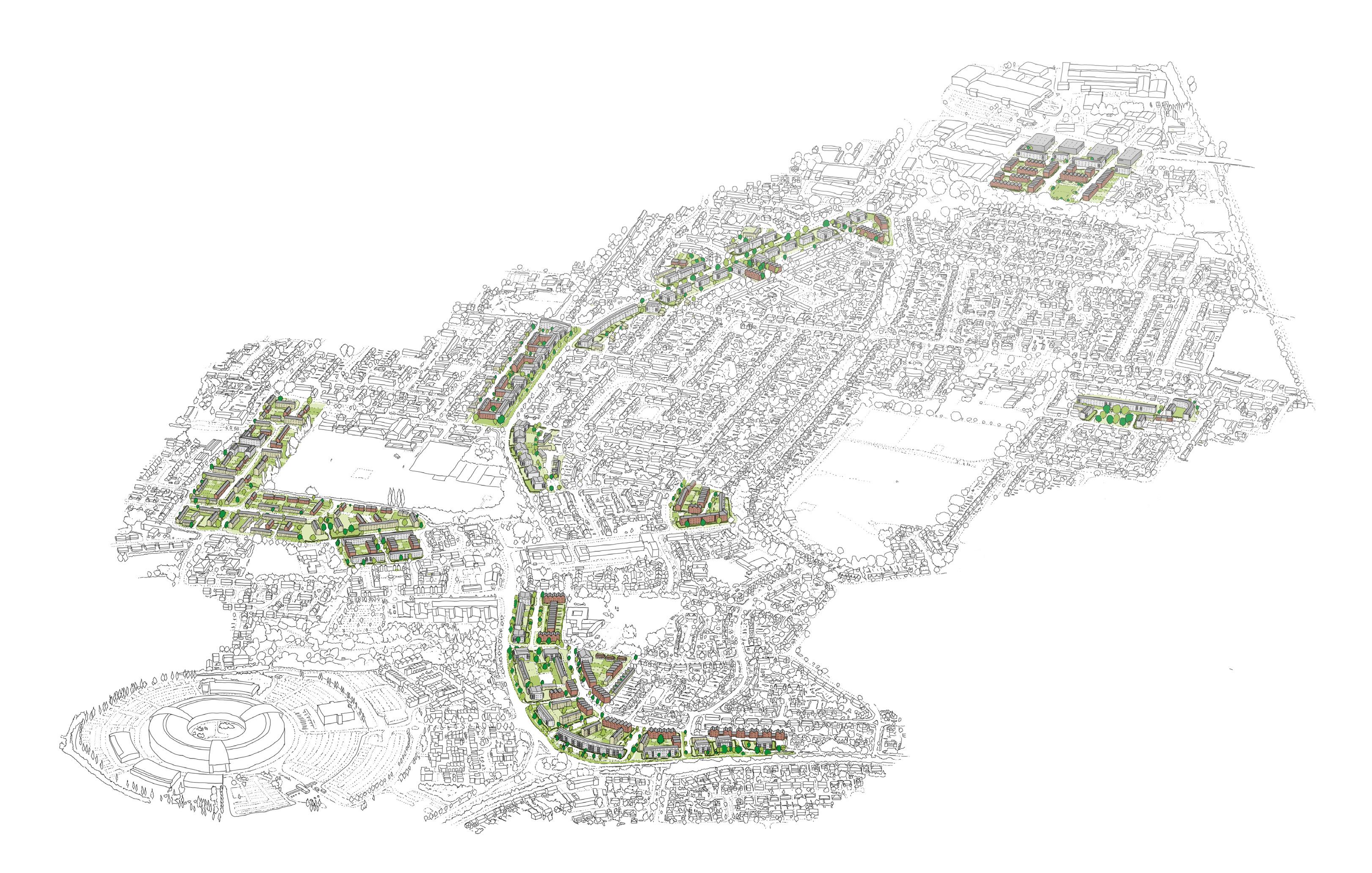
17014 Cheltenham West Vision
and living conditions for residents. This is being developed within the context of a narrative for the wider regeneration of the area, which includes construction of a new cyber park and high tech employment opportunities, plus two urban extensions of over 5,000 new homes.

We are considering how the connectivity of the area can be improved, including access to jobs and training. In addition, we are looking at how a new role for the existing centre (Coronation Square) can be realised and the public realm can be enhanced.
Community engagement is central to this process, with an extensive programme of engagement ongoing across the sites, guided by the Residents’ Charter, ensuring that views are heard, project ownership is fostered, and solutions identified in partnership.
We are working with the Council to ensure that synergies can be captured between our work, and those relating to the urban extensions to the north and west. Delivery and funding opportunities have been explored and a phased programme for 2,000 new and refurbished homes has been delivered in line with the JCS.
Scale Initials Date Image No Revision
Re-inhabiting existing buildings
Lower Borough Walls, Bath
Client Kersfield Developments Ltd
Lower Borough Walls first existed as a pedestrian route outside the enclosing walls of the Roman and medieval city of Bath. In the early years of Bath’s 18th century expansion, Hope Chapel was built here alongside the St James burial ground.
The burial ground remains one of a very small number of public green spaces in the dense heart of the city.

As such, the now much altered and consequently unlisted chapel was an excellent opportunity to create a new city living offer for residents of Bath, easily accessible to its stimulating centre but close to its public transport hubs.
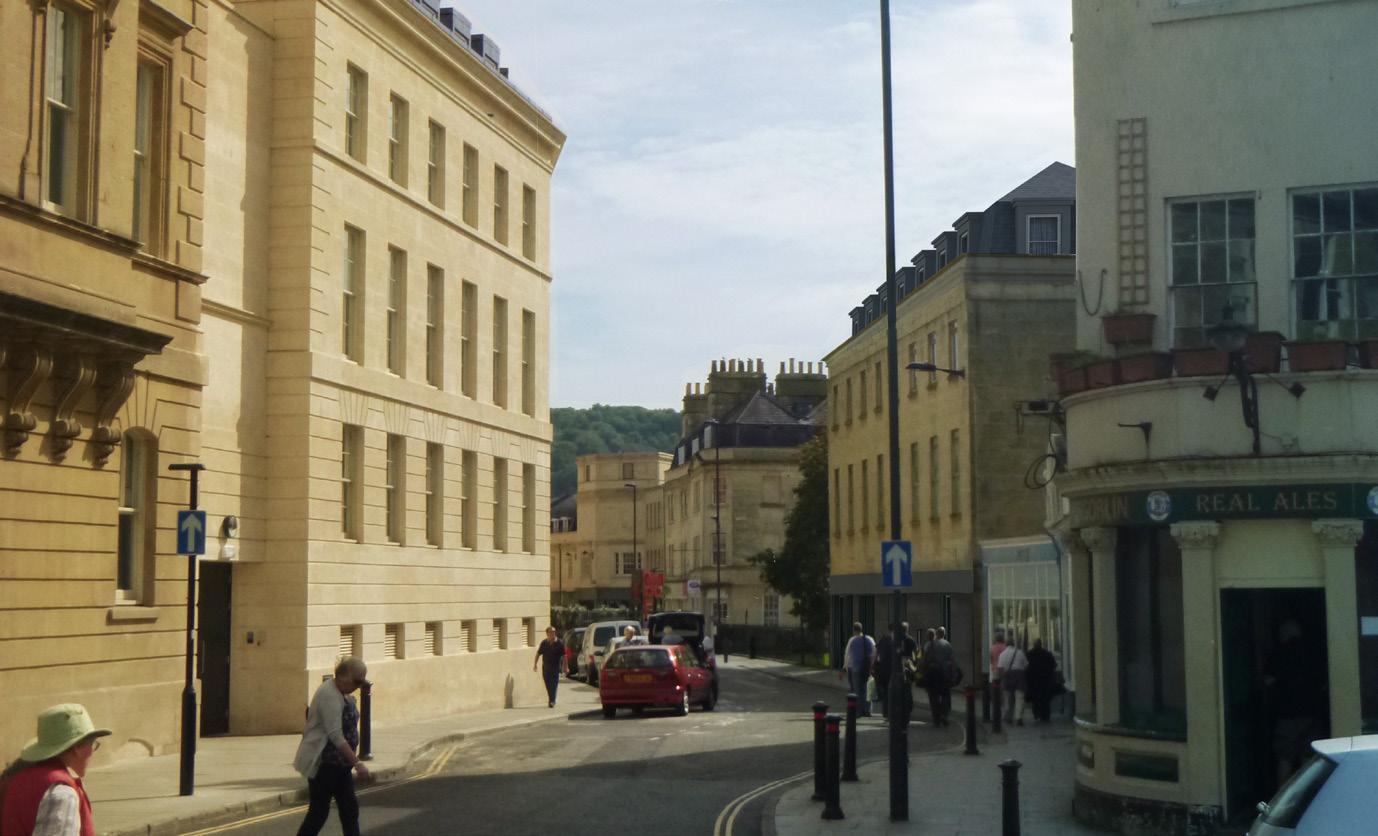
Its tightly framed site has only two boundaries, one to the former cemetery, the other to Lower Borough Walls. The ability to offer windows in several new dwellings and a restaurant needed some ingenious design thinking. A new mansard at the top has been part of the solution.
As a result, this challenging building has been saved. Although unlisted, it still has a story to tell in this historic city. Its carefully thought out adaption will offer several new households and future businesses the opportunity to enjoy this relatively quiet part of Bath’s many urban attractions.
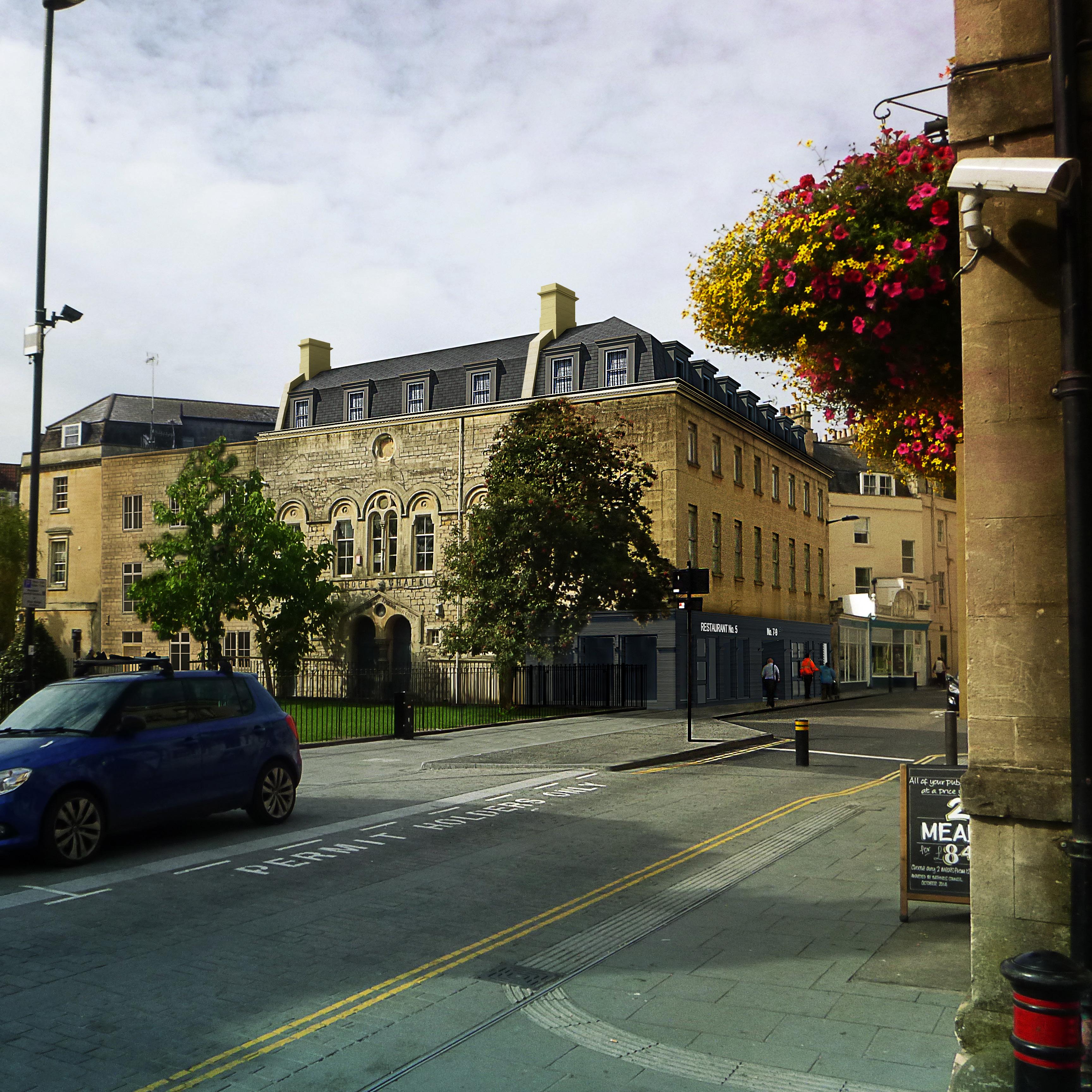
Burwalls, Clifton Client Bridge Road Ltd
Burwalls was the Clifton home of the Wills family - one of the major benefactors of 19th century Bristol. It occupies a beautiful site immediately adjoining the dramatic Avon Gorge.
This Grade II listed Jacobean manor house lies within 5 acres of grounds, owned lately by Bristol University and used as a student hall of residence.
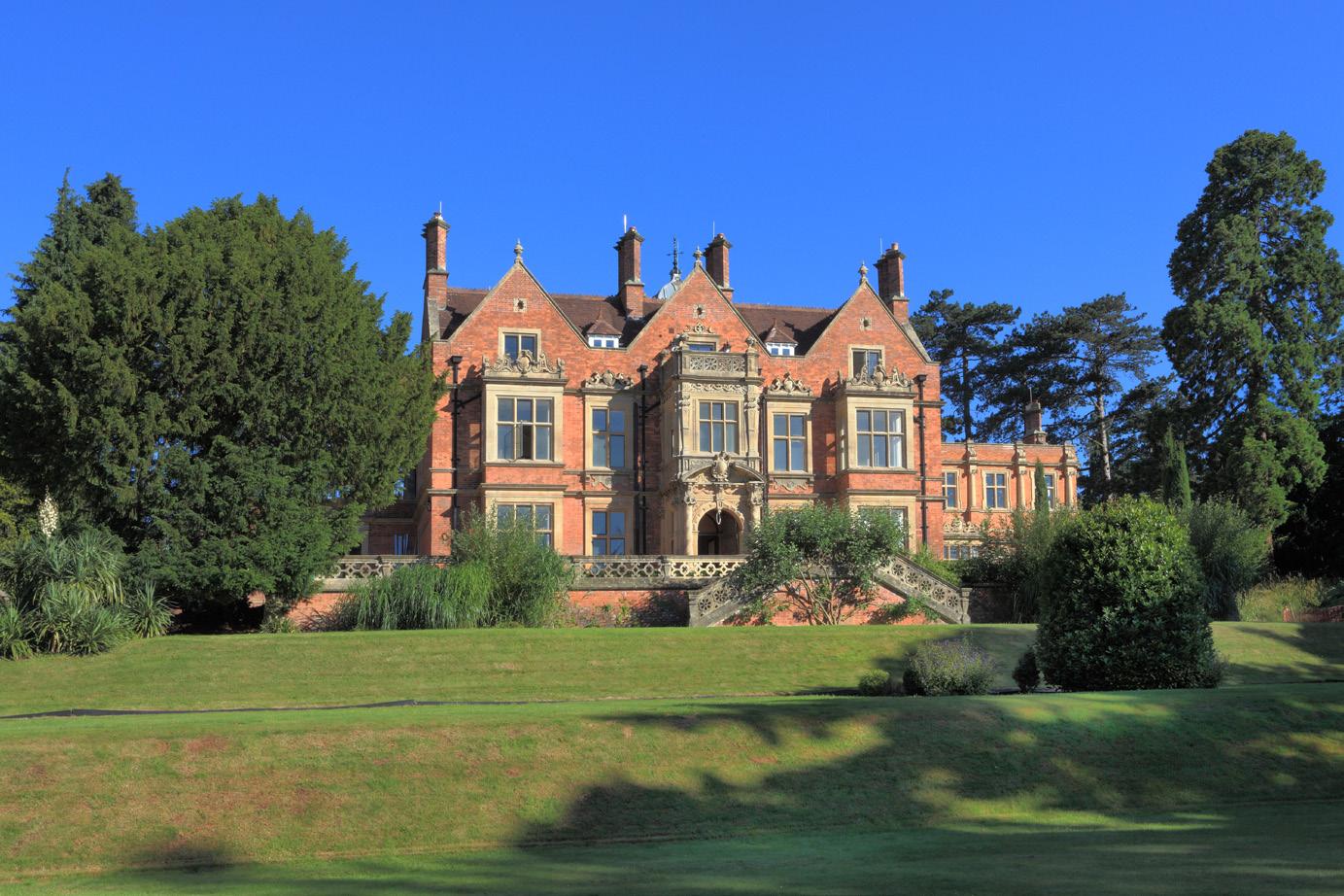
The project involved the conversion and development of grounds forming four luxury apartments and six new homes. It needed sensitive and imaginative treatment to capture and extend the quality of the mature historic setting across the site.
As is often the case with old buildings, the project posed several issues which could only be tackled once work had started. Until test holes were drilled in the thick walls, we could not be completely sure which materials had been used throughout. And only after removing some existing floor screed was a concealed vault discovered.
Finding a balance between making modern improvements and retaining historic appearance was another important consideration. Due to its listing, solutions for improving the single glazed metal windows were limited. We used roof spaces
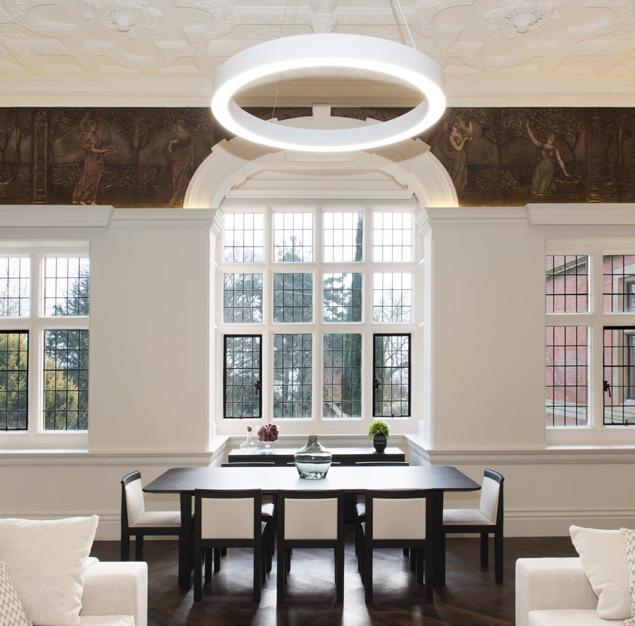
to upgrade to current thermal performance requirements while preserving the internal appearance of the windows. We also needed to provide sufficient parking at a property that was built before cars existed. Carefully-located parking was created next to the wooded area and used a gravel surface for permeable drainage to ensure tree roots were not damaged.
Finished and detailed to a very high standard, presales are reported to have achieved the highest square foot value in the entire South West.
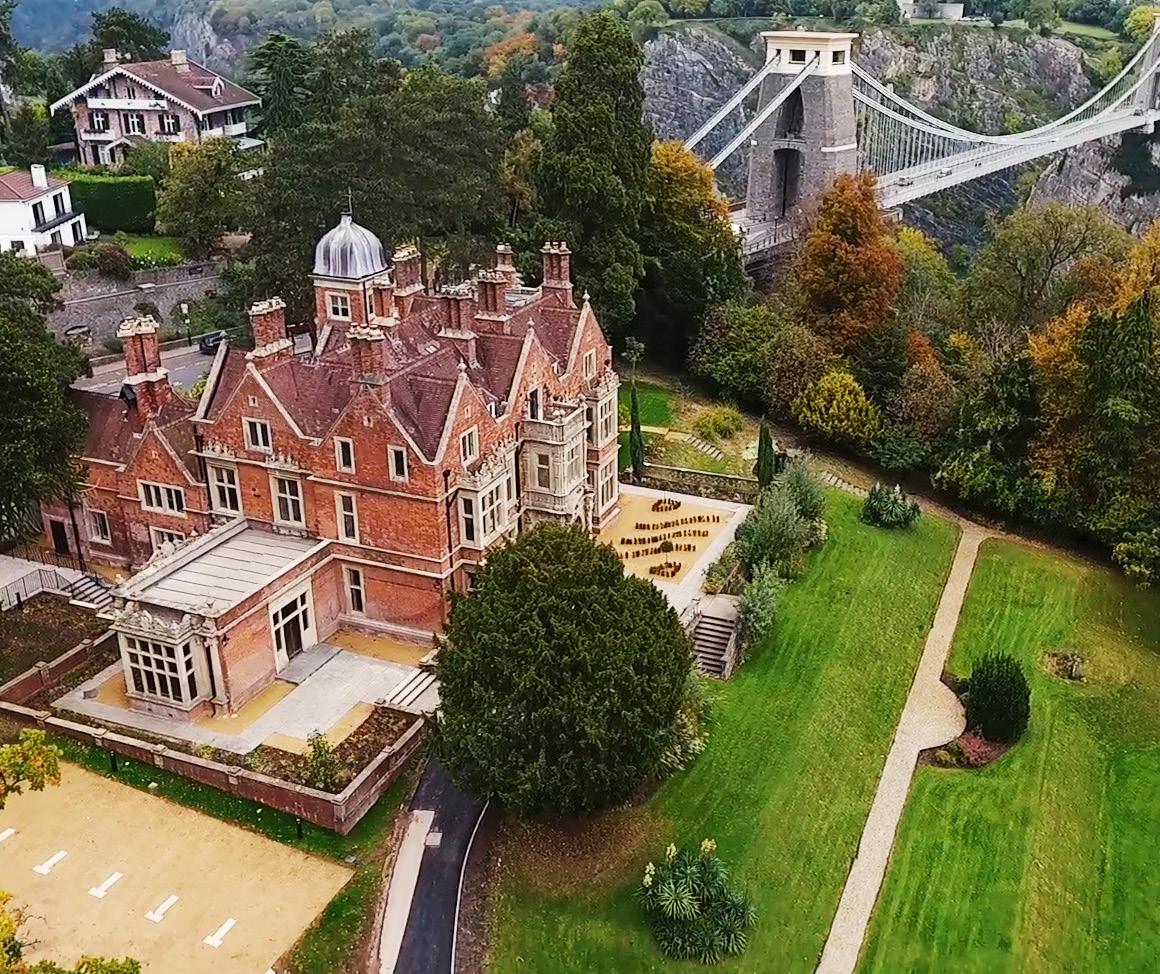
Images above and
of previous
bottom
page courtesy of Kersfield
Redland Court
Client Kersfield Developments (RHS) Ltd
Redland Court was built between 1732-35 as a transitional BaroquePalladian style country house, set with an elevated and commanding view over an extensive rural estate. As the city of Bristol grew through the 19th and 20th centuries, the rural setting was gradually enveloped by the sub-urban Redland district as we see today. However, even within its current urbanised context, we can still see elements of the original landscape extending beyond the boundaries of the court. This is best illustrated by the tree lined avenue of ‘Lovers’ Walk’ which was originally wholly within the landscaped estate of the house.
At the end of the 19th century the house was acquired by Redland High School and through the 20th century there were many extensions, wings and buildings were added around the historic core of the house. Despite these detrimental additions the principal 18th century façade remains intact and retains its prominence within the broader setting of the city.
When the site was brought to the market in 2016 Nash Partnership was appointed to advise its new developer owners on how the case for altering its historic fabric and its setting through new design could best be promoted through the planning process.
To do this the new scheme of use needed to recover qualities of listed building setting that had eroded perceptions of its significance over decades of school use. Building on the planning gains of optimising its presentation towards the City of Bristol with much improved landscaping and new trees, options for reuse of the site and buildings behind and to the sides of the court buildings could be explored and judged on their merits.
In 2018 planning permission and listed building consent were secured to allow conversion and new build to create 43 apartments alongside repair and setting enhancements.
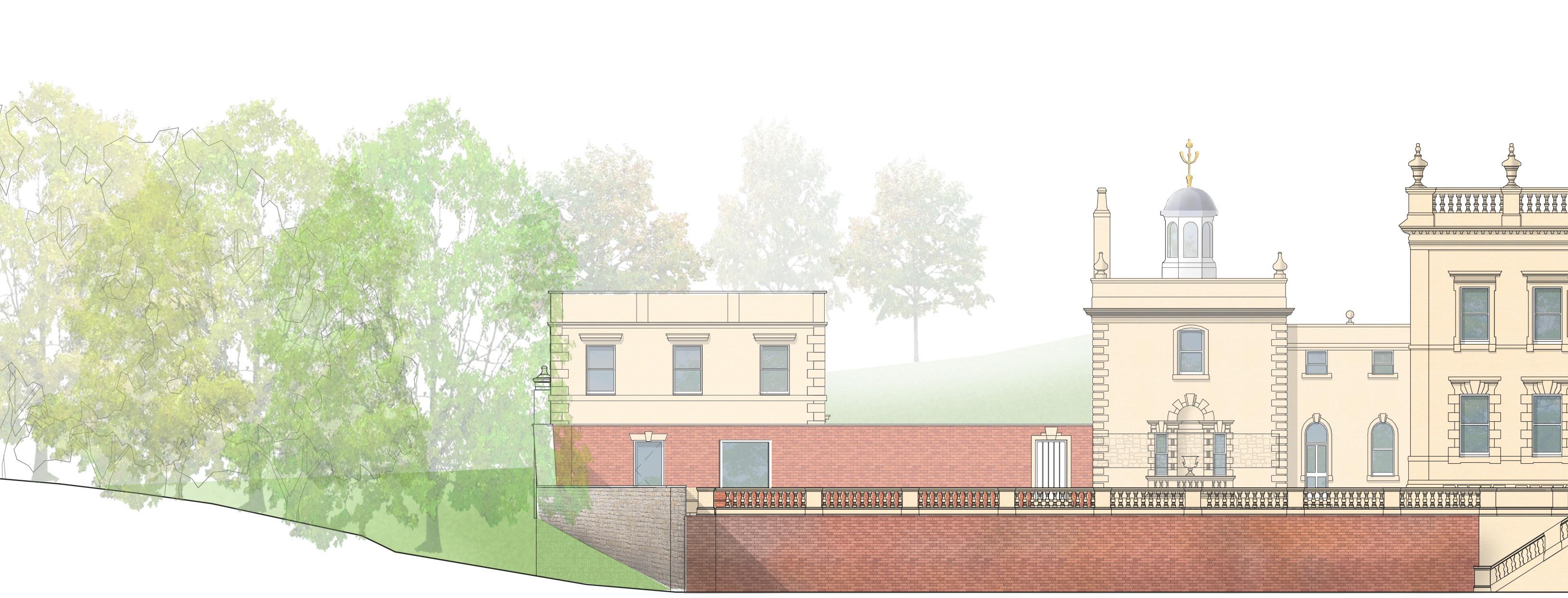
Projects like this that seek to understand the real value of listed buildings have always been an important part of the skillset Nash Partnership has developed over our 30 years of practice. From what we learn about historic buildings we can advise and develop the strategies for their varied use along with that of their surroundings so that in years ahead they continue to be appreciated by the communities who pass by them, day by day.
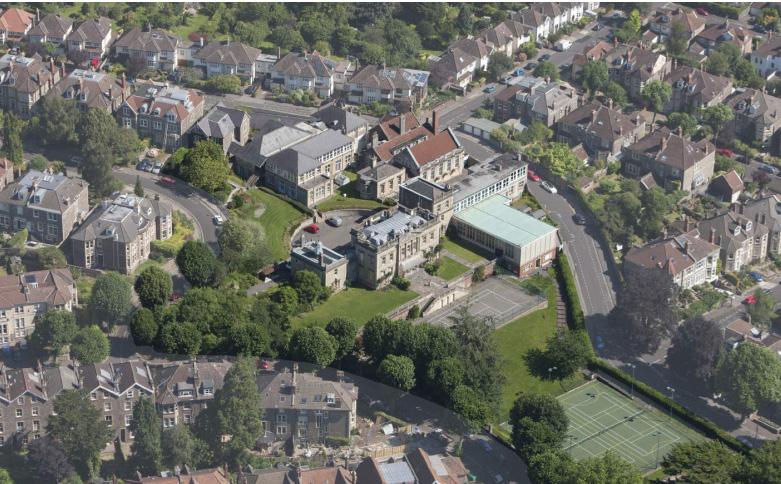
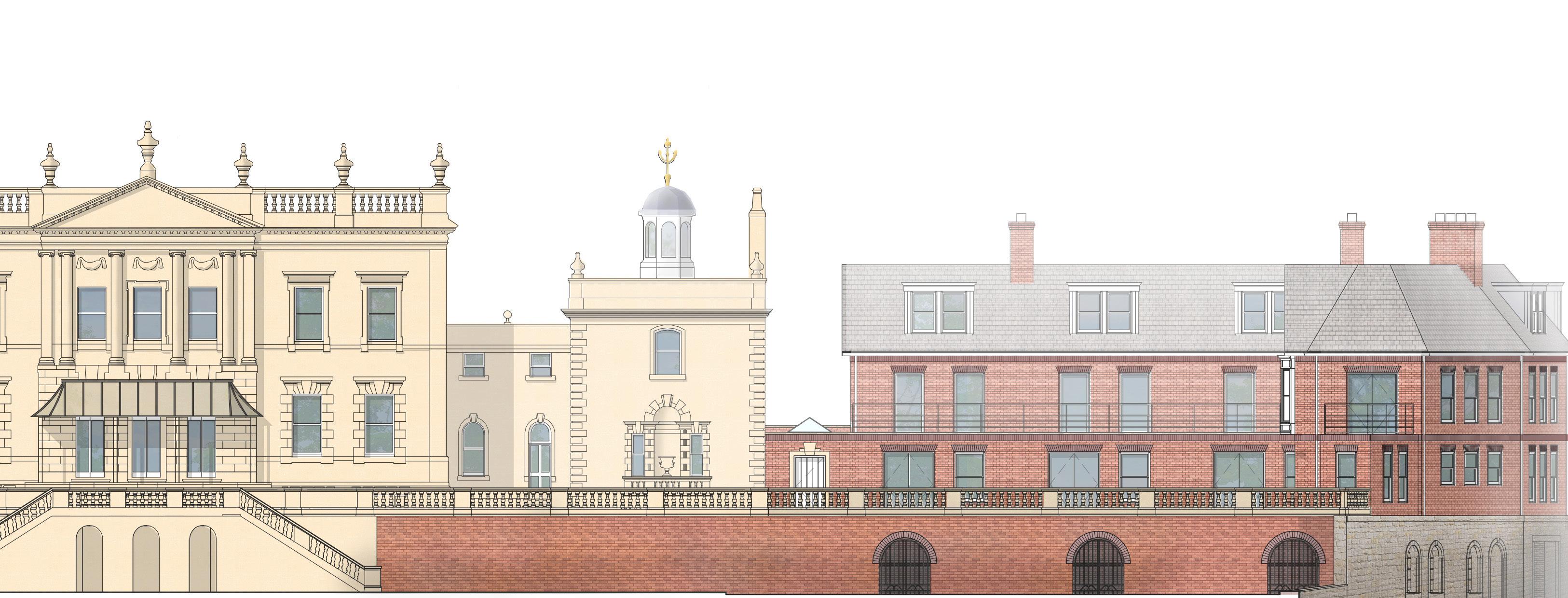
Nash Partnership is a built environment, regeneration, planning and design consultancy, first established in 1988 in the West of England. Our professional services and advice skillset now embrace the discipline of research geography, regeneration strategy, heritage asset consultancy, planning, urban design and architecture. Through learning to combine these perspectives in our own team we are well equipped to work well with multi-headed corporate and public sector clients and project teams. Working together, our team aims to bring a comprehensive understanding to how our built environments have become the way they are and how effective strategy can be built to improve them in the future.
Bath Office
23a Sydney Buildings, Bath, BA2 6BZ 01225 442424
Bristol Office
The Generator, Counterslip, Bristol, BS1 6BX 0117 332 7560
London Office
Two Kingdom Street, Paddington, London W2 6BD 0203 7648777
www.nashpartnership.com
mail@nashpartnership.com







































