Introduction
Within this brochure we provide an overview of our planning consultancy offer. We guide you through our take on the role of planning, our approach and some specifics on what we do. We also provide an overview of
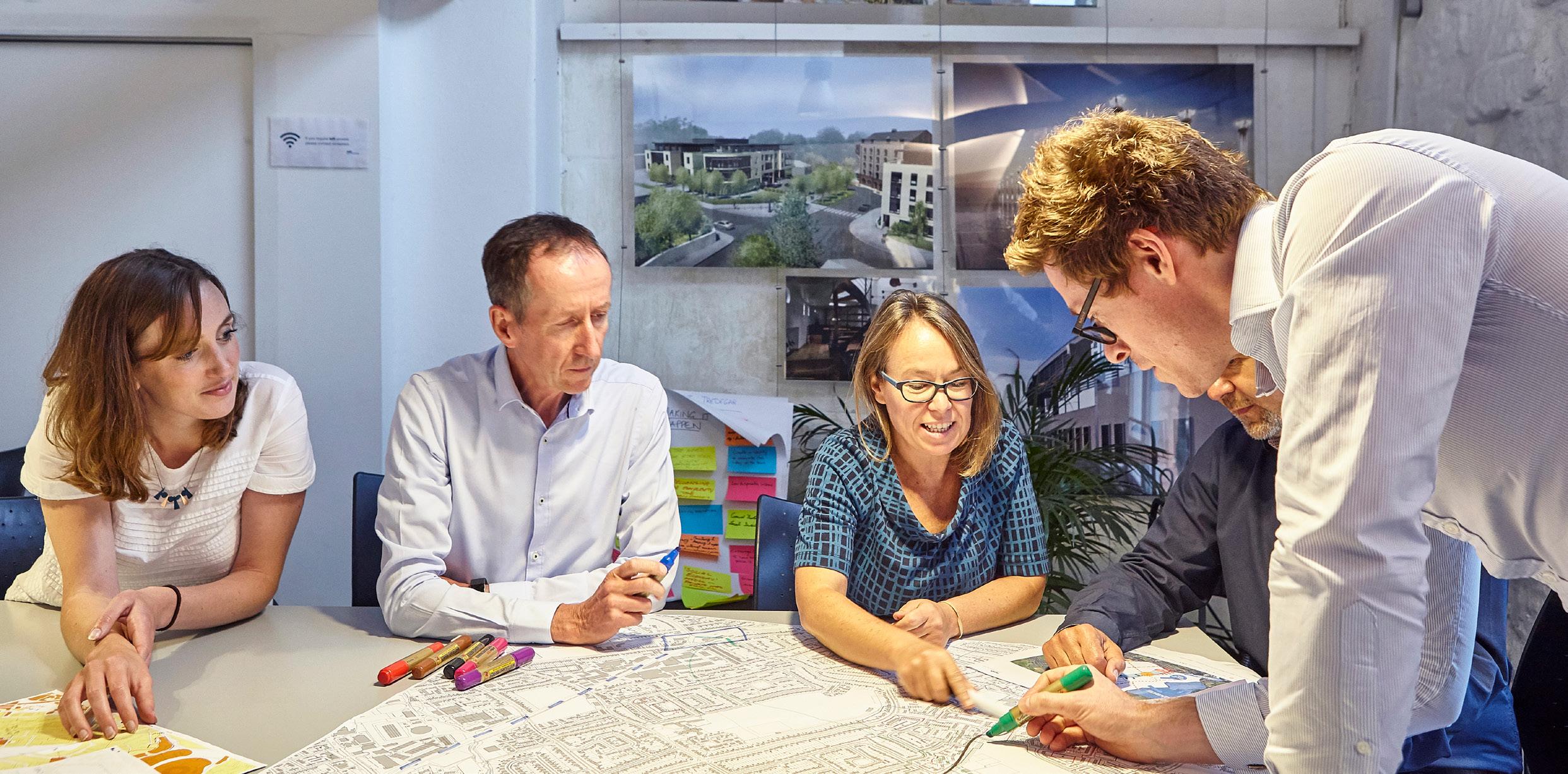
our experience, drawn from over 30 years of successfully managing planning projects and an outline of our services. Finally and more broadly, we explain our commitment to embedding sustainability in our
business through the adoption of our Global Goals. We hope it is of interest.
Our Take
Places are constantly changing and dynamic. From the homeowner extending their home, to the developer delivering a multi-million pound city centre regeneration project, to the house builder building a new urban extension.
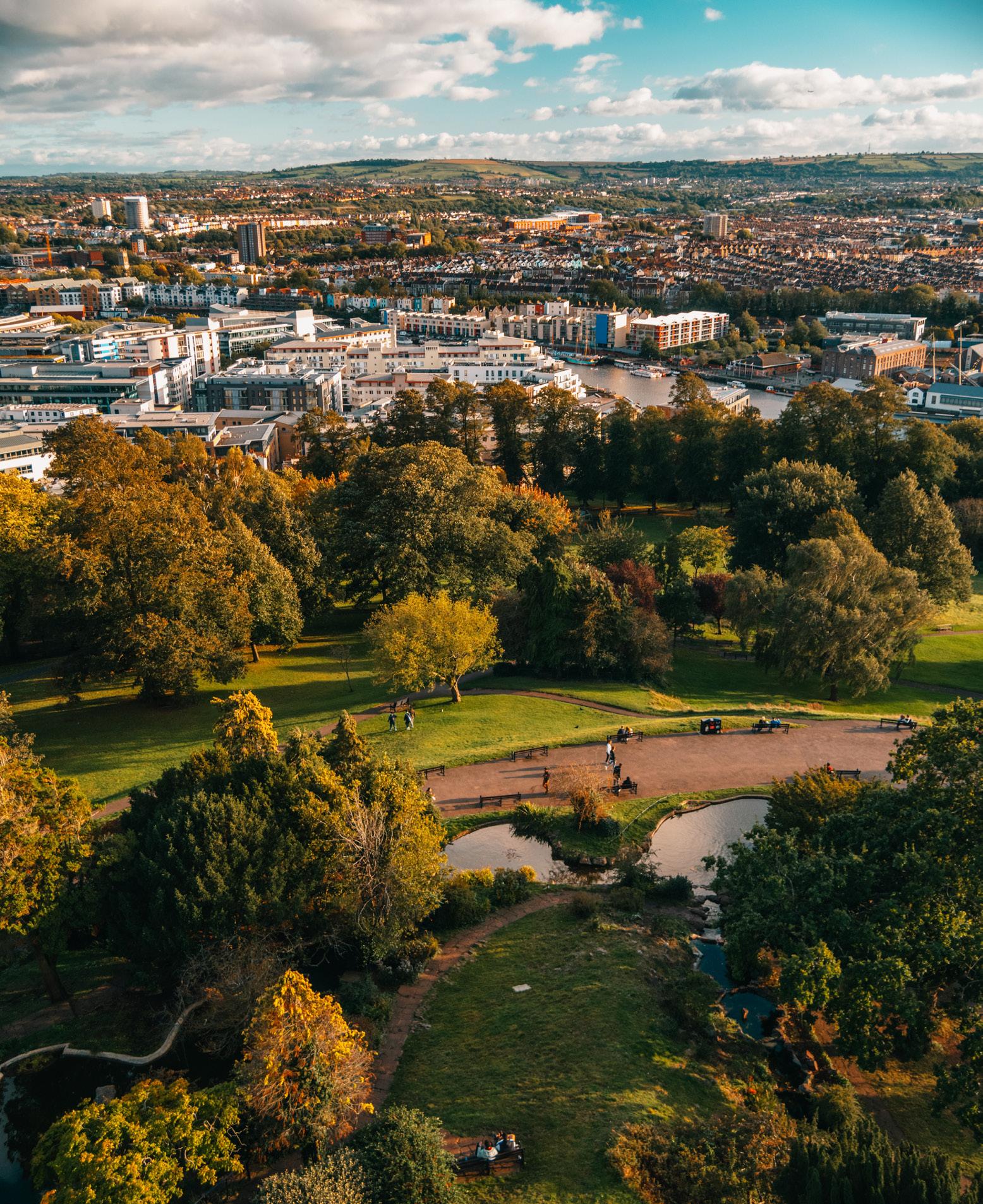
Planning provides the framework for managing this change in a transparent, democratic and comprehensive way to effectively balance public and private interests. It is not an exact science, with many grey areas. When done well, it provides vision, builds consensus, and delivers the right development in the right places at the right time. When done poorly, it can act as a barrier and follow, rather than lead, events.
We believe planning should be a positive and pro-active tool for making things happen, an attitude that permeates all our work.
Our Approach
We draw on over 30 years’ experience in delivering positive planning outcomes for projects at a range of scales, from domestic projects to developments comprising hundreds of new homes and other uses.
We work for both the public and private sectors, so we understand how to reconcile the concerns of individuals and private interests with those of the local councils and their equivalents. Individuals may be wanting to improve their living environment, maximise the value of their asset or deliver a place-changing development project, while councils have a statutory duty to deliver on a long-term city vision, to ensure development brings harmony to the built environment and that neighbours are not unduly affected.
On any project we work to understand client objectives, the constraints of the site and the nuances of the planning policy context from the outset. We look to manage client expectations, presenting a clear picture of the possibilities and the risks, and
plotting a course through the intricacies of the planning process.
We provide an end-to-end service, helping clients see the potential of a piece of land, right through to the completion of the construction phases. Throughout we work with a range of different consultants, managing their inputs as and when required, to tell the right story and make development happen.
We employ a range of tools and approaches, which we tailor to the needs of the project. These help us
understand the issues, develop the evidence base, manage the technical inputs, build the confidence and create the narrative in a way which streamlines the planning process and delivers the right outcome for our clients.
Having placed the UN Sustainable Development Goals at the heart of our business plan, we also employ an SDG Tool kit on some of our projects. We use this to measure, monitor and analyse our performance, and to ensure consistency with the overall aims of the SDGs.
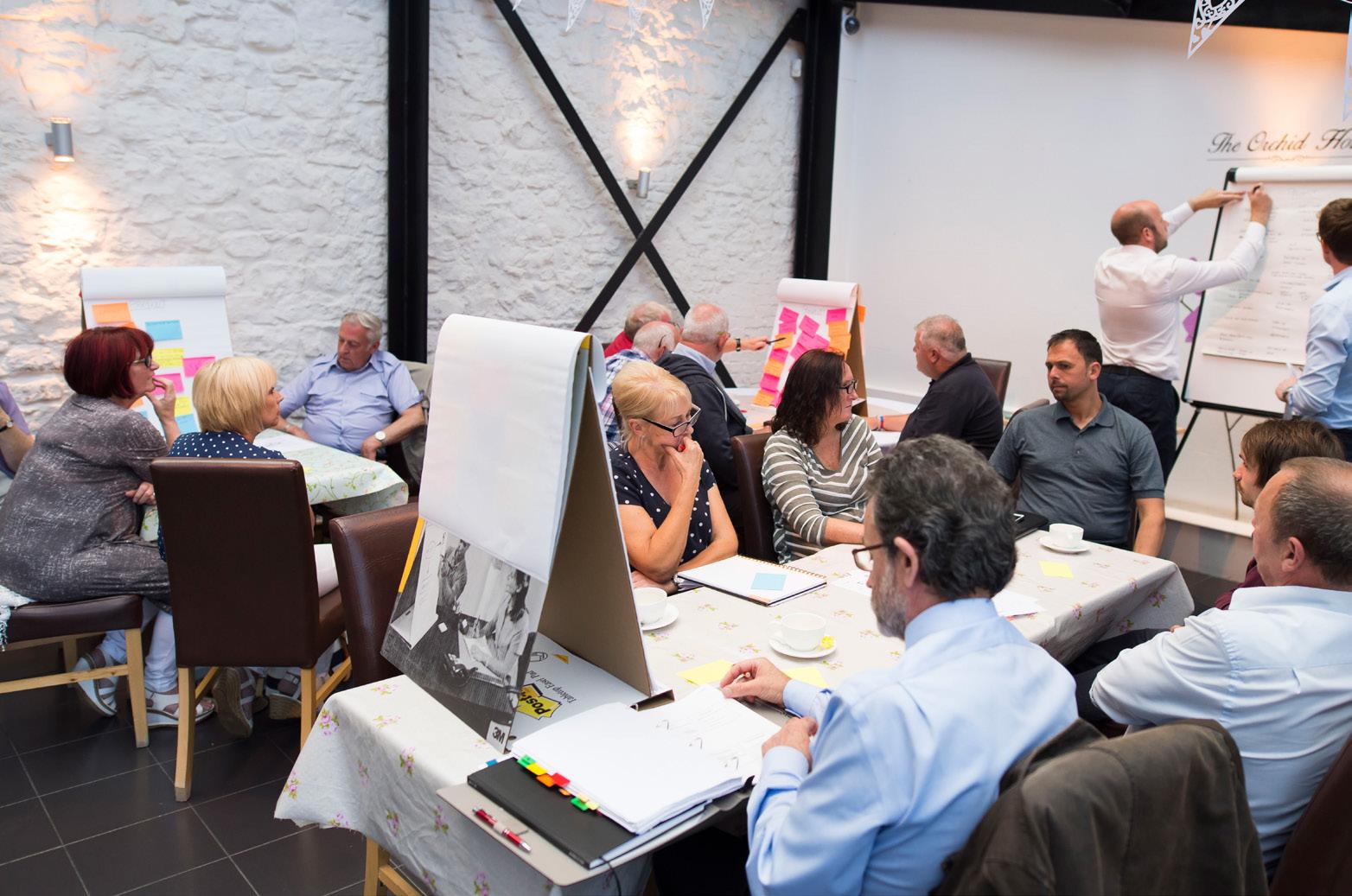
What we do
We steer a range of planning and related applications through the planning process. Our approach has helped us to deliver over 1,500 development projects at a range of scales in a variety of contexts, from listed building applications in a World Heritage City and major mixed-use development projects, to urban extension projects.
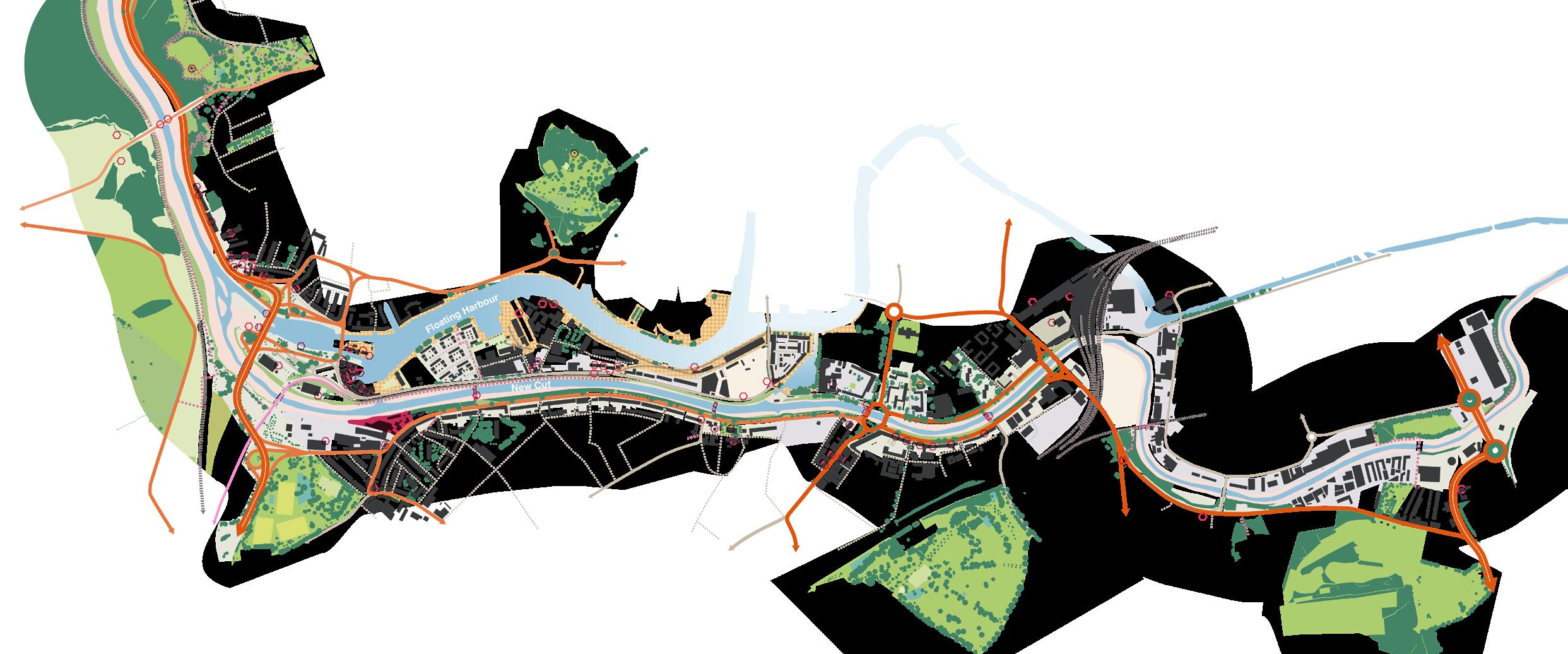
We work for applicants of all types and sizes, including individual homeowners, developers, house builders, housing associations, local
authorities, charitable organisations and other public bodies. The work we do ranges from change of use, advertisement consent, discharge of conditions and reserved matters to securing permission for new build development proposals We also provide policy and planning guidance, to help our clients make sense of the current context.
We also undertake more strategic placemaking projects and, being part of a wider design practice, understand architectural design, the construction process and conservation architecture.
This means our planning projects are grounded in an understanding of context, broader agendas, the design process, creating a vision, what constitutes good design, how to bring about transformational change and how to get things done.
All members of our team are either full members of the RTPI, or licentiate members working towards full membership. Mike Fox, one of our directors, is also an RTPI Assessment of Professional Competence (APC) Assessor.
Our Experience
Over the following pages we provide examples of our project work. These provide a cross-section of the kind of work we undertake in different places, for different clients, for a range of project types. As a business we have successfully delivered over 1,500 projects, of which this is just a small sample to provide a flavour of what we do. These include:
Glenavon Farm – a semi-rural farm diversification project
Science Creates – creating workspace for sciencebased businesses
Victoria Pier – a heritage restoration project
Hawkfeld Homes – multiple small-scale residential development projects
Monkey Island – a Grade I-listed hotel renovation project
Hope House – a residential project in a World Heritage City
Southmead Phase 1 – a mixed-use regeneration project
Starvehall Farm – an urban extension
McArthurs Yard – a mixed-use urban development project
Taunton – an estate regeneration project
53 Old Church Street – resolving an enforcement situation for a Grade II listed building
Madrigal Cottage – a replacement house in the green belt
South Gloucestershire - preparing policy evidence and planning guidance
Glenavon Farm Semi-rural farm diversification project
We have been working for Glenavon Farm Partnership for the last ten years, to help the client secure a more sustainable future for their business. The proposal related to a 0.58ha portion of a 79ha farm, comprising the renovation of redundant barns. This involved building on the existing footprint and volume with a sympathetic extension to create a new purpose-built farm shop and restaurant, with associated car park and access improvements. A second phase subsequently included the conversion of a barn to a wood burning stove showroom and storage space, resulting in a use that complemented the farm shop and restaurant.
Located in the green belt, a key policy consideration was demonstrating that, despite the increase in activity at the site, overall the openness of the green belt would be preserved. The planning case also required the navigating through a number of other complex issues relating to out-of-town retail development, residential amenity, highways, ecology and farm diversification. Both proposals are now completed and in use today.
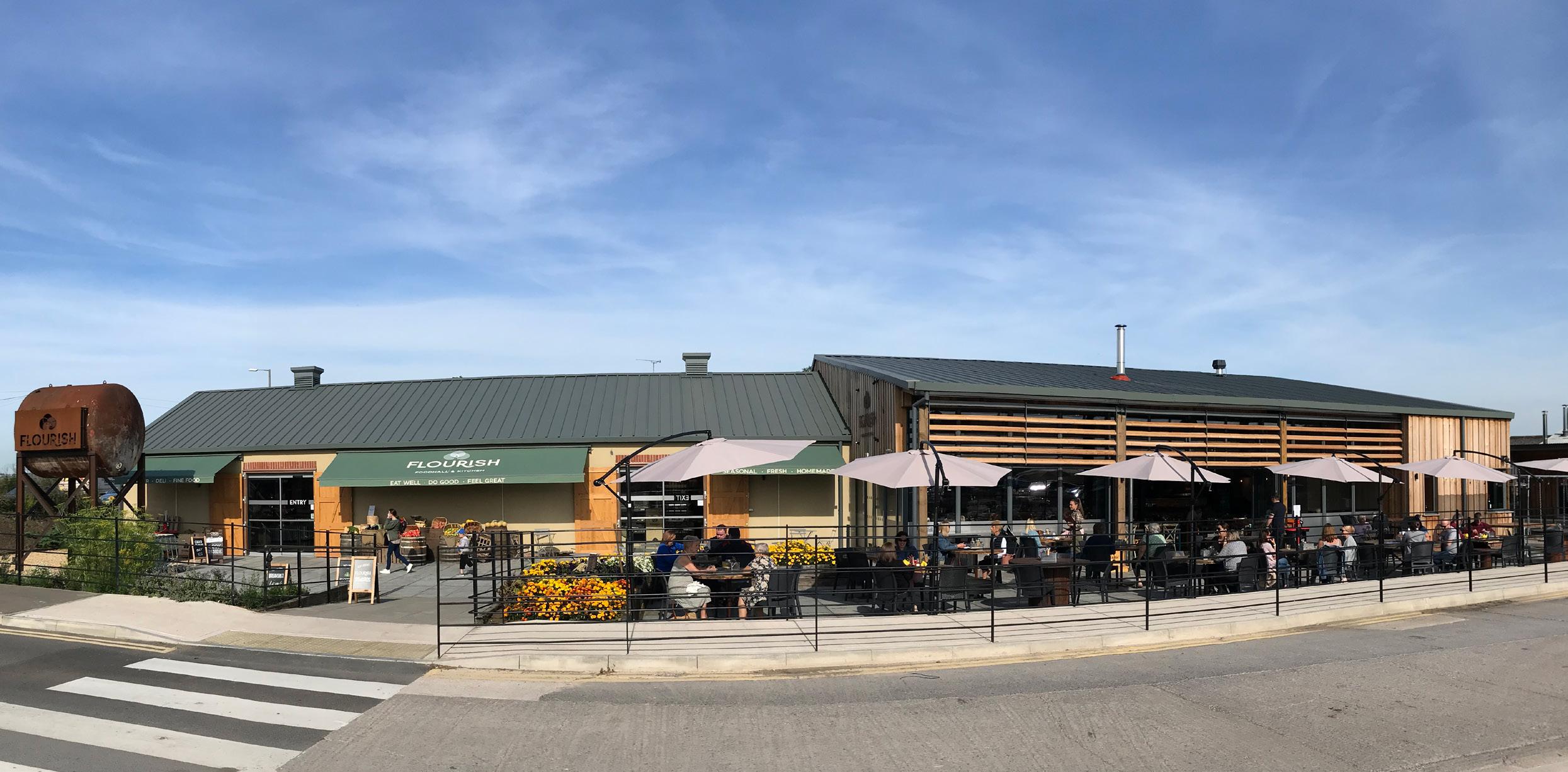
Science Creates Creating workspace for science-based businesses
Bristol’s science sector has been constrained by a lack of suitable premises and development pressures on employment land. In response, Science Creates is building a network of work hubs for Bristol’s ‘deep tech’ sector, working in partnership with the University of Bristol.
Nash Partnership secured planning permission in 2016 for a site in St Philips before subsequently supporting Science Creates to secure a second facility in Old Market and obtaining consent in 2020, which is now completed. Adopting a collaborative approach, we worked closely with the client, Council and local community to deliver on Neighbourhood Plan objectives. The end product will make a significant contribution to growth of the local economy and regeneration of Bristol’s Old Market area.
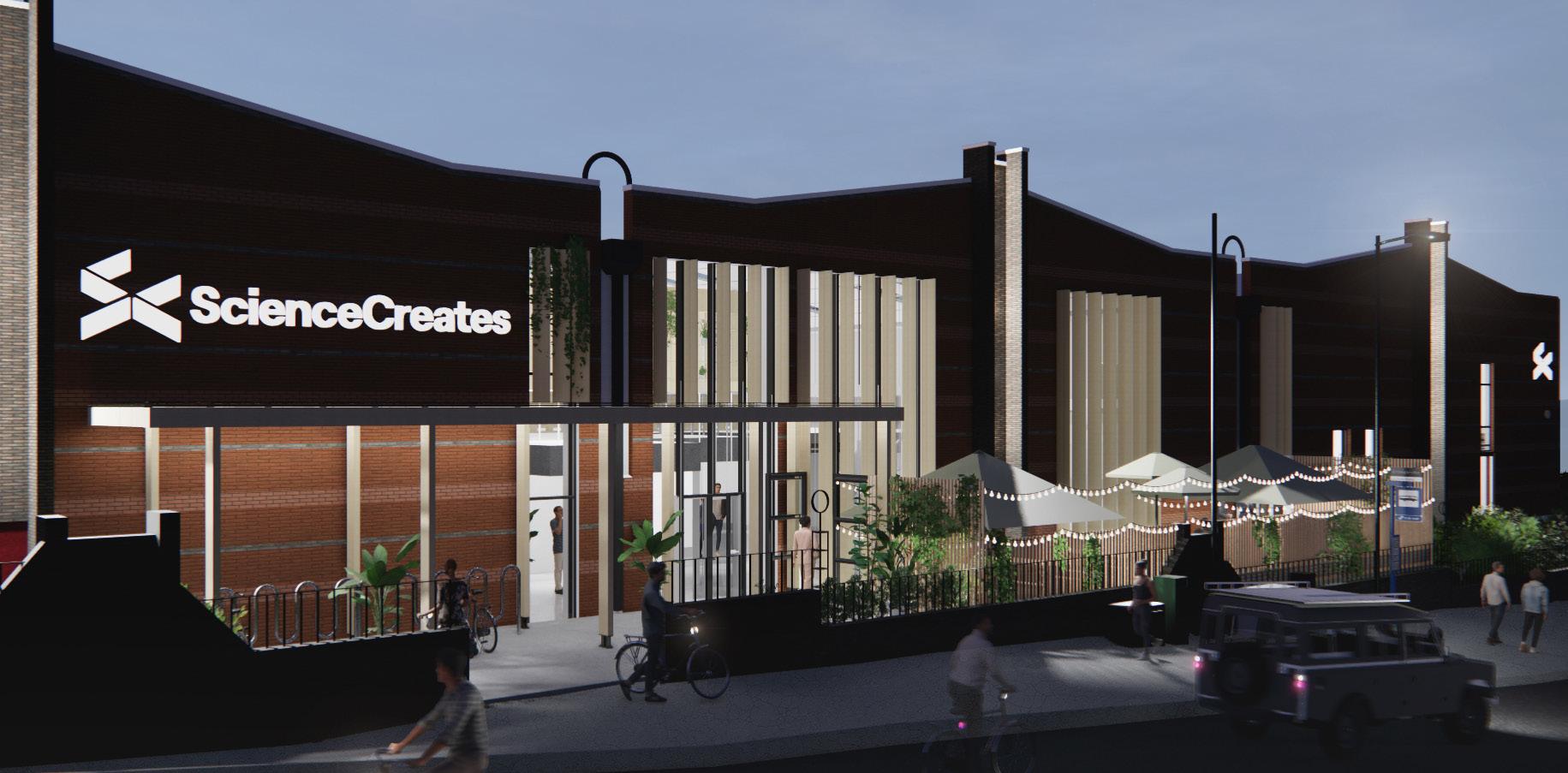 Photo © Science Creates
Photo © Science Creates
Victoria Pier Pier restoration project
Built in 1900, this Welsh seaside superstructure was once very popular but it faced a series of issues until its closure in 2004. After its ownership passed to Conwy County Borough Council, competing priorities meant that investment into the pier’s restoration was unlikely. We were commissioned to prepare the planning case for its partial or complete removal, due to concerns over the pier’s stability, which had resulted in the partial closure of the beach.
Working with local engineers and using 3D modelling, we were able to demonstrate that stabilising interventions would diminish to the heritage value of the pier. This led to a consensus that the best solution was the complete dismantling of the entire structure, to be replaced by a truncated pier using salvaged elements. Planning permission and listed building consent were granted by the Welsh Ministers in 2017, enabling the reinstatement of a much-loved historic feature and re-opening of the beach.

Hawkfield Homes
Multiple small-scale residential development projects
All in the space of just nine months, our planning team achieved consent for six residential housing projects across the West of England area for house builder client Hawkfield Homes. With schemes ranging from four to 30 units on a range of development sites, each development gives consideration to the appearance, scale and materiality of the surrounding areas.
The new homes will help to satisfy a growing demand for much-needed housing in the region and are regenerating sites that people can enjoy living in.
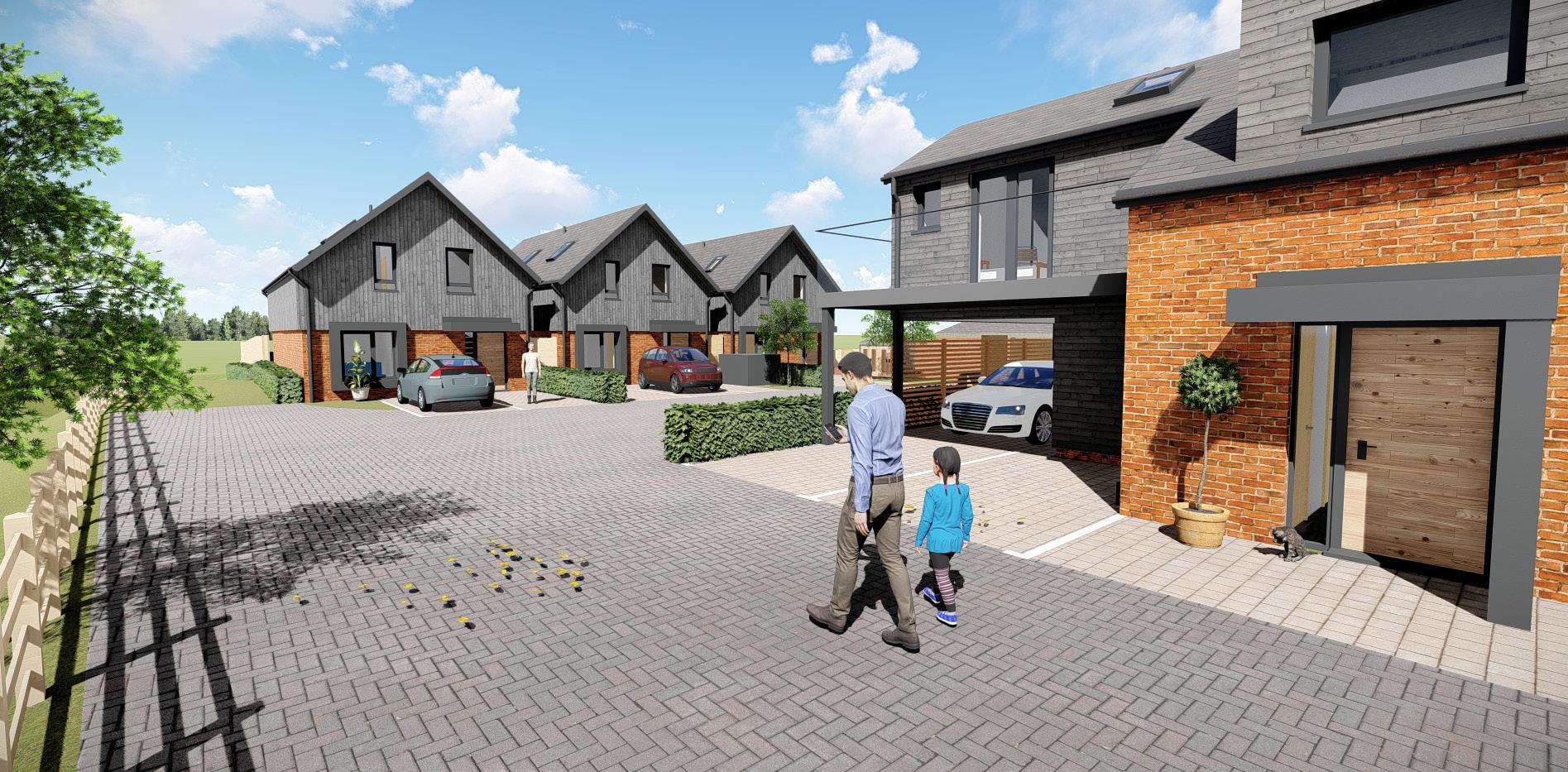
Monkey Island Grade I-listed hotel renovation project
Monkey Island houses two Grade I listed pavilions which were last used as a hotel until their closure in 2015. On behalf of YTL International hotel group, we developed proposals to re-vitalise the buildings and improve operational viability.
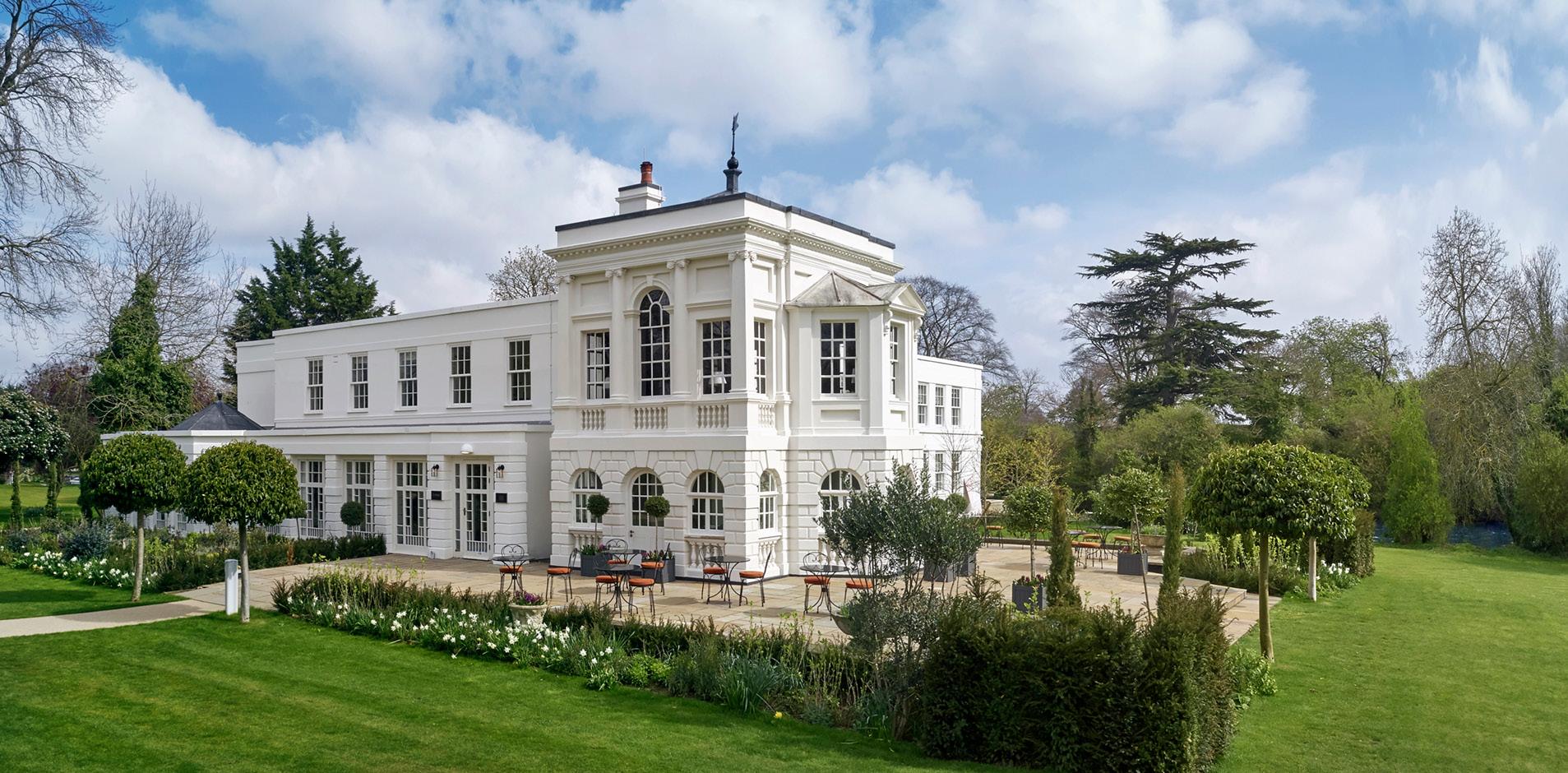
The site’s unique setting on an island in the River Thames presented many planning and physical constraints, such as flooding, access and ecology. The site also fell within a designated green belt area and the buildings were covered by a Grade I listing.
In the face of so many planning and physical constraints, a radical design proposal required careful justification to win the support of the Local Planning Authority. The planning case focused on the importance of securing the renovation, maintenance and long-term security of this nationally important heritage asset. The hotel officially re-opened in April 2019.
Hope House Residential project in World Heritage City
We developed a tailored planning approach to enable the development of 58 new dwellings on this complex site, which includes a Grade II listed building and sits within a Conservation Area, in the World Heritage Site and is prominent in views across Bath.
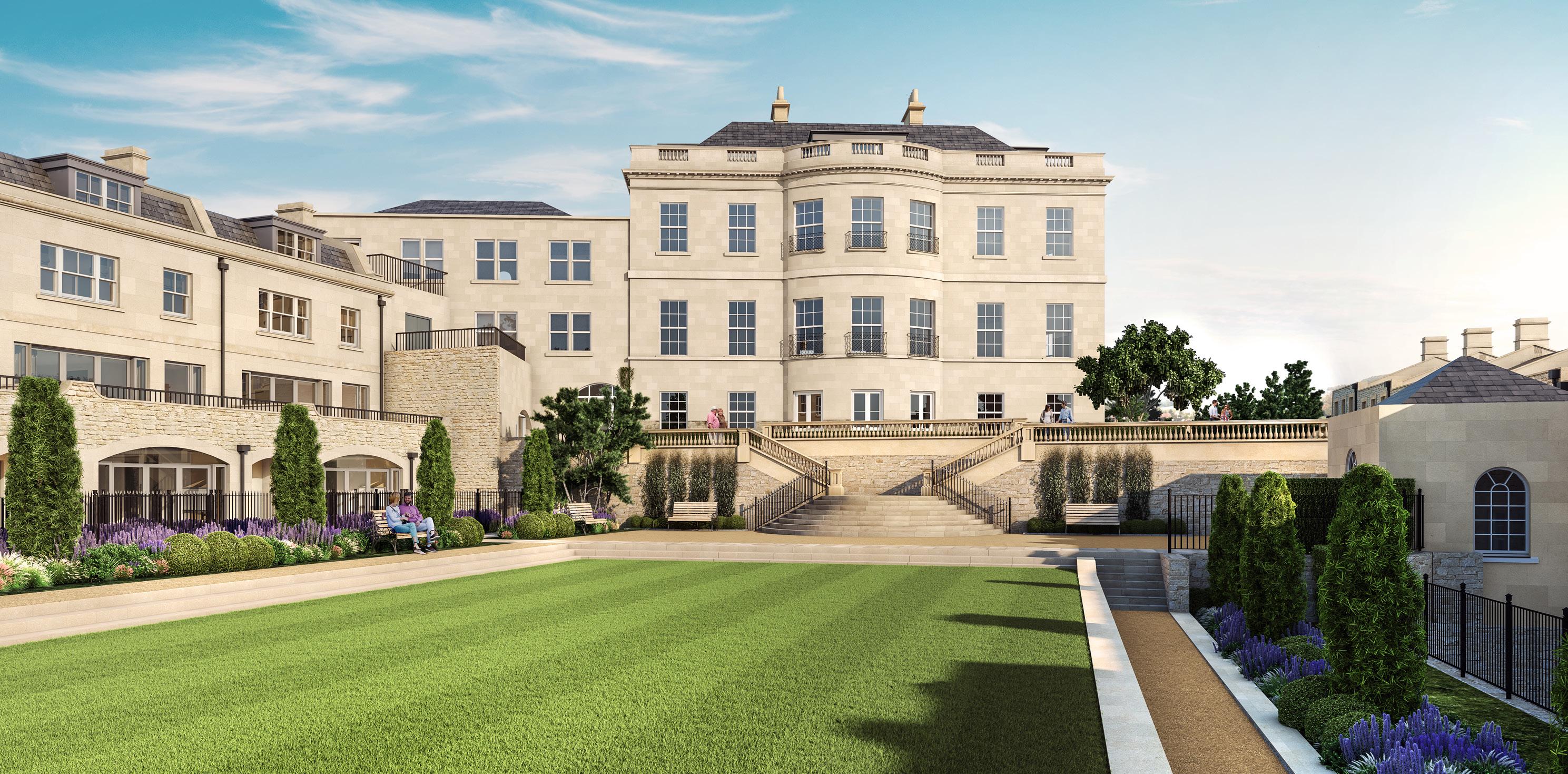
Our client, Acorn Property Services, purchased the site in 2015. Our role was to bring forward development as quickly as possible, while navigating a range of complex issues relating to impact on views, heritage, ecology and parking. We secured consent with CIL requirements but only nominal S106 contributions, which ultimately ensured a distinctive, buildable scheme could be delivered on one of the most spectacular sites in Bath. It also provides a valuable contribution towards meeting housing demand in such a highly constrained city.
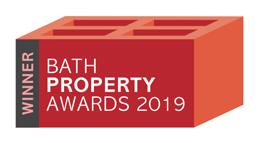 Photo © The White Balance
Photo © The White Balance
Southmead Phase 1 Mixed-use regeneration project
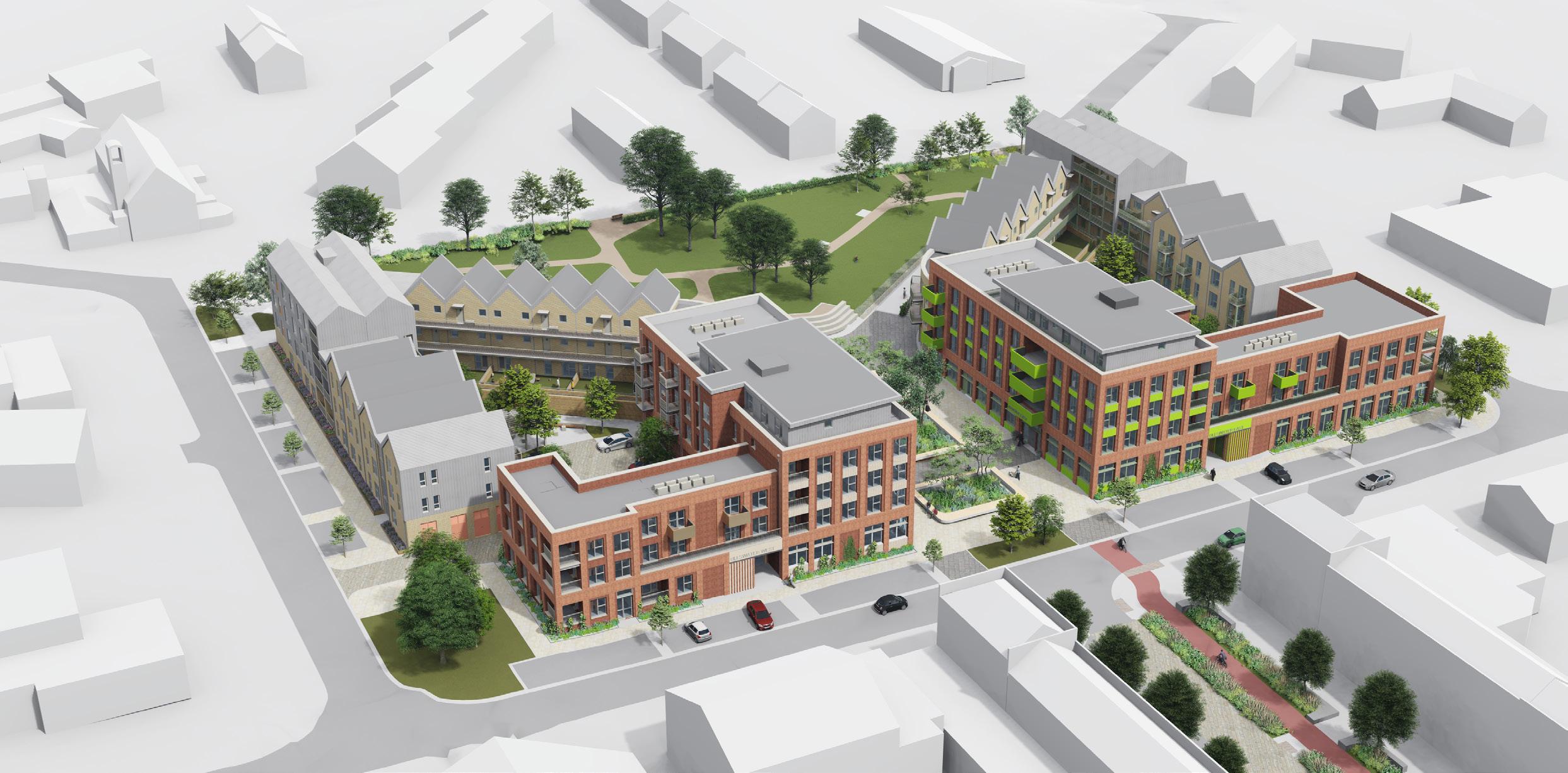
We worked with Southmead Development Trust on one of the largest community-led development projects in the country. Working hand-in-hand with the community, we prepared an engagement-led masterplan for circa 300 new homes and community facilities across central Southmead in Bristol.
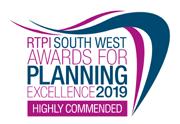
We were then commissioned as planners and architects to prepare a detailed planning application for the first phase, which involved development on Glencoyne Square - a designated open space. Using a Planning Performance Agreement to structure our discussions with the Council, we were able to address the key planning issues in a systematic way. These included the principle of developing on designated open space, the benefits of providing 1/2-bed apartments in an area dominated by family housing, the provision of new community facilities and the broader urban design and regeneration benefits the proposals would bring. The project was approved unanimously at committee in 2020.
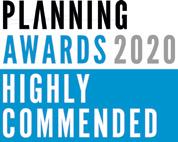
Starvehall Farm Urban extension
We were commissioned by Gloucestershire County Council to secure outline planning permission at Starvehall Farm, a 12.2 hectare greenfield site within the northern fringe of Cheltenham. This included preparing a Masterplan and Design Code. It was a controversial project due to its greenfield nature, albeit within the urban area.
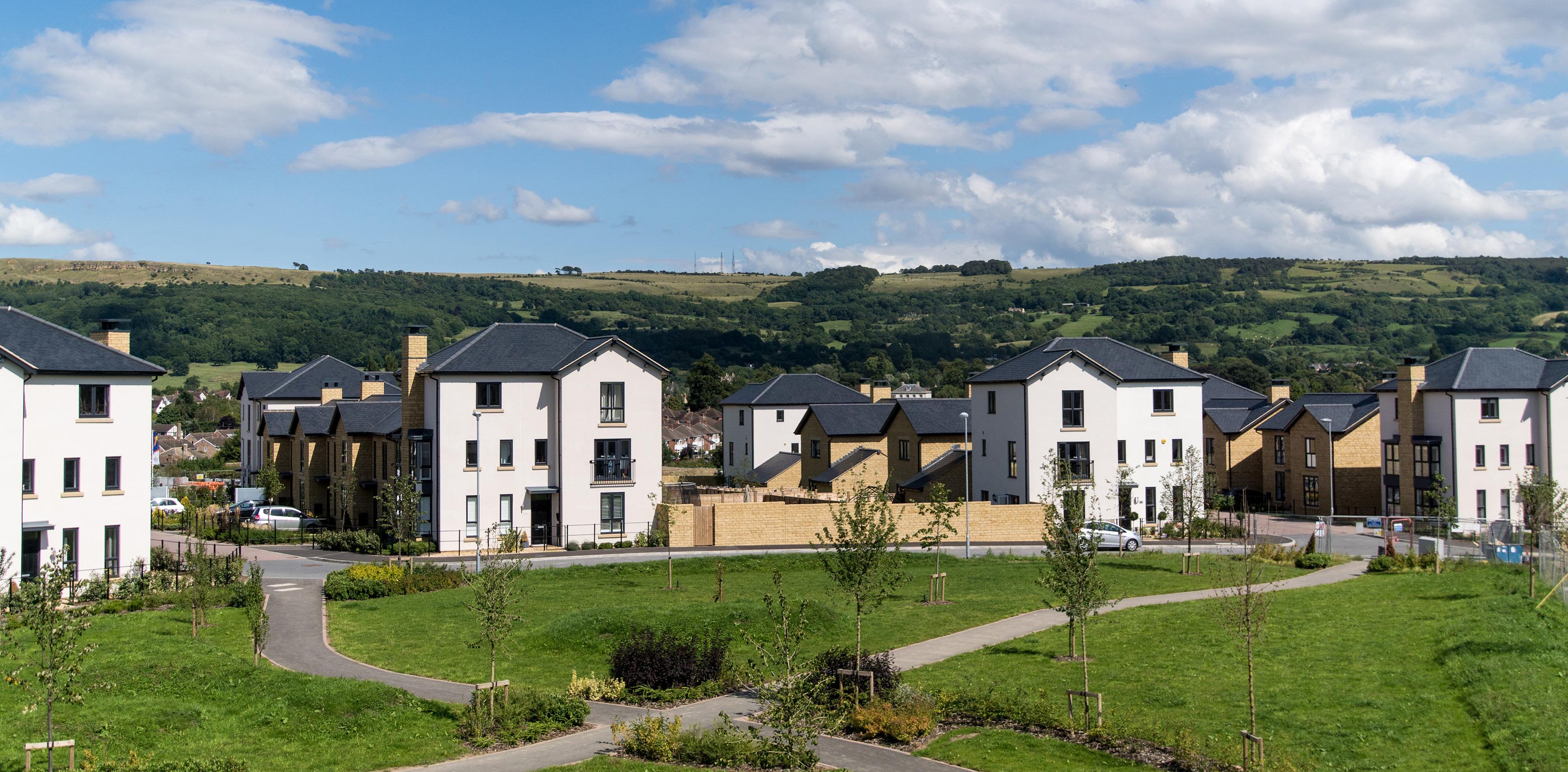
Through undertaking a series of consultation sessions with the local community, Parish Council, and the Planning Authority, a robust and well considered masterplan for the site was developed. The masterplan responds to the unique setting of the sloping site, optimising views of the Cotswolds for up to 300 dwellings, which include affordable housing and care provision for older people.
After securing outline planning permission, Nash Partnership then worked with Bovis Homes and Bloor Homes to develop Reserved Matters applications and discharge the relevant conditions. The scheme is now complete.
McArthurs Yard Mixed-use urban development project
We provided planning and architectural services to The Guinness Partnership for the redevelopment of McArthur’s Yard, one of the last remaining undeveloped sites on Bristol’s historic harbourside. Surrounded by heritage assets, visually prominent and surrounded by protected maritime uses, the site is heavily constrained. As a result the site had remained vacant for two decades.
Guided by a Planning Performance Agreement, we built a strong narrative for a high-density, mixed use scheme including a mix of commercial and residential uses, in collaboration with the Council, key stakeholders and the local community. The resulting planning application - which included 147 new homes, mixed commercial workspace and a café – was approved in May 2018. The scheme is now under construction.
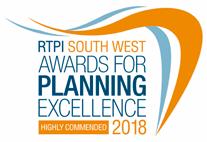
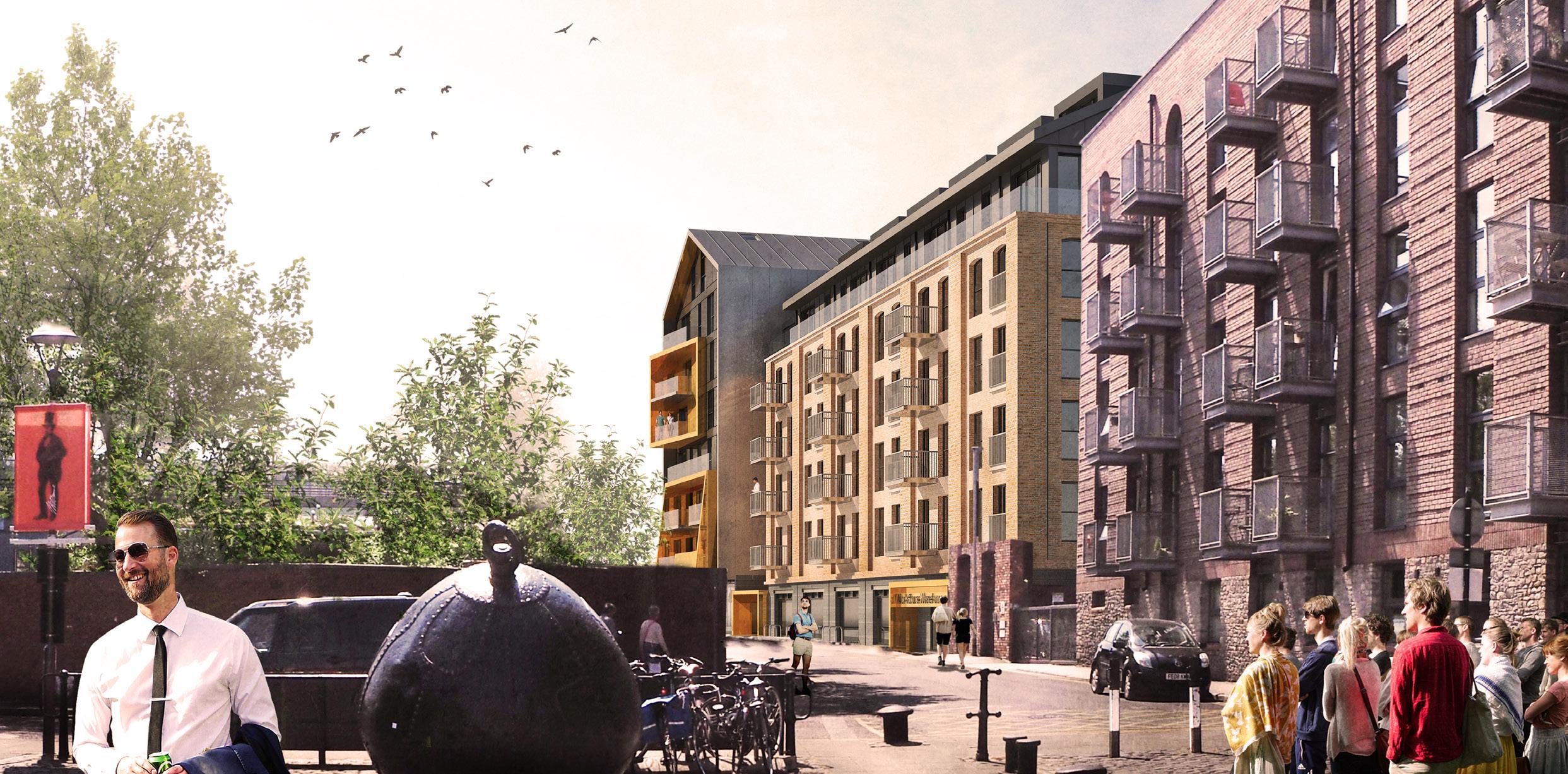
Taunton Estate regeneration project
Priorswood is a mixed tenure estate of 212 non-traditional Woolaway Homes, mostly owned by our client Somerset West and Taunton Council. The project focused on taking residents and key stakeholders through an options appraisal process, with a view to either refurbishing or redeveloping the properties.
To build the narrative for change, we used a range of community engagement methods including exhibitions, workshops with an established residents’ design group, one-to-one door knocking and a site office for daily discussions. The preferred option will deliver 276 homes and a community facility over 7.5 hectares, proving a net gain of 64 homes. An outline application was recommended for approval at Committee in 2019. Due to a moratorium on new development arising from phosphate-related issues, we have since had to prepare new, detailed applications to secure final approval and progress the proposals.
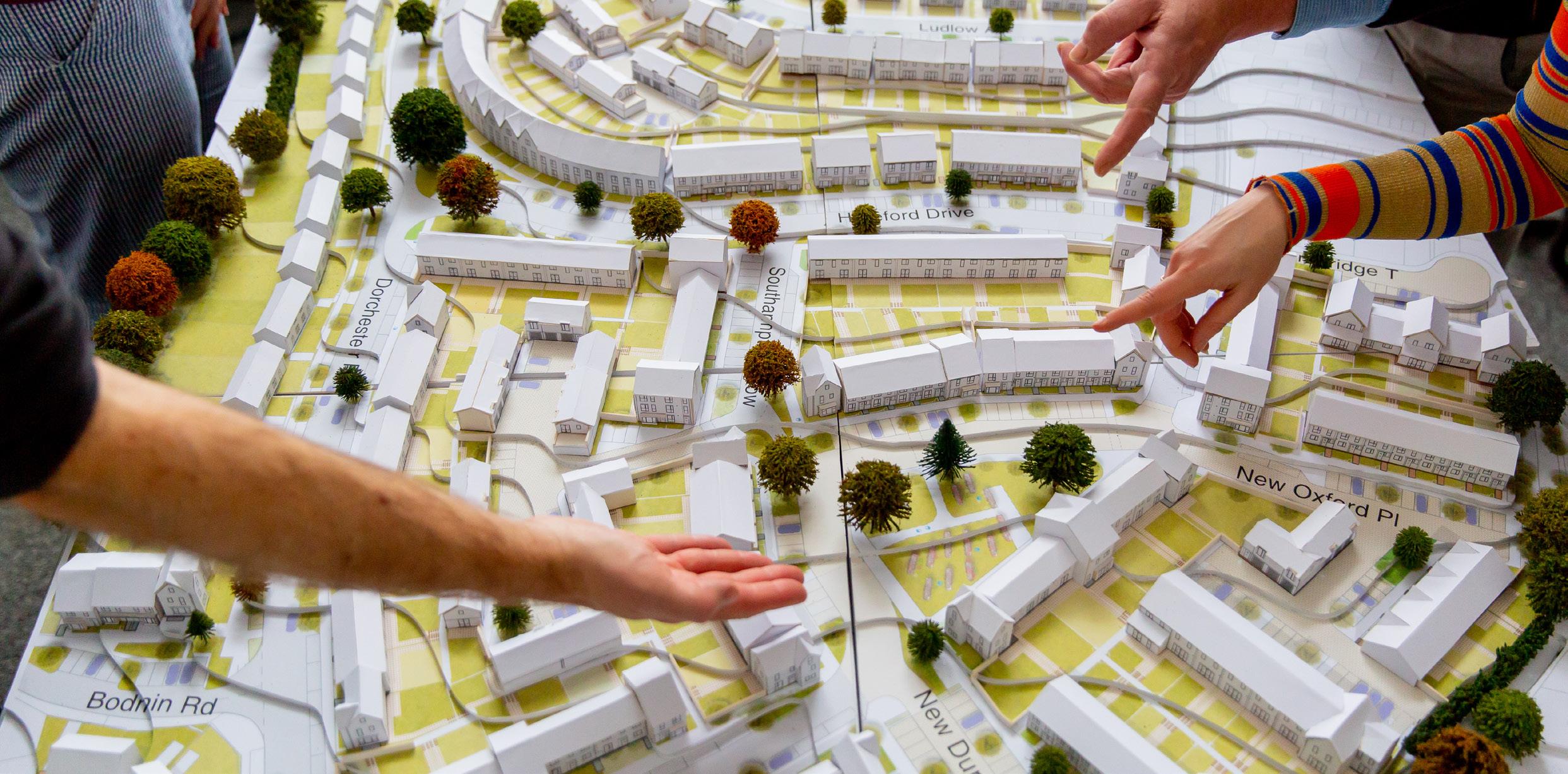
53 Old Church Street Enforcement resolution for Grade II listed building
We worked for a private client to resolve a series of contraventions of extant planning and listed building consents on this Grade II listed property in the London Borough of Kensington and Chelsea. The Council were not satisfied that the construction work undertaken complied with the original applications approved in 2013. As a result, the client was the subject of enforcement action.
We worked closely with the client, Council and other specialists to rectify the contraventions, devising solutions that addressed the Council’s objections and still met the requirements of the client. We had to adopt a forensic approach to understanding the original consent, how works had deviated, the impact of these changes in planning and heritage terms, and how to work with these to devise an appropriate solution. We successfully secured consents for all works required to the main building, courtyard and listed wall.
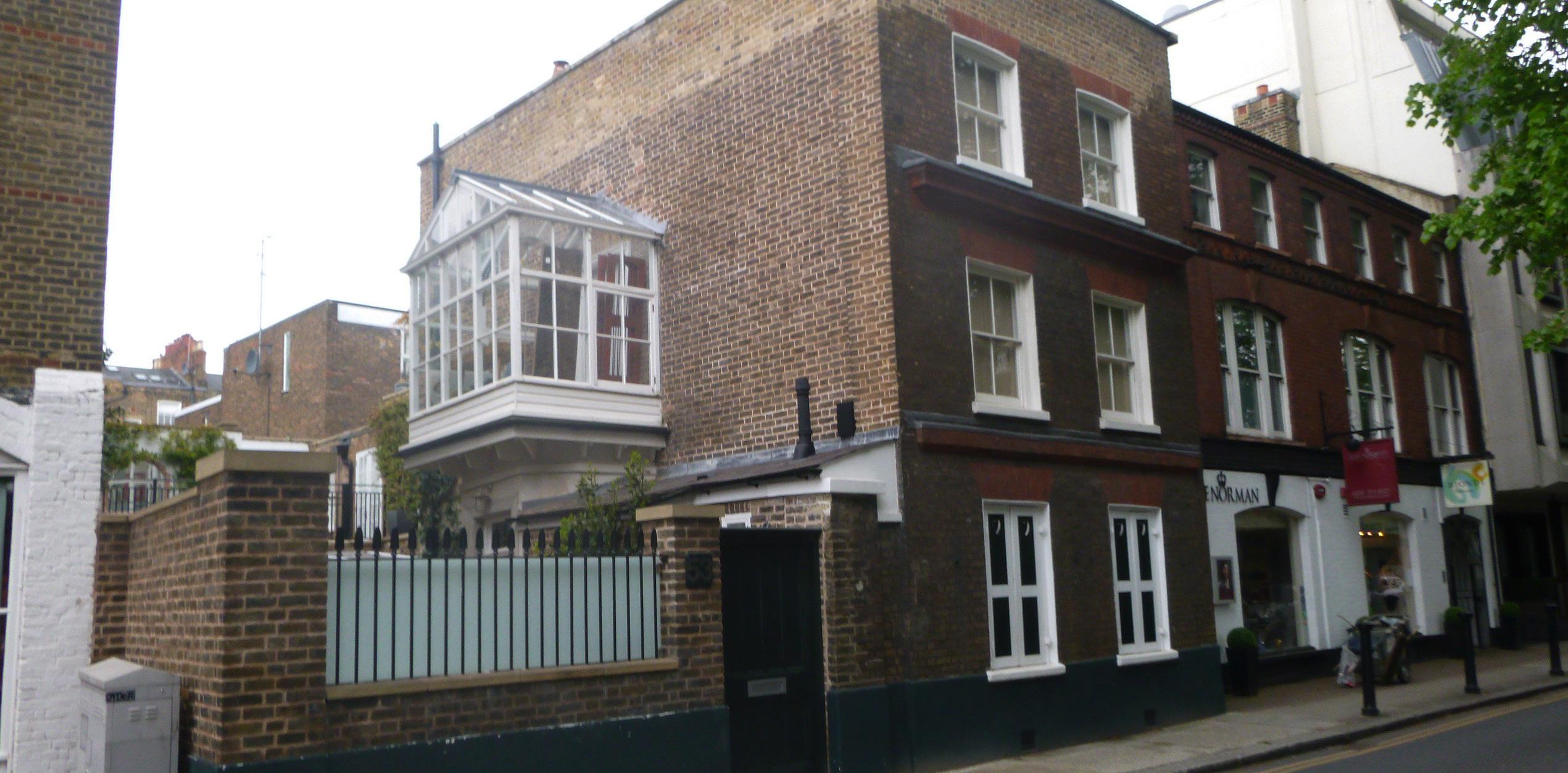
Madrigal Cottage Replacement house in the green belt
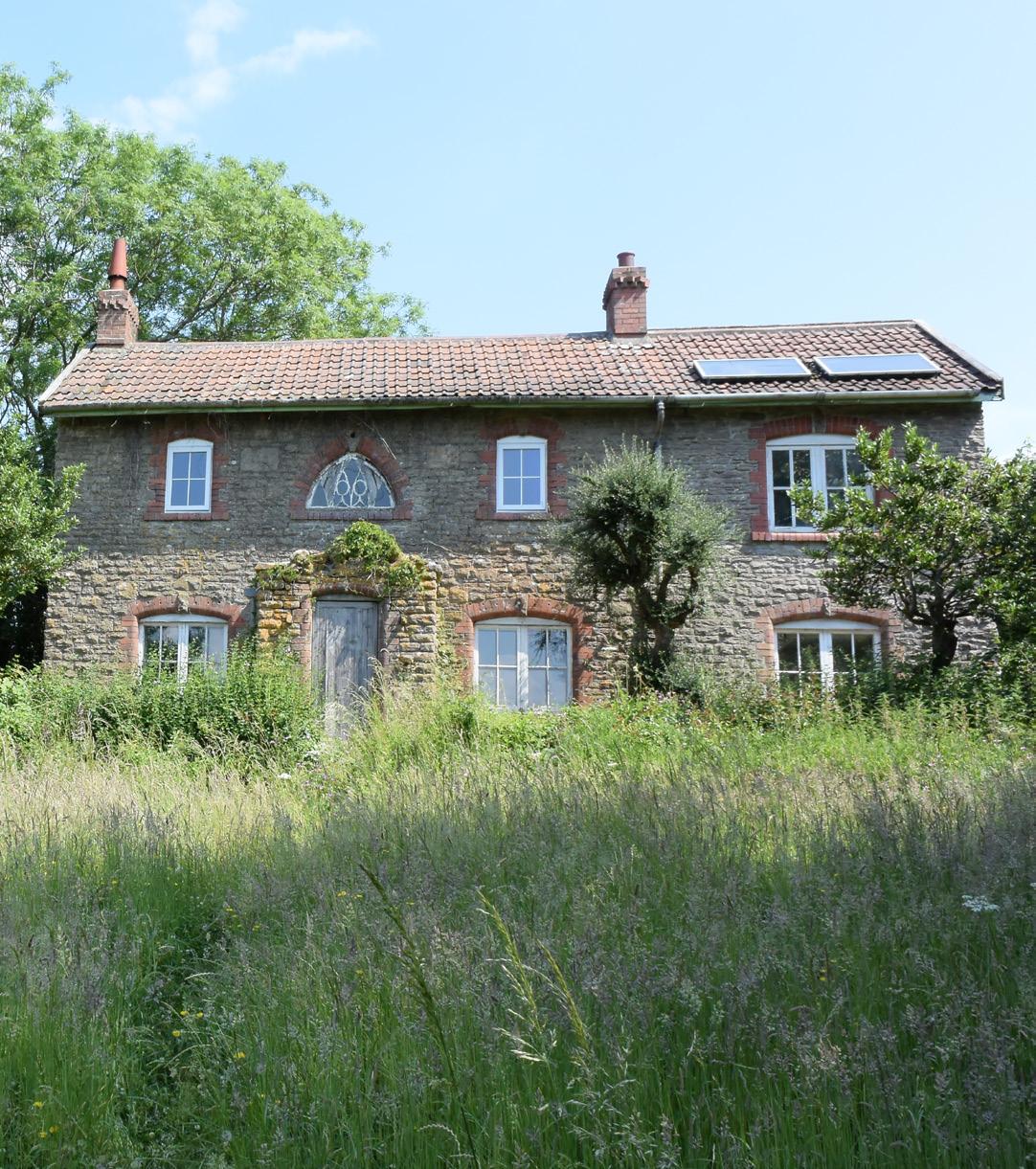
We were commissioned to prepare proposals for a replacement house in the green belt. The site is prominent in views from across the valley on the Cotswold Way. Our planning team worked with our architects to devise a strategy for increasing the building volume significantly, while reducing the visual impact overall.
We analysed historic mapping to establish the historic plan form of the buildings on the site, and demonstrated the traditional form and massing of the buildings would have been greater than that of the existing building. We also developed 3D studies to explore how different volumes would sit within the wider landscape. This enabled us to make the case for a larger volume, through increasing the building footprint and setting the building partially into the hillside, resulting in a lesser impact. The resulting design sits lower in the landscape, but achieves around 300% more internal volume. Applications were approved in 2015 and 2016.
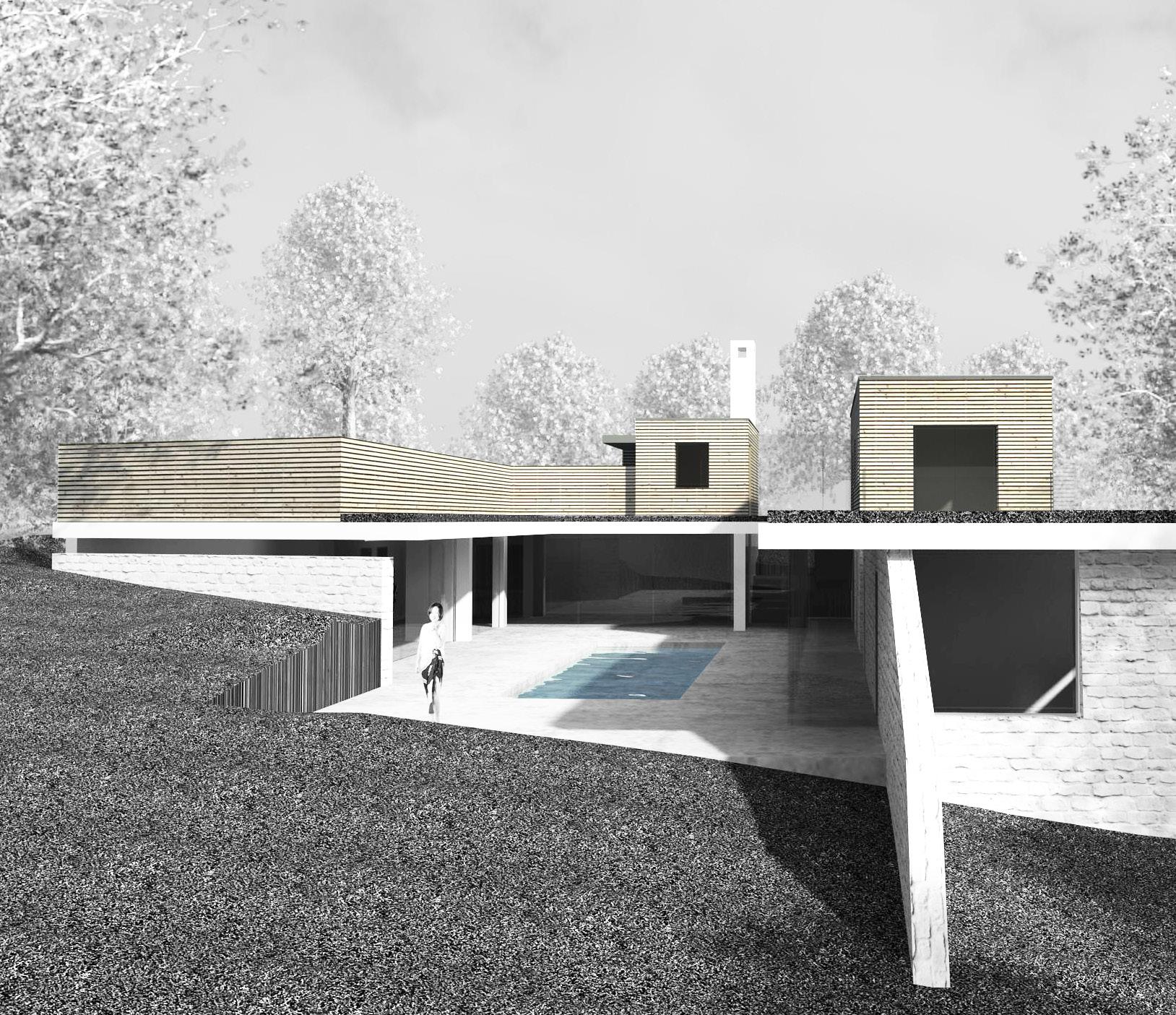
South Gloucestershire District Council Placemaking strategy and design guidance
In 2016, we were commissioned by the Council to analyse over 75km ² of urban South Gloucestershire in response to regional city devolution and the ongoing consultation process for the Joint Spatial Plan for the West of England Combined Authority. The project set out to understand the existing capacity for creating a cohesive network of strong suburban centres that support living, working and socialising.
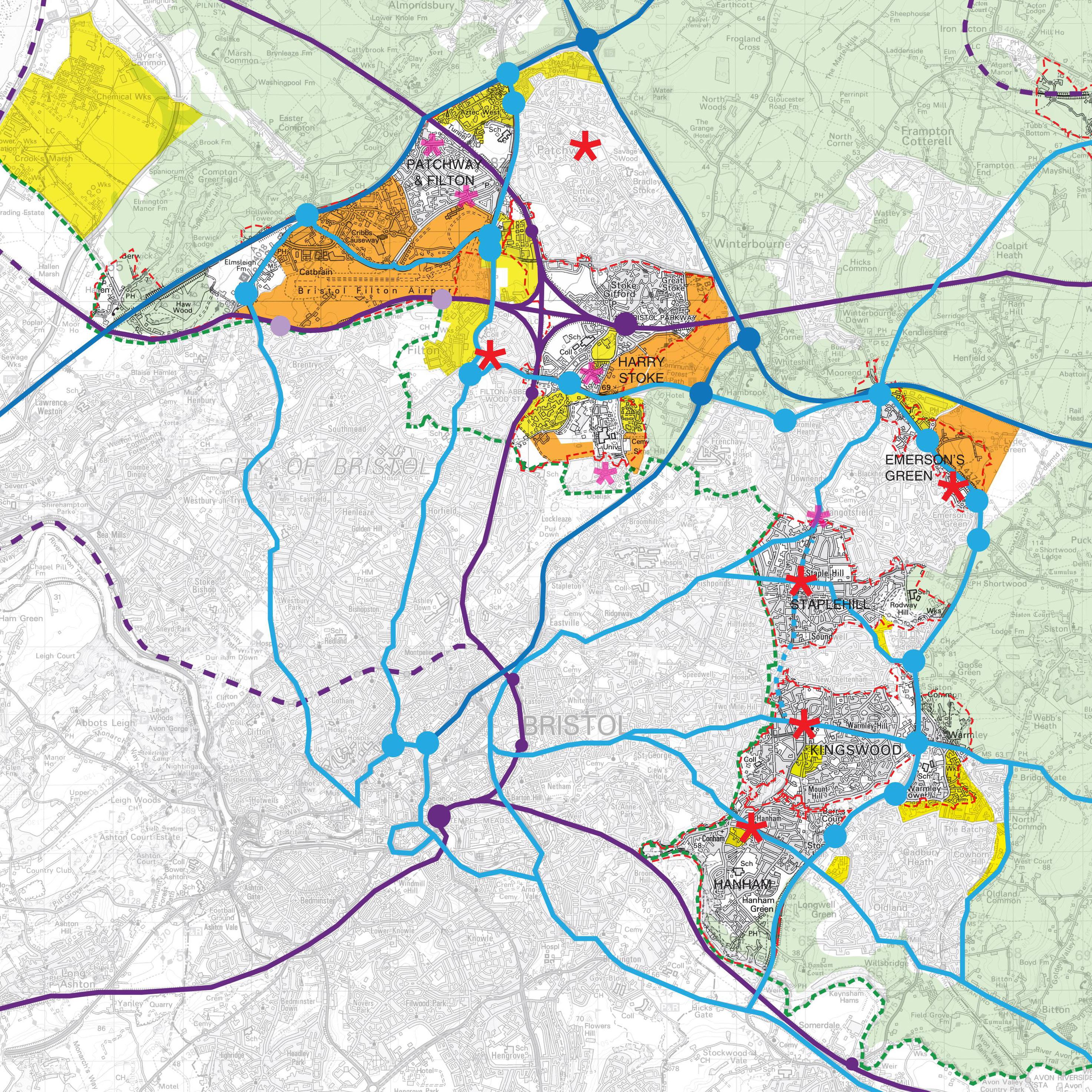
Our review considered the 20-year development potential of brownfield and greenfield sites and set out the strategy for prioritising phases of development as well as the mechanisms needed to bring their development forward in the most efficient way.
We have also since worked with the Council to respond to the growing need for additional home-based work spaces and housing which can support several generations. We drafted a Supplementary Planning Document (SPD) to help guide anyone interested in building annexes and residential outbuildings in the district. This document, which has been adopted by the Council, provides up-to-date, clear and helpful advice for anyone considering this sort of development.
Our Services
Site appraisals and feasibility studies
Prior approval applications
Listed building consent applications


Advertisement consent applications
Certificate of lawfulness applications
Pre-application engagement and submissions
Community and stakeholder engagement
Advice on emerging policy
Discharge of conditions
S106 agreements
Community Infrastructure Levy advice and administration
Appeals
Sequential tests
Environmental impact screening and inputs
Heritage impact assessments
Site promotion and representation at Examinations in Public (EIP)
Advice on phosphates and nitrates
Socio-economic, spatial analysis and place profiling
Preparing evidence to support local plan preparation.
Preparing planning guidance.
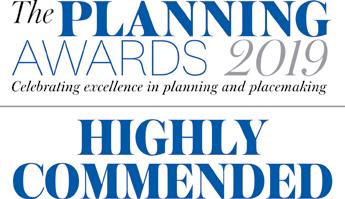
Images
1. Pine House, Bath
2. Marshfield, Gloucestershire
3. Hill View, nr. Bath
4. Kite’s Farm, nr. Bristol
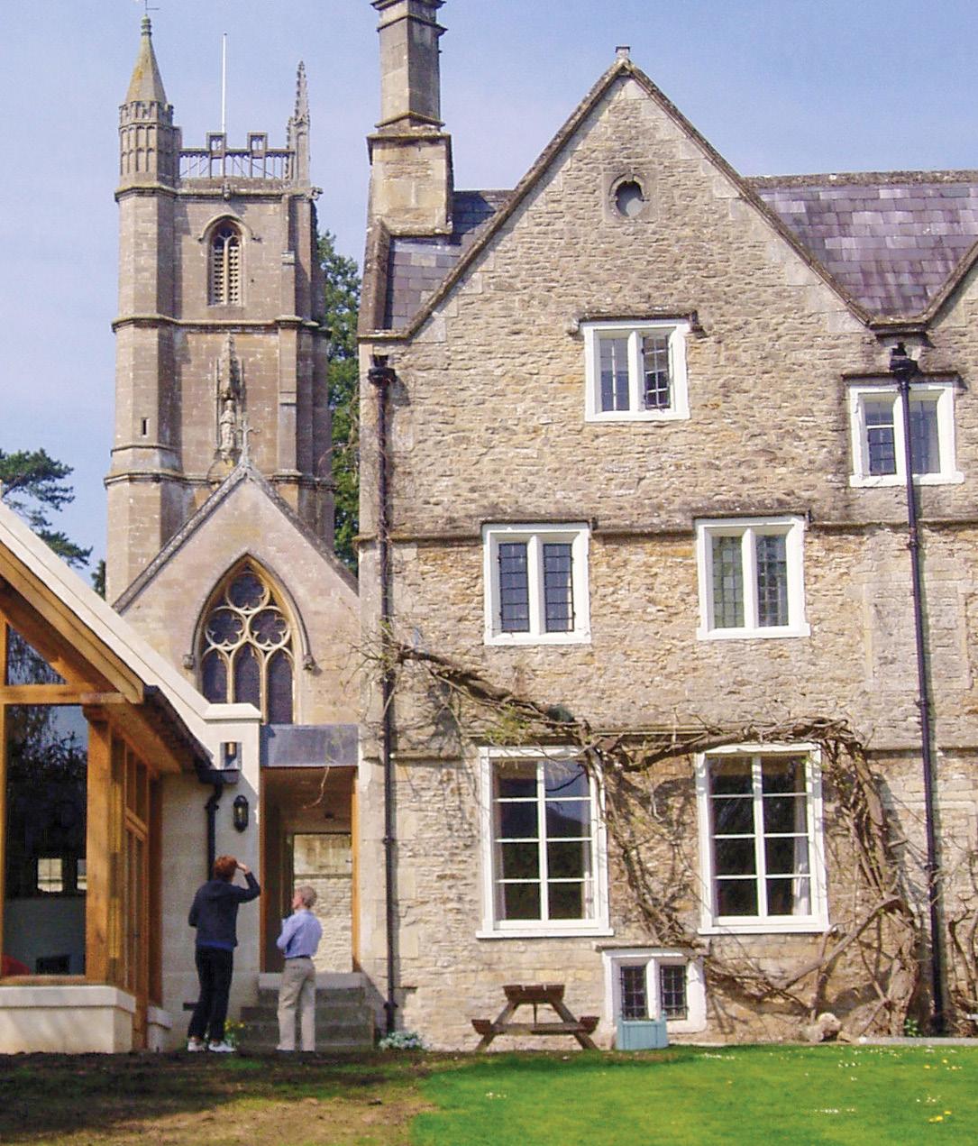
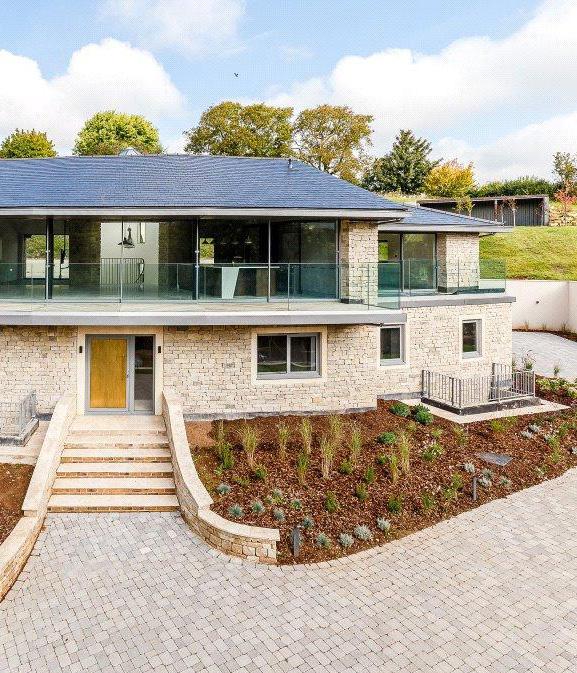
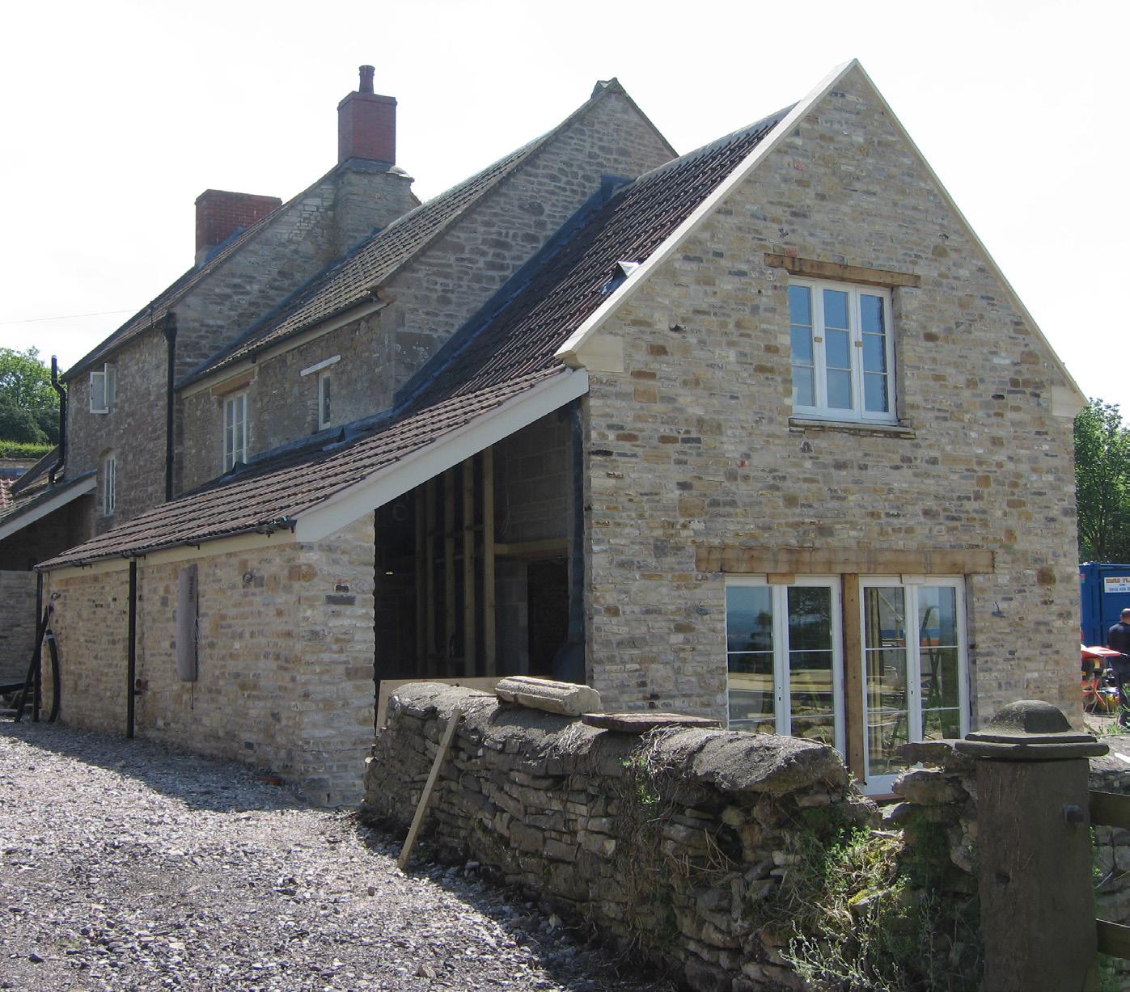
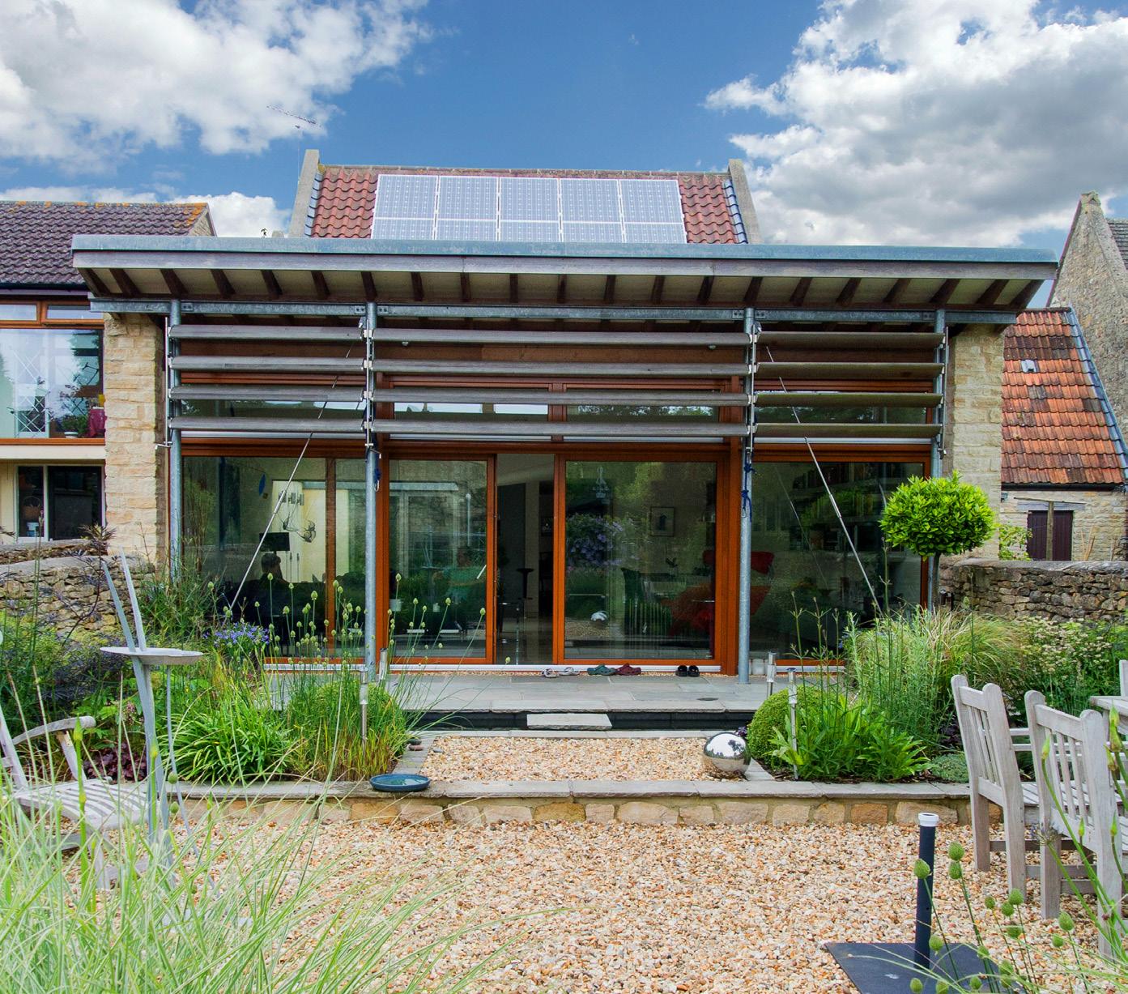
Our Global Goals
We have committed to taking a more holistic approach to embedding sustainability into our business model. Having applied a great deal of global thinking about the impact of our work and help bring some structure to our commitment, we chose to align our business with the UN’s Sustainable Development Goals. We have identified the 6 goals of greatest relevance to us and are using this to help define our approach to projects and the way we operate as a business. We do this through our SDG Toolkit. The Toolkit can help to support the planning case on development projects, as the SDGs are now enshrined in national, and increasingly local planning policy.
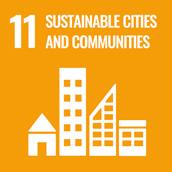
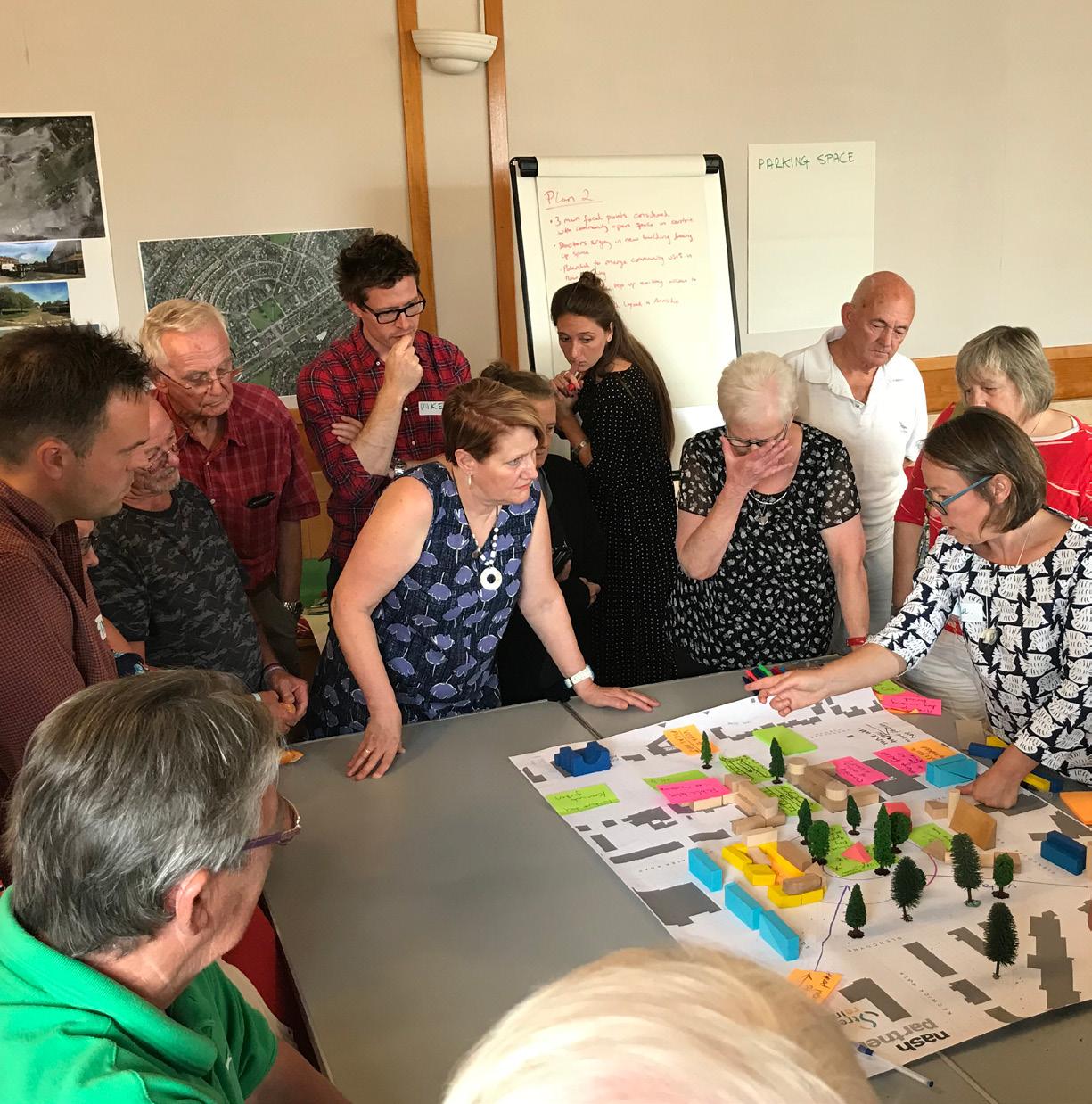
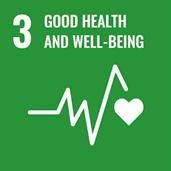
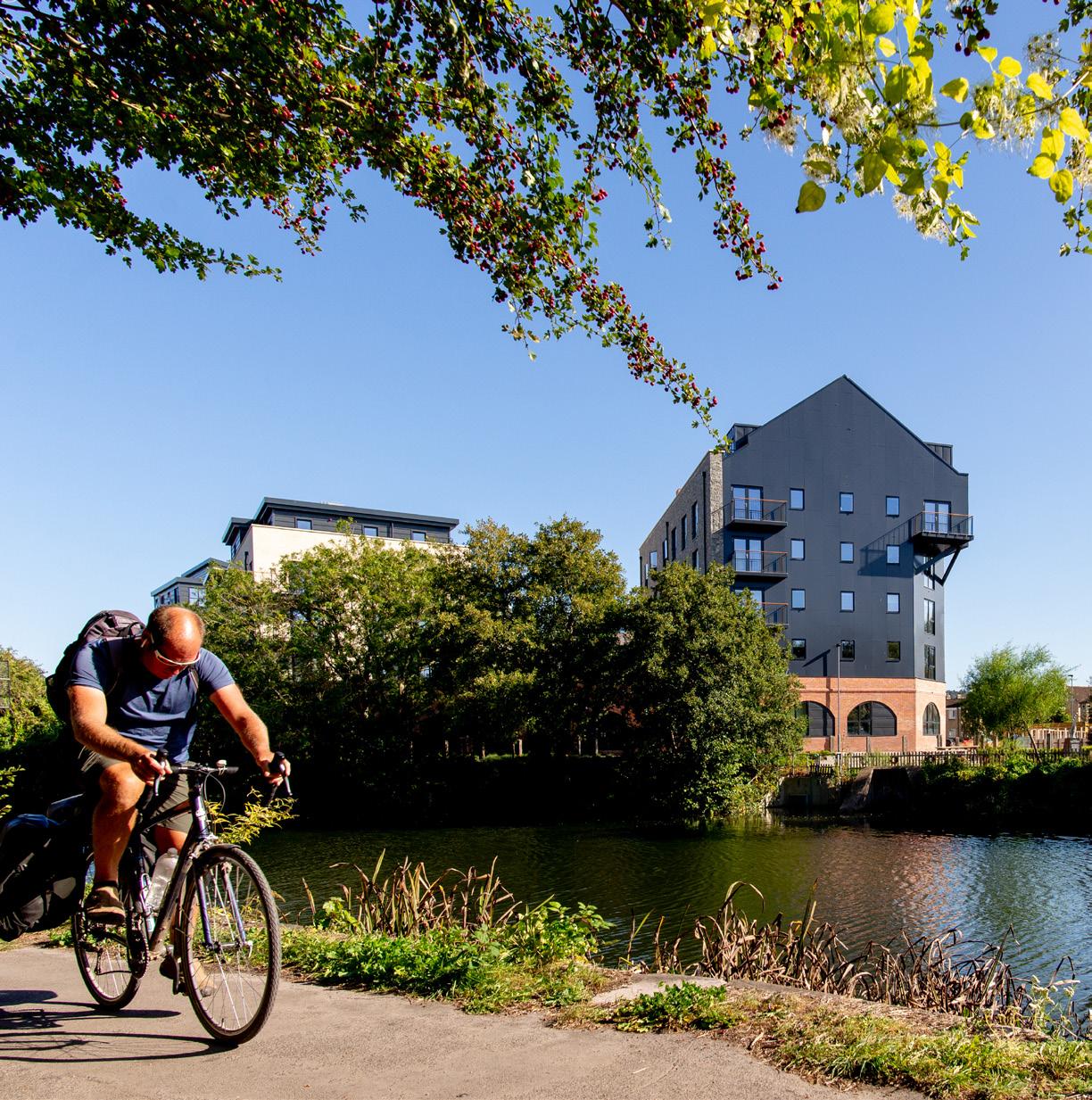
”
We believe in shaping environments that promote the health and wellbeing of end users and the wider community through their conception, location, design and use.
“ We believe in creating distinctive, vibrant and safe places that foster a good quality of life for the whole community.”
“ We believe in shaping settlements, developments and buildings that are at the cutting edge of energy efficiency and integrate the latest in renewable technologies from the earliest stages of design.”
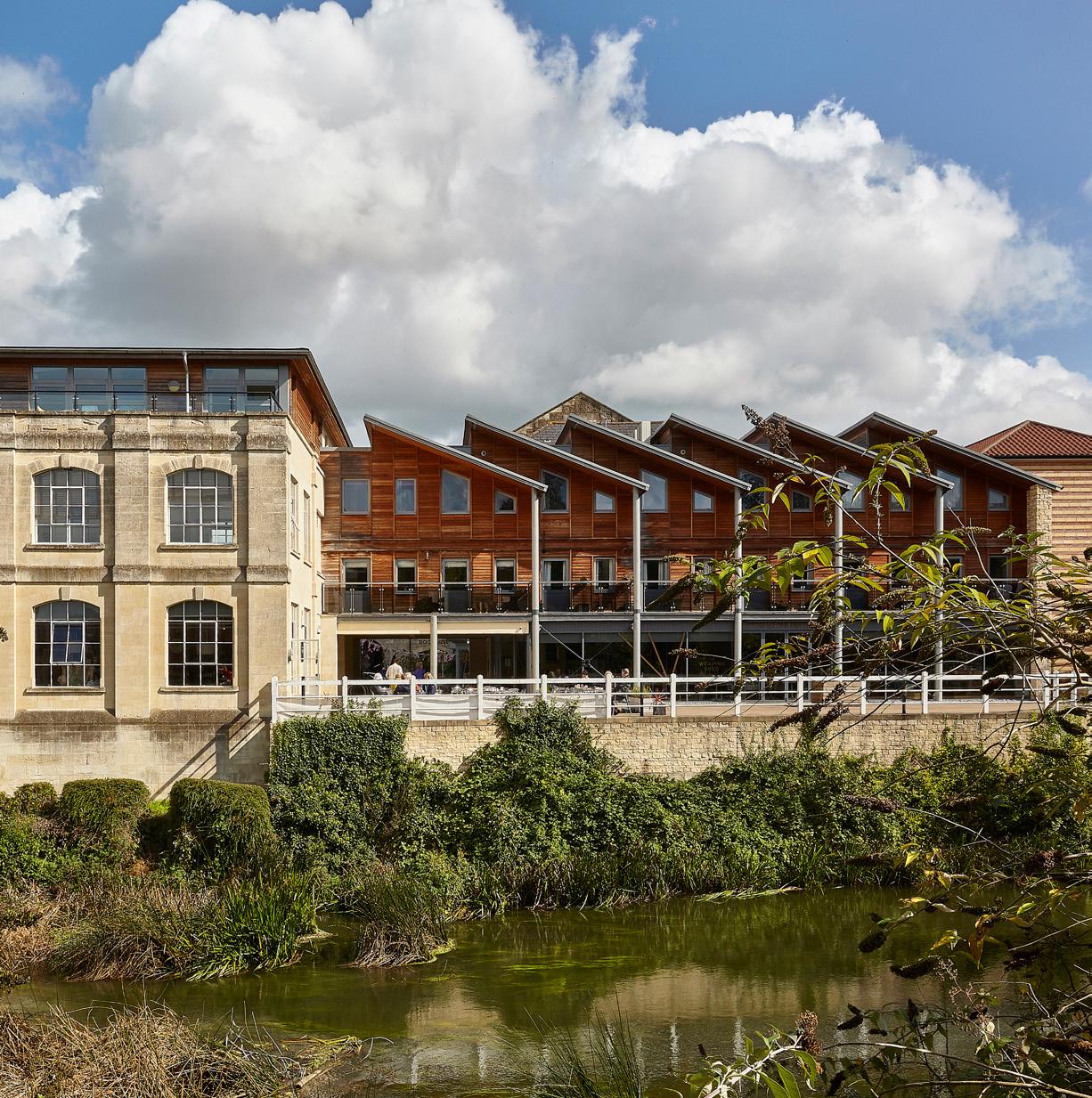
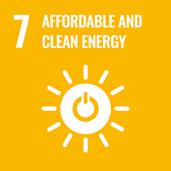
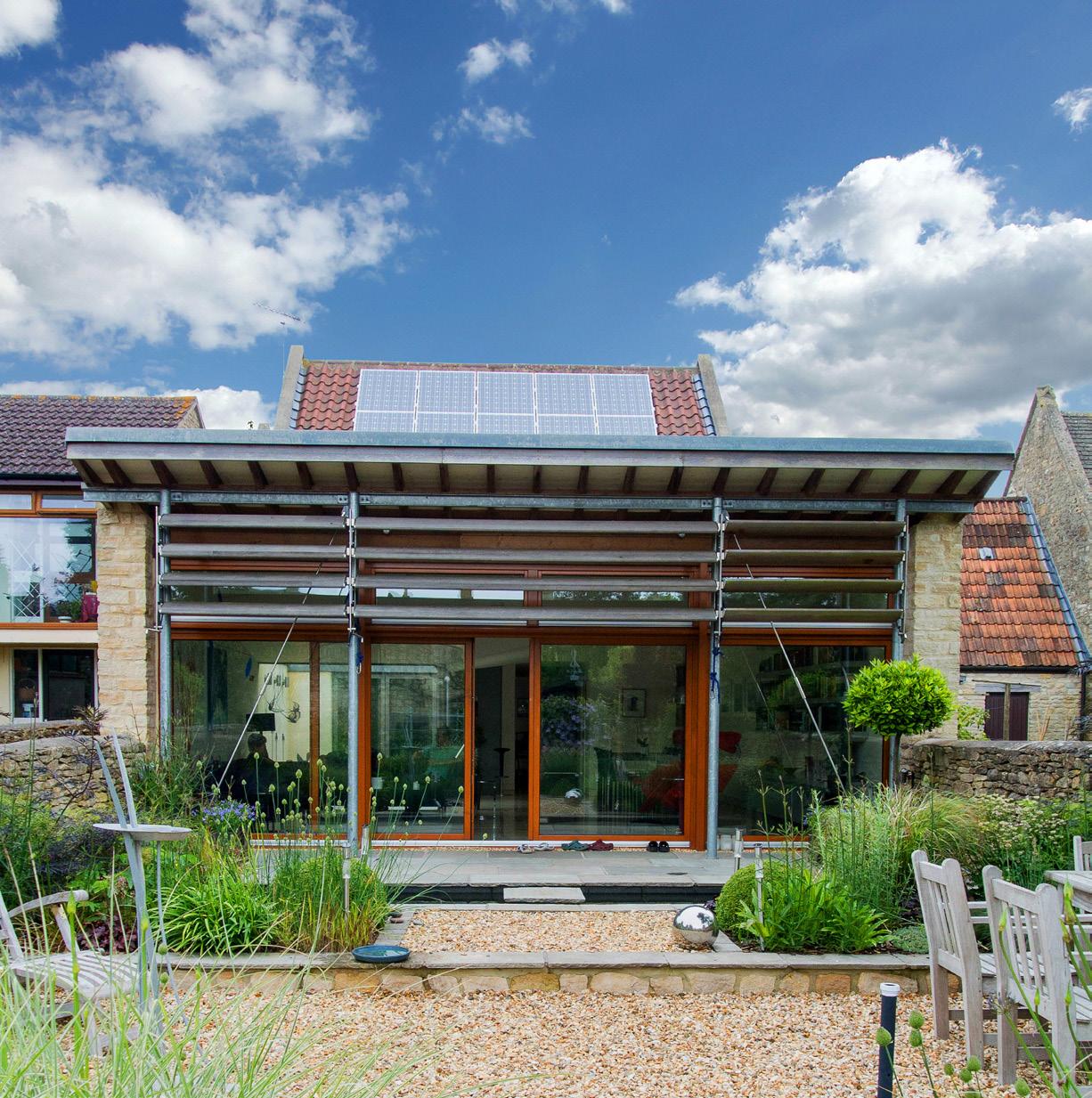
“ We believe in development that promotes inclusion and supports the local economy.”
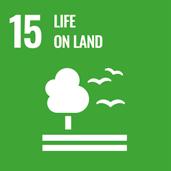
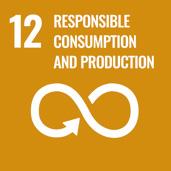
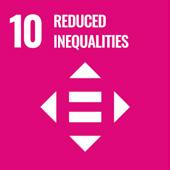
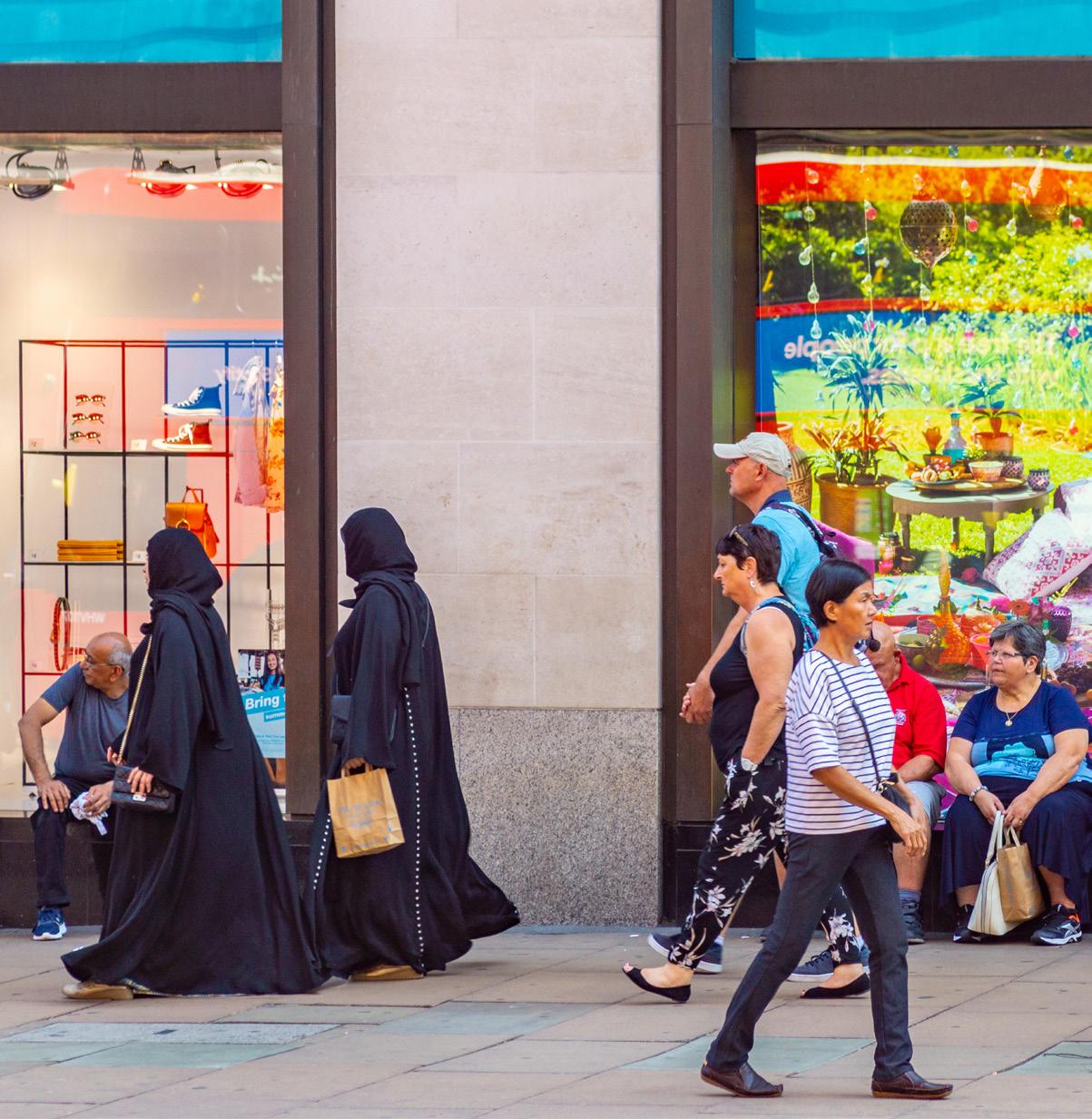
“ We believe in the retention and creative reinvention and recycling of materials, buildings and places.”
“ ” We believe in the remediation, regeneration and rewilding of existing sites and settlements, to bring people closer to nature and arrest the ecological emergency.
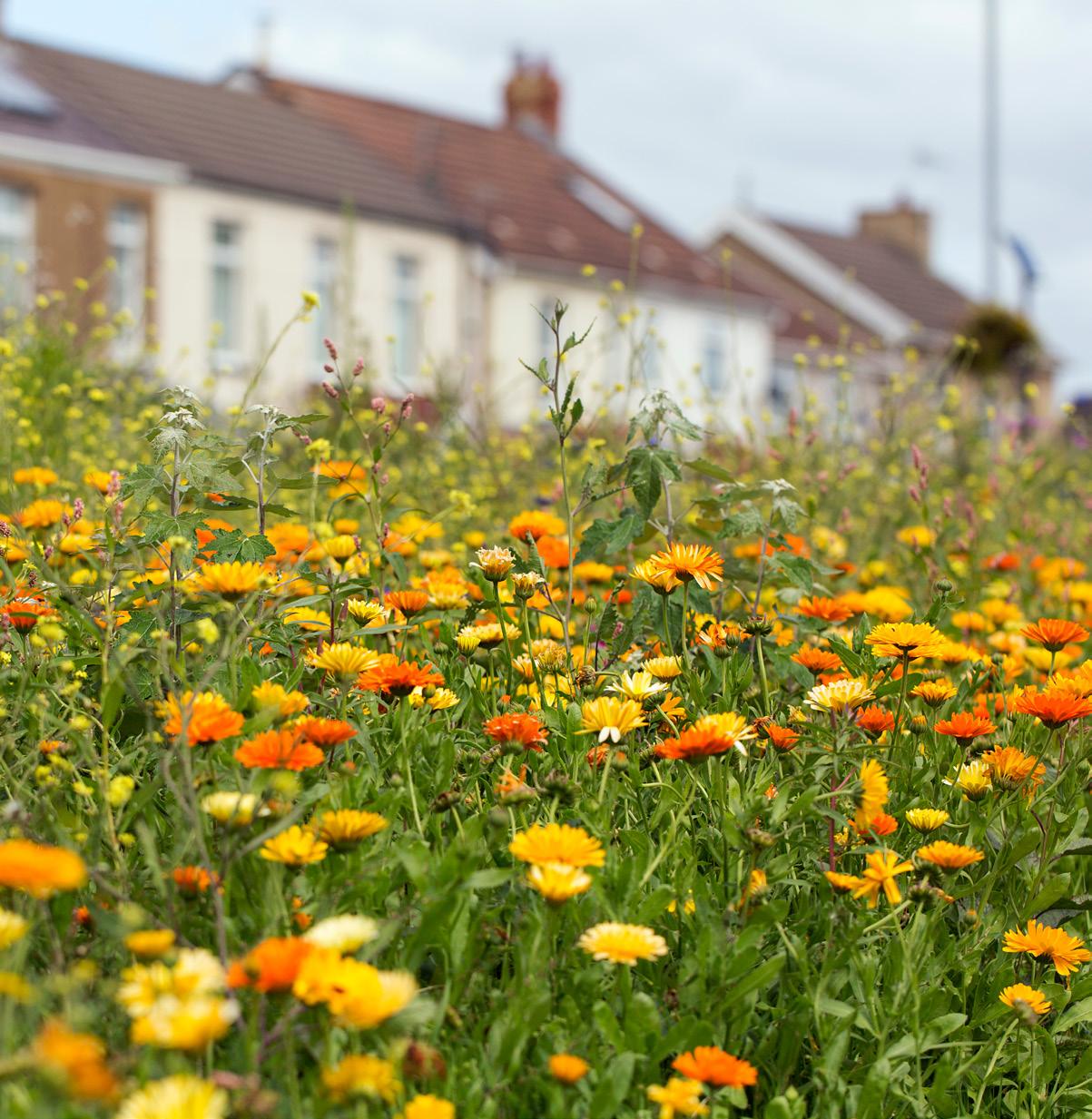
Nash Partnership is a leading and award-winning consultancy in Planning, Architecture, Heritage and Placemaking. We blend our skills to create positive change for people, places and buildings.
With over 30 years in business, we operate from offices in Bath and Bristol and extend our services nationally. Our team-focused, creative culture is geared to working with both small and large projects alike – from individual homes to large-scale urban regeneration projects. Working together, our teams share a comprehensive understanding of the built environment, with each project bringing knowledge to the next.
As consultants who help shape the world around us, we take the issues of climate change, biodiversity, equality, social value and wellbeing seriously. This is why we have placed the UN Sustainable Development Goals (SDGs) at the heart of our approach. We always consider the effect our work can have and use our skills for positive change.
Bath Office
23a Sydney Buildings, Bath, BA2 6BZ 01225 442424
Bristol Office
The Generator, Counterslip, Bristol, BS1 6BX 0117 332 7560
London Office
Two Kingdom Street, Paddington, London W2 6BD 0203 7648777
www.nashpartnership.com
mail@nashpartnership.com
