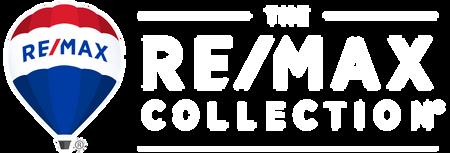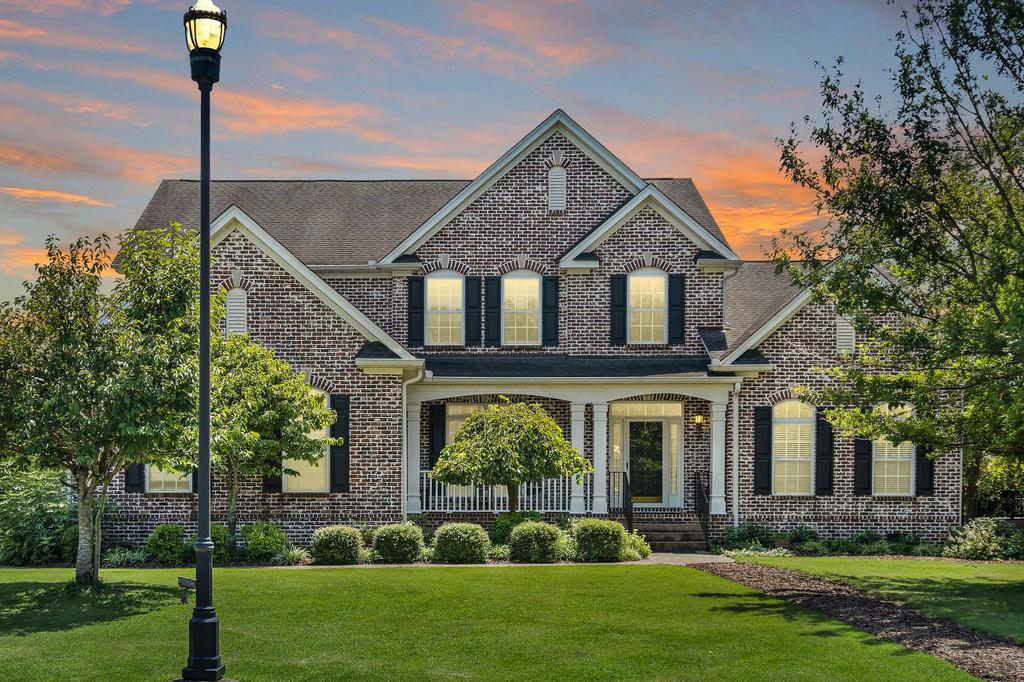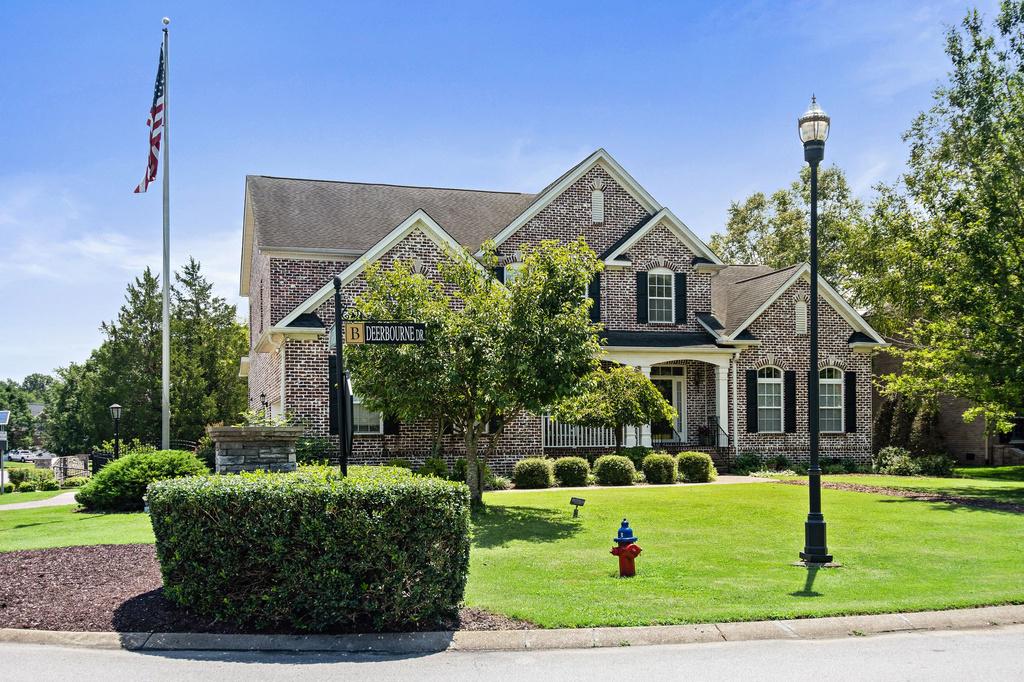






Welcome


The home was built in 2003 as the builder’s model home and boasts an all brick exterior and a private .61 acre lot that backs to community green space. The yard has irrigation and is fenced in the back. Perfect for relaxing on our beautiful Tennessee evenings is the all weather sunroom overlooking the greenspace and walking trails! The sunroom also steps out onto a large deck for outdoor entertaining. Additional exterior features include a welcoming, covered front porch and an attached two car side entry garage.



Upon entering the home, you are greeted by the hardwood floors and extensive molding. The dining room is to the left of the entry and has a butler’s pantry off it leading to the family room and kitchen for ease of entertaining.


To the right of the entry is the formal living room that would make a perfect second office or a Nashville music room! As you make your way into the family room, you will notice the gas fireplace flanked by built-ins and the wall of windows that allow the natural light to flow in.

The chef's kitchen flows off of the family room with an open concept design. The kitchen features two refrigerators that will convey with the home. There is an abundance of cabinetry and granite counter space including an island. The gourmet kitchen also features an eat-in breakfast nook and a large pantry.






The ensuite bath has double vanities, a jetted tub, a separate shower, a water closet, and two large walk-in closets.




Also on the main level of the home is a huge home office with a separate entrance. The office has built-in file drawers, desks and an abundance of cabinets. This room is the ideal space for working from home.

Additional features of the main level include the laundry room s.




Upstairs there are three additional bedrooms and a bonus room. Two of the bedrooms have walk in closets. One shares a bathroom with a tub/shower combination with the bonus room and the other two have a Jack and Jill bath with double vanities and a tub/shower combination.

The bonus room is oversized with 23 x 18 square feet and has a wet bar and a stacked stone gas fireplace. Off of the bonus room is convenient walk-in attic storage.



around the corner from this home Zoned for award winning Brentwood schools and within close proximity to Cool Springs, Brentwood and Nolensville restaurants and shopping, Brookfield is an ideal community.













4,040 Square Feet
4 Bedrooms and 3.5 Bathrooms
Built 2003
All Brick Exterior
Former Model Home
Two car side entry garage
Coveted Brookfield Community
Two pools
Clubhouse
Playground
Walking Trail
Access to Brentwood Greenway
Trails
.61 Acre Corner Lot that backs to Community Greenspace
Home sits at the trailhead
Fenced, level backyard
Irrigation
Award-Winning Brentwood Schools
Jordan Elementary, Sunset Middle, and Ravenwood High School
Easy Access to Cool Springs, Brentwood and Nolensville
Restaurants and Shopping
Easy Access to Interstates 24 and 65 for downtown commutes
Roof Approximately 5 years old
HVAC units Approximately 5 years old
Welcoming Front Porch
Updated App controlled
Thermostats
All Season Sun Room with floor to ceiling glass sliding doors throughout
Wrap Around deck off of the Sun Room
10 Ceiling Fans (7 with Remote Control)
Extra large Home Office with builtins and Private Entrance
Primary Bedroom on the Main Level
Easy Entry From Garage
Fiber Internet
Walk In Attic Storage
Family Room
Open Concept to the Kitchen
Gas Fireplace flanked by built-ins
Wall of Windows allowing in Natural Light
Hardwood Floors
Living Room
Plush carpet
Crown Molding
Attractive Windows with Transom windows on top for additional
lighting
Dining Room
Hardwood Floors
Decorative Columns
Attractive Windows with Transom windows on top for additional
lighting
Home Office
Private Entrance off of the Driveway
Built-in File Drawers and Desks
Abundant Oversized Cabinets
Kitchen
Large Chef’s Kitchen
Two refrigerators that will convey with the home
Hardwood Floors
Granite Countertops including island and desk area
Abundant Oversized Cabinets
Large Pantry
Eat-in Breakfast Area
Primary Bedroom
New Carpet
Private Door Leading to the Sun Room
En Suite Bath: Shower and Separate Jetted Tub, Tile Floor, Water Closet, and Linen Closet
Two Large Walk In closets
Additional Main Level
Features
Powder Room for Guests
Laundry Room with Utility Sink
Bedroom #1
Carpet
Walk In Closet
Jack and Jill Bath With Bedroom 2: Tub/Shower
Combination and tile floor
Bedroom #2:
Carpet
Large Closet
Jack and Jill Bath With Bedroom 1: Tub/Shower
Combination and tile floor
Bedroom #3
Carpet
Walk In Closet
En Suite Bath with Tub/Shower Combinations
(Shared with Bonus Room)
Bonus Room
Oversized 23 x 18 sq ft
New Carpet
Stacked Stone Gas Fireplace
Wet Bar
Access to Walk In Attic Storage
Additional Hall Storage Closet

