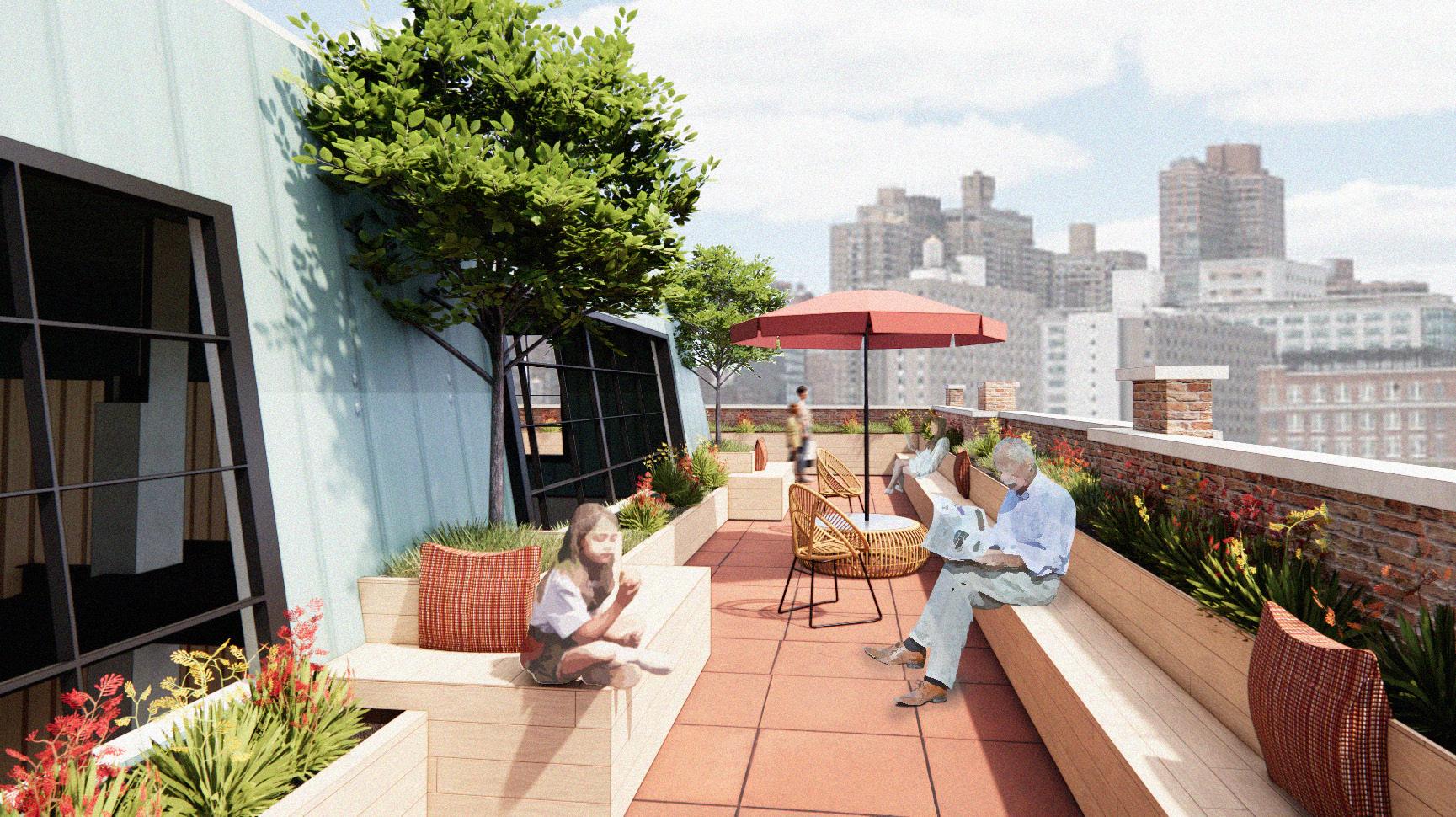
2 minute read
e n d e r e d d r a w i n g s
Third Level holds the library’s fiction collection, while providing quiet places to read and rest away from the overstimulating city. Turf acoustic ceiling helps designate the floor as an orange one, while helping with keeping the floor quiet.

Advertisement

The detail views below reflect research based design decisions within the library on the third level. An interview with an Accessibility Strategist & Librarian for Disability Studies, and research on studies in the area, revealed key factors in design that is inclusive for neurodiverse individuals and individuals with disabilities. These include way finding strategies, clear sight lines, attention to glare and acoustics, choice in seating, accommodating movement, and accessible book stack height.

book stacks are an accessible height, with genre designated by color, and built in lighting to aid with visual impairment


1 Parent Reading
2 Bean Bag Seating
3 Story Corner
4 Craft Tables niches such as above provide quiet spaces with a feeling of privacy


5
Dress Up/Play Stage
6 Children’s Stacks
7 Book Storage 8 Mother’s Rooms rocking chair accomodates the need to fidget and helps with focus circulation desk provides space for books on hold rooftop garden provides access to nature, a respite from the city and public space with greenery to support rest and focus existing green metal roof is kept intact, and rooftop looks down into event space on seventh floor, providing natural light computer access table simulates some visual and acoustical privacy in an overall larger space textures in material palette are not abrasive, and aid with acoustics, wayfinding, and a sense of place through balance








1 Montara650 Rocker
2 Allsteel Rock Lounge
3 JMC Group Interactive Kiosk

4 Eko Contract Swagr Bag
5 Connection Centro Stool


6 Coalesse Circa Lounge Table


Next Research And Development Hub Revit

12,000 SQ FT

8 WEEKS
Individual Project

Objective
To design a new Research and Development Hub for NEXT, a global consumer robot company. In collaboration with Steelcase, the NEXT space prioritizes innovation, diversity, inclusion, and sustainability, reflecting the company’s values.

Location

Located in the Seaport District of Boston, MA, also known as the innovation district, the Hub is found on the 6th floor of an existing high rise building. Boston is known for access to nature within the metropolitan area, specifically within the Emerald Necklace; a string of parks throughout the city are connected by a common path provide different opportunities for rest, recreation, and gathering in groups.
Frederick Law Olmsted designed the Emerald Necklace in Boston in the late 1800s as a series of parks intended to connect Boston citizens together through nature and increase the health and happiness of the once overcrowded and dirty city.
The NEXT office draws inspiration from the emerald necklace, with areas of emphasis similar to the parks and a continuous path outlining and connecting them. The company values the discovery process as it relates to the research and design of robots, and the progression from one ‘park’ to the next represents that iterative innovation. The three main areas of emphasis are inspired by real parks in the emerald necklace: Arnold Arboretum meant for discovery and learning, Franklin Park used for communal gathering and recreation, and Jamaica Park known for individual reflection. This range of inspiration allows for variety of choice and experience, with spaces supporting individual work, collaboration, learning, and rest. Forms take inspiration from the winding of a path and the shape of trees arching over.







