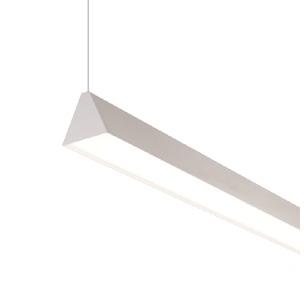
1 minute read
s p a c e p l a n n i n g
The layout places emphasis on three major spacescollaborative research, demo/product testing, and education/debrief. These areas are arranged so that there is an interlocking space flow from one to the next, and there is space for interaction between them.

Advertisement
Elevation demonstrating the interlocking wood feature between the mezzanine and first floor, as well as the opening that allows visibility into the testing space

M A T E R I A L S
1 MPS Acoustics Felt
2 Existing Brick
3 Sherwin Williams Paint
4 Existing Concrete
5 Solid Pecan Wooden Slats
6 Noraplan Eco Rubber Flooring

7 Interface Lima Colores Carpet

8 GEOS Recycled Glass Surface
9 Natural Solutions Kaden Fabric
F
u
R N I T U R E
1 Lumenwerx Arro 2 Pendant
2 Bolia Pebble Sofa

3 Turnstone Campfire Personal Table
4 Custom Interlocking Lounge Seating
5 Visa Hellen Pendant
6 Steelcase Max-Stacker III
7 Steelcase Turnstone Scoop Stool


8 Lumenpulse Lumenline Recessed perspective below shows the collaborative lounge that sits at the center of the space and serves as a touchpoint between research, testing, and education areas perspective shows kitchen and interactive lounge space with interlocking acoustic drop ceiling and wood slat dividing walls axonometric views show Telehealth Simulation room to the left, and the post simulation Debrief space to the right with a screen for reviewing footage, and whiteboard wall for instruction







Coworking Office
7,500 SQ FT REVIT
6 WEEKS
INDIVIDUAL PROJECT

IIDA, ASID VA/WV Student Interior Design Excellence Award / First Place
Objective

To design a coworking office that supports three client types: a local tech company, separate drop in clients, and small businesses; the space will address rising coworking needs and tie back to the local community.


Location
The office is located in historic downtown Roanoke in an existing Neoclassical era building.


C O N C E P T
“Ghost signs”, or fading advertisements painted on building facades, are present across downtown Roanoke and serve as a window to the past, creating visual layers of history in the area. Inspired by these ghost signs that make up the fabric of downtown, the Strata coworking space layers past and present, with the base layer inspired by the existing neoclassical architecture of the building, and the subsequent layers consisting of more modern furniture and materials. Different materials and transparencies are layered throughout the space to create varying degrees of privacy and collaboration, and to visually embody the concept of layers. map of location and adjacent ghost signs





