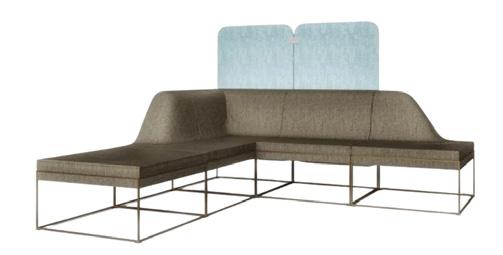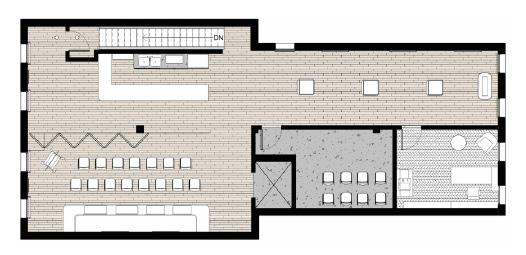
3 minute read
p a c e p l a n n i n g
Spaces are organized with more public, high traffic areas closer to the entrance, and quieter areas spreading out from there. Ancillary spaces are organized orthogonally around the three organic ‘park’ spaces.

Advertisement
perspective of resource room, part of the discovery ‘park’ where visitors discover NEXT at the reception space and employees can learn about new resources, with terrariums taking inspiration from plant life at Arnold Arboretum m a t e r i a l s

1 Miliken Tectonic Borealis
2 Daltile Revalia
3 Steelcase Clear Oak
4 Poured Terrazzo Flooring
5 Flor Tuxedo
6 Filzfelt Panel
7 Flor Stone’s Throw
8 Blackened Steel
9 Steelcase Brisa

10 Designtex Boucle

11 Kravet Contract

12 Steelcase Stencil s t e e l c a s e f u r n i t u r e
1 Viccarbe Copa Stool

2 Turnstone Campfire Lounge
3 Elbrook Collaboration Table



4 West Elm Greenpoint Desk
5 Umami Lounge
6 Roam Mobile Stand axonometric view showing the retail team space, adjacent to the retail mockup area meant for research and planning strategy for selling home robots perspective of cafe space designed for collaboration, gathering, and rest from work, the colors and forms take inspiration from the many colors and activities common in Franklin Park perspective of individual workstations and phone rooms within individual reflection ‘park’, water feature incorporates biophilia research around soundscaping for employee well-being and concentration, and points to inspiration from the water found in Jamaica Park




ART GALLERY REVIT

5,000 SQ FT
6 WEEKS
Individual Project
Objective
To design an art gallery to display the work of cutting-edge artists in a variety of mediums including photography, sculpture, paintings, multimedia, etc. and the private living quarters for the clients running the gallery.

Location
Located in an up and coming city in upstate NY within the Rust Belt. The clients purchased two adjoining, three-story brick row houses dating back to the turn of the last century that will be combined into one building to house the gallery.
C O N C E P T

The boat locks along the Erie Canal historically supported the flourishing of cities in the rust belt by carrying boats from one elevation to the next, through equal rise and fall of water. Imprint gallery embodies the expressions of push and pull, positive and negative, mass and void; it reflects the motion of the boats through the locks, as well as the impact and impression that experience of art has on users. The spatial ‘imprints’ throughout the gallery serve to highlight the art displayed and carry the user from one exhibit to the next.
http://kylewilliambutler.com/
S P A C E P L A N N I N G
The program is spread across three floors, with the first floor housing primarily gallery space, the second floor containing administrative and presentation space, and the third floor providing residential function for the gallery owners.











M A T E R I A L S
1 Pioneer Millworks Reclaimed American Gothic Oak
2 Los Lunas Porcelain Tile




3 Matteo Brioni Multiterra Smooth Natural Clay Plaster
4 Designtex Kith Charcoal
5 Matter of Stuff Rut Recycled Paper Panel
6 Poured Terrazzo Style Concrete
7 MIPA Tortora Recycled Terrazzo Precast flexible space on the second floor that can adjust to accommodate presentations, events, and gallery display axonometric views show how flex wall can transform the area from an enclosed gallery space to an open presentation space





Healthcare Research And Simulation Center
11,500 SQ FT REVIT
7 WEEKS INDIVIDUAL PROJECT


Objective
To design a space that will support creation, prototyping and testing towards the future of healthcare, both in institutional and home settings. The space will be used by several disciplines and may serve engineers, healthcare professionals, human factors researchers, product designers, as well as supporting training and community education purposes.
Location
Interlock is located in a historic trolley building adjacent to the Memorial Bridge in Roanoke, VA. As an adaptive reuse project, it was important for there to be a sight line from front to back at some point in the space. There was also an existing brick and concrete structure in the space.
C O N C E P T
The multiple users and uses of the space interlock in this simulation and research center to complete innovation in the healthcare industry. There are many examples in which separate entities lock together to create a complete functioning unit, such as in a gear system or a puzzle, and even in the trolley track system representing the history of the space. Similarly, the space will prioritize bringing these different user groups together and emphasize the adjacencies where their needs overlap








