east harlem community library
Natalie Fleshman
Thesis Research and Design


Virginia Tech Interior Design
Spring 2023


Natalie Fleshman


Virginia Tech Interior Design
Spring 2023



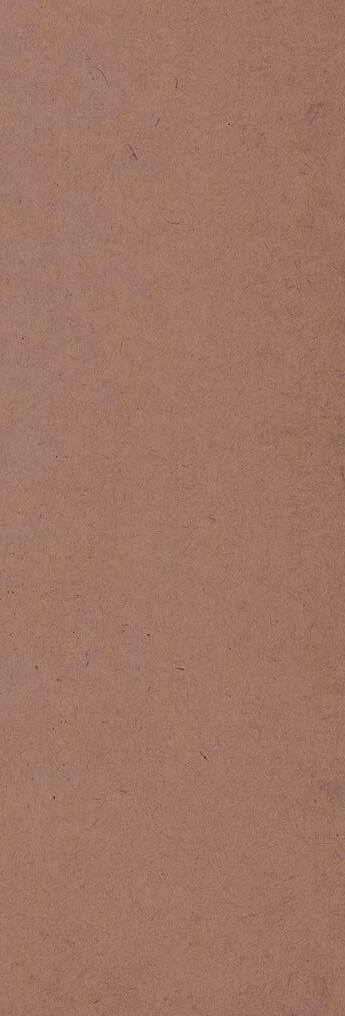



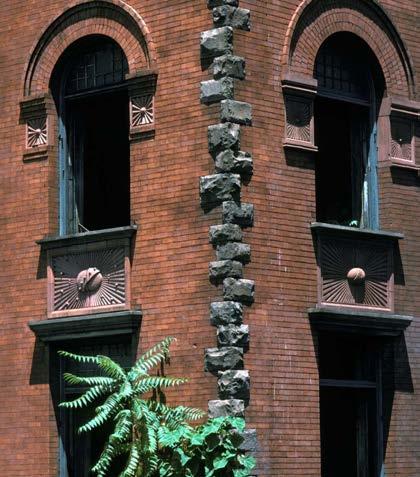


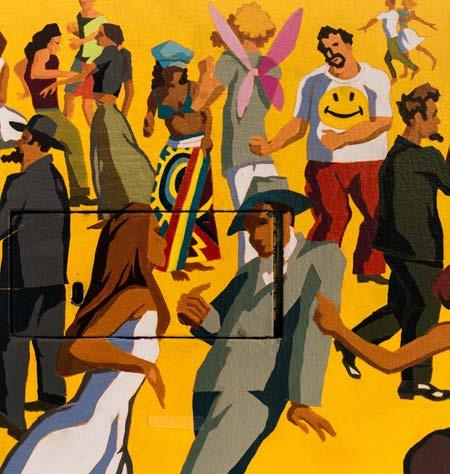

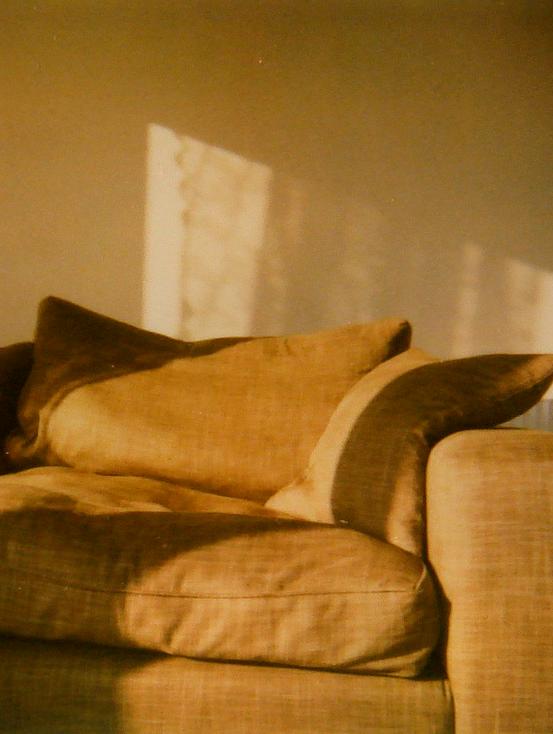
East Harlem has long been a home to immigrants from all over the world, a central point from which their stories radiate. The library will emanate a sunrise; a universal symbol that draws people in to its warmth, serenity, and hope. This reflects the goals of the library, drawing a diverse demographic to learning and respite from the city. The radial nature of the sun reflects the array of cultures and knowledge that the library represents. Similar to how the different wavelengths of light create the colors of a sunrise, activities in the library will disperse from a common center on each floor to facilitate wayfinding and connectivity. The colors of a sunrise will also serve to designate each floor to help with wayfinding in a large building, and the design will highlight the rich historical structure of the building.

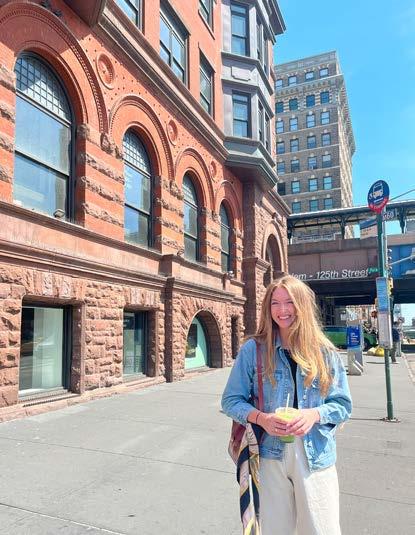
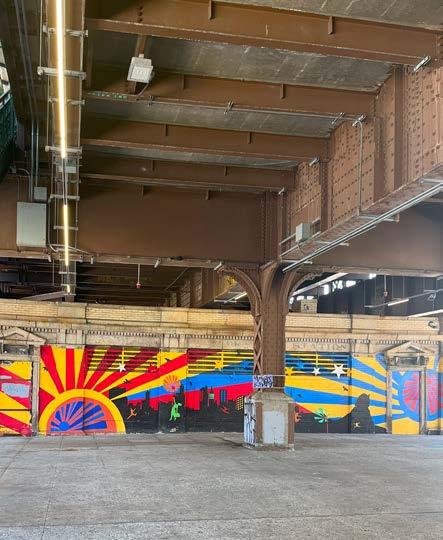
terrace existing condition
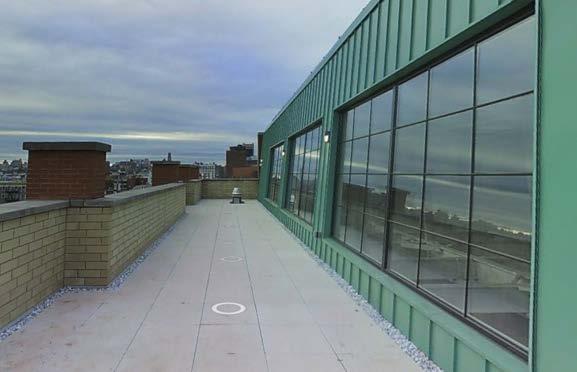
interior new construction condition

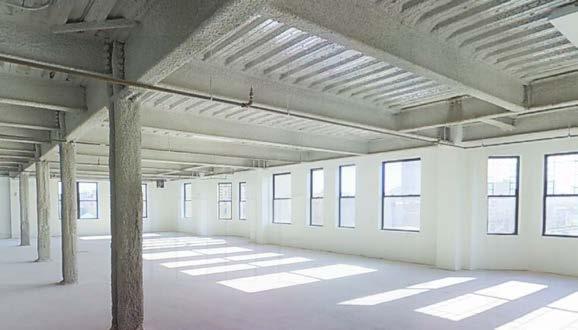



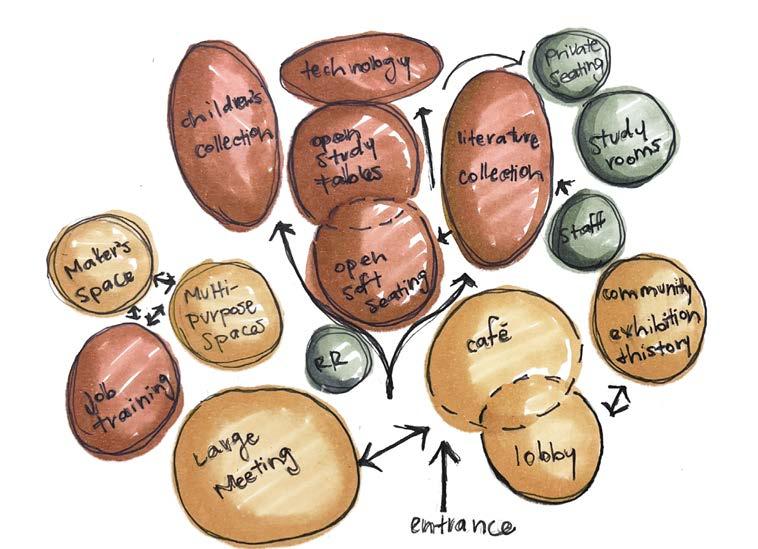
The original architecture of the historic building divides the floors into three groups on the facade, and the interior program is grouped accordingly. The first two floors designated in yellow provide a relaxed lobby and cafe atmosphere, and highlight the neighborhood’s culture and history. The next three are traditional literature collection floors denoted by orange, and the top two are mixed use community amenity spaces in red. The gradient points towards each floor’s organization, with more concentrated areas on the southeast wall, closest to the sunrise, and spaces get more private as one moves to the other side.

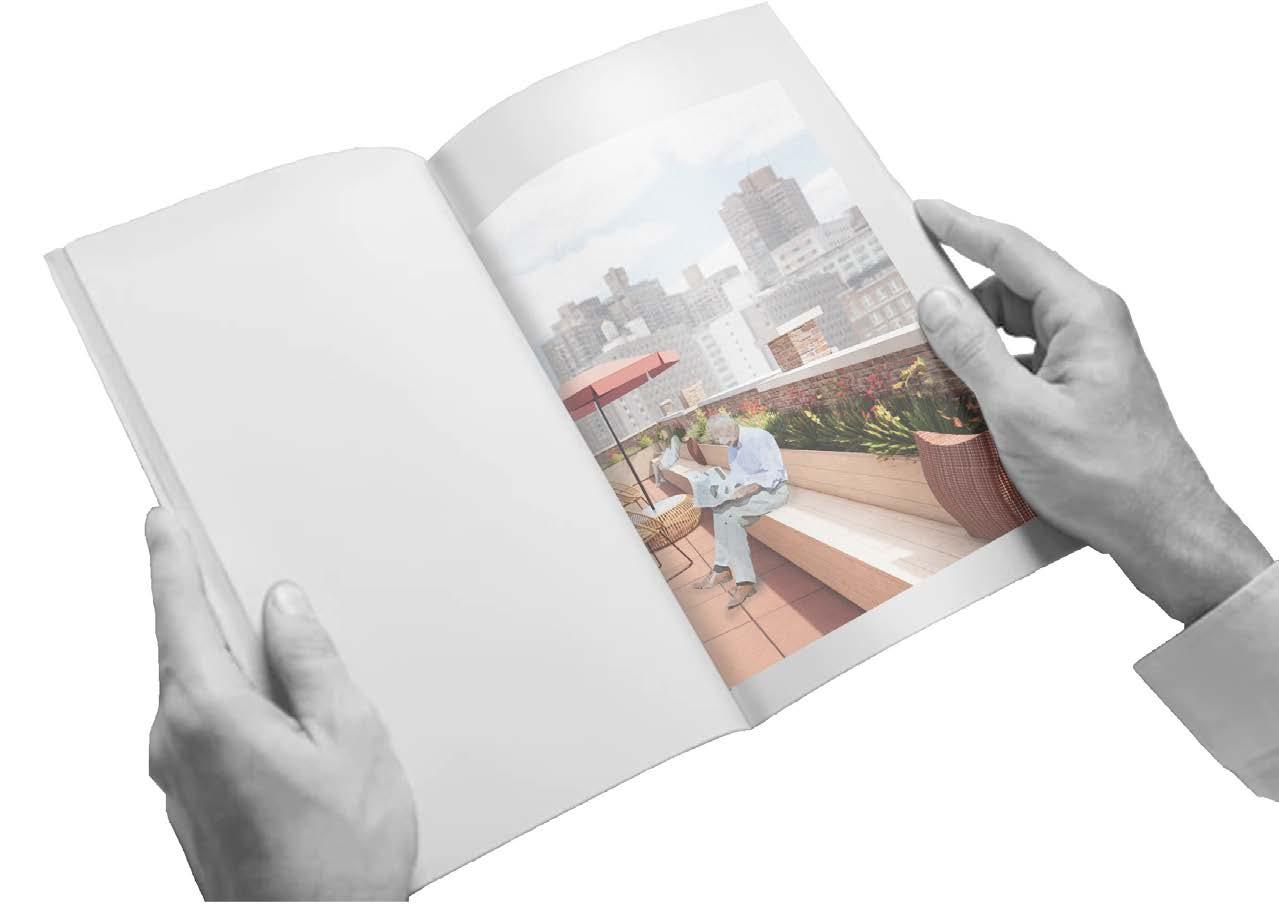

OVERALL

FIRST AND SECOND FLOOR
THIRD, FOURTH, AND FIFTH FLOOR
SIXTH, SEVENTH, AND TERRACE FLOOR
Graphic behind help desk designates floor colors to facilitate way finding, and each floor has a color strip outside of the elevator. The East wall, shown in the section, incorporates a gradient from the shorter wavelengths of yellow to the longer wavelengths of red as the space grows more private.
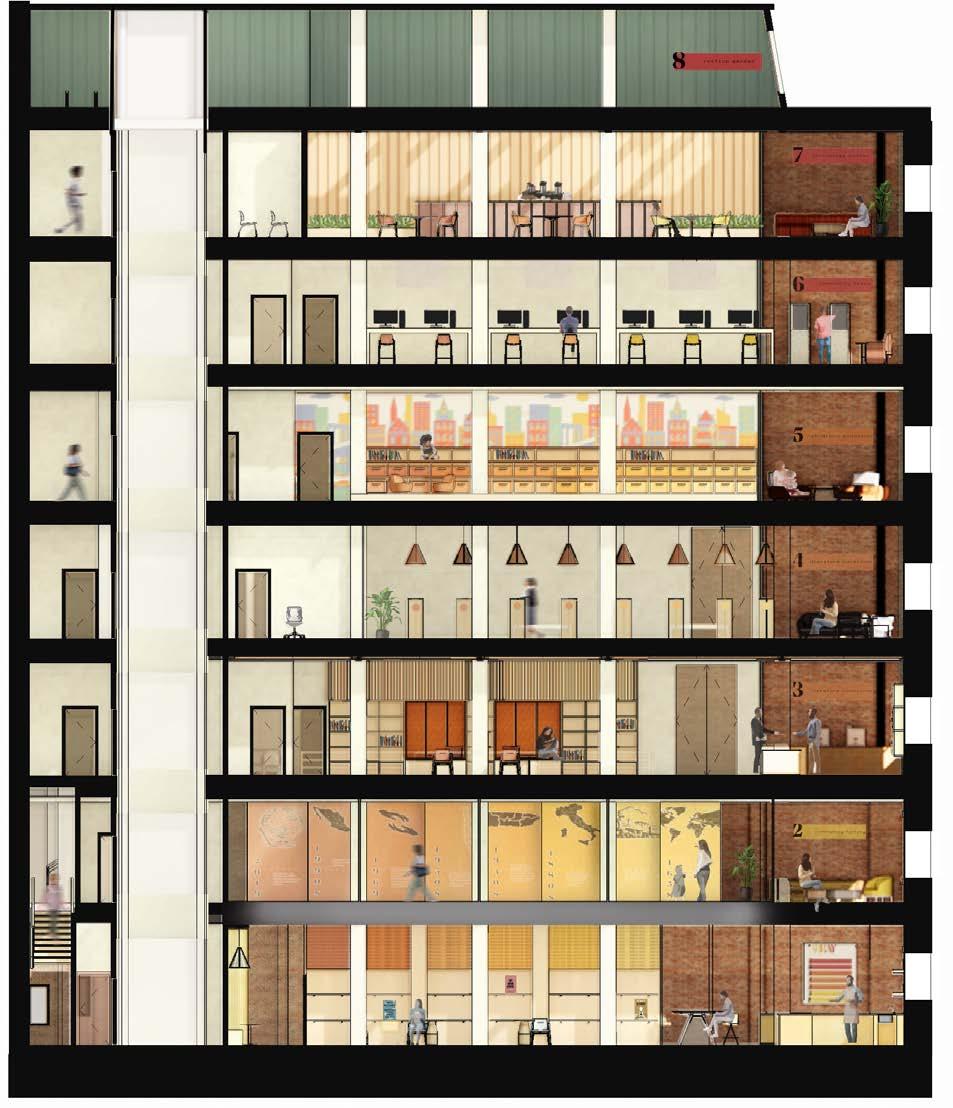







terrace
conference space, small and large meeting rooms
technology access, job training rooms, maker’s spaces

children’s literature collection, play stage, teaching/reading areas
non-fiction literature collection, study rooms
fiction literature collection, circulation desk, soft seating, staff space
community history educational display
cafe, help desk, communal lounge and work space
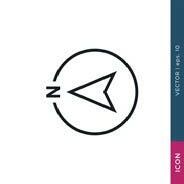
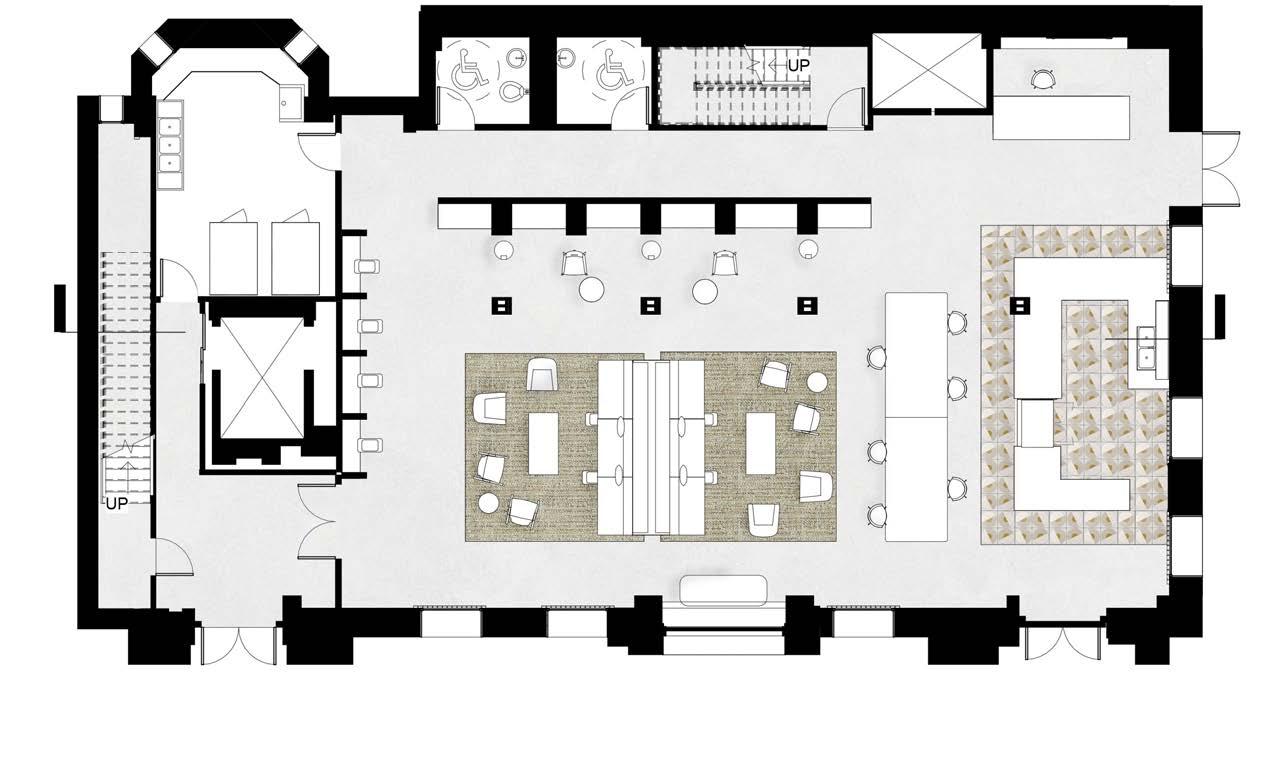


Main lobby space facing southeast wall, looking up into mezzanine. Custom built bookshelf demonstrates wavelength gradient and displays culturally relevant books. Design respects historical existing brick shell and cross beams, and uses them to aid organization.

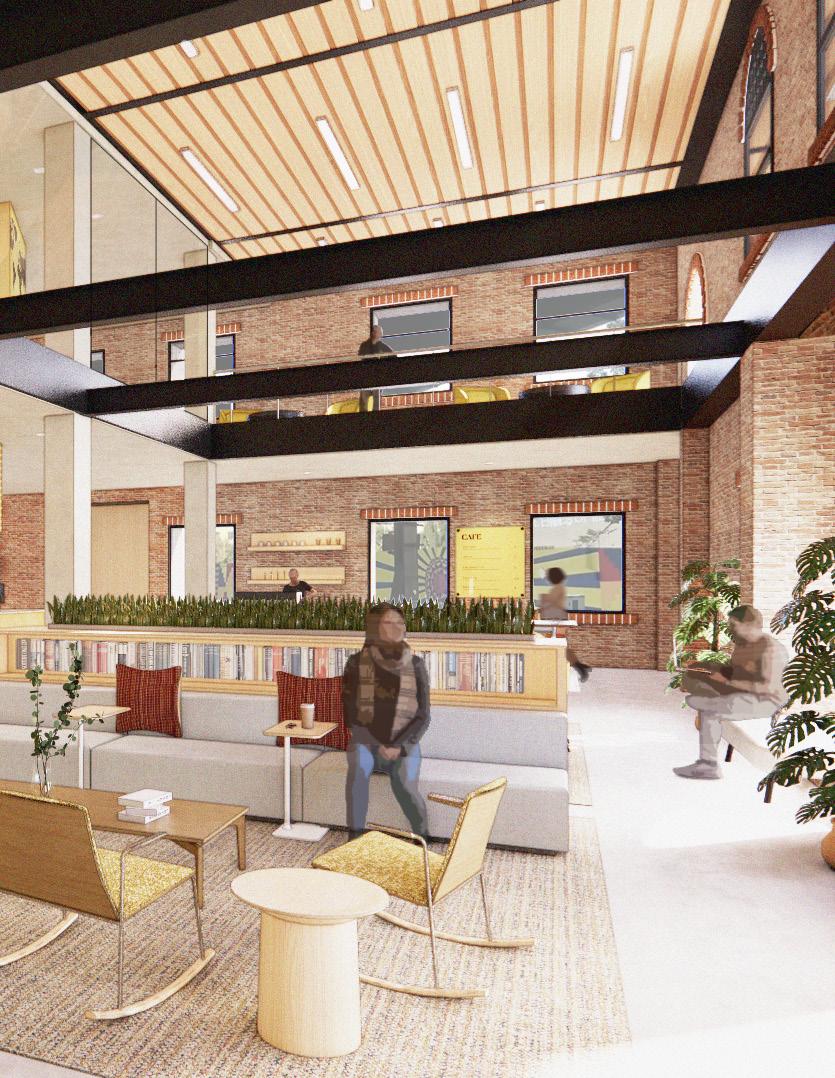

Axon showing help desk and coffee bar, encouraging pedestrians to come in off of the street
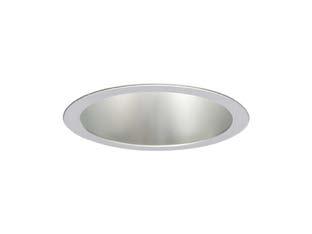

Elevation of existing brick wall- historic windows are kept and highlighted to celebrate the building’s heritage
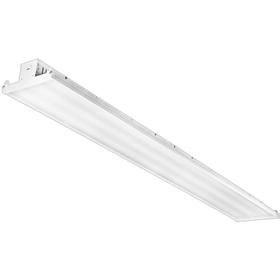
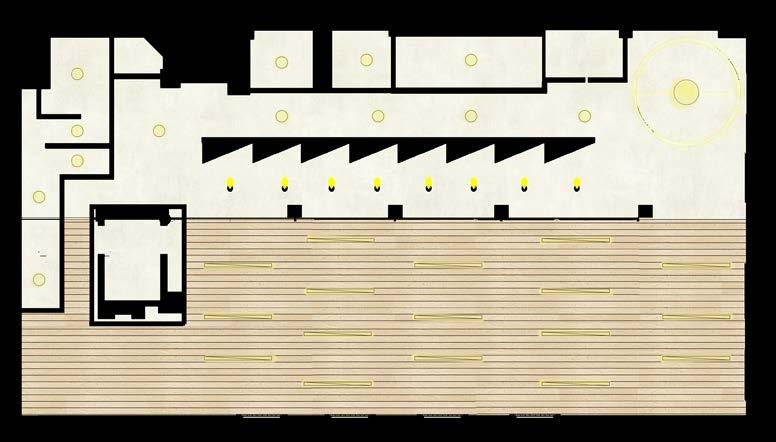
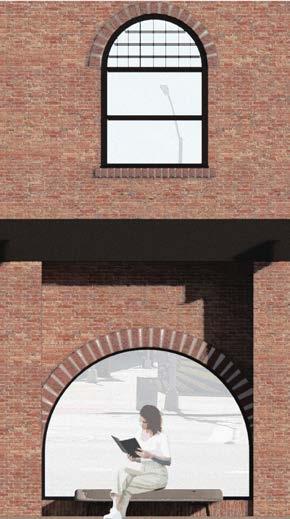
Second floor utilizes a gradient to lead space users down a hall displaying important cultural events in the neighborhood’s history. This serves to combine the library’s traditional purpose of education with the goal of celebrating the local community.
Along with gradient, angled panels allow for an overall view of the timeline dates at the start, but more details of the historical events are revealed as you walk along the display.
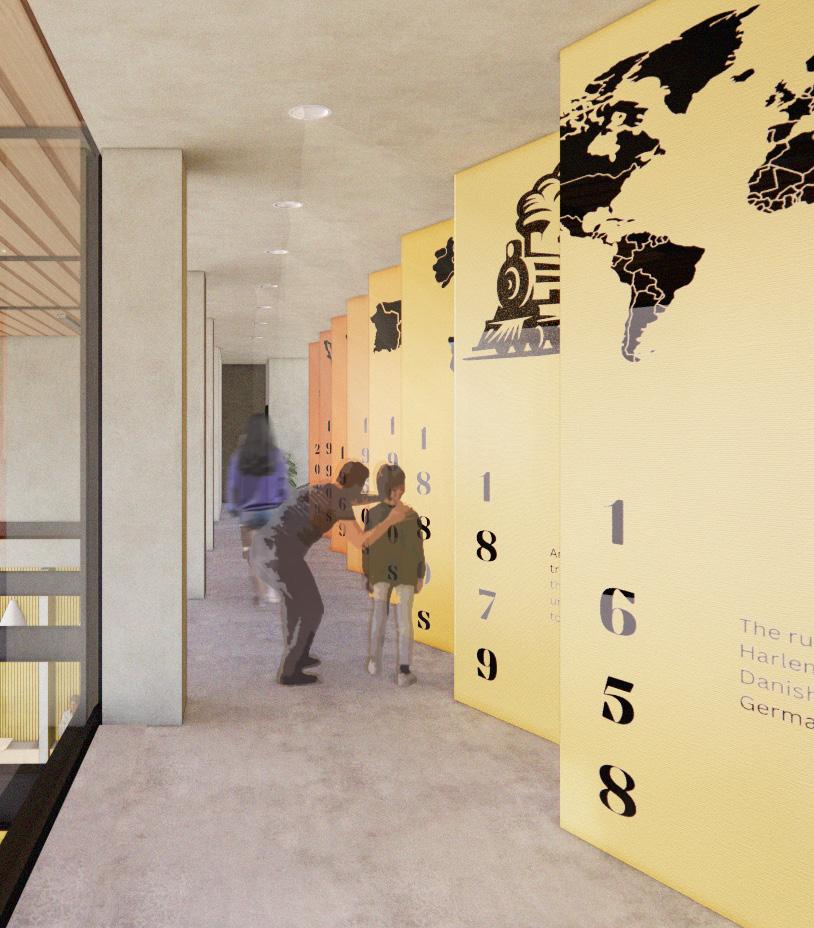
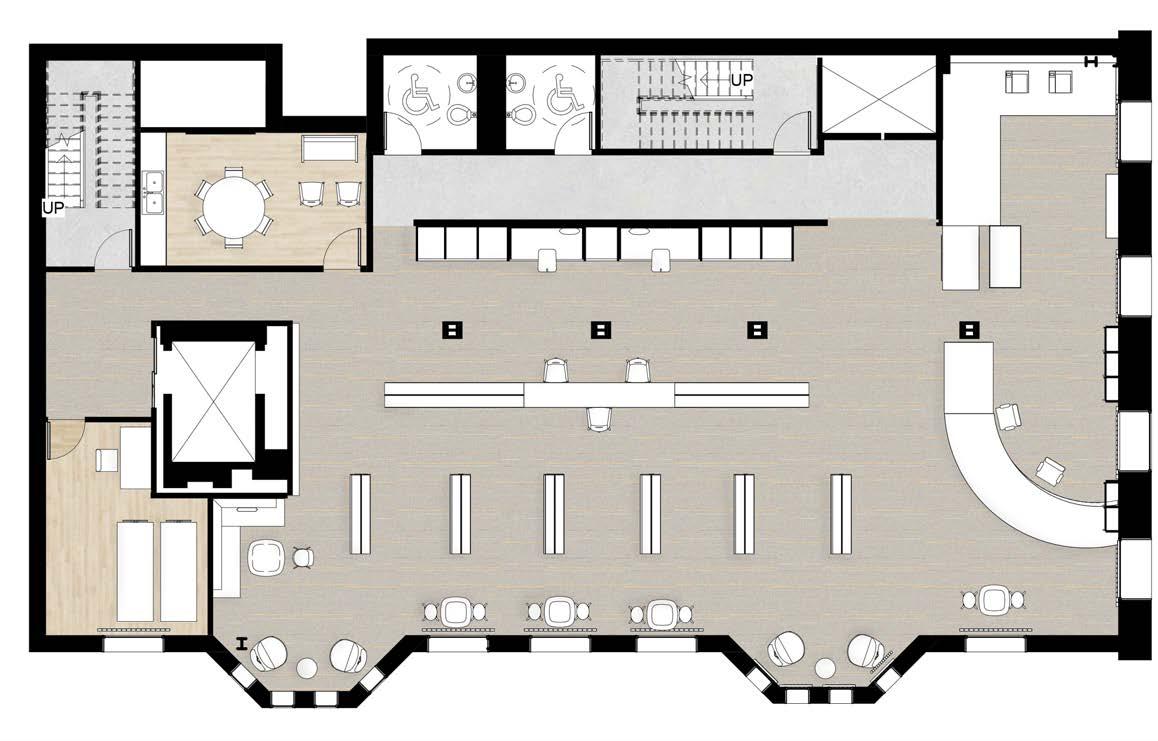
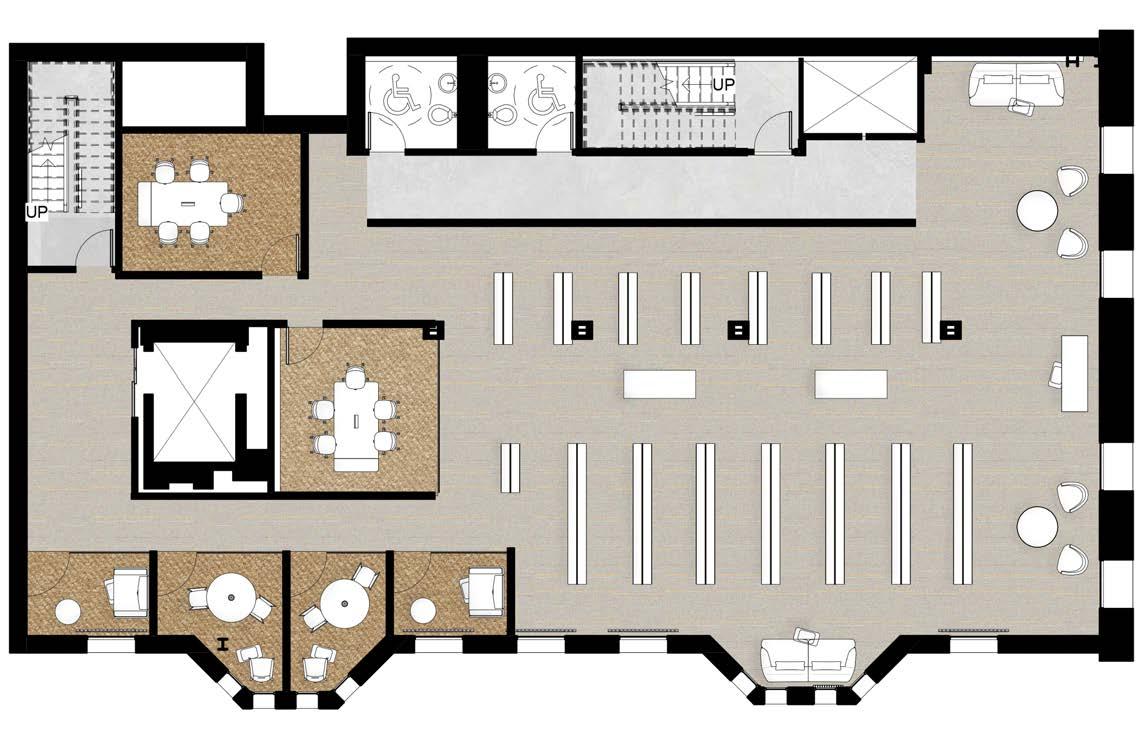

Third Level holds the library’s fiction collection, while providing quiet places to read and rest away from the overstimulating city. Turf acoustic ceiling helps designate the floor as an orange one, while helping with keeping the floor quiet.
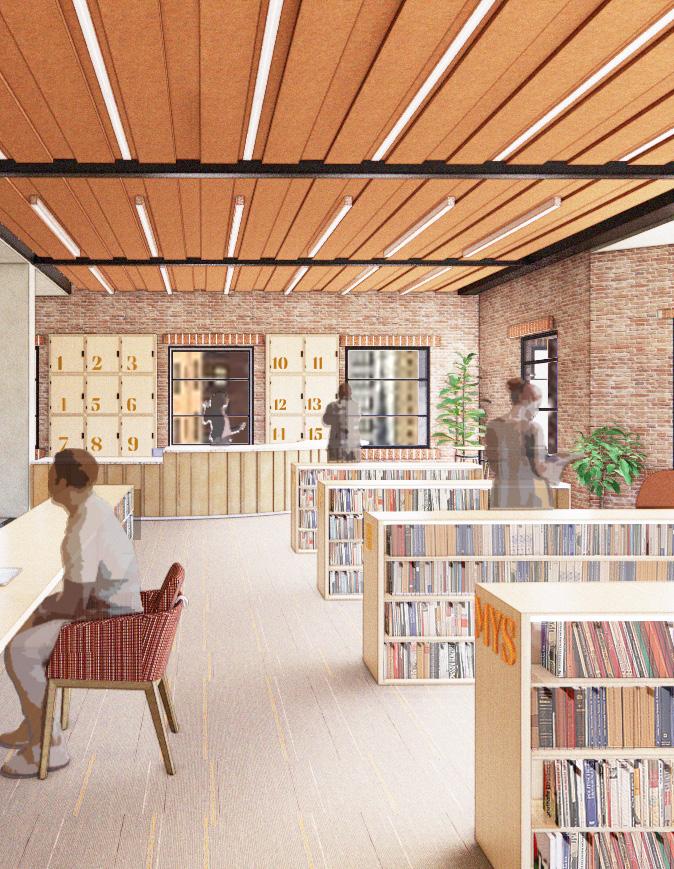
The detail views below reflect research based design decisions within the library on the third level. An interview with an Accessibility Strategist & Librarian for Disability Studies, and research on studies in the area, revealed key factors in design that is inclusive for neurodiverse individuals and individuals with disabilities. These include way finding strategies, clear sight lines, attention to glare and acoustics, choice in seating, accommodating movement, and accessible book stack height.
book stacks are an accessible height, with genre designated by color, and built in lighting to aid with visual impairment
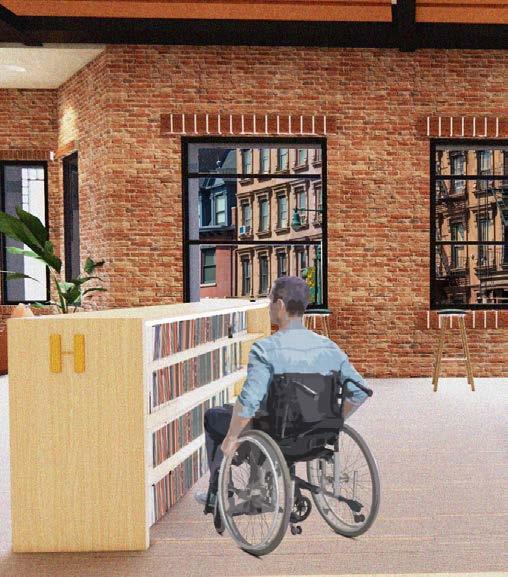
rocking chair accomodates the need to fidget and helps with focus

niches such as above provide quiet spaces with a feeling of privacy
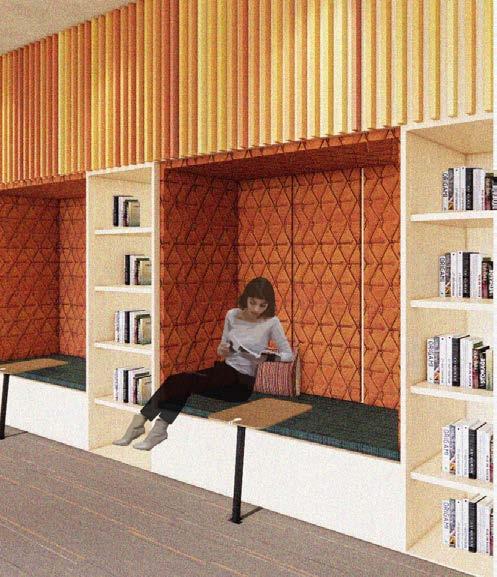
textures in material palette are not abrasive, and aid with acoustics, wayfinding, and a sense of place through balance
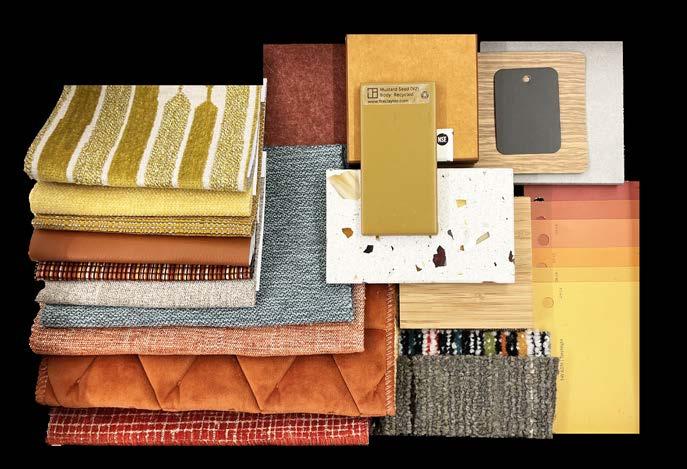
circulation desk provides space for books on hold


zilenzio ceiling clouds add an element of fun on the children’s floor while serving to absorb sound, with the increased sound level that comes with a children’s level
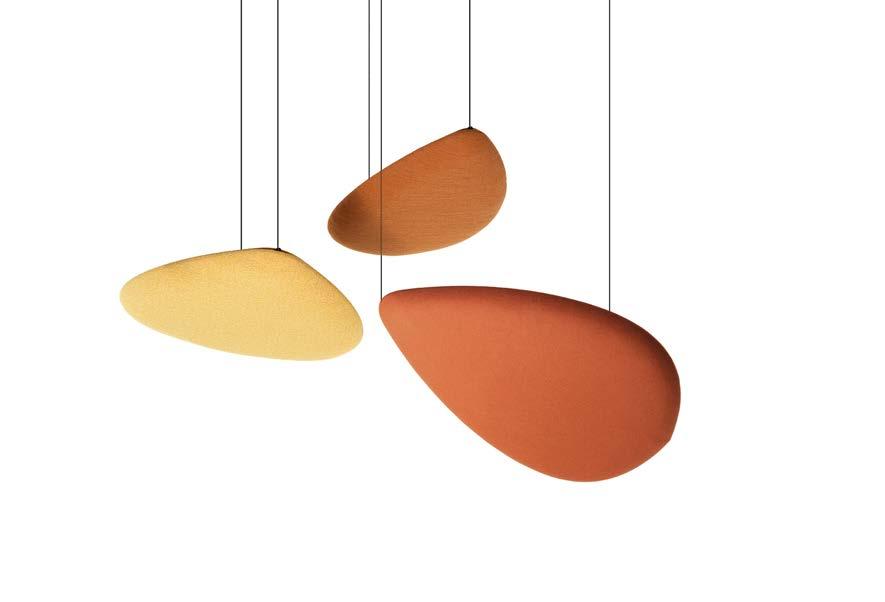
Fifth Level holds the children’s collection. Book stacks have reading niches built in, and the East wall holds more books, as well as a stage for play and bins with educational toys and costumes. Lighting fixtures aid in acoustic absorption.
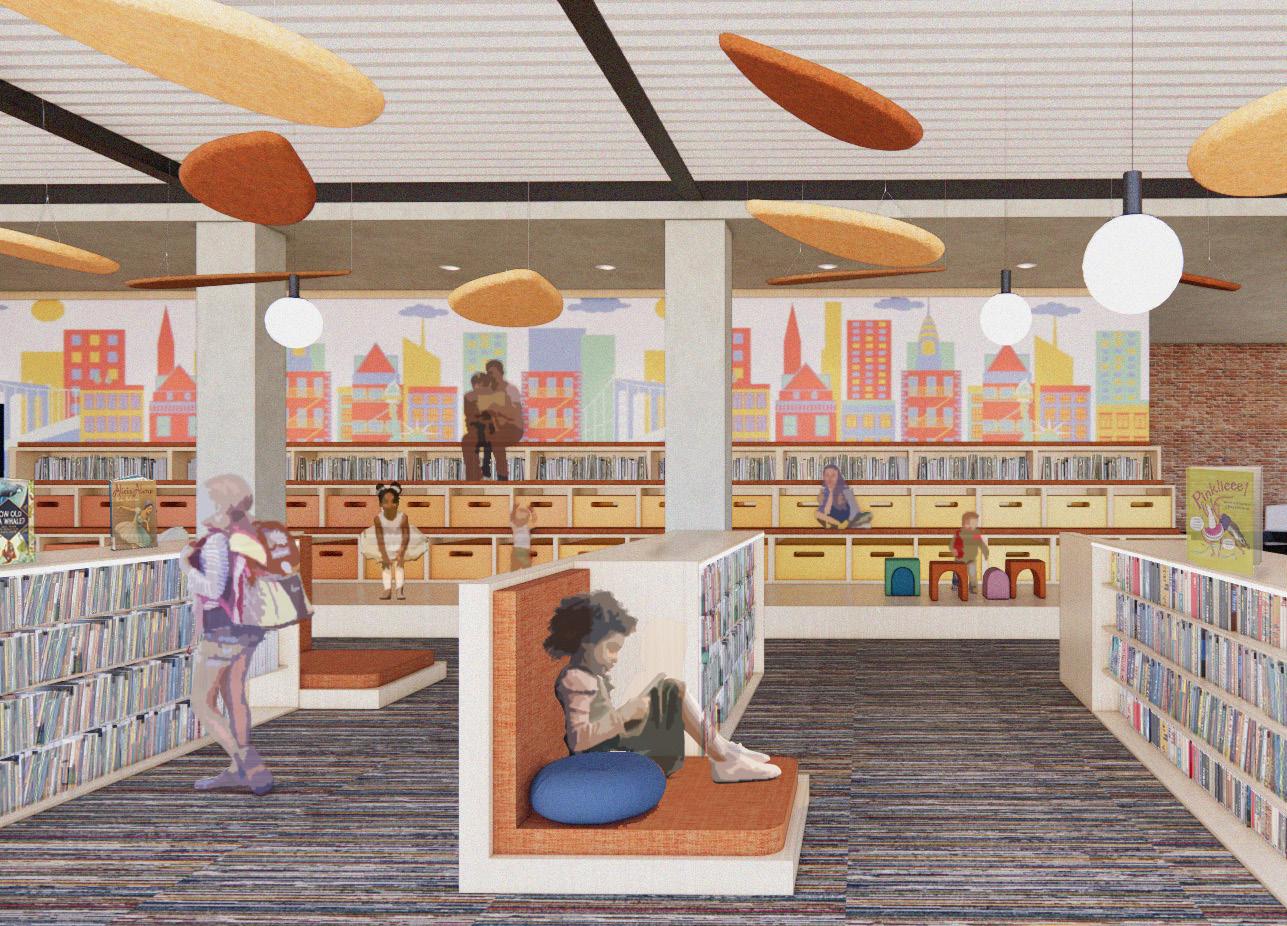
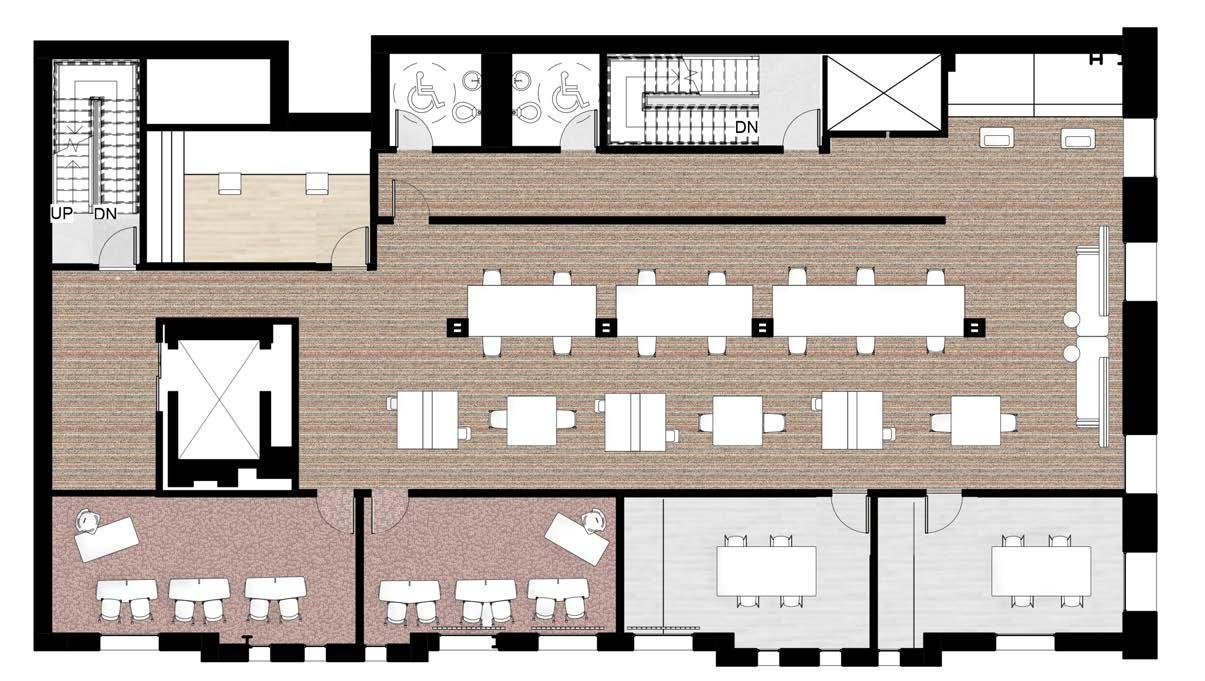

computer access table simulates some visual and acoustical privacy in an overall larger space
aside from typical desktop computers, users can check out technology such as cameras and tablets that they may not have access to elsewhere
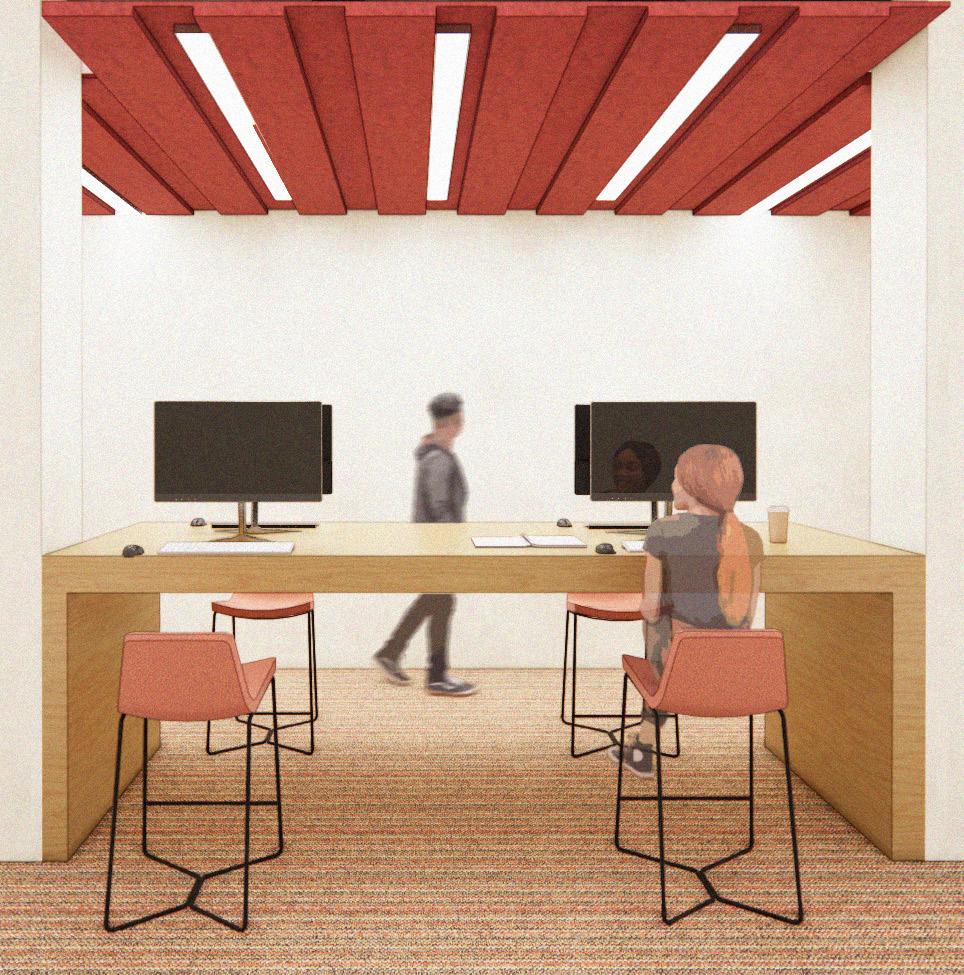
maker’s spaces allow community access to tools, materials, and creative technology in order to expand education beyond only literature


rooftop garden provides access to nature, a respite from the city and public space with greenery to support rest and focus
existing green metal roof is kept intact, and rooftop looks down into event space on seventh floor, providing natural light
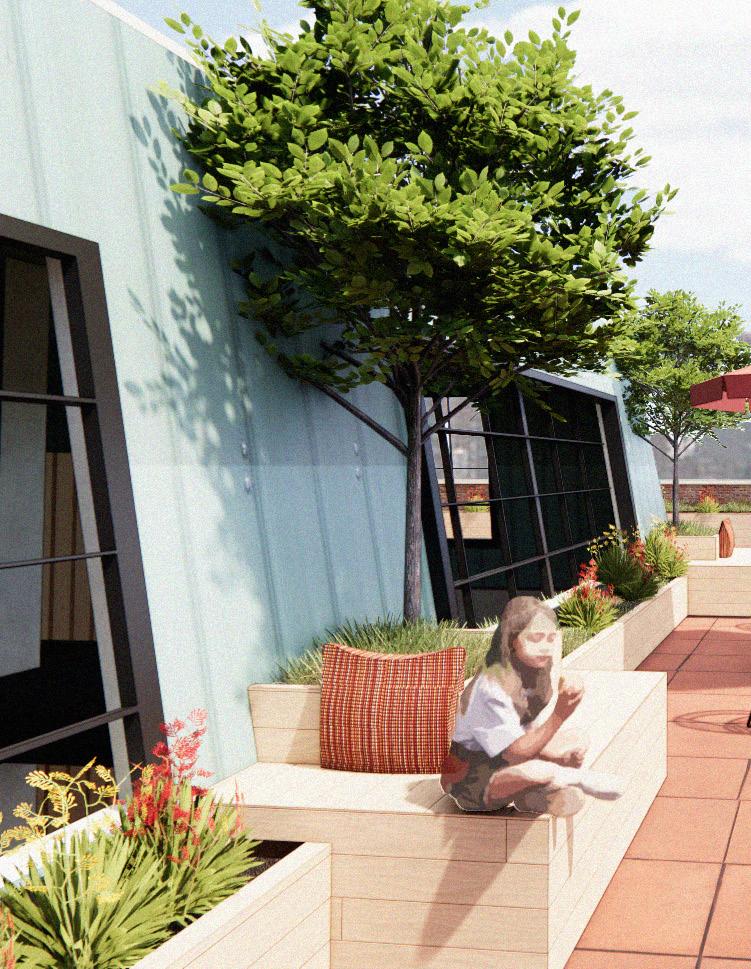
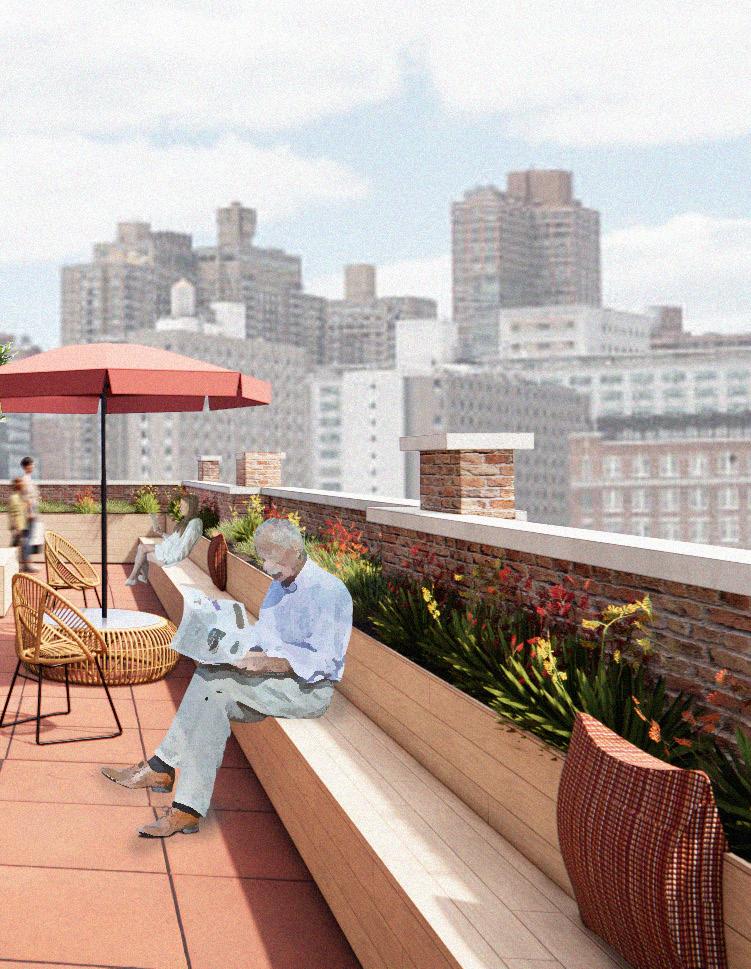

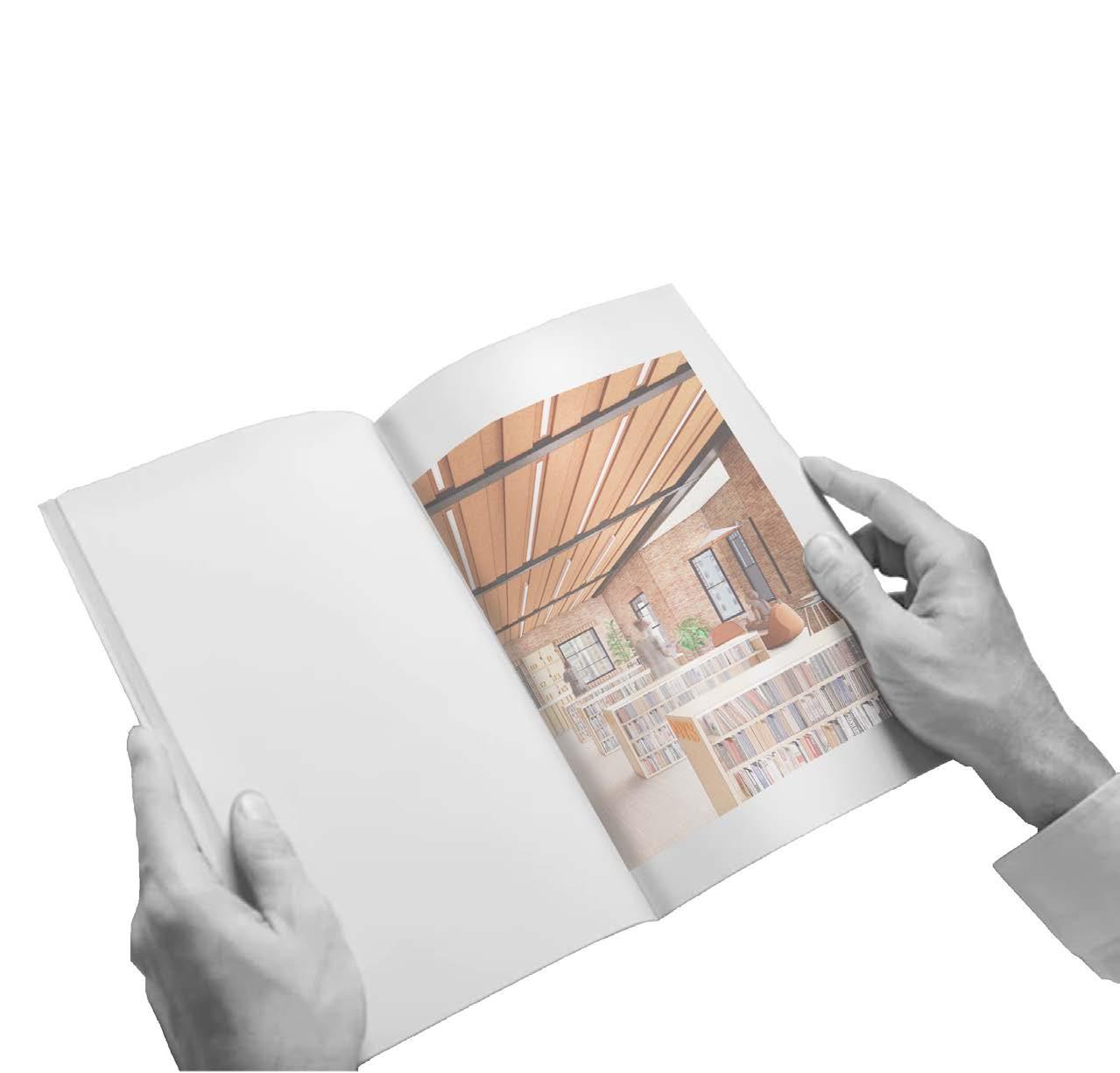
wayfinding graphic, placed at help desk on first floor, and designates floors off of each elevator, inspired by neurodiversity research


non-fiction literature is classified with dewey decimal system, however the ficiton literature collection on level 3 is divided into genres with a graphic gradient aiding wayfinding between stacks

sample of history graphic on level 2, which provide dates, historical context and an image to make knowledge more accessible

poured concrete flooring
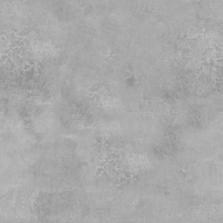
green metal roofing to simulate copper patina
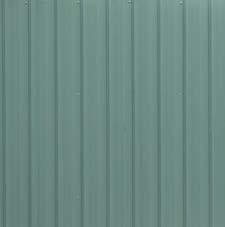
UPHOLSTERY
designtex tiny boucle in sunbeam


100, 000 Wyzenbeek double rubs (CD)
HPD , Mindful Materials , Prop 65 Compliant , WELL
designtex kith in patina
100, 000 Wyzenbeek double rubs (CD)
HPD , Mindful Materials , Prop 65 Compliant , WELL
kravet rutledge in terracotta

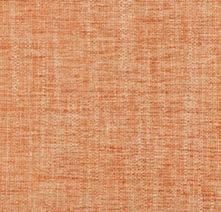
Martindale - 35,000 Cycles
steel structural beams
brick exterior walls, exposed in interior
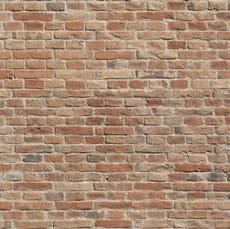
designtex stratum in ember

100, 000 Wyzenbeek double rubs (CD)
HPD , Mindful Materials , Prop 65 Compliant , WELL
designtex rein in camel

1, 000, 000 Wyzenbeek double rubs (CD)
HPD , Mindful Materials , Prop 65 Compliant , Greenguard Gold

cf stinson lorelai in dove
Exceeds 100,000 double rubs - heavy duty Enhanced soil + stain resistance Greenguard Gold
fireclay tile aerial

100% lead-free Recycled Clay Body HPD
Contributes to LEED Credits
flor tailored touch carpet in clementine
84% recycled content
Green Label Plus Certified Protekt Soil Stain Protection
filzfelt aro plank 2 in senf
100% biodegradable/ compostable minimum 60% post-consumer recycled content
Living Building Challenge Compliant
richloom romeo in harvest wallcovering
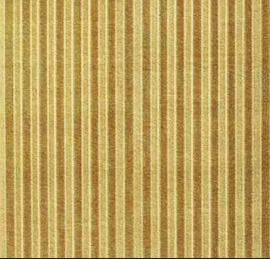


Free Of Fr Chemicals
interface video spectrum carpet in carbon
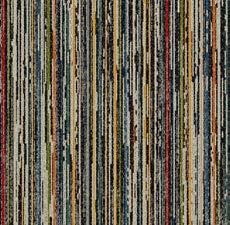

69% recycled content Certified Carbon Neutral Floors™ Green Label Plus Certified interface urban retreat sage/citrus
Protekt^2 Soil Stain Protection
Green Label Plus Certified Certified Carbon Neutral Floors™
gilasi recycled glass in tesoro
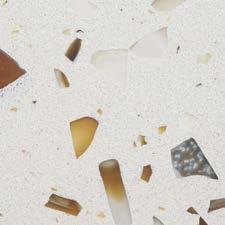
85% recycled content Contributes to LEED Credits
turf felt ceiling and covering (several colorways)
DECLARE Red List Free
Intertek Certified Clean Air GOLD REACH Compliant
perfopan acoustic perforated wooden panels
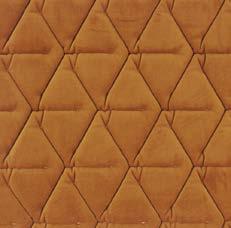

Free Of Fr Chemicals
plyboo edge grain bamboo plywood
FSC® Certified Low Emitting Material

steelcase montara650 rocker


BIFMA Level 2, SCS Indoor Advantage™ Gold
eko swagr bag
inner bag with water repellent finish
100% virgin expandable polymeric beads
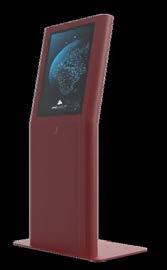
steelcase education tenor chair

SCS Indoor Advantage Gold
JMC group kiosk
interactive kiosk for checking out technology on level 6
steelcase coalesse circa table

BIFMA Level 2, SCS Indoor Advantage™ Gold
allsteel townhall rock
SCS Indoor Advantage Gold fidget-friendly chair
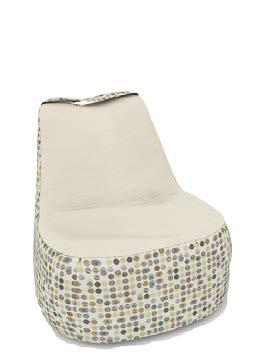
bludot cleon sofa

solid hardwood frame
viccarbe copa stool
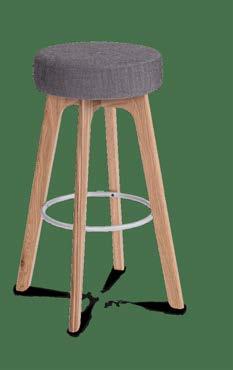
BIFMA Compliant, CAL 117, EN Compliant
coalesse marien chair

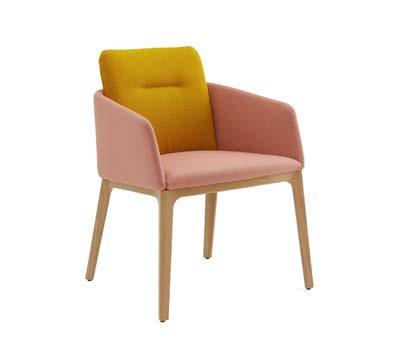
SCS Indoor Advantage Gold Healthier Hospital Compliant Product
coalesse lagunitas personal table

Cradle to Cradle Gold
coalesse portrero standing height table
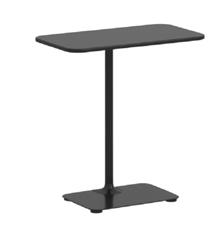
integrated power BIFMA Compliant
connection centro bar stool
allows for swivel in maker’s space
DeborahHicksaPersonEnvelopeMary F.CavanaghbAmyVanScoyc, et al. “Social Network Analysis: A Methodological Approach for Understanding Public Libraries and Their Communities.” Library & Information Science Research, JAI, 20 June 2020, https:// www.sciencedirect.com/science/article/abs/pii/S0740818819304050.
“Exploring the Latino Metropolis: East Harlem.” Exploring the Latino Metropolis: A Brief Urban Cultural History of US Latinos, https://scalar.usc.edu/works/latino-metropolis-a-briefurban-cultural-history-of-us-latinos---1/east-harlem-1.
Imrie, Rob. “‘The Lonely City’: 13: Urban Infrastructure and the Problem of Lonel.” Taylor & Francis, Taylor & Francis, 28 Sept. 2017, https://www.taylorfrancis.com/ chapters/edit/10.4324/9781315645582-13/lonely-city-rob-imrie.
Ploug, Nan Christian, and Dahlkild. “Library Architecture: History: V4: Encyclopedia of Library and Infor.” Taylor & Francis, Taylor & Francis, 15 Mar. 2017, https:// www.taylorfrancis.com/chapters/edit/10.1081/E-ELIS4-273/library-architecture-historynan-christian-ploug-dahlkild.
Public Libraries as Cultural Hubs in Disadvantaged Communities ... https://www.journals. uchicago.edu/doi/full/10.1086/697707.
Şanlı, Seda Nur, and Ayşe Sirel. “The Effects of Developing Information Technologies on 21st Century Library Architecture.” ICCAUA, https://journal.iccaua.com/index.php/ jiccaua/article/view/5.
“125th Street History.” Ephemeral New York, https://ephemeralnewyork.wordpress.com/ tag/125th-street-history/.
Banks, Clay. “Photo by Clay Banks on Unsplash.” Beautiful Free Images & Pictures, 28 Apr. 2019, https://unsplash.com/photos/LjqARJaJotc.
Clark, Dartunorro. “El Barrio Week Returns with Dominoes and Dance Parties.” DNAinfo New York, DNAinfo New York, 4 June 2017, https://www.dnainfo.com/new-york/20170602/ east-harlem/el-barrio-week-2017-events/.
“Iida Announces 45th Annual Interior Design Competition Finalists.” Interior Design, 16 Aug. 2021, https://interiordesign.net/designwire/iida-announces-45th-annual-interior design-competition-finalists/.
Kozinc, Matic. “Photo by Matic Kozinc on Unsplash.” Beautiful Free Images & Pictures, 15 May 2016, https://unsplash.com/photos/njYp4KqjqF8.
“Local and Family History Series.” Boston Public Library, https://www.bpl.org/local-andfamily-history-series/.
Mossholder, Tim. “Photo by Tim Mossholder on Unsplash.” Beautiful Free Images & Pictures, 22 Jan. 2020, https://unsplash.com/photos/3qglmiP1HK0.
Pieters, Lerone. “Photo by Lerone Pieters on Unsplash.” Beautiful Free Images & Pictures, 14 Jan. 2019, https://unsplash.com/photos/ Reuben, Jeff. “A Guide to the Most Iconic Libraries in Scandinavia.” Scandinavia Standard, 3 Sept. 2019, https://www.scandinaviastandard.com/a-guide-to-the-most-iconiclibraries-in-scandinavia/.
Schubert, Jörg. “Across 110th Street.” Flickr, Yahoo!, 2 Mar. 2017, https://www.flickr.com/ Spanish Harlem New York, https://hotcore.info/babki/spanish-harlem-new-york.htm.
X. “Photo by X on Unsplash.” Beautiful Free Images & Pictures, 13 July 2018, https:// unsplash.com/photos/IgUR1iX0mqM.
Y-C, Nic. “Photo by NIC Y-C on Unsplash.” Beautiful Free Images & Pictures, 12 Feb. 2019, https://unsplash.com/photos/voFYl9nvG6M.
“About NYC Health Data.” Data - NYC Health, https://www.nyc.gov/site/doh/data/datahome.page.
Berkowitz, Melanie. “New York City and Trauma Survivors.” Downtown Somatic Therapy - Psychotherapy in New York City, Downtown Somatic Therapy - Psychotherapy in New York City, 3 Aug. 2022, https://www.downtownsomatictherapy.com/article/newyork-city-trauma-survivors.
“Designing for Neurodiversity.” DesignCurial, 26 Feb. 2021, https://www.designcurial.com/ news/designing-for-neurodiversity-8534814/.
Dr. Dave Chokshi, NYC Health Commissioner. “Op-Ed: NYC Health Commissioner Dr. Chokshi Says Covid Pandemic Has Left U.S. with New Epidemic of Loneliness.” CNBC, CNBC, 9 Mar. 2022, https://www.cnbc.com/2022/03/09/op-ed-nyc-health-commissionerchokshi-says-covid-pandemic-has-left-us-with-new-epidemic-of-loneliness.html.
“East Harlem Neighborhood Profile.” NYU Furman Center, https://furmancenter.org/ neighborhoods/view/east-harlem.
“Harlem Historic Corn Exchange.” Matterport Discover, https://matterport.com/discover/ space/harlem-historic-corn-exchange.
Harmonizing the Seen and Unseen When Designing for Neurodiversity - Stantec. https:// www.stantec.com/en/ideas/topic/buildings/harmonizing-the-seen-and-unseenwhen-designing-for-neurodiversity.
Henry, Christopher N. “Designing for Autism: Lighting.” ArchDaily, ArchDaily, 19 Oct. 2011, https://www.archdaily.com/177293/designing-for-autism-lighting.
“Industries in East Harlem, New York, New York (Neighborhood).” The Demographic Statistical Atlas of the United States - Statistical Atlas, https://statisticalatlas.com/ neighborhood/New-York/New-York/East-Harlem/Industries.
“Library Space: A Planning Resource for Librarians.” Sasaki, https://www.sasaki.com/ projects/library-space-a-planning-resource-for-librarians/.
Paciotti, Barbara. “Disability Accessibility in the School Library.” From Header Tag in Adv Settings: Looking Backwards-No Sweat Library Lessons & Management That Works, 28 June 2020, https://lookingbackward.edublogs.org/2020/01/25/disability-accessibility/. Poverty, Depression, and Anxiety: Causal Evidence and Mechanisms | Science. https:// www.science.org/doi/10.1126/science.aay0214.
Vitullo-Martin, Julia, et al. “Breathing New Life into a Harlem Treasure: Inside the Corn Exchange Bank Building Construction.” Untapped New York, 17 July 2014, https:// untappedcities.com/2014/07/17/breathing-new-life-into-a-harlem-treasure-inside-thecorn-exchange-bank-building-construction/.

