array community library
PUBLIC LIBRARY SERVING EAST HARLEM

Thesis Research
Virginia Tech Interior Design
Fall 2022
Natalie Fleshman

PUBLIC LIBRARY SERVING EAST HARLEM

Thesis Research
Virginia Tech Interior Design
Fall 2022
Natalie Fleshman


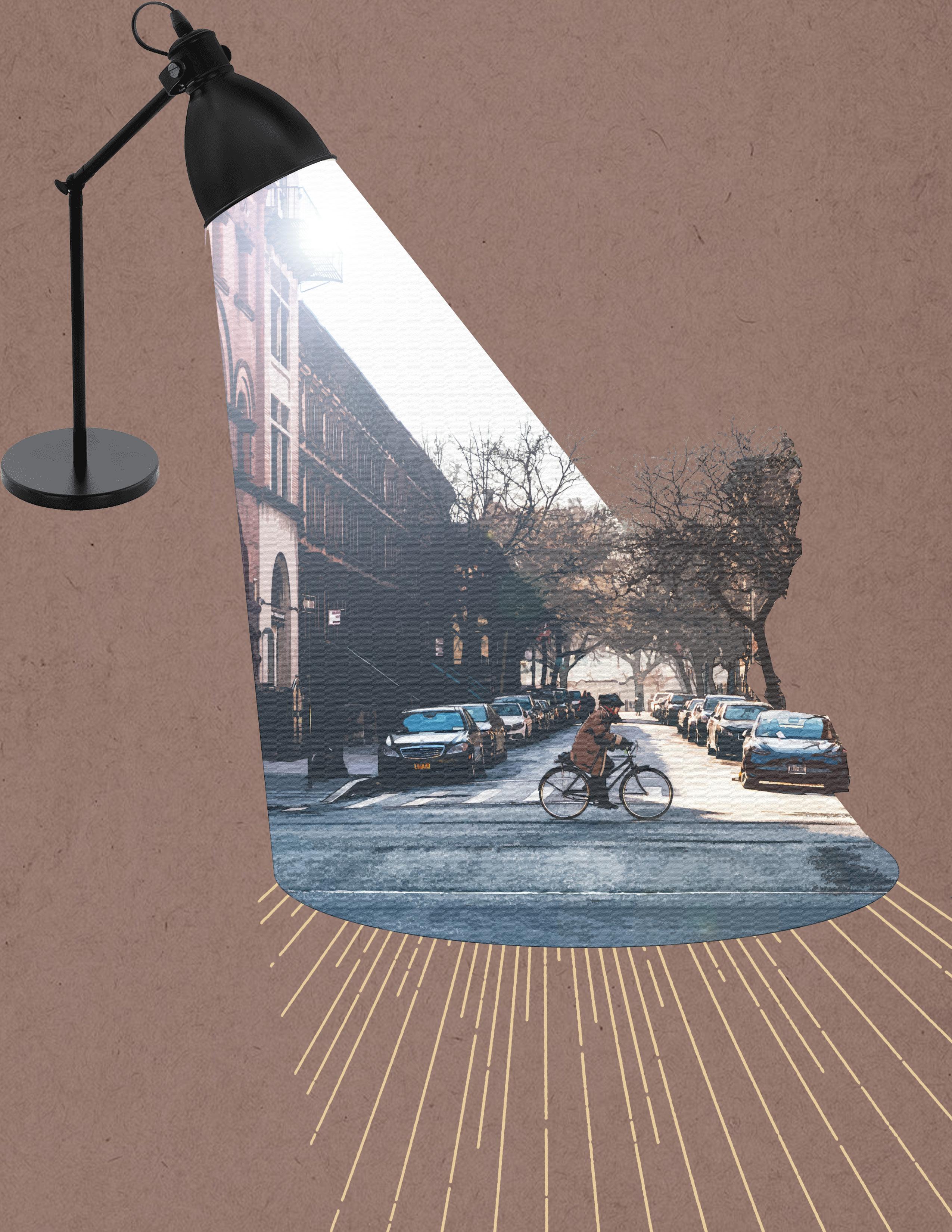
Everyone has felt the effects of today’s culture,along with the recent pandemic, causing feelings of loneliness and isolation. This problem is prevalent in New York City, where life moves at a bustling pace. Especially in East Harlem where poverty levels are higher than the rest of the city, the stressors of life keep people from connecting with their community. In such a diverse area, between both generations and racial diversity, there is opportunity for rich community interaction if only there was a space for this to take place.
Though the libraries of history were primarily focused on literature and personal scholarship, the libraries of today have shifted focus to encompass new kinds of learning through the incorporation of technology. These libraries also focus on bringing communities together and fostering genuine interaction.
The Corn Exchange Building in East Harlem sits at the heart of the neighborhood and provides a backdrop for a new library space. The location has a rich history, while still being an up to date building. It is a prime location in relation to transportation, schools, and housing complexes.
Based on surveys, interviews, and case studies, people are much more interested in library space where they can customize their learning experience and go to the library as more of a destination, not an errand along the way. There is also an increased emphasis on accessibility and inclusivity in order to create this sense of community.
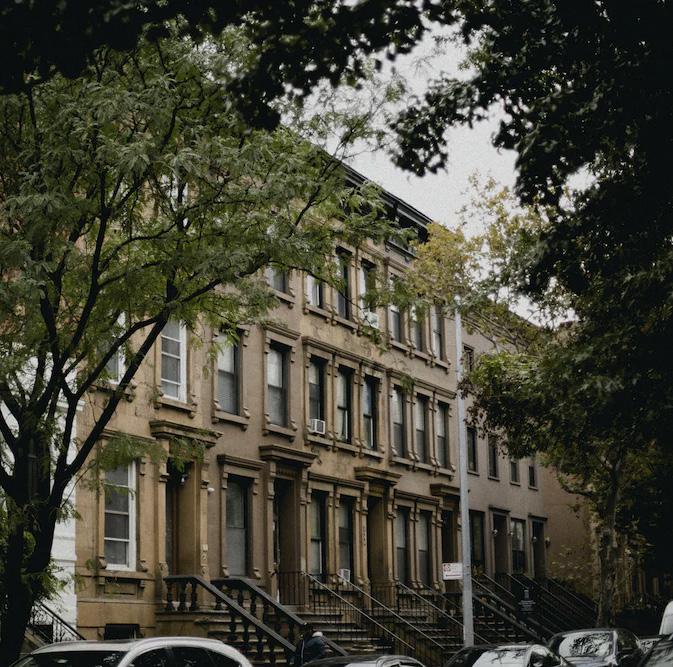


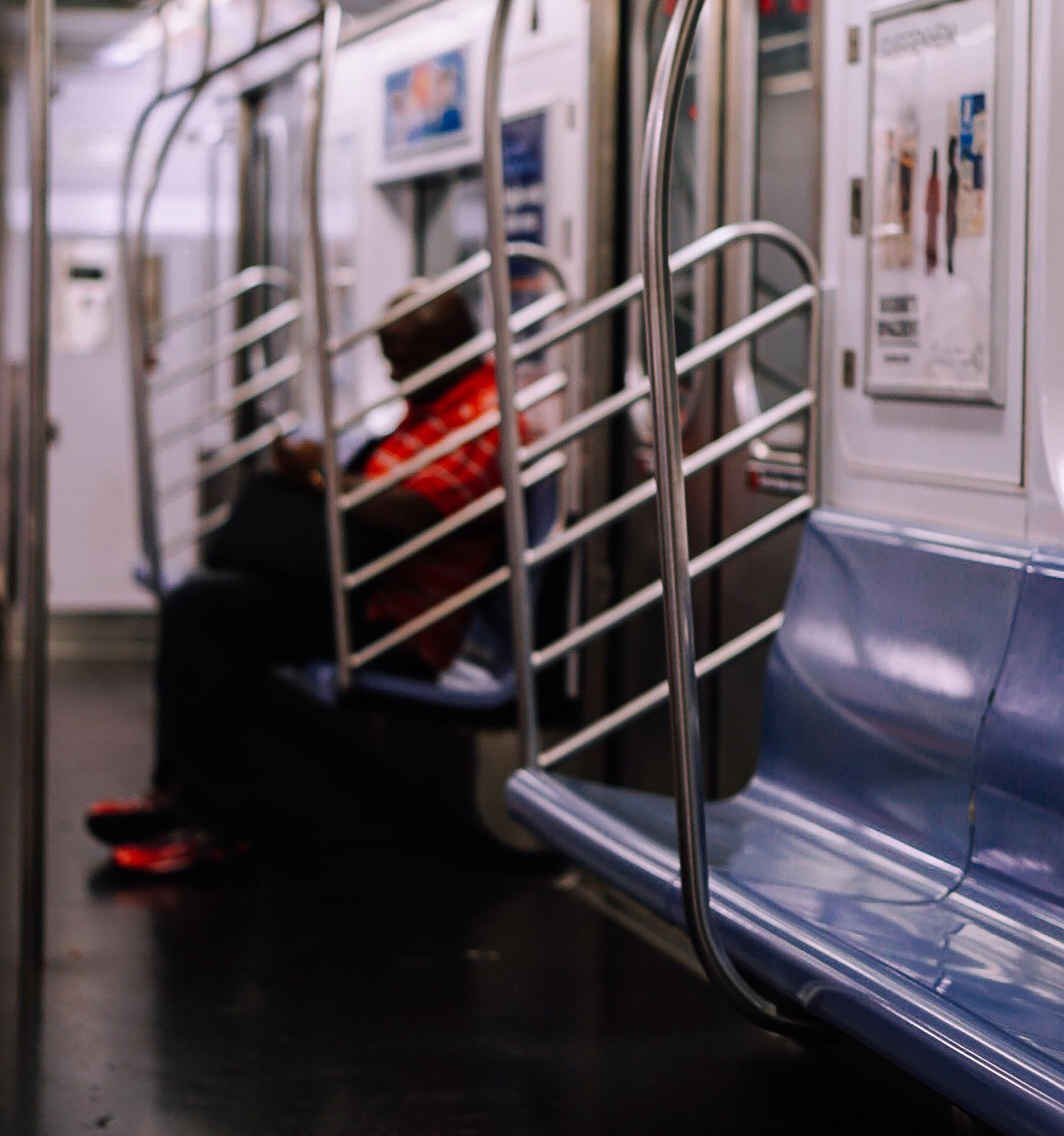
The recent COVID-19 pandemic has caused feelings of isolation, disconnectedness, and anxiety on a level never before experienced. The impact is felt among young and old individuals alike. Even before the pandemic, the rise of technology has been impacting society in unforeseen ways, making face to face connection much less valued. Especially in New York City, where the pace of life is so fast, interactions are easily missed, and loneliness is being described as a public health crisis.
East Harlem continues to experience poverty on levels higher than the rest of the city, and in many ways lacks a third space for residents to gather,
Libraries in the traditional sense are becoming less relevant as technology provides an access to an abundance of information. How can libraries become a community hub again, bringing together people of all different ages, backgrounds, and abilities to interact and partake in lifelong learning? How can a library act as a haven from a busy city, providing a safe and anxiety reducing atmosphere?
In a NYC neighborhood experiences high levels of poverty and loneliness, the library will act as a source of light for the East Harlem community. It will radiate outwards, creating a safe space from the chaos of the city and filling the void of third spaces to allow for interaction between generations, space for learning, and quiet personal reflection. Accessibility and neurodiversity support through design methods will be a top priority in order to create a safe space for all in the community.

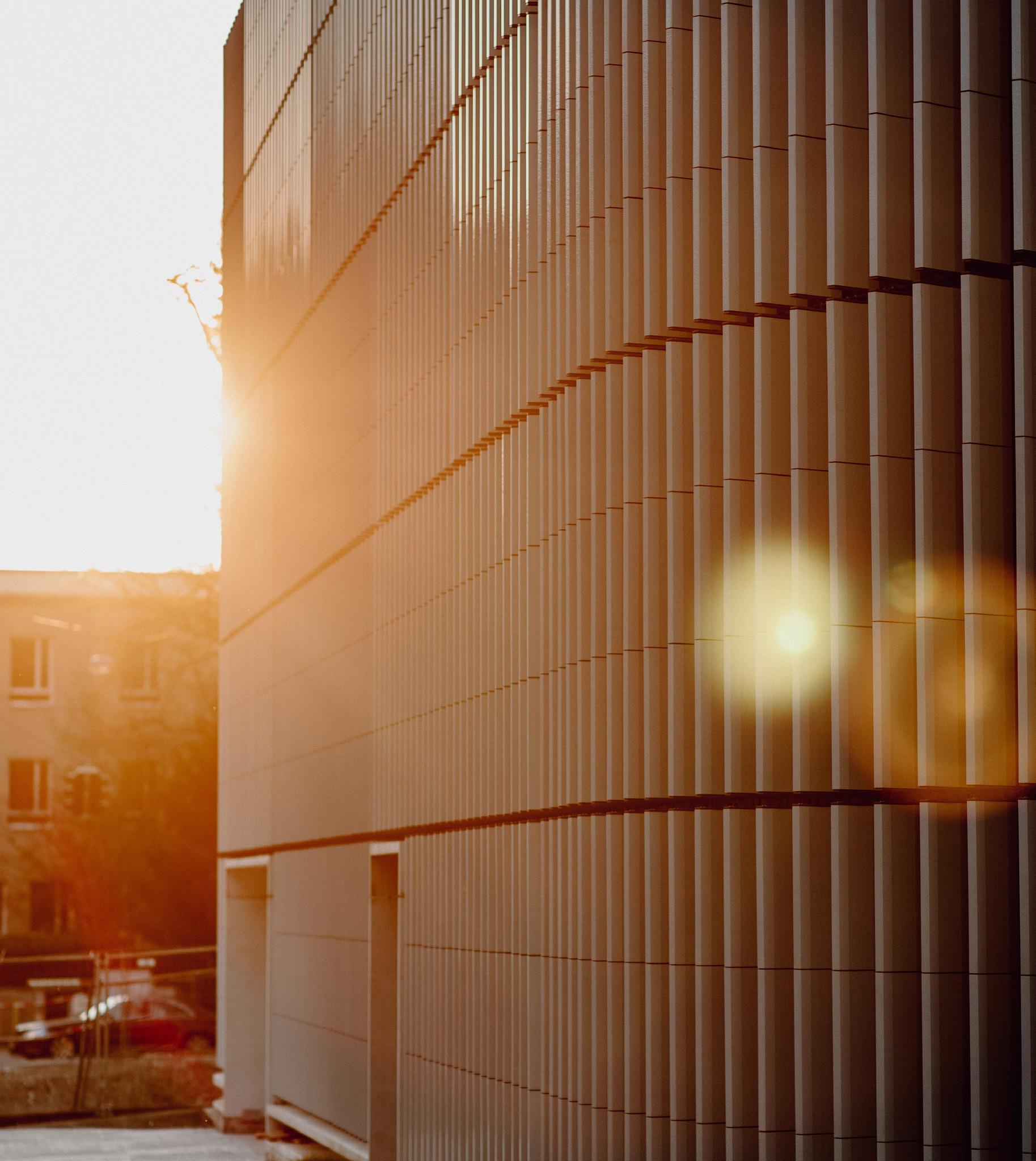
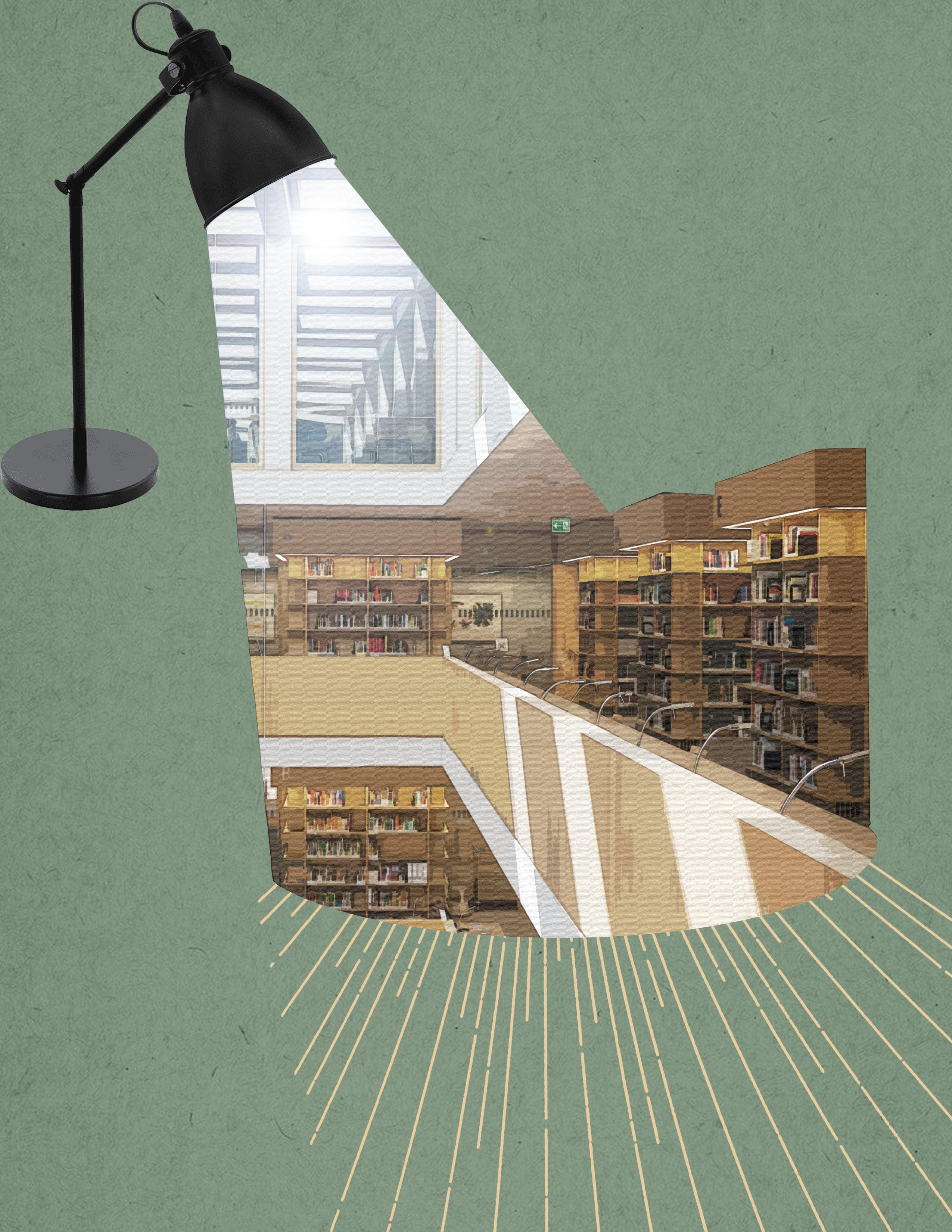
SITE ANALYSIS AND HISTORY
SOCIO-ECONOMIC RESEARCH
BUILDING ANALYSIS
LIBRARY HISTORY
MENTAL HEALTH RESEARCH
COMMUNITY LIBRARY RESEARCH
SURVEY RESULTS
INTERVIEW RESULTS
CASE STUDIES









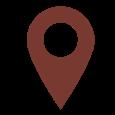


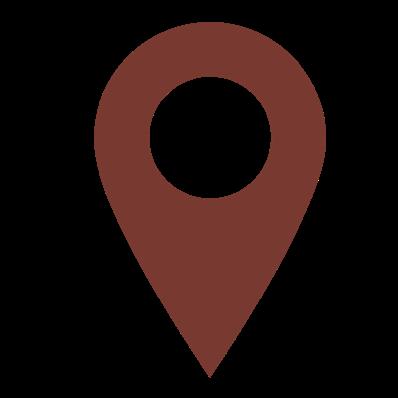
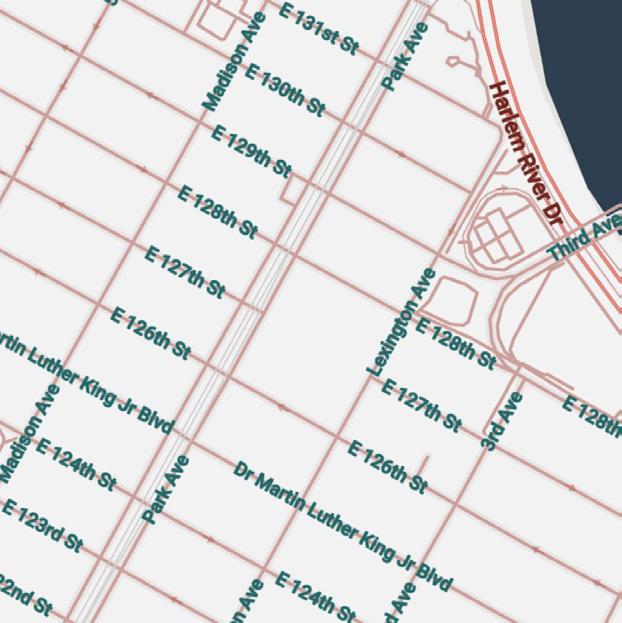
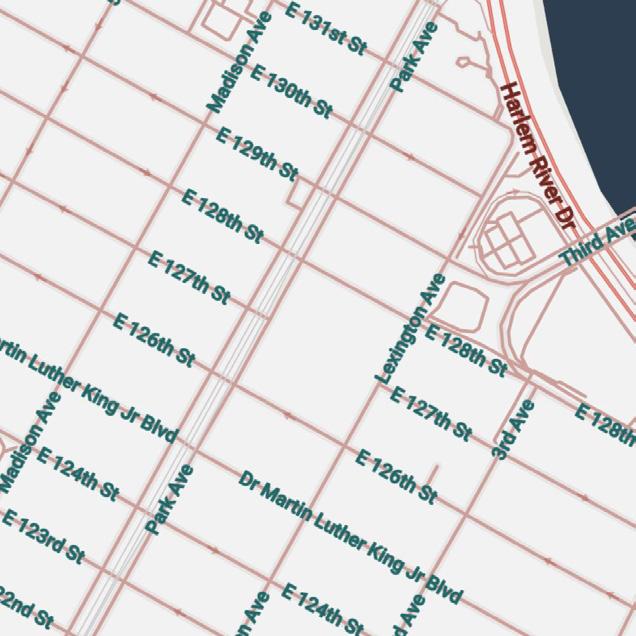
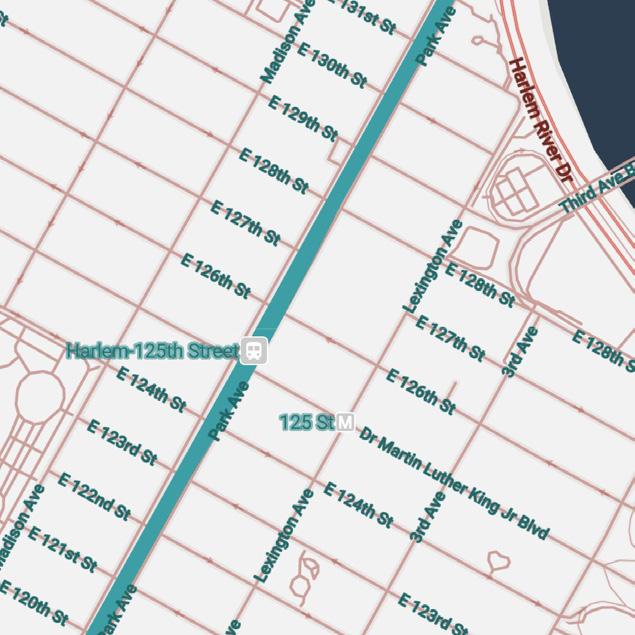
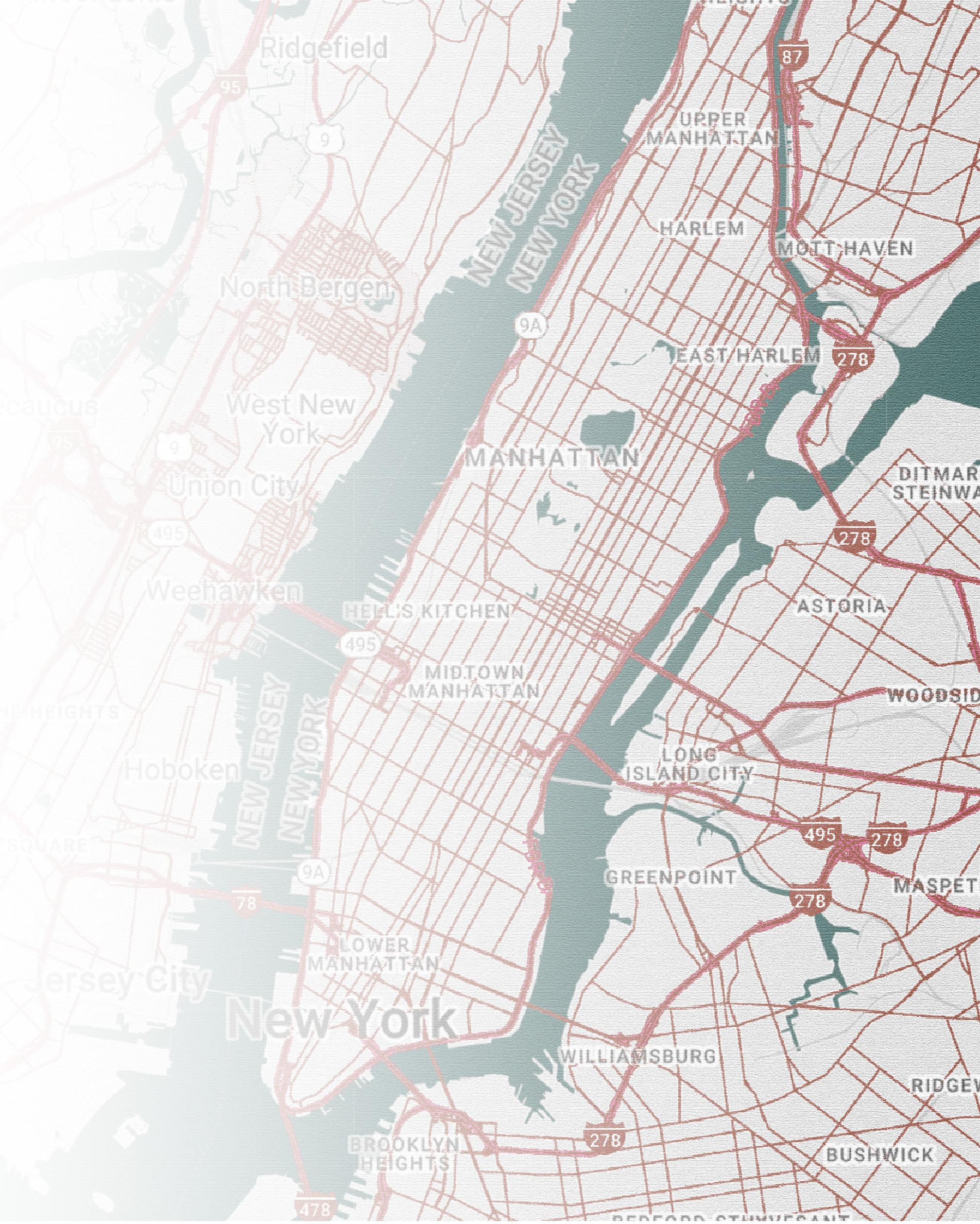
East Harlem has historically been a “multi-ethnic enclave of Manhattan”, and still serves a similar purpose today. Other names for the area include “Spanish Harlem” and “El Barrio” due to the large Hispanic and Latino presence in the area.
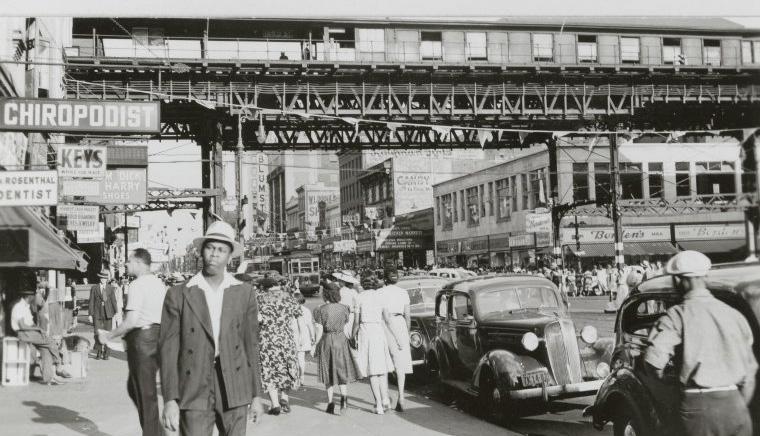
In the1800s, German Jewish immigrants and eastern Europeans settled in East Harlem after coming to America seeking refuge from persecution. In the later 1800s, Italians began coming to the neighborhood for jobs and cheaper housing. Puerto Ricans began arriving seeking asylum from Spanish American war of 1898, and this population continued to grow, reaching an all time high after WWII.
Urban renewal in the 1950s displaced many and resulted in a segregated community struggling with substance abuse and gangs clashing due to racial tensions. This “culture of poverty”, referring to the prevalence of violence, drugs, and low incomes, can still be felt today.
The 60s were a time of national pride, during which urban renewal took a pause until gentrification began again in the 90s. However, the area remains diverse and continues to be a neighborhood that welcomes immigrants, many being Hispanic and Latino. (“Exploring the Latino Metropolis: East Harlem”)
East Harlem remains very diverse, with the highest percentage of residents being Black and Hispanic. The neighborhood is also diverse in the area of age groups, with each generation adequately represented. Many individuals in East Harlem do struggle financially, with 34% living below the poverty line as opposed to the citywide benchmark of 16%. The highest percentage of people bring in an annual income of less than 20k. The unemployment rate sits at 11% as opposed to the city statistic of 9%. East Harlem has a less educated population based on the number of individuals who have graduated high school and/or college. The top 5 most common industries in which East Harlem residents work are healthcare, retail, hospitality, and education, and professional jobs.
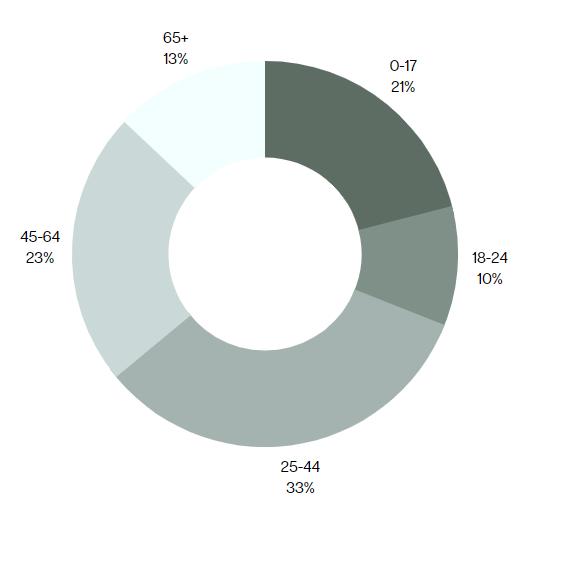
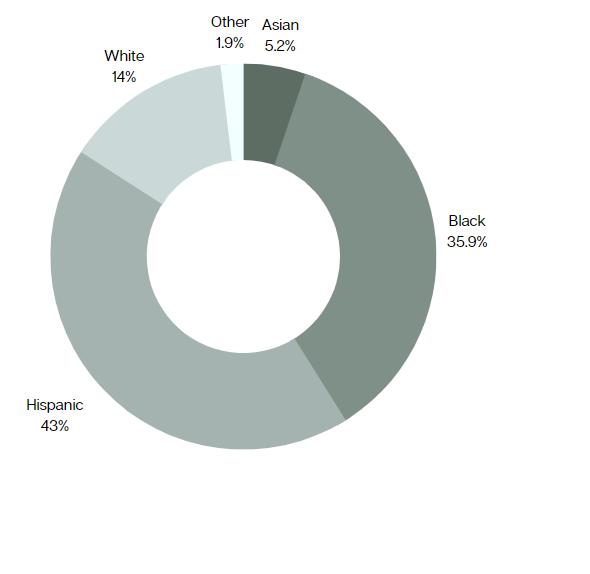
111,452 people live in East Harlem
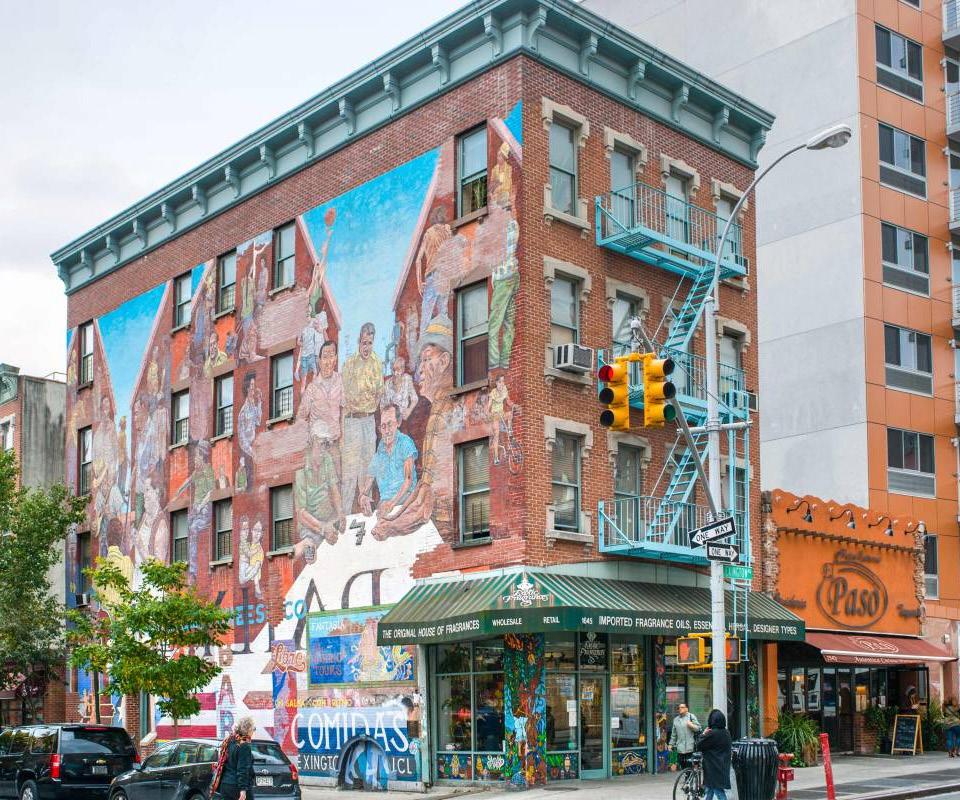
of East Harlem residents live in poverty
23% 11%
of East Harlem residents are unemployed
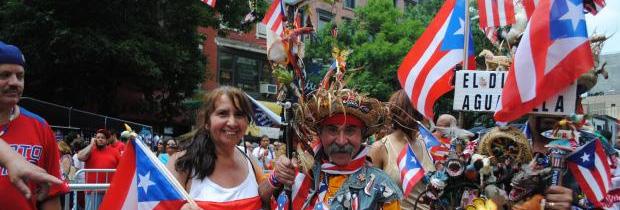
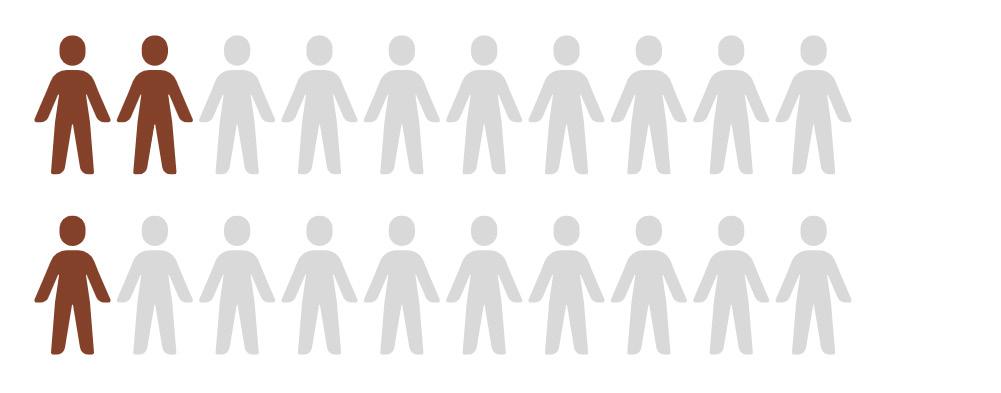
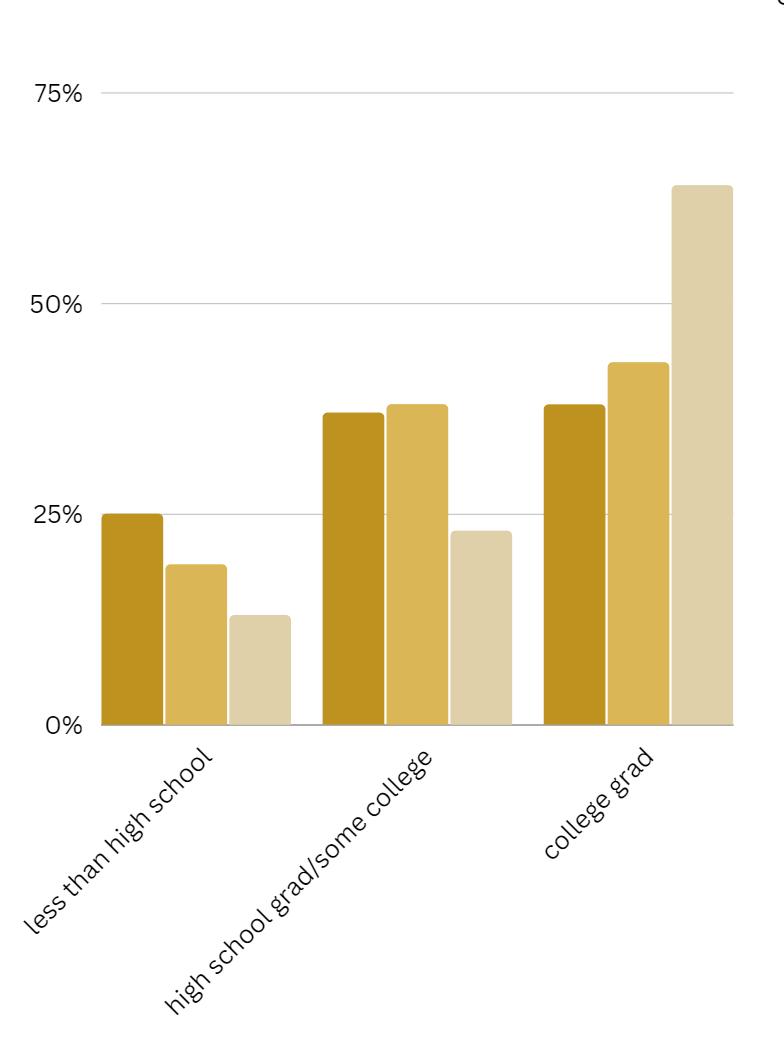
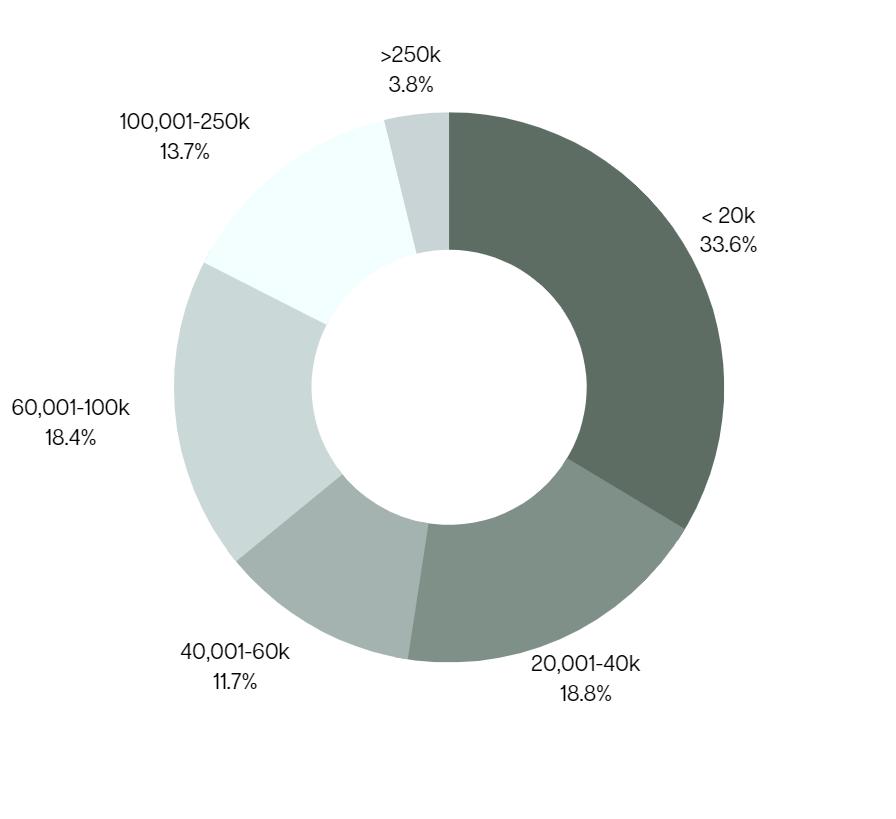
The original structure, a combination of Romanesque and Queen Anne styles, was called the Mount Morris Bank Building and was finished in 1884. It provided commercial and residential space. The Corn Exchange bank merged and lived in the building until they moved in the 1960s, leading to the city taking possession of the space.
The building saw deterioration for almost 50 years and remained vacant; there was a fire in 1997 and most of the building was demolished. A developer purchased the building in 2012 and restored the historic facade with modern interiors.

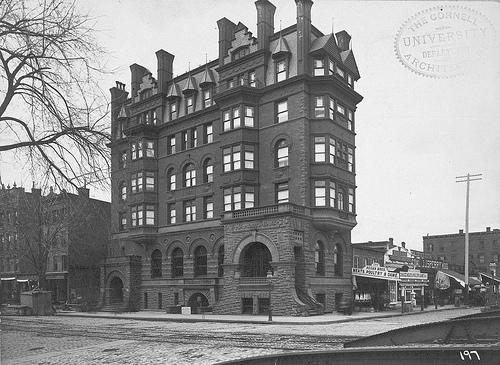
square footage: 5,000 slab to slab height: 13 ft
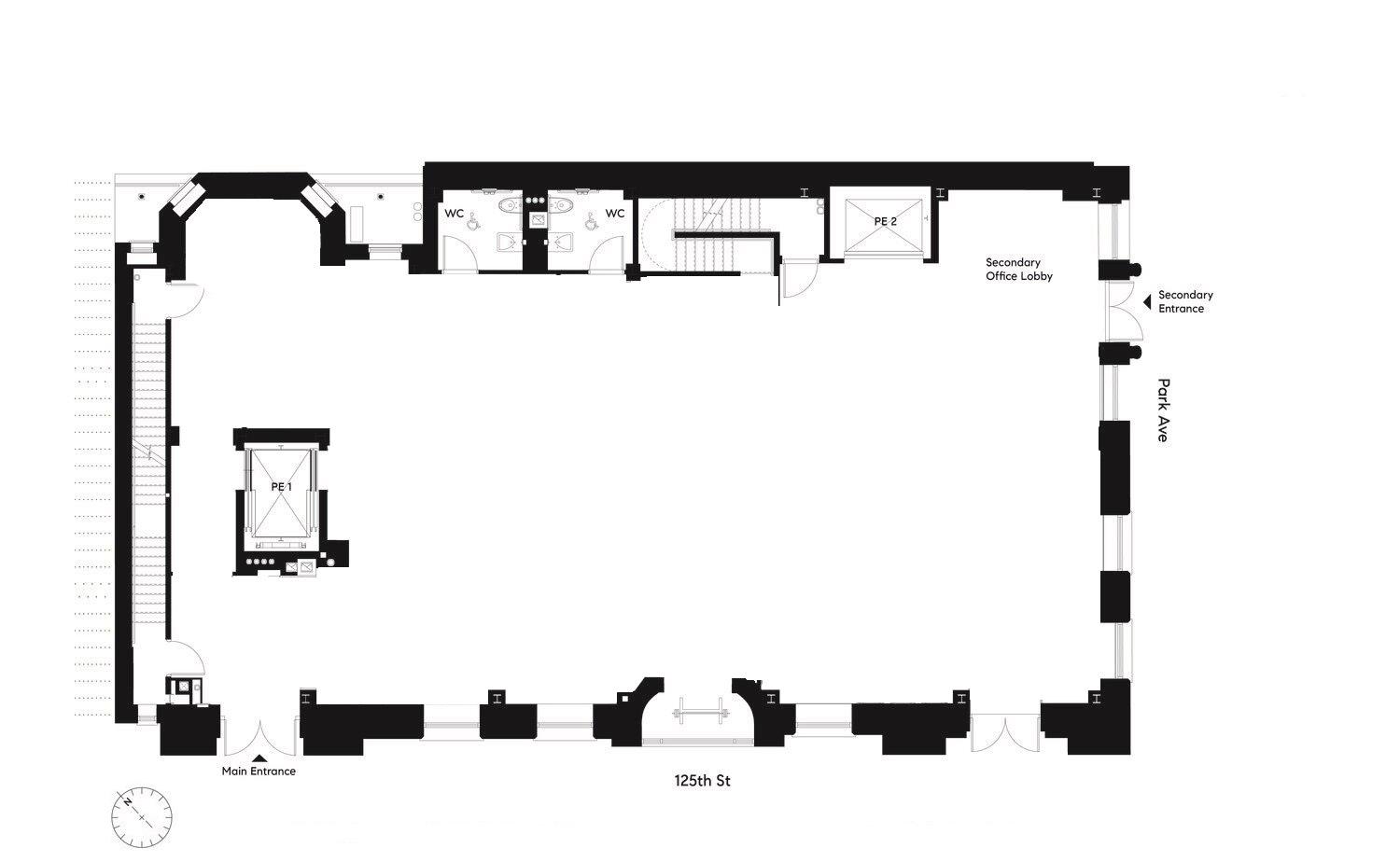
square footage: 5,000 per floor slab to slab height: 11.6 ft
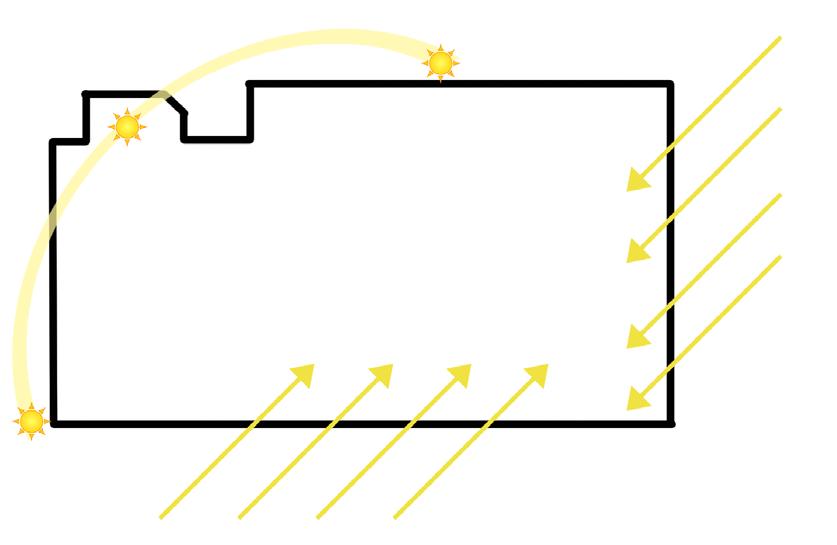


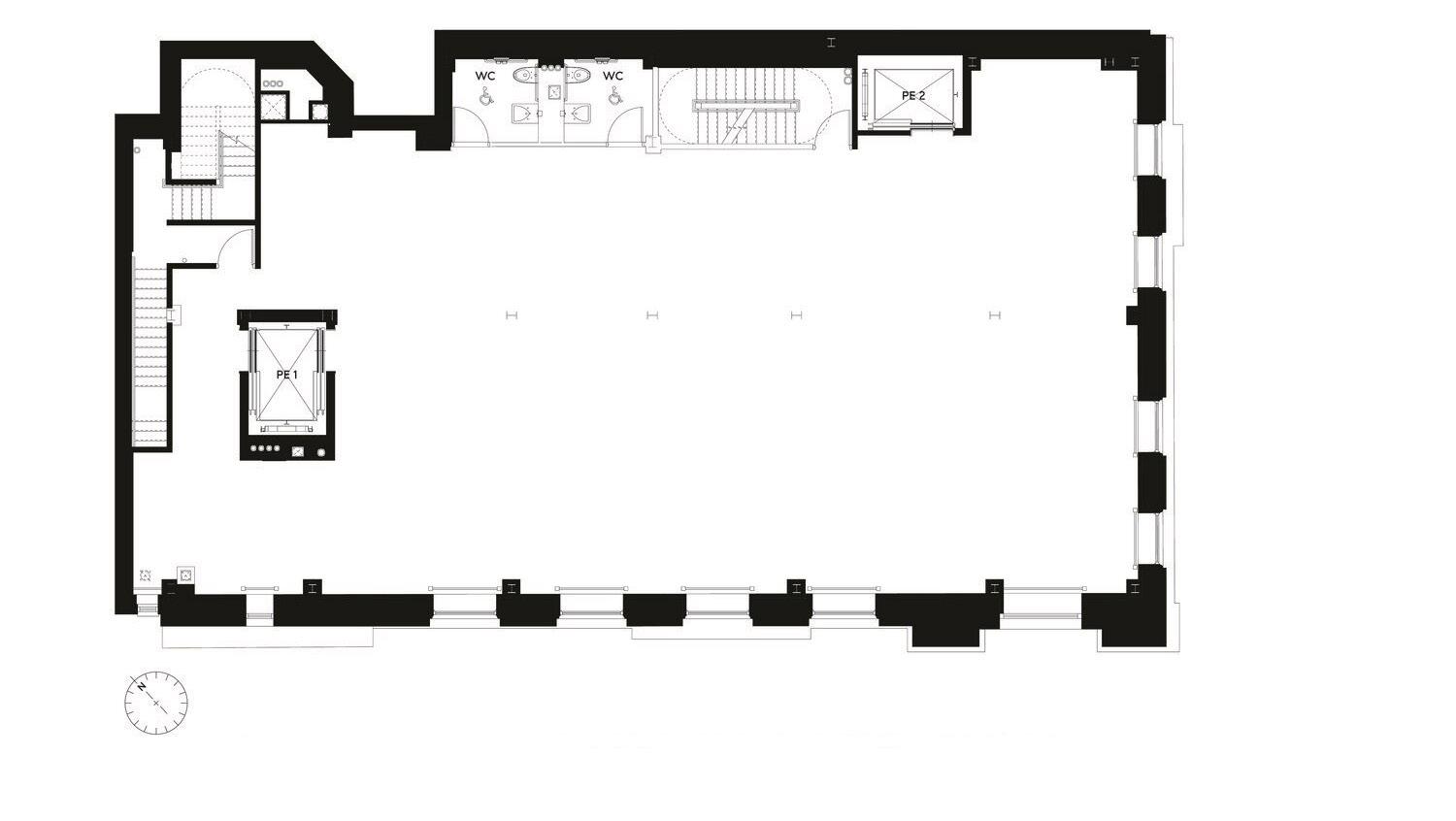
CLASSICAL AND ROYAL LIBRARIES
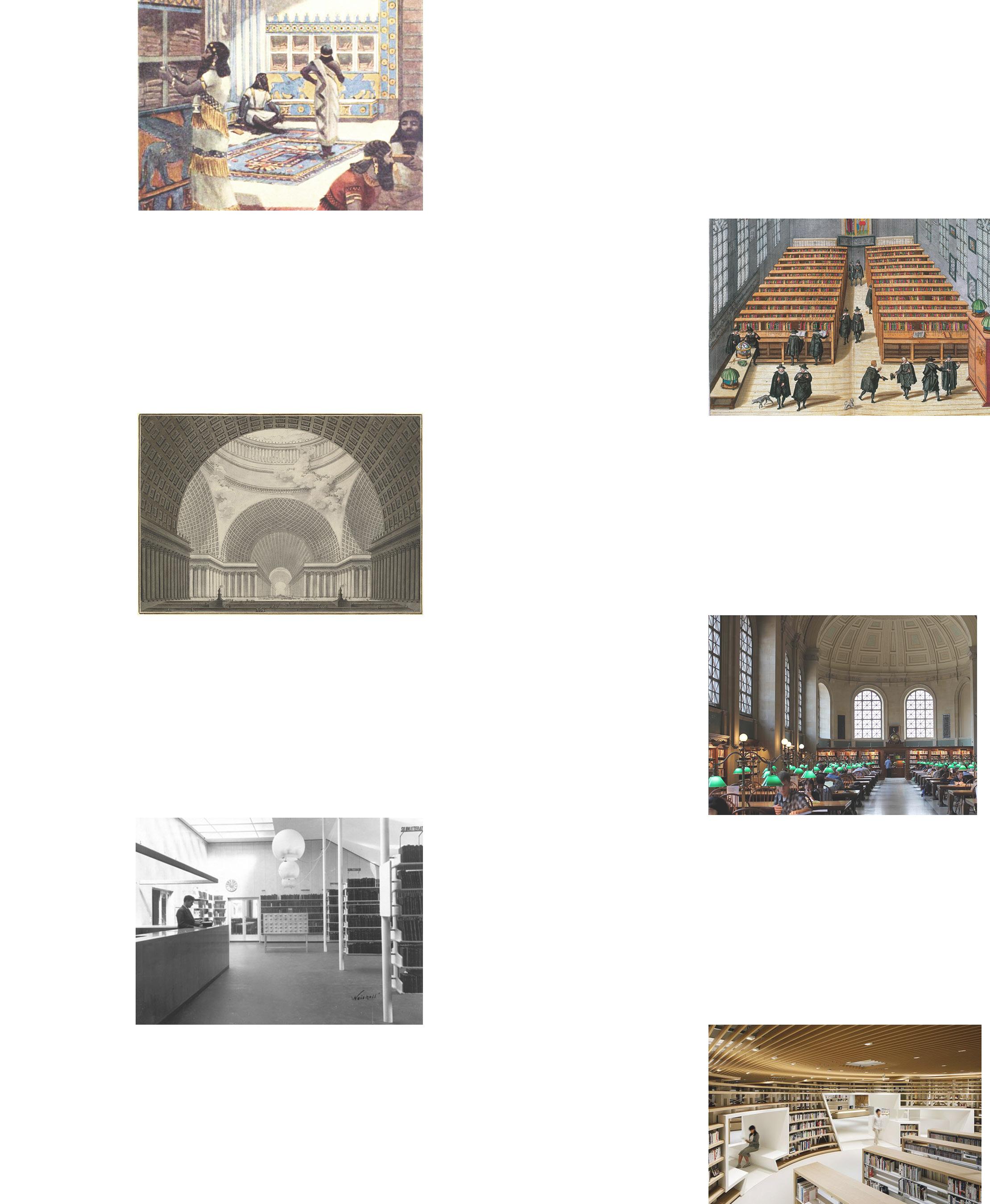
literature kept in palaces such as in Mesopotamia, in public places like baths and forums in greece and rome
UNIVERSITY LIBRARIES
growth of towns, secularization of knowledge books chained to shelves, had to be in library in order to read
ENLIGHTENMENT
rise of grand library design, state begins taking responsibility for knowledge distribution
ANGLO-AMERICAN MODEL served as bookshops, literary salons, focused less on reading space and more on lending space, more systematic oragnization and distribution
MODERNISM
less monumental and ornamental, more catered to every day life and flexibility, functionality
GLOBALIZATION
libraries as “third spaces” between home and work, learning in many modes in addition to books
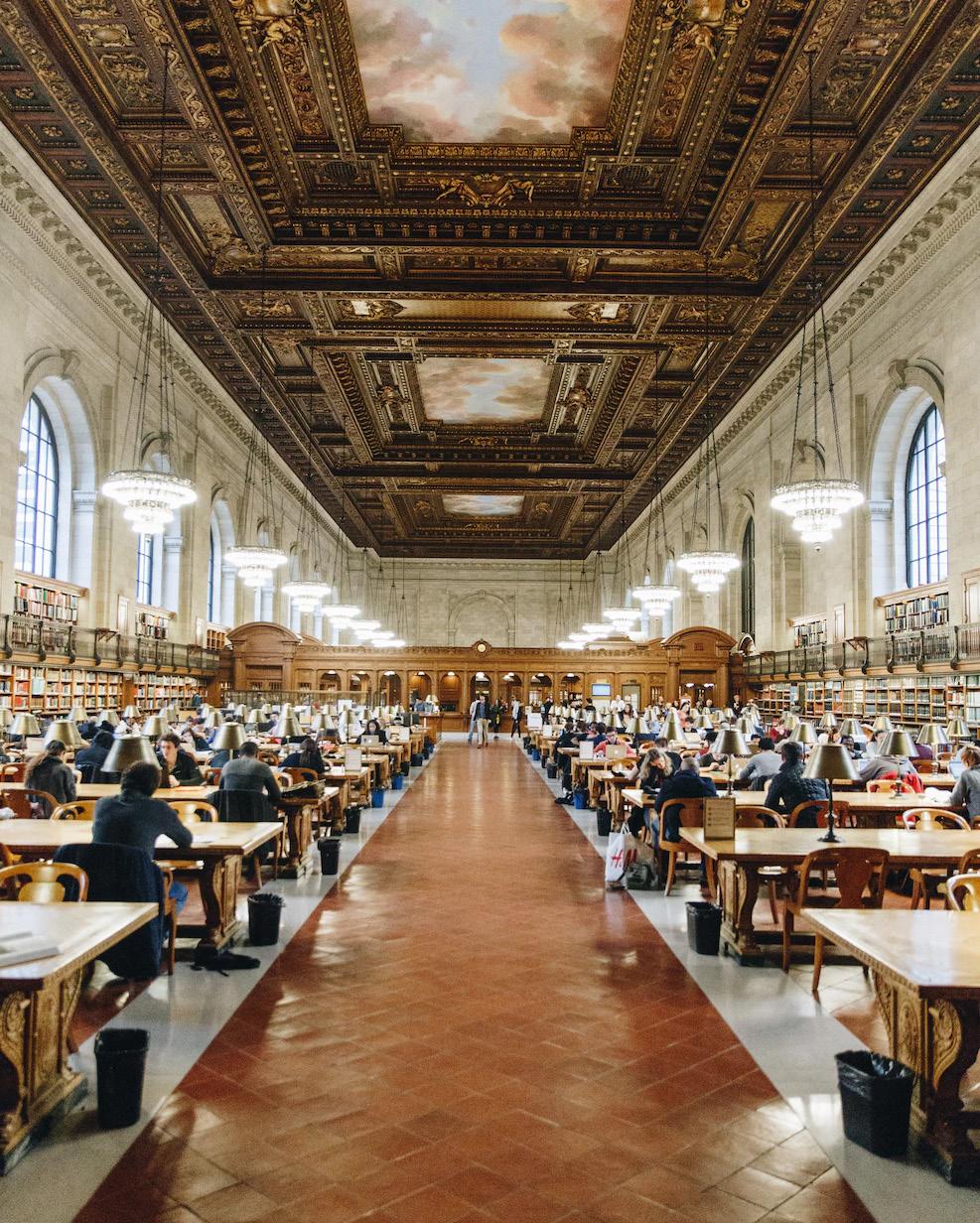
Living in a city like New York can contribute to mental health issues like loneliness, anxiety, and over stimulation to name a few. Many factors contribute to this issue- the way cities are designed exacerbates loneliness even when surrounded by people on all sides. The low socio-economic statuses of many, specifically in East Harlem, are possibly linked to higher rates of depression and anxiety. The city is a place of constant movement, noise, smells, and just generally overstimulating, which is all the more frustrating and disruptive for neurodiverse individuals. Overstimulation can be particularly triggering to trauma survivors. In a recent survey,
67% of New Yorkers reported feeling isolated post COVID (Chokshi)
“planning and design that... did not encourage social interaction but, rather, promoted the efficacy of functional zoning and the spatial separation of different types of activities” (Irmie 5)
Cities are inherently zoned in ways that moves people from one place to another whether at home or at work, and it creates this culture of loneliness.
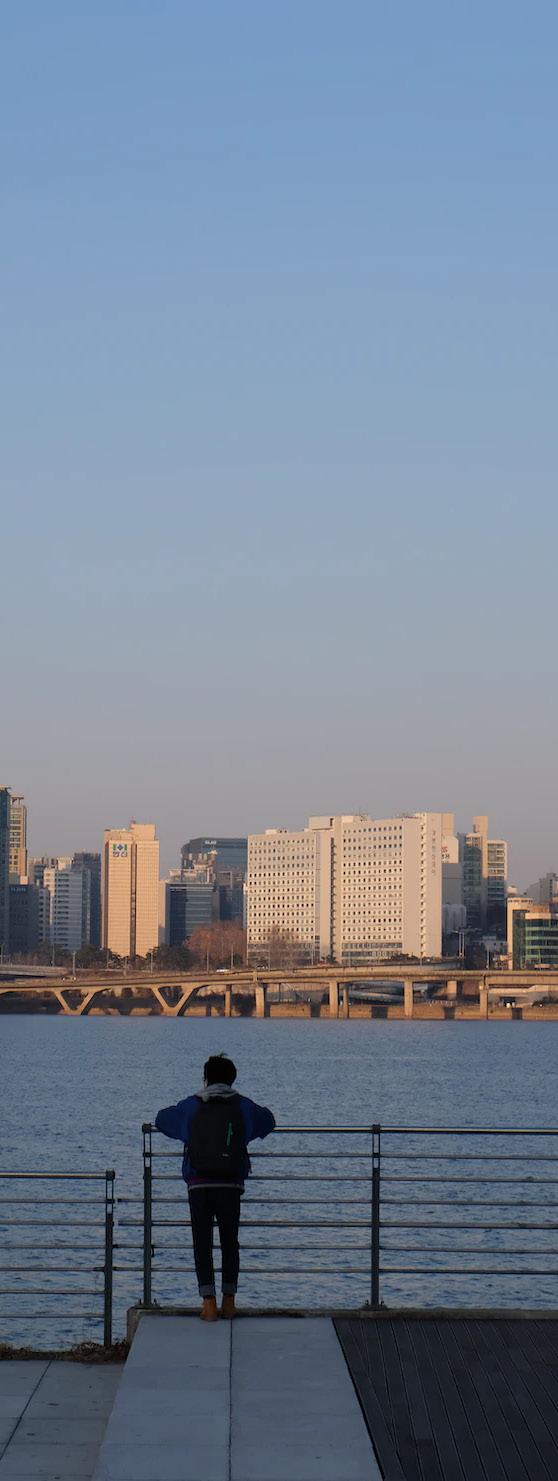
“there is need for ‘affirmative infrastructure’, or the crafting of social spaces in ways whereby the designed environment enables people, irrespective of bodily functioning or comportment, to be able to access places and be visibly present, without prejudice against them” (Imrie, 18).
“high quality public space encourages copresence, sociability and interpersonal engagement, and contributes to people’s health and wellbeing.” (Irmie, 15)
East Harlem residents with lower incomes are at an even higher risk for anxiety and depression. “Those with the lowest incomes in a community suffer 1.5 to 3 times more frequently from depression, anxiety, and other common mental illnesses than those with the highest incomes” (Ridley)
Disadvantaged communities often lack cultural capital, which is what draws communities to participate in cultural activities together. Because this need for cultural capital and community bonding is so prevalent in areas like East Harlem, there is a large window of opportunity for architecture like libraries to help cultivate this togetherness.
“At a fundamental level, public libraries, as a trusted community space where people can come together to access, share, and create cultural resources and materials, provide an optimal setting for the development of objectified cultural capital” (Summers, Buchanan).
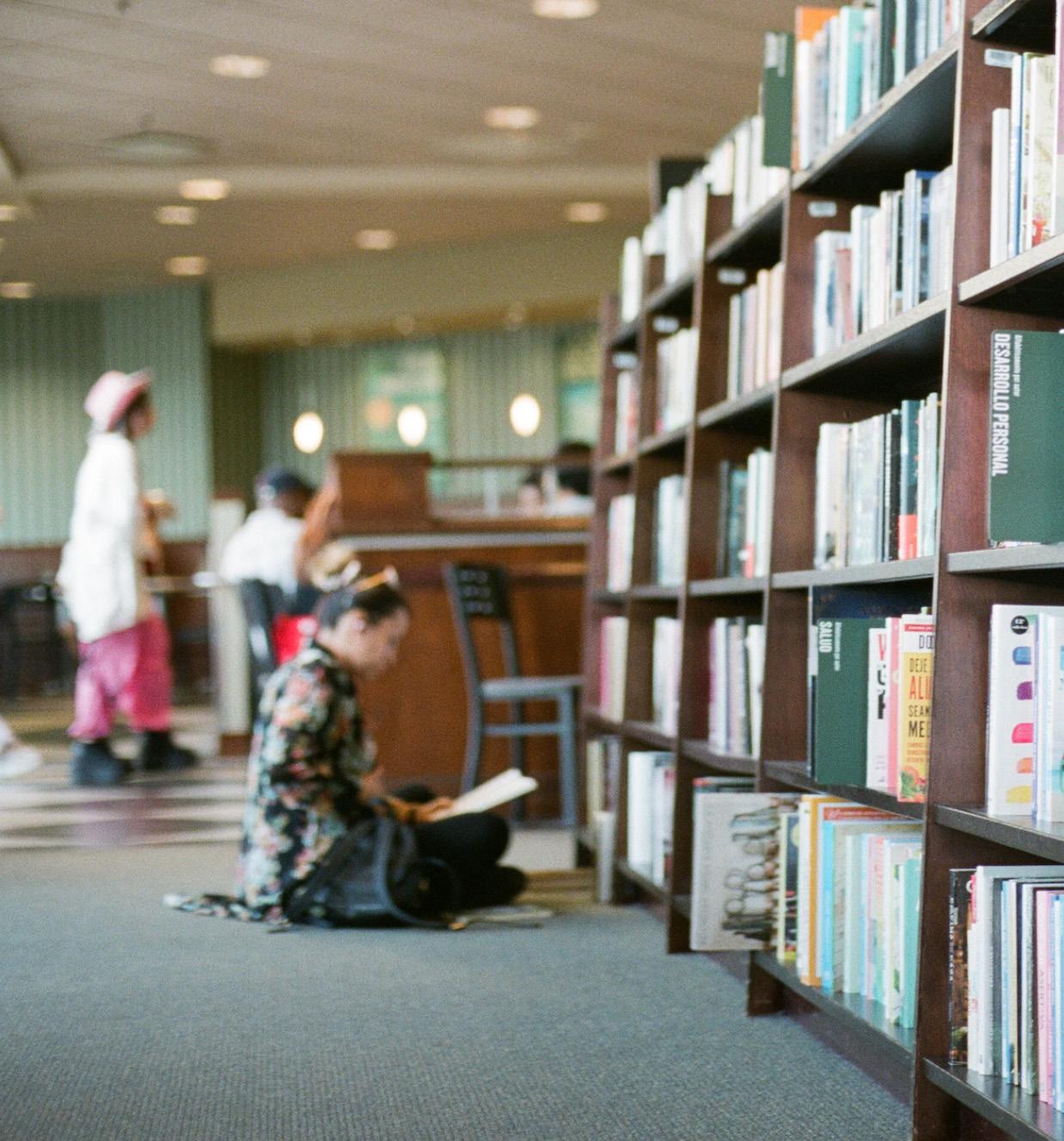
Graph shows correlation between low income and seemingly higher rates of depression within these populations
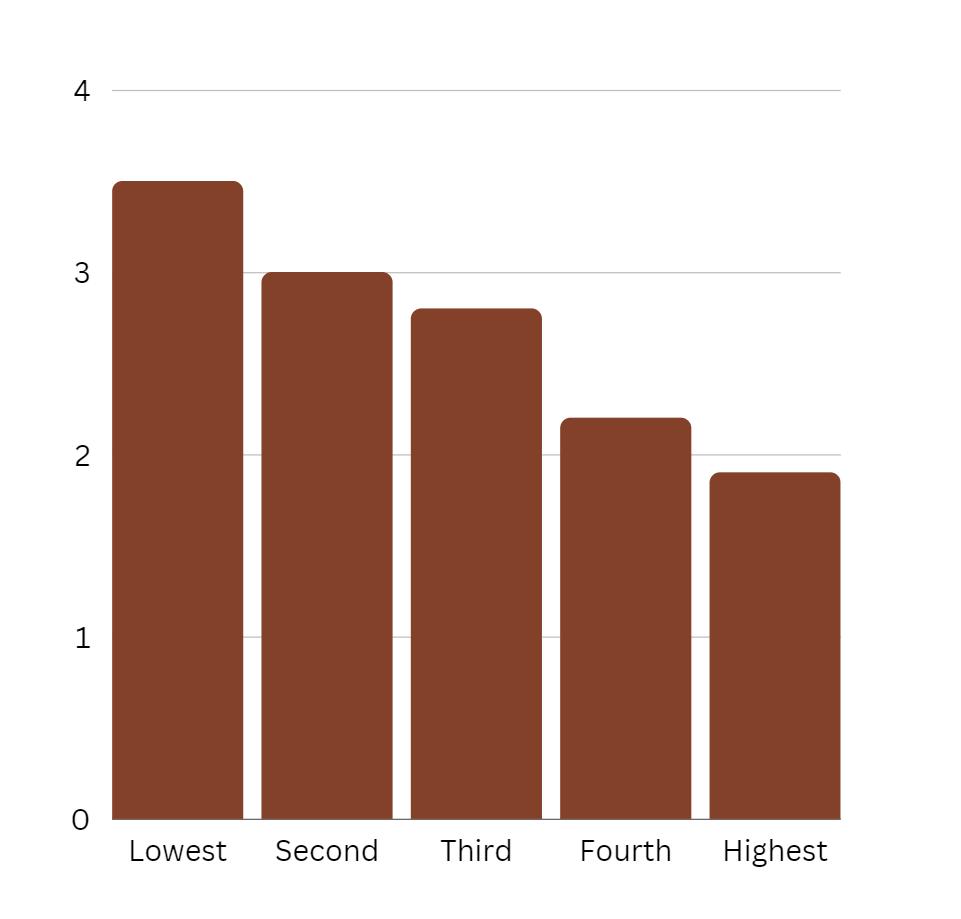
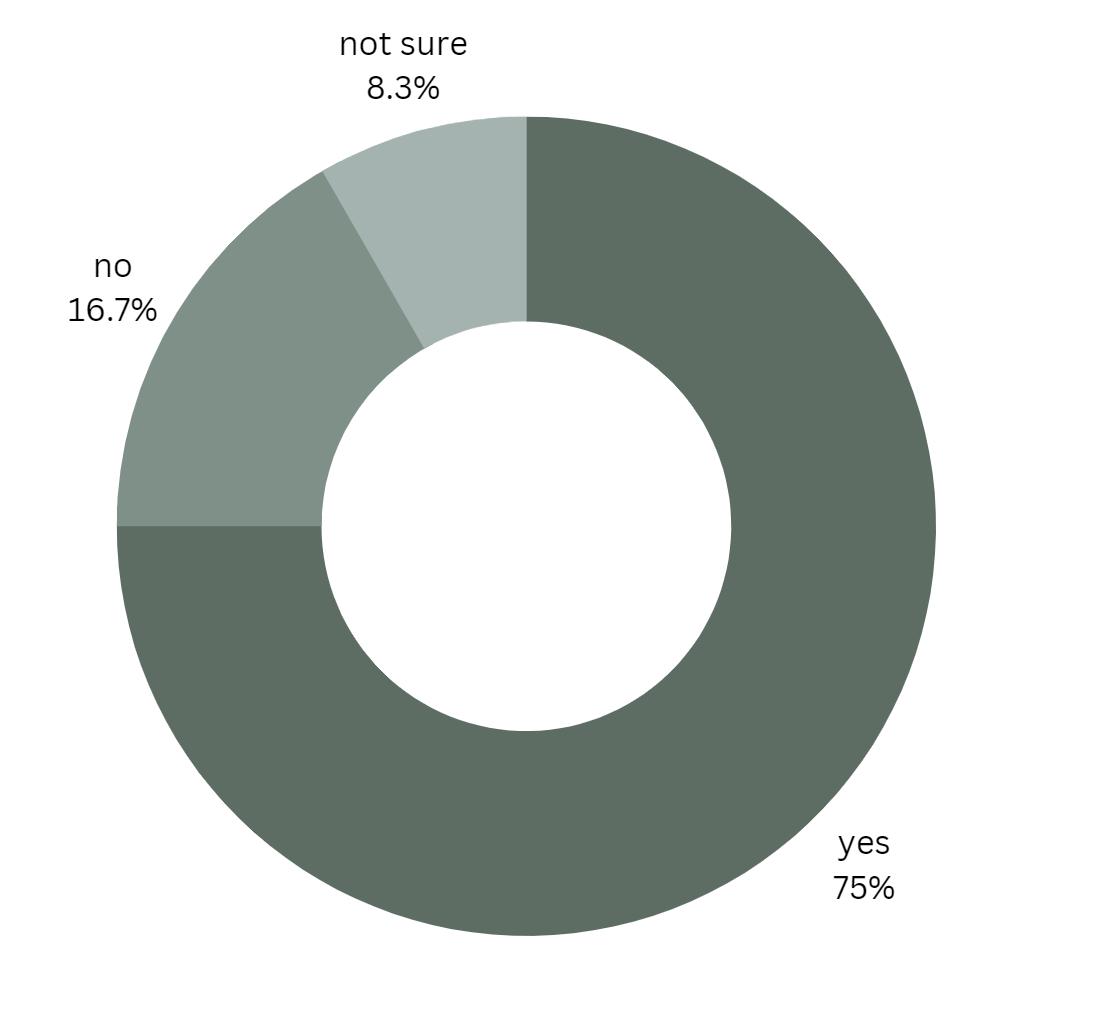
Respondants’ reasons for visiting a library:
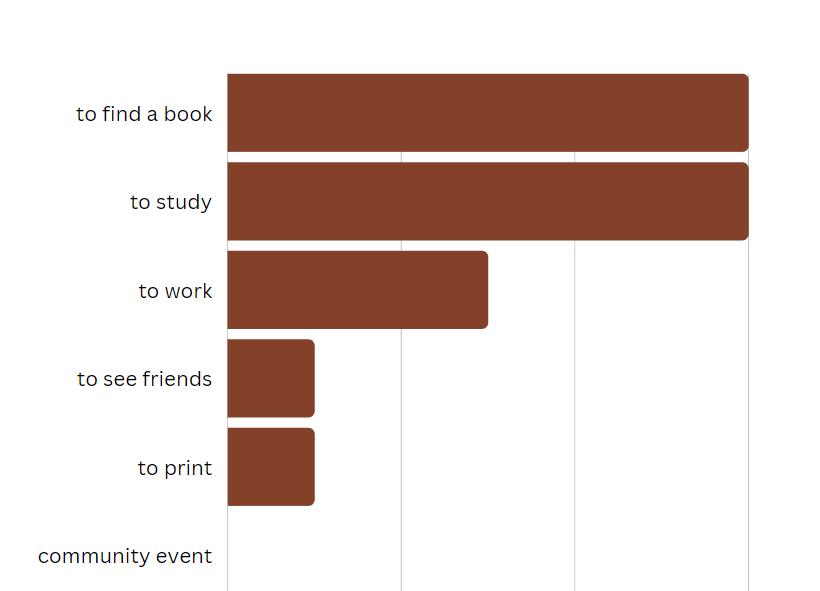
Are you satisfied with the space types your library offers?
Those who responded no provided feedback on what would increase their satisfaction with library spaces:
• seating to use while searching for books
• more group study spaces
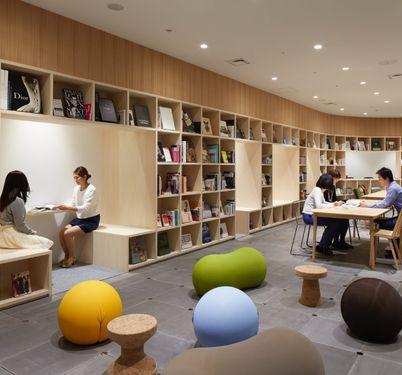
• more comfortable spaces with intentional furniture placement
• meeting rooms available for public use rather than solely for non-profits, etc
Survey respondants rated their level of agreement with the following statements from strongly disagree to strongly agree:
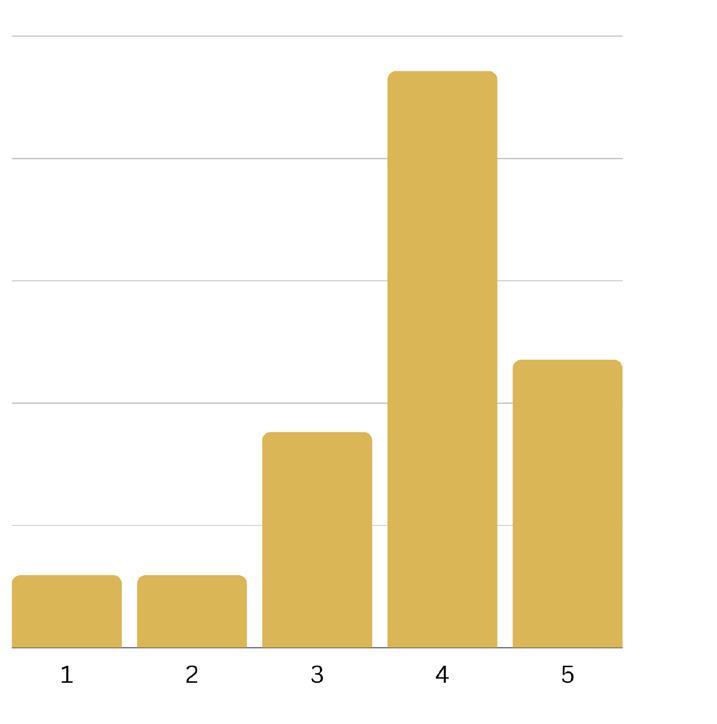
I feel I have less face to face interactions due to technology
82.4%
82.3%
76.5%
76.4%
70.6%
64.7%
52.9%
I prefer learning in an inperson setting
I would like to be more involved in my community
ranked low noise level as important or very important
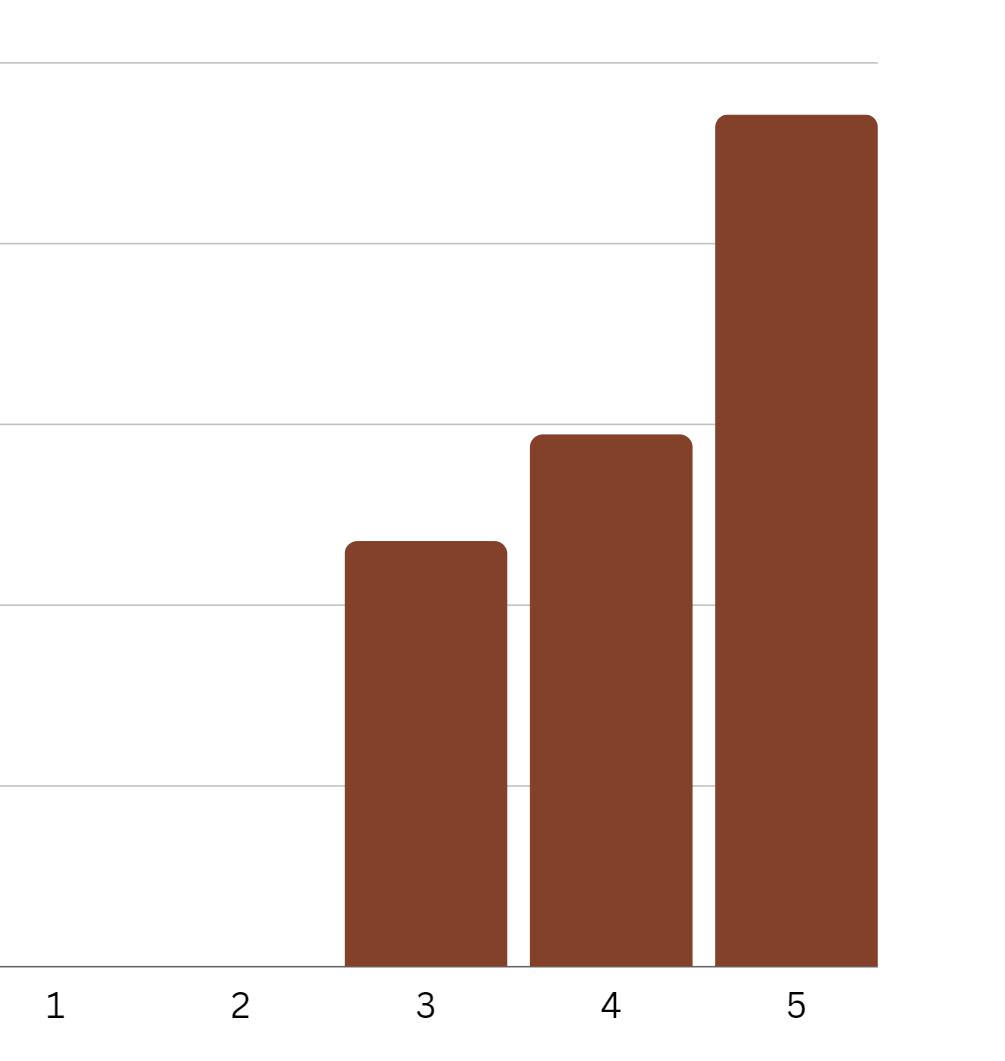
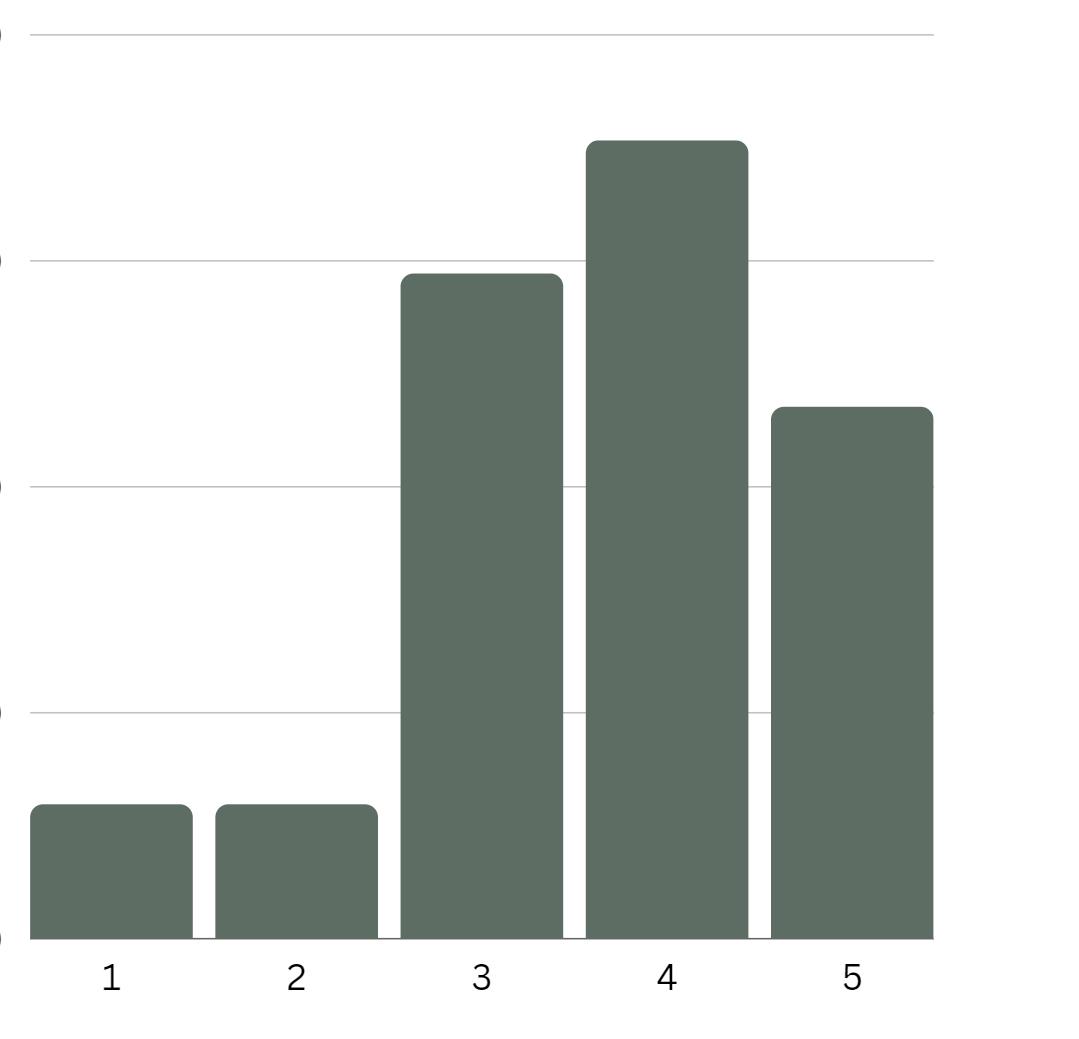
ranked accessibility as important or very important
ranked signage as important or very important
ranked comfortable seating as important or very important
ranked space for group activities as important or very important
ranked access to daylight as important or very important
ranked access to technology as important or very important
During the course of research, an Interview with a Accessibility Strategist & Librarian for Disability Studies in a university library helped to identify key points in creating an inclusive library setting.
o1 key takeaways:
PROVIDE CLEAR INFORMATION ON NAVIGATING THE SPACE
• providing an on-line description of library so that users may know what to expect upon entering
• design signage for way-finding as well as designating loud v quiet zones
• train employees to assist library patrons in order to mitigate inherent shortcomings of existing building
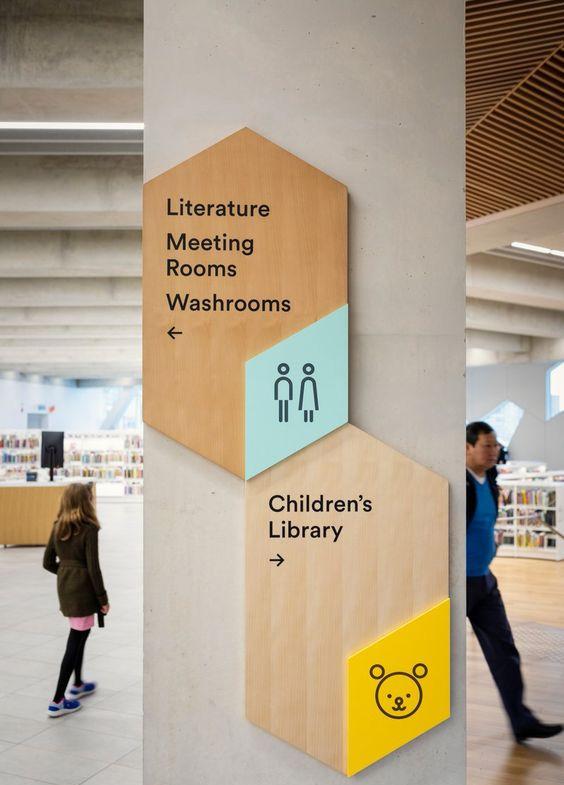
DESIGN IN ORDER TO MAKE KNOWLEDGE AND LEARNING MORE ACCESSIBLE
• consider height and corridor width of book stacks- balancing book accessibility with the need for storage
• providing services to help with checking out books, providing more accessible copies of info
• considering technology for loan or use within library- providing access to those who can’t afford, or access to specialized software
MAKING LIBRARY A COMFORTABLE SPACE FOR ALL
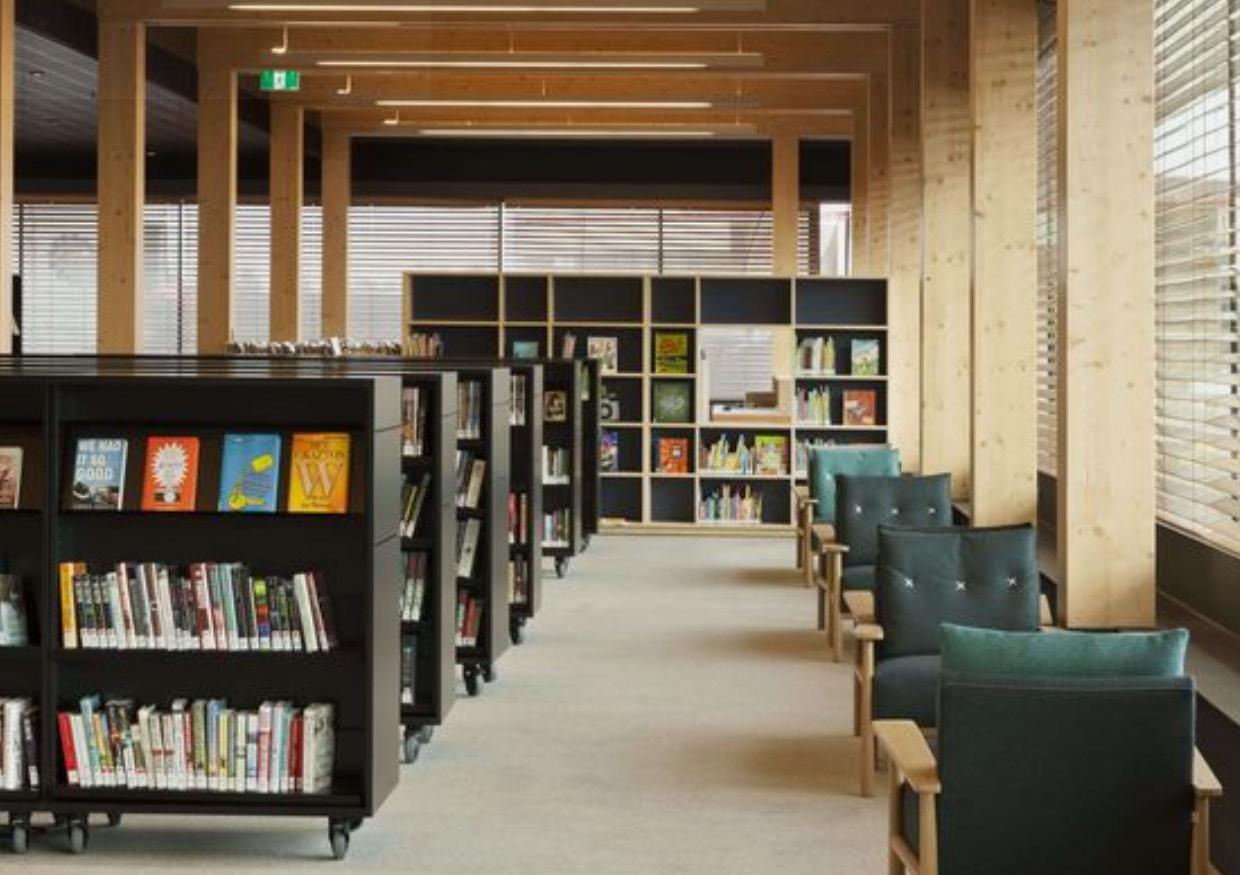
• variety in options- larger, more open spaces as well as smaller spaces that give the user flexibility and a level of autonomy
• attention to acoustics and potential for overstimulation
• automatic doors throughout
• gender neutral, single stall restroom design
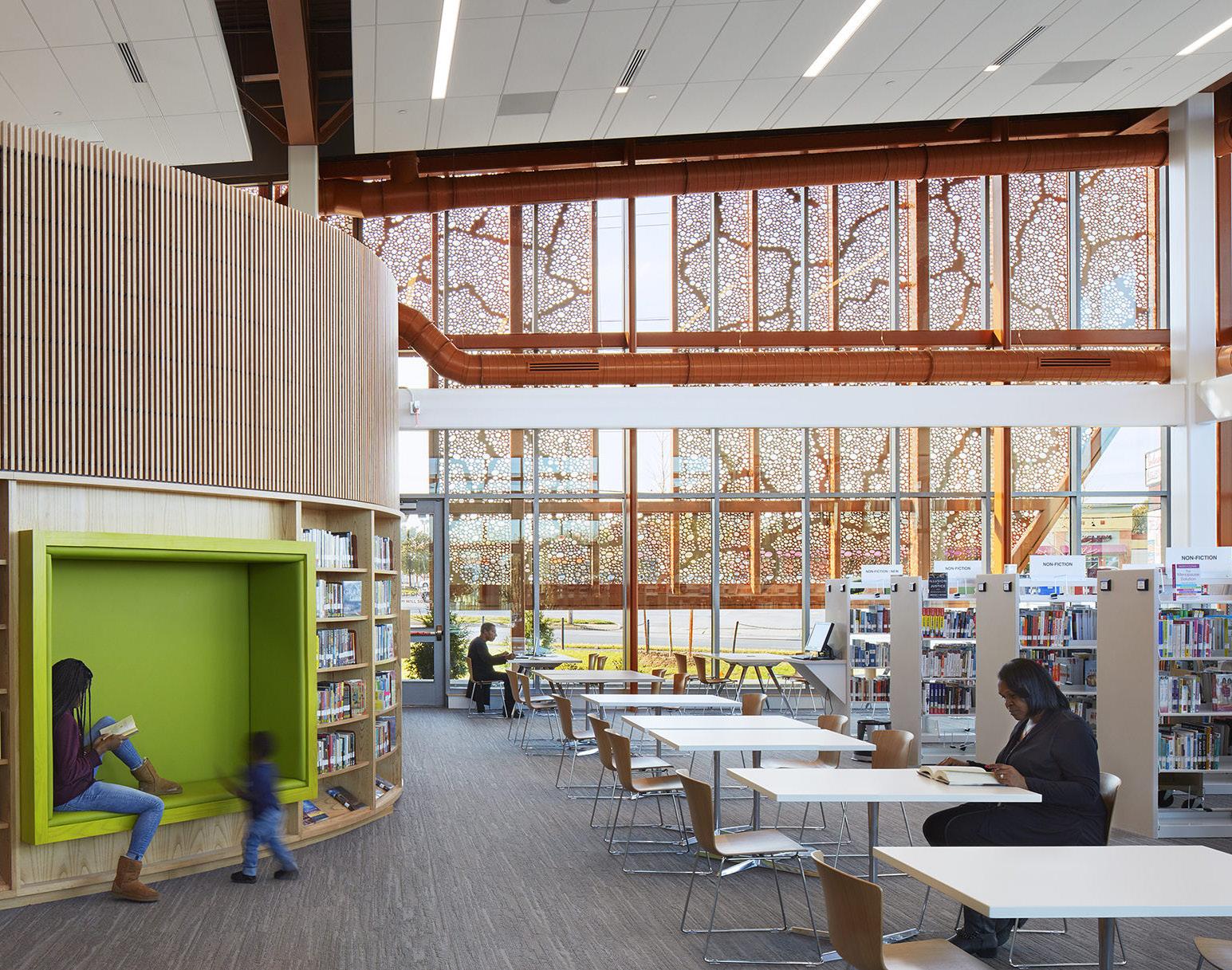
Designer: Perkins and Will
Location: New Castle, Delaware
Completion date: 2017
Size: 44,000 sq ft
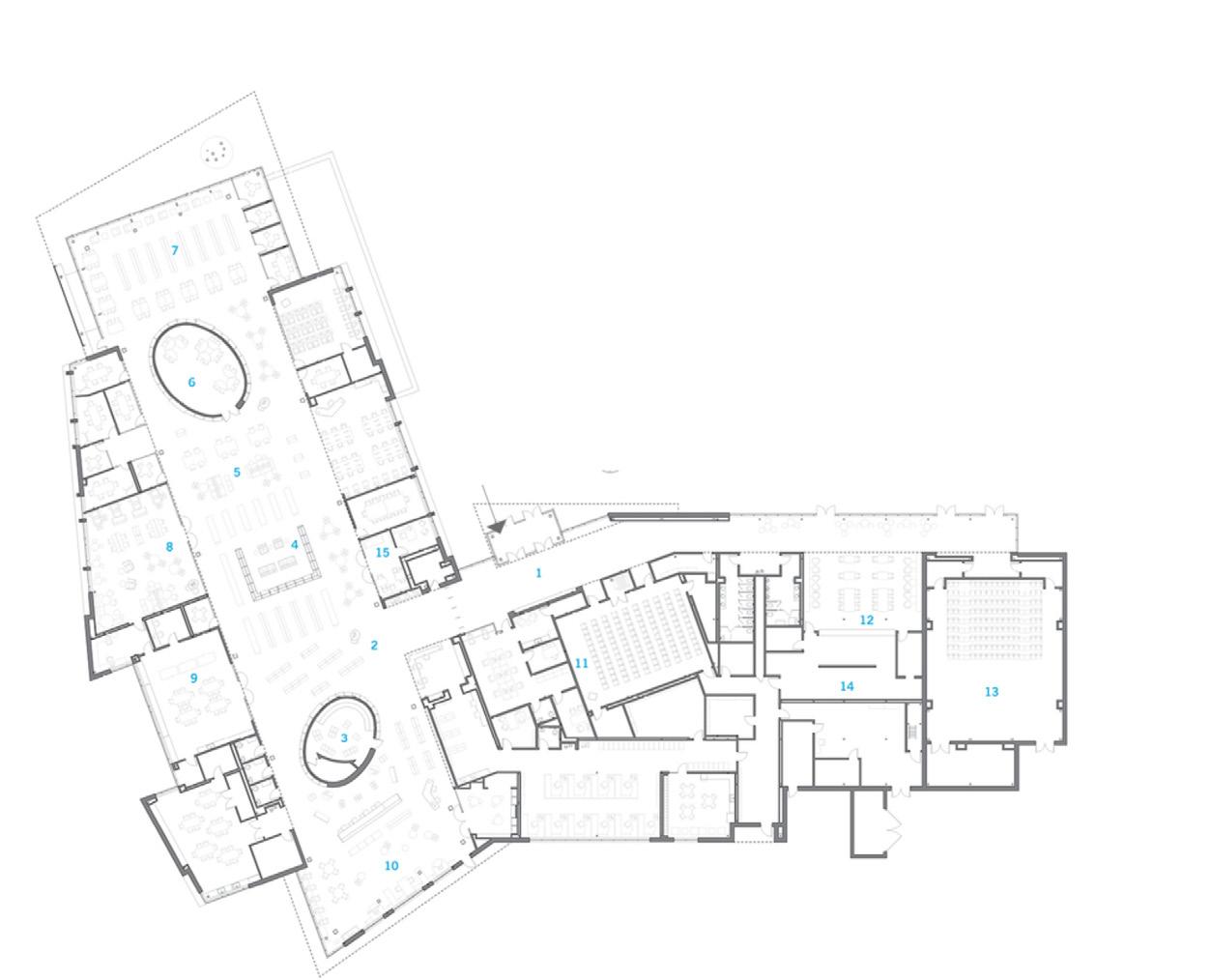
project description:
Located within an underserved community, the Library was intentionally designed to help revitalize the area. The Center was designed with up and coming technology and community interaction in mind in order to create a desirable and exciting destination to combat the traditional view of a library.
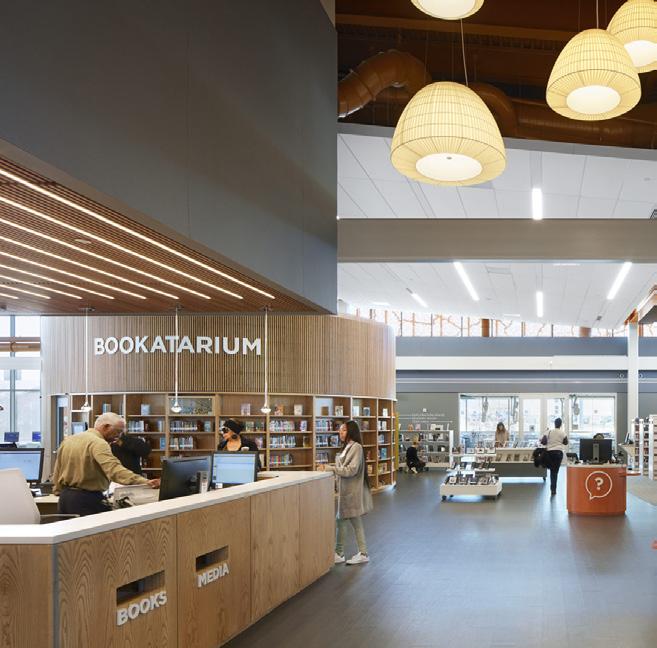
design implementation:
• Spaces catered to all ages, both private and public
• Large gathering spaces included to accommodate community events
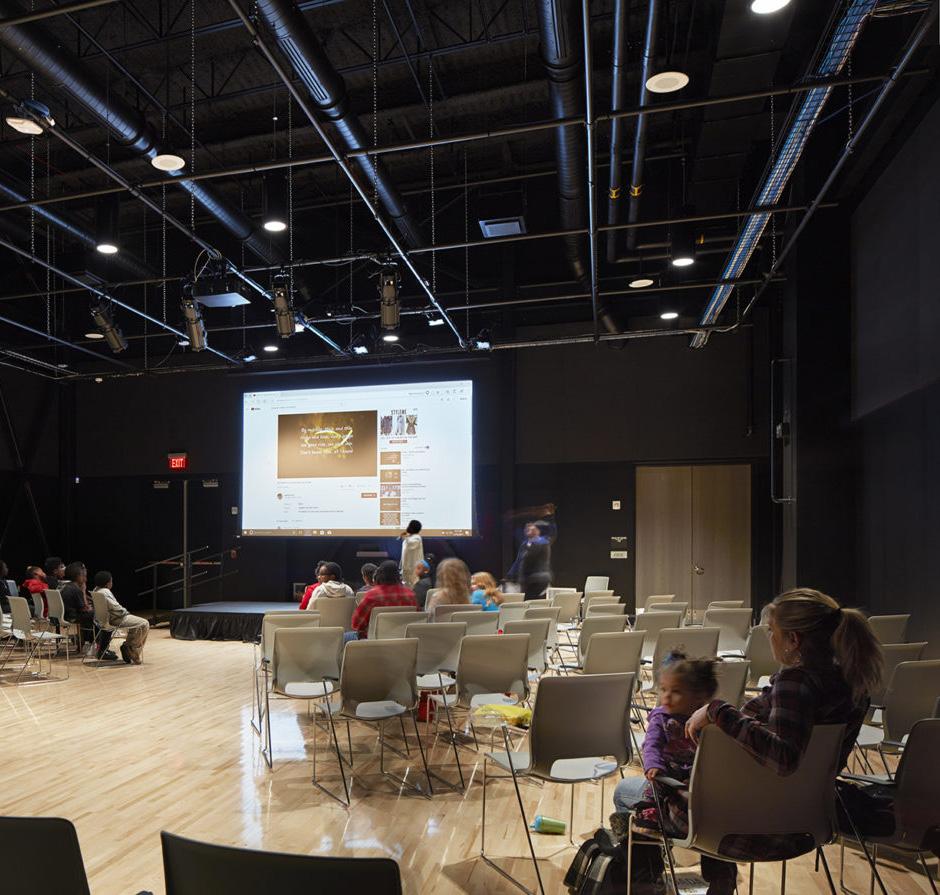
• Neurodiversity addressed with inclusion of a sensory room
• Opportunities for hands on learning
key takeaways:
• Provide opportunities for interaction, but also respite
• Design for multipurpose spaces
• Take into consideration learning styles- how can users take ownership of their education?

Designer: CIVIC architects, Braaksma & Roos architectenbureau,
Inside Outside, Mecanoo
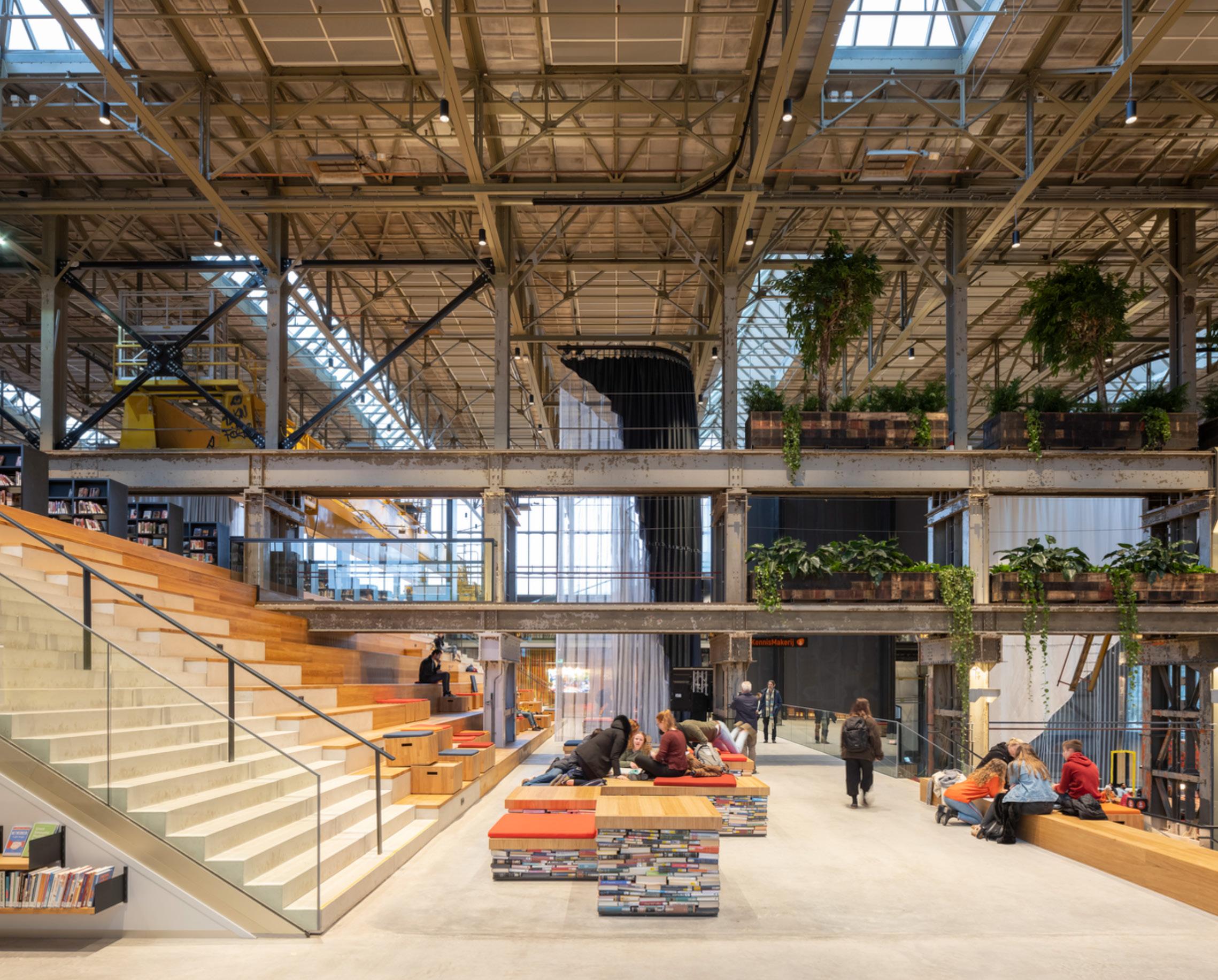
Location: Tilburg, The Netherlands
Completion date: 2019
Size: 75,350 sq ft
project description:
LocHal was designed to reflect the traditional library use in reference to literature while also providing alternative ways to acquire knowledge. Located in an adaptive reuse warehouse-type building, the library has many wide open spaces for interaction, but also provides “peripheral galleries” with quiet reading areas, allowing for choice.

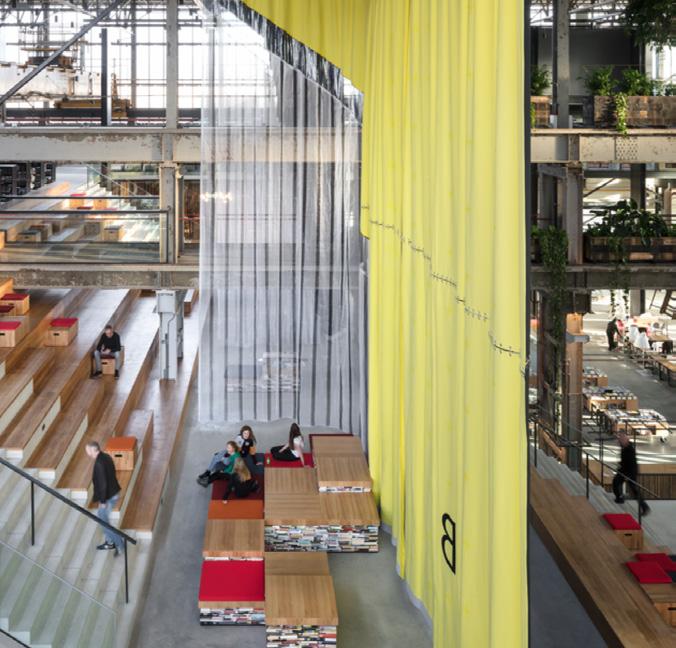

design implementation:
• Diagonal sightlines to increase spacious feeling
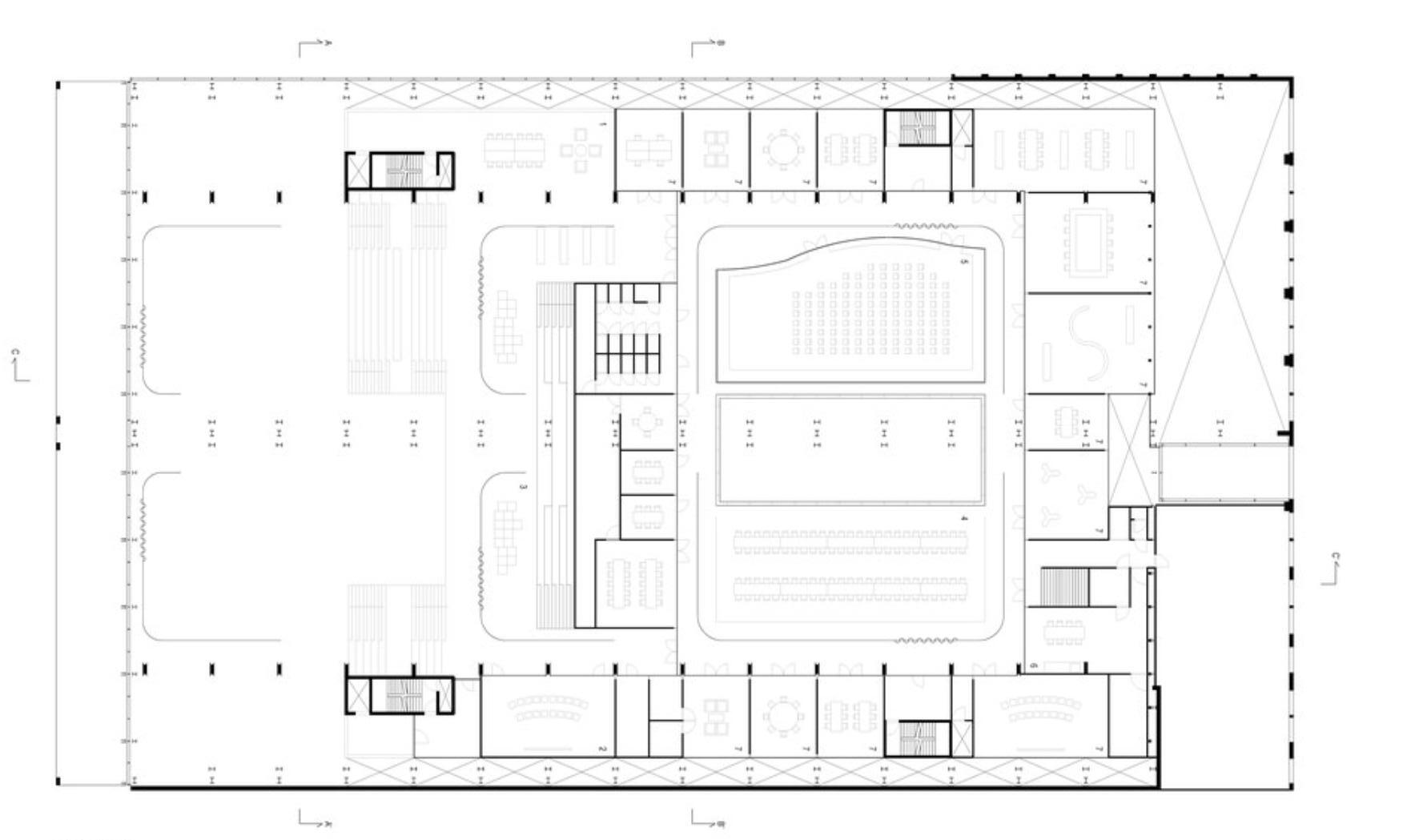
• Large curtains allow for separation of open spaces
• Unexpected space types, like coffee kiosk, exhibition space, coworking area
• Opportunities for hands on learning
key takeaways:
• Spaces can have flexible barriers rather than fixed
• Different furniture arrangements/styles promote different kinds of interaction
• Idea of honoring traditional libraries while looking towards future
• Taking inspiration from original building design
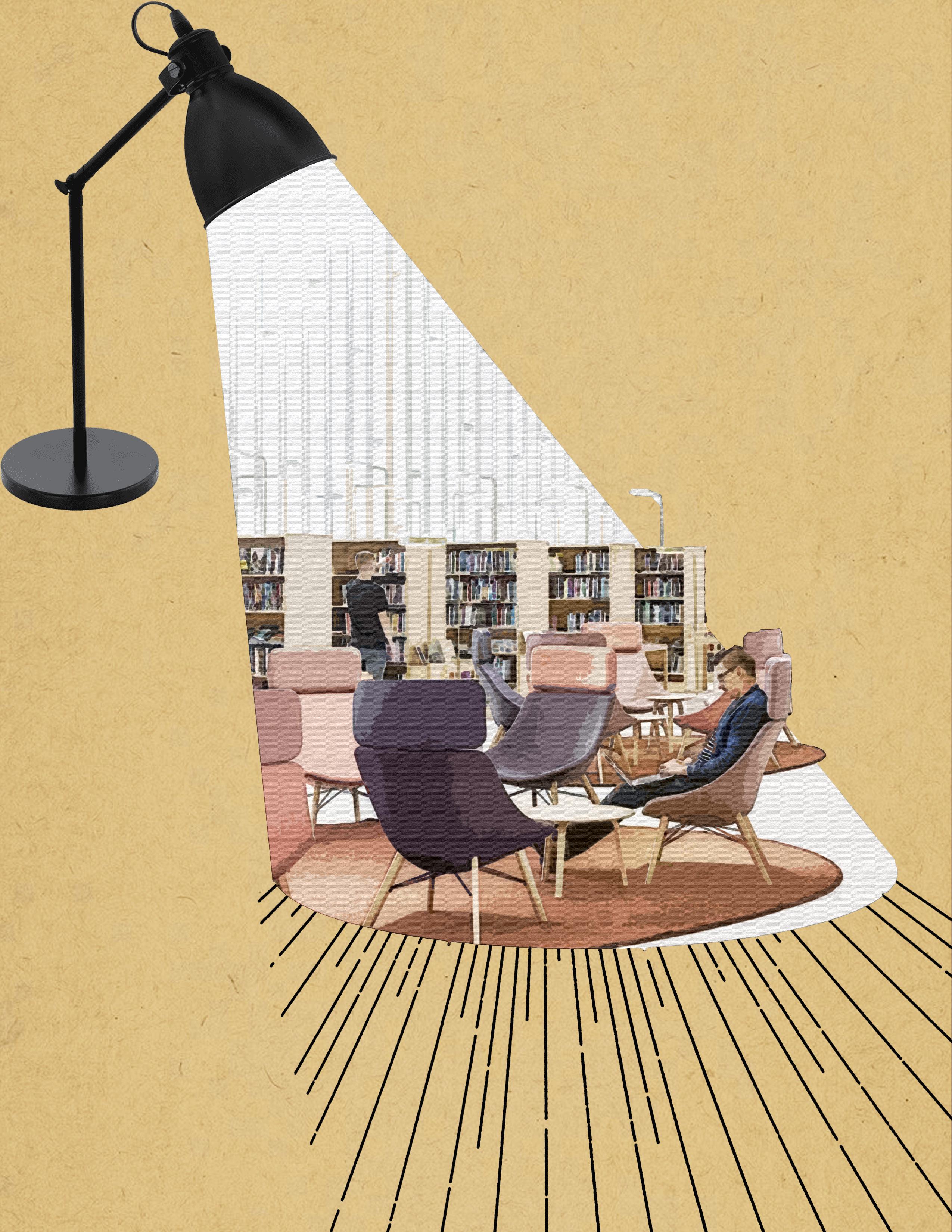
Foster diverse/inclusive community representing East Harlem
Design in a way that encourages interaction, design for both physical and developmental disabilities, design with consideration across all generations and socioeconomic status
Encourage continued and innovative education across generations
Design spaces geared towards interaction with different media and literature, emphasize accessibility to spaces and information, provide new and exciting ways to learn including makers spaces and areas for new classes
Provide a safe space from the fast paced city
Design for more quiet areas of respite, pay careful attention to acoustics, mitigate opportunity for overstimulation
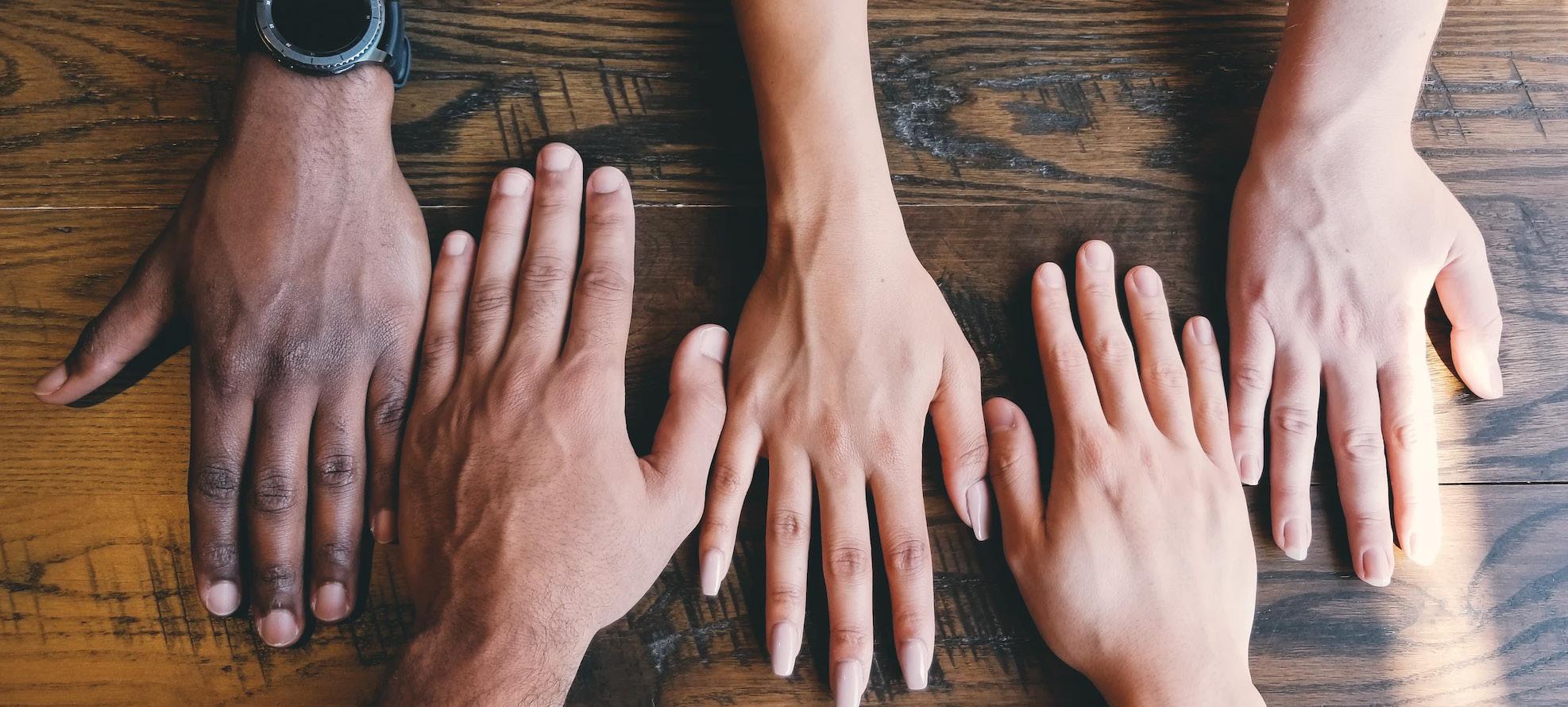

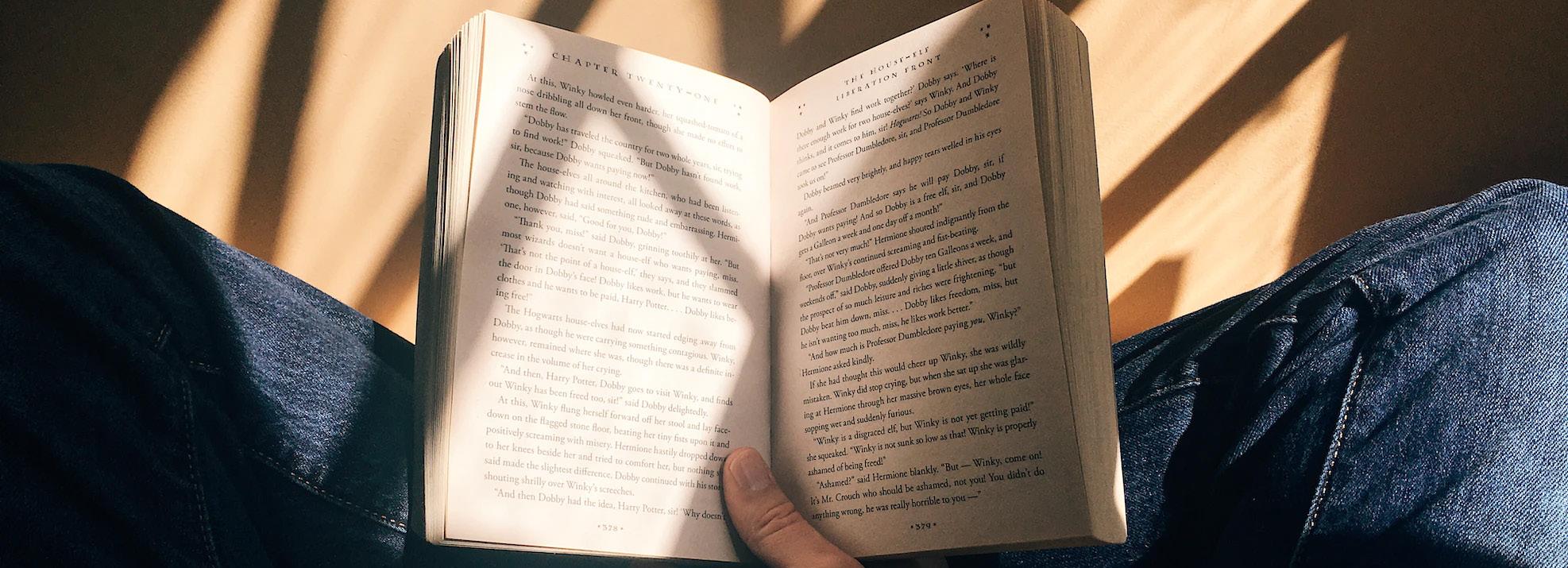


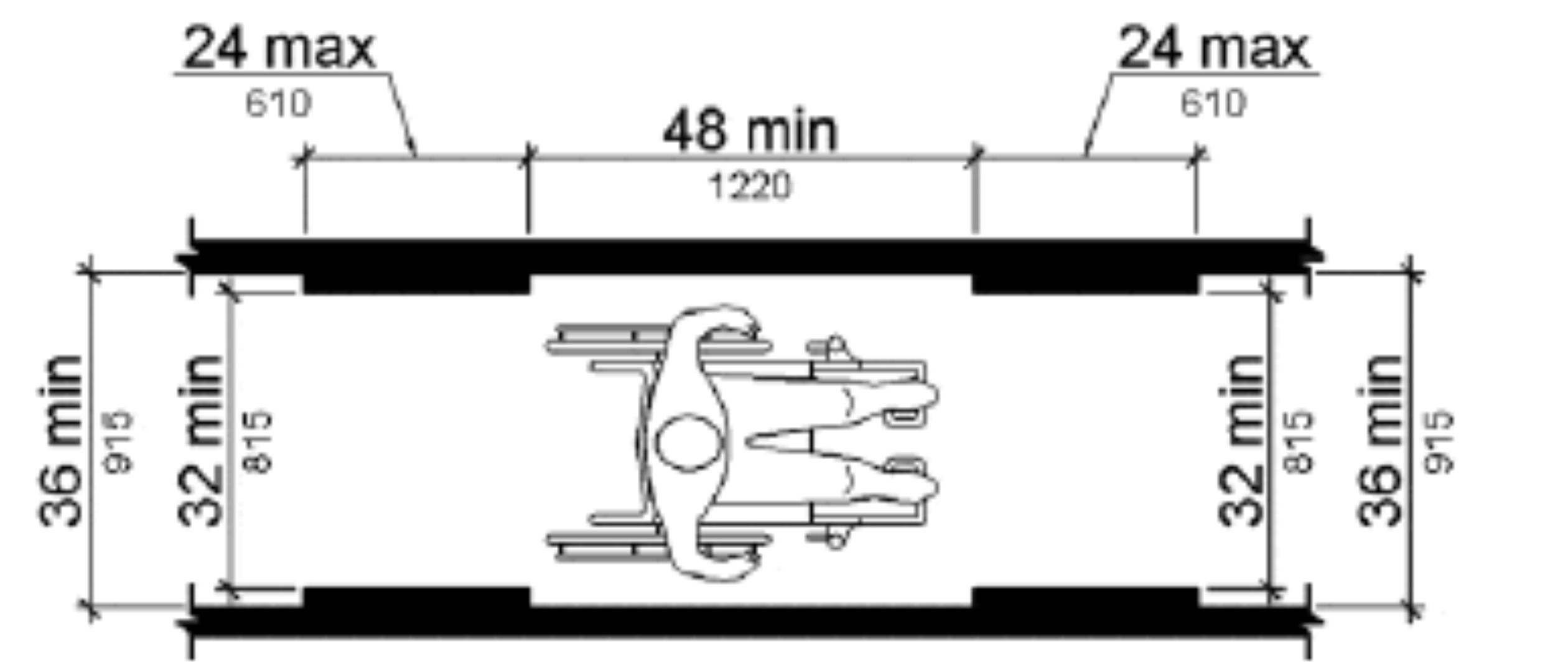
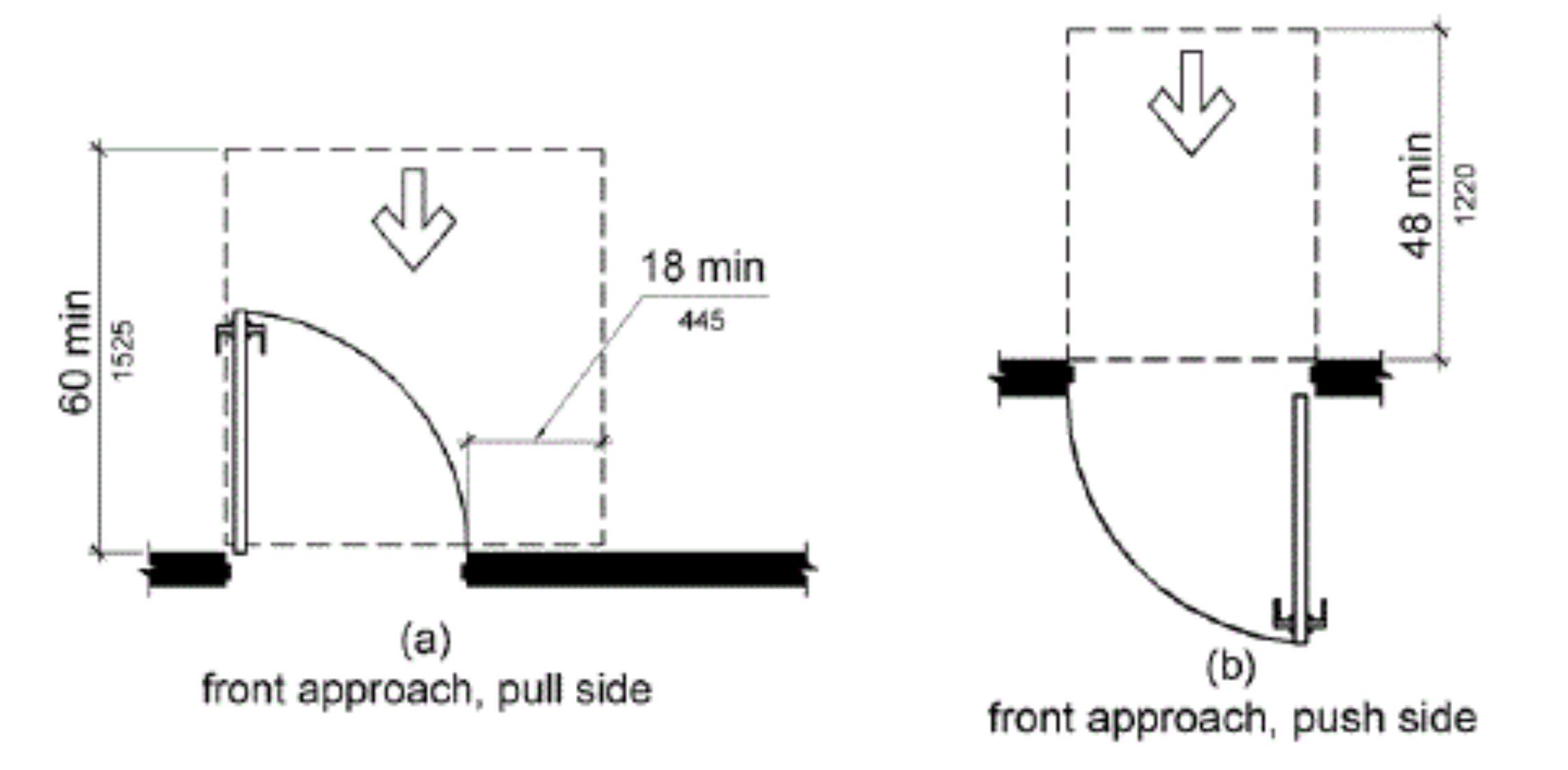
Approach to Tables, Computers, and Other Seating
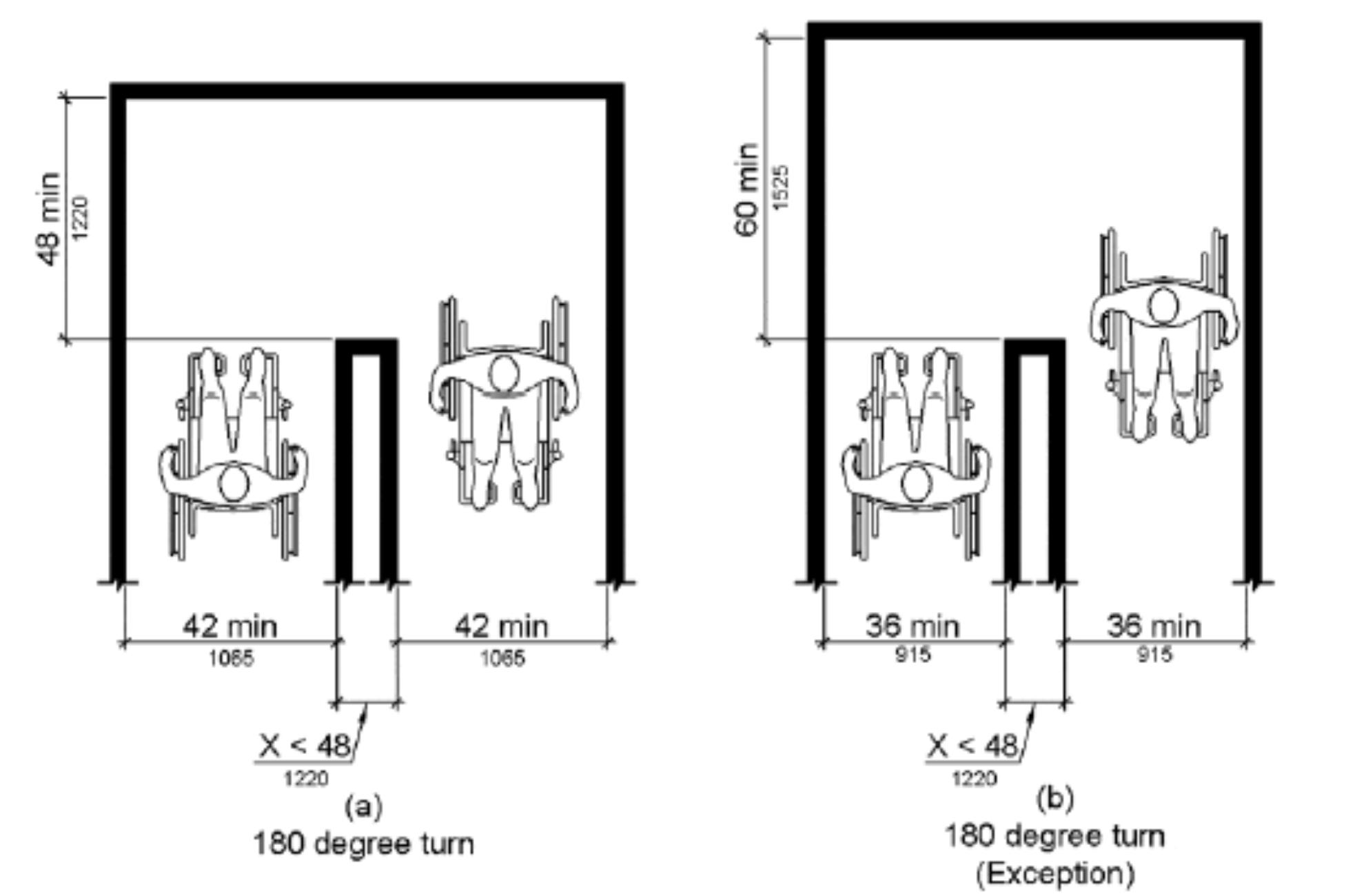
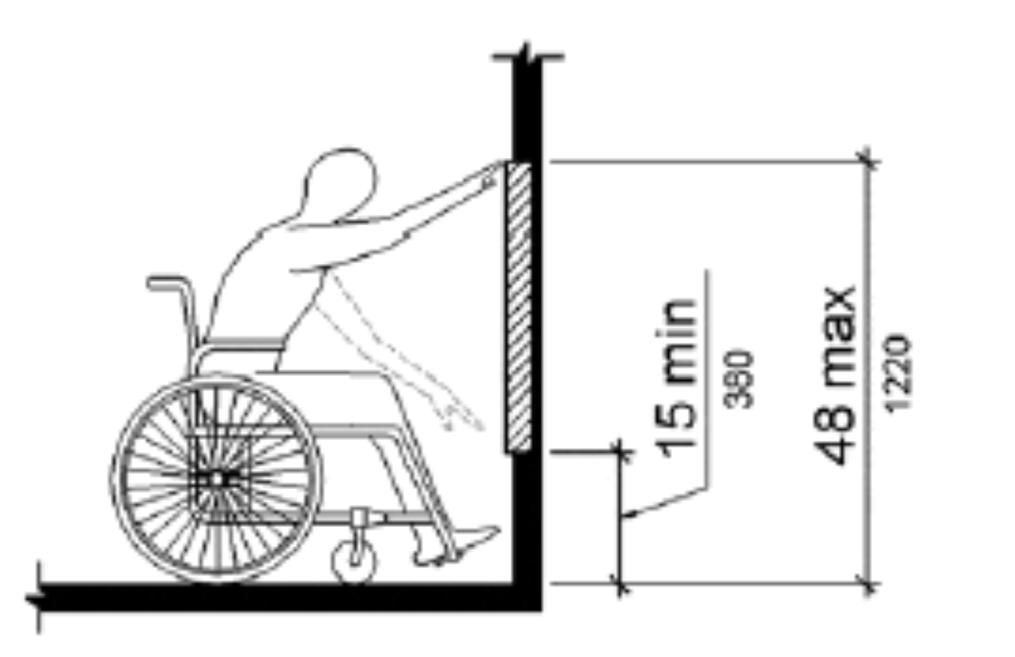
Moving from One Aisle into Another
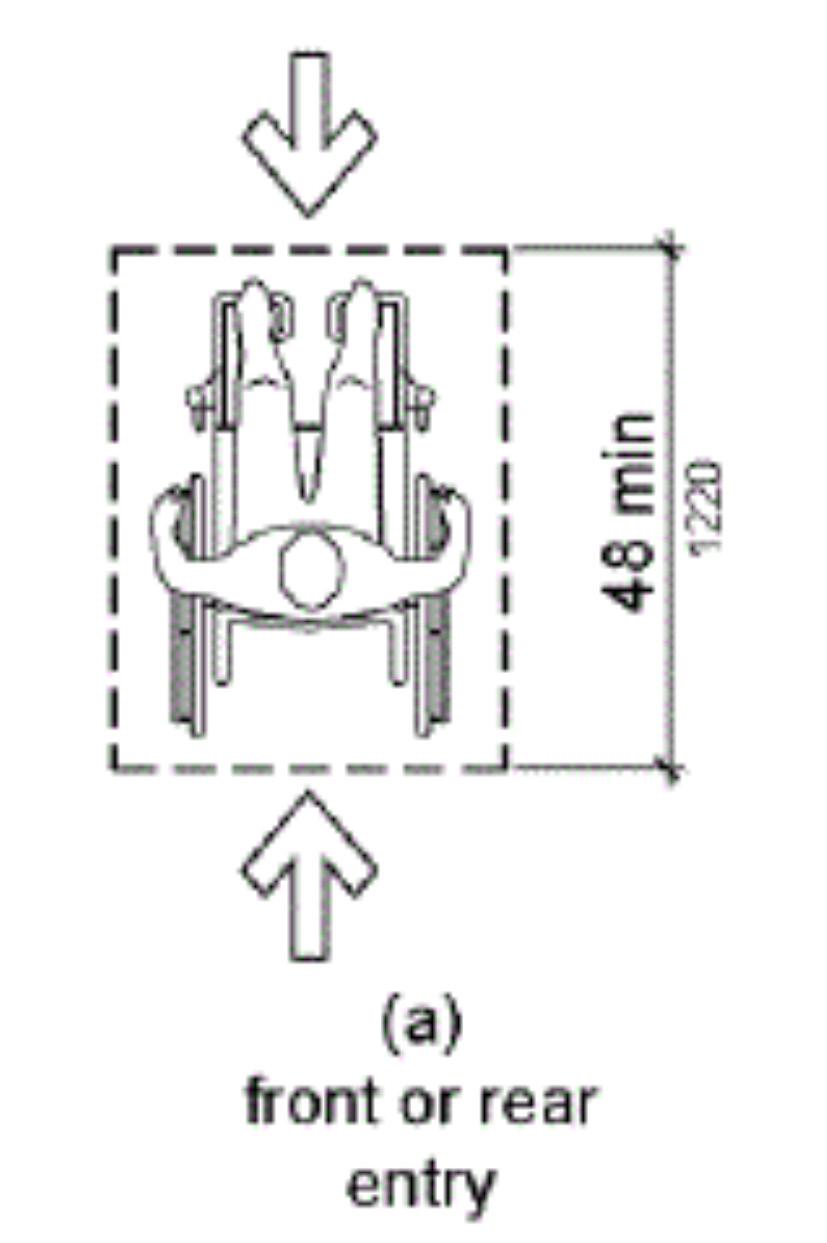
LEED helps buildings to focus on efficiency and leadership to deliver the triple bottom line returns of people, planet and profit. LEED v4.1, raises the bar on building standards to address energy efficiency, water conservation, site selection, material selection, day lighting and waste reduction.

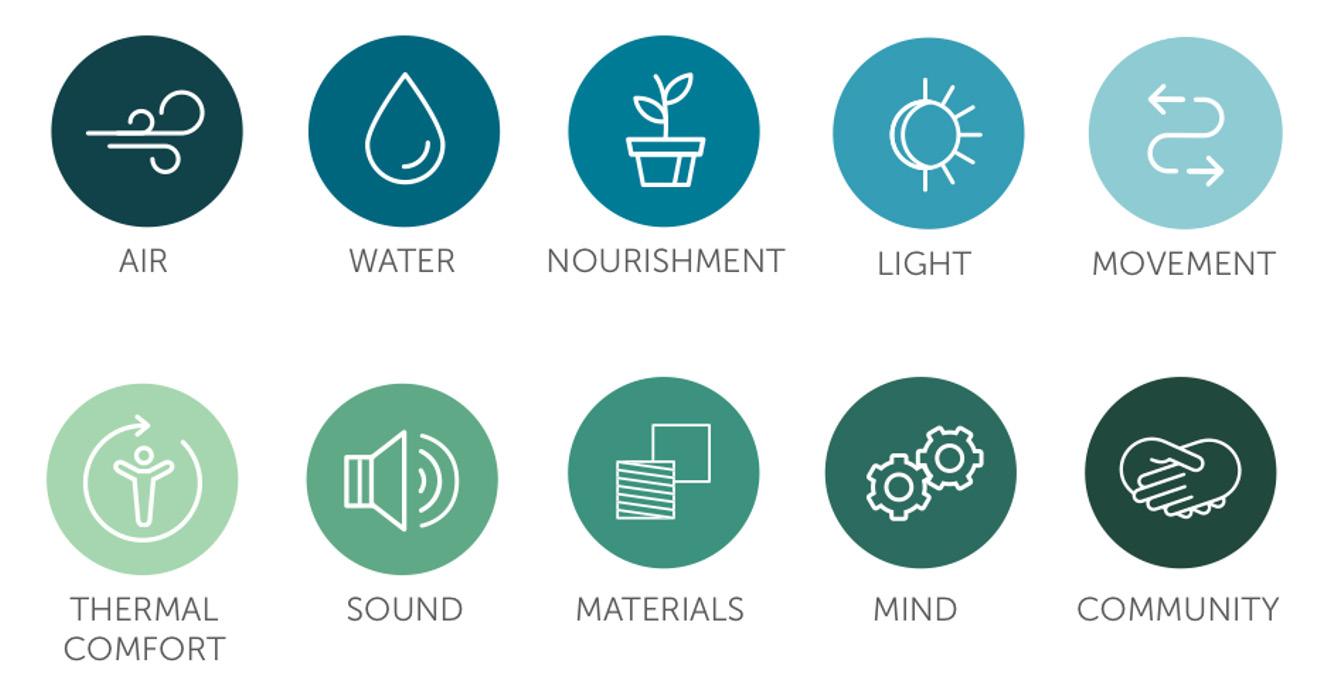
LEED Credit Categories:
The WELL Building Standard is a vehicle for buildings and organizations to deliver more thoughtful and intentional spaces that enhance human health and well being.
Ten Concepts of WELL:
Universal Design is the design of environments that can be best used by the largest amount of people, taking into consideration age, disability, and other factors.
Universal Design Principles
Both universal and accessible design help interiors to be more inclusive to individuals with disabilites. However, much of the focus in interior spaces tends to be on accomodating physical disabilites. This will continue to be a main focus in beacon community library, and alongside these efforts, there will be an additional focus on accessible design for neurodiversity in order to create a space where all feel comfortable in a learning environment. There is no consensus on exactly how to best support neurodiversity through design, but the following are some researched design strategies the library will take into account:
• lessen use of flourescent lighting and utilize natural lighting wherever possible

• pay attention to potential for glare, through organization and material selection

• clear wayfinding and space designation
• balanced color palette
• special attention to acoustics, sound reflection
• attention to sightlines for orientation in the space
• selecting patterns that occur in nature

What is your age range
0-15
16-30
31-45
45-65
66+
How often do you go to a library
Multiple times a week
Once a week
Once a month
Rarely never
What is your reason for going to a library
To find a book
To study
Community event
Work
Other
Are you satisfied with the spaces and services your library offers?
Rank the importance of the following in your experience of a library
Rate your level of agreement with each statement
I feel disconnected from other generations in my community
1 2 3 4 5
Technology has decreased the amount of face to face interactions I have day to day
1 2 3 4 5
I would like to be more involved in my community
1 2 3 4 5
I prefer learning in an in person setting
1 2 3 4 5
I prefer learning in a virtual setting
1 2 3 4 5
Can you explain more about the day to day responsibilities in your role?
How often are you in the library every day?
Are you able to observe students interacting with the Michigan library space?
What kinds of spaces in the library are used the most?
What spaces are utilized the least?
What do you think are the most important ways in which your library space supports accessibility?
In your opinion, are there any ways in which architecture/design can better support library accessibility that aren’t currently common practice?
What are some space types that you wish the Michigan library had, that it doesn’t currently have?
How is technology integrated into your library?
What areas of the library are used most for group activities?
What areas do students gravitate towards for personal work/studying?
What kinds of library amenities do you see attracting users to come in and interact?
DeborahHicksaPersonEnvelopeMary F.CavanaghbAmyVanScoyc, et al. “Social Network Analysis: A Methodological Approach for Understanding Public Libraries and Their Communities.” Library & Information Science Research, JAI, 20 June 2020, https:// www.sciencedirect.com/science/article/abs/pii/S0740818819304050.
“Exploring the Latino Metropolis: East Harlem.” Exploring the Latino Metropolis: A Brief Urban Cultural History of US Latinos, https://scalar.usc.edu/works/latino-metropolis-a-briefurban-cultural-history-of-us-latinos---1/east-harlem-1.
Imrie, Rob. “‘The Lonely City’: 13: Urban Infrastructure and the Problem of Lonel.” Taylor & Francis, Taylor & Francis, 28 Sept. 2017, https://www.taylorfrancis.com/ chapters/edit/10.4324/9781315645582-13/lonely-city-rob-imrie.
Ploug, Nan Christian, and Dahlkild. “Library Architecture: History: V4: Encyclopedia of Library and Infor.” Taylor & Francis, Taylor & Francis, 15 Mar. 2017, https:// www.taylorfrancis.com/chapters/edit/10.1081/E-ELIS4-273/library-architecture-historynan-christian-ploug-dahlkild.
Public Libraries as Cultural Hubs in Disadvantaged Communities ... https://www.journals. uchicago.edu/doi/full/10.1086/697707.
Şanlı, Seda Nur, and Ayşe Sirel. “The Effects of Developing Information Technologies on 21st Century Library Architecture.” ICCAUA, https://journal.iccaua.com/index.php/ jiccaua/article/view/5.
“125th Street History.” Ephemeral New York, https://ephemeralnewyork.wordpress.com/ tag/125th-street-history/.
Banks, Clay. “Photo by Clay Banks on Unsplash.” Beautiful Free Images & Pictures, 28 Apr. 2019, https://unsplash.com/photos/LjqARJaJotc.
Clark, Dartunorro. “El Barrio Week Returns with Dominoes and Dance Parties.” DNAinfo New York, DNAinfo New York, 4 June 2017, https://www.dnainfo.com/new-york/20170602/ east-harlem/el-barrio-week-2017-events/.
“Iida Announces 45th Annual Interior Design Competition Finalists.” Interior Design, 16 Aug. 2021, https://interiordesign.net/designwire/iida-announces-45th-annual-interiordesign-competition-finalists/.
“Local and Family History Series.” Boston Public Library, https://www.bpl.org/local-andfamily-history-series/.
Reuben, Jeff. “A Guide to the Most Iconic Libraries in Scandinavia.” Scandinavia Standard, 3 Sept. 2019, https://www.scandinaviastandard.com/a-guide-to-the-most-iconiclibraries-in-scandinavia/.
Schubert, Jörg. “Across 110th Street.” Flickr, Yahoo!, 2 Mar. 2017, https://www.flickr.com/ Spanish Harlem New York, https://hotcore.info/babki/spanish-harlem-new-york.htm. X. “Photo by X on Unsplash.” Beautiful Free Images & Pictures, 13 July 2018, https:// unsplash.com/photos/IgUR1iX0mqM.
Y-C, Nic. “Photo by NIC Y-C on Unsplash.” Beautiful Free Images & Pictures, 12 Feb. 2019, https://unsplash.com/photos/voFYl9nvG6M.
“About NYC Health Data.” Data - NYC Health, https://www.nyc.gov/site/doh/data/datahome.page.
Berkowitz, Melanie. “New York City and Trauma Survivors.” Downtown Somatic Therapy - Psychotherapy in New York City, Downtown Somatic Therapy - Psychotherapy in New York City, 3 Aug. 2022, https://www.downtownsomatictherapy.com/article/newyork-city-trauma-survivors.
“Designing for Neurodiversity.” DesignCurial, 26 Feb. 2021, https://www.designcurial.com/ news/designing-for-neurodiversity-8534814/.
Dr. Dave Chokshi, NYC Health Commissioner. “Op-Ed: NYC Health Commissioner Dr. Chokshi Says Covid Pandemic Has Left U.S. with New Epidemic of Loneliness.” CNBC, CNBC, 9 Mar. 2022, https://www.cnbc.com/2022/03/09/op-ed-nyc-health-commissionerchokshi-says-covid-pandemic-has-left-us-with-new-epidemic-of-loneliness.html.
“East Harlem Neighborhood Profile.” NYU Furman Center, https://furmancenter.org/ neighborhoods/view/east-harlem.
Harmonizing the Seen and Unseen When Designing for Neurodiversity - Stantec. https:// www.stantec.com/en/ideas/topic/buildings/harmonizing-the-seen-and-unseenwhen-designing-for-neurodiversity.
Henry, Christopher N. “Designing for Autism: Lighting.” ArchDaily, ArchDaily, 19 Oct. 2011, https://www.archdaily.com/177293/designing-for-autism-lighting.
“Industries in East Harlem, New York, New York (Neighborhood).” The Demographic Statistical Atlas of the United States - Statistical Atlas, https://statisticalatlas.com/ neighborhood/New-York/New-York/East-Harlem/Industries.
“Library Space: A Planning Resource for Librarians.” Sasaki, https://www.sasaki.com/ projects/library-space-a-planning-resource-for-librarians/.