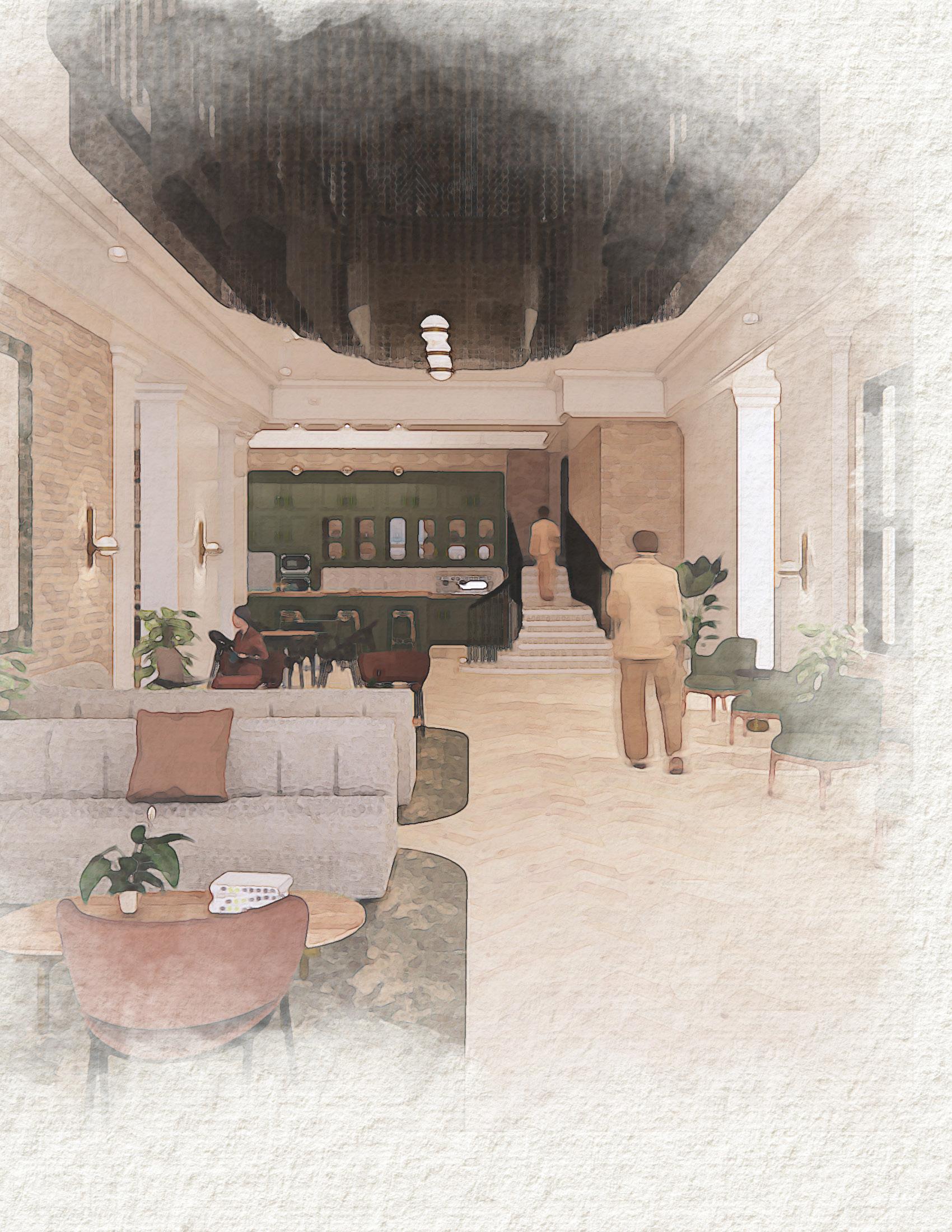
VIRGINIA POLYTECHNIC INSTITUTE AND STATE UNIVERSITY GRADUATING MAY 2023
natalie fleshman




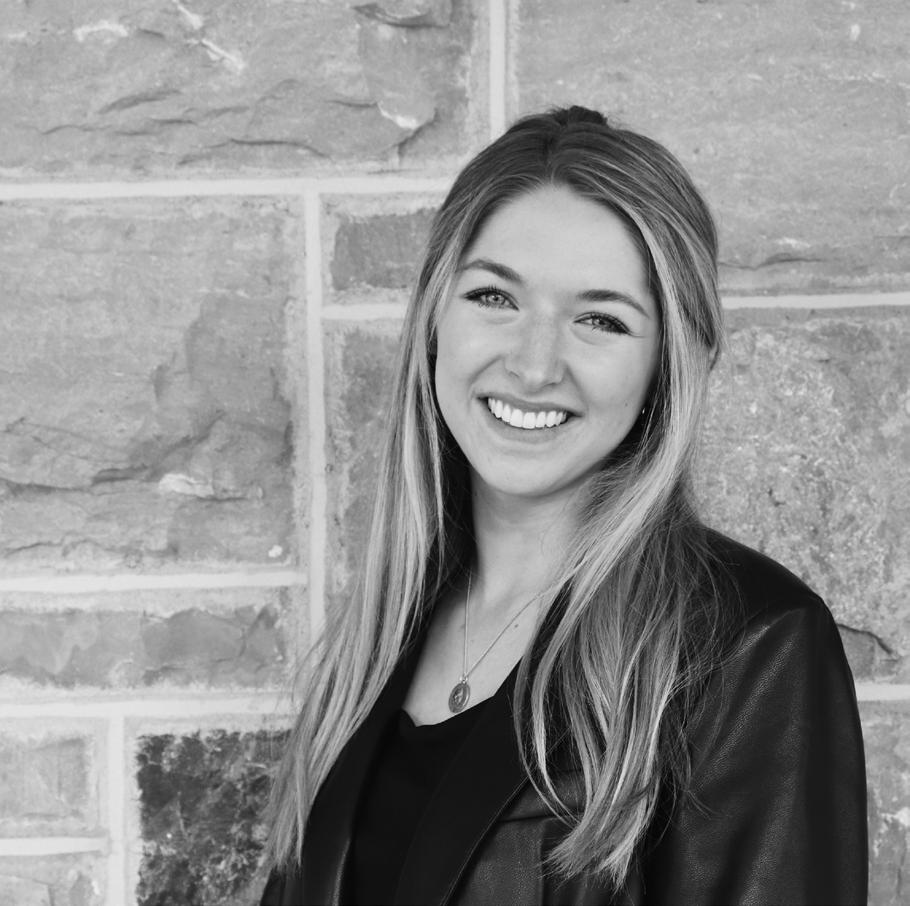
njfleshman@vt.edu 540.319.8344 /natalie-fleshman/ 411 Clay St SW Blacksburg, VA 24060
I am a fourth year interior design student at Virginia Tech and am passionate about designing spaces that are grounded in communities and improve the experiences of users in their day to day lives. My interest in design was sparked when visiting Tuscany, Italy in high school. Inspired by the historic architecture and art juxtaposed with modern design, I have enjoyed bringing this personal interest to my projects by shaping concepts around historic inspiration and community context, and giving this new life in a spatial sense. Throughout the different projects assigned through varying prompts shown in my portfolio, there has been one common thread: the desire to design in a way that is meaningful to the users and relevant to the local community. I I believe design becomes much more impactful when it moves beyond aesthetics and towards a concept based on the history, culture, and people associated with a project. I hope to continue discovering what’s important to communities and reimagining these things through my designs. To me, a measure of success in designing interiors is whether the users are able to connect with them, identify with them, and even see a part of themselves in them. As designers, we are tasked with bettering the lives of others through what we create. We design for health and well-being, efficiency, sustainability, and a multitude of other things. I want to take this a step further and enhance these goals by celebrating people’s values and history through design. This love of bringing new beauty to history extends beyond interior design; I enjoy exploring other creative interests in developing film photography and up-cycling vintage clothing and furniture. I have also continued to pursue my love for Italian culture and history by taking minoring in Italian in college; I am continuing my education next year by pursuing my masters in Interior Design at the Florence Institute of Design International. My positions on the board of IDEAS (Interior Designers for Education and Sustainability) have allowed me to learn from a range of professionals in the field, and pass the knowledge I have gained onto younger students. I have thoroughly enjoyed getting to know the community of Blacksburg outside of Virginia Tech, especially through volunteering with local teens with disabilities. This experience has taught me so much about how integral diversity is in making up the fabric of a community and has helped inform how I hope to design for inclusivity and accessibility.
a
b o u t m e -
curriculum vitae
EDUCATION
Virginia Tech / Interior Design Major
EXPECTED GRADUATION MAY 2023
GPA: 3.92/4.0
Deans List
Five Semesters of Italian Language Coursework
EXPERIENCE
Perkins and Will / Interior Design Intern
JUNE 2022- AUGUST 2022
NEW YORK, NY
Worked on healthcare and corporate interiors projects, helping several teams through schematic design, design development, and construction documentation phases. Primary responsibilities included on site Matterport scans, development of perspective renderings, floorplan edits, creation of presentations for client meetings, furniture and material selections, and documentation of furniture RFPs.
Elaine Stephenson Interiors / Interior Design Intern
JUNE 2021- AUGUST 2021
ROANOKE, VA
Primary responsibilities included creation of AutoCAD and hand drafted floorplans, material and furniture selection for a wide variety of residential projects, communication with vendors by phone and email to acquire information and place orders, documentation of notes in client meetings for principal designer
HONORS
IIDA, ASID VA/WV Student Interior Design Excellence Award / First Place
FALL 2022
Third and Fourth Year Design Excellence Award
SPRING 2022 and 2023
ASID Portfolio Competition / Finalist, Semi-Finalst
SPRING 2022, 2023
VT Steelcase Hybrid Collaboration Competition / Second Place
SPRING 2022
IFDA Student Member Scholarship / Recipient
2021
NEWH Washington DC Metropolitan Scholarship / Recipient
2021
INVOLVEMENT
IDEAS / Professional Development Chair
SEPTEMBER 2019- PRESENT
Interior Designers for Education and Sustainability; ASID Student Chapter of the Year 2020
Event Coordinator: 2020-2022
Freshman Liaison: 2019-2020
American Society of Interior Designers / Student Member
International Interior Design Association / Student Member
SERVICE
Leader for Teens with Disabilities / Volunteer
AUGUST 2020 - PRESENT
Volunteer for summer camp, weekly events, individual hangouts, weekly team meetings, and Special Olympics Swimming through an organization called Capernaum
table of contents
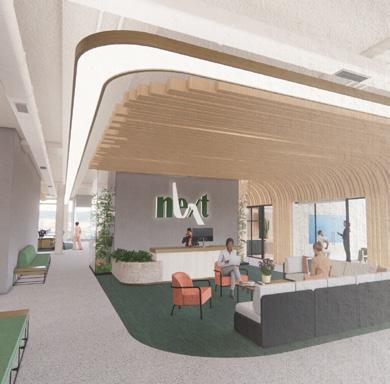
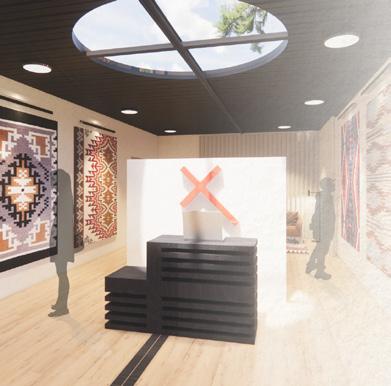

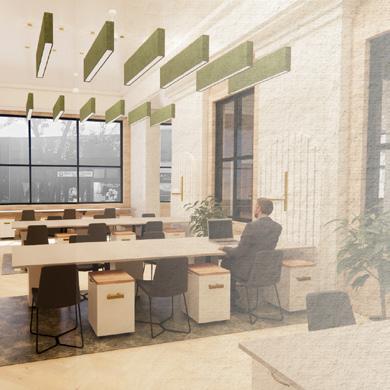
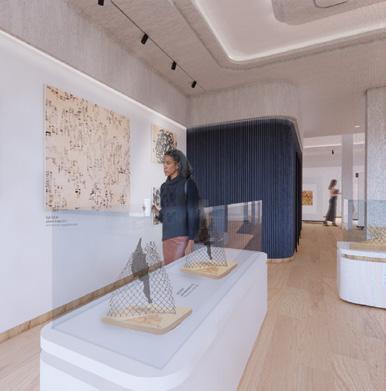

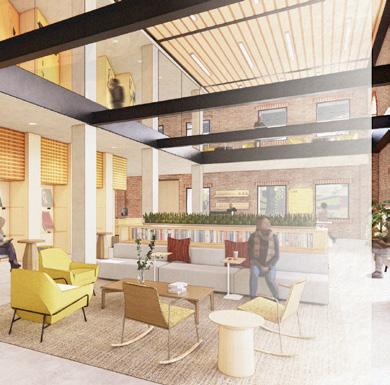
03 04 05 INTERLOCK Healthcare Research Center Spring 2022 STRATA Coworking Office Fall 2021 IMPRINT Art Gallery Fall 2022 02 NEXT Research and Development Hub Fall 2022 01 ARRAY Community Library Spring 2023 06 AXIS Live-Work Space Fall 2021 07 HH Re-imagined Soup Kitchen Spring 2021
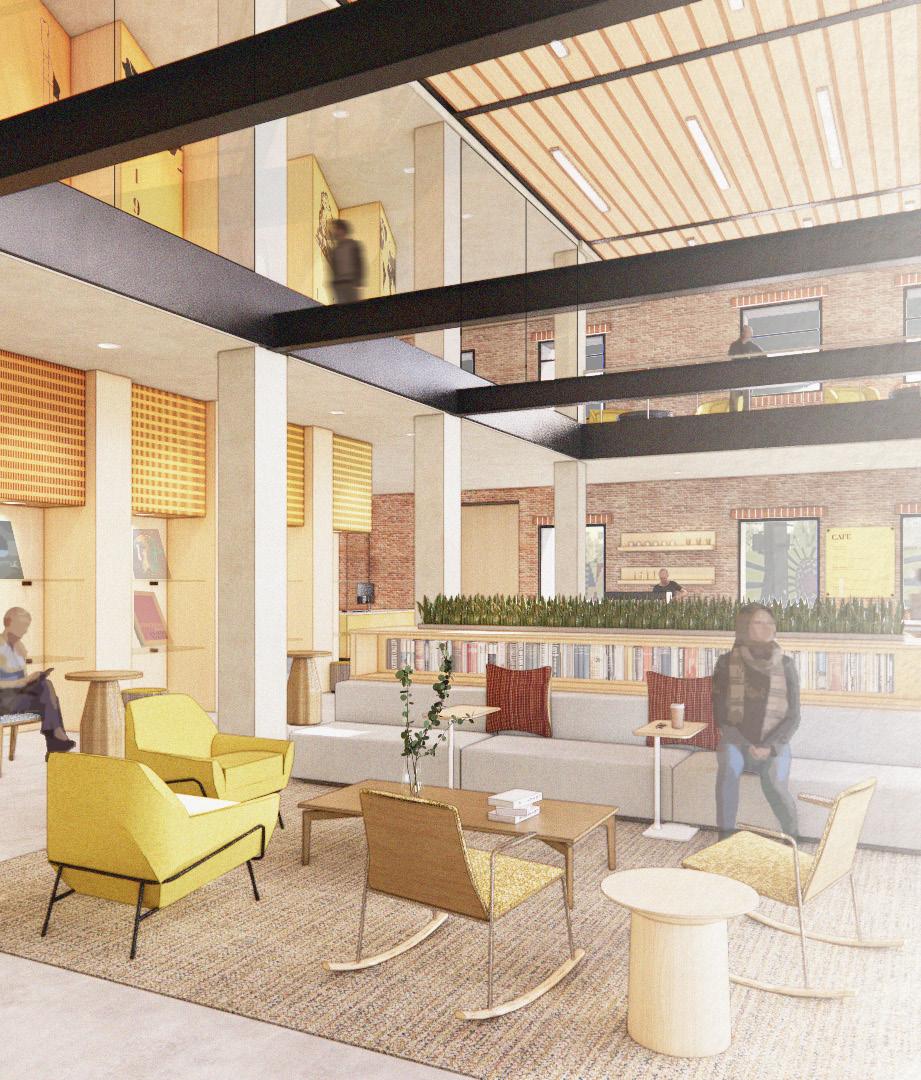
NEXT RESEARCH AND DEVELOPMENT HUB REVIT
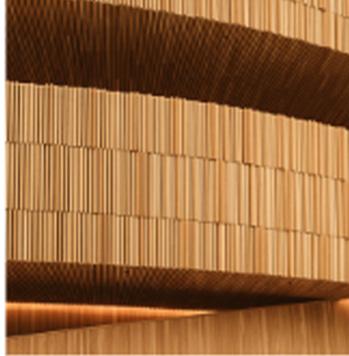
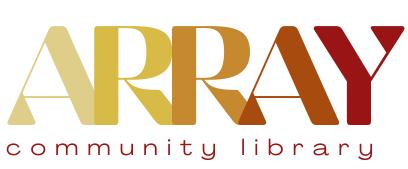
35,000 SQ FT
YEAR LONG RESEARCH AND THESIS

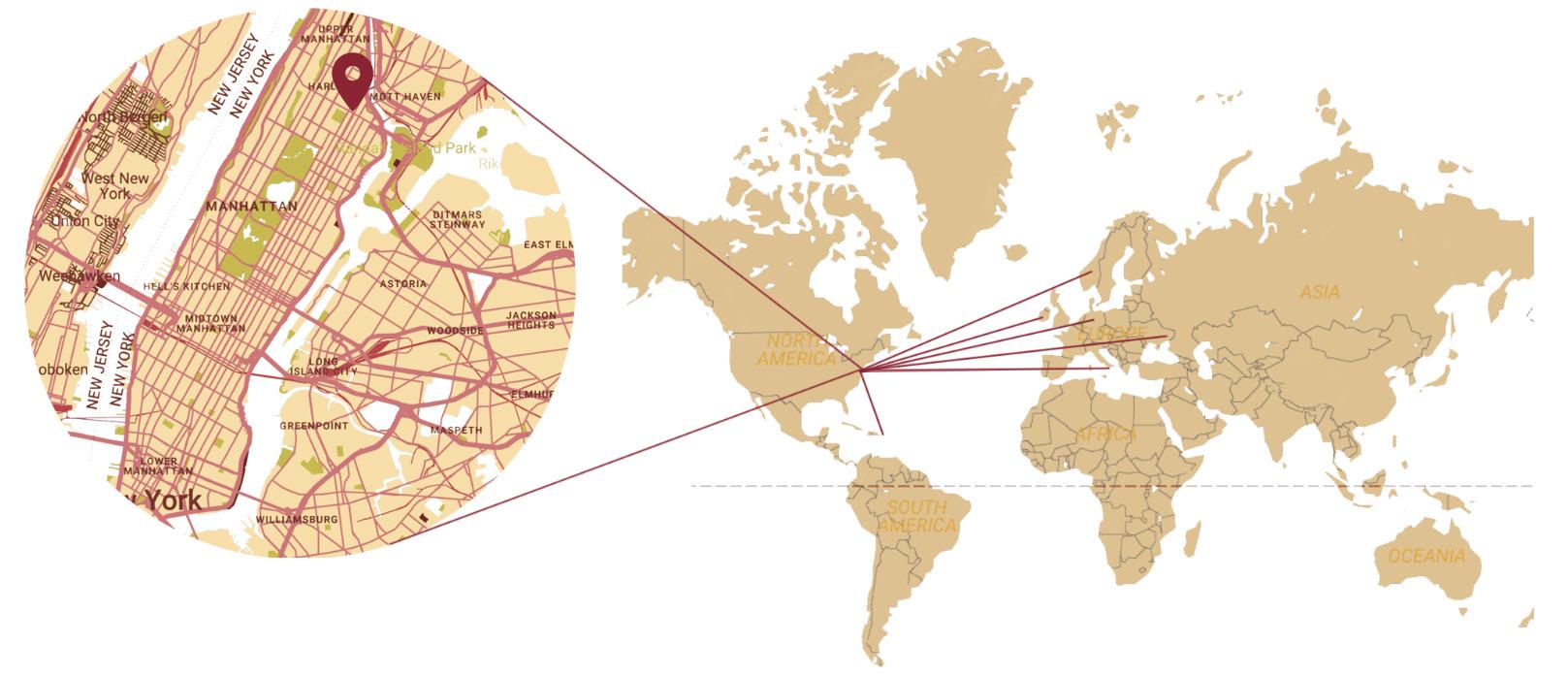
INDIVIDUAL PROJECT
Thesis Statement Location
In a NYC neighborhood experiences high levels of poverty and loneliness, the library will act as a source of light for the East Harlem community. It will radiate outwards, creating a safe space from the chaos of the city and filling the void of third spaces to allow for interaction between generations, space for learning, and quiet personal reflection. Accessibility and neurodiversity support through design methods will be a top priority in order to create a safe space for all in the community.
East Harlem has historically been a “multi-ethnic enclave of Manhattan”, and still serves a similar purpose today. Beginning in the 1800s, immigrants came from Germany and Eastern Europe, and later Italy and Puerto Rico. The area remains diverse and continues to be a neighborhood that welcomes immigrants, many being Hispanic and Latino.
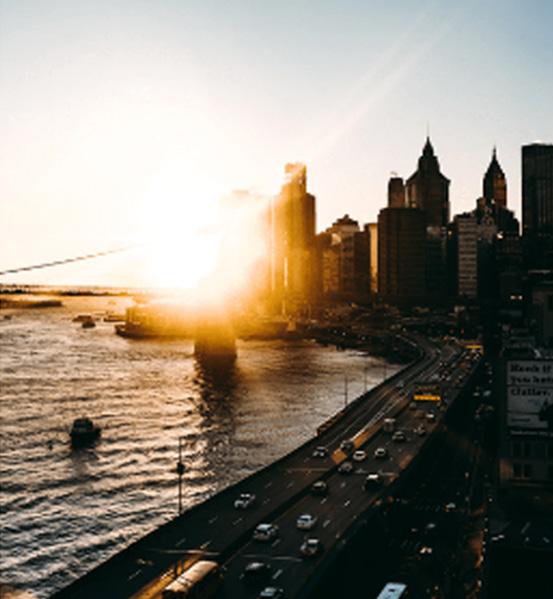
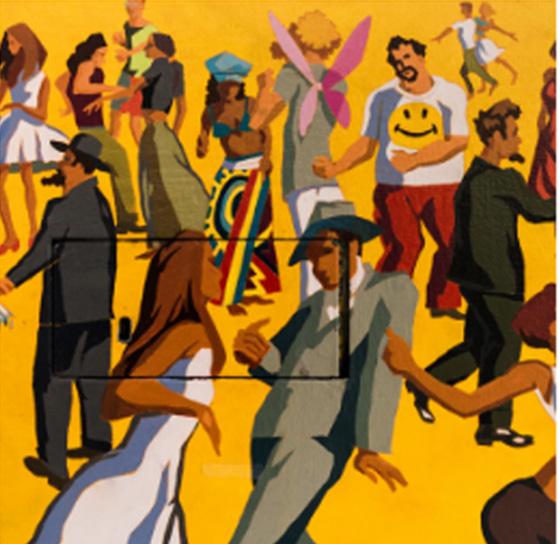
01
East Harlem has long been a home to immigrants from all over the world, a central point from which their stories radiate. The library will emanate a sunrise; a universal symbol that draws people in to its warmth, serenity, and hope. This reflects the goals of the library, drawing a diverse demographic to learning and respite from the city. The radial nature of the sun reflects the array of cultures and knowledge that the library represents. Similar to how the different wavelengths of light create the colors of a sunrise, activities in the library will disperse from a common center on each floor to facilitate wayfinding and connectivity. The colors of a sunrise will also serve to designate each floor to help with wayfinding in a large building.
The original architecture of the historic building divides the floors into three groups on the facade, and the interior program is grouped accordingly and designated by color. The gradient in the parti points towards each floor’s organization, with more concentrated areas on the southeast wall, closest to the sunrise, and spaces get more private as one moves to the other side.
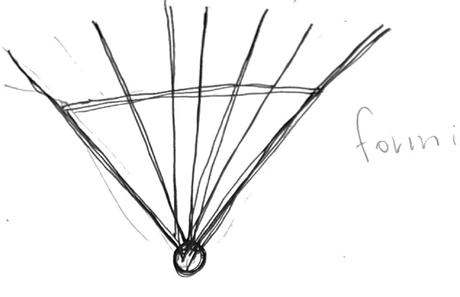
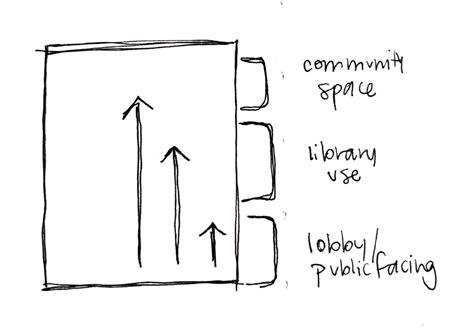
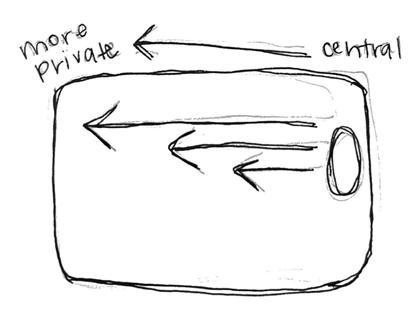
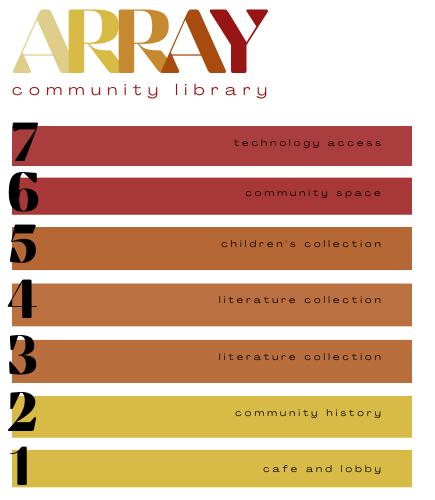
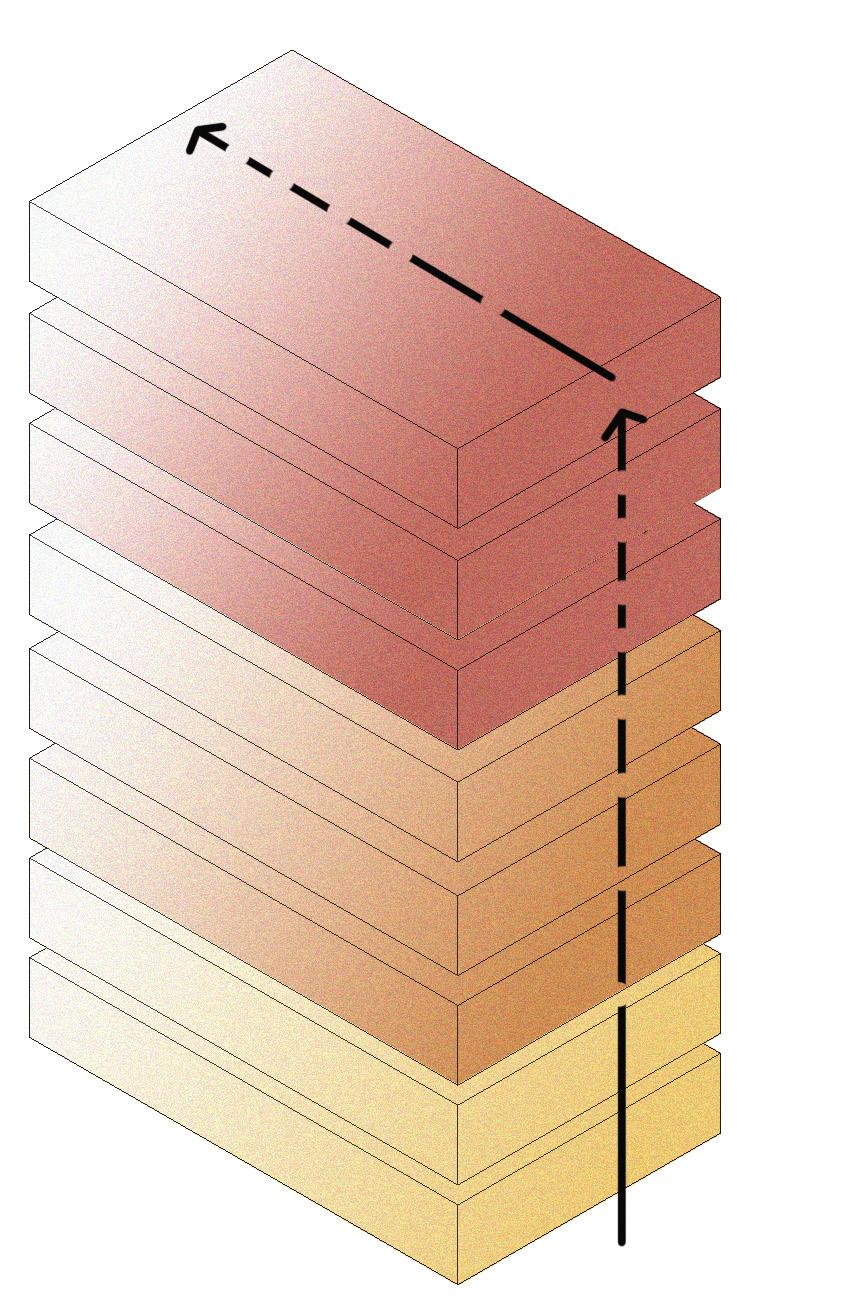
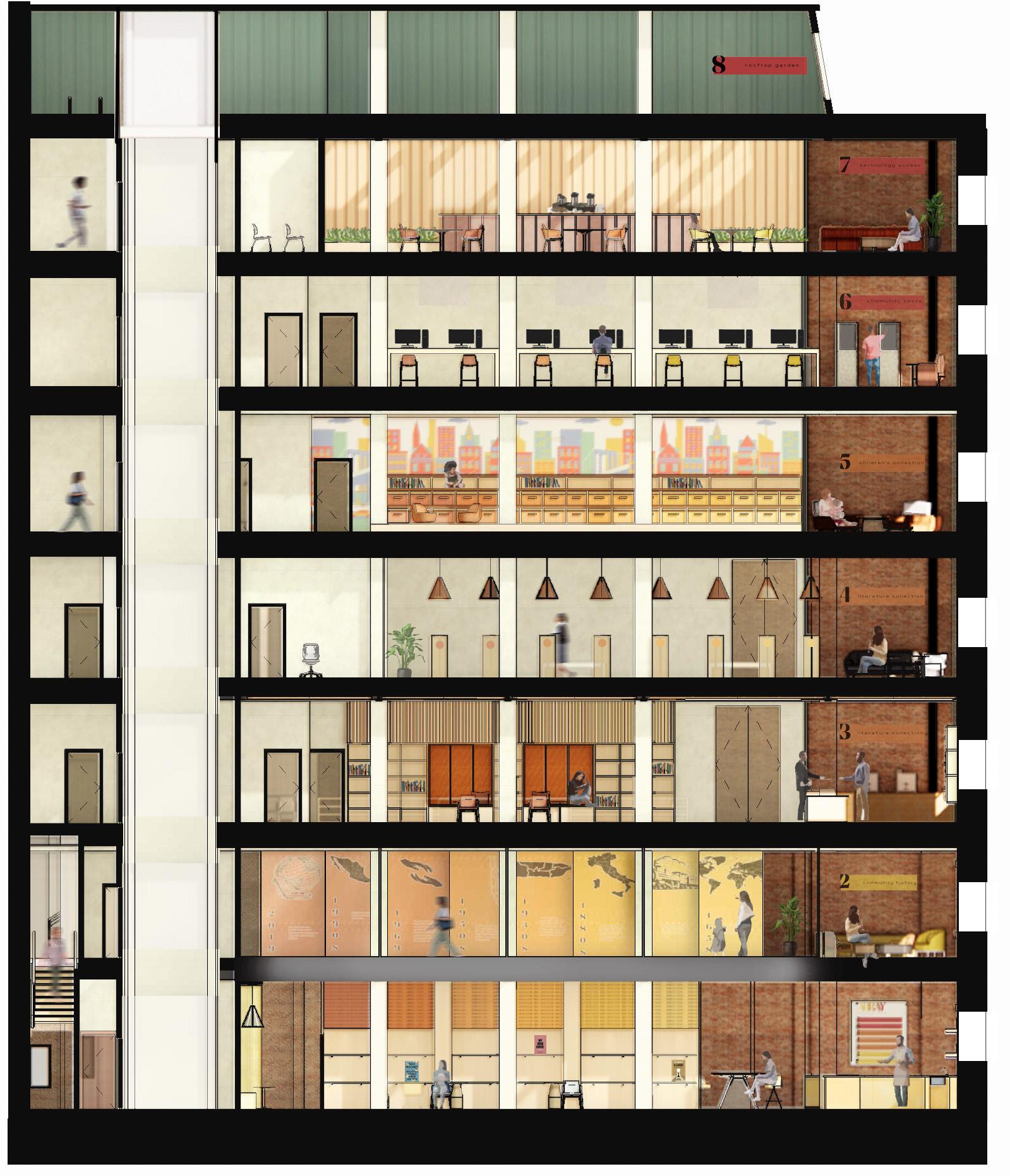 Section NTS
Section NTS
c o n c e p t s p a c e p l a n n i n g
Graphic behind help desk designates floor colors to facilitate way finding, and each floor has a color strip outside of the elevator.
1


Second floor utilizes a gradient to lead space users down a hall displaying important cultural events in the neighborhood’s history. This serves to combine the library’s traditional purpose of education with the goal of celebrating the local community.
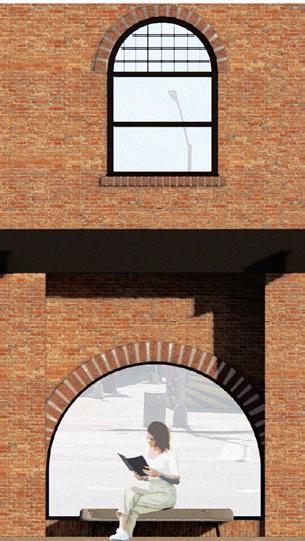
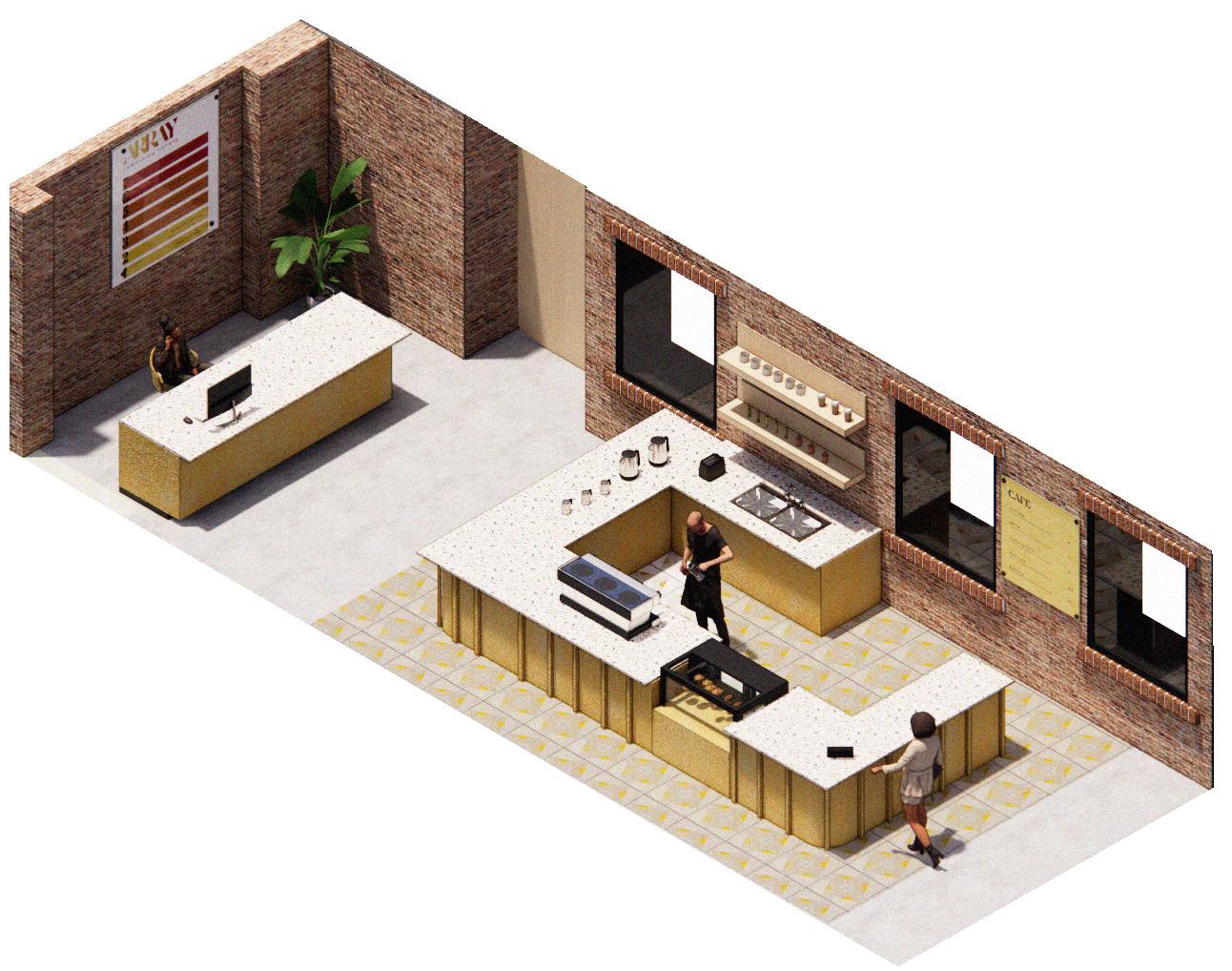
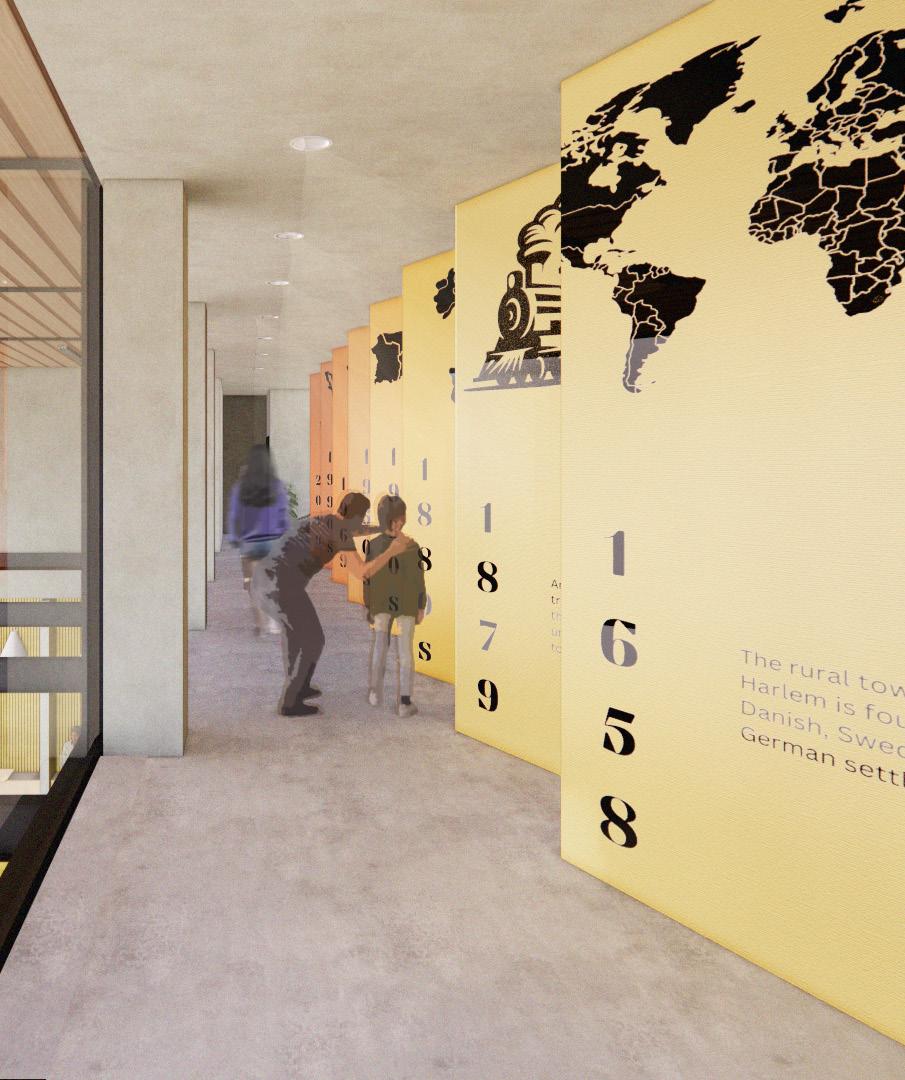
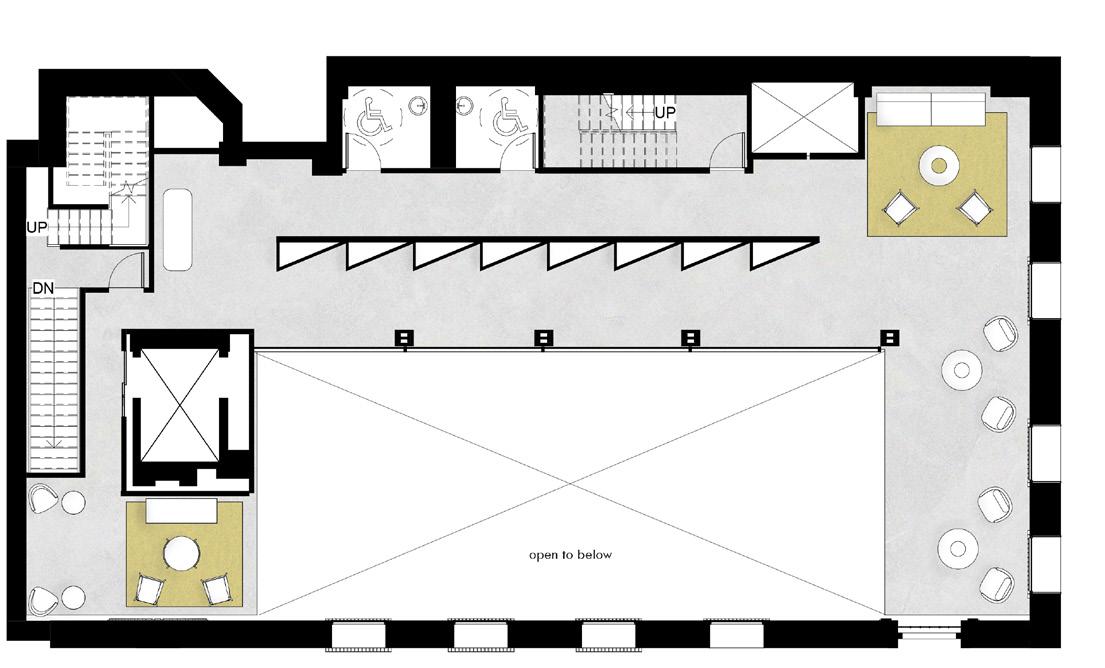
Main lobby space facing southeast wall, looking up into mezzanine. Custom built bookshelf demonstrates wavelength gradient and displays culturally relevant books. Design respects historical existing brick shell and cross beams, and uses them to aid organization.
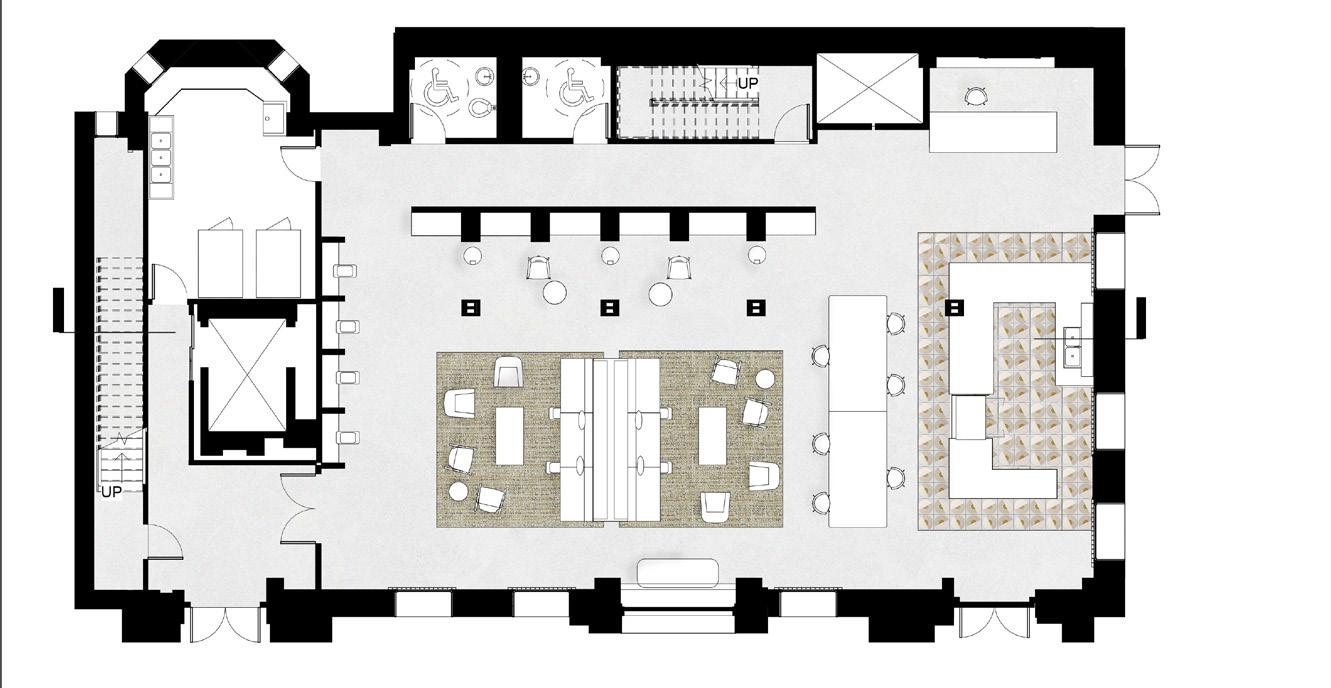
1 3 2 5 6 4 8 7
Level 1 Floorplan- Lobby and Cafe NTS
5 Book Display 6 Lobby Lounge 7 Semi-Private Seating 8 Cafe Back of House 1 Lounge and Overlook 2 Neighborhood History Graphic 3 Lounge and Overlook
1 3 2
Level 2 Floorplan- History Display NTS
Coffee Bar 2 Bar Seating 3 Help Desk 4 Main Elevator
e n d e r e d d r a w i n g s
Third Level holds the library’s fiction collection, while providing quiet places to read and rest away from the overstimulating city. Turf acoustic ceiling helps designate the floor as an orange one, while helping with keeping the floor quiet.



Level
NTS 1 3 2 5 6 4 8 7
NTS 1 3 2 4
3 Floorplan- Fiction Literature Collection
Level 4 Floorplan- Non-fiction Literature Collection
1 Printing Service 2 Book Drop 3 Circulation 4 Fidget Furniture 5 Fiction Book Stacks 6 Reading Nooks 7 Book Storage/Repair 8 Staff Space 1 Reading Lounge 2 Non-Fiction Book Stacks 3 Group Study Rooms 4 Small Study Rooms
r
The detail views below reflect research based design decisions within the library on the third level. An interview with an Accessibility Strategist & Librarian for Disability Studies, and research on studies in the area, revealed key factors in design that is inclusive for neurodiverse individuals and individuals with disabilities. These include way finding strategies, clear sight lines, attention to glare and acoustics, choice in seating, accommodating movement, and accessible book stack height.

book stacks are an accessible height, with genre designated by color, and built in lighting to aid with visual impairment


1 Parent Reading
2 Bean Bag Seating
3 Story Corner
4 Craft Tables
niches such as above provide quiet spaces with a feeling of privacy


5
Dress Up/Play Stage
6 Children’s Stacks
7 Book Storage 8 Mother’s Rooms
rocking chair accomodates the need to fidget and helps with focus
circulation desk provides space for books on hold

Level
NTS 1 3 2 5 6 4 8 7
5 Floorplan- Children’s Literature Collection
Fifth Level holds the children’s collection. Book stacks have reading niches built in, and the East wall holds more books, as well as a stage for play and bins with educational toys and costumes. Lighting fixtures aid in acoustic absorption.
a c c e s s i b i l i t y / n e u r o d i v e r s i t y r e s e a r c h
rooftop garden provides access to nature, a respite from the city and public space with greenery to support rest and focus
existing green metal roof is kept intact, and rooftop looks down into event space on seventh floor, providing natural light



computer access table simulates some visual and acoustical privacy in an overall larger space


1 3 2 5 4
Level 6 Floorplan- Technology Floor NTS
1 3 2 5 4
Level 7 Floorplan- Community and Conference Center NTS
maker’s spaces allow community access to tools, materials, and creative technology in order to expand education beyond only literature
1 Tech Checkout 2 Maker’s Space 3 Job Training 4 Tech Storage/Repair 5 Tech Access Tables 1 Catering Counter 2 Event/Conference 3 Event Storage 4 Large Conference 5 Small Conference
Level 8 Floorplan- Terrace Floor NTS
textures in material palette are not abrasive, and aid with acoustics, wayfinding, and a sense of place through balance


1 Montara650 Rocker
2 Allsteel Rock Lounge
3 JMC Group Interactive Kiosk

4 Eko Contract Swagr Bag
5 Connection Centro Stool
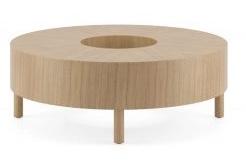


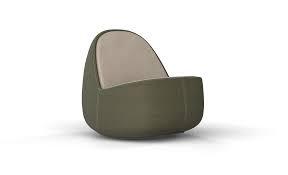
6 Coalesse Circa Lounge Table

m a t e r i a l s f u r n i t u r e
1 2 3 4 5 6

NEXT RESEARCH AND DEVELOPMENT HUB REVIT

12,000 SQ FT

8 WEEKS
INDIVIDUAL PROJECT

Objective
To design a new Research and Development Hub for NEXT, a global consumer robot company. In collaboration with Steelcase, the NEXT space prioritizes innovation, diversity, inclusion, and sustainability, reflecting the company’s values.

Location

Located in the Seaport District of Boston, MA, also known as the innovation district, the Hub is found on the 6th floor of an existing high rise building. Boston is known for access to nature within the metropolitan area, specifically within the Emerald Necklace; a string of parks throughout the city are connected by a common path provide different opportunities for rest, recreation, and gathering in groups.
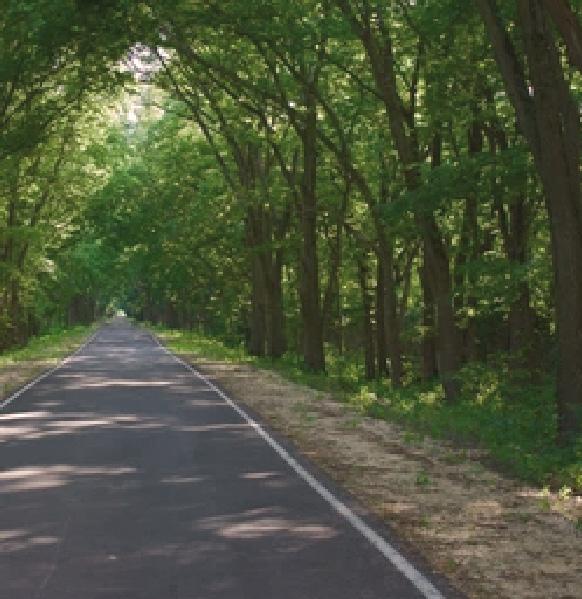
02
Frederick Law Olmsted designed the Emerald Necklace in Boston in the late 1800s as a series of parks intended to connect Boston citizens together through nature and increase the health and happiness of the once overcrowded and dirty city.
The NEXT office draws inspiration from the emerald necklace, with areas of emphasis similar to the parks and a continuous path outlining and connecting them. The company values the discovery process as it relates to the research and design of robots, and the progression from one ‘park’ to the next represents that iterative innovation. The three main areas of emphasis are inspired by real parks in the emerald necklace: Arnold Arboretum meant for discovery and learning, Franklin Park used for communal gathering and recreation, and Jamaica Park known for individual reflection. This range of inspiration allows for variety of choice and experience, with spaces supporting individual work, collaboration, learning, and rest. Forms take inspiration from the winding of a path and the shape of trees arching over.


c o n c e p t
perspective from reception lounge towards conference room and cafe
p a c e p l a n n i n g
Spaces are organized with more public, high traffic areas closer to the entrance, and quieter areas spreading out from there. Ancillary spaces are organized orthogonally around the three organic ‘park’ spaces.


1 Work Cafe 2 Large Meeting Room 3 Wellness Room 4 Design Director Office 5 Engineer Director Office 6 Reception 7 Resource Room 8 Home Office 9 Inclusive Design Lab 10 Project Room 11 Project Room 12 Design/Engineering Team Spaces 13 Design/Engineering Workstations 14 Water Feature 15 Retail Workstations 16 Phone Rooms 17 Mother’s Room 18 Storage Space 19 Retail Director Office 20 Retail Mockup 21 Retail Team Space 1 2 3 4 5 6 7 8 9 10 11 12 13 14 15 16 16 17 18 19 20 21
s
Level 1 Floorplan NTS
perspective of resource room, part of the discovery ‘park’ where visitors discover NEXT at the reception space and employees can learn about new resources, with terrariums taking inspiration from plant life at Arnold Arboretum

m a t e r i a l s
1 Miliken Tectonic Borealis
2 Daltile Revalia
3 Steelcase Clear Oak
4 Poured Terrazzo Flooring
5 Flor Tuxedo
6 Filzfelt Panel
7 Flor Stone’s Throw
8 Blackened Steel
9 Steelcase Brisa

10 Designtex Boucle

11 Kravet Contract

12 Steelcase Stencil
s t e e l c a s e
f u r n i t u r e
1 Viccarbe Copa Stool

2 Turnstone Campfire Lounge
3 Elbrook Collaboration Table



4 West Elm Greenpoint Desk
5 Umami Lounge
6 Roam Mobile Stand
1 2 3 4 5 6 7 8 9 10 11 12 1 2 3 4 5 6
axonometric view showing the retail team space, adjacent to the retail mockup area meant for research and planning strategy for selling home robots

perspective of cafe space designed for collaboration, gathering, and rest from work, the colors and forms take inspiration from the many colors and activities common in Franklin Park

perspective of individual workstations and phone rooms within individual reflection ‘park’, water feature incorporates biophilia research around soundscaping for employee well-being and concentration, and points to inspiration from the water found in Jamaica Park

r e n d e r e d d
r a w i n g s


ART GALLERY REVIT

5,000 SQ FT
6 WEEKS
INDIVIDUAL PROJECT
Objective
To design an art gallery to display the work of cutting-edge artists in a variety of mediums including photography, sculpture, paintings, multimedia, etc. and the private living quarters for the clients running the gallery.

Location
Located in an up and coming city in upstate NY within the Rust Belt. The clients purchased two adjoining, three-story brick row houses dating back to the turn of the last century that will be combined into one building to house the gallery.
03
c o n c e p t

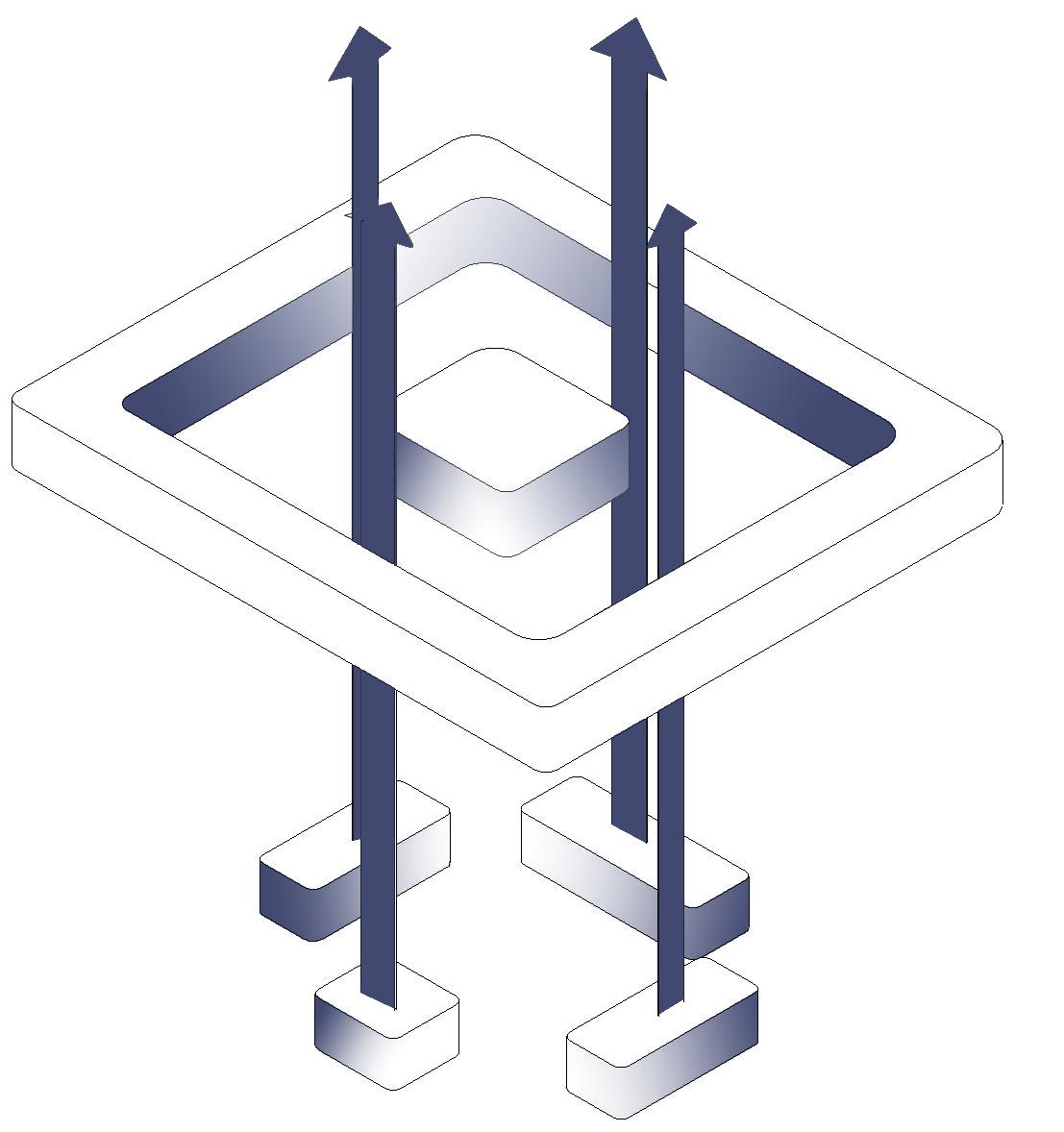
The boat locks along the Erie Canal historically supported the flourishing of cities in the rust belt by carrying boats from one elevation to the next, through equal rise and fall of water. Imprint gallery embodies the expressions of push and pull, positive and negative, mass and void; it reflects the motion of the boats through the locks, as well as the impact and impression that experience of art has on users. The spatial ‘imprints’ throughout the gallery serve to highlight the art displayed and carry the user from one exhibit to the next.
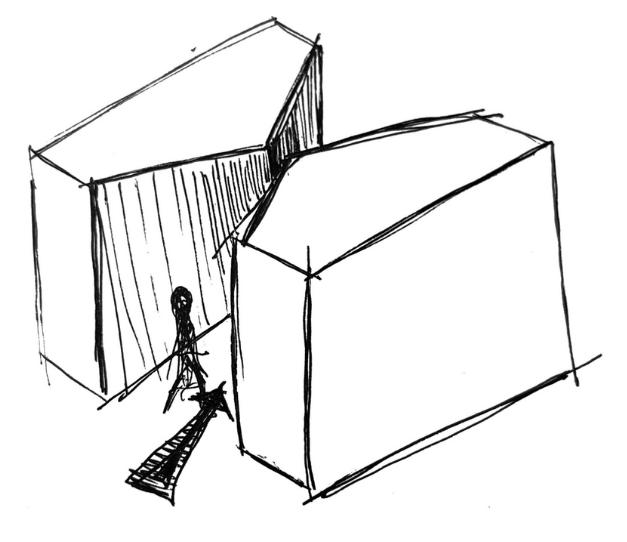
http://kylewilliambutler.com/
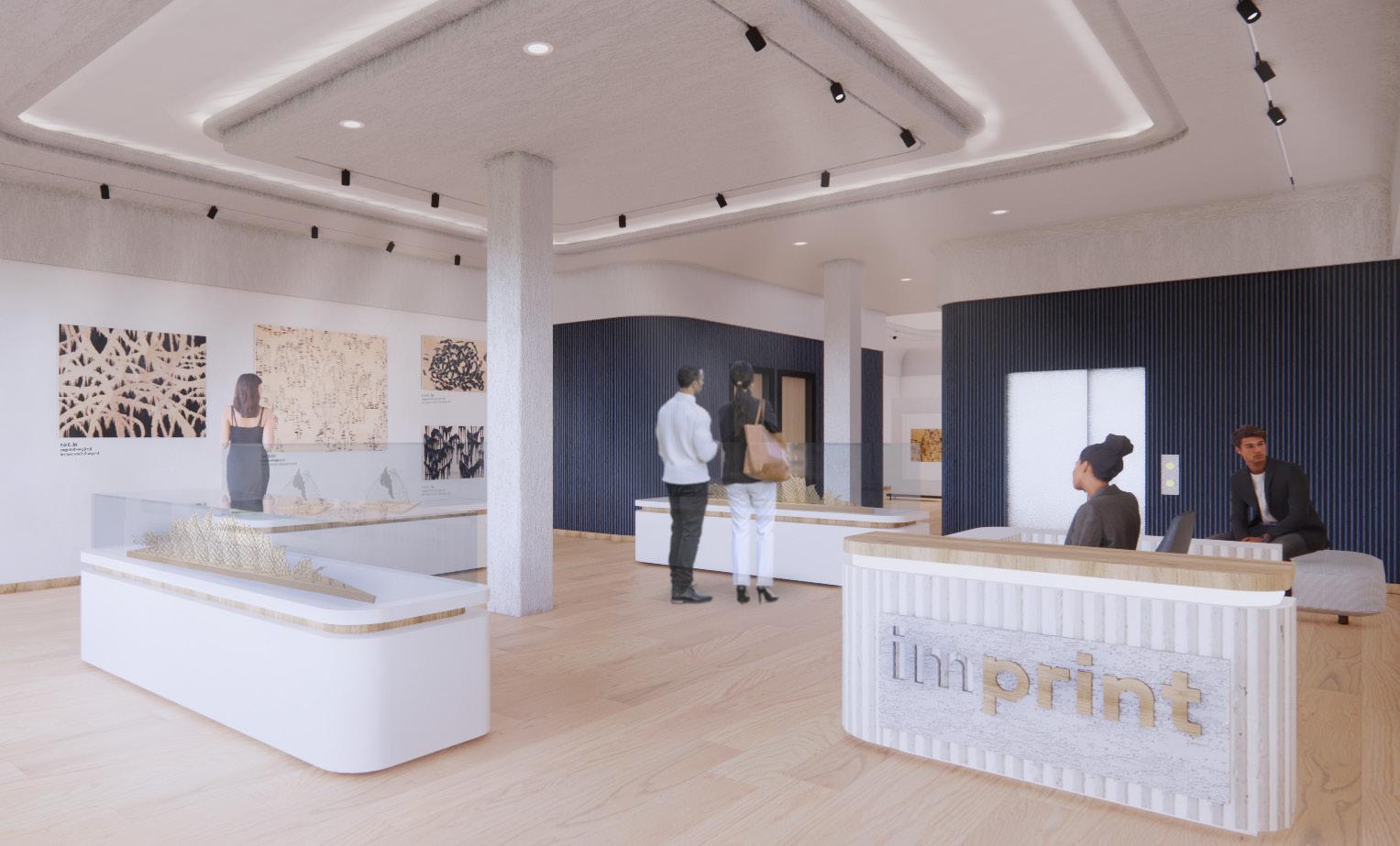 All artwork by Kyle Butler, an artist in Buffalo, NY, who agreed to his art being displayed in imprint gallery renderings. His work in a variety of mediums aids in demonstrating how the gallery can support different kinds of artwork.
perspective showing primary gallery space from entrance area
All artwork by Kyle Butler, an artist in Buffalo, NY, who agreed to his art being displayed in imprint gallery renderings. His work in a variety of mediums aids in demonstrating how the gallery can support different kinds of artwork.
perspective showing primary gallery space from entrance area
s p a c e p l a n n i n g
The program is spread across three floors, with the first floor housing primarily gallery space, the second floor containing administrative and presentation space, and the third floor providing residential function for the gallery owners.











1 2 3 4 5 6 8 1 Literature Display 2 Open Gallery Space 3 Reception 4 Art Storage 5 Restroom 6 Flexible Gallery Space 1 Gallery Kitchen 2 Presentation Space 3 Gallery Space 4 Presentation Storage 5 Executive Office Level 1 Floorplan NTS 1 Living Room 2 Dining Room and Kitchen 3 Master Bath 4 Master Bedroom
Guest Bathroom
Den/Guest Bed
Laundry Closet
Outdoor Deck Level 2 Floorplan NTS Level 3 Floorplan NTS 7 1 2 3 4 5 1 2 3 4 5 6
5
6
7
8
1
m a t e r i a l s
1 Pioneer Millworks Reclaimed American Gothic Oak
2 Los Lunas Porcelain Tile




3 Matteo Brioni Multiterra Smooth Natural Clay Plaster
4 Designtex Kith Charcoal
5 Matter of Stuff Rut Recycled Paper Panel
6 Poured Terrazzo Style Concrete
7 MIPA Tortora Recycled Terrazzo Precast
axonometric views showing moveable walls on casters
perspective towards back of first floor gallery space
flexible space on the second floor that can adjust to accommodate presentations, events, and gallery display


axonometric views show how flex wall can transform the area from an enclosed gallery space to an open presentation space


r e n d e r e d d r a w i n g s
perspective of third floor residential space

HEALTHCARE RESEARCH AND SIMULATION CENTER
11,500 SQ FT REVIT
7 WEEKS INDIVIDUAL PROJECT


Objective
To design a space that will support creation, prototyping and testing towards the future of healthcare, both in institutional and home settings. The space will be used by several disciplines and may serve engineers, healthcare professionals, human factors researchers, product designers, as well as supporting training and community education purposes.
Location
Interlock is located in a historic trolley building adjacent to the Memorial Bridge in Roanoke, VA. As an adaptive reuse project, it was important for there to be a sight line from front to back at some point in the space. There was also an existing brick and concrete structure in the space.
04
c o n c e p t
The multiple users and uses of the space interlock in this simulation and research center to complete innovation in the healthcare industry. There are many examples in which separate entities lock together to create a complete functioning unit, such as in a gear system or a puzzle, and even in the trolley track system representing the history of the space. Similarly, the space will prioritize bringing these different user groups together and emphasize the adjacencies where their needs overlap


 perspective outside of product/technology testing space
perspective outside of product/technology testing space
s p a c e p l a n n i n g
The layout places emphasis on three major spacescollaborative research, demo/product testing, and education/debrief. These areas are arranged so that there is an interlocking space flow from one to the next, and there is space for interaction between them.

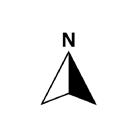

Level 1 Floorplan NTS 1 2 3 4 5 6 7 8 9 10 11 12 13 14 15 1 Restroom 2 Mother’s Room 3 Classroom Space 4 Collaborative Research 5 Debrief Area 6 Collaborative Lounge 7 Home Health Simulation 8 Outpatient Demo Room 9 Product Testing Space 10 Telehealth Simulation 11 Control Room 12 Kitchen and Dining 13 Maker’s Space 14 Wellness Room 15 Extended Mezzanine collaborative research demo/product testing education/debrief
Elevation demonstrating the interlocking wood feature between the mezzanine and first floor, as well as the opening that allows visibility into the testing space

m a t e r i a l s
1 MPS Acoustics Felt
2 Existing Brick
3 Sherwin Williams Paint
4 Existing Concrete
5 Solid Pecan Wooden Slats
6 Noraplan Eco Rubber Flooring

7 Interface Lima Colores Carpet

8 GEOS Recycled Glass Surface
9 Natural Solutions Kaden Fabric
f
u
r n i t u r e
1 Lumenwerx Arro 2 Pendant
2 Bolia Pebble Sofa

3 Turnstone Campfire Personal Table
4 Custom Interlocking Lounge Seating
5 Visa Hellen Pendant
6 Steelcase Max-Stacker III
7 Steelcase Turnstone Scoop Stool



8 Lumenpulse Lumenline Recessed


1 2 3 4 5 6 7 8 1 2 3 4 5 6 7 8 9
perspective below shows the collaborative lounge that sits at the center of the space and serves as a touchpoint between research, testing, and education areas


perspective shows kitchen and interactive lounge space with interlocking acoustic drop ceiling and wood slat dividing walls

axonometric views show Telehealth Simulation room to the left, and the post simulation Debrief space to the right with a screen for reviewing footage, and whiteboard wall for instruction

r e n d e r e d d r a w i n g s

COWORKING OFFICE
7,500 SQ FT REVIT
6 WEEKS
INDIVIDUAL PROJECT

IIDA, ASID VA/WV Student Interior Design Excellence Award / First Place
Objective

To design a coworking office that supports three client types: a local tech company, separate drop in clients, and small businesses; the space will address rising coworking needs and tie back to the local community.


Location
The office is located in historic downtown Roanoke in an existing Neoclassical era building.


05
c o n c e p t
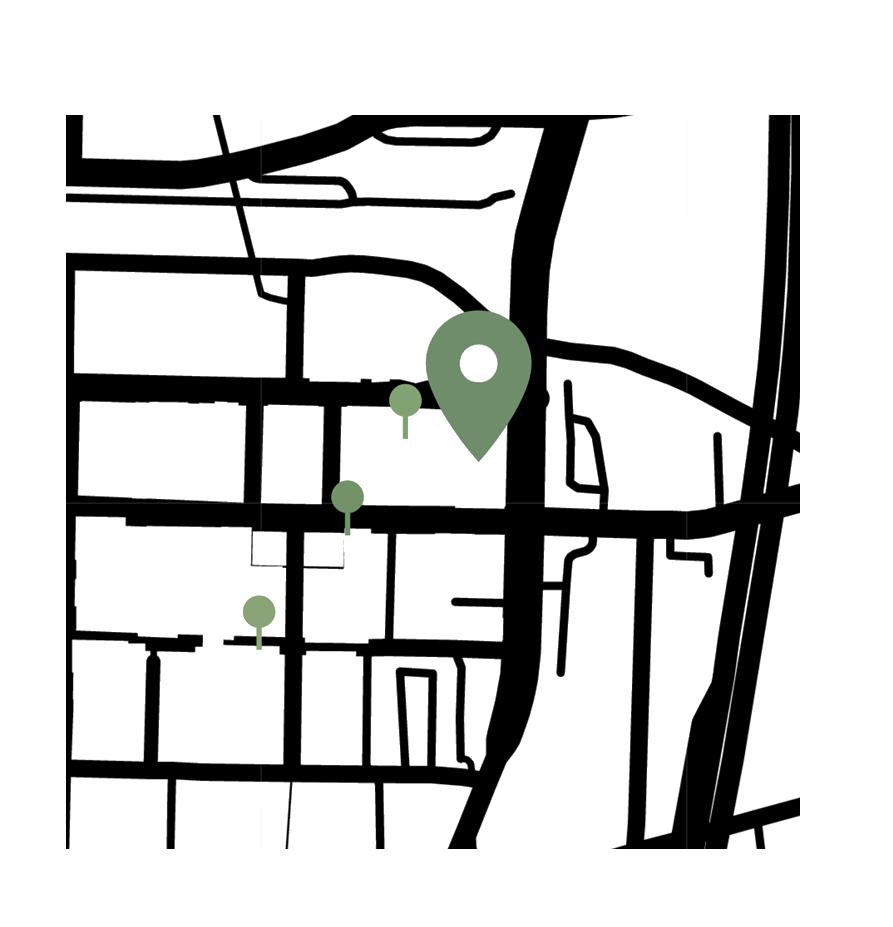
“Ghost signs”, or fading advertisements painted on building facades, are present across downtown Roanoke and serve as a window to the past, creating visual layers of history in the area. Inspired by these ghost signs that make up the fabric of downtown, the Strata coworking space layers past and present, with the base layer inspired by the existing neoclassical architecture of the building, and the subsequent layers consisting of more modern furniture and materials. Different materials and transparencies are layered throughout the space to create varying degrees of privacy and collaboration, and to visually embody the concept of layers. map of location and adjacent ghost signs
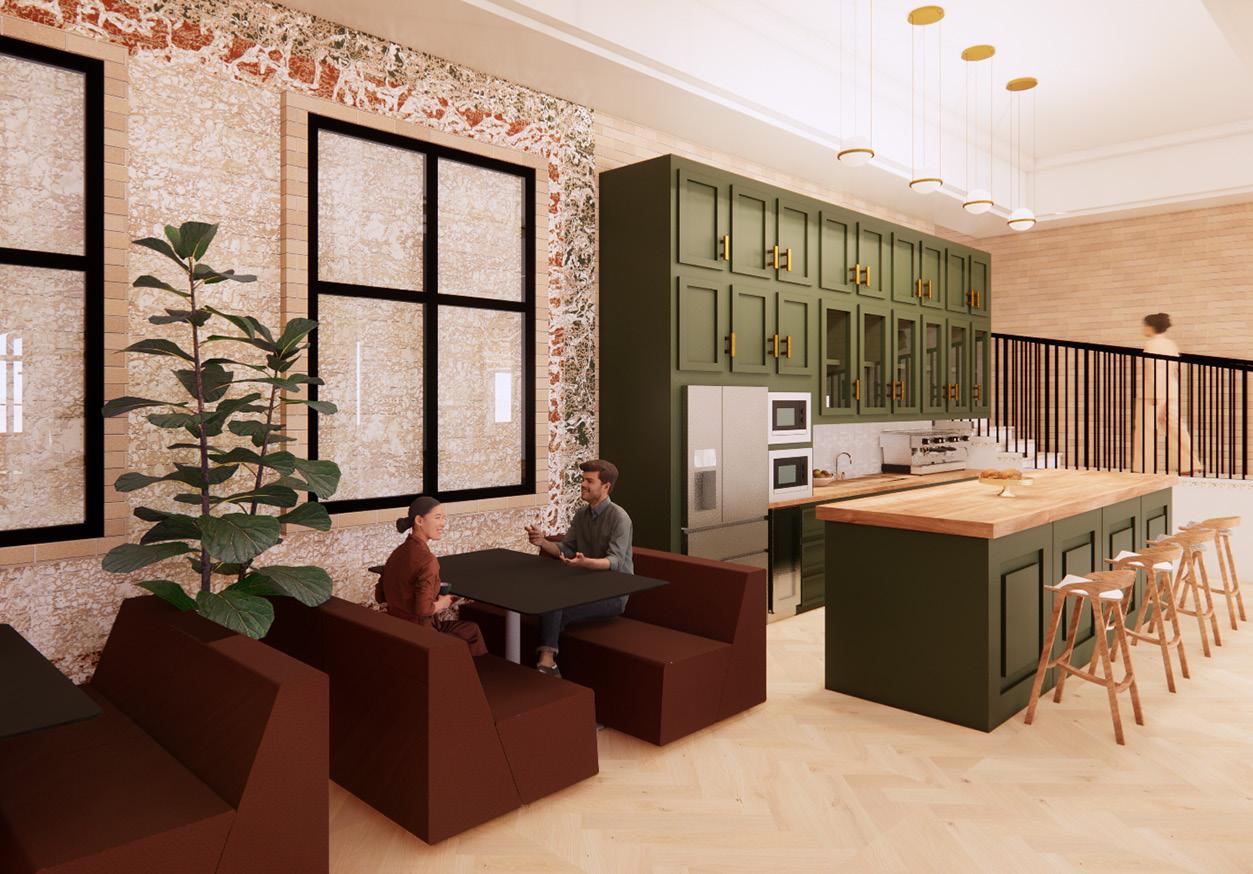 perspective of kitchen and collaboration area featuring a ghost sign texture contrasted by sleek windows, as well as a modern take on neoclassical kitchen traditions
perspective of kitchen and collaboration area featuring a ghost sign texture contrasted by sleek windows, as well as a modern take on neoclassical kitchen traditions
s p a c e p l a n n i n g
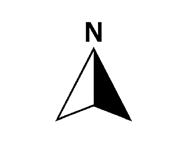
Spaces are divided and organized based on existing columns and structural walls, with these serving as the historic bones and more modern design filling in the spaces between them. More private areas are placed adjacent to the outer walls, with more collaborative and common areas closer to the center. The tech space is placed on a raised level in the back of the space for increased privacy.
diagram showing layering of historic and modern elements

DN
Floorplan NTS
Kitchen and Bar
6 Main Hall 7 Reception Desk 8 Open Benching 9 Conference Room 10 Business Center 11 Restrooms 12 Wheelchair Lift 13 Tech Company Space 1 2 3 4 5 6 7 8 9 10 11 12 13 14 15 16
1 Administration Office 2 Private Offices 3 Small Collaboration Tables 4 Zoom Rooms 5
Seating
m
a t e r i a l s
1 Building’s Original Brick
2 Brass Hardware
3 Sherwin Williams Kale Green Paint
4 Arktura Soft Screen Groove Panel

5 Arktura Felt
6 Steelcase Brisa Upholstery
7 Steelcase Civil Emerald Fabric
8 Monarch Plank Devero Herringbone
9 Kriskadecor Metal Mesh
10 J+J Flooring Foundry Carpet
1 Vibia PALMA Lighting
2 Focal Point Acoustic Lighting
3 Arcat DORAL Metal Mesh Screen
4 Haworth Improv Stackable Chair
5 Steelcase Crew Chair
6 Steelcase Stool by Mattiazzi
7 Herman Miller Everywhere Table
8 Steelcase West Elm Sectional

f u r n i t u r e Axonometric views of different conference room configurations yoga studio configuration classroom configuration conference configuration 1 2 3 4 5 6 7 8 9 10 1 2 3 4 5 6 7 8
r e n d e r e d
e r s p e c t i v e s
perspective shows drop in benching featuring acoustical lighting, acoustic walls adjacent to each row of benches, and personal storage lockers with windows creating layering between spaces
perspective shows private offices featuring demountable walls, wayfinding, sound masking pendants, card swipe access, and layered mesh walls for privacy

perspective shows entrance hallway featuring a reception desk, modern Strata logo contrasting ghost sign texture, and a curved metal mesh fixture creating visual layers down the passage and contrasting the neoclassical molding

p

In collaboration with Robin Tenhoor, Casey Pavlick, Clare Herrera
* Personal role primarily focused on indoor perspectives and materials, process diagramming, and axonometric drawings; however, all work was done collaboratively in a group setting

NAVAJO TEXTILE ARTIST LIVE-WORK SPACE REVIT

1072 SQ FT

3 WEEKS
Objective

To design a live-work model for a Navajo textile artist and partner consisting of 3 shipping containers that supports selling textiles in both a gallery and online setting.

Location
The live-work model is located in Denver, CO due to its proximity to the sacred four corners of Navajo Nation. The site is within the city’s River North Arts District as well as the South Platte Brownfield and meets LEED Neighborhood Development Standards.

06
c o n c e p t
The intersection of residential and workplace design relates to the junction of Navajo culture and their connection to the arts, weaving in specific, as well as the crossroads of the four corners of Navajo Nation: Utah, Arizona, New Mexico, and Colorado. Inspired by the Navajo legend of Spider Woman as the one who introduced the people to weaving and her symbol of a cross with an opening in the center, the space is organized based on crossing axes and conceptual holes where these axes intersect.

When Navajo people began weaving textiles, their patterns increased in complexity, beginning with black and white bands, then introducing bands of indigo and bayeta red acquired from the Spanish. Finally, they incorporated geometric forms such as diamonds and zigzags. This progression influenced the color palette and material choice throughout.
 perspective of entrance to retail and exhibition space with a view of the artist’s maker space
perspective of entrance to retail and exhibition space with a view of the artist’s maker space


Rendered Floorplan NTS 1 2 3 4 5 6 7 8 9 10 11 1 Reception 2 Weaving Space 3 Office Space 4 Flex Living/ Photography 5 Guest Bedroom 6 Half Bath 7 Dining Room 8 Kitchen 9 Master Bath 10 Master Bed 11 Outdoor Patio
f u r n i t u r e a n d
m
a t e r i a l s
The materials pull color inspiration from original weaving traditions and subtly emphasize the linear nature of the cross concept. Ceramic tiles and leather are inspired by Navajo pottery-making and trade. Wood adds warmth and texture to the space. Additionally, the original shipping container material was left intact on the ceiling and outer facade, so as not to add unnecessary materials.

1 Lollygagger Lounge Chair by LOLL
2 Brox Cube by Tech Lighting
3 Catherine Chair by Bernhardt
4 Muna Chair by Gazzda
5 Dougga Honed Limestone Mosaic
6 Original Container Texture

7 Pivot Faux Leather Upholstery
8 Porcelain Tile in Clay Grace Red
9 Oak Gustaf
10 Ink on Oak
7 8 1 2 3 4 5 6 9 10
Perspective of reception and textile display
f l e x s p a c e a n d d i n i n
These spaces shown in the axons below have multiple arrangement options for the users in order to maximize space efficiency within the containers.
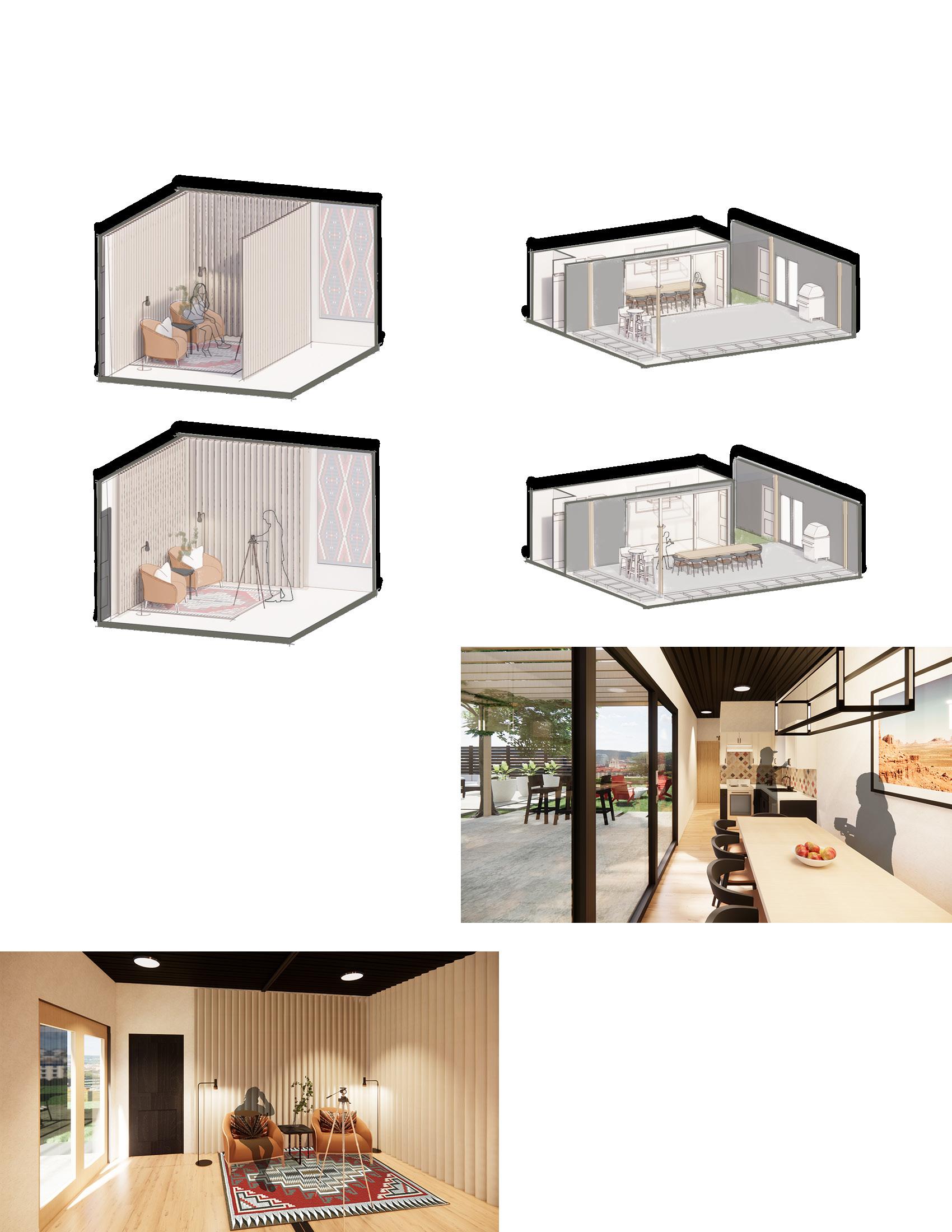 perspective of dining area and kitchen looking out onto outdoor landscaping
perspective of dining area and kitchen looking out onto outdoor landscaping
o
g
p t i o n s
perspective of flex space that doubles as a living room and a photography space for selling online textiles
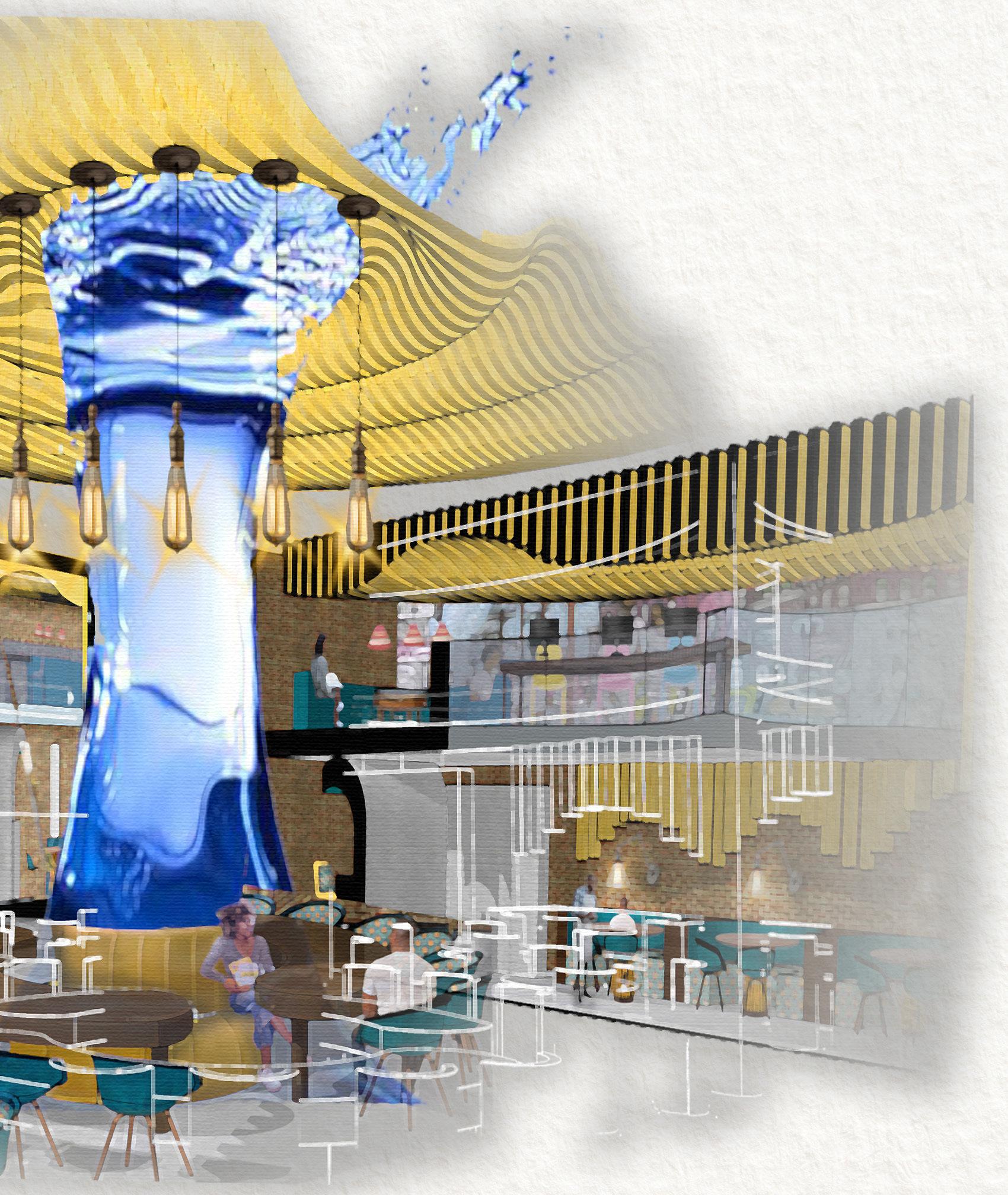
henry street homage 07
FUSION SOUP KITCHEN SKETCHUP
3300 SQ FT
6 WEEKS
Objective


To design a fusion restaurant that addresses local food insecurity with design that is grounded in a specific community. The restaurant, as well as a mezzanine level, serves to elevate spirits and meet the needs of the people in the community.
Location

Located in Gainsboro, VA, Henry Street Homage serves a predominately Black demographic. A once flourishing Black community full of businesses and culture centered on Henry Street was negatively impacted by urban renewal and still feels the effects today, including poverty and food insecurity.
Concept
The space and forms are driven by the concept of displacement of water and the ripples created, similar to the effect of urban renewal on the Gainsboro community and the positive effect the soup kitchen seeks to have. The experiential concept is inspired by a local artist.


Diagrams demonstrate how volume and movement paths are organized around a center impact point and ripple out from the center. Sketch is a part of process work for shaping the mezzanine based on overlapping ripples.


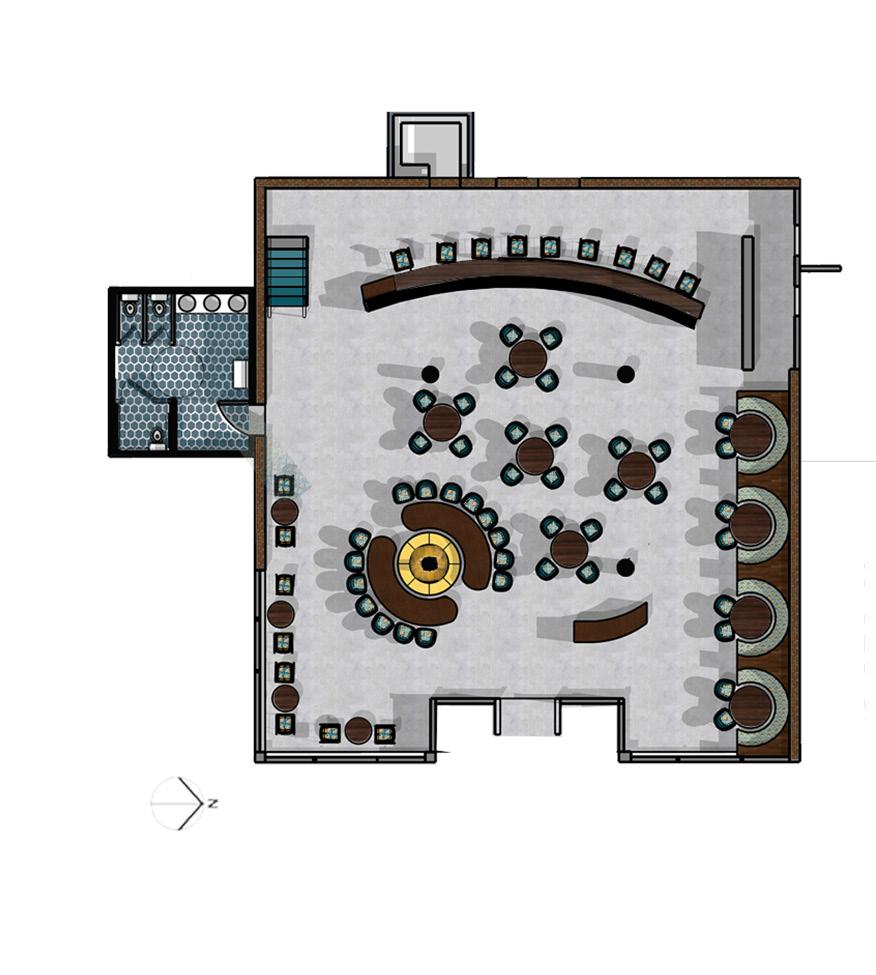
Color scheme and materiality inspired by local artist David Ramey who captures the essence of historic Gainsboro, and by drawing inspiration from his depictions the space seeks to pay homage to the “golden age” of the area that lives on in the hearts of the community members. Center focal point is a mural of Ramey’s art, surrounded by community seating.

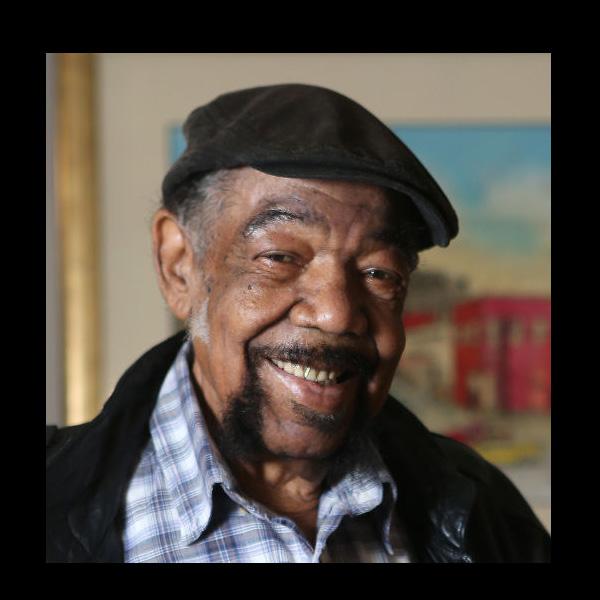

s p a c e p l a n n i n g
e x p e r i e n t i a l c o n c e p t
Restaurant Level Floorplan NTS
Mezzanine Level Floorplan NTS
Axonometric drawing illustrates ceiling element inspired by ripple effects of displacement and how it is reflected by floor organization.








thank you njfleshman@vt.edu 540.319.8344 /natalie-fleshman/ 411 Clay St SW Blacksburg, VA 24060

























 Section NTS
Section NTS



























































 All artwork by Kyle Butler, an artist in Buffalo, NY, who agreed to his art being displayed in imprint gallery renderings. His work in a variety of mediums aids in demonstrating how the gallery can support different kinds of artwork.
perspective showing primary gallery space from entrance area
All artwork by Kyle Butler, an artist in Buffalo, NY, who agreed to his art being displayed in imprint gallery renderings. His work in a variety of mediums aids in demonstrating how the gallery can support different kinds of artwork.
perspective showing primary gallery space from entrance area






















 perspective outside of product/technology testing space
perspective outside of product/technology testing space
























 perspective of kitchen and collaboration area featuring a ghost sign texture contrasted by sleek windows, as well as a modern take on neoclassical kitchen traditions
perspective of kitchen and collaboration area featuring a ghost sign texture contrasted by sleek windows, as well as a modern take on neoclassical kitchen traditions














 perspective of entrance to retail and exhibition space with a view of the artist’s maker space
perspective of entrance to retail and exhibition space with a view of the artist’s maker space




 perspective of dining area and kitchen looking out onto outdoor landscaping
perspective of dining area and kitchen looking out onto outdoor landscaping















