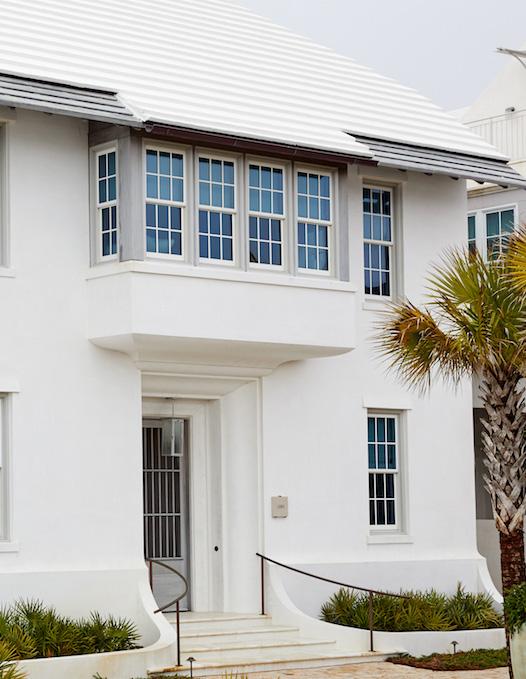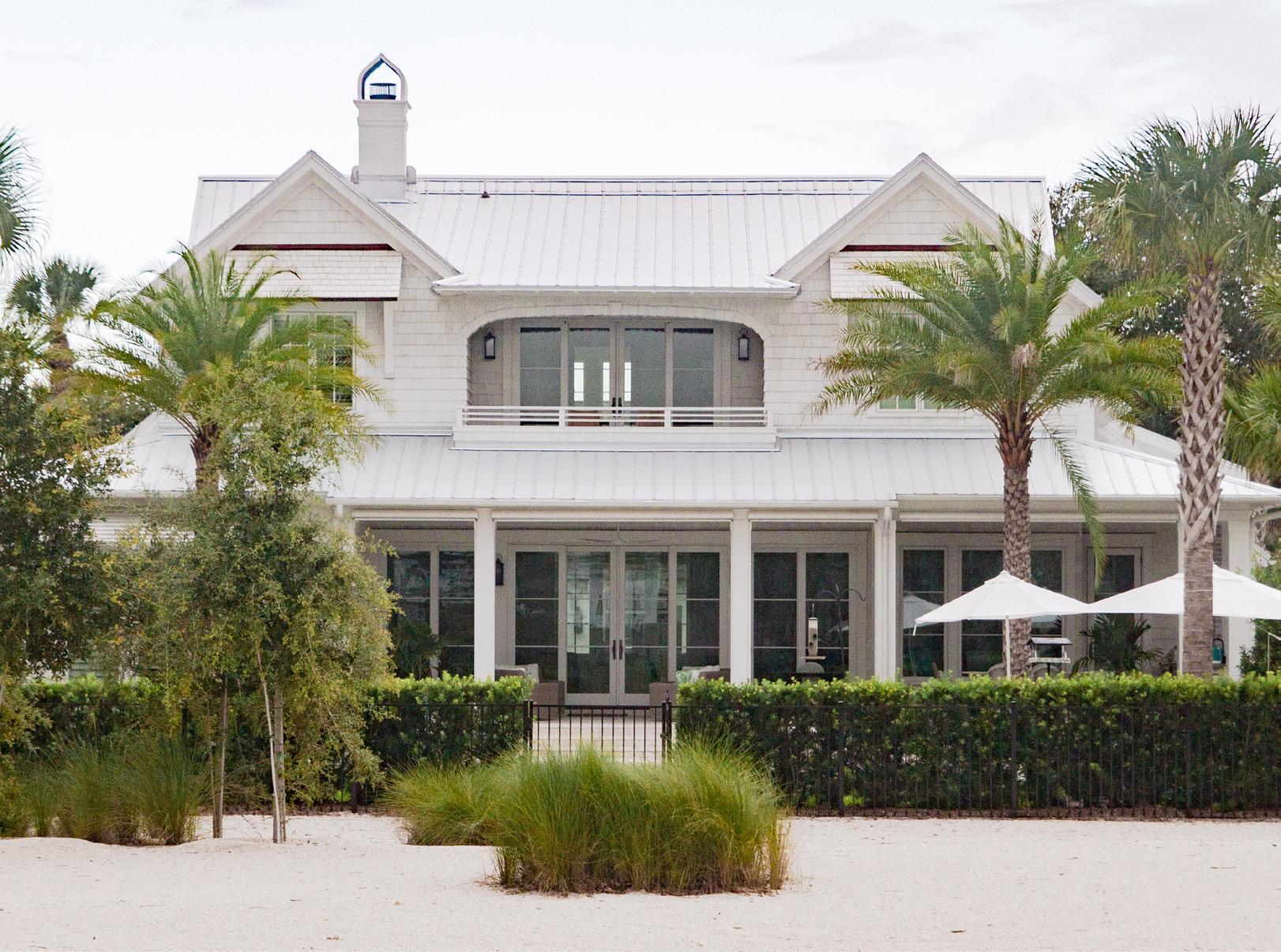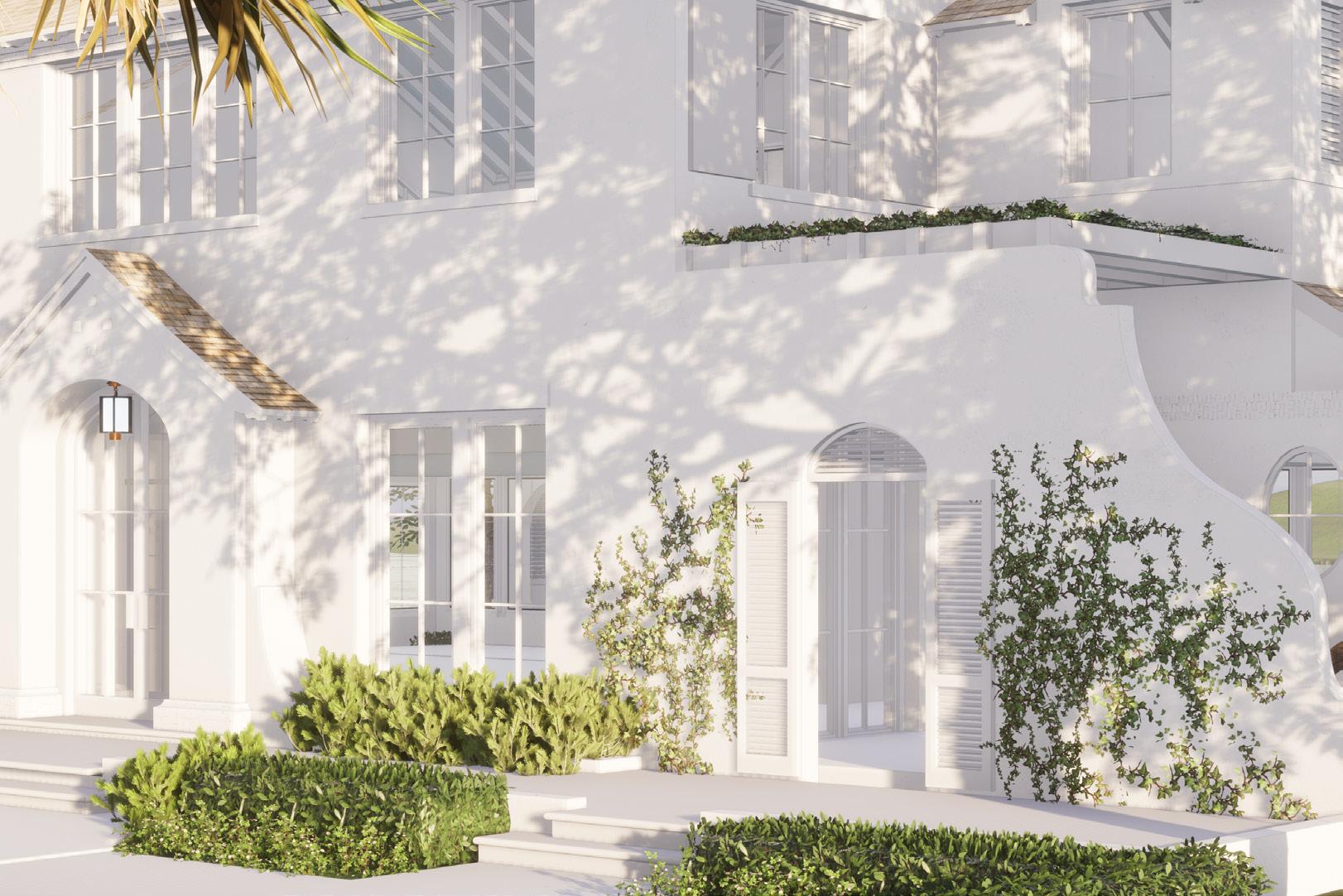






Thank you for choosing Starr Sanford Design.
To begin, please review the information included in this New Client Guide. You’ll find details about the process, what we need from you, and what you can expect from us throughout your architectural design experience.
Please reach out to us with any questions. We look forward to working with you to create your custom home!
Sincerely,

Julia Starr Sanford, AIA President, Starr Sanford Design
Florida Architecture License: AR102300



We create spaces for a life well-lived.
We emphasize fine craftsmanship as it promotes sustainability, because building well leads ultimately to building less, diminishing environmental impact. We take pride in the distinct artistry of each project, rejoicing in the rich diversity of our clients needs and our mutual intuitions.

Before we begin on your project, it’s important for us to get to know you, your family, your lifestyle, and your preferences. Please provide the following:
• Site Survey
• Client Wishlist
• Inspiration Photos
Once we receive these items, we’ll begin our due diligence report. Following this, we’ll schedule your in-office Kickoff Meeting to review your details and discuss your goals with the team.
During the schematic design phase, our architects and designers will develop a plan to illustrate how the home and rooms will be structured based on your budget and preferences.
We prepare and present sketches, models, preliminary floor plans, and interior and exterior concepts.
Your feedback and approval during this stage is critical to ensure we are on track for how your home will look and feel.
Once the Schematic Design has been approved, our team will define and develop detailed plans.
Our team will work out any design issues and enhance the plans with your feedback to ensure a seamless construction process. Once the final to-scale plans and exterior elevations are approved, we’ll move on to the next phase.
At this point, if state permitting is required, our Planning Director will work with your engineer and builder to submit an application for approval.
Once the detailed design plans are approved, we prepare your construction drawings.
The construction drawings have all of the details, dimensions, and specifications necessary to communicate the permitting design to the builder.
We also prepare the documents needed for your builder to obtain the required permits.
If included in your scope of work, Starr Sanford Design will handle the bidding process on your behalf. This may include preparing bidding documents and attending interviews.
If included in your scope of work, Starr Sanford Design can provide Construction Administration Services by evaluating and reviewing the construction of specific elements designed by Starr Sanford Design.
We perform site visits to the Project as required for the sole purpose of reviewing the quality of such construction or responding to inquiries of the Client and / or Contractor.

Your project will benefit from the input and collaboration of our entire team. With in office meetings and scheduled calls, the research and schematic design phase will be very collaborative and we encourage your thoughts, dreams and feedback.
During business hours, Monday to Friday, 9am to 5pm, you can always expect a response to your emails within one day. We ask that you limit communication to email so the whole team is apprised of all activity and updates related to your project.
Throughout the architectural process, you can expect frequent updates as well as details related to when we need feedback and approvals from you. Generally, we’ll ask for feedback and revisions within one week of presenting each round of plans.
For all general inquiries, please contact our client concierge, Amanda Thompson: amanda@starrsanford.com

Invoices for architectural services are sent monthly and are based on the proportion of services completed within each phase of the project.
A preliminary Construction Budget will be used for billing purposes prior to obtaining the final Construction Budget from the builder. Once the Construction Budget is finalized, prior billings will be adjusted.
We engage the entire office in the design of each home and focus on one project at a time. Your prompt payment is always appreciated.




What do you need from us?
Our goal is to bring your vision to life. We start every project with a detailed meeting to discuss your lifestyle, design preferences, and goals.
Prior to our kickoff meeting, please send:
• Client Wishlist
• Inspiration Images
• Copy of your property survey
At each phase, we need your feedback and change requests so we can ensure the design is customized to you and your needs. It is much easier to make revisions now than during construction.
How long is the process?
After we’ve had your in-office kickoff meeting, we move right into your Schematic Design phase. This is the phase where we’ll collaborate the most.
Once the schematic design is approved, we’ll move into Design Development.
Once the design plans are approved, we begin preparing your construction drawings. This timeline depends on when the builder will begin construction. We will ensure all of the drawings are completed in the timeframe necessary.
Your builder is responsible for obtaining permits and Starr Sanford Design will provide the construction drawings, necessary. If revisions are required to comply with permits or zoning requirements, additional work will be billed, as outlined in your contract.
When are interior finishes and furniture selected?
If interior design is included in your scope of work, we begin that the process once we have a completed permit set. We send details in advance to guide you through the process. Our team gets involved early on to ensure a seamless design from outside to inside.


Once you’ve completed your Starr Sanford Design Client Wish List, sent us your property survey, and shared your inspiration images, we will reach out to schedule your Kickoff Meeting.
If you have any questions prior to then, please email our Client Concierge, Amanda Thompson at amanda@starrsanford.com
We look forward to getting started.
Sincerely,
Starr Sanford Design


Julia Sanford President AIA

Daniel Popky Business Director
Michael Sherrod Director, Production Studio, AIA Associate

Katherine Mixson Interior Designer

Oscar Dulce Interior Designer

Stephanie Gallagher Project Pallner AICP

Channing Brodie
Assistant Project Manager

Joel Chalfant
Assistant Project Manager

Aidaliz De Jesús Rosario
Assistant Project Manager, AIA Associate

Eric Johnson Logistics Coordinator

Amanda Thompson Client Concierge

Nate Ebert Photographer Creative Director Sublime Original

