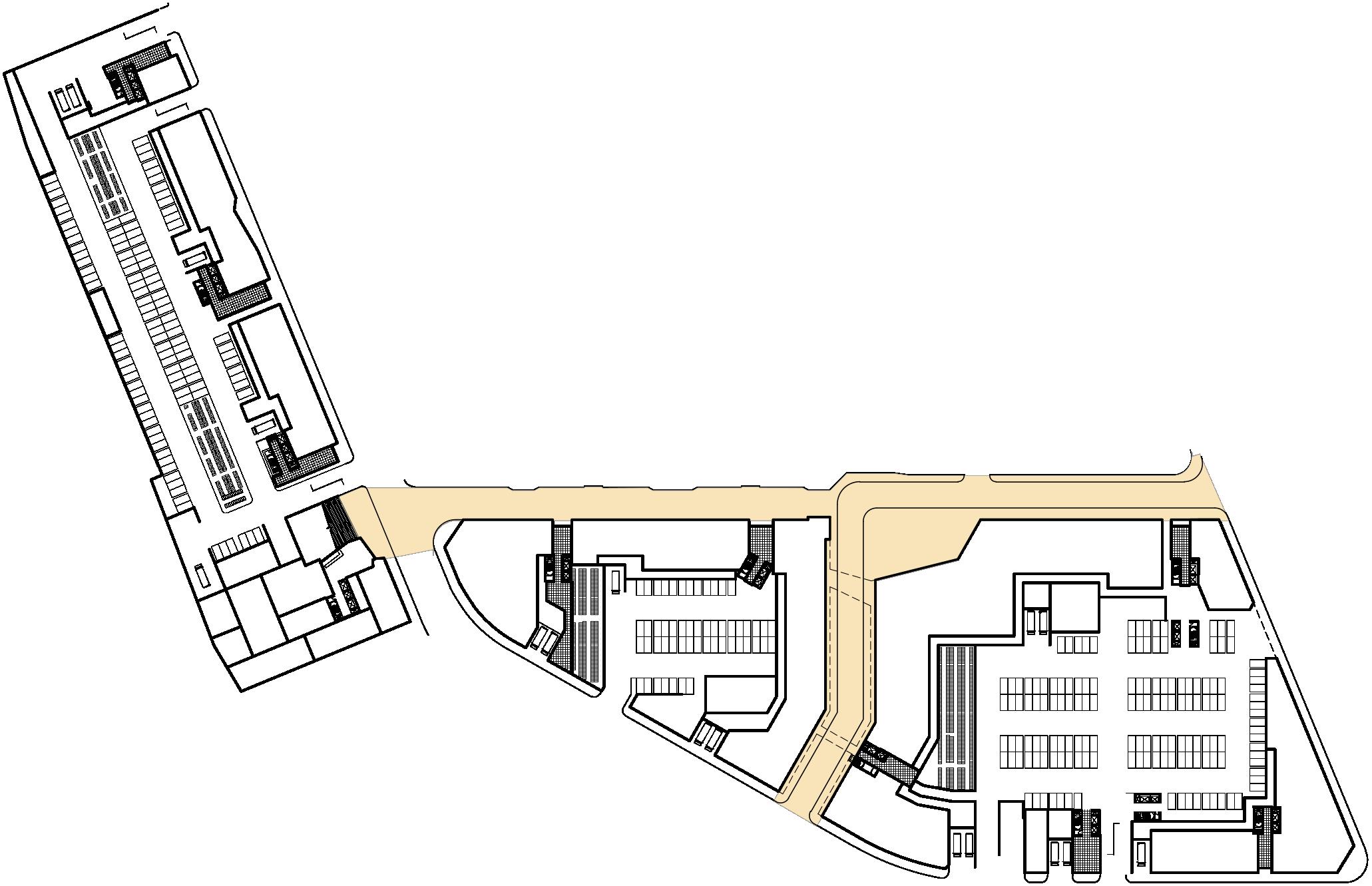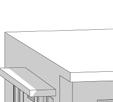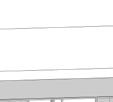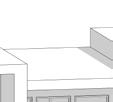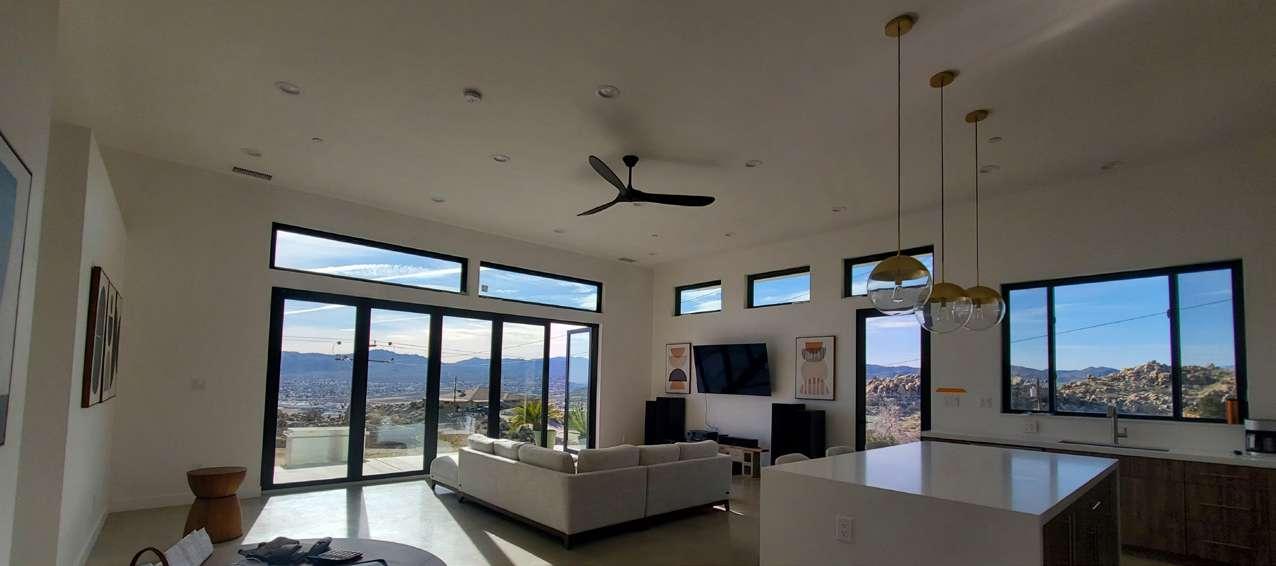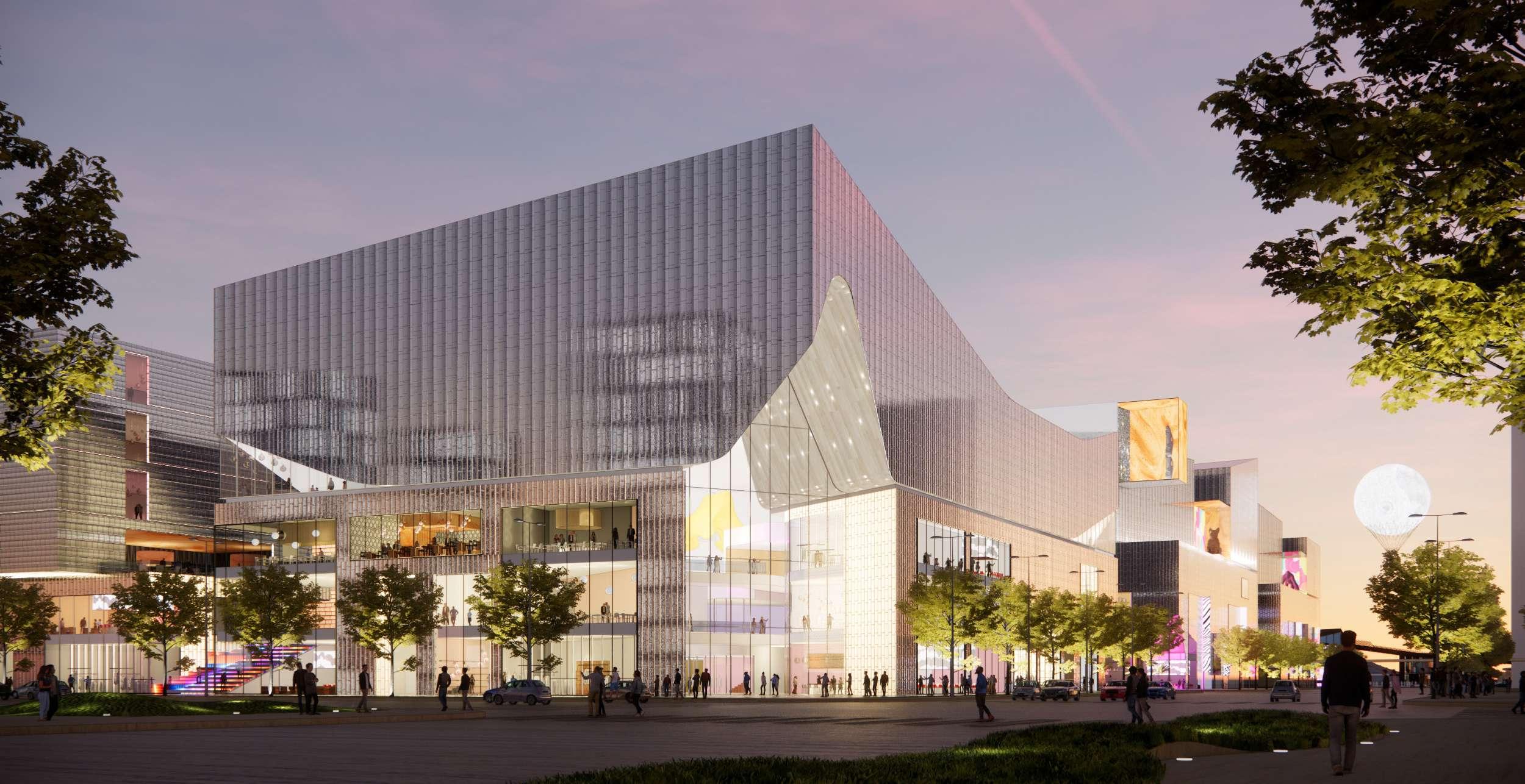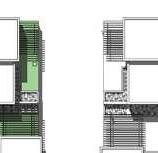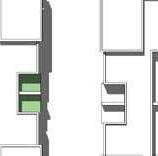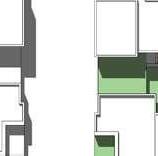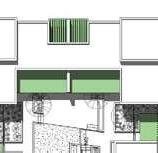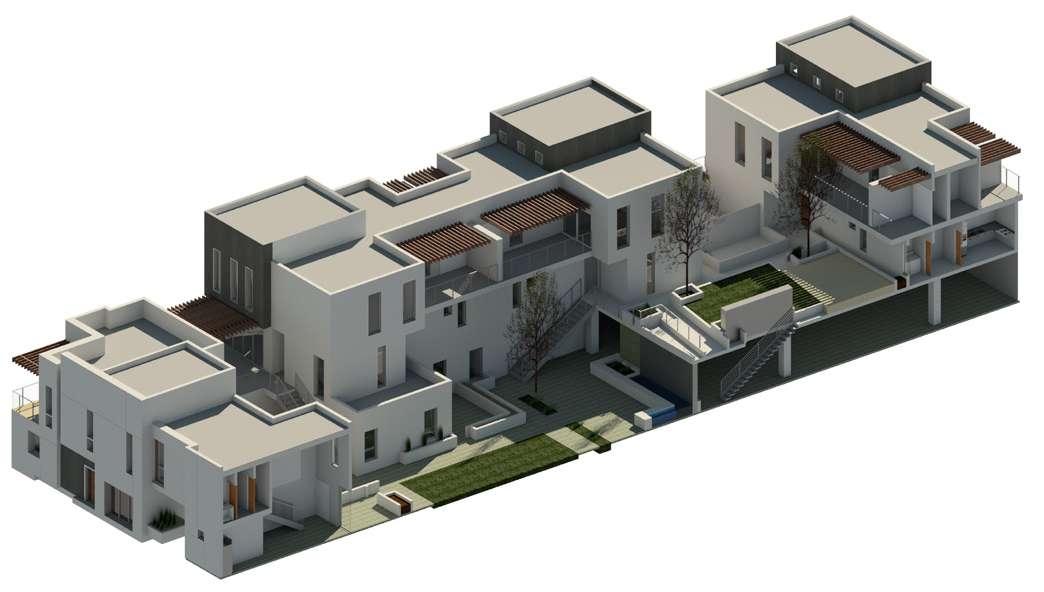niccirose@gmail.com 626.524.4719

nick rosas

near the 798 art district in northwest beijing resides indigo mall, a bustling indoor retail node surrounded by underutilized swaths of land. indigo’s owner is building upon the mall’s success in developing two adjacent parcels into a mixed-use development consisting of seven office towers, hotel and integrated retail podiums.
my involvment in this project consisted of developing the “valley” concept - an expansive sunken plaza eight meters below grade that extends through the project’s heart, connecting indigo’s basement level with an existing park several hundred meters to the east. various design studies including additional sunken plazas, retail pavilion massing and detail studies, retail facade treatment, and extensive development of floor plans utilizing bim and various 3d modeling and rendering software were involved in contributing to a project that will serve as a place to work, shop and play for an untold number of beijing citizens. this pojret is


delphi (not in scope) public realm





















































































the home’s entry features front-facing walls clad with meticulously configured cararan statuario marble. the stone slabs were observed in person at a stone facility on the italian coast months before their intallation.
slab placement was slab studied, rendered and coordinted with stone contractor prior to installation
a dozen miles outside downtown los angeles, nestled within a cluster of full-growth redwoods and surrounding dense foliage, this project evolved into an extensive remodel & addition with detailed interiors, pool, pond, landscape and multiple accessory structures integrated into a 2-acre site which most resembles a retreat within the country’s second largest metropolitan center.
this proejct is under construction as of july 2024






















an undulating array of brass clad bars forms a sculptural partition separting foyer and dining room. beyond, the whiskey room displays fine spirits direclty visible from the front entry.
the partitiaion is repeated in slightly larger scale at the home’s center, separating foyer and family room.







derived from the geometry of a necklace, the foyer dome consists of two tiers located direclty above the home’s main entry.
rough framing consisting of several hundred 2x lumber components and multiple parallel-strand beams spanning the space were required in excecution.

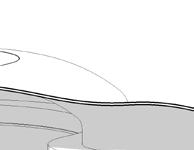








































































































































































































founded in 2001, the a+d museum is dedicated to architecture and design. a+d is the only such museum in los angeles, a city that has influenced the worlds of architecture and design over the past half century as much as any other. the city’s streak of innovative and experimental architecture has helped open new avenues for the field. los angeles’ influence as a leader in architecture practice, theory and education make it an ideal venue to showcase architecture, and engage in dialogue regarding its role in our lives. such is a+d’s mission. the museum however lacks the facilities and the funds to fully realize this endeavor.

a+d’s mission is aligned with the dynamics transforming its city. along with los angeles, a rebirth of the museum is necessary for a+d to execute its mission statement. the museum’s growth through integration with los angeles’ economy, creative community, societal shifts and evolving infrastructure is representative the synergistic processes architects regularly engage in. a+d is in the right place, at the right timepoised to impact its hometown’s trajectory. this thesis proposes a+d ride the city’s wave of revitalization, and grow in step with los angeles. through this process, a+d can become a more proficient conduit of ideas that shape the future of the city.
academic architecture theseis was presented
this project proposes a new a+d location at the line’s little tokyo/arts district station, located approximately one half mile south of central station, los angeles’ primary public transportation hub.
the volume of human circulation along the regional connector is an asset to any institution seeking to engage the public, including a+d. the museum will be situated at the heart of a 50mile long transit line which will link los angeles and san bernardino counties.


a+d’s primary programmatic element is its gallery space. this includes four gallery spaces. education facilities are of comparable importance. to this end, an education center and 153-seat lecture hall play crucial roles in the museum. amenities including a shop, cafe, lobby, and ground level vestibule round out the museum’s program.
the museum’s program is part of an integrated ecosystem of architecture and design spaces. abutting the museum from above and to its south are spaces which complement the museum’s mission, and create connections with various creative forces.
geffen contemporary at MOCA
japanese national american metro regional connector a+d station a+d museum/office



ceramic baguette facade
Mounted 4’-0” from the tower’s curtain wall, the terracotta facade creates depth in the building’s facade. Structural elements, mullions, and the buildings innards are partially veiled by the floating screen. The extrusions provide some shading for the interior.
curtain wall









Consisting of glazing and mullions, the tower’s envelope is the office spaces’ weather proofing system. In conjunction with the ceramic facade, the tower’s exterior is light in appearance.
precast concrete panel
A+D is clad in concrete. The perceived (and actual) weight of this cladding system contrasts with that of the tower’s facade. A sense of weight and grounding is achieved, establishing the museum’s role as the project’s anchor.
structure
The building’s bones consist of a series of steel bracing, trusses, and concrete columns. These elements are unveiled from behind terracotta and concrete throughout, providing observers with hints at the nature of these core building components.





































located a few miles north of Berkeley, this residence overlooks much of San Francisco Bay, including the Bay Bridge, Golden Gate Bridge and the San Francisco skyline.
the home’s living spaces and master suite are oriented toward the site’s panorama. An open upper level floor plan seamlessly transitions to an expansive covered balcony, extending westward toward one of the country’s most iconic vistas.
this unbuilt project was designed for a client as a vacation home.


OLYMPIC BLVD.

adjacent to los angeles’ sears, roebuck & company mail order building, the mail order district spans two city blocks. residential, retail and hospitality elements comprise development that is to be completed in conjunction with an adjacent adaptive reuse project. the work displayed here represents approximately 50 percent of concept design. under direction of the principal, was solely responsible for all design and drafting from project inception through the work displayed here.
near the end of my internship, this design was presented to and approved by the los angeles planning department.

