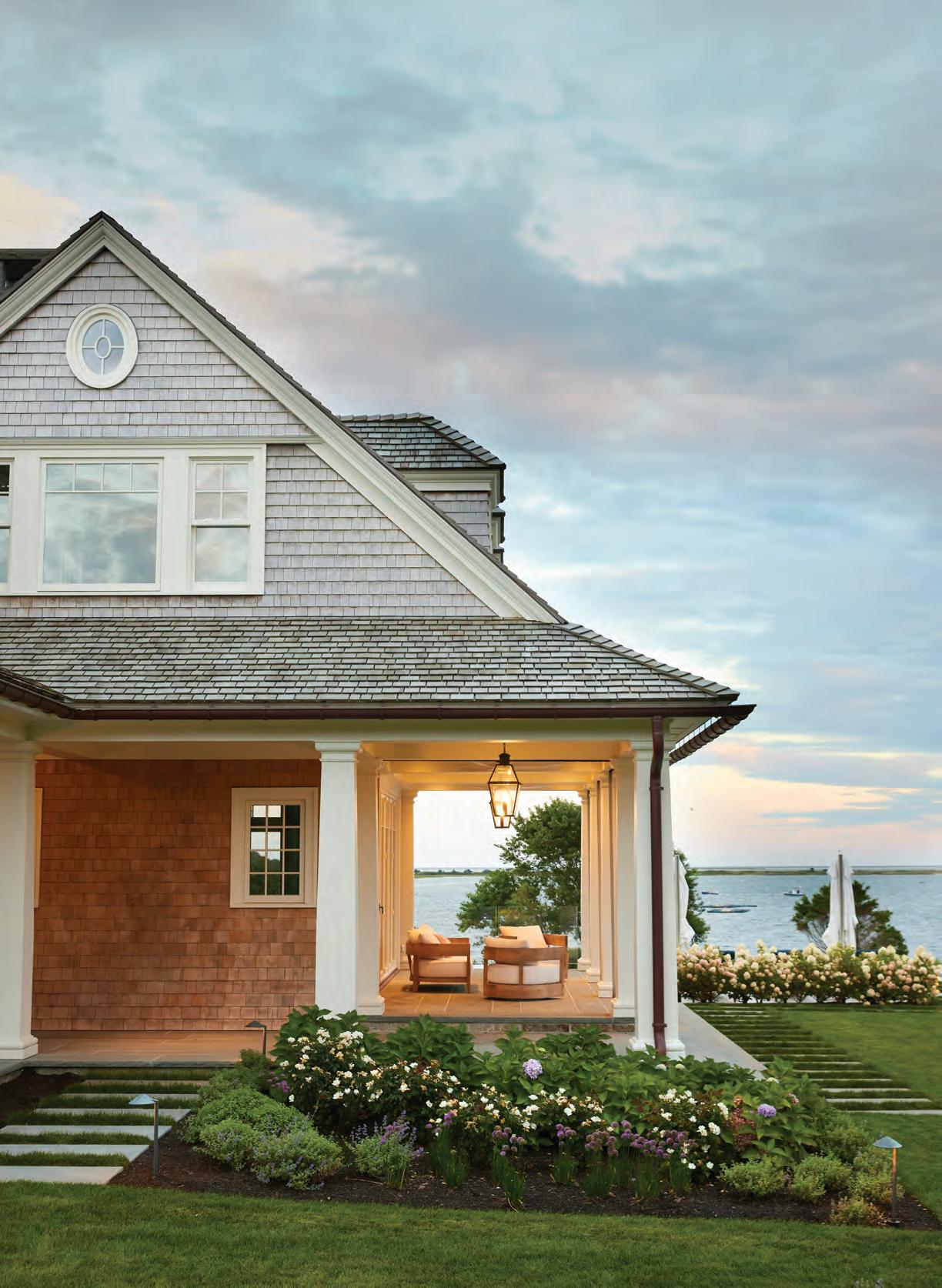
Display until November 1, 2024 nehomemag.com Summer 2024 Celebrating Fine Design, Architecture, and Building Cape & Islands SUMMER State of Mind


BOSTON | 617.266.1710MARTHA’S VINEYARD | 508.939.9312 PATRICKAHEARN.COM

kathleen hay designs nantucket & beyond t 508.228.1219 www.kathleenhaydesigns.com
photo by Matt Kisiday

PHOTO: MICHAEL J. LEE, ARCHITECTURE AND INTERIOR DESIGN: HUTKER ARCHITECTS, BUILDER: JOHN G. EARLY CONTRACTOR AND BUILDER, LANDSCAPE ARCHITECT: KRIS HORIUCHI hutkerarchitects.com


PHOTOS: NAT REA

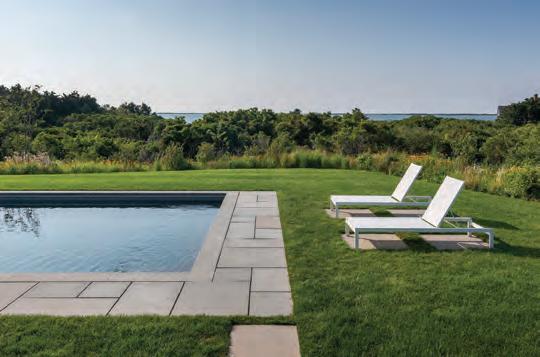
METRO BOSTON CAPE & ISLANDS NH LAKES REGION kvcbuilders.com From patio steps to summer prep. Details are what we do best. Whether it’s a new custom build or a well-loved retreat, your home is always at its best with KVC and 360 Home Services, our expansive maintenance division which offers bespoke seasonal services and preventative care.

High-performance custom builders on Cape
family,
over 35 years. 44 ROUTE 28A, POCASSET, MA 508.563.6600 HALLIDAYBUILDERS.COM
Cod. From our
to yours, for
PHOTOGRAPHER: DAN CUTRONA, ARCHITECT: WILLIAM LEE

 Kristen Jim Jimmy Scan
Kristen Jim Jimmy Scan
Me) ›

IT’S SUMMER! LET THE SUNSHINE IN.
PHOTOGRAPHY
BY MICHAEL J. LEE

535 ALBANY STREET, FOURTH FLOOR BOSTON, MA 02118 (617) 451.1555 www.ElmsID.com
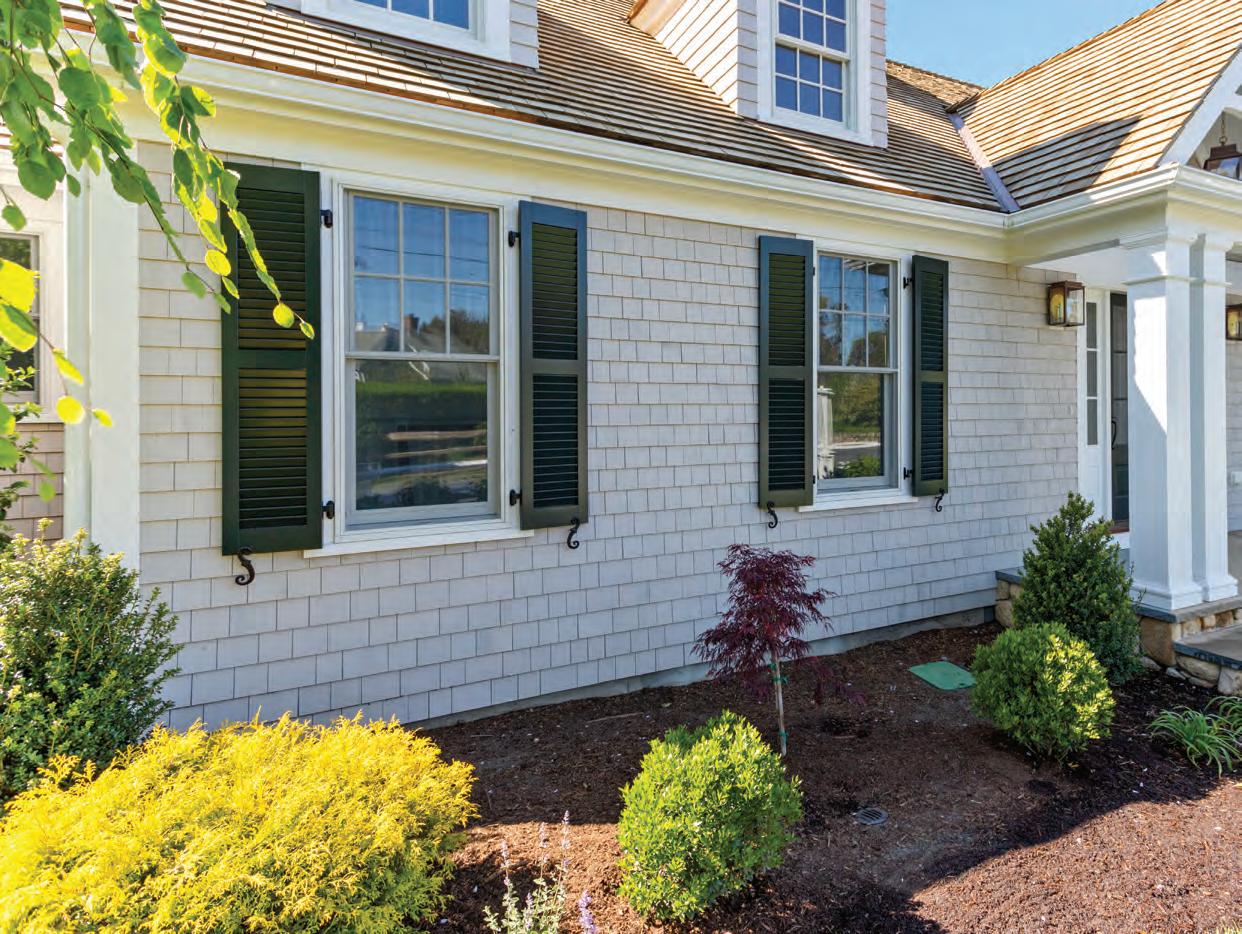
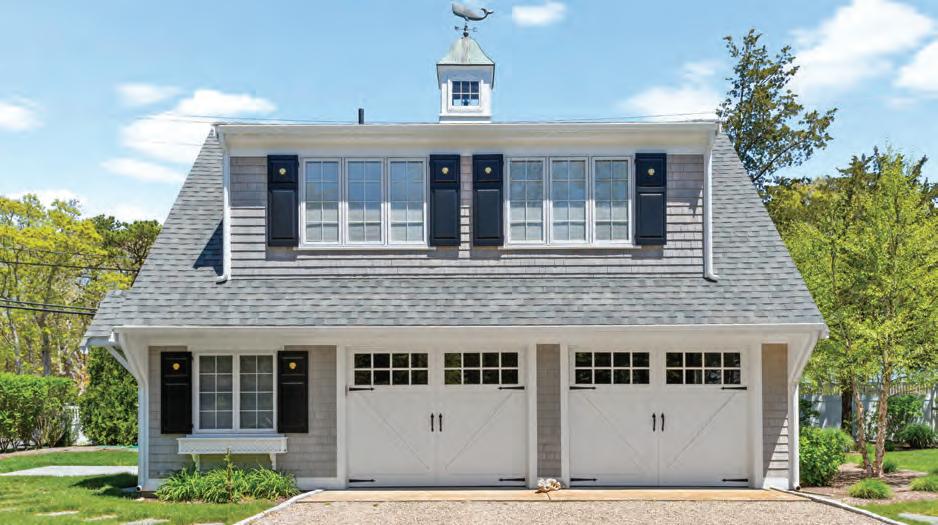

t e
toinstallation
Compl e
thgisrevo morf curtsnoc t i on
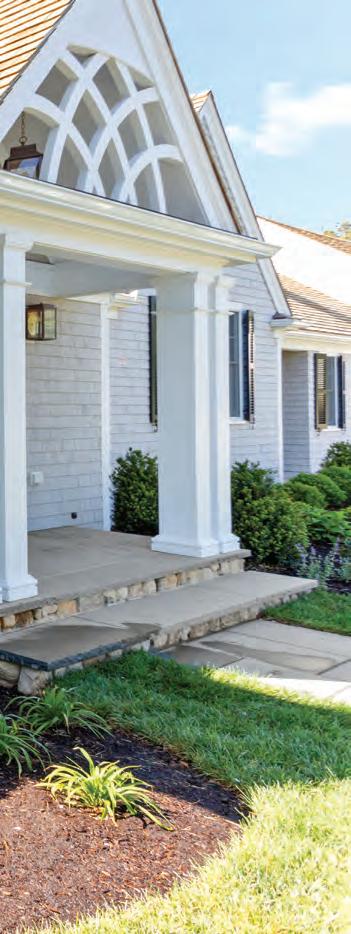
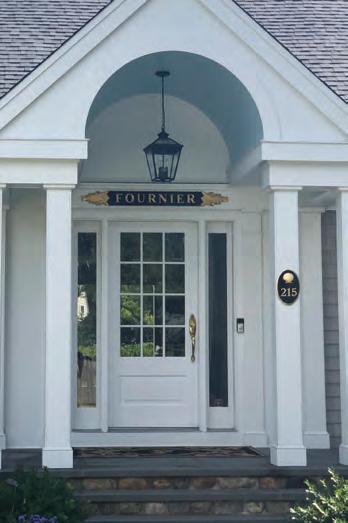
888-947-0810
Main Office: 135 Bradford Street • Lawrence, MA Cape Cod Office: 189 Route 28 • West Harwich, MA
Main Office: 135 Bradford Street • Lawrence, MA Cape Cod Office: 332 Main Street • West Dennis, MA
888-947-0810
Main Office: 135 Bradford Street • Lawrence, MA Cape Cod Office: 332 Main Street • West Dennis, MA

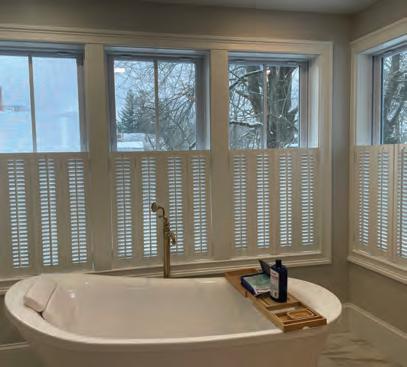
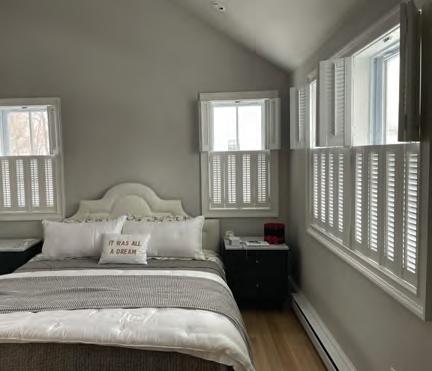
• NEWENGLANDSHUTTER.COM
Visit our Harwich showroom, now open in the heart
Built In The Spirit And Tradition of New England
of Cape Cod
•
NEWENGLANDSHUTTER.COM
Visit our Harwich
open
New England Shuttermill-CI19.indd 3 5/1/19 10:27
• NEWENGLANDSHUTTER.COM
Built In The Spirit And Tradition of New England
showroom, now
in the heart of Cape Cod
888-947-0810
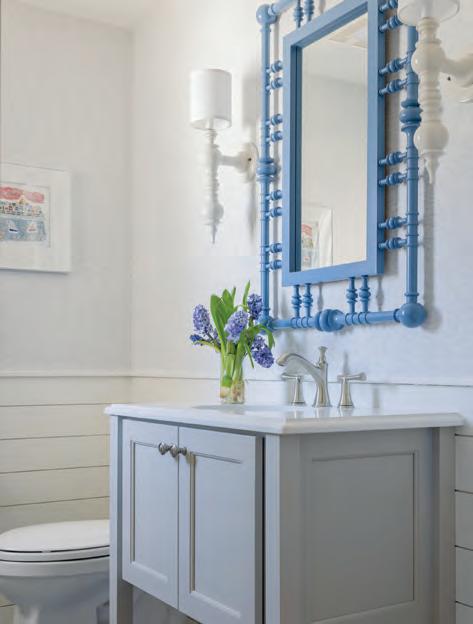

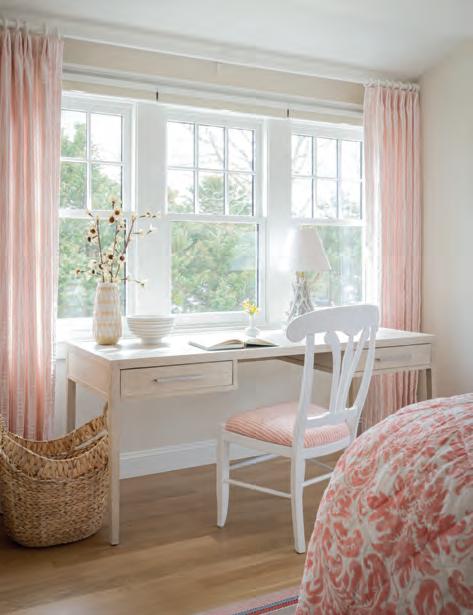
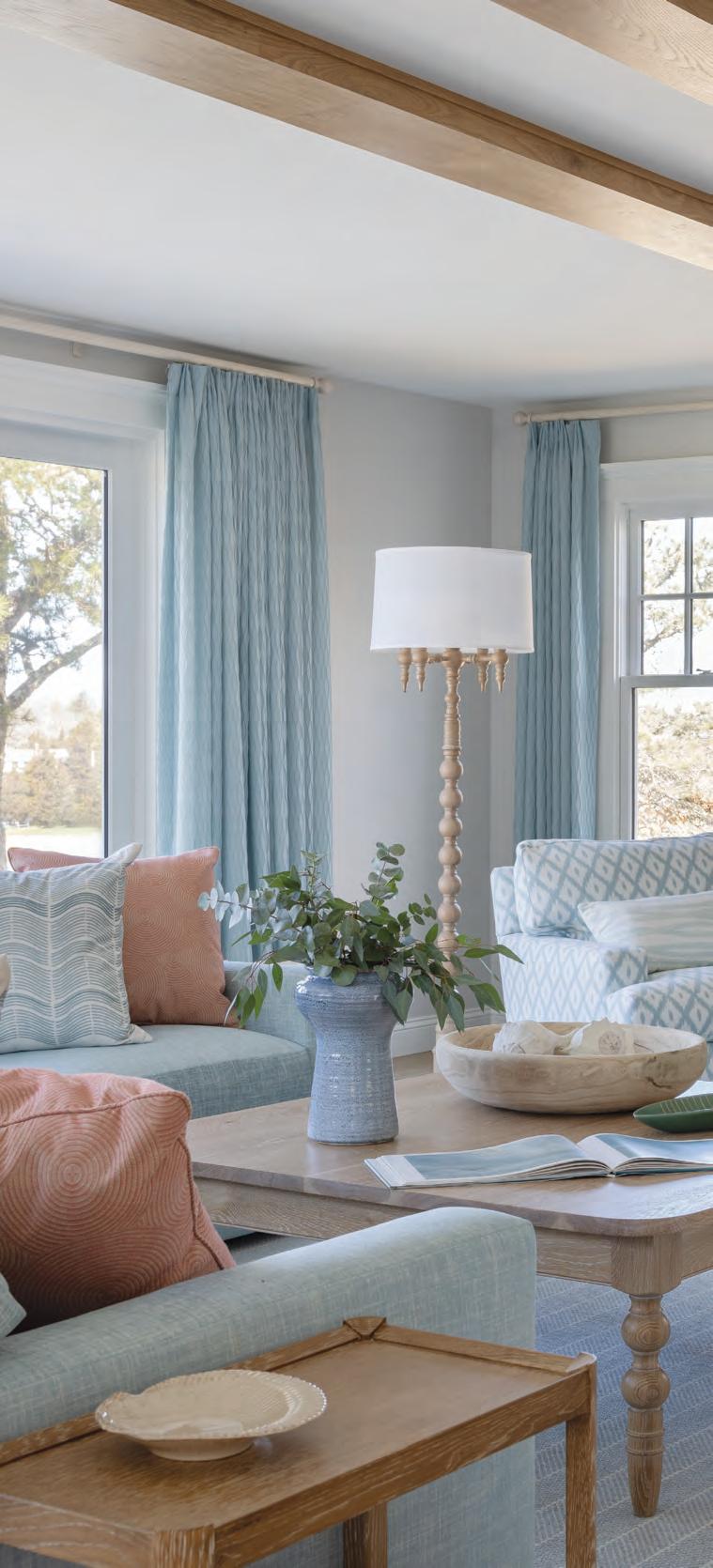
• NEWENGLANDDESIGN • H ALL OFFAME 2019INDUCTE E NHD O E F AN AWARD-WINNING FULL SERVICE RESIDENTIAL INTERIOR DESIGN FIRM CELEBRATING 25+ YEARS
PHOTOGRAPHY: MICHAEL J. LEE

Please call us at 617-236-2286 to arrange a consultation | 224 Clarendon Street, Boston

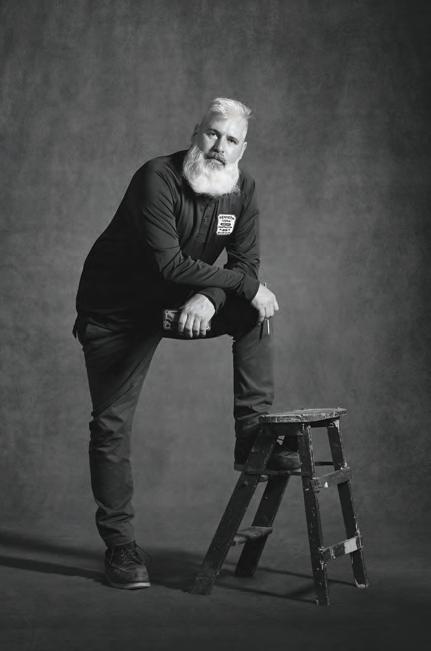




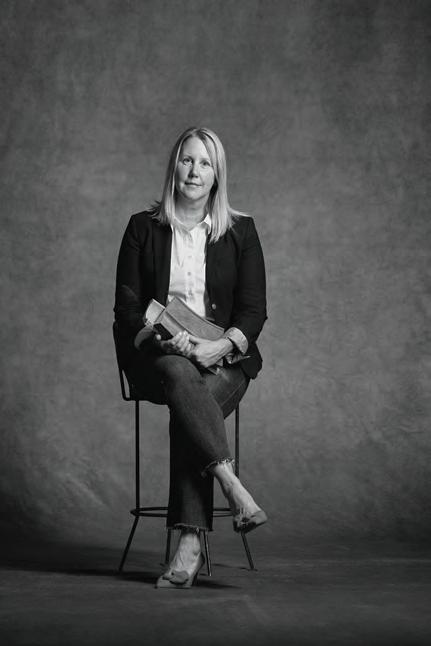

THE HOMES WE BUILD ON THE CAPE & ISLANDS ARE A LOT LIKE THE RELATIONSHIPS ON OUR TEAM STRONG, ENDURING, AND BEAUTIFUL.
DENISE
MIKE
JODI
CONOR
ERIC
KEN








This is the team at Kenneth Vona and Son Construction. No matter what they’re building — a stunning vacation home on the Cape with an ocean view, or an island getaway dotting the Vineyard or Nantucket — they’re always working together to craft exquisite custom homes that can withstand time, and even the harshest of New England winters. This team is not only wildly talented, they also actually like one another. Of course, Ken wouldn’t have it any other way. And it seems, those he chooses to be part his team, wouldn’t either.
 JACK
ARI
JACK
ARI
WWW.KENNETHVONA.COM
TOMMY
KEVIN
PATRICK
MIKE
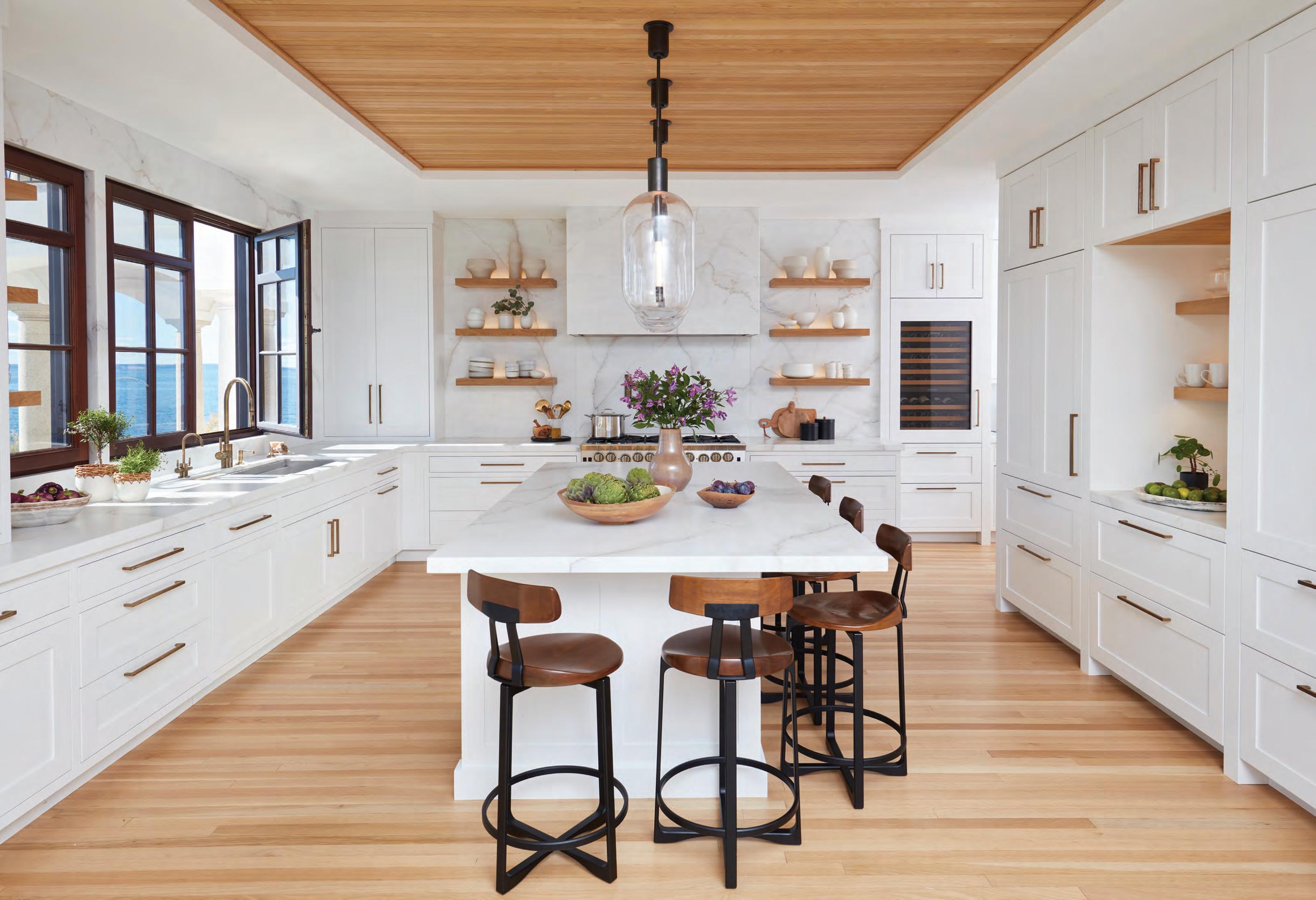
Destination projects begin with a call 833-BY-DEANE Nantucket Martha’s Vineyard Cape Cod Hamptons Naples Palm Beach Ocean Reef Jackson Hole Kiawah Island Stratton Stowe Newport Watch Hill and beyond…

Custom cabinetry for every room Kitchens | Vanities | Wardrobes | Bars | Outdoor Kitchens Visit our design showroom in Stamford or online at deaneinc.com
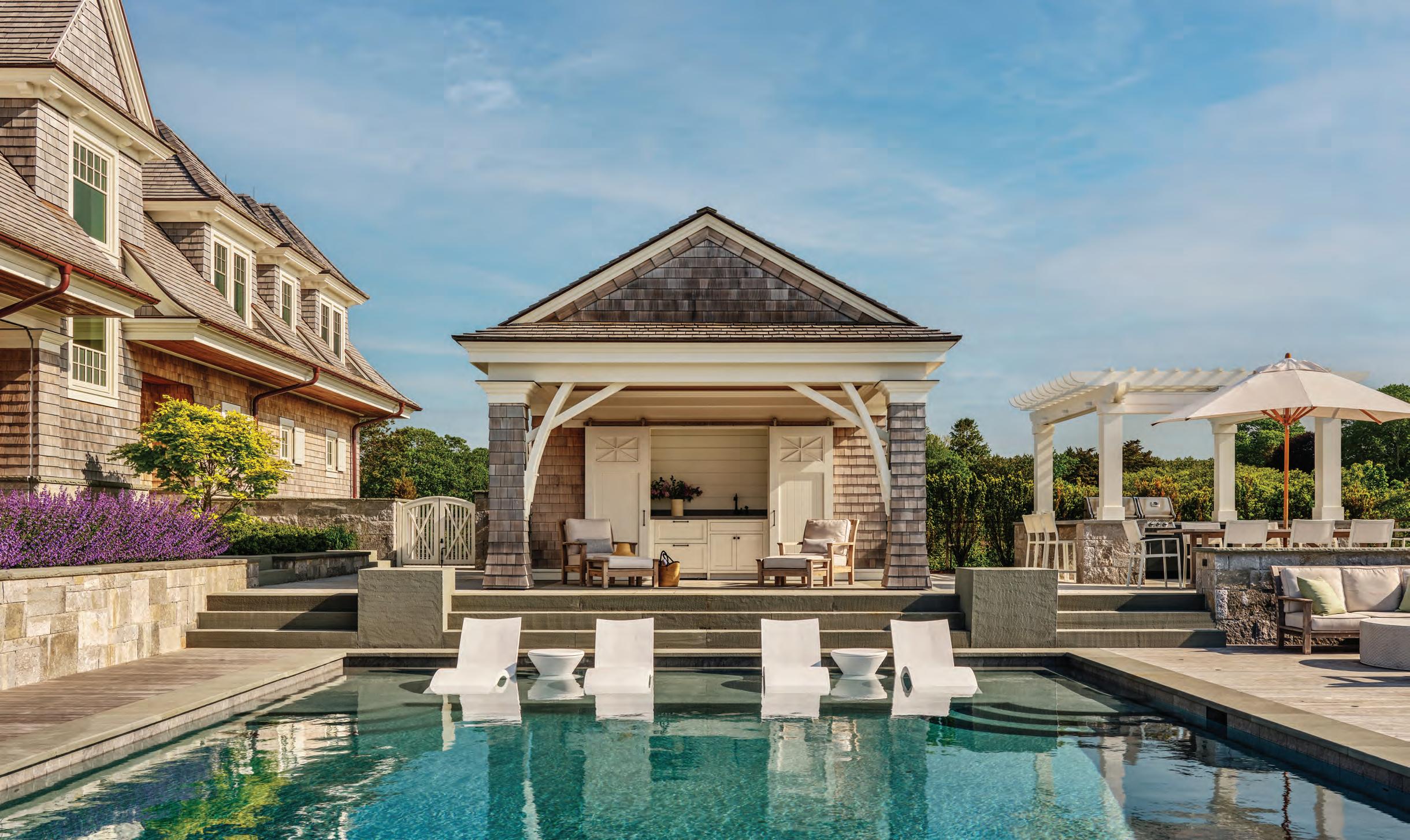

Landscape Architecture | Construction | Estate Care sudburydesign.com • 978.443.3638 • Sudbury MA • Osterville MA
Photo: Read McKendree


Fine homebuilding on the coast of Cape Cod and the South Shore.
ARCHITECTURE: PATRICK AHEARN PHOTOGRAPHER: ANTHONY CRISAFULLI
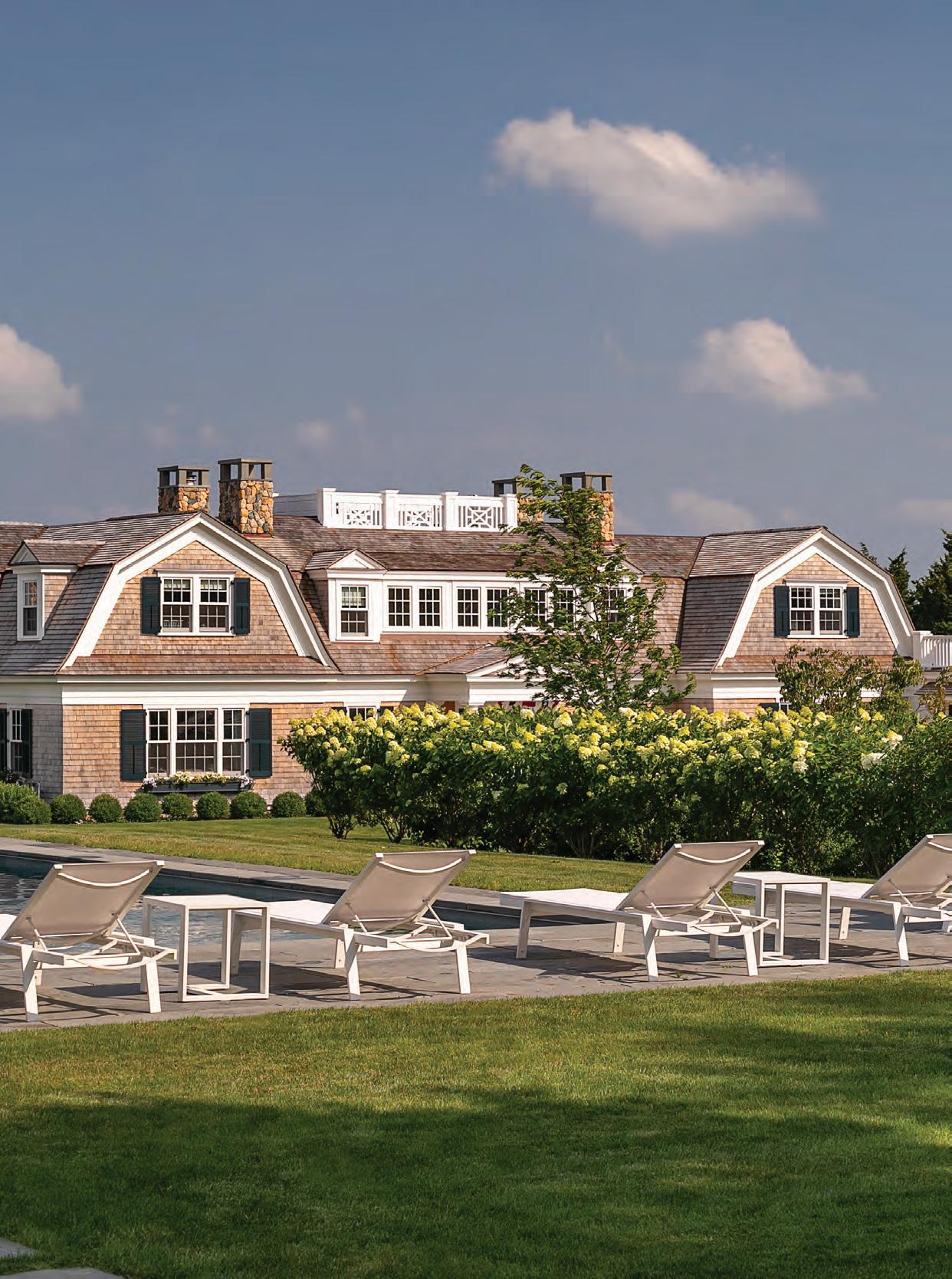
JBROBBIE.COM DUXBURY | HARWICHPORT
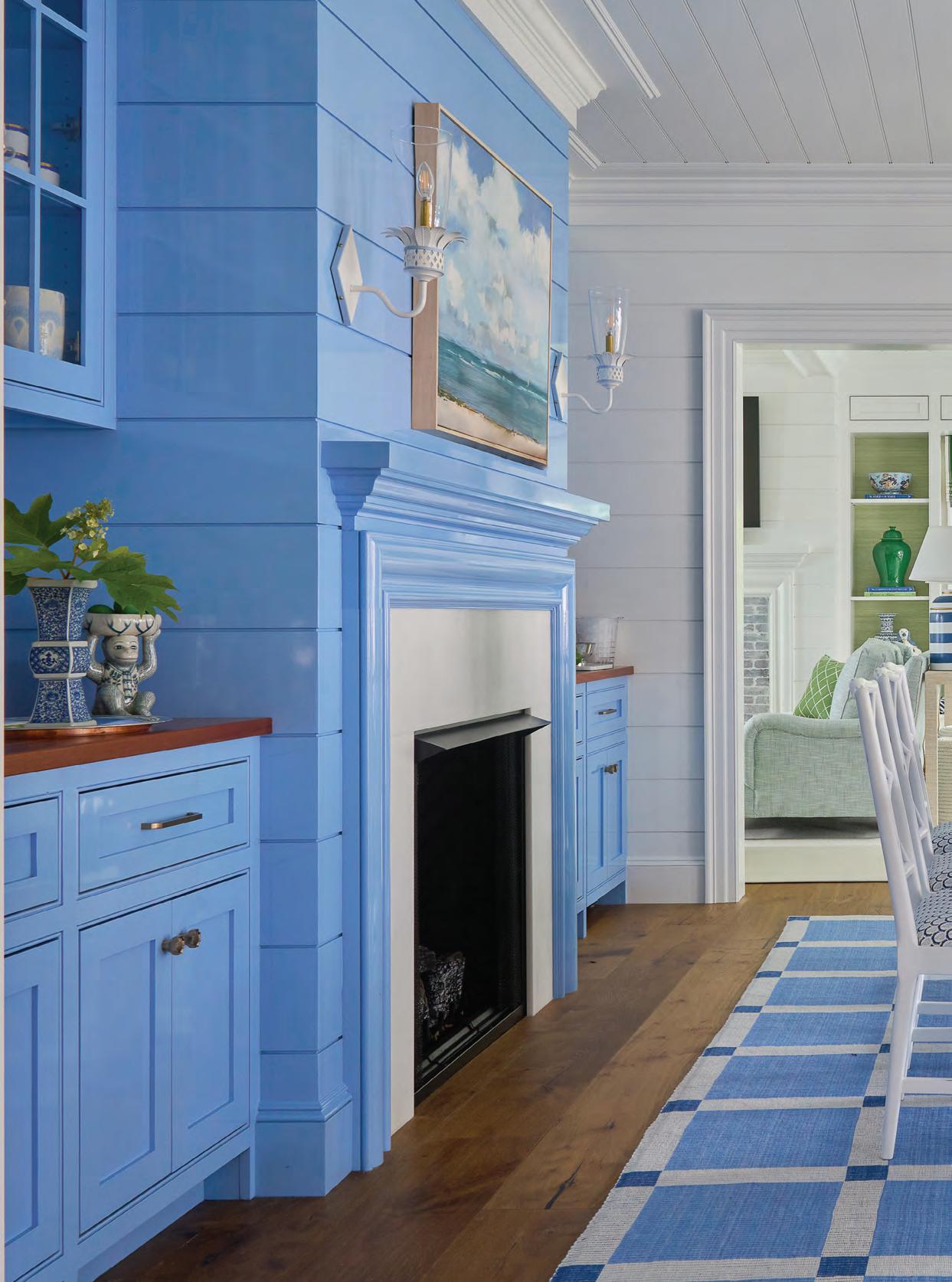
TRELLISHOMEDESIGN | TRELLISHOMEDESIGN.COM | 781-385-7907

BOSTON CAPE COD MARTHA’S VINEYARD
JANE BEILES PHOTOGRAPHY


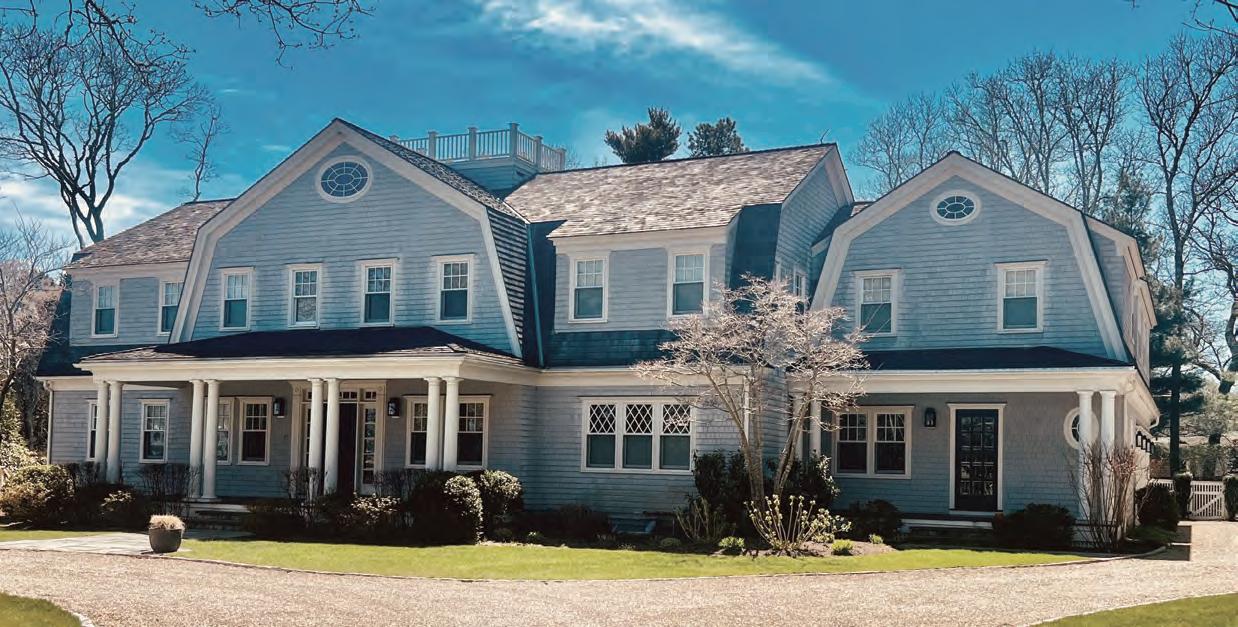
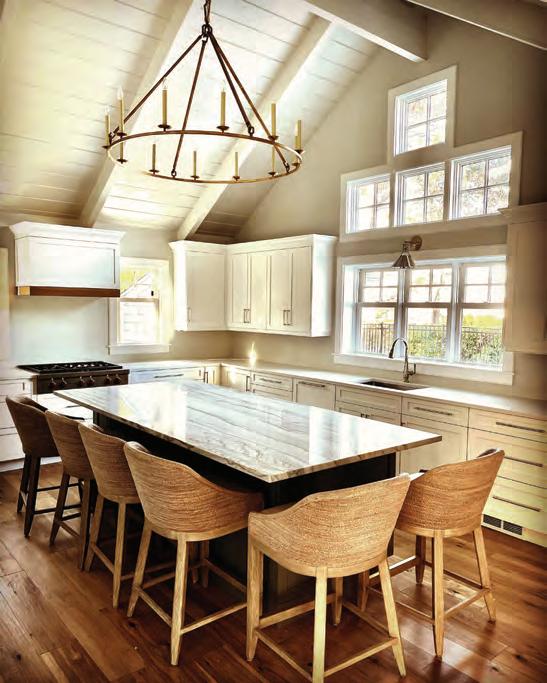

thomas j o’neill, inc. custom seaside homes and remodeling thomas j o’neill, inc. design • build • interiors landscape • remodeling 508.477.5600 | thomasjoneill.com
Summer 2024
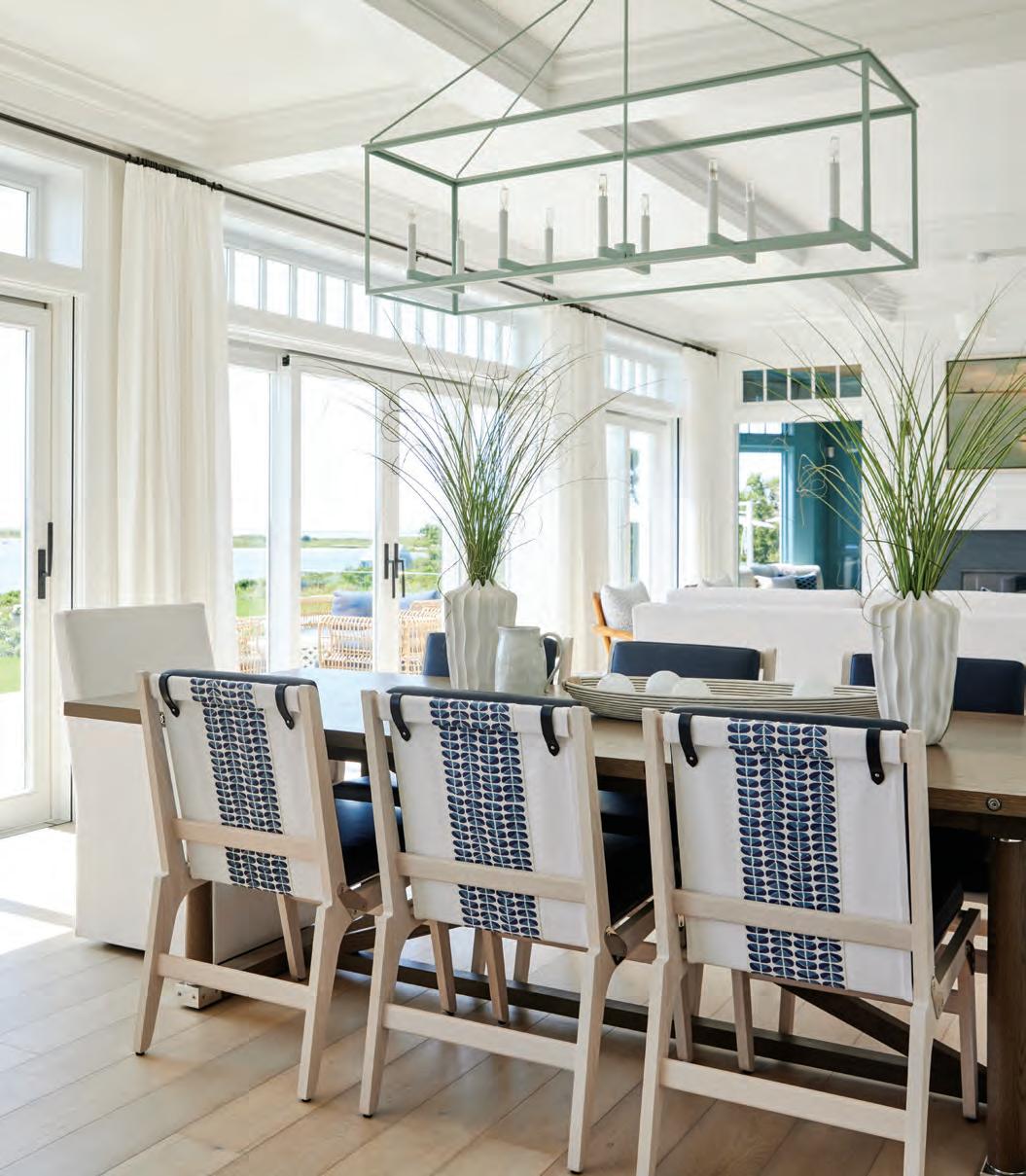
Homes
160 Beachfront Beauty Classic but fresh, casual but refined, a Shingle-style Chatham home is everything its owners envisioned.
176 Nantucket B ound
An enchanting island retreat reflects a sense of place.
192 The Voyagers
Interior designer Kristin Paton and her family are the happy stewards of a 260-year-old captain’s home on Nantucket.
206 Cottage Revival
On Martha’s Vineyard, a subtle-but-substantial renovation turns a former rental house into a summertime forever home.
27
Cover photograph by
160
Joseph Keller
Summer 2024

& There
43 Inspired Interiors
An interior designer and homeowner collaborate on a cottage that rewrites the rules on Nantucket style.
58 Entertaining
For Karin Lidbeck Brent, a dinner party’s tablescape is as important as the meal itself.
66 Special Spaces
In Harwich Port, a couple goes the extra mile (and then some) to build a home that’s healthy for their children—and the planet.
82 Things We Love
Charge, grab, and go with these portable lamps. Plus, here’s what’s new in showrooms on the Cape and Islands.
88 Designers at Home
Sarah Trumbore takes her Cape Cod vacation home from lackluster to summer blockbuster.
102 Outside Interest
A team of designers translates the synthesis of a place into a landscape.
116 Small Living
Is it a boathouse or a sailor’s Happiest Place on Earth? Gary McBournie designed it to be both.
130 Good Bones
Hansel and Gretel meet Bauhaus in a Chilmark home designed for a family looking beyond New England norms.
140 Artistry
Pete Hocking makes paintings about the divine.
148 In Their Own Words
It’s all about comfort and the extraordinary views at this Cape Cod stunner.
The Good Life
220 On the Market
Homes built for family fun on the Cape and Islands.
226 Style Scene
Mark your calendars for the best design-related events of the summer.

28
116 In Every Issue 32 Editor’s Note 228 Resources 231 Advertiser Index 232 Last Look 58 Here
Tr ust ,
T ran sp ar
T rad iti on,
D eli vered.



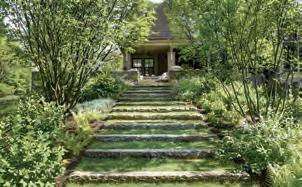

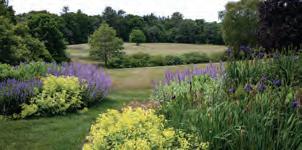





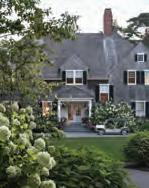


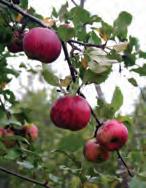

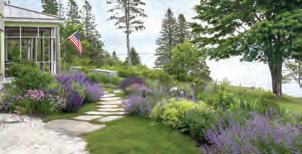



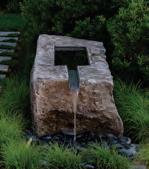

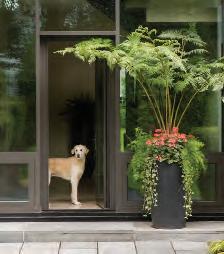
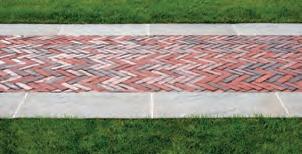

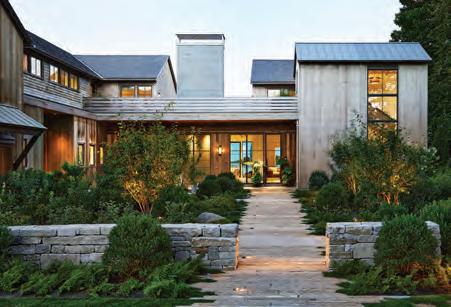

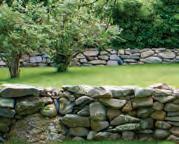


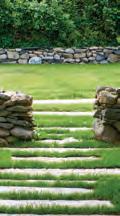

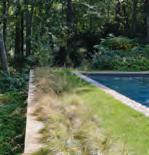


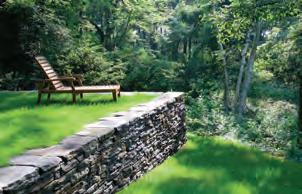


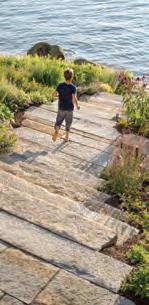





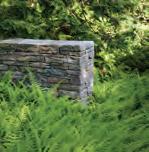

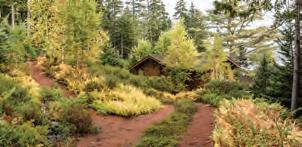


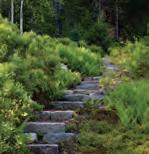





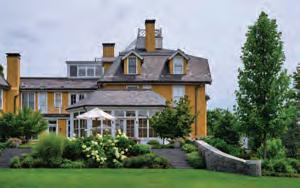

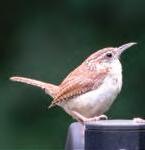


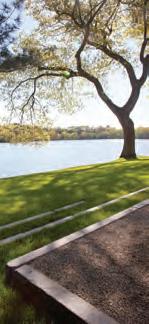

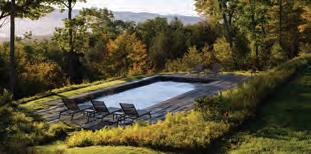
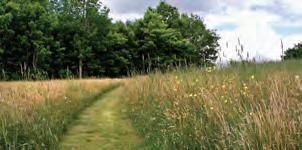
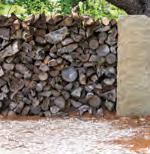

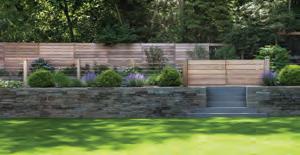


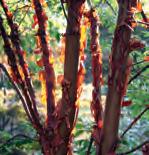

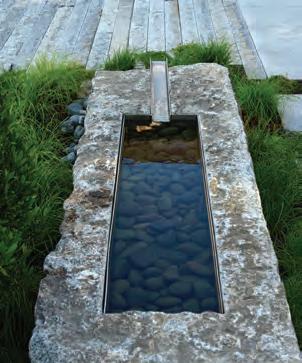


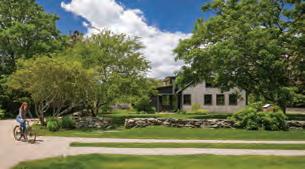
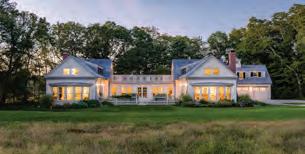

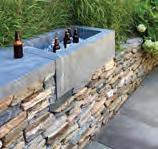
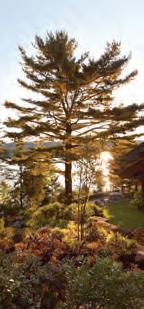


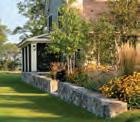



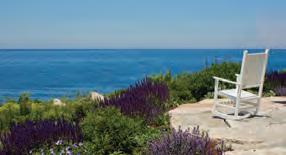






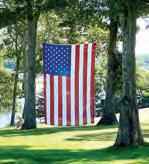














Pull up your favorite beach or poolside lounger—this is our biggest Cape & Islands issue yet!
We all have our wish lists when imagining or reimagining our dream summer home. Top of my list is a hideaway that reminds me at every moment where I am. The brilliantly sited Beachfront Beauty, on page 160, is a shining example—literally. While producing the photography with our team last August, I witnessed the morning sun rise to illuminate the kitchen and breakfast area and then remain visible over Chatham’s Stage Harbor as we moved through the home, until day’s end when the billiards room glowed with a dazzling sunset that sparkled off the pool area beyond. It was a day spent on the water without ever leaving the luxuries of home.
Whether you’re a year-round resident, frequent visitor, or someone experiencing this special part of New England for the first time, you’ll note the coastal heritage tightly woven into the way we summer. Our Inspired Interiors department profiles a circa-1800s Nantucket house (Living History, on page 43) filled with a livable mix of antiques and island crafts curated over many years by interior designer Michelle Holland and her client. And just a skip over the cobblestones, an even older home was revived by interior designer Kristin Paton for her own family (The Voyagers, on page 192). I was fortunate to visit both homes last summer as a party guest; it was those visits that planted the seeds for the stories you’ll read ahead.
Finally, what better time to present your home at its best then during a summer soiree? Don’t miss Cape Cod-based stylist Karin Lidbeck Brent’s tablescapes on page 58 and note the special touches she adds from her own garden.
I say it every year, the very instant the thermometer reaches seventy degrees: there’s just nothing better than summer by the sea. Cheers to enjoying every sun-soaked minute!
JENNA TALBOTT
@jennatalbott
P.S.

GREEN CENTENNIAL
Happy 100th birthday, Martha’s Vineyard Garden Club! Founded in 1924 by Mrs. T. M. R. Meikleham and ten friends, the club was the first conservation-oriented organization on the island. To celebrate, the Centennial Garden Party will be held on August 1 in a private garden formerly owned by Meikleham. Proceeds from ticket sales help maintain the Old Mill building, the club’s headquarters. marthasvineyardgardenclub.org

GOOD READ
The Art of Creating Houses: Polhemus Savery DaSilva captures the firm’s unique synthesis of modernism, Shingle-style, and New Englandvernacular architecture. Expect lush imagery (and a foreword) by photographer Brian Vanden Brink and detailed text by PSD design principal John R. DaSilva. imagespublishing.com
Contributors

From her home base in Chatham, Karin Lidbeck Brent travels near and far to produce and style interior and lifestyle features (like Beachfront Beauty on page 160) for national publications. After working as a contributing editor at New England Home for fourteen years, she says some of her favorite projects involve tabletop design. For Seasonal Settings on page 58, she sought to celebrate New England’s diverse coastal landscapes. “Setting a table is like designing the stage for a play,” she says. “What props do you need to tell the story?”

Read McKendree’s photography has been featured in Elle Decor, Architectural Digest, and House & Garden. When the Rhode Island-based photographer arrived on island to shoot Nantucket Bound on page 176, the skies were gray, but the team forged ahead. The next day, they awoke to sunshine, including a fast-moving beam of light in the living room, a space they had captured the previous day. “You never want to have to redo shots,” says McKendree, “but I would have lost sleep if I wasn't able to catch that streak of sunshine!”
32
Jenna Talbott portrait by Jessica Delaney. Garden photograph by Libby Ellis. Book cover courtesy of Images
Welcome
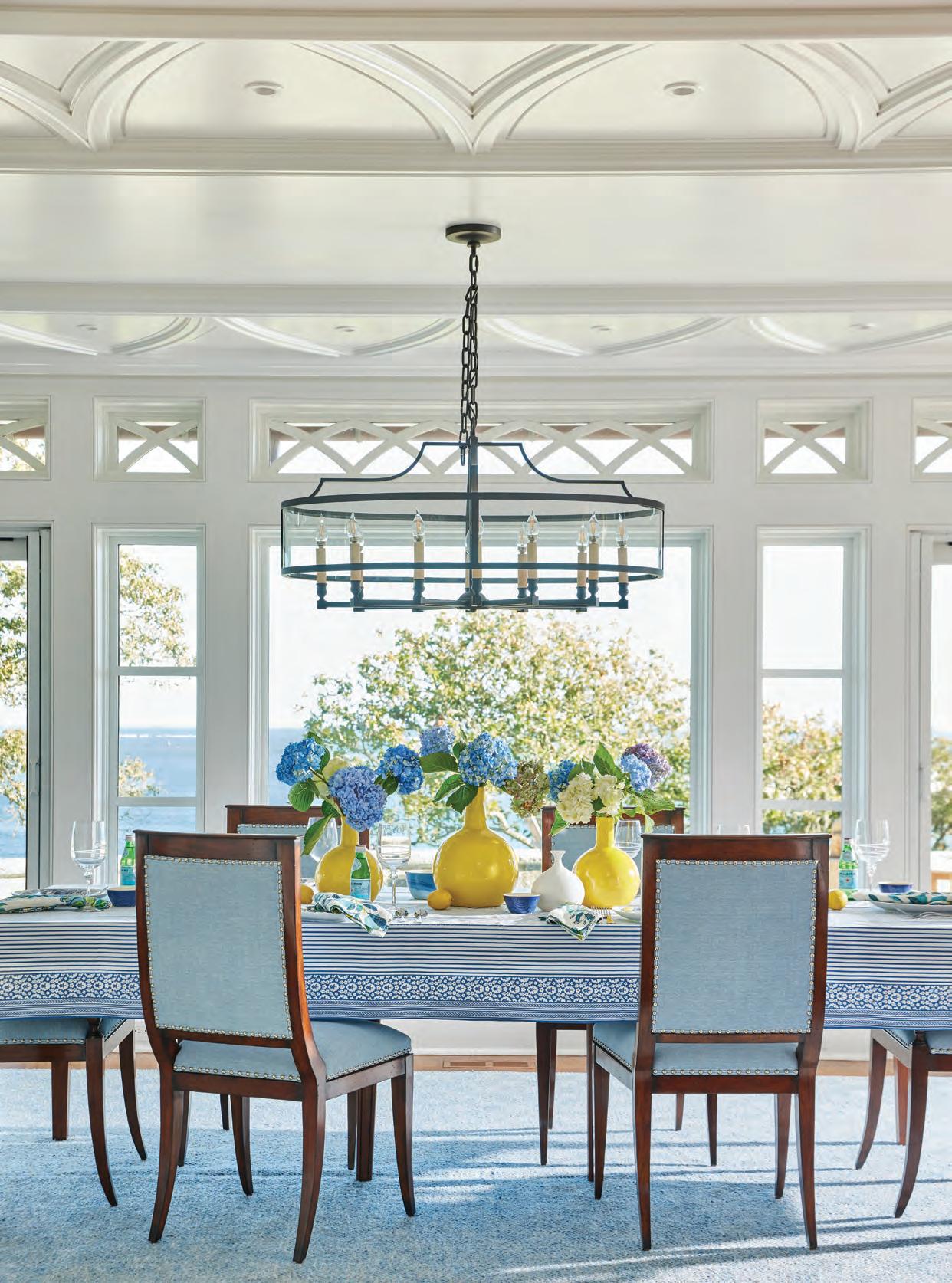
NEW ENGLAND • WORLDWIDE Est. 1989 978-468-4330 • WWW.SLCINTERIORS.COM Est. 1989 SLC INTERIORS SLC INTERIORS

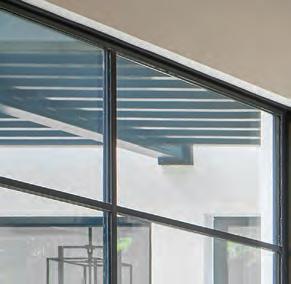


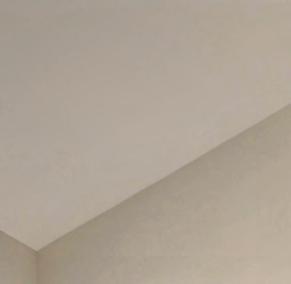








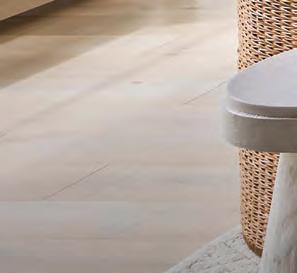

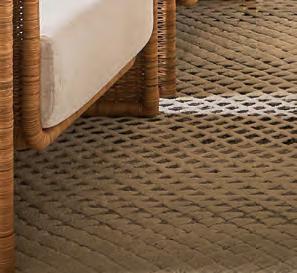
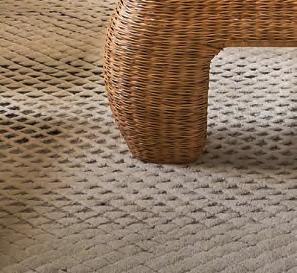

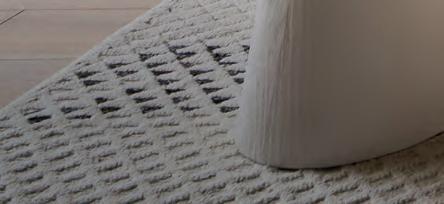
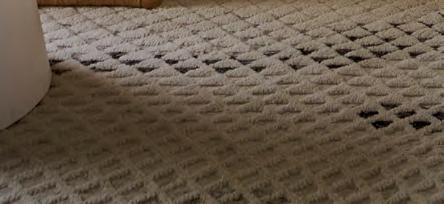
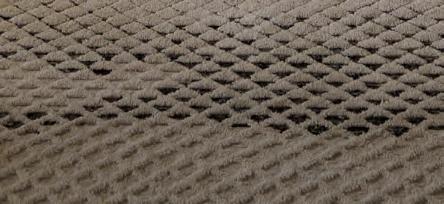
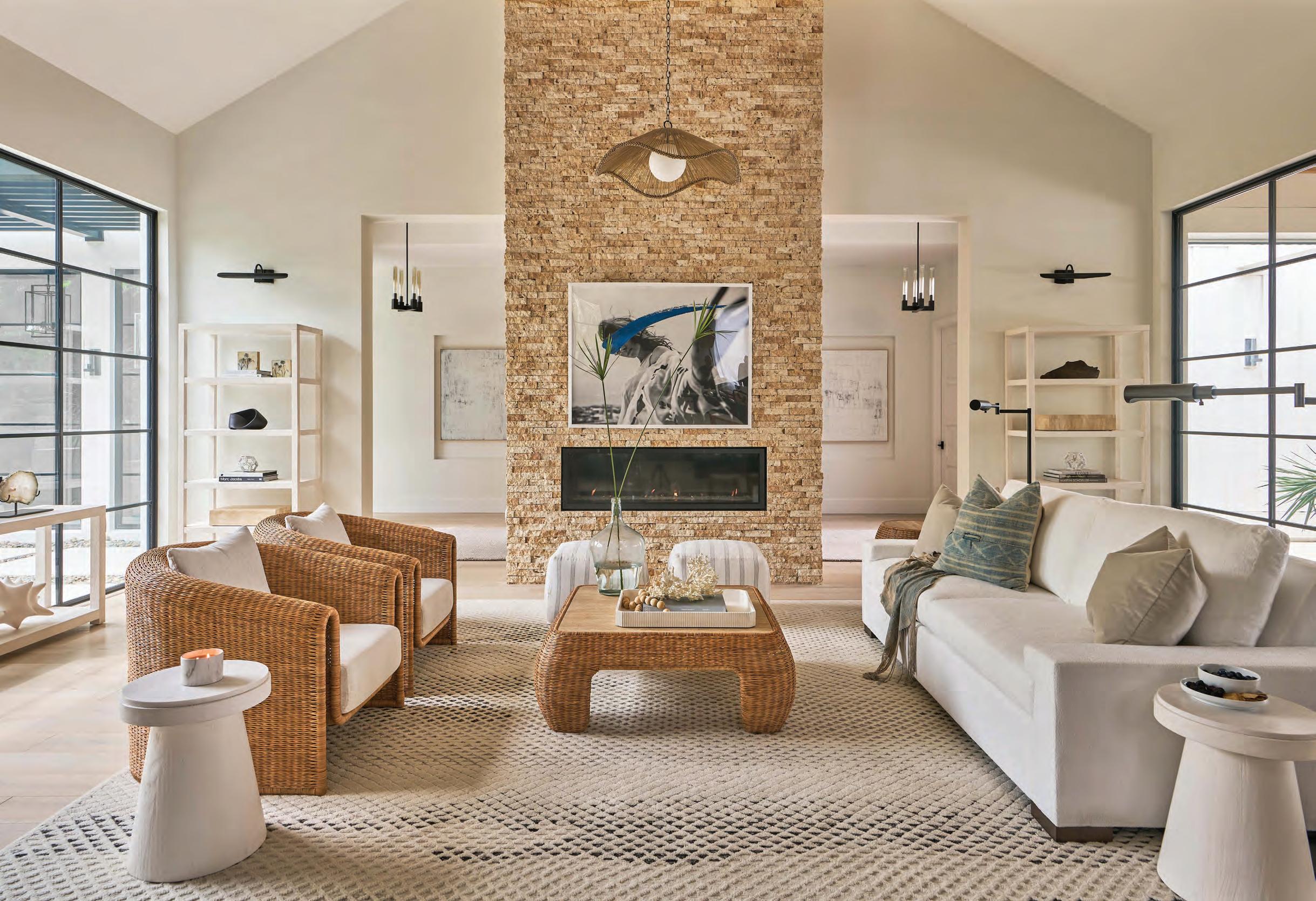



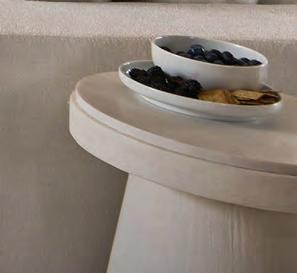






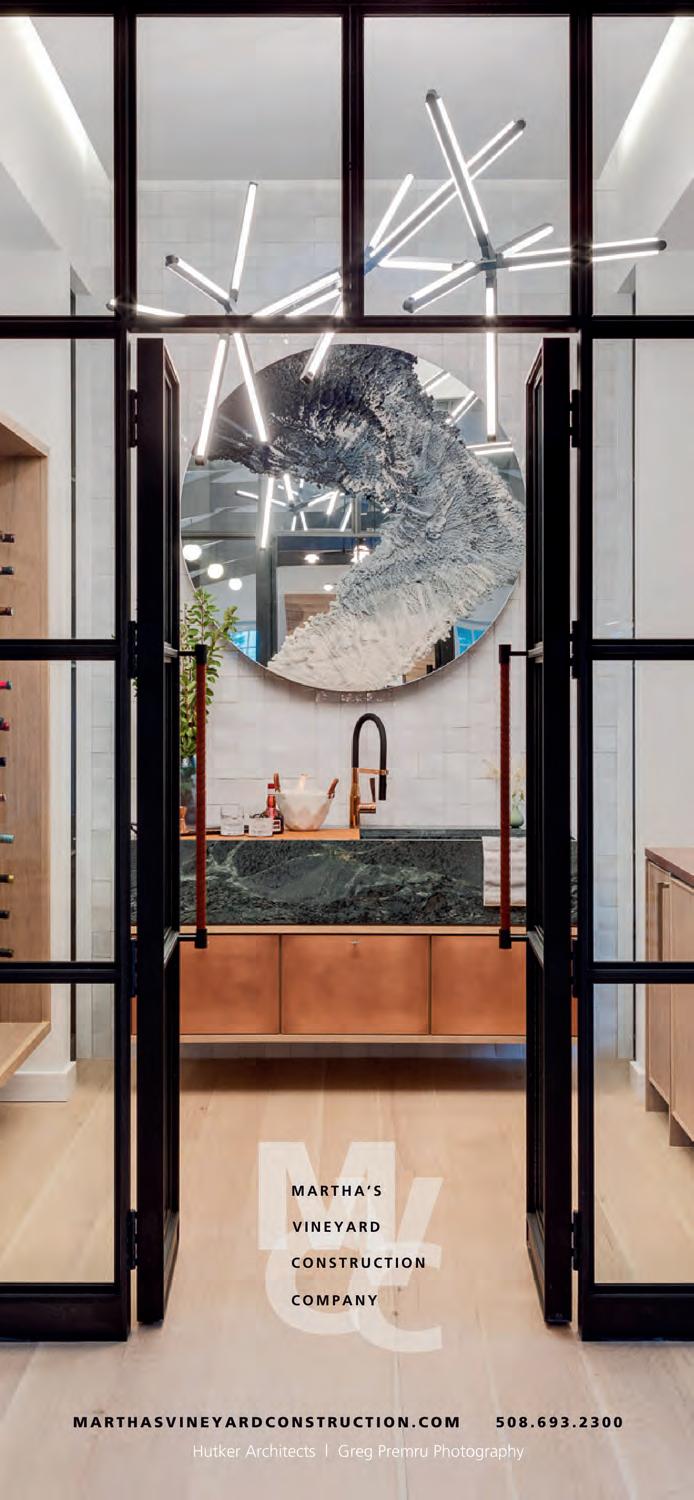
Cape & Islands nehomemag.com
Editor in Chief Jenna Talbott jtalbott@nehomemag.com
Creative Director Robert Lesser rlesser@nehomemag.com
Managing Editor Erika Ayn Finch efinch@nehomemag.com
Market Editor Lynda Simonton lsimonton@nehomemag.com
Copy Editor Lisa H. Speidel lspeidel@nehomemag.com
Senior Contributing Editor Paula M. Bodah
Contributing Editor Karin Lidbeck Brent
Contributing Writers
Fred Albert, Alyssa Bird, Bob Curley, Marni Elyse Katz, Meredith Lindemon, Tovah Martin, Kathryn O'Shea-Evans, Gail Ravgiala, Nathaniel Reade, Andrew Sessa
Contributing Photographers
Taylor Allegrini, Allegra Anderson, Jane Beiles, Joseph Keller, Neil Landino, Michael J. Lee, Sean Litchfield, Joshua McHugh, Read McKendree/JBSA, Greg Premru, Annie Schlechter, Alexandra Shamis, Samantha Yanofsky nnn
Editorial Submissions
Designers, architects, builders, and homeowners are invited to submit projects for editorial consideration. For information about submitting projects, email edit@nehomemag.com
Letters to the Editor
We’d love to hear from you! Email us at letters@nehomemag.com.
Upcoming Events
Are you planning an event that we can feature in our calendar? Email information to calendar@nehomemag.com
Parties
We welcome photographs from design- or architecture-related parties. Send highresolution photos with information about the party and the people pictured to info@nehomemag.com.
nnn
Newsletter
Sign up at nehomemag.com/newsletters
Social Media
Engage with us at @nehomemagazine on Instagram + Pinterest + Facebook
36

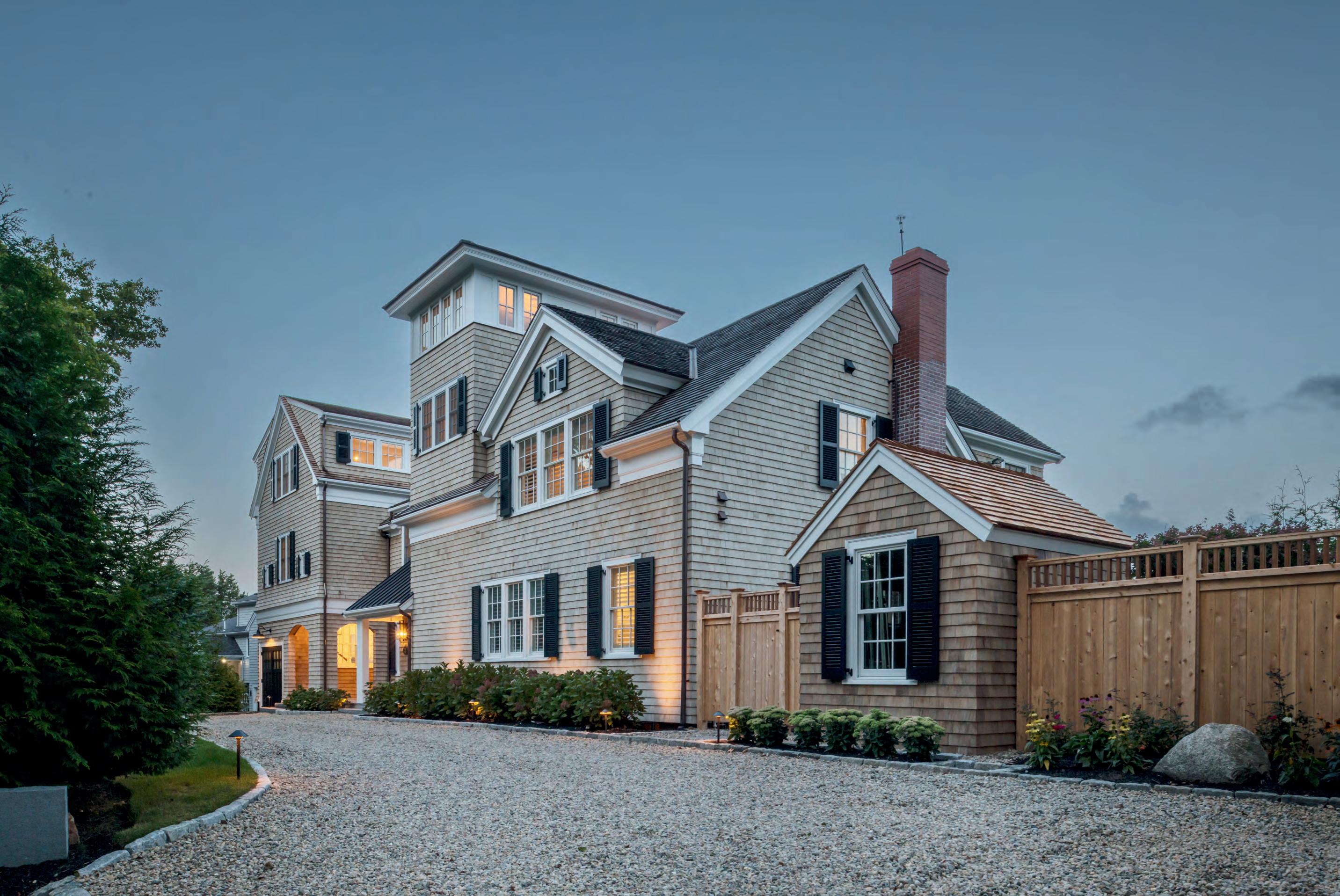
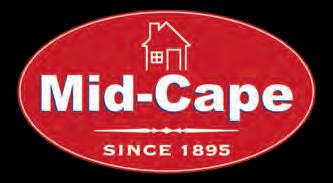
COMMITMENT TO QUALITY, SERVICE &
YOU Voted #1 Windows for 5 consecutive years in 'Cape Cod's Best of the Best' Awards, Mid-Cape Home Centers offers an architectural support team and full line of windows and doors by Marvin, built to withstand the challenges of our coastal conditions. midcape.com • (800) 295-9220 • South Dennis • Orleans • Wellfleet • Falmouth • Middleboro • Edgartown
Builder: Thorson Restoration & Construction
Katherine Jackson Architectural Photography
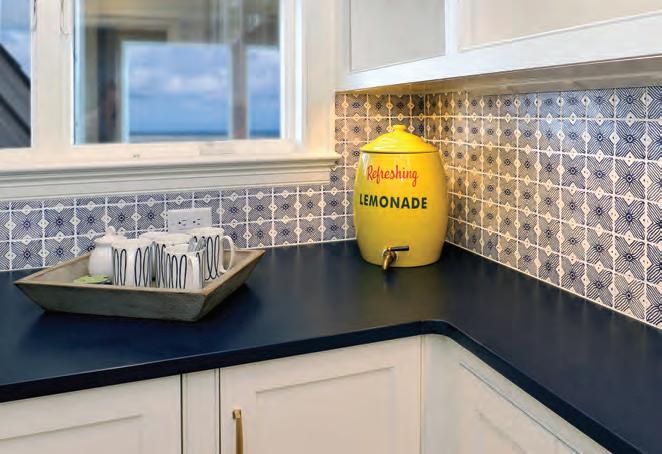
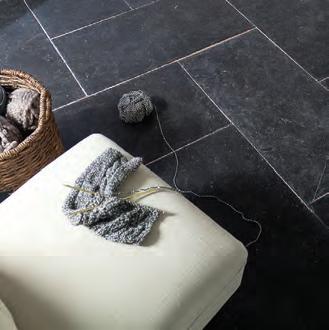

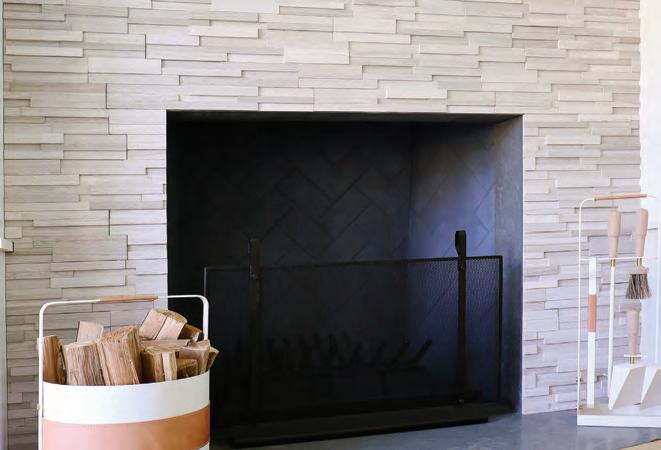
Publisher Kathy Bush-Dutton kbushdutton@nehomemag.com
Executive Sales Manager Jill Stoller jstoller@nehomemag.com
Sales Managers Joyce Leavitt jleavitt@nehomemag.com
Marcia Noble mnoble@nehomemag.com
Kim Sansoucy ksansoucy@nehomemag.com
Roberta Thomas Mancuso rmancuso@nehomemag.com
Marketing Designer Jared Ainscough jainscough@nehomemag.com
Production Manager Glenn Sadin gsadin@nehomemag.com
Marketing & Sales Coordinator Camilla Tazzi ctazzi@nehomemag.com
nnn
Subscriptions To subscribe to New England Home ($19.95 for one year) or for customer service, call 800-765-1225 or visit our website, nehomemag.com
Advertising To receive information about advertising in New England Home, please contact us at 800-609-5154, ext. 713, or info@nehomemag.com
Editorial and Advertising Office 530 Harrison Ave., Suite 302 Boston, MA 02118 617-938-3991, 800-609-5154
nnn
New England Home Magazine, LLC
Managing Partners Adam Japko, Chris Legg
Finance Manager Kiyomi DeBay kdebay@nehomemag.com
Circulation Manager Kurt Coey
Newsstand Manager Bob Moenster
38
60 CRANBERRY HIGHWAY | ORLEANS, MA (774) 316-4571 | thetileryatp.com THE AT TREE’S PLACE
Cape & Islands nehomemag.com
TILERY

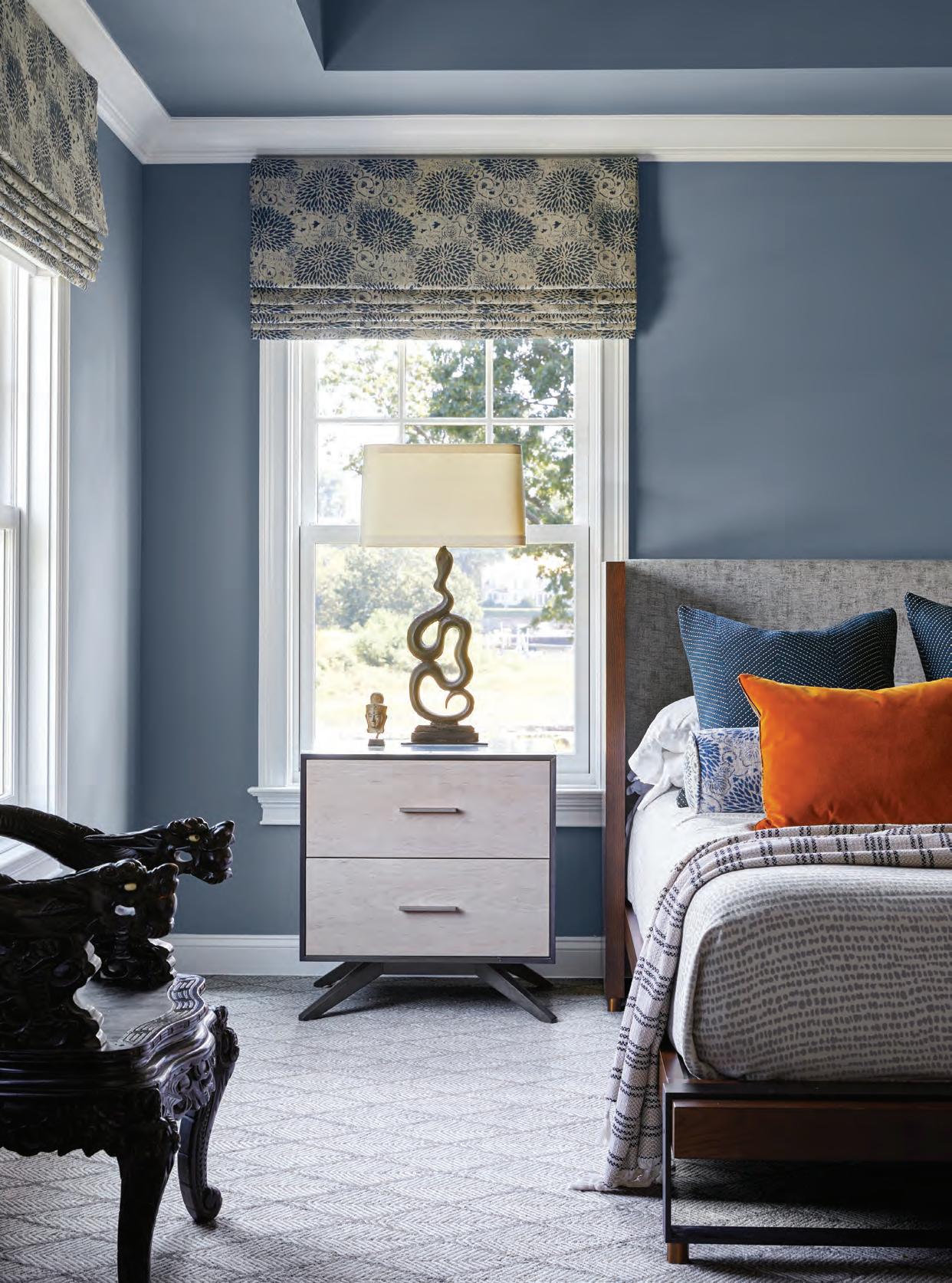


laura moss boutique home furnishings & interior design 240 commercial street | provincetown, ma | 508.487.7467 | shorhome.com SHOR high design meets high tide
photo:
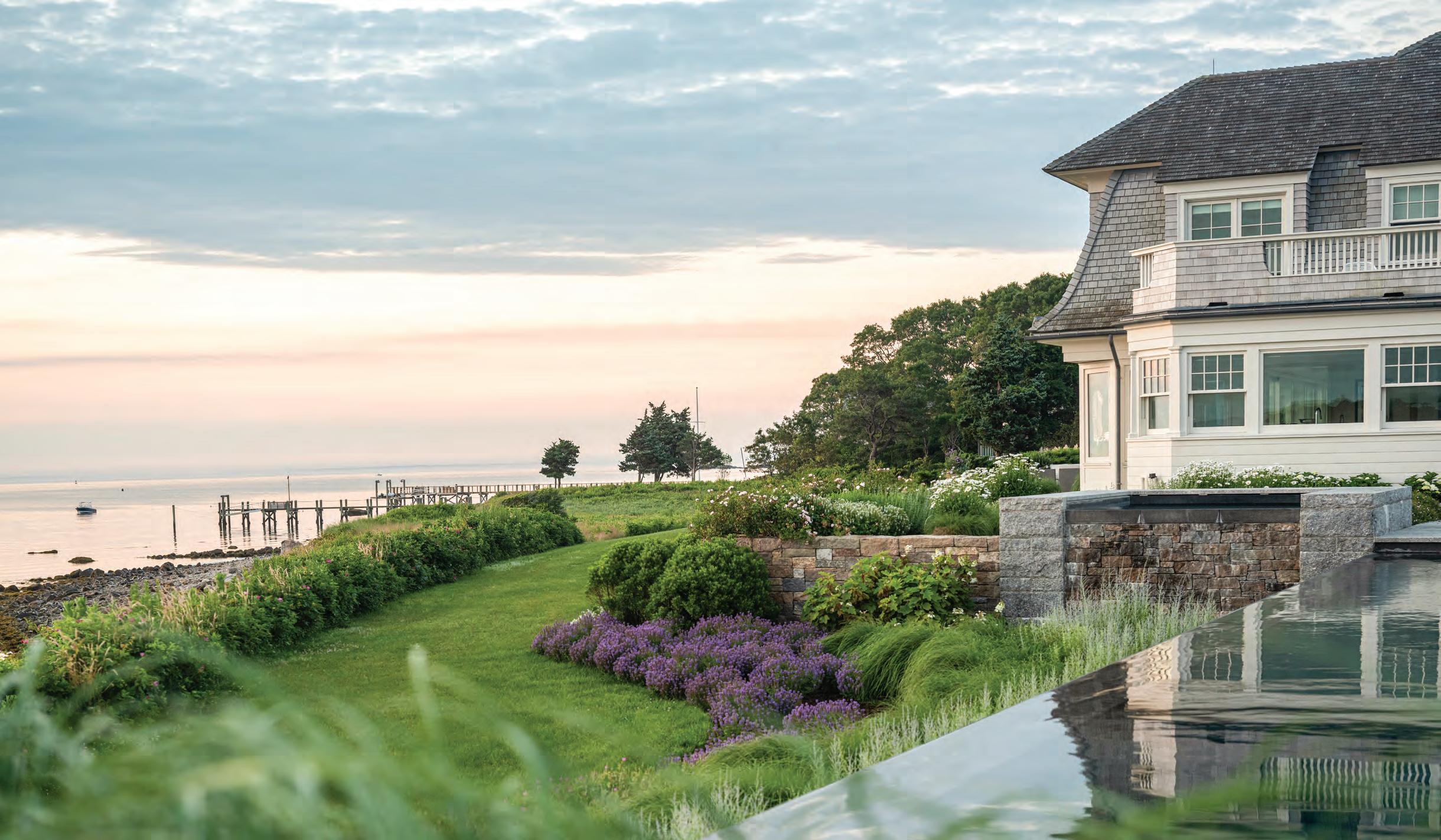
Landscape Architects LombardiDesign.com

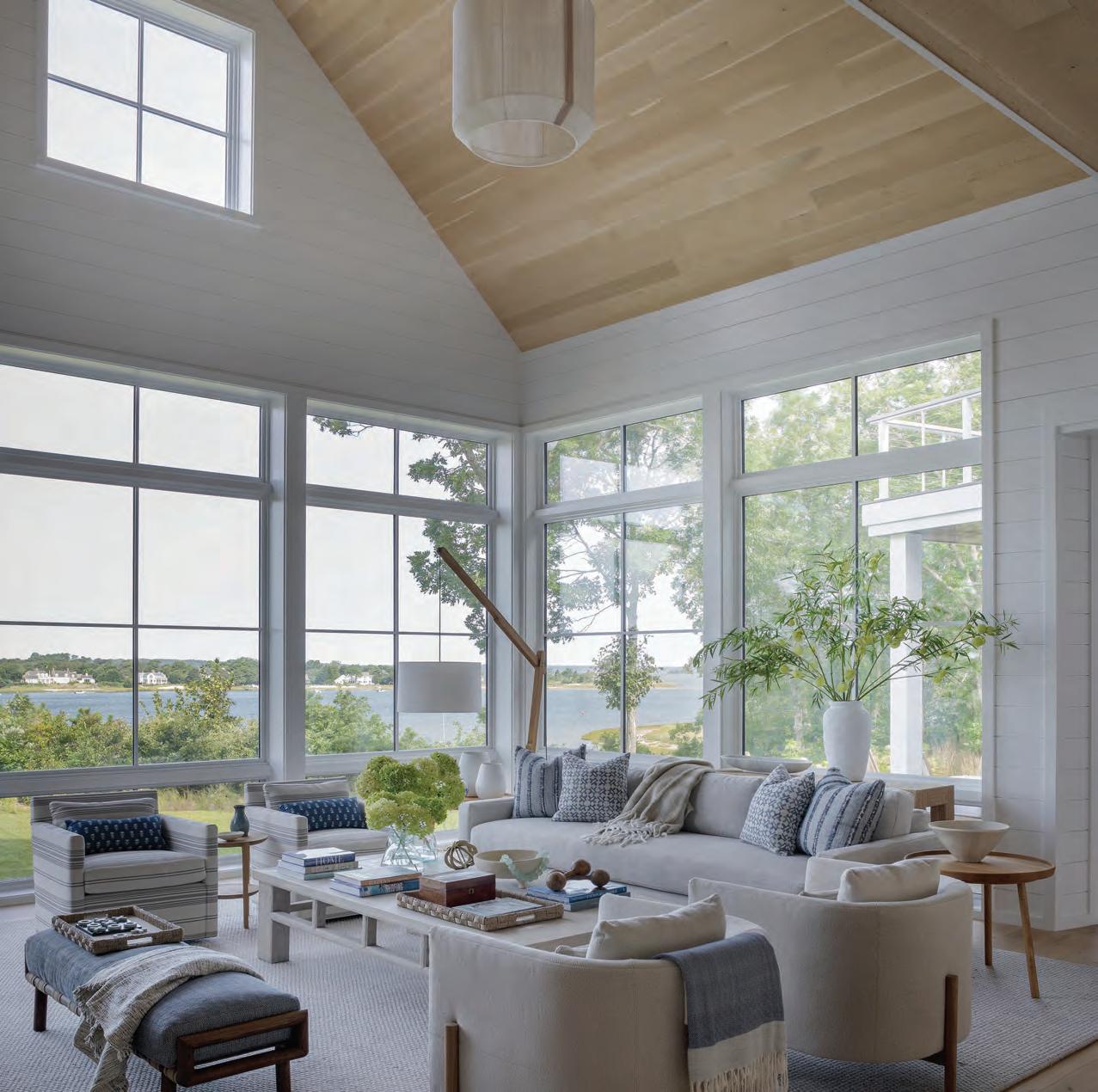
INSPIRED INTERIORS
Here There&
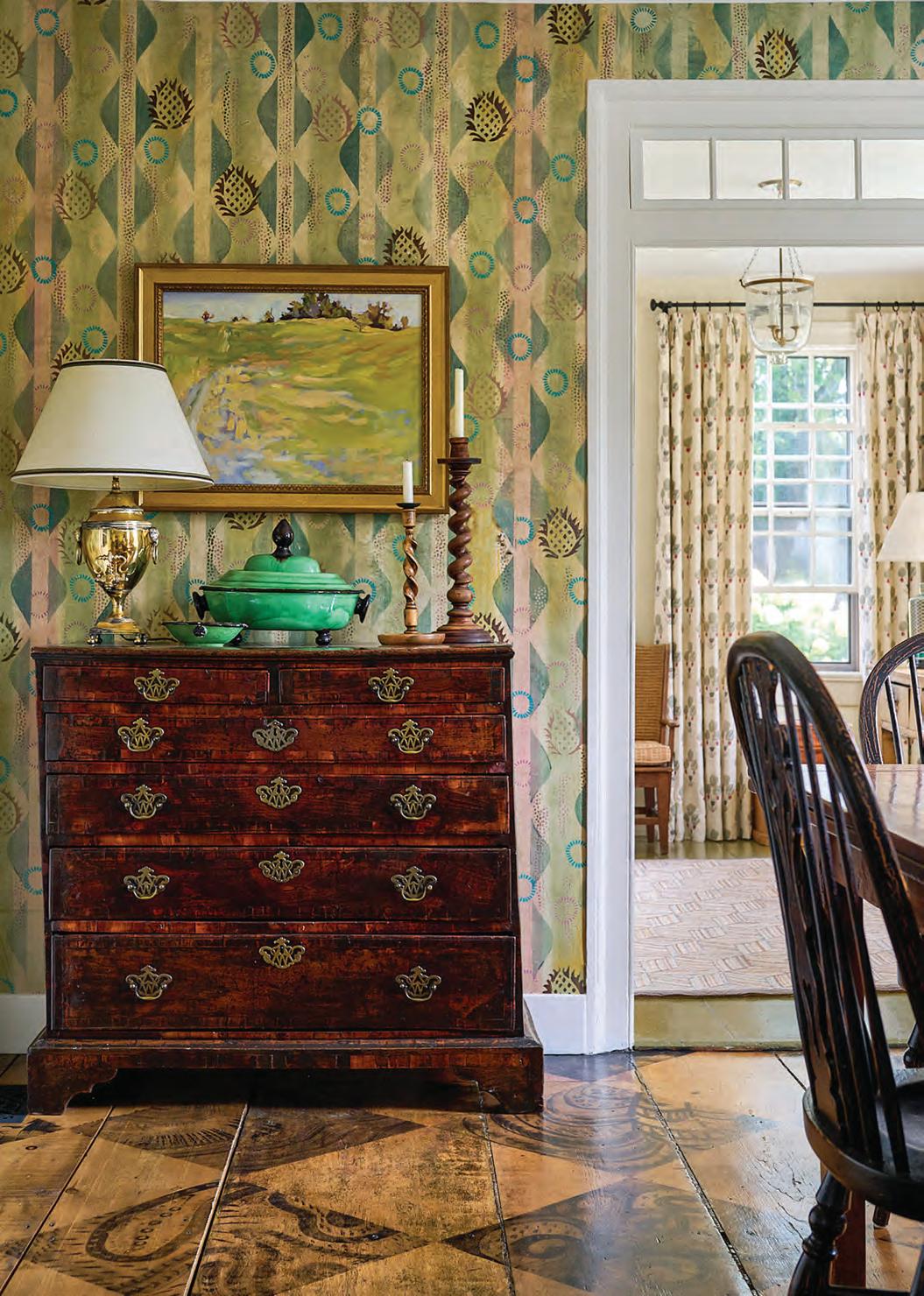
Living History
An interior designer and homeowner collaborate on a cottage that rewrites the rules on Nantucket style.
and
43
THE CAPE
ISLANDS
DESIGN DISCOVERIES FROM
&
Text by BOB CURLEY
Phot ography by JANE BEILES
Wallpaper hand-stenciled by Kevin Paulsen takes its design
color inspiration from disparate elements in the dining room, like the stenciled hardwood floors, a landscape painting by local artist Illya Kagan, and the owners’ green Provençal pottery.
Nantucket was a hardworking coastal community long before it became a pricey summer playground, and a redesign of a historic earlynineteenth-century home deftly charts a course between the owners’ love of antiques and history and the practical needs of an active family of sailors and surfers.
Located in the island’s historic district, the circa-1809 house, its exterior clad in unpainted cedar shingles, looks largely unchanged from the year it was built. Unlike other island homes that have undergone contemporary makeovers, the interior, too, would still feel familiar to
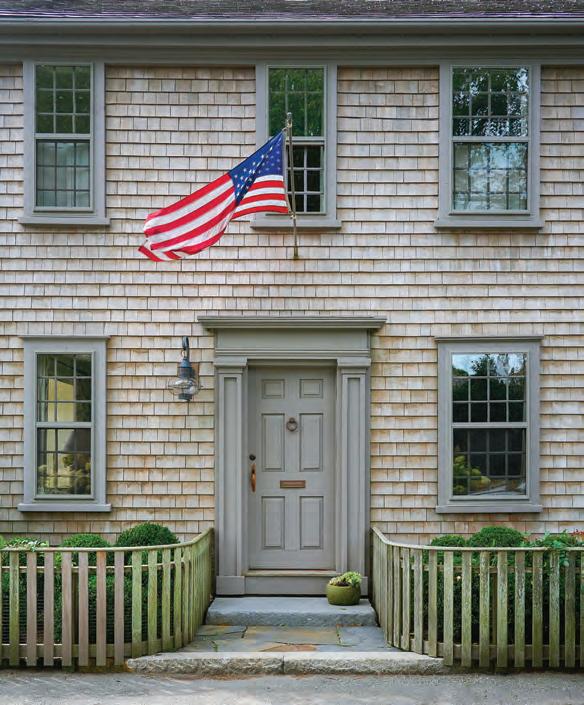
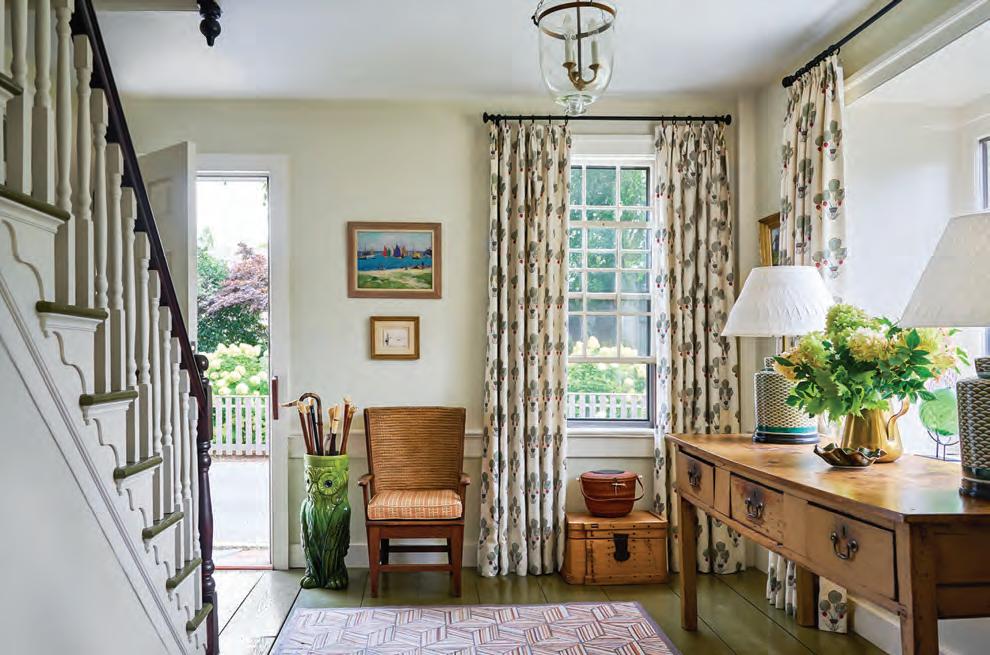
44 H& T INSPIRED INTERIORS
ABOVE: Located across the street from a historic candle factory, the circa-1809 home largely retains its original appearance, although the Greek Revival doorway was likely added several decades after construction. BELOW: In a home meant to be lived in rather than preserved, the Orkney chair and hooked rug are traditional yet sturdy. Behind the console is the owners’ collection of vintage automobile headlight lenses.
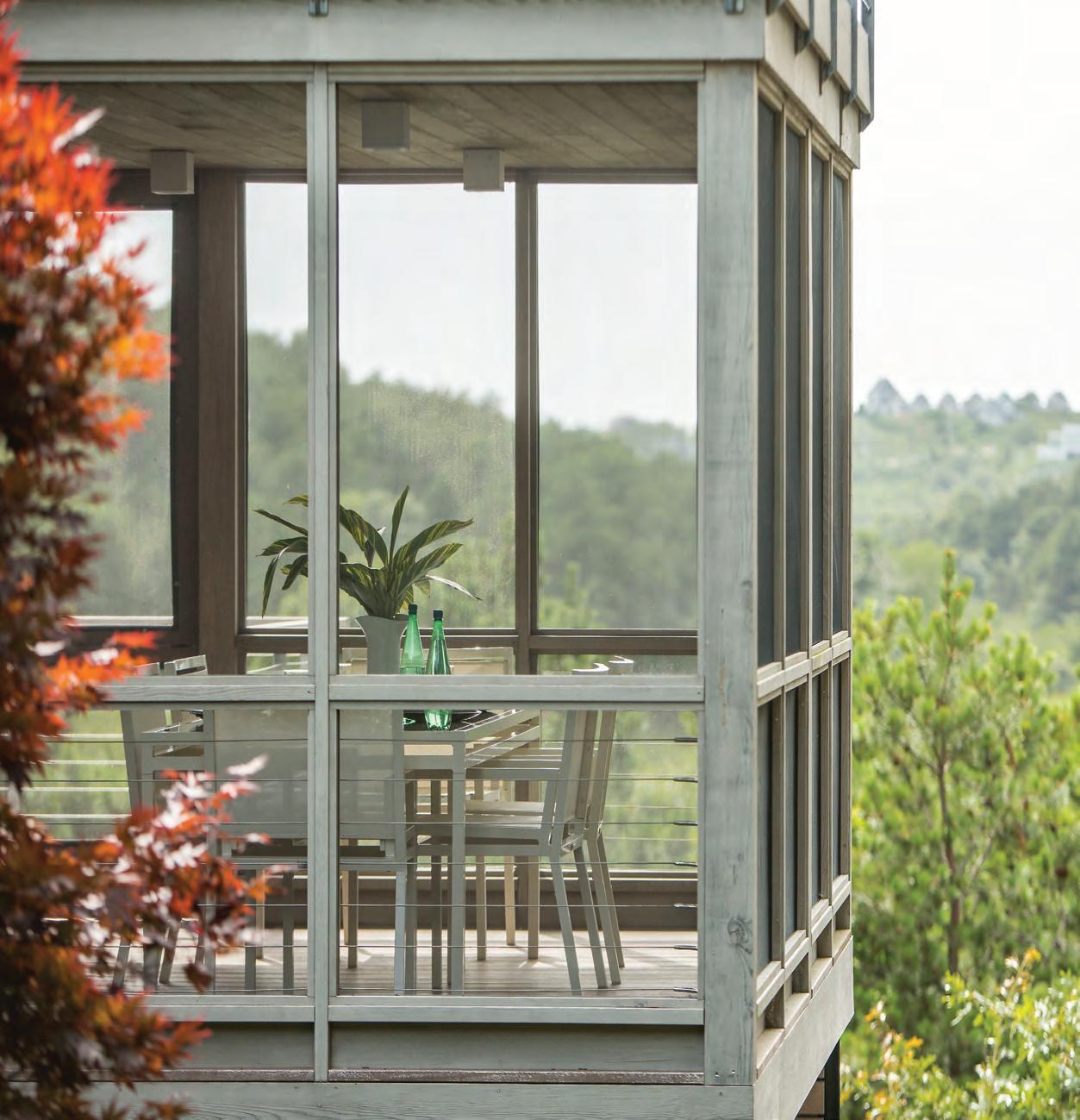

Hammer Architects Cambridge, MA 617-876-5121 Truro, MA 508-349-7525 www.hammerarchitects.com Hammer Architects Cambridge, MA 617-876-5121 Truro, MA 508-349-7525 www.hammerarchitects.com
“IT’S A PLAYFUL, LIVING HOUSE—NOT AT ALL PRECIOUS.”
—Interior
designer Michelle Holland

its original occupants, beginning with the center staircase’s newel post that features a hidden compartment where the home’s deed would have been stored.
It’s details like that that enticed Manhattanite Annabelle Fowlkes, president of the Nantucket Historical Association’s Board of Trustees. Fowlkes and her family purchased their summer home in 2007. She then hired designer Sandi Holland, founder of Nantucket House Antiques & Interior Design Studios, to reimagine the interiors. Over nearly twenty years, as the family has
evolved, the house has evolved with them, thanks to the help of designer Michelle Holland, who now leads the firm launched by her mother-in-law.
Holland’s design makes extensive use of Fowlkes’ vast antiques collection, from patinated English and French furniture to the redware and lusterware dishes stored in curiosity cabinets; historic maps of the island line the hallways, while Nantucket baskets nest in the sitting room. “I love collecting things that are more utilitarian, that people would have worked with,” says Fowlkes.
46 H& T INSPIRED INTERIORS
The combined impact of sun, kids, and dogs led designer Michelle Holland to reupholster this much-loved sofa in a Quadrille fabric. The side table on the left is made from an old wood shovel, while the lamp to the right echoes the blue-painted hardwood floors.
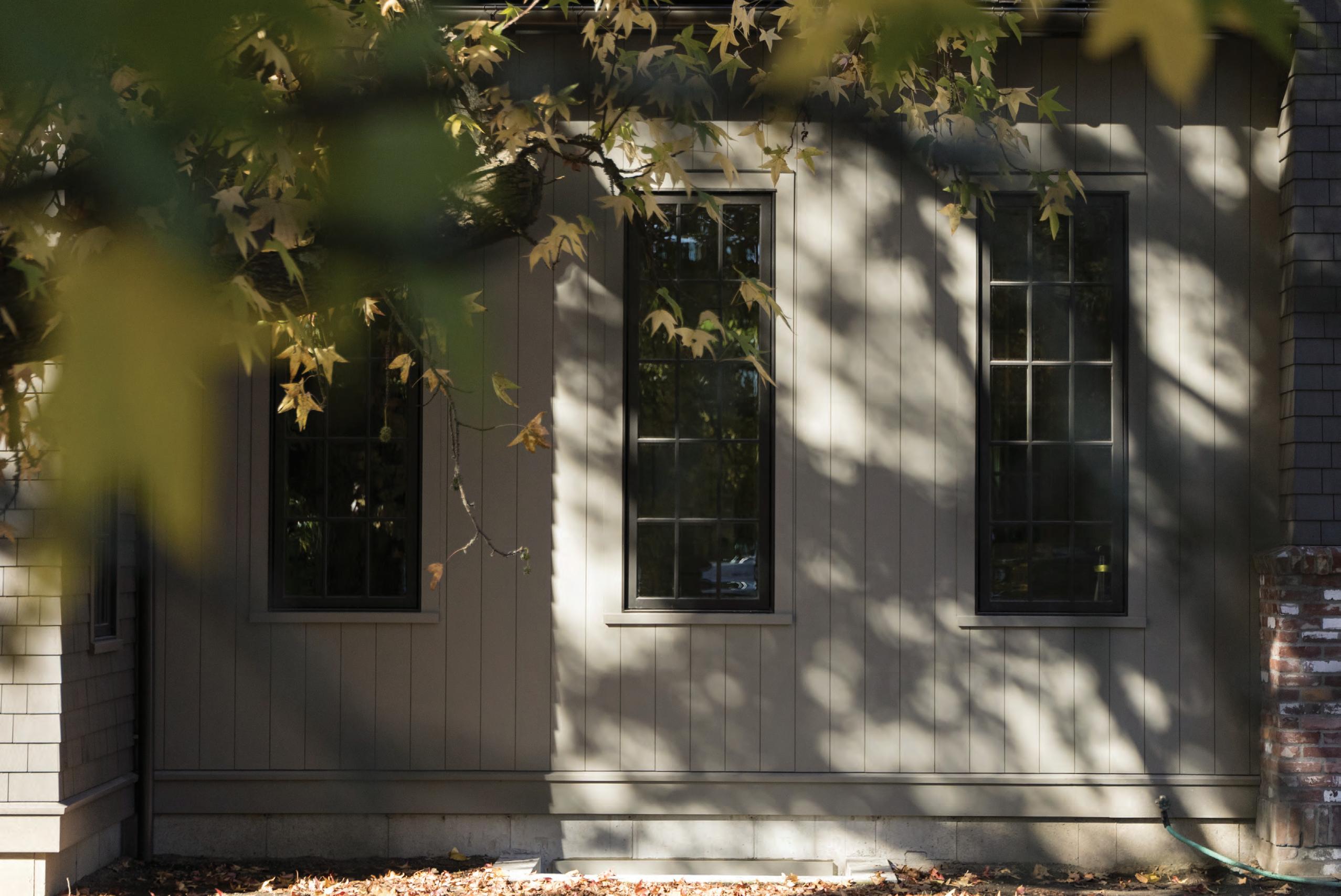
Craft and construction integrated in a process that promotes bespoke and enduring homes for the discerning.


CLOCKWISE FROM LEFT: This step-back cabinet in the kitchen contains a substantial portion of the owners’ collection of redware. The kitchen’s floors feature wood repurposed from the home’s original attic, and the yellow cabinetry dates back to a 2009 makeover by Sandi Holland, Michelle’s mother-in-law. Spindle-back Windsor chairs with a black crackle finish surround a simple dining table, contrasting the busy wallpaper and draperies in this semiformal room.

48 H& T INSPIRED INTERIORS
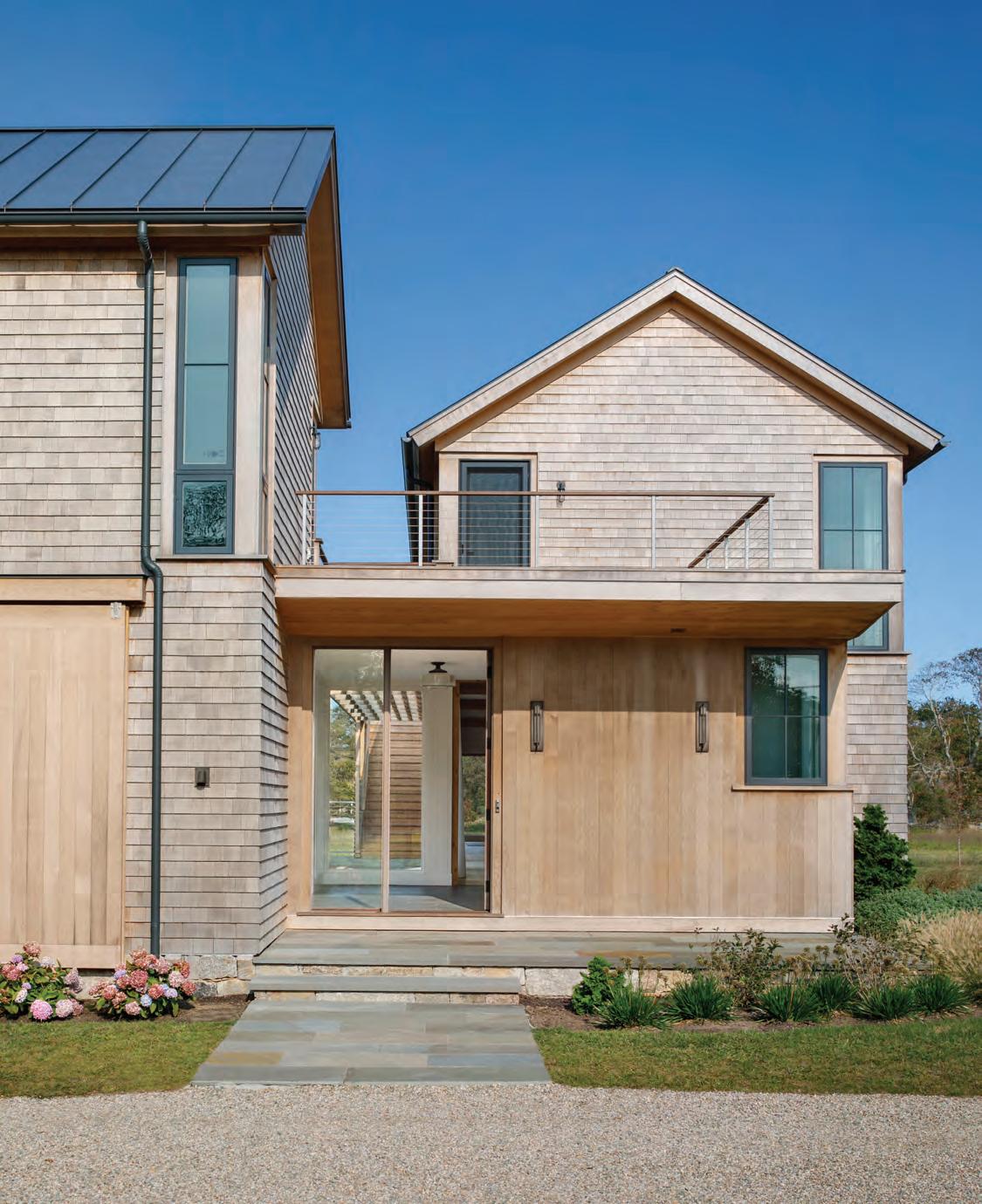
ARCHITECTURE + DESIGN STUDIO HEARTH 617.682.7044 studio-hearth.com
Photo: Anthony Crisafulli

In the dining room, the bold but period-appropriate muslin wallcovering, hand-stenciled by artist Kevin Paulsen, smartly adds color to a home where wood prevails from floor to ceiling. “Most of these homes were built of materials that
could be carried here by boat,” notes Holland. Hardwood floors also feature stenciled patterns or splatter paint, old beautification tricks in a location where rugs and carpets were scarce. The cumulative effect is a home that
make them fit seamlessly with the
50 H& T INSPIRED INTERIORS
Announced by a bell above the side door, Scottish terrier Oscar welcomes guests into the kitchen. Both light fixtures in the room are contemporary, but their handblown glass and iron construction
rustic surrounds.

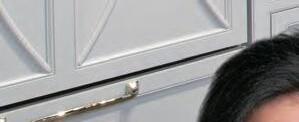

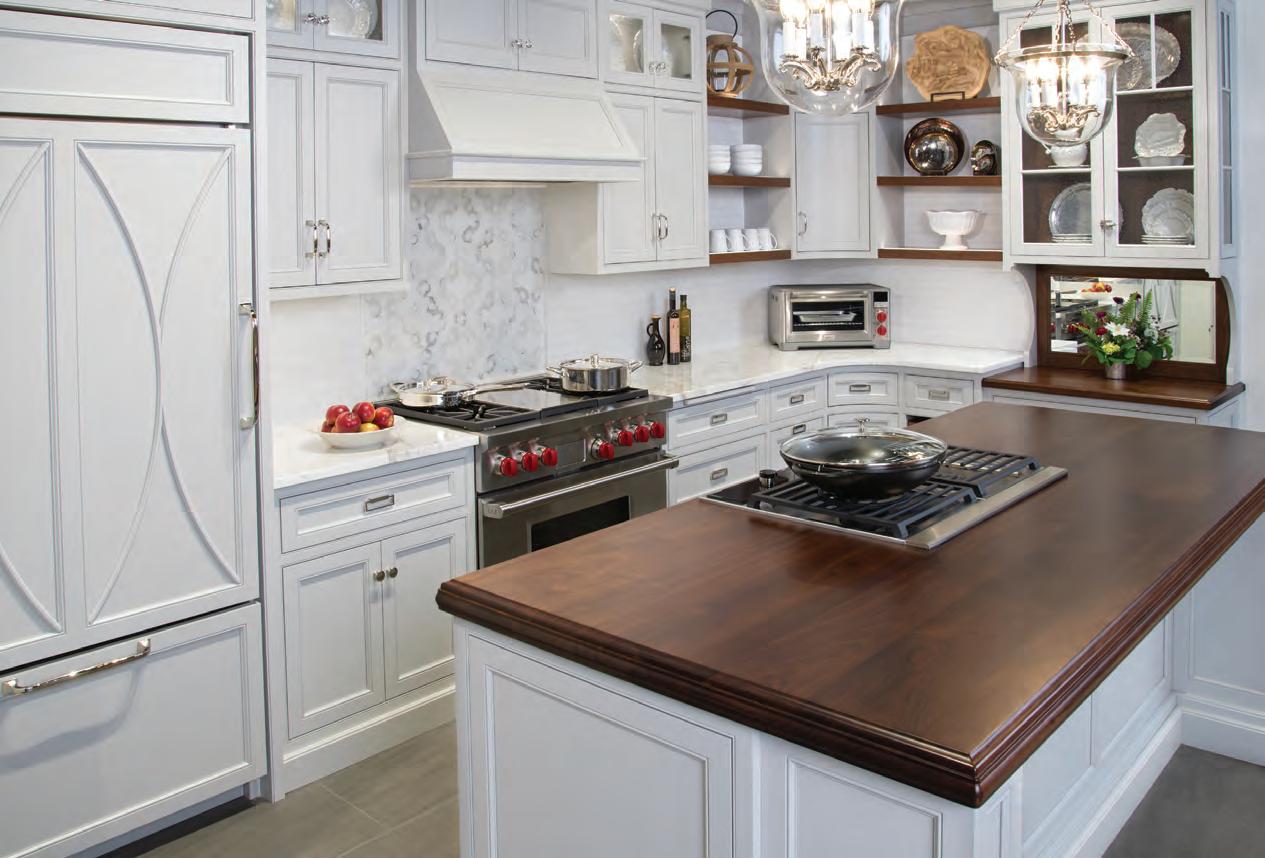





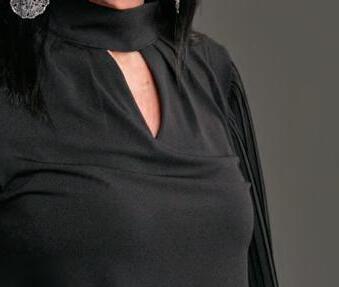

Spend an hour at a Clarke Showroom and one thing is clear: your time with a Clarke Consultant is the most valuable part of your kitchen journey. While they’re not designers, these are the people designers call on when it comes to appliance recommendations. You won’t buy anything at Clarke, so there’s simply no pressure. What you can do is compare more Sub-Zero, Wolf and Cove models than anywhere in New England. Explore a living portfolio of kitchens created by the region’s top designers. You will leave inspired with new knowledge to make your appliance selections with confidence.


Showroom Consultant Lee Maida brings more than 30 years in the appliance industry to every consultation, including a unique knowledge of the ventilation requirements for every space. Her kind, caring, enthusiastic manner makes a visit to Clarke a delight for homeowners and designers. Boston & Milford, MA South Norwalk, CT 800-842-5275 clarkeliving.com

New England’s Official Showroom and Test Kitchen

Without
Lee, it wouldn’t be Clarke.
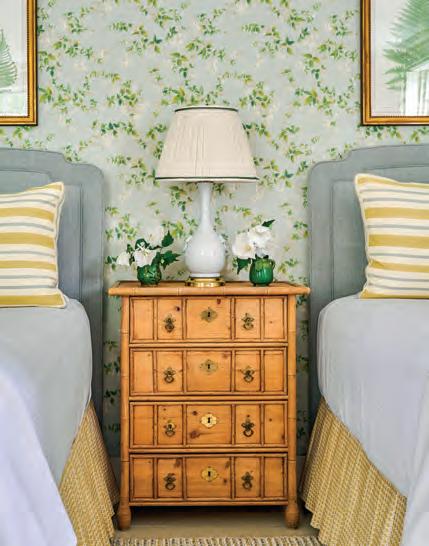
CLOCKWISE FROM ABOVE: Floral Colefax and Fowler wallpaper and upholstered headboards soften a guest bedroom. Shipboard style prevails in this attic-turned-bedroom, which often finds the family’s son and his surfer friends gathered on the bunk beds. Vintage French nautical posters add blocks of color to the monochromatic shiplap just outside the en suite bath. This feminine bedroom reflects the style and interests of a daughter who has spent time in France.
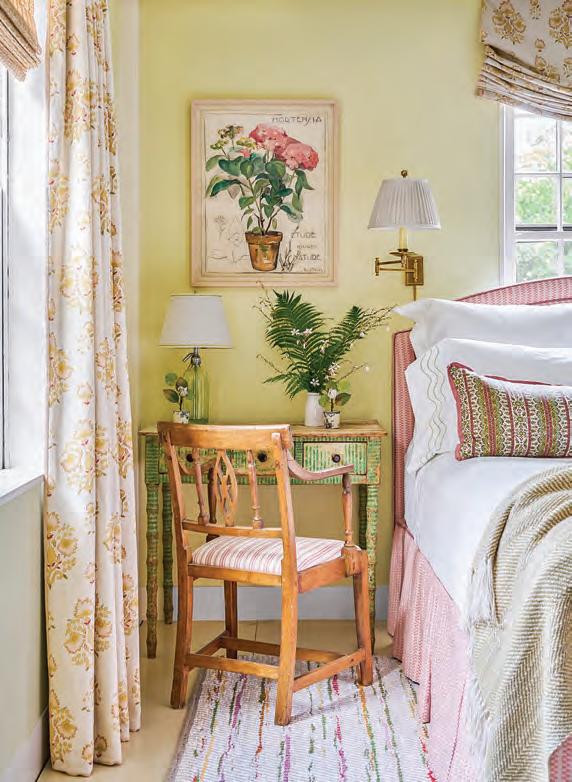


H& T INSPIRED INTERIORS

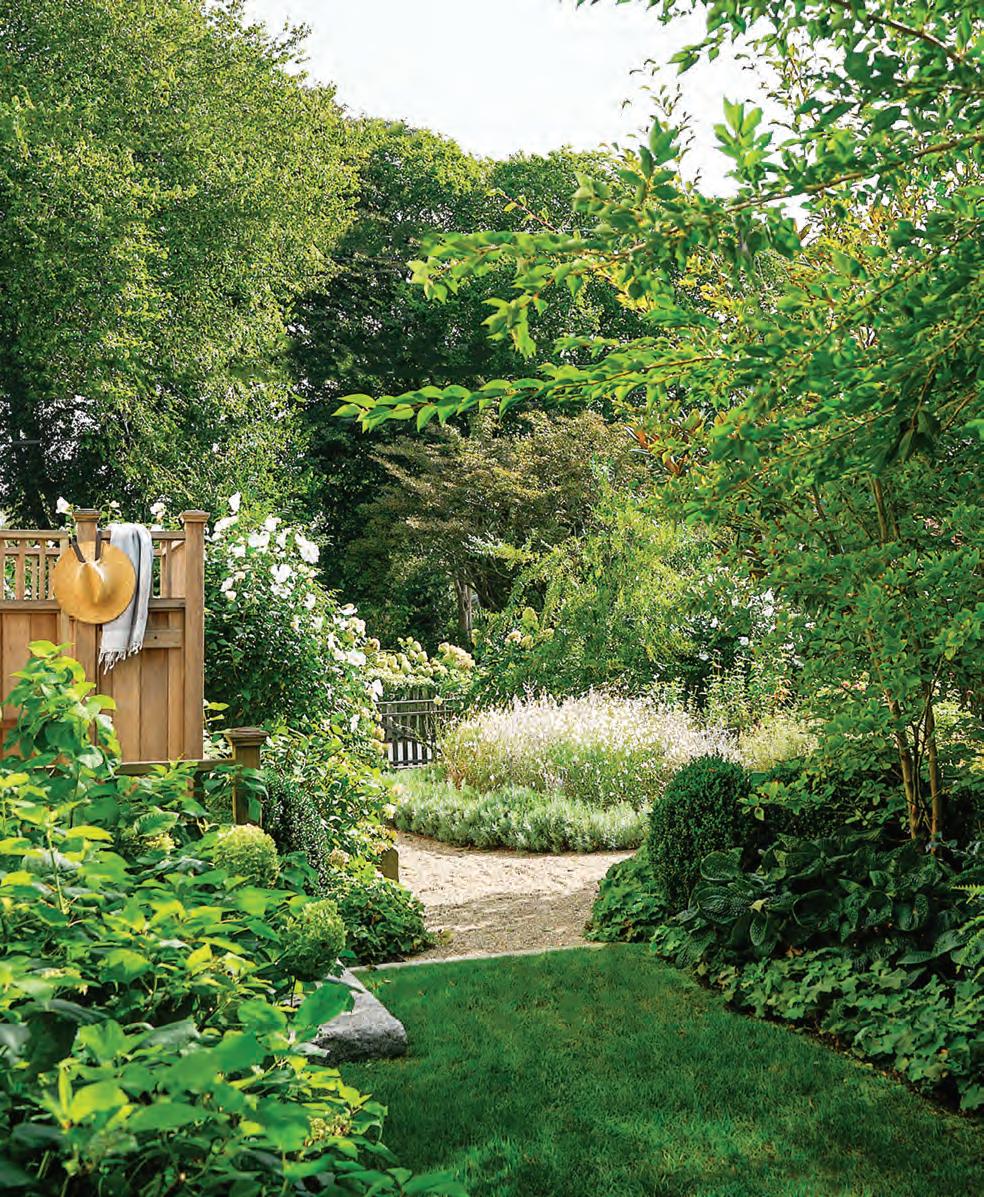
feels comfortably lived in instead of like a museum or showhouse—gathered, not curated, suggesting a whaling captain returning from sea with an odd table here, a bureau there.
“It’s a playful, living house—not at
all precious,” says Holland. “There’s the perception that ‘Nantucket style’ is nautical blues and whites; this house is the real Nantucket style, with elements collected over hundreds of years.”
EDITOR’S NOTE: For details, see Resources.
ARCHITECTURE: Nantucket Architecture Group
INTERIOR DESIGN: Nantucket House Antiques & Interior Design Studios
BUILDER: Nantucket Building Company
LANDSCAPE DESIGN: The Garden Design Company
54 H& T INSPIRED INTERIORS
The back of the house, set on a rare double lot, is graced with lush gardens. The outdoor shower is popular after summer days at the beach, on the boat, or surfing the local waves.

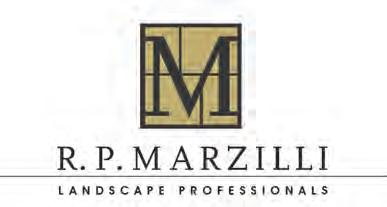
RPMARZILLI.COM GREGORY LOMBARDI DESIGN NEIL LANDINO PHOTOGRAPHY LANDSCAPE CONSTRUCTION | MASONRY | MAINTENANCE R.P. M ARZILLI & C O ., I NC . | (508) 533.8700 • NEWENGLAND DESIGN • H ALL OFFAME INDUCTEE 20 1 8 NHD O E F
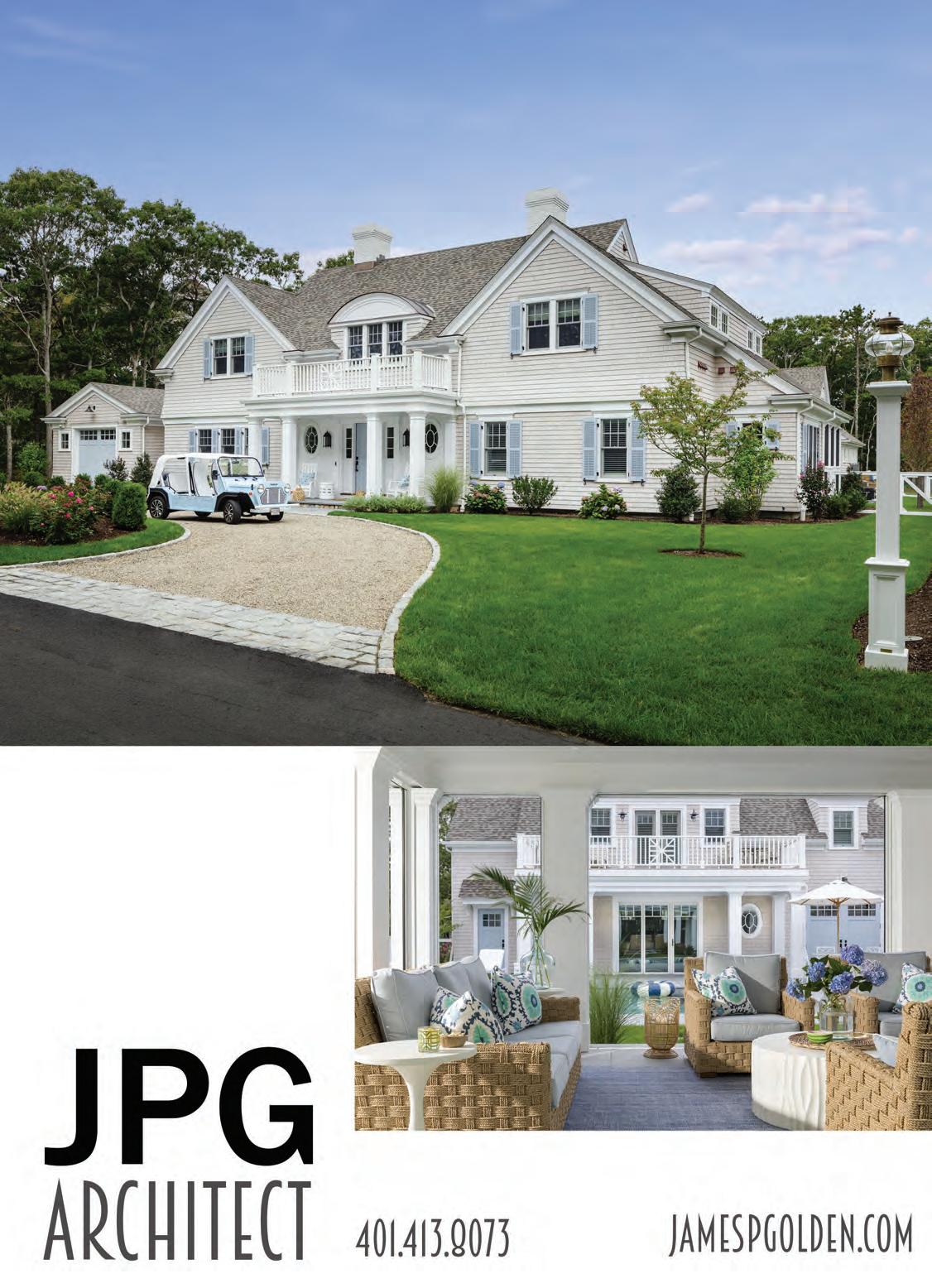

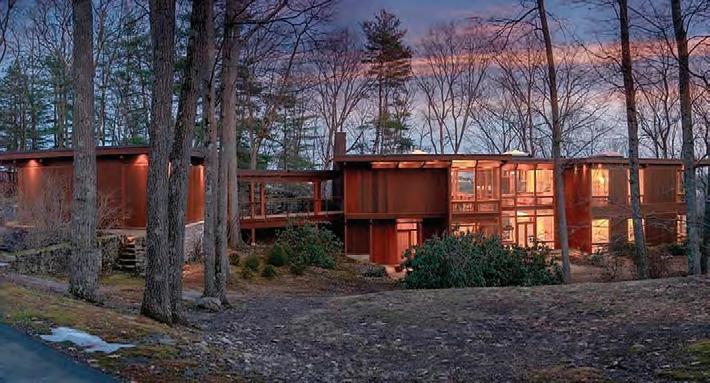
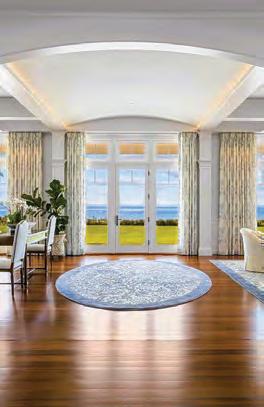
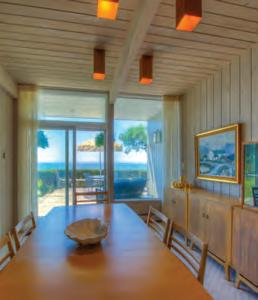

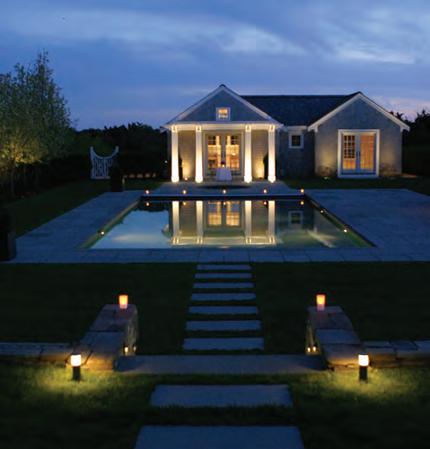


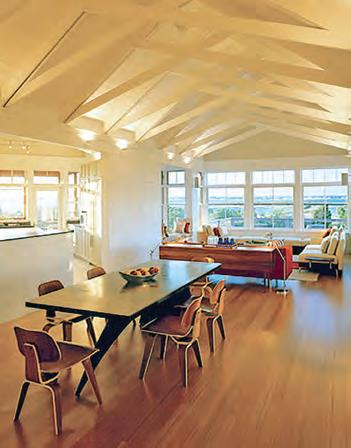

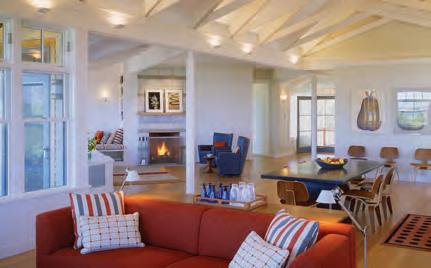
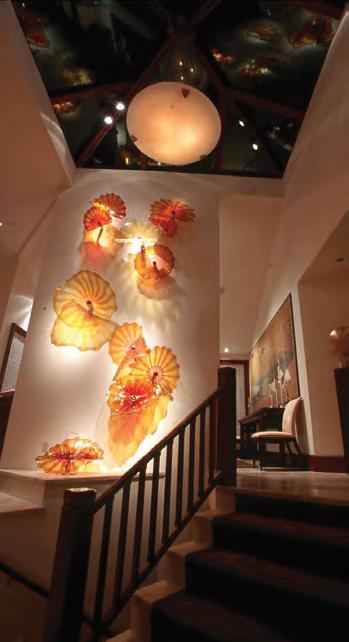
Doreen Le May Madden Founder; Award-Winning Designer Certified Independent Lighting Designer Certified Sustainable Interior Designer IES National Chairperson TV, Radio and Published Authority Judge for Product and Design Industries 617.484.6400 LUXLD.COM Light is an ethereal energy to design with. It is, unequivocally, the most crucial element in an environment. We respond to it in many ways. Natural light is my inspiration for creating the most appealing spaces. Doreen Le May Madden Founder; Award-Winning Designer Certified Lighting Architect
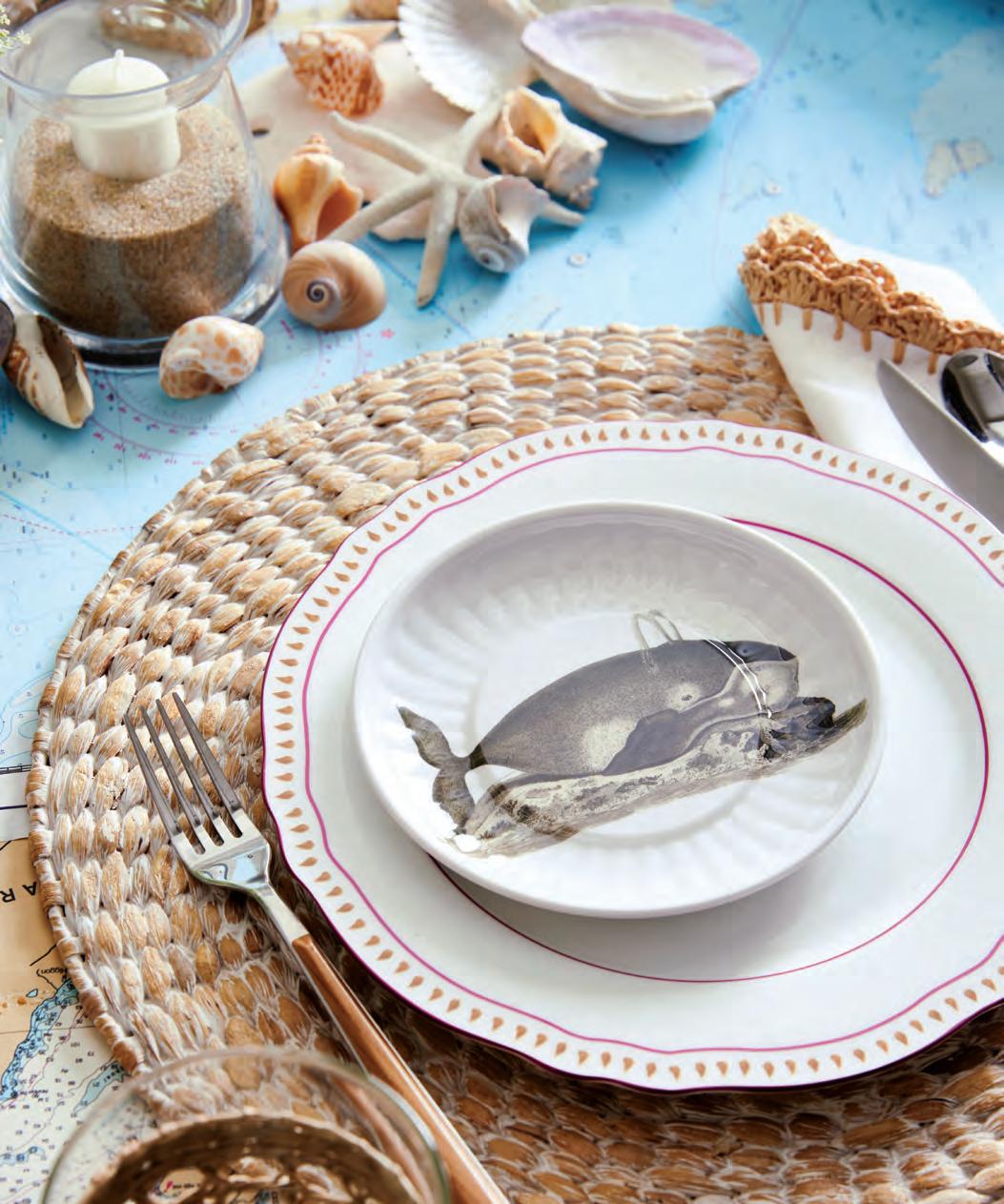
SEASONAL SETTINGS
For Karin Lidbeck Brent, a dinner party’s tablescape is as important as the meal itself. The stylist shares tips for creating festive schemes that make guests feel like royalty.
Produced by KARIN LIDBECK BRENT and LYNDA SIMONTON
by JOSEPH KELLER
58 H& T ENTERTAINING
Photography

CELEBRATING YEARS 15 robingannoninteriors.com BOSTON | CAPE COD & THE ISLANDS
LIFE’S A BEACH

60 H& T ENTERTAINING 1 3 5 4 2
| 2.
| 3. Braided Hyacinth
, Tale of the Cod,
Mass., taleofthecod.com | 4. Shell-Edge Napkins, Kim Seybert, kimseybert.com | 5. Cayman Glasses, Serena & Lily, Chestnut Hill, Mass., and Westport, Conn., serenaandlily.com
scene
great dinner conversation. The rest
the setting is kept loose
casual,
the feel of a relaxing summer vacation.” — KARIN
1. Small Melamine “Paper” Plates, Monroe, Charlestown, Mass., monroeboston.com
Adam
Lippes Coquille
Dinner Plates, OKA, Westport, Conn., oka.com
Placemats
Chatham,
“Layered navigational charts set the
for a coastal gathering and will certainly spark
of
and
embracing
LIDBECK BRENT
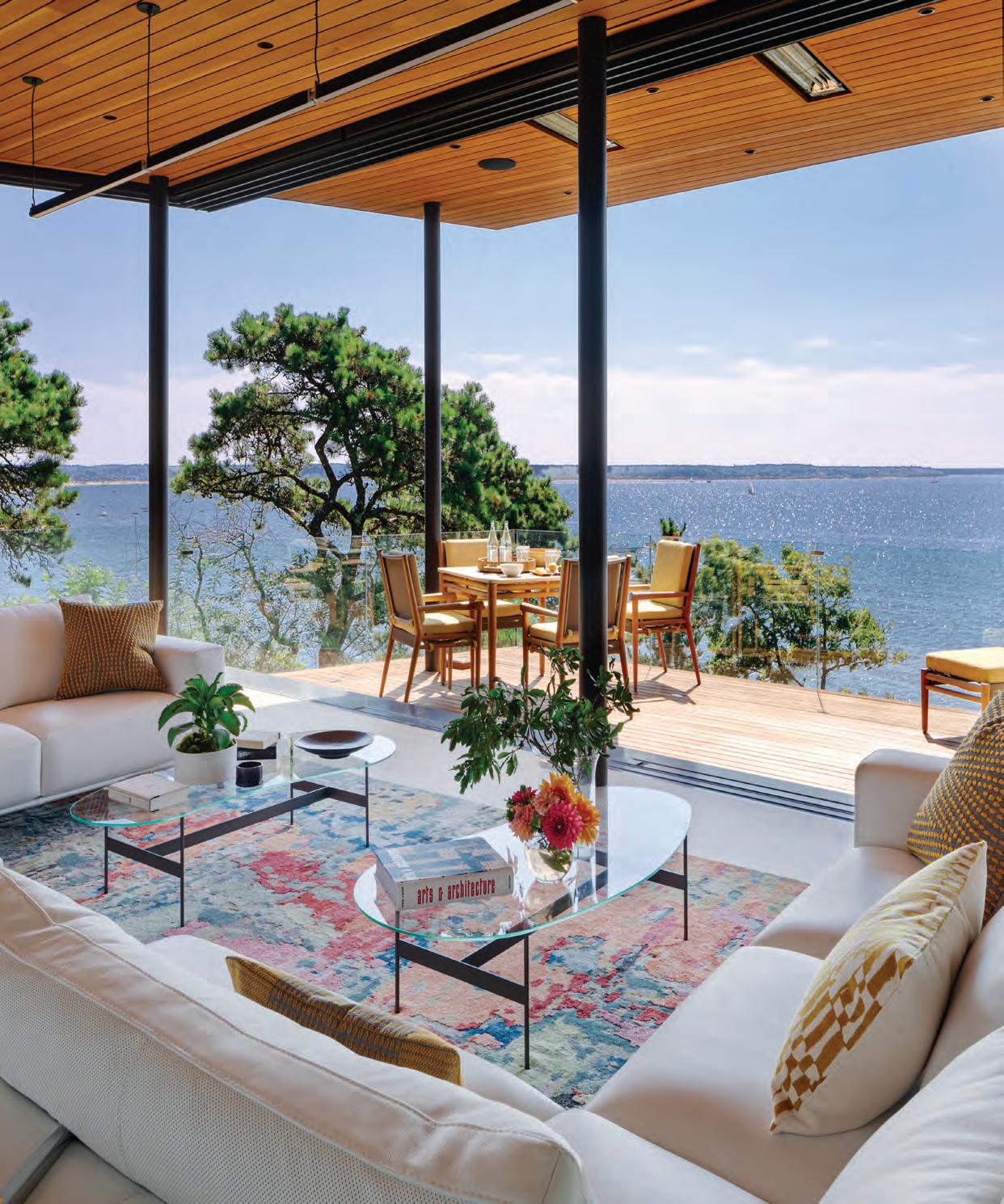

508.548.1353 CAPE COD / BOSTON / BEYOND CHNEWTON.COM FINE HOMEBUILDING & ESTATE CARE CHN C.H. NEWTON BUILDER S , IN C. est .1958
LDA ARCHITECTURE
PHOTO: GREG PREMRU
GARDEN PARTY
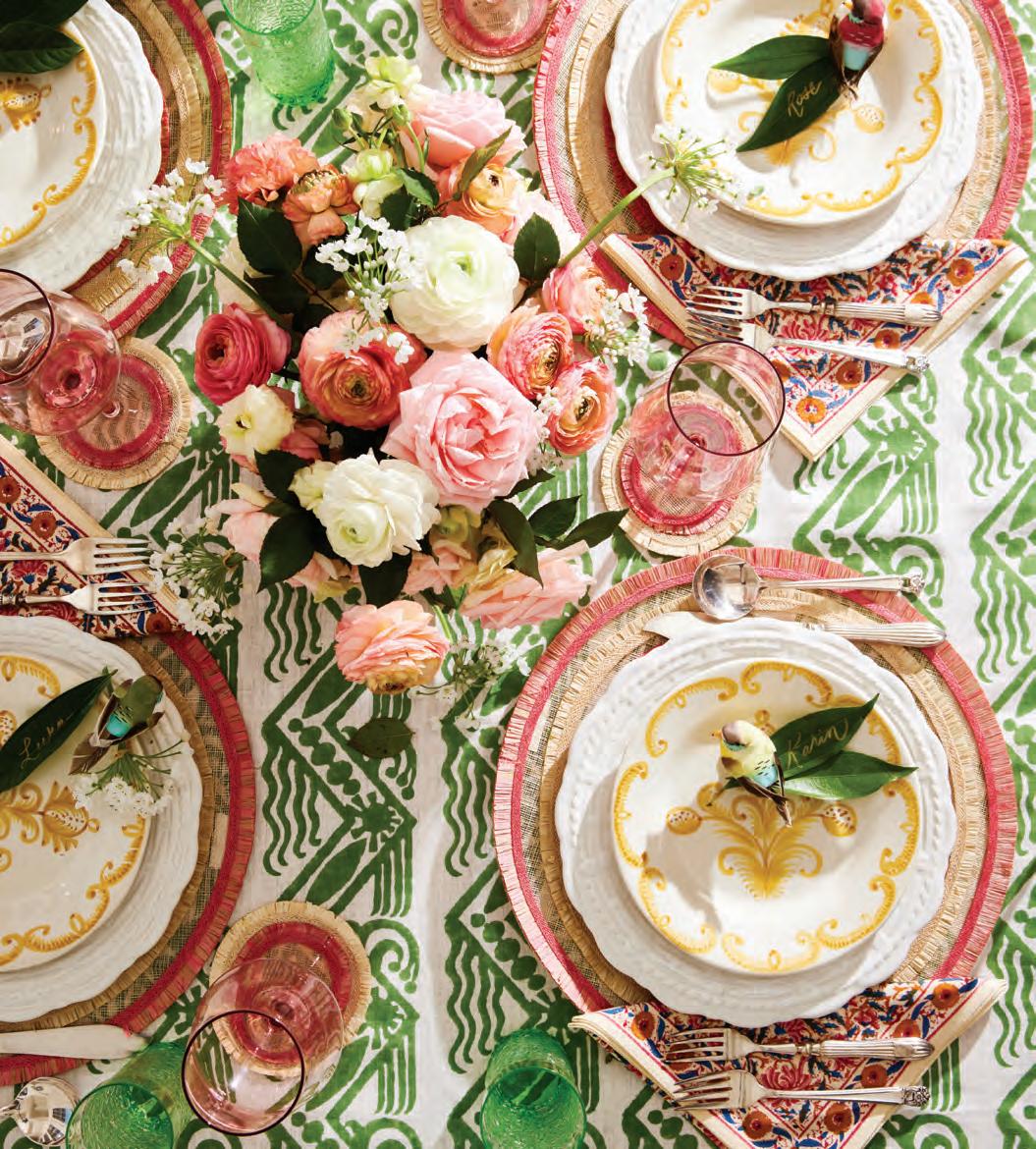
62 H& T ENTERTAINING
| 2.
| 3. Ruffle-Edge
Placemats, Joanna Buchanan, joannabuchanan.com | 4. Ruffle-Edge Straw Coasters, Joanna Buchanan, joannabuchanan.com | 5. Reema Bronze
, Stewart House, Providence, stewarthousepvd. com | 6. Venetian
by
for Schumacher, Boston Design Center, schumacher.com 1 5 6 4 3 2 “Your guests will be delighted by a table with color, pattern, and
elements— like decorative birds made into place-card holders. My garden is my first stop when designing a table setting, and if you pick what’s fresh, you can’t go wrong.” — KLB
1.
Chita Side/Salad Plates, Stewart House, Providence, stewarthousepvd.com
Basket Weave Plates, Two Webster, Osterville, Mass., twowebster.com
Straw
Napkins
Zig Zag Block Print
Drusus Tabor
whimsical

COD NANTUCKET BOSTON
CAPE

64 H& T ENTERTAINING 1 5 6 4 3 2 1.
,
| 2. Sitio
by
Bloomingdale’s, Chestnut Hill, Mass., bloomingdales.com | 3. Ribbon Braided Embroidered Placemats, Misette, misettetable.com | 4. Gateway Fabric by Sunbrella, Paine’s Patio, Pocasset, Mass., painespatio.com | 5. Aero White Champagne 5-Piece Place Setting, Crate & Barrel, various New England locations, crateandbarrel.com | 6. Apollo
by
The
Mass., thechathamhome.com “Sometimes it’s fun to pick a theme and really go for it. Here, I layered classic nautical elements like stripes, brass, and rope to evoke dinner on a yacht.” KLB
SAIL
Starfish Blue Coupe
Salad Plates
Caskata, caskata.com
Stripe Dinner Plates
Juliska,
Stripe Napkins
Matouk,
Chatham Home, Chatham,
SET


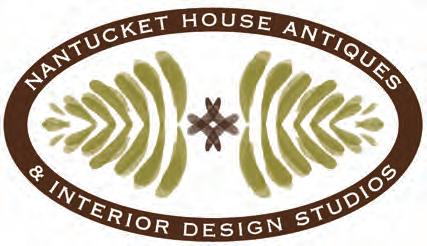
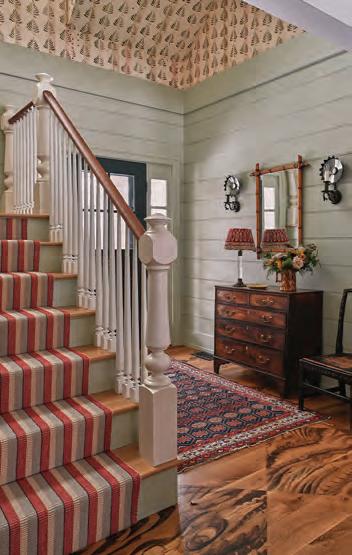
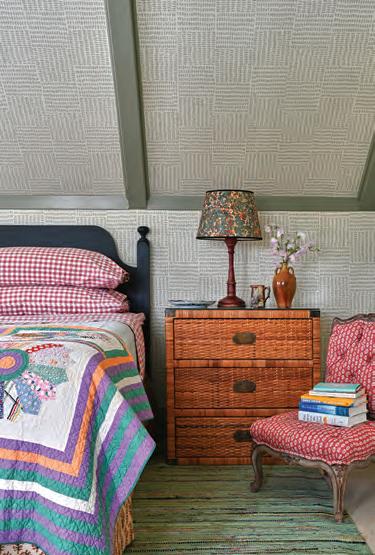
nantucket house antiques & interior design 2 south beach street nantucket ma | 508.228.7648 nantuckethouse.com open daily or 24/7 on ist dibs est 1973 • For Over FIFTY YEARS •
It’s Only Natural
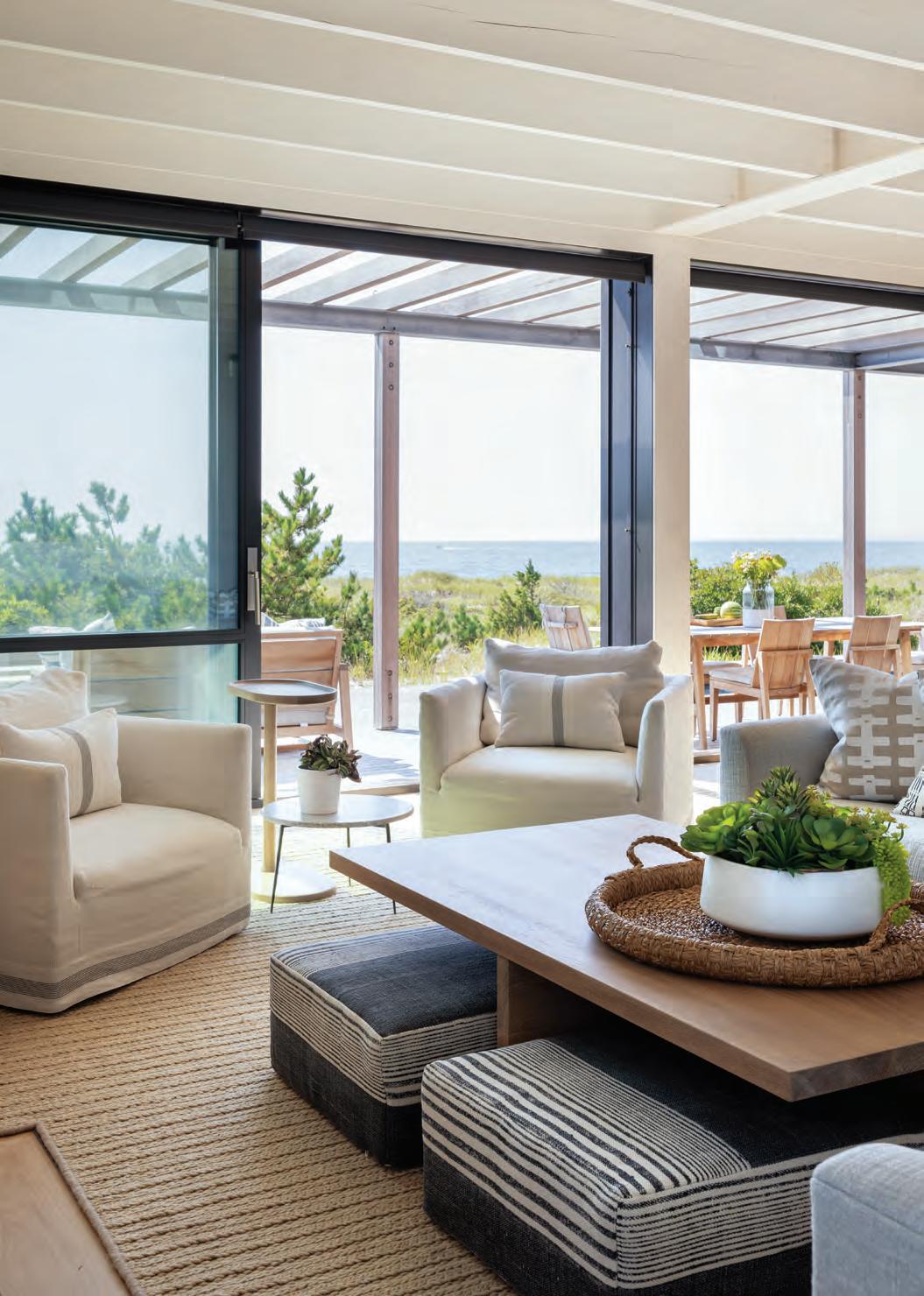
In Harwich Port, a couple goes the extra mile (and then some) to build a home that’s healthy for their children—and the planet.
66 H& T SPECIAL SPACES
Sliding wood doors from Duratherm offer easy indoor-outdoor flow between the deck and the living room of this Harwich Port home, which Martha’s Vineyard Interior Design furnished with curvaceous, cushiony pieces covered in eco-friendly linens and linen blends.
Text by FRED ALBERT | Phot ography by MICHAEL J. LEE
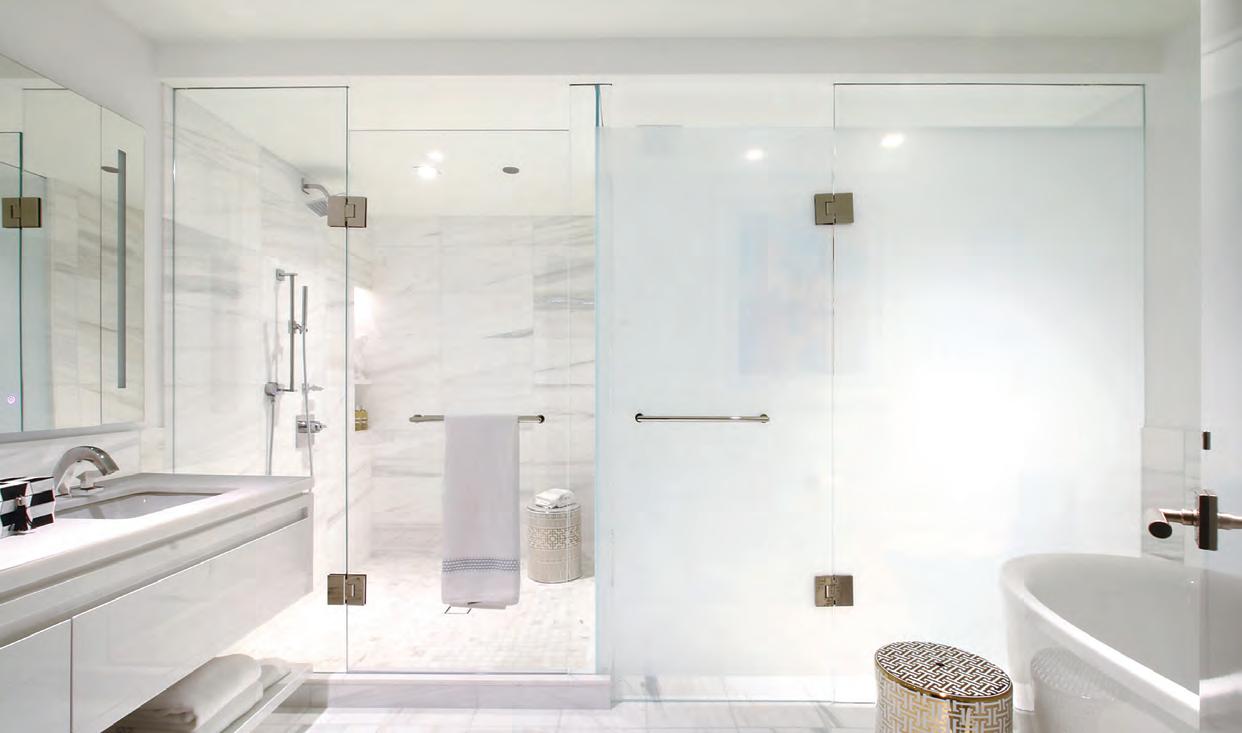



The Industry Choice For Quality OasisShowerDoors.com | 800-876-8420 Showrooms Located In Agawam, Peabody, Weymouth & Avon, CT
People usually build a vacation home to escape from it all. But Michael and Jennifer Monteiro didn’t believe that meant escaping their obligations to the planet.
In designing their beach house in Harwich Port, the couple considered not just the energy needed to power it, but the sustainability of the materials used to construct it. “One of the goals was to try to source building materials that are bio-based, and to stay away from materials that we know are hazardous to the environment and to human health,” says Michael, the founder of

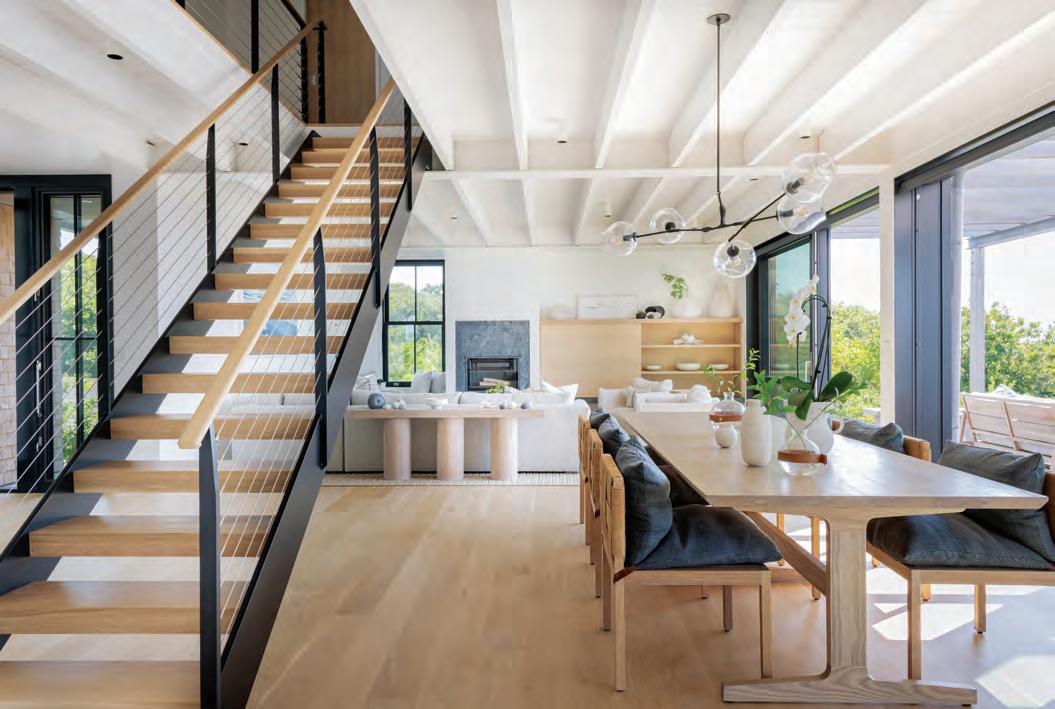
68 H& T SPECIAL SPACES
ABOVE: The entry hall is sandwiched between the home’s two gabled masses, offering street access at one end and beach access at the other. BELOW: Architect Adam Titrington left the ceiling structure exposed to gain height on the open main floor, which had to be compressed due to height limitations imposed by the thick hemplime roof insulation.


AUDREYSTERK.COM18 BROAD STREET, NANTUCKET ISLAND, MA508-325-7050

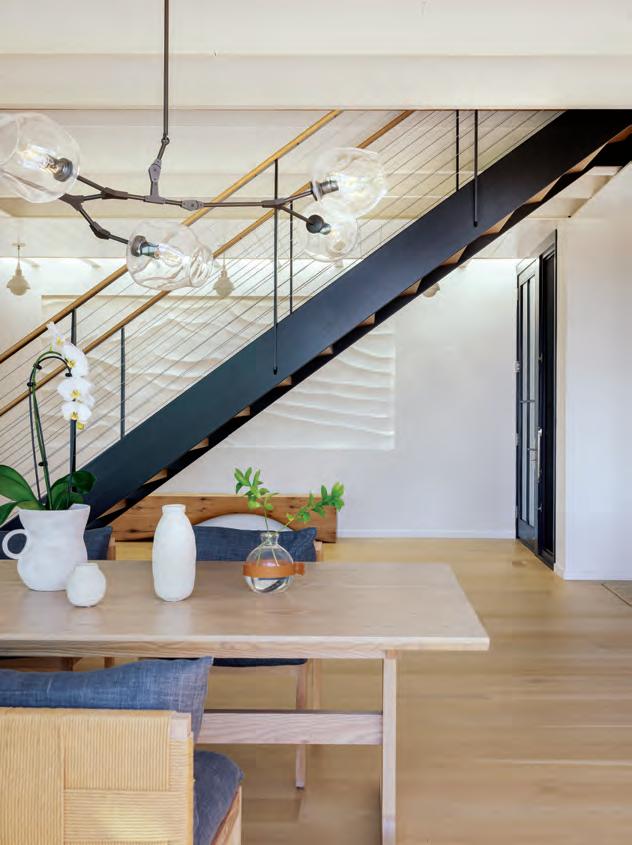
ABOVE: To reduce the scale of the house, Titrington divided it into two offset gabled boxes, which he shingled to blend with the surrounding homes. LEFT: The staircase is supported by steel stringers that rest on an I beam holding up the second floor. A skylight at rear illuminates a mural of sand drifts that Anthony Néron sculpted into the entry hall’s lime plaster wall.
“THERE’S A LOT OF TALK NOW ABOUT PLANT-BASED EATING, BUT THIS WAS PLANT-BASED BUILDING.”
—Architect Adam Titrington
a firm that invests in companies promoting climate solutions.
He found a kindred spirit in Adam Titrington of Estes Twombly + Titrington Architects in Newport, Rhode Island. “There’s a lot of talk now about plantbased eating,” Titrington muses, “but this was plant-based building.”
The 5,400-square-foot home, built by C.H. Newton Builders, was divided into two shingled boxes to help reduce its mass and provide a pair of south-facing roofs for the solar panels that power it.
70 H& T SPECIAL SPACES
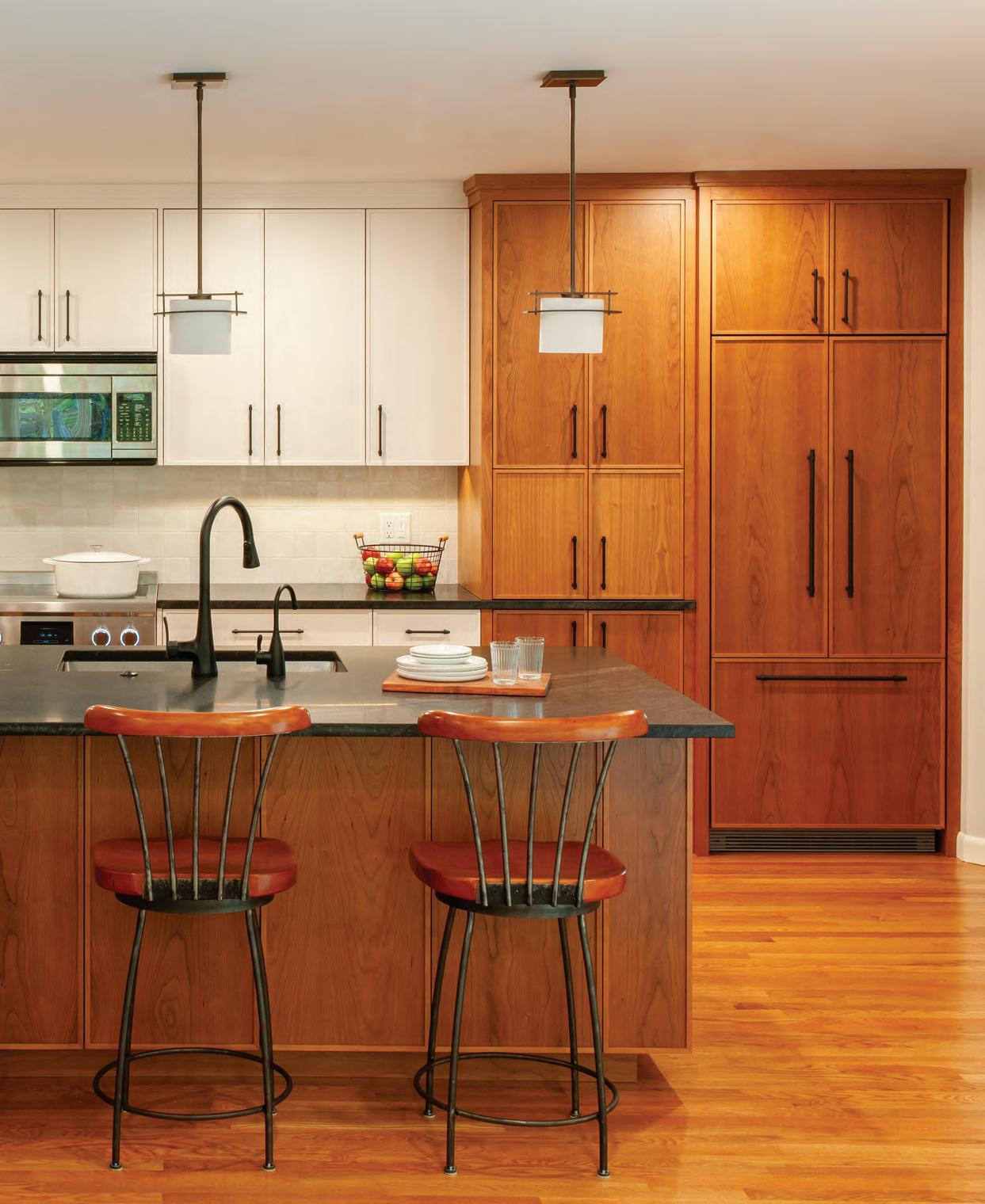
800-999-4994 www.crown-point.com Available direct, nationwide Handcrafted in New Hampshire Work with one of our in-house design professionals Custom cabinetry for every room in your home •
Those roofs were covered in recyclable zinc, the concrete foundation incorporates fly ash in place of CO2-producing Portland cement, and PVC pipes were banished in favor of cast iron. The house was built atop piers, with basement walls that could be removed to allow waves to wash underneath, should climate change demand it.
At Michael’s suggestion, the house was insulated with hemplime, a mix of hemp fibers, lime, sand, and water that (unlike toxic petroleum-based spray foam insulation) is fire resistant, renewable, doesn’t emit harmful gases, and
CLOCKWISE FROM BELOW: In the basement, customized game tables from Sean Woolsey Studio and Blatt Billiards reflect the home’s sophisticated design, while hemplime insulation was left exposed on the back wall to engage visitors. Gamers can take advantage of a neighboring wet bar with refrigerated drawers. The kitchen features Cambria countertops and white-oak cabinets that match the engineered-wood floors.

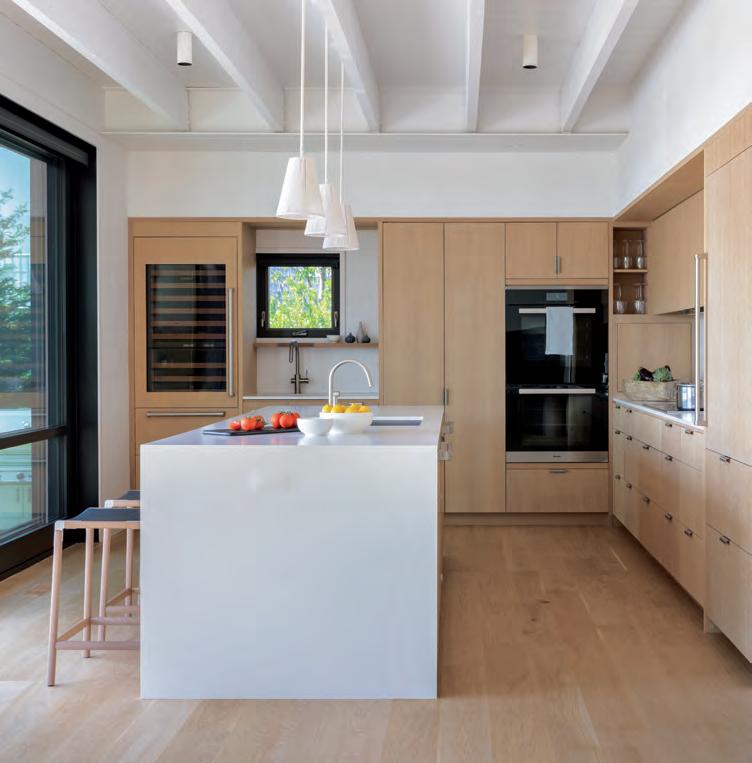
has thermal mass—meaning it can absorb heat and disperse it once the sun goes down. Common in other countries, it was untested in the U.S., where hemp was considered a controlled substance until 2018. (Michael became such a fan, he dedicated a website to it: capecodhemphouse.com.)
In place of synthetic house wrap, Titrington treated the exterior to a weather barrier made from lime render, a breathable mix of lime, sand, and
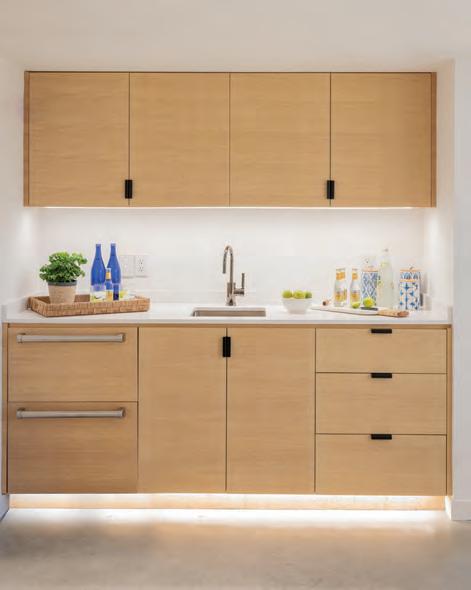
72 H& T SPECIAL SPACES
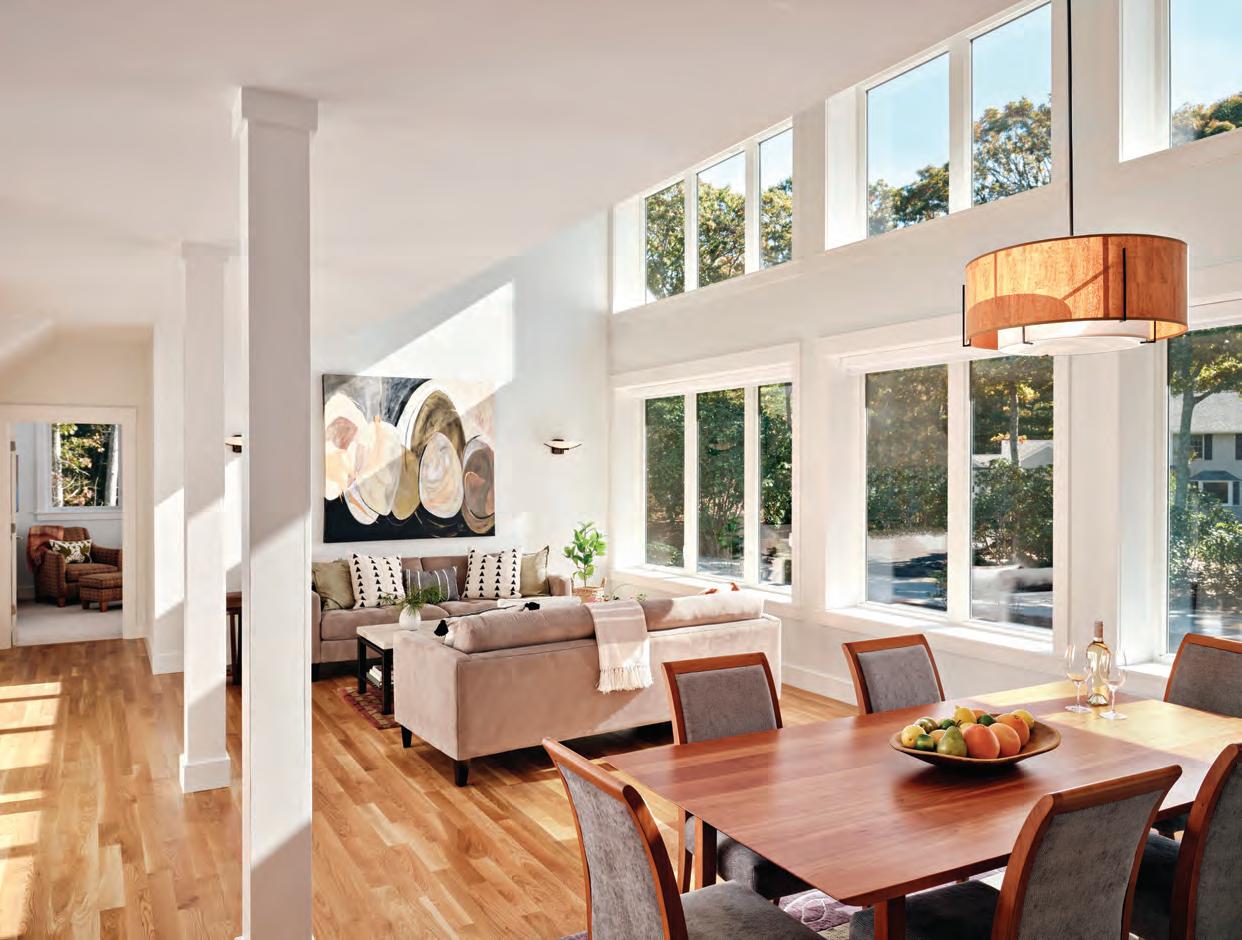
Homebuilding that is distinctly personal. The only thing more personal than inviting someone into your home is inviting them to help you build it. As a family-owned construction firm building homes on the Cape for more than 25 years, we understand just how meaningful that invitation is. If you choose to work with The Valle Group, you will find a process that is client-focused and relationship-driven every step of the way, an approach that is both highly professional and distinctly personal, work quality and craftsmanship that is second to none, and a team of talented people who genuinely care. BUILDER OF THE YEAR MEMBER Builders of Fine Custom Homes, Additions and Renovations www.vallegroup.com | 508-548-1450

water. The hemplime’s rough interior walls were covered in lime plaster, whose handwrought texture lends a soulfulness that drywall can’t duplicate. The lime plaster absorbs moisture from the air,
lessening the need for air conditioning, handled here by an air-source heat pump abetted by triple-pane windows and doors (from Duratherm Window Company in Maine) that overlook decks covered in
74 H& T SPECIAL SPACES
The rear deck includes a plunge pool framed by reclaimed granite; the doors and windows have no exterior cladding to reduce the use of aluminum and vinyl.
by Read McKendree

NICOLE HOGARTY DESIGNS 530 HARRISON AVE | BOSTON, MA nicolehogarty.com
Photography
Steven Magliano
• NEWENGLANDDESIGN • H ALL OFFAME 2023INDUCTE E NHD O E F
Jody Stowe Magliano
black locust, an invasive, locally sourced alternative to tropical hardwoods.
The sleek, sunny interior betrays little trace of the science behind the home, thanks to Liz Stiving-Nichols and Katie O’Neill of Martha’s Vineyard Interior Design, who delivered a calming coastal palette fashioned from natural, renewable fibers. “Part of the challenge was finding something that we felt could withstand life on the water,” says StivingNichols, who employed lots of cotton and linen upholstery and wool rugs in


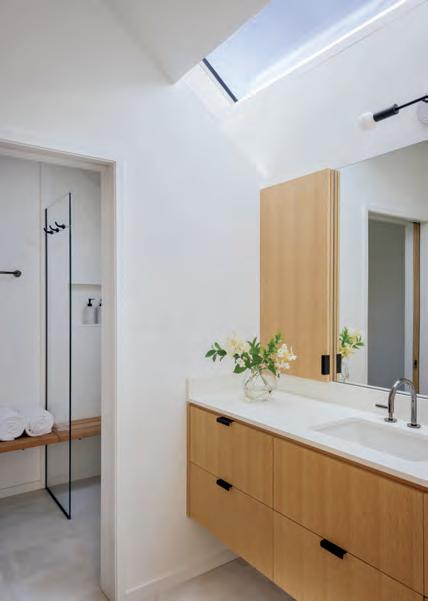
76 H& T SPECIAL SPACES
CLOCKWISE FROM ABOVE: In the primary bedroom, a bed by Community Manufacturing backs up to a machine-routed wood wall that helps break up the expanse of white. A skylight illuminates the vanity in the primary bathroom. The Monteiros’ children, Jack, thirteen, and Maddy, fifteen, enjoy bedrooms overlooking the water and dunes.
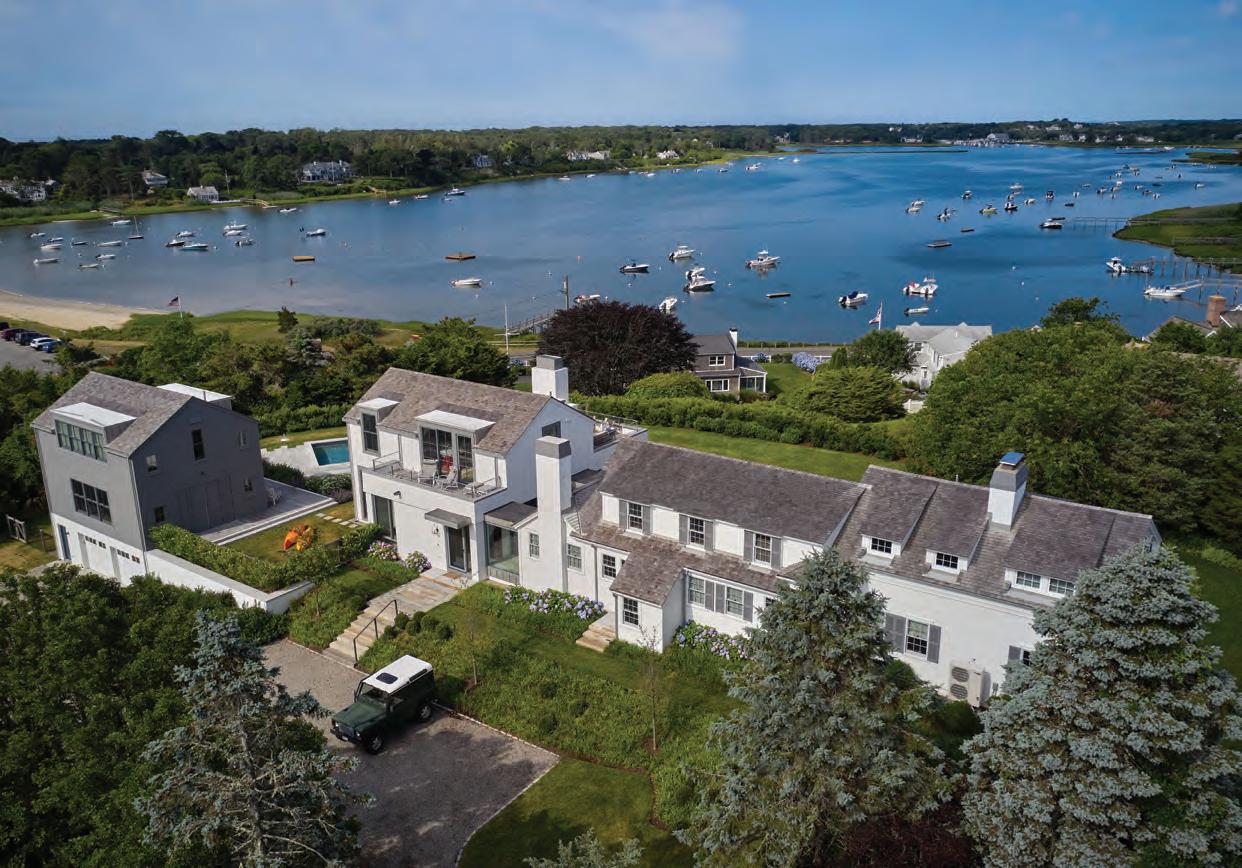



FINE CUSTOM HOMES and PROPERTY SERVICES Boston | Cape & Islands New York | Greenwich | The Hamptons SEADAR.COM
FINE CUSTOM HOMES and PROPERTY SERVICES Boston | Cape & Islands New York | Greenwich | The Hamptons SEADAR.COM
Architect: Hacin | Photographer: Chris Cooper
HOMES | Islands Hamptons SEADAR.COM
Architect: Hacin | Photographer: Chris Cooper
Cooper
H& T SPECIAL SPACES
A firepit surrounded by reclaimed granite dominates one side of the southfacing deck. An arbor shades the home’s interior in summer (abetted by fabric panels) but permits passive solar gain in winter.
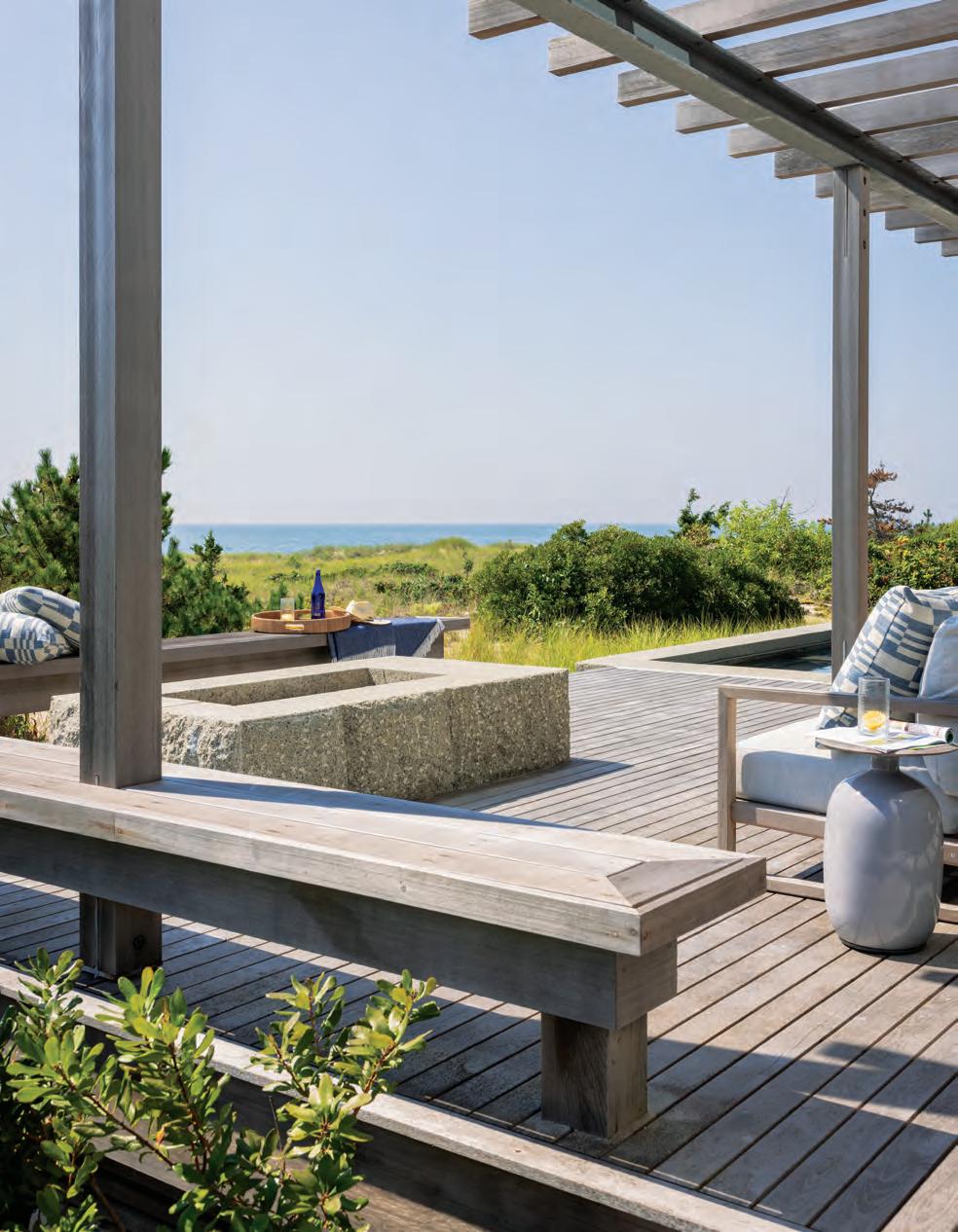
lieu of petroleum-based synthetics. Furniture was either made domestically or crafted by regional artisans to reduce carbon expended in shipping.
Titrington estimates that the sustainability measures added about 30 percent
to the cost of the house. While that’s a sizeable upcharge, he notes that “the costs on a lot of these approaches are coming down.” That’s good news for homeowners and Mother Earth.
EDITOR’S NOTE: For details, see Resources.
ARCHITECTURE: Estes Twombly + Titrington Architects
INTERIOR DESIGN: Martha’s Vineyard Interior Design
BUILDER: C.H. Newton Builders
LANDSCAPE DESIGN: Kimberly Mercurio Landscape Architecture
78






















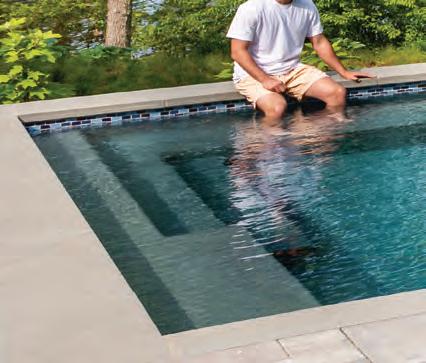









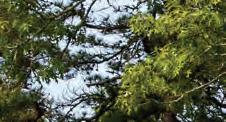





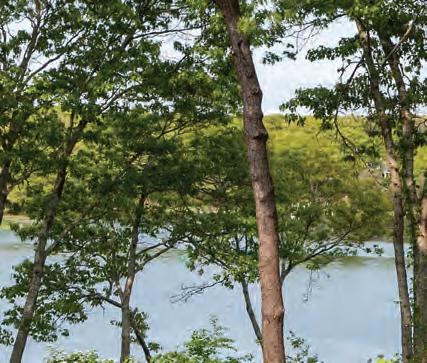
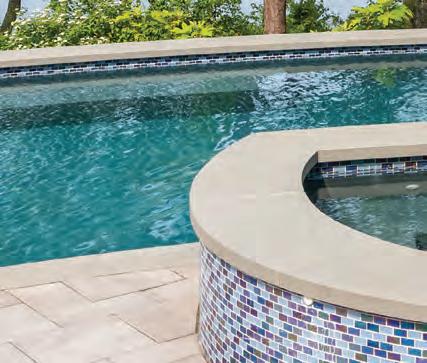

120 Special Advertising Section PHOTO CREDIT TKTKTKTKTKT ertti Landscape Architecture | Interior Design | Design + Build zenassociates.com 800.834.6654 Distinctive design, thoughtfully executed Boston Cape & Islands Eastern Seaboard
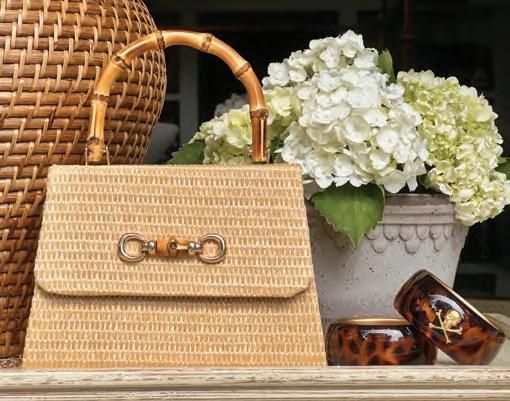

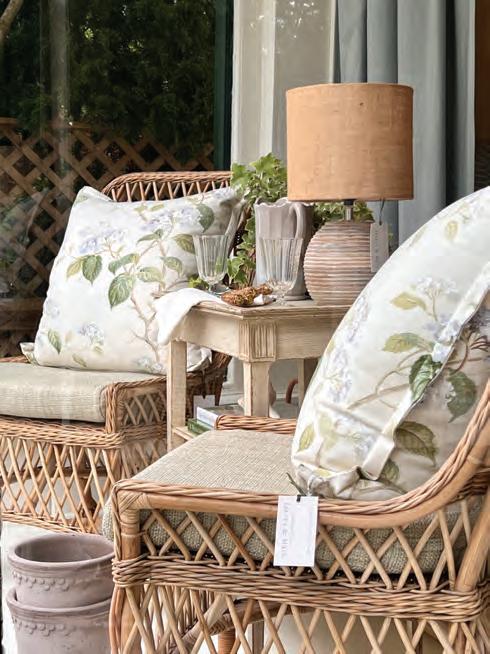
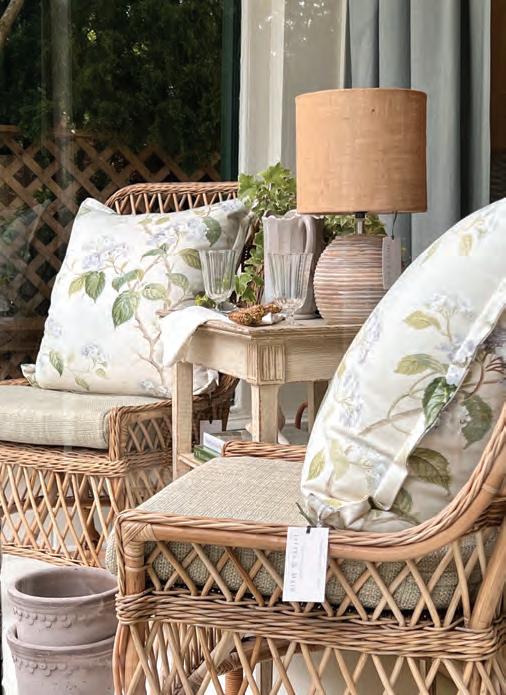


Jarves & Main 1 Jarves Street, Sandwich, Massachusetts Décor - Apparel - Lifestyle A distinctive boutique in lovely historic Sandwich Village jarvesandmain www.jarvesandmain.com 774.205.2836
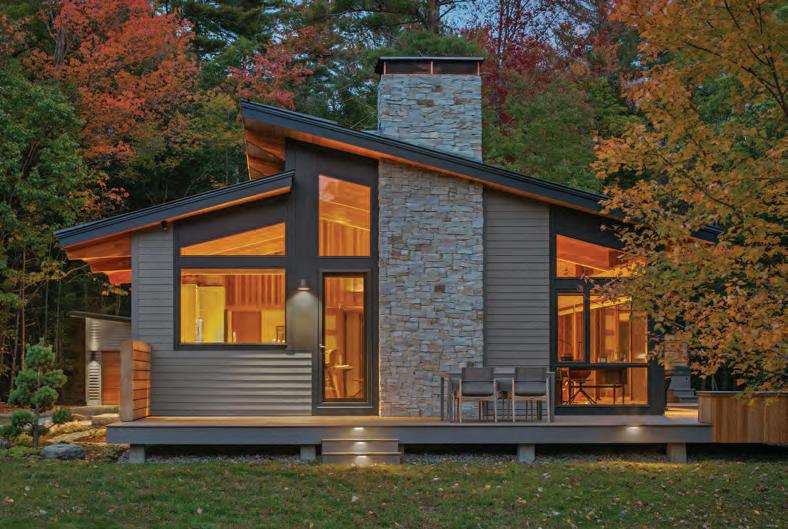

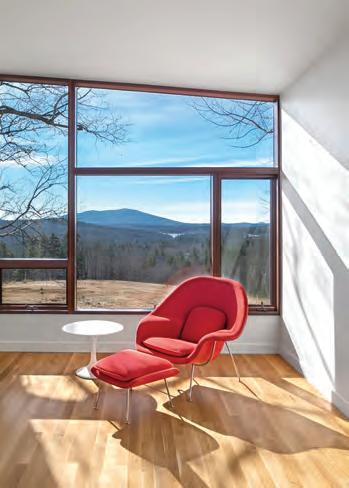
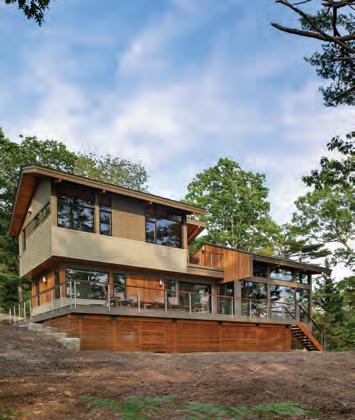
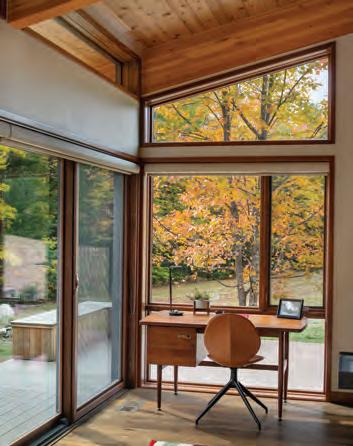



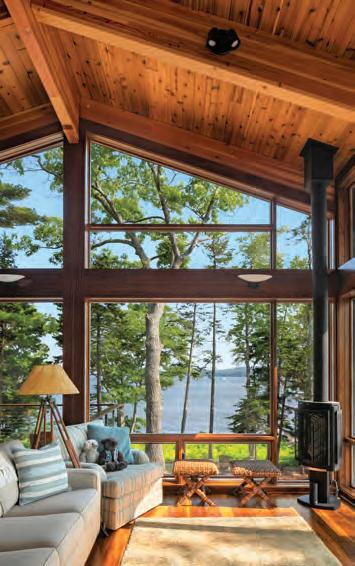
Experience the Unmatched Quality of Acorn Deck House 800.727.3325 | AcornDeckHouse.com Custom designed and fabricated homes for 75 years
Crafting Dreams into Reality

Cross Lantern Outdoor Camping Lamp by Vivzone, Bespoke Abode, Vineyard Haven, bespokeabode.com
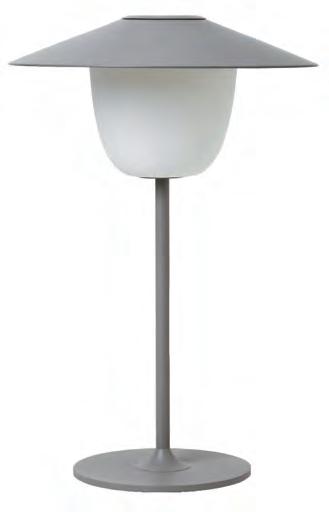
ANI Lamp 3-in-1 Rechargeable LED by Blomus, Bodega, Nantucket, bodeganantucket.com
The Muse Rechargeable Table Lamp by Tala, Nantucket Lightshop, Nantucket, nantucket lightshop.com
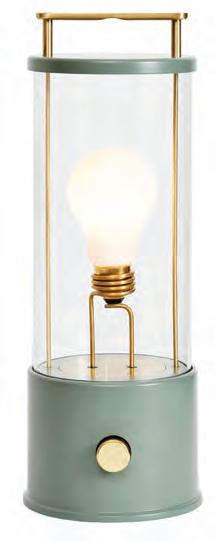
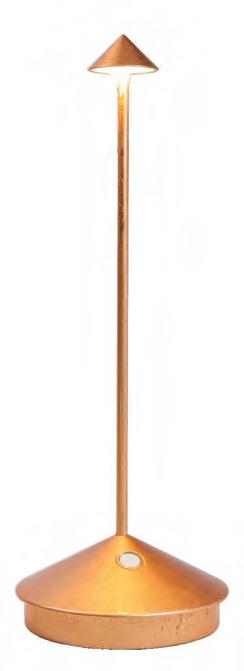
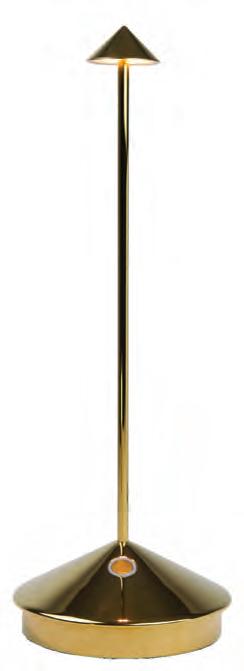
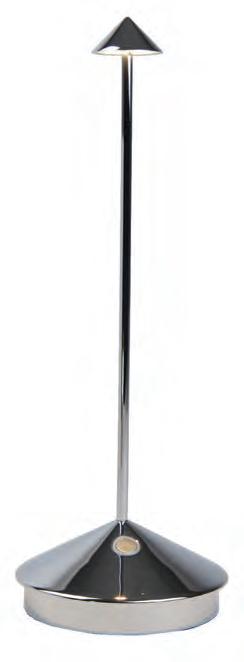
Charge, grab, and go!
Produced by LYNDA SIMONTON
Pina Pro Table Lamps by Zafferano America, Shor Home, Provincetown, shorhome.com

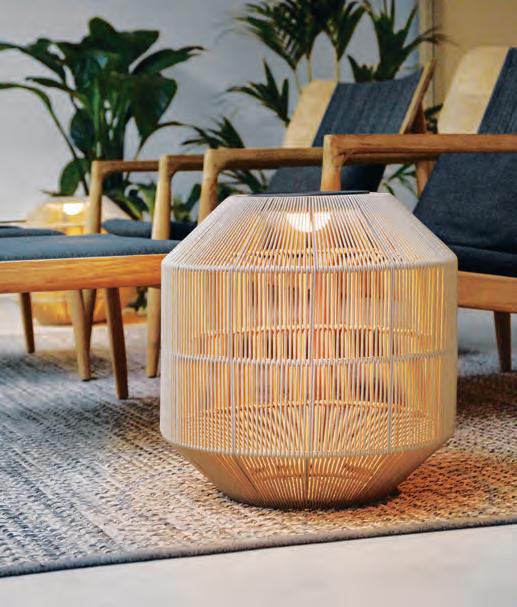
by
painespatio.com
Folia Portable Lamp by Saint-Louis, Eleish Van Breems Home, Nantucket, evbantiques.com
82 H& T THINGS WE LOVE
Light Bright
Nest Lantern
Gloster, Paine’s Patio, Pocasset,



Astraia Chandelier by Corbett Lighting, Nantucket Lightshop, Nantucket, nantucketlightshop.com
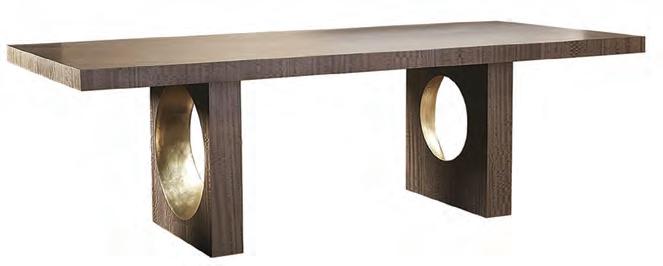
Dark Cherry Dizzty Plum Mosaic by Artistic Tile, The Tilery at Tree’s Place, Orleans, thetileryatp.com
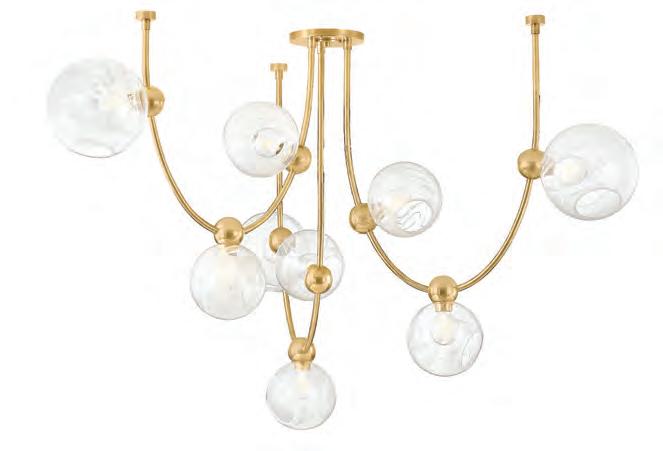
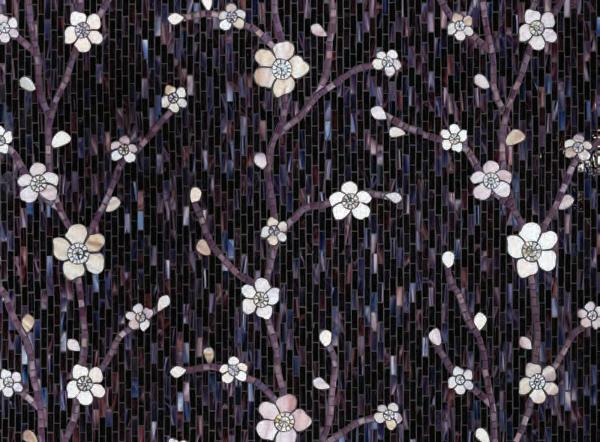
Speckled Pitcher Nantucket Looms, Nantucket, nantucketlooms.com

Just
In
latest arrivals prove the local shopping game is strong this season.
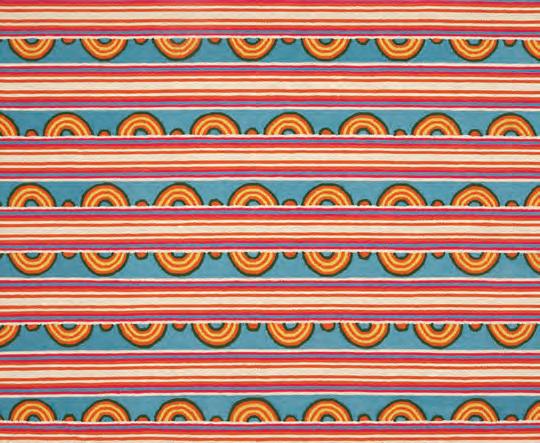

Eloise Serving Trays by Blue Pheasant, Summerland Homes & Gardens, Osterville, summerlandhomesandgardens.com
Hampton Faux Bamboo Fretwork Party Bucket Centre Pointe, Nantucket, 28centrepointe.com

Largo Lounge Chair by Universal, Bespoke
Vineyard Haven, bespokeabode.com
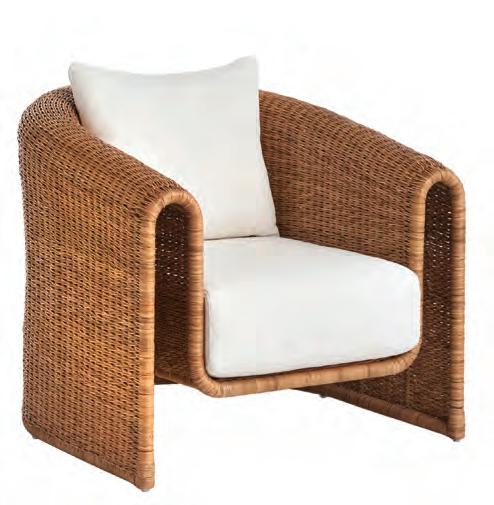
84 H& T THINGS WE LOVE
These
Oculus Dining Table by Global Views, Shor Home,
Key
Abode,
Button Hand-Micro-Hooked Wool Rug by Kit Kemp for Annie Selke, RPM Carpets & Floor Coverings, East Harwich, rpmcarpets.com



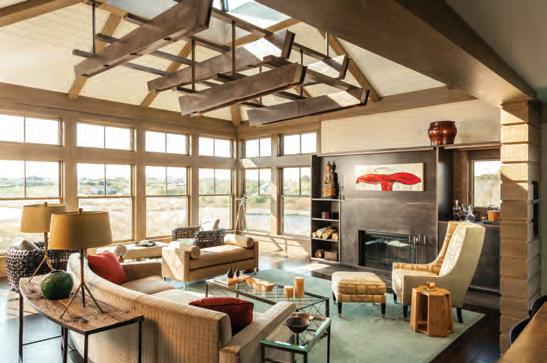
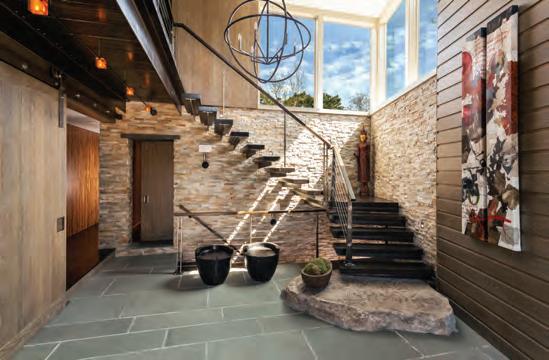
kistlerandknapp.com Cape & Islands 215 Onset Ave. Onset, MA 02558 508-295-8700 Greater Boston 916 Main St. Acton, MA 01720 978-635-9700 Check out our NEW website: www.kistlerandknapp.com Fine Custom Home Building & Renovations Cape & Islands 215 Onset Ave. Onset, MA 02558 508-295-8700 Greater Boston 916 Main St. Acton, MA 01720 978-635-9700 Feel protected throughout the year with these KKB Home Services: HORIUCHI SOLIEN LANDSCAPE ARCHITECTS DAN CUTRONA PHOTOGRAPHY HUTKER ARCHITECTS • Home Maintenance • Home Watch Feel protected throughout the year with these KKB Home Services: • Small/Large Projects • Multi-Point Seasonal Checks
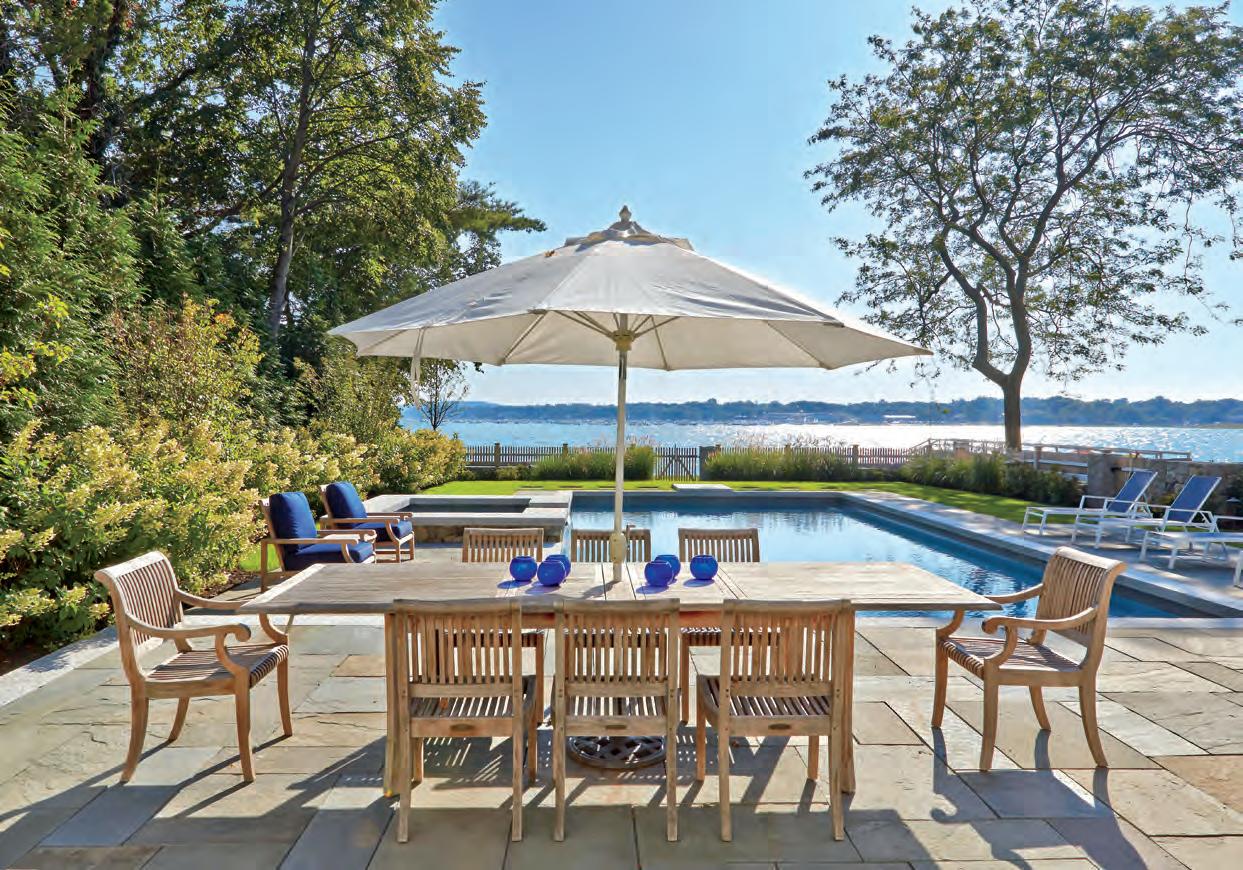
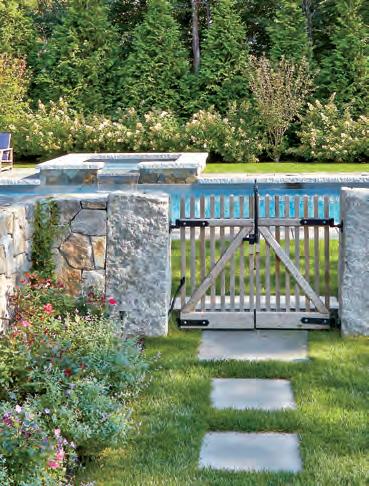
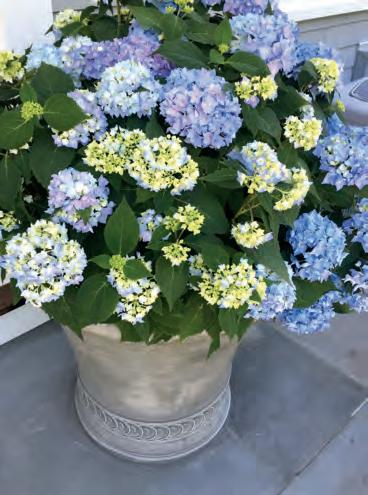
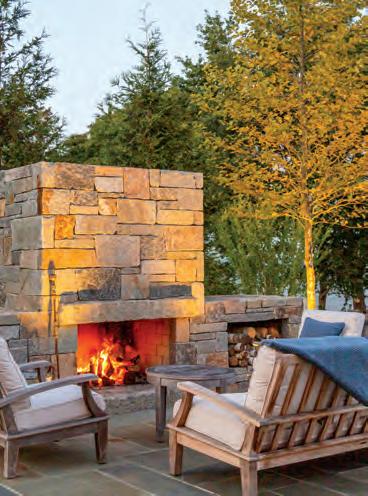
508-358-4500 abladeofgrass.com landscape design • installation • maintenance
It’s a Shore Thing
Sarah Trumbore takes her Cape Cod vacation home from lackluster to summer blockbuster. Text by
Styled by SEAN WILLIAM DONOVAN
KATHRYN O’SHEA-EVANS | Photography by SEAN LITCHFIELD
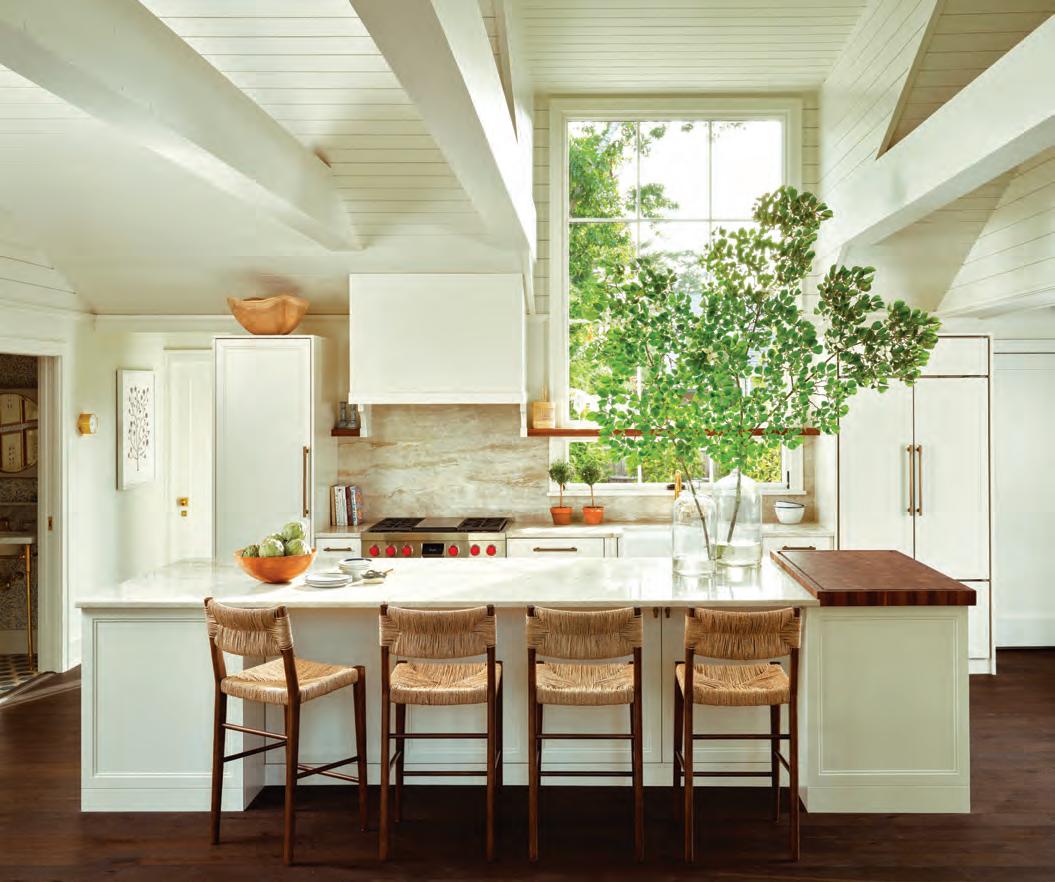
You know a summer vacation spot is good when Hollywood uses it as a backdrop for films. That’s been the case with Cape Cod, an escape hatch for
city-weary New Englanders like the Trumbores, practically forever. “We found this house during the pandemic,” says Chestnut Hill-based interior designer
88 H& T DESIGNERS AT HOME
Designer and homeowner
Sarah Trumbore had the kitchen’s overhead beams clad in reclaimed wood that they then painted.
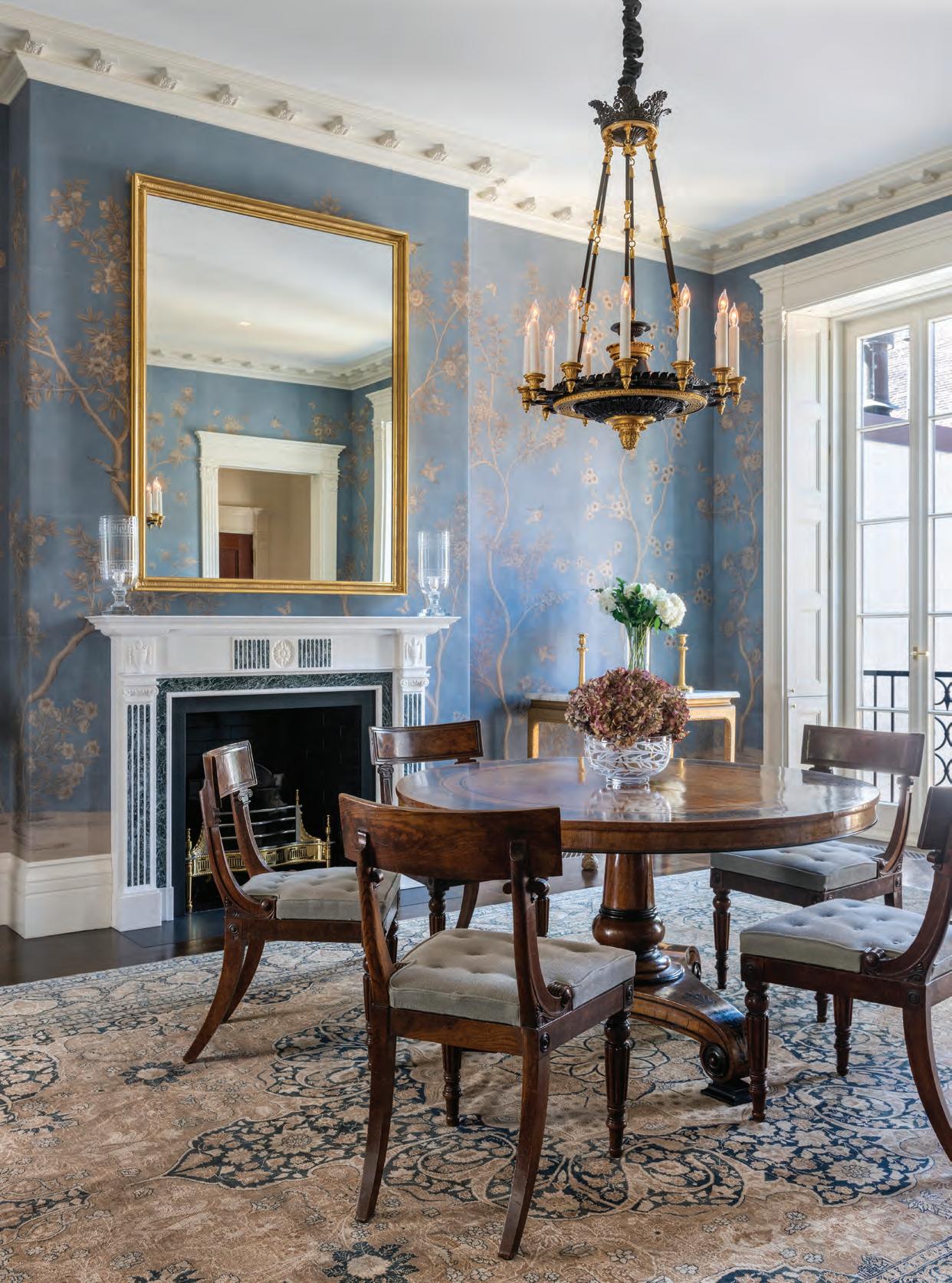
CATHERINE TRUMAN ARCHITECTS ARCHITECTURE • INTERIORS RENOVATION • RESTORATION TRUMAN-ARCHITECTS.COM 857.285.2500 TRANSITIONAL ARCHITECT
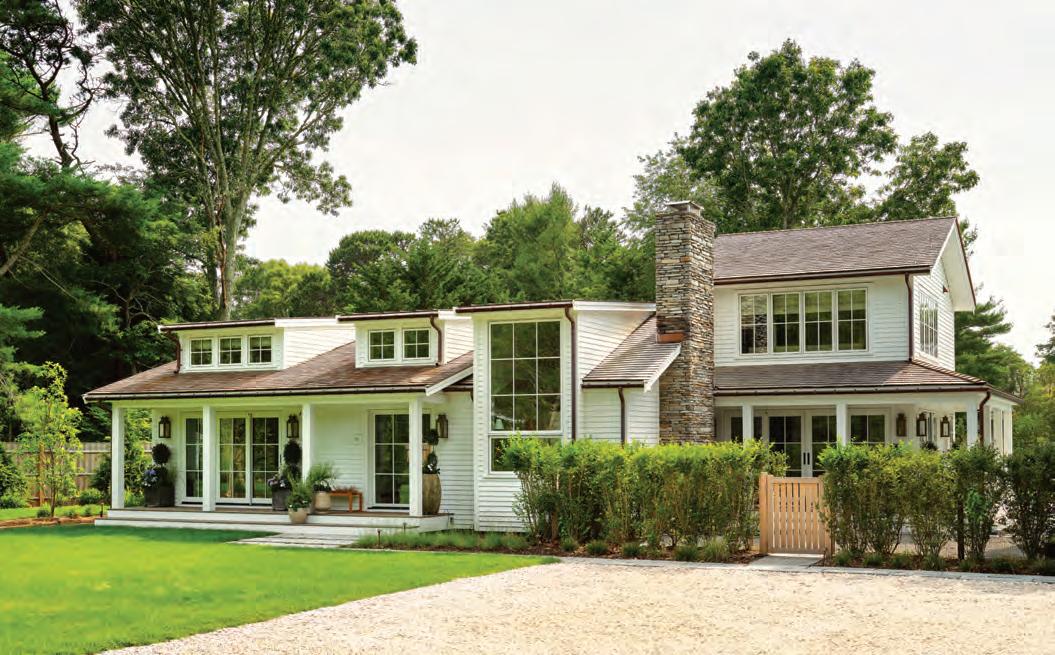
“WE WOULD GO ON WEEKEND DRIVES TO GET OUT OF THE HOUSE, AND WE WERE THINKING LOOSELY, ‘OH, WOULDN’T IT BE NICE TO GET A PLACE HERE?’ ” —Interior designer Sarah Trumbore

Sarah Trumbore of ST Studio Inc. “We would go on weekend drives to get out of the house, and we were thinking loosely, ‘Oh, wouldn’t it be nice to get a place here?’ ”
Between the two Osterville homes they considered, this one had the most potential. But that didn’t mean they could just add lobster rolls and call it good. “My husband jokes, ‘I thought you said you loved the house, but you completely gutted the entire thing and took the roof off!’ And I say, ‘Well, I liked its potential,’ ” Trumbore says, laughing. The property felt private, and
ABOVE: A cedar roof and copper gutters supply age-old charm to the exterior. “I just love the sound of copper when it rains,” Trumbore says. “We did copper on the dormers too: I love the look of it, the tone.” LEFT: Designer Sarah Trumbore
90 H& T DESIGNERS AT HOME
Portrait
by Samantha Yanofsky
of ST Studio Inc.
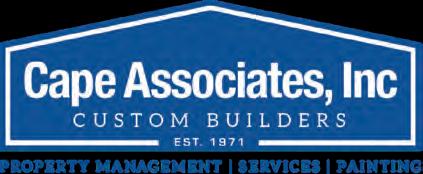
www.capeassociates.com
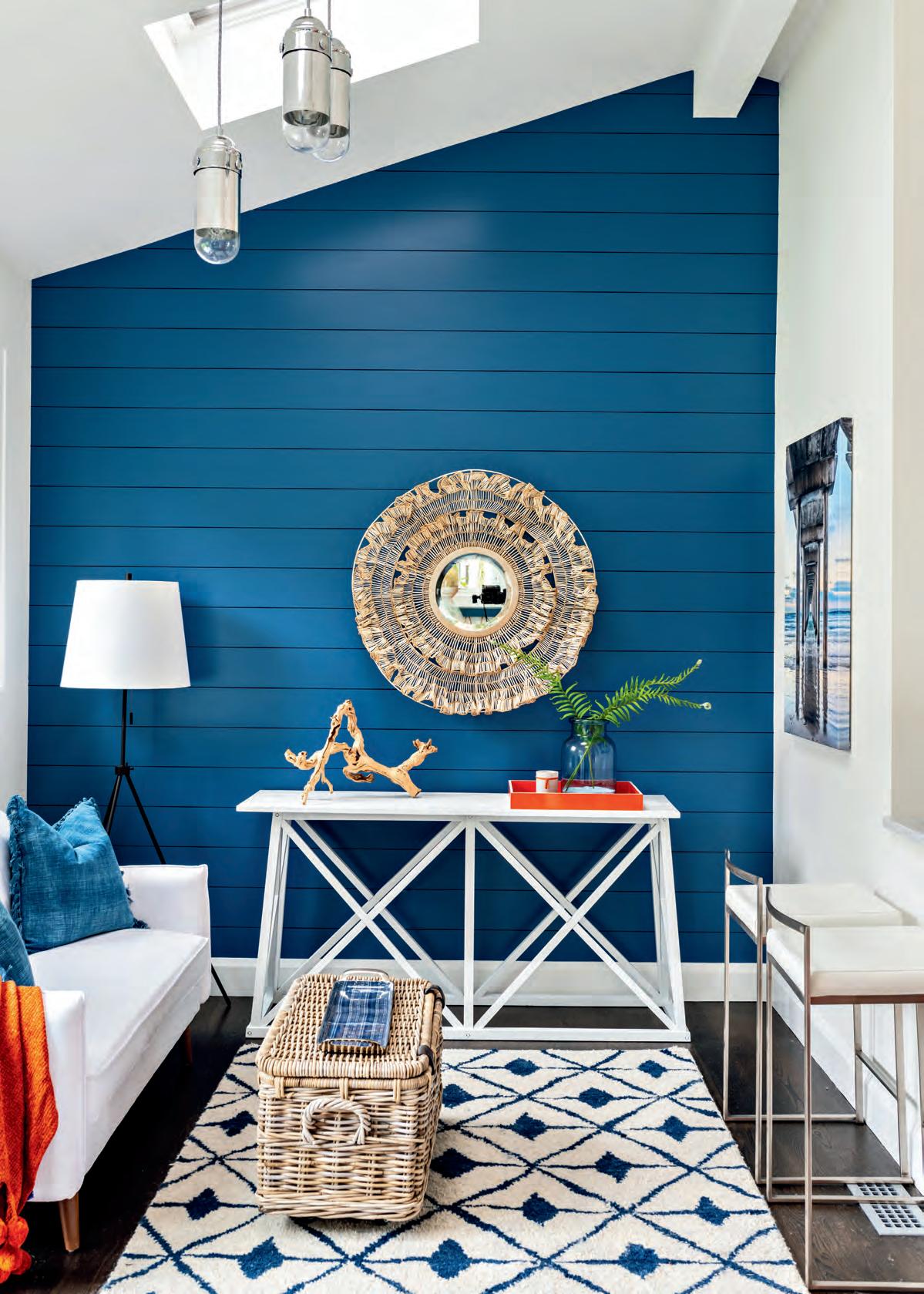

Crafting excellence on Cape Cod for over 50 years

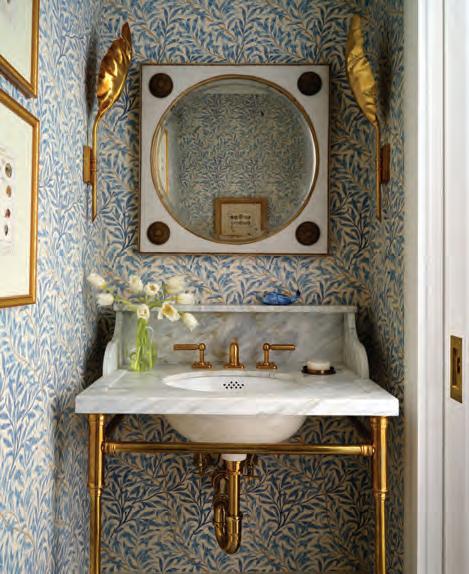
ABOVE: A light fixture from Apparatus supplies a note of streamlined modernity to the living room. LEFT: Wallpaper by nineteenth-century British textile designer William Morris brings an aura of history to the powder room, while pierced holes in the Visual Comfort & Co. sconces by Julie Neill allow light to shine through.
at three-quarters of an acre, it was large enough for a pool for the kids. “It had a nice starting layout: it was pretty much all on the first floor, so we could leave the sliders open, run inside, outside…just be somewhere totally different from our more traditional home in Brookline,” the designer says.
But the finishes felt dated to her. “There were a lot of windows, but there wasn’t a lot of light because the landscaping was really overgrown. The interior was kind of all one tone—a muted putty color. It was fine, but it wasn’t clean and bright and beachy like I wanted.”
92 H& T DESIGNERS AT HOME
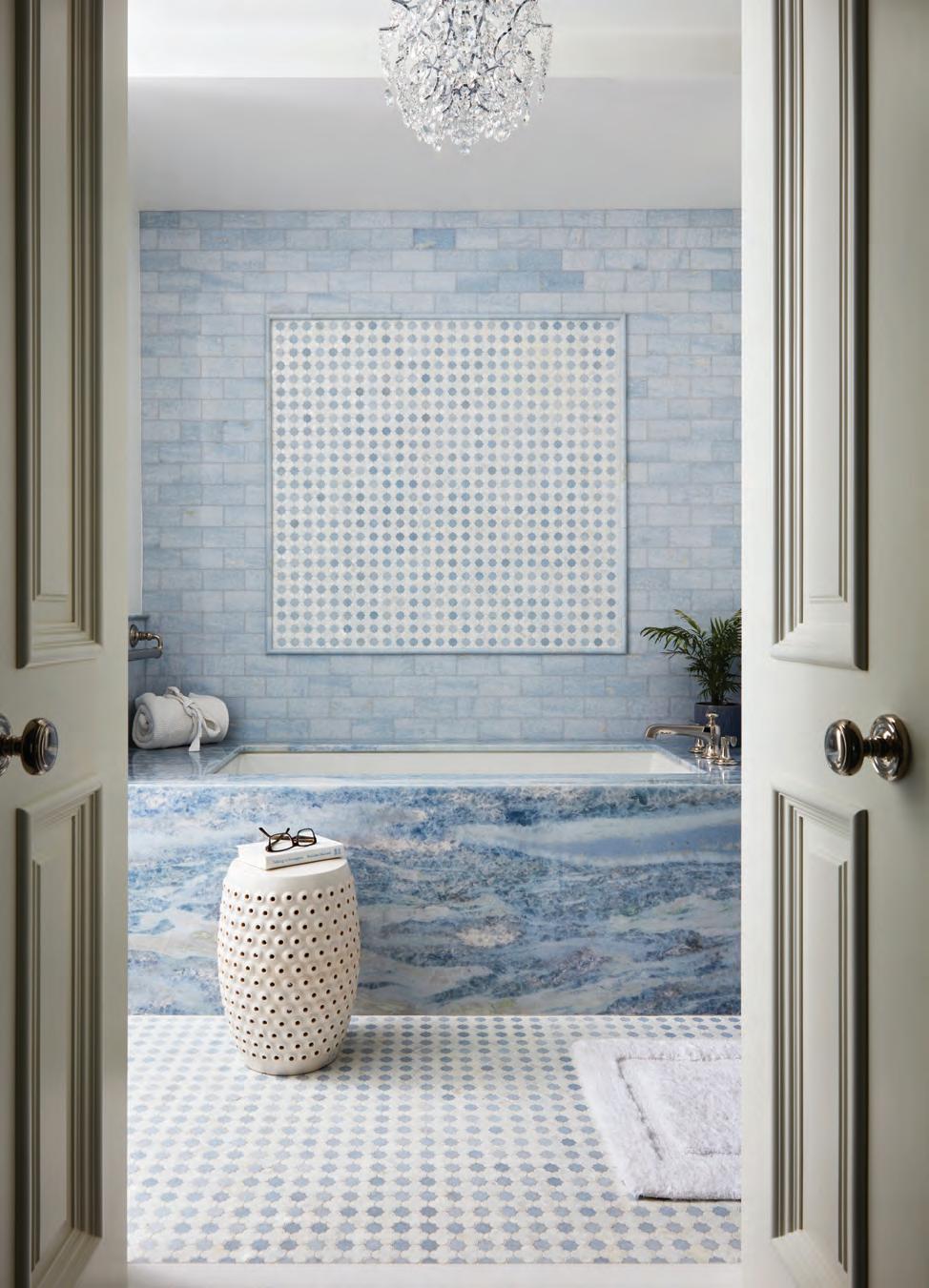
PHOTOGRAPHER: JARED KUZIA DESIGNER: JASON LAGORGA, DESIGNCROSSOVER ARCHITECTURE AND INTERIORS Boston Design Center, Suite 206 617.330.7900 | inquiries@discovertile.com Follow us on Instagram! @discovertile
H& T DESIGNERS AT HOME
A Visual Comfort & Co. light fixture helps create a moment in the dining space. The lacquer-finish Crate & Barrel table was the third one the designer tried and an instant winner. “I just loved how it was clean and sleek, and it’s kind of indestructible,” she says.
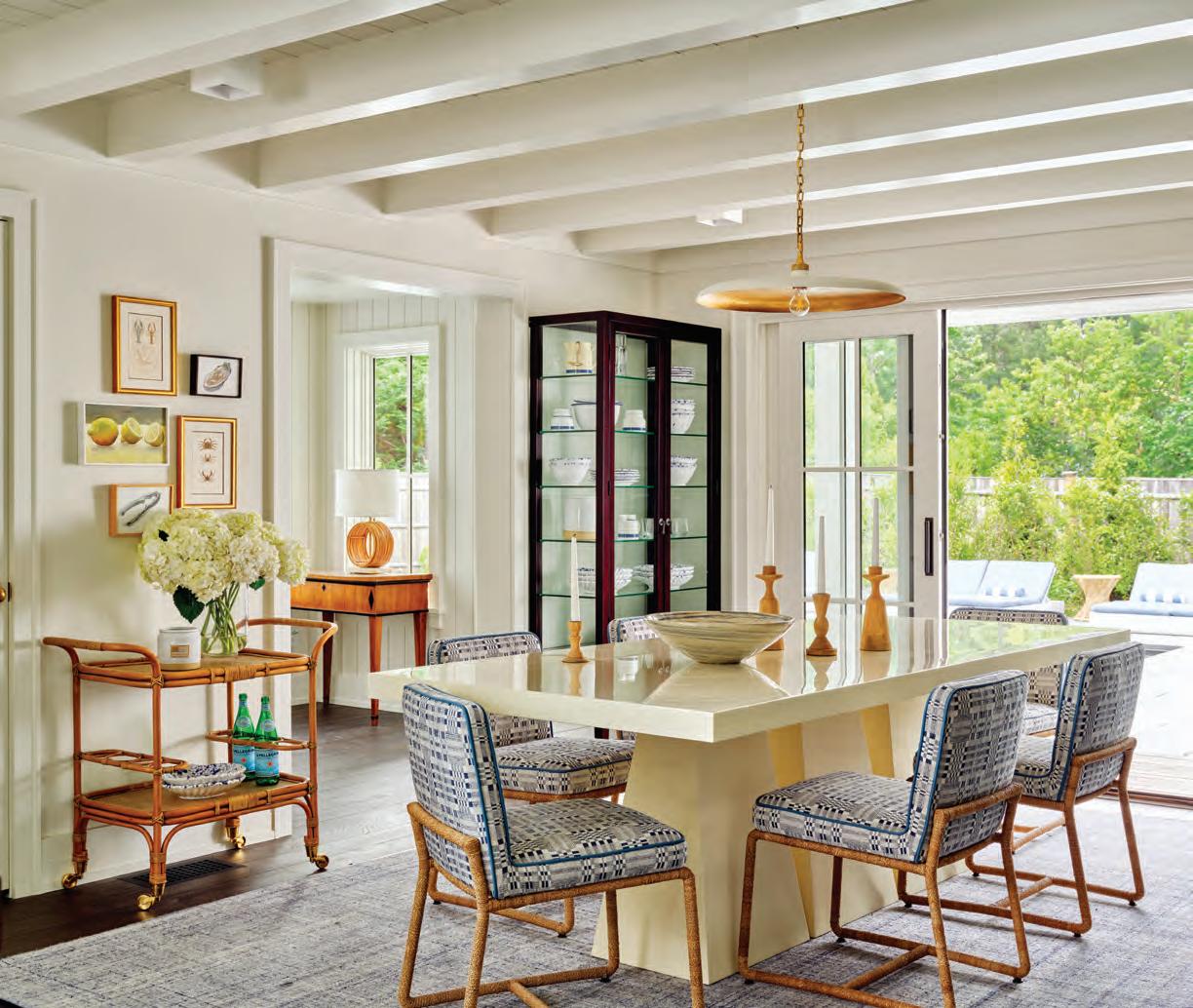
Thankfully, she knew exactly who to call—including John Haven of Leblanc Jones Landscape Architects, who had worked on the Trumbores’ primary residence—and the team set about realizing her vision: essentially, Nancy-Meyers-on-a-Cape-Cod-vacay. Inspired by the primary residence of
New York architect Gil Schafer III, the Trumbores’ retreat is now as airy as a June gust off Nantucket Sound, thanks in part to plentiful large windows, including one above the kitchen sink that’s ten feet tall. “It’s great because you can see two large trees on one side and two or three large trees on the other side,
94

Imagine a home, build a legacy www.bannonbuilds.com | 508-833-0050 bannon
design: Maryann Thompson Architects
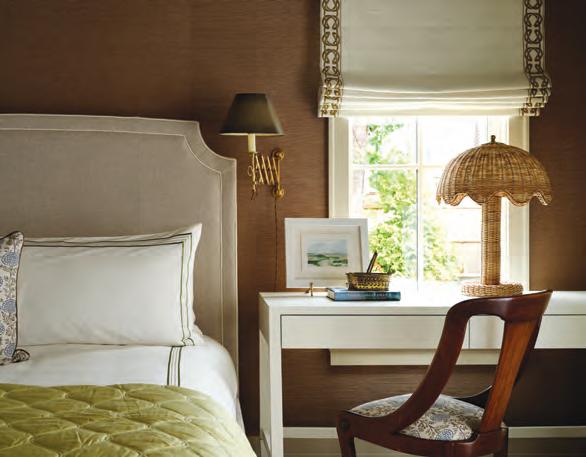
CLOCKWISE FROM ABOVE: A Cowtan & Tout grasscloth adds texture to the primary bedroom: “I wanted it to be dark and moody in there—like a cocoon,” Trumbore says. A ladder provides access to the kids’ hangout roost. New built-in bookshelves increase the functionality of a guest bedroom. Kiddos pile into the bunk room, which has full beds below and twins on the top plus trundle beds accessed via deck cleats Trumbore sourced from Etsy.

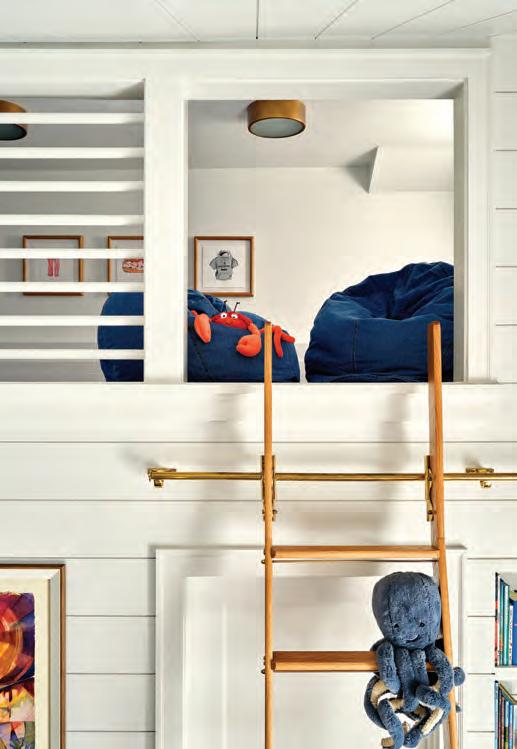
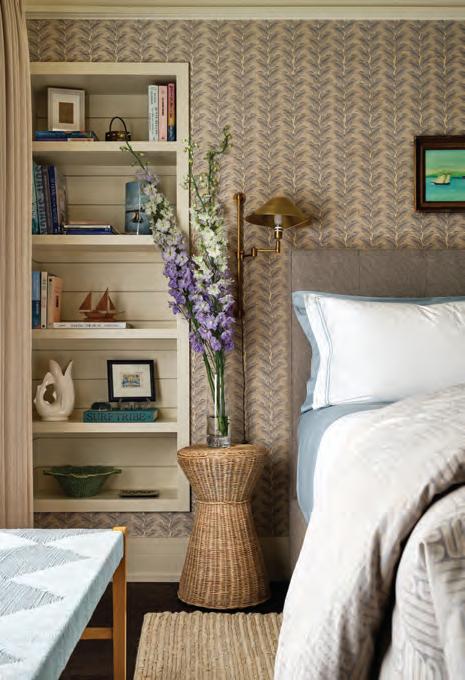
96 H& T DESIGNERS AT HOME
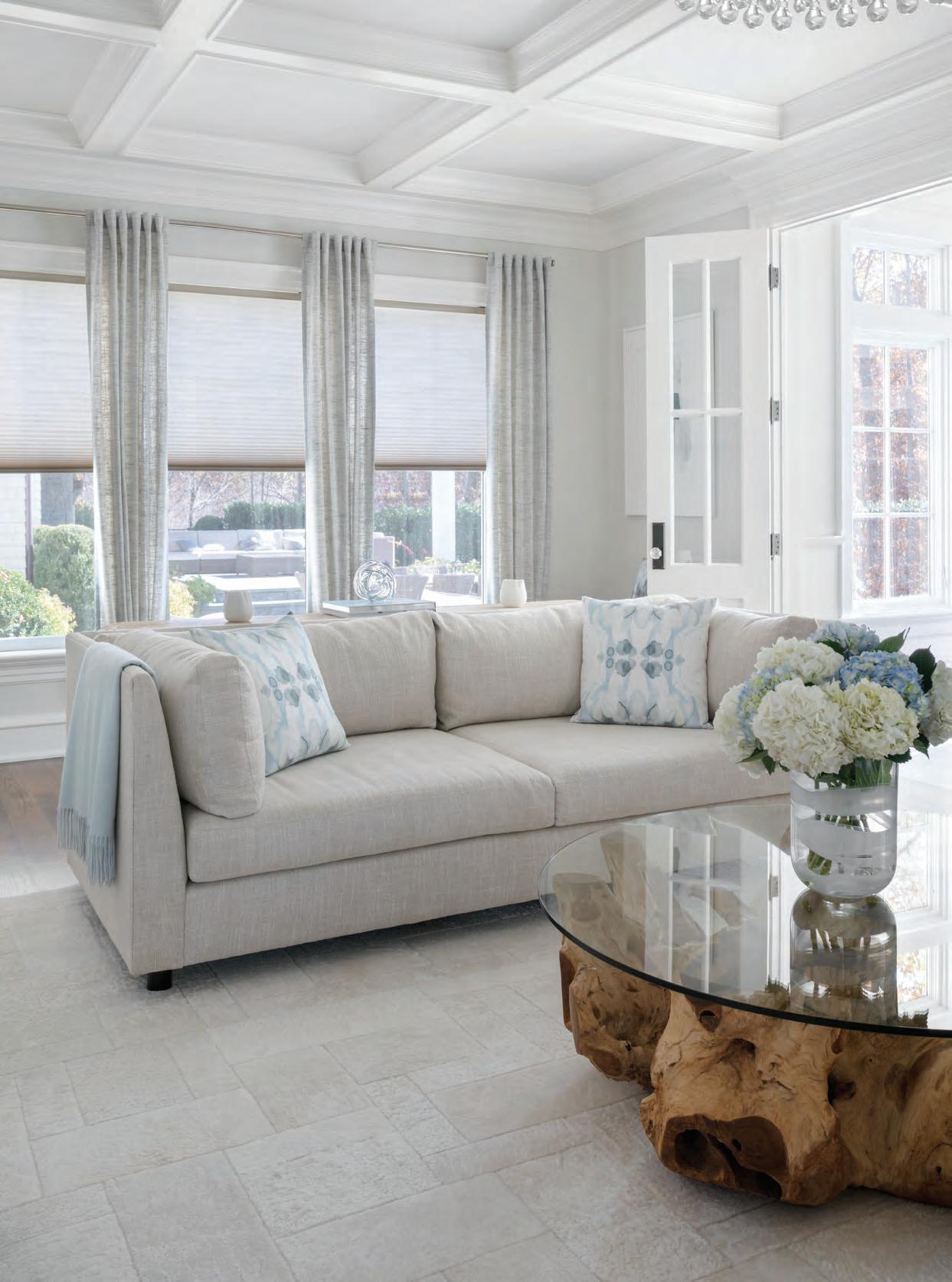
Your All-Inclusive Destination for Window Treatment Design Access an extensive collection of Custom Blinds, Shades, Shutters, Drapes, and Curtains, crafted to complement any interior with sophistication and style. Interior Designers: To learn about our Trade Program call 508-625-7337, or visit blindstogo.com/trade. 100+ Showrooms and Growing!

so you just feel like you’re wrapped up in the outdoors,” Trumbore says.
The new driveway is—fittingly for a town known as Oysterville until 1815— made of crushed oyster shells. “I like the look of crushed shells down at the Cape,” says Trumbore. The beachy, breezy sound of crunching underfoot completes the entire blockbuster experience.
EDITOR’S NOTE: For details, see Resources.
ARCHITECTURE: Visnick & Caulfield
INTERIOR DESIGN: ST Studio Inc.
BUILDER: VF Distinctive Carpentry
LANDSCAPE DESIGN: Leblanc Jones
Landscape Architects
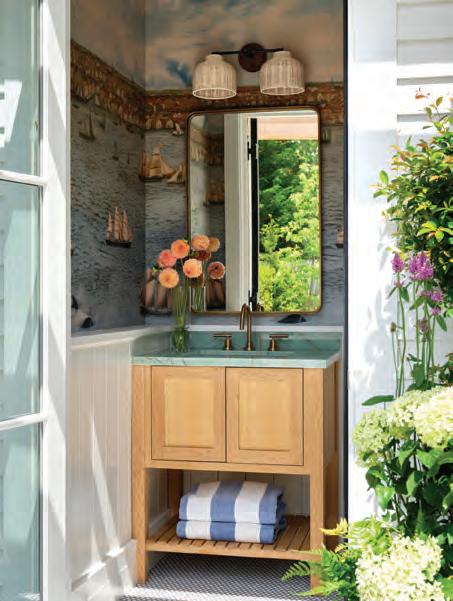
98
H& T DESIGNERS AT HOME
ABOVE: Trumbore’s kids spent the entire summer in the new pool, while the adults gravitated toward the pool house, which includes guest quarters upstairs. RIGHT: The pool house bathroom is adorned in John Derian’s made-in-the-U.K. Seaport Ocean wallpaper.


CAPE COD | SOUTH SHORE | BOSTON ARCHWRIGHT.COM GREG PREMRU PHOTOGRAPHY

FRESH | LIVABLE | PERSONAL Award-winning, full-service design & architectural interiors 203.594.7875 morganharrisonhome.com Connecticut | Westchester | Hamptons | Palm Beach 203.594.7875 morganharrisonhome.com Connecticut | Westchester | Hamptons | Palm Beach FRESH | LIVABLE | PERSONAL Award-winning, full-service design & architectural interiors s MORGAN HARRISON HOME s MORGAN HARRISON HOME 6/7/23 8:59 AM LAURA MOSS

Nantucket | Boston 508.325.4995 | emeritusltd.com
Photo: Wendy Mills Photography
Throughout the property, the sound of trickling water sets the stage. Near the home’s front door, the designers reengineered a pair of existing troughs to overflow into basins nestled into bluestone. Wayfinding lights illuminate billowing perennial gardens.
Essential Elements
A team of designers translates the synthesis of a place into a landscape.
Text by TOVAH MARTIN
Photography by ALLEGRA ANDERSON
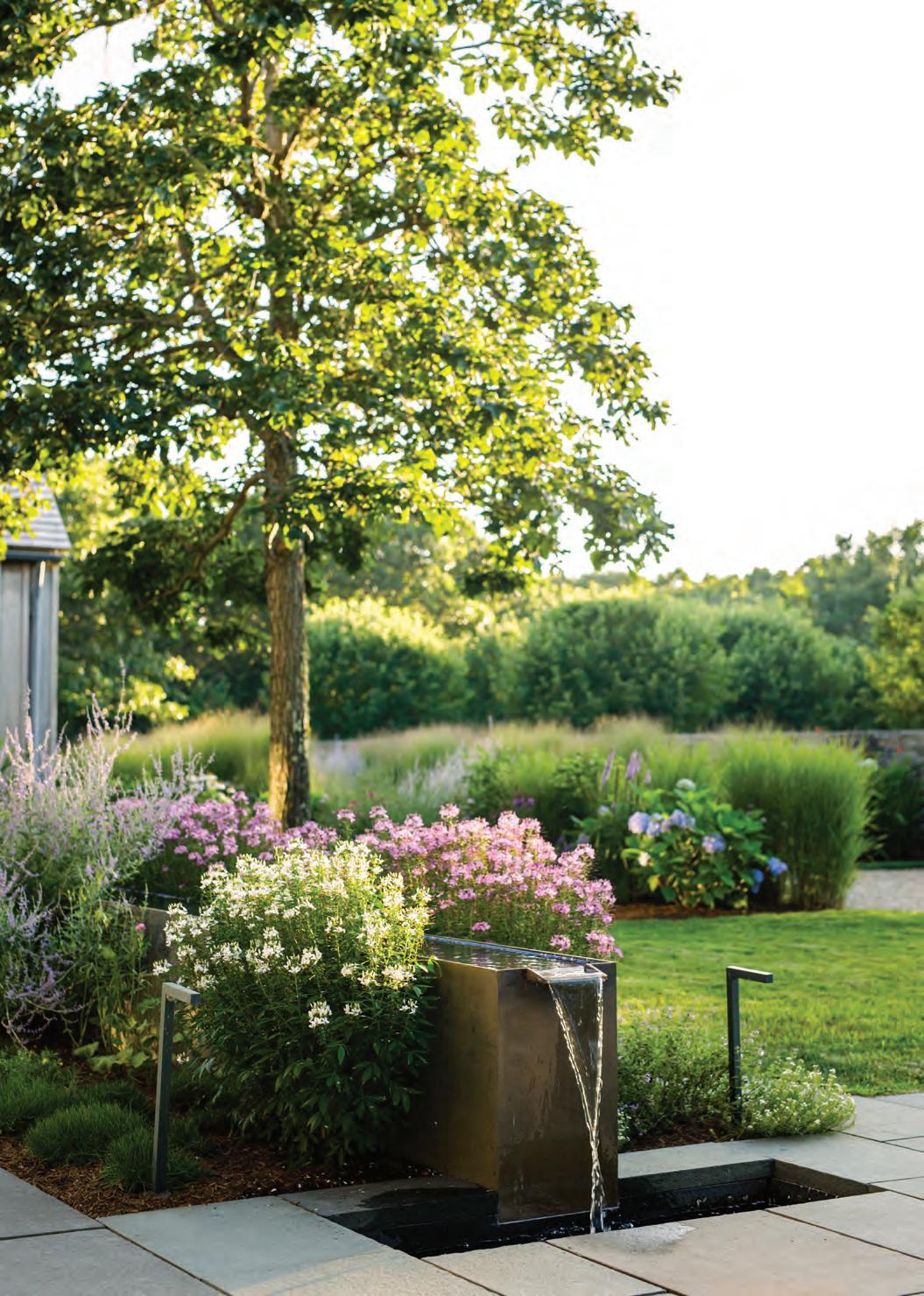
102 H& T OUTSIDE INTEREST
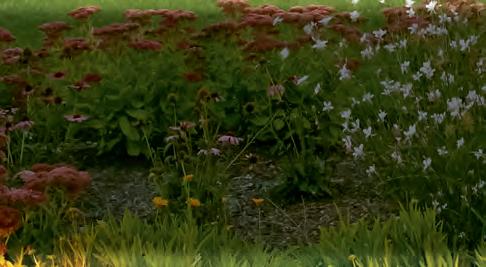

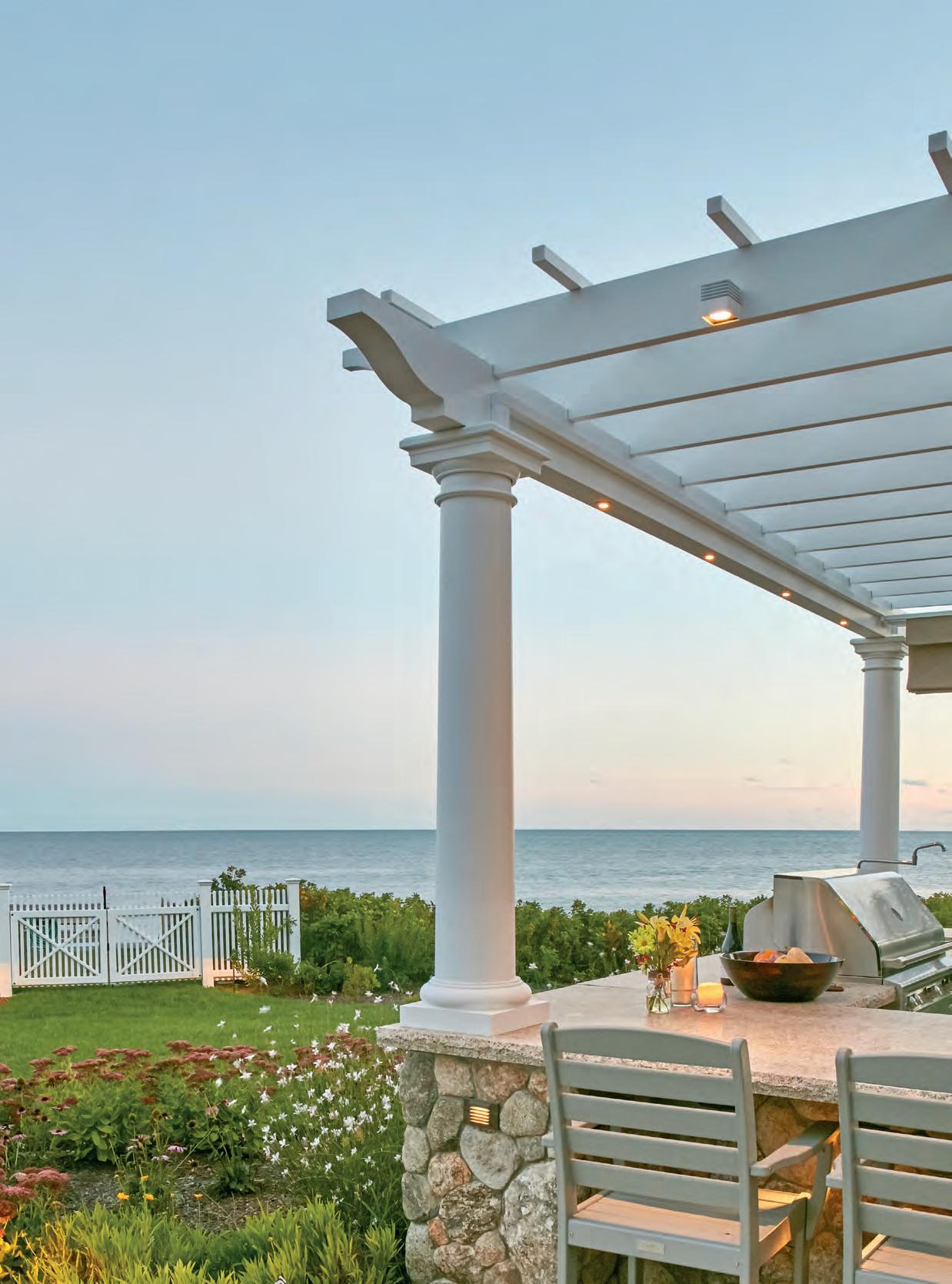
FENCES PERGOLAS ARBORS GATES TRELLISES RAILINGS Bring inspired ideas for your outdoor home to life with Walpole Outdoors. Schedule your free design consultation today. walpoleoutdoors.com | 866.675.2916 LIVE OUTSIDE EXPECTATIONS
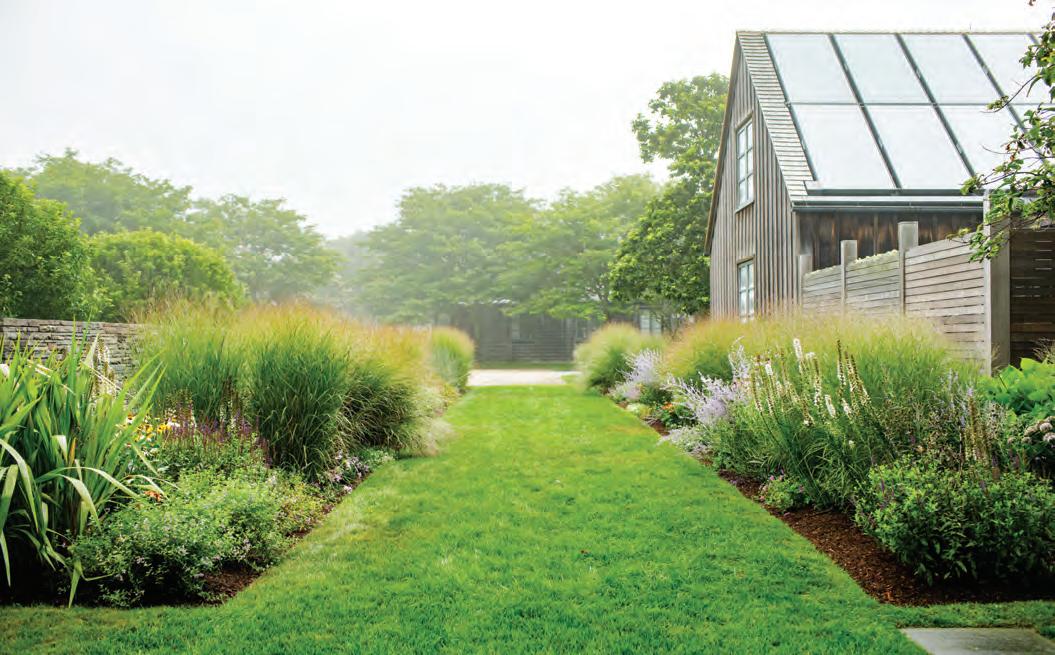
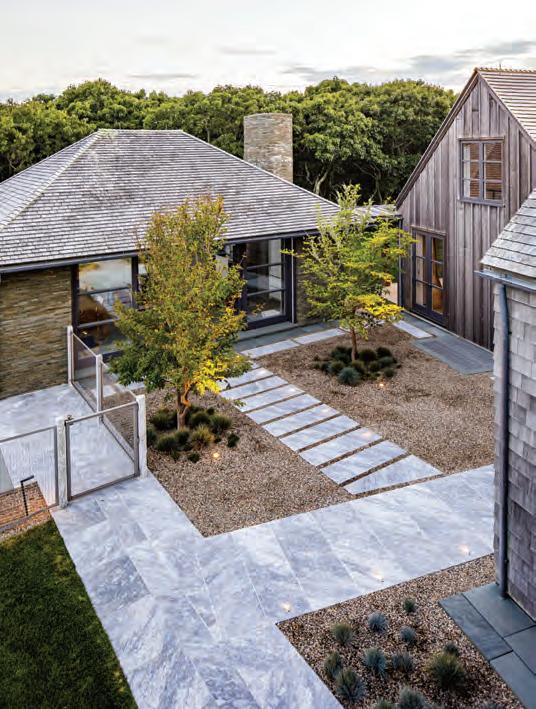
ABOVE: To take full advantage of wind movement through the landscape, tall ornamental grasses line a double border punctuated by liatris, Russian sage, hydrangea, and phlox not far from the home’s front door. LEFT: For the pathway to the pool house, James Doyle Design Associates chose Mountain Smoke marble to accent gravel that’s punctuated by a pair of stewartia trees wading in clusters of sedges.
Distill Martha’s Vineyard into two prevailing forces of nature, and they would be water and wind. In 2018, when asked to create a twelve-acre landscape around a client’s newly renovated home, James Doyle Design Associates delved deep into those signature facets of the island. Rather than reach outside the venue, the Doyle team brought the essential beauty of place to the fore, focusing on plants that ripple when caressed by the wind, and modern, elevated fountain
104 H& T OUTSIDE INTEREST


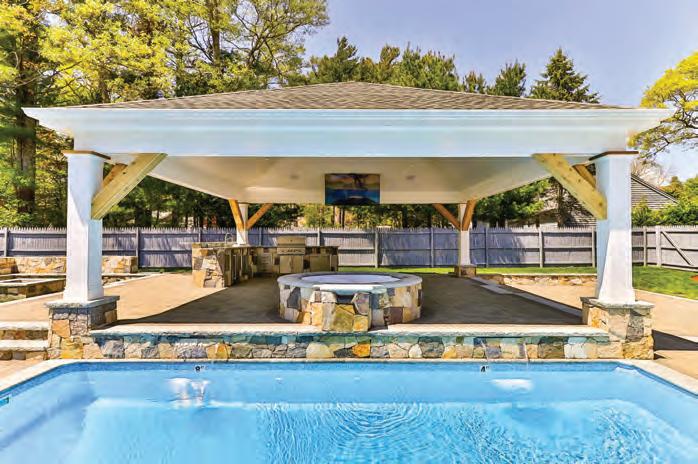
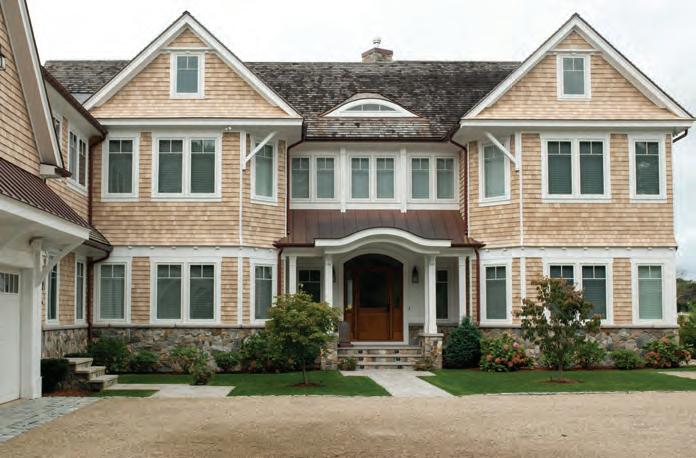
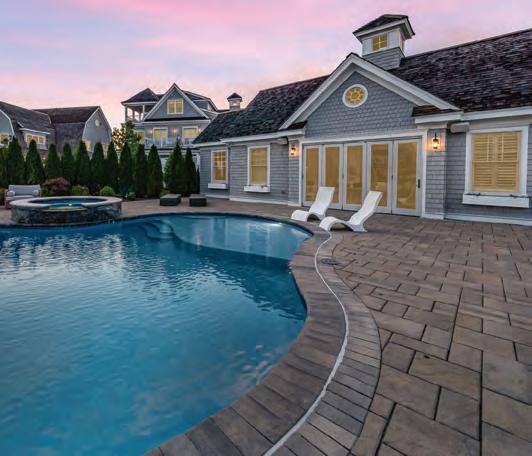

Gade Masonry & Landscaping is a full-service landscape construction, maintenance, pool and spa design company. We can handle any size landscape projects in both commercial and residential areas. Serving all of Cape Cod & the Islands and Eastern Massachusetts. 15 Jan Sebastian Dr., Suite D1 Sandwich, MA 02563 gademasonrylandscaping.com (508) 292-2160

rills that celebrate the sound of flowing water beside a pool that reflects the moody marbled skies above. From the arrival experience onward, this Vineyard house feels like a medley of every essential element we love about summer by the sea.
At the top of the agenda was a seamless merger between Victoria Hagan’s insightful interior design and the exterior site. “Inside and outside had to speak to each other thoughtfully,” says JDDA founding principal James Doyle, referencing the close collaboration— metaphorically and physically—between Hagan and his team, headed by landscape architect Heather Harris (currently at landscape architecture firm STIMSON).
That same unified perspective also informed the relationship between
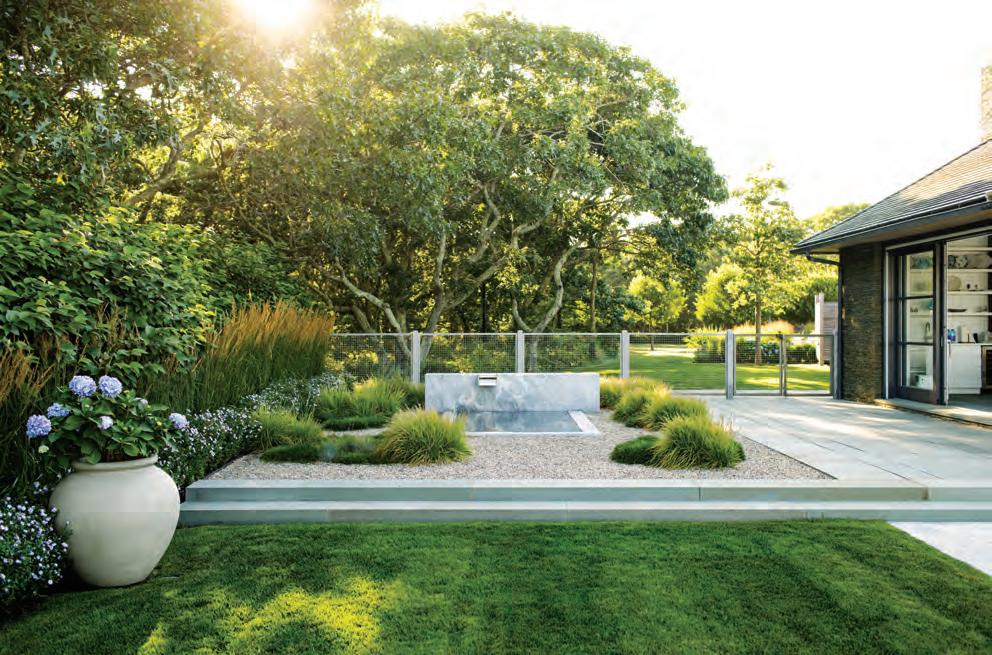
106 H& T OUTSIDE INTEREST
TOP: Near the pool house, a trickle of water springs from a large stone and flows through a stainless-steel scupper into a shallow water feature. LEFT: Simple yet dramatic, the custom fountain is the focal point of a gravel garden enhanced with salt-tolerant fescue, sesleria, and armeria.
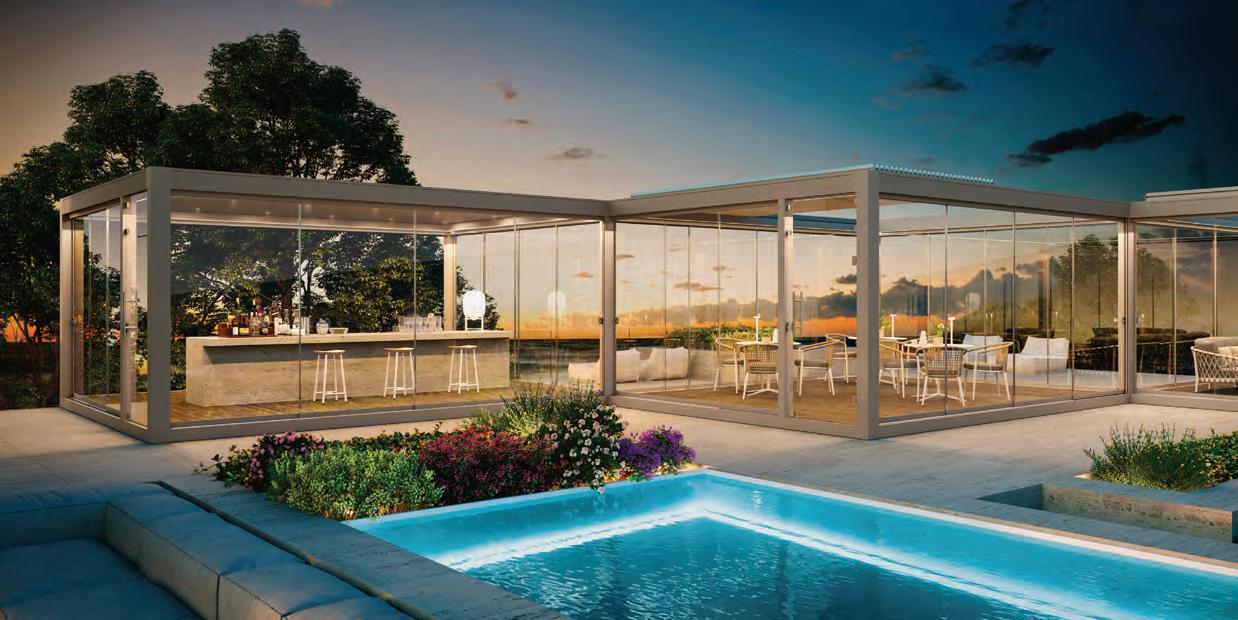




1-877-DP-BY-MKE (877-372-9653) sales@distinctivepergolas.com DistinctivePergolas.com A family-owned business specializing in the design and installation of custom bioclimatic motorized aluminum louvered roof pergolas by Pratic (made in Italy) and Sundance (made in the USA). Imagine the possibilities: -louvered or retractable roofs -ceiling fans and heaters -wind, mosquito or movie screens -clear, mirrored, fixed or retractable glass walls... Your outdoor oasis awaits! Distinctive Pergolas by MKE Let’s Create Your Outdoor Oasis Serving Massachusetts, Cape Cod & Islands, Rhode Island, New Hampshire, Vermont, and Maine. Customer service is our #1 priority.

property and place. Overlooking a cove, the site brings the waltz between water and earth to the foreground with clustered courtyard plantings punctuated by gravel. Designing a landscape that would slip seamlessly into its scene was a challenge that Doyle embraced. “It
seemed like a light hand was the best approach,” he says of the meadow-rich, ornamental-grass-infused plantings.
Geometry also comes into play. Not only do bluestone blocks and pathways—skillfully installed by landscape contractor R. P. Marzilli—ease the angles
108 H& T OUTSIDE INTEREST
Glass doors in the pool house slide open to connect a dining area to the new swimming pool and provide views of the dramatic grasslands and cove beyond.
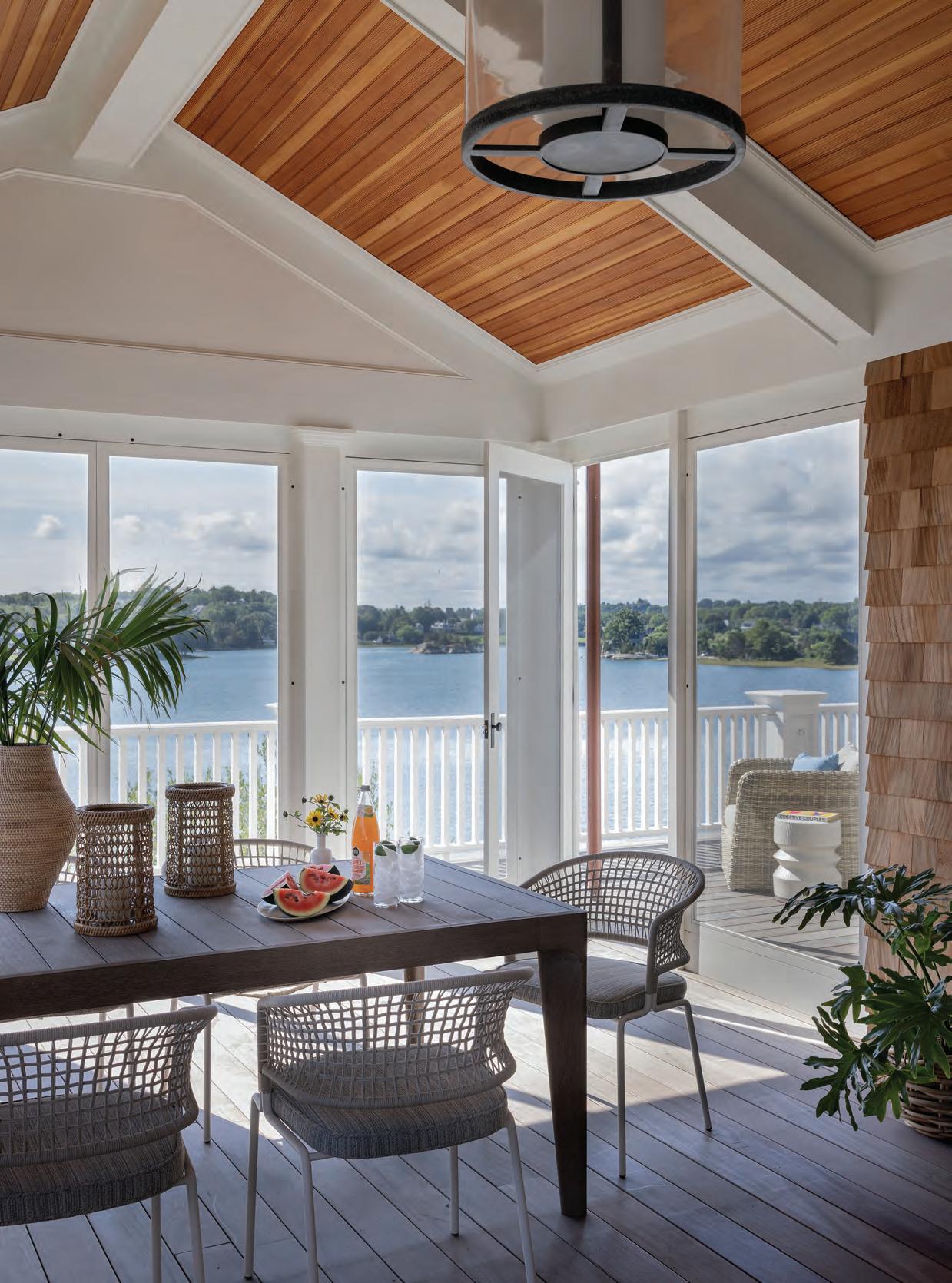
246 WALNUT STREET, SUITE 403 | NEWTON, MA 617-332-1009 | JENNIFERPALUMBO.COM
MICHAEL J. LEE
between buildings, but trees also give verticality to structures that are strongly linear. Connecting spaces are hemmed in textural plantings lush with grass plumes and island-stress survivors like liatris, echinacea, yarrow, Russian sage, eryngium, and geraniums. Along the regulated wetland edge, the designers removed and substituted invasives with native grasses and meadow plants to enhance biodiversity. A modest lawn leads to a grove of existing trees made more expressive by thoughtful sculpting.
In any landscape, pool fences are a challenge, and the dilemma is particularly difficult when the surrounding view

“IT SEEMED LIKE A LIGHT HAND WAS THE BEST APPROACH.” —Landscape designer James Doyle
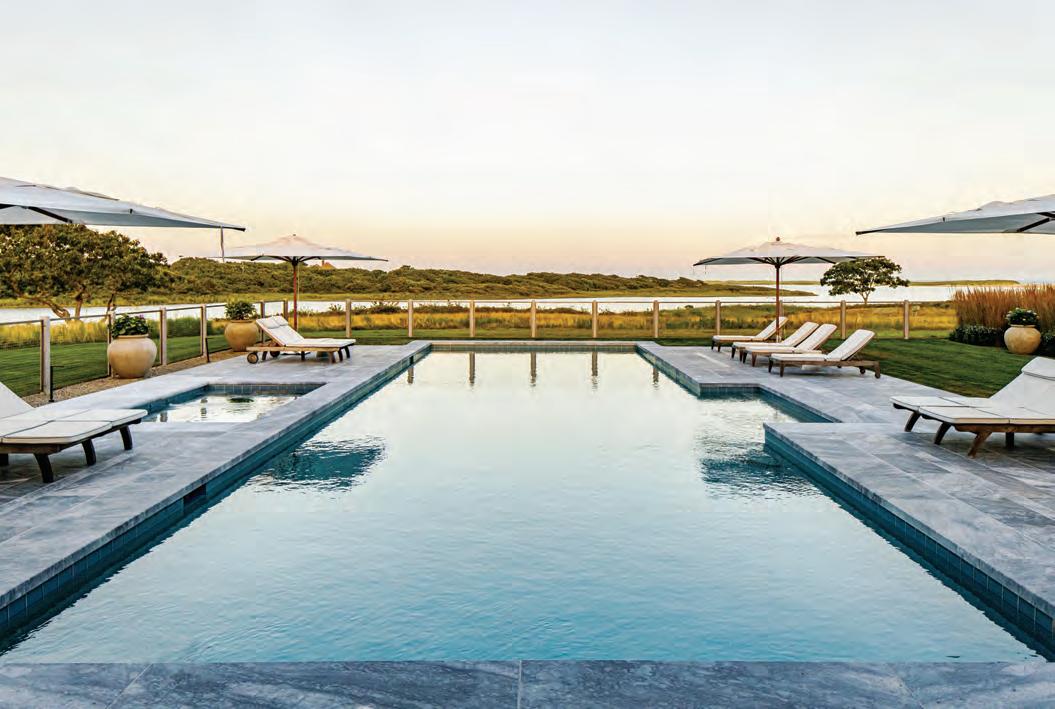
ABOVE: Visible from the house, a lawn area that sweeps around grasslands enhances the contours of the land. BELOW: Custom granite posts and wire mesh pool fencing withstand salt spray without detracting from the view.
110 H& T OUTSIDE INTEREST


700 BEARSES WAY • HYANNIS, MA PREMIUMPLY.COM • 508-771-7590 WOOD PRODUCTS WINDOWS & DOORS COATINGS TOOLS HARDWARE 700 BEARSES WAY • HYANNIS, MA PREMIUMPLY.COM • 508-771-7590 WOOD PRODUCTS WINDOWS & DOORS COATINGS TOOLS HARDWARE 700 BEARSES WAY • HYANNIS, MA PREMIUMPLY.COM • 508-771-7590 WOOD PRODUCTS WINDOWS & DOORS COATINGS TOOLS HARDWARE WAY MA PREMIUMPLY.COM • 508-771-7590 WOOD WINDOWS & DOORS TOOLS

is spectacular. JDDA found fence posts that echo the stonework on-site to support a nearly invisible fence. Throughout, stone surfaces were given purposeful finishes, from the slip-proof poolside deck to the flip-flop-friendly walkways.
Similarly, every garden “room” brings the site’s structures into a more meaningful dialogue. Together, the entire site exudes a sense of place: Martha’s Vineyard comes home.
EDITOR’S NOTE: For details, see Resources.
Accented by a dragonfly sculpture by New Zealand artist Mark Hill, a restored meadow on the waterside edge of the property was cleared of invasive plants and planted instead with grasses and meadow performers to preserve biodiversity.
LANDSCAPE DESIGN: James Doyle Design Associates
LANDSCAPE CONTRACTOR: R.P. Marzilli
INTERIOR DESIGN: Victoria Hagan
RENOVATION BUILDER: The Lagassé Group
112 H& T OUTSIDE INTEREST
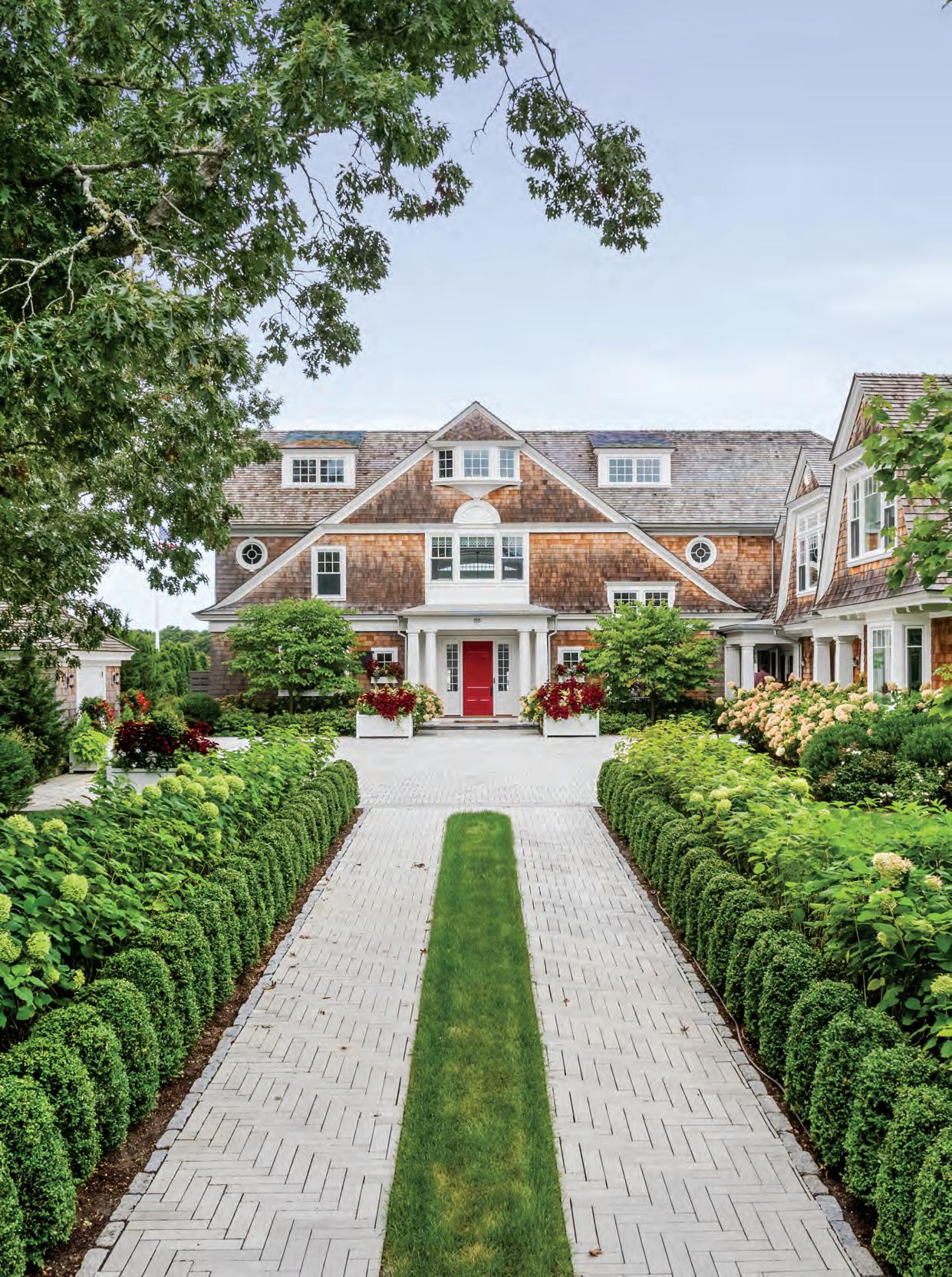
jwconstructioninc.com CAPE & ISLANDS PHOTOGRAPHER: SURETTE MEDIA GROUP ARCHITECT: CATALANO ARCHITECTS CAPE COD | 508.300.3000 • BOSTON | 617.547.2800 CREATE SOMETHING REMARKABLE
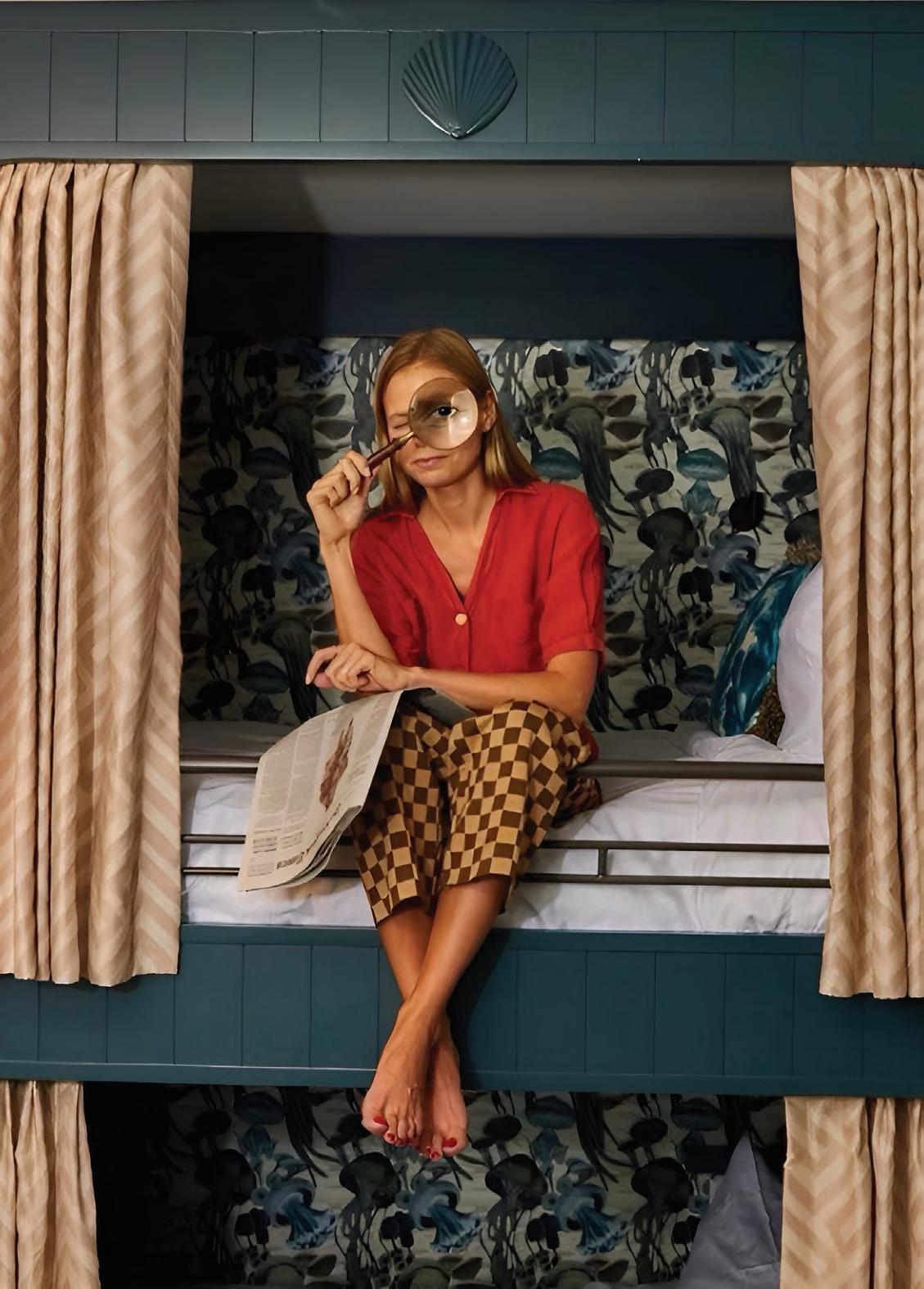
Let your curiousity lead you here. BOOK YOUR GETAWAY AT FARAWAYHOTELS.COM/NANTUCKET

Out to Sea
Is it a boathouse or a sailor’s Happiest Place on Earth? Gary McBournie designed it to be both.
Text by ERIKA AYN FINCH | Photography by ANNIE SCHLECHTER | Styled by HOWARD CHRISTIAN
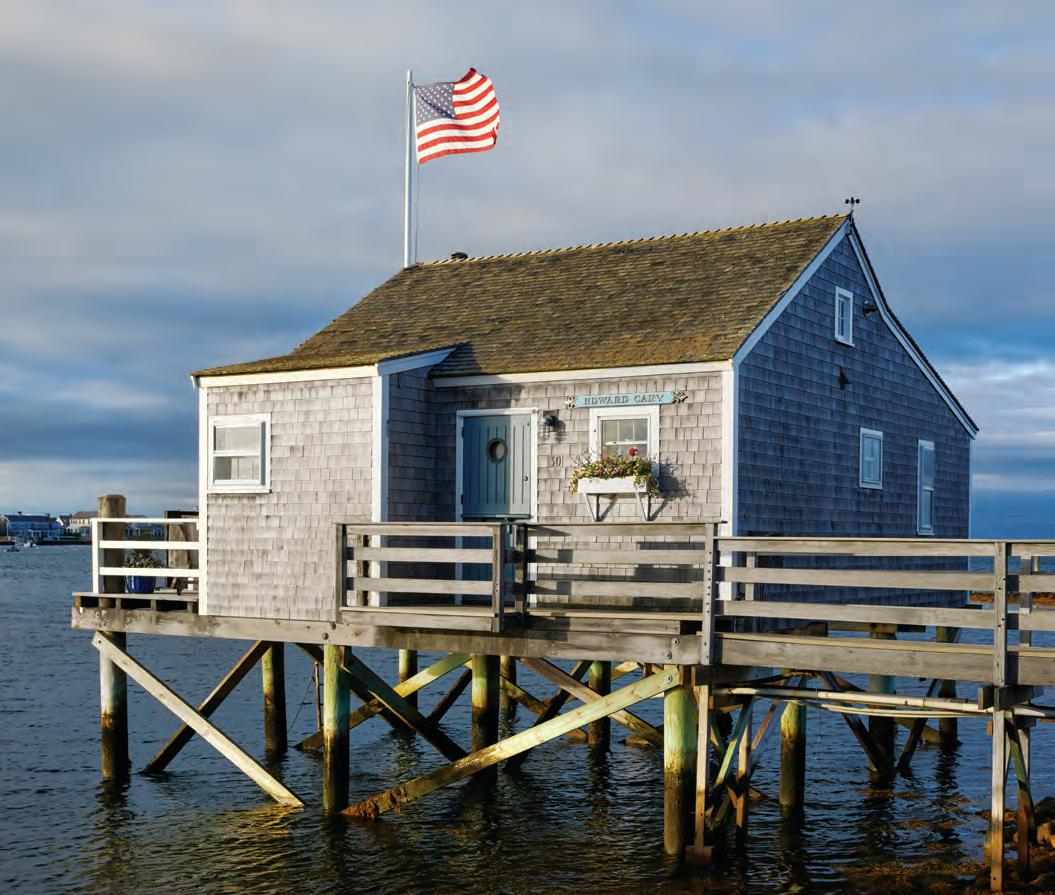
After a day spent plying the waters of Nantucket Sound—sometimes in a heated race with a full crew, other times at a leisurely pace with family and
friends—one sailor ties up to her dock and unlocks the door to her happy place. Whether you call it a boathouse or a summer playground is up to you.
Originally built as a fisherman’s cottage in the eighteenth
this 800-square-foot
takes its moniker, Edward Cary, from a nineteenth-century Massachusetts-built whaleship.
116 H& T SMALL LIVING
century,
boathouse



New Homes | Renovations | Historic Preservations
PHOTO: NAUSET MEDIA
Cape Cod • Martha’s Vineyard • Nantucket
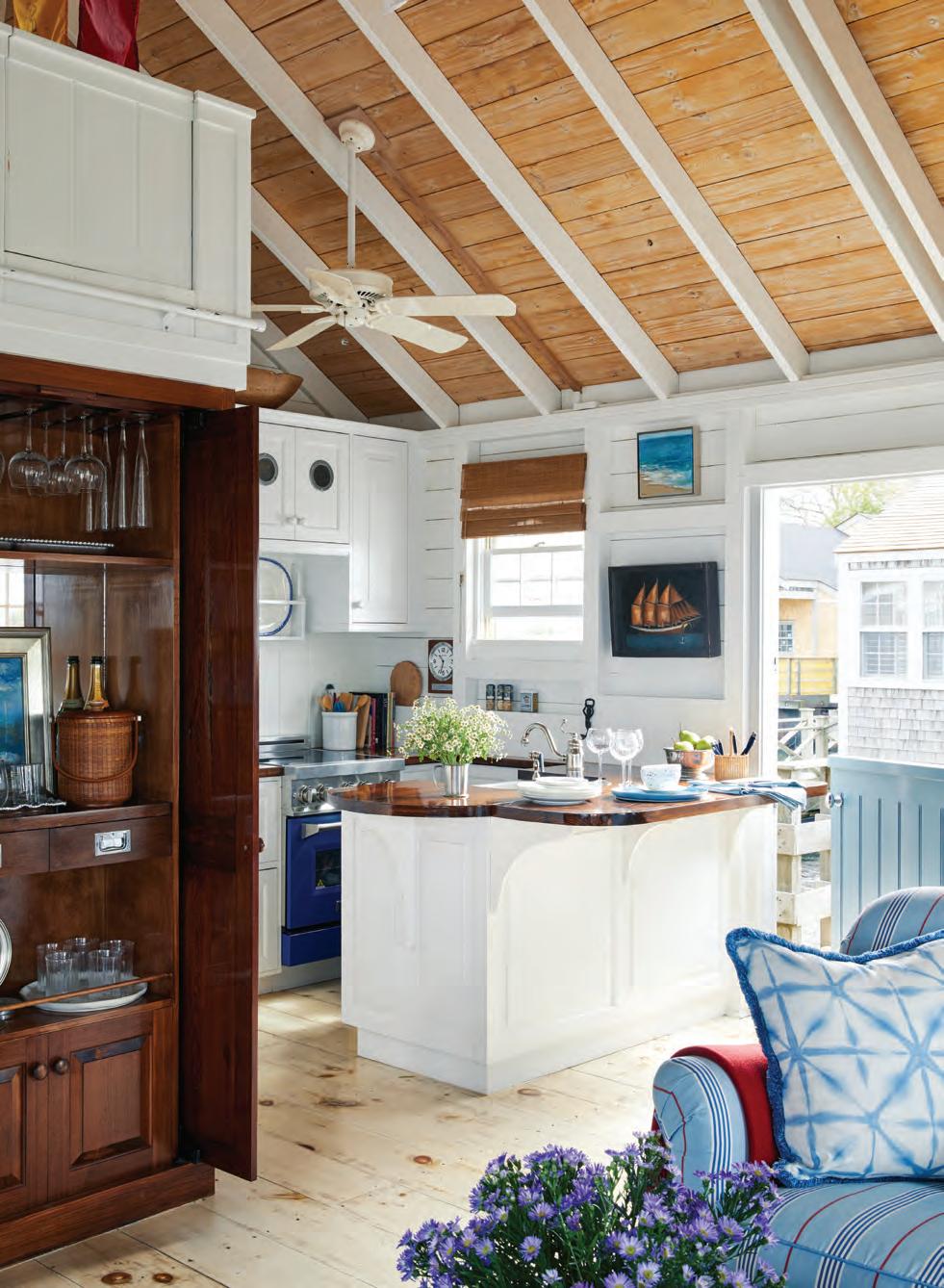
The homeowner has a penchant for buffet-style entertaining, so the kitchen peninsula’s mahogany top expands to provide additional space. Matching mahogany cabinetry contains a bar that can be concealed when it’s not in use.
118 H& T SMALL LIVING
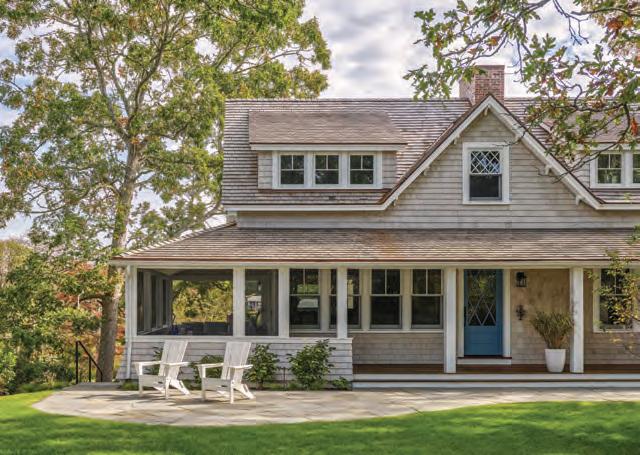
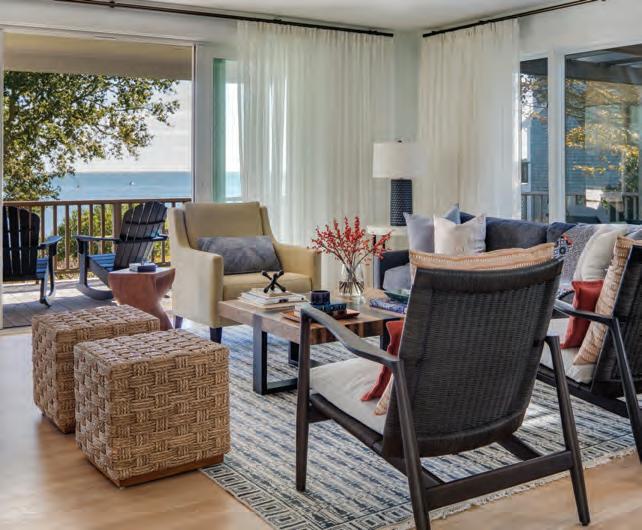

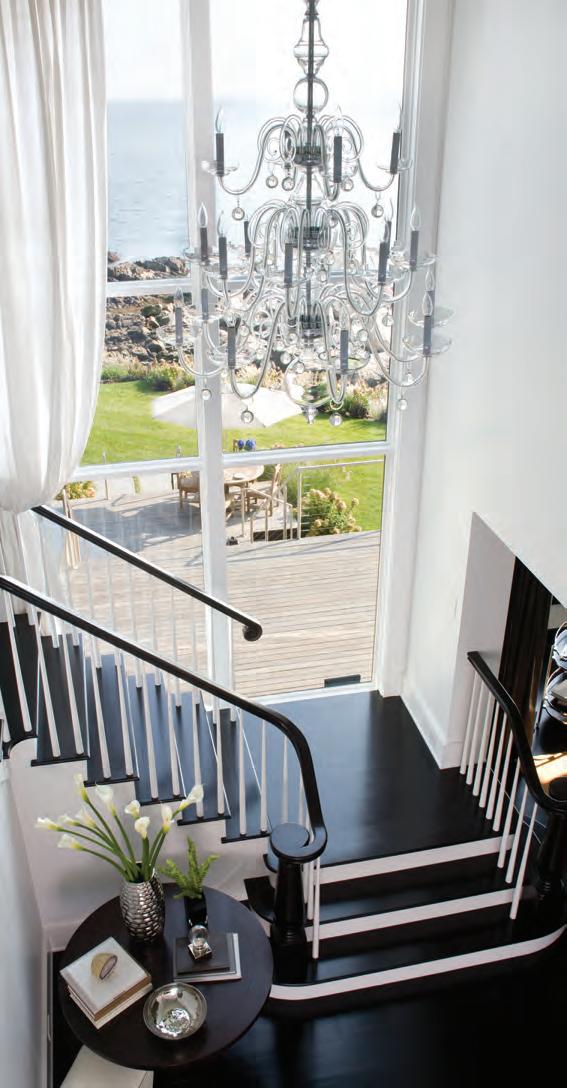
BOSTON | CAPE & ISLANDS 617 621-1455 LDa-Architects.com
Photography Credit (Clockwise from Top Left): Read McKendree, Sam Gray, Sean Litchfield, Greg Premru
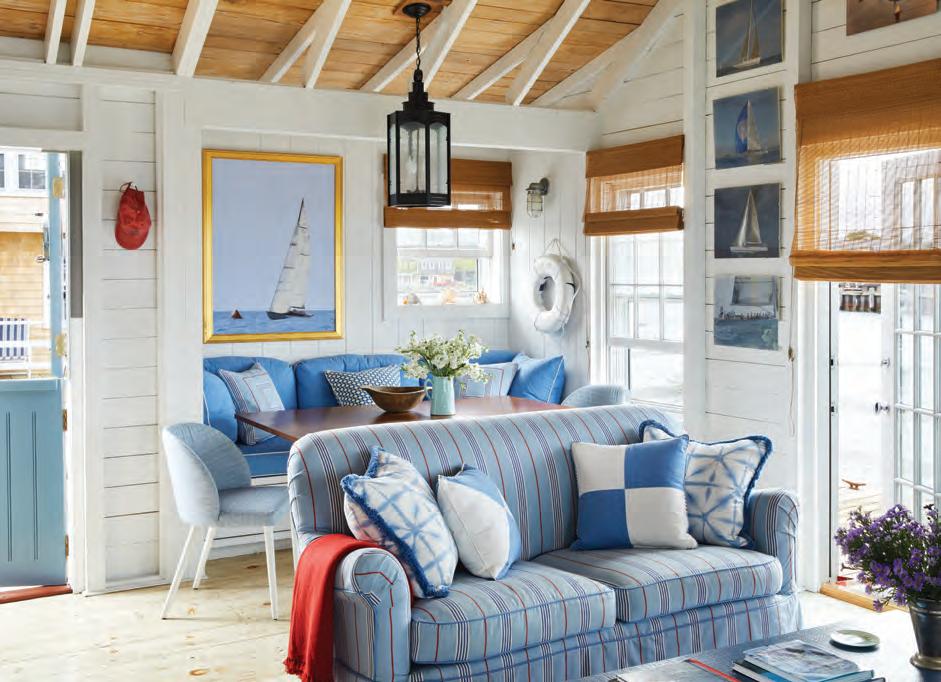
Located at the end of Old North Wharf and originally constructed as a fisherman’s cottage sometime in the late 1770s, the shingled structure has been built and rebuilt numerous times, most recently, according to real estate records, in the 1940s. Its current owner occupied it for a few years before reaching out to Gary McBournie to design an interior suitable for entertaining her crew during the summer—“Picture sailors drinking beer and eating steamed lobsters,” says Bill Richards, McBournie’s partner in business and in life—and for storing boat supplies in the winter.
The 800-square-foot house, built on stilts above the Atlantic, includes a living area (complete with a wood-burning stove), dining nook, kitchen, full-size bath, and a sitting room with a bunk-like
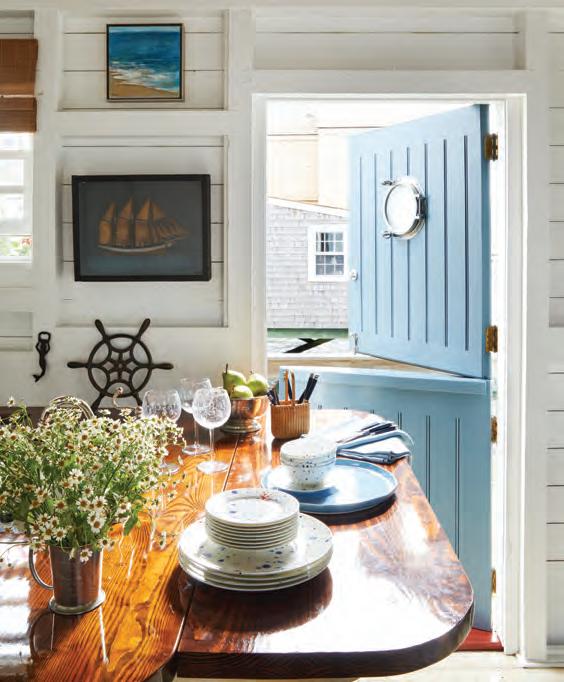
120 H& T SMALL LIVING
ABOVE: Interior designer Gary McBournie created throw pillows from fabric remnants for the love seat, which is upholstered in Claremont fabric. RIGHT: The boathouse’s Dutch door wears Benjamin Moore Hamilton Blue. McBournie found a way to incorporate a few antiques, including a diorama and a ship’s wheel.


Cape Cod | Martha’s Vineyard | Boston | Florida | California 781.888.6263 | hh@hollyhudsoninteriordesign.com
MICHAEL J. LEE
“SHE WANTED TO TREAT THE INTERIORS LIKE A BOAT AND USE EVERY SQUARE INCH OF SPACE.”
—Interior designer Gary McBournie
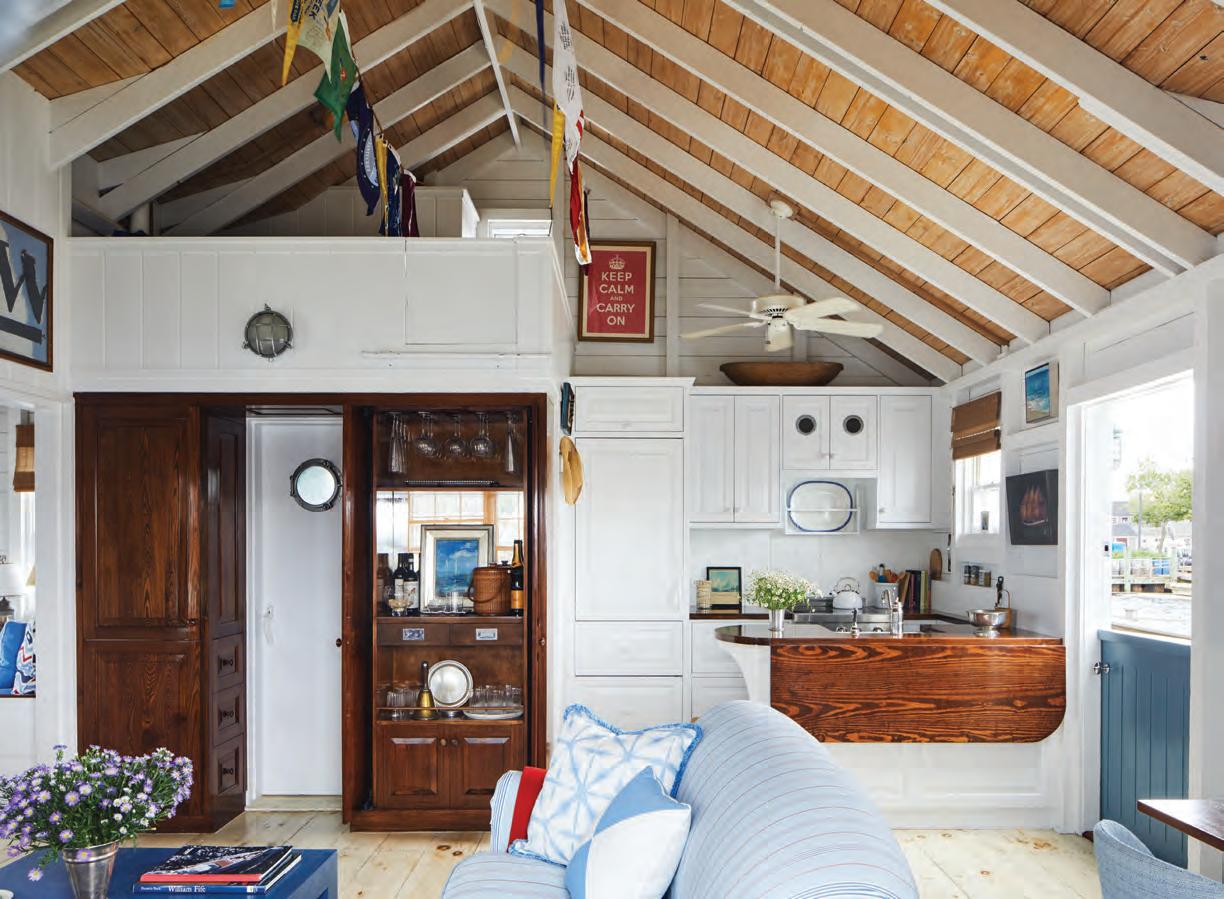
twin bed for midday naps. A loft stores sailing gear, while glossy mahogany built-ins conceal a bar and linen storage. “She wanted to treat the interiors like a boat and use every square inch of space,” says McBournie.
Decor leans heavily nautical but forgoes kitsch in favor of dynamic yacht-
ing photographs, paintings by Nantucket artist Elle Foley, caged bulkhead lights, and porthole windows. McBournie even managed to tuck in some location-appropriate antiques, like a framed model-ship diorama near the entrance and, his personal favorite, a small leather whale-shaped purse on the shelf above
The boathouse’s loft stores sailing gear, while pennants the owner won in yacht races hang from one end of the ceiling to the other. The door— complete with a porthole window—to the full-size bathroom is nestled between a linen closet and the bar.
122 H& T SMALL LIVING
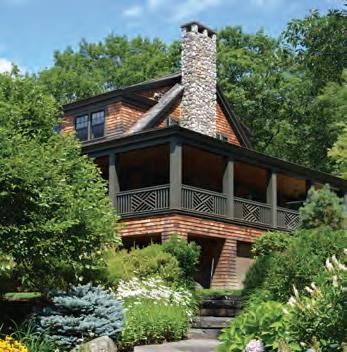
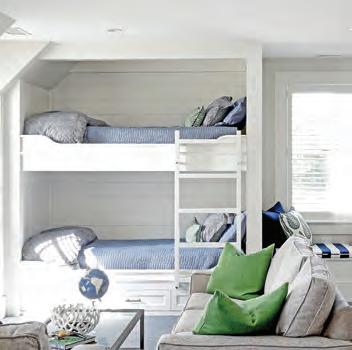

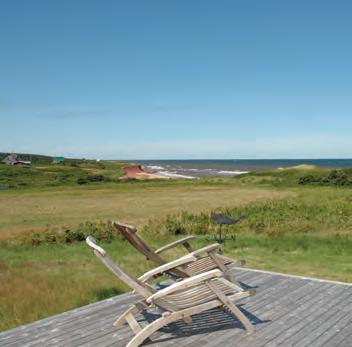
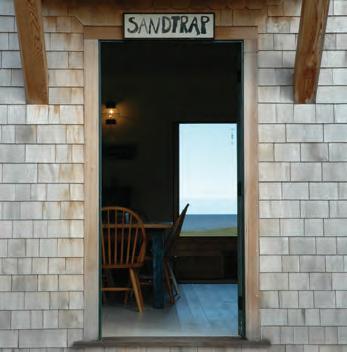

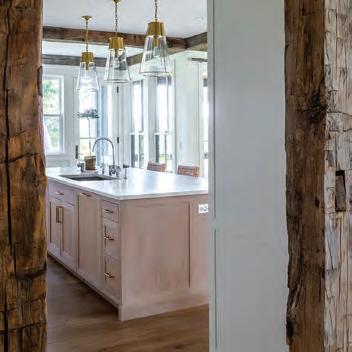
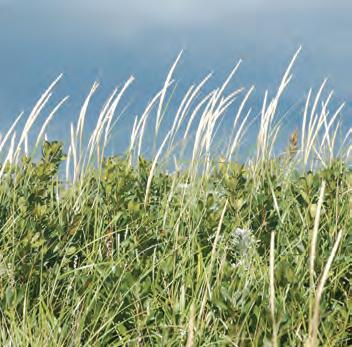

www.robbramhallarchitects.com RBA ROB BRAMHALL ARCHITECTS
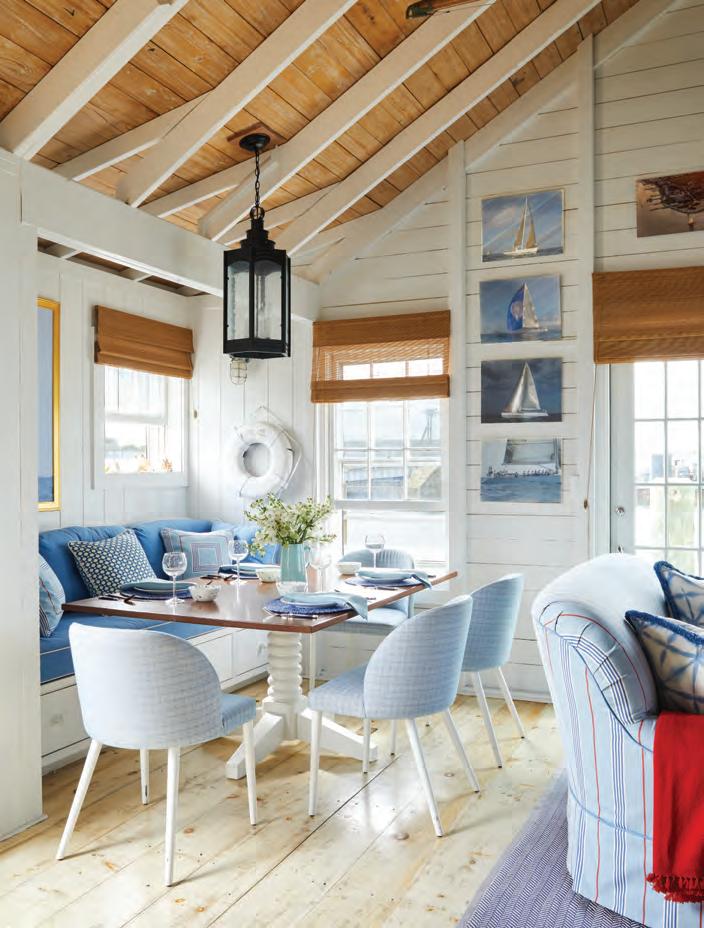
ABOVE: McBournie tucked a banquette into one corner and topped it with comfy cushions upholstered in a Jane Shelton fabric. “I’ve seen her host dinner parties for ten people here,” he says. RIGHT: Guests can take a catnap in the sitting room’s twin-size bunk. Accessories, including an antique leather purse, are meant to evoke a wash-ashore feeling.
the bunk. Pennants won in sailing regattas hang from one end of the gabled ceiling to the other.
As with any structure that hovers above—or level with, depending on the tide—the ocean, and even more so with one that shelters salty boat gear half the year, annual refreshes are a must. That said, nothing is treated too precious: witness the indoor-outdoor fabrics and the lack of frangible appliances like a dishwasher.
NOTHING IS TREATED TOO PRECIOUS: WITNESS THE INDOOR-OUTDOOR FABRICS AND THE LACK OF FRANGIBLE APPLIANCES LIKE A DISHWASHER.

124 H& T SMALL LIVING
Mill Point Seascape
Builder: McPhee Associates
Architect: Patrick Ahearn Architect
Interior Design: Roberta Sobran, Delicious Designs
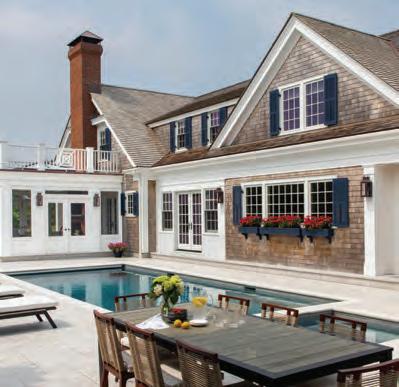
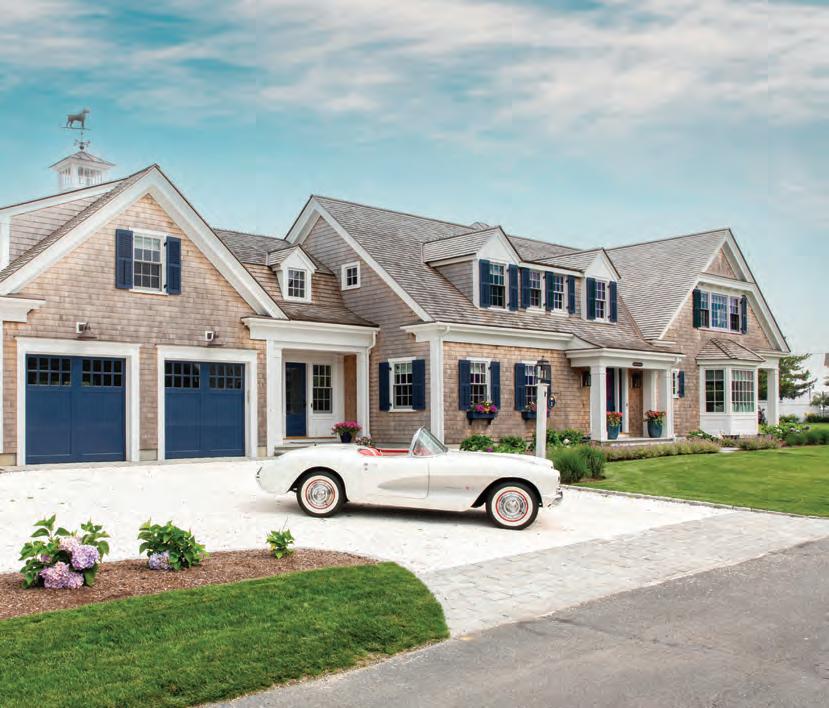

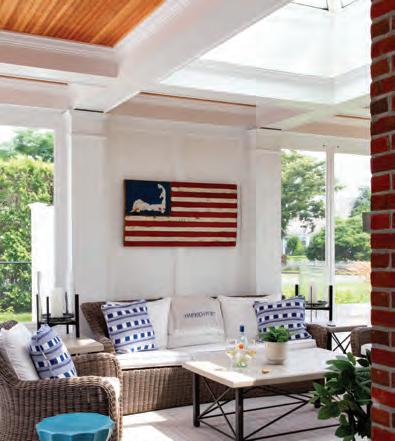
DESIGN BUILD REMODEL REAL ESTATE PROPERTY MANAGEMENT Award-Winning Design & Build Company for Over 50 Years
East Dennis, MA | 508 -385 -2704 | McPheeAssociatesInc.com | @mcpheebuilding
Taylor Allegrini Photography, LLC
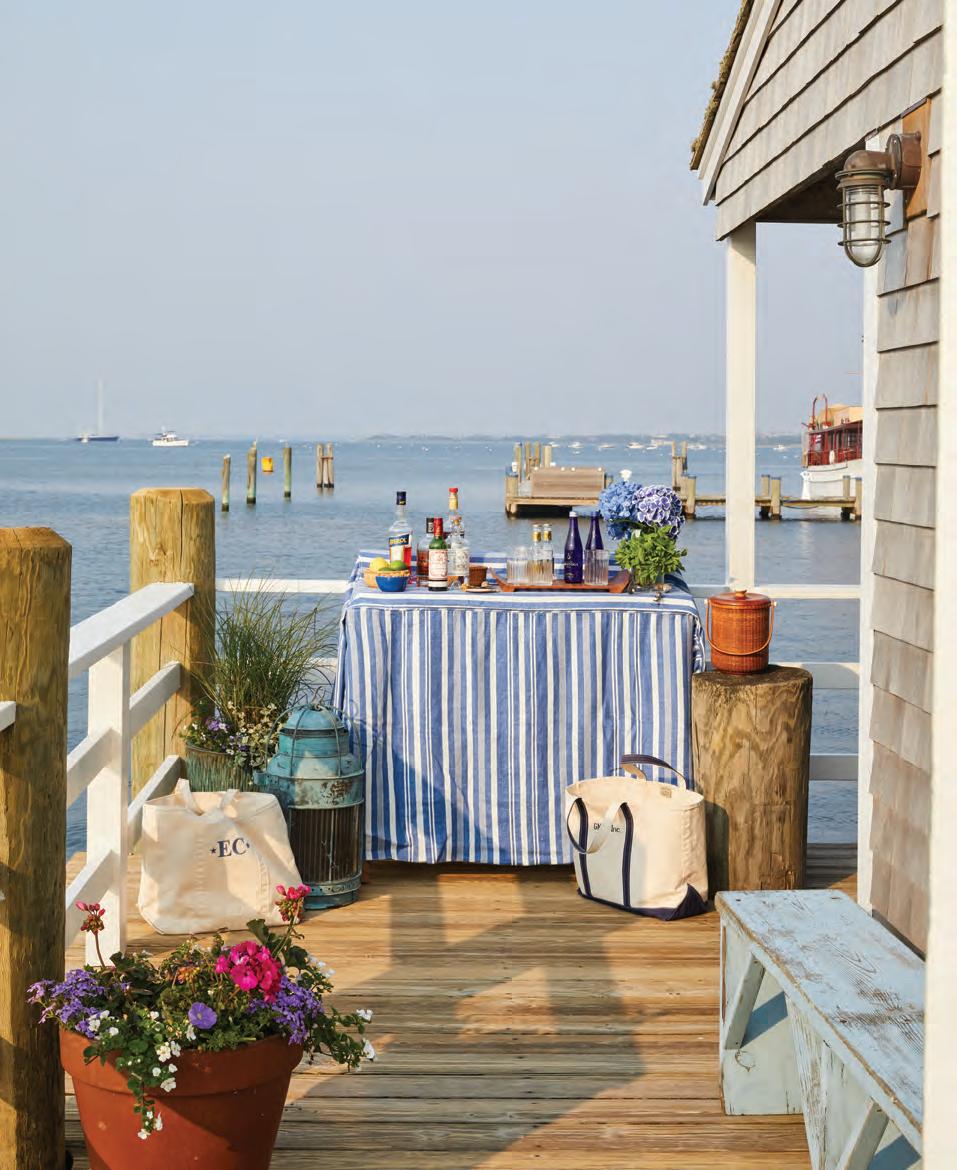
And at the end of a day on the water, garden stools are hauled indoors for additional places to perch, china emerges from inside the banquette seats, Nantucket baskets are filled with cutlery, and sundowners are poured. “There’s absolutely no sense of formality,” says
Richards. Adds McBournie, “It’s like Disneyland for grown-ups.”
EDITOR’S NOTE: For details, see Resources.
INTERIOR DESIGN: Gary McBournie
RENOVATION BUILDER: Daily Construction
126 H& T SMALL LIVING
For impromptu sundowners, the homeowner drapes fabric from Gary McBournie Home over a teak cart from Frontgate for an instant party.
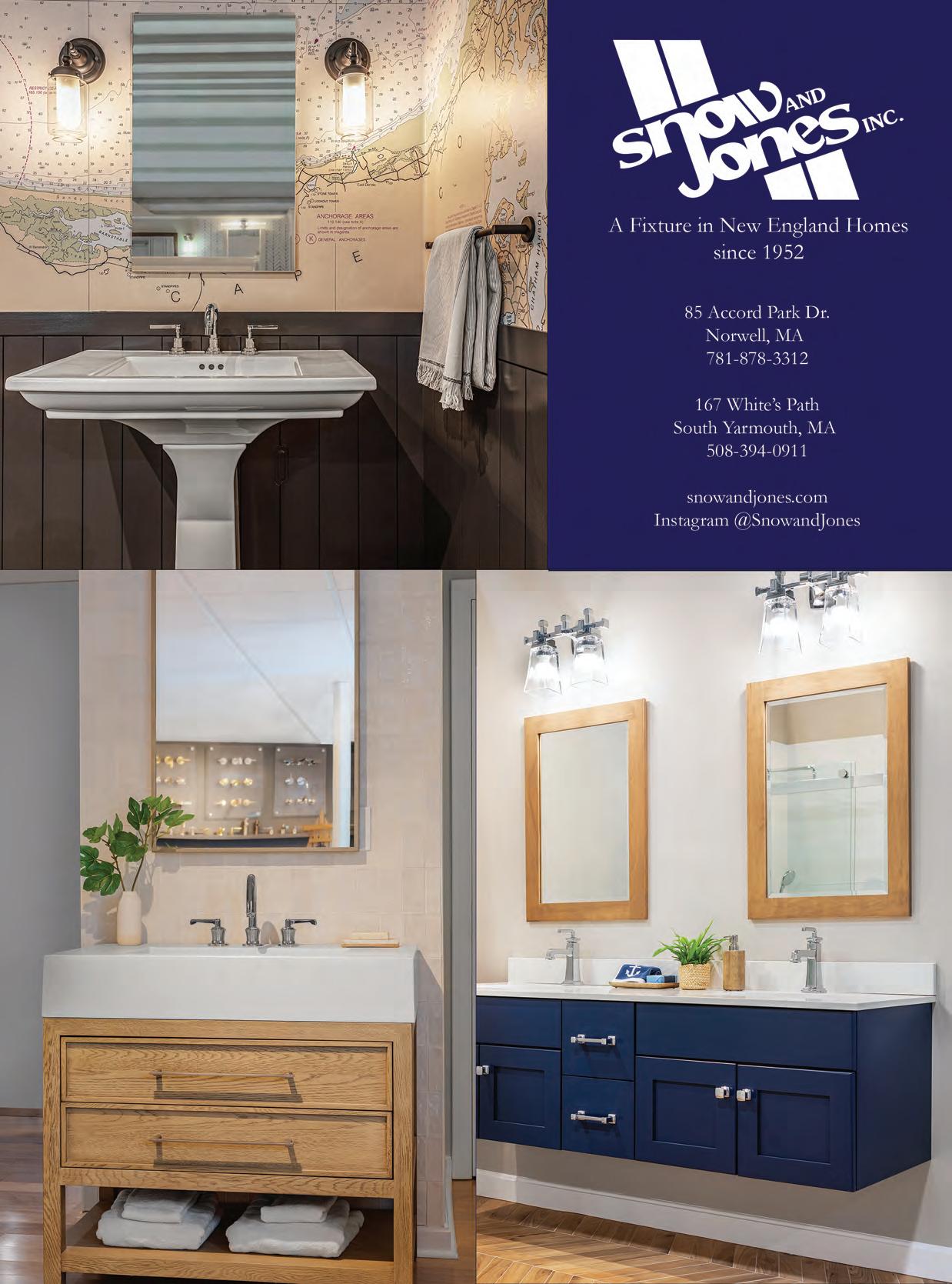
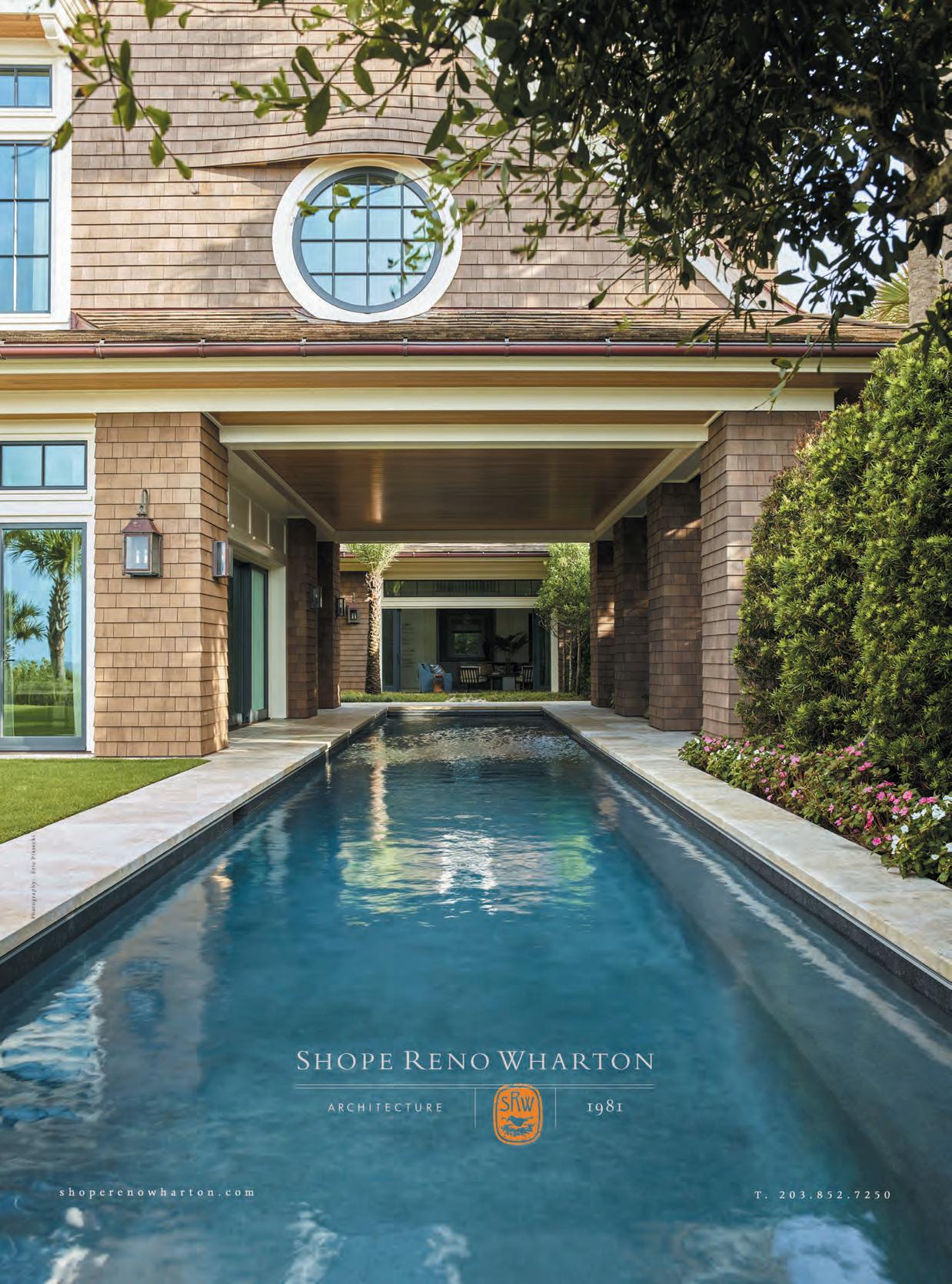

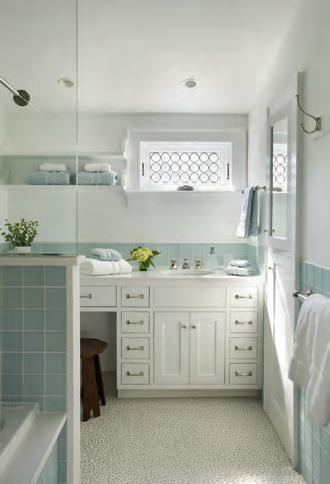

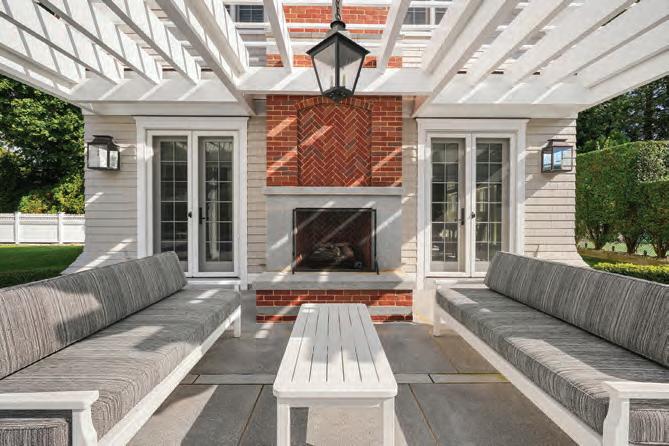
H& T GOOD BONES
Landscape architect Dan Gordon and landscape designer Peter Stephens played off remnants of existing stone walls when organizing the site and developing what Gordon describes as a casual agrarian style. “We’re tying into the character of the landscape instead of imposing something different on it,” he explains.
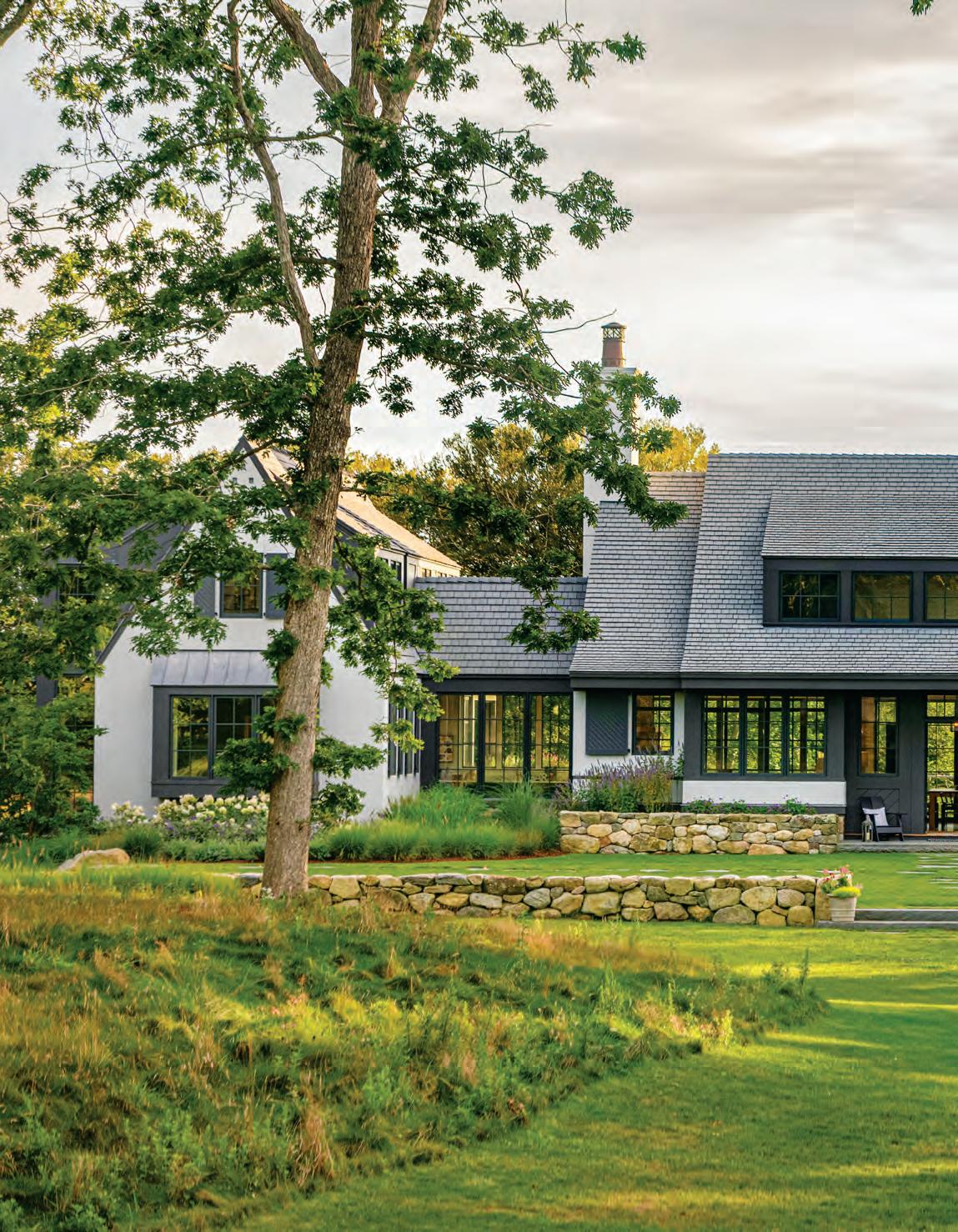
130
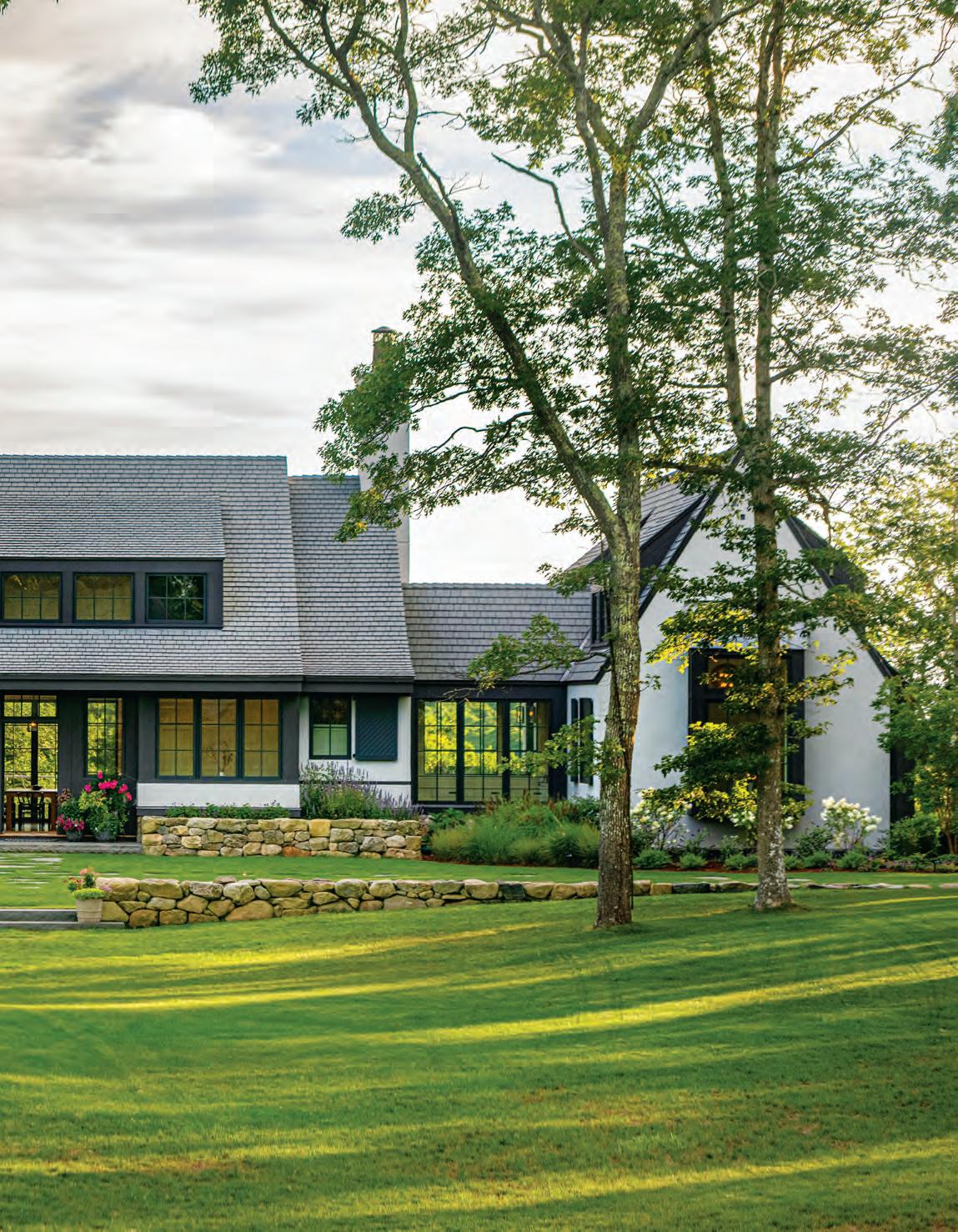
Modern Romance
Hansel and Gretel meet Bauhaus in a Chilmark home designed for a family looking beyond New England norms.
131
Text by MARNI ELYSE KATZ | Interior photography by TAYLOR ALLEGRINI
Exterior photography by NEIL LANDINO
Architect Patrick
Ahearn is a celebrated classicist known for timeless, coastalinspired dwellings. But his past tells a different story: he was trained as a modernist under Walter Gropius at the storied Cambridge, Massachusetts-based firm The Architects Collaborative. So when potential clients proposed he design a modern family homestead on ten-plus acres of undeveloped farmland on Martha’s Vineyard,
RIGHT: In the great room, a New England fieldstone fireplace with a granite surround echoes the stacked stone walls on the property.
BELOW: An interior glass wall separates the wife’s office from the seating area in the great room. The light-filled workspace has a view of the property’s party barn across the meadow and features a hanging bench slotted into a square bay.

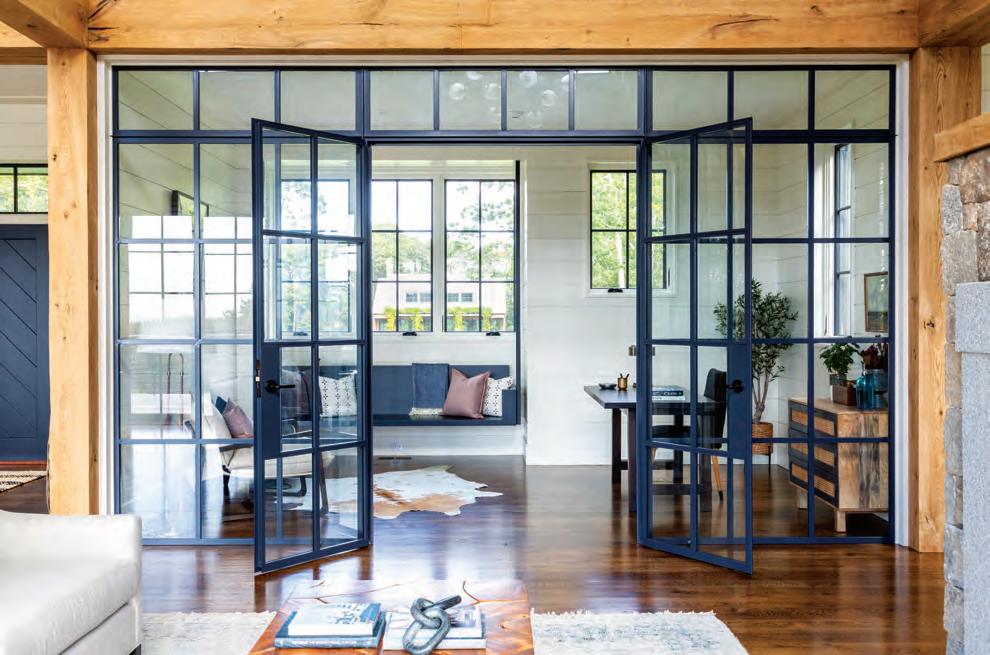
132 H& T GOOD BONES

Curated. CUSTOM CABINETRY HANDCRAFTED LOCALLY SINCE 1992. PLATTCABINETRY.COM | 978.272.7000
Sage Conti Design | Greg Premru Photography
he replied, “Let’s give it a shot.” The result is a home that melds storybook-style silhouettes with Machine Age edge.
The central portion of the house is modeled on a cottage one might find in the Black Forest, complete with
steeply pitched roofs. Throughout, black windows with delicate muntins feel reminiscent of industrial metalwork, while chevron shutters are decidedly Old World. The white stucco-like facade and tall chamfered chimneys reference modern homes in Belgium

CLOCKWISE FROM TOP RIGHT: Operable windows in the stair bays let cool air come in around the gardens and hot air dissipate out the top. Large bifold doors unite the family room and covered porch, creating an immersive indooroutdoor experience. The window by the kitchen’s back counter folds away to make alfresco dining easy.

and France. “My goal was to still create a romantic house, but with indoor-outdoor living and lots of glass to capitalize on distant water views,” Ahearn says. Gabled roof towers, connected to the central cottage by one-story passageways, each boast a blackened-steel stairway encased in a glass bay. Here, at the ends of the house, is where Ahearn flexes his modernist muscle. “The central portion
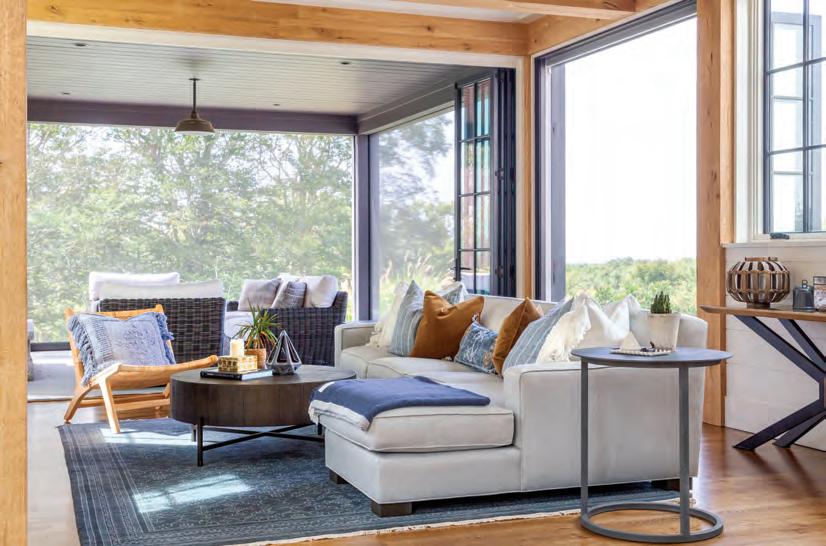
134 H& T GOOD BONES

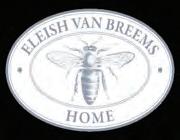
VAN BREEMS HOME WESTPORT • NANTUCKET • NEW PRESTON | @ELEISHVANBREEMS
ELEISH
Working with the sloped topography, the team carved out land at the back of the house in order to create a walk-out garden level while still meeting the town’s twenty-four-foot height restriction for gabled roofs.
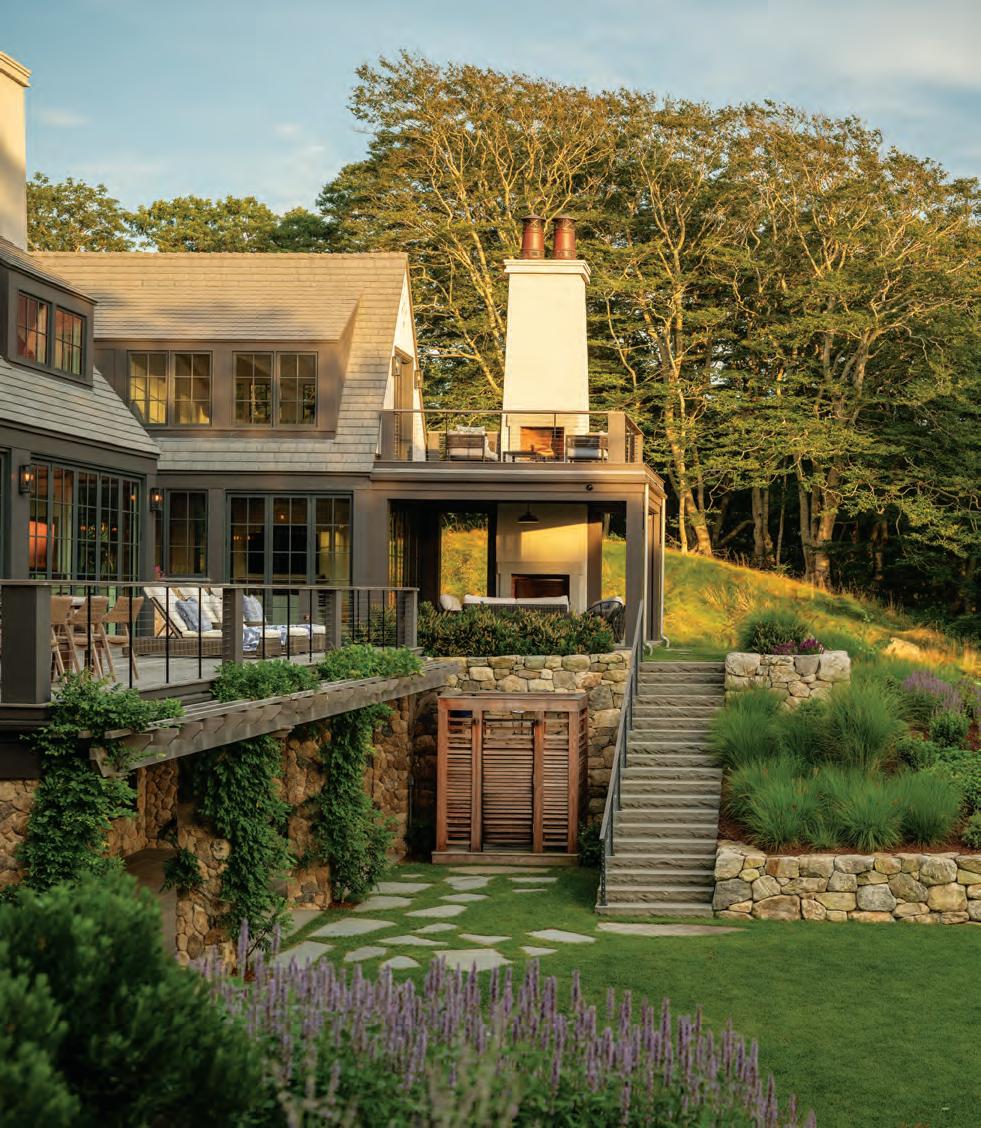
could be an original structure and these flat-roofed connectors with Bauhaus flavor were maybe added later,” he says.
Entry is into a voluminous great room with a seventeen-foot-high vaulted ceiling, a two-story fieldstone fireplace, Douglas fir post-and-beam detailing, and dormers that act as clerestory windows, imbuing the space with sunlight. Nature beckons at every turn. “Walls of windows fold away, opening rooms to each other
and the exterior deck for true indooroutdoor connections,” Ahearn says.
For instance, bifold doors and windows unite the great room with the back deck, which overlooks Vineyard Sound. The family room opens to the back deck, too, as well as to a covered porch with motorized drop-down screens. Just beyond, granite stairs descend to a lawn, outdoor shower, and the gardenlevel patio.
“We spent a lot of time talking with the clients to get a meeting of the minds,” Ahearn says. “We dreamed this up together.”
EDITOR'S NOTE: For details, see Resources.
ARCHITECTURE: Patrick Ahearn Architect
BUILDER: Rosbeck Builders
LANDSCAPE DESIGN: Dan Gordon Landscape Architects
136 H& T GOOD BONES
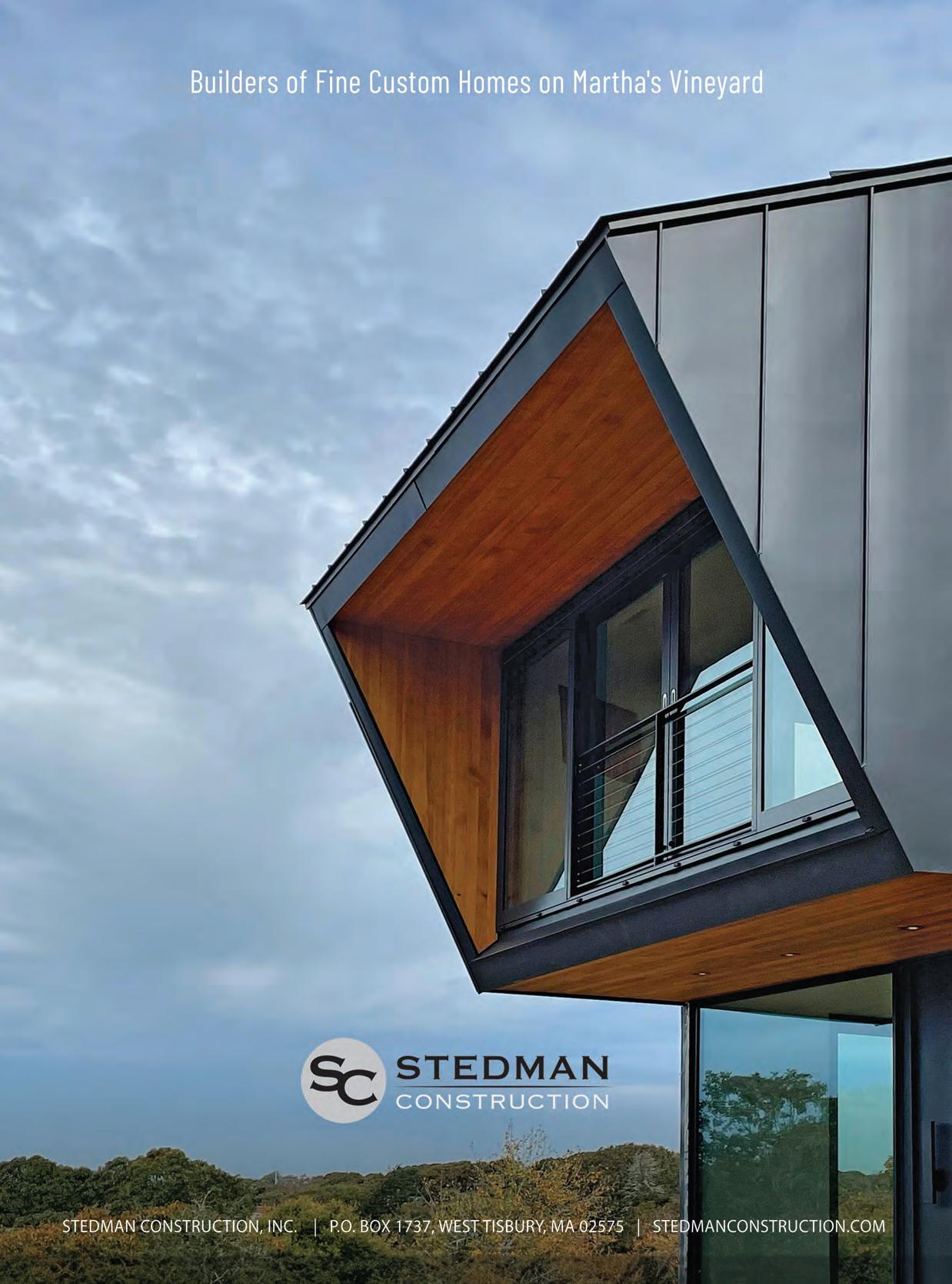
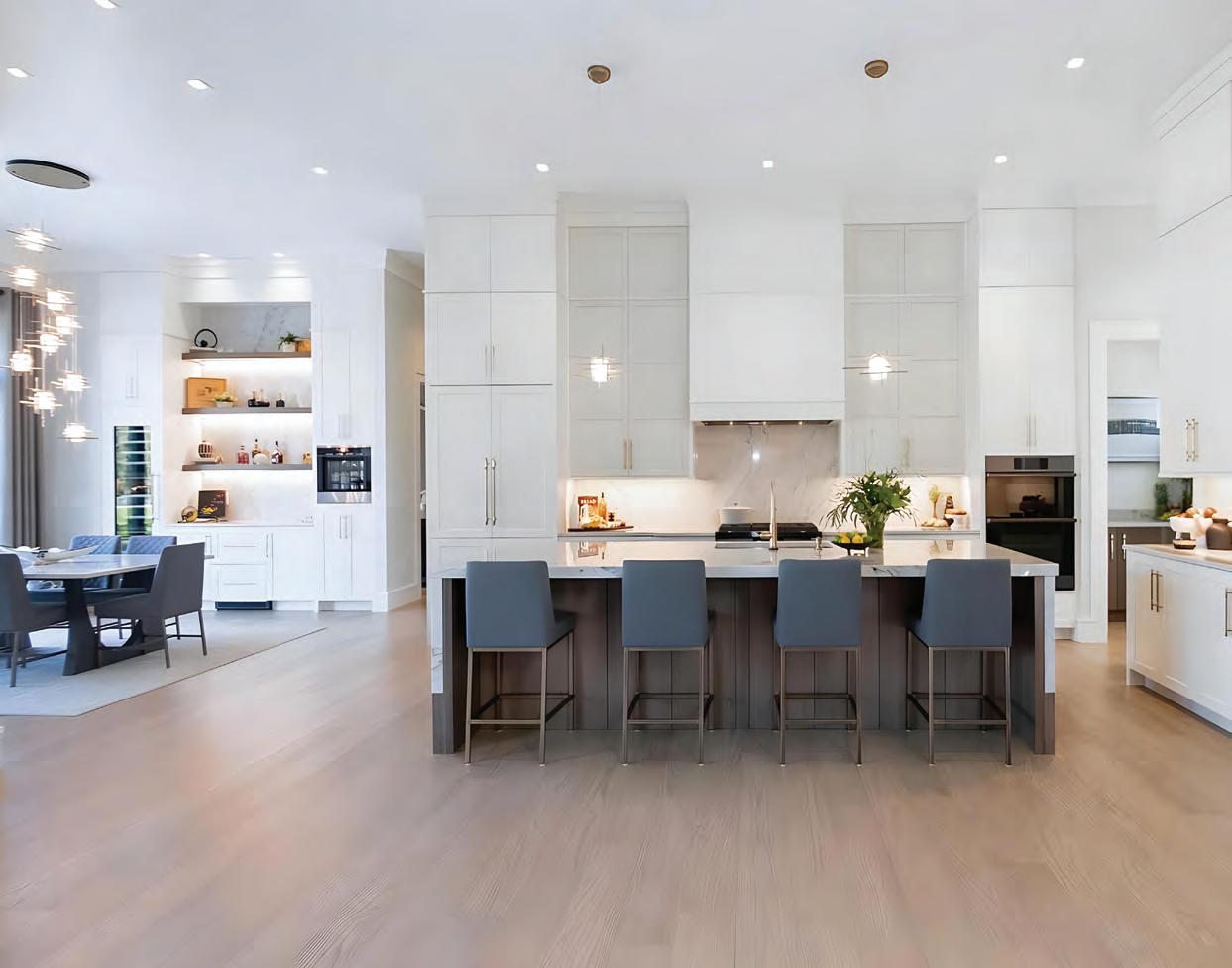
DESIGN SHOWROOM INNOVATIVE TRENDING ENDLESSLY INSPIRING Make Home Your Favorite Place to Be


MAINSTREETBOTELLOS.COM | 508-477-3132 | MASHPEE, MA | CABINETRY DESIGN & INSTALLATION Explore Infinite Possibilities In Our Expansive, Award-Winning Showroom KITCHEN & BATH CABINETRY | WINDOWS & DOORS | FLOORING
Cabinetry Design & Installation: Main Street @Botellos Builder: Anastos Enterprises Interior Designer: Interior Design Concepts, Inc. Photography: Jana Cevolo Inspirational Idea (right): Dimensional Highlight Doors
Consistently bringing distinction
and elegance to residential interiors and exteriors to our customers and yours.
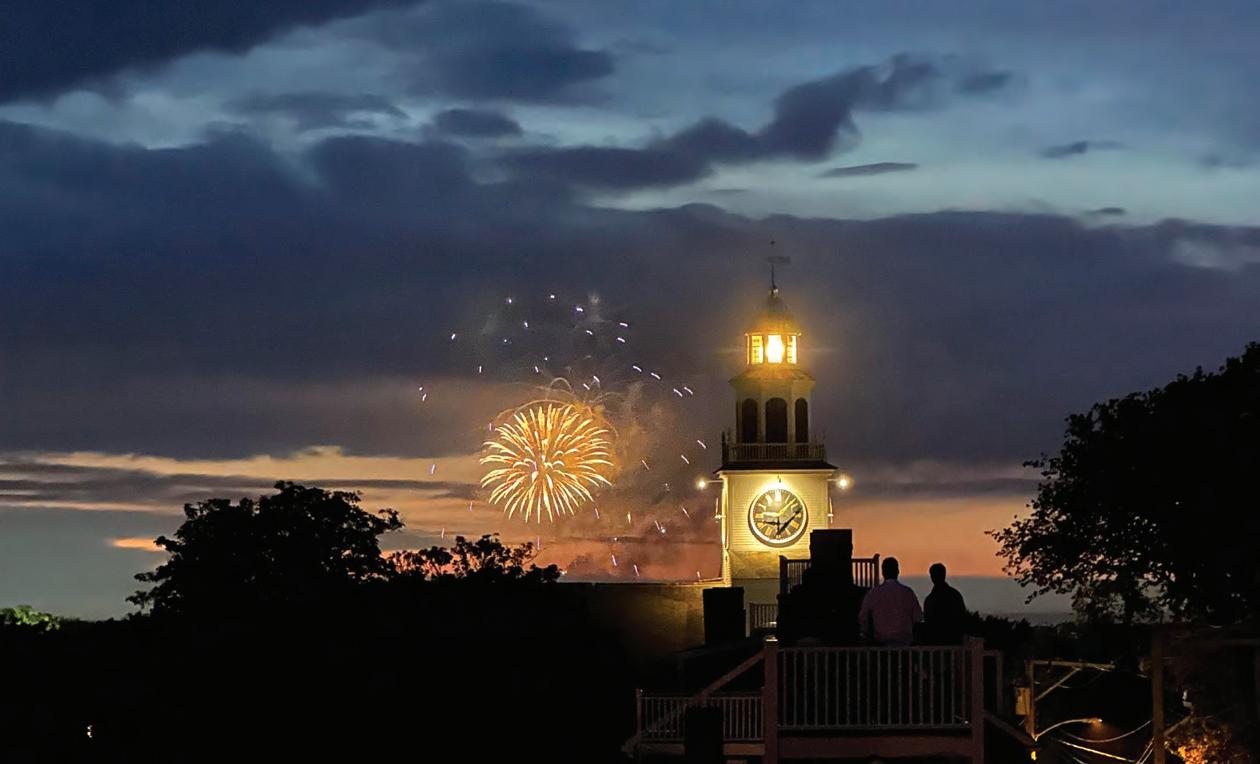
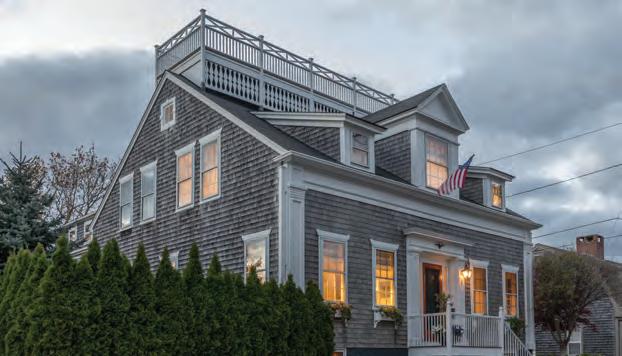
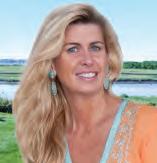
“Find Your Forever Home on Orange Street: Where Every July 4th Sparks a Lifetime of Unforgettable Memories!” Marybeth Gilmartin-Baugher 508-257-0888 | 917.561.5995 marybeth.gilmartin@compass.com Marybeth Gilmartin-Baugher is a licensed real estate agent a ffi liated with Compass, a licensed real estate broker and abides by Equal Housing Opportunity laws. All material presented herein is intended for informational purposes only. Information is compiled from sources deemed reliable but is subject to errors, omissions, changes in price, condition, sale, or withdrawal without notice. This is not intended to solicit property already listed. Photos may be virtually staged or digitally enhanced and may not reflect actual property conditions. 39 Orange Street, Nantucket 8 BD | 7F 2H BA | 6,452 SQFT Embrace the spirit of independence and celebrate this 4th of July in your new home! This stunning Nantucket property now is perfect for your family gatherings and summer festivities. Contact me today for more information!
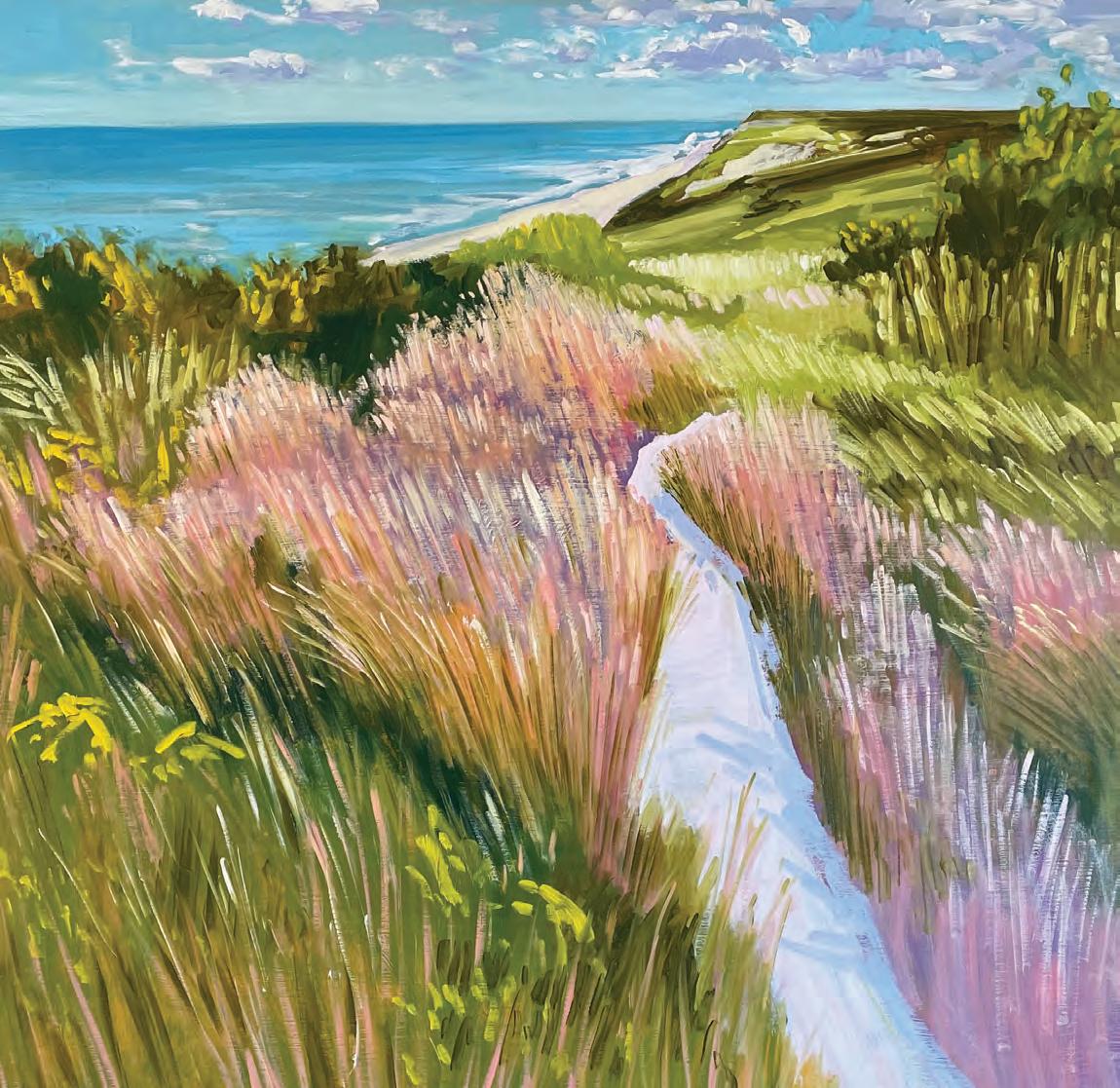
AN EXTRAORDINARY PLACE
Pete Hocking makes paintings about the divine. By NATHANIEL READE
140 H& T ARTISTRY
courtesy of the artist
Photography
Nothing Else Will Come Between Us (2022), 36"H x 36”W, oil on panel.


Thoughtful design transforms lives.
Photographer: Warren Jagger
Beverly
svdesign.com
Builder: Evergreen Building Systems
Chatham

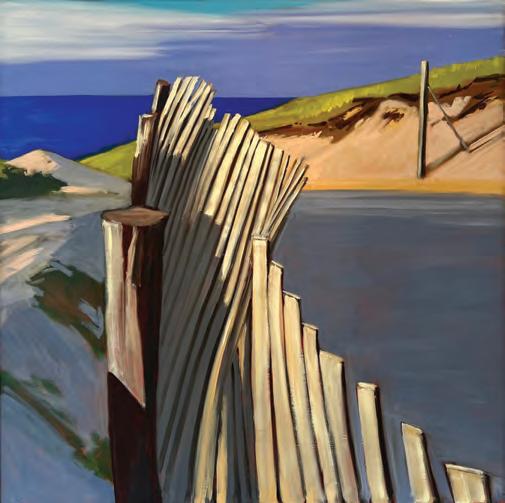


When Pete Hocking was a student at the Rhode Island School of Design, he had a big problem with painting: “I couldn’t find a way,” he says, “to feel that what I was doing was relevant.” So he instead went into public service and social justice. Fighting for AIDS research and teaching English to refugees felt far more worthwhile. And then there was Provincetown.
Raised in Connecticut, Hocking had first seen the end of the Cape at age thirteen, when his parents plopped him one summer with an unpleasant aunt in Wellfleet. He would escape her via long bike rides, and he “fell deeply in love with this place. On some level I felt that it was home. There is something about standing in front of the Atlantic that is so spiritual. The transcendentalists tell us that the divine is in nature, and this is the place where that happened for me. It’s an extraordinary place.”
After two decades of community service and teaching at colleges, Hocking moved to
142 H& T ARTISTRY
CLOCKWISE FROM TOP LEFT: The Prophecy Fell Back No. 4 (2021), 36"H x 36”W, oil on panel. The Dangers of Celebration & Loneliness (2023), 36”H x 36”W, oil on panel. Artist Pete Hocking. I’m Gonna Soak Up The Sun (2022), 36”H x 36”W, oil on panel.
The Premier Cape Cod Mover


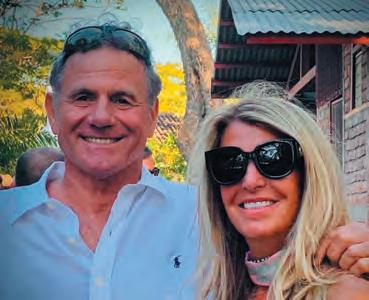
WWhether
Designers
you need to move a baby grand piano or the entire contents of your home from Cape Cod to the Islands, Florida, Europe or other international destinations, we will deliver your possessions, on time
intact.
and
available, with over 30,000 sq ft f museum quality, temperate, and self-storage options in our on-site warehouses. White glove delivery to destination available including uncrating along with packing material disposal. Magnum Moving & Storage 150 Holmes Road | Eastham, MA 02642 508 255-7278 | magnummoving.com
and builders: Full-service receiving/inspecting
Steven Magliano and Jody Stowe Magliano, owners of Magnum Moving and Storage
“THERE IS SOMETHING ABOUT STANDING IN FRONT OF THE ATLANTIC THAT IS SO SPIRITUAL.”
—Artist Pete Hocking
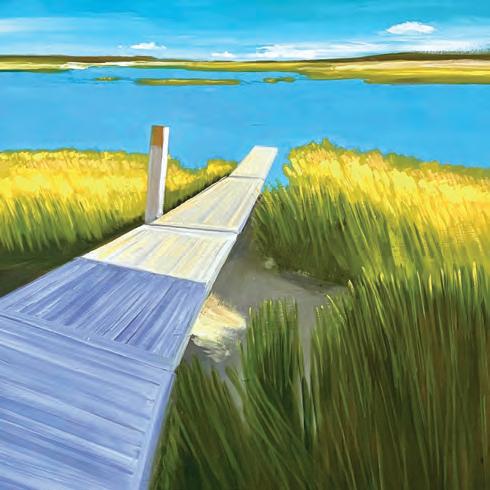

Truro, helped found a creative community center in Provincetown, and began to share images about “the feeling of being here.”
He doesn’t paint plein air; instead he spends a lot of time standing in beautiful places on the seashore asking himself, “How does this feel? What am I seeing in terms of color? How does it smell?” Then he brings those feelings back to the studio and turns them into paintings.
Millions of people love Provincetown in large part because it is a safe haven for all flavors of diversity, queer culture, and creative expression. Those who buy Hocking’s paintings often do so because they’re beautiful (and deliberately affordable), but also because they evoke a sense of place. As one purchaser told him, “Provincetown is my lifeline. I can only be there two weeks each year, but it is the most important place in the world to me. Your painting is in my bedroom, it’s the first thing I see in the morning, and it gets me out of bed because it reminds me of a place I love.”
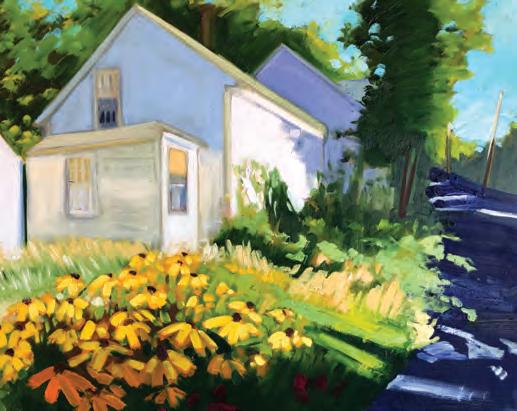
This, finally, feels relevant.
EDITOR’S NOTE: To see more of Pete Hocking’s work, visit petehocking.com
144 H& T ARTISTRY
CLOCKWISE FROM TOP RIGHT: Dock (2022), 24"H x 24”W, oil on panel. A Ghost You Walk Right Through No. 2 (2020), 24”H x 30”W, oil on panel. Snow No. 4 (2022), 12”H x 12”W, oil on panel.

ARCHITECT & BUILDER CAPE COD BOSTON, SOUTH END LINCOLN, NH 774 255-1709 LONGFELLOWDB.COM
We cover a lot of ground.
There’s a reason why TrimBoard pergolas can be found everywhere from New England to the Caribbean.
We cover a lot of ground.
There’s a reason why TrimBoard pergolas can be found everywhere from New England to the Caribbean. We’ve got you covered.
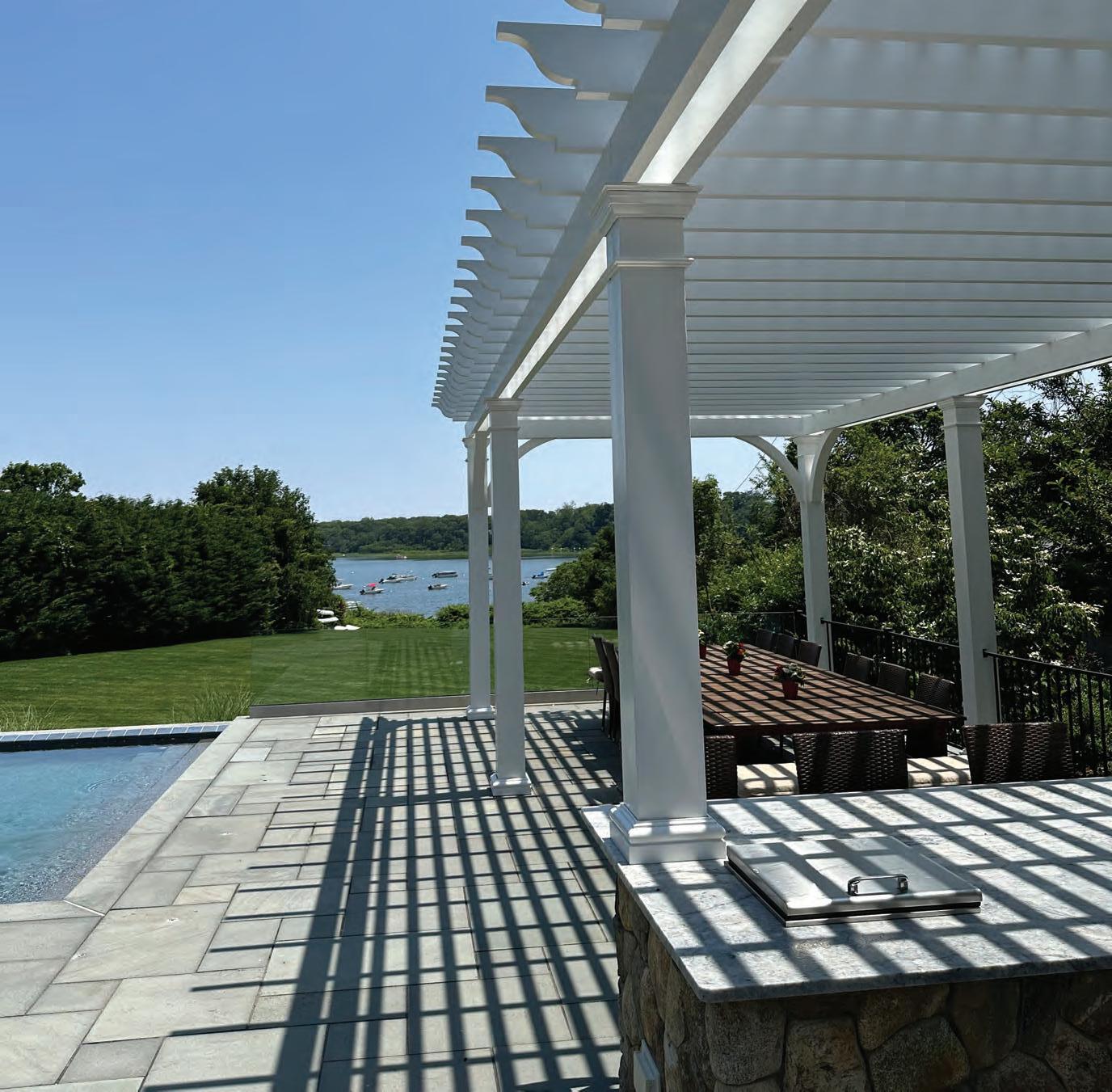
TrimBoard custom-manufactures traditional pergolas for all spaces, and is a dealer for StruXure™, the leader in commercial smart pergolas, with operational louvers that are adjustable for wind, sun, and rain protection.
TrimBoard custom-manufactures traditional pergolas for all spaces in any design. TrimBoard is also a dealer for smart pergolas with operational louvers that are adjustable by remote control for wind, sun, and rain protection.
TrimBoard
There’s a reason why TrimBoard pergolas can be found everywhere from New England to the Caribbean. info@trimboard.net | trimboard.net
Whatever your needs, TrimBoard has you covered, rain or shine. info@trimboard.net | trimboard.net
Whatever your needs, TrimBoard has you covered, rain or shine.
Synthetic & Traditional Millwork
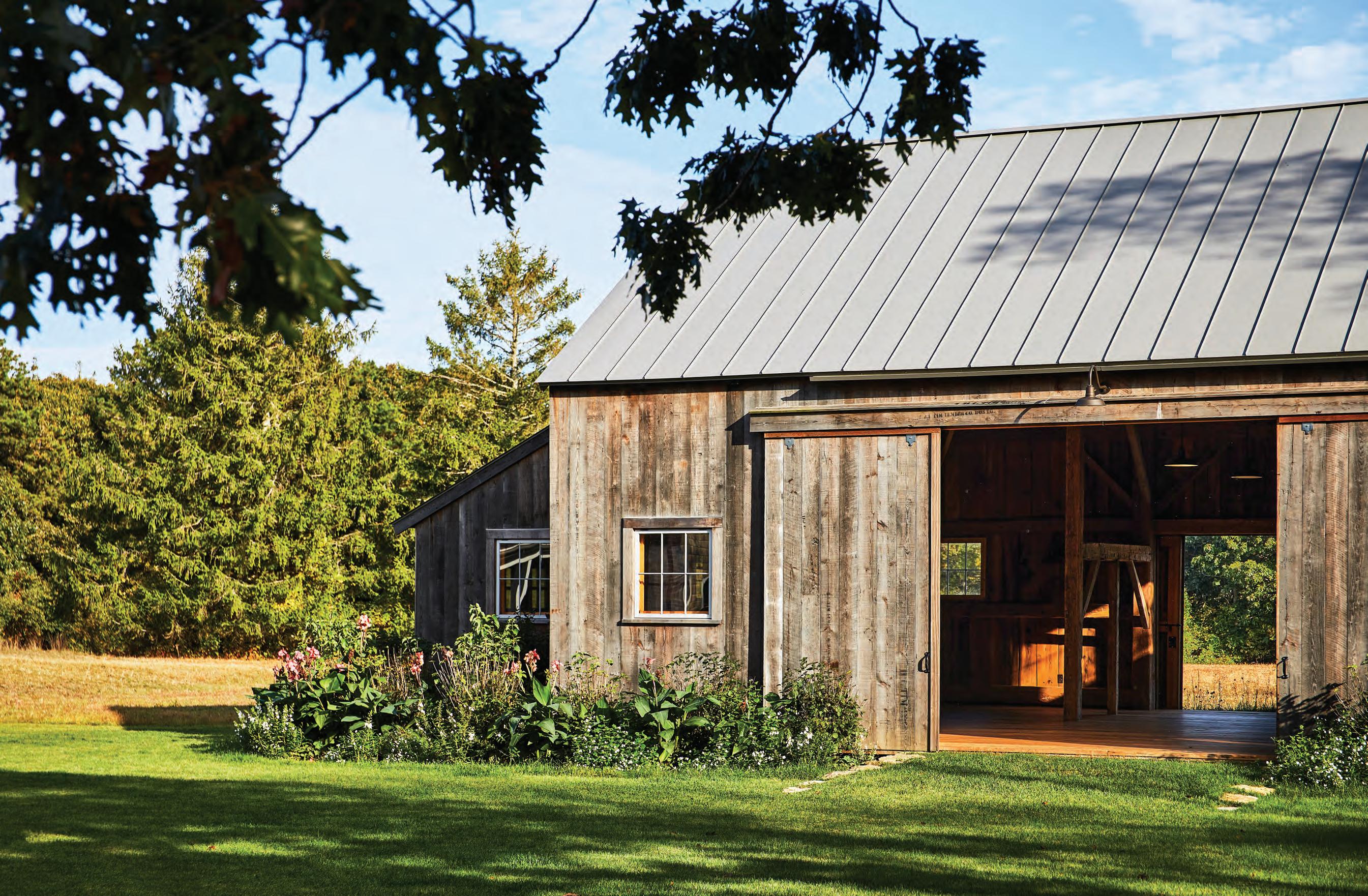
CELEBRATING 30 YEARS OF CLIENT-DRIVEN DESIGN [CUSTOM HOMES, RENOVATION, RESTORATION, REINVENTION, PRESERVATION] WWW.SHERMANASSOCIATES.COM
JBSA CELEBRATING 30 YEARS OF CLIENT-DRIVEN DESIGN [CUSTOM HOMES, RENOVATION, RESTORATION, REINVENTION, PRESERVATION] WWW.SHERMANASSOCIATES.COM
Photo: Read McKendree/
JBSA
Photo: Read McKendree/
The structure’s meandering shape makes the most of the dramatic site, positioned on a forty-foot bluff.
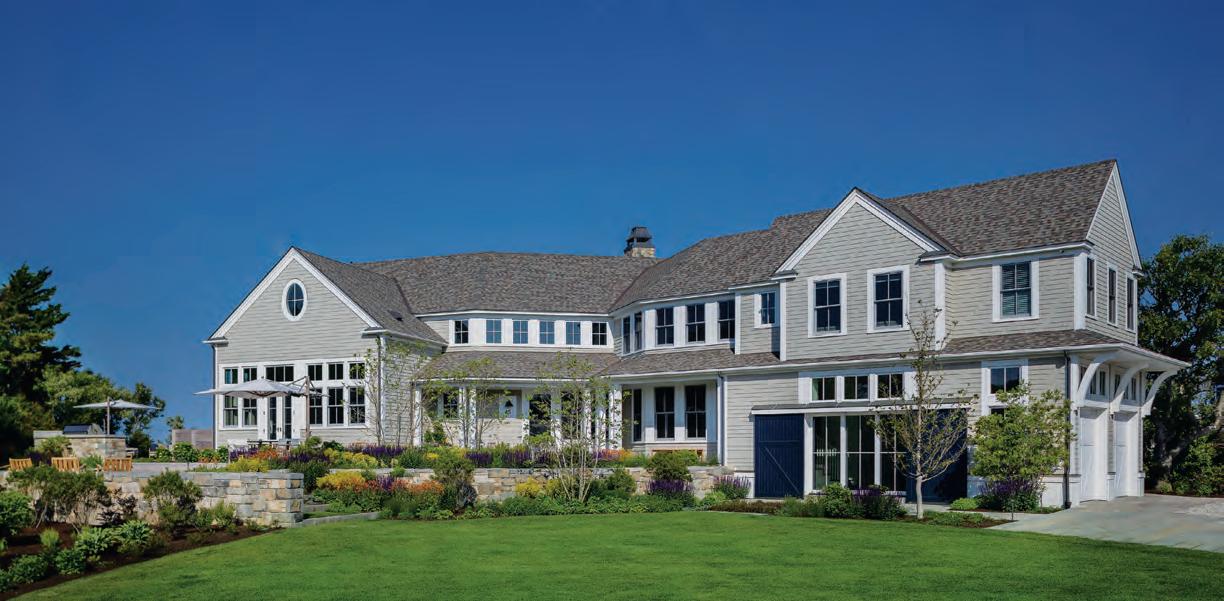
THE RIGHT SITE
It’s all about comfort and the extraordinary views at this Cape Cod stunner.
Text by ALYSSA BIRD | Photography by
MICHAEL J.
LEE
WARCHITECTURE
AND INTERIOR DESIGN:
SV Design
BUILDER:
KVC Builders
LANDSCAPE DESIGN:
Gregory Lombardi Design
hen these clients relocated from the West Coast, they purchased not one, but two East Coast properties for their family of four: a full-time residence in the Boston area and two lots on Cape Cod to be combined into this one-acre setting for their newly constructed vacation house. But the site—consisting of an oceanfront lot with a structure from the 1980s and a wooded parcel behind it—did not come without its fair share of challenges. For one, the existing structure was dated, inefficient, and within fifty feet of the coastal bank, which isn’t in keeping with today’s setback requirements. The couple knew they wanted to start fresh and wasted no time putting together a top-notch design team consisting of architecture and interiors firm SV Design, KVC Builders, and landscape architecture firm
Gregory Lombardi Design.
The architects and landscape architects worked together on everything from seeking approvals to program development. The rigorous process even required tapping an environmental consultant to assure the local conservation commission that the site—featuring a forty-foot dune—would be preserved and improved. The two firms collaborated on the overall site design, including the placement of the brand-new 6,600-square-foot, six-bedroom residence, which celebrates the dramatic light and expansive vistas of the sand dunes, beach, and water beyond. There is an emphasis on indoor-outdoor living and function as the clients often host extended family and friends, whom they hope will feel comfortable and cared for.
EDITOR’S NOTE: For details, see Resources.
148 H& T IN THEIR OWN WORDS
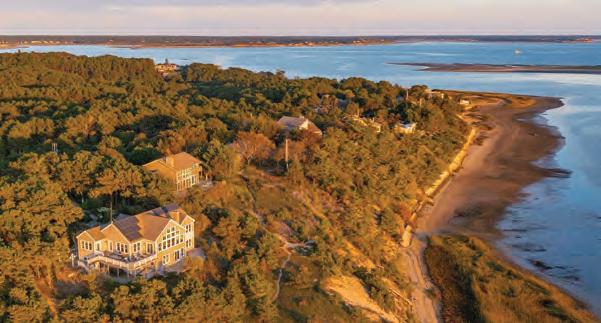
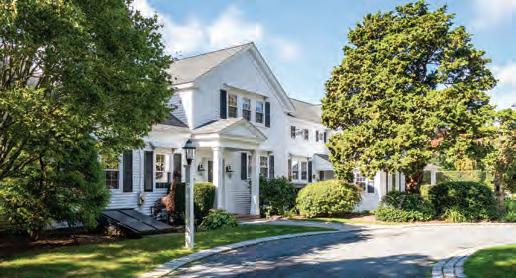


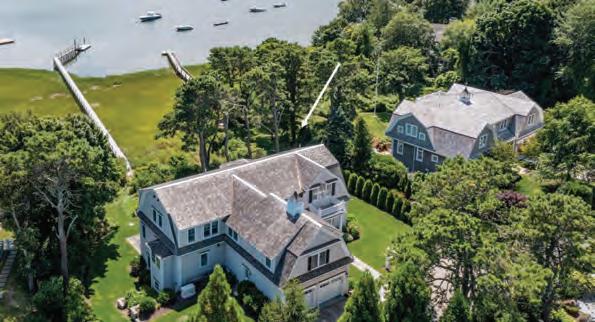
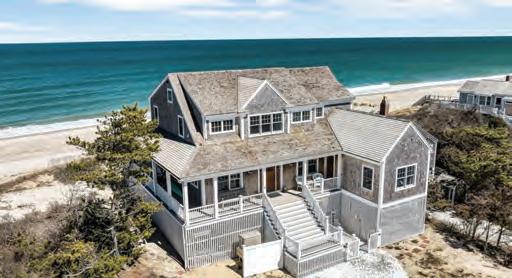

Compass is a licensed real estate broker and Kinlin Grover Realty Group, LLC is a licensed real estate broker affiliated with Compass and each abides by Equal Housing Opportunity laws. All material presented herein is intended for informational purposes only. Information is compiled from sources deemed reliable but is subject to errors, omissions, changes in price, condition, sale, or withdrawal without notice. Photos may be virtually staged or digitally enhanced and may not reflect actual property conditions. CHATHAM 21 Captain’s Cove Lane $5,495,000 5 BD 7F 1H BA 5,519 SF Shane Masaschi 508.400.2035 Lori Jurkowski 508.360.8738 SANDWICH 57 Salt Marsh Road $3,450,000 3 BD 3F 1H BA 3,146 SF Lynne Gourley 516.640.8777 WELLFLEET 1035 Chequessett Neck $5,950,000 5 BD 3F 1H BA 4,250 SF Ashley Fawkes 508.237.1986 Katy Day 313.478.0414 NORTH CHATHAM 504 Old Harbor Road $9,800,000 8 BD 5F 1H BA 4,859 SF The Nickerson Power Group 508.237.1406 HARWICH PORT 652 Route 28 $4,199,000 9 BD 6F 1H BA 6,284 SF Sandra Tanco 508.737.5775 POCASSET 10 Harbor Way $2,500,000 3 BD 2F 1H BA 1,932 SF Amanda Kundel 508.360.7364 Rick Shechtman 508.364.5200
timeless, trusted tradition. Cape Cod’s leading real estate brokerage, guiding residents home for the past three decades. Scan to view our listings.
A
Setting the Tone
❝ There were multiple considerations when siting the structure. Not only does the property command fantastic views of the water and beach, but the preservation of the dune itself was a major factor. Our goal was for the exterior to reflect its surroundings. The result is a timeless Cape Cod home with natural shingles and white trim. Because we wanted
the home to maintain a sense of informality, we avoided large expanses of glass and kept the scale on the smaller side. It’s a two-story building with pitched roofs, yet it doesn’t feel overly tall. The geometry of the combined lots leads to a serpentine-like shape that reflects the site and makes the most of the view.”
—Architect Thad Siemasko, SV Design

Barn doors open to reveal access to the garage, which serves as an additional entertainment space, complete with a Ping-Pong table.
Putting a Plan in Motion
❝
We collaborated with the architects to determine the optimal placement for the outdoor spaces and how they would interact with the house. We thought about privacy, views, and use. This property is meant to be an anecdote to busy city life, so the family was looking for comfort as opposed to formality. As such, we considered creating various centers of gravity where the owners can spend time with either the
immediate family, extended family, or guests. For the entry, we went with a more cottage-like feel, with warmer shades and less-expected colors such as purple and apricot. The vegetable garden is also near the entrance. When you’re driving up to the house, you see the woods and salt marsh, and you become immersed in this sandy palette.”
—Landscape architect Gregory Lombardi, Gregory Lombardi Design
150 H& T IN THEIR OWN WORDS
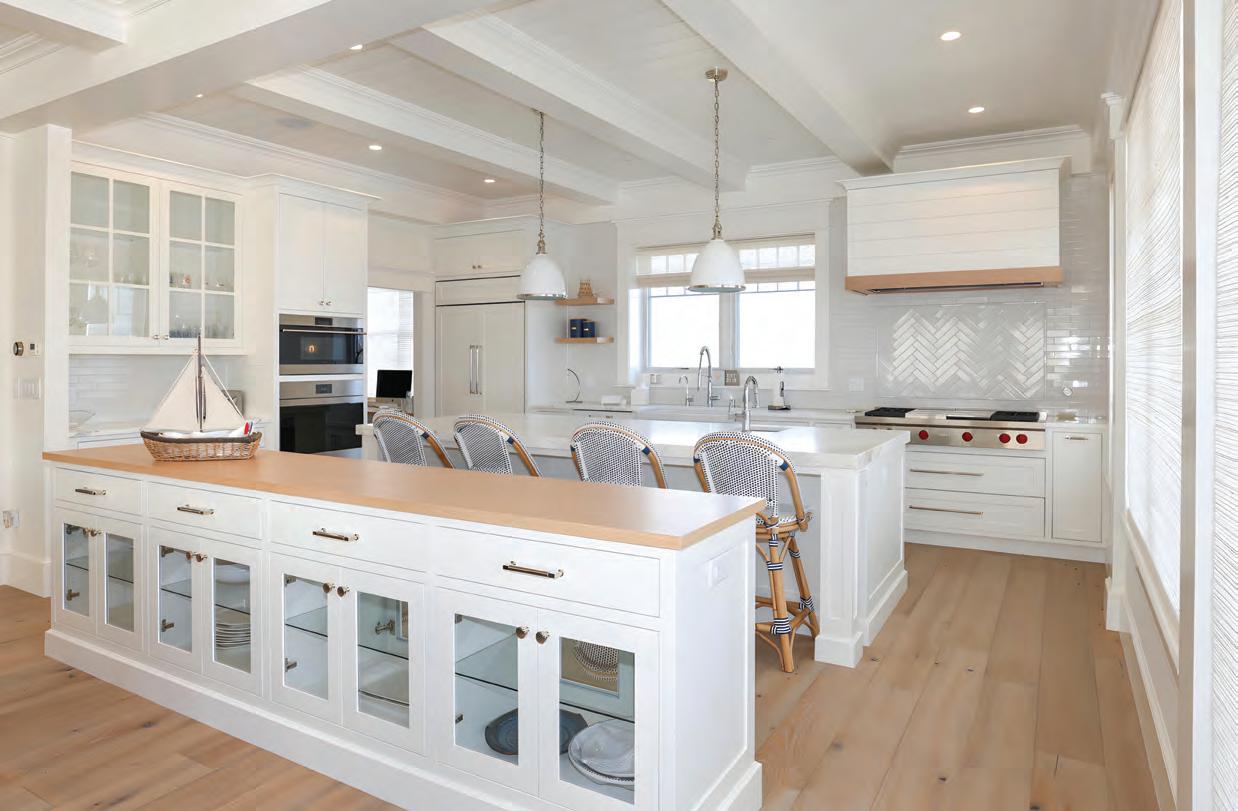

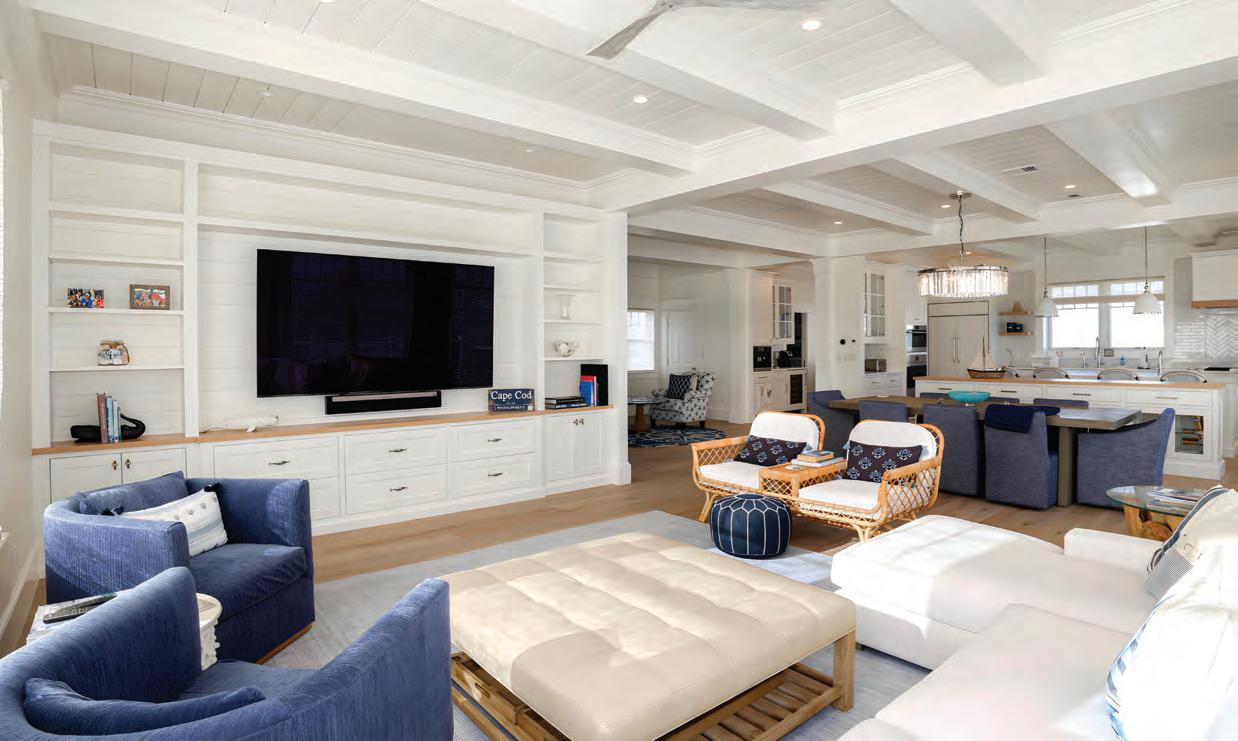
Building Homes and Fulfilling Dreams 76 West Main St., Hyannis | 774- 836-8266 | vfdistinctivecarpentry.com PHOTO CREDIT: JANA CEVOLO
The ceiling height of the kitchen clocks in at twelve feet—two feet taller than the rest of the main floor.

Strength in Numbers
❝ Sometimes when there is an existing structure or an overgrown site, people tend to focus on those things. But thankfully on this project, the entire team—including the clients—kept looking forward to realize the potential of what could be. In fact, the clients were critical to this collaboration: they brought a unique business perspective, they communicated well, and they were decisive, which
helped us to keep the project moving along at a good pace. Because this structure sits on a point overlooking the ocean, incorporating the right products was crucial. We worked as a team to select the best materials, including engineered structural framing for all the walls and cross braces. As a result, the home can withstand significant load capacity from the wind.”—Builder Brian Vona, KVC Builders
Form & Function
❝ When envisioning the flow of the interiors, functionality for both the family and guests as well as maximizing the connection to nature took precedence. For example, the kitchen faces east away from the water, but it enjoys visual access to the water-facing side of the house. We made the ceilings in the kitchen twelve feet, while the rest of the ceilings on the main level are ten feet tall. This room gets great morning light and then becomes darker later in the day, so we added transom windows to help grab as much natural light as possible. Aesthetically, it’s a balance of sophisticated and relaxed. It’s well proportioned and everything has its place, yet it still feels very comfortable and casual.”—Architect Thad Siemasko, SV Design
Transom windows allow additional natural light into the east side of the home.

152 H& T IN THEIR OWN WORDS
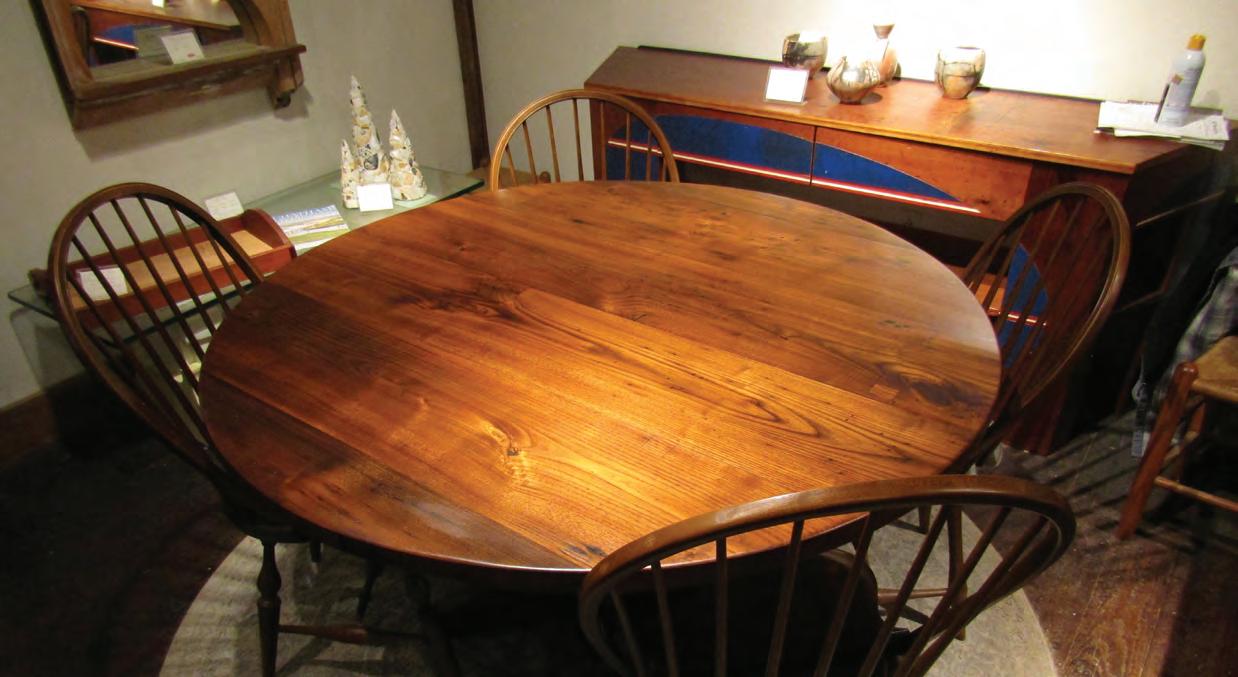
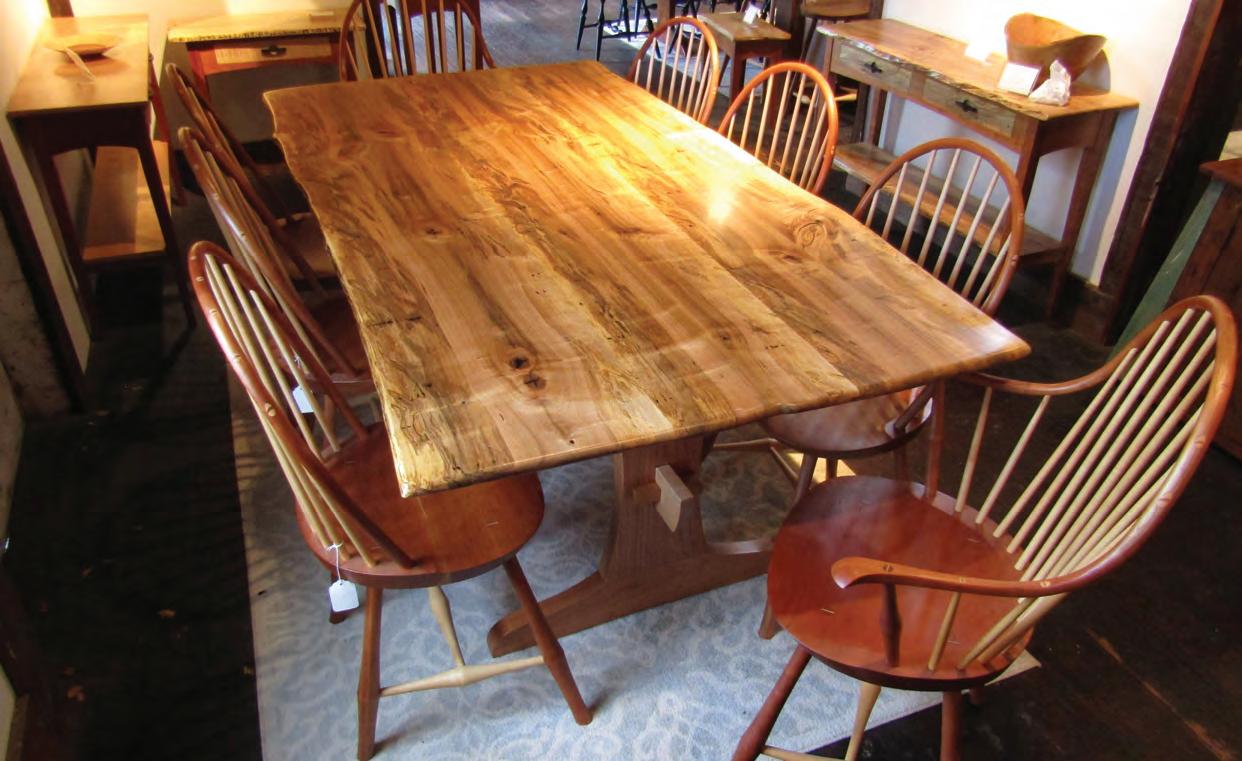
2454 Meetinghouse Way (Rte. 149) West Barnstable, MA. 02668 508.362.2676 ~ Open 7 Days 9-4 ~ www.westbarnstabletables.com PRIMITIVE TABLES CUPBOARDS ANTIQUE FURNITURE FROM NEW WOODDS CHERRY BLACK WALNUT BIRDSEYE TIGER Green Since 1970 2454 Meetinghouse Way (Rte. 149) West Barnstable, MA. 02668 508.362.2676 ~ Open 7 Days 9-4 ~ www.westbarnstabletables.com PRIMITIVE TABLES & CUPBOARDS FROM ANTIQUE WOODS ALSO FURNITURE MADE FROM NEW WOODDS CHERRY BLACK WALNUT BIRDSEYE TIGER MAPLE Route 149 (3/4 mile north of exit 5), West Barnstable, MA 508.362.2676 • Open 7 days 9-4 www.westbarnstabletables.com Green Since Route 149 (3/4 mile north of exit 5), West Barnstable, MA 508.362.2676 • Open 7 days 9-4 www.westbarnstabletables.com 2454 Meetinghouse Way (Rt 149) • West Barnstable, MA 508.362.2676 • Open 7 days 9-4 www.westbarnstabletables.com PRIMITIVE CUPBOARDS ANTIQUE FURNITURE FROM NEW BLACK TIGER View our entire collection at westbarnstabletables.com Green Since 1970 Celebrating years 50+ Trestle table made from live edge spalted curly Ambrosia Maple with a Cherry base. 82” long X 42” wide X 30” tall. Round pedestal table made from thick antique Chestnut wall boards, with a deep patina and light character. 54” diameter x 31” tall.
Feeling Inspired
❝
For the decoration itself, our firm’s interiors department collaborated with both the architecture team and the homeowners on finishes. And then for the furnishings, we worked with the couple to select contemporary pieces along with a few custom items to go along with the idea of a refined Cape that feels effortless and timeless. The
couple has two teenagers and two dogs, so durability is a key factor. We had many meetings about materials and palette. In fact, the wife has a great eye and is very in tune with color. We looked to the surroundings for inspiration, opting for greens, blues, and sandy tones that pull the outside in.”—Interior designer Lindsay Goode, SV Design
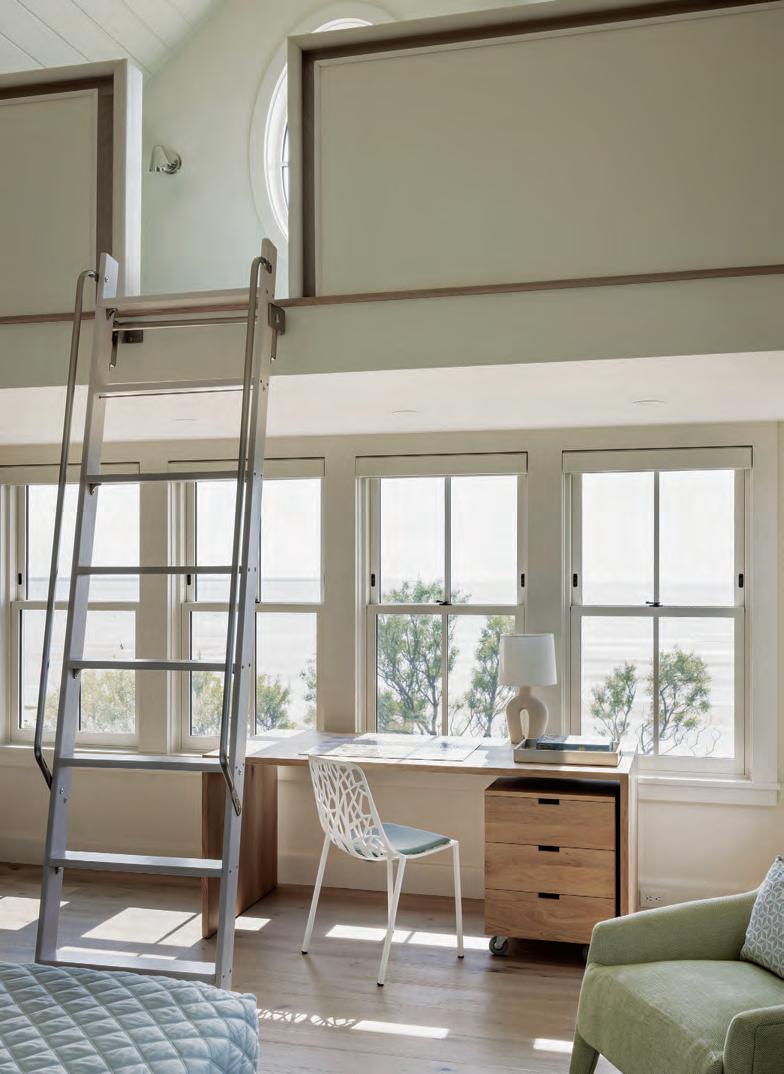
The second floor is separated into two wings, with the family’s bedrooms in one and a guest room and bunk room in another.

A Sturdy Foundation
❝
The top of the foundation is about seventy feet above sea level, so even the first floor is perched way up. While the views are spectacular, the house takes quite a beating at this elevation. I visited the site once during a snow squall with sixty-mile-per-hour winds, and I could barely see the front facade of the house. Still, I was happy with how the structure was performing. We purposely used quality exterior sheathing and other products that are capable of withstanding constant elements such as wind, rain, and snow. Everything—even the elements you can’t see—was crafted to stand the test of time. There is sheathing underneath the siding, an ice-andwater shield below the roofing, and flashing details around the windows and doors. We want the property to be there 100 years from now.”—Builder Brian Vona, KVC Builders
154 H& T IN THEIR OWN WORDS
The daughter’s bedroom contains a lofted reading nook.

salt architecture Falmouth MA saltarchitecture.com Martha’s Vineyard Interior Design LaBarge Homes Michael J. Lee Photography salt architecture Falmouth MA saltarchitecture.com Martha’s Vineyard Interior Design LaBarge Homes Michael J. Lee Photography
The pool and spa area are positioned on one side of the home so as not to dominate the view.
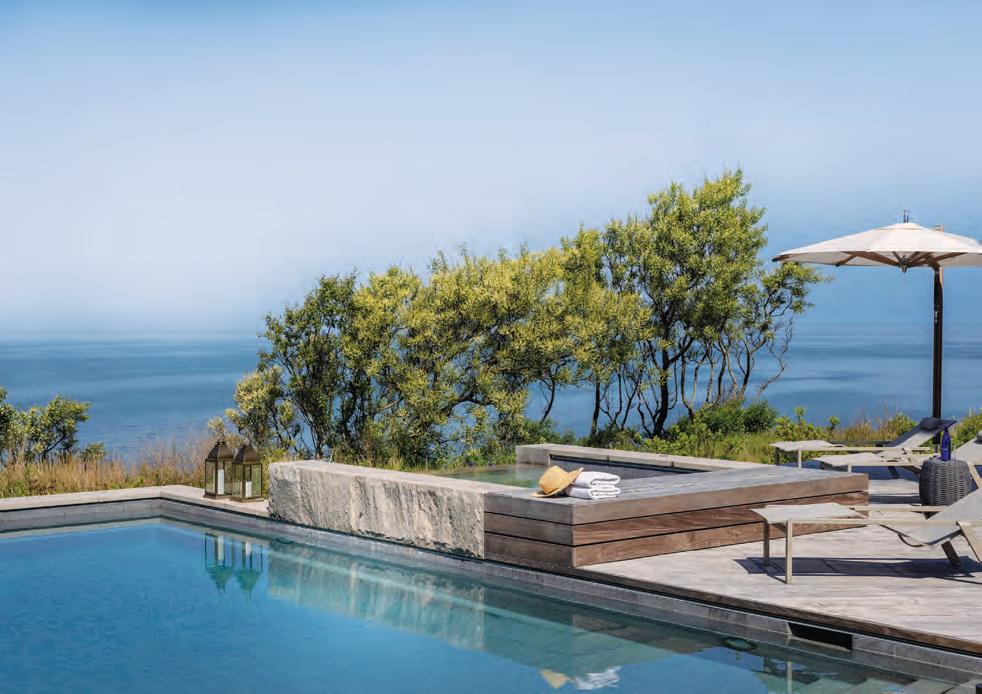
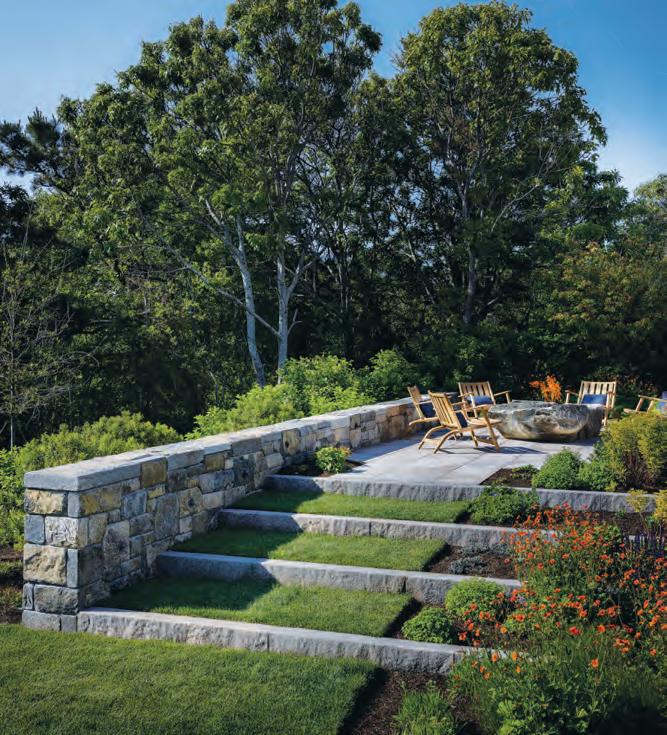
The firepit is one of several outdoor hangout areas requested by the clients.
Serenity Now
❝
The clients had a number of wishes for the site, including installing a pool and spa, a small vegetable garden, a grilling area, a firepit, a large lawn for games, and multiple terraces. The main terrace faces the water, while the firepit and grilling areas, as well as the lawn, are protected from the wind by the house itself. The activity-filled areas are relegated to the back, while the water side offers more serenity. There’s also a lower-level terrace off the mother-in-law suite. The front and rear facades offer some diversity in terms of the plantings. The ocean side features native plantings and a pollinator meadow cascading toward the water. On the opposite side, however, you will find more exuberant plants and tones.” —Landscape architect Gregory Lombardi, Gregory Lombardi Design
156 H& T IN THEIR OWN WORDS
Conservation permitting can be difficult. We can help deliver on your dream.
BEFORE


FACILITATING CONSERVATION PERMITTING | STABILIZING SHORELINES | MANAGING INVASIVE PLANTS IN COASTAL COMMUNITIES FOR NEARLY 25 YEARS
“Over the past two decades, our clients have greatly benefited from working with Seth and his team at Wilkinson Ecological Design. Their creative ecological solutions have facilitated approvals of some of our most ambitious projects in challenging coastal permitting environments.”
—Mark A. Hutker, FAIA, Founder Hutker Architects
TM 508-255-1113 | WILKINSONECOLOGICAL.COM

A whole new line of custom built inset and frameless cabinetry with the impeccable Crown Point fit and finish. www.crownselect.com 603 • 542 • 3399 Handcrafted in New Hampshire and available direct, nationwide Beautifully designed and engineered to be budget friendly Available only from Crown Point Cabinetry

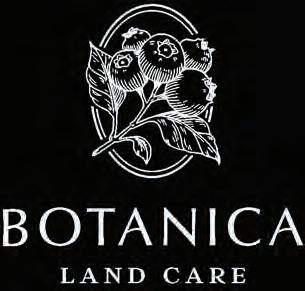
ECOLOGICAL LAND CARE | EDIBLE GARDENS | MEADOWS Bring Sustainability Home botanicalandcare.com A division of R. P. Marzilli & Company
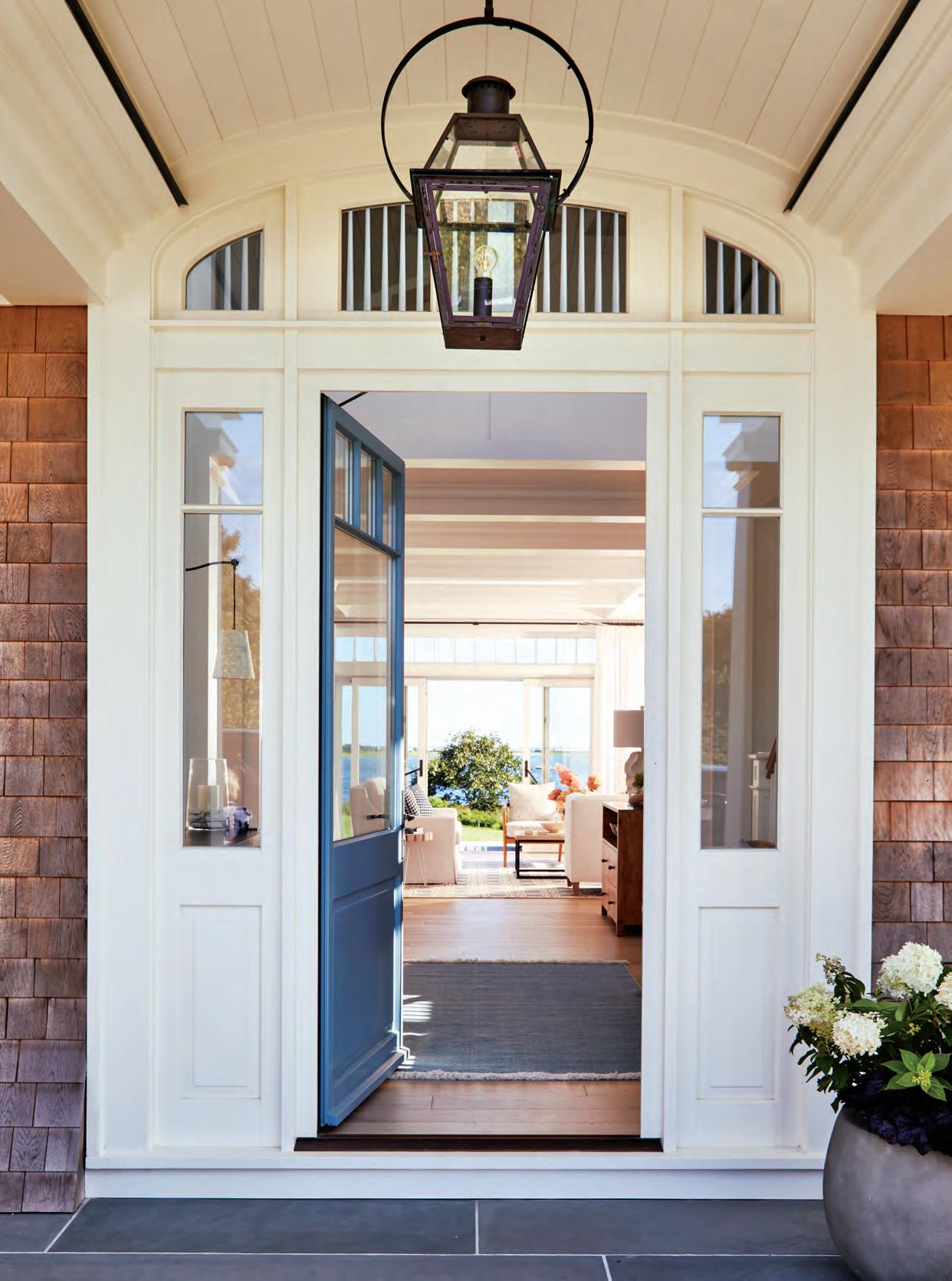
An open front door reveals a sight line straight through the house to the harbor.
White cedar shingles, white trim, and an aged-copper lantern speak to the Cape Cod vernacular. FACING PAGE:
A whitewashed maple table, CB2’s acrylic chairs, and Pelle’s Bubble chandelier keep the breakfast area feeling light and airy.
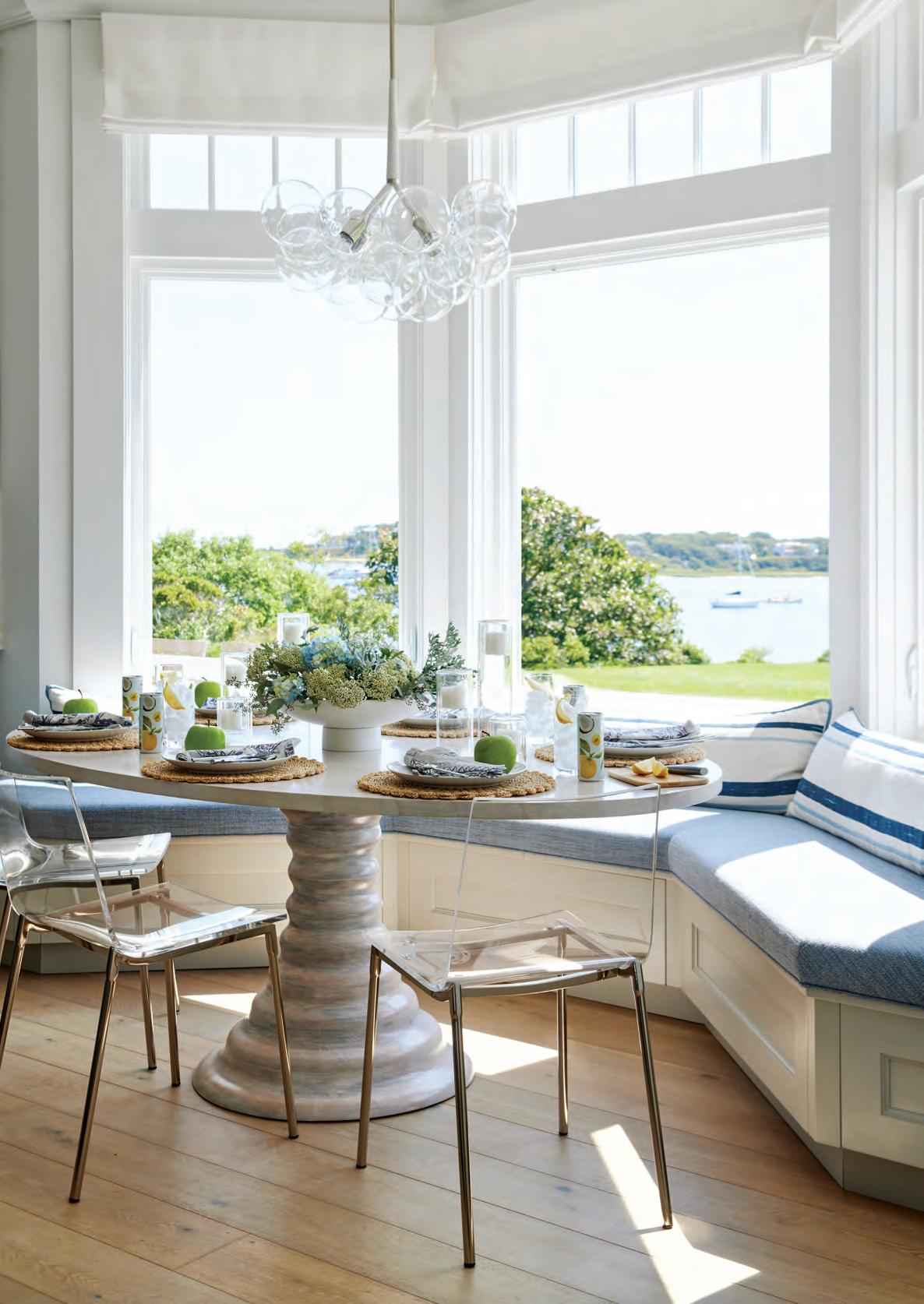
Beachfront Beauty
Classic but fresh, casual but refined, a Shingle-style Chatham home is everything its owners envisioned. And oh, those water views!
Text by PAULA M. BODAH
Photography by JOSEPH KELLER
Produced by KARIN LIDBECK BRENT

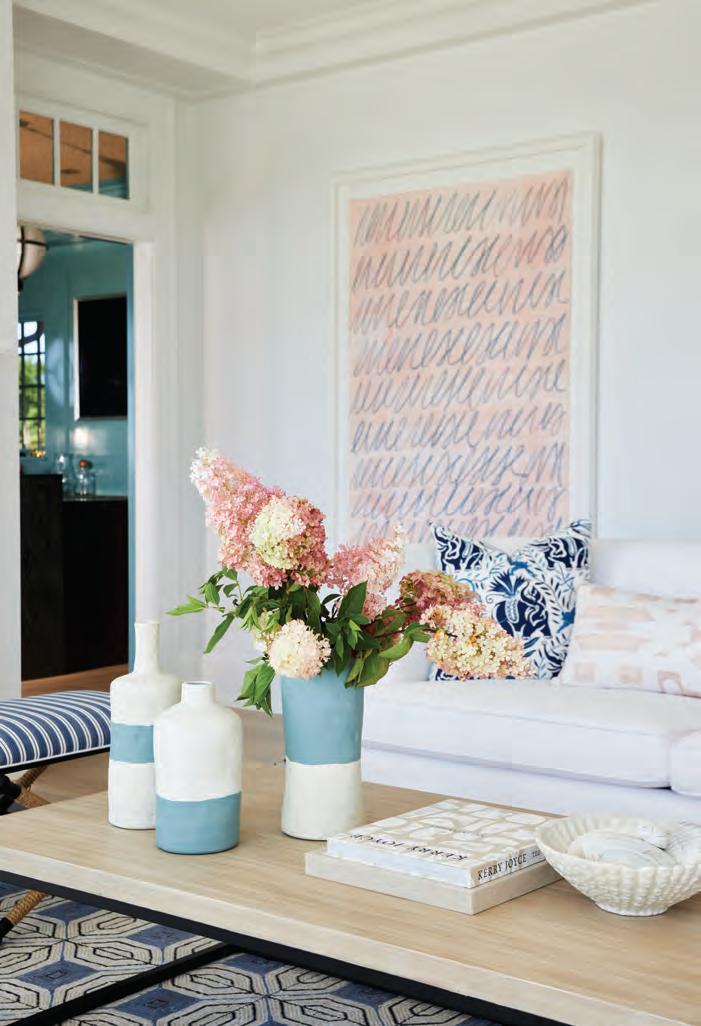
CLOCKWISE FROM ABOVE: “We played with a mix of symmetry and asymmetry,” says architect Tom Catalano, a trick that helps the house nestle into its site. A custom flat-weave from Palace Oriental Rugs makes a strong statement on the living room floor, giving the space energy and personality without deflecting from the view. Designer Julie Stein incorporated soft blush tones in the color scheme, as seen here in a piece by New York artist Mary Nelson Sinclair.

The new owners had an ambitious plan for their waterfront property in Chatham. Overlooking Stage Harbor and its historic lighthouse, the parcel held a ramshackle old cottage that the couple planned to raze to make room for a family dwelling in a classic Shingle style, along with a guest-
house and a swimming pool and pool house.
The design team was up for the challenge, but they faced an obstacle or two. “We were a little frustrated with how tight the pool and pool house had to be in relation to the main structure,” says landscape architect Allan Broadbent.

163
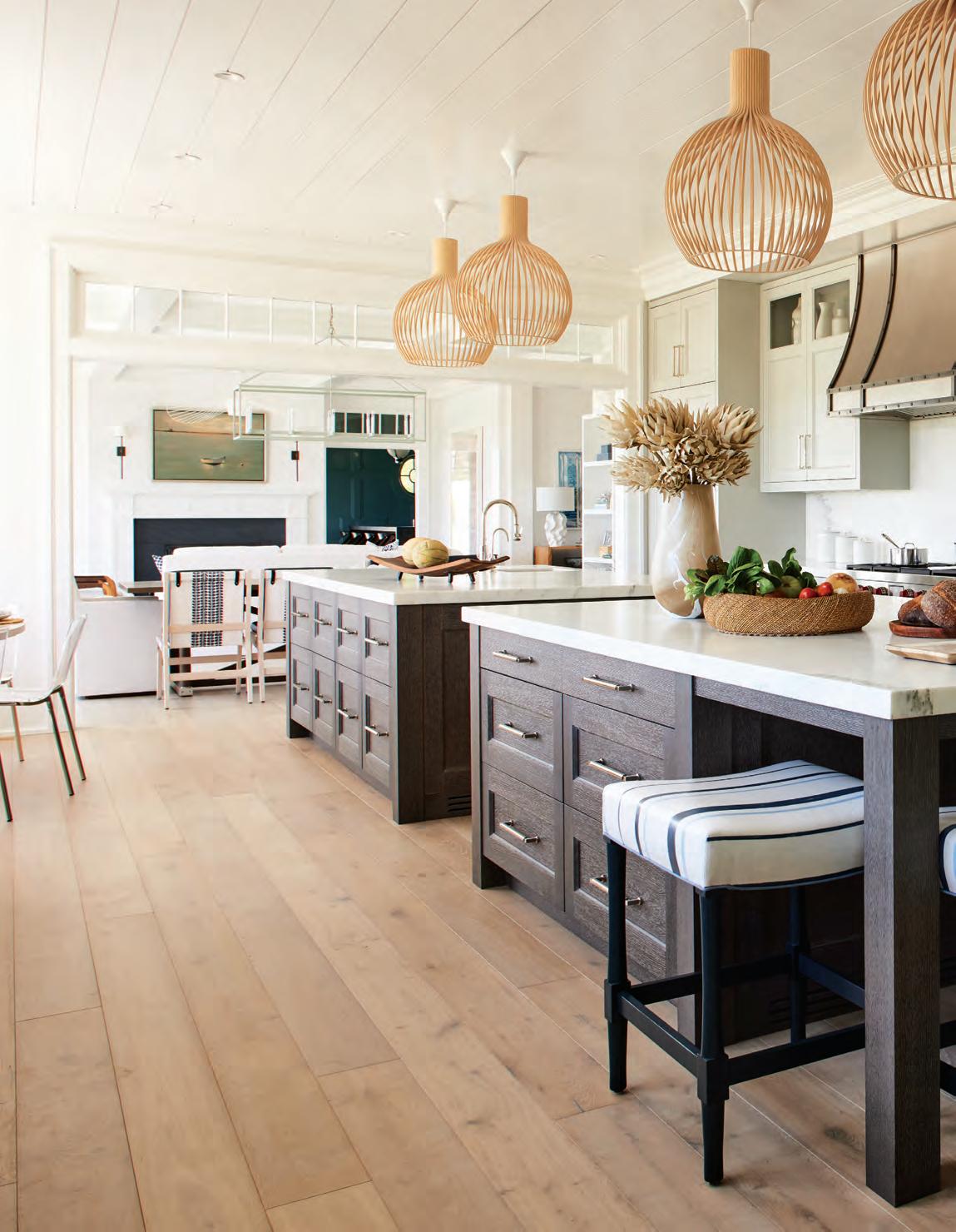
164
Stein and her clients worked with kitchen designer Veronica Campbell of DEANE to give the kitchen its casual, coastal feel. Two islands, one for prep and cleanup and one for casual dining, hold plenty of extra storage. “We wanted it all to feel built-in and have continuity with the home’s moldings,” says Campbell about the custom Downsview cabinets with their greige hue and polished nickel hardware.
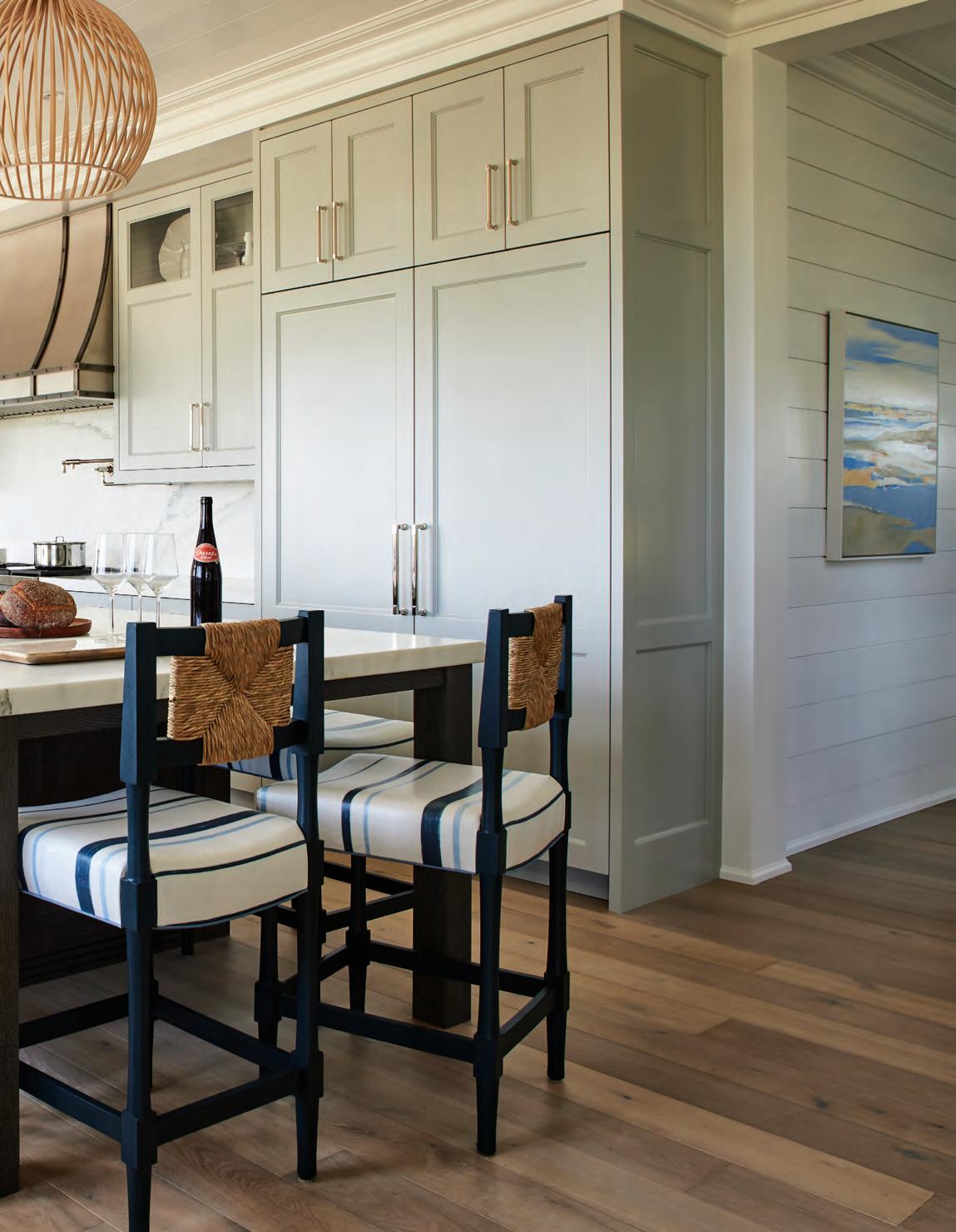
165
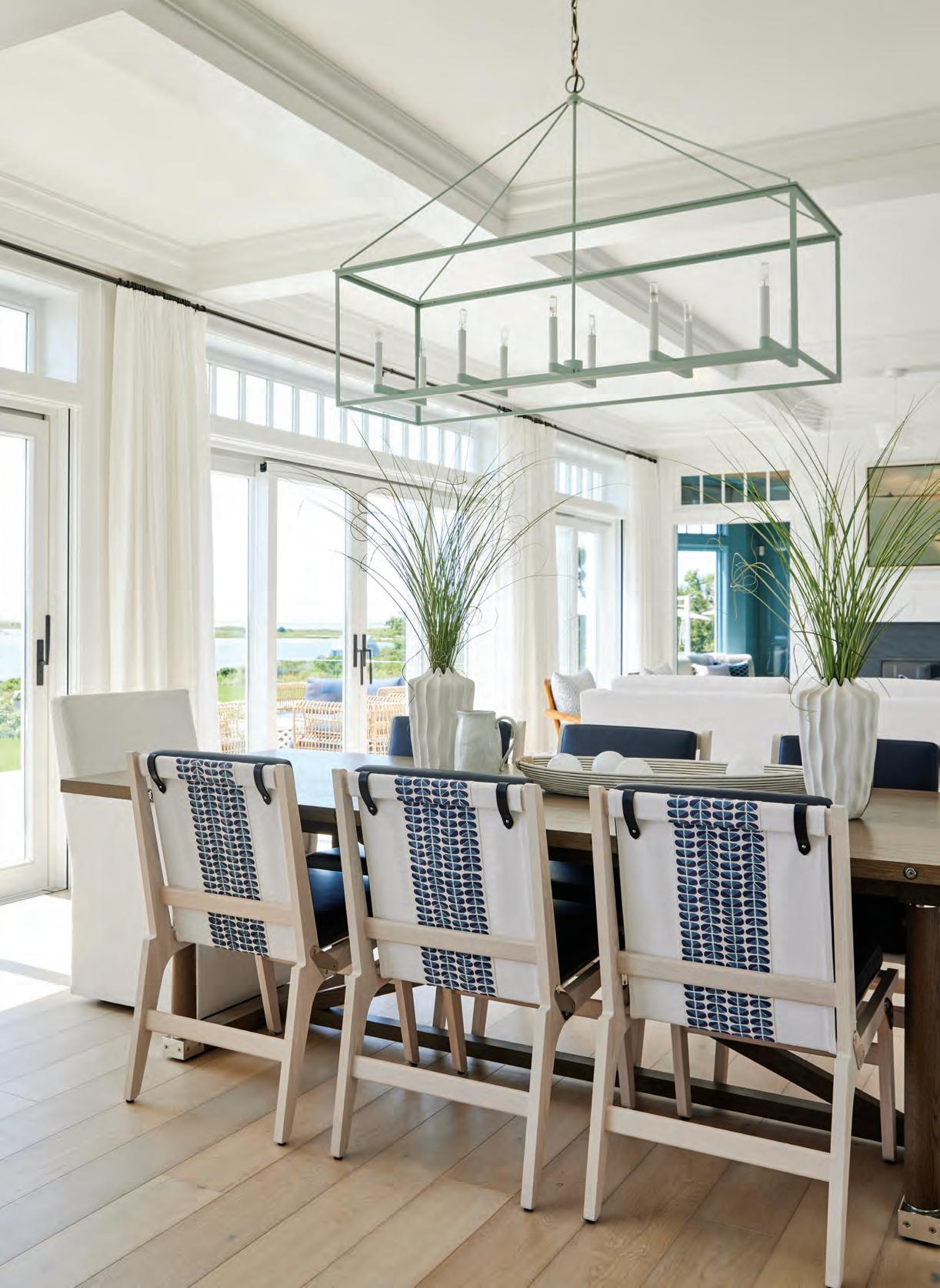

For architects Elena Stancheva and Tom Catalano, the challenge came in the form of an imposing house next door. “Our clients wanted to maximize the view, which is spectacular,” says Catalano. “But they didn’t want to have to look at the neighbor’s place.”
Not to be deterred in their dream, the couple did a little recon and discovered that the next-door neighbor was amenable to selling. Problems solved. “It gave us another two acres, which gave us so many more options,” Broadbent says.
Now, the buildings—the main, guest,
167
A sweet porch at the rear corner of the house makes a perfect spot to enjoy a summer morning. The American flag is a mosaic made of candy by artist Kevin Champeny. The primary bedroom sits above the porch. FACING PAGE: Richard Wrightman’s O.F.S. dining chairs have a lawn-furniture-like look that furthers the beachy vibe; Stein embellished their backs with Seema Krish fabric.
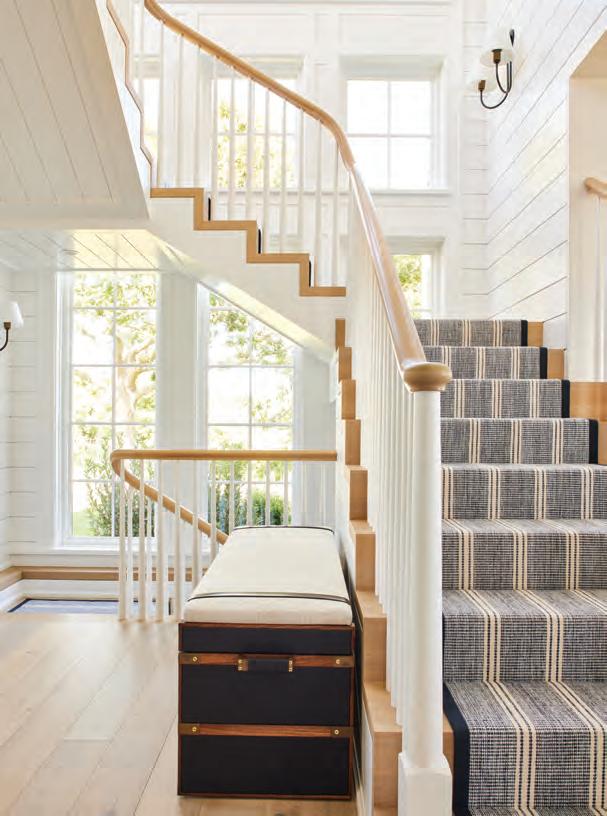
and pool houses—and the pool tie together in one expansive and glorious whole, offering spaces for gathering as well as for privacy. And with the house next door removed, the family’s new home offers water views from every room.
Because the house perches at the top of a sloping lot, the architects made use of multiple rooflines and a wraparound porch to bring down the scale. “The property goes uphill from the driveway to the motor court, and we didn’t want the house to seem like it was looming over everything,” explains Stancheva. A red cedar roof and white cedar shingles, along with white trim and a front door painted a cheerful blue, add to the Cape Cod feel.
LEFT: The back stairway, designed by Elena Stancheva and Catalano, incorporates traditional and contemporary elements and sports a runner from Palace Oriental Rugs. BELOW: The primary bath’s stand-alone tub has a view of the Stage Harbor Lighthouse. FACING PAGE: Palacek’s Everly chandelier of abaca rope handwoven over a powder-coated metal frame hangs against a paneled vaulted ceiling, giving the primary bedroom the feel of a Caribbean resort. The painting above the fireplace is by Cape Cod artist Lauren DiFerdinando.
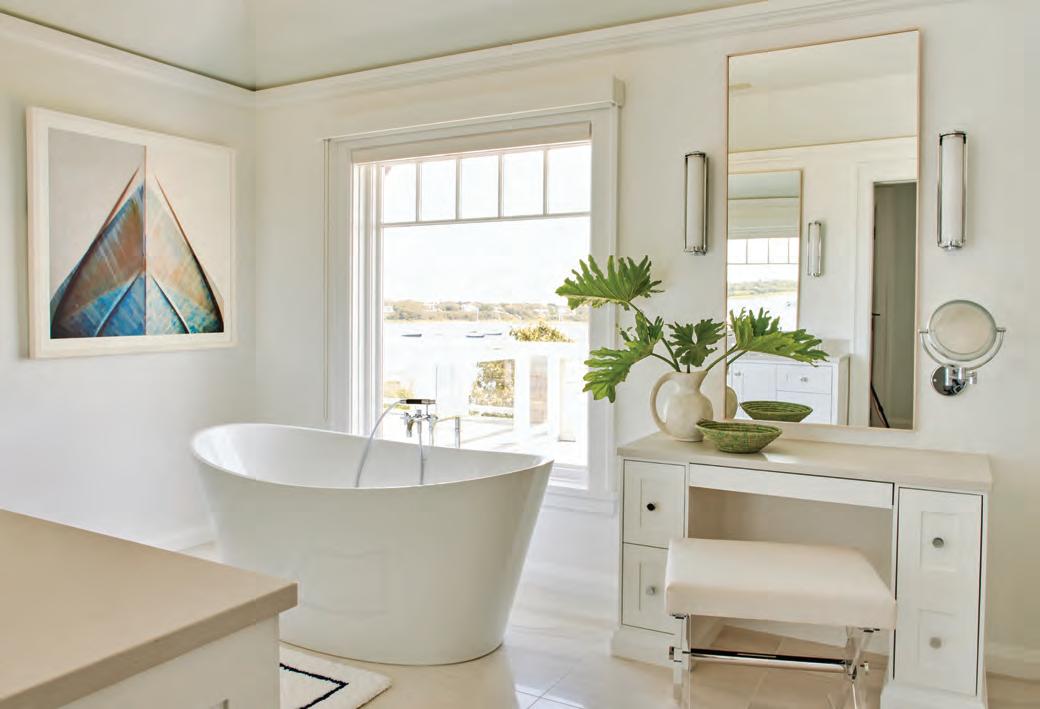
168

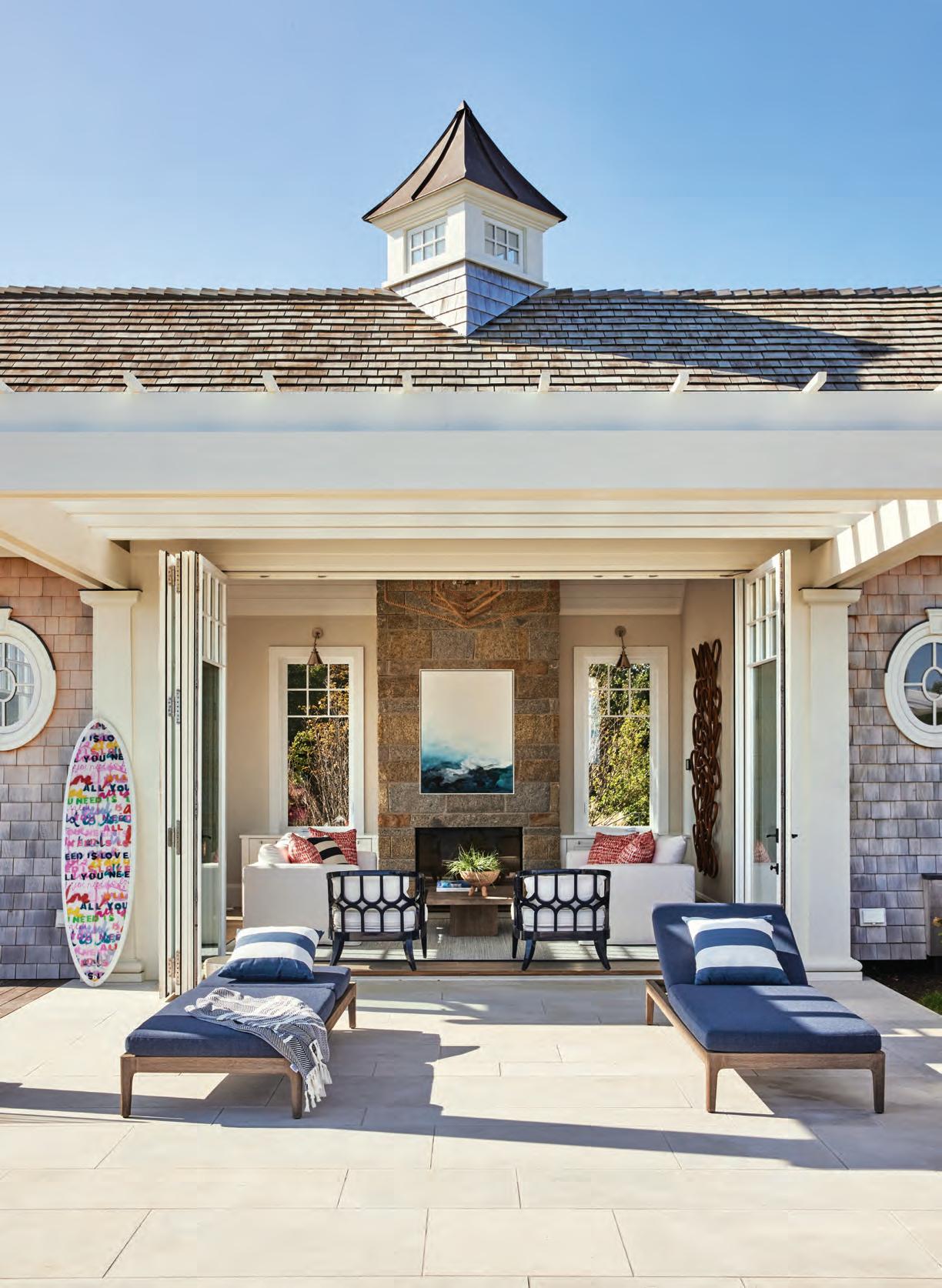
The structures and the pool tie together in one expansive and glorious whole, offering spaces for gathering as well as for privacy.

Broadbent devised a cohesive landscaping plan that makes use of bluestone and limestone hardscape and plantings of native grasses, shrubs, and perennials in blues, whites, purples, and greens for a soft, textural, casual feel.
Inside, interior designer Julie Stein continued the relaxed feel with a nautically inspired palette of blues supplemented with soft grays and blush tones, all set against walls of Benjamin Moore Chantilly Lace.
In the open kitchen/family/dining
space, Stein complemented traditional coffered ceilings, transom windows, and moldings with more contemporary, clean-lined furniture. Beachy accessories, such as the wooden Secto Design pendants above the kitchen island and the Richard Wrightman chairs at the dining table, add to the casual, yet tailored, feel of the home. “It’s very livable, but I would say it’s also quite refined,” Stein says.
In choosing furniture, the designer made sure the backs and sides of every
171
Two infinity edges make a swim in the pool feel almost like a dip in the harbor. Landscape architect Allan Broadbent used buff-colored limestone that feels soft underfoot to connect the pool and spa with the seating terraces. Native plants such as blue hydrangea bring texture and color. FACING PAGE: A natural stone fireplace is a focal point in the pool house’s living room.
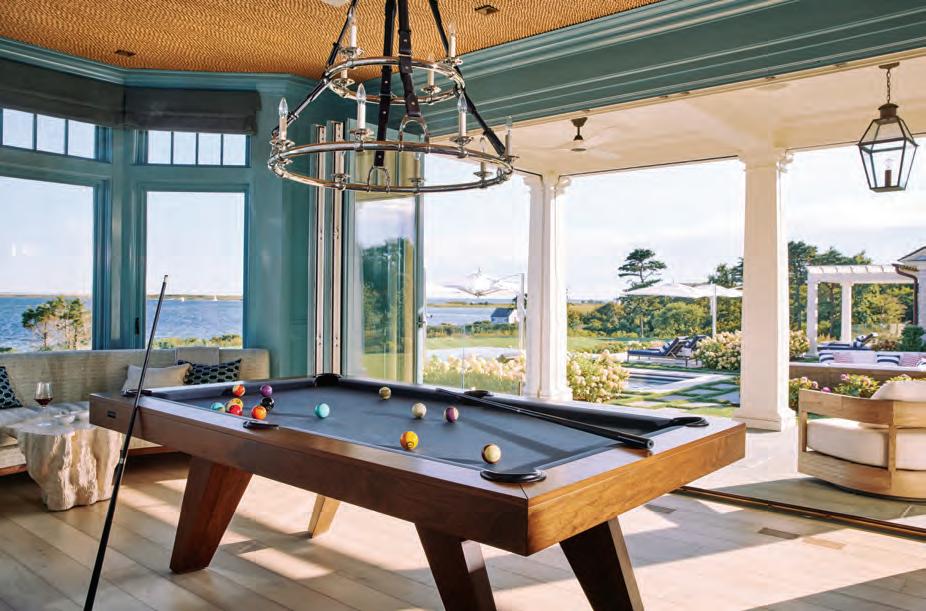
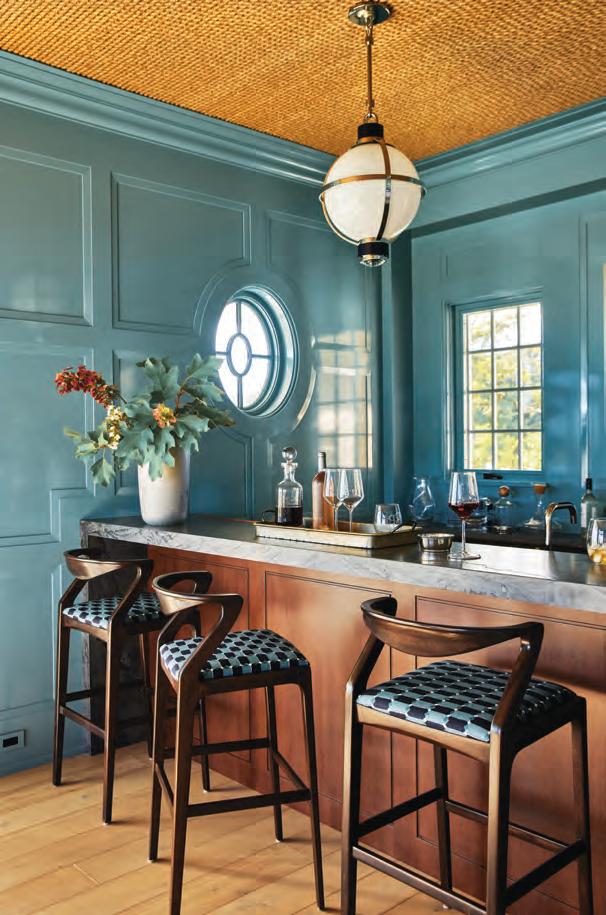
ABOVE: Glass doors fold away as if by magic, opening the billiards room to the outdoors (screens drop down from the ceiling, should mosquitos make an appearance). LEFT: The billiards room was painted a glossy deep blue-green. Hand-applied rope gives the ceiling its textural look. FACING PAGE: Hydrangeas, roses, and catmint are among the plants Broadbent used. “Most of what we chose is short,” he says, “because the whole point is to maximize the property’s sweeping views.”
piece were as pretty as the fronts. “Because of the openness of the rooms, you have a 360-degree experience in each space,” she explains. “I paid a lot of attention to how pieces would be seen from every angle.”
As lovely as this home is, from the classic Shingle-style architecture to the interiors with their perfect balance of comfort and elegance to the landscaping plan that ties everything together so beautifully, the true success lies in the design pros’ adherence to their clients’ wish that the focus stays on those gorgeous water views.
EDITOR’S NOTE: For details, see Resources.
ARCHITECTURE: Catalano Architects
INTERIOR DESIGN: Julie Stein Design
BUILDER: KVC Builders
LANDSCAPE DESIGN: Broadbent Design
Studio
172

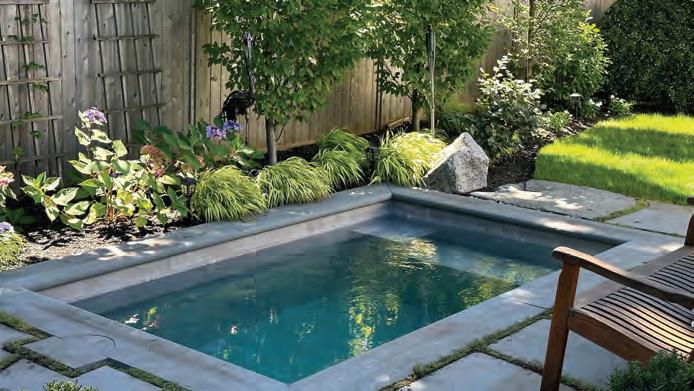
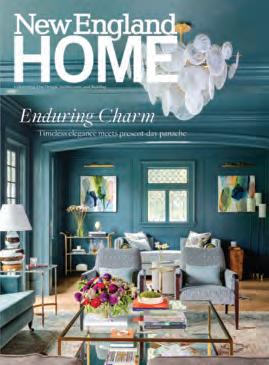
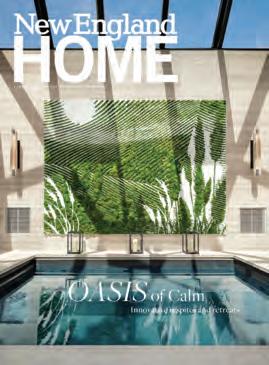
Save 44% off the cover price. Call (800) 765-1225 or visit nehomemag.com A YEAR OF LUXURY AND STYLE FOR ONLY $19.95! SUBSCRIBE TODAY! Hand-Tiled Precast Concrete Plunge Pools and Cold Plunge soakepools.com Made in New England Enhancing backyard living spaces across the U.S. since 2015 Hand-Tiled Precast Concrete Plunge Pools and Cold Plunge soakepools.com Made in New England Delivered Nationwide Enhancing backyard living spaces across the U.S. since 2015

Chatham | East Longmeadow
Elegant detailing GREG BERNIER
laplanteconstruction.com
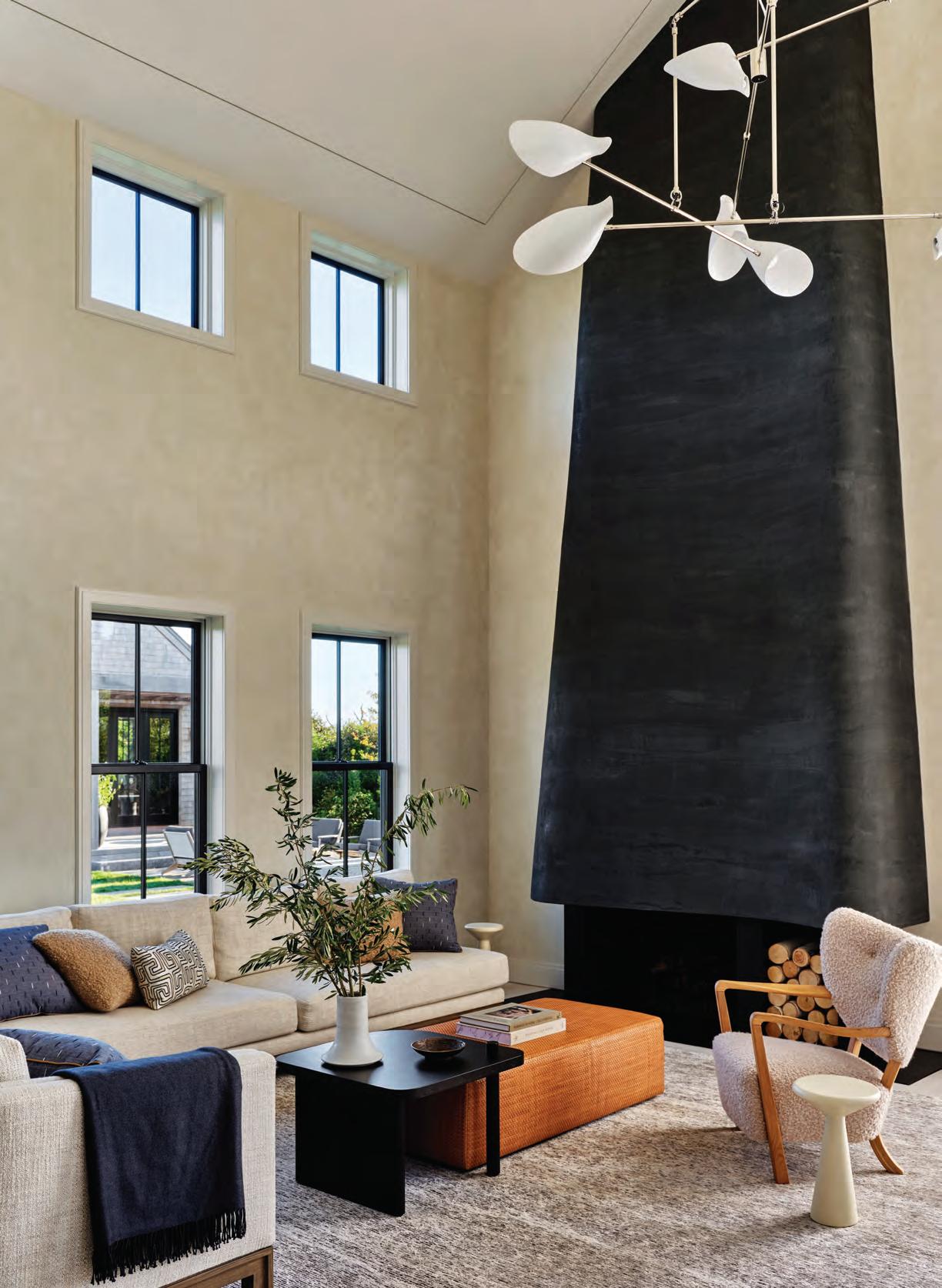
A gabled roof created the opportunity for a cathedral ceiling in the living area of this Nantucket compound. Flecks of black in the Symfonia chenille rug reflect the black window frames and fireplace.
FACING PAGE: At the basement level, the staircase culminates in a “fun space” outfitted with a sprawling daybed on an otherwise underutilized landing. Occupants can lay back and look up to the second floor.
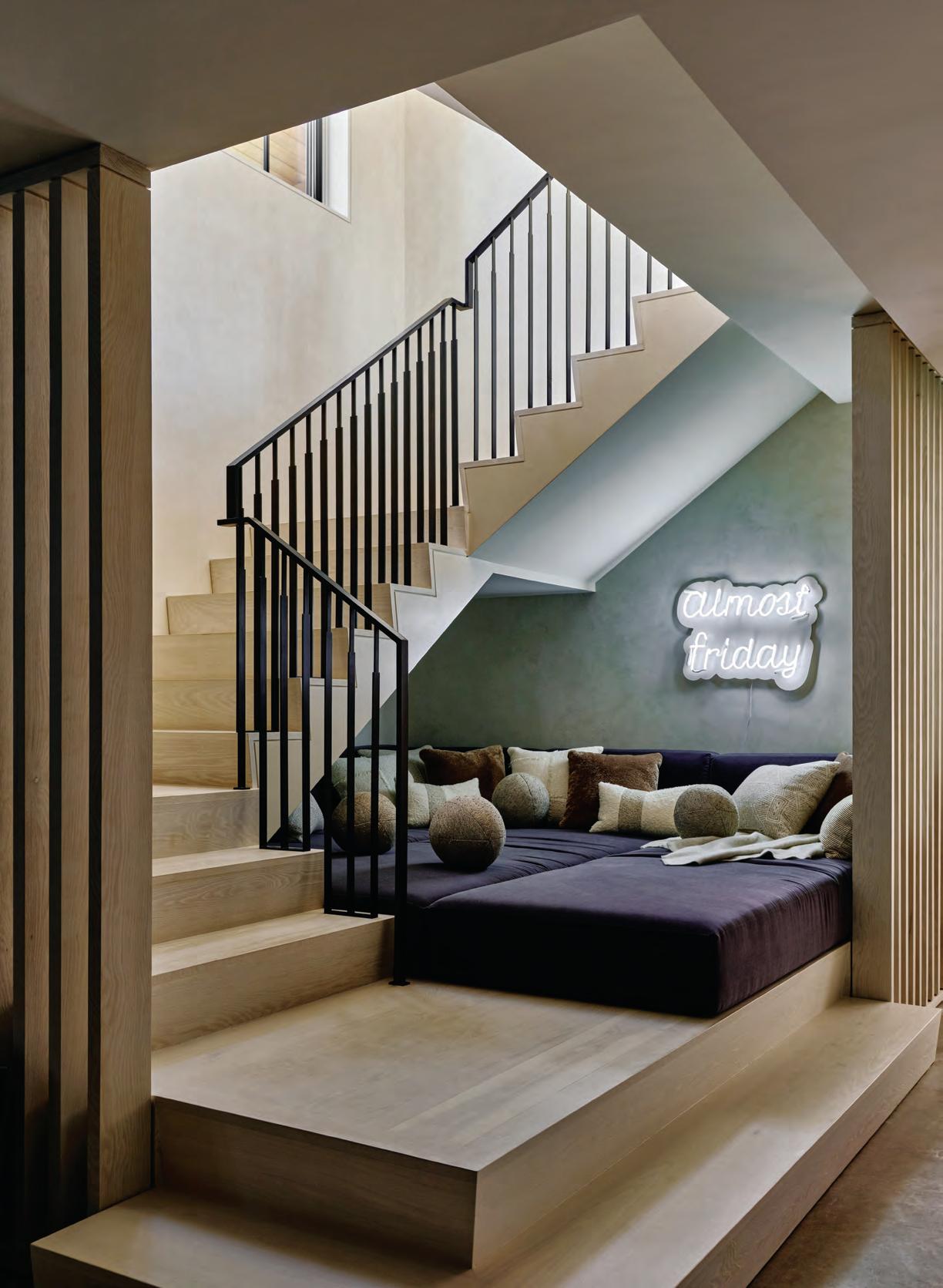
An enchanting island retreat reflects a sense of place.
Bound Nantucket
Text by GAIL RAVGIALA
Photography by READ M C KENDREE/JBSA



At once wild and serene, Nantucket is a world u nto itself. Depending on the weather, time of year, and the visitor’s state of mind, the island’s miles of beaches a nd bluffs can seem desolate or inspirational. The light is an artist’s dream; the misty fog a moody cloak for this “Gray Lady.” Whether you are landing by ferry at Steamboat Wharf, sunbathing at Surfside, or picking up produce at Bartlett’s Fa rm, one thing is certain, when you are on Nantucket, you know where you are.
TOP: The gabled roofline, low-contrast fenestration, and utilitarian aspect of the wraparound porch lend a modesty to the main house (center). To the right is the garage/studio. To the left is the wellness pavilion. The landscape of native grasses and shrubs reinforces the sense of place. LEFT: A view of the staircase from the glass-walled home office highlights the ribbed ceiling. FACING PAGE: Decorative plaster walls tinted with warm neutral tones add another textural element to the living area.
179
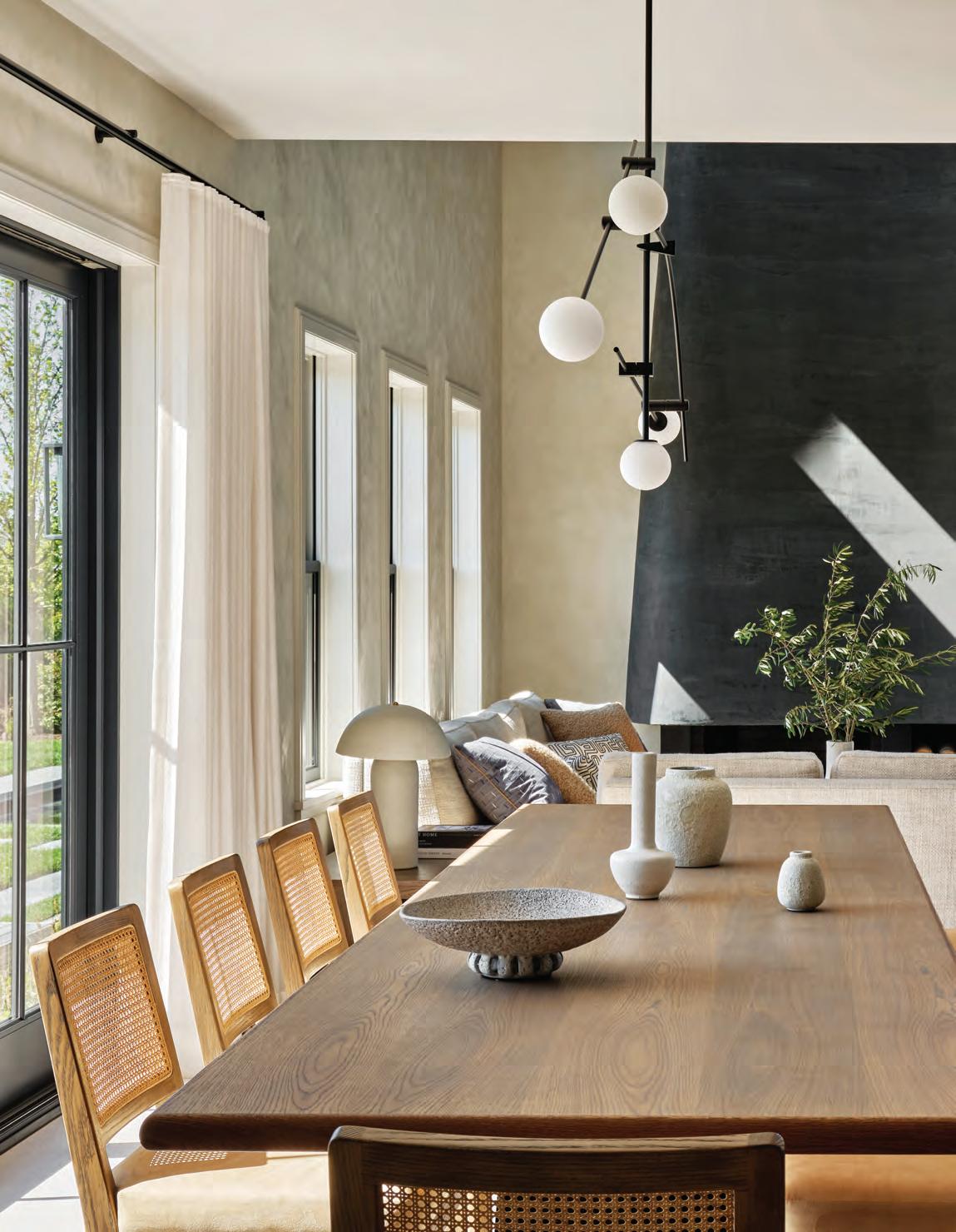
180
A custom wood dining table seats ten guests with additional space at the adjacent kitchen island. Atelier de Troupe’s Tempo chandelier, purposely selected for its slender profile, draws attention without obstructing the view to the dramatic sculptural fireplace in the double-height living room beyond.
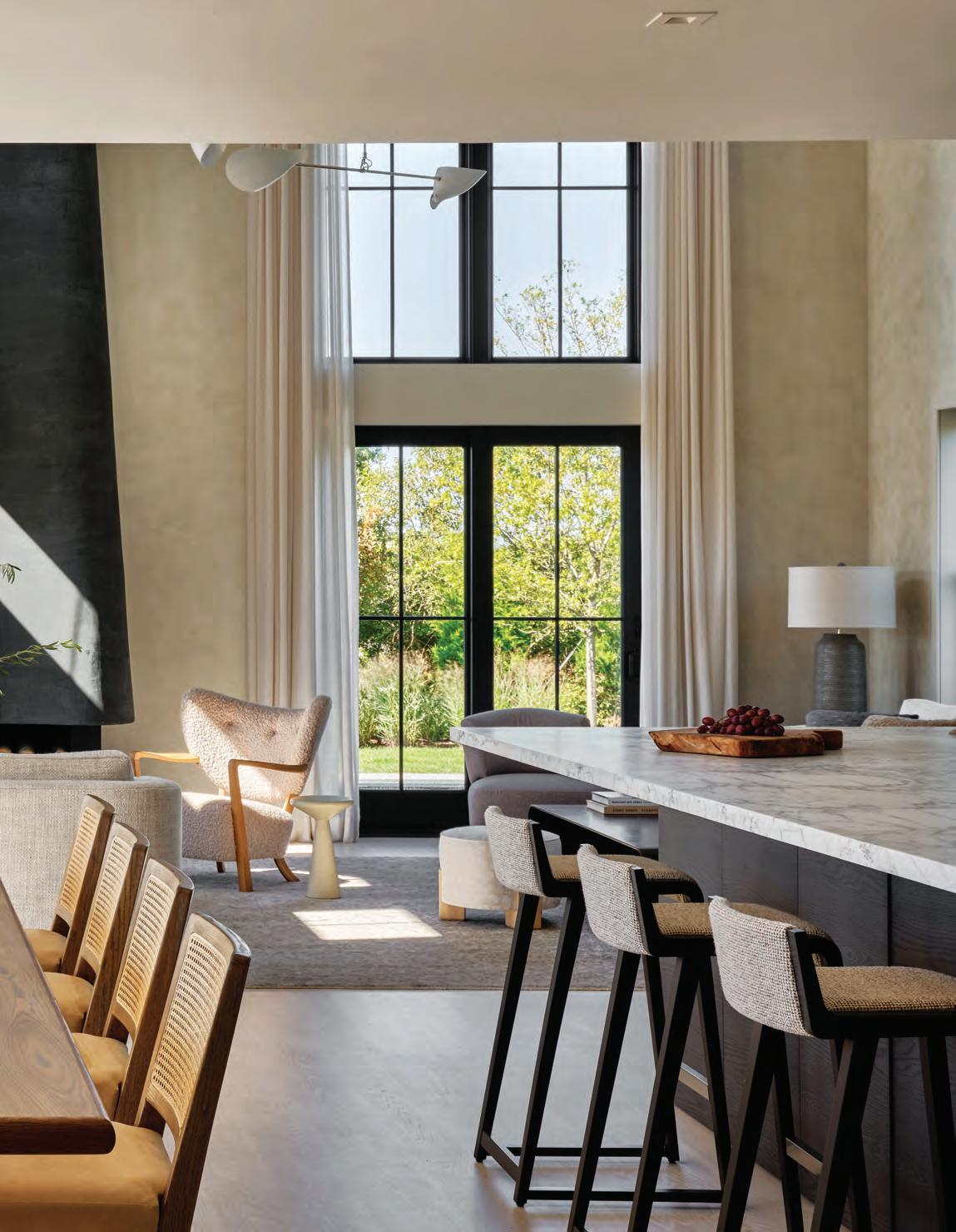
181


That sense of place permeates its architecture as well as its natural habitat. The entire island is a designated historic district, and the powers that be enforce guidelines to assure the built environment reflects its eighteenth- and nineteenth-century oeuvre, whose main theme is simplicity of style.
After thirty years of designing houses
on the island, architect Andrew Kotchen of Workshop/APD fully embraces that reductive approach. Even in Nantucket’s heyday as the center of the lucrative whaling industry in the early 1800s, wealthy islanders were partial to the straightforward buildings of the Quakers who dominated the culture at the time.
“It is a style with simple gable forms and
In the kitchen, the Arabescato Corchia marble countertops and backsplash form a backdrop against the ebonized white-oak cabinetry and exhaust hood. FACING PAGE: White-oak beams read as ribbing in the ceiling of the hallway that leads from the front door to the dining section of the open-concept living area. Glass doors on the left frame the home office.
183
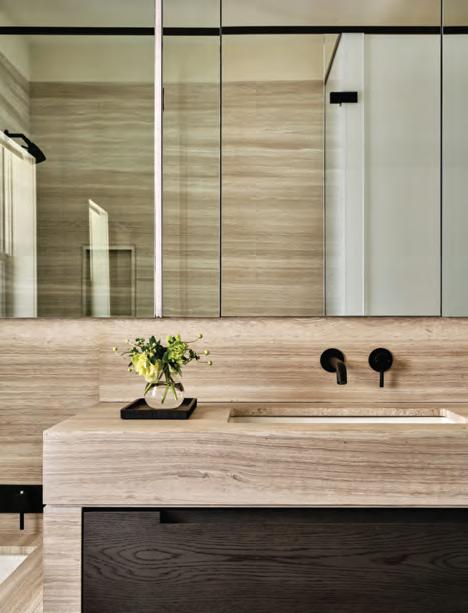

CLOCKWISE FROM ABOVE LEFT: The primary bathroom is lined with travertine, architect Andrew Kotchen’s favorite, from Bas Stone. A sitting area at the top of the stairs serves as neutral territory for the adjacent guest suites. The custom headboard in the first-floor primary suite is another source of texture and warmth that designer Nicole Ficano has emphasized in the interior spaces. FACING PAGE: The second-floor bunk room is part of a family guest suite and doubles as a hangout space with the twin beds, cushioned by upholstered wall inserts that serve as backrests, providing comfy seating.
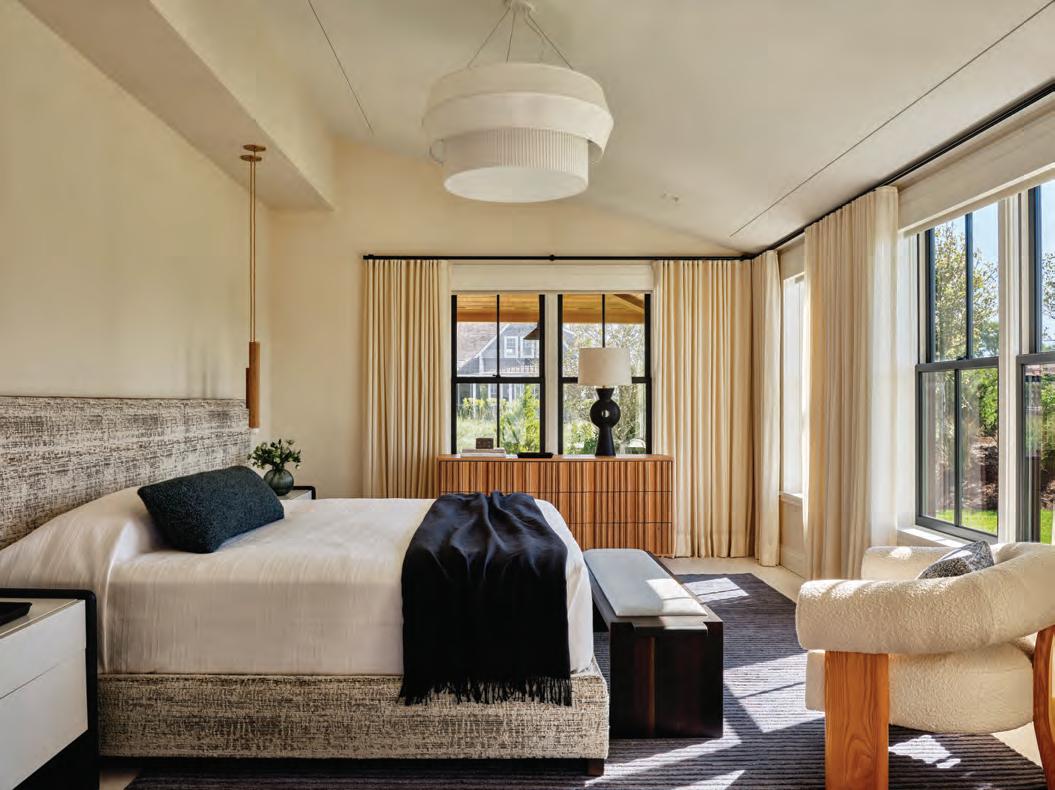
184

185
The deck of the forty-five-footlong pool is paved with Goshen stone. “It gives the pool a clean, contemporary yet natural flavor,” says landscape designer Miroslava Ahern, who used Caledonia granite for the pool’s apron. The wellness pavilion is reflected in the water. It has a serene outdoor patio space used for yoga.

little embellishment,” says Kotchen, one that he applied with great success to a residential complex for clients in the seaside village of Siasconset, a.k.a. ’Sconset, on the island’s east end. Working with two Nantucket-based contractors, Reid Builders and Miroslava Ahern Landscape Design Studio, who share his deep knowledge and appreciation for the island’s heritage, Kotchen’s vision
for a home that complemented its surroundings was realized. “This project is very of this place,” he says.
The complex consists of a 6,200-square-foot, five-bedroom house, a garage with studio, a wellness pavilion with sauna, and a storage shed. Each structure reflects the simplicity of form and consistency of Nantucket’s mandated palette, which Kotchen
186
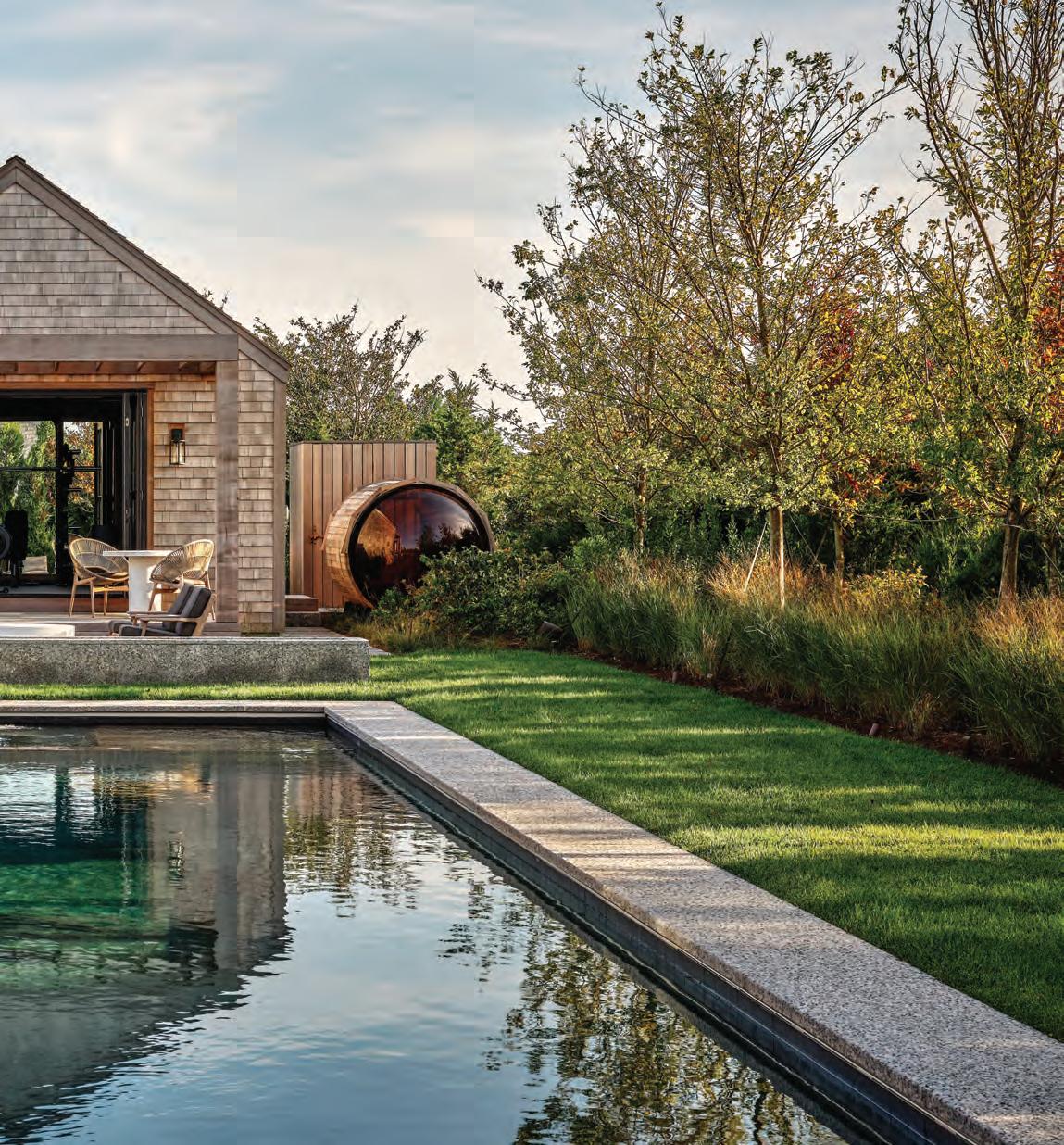
describes as “wood, wood, and more wood” in the form of cedar shingles and low-contrast fenestration. Miroslava Ahern took cues from the local oceanfront and vegetation to complete the picture. “I always try to elevate the native aspects of the setting,” says Ahern. “Here, I wanted the nearby dunes to expand into the landscape.”
The simplicity of style continues inside, but Nicole Ficano, Workshop/APD’s director of interiors, deftly used warm tones and textured finishes and textiles to soften the look. Throughout, the walls are finished with a decorative ecru-toned plaster that she describes as seductive. “It makes you want to touch the walls.” The focal point of the living room is the fireplace. Molded
187
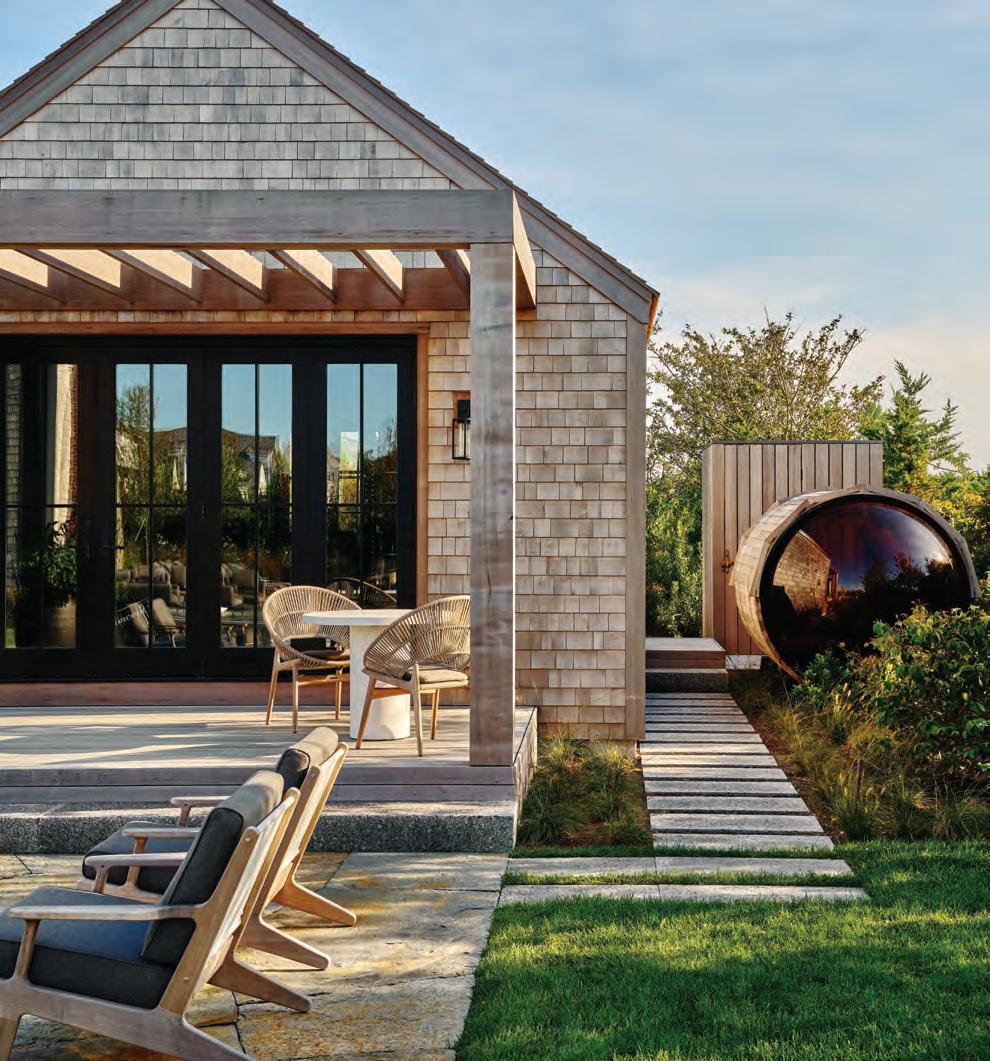
in dark charcoal-colored plaster, it soars to the double-height ceiling. “It is a vertical gesture that stands out in the space as a sculptural element,” says Kotchen.
The kitchen is “weaved into the home,” he continues, integrating the ebonized white-oak cabinetry and millwork into the architecture, essentially framing the space and giving it its own artistic weight while keeping it as part of the whole. Beyond is a long hallway that leads past the stairway, glassed-in
home office, and primary bedroom suite to the front entrance. It is distinguished by a ceiling ribbed with white-oak beams, an effective way to activate the utilitarian space. Necessary? The Quakers might think not, but we definitely approve.
EDITOR’S NOTE: For details, see Resources.
ARCHITECTURE AND INTERIOR DESIGN: Workshop/APD
BUILDER: Reid Builders
LANDSCAPE DESIGN: Miroslava Ahern
Landscape Design Studio
The cylindrical-shaped sauna next to the pavilion is reached by a stepping-stone path of Caledonia granite. Behind it is an outdoor shower. FACING PAGE: An inviting patio has direct access to the living room. The matching Grid Centre Unit Sofas by Gloster provide a conversation area around the outdoor fireplace.
188





Marguerite INTERIORS
| www.margueriteinteriors.com timeless interior design with a story @tina.marguerite
508.858.6596

A Weather Watcher’s Dream.
Whatever the season, there’s always a lot to watch with the weather. Maximum’s line of fine weather instruments allows you to precisely measure wind speed, pressure, temperature, humidity, tide behavior and much more at a glance. Each piece is handcrafted in Massachusetts for quality to endure for generations. Available in a variety of styles & finishes to complement any décor.








See Full Selection at Maximum-Inc.com
Wind speed & direction Predictor Barometric Pressure Rainwatch Rainfall Indicator Montauk Windspeed, Pressure, Temperature Every Detail Matters. Taking pride in quality craftsmanship since 2003. 23 W. BAY RD. #A | OSTERVILLE, MA 02665 | 508-737-3249 | MULLENBUILDING.COM
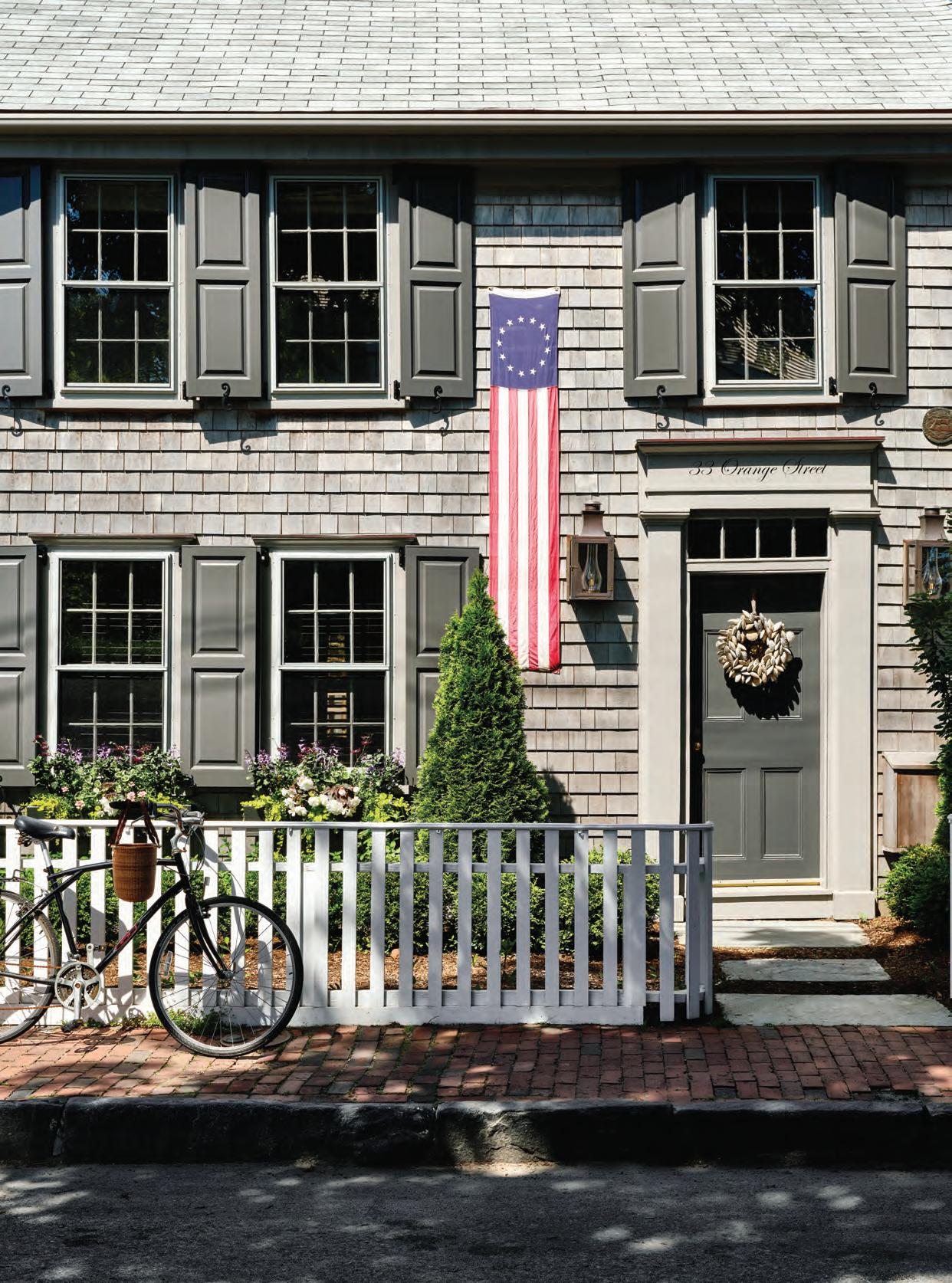 The front door of this historic Nantucket home is usually adorned with a scallop-shell wreath made by homeowner and interior designer Kristin Paton. She gathers the shells with friends and family each October during scalloping season. FACING PAGE: In the foyer—that’s the front door on the right—a whaling mural by local artist Audrey Sterk printed on sisal wraps the original chimney.
The front door of this historic Nantucket home is usually adorned with a scallop-shell wreath made by homeowner and interior designer Kristin Paton. She gathers the shells with friends and family each October during scalloping season. FACING PAGE: In the foyer—that’s the front door on the right—a whaling mural by local artist Audrey Sterk printed on sisal wraps the original chimney.
The
Voyagers
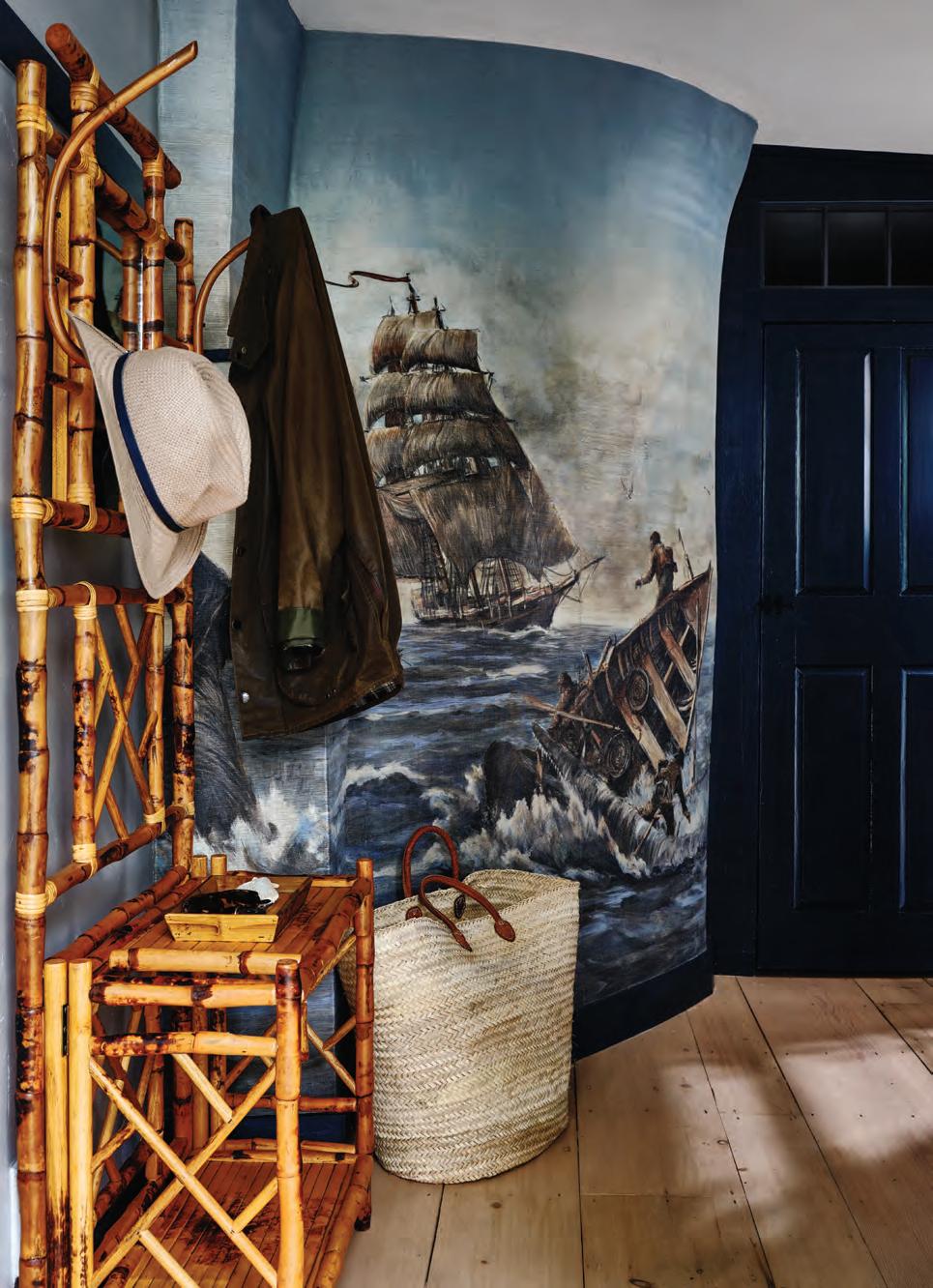
Interior designer Kristin Paton and her family are the happy stewards of a 260-year-old captain’s home on Nantucket.
Text by ERIKA AYN FINCH | Phot ography by READ M C KENDREE/JBSA
193

194
When the shingled saltbox home was built on Nantucket’s Orange Street in 1760, tree trunks and boulders comprised its floor joists and foundation and a welder’s shed in the back served sea captains who needed ship parts repaired before or after their voyage. Over the course of 200-plus years, five captains and their families would call the cottage home. But in 2016, it was interior designer Kristin Paton’s turn at the helm.


wood
A pair of
the walls and ceiling of a
the mudroom, which connects the 1760 saltbox with the rebuilt addition. FACING PAGE: The saltbox’s living room showcases original shutters with dainty heart details. Paton sourced the graphic blackand-white table lamp, one of a pair, from John Rosselli & Associates.
Paton and her husband purchased their first home on island in 1997, when the family of five lived in London and needed a U.S. base. But when the Nantucket Historical Association decided to sell the landmark Captain Robert Wyer House eight years ago, the Patons took advantage of the opportunity to own a piece of their beloved island’s history, even if the planning process wound up taking five years. (It is, after all, Nantucket.)
To get the original house back in ship shape and rebuild an outdated addition, Dwyer Maloney and the team at Main Street Construction would tunnel under the saltbox to add support around those tree trunks and boulders—“enough to make it last another 300 years,” says Maloney. The original building still houses a living room and family room on the first floor, while a narrow staircase
195
ABOVE: Reclaimed
sheaths
firstfloor powder room. LEFT:
Biedermeier chairs grace
“Our goal was to honor the history of the house and even enhance it without making it feel like a museum.”
—INTERIOR DESIGNER KRISTIN PATON
leads to a primary suite on the second floor, and an attic serves as a bunk room. The saltbox connects to the rebuilt addition, which includes the kitchen, dining room, and four bedrooms, via a mudroom. As for the welder’s shed, it’s home port for game nights, rainyday binge-watching, and beachy cocktail parties.
Paton found ways to repurpose elements from the addition that had to be rebuilt. Interior doors, for example, became a dining room banquette. Leftover pine sheathing clads that room’s ceiling and the ceiling and walls in a powder room. “Our goal was to honor the history of the house and even enhance it with the appropriate furnishings and interior details without making it feel like a museum,” says
The dining room table, with its banquette made from reclaimed interior doors, seats at least sixteen. “We can squeeze a lot of people in there—and it’s really cozy after everyone has had a couple of glasses of wine,” says Paton, laughing.
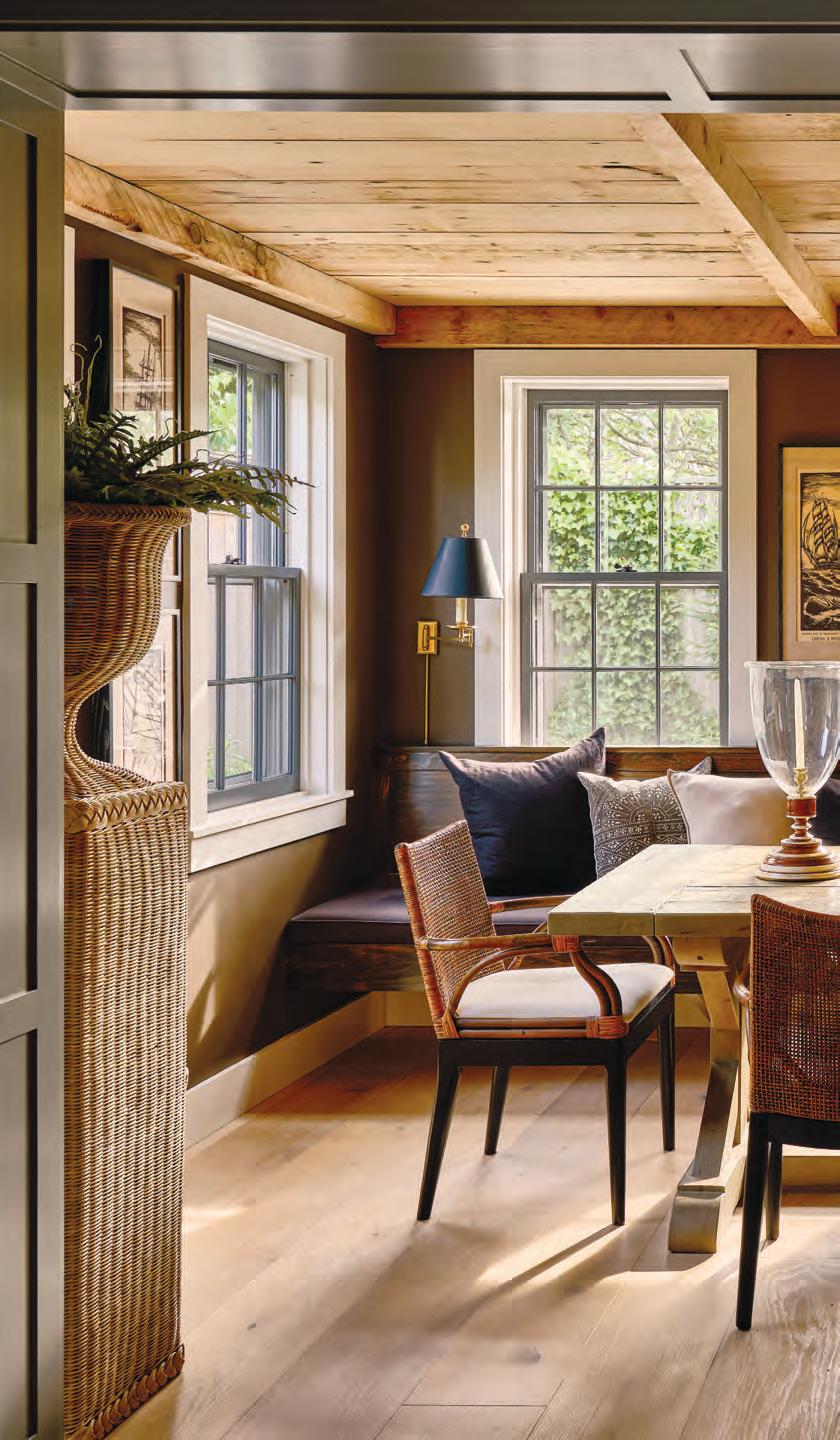
196

197
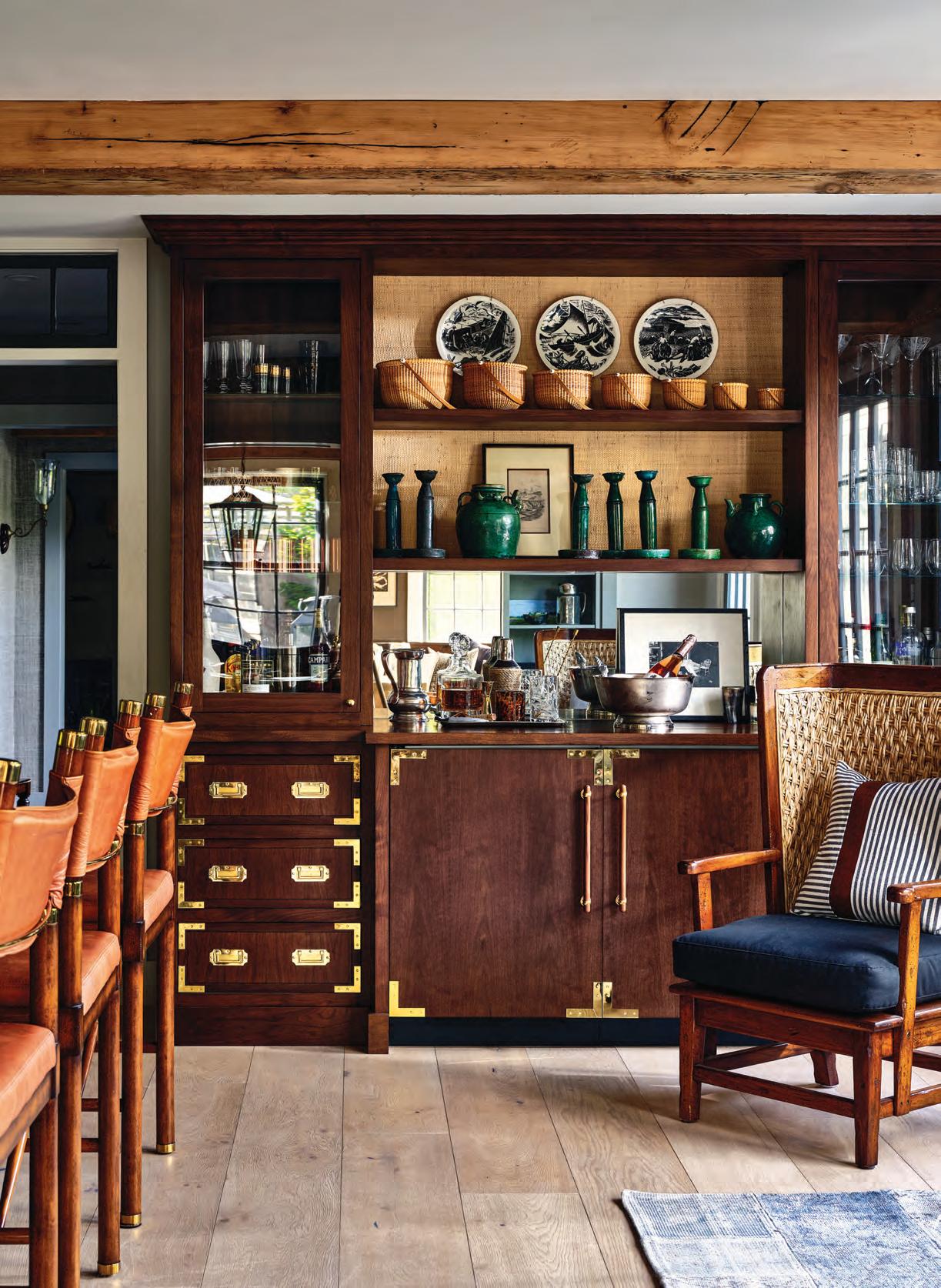
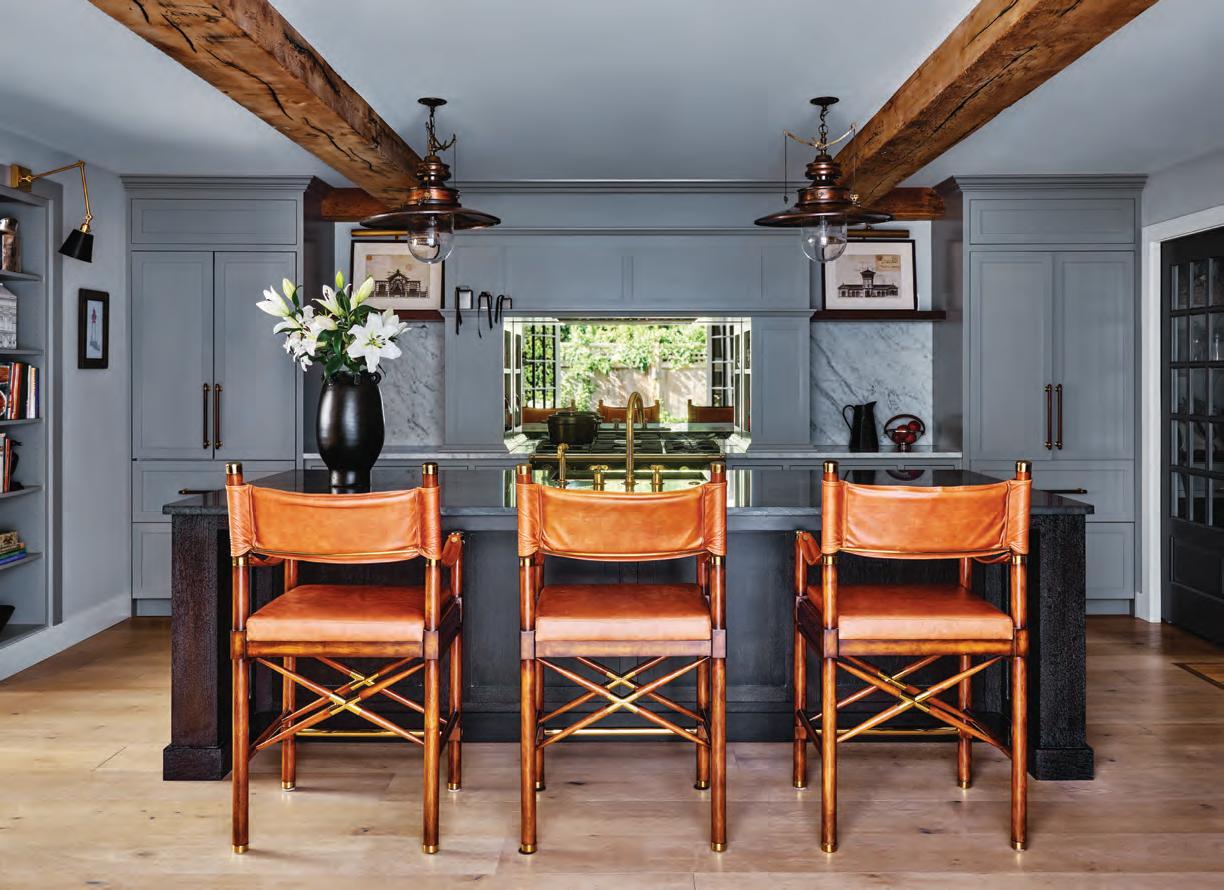
ABOVE: Pendants sourced from London’s Limehouse Light Company hang above the kitchen island. “I think lights above an island should be very special,” says Paton. “You have to go the extra mile with those—the same with faucets and handles.”
FACING PAGE: Peabody-based millworker Chris Rice collaborated with Paton on the kitchen’s campaign-style breakfront, which showcases a collection of Nantucket baskets handwoven by Paton herself.
Paton. “We wanted to celebrate what is and what was.”
For instance, take the chimney that helps support the entire structure. Seen from the foyer, its barrel shape and plaster texture were, frankly, an eyesore. Paton saw it as a creative challenge and solved it by printing a whaling mural by local artist and designer Audrey Sterk on sisal; it wraps the chimney and acts as an instantaneous conversation starter when guests walk into the home.
As for the decor, Paton let her imagination run wild when it came to
the home’s previous seafaring occupants. The kitchen’s showstopping campaignstyle breakfront houses everything the family needs to entertain. The campaign theme continues with the kitchen island’s counter stools and a chest that sits on the second-floor landing in the new part of the home.
Much of the furniture came from Paton’s existing collection, some purchased while the family lived overseas, others when the designer owned a home-goods store in Harvard Square (witness the larger-than-life teak mush-
199
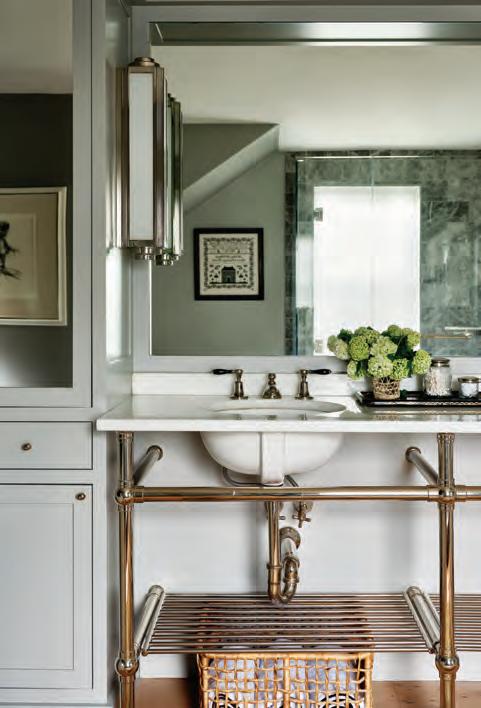
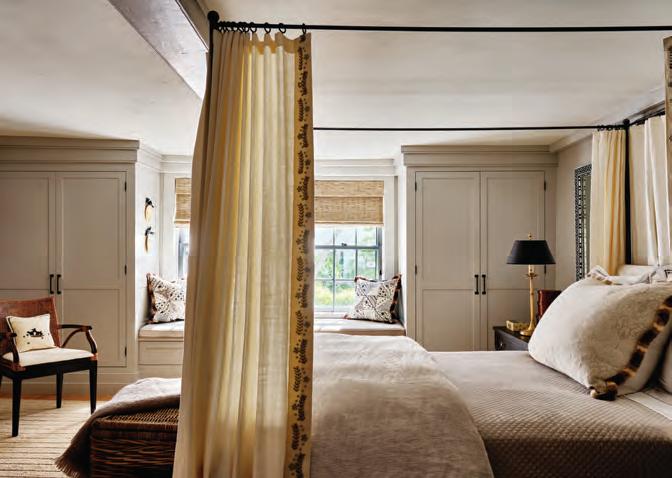
CLOCKWISE FROM LEFT: Paton went for an apothecary vibe in the primary bath. A canopy bed in the primary bedroom features white linen curtains trimmed with wooden beads. Paton customized the stairwell’s Iksel Decorative Arts wallpaper to focus on the pattern’s seafaring theme. Constellation wallpaper emphasizes the pitched ceiling in the attic-turned-bunkroom. FACING PAGE: In a guest room, Finelines crafted bed hangings that are suspended from the ceiling and drape behind wicker headboards.

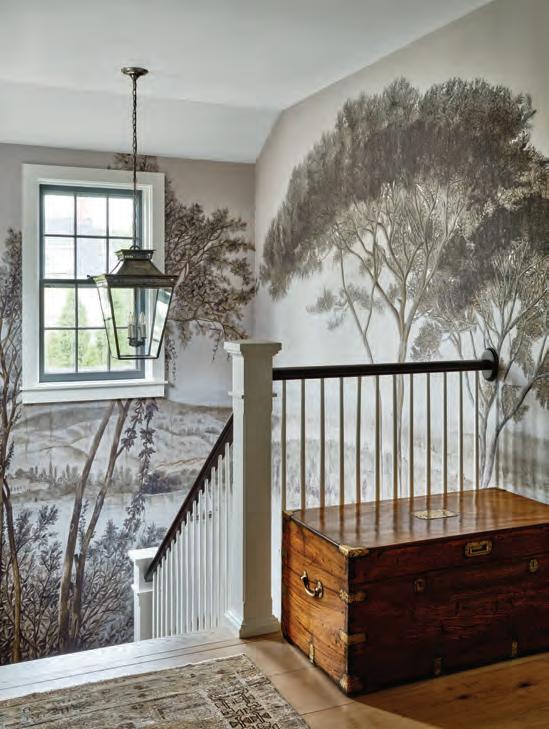
200

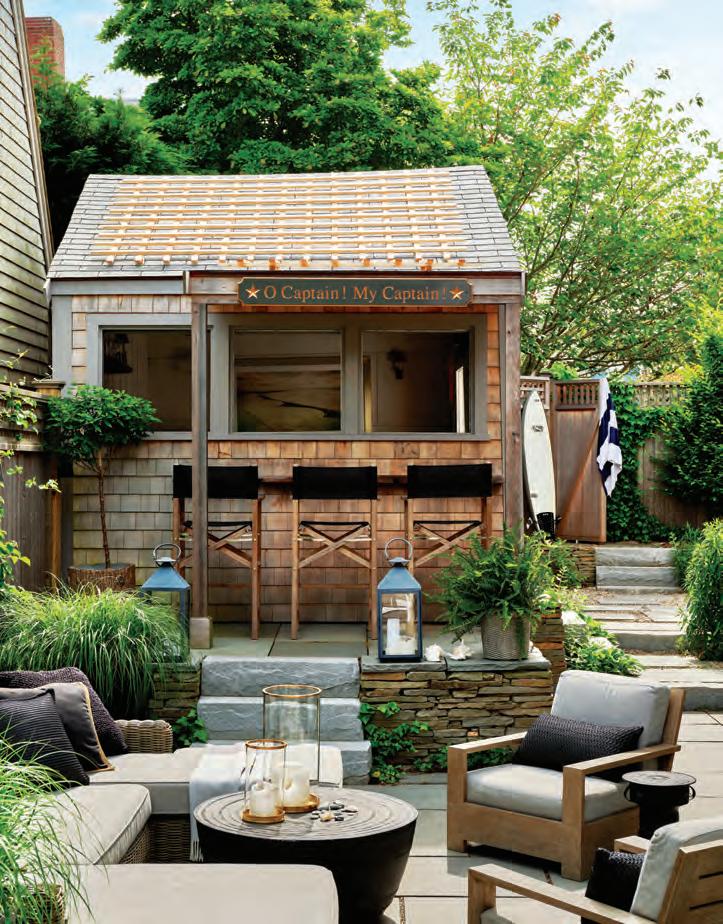
rooms in the backyard).
Paton, who’s primary residence is in Boston, is reluctant to call the island house a vacation home because the family uses it year-round, every chance they get. It’s open to family and college roommates in the summer. Come October, friends make the trek for scalloping season. The following month, sixteen-plus snuggle into the dining room for Thanksgiving.
“We call it ‘Happy House,’ ” Paton says, sounding slightly wistful she’s not chatting from there right now. “It’s really an extension of our family. It just feels like home.”
EDITOR’S NOTE: For details, see Resources.
RENOVATION ARCHITECTURE: Gotham, Niche
Architecture + Interiors
INTERIOR DESIGN: Kristin Paton Interiors
RENOVATION BUILDER: Main Street
Construction
The welder’s shed is home port for game nights, rainyday bingewatching, and beachy cocktail parties.
LEFT: A former welder’s shed has become a favorite hangout spot with its ode to Walt Whitman hanging from the fascia. BELOW: Inside, the shed includes a wet bar that displays a brass stingray purchased in Paris and pewter steins Paton’s husband collected as a child. FACING PAGE: The backyard’s teak mushrooms were also purchased in Paris. Made in Spain, the largest is five feet tall and thirty inches in diameter.

202




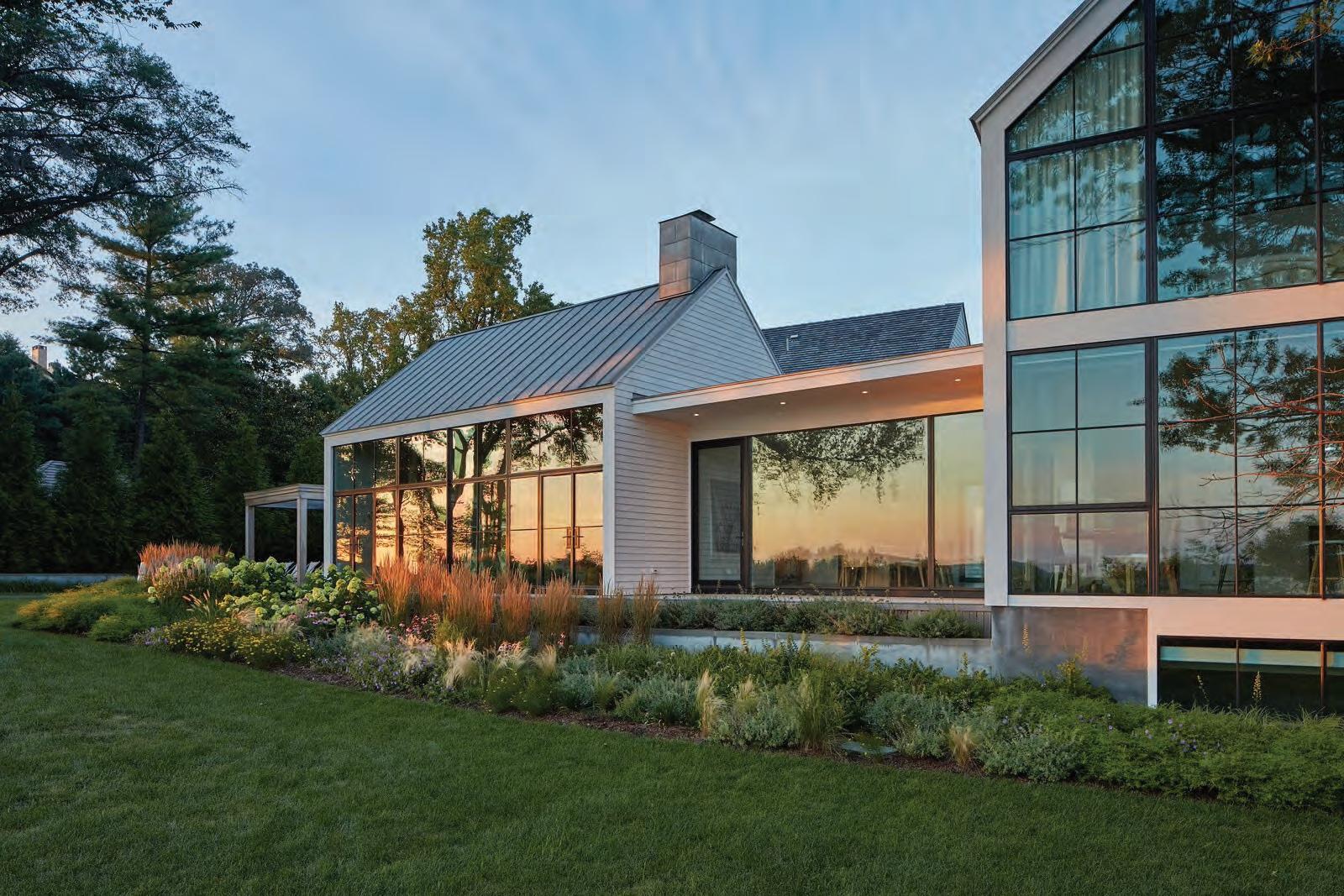

HOME AS A SERVICE MAINTENANCE CONSTRUCTION CONCIERGE BOSTON THE CAPE NEWPORT MYESTATECONCIERGE.COM VIEW OUR TEAM IN ACTION HUTKER ARCHITECTS DAVID BURROUGHS PHOTOGRAPHY CELEBRATING 30 YEARS STRUCTURAL SOLUTIONS FOR INNOVATIVE ARCHITECTS
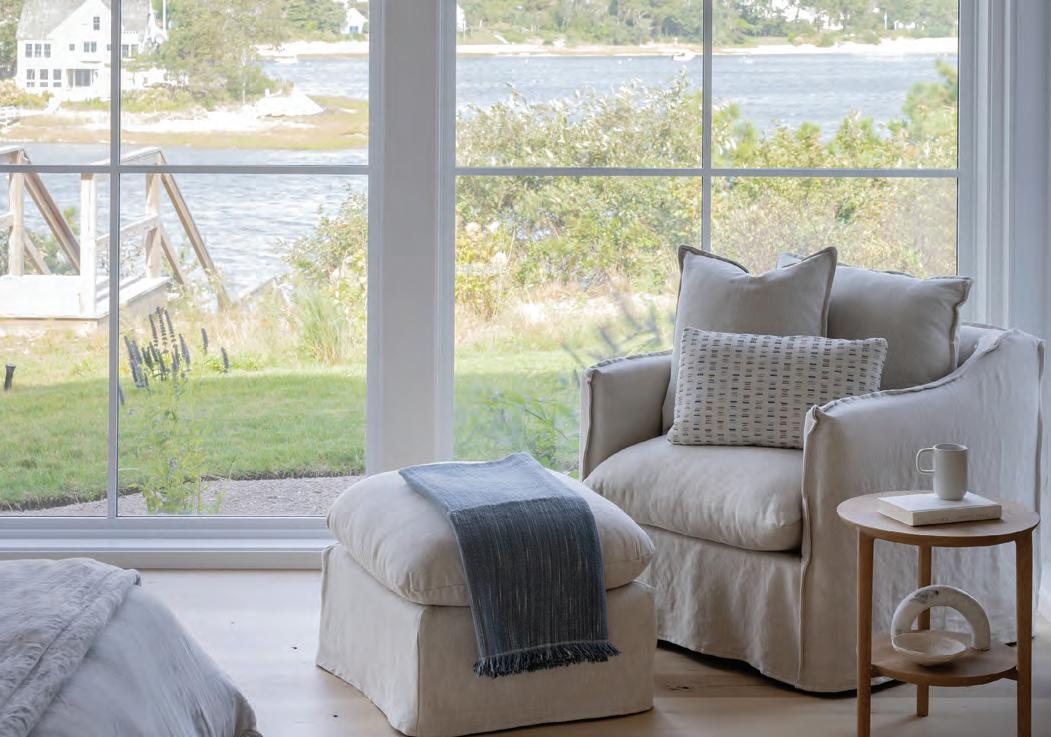
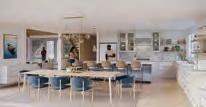


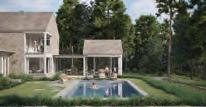




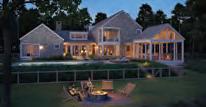
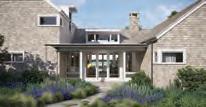

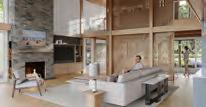
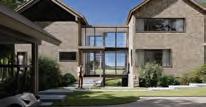
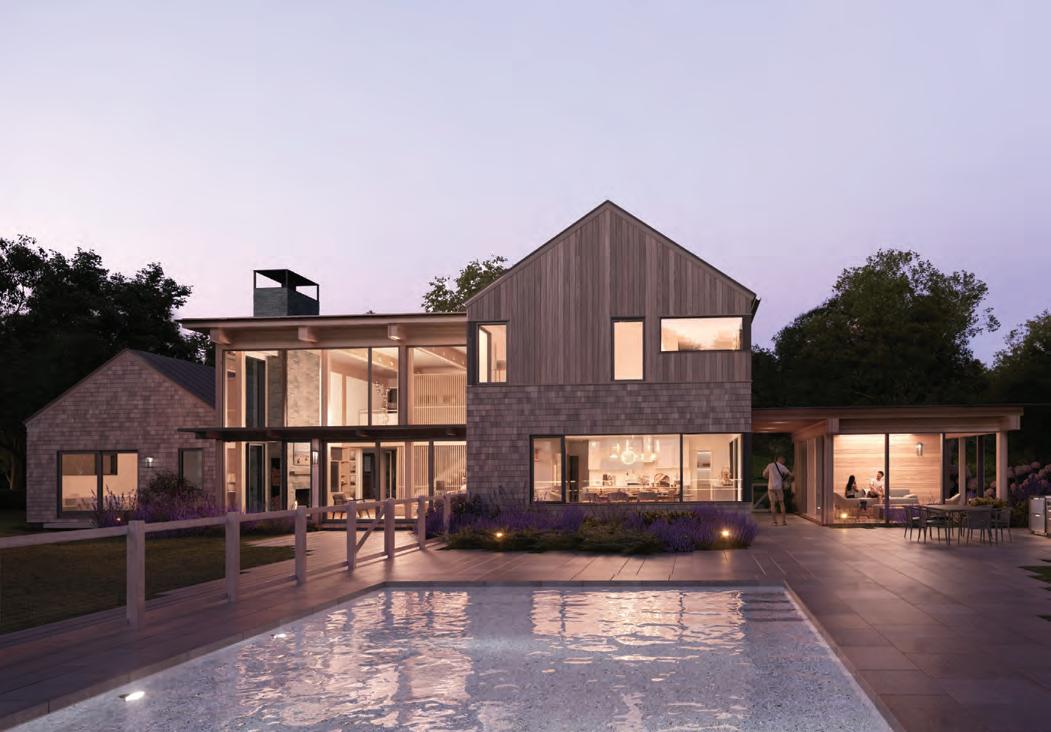
martha’s vineyard interior design reflecting your lifestyle through design
www.outlandsdesign.com
www.mvidesign.cominfo@mvidesign.com @mvinteriordesign

CottageREVIVAL
On Martha’s Vineyard, a subtle-but-substantial renovation turns a former rental house into a summertime forever home.
Text by ANDREW SESSA | Ext erior photography by GREG PREMRU Interior photography by JOSHUA M C HUGH
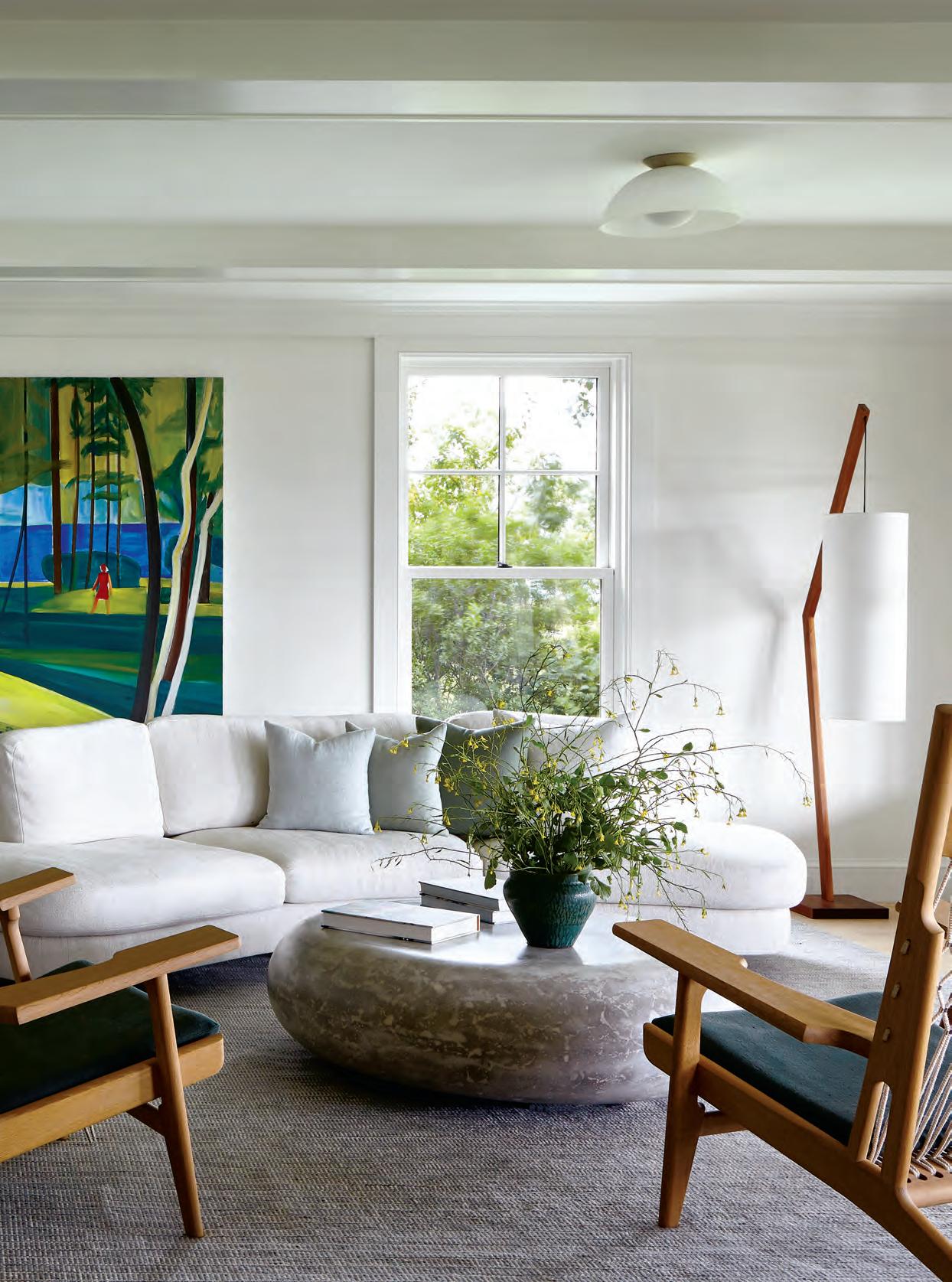
In the living room of this Martha’s Vineyard home, designer Heather Wells used a palette of pale, natural neutrals to set off a Louisa Matthíasdóttir painting, part of the owners’ holdings of color-block-style paintings collected with the guidance of art advisor Kate Bellin.
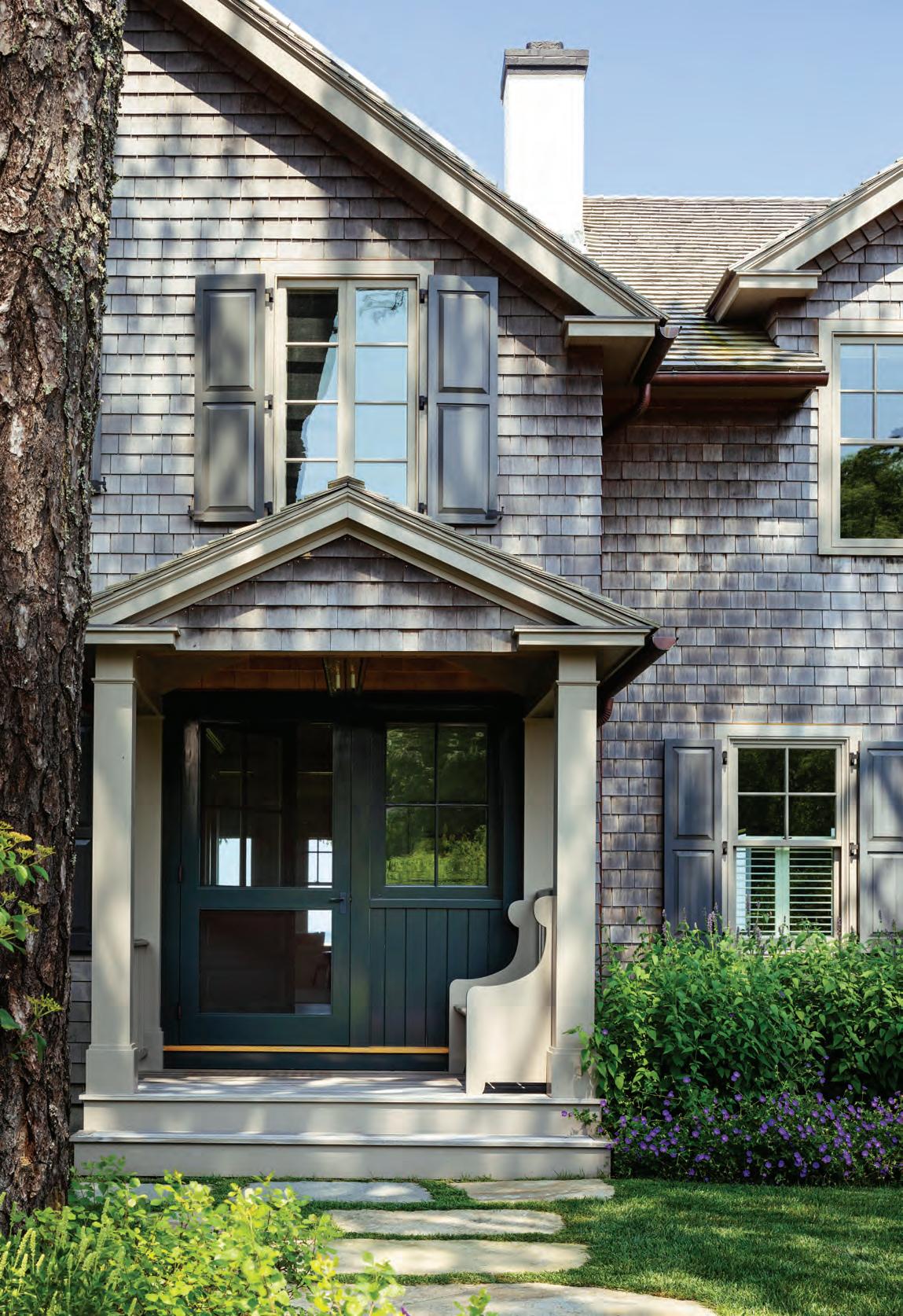
Since the Gilded Age, a certain set of New Englanders have quaintly, if ironically, referred to their castle-like summertime s e aside homes as “cottages,” even though they were anything but. And today, in an era of ever-increasing square footage, a true coastal c ottage—cozy, comfortable, well-kept but no less chic for its relatively small size—can be hard to come by.
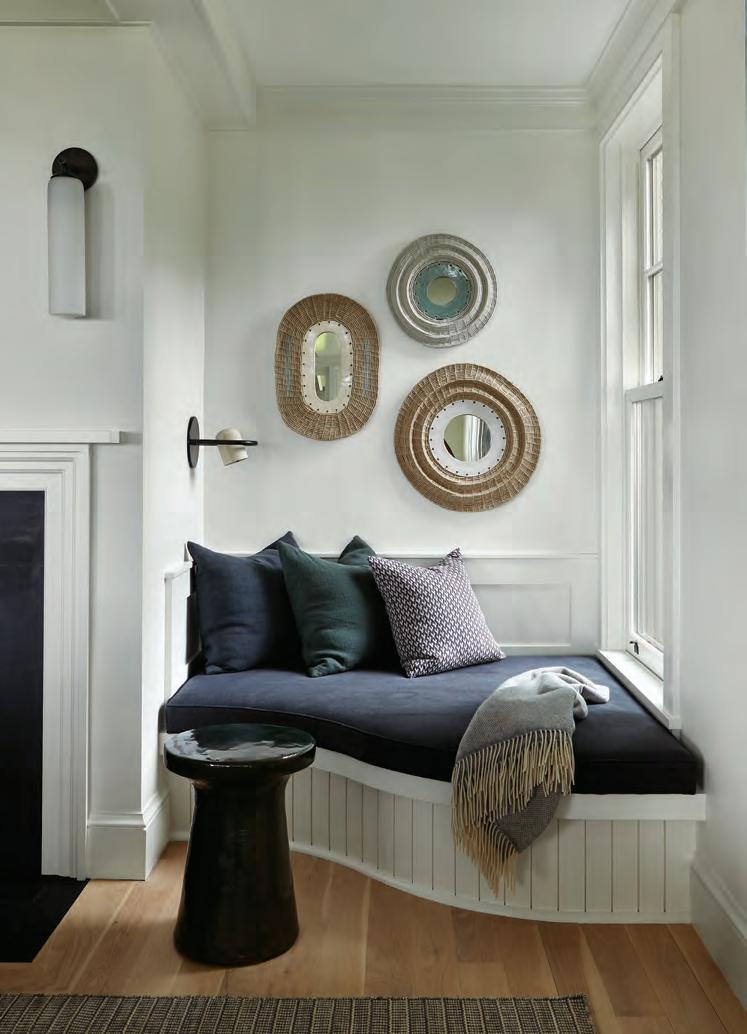
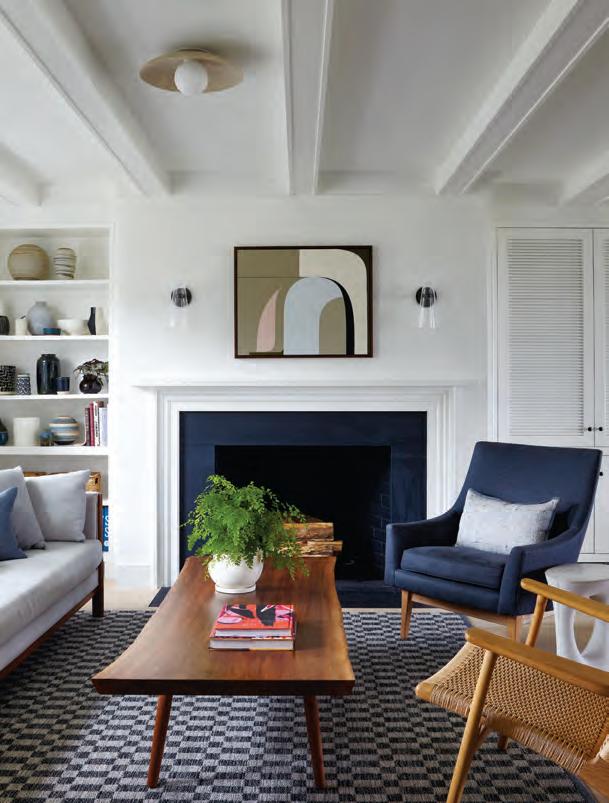
outfitted a cozy nook next to another fireplace with an Emissary stool and Karen Gayle Tinney mirrors. FACING PAGE: The design team’s substantial but intentionally subtle renovation and expansion all but escapes notice from the outside of the oceanfront cottage.
Enter Heather Wells and Marianthi Thomas of Wells’s eponymous interiors studio, along with Jacob Albert of ART Architects and builder Andrew Flake. Together, they took on the sophisticated renovation and ever-so-subtle expansion of a twenty-two-year-old waterfront house just outside the Martha’s Vineyard hamlet of Edgartown—and they more than delivered on the promise of a cottage.
“The homeowners didn’t want a showplace,” Albert explains. “This is a classic coastal Massachusetts seaside house, with gray shingles and double-
209
ABOVE: The family room’s Design Within Reach sofa, live-edge coffee table, and upholstered Jens Risom armchair, sourced through Ralph Pucci, cluster around a fireplace. LEFT: Wells
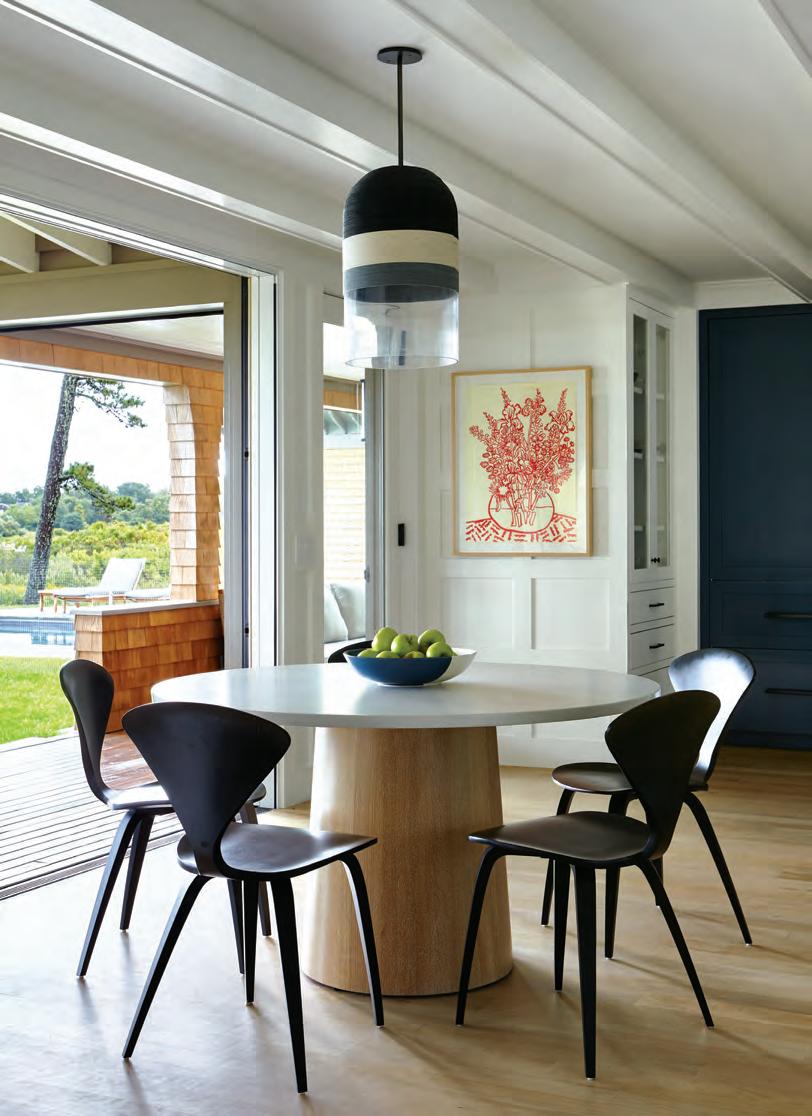
“We wanted to revitalize the house so it felt modern but still had the charm of the old.”
—INTERIOR DESIGNER HEATHER WELLS

210
LEFT: An Articolo Studios pendant hangs above a custom table surrounded by Design Within Reach chairs in the dining area, which gives way to a covered porch through a retractable glass wall. The artwork is by Judith Linhares. BELOW: The clients’ love for darker colors encouraged Wells and senior designer Marianthi Thomas to swathe the kitchen cabinets in navy. “It took guts to do that,” says Wells.
hung windows and pitched roofs—and all of that was fine with them. It’s a true cottage.”
The clients—a stylish, art-collecting couple and their three school-age kids—had rented the house for several summers before buying it, and they’d come to love the place, even if it needed changes. “They knew what worked and what didn’t,” recalls Wells. “We wanted to revitalize the house so it felt modern but still had the charm of the old.”
Notes Flake, “That isn’t an easy thing to do—taking an older house, basically destroying it but not removing it and then rebuilding it to make it better.”
The team addressed these challenges head on, opening the building to its seaside setting by enlarging its windows, glass doors, and covered porches. In a key move, they flipped the central staircase from front to back, so you’d descend to see water views from the new great room formed from the

211
once-separate kitchen, dining area, and living room.
The newly open-plan main level presented something of a decorating dilemma: “How do we get it to all look good together?” Wells remembers wondering.
She and Thomas found an elevated solution in a unified palette, pulled largely from the natural colors and textures of the surroundings. More inspiration came from the owners’ collection of color-block-style paintings, which now hangs throughout the house, and their love of darker hues, seen in the den and powder room’s forest greens and the kitchen’s navy cabinets. Contemporary lighting repeated from one space to the next subtlety enhances visual flow, as do pieces of midcentury modern
FACING
line the library-like second-floor stair hall,
welcomes readers to a sun-splashed window seat.
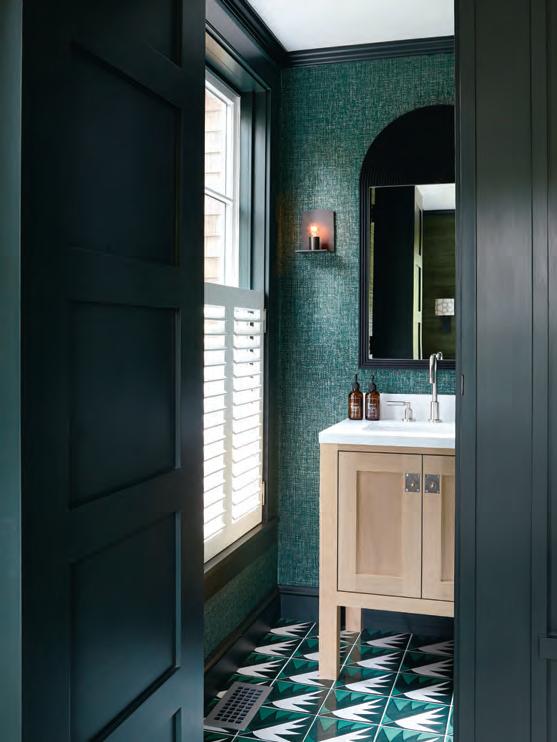

212
RIGHT: Forest green Phillip Jeffries grasscloth wallpaper and Francesco De Maio floor tiles enrich a powder room. BELOW: In the den, another Phillip Jeffries wallcovering serves as the backdrop for a custom sofa.
PAGE: Bookshelves
which
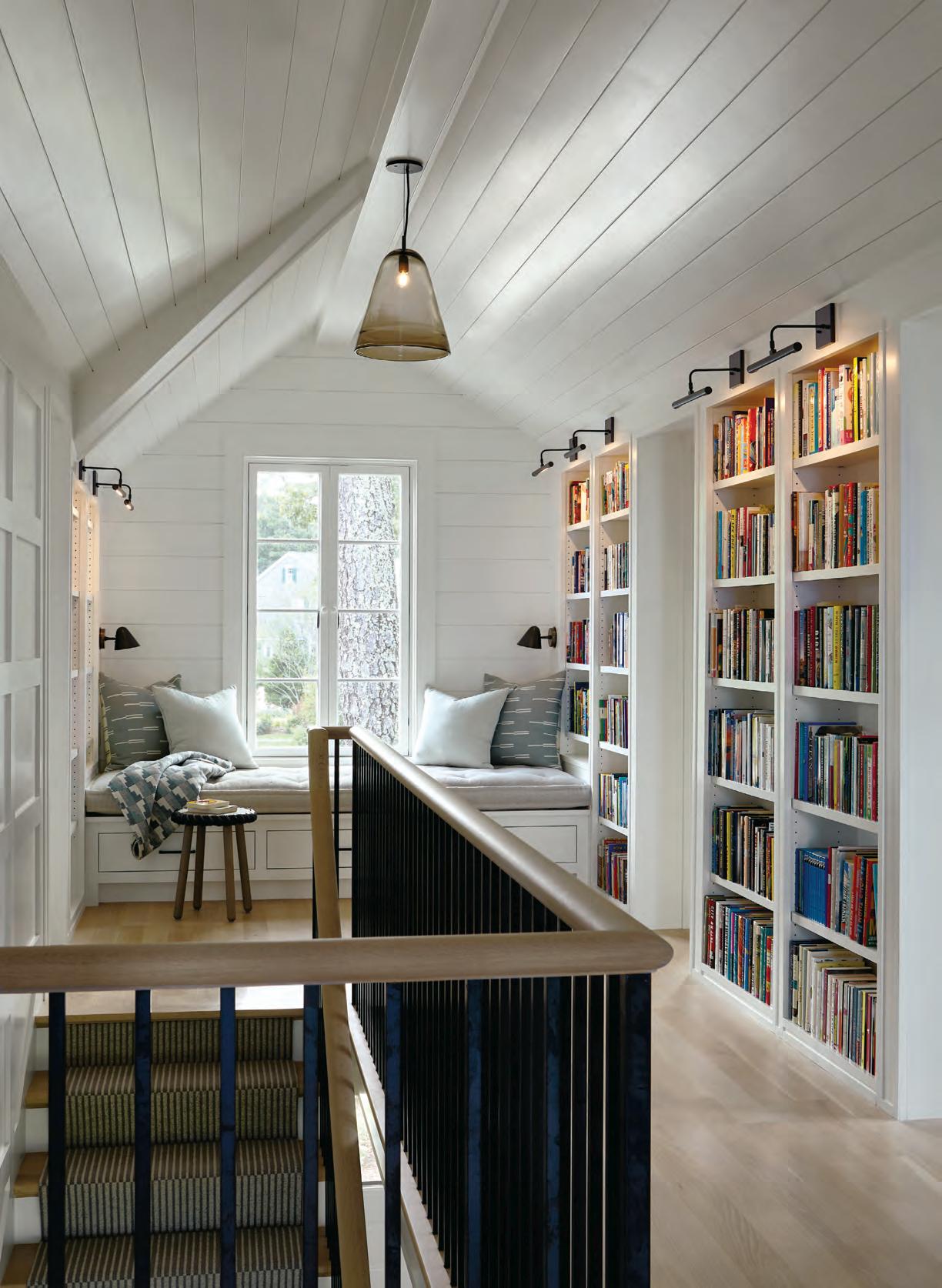

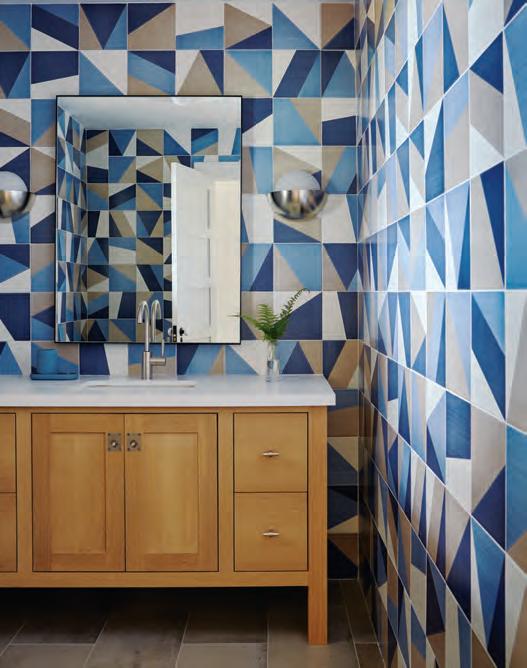

just a very
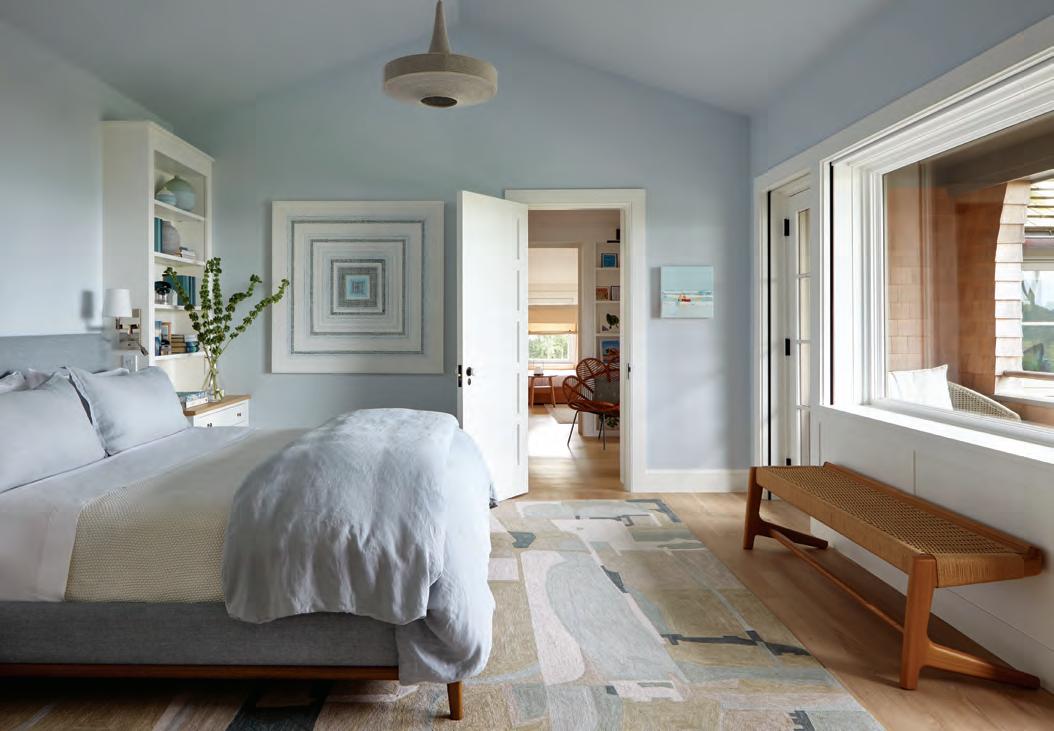
215
CLOCKWISE FROM ABOVE LEFT: Graphic Ceramica Bardelli tiles add depth to this powder room. The clients' two daughters share this bedroom: "It's
cute space, very fairy tale-y," says Wells. The designer notes how soft colors keep the primary suite, with its Lawson-Fenning bed, “feeling light and airy.” FACING PAGE: A vintage Carl Hansen chair sits at the primary bedroom’s custom desk, made by Masterpiece Woodworks. The light fixture is by Naomi Paul.
“This is a classic coastal Massachusetts seaside house, with gray shingles and double-hung windows and pitched roofs. It’s a true cottage.”
—ARCHITECT JACOB ALBERT

furniture in nearly every room.
Cottage-like charms abound, from the cozy, windowed reading nook next to the fireplace to the bookshelf-lined second-floor stair hall with window seat to the trestle-table desk tucked under a window in the expanded primary suite, the better to mix work with the pleasures of water views.
The owners, Wells recalls, originally came to her with many classic beach cottage requests: white walls, cool colors, beamed ceilings, light floors, lots
of linen. And you’ll find all that here. But thanks to modern elements, fine art, and swathes of deep, rich colors, she concludes, “It all has such a twist; it feels anything but boring beachy.”
EDITOR’S NOTE: For details, see Resources.
ARCHITECTURE: ART Architects
INTERIOR DESIGN: Heather Wells
BUILDER: Andrew A. Flake
LANDSCAPE DESIGN: Gregory Lombardi Design
“so you don’t always have to look at it” when admiring the water views from the great room.
FACING PAGE: A long boardwalk leads from the backyard to the beach.
216
ABOVE: Architect Jacob Albert says he sited the new backyard pool off-center,

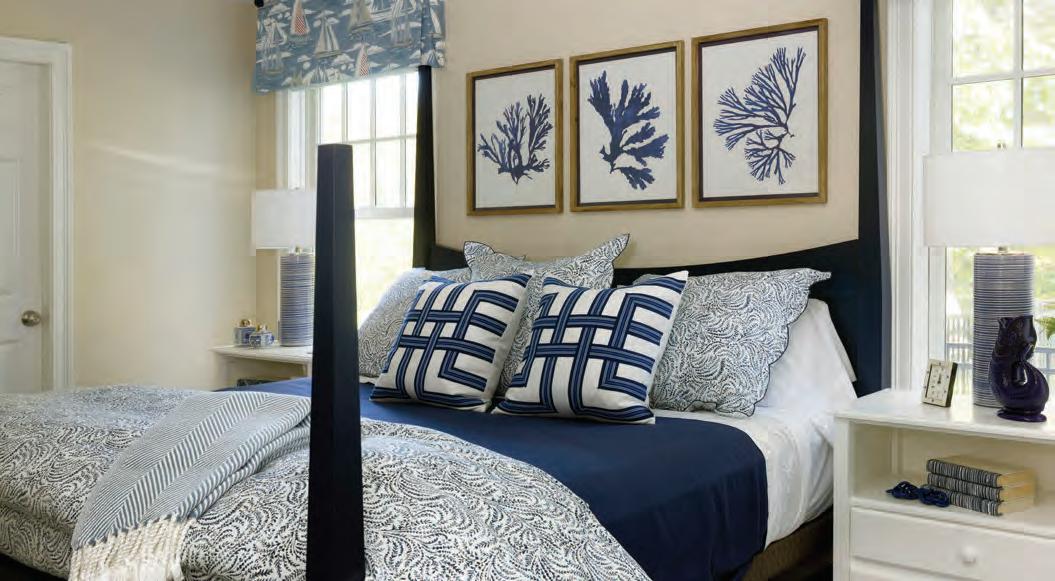
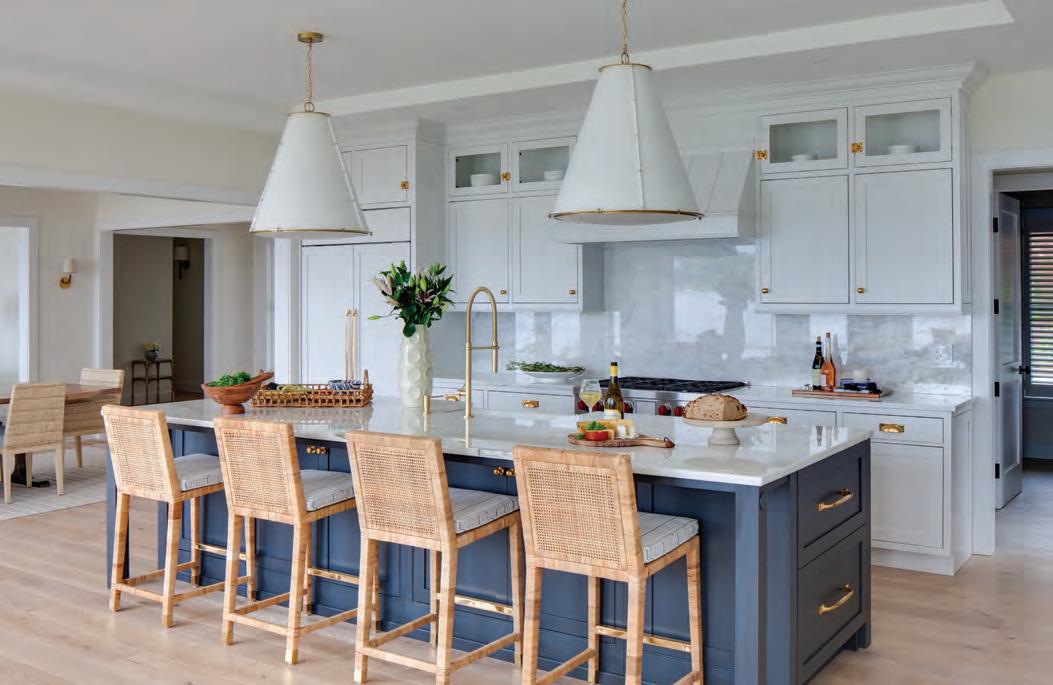
Our Cottage Collection mainewoodworks.org | 207.887.1989 | E Q 127 Airport Road, Hyannis | 508.775.3075 | ckdcapecod.com



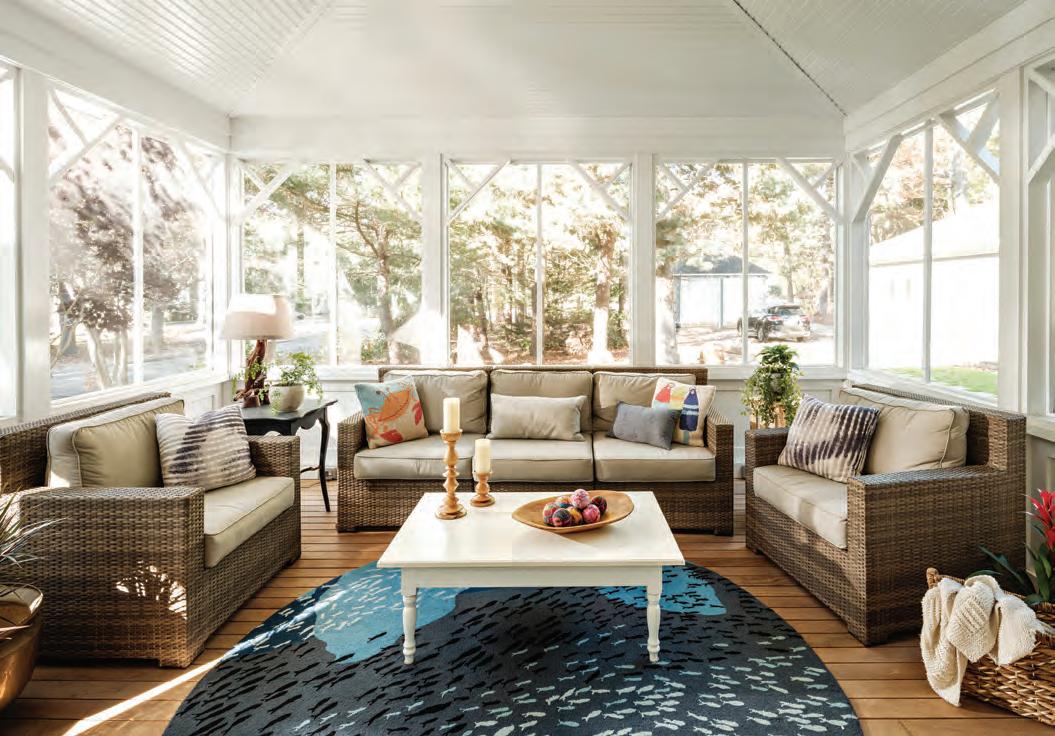
Bold Design. Accessible Design. Creative Design. BAC Interior Architecture. Design with your future in mind. the-bac.edu Master of Interior Architecture Student work Qingqing Yuan PHOTO CREDIT: DAN CUTRONA CUSTOM RESIDENTIAL ARCHITECTURE Gerrit Frase | 774.487.8288 | gfarchitecture.com
In the Family
Multigenerational waterside escapes offer the perfect reprieve from those long summer days. By
MEREDITH LINDEMON
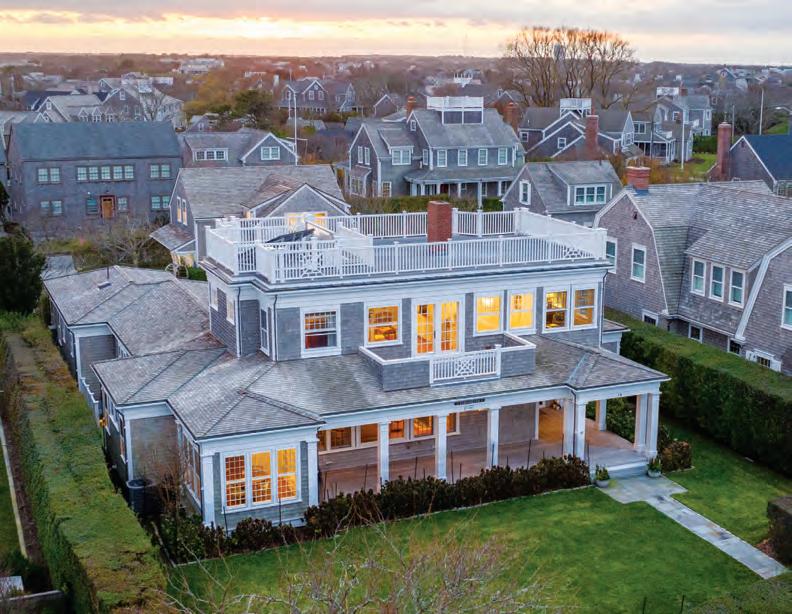
SQ. FT.
$23,750,000
it one step further, many of those high ceilings—ten feet in the main house and nine feet in the basement— are coffered. The bedrooms include spacious baths that sport an abundance of glass and gray-and-white tile. And everything inside the residence encourages you to look up; at the top of the main stairway, you can look up and out. “The metal door at the top of the stairs opens to the biggest roof walk I know of on Nantucket,” says Winn. “You could easily host a party up there with forty or fifty people and watch the fireworks, all on an exclusive street that’s
PERFECT PROPORTIONS
There’s enough polished wood in this Nantucket home to make a traditionalist’s heart flutter with happiness. Recently

renovated by BPC Architecture, the space caters to the needs of a larger family. Gary Winn, owner and broker of Maury People, Sotheby’s International Realty, says, “One of the best features is the ceiling height in almost all the rooms, even in the basement, which has a pool table and a bar. There’s a lot of workmanship in the woodwork in the basement and throughout the home. And the scale of the kitchen is pretty amazing.” Taking
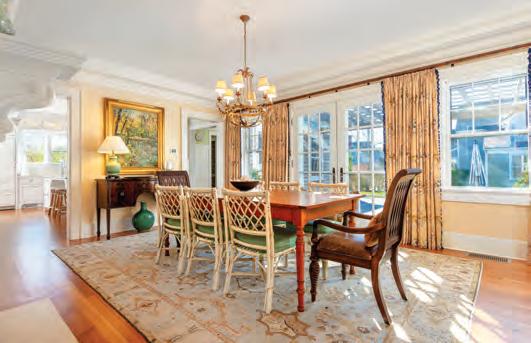
only a few houses from the water.”
CONTACT: Gary Winn, Maury People, Sotheby’s International Realty, Nantucket, themaury people.com, 508-228-1881, MLS# 90867
by Michael Rynes
The Good Life | ON THE MARKET
Photography
6 BEDROOMS 6 FULL BATHROOMS 3 PARTIAL BATHROOMS
7,554
0.41 ACRE



AV-INTEL.COM 519 FOUNDRY STREET | NORTH EASTON, MA | 508-238-1930 41 BARLOWS LANDING ROAD | POCASSET, MA | 774-255-9292 HOME THEATER HOME AUTOMATION SECURITY OUTDOOR LIVING DISTRIBUTED AUDIO LIGHTING CONTROL CORPORATE SOLUTIONS BERNICE WAHLER LANDSCAPES Duxbury · Sandwich | 774.205.2184 | bernicewahlerlandscapes.com

THE ENTERTAINERS
For a truly indoor-outdoor lifestyle, this Patrick Ahearn-designed property in Edgartown Village on Martha’s Vineyard centers around a courtyard. Katie Donahue, a real estate agent at Sandpiper Realty, says, “There is also a showstopping backyard with a gorgeous pool and a sunken firepit
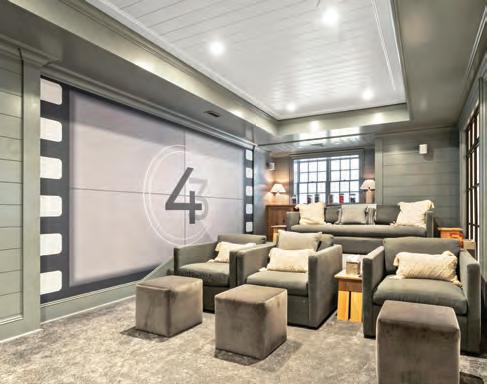
beyond a unique glass viewing wall in the living room. The cabana comes with a wet bar for outdoor fun. Then there’s the wine room and a media room for viewing parties, all providing any buyer multiple options for entertaining family and friends.” The home’s main entry opens into a living area delineated by a wall of French doors that afford views of the pool, patio, and guest cottage. Inside, warm white offsets the natural-stained wood floors in a kitchen with a vaulted ceiling and windows and dormers that flood the room with natural light. Coffered-ceilinged bedrooms can be found on the second level, down a hallway with an arched ceiling of teakwood
4 BEDROOMS 5 FULL BATHROOMS 2 PARTIAL BATHROOMS 5,458 SQ. FT. 0.24 ACRE
$9,995,000

slats. The bedrooms come complete with en suite bathrooms done in slick black-andwhite tile. And while the home is grandly proportioned, the space doesn’t feel empty after the guests have gone. “If the buyer simply wants to embrace some solitude and self-care, they can work out in their private gym, followed by a dry sauna and steam in the attached spa,” Donahue says.
CONTACT: Katie Donahue, Sandpiper Realty, Edgartown, sandpiperrealty.com, 508-939-6777, MLS# 41159
222 The Good Life | ON THE MARKET
Photography by Steve Hall
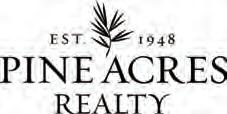
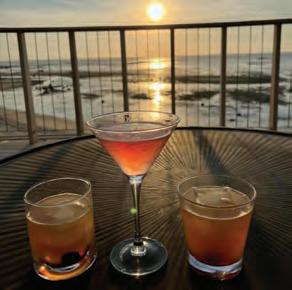
257 Crocker Lane, Brewster 4 BD 3F 1H BA 3,600 SF $6,995,000
UNRIVALED IN THE PURSUIT OF EXCELLENCE

Luxury and fun combine in this exquisite beachfront home with peerless water views overlooking Cape Cod Bay and the Brewster Flats. Tastefully renovated and expanded in 2018/2019, this four-bedroom, three-and-a-half bath Contemporary Cape is sited to take full advantage of 180 degree shimmering water views and spectacular sunsets. Steps lead to stretches of white sandy beach for swimming, fishing, clamming, and paddleboarding. Located in a sought-after association just off of route 6A, the home is a short distance to dining, shopping, and the many other great spots Brewster has to offer.
PINE ACRES REALTY 938 Main St. Chatham 508.945.1186 | 509 Main St. Chatham 508.945.9450 | pineacresrealty.com
compass.com

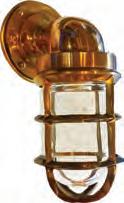


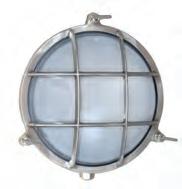
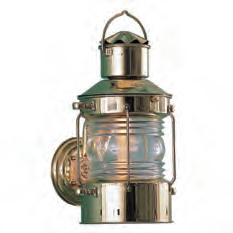



Projects Include: New York Yacht Club, Cliff House (Ogunquit, ME), Greydon House (Nantucket), Bitter End Yacht Club (Virgin Gorda, BVI), Greenwich Country Club, Disney World, Hyannis Harbor Hotel, Sawgrass Marriott (Ponte Verda, FL), Coonamessett Inn (Falmouth), and Private Residences.
Projects Include: The White Elephant (Nantucket), Petit Pali (Carmel-by-the-Sea, CA), Freehand Hotel (NYC), Hurrica Restaurant (Redwood City, CA), New York Yacht Club, Cliff House (Ogunquit, ME), Greydon House (Nantucket), Bitter End Yacht Club (Virgin Gorda, BVI), Greenwich Country Club, Disney World, Hyannis Harbor Hotel, Sawgrass Marriott (Ponte Verda, FL), Coonamessett Inn (Falmouth), and Private Residences.
Use Code CC2024 for Free Shipping
Use Code CC2024 for Free Shipping
Brass ‘N Bounty, 68 Front St., Marblehead, MA 01945 ~ 781.631.3864 ~ shiplights.com
Brass ‘N Bounty, 68 Front St., Marblehead, MA 01945 ~ 781.631.3864 ~ shiplights.com
UNRIVALED
PURSUIT
Pine Acres is a team of Compass is a licensed real estate broker and abides by Equal Housing Opportunity laws. All material presented herein is intended for informational purposes only. Information is compiled from sources deemed reliable but is subject to errors, omissions, changes in price, condition, sale, or withdrawal without notice. No statement is made as to the accuracy of any description. All measurements and square footages are approximate. This is not intended to solicit property already listed. Nothing herein shall be construed as legal, accounting or other professional advice outside the realm of real estate brokerage.
IN THE
OF EXCELLENCE
UL
~ Interior / Exterior ~ Solid Brass ~ Weatherproof ~ Durable For Residential & Commercial Use
Listed
UL
Listed ~ Interior / Exterior ~ Marine-Grade Solid Brass ~ Weatherproof ~ Durable

ENCHANTING OVERLOOKS
This is the perfect property to tool up your telescope and watch as the night sky turns into dawn, bringing daylight into every part of the residence. “It’s the view,” says Paul Grover, cofounder of Robert Paul Properties. “It’s one of the most spectacu-
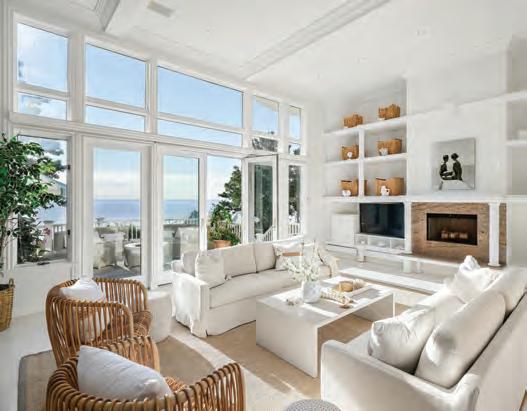
lar ocean views that you’ve ever seen. You walk in the front door, and you look through the house, which is all glass, and there’s a beautiful deck that goes down to a swimming pool and lawn with a pathway down to a perfect white sandy beach on Nantucket Sound.”
The footprint of the Mashpee home—combined with its eight bedrooms and an in-law suite—make this the ideal space for extended stays with extended family. The private beach access directly in front of the residence makes beachside entertaining easy. Inside, there’s space to spare in rooms that integrate nicely
8 BEDROOMS 7 FULL BATHROOMS 1 PARTIAL BATHROOM
6,884 SQ. FT. 0.82 ACRE
$8,795,000

into an open floor plan perfect for those parties that move indoors after sunset.
“The main house is all very open,” says Grover. “Off of the kitchen, there’s access to the L-shaped deck that wraps around the house and has a large eating area that leads to a sitting and lounging area overlooking the ocean. It’s quite a picture.”
CONTACT: Paul Grover, Robert Paul Properties, Berkshire Hathaway, Boston, robertpaul.com, 508-364-3500, MLS# 22304640
224 The Good Life | ON THE MARKET
Photography by Jack Vatcher

sullivan associates ARCHITECTS +


JAREDKUZIAPHOTOGRAPHY
The Good Life | STYLE SCENE
Edited by LYNDA SIMONTON
52nd Annual Auto Show
JUNE 8
This beloved family-centric event at the Heritage Museums & Gardens in Sandwich features antique automobiles, hot rods, and custom cars. heritagemuseumsandgardens.org

›› Cape Cod Hydrangea Festival
JULY 5–14
This homage to the Cape’s signature flower includes workshops, tours of private gardens, and painting demonstrations at various locations throughout Cape Cod. capecodchamber.org
Nantucket Garden Festival
JULY 23–25
Celebrate island gardening at this annual event featuring lectures, workshops, garden tours, and children’s activities. ackgardenfestival.org
›› Plein Air Nantucket
JUNE 11–16
The Artists Association of Nantucket invites amateur and professional artists to set up easels and capture the island’s beauty. nantucketarts.org

‹‹ Arts Alive 2024
JUNE 14–16
Bring the whole family to the Falmouth Library lawn and celebrate arts and culture. artsfalmouth.org
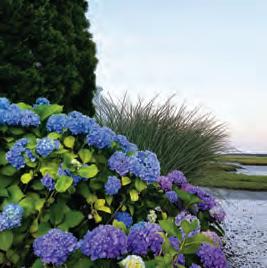
›› Edgartown Garden Stroll
JULY 25
Spend the day strolling the paths of five private gardens, including the Emily Post house, in the Martha’s Vineyard village of Edgartown. marthasvineyardgardenclub.org
Orleans Garden Tour
JUNE 22
Enjoy a day exploring area gardens. This year’s tour is titled Wandering through Olde Cape Cod. orleansimprovement.org
Provincetown International Film Festival
JUNE 12–16
The festival showcases more than 100 independent narratives, documentaries, animated features, and shorts. provincetownfilm.org/festival/
2024 Annual House and Garden Walking Tour
AUGUST 7
Support the Nantucket Garden Club while touring some of the island’s most beautiful homes and gardens. nantucketgardenclub.org
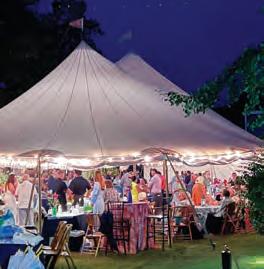
Nantucket by Design
JULY 15–18
This year’s keynote speaker is Ken Fulk, while the popular Design Luncheon features Aerin Lauder and Mark D. Sikes. nha.org

‹‹ Nantucket Preservation Trust Annual August Fête
AUGUST 8
This year’s fête takes place on West Chester Street, celebrating the island’s North Shore. Enjoy cocktails, hors d’oeuvres, and live music. nantucketpreservation.org
25th Annual Evening of Discovery
JUNE 29
Enjoy fine food and a silent auction to support the Martha’s Vineyard Museum. mvmuseum.org
Secret Garden Tour
JULY 21
Delight in some of P-town’s most spectacular gardens while supporting the Provincetown Art Association and Museum. paam.org
Martha’s Vineyard Garden Club’s Centennial Garden Party
AUGUST 1
Celebrate 100 years of gardening at this festive and fleur-ty event in a private garden on Edgartown Harbor.
marthasvineyardgardenclub.org
The Nantucket Show
AUGUST 9–12
More than thirty dealers exhibit a variety of antiques, from jewelry to fine furnishings, at Bartlett’s Farm. thenantucketshow.com
226

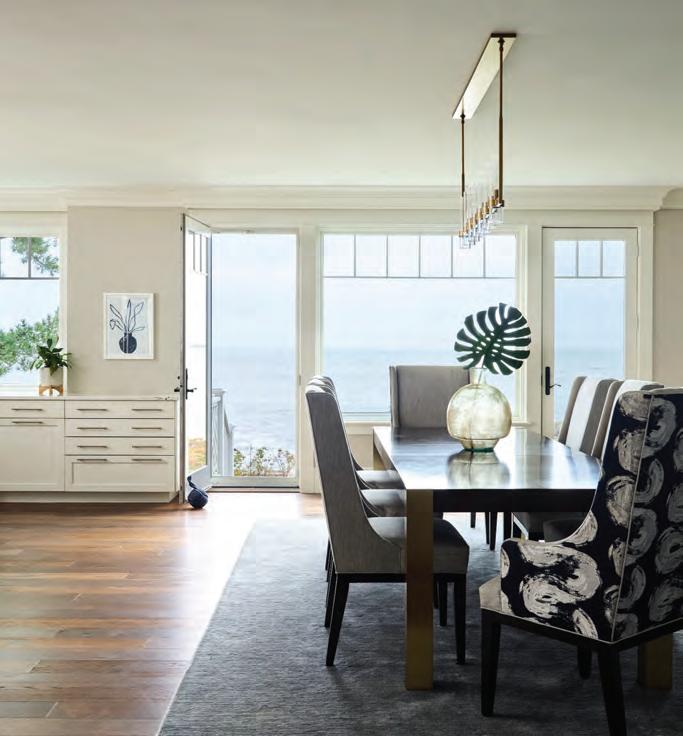

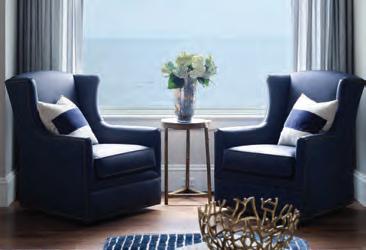

Your kitchen counters see a lot of action - and messes. But with Boston Stone Restoration on your side, messes are nothing to worry about. Our team will expertly restore and protect your stone surface, giving you the confidence to enjoy every moment in your kitchen. So, go ahead and invite your favorite sous chefs, let the flour fly, and experience the joy of carefree stone surfaces.

Professionalism. Poise. Creativity. Results. Beverly, Massachusetts | www.agcinteriors.com | 978.518.2610 Worry Less, Live More.
781.793.0700 BOSTONSTONERESTORATION.COM
Resources
A GUIDE TO THE PROFESSIONALS IN THIS ISSUE’S FEATURED HOMES
LIVING HISTORY
PAGES 43–54
Architecture: William McGuire, Stephen Theroux, Nantucket Architecture Group, Nantucket, 508-228-5631, nantucketarchitecture.com
Interior design: Michelle Holland, Nantucket House Antiques & Interior Design, Nantucket, 508-228-7648, nantuckethouse.com
Builder: Devin Remick, Ross Goodwin, Nantucket Building Company, 508-367-1821
Landscape design and contractor: Julie Jordin, The Garden Design Company, Nantucket, 508-325-4080, juliejordin. com
IT’S ONLY NATURAL
PAGES 66–78
Architecture: Adam Titrington, Estes Twombly + Titrington Architects, Newport , R.I., 401-846-3336, ettarchitects.com
Interior design: Liz Stiving-Nichols, Katie O’Neill, Martha’s Vineyard Interior Design, Vineyard Haven, 508-687-9555, mvidesign.com
Builder: Zachary Miller, C.H. Newton Builders, West Falmouth, 508-548-1353, Osterville, 508-428-5528, chnewton.com
Landscape design: Kimberly Mercurio, Kimberly Mercurio Landscape Architecture, Cambridge, Woods Hole, 508-4 95-1075, kimberlymercurio.com
Interior millwork: ML Custom Millwork and Cabinetry, Sagamore Beach, 508-534-9328, mlcustomwork.com
Lighting design: Lana Nathe, Light Insight Design Studio, Boston, 617-268-1122, light-insightdesign.com
Plasterer: Anthony Néron, DuChanvre, Quebec, 819-640-2511, duchanvre.com
Audio/video: Josh Kiernan, Technology Planning, technology-planning.com
Landscape contractor: Fred Anderson, Anderson Landscape Construction, Sterling, 978-422-6500, andlc.com
Swimming pool: Environmental Pools, Chelmsford, 978-256-0200, environmentalpools.com
Hemplime consulting: Laurent Goudet, AKTA BVP, Brittany, France; Kiko Thébaud, Thébaud, Lincoln
IT’S A SHORE THING
PAGES 88–98
Architecture: Bob Caulfield, Visnick & Caulfield, Boston, 617-457-0990, vca-arch.com
Interior design: Sarah Trumbore, ST
Studio Inc., Chestnut Hill, 978-502-6892, ststudioinc.com
Builder: VF Distinctive Carpentry, Hyannis, 774-836-8266, vfdistinctivecarpentry.com
Landscape design: John Haven, LeBlanc Jones Landscape Architects, Boston, 617-426-6475, leblancjones.com
Kitchen design: Downsview of Boston, Boston, 857-317-3320, downsviewkitchens.com
Cabinetry: Scott Horgan, Horgan Millwork, Hyannis, 508-778-6941, horganmillwork.com
Window coverings: The Shade Store, Chestnut Hill, 617-431-2444, theshadestore.com
Audio/video: Sam Ith, C & Alt Audio Video, Shirley, 978-866-9845
Landscape contractor: Francisco Tavares, East Falmouth, 508-548-0911, franciscotavares.com
Swimming pool: Custom Quality Pools, Billerica, 978-663-8290, customqualitypools.com
ESSENTIAL ELEMENTS
PAGES 102–112
Interior design: Victoria Hagan, New York, N.Y., 212-888-1178, victoriahagan.com
Renovation builder: The Lagassé Group, Natick, 508-686-5040, thelagassegroup.com
Landscape design: James Doyle, James Doyle Design Associates, Greenwich, Conn., 203-869-2900, jdda.com
Landscape contractor: R.P. Marzilli, Medway, 508-533-8700, rpmarzilli.com
Landscape maintenance: Working Earth Organic Gardening & Landscaping, Edgartown, 508-627-7094, workingearthmarthasvineyard.com
OUT TO SEA
PAGES 116–126
Interior design: Gary McBournie, Boston, 617-542-5700, gmcbinc.com
Builder: Daily Construction, Nantucket, 508-680-1099, dailyconstruction.net
MODERN ROMANCE
PAGES 130–136
Architecture: Patrick Ahearn, Colby Mauke, Patrick Ahearn Architect, Boston, 617-266-1710, Edgartown, Mass., 508-939-9312, patrickahearn.com
Builder: Rosbeck Builders, Edgartown, 508-693-6300, rosbeckbuilders.com
Landscape design: Dan Gordon, Dan Gordon Landscape Architects, Wellesley, 781-237-5751, dangordon.com
Cabinetry: Triple Crown Cabinet & Millwork, Sandwich, 508-833-6500, triplecrowncabinetandmillwork.com
Landscape contractor: Donaroma’s Edgartown, Edgartown, 508-627-3036, donaromas.com
THE
RIGHT SITE
PAGES 148–156
Architecture: SV Design, Chatham, 508-348-5485, svdesign.com
Interior design: SV Design (with Carole Freehauf), Chatham, 508-348-5485, svdesign.com
Builder: KVC Builders, Waltham, Osterville, 781-890-5599, kvcbuilders.com
Landscape design: Gregory Lombardi, Lauren Cronin, Gregory Lombardi Design, North Billerica, 617-492-2808, Chatham, 508-593-3175, lombardidesign.com
Interior millwork: Chilmark Architectural Woodworking, Worcester, 508-8569200, chilmarkwoodworking.com
Cabinetry: Crown Point Cabinetry, Claremont, N.H., 800-999-4994, crown-point.com
Upholstery: McLaughlin, Everett, 617-389-0761, mclaughlinupholstering.com
Window coverings: Designer Draperies of Boston, South Boston, 617-268-2391, designerdraperiesofboston.com
Audio/video and lighting design: System 7 Technology Design, Beverly, 978-887-1200, systemseven.com
BEACHFRONT BEAUTY PAGES 160–173
Architecture: Tom Catalano, Elena Stancheva, Catalano Architects, Boston, 617-338-7447, catalanoarchitects.com
Interior design: Julie Stein Design, Wilton, Conn., 203-803-0524, juliesteindesign.com
Builder: Matt Kaufmann, KVC Builders, Waltham, Osterville, 781-890-5599, kvcbuilders.com
Landscape design: Allan Broadbent, Broadbent Design Studio, New Canaan, Conn., 203-962-4063, broadbentdesignstudio.com
Kitchen design: Veronica Campbell, DEANE, Stamford, Conn., 203-327-7008, deaneinc.com
Landscape contractor: David Schumacher, Schumacher Companies, West Bridgewater, Dennisport, 508-427-7707, schumachercompanies.com
Swimming pool: Environmental Pools, Chelmsford, 978-256-0200, environmentalpools.com
228

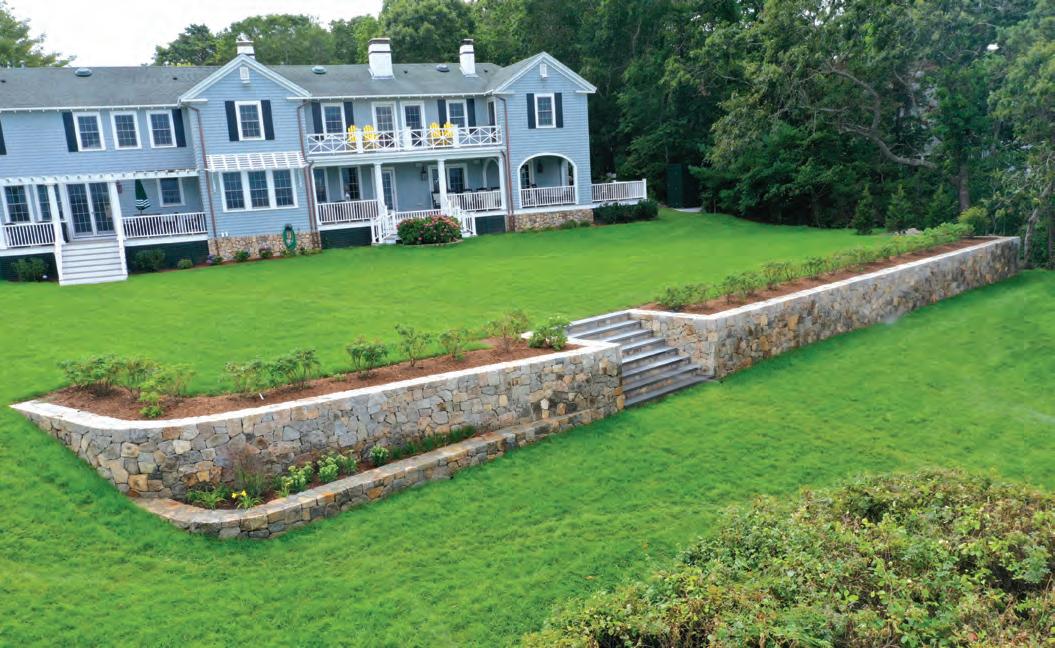

CATAUMET SAW MILL Reclaimed Recycled Rejuvenated Distinctive Hardwood Flooring Hardwoods • Custom Millwork Reclaimed Beams • Used Bricks 494 Thomas Landers Road East Falmouth, MA 508.457.9239 cataumetsawmill.com CATAUMET SAWMILL Distinctive Reclaimed Lumber Countertops • Granite Reclaimed Beams • Flooring Custom Millwork 508.598.8576 508-271-7750 blueclawassociates.com Serving Metro Boston, Cape Cod, and the Islands
Resources
A GUIDE TO THE PROFESSIONALS IN THIS ISSUE’S FEATURED HOMES
NANTUCKET BOUND
PAGES 176–189
Architecture: Andrew Kotchen, Workshop/APD, Nantucket, Greenwich, Conn., New York, N.Y., 212-273-9712, workshopapd.com
Interior design: Nicole Ficano, Workshop/APD, Nantucket, Greenwich, Conn., New York, N.Y., 212-273-9712, workshopapd.com
Builder: Reid Builders, Nantucket, 508-228-2786, reidnantucket.com
Landscape design: Miroslava Ahern
Landscape Design Studio, Nantucket, 508-333-5138, ahernllc.com
THE VOYAGERS
PAGES 192–203
Architecture: Matt Rider, Niche Architecture + Interiors, Boston, Holliston, 508-256-9838, nichearc.com
Interior design: Kristin Paton, Kristin Paton Interiors, Boston, 617-491-9000, kristinpatoninteriors.com
Builder: Dwyer Maloney, Main Street
Construction, Nantucket, 508-3254060, mainstreetnantucket.com
Interior millwork: Chris Rice, Furniture Design Services, Peabody, 978-5313250, furnituredesignservices.com
Decorative painter: Audrey Sterk Design, Nantucket, 508-325-7050, audreysterk.com
Upholstery: Partners in Design, Newton, 617-965-1950, partnersindesignltd.com
Window coverings: Karen Gilman, Finelines, Peabody, 978-977-7357, finelines.com
Garden installation: Greyson Keller, The Garden Group, Nantucket, 508-33203 5 4, gardengroupnantucket.com
COTTAGE REVIVAL PAGES 206–217
Architecture: Jacob Albert, Eric Rochon, ART Architects, Boston, 617-451-5740, artarchitects.com
Interior design: Heather Wells, Boston, 617-437-7077, heatherwells.com
Builder: Andrew Flake, Andrew A. Flake,


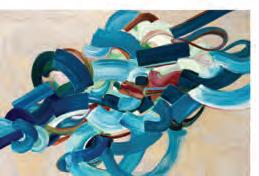

Vineyard Haven, 508-693-3340, andrewaflakeinc.com
Landscape design: Gregory Lombardi, Lauren Cronin, Gregory Lombardi Design, North Billerica, 617-492-2808, Chatham, 508-593-3175, lombardidesign.com
Interior millwork: Woodmeister Master Builders, Holden, 800-221-0075, woodmeister.com
Upholstery: McLaughlin, Everett, 617-389-0761, mclaughlinupholstering.com
Window coverings: Eliot Wright Workroom, Boston, 617-542-3605
Audio/video: Home Harmony, Buzzards Bay, 508-296-9090, home-harmony-llc.site123.me
Landscape contractor: Landscope, Edgartown, 508-696-8812, landscopeinc.com
Swimming pool: Island Pools, Edgartown, 508-693-3040, islandpools.com
Art consultant: Kate Bellin, Kate Bellin Contemporary, 917-627-2487, katebellin.com
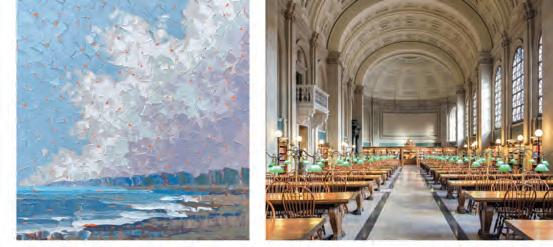


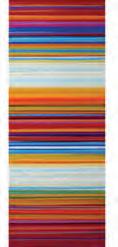


230
Advertiser Index
a Blade of Grass 87
Acorn Deck House Company 81
Amanda Greaves & Company 227
Archwright, Inc. 99
Audio Video Intelligence 221
Audrey Sterk Design 69
Bannon Custom Builders 95
Bernice Wahler Landscapes 221
Best Tile 225
Bilek Builders, LLC 117
Blinds To Go 97
Blue Claw Associates 229
Boston Architectural College 219
Boston Stone Restoration 227
Botanica Land Care 159
Botello Home Center 138
C.H. Newton Builders, Inc. 61
Cape Associates 91
Carolyn Thayer Interiors 63
Cataumet Sawmill 229
Catherine Truman Architects 89
Christopher Pagliaro Architects 24–25
Clarke Distribution Corporation 51
Classic Kitchens & Interiors 218
Compass (Nantucket) 139
Crown Point Cabinetry 71
Crown Select 158
Deane Distinctive Design & Cabinetry 16–17
DIGS Design Company 85
DiscoverTile 93
Distinctive Pergolas 107
Eleish Van Breems 135
Elms Interior Design 8–9
Emeritus Development 101
Faraway Nantucket 114
Gade Masonry & Landscaping 105
GF Architecture, LLC 219
Gregory Lombardi Design 40–41
Halliday Builders 6–7
Hammer Architects 45
Holly Hudson Designs 121
Hutker Architects 2–3
J. Graham Goldsmith Architects 115
James Phillip Golden Architect 56
Jarves & Main 80
JB Robbie Builders 20–21
JB Sash & Door Co. 190
Jennifer Palumbo, Inc. 109
Jules Place 230
JW Construction, Inc. 113
Kathleen Hay Designs 1
Kenneth Vona and Son Construction 14–15
Kinlin Grover Compass 149
Kistler and Knapp Builders, Inc. 86
KVC Builders 4–5
LaBarge Homes 42
Laplante Construction 175
LDa Architecture & Interiors 119
Leslie Fine Interiors, Inc. 12–13
Longfellow Design Build 145
Lux Lighting Design 57
M. Duffany Builders, Inc. 83
Magnum Moving & Storage 143
Maine Woodworks 218
Marguerite Interiors 190
Martha’s Vineyard Construction Company 36
Martha’s Vineyard Interior Design 205
Matthew Cunningham Landscape Design, LLC 30–31
Maximum Weather Instruments 191
McPhee Associates 125
Mid-Cape Home Centers 37
Morgan Harrison Home 100
Mullen Building and Remodeling 191
My Estate Concierge 204
Nantucket House Antiques & Interior Design 65
New England Shutter Mills 10–11
Nicole Hogarty Designs 75
NS Builders, LLC 47
Oasis Shower Doors/Specialty Glass 67
Outlands Design 205
Patrick Ahearn Architect, LLC inside front cover
Payne|Bouchier Fine Builders 129
Pine Acres Realty 223
Platt Builders 133
Polhemus Savery DaSilva Architects Builders outside back cover
Premium Plywood + Specialties 111
R.P. Marzilli & Company, Inc. 55
Rob Bramhall Architects 123
Robin Gannon Interiors, LLC 59
Sally Weston Associates 53
Salt Architecture 155
Sea-Dar Construction 77
Sherman Associates, LLC 147
Shiplights 223
Shope Reno Wharton 128
Shor Home Furnishings & Interior Design 39
Siegel Structural Engineers 204
SLC Interiors 33
Snow and Jones 127
Soake Pools 174
Spencer & Company 29
Stedman Construction, Inc. 137
Studio Hearth Architecture & Design 49
Sudbury Design Group, Inc. 18–19
sullivan + associates architects 225
SV Design, Siemasko + Verbridge 141
The Tilery at Tree’s Place 38
The Valle Group 73
Thomas J. O’ Neill, Inc. 26
Trellis Home 22–23
TrimBoard, Inc. 146
TSP Smart Spaces inside back cover
Universal Furniture 34–35
VF Distinctive Carpentry 151
Walpole Outdoors 103
West Barnstable Tables 153
Wilkinson Ecological 157
ZEN Associates, Inc. 79
New England Home Cape & Islands, Summer 2024 © 2024 by New England Home Magazine, LLC. All rights reserved. Permission to reprint or quote excerpts granted by written request only. Editorial and advertising office: New England Home Magazine, LLC, 530 Harrison Ave., Ste. 302, Boston, MA 02118, 617-938-3991.
231
Last Look |
BY
ERIKA AYN FINCH
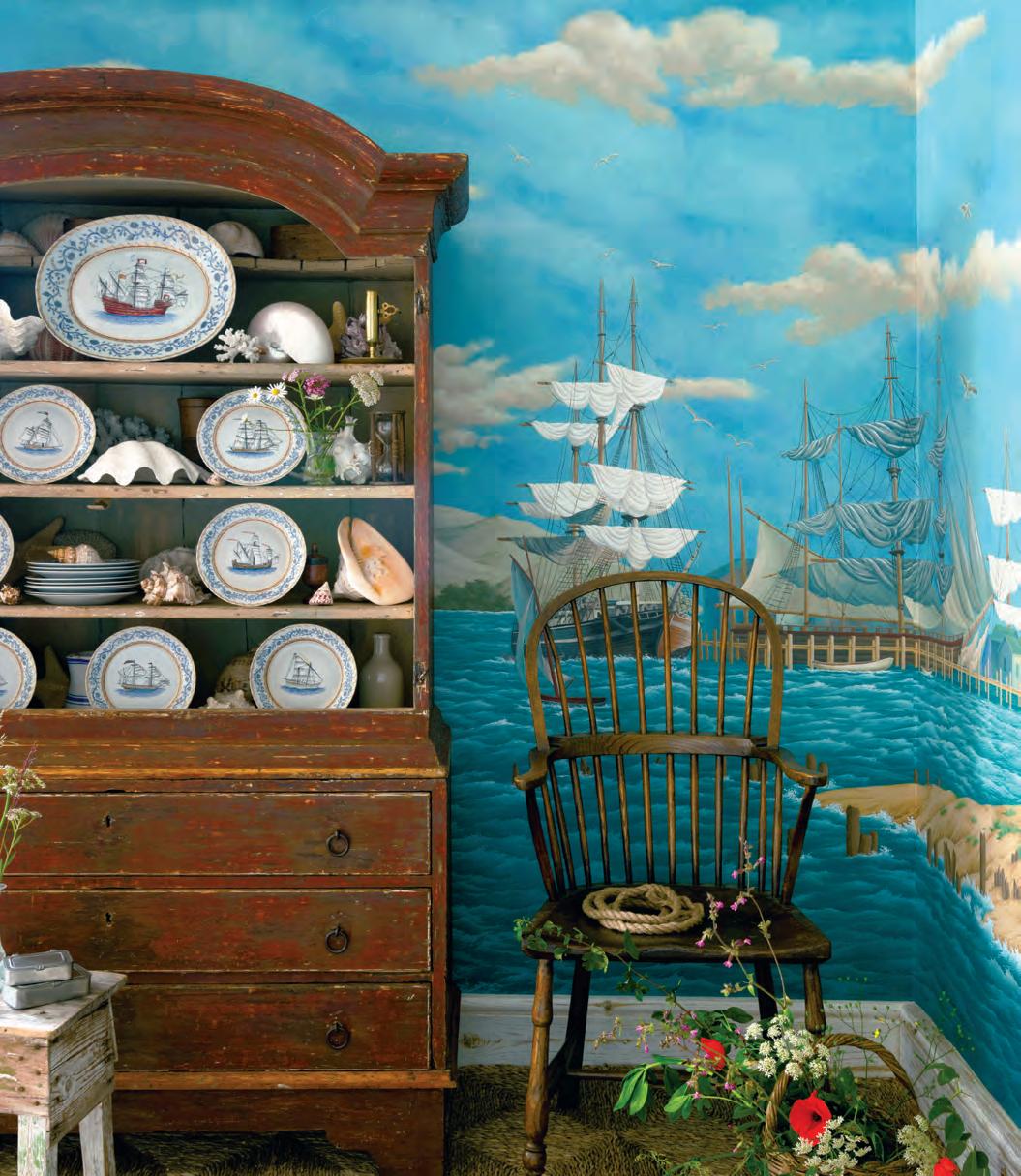
ACK Attack
The design world’s appreciation for all things Nantucket continues with de Gournay’s Nantucket Crossing wallpaper, which allows homeowners to wrap their walls with a hand-painted panoramic view of Nantucket Harbor and Nantucket Sound. To complement the paper, de Gournay once again collaborated with interior designer Gary McBournie and his partner, Bill Richards, for Sea Voyagers, a dinner service collection depicting a fleet
of historic ships. Inspired by sailing vessels from the sixteenth to eighteenth centuries, the porcelain is handcrafted using techniques nearly as old as the fleet it illustrates. And if that’s not enough Nantucket for you, fear not: Nantucket by Design returns July 15–18 with craftsmanship as its theme and Ken Fulk as its keynote speaker. New England Home’s own Jenna Talbott will also moderate a panel. degournay.com, nha.org
232
Photograph by Alexandra Shamis






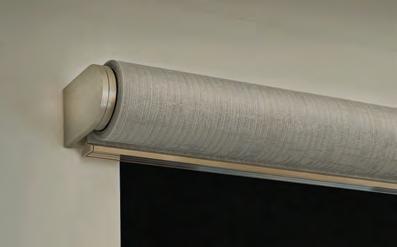

TSP Smart Spaces provides exquisite whole-house smart home technology solutions. Our Design, Build, and Support process ensures we are with you from the beginning of your smart home journey and well beyond.
To experience for yourself, visit us in our award-winning showroom, right in the heart of the design-centric SoWa neighborhood.
(617) 267-3030 | www.tsp.space | Boston, MA INTELLIGENT
VISIT OUR AWARD-WINNING SHOWROOM IN SOWA
LUXURY
2. Beautiful lighting control keypad from Belgium-based company Basalte. Here showing the Fibonacci keypad in brushed brass.
1. Interactive keypad wall featuring design-led lighting controls from Lutron, Basalte, and more in our immersive showroom.
3. Lutron Motorized Palladiom shade with ‘Dawn’ fabric from the Atelier collection, matched with elegant satin nickel brackets.

ARCHITECTURE & CONSTRUCTION. MASTERFULLY INTEGRATED.
POLHEMUS SAVERY DASILVA PSDAB.COM











 Kristen Jim Jimmy Scan
Kristen Jim Jimmy Scan































 JACK
ARI
JACK
ARI






























































































































































































































































































































































































































































































































































 The front door of this historic Nantucket home is usually adorned with a scallop-shell wreath made by homeowner and interior designer Kristin Paton. She gathers the shells with friends and family each October during scalloping season. FACING PAGE: In the foyer—that’s the front door on the right—a whaling mural by local artist Audrey Sterk printed on sisal wraps the original chimney.
The front door of this historic Nantucket home is usually adorned with a scallop-shell wreath made by homeowner and interior designer Kristin Paton. She gathers the shells with friends and family each October during scalloping season. FACING PAGE: In the foyer—that’s the front door on the right—a whaling mural by local artist Audrey Sterk printed on sisal wraps the original chimney.





















































































































