































- Fine Architecture for Changing Seasons -


































- Fine Architecture for Changing Seasons -







CChristensen Landscape Services is a full-service landscape fim widely recognized for innovative, sustainable design and quality installations. Their expertise enhances your home with a broad complement of landscape options. Because they offer complete hardscape capabilities, including stone masonry, concrete finshing, and on-site carpentry, there is virtually no limit to what they can create in your landscape. Whether your plan calls for intricate stonework, native plantings, or a luxurious water feature, the professionals at Christensen Landscape Services take pride in providing quality and excellence.
The family-owned business has earned numerous
awards for design, installation, and maintenance. Owner David Christensen and lead designer Donna Christensen work with a team of managers, designers, carpenters, masons, and certifid landscape gardening professionals who take great pride in upholding their tradition of building and maintaining beautiful, functional, and long-lasting gardens.
Their services include full garden and estate maintenance throughout New Haven, Middlesex, and Fairfild counties. They provide custom fertilization and weed control packages, and are a NOFA Certifid Organic Landscape Supplier specializing in sustainable and organic landscape design and maintenance.





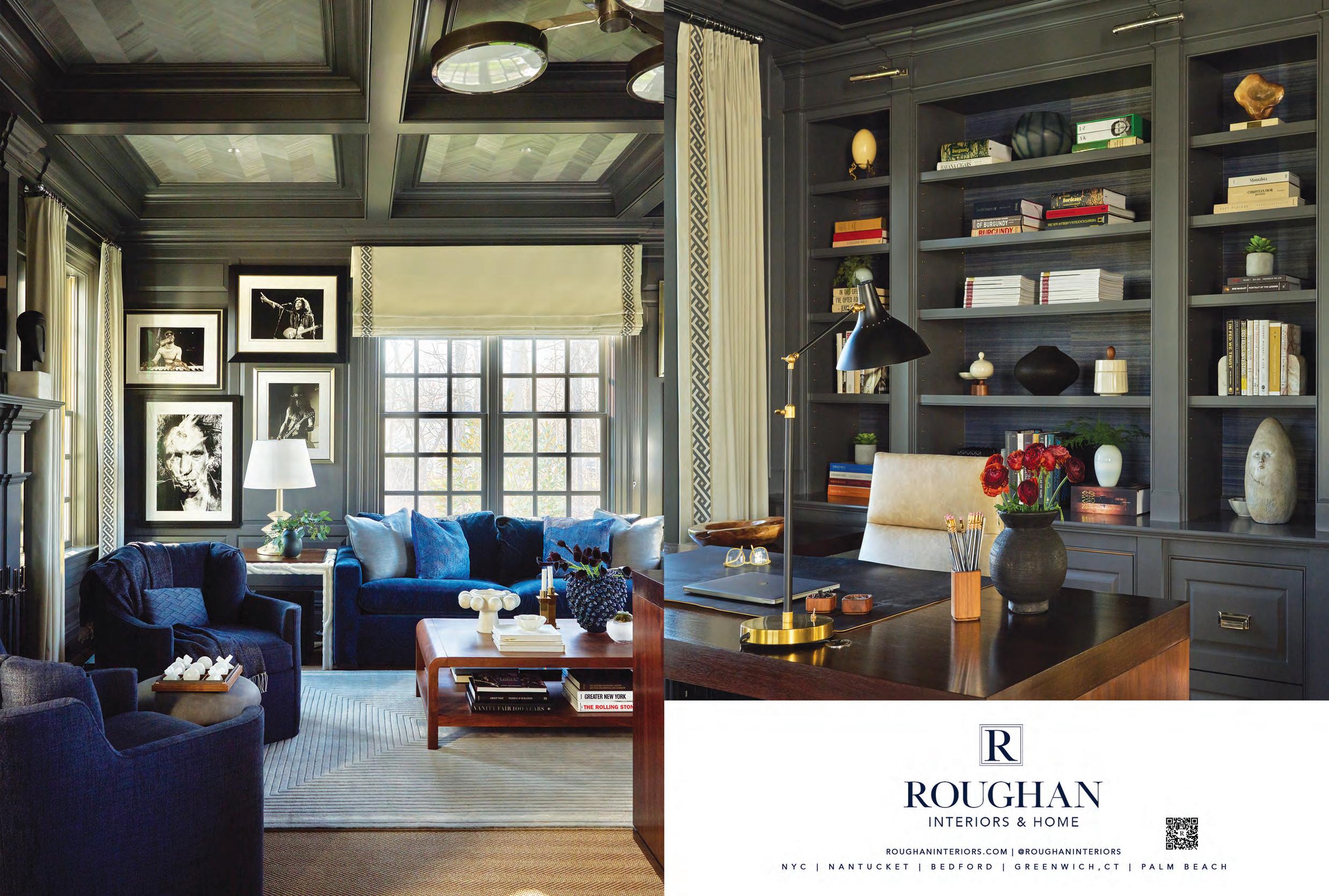

Destination projects begin with a call 833-BY-DEANE
Destination projects begin with a call 833-BY-DEANE
Destination projects begin with a call 833-BY-DEANE
Nantucket Martha’s Vineyard Cape Cod Hamptons
Nantucket Martha’s Vineyard Cape Cod Hamptons
Nantucket Martha’s Vineyard Cape Cod Hamptons
Naples Palm Beach Ocean Reef Jackson Hole Kiawah Island Stratton Stowe Newport Watch Hill and beyond…
Naples Palm Beach Ocean Reef Jackson Hole Kiawah Island Stratton Stowe Newport Watch Hill and beyond…
Naples Palm Beach Ocean Reef Jackson Hole Kiawah Island Stratton Stowe Newport Watch Hill and beyond…






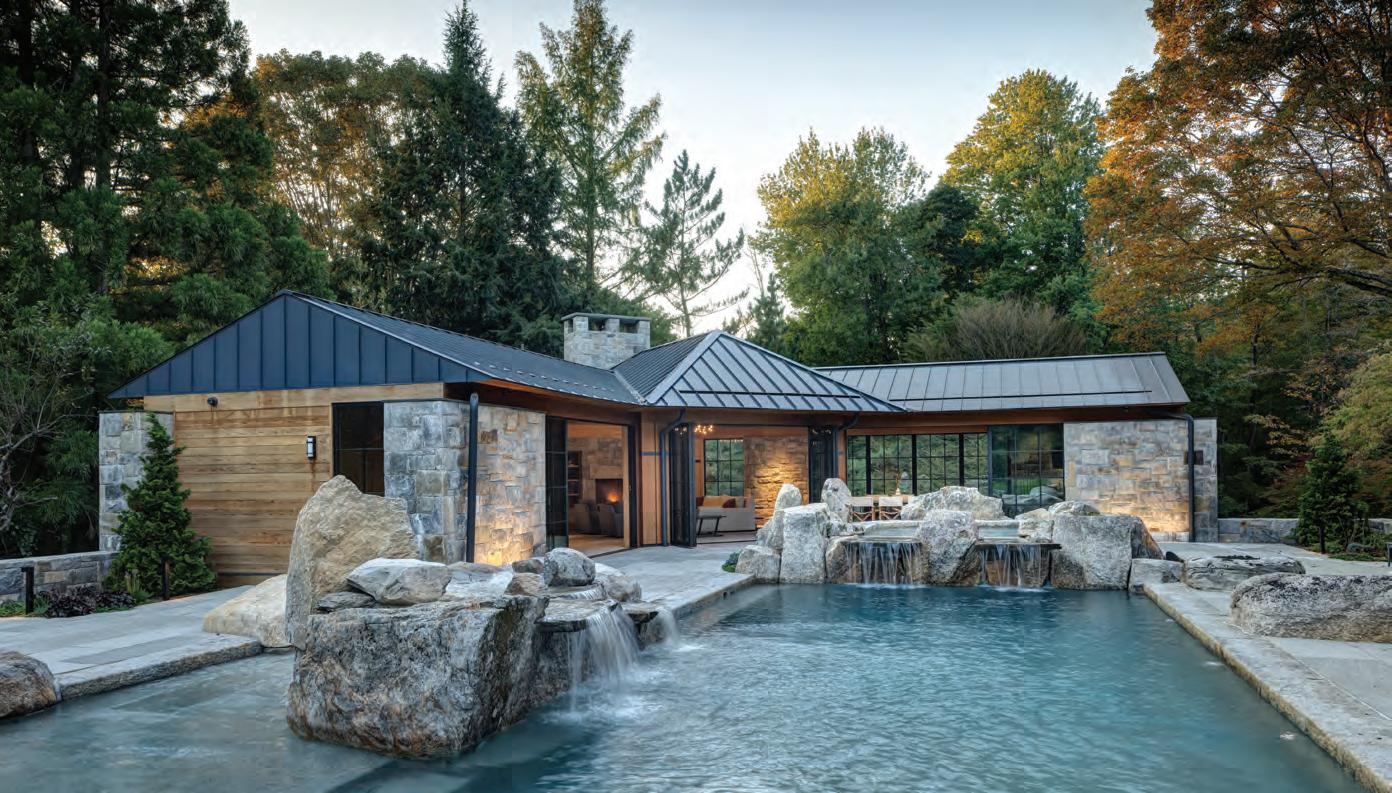



Returning to her roots, an interior designer creates a new chapter for her beloved family home.
From the outside, it’s a beautifully preserved 1870s house. Inside, however, the Southport home is chic and modern.
Moss Design imagines a weekend getaway that celebrates a young family’s active lifestyle and penchant for fun.
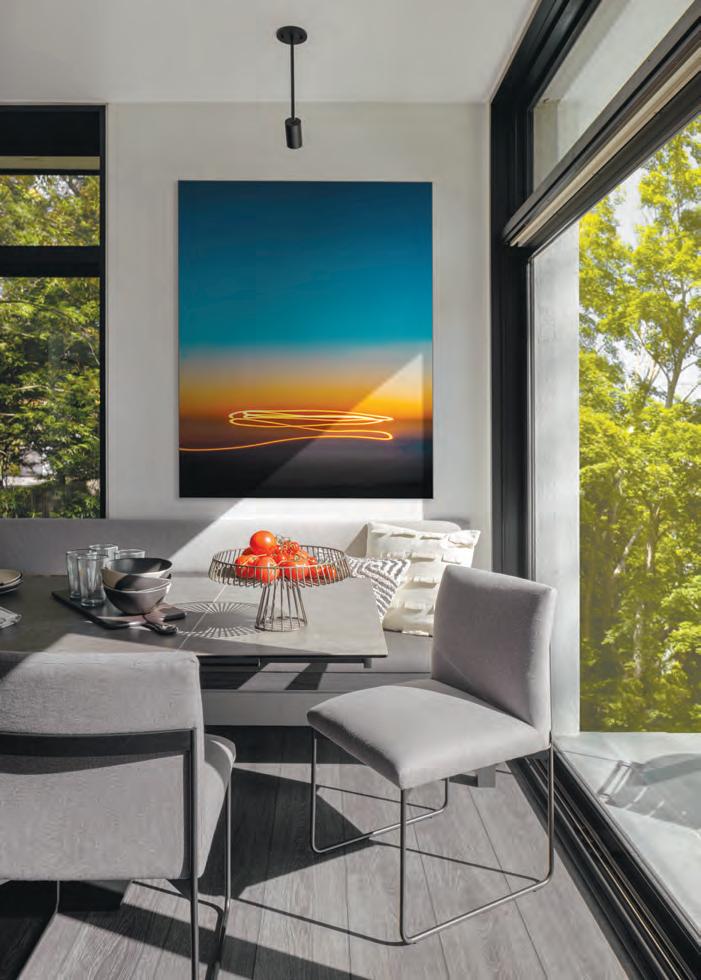
Here & There
47 Good Bones
Carol Kurth designs a guesthouse that channels both the main residence and the lakefront surroundings.
58 Inspired Interiors
Kellie Burke convinced her clients to gut their new home—and the result is spectacular.
68 Special Spaces
Playfully nicknamed from its inception, every inch of the El Camino house is meant to be relished—and used.
80 Outside Interest
Artemis Landscape Architects transforms a challenging site into a dream scene.
88 Artistry
A Connecticut painter uses his unique training to observe the natural world.
94 Collections
A look at the season’s most talked about rug launches.
96 Design Dispatches
Mark your calendars for these must-attend events and read up on industry news.
98 The Scene
A look back at a host of designrelated events.
Special Marketing Section
105 Portfolio of Fine Interior Design

In Every Issue
30 Editor’s Note
150 Resources
150 Advertiser Index
152 Last Look




BRINGING YOUR PLANS TO LIFE ONE HOME AT A TIME.


School is in, the days have shortened, and the burnished hues of fall are peaking. My daughter recently remarked that she thought the colors were especially vivid this year. I agree, but I suspect she’s taking note of the world around her in new ways now that she’s started middle school. Fall in Connecticut is special each year and, in my experience, significant life events also add color to the seasonal palette. This year, fall’s colors are especially vivid to me, too, as I process how fast the years fly by.
The days may be shorter, but the deepening chill encourages cozying up together. For this issue, we’ve gravitated toward homes that bring out the best of family time. From a weekend escape designed for a young family to stretch their legs to a rambling manse that accommodates the holiday crowd, gathering the crew couldn’t be more luxurious.
Home offices and lounges are very much on our minds, as are inventive hideaways to house the grandkids, big kids, or kids-at-heart. We’ve taken note of the growing demand for innovative bonus rooms in our new department, First Look, which gives you a sneak peek at this issue’s three featured homes.
And here at New England Home, our team is excited to change with the season. I couldn’t be happier to combine forces with Nicole Polly (pictured above), our new contributing editor. Nicole hails from Fairfield County and brings a wonderful fluency in residential design, having most recently served as a design editor at This Old House magazine. You’ll see us out and about together this fall, so please say hi.
Have a vivid and healthy fall!
JENNA TALBOTT
@jennatalbott

After decades in the branding and media industries, Amy Vischio considers herself both a photographer and a storyteller. Case in point: the home she photographed for Moss Design on page 140. “We were shooting the front door, and something was just missing,” recalls Vischio, who divides her time between Fairfield and Naples, Florida. “We decided things were ‘too clean.’ In a flash, the Moss girls took a fistful of leaves and did one toss—that did the trick. We spend so much time making a space magazine ready, but this frame needed a fall infusion…in the form of dead leaves!”

I’m looking forward to the twentyninth annual Rooms with a View at the Southport Congregational Church in November. Come for the larger-than-life designer vignettes (and to support the church’s many charitable efforts) and stay for the expanded programming. Make sure you check out the home on our cover and page 130 of this issue; the homeowners met their interior designer, William Lyon, at Rooms with a View 2021. See my snapshot of his vignette above. roomswithaview.org

There’s another stop on the New England design circuit: Newport Design Week debuted last July to benefit the Newport Historical Society. Our publisher, Kathy Bush-Dutton (above, right), led an engaging discussion on the myth and mystique of regional design with Eric Ross, Charlotte Barnes, and Suzanne Tucker. Stay tuned for 2025. newportdesignweek.com

Stylist Matthew Gleason, who worked on Joy Ride on page 68, grew up outside of Boston and spent his summers camping all over New England with his family. He’s a New Yorker now, but on weekends he can be found at his rural retreat in northwest Connecticut. Gleason styles homes for magazines, catalogs, designers, and private clients across the U.S. He says he enjoys complementing and contrasting existing furnishings with items he brings in and working with photographers to capture the spirit of a room.








Welcome to a different kind of kitchen company – where the idea of value is applied to every detail – from the first measurements to the final tile. Nukitchens is a complete renovation company, offering everything from design to installation & remodeling. Our business philosophy is simple… to help you make the best decisions with your best interest at heart.
Welcome to a different kind of kitchen company – where the idea of value is applied to every detail – from the first measurements to the final tile. Nukitchens is a complete renovation company, offering everything from design to installation & remodeling. Our business philosophy is simple… to help you make the best decisions with your best interest at heart.




132
132
132


and receive design inspiration, industry trends, and the latest local events right to your inbox.
nehomemag.com
Editor in Chief Jenna Talbott jtalbott@nehomemag.com
Creative Director Robert Lesser rlesser@nehomemag.com
Managing Editor
Erika Ayn Finch efinch@nehomemag.com
Market Editor Lynda Simonton lsimonton@nehomemag.com
Copy Editor Lisa H. Speidel lspeidel@nehomemag.com
Senior Contributing Editor Paula M. Bodah
Contributing Editors
Karin Lidbeck Brent Nicole Polly
Contributing Writers
Alyssa Bird, Gail Ravgiala, Nathaniel Reade, Andrew Sessa Contributing Photographers
Jane Beiles, Kyle J. Caldwell, Barbara Clarke, Theo Coulombe, Julia D’Agostino, Bill Hoenk, Jared Kuzia, Read McKendree/JBSA, Nick Mele, Phil Nelson, Stefan Radtke, Laurie Richards, Amy Vischio
nnn
Subscriptions
To subscribe to New England Home ($19.95 for one year), New England Home Connecticut ($15.95 for one year), or for customer service, call 800-765-1225 or visit our website, nehomemag.com
nnn
Editorial Submissions
Designers, architects, builders, and homeowners are invited to submit projects for editorial consideration. For information, email edit@nehomemag.com
Letters to the Editor
We’d love to hear from you! Email us at letters@nehomemag.com
Upcoming Events
Are you planning an event that we can feature in our calendar? Email information to calendar@nehomemag.com
Parties
We welcome photographs from designor architecture-related parties. Send high-resolution photos with information about the party and the people pictured to info@nehomemag.com
nnn Newsletter
Sign up at nehomemag.com/newsletters
Social Media
Engage with us at @nehomemagazine on Instagram + Pinterest + Facebook
Publisher Kathy Bush-Dutton kbushdutton@nehomemag.com
Executive Sales Manager Jill Stoller jstoller@nehomemag.com
Sales Managers Joyce Leavitt jleavitt@nehomemag.com
Marcia Noble mnoble@nehomemag.com
Kim Sansoucy ksansoucy@nehomemag.com
Marketing Designer Jared Ainscough jainscough@nehomemag.com
Production Manager Glenn Sadin gsadin@nehomemag.com
Marketing & Sales Coordinator Camilla Tazzi ctazzi@nehomemag.com
nnn
Advertising Information
To receive information about advertising in New England Home, please contact us at 800-609-5154, ext. 713, or info@nehomemag.com
Editorial and Advertising Office 530 Harrison Ave., Suite 302 Boston, MA 02118 617-938-3991, 800-609-5154
nnn
New England Home Magazine, LLC
Managing Partners
Adam Japko, Chris Legg
Finance Manager Kiyomi DeBay kdebay@nehomemag.com
Circulation Manager Kurt Coey
Newsstand Manager Bob Moenster
nnn
Media partners:








History Repeats, page 118

A small barn, one of three on the site of an 1804 farmhouse in Greenwich, may have been constructed as the summer kitchen for the farm, says the current owner, interior designer and antiques dealer Ali Mahon, who now uses the space as a showroom for her inventory of Americana and folk art. —Gail Ravgiala


Architectural designer John W. Sliva reconfigured a warren of tiny rooms on the third floor of an 1870s Southport home, shoring up the floor to support a gym, bathroom, bedroom, and this media room. Interior designer William Lyon covered the walls and ceiling with a faux finish and outfitted the space with a roomy velvet-upholstered sectional and an oversize ottoman.
—Paula M. Bodah



Letting Loose, page 140

When decorating the home office in a Fairfield weekend retreat, Moss Design shook things up, commissioning Fairfield County’s Floe Painting to create a faded effect on the ceiling and Thibaut grasscloth-covered walls.
Two Eames chairs, a Design Within Reach desk, a diaphanous Lightology fixture, and a built-in workspace by Wainscot Solutions round out the room.
—Alyssa Bird







Carol Kurth designs a guesthouse that channels both the main residence and the lakefront surroundings.
Text by ANDREW SESSA | Phot ography by STEFAN RADTKE
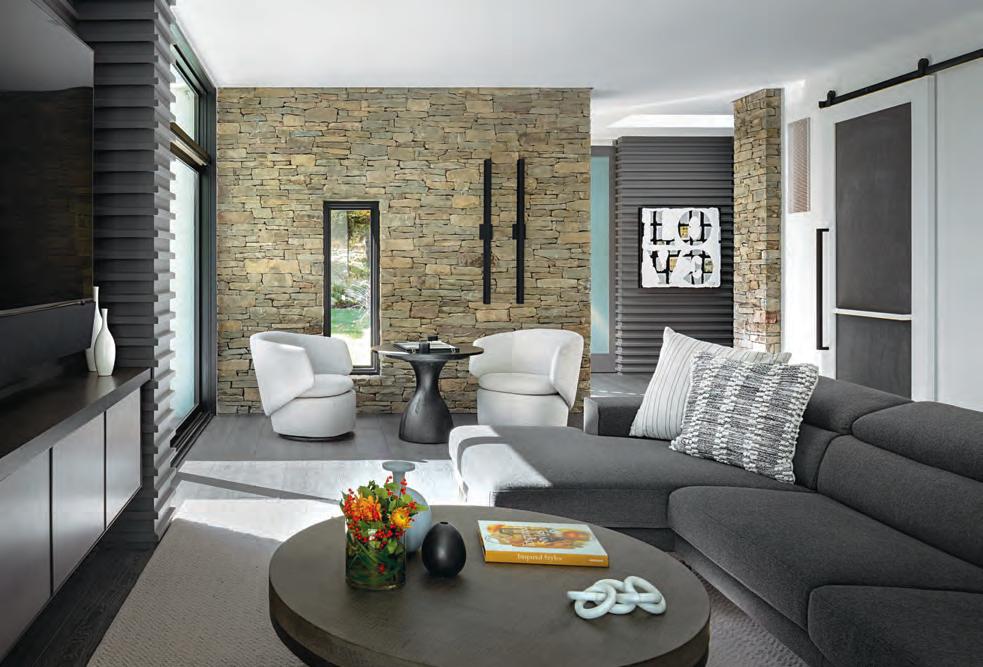

When longtime clients came to Carol Kurth and asked her to reinvent the modest guest cottage on their vacation property, she couldn’t say yes fast enough. Not only had the architect/ interior designer already worked on the midcentury modern–inspired main house, but she’d also actually helped the homeowners find the six-plus-acre lakefront Bedford, New York, property in the first place. “The setting has all the makings of a summer camp,” Kurth says, explaining that the clients envisioned gathering there with their three children and many grandkids.










Spend an hour at a Clarke Showroom and one thing is clear: your time with a Clarke Consultant is the most valuable part of your kitchen journey. While they’re not designers, these are the people designers call on when it comes to appliance recommendations. You won’t buy anything at Clarke, so there’s simply no pressure. What you can do is compare more Sub-Zero, Wolf and Cove models than anywhere in New England. And explore a living portfolio of kitchens created by the region’s top designers. You’ll leave inspired with new knowledge to make your appliance selections with confidence.

With a global luxury perspective informed by living in the Seychelles, Marco Barallon is perhaps the savviest appliance expert in the Northeast. For over 20 years, architects, designers and homeowners have relied on his expertise. Boston & Milford, MA South Norwalk, CT 800-842-5275 clarkeliving.com


New England’s Official Showroom and Test Kitchen

“I ALWAYS TREAT PROJECTS AS IF I WERE GOING TO BE THE ONE TO LIVE IN THEM.” —Builder Joe Luppino

For this crew of frequent guests, Kurth conceived a compact cottage whose stacked-stone walls, ribbed–wood cladding, large expanses of glass, and low-slung linear horizontality would reflect the modern look and natural materials of the main house. “There are some International Style elements to it,” says the architect, noting that Philip Johnson’s iconic Glass House sits nearby in New Canaan.
The bungalow makes the most of its 2,150 square feet, packing in two amply sized bedrooms and two bathrooms, plus a bunk room and a great room that combines living, dining, and kitchen areas. It never feels cramped, however, because “what we don’t have in square footage, we have in volume,” says Kurth. “That makes everything look larger than it is.” So does the light that flows in from the windows, glass
The cottage, which Kurth notes channels midcentury modern and International styles, finds balance in its solid-void rhythm of stucco and ribbed-wood walls juxtaposed with ribbon clerestory windows and expanses of glass.



The dining area’s
and furnishings—an
and
and a
doors, skylights, and transoms that prove key to her design.
The consistent palette of cool colors and warm natural materials used throughout—Kurth’s firm handled both architecture and interiors—also helps
the home feel expansive. Walls covered with stacked ashlar stone or clad with wooden ribbed boards extend from outside to in, connecting the building to the surrounding forested lakefront. And slate gray-blue hues, inspired by the lake,


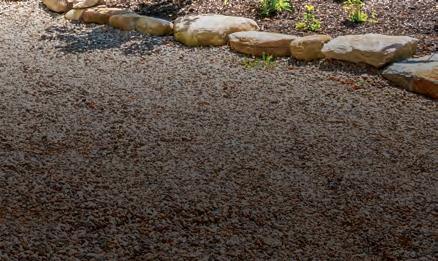



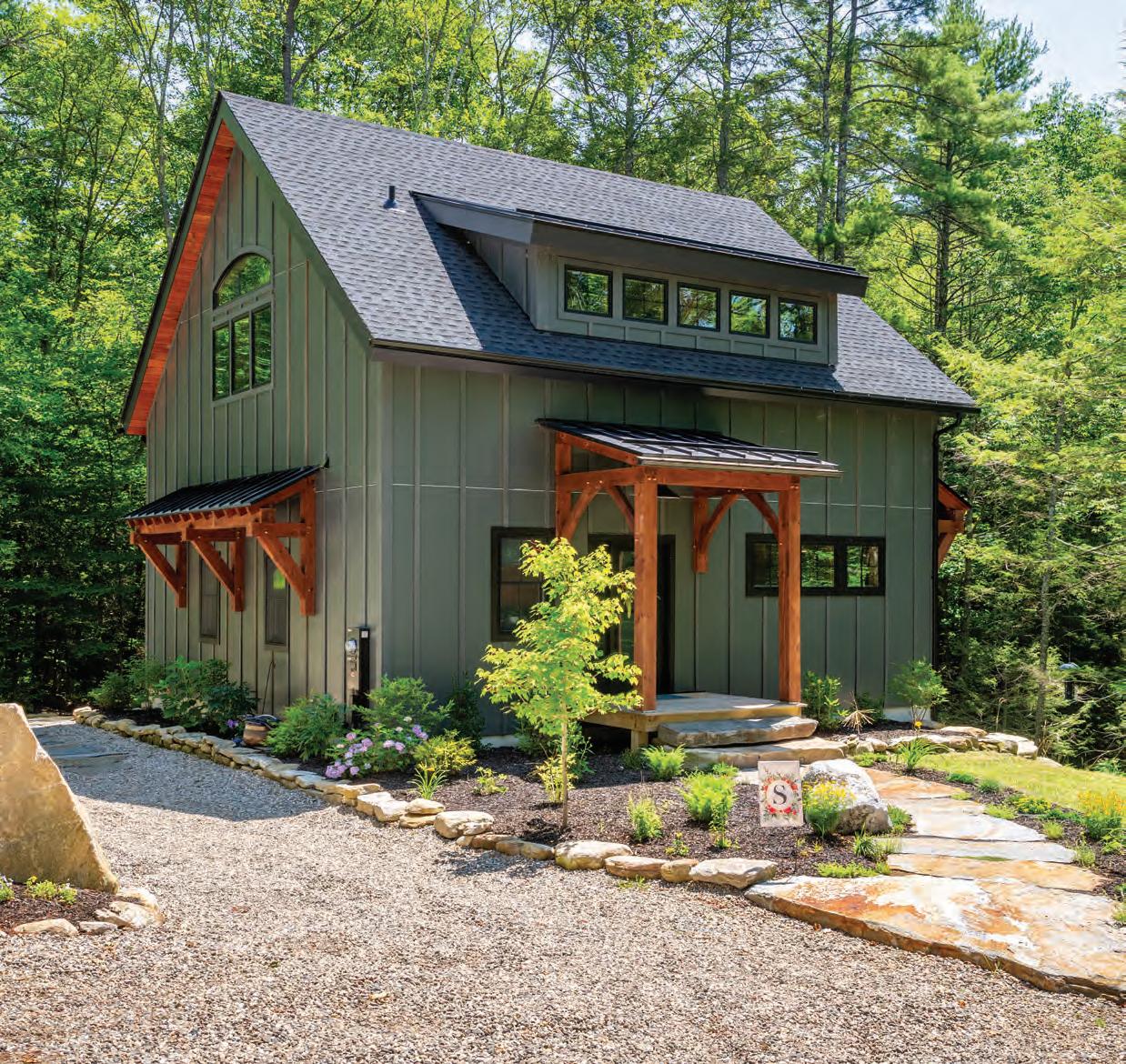



“THE SETTING HAS ALL THE MAKINGS OF A SUMMER CAMP.”
—Architect and interior designer Carol Kurth


ABOVE: Kurth had this bedroom’s walls clad in a Maya Romanoff covering, adding Astro sconces and drapes in a Holly Hunt fabric. LEFT: Two of the bunk room’s built-in beds have queen-sized mattresses below and twins above, making the space more comfortable for adults; Sanborn Canoe Co. created custom color combinations for the painted oars on the upper bunks’ rails.
ensure everything coheres beautifully. Though it didn’t lack for surprises— ultimately requiring much more rethinking and rebuilding than originally anticipated—the construction of the cottage proved as seamless as its ultimate design, says builder Joe Luppino, who’s collaborated with Kurth for two decades.
“I always treat projects as if I were going to be the one to live in them, but especially on this one, between our team and the clients, who I became friends with, there were good vibes.”
EDITOR’S NOTE: For details, see Resources.
ARCHITECTURE AND INTERIOR DESIGN: Carol Kurth Architecture + Interiors
BUILDER: Luppino Builders Corp.
LANDSCAPE DESIGN: Steven R. Krog


Bar I Light Fixture, Luke Lamp, New York, N.Y., lukelampco.com

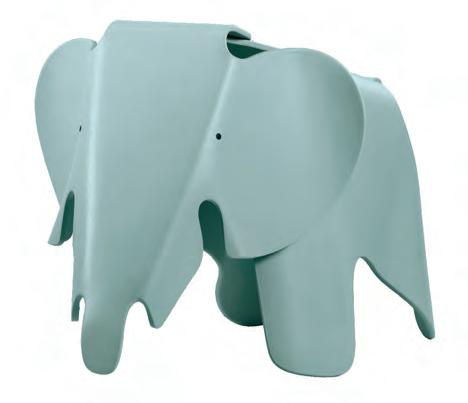
Eames Elephant, Herman Miller, Greenwich, hermanmiller.com
Produced by LYNDA SIMONTON
Metal Vase, Regina Andrew, reginaandrew.com


Speed Up Bois Sideboard, Roche Bobois, Greenwich, roche-bobois.com

, Holly Hunt, New York, N.Y., hollyhunt.com

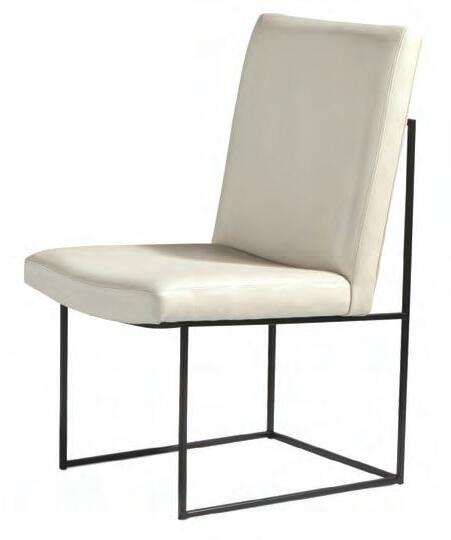




Kellie Burke convinced her clients to gut their new home—and the result is spectacular.
Text
by
LISA H. SPEIDEL
Photography by KYLE J. CALDWELL
Produced by KARIN LIDBECK BRENT

The living room’s white-oak paneling, custom made by Urban Evolutions, has a linear, structural aesthetic, while the comfy Marge Carson sectional and the pictureframe TV depicting a vintage Mustang check the box for the loungy vibe homeowners Nicolas Djiounas and Amy Nericcio desired.



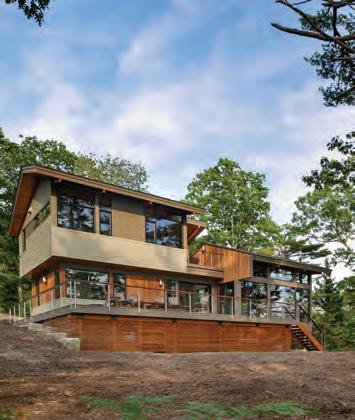






Sometimes you need a nudge from your interior designer.
It was essentially a fish-or-cut-bait moment, remembers Amy Nericcio. She and boyfriend Nicolas Djiounas had found the South Windsor house before it hit the market and couldn’t resist—it was perched on a hill, and the sunsets were spectacular. The house? “It was like
stepping into the eighties,” says Nericcio.
Djiounas moved in thinking he could piecemeal it—removing the popcorn ceilings, painting, installing new countertops.
That’s when interior designer Kellie Burke stepped in with a friendly reality check. Burke, who had designed Djiounas’s corporate office as well as his sister’s house, told him: “You deserve
The kitchen, which beautifully blends black accents and light wood, cooks up a natural-meetsindustrial appeal. The statement-making waterfalledge countertop is Black Panda quartzite, and the fixtures hanging above are from Visual Comfort & Co.
to feel amazing in your space.”
They had a ways to get to amazing, however. Burke recalls a clumsy firstfloor layout with a bedroom off the kitchen, a powder room in the center of the house, lots of small, closed-off rooms (doors everywhere!), and a tiny, awkward kitchen. “Kellie inspired Nic to gut it,” says Nericcio. “She helped him envision the future.”



Burke imagined a “bougie hotel vibe—masculine, clean, tailored, but still with a sense of warmth.” But she also wanted to pay homage to the house itself. “The exterior has a cool eighties aesthetic; it’s brick with asymmetrical architecture and neat rooflines.” While banishing “cheesy” eighties touches, she leaned into the decade by retaining the interior brick in the foyer and adding tambour wood paneling in the dining area.
The eighties isn’t the only era to make a star turn. Burke skillfully incorporated a midcentury modern bent that appears in everything from the wood paneling in the living room to the black-painted kitchen cabinetry to the Visual Comfort & Co. light fixture above the dining table. The industrial and linear aspects of the design are also a subtle nod to Djiounas’s family’s manufacturing company, notes Burke.
Burke prides herself on personalizing spaces in this way and, of course,

Midcentury modern (the rounded table and chairs are from Four Hands and the sculptural light fixture is from Visual Comfort & Co.) meets the 1980s (the chic tambour wood paneling also incorporates soundproofing) in the dining area located just off the kitchen.

INTERIOR DESIGN: Kellie Burke Interiors
BUILDER: Soraghan Woodworking
incorporating her clients’ wishes. In this case the couple only asked for an open plan (fewer doors!), a big, loungy couch, and a bar. Three things the designer could easily get behind. “Every project needs a recessed bar,” she says. “It’s where you
entertain; it says come and stay a while.”
And thanks to that gentle prod from Burke that’s exactly the welcoming (and decade-appropriate) vibe this house now gives off
EDITOR’S NOTE: For details, see Resources.

Selle Imaginaire Change Tray Hermès, Greenwich, hermes.com
Athena Bar Collection by Blue Pheasant, Olley Court, Ridgefield, olleycourt.com


Henry Industrial Hanging Light, Visual Comfort & Co., Greenwich, Norwalk, visualcomfort.com

Sebastian Sofa–Four Seat by EJ Victor, Fletcher Wakefield, Stamford, fletcherwakefield.com


Vintage Amber Champagne Coupe, Milton Market, Litchfield, miltonmarketct.com
Shagreen Backgammon Set Aerin, aerin.com
schwartzdesignshowroom.com


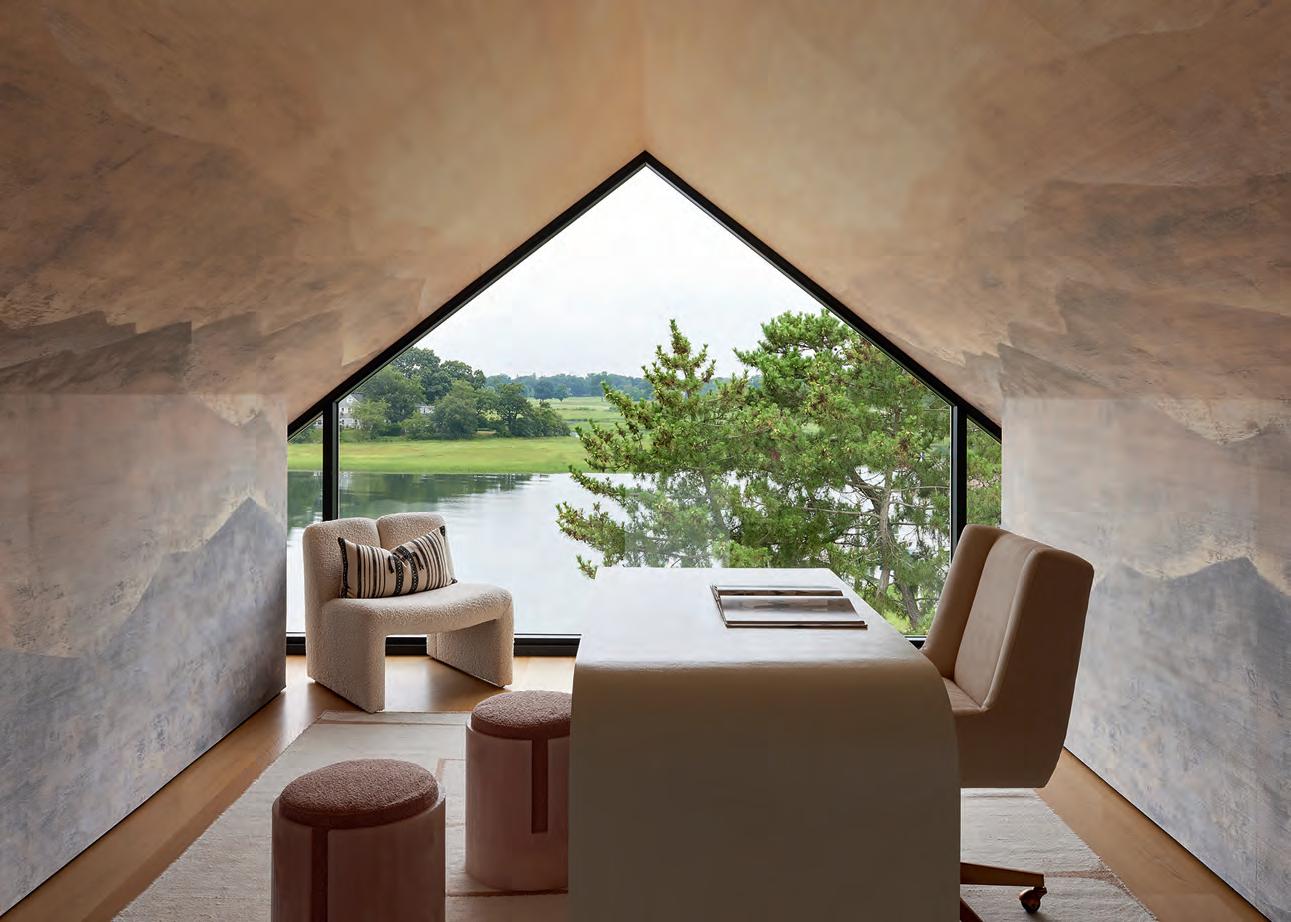

Playfully nicknamed from its inception, every inch of the El Camino house is meant to be relished—and used.
Text
by
ERIKA AYN FINCH
Photography by READ M C KENDREE/JBSA
Styled by MATTHEW GLEASON
El Camino’s dining room boldly declares its moniker with a custom neon sign hanging on linen-colored plaster walls.
“It’s wonderfully spartan— not at all overdone,” says architect Ryan Salvatore.




ABOVE: Salvatore says the home’s site, on a corner fronting a busy thoroughfare, presented the biggest challenge. A J-shaped design helps screen the backyard from traffic, while Salvatore cites turn-of-the-twentieth-century British architect C.F.A. Voysey’s work as providing inspiration for the palette and composition. RIGHT: An archway unites the living room and main entry while also framing the serpentine staircase.
When you ask architect Ryan Salvatore what came first, the Fairfield County home’s design or its nickname, El Camino, he says it happened in tandem. “We presented the clients with two very different schemes, and they chose the one that was curved along the entire back of the house,” he says. “The design is staid in the front but fun and looser inside and in the back, so the idea of ‘business up front, party around back’ came from that. It became a running joke.”

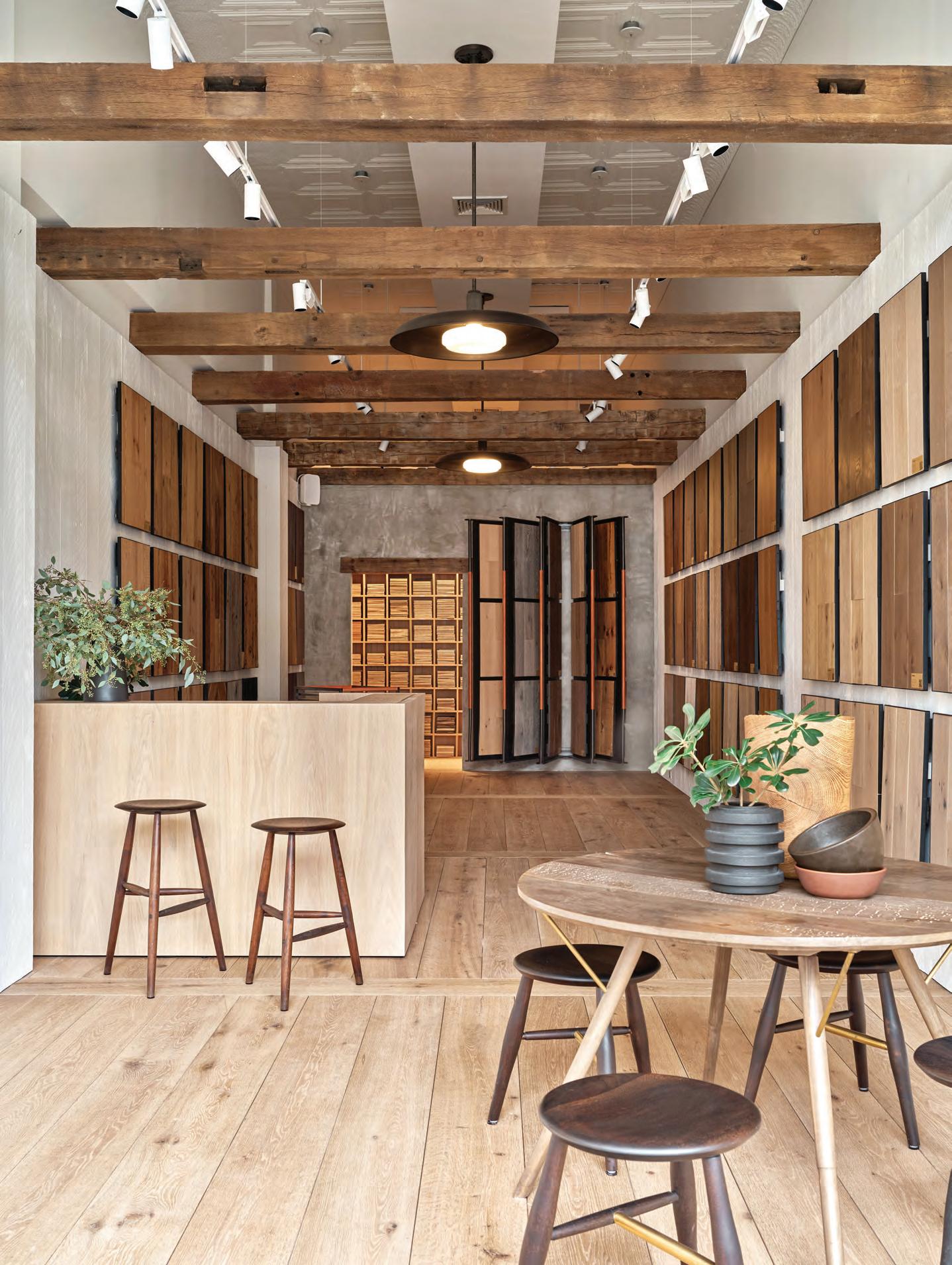
Interior designer Graham Veysey memorialized the moniker with a neon sign in the home’s dining room. Veysey, who’s known the clients for years and worked on their previous home, says the cheeky name epitomizes the fun family of five.
So does the idea of adventure. This was the family’s first new build, and instead of playing it safe, Veysey recalls, they asked Salvatore a single question: If you could design our house, what would it look like? “It sparked a fire in him,” says Veysey, pointing out the repeating curves and archways and, perhaps above all (pun intended), the open-web steel trusses in the family room.

“THIS HOUSE IS ALL ABOUT USING EVERY ROOM, EVERY DAY.”
—Architect Ryan Salvatore
LEFT: Located off the entry, a powder room with a stone sink that appears to be carved from the wall continues the arch motif. BELOW: The living room’s bar with its curved brass bar top and canopy makes the space party central. The mesh doors on either side of the bar conceal wine storage.



Salvatore admits that’s his favorite room in the six-bedroom primary residence. “We wanted the room to feel modern, but not in a cold way,” he explains. “With the fir ceiling, whitebrick walls, and glass on three sides, we were able to keep the material palette limited but animate the ceiling and introduce the curved theme into the space.”
In what seems to be a feat of engineering, the enormous trusses rest on corbels supported by delicate steel brackets that reference the home’s exterior. The design team used track lighting suspended on cables so
“THE DESIGN IS STAID IN THE FRONT BUT FUN AND LOOSER INSIDE AND IN THE BACK.”
—Ryan Salvatore


ABOVE: The bistro-like black-andwhite kitchen features a curved island and glossy subway tiles. The clients cooked up the idea of the metal diner door that leads to the pantry. LEFT: The curved glass gallery in the back of the house acts as a gateway to the private backyard.
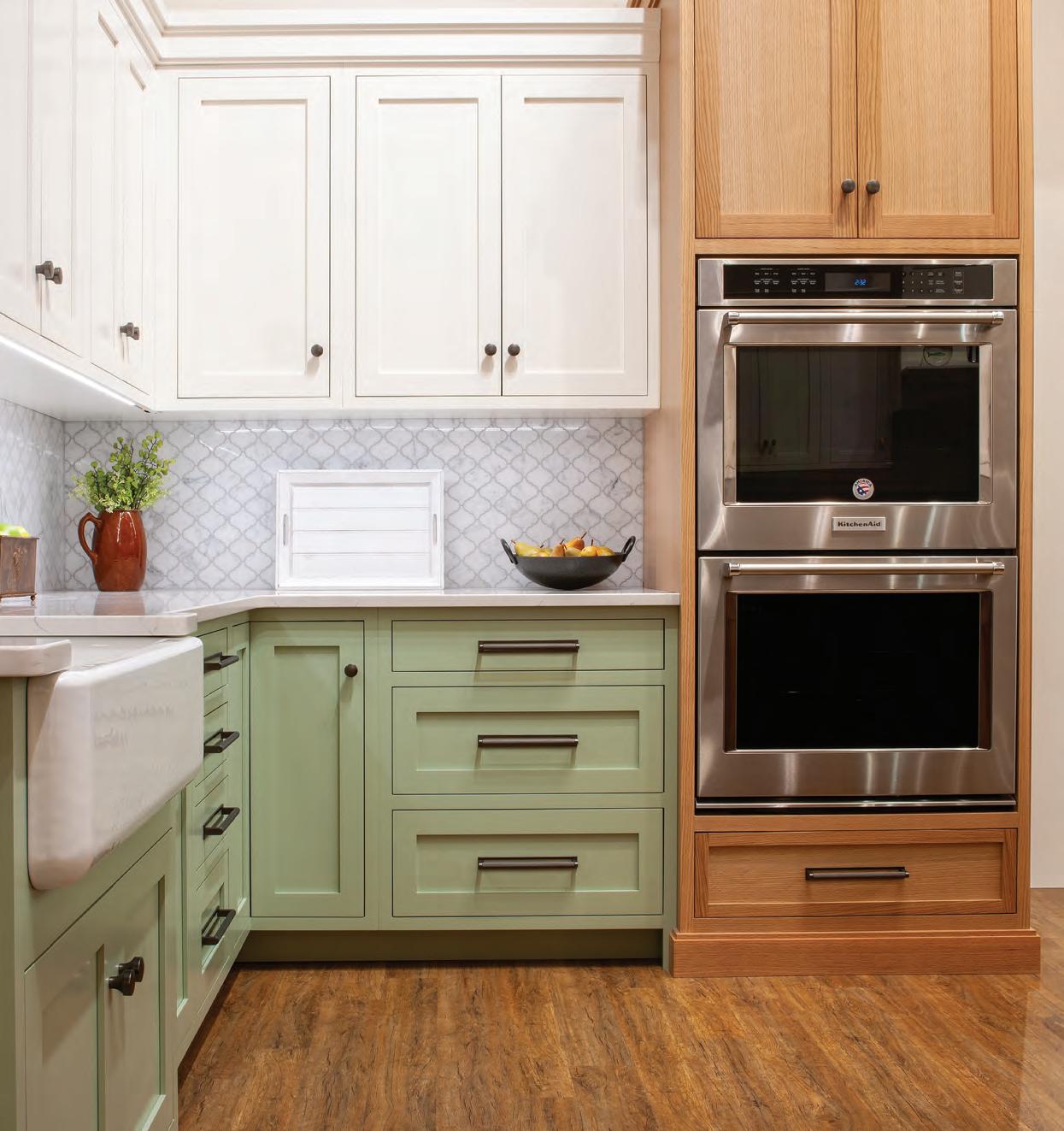

nothing would detract from the trusses. Another favorite spot is the living room with its art deco-inspired fireplace surround and statement-making brasstopped bar that ensures the formal space receives plenty of use. The room can be accessed from the main entry,
the dining room, and a glass gallery that leads to the backyard, so it’s part of the daily flow of life. “This house is all about using every room, every day,” says Salvatore, making it practical—just like its namesake.
EDITOR’S NOTE: For details, see Resources.
Steel trusses juxtaposed against a fir ceiling make the living room look like it’s been enclosed over time. The ottoman/coffee table is upholstered in durable cowhide and the Avenue Road swivel chair near the fireplace is big enough for two people.
ARCHITECTURE: Burr Salvatore Architects
INTERIOR DESIGN: Good Bones Design by Graham Veysey
BUILDER: Brooks Brothers Construction
LANDSCAPE DESIGN: Yost Design


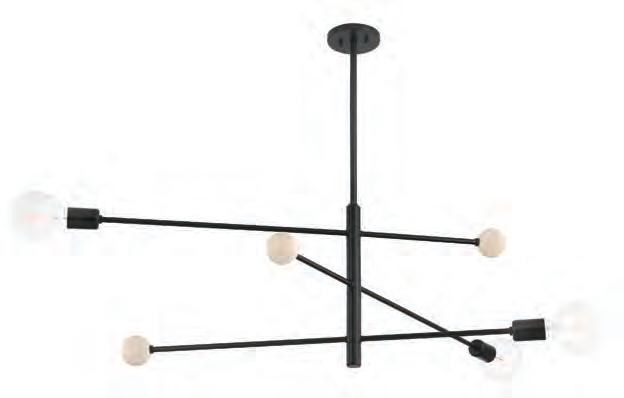
Round Leather Tray by Sol y Luna, Grayson De Vere, Greenwich, graysondevere.com
Slater Chandelier by Mitzi, Your Lighting Source, West Haven, yourlightingsource.com

Compositions Console Table by Century, Fletcher Wakefield, Stamford,




Plumb Sconce by Anna Karlin, West | Out East, Westport, westouteast.com







Artemis Landscape Architects transforms a challenging coastal site into a dream scene.
Text by TOVAH MARTIN | P hotography by NEIL LANDINO

On the upper terrace, landscape architect Tara Vincenta anchored windresistant umbrellas in the buff-colored granite to provide shade while withstanding coastal gusts. The team at Moore House Design sourced the outdoor furniture.


Before taking on any project, Tara Vincenta listens. The principal of Sandy Hook-based Artemis Landscape Architects hears clients’ hopes and dreams for their property and talks with other members of the design team. But the pivotal moment comes when Vincenta stands on the land and perceives the space. Brought to a Jamestown, Rhode Island, project by architect Ron DiMauro, Vincenta saw the site’s hidden view that was begging to be unlocked and celebrated.
The clients, of course, had their wish list, and the DiMauro team knew the building parameters, but the property told Vincenta how to make a landscape possible. “I design by feeling,” Vincenta explains. “I have to stand in a landscape and feel it. Then I know what the land is asking for and how we can put all the pieces together.”
LEFT: The entrance gates set on granite posts match the trim of the house and open to a peastone parking court and the guest cottage. BELOW: Straightforward, strongly defined, and salt tolerant, Russian sage and fountain grass flank the main entrance.


“I DESIGN BY FEELING. I HAVE TO STAND IN A LANDSCAPE AND FEEL IT.”
—Landscape
architect
Tara Vincenta
The project began in 2020, and DiMauro’s team had their fair share of architectural conundrums to tackle. Although the property is 165 feet wide, only thirty-six feet were suitable for structures due to surrounding wetlands. In that tight envelope, the clients, Rhode Island natives, tasked the architect with incorporating a contemporary Tudor-style main house, an attached two-car garage, and a separate guest cottage. To fulfill their request for stucco with a slate roof, project manager Tyler Zagryn utilized an acrylic


CLOCKWISE FROM ABOVE: Below the umbrella-shaded terrace, bluestone steps lead to a peastone firepit terrace that overlooks the gabion wall and cove. The design team planted a rain garden filled with liatris, feather reed grass, baby joe-pye weed, black-eyed Susans, fountain grass, and asters to absorb water runoff. The corridor beside the house is flanked with inkberry, switchgrass, and joe-pye weed.





stucco that would withstand oceanfront weather.
Vincenta took all challenges in stride, skillfully installing a rain garden filled with deep-rooted panicum, joe-pye weed, liatris, asters, and black-eyed Susans massed in sweeps of color. Balconies beckon the family to bask in the view, while perennials around terraces lead the eye down to a gabion wall
framing the water and coastal scrublands.
“Never in my wildest dreams did I think I’d live in such an idyllic spot,” says the homeowner. It’s a sentiment they’ve echoed to Vincenta. “This is their forever home,” she says.
“It’s a brilliant contemporary take on an old-world house by the sea. Here we celebrate nature.”
EDITOR’S NOTE: For details, see Resources.
It was necessary to leave a coastal buffer intact between the landscape and the cove, but it was permissible to open up the view by trimming shrubs to four feet. The area also includes storage for kayaks, and the gated gabion wall hems views to and from the water.
LANDSCAPE DESIGN: Artemis Landscape Architects
ARCHITECTURE AND INTERIOR
DESIGN: DiMauro Architects
INTERIOR DESIGN: Moore House Design
BUILDER: K&R Construction Co.


A Connecticut painter uses his unique training to observe the natural world.
BY NATHANIEL READE
by



Peter Cusack says he wouldn’t call his approach to painting Buddhist or Zen, but the parallels are as hard to ignore as a masterful Japanese ink painting.
Cusack grew up in the Bronxville section of Yonkers, New York, struggled with dyslexia, worked after college in magazine production, and felt himself increasingly drawn to fine art. So he saved his money and after some introductory art classes, moved to France’s Loire Valley to study with a painter who had previously been a Buddhist monk.
“WE WERE TAUGHT TO CULTIVATE A SOFT, OPEN MIND, READY TO RECEIVE INFORMATION, LIKE A BUTTERFLY LANDING ON A LOTUS.” —Artist Peter Cusack

There he received an education very different from typical art schools. There were no grades and no deadlines. “I worked on one still life for an entire year,” Cusack says.
“As long as I was willing to sit and learn, he was willing to teach, and the idea of product didn’t exist.”
“Students today want to get right to drawing the figure,” Cusack says, which can reduce the human form to mere mathematics. Instead Cusack learned about energy and motion. “For the first two months with a model we didn’t draw the












figure, we just drew inner curves and tilts until they were embedded in us.”
Cusack’s teacher talked about finding relief from the world’s chaos by observing simple, natural things. “Rather than a grasping, aggressive, recording mind,” he says, he was taught “to cultivate a soft, open mind, ready to receive information, like a butterfly landing on a lotus. We were doing
CLOCKWISE FROM LEFT:
Four Figures From My Life (2022), 40"H x 30"W, oil on canvas. Flutist Serenade (2022), 18"H x 24"W, oil on canvas. Stone, Green (2024), 24"H x 20"W, oil on canvas. Artist Peter Cusack.



this not just to make paintings, but to be a part of something benevolent in the world.”
Today in his Torrington studio, thanks to this training, Cusack confronts each new painting (and the occasional sculpture) not as an intellectual process, but as capturing gesture and movement from one moment in time. Like a meditation, he turns off music and other distractions, grounds his bare feet to the floor, and channels an image through his body. And like Japanese ink paintings, there’s not a lot of concern about background or depth, and very little overpainting. “It’s one breath,” he says. “I want to be as true to the moment as possible. You can’t control it. You just have to yield.”
EDITOR’S NOTE: Peter Cusack’s studio in Torrington is open by appointment. To contact him or see more of his work, visit petercusack.com

Whatever the season, there’s always a lot to watch with the weather. Maximum’s line of fine weather instruments allows you to precisely measure wind speed, pressure, temperature, humidity, tide behavior and much more at a glance. Each piece is hand crafted in Massachusetts for quality to endure for generations. Available in a variety of styles & finishes to complement any décor.










A look at the season’s most talked about rug launches.
Produced by LYNDA SIMONTON


Oomph Rugs
Oomph fans finally have a suitable way to anchor the company’s boldly hued furnishings. A new rug collection mixes natural jute with dyed wool and boasts graphic patterns with classic leanings. All the rugs are custom made, so tap into your creativity and have some fun. Oomph, Greenwich, oomphonline.com

Tomma Bloom x TTW Editions Rug Collection
Bright, graphic, and whimsical, Tomma Bloom’s latest collection celebrates trailblazing female artists and their artwork, including painter Agnes Martin’s minimalism and the colorful abstracts of Hilma af Klint. Tomma Bloom, tommabloom.com


Stark x Missoni
Stark recently launched its newest collaboration with Missoni. The collection of rugs and carpets features all the colors, stripes, and zigs and zags for which the legendary Italian fashion house is known. And while the styles are new, the partnership is not. The two brands have been working together for almost twenty-five years. Stark, Stamford, starkcarpet.com


Edited by LYNDA SIMONTON
The Glass House
ONGOING
Autumn is a lovely time to tour the iconic Glass House and its surrounding buildings and grounds.
New Canaan theglasshouse.org

Fall Tablescape Workshop with Rene from Abilis
OCTOBER 17
Snack, sip, and learn how to create festive fall centerpieces in the historic barn at the Bush-Holley House.
Greenwich greenwichhistory.org
New England Design Hall of Fame Gala
NOVEMBER 7
Celebrate the 2024 inductees— design professionals whose work and influence have set them at the pinnacle of their careers—at the SoWa Power Station. Boston nehomemag.com

›› Rowayton Arts Center Holiday Gift Show
NOVEMBER 29–DECEMBER 24
Shop for unique holiday gifts by local artisans, including cards, prints, ornaments, and ceramics. Rowayton rowaytonarts.org
CraftWestport
NOVEMBER 2–3
Get a head start on your holiday shopping at Staples High School during this beloved annual crafts sale spotlighting makers from across the country. Westport wywl.com

›› Holiday Wreath Workshop
NOVEMBER 16
Event and floral designer Janelle Krizek leads a wreath-making workshop using natural materials at the Fairfield Museum and History Center. Fairfield fairfieldhistory.org

‹‹ Outdoor Arts Festival
OCTOBER 12–13
Bring the whole family to The Bruce museum for this annual event featuring contemporary fine art, activities, and food. Greenwich brucemuseum.org

‹‹ Rooms with a View
NOVEMBER 8–10
Petite room vignettes from twelve notable designers are showcased at Southport Congregational Church. Southport roomswithaview.org

The Woman’s Club of Woodbury Holiday House Tour
DECEMBER 7
Get in the holiday spirit by touring homes festively decorated for the holidays. Woodbury womansclubofwoodbury.org
Are you looking for a unique piece to lend warmth and character to your home? Designer Ali Mahon has opened The Barns by Ali Mahon on her property in Riverside. Mahon’s keen eye is seen in the mix of antique and vintage furniture, textiles, and folk art. The shop is open by appointment only, so plan ahead.
Have you heard the news?
Wakefield Design Center is now Fletcher Wakefield, reflecting a partnership between Ryan Fletcher of Fletcher Development and Wakefield’s George Snead. Buckle up; we have no doubt exciting things are ahead with this dynamic partnership.
Downtown Greenwich just got a little more Oomph. The company has relocated to a new shop at 44 West Putnam Avenue. The bright, airy space is the perfect backdrop for the brand’s joyful furnishings and accessories.
Another iconic Fairfield County brand is opening new digs. The team at Eleish Van Breems Home is busy overseeing the build of its new flagship store at 177 Main Street in Westport. Construction is moving along for a late fall opening, so get ready for holiday shopping.
Congratulations to West|Out East on celebrating its tenth anniversary. The showroom started with an East Hampton location and has expanded to New York City, Miami, and Westport. The store features luxury contemporary home furnishings, accessories, and closet and media solutions. Cheers to the next decade.
The Westport community mourns the loss of William Gault, a fourthgeneration leader of Gault Family Companies. Gault joined the family business in 1954 and became the company’s president in 1980. He was well-known throughout the community for his philanthropy and volunteerism, but his most significant role was being the family patriarch. Our condolences go out to Nancy, his wife of sixty-six years, and the entire Gault family.
Do you have news to share with New England Home? Email Lynda Simonton at lsimonton@nehomemag.com
Presenting Sponsors: Waterworks, Little Greene Paint Co Corporate Sponsors: The Russell Agency, Vaughan Design, Baldwin Hardware, Eleish Van Breems, Redi-Cut Carpets, Rings End, Knock on Wood Antiques, Scott Group Studio
Design Sponsors: Pierre Frey, Zimmer + Rohde, Jennifer Manners, ADKO
FEATURING12 TOP INTERIOR DESIGNERS
Courtney Blanton, Peyton Cochran, Dan Barsanti & Chris Desmone, Kerry Delrose, Sara Hillery, Bryan Huffman, Dana Koebbe, Patrick Mele, Betsy Shiverick, Alexander Wilson, Doug Wright, Carissa Pintello (NYSID Student Winner)
ENJOY A LECTURE SERIES
Alex Papachristidis, Tom Scheerer, Mieke ten Have, Tori Mellott, SarahO'Brien
MEET THE AUTHORS
Tom Scheerer, Philip Gorrivan, Jonathan Savage, Cathy Purple Cherry, Michael Diaz-Griffith, Alexa Hampton
THE HADLEY SPACE
Designed by Sydney Frazier and Victoria Vought
SWOON AT OUR GALLERY
ART INSTALLATION CURATED BY SWOON GALLERY, WESTPORT
SHOW: Weekend of November 8-10th
OPENING PARTY: November 7th
A NIGHT AT THE HADLEY: November 8th
Edited by CAMILLA TAZZI
Industry professionals convened at Freddy & Co. to toast New England Home Connecticut’s summer issue. Attendees enjoyed drinks provided by Advanced Home Audio and networked on Freddy’s open-air patio. The evening honored Roberta Mancuso, who recently retired from New England Home Connecticut, and introduced Nicole Polly, the magazine’s new contributing editor.












by

The Nantucket Historical Association’s premiere fundraising event, Nantucket by Design, celebrates the island’s rich history and vibrant design community. This year’s inspiring programming included keynote speakers, panel discussions, master classes, parties, and more.
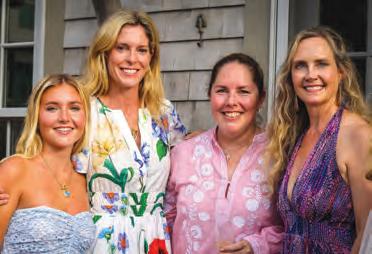












Networking, Mentorship & Growth
Networking, Mentorship & Growth
WITH
WITH
HOME BUILDERS & REMODELERS
BUILDERS & REMODELERS
ASSOCIATION OF FAIRFIELD COUNTY
ASSOCIATION OF FAIRFIELD COUNTY



Home Building & Remodeling Industry
Home Building & Remodeling Industry
The Home Builders & Remodelers Association of Fairfield County hosted its annual Clambake on the Water at Boca Oyster Bar. Guests at this sold-out event enjoyed a seafood feast and contributed generously to flood-relief efforts.







New England Home Connecticut hosted an exclusive roundtable luncheon, convening a select group of the state’s top architects. The event, held at the Darien office of Burr Salvatore Architects, provided an intimate setting for creative exchange and networking and was capped off with lunch catered by Marcia Selden.






Advanced Home Audio, Inc., is the preeminent designer of sophisticated technology for our clients, collaborating with the industry’s best interior designers and architects to accomplish stunning interiors.
We believe that technology, when refined to be simple and intuitive, will enhance your life. Whether you are building a new home or are considering a fall refresh to your home living space, we would be happy to explore with you the exciting possibilities our systems and services provide.
Premium music, climate control, fast and secure Wi-Fi, luxury entertainment, motorized window treatments, and security are all custom designed and installed by Advanced Home Audio. The company also specializes in
intelligent lighting design and home energy grid solutions. The latest technology can blend seamlessly with your home’s architecture and living spaces, creating a special experience custom tailored to you.
Our team has the highest level of expertise and a unique client-focused approach. We will provide a simple turnkey solution to your whole home technology experience. Behind the scenes, our staff manages everything: the design, engineering, installation, and most important, white-glove service and support.
We are available when you need us, day or night.
Advanced Home Audio serves Fairfield County, Westchester County, New York City, South Florida, and beyond.

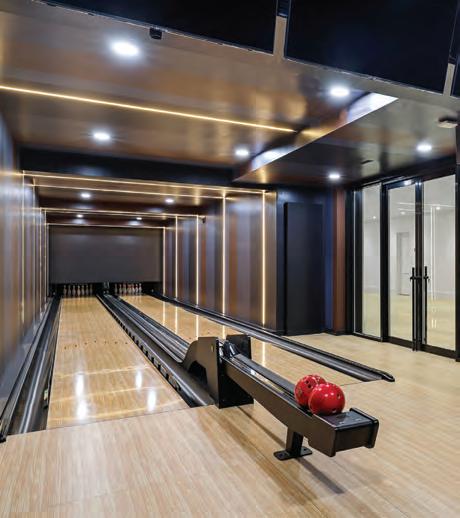
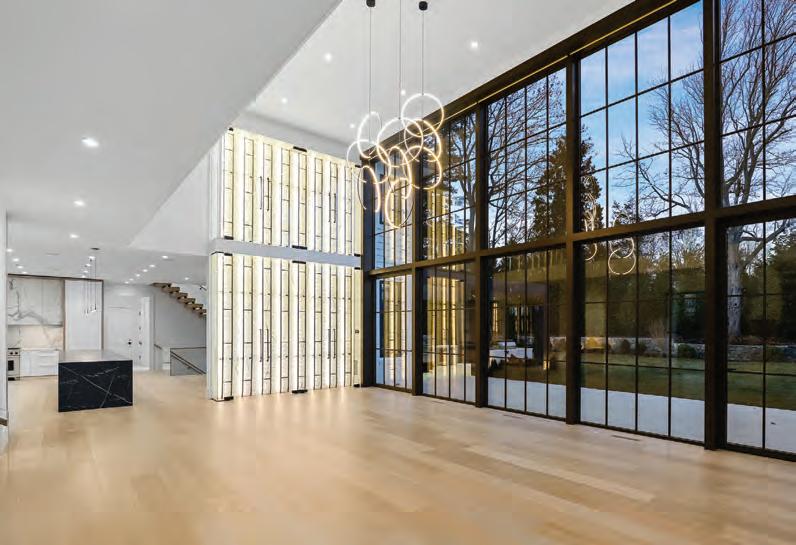



Admired for decades for her distinctive style, Amy Andrews focuses on giving her clients enduring designs that are curated for a sophisticated and inviting appeal. From California to New York to London and back to Greenwich, most recently launching a new studio on Greenwich Avenue, Amy’s professional success stems from long-standing client relationships, as well as her comprehensive design knowledge and expertise.
The firm covers a wide range of styles, from classical architecture to modern and traditional interiors, with projects spanning across the country and a broad range,
from coastal residences and family homes to mountain and city living.
Amy has been nominated for multiple design awards. Her work as been featured in design showcases, interior design publications, and architectural and design books. Currently, she is the Design Chair for the Greenwich— Greater New York Red Cross Ball.
Amy Andrews Interior Design’s stellar reputation is built on long-standing client and trade relationships that uniquely enhance every project. Given the team’s vast knowledge of architectural details and construction, they are able to offer a full range of design services.


1. This beautifully appointed Greenwich home has a welcoming family room that’s primed for entertaining. 2. With views all around, this mountain retreat exudes sophistication while being highly functional and extremely comfortable for guests and family to enjoy. 3. Whether on the East Coast or the West Coast or in the Rockies, Amy Andrews projects are filled with inviting spaces layered with luxe materials. 4. This serene California home offers plenty of space for the homeowners to work or play while taking in the peaceful views of the Pacific.




Closet & Storage Concepts is a Norwalk-based home organization and storage products company that designs, manufactures, and installs custom closet and storage organization systems. We craft spacesaving solutions for closets, mudrooms, pantries, laundry rooms, garages, and home offices, and also fabricate wall units and murphy beds.
The professionally trained storage-system designers and space-planning consultants at Closet & Storage Concepts will assist you during the entire project— measuring the space, performing a detailed needs-
analysis, and making recommendations for maximizing the use of your space. Our designers will create a custom design using our sophisticated CAD program to illustrate what the finished product will look like through floor plans, elevations, and renderings.
We pride ourselves on creating solutions that meet your needs and budget. Our skilled craftsmen will custom manufacture your system in our Norwalk facility, and our team of professional installers will flawlessly construct your closet or storage system at your location.







Designer’s Touch is a full-service design studio that specializes in both residential and commercial spaces. Founded in 2015 by Mariette Hedeshian, the studio is committed to bringing each client’s vision to life.
Mariette is a professionally trained interior designer with a degree in interior design and a master’s degree in interior architecture who brings nearly two decades of experience to the table. She began her career working for large design firms, which provided her the opportunity to hone her skills on several high-profile projects internationally, with many of her designs featured in trade magazines across the world. From these experiences her distinctive approach to design was born.
After starting her family, Mariette decided to strike out on her own with Designer’s Touch. While many designers have a specific style or palette that they aspire to, Mariette prefers to focus on bringing her clients’ vision to life. She transforms their homes and office spaces to fit their style while incorporating her own unique touch inspired by her extensive travels and experiences both in the United States and Europe.
Mariette strives to create a design that is organic to the space while integrating various design concepts, colors, and textures. She delivers a customized experience for her clients, with each and every detail accounted for. It is this collaborative relationship that allows Mariette to craft her clients’ dream design.



At Designer’s Touch we don’t just pull beautiful pieces of furniture, rugs, curtains, and wallpaper together, but we use our imagination and creativity to create something unique for each client.




Designer’s Touch
By Mariette Hedeshian Ridgefield, CT
mariette@mydesigntouch.com 508-667 3795
mydesigntouch.com

Discover elegant home electronics design that includes lighting, shading, and personal wellness that leverages all of today’s modern technology. Let InnerSpace Electronics show you how Lutron’s natural lighting can be combined with shading to put a spotlight on what matters most: your home aesthetics and family life.
Our exclusive services include science-based lighting design with beautiful controls, and an unlimited selection of the finest designer lighting fixtures and motorized shades to enhance your overall décor. As specialists
in the innovative Ketra lighting, we bring you natural illumination throughout the day that’s in perfect harmony with your body for enhanced energy and sleep.
When lighting and window treatments are combined with controls, the result is elevated convenience and beauty. One touch on a stunning keypad, and all lights, shades, and more are set to your mood. Even control them while you’re away.
At InnerSpace, we provide technology excellence with an emphasis on your home décor and aesthetics— so you can enjoy your best life.


Careful and complete design, collaboration, installation, and elegant one-touch controls go into every InnerSpace lighting project. The leading local technology and smart-home provider, InnerSpace can also deliver motorized window treatments, entertainment systems, home theaters, networking systems, security, and more. Bring natural light indoors with Lutron’s Ketra, the highest quality and healthiest indoor light that enhances your décor, art, mood, and overall wellness. For improved health, we can deliver abundant, vital clean air, water, and natural light to your home with Delos wellness technology.




innerspaceelectronics.com










The existing fireplace mantel and cupboards in the original parlor, now used as a study, are painted Benjamin Moore Shaker Beige. FACING PAGE: The parlor is a tribute to interior designer and homeowner Ali Mahon’s ability to mix patterns to create a bright and inviting whole. Vintage pieces range from a pair of antique Louis XVI upholstered armchairs to a 1975 acrylic and leather chair by artist Jeff Messerschmidt.

Returning to her roots, an interior designer creates a new chapter for her beloved family home.

The ancient Greek philosopher Heraclitus said we cannot step into the same river twice. The river changes and so do we. Keeping that in mind, interior designer and antiques dealer
Ali Mahon has debunked the idea that we can’t go home again (apologies to Thomas Wolfe) by reinterpreting the 1804 farmhouse that has been in her family since the early 1990s.
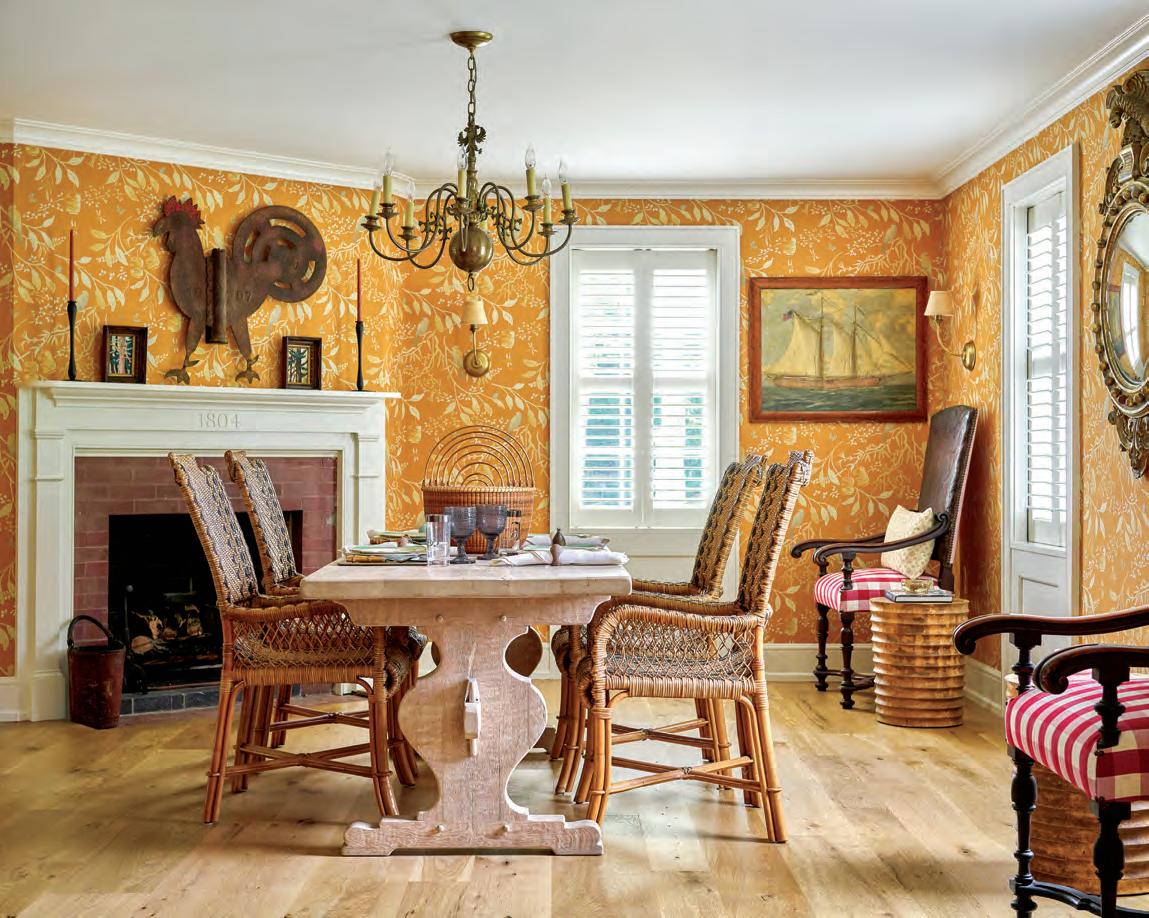


A vintage farm table and Old Hickory hoop chairs with seat cushions made from bandanas are set atop new bluestone floors. The pair of oversize lanterns are from Jamb. FACING PAGE: The post-and-beam frame of the reconstructed barn lends itself to an open-concept great room. The loft, lined with wrought-iron railings, was raised to accommodate the dining area below.

There’s a certain inevitability in this tale of stewardship. Mahon grew up next door to the house built by Charles Lockwood, a veteran of the American Revolution. Part of a large farm, over the years the house was altered, and three barns were added to the site, which although reduced to one and three-quar-
ter acres, remains a relatively substantial parcel in the Riverside section of Greenwich. Not wanting to chance that these historic buildings would be demolished and the land subdivided, her parents bought the property, and her mother, with Mahon’s help, slowly decorated the interiors room by room.

“IF YOU MIX WHAT YOU LOVE, YOU FIND A WAY TO MAKE IT WORK.”
—OWNER AND INTERIOR DESIGNER ALI MAHON
When Mahon married, she and her now late husband took ownership and had four children there before moving to Florida, at which point, her parents moved back to the farmhouse. When they died, the property was left to Mahon and her sister.
Much as her parents before her, Mahon did not want to gamble on the fate of this important and beloved homestead. She became sole owner and hired architect Rob Sanders. Together they envisioned a home for her future, where she and her now young adult children could gather and where she could establish a showroom for her antiques business, The Barns by Ali Mahon.
LEFT: Mahon is seen here in her new kitchen; Sanders used wood accents to subtly tie the modern space to the nineteenth-century house and barn.
BELOW: The pantry, painted Benjamin Moore Kennebunkport Green, provides extra storage, a second refrigerator, and craft space for Mahon’s needlepoint hobby. FACING PAGE: The new screened porch is full of old-fashioned charm with an assemblage of vintage rope sofas, elephant garden stools, garden chairs, and a Pearsall compass dining table.



The plan Sanders devised involved taking apart and moving the largest of the three barns and connecting it to the house by way of a new wing that includes a large kitchen and pantry, a mudroom, a firstfloor bedroom suite, two-car garage, and two second-floor bedrooms. The reconstructed barn is a magnate for family gatherings, yet with its rustic beamed ceiling and comfortable furnishings, it feels cozy enough for solitary evenings by the fire. By eliminating an earlier Victorianstyle addition, Sanders restored the Federal profile of the facade. Inside, he replaced an existing staircase with one more centrally located, thus correcting what he considered “a tortured circulation pattern.”
“This is a substantial country house and a landmark in town,” says Sanders. “Many of the changes made over the years were not in keeping with its historic value.”


CLOCKWISE FROM LEFT: Striped wallpaper from Casa Branca, an American Centennial quilt, and a framed forty-eight-star American flag take center stage in the new first-floor bedroom suite. The gallery-style hallway in the new wing displays a triptych of Italian landscapes purchased from the William Hodgins estate on the right. The primary bedroom is awash with complementary patterns in the Scalamandré wallpaper and pillows and the Elizabeth Eakins custom carpet.


“I REALLY DO LOVE PATTERN PLAY. IF YOU GET IT RIGHT, IT MAKES ROOMS MORE INTERESTING.”—ALI MAHON
“THIS IS A SUBSTANTIAL COUNTRY HOUSE AND A LANDMARK IN TOWN.”—ARCHITECT

As for the interiors, Mahon’s faultless curation of old and not-so-old furnishings, lush colors, and patterned textiles is perfectly suited for this meeting of the centuries. “I really do love pattern play,” she says. “If you get it right, it makes rooms more interesting.” And though her antiques inventory tends to Americana and Folk Art, her design style is historically eclectic. “If you mix what you love, you find a way to make it work,” she says.
Only the youngest of her children is
still at home, though just off to college, but the others, all in their twenties, are frequent visitors. “It’s always a full house,” say Mahon. “The kids really feel connected to this house. They all have memories. We are back where we started.” Even as the waters keep changing. EDITOR’S NOTE: For details, see Resources.
ARCHITECTURE AND LANDSCAPE DESIGN: Rob Sanders Architects
INTERIOR DESIGN: The Barns by Ali Mahon
BUILDER: Kettle Ridge Construction


From the outside, it’s a beautifully preserved 1870s house. Inside, however, the Southport home is chic and modern.

The living room’s fauxshearling ottomans stand ready to be used for extra seating; the paintings above the console tables and the sitting room's mantel are by Boston-based artist Brittney Ciccone.


For Andrew, it was love at first sight. “When we walked in, you could tell everything was exceptionally well done,” he says. “It was a beautiful Victorian home—who would say no?”
Laura, however, had a handful of practical considerations before she could lose her heart to any house, even one as charming as the beautifully restored 1870s home in question. “I had very specific criteria,” she says. “I wanted to be able to walk to the train station, the beach, and a downtown area.”
Luckily, the Southport location ticked all those boxes. All the couple needed was an interior designer who could help them turn the lovely old house into a
family-friendly home for them and their three young daughters. On the advice of their real estate agent, they checked out the website for Southport’s annual Rooms with a View fundraiser and were smitten once again, this time with the work of Norwalk designer William Lyon. “His vignette was so cool—very chic and modern but approachable, not trendy,” Laura says.
On their first tour of the house together, Lyon recalls, he looked at the dining room’s Zuber wallpaper mural and jokingly told his clients he wouldn’t take the job if they removed it. “I loved
LEFT: The 1870s house has all the classic Victorian features and was so well-preserved that the new homeowners didn’t need to change a thing on the exterior. BELOW: The living room’s original parquet floor makes a gleaming base for a seating arrangement that includes a pair of Kravet chairs in a striped velvet fabric from Romo. FACING PAGE: The family’s dog, Leonard, makes himself at home in the foyer, where designer William Lyon installed a bold Sanderson wallpaper with a metallic sheen and a deco-glam settee from Christian Siriano as modern foils for the ornate staircase.


A vintage milk-glass light fixture that was in the house when the owners bought it adds a touch of glamour to the sitting room. FACING PAGE: With its circular shape and golden tone, the showstopping light fixture from Visual Comfort & Co. plays off the Kravet dining table’s brass feet and circular cutout. The Zuber wallpaper came with the house, and Lyon and his clients wisely agreed it should stay.
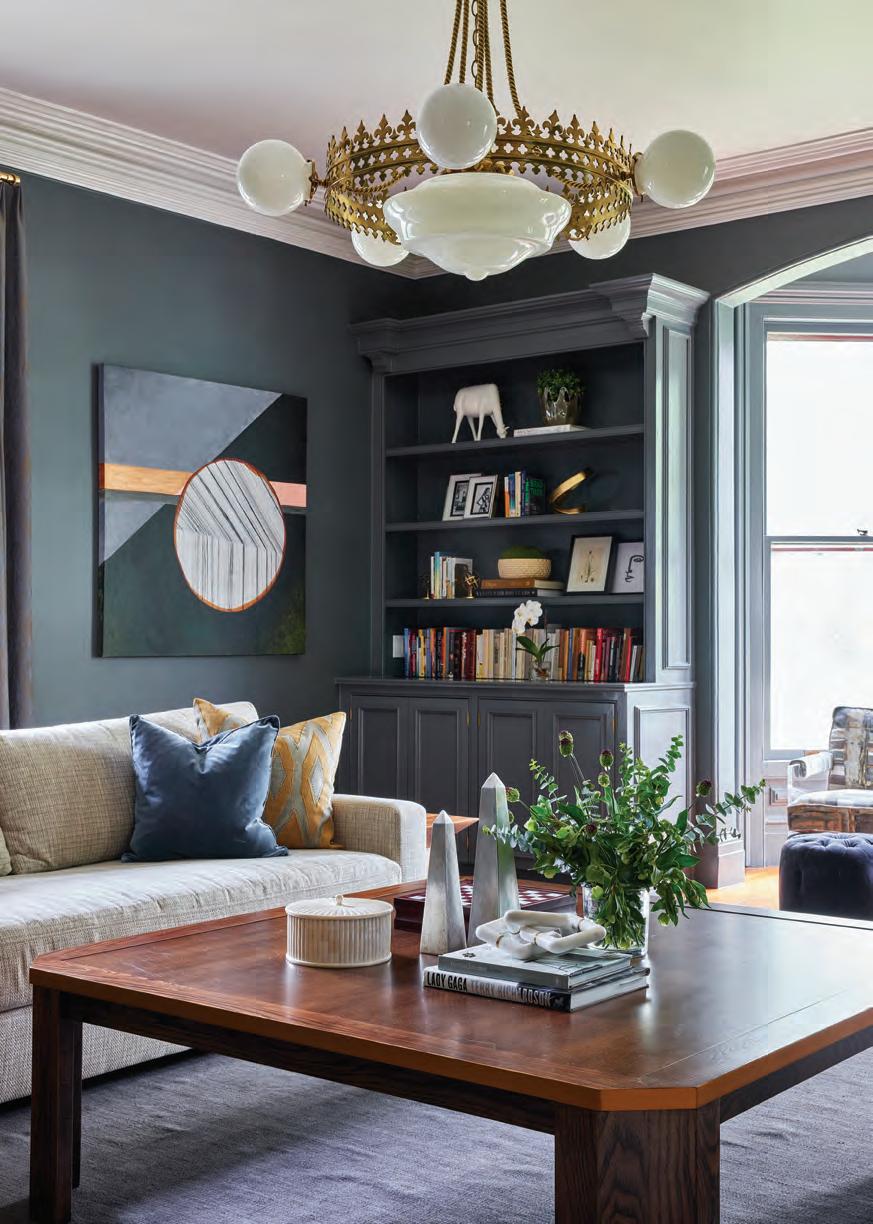
the challenge of giving it a fresh life, making it work with what we wanted,” he says.
Indeed, the idea of enhancing the old home’s beautiful bones—its moldings and wainscoting, plaster ceiling medallions, and parquet floors—by adding a
distinctly modern layer was what drew Lyon to the job. “It was my dream project to work on a house with this much character,” he says.
The foyer gives the first hint that this isn’t your great-grandmother’s fusty Victorian. The polished wood floors,

white moldings, and ornate banister may say yesteryear, but the striking Sanderson wallpaper depicting a flock of swallows against a midnight-black sky is both contemporary and timeless.
Lyon used color—predominantly moody shades of blue/gray/green—to give the first-floor rooms visual flow. The fireplace wall in the white living room, for example, is painted Farrow & Ball Down Pipe, a dark gray with blue undertones, to match the walls of the sitting room across the foyer. The kitchen cabinets,

from Ellington’s Kloter Farms, sport a similar gray-blue, while the dining room’s woodwork wears Farrow & Ball’s evocative Inchyra Blue.
Contemporary light fixtures, such as the knockout Visual Comfort & Co. chandelier that hangs above the dining table and the trio of Melt pendants from Tom Dixon that illuminate the kitchen island, are a chic, sophisticated addition.

“It was my dream project to work on a house with this much character.”
—Interior designer William Lyon


So are the furniture choices, like the living room’s smoked-glass console tables, brass-based white ottomans, and golden River Stone coffee table from the Phillips Collection, as well as the dining room’s Kravet table and easyclean leather chairs.
That contemporary-traditional juxtaposition makes both Andrew and Laura happy. “I love that we’ve been able to modernize an old home but keep it authentic,” Laura says.
Andrew is quick to credit the previous owners for their stewardship. “They deserve the credit for restoring it to the way it was meant to be,” he says.
“William and Laura have made it feel like it belongs in the 2020s.”
EDITOR’S NOTE: For details, see Resources.
INTERIOR DESIGN: William Lyon Designs
BUILDER: Landwide Service
RENOVATION ARCHITECTURAL DESIGN: John W. Sliva Design & Build
“I love that we’ve been able to modernize an old home but keep it authentic.”
—The homeowner




Moss Design imagines a weekend getaway that celebrates a young family’s active lifestyle and penchant for fun.

ABOVE: It’s all about layers in the dining room with its Phillip Jeffries grasscloth, custom Dunes and Duchess table, chairs from Villa & House, light fixture from Coleen & Company, and artwork by Amy Vischio. RIGHT: Wallpaper from Thibaut lends interest to the powder room; the vanity is custom.
FACING PAGE: The kitchen cabinetry, which is painted Farrow & Ball Mizzle, is paired with marble backsplash tile from StoneImpressions. A walnut countertop for the island seating area adds warmth.
The ideal weekend retreat is a place to unwind, embrace family time, and let your hair down. So when this Manhattan-based family of five tapped Moss Design to decorate their Fairfield getaway, the goal was to embrace fun and create a home that’s the antithesis of formal city living. “This is an active household, with frequent guests and three rough-and-tumble boys,” says designer Courtney Yanni, who worked on the house with her partner, Meghan De Maria. “We wanted to focus on durability and comfort.”


The roughly 5,000-square-foot five-bedroom structure—which was built in 1985—was in good shape, having been renovated in 2016. However, there were a few additional changes that needed to happen to satisfy the family’s wish list. Specifically, the kitchen, laundry room, and powder room had to be updated. Working within the existing footprint, Moss Design collaborated with builder Garrett Wilson to tweak these central spaces to fit the family’s lifestyle and aesthetic.
The most dramatic transformation occurred in the kitchen, which was opened up by removing the wall separating it from the family room. “The previous kitchen was a very vanilla, standard colonial kitchen,” recalls Wilson. “The clients wanted a place for the family to congregate that’s not only functional but looks great as well. Courtney and Meghan incorporated color and tone in a cool way.”
In fact, the room’s color scheme was
The living room features a Thayer Coggin sofa upholstered in a pink velvet from Kravet, CR Laine swivel chairs covered in a Schumacher fabric, and a cocktail table from Mr. Brown London; the art is from Betsy Biscone Art Advisory.


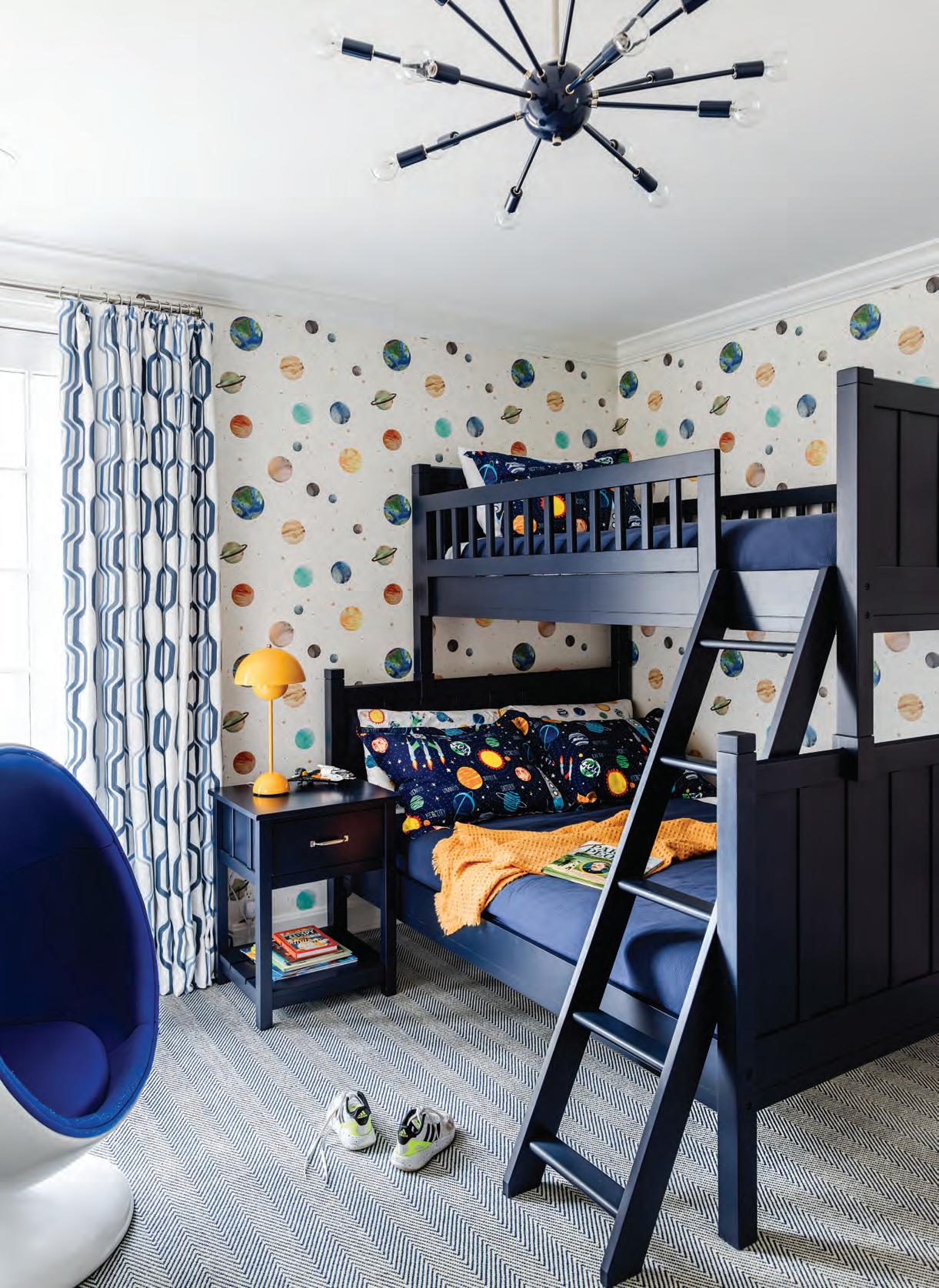

inspired by a pillow fabric elsewhere in the home. “We painted the cabinetry in Farrow & Ball’s Mizzle Green, which has a hint of blue in it,” says Yanni. “It’s fun to do a stronger shade since the family isn’t here every day.” It’s paired with a patterned marble backsplash tile, marble countertops, and an oversize L-shape island with a walnut extension that doubles as a kitchen table.
The soft, soothing palette—dominated by greens and blues—is carried throughout the home, from the dining room sheathed in blue grasscloth to the powder room enveloped in a blue patterned paper to the tranquil blushtone grasscloth in the primary suite. “We wanted to give these clients a calming space away from the city,” explains De Maria. But the house isn’t
“WE WANTED TO GIVE

without its more unexpected moments.
In the sunroom, a popular family hangout spot complete with a game table, a fern-patterned wallpaper adorning the ceiling references the greenery beyond in a whimsical way. Meanwhile, a pink velvet sofa and patterned chairs anchor the living room, whose scheme is inspired by a beloved framed quilt that the couple purchased on a trip.
Pink also appears in the expanded laundry room in the form of a zebrapatterned wallpaper. “Doing laundry is such drudgery, so why not make it fun?”
says Yanni. “The clients have a good sense of humor, so the paper is also a nod to living in a jungle with three boys. Hence, there are performance fabrics throughout the home and nothing is too fragile. The couple asked for a place to relax and let their kids roam free. This isn’t a house where you feel the need to tiptoe around.”
EDITOR’S NOTE: For details, see Resources.
INTERIOR DESIGN: Moss Design
BUILDER: Garrett Wilson Builders

GOOD VIBES
PAGES 47–56
Architecture: Carol Kurth, John Rapetti, Carol Kurth Architecture + Interiors, Bedford, N.Y., 914-234-2595, carolkurtharchitects.com
Interior design: Carol Kurth, Tina Schwab, Carol Kurth Architecture + Interiors, Bedford, N.Y., 914-234-2595, carolkurtharchitects.com
Builder: Joe Luppino, Luppino Builders Corp., Mount Kisco, N.Y., 914-804-6743, luppinobuilders.com
Landscape design: Steven R. Krog, Red Bank, N.J., 914-672-2581, stevenkrog.com
Interior millwork: 360 Millwork, Stratford, 203-326-0805
Kitchen cabinetry: LEICHT, Mount Kisco, N.Y., 914-218-3433, leichtwestchester.com
Audio/video: Audio Video Systems, Armonk, N.Y., 914-219-5520, audiovideosystems.com
Wallpaper installation: Palette Pro, Port Chester, N.Y., 800-687-9470, palette-pro.com
Masonry: Dipietro Construction, Bedford, N.Y., 914-234-0626
Structural engineer: e2 Engineers, New London, 860-437-3259, e2engineers.com
DESIGNER KNOWS BEST
PAGES 58–66
Interior design: Kellie Burke Interiors, West Hartford, 860-232-9128, kellieburke.com
Builder: Soraghan Woodworking, Barkhamsted, 860-379-9837, soraghanwoodworking.net
Lighting design: Peter Romaniello, Conceptual Lighting, Huntersville, N.C., 833-544-4812, conceptuallighting.com
Audio/video: Opus
Audio|Video|Control, North Haven, 203-498-0407, opusavc.com
Stone: Stone Valley Granite and Marble, New Britain, 860-505-8856, stonevalleygranite.com
Window coverings: Kostas Upholstery, Norwalk, 203-852-6716, kostas-upholstery.com
JOY RIDE
PAGES 68–78
Architecture: Burr Salvatore Architects, Darien, 203-655-0303, burrsalvatore.com
Interior design: Good Bones Design by Graham Veysey, Nantucket, Mass., 203-979-1767, goodbonesdesign.com
Builder: Brooks Brothers Construction, Darien, 203-656-1838
Landscape design: Yost Design, Pearl River, N.Y., 845-365-4595, yostdesign.com
Foyer pillows, family room throws, dining room candlesticks, living room pillows and throws: Eleish Van Breems Home, Westport, 203-635-8383, evbantiques.com
VISION OVER VISIBILITY
PAGES 80–86
Architecture: Ron DiMauro,
Tyler Zagryn, DiMauro Architects, Jamestown, R.I., 401-423-3400, dimauroarchitects.com
Interior design and millwork: Galen Haas, Ron DiMauro, DiMauro Architects, Jamestown, R.I., 401-4233400, dimauroarchitects.com
Interior design: Blair Moore, Moore House Design, Fall River, Mass., 401808-0272, moorehousedesign.com
Builder: Ken Schwartz, Jay McElroy, K&R Construction, Middletown, R.I., 401-841-5515, kandrconstructionri.com
Landscape design: Tara Vincenta, Artemis Landscape Architects, Sandy Hook, 203-683-1808, artemisla.com
Kitchen design: DiMauro Architects, Jamestown, R.I., 401-423-3400, dimauroarchitects.com
Venetian plaster: Flavio Bragaloni, 347-759-9755, fbragaloni.com
Landscape contractor: Cory Alexandre, Landscape Creations, Saunderstown, R.I., 401-789-7101, landscapecreationsri.com
HISTORY REPEATS
PAGES 118–129
Architecture: Rob Sanders, Rob Sanders Architects, Wilton, 203-761-0144, rsarchct.com
Interior design: Ali Mahon, The Barns by Ali Mahon, Riverside, 203-252-9942, thebarnsbyalimahon.com
Builder: Tim Shilling, Kettle Ridge Construction, Bridgewater, 860-799-7149, kettleridgeconstruction.com
Landscape contractor: Nick Lee, Lee Horticultural Services, Wilton, 203-761-0330
VICTORIAN SECRET
PAGES 130–139
Interior design: William Lyon, William Lyon Designs, Norwalk, 203-489-5642, williamlyondesigns.com
Renovation architectural design: John W. Sliva, John W. Sliva Design & Build, Fairfield, 203-520-7533, johnslivadesign.com
Builder, painting, wallpaper: Luis Morocho, Landwide Service, Greenwich, 203-904-6505, landwideservice.com
Kitchen design: Kloter Farms, Ellington, 860-871-1048, kloterfarms.com
LETTING LOOSE
PAGES 140–149
Interior design: Meghan De Maria, Courtney Yanni, Moss Design, Southport, 203-249-6757, mossdesignct.com
Builder: Garrett Wilson, Jeff Vangele, Garrett Wilson Builders, Westport, 203-259-3333, garrettwilsonbuilders.com
Cabinetry: JJK Construction, Bridgeport, 203-224-0139
Decorative painting: Floe Painting,Fairfield County, 203-829-9271, floepainting.com
Acorn Deck House Company 59
Advanced Home Audio 106–107
AIA Connecticut 117
Amy Andrews Interior Design 22–23, 108–109
Artemis Landscape Architects 6–7
ASID CT 116
Austin Ganim Landscape Design, LLC 57
Burr Salvatore Architects 103
California Closets 12–13
Charles Hilton Architects 10–11
Chloe Winston Lighting Design 91
Christensen Landscape Services 14–15
Christopher Pagliaro Architects 35
Clarke Distribution Corporation 49
Closet & Storage Concepts 110–111
Closet Factory 104
Crown Point Cabinetry 61
Crown Select 75
Dan Gordon Landscape Architects 63
Dean’s Stove & Spa 87
Deane Distinctive Design & Cabinetry 18–19
Designer’s Touch 112–113
Domus Constructors, LLC 46
Eleish Van Breems Home inside front cover
Fletcher Wakefield 27
Freddy & Co. Fine Landscape Services 99
Gardiner & Larson Homes 65
Garrett Wilson Builders 24
Gatehouse Partners 28–29
Gault Stone & Landscape Supplies 31
Glengate 51
Great Country Timber Frames 53
Gregory Lombardi Design 89
Home Builders & Remodelers Association of Fairfield County 101
InnerSpace Electronics, Inc. 114–115
JWH Design & Cabinetry 44–45
Karen Berkemeyer Home 8–9
Kellie Burke Interiors 55
L&M Custom Carpets and Rugs, LLC outside back cover
Living Swell 41
Mackin Architects 85
Maximum Weather Instruments 93
Merrin Jones Interiors 36–37
Michael Smith Architects 43
Morgan Harrison Home 16–17
Neil Hauck Architects, LLC 20–21
Nukitchens 32–33
Quinndico 69
Redwood Construction and Consulting 83
Rhea European Windows and Doors 67
Rob Sanders Architects 91
Rooms with a View 97
Rosalia Sanni Design 79
Roughan Interiors 2–3
Segerson Builders 77
Shope Reno Wharton 1
SR Fine Home Builders 39
Stephanie Rapp Interiors 81
Superior Hearth, Spas & Leisure 93
The Hudson Company 71
Tile America 95
Torrco inside back cover
Wadia Associates 4–5
Woodbury Supply Company, Inc./Marvin Design Gallery 73
Your Lighting Source 95
New England Home Connecticut, Fall 2024 © 2024 by New England Home Magazine, LLC. All rights reserved. Permission to reprint or quote excerpts granted by written request only. Editorial and advertising office: New England Home Magazine, LLC, 530 Harrison Ave., Ste. 302, Boston, MA 02118, 617-938-3991.





Lifestyle, fashion, and fine art photographer Nick Mele, known for his surrealistic approach to capturing domestic spaces, has partnered with Brunschwig & Fils for the brand’s new La Menagerie collection of fabrics and wallcoverings. The launch features six reimagined archival designs and three new patterns depicting exotic plants, animals, and birds. To unveil the collection, Mele’s longtime friend, interior designer Danielle Rollins, redesigned rooms in Mele’s Palm Beach, Florida, home using La Menagerie. Rollins also had a hand in designing Mele’s multi-gallery Pages & Play exhibition at the Newport Art Museum in Newport, Rhode Island. The exhibit, open through December 1, showcases Mele’s photography and his collaboration with Brunschwig & Fils. kravet.com; newportartmuseum.org

by



As seen at the 2023 Kips Bay Decorator Show House in Palm Beach.
