
Display until September 2, 2024 nehomemag.com July-August 2024 Celebrating Fine Design, Architecture, and Building Full-Color SUMMER




PERGOLAS REDEFINED, SPACES REFINED. 617-PER-GOLA | BOSTONPERGOLAS.COM (617-737-4652)
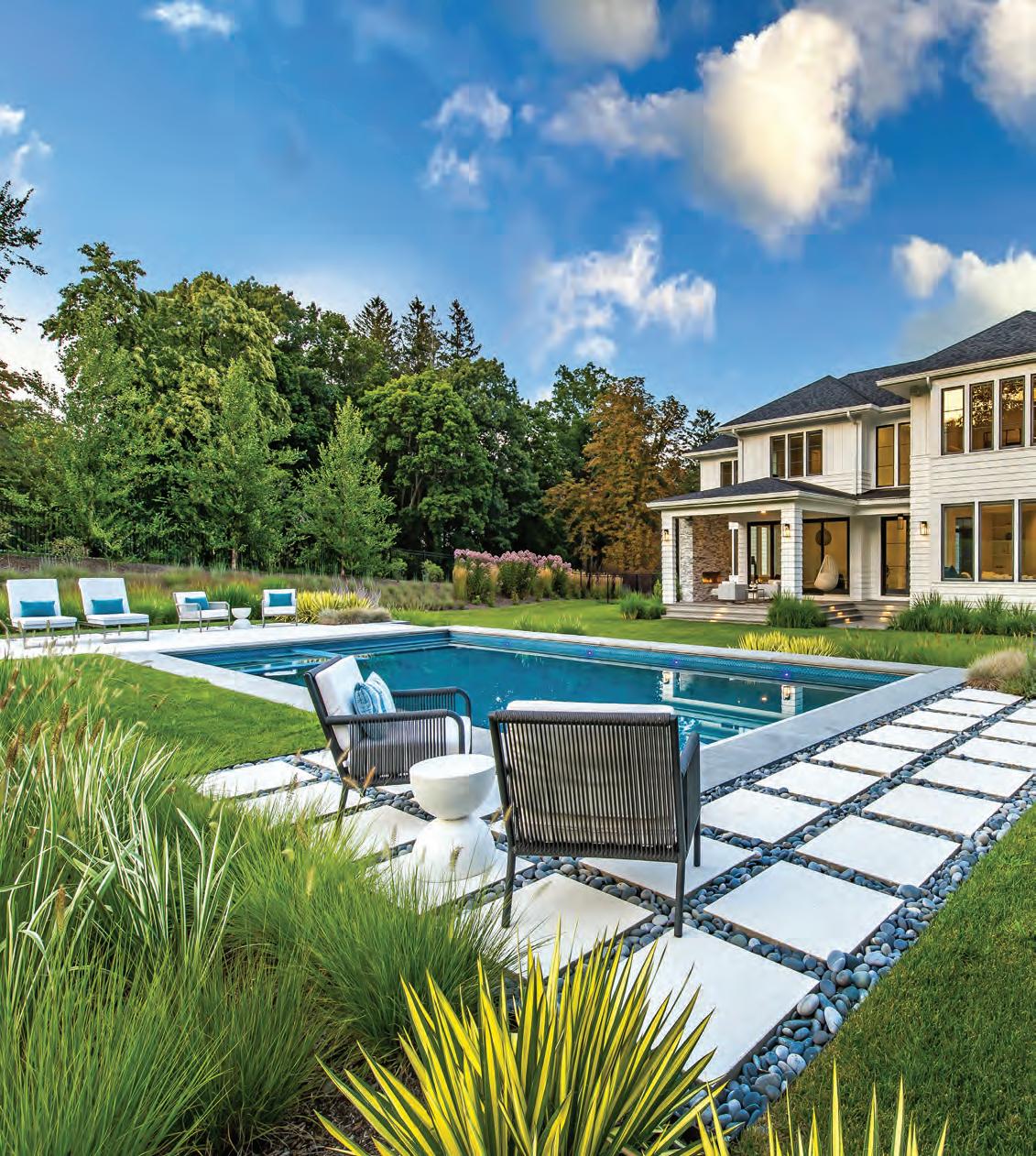


Landscape Architecture The MacDowell Company TheMacDowellCompany.com - Weston, MA - 781.899.9393

PHOTOS: NAT REA


METRO BOSTON CAPE & ISLANDS NH LAKES REGION kvcbuilders.com From patio steps to summer prep. Details are what we do best. Whether it’s a new custom build or a well-loved retreat, your home is always at its best with KVC and 360 Home Services, our expansive maintenance division which offers bespoke seasonal services and preventative care.
ARCHITECTURE:
CONSTRUCTION:
PHOTOGRAPHY:

ART ARCHITECTS
HAWTHORN BUILDERS
• NEWENGLANDDESIGN • H ALL OFFAME 2019INDUCTE E NHD O E F AN AWARD-WINNING FULL SERVICE RESIDENTIAL INTERIOR DESIGN FIRM CELEBRATING 25+ YEARS
MICHAEL J. LEE

Please call us at 617-236-2286 to arrange a consultation | 224 Clarendon Street, Boston
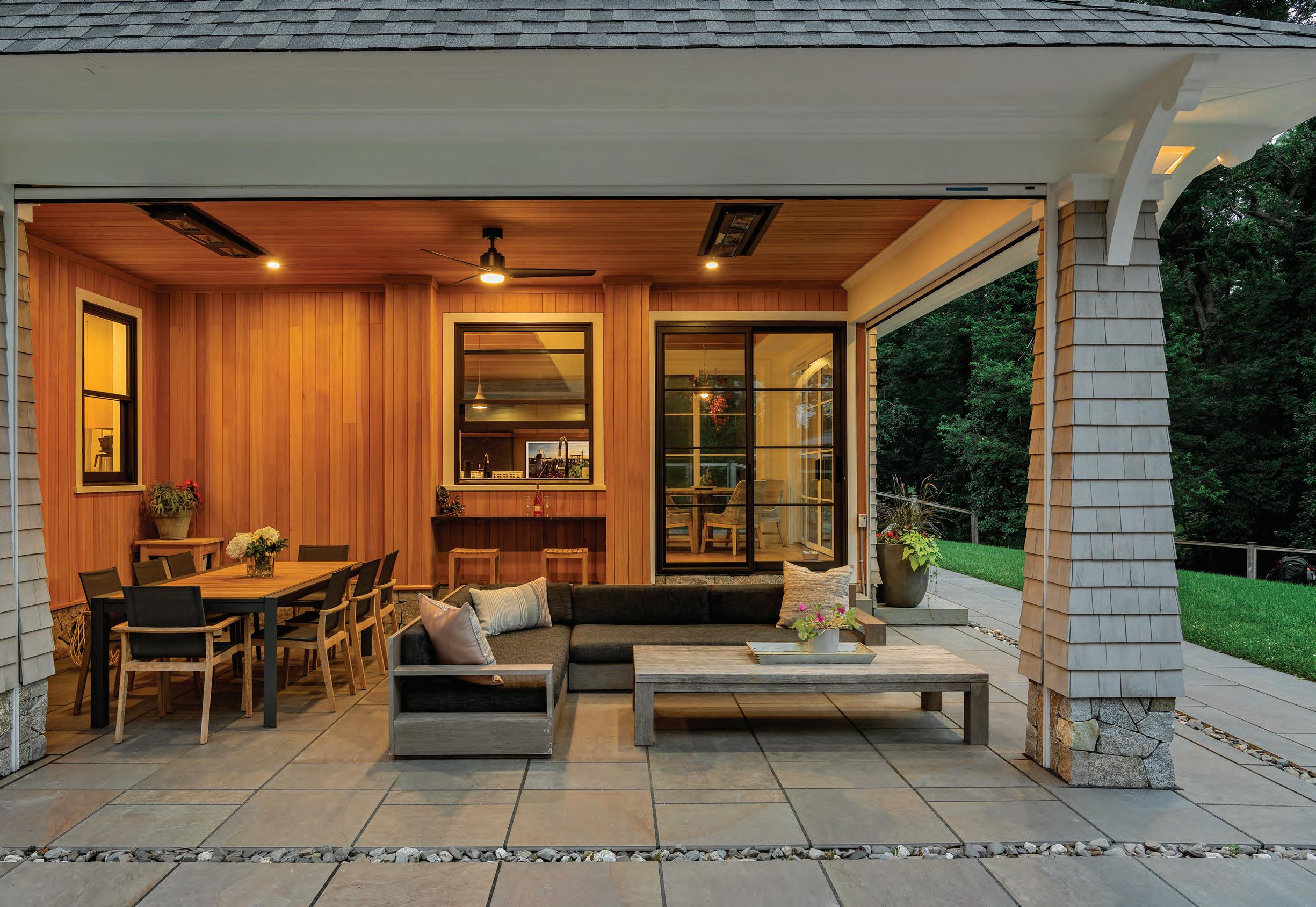
 Rob Karosis Photography
Rob Karosis Photography


20 BOYLSTON ST | BROOKLINE, MA

617-778-3577 | DOCABOSTONKITCHENS.COM


Architecture | Construction | Estate Care
• 978.443.3638 • Sudbury MA • Osterville MA
Landscape
sudburydesign.com
Photo: Richard Mandelkorn


PHOTO: MICHAEL J. LEE, ARCHITECTURE AND INTERIOR DESIGN: HUTKER ARCHITECTS, BUILDER: JOHN G. EARLY CONTRACTOR AND BUILDER, LANDSCAPE ARCHITECT: KRIS HORIUCHI hutkerarchitects.com



Boston 75 Newbury St, Boston, MA 02116 Newton 215 Needham St, Newton, MA 02464 Custom Solutions For Modern Homes


























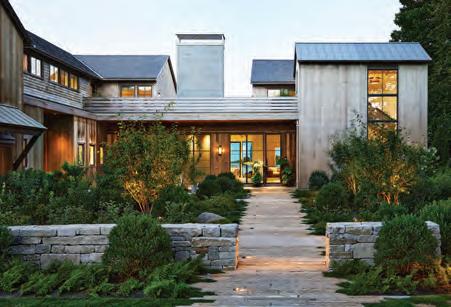







































































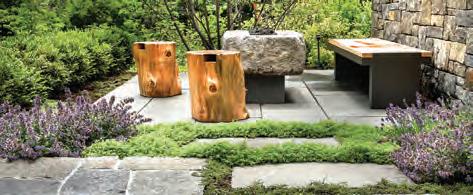









ARCHITECTURE & CONSTRUCTION. MASTERFULLY INTEGRATED.
POLHEMUS SAVERY DASILVA PSDAB.COM
 PHOTO: BRIAN VANDEN BRINK
PHOTO: BRIAN VANDEN BRINK











The Most Relaxing Way To Select Luxury Appliances
any designers suggest you start your kitchen design with appliance research because these selections will impact your layout and cabinet choices. Early appliance selection saves time and costly redesigns later when you decide you would really prefer an induction cooktop and built-in ovens rather than a range.
A great way to launch your kitchen project is to attend a complimentary Product Demonstration at Clarke, New England’s Official Sub-Zero, Wolf and Cove Showroom and Test Kitchen. Here a Clarke chef will introduce you to various appliances including the #1 choice for 8 out of 10 showroom visitors: Wolf’s Convection Steam Oven. You’ll have all your questions answered and taste the results you can expect when cooking with an array of Wolf appliances.
You can also schedule a full tour to explore dozens of extraordinary full-scale kitchens created by New England’s finest designers. Your Clarke Showroom Consultant will introduce you to surprises like custom refrigeration, wine storage, coffee systems, warming drawers and much more. If you would like to make a purchase, Clarke will refer you to a trusted retail dealer.
These are the people designers rely on for appliance recommendations...and you can too.







Learn why Clarke Showroom Consultants are the #1 reason to visit. Explore Wolf appliances through a Chef Demonstration. See what designers and homeowners say about visiting Clarke. Boston & Milford, MA • South Norwalk, CT 800-842-5275 • clarkeliving.com New England’s Official Showroom and Test Kitchen
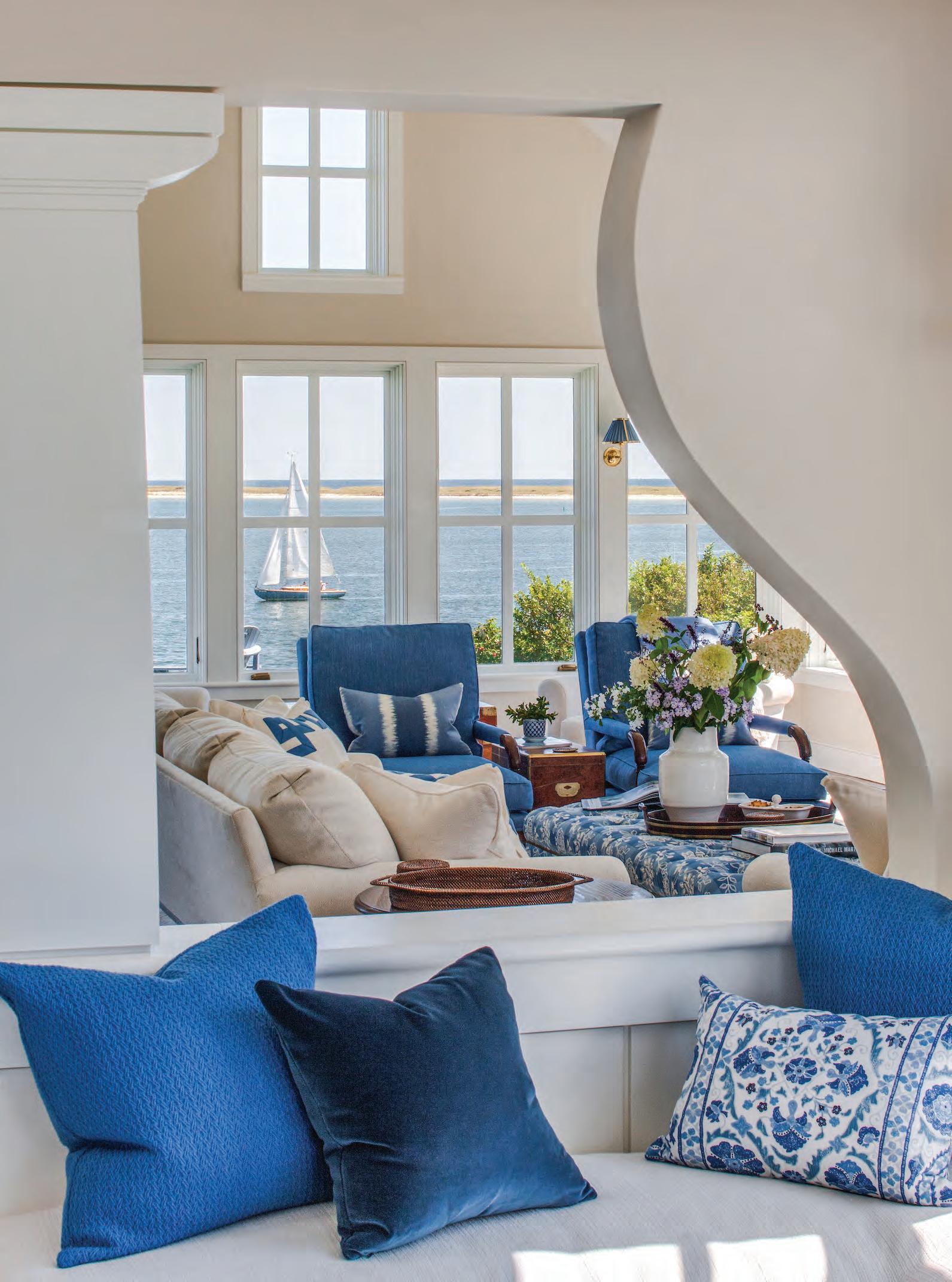
NEW ENGLAND • WORLDWIDE 978-468-4330 • WWW.SLCINTERIORS.COM Est. 1989 Est. 1989 SLC INTERIORS SLC INTERIORS
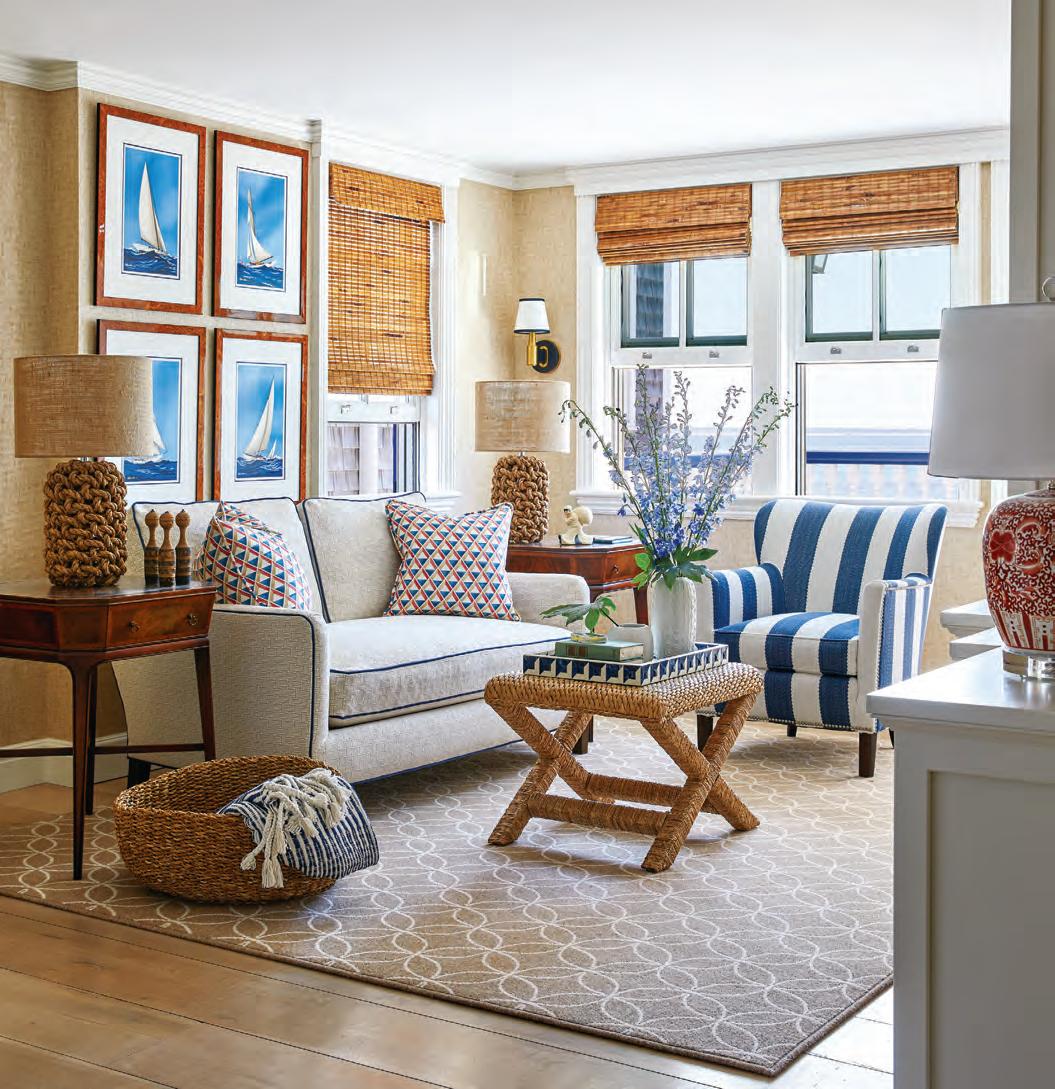
Homes
136 Out of the Ruins…
A design dream team imagines a house that pays homage to its surroundings.
148 Perfectly P-town
Meticulous attention to detail and a fearless approach to design give a Cape Cod house its personality and charm.
160 Happily Ever Afte r
Imbued with bold colors and storybook charm, this house is the just-right fit for its new owner.
170 The Merger Styles and materials combine in a reprised coastal cottage on the South Shore.
23
VOLUME 19, ISSUE NO. 6 Cover
by Greg
July August
photograph
Premru
148
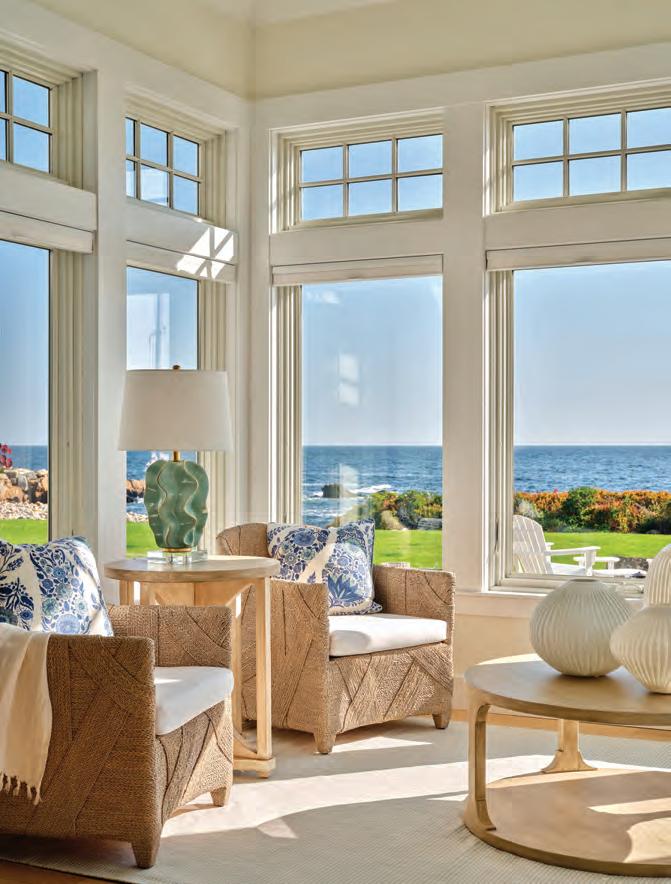
The Good Life
182 In the Details
Get up close and personal with craftspeople from three of this issue’s featured homes.
188 Design
Dispatches
Read up on industry news and mark your calendars with these mustattend events.
192 On the Market
Stay for the surroundings at plum properties situated seaside.
198 The Scene
A look back at a host of designrelated events.
208 Last Look
A historic family mural finds new life at a coastal Rhode Island hotel.
A challenging site in coastal Rhode Island transforms into a dream scene.
For Karin Lidbeck Brent, a dinner party’s tablescape is as important as the meal itself.
Rachel Reider feathers a serene, sophisticated—and textureforward—Boston nest.
We celebrate French design as all eyes turn toward Paris for the 2024 Summer Olympics.
70 Inspired
Interiors
A stunning stretch of coastline and an art collection serve as muses for this Maine vacation house.
80 Special Spaces
When your townhome boasts amenities like this one, it’s worth adapting it to meet the demands of a growing family.
92 Shop Visit
Find rugs, accessories, and public gatherings at the new Angela Adams showroom in Portland.

24 Special Marketing Section 99 Professional Profiles
VOLUME 19, ISSUE NO. 6 35 Outside Interest
July August
46 Entertaining
56
Metropolitan Life
66
Things We Love
Here & There
In Every Issue 28 Editor’s Note 204 Resources 206 Advertiser Index 70 182
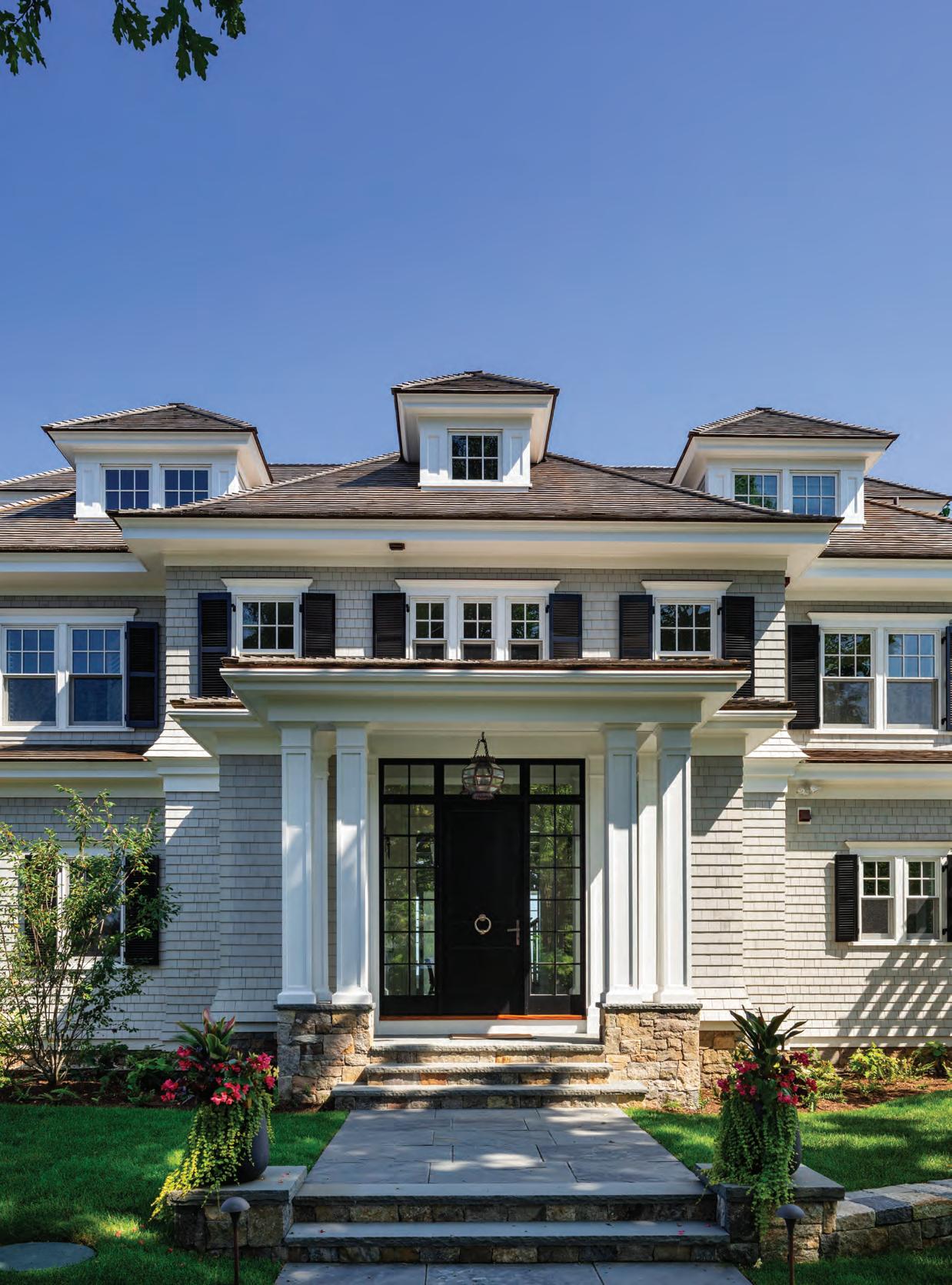

GREG PREMRU PHOTOGRAPHY CAPE COD | SOUTH SHORE | BOSTON ARCHWRIGHT.COM
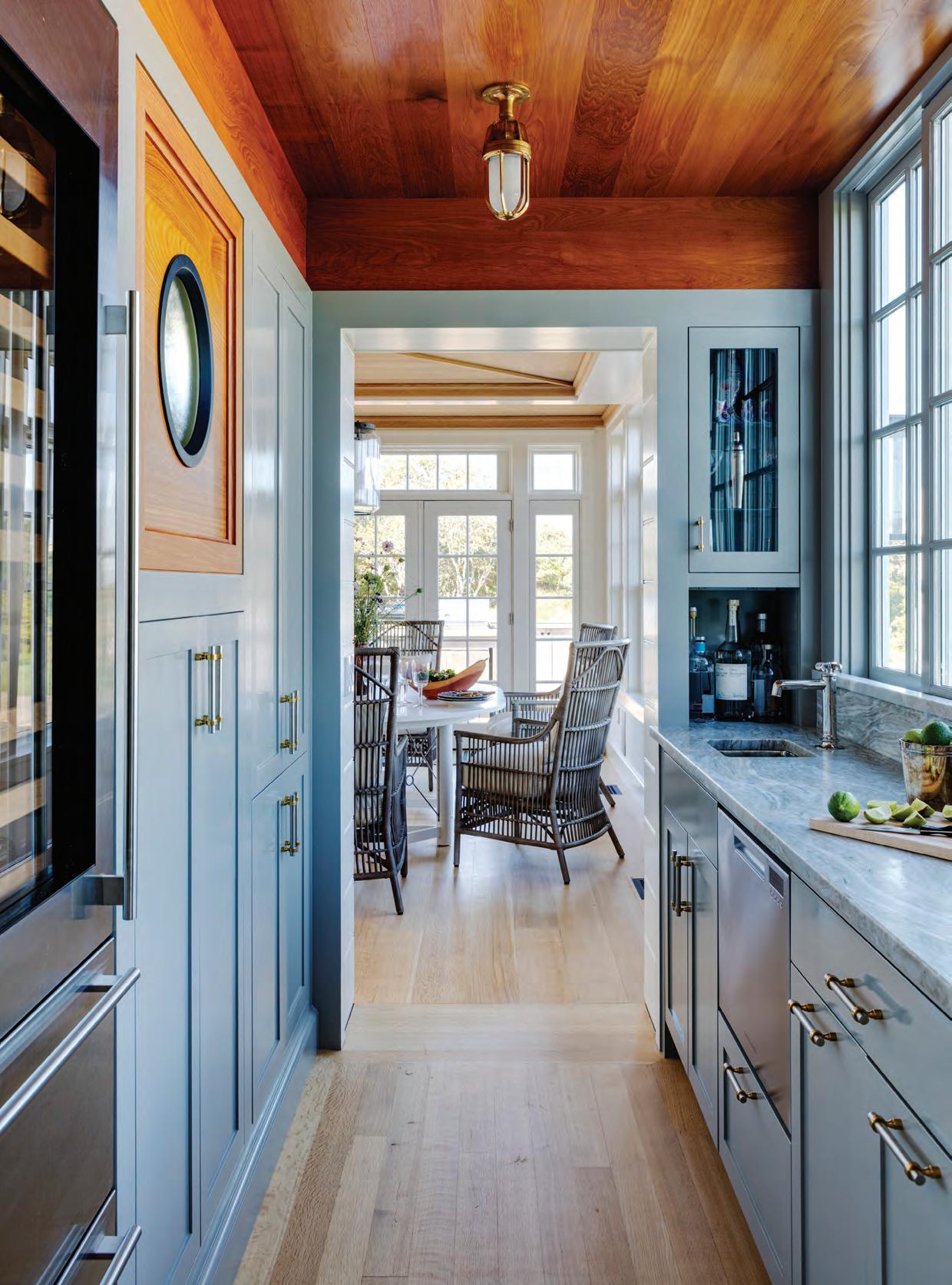
carpmac.com Essex | Wellesley 978.768.7900 GREG PREMRU
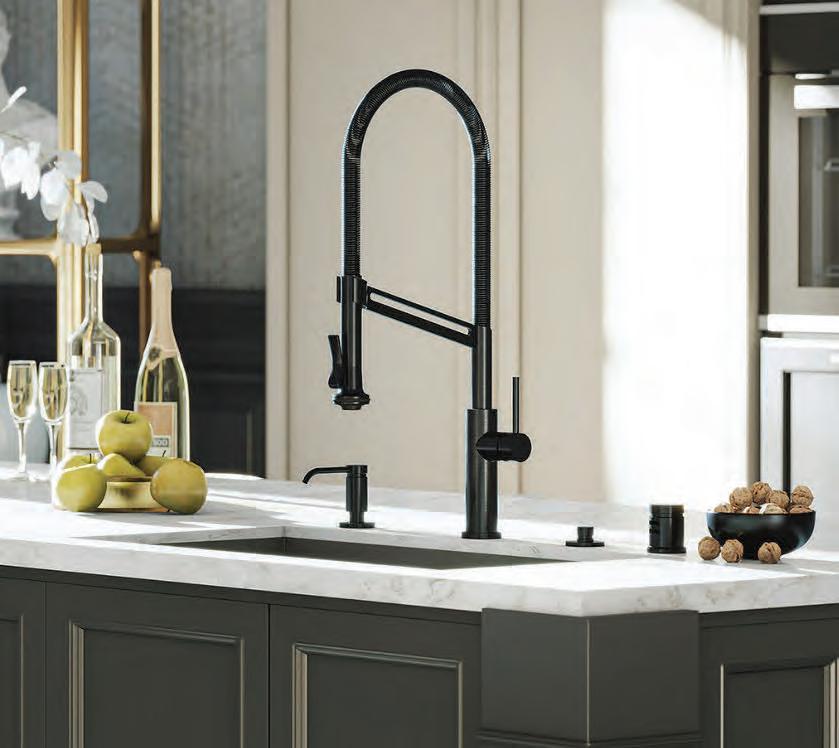
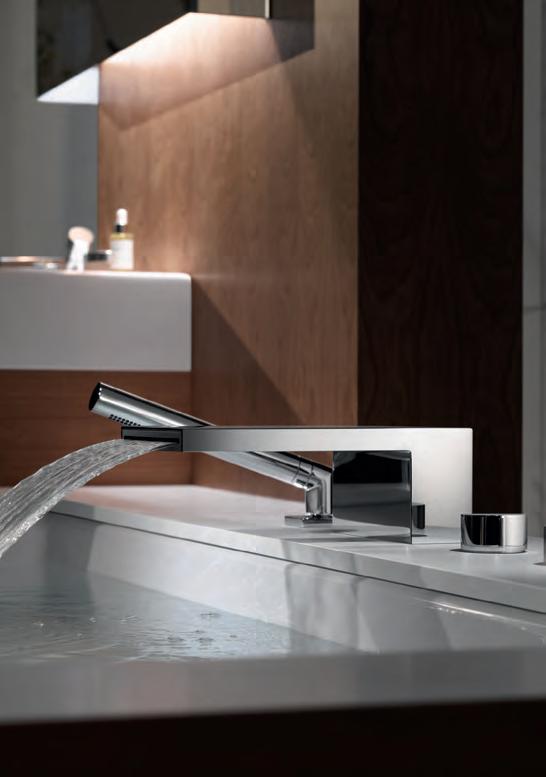
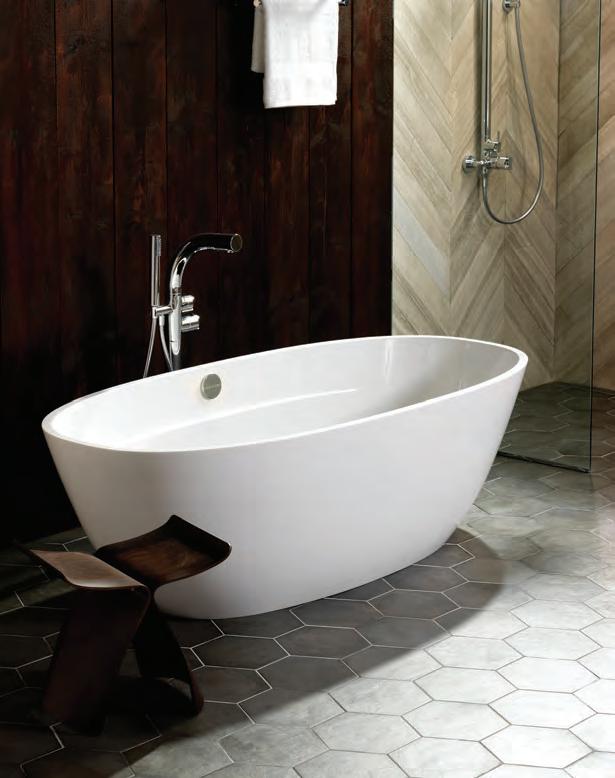
DORNBRACHT
ROHL
GRAFF
Welcome

In my home, mementos of summers past in the form of colorful shells, unusual twists of driftwood, and tumbled stones line bookshelves and windowsills. I began labeling them with the date and approximate location but realized the label was unnecessary—just the act of selecting made a memory. My daughter has inherited the same habit. When I empty her pockets before doing laundry, I find shiny pebbles, an odd bead, and sometimes handfuls of sand.
When speaking with the design team behind Out of the Ruins… on page 136, I connected immediately with how they studied the land on which they’d build. Together with their clients, they walked the newly purchased property (undeveloped save for the remains of a previous building that had burned down many years before) and filled their pockets with objects that caught their eye. It reminds me of an artist’s practice of creating a series of sketches before beginning a painting: it allows you to study a subject in a way that uncovers details and nuance easily missed at first glance. For me, whenever I’m somewhere significant, seeking a shell or stone memento slows my pace, focuses my gaze, and makes a lasting impression.
If this practice speaks to you (I encourage you to try it if you haven’t—you can always toss the shell in your garden if you don’t want the clutter in your home), consider the tabletop vignettes on page 46. In crafting layered tableaus for imagined dinner parties throughout New England, our contributing editor, Karin Lidbeck Brent, includes a nearby natural element—flowers from the garden, birch logs from a lakeside glade—in a final flourish that marries the decor to the location.
Wherever you find yourself this summer, I hope you take a moment to pause and breathe it in—the season lasts but an instant. Then look down, see what catches your eye, and tuck it in your pocket to remember where you were.
JENNA TALBOTT @jennatalbott
Contributors

Lifestyle photographer Laura Moss has spent the past two decades photographing interiors from her home base in the New York City area. When she doesn’t have her camera in hand, she’s usually working on her vintage British motorcycle, hiking in the desert, or playing frisbee. Moss compared the P-town home she photographed on page 148 to sea glass. “So much color, so jewel like, and such attention to detail,” she says. “This was not a huge house, but it still generated an astonishing number of great photographs.”
P.S.

ON THE WATER
The Claremont Hotel overlooks Somes Sound in Southwest Harbor, Maine, its location chosen by a retired sea captain who envisioned the hotel after his final cargo run between Portland and New York in 1883. This year, the storied summer destination introduces Lady Clare, a restored wooden Downeast-style yacht, to its luxe amenities list. Set sail to Acadia National Park or enjoy a daytime or sunset tour. theclaremonthotel.com




THE BACHELOR AESTHETE
Historic New England explores the role of the bachelor decorator in early twentieth-century historic preservation in a new exhibit at the Eustis Estate Museum in Milton, Massachusetts. The Importance of Being Furnished highlights the collections of four men whose homes defined American style but whose personal lives have until recently remained in the shadows. historicnewengland.org

Born and raised in Rhode Island, writer and copy editor Lisa H. Speidel has worked at New England Home for more than a decade. The mom of two young boys also co-owns Persimmon, one of Providence’s most popular restaurants, with her chef husband, Champe. When it came to telling the story behind the Scraggy Neck home on page 136, Speidel was all in: “This project checked all the boxes: an incredible design team, thoughtful owners, and a house that deviates from the classic Cape Cod vernacular in such a spectacular, statement-making way.”
28
Jenna Talbott portrait by Jessica Delaney. Laura Moss portrait by Anna Molvik
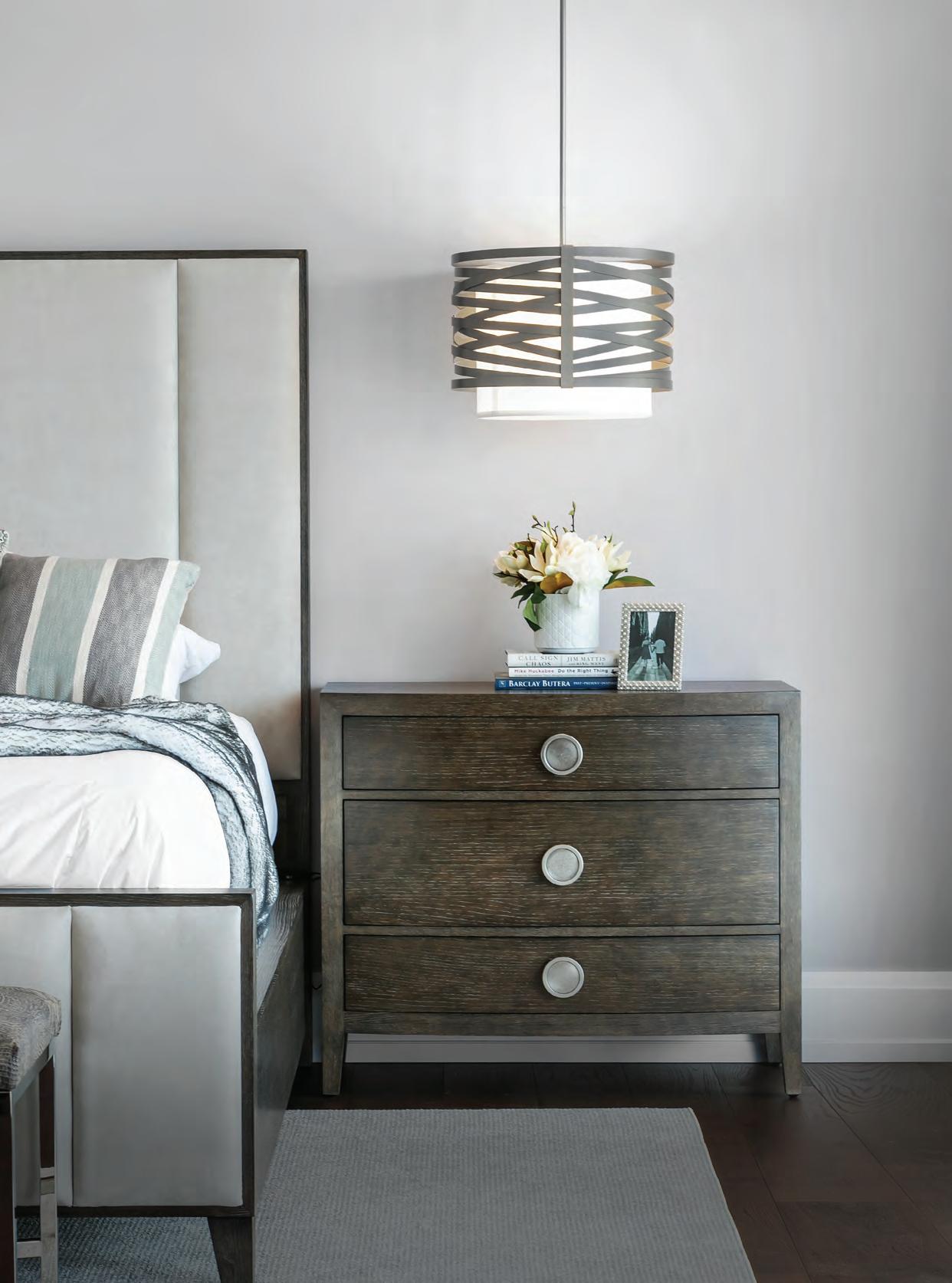
ARCHITECT & BUILDER
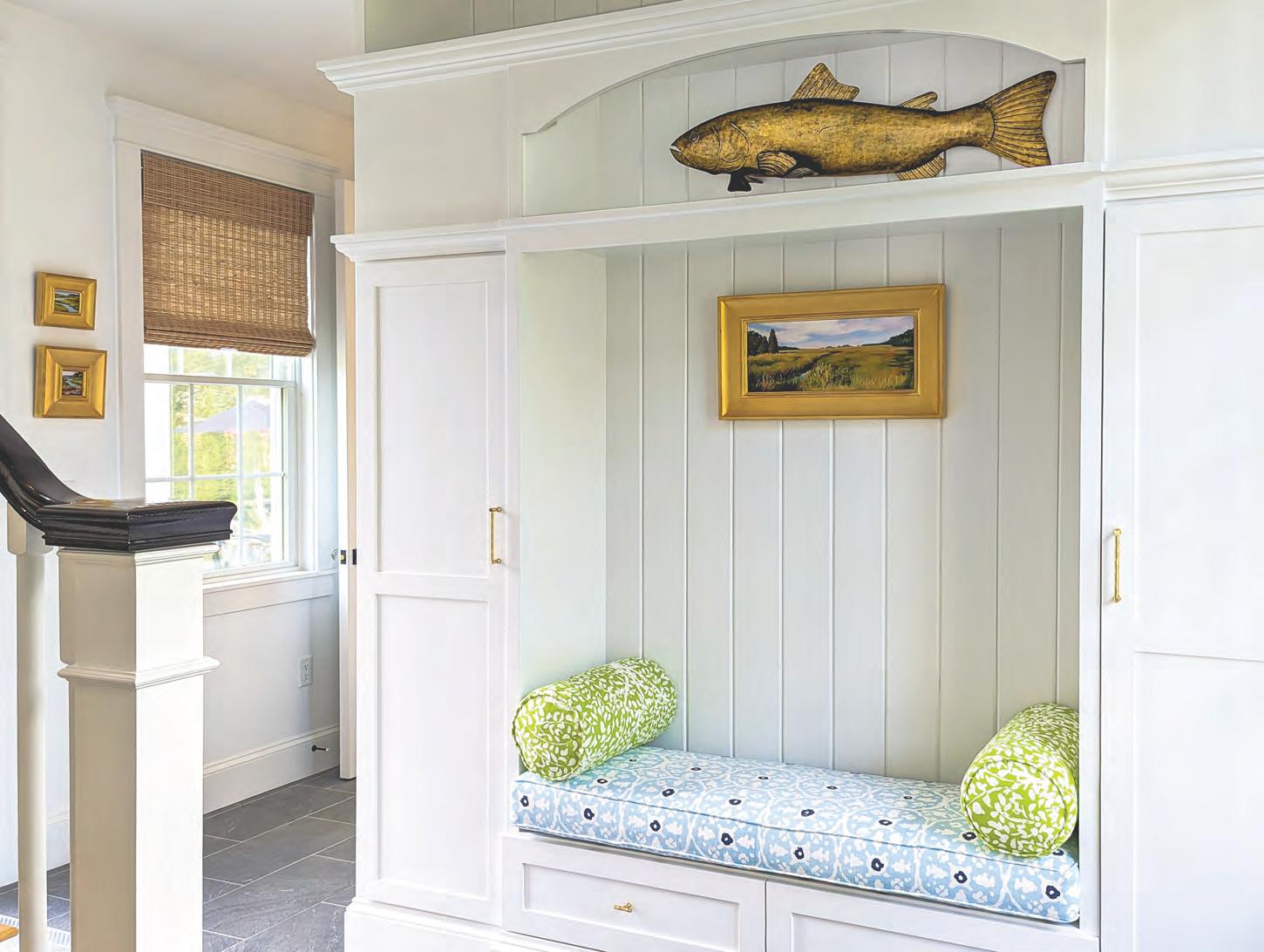
nehomemag.com
Editor in Chief
Jenna Talbott jtalbott@nehomemag.com
Creative Director
Robert Lesser rlesser@nehomemag.com
Managing Editor
Erika Ayn Finch efinch@nehomemag.com
Market Editor
Lynda Simonton lsimonton@nehomemag.com
Copy Editor
Lisa H. Speidel lspeidel@nehomemag.com
Senior Contributing Editor Paula M. Bodah
Contributing Editor Karin Lidbeck Brent
Contributing Writers
Jorge Arango, Alyssa Bird, Bob Curley, Meredith Lindemon, Tovah Martin, Gail Ravgiala, Andrew Sessa
Contributing Photographers
Sophie Adams, Jessica Delaney, Ian Dickerman, Visko Hatfield, Joseph Keller, Neil Landino, Michael J. Lee, Sean Litchfield, Robin G. London, Adam Kane Macchia, Read McKendree, Anna Molvik, Laura Moss, Greg Premru, Laurie Richards, Darren Setlow, Matt Stone, Hill Zhou
nnn
Editorial Submissions
Designers, architects, builders, and homeowners are invited to submit projects for editorial consideration. For information about submitting projects, email edit@nehomemag.com
Letters to the Editor
We’d love to hear from you! Email us at letters@nehomemag.com.
Upcoming Events
Are you planning an event that we can feature in our calendar? Email information to calendar@nehomemag.com
Parties
We welcome photographs from design- or architecture-related parties. Send highresolution photos with information about the party and the people pictured to info@nehomemag.com.
nnn
Newsletter
Sign up at nehomemag.com/newsletters
Social Media
Engage with us at @nehomemagazine on Instagram + Pinterest + Facebook
30
774 255-1709 LONGFELLOWDB.COM CAPE COD BOSTON | SOUTH END LINCOLN, NH
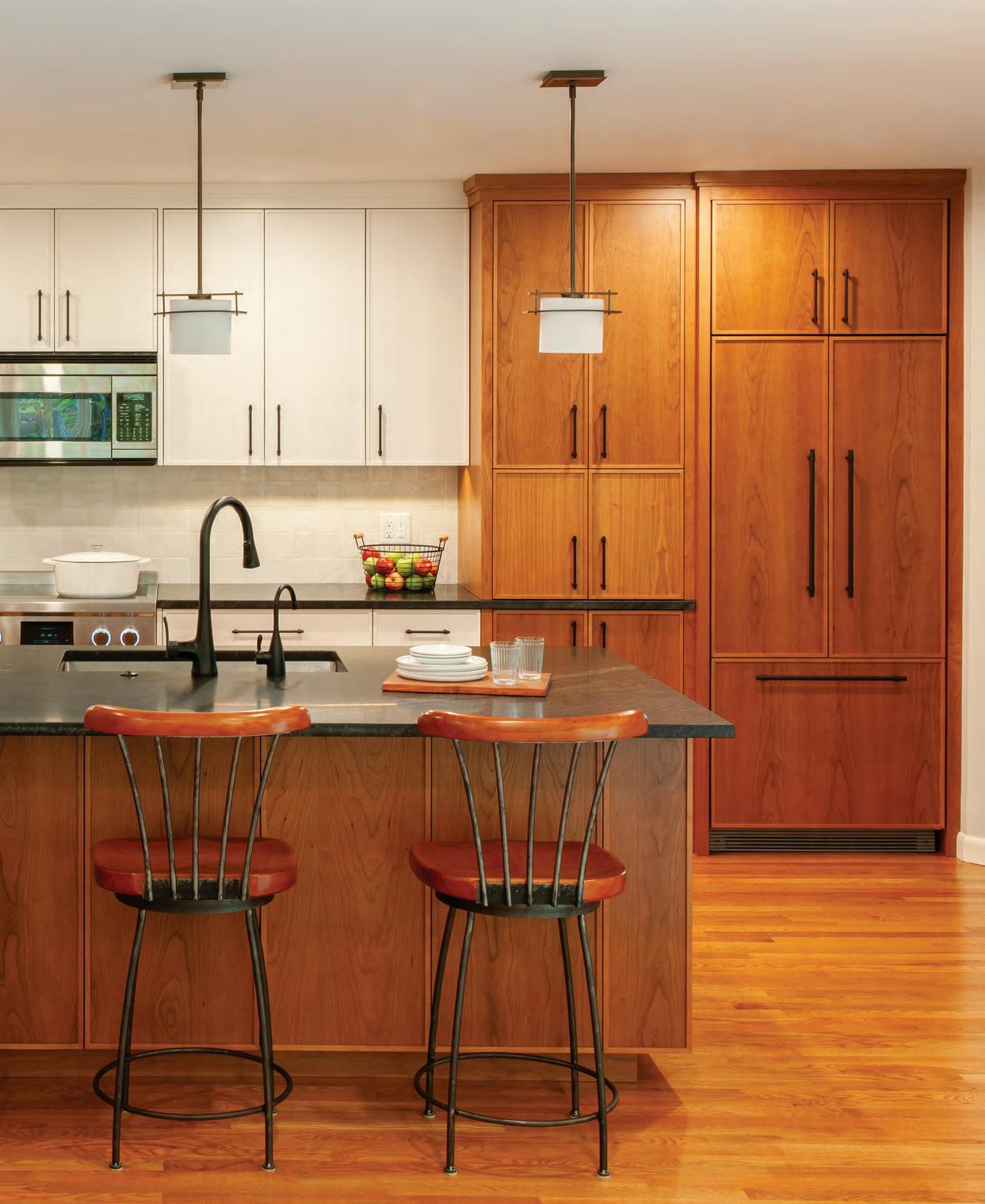
800-999-4994 www.crown-point.com Available direct, nationwide Handcrafted in New Hampshire Work with one of our in-house design professionals Custom cabinetry for every room in your home •
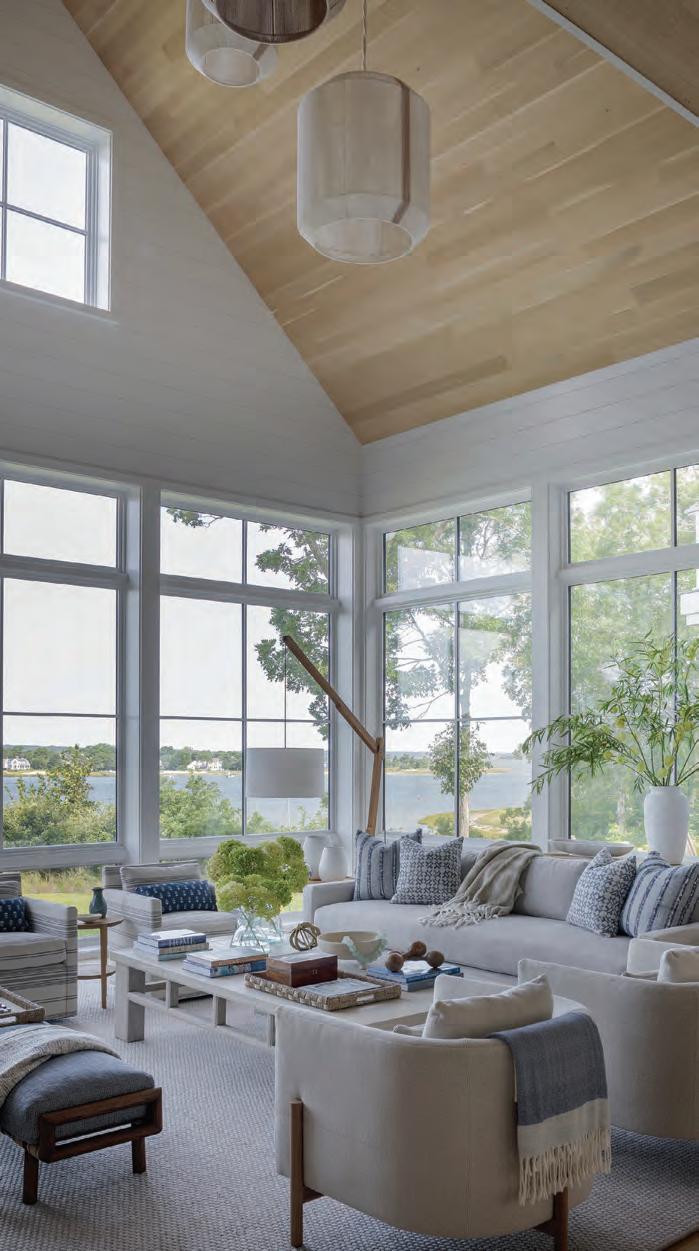
Publisher Kathy Bush-Dutton kbushdutton@nehomemag.com
Executive Sales Manager Jill Stoller jstoller@nehomemag.com
Sales Managers Joyce Leavitt jleavitt@nehomemag.com
Marcia Noble mnoble@nehomemag.com
Kim Sansoucy ksansoucy@nehomemag.com
Roberta Thomas Mancuso rmancuso@nehomemag.com
Marketing Designer Jared Ainscough jainscough@nehomemag.com
Production Manager Glenn Sadin gsadin@nehomemag.com
Marketing & Sales Coordinator Camilla Tazzi ctazzi@nehomemag.com
nnn
Subscriptions To subscribe to New England Home ($19.95 for one year) or for customer service, call 800-765-1225 or visit our website, nehomemag.com
Advertising To receive information about advertising in New England Home, please contact us at 800-609-5154, ext. 713, or info@nehomemag.com
Editorial and Advertising Office 530 Harrison Ave., Suite 302 Boston, MA 02118 617-938-3991, 800-609-5154
nnn
New England Home Magazine, LLC
Managing Partners Adam Japko, Chris Legg
Finance Manager Kiyomi DeBay kdebay@nehomemag.com
Circulation Manager Kurt Coey
Newsstand Manager Bob Moenster nehomemag.com
32

MURDOUGH MURDOUGHDESIGN.COM | 978.341.4100 DESIGN
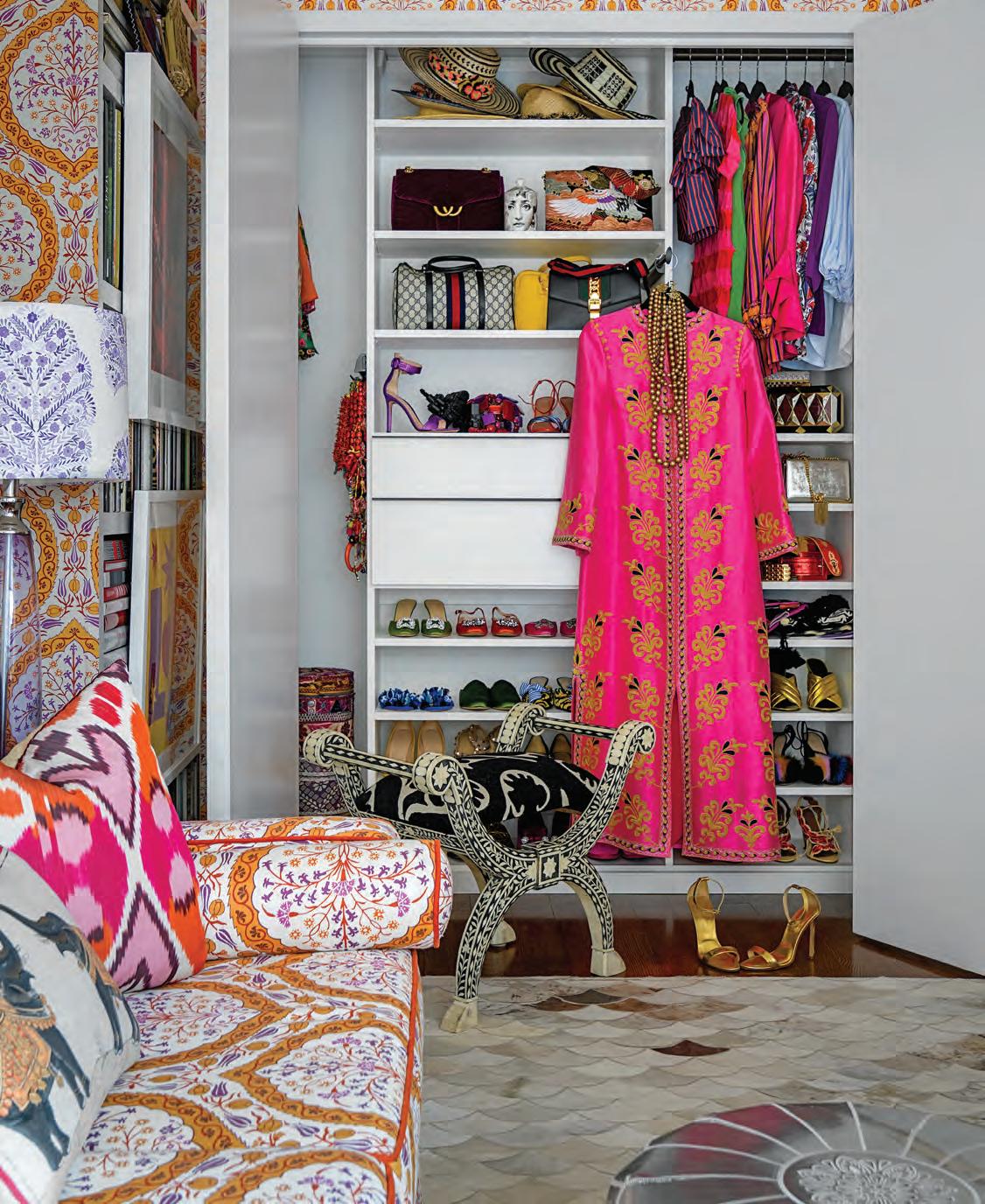
Brighton Burlington Cape Cod Hingham Natick Peabody Warwick West Hartford CALIFORNIACLOSETS COM CALL, VISIT A SHOWROOM, OR FIND US ONLINE TO SCHEDULE YOUR COMPLIMENTARY DESIGN CONSULTATION 800.274.6754 ©2024 California Closet Company, Inc. Each California Closets ® franchised location is independently owned and operated.
MAKE ROOM FOR ALL OF YOU
Photo:
Stefan Radtke
OUTSIDE INTEREST
Here
Here There&
DESIGN DISCOVERIES FROM AROUND NEW ENGLAND
Vision Over Visibility
A challenging site in coastal Rhode Island transforms into a dream scene.
Text by TOVAH MARTIN
by NEIL LANDINO
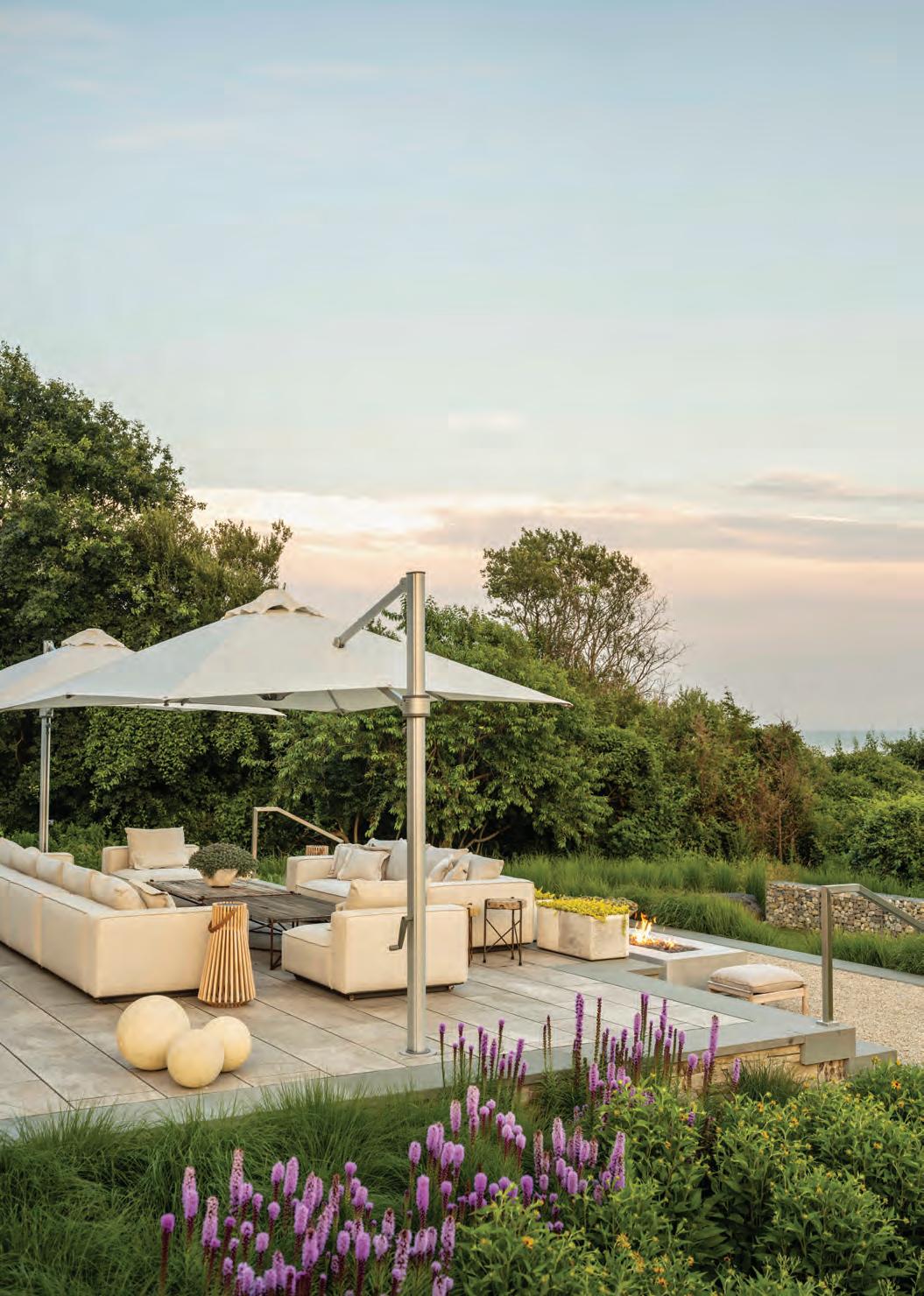
35
On the upper terrace, landscape
architect Tara Vincenta anchored windresistant umbrellas in the buff-colored granite terrace to provide shade while withstanding coastal gusts. The team at Moore House Design sourced the outdoor furniture.
Photography
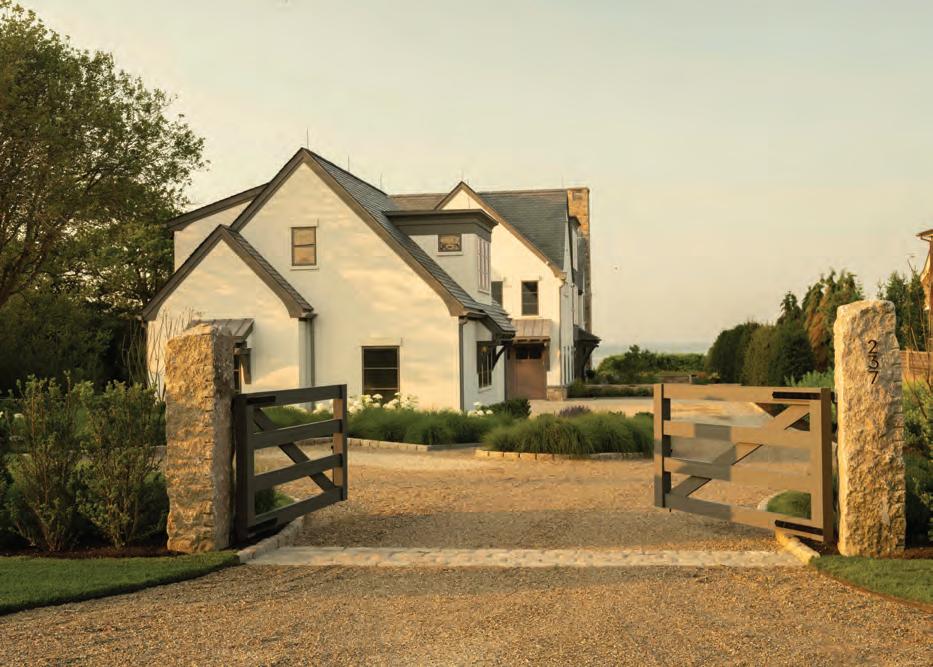
Before taking on any project, Tara Vincenta listens. The principal of Artemis Landscape Architects hears clients’ hopes and dreams for their property and talks with other members of the design team. But the pivotal moment comes when Vincenta stands on the land and perceives the

CLOCKWISE FROM LEFT: The entrance gates set on granite posts match the trim of the house and open to a peastone parking court and the guest cottage. Fragrant lavender spills over the bluestone-edged bed that lines the pathway to the front entrance. Drifts of Incrediball hydrangea and fountain grass soften the cottage courtyard.

space. Brought to a Jamestown, Rhode Island, project by architect Ron DiMauro, Vincenta saw the site’s hidden view that was begging to be unlocked and celebrated.
The clients, of course, had their wish list and the DiMauro team knew the building parameters, but the property told
36 H& T OUTSIDE INTEREST
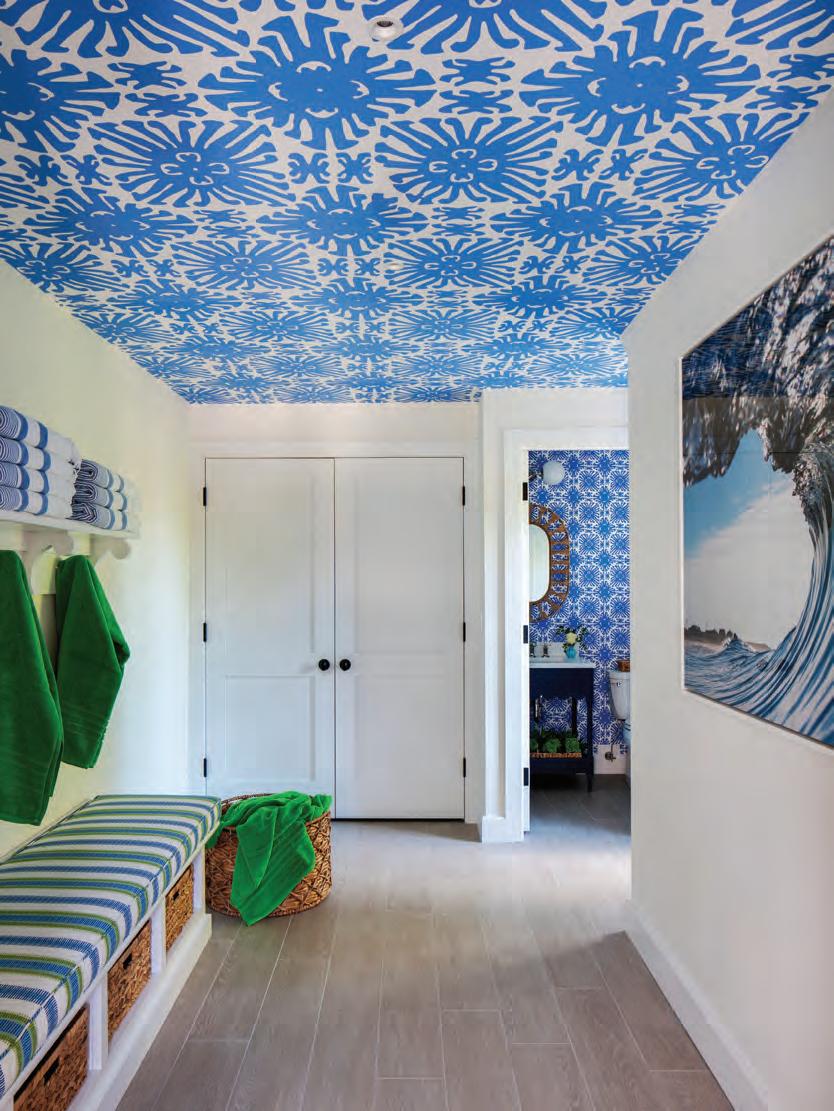
COD NANTUCKET BOSTON
CAPE

Vincenta how to make a landscape possible. “I design by feeling,” Vincenta explains. “I have to stand in a landscape and feel it. Then I know what the land is asking for and how we can put all the pieces together.”
The project began in 2020, and
DiMauro’s team had their fair share of architectural conundrums to tackle. Although the property is 165 feet wide, only thirty-six feet were suitable for structures due to surrounding wetlands. In that tight envelope, the clients, Rhode Island natives, tasked the archi-
Straightforward, strongly defined, and salt tolerant, Russian sage and fountain grass flank the main entrance. A water feature directly across from the door provides a soothing soundtrack, and Dragon Lady holly acts as a privacy hedge.
38 H& T OUTSIDE INTEREST H& T OUTSIDE INTEREST
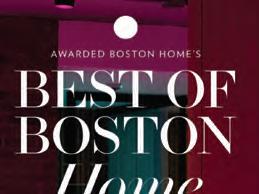




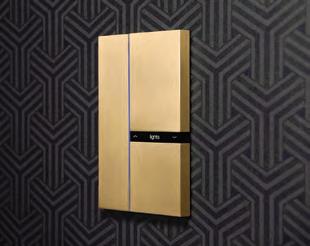
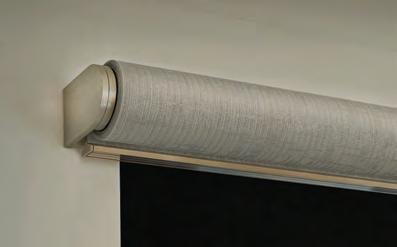

TSP Smart Spaces provides exquisite whole-house smart home technology solutions. Our Design, Build, and Support process ensures we are with you from the beginning of your smart home journey and well beyond.
To experience for yourself, visit us in our award-winning showroom, right in the heart of the design-centric SoWa neighborhood.
(617) 267-3030 | www.tsp.space | Boston, MA INTELLIGENT
VISIT OUR AWARD-WINNING SHOWROOM IN SOWA
LUXURY
2. Beautiful lighting control keypad from Belgium-based company Basalte. Here showing the Fibonacci keypad in brushed brass.
1. Interactive keypad wall featuring design-led lighting controls from Lutron, Basalte, and more in our immersive showroom.
3. Lutron Motorized Palladiom shade with ‘Dawn’ fabric from the Atelier collection, matched with elegant satin nickel brackets.
“I DESIGN BY FEELING. I HAVE TO STAND IN A LANDSCAPE AND FEEL IT.”
—Landscape architect
Tara Vincenta
tect with incorporating a contemporary Tudor-style main house, an attached two-car garage, and a separate guest cottage. The resulting home is narrow and three stories tall. To fulfill the clients’ request for stucco with a slate roof, project manager Tyler Zagryn utilized an acrylic stucco that would withstand oceanfront weather.
With the garage facing the street, the home’s main entrance is tucked away and off to the side, so the owners asked Artemis to craft a beautiful entry path that would be obvious to first-time

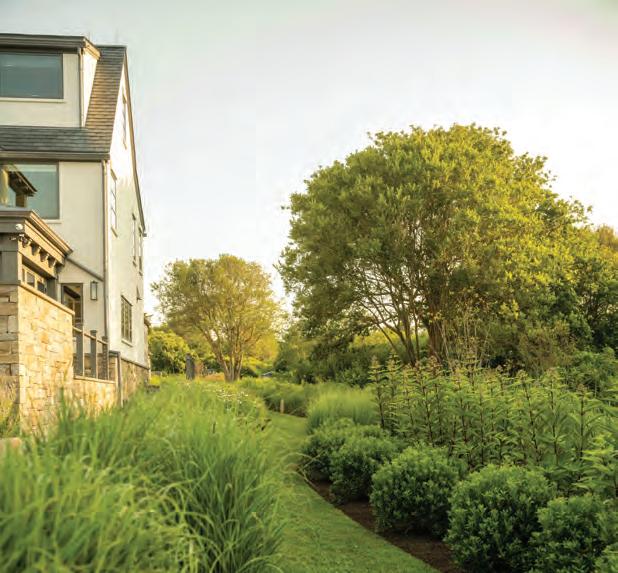
CLOCKWISE FROM ABOVE: Below the umbrella-shaded terrace, bluestone steps lead to a peastone firepit terrace that overlooks the gabion wall and cove. The design team planted a rain garden filled with liatris, feather reed grass, baby joe-pye weed, black-eyed Susans, fountain grass, and asters to absorb water runoff. The corridor beside the house is flanked with inkberry, switchgrass, and joe-pye weed.

40 H& T OUTSIDE INTEREST


LANDSCAPE MAINTENANCE: PARTERRE GARDEN SERVICES; PHOTOGRAPHY: CARYN DAVIS www.ParterreGarden.com DESIGN | BUILD | MAINTAIN

ABOVE: The lower-level color-block rain garden
on a palette of
and joe-pye
visitors. The fountain-flanked bluestone walkway is so successful that, as Zagryn attests, “Who wouldn’t want to walk down that pathway?”
Vincenta took all challenges in stride, skillfully installing a rain garden filled with deep-rooted panicum, joe-pye weed, liatris, asters, and black-eyed Susans massed in sweeps of color. Similarly, other color-block plantings line the view corridor. Balconies beckon the family to bask in the view, while peren-

42 H& T OUTSIDE INTEREST
focuses
lavender (liatris
weed) and yellow (black-eyed Susans). RIGHT: A polished basin fountain from Stone Forest accents lavender beds along the peastone pathway to the guest cottage.


BOSTON | VINEYARD HAVEN | BIG SKY BlueHourDesign.com Authored while a Partner at LDa Architecture & Interiors
Greg Premru Photography
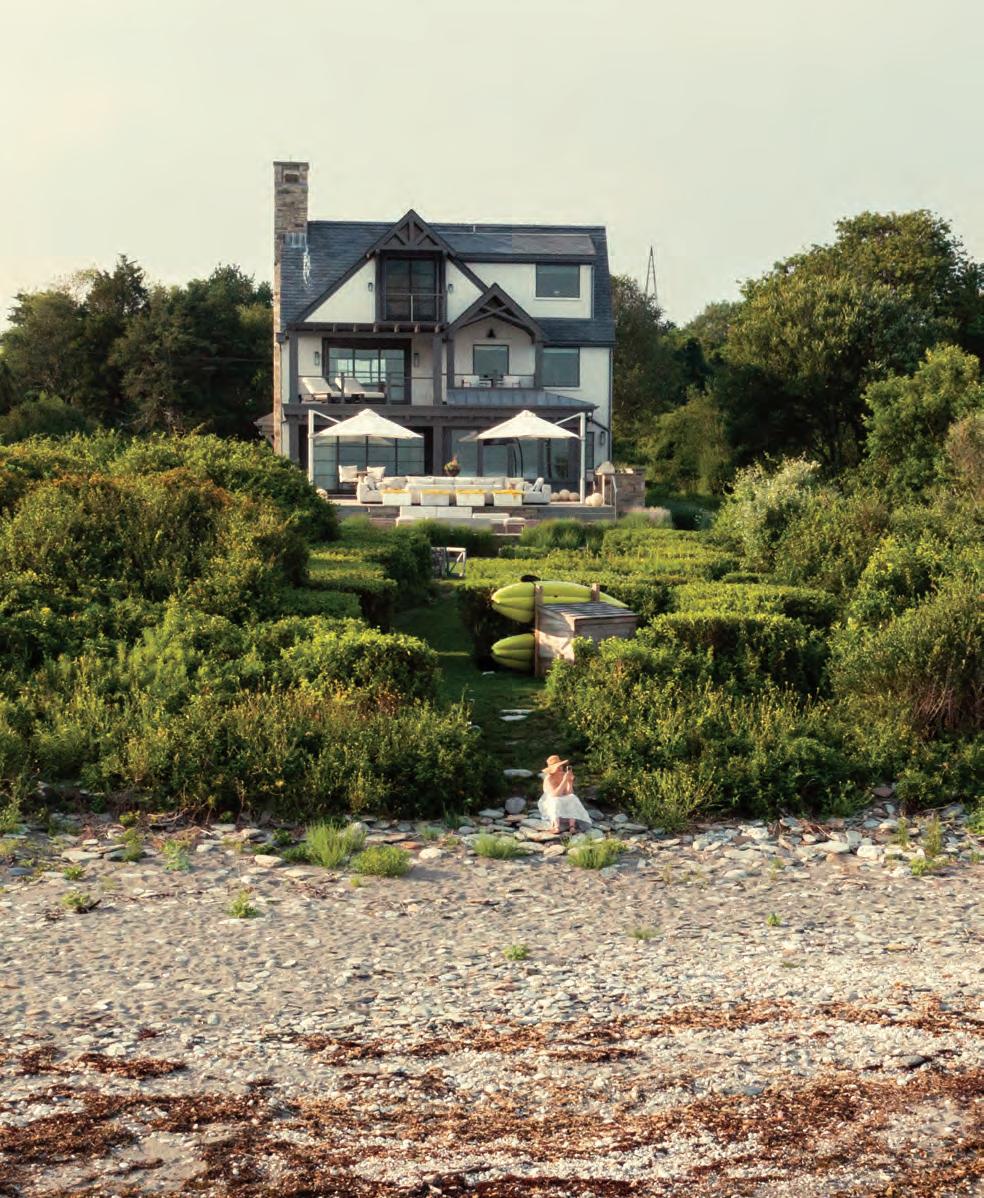
nials around terraces lead the eye down to a gabion wall framing the water and coastal scrublands.
“Never in my wildest dreams did I think I’d live in such an idyllic spot,” says the homeowner. It’s a sentiment
they’ve echoed to Vincenta. “This is their forever home,” she says. “It’s a brilliant contemporary take on an old-world house by the sea. Here we celebrate nature.”
EDITOR’S NOTE: For details, see Resources.
It was necessary to leave a coastal buffer intact between the landscape and the cove, but it was permissible to open up the view by trimming shrubs to four feet. The area also includes storage for kayaks, and the gated gabion wall hems views to and from the water.
LANDSCAPE DESIGN: Artemis Landscape Architects
ARCHITECTURE AND INTERIOR DESIGN: DiMauro Architects
INTERIOR DESIGN: Moore House Design
BUILDER: K&R Construction Co.
44 H& T OUTSIDE INTEREST

NATICK | BOSTON | BURLINGTON | DOVERRUG.COM 508.651.3500
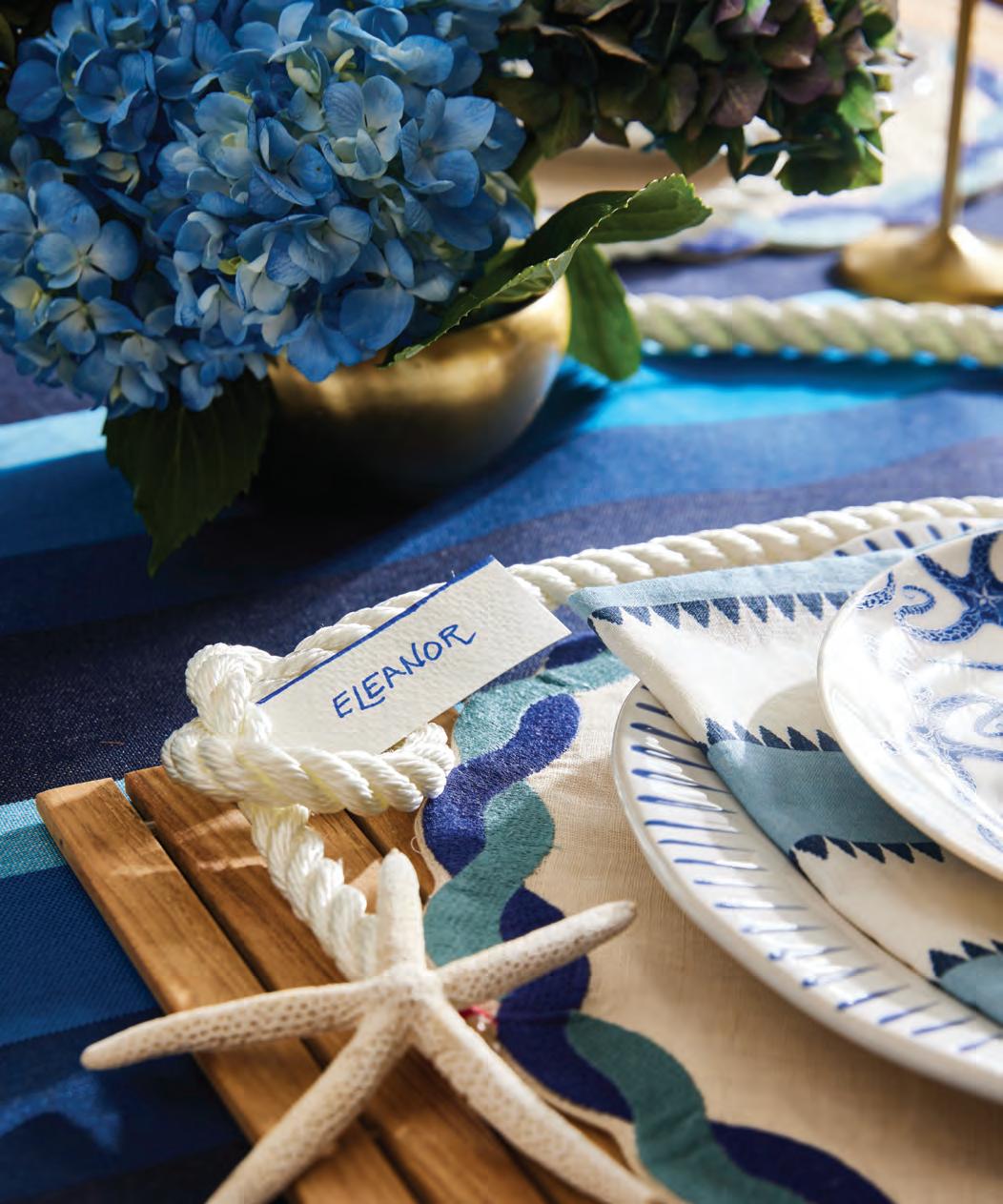
SEASONAL SETTINGS
For Karin Lidbeck Brent, a dinner party’s tablescape is as important as the meal itself. The stylist shares tips for creating tableaus that reflect the joys of summering in New England.
Produced by KARIN LIDBECK BRENT and LYNDA SIMONTON
KELLER
46 H& T ENTERTAINING
Photography by JOSEPH

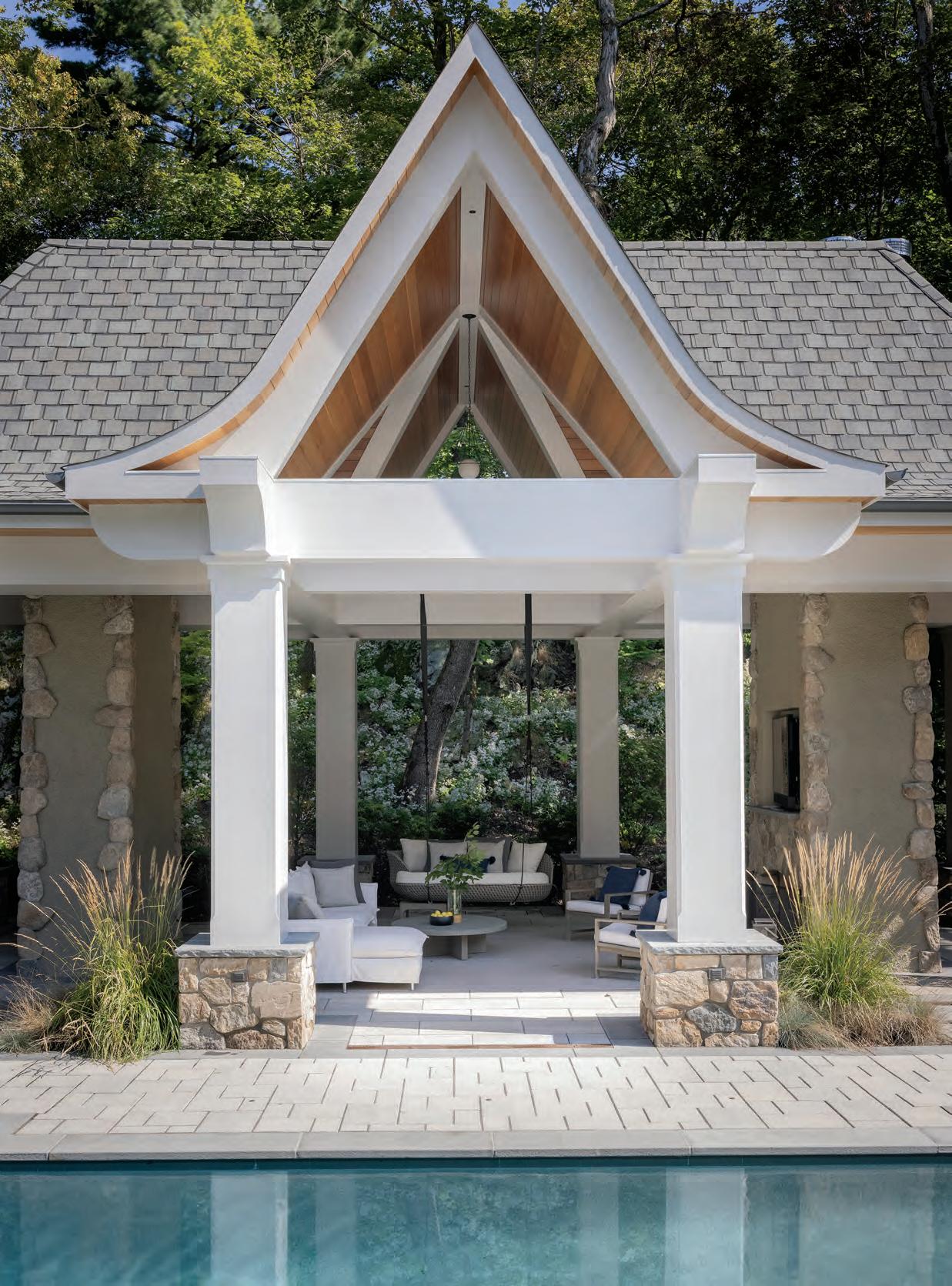
Architecture / Interior Design kt2designgroup.com 978-443-5157 MICHAEL J. LEE PHOTOGRAPHY
SET SAIL
KARIN
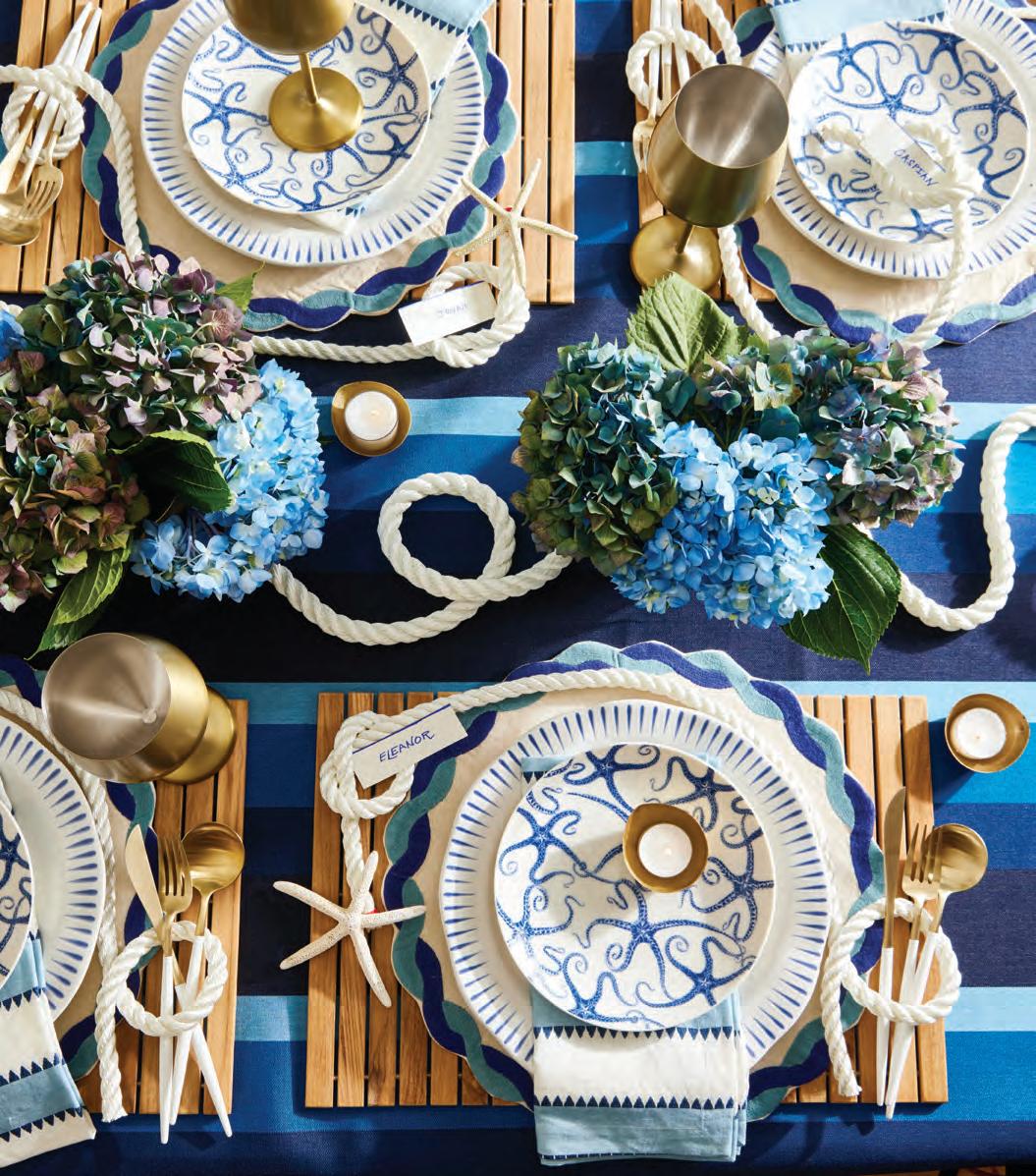
48 H& T ENTERTAINING 1 5 6 4 3 2 1.
,
| 2. Sitio
by
Bloomingdale’s, Chestnut Hill, Mass., bloomingdales.com | 3. Ribbon Braided Embroidered Placemats, Misette, misettetable.com | 4. Gateway Fabric by Sunbrella, Paine’s Patio, Pocasset, Mass., painespatio.com | 5. Aero White Champagne 5-Piece Place Setting, Crate & Barrel, various New England locations, crateandbarrel.com | 6. Apollo
by
Mass., thechathamhome.com “Sometimes it’s fun to pick a theme and really go for it. Here, I layered classic nautical elements like stripes, brass, and rope to evoke dinner on a yacht.”
Starfish Blue Coupe
Salad
Plates
Caskata, caskata.com
Stripe Dinner Plates
Juliska,
Stripe Napkins
Matouk, The
Chatham Home, Chatham,
LIDBECK BRENT
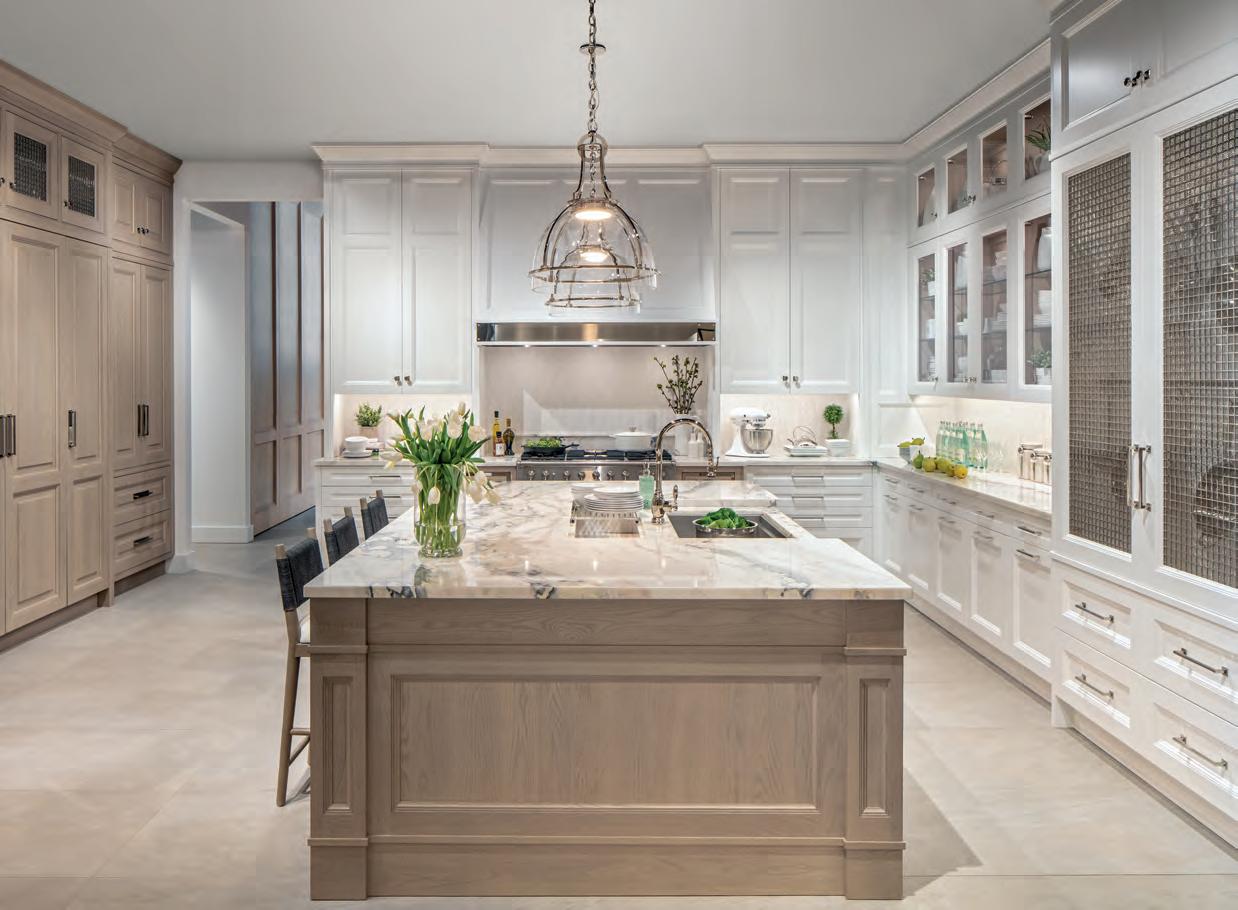
To experience the Collections e of our flagship showroom s
To experience the Collections visit one of our flagship showroom s
DOWNSVIEW of BOSTON
DOWNSVIEW of BOSTON
Design Center Place - Suite 241,Boston, MA 317-3320www.downsviewofboston.com
One Design Center Place - Suite 241,Boston, MA (857) 317-3320www.downsviewofboston.com
DOWNSVIEW of DANIA
DOWNSVIEW of DANIA
Griffin Road - Suite C212,Dania Beach, FL 927-1100www.downsviewofdania.com
1855 Griffin Road - Suite C212,Dania Beach, FL (954) 927-1100www.downsviewofdania.com
DOWNSVIEW of JUNO
DOWNSVIEW of JUNO
U.S. Highway 1 - Suite 100,Juno Beach, FL 799-7700www.downsviewofjuno.com
12800 U.S. Highway 1 - Suite 100,Juno Beach, FL (561) 799-7700www.downsviewofjuno.com

DOWNSV IEW KITCHEN S 2635 R ena Road, Missi ssauga, Ontari o, Canada L4T 1G6 Telephone (905) 677-9354 @downsviewkitchens
Logo update Oct 14, 2020 si nc e 1967 1 967 Grey is 65% black
Downsview Kitchens
The Downsview cabinetry collection is custom crafted in North America and available exclusively through select kitchen design showrooms For complete listing visit our website: www.downsviewkitchens.com
EW KITCHEN S 2635 R ena Road, Missi ssauga, Ontari o, Canada L4T 1G6 Telephone (905) 677-9354 @downsviewkitchens
Logo update Oct 14, 2020 si nc e 1967 1 967 Grey is 65% black
Downsview Kitchens
available
listing visit our website: www.downsviewkitchens.com
Downsview
cabinetry collection is custom crafted in North America and
exclusively through select kitchen design showrooms
GARDEN PARTY
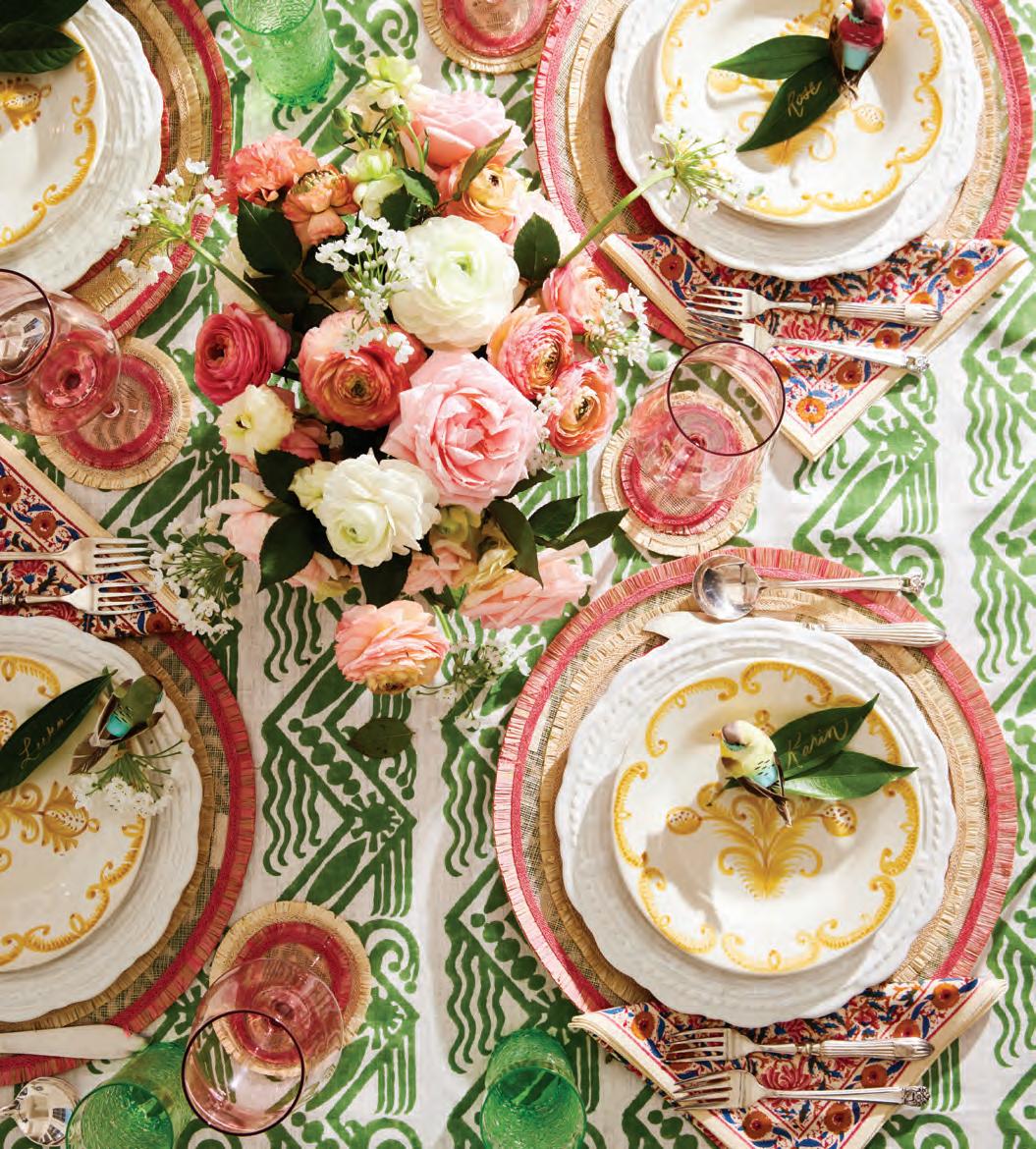
50 H& T ENTERTAINING 1.
| 2.
| 3. Ruffle-Edge
Placemats, Joanna Buchanan, joannabuchanan.com | 4. Ruffle-Edge Straw Coasters, Joanna Buchanan, joannabuchanan.com | 5. Reema Bronze Napkins, Stewart House, Providence, stewarthousepvd. com | 6. Venetian
Block
by
for Schumacher, Boston Design Center, schumacher.com 1 5 6 4 3 2 “Your guests will be delighted by a table with color, pattern, and whimsical elements— like decorative birds made into place-card holders. My garden is my first stop when designing a table setting, and if you pick what’s fresh, you can’t go wrong.” — KLB
Chita Side/Salad Plates, Stewart House, Providence, stewarthousepvd.com
Basket Weave Plates, Two Webster, Osterville, Mass., twowebster.com
Straw
Zig Zag
Print
Drusus Tabor

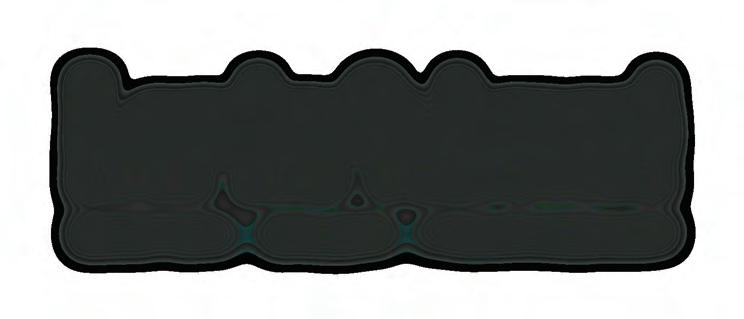
MAINE STATE OF MIND
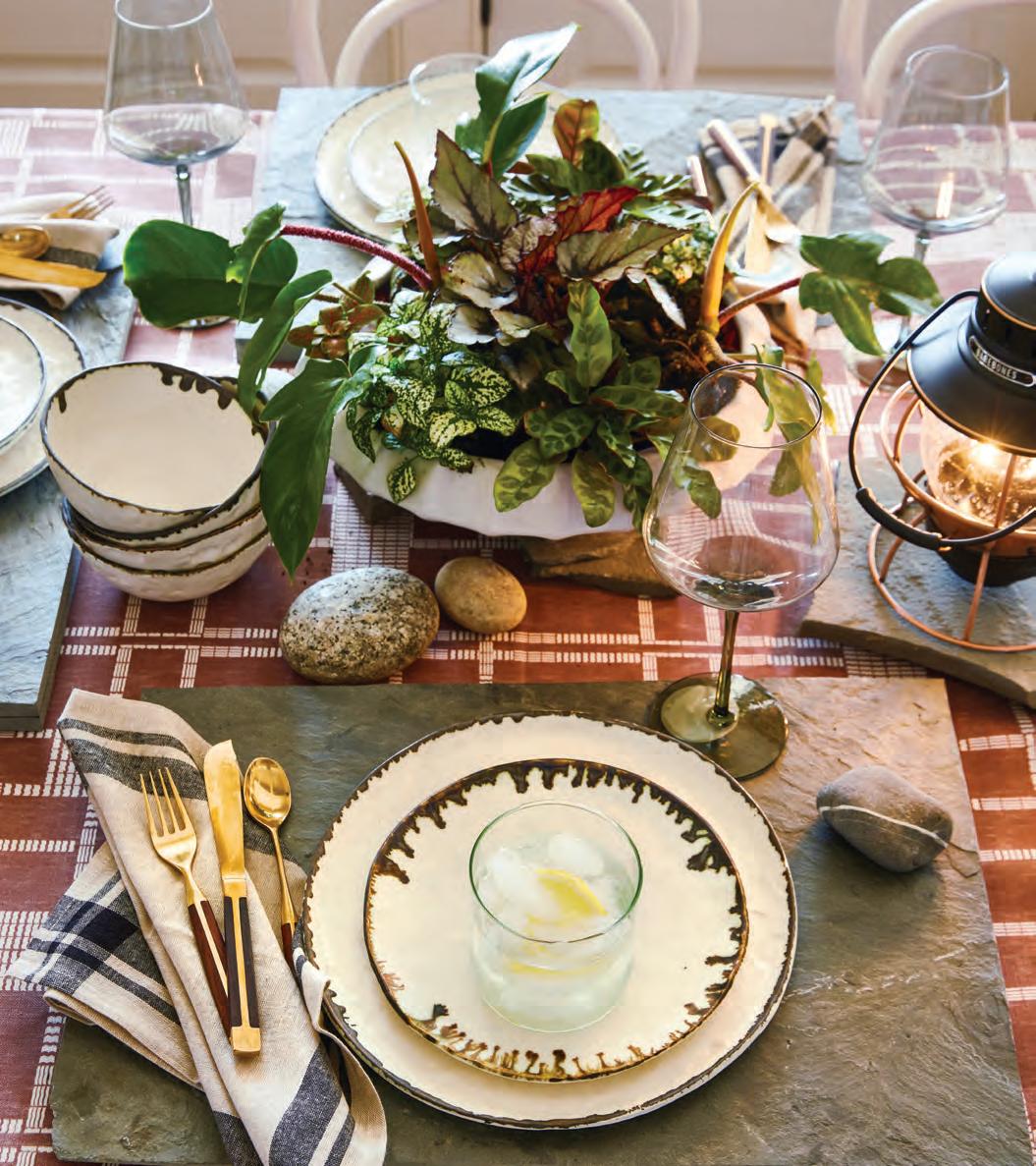
52 H& T ENTERTAINING 1. 12oz. Recycled Glasses, Slate, Burlington, Vt., slatehome.co | 2. Pinch Plates, DBO Home, Sharon, Conn., dbohome.com 3. Striped-Border Dinner Napkins, Joanna Buchanan, joannabuchanan.com | 4. Claude Fabric, Ellisha Alexina, Boston, ellishaalexina.com | 5. Railroad Lantern, Barebones, barebonesliving.com 1 4 5 3 2
— KLB
“Earthy materials create an ode to the Maine coastline. It’s summer, so let’s put the rules aside. Place your cutlery wherever it looks best, and source materials from unexpected places, like your local stone yard.”
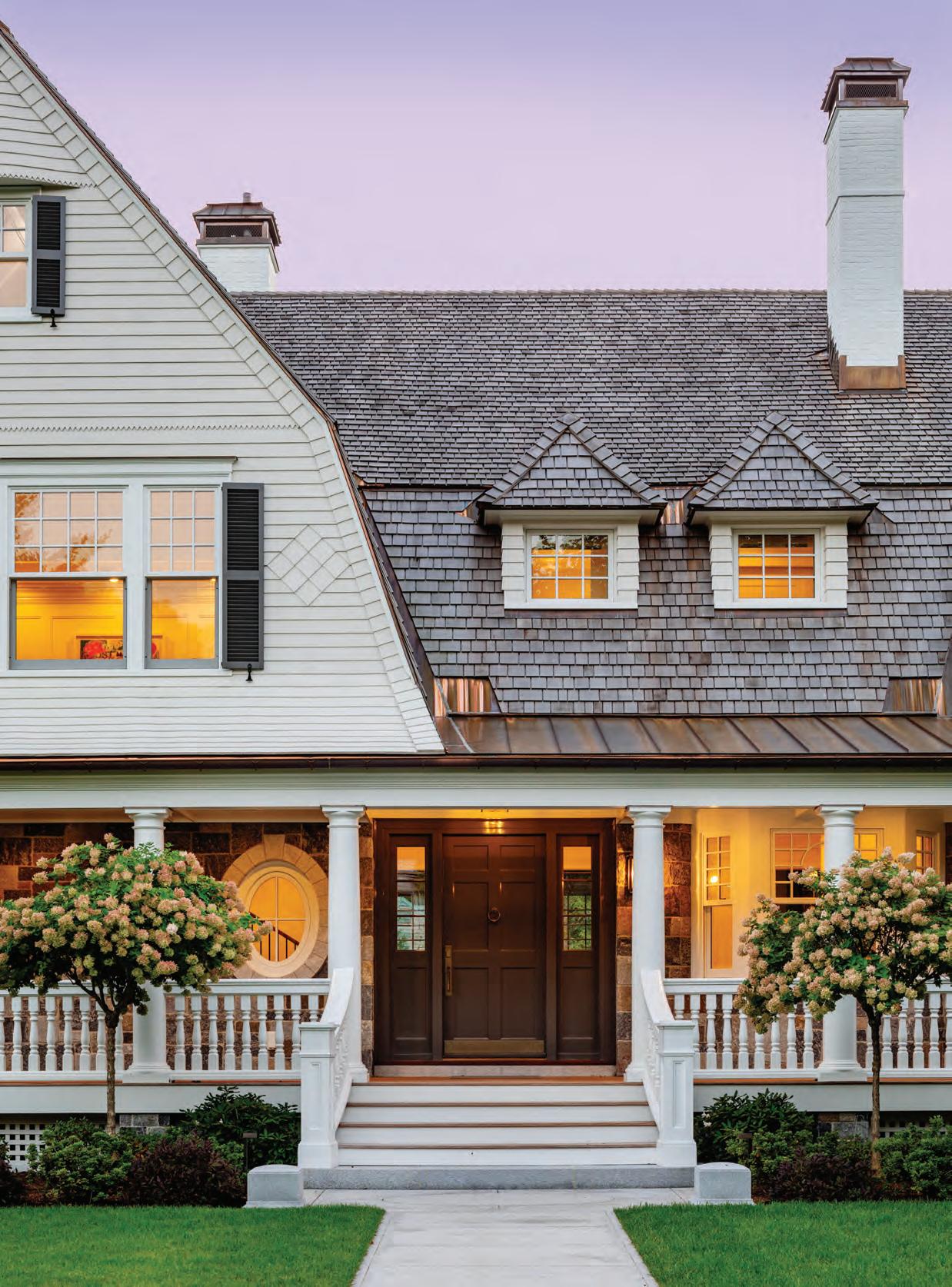
BOSTON | CAPE COD & ISLANDS 617 621-1455 LDa-Architects.com
Greg Premru Photography

54 H& T ENTERTAINING 1. Tortoise
Bloomingdale’s, Chestnut Hill, Mass., bloomingdales.com | 2. Tour White Porcelain Dinner and Salad Plates, Crate & Barrel, various New England locations, crateandbarrel.com | 3. Mari Double Old Fashioned Glasses, West Elm, various New England locations, westelm.com | 4. Croco Placemats, Kim Seybert, kimseybert.com | 5. Esio Faux Tortoiseshell Flatware, OKA, Westport, Conn., oka.com | 6. Brushstroke Table Runner, Joanna Buchanan, joannabuchanan.com | 7. Assorted Ceramic Flowers, Chive, chive.com 3 4 6 5 7 1 2 “Although it’s hard for me to show restraint, the simplest table is often the most elegant, and a sophisticated palette of black and navy makes a big impact. The ceramic flowers can be used on repeat year-round.” — KLB ROOFTOP RENDEZVOUS
Knot Napkin Rings by Juliska,
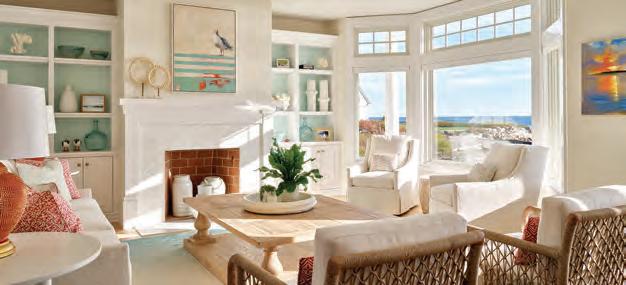



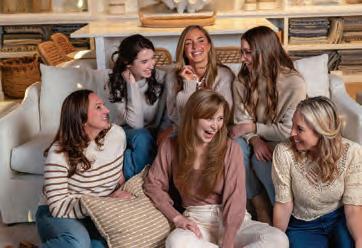
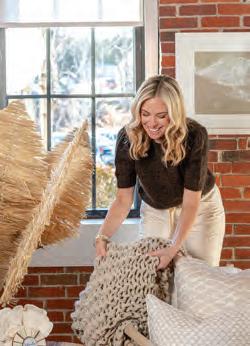

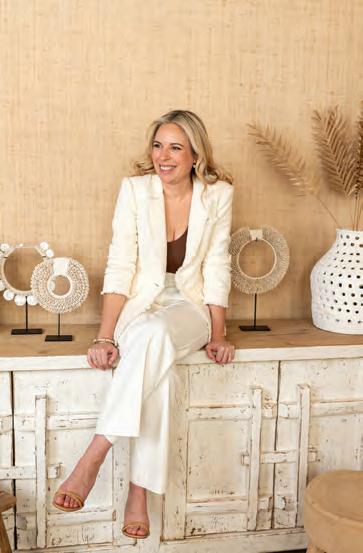
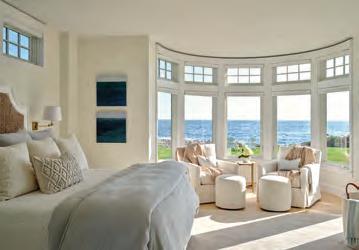
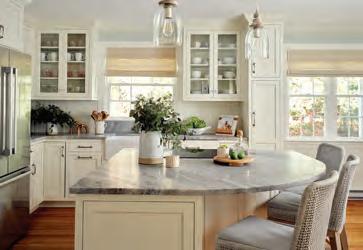
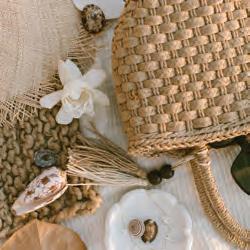

MAINE 2 Storer Steet, Suite 109 Kennebunk, ME 04043 207.888.0552 MAUI Wailea Town Center C104 Maui, Hawaii 808.359.1081 WWW.SALTWATER-HOME.COM
Shift into Neutral
Rachel Reider feathers a serene, sophisticated—and texture-forward— Boston nest.
Text by ANDREW SESSA | Photography by READ M C KENDREE/JBSA
Not long ago, a new Boston client came to designer Rachel Reider for help with an upper-story two-bedroom that overlooks Copley Square. The homeowner requested a scheme with minimal color to meet her desire for serene sophistication, but “she was also open to texture, different media, and custom pieces,” says Reider, who found this openness very good news, indeed.
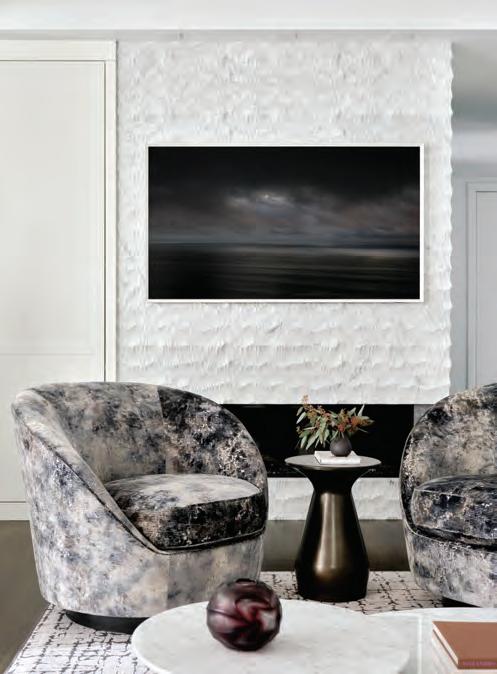
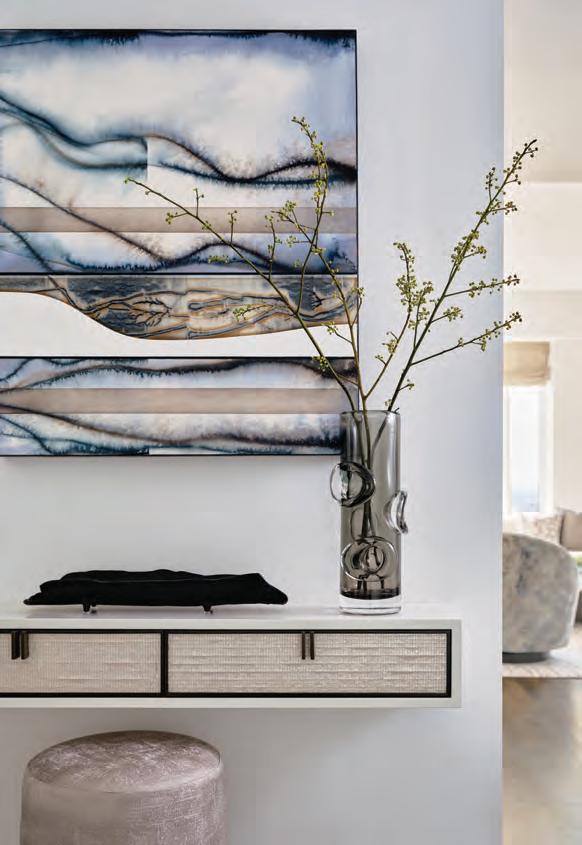
“We’re sort of known for color,” Reider continues. “But I always enjoy figuring out how to work in the neutral range and still make a space dynamic, layered, interesting.”
She certainly figured it out here. Collaborating with Erin Kelleher, one of her studio’s senior interior
ABOVE: Designer Rachel Reider adorned the entry of a twobedroom Boston aerie with art by Michael Kessler from Jules Place gallery and a custom console with Capiz-shell-embellished drawer fronts. LEFT: Reider had the fireplace wall reclad in chiseled Carrara marble and selected a pair of A. Rudin swivel chairs to sit in front of it.
H& T METROPOLITAN LIFE
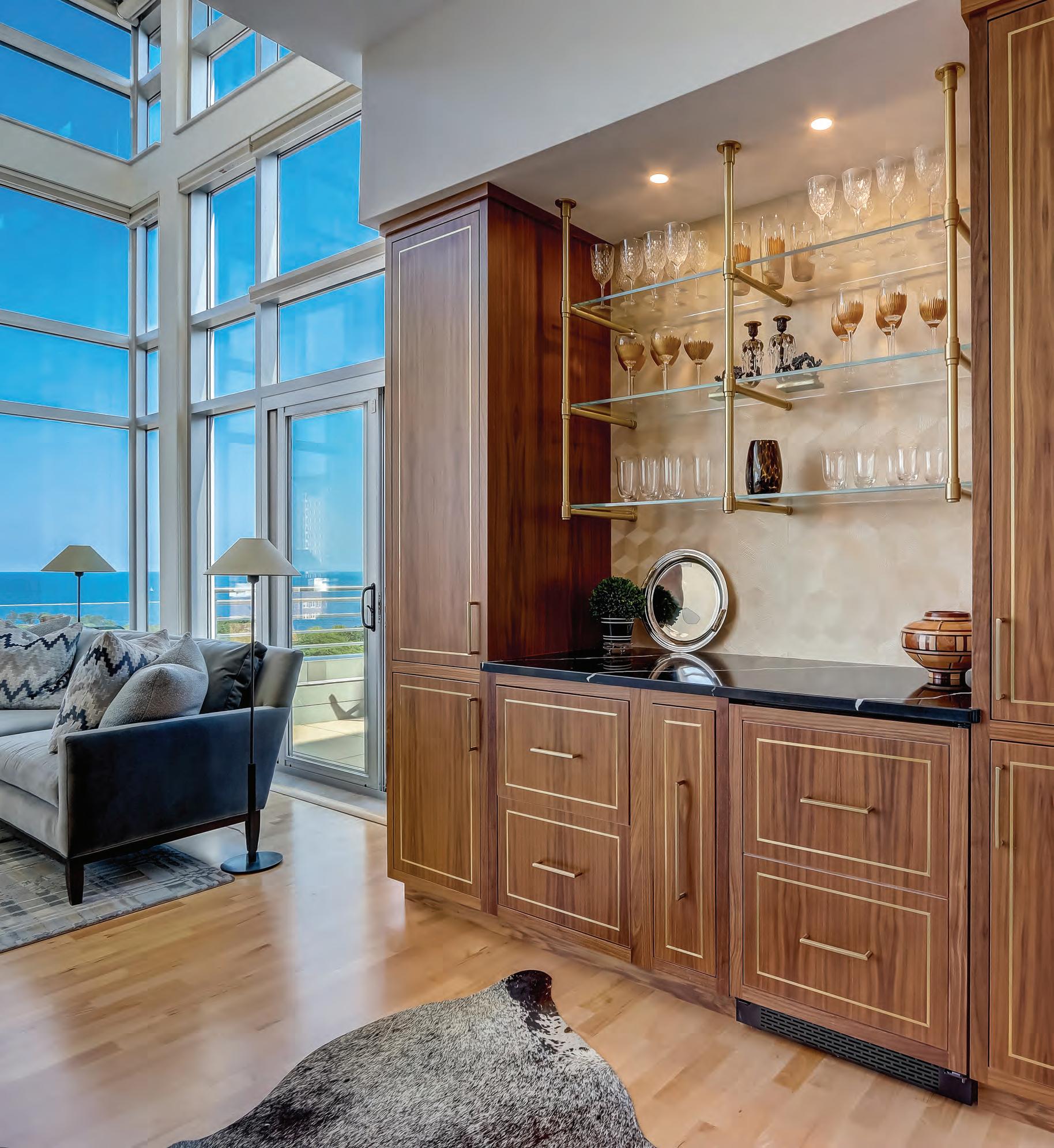
Palmer Industries designs and manufactures custom high-end architectural metalwork products that empower design professionals to achieve their visions for luxurious spaces. palmerindustries.com | 401-421-1730
Construction
LaBonte
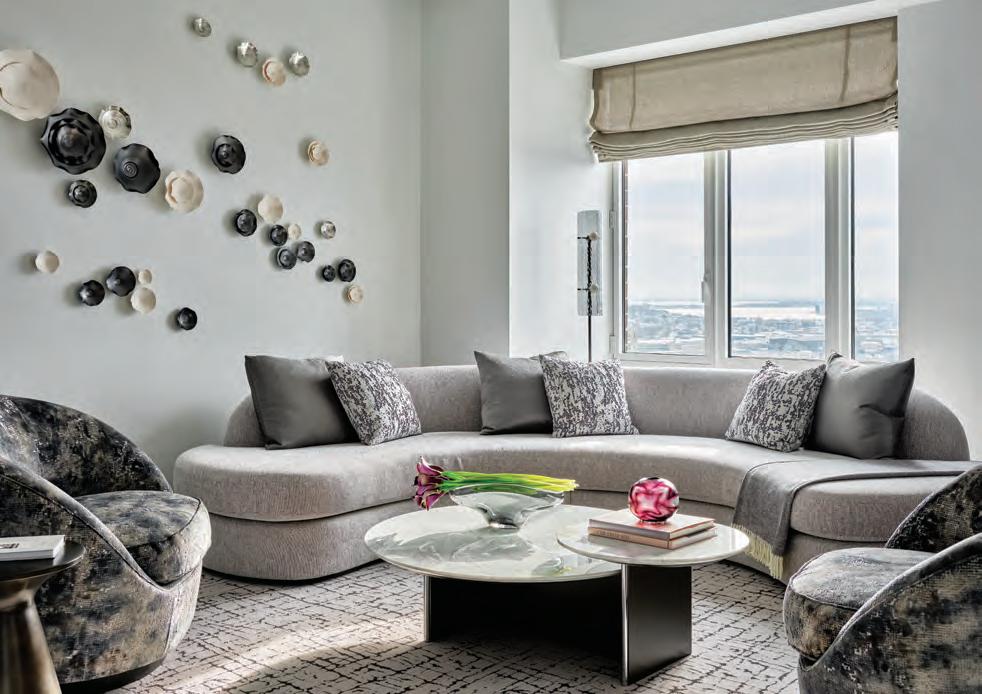

“THE HOMEOWNER WAS OPEN TO TEXTURE, DIFFERENT MEDIA, AND CUSTOM PIECES.”
—Interior designer Rachel Reider
designers, and builder Preston Lemanski, with whom she’s partnered previously, Reider sought to imbue this home with organic shapes, gentle curves, and tactile textures. These, she knew, would simultaneously balance out the rigid lines of the existing architecture and warm up the newly introduced palette of softly shimmering cool tones.
In the living room, beside a hidden cabinet of smart storage, chiseled Carrara marble now climbs the fireplace wall. Across the room, a curved custom sofa upholstered in a nubbly dove-gray fabric sits beneath large windows fitted with sheer beige roman shades. “The
58 H& T METROPOLITAN LIFE
ABOVE: The living room’s curved custom sofa, Reider says, moved the design away from “one piece of furniture on each wall.” She found the Kendo coffee table at Casa Design Group and the wall-mounted art installation, by Lucrecia Waggoner, at Jules Place. BELOW: Both the Landry & Arcari wool rug on the floor and the Romo fabric on the swivel chair incorporate metallic threads.

Imagine a home, build a legacy www.bannonbuilds.com | 508-833-0050 bannon
design: Hutker Architect
“I ALWAYS ENJOY FIGURING OUT HOW TO WORK IN THE NEUTRAL RANGE AND STILL MAKE A SPACE DYNAMIC, LAYERED, INTERESTING.” —Rachel Reider
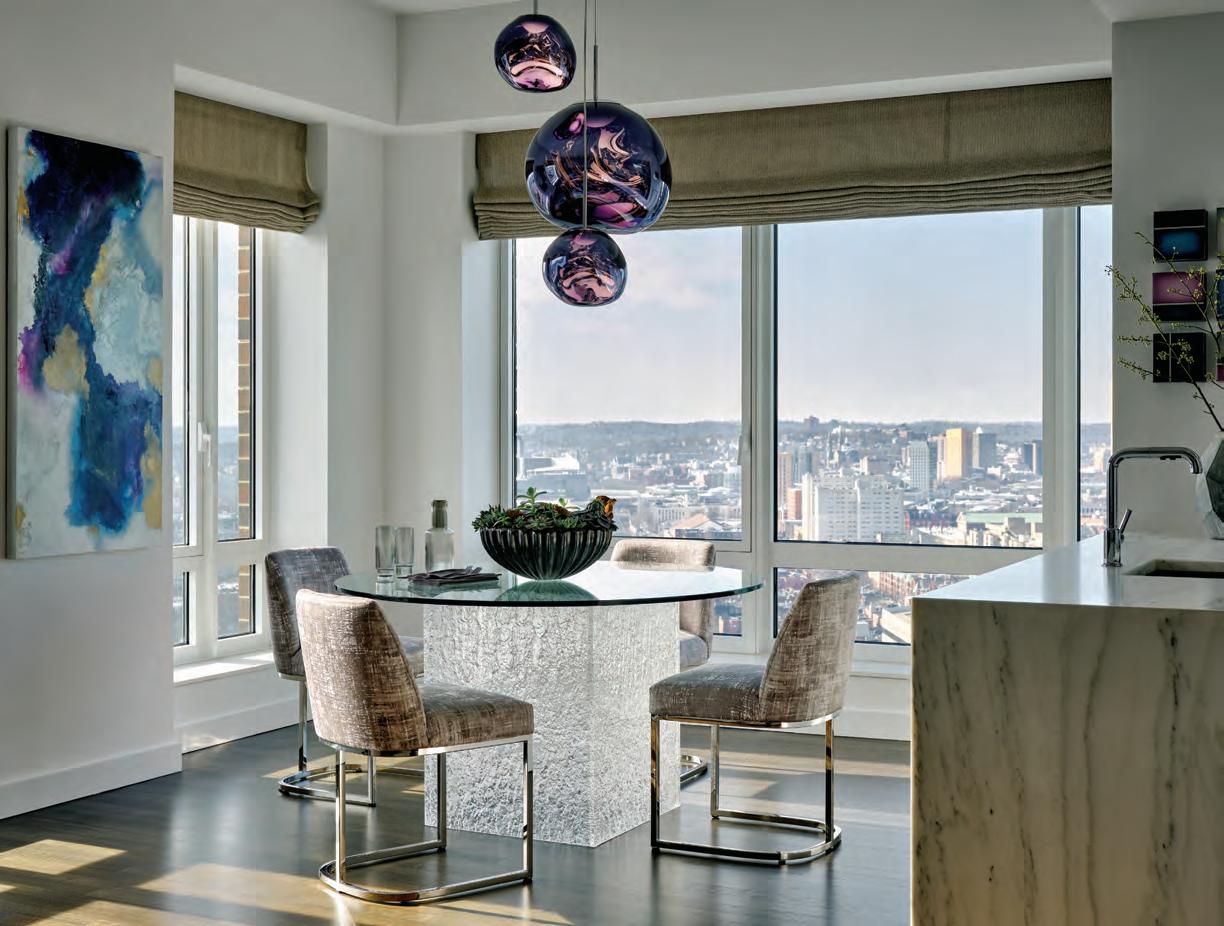
couch takes advantage of the space, and it’s feminine, which reflects the client’s style,” explains Reider.
That style extends into the primary bedroom, where a suite of slightly shimmering, ultra-soft fabrics in a range of gray and off-white tones keeps com-
pany with vellum-wrapped nightstands and sleek bedside lamps featuring alabaster bases. The en suite bathroom features more Carrara marble—this time with a texture that’s both raked and chiseled—on the shower walls and behind the sculptural engineered-stone soaking tub.
existing
painted a lighter color and its peninsula covered in Danby marble, waterfall-style, “to make it feel more connected to the dining area.”
60 H& T METROPOLITAN LIFE
Tom Dixon’s Melt pendant hangs above a glass-topped Arctic table base from Bernhardt. Reider had the kitchen’s
cabinetry
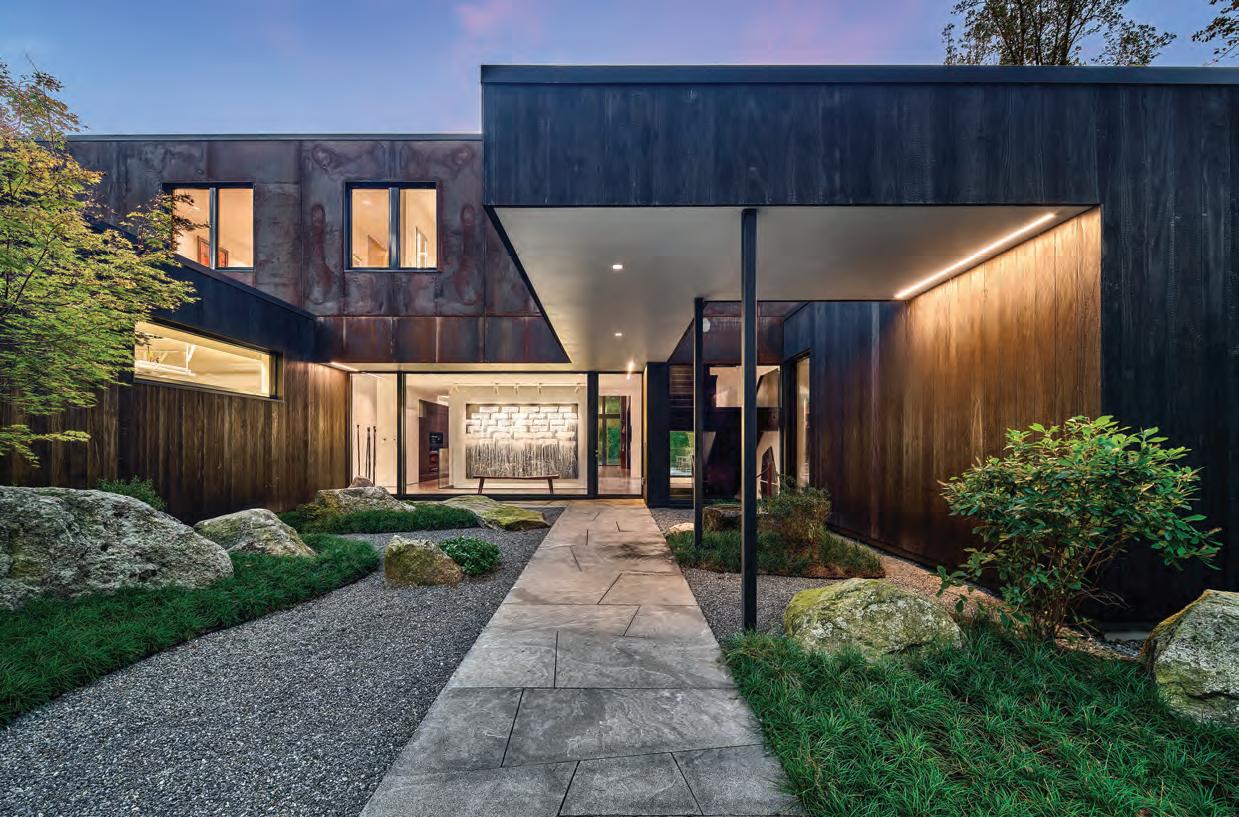

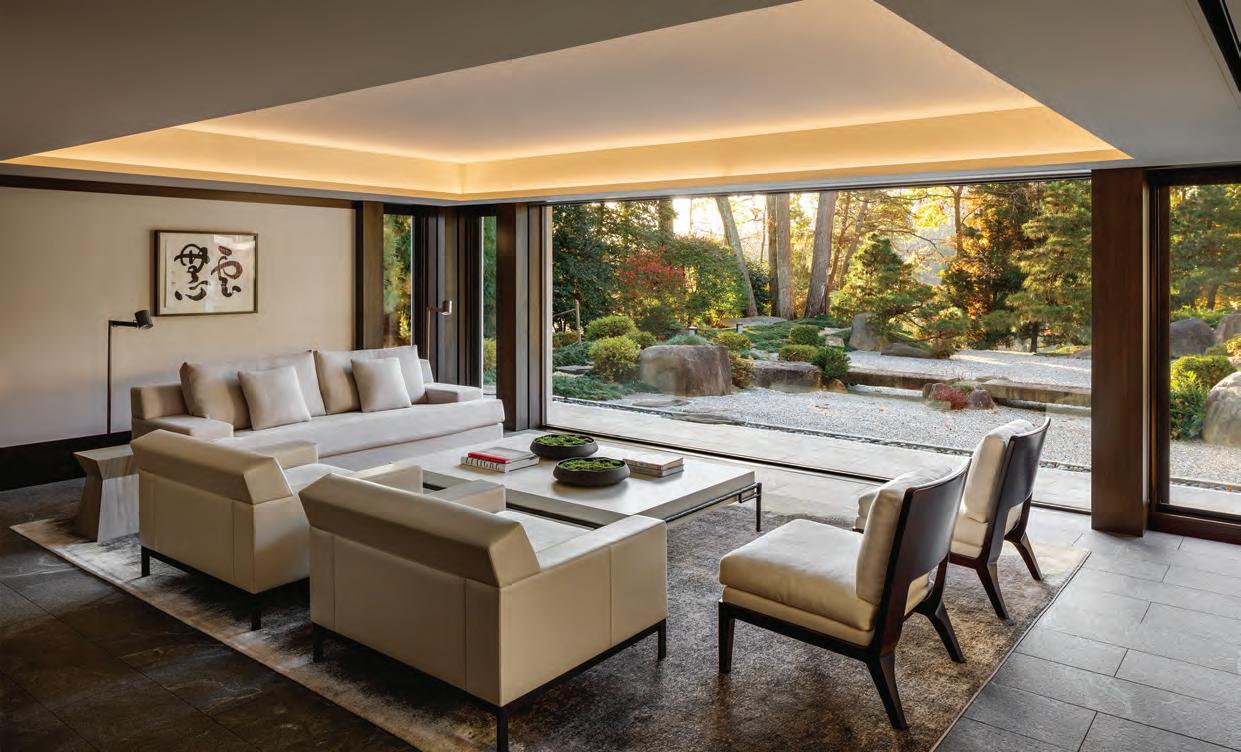
Landscape Architecture | Interior Design | Design + Build 800.834.6654 | www.zenassociates.com
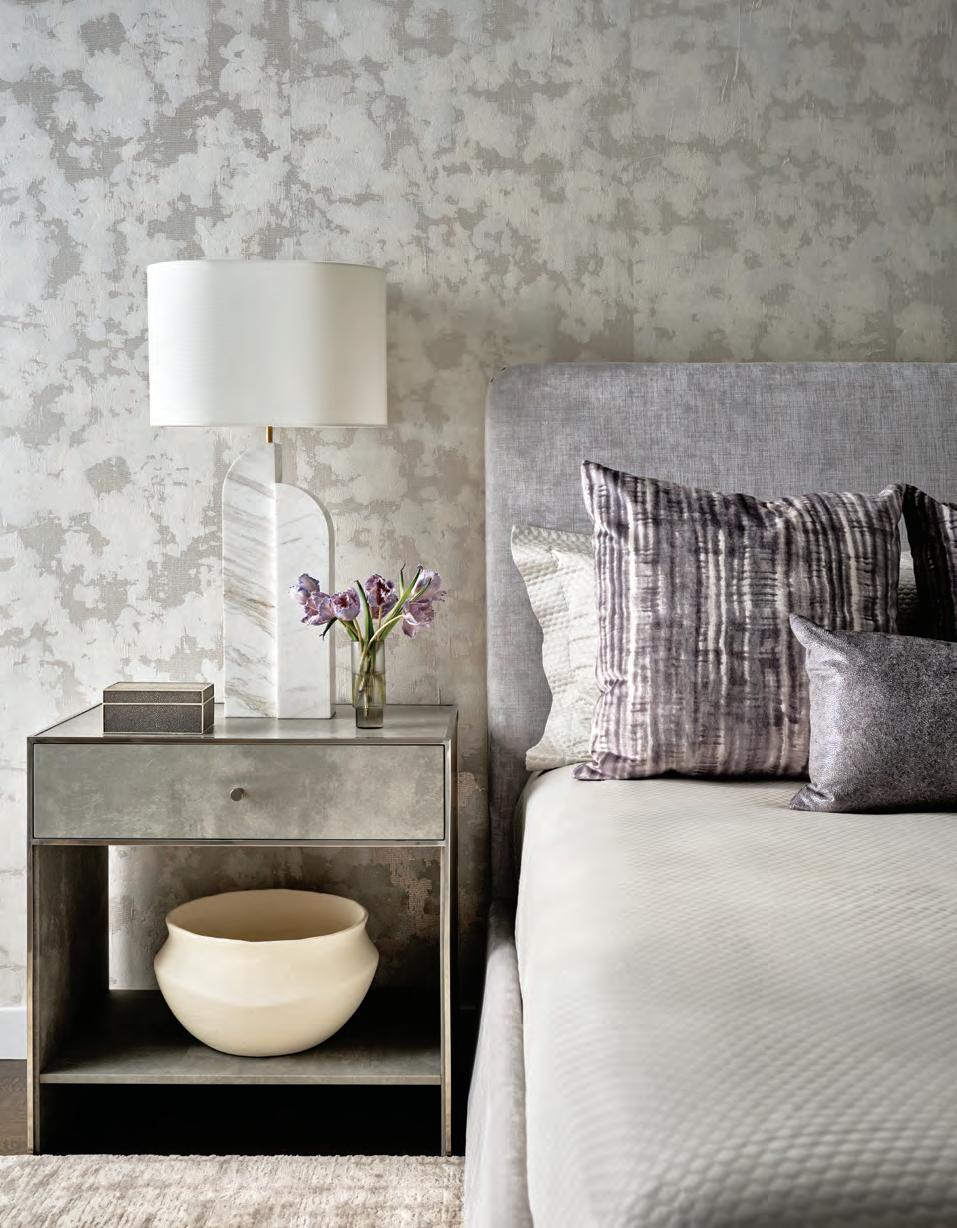
One of the apartment’s most statement-making moments claims pride of place in the second bedroom, which the homeowner uses as an office/den and occasional guest room. Here, Reider
and Lemanski created a large built-in wooden desktop supported by an angled steel base that cantilevers out from a wall of windows facing the city. That desk and those views—along
The primary bedroom’s textured Phillip Jeffries wallcovering, alabaster Visual Comfort & Co. bedside lamps, vellum-wrapped Bernhardt nightstands, and velvet pillows and custom headboard turn the space into an unequivocally luxe getaway.
62 H& T METROPOLITAN LIFE

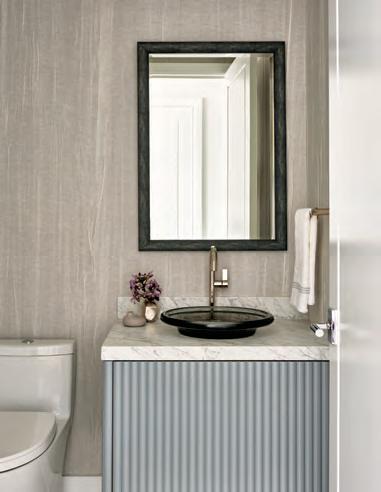
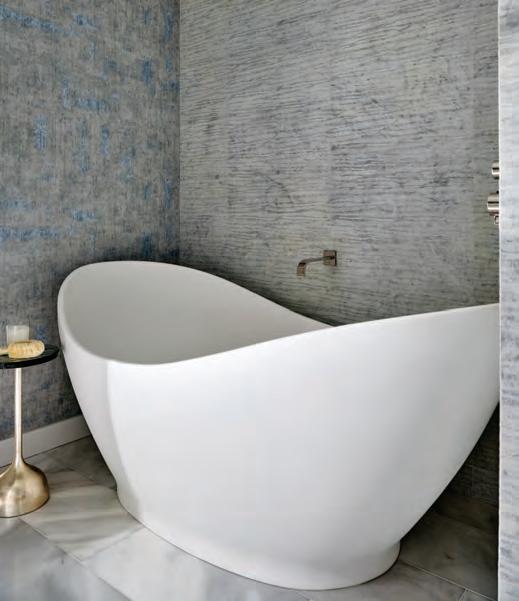
with everything else about the apartment—are serving the client quite well. “She sent me an email the other day about how much she’s enjoying the space and how much she feels a sense of serenity when she gets home,” says Reider.
EDITOR’S NOTE: For details, see Resources.
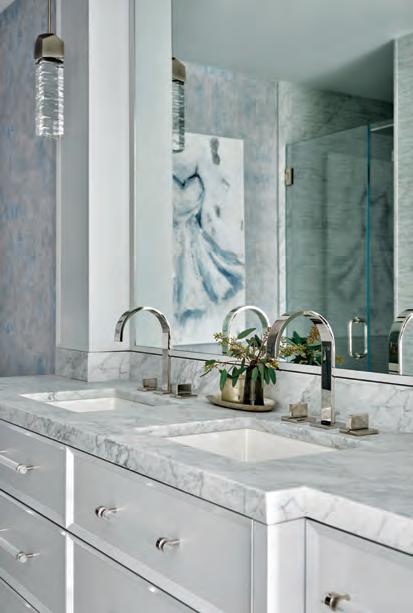
CLOCKWISE FROM FAR LEFT: The powder room’s decor includes tile from DiscoverTile and a custom vanity painted Benjamin Moore Delray Gray; a Kallista faucet serves the spunglass Kohler sink. Carrara marble tops the primary bath’s bespoke vanity. Reider designed a cantilevered desk for the home office. The engineered-stone MTI tub in the primary bath adds a rounded, organic shape to the room’s more rectilinear architecture.
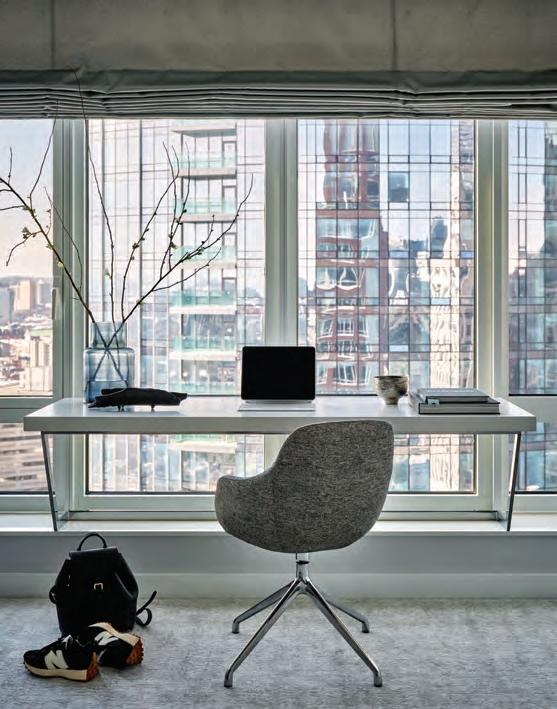
64 H& T METROPOLITAN LIFE
INTERIOR DESIGN: Reider + Co
BUILDER: Lemanski Construction
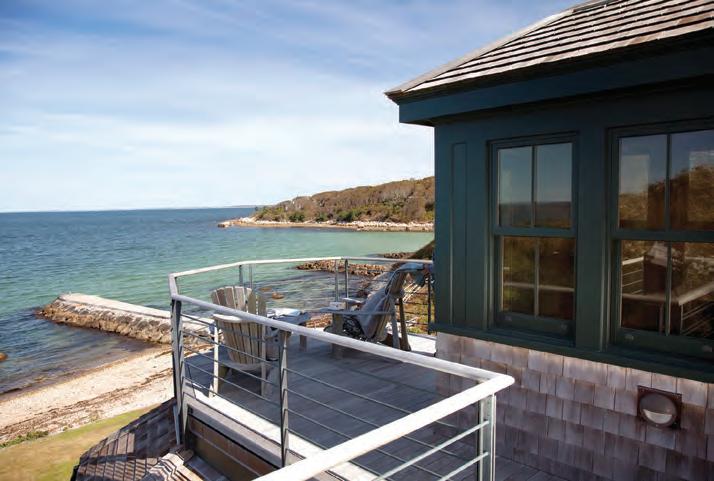

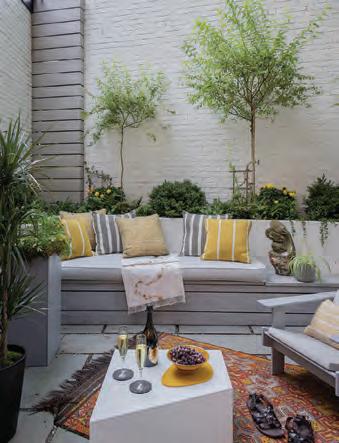
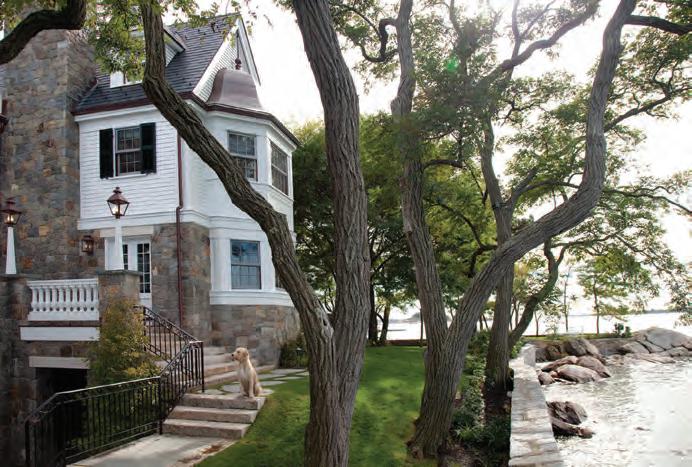
14398 Lustre Chandelier by Tisserant Art & Style, Charles Spada, Boston, charlesspada.com
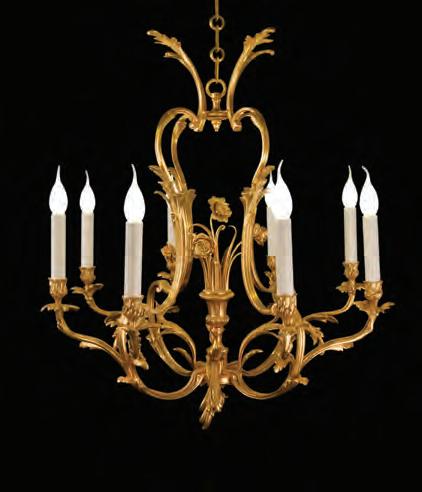
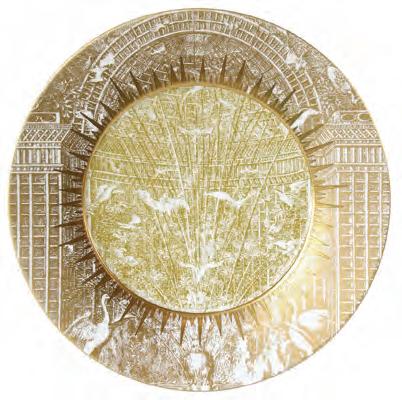
Mass., bloomingdales.com
Château
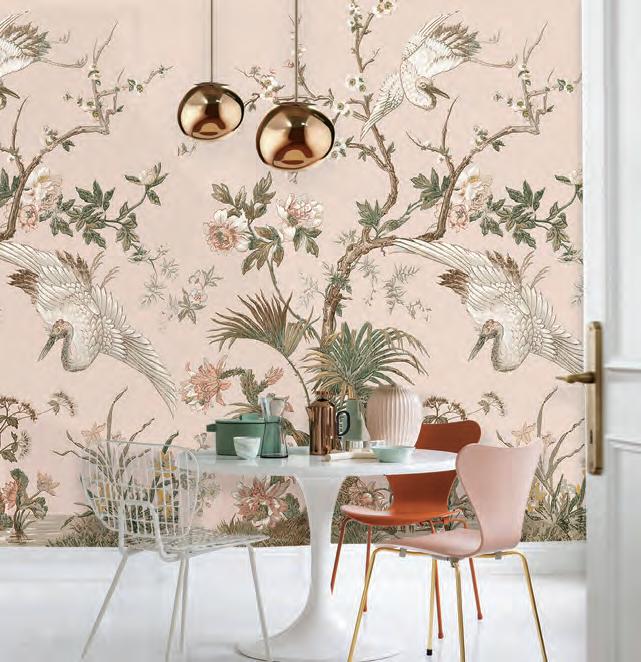

Produced by LYNDA SIMONTON

roche-bobois.com

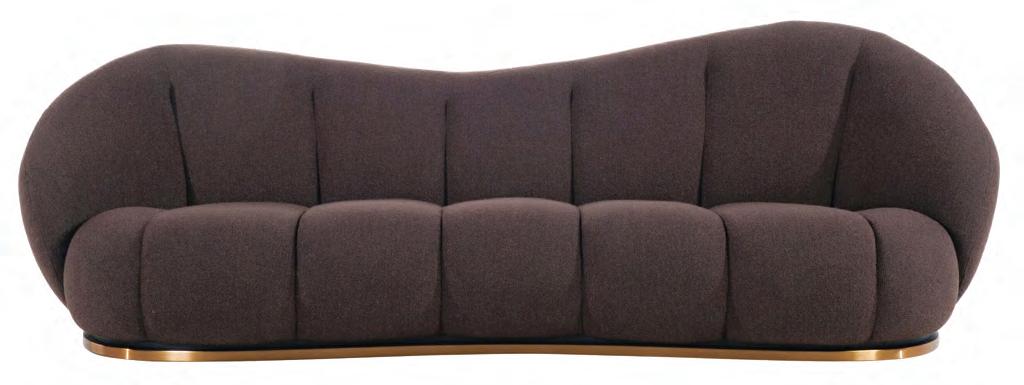
66 H& T THINGS WE LOVE
Chic Celebrate French design as all eyes turn toward Paris for the 2024 Summer Olympics.
Montaigne Faucet with Grand Antique Marble Lever Handles by THG Paris, Splash Spritzo, Newton, Mass., splashspritzo.com
Pink Beige Plum Blossoms Panoramic Wallpaper by Le Grand Siècle, Peter DuPlace, peterduplace.com
Versailles Enchanté Dinnerware Collection by Bernardaud, Bloomingdale’s, Chestnut Hill,
Console Kolonne by Liaigre, Studio 534, Boston Design Center, s5boston.com
Elegio Sofa, Roche Bobois, Boston,
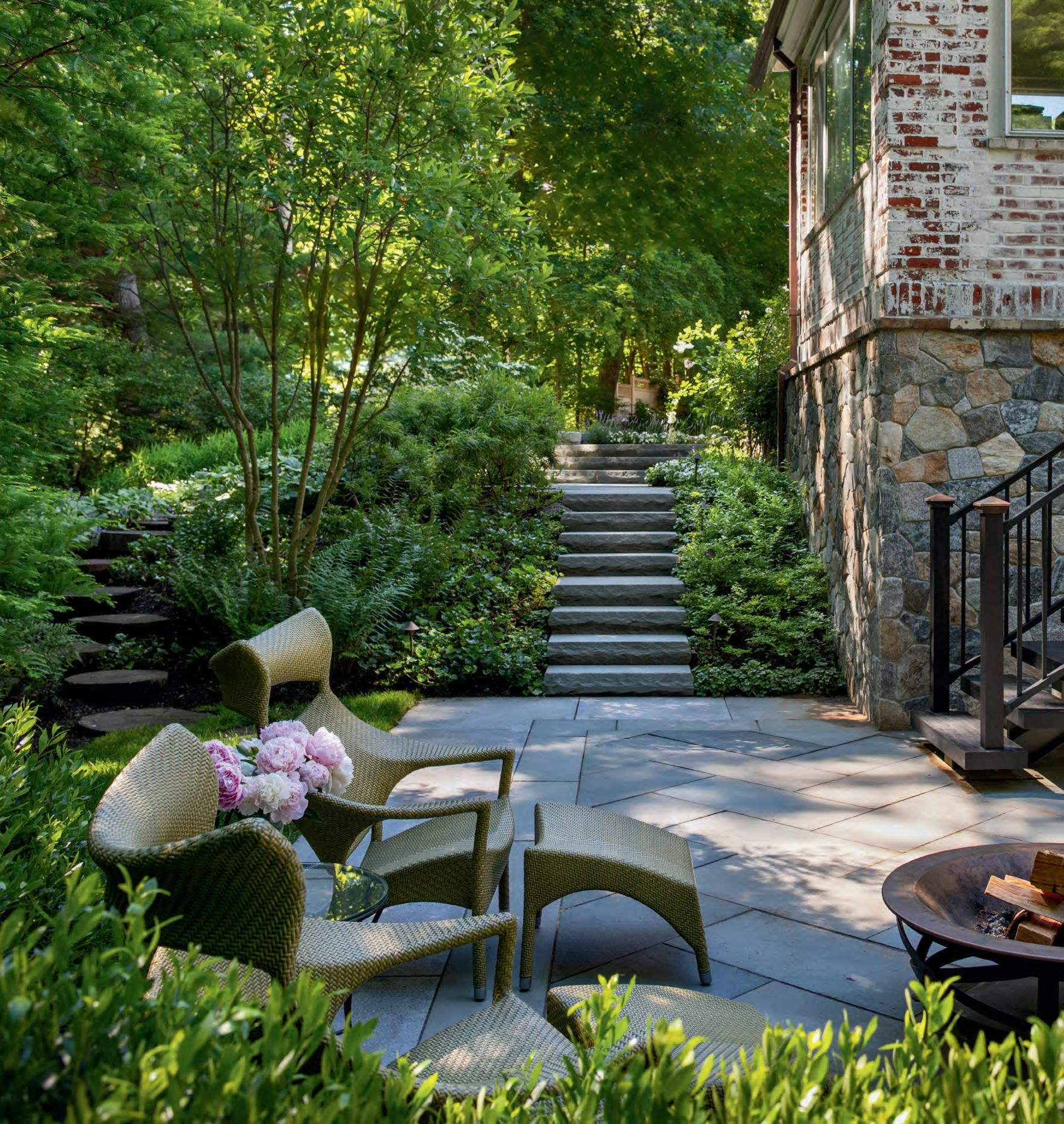

beautiful through the seasons; timeless through the years paragonlandscape.com | (781) 834-1000
Landscape Architect: Gregory Lombardi Design
Anthony Crisafulli Photography

24 Ashtray, Hermès, Boston, hermes.com
1400 Range by Lacanche, Art Culinaire, frenchranges.com
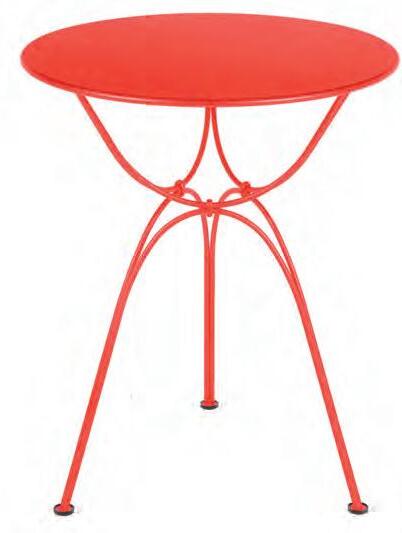
Boston, lekkerhome.com
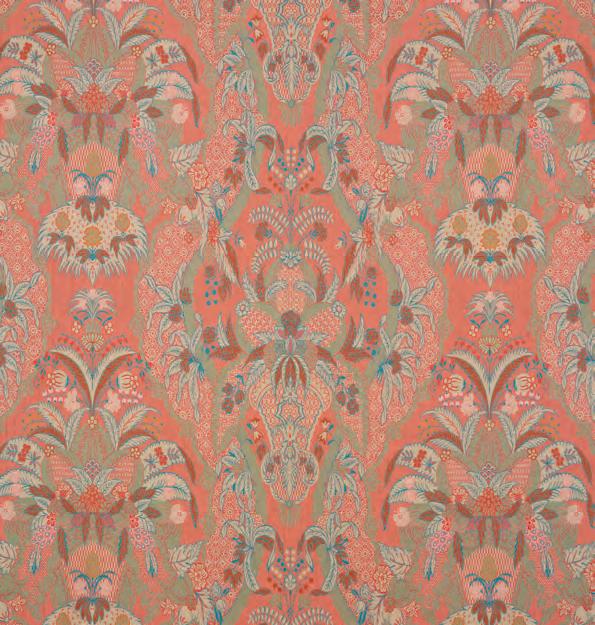



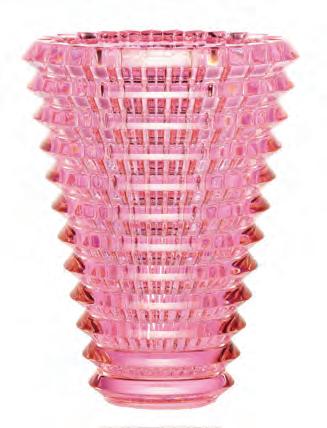
68 H& T THINGS WE LOVE
Cluny
Circuit
Airloop Round Table by Fermob, Lekker Home,
Eye Oval Vase by Baccarat, Lux Bond & Green, Wellesley, Mass., lbgreen.com
Victoire Fabric by Gilles & Boissier, Pierre Frey, Boston Design Center, pierrefrey.com
Chroma Floor Lamp, Roche Bobois, Boston, roche-bobois.com
Valmy Armchair, Ligne Roset, Boston, ligne-roset.com

203.838.5517 CHRISTOPHERPAGLIAROARCHITECTS.COM
On the Waterfront
A stunning stretch of coastline and an art collection serve as muses for this Maine vacation house.
Text
by ALYSSA
BIRD
by SEAN LITCHFIELD

70 H& T INSPIRED INTERIORS
A home in southern Maine includes various sitting areas, like this informal space near the game room and kitchen. A pair of chairs from Made Goods sit opposite a custom sofa.
Photography
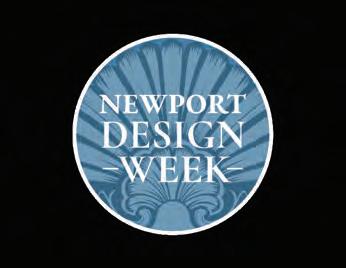


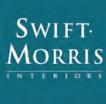







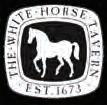
CELEBRATING DESIGN EXCELLENCE JULY 24 - 28, 2024 Many consider Newport, Rhode Island as the birthplace of American design. Join us for a series of events including lectures by world-renowned designers and experts, parties, book signings, the Newport Antique Show, and open house events at local retail design boutiques. Tickets available at www.newportdesignweek.com Net proceeds of the Newport Design Week will benefit the Newport Historical Society.
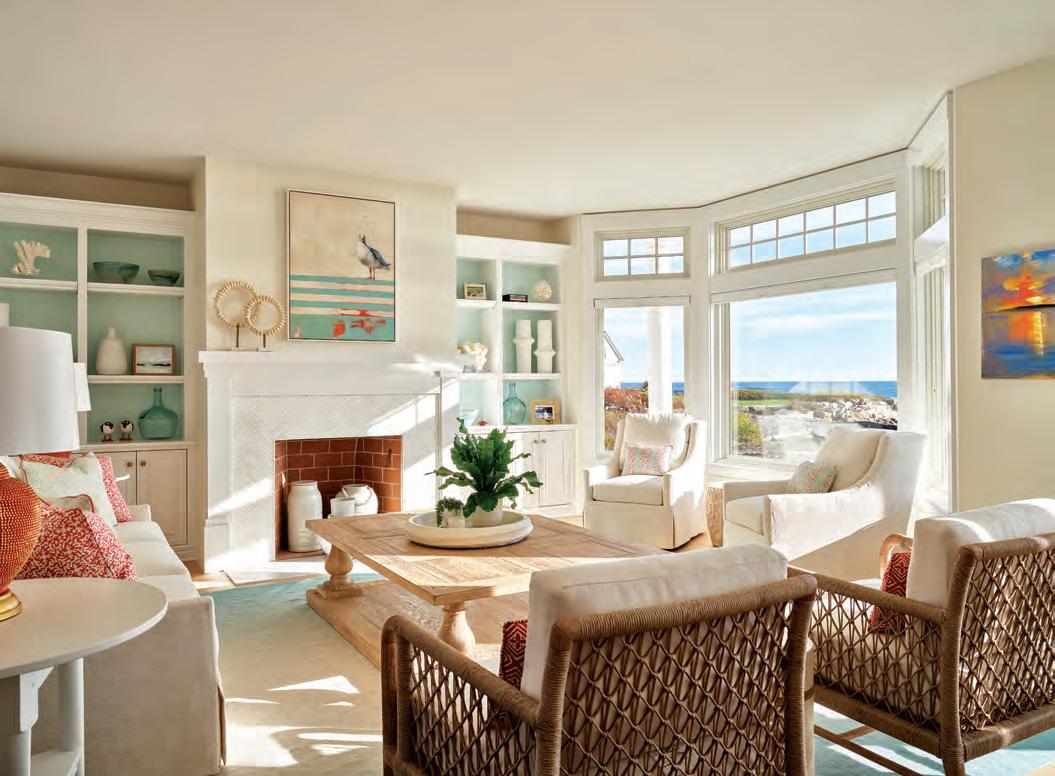
When interior designer Annie Talmage first saw this four-bedroom Shinglestyle residence on the southern Maine coast, it was essentially a time capsule from the 1990s. And while ’90s fashion is seeing a major resurgence right now, the era’s dark palette and dated finishes present in this home didn’t hold quite the same nostalgic allure.

72 H& T INSPIRED INTERIORS
ABOVE: In the formal living area, interior designer Annie Talmage redid the fireplace, replacing the mantel and adding a new surround of marble herringbone tiles; she also repainted the dark built-ins, using Benjamin Moore At Sea as an accent. A bird painting from the owners’ collection inspired the palette for the room. RIGHT: Talmage reworked what was a dark entry off the garage, painting the walls and stair railing white and refinishing the treads; the artwork is by Jeff Carson.

A whole new line of custom built inset and frameless cabinetry with the impeccable Crown Point fit and finish. www.crownselect.com 603 • 542 • 3399 Handcrafted in New Hampshire and available direct, nationwide Beautifully designed and engineered to be budget friendly Available only from Crown Point Cabinetry
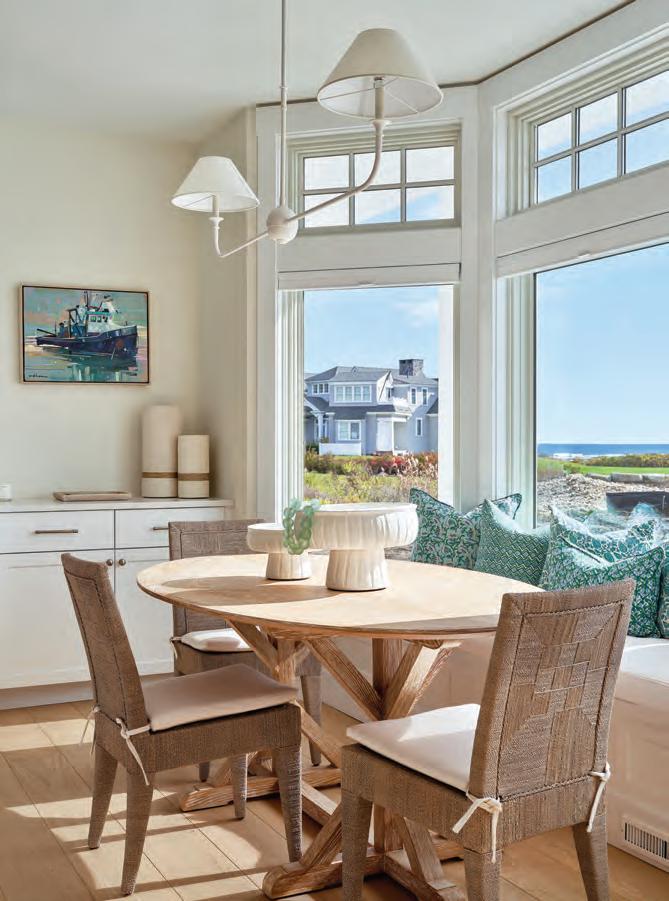
“Nothing had been done to the house since it was built,” explains Talmage, who was tapped by the clients to reimagine the space and transform it into a “bright and happy” oceanfront getaway for their family.
Talmage tackled the renovation— which included gutting the kitchen and all six baths as well as removing a wall between the kitchen and family room— with the help of Bowley Builders. Changing out all the original finishes in favor of lighter tones that are more in keeping with the property’s waterfront locale was top priority. Now, whiteoak flooring, white cabinetry, and natural stone—including dolomite countertops
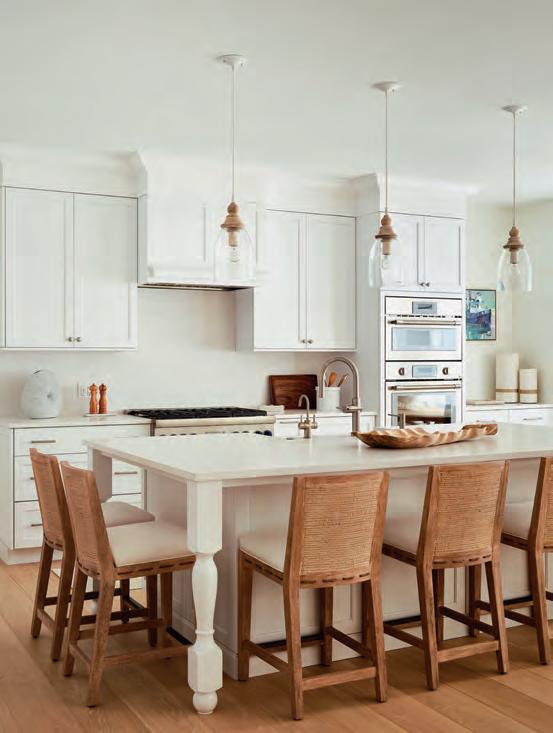
in the kitchen—keep things “feeling airy and draw your eye out to the ocean,” notes the designer.
In addition to soft whites and washed woods, Talmage incorporated woven
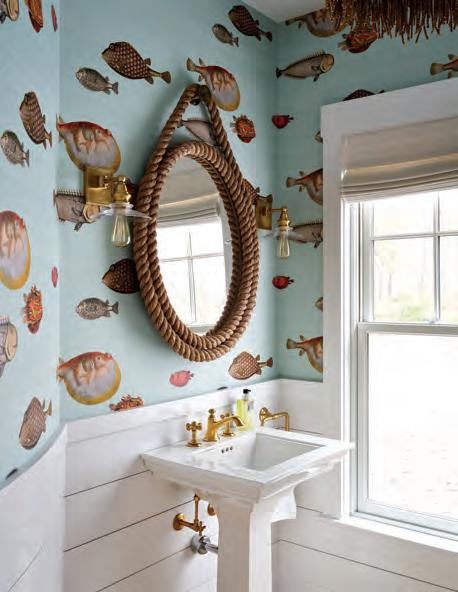
74 H& T INSPIRED INTERIORS
CLOCKWISE FROM ABOVE: The new kitchen is clean and bright, with white cabinetry and Eternal Statuario Silestone countertops, while woven Palecek barstools add texture and warmth. Cole & Son’s Acquario wallcovering makes for a whimsical powder room. The adjacent breakfast area features a custom banquette with pillows from Walter G and a Made Goods table.


in Watertown + Beverly


designerbath.com
THRILLING MAKE EVERY DAY
Showrooms

Floral wallpaper from
in a guest room.
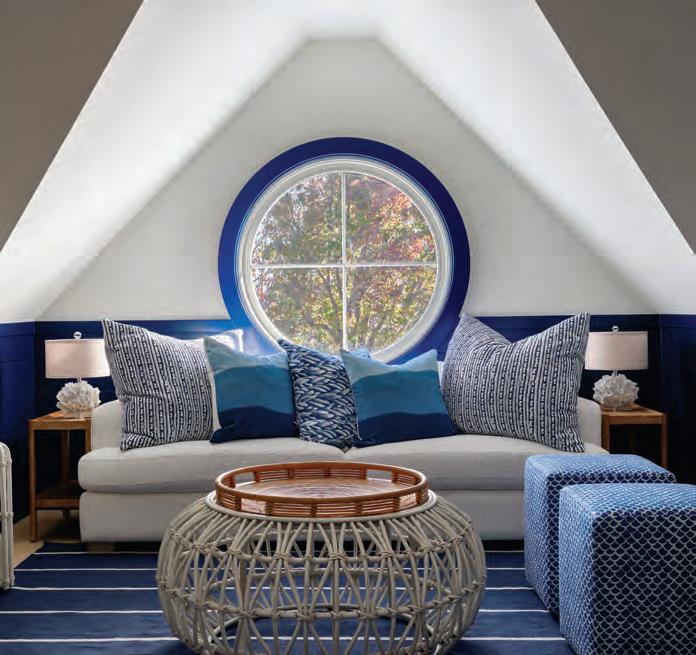
Benjamin
makes
serves as an accent in the bunk room, which contains a sitting area complete with an Essentials for Living sofa, ottomans from Nantucket Gyotaku Designs, a cocktail table and chair from Universal, and a rug from Jaipur Living.
window treatments, grasscloth wallpapers, and contemporary and custom furnishings that add texture and warmth, as well as punches of coastalinspired hues here and there. “There are neutral layers with some colorful textiles and accessories inspired by the changing sky and water tones, sunset, and sunrise,” says Talmage, pointing out the various aqua, deep blue, and coral pops found throughout. “We were going for a fun and comfortable elevated coastal style.”
And the most fun room in the home might be a powder room featuring a whimsical fish-pattern wallpaper from Cole & Son. Complete with a rope mirror, vintage-style brass sconces, and shiplap paneling, the petite space is
76 H& T INSPIRED INTERIORS
ABOVE:
Caitlin Wilson
an impact
LEFT:
Moore Symphony Blue
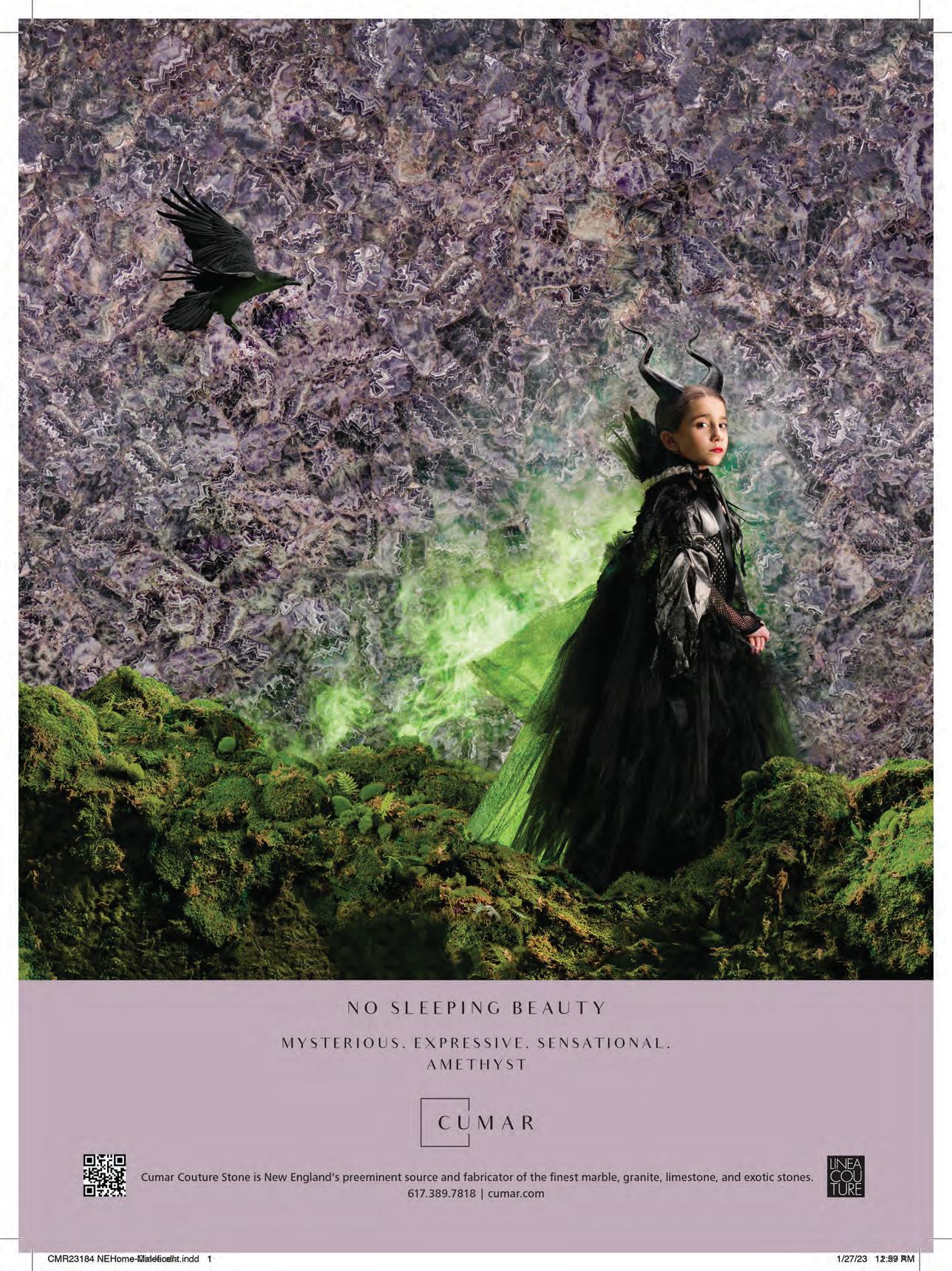
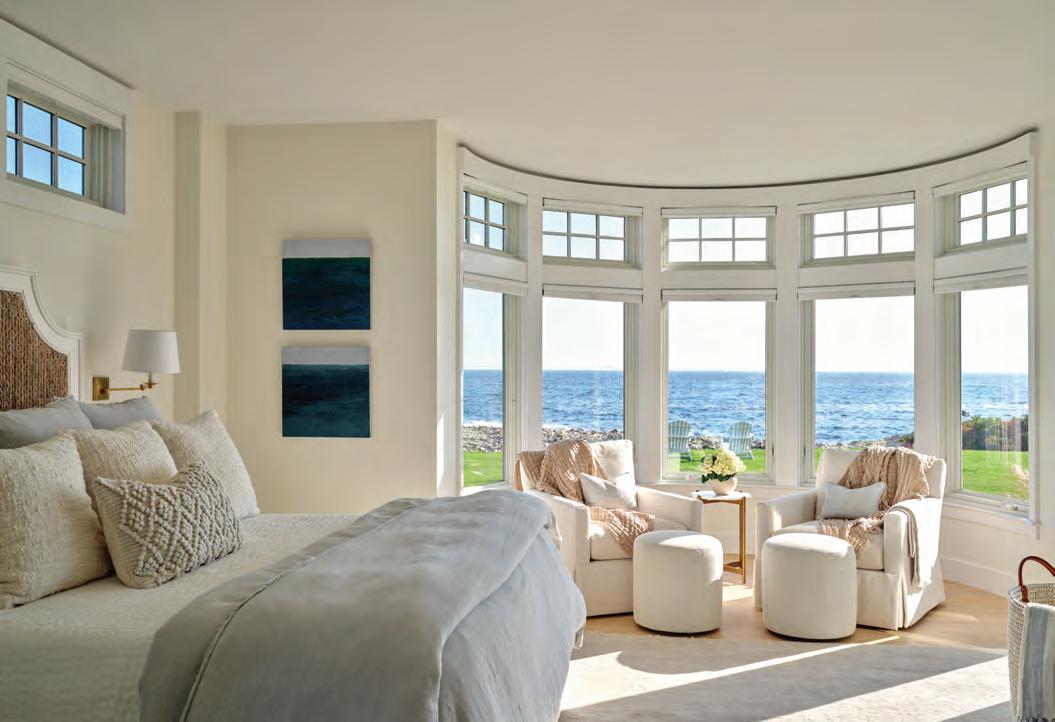
an elegant nod to its stunning seaside location.
In addition to nature, the overall palette also references the clients’ art collection. “The couple had a few key pieces they wanted to incorporate, and then we worked together to build the collection, selecting works primarily by Maine artists,” says Talmage.
The sandy and watery hues lend a sense of calm and cohesiveness to the main gathering areas, which include a formal sitting room, a sunroom, a family room, and a game room. Says Talmage, “Each space has its own personality, but they all flow together.”
EDITOR’S NOTE: For details, see Resources.
INTERIOR DESIGN: Saltwater Home
RENOVATION BUILDER: Bowley Builders
LANDSCAPE DESIGN: Terrapin Landscapes
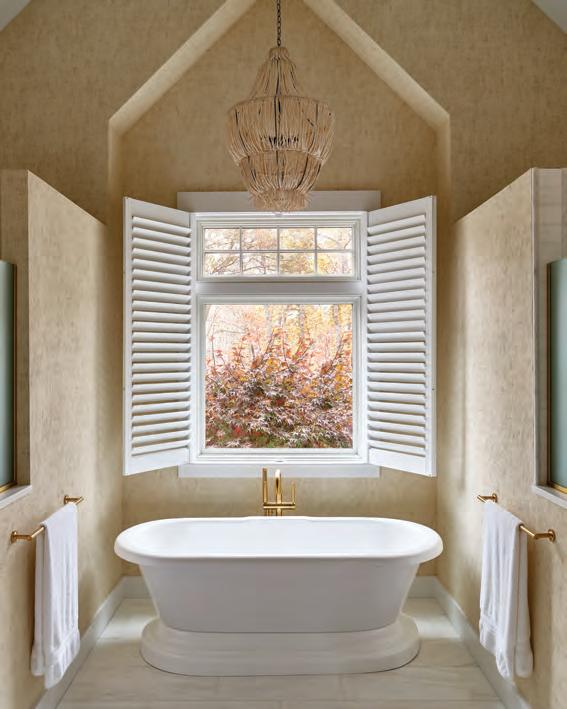
78 H& T INSPIRED INTERIORS
ABOVE: The primary bedroom features a bed from Somerset Bay Home, chairs from Lexington Home Brands, ottomans from Vanguard Furniture, and artwork by Ellen Welch Granter. RIGHT: The adjoining bath is sheathed in a vinyl Belgium linen wallcovering from Thibaut, and a Made Goods light fixture hangs above a tub from Barclay.
Julie Murphy and Designer Draperies of Boston is an integral part of all my design projects. She consistently provides a level of detail, quality and professionalism that is unparalleled in the industry.
~ Diane Murphy, Diane Murphy Interiors, LLC.

516 E. 2ND STREET, B23 | SOUTH BOSTON, MA 02127 | 617-268-2391 | DESIGNERDRAPERIESOFBOSTON.COM
DIANE MURPHY INTERIORS, LLC. JARED KUZIA PHOTOGRAPHY
After a complete gut renovation that considered rising sea levels, this Boston townhouse has it all, including a place for the owners to dock their
Fringe Benefits
When your townhome boasts amenities like this one, it’s worth adapting it to meet the demands of a growing family.
Text
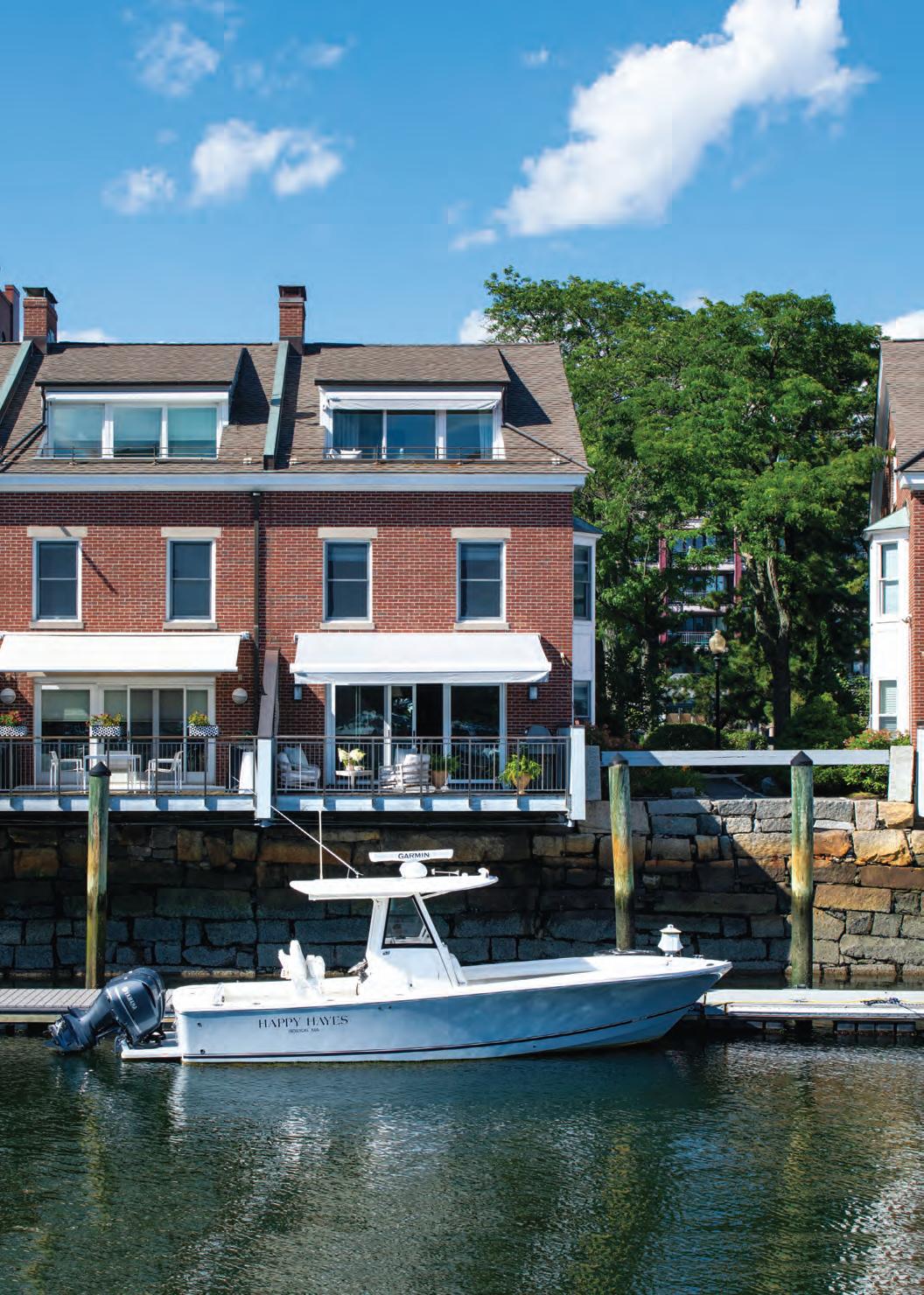 ERIKA AYN FINCH
ERIKA AYN FINCH
80 H& T SPECIAL SPACES
boat (named after one of their daughters) right outside their back deck.
by
Photography by ADAM KANE MACCHIA
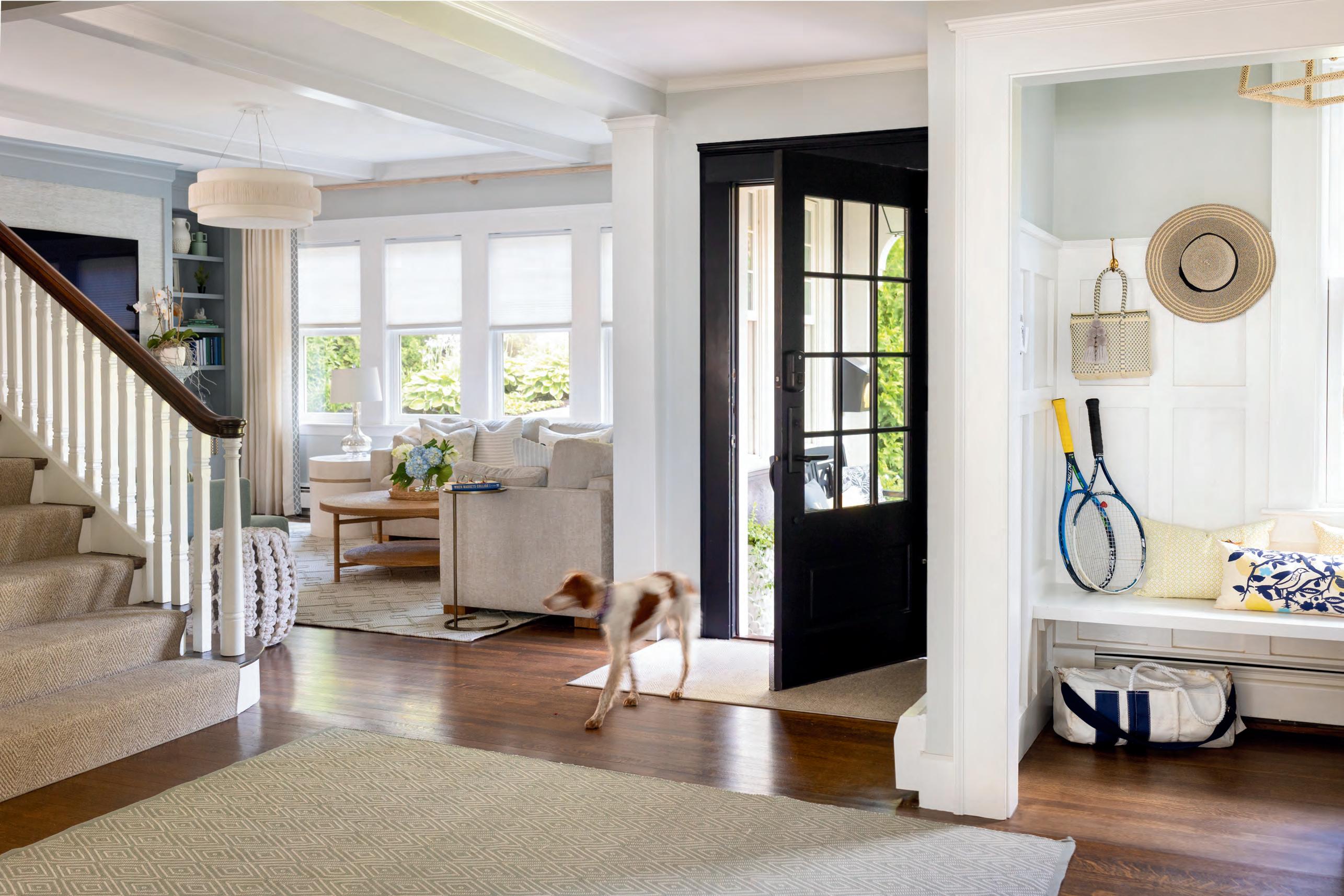


livingswell.com marblehead | the berkshires DianaJames interiors by for Pho t og r a p h y b y i y B r ien
There’s no doubt it’s a privilege to live in a top-tier city like Boston, but when you can walk to work, stash your three toddlers’ toys completely out of sight, and dock your boat at your back door, you really know you’re doing something right.
That’s the case with the couple who reached out to architect Timothy Burke and interior designer Liz Caan about their three-story 1978-built Union Wharf townhouse. After living in the home for two years, and with a rapidly growing


82 H& T SPECIAL SPACES
ABOVE: Seen from the living room, the new mudroom, with its Schumacher linen wallcovering and Woodbridge Furniture sideboard, gives off an air of formality. LEFT: A coffered ceiling distinguishes the living room from the more casual kitchen and dining area. The grid pattern on the carpet from The Rug Company echoes the ceiling’s architectural details.

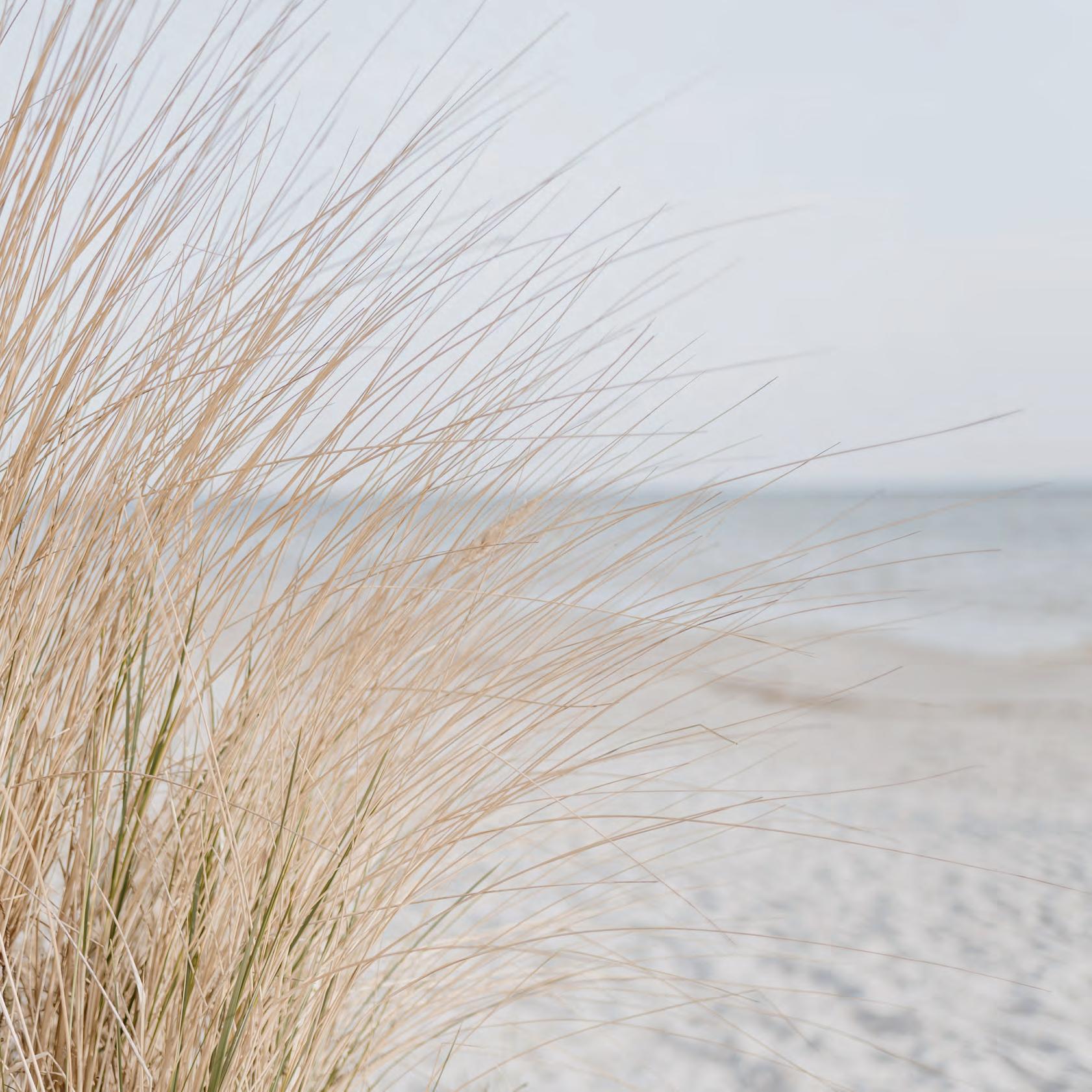

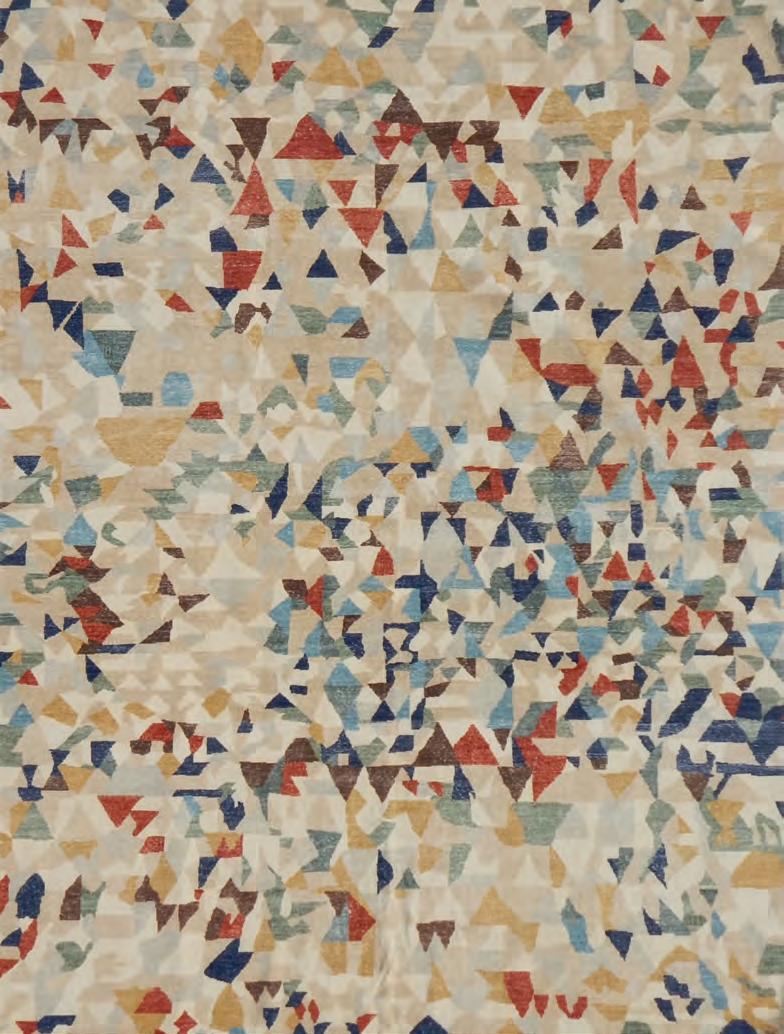


Summer MOOD BOARD For exciting daily arrivals, updates & specials visit our website www.PRGrugs.ComFollow us on:
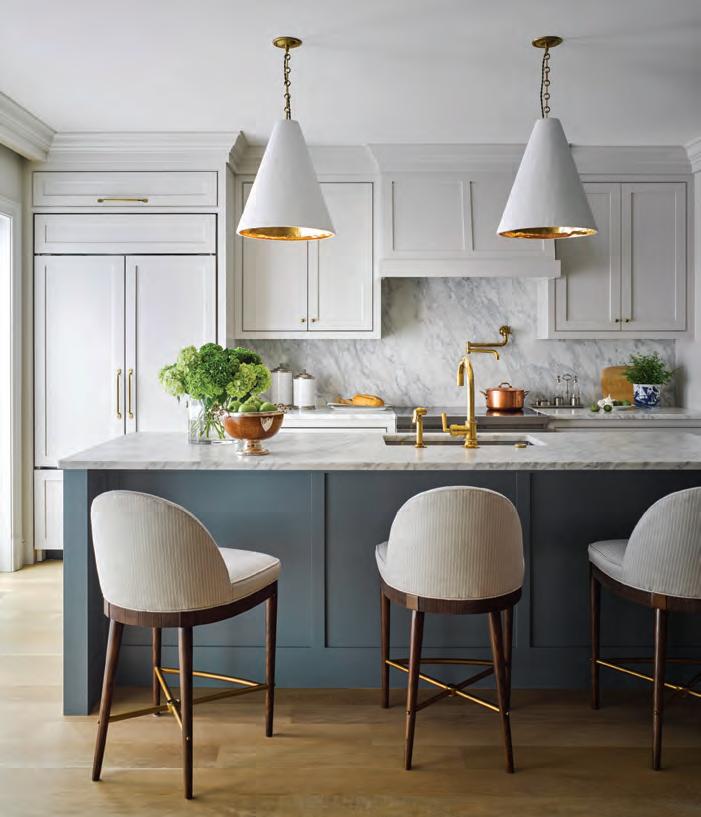
“WE WANTED TO GIVE HER HER FIRST VERSION OF AN ELEGANTLY DECORATED, TIMELESS HOME IN AN APPROPRIATE WAY.”
—Interior designer Liz Caan
family, the homeowners wanted to maximize their space, replace an unsightly—and dangerous—spiral staircase, and mitigate rising sea levels in a structure that essentially sits on the water. Burke and builder Jeremiah Foster accomplished the latter by removing all ductwork and
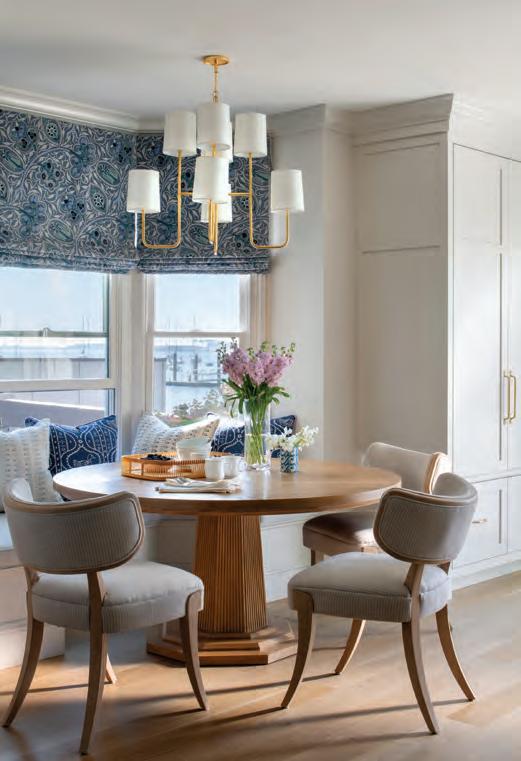
piping from the crawl space under the townhouse and installing closedcell insulation that acts as a thermal barrier during Boston’s infamous astronomical high tides.
Burke also relocated the kitchen from the entry to the opposite side of the house, which created space for a
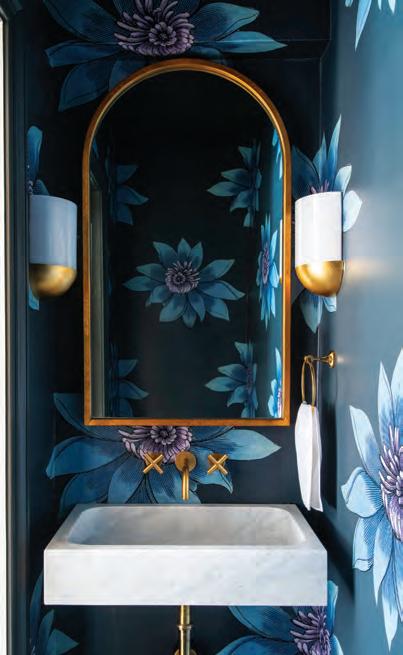
84 H& T SPECIAL SPACES
CLOCKWISE FROM ABOVE: Interior designer Liz Caan turned a bay window into a dining nook that seats six. Relocating the kitchen freed up space for a tiny powder room clad in custom wallpaper from Abnormals Anonymous located off the mudroom. The kitchen cabinetry, painted the same color as the walls, reads as paneling, says Caan, while plaster and gold-leaf pendants add texture and glam.
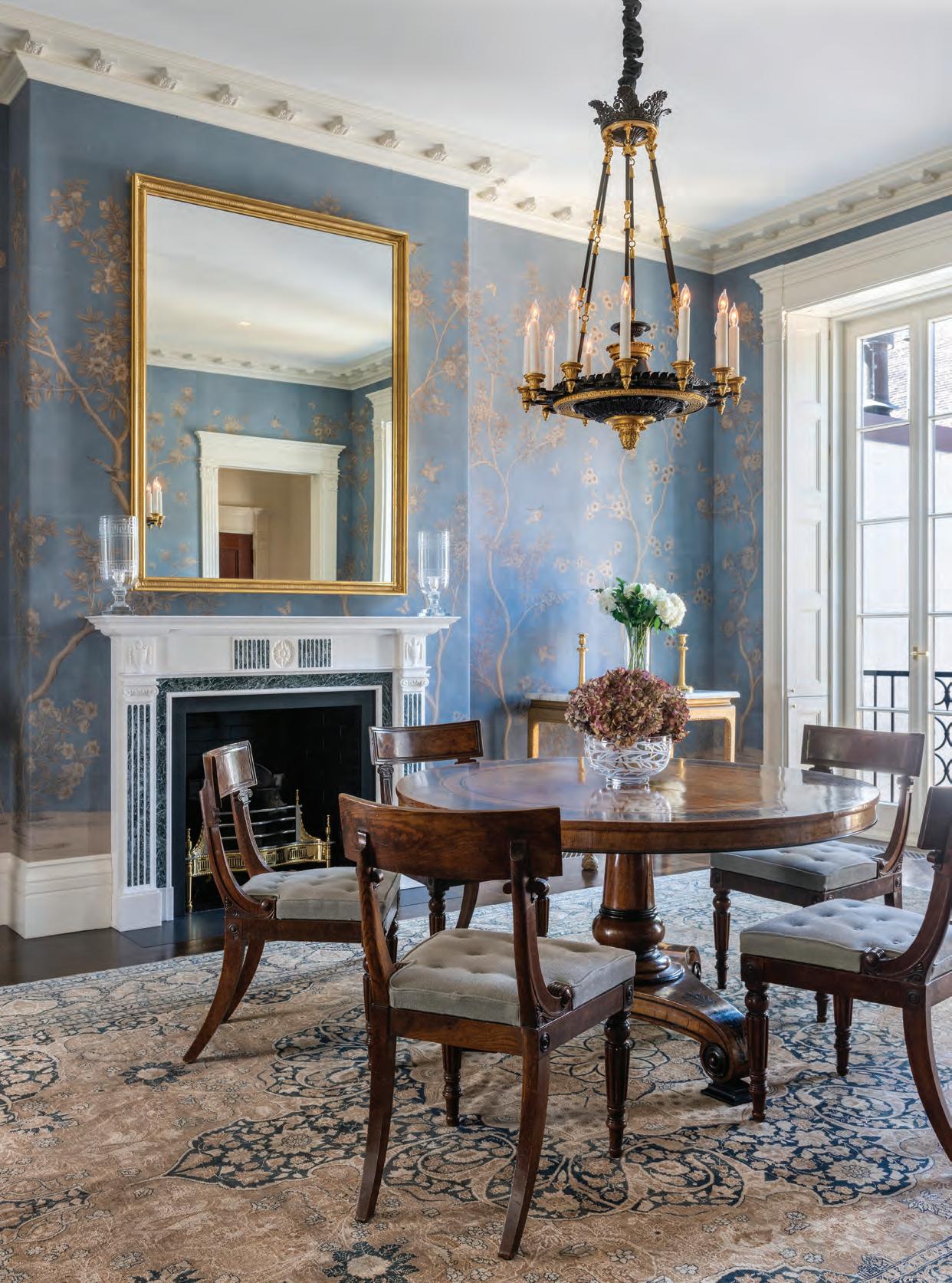
CATHERINE TRUMAN ARCHITECTS ARCHITECTURE • INTERIORS RENOVATION • RESTORATION TRUMAN-ARCHITECTS.COM 857.285.2500 TRANSITIONAL ARCHITECT
For a couple with three small children, storage was paramount, and the design team obliged with an abundance of built-ins, as evidenced in the first-floor reading nook. “They still have empty cabinets and drawers,” says Caan, “so there’s room to grow.”
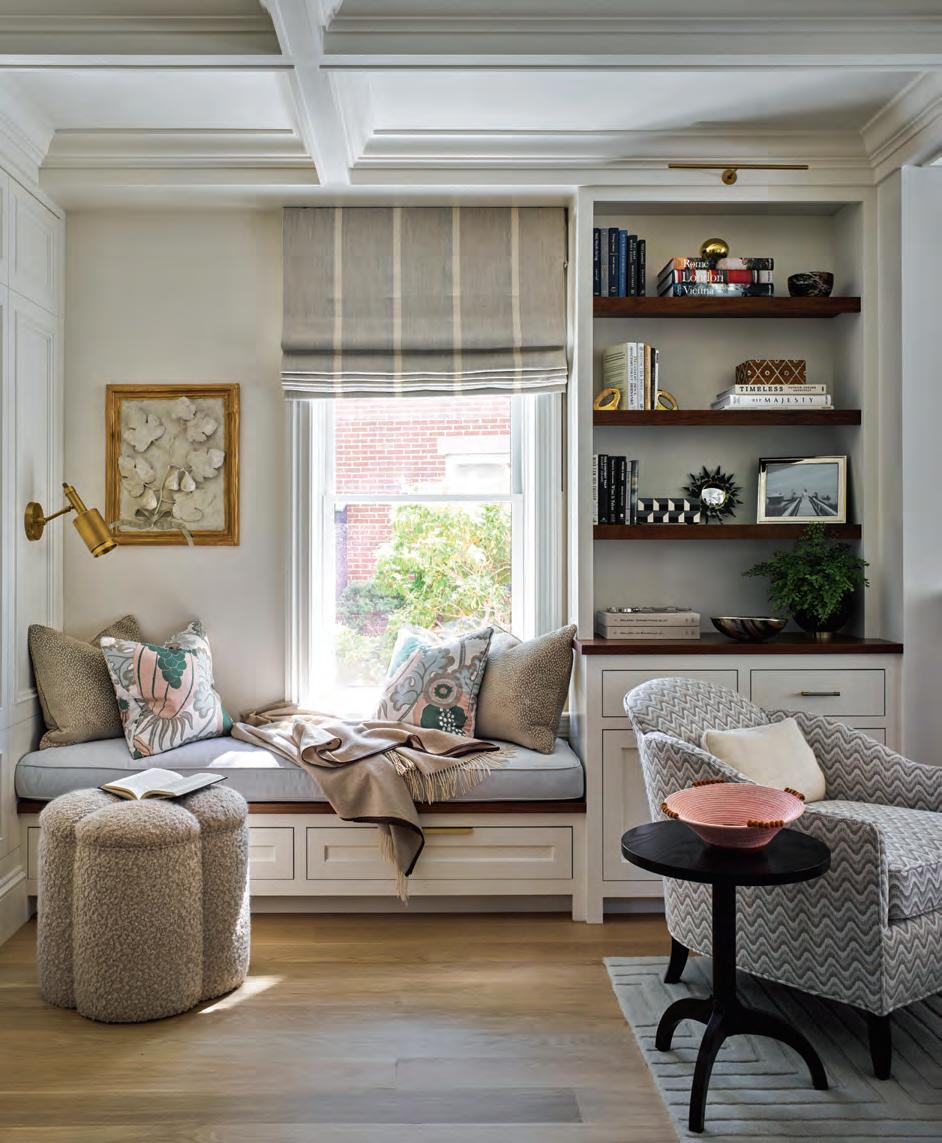
mudroom and a powder room. “It was a little radical,” says the architect, who’s renovated two other townhomes on the same wharf, “but it works well because that side of the house has the most dramatic views and lighting. The resulting kitchen is smaller, but it’s a good working space with beautiful cabinetry.”
The wife, who’s related to the founders of Cabot House Furniture, grew up in more stately homes with a sense of formality. When it came to decor, she wanted a sophisticated color palette and classic touches without sacrificing her young family’s casual, water-loving lifestyle. “We wanted to give her her first
86 H& T SPECIAL SPACES
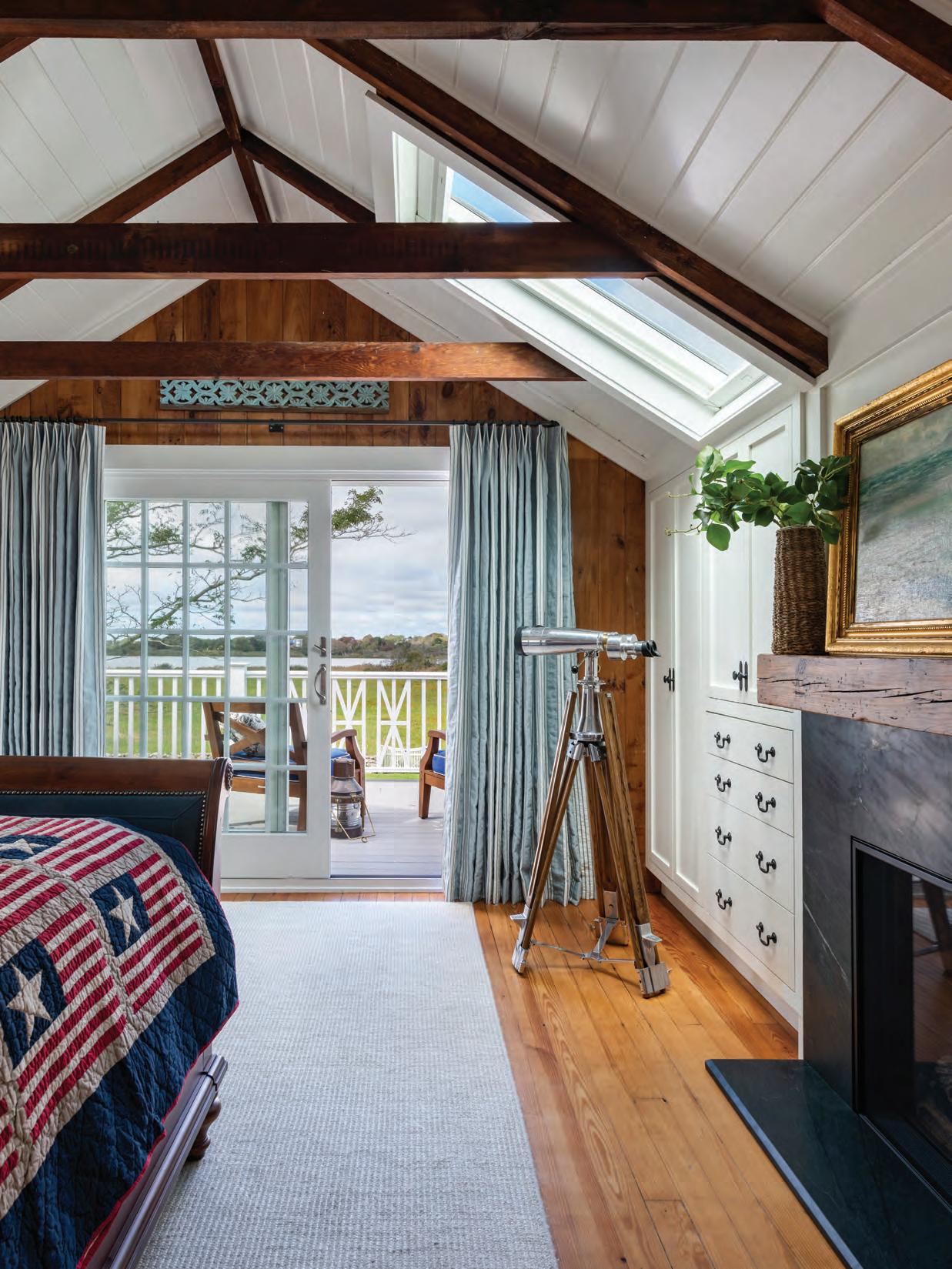

TASTEDESIGNINC.COM 401.423.3639 NEWPORT, RI | WESTPORT, CT Also serving NEW YORK | PHILADELPHIA | PALM BEACH Celebrating 20 years of good taste.

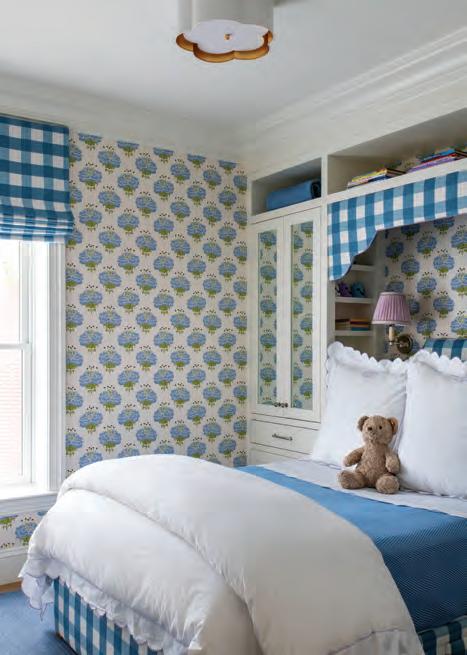

CLOCKWISE FROM ABOVE: The walls in the youngest child’s room wear Schumacher’s Edwin Stripe wallpaper. The built-ins in the second-floor family/guest room boast refrigerated drawers so no one needs to go downstairs for snacks. New niches around the kids’ beds provide storage for books and games. The third-floor primary bedroom features Phillip Jeffries grasscloth on the walls and lighting by Visual Comfort & Co.
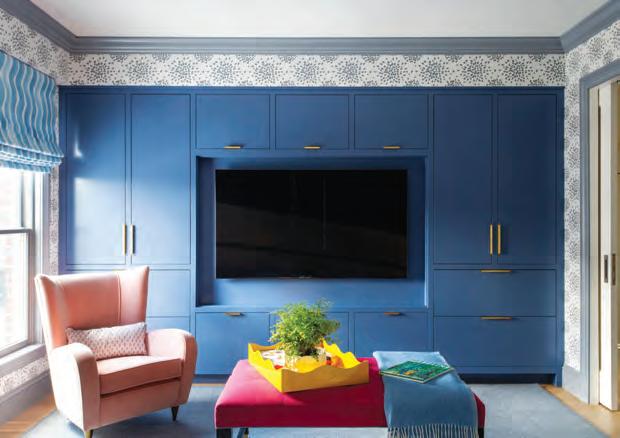
version of an elegantly decorated, timeless home in an appropriate way,” says Caan. That translated into thoughtful sight lines—when seen from the living room, the mudroom reads as a formal entry—and an abundance of cabinetry that, at first glance, appears to be paneling. A coffered ceiling distinguishes the more formal living room from the casual kitchen and dining area, but the
88 H& T SPECIAL SPACES
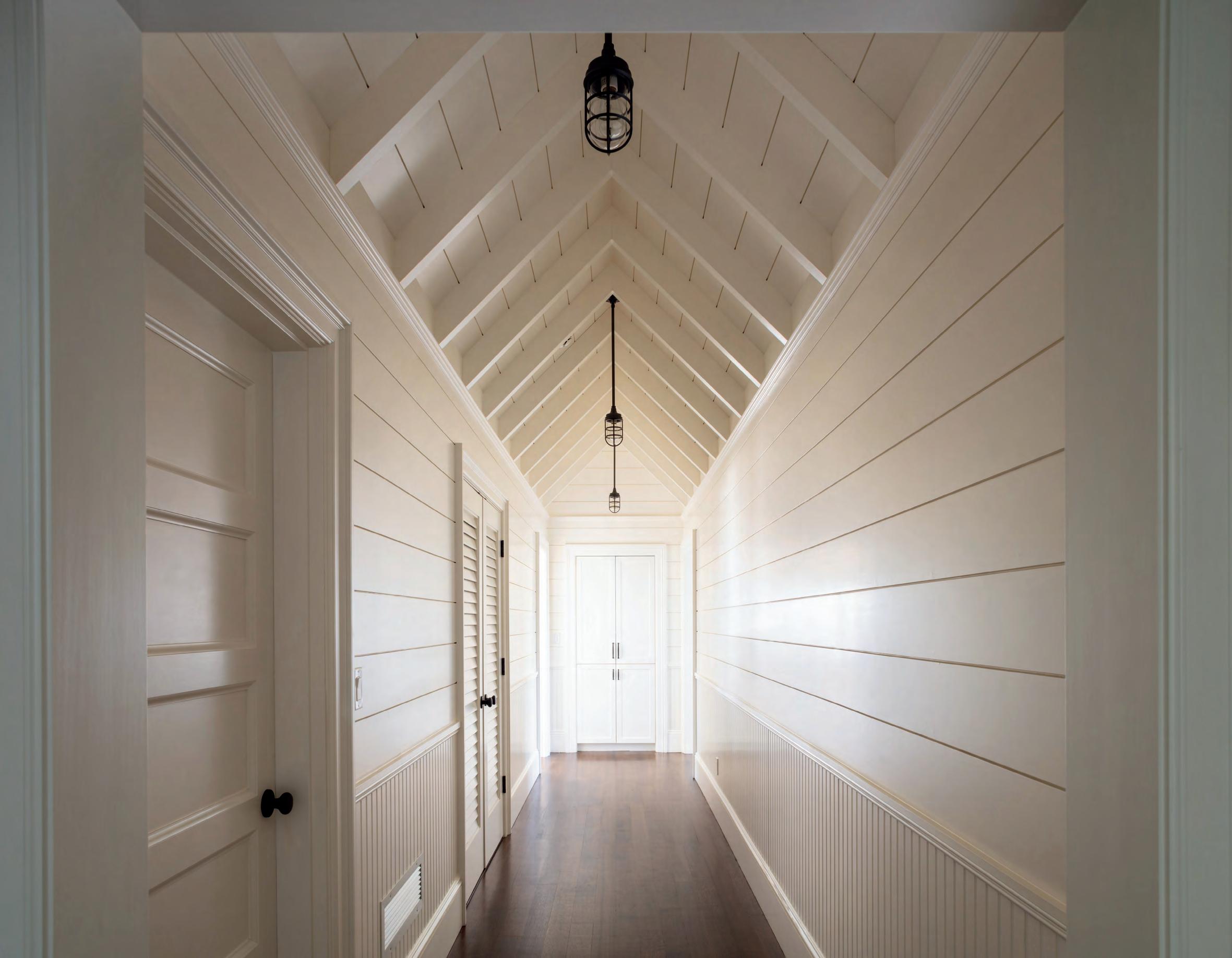

SRFINEHOMES.COM

space remains open so that multitasking parents can cook dinner and keep an eye on their little ones at the same time.
The home’s second floor includes the kids’ rooms and a colorful family/guest room. The entire third floor is dedicated to the adults with a primary suite that features an awning-covered deck with
panoramic views of the city skyline and Boston Harbor.
Caan says that it’s a townhome that truly has it all, and with some thoughtful updates, it can now withstand the elements—and an active family that’s in no rush to decamp to the suburbs.
EDITOR’S NOTE: For details, see Resources.
Architect Timothy Burke says the design team rebuilt an existing deck off the primary suite, adding a retractable awning with wind sensors and a stainless-steel railing to withstand saltwater. The mirror is from Made Goods.
ARCHITECTURE: Timothy Burke Architecture
INTERIOR DESIGN: Liz Caan & Co.
BUILDER: J Foster Homes
90 H& T SPECIAL SPACES
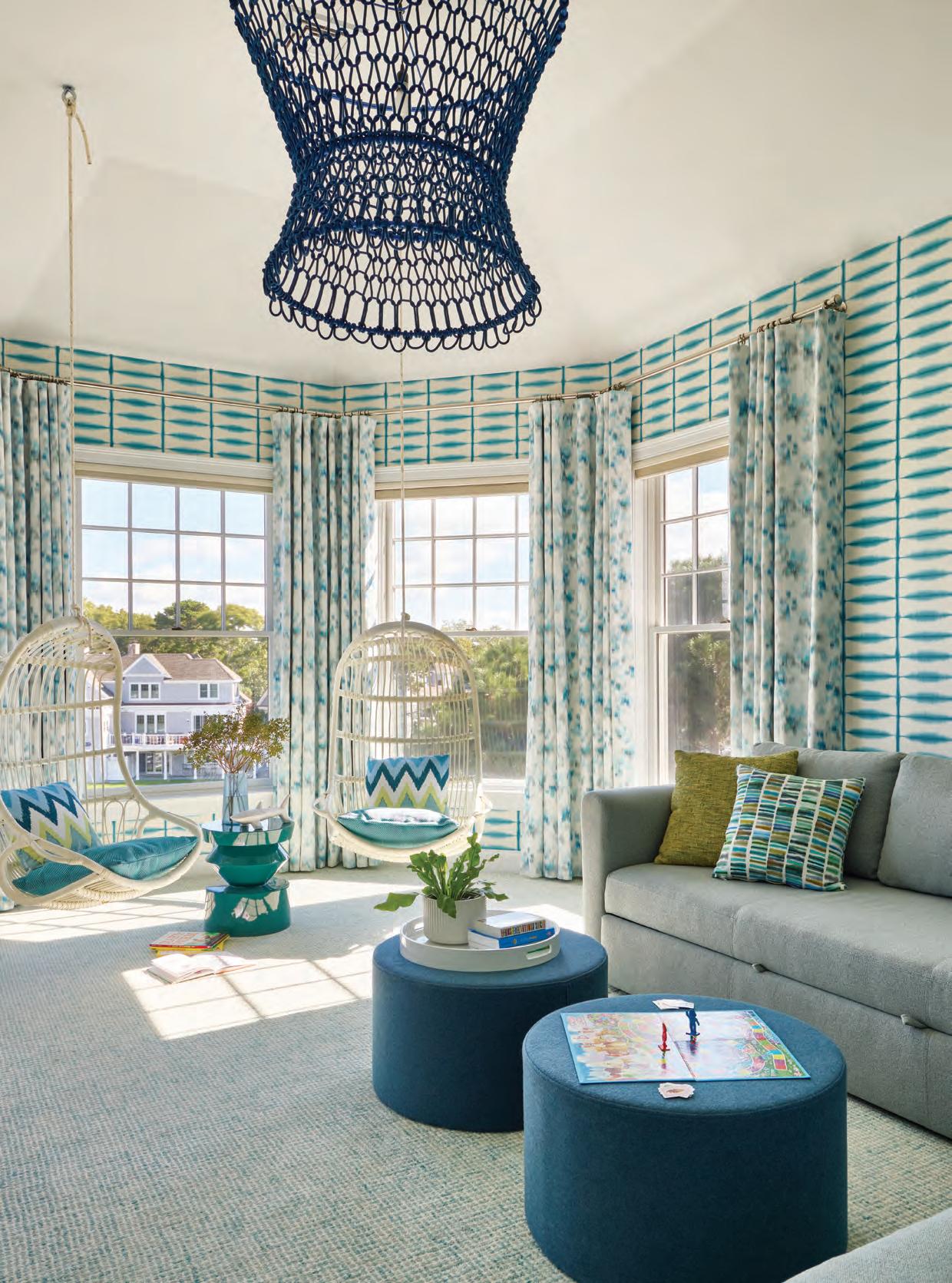
makkasdrapery.com | 508.877.4647
+
-
Designer: Reider
Co
/ JBSA
Photographer: Read McKendree
Four rug designs—Daytrip, Eden, Betty, and Garden—hang on the wall in the front window of Angela Adams’s eponymous Portland, Maine, showroom. A walnut table accommodates accessories.
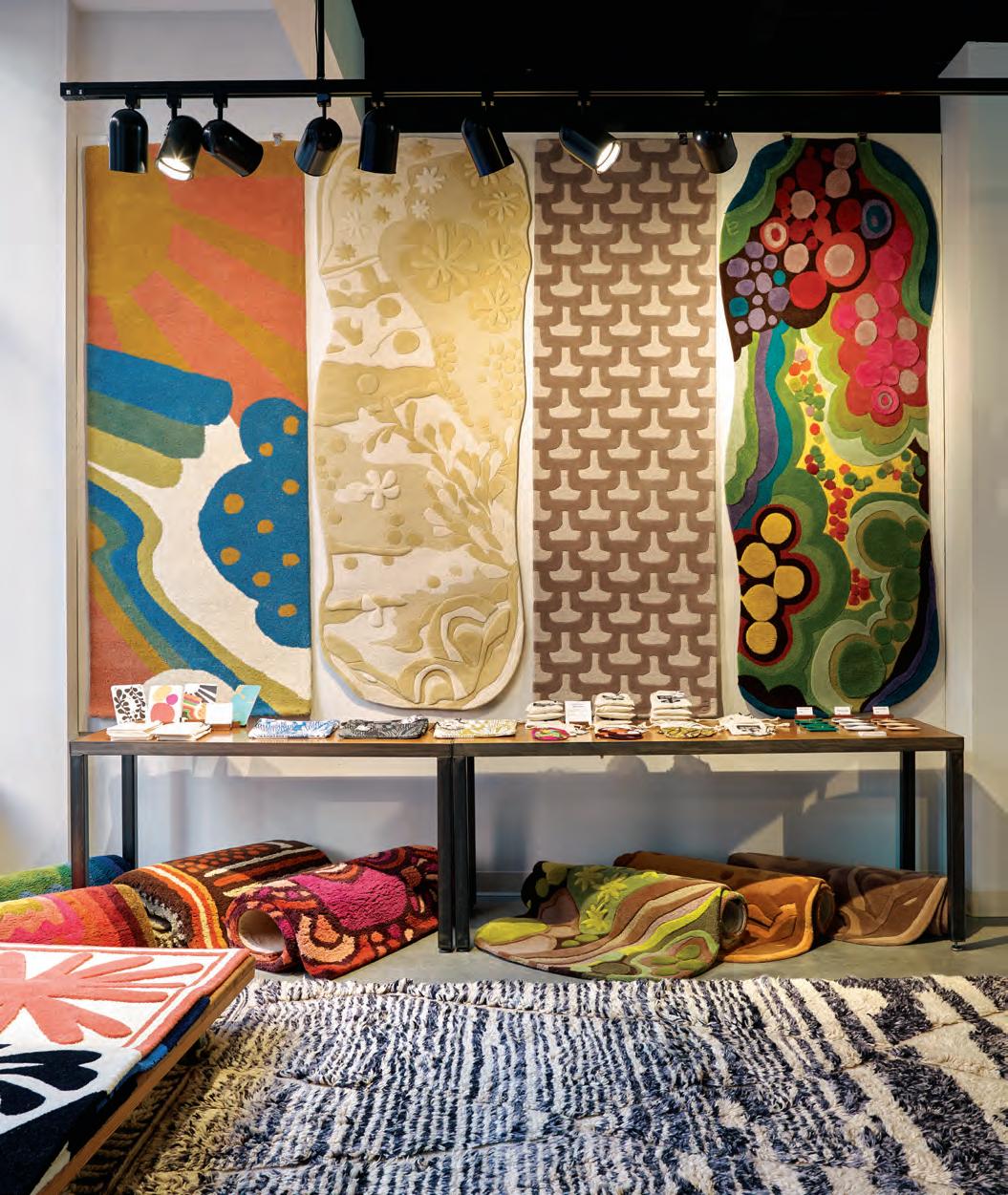
MAINE STREAM
Find rugs, accessories, and public gatherings at the new Angela Adams showroom in Portland. Text by JORGE S. ARANGO | Photography by DARREN
SETLOW
92 H& T SHOP VISIT
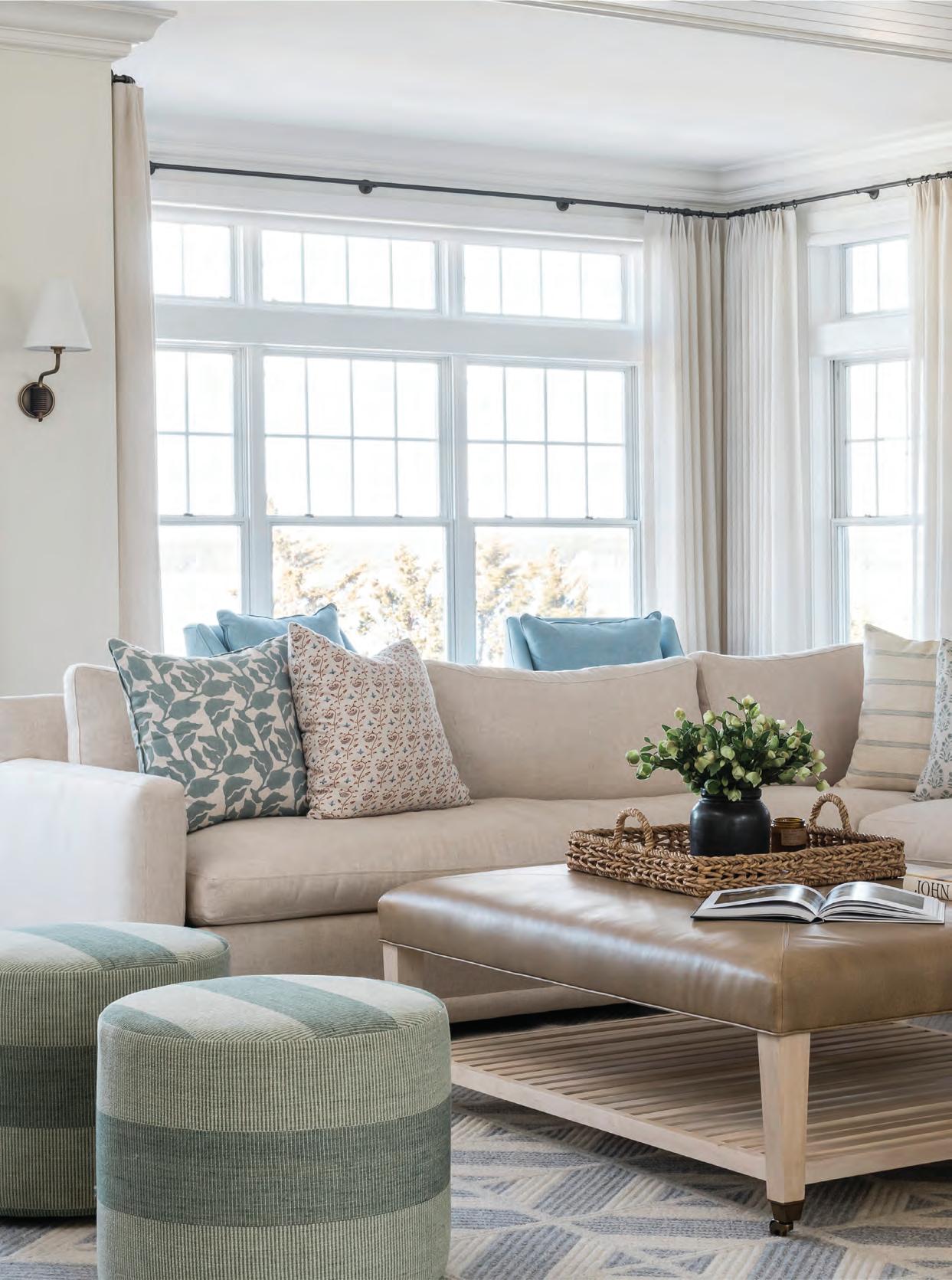
MEGMCSHERRYINTERIORS.COM JOYELLE WEST
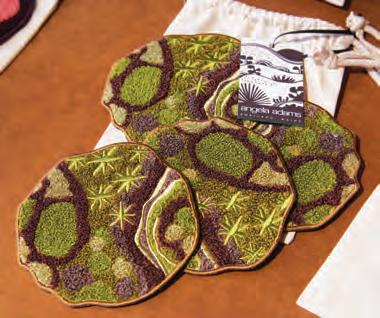

CLOCKWISE FROM TOP LEFT:
The Woodland coasters provide little bits of color to put under your coffee or cocktail. The showroom, with its polished-concrete floors, opened in May on Free Street. Shop owners and designers Sherwood Hamill and Angela Adams. The Woodland rug anchors Hamill’s Propeller table, while the Glacier and Pine Tree rugs hang on the wall near Hamill’s Origami end tables.

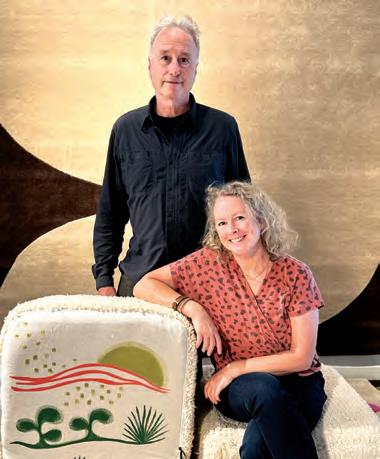
When Angela Adams and Sherwood Hamill began their rug and furniture company in 1998, they had no background in rugmaking. Native Mainers (Adams from North Haven, Hamill from Falmouth), they lived in Portland and worked with rugmakers from Lewiston, who balked at some of the innovations the couple wanted to try.
“Sometimes what you don’t know has its benefits,” says Adams. “By not having training, we just dove in and designed rugs in this three-dimensional way.”
When the couple asked that the rugmakers tuft in the opposite direction or combine more than just two colors of yarn, they often heard, “You can’t do that.”
Experimentation, however, paid off.
Angela Adams rugs, distinguished by combined techniques and designs featuring various pile thicknesses, spawned an oft-copied trend. It has been so successful that Adams and Hamill decided to close the furniture-making part of their business and devote time entirely to rugs that, she says, “translate the landscape and vibe of Maine into pattern and design.”
94 H& T SHOP VISIT
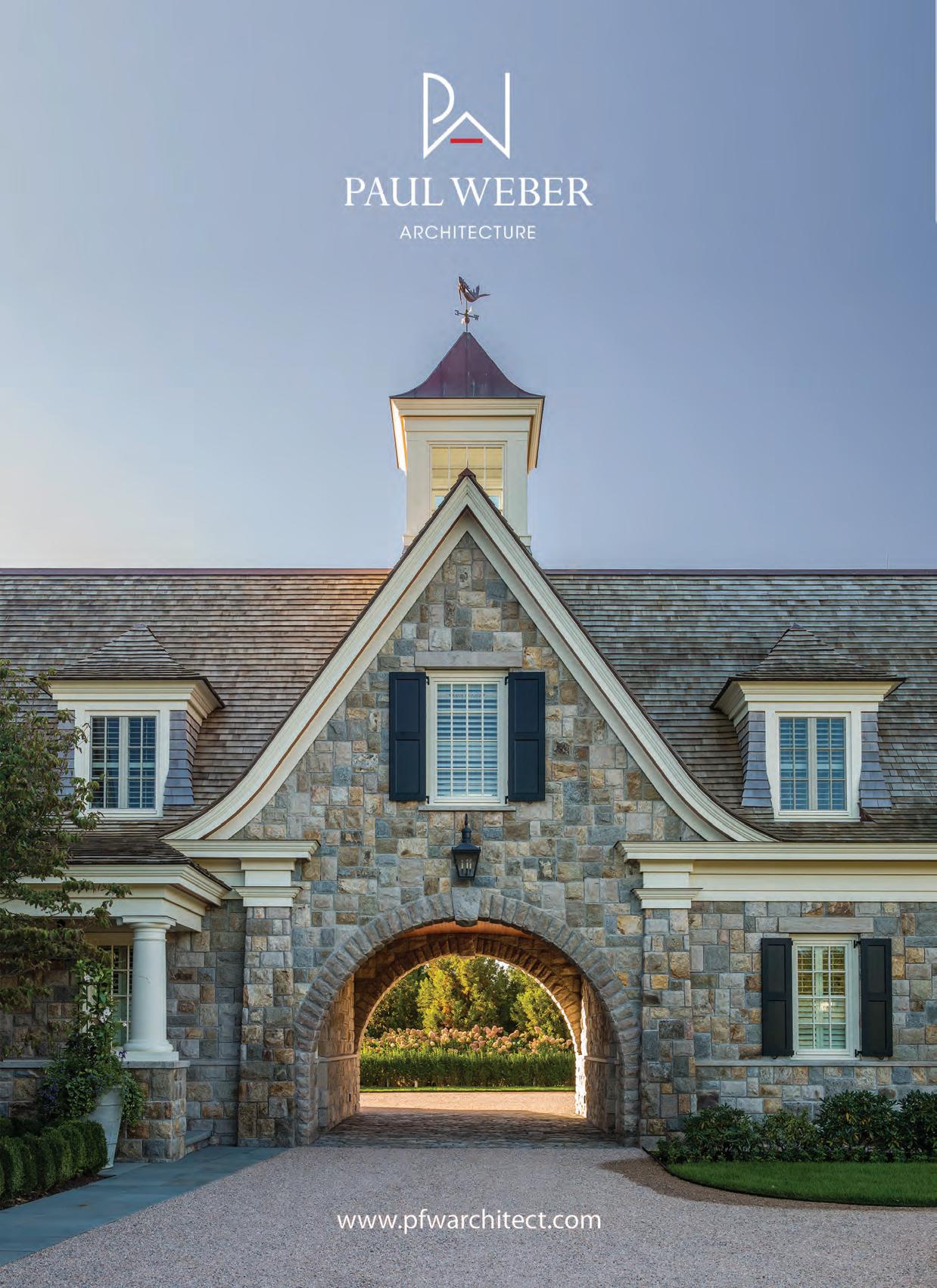

“SOMETIMES WHAT YOU DON’T KNOW HAS ITS BENEFITS.”
—Rug designer Angela Adams
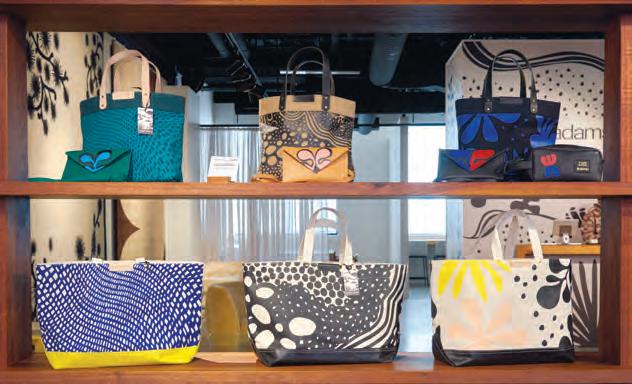

In December, they opened a retail showroom on Portland’s Free Street. Barely three blocks long, the street isn’t highly visible, despite being in the heart of the city’s touristy Old Port. This is as it’s always been, says Adams, who points out that former Portland showrooms were all a little off the beaten path.
The showroom officially opened in May with the first of many planned “confabs,” opento-the-public conversations with writers, artists, and other Maine creatives. The space features furniture by Hamill, who collaborated with designer/brand expert Robert Verrier on the floor plan and flow. The main counter and “design center” are made from laminated beams reclaimed from a factory out West. A walnut shelving unit displays accessories—coasters, canvas totes with Adams’s hand-painted designs, and leather Dopp kits, a collaboration between Adams and Portland-based 33 By Hand. Adams also designed the custom wall graphics.
Rugs, of course, grace walls and lay on polished-concrete floors. “We want our space to be an experience for people to come in, find out what we do, feel comfortable and inspired,” Adams concludes. Angela Adams, Portland, Maine, angelaadams.com
96 H& T SHOP VISIT
TOP TO BOTTOM: Customers can browse rug patterns, run their hands over 100 percent New Zealand wool color samples, and customize their purchases at the shop’s “design center.” The showroom offers canvas totes hand-painted by Adams. Dopp kits are crafted by leather-goods maker 33 By Hand and printed with Adams’s designs.

Timeless Craftsmanship. Modern Expression.
Curate your outdoor haven and explore the depth of craftsmanship and enduring elegance that defines the essence of Walpole Outdoors.




FENCES PERGOLAS ARBORS GATES TRELLISES RAILINGS
WALPOLEOUTDOORS.COM (866) 863-2983
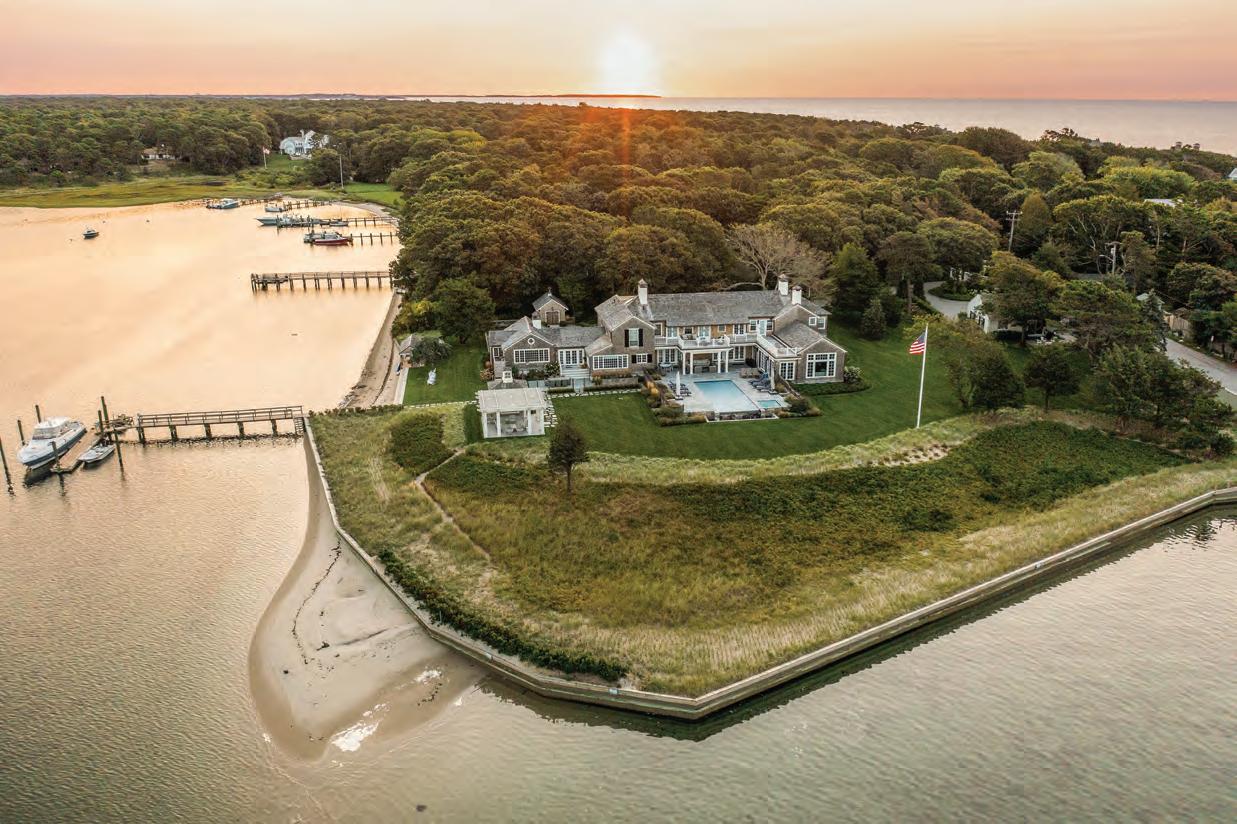
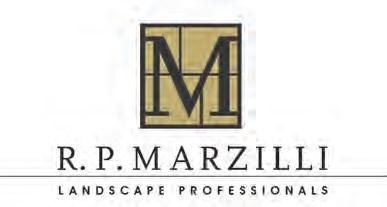
RPMARZILLI.COM LANDSCAPE CONSTRUCTION | MASONRY | MAINTENANCE R.P. M ARZILLI & C O ., I NC . | (508) 533.8700 • NEWENGLAND DESIGN • H ALL OFFAME INDUCTEE 20 1 8 NHD O E F
DAN GORDON LANDSCAPE ARCHITECTS
NEIL LANDINO PHOTOGRAPHY
WELLEN CONSTRUCTION
Dorothy Greco



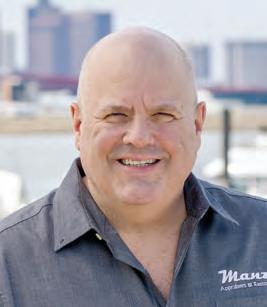
Professional Profiles







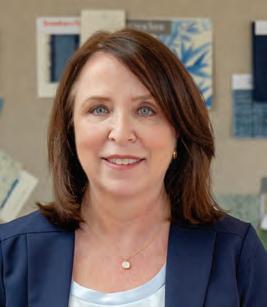


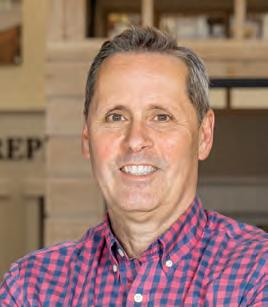

Special Marketing Section
Portrait Photography by
Alexandra G. Aquadro AGA Interior Design
1

AGA Interior Design is a fullservice residential interior design firm located in the heart of historic Charlestown, Massachusetts. AGA Interior Design works closely with clients to create timeless and understated interiors to be enjoyed for years to come.
Alexandra Aquadro (or Alex as most call her) is the owner and principal interior designer of AGA Interior Design. Alexandra discovered her passion for design at an early age, while growing up in an antique home filled with wide-plank floorboards and a beehive oven. “I would frequently find paint and fabric samples as my parents worked room by room to renovate our historic home. The biggest thrill was when I selected my bedroom wallpaper in the fourth grade; the cheerful yellow and floral pattern still lines the walls today.”

Alexandra’s signature style showcases a curated mix of warm color palettes, comfortable furnishings, and layered textures. Each project is sophisticated and timeless while remaining functional and welcoming.
What is your design philosophy?
I design with a Billy Baldwin quote in mind: “Be faithful to your own taste because nothing you ever truly love is out of style.” Rather than focusing on the latest trends, I aim to curate timeless spaces that reflect each homeowner. Our goal is for our projects to feel current for months, years, and decades after our work is completed.
What do you collect?
I have quite a few collections, and I like to think that it comes with the territory, as an interior designer. Throughout my home and office you will find everything from beach finds, like stones, seashells, and seaglass, to art, decorative plates, and books. And I cannot forget my favorite fashion items, shoes and handbags!
What is your favortive space in your home?
Our primary bedroom. My husband calls it our “Cape Cod Bedroom” because it is a calm, coastal aesthetic. The walls are painted Farrow & Ball Light Blue, with a cream linen winged headboard, custom nightstands that I designed with a local furniture maker. My favorite Colefax & Fowler embroidery serves as the perfect decorative touch on the draperies and bed lumbar.
What motivates you?
Collaborating with clients who value our work and trust us to create their dream home. My greatest joy is seeing our happy clients at the end of a project.

AGA Interior Design
Alexandra G. Aquadro 1 Church Court Charlestown, MA 02129 413-695-8650 againteriordesign.com
100 | Special Marketing Section
Professional Profiles PHOTO CREDITS: CLOSET-MICHAEL J. LEE LIVING ROOM-SARAH WINCHESTER.
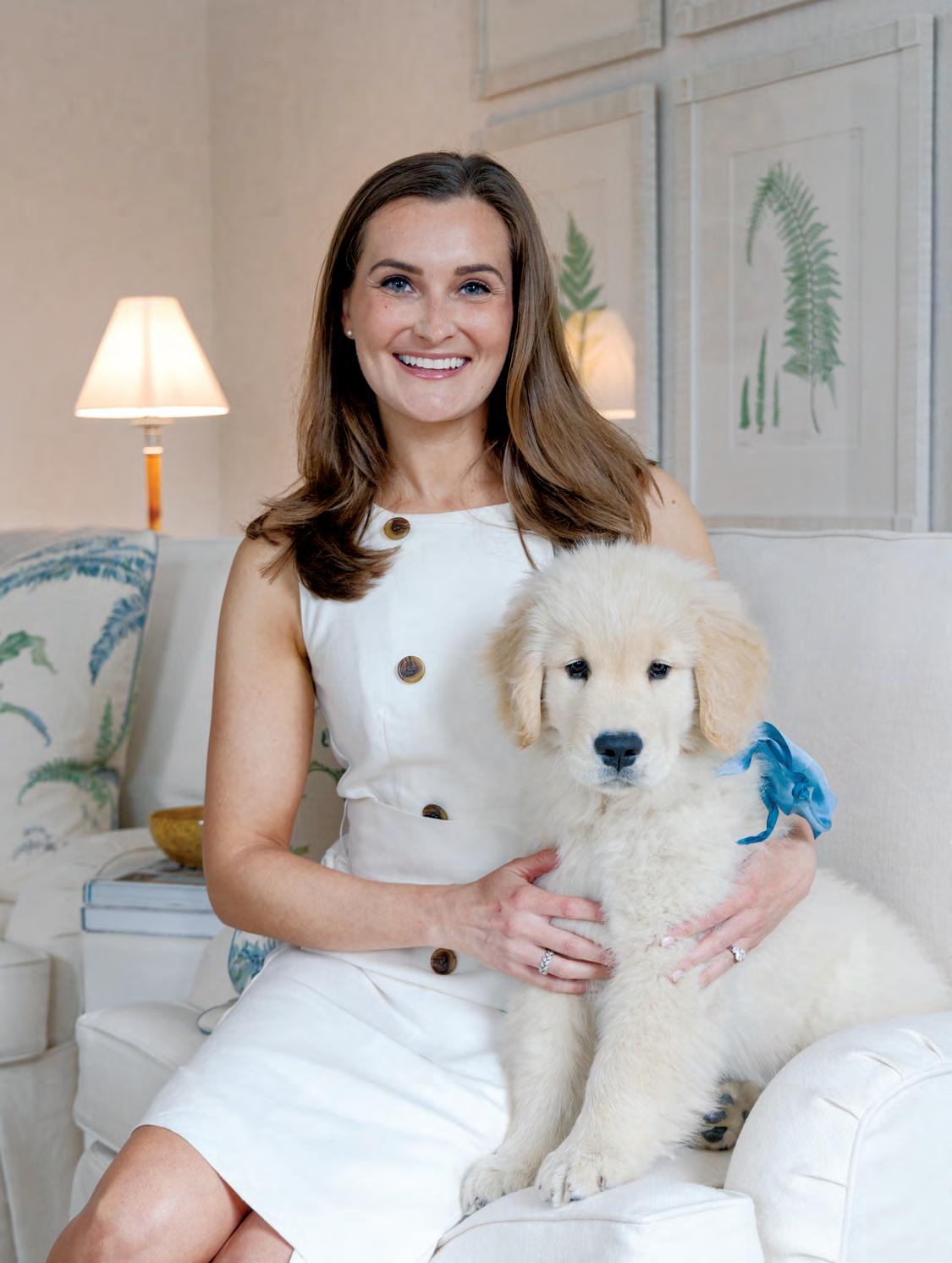
Special Marketing Section | 101
David Schwartz and Dave O’Malley
BSA Construction

BSA Construction is a leading firm in Boston’s high-end custom restorations and renovations. Establishing their business in Boston more than twenty years ago has led to numerous incredibly rewarding transformations of brownstones and luxury condominiums, paired with an intricate knowledge and ability to work successfully throughout the city. Using their city work as a foundation and framework for excellence, they’ve expanded to towns and communities surrounding downtown and Boston’s North Shore.

With a dedicated team committed to a collaborative vision, BSA Construction brings value to each project and creates an unmatched experience for their clients and families.
BSA Construction serves Greater Boston and Boston’s North Shore and specializes in both custom building and ongoing estate care.
What motivates you?
We live for collaborative projects working with a dedicated design team to realize our clients’ dreams. It’s incredibly rewarding to get feedback from clients one month, one year, and even several years later still enjoying their vision and the individualized craftsmanship that made it their own.
How do you describe your style?
Our style is to follow our clients’ vision using our uniquely combined backgrounds in design, art, and architecture to refine the vast number of details in each project. Working with both the design team and owners, our goal is delivering a one-ofa-kind home that surpasses our clients’ expectations that we can all be proud of.
What was a proud moment:
We recently finished a complex multifaceted restoration of an oceanfront estate on Boston’s North Shore, originally designed by Marion Sims Wyeth. Upon finishing the project, our client, a world-renowned commercial architect, installed a marble cornerstone on the home listing BSA Construction alongside their names, respectively. It was an incredible honor at the completion of a detailed project. Finishing all of our projects and making lifelong relationships with our clients keeps us motivated.

BSA Construction 555 Columbus Avenue Boston, MA 02118
617-236-4468
bsabuild.com
102 | Special Marketing Section
1
Professional Profiles PHOTO CREDITS: (HALLWAY) PHOTOGRAPHER-JACK VATCHER; INTERIOR DESIGNER-MENDEZ VELA DESIGN; (BEDROOM) PHOTOGRAPHER-MICHAEL J. LEE; INTERIOR DESIGNER-NICOLE HOGARTY DESIGNS
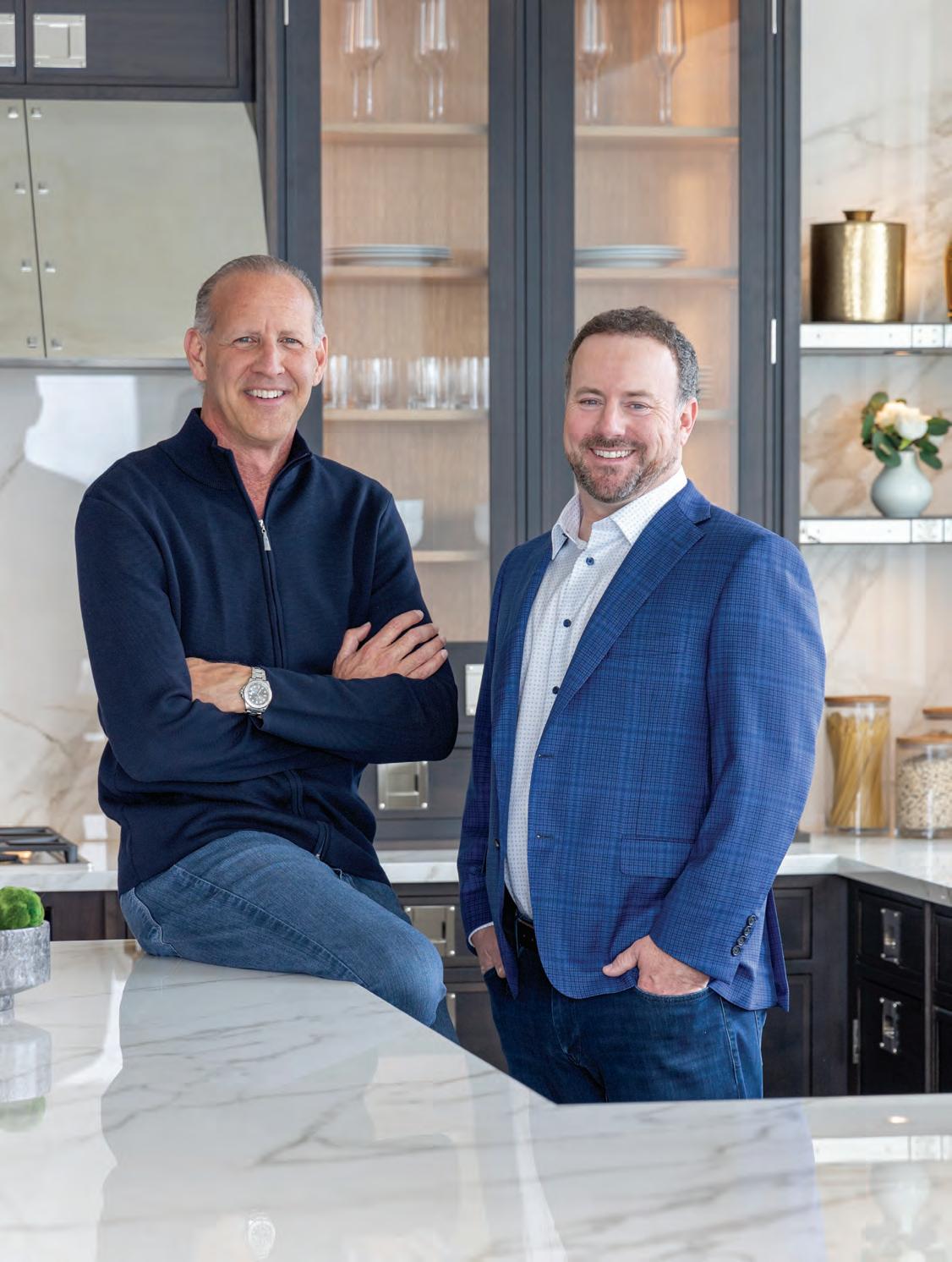
Special Marketing Section | 103
Jeff Capello Concept Building
1
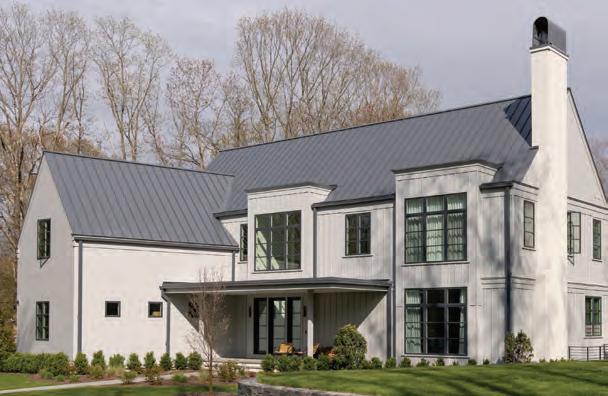
Established in 2009, Concept Building is an award-winning team dedicated to helping our community find innovative and high-end solutions to their every construction need. Our local company was created because we thrive on the creative and collaborative process that comes from custom home building and take pride in delivering results that truly wow. We are sensitive to both your needs and the needs of all interested parties, including the architect, for a stressfree experience from start to finish.
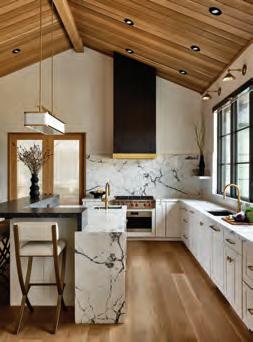
Our motivated and reliable team specializes in new home construction, large-scale renovations, and whole-house remodels—with no project being too big or small. We are transparent and proactive in our communication and keep you up to date on any budget updates, schedules, and vendors.
Concept Building genuinely values our clients, and we strive to build both beautiful spaces and long-lasting relationships with our customers. Our team does this through quality installations, a friendly and professional staff, and first-class results. You don’t have to take our word for it though, check out our gallery of recent projects or client testimonials. We are honored to have helped hundreds of homeowners fall in love with their properties, and Concept Building is standing by to help you too!
What have you learned about Concept Building during your 15 years in business?
We have learned all sorts of lessons. Most importantly we have learned that our interest and fire are fueled by the challenge of creating something that is one of a kind. Every project we touch is constructed with different features unique to different client motivations. No option for copy and paste. Planning to build a home that exists nowhere else is exciting and challenging. We put together a puzzle that is equal parts humans and construction goods.
What is your role at Concept Building?
My days are mostly all great. When everything and everyone is moving along as hoped that is super rewarding. When something urgent surfaces, I love to problemsolve. More than anything, I enjoy site visits and watching how Alan Baima is constantly improving our construction product. My office time is spent confirming we did what we said we would do on all fronts and making sure we support our team.
What are the strengths of having two business principals?
Construction is complicated, and business is complicated. Alan is twice the home builder I am. His vision and ability to educate our people and our vendors is unrivaled. I really enjoy running the business and predicting project feasibility. Forecasting time and money for a business or a project is my complementary skill. Having more than one mind to solve the complex challenges across our business and projects has proven to be invaluable.

Concept Building 337 Boston Post Road
Sudbury, MA 01776
781-412-1486
104 | Special Marketing Section
conceptbuildingInc.com Professional Profiles
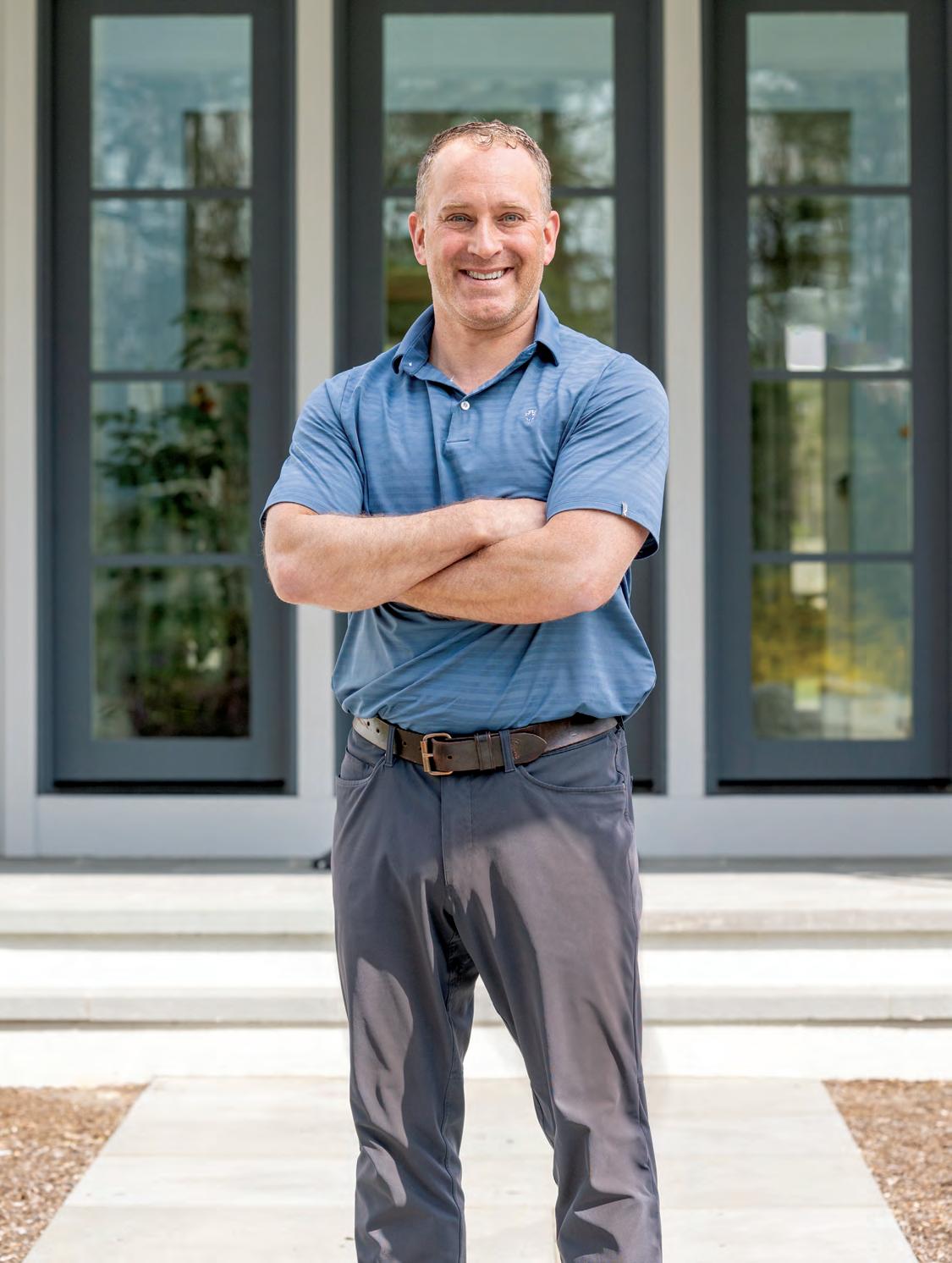
Special Marketing Section | 105
The Mota Family
Dell Anno
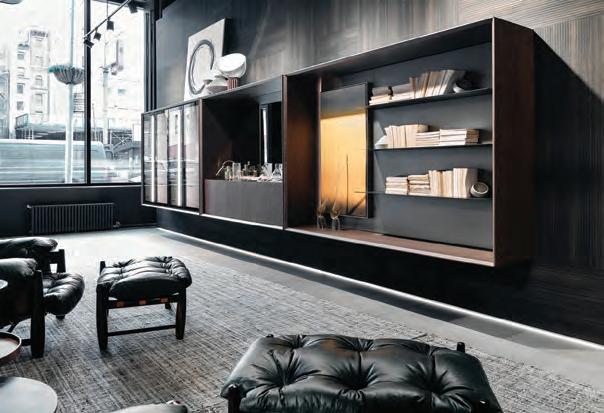
TWhat motivates you?
Filipe Mota: What motivates me in the luxury custom furniture design market is the opportunity to create truly extraordinary spaces for my clients. The ability to transform environments and bring each client’s dreams to life is what drives me to relentlessly pursue excellence in design and product quality. Seeing the satisfaction and joy on clients’ faces as they witness their spaces transformed is the greatest reward of my work. Furthermore, the constant evolution and innovation in the luxury furniture sector inspire me to always seek out the latest and most exclusive offerings for my clients. A passion for creating luxurious and functional spaces is what keeps me motivated and committed to excellence in every project I undertake.
What is your favorite city?

he Mota family is thrilled to announce the expansion of their successful legacy in the custom furniture market through Lorenzze Home Design, which has been managing the renowned Dell Anno brand in Boston for the past four years. Filipe Mota, who has more that twenty-two years in market development, has been instrumental in the growth of the Dell Anno brand in the Boston region. His dedication to and passion for what he does are the driving forces behind this success. With his eldest daughter joining the team and his middle son preparing to assume responsibilities in the coming years, they are poised for expansion. Dell Anno, known as the most technologically advanced company in Latin America, is rapidly expanding in the United States, and we are thrilled to be part of this growth. Over the years, they have worked tirelessly to offer high-quality products and personalized service, building strong relationships with their customers and partners. The management of the Dell Anno brand by Lorenzze Home Design represents not only the continuation of this commitment, but also innovation and the pursuit of new opportunities for growth and excellence. We are confident that the Mota family and Lorenzze Home Design will continue to be a reference in the custom furniture market, always maintaining their mission to offer tailored solutions that transform spaces and fulfill dreams. This is just the beginning of an exciting journey, and we are eager to share it with all of you.
Filipe Mota: Rome is, without a doubt, my favorite city! The magical atmosphere, fascinating history, stunning architecture, and delicious cuisine make Rome a truly special place for me. Every time I set foot in this city, I feel enveloped by its timeless beauty and the vibrant energy pulsating through its streets. Rome holds a special place in my heart and will always be my favorite city, a place where history blends with modernity in a unique and captivating way.
 Dell Anno
Dell Anno
500 Harrison Avenue, Suite 105 Boston, MA 02118
617-936-3664
dellanno.com/boston
106 | Special Marketing Section
1
Professional Profiles
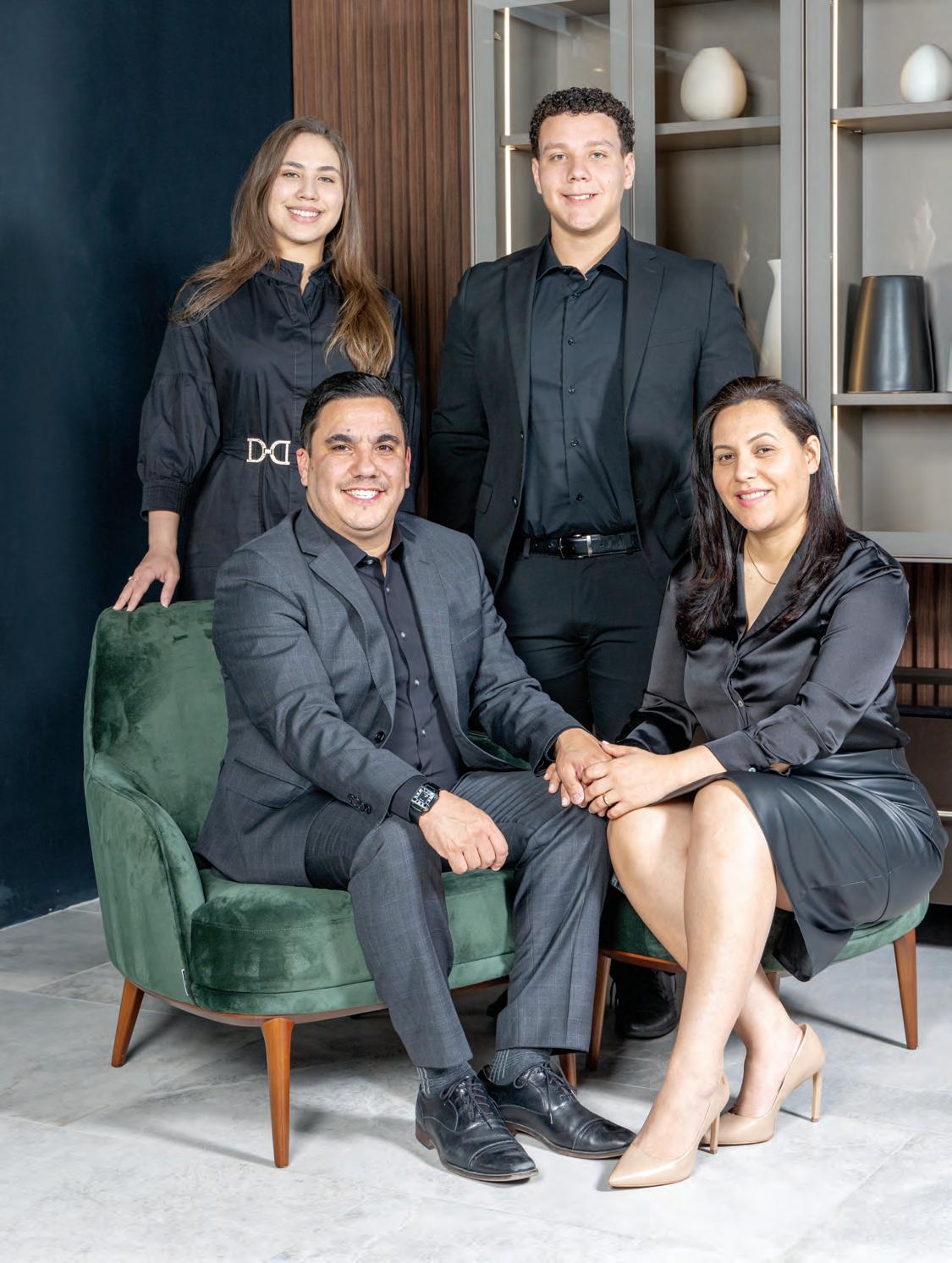
Special Marketing Section | 107
Diane Murphy
Diane Murphy Interiors
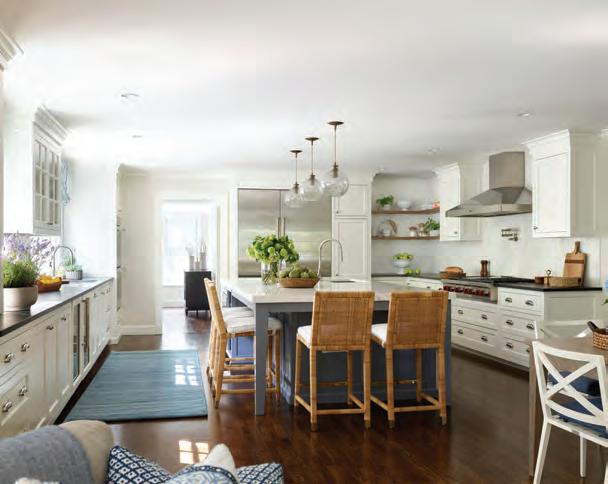
At Diane Murphy Interiors, LLC, we see design as a collaborative process that brings together our interior design and project management expertise. We place our clients’ lifestyle, dreams, and needs at the center of this process and work with the best people in the trades—architects, builders, cabinet makers, and landscape designers to name a few—to craft a space that best reflects our client’s vision.
Located in Belmont, with projects spanning New England and beyond, DMI is a full-service interior design firm specializing in high-end residential work. Our services include decorating existing homes and working with builders and architects on renovations and new builds. We help create homes and vacation retreats from concept to completion, and we understand that our design solutions need to make a statement about the people who live in these spaces.
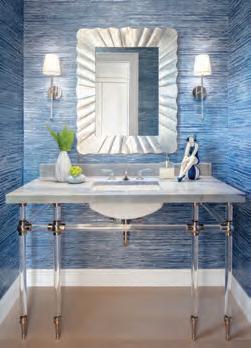
It’s a testimony to the quality of our client-centered approach that our clients return time and again. We work hard to earn their trust by placing our clients’ vision first and advocating for each client throughout the process.
What is your design philosophy?
I believe great design begins by listening to what my clients hope to accomplish and then translating their wishes into a responsive and one-of-a-kind design. The specifics of the design unfold through original thinking, ongoing communication with my client and the other professionals engaged with the project, and attention to detail.
How would you describe your style?
I do not identify with one style. Instead, I have a point of view which is to help each client realize the beauty in their preferred style. In some cases, my clients have a clearly defined sense of style. If that’s not the case, I engage in a process of discovery with my client to identify the fabrics, colors, and textures that elicit a favorable emotional response. From there, we use our expertise to create a cohesive, custom, and beautiful space that speaks to each client. Of course, reaching the end point is a collaborative and transparent process. Each step of the way, we review selections and samples with the client. We also identify cost, timing, and other factors that need to be considered. Still, with all of the information we provide up front, it’s enormously gratifying to see how thrilled the clients are when they walk into the finished space and feel how well it suits them.
What inspires your work?
Each project presents a new opportunity to find inspiration. Whether it’s an architectural detail, an object my client adores, a story my client shares, or a natural element, I use my design and project management experience to move from inspiration to completion.

Diane Murphy Interiors
50 Church St. Belmont, MA 02478
617-733-7936
dianemurphyinteriors.com
108 | Special Marketing Section
1
Professional Profiles PHOTO CREDITS: KITCHEN-JARED KUZIA, POWDER ROOM- NORMAN JOSHUA

Special Marketing Section | 109
M. Tagore Hernandez Group Design Build Inc.
1
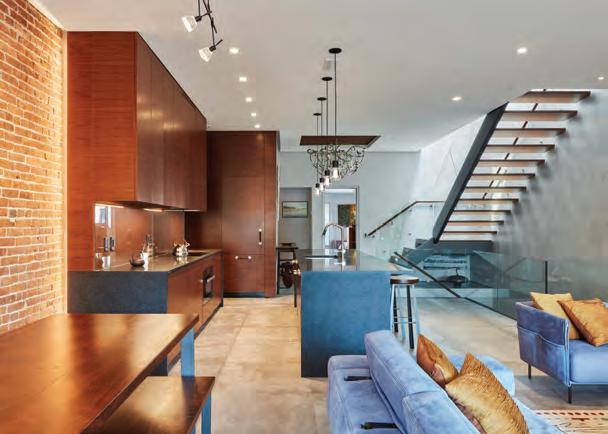
For centuries, there weren’t “architects” in the conventional sense of the word; instead, we had “master builders” who were responsible for designing and building structures. They were often autodidacts who mastered music, sculpture, painting, and drawing. Tagore Hernandez aspired to become a classical “master builder,” and he took a longwinded path towards that goal by studying and practicing music, engineering, architecture, sculpture, building science, and construction management.
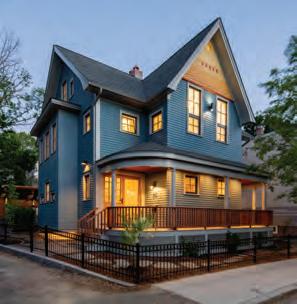
After a fifteen-year tenure in corporate architecture, Tagore studied architecture in Paris and also become a licensed contractor. Immediately after, he studied building science to become one of Boston’s earliest Passive House consultants. In 2012, he launched Group Design Build to reorient what we now call “design build” back to “master building”—a space where there is no distinction between carpenter, artist, or architect—they are one.
Since its inception, Group Design Build has pioneered some of Metro Boston’s earliest Passive House, prefab, Net Zero, Carbon Positive, or LEED Platinum residential projects. And while these hallmarks are noteworthy, it’s not what really matters…. Is there harmony in the rhythm; do the forms resonate; is this moment comfortable; does this concept make structural sense; does the team really love a given detail? These are questions that GDB aspires to explore with their discerning clients.
What is your dream collaboration?
Successful architecture is born out of great relationships between good clients and talented designers. Architects often carry the acclaim, but in reality, the client had to be equally visionary, vested in the process, and bold enough to lay out all the resources without which nothing was possible. “Dream collaborations” have been with clients who have a strong vision, with a deep appreciation for historic and modern architecture, and who trusted and appreciated our design sensibility. A dream collaboration is about great relationships, humor, the ability to weather challenging situations, and the ability to come together to make something great and something lasting, both literally and personally.
What inspires your work?
Natural light and its infinite variations. Lighting has a large footprint on our design thinking when paired up with a building program. Practically speaking, residential homes are incredibly simple—they have one simple purpose: to create varying degrees of privacy for one family. Because of this simplicity, there’s endless opportunity for invention and the play of light. Light leads to open space, to connections to nature, to the playful exploration of pattern and texture, to darkness and negative spaces. Lighting can be sharp and angular, smooth and supple, cold or hot. Using light as the primary medium of housing people’s needs is an infinite source of inspiration.

Group Design Build Inc.
110 | Special Marketing Section
425r
Newton,
groupdesignbuild.com Professional Profiles
Watertown St
MA 02458 617-877-0155

Special Marketing Section | 111
Ron Bertolami and Rick Bertolami JB
Sash & Door
1

JB Sash and Door, a premium window and door retailer based in Boston, has been an integral part of the New England community since its establishment in 1940. With a deep-rooted passion and dedication to the craft that has been passed down through three generations, the company has built a strong reputation not only through the quality of its products but also through its services that enable homeowners, builders, and architects to bring their vision to life. From building a dream home to preserving national landmarks, Rick Bertolami and Ron Bertolami’s philosophy is centered around partnership; their hands-on approach is a testament to their mission of being more than a window and door retailer. They are also a trusted partner to the community they serve.

Today, JB Sash stands as one of the largest Marvin dealers in New England, with a diverse, dedicated team of experts ready to meet your needs. Whether you’re an architect seeking product assistance for your designs, a builder in need of installation guidance and dependable service, or a homeowner looking for turn-key services with a dedicated showroom to select products confidently, JB Sash is your go-to resource.
What design trends are emerging in your industry?
We’ve been in the business of enhancing homes for decades, and the leap we’re seeing in Marvin’s smart technology integration in windows and doors is nothing short of revolutionary. The introduction of Marvin Connected Home’s automated windows and doors has redefined what we can expect from our living spaces. It’s all about bringing convenience, energy efficiency, and security together in a way that was unimaginable just a few years ago.
What’s your dream collaboration?
For us it’s about orchestrating the perfect partnership at the ideal moment. Our philosophy hinges on the belief that when clients engage with us from the very beginning of a project, they gain access to an invaluable resource. This early collaboration allows us to fully understand and bring to life their vision, ensuring that the outcome not only meets but exceeds their expectations. It’s about more than just combining efforts; it’s about creating synergy that amplifies the success of the project, leading to the best possible result.

JB Sash & Door
280 2nd Street
Chelsea, MA 02150
617-884-8940
jbsash.com
112 | Special Marketing Section
Professional Profiles
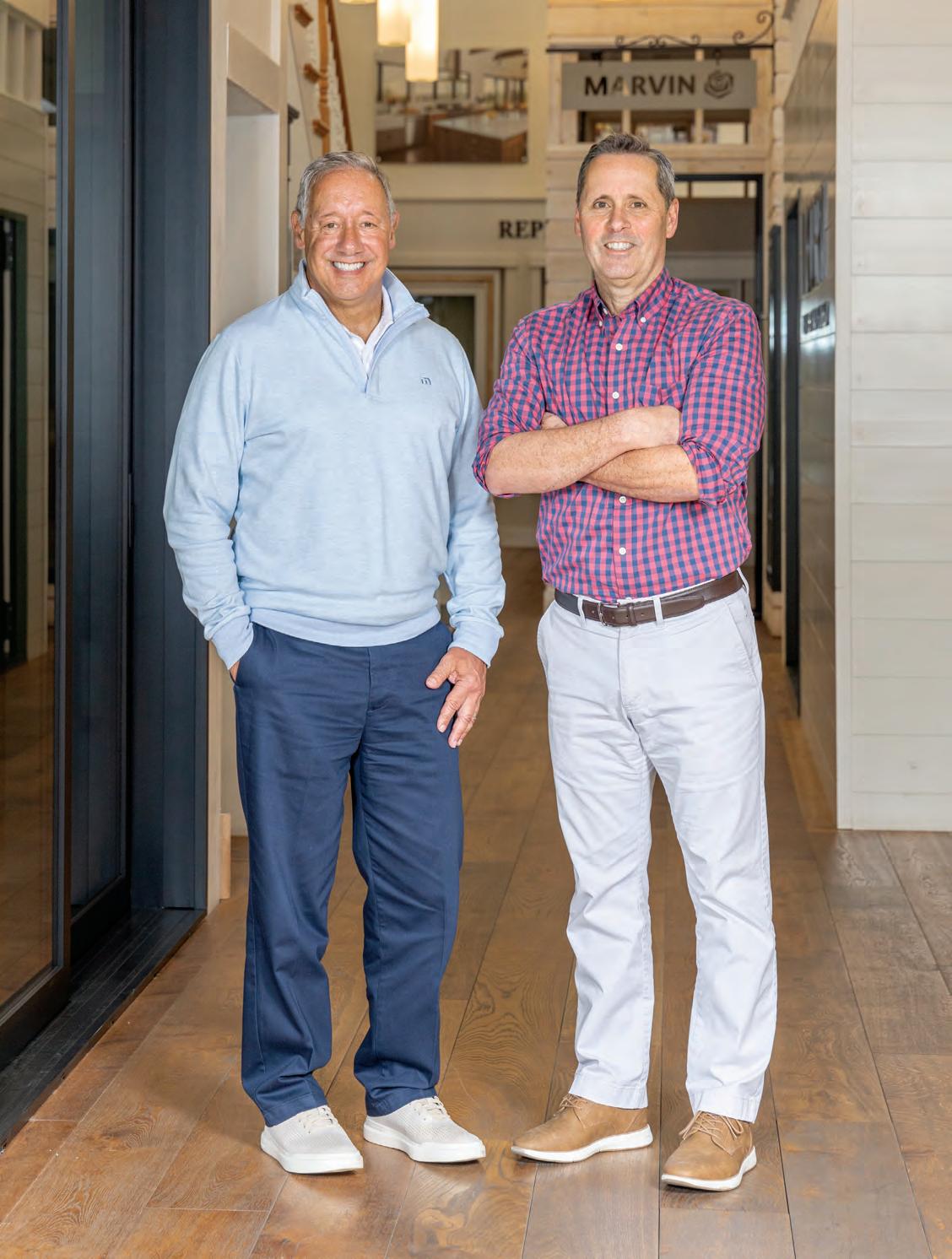
Special Marketing Section | 113
Reihl Mahoney and Ken Frommer Kistler
& Knapp Builders, Inc.
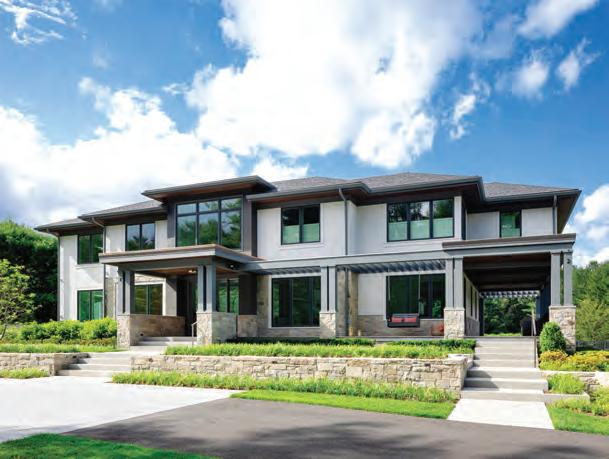
With forty years of building experience, Kistler & Knapp Builders, Inc., has grown to be one of the most highly regarded construction firms in the Greater Boston region. Much of our work reflects the most demanding architectural concepts; all of our work reflects the finest in craftsmanship.
In any project, Kistler & Knapp has always understood the importance of effective communication and working well with the entire team in all aspects of the building process. To that end, the foundation of our reputation rests on superb management, transparent accounting, and fiscal prudence; these principles are key to creating successful relationships during construction and well into the future.
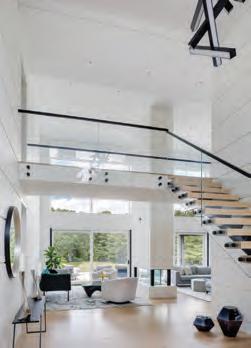
Managing human resources is also central to achieving the best value. A continuous effort to foster positive energy in the building community guides our endeavors.
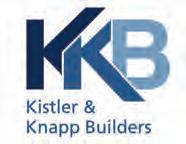
What are emerging trends in the homebuilding industry?
Reihl Mahoney: Emerging trends in custom home building often reflect advancements in technology, changing lifestyle preferences, and a growing focus on sustainability. There’s a growing emphasis on sustainable building practices and energy-efficient design. This includes the use of ecofriendly materials, new insulation practices, and the use of geothermal heat pumps, electric heat pumps, and renewable energy sources like solar panels. New tunable LED lights are very cool—they mimic natural light throughout the day and support your circadian rhythm, which can improve your health and well-being.
What is your favorite city?
Reihl Mahoney: Barcelona is my favorite city that I’ve visited recently. Architectural wonders from the visionary work of Antoni Gaudi are a delight to the senses. The Sagrada Familia is a masterpiece; I’ve never been in a cathedral that is as welcoming, bright, colorful, and has such intricate stone details. There is a very cool, innovative gastronomy scene in Barcelona. It is renowned for its tapas, paella, and Catalan specialties. I learned how to properly drink wine from a porron on a local vineyard tour. There’s so much to take in there: the Picasso Museum, Casa Batllo, Park Guell. The market La Boqueria will overwhelm your senses.
What inspires your work?
Ken Frommer: The team here at KKB. I did a quick tally, and our employees have more than 800 years of real-world construction experience. Yep, I said over 800. That’s a lot of experience to be able to lean on, learn from, collaborate with, and—most importantly—share.
114 | Special Marketing Section
1
Professional Profiles PHOTO CREDIT: ARCHITECTURE-LDA ARCHITECTURE & INTERIORS, PHOTOGRAPHER-GREG PREMRU, LANDSCAPE ARCHITECTURE-DAN GORDON LANDSCAPE ARCHITECTURE Kistler & Knapp Builders, Inc. 916 Main St. Acton, MA 01720 978-635-9700 kistlerandknapp.com
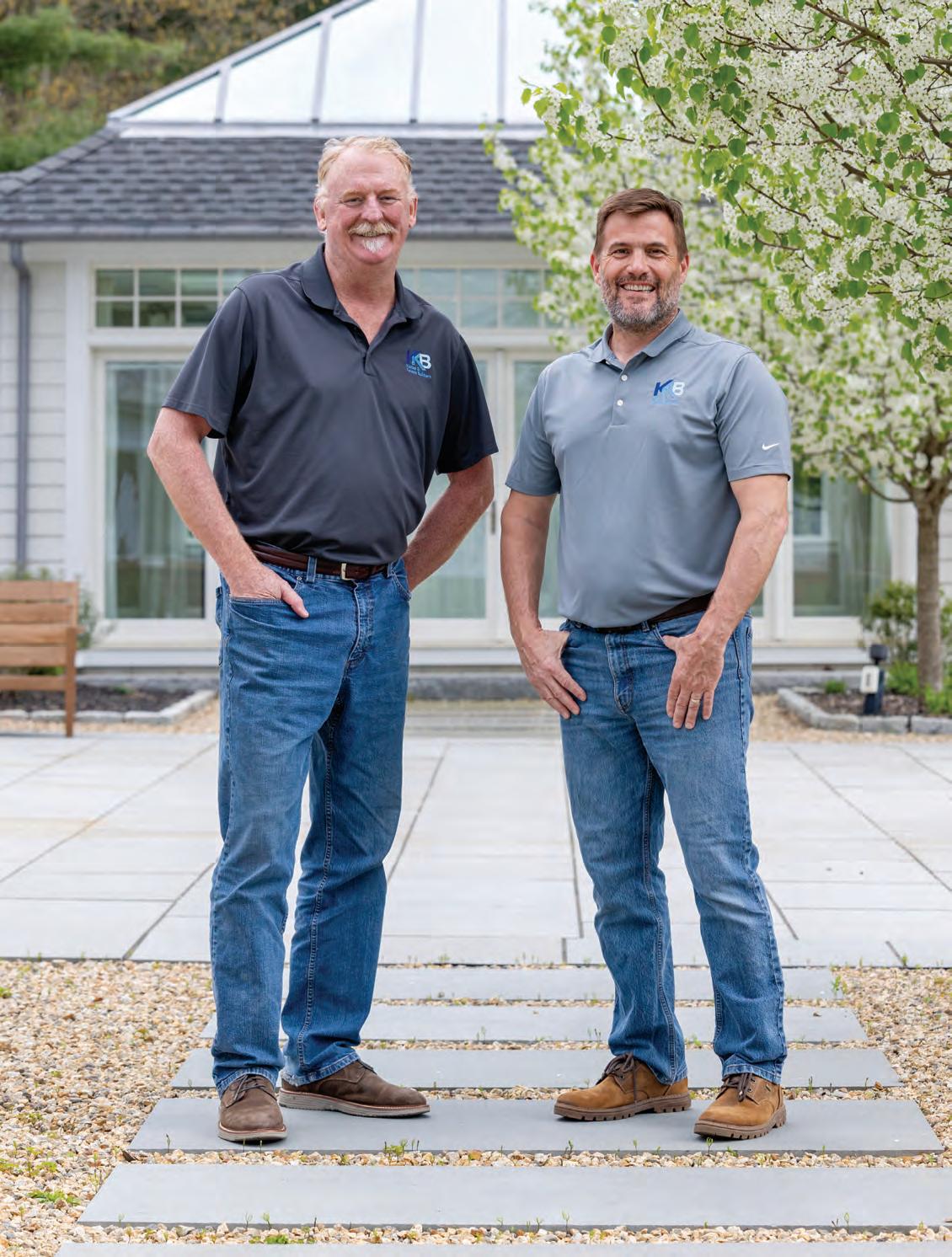
Special Marketing Section | 115
Doreen Le May Madden Lux Lighting Design
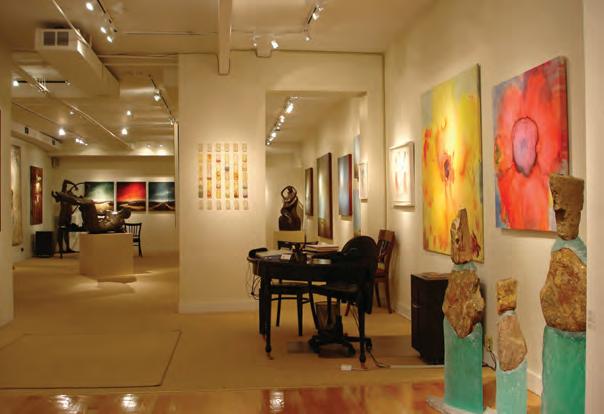
Lux Lighting Design is an independent lighting design firm founded in 2001 by Doreen Le May Madden, a distinguished, award–winning lighting architect. Her clients have fondly called her a consummate architectural “lighting artist.”
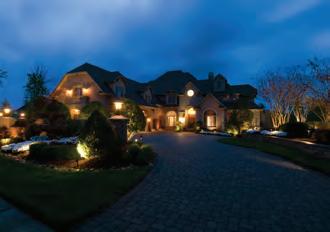
She is passionate about keeping up with the latest research on new product development and the health-related issues surrounding the psychological and physiological effects of lighting. She has earned the utmost respect from colleagues in the architectural design and building professions who appreciate her knowledge and her artistic approach. Her meticulousness for incorporating lighting with a sophisticated result have received their highest praise.
“I really enjoy what I do and having my clients happy with the end result of the lighting design. I welcome challenges to create original and unique lighting ideas and techniques. Each project is a fresh canvas with thoroughly personalized details, desires, and vision. My design intent results are of enhancement for an elevated lighted ambience.”
Doreen has been Chairperson of the IES Residential Lighting Environments Committee since 2008. She has been certified since 1997. She has received numerous awards for her work in all categories of lighting projects. She has provided her knowledge on lighting design for projects on This Old House, TV and radio interviews, and design book and magazine publications. She is committed to volunteering her time to support technical and design organizations such as IESNA, ALA, Light Boston, BRAGB, UL, and ASID.
What is your design philosophy?
Know the latest advancements in my industry. Creatively provide all services at the highest level of aesthetics, function, and safety for a timeless, magical result.
What motivates you?
Helping people elevate their environments through the use of proven lighting design techniques that improve people’s psychological and physiological responses to various spaces.
What is your style?
“Current Timeless.” Many of my projects completed in the past do not present a dated look. Each project features a timeless lighting design that also has a current look. I know how to create a sophisticated and comfortable ambience, which is the characterization of timeless style.
What are the current trends in your industry?
There are many interesting, diverse topics that relate to new technology, including energy efficiency, healthcare, environmental safety, and lighting controls. These advancements are helping to provide better quality lighting in all areas, from residential to publicuse spaces.

116 | Special Marketing Section
1
Professional Profiles Lux Lighting Design, Inc. 617-484-6400 LuxLD.com

Special Marketing Section | 117
David Manzi Manzi Appraisers & Restoration
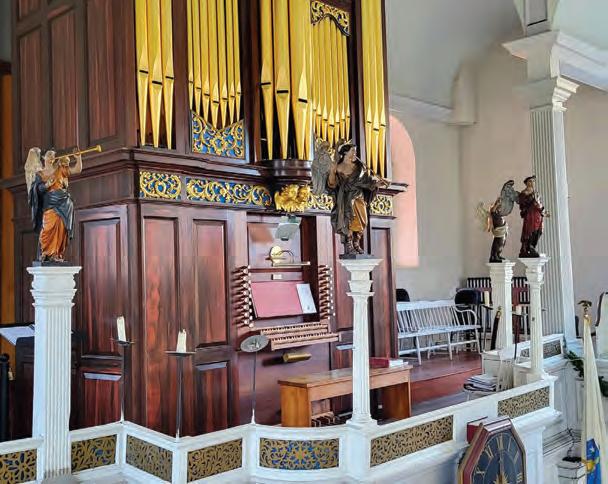
With decades of experience, I wanted to build a company that didn’t just value the price of artwork or its physical appearance, but truly understood its intangible value. My vision was to develop a team dedicated to reviving beloved pieces, whispering back their stories, and ensuring they could be cherished again.

Our online valuation program makes getting an appraisal easier than ever. Services also include art handling and transportation, window treatments, painting and refinishing, cabinet refurbishing/ installation, and exterior repairs, all in an effort to meet the diverse needs of clients.
Manzi has expanded to become one of the most trusted restoration companies in New England for insurance casualty loss claims, according to leading insurance companies, adjusters, disaster service providers, national moving companies, and the design trade community
So, whether you have a dusty painting in the attic or a family heirloom yearning for some TLC, don’t hesitate to reach out. We’d love to hear your story and see how we can help your treasured pieces continue to bring joy for years to come.
What is your favorite city?
Boston is the Hub for many reasons: history, education, sports, and biotech, but Boston is also a rapidly growing mecca for a diverse design community. Fueled by a passion for art and for Boston, we carved our niche in the local art scene. We focus on what we do best: meticulous appraisals and expert restorations for everything from paintings to furniture and beyond.
What was your proudest moment?
I am particularly proud of the fact that in just three short years, we’ve gone from a small team to a powerhouse of experience, boasting over 100 years of combined experience. We’ve expanded beyond Boston, serving clients across the country and even internationally. But one thing remains the same: our unwavering commitment to quality and service. This journey has been an absolute thrill, and it’s not over yet! We’re excited to see what the future holds, to continue growing, and to help even more people connect with the irreplaceable value of their past.
Do you have a coveted item?
My grandfather, Anthony Guidi, was a young Marine during World War II and a recipient of two Purple Hearts. He memorialized in his field diary the importance of the turning point of the war in the Pacific.
My grandfather details in his diary how many destroyers, battleships, and planes were downed by the enemy, and also the death and destruction of war amongst men, sometimes boys. He also wrote about the beautiful sights of palm trees and flowers and enjoying refreshing coconut water. In the middle of chaos and mayhem, he found peaceful images.

Manzi Appraisers & Restoration 20 Park Plaza, #400-14 Boston, MA 02116 617-948-2577 manziappraisers.com
118 | Special Marketing Section
1
Professional Profiles

Special Marketing Section | 119
Nick Schiffer NS Builders

Our prominence in the construction sector stems from our comprehensive range of cutting-edge services tailored to your exact specifications. We are proud to offer a blend of experienced expertise and state-of-the-art craftsmanship, ensuring that your new home is an unparalleled manifestation of luxury and sophistication. Nick Schiffer established NS Builders in 2014, and since then, he has curated a highly-skilled and creative team who shares his enthusiasm and vision. Driven by a collective passion for quality craftsmanship, NS Builders has grown into one of the most renowned home builders in the Eastern Massachusetts area. Years of relentless attention to detail and meticulous quality control have fueled NS Builders’ reputation for premier homes.
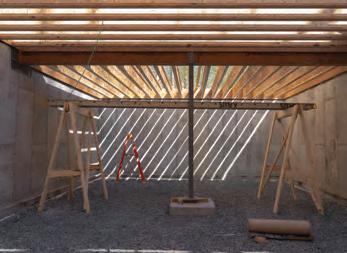
What design period do you find most engaging?
I don’t find one particular period more engaging than another; instead I take inspiration from all periods and focus on what the site or project really calls for.
What are your favorite design sources?
Instagram has been instrumental for design sourcing, but publications like The Local Project are also incredibly inspirational to me every day.
What do you collect?
Portfolio books from different architects are something I love to collect.
What motivates you?
I’m motivated by opportunity. I often have the frustrating realization that many projects are built with compromise, both intentional and unintentional, and I’m motivated to build without compromise and work “harder” to find the person who desires the product.
What has been your proudest moment?
Being a dad of four has been a constant challenge, but seeing what my children accomplish are my proudest moments. I love what I do, but being a dad makes me far more proud.
NS Builders
840 Summer Street
Suite 206
Boston, MA 02127
774-344-5637
nsbuilders.com
120 | Special Marketing Section
1
Professional Profiles
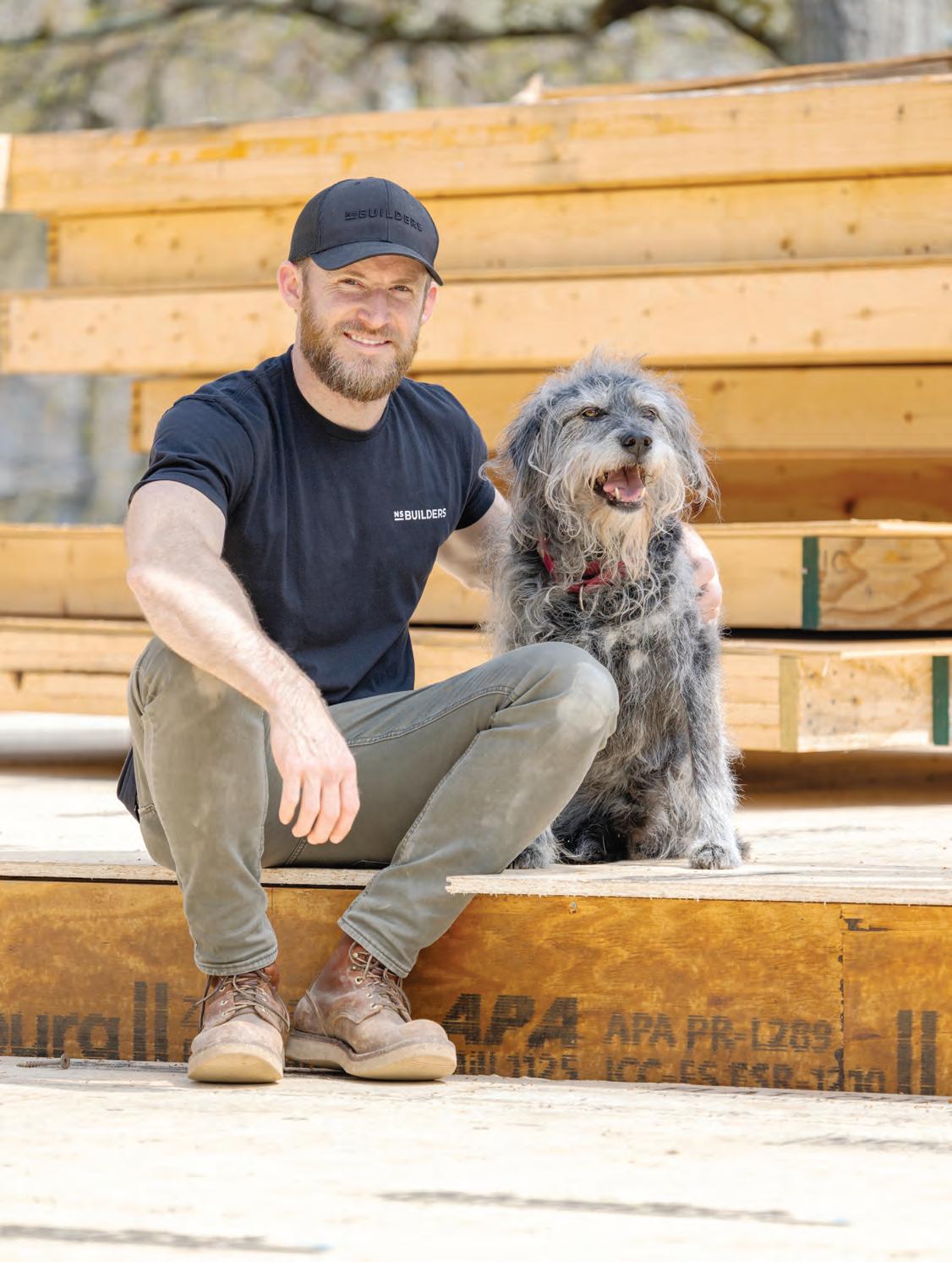
Special Marketing Section | 121
The ONYX Corporation Team
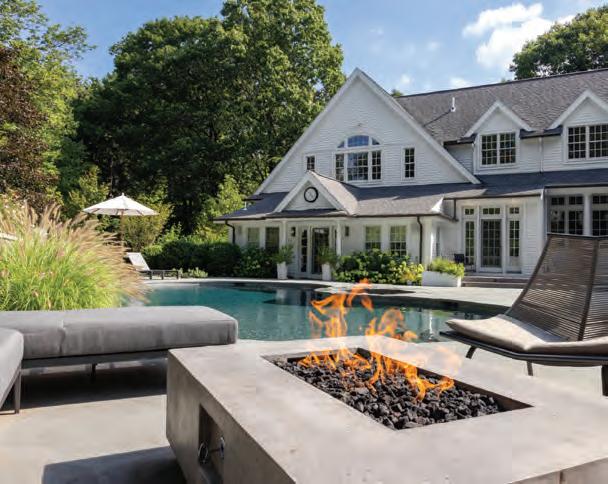
Founded in 1980, our familyowned and -operated company has built a respected reputation for quality in landscape construction within the Greater Boston community. Throughout our years in business we have created strong relationships with many renowned landscape architects and custom home builders in the area.
Onyx strives to bring your landscape visions to life, and it is our attention to the fine details that puts our craftsmanship above the rest.
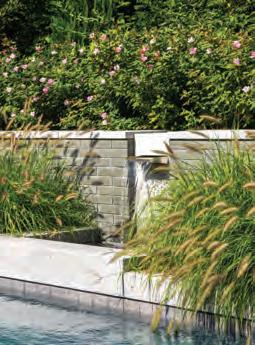
Onyx offers a comprehensive range of services including landscape construction and excavation, masonry, landscape lighting, mature plantings, landscape maintenance, and ornamental plant care. Our team approach, with a multifaceted background in design, management, and construction, paired with our high expectations of craftmanship, is what makes the difference between a good versus great final project outcome.
In addition to our landscape expertise, our diverse background in site work and aggregate production gives us a greater understanding of what happens beneath the surface of the outdoor spaces we create. When you choose Onyx, you not only get an experienced company, but also a full-service team that will be with you throughout your project from start to finish.
What motivates you?
Being part of a team that creates some of the most incredible landscape projects is a huge motivator for us. Collaborating with talented landscape architects and subcontractors who are top of their craft is especially motivating for us.
What makes a landscape project successful?
Having the right team in place from the start will ensure project success. Onyx has an in-depth understanding of the work required for these projects, and we’re able to handle all aspects—from site work, drainage, and foundations, to hardscape, lighting, and plantings; we then maintain the landscapes once a project is complete to ensure longevity for years to come. Our diverse background paired with strong relationships throughout the industry allows us to build a great team that will guarantee project success.
What are your proudest moments?
When our clients and landscape architects praise the execution of our craftsmanship, the amazing final product that our employees and subcontractors work so hard to construct. When family members, neighbors, and friends call us because they were referred by a past client and compliment our work, our employees, and our team approach—these moments remind us why we love this industry and why we’re proud of the work we do at Onyx.

ONYX Corporation 18 Wetherbee St. Acton, MA 01720 978-263-1185 onyxcorporation.com
122 | Special Marketing Section
1
Professional Profiles LANDSCAPE ARCHITECT: THIS PAGE- GREGORY LOMBARDI DESIGN; FACING PAGE- MATTHEW CUNNINGHAM LANDSCAPE DESIGN

Special Marketing Section | 123
LEFT TO RIGHT: AARON SYMONDS, LANDSCAPE ESTIMATOR; JOHN C DURKIN, VICE PRESIDENT; MEGAN MORELAND, LANDSCAPE PROJECT DIRECTOR; JULIE BERGERON, GENERAL MANAGER; KEN PRICE, LANDSCAPE OPERATIONS MANAGER
Gabrielle Bove Opaline Interiors Studio
1
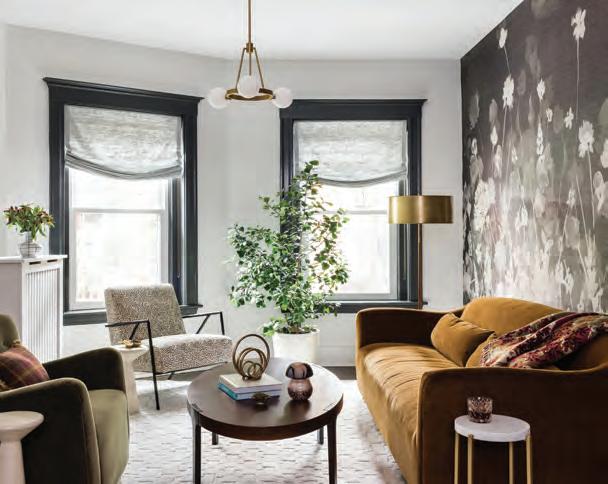
Gabrielle Bove brings over a decade of experience designing luxury residential and branded commercial interiors, honing her skills while building a prestigious client portfolio including top Fortune 500 firms.
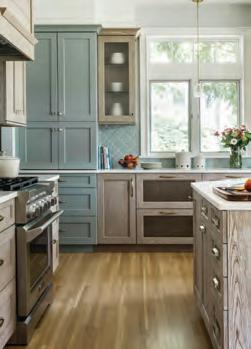
Gabrielle has since founded Opaline Interiors Studio, a full-service design firm that specializes in residences steeped in personality. From custom new builds to large-scale renovations and full-scope furnishings, Gabrielle brings her unparalleled technical knowledge to her discerning clientele. Her designs blend unexpected finishes with classic architectural details—a tribute to the studio’s New England roots.
Our holistic approach starts with listening to our clients and learning what matters most to them. We then thoughtfully develop our designs while guiding our clients through the complexities of the construction process. We leverage our expertise in project management and collaborate closely with trusted industry partners to bring our projects to fruition. We are proud to build lasting relationships with our clients and partners alike, always striving to create livable interiors that inspire joy.
What is your design philosophy?
I believe that a well-designed interior can transform the way we feel and enrich our lives. My team approaches each project with a deep understanding of the psychology of space and a passion for creating very personal homes. We listen, learn, and develop relationships with our clients at the beginning of each project to ensure we are mindful of how they live and how they want to feel in their homes.
What inspires your work?
As a lifelong fine arts enthusiast, I have taken classes in many artistic mediums, including pottery throwing, glass mosaics, and charcoal sketching. The art of creating has fueled my passion for interior design. I also gain inspiration for my work in all aspects of my life, from traveling abroad and day trips to charming New England towns, to summer days spent seaside or weekends spent hiking in the mountains. I am an avid collector of vintage textiles, botanical prints, glazed ceramics, and handblown glassware, all of which inspire the elements I use in our design work.
How would you describe your style?
My style is eclectic, and each project is a new opportunity to mix both traditional and contemporary pieces. I tend to layer classic architectural details and furnishings with unexpected elements so that our spaces feel collected over time. Our interiors are livable, yet imaginative. Most of our clients are busy, active families so the spaces need to feel approachable without sacrificing beauty.

Opaline Interiors Studio 124 Harvard Street, Suite 8A Brookline, MA 02446 201-895-3487
124 | Special Marketing Section
Professional Profiles FIVE UNDER 5FORTY 0NEWENGL A NDHOME’ S 2021 WINNER
opalineinteriorsstudio.com
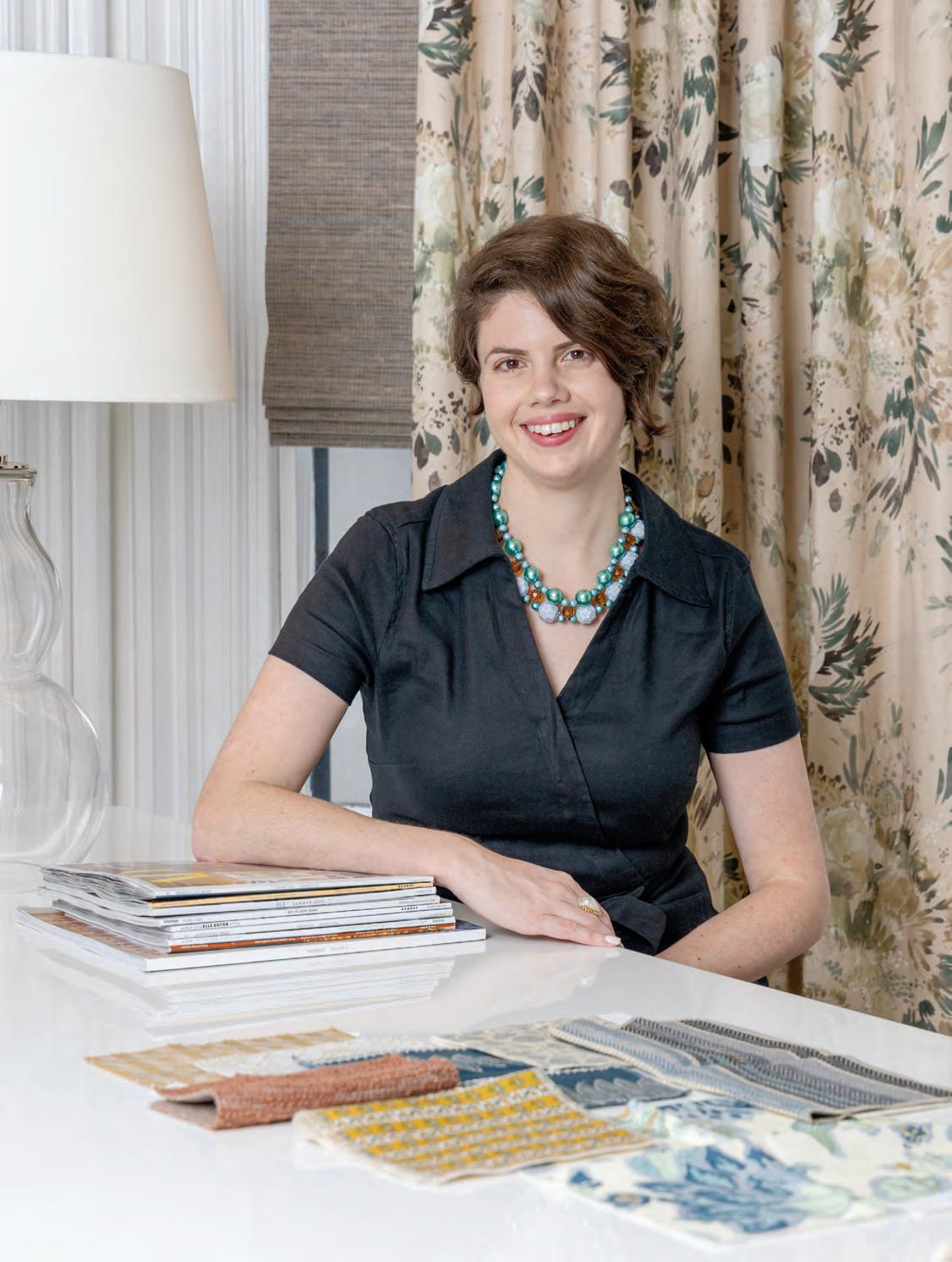
Special Marketing Section | 125
1
Graham, Jennifer, and George Pellettieri Pellettieri Associates, Inc.
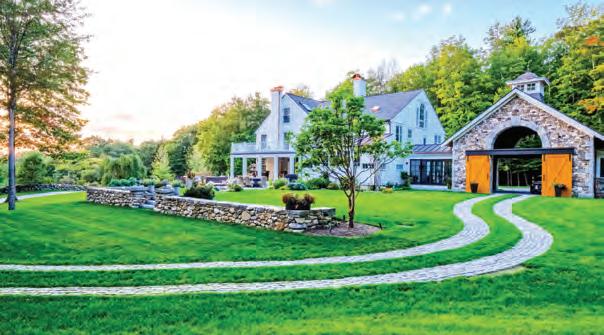
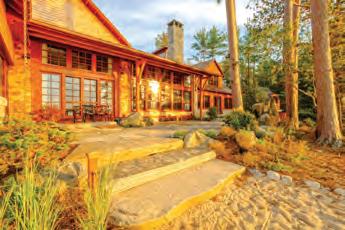
Pellettieri Associates is a New England–based design/build firm providing skilled, creative, and comprehensive landscape services to clients throughout the region. From site assessments and master planning to plant selection and hardscape installations, we produce enduring environments for discerning clients and exceptional residential, commercial, and institutional properties.
What sets us apart is our innovative and passionate team of employees who craft unparalleled landscapes focused on natural and sustainable solutions. Helping your property fit into its natural surroundings, we take cues from nature and implement unique, stylized concepts tailored to each client’s needs.
George Pellettieri founded the business more than forty years ago. Today it is operated by George’s son, Graham Pellettieri (president), and his wife, Jennifer Pellettieri (general manager). Graham says, “I believe our best work exemplifies a marriage of Father Time and Mother Nature; you get a feeling of permanence and timelessness from our durable stonework, coupled with the colorful, ever-changing, and temporary effect of the elegant trees and flowers. Together, like a great marriage, they complement one another and create a healthy balance that reflects our natural surroundings.”
Celebrating forty years in all facets of landscape design, construction, and installation, Pellettieri Associates is proud to be one of the most highly qualified design/build firms in New England.
What inspires your work?
Graham: “We largely draw inspiration from our natural environment and surroundings. New Hampshire has a special natural beauty at its core that sets it apart from other states. From towering mountains and dense forests to flowing rivers and serene lakes, our state offers a diverse landscape brimming with natural features. We look for ways to deepen our connection with these features and bring nature to your doorstep.”
How do you describe your style?
George: “True peace is the harmony between man and nature, and PAI’s design style demonstrates this at every turn. Every project is customized to meet the needs of the client. Special attention is paid to the ways the client intends to use their property, ensuring that it functions optimally for them and their lifestyle.”
Graham: “We specialize in high-end residential properties and native landscape stewardship, all with an eye toward natural and sustainable designs that deliver traditional New England character and charm.”
What are emerging trends in your industry?
Graham: “We are seeing a shift in how people interact with their landscapes. Folks want to spend more time living outdoors, enjoying nature, and deepening their connection to their land. Clients often want an outdoor kitchen, outdoor dining area, and a firepit. They want to extend the creature comforts that we’re accustomed to indoors to their outdoor landscape as well.”

Pellettieri Associates, Inc.
169 Kearsarge Mountain Road Warner, NH 03278
603-456-3678
pellettieriassoc.com
126 | Special Marketing Section
Professional Profiles

Special Marketing Section | 127
Stephanie King Stephanie King Design
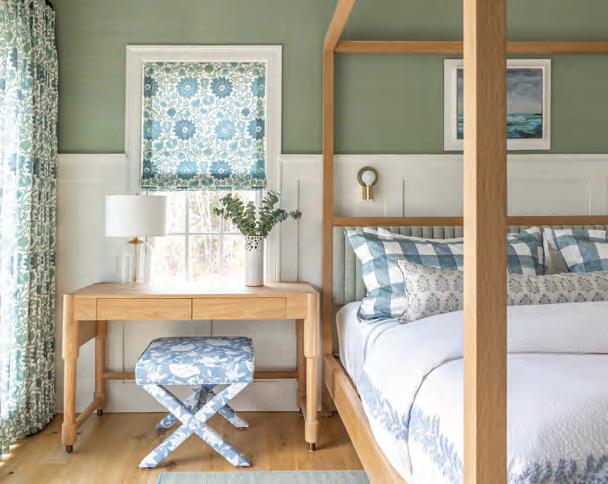
Stephanie King Design is an interior design studio that specializes in high-end residential interiors. Based in the Greater Boston area, we serve clients throughout New England and across the country. Our approach to each project is a tailored process; one that provides our clients with an individualized home that is both bespoke in style and uniquely theirs. Our architectural and contractor collaborations bring together a love of functional aesthetics that allows for comfortable living while creating an interior statement that reflects our client’s lifestyle. Through this approach, Stephanie King Design brings to life carefully curated homes.


Stephanie King Design 711 Main Street Bolton, MA 01740 978-634-1751 stephaniekingdesign.com
What are your favorite design sources?
We love the sourcing process and pride ourselves on being able to refine our selections depending on the project’s distinct style. For our modern projects, we love to source from vendors such as Carpenters Workshop Gallery, Pouenat, The Invisible Collection, Maison Gerard, and Ralph Pucci. In a more curated and collected space, we source from vendors such as Stahl + Band, Randor, Fair NYC, and Field + Supply. When clients have a passion for vintage or antique style, we source from our favorites like InCollect, 1st Dibs, the Paris Flea Markets, and local antique stores. We love found goods paired with custom crafted artisan pieces. We are passionate about guiding our clients through the design process, cultivating environments that use beautiful sourced pieces, finishes, and accents that fit each client’s unique needs.
What is your favorite space in your home?
The space I love most in my own home is my mudroom and powder room. These rooms are a mix of dusty purple and mauve with a herringbone brick floor. The combination of carefully selected finishes like oak cabinetry, Calacatta viola marble, and unlacquered brass accents creates a soft space that is both moody and feminine in the most wonderful way. The use of playful and colorful wallpaper adds a pop of color, something I always love. What I love most about this space is its mix of color, texture, and patterns which elevates an otherwise utilitarian room into a stylish space
What was your proudest moment?
My proudest moment was winning the New England Home 5 Under 40 Award. It was wonderful to be recognized and receive this prestigious award.
128 | Special Marketing Section
1
Professional Profiles INTERIOR PHOTOS: SOMERBY JONES PHOTOGRAPHY
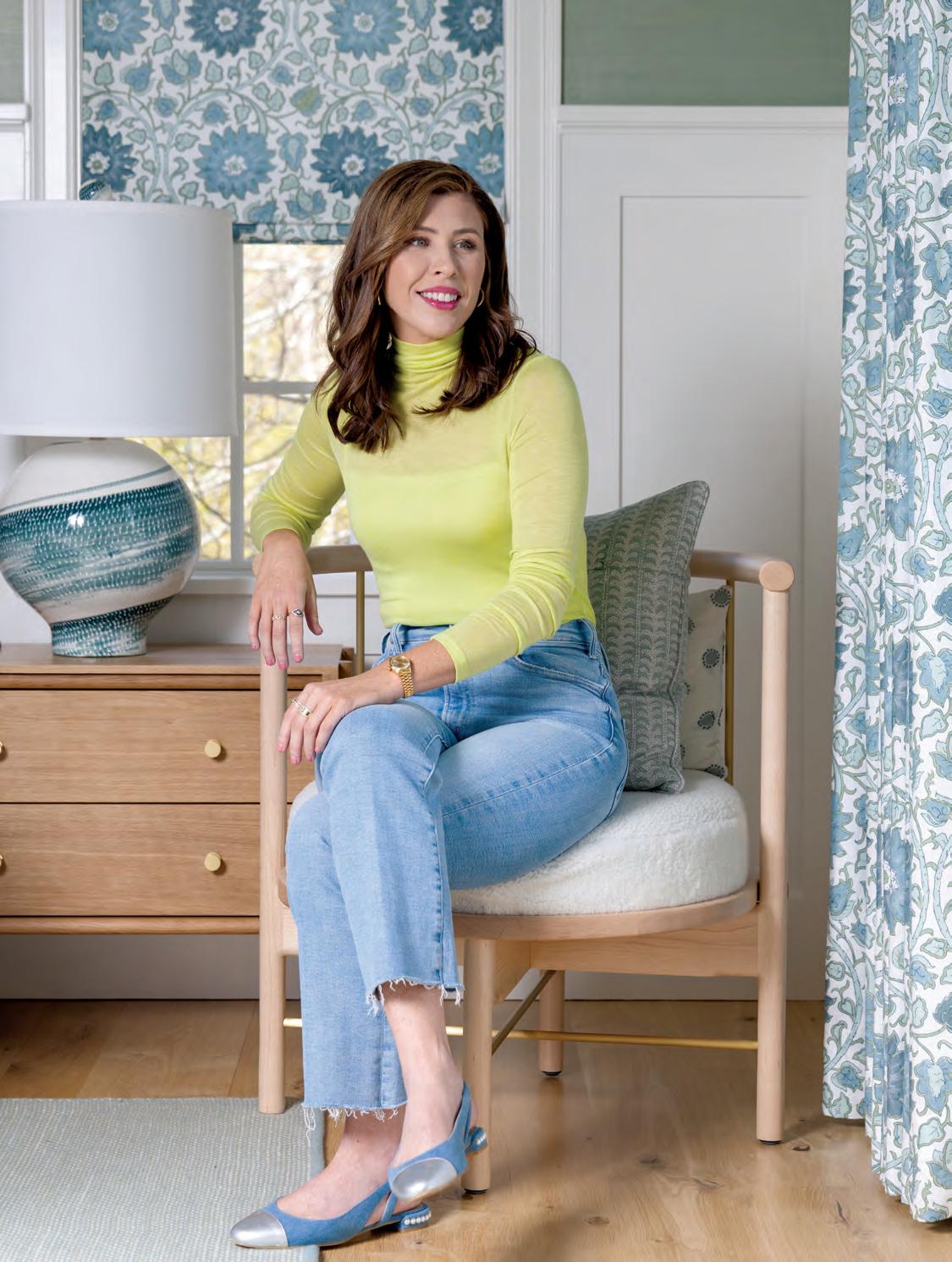
Special Marketing Section | 129
Joseph Combs and Erin Hunter
Studio Hearth Architecture + Design

Studio Hearth Architecture
+ Design is an award-winning, full-service architecture and interior design firm, with the primary goal of creating thoughtful, functional, and timeless architecture. We embody a holistic approach to design, creating a continuous thread from outside to inside, using the natural surroundings to inform materiality, light, and view. We offer a fresh, contemporary take on classic elements and traditional detailing, while each project is carefully considered to provide elegant solutions for individual needs. We always bring our clients’ unique personalities into each project, creating a diverse body of work with common themes of warmth, freshness, clean lines, and natural materials.
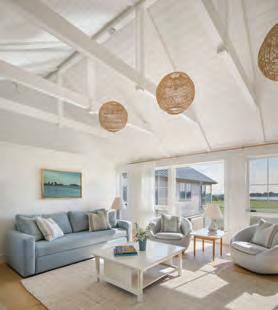
What is your design philosophy?
We advocate for quality craftsmanship, materials, and construction details that will last generations and age gracefully and soundly into their landscape. We push ourselves to make each project more environmentally friendly than the last.
What inspires your work?
Three main elements:
1. Our clients. We see ourselves fundamentally as problem-solvers, using our knowledge and creativity to help visualize and achieve goals, as well as to give voice to each homeowner and create dwellings that convey their character and individuality.
2. New England coastal and historic vernacular. This knowledge of local building materials, details, and craftsmanship is fundamental to all of our projects.
3. Energy efficiency and eco-friendly, nontoxic materials. With each project site, we identify opportunities for passive heating and cooling and impactful views, as well as incorporating thoughtful envelope details, well-designed systems, and local site sensitivity.
What is your favorite space in your home?
Our daughter’s bedroom. It’s tiny and cozy, with one window and a partly sloped ceiling. But it has a coziness and comfort to it that no other room in the house possesses. Because of its size, there is space for only the essentials that are needed for sleeping—a small bed, a dresser, and books. This sparseness provides us with the ability to clear our heads and relax. At times, we will crowd in with our three-year-old, the 100-pound dog, and the cat, just to spend time together.
130 | Special Marketing Section
1
Professional Profiles STUDIO HEARTH ARCHITECTURE + DESIGN
Hearth Architecture + Design 380 Main Street, Suite 201 Stoneham, MA 02180 617-682-7044 studio-hearth.com
Studio
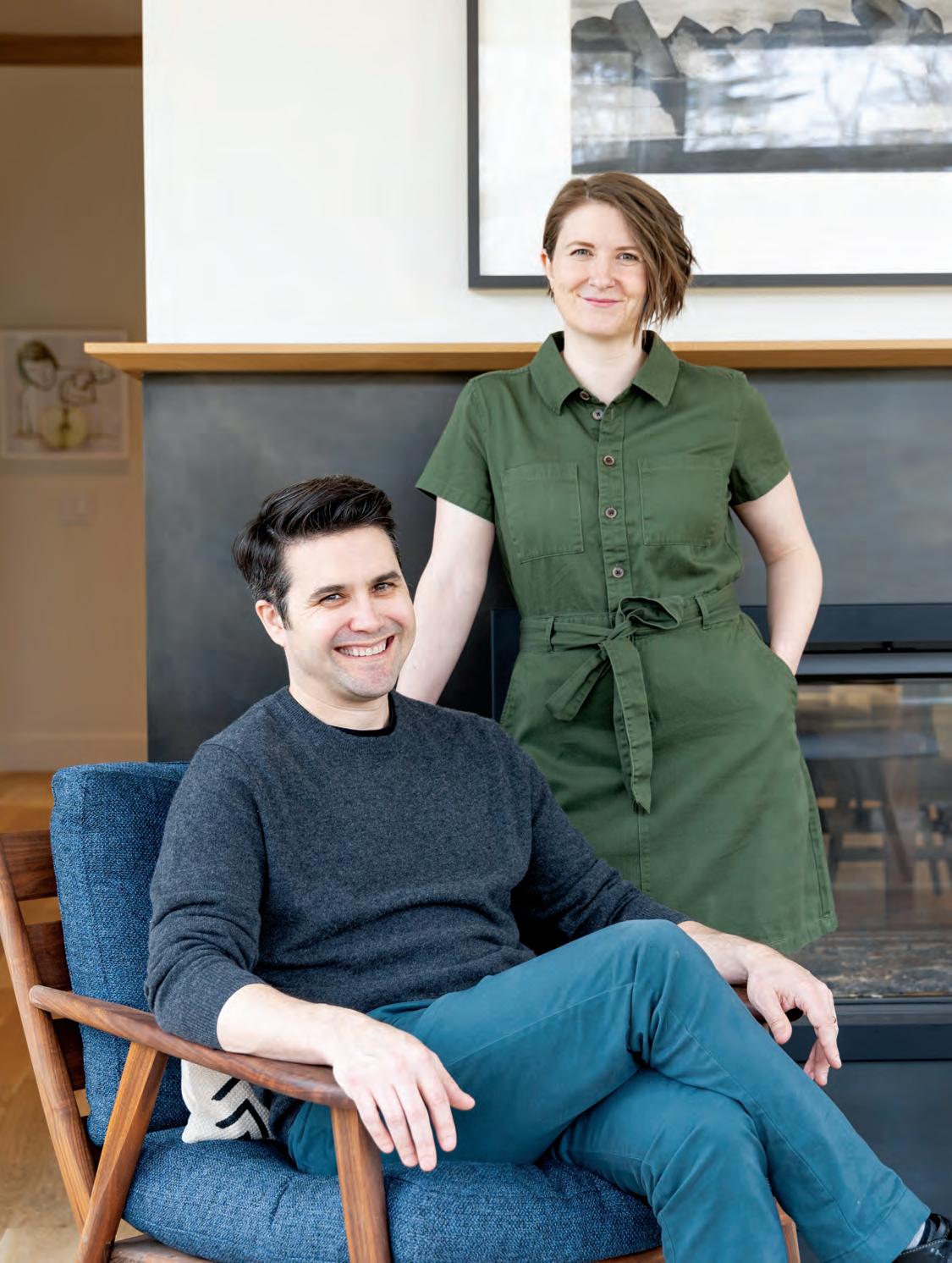
Special Marketing Section | 131
Doreve Nicholaeff
Nicholaeff Architecture + Design
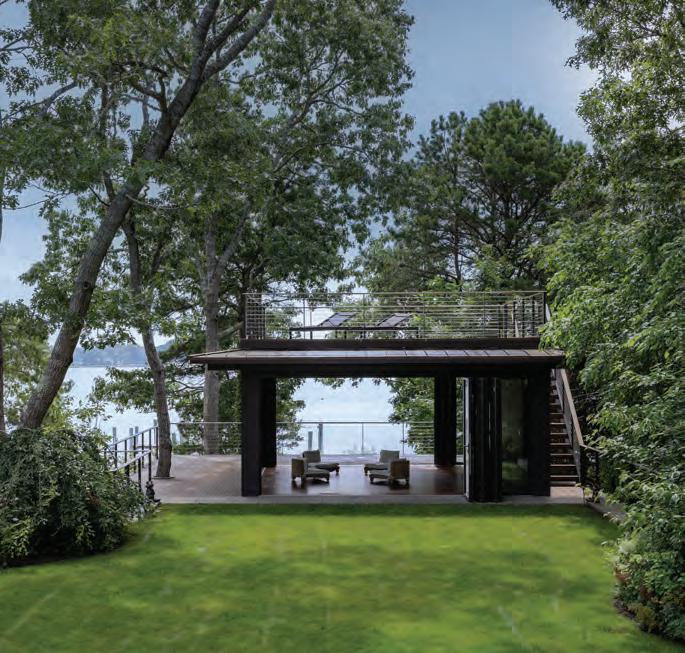
Led by Doreve Nicholaeff, the award-winning Nicholaeff Architecture + Design takes a holistic approach to architecture, specializing in distinctive new homes, additions, and renovations in both modern and classical styles. No matter the location, we approach architecture as more than adding one form to another. For us, it is a sculptural process, revealing how all the pieces work together to create a final presentation that seems predestined and organic. We believe a home is more than a place where you live; it should reflect “how” you live.

Nicholaeff Architecture + Design P.O. Box 1034
891 Main Street
Osterville, MA 02655
508-420-5298
nicholaeff.com
@NicholaeffArchitects

Who are your professional influences?
I’ve drawn inspiration from renowned architects of the past and present. From Alvar Aalto, his bold and organic solutions that treat structures as a complete work of art. From Frank Lloyd Wright, his manipulation of interior and exterior spaces as abstractions of the geometric forms found in nature. From Edwin Lutyens, his understanding of design and detail, which is also reflected in the exterior spaces. From Le Corbusier, the study of strong geometric volumes to create a procession of light-filled spaces. From Richard Neutra, the connection of interior and exterior spaces. From Tadao Ando, his bold simplicity and use of negative space to emphasize nature, light, and shadow.
What is your design philosophy?
We immerse ourselves in the local site, the specific cultural influences, and our clients’ personalities and desires, translating all of these factors into homes that work within traditions while expanding their boundaries. We approach each project with the scientific mind of an architect and the aesthetic sensibility of an artist. We carefully measure and assess the geography, geology, and topography of the site, and we discern the less definable visual pathways and nuances of a given place. Our philosophy is to not be driven by fashion, but rather to fashion what fits.
What inspires your work?
The singular vision of architects inspires me. Their designs include furniture, glassware, and textiles. My architectural inspiration also comes from nature and the characteristics of each site’s landscape. Art—the composition of each piece. Sculpture and form, and the geometry of space and the feelings evoked by their resolution.
132 | Special Marketing Section
Professional Profiles
DOREVE NICHOLAEFF
PHOTO CREDIT: MICHAEL J. LEE
Jonathan da Costa and Carol Gomes The Granite Place Inc.
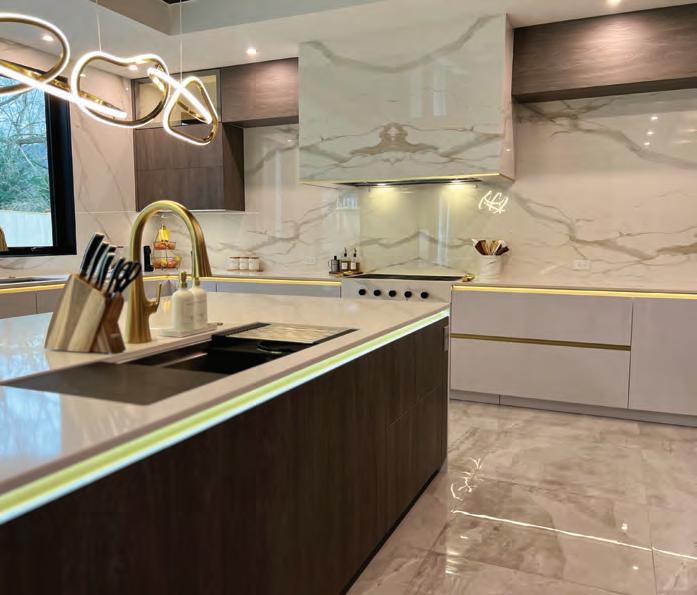
Often in life we find ourselves busy, either working or running around with a list of errands to do. When you finally get some time to relax, why not do it in the comfort of your home? With a beautiful kitchen designed and handpicked by you, to enjoy with special friends and family. Natural or man-made materials give any space in your house that one-of-a-kind look, with unique natural stones that can’t be replicated. This is the beauty of nature.
We are a family-owned company, with more than fifteen years of experience, that puts our hearts into every job. We have a crew that executes high-end installations, a sales team always ready to assist you every step of the way, and a complete facility that offers you a wide range of granite colors and other materials, including quartz, marble, soapstone, quartzite, and many additional varieties.
If you are looking to remodel your kitchen, but you are unsure about the pros and cons, think about the cost versus durability. We promise you will not find anything that looks more beautiful, lasts longer, and is more affordable than these materials.
Think of us as artists who use granite to create masterpieces in your home. Come visit our showroom and let us make your dreams come true.
What is your favorite city?
My favorite city is New York. I love the freedom of NY and that people come from all over the world to go there. The variety of cultures within New York makes the city unique.
What inspires your work?
What inspires us in our work is the ability to do all types of kitchens and stonework. For example, when we work with architects and interior designers, they want to build things in many different shapes and styles. This makes us create unique pieces. I think the unique pieces of stones are beautiful in every way, even the man-made materials—they are all so different. Our work is never the same.
What was your proudest moment?
The proudest moment for us was in 2020, when in the middle of the pandemic, we opened our second location, a 20,000-square-foot fabrication facility.

The Granite Place 5 Waltham St. Wilmington, MA 01887 978-909-4791
347 Cambridge St. Burlington, MA 01803 781-362-4774
thegraniteplaceinc.com @thegraniteplaceinc

Special Marketing Section | 133
Professional Profiles
JONATHAN DA COSTA AND CAROL GOMES

janinedowling.com 617-445-3135 INTERIOR DESIGN CUSTOM FURNITURE ART & ACCESSORIES JANINE DOWLING INTERIOR DESIGN
Photo: Michael J. Lee
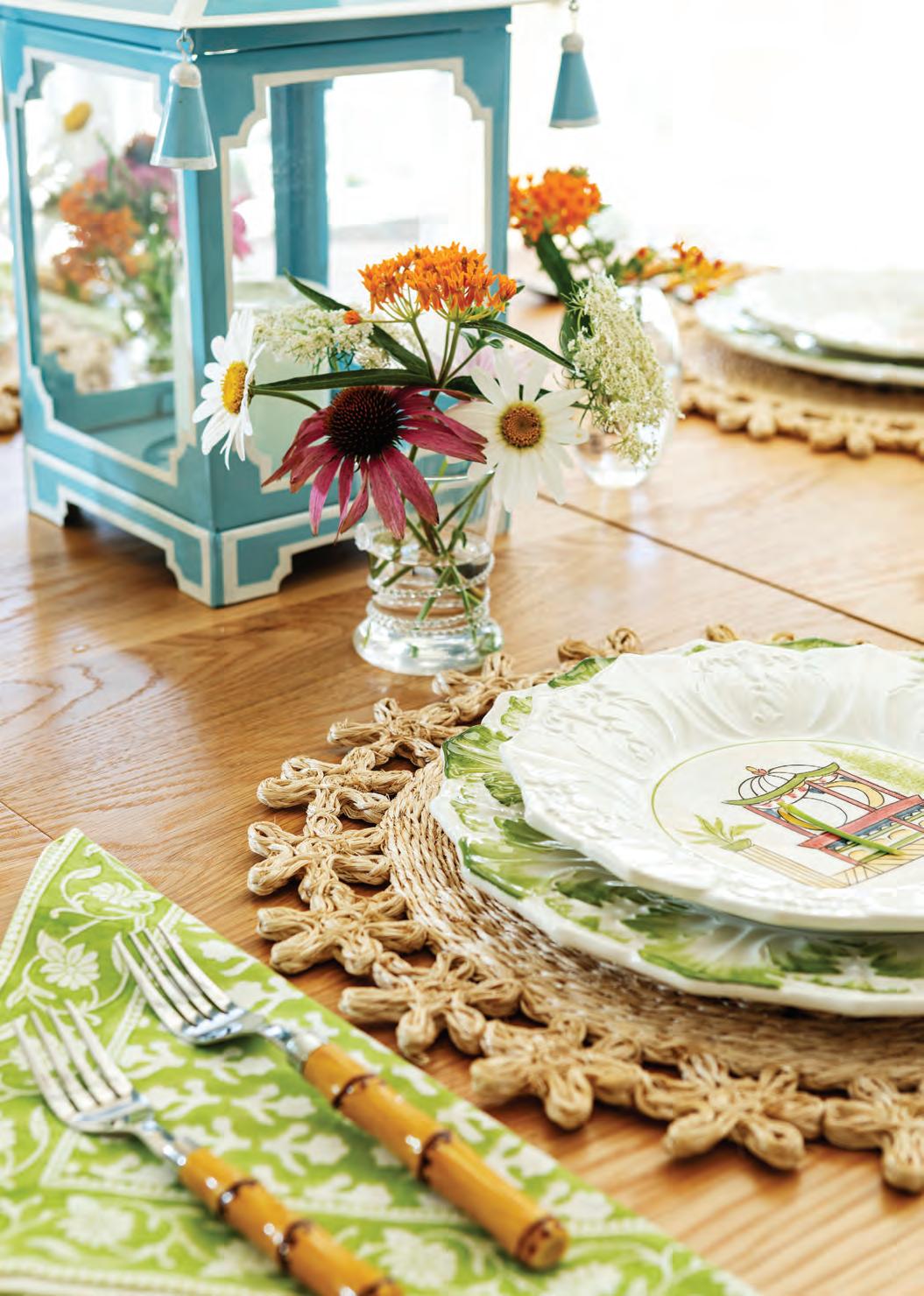
135
Like
this
See the
Homes
2024
Photograph by Greg Premru
the owner of
storybook home, we're embracing color right now. We encourage you to pluck some flowers and pull up a chair. Summer has arrived.
story on page 160.
JULY/AUGUST
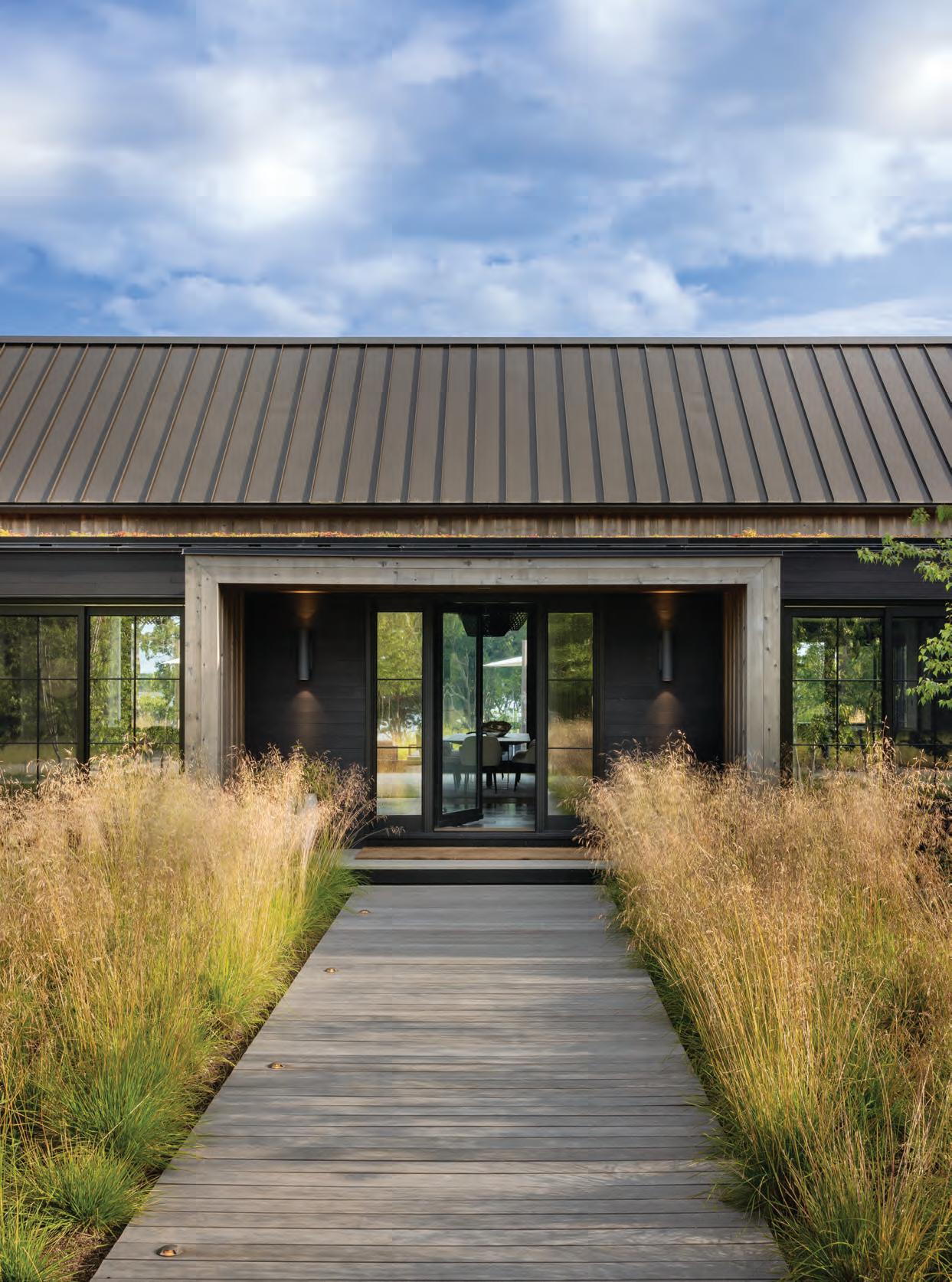
Out of the Ruins
A dream design team imagines a house that pays homage to its surroundings.
Text by LISA H. SPEIDEL | Photography by MICHAEL J. LEE
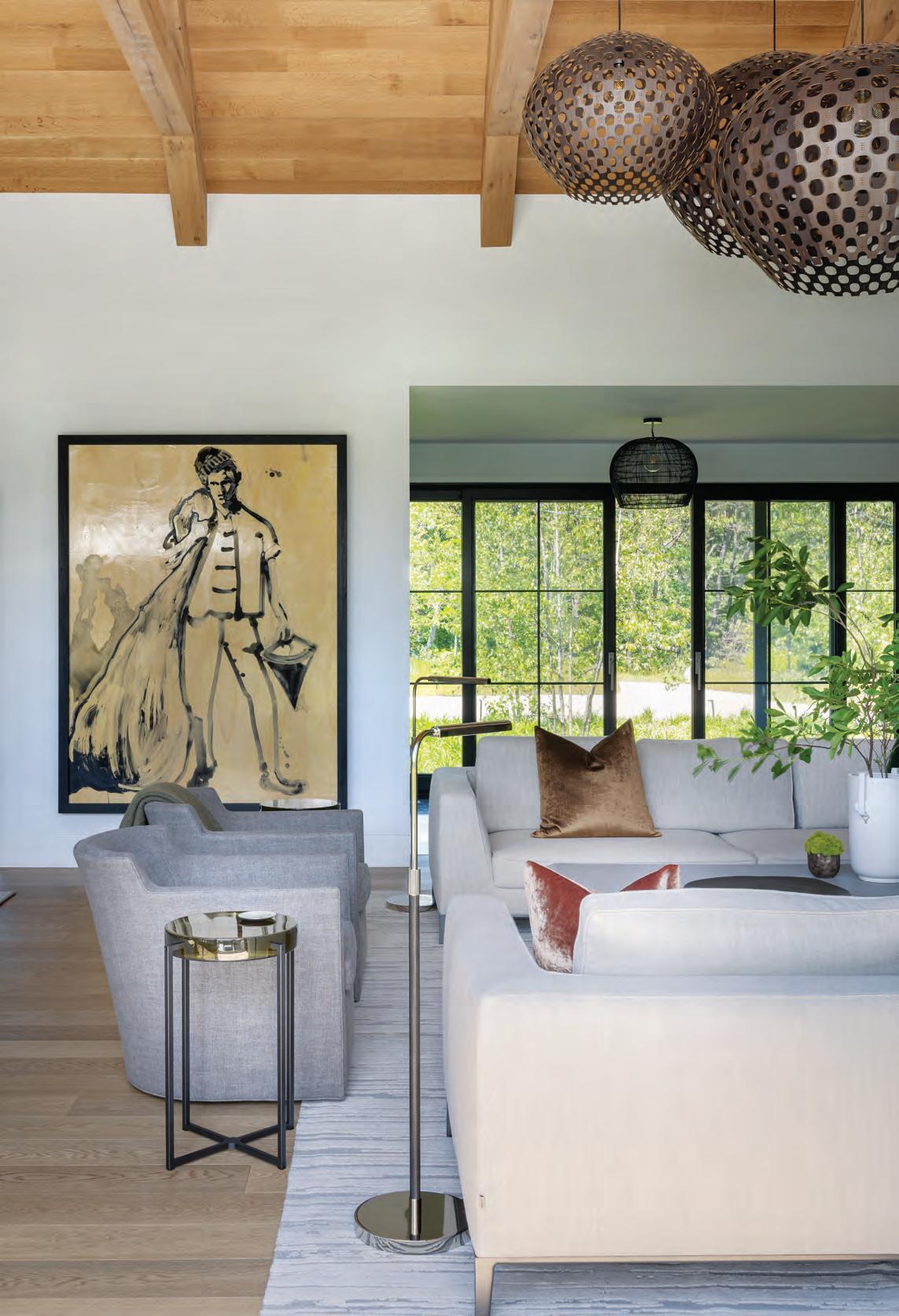
Jean Verbridge of SV Design created a living room that is conducive to both quiet relaxation and easy entertaining; just beyond the painting Sailor by Ilona Szalay, large glass doors slide open and connect to a terrace. FACING PAGE: Tall grasses and a cedar boardwalk lead to a glass entryway, which draws the eye through the house to the meadow and water beyond.
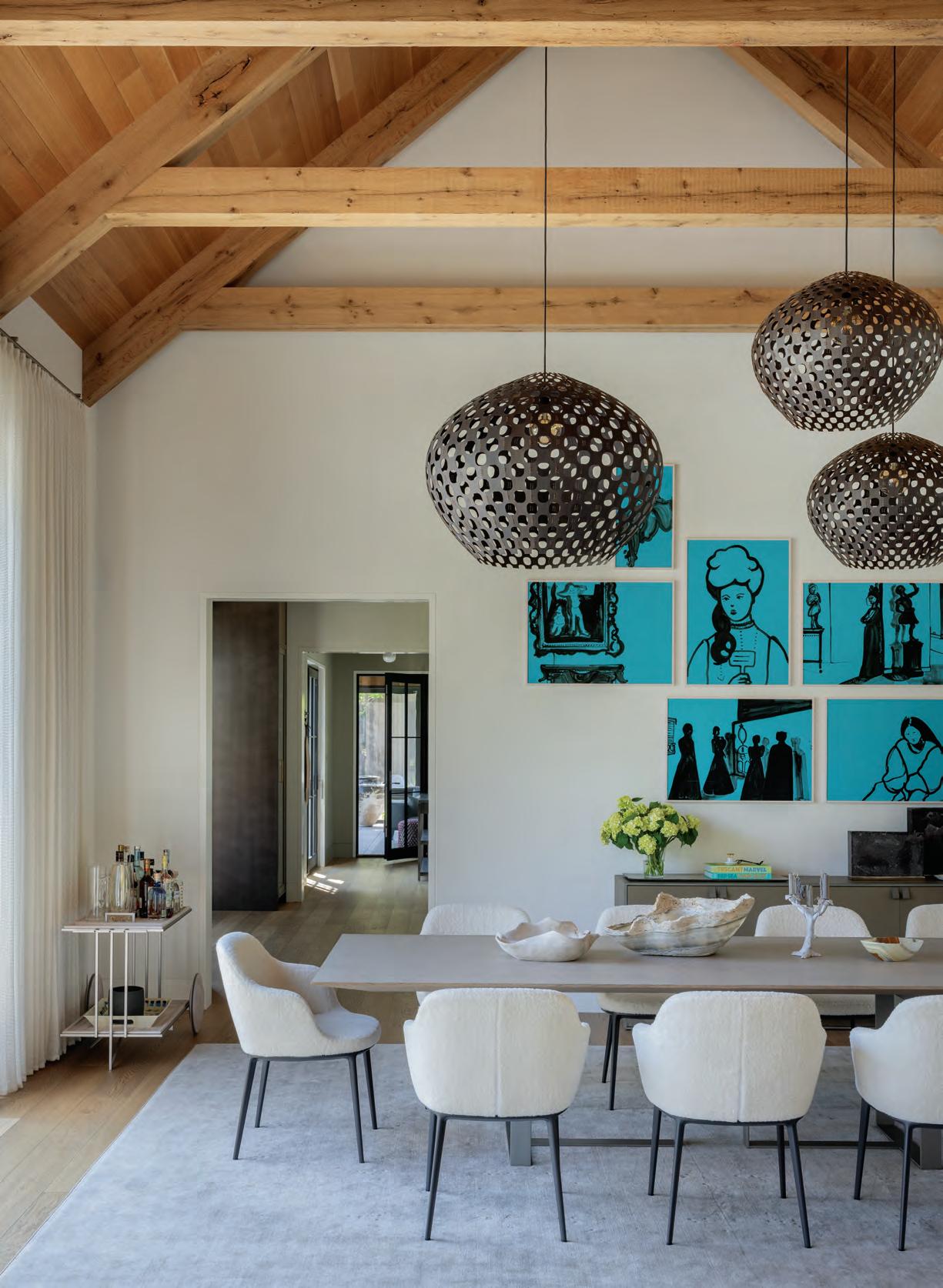
RIGHT: Incorporating three volumes, and allowing the trees and sky to peek through, keeps the scale of the home in check, explains architect Jim Cappuccino. BELOW: Neutral colors in various textures dominate in the living room.
FACING PAGE: Elevated yet approachable was the aim in the dining room; Verbridge sourced the table, buffet, and cluster of lights all from Artefacto, while the chairs are from B&B Italia. The colorful, conversationstarting artwork is by Ilona Szalay and from the owners’ collection.
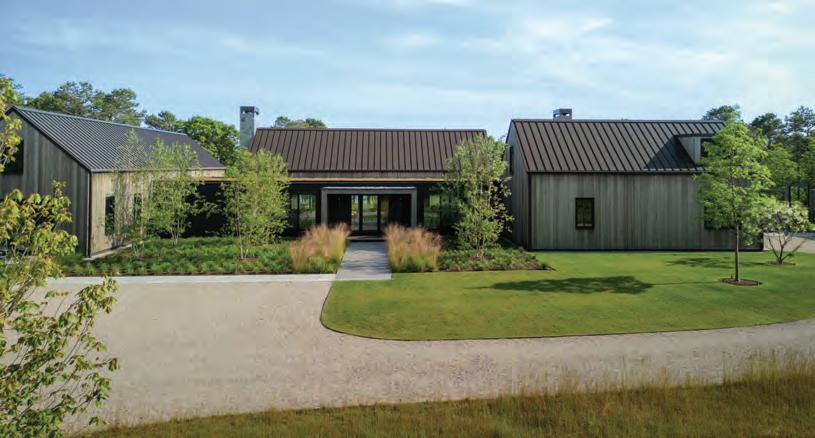
Everyone remembers the initial site meeting fondly. They all met out at the secluded four-acre waterfront parcel on Scraggy Neck in Cataumet, Massachusetts. Among those gathered were Jean Verbridge of SV Design, Jim Cappuccino of Hutker Architects, Steve Payne of Payne|Bouchier, and Kris Horiuchi of Horiuchi Solien. All that remained was a foundation from an old summer cottage that burned down back in the 1940s and had never been rebuilt.
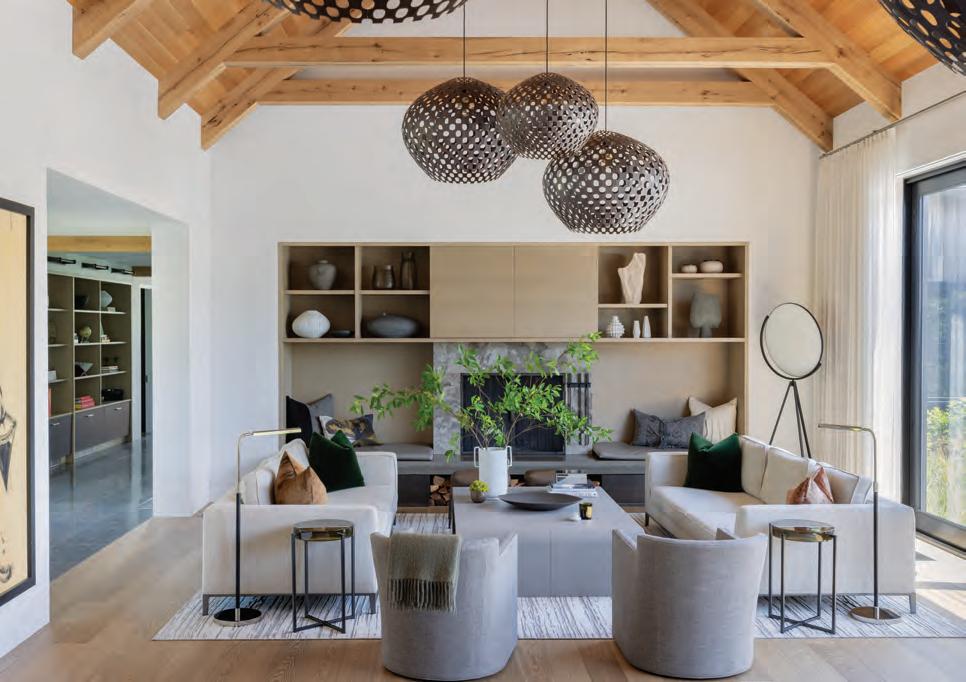
139
As they walked the land, alongside new owners Cynthia Croatti and Alan Patrick, they instinctively collected bits and pieces lying on the ground: dried grasses, mosscovered sticks, tree bark, rusty metal, chunks of blackened timber, stones, fall leaves, and pine needles. Little did they know at the time that their impromptu exercise would inspire the materials and color palette, as well as the overall spirit of the project. “We have a lot of respect for the area itself and the historical nature of the property,” says Patrick. “We are touched to be custodians of this land.”
The approximately 8,000-squarefoot house that arose from the ashes purposely breaks from the beachy local vernacular, with its charred shou sugi ban siding paired with naturally weathered vertical silver-hued cedar siding and a standing-seam metal roof. “The clients and Hutker Architects were definitely making a statement,” says Payne. “This is not your typical Cape Cod house.”
RIGHT: A collaboration with Venegas and Company, the kitchen was designed with entertaining in mind; the far end of the island has a designated cocktail station with a slightly raised cuttingboard top. The pendants above are from Holly Hunt. BELOW: The homeowners’ Westies, Poppy and Posy, greet visitors in the entryway; lights from Modern Relik complement the finishes in the hall. FACING PAGE: The breakfast area, comprised of glass on three walls and the same shou sugi ban siding as the home’s exterior, personifies the indoor-outdoor connection.

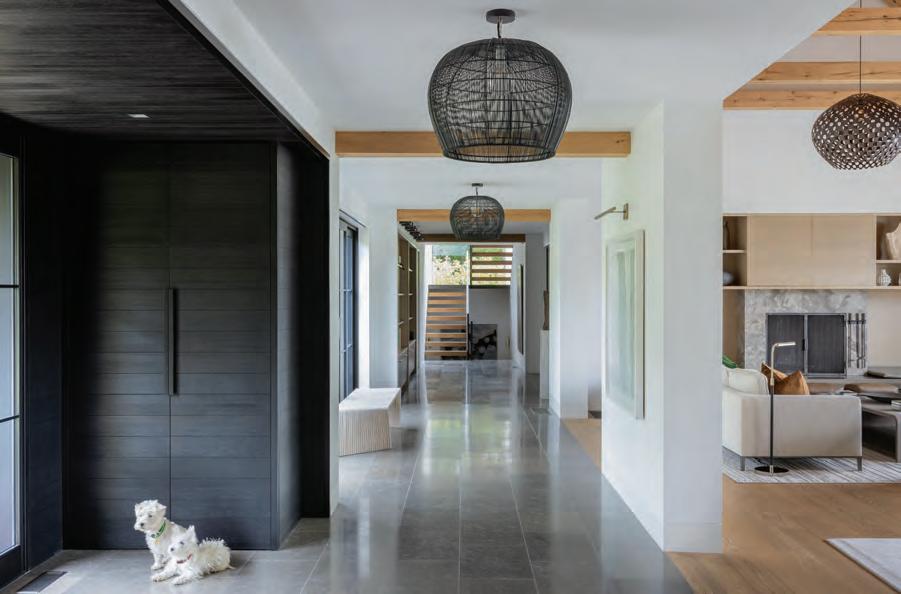
140

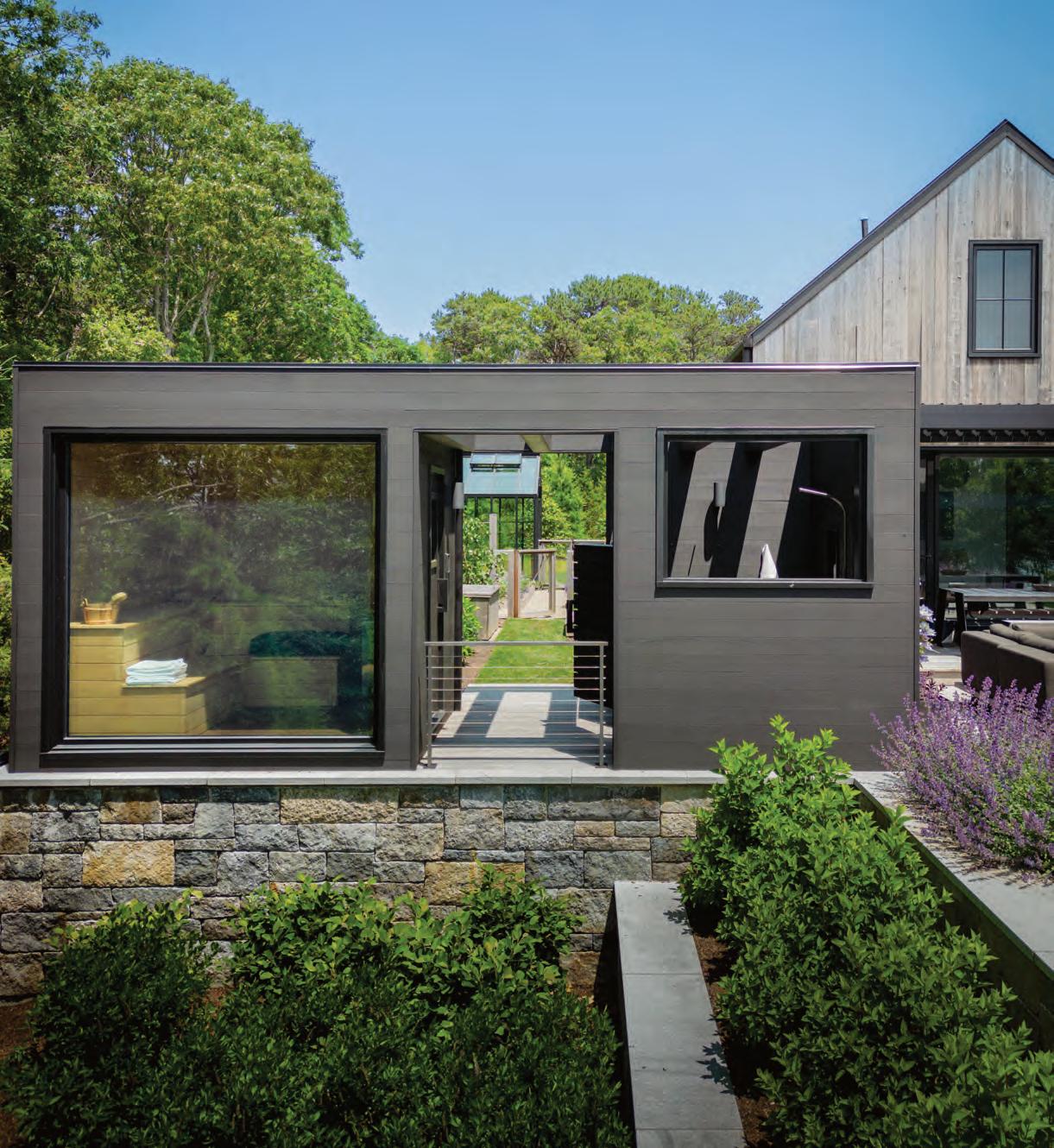
The homeowners wanted a lowprofile house to better blend with its surroundings. “We broke down the scale using simple gabled forms linked by flat-roof connectors,” explains Cappuccino, who collaborated with associates Deepa Parthasarathy and Erin Levin.
Upon entry, the central building holds the kitchen, dining, and living spaces, while the volume to the right houses the mudroom and garage with a guest suite above, and the volume on the left includes the primary suite and guest bedroom. “Separating the volumes
allows the sky and trees to show through the space between,” says the architect. This connection to the landscape via the architecture was a driving force behind the project. Huge expanses of glass, including twenty-four-foot-wideby-ten-foot-tall doors that lead from
142
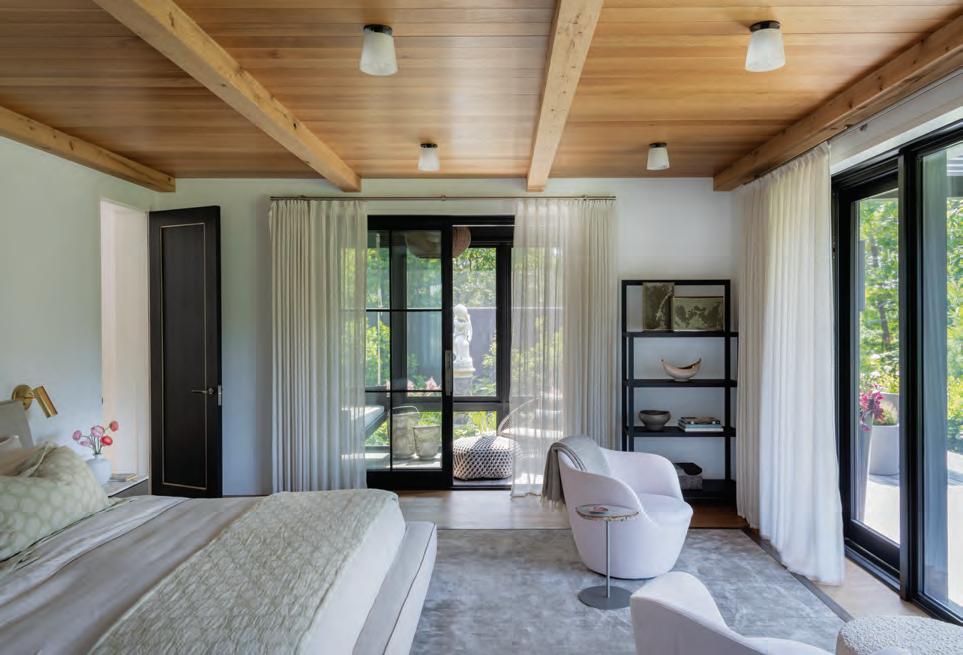
the living room to the patio, let the outdoors in. The largely glass-enclosed breakfast area and the primary bath that overlooks a peaceful private garden with a waterfall have a similar effect. Taking this link to the landscape a step further: vegetated roofs grace the flat-roof corridor, the ocean side of the house, and an outbuilding playfully referred to as the tree house.
In addition to environmental considerations—including a solar waterheating system—Cappuccino notes that there’s an overarching wellness aspect to the design. “There are so many different experiences that you get from all parts of the property,” he says, referring to the pool, spa, sauna, gardens, and terraces— all of which have been woven together by the deft hand of landscape architect Horiuchi.
This sense of serenity continues

143
ABOVE: Soft colors and a warm wood ceiling set a serene tone in the primary bedroom, where the bed is draped in linens by C&C Milano. RIGHT: A soak in the Barcelona tub by Victoria + Albert is paired with views of a private garden and the tranquil sound of a waterfall on textured stone. FACING PAGE: “Wellness and retreat were important parts of this whole project,” says Cappuccino, referencing this outbuilding, which has a sauna on the left and a shower on the right.
architect Kris
an inviting outdoor
complete with a pool, spa,
and plenty of space for lounging in the sun. When the weather turns gloomy, the screened porch in the background still makes you feel like you’re outside.

144
Landscape
Horiuchi designed
oasis,
firepit,

“THE CLIENTS AND HUTKER ARCHITECTS WERE DEFINITELY MAKING A STATEMENT. THIS IS NOT YOUR TYPICAL CAPE COD HOUSE.”
—Builder Steve Payne
145

ABOVE: Adirondack chairs plus a Horiuchi-designed gas firepit equals a perfect Cape Cod evening. RIGHT: “It almost feels like a lake house,” says homeowner Cynthia Croatti. “The water is flat and warm and there are lots of tall pine trees.” FACING PAGE: The dual-purpose “tree house” is comprised of a studio above—a coveted place to spend the night— and an area to stow kayaks and paddleboards below.
inside, with interiors Verbridge describes as “a bit dark and moody, calm and cooling.” The rooms skew modern with no casings or baseboards, but wood floors in the gabled volumes and rustic oak ceilings and trusses in the living and dining rooms lend warmth.
Harkening back to that initial site meeting, Verbridge and project designer Mariella Cecchini layered in natural colors and textures when it came to furnishings and fixtures. Artwork that is “perfectly unexpected,” says Verbridge of the owners’ collection, “lends an intellectual richness. It’s art you ponder over.”
In fact, the whole project, affectionately dubbed The Ruins, is worth pondering. “More or less, everywhere you turn there’s some cool thing that’s really well-constructed,” says Payne. “There’s nothing about it that wasn’t incredibly well-considered.”
EDITOR’S NOTE: For details, see Resources.
ARCHITECTURE: Hutker Architects
INTERIOR DESIGN: SV Design
BUILDER: Payne|Bouchier
LANDSCAPE DESIGN: Horiuchi Solien

146
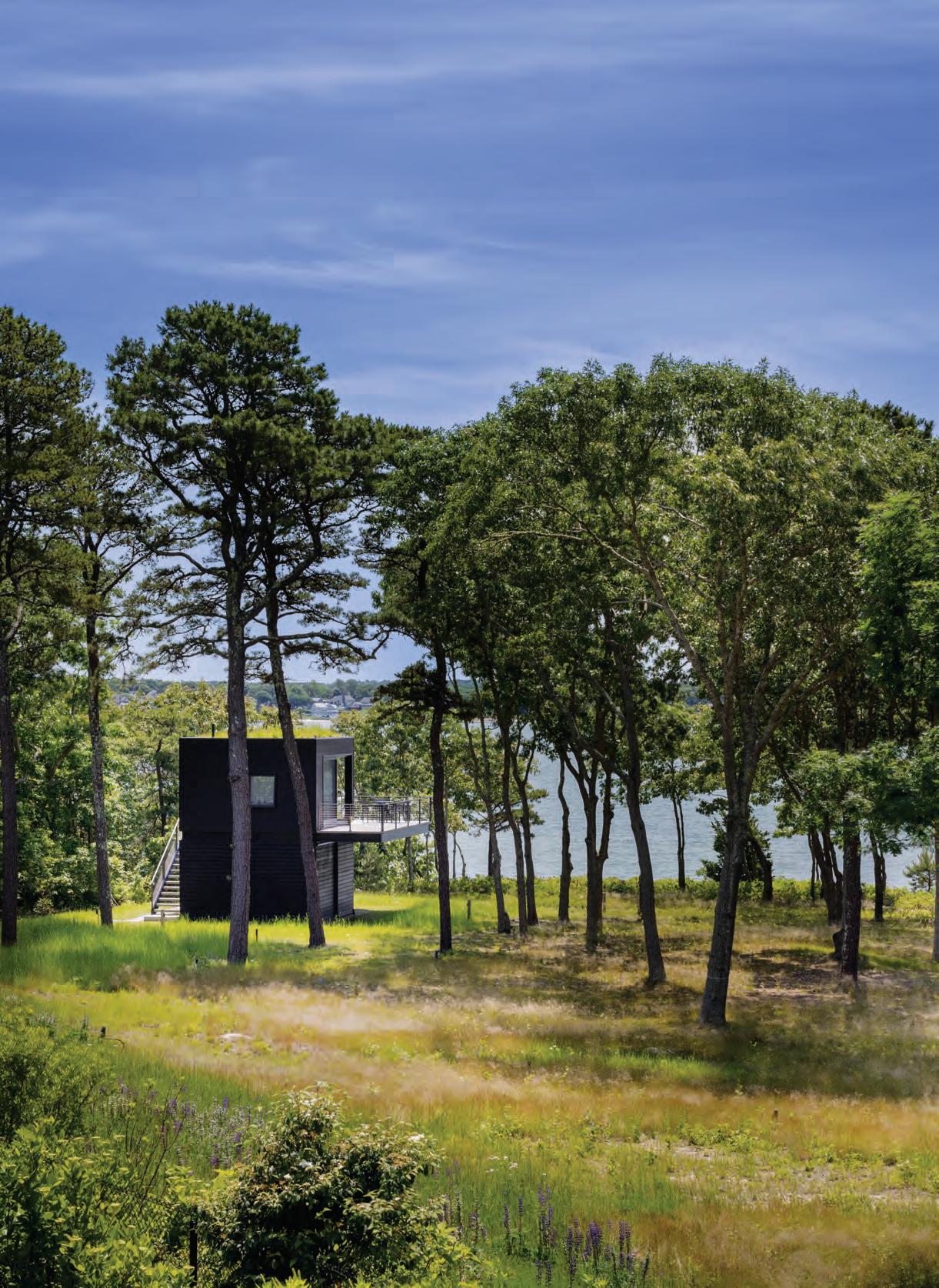
Previous owners had added a widow's walk when they renovated this Provincetown home in 2008. A fresh coat of paint was all the exterior needed. FACING PAGE: The foyer, where oversize cranes bid welcome, doubles as the dining room. The designers painted walls, trim, and ceilings white, then added grasscloth, shown here in the stairway paneling.
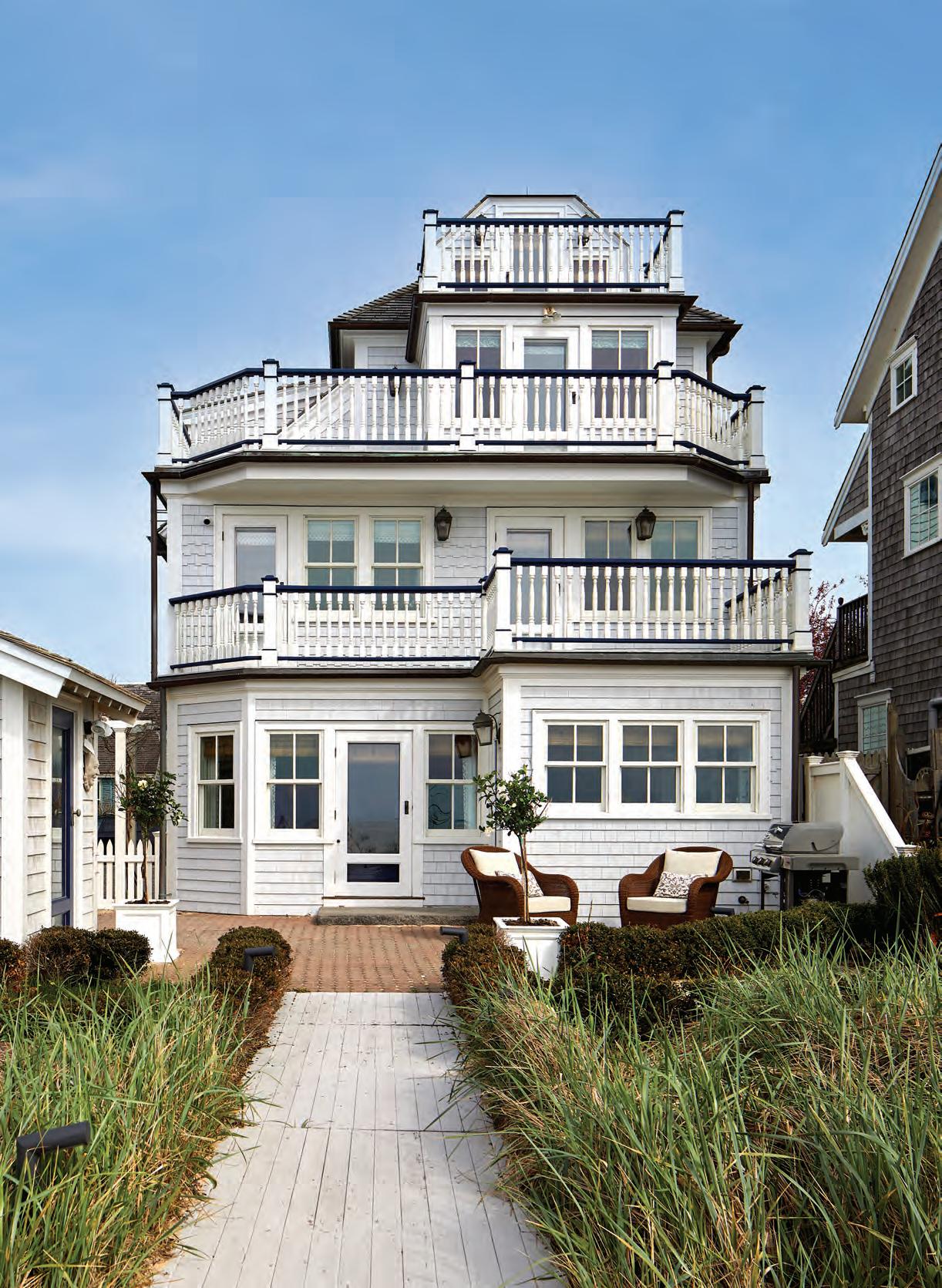
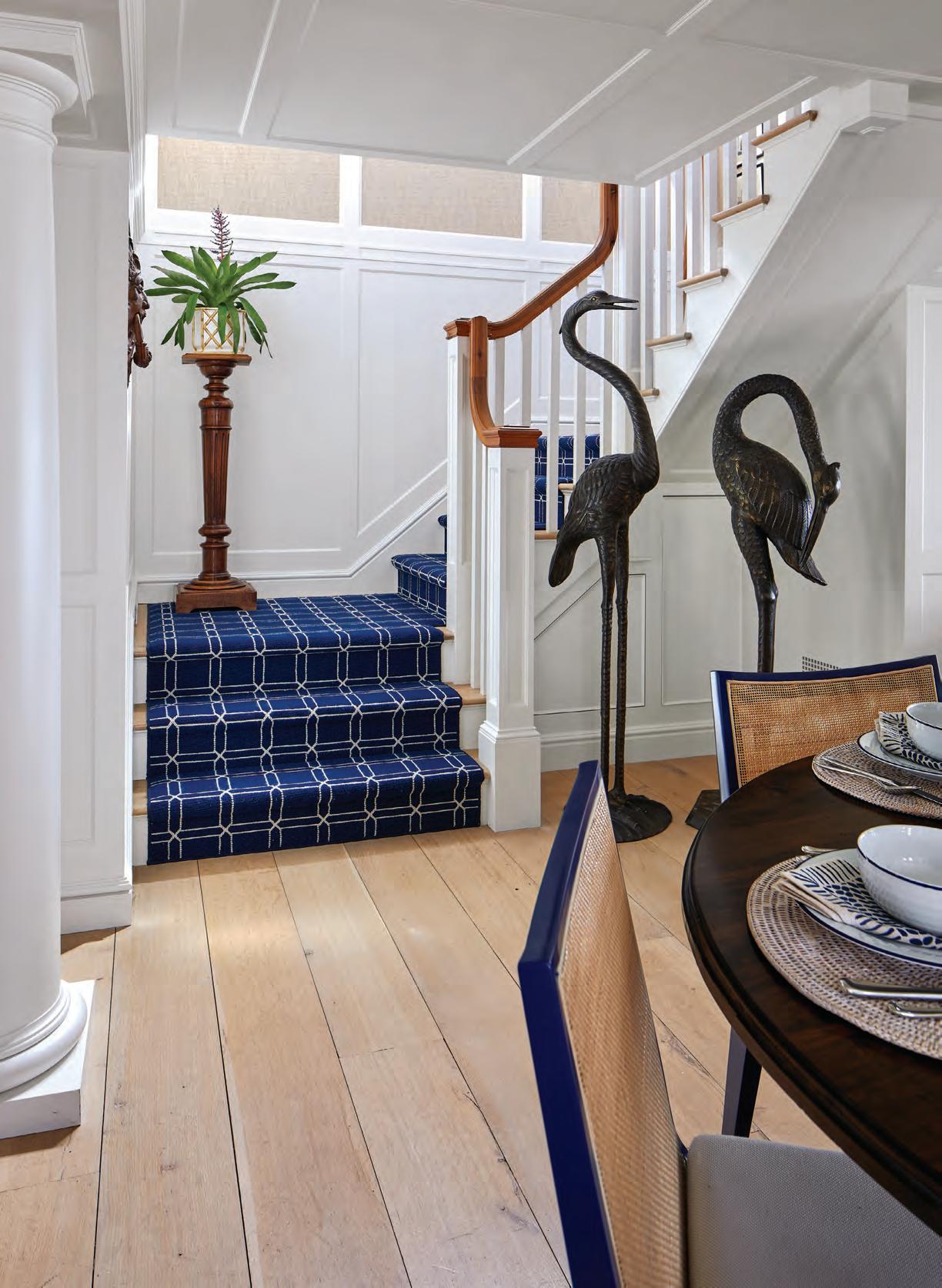
Perfectly
P-TOWN
Meticulous attention to detail and a fearless approach to design give a Cape Cod house its personality and charm.
Text by PAULA M. BODAH | Photography by LAURA MOSS Produced by KARIN LIDBECK BRENT


A woven seagrass coffee table sounds a beachy note in the living room, while the Steven King rug introduces pattern. FACING PAGE: The designers gave the primary suite continuity with a sisal rug, then defined the seating area with a Dash & Albert carpet under oversize chairs covered in plush green velvet. Navy leather wraps the bases and trims the shades of the Ralph Lauren sconces flanking the fireplace.
It’s a courageous couple who can view a video of a house on the other side of the country and make the decision to purchase it. The owners of this Provincetown, Massachusetts, home live on the West Coast but had been vacationing regularly in the Cape Cod town for well over a decade.
They had contemplated buying once or twice, but the timing was never quite right. Now that they were finally ready, a worldwide pandemic was getting in the way. “Covid had shut everything down,” says one of the homeowners. “But we looked at the house online and fell in love with it.”
He and his husband could see that the dwelling, built in 1900, had been wellconstructed and well-cared-for. “It had some of the best woodwork I’ve ever seen in a home,” he says.
Yes, the decor was an ode to yellow, from the sponge-painted living room walls to a primary bath with ceilings and walls
151
Navy chairs with woven backs and easy-care white Sunbrella fabric surround the dining table. FACING PAGE: The Iris chandelier from Made Goods adds a decidedly glamorous touch to the dining area with its mottled golden base and shades made of Philippine coco beads. The dining table acts like an entry foyer table when it’s not being used for entertaining.
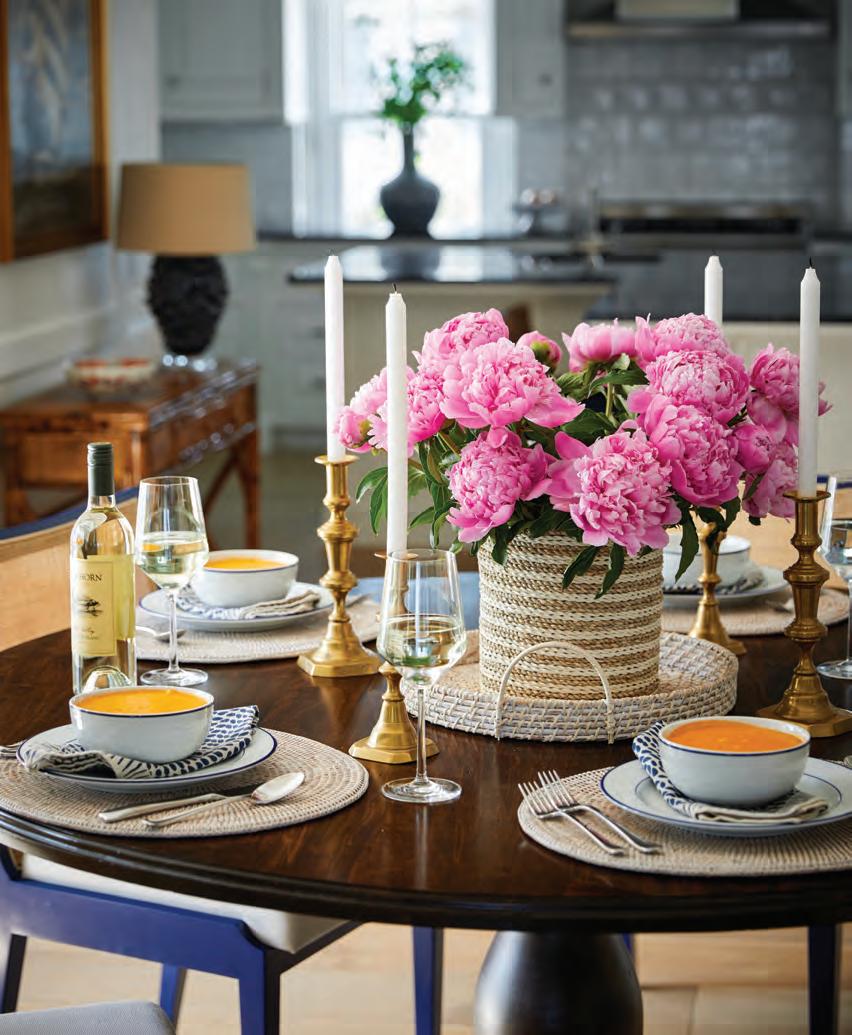
of yellow glass mosaic tile, yellow marble vanity tops, and a yellow tub, but, says the homeowner, “I can look past that sort of thing. The bones were beautifully intact.”
The couple were fans of Provincetown’s Shor Home Furnishings & Interiors, frequently buying items and shipping them to their home out West, so it only made sense that they’d
turn to owners Herbert Acevedo and Kevin Miller for design advice.
“They wanted the house to have the flavor of old Provincetown, but they also wanted it to have a modern feel,” Acevedo explains. “We combined new and old, antiques juxtaposed with contemporary pieces.”
The design pros repainted walls, ceilings, and trim in a clean, bright
152


“We like to bring in a lot of texture.”
—ARCHITECTURAL DESIGNER KEVIN MILLER
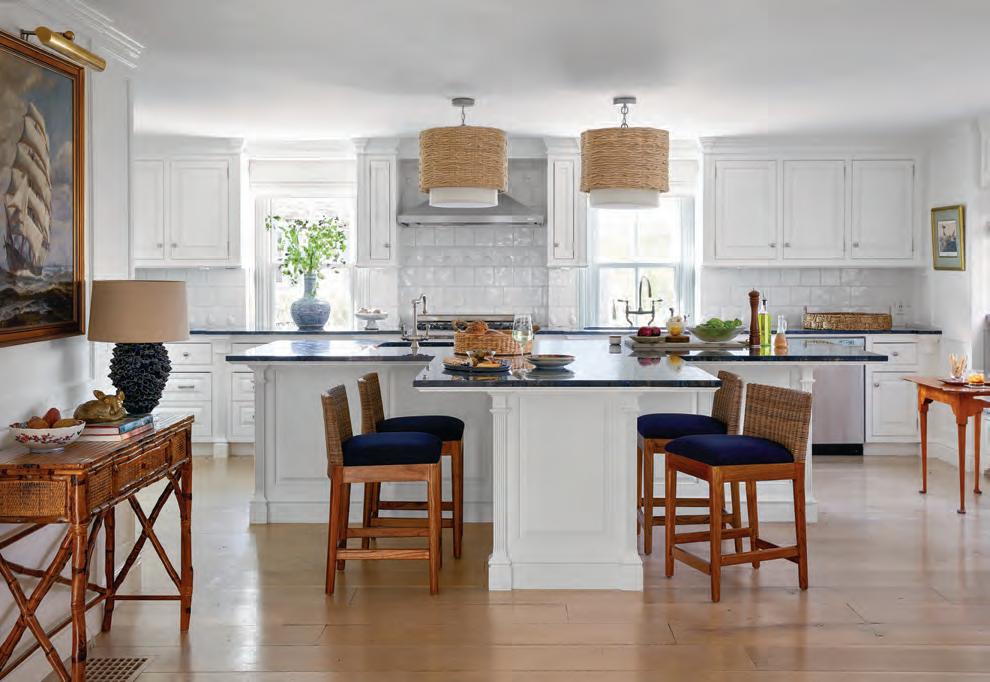
white, then used a tawny-hued grasscloth wallcovering here and there to add warmth and texture. The grasscloth makes appearances in the stairwell and in a second-floor sitting room for a visual cohesiveness between the two floors.
On the first floor, where furniture and accessories in a range of blues offer a classic Cape Cod feel, Acevedo and Miller added a fun, modern note by incorporating a mix of patterns and textures. “We like to bring in a lot of texture,” Miller says, noting the living room’s seagrass coffee table, woven sofa upholstery, and velvet-covered lounge chairs.
On the second floor, a Dash & Albert rug on the landing introduces a coral hue to the palette, and the bamboo shades here and in the nearby sitting room signal a bolder use of texture. The entire third floor is given over
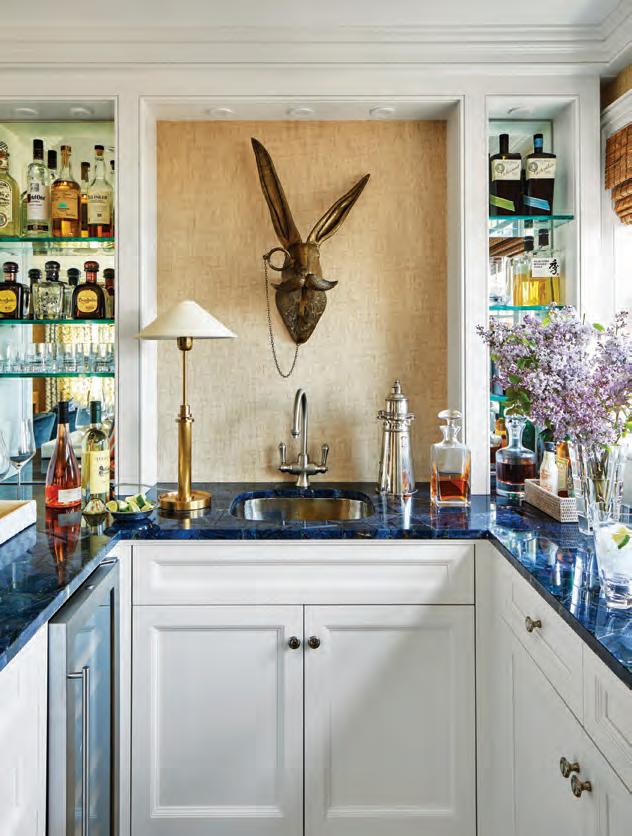
155
ABOVE: Knotted seagrass shades on the lights above the T-shaped island are a beachy touch. RIGHT: “My husband saw the bunny on the wall at Shor and fell in love with it,” the homeowner says about the whimsical sculpture in the wet bar. FACING PAGE: Not-quite-matching antique tea tables stand in front of the kitchen’s built-in banquette.
The landing forms a style bridge between the first and second floors, repeating the bamboo shades and Ralph Lauren grasscloth from the first floor and introducing coral as a partner for the blue and white. FACING PAGE: An adjacent sitting room uses a mix of patterns to pleasing effect, with a boldly striped chair adding spark to the quieter tones in the sofa, toss pillows, and rug.
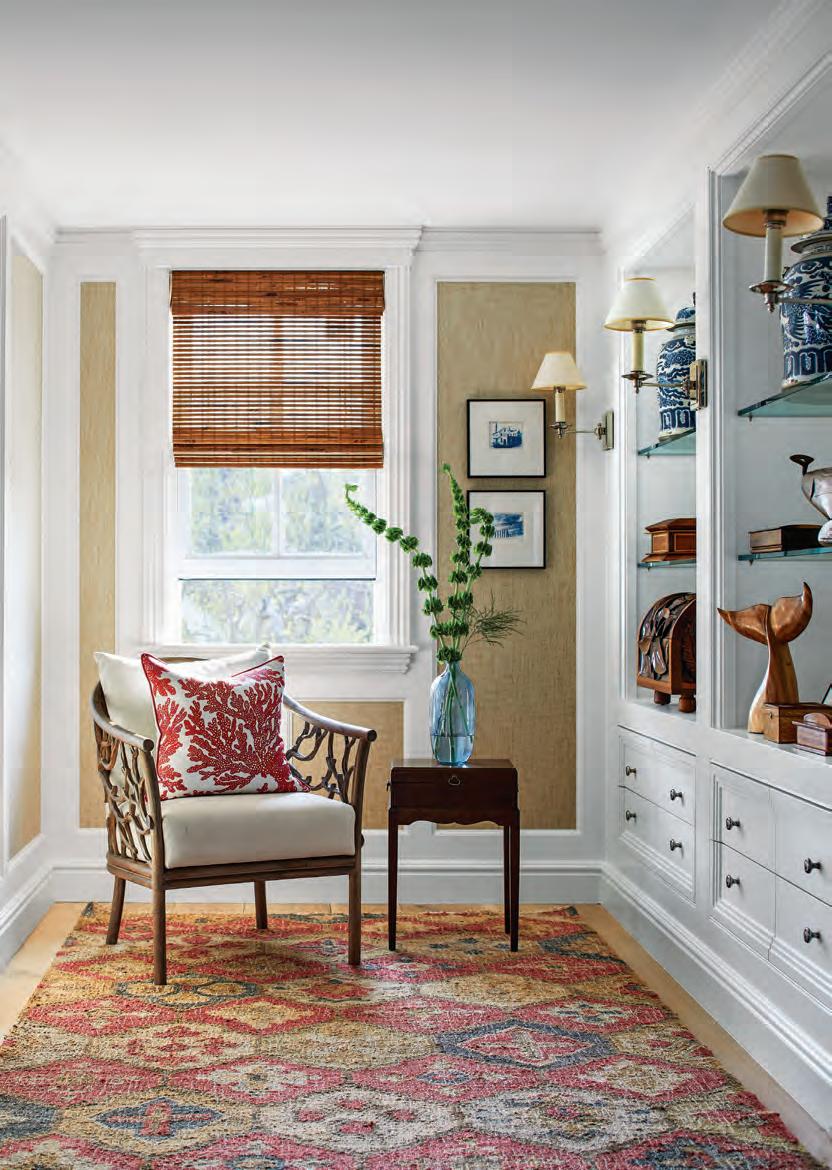
“We combined new and old, antiques juxtaposed with contemporary pieces.”
—INTERIOR DESIGNER HERBERT
ACEVEDO
156

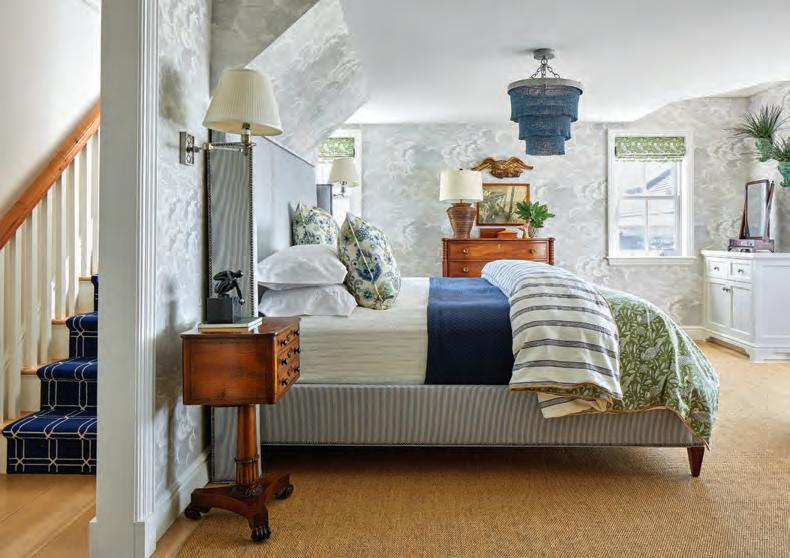
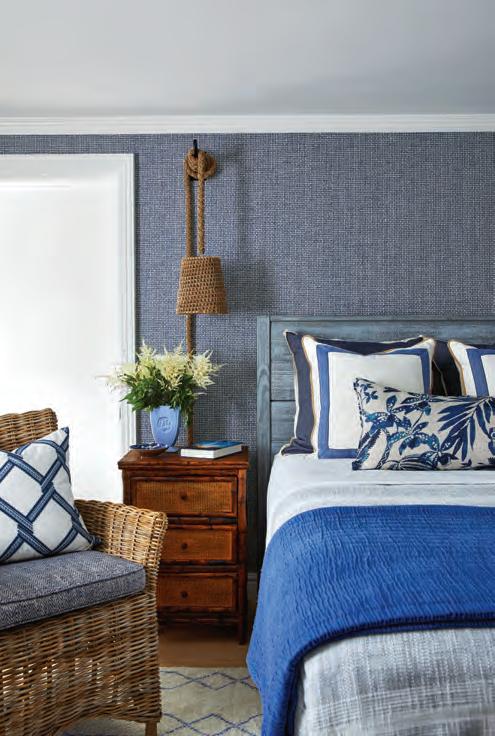
to the primary suite, and it’s here that Acevedo and Miller’s fearlessness in mixing color, texture, and pattern is on full display. A cloud-patterned wallpaper from Cole & Son in dreamy silvery-grays makes the perfect backdrop for the designers’ playful pairings. A chair and hassock sport blue fabric in a geometric print, while roman shades and the bed’s duvet depict white birds on a green background.
And then there are the final details, clever accessories such as the foyer’s sixfoot-tall crane statues and the bar area’s whimsical bunny head sculpture, that only add to the already abundant charm. Miller and Acevedo’s attention to the particulars have yielded a home that’s a true reflection of its owners.
EDITOR’S NOTE: For details, see Resources.
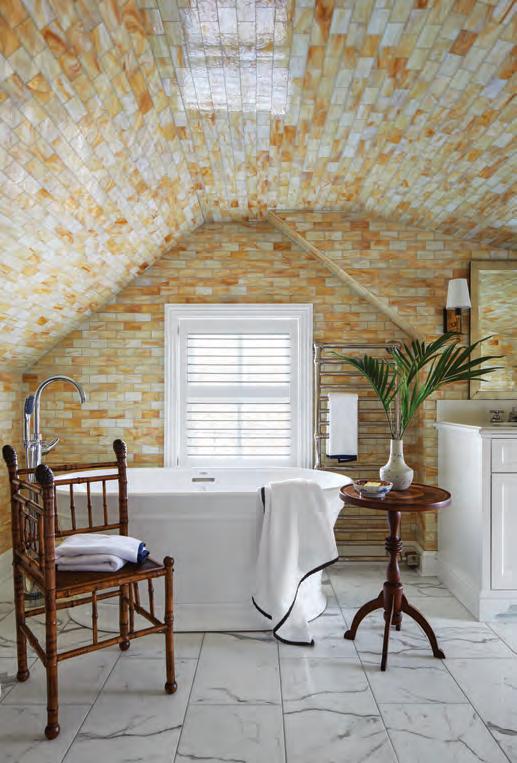
158
ARCHITECTURAL AND INTERIOR DESIGN: Shor Home Furnishings & Interiors
CLOCKWISE FROM ABOVE: The blue beaded chandelier from Made Goods above the primary bed is as saucy as a flapper’s dress. The designers kept the primary bath’s walls and ceiling of yellow glass mosaic tile but replaced the yellow vanity, tub, and floors with white counterparts. A guest room sports walls of denim blue Thibaut fabric and rope sconces from Palecek. FACING
PAGE: A sitting area in the spacious primary suite illustrates the designers’ faculty for bringing unexpected patterns and colors together.

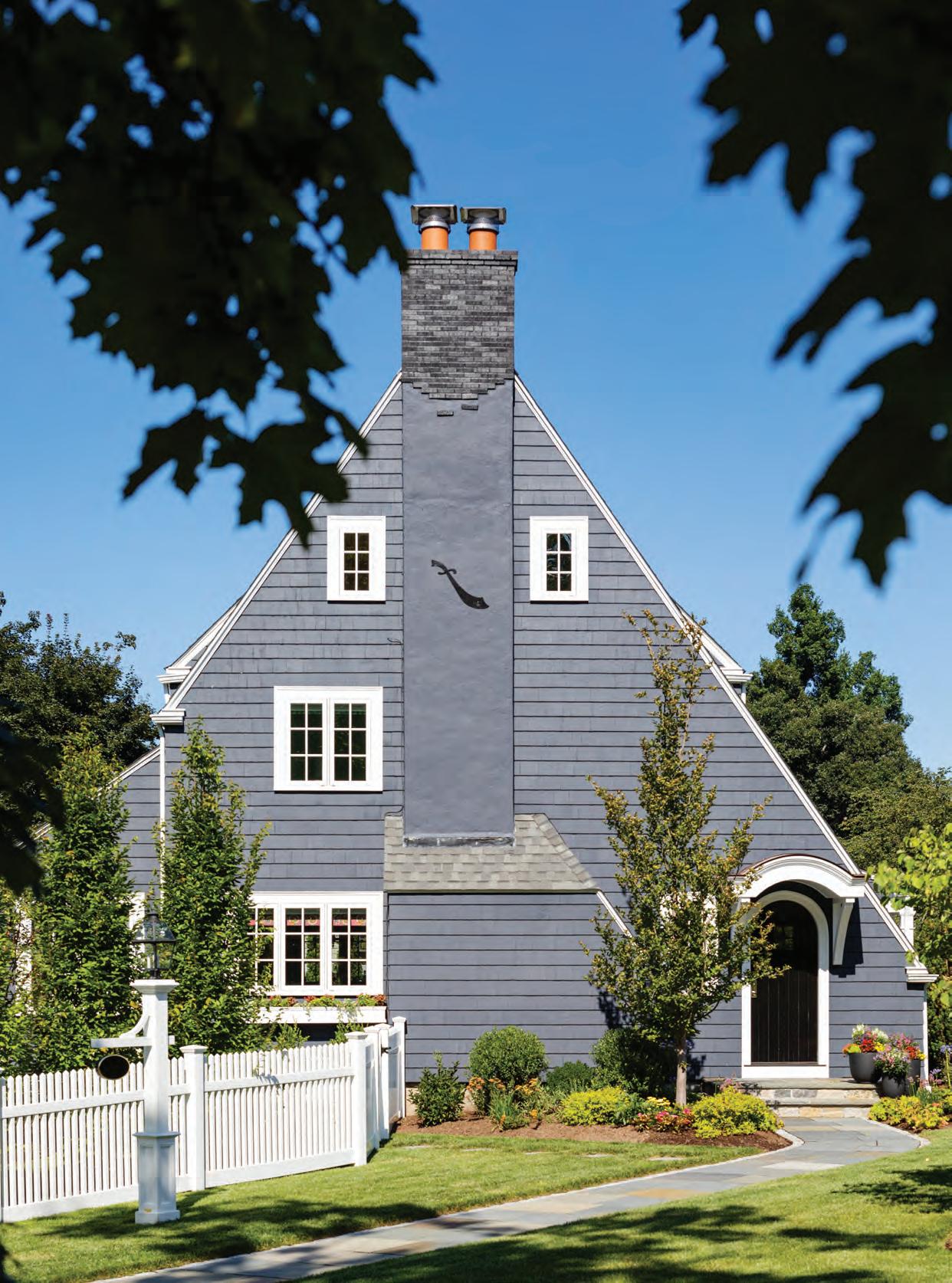 Text by GAIL RAVGIALA
by GREG PREMRU
by KARIN LIDBECK BRENT
Text by GAIL RAVGIALA
by GREG PREMRU
by KARIN LIDBECK BRENT
Happily After Ever
Imbued with bold colors and storybook charm, this house is the just-right fit for its new owner.
Photography
Produced
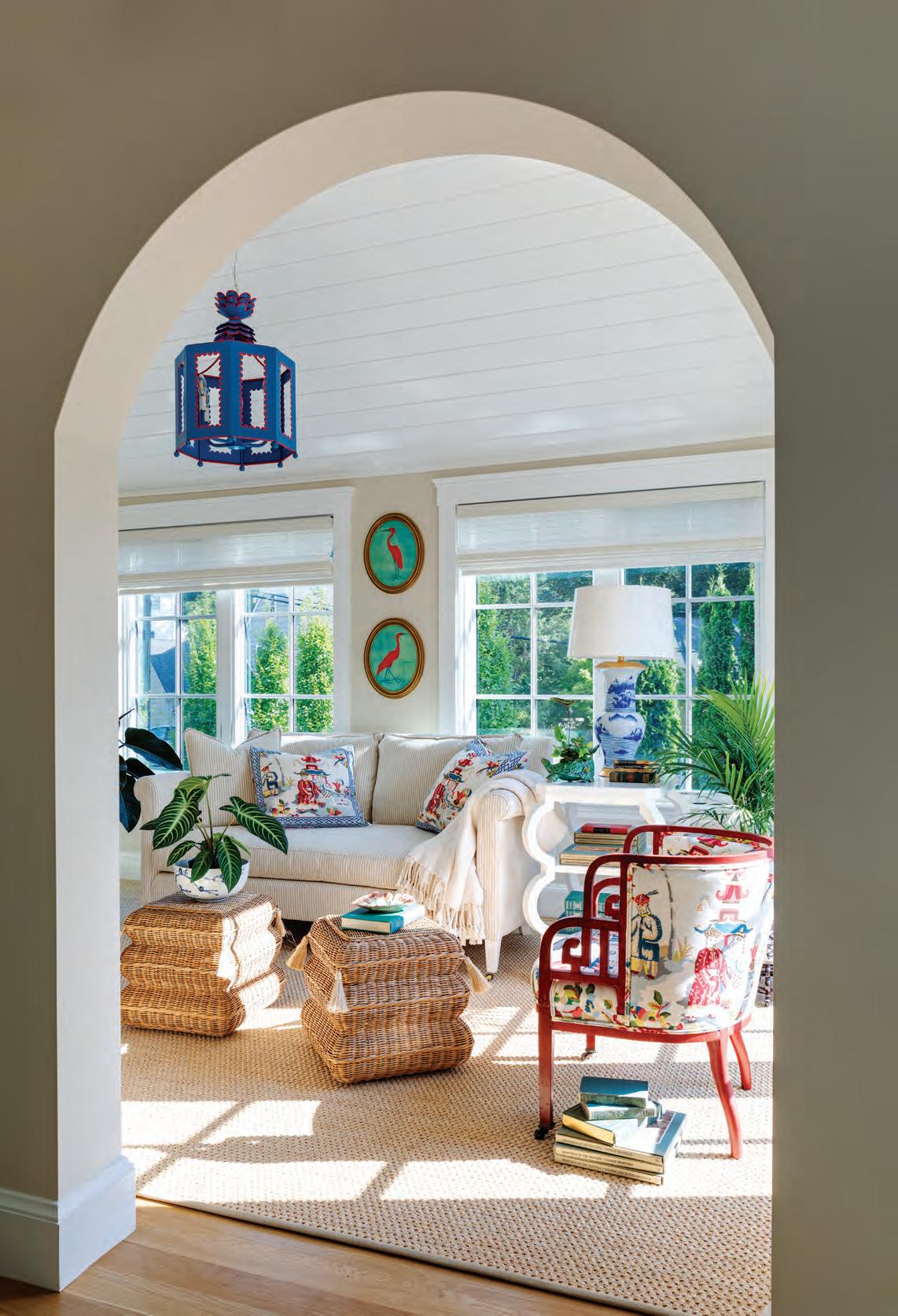
A new archway leads to the home office, which occupies a former drafty sunroom. The barrel chair is a family heirloom. A lantern-style light fixture from Coleen & Company adds color and plays to the indoor/outdoor vibe. FACING PAGE: The suburban home has storybook appeal with a steep roof and arched doorway with a fanciful eyebrow overhang, which builder Kells Construction fabricated on-site.
Its steep roof reminiscent of a whimsical gothic cottage, the house could have been imagined by Hans Christian Andersen.
Although it needed a lot of work, Rhonda Everts of R. Everts Interiors knew this storybook cottage was perfect for her house-hunting client, a single woman with an appreciation for historic architecture, who wanted something light, bright, and cozy. “It was the home for her because of all the charm it exuded,” says Everts. “This house is a hug.”
“I love that the first floor is just three rooms,” says the homeowner, referencing her living room, renovated kitchen
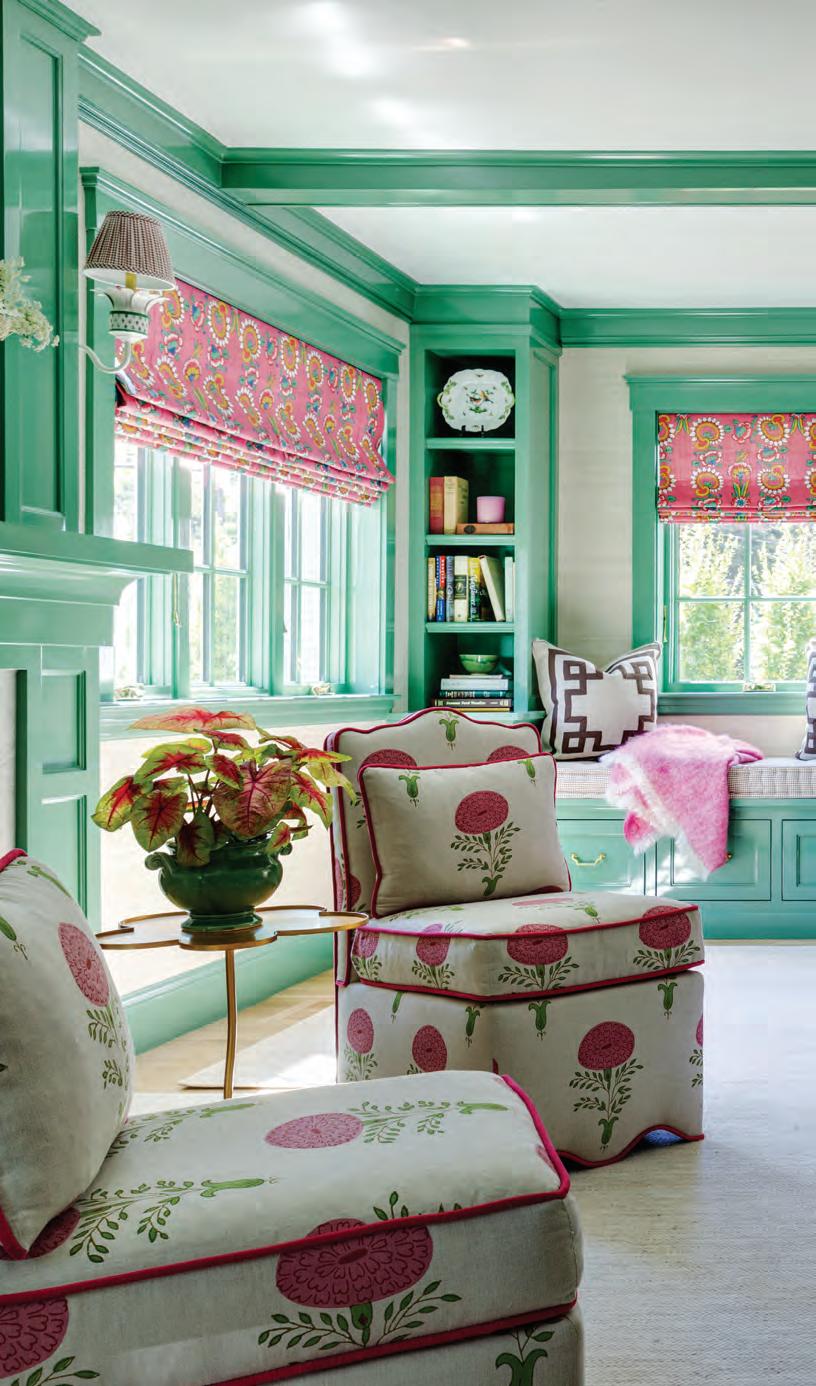
162
There is a symbiosis between the traditional millwork and the bespoke color scheme that gives the living room a fresh flair while also paying homage to the house’s 1920s style. Interior painting is by Bruno’s Painting & Restoration. The original casement windows were replaced with new versions that maintain the storybook sensibilities of the house’s architecture.
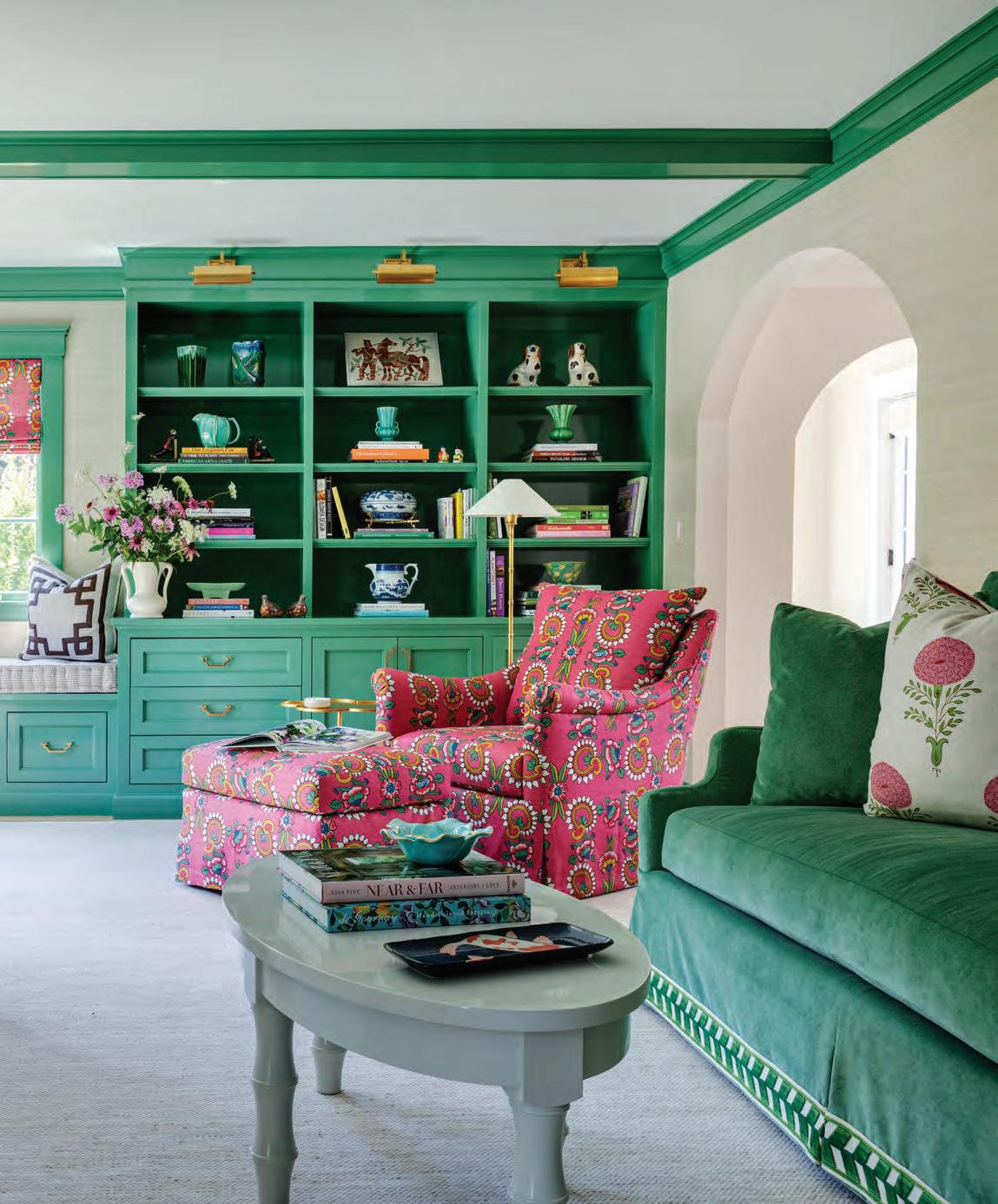
163

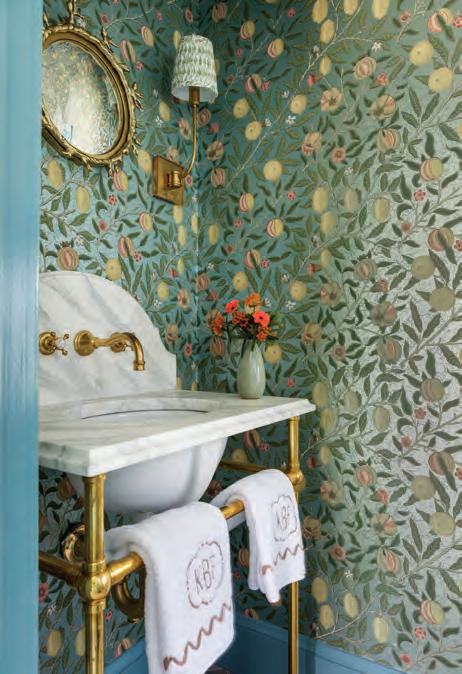
CLOCKWISE FROM LEFT:
An archway connects the front entry to the living room where a photograph on acrylic by Laura Zachry introduces a modern element. Lantern-style pendants from Coleen & Company and floral fabrics from Betsy Textiles on the seating and window treatments in the renovated kitchen set a cheerful tone.
“I didn’t want there to be an ounce of wasted space,” says designer Rhonda Everts, who tucked a powder room off the first-floor front hall.
FACING PAGE: Adjacent to the kitchen is the dining area; the table by Dunes and Duchess expands to seat ten.

164
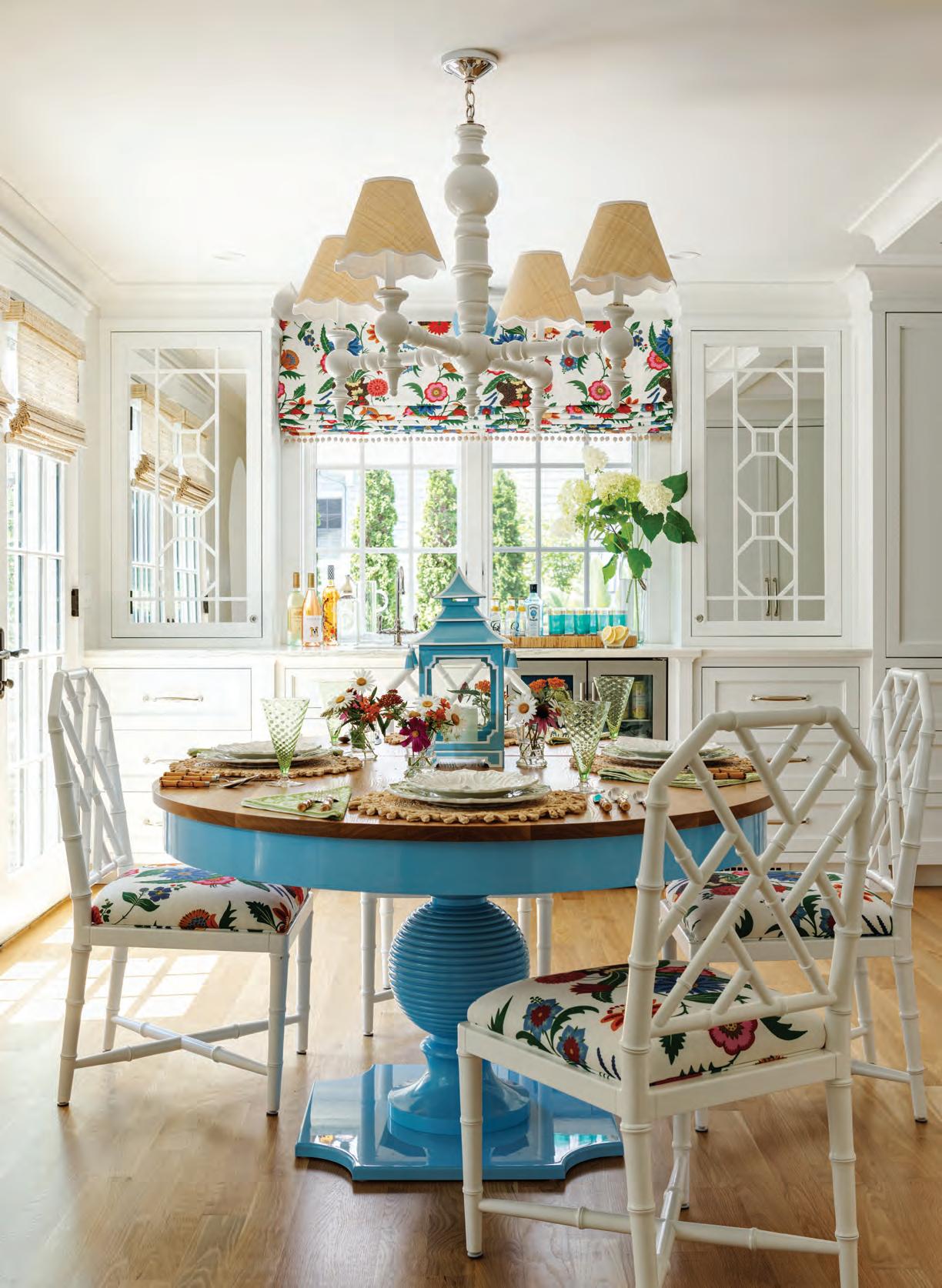
“RHONDA
SHARES MY LOVE
OF COLOR. THERE IS NEVER ENOUGH.”
—The homeowner
with dining area, and office situated in a now weatherized sunroom. Architect Chris Russ worked with her and Everts to bring the circa-1928 house in suburban Boston into a light-filled, colorful new phase.
They began with the kitchen, which, typical of its era, was small, dark, and cut off from the rest of the house. By removing a wall, they combined it with the adjacent dining room, where new French doors to the patio and garden and a pair of large casement windows allow the now open space to flood with natural light. While the dominant color in cabinetry and marble countertops is white, it is the deep sky blue of the painted pedestal dining table and the lantern-style pendant lights above the island that demands attention. “Rhonda shares my love of color,” says the homeowner. “There is never enough.”
That shared viewpoint plays out in the living room where the main attraction is a wall of bookcases and a window seat custom built by Walter Lane Cabinetmaker and painted a buoyant high-lacquer pistachio green. The bespoke color, also applied to the room’s millwork and fireplace surround, is complemented with blues, oranges, and pinks in floral prints used for window treatments and upholstered furnishings. The former sunroom picks up on

166
The colorful theme extends to the patio, a private oasis thanks to the plantings of Ferre Landscape & Management. The orange tables are from oomph, and the seating is by Celerie
for

167
Kemble
Lane Venture.
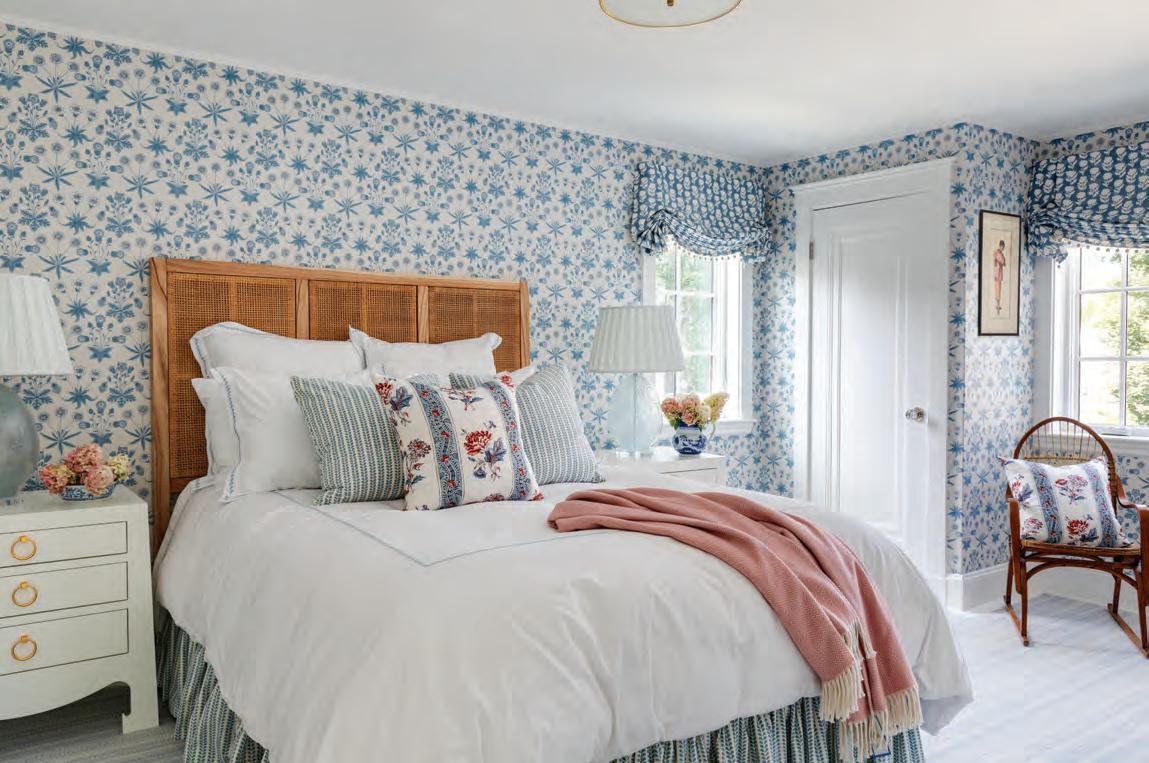
the cottage charm with a new vaulted tongue-in-groove ceiling painted white to reflect the natural light pouring through the weather-tight multipaned windows. Here, too, a judicious pop of color from a lantern-style chandelier in rich royal blue steals the show.
The fairytale metamorphosis continues in the primary suite, a cozy, cohesive, and decidedly feminine retreat. “I wanted it to be a little bit girly,” says Everts, who selected Schumacher’s blithesome Maryam Vine wallpaper to set the tone. “The paper makes the room sing,” says the homeowner.
In the bathroom, the vanity, another custom piece by Walter Lane, is finished with a scalloped detail and painted cornflower blue. Above it, hung against a trellis-pattern wallpaper, is a mirror, its delightfully curvaceous frame painted
the same cheerful hue.
Robert Ferre of Ferre Landscape & Management captured the happy essence of the cottage in all the outdoor spaces. The patio and pergola off the dining area were part of the initial architectural design, says Russ, “But then Robert took over,” much to the delight of all involved. Surrounded by lush and colorful plantings, the terrace feels like an outdoor cocoon. “It is really like a little getaway,” says the homeowner. Shangri-la in her own backyard.
EDITOR’S NOTE: For details, see Resources.
ARCHITECTURE: Christopher Russ Architects
INTERIOR DESIGN: R. Everts Interiors
BUILDER: Kells Construction
LANDSCAPE DESIGN: Ferre Landscape & Management
The owner’s love of color and floral prints is carried into the guest bedroom with wallpaper by Morris & Co. FACING PAGE, CLOCKWISE FROM TOP LEFT: The fabric on the upholstered headboard and the wallpaper in the primary bedroom are both from Schumacher. A scallop edge adds a flourish to the custom vanity in the primary bathroom. The floral motif in the bedroom “reminds me of my grandmother, but it is not at all dated,” says the homeowner. Bold Versailles Wallcovering from Dana Gibson makes an energetic backdrop in the guest bath.
168
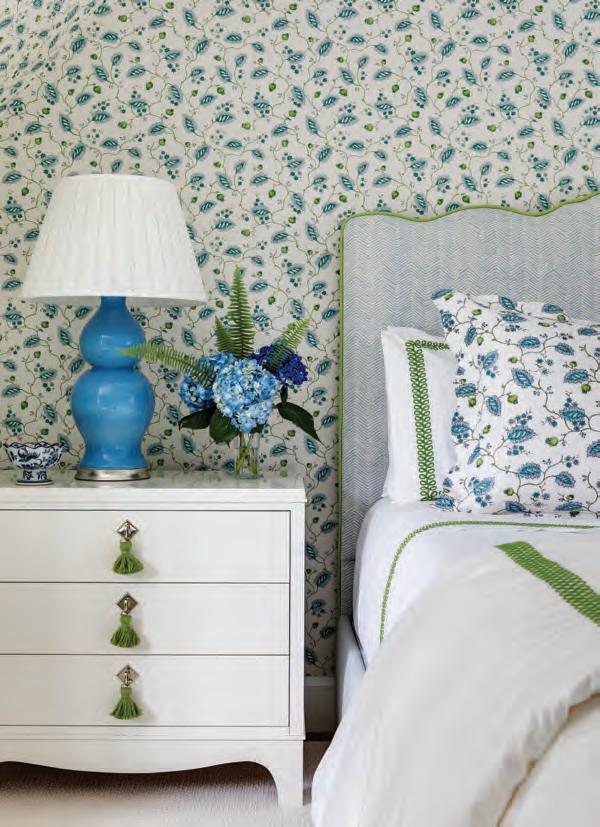
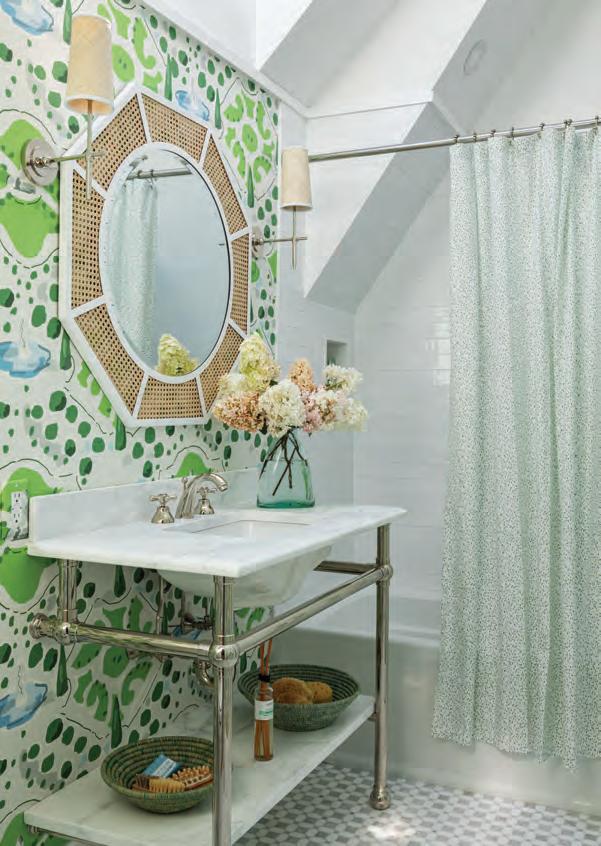
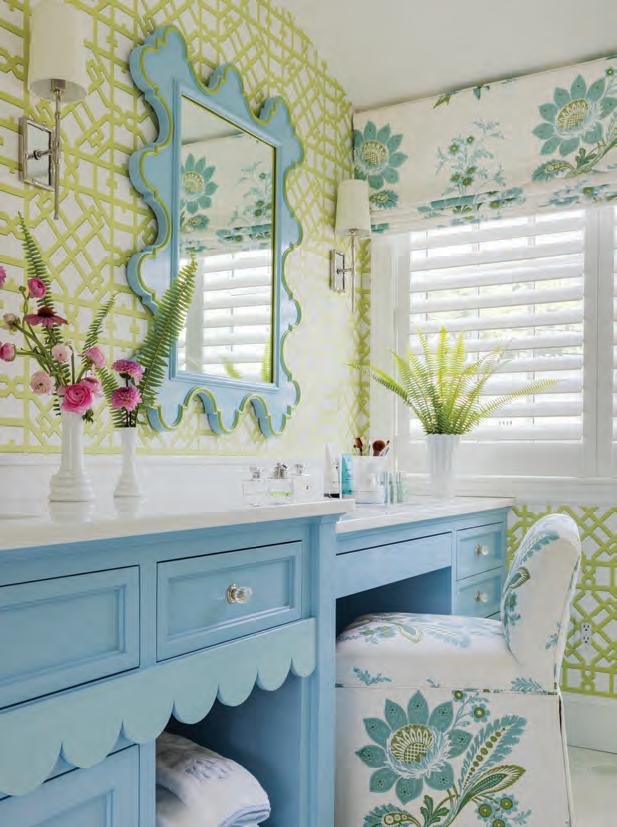
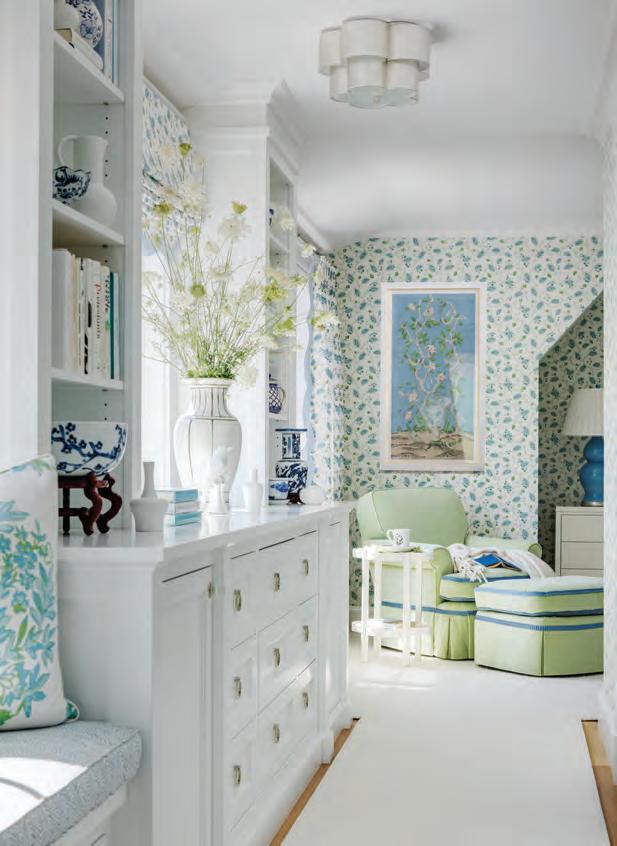
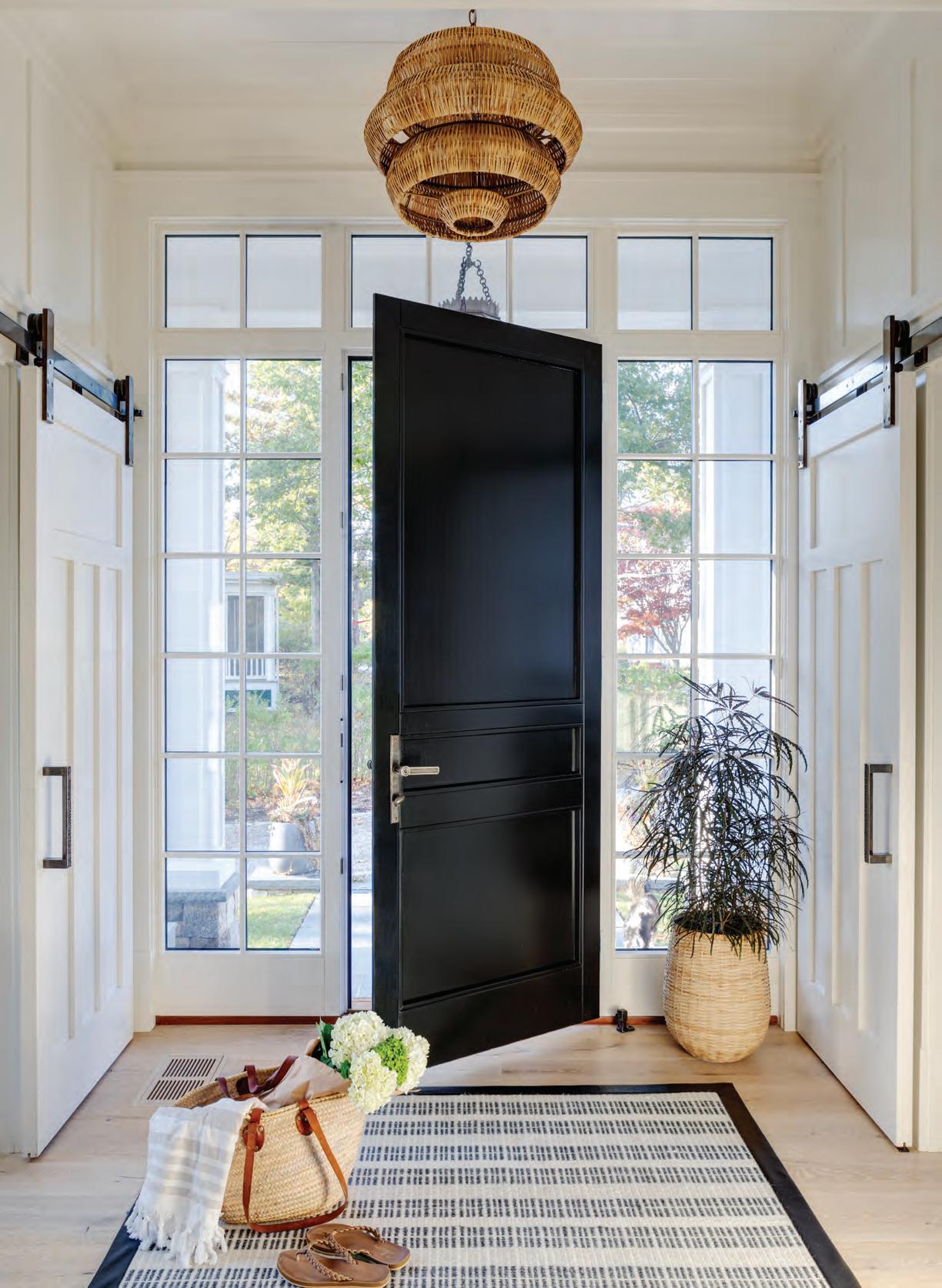
A black entry door brings contrast to the home’s largely monochromatic foyer, while a leatheredged wool rug and a woven pendant by Currey & Company add texture. FACING PAGE: Sherwin-Williams Urbane Bronze lends a sense of formality to the study without sacrificing warmth. The chandelier suspended from the mushroom-wood ceiling resembles sea glass, a nod to the home’s coastal locale, and a Murphy bed is secreted among the builtin cabinetry.
Merger THE
Styles and materials combine in a reprised coastal cottage on the South Shore.
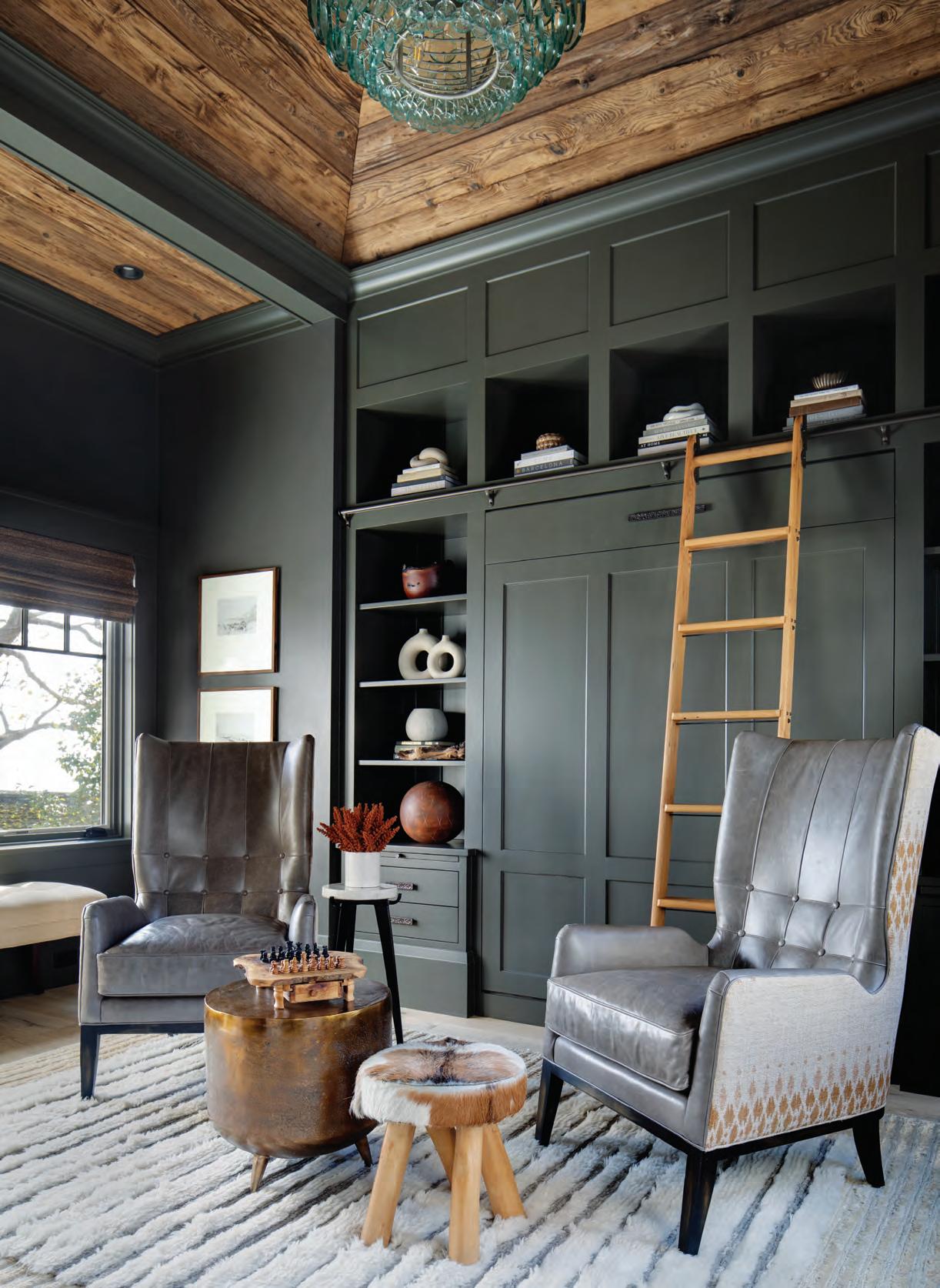 Text
BOB CURLEY
by
Photography by GREG PREMRU
Text
BOB CURLEY
by
Photography by GREG PREMRU
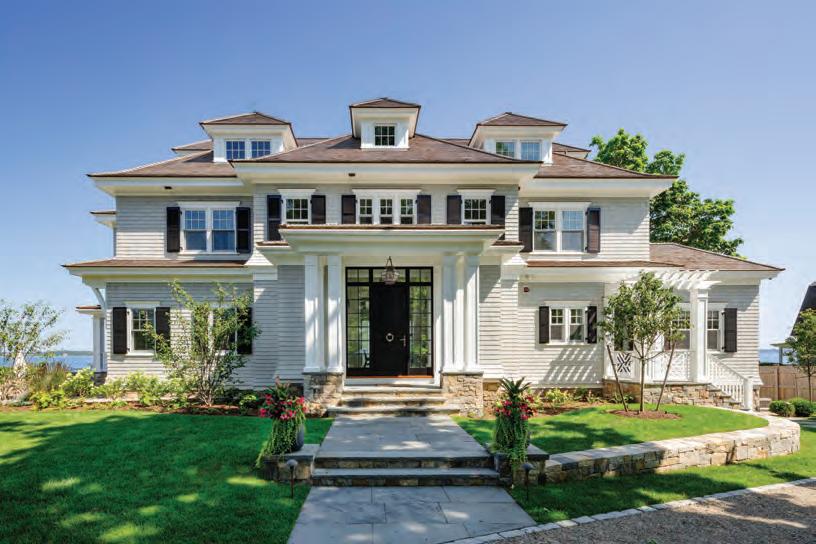

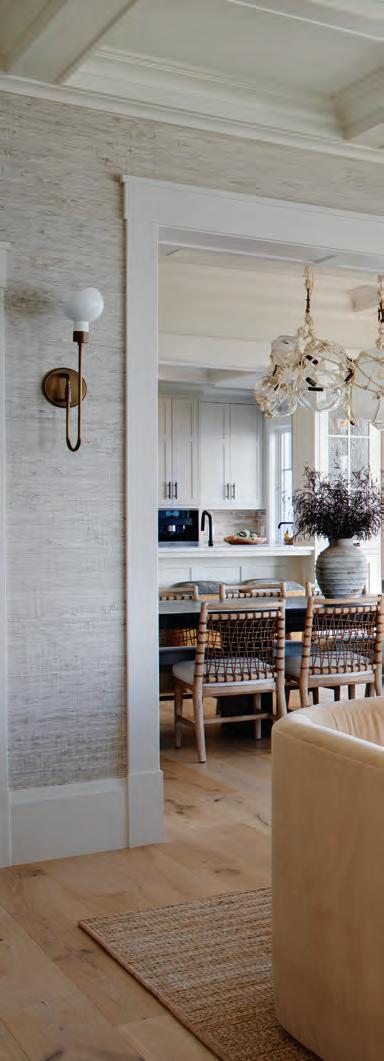
CLOCKWISE FROM ABOVE: Grasscloth walls enliven the large open space of the living room, while mismatched sofas add a collected vibe that hearkens back to the original cottage. The low Woodbridge Furniture coffee table, like the house, has a hint of Arts and Crafts style. The exterior remains in step with its South Shore setting, presenting a restrained and mostly symmetrical face to the street; a gracefully curved stone wall follows the driveway to one of the home’s two garages.
172
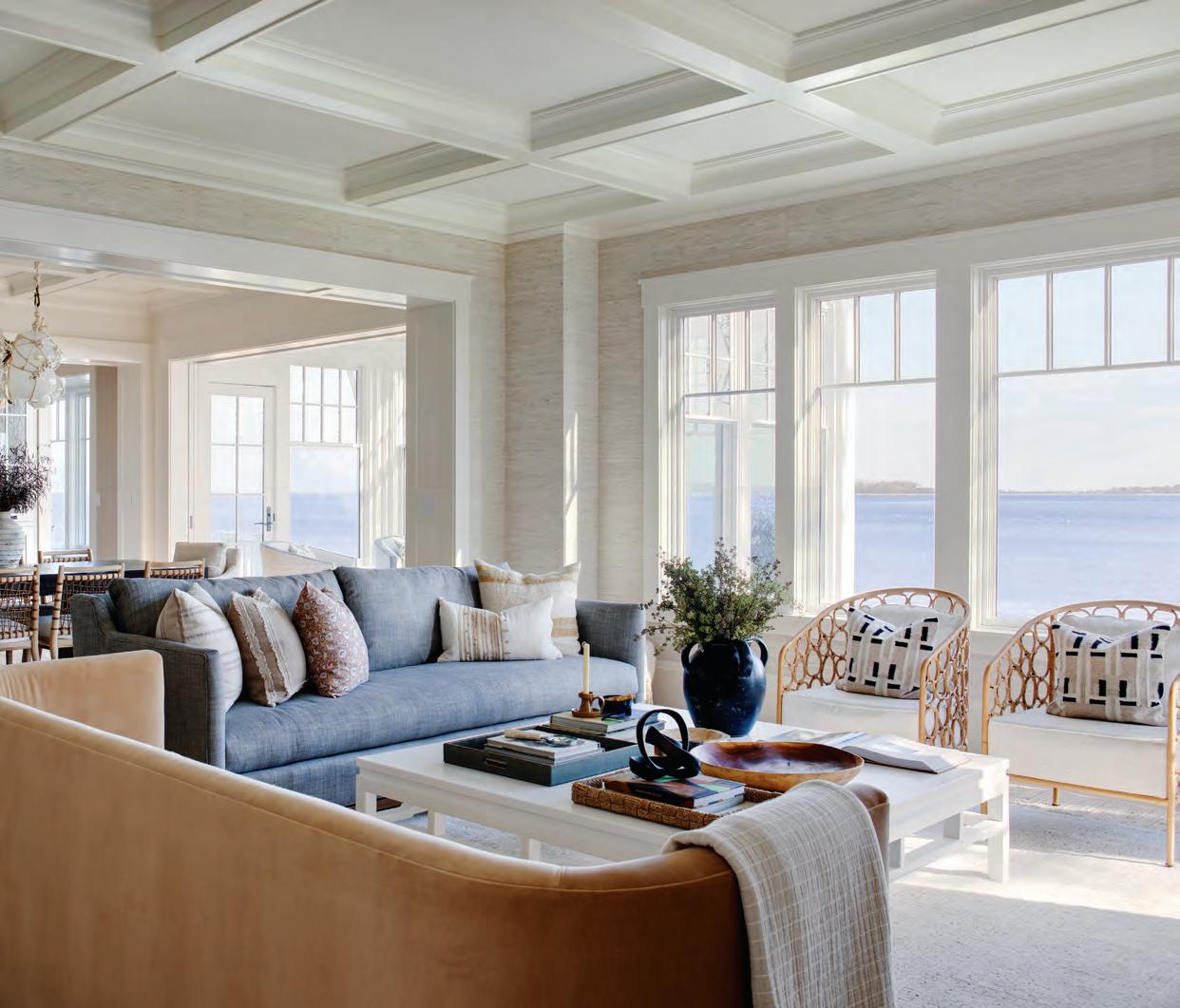
The owners of a 1940s one-floor cottage in coastal Duxbury, Massachusetts, faced a classic conundrum: they loved the character of the home but needed more room to accommodate their family and lifestyle. The difficult decision to tear down and rebuild in basically the same vernacular turned out to be the easy part; more challenging for the project team was fitting a larger home in the footprint of the old one while still conforming to the aesthetic of the South Shore neighborhood.
173
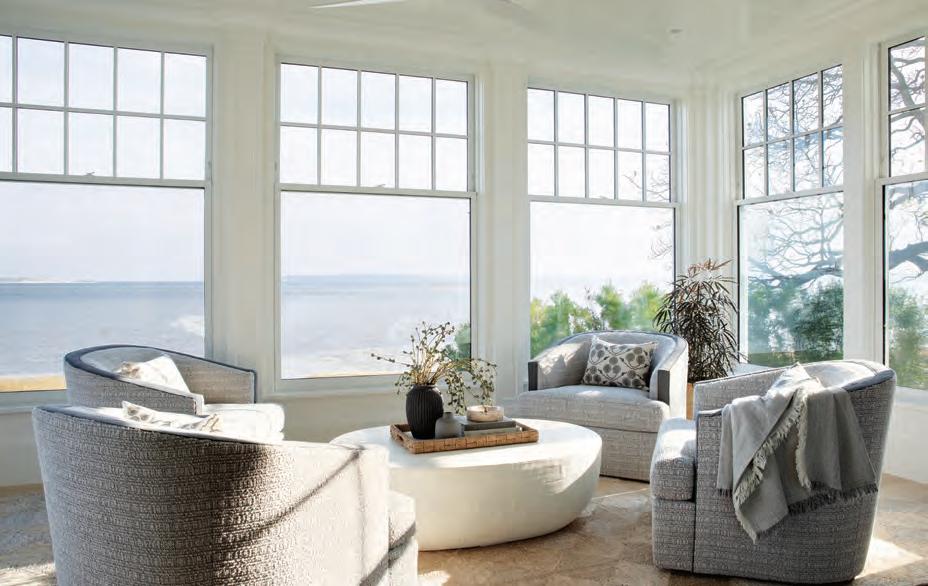
ABOVE: With its comfy armchairs and unimpeded views of Duxbury Bay, the all-season sunroom is a daily gathering space for the homeowners. RIGHT: The American chestnut countertop on the island, x-patterned cabinetry, and woven-back stools lend a touch of country style to the kitchen. FACING PAGE: The backsplash features reclaimed brick from France. Both the Shaws farmhouse sink and the pass-through above it were on the homeowners’ list of must-haves.
Zoning setbacks—including an immovable seawall—and the restricted lot size meant that while architect Julia Chuslo’s design and Archwright | Fine Home Builders’ construction could grow in height, it couldn’t expand outward.
“This was probably one of the most vertical houses we’ve ever built,” says Archwright president and co-owner Brian Lafauce. “It’s a tremendous amount of square footage—4,798 square feet above grade plus more than 1,000 additional feet in the basement—in a vertical package.”
The slightly elevated front of the home resembles the original hip-roofed, Shingle-style cottage, while the rear is optimized for water views. “When you step through the door into the foyer you’re greeted by the ocean,” says Archwright’s vice president and co-owner Cara Meneses. “It’s pretty magical—it feels like you’re sitting on top of the water.”

174
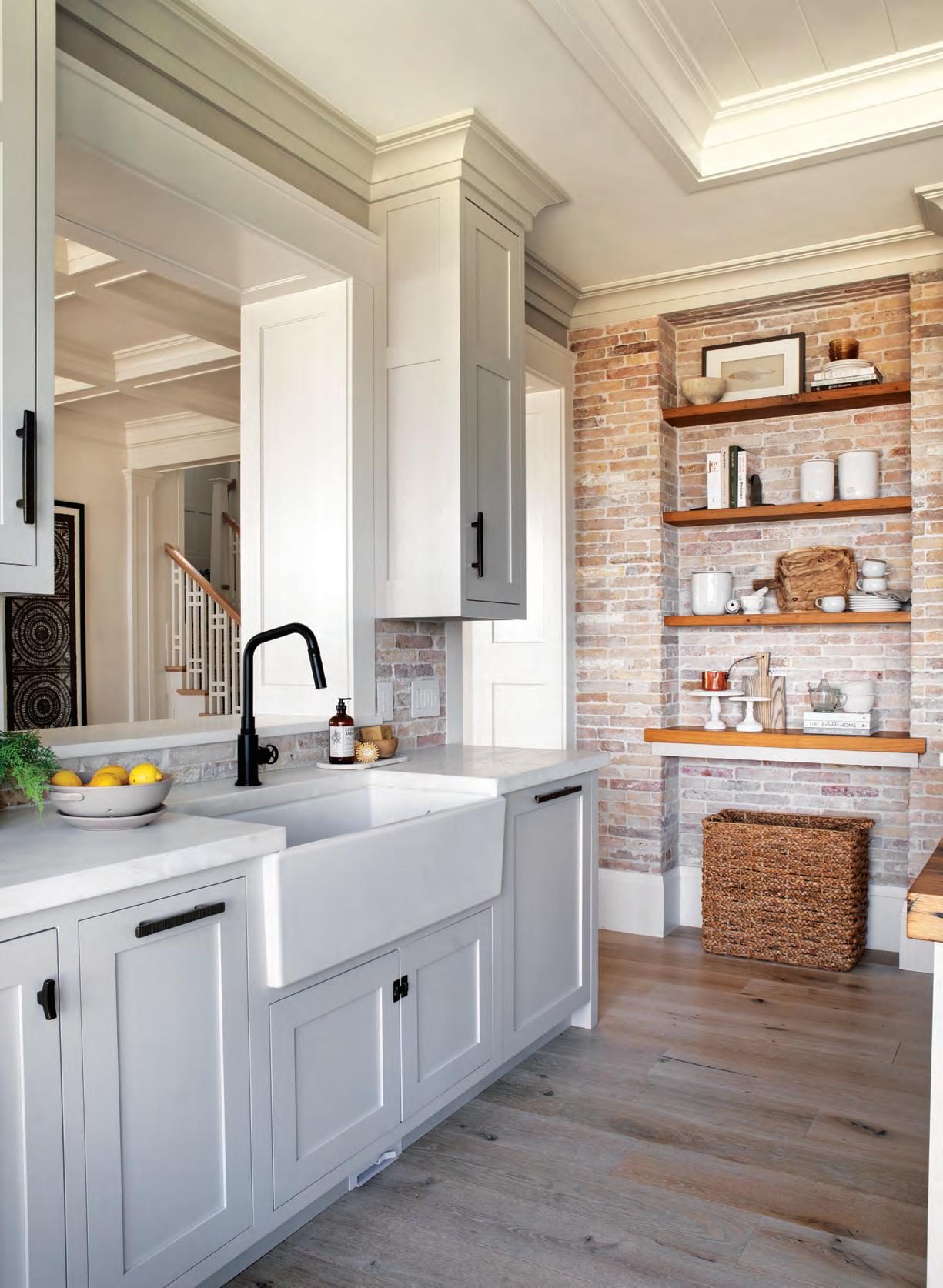
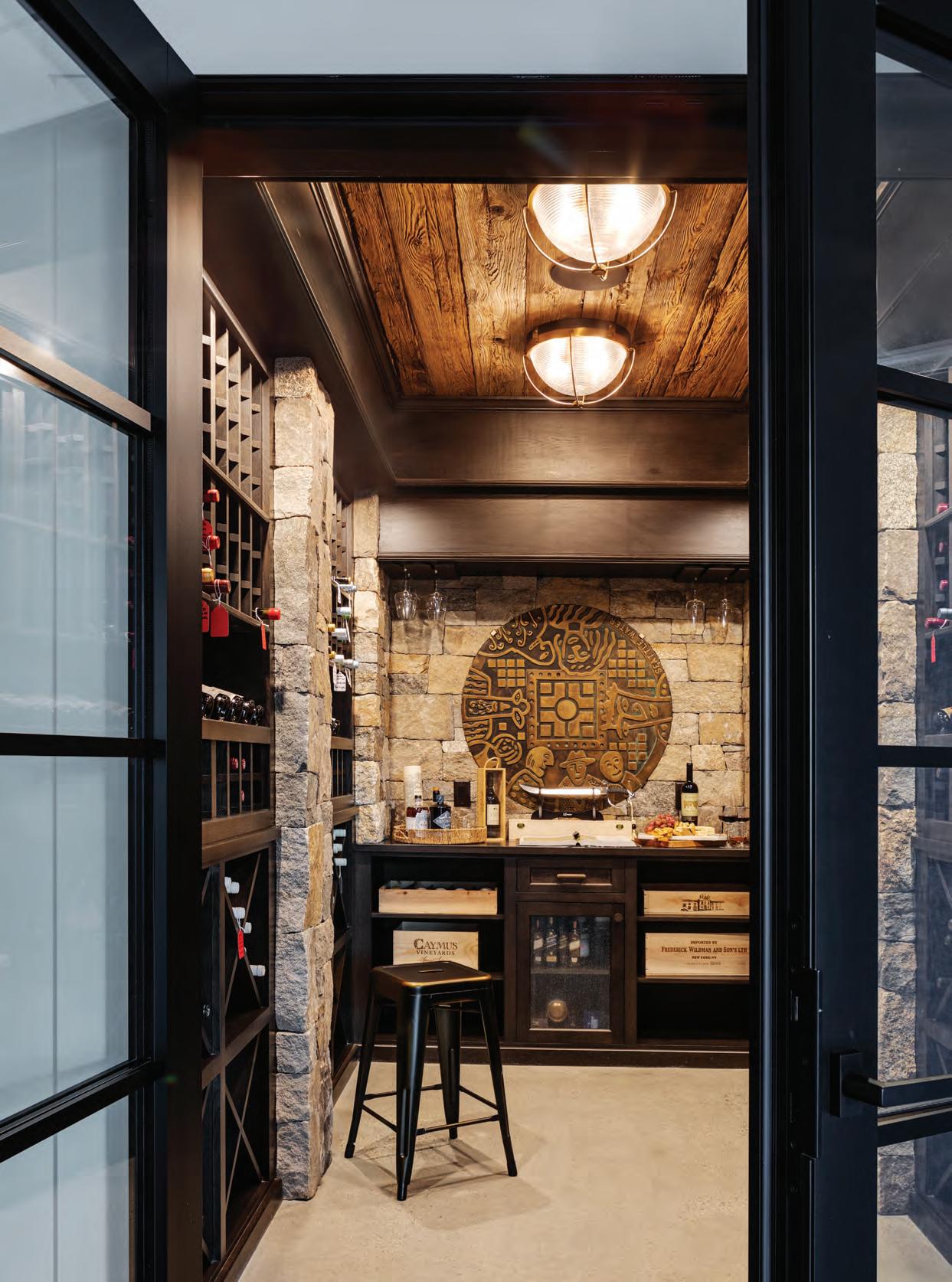
An oval window in a mudroom is a reminder of the old cottage; the ladder and built-in storage serve a family with sporty kids.
FACING PAGE: A mushroom-wood ceiling sprouts in the basement wine cellar, a vast improvement over the crawl space it replaced. Espresso-stained custom cabinets accommodate the owners’ wine collection, stored safely behind climate-controlling glass doors.
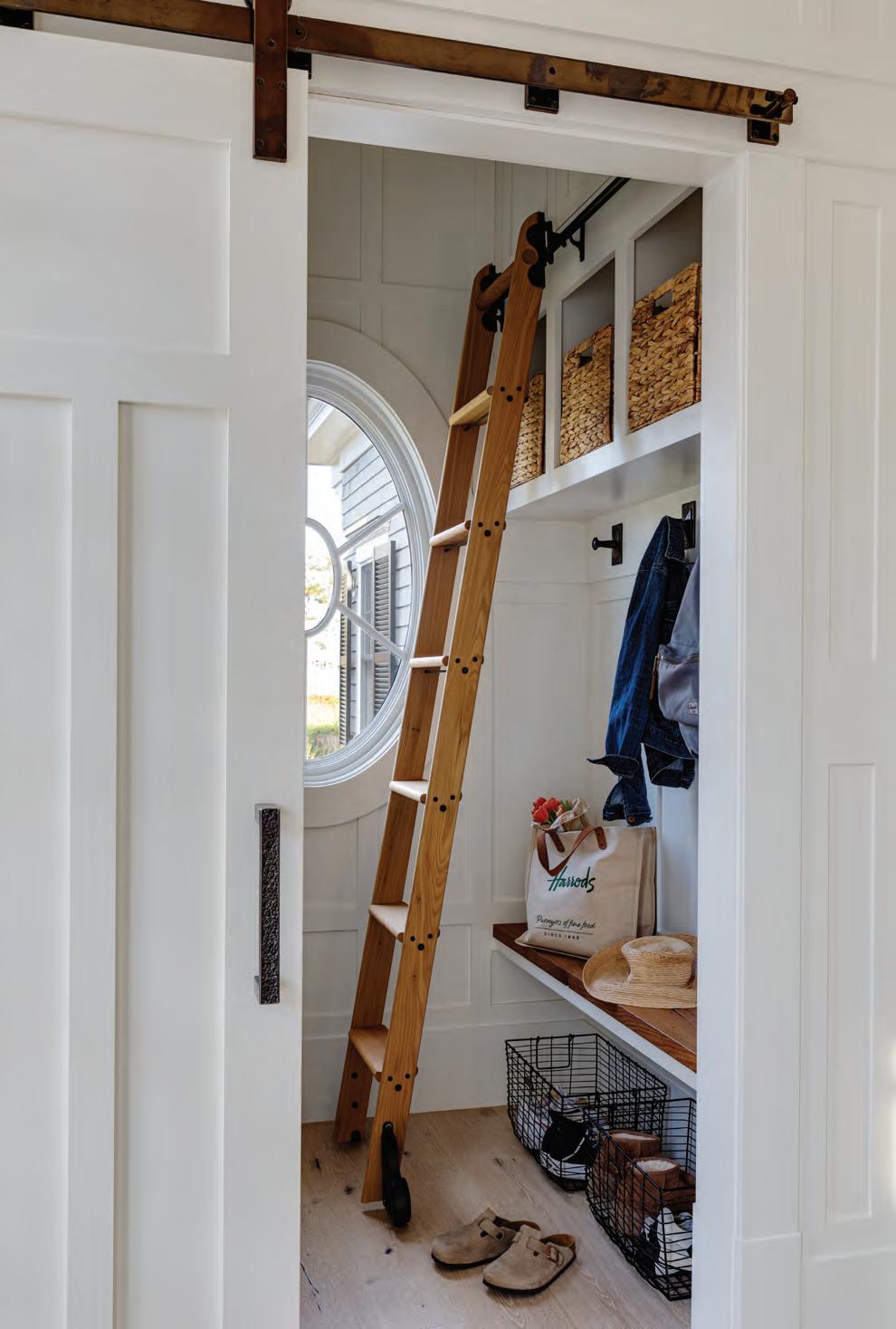
177
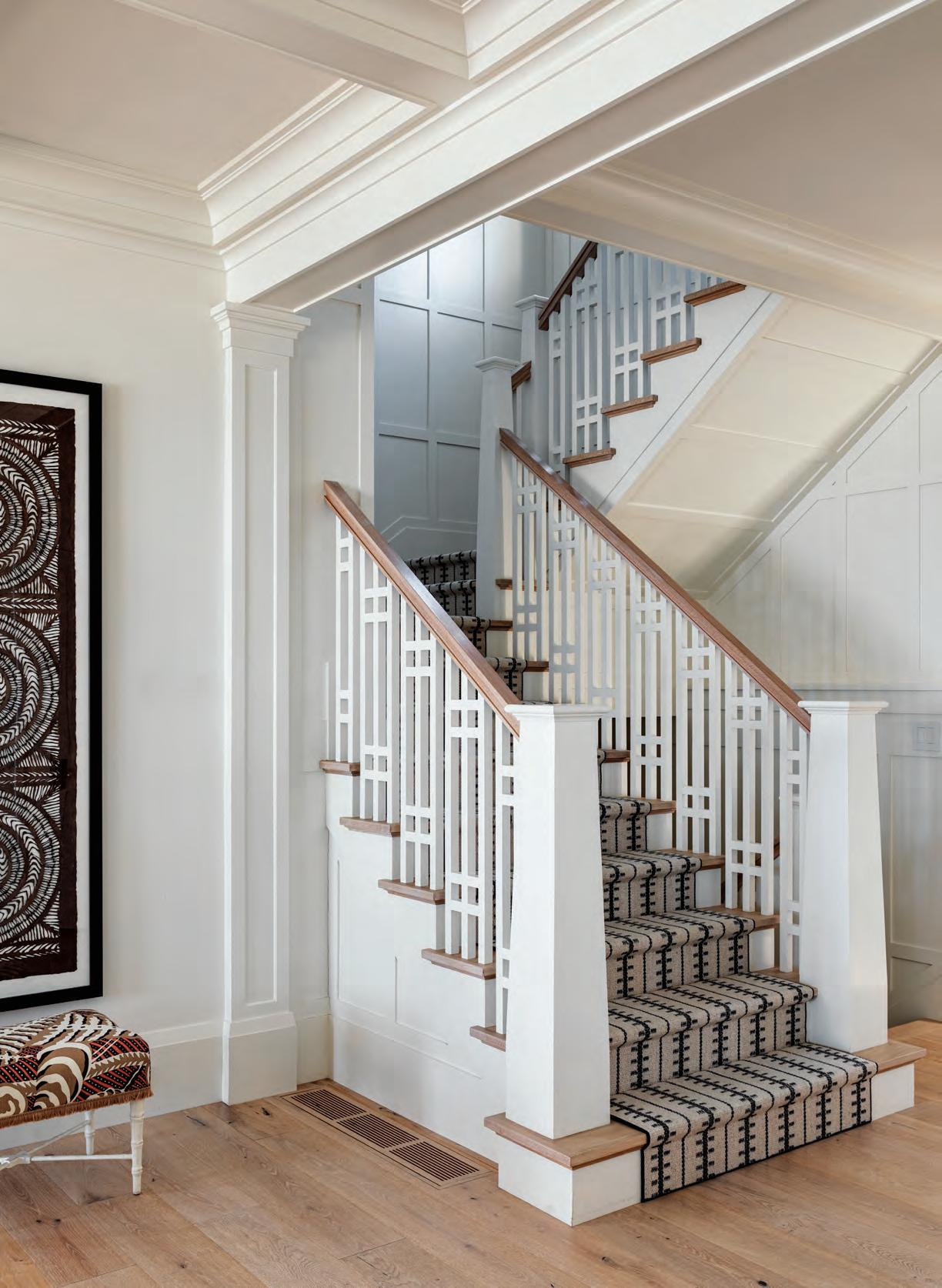
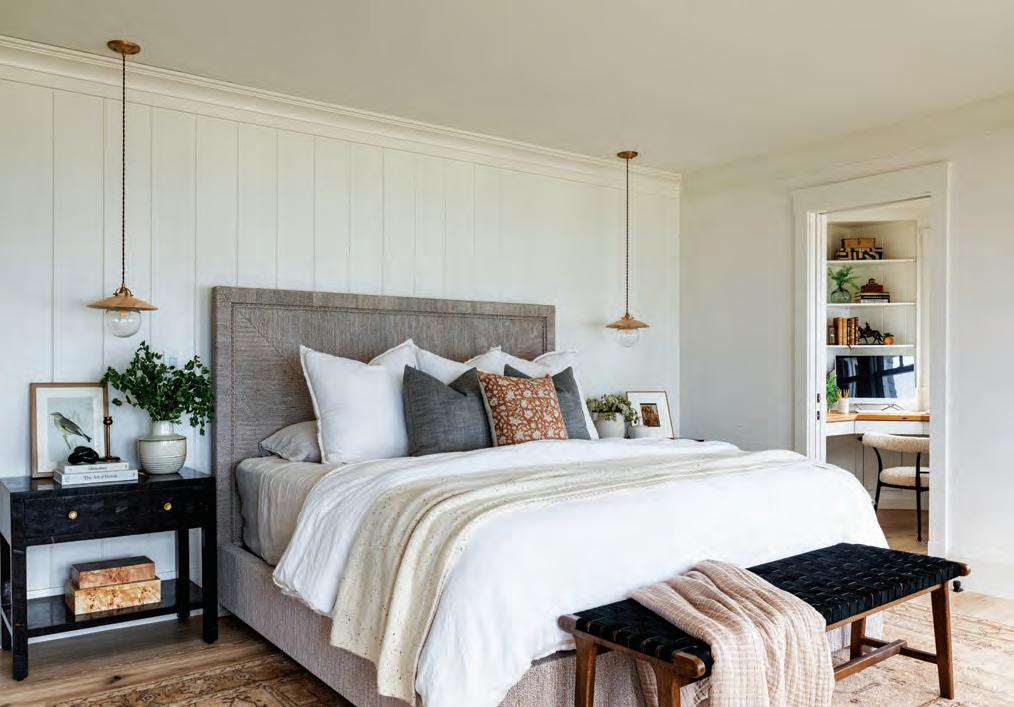

ABOVE: Made Goods nightstands inlaid with bone and featuring a shell-like finish flank a Palecek bed. LEFT: The couple’s children share a Kohler farmhouse sink; medicine cabinets are fashioned from shutters salvaged from the former cottage. FACING PAGE: Geometric lines on the Stanton stair runner work well with the Arts and Crafts style of the staircase and the wall panels on the landing.
The designers sited the house to both maximize the views—“There are water views from every room in the house, even though the building area was long and narrow,” notes Chuslo—and to provide symmetry with the backyard pool, which was rebuilt but required to remain in its original location. Lot constraints dictated that the owners’ desire for a two-car garage be accommodated by placing a one-car garage in the footprint of the original and attaching a second garage to the opposite side of the house.
A nine-foot-tall front door framed in glass greets visitors; the oversize brass knocker was chosen because it would “take on warmth and character over time,” says interior designer Jen Tenney of Lark + Soul. It’s a theme repeated throughout the home in drawer pulls and other design elements that add texture and a sense of timelessness to a primarily monochromatic interior.
179
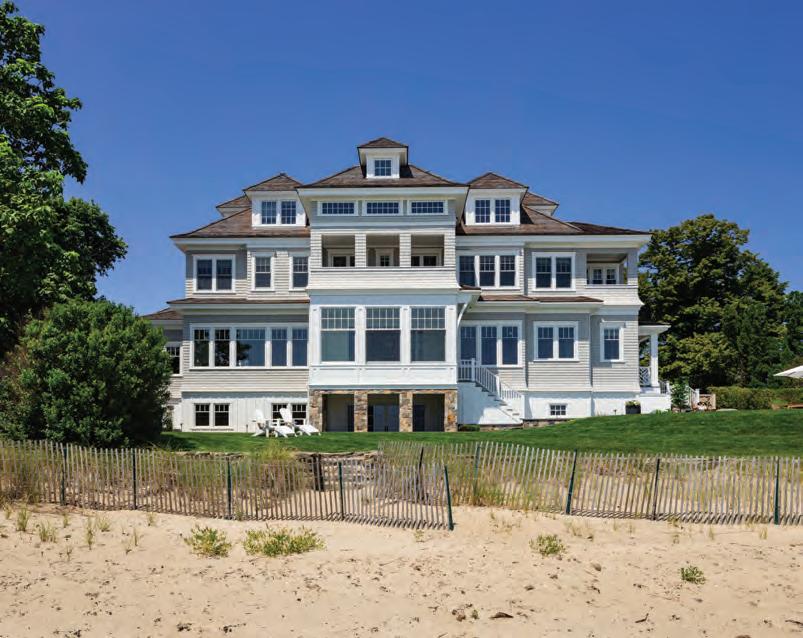
ABOVE: The stacked design of the rear of the house deviates from the cottage motif but gives nearly every room a view of the water. RIGHT: Set in a confined space between the house and a seawall, the rebuilt swimming pool features a bluestone patio that flows right to the back door. In a design compromise, the firepit’s seating faces away from the bay, which isn’t a problem since it’s mostly used at night.
“IT’S PRETTY
MAGICAL—
IT FEELS LIKE YOU’RE SITTING ON TOP OF THE WATER.”
—BUILDER CARA MENESES
A beloved screened porch from the original cottage was reimagined as a sunroom with French doors and large windows that allow ready access to ocean breezes. It serves as the family’s “morning meeting room.” A backsplash of reclaimed French brick was the starting point for the kitchen design, which captures the rustic, coastal, and formal elements desired by the owners.
The basement wine room, a favorite space of the owners and builders alike, combines temperature-controlled wine storage with warm elements like a round, metal bas-relief sculpture taken from the former cottage and stonework
that matches the exterior foundation— design symmetry that makes sense when you exit the basement via the stone-grotto walkout to the backyard pool. “This was a flawless canvas to work on, and it was fun to marry all these different elements to create a unique vision,” says Tenney.
EDITOR’S NOTE: For details, see Resources.
ARCHITECTURE: Julia Chuslo Architects
INTERIOR DESIGN: Lark + Soul
BUILDER: Archwright | Fine Home Builders + Estate Management
LANDSCAPE DESIGN: Patricia Van Buskirk

180

181
The Good Life |

Out of the Ruins..., page 136
Fabricated by Rich Corner, founder of Bourne, Massachusetts, architectural metalwork firm BLU BLK, these ten-foottall-by-five-foot-wide blackened-stainlesssteel arches create an implied connection between the main house and guesthouse.
“The design intent was simple in form, with crisp, sharp corners,” explains Corner, who also crafted furniture, doors, railings, and trim for the Cape Cod project.
“Because they are attached to structural concrete footings below grade, the elegant forms appear to grow out of the walkway.”
The four arches, which will continue to patina naturally over time, will only look better with age.—Lisa H. Speidel
by
182
IN THE DETAILS
Photograph
Michael J.Lee
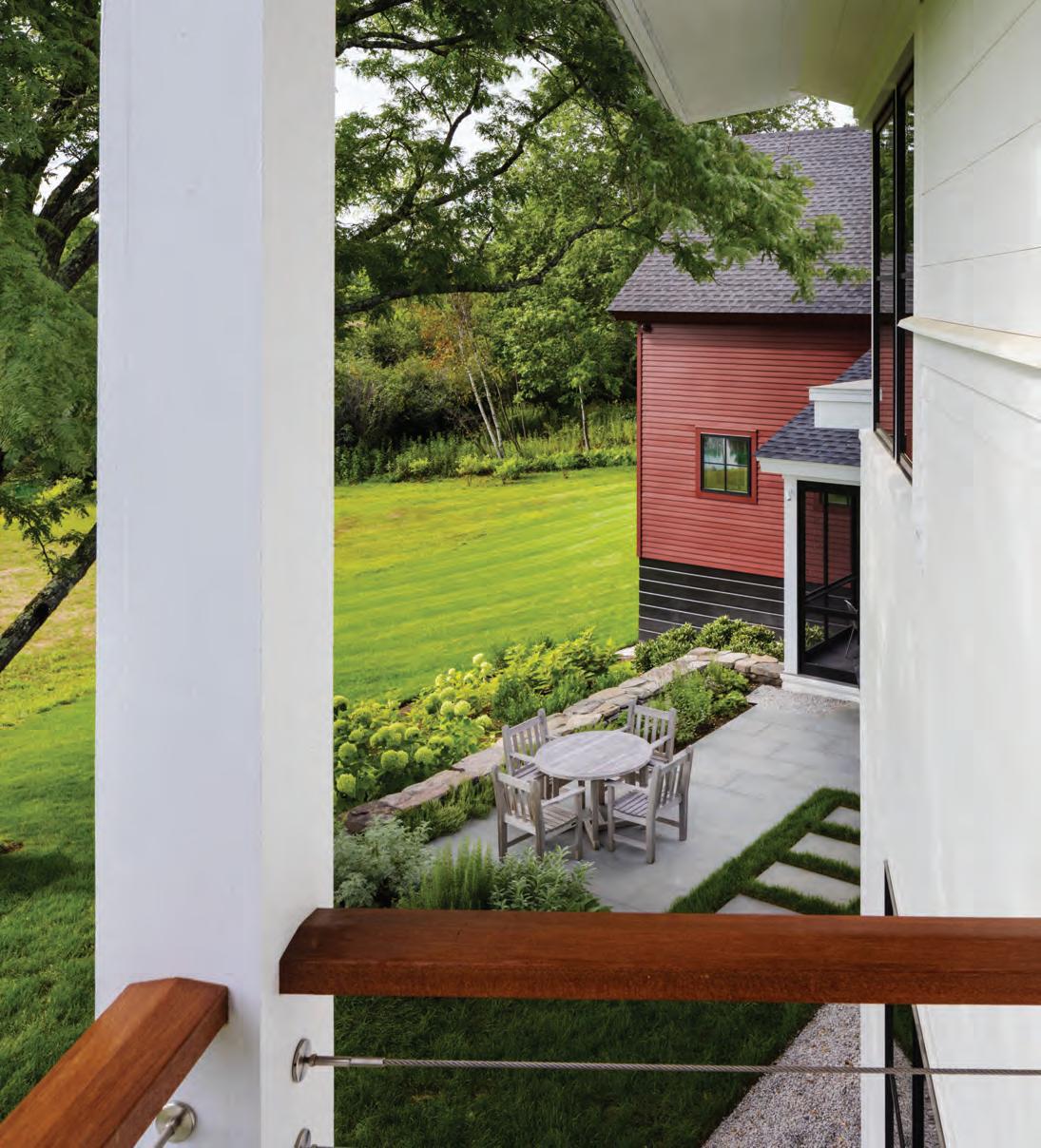
Idyllic. CUSTOM HOMES, RENOVATIONS, ADDITIONS, KITCHENS + BATHS PLATTBUILDERS.COM | 978.448.9963 Battle Associates Architects, Greg Premru Photography
The Good Life |
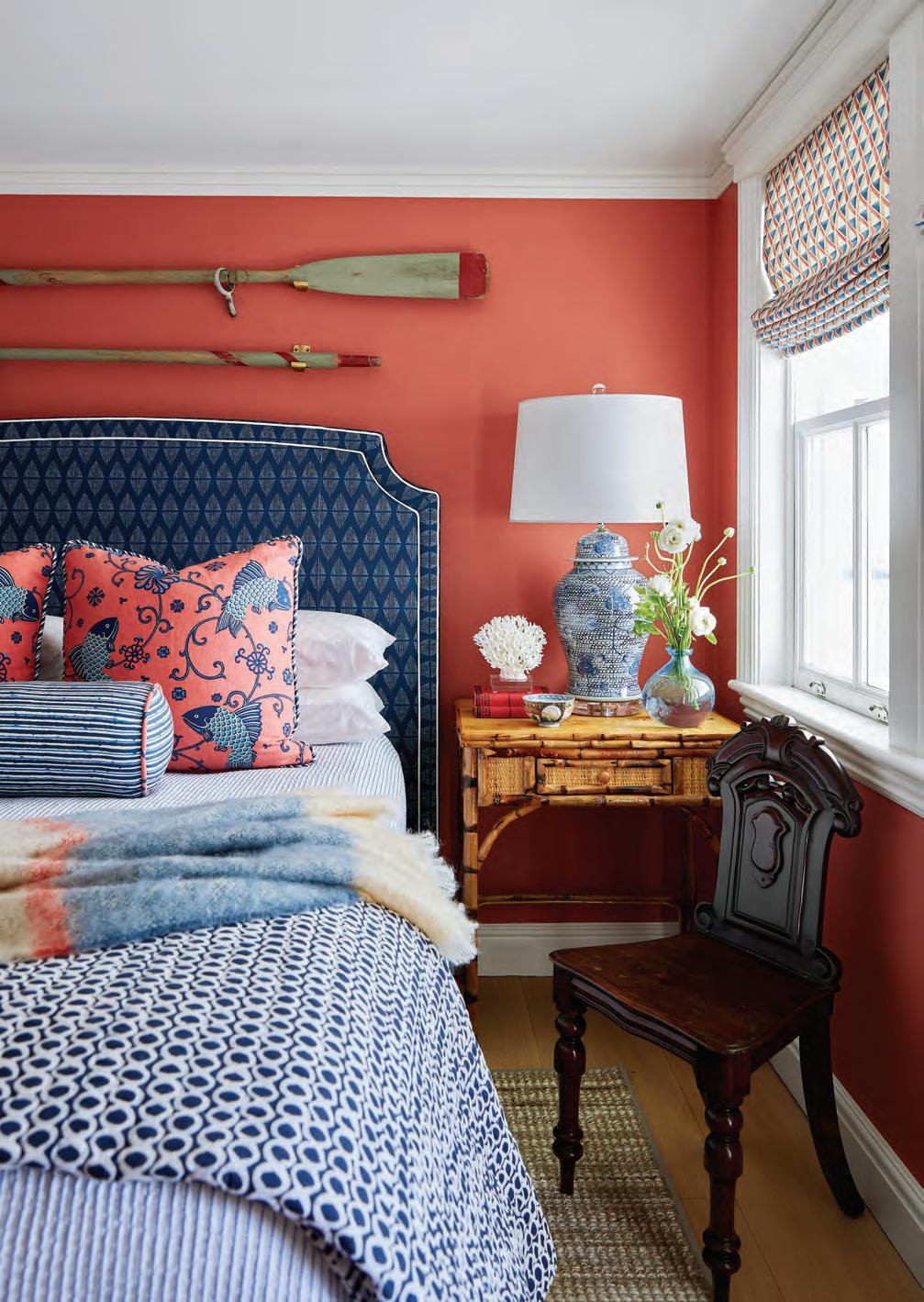
Perfectly P-town, page 148
Beautifully fabricated soft goods are elements that elevate a room. This bedroom in a Cape Cod home is made even cozier with shades and pillows crafted by Thread, the Ashland, Massachusetts, workroom. Lee Jofa’s Cannes Print fabric at the windows makes a playful partner for Oriental Fishes pillow fabric and Brunschwig & Fils Pique-Nique bolster fabric. Owner Marie Chaput and her seven employee-artisans work with many of New England’s top designers. “When you work with the same designers over and over, you can really make things to their exact liking,” she says.—Paula M. Bodah
by Laura
184
IN THE DETAILS
Photograph
Moss
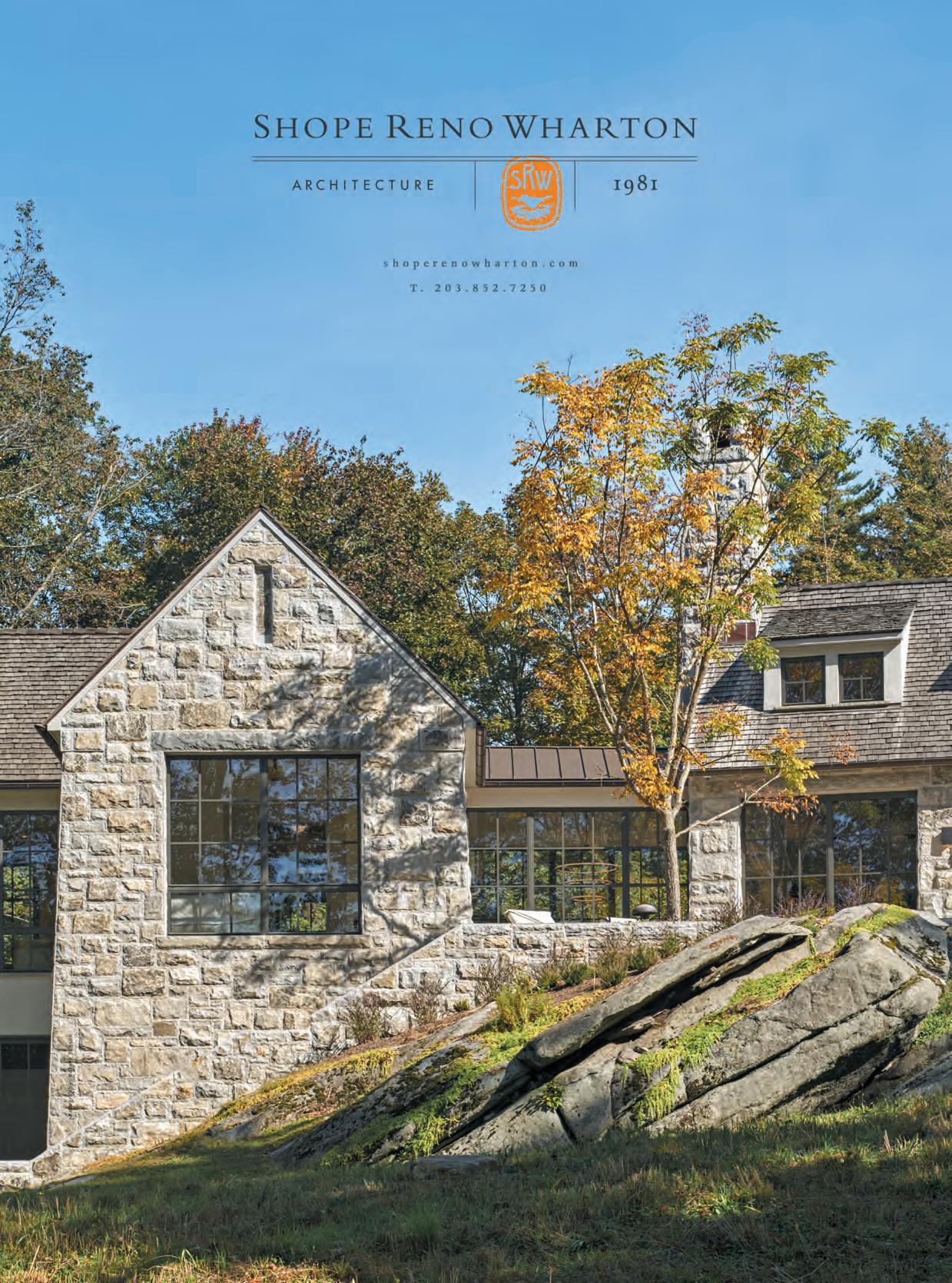
The Good Life | IN
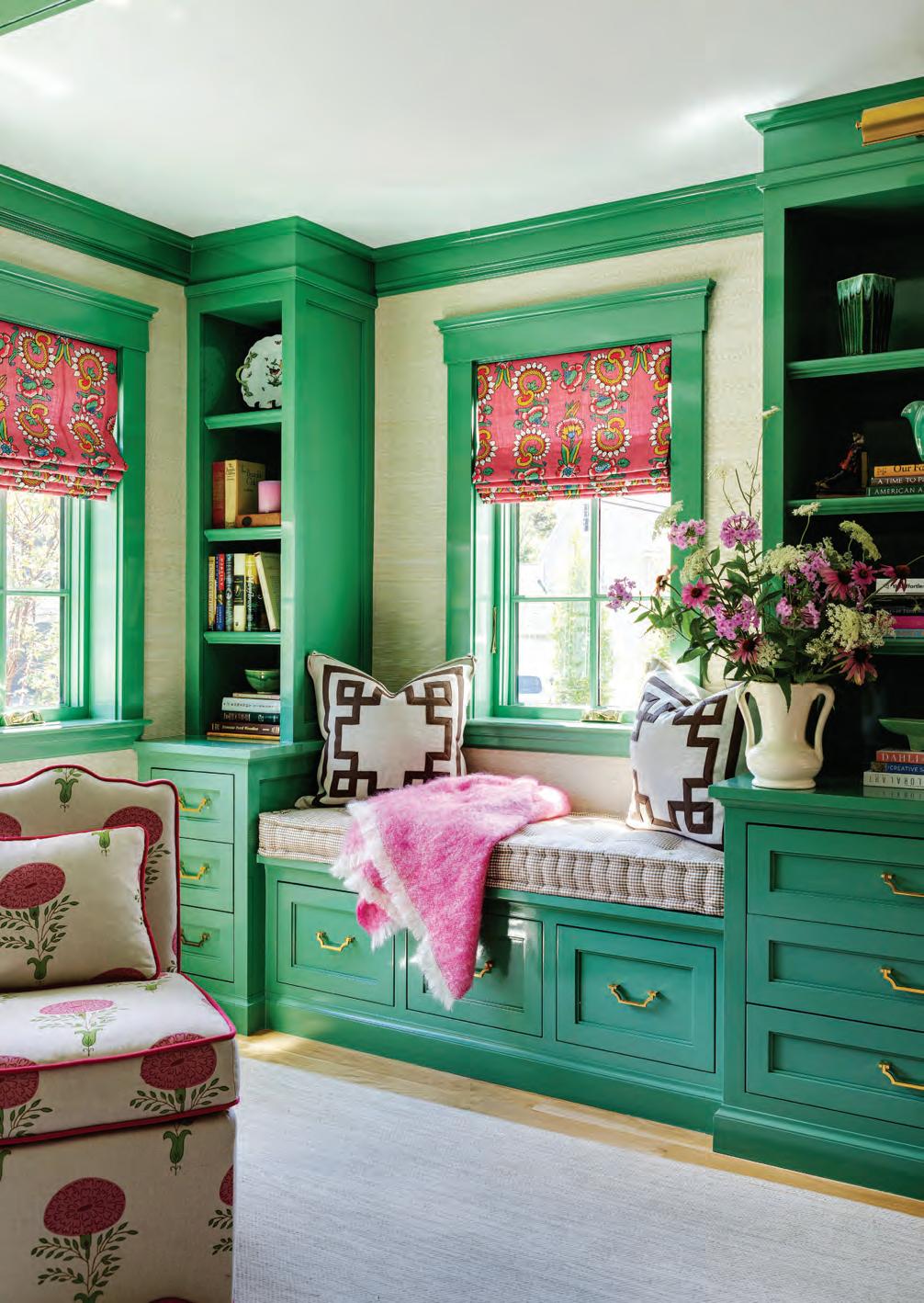
Happily Ever After , page 160
Although collaboration is at the heart of every project, Walter Lane, founder of Haverhill, Massachusetts, Walter Lane Cabinetmaker says, “People have to have a lot of trust in what we do.” Lane consulted with designer Rhonda Everts and architect Chris Russ before crafting and installing this built-in bookcase and window seat for a home in the suburbs of Boston. The sturdy frame has traditional details and flush inset drawers and, since his company was handling the room’s millwork, seamless integration with the crown molding was assured.—Gail Ravgiala
by Greg Premru
186
THE DETAILS
Photograph


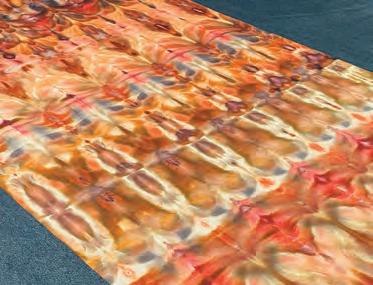



 FINE CRAFT GALLERIES
FINE CRAFT GALLERIES
The Good Life | DESIGN DISPATCHES
Edited by LYNDA SIMONTON
Style Scene
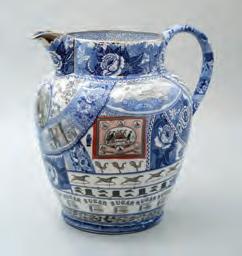
Nantucket by Design
JULY 15–18
This year’s keynote speaker is Ken Fulk, while Aerin Lauder and Mark D. Sikes headline the popular Design Luncheon. Nantucket, Mass. nha.org
‹‹ Confected, Borrowed & Blue: Transferware by Paul Scott
THROUGH OCTOBER 20
Works by British artist Paul Scott will be on display alongside objects from the Shelburne Museum’s collection.
Shelburne, Vt. shelburnemuseum.org
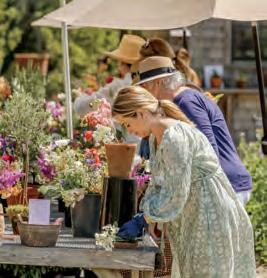
Newport Design Week
JULY 24–28
This inaugural event features panel discussions, parties, and lectures showcasing a cast of nationally renowned design luminaries.
Newport, R.I. newportdesignweek.com

The 67th Annual New Hampshire Antiques Show
AUGUST 8–10
Fifty-nine antiques dealers exhibit the best of their wares at this highly anticipated event at the DoubleTree by Hilton. Manchester, N.H. nhada.org
›› The Newport Show
JULY 26–28
Shop, socialize, and enjoy fine art and fashion at St. George’s Community Ice Rink during this annual event supporting local charities.
Middletown, R.I. thenewportshow.com
‹‹ League of NH Craftsmen's Fair
AUGUST 3–11
Celebrate the ninety-first Annual Craftsmen’s Fair by shopping for handmade items at Mount Sunapee Resort. Newbury, N.H. nhcrafts.org
Woodland Farms Tour
AUGUST 11
Stroll the terraces, steps, and pathways of a small manor farm more than twenty years in the making—and still evolving. Springfield, Vt. gardenconservancy.org
Brimfield Antique Flea Markets
JULY 9–14
Enjoy the thrill of the hunt at one of the country’s most popular flea markets.
Brimfield, Mass. brimfieldantiquefleamarket.com
Nantucket Garden Festival
JULY 23–25
Celebrate island gardening at this annual event featuring lectures, workshops, garden tours, and children’s activities. Nantucket, Mass. ackgardenfestival.org

Nantucket Preservation Trust Annual August Fête
AUGUST 8
This year’s fête takes place on West Chester Street, celebrating the island’s North Shore. Enjoy cocktails, hors d’oeuvres, and live music.
Nantucket, Mass. nantucketpreservation.org
Downeast Art & Antiques Show
AUGUST 15–17
Nina Campbell is the honorary chair of this year's show, which showcases art and antiques from nationally known dealers, at George Stevens Academy. Blue Hill, Maine downeastshow.com
Notebook
We hope you enjoy our summer issue relaxing by the beach, lazing on the lake, or taking in the sights from your rooftop deck.
You may notice lovely scents wafting through Boston’s Back Bay during your next shopping trip. Florentine apothecary Officina Profumo-Farmaceutica di Santa Maria Novella has opened its doors at 121 Newbury Street. With a history spanning more than 800 years, the legendary perfumer is known for its home and personal fragrances, which have a cult-like following.
Visitors to Kennebunk, Maine, will soon see a big change at 135 Port Road. New England Design Hall of Fame inductee Paula Daher is opening a new shop, Mélange by Daher Interior Design. It will feature globally sourced home furnishings and artisanal crafts made in Maine. Daher has personally selected decorative accessories, one-of-a-kind area rugs, lighting, and outdoor furniture. The store is scheduled to open this summer.
In other retail news, Hannah Oravec and her team at Lawless Design have opened the Lawless Design Shoppe at 15 Depot Street, Unit B, in Duxbury, Massachusetts. The shop offers a handpicked selection of vintage treasures, from grab-and-go European accents to heirloom furnishings. The location also houses the company’s design studio. Oravec was a 2022 New England Home 5 Under 40 winner, so we feel a sense of pride noting this next step in her career.
There has been a change of leadership at Woodmeister Master Builders. After years of working alongside her parents, Ted and Kim Goodnow, Heather Goodnow has
188
‹‹
SEPTEMBER
FALMOUTH,
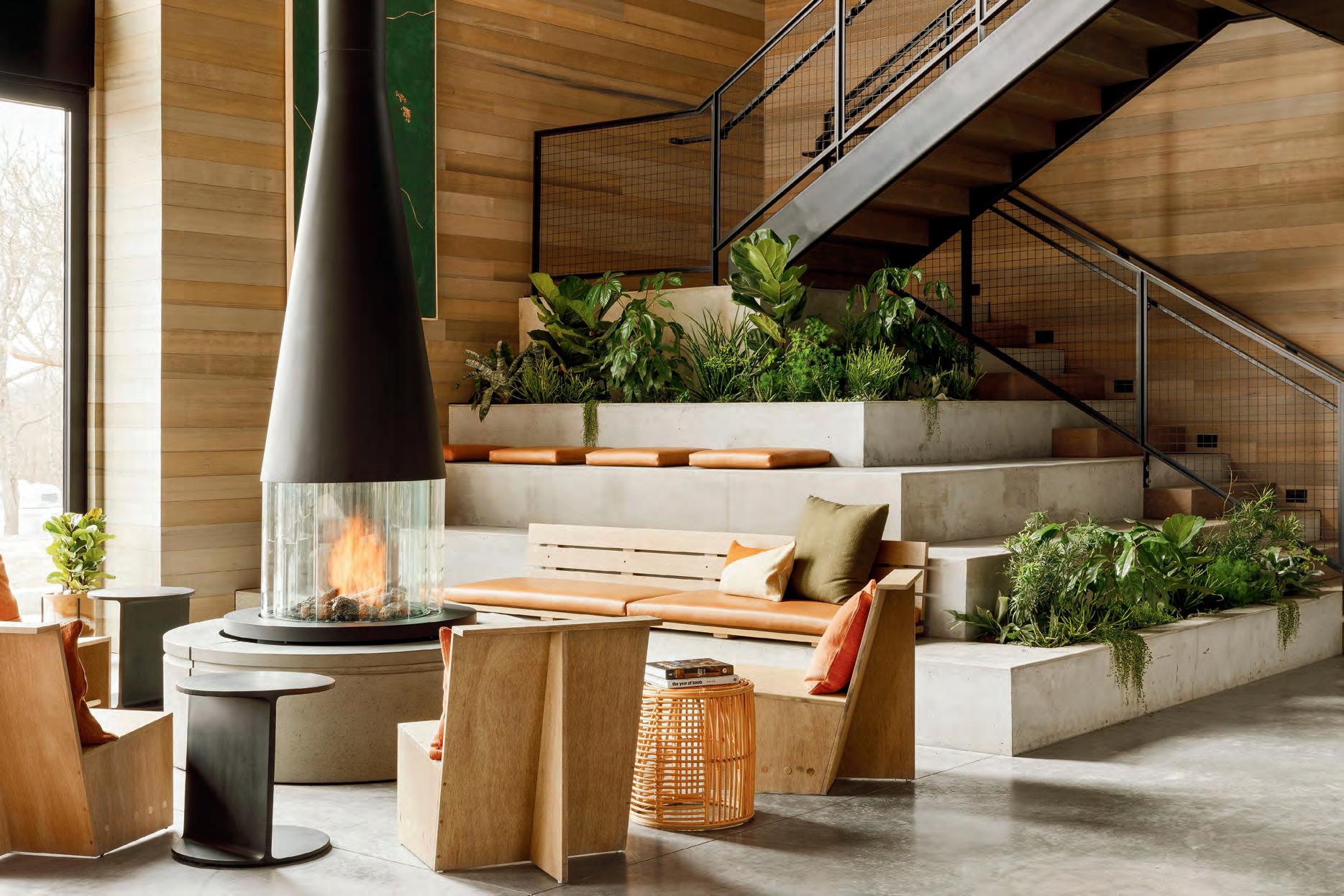



Stay in a Luxury Suite or a Premium Airstream that includes custom interiors & modern conveniences. MODERNLIVINGSYMPOSIUM.COM
OPEN TO LANDSCAPE
RESIDENTIAL ARCHITECTS, AND DESIGNERS LECTURES
JOIN US INSIDE OUTDOOR SPACES
PRESENTING SPONSOR: MEDIA SPONSOR:
ARCHITECTS, CUSTOM BUILDERS,
FIRESIDE CHATS NETWORKING DINNERS HANDS-ON LEARNING LABS
17-18, 2024 AUTOCAMP |
MA NEW THIS YEAR: RESOLUTION WORKSHOPS
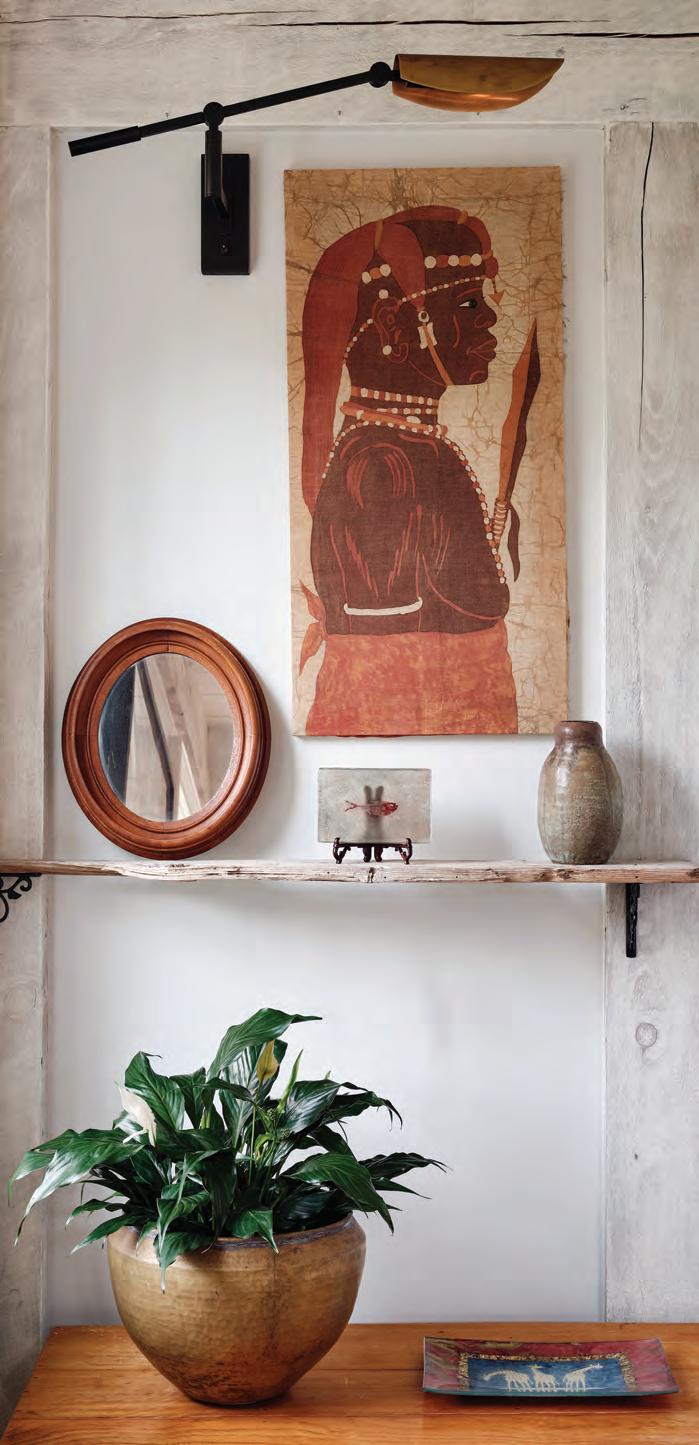
The Good Life DESIGN DISPATCHES
been named president. A smooth transition is expected since Heather has grown up with the company’s values of service, craftsmanship, and teamwork.
Catalano Architects recently announced the expansion of its leadership team with the promotion of Elena Stancheva, Kerri Byrne, and Garrett Avery to principal. The trio brings more than seventy-five years of combined industry knowledge across various disciplines to their roles at the firm and will no doubt help lighten the load for founding partner Thomas Catalano.
Boston Design Week 2024 was a great success, and we are still recovering from all the festivities. If the event extends much further, the name will have to be changed to Boston Design Month! The extravaganza wrapped up with an award ceremony at Boston Architectural College. Notable honors include Peter Feinmann, founder and president of Feinmann, who was named Mentor of the Year. And Jim and Susan M-Geough received the Lifetime Achievement Award for contributing to the community through their work at the M-Geough showroom in the Boston Design Center.
Interior designer Amanda Greaves recently published The Chameleon Diaries: Designing A Life Worth Changing For. In it, she shares anecdotes about her own transformation and ideas on how to reframe your mindset and move toward a life filled with joy, fulfillment, and purpose.

Finally, we raise a glass to celebrate a few significant business anniversaries. Robin Gannon Interiors, located in Lexington, Massachusetts, celebrates fifteen years of helping clients create the best version of their homes. Not to be outdone, Oak Hill Architects, founded by Andrew Reck in Weston, Massachusetts, is commemorating its twentieth anniversary
190
share with New England Home
Lynda Simonton at lsimonton@ nehomemag.com
Do you have news to
? Email
508.332.4606 schneebergercollective.com Architecture + Design
Dan Cutrona
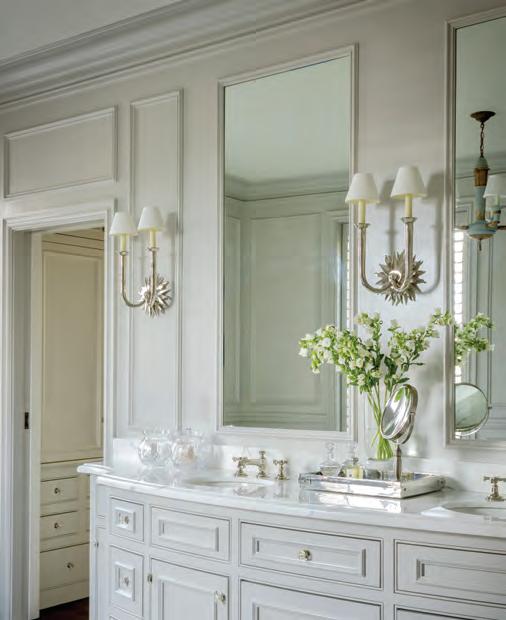
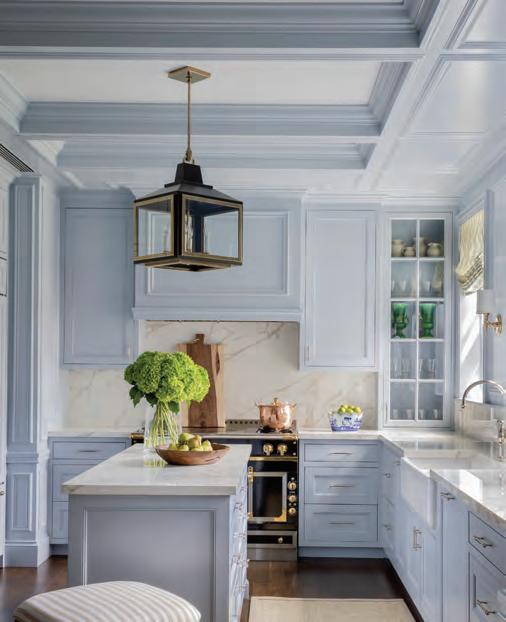

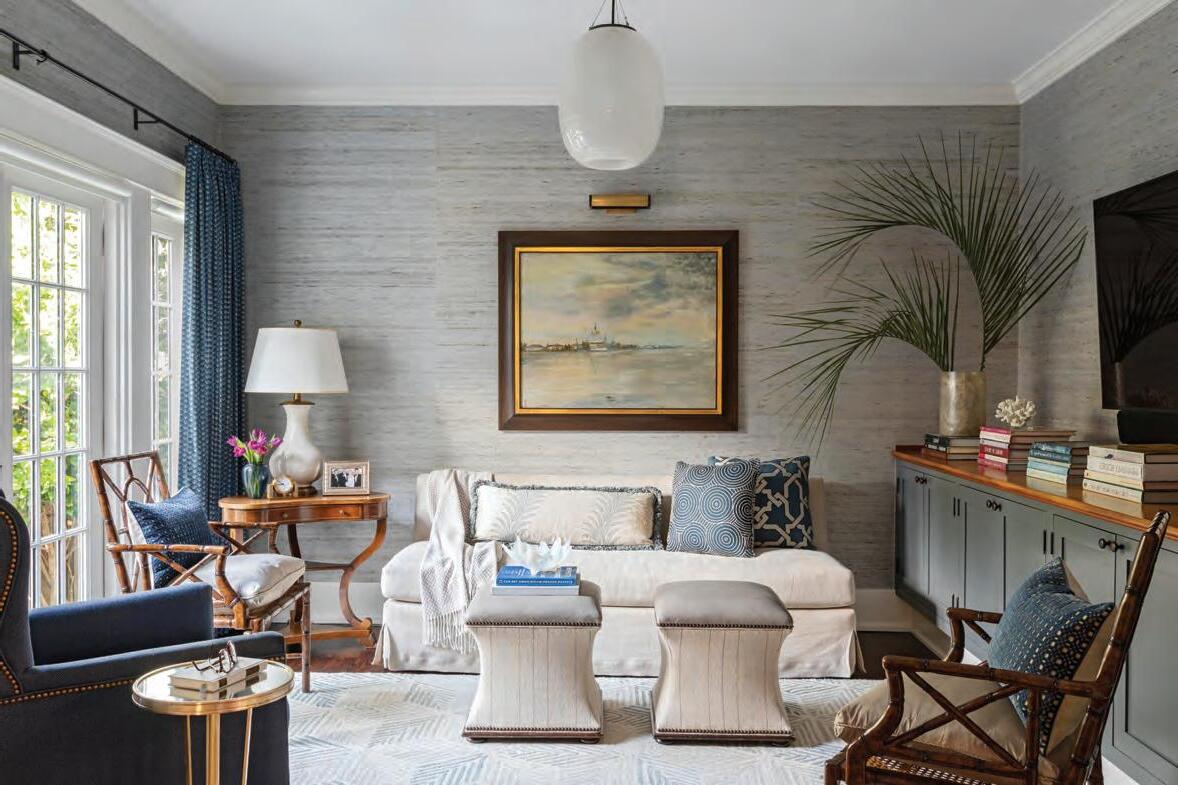


264 Tosca Drive | Stoughton, MA 02072 | westburyandsouthshorepainting.com WSSP painting W ESTBURY & SOUTH SHORE rem ipsum boutique home furnishings & interior design 240 commercial street | provincetown, ma | 508.487.7467 | shorhome.com SHOR high design meets high tide
Room with a View
Stay for the surroundings at plum properties situated seaside.
By MEREDITH LINDEMON
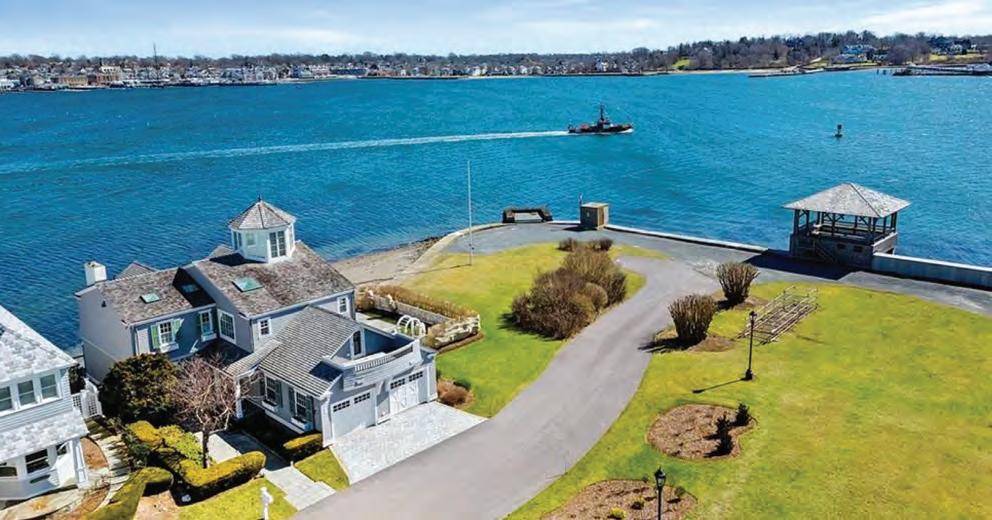
OUTLOOK
Located on Goat Island just off the coast of Newport in Rhode Island, this home is all about looking out. Gordon King, realtor at Hogan Associates Christie’s, says, “The original house was built by the developer
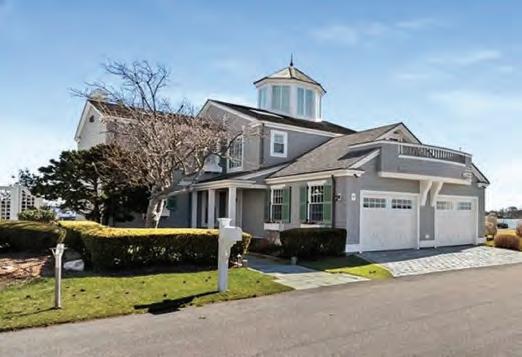
of Goat Island as his own home. It’s a freestanding condominium designed so that every room offers views of the harbor, Fort Adams, and the bay.” The home’s defining glass cupola pays homage to the island’s Navy heritage; like a widow’s walk, cupolas were used to watch for ships returning from sea. Originally built in 1974, the condo was renovated down to the studs and foundation in 2018 by architect Paul Weber, who is renowned for his contemporary take on traditionally designed homes. The Goat Island community includes a hotel, event ven-


ues, three-story traditional condominiums, and freestanding condo homes
CONTACT: Gordon King, Hogan Associates Christie’s, Newport, R.I., hoganri.com, 401-680-6588, MLS# 1353412
192 The Good Life | ON THE MARKET
BATHROOMS
3 BEDROOMS 3 FULL
1 PARTIAL BATHROOM 3,015 SQ. FT. $7,500,000
Photography by Lowell Blackman



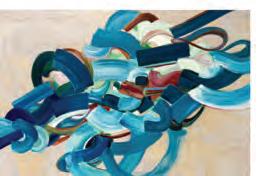

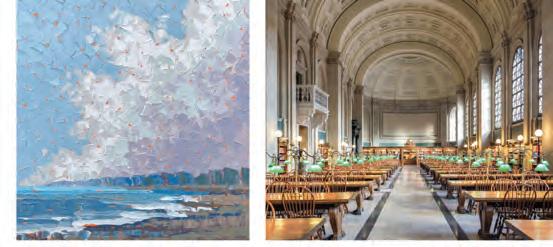


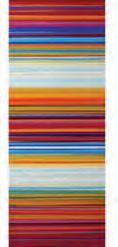
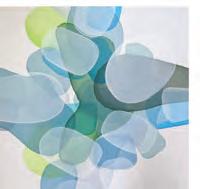

WESTON | CHATHAM | 781.899.1530 | OAKHILLARCHITECTS.COM ARCHITECTS Oak Hill
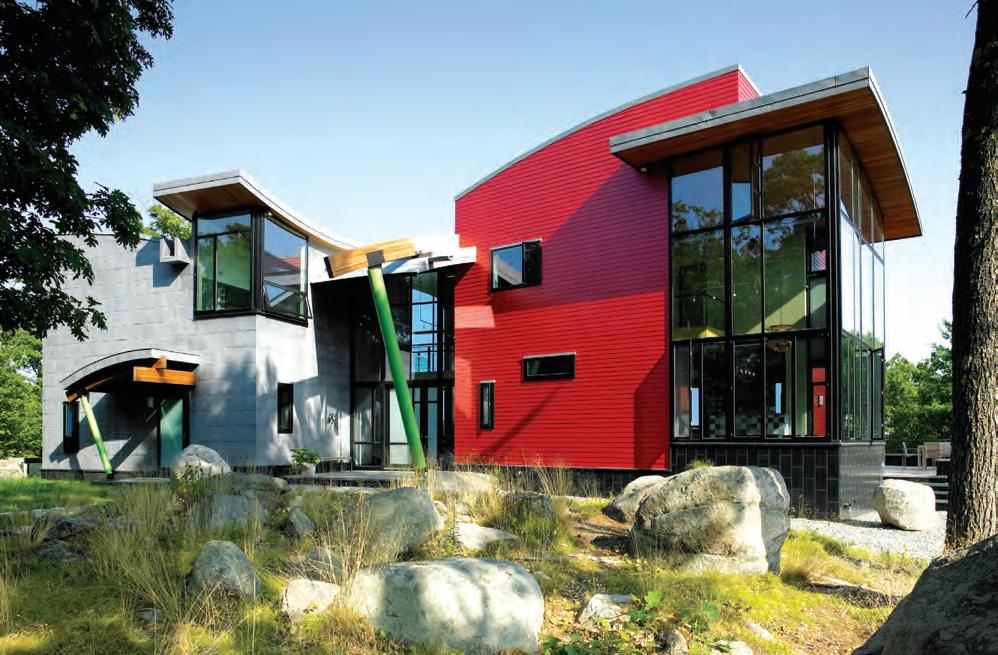
MODERNIST PLAYGROUND
Built 150 feet above sea level, it would be an understatement to say that Ridge House is different from typical Manchester-bythe-Sea, Massachusetts, properties. In fact, there are only three contemporary homes in the vicinity, and this one pushes the modernist envelope. “This was one of

the architect’s first residential modernism projects with these clients,” says Lanse Robb, principal at LandVest and Christie’s International Real Estate. “They wanted to create something organic—they didn’t want the typical Shingle-style cottage or retreat. There are only a few contemporaries that exist on the North Shore.” Architect Marcus Gleysteen designed the residence; it was built in 2006, while the whimsical-looking, tent-like garage was added later. The entire property celebrates nature with pops of color, glass, steel, and stone, and even suggests Frank Lloyd Wright depending on your vantage point. It was also built
5 BEDROOMS 4 FULL BATHROOMS 1 PARTIAL BATHROOM 5,258 SQ. FT.
12.8 ACRES $9,000,000
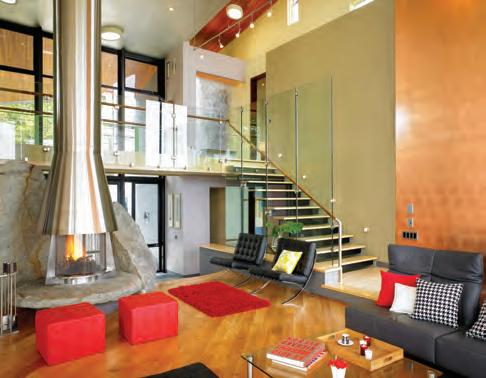
with acoustics top of mind for its concert pianist owner. “They wanted to incorporate a completely different, unique, and special place into a neighborhood that was, frankly, more conventional,” says Robb. “The architect they worked with was able to step completely outside the box.”
CONTACT: Lanse Robb, LandVest and Christie’s International Real Estate, Boston, landvest.com, 978-590-0056, MLS# 73215558
Photography by Greg Pemru
194 The Good Life | ON THE MARKET
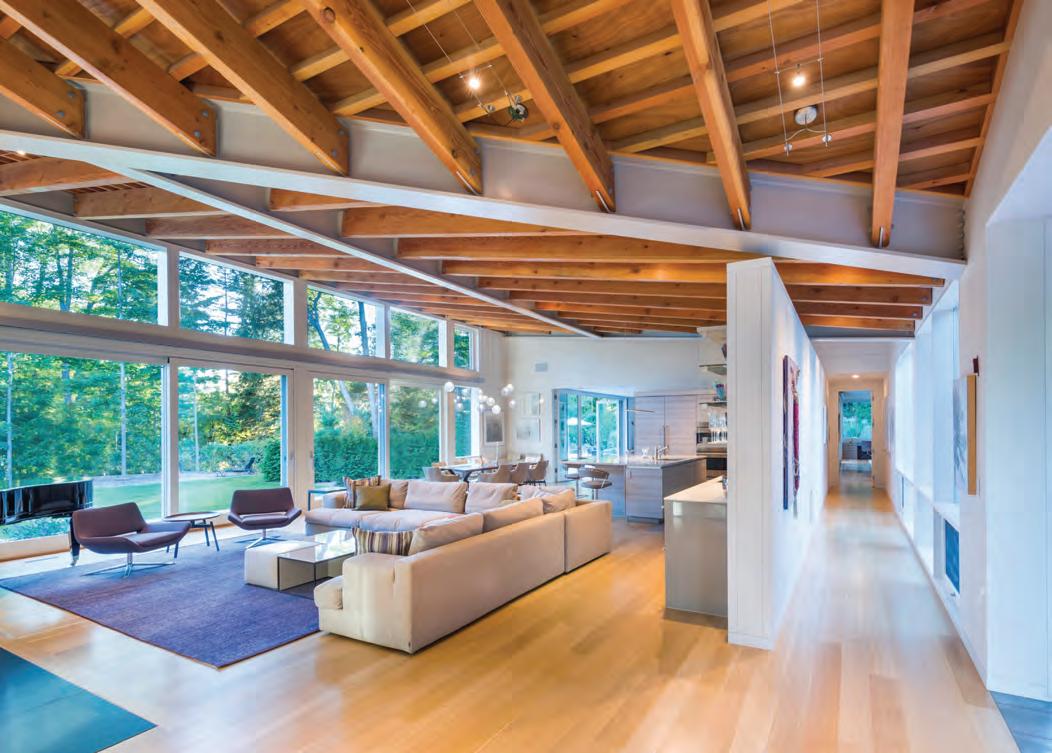



FLAVIN ARCHITECTS NAT REA PHOTOGRAPHY CELEBRATING 30 YEARS STRUCTURAL SOLUTIONS FOR INNOVATIVE ARCHITECTS Save 44% off the cover price. Call (800) 765-1225 or visit nehomemag.com A YEAR OF LUXURY AND STYLE FOR ONLY $19.95! SUBSCRIBE TODAY!
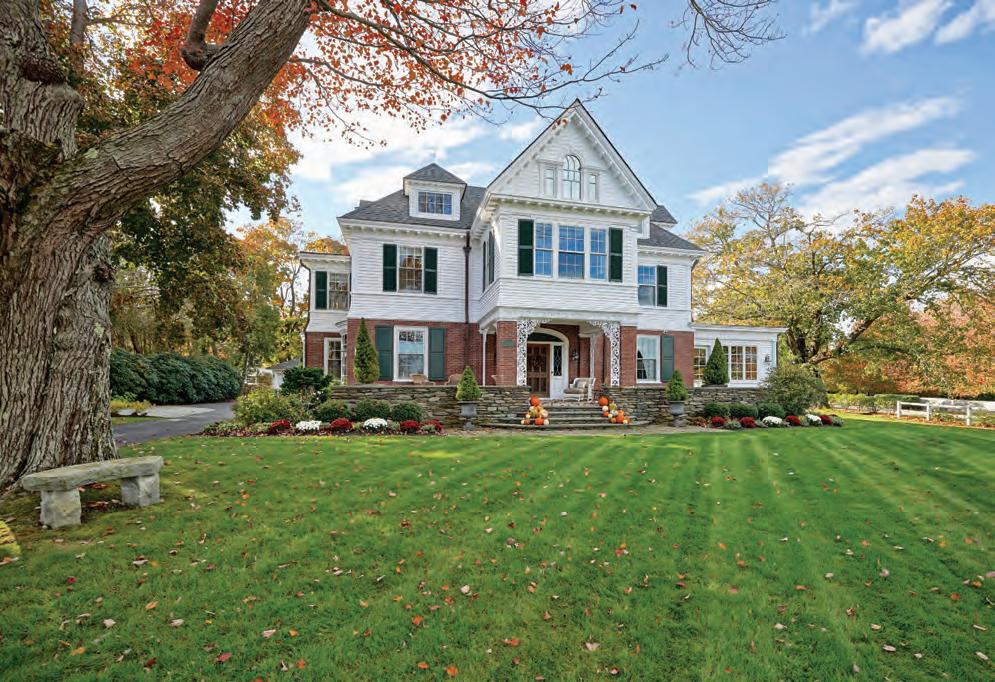
VILLAGE VICTORIAN
Built in 1895 in North Hampton, New Hampshire, and listed on the National Register of Historic Places, Sans Souci is the epitome of proper Victorian formality.

“The house has all the traits of a Queen Anne Victorian, in a clapboard style,” says Tony Jalbert, principal broker at Tate & Foss Sotheby’s International Realty. “The rest of the houses on this street are more in the classic Georgian style.” Inside, the library and dining room feature banks of curved windows, while a prudently grand staircase welcomes guests in the entryway. “It’s a house from a bygone era—they just don’t exist anymore,” says Jalbert. “Its current steward has meticulously taken care of it. The doors close squarely, there’s not a creaky floor, and there’s no draft—they did a tremendous job.” Old houses require consistent work to
7 BEDROOMS 5 FULL BATHROOMS 1 PARTIAL BATHROOM 6,456 SQ. FT. 0.73 ACRE $3,650,000

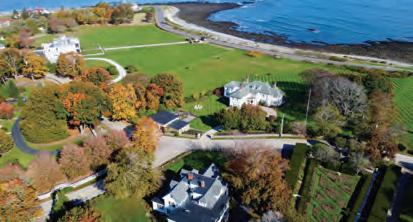
maintain their original grandeur. This one, without being worn, only shows evidence of being well-loved.
CONTACT: Tony Jalbert, Tate & Foss Sotheby’s International Realty, Rye, N.H., sothebysrealty. com, 603-964-8028, MLS# 4983493
Photography by Mike Barron
196 The Good Life | ON THE MARKET
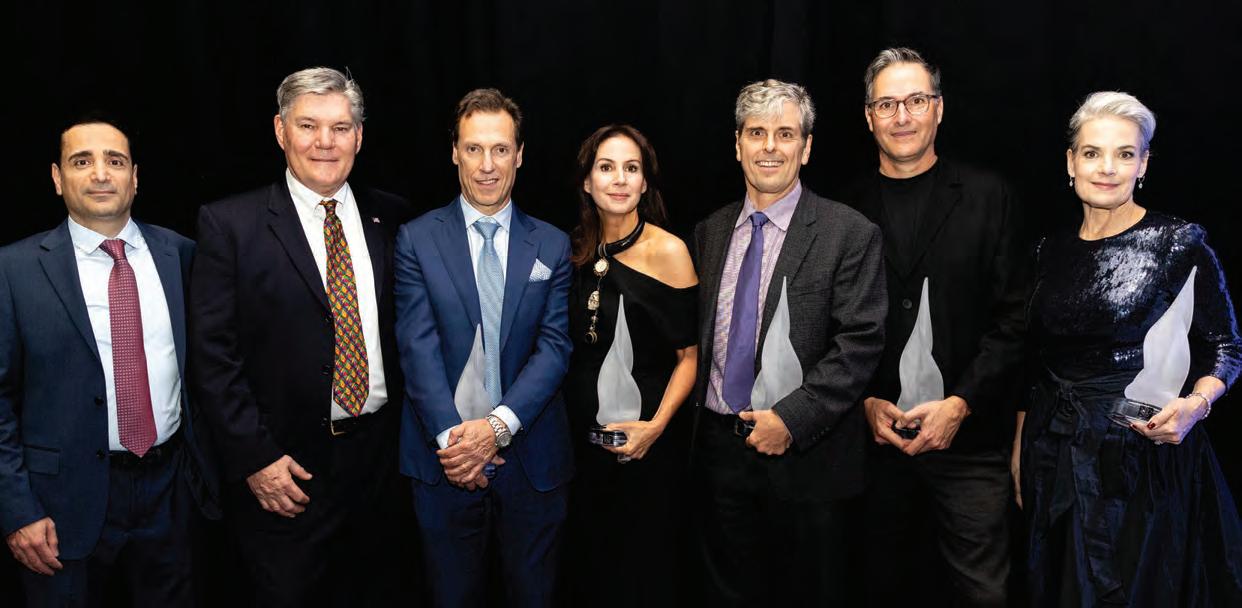
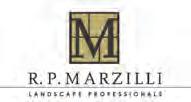


THE SEVENTEENTH ANNUAL NEW ENGLAND DESIGN HALL OF FAME AWARDS AND GALA LANDSCAPE CONSTRUCTION | MASONRY | MAINTENANCE R.P. M ARZILLI & C O., I NC. | (508) 533.8700 • NEWENGLANDDESIGN • H ALL OFFAME NDUCTEE 20 8 NHD O E F FIVE UNDER 5FORTY 0NEWENGL A NDHOME S 2022 SPONSOR GREGORY LOMBARDI DESIGN NEIL LANDINO PHOTOGRAPHY DESIGN: KOO DE KIR ARCHITECTURAL INTERIORS PHOTOGRAPHY: LAURA MOSS DESIGN: KOO DE KIR ARCHITECTURAL INTERIORS PHOTOGRAPHY: LAURA MOSS DESIGN: KOO DE KIR ARCHITECTURAL INTERIORS PHOTOGRAPHY: LAURA MOSS 2024 SPONSORS 2024 PARTNERS: VENUE PARTNER: SOWA CENTRE, DECOR PARTNER: RAFAEL FLORAL & EVENT DESIGN, AWARD PARTNER: SIMON PEARCE, EVENT PARTNER: BOSTON DESIGN CENTER Nominate a professional at nehomemag.com/hall-of-fame/nominate Nominations close July 12 Save the Date! For the design event of the year. Thursday, November 7, 2024 For more info visit nehomemag.com ANNOUNCING OUR NEW VENUE FOR 2024! Join us at Boston’s iconic SoWa Power Station and get ready for a night of glamour and celebration like never before!
The Good Life
Edited by CAMILLA TAZZI
March-April
Networking Event at Living Swell
Living Swell hosted New England Home’s March-April issue networking event at its new location in Old Town Marblehead, Massachusetts, to celebrate the grand reopening of the firm’s interior design showroom and boutique. Design professionals toured the new space, enjoyed light bites and drinks by Bubble Bar Boston, and viewed an exhibit from Raw Art Works, a Lynn, Massachusetts-based youth organization rooted in art therapy.
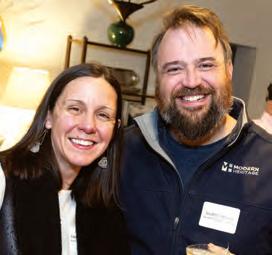
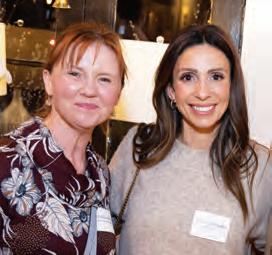



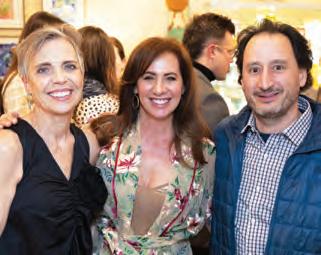
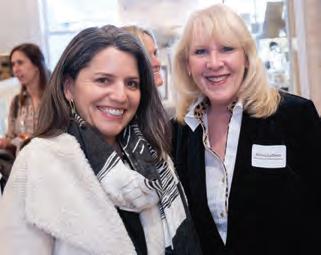
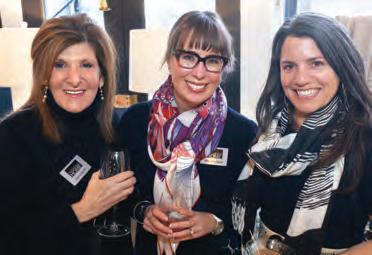
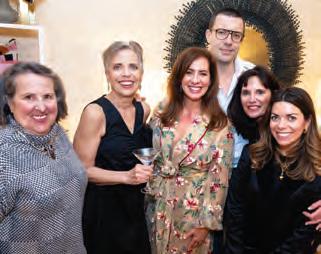


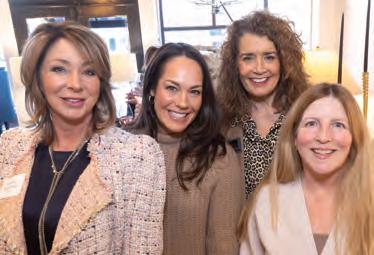

198
THE SCENE
Photography by Matt Stone
Rosario Ubiera-Minaya of Raw Art Works and Raw Art Works alumni Alisha Bautista
Donna King and Diana James of Living Swell with Jeff Arcari of Landry & Arcari Rugs and Carpeting
New England Home’s Joyce Leavitt, Erika Ayn Finch, and Jenna Talbott
Deanna Chandonnet of Minotti, Erin Hegarty of Fresh, New England Home’s Kathy Bush-Dutton, and Jill Adler of DiscoverTile
Guests joined the Living Swell team to fete the showroom opening with a ribbon-cutting ceremony
Grace Garrison and Andrew Brewin of Modern Heritage Clancy Clark and Susanna Jewell of Matthew Cunningham Landscape Design
Elizabeth Holzwarth of Crown Point Cabinetry and Carlotta Mandra of Cumar
The Living Swell team
Liz Daly of Liz Daly Photography and Julie Dalton of Platt Builders
Cindy and Alie Hayes of Cynthia Hayes Interior Design
New England Home’s Kathy Bush-Dutton and Diana James of Living Swell
New England Home’s Jenna Talbott and Debra LaPorte of Debra LaPorte Communications
JOIN US! #NEH5UNDER40
As we honor the winners of the 15th annual 5 Under 40 Awards!
12TH
Top row (L-R): Edward Adams, Landscape Architecture; Cory Gans, Interior Design, Bottom row (L-R): Heidi Lachapelle, Interior Design; Darien Fortier, Architecture; Blair Moore, Interior Design
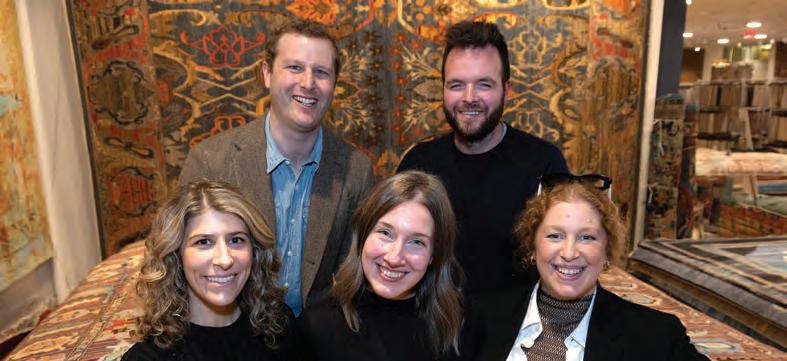
Celebrate the creativity and innovation of emerging talent in the residential design industry at a lively cocktail party and awards ceremony, and make sure to bid on five exquisite, one-of-a-kind custom rugs designed by the winners. Auction proceeds benefit Barakat, a nonprofit organization dedicated to transforming the lives of girls and women in South Asia through education and empowerment.
Mingle with esteemed peers from the design community while celebrating rising talent and making a positive impact on the world.
SIGNATURE SPONSORS SPECIALTY SPONSORS



SPONSOR


0 FIVE UNDER 5FORTY New England Home’s AWARDS
SEPTEMBER
EVENT PARTNERS: DAVIO'S NORTHERN ITALIAN STEAKHOUSE, 90+ CELLARS, WIGGLY BRIDGE DISTILLERY, SAMUEL ADAMS, LATTE BOSTON, BISOUSWEET CONFECTIONS, EVENT SAVY
Tickets on sale now at nehomemag.com/5-under-40/tickets/
PRESENTING
Celebrating 15 years!
The Good Life
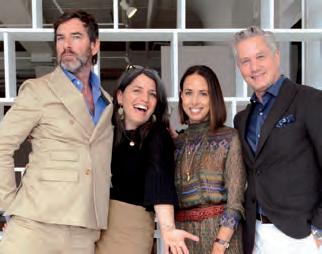
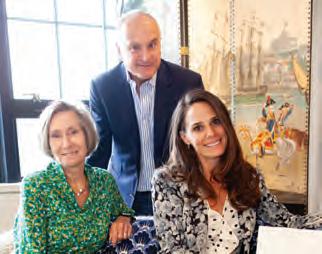
Boston Design Week
Boston Design Week, a citywide celebration dedicated to highlighting the vitality of design in Boston and the surrounding communities, celebrated its eleventh year with more than seventy events. New England Home was a proud presenting media sponsor and hosted two gatherings: the Boston Design Week Kickoff and Discreetly Green. Editor in Chief Jenna Talbott also moderated a panel at the Boston Design Center.




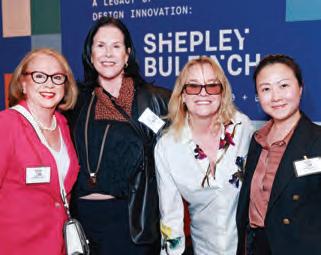
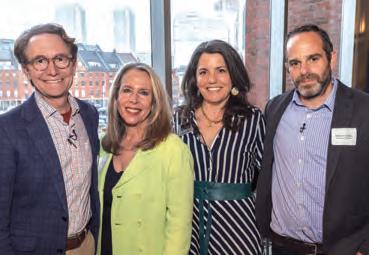



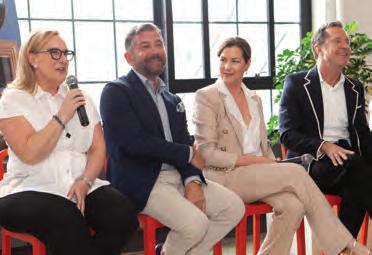
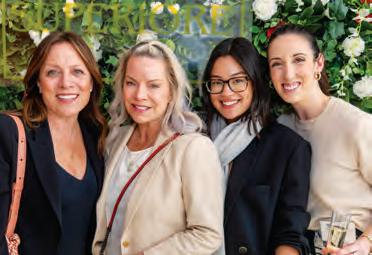
200
THE SCENE
Photography by Sophie Adams, Robin G. London, Matt Stone, and Hill Zhou
Creative Collaboration: Architecture, Interiors, and Landscapes
Boston Design Week Awards
Splendid India: A Journey Through Design
Boston Design Week Kickoff Celebration: Design Superiore
Boston Design Week Kickoff Celebration: Design Superiore
From Design to Product: A Journey of Making and Selling Product Vanity & Company
Beyond the Walls: A Panel on Crafting Timeless Spaces
Discreetly Green: Net-Zero Design with Beauty in Mind
Boston Design Week Awards
Boston Design Week Awards
Barclay Butera: Creating a Design Empire
Afternoon Tea & Thorp of London Spotlight
Boston Design Week Kickoff Celebration: Design Superiore
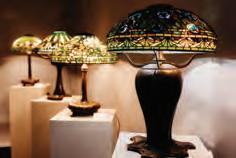
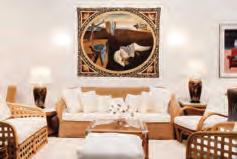
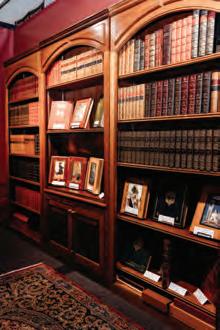
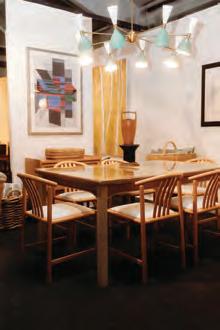


B/A/D Talks: Going Beyond Program and Style
The most recent B/A/D Talk took place at Boston’s North Bennet Street School and focused on understanding the emotional responses to the places we design and build. B/A/D is an organization that brings together builders, architects, and designers to share ideas in an organized setting.
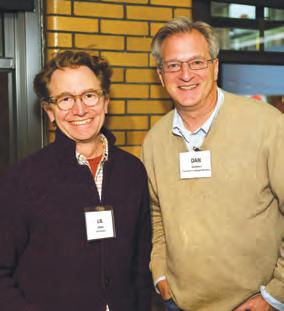
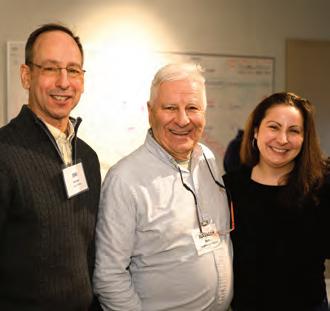

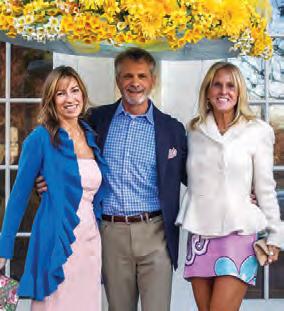
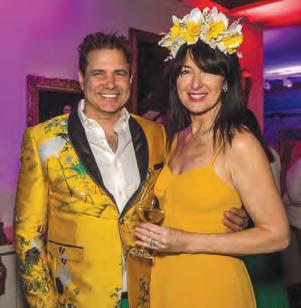
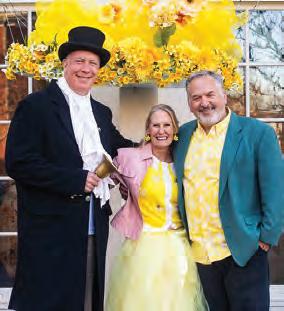
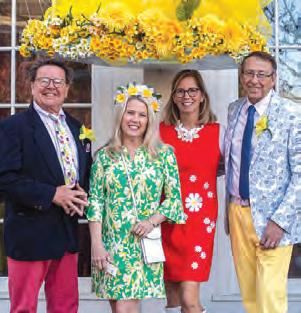

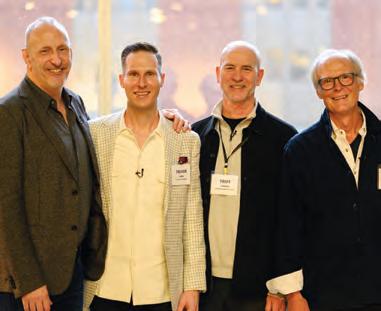
Nantucket Daffodil Festival
The forty-eighth annual Nantucket Daffodil Festival ushered in the spring season with vibrant color and cheer. New England Home was a sponsor of Flower Power, which kickstarted the weekend at the Whaling Museum. Partygoers received a peek at the museum’s current exhibits and enjoyed music, dancing, and hors d’oeuvres.

202
THE SCENE
The Good Life
Colin Flavin of Flavin Architects with Michael D’Angelo of Michael D’Angelo Landscape Architecture
The panelists: design writer and consultant Kyle Hoepner, Trevor Fulmer of Trevor Fulmer Design, Treff LaFleche of LDa Architecture & Interiors, and Paul Reidt of Kochman Reidt + Haigh Cabinetmakers
Photography by Laurie Richards
Photography by Ian Dickerman
Rebecca Bartlett, David Tribble, and bestselling author Elin Hilderbrand
Mike Springer and Debi Lilly
Town Crier Eric Goddard, Laurie Richards, and Niles Parker of the Nantucket Historical Association
Guests hit the dance floor in their funky floral attire
Jon Fox of Blueprint Advisors and Jim Bocchetti of C2MG Builders
J.B. Clancy of ART Architects with Dan Gordon of Dan Gordon Landscape Architects
Jim Olender of JB Sash & Door with Arthur Massaro and Kate Durrane of Columbia Contracting Corp.
Bob Bilicki and Mary Jane Cowen with Liz and Steve Joseph

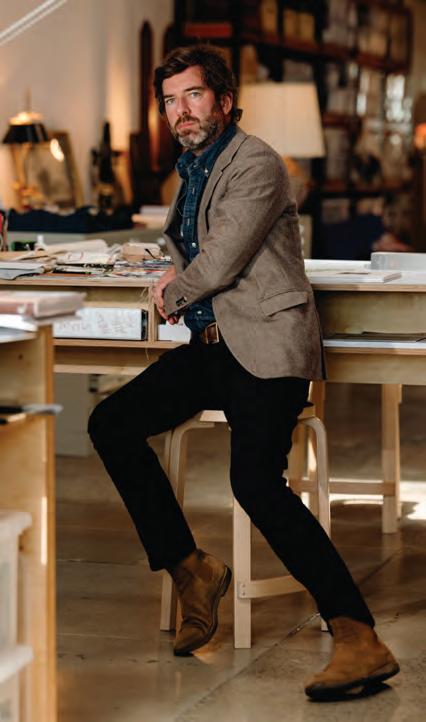
28 Art & Antiques Booths preview party uesday, August 1 • 5 to 8 pm 2024 PREVIEW PARTY August 15th, 5 pm–8 pm SHOW DATES
ednesday, August 2 • 10 am to 6 pm hursday, August 3 • 10 am to 6 pm riday, August 4 • 10 am to 5 pm show dates
August 16th, 10 am–6 pm
August 17th, 10 am–5 pm
George Stevens Academy Blue Hill, Maine
Corporate Sponsor—Doyle Auctioneers & Appraisers

George Stevens Academy Blue Hill, Maine

David Netto and Nathalie Farman Farma, In Conversation — Friday, August 16th
downeastshow.com georgestevensacademy.org/DAAS
David Netto
ALL PROCEEDS FROM TICKET SALES BENEFIT GEORGE STEVENS ACADEMY, A COMMUNITY HIGH SCHOOL SERVING STUDENTS ON THE BLUE HILL PENINSULA.
Nathalie Farman Farma
Resources
A GUIDE TO THE PROFESSIONALS IN THIS ISSUE’S FEATURED HOMES
VISION OVER VISIBILITY
PAGES 35–44
Architecture: Ron DiMauro, Tyler Zagryn, DiMauro Architects, Jamestown, R.I., 401-423-3400, dimauroarchitects.com
Interior design and millwork: Galen Haas, Ron DiMauro, DiMauro Architects, Jamestown, R.I., 401-423-3400, dimauroarchitects.com
Interior design: Blair Moore, Moore House Design, Fall River, Mass., 401-808-0272, moorehousedesign.com
Builder: Ken Schwartz, Jay McElroy, K&R Construction, Middletown, R.I., 401-841-5515, kandrconstructionri.com
Landscape design: Tara Vincenta, Artemis Landscape Architects, Sandy Hook, Conn., 203-683-1808, artemisla.com
Kitchen design: DiMauro Architects, Jamestown, R.I., 401-423-3400, dimauroarchitects.com
Venetian plaster: Flavio Bragaloni, 347-759-9755, fbragaloni.com
Landscape contractor: Cory Alexandre, Landscape Creations, Saunderstown, R.I., 401-789-7101, landscapecreationsri.com
SHIFT INTO NEUTRAL PAGES 56–64
Interior design: Reider + Co, Boston, 617-942-2460, reiderandco.com
Builder: Lemanski Construction, Danvers, Mass., 781-797-3997, lemanskiconstruction.com
Interior millwork: John DelGreco, DelGreco Design, Melrose, Mass., 857-389-2184
Cabinetry: Prestige Millwork, Webster, Mass., 774-313-7414, prestigemw.com
Artwork: Jules Place, Boston, 617-542-0644, julesplace.com
Window coverings: Makkas Workroom, Sudbury, Mass., 508-877-4647, makkasdrapery.com
ON THE WATERFRONT
PAGES 70–78
Interior design: Annie Talmage, Saltwater Home, Kennebunk, Maine, 207-888-0552, saltwater-home.com
Builder: Bowley Builders, Kennebunk, Maine, 207-985-3646, bowleybuilders.com
Landscape design: Amy Tobin, Mike Corsie, Terrapin Landscapes, Arundel, Maine, 207-967-0379, terrapinlandscapes.com
Audio/video: SmartHome Solutions, Kennebunk, Maine, 207-985-9770,
smarthomesolutionsinc.com
Stonework: Jeff Fairfield, Terrapin Landscapes, Arundel, Maine, 207-967-0379, terrapinlandscapes.com
FRINGE BENEFITS
PAGES 80–90
Architecture: Timothy Burke Architecture, Boston, 617-266-1332, timothyburke.net
Interior design: Liz Caan & Co., Newton, Mass., 617-244-0424, lizcaan.com
Builder: Jeremiah Foster, J Foster Homes, Medfield, Mass., 617-828-8519, jfosterhomes.com
Window coverings: Carole Bruce Workroom, Beverly, Mass., 978-927-2198, cbworkroom.com
Upholstery: Design Upholstery, Framingham, Mass., 508-875-0099
OU T OF THE RUINS…
PAGES 136–147
Architecture: Jim Cappuccino, Deepa Parthasarathy, Erin Levin, Hutker
Architects, Falmouth, Mass., 508-540-0048, hutkerarchitects.com
Interior design: Jean Verbridge, Mariella Cecchini, SV Design, Beverly, Mass., 978-927-3745, svdesign.com
Builder: Steve Payne, Payne|Bouchier Fine Builders, Boston, 617-445-4323, paynebouchier.com
Landscape design: Kris Horiuchi, Horiuchi Solien Landscape Architects, Falmouth, Mass., 508-540-5320
Kitchen design: Donna Venegas, Venegas and Company, Boston, 617-439-8800, venegascompany.com
Lighting design: Nancy Goldstein, Light Positive, Marblehead, Mass., 781-631-2502, lightpositive.com
Plaster: Foster Reeve Architectural & Ornamental Plaster, Brooklyn, N.Y., 718-609-0090, fraplaster.com
Audio/video: Jonathan Field, Field Service A/V, East Sandwich, Mass., 774-313-9020
Landscape contractor: R.P. Marzilli & Company, Medway, Mass., 508-533-8700, rpmarzilli.com
Metalwork: Rich Corner, BLU BLK, Bourne, Mass., blublk.com
PERFECTLY P-TOWN
PAGES 148–159
Architectural and interior design: Herbert Acevedo, Kevin Miller, Shor Home Furnishings & Interior Design, Provincetown, Mass., 508-487-7467, shorhome.com
Renovation builder: Tom Fitzgerald, Fitzgerald Custom Homes, Orleans, Mass., 774-684-2135, tjfitz.com
Window coverings: Thread, Ashland, Mass., 508-429-5606, threadworkroom.com
Upholstery: Design Upholstery, Framingham, Mass., 508-875-0099
Tile installation: Fabio Zanineli, Zanineli Ceramic Tile and Stone Work, West Yarmouth, Mass., 774-487 2534
HAPPILY EVER AFTER PAGES 160–169
Architecture: Chris Russ, Christopher Russ Architects, Marlborough, Mass., 617-270-7904, christopherrussarchitects.com
Interior design: Rhonda Everts, R. Everts Interiors, Medfield, Mass., 617-538-9418, revertsinteriors.com
Builder: Martin Deane, Kells Construction, Milton, Mass., 617-696-6770, kellsconstruction.com
Landscape design: Robert Ferre, Ferre Landscape & Management, West Newton, Mass., 781-790-1191
Cabinetry and interior millwork: Walter Lane, Walter Lane Cabinetmaker, Haverhill, Mass., 978-270-8983, walterlanecabinetmaker.com
Interior paint: Bruno Custodio, Bruno’s Painting & Restoration, Dunstable, Mass., 617-671-4931, brunospainting.com
THE MERGER PAGES 170–181
Architecture: Julia Chuslo Architects, Duxbury, Mass., 781-934-5562, juliachusloarchitects.com
Interior design: Lark + Soul, Duxbury, Mass., 413-559-9598, larkandsoul.com
Builder: ARCHWRIGHT | Fine Home Builders + Estate Management, Duxbury, Mass., 781-934-9100, archwright.com
Cabinetry: Faneuil Kitchen Cabinetry, Hingham, Mass., 781-740-8844, finecabinets.com
Audio/video: KORE, 781-800-3330, korecontrol.com
Landscape design: Patricia Van Buskirk, Hingham, Mass., 781-812-5455, patriciavanbuskirk.com
Landscape contractor: Paragon
Landscape Construction, Hanover, Mass., 781-834-1000, paragonlandscape.com
Swimming pool: Custom Quality Pools, Billerica, Mass., 978-663-8290, customqualitypools.com
204




Award Winning Small Batch Craft YourSpiritMaine Tastings & Tours Book Tastings & Tours at WigglyBridgeDistillery.com Visit Maine's Nationally Ranked Craft Distillery THE WIGGLY BARN 441 ROUTE 1 • YORK, ME 03909 207.363.9322 ® “DAZZLING
Advertiser Index
AGA Interior Design 100–101
ARCHWRIGHT | Fine Home Builders & Estate Management 25
Bannon Custom Builders 59
Blakely Interior Design 63
Blue Hour Design 43
Boston Pergolas inside front cover
BSA Construction 102–103
California Closets 34
Carolyn Thayer Interiors 37
Carpenter & MacNeille 26
Catherine Truman Architects 85
Christopher Pagliaro Architects 69
Clarke Distribution Corporation 20–21
Concept Building 104–105
Crown Point Cabinetry 31
Crown Select 73
Cumar 77
Dell Anno Boston 106–107
Designer Bath/Salem Plumbing Supply 75
Designer Draperies of Boston 79
Diane Murphy Interiors, LLC 108–109
DOCA Boston 8–9
Dover Rug & Home 45
Downeast Art & Antiques Show 203
Downsview Kitchens 49
FBN Construction Co., LLC outside back cover
Group Design Build 110–111
Hammerton 29
Hutker Architects 12–13
Janine Dowling Design, Inc. 134
JB Sash & Door Co. 112–113
Jules Place 193
Kenneth Vona and Son
Construction inside back cover
Kistler & Knapp Builders, Inc. 114–115
KT2 Design Group 47
KVC Builders 2–3
LaBarge Homes 32
Landry & Arcari Rugs and Carpeting 51
Lazzoni 14–15
LDa Architecture & Interiors 53
League of N.H. Craftsmen 187
Leslie Fine Interiors, Inc. 4–5
Living Swell 81
Longfellow Design Build 30
Lux Lighting Design 116–117
Makkas Drapery Workroom 91
Manzi Appraisers & Restoration 118–119
Matthew Cunningham Landscape Design, LLC 16–17
Meg McSherry Interiors 93
Modern Living Symposium 189
Monique’s Bath Showroom 27
Murdough Design 33
Nantucket Garden Club 207
Newport Design Week 71
Newport Historical Society 201
Nicholaeff Architecture + Design 132
NS Builders, LLC 120–121
Oak Hill Architects, Inc. 193
Ogunquit Playhouse 205
Onyx Corporation 122–123
Opaline Interiors Studio 124–125
Palmer Industries 57
Paragon Landscape Construction 67
Parterre Garden Services 41
Paul F. Weber Architect, LLC 95
Payne|Bouchier Fine Builders 65
Pellettieri Associates, Inc. 126–127
Platt Builders 183
Polhemus Savery DaSilva Architects Builders 18–19
PRG Rugs 83
R.P. Marzilli & Company, Inc. 98
Saltwater Home 55
Schneeberger Collective 190
Shope Reno Wharton 185
Shor Home Furnishings & Interior Design 191
Siegel Structural Engineers 195
SLC Interiors 22
SR Fine Home Builders 89
Stephanie King Design 128–129
Studio Hearth Architecture & Design 130–131
Sudbury Design Group, Inc. 10–11
Taste Design 87
The Granite Place 133
The MacDowell Company, Inc. 1
The Nantucket Show 207
TMS Architects 6–7
TSP Smart Spaces 39
Walpole Outdoors 97
Westbury and South Shore Painting, Inc. 191
Wiggly Bridge Distillery 205
ZEN Associates, Inc. 61
New England Home, July-August 2024, Volume 19, Number 6 © 2024 by New England Home Magazine, LLC. All rights reserved. Permission to reprint or quote excerpts granted by written request only. New England Home (USPS 024-096) is published 6 times a year (JAN, MAR, MAY, JULY, SEP, NOV) by New England Home Magazine, LLC, 530 Harrison Ave, Ste 302, Boston, MA 02118, 617-938-3991. Periodical postage paid at Boston, MA, and additional mailing offices.
POSTMASTER: Send address changes to New England Home, PO Box 97, Northbrook, IL 60067. For change of address include old address as well as new address with both zip codes. Allow four to six weeks for change of address to become effective. Please include current mailing label when writing about your subscription.
206

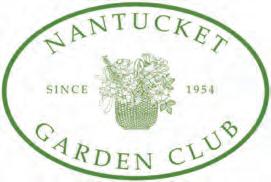







33 Bartlett Farm Road, Nantucket AUGUST 9th - AUGUST 12th
Morning Preview: Friday 9:00 - 10:30 Benefiting the Nantucket Historical Association Show opens Friday 11 - 6
Hours: Saturday 10-6, Sunday 10-5, Monday 10-3
Antique French Fine Arts Corp.
Arader Galleries
Callaghans of Shrewsbury
D. M. DeLaurentis Fine Antique Prints
David Brooker Fine Art
Earle D. Vandekar of Knightsbridge, Inc.
Finnegan Gallery
J. Austin, Jeweler
Lao Design, Ltd
Lawrence Jeffrey
Maison and Company
Paul Madden Antiques
Ralph M. Chait Galleries, Inc.
The Ann Parke Collection
Rehs Galleries, Inc
Yew Tree House Antiques NEW

Roberto Freitas American Antiques
Roger D. Winter Ltd.
S J Shrubsole
Shaia Oriental Rugs of Williamsburg
Silver Art by D & R
Spiral Haus
The Parker Gallery Ltd.
Thurston Nichols American Antiques
Vock and Vintage
William Cook Antiques
Media Sponsor: ANTIQUES COUNCIL
An International Organization of Antiques Dealers www.antiquescouncil.com For Information: thenantucketshow.com

BARTLETT’S FARM
LOCATION:
Last Look | BY
ERIKA AYN
PAPER TRAIL
In 1905, renowned impressionist painter Howard Gardiner Cushing created a mural for The Ledges, his family’s Newport, Rhode Island, summer home. He never could have imagined that, nearly 120 years later, his great-great grandson, Howard Cushing, would commission Connecticut-based wallpaper and textile company twenty2 to recreate that mural for Cushing’s new Newport hotel, Gardiner House. The team at twenty2 took hundreds of photos of the original artwork and then digitized and expanded it by adding new scenes. The resulting digitally printed and handpainted wallpaper depicts fanciful trees, birds, water, and mountains. It wraps the hotel’s entry and central staircase. gardinerhouse.com

by
208
Photograph
Visko Hatfield
FINCH
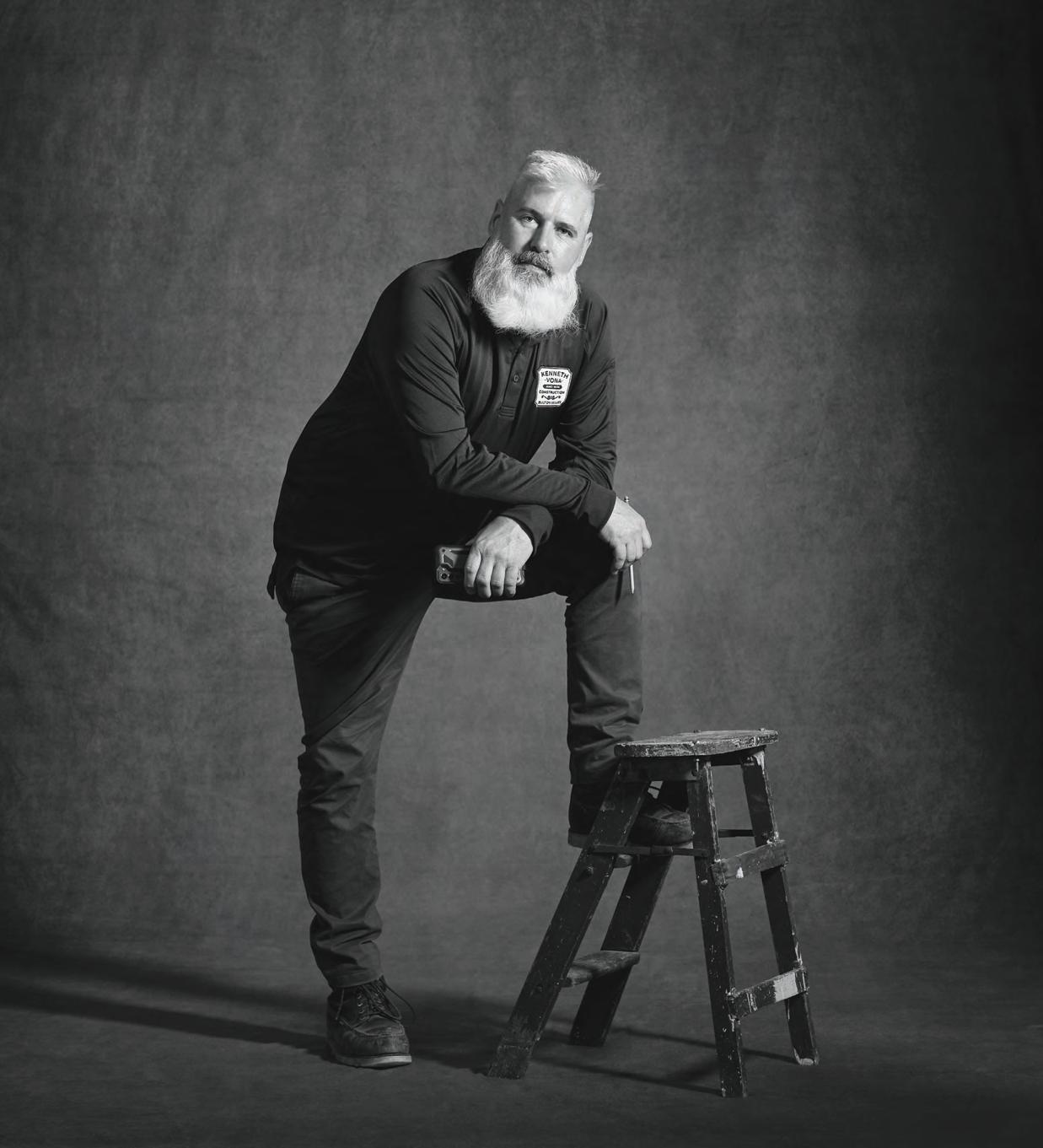
WE’RE NOT JUST BUILDING EXTRAORDINARY HOMES, WE’RE BUILDING EXTRAORDINARY RELATIONSHIPS.
This is Conor. He’s a Project Supervisor at Kenneth Vona & Son Construction. He works closely with clients, discussing construction techniques, and keeping them up to date on the flow and safety of their project. He also stays in touch with their architect and designer to ensure their vision is being adhered to. The truth is, whatever way in which Conor can help a client, he does. Because he knows, like the team he works with knows, it’s just as important to create a client relationship that will stand the test of time, as it is to create a home that will do the same.

WWW.KENNETHVONA.COM
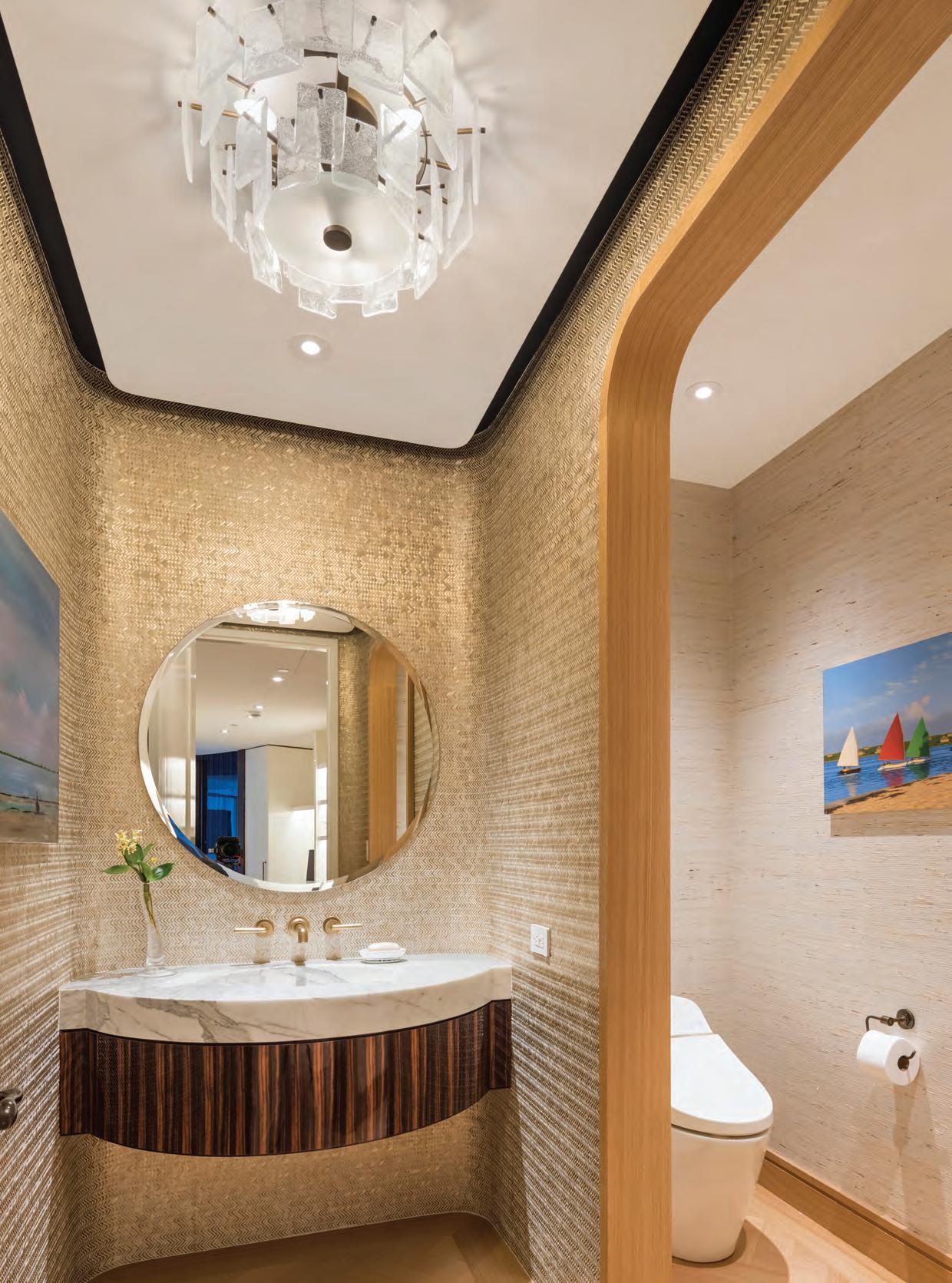 Architect: CambridgeSeven
Photographer: Albert Vecerka
Designer: Leslie Fine Interiors
Architect: CambridgeSeven
Photographer: Albert Vecerka
Designer: Leslie Fine Interiors














 Rob Karosis Photography
Rob Karosis Photography






















































































































 PHOTO: BRIAN VANDEN BRINK
PHOTO: BRIAN VANDEN BRINK




























































































































































 ERIKA AYN FINCH
ERIKA AYN FINCH







































































 Dell Anno
Dell Anno






















































































 Text by GAIL RAVGIALA
by GREG PREMRU
by KARIN LIDBECK BRENT
Text by GAIL RAVGIALA
by GREG PREMRU
by KARIN LIDBECK BRENT















 Text
BOB CURLEY
by
Photography by GREG PREMRU
Text
BOB CURLEY
by
Photography by GREG PREMRU


























 FINE CRAFT GALLERIES
FINE CRAFT GALLERIES

















































































































 Architect: CambridgeSeven
Photographer: Albert Vecerka
Designer: Leslie Fine Interiors
Architect: CambridgeSeven
Photographer: Albert Vecerka
Designer: Leslie Fine Interiors