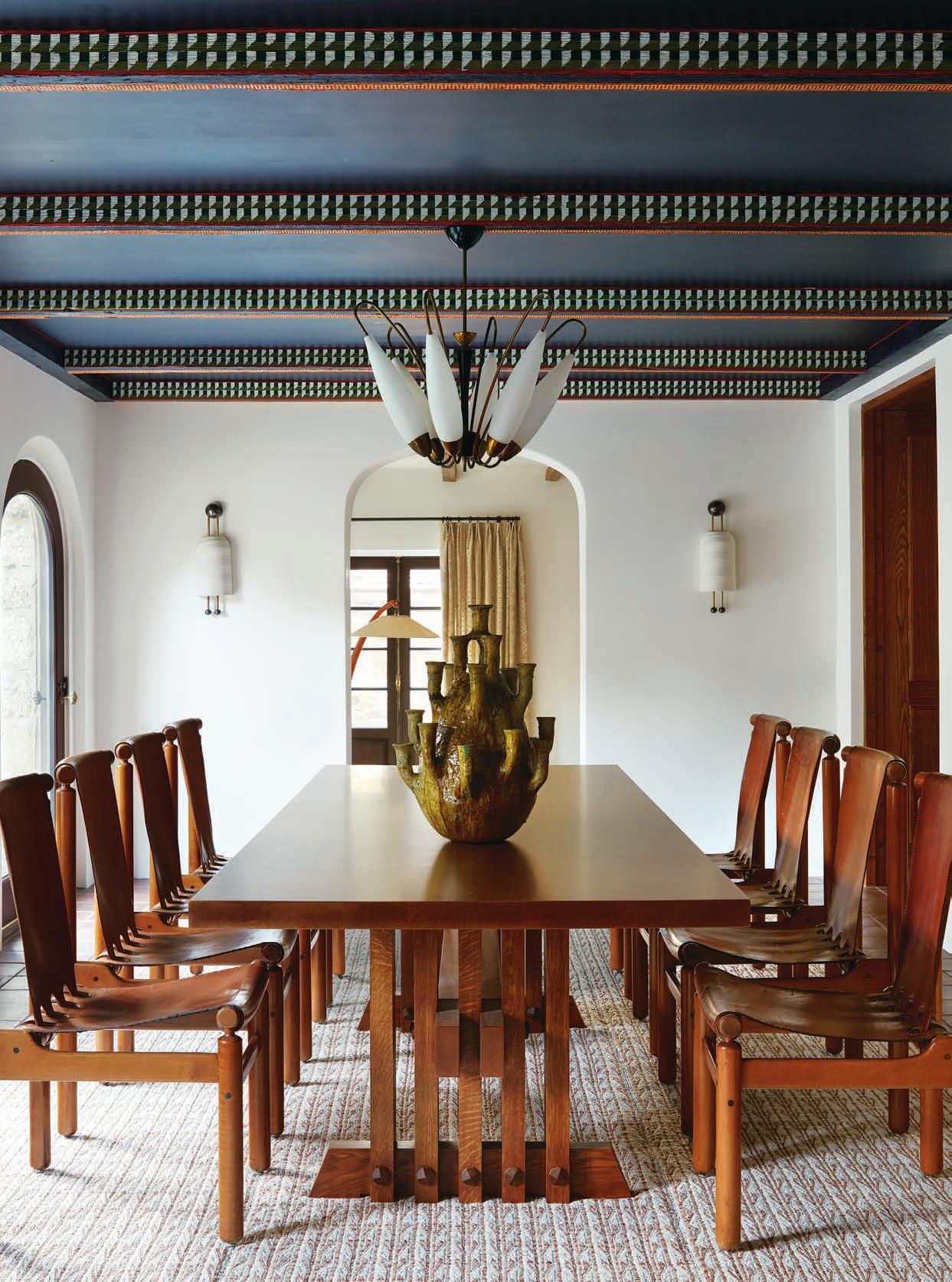
Display until January 23, 2023 nehomemag.com Fall 2022 C T Wanderlust Seeking Inspiration Near & Afar











CELEBRATING 25 YEARS WESTPORT • NANTUCKET | EVBANTIQUES.COM

F
You With Nature

• NEWENGLANDDESIGN • H ALL OFFAME 2019INDUCTE ENHD O E
Connecting
Connecticut, New York, Rhode Island, Boston and beyond

ARTEMIS landscape architects www.artemisLA.com • 203.683.1808
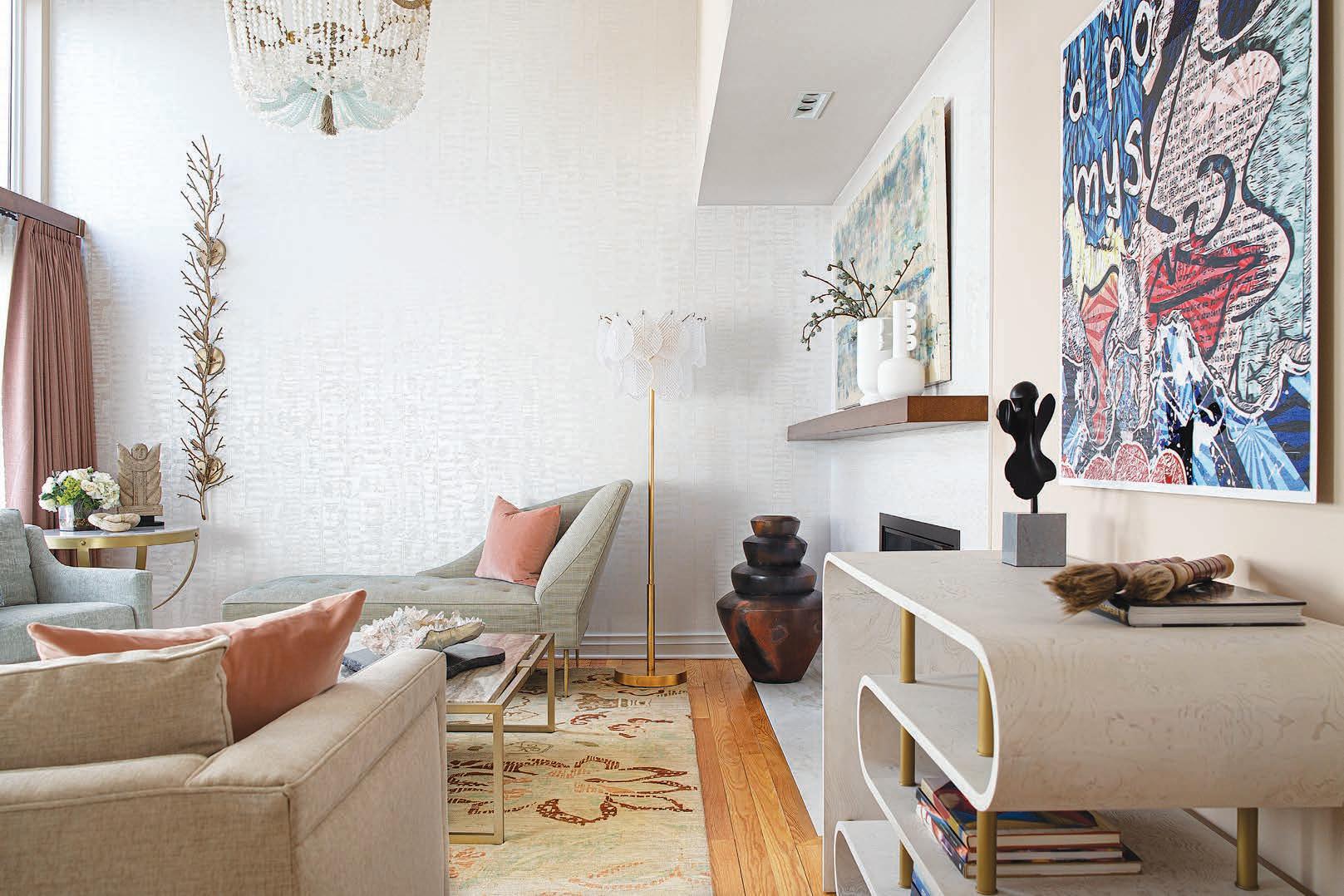



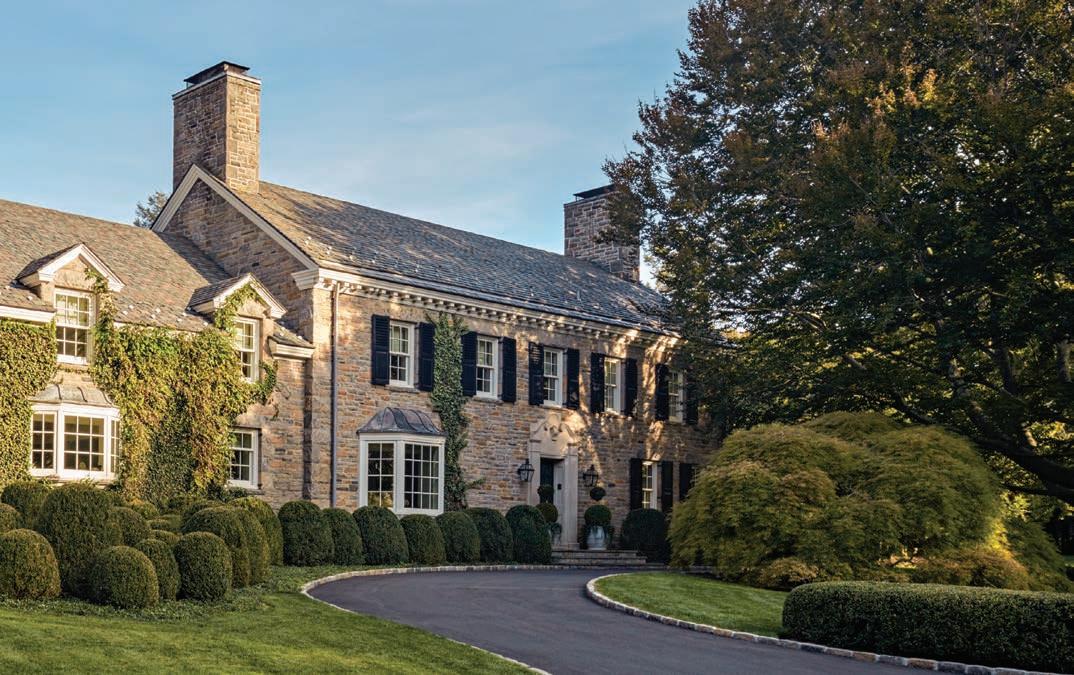
“A house is a home when it shelters the body and comforts the soul.” - Phillip Mo tt
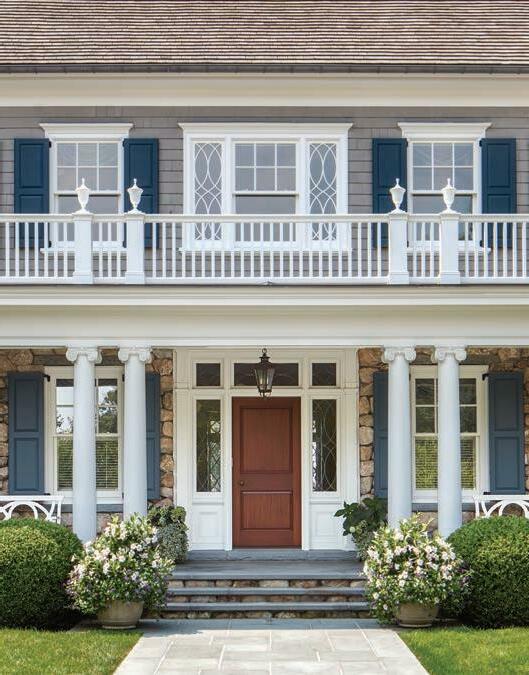

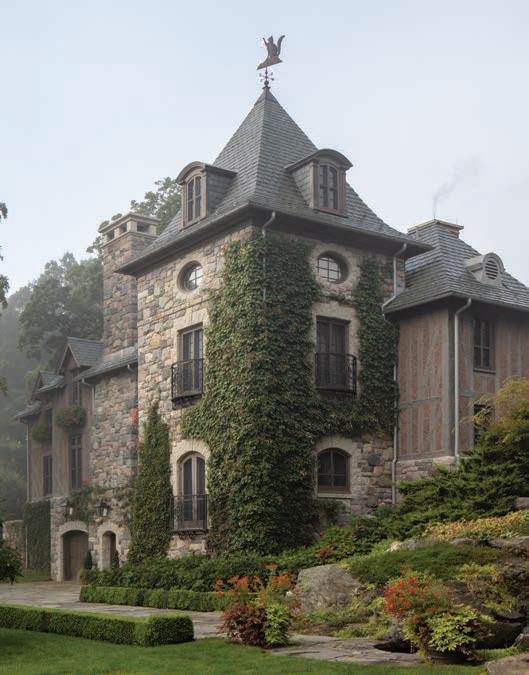

Tel: 203.489.3800 | @charleshiltonarchitects | hiltonarchitects.com



Northford, CT | 203-484-0424 christensenlandscape.com | @DonnaCLS Featured in New England Home Connecticut’s Summer 2022 issue.


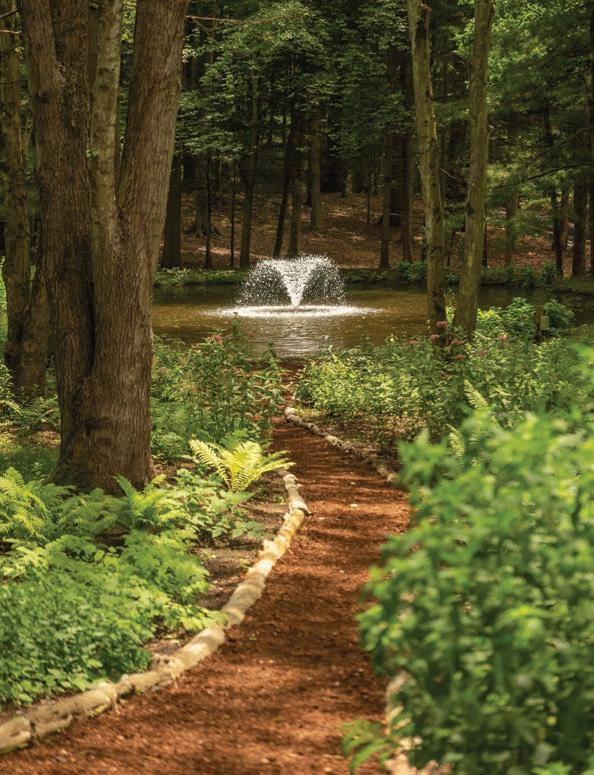
 PHOTOGRAPHY BY NEIL LANDINO
PHOTOGRAPHY BY NEIL LANDINO


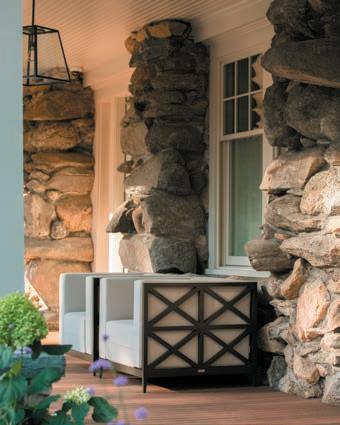
gardinerlarsonhomes.com judithlarsonassociates.com
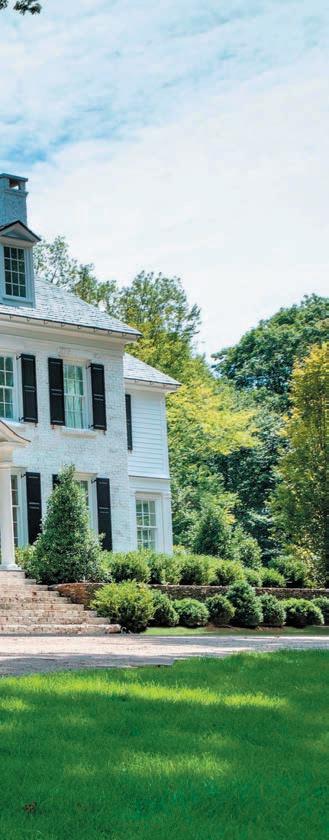



Destination projects begin with a call 833-BY-DEANE Nantucket Martha’s Vineyard Cape Cod Hamptons Naples Palm Beach Ocean Reef Jackson Hole Kiawah Island Stratton Stowe Newport Watch Hill and beyond…

Custom cabinetry for every room Kitchens | Vanities | Wardrobes | Bars | Outdoor Kitchens Visit our design showroom in Stamford or online at deaneinc.com
every property has a story..... it begins with a vision seventyacres.com









203.594.7875 morganharrisonhome.com New Canaan, Connecticut FRESH | LIVABLE | PERSONAL Award-winning, full-service design & architectural interiors



s MORGAN HARRISON HOME
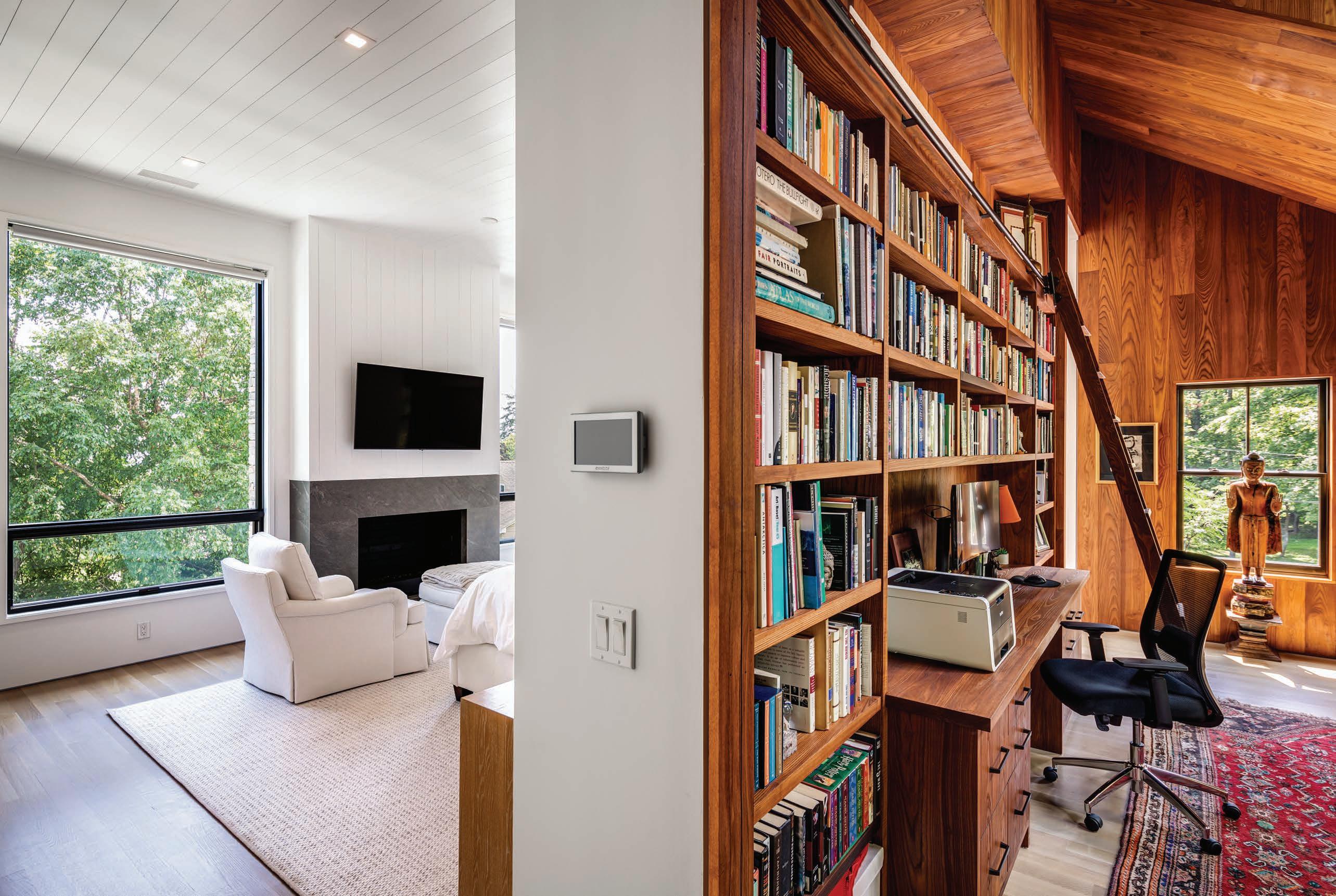





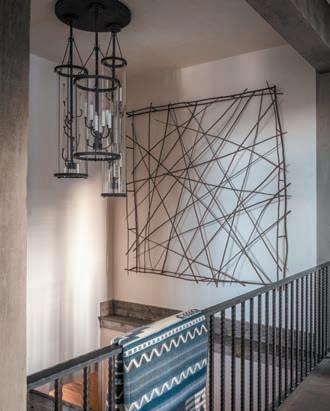



 Greenwich | NYC | Montauk | Martha’s Vineyard | Big Sky | Montecito
Greenwich | NYC | Montauk | Martha’s Vineyard | Big Sky | Montecito

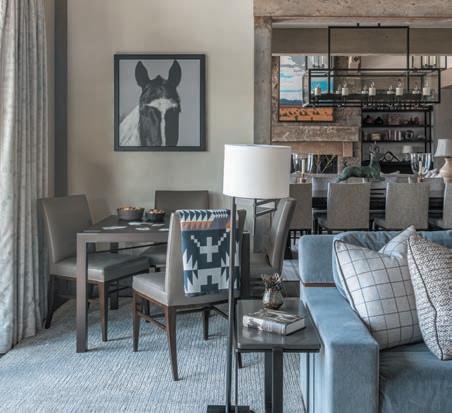
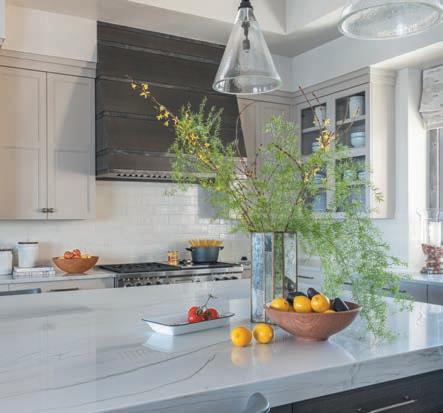

410 GREENWICH AVENUE, SUITE 202 • GREENWICH, CT • 203.900.1700 GREENWICH | NYC | MONTAUK | MARTHA’S VINEYARD | BIG SKY | MONTECITO ALL PHOTOS BY AUDREY HALL

132 Water Street, South Norwalk, CT 203-831-9000
132 Water Street, South Norwalk, CT 203-831-9000 nukitchens.com

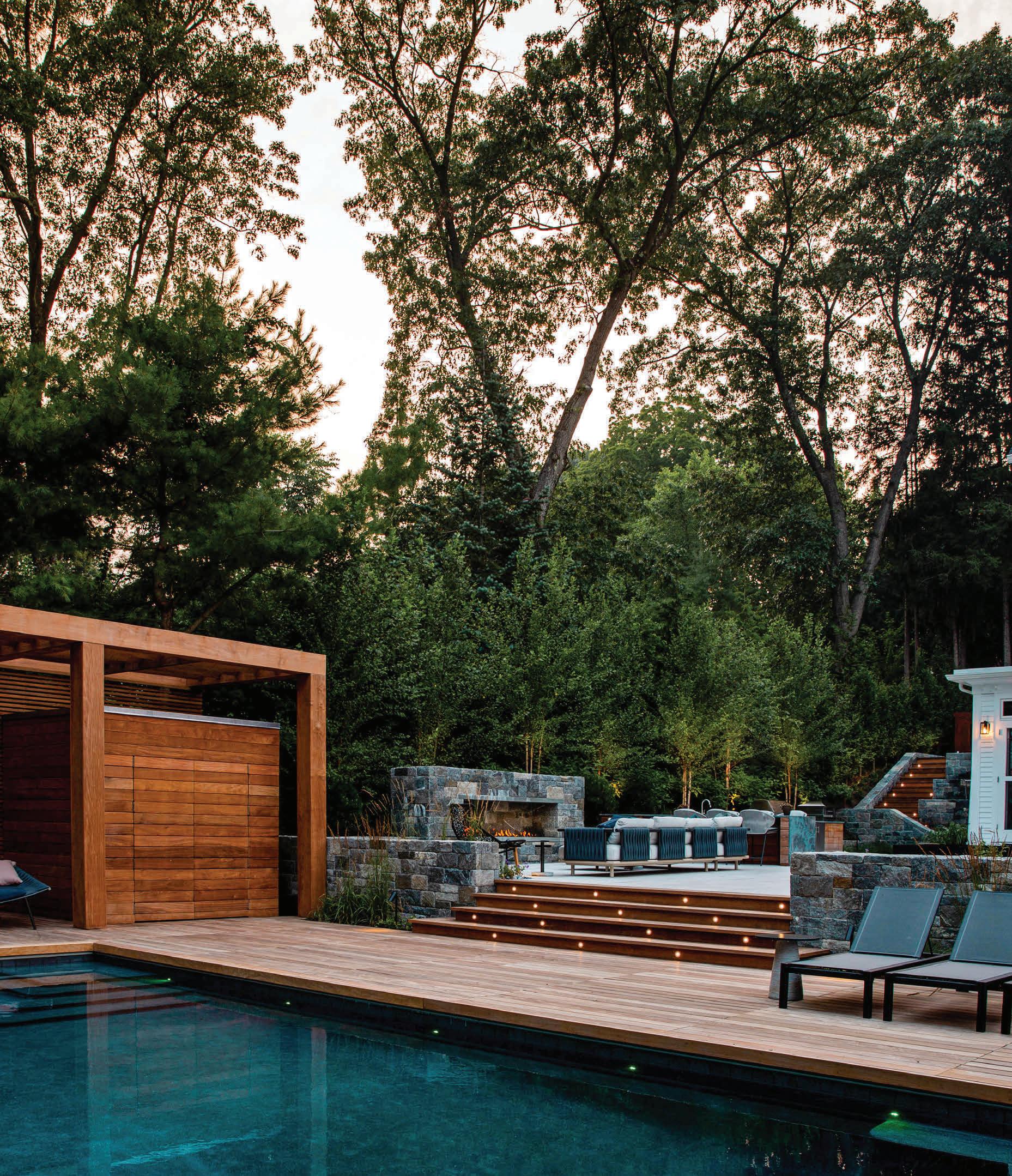
www.m-d-l-a.com | Boston | Glastonbury, CT
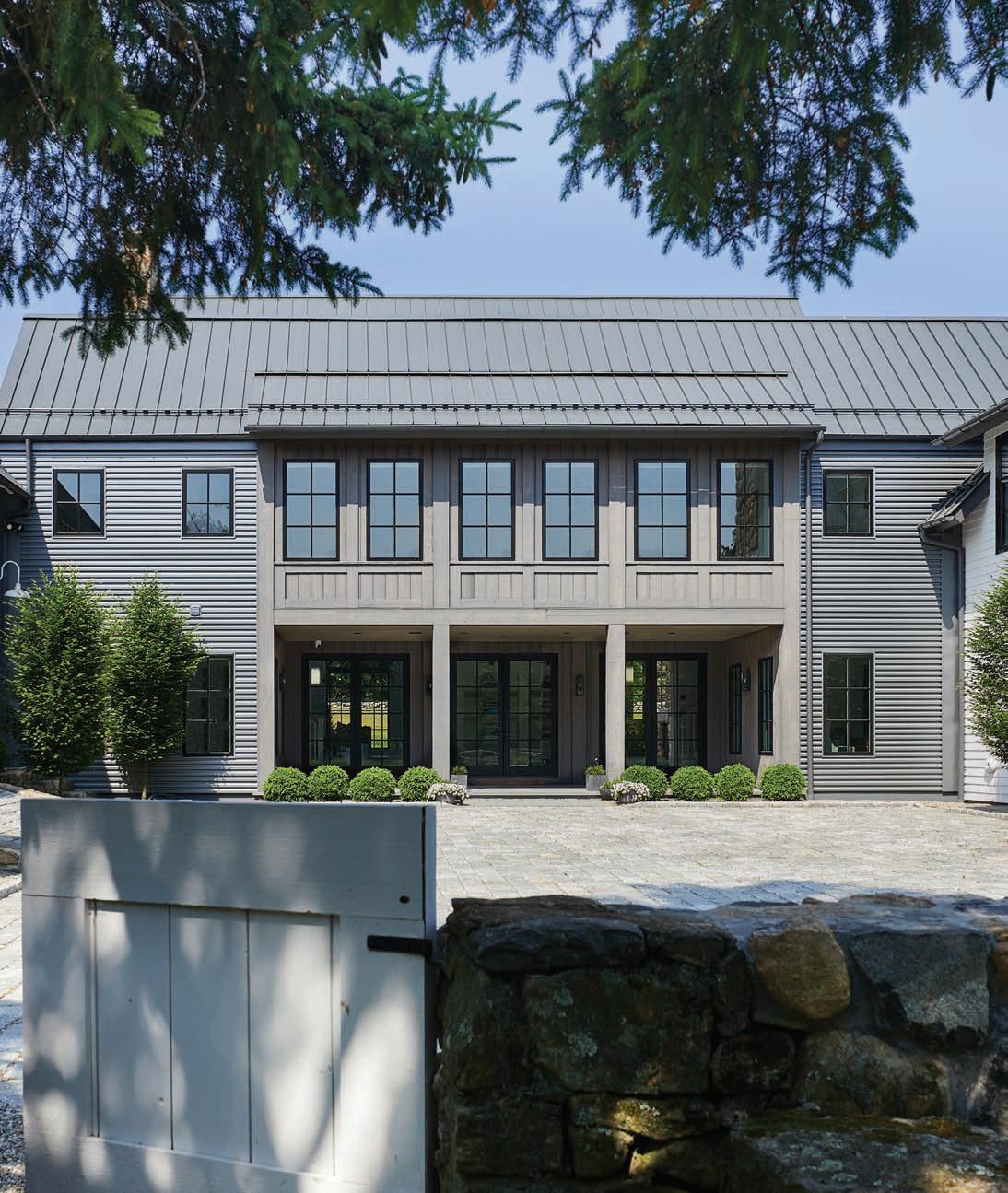
Brooks & Falotico associates
photo By jenniFer holt
199 elm st. new canaan, ct www.BrooksandFalotico.com 214 Brazilian ave. palm Beach, Fl2 0 3 . 9 6 6 . 8 4 4 0

SHOP NOW: CIRCALIGHTING.COM 21 DRYDOCK AVENUE, BOSTON 617.648.4420 21 WEST PUTNAM AVENUE, GREENWICH 203.622.1417 24 WASHINGTON STREET, NORWALK 203.803.1518 CADENCE MEDIUM WATERFALL CHANDELIER IN HAND-RUBBED ANTIQUE BRASS WITH ANTIQUE MIRROR DESIGNER: CARRIER AND COMPANY EXPERIENCE VISUAL COMFORT
126 An Unlikely Story
An intriguing exterior, adventurous homeowners, and a skilled design team unite to write their own language.
138 Aging Gracefully
Designer Mariel Goodson transforms her own lakeside home from dated to dashing.
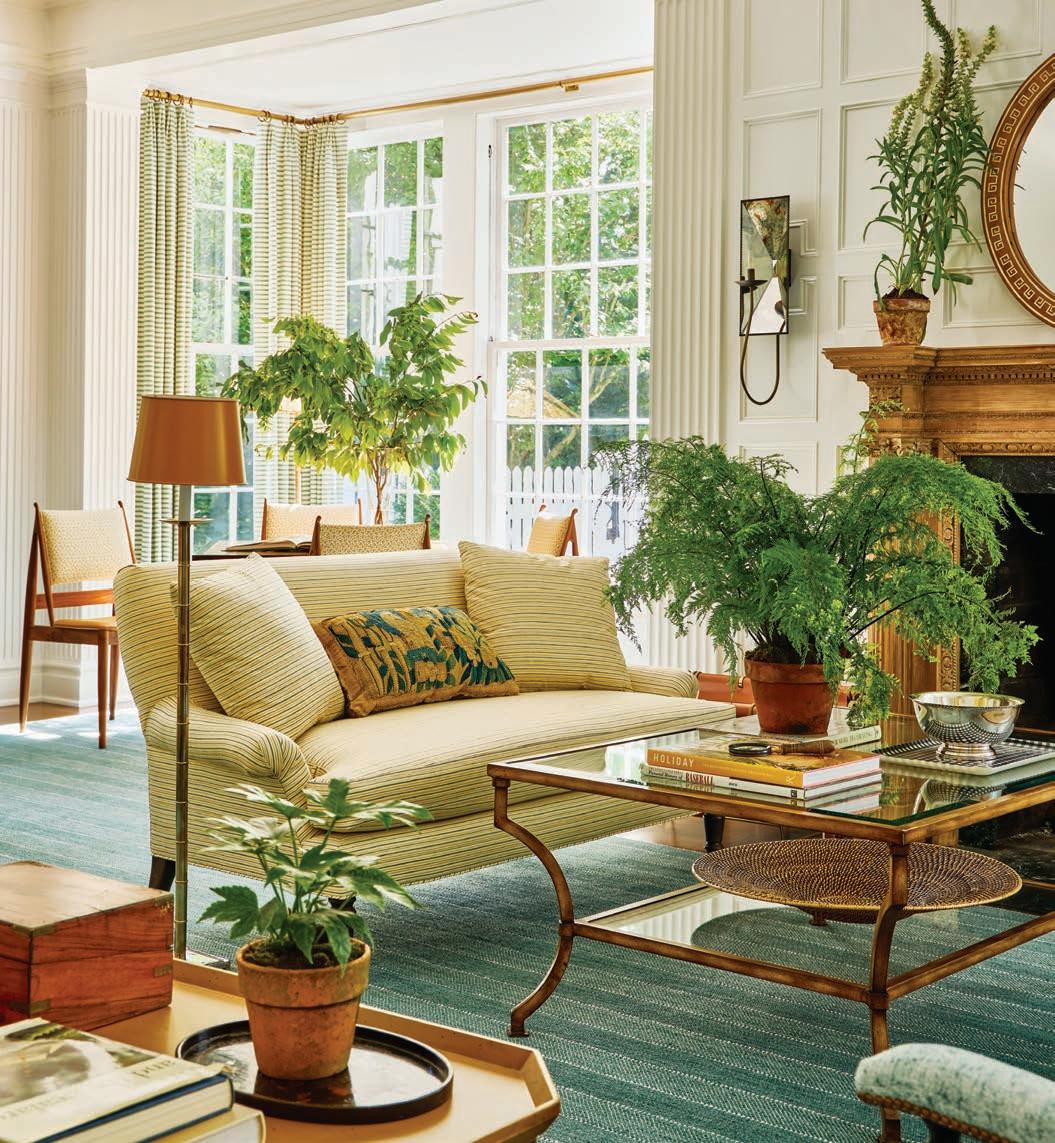
146 Warm Welcome
In Fairfield County, Chauncey Boothby envisions a home fit for both family time and entertaining.
29 Fall 2022 | VOLUME 13, ISSUE NO. 4 Cover photograph by Stephen Kent Johnson/OTTO 146
Features
109
Marketing
39 Makers’ Mark
A suburban home acts as the backdrop for thirteen New England artisans.


52 Smith on Style
Editor at Large Clinton Smith surveys the latest crop of design books, each one a veritable feast for the senses.
Rooms We Love
Style and whimsy play well together in these timeless kids’ rooms.

72 Things We Love
Forest green and oxblood. Blue and gold. Black and white. Some colors just go together.
Special Spaces
A historic home in the heart of town
makes the perfect retirement condo for a Ridgefield couple.
92 Artistry
From Jell-O to shower caps, Roxy Savage takes the stuff of everyday domestic life and turns the mundane into the sublime.
96 Shop Visit
Plush textures cocoon Rosemary Hallgarten’s to-the-trade Norwalk showroom and headquarters in cozy luxury.
Design Dispatches
Mark your calendars for these must-attend events and read up on industry news.
102 The Scene
A look back at a host of designrelated gatherings.
30 Fall 2022 | VOLUME 13, ISSUE NO. 4 60 96
60
80
100
Here & There In Every Issue 32 Editor’s Note 158 Resources 158 Advertiser Index 160 Last Look 39 Special
Section
Portfolio of Fine Interior Design

MARSILVER.COM
Welcome
Creating a magazine requires a bit of time travel.
I plan stories a year in advance and am thinking seasons ahead before I return to the present as we near our print deadline, which occurs about a month before the news stand date. Case in point: as I write this, it is the tail end of a remark ably sunny—albeit hot—summer. A recent bout of much-needed rain has magically greened up my garden, yet by the time you read this, leaves will be turning gold and red. I’ll just say it—I’m not ready for fall!
If you’re struggling to find your fall state of mind, a spin through this issue is sure to have you snuggling into your favorite cashmere. And about that time travel: last winter, we had a blast producing “The Art of Style” on page 39, and I can’t wait to share it with you. We scoured the region for talented artisans—both veterans and newbies—and outfitted a stately suburban home with one-of-a-kind pieces. You won’t want to miss accessorizing tips from New England Home contributing editor and longtime collaborator Karin Lidbeck Brent.
Elsewhere in our pages, our featured homes couldn’t be better suited for easing into the cozy season. Marvel at a storybook stone cottage with interiors that draw from various global motifs. Imagine watching the autumn light dapple a Litchfield County getaway with an old soul, and thrill to the thought of holiday gatherings in a refreshed family home in Fairfield. Even for summer fanatics like me, it’s simply a matter of time until we’re won over by the beauty of season’s change.
JENNA TALBOTT @jennatalbott
In Print
To subscribe to the magazine or to inquire about back issues, call 800-765-1225
P.S.
NEW BOOK
San Francisco-based interior designer
Orlando Diaz-Azcuy teams up with New England Home contributing writer Jorge S. Arango in this monograph celebrating the master minimalist. Soul: Interiors by Orlando Diaz-Azcuy hits bookshelves in late October. For more fall books, see Smith on Style, page 52.

OUT & ABOUT
This October, the New Canaan Museum & Historical Society hosts a monthlong celebration of the town’s rich architec ture and design history. In a free event on October 16, I’ll be talking with Robert Dean of Robert Dean Architects about New Canaan’s unique embrace of European modernist architecture and why it still resonates today. Visit october4design.org for more information.
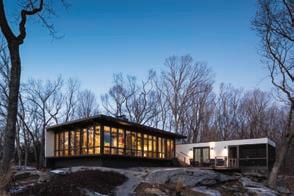
Online
Explore luxury home design professionals, inspiration, and resources at nehomemag.com

Newsletter
Sign up for our weekly curated home and style updates at nehomemag.com/newsletters
Social Media Interact with us at @nehomemagazine on Instagram + Pinterest + Facebook
32
Portrait by Jessica Delaney

residential architecture of distinction NEW CANAAN 203.966.0048 wadiaassociates.com PALM BEACH 561.282.9449 Exquisite details & perfect proportions. traditional architecture for the modern world.
Editor in Chief Jenna Talbott jtalbott@nehomemag.com
Editor at Large Clinton Smith csmith@nehomemag.com
Creative Director Robert Lesser rlesser@nehomemag.com

Managing Editor Erika Ayn Finch efinch@nehomemag.com
Market Editor Lynda Simonton lsimonton@nehomemag.com
Copy Editor Lisa H. Speidel lspeidel@nehomemag.com
Senior Contributing Editor Paula M. Bodah
Contributing Editor Karin Lidbeck Brent
Contributing Writers
Fred Albert, Alyssa Bird, Maria LaPiana, Tovah Martin
Contributing Photographers
Annandale Photography, Jane Beiles, Alan Berry, Kyle J. Caldwell, Jessica Delaney, Sissela Johansson, Stephen Kent Johnson/OTTO, Read McKendree, Phil Nelson, Jacob Snavely, Regina Tamburro, Sarah Winchester
to New
for one
New
Home Connecticut ($15.95 for one
service, call 800-765-1225
website, nehomemag.com
edit@nehomemag.com
34
nnn Subscriptions To subscribe
England Home ($19.95
year),
England
year), or for customer
or visit our
nnn Editorial Submissions Designers, architects, builders, and homeowners are invited to submit projects for editorial consideration. For information, email
Letters to the Editor We’d love to hear from you! Email us at letters@nehomemag.com Upcoming Events Are you planning an event that we can feature in our calendar? Email information to calendar@nehomemag.com Parties We welcome photographs from designor architecture-related parties. Send highresolution photos with information about the party and the people pictured to info@nehomemag.com Roger’s sculpture covers the gamut from fine art to whimsy including functional garden elements, weathervanes, bird baths, gates, fountains, and more. Given the sculptures’ unique eclectic qualities, they work in sophisticated to comfortable environments. ditarando.com Animal Art/Garden Elements DiTarando nehomemag.com CT


T: 203.358.0818 | wakefielddesigncenter.com | @wakefielddesign TO THE TRADE ONLY Proudly featuring
Publisher Kathy Bush-Dutton kbushdutton@nehomemag.com
Associate Publisher, New England Home Connecticut Roberta Thomas Mancuso rmancuso@nehomemag.com

Executive Sales Manager Jill Korff jkorff@nehomemag.com
Sales Managers Joyce Leavitt jleavitt@nehomemag.com Kim Sansoucy ksansoucy@nehomemag.com Marketing Designer Jared Ainscough jainscough@nehomemag.com
Production Manager Glenn Sadin gsadin@nehomemag.com

Marketing & Sales Coordinator Camilla Tazzi ctazzi@nehomemag.com

New England
at 800-609-5154, ext. 713, or info@nehomemag.com
and Advertising Office
Harrison Ave., Suite 302 Boston, MA 02118 617-938-3991, 800-609-5154
DeBay

36
nnn Advertising Information To receive information about advertising in
Home, please contact us
Editorial
530
nnn New England Home Magazine, LLC Managing Partners Adam Japko, Chris Legg Finance Manager Kiyomi
kdebay@nehomemag.com Circulation Manager Kurt Coey Newsstand Manager Bob Moenster nnn Media partners: nehomemag.com CT

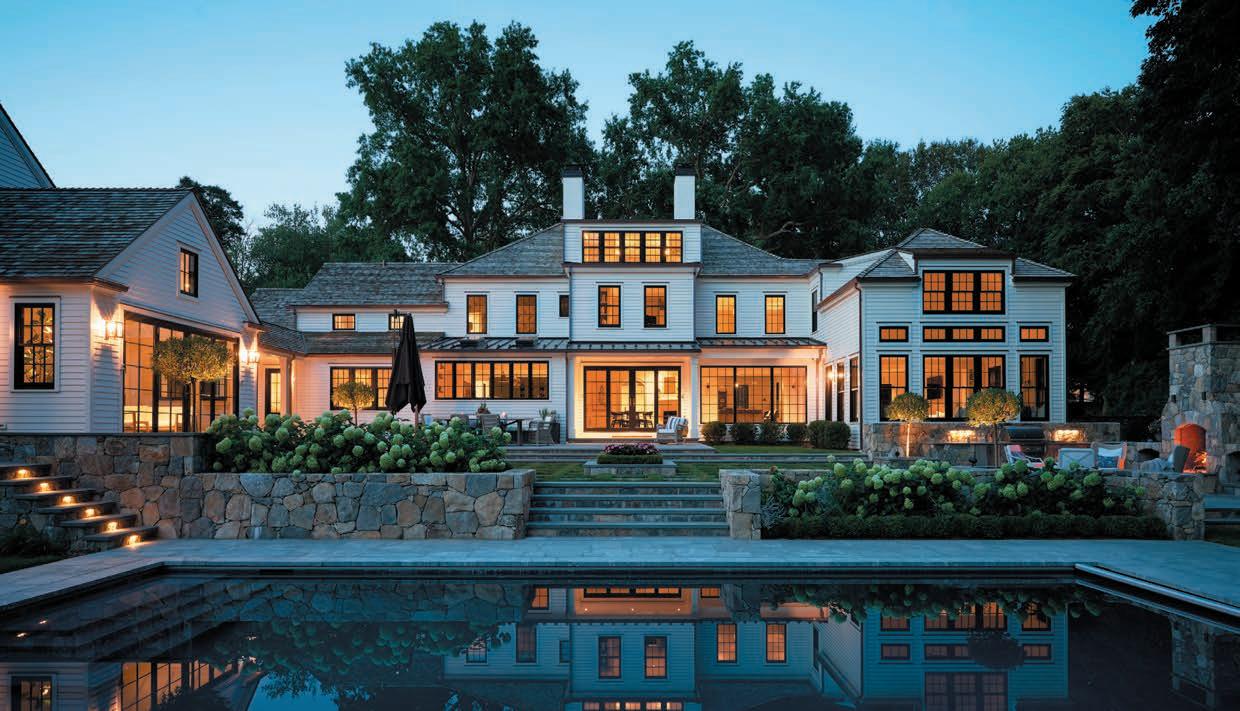
25 Walls Drive | Fairfield, CT 06824 203-254-1971 | segerson.com ARCHITECT: HANNAH I. ROBERTSON ARCHITECTURE
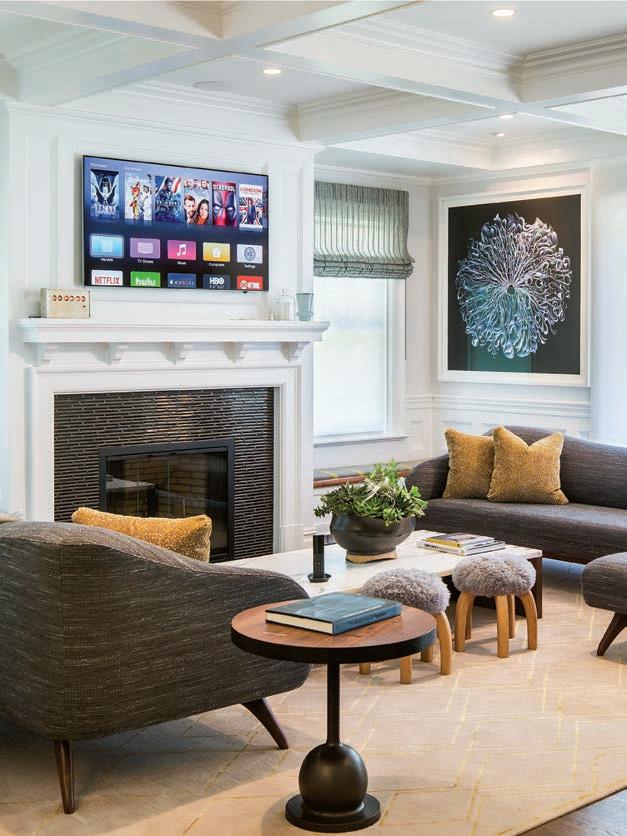

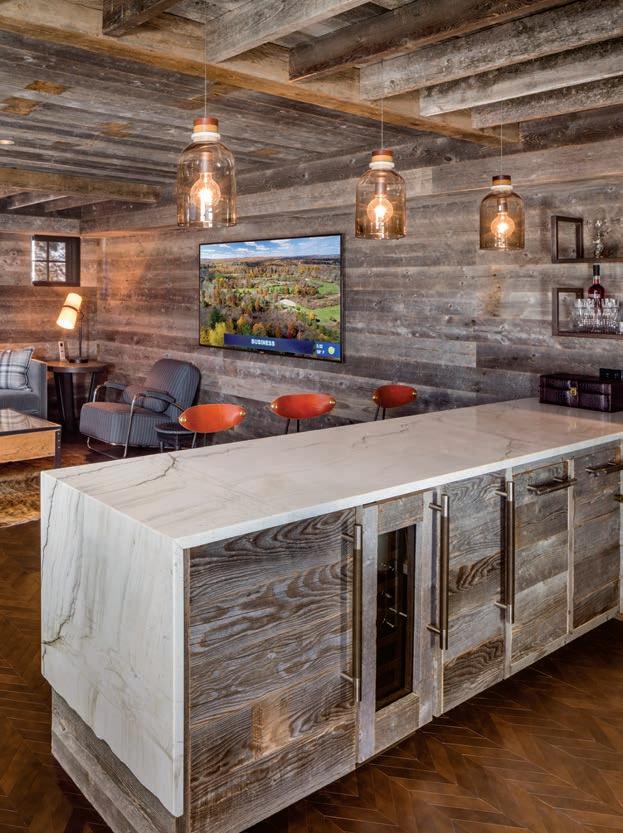


EXPERIENCE ALL THE BENEFITS OF CUSTOMIZED TECHNOLOGY SOLUTIONS FOR YOUR HOME OR BUSINESS. LED LIGHTING SHADING SMAR T HOME AUTOMATION CLIMATE CONTROL AUDIO/VIDEO SECURITY AND SO MUCH MORE! 203.922.005 1 ADVANCEDHOMEAUDIO.COM
Here There&
The Art of Style
A suburban home acts as the backdrop for thirteen New England artisans.
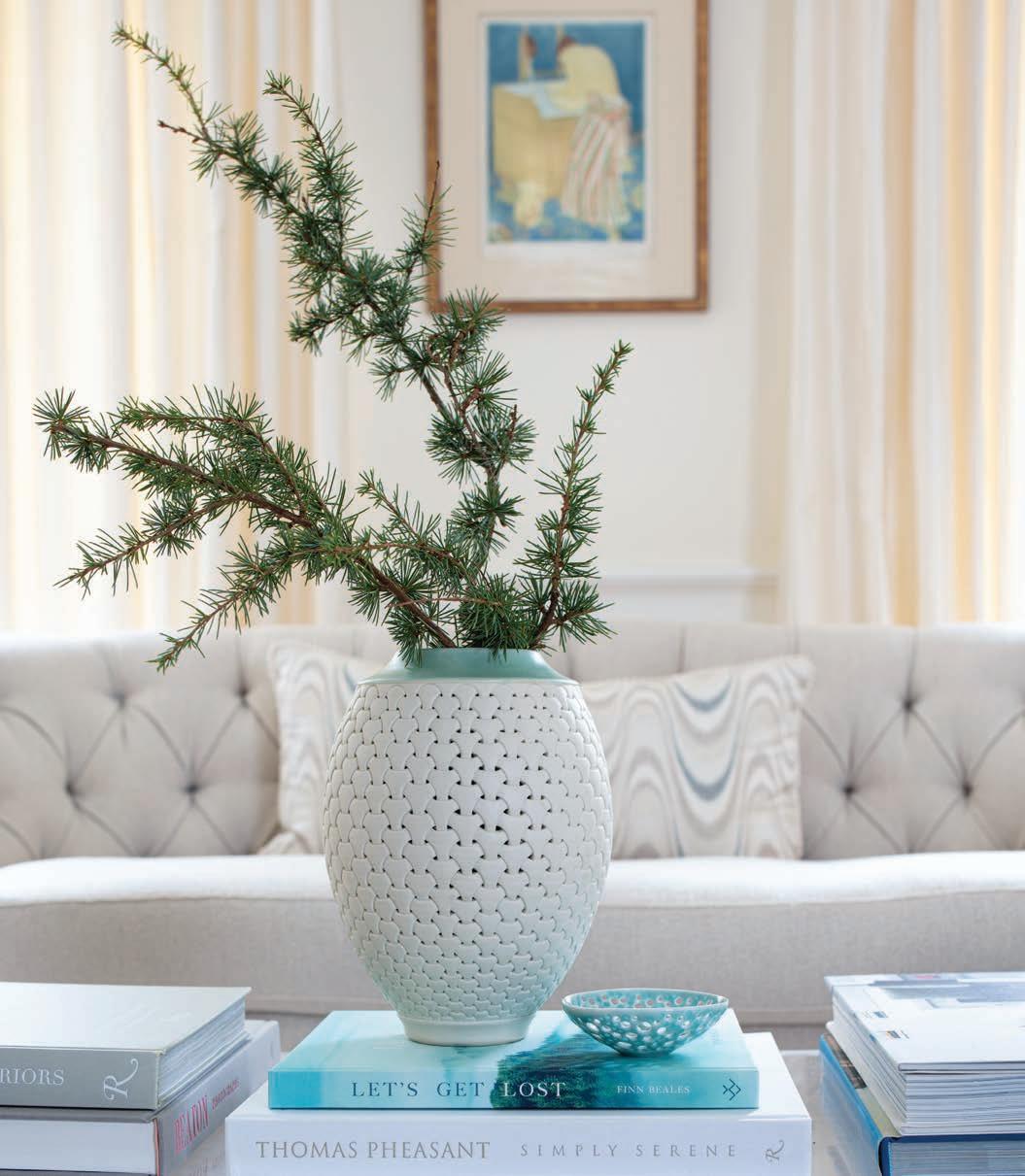 Text by LYNDA SIMONTON
Produced by KARIN LIDBECK BRENT Photography by SARAH WINCHESTER
Text by LYNDA SIMONTON
Produced by KARIN LIDBECK BRENT Photography by SARAH WINCHESTER
Simon van der Ven initially formed his Shoji Pattern Vase on a potter’s wheel. He then carefully used an X-Acto knife and other small tools to draw his pattern onto the clay after it had dried. Van der Ven made the petite pierced porcelain bowl with a celadon glaze in collaboration with fellow Maine potter Mark Bell.
39
DESIGN DISCOVERIES FROM AROUND CONNECTICUT
Vase: Simon van der Ven, Lincolnville, Maine, vandervenstudios.com
Bowl: Simon van der Ven with Mark Bell, Blue Hill, Maine, markbellpottery.com
New Englanders have long had an affinity for adding personality and context to their homes with handcrafted objects. From furniture carved in Rhode Island to silver poured in Boston, our appreciation for fine craftsman ship can be traced back to colonial times. Today, artisans continue the tradition with the help of a supporting cast of regional institu tions including the North Bennet
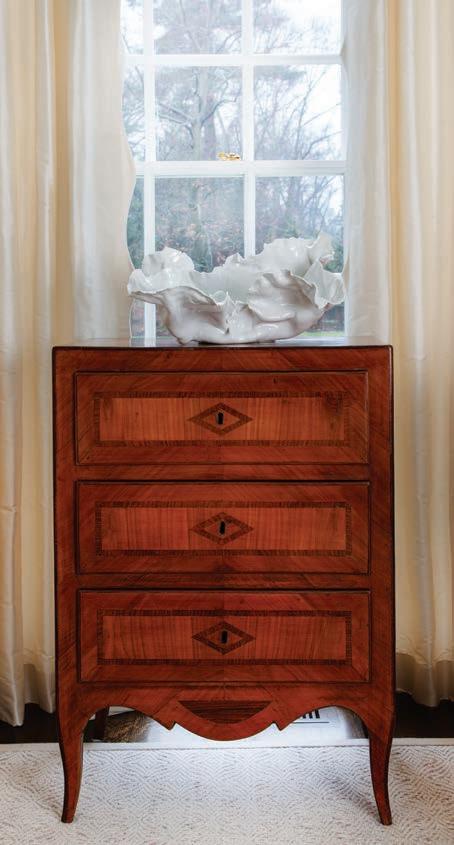
ABOVE: With a unifying all-white palette, these four pieces from Warner Wolcott’s Magnolia Studio and Warner Wolcott Ceramics feel graphic and sophisticated. The key to artful styling, says Karin Lidbeck Brent, is balancing various shapes, sizes, and heights to provide visual interest. LEFT: An inlayed antique nineteenth-century chest from Autrefois Antiques in Brookline, Massachusetts, acts as an elegant perch for Anna Kasabian’s High Tide at Island’s Cove. The sea provides infinite inspiration for Kasabian’s undulating porcelain forms.

Vessel: Anna Kasabian, Manchester-by-the-Sea, Mass., annakasabianporcelain.com
Ceramics: Warner Wolcott, Bethel, Conn., magnoliaceramics.com, warnerwalcott.com
40 Here&There | MAKERS’ MARK
Frances Palmer’s Four Ear Vase adds a whimsical note to the traditional living room. The ceramicist’s pieces have garnered a cult following due in part to Palmer’s thoughtful Instagram account. The chair is a Louis XIV gilt fauteuil armchair (circa 1930–1940) purchased at The Barn at 17 Antiques in Woburn, Massachusetts, and reupholstered in Pierre Frey’s Victor Hugo–Imprimé fabric. The stylized floral pattern complements the lines of the vase.

41
Vase: Frances Palmer, Weston, Conn., francespalmerpottery.com
Here
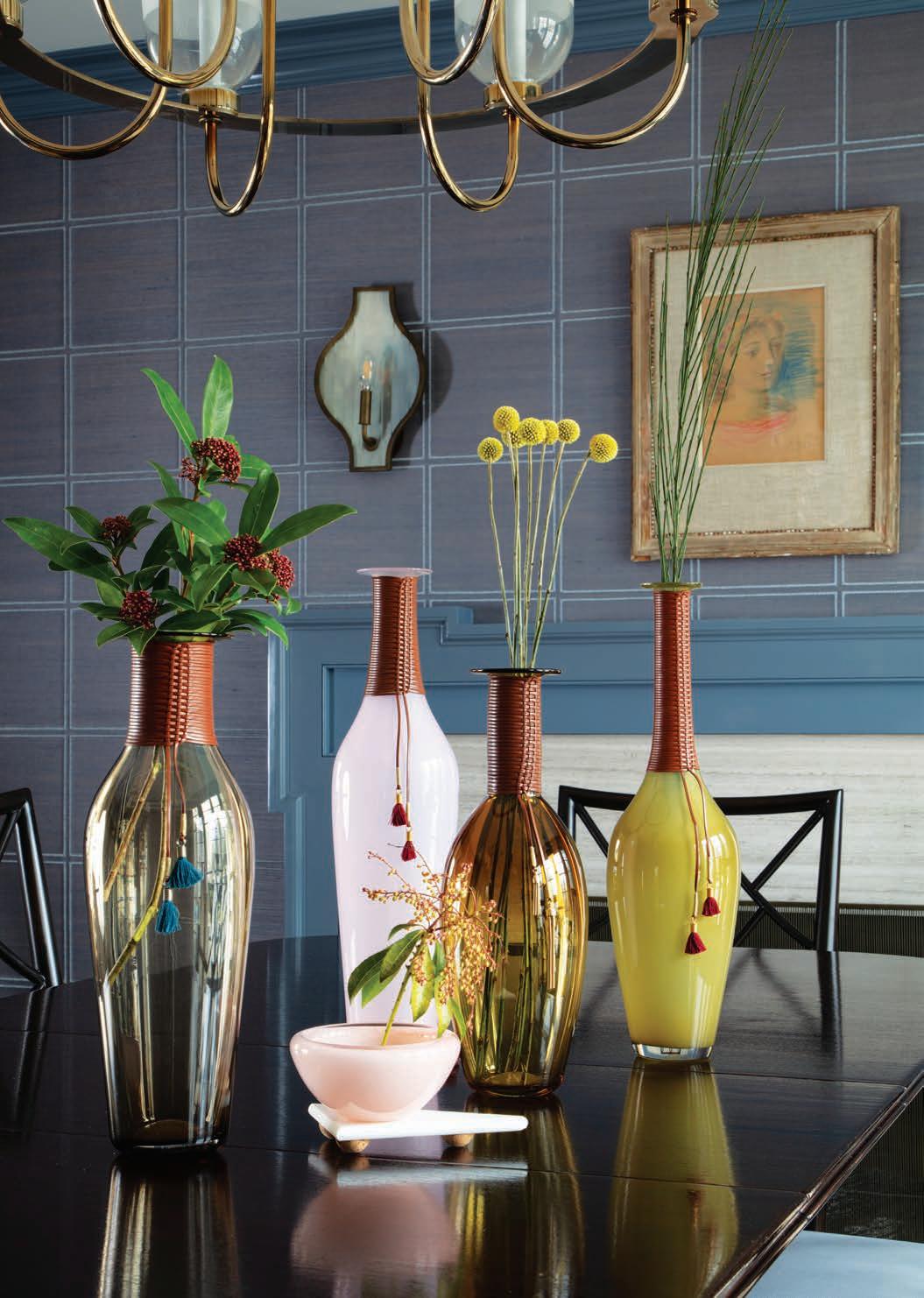
There
42
&
| MAKERS’ MARK
A selection of handblown leather-bound vessels by Providence glassblower Jon Watanabe demonstrates the impact of massing like objects or collections. The ikebana vase, also by Watanabe, beautifully displays a simple Japanese-inspired floral arrangement. Interior designer Kate Coughlin wrapped the room in Crezana’s embroidered Bowden Square wallcovering.
Glass: Jon Watanabe, Providence, jonwatanabe.com
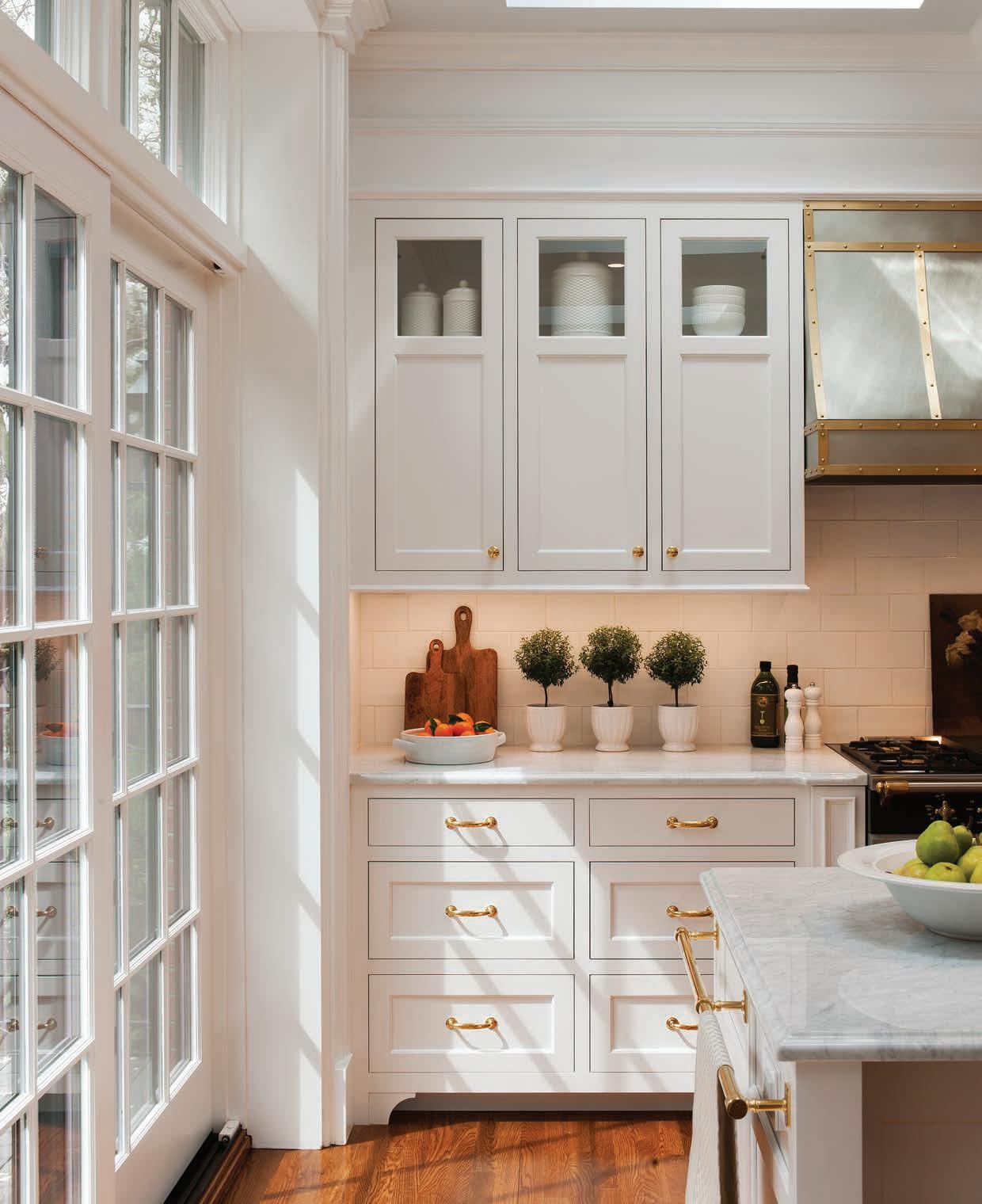
800-999-4994 www.crown-point.com Available direct, nationwideHandcrafted in New Hampshire Work with one of our in-house design professionals Custom cabinetry for every room in your home •
Street School and the Rhode Island School of Design.
We challenged New England Home stylist and contributing editor Karin Lidbeck Brent to incorporate the work of some of New England’s most exciting

makers into the decor of a family home, demonstrating how to successfully include artisan pieces in your own space.
“Sometimes a unique piece is a jumpingoff point for a room design or can be added as the finishing flourish,” says Lidbeck
Pottery from Lauren Gelgor Kaplan’s Twigs and Twine series makes a dramatic statement. The handthrown white-ceramic pieces are finished with a matte-black glaze. Kaplan incorporates collected driftwood that has been treated for indoor use. The five pods below the vessels are part of Berkshires-based ceramicist Paula Shalan’s Pod series. Each one is smoke fired, which lends an earthy color palette. A cozy throw handwoven by Humble Linens adds a layer of softness to the room.
44 Here&There | MAKERS’ MARK
Vessels: Lauren Gelgor Kaplan, Westport, Conn., laurenkaplanceramics.com
Throw: Humble Linens, North Kingstown, R.I., humblelinens.com
Pods: Paula Shalan, West Stockbridge, Mass., paulashalan.com


OFFERING DECORATIVE PLUMBING & LIGHTING, VANITIES, CABINET & DOOR HARDWARE. DANBURY • EAST WINDSOR • FAIRFIELD • NEW HAVEN • STAMFORD • WATERBURY Since 1917 • www.TorrcoDesignCenter.com • 203.479.6935
There

46
The work of two makers creates a captivating mix in the cozy study. Boston-based Niho Kozuru casts candles like her Large Pendant, Tower, and Pendant using antique finials and balusters. Two colorful baskets from Kari Lonning’s Hairy Basket series are an exemplary example of contemporary basket weaving. Artist-dyed pieces of reed woven into the baskets’ walls create the “hairy” effect.
Candles: Niho Kozuru, Boston, nihokozuru.com
Baskets: Kari Lonning, Litchfield, Conn., karibaskets.com
Here& | MAKERS’ MARK
Spend an hour at a Clarke Showroom and one thing is clear: your time with a Clarke Consultant is the most valuable part of your kitchen journey. While they’re not designers, these are the people designers call on when it comes to appliance recommendations. You won’t buy anything at Clarke, so there’s simply no pressure. What you can do is compare more Sub-Zero, Wolf and Cove models than anywhere in New England. And explore a living portfolio of kitchens created by the region’s top designers. You’ll leave inspired with new knowledge to make your appliance selections with confidence.

With a global luxury perspective informed by living in the Seychelles, Marco Barallon is perhaps the savviest appliance expert in the Northeast. For over 20 years, architects, designers and home-owners have relied on his expertise.
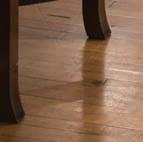

New England’s Official Showroom and Test Kitchen
• clarkeliving.com








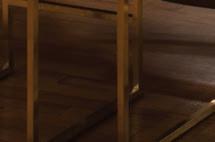


Without Marco, it wouldn’t be Clarke.
Boston & Milford, MA • South Norwalk, CT 800-842-5275
RIGHT: Light streams through a glass vessel blown by Randi Solin, whose work has been shown in museums and galleries worldwide. You can see Solin in action at Fire Arts Vermont in Brattleboro, a studio and gallery she founded with fellow artist Natalie Blake. BELOW: Rhode Island School of Design graduate Carrie Gustafson’s Lattice Bowl demonstrates the artist’s prowess with intricate detail and light reflection. The rug is Antelope Ax by Stark.

Brent. “Either way, these works of art elevate a home, adding layers of personality and charm that’s elusive with mass-produced items. Without original art and handcrafted works, a home feels like a show house, not a reflection of the homeowner’s unique style.”

A suburban Boston home designed by Kate Coughlin provides a fitting backdrop. Coughlin mixes custom wallcoverings and rare antiques with the homeowners’ extensive art collection. The well-considered residence happily adapts to additional styling and artistic elements.
EDITOR’S
NOTE: For details, see Resources.
INTERIOR DESIGN: Kate Coughlin Interiors
BUILDER: Lien Enterprises Custom Builders
48 Here&There | MAKERS’ MARK
Glass: Carrie Gustafson, Cambridge, Mass., carriegustafson.com
Glass: Randi Solin, Brattleboro, Vt., randisolinglass.com

203 966 8333 robertdeanarchitects.com
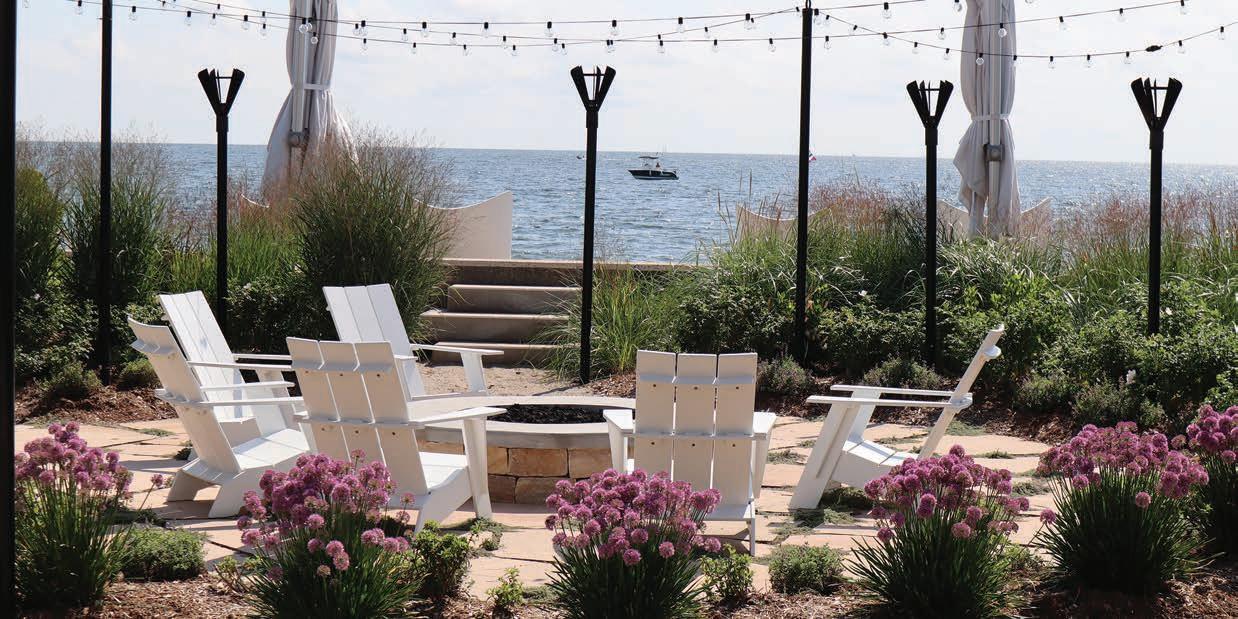
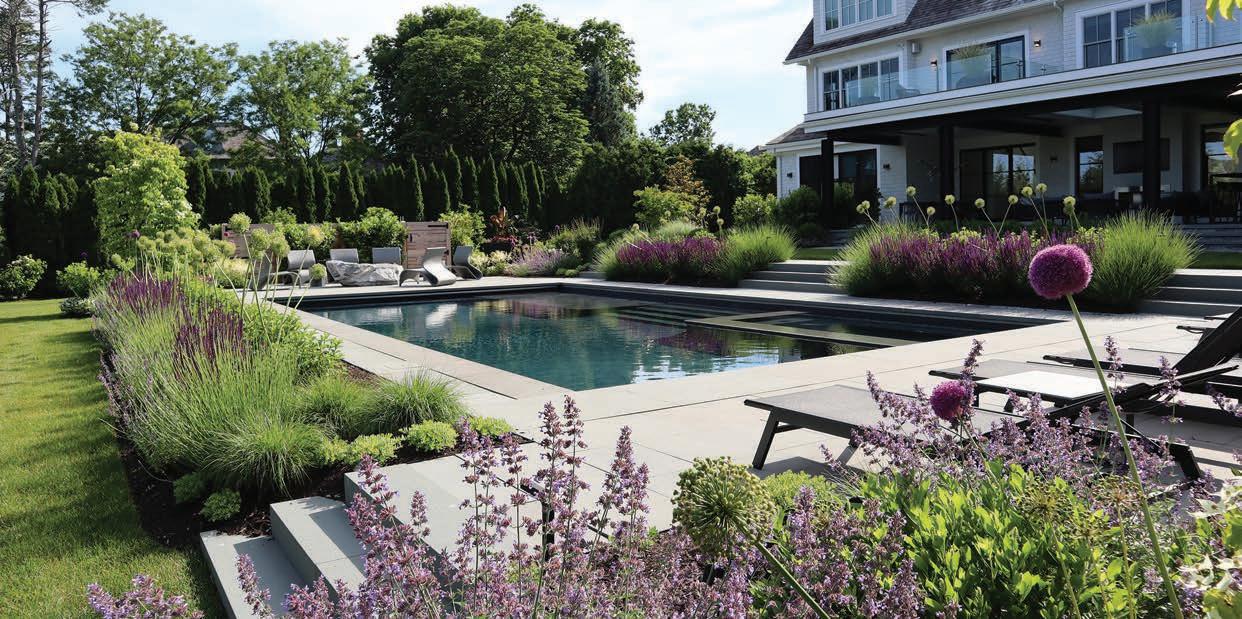


Landscape Architecture Garden Design AUSTIN GANIM LANDSCAPE DESIGN, LLC Licensed & Insured: B-2036, HIC.0602611, HIC.0602612, S4820, 203.333.2003 www.AustinGanimLandscapeDesign.com Confined only by our imagination & your property lines, let us transform your landscape dreams into reality. Design • Installation Maintenance • Decor Landscape Architecture Garden Design AUSTIN GANIM LANDSCAPE DESIGN, LLC Licensed & Insured: B-2036, HIC.0602611, HIC.0602612, S4820, 203.333.2003 www.AustinGanimLandscapeDesign.com Confined only by our imagination & your property lines, let us transform your landscape dreams into reality. Design • Installation Maintenance • Decor Landscape Architecture Garden Design AUSTIN GANIM LANDSCAPE DESIGN, LLC Licensed & Insured: B-2036, HIC.0602611, HIC.0602612, S4820, 203.333.2003 www.AustinGanimLandscapeDesign.com Confined only by our imagination & your property lines, let us transform your landscape dreams into reality. Design • Installation Maintenance • Decor


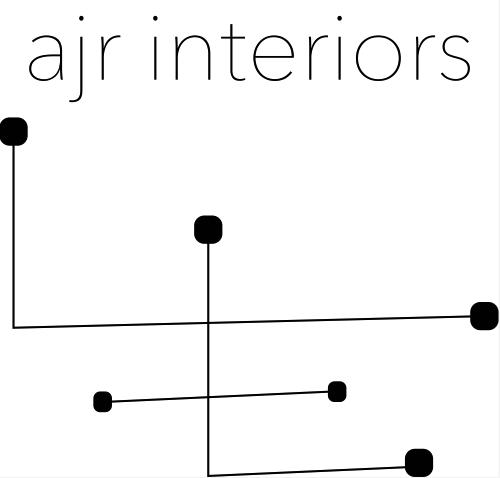
NEW YORK NEW ENGLAND FLORIDA ajr-interiors.com 914.462.1289
In Good Taste
Editor at Large Clinton Smith surveys the latest crop of new design books, each one a veritable feast for the senses.
J Built to Last
Workshop/APD Homes: Architecture, Interiors, and the Spaces Between (Rizzoli New York) is the first book by the firm’s founders Andrew Kotchen and Matt Berman. The 304-page tome showcases Workshop/APD’s wide range of projects, from a sleek, urban pied-à-terre to a Shingle-style compound on Nantucket. Regardless of style, each home is meticulously crafted and exquisitely detailed with the highest regard paid to fine materials and finishes.
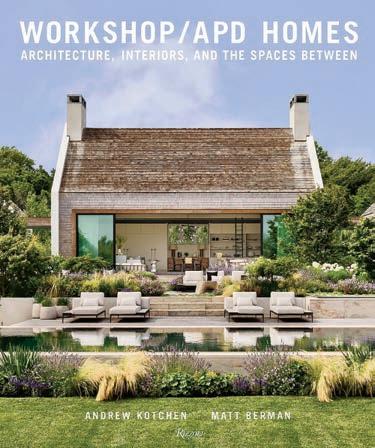
rizzoliusa.com
I Rooms That Inspire
New York designer Alex Papachristidis, best known for his luxurious interiors and bespoke detailing, has introduced his second book that will no doubt become a forever favorite for many design aficionados. The Elegant Life: Rooms that Welcome and Inspire (Rizzoli New York), written with lifestyle journalist Mitchell Owens, showcases Papachristidis’s deft hand at mixing unique palettes, artisanal furniture, and blue-chip artwork, all without pretense. The dazzling rooms defy categorization and ignite the imagination.


rizzoliusa.com

52 Here&There | SMITH ON STYLE
A Kips Bay Decorator Show House room designed by Alex Papachristidis.
The
Elegant Life
photograph by Tria Giovan
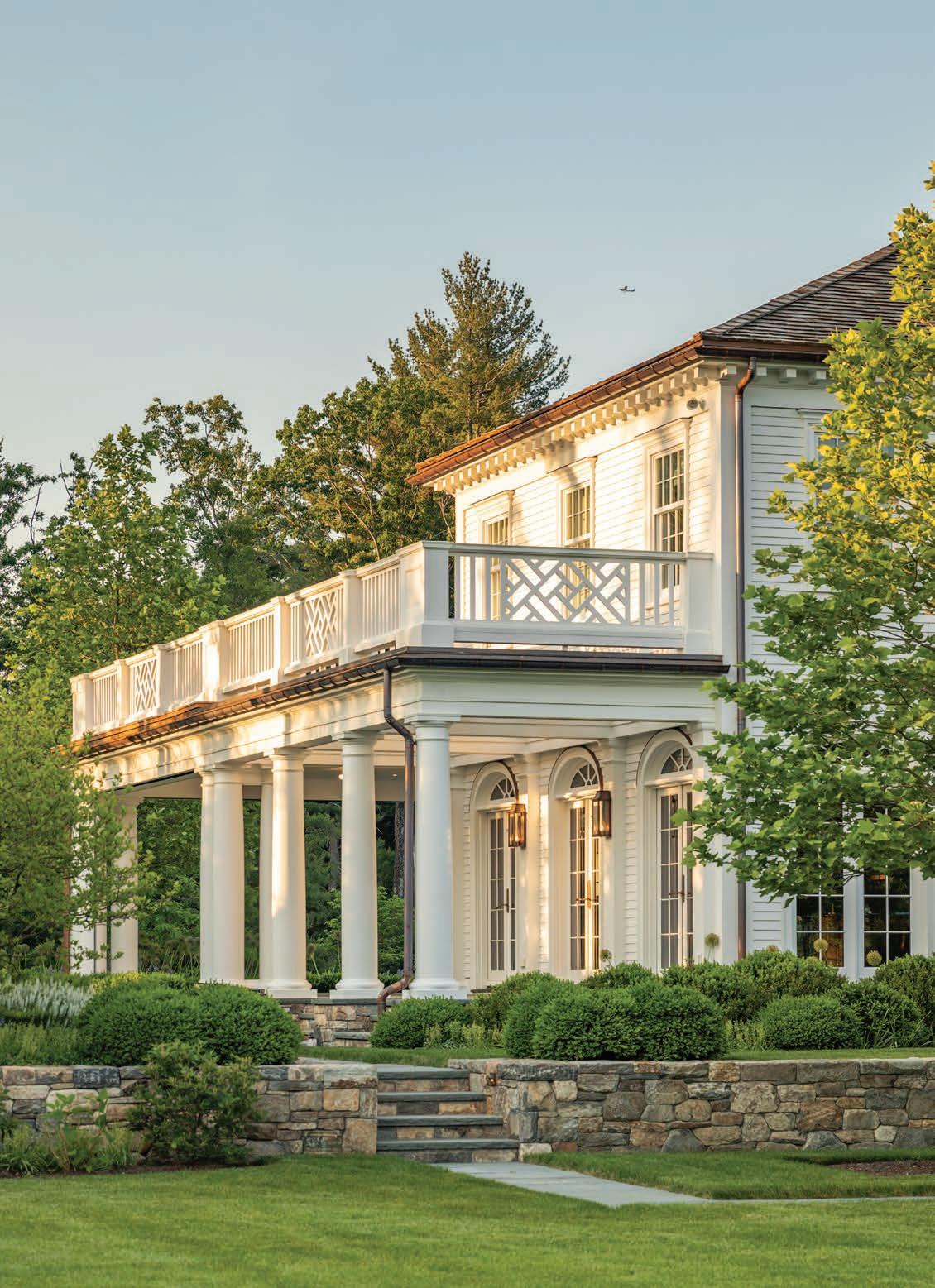
DANGORDON.COM
J Master Class
Shingle and Stone: Thomas Kligerman Houses (The Monacelli Press) is a fullcareer monograph by the renowned architect. For the past forty years, Kligerman has created Shingle-style homes that weave inspiration from English and European traditions with the American vernacular. The book features thirteen highlights from his portfolio, including projects in Martha’s Vineyard and Watch Hill, Rhode Island. monacellipress.com

REQUIRED READING

L Refined Rooms


San Francisco design phenom Suzanne Tucker is back with her third monograph, Extraordinary Interiors (The Monacelli Press). Although based on the West Coast, her influence reaches across the country, including an art-filled apartment in the Northeast. Even closer to home, Tucker’s exquisite textile collection is available in Boston through The Martin Group. monacellipress.com
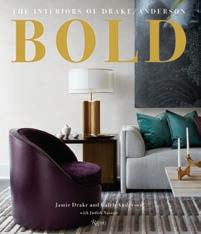
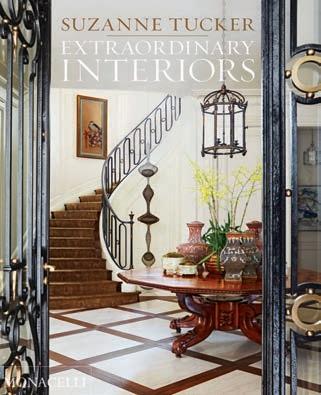
54 Here&There | SMITH ON STYLE
Shingle and Stone photograph by Peter Aaron Extraordinary Interiors photograph by Roger Davies
A few more of our favorites for fall.
Bold: The Interiors of Drake/Anderson (Rizzoli New York) captures the exuberant and dazzling residences by the New York design firm.
Keith Recker’s Deep Color: The Shades That Shape Our Souls (Schiffer Publishing) explains how color communicates both ancient meanings and modern stories.
A Thomas Kligerman-designed Martha’s Vineyard residence featured in the new book Shingle and Stone: Thomas Kligerman Houses
Suzanne Tucker's penchant for deftly mixing fine antiques and contemporary art is evident throughout Extraordinary Interiors
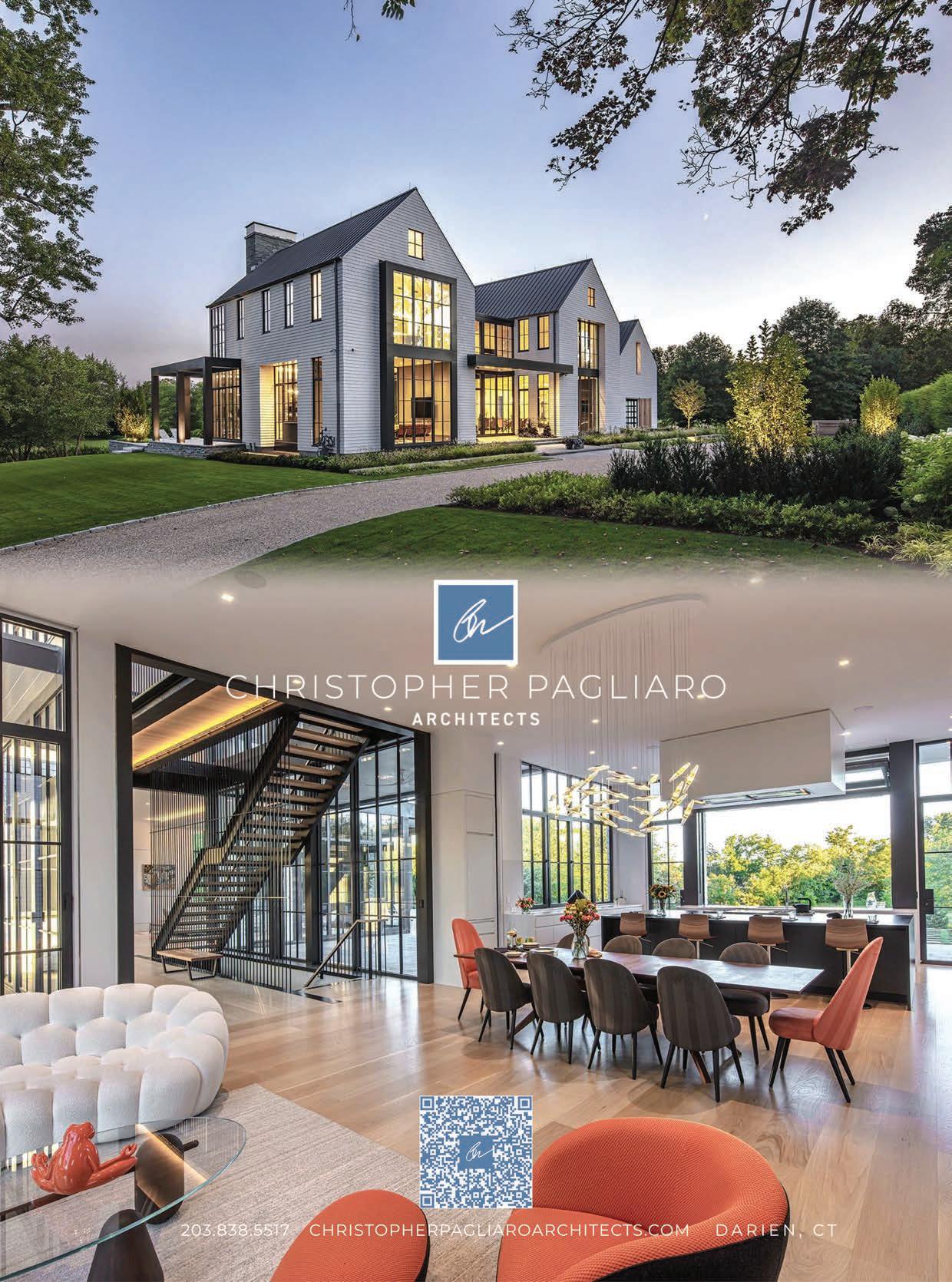
J Eye for Beauty
This fall, fans of designer Stephen Sills will welcome his latest tome, Stephen Sills: A Vision for Design (Rizzoli New York), a reflection on the evolution of Sills’s incomparable style, including his passion for material innovation and advice for the reader on how to continuously educate the eye. A featured project in the Connecticut countryside will have readers pining for their own weekend retreat that marries high style with laid-back luxury. rizzoliusa.com
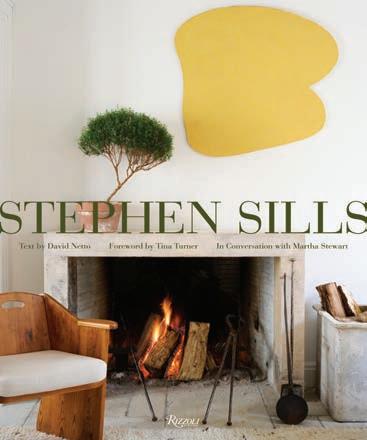
L Firmly Rooted
Beyond Bold: Inspiration, Collaboration, Evolution (Pointed Leaf Press) follows the next generation of leadership at Oehme, van Sweden, a landscape architecture firm that’s been designing residential, commercial, and civic outdoor spaces for nearly fifty years. The book features several projects across New England, from Connecticut to Massachusetts to Maine. pointedleafpress.com

Designer Jonathan Rachman’s new book, Currently Classic (Flammarion), delves into the elegant and artistic houses created by his firm.


Edited Style (Rizzoli New York) is designer Suzanne Kasler’s fourth book, which captures her most recent interiors—a stylish mix of sublime and understated spaces.


56 Here&There | SMITH ON STYLE
Beyond Bold photograph by Paul Warchol
Stephen Sills's new book features an array of traditional and contemporary residences as well as colorful and neutral environments.
Beyond Bold: Inspiration, Collaboration, Evolution showcases geographically and stylistically diverse landscape projects.
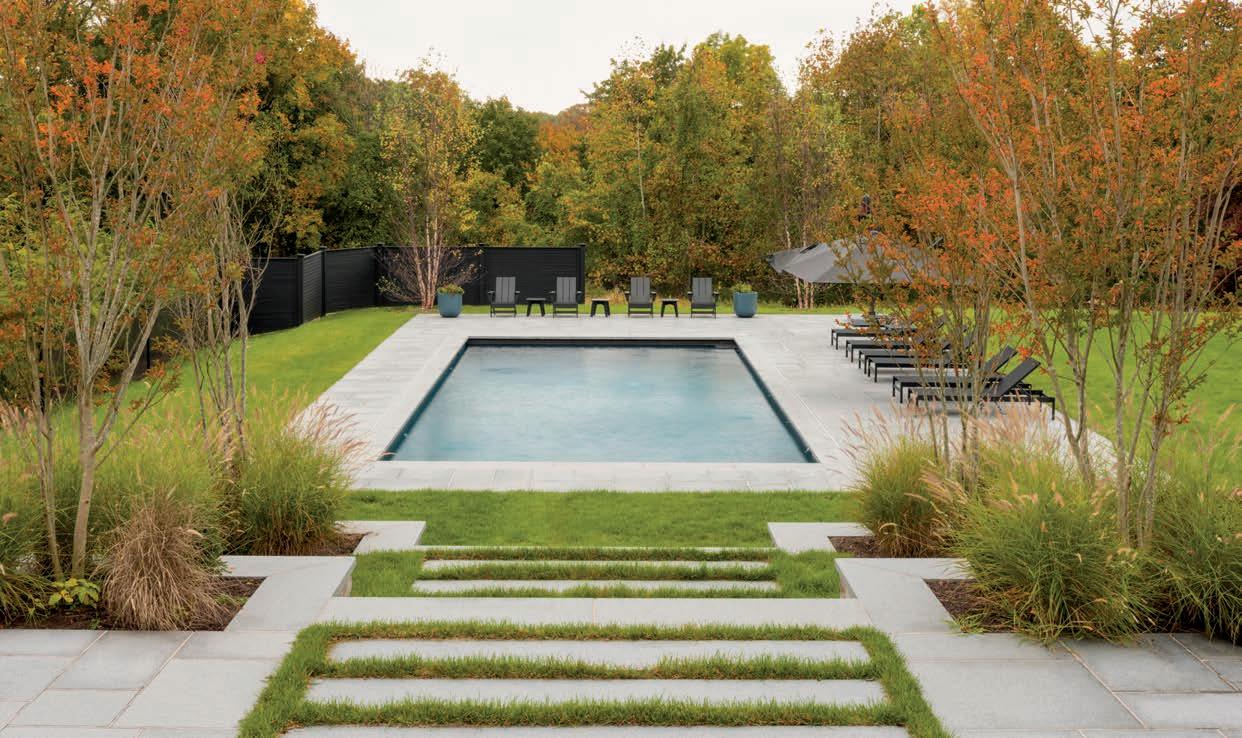


Create an outdoor space you love living in. WESTPORT SHOWROOM 203.227.5181 gaultstone.com Exceptional Products, Personal Service. STONE & LANDSCAPE SUPPLIESSTONE & LANDSCAPE SUPPLIES BETHEL SHOWROOM 203.790.9023




203-255-4031 Connecticut 631-653-1481 Hamptons Austin Patterson Disston ARCHITECTURE & DESIG N apda apdarchitects.com



2012 2022 Celebrating 10 Years
Coming of Age
Style and whimsy play well together in these timeless kids’ rooms.
BY MARIA L A PIANA
ON SAFARI
The stars on the ceiling shimmer even more after nightfall in this dreamy room, says Erin Coren, who, along with Lina Galvão, designed the space for a young son of Greenwich clients. The room’s classic details and an existing
safari-style bed inspired the theme, say the designers (whose firm, Curated Nest Interiors, is based in Cos Cob).
The idea was to create a space with a spirit of adventure that didn’t feel too childish. The bed is low to the ground
The homeowners modified the RH bed to give it a tent-like feel, inspiring the safari theme in this room. The bedding is from Pottery Barn, and the custom carpet is from Carpet Trends in Rye, N.Y.

60 Here&There | ROOMS WE LOVE
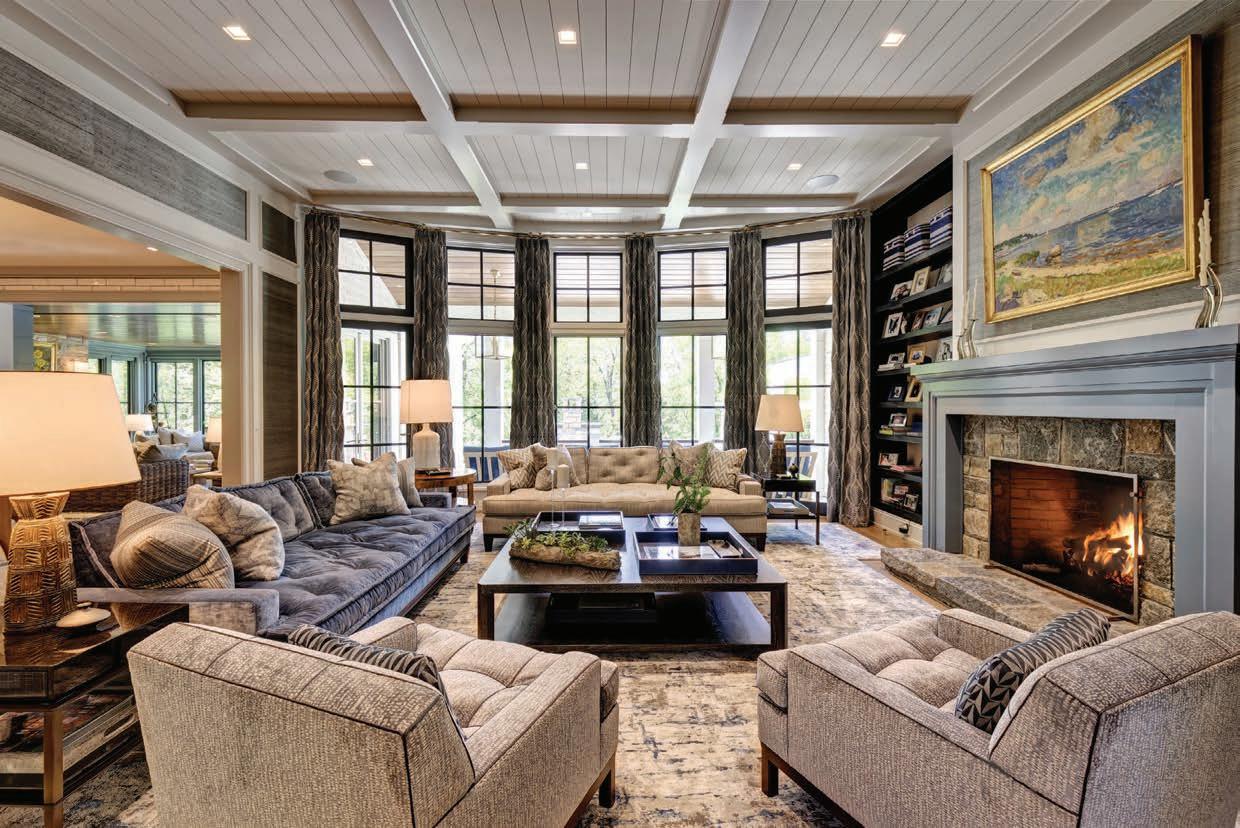


MICHAEL SMITH ARCHITECTS CHRISTINE MCGOVERN DESIGN JIM FUHRMANN PHOTOGRAPHY CONSTRUCTORS, L .L.C . GREENS FARMS, CT | 203-852-6789 DOMUSLLC.COM | DOMUSCONSTRUCTORSLLC Fairfield County’s Premier Custom Home Builder & Remodeler Since 1998. For your own custom home project, contact Chris at info@domusllc.com. CotY Entire House Over $1 000,000 2021 NATIONAL WINNER
Here&There
ROOMS WE LOVE
for practical purposes. Starry night wallpaper from Cole & Son makes it feel like you’re sleeping in the great outdoors. “Instead of drawing your eye away from the low ceiling, we wanted to emphasize it,”
says Coren. To reinforce the theme, they chose an animal-print carpet and a dresser that calls to mind a vintage campaign chest. “We wanted to evoke the feeling of a luxury safari,” says Coren.

62
INTERIOR DESIGN: Curated Nest Interiors
PHOTOGRAPHY: Jacob Snavely
An array of clever details, including a Cooper Classics mirror, a statement light fixture from Currey & Company, and felt animal heads from Fiona Walker England elevate the room.


Landscape Architecture Pool Design Garden Design Property & Pool Care Connecticut New w York 203.762.2000
CLASSIC COLORS
It was a tall order. The Farmington client asked Georgia Zikas to design two discrete children’s rooms—a space-themed bunk room for two brothers (ages ten and
eight) and a polar-opposite, pink-on-pink haven for their seven-year-old sister. “The client wanted ‘sophisticatedly fun’ rooms that could be decidedly childlike now and
Filled with blue notes, the boys’ room was furnished with Newport Cottages bunks fitted with Crate & Barrel bedding in a solar-system motif. Designer Georgia Zikas added the orange acrylic Philippe Starck side table because it felt very "futuristic" to the boys. The planet mobile and artwork are from Etsy.

64
Here&There | ROOMS WE LOVE


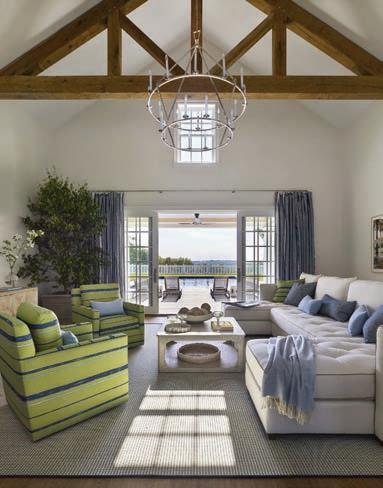




Architecture: Mark P. Finlay Architects, AIA Photography: Peter Murdoch DIST INCTI VE H OME S, ADD I TI O NS & REN OVATI ON S C ONNECTI CU T • N E W YO RK • NEW J E RS EY 20 3 .9 66 .07 26 ww w.hobbsinc.co m Architecture: Mark P. Finlay Architects, AIA Photography: Peter Murdoch DIST INCTI VE H OME S, ADD I TI O NS & REN OVATI ON S C ONNECTI CU T • N E W YO RK • NEW J E RS EY 20 3 .9 66 .07 26 ww w.hobbsinc.co m Architecture: Mark P. Finlay Architects, AIA Photography: Peter Murdoch DIST INCTI VE H OME S, ADD I TI O NS & REN OVATI ON S C ONNECTI CU T • N E W YO RK • NEW J E RS EY 20 3 .9 66 .07 26 ww w.hobbsinc.co m Architecture: Mark P. Finlay Architects, AIA Photography: Peter Murdoch DIST INCTI VE H OME S, ADD I TI O NS & REN OVATI ON S C ONNECTI CU T • N E W YO RK • NEW J E RS EY 20 3 .9 66 .07 26 ww w.hobbsinc.co m full page.indd 1 6/10/22 1:39 PM
Here&There
age gracefully as the kids got older,” says Zikas. The designer delivered. A deep blue galaxy-like wallpaper from Romo informed the boys’ room theme and pal ette, while the girl’s passion for pink and love of the canopy-like mosquito net ting over her bed launched her room’s style. If the boys’ room was driven by a combination of curiosity and playful ness, Zikas took a more traditional and classic approach to the little girl’s room. The children were all in on the design meetings. “The key,” says Zikas, “is to invest in pieces that will stand the test of time—and have fun with in-the-moment pieces that bring the kids joy.”
 INTERIOR DESIGN: Georgia Zikas Design
PHOTOGRAPHY: Jane Beiles
INTERIOR DESIGN: Georgia Zikas Design
PHOTOGRAPHY: Jane Beiles
CLOCKWISE FROM ABOVE: Avid readers, the boys love their bedside sconces and acrylic book racks. For the girl’s quintessentially feminine room, Zikas designed a custom dresser in graduated shades of pink; the artwork is from Minted. The sweet bedside table is from Madre, but the designer’s favorite element is the Sister Parish pink scalloped wallpaper: “It’s super fun but classically elegant,” she says.


“THE CLIENT WANTED ROOMS THAT COULD BE DECIDEDLY CHILDLIKE NOW AND AGE GRACE FULLY AS THE KIDS GOT OLDER.”
—INTERIOR DESIGNER GEORGIA ZIKAS
ROOMS WE LOVE

californiaclosets . com MAKE ROOM FOR ALL OF YOU CALL OR VISIT US ONLINE TODAY TO SCHEDULE YOUR COMPLIMENTARY DESIGN CONSULTATION CONNECTICUT 565 WESTPORT AVE, NORWALK 203.924.8444 WESTCHESTER 16 SAW MILL RIVER RD, HAWTHORNE 914.592.1001 @caliclosetsct ©2022 California Closet Company, Inc. All rights reserved. Franchises independently owned and operated. CT HIC #0657205
SEEING DOUBLE
Tailored to the perfect sleepover, this bedroom was inspired by the client’s two Jenny Lind-style beds—and her wish for a room that could grow with her little girl. “The daughter was five or six at the time,” remembers designer Tharon Ander son. “When sourcing the wallpaper, carpet, dresser, bedding, etcetera, we wanted to
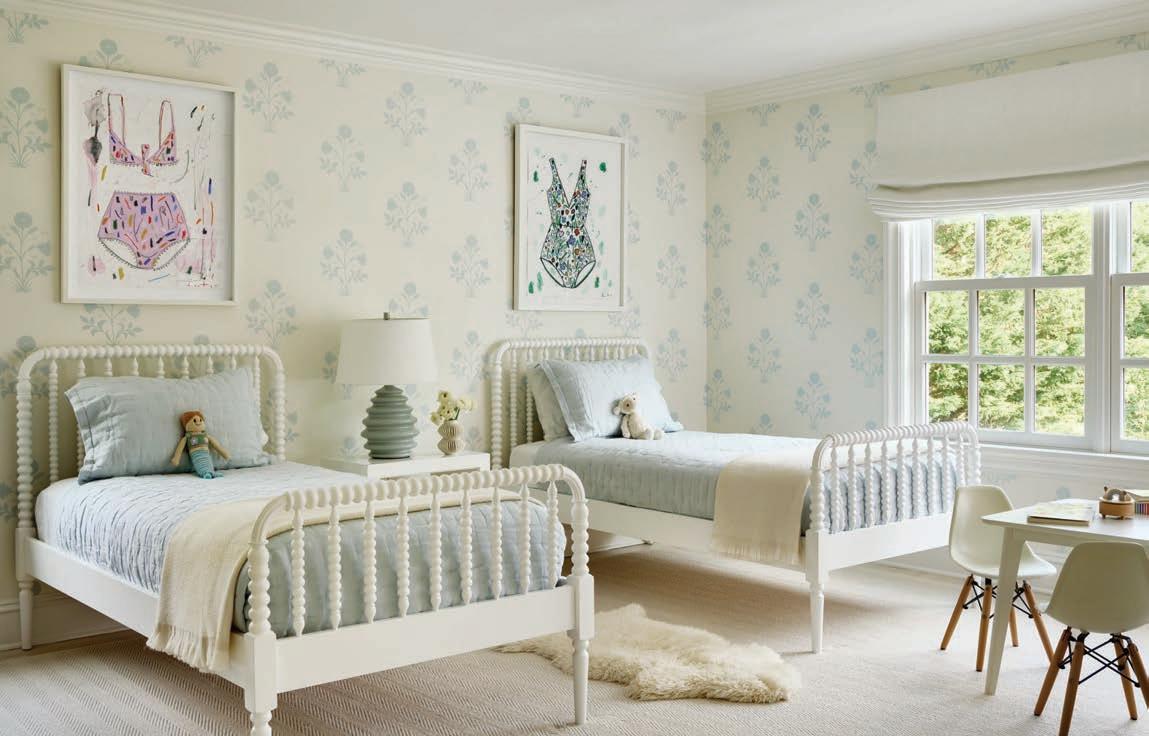
be sure she wouldn’t outgrow our selections in a couple of years.” Large windows dictated the furniture arrangement and helped inform the light and airy palette. Anderson loved the
client’s existing swimsuit art by Dorothy Shain, so she commissioned a companion piece to coordinate nicely.
EDITOR'S NOTE: For details, see Resources.
LEFT: Iconic wallpaper by Les Indiennes sets the tone for a room designed for a girl of any age. The dresser and woven mirror are from Made Goods.
BELOW: The simple symmetry of twin turned-wood beds and a soft, neutral palette lend the room a refreshing vibe. The bedding is from Serena & Lily.

68 Here&There | ROOMS WE LOVE
INTERIOR DESIGN: Tharon Anderson Design
PHOTOGRAPHY: Read McKendree


146 SOUND BEACH AVENUE, SUITE 201 | GREENWICH | (203) 990-3224 | QUINNDICO.COM
FURNITURE FROM THE URBAN FOREST
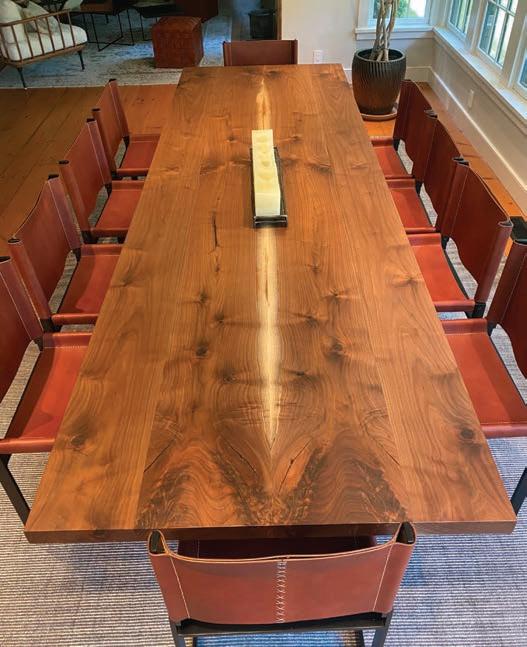

These tables grew on city streets.
Since 2010, City Bench has salvaged Connecticut’s urban trees and transformed them into uniquely handcrafted furniture. You can see more of our work at city-bench.com—or give us a call to talk about a project or to visit our showroom. 73 Maple Avenue, Higganum, CT | 860.716.8111
Crown Select

A whole new line of custom built inset cabinetry with the impeccable Crown Point fit and finish. www.crownselect.com 603 • 542 • 3399Handcrafted in New Hampshire and available direct, nationwide Beautifully designed and engineered to be budget friendly Available only from Crown Point Cabinetry
by
Color Story
Forest green and oxblood. Blue and gold. Black and white. Some hues just go together.
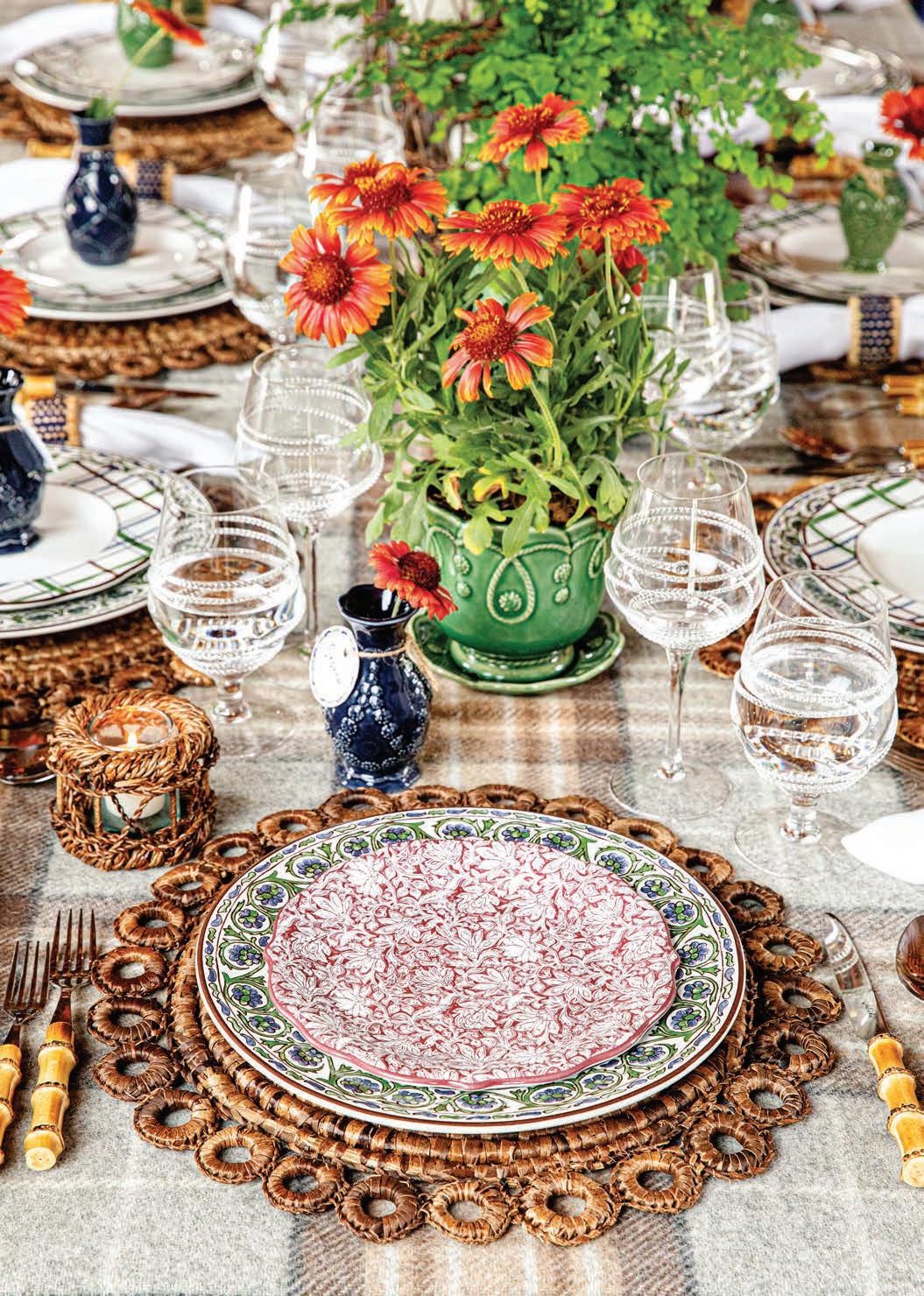 PRODUCED BY LYNDA SIMONTON
PRODUCED BY LYNDA SIMONTON
72
Here&There | THINGS WE LOVE
Bohemian Vine Dinner and Party Plates by Veronica Beard for Juliska, juliska.com

GARRETT WILSON BUILDERS 1599 POST ROAD EAST | WESTPORT, CT 06880 | 203-259-3333 | GARRETTWIL SONBUILDERS.COM
There

Forest Green & Oxblood

Hues on opposite sides of the color wheel create a rich pairing.






74 Here&
THINGS WE LOVE
Bond Union Series
Pinstripe Lever Handles, Waterworks, Greenwich, waterworks.com
Majestic II 30-Inch Dual-Fuel Natural Gas Freestanding Range by ILVE, Häcker, Greenwich, hackergreenwich.com
Huxley Side Table, OKA, Westport (coming soon), oka.com/us
Hannah Tile by New Ravenna, Karen Berkemeyer Home, Westport, karenberkemeyerhome.com
Hindsight Sofa by Vladimir Kagan, Holly Hunt, Stamford, hollyhunt.com
Turkish Ottoman in Solid Velvet with Tassels, Artemisia, Old Lyme, artemisiainc.com
Pagoda Toile Wallpaper and Fabric by Oscar de la Renta for Lee Jofa, Kravet, Stamford, kravet.com
Michael Smith_CT-FAL16_1.00_v1.indd
Michael Smith_CT-FAL16_1.00_v1.indd
Michael Smith_CT-FAL16_1.00_v1.indd
SOUTH NORWALK, CONNECTICUTP. 203.563.0553
SOUTH NORWALK, CONNECTICUT P. 203.563.0553
SOUTH NORWALK, CONNECTICUTP. 203.563.0553

1 9/22/16 2:04 PM9/7/17 5:04 PM
1 9/22/16 2:04 PM9/7/17 5:04 PM
1 9/22/16 2:04 PM9/7/17 5:04 PM
Blue & Gold


The regal pairing is both fresh and timeless.






76
Tirza Rug, Stark, Stamford, starkcarpet.com
Here&There | THINGS WE LOVE
Bacall Large Pendant by Thomas O’Brien for Generation Lighting, Chloe Winston Lighting Design, South Norwalk, chloewinstonlighting.com
Lamu Large Table Lamp by Alexandra Champalimaud, Circa Lighting, Greenwich and Norwalk, circalighting.com
Rabanne Settee by South + English, Wakefield Design Center, Stamford, wakefielddesigncenter.com
Babele Blu Tableware by Ginori 1735, Hoagland’s, Greenwich, hoaglands.com
Ginkgo Side Table with X Legs, Lars Bolander, Westport, larsbolander.com
Erro Medium Wall Lantern by Alexa Hampton for Generation Lighting, Chloe Winston Lighting Design, South Norwalk, chloewinstonlighting.com
Aria Embroidered Border Indigo by Imogen Heath, Studio Four NYC, New York City, N.Y., studiofournyc.com
Building the Contemporary

www.yankeecustombuilders.com
Home
Black & White
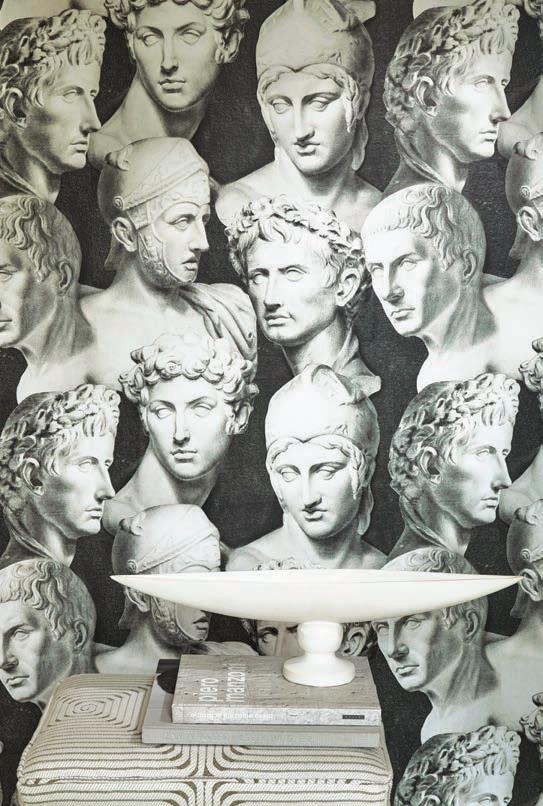
A go-to yin-and-yang pairing with a graphic punch.




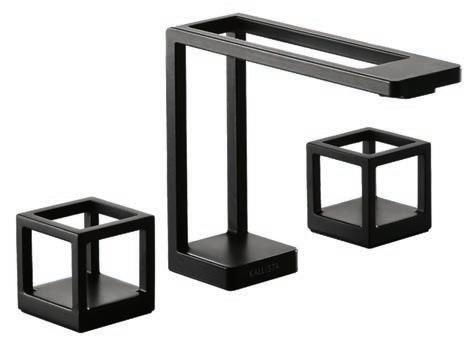


78
Herriot Way Wallpaper by Anna French for Thibaut, Ring’s End, various Connecticut ringsend.com
Tank Decanter and Low Ball Glasses by Tom Dixon, Design Within Reach, various Connecticut locations, dwr.com
Deco-5.5S Handle by Nest Studio, Canaan Distributors Corp., Stamford, canaandistributors.com
Sabi Grande Tile by Mosaïque Surface, Bender, various Connecticut locations, benderplumbing.com
Stoned Romans Wallpaper by Ken Fulk for Pierre Frey, DesignSourceCT, Hartford, designsourcect.com
Grid Sink Faucet, Cube Handles by Kallista, Kohler Signature Store by Plimpton & Hills, Westport, kohler.com
Gravity Chandelier by Kateryna Sokolova for Forestier, Lumens, lumens.com
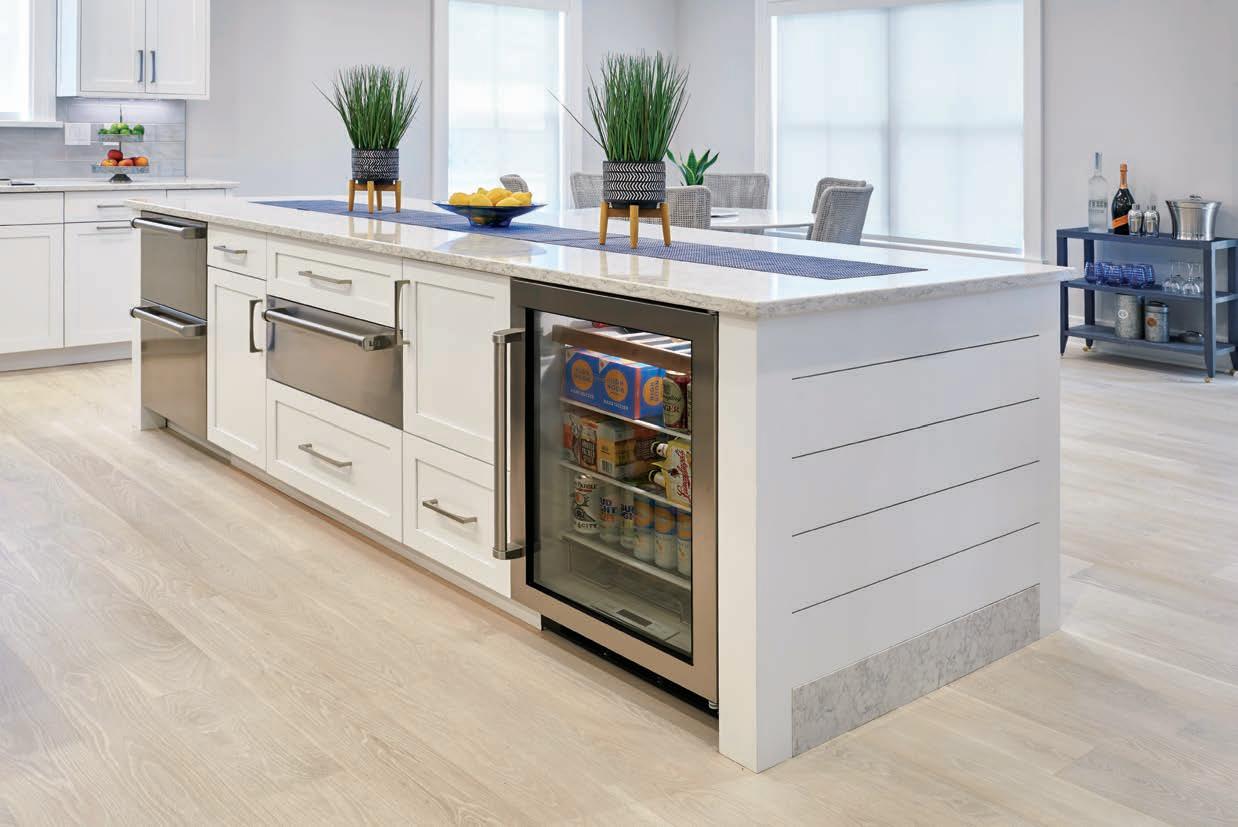


117 NEW CANAAN AVENUE | NORWALK, CT 06850 | 203.849.0302 | FRONTROWKITCHENS.COM
The New Old House
A historic home in the heart of town makes the perfect retirement condo for a Ridgefield couple.
BY PAULA M. BODAH
Downsizing often means moving from a house to a condominium, and in fact, that’s just what Karen and Richard Calo did. It just so happens that their condo is a 4,200-square-foot house built in 1760 and situated in the very heart of Ridgefield’s town center. From 1799 to well into this century, the house operated as tavern or restaurant in some form. A decade ago, the property’s owners converted the site’s several buildings into a condominium community,
ABOVE: To keep things interesting without overwhelming the historic house’s small rooms, designer Patti Watson played with texture. A silk and wool rug from Landry & Arcari Rugs and Carpeting provides a touch of luxe and luminosity, while velvet-covered chairs in front of the bay window catch the light.
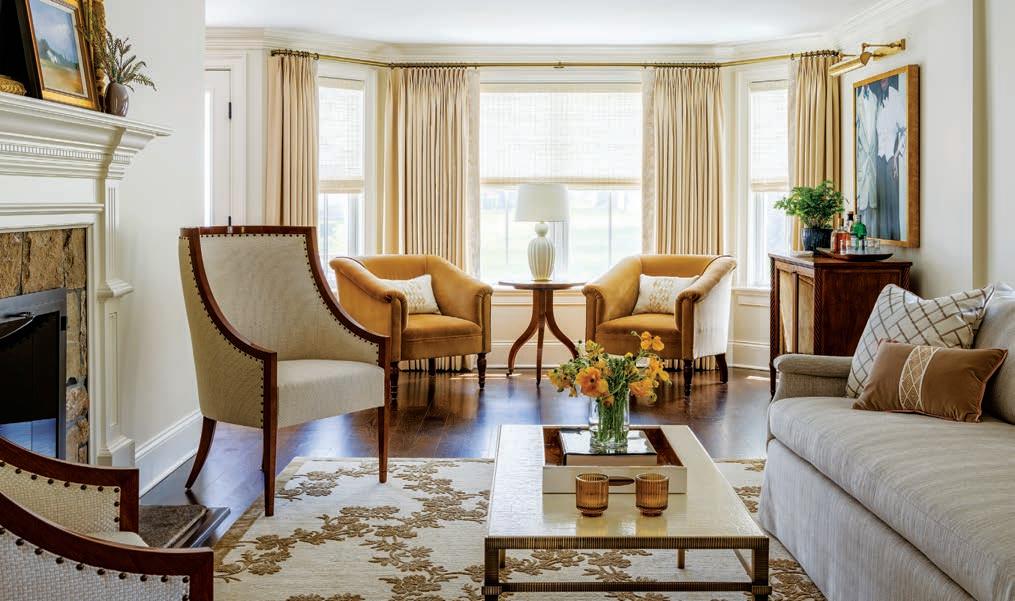
LEFT: A painting by Boston artist Beth Dacey hangs above the living room’s custom bar cabinet by Tiverton, Rhode Island, craftsman Scott James.
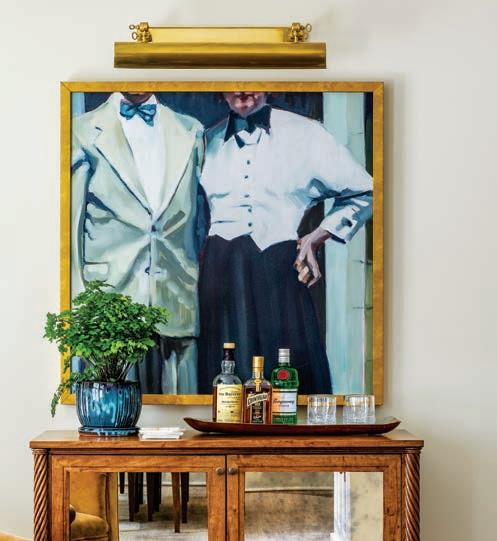
80 Here&There | SPECIAL SPACES Photography by Kyle J. Caldwell
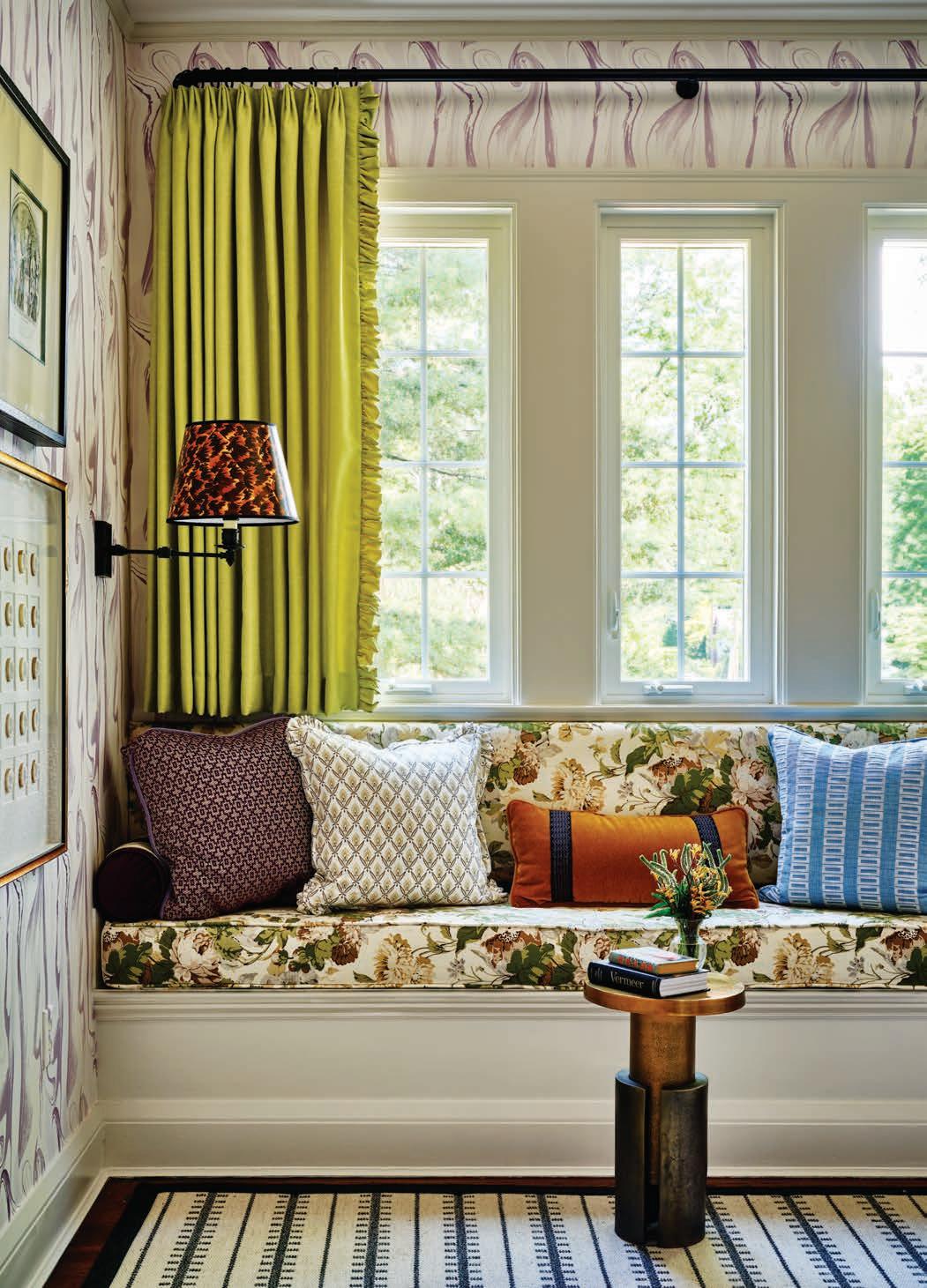
MCCORYINTERIORS.COM | 860.922.8727 | @KRISTENMCCORY READ MCKENDREE
CLOCKWISE FROM ABOVE: Homeowners Karen and Richard Calo envision hosting parties that flow from the living room out to the welcoming front porch. Much of the home’s furniture is custom made, like the console table crafted by Scott James in the foyer; above it hangs a painting by Olivier Suire Verley that the couple found on a visit to Cape Cod. Chairs in a hue Watson calls “fresh sage” enliven the family room. For the drapes, she says, “Linen gives us texture, and the floral gives a bit of a casual feel.” The end table lamp is from Hwang Bishop.

with the original old dwelling—now restored to a single-family home—as its centerpiece.
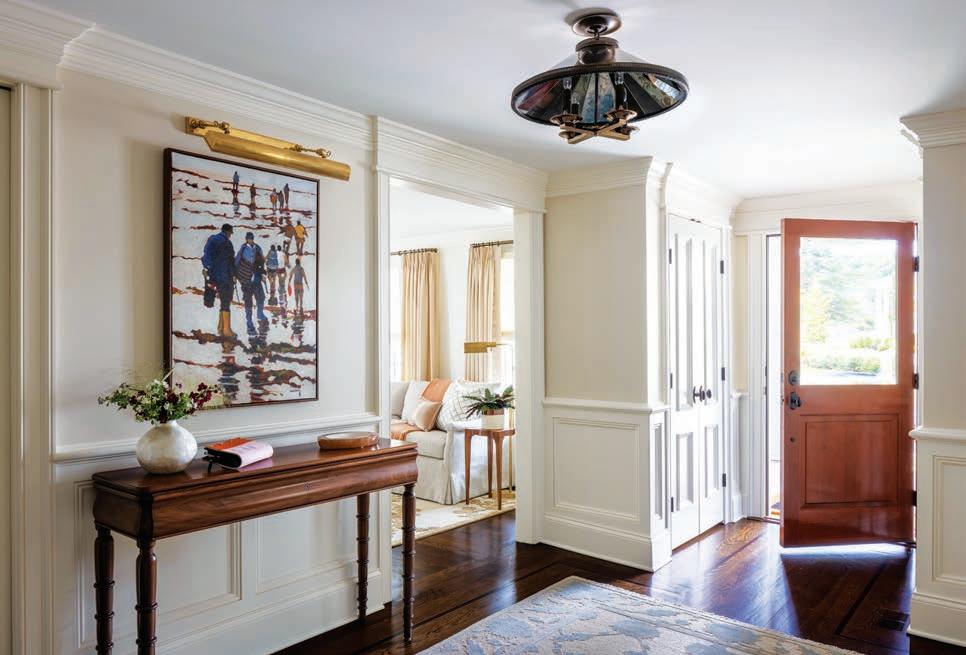

“When we talked about a condo, we knew we didn’t want something cookiecutter,” Karen Calo says. “We wanted something unique. When this came on the market, it just felt right.”
The house had been respectfully and beautifully restored, so making it the
82 Here&There | SPECIAL SPACES



FLETCHER CUSTOM HOMES 320 Post Road | Darien, CT 06820 (203) 268 - 6166 | fletcherdevelopmentllc.com EXPERIENCE THE TRUE ESSENCE OF CUSTOM CRAFTSMANSHIP Fletcher Development’s custom homes are seamlessly tailored to suit the unique needs, taste, and style of the discerning purchaser. Creating your dream ambiance with the specific features and finishes you desire is at the heart of every Fletcher design.
ABOVE: A stone hearth and mantel is a sophisticated replacement for the dining room fireplace’s old tile surround. Further ramping up the elegance factor are the Hickory Chair upholstered chairs around a gleaming Keith Fritz dining table. RIGHT: The lower level’s new powder room packs a dramatic punch with its azure tiles in a herringbone pattern and a vintage-style sink with exposed plumbing. “We were going for a Downton Abbey look here,” Karen Calo says.

couple’s own meant just modifying a few things in the layout and introducing furniture, colors, and materials that suited them. For the former, the two enlisted Chris Shea of Domus Construc tors. For the latter they called on a long time collaborator and friend, interior designer Patti Watson of Taste Design. Shea reworked the basement level to turn storage spaces into usable living space, including adding a powder room. Elsewhere he collaborated with Watson on tweaks like additional cabinetry, new fireplace surrounds, and the couple’s luxurious new bathroom. “It was great

84
Here&There | SPECIAL SPACES
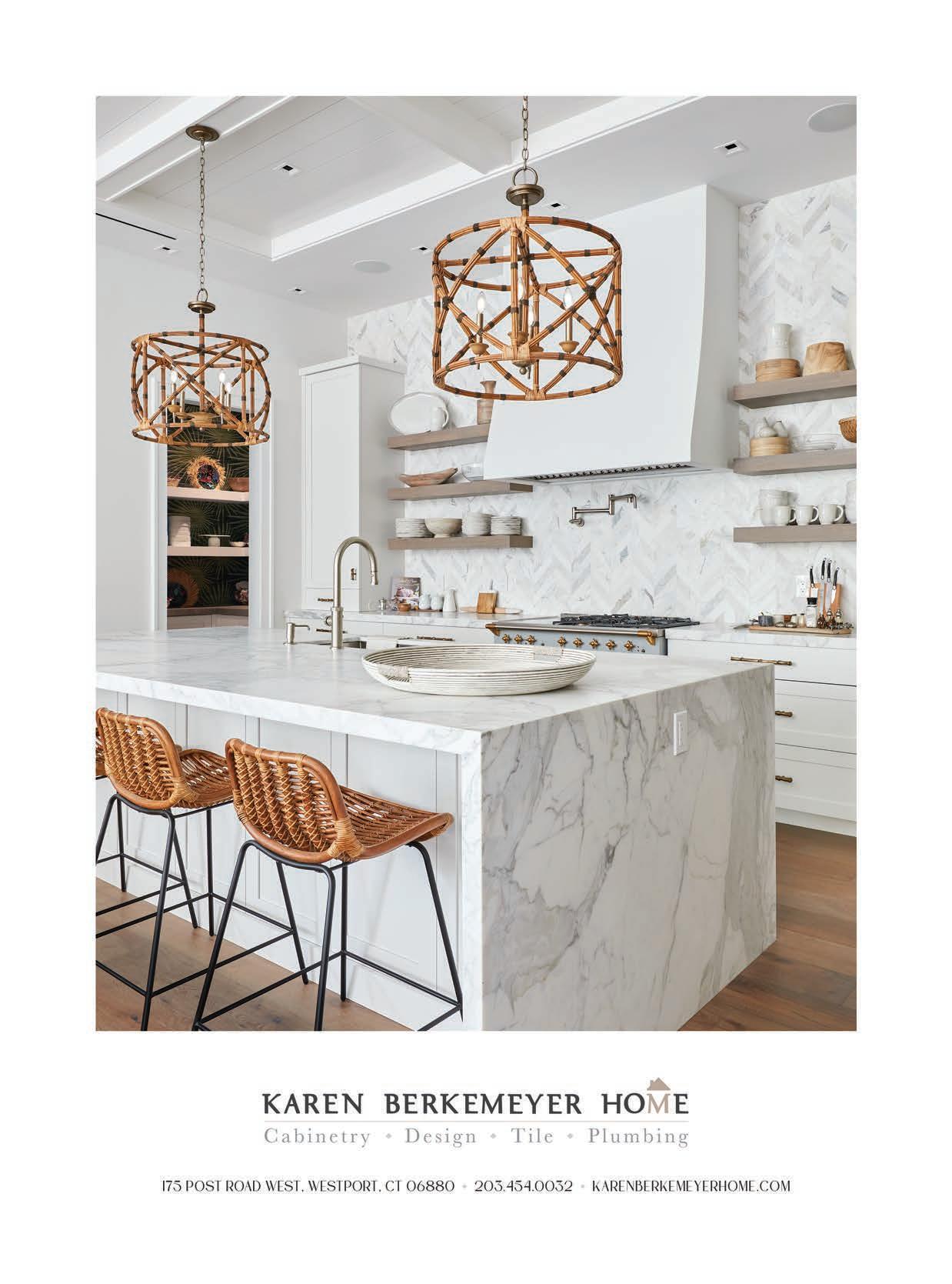
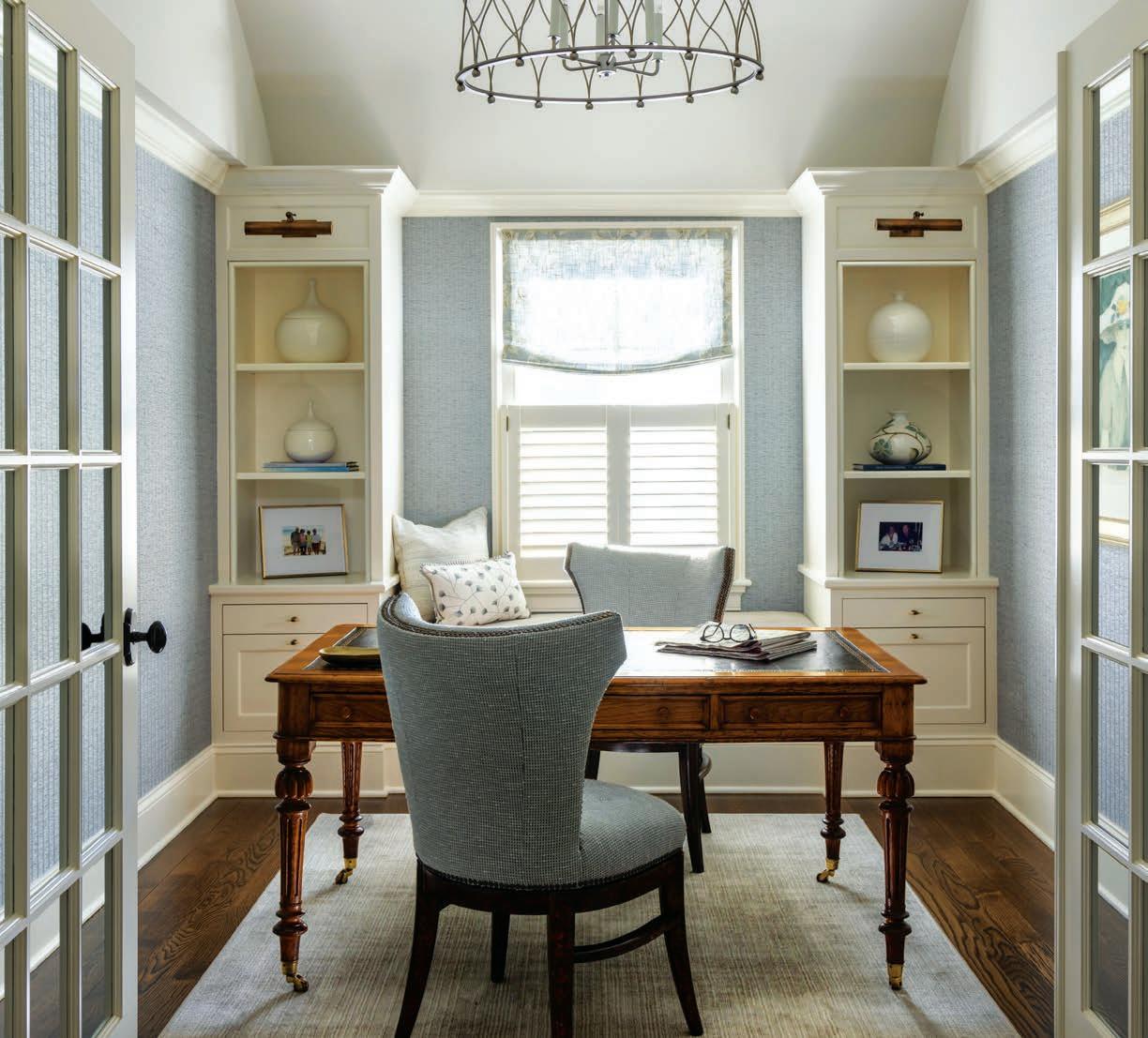
86 Here&There | SPECIAL SPACES
“WE LEANED ON TEXTURE TO CREATE THE VARIED COMPOSITIONS.” —Interior designer Patti Watson
Domus Constructors crafted the built-in shelves and window seat in the office, where Karen and her husband, Richard, share the partners desk. Pale blue grasscloth walls make the space feel cozy, while the fresh white woodwork and the Riloh light fixture impart an airy vibe.



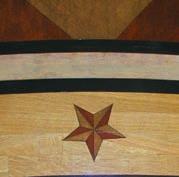


JMKA architects Download our “Project Planning Packet” at jmkarchitects.com A-List Finalist HOBI Award Winner Innovation and Design Awards Greenwich | Westport 203.222.1222 | jmkarchitects.com Architecture Interiors Landscape Master Planning
LANDINO PHOTO
to work with the Calos and Patti to bring this beautiful project together,” he says.
In a historic house, where ceilings are low and rooms are small, scale can be a challenge. Watson worked with the petite scale by employing a subtle palette of neutrals and soft blues and greens that flow easily across the firstfloor living spaces. Furniture keeps a low profile. In the living room, for instance, the sofa has a low back and
RIGHT: An upholstered headboard, silky bedding, a bench outfitted in lustrous silk velvet, and grasscloth wallcovering give the primary bedroom its cocoon-like ambience. BELOW: The remodeled primary bath sports a shower enclosure with an accent wall of Ann Sacks tile and a spa-like freestanding cast-iron tub with a metallic finish from Waterworks. An area rug from Landry & Arcari makes a soft landing for stepping out of the bath.


the chairs flanking the fireplace have a longer leg for an airier feel. To generate interest, the designer says, “We leaned on texture to create the varied compositions.”
Watson says the house suits the Calos perfectly. “It puts them right in the center of the town they love,” she says. “They can walk to shops, host friends on the front porch. It’s a perfect place to start retired life, and we got to create a house that supports this chapter. It was such a joy.”
EDITOR'S NOTE: For details, see Resources.
INTERIOR DESIGN: Taste Design BUILDER: Domus Constructors
88 Here&There | SPECIAL SPACES


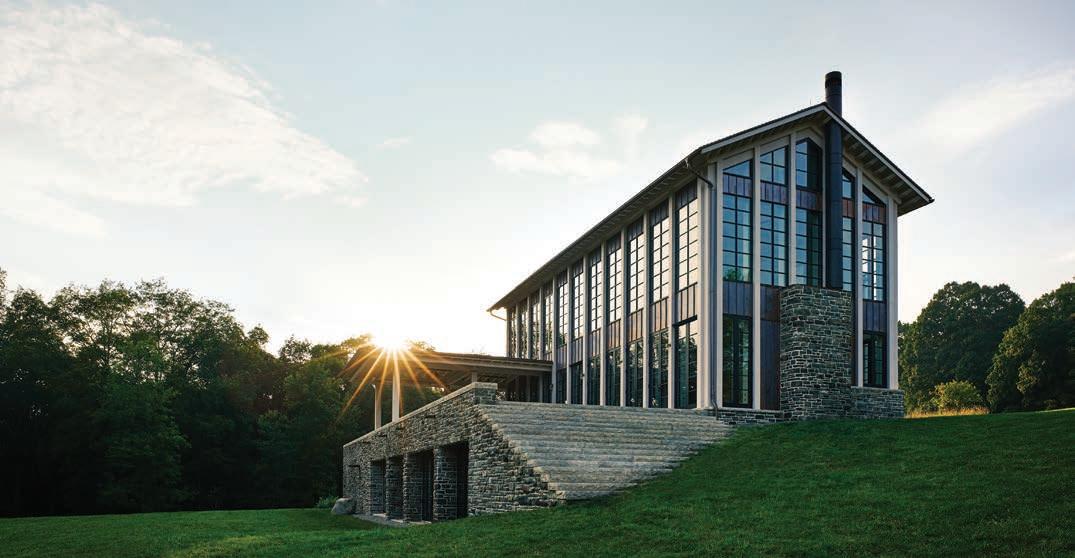

BU ILD ER S | RE MODEL ER S | DE SI GN PR OF ESSI ON ALS | VE ND OR S | S UB C ON TRACTOR S best builders, remodelers, subcontractors, and HOME B UILD ER S & RE MO DE LERS ASS OC IATI ON OF FAI RF IE L D CO UNT Y ED UCA TI ON O PP OR TU NI TIES N ET W ORK IN G ADVOC ACY 401 K P R OGR AM The HBRA offers a variety of courses including OSHA10, Energy Codes, CAPS, and productivity and marketing seminars, among others. We are constantly adding to our course curriculum. The HBRA provides numerous networking opportunities throughout the year at membership meetings, showcases, and at other specialty events. Our main goal is to help you build relationships. Your 3-in-1 Membership includes lobbying efforts at the national and regulations favorable to the home building industry and to your business. The HBRA Retirement Plan powered by TAG Resources is now available and utilize for their businesses. AWAR DS & REC OG NI TION DIS CO UN T S & RE BATES Your membership to the HBRA enables you to be eligible for the HBRA Annual awards and the prestigious HOBI Awards. The HBRA membership can pay for itself through a variety of discount and rebate programs and special member to member discounts and opportunities. UPCOMING EVENTS November 16th - HOBI Awards November 30th- December 2nd- CAPS Training December 8th - PWB Holiday Luncheon January 31st, 2023 - International Builder Show
Containment Fence Systems



fences protect


trees, and
caused
and other intrusive
contains both dogs and cats,
pets from
and other predators.
have low visibility

are designed to blend into
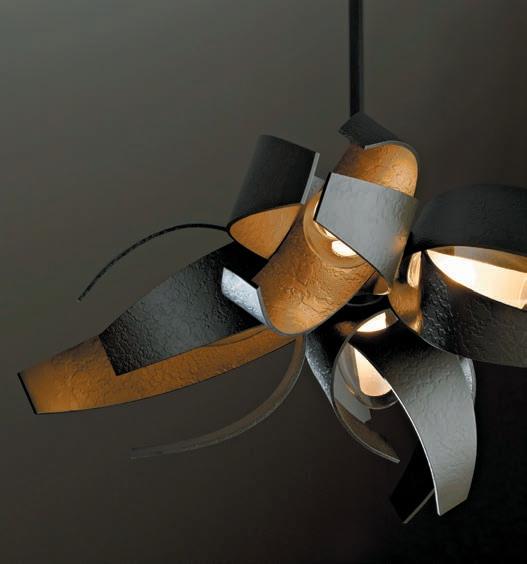
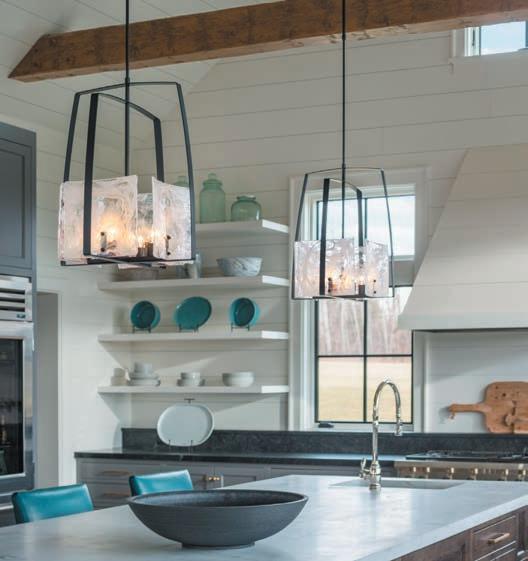
landscape
to your property.
and install
fence to meet your

51 Railroad Ave. | West Haven, CT 06516 475-655-7557 | yourlightingsource.com Connecticut’s Premier Boutique Lighting and Accessory Showroom Specializing in Wildlife Exclusion and Pet
Our unique
your property, gardens,
plantings from damage
by deer
wildlife. It
and protects
coyotes
Our fences
and
the
with minimal disruption
We custom-design
the ideal
needs and requirements. ivesfence.com | 860-866-6387
Breaking the Mold
From Jell-O to shower caps, Roxy Savage takes the stuff of everyday domestic life and turns the mundane into the sublime.
BY PAULA M. BODAH
Those of us of a certain age look back at the artifacts of our childhoods with a mix of fondness and horror. We recall sandwiches on Wonder Bread and family din ners where Mom proudly unmolded a fancy Jell-O salad. Some of us, in cluding Fairfield artist Roxy Savage, even remember wearing Wonder Bread bags inside our snow boots to keep our feet dry.
For Savage, Jell-O and Wonder Bread, gelatin molds, and other artifacts of domesticity in the mid-twentieth century are fodder for exploring her fascination with daily life in general and women’s place in it in particular.
ABOVE: Wonderbread/ Wish (2021), AI-generated digital image.


LEFT: Joy + Dawn/ Martha (2021), AI-generated digital image.
Savage describes herself as an interdisciplinary artist, and indeed, her medium of preference can vary from printmaking to digital photography to sculpture to performance art. Pigeonhol ing her is next to impossible. She has created sculptures out of those colorful, puffy shower caps ladies used to use. Her Smashmold sculptures resulted from an exhibition during which she crushed Jell-O molds with a four-ton steel plate. Recently she’s been using an artificial intelligence program to manipulate her own digital photos of such domestic items as bottles of Joy dishwashing liquid, tubs of butter, and yes, loaves of
92 Here&There | ARTISTRY Photography courtesy of the artist





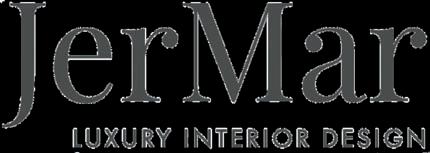

www.jermardesigns.com
Wonder Bread, yielding prints with an almost hallucinatory quality.
Her artistic mission, however, is constant. “The thread that pulls all my work together is my interest in domestic space,” she says. “My art is a response to everyday domestic life.”
While her work isn’t overtly political, Savage acknowledges her art contains statements about women in society. “When I smashed the Jell-O molds, I was speaking about smashing the female mold,” she says. “My work is serious and funny. I don’t want to be strident, but my views are in there.”


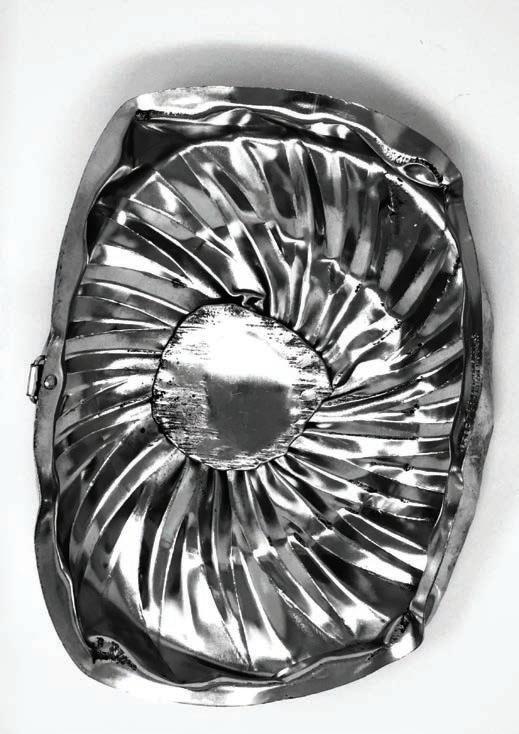
Gallery owner and art consultant Amie Appleton Greenspan is drawn to Savage’s work in part because of the art ist’s constant experimentation with new techniques. “I’m intrigued by both her
technical processes and her passion. Every time we meet, she’s exploring some new way to express herself,” she says. “And visually, her work is just really playful and appealing.”
Savage, who grew up in Boston, studied at Boston University, and earned her B.F.A. from New York’s Pratt Institute, is fearless when it comes to trying new things, from developing a working gelatin recipe after her first Jell-O sculpture melted to diving into artificial intelligence. “If you have skill and intuition and you’re willing to fail, something is going to happen,” she says.
EDITOR'S NOTE: Roxy Savage is repre sented by Appleton Art Design, Westport, appletonartdesign.com. To see more of her work, visit roxysavage.com
CLOCKWISE FROM TOP RIGHT: Smile Sweetheart (2020), shower caps, 5'H x 4'W x 1'D, available as a digital image. Butter/Wand (2021), AI-generated digital image. GreenGLOW/ChaNorth (2022), digital print of gelatin sculpture. SMASHMOLD/ Twister (2020), gelatin mold, 12"H x 8"W x 3"D, available as a digital image.

94 Here&There | ARTISTRY

Magic Touch
BY TOVAH MARTIN
Rosemary Hallgarten readily admits, “I spend most of my time bare foot in my office.” And who can blame her? An alpaca-and-wool rug in Hallgarten’s confetti colorway begs to be walked on. It’s virtually impossible to keep your hands to yourself in her to-the-trade Norwalk showroom. Shelves stacked with nubby bouclé throws entice. A swing chair covered in shearling and an alpaca-upholstered sofa tempt you to snuggle. You just want to wrap yourself in the prevailing textural opulence.
Fittingly, rugs are where it all began for Hallgarten. The London-born designer was seeking a more tactile art form after a brief stint in jewelry making. That was twenty years ago, when rugs were not keeping pace with the evolution of inte riors. Hallgarten’s goal was nothing less than “elevating rugs to art for the floor.” Toward that end, she made frequent pilgrimages abroad, which ultimately led to Peru with its alpacas and artisans. Working closely with craftsmen, Hallgarten helps to promote and preserve ancient handweaving traditions.
Hallgarten’s first workspace was in San Francisco before she relocated to Westport and then Fairfield. In 2021, she moved from Fairfield to her Norwalk headquarters, just a year after opening
Inside her Norwalk headquarters, designer Rosemary Hallgarten runs her hands over plush velvet in two new colorways, Serpent (green) and Sedona (gold), additions to her line of 100-percent kid-mohair fabric. The long, narrow space showcases throws neatly folded on shelves and a shearling swing chair suspended from a beam.

96 Here&There | SHOP VISIT
Plush textures cocoon Rosemary Hallgarten’s to-the-trade Norwalk showroom and headquarters in cozy luxury.
Photography by Sissela Johansson, courtesy of Rosemary Hallgarten
FEATURING
12 VIGNETTE DESIGNERS
Class 0f 2022
Amy Andrews | Prudence Bailey
Elizabeth Bolognino | Benjamin Deaton
Christin Engh | Erick Espinoza
Sydney Frazier | Isabella Hamilton
Darren Henault | McGrath II
Doniphan Moore | Elena Phillips
ART INSTALLATION BY ARC FINE ART
Featured work by Perry Burns, Idoline Duke, Meghan Gerety, Janet Jennings, Alyse Rosner, Gustavo Ten Hoever
POP UP CAFE - THE HADLEY Designed by Alchemy
SPECIAL EVENTS
RWAV Lecture Series Book Signing Event with 8 Authors Wine & Spirits Tastings
A FUNDRAISER FOR 18 LOCAL CHARITIES, ADMINISTERED BY SOUTHPORT CONGREGATIONAL CHURCH, SOUTHPORT, CT
Platinum Sponsors Billy Ceglia Designs, Mary McDonald, Waterworks
Corporate Sponsors Cindy Raney & Team, Eleish
Van Breems, The Russell Agency, Sherwin Williams, Stark Carpet
Design Sponsors The Brady Collection, Circa
Lighting, Cambria,
Fromental,
Millie Rae's
Annual Interior Design & Art Show THURSDAY, NOVEMBER 10thOPENING PARTY TRADE EVENT SHOW DATES FOR TICKETS AND INFORMATION: ROOMSWITHAVIEW.ORG th FRIDAY, NOVEMBER 11th FRIDAY, NOVEMBER 11th to SUNDAY, NOVEMBER 13th
LEFT: Samples of rugs and ombré fabrics still in the developmental stage scatter on counters and hang from the walls in the workspace. BELOW: Long before the rich cognacs, burnt oranges, and sunset shades of the fall collection are finalized, Hallgarten scrutinizes yarn samples.

her New York City flagship showroom. Not surprisingly, one of the first things on her to-do list was pulling up the carpet, which revealed concrete floors that are now scattered with Hallgarten’s line of rugs. Except for a few similar tweaks to personalize the space and make it conducive to working with members of the trade, she left the cathedral-ceilinged and glass-walled venue in its original state.
“The building has the soul of an artist,” she says of the space that formerly housed Artists’ Market, a fine art and framing gallery. The bright open layout makes Hallgarten’s neutral-hued nature-inspired line of rugs, fabrics, curtains, and pillows sing. Drawers of samples arranged for easy mixing and matching roll from a central cabinet. Her signature ombré curtains drape and fabric swatches dangle. It’s heaven for the hand.
“I’m always experimenting with different mediums,” Hallgarten says, describing a creative process that yields two new collections a year. “It all starts
with a feeling.” At her new Norwalk showroom, designers can reach out and touch the results.

98 Here&There | SHOP VISIT
Rosemary Hallgarten, Norwalk, rosemaryhallgarten.com
“IT ALL STARTS WITH A FEELING.”
—Designer Rosemary Hallgarten

EW CANAAN, CT 06840 203 . 296 . 4669 MRDARCHITECT.COM R . MD New Canaan, CT 203.296.4669 mrdarchitect.com NEIL LANDINO
Here&There | DESIGN DISPATCHES
EDITED BY LYNDA SIMONTON
Style SceneNotebook
Connecticut welcomes autumn and the warm, earthy palette it brings to our homes.
Is it a leap to say that Christopher Peacock put the classic white kitchen on the map? We think not! The renowned company, which includes a show room in Greenwich, marks thirty years of creating stunning kitchens in exclusive homes worldwide.
Lisa Davenport, principal of LDD Interiors in Middlefield and Naples, Florida, puts her design talents to philanthropic use with her involvement in Valerie’s House in Fort Myers, Florida. The home will serve as a haven for children suffering from a traumatic loss. Davenport is overseeing all interior design and finishes with the assistance of three other local designers.
There is a lot of exciting retail news coming out of Fairfield County. In October, Sam Allen launches The Shop by Sam Allen in Westport. Visit the 31 Church Lane location for pillows, accesso ries, and the store’s own Handmade by The Shop furniture collection.
After a stop at Allen’s, head east to explore two newly expanded boutiques in downtown Fairfield. KL + Sam doubled its size by acquiring the space next door. In addition to more inventory, owners Sam Kilcoyne and Kerry Lee added an interior design department.
Across the street at 1499 Post Road, you will find the new home of The Beehive. This shop just keeps getting bigger and better—this is its third Fairfield location.
Do you have news to share with New England Home? Email Lynda Simonton at lsimonton@nehomemag.com
The Glass House
ONGOING
Autumn is a lovely time to tour the iconic Glass House, its surrounding buildings, and the grounds.
New Canaan theglasshouse.org
Cutting Gardens Revisited
OCTOBER 8
At Hollister House Garden, flower farmer Elisabeth Cary shares practical information for cultivating an abundant cutting garden so you can fill your home with blooms.
Washington hollisterhousegarden.org
›› The Great Gilded Age Collectors: Morgan, Frick, De Young
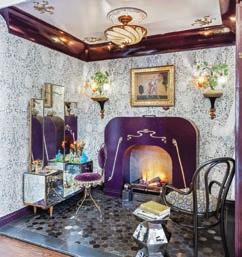

NOVEMBER 7
The creation of outstanding private collections will be the hot topic at the Greenwich Decorative Arts Society. Greenwich greenwichdecorativearts.org
OCTOBER 8–9
Bring the whole family to the Bruce Museum for this annual event featuring contemporary art, activities, and food.
Greenwich brucemuseum.org
‹‹ Fired Up: Glass Today

SEPTEMBER 16–FEBRUARY 5, 2023
Binged Netflix’s Blown Away? Now explore the work of fifty contemporary glassblowers at this Wadsworth Atheneum Museum of Art exhibit.
Hartford thewadsworth.org
›› Great Trains Holiday Show

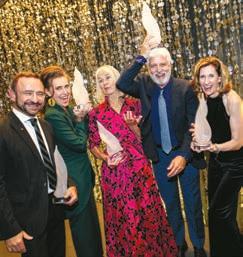
NOVEMBER 25–JANUARY 16, 2023
Head to the Wilton Historical Society for this beloved holiday event. Enjoy trains and charming holiday cheer. Wilton wiltonhistorical.org
‹‹ Rooms with a View
NOVEMBER 11–13
Originally conceived as a fundraiser by designer Albert Hadley, Rooms with a View showcases petite room vignettes at Southport Congregational Church. Southport roomswithaview.org
NOVEMBER 10
Celebrate the seven inductees at the InterContinental Boston. The honor recognizes design professionals at the pinnacle of their careers.
Boston nehomemag.com
2022 Create in the Barn Series: Holiday Wreath Workshop

DECEMBER 6
Construct a lavish holiday wreath that reflects your unique taste and style at the Greenwich Historical Society.
Cos Cob greenwichhistory.org
100
Outdoor Arts Festival
New England Design Hall of Fame Gala
‹‹ ‹‹
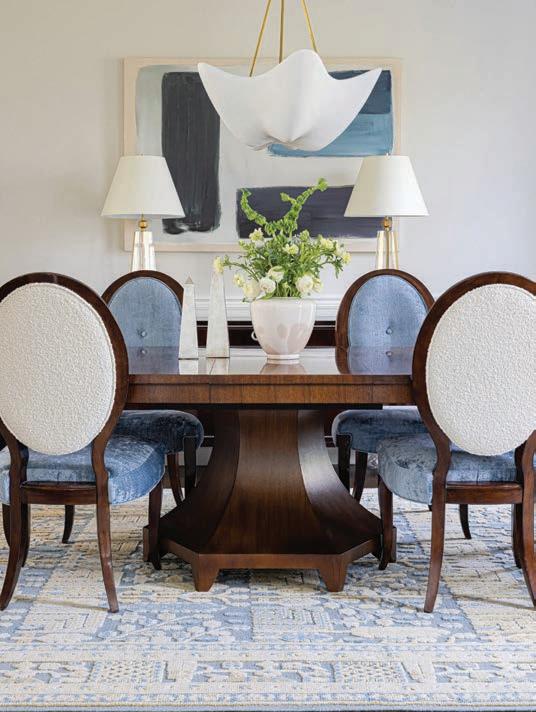
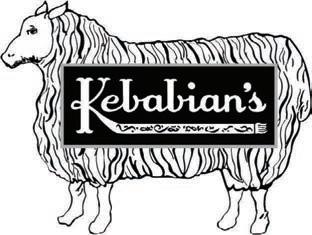
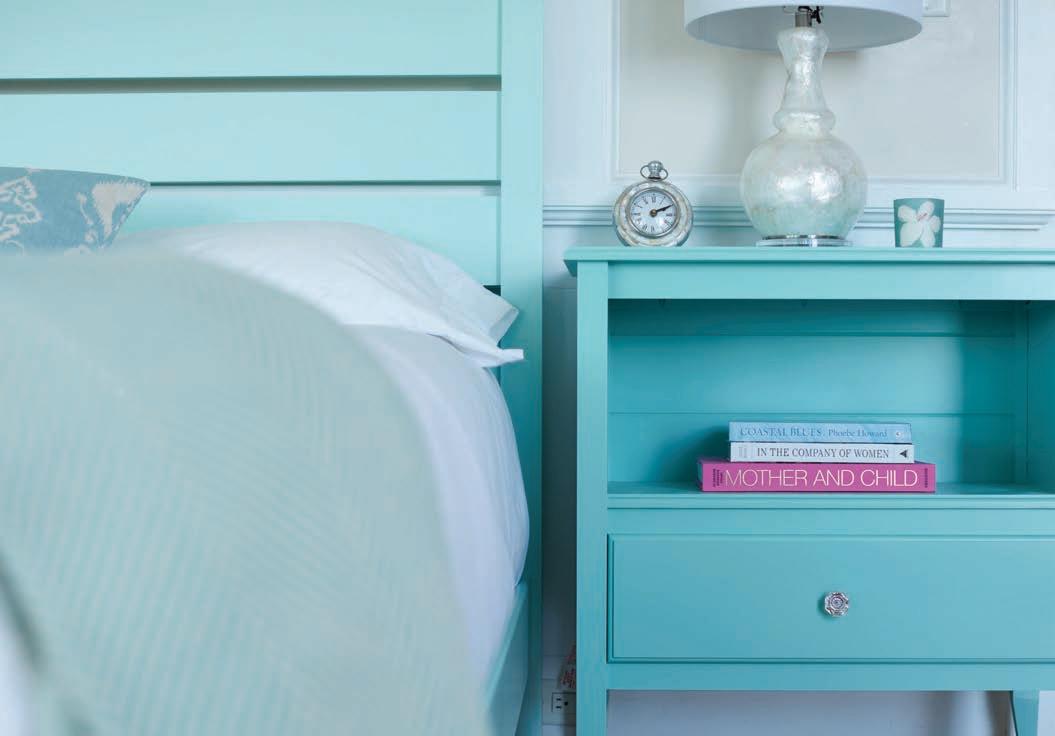
Family . History Passion . Style kebabians.com 203.865.0567 @kebabiansrugs quality handmade rugs since 1882 INTERIOR DESIGN: WILLIAM LYON DESIGNS PHOTOGRAPHY: JULIA D’AGOSTINO mainewoodworks.org | 207.887.1989 | E Q Creating a colorful life. Creating a colorful life.
Here&There | THE SCENE
EDITED BY CAMILLA TAZZI
Summer Networking at Freddy & Co. with Advanced Home Audio



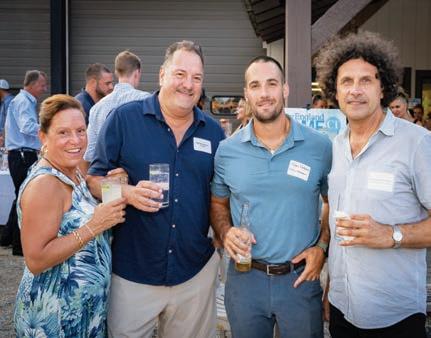
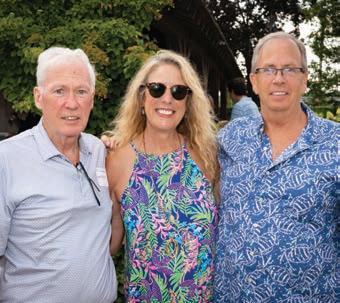
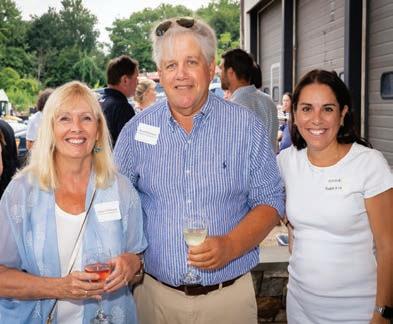
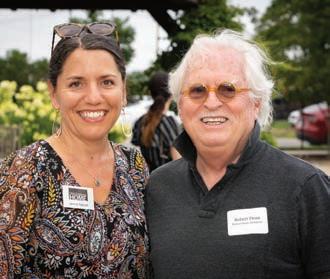


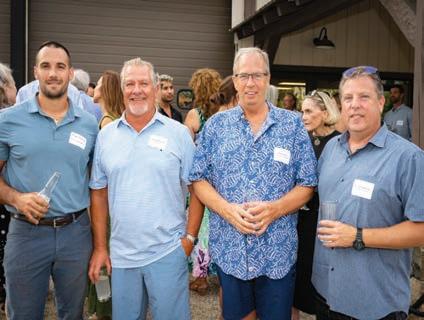


102
Photography by Phil Nelson
Freddy & Co. hosted a cheerful soiree in celebration of New England Home Connecticut’s Summer issue. Guests spent an evening alfresco catching up with friends over hors d’oeuvres in Fairfield. Conversation and drinks were flowing, thanks to a bar sponsored by Advanced Home Audio.
Brandon Jones and Cheryl Russ of Glengate, Lora Mazurak of Torrco, and Mara Skowronek of THG Paris
New England Home’s Jenna Talbott and Robert Dean of Robert Dean Architects
Donna and David Christensen of Christensen Landscape Services with Nicole Miraballes of Freddy & Co.
Cynthia Saxe of Nasco Stone + Tile, Keith Restivo of BevMax, Ryan Fletcher of Fletcher Development, and George Dumitru of Studio Dumitru Architects
Conlan Segerson, Natalie Sandone, Pam Brennan, and Lina Bowlby of Segerson Builders
Jim Sweeney of Hometronics Lifestyles, New England Home’s Roberta Mancuso, and Chris Shea of Domus Constructors
Freddy Miraballes of Freddy & Co., Jeffrey Kaufman of JMKA Architects, Monica and Nicole Miraballes of Freddy & Co., Jose D’Auria of Gatehouse Partners, Bruno Miraballes of Freddy & Co., and Juliana D’Auria of Gatehouse Partners
Ryan Fletcher of Fletcher Development, George Pusser of Cornerstone Contracting, Chris Shea of Domus Constructors, and David LaPierre of Cardello Architects
Christine Hiltz of Jan Hiltz Interiors, Britt Newman of Britt Newman Design Concepts, Jan Hiltz of Jan Hiltz Interiors, Beth Cannon of Wakefield Design Center, and Matthew Dougherty of Matthew R. Dougherty Architect
Tina Anastasia of Anastasia Interior Design, Mindy Gerhardt of Cornerstone Contracting, Jennifer Vangele of Cardello Architects, and Stephanie Rapp of Stephanie Rapp Interiors
New England Home’s Kathy Bush-Dutton, Mindy Gerhardt of Cornerstone Contracting, Lora Mazurak of Torrco, and Nicole Charney of Advanced Home Audio
Bruno and Freddy Miraballes of Freddy & Co. flank Bill Charney of Advanced Home Audio
We’re known by the fine company we keep.
We’re known by the fine company we keep.
We’re known by the fine company we keep.
And for that, we thank the A-list LA’s, designers, and architects who trust us with their landscape installations.
And for that, we thank the A-list LA’s, designers, and architects who trust us with their landscape installations.


And for that, we thank the A-list LA’s, designers, and architects who trust us with their landscape installations.
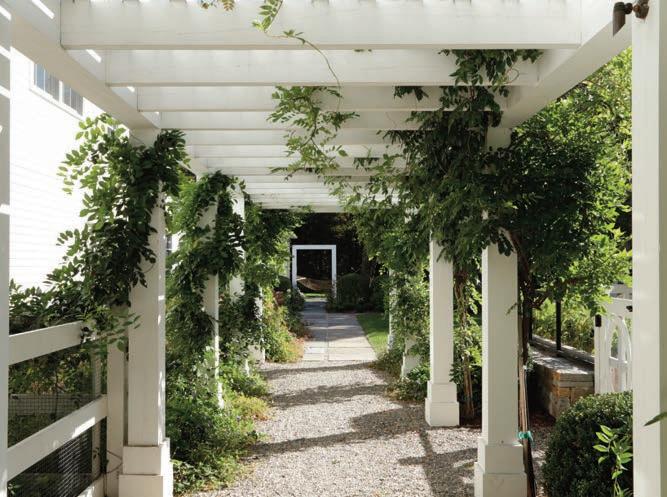
For more than 30 years, our brand has stood for integrity, service, and excellence. Please keep holding us to it.
For more than 30 years, our brand has stood for integrity, service, and excellence. Please keep holding us to it.
For more than 30 years, our brand has stood for integrity, service, and excellence. Please keep holding us to it.
Reliable excellence in landscaping, masonry and lighting.
Reliable excellence in landscaping, masonry and lighting.


203.855.7854 www.freddyslandscape.com Offices in Fairfield and Greenwich
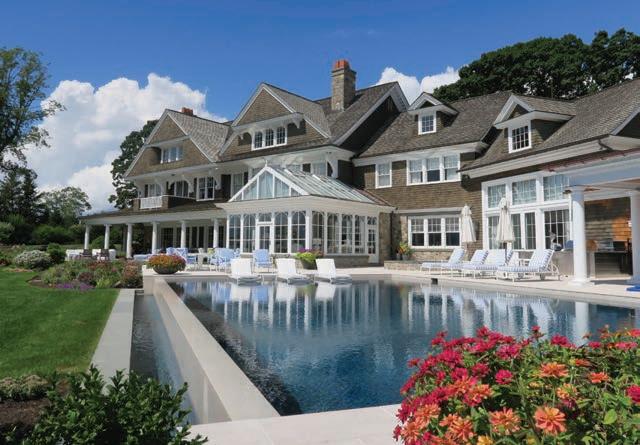
203.855.7854 freddyandco.net 40 Belmont Street, Fairfield, CT
www.freddyslandscape.com Offices in Fairfield and Greenwich

www.freddyslandscape.com Offices in Fairfield and Greenwich

203.855.7854
203.855.7854
Freddy's_Layout 1 4/17/18 8:52 AM Page 1
Freddy's_Layout 1 4/17/18 8:52 AM Page 1
NEIL LANDINO
Here
There
Wakefield Design Center Opening


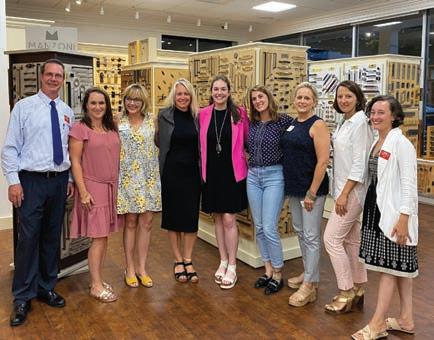
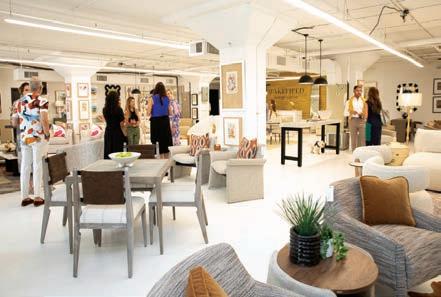





ASID CT’s An Evening at Ring’s End
104 104
Photography by Regina Tamburro
Wakefield Design Center welcomed visitors to peruse its refreshed space this summer. Designers and other industry professionals enjoyed cocktails and refreshments while touring the showrooms.
The Connecticut chapter of the American Society of Interior Designers hosted An Evening at Ring’s End with a special continuing education unit presentation by Emtek. The presentation demonstrated the benefits of door-hardware customization and smart-lock integration for
&
| THE SCENE
Sue O’Connell, Antonio Vergara, and George Snead of Wakefield Design Center with New England Home’s Roberta Mancuso and Beth Cannon of Wakefield Design Center
Merrin Jones and Shannon Deko of Merrin Jones Interiors
Wakefield Design Center's refreshed Stamford space
Antonio Vergara of Wakefield Design Center and Lisa Oakes of Oaklee Interiors
Sabrina Eliasoph, Patricia Espinosa, and Jennifer Matthews of The Local Vault
George Snead of Wakefield Design Center and New England Home’s Roberta Mancuso
Chelsea Uhl of Chelsea Marie Studio, Connie van Rhyn of Studio CvR, Lora Mazurak of Torrco, Ellen Rutledge-Valenti of ERV Enterprises, and Susan Bartush Cugliari of Maxwell & Addison Designs
Mike Trochsler and Maria DeFiore of Ring’s End, Britt Newman of Britt Newman Design Concepts, Colleen Stewart of Newbury Sales Group, Kendall Callaghan of Beth Krupa Interiors, Chelsea Uhl of Chelsea Marie Studio, Heather McWilliam of McWilliam Autore Interiors + Design, Kate Brooks of Kate Brooks Studio, and Erin Shairzay of Ring’s End
Guests socialized at Ring’s End in Norwalk
Turning Your Dreams into Reality...

Whether it is new construction, renovations or remodeling, choose an architect to bring your ideas to life!

Architects can assist you through the maze of design options, building codes, zoning laws, contractors, and permitting requirements. The architect is a licensed professional who has the education, training, experience, and vision to guide you through the entire design and construction process, from helping you define what you want to build to helping you get the most for your construction dollar.
Each day American Institute of Architects members create the places where people live and learn, work, and play.
Our members commit themselves to the highest standards of practice and code of ethics that addresses responsibilities to the public, clients, the building industry, and the art and science of architecture.
Looking for an architect for your next project?

Visit AIACT.org for our FIND AN ARCHITECT directory with over 1,200 architects and architectural designers in Connecticut.
 Image: New England Shingle Style ResidenceCharles Hilton Architects Woodruff/Brown Architectural Photography
Image: New England Shingle Style ResidenceCharles Hilton Architects Woodruff/Brown Architectural Photography
Here&There


Celebration at the Shore





Ganim’s Ladies Night


106
Photography by Annandale Photography/AIA CT
The Connecticut chapter of the American Institute of Architects commemorated its 120th anniversary with a gathering of members at Lighthouse Point Park in New Haven.
Ganim’s Garden Center & Florist in Fairfield hosted its eleventh annual Ladies Night in July. Guests spent time shopping for plants and other goodies from local vendors while tasting wine and savoring food-truck fare.
| THE SCENE
BACK ROW: Brian Baril of A/Z Corporation, Jeremy Jamilkowski of Amenta Emma Architects, Michael Ayles of Antinozzi Associates Architecture & Interiors, Tom Haskell of University of Connecticut, and Randy Anway of New Tapestry. FRONT ROW: Paolo Campos of Patriquin Architects, Marc Andre of Marc G. Andre Architects, Gina Calabro of AIA Connecticut, Michael Tyre of Amenta Emma Architects, Angela Cahill of Quisenberry Arcari Malik, and Sue Wyeth of Centerbrook Architects & Planners
Guardians Farm’s tent was stocked with goat-milk soaps and lotions
Action Waste Solutions’ tent was ready to receive visitors
Guests participated in a raffle
A guest visits a local vendor’s table
AIA Connecticut members and friends mingled near the carousel at Lighthouse Point Park
Joel Whitten, Allecia Browning, Gina Calabro, Holly Leonard, and Beth Swanson of AIA Connecticut
BACK ROW: Brian Kurtz of Interstate + Lakeland Lumber, Will Contento of Huber Engineered Woods, Bill McDermott of Interstate + Lakeland Lumber, Brian Hetherington of Huber Engineered Woods, and Paul Litwinovich of Interstate + Lakeland Lumber. FRONT ROW: Frank Bowron, Bruce McCrary, and Mauricio Suarez of Interstate + Lakeland Lumber
Kali Sipes of Curator Paints, Jeremy Jamilkowski and Bob Swain of Amenta Emma Architects, Catherine Solus of Ring’s End, Bill Holbrook of Curator Paints, and Michael Tyre of Amenta Emma Architects
Modern, clean, sculptural, statement chandelier with adjustable arms, aptly named Spyder by Regina Andrew.

Luxury homes...deserve
BETH KRUPA INTERIORS is pleased to intro duce CERERIA MOLLA 1899™ to our Gallery shop. Hand made luxury candles and fragrance for the home.

19 E. Elm Street Greenwich, CT 06830
bethkrupainteriors.com
68 Water Street South Norwalk, CT 203-957-8686

chloewinstonlighting.com


21 ELM STREET, NEW CANAAN, CONNECTICUT 203.972.0433 thelinenshopct.com
SHOP LUXURY
Blossom Large in Gold Leaf by Hudson
203-890-9292
luxury ambiance.
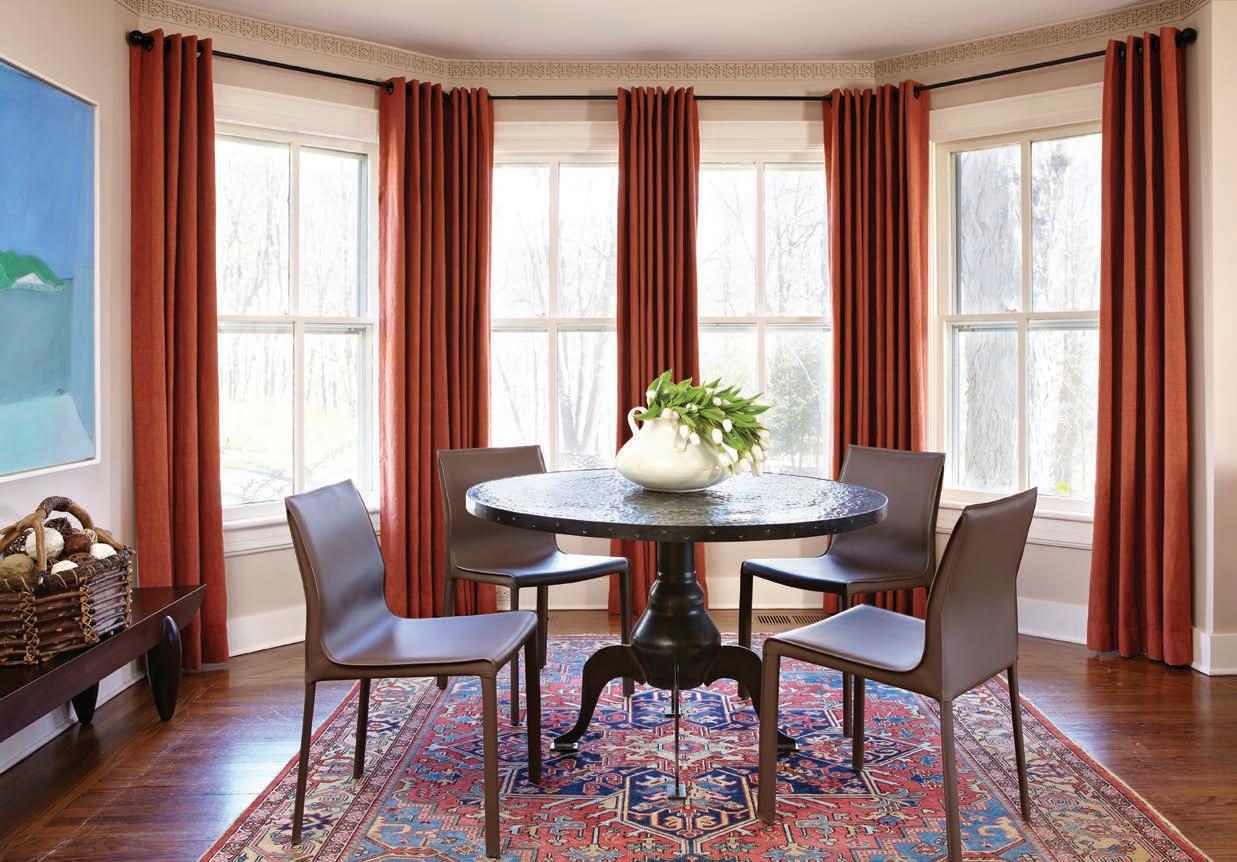




PORTFOLIO of FINE INTERIOR DESIGN
IMAGE COURTESY OF BETH KRUPA INTERIORS; PHOTO CREDIT JIM FUHRMANN

Special Advertising Section
Beth Krupa Interiors
Beth Krupa Interiors (BKI) is an award-winning interior design firm in Greenwich specializing in luxury residential design and reno vations.

Drawing from Beth’s vast interna tional travel, twenty-plus years of desig n expertise, and thousands of artisan-vendor relationships, BKI cre ates globally inspired one-of-a-kind interiors that are custom tailored to
the individuals who live there.
“We pride ourselves on actively lis tening to our clients’ wants and needs and m aking the design process a col laborative and enjoyable effort. As a result, our clients’ homes are uniquely distinct and personal,” says Beth.
There is a deeper connection to the home now than seen in the recent past, and families have returned to the two lost luxuries of time and
togetherness. Designing a home that is beautiful yet approachable and functional today and in the future is a mission we stand behind with every project.
Beth, alongside her design team, h as a Design Studio & Gallery located in Greenwich, Connecticut, at 19 E. Elm Street.
110 Special Advertising Section PHOTO CREDIT JIM FUHRMANN
Portfolio of Fine Interior Design
➊
➊ The living room is a study in understated elegance with face-to-face sofas flanking the marble fireplace. The style is elevated by the skillful use of reflective surfaces—a signature mirror, vintage glass and brass coffee tables, and stainless-steel concentric sculptures.

➋ The foyer is now redefined as a beautiful, useable space instead of being a simple pass-through.
➌ “Fairytale Romantic with a Rock ‘n’ Roll Edge” epitomizes the dramatic and dreamy main bedroom.

➍ A classic design with modern elements, the tonal dining room sparkles with a striking chande lier and varied textured fabrics and wallcovering.
Beth Krupa Interiors
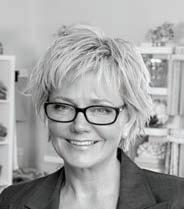


E. Elm Street
CT 06830
Special Advertising Section 111
19
Greenwich,
203-890-9292 info@bkistudio.com bethkrupainteriors.com IG @bkrupainteriors ➋ ➍
BETH KRUPA, ALLIED ASID, GREEN AP
➌
Britt Newman Design Concepts, LLC
Britt Newman Design Concepts (BNDC) is a Connecticutbased interior design firm specializing in complete home reno vation design and decor. For more than fifteen years, Britt has designed a wide range of beautifully real inte riors for clients in the tristate region and f rom coast to coast. She and

her team work closely with contrac tors to manage projects from start to f inish, making the client experience as uncomplicated as possible. Britt is a formally trained interior designer, professional organizer, and kitchen and bath specialist. She combines her unique set of skills with an acute understanding of construction and
spatial awareness to reimagine her clients’ projects. Britt works closely and collaboratively with her cli ents, down to the smallest detail. She b elieves in their instincts and desires… and they believe in her.
112 Special Advertising Section PHOTO CREDIT: PAUL JOHNSON
Portfolio of Fine Interior Design
Livable elegance was the goal in this family’s country home. Avid entertainers, the home owners wanted rooms to gather and celebrate, but also private nooks to step away for a respite. The home’s design is beautiful but not too precious. Perfect living for a home away from home.


Britt Newman Design Concepts, LLC 1157 Hope St. Stamford, CT 06907 914-980-6306 brittnewmandesign.com




Special Advertising Section 113
BRITT NEWMAN
Casa Vergara Interiors
Though Casa Vergara Interiors may be the “new kid” on the block among the well-estab lished interior design firms based in Fairfield County, its principal and owner, Antonio Vergara, is most certainly not. Given that Antonio started his career more than ten years ago in visual merchandising and later become a senior buyer for one of the largest furniture show
rooms in the area, one can confi dently trust him to get the job done.
His style is unforgettable, and his ide as are plentiful. Through his designs, Antonio blends his clients’ core aesthetics with his ever-grow ing knowledge of design, materials, and c ulture. With both active and finalized projects all throughout Connecticut, New York, New Jersey, and overseas, he is ready to tackle
even the unconventional. Although building a new home is a creative haven for any designer, the firm offers clients a full-service approach, catering to renovations, spacial planning, furnishings, and custom window treatments.
See more of Antonio’s work on his w ebsite and Instagram: @Casa Vergara.Interiors

114 Special Advertising Section
Portfolio of Fine Interior Design
This new construction in Westport is now home to a young family of five where “functional” was a must but design was never spared.
Ninety percent of the house’s upholstery is done in childfriendly Crypton fabric, mean ing we could dare to choose a crisp white covering on the casually elegant dining chairs.

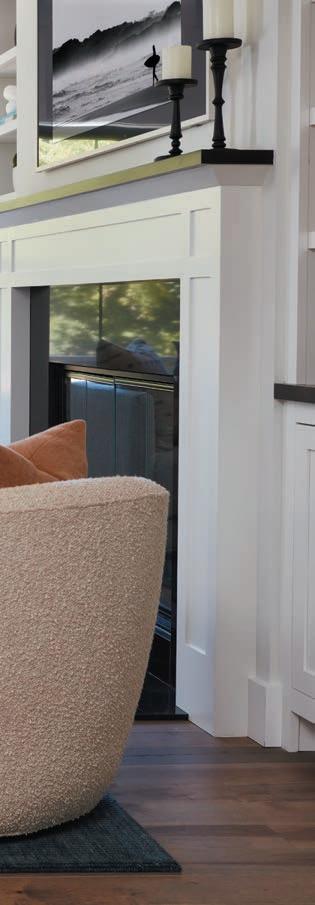
A carefully curated combination of browns, chestnuts, brass, and most certainly florals encapsulate each space, creat ing a harmonious, elegant, and unpretentious atmosphere throughout the home.


Casa Vergara Interiors
Glenbrook Road
CT

Special Advertising Section 115
652
Stamford,
06906 203-424-7739 casavergarainteriors.com
ANTONIO VERGARA
Clarity Home Interiors
Every home is unique, and every client is different. At Clarity, we approach each proj ect with a fresh eye, creating a home th at reflects our client’s personal style using our incredible resources. Our concentration is on high-end residential experiences, and our inte riors lean toward a transitional style w ith modern details. Our aesthetic
is timeless and sophisticated but without pretense. We design with luxury in mind while also giving our clients comfortable and relaxed spaces in their homes. We strive to exceed all client expectations and to offer the best resources available to the trade.

Clarity Home Interiors is an aw ard-winning interior design
studio. We have a passion for resi dential design and are committed to lending an innov ative and fresh approach to designing each project. At Clarity, we also partner with architects, builders, and a select group of tradesmen to offer the highest quality work and best solu tions for your home environment.
116 Special Advertising Section
Portfolio of Fine Interior Design
This waterfront home in Riverside, CT offers incredible views of the Long Island Sound with an open floorplan and walls of glass windows. All furnishings are custom for our client including the oval dining table and chairs, rugs and furnishings. The palette is neutral with pops of blue and yellow.


Clarity Home Interiors 580 Lake Avenue Greenwich, CT 06830
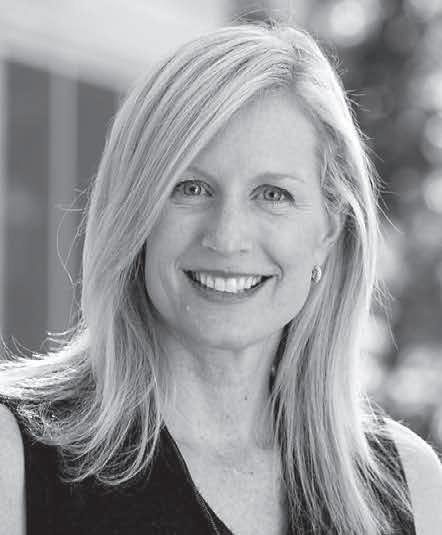
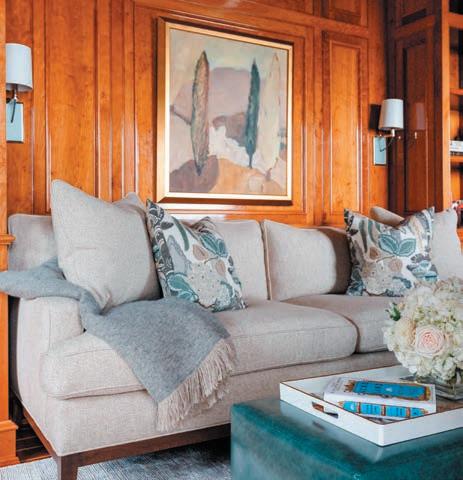
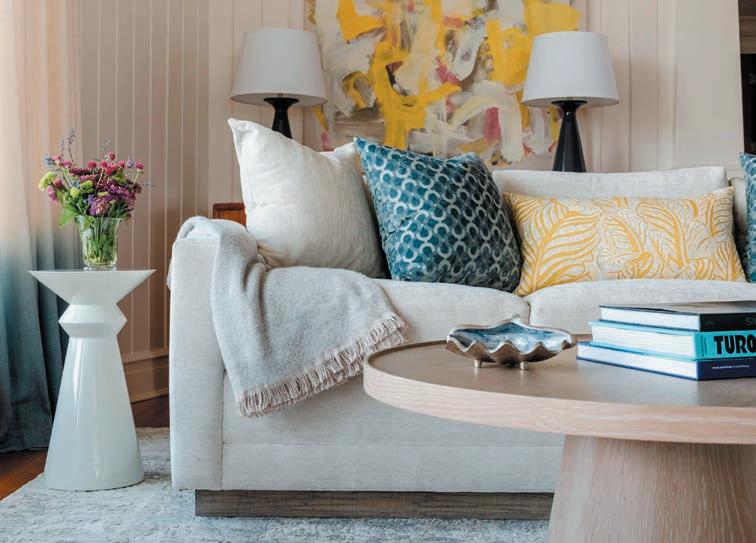
clarityhomeinteriors.com 203-340-2468
Facebook: Clarity Home Interiors Instagram: clarityhome
117
AMY ZOLIN
Closet & Storage Concepts
Closet & Storage Concepts is a Norwalk-based home organi zation and storage products company that designs, manufactures, and installs custom closet and stor age organization systems. We craft space-saving solutions for closets, mudrooms, pantries, laundry rooms, garages, and home offices, and also fabricate wall units and murphy beds.
The professionally trained storagesystem designers and space-planning consultants at Closet & Storage Concepts will assist you during the entire project—measuring the space, performing a detailed needs-analysis, and making recommendations for maximizing the use of your space. Our designers will create a custom design using our sophisticated CAD program to illustrate what the finished product
will look like through floor plans, elevations, and renderings. We pride ourselves on creating solutions that meet your needs and budget.
Our skilled craftsmen will custom manufacture your system in our Norwalk facility, and our team of professional installers will flawlessly construct your closet or storage system at your location.
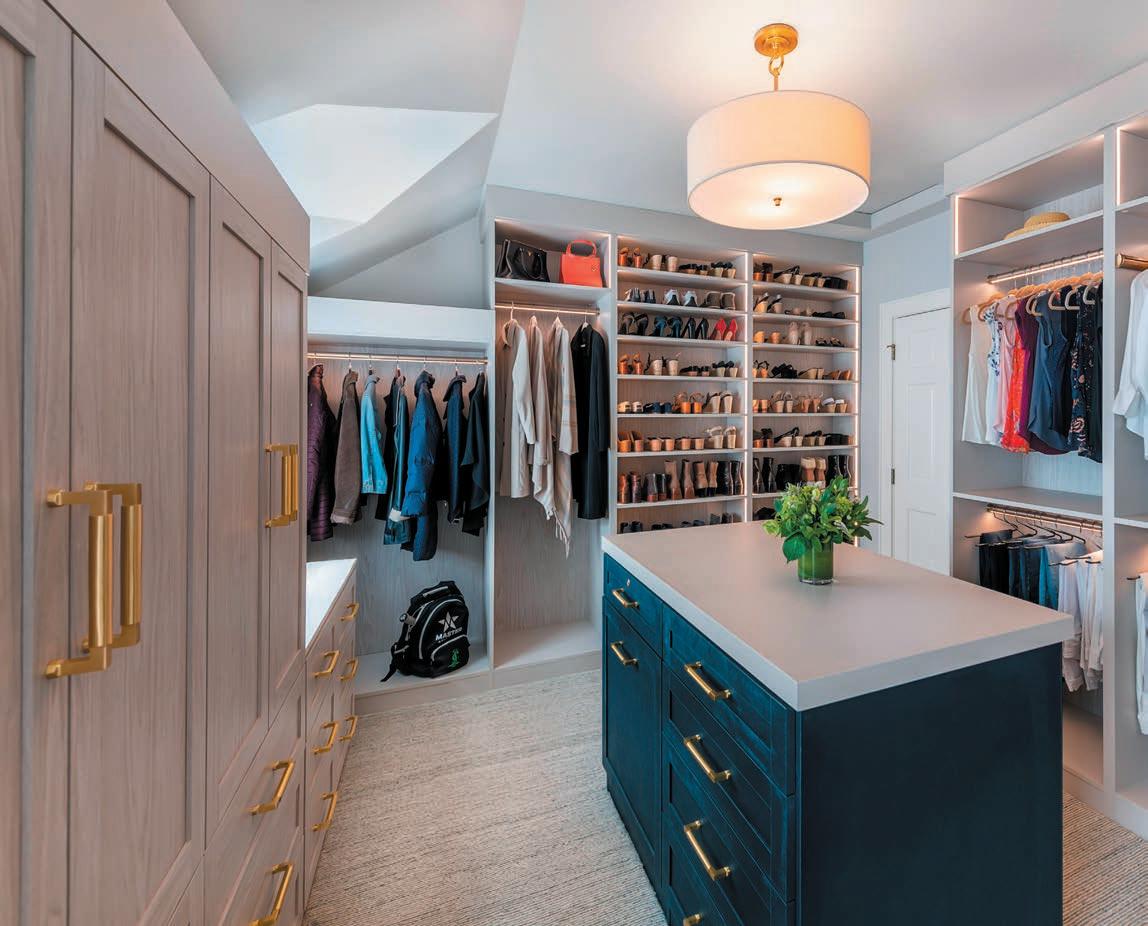
118 Special Advertising Section
Portfolio of Fine Interior Design
PHOTO CREDIT: ANDREA CHALON PHOTOGRAPHY








Special Advertising Section 119 Closet & Storage Concepts 356 Ely Avenue Norwalk, CT 06854 203-957-3304 – Main Number 203-957-3307 – Fax Number closetandstorageconcepts.com
KAREN BRADBURY
WE MAKE ROOM FOR LIFE.
Connecticut Stone
Celebrating over 70 years in business, Connecticut Stone is proud of the experience and knowledge built over the years and the relationships we’ve devel oped with architects, design profes sionals, builders, and homeowners to help bring projects to life.

With over 10,000 different interior and exterior products available, such
as bluestone, granite pavers, Thin Stone, porcelain slabs, marble, trav ertine, and more, our team of expert c raftsmen can fabricate, custom cut, and shape stone products for both residential and commercial projects. Whether you’re looking to renovate an existing kitchen with new tile and countertops, or you need a unique stone for your outdoor fireplace,
Connecticut Stone can bring your vision to fruition.
It doesn’t matter if you’re down the street or across the country, we take on any size project. If you’re in the area, stop by our 13,000-square-foot showroom or give us a call at 203882-1000. No matter where you are, our team is here to help bring your dream concept to life.
120 Special Advertising Section
Portfolio of Fine Interior Design
➊
➊ Architect Peter Cadoux and builder Hobbs, Inc., created a custom blend of square- and strip-cut building stone veneer for the main part of the home.
➊ This kitchen features Calacatta Gold Honed Marble countertops paired with 3x6 white glossy subway tiles.


➋ Calacatta Gold Honed Marble was used in a herringbone pattern for the floors and slabs with a decorative edge for the counters. Builder: DPD Builders.
➋ For the fireplace, Beinfield Architecture, Clarity Home Interiors, and Artisan Builders used a custom blend of square cut veneer. The paving is sandblasted Jerusalem Grey Limestone.
➌
Created by architect Peter Cadoux and builder Hobbs, Inc., this exterior gourmet kitchen combines veneer with two-inch-thick Honed Absolute Black countertops.
➌ This bathroom uses Calacatta Honed Waterjet Mosaic for both the floors and walls. Architect: Mark Finlay Architects, Builder: Hobbs Inc., Designer: G2 Interior Design.

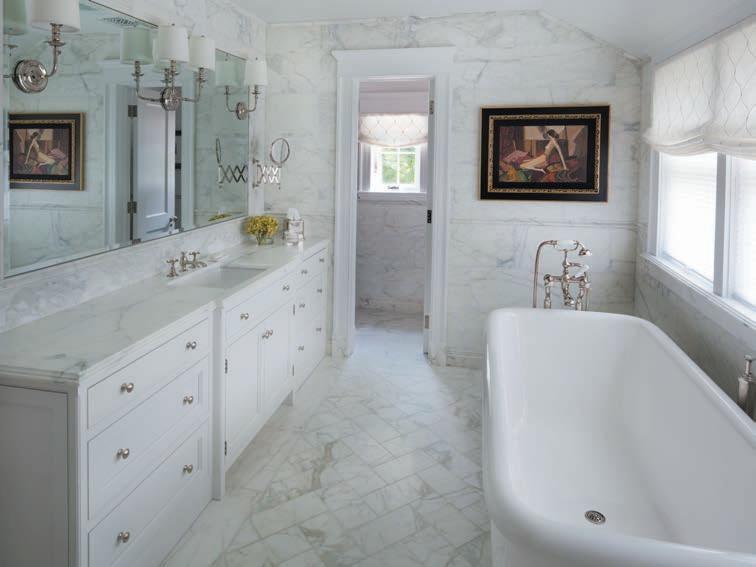
➍ A Carrara Honed 3cm marble from Italy was used in this kitchen, along with a 3x6 white glossy subway tile on the walls.
➍ The Jerusalem Grey Sandblasted Limestone that was used for this pool coping and paving creates an anti-slip texture that stays cool in the summer months.
This spring, updating outdoor living spaces will be at the top of a homeowner’s renovation wish list. They will be focusing on expanding to create a luxurious gathering place for guests.
Connecticut Stone
138 Woodmont Road Milford, CT 06460 203-882-1000 tyra@connecticutstone.com connecticutstone.com
Connecticut Stone
138 Woodmont Road Milford, CT 06460 203-882-1000 tyra@connecticutstone.com connecticutstone.com



121
➋ ➍ ➌
TYRA DELLACROCE, VICE PRESIDENT OF INTERIOR SALES & MARKETING
Special Advertising Section
119
➍ ➋ ➌ ➍
InnerSpace Electronics, Inc.
Discover elegant home elec tronics design that includes lighting, shading, and per sonal wellness that leverages all of today’s modern technology. Let InnerSpace Electronics show you how Lutron’s natural lighting can be combined with shading to put a spotlight on what matters most: your home aesthetics and family life.
Our exclusive services include
sc ience-based lighting design with beautiful controls, and an unlimited selection of the finest designer light ing fixtures and motorized shades to enhance your overall décor. As specialists in the innovative Ketra lighting, we bring you natural illumi nation throughout the day that’s in p erfect harmony with your body for enhanced energy and sleep.
When lighting and window treat
ments are combined with controls, the result is elevated convenience and beauty. One touch on a stunning key pad, and all lights, shades, and more are set to your mood. Even control them while you’re away.
At InnerSpace, we provide technol ogy excellence with an emphasis on your home décor and aesthetics— so you can enjoy your best life.

122 Special Advertising Section
Portfolio of Fine Interior Design
Careful and complete design, collaboration, installation, and elegant one-touch controls go into every InnerSpace lighting project.
The leading local technology and smart-home provider, InnerSpace can also deliver motorized window treatments, entertainment systems, home theaters, networking systems, security, and more.

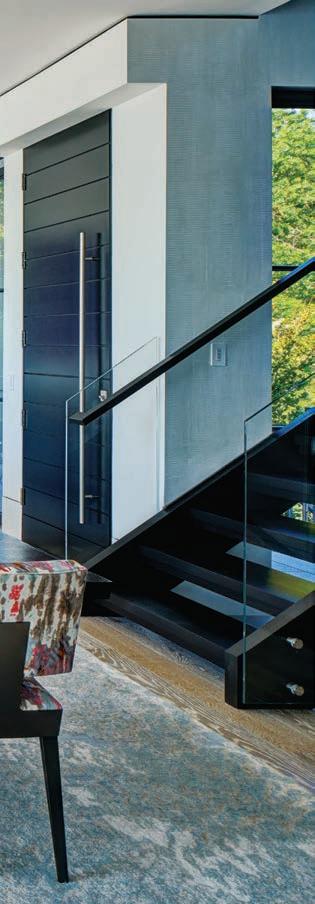
Bring natural light indoors with Lutron’s Ketra, the highest qual ity and healthiest indoor light that enhances your décor, art, mood, and overall wellness.

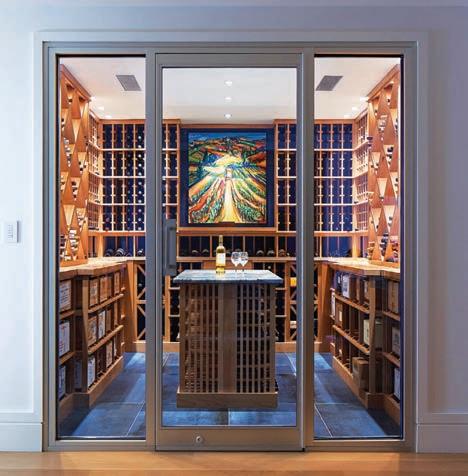
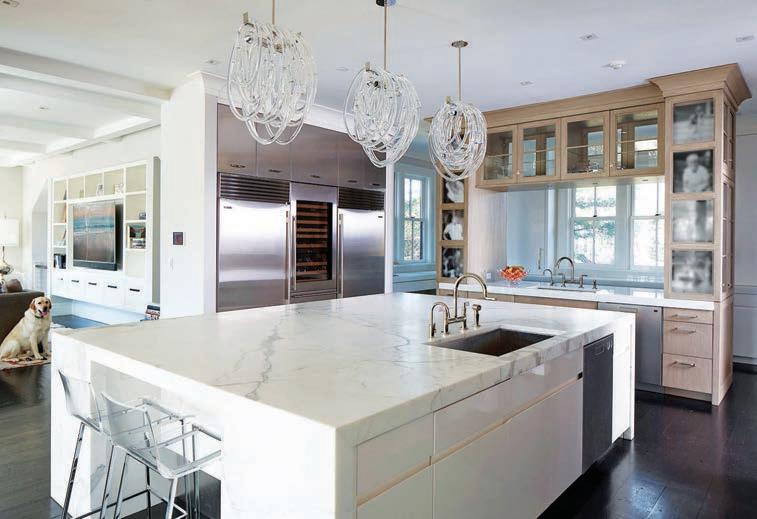
For improved health, we can deliver abundant, vital clean air, water, and natural light to your home with Delos wellness technology.
InnerSpace Electronics, Inc.
Kensico Drive Mount Kisco, NY 10549 914-937-9700

123
45
innerspaceelectronics.com
BARRY AND ANDREA REINER
Jan Hiltz Interiors, LLC
Jan Hiltz, principal and owner of Jan Hiltz Interiors, LLC, has more than 25 years of interior design experi ence. She is known for her ability to weave a palette of comfort, good taste, and a hint of the unexpected into each of her clients’ homes.

Jan has designed projects in Lower Fairfield County, Connecticut, Boston, Manhattan, Long Island, Westchester, and the Hamptons. Her client’s lifestyle
is foremost in her creation of beauti ful spaces. She treats each project as if it were her only one; her personal service and attention to each client’s needs are paramount to her success. From project management to dealing with a renovation or guiding a client through the decisions associated with building a new home, Jan makes the process seamless. Her company offers a full-service approach and includes
all aspects of interior design, including custom window treatments and fur nishings, space planning, renovations, project management, and contractor administration. She offers sound advice to meet both lifestyle and budget. The enthusiasm from Jan’s clients at the end of each project, as well as the referrals she garners, says it all.
You can see Jan’s work on her website and Instagram: @JanHiltzInteriors.
124 Special Advertising Section
Portfolio of Fine Interior Design
PHOTO CREDIT: DEBRA SOMERVILLE
Park Avenue chic was the vibe our client was searching for in her family room. The room is basked in beautiful lighting from the large windows draped with sheer white drapes. Textured white fabrics are covering all the upholstery with subtle hints of black—all done in childrenfriendly Crypton fabric. The TV wall was enhanced with shiplap for a modern feel and painted black for drama. The large room has four different seating areas that give the room a cozier feel.




Texture was the most important addition to this room. The twig chandelier and cowhide floor-toceiling mirror offer the sensory experience we were looking for.
Jan Hiltz Interiors, LLC

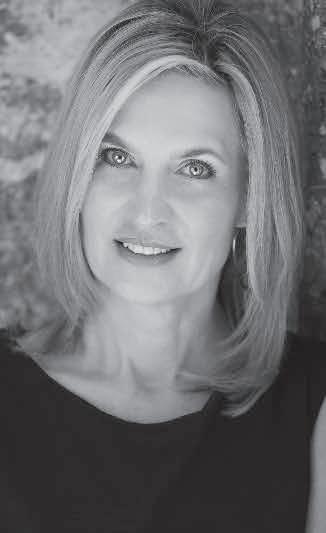
21 Bridge Square Westport, CT 06880 203-331-5578
janhiltzinteriorsllc.com
Special Advertising Section 125
JAN AND CHRISTINE HILTZ
An Unlikely Story
An intriguing exterior, adventurous homeowners, and a skilled design team unite to write their own language.
 Text by ERIKA AYN FINCH | P hotography by STEPHEN KENT JOHNSON/OTTO Styled by MICHAEL REYNOLDS
Text by ERIKA AYN FINCH | P hotography by STEPHEN KENT JOHNSON/OTTO Styled by MICHAEL REYNOLDS
126
In the living room, interior designer Nina Farmer sourced a collection of pottery from Spain. The chair is vintage Silvio Cavatorta. FACING PAGE: The design team was tasked with seamlessly blending several additions with the original Cotswold-style structure. “It’s really important to me and my firm to be involved in unique and interesting projects like this one,” says builder Bill Manderville.
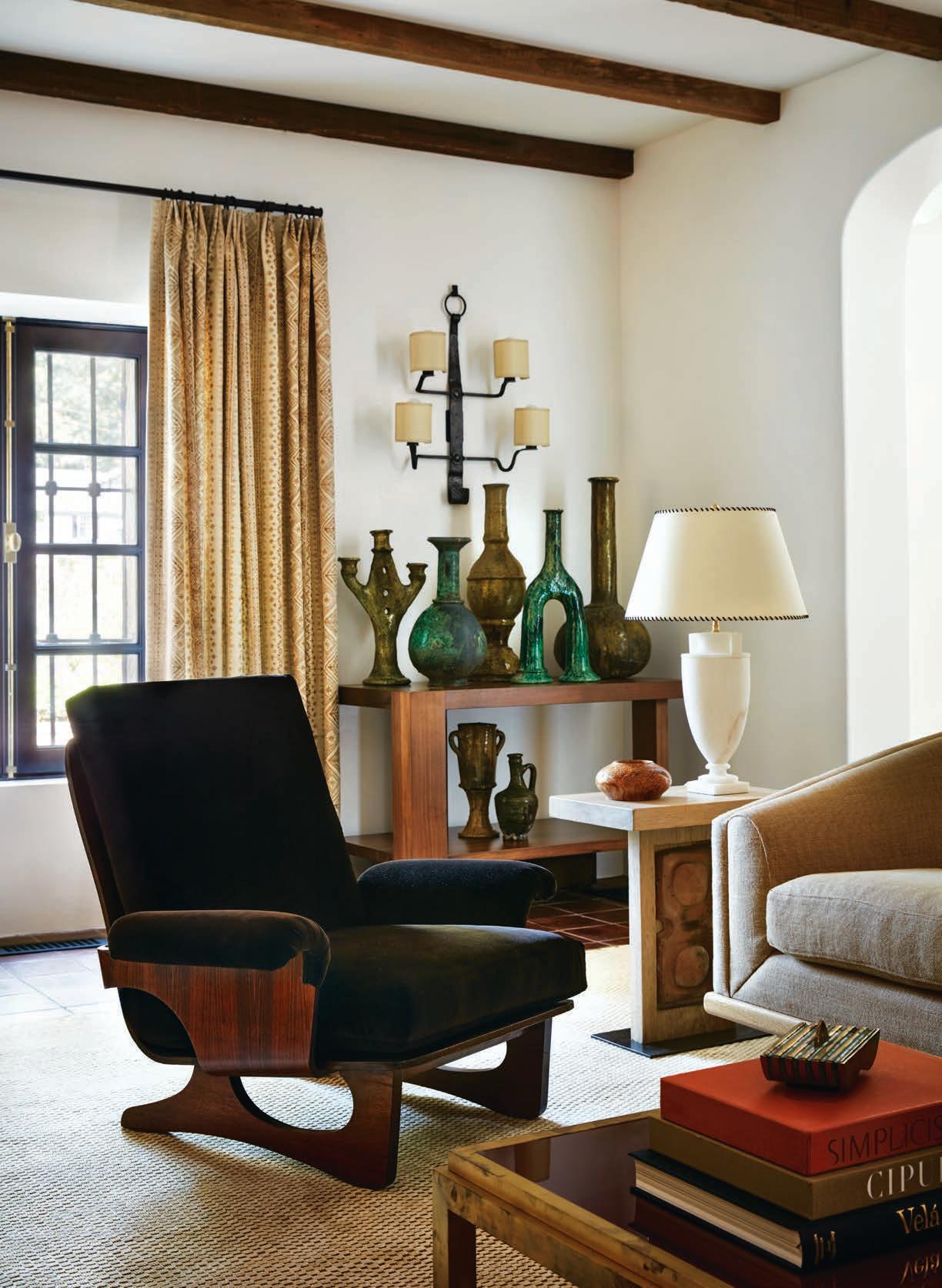
127
It’s safe to say that most thoughtfully designed homes tell a cohesive style story—coastal, traditional, modern—that often refer ences the location. But when reimagining the interiors and constructing an addition for a late-1920s-built Cotswoldstyle home in a region where Cotswold-style homes are few and far between, a design team had the opportunity to flex their collective creative muscle, break a few rules, and tell a new tale.

LEFT: The front door opens into an entry hall with a bar tucked into an arched niche that mirrors the arched front door. The wood grain on the bar cabinet was painstakingly aligned. ABOVE: When searching for countertop materials, Farmer knew traditional marble wasn’t going to cut it in a stone house. She discovered impervious limestone at Ancient Surfaces in New York and used it for not only the countertops but also the ornate fireplace surround in the living room. The artwork behind the sofa is by photographer Tina Barney.

128

129
The homeowners, a couple with two sons, originally intended to build near the beach, but they quickly switched gears when they discovered a fairytale-like stone-clad home surrounded by ivy-covered stone walls in Westport. Unfortunately, additions from the 1970s and ’80s and a “rabbit warren of rooms,” explains architect Stuart Disston, made the space a complete gut renovation. “There wasn’t any part of the house that we didn’t touch.”
On the exterior, that included combining and resetting new and salvaged roof tiles to match existing ones, restoring original wood shutters and iron window grates, and reconfiguring the pool room’s porch and gables and adding cupolas. The homeowners also wanted a gym and sports court, which the design team built off an existing addi tion, effectively turning an L-shaped house into a 10,700-square-foot Z configuration.

130
ABOVE: Farmer had the low ceiling in the dining room painted black and commissioned artist Nicolas Pasquale Valle, whose work she saw in New Orleans, to hand paint the wood beams. The custom table from Sakonnet Furniture Makers seats ten. RIGHT: In the second-floor corridor leading to the sons’ rooms, the pattern in the white-oak floor echoes the groin vault ceiling. The bench is from Formations.
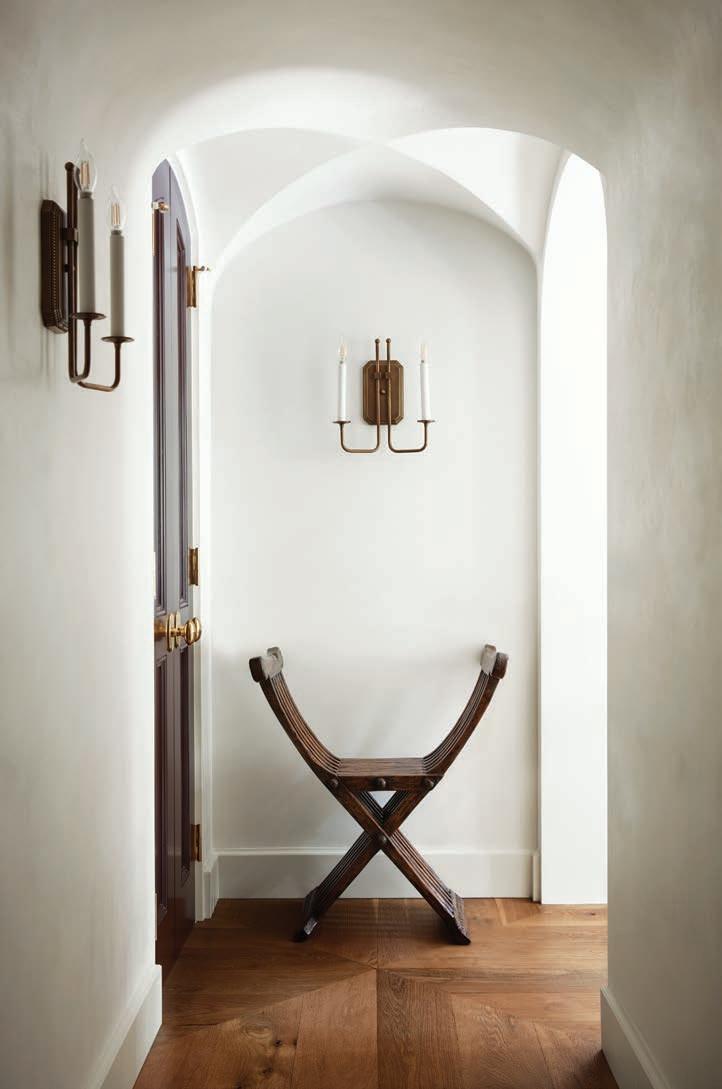

131
“THE CLIENTS HAD SPECIFIC IDEAS ON HOW THEY WANTED TO LIVE IN THE HOME. BUT WHEN IT CAME TO THE DECOR, THEY WERE GAME FOR ANYTHING.”
—Interior designer Nina Farmer
The kitchen with its stone walls, plaster range hood, and expansive island (those are under-the-counter storage baskets on the left) flows from the entry hall and into the dining room. “We wanted the kitchen design to be seamless with the rest of the house so that it doesn’t startle,” explains Farmer. Architect Stuart Disston points to the new concrete lintels above the windows: “What you see outside is what you see inside.”

132
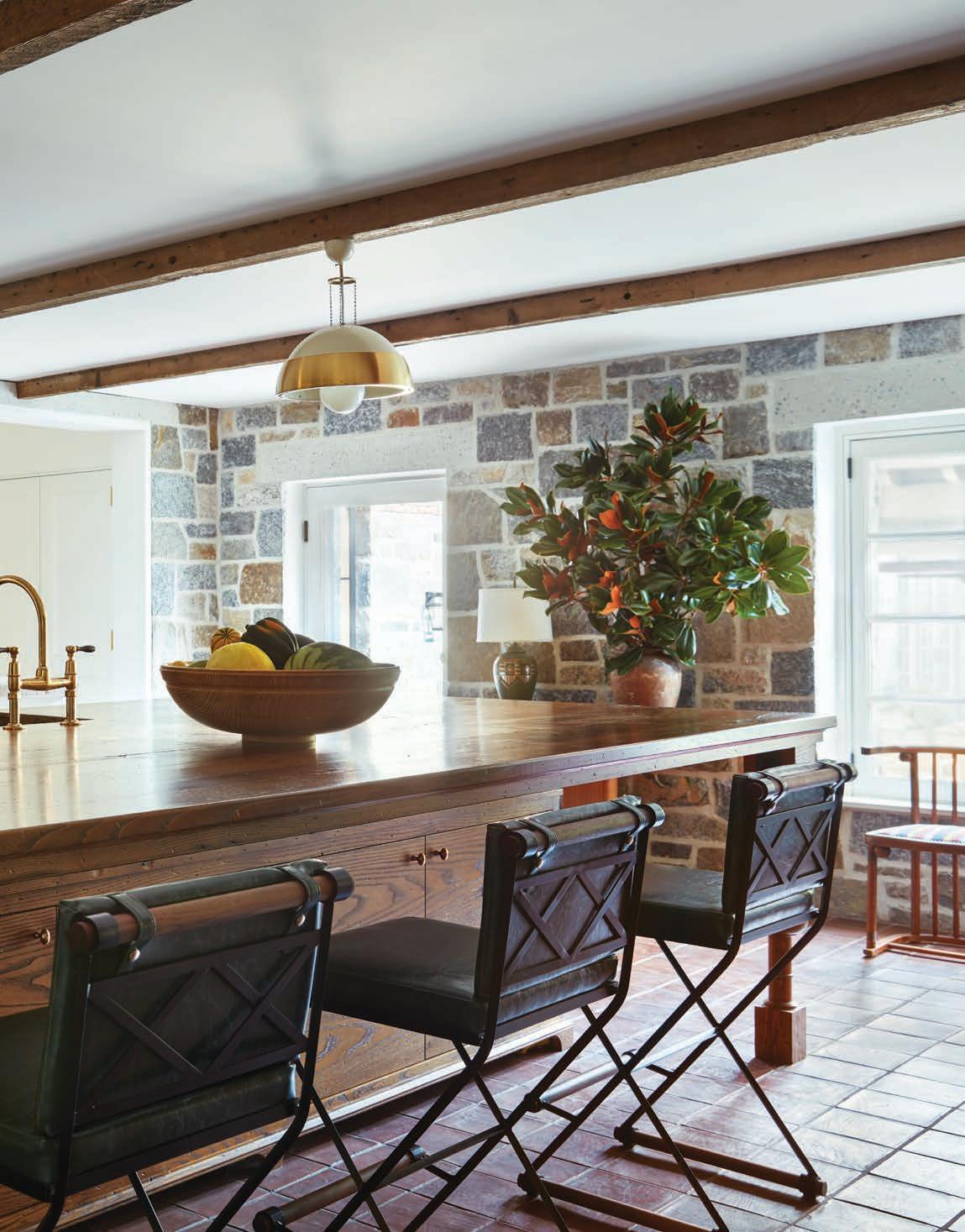
133
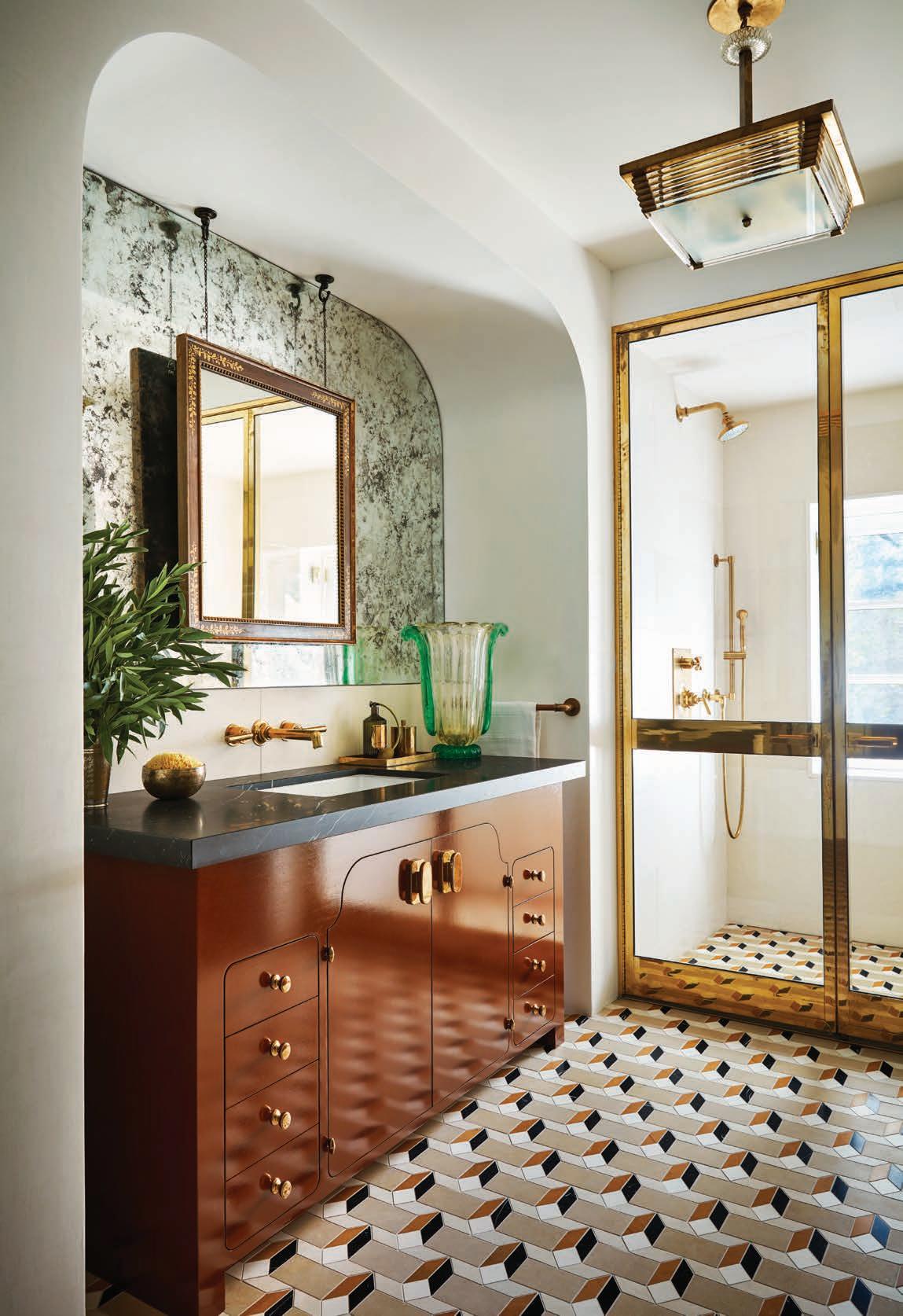
Inside, sight lines were carefully realigned to eradicate the warren feel while still retaining intimate—and usable—rooms. Now the arched front door opens into a hall ideal for smallscale gatherings. It includes a bar with a green tile backsplash that mimics the home’s expansive lawns. The space, with its cozy seating area, can be closed off for impromptu parties. “The clients had specific ideas on how they wanted to live, how they wanted to entertain, in the home,” says interior designer Nina Farmer. “But when it came to the decor, they were game for anything.”

Inspired by the home’s somewhat exotic architecture—“In forty years of working in Fairfield County, I never knew this hidden gem was tucked away in Westport,” says builder Bill Manderville—Farmer brought in disparate but analogous motifs spanning California to Morocco. Reclaimed sawn beams were added to the main living spaces; in the dining room, inspired by

135
ABOVE: Farmer brought in more color on the second floor, as evidenced in the primary bedroom with its bright Bordeaux ceiling. LEFT: A vintage chaise was upholstered in a Pierre Frey fabric for a quiet moment in the bedroom. FACING PAGE: In the primary bath, his-and-her vanities stand opposite one another. Above both vanities, Farmer layered hanging mirrors against antique mirrors, which cuts down on repeating reflections.
a winery she visited in Portugal, Farmer placed the beams against a black ceiling and commissioned a Los Angeles artist to hand paint each one. New plaster ceilings and walls evoke Spanish mis sions, but eased edges and the absence of any type of trim recalls an ultra-con temporary city space.
Terra-cotta floors on the first level suggest the American Southwest, while limestone comprising the living room’s fireplace surround, the mudroom’s island top, and the powder room’s sink recalls Rome or Athens. The custom benches in the mudroom could have been salvaged from an Old World church, and the stone walls in the kitchen could have
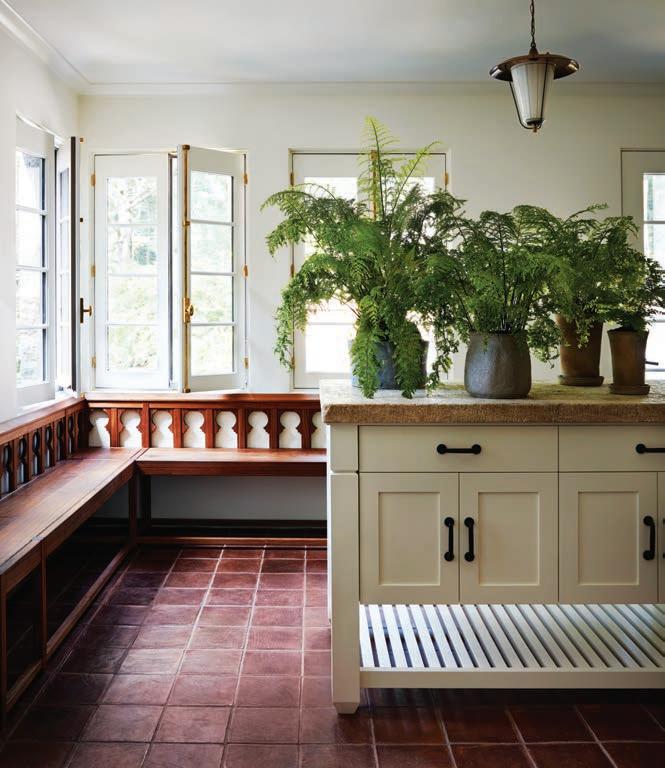
RIGHT: Checkerboard tile adds a playful touch in the powder room. Note the custom plaster sconce to the left of the vintage mirror and the mythological creatures carved into the limestone sink. BELOW: The new mudroom features the same terra-cotta tile seen throughout the first floor. The homeowners had their kids walk on tile samples in their soccer cleats to choose the most durable option, says Manderville. FACING PAGE: The pool and spa were in place when the owners bought the home, but the design team restored both along with the surrounding terrace.
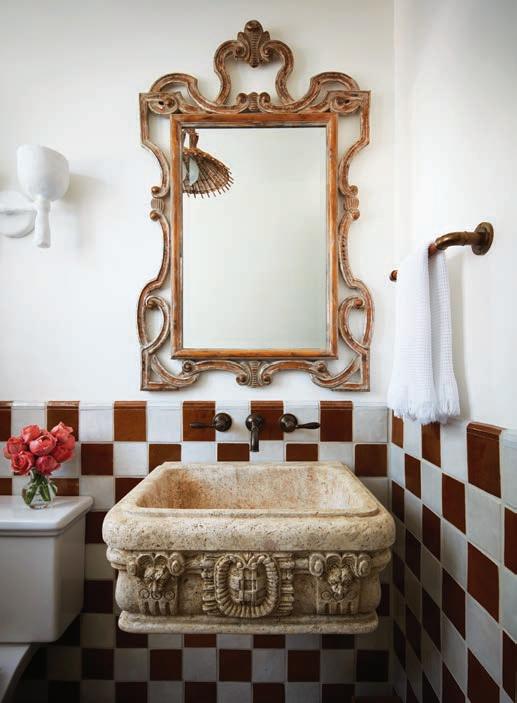
been made from the same stone as the home’s facade (they weren’t, but it was an exact match).
The art deco elements in the primary bath nod to the Jazz Age, while a Greek villa inspired the primary bedroom’s sub tle pale blue windows. And yet together with the Cotswolds-meets-Connecticut exterior, the design reveals a plot with twists and turns that make for a satisfy ing—and even timeless—read. “It’s not overtly one style or another,” admits Farmer. “There are many reference points and languages in the house, yet they seamlessly meld into one.”
EDITOR’S NOTE: For details, see Resources.
ARCHITECTURE: Austin Patterson Disston Architects
INTERIOR DESIGN: Nina Farmer Interiors
BUILDER: Tallman Building Company
LANDSCAPE DESIGN: Verdant View
136
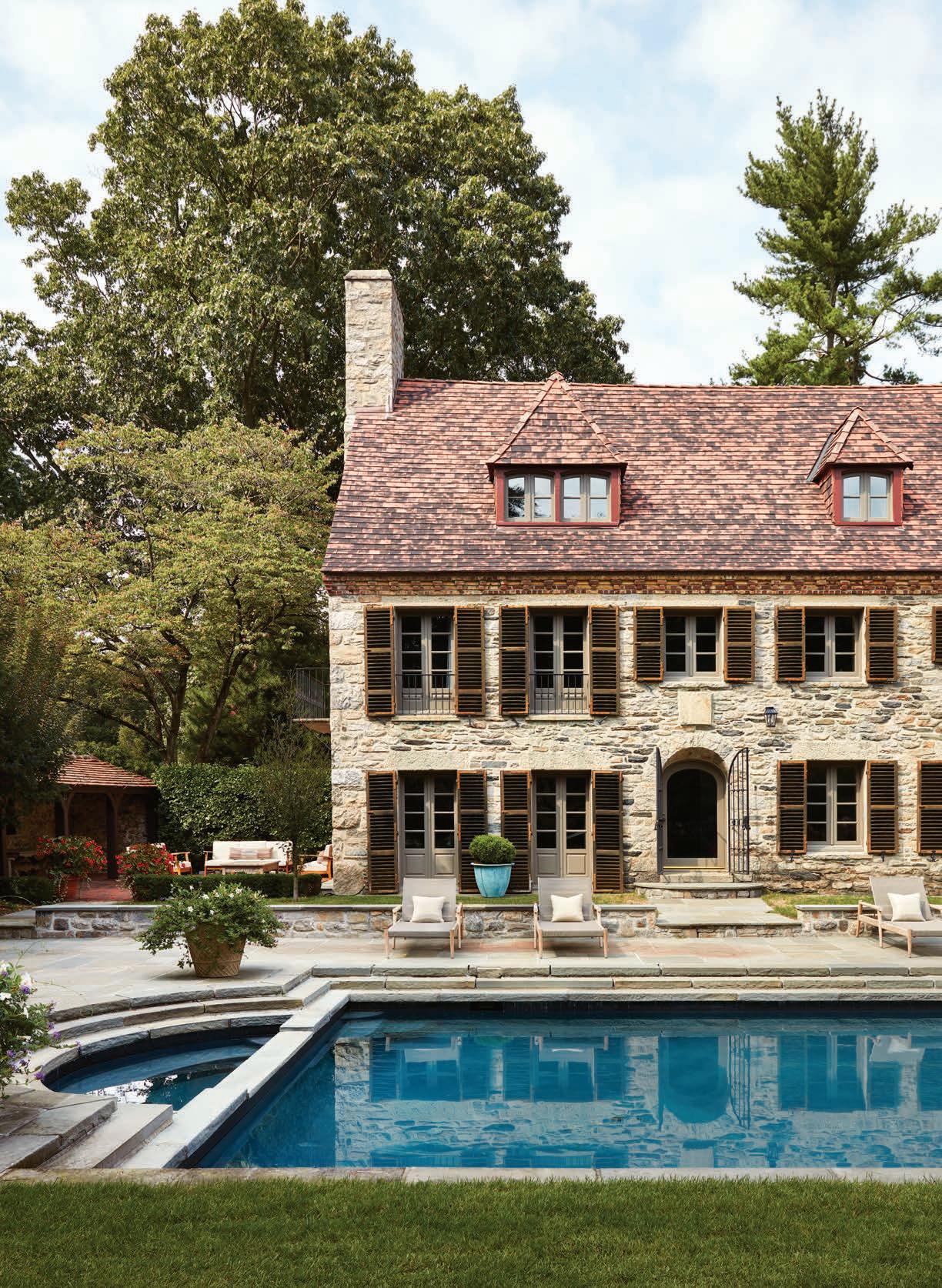
Gracefully Aging
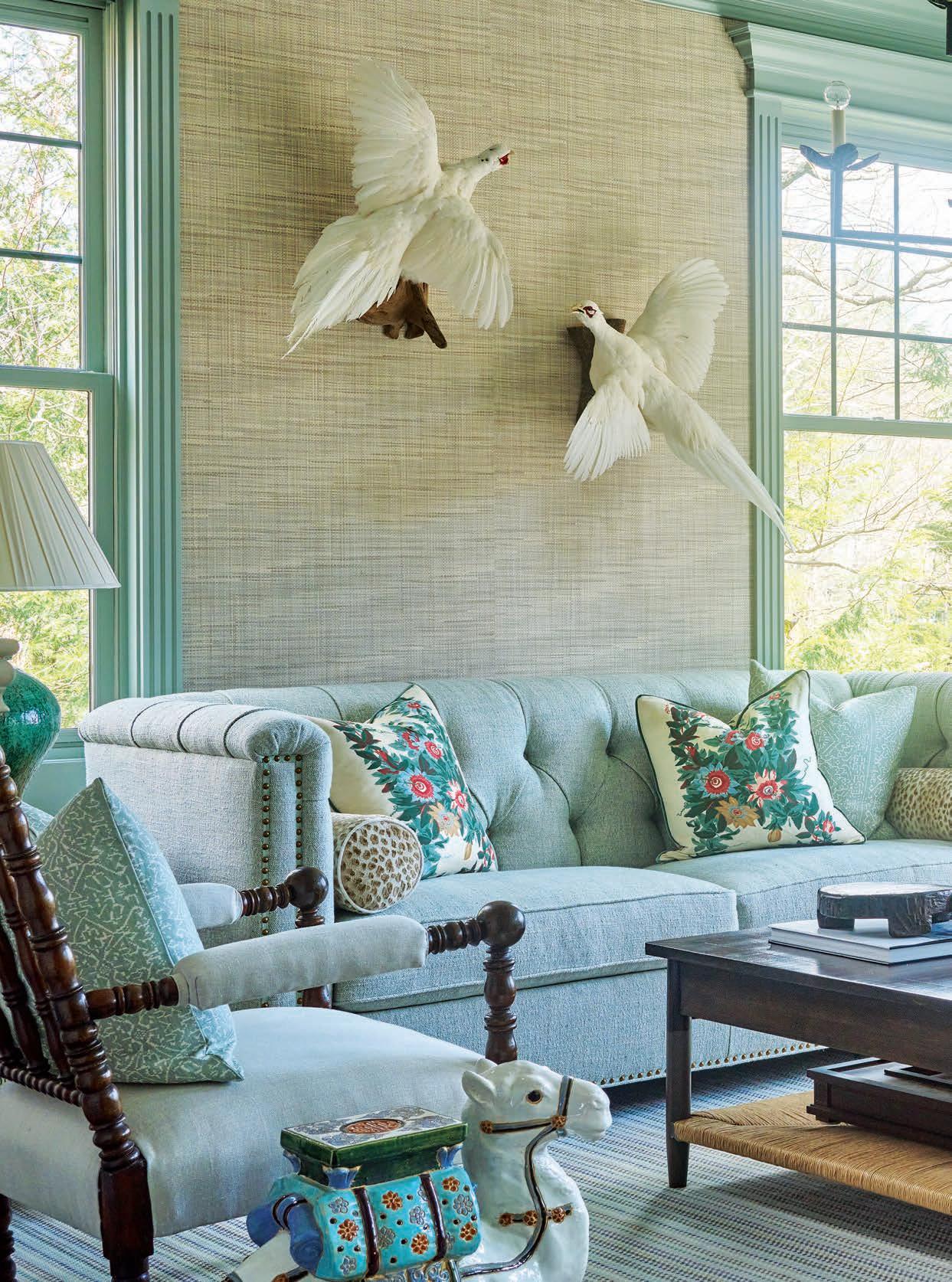 Designer Mariel Goodson transforms her own lakeside home from dated to dashing.
Text by FRED ALBERT | Photography by JANE BEILES
Designer Mariel Goodson transforms her own lakeside home from dated to dashing.
Text by FRED ALBERT | Photography by JANE BEILES
138

“I wanted the house to feel restful,” says designer and homeowner Mariel Goodson, who left the living room windows bare to enhance views of the lake. Farrow & Ball’s glossy Light Blue complements the Phillip Jeffries grasscloth.
139

140
It wasn’t always that way. Although built in 2008, the 7,100-square-foot home felt at least a decade older when Goodson and her husband, Peter, first saw it two years ago. Back then, the house sported a dated mix of finishes that seesawed between regal and rustic. But the couple had often talked about finding a weekend retreat near their Westchester, New York, home, and with its lakeside location, flowing floor plan, and abundant space for their three boys (and three dogs), the house checked a lot of boxes.
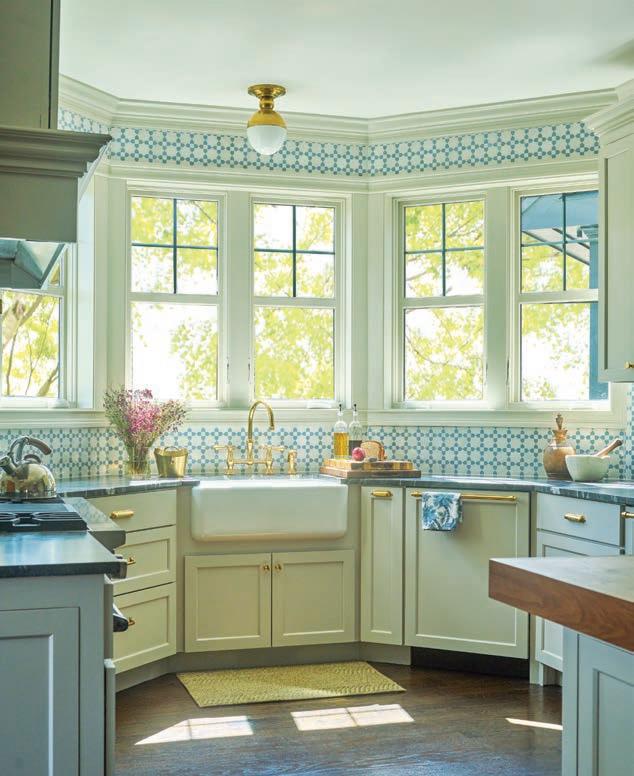
“All of the fundamentals were there,” says Goodson, an interior designer and cofounder of Brass Hill Design. “I just
LEFT: There’s often a Monopoly game in progress at the skirted table between the living and dining areas, where a Global Views sideboard supports custom lamps made from a pair of ceramic vases. BELOW: Goodson kept the kitchen layout but added quartzite counters. Moroccan tile from Mosaic House adorns the accent wall. FACING PAGE: The millwork in the entry hall is original, but the banister is new, as is the Lewis & Wood wallpaper and Visual Comfort pendant. After scouring countless high-end rug sources, Goodson stumbled upon the kilim at Garnet Hill.
Y ou don’t walk through Mariel Goodson’s Litchfield County home so much as you float through it. Bathed in a watery palette of pale blues and greens, with the dappled light of the neighboring lake daubing the walls and ceilings, the house boasts a buoyancy that lifts your spirits and feels wholly in tune with its waterfront setting.
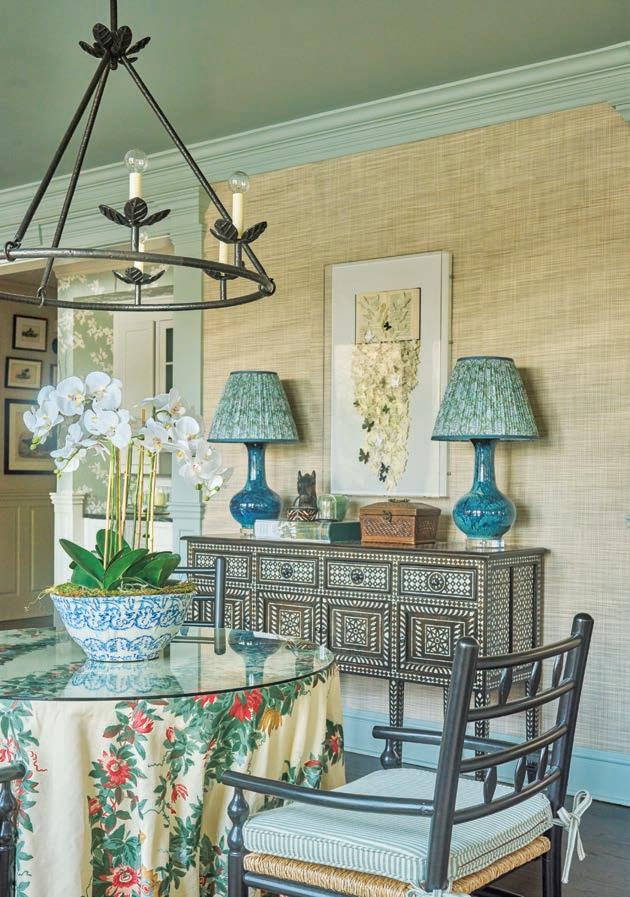
141
had to focus on making sure the aesthetics worked for us.”
Assisted by contractor Randy Manchester of R.S.M. Construction, she stripped the house to its bones. “We took away some of the things that made it feel ’90s,” Manchester says. Out went the purple granite counters, lugubrious iron fixtures, stainless-steel banister, and faux-concrete mantel. In their place, Goodson utilized natural materials
that felt better suited to the Shingle-style architec ture and lakeside setting.
“I spent a lot of time and energy making things feel old,” concedes the designer, who covered fire places with antique Belgian brick, installed reclaimed marble flooring in the powder room, and accented the kitchen with unlacquered brass that will age over time. A trio of anachronistic barrel vaults were excised in favor of traditional peaked ceilings, which
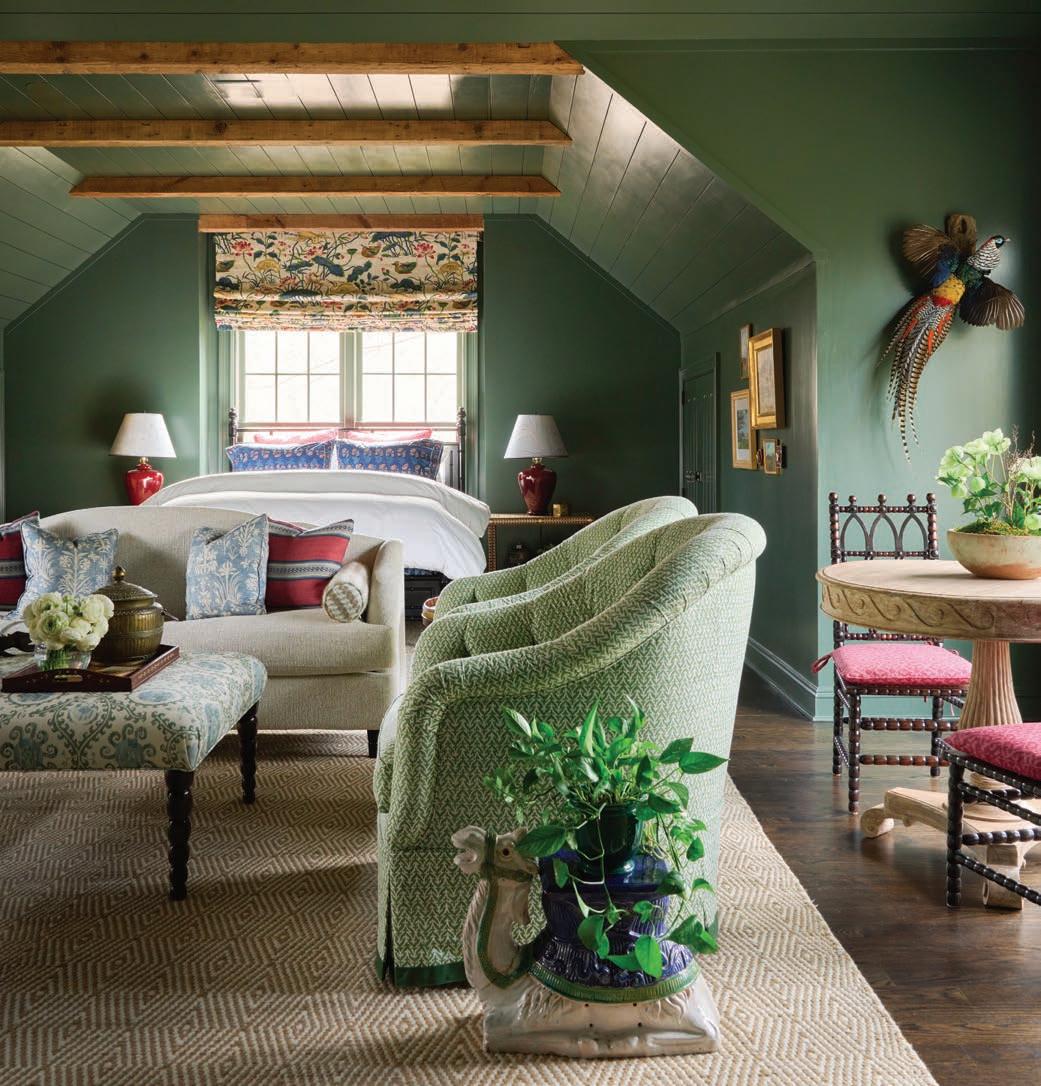
142
“I SPENT A LOT OF TIME AND ENERGY MAKING THINGS FEEL OLD.”
—Designer Mariel Goodson
Goodson dressed with antique timbers from a Pennsylvania barn.
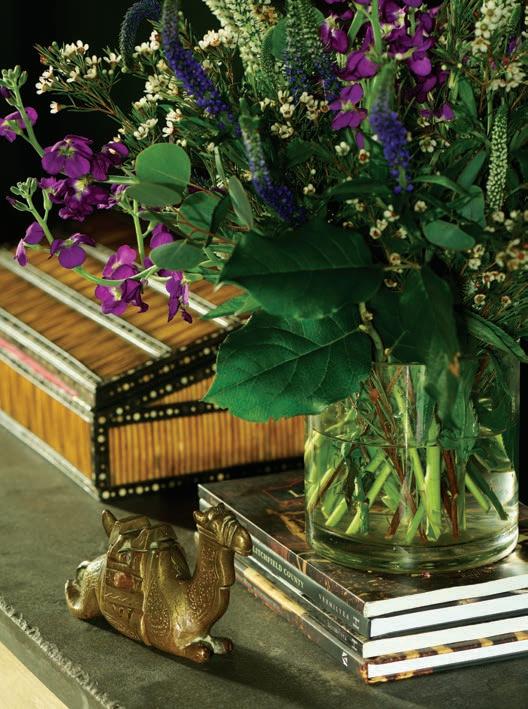
The designer kept the kitchen cabinets but installed new Shaker doors and painted everything a soothing gray (Benjamin Moore Revere Pewter).
“Kitchens lack warmth just by design,” observes Goodson, who introduced walnut butcher block on the island and a textured paper weave on walls that were isolated from messy prep and cleanup areas. “I’m actually a huge fan of grasscloth or textured paper weaves in the kitchen,” she says. “It sort of cocoons the room and helps with sound.”
In the living and dining area over looking the lake, Goodson painted the trim and ceiling a glossy pale blue to

CLOCKWISE FROM TOP RIGHT: Maritime art hung on walls painted Benjamin Moore Dakota Shadow in the guest room/ office makes the decor feel as if it’s been collected over time. Italian marble flooring, a faux-bamboo vanity, and sinuous Soane wallpaper add Old World allure to a powder room. Goodson layered each room with vintage accessories like this porcupine quill lap desk. FACING PAGE: Each alcove serves a different function in the guest room/office nestled above the garage. The Lady Amherst's pheasant gracing the wall “felt fun and a little different,” Goodson says.

143
reflect the light bouncing off the water. While pastel palettes can easily become saccharine, Goodson avoided that with colors that were a little on the cusp, and textures and prints that add richness to the mix. “Pattern is your friend. It disguises all manner of stains,” confides the designer, whose sons range in age from five to ten.
Accessories were the other key to the home’s transformation. “I’m a big believ er in accessorizing with antiques, vintage pieces, consignment finds—things that have history,” says Goodson. “It helps make the space feel personal.”
Taxidermy birds and turtle shells adorn the walls, while animal carvings animate mantels and tabletops, along side vintage spongeware and paintings collected at antiques shops and auctions. The combination adds an overlay of age to a home that once felt like its own time had passed—but now feels simply timeless.
EDITOR’S NOTE: For details, see Resources.
ARCHITECTURE: Sadler Architects
INTERIOR DESIGN: Brass Hill Design
BUILDER: R.S.M. Construction
LANDSCAPE DESIGN: Meadowbrook Gardens
ABOVE: A single paint color lends cohesiveness to the primary bathroom’s intersecting planes; the tub is the only item remaining from the original house.

RIGHT: Goodson went for an English cottage look in her oldest son’s bedroom, which features wallpaper from Soane and beds topped with antique suzanis. FACING PAGE: In the primary bedroom, Goodson squared off a kitschy arched transom, raised the ceiling to the roofline, and added reclaimed timbers from Cook’s Antique Lumber.

144
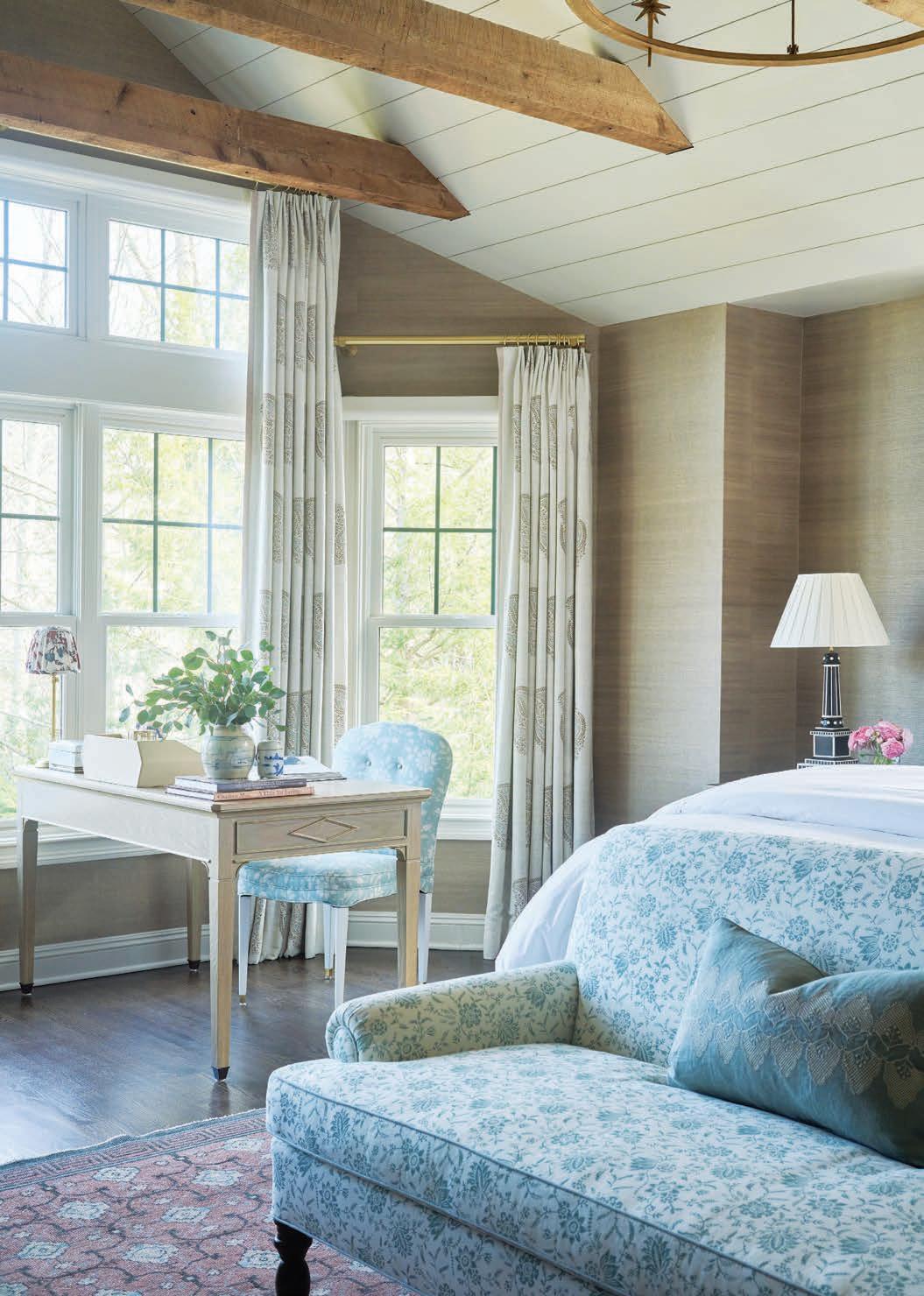
145
The grand living room was the jumping-off point for the design scheme; the client especially loves orange, so interior designer Chauncey Boothby incorporated an orange floral fabric from The Rosa Bernal Collection.

FACING
PAGE: Boothby introduced a C&C Milano striped wallpaper in a tentinspired application to transform the entry, which, according to the designer, featured a dark geometric wallpaper when her clients purchased the home.
WARM WELCOME
 In Fairfield County, Chauncey Boothby envisions a home fit for both family time and entertaining.
Text by ALYSSA BIRD | Photography by READ M C KENDREE | Styled by FRANCES BAILEY
In Fairfield County, Chauncey Boothby envisions a home fit for both family time and entertaining.
Text by ALYSSA BIRD | Photography by READ M C KENDREE | Styled by FRANCES BAILEY

148
BELOW: Repeat clients called on Boothby to reimagine the interiors of this classic 1906 residence occupying five acres in Fairfield County.
FACING PAGE: Boothby broke up the expansive living room into several seating areas to accommodate parties large and small.
A nearly 11,000-square-foot residence runs the risk of feeling overwhelming and cold, but this Fairfield County home decorated by Chauncey Boothby is anything but. It helped that Boothby was already quite familiar with the clients, having grown up with the wife in Maine and then, later, working with them on a ground-up project there. “I knew their tastes well, which made for a smooth process,” explains Boothby. “The goal was to
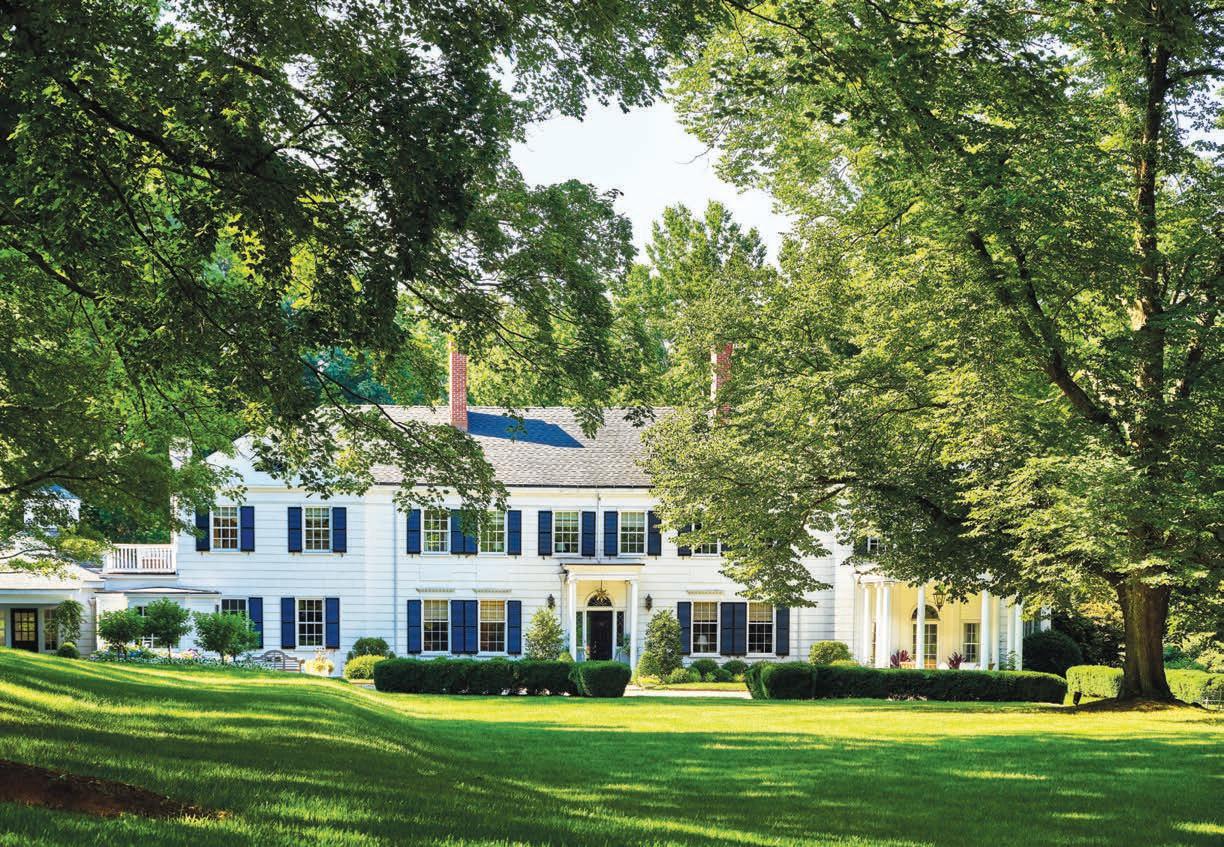
149
RIGHT: In a corner of the living room, Finn Juhl chairs surround a games table by Alexa Hampton for Theodore Alexander; the children also use this table for homework. FACING PAGE: For the dining room, Boothby brought in the clients’ Stark rug from their previous home, along with their antique dining table and chairs, which she had recovered in two different Perennials fabrics. A previous set of owners had installed the blue grasscloth.
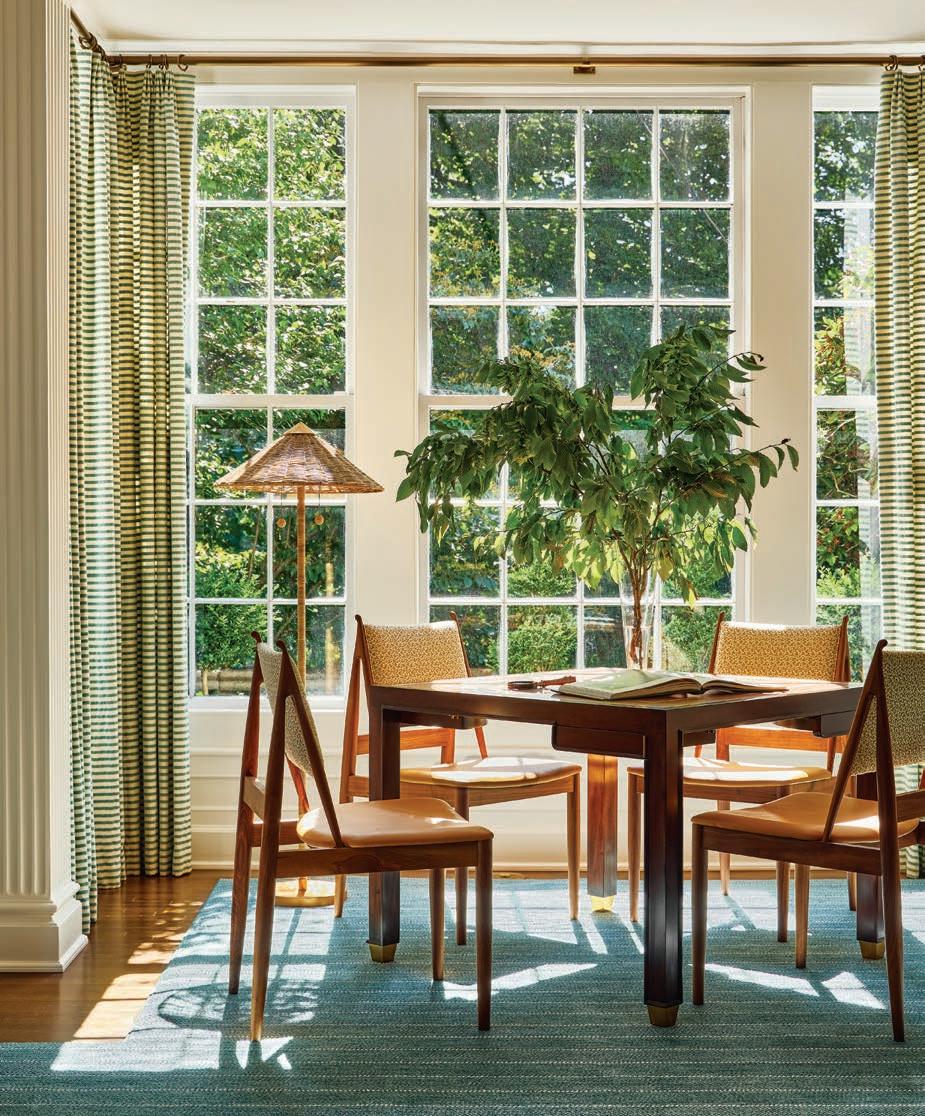
create an environment that’s warm, cozy, and family friendly. They have four young children, so everything has to be bulletproof.”
Prior to purchasing the home, the couple had lived nearby and even had the opportunity to see the interior during a house tour. “They always loved the residence, so they snatched it up
as soon as it became available,” says Boothby. Conceived by Manhattan-based architect Cameron Clark in 1906, the six-bedroom property features many original details, including the millwork and trim. “My job was to enhance this beautiful residence and make it feel like this couple,” says the designer. “I wanted the decor to be both timeless and
150


ABOVE: To give the existing kitchen a light refresh, Boothby introduced mint accents in the form of a light fixture from The Urban Electric Co., barstools from Palecek, and a Muriel Brandolini fabric adorning a built-in cabinet. FACING PAGE: Boothby also reused the existing suede wallcovering in the study, which showcases artwork from the clients’ extensive collection.

153
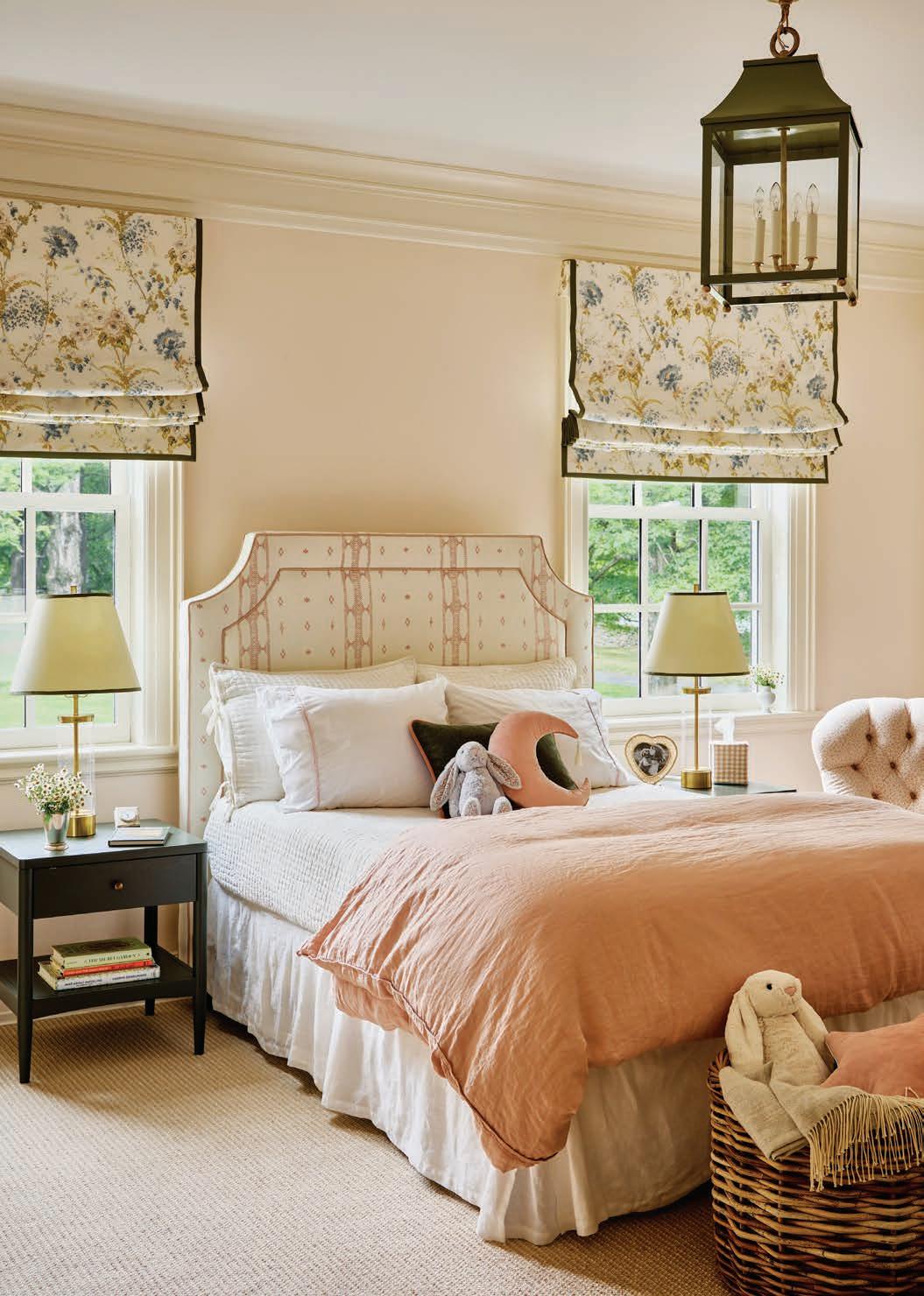
154
current while remaining appropriate for the house.”
The design concept started with the living room—specifically a patterned chair fabric studded with orange blooms. “The client loves orange,” says the designer. “We went with a strong floral, along with plaid, stripes, and leather ac cents.” The homeowners often entertain, and this expansive room serves as the
ABOVE: A boy’s bedroom inspired by the Incredible Hulk features roman shades crafted with a Sister Parish fabric, a green bed from Crate & Barrel, and an Erin Gates for Momeni rug. LEFT: The powder room off the kitchen also has a green theme, thanks to a rattaninspired print from These Walls. FACING PAGE: A girl’s bedroom is painted Benjamin Moore Ecru. The roman shades feature an Inchyra fabric, the bed is upholstered in a fabric by Penny Morrison, and the light fixture is from Oomph.
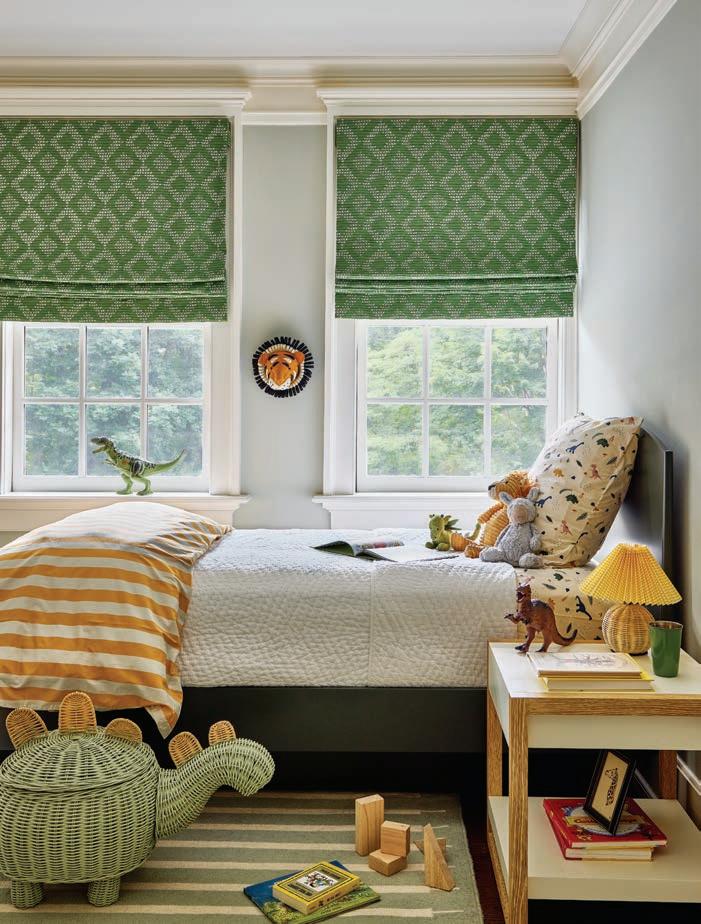
main gathering space.
“There are various seating areas that allow for intimate gatherings as well,” says Boothby, who notes that this isn’t the type of formal living room where no one is allowed. “The family actually spends time in this room. The table can be used for games or doing homework. This space dictated the feel of the entire house.” In terms of the palette, the blues and greens found here pop up in several other spaces. “Moving from room to room, everything doesn’t need to match entirely, but I wanted it to tie in and relate.”
In the kitchen, for example, mint accents abound, with new light fixtures, barstools, and curtain panels that “warm up the space and unite it with the adja cent breakfast room.” Green also pops up in the form of a patterned powder room off the kitchen as well as a boy’s

155
“ The goal was to create an environment that’s warm, cozy, and family friendly.”
—INTERIOR DESIGNER CHAUNCEY BOOTHBY
ABOVE: The serene primary bedroom is studded with soft blue tones, including a Holland & Sherry fabric on the bench, bedding from Brahms Mount and Hill House Home, and artwork by Kayce Hughes. FACING PAGE: A Guy Goodfellow wallpaper envelops this combination sitting area and workspace off a guest room. Another piece from the homeowners’ art collection hangs above a vintage desk, a chair from Blu Dot, and a desk lamp from Vaughan.
bedroom inspired by the Incredible Hulk. Throughout the residence, Boothby incorporated antiques from the couple’s previous home. “We repurposed a lot, but nothing was forced,” explains the designer, who furnished the blue dining room with the clients’ existing rug, table, and chairs after freshening them up with new slipcovers. “With the traditional architectural details, we didn’t want to introduce anything that is jarringly modern. The husband has a love of mid-twentieth-century design, so we sprinkled in some vintage pieces for an eclectic mix. We also incorporated
custom upholstery along with the couple’s extensive art collection.”
The result is an elegant home that functions brilliantly for both entertain ing and family fun. Although the house is quite expansive, says Boothby, “the floor plan, which contains separate rooms as opposed to being completely open, allowed us to create cozy spaces for the family to be together.”
EDITOR’S NOTE: For details, see Resources.
INTERIOR DESIGN: Chauncey Boothby Interiors

156
“Moving from room to room, everything doesn’t need to match entirely, but I wanted it to tie in and relate.”
—INTERIOR DESIGNER CHAUNCEY BOOTHBY

157
A GUIDE TO THE PROFESSIONALS IN THIS ISSUE’S FEATURED PROJECTS
THE ART OF STYLE
PAGES 39–48
Interior design: Kate Coughlin, Kate Coughlin Interiors, Boston, 617-269-2620, katecoughlininteriors.com
Builder: Lien Enterprises Custom Builders, Dracut, Mass., 978-804-5083, liencustombuilders.com
COMING OF AGE
PAGES 60–68
On Safari: Pages 60–62
Interior design: Erin Coren, Lina Galvão, Curated Nest Interiors, Cos Cob, 914-222-0752, curatednest.com
Classic Colors: Pages 64–66
Interior design: Georgia Zikas, Georgia Zikas Design, West Hartford, 860-904-5902, georgiazikasdesign.com
Window coverings and bedding: The Finishing Room, Weatogue, 860-490-8704, thefinishingroom.com
Seeing Double: Page 68
Interior design: Tharon Anderson, Tharon Anderson Design, Nantucket, Mass., 508-335-5844, tharonanderson.com
Builder: Hobbs, Inc., New Canaan, 203-966-0726, hobbsinc.com
Window coverings: Stitch, Hudson, Mass., 978-562-5371, stitchworkroom.com
Wallpaper installer: Skyline Painting & Wallpaper, Clifton, N.J., 973-519-2840
THE NEW OLD HOUSE
PAGES 80–88
Interior design: Patti Watson, Taste Design, Middletown, R.I., 401-423-3639, tastedesigninc.com
Builder: Chris Shea, Dave Holub, Domus Constructors, Norwalk, 203-852-6789, domusllc.com
Cabinetry: Licari Woodworking, Bridgeport, 203-333-5000, licariwoodworking.com
Stone slabs fabrication and installation: Stepping Stones Marble and Granite, Norwalk, 203-854-0552, classicstones.com
Stone and tile installation: Quality Tiling, Weston, 203-226-9351
Painting and wallcovering: Pennington Painting & Restoration, Fairfield, 203-319-1800, penningtonpainting.com
AN UNLIKELY STORY
PAGES 126–137
Architecture: Stuart Disston, Gabriella Albini, Austin Patterson Disston Architects, Norwalk, 203-255-4031, apdarchitects.com
Interior design: Nina Farmer, Nina Farmer Interiors, Boston, 857-233-5812, ninafarmerinteriors.com
Builder: Bill Manderville, Tallman Building Company, Southport, 203-254-3055, tallmanbuilding.com
Interior millwork: Tallman Building Company, Southport, 203-254-3055, tallmanbuilding.com ; Fairfield County Millwork, Bethany, 203-393-9751, fcmillwork.com
Cabinetry: Fairfield County Millwork, Bethany, 203-393-9751, fcmillwork.com
Audio/video design and installation: Anthony Cotignola, Audio Video Systems, Armonk, N.Y., 914-219-5520, audiovideosystems.com
Landscape design: Kathy Moreau, Verdant View, Waccabuc, N.Y., 914-319-9051, verdantview.net
Swimming pool: Meehan Ramos Pools, Stratford, 203-378-8900
Stonework/masonry/hardscaping: MFA Masonry Corporation, Port Chester, N.Y., 914-937-2700
Decorative painters: Trayner & Company, Rye Brook, N.Y., 914-690-1010; Nicolas Pasquale Valle, 213-200-6937, nicvalle.com
Fireplace surround, mudroom countertop, and powder room sink: Ancient Surfaces, New York, N.Y., 212-461-0245, ancientsurfaces.com
AGING GRACEFULLY
PAGES 138–145
Architecture: Lisa Sadler, Sadler Architects, Harwinton, 860-480-6504, sadlerarchitectsct.com
Interior design: Mariel Goodson, Brass Hill Design, Bronxville, N.Y., brasshilldesign.com
Builder: Randy Manchester, R.S.M. Construction, New Preston, 860-868-1279, rsmconstruction.co
Staircase millwork: Quality Stairs, Bridgeport, 203-367-8390, qualitystairsinc.com
Cabinetry: Guy Livolsi, Livolsi Woodworks, Litchfield, 860-307-2232
Landscape design, contracting, and hardscaping: Richard Rosiello, Meadowbrook Gardens, New Milford, 860-350-4200, meadowbrookgardens.com
Audio/video design and installation: Lee Hall, Joe Graziano, SoundWorks & Security, Torrington, 860-496-7041, soundworksandsecurity.com
Window coverings: Julie Thome Draperies, Redding, 203-938-1146, juliethomeinc.com
WARM WELCOME
PAGES 146–157
Interior design: Chauncey Boothby, Chauncey Boothby Interiors, Rowayton, 203-293-8194, chaunceyboothby.com
Upholstery and window coverings: J&J Upholstery & Window Treatments, Norwalk, 203-674-0603, jjupholsteryct.com
Advanced Home Audio 38
AIA Connecticut 105
AJR Interiors 51
Amy Andrews Interior Design 22–23
Artemis Landscape Architects 2–3 ASID CT 108
Austin Ganim Landscape Design, LLC 50
Austin Patterson Disston 58
Bespoke Designs inside back cover
Beth Krupa Interiors 4–5, 107, 110–111
Britt Newman Design Concepts 112–113
Brooks & Falotico Associates, LLP 27
California Closets 67
Casa Vergara Interiors 114–115
Charles Hilton Architects 6–7
Chloe Winston Lighting Design 107 Christensen Landscape Services 8–9 Christopher Pagliaro Architects 55
Circa Lighting 28 City Bench 70
Clarity Home Interiors 116–117
Clarke Distribution Corporation 47
Closet & Storage Concepts 118–119 Connecticut Stone 120–121
Crown Point Cabinetry 43 Crown Select 71
Dan Gordon Landscape Architects 53
Deane Distinctive Design & Cabinetry 12–13
Domus Constructors, LLC 61
Eleish Van Breems inside front cover
Fletcher Development 83 Freddy & Co. 103
Front Row Kitchens, Inc. 79
Gardiner & Larson Homes 10–11
Garrett Wilson Builders 73 Gatehouse Partners 20–21
Gault Stone & Landscape Supplies 57
Glengate Company 63 Hobbs, Inc. 65
Home Builders & Remodelers Association of Fairfield County 90
InnerSpace Electronics, Inc. 122–123
158 Advertiser IndexResources
Registration
Ives Fence 91
Jan Hiltz Interiors, LLC 124–125 JerMar Designs 93
JMKA | architects 87 JWH Design & Cabinetry 95 Karen Berkemeyer Home 85 Kebabian’s 101
L&M Custom Carpets, LLC outside back cover

LDD Interiors 59 Maine Woodworks 101 Mar Silver Design 31 Matthew R. Dougherty Architect, LLC 99
McCory Interiors 81 Michael D’Angelo Landscape Architecture, LLC 26 Michael Smith Architects 75 Morgan Harrison Home 18–19 Neil Hauck Architects, LLC 36 New Energy Works Timberframers 89 Nukitchens 24–25 Quinndico 69

Robert A. Cardello Architects, LLC 16–17
Robert Dean Architects 49 Roger DiTarando Sculptor 34 Rooms with a View 97 Segerson Builders 37
Seventy Acres Landscape Architecture 14–15
Shope Reno Wharton 1 The Linen Shop 107 Torrco 45 Wadia Associates 33 Wakefield Design Center 35 Yankee Custom Builders 77 Your Lighting Source 91
New England Home Connecticut, Fall 2022 © 2022 by New England Home Magazine, LLC. All rights reserved. Permission to reprint or quote excerpts granted by written request only. Editorial and advertising office: New England Home Magazine, LLC, 530 Harrison Ave., Ste. 302, Boston, MA 02118, 617-938-3991.
159
May 22-24, 2023 Chatham, MA | Chatham Bars Inn LU XU HO ME DE SIGN SU MMIT PRODUCED BY: luxuryhomedesignsummit.com
is now open! Sign up today to get the super early bird registration rate.
Roommates

Every year, a group of invited designers showcase their talents in jewel-box-size spaces nestled within the stone walls of Southport Congregational Church during Rooms with a View. Eighteen local and regional charities benefit from the event, happening November 11–13 with an opening night party on November 10. (In the last twenty-six years, the event, founded by late designer Albert Hadley, has raised more than $1,775,000.) In addition to the room vignettes,

ticket holders will enjoy an art installation by ARC Fine Art, lectures, book signings, an online auction, and a cafe. Participating designers include Benjamin Deaton, Elena Phillips, Prudence Bailey, Christin Engh, Doniphan Moore, Amy Andrews, Erick J. Espinoza, Darren Henault, Sydney Frazier, Elizabeth Bolognino, Suzanne and Lauren McGrath, and Rooms with a View 2021 scholarship winner Isabella Hamilton. Tickets are $30. roomswithaview.org

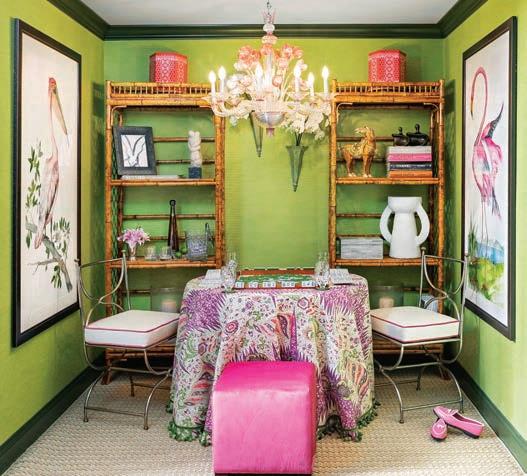
160 Last Look | BY ERIKA AYN FINCH
Photography by Alan Berry
Ruger Interiors (1), Alexis Blake for Eleish Van Breems (2), Eneia White (3), and Olivia Charney (4) created vignettes for Rooms with a View 2021.
12 43
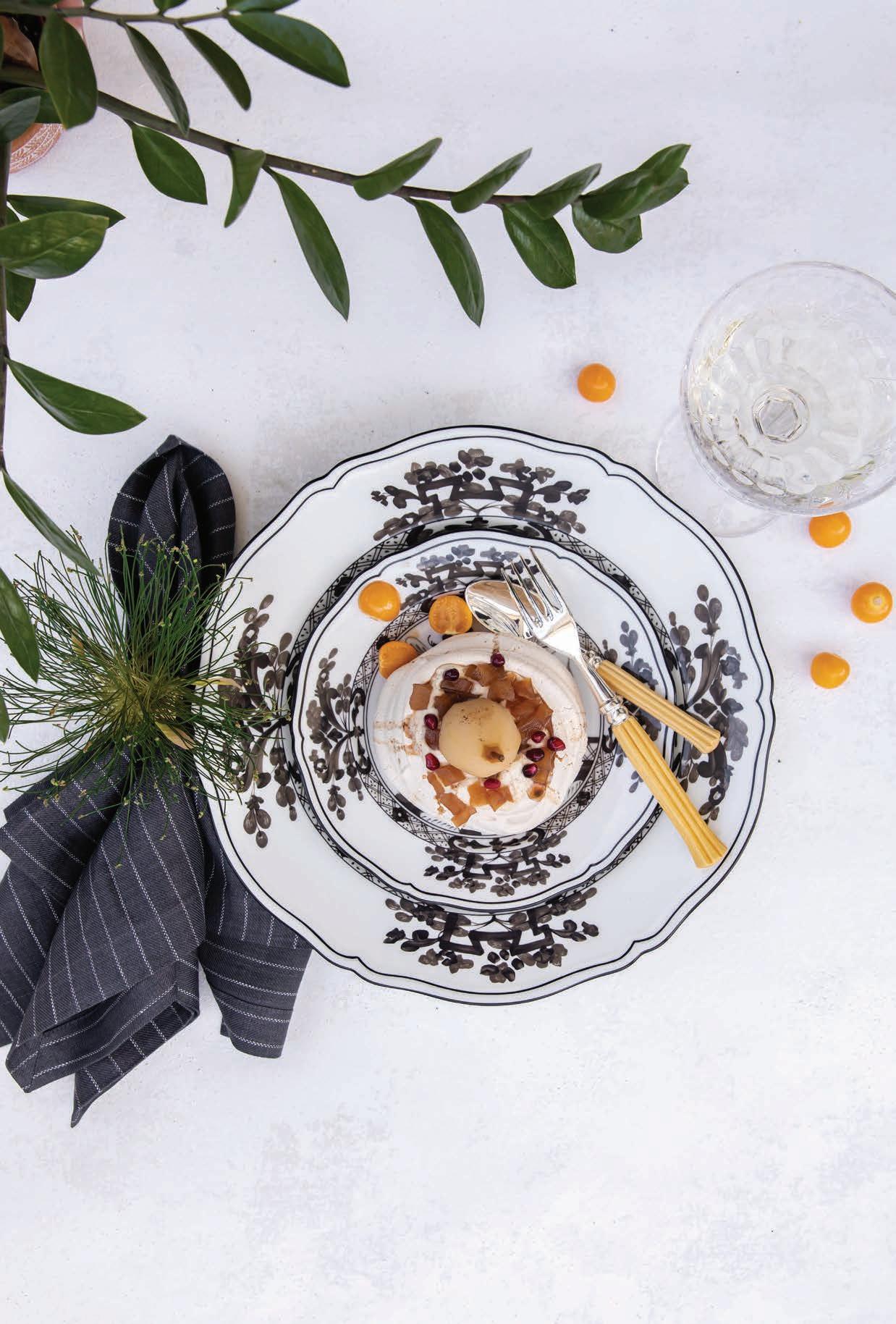

INVITATIONS • FLATWARE • LINENS • TABLE DECOR • FRESH FLOWERS CANDLES • SILVER • CRYSTAL • STATIONERY • REGISTRY






lmcustomcarpets.com | 201-951-0980 | gar y@lmcustomcarpets.com CELERIE KEMBLE FOR L&M CUSTOM CARPETS You can view L&M’s carpets during High Point Market at Woodbridge Furniture’s showroom | 200 Steele Street, suite 301 Taylor King Furniture’s showroom | 200 Steele Street, suite 304






























 PHOTOGRAPHY BY NEIL LANDINO
PHOTOGRAPHY BY NEIL LANDINO






























 Greenwich | NYC | Montauk | Martha’s Vineyard | Big Sky | Montecito
Greenwich | NYC | Montauk | Martha’s Vineyard | Big Sky | Montecito
































 Text by LYNDA SIMONTON
Produced by KARIN LIDBECK BRENT Photography by SARAH WINCHESTER
Text by LYNDA SIMONTON
Produced by KARIN LIDBECK BRENT Photography by SARAH WINCHESTER


































































 INTERIOR DESIGN: Georgia Zikas Design
PHOTOGRAPHY: Jane Beiles
INTERIOR DESIGN: Georgia Zikas Design
PHOTOGRAPHY: Jane Beiles










 PRODUCED BY LYNDA SIMONTON
PRODUCED BY LYNDA SIMONTON
























































































































 Image: New England Shingle Style ResidenceCharles Hilton Architects Woodruff/Brown Architectural Photography
Image: New England Shingle Style ResidenceCharles Hilton Architects Woodruff/Brown Architectural Photography











































































 Text by ERIKA AYN FINCH | P hotography by STEPHEN KENT JOHNSON/OTTO Styled by MICHAEL REYNOLDS
Text by ERIKA AYN FINCH | P hotography by STEPHEN KENT JOHNSON/OTTO Styled by MICHAEL REYNOLDS















 Designer Mariel Goodson transforms her own lakeside home from dated to dashing.
Text by FRED ALBERT | Photography by JANE BEILES
Designer Mariel Goodson transforms her own lakeside home from dated to dashing.
Text by FRED ALBERT | Photography by JANE BEILES












 In Fairfield County, Chauncey Boothby envisions a home fit for both family time and entertaining.
Text by ALYSSA BIRD | Photography by READ M C KENDREE | Styled by FRANCES BAILEY
In Fairfield County, Chauncey Boothby envisions a home fit for both family time and entertaining.
Text by ALYSSA BIRD | Photography by READ M C KENDREE | Styled by FRANCES BAILEY
























