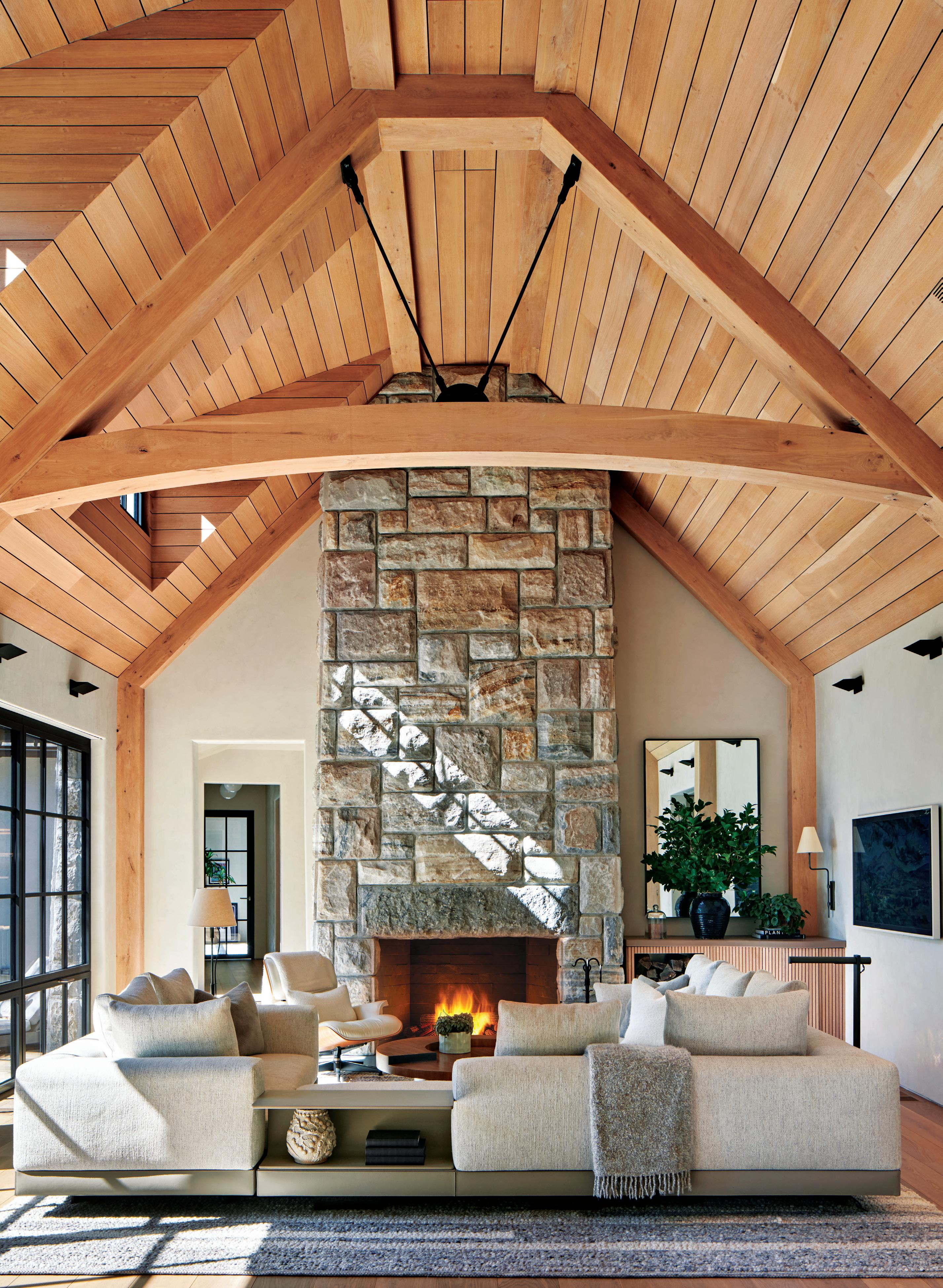
Take comfort to new heights
Display until April 15, 2024 nehomemag.com Winter 2024
Lofty Repose
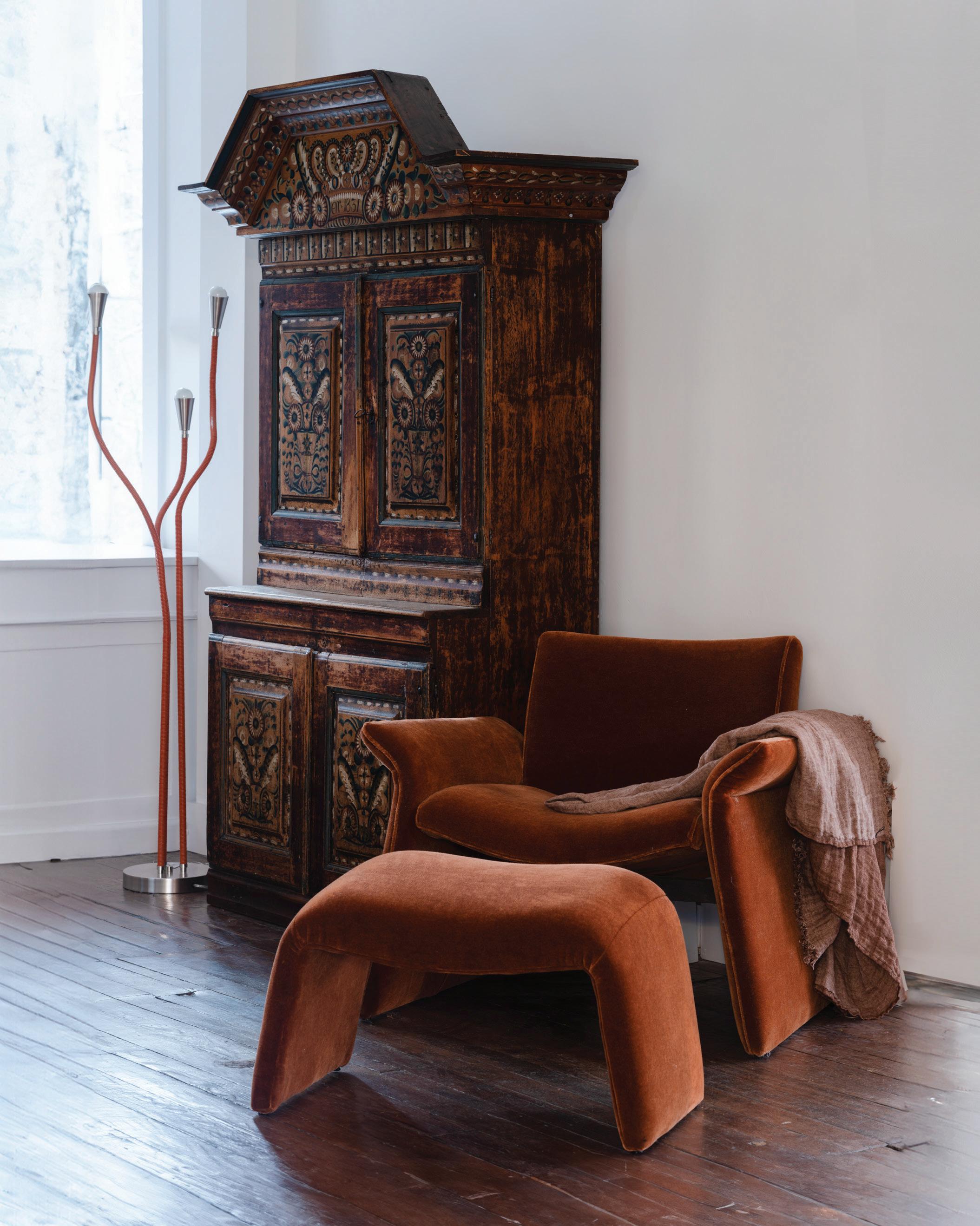
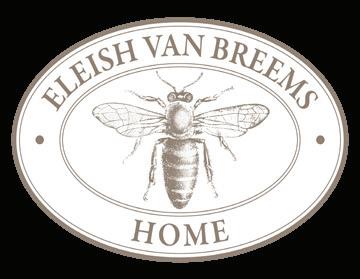
WESTPORT • NANTUCKET • NEW PRESTON | @ELEISHVANBREEMS
ELEISH VAN BREEMS HOME
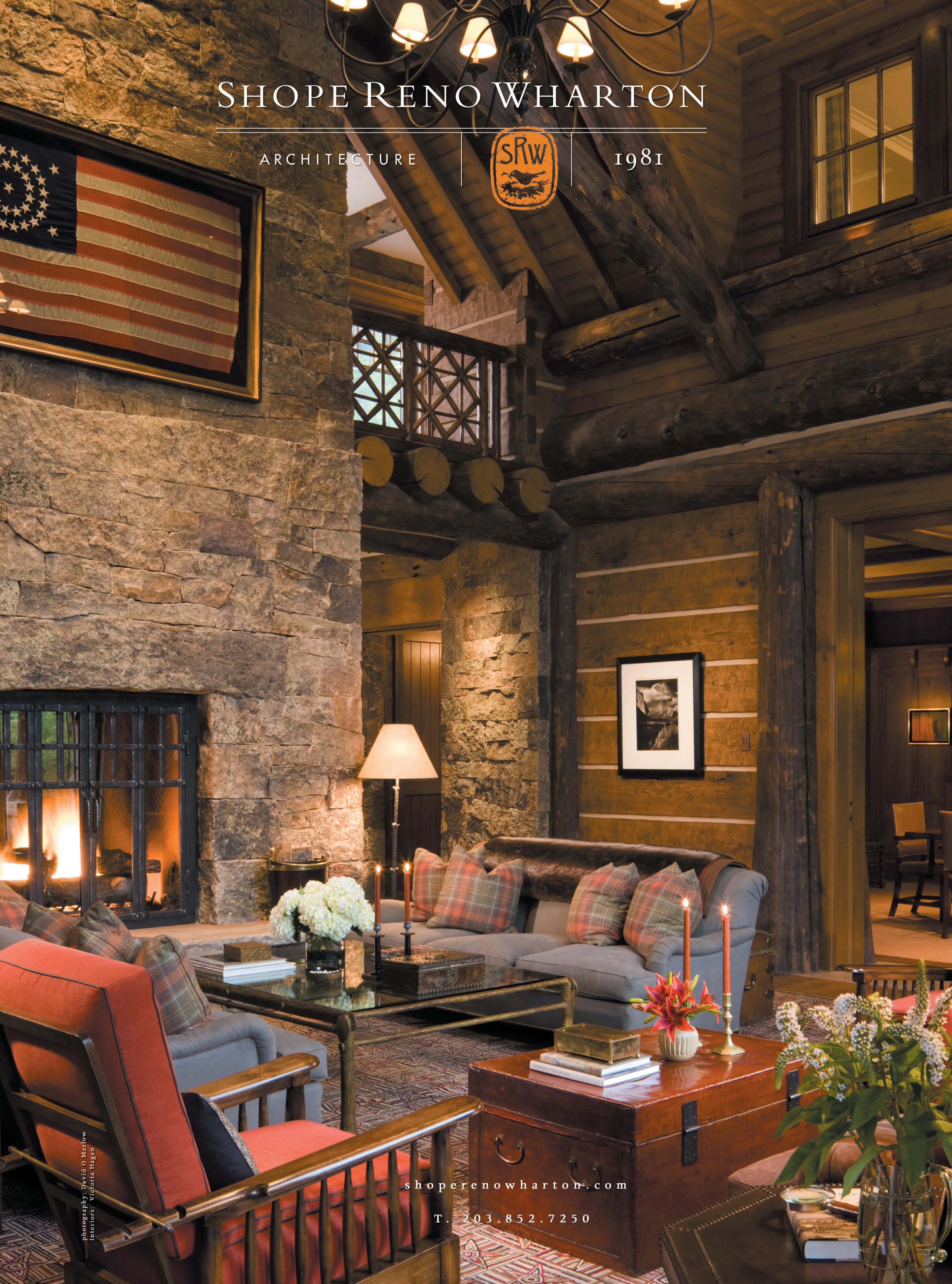
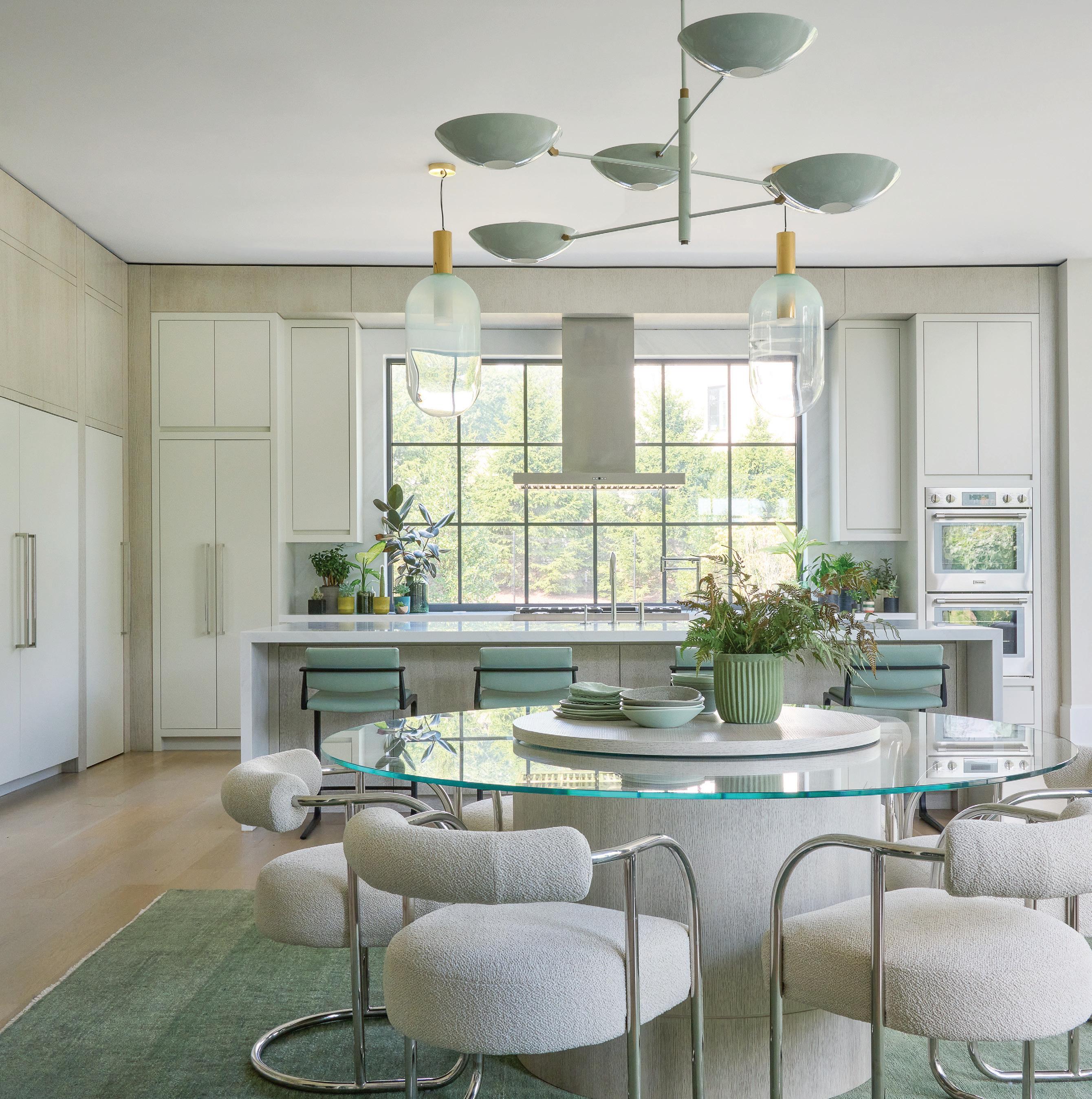
203.594.7875 morganharrisonhome.com Connecticut | Westchester | Hamptons | Palm Beach FRESH | LIVABLE | PERSONAL Award-winning, full-service design & architectural interiors s MORGAN HARRISON HOME JANE BEILES

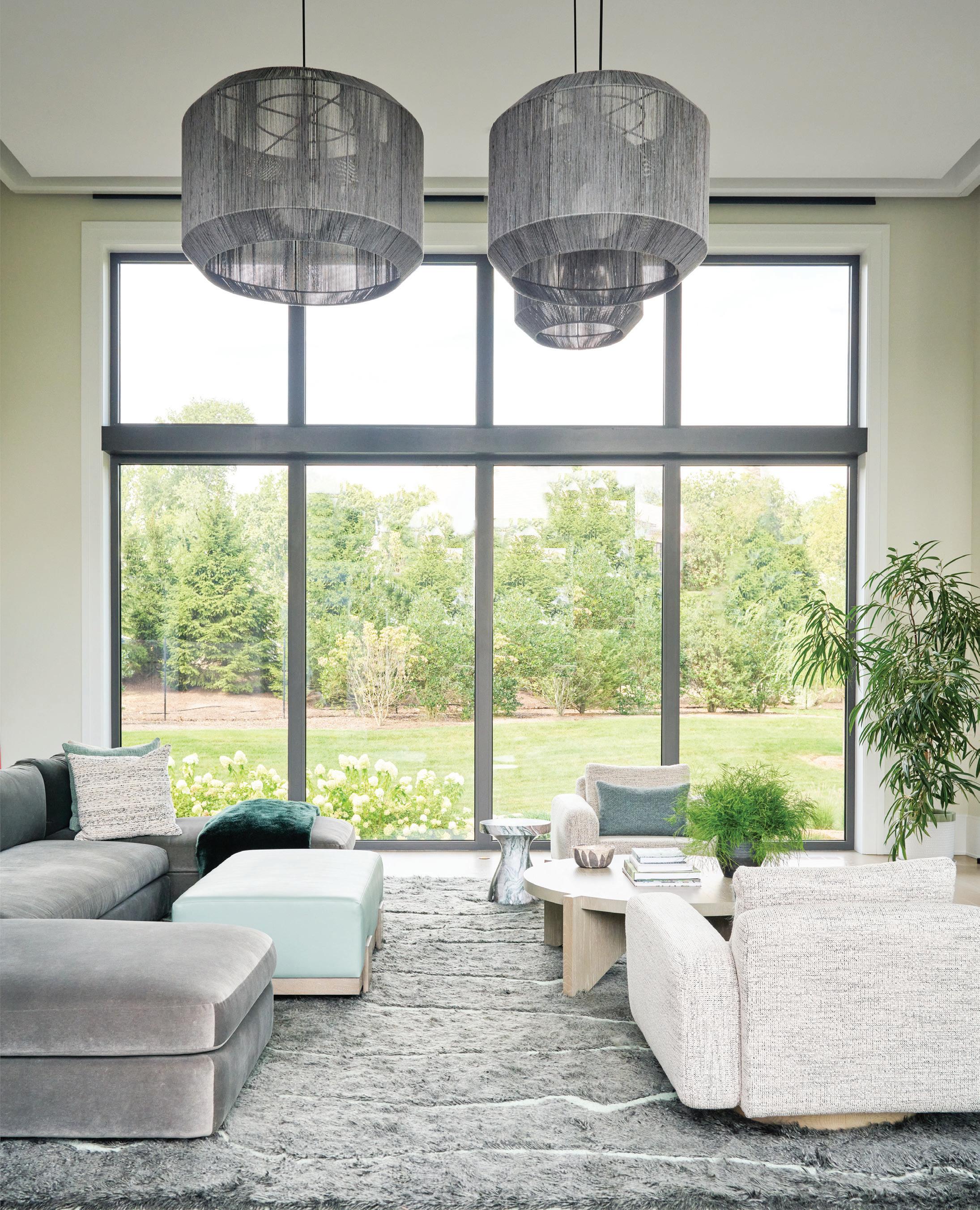
FRESH | LIVABLE | PERSONAL
FRESH | LIVABLE | PERSONAL
203.594.7875
203.594.7875
morganharrisonhome.com
morganharrisonhome.com
Connecticut | Westchester | Hamptons | Palm Beach
Connecticut | Westchester | Hamptons | Palm Beach
Award-winning, full-service design & architectural interiors s MORGAN HARRISON HOME
Award-winning, full-service design & architectural interiors s MORGAN HARRISON HOME
HARRISON

• NEWENGLANDDESIGN • H ALL OFFAME 2019INDUCTE E NHD O E F Connecting You With Nature Connecticut, New York, Rhode Island, Boston and beyond

ARTEMIS landscape architects www.artemisLA.com • 203.683.1808
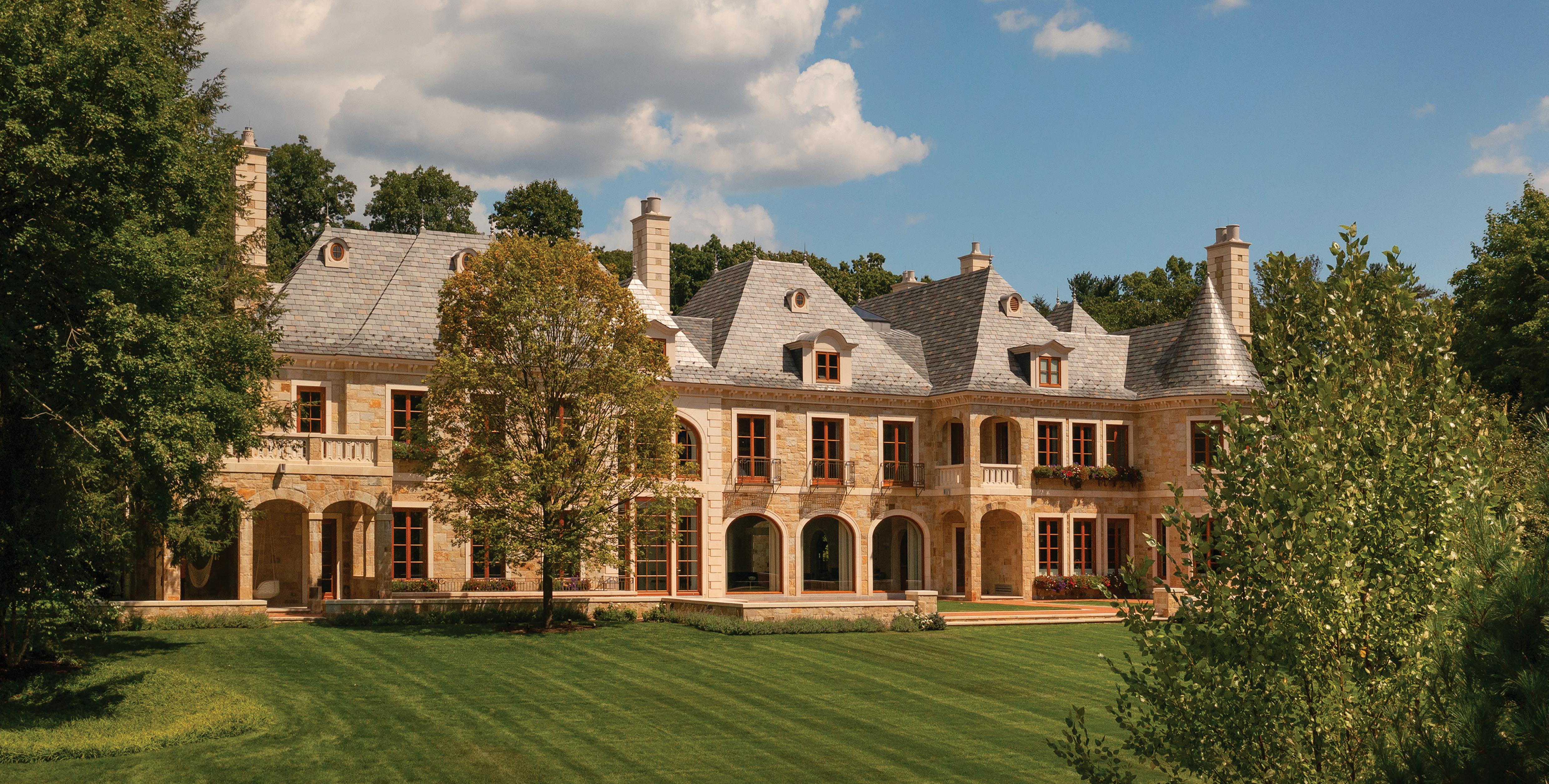
Exquisite details & perfect proportions. traditional architecture for the modern world.
wadiaassociates.com NEW CANAAN 203.966.0048
residential architecture of distinction

PALM BEACH 561.282.9449
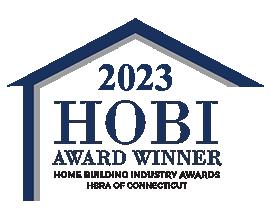
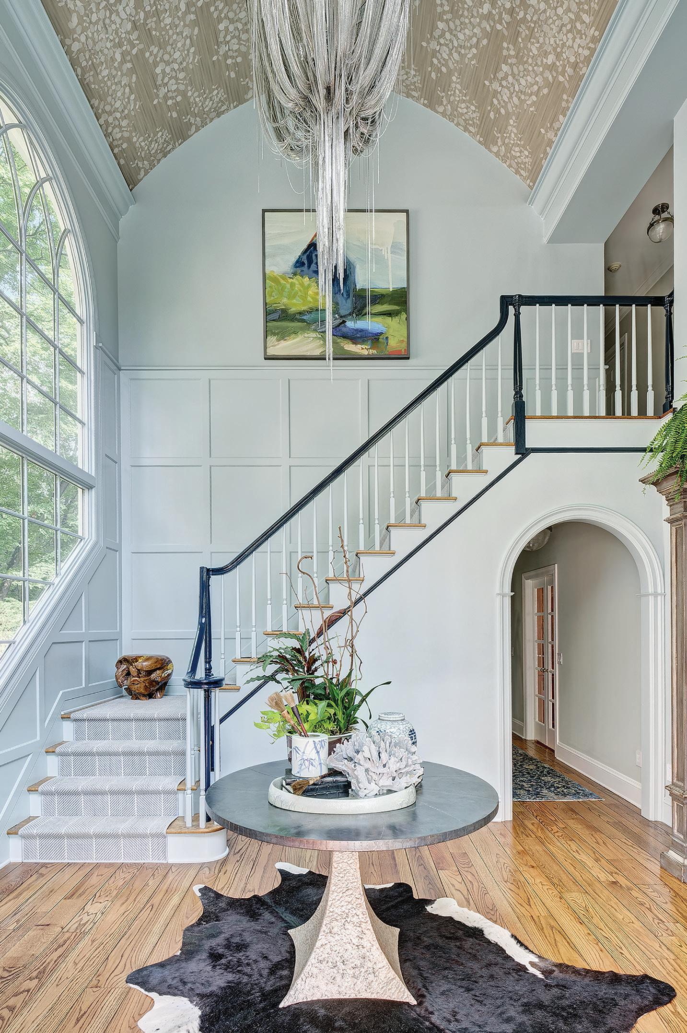
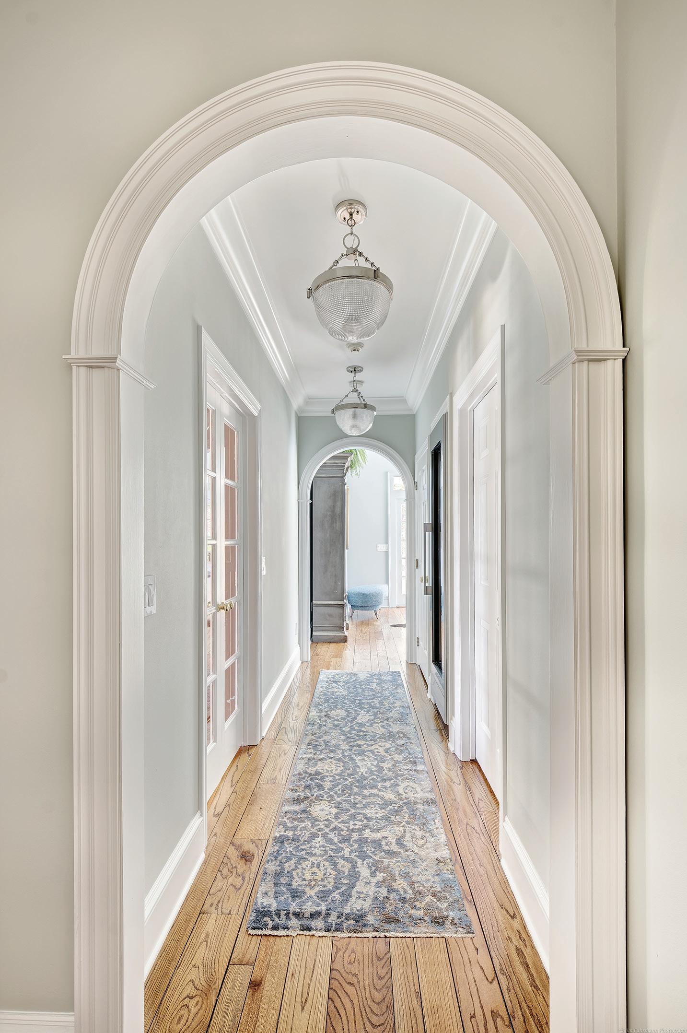

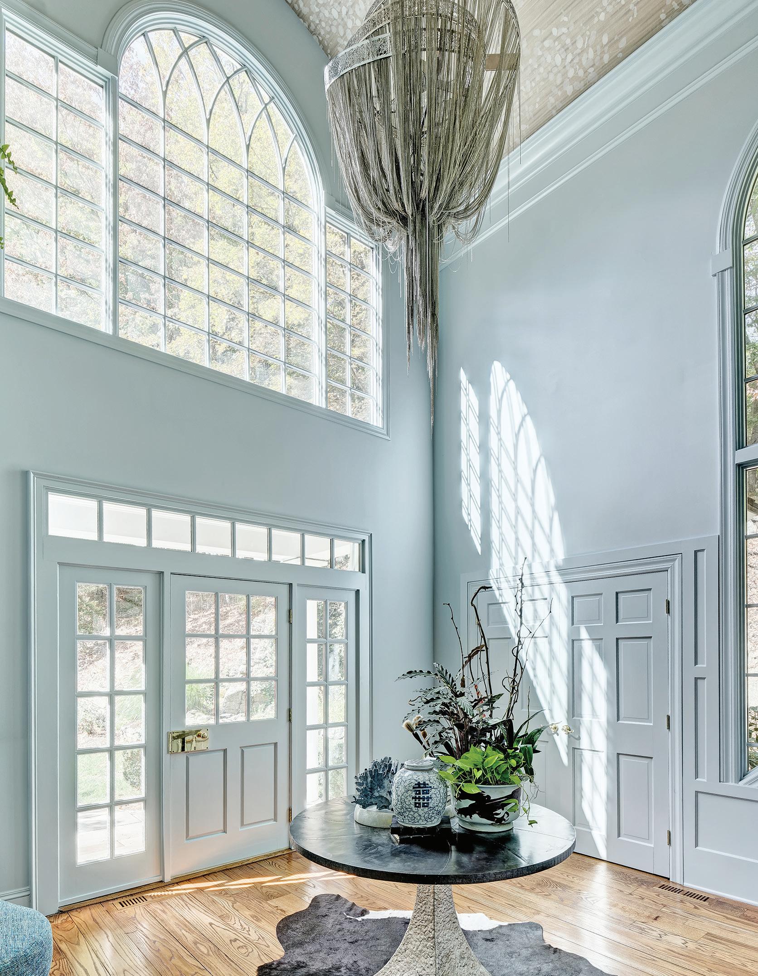
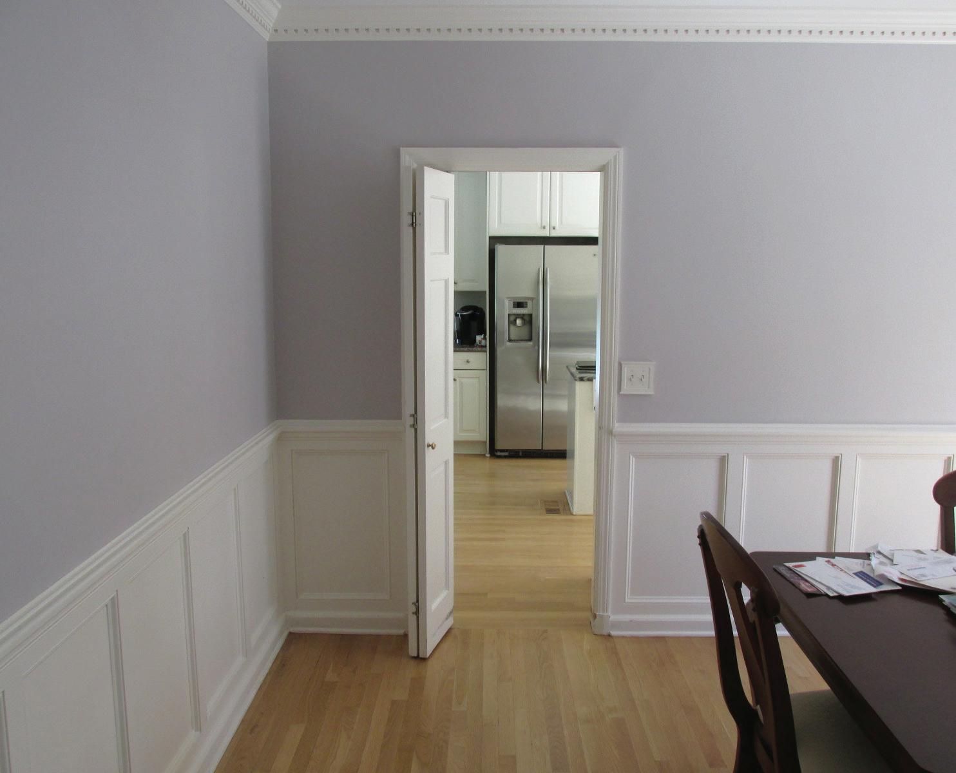

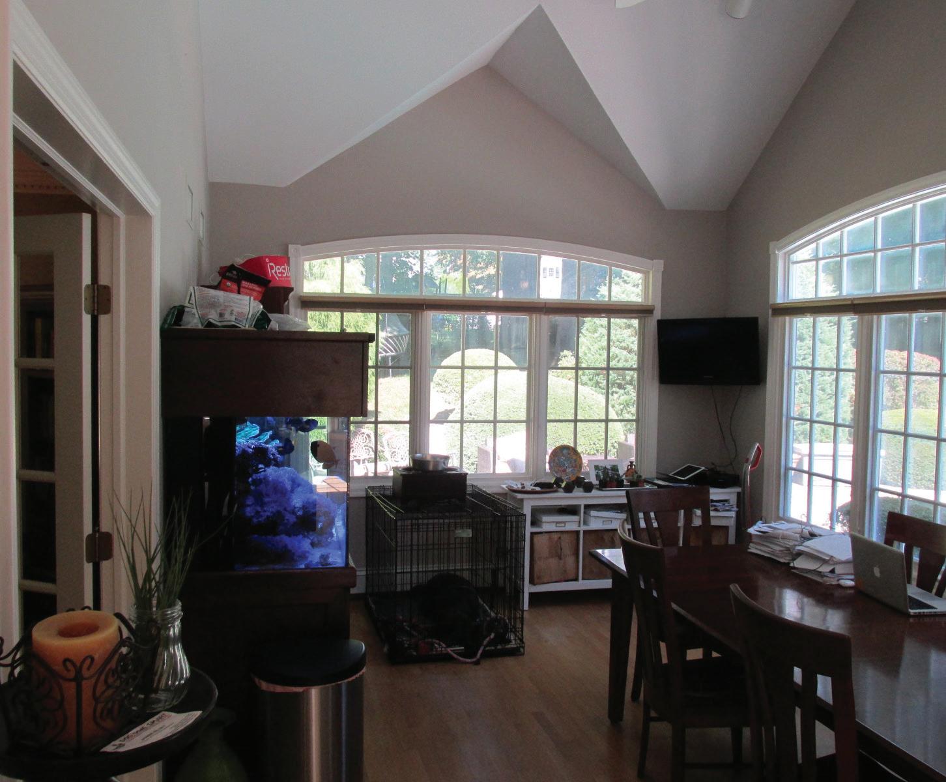
BEFORE AFTER BEFORE AFTER
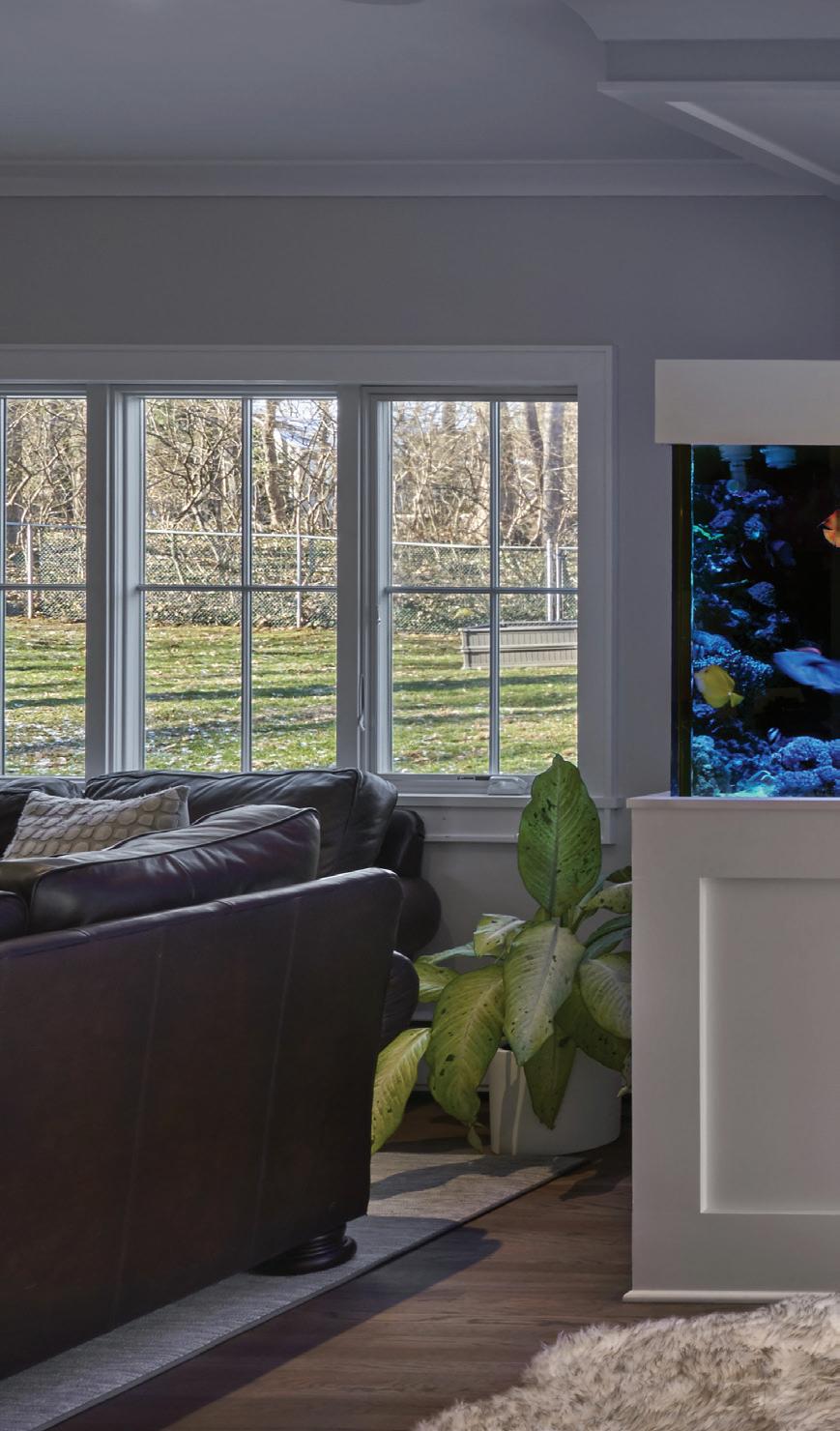
FULL SERVICE DESIGN AND INSTALLATION FIRM SERVING FAIRFIELD & WESTCHESTER COUNTIES... AND BEYOND! SHOWROOM 117 New Canaan Avenue | Norwalk, CT 06850 FRONTROWKITCHENS.COM
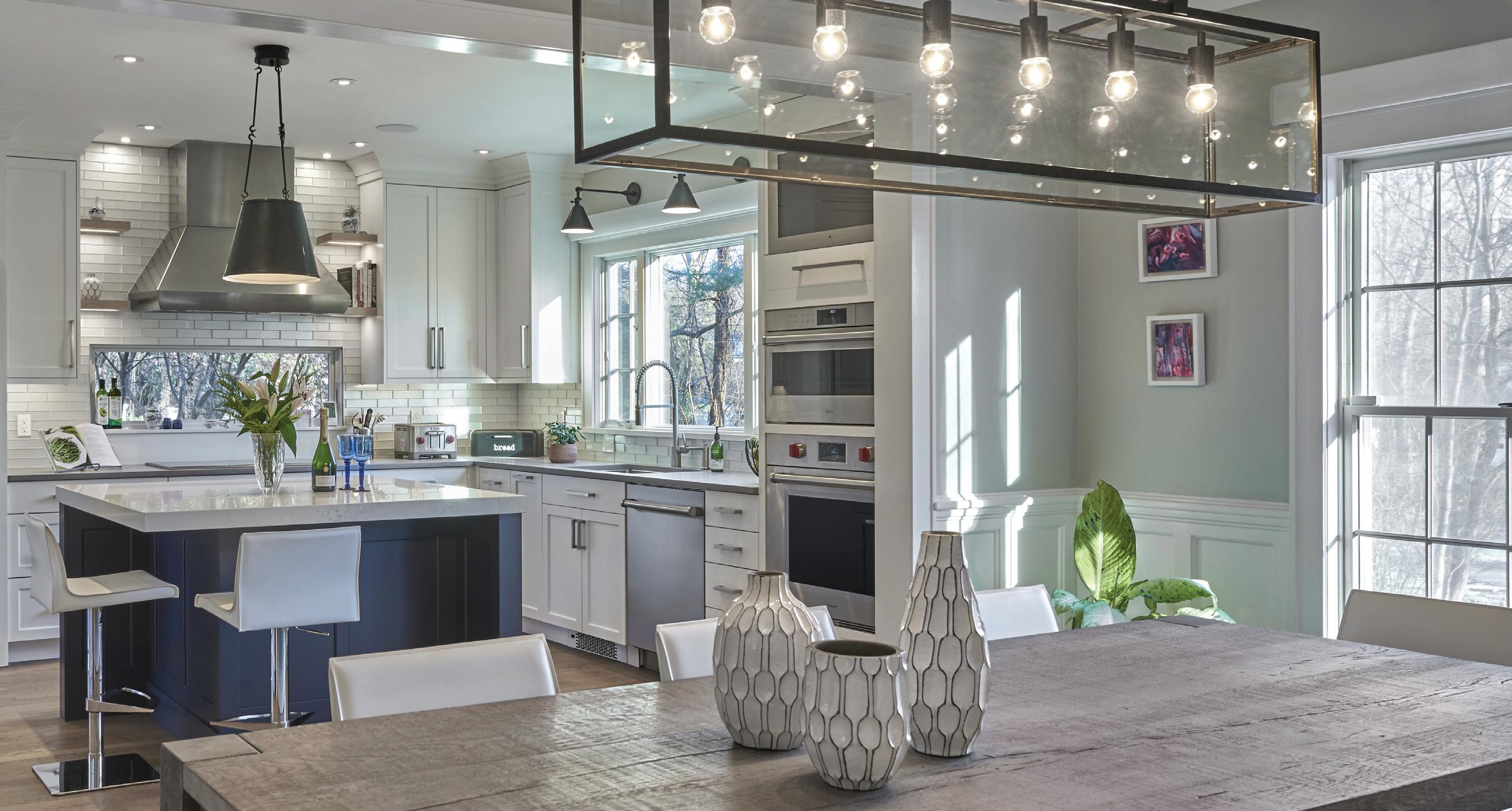
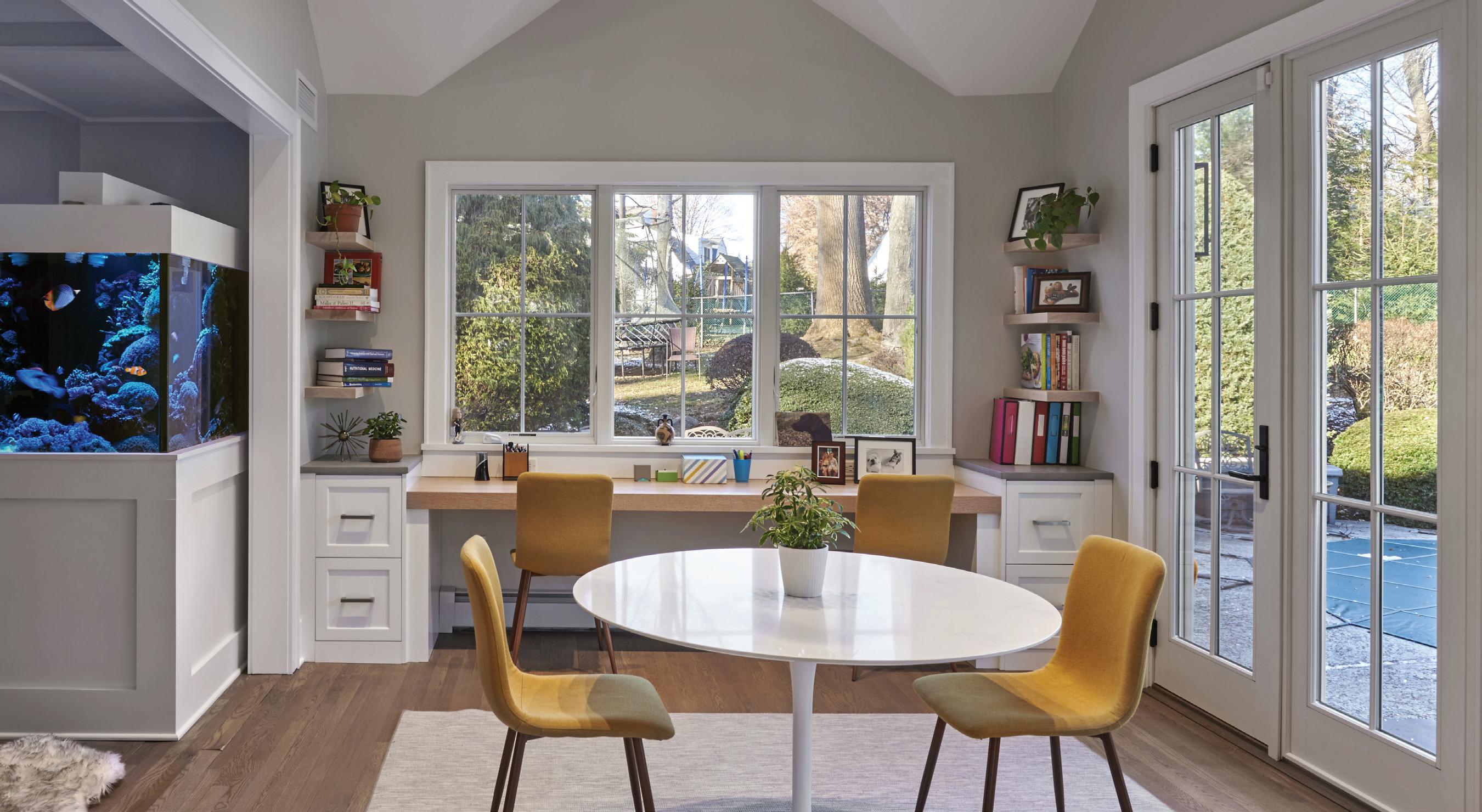
FRONT ROW KITCHENS INC.
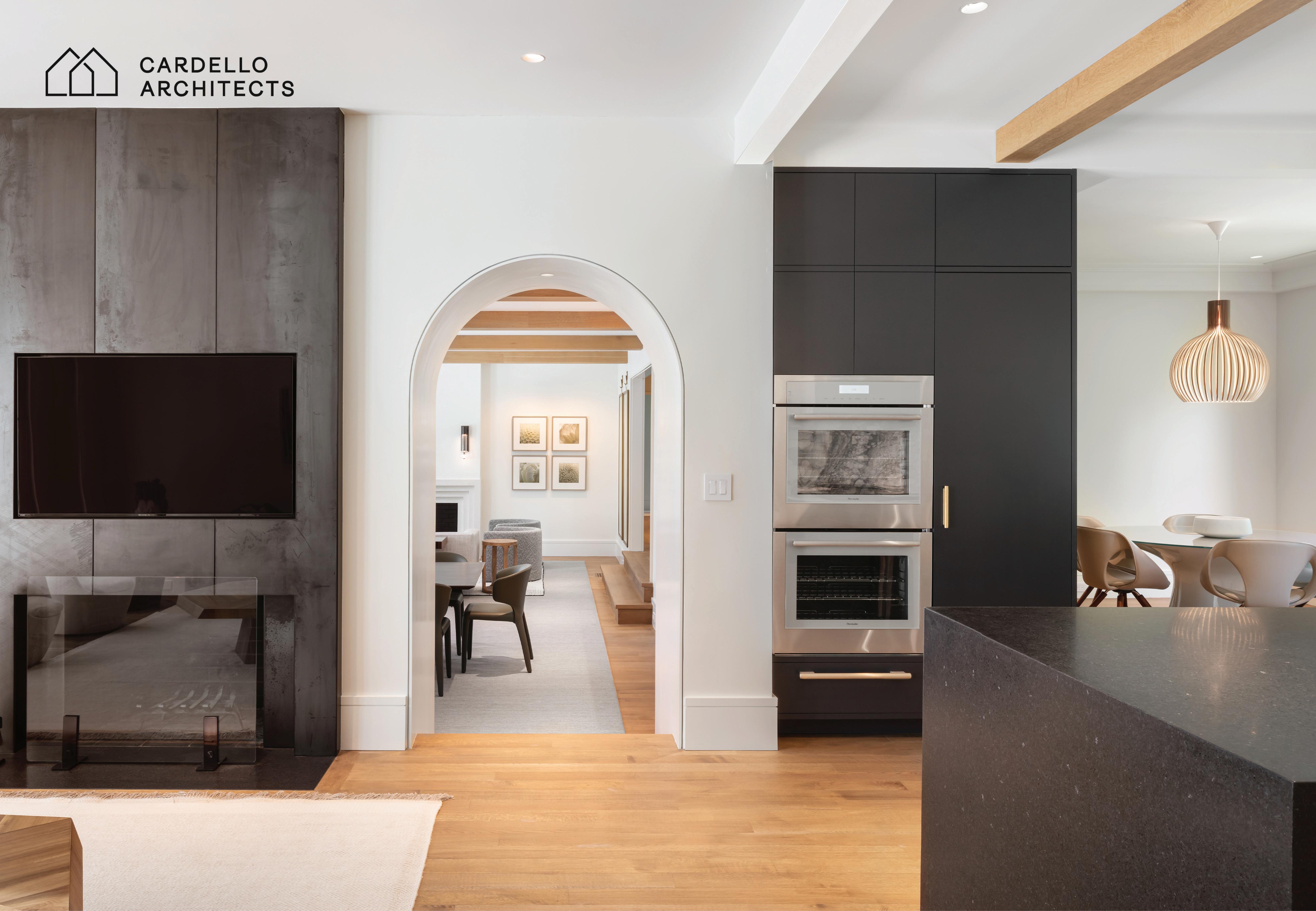



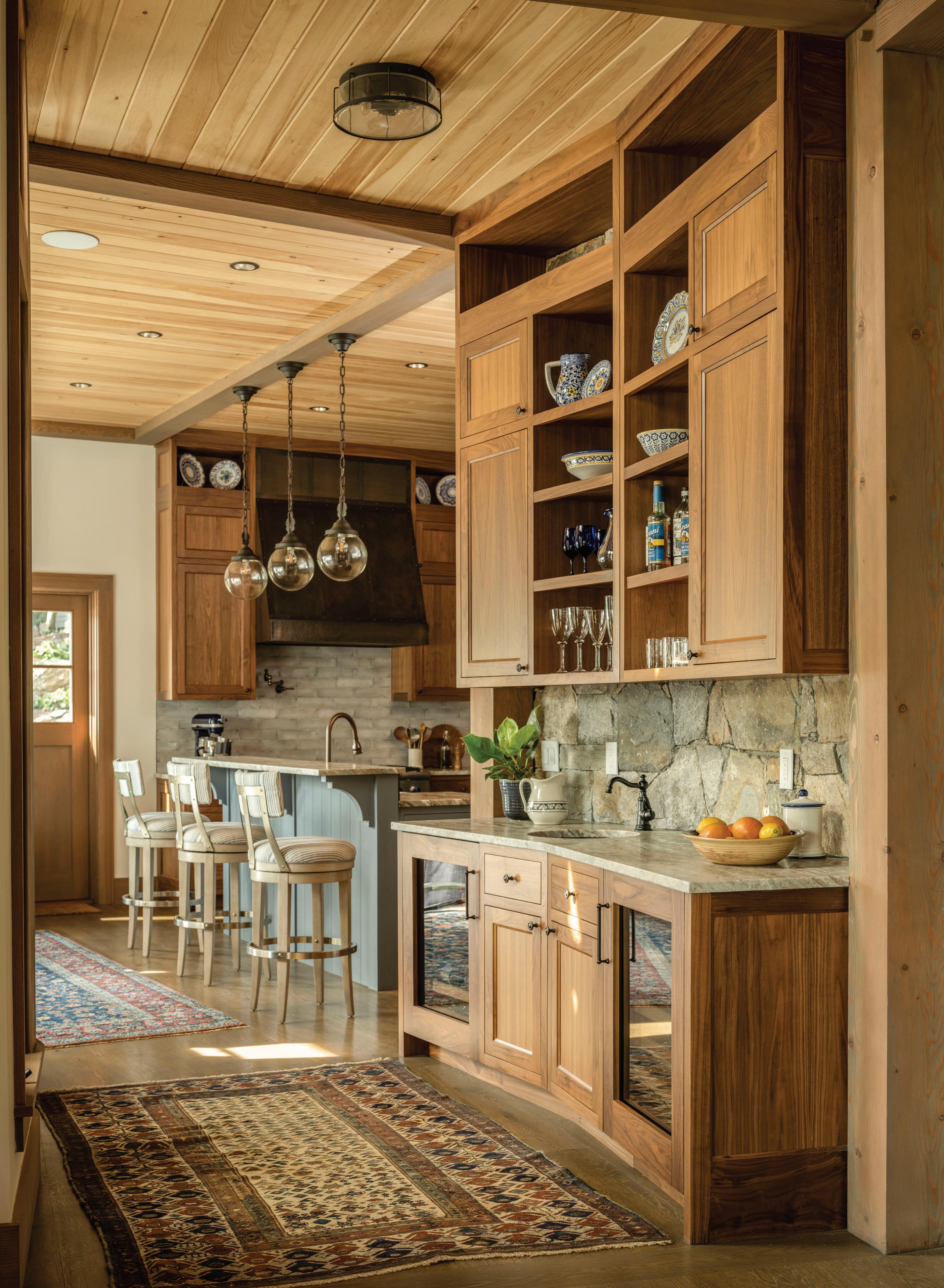
NEIL LANDINO


Celebrating 30 years of building custom luxury homes, making your dream a reality. 203 • 861 • 4200 | 200 Pemberwick Rd. Greenwich, CT 06831 Celebrating over 30 years of building custom luxury homes, making your dream a reality 203 • 861 • 4200 | 200 Pemberwick Rd. Greenwich, CT 06831
Welcome to a different kind of kitchen company – where the idea of value is applied to every detail – from the first measurements to the final tile. Nukitchens is a complete renovation company, offering everything from design to installation & remodeling. Our business philosophy is simple… to help you make the best decisions with your best interest at heart.
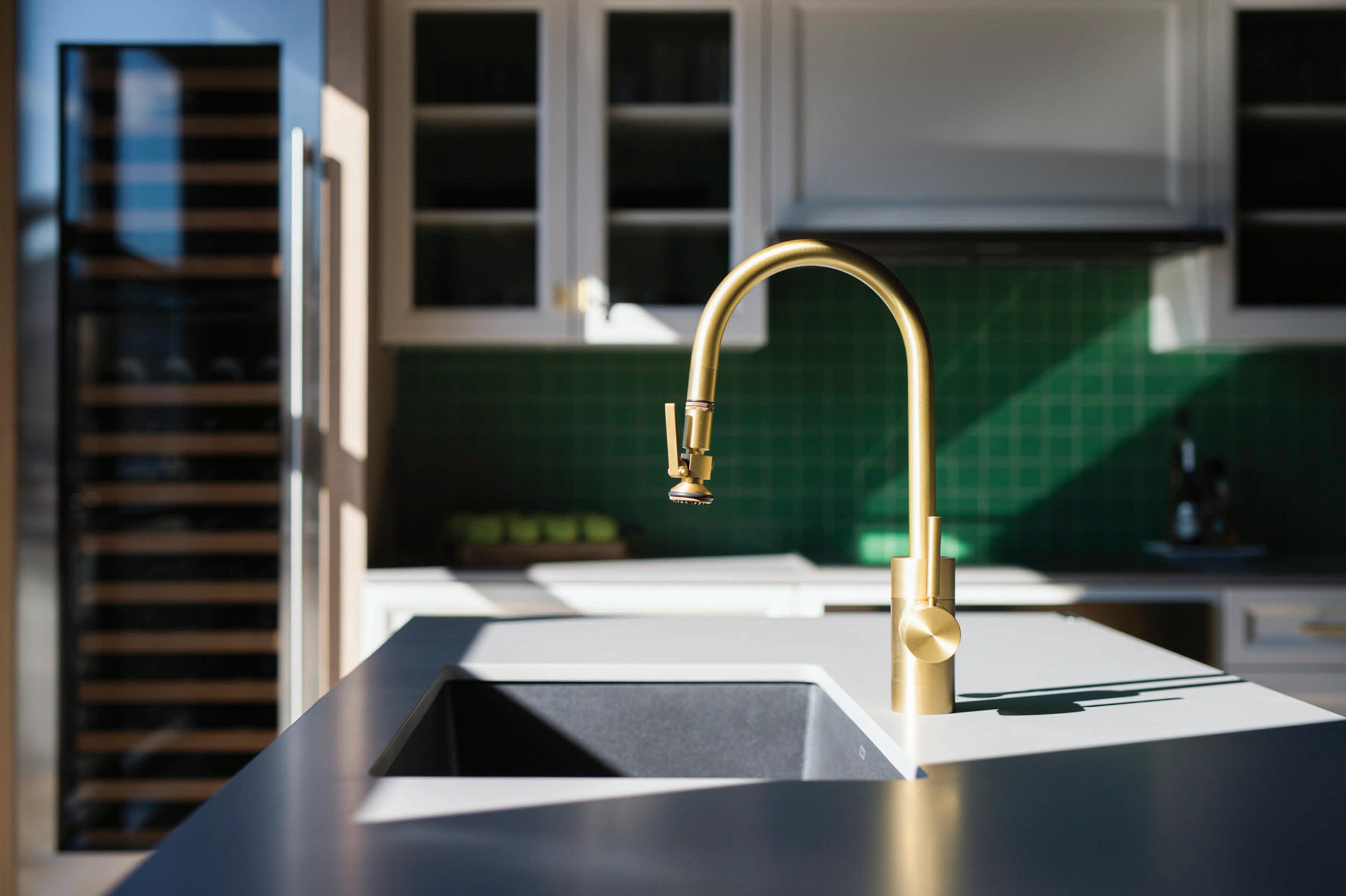
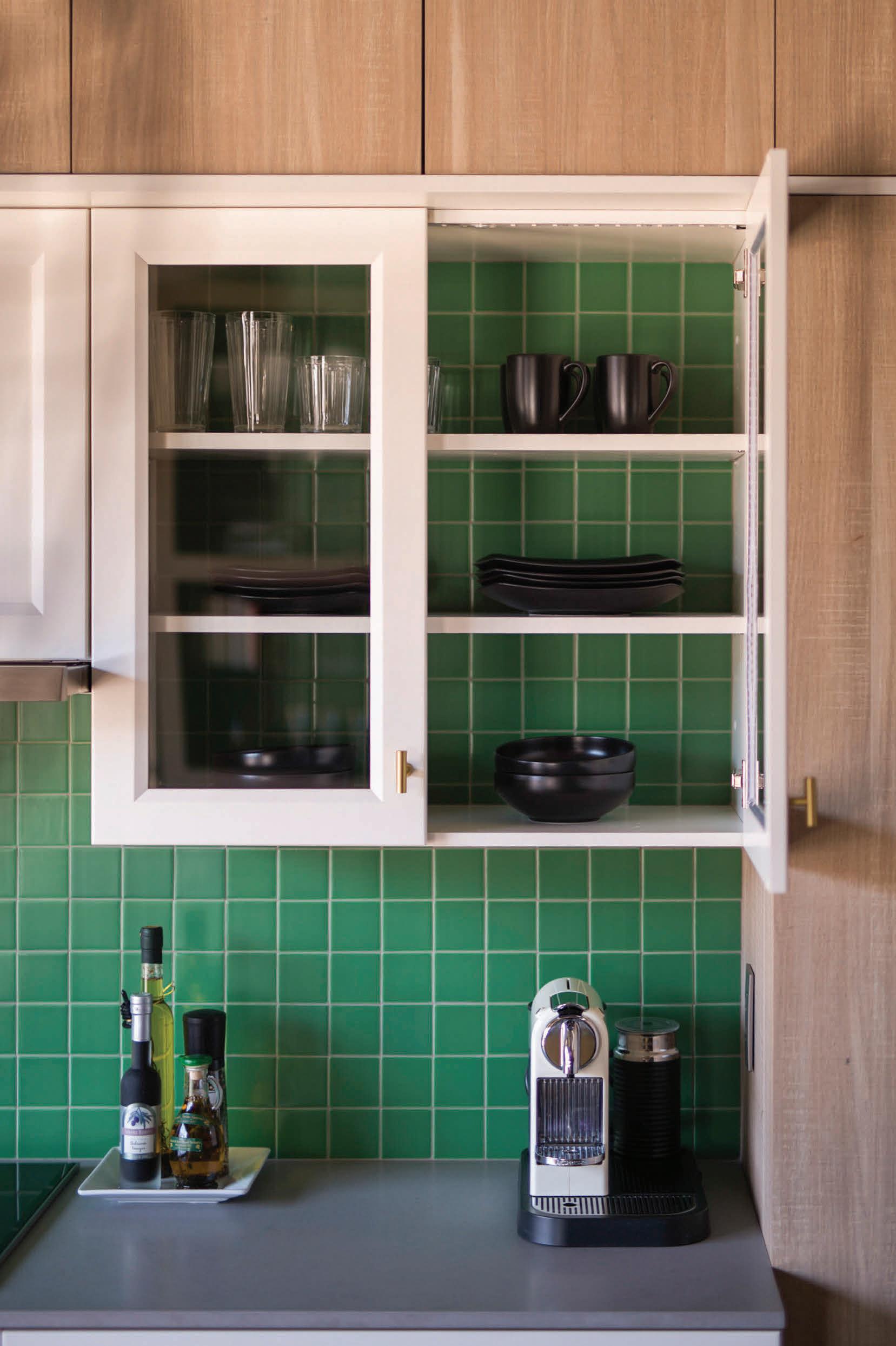

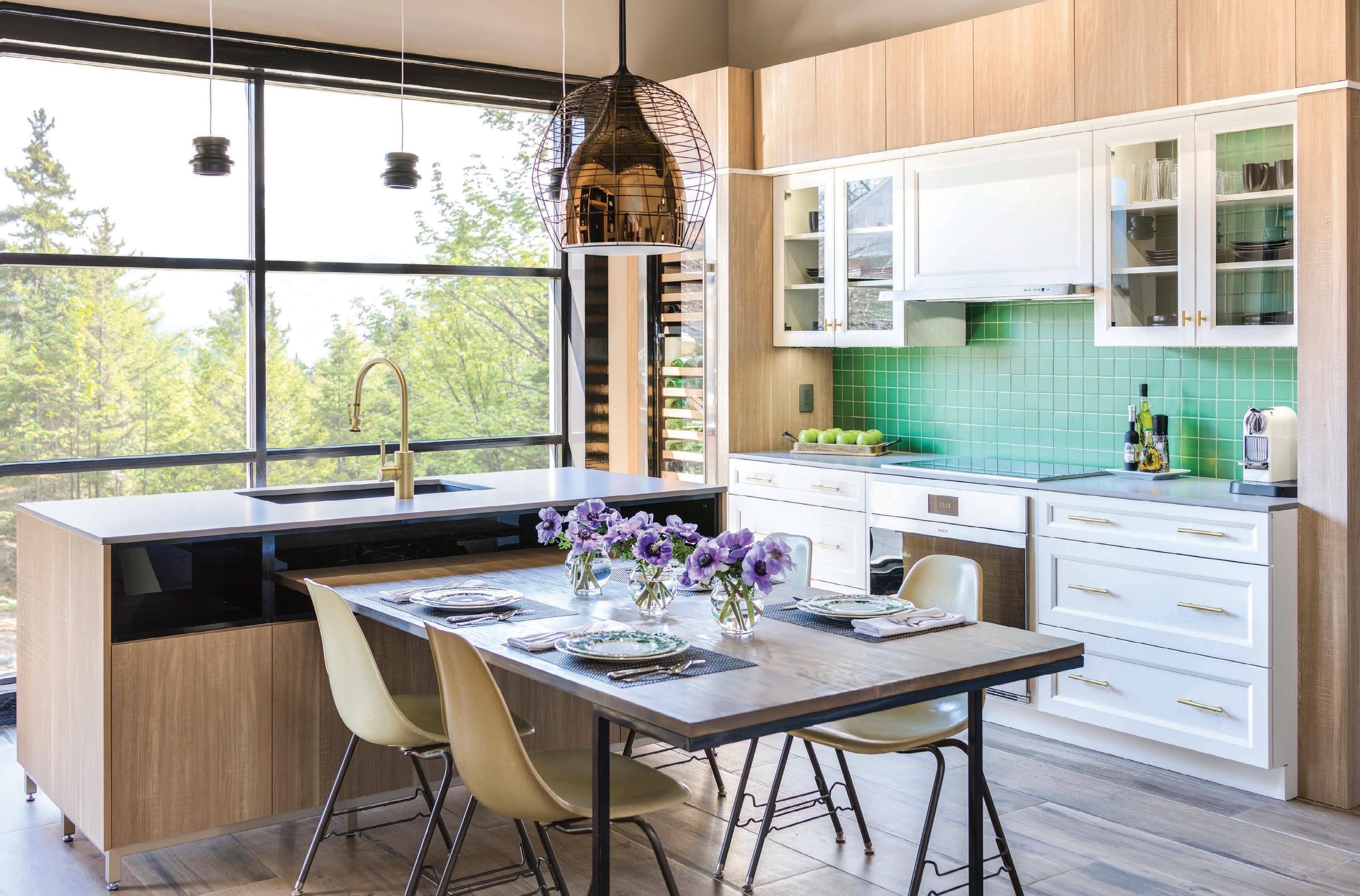
132 Water Street, South Norwalk, CT 203-831-9000 132 Water Street, South Norwalk, CT 203-831-9000 132 Water Street, South Norwalk, CT 203-831-9000 nukitchens.com
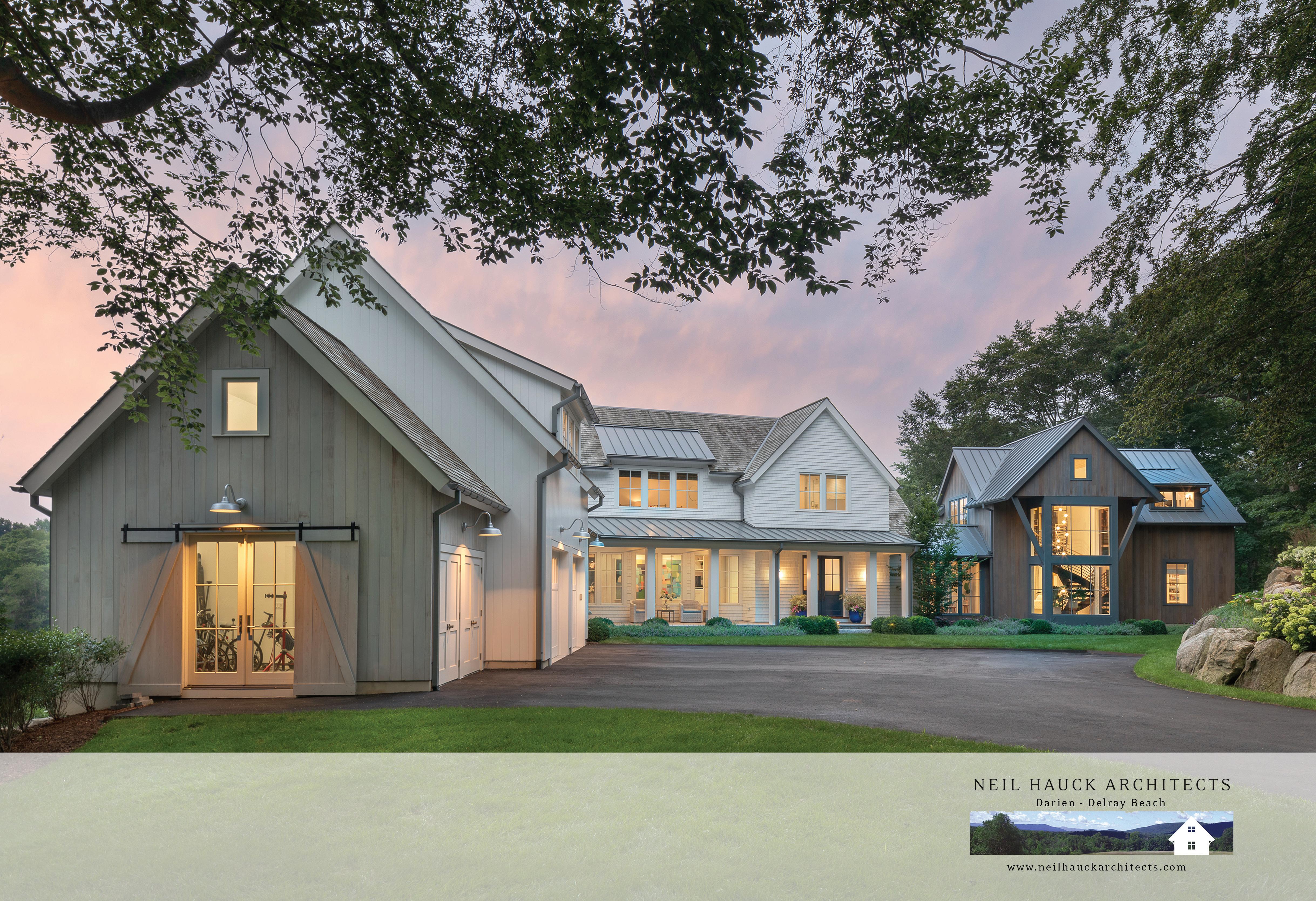

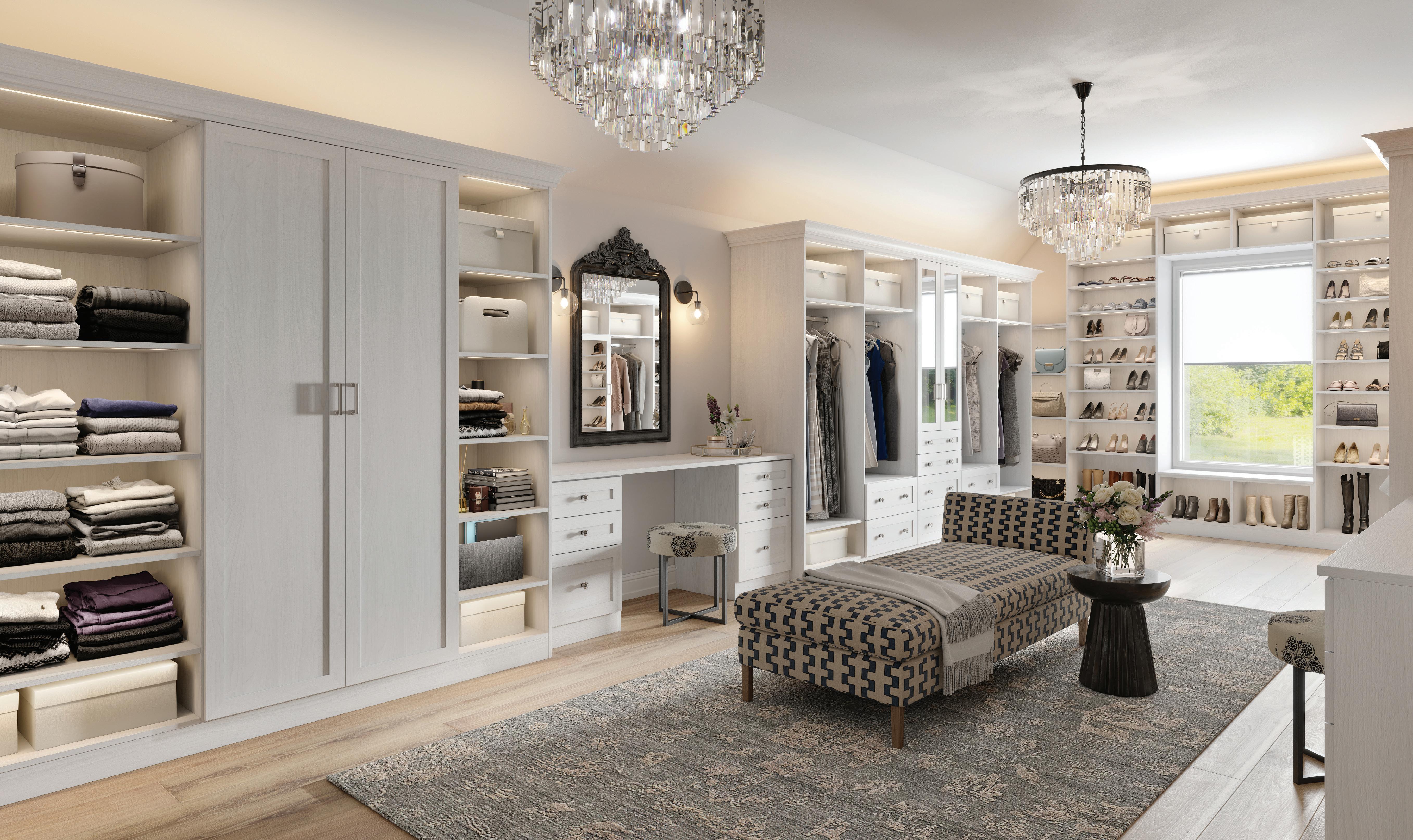
CALL, VISIT A SHOWROOM, OR FIND US ONLINE TO SCHEDULE YOUR COMPLIMENTARY DESIGN CONSULTATION Connecticut 565 Westport Ave, Norwalk 203.924.8444 Westchester 16 Saw Mill River Rd, Hawthorne 914.592.1001 @caliclosetsct CALIFORNIACLOSETS . COM MAKE ROOM FOR ALL OF YOU

©2024 California Closet Company, Inc. Each California Closets ® franchised location is independently owned and operated. CT HIC #0657205

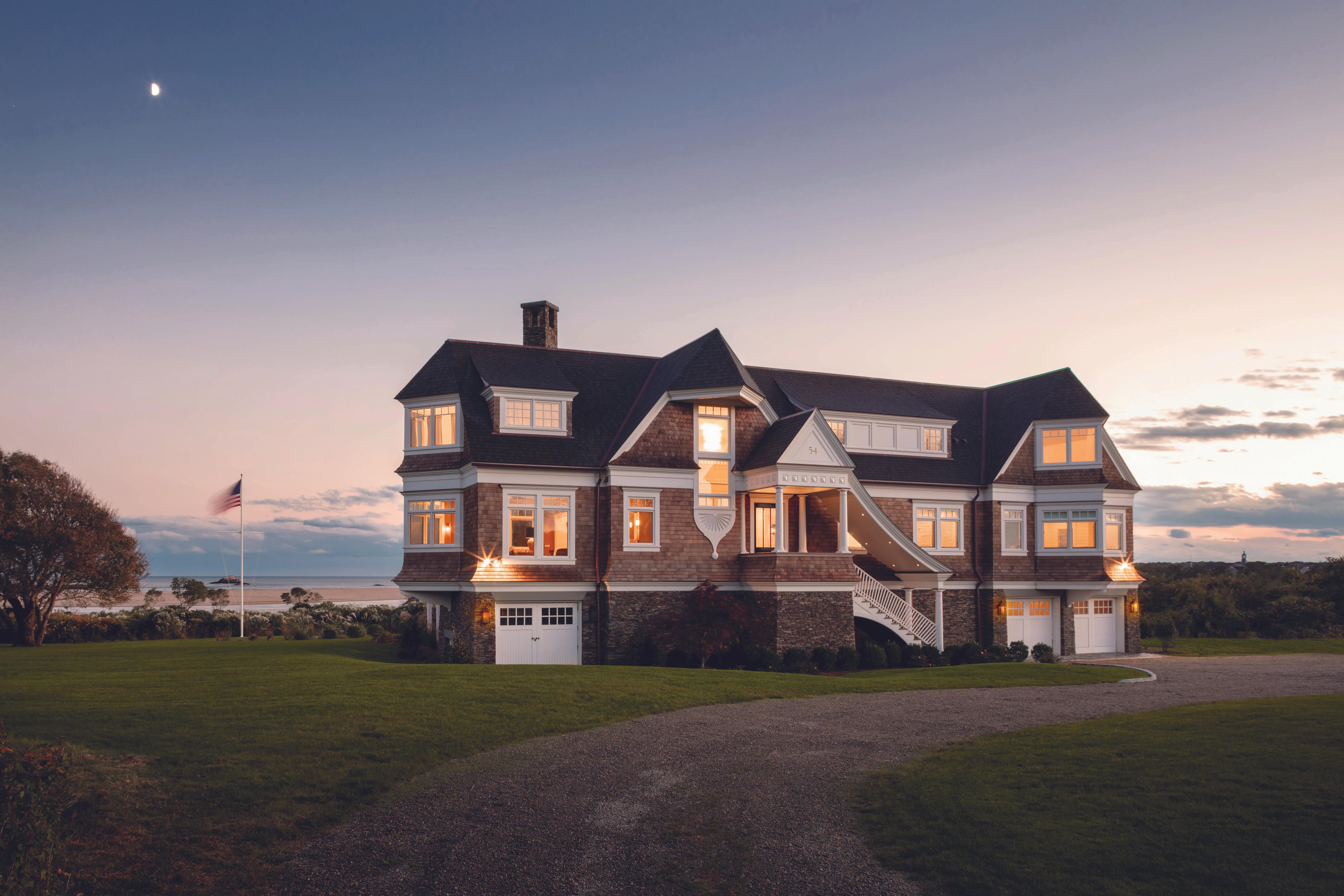
SRFINEHOMES.COM


Our mission is to bring integrity, trust, and unmatched craftsmanship to building Southern New England’s finest homes.
Rhode Island: Charlestown | East Side Providence | Jamestown | Little Compton
Middletown | Narragansett | Newport | N. Kingstown | Providence | Portsmouth
Rumford | S. Kingstown | Watch Hill | Westerly | Wickford | Connecticut: Stonington
New Construction | Robert Brewster Photography
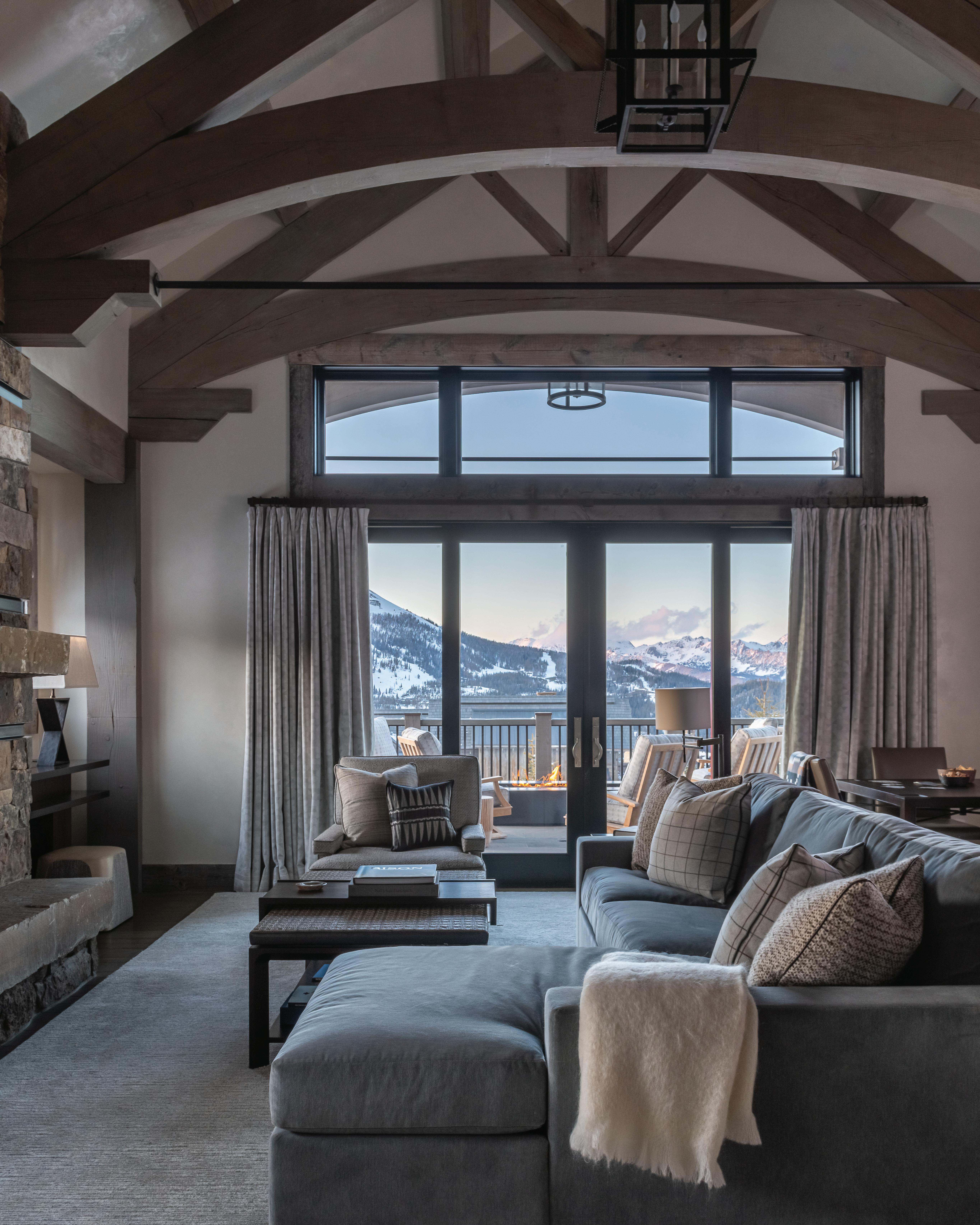

Destination projects begin with a call 833-BY-DEANE
Nantucket Martha’s Vineyard Cape Cod Hamptons
Naples Palm Beach Ocean Reef Jackson Hole Kiawah Island
Stratton Stowe Newport Watch Hill and beyond…
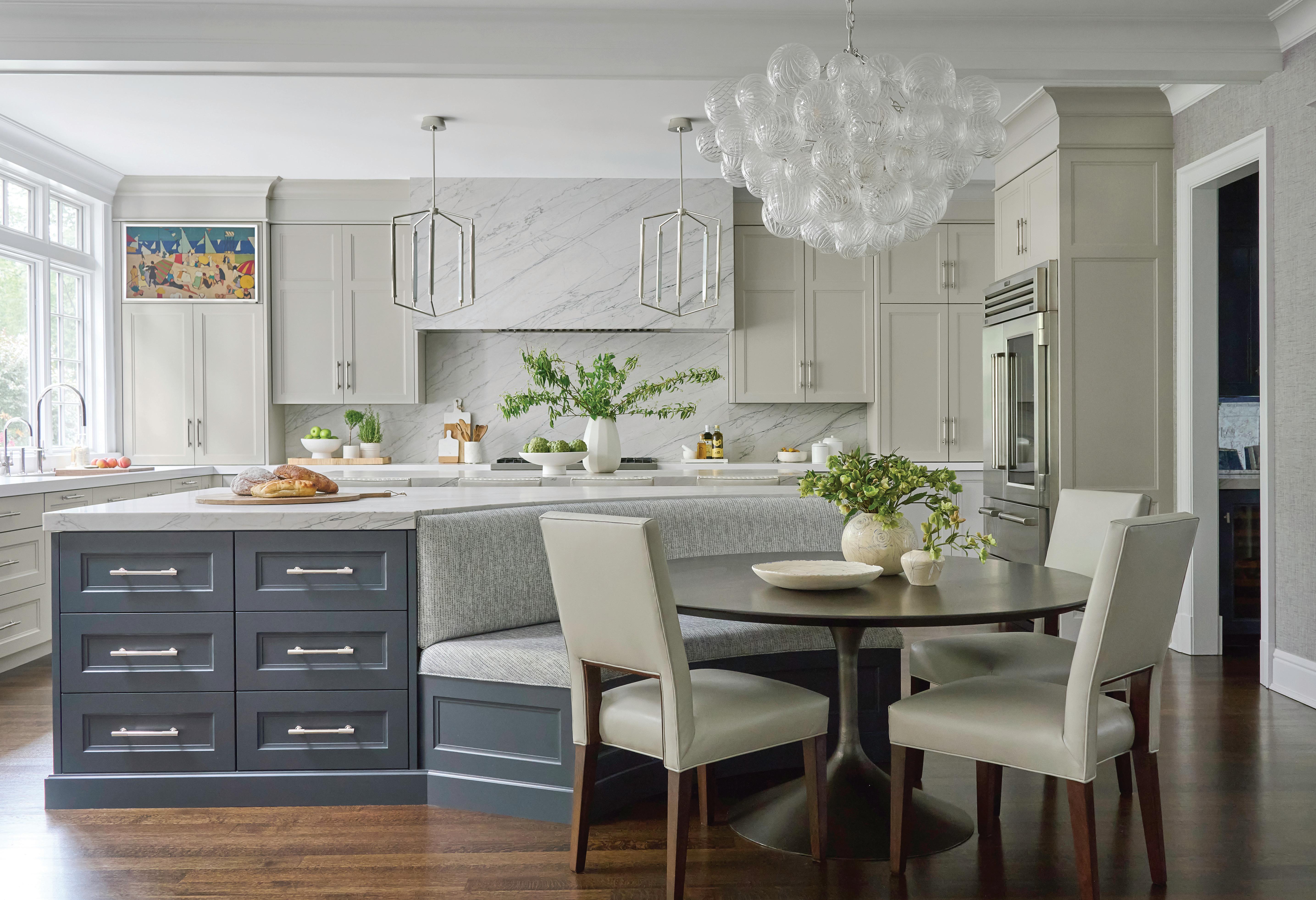

Custom cabinetry for every room Kitchens | Vanities | Wardrobes | Bars | Outdoor Kitchens Visit our design showroom in Stamford or online at deaneinc.com
From Our Home to Yours
As a family company, we know exactly what goes into our high performance paints. We make eco-friendly paints in our own factory in the UK, using only the very highest quality ingredients. These are blended by our dedicated team who have been creating lovely paints in wonderful colours for generations.
Showroom now open: 9 East Putnam Avenue, Greenwich, CT 06830
Order free colour cards on our website.




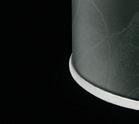







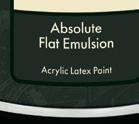

littlegreene.us


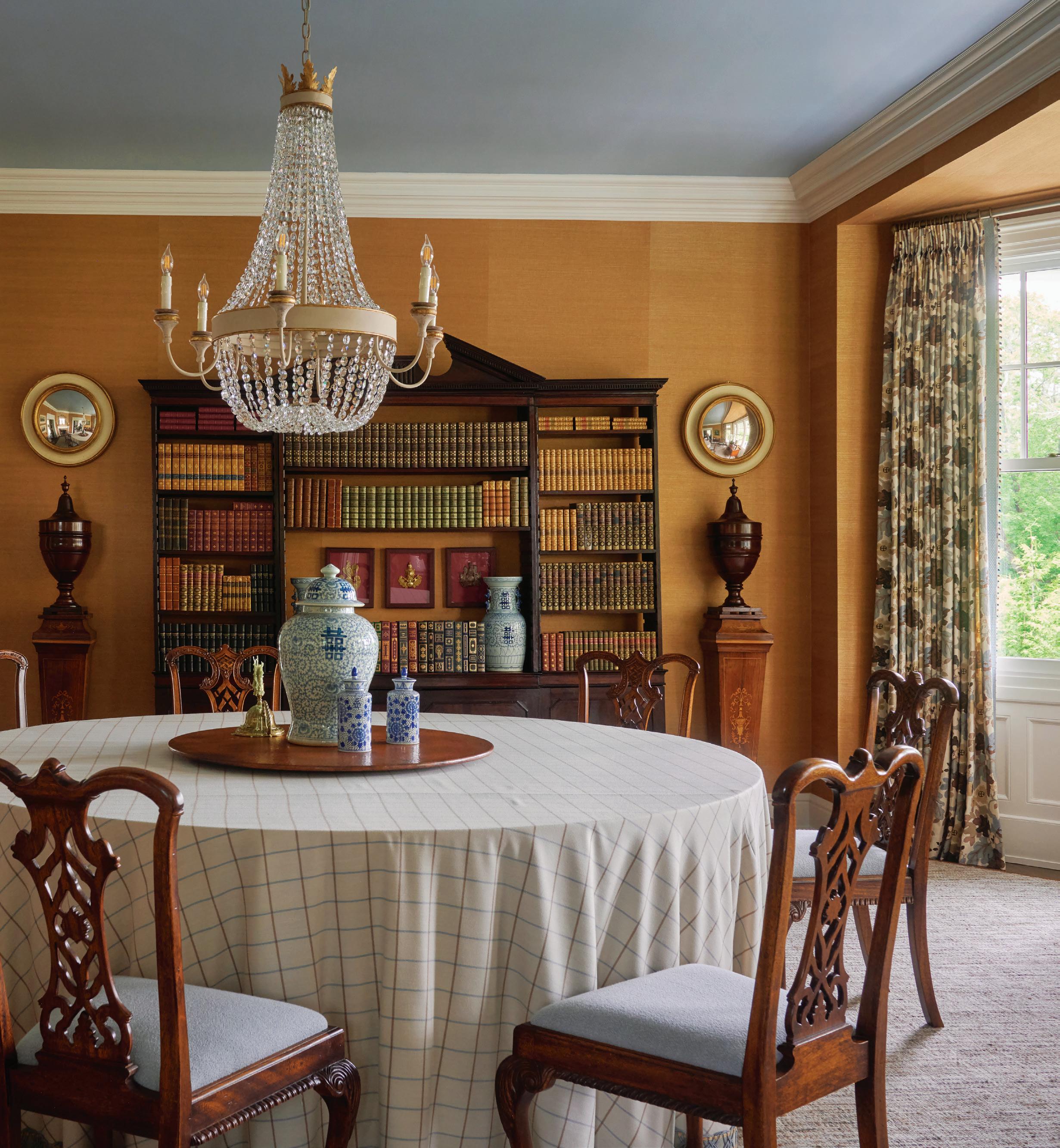
110 Romancing the Stone
118 Time Honored
126 Glory Days
29 Winter 2024 | VOLUME 15, ISSUE NO. 1
126
Cover photograph by Robert Benson
A new house in southern Connecticut brings recycling to architectural heights.
A well-loved antique house welcomes a new family with a beautiful interior update.
A designer and his business-partnerturned-client breathe new life into a languishing Georgian Revival.
Features
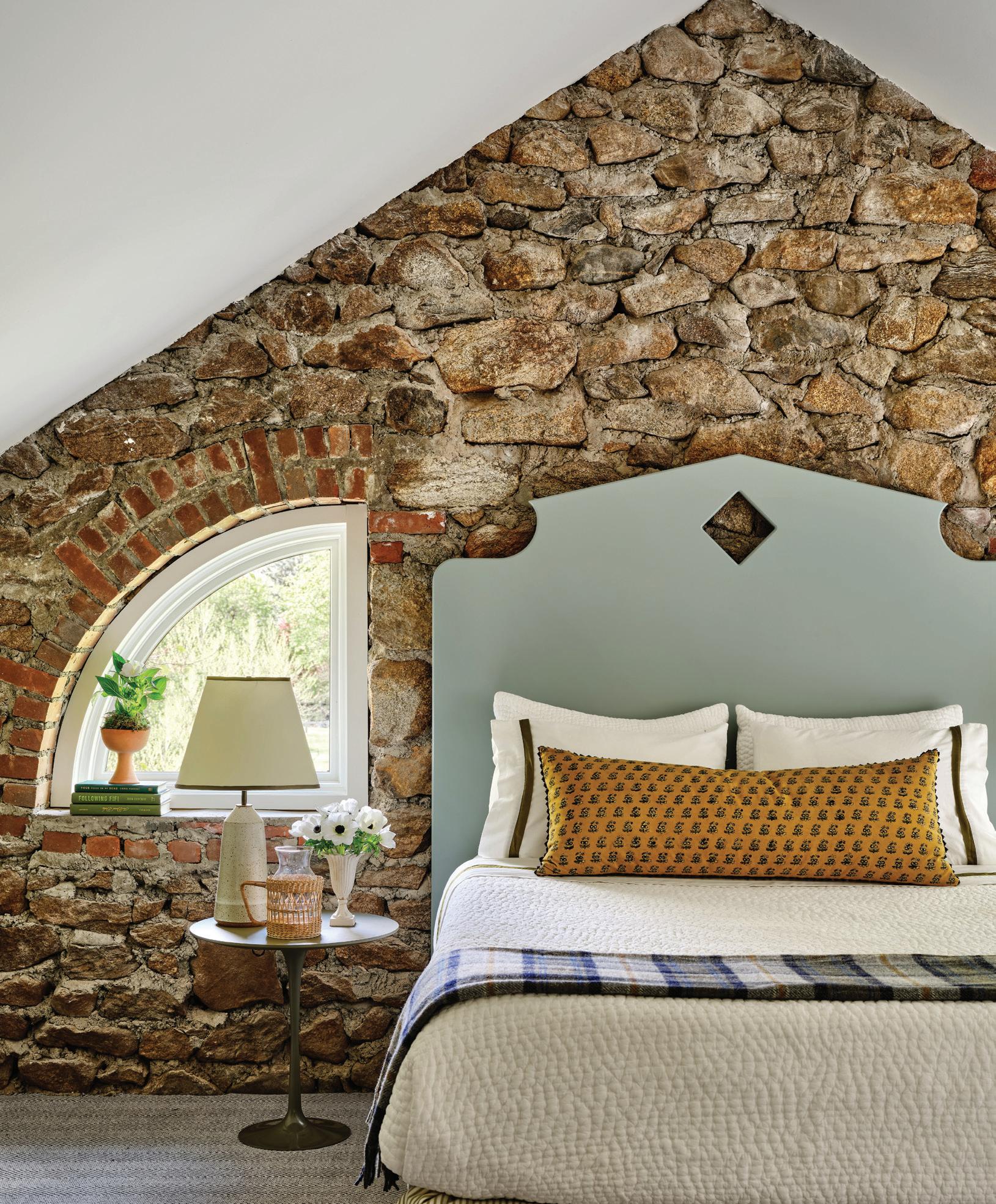
47
47 Special Spaces
An early-twentieth-century stone barn is transformed for modern living.
56 Rooms We Love
Three powder rooms that pack a powerful punch in postage-stamp footprints.
66 Inspired Interiors
An Old Greenwich family’s New Hampshire retreat is designed for joyful gatherings.
74 Smith on Style
Editor at large Clinton Smith peers into Rooms with a View.
84 Shop Visit
At Milton Market, makers meet the community.
88 Design Dispatches
Mark your calendars for these must-attend events and read up on industry news.
90 The Scene
A look back at a host of designrelated events.
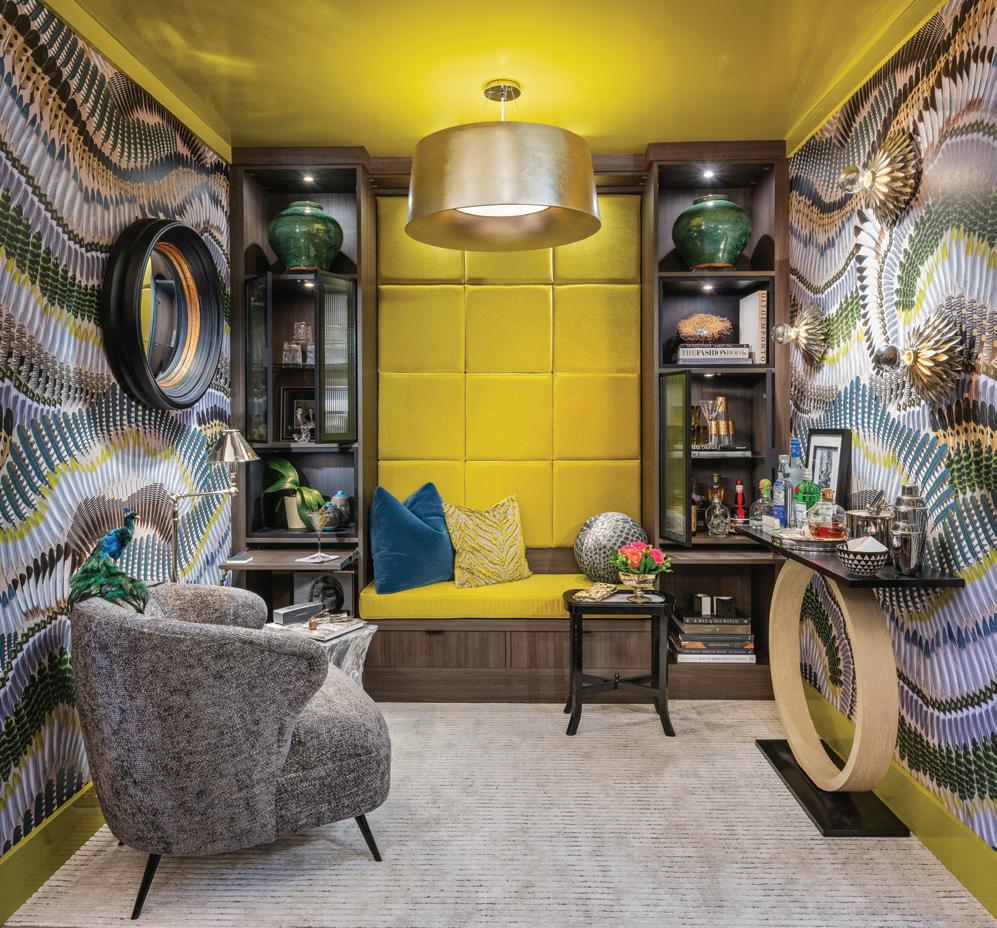
74
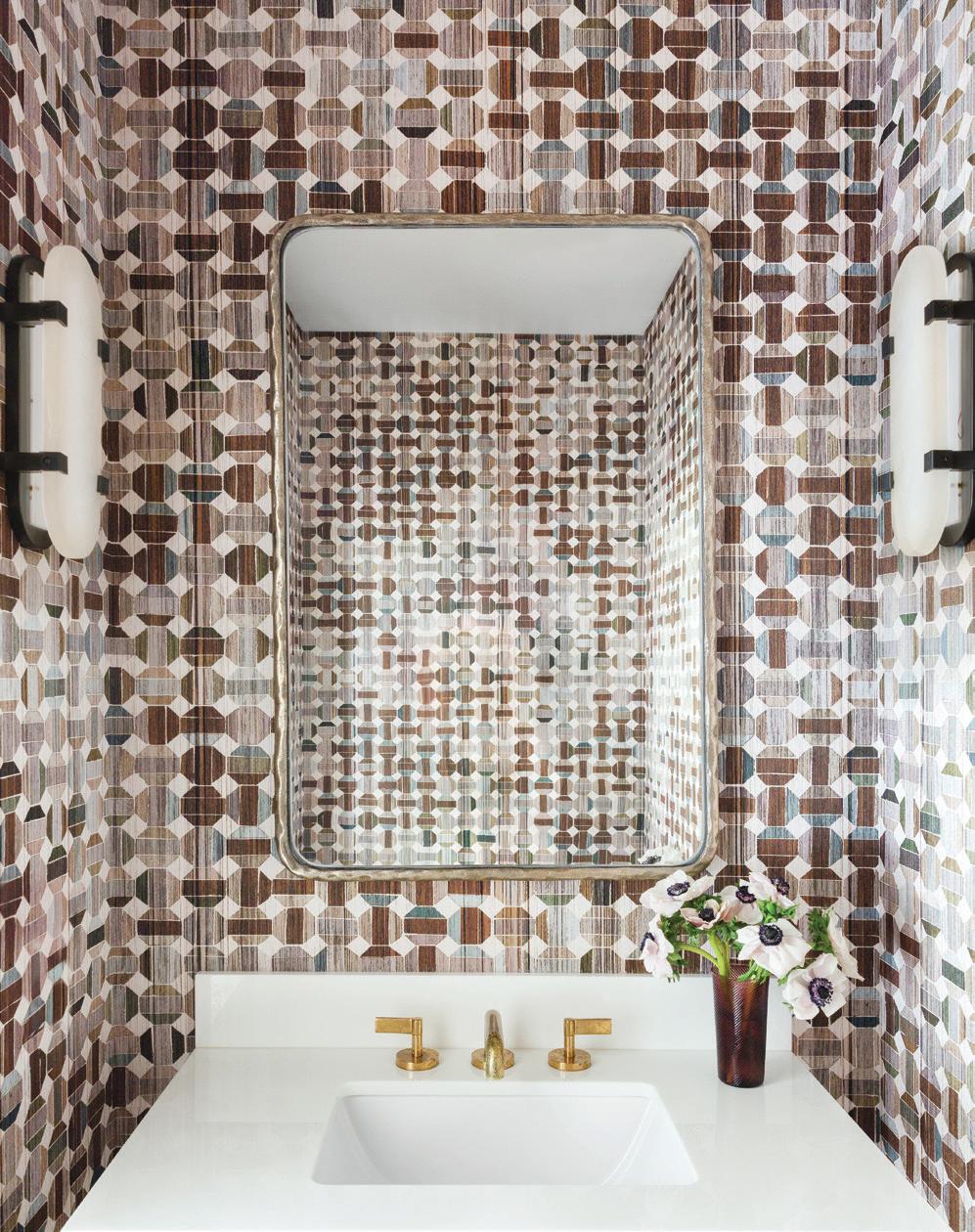
56
30 Winter 2024 | VOLUME 15, ISSUE NO. 1
Special Marketing Section
97 Gallery of Fine Architecture
In Every Issue 34 Editor’s Note 134 Resources 134 Advertiser Index 136 Last Look
Here & There


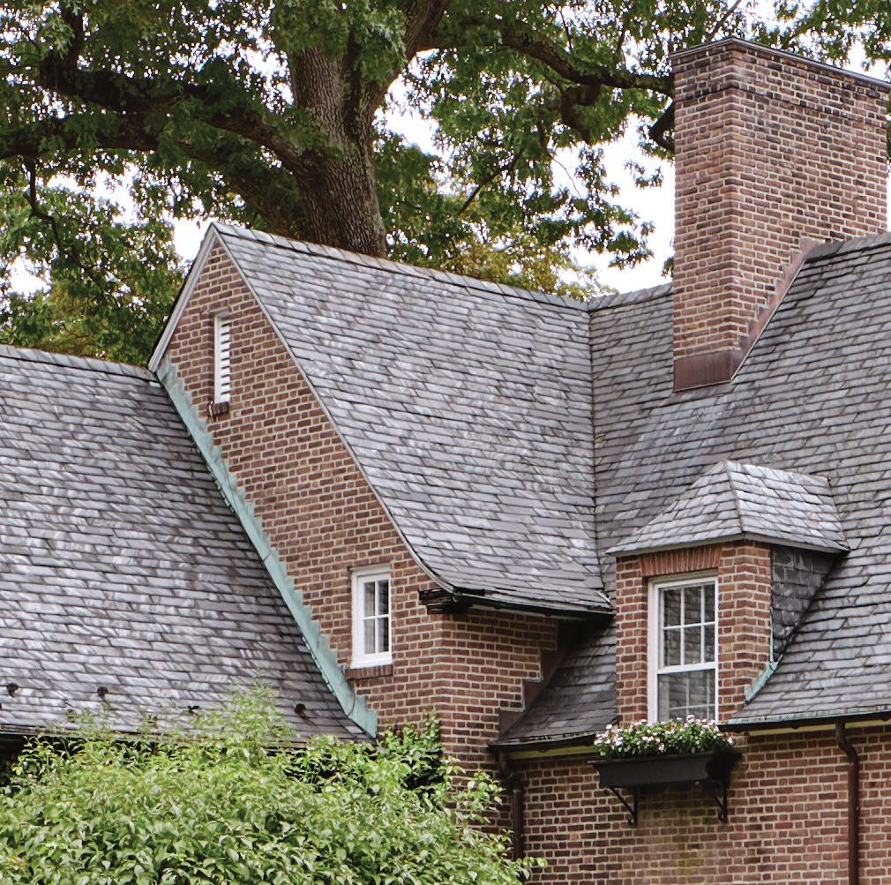
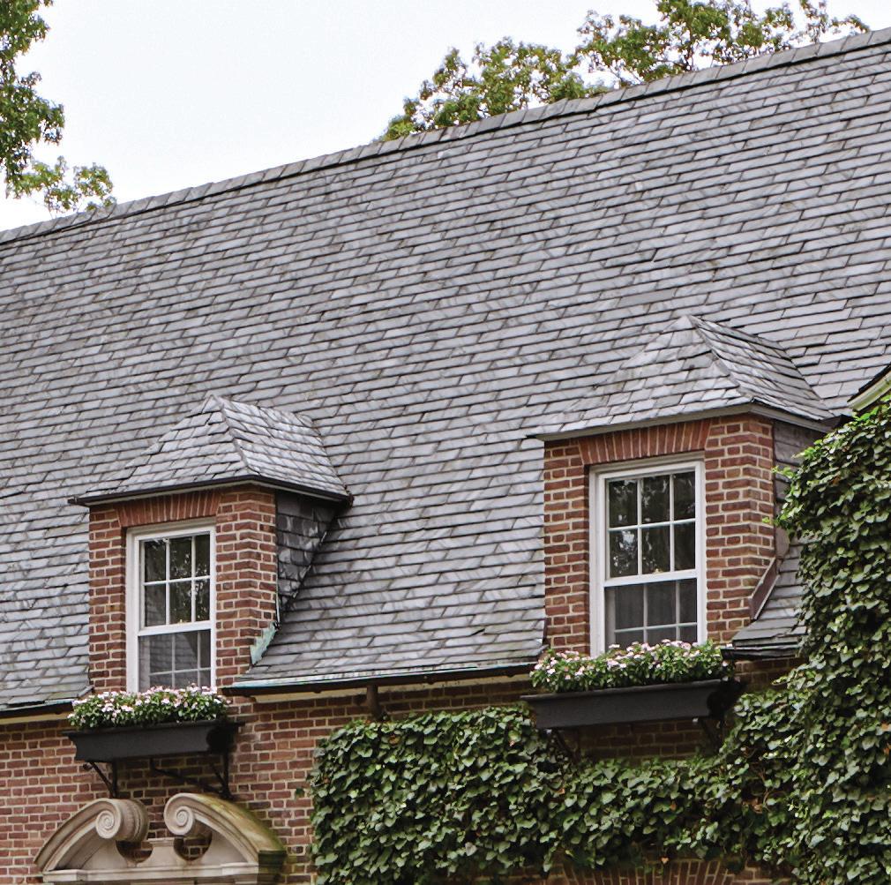
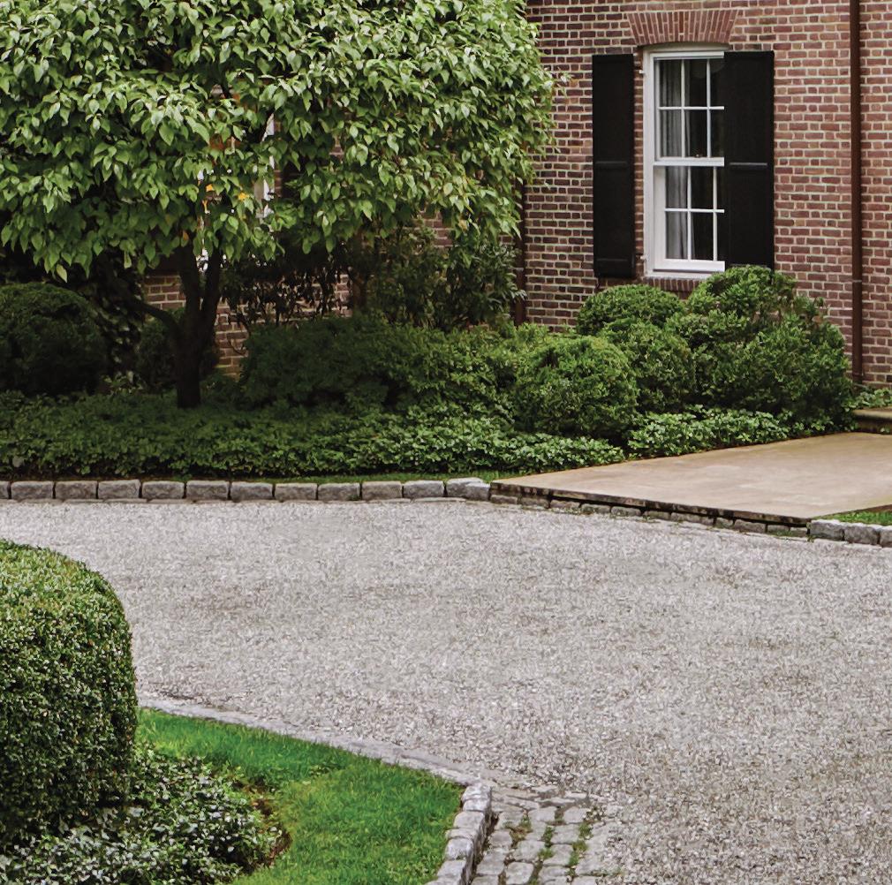
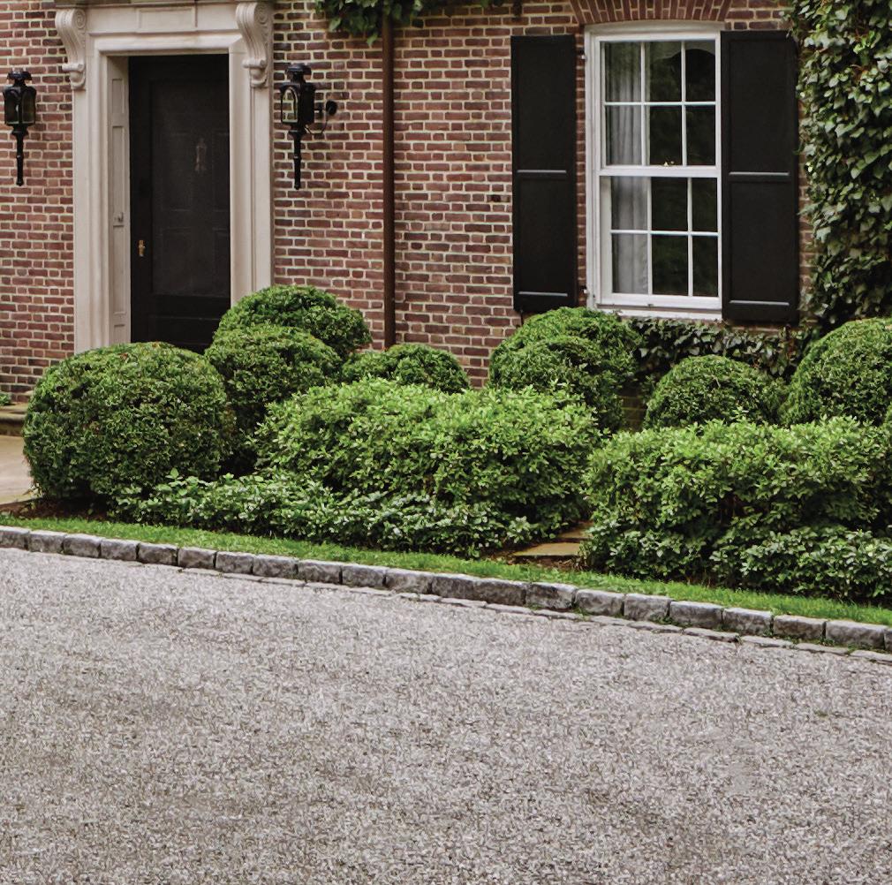

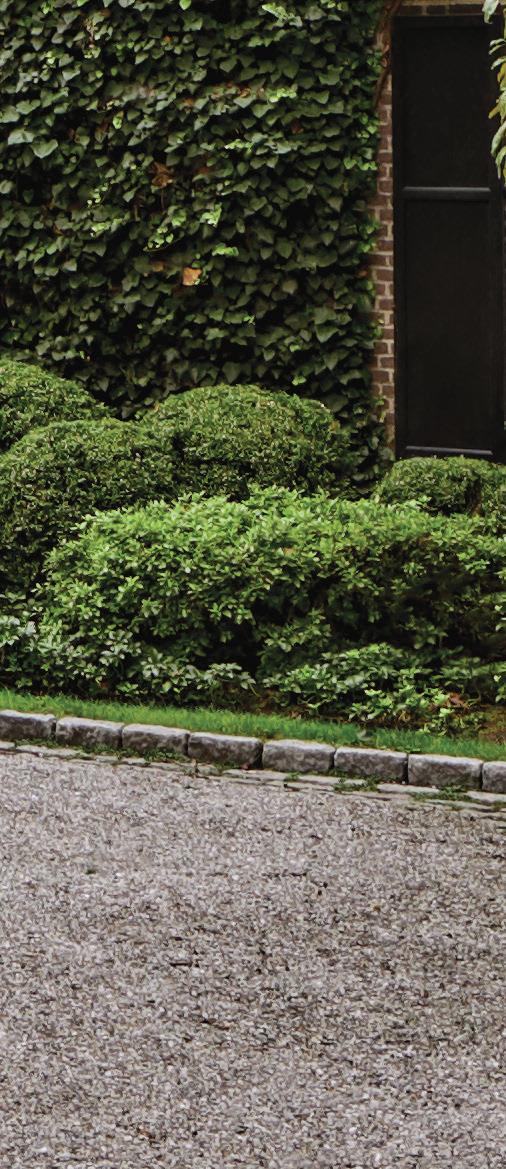
Tel: 203.489.3800 | IG: @charleshiltonarchitects | hiltonarchitects.com VIEW PROJECT HERE
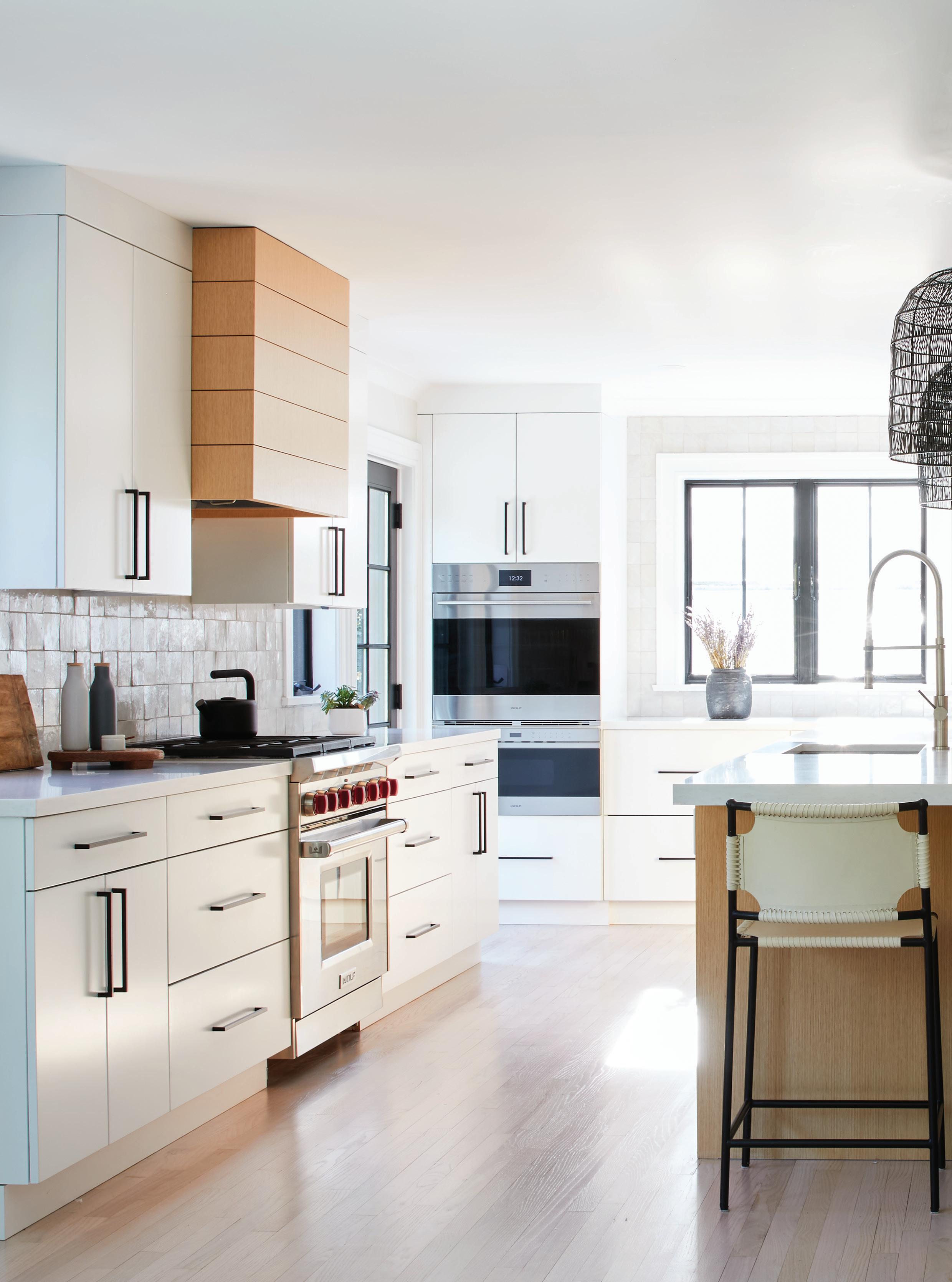
Cabinetry Design KAREN BERKEMEYER HOME 175 Post Road W, Westport, CT 06880 203.454.0032 karenberkemeyerhome.com
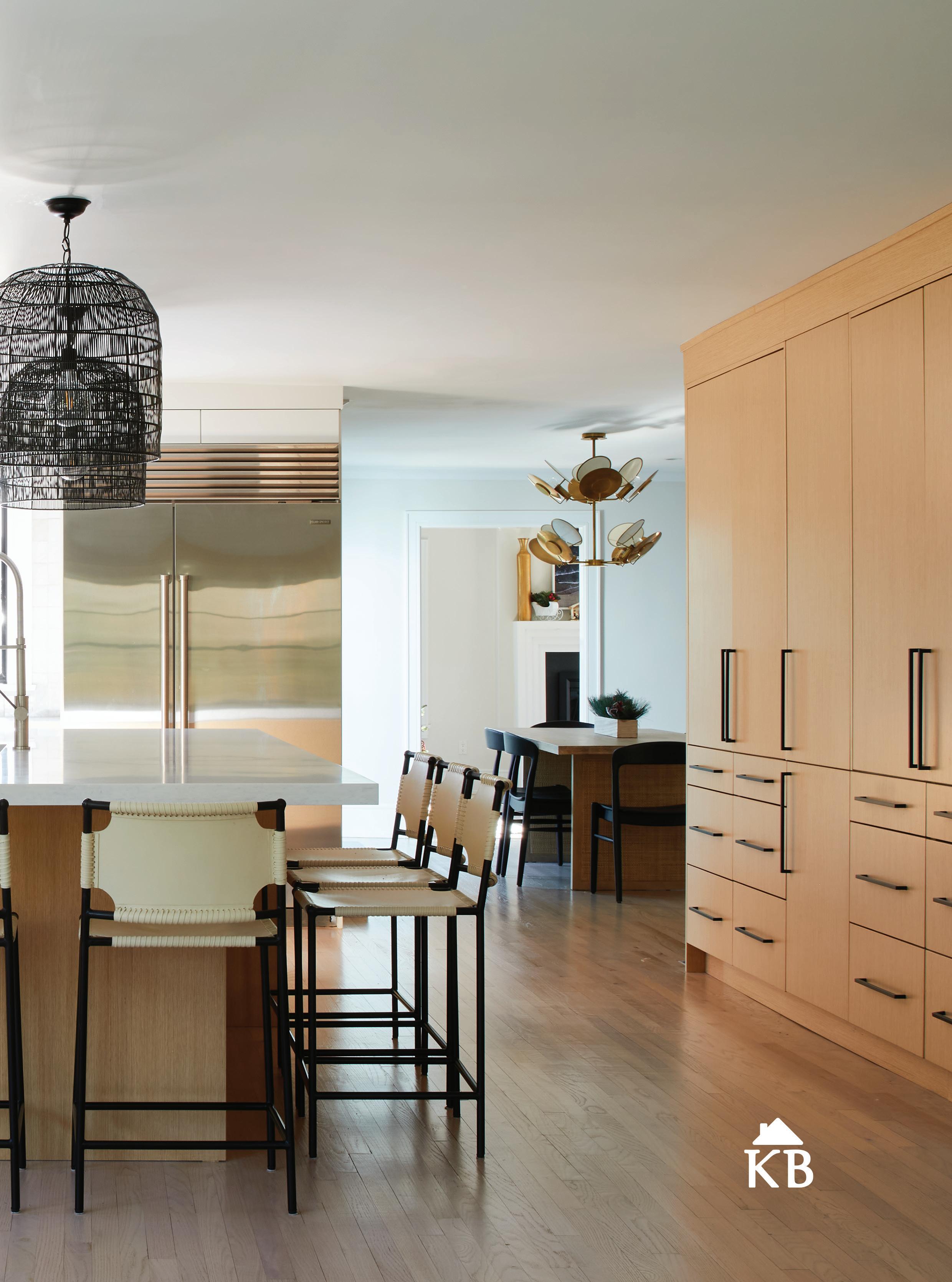
Tile Plumbing

As I write this, Pantone has just announced Peach Fuzz as its 2024 color of the year. The gentle blush tone joins a crowd of earlier color-of-the-year declarations—I counted at least fourteen—and, according to Pantone, captures our desire to nurture ourselves and others. I always look forward to the design industry’s predictions, and this year I’m holding fast to the idea that design can heal and promote compassion. When I consider Peach Fuzz in the company of Benjamin Moore’s Blue Nova (blue violet), Behr’s Cracked Pepper (soft black), Sherwin-Williams’s Upward (pale blue), and Glidden’s Limitless (warm beige), I see the colors of a winter sunset, which is my most favorite time of day for a grounding walk. And let’s talk about the names: Peach Fuzz recalls an innocence (preadolescence perhaps?) and vulnerability (soft fruit skin), while Blue Nova, Limitless, and Upward allude to newness, opportunity, and optimism. Cracked Pepper? That reminds me of a comforting home-cooked meal.
Whatever your color preference or your design aspirations for the New Year, we hope our winter issue will feed your imagination and foster positivity as you recharge this winter. After all, great design can be greatly influential. Don’t miss our coverage starting on page 74 of several standout show-house vignettes from the 2023 Rooms with a View. The annual fundraiser, now in its twenty-eighth year and aptly subtitled Design for the Greater Good, supports Southport Congregational Church’s many charitable efforts. We’re also pleased to introduce Milton Market, a shop in Litchfield that I personally visited with longtime contributor Tovah Martin. Martha Fish, the owner of this Cobble Court gem, nurtures her community by making it her mission to connect hyper-local artisans with her clientele. You can read Tovah’s profile on page 84.
May we aid in starting your year off bright.
JENNA TALBOTT @jennatalbott
P.S.
RING IN THE NEW
NEH
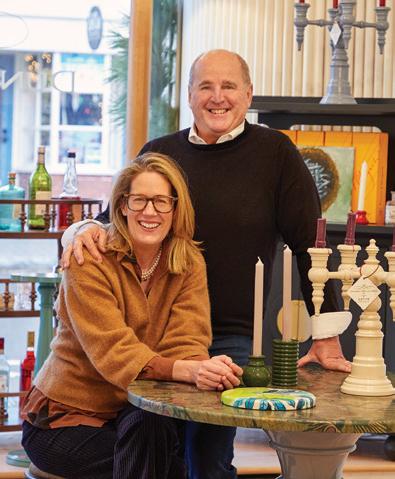
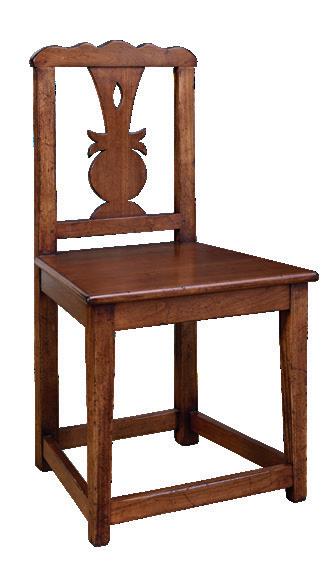

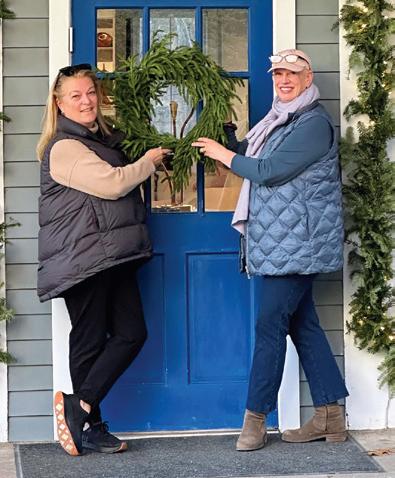
34
We’re thrilled for Editor at Large Clinton Smith’s new furniture collection with Holland MacRae The collaboration features twenty pieces handmade by master crafters in the English countryside. We love the line’s versatility and dashes of whimsy. The pineapple motif is a testament to both Smith and Holland MacRae’s Southern roots and represents a warm welcome and hospitality.
Portrait by Jessica Delaney. Dunes and Duchess photograph by David McCaughan. Furniture photography by Erica Dines. Eleish Van Breems photograph by Neil Landino
In Print To subscribe to the magazine or to inquire about back issues, call 800-765-1225 Online Explore luxury home design professionals, inspiration, and resources at nehomemag.com Newsletter Sign up for our weekly curated home and style updates at nehomemag.com/newsletters Social Media Interact with us at @nehomemagazine on Instagram + Pinterest + Facebook
Welcome
Rhonda Eleish and Edie van Breems welcome shoppers to Eleish Van Breems Home, now open in New Preston.
contributors Stacy Kunstel and Michael Partenio opened Dunes and Duchess Design Studio last December in New Milford.
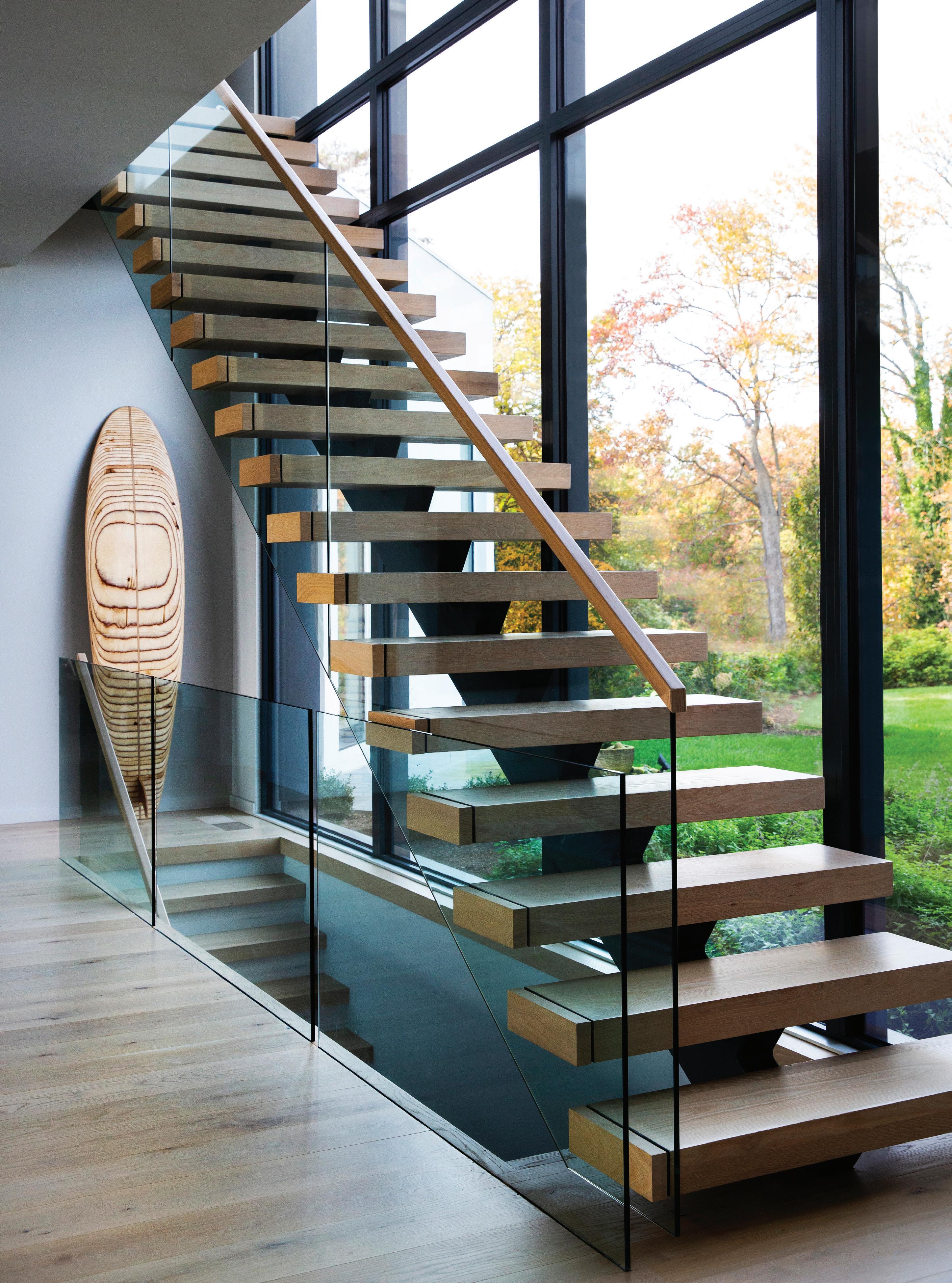

Builders hello@segerson.com 203.254.1971
Scott Parker Architects
Cole Photography
Segerson
David
Willie
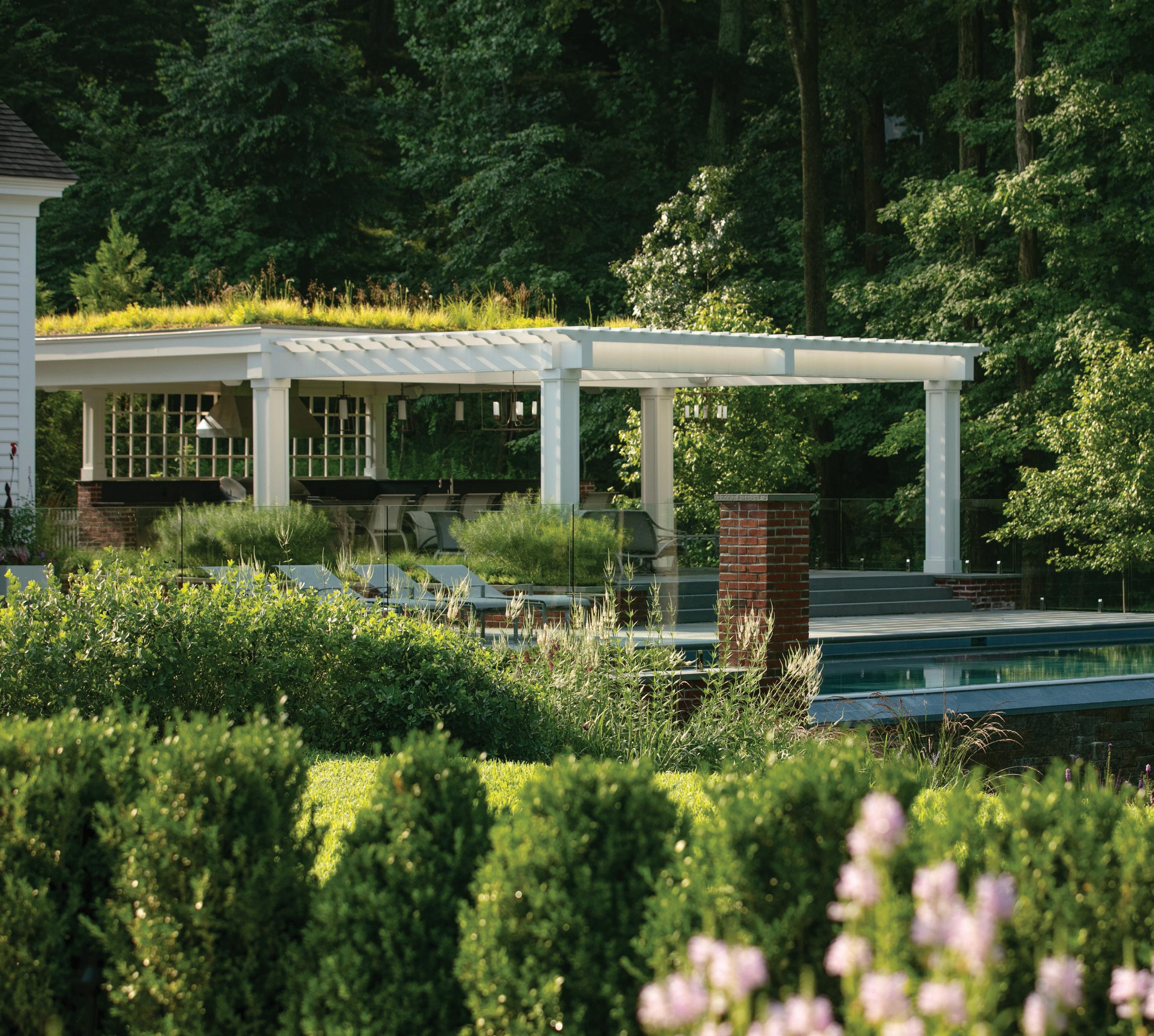
CChristensen Landscape Services is a full-service landscape firm widely recognized for innovative, sustainable design and quality installations. Their expertise enhances your home with a broad complement of landscape options. Because they offer complete hardscape capabilities, including stone masonry, concrete finishing, and on-site carpentry, there is virtually no limit to what they can create in your landscape.
Whether your plan calls for intricate stonework, native plantings, or a luxurious water feature, the professionals at Christensen Landscape Services take pride in providing quality and excellence.
The family-owned business has earned numerous
awards for design, installation, and maintenance. Owner David Christensen and lead designer Donna Christensen work with a team of managers, designers, carpenters, masons, and certified landscape gardening professionals who take great pride in upholding their tradition of building and maintaining beautiful, functional, and long-lasting gardens.
Their services include full garden and estate maintenance throughout New Haven, Middlesex, and Fairfield counties. They provide custom fertilization and weed control packages, and are a NOFA Certified Organic Landscape Supplier specializing in sustainable and organic landscape design and maintenance.
NEIL LANDINO


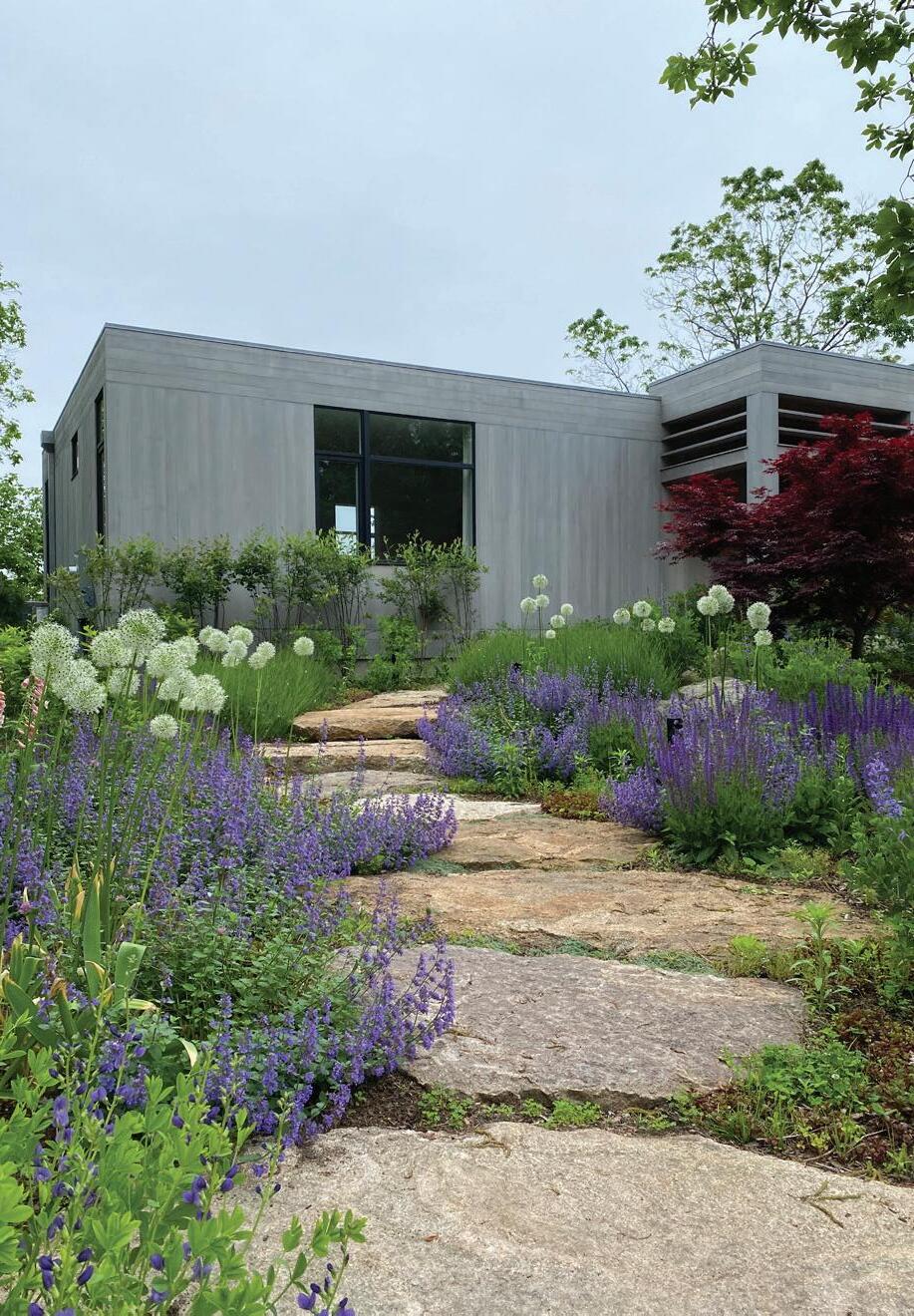
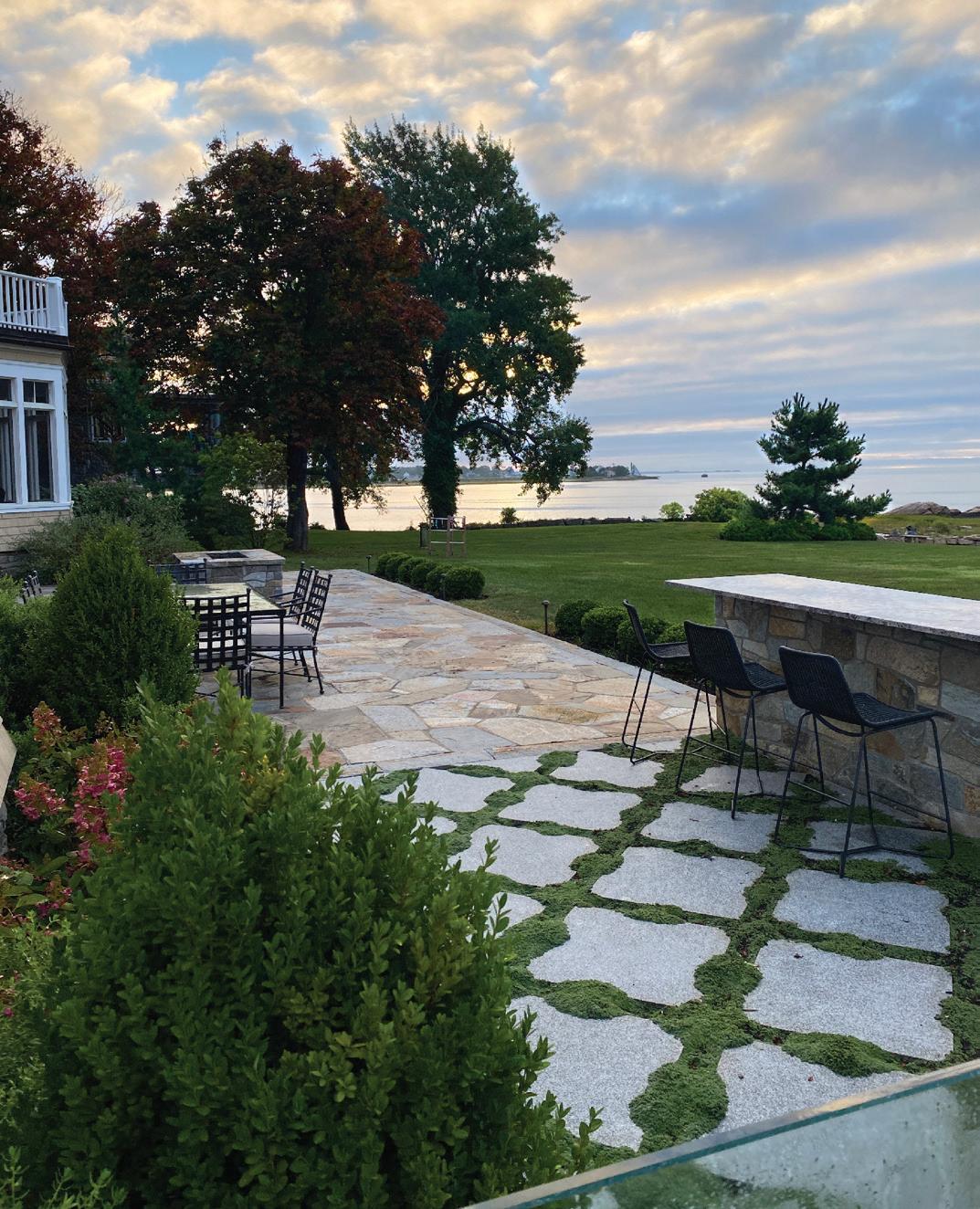
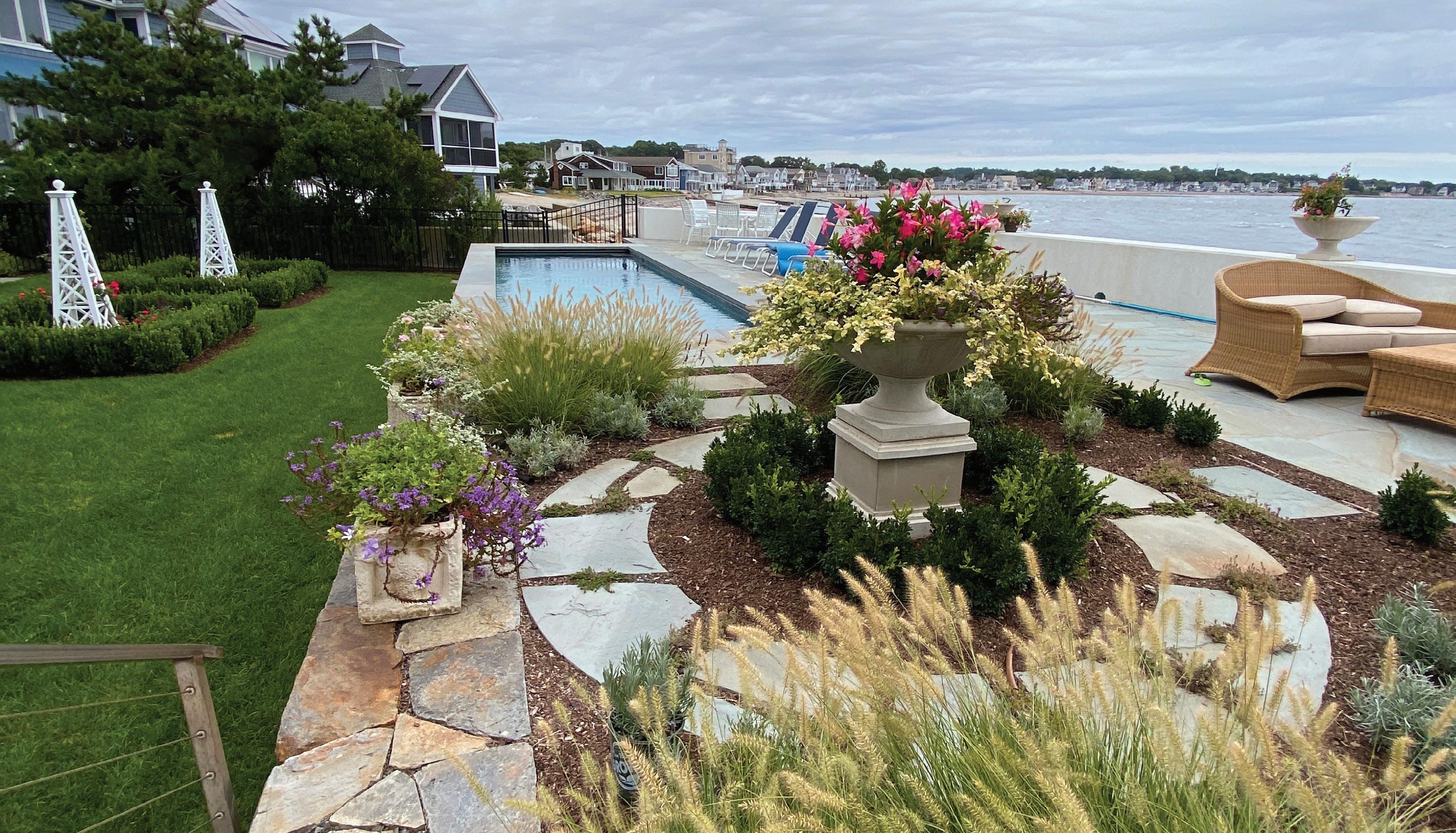
325 Reeds Gap Road | Northford, CT | 203-484-0424 | christensenlandscape.com
DONNA CHRISTENSEN
DONNA CHRISTENSEN
DONNA CHRISTENSEN

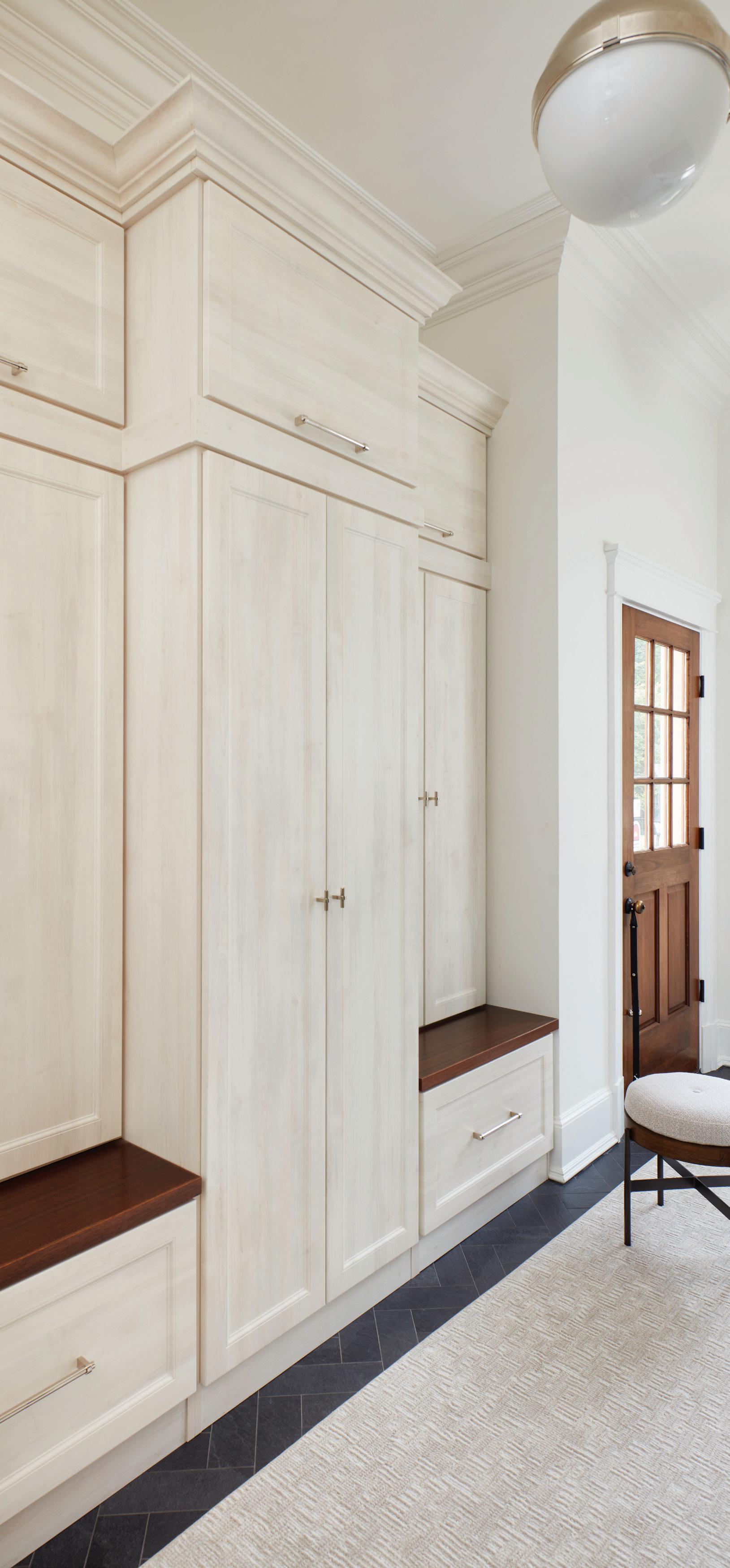
Editor in Chief Jenna Talbott jtalbott@nehomemag.com
Editor at Large Clinton Smith csmith@nehomemag.com
Creative Director
Robert Lesser rlesser@nehomemag.com
Managing Editor
Erika Ayn Finch efinch@nehomemag.com
Market Editor Lynda Simonton lsimonton@nehomemag.com
Copy Editor
Lisa H. Speidel lspeidel@nehomemag.com
Senior Contributing Editor
Paula M. Bodah
Contributing Editor Karin Lidbeck Brent
Contributing Writers
Fred Albert, Alyssa Bird, Bob Curley, Tovah Martin, Gail Ravgiala
Contributing Photographers
Caroline Alden, Alan Barry, Jane Beiles, Robert Benson, Bleacher + Everard, Jessica Delaney, Jessica Gordon, John Gruen, Erin Kestenbaum, Read McKendree/JBSA, Phil Nelson, Matt Stone, Ruy Teixeira, Amy Vischio
nnn
Subscriptions
To subscribe to New England Home ($19.95 for one year), New England Home Connecticut ($15.95 for one year), or for customer service, call 800-765-1225 or visit our website, nehomemag.com
nnn
Editorial Submissions
Designers, architects, builders, and homeowners are invited to submit projects for editorial consideration. For information, email edit@nehomemag.com
Letters to the Editor
We’d love to hear from you! Email us at letters@nehomemag.com
Upcoming Events
Are you planning an event that we can feature in our calendar? Email information to calendar@nehomemag.com
Parties
We welcome photographs from designor architecture-related parties. Send highresolution photos with information about the party and the people pictured to info@nehomemag.com
38
SHOWROOM 356 Ely Avenue Norwalk, Ct. 06854 203-957-3304 1-888-THE-CLOSET closetsandstorageconcepts.com/norwalk MUD ROOMS CLOSETS PANTRIES MURPHY BEDS LAUNDRY ROOMS UTILITY ROOMS GARAGES MEDIA CENTERS WALL UNITS HOME OFFICES ACCESSORIES HOBI AWARD WINNER HOME BUILDING INDUSTRY AWARDS HBRA OF CONNECTICUT nehomemag.com


W W W . W O O D B U R Y S U P P L Y . C O M C ONNECTICUT' S M OST COMPLE TE M ARVIN WINDOW A N D DOOR SHOW ROOM
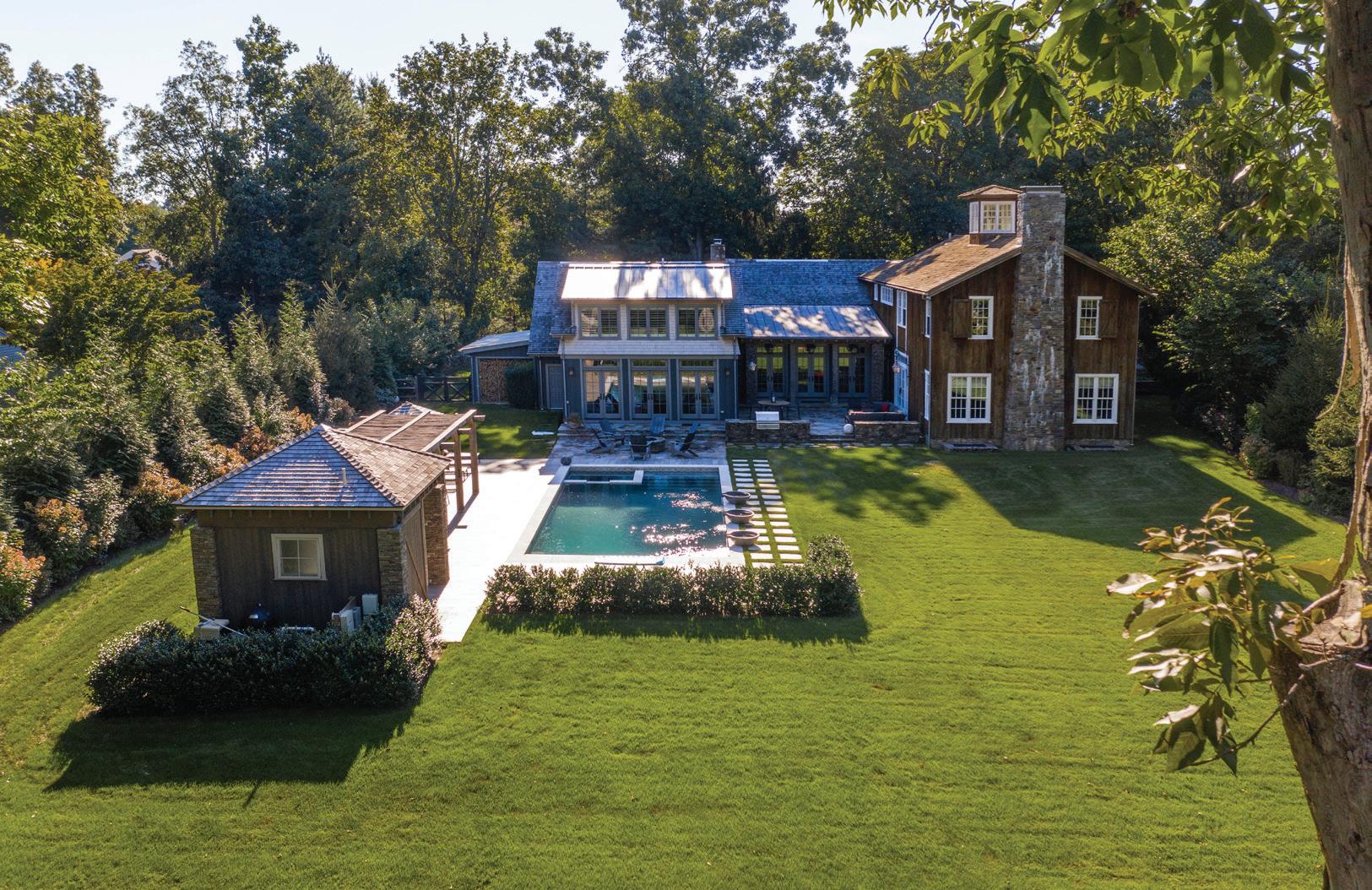
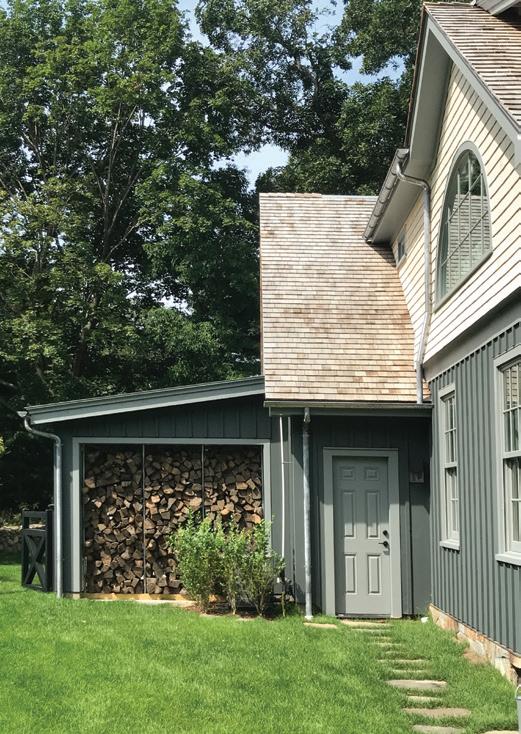


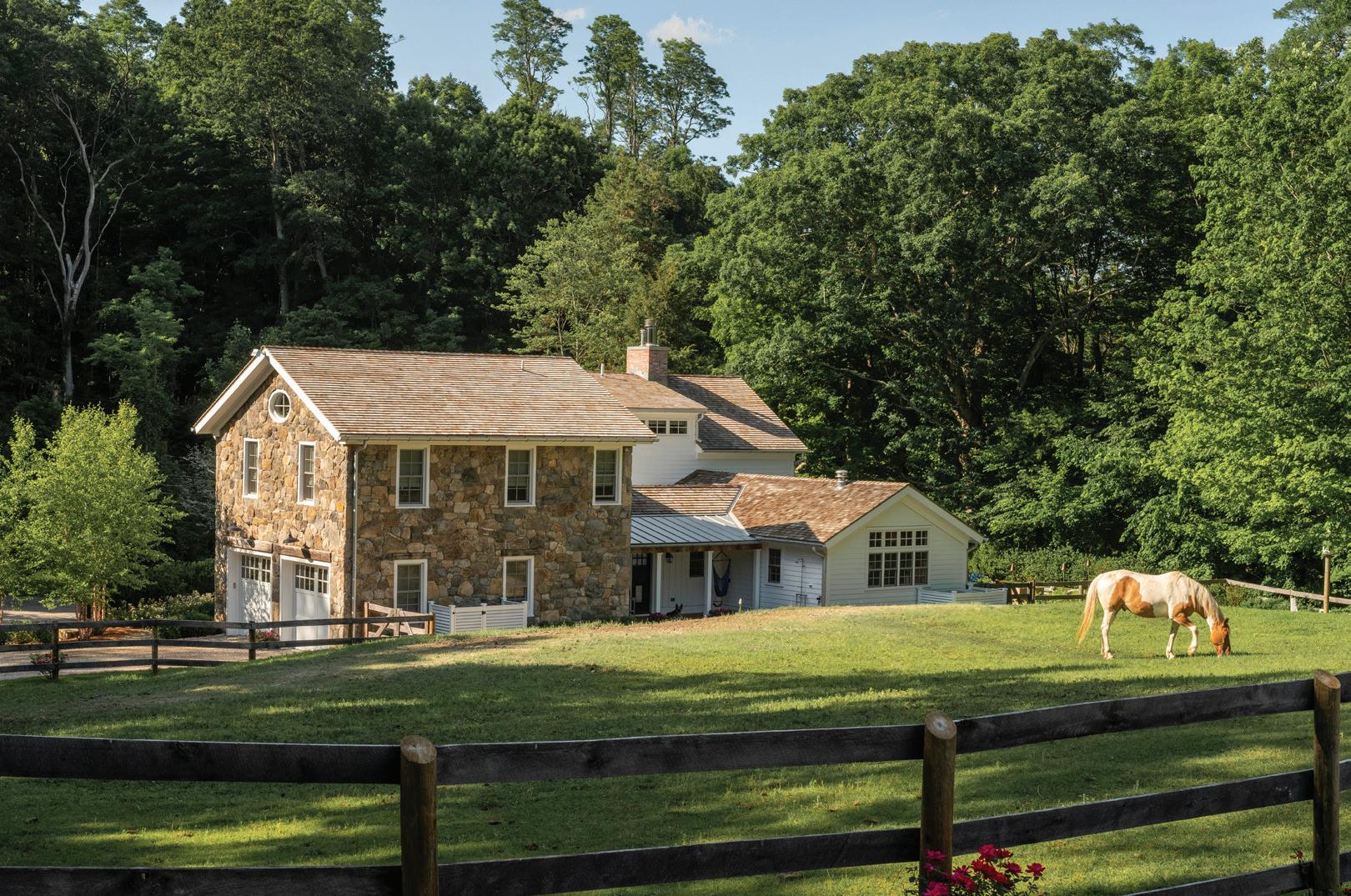
nehomemag.com
Publisher
Kathy Bush-Dutton kbushdutton@nehomemag.com
Associate Publisher, New England Home Connecticut
Roberta Thomas Mancuso rmancuso@nehomemag.com
Executive Sales Manager
Jill Stoller jstoller@nehomemag.com
Sales Managers
Joyce Leavitt jleavitt@nehomemag.com
Marcia Noble mnoble@nehomemag.com
Kim Sansoucy ksansoucy@nehomemag.com
Marketing Designer
Jared Ainscough jainscough@nehomemag.com
Production Manager
Glenn Sadin gsadin@nehomemag.com
Marketing & Sales Coordinator Camilla Tazzi ctazzi@nehomemag.com
nnn
Advertising Information
To receive information about advertising in New England Home, please contact us at 800-609-5154, ext. 713, or info@nehomemag.com
Editorial and Advertising Office
530 Harrison Ave., Suite 302 Boston, MA 02118 617-938-3991, 800-609-5154 nnn
New England Home Magazine, LLC
Managing Partners
Adam Japko, Chris Legg
Finance Manager
Kiyomi DeBay kdebay@nehomemag.com
Circulation Manager
Kurt Coey
Newsstand Manager
Bob Moenster nnn
Media partners:



40
| architects ARCHITECTURE • LANDSCAPE • INTERIORS • MASTER PLANNING Westport | Greenwich 203.222.1222 | jmkarchitects.com
JMKA
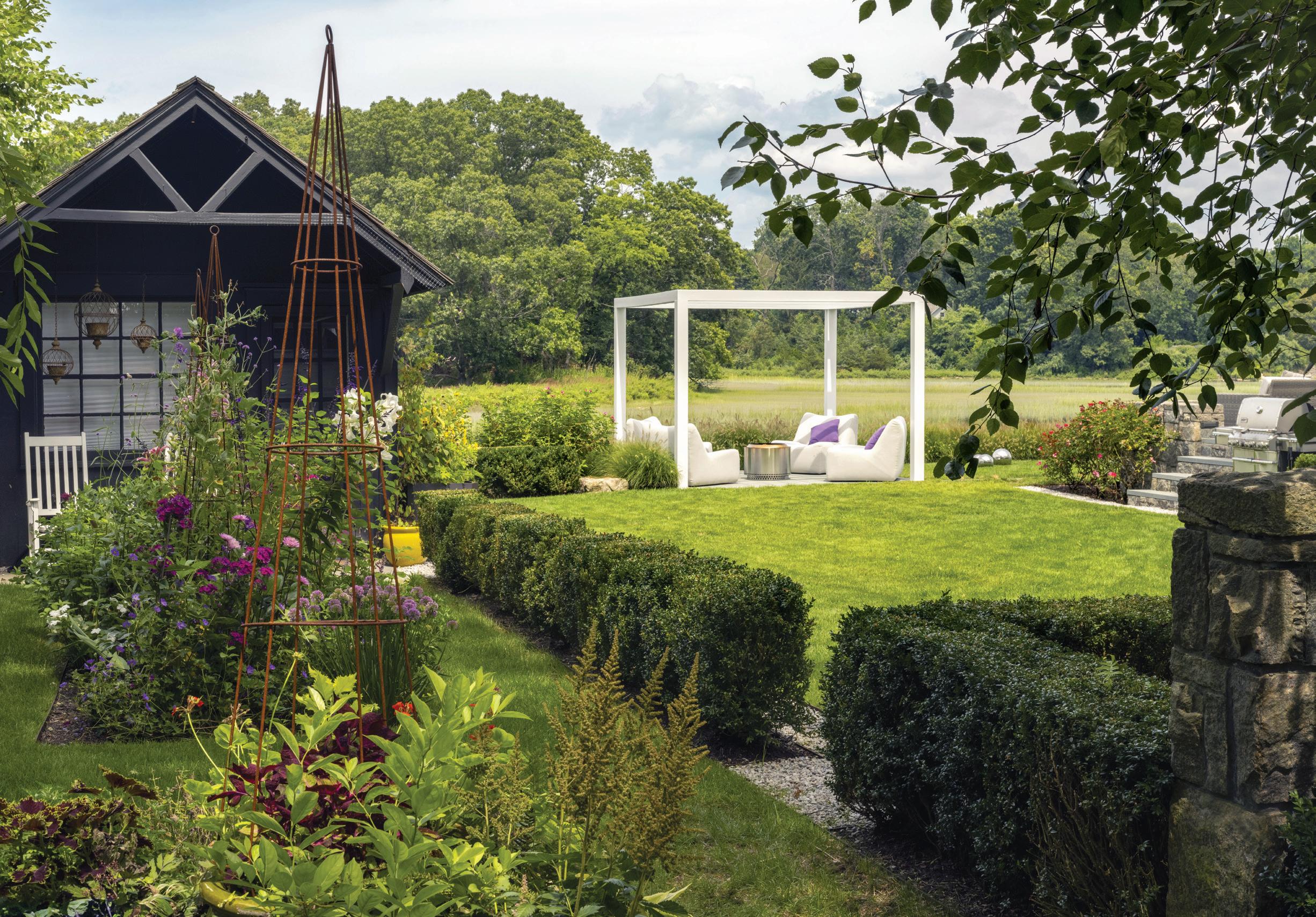
Creating landscapes for life. 203.855.7854 freddyandco.net Landscapes Property Care Pools Stonework Lighting
MCWILLIAM AUTORE
MCWILLIAM AUTORE
INTERIORS + DESIGN
INTERIORS + DESIGN
INTERIOR DESIGN | SPACE PLANNING | KITCHENS | RENOVATIONS
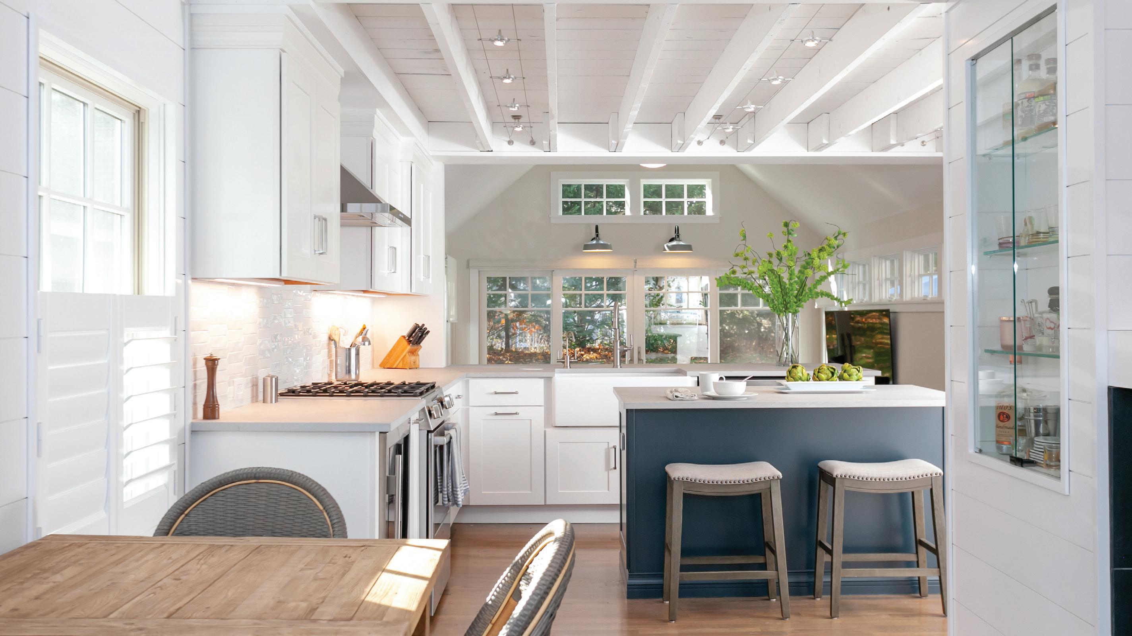
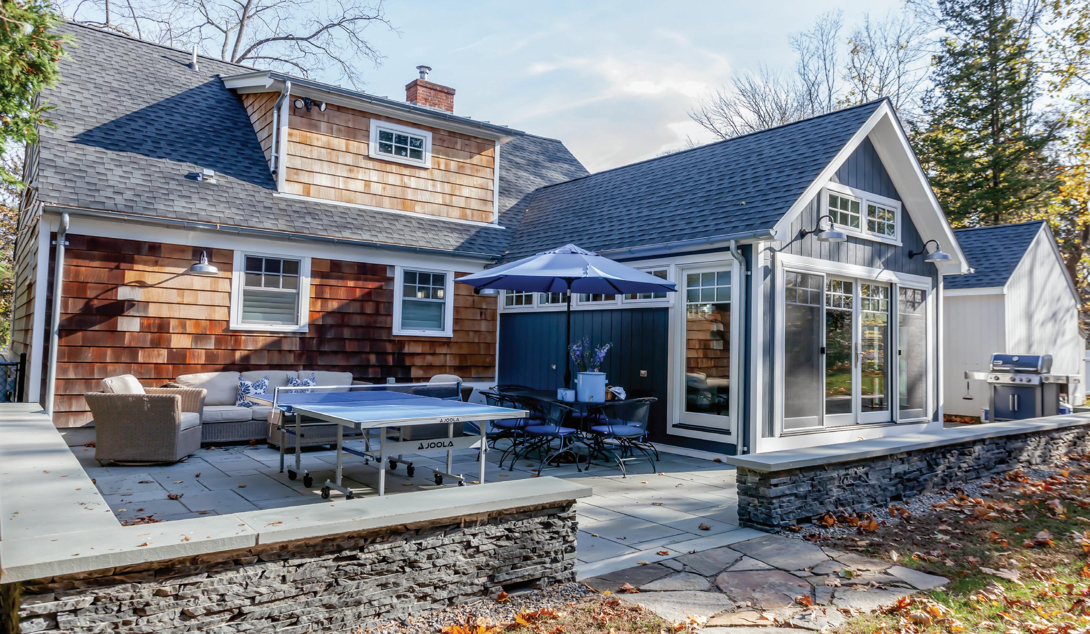
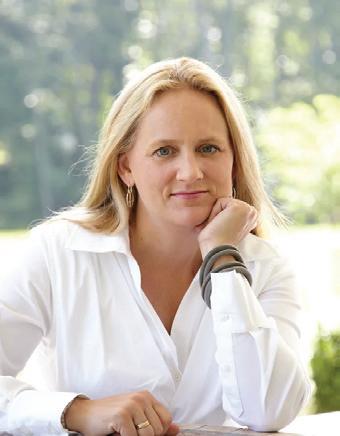
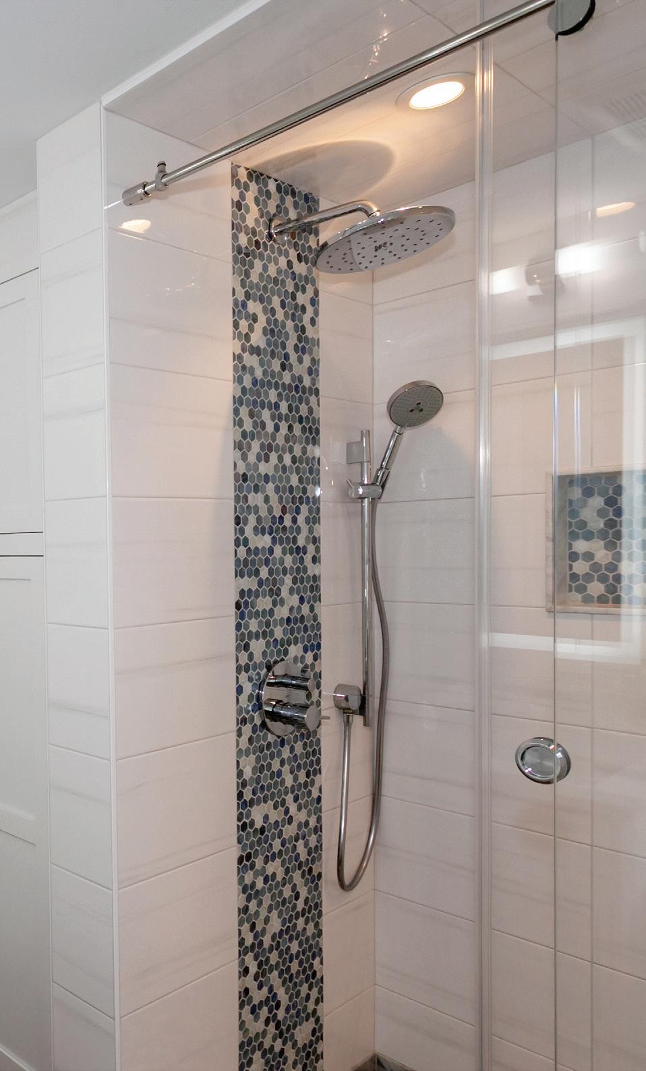
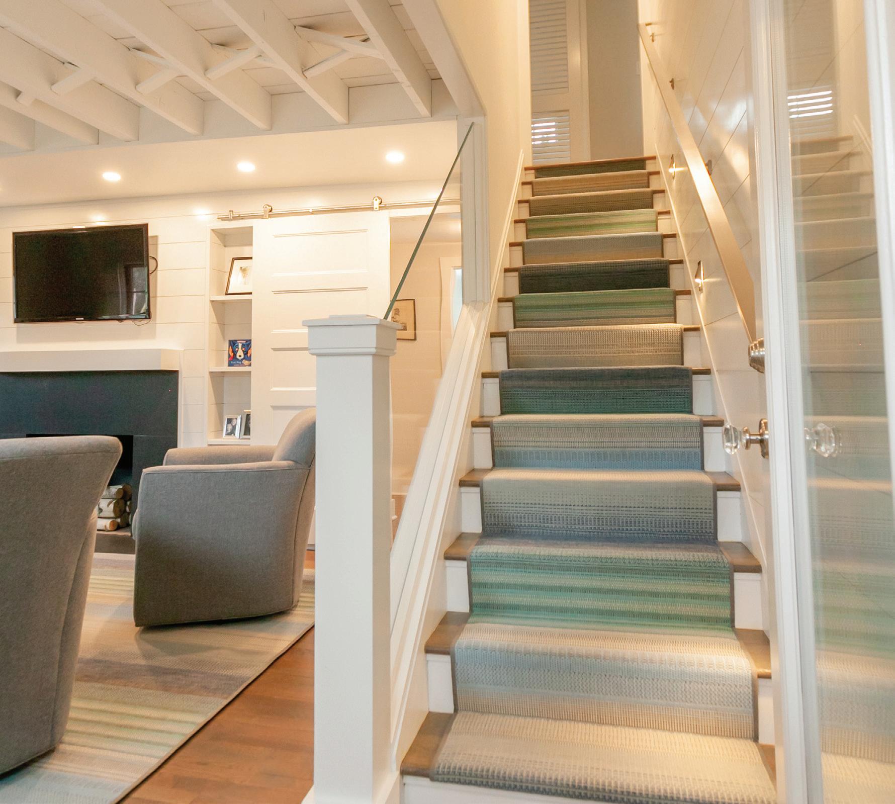
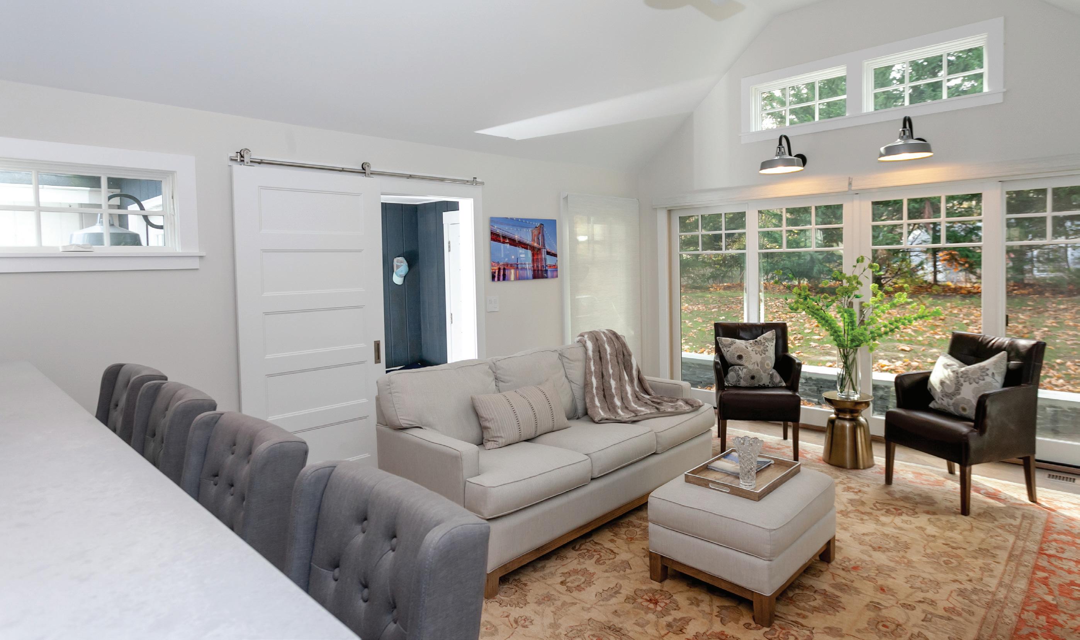
TRICIA BOHAN PHOTOGRAPHY
Heather A. McWilliam, ASID Wilton, CT / 203-834-0354 mcwilliamautoreint.com
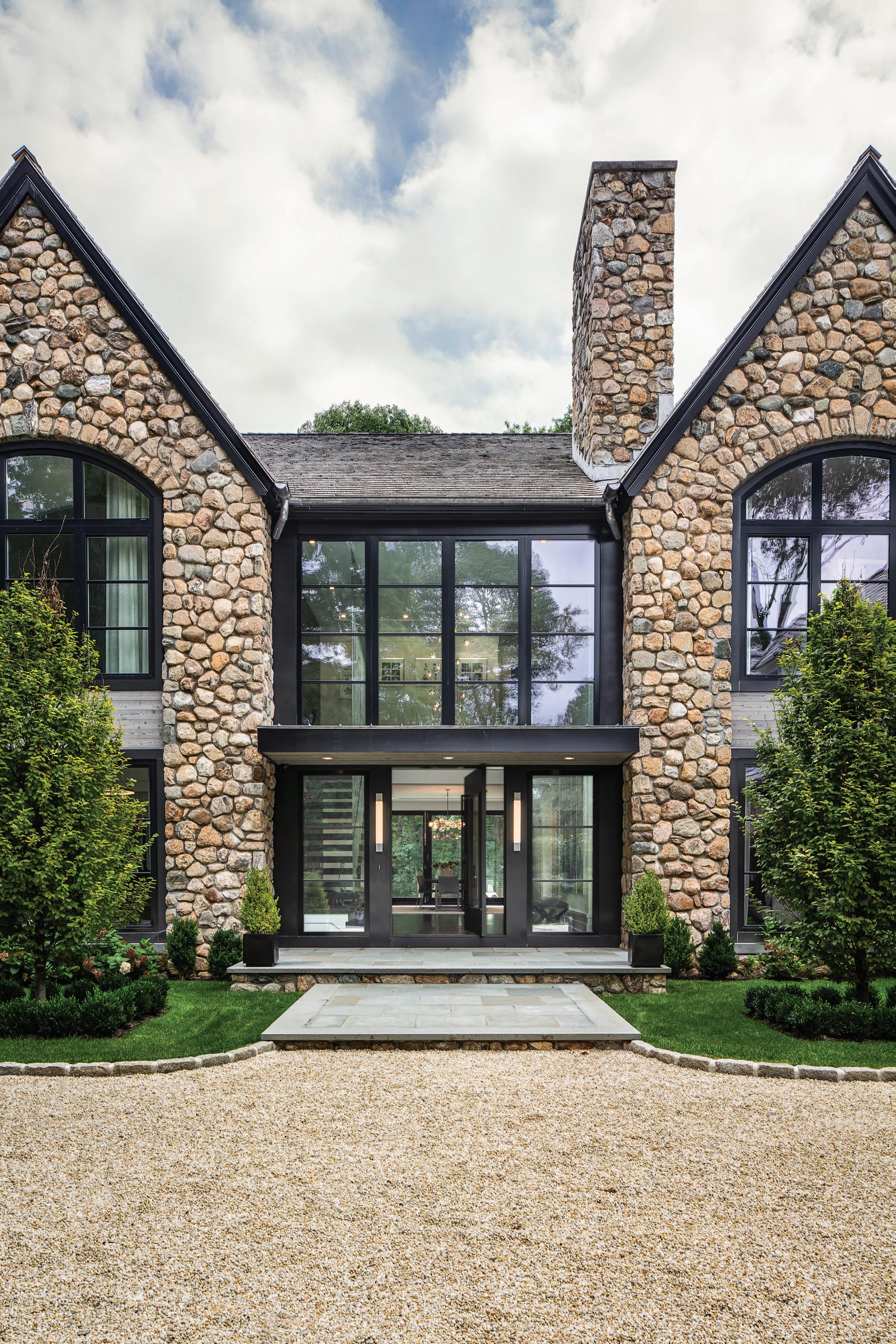
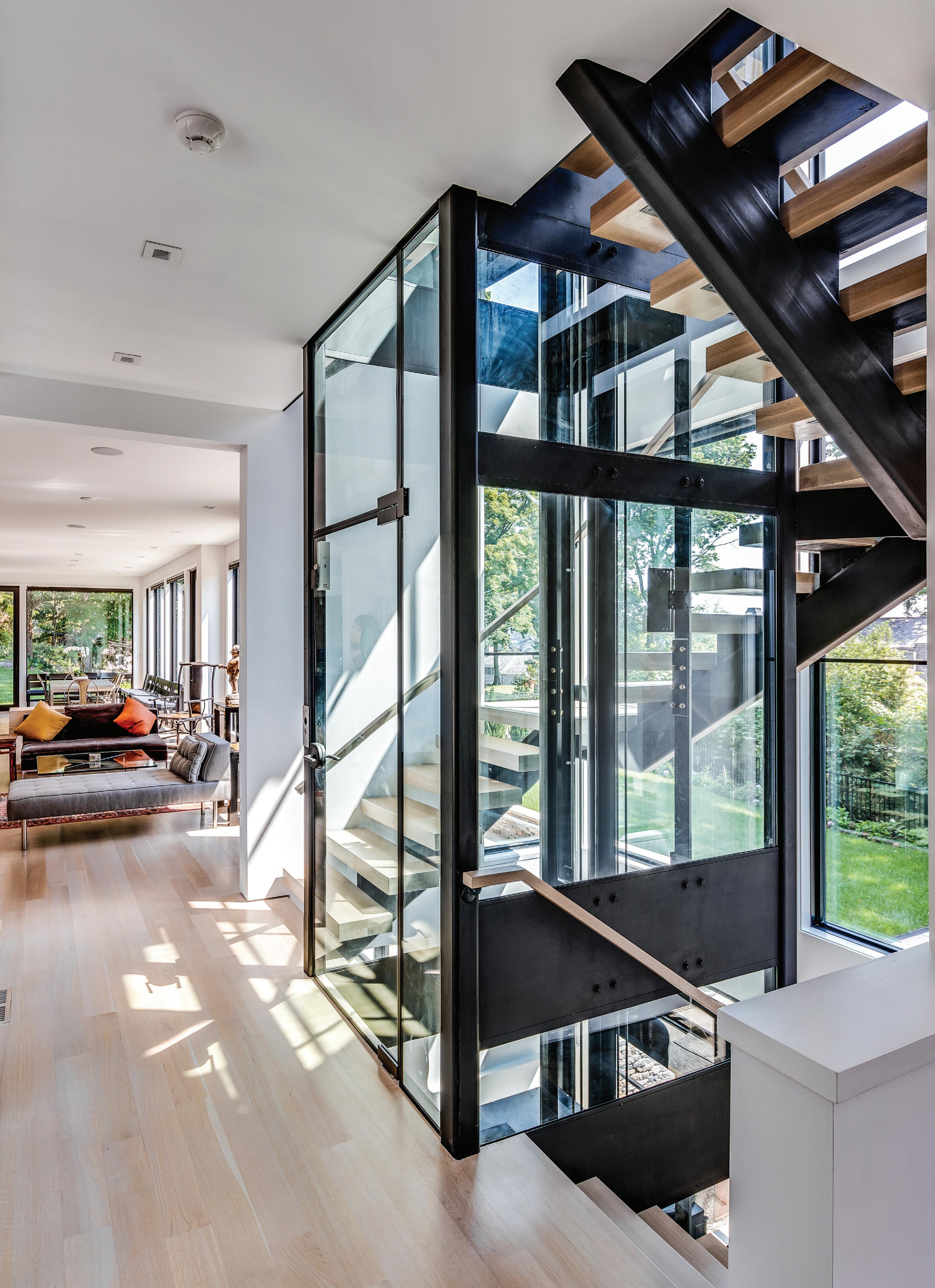
BRINGING YOUR PLANS TO LIFE ONE HOME AT A TIME.

KIRT WASHINGTON PHOTOGRAPHY GATEHOUSEPARTNERS.COM 11 HENRY STREET 203.532.9486

800-999-4994 www.crown-point.com Available direct, nationwide Handcrafted in New Hampshire Work with one of our in-house design professionals Custom cabinetry for every room in your home •
Here Hub of Activity
Here There&

An early-twentieth-century stone barn is transformed for modern living.
Text
47
by ALYSSA BIRD | Photography by READ M C KENDREE/JBSA
by FRANCES BAILEY
Styled
SPECIAL SPACES
DESIGN DISCOVERIES FROM AROUND CONNECTICUT
A portion of the main floor is devoted to a golf simulator. A pair of campaign chairs by Richard Wrightman flank a custom ottoman from J&J Upholstery & Decorating that conceals the simulator technology; the drink-drop table is from West Elm.
Multipurpose spaces can be difficult to pull off, but with careful planning they can also be game changers for a large family. Take this 1906 Fairfield County estate, where the original stone horse barn was recently converted into a combined home office and guesthouse, complete with a golf simulator, an entertaining area, a bar, an artist’s studio, two bedrooms, and two baths.
The client called on interior designer Chauncey Boothby, who had decorated the main residence as well as several other projects for the family of six, along with architecture firm Brooks & Falotico
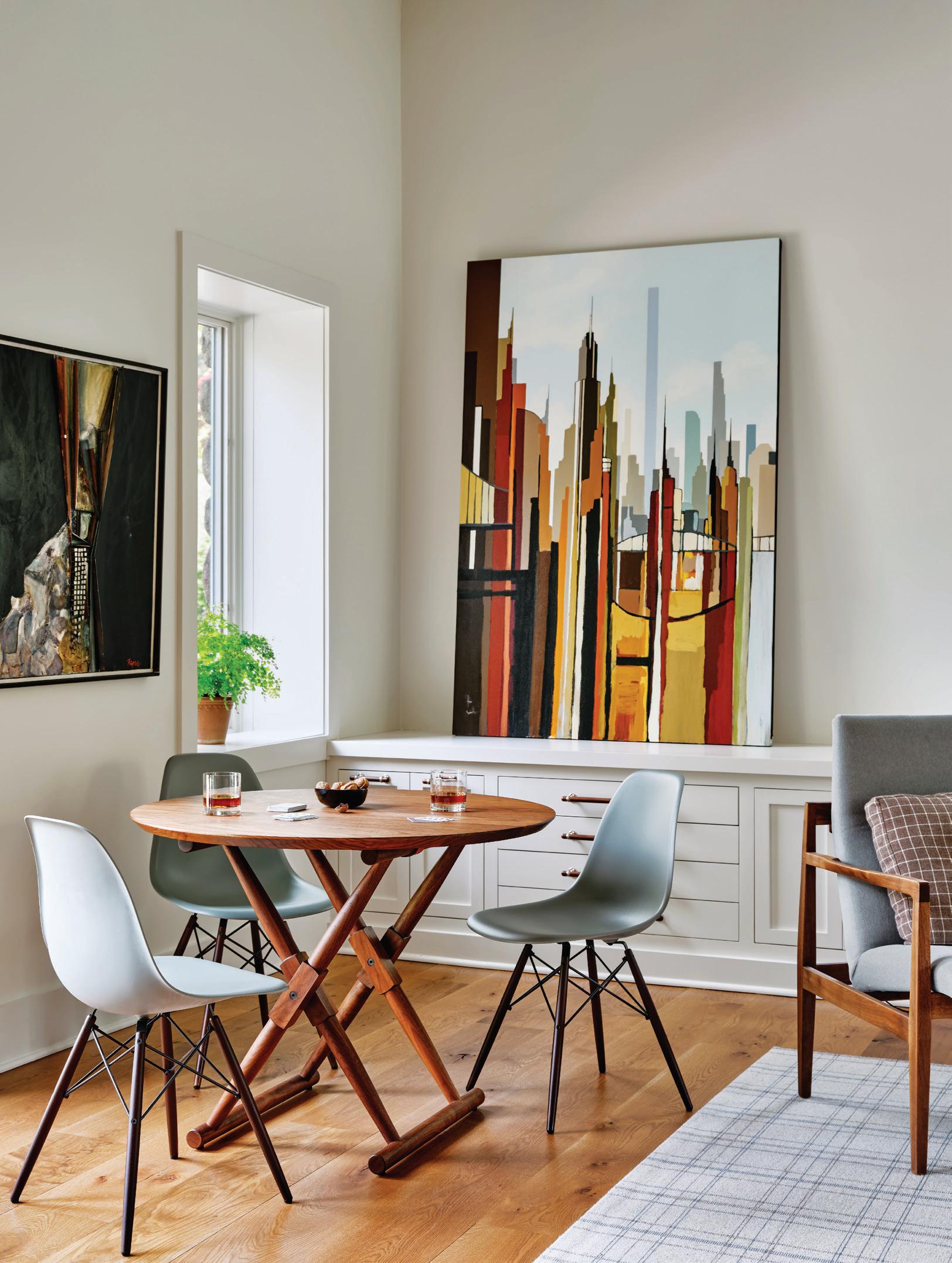
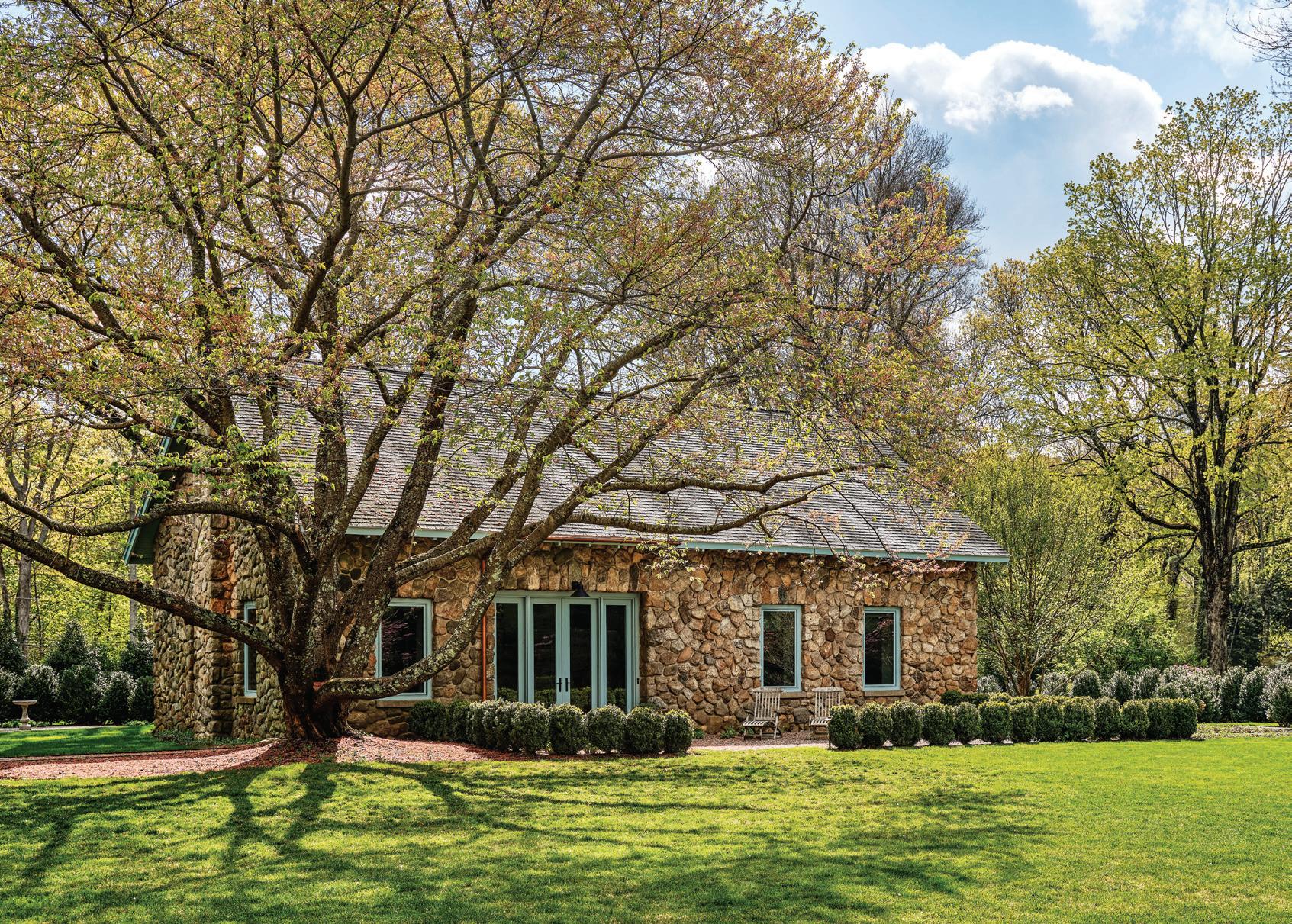
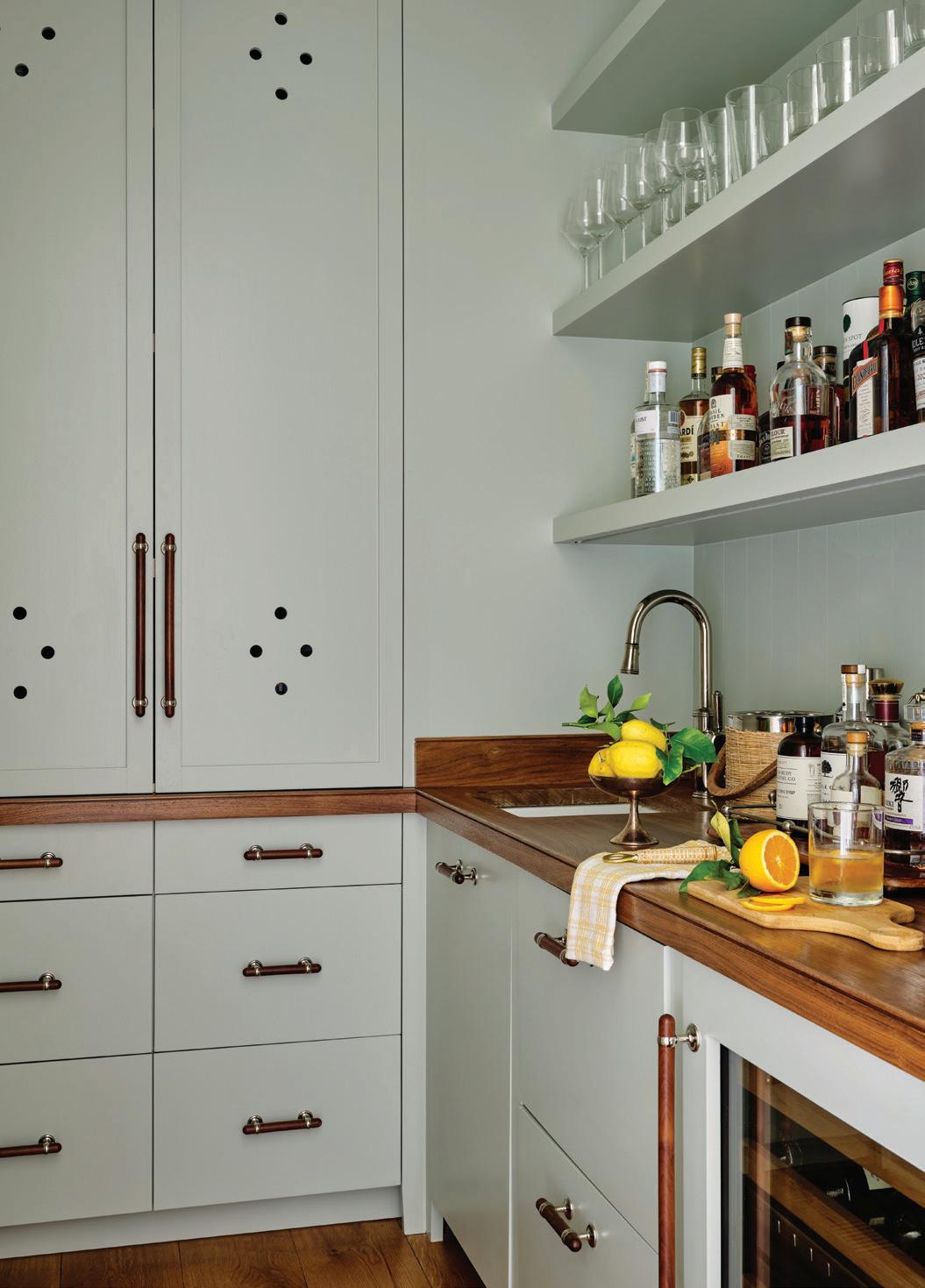
48 H& T SPECIAL SPACES
CLOCKWISE FROM ABOVE: In the dining area, Eames chairs surround a table by Richard Wrightman. A wet bar features custom cabinetry, a walnut countertop, and Waterworks hardware. The designers sourced stone for the new chimney to match the barn’s original facade.
Without Marco, it wouldn’t be Clarke.
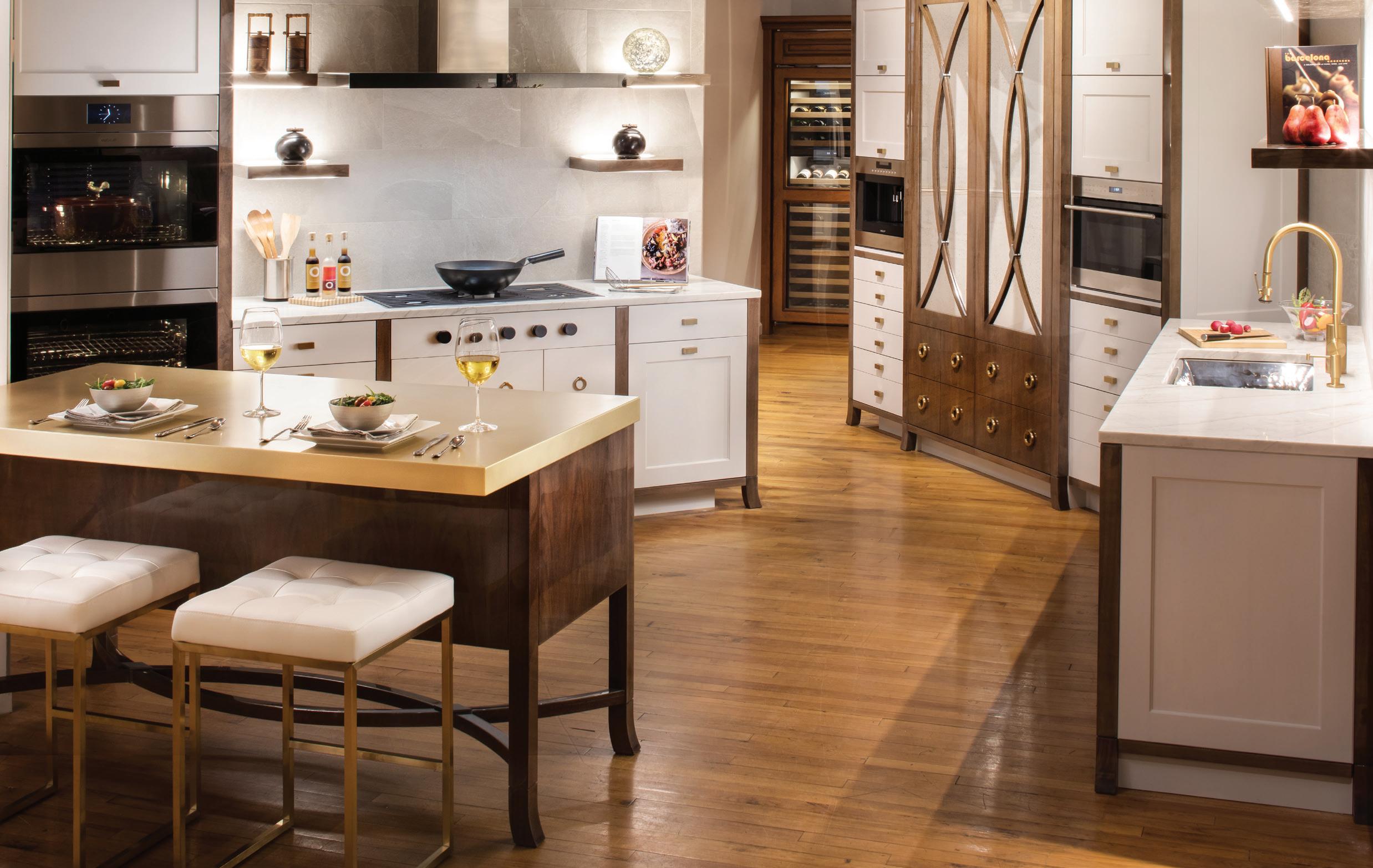
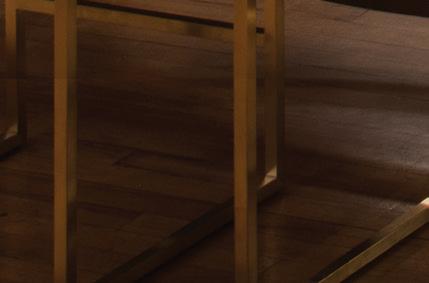
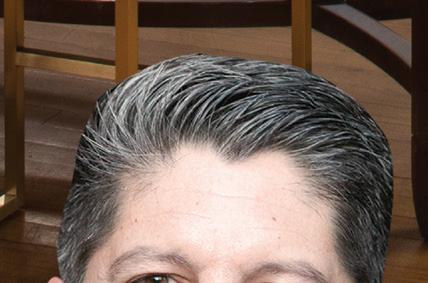
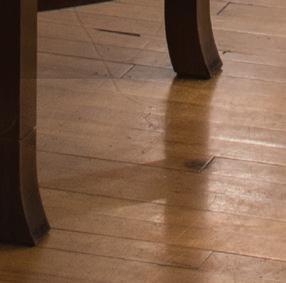






Spend an hour at a Clarke Showroom and one thing is clear: your time with a Clarke Consultant is the most valuable part of your kitchen journey. While they’re not designers, these are the people designers call on when it comes to appliance recommendations. You won’t buy anything at Clarke, so there’s simply no pressure. What you can do is compare more Sub-Zero, Wolf and Cove models than anywhere in New England. And explore a living portfolio of kitchens created by the region’s top designers. You’ll leave inspired with new knowledge to make your appliance selections with confidence.

Withagloballuxury perspectiveinformedby livingintheSeychelles, MarcoBarallonisperhaps thesavviestappliance expertintheNortheast. Forover20years, architects,designers andhomeownershave reliedonhisexpertise.



Boston & Milford, MA South Norwalk, CT 800-842-5275 clarkeliving.com New England’s Official Showroom and Test Kitchen
and builders Pelham Homes to transform the structure into “a warm, cozy space,” recalls architect Chuck Willette. To that end, high on the client’s wishlist was a wood-burning fireplace for the sitting area, which required sourcing stone for the new chimney to match the original stone facade.
“It was a challenge taking this from a barn to a livable dwelling,” notes builder Joe Fossi. “This is an old estate, and we had to figure out how to get heating, water, and power to the building. We tore up the existing concrete slab foundation and installed ductwork and
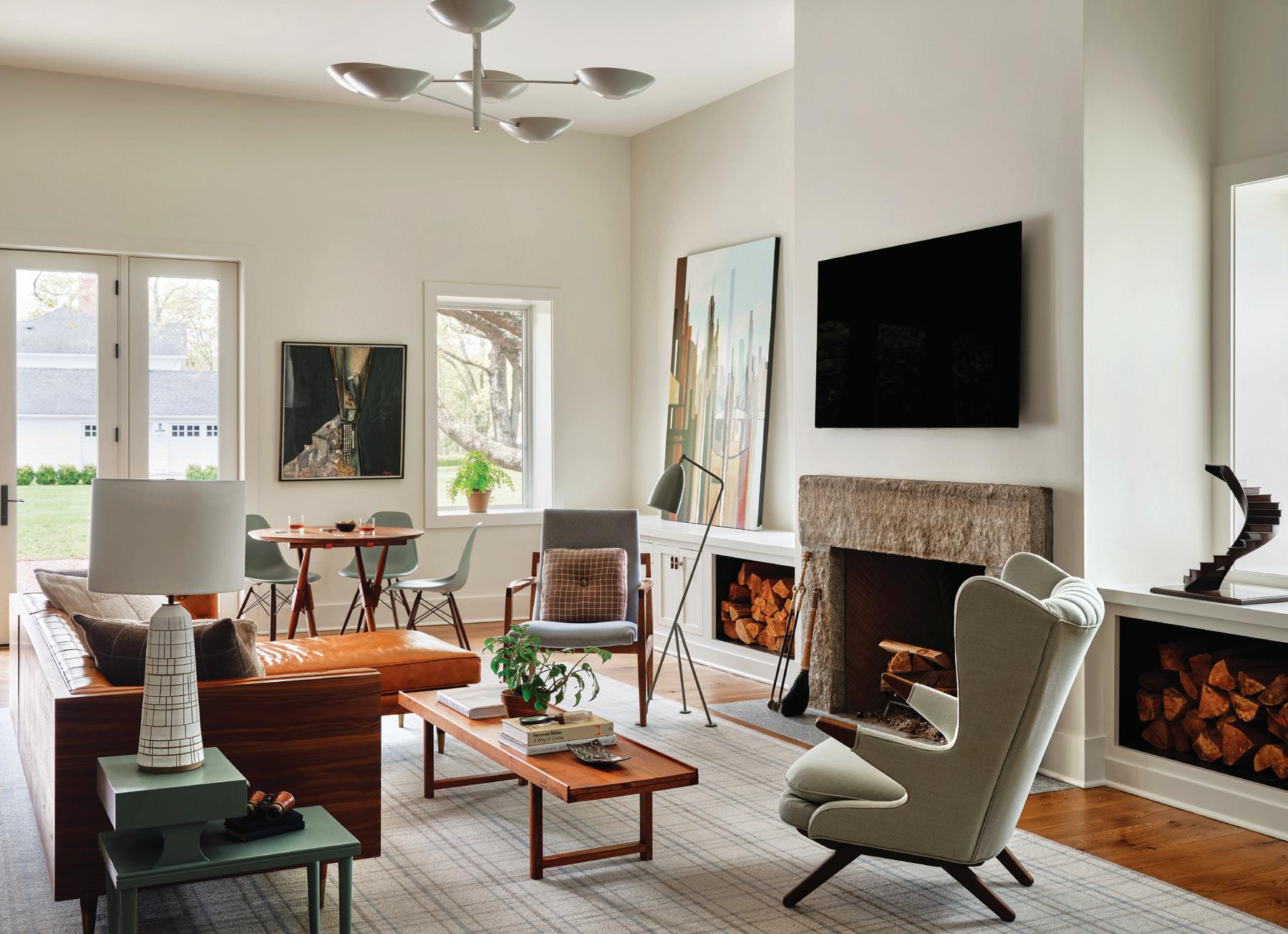
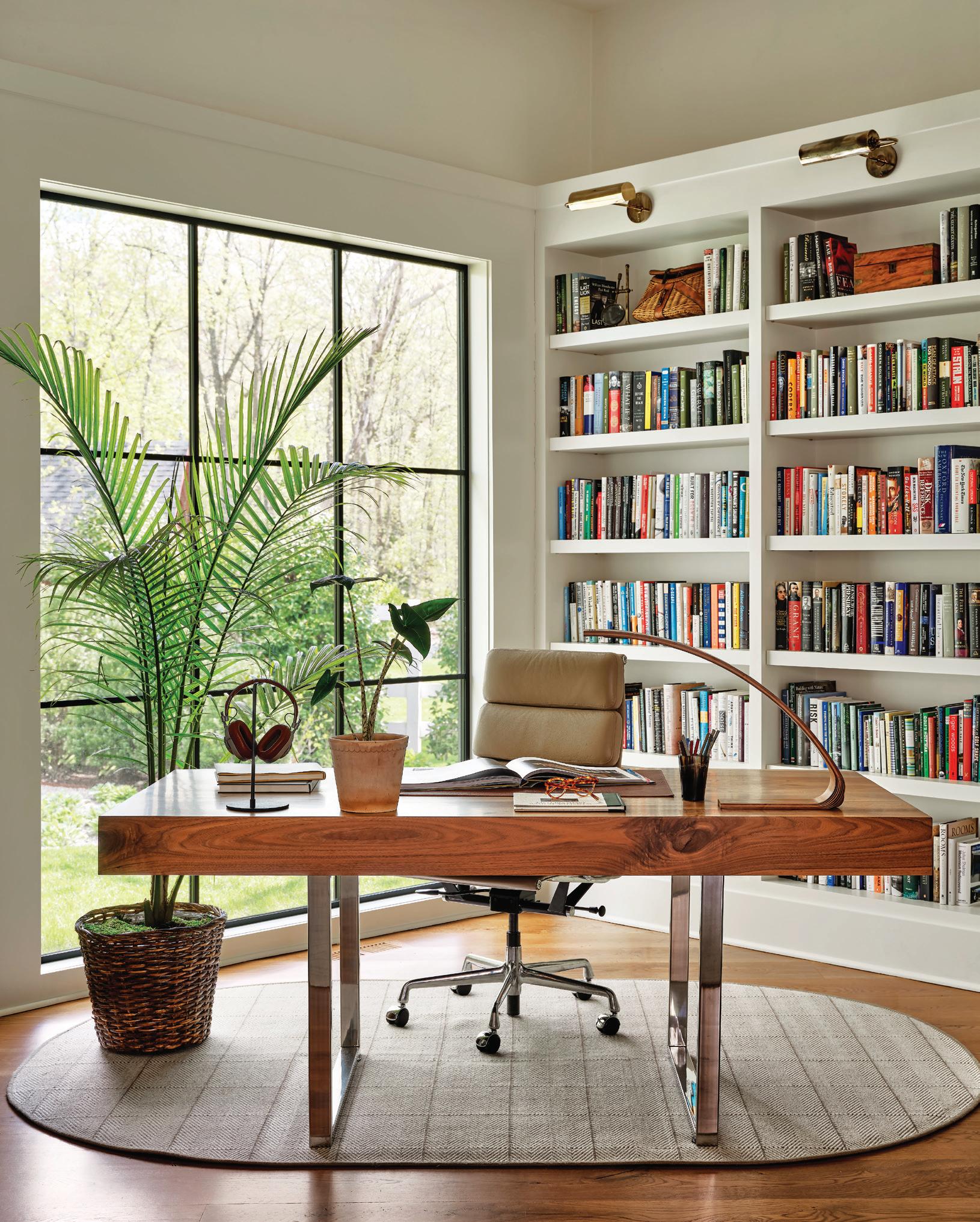
“IT WAS A CHALLENGE TAKING THIS FROM A BARN TO A LIVABLE DWELLING.”
—Builder Joe Fossi
insulation under the new slab. And the hayloft area wasn’t structurally sound, so we used steel to reinforce the second floor.”
The second floor is now accessed via a spiral staircase in the center of the barn. “We wanted to preserve some of the barn’s identity, so we kept the rustic stone wall and original window openings in one of the guest rooms,” says Willette. Meanwhile, an expansive floor-to-ceiling
50 H& T SPECIAL SPACES
ABOVE: A new fireplace anchors the living area, where a chandelier from Blueprint Lighting hangs above a sofa from Kardiel, a vintage upholstered armchair by Svend Skipper, a vintage wood-frame chair by Jens Risom, and a rug by Merida. LEFT: A new window occupies an original opening and allows light to flood into the workspace, where a custom desk is paired with a chair from Design Within Reach.


Landscape Architecture Pool Design Garden Design Property & Pool Care L a n d s c a p e A r c h i t e c t u r e P o o l D e s i g n G a r d e n D e s i g n P r o p e r t y & P o o l C a r e Connecticut New w York 203.762.2000 ork 203 762 2000
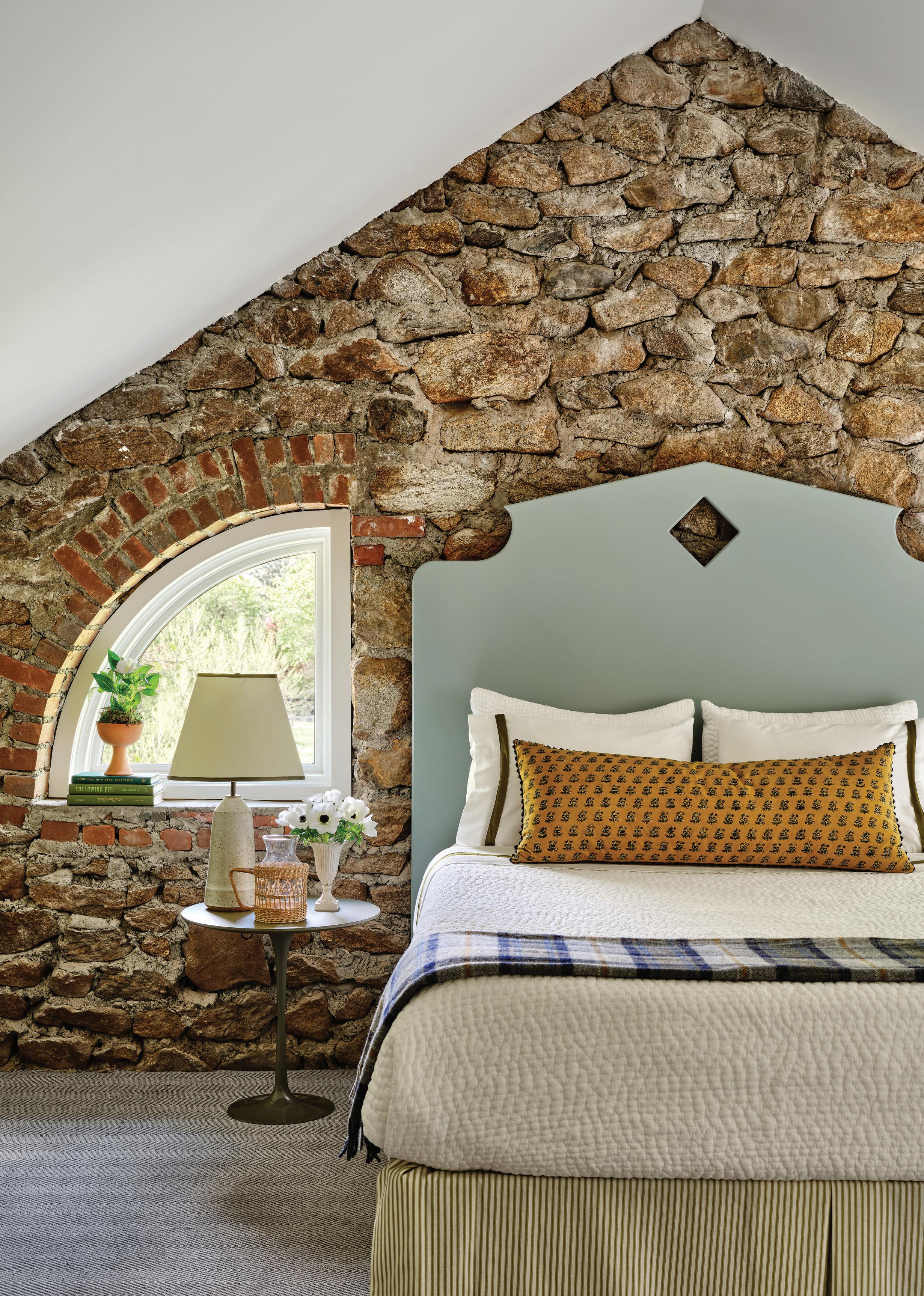
52 H& T SPECIAL SPACES
The former hayloft houses two bedrooms, one of which features the original stone wall—complemented by a headboard from The London Factory and a lamp from Shoppe Amber Interiors—and curved window openings.
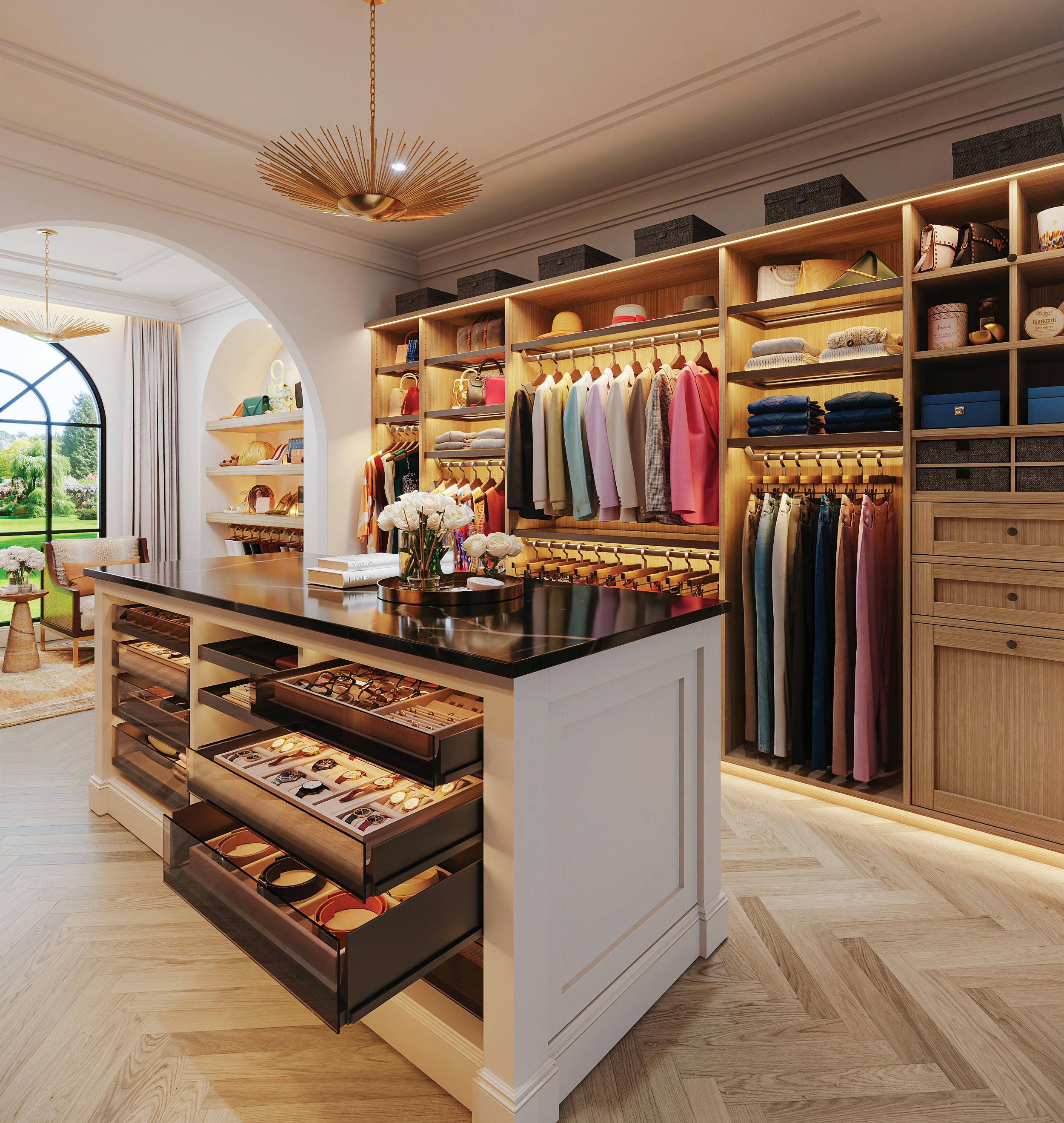
CLOSETS • GARAGES • HOME OFFICES • ENTERTAINMENT CENTERS • WALL BEDS • WALL UNITS • LAUNDRY ROOMS • PANTRIES • CRAFT ROOMS • MUD ROOMS • WINE ROOMS It’s Simple. Work. Life. Balance. Call (203) 616-5847 for a free in-home design consultation and estimate or visit us online at closetfactory.com Showroom 100 Wooster St., Bethel, CT 06801 Showroom 110 Post Road, Darien, CT 06820 ©2023 Closet Factory. All rights reserved. the art of organization It’s Simple. Work. Life. Balance.
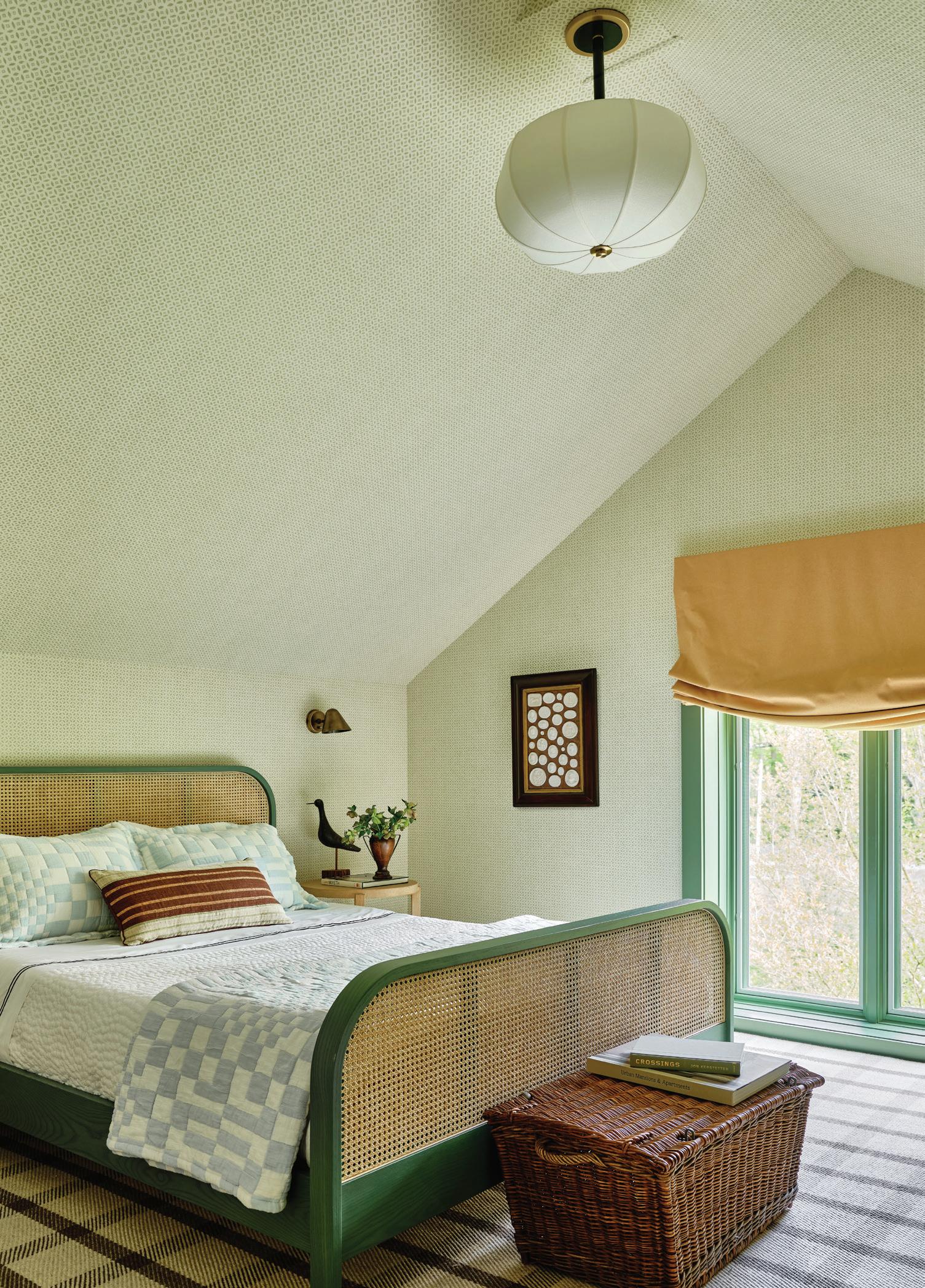
window in the office area downstairs lends a touch of modernity while capturing both light and views. Custom cabinetry and shelving throughout provide storage for everything from books to firewood to entertaining essentials.
For the decor, Boothby leaned into the barn feel upstairs, while the main floor showcases the client’s love of mid-twentieth-century style with both vintage pieces and furnishings inspired by the era. “We incorporated greens and blues mixed with walnut, burnt orange, and pops of marigold,” notes Boothby,
who worked with the client to curate the artwork as well.
The result is a welcoming extension of the property’s main house. “I love restoring old architecture,” says Fossi. “From the outside you wouldn’t know we did much to the barn, but the inside is completely transformed.”
EDITOR'S NOTE: For details, see Resources.
ARCHITECTURE: Brooks & Falotico
INTERIOR DESIGN: Chauncey Boothby Interiors
BUILDER: Pelham Homes
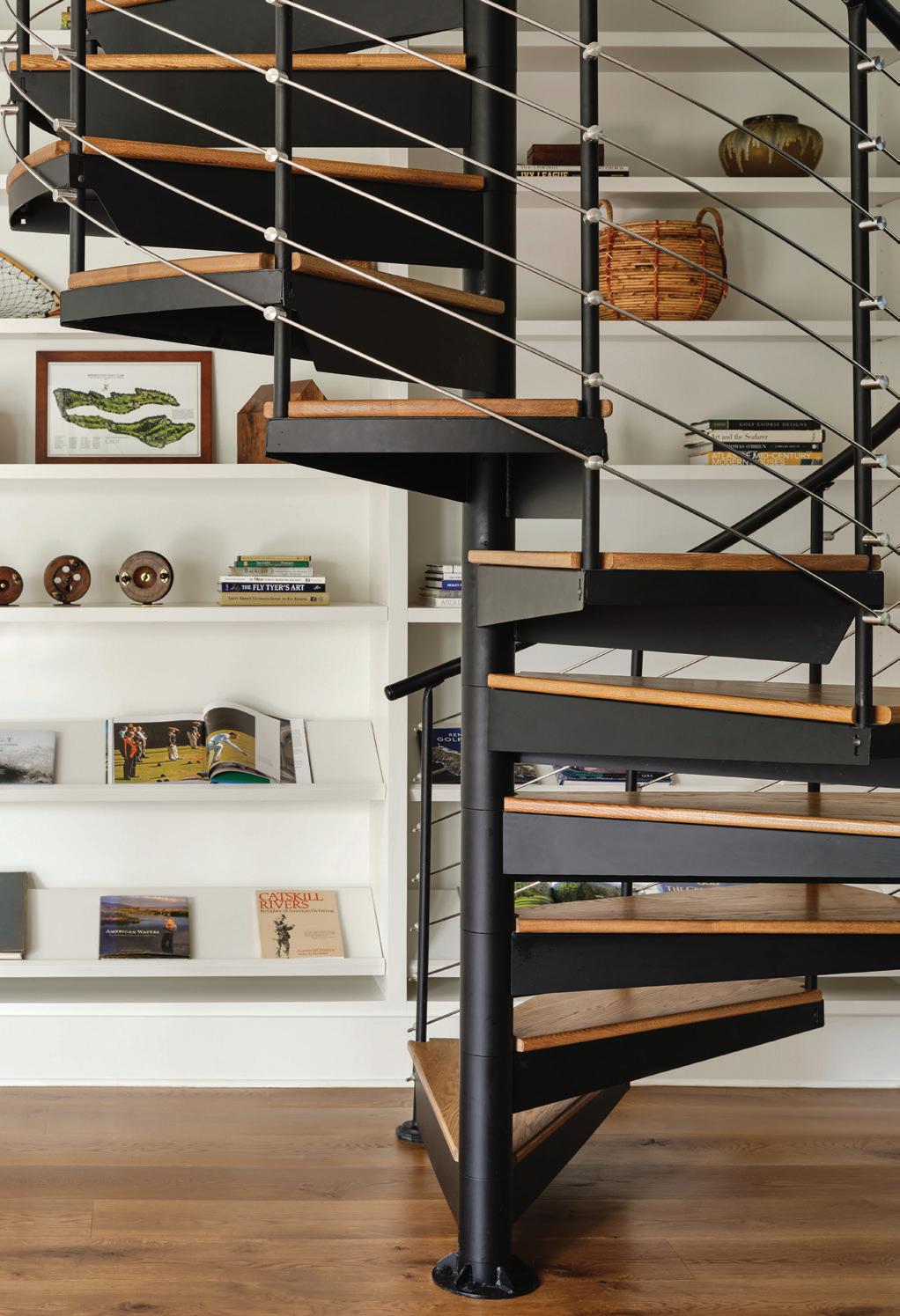
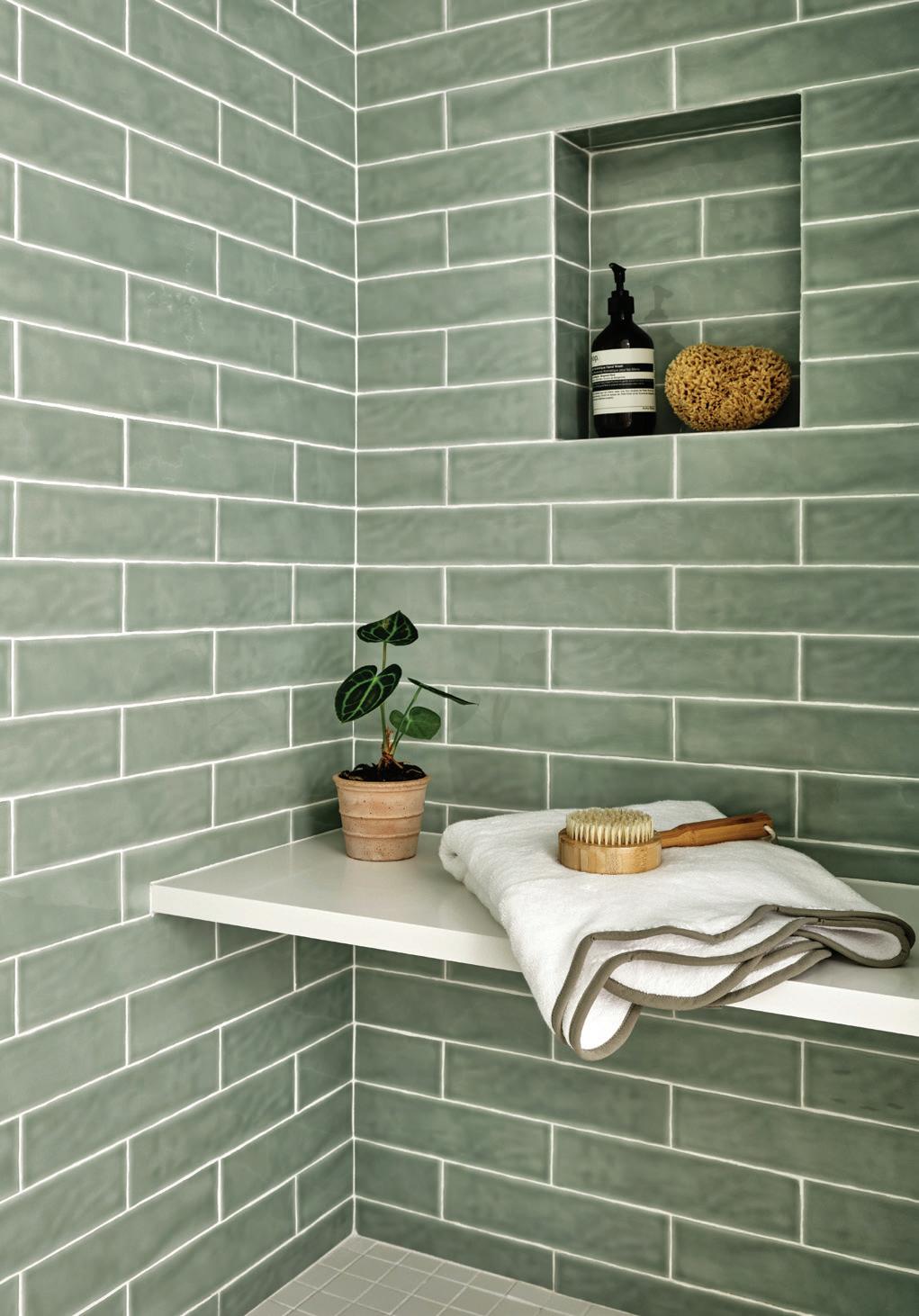
54 H& T SPECIAL SPACES
CLOCKWISE FROM ABOVE: A new spiral staircase leads to the guest rooms on the second floor, while custom shelving showcases the client’s art and books. A shower in one of the baths is sheathed in tile from Greenwich Tile & Marble. Texture abounds in the barn’s second bedroom, which is enveloped by a Cloth & Clover wallpaper; the bed is from Industry West.
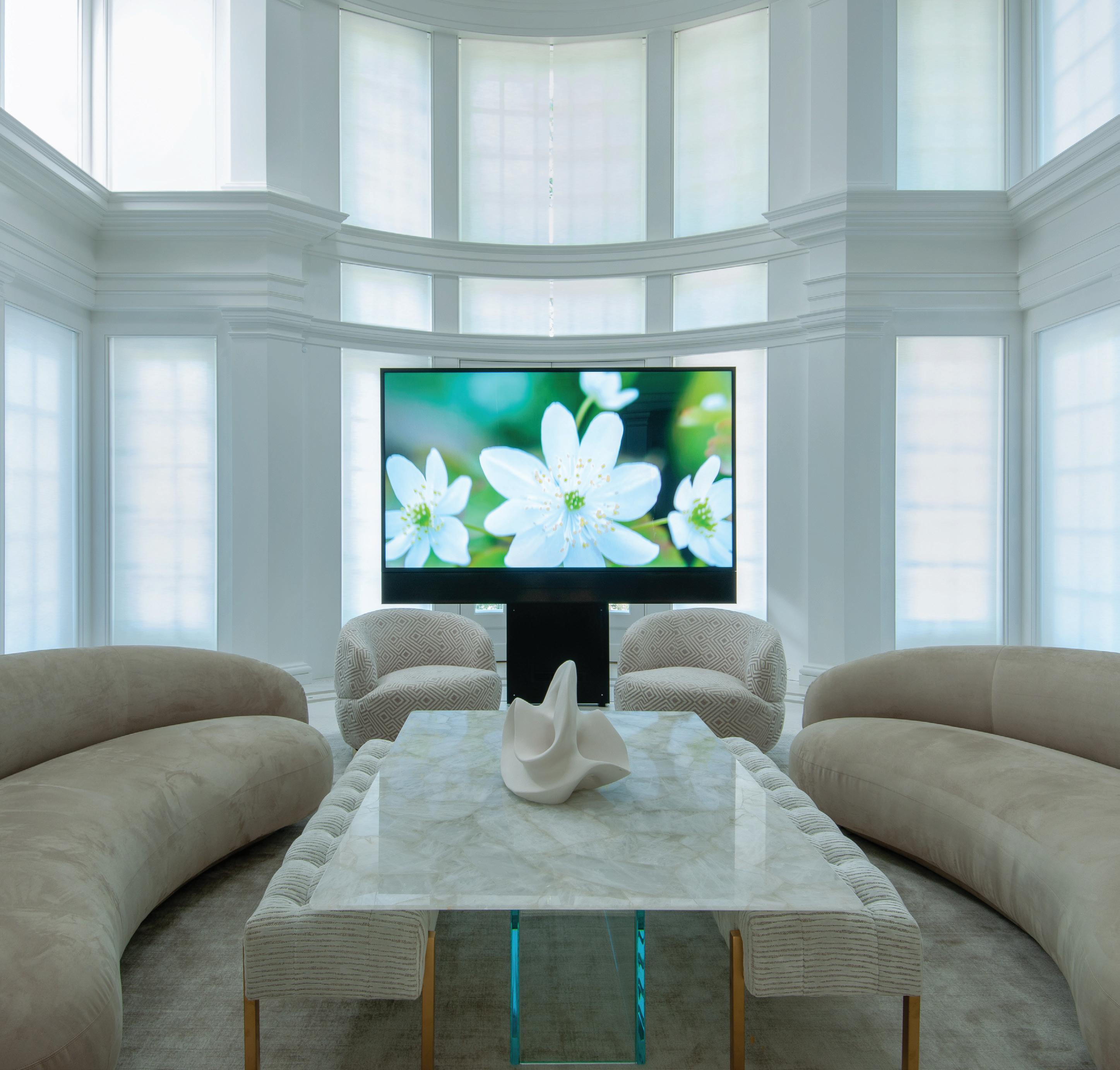
203-922-0051 | ADVANCEDHOMEAUDIO.COM
Powder Play
Three powder rooms that pack a powerful punch in postagestamp footprints.
Edited by BOB CURLEY
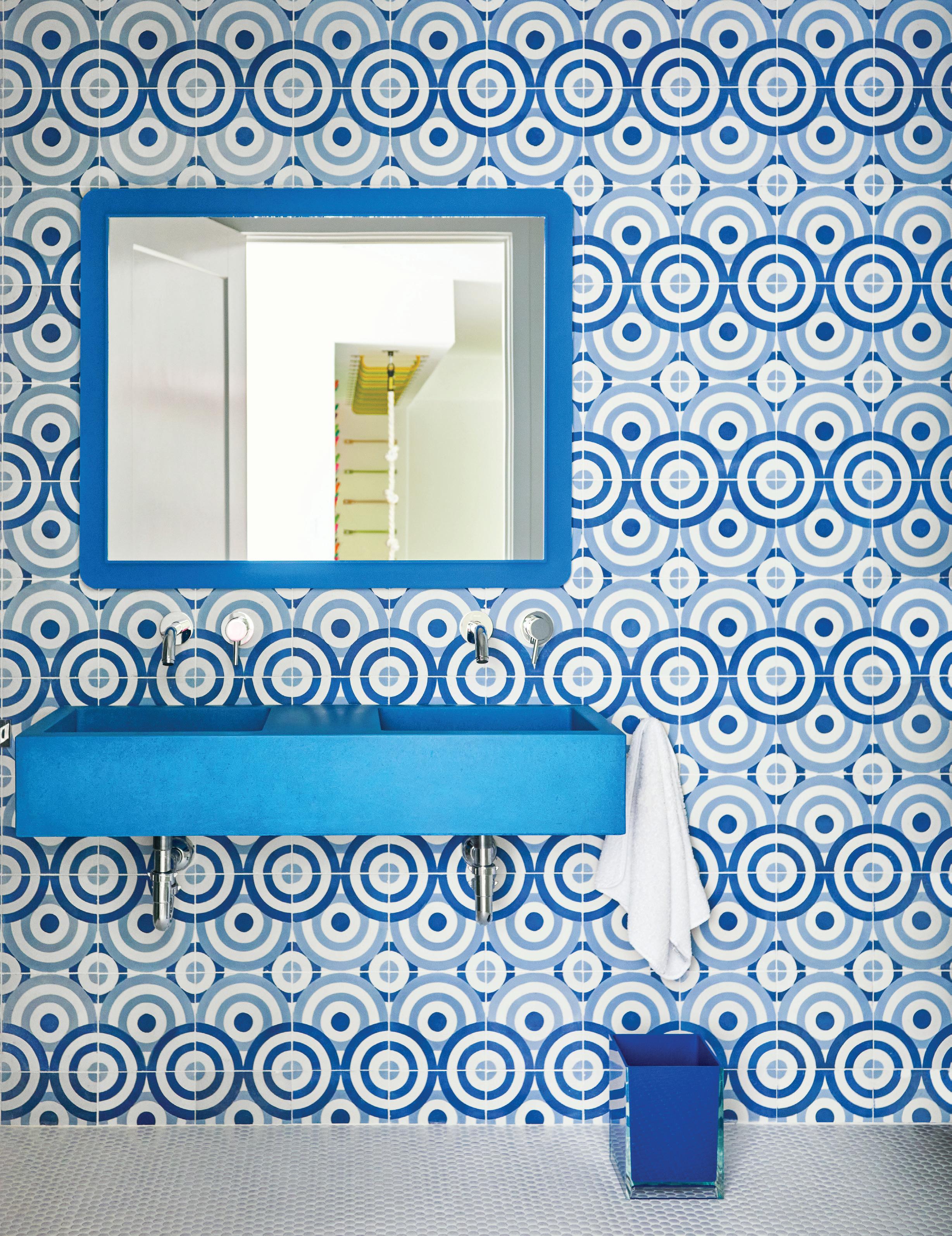
❝ The powder room is adjacent to a playroom and near the guest bedrooms, so we wanted it to be colorful and playful because everyone, adults and kids, would be using it. Designed for a young family, the room is funky, modern, and cool but still timeless and durable. The blue cement sink and custom Lucite mirror had to be bold enough to stand out against the concrete tile, which has been used in Europe for centuries, even though the circular pattern hints at art deco as well. ❞
—Interior designer Denise Davies
INTERIOR DESIGN: D2 Interieurs
BUILDER: Mattera Construction
PHOTOGRAPHY: Jane Beiles
56 H& T ROOMS
LOVE
WE
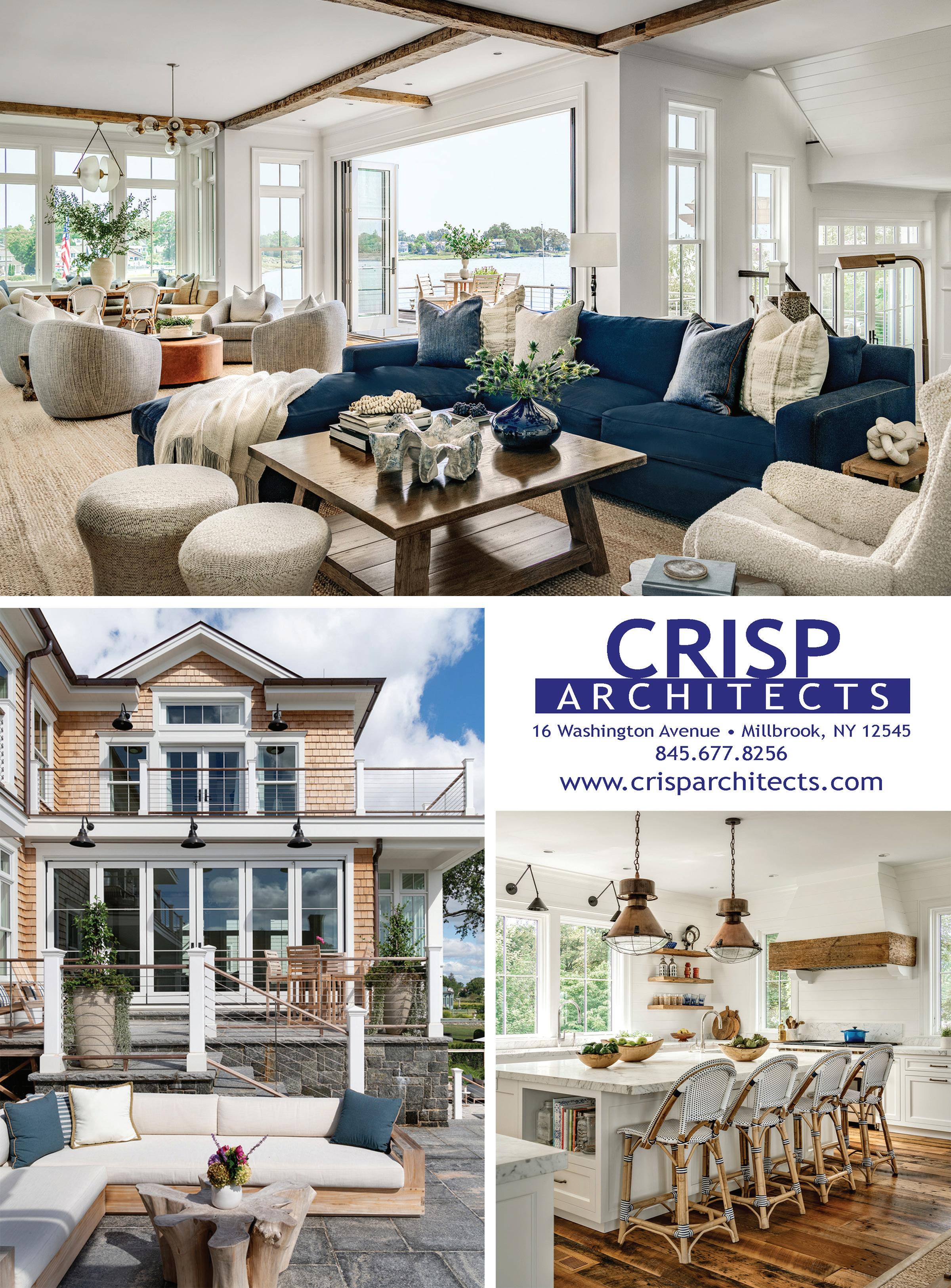

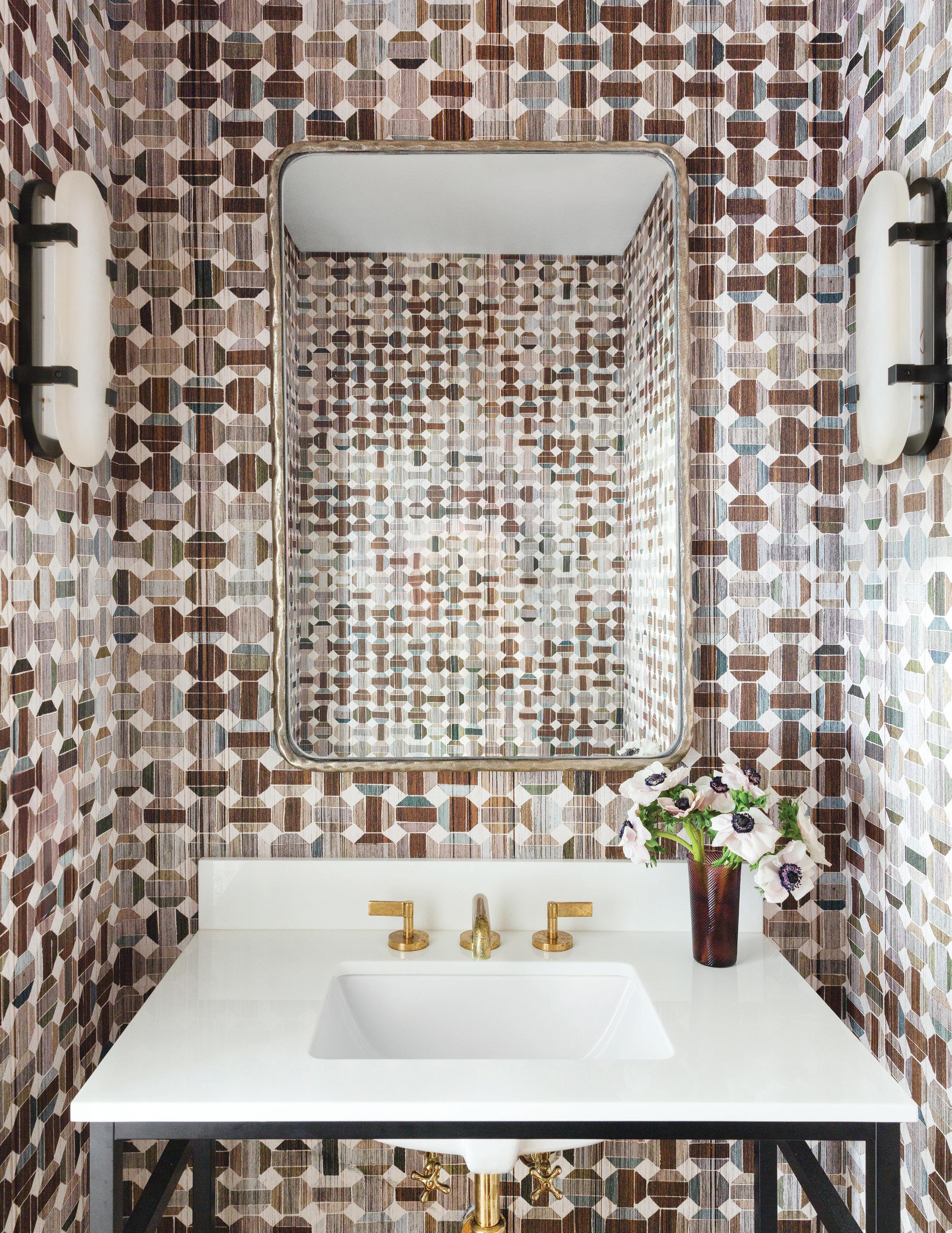
INTERIOR DESIGN:
PHOTOGRAPHY: Erin Kestenbaum
❝ We wanted the powder room to be sophisticated but also consistent with the rest of the house. The printed threaded-silk wallpaper includes purple and green jewel tones and a pattern resembling Asscher-cut stones, which correspond to an amethyst rug and a chandelier made from handblown glass in the nearby entryway. The onyxframed sconces, imagined as more of a briolette shape, glow like opals when lit. It’s a formal aesthetic, but not too precious: the room is quite literally a jewel box. ❞
—Interior designer Kate Ferguson
NOTE: For details, see Resources.
58
H& T ROOMS WE LOVE
Palomino Interior Design
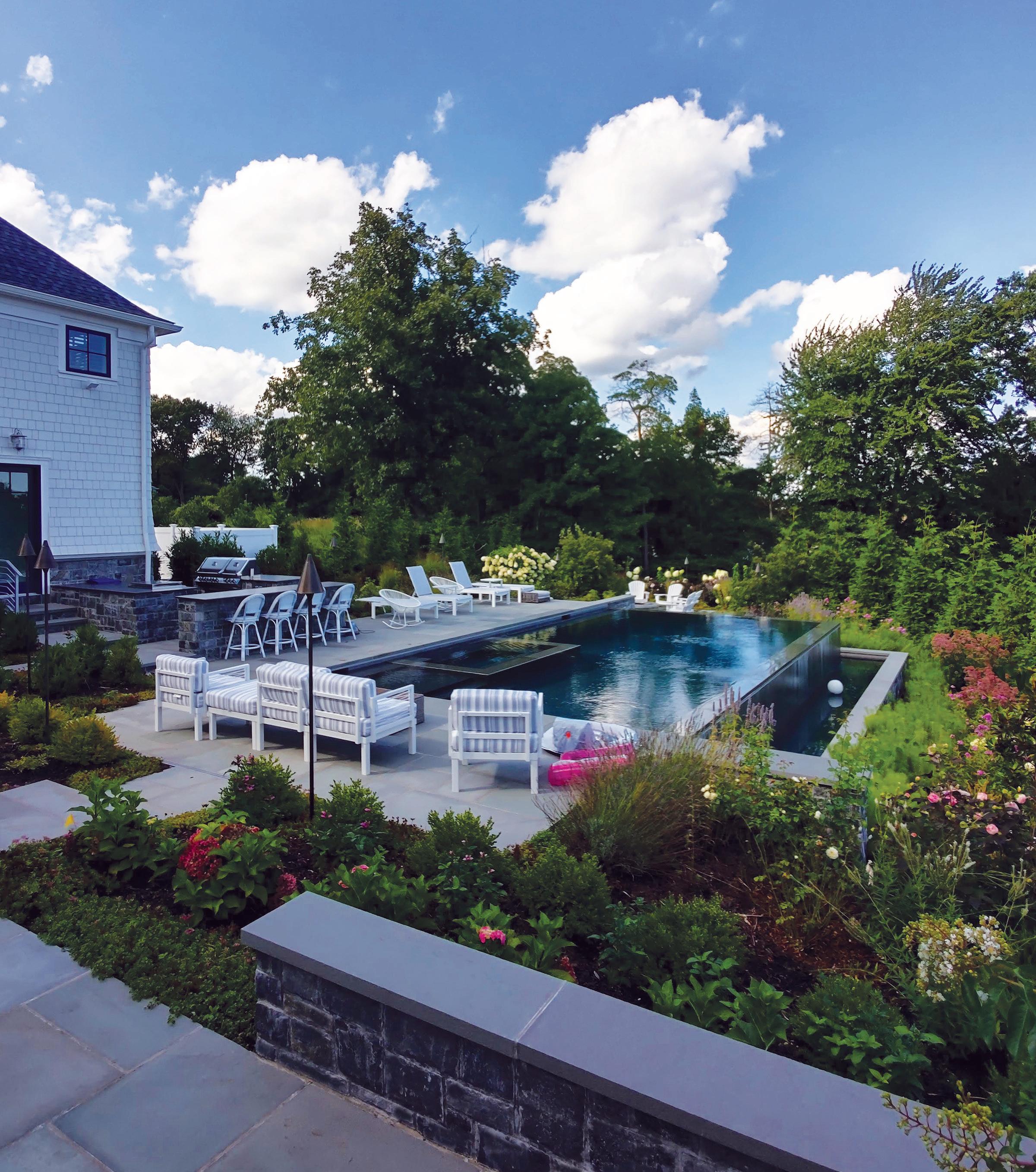

Landscape Architecture • Garden Design • Installation • Maintenance • Decor AUSTIN GANIM LANDSCAPE DESIGN, LLC AUSTIN GANIM LANDSCAPE DESIGN, LLC Licensed & Insured: B-2036, HIC.0602611, HIC.0602612, S4820, 203.333.2003 www.AustinGanimLandscapeDesign.com Confined only by our imagination & your property lines, let us transform your landscape dreams into reality. Confined only by our imagination & your property lines, let us transform your landscape dreams into reality. Landscape Architecture • Garden Design • Installation • Maintenance • Decor AUSTIN GANIM LANDSCAPE DESIGN, LLC AUSTIN GANIM LANDSCAPE DESIGN, LLC Licensed & Insured: B-2036, HIC.0602611, HIC.0602612, S4820, 203.333.2003 www.AustinGanimLandscapeDesign.com Confined only by our imagination & your property lines, let us transform your landscape dreams into reality. Confined only by our imagination & your property lines, let us transform your landscape dreams into reality.

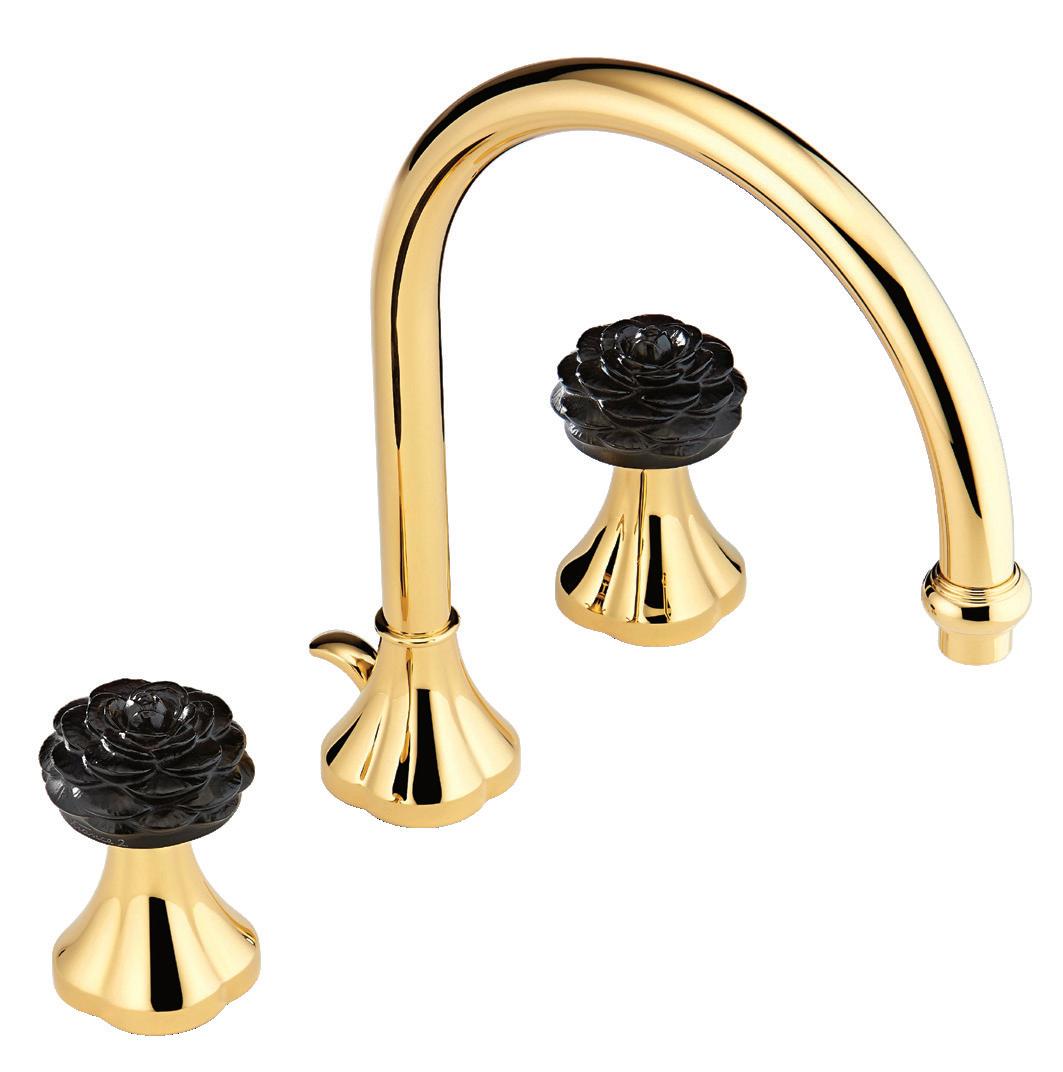

Sintra
by Peter Fasano, John Rosselli & Associates, New York, N.Y., johnrosselli.com

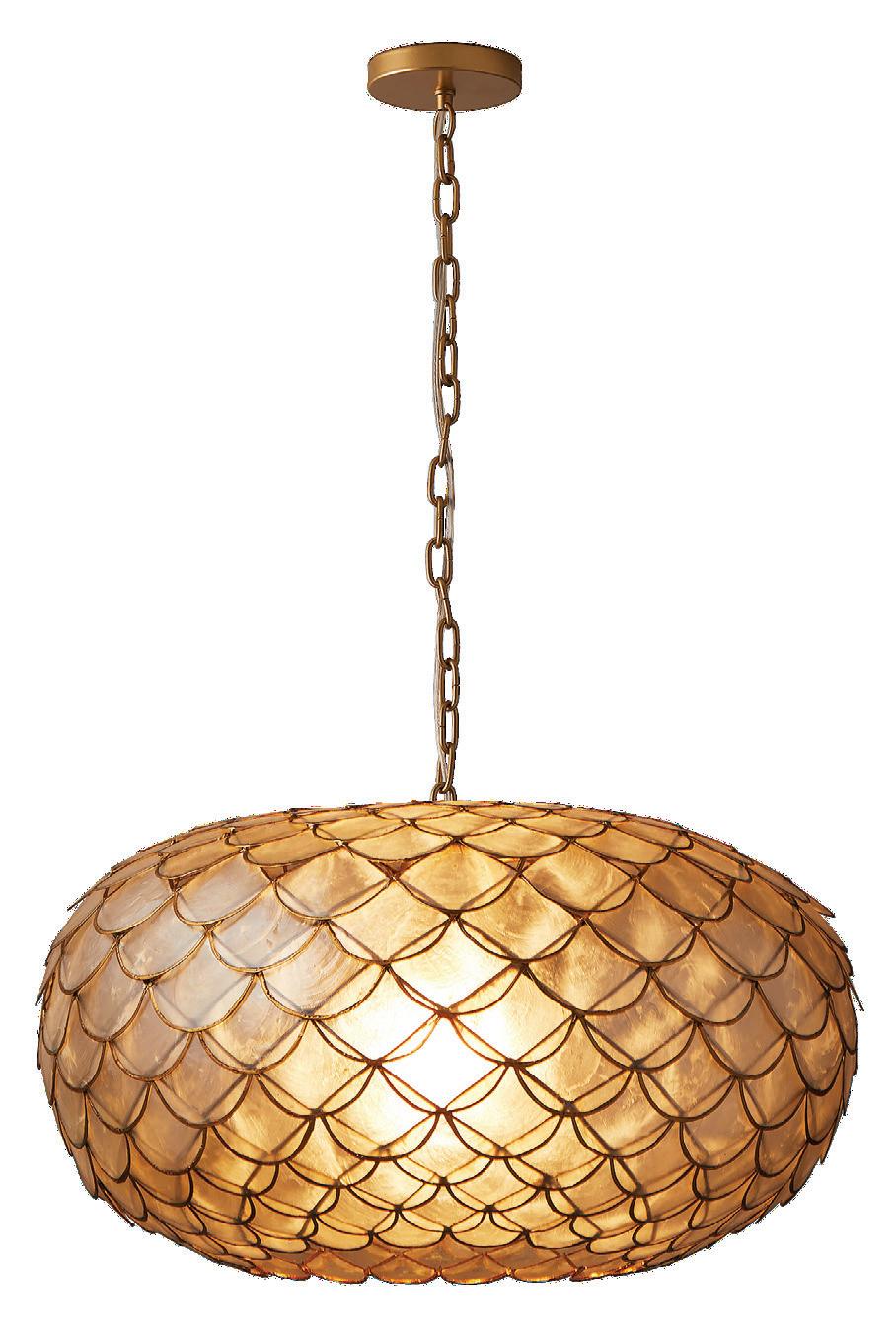
Produced by LYNDA SIMONTON
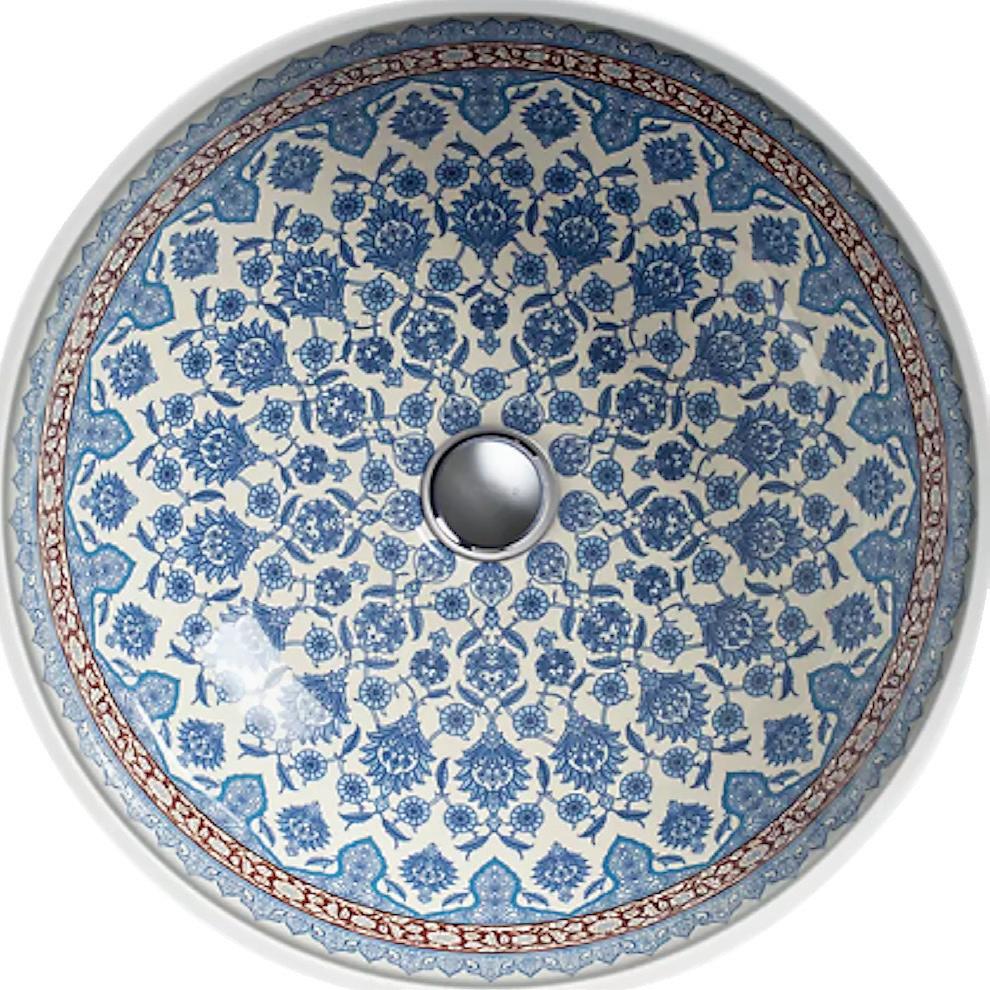

WM002 Lori – Hammered
Wall-Mounted Sink by Linkasink, Bender Plumbing Supply, various Conn. locations, benderplumbing.com

Sintra
by Celerie Kemble, Schumacher, New York, N.Y., schumacher.com
60 H& T ROOMS WE LOVE WellTraveled Treat guests to a mini escape with a Moroccan-inspired powder room.
Wallcovering
Wallcovering
Glaze – 02 Pull by Jonathan Castro for Nest Studio, Canaan Distributors Corp., Stamford, canaandistributors.com
Camélia Black Crystal Widespread Lavatory Set by THG Paris, Torrco Design Center, various Conn. locations, torrcodesigncenter.com
Sitges Mosaic by Paul Schatz for New Ravenna, Karen Berkemeyer Home, Westport, karenberkemeyerhome.com
Capiz Scalloped Chandelier, Serena & Lily, Westport, serenaandlily.com
Marrakesh Camber
Undermount Bathroom Sink, Kohler Signature Store by Plimpton & Hills, Westport, kohler.com
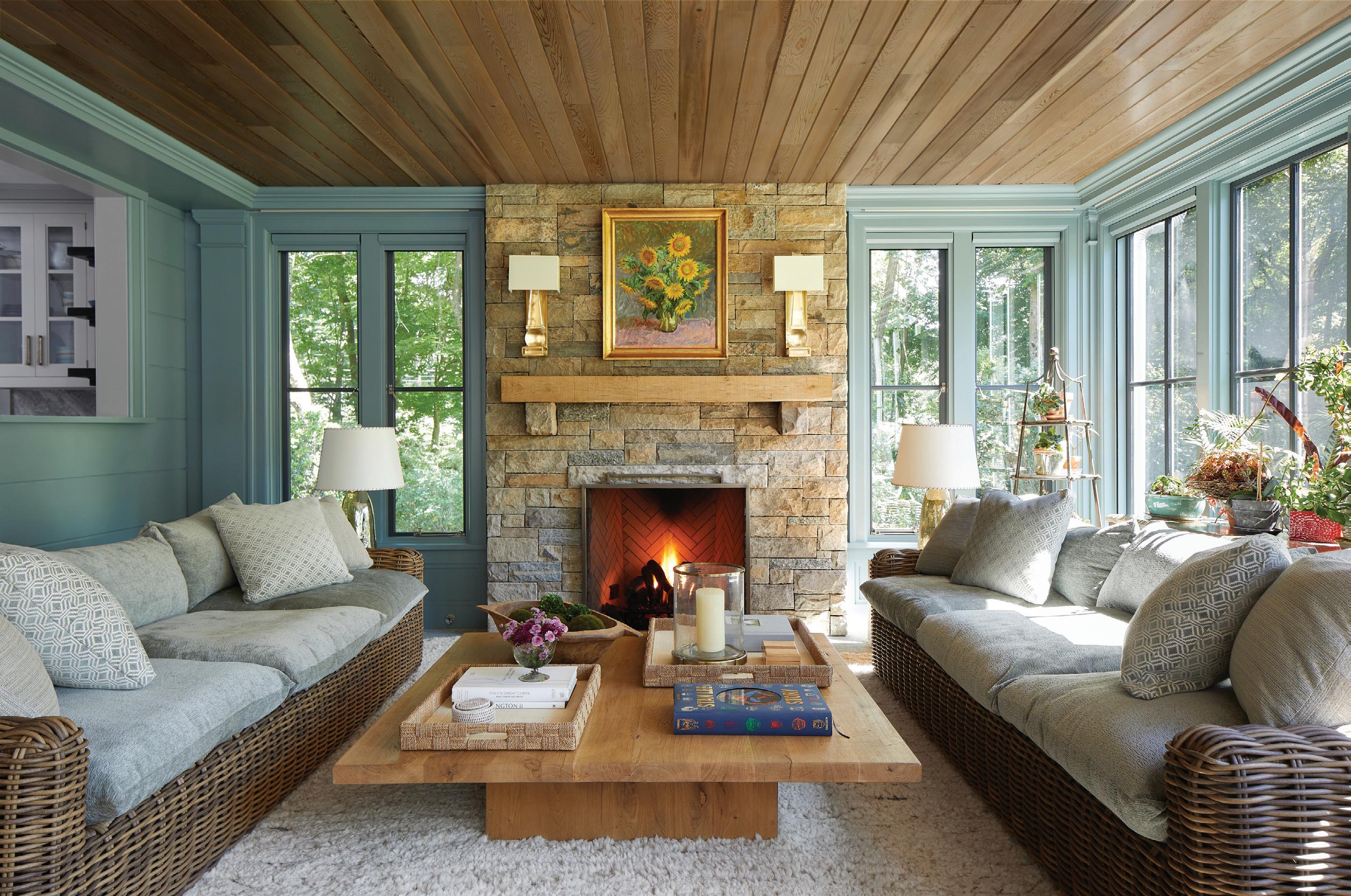

CONSTRUCTORS, L .L.C . GREENS FARMS, CT | 203-852-6789 DOMUSLLC.COM | DOMUSCONSTRUCTORSLLC Fairfield County’s Premier Custom Home Builder & Remodeler Since 1998. For your own custom home project, contact Chris at info@domusllc.com ARCHITECTURE: MICHAEL SMITH ARCHITECT INTERIOR DESIGN: CHRISTINE MCGOVERN DESIGNS PHOTOGRAPHY: LAURA MOSS 2023 Best Residential Remodel $1-2 Million

❝ The client has a lot of antiques, so we were looking to mix old and new. Designing the powder room was an opportunity to do something fun, but it definitely flows with the rest of the understated farmhouse-style home. The tortoise shell mirror frame adds something antique to the room, for example. The client loves green, and the emerald Sister Parish Appleton wallpaper helps bring the outside in. The Albert Hadley design resembles fern leaves and poppy flowers and complements the framed botanical art on the side walls. ❞
—Interior designer Alicia Sands Tiberio
INTERIOR DESIGN: Alicia B. Designs
ARCHITECTURE: Crisp Architects
BUILDER: Botero
PHOTOGRAPHY: John Gruen
STYLING: Anna Molvik
62 H& T ROOMS WE LOVE
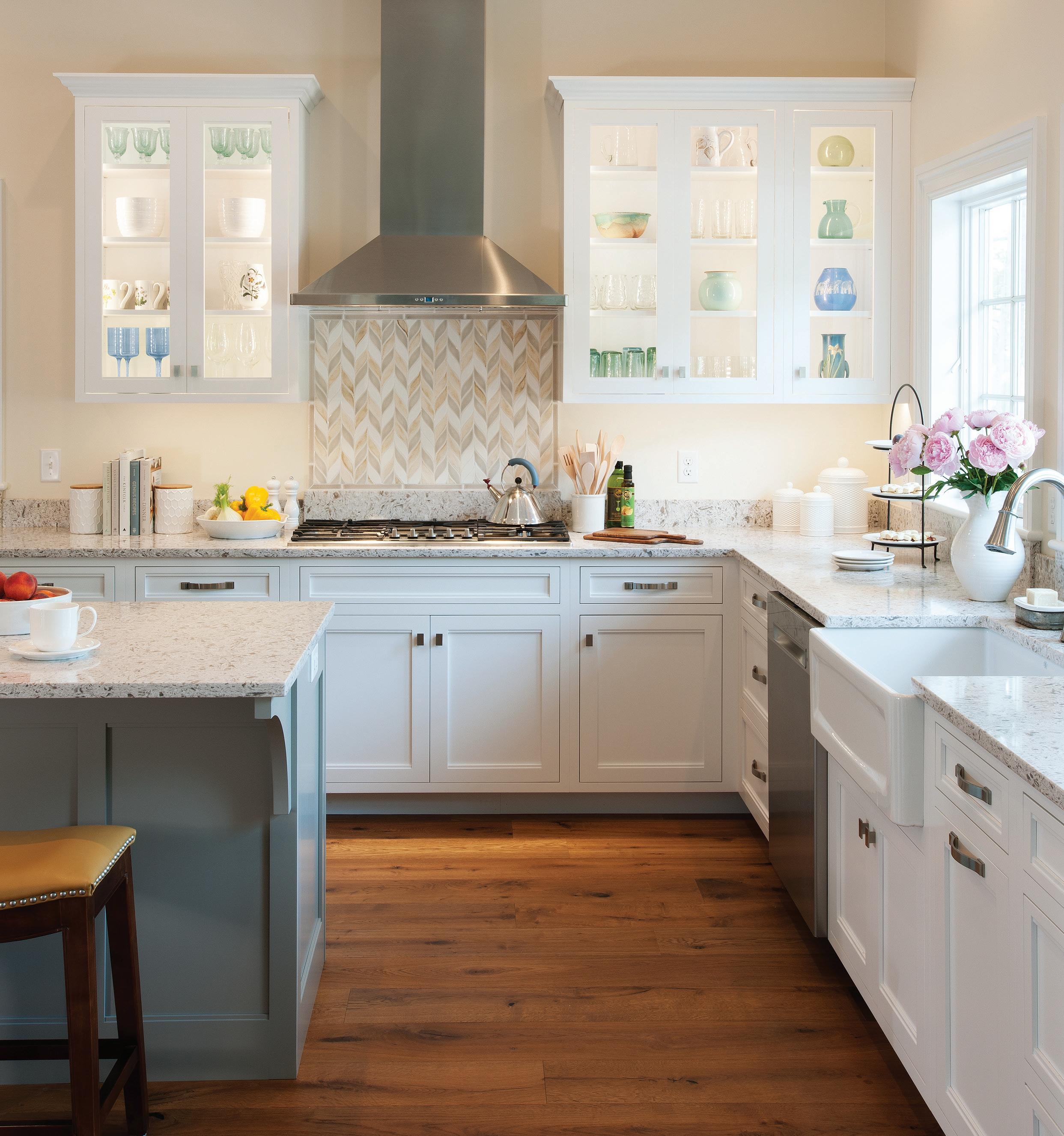
A whole new line of custom built inset and frameless cabinetry with the impeccable Crown Point fit and finish. www.crownselect.com 603 • 542 • 3399 Handcrafted in New Hampshire and available direct, nationwide Beautifully designed and engineered to be budget friendly Available only from Crown Point Cabinetry

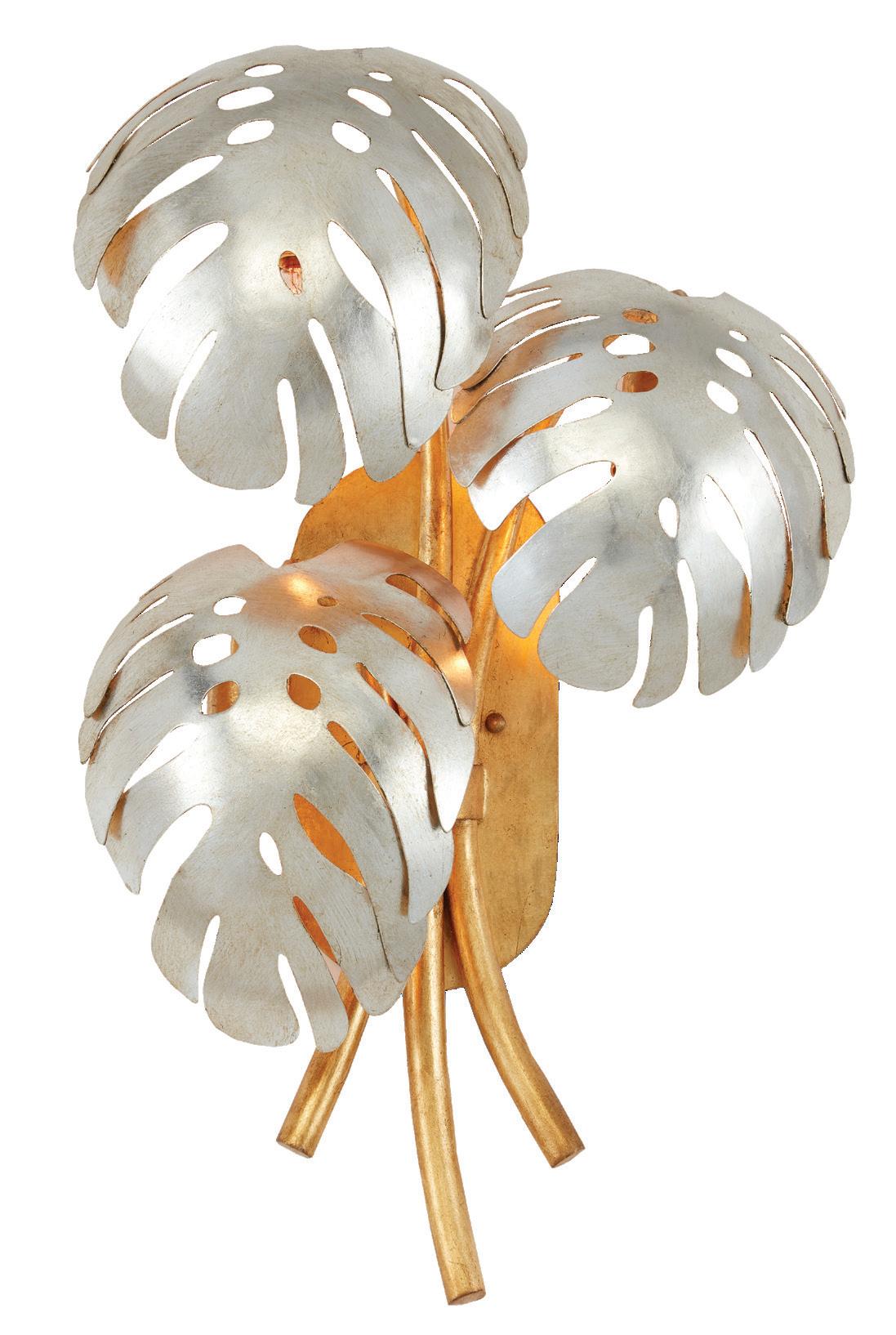


Bring on the Bling
Sculptural lighting adds a sparkling touch to the powder room.


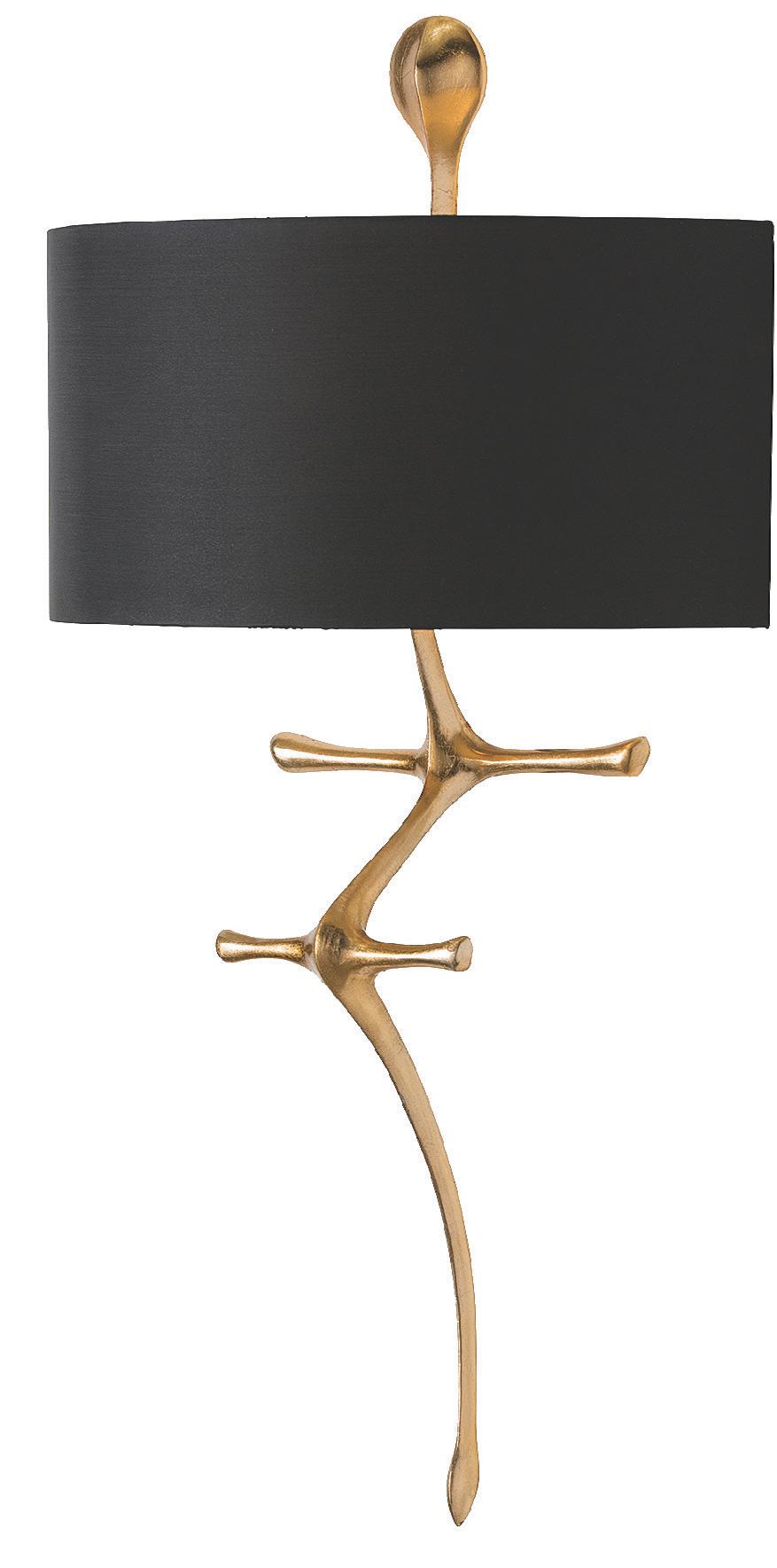
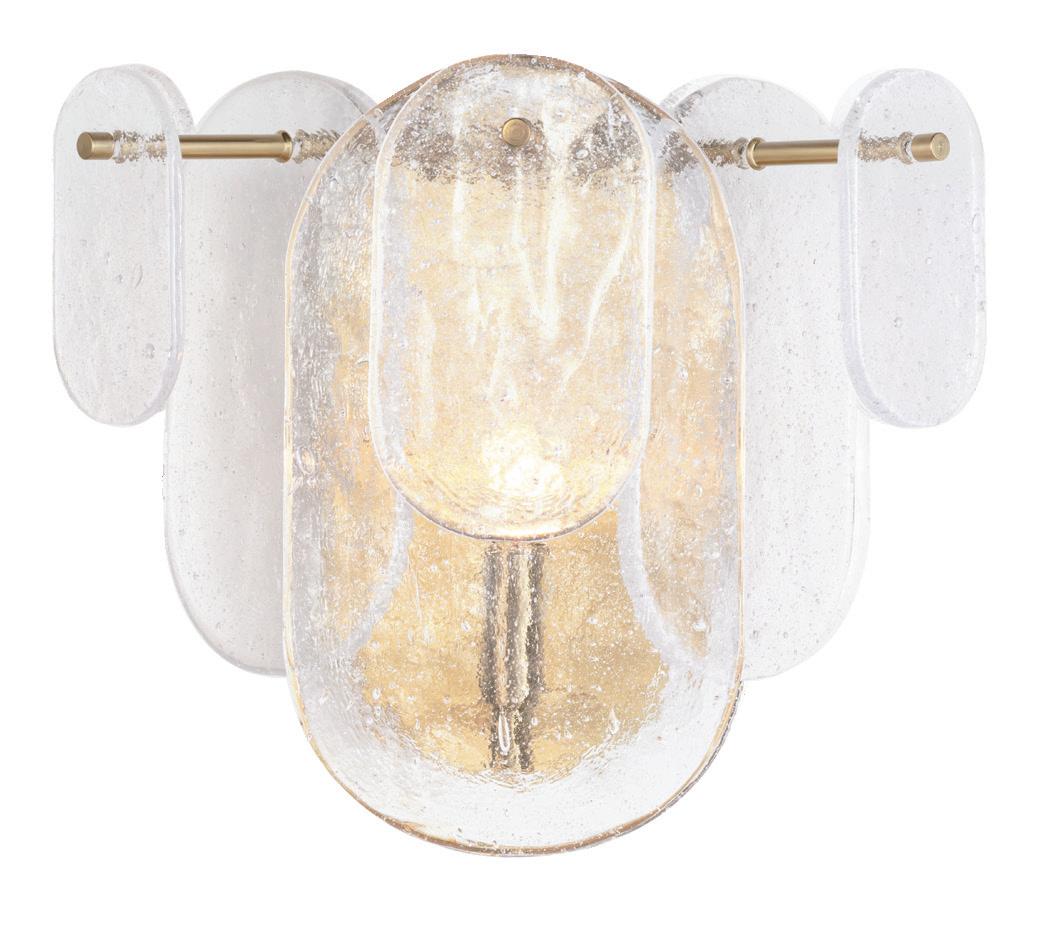
64
Happy Sconce by Regina Andrew, Chloe Winston Lighting Design, South Norwalk, chloewinstonlighting.com
Urban Renewal 2 – Light Sconce, Visual Comfort & Co., Greenwich and Norwalk, visualcomfort.com
Echo Sconce by Regina Andrew, Chloe Winston Lighting Design, South Norwalk, chloewinstonlighting.com
Elder Silver Wall Sconce by Currey & Company, Wakefield Design Center, Stamford, wakefielddesigncenter.com
Gilbert Sconce, Arteriors, arteriorshome.com
T182 Wall Lamp by Dana Creath, Schwartz Design Showrooms, Stamford, schwartzdesignshowroom.com
Haru Wall Sconce by Corbett Lighting, Fashion Light Center, Greenwich, flcselect.com
Airen Wall Lamp by Kuzco, Safavieh, Norwalk and Stamford, safavieh.com
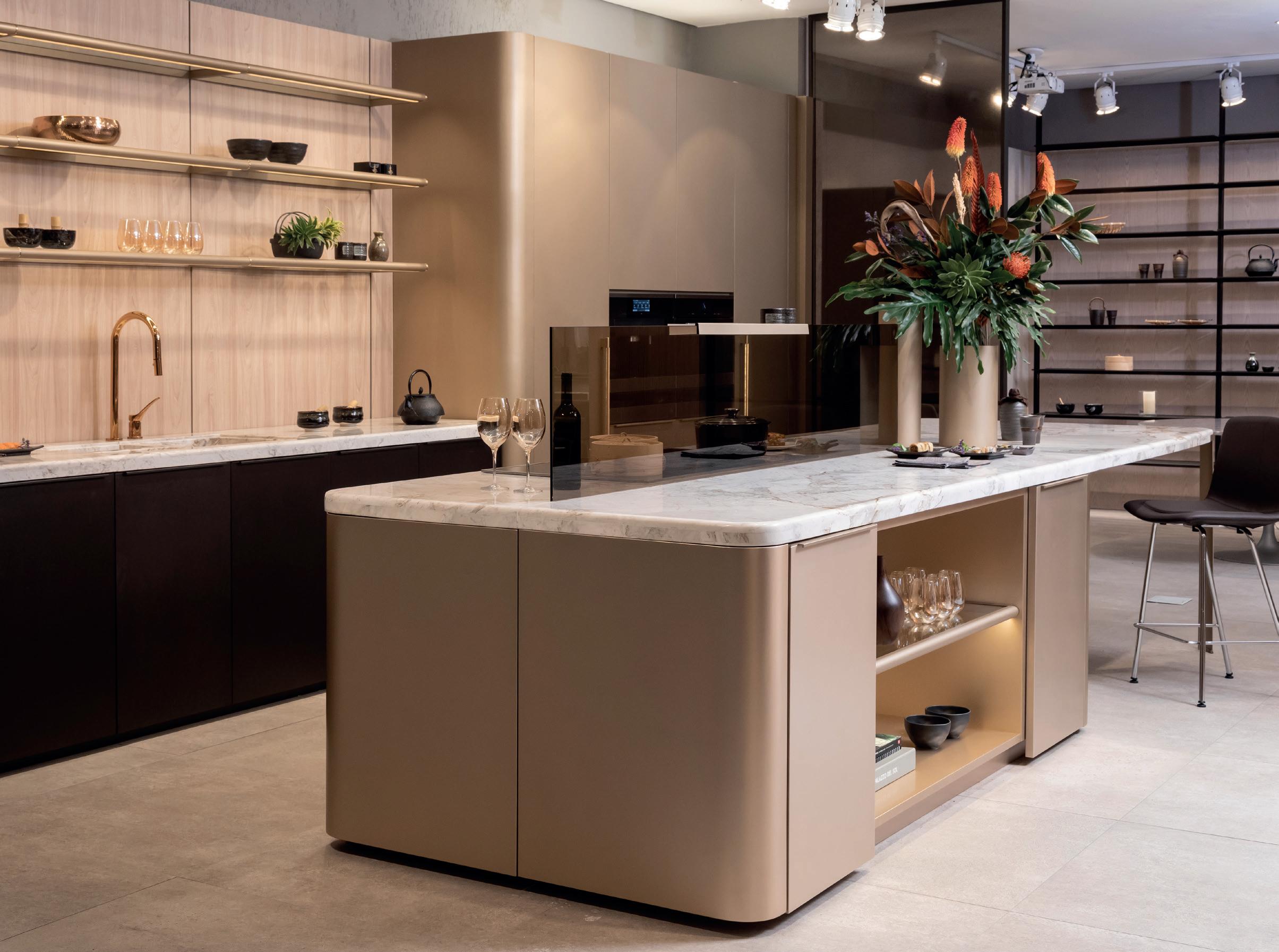
SQUARE ROUND COLLECTION 34 East Putnam Ave #34A, Greenwich | (475) 897.1089 USA: New York, Brooklyn, Houston, Los Angeles, Hamptons, Greenwich, Dallas, Miami, New Jersey, Palm Beach, Washington. Emirates: Dubai.
So
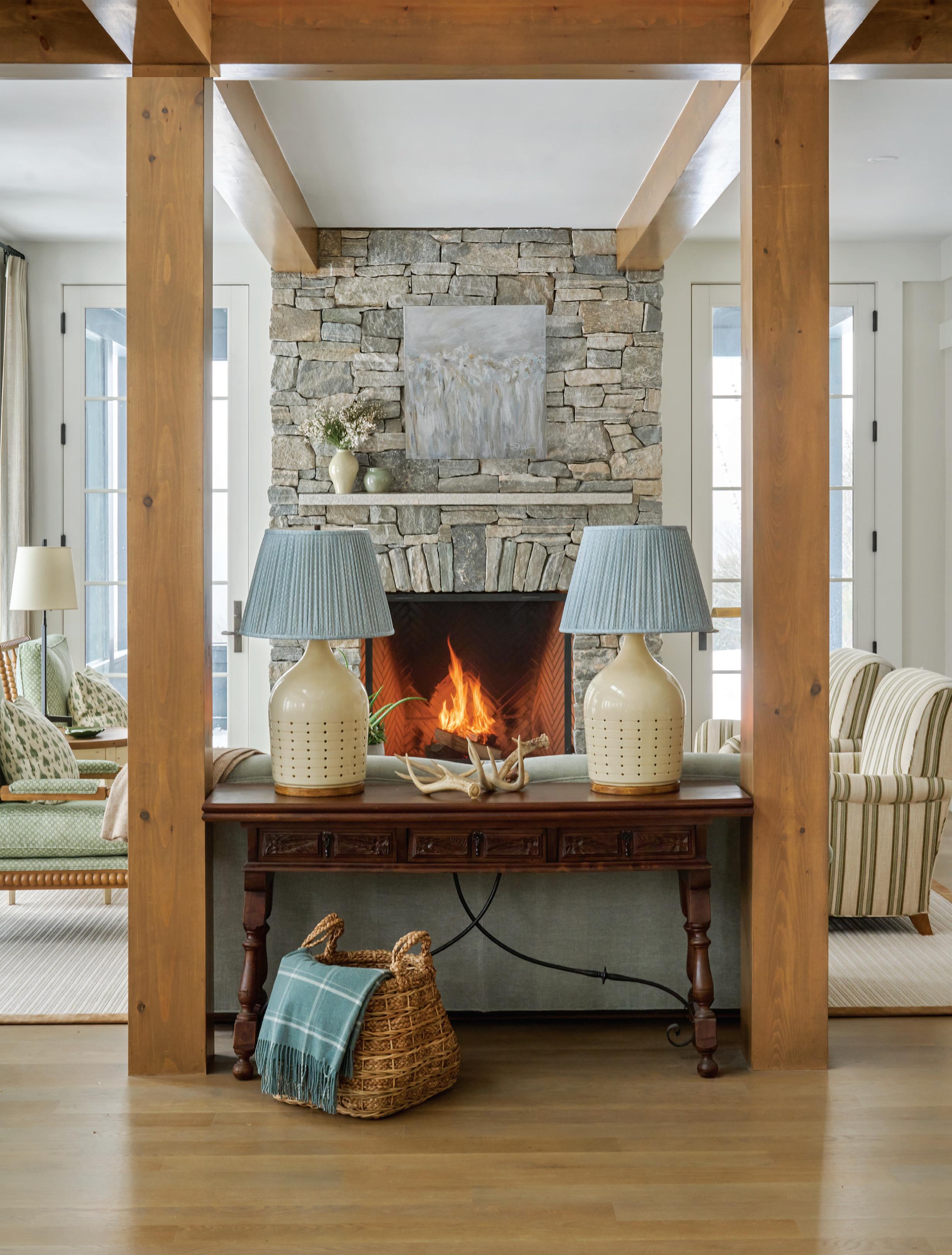
White-oak posts and beams define the open floor plan, so the living area feels both expansive and cozy. A fieldstone fireplace complements designer Ellen Marment’s palette of soft greens and smoky blues.
66 H& T INSPIRED INTERIORS
|
by
BEILES | Produced by KARIN LIDBECK BRENT
Text by PAULA M. BODAH
Photography
JANE
Old Greenwich family’s New Hampshire retreat is designed for joyful gatherings.
Happy Together An
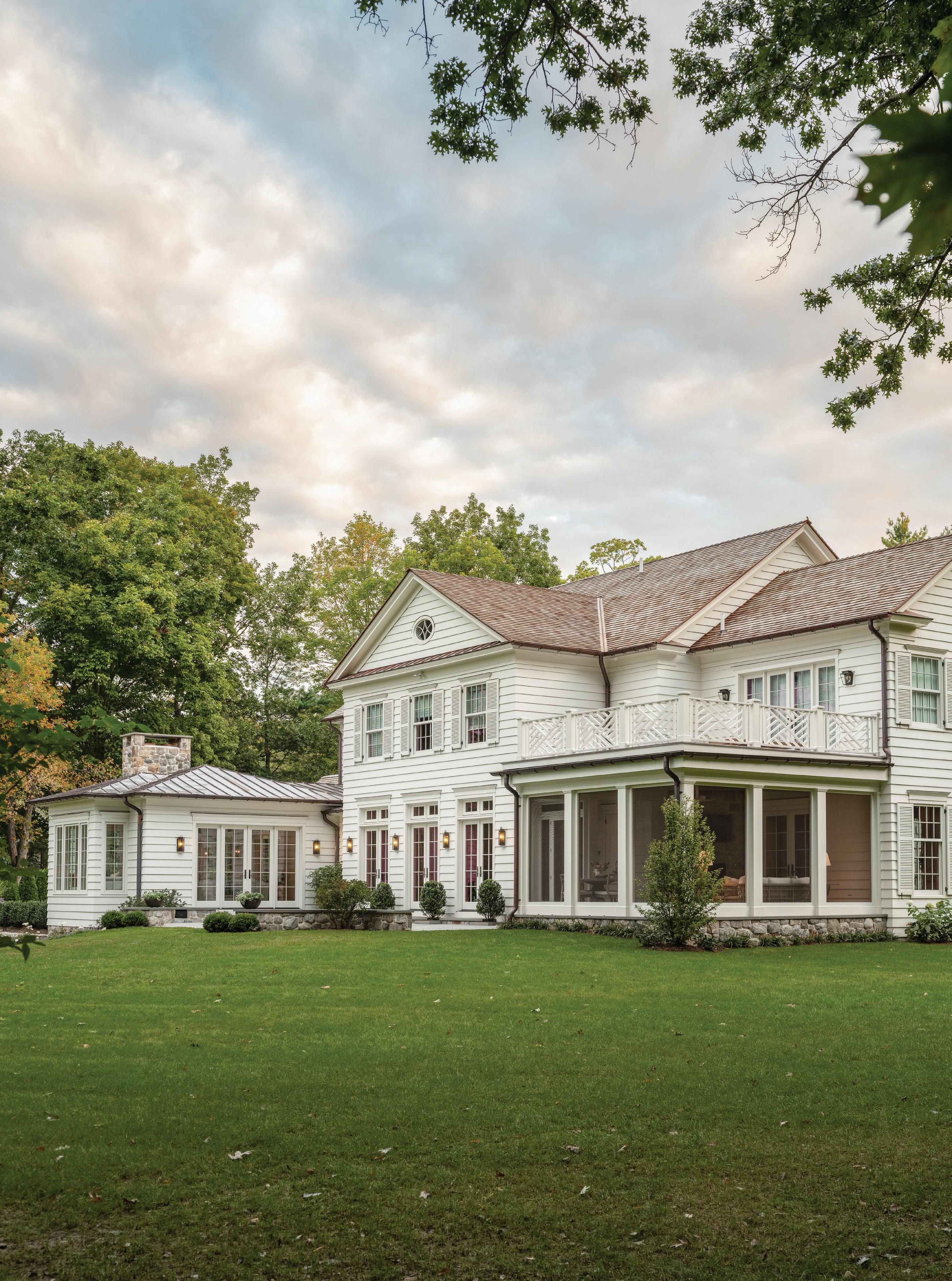
R . D
New Canaan, CT 203.296.4669 mrdarchitect.com NEIL LANDINO
M
The owners of this New Hampshire getaway cherish family meals. So much so, in fact, that their dining table played a central role in the home’s design. “We laugh about
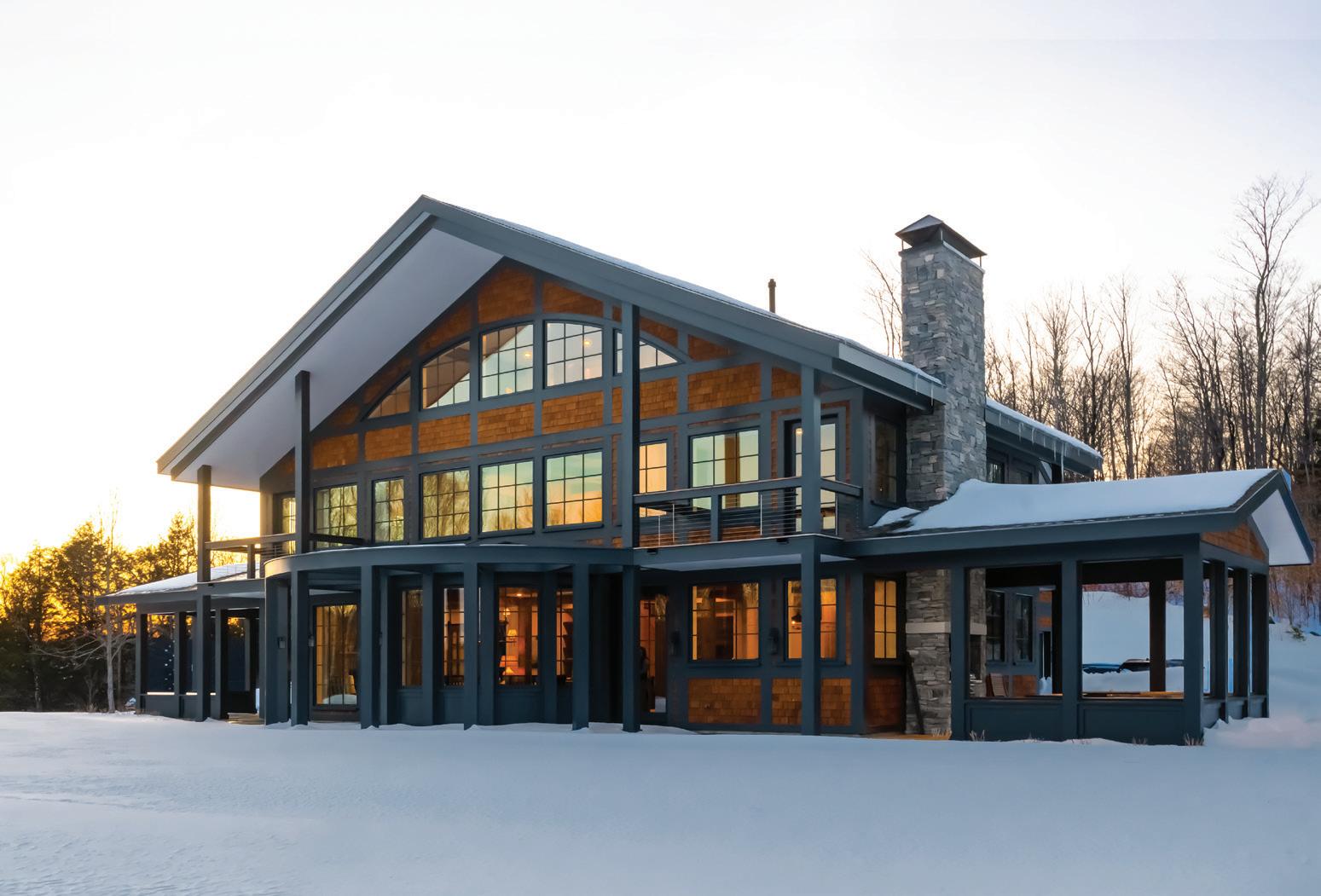
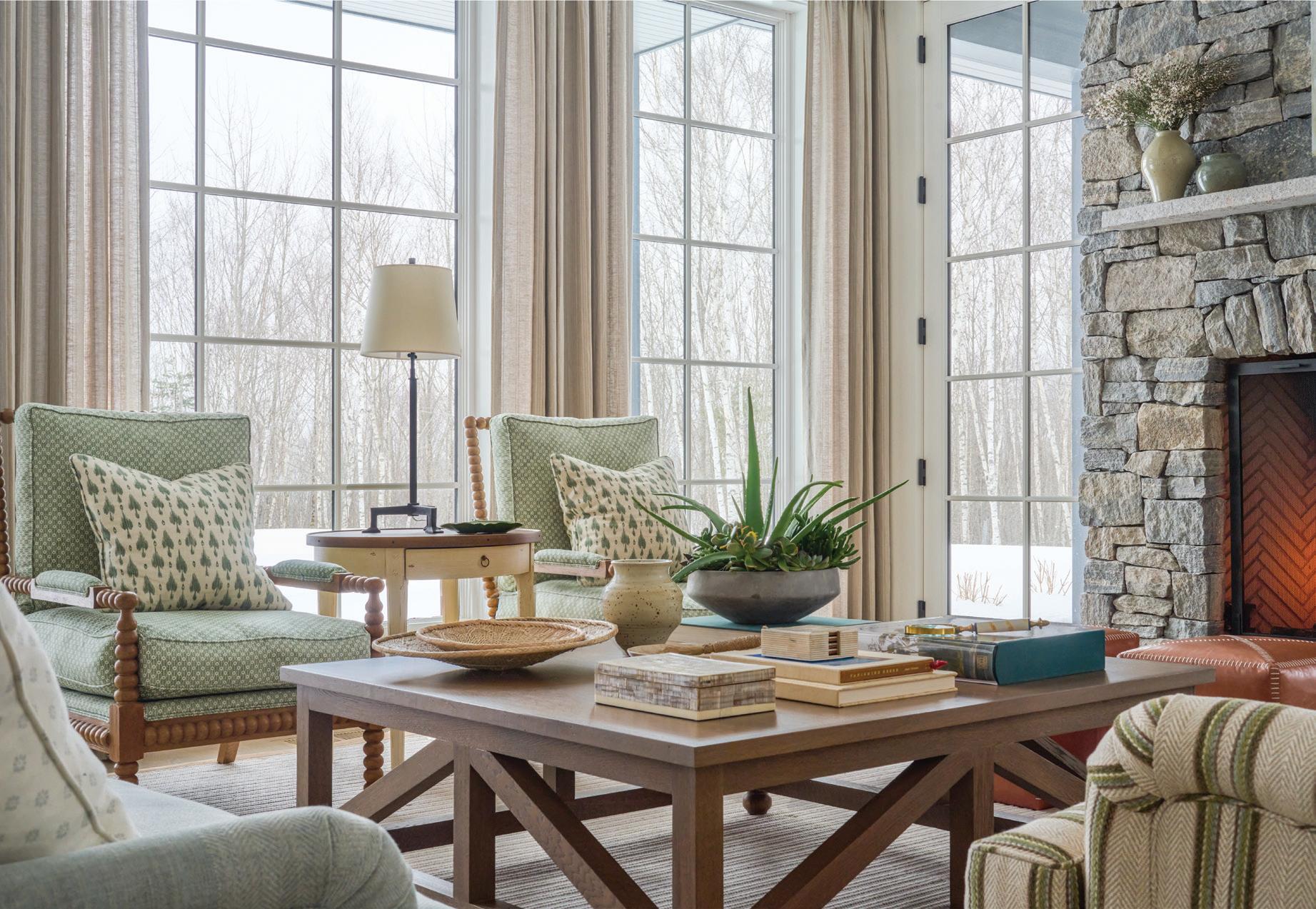
it,” the husband says, “but we really designed the house around the dining room table because we love getting together as a family for mealtime.”
His family has spent time in this part of New Hampshire, along the Vermont border, for generations, and for years, the couple and their two now-grown children would trek from their primary home in Old Greenwich to visit his parents’ lakeside home. “Finally,” the wife says, “we got to the point where we thought it would be nice to have our own place there.”
Designed by Greenwich-based architect E. Ronald Gushue, the shingled house with gunmetal-gray trim blends into its forested surroundings. Windows galore ensure views from nearly every room across a valley and lake to the mountains beyond.
Inside, the white-oak posts and beams delineate the individual spaces of the open living area. “They cleverly define each space without putting up any walls,” says Stamford-based interior designer Ellen Marment.
Marment gave the home its sophisti-
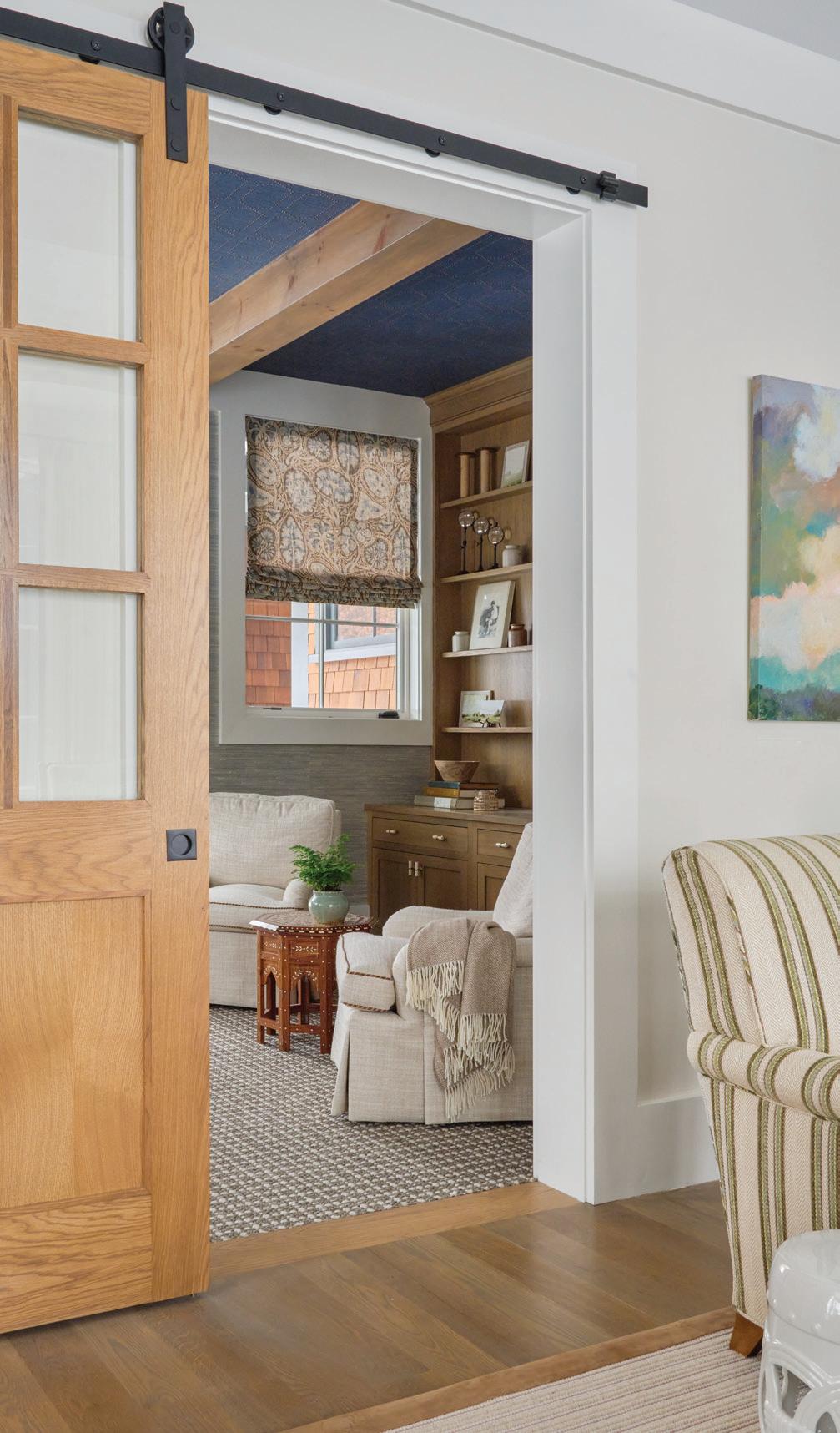
68
H& T INSPIRED INTERIORS
CLOCKWISE FROM ABOVE: Natural shingles and gunmetal-gray trim let the home blend into its surroundings. A sliding barn door separates the living room from the den, a cozy space with a denim-hued grasscloth ceiling. The living room’s quiet color scheme keeps the focus on the view through the floor-to-ceiling windows.
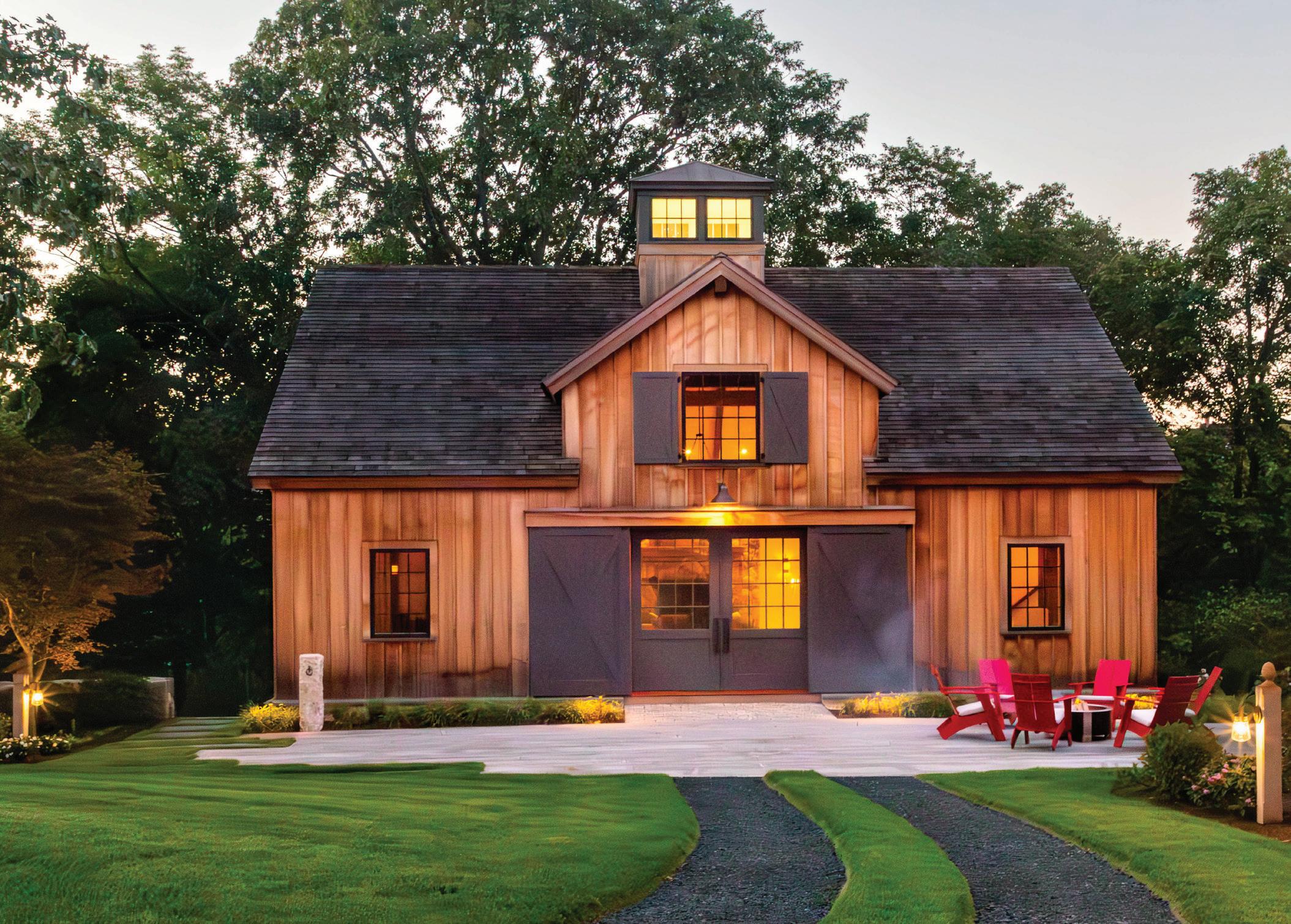
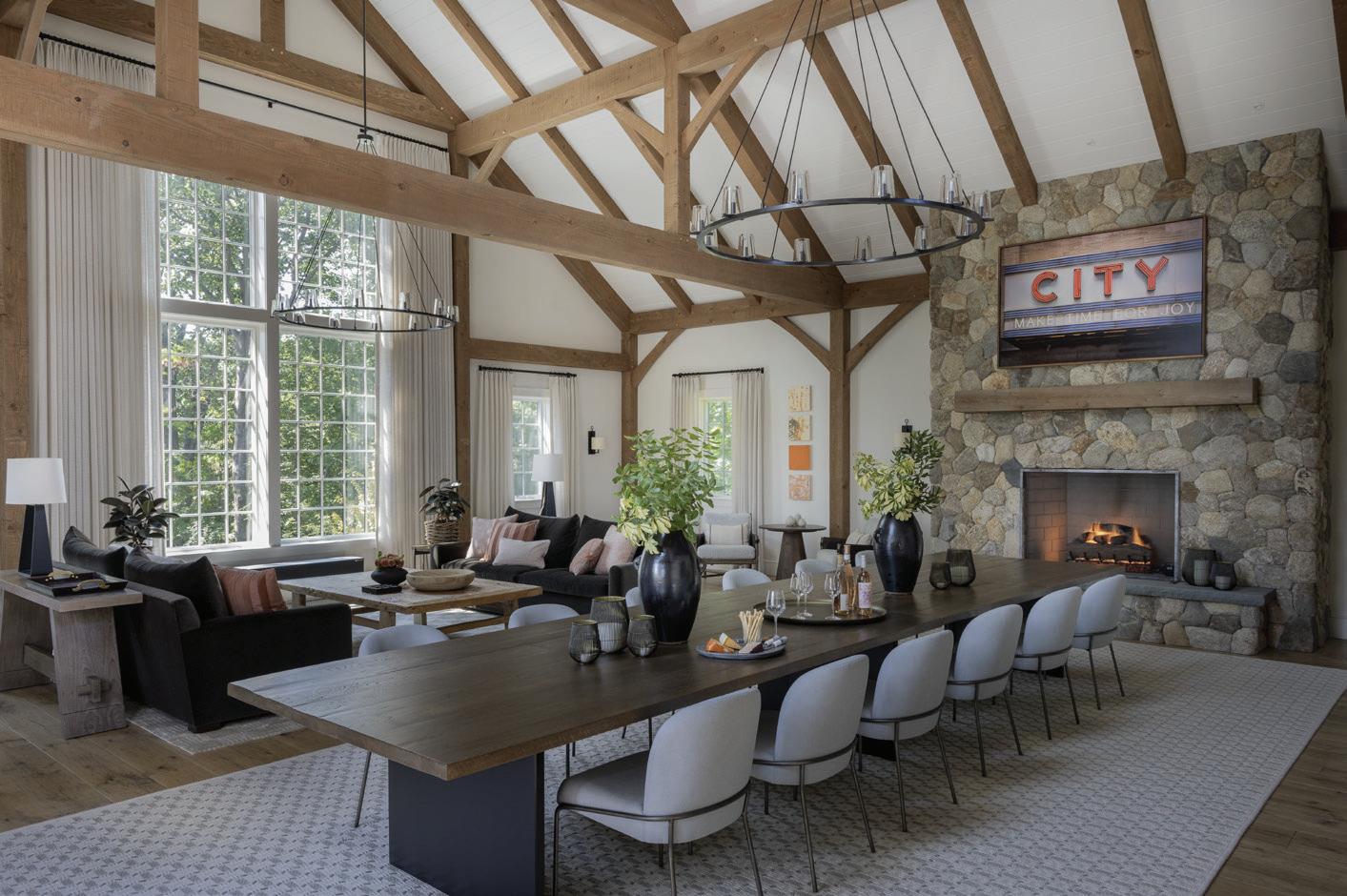
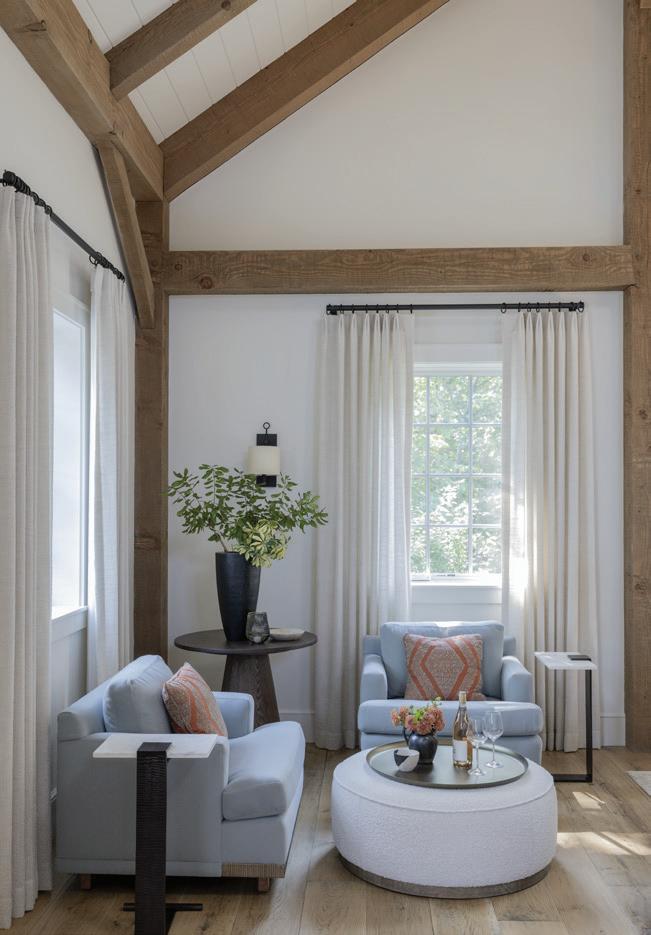
|
|
|
IN PARTNERSHIP WITH : PATRICK AHEARN ARCHITECT | COLCLOUGH CONSTRUCTION | TAYLOR AHEARN PHOTOGRAPHY | MICHAEL J. LEE PHOTOGRAPHY Design + Build Timber Frame Shop Employee-Owned in New York & Oregon 800.486.0661 | NEWENERGYWORKS.COM/APRIL-2024
The Power of Design
The Expertise of Process
The Science of Performance
The Beauties of Wood
cated but casual look with a quiet palette of greens and smoky blues against walls painted in a warm white with a soft greige undertone. She employed a variety of patterns to add interest to the subdued palette. “Patterns and stripes and plaids lend a cozier feel,” Marment says. “They feel new and fresh but also timeless.”
Blue also makes an appearance in the charming room everyone has taken to calling the “cozy den,” where the ceiling sports a Phillip Jeffries grasscloth in a spunky denim hue.
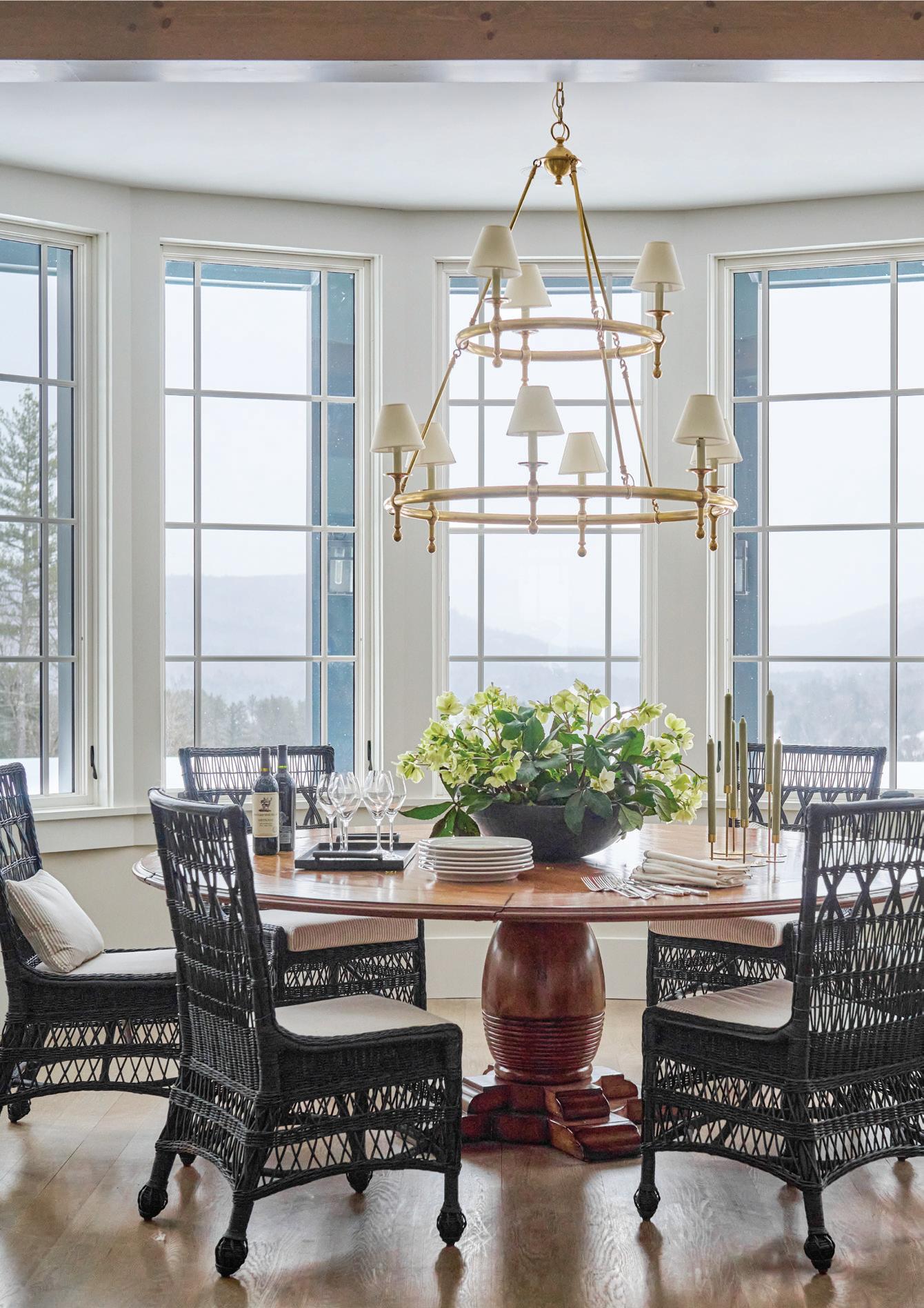
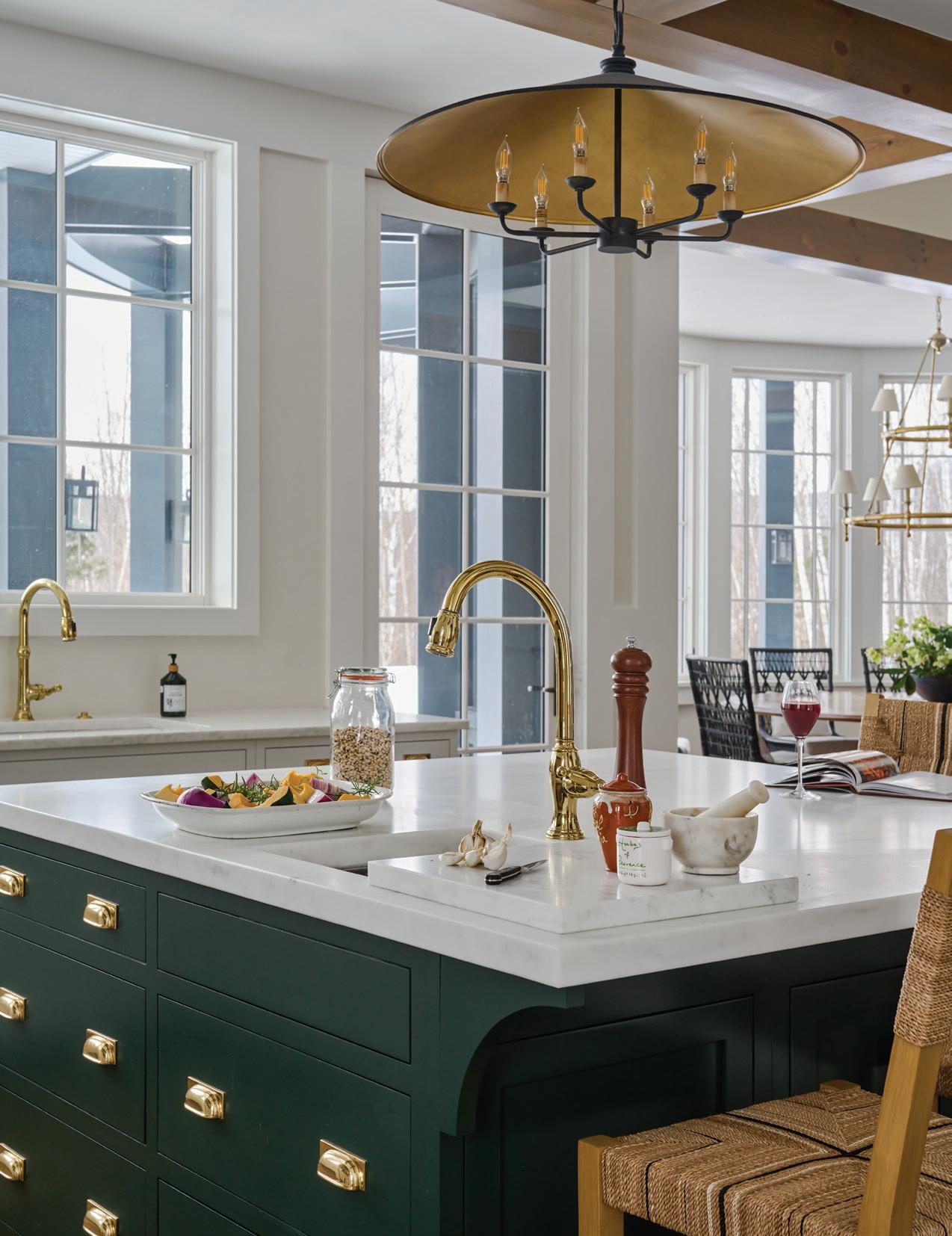
“PATTERNS AND STRIPES AND PLAIDS LEND A COZIER FEEL.”
—Interior designer Ellen Marment
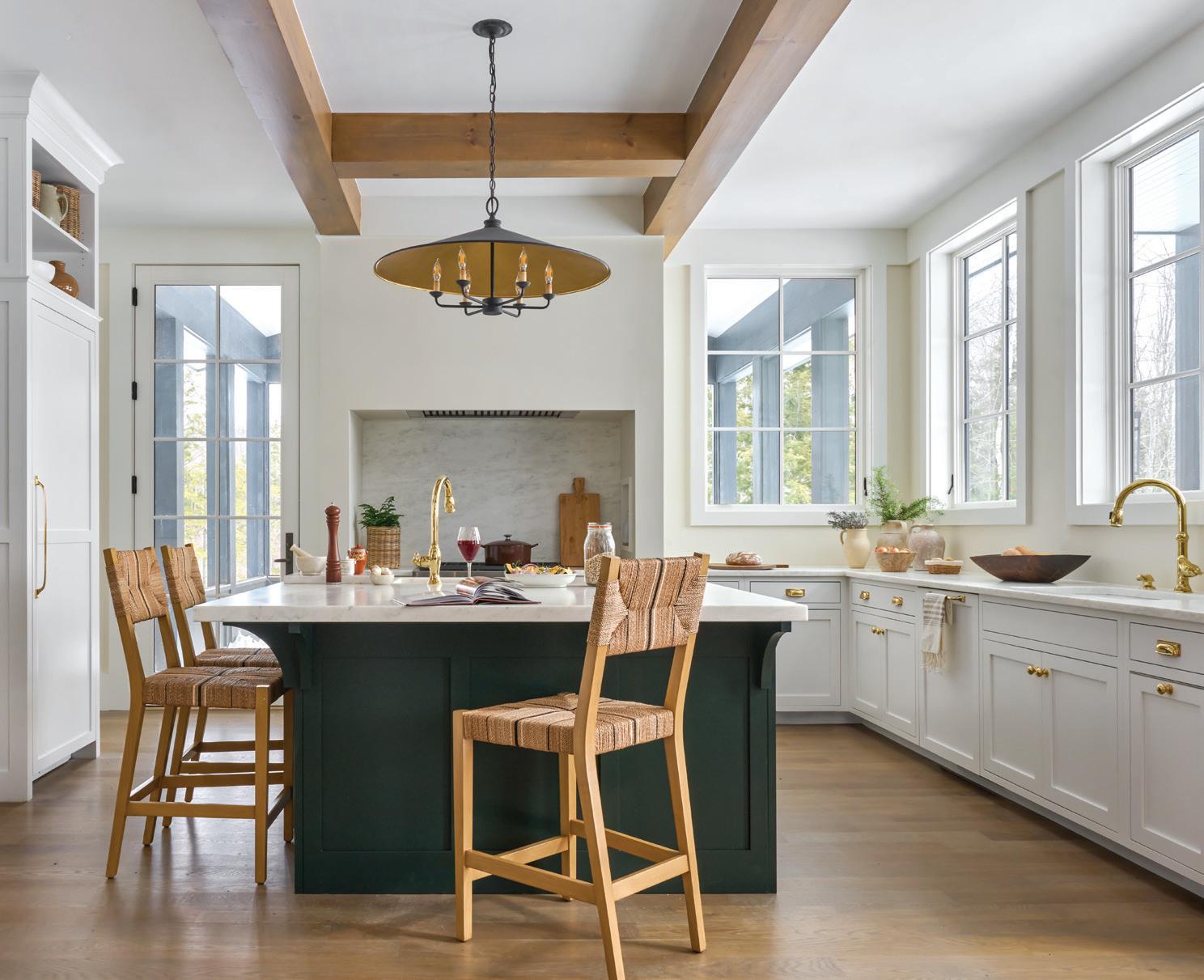
70 H& T INSPIRED INTERIORS
CLOCKWISE FROM RIGHT: A custom table that expands to seat twelve anchors the rounded dining room; black wicker chairs with cushiony seats encourage post-prandial lingering. A simple black light with a gold interior glows above a forest-green kitchen island from Crown Point Cabinetry. Brass hardware echoes the glow of the ceiling light and adds a warm touch to the mostly white kitchen.
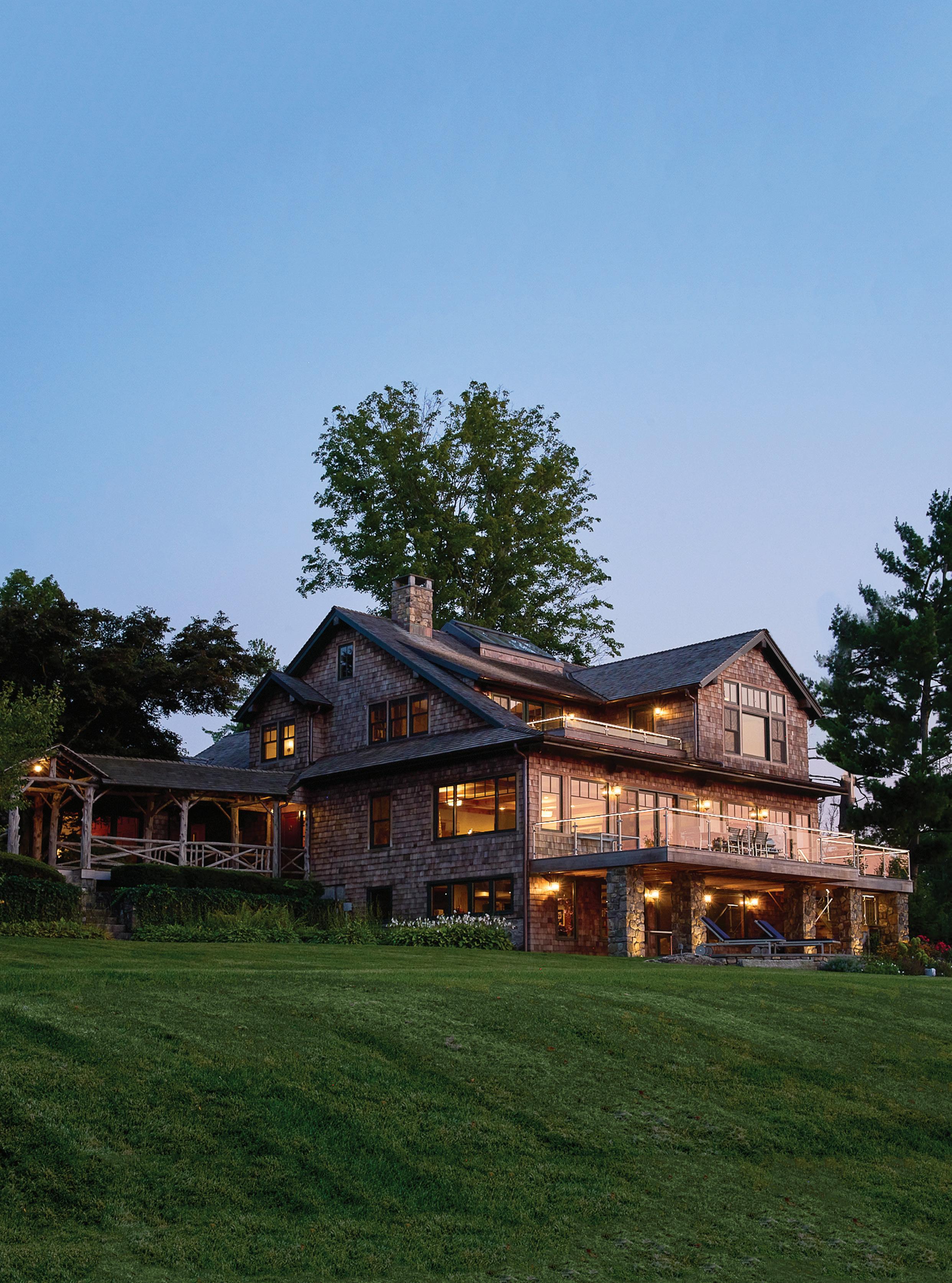
Photography: Jane Beiles 436 Danbury Road Wilton, Connecticut 06897 p 203.761.0144 e info@rsarchct.com w rsarchct.com DESIGN THAT CREATES A SENSE OF PLACE: YOUR PLACE
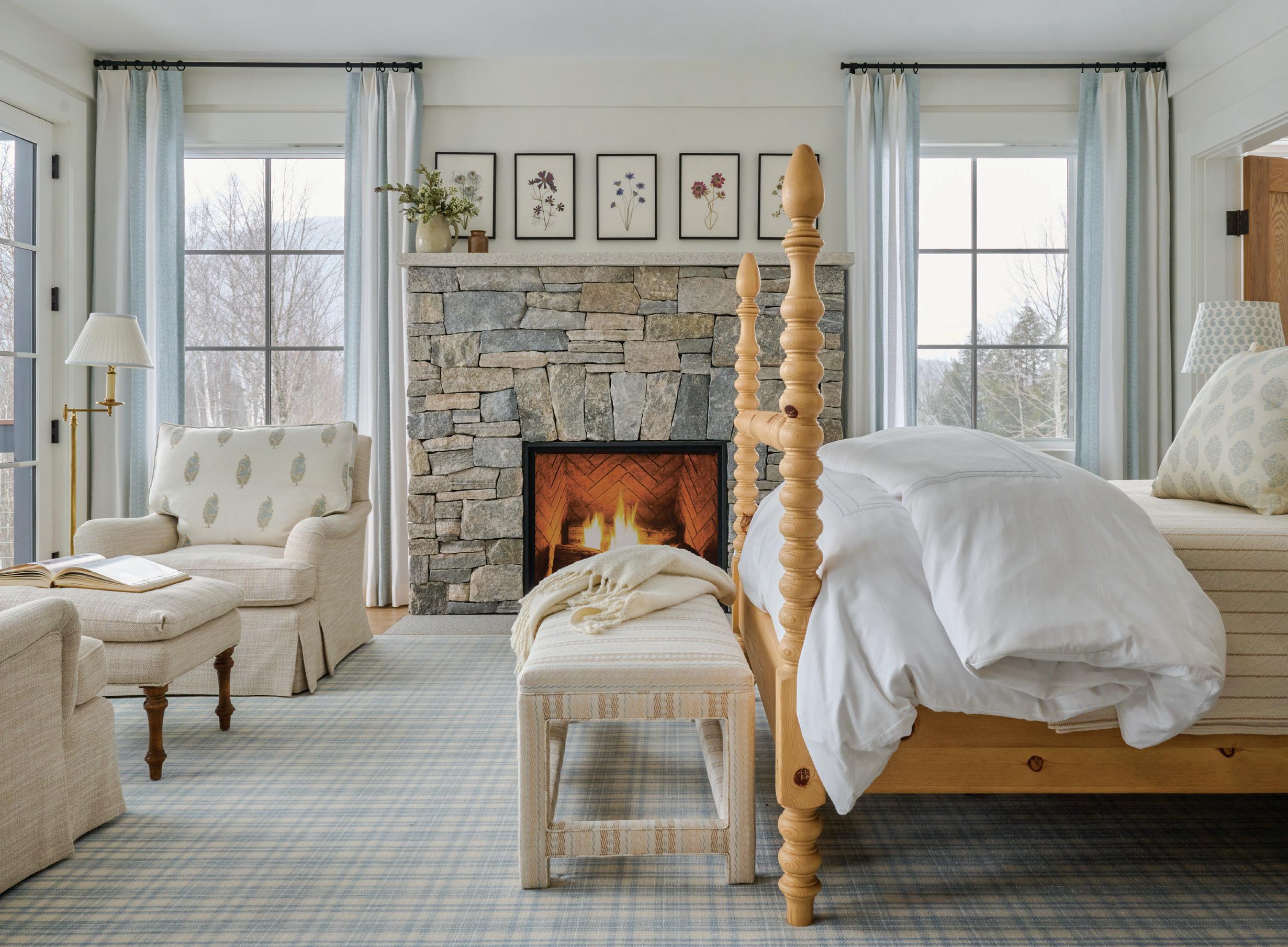
The color reigns in the primary suite, too, in a softer version that complements the custom pine bed, white upholstered furniture, and white marble bathroom vanities.
Nothing makes the couple happier than hosting a family dinner around the custom-crafted dining table that sparked the design. “It’s fabulous,” the wife says. “Even if it’s just the two of us we’ll sit at the table for dinner and watch the moon coming up over the lake. It’s really special.”
EDITOR'S NOTE: For details, see Resources.
ARCHITECTURE: ERG Architect
INTERIOR DESIGN: Ellen Marment Interiors
BUILDER: Trumbull-Nelson Construction Company
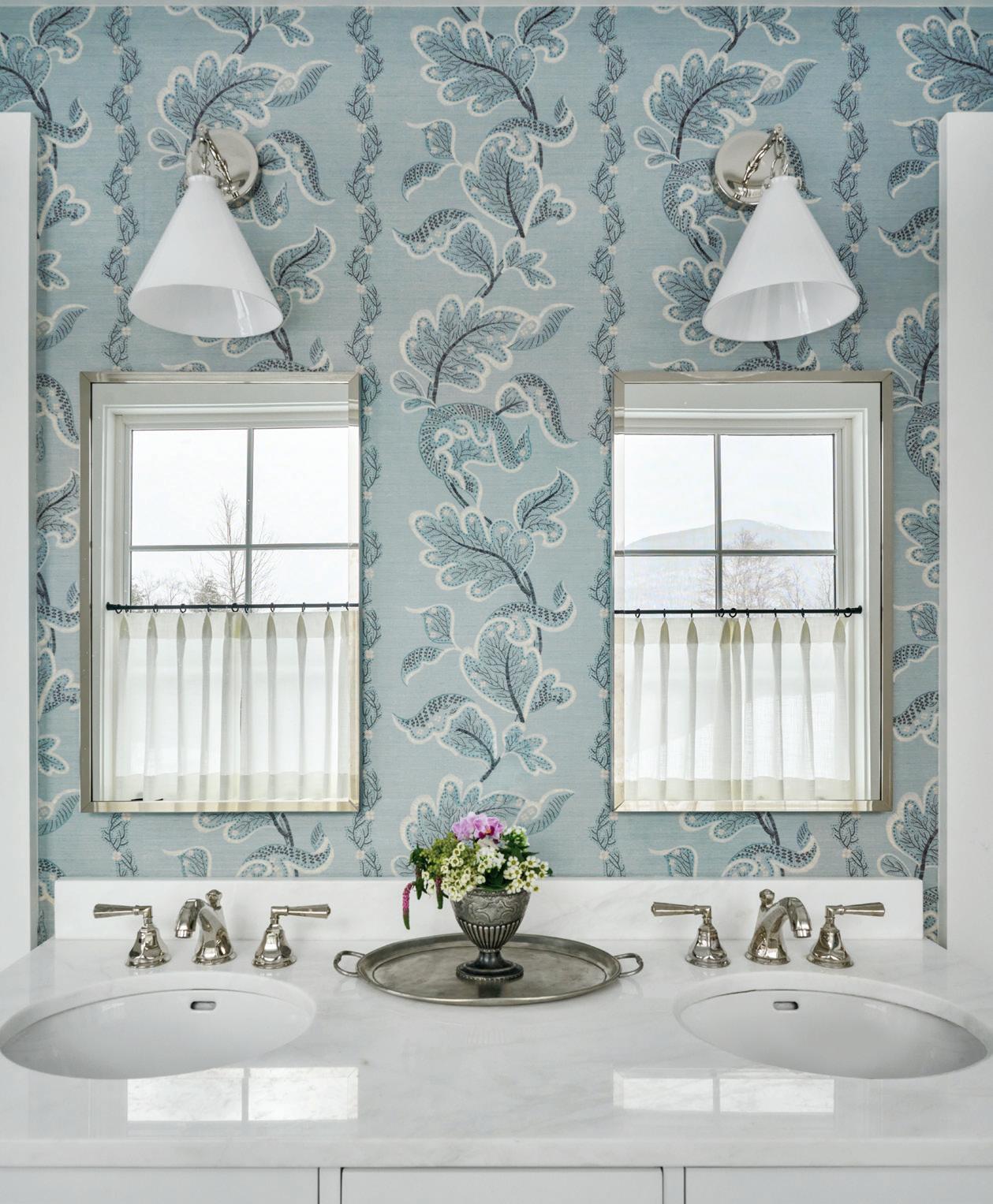
72 H& T INSPIRED INTERIORS
ABOVE: Soft colors and plush textures define the primary bedroom. Marment chose the pressed-flower botanicals above the mantel because, she says, “they balance the heft of the fireplace.” RIGHT: Sister Parish’s Sintra grasscloth wraps the walls of the primary bath, while pristine white Thassos marble tops the vanity.
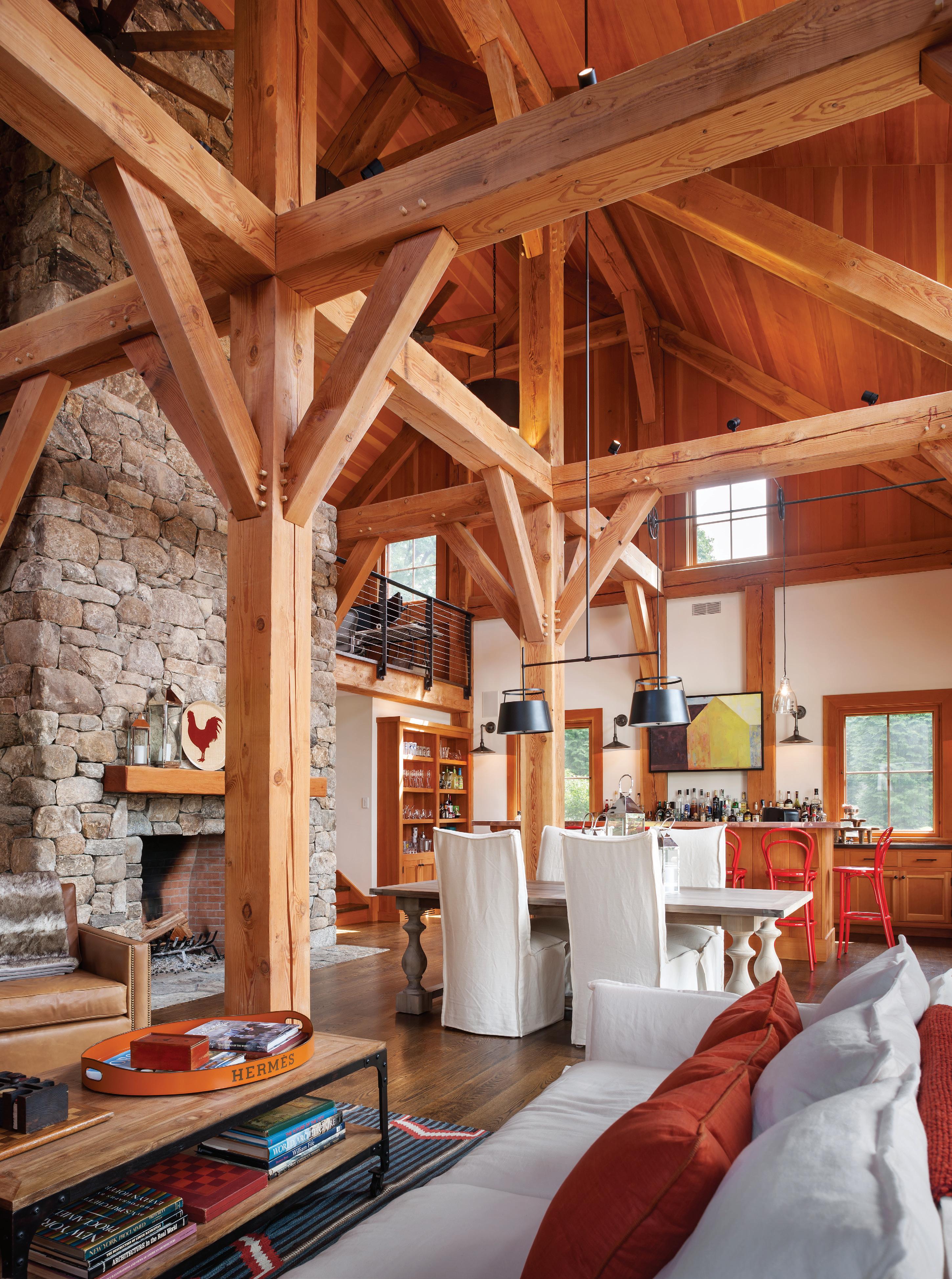
GARRETT WILSON BUILDERS 1599 POST ROAD EAST | WESTPORT, CT 06880 | 203-259-3333 | GARRETTWILSONBUILDERS.COM
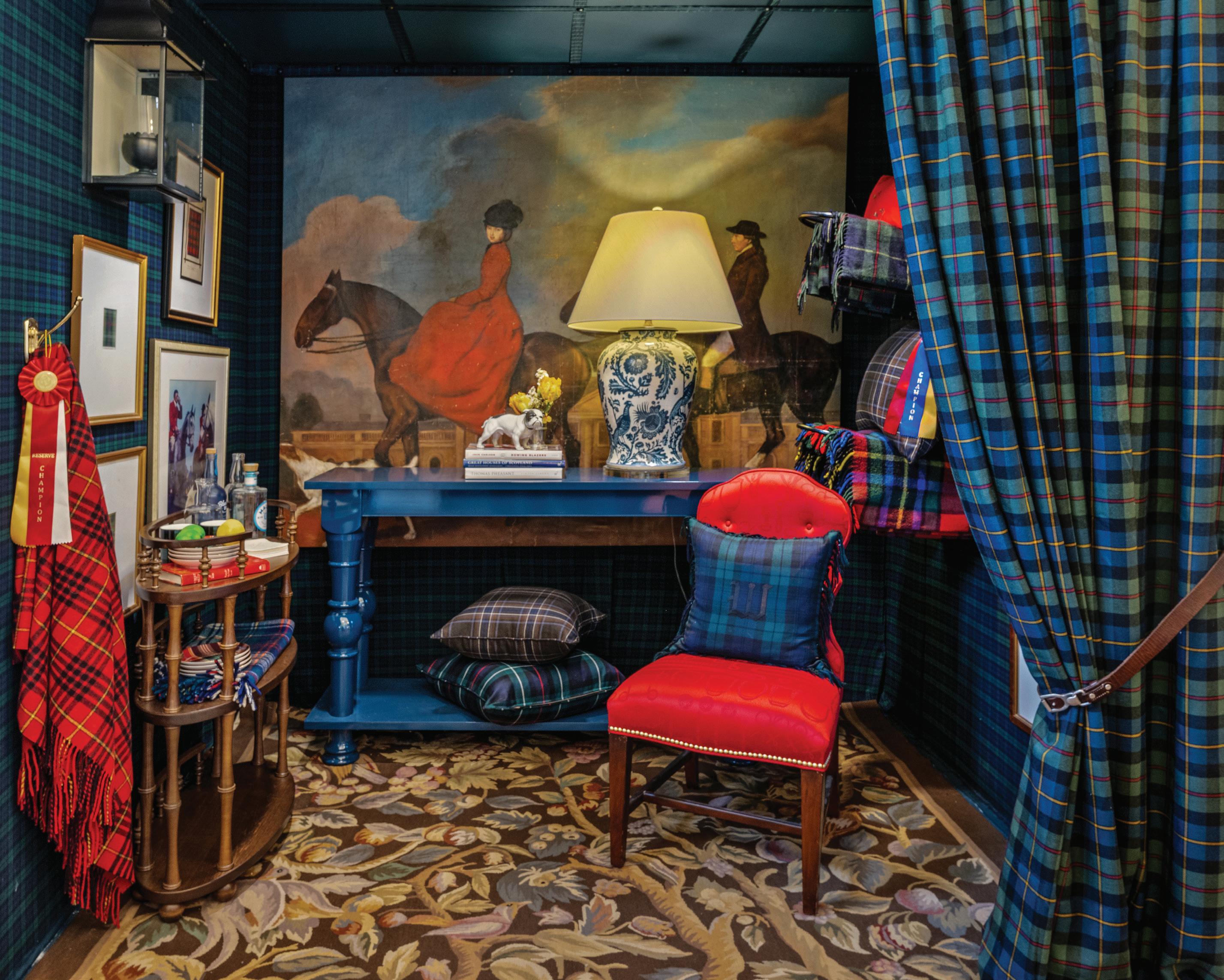
Ephemeral Elegance
Editor at Large Clinton Smith peers into Rooms with a View, a charitable design benefit hosted by the Southport Congregational Church, where designers are each given a six-by-eight-foot space to decorate for a long weekend. Photography by ALAN BARRY
CHECKMATE | Scot Meacham Wood is known for his Scottishinflected interiors as well as his eponymous line of fabrics, which includes many iconic tartan patterns. For his vignette, he leaned into the look with elegance and élan; however, it wasn’t the fabrics that served as his initial inspiration but rather the art he used as a focal point.
“It’s an old theater backdrop that I’ve had forever,” he says of the equestrian-themed piece. That wasn’t the only unexpected object he
used to adorn his plaid-enveloped walls. The cover of one of Wood’s old tartan reference books got destroyed years ago, so he ended up framing many of the designs and incorporating several of them here.
One of his other secret weapons in creating a compelling room was to keep it from getting overcomplicated for its petite footprint.
“You want to have a space that’s really easy to understand and easy to digest.” scotmeachamwoodhome.com
74 H& T SMITH ON STYLE
Wall upholstery and curtain fabric, hall chair, pillows, and artwork, Scot Meacham Wood Home. Console, Dunes and Duchess. Lantern, Vaughan. Needlepoint rug, Stark
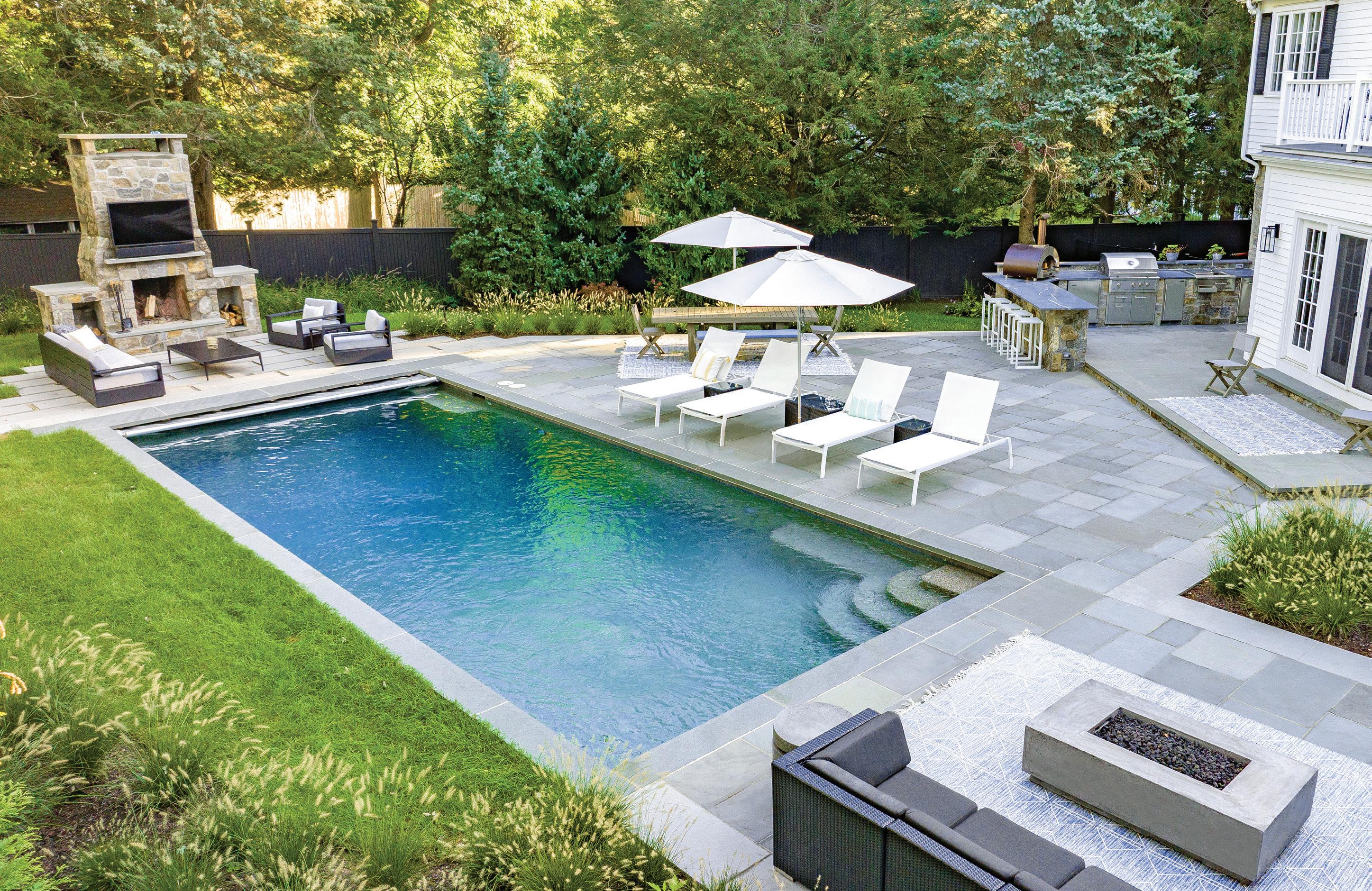
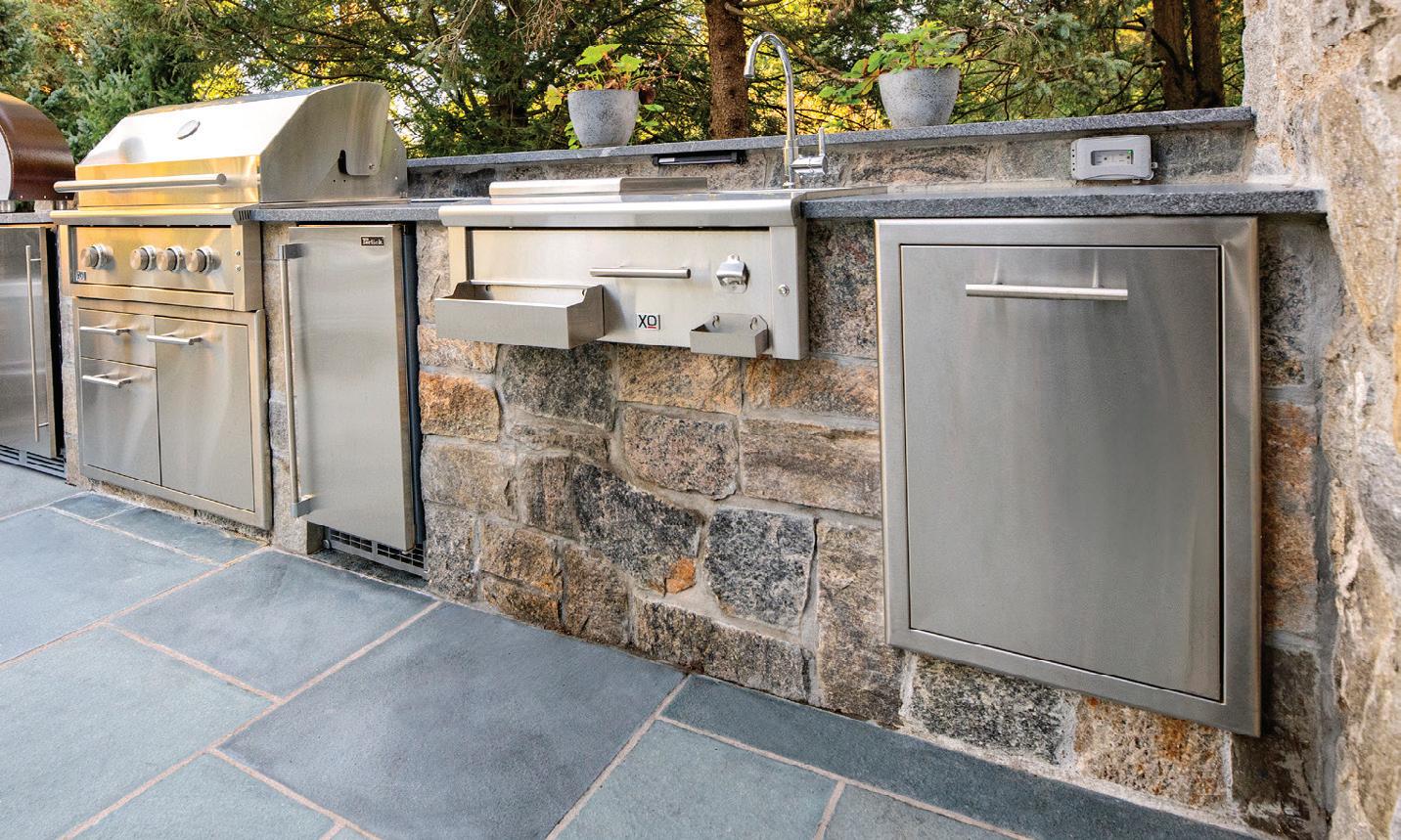
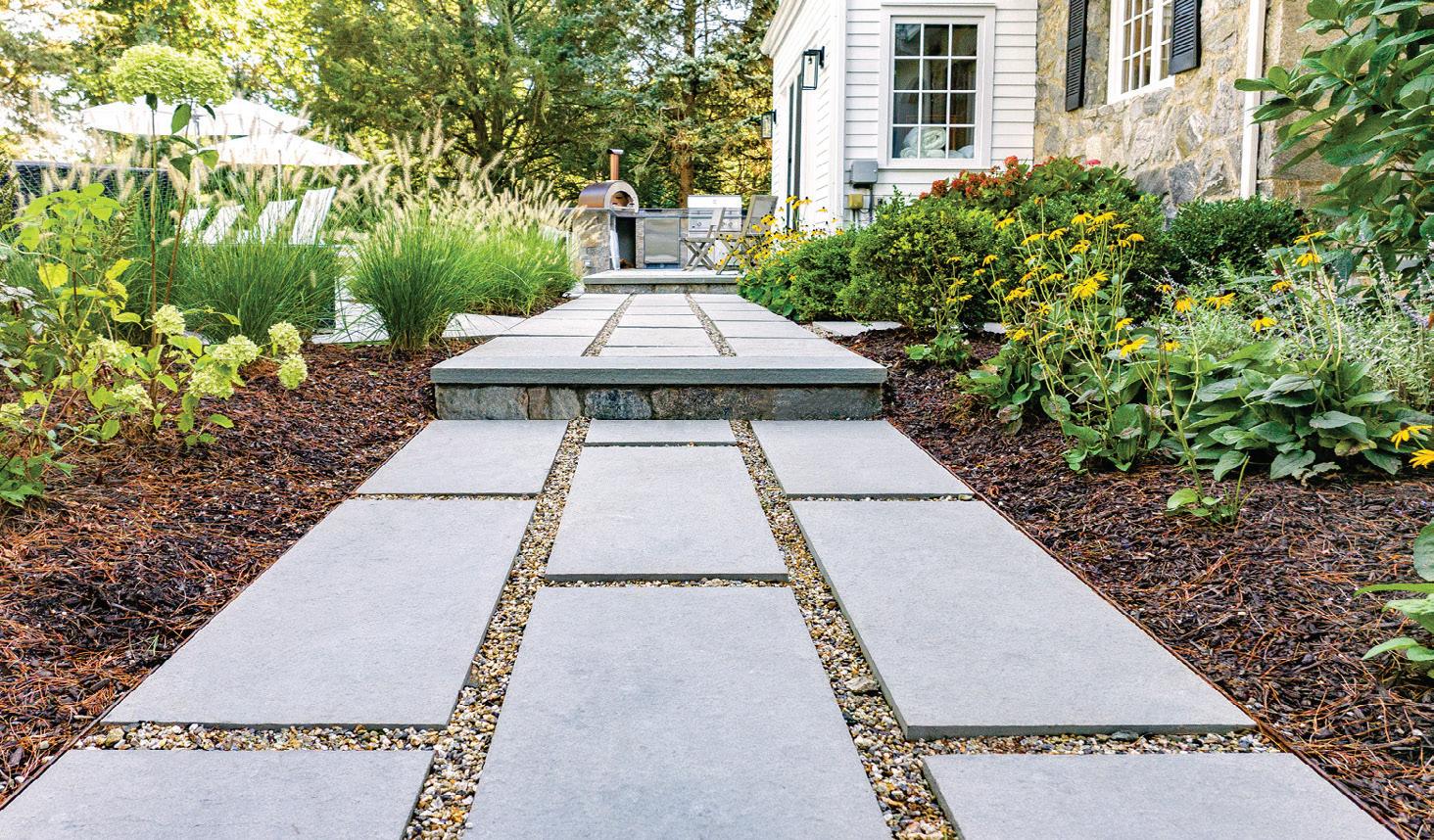
203.227.5181
gaultstone.com
203.227.5181
203.790.9023
203.790.9023
SHOWROOM
WESTPORT
Exceptional Products, Personal Service.
SHOWROOM
BETHEL
STONE & LANDSCAPE SUPPLIES
SHOWROOM
WESTPORT
Products, Personal Service.
SHOWROOM
gaultstone.com Exceptional
BETHEL
STONE & LANDSCAPE SUPPLIES
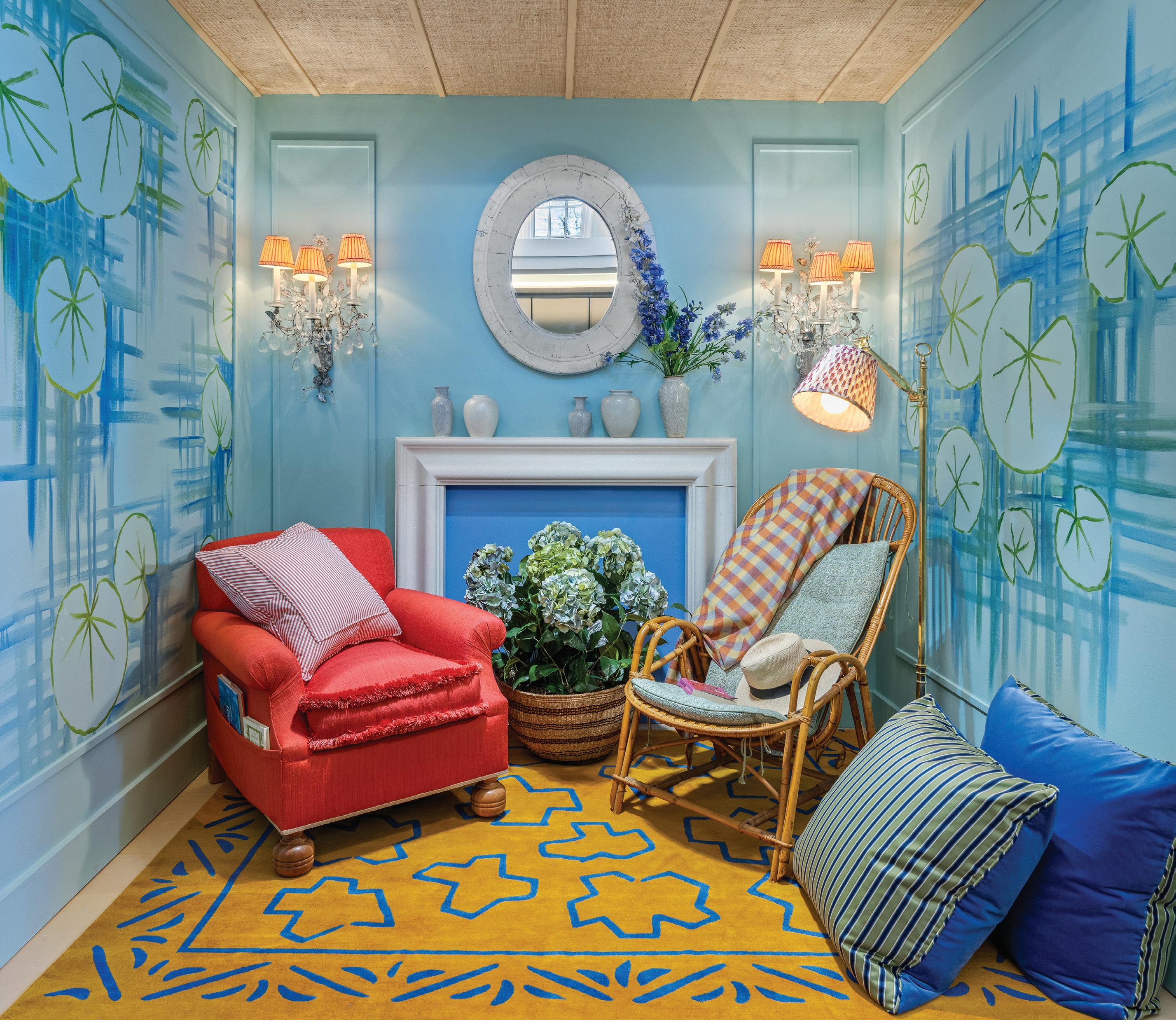
PAINTERLY APPROACH | Art can often serve as inspiration for a design concept, and that’s exactly what happened with Ross Alexander’s space, although the designer’s thoughtful interpretation and execution took it to another level. The walls, in particular, had his hands all over them—literally.
“I painted the panels myself,” says Alexander, who created them on canvas in his studio and then had them applied to the walls on-site. “I love lily pads. I grew up near a botanical garden, so I spent a lot of time running through gardens with lily pad ponds and things like that.
They’re kind of forever sealed in my memory.”
He adds, “I also love the work of Pierre Bernard and Matisse.” (The latter artist created about 250 water lily paintings during his lifetime.) “So the palette was really based on a Bernard painting, with the duck-egg-blue wall color and the yellow carpet and coral chair.”
Alexander, who has his own rug collection, based this carpet on one seen in a Matisse painting, but he rescaled it and modified the border. He also chose an unexpected saffron color for the piece. “It just illuminates the floor,” he says. rossalexanderdesigns.com
76 H& T SMITH ON STYLE
The mirror, sconces, and vases are from Newel.
That’s a Phillip Jeffries paper on the ceiling.
Designer Ross Alexander collaborated with Makrosha on the rug.
Mantel, Chesneys. Club chair fabric, Prelle, with trims by Samuel & Sons. Club chair pillow fabric, Lee Jofa. Rattan chair, Kamelot Auctions. Rattan chair fabric, Manuel Canovas. Floor lamp, Vaughan




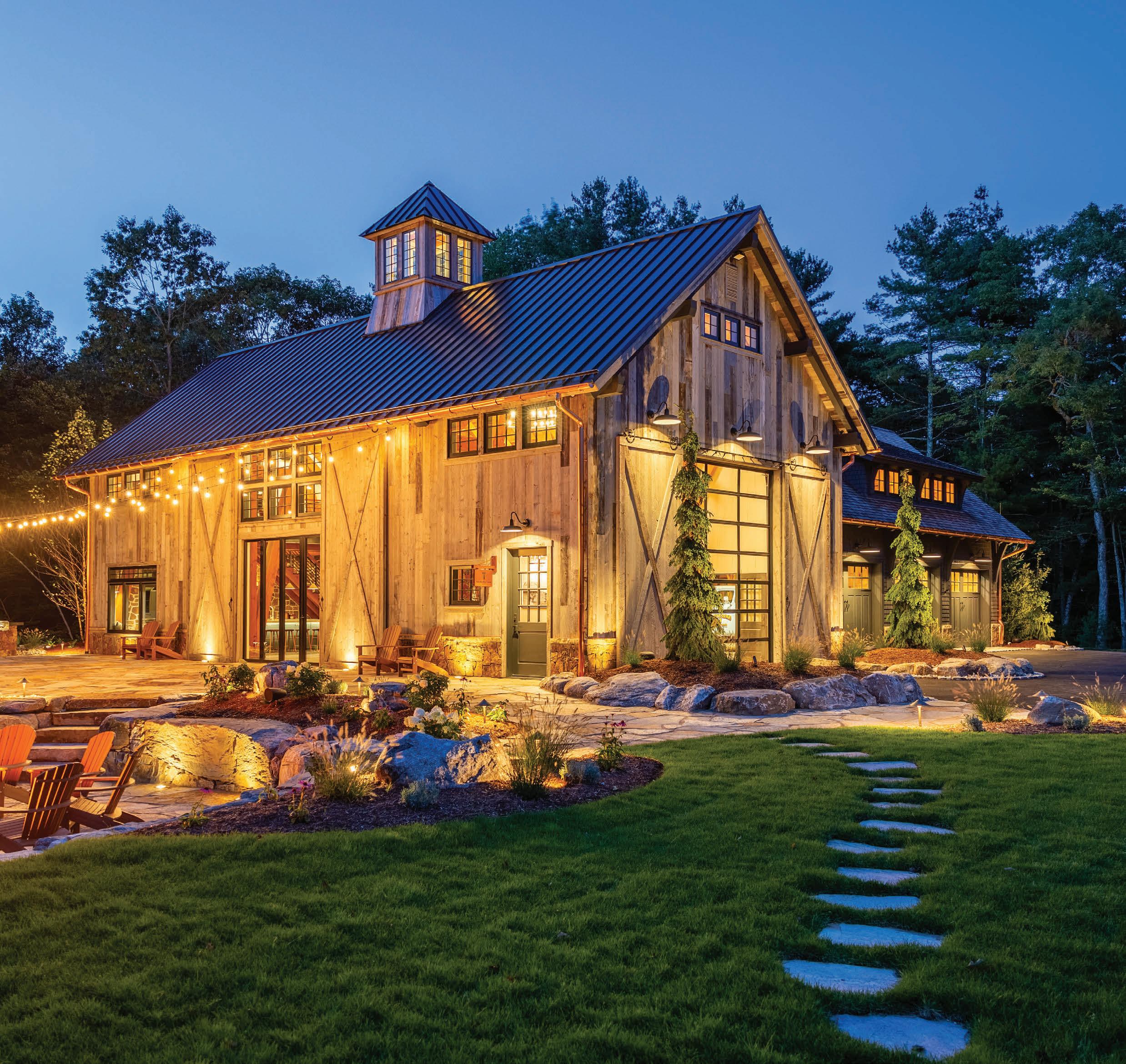
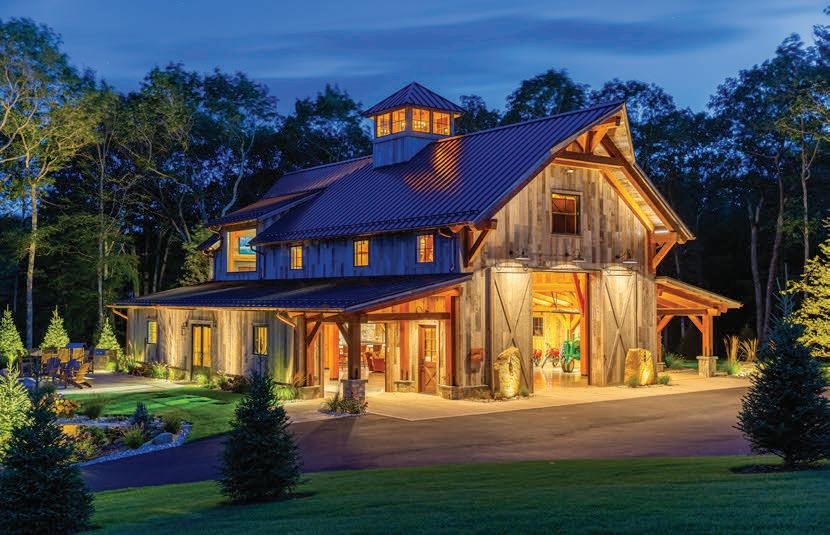
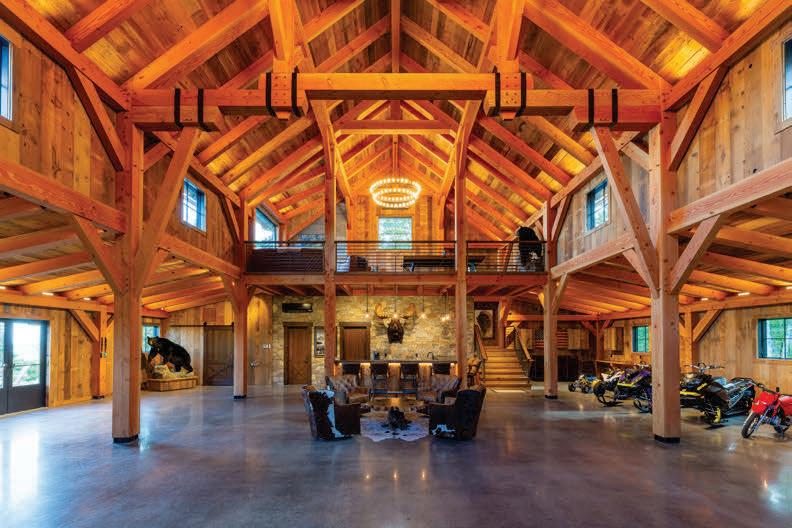
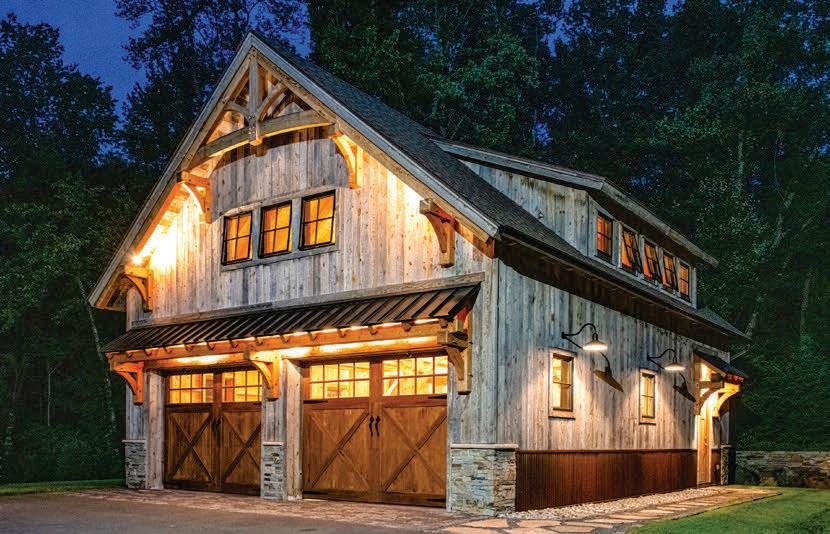



YOUR LOCAL TIMBER FRAME EXPERTS Crafted for Life GCTimberFrames.com | 860-454-9103 BUILDERS OF QUALITY TIMBER FRAME STRUCTURES SINCE 1984 Featured Photo: 5,185 Sq. Ft. Timber Frame Barn Ellington, CT BARN TOUR
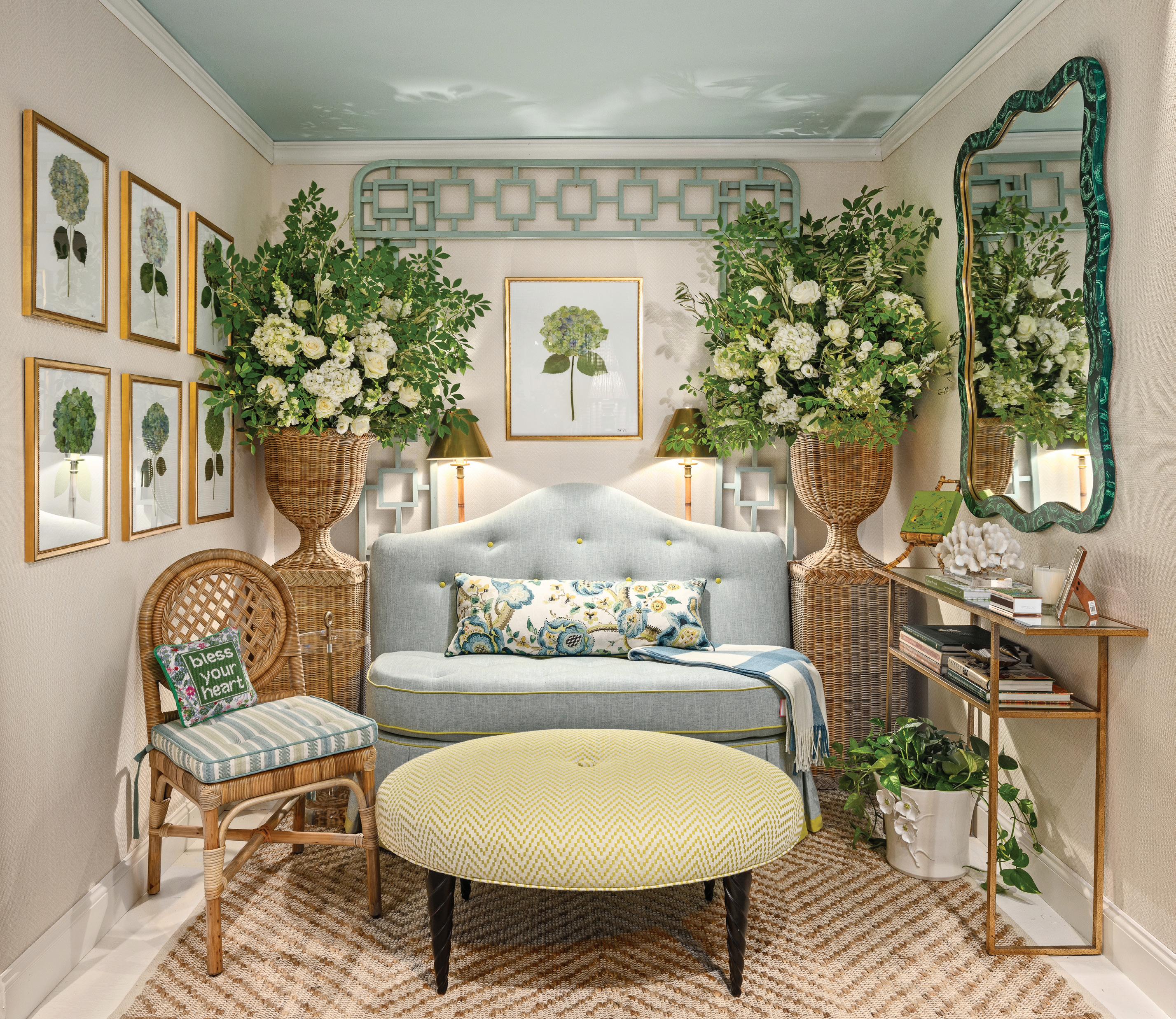
What’s more, the trellage-like structure on the focal wall was the very last thing selected; in some ways, it appears as if the entire room could have been designed with the piece as the starting point.
“I had this Hazelton House print sitting on my desk for almost a year,” says Harper of the enchanting floral fabric. But without an appropriate client project to use it on, she had a light-bulb moment that it would be perfect for her Rooms with a View display. The print became a statement-making accent pillow, front and center, and the rest of the room’s palette evolved from its blue and citrus-inspired colors.
“I found this lattice in that blue color in its original paint. And I was like, ‘Why is that speaking to me?’ because I don’t have a garden.” After ruminating about it for the rest of the day, Harper had another light-bulb moment. “And then it hit me. I was like, ‘Wait, I’m going to use this in my vignette!’ And because it frames the space, it’s kind of perfect.” lindseycoralharper.com
78 H& T SMITH ON STYLE
FLOWER POWER | For Lindsey Coral Harper, a bit of serendipity and a chance encounter played a role in the creation of her sunny and cheerful room.
Verdant Floral Studio crafted the dramatic arrangements.
Mainly Baskets Home designed the urns.
Pillow fabric, Hazelton House. Wallpaper, Cowtan & Tout. Ceiling paint, Benjamin Moore Bird’s Egg. Floor lamps, Ralph Lauren for Visual Comfort & Co. Fabric on designer’s own settee, Kravet, with contrast welt and buttons by Romo. Mirror, trellis, and framed hydrangea available through Coral. Console and drink table, OKA
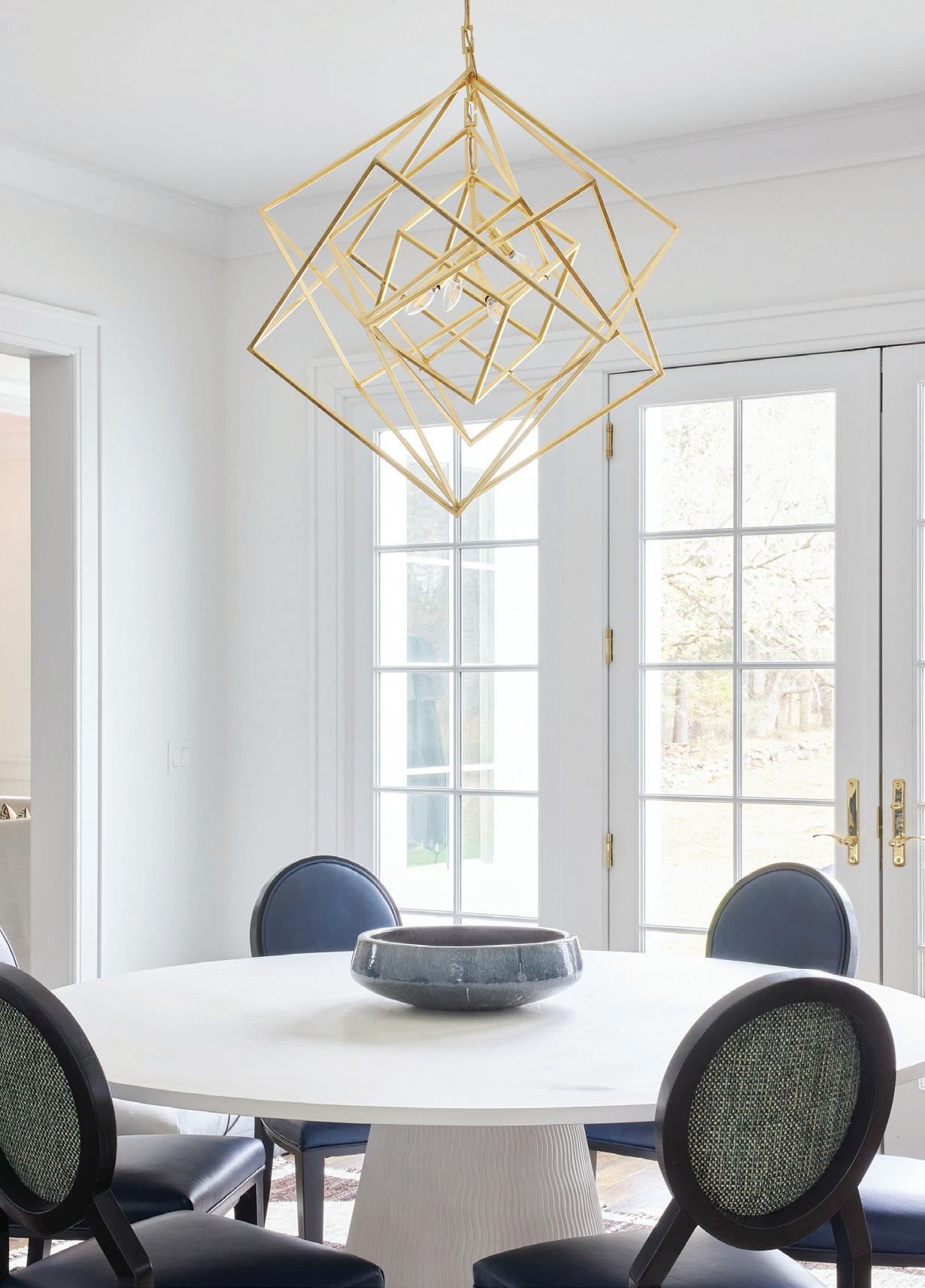




#lifejustgotbrighter chloewinstonlighting.com South Norwalk, CT 203-957-8686 Unmatched Experience | Exceptional Brands Design: GL Design Home Photo: Stephanie Elliott Design: Haley Design Company Photo: Julia D’Agostino chloewinsonlighting.com South Norwalk, CT 203-957-8686 986 South Main St. | Cheshire, CT | 203-272-1337 | amskitchens.com
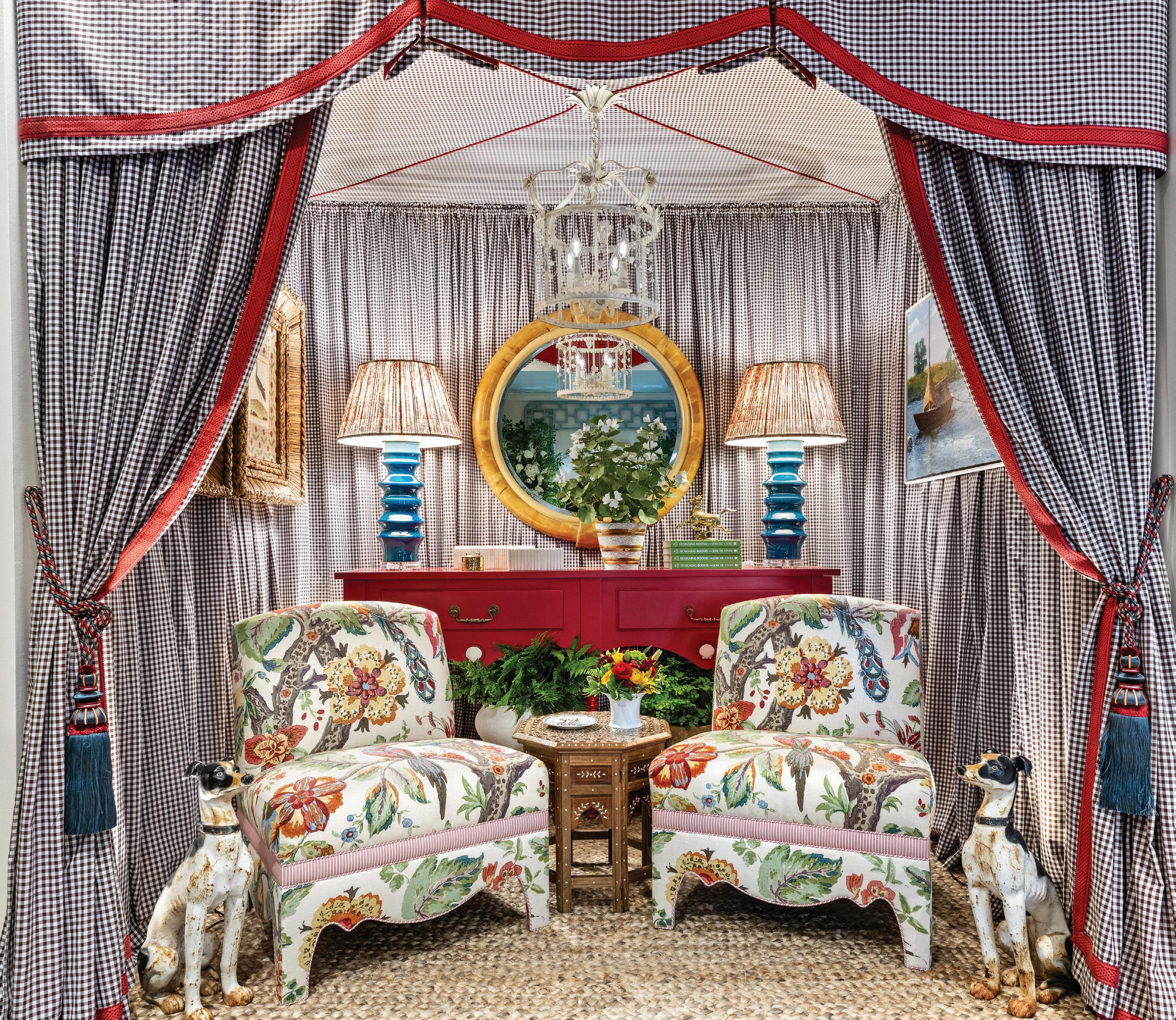
HOME AGAIN | This recent Rooms with a View was a homecoming of sorts for Amanda Reynal, who lived in the community while growing up and whose parents still call the enclave home.
“I had some very formative years in Fairfield, Connecticut, so I thought, ‘Why not use that as my inspiration for the vignette?’ ” says the designer, who has offices in Des Moines and Palm Beach, Florida.
The Lee Jofa fabric adorning two stylish chairs, in particular, is full of interpretation for her. “I love a tree of life,” she says of the pattern. “It’s so iconic but also meaningful.” Reynal hoped the pattern would
represent Southport’s everlasting growth and its new blossoming as well as her own deep roots in the community. After all, Reynal’s mother designed a space for the event almost two decades ago, so it feels like a full-circle moment.
“There are so many things about Southport that have never changed,” Reynal says. “Then obviously there’s a young and vibrant life going on there as well.” And just as with the fabric, the rest of the room—with its myriad mix of styles, colors, and textures—represents the best of past, present, and future, as well. amandareynalinteriors.com
80 H& T SMITH ON STYLE
The Dunes and Duchess console features hardware by Modern Matter. The tassels are by Samuel & Sons.
Slipper chairs, Oomph, in fabric by Lee Jofa. Pendant, side table, and lamp shades, Vaughan. Rug, Fibreworks Lamps, Paul Schneider Ceramics. Mirror and dog statues, Show Pony. Nautical artwork by Jarvis Wilcox through Parker & Company Designs. Bird artworks and tole hydrangea, Casa Gusto. Curtain fabric, Fashion Fabrics Club.
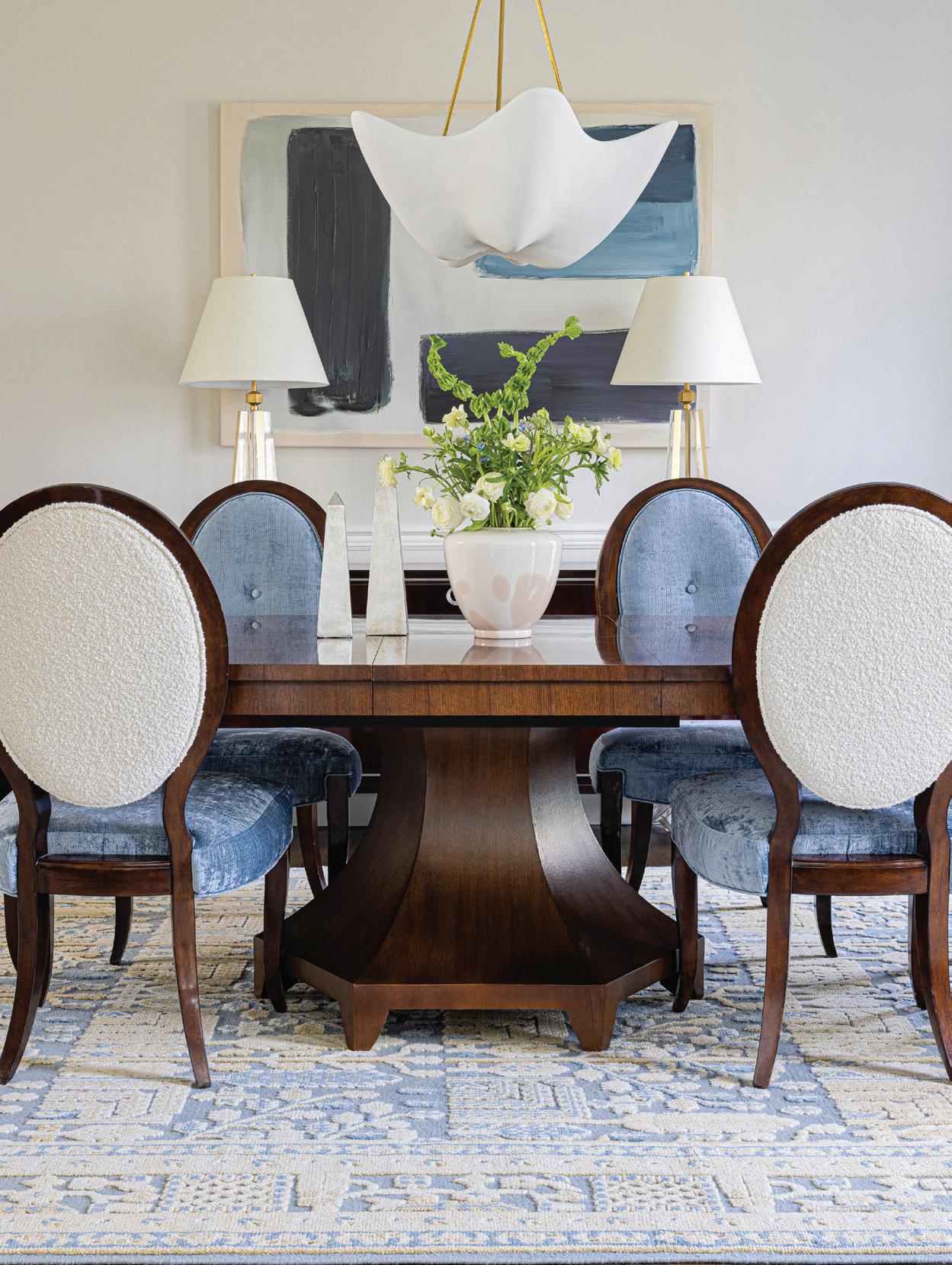
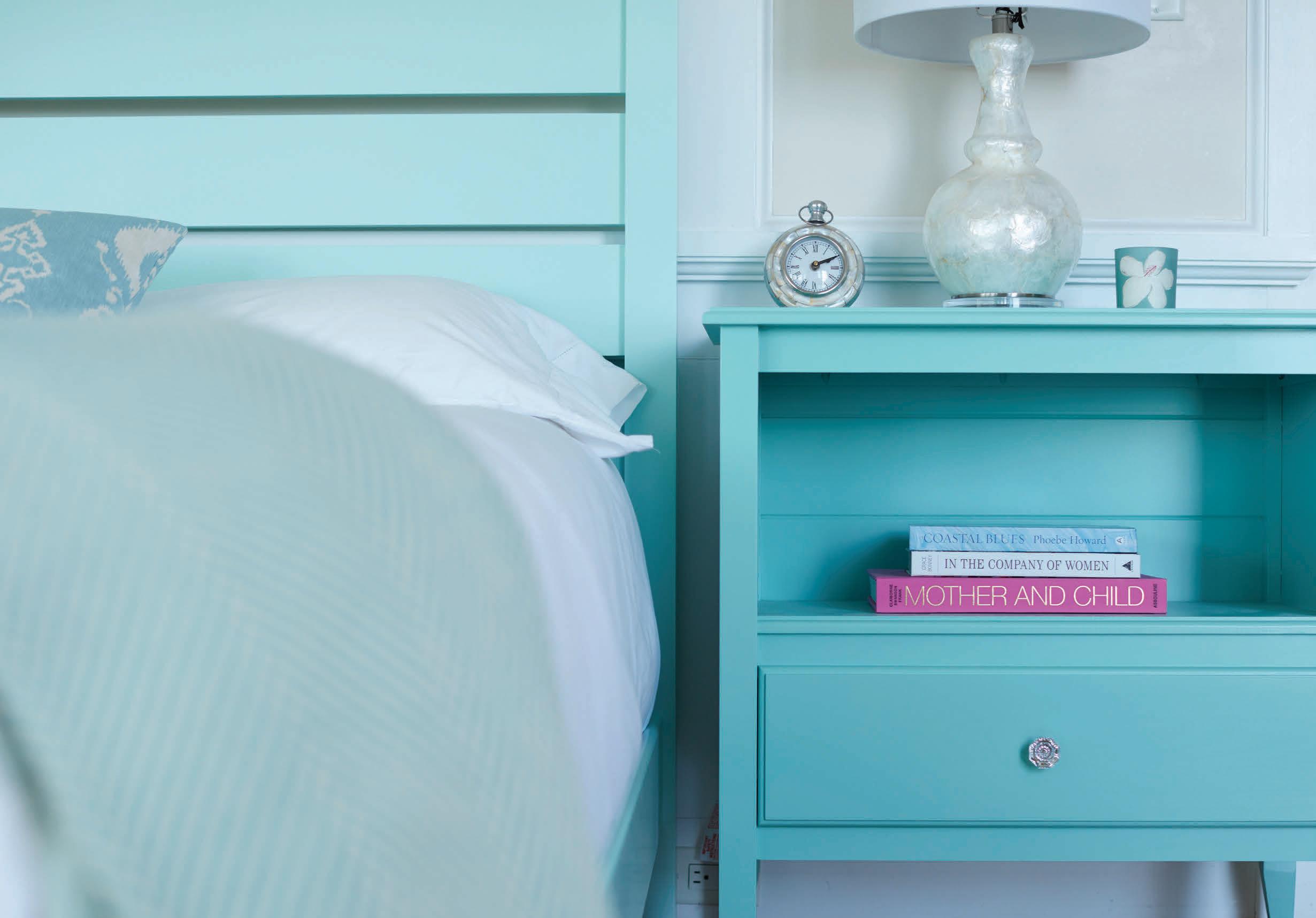
Family . History Passion . Style kebabians.com 203.865.0567 @kebabiansrugs Quality Handwoven Rugs EST. 1882 INTERIOR DESIGN: WILLIAM LYON DESIGNS PHOTOGRAPHY: JULIA D’AGOSTINO mainewoodworks.org | 207.887.1989 | E Q Creating a colorful life. Creating a colorful life.
The vases, console, and mirror are from OKA.
Wall upholstery, Maxwell. Ceiling paint, Fine Paints of Europe, Ring’s End. Rug, Apadana Rugs & Carpets. Chair, Arhaus Sconces and reading lamp, Chloe Winston Lighting Design Wallpaper, Christian Lacroix. Pillow fabric, Jim Thompson, The Tailored Home. Teal mohair pillow, Chairish
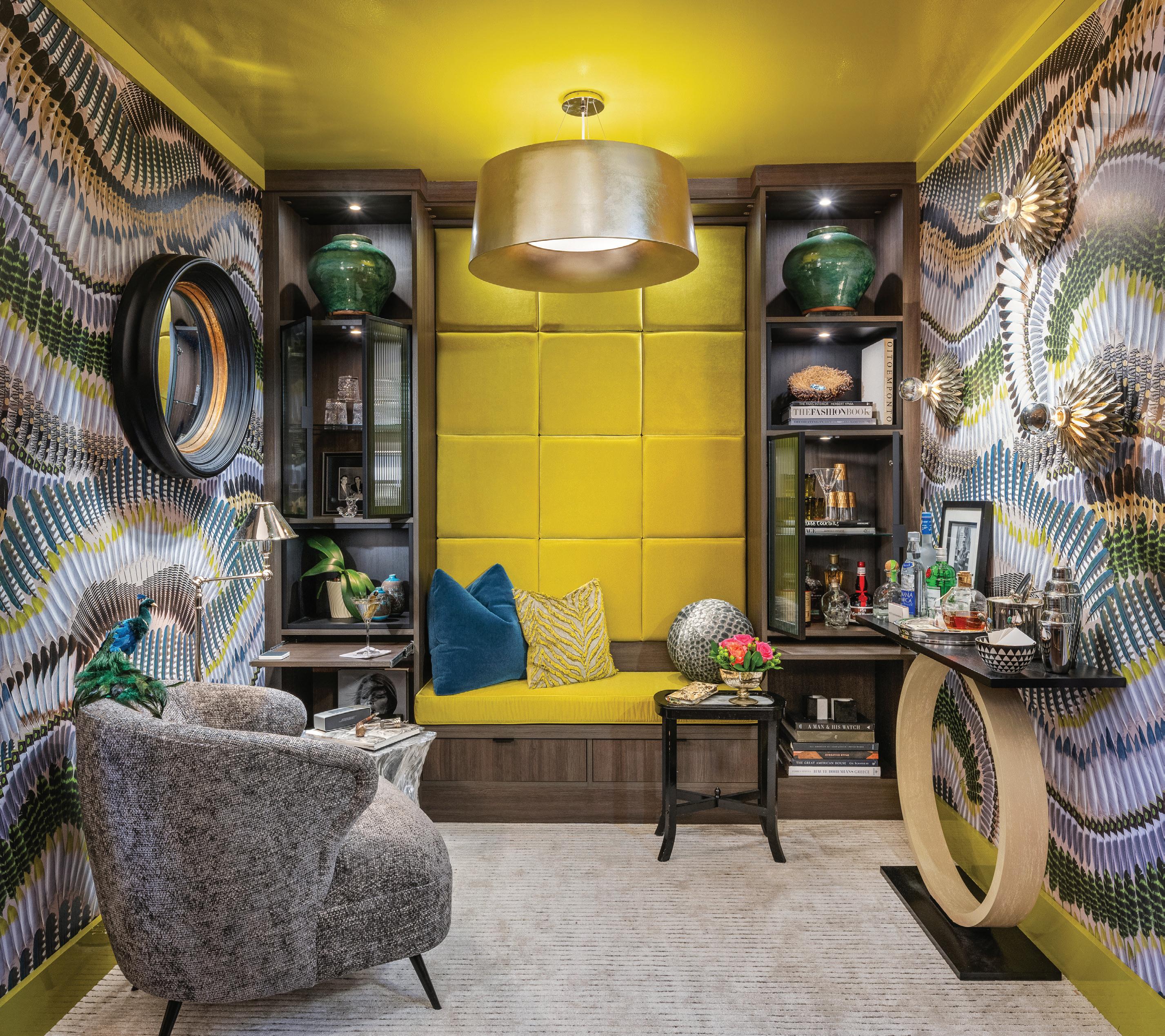
FLIGHT OF FANCY | For Robin O’Neil, it was a Christian Lacroix wallcovering featuring a feather design that inspired the concept for her petite space. Says O’Neil, “I ordered a sample of it, and when it came and I unrolled it, I thought, ‘This is it!’ ”
Such a bold design could have easily overwhelmed the room, but O’Neil balanced the riotous pattern with more subdued—yet textural—upholstery and a plush rug underneath. The ceiling’s
The pendant is from Visual Comfort & Co.
California Closets created the custom built-ins.
high-gloss green color was pulled from the wallcovering and adds verve and vigor to the space. But to bring a sense of order to the room, O’Neil once again turned to color. “I always like to have splashes of black to anchor things,” she says, referring to pieces like the mirror and display cases within the bookshelves. robinoneilinteriors.com
EDITOR'S NOTE: For details, see Resources.
82 H& T SMITH ON STYLE

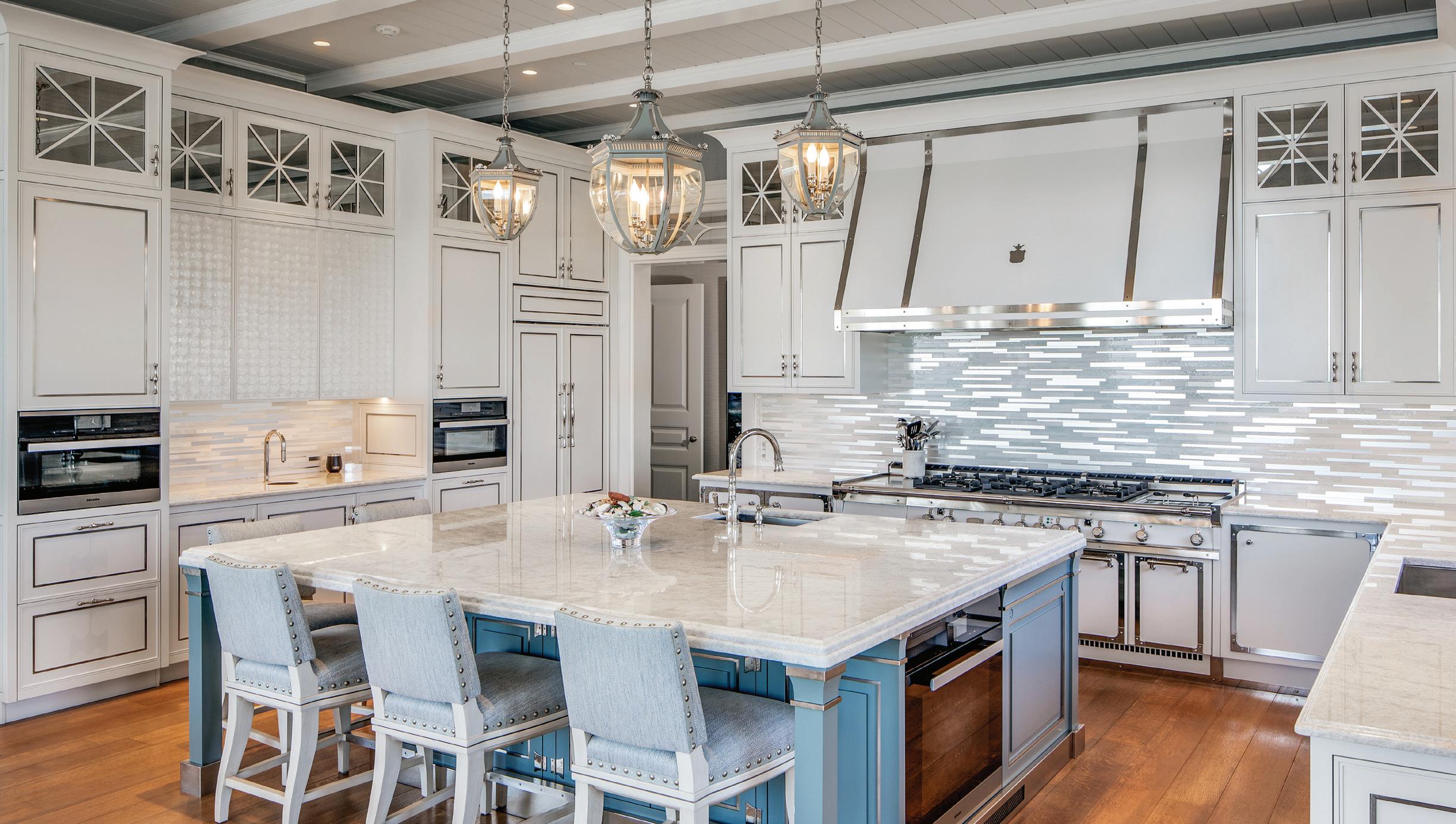
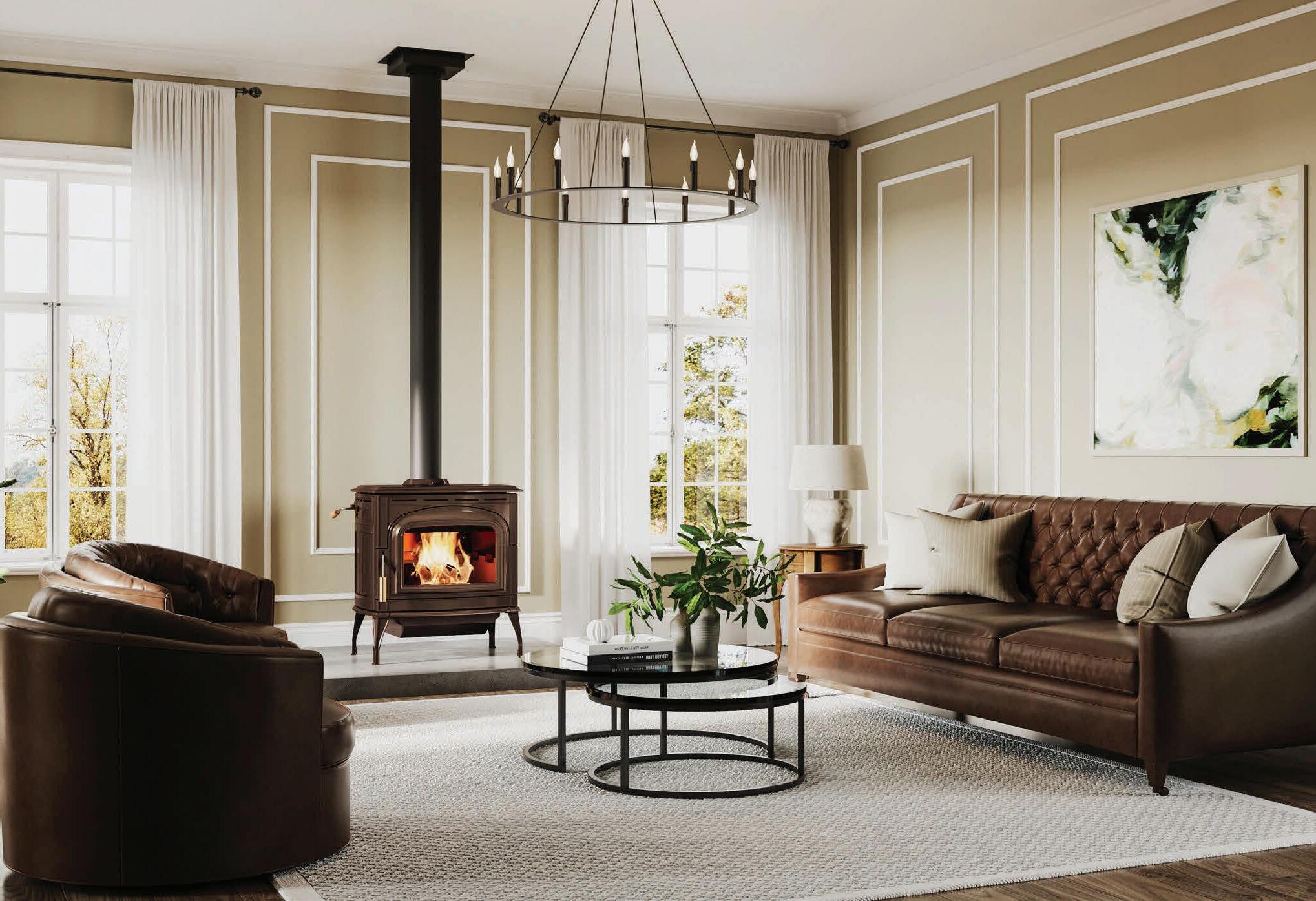
KIRT WASHINGTON RELATIONSHIP DRIVEN. DETAIL OBSESSED. 146 SOUND BEACH AVENUE, SUITE 201 | GREENWICH | (203) 990-3224 | QUINNDICO.COM HEARTH, SPAS & LEISURE Super ior ® Toll Free: (888) 966-3427 Southington • Avon www.SuperiorAtHome.com Like & Follow Us facebook � � STYLE WARMTH COMFORT At Superior You Can Expect... • Beautiful Working Showrooms • Expert Professional Sales Consultants • Quality & Easy Installations expand the possibilities in Design & lifestyle CT’s Premier Hearth, Hot Tub & Sauna Destination We Carr y the Brands You Know & Trust
Elevating the Everyday
At Milton Market, makers meet the community.
Text by TOVAH MARTIN | Photography by BLEACHER + EVERARD
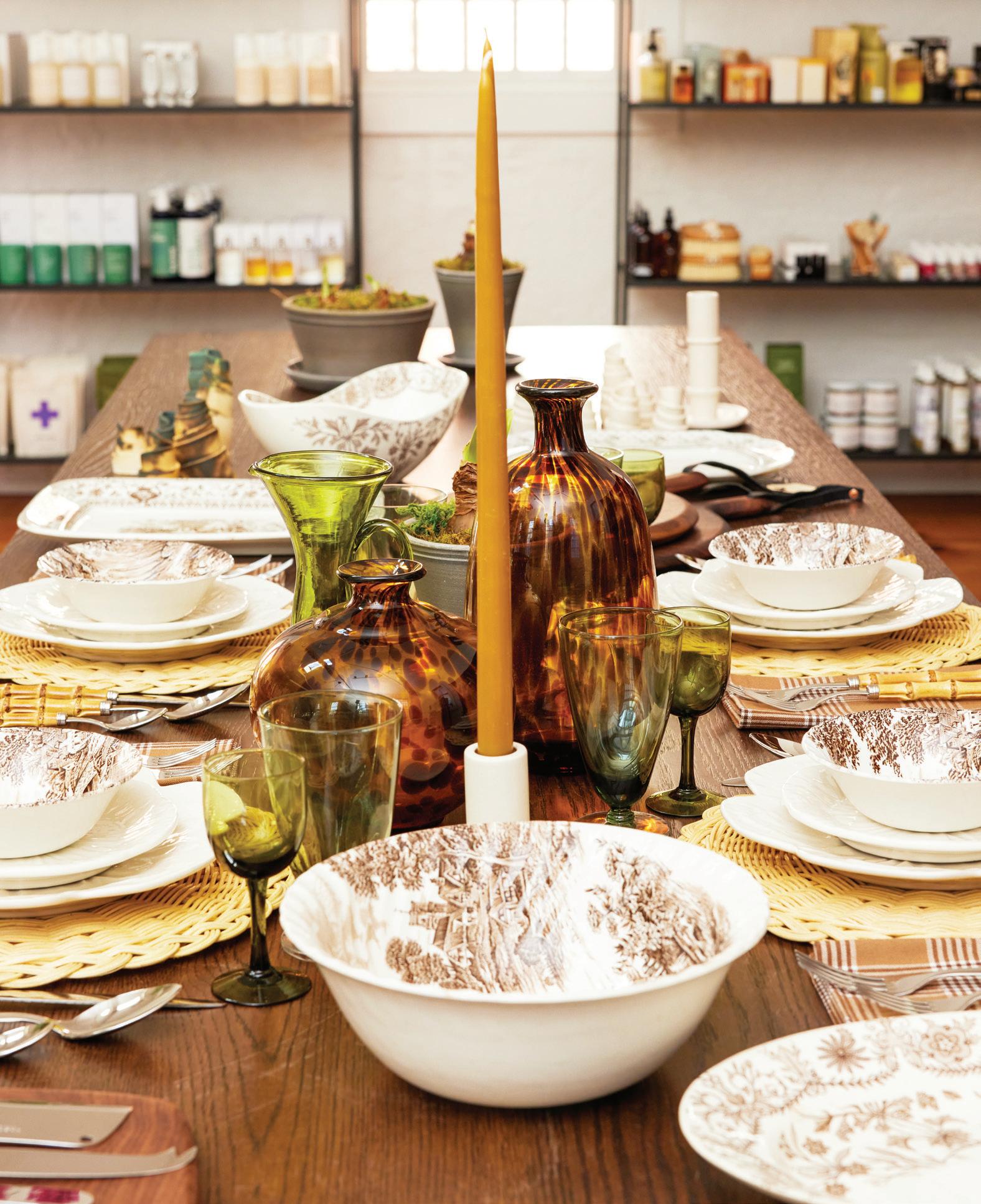
Litchfield’s Main Street is legendary for its window shopping and historic ambience, but at the end of an adjacent alleyway, Cobble Court takes the time warp to another level. Weathered brick buildings with century-worn wooden doors hung on hand-forged hardware surround a cobbled courtyard where wagons once maneuvered.
Nobody with even the slightest glimmer of interest in shopkeeping could resist the draw of that courtyard, least of all Martha Fish. Not only was Fish weary from her weekly commute from Litchfield’s Milton neighborhood to her job in New York City’s fashion district, but she was also tired of schlepping entertaining essentials. “If I wanted glassware, serving platters, candlesticks, or so many other practical elements, I had to bring them from the city,” she says. “There was nowhere to get tabletop locally at the time.” When muchcoveted retail space in Cobble Court became available in 2019, she nabbed it, and Milton Market came to life.
“It’s like a muse,” Fish says of Milton
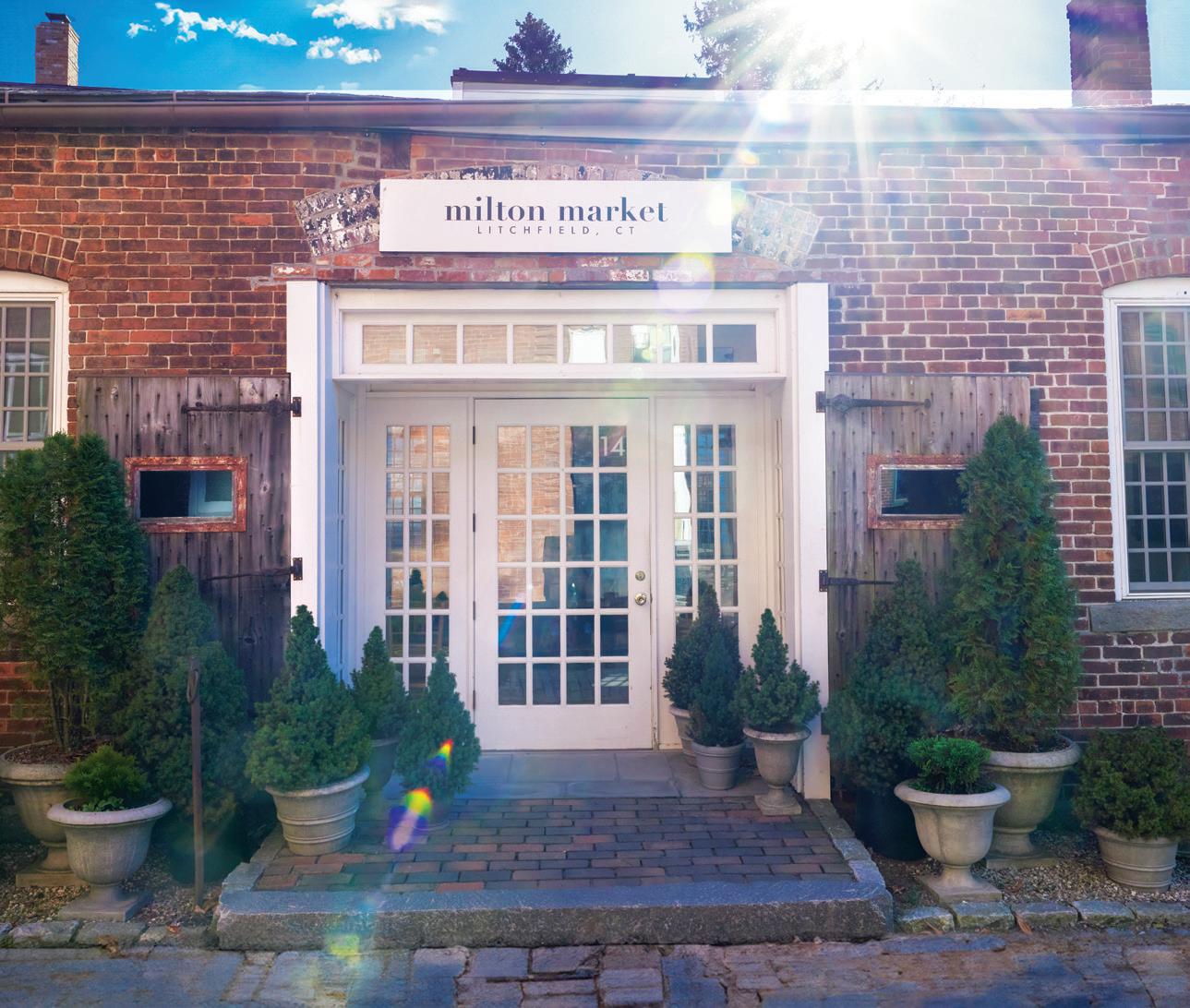
84 H& T SHOP VISIT
LEFT: At Milton Market, owner Martha Fish sets a sample table with her signature panache, mixing vintage transferware, tortoiseshell vases, and green glassware with contemporary napkins, placemats, candlesticks, and bamboo-handled flatware. BELOW: The Cobble Court storefront’s doors with their hand-forged hinges are flanked by seasonal conifers throughout the winter months.

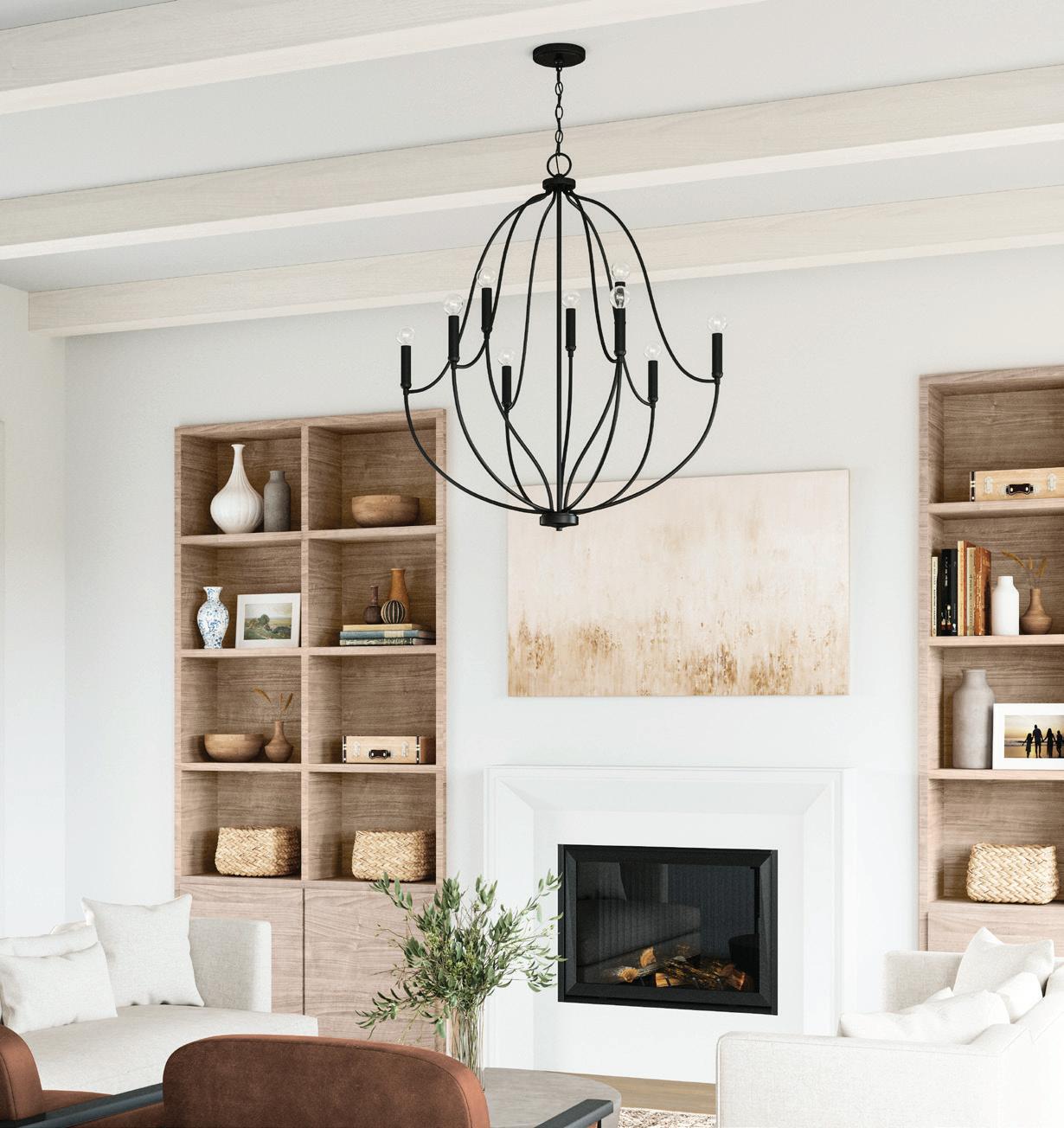
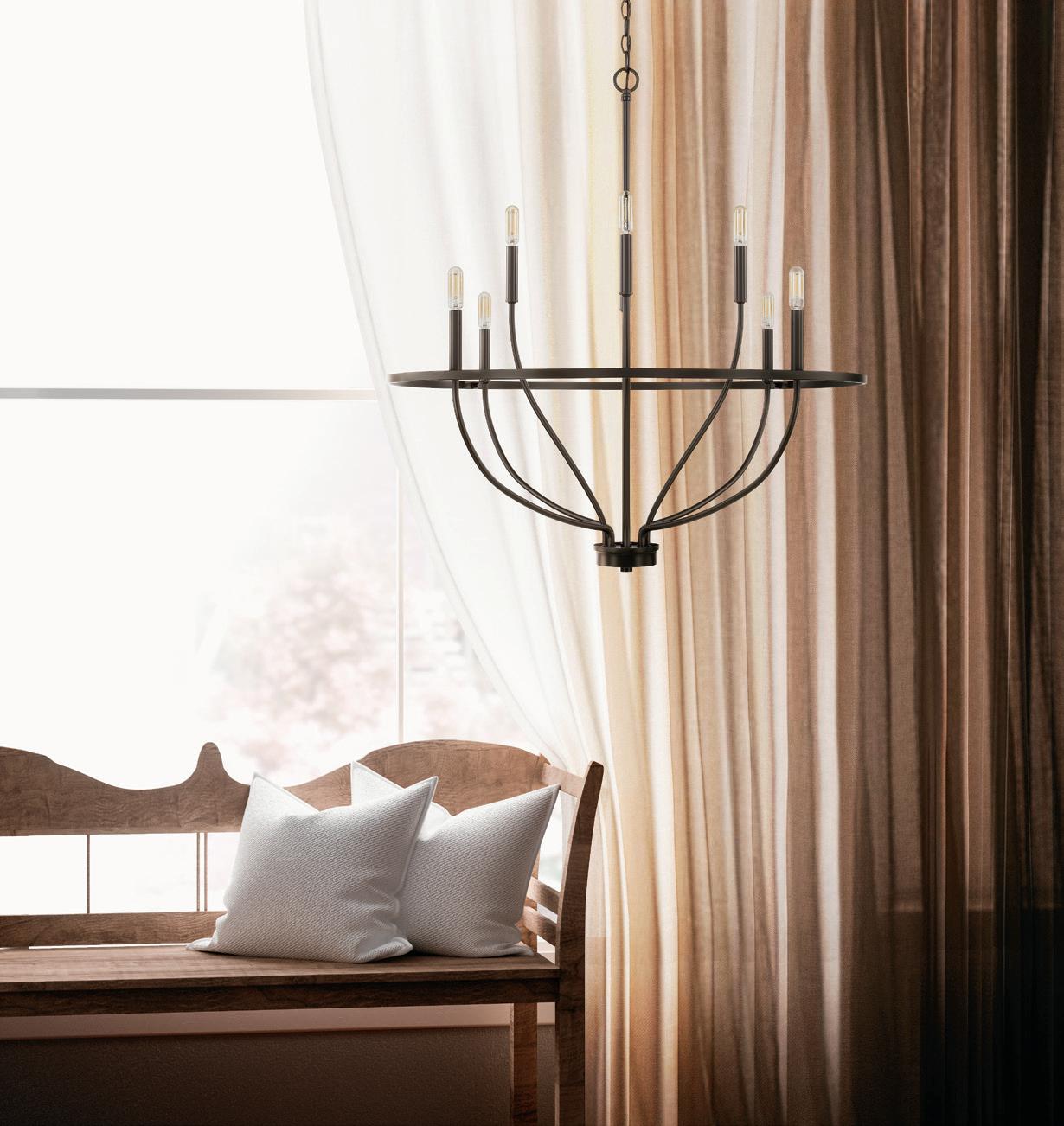
CUNNINGHAM Connecticut’s Premier Boutique Lighting and Accessory Showroom 51 Railroad Ave. | West Haven, CT 06516 475-655-7557 | yourlightingsource.com
TRISHA

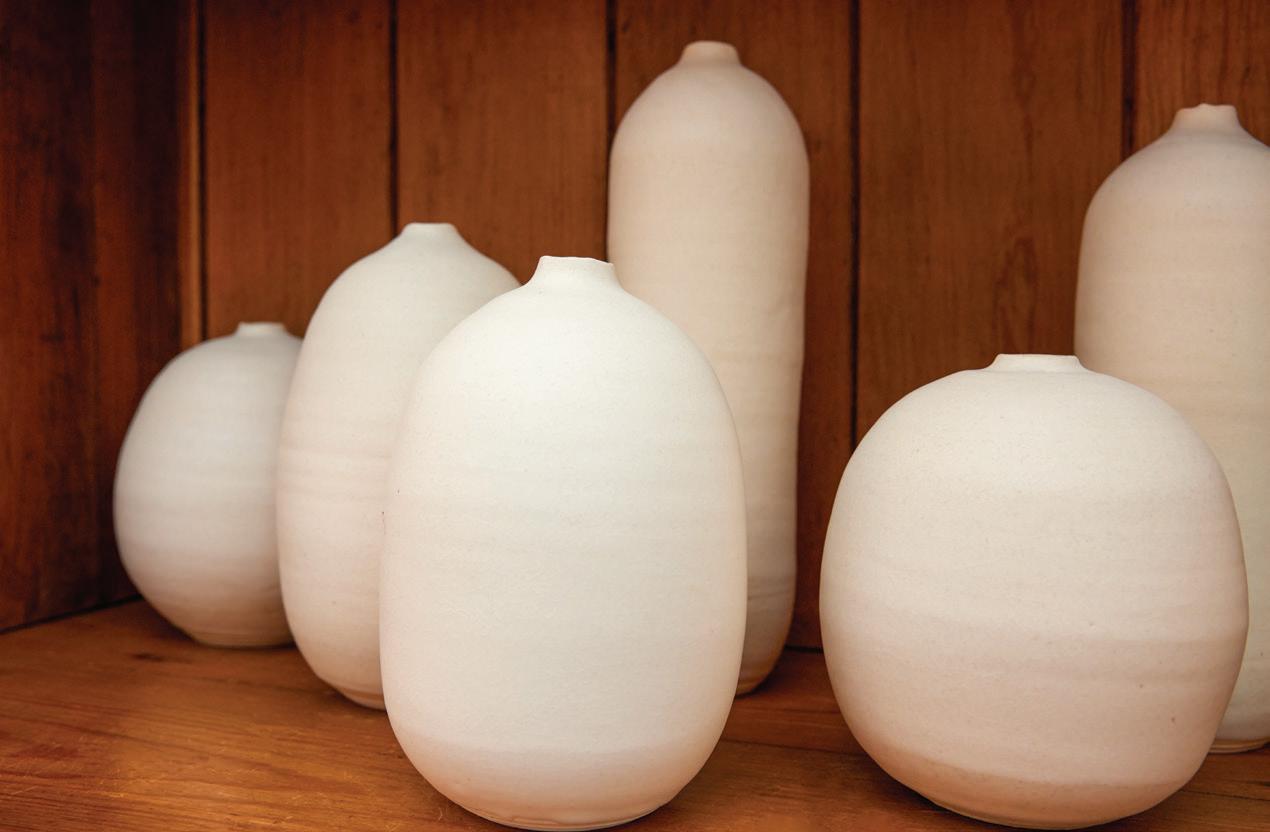
Market’s location. Halfway between Boston and New York, the building was once a blacksmith shop serving the stable next door. After whitewashing the interior’s formerly drab, gray-painted brick to give it a glow, Fish went hunting for artisans to fill domestic needs with beautiful objects. She didn’t have to search far; the neighborhood turned out to be teeming with talent. Before long, Milton Market became a liaison between local craftsmen and the community.
With its layered patinas, the shop balances sparkle and sleek with soft and nubby. Contemporary stemware is displayed beside vintage transferware and yellowware, while matte-glazed ceramics from local potters like Judy Jackson and Ben Wolff rest nearby. Snuggly wool products from the flock at
BEFORE LONG, MILTON MARKET BECAME A LIAISON BETWEEN LOCAL CRAFTSMEN AND THE COMMUNITY.
Farmington’s Hill-Stead Museum are thrown over a bespoke plywood chair. “Everything has a story,” Fish explains, “everything adds richness. It’s the juxtaposition between modernity and artisanal.” And nothing is self-important. “I don’t want it to feel reverential,” she says. “The merchandise should be dimen-
sional, interesting, and dynamic.”
But there’s another layer to the formula: Fish uses the space to host demonstrations and workshops. That might be her proudest moment. More than just a shopkeeper, Fish sees herself as a conduit. “One artisan leads to the next. My goal is to create community around a new generation of creatives.” Milton Market, Litchfield, miltonmarketct.com
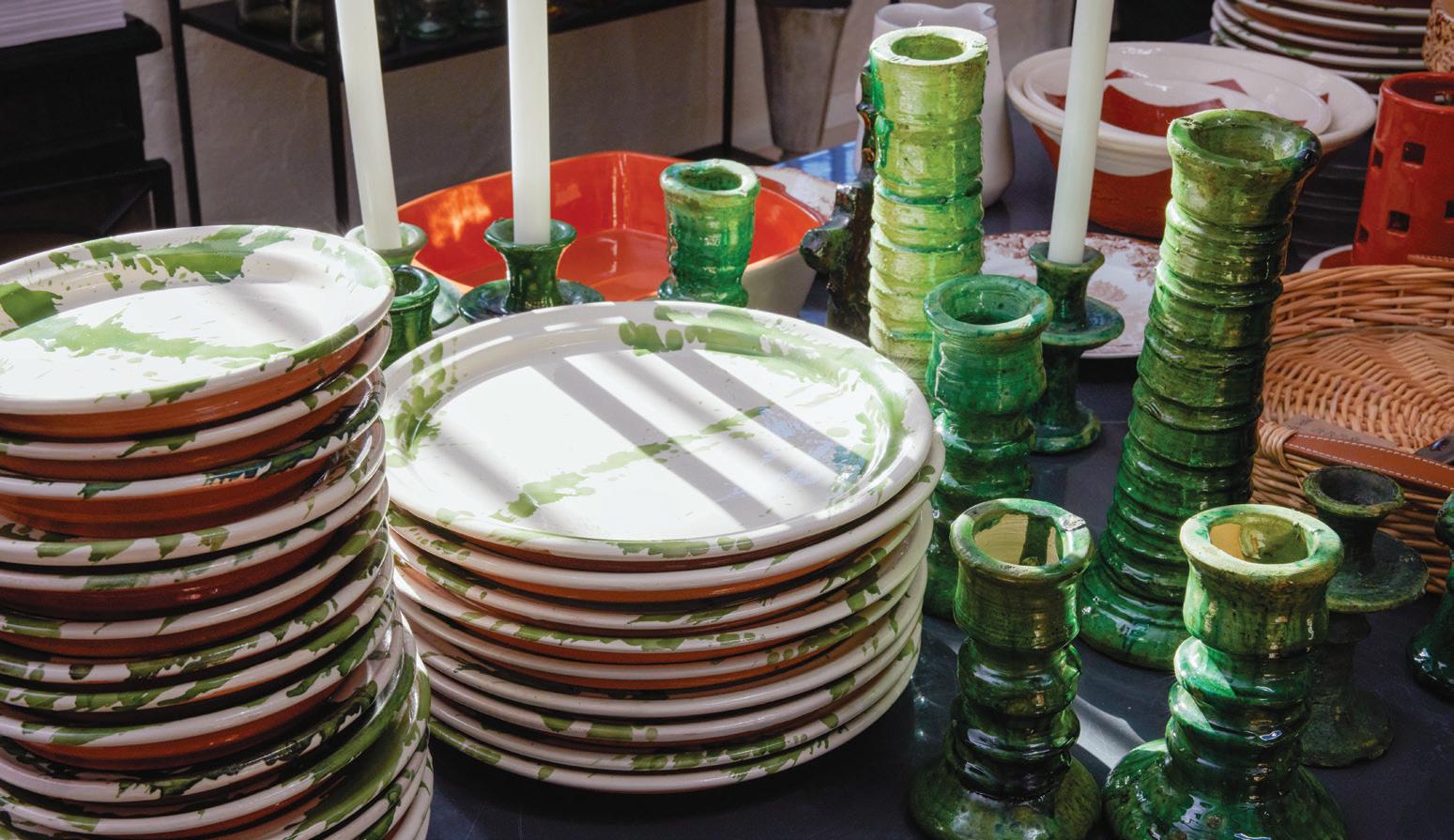
86 H& T SHOP VISIT
CLOCKWISE FROM RIGHT: The store’s central table displays hand-lathed spalted-maple bowls from New England-based artisan Spencer Peterman, vases and fluted mixing bowls by Litchfield County-based potter Judy Jackson, and black vintage glassware. Milton Market pairs il Buco Vita splatterware plates with jade-green tamegroute candlesticks. Bottle vases with a matte finish by potter Judy Jackson are available in a variety of silhouettes.
Hir Lic Arc
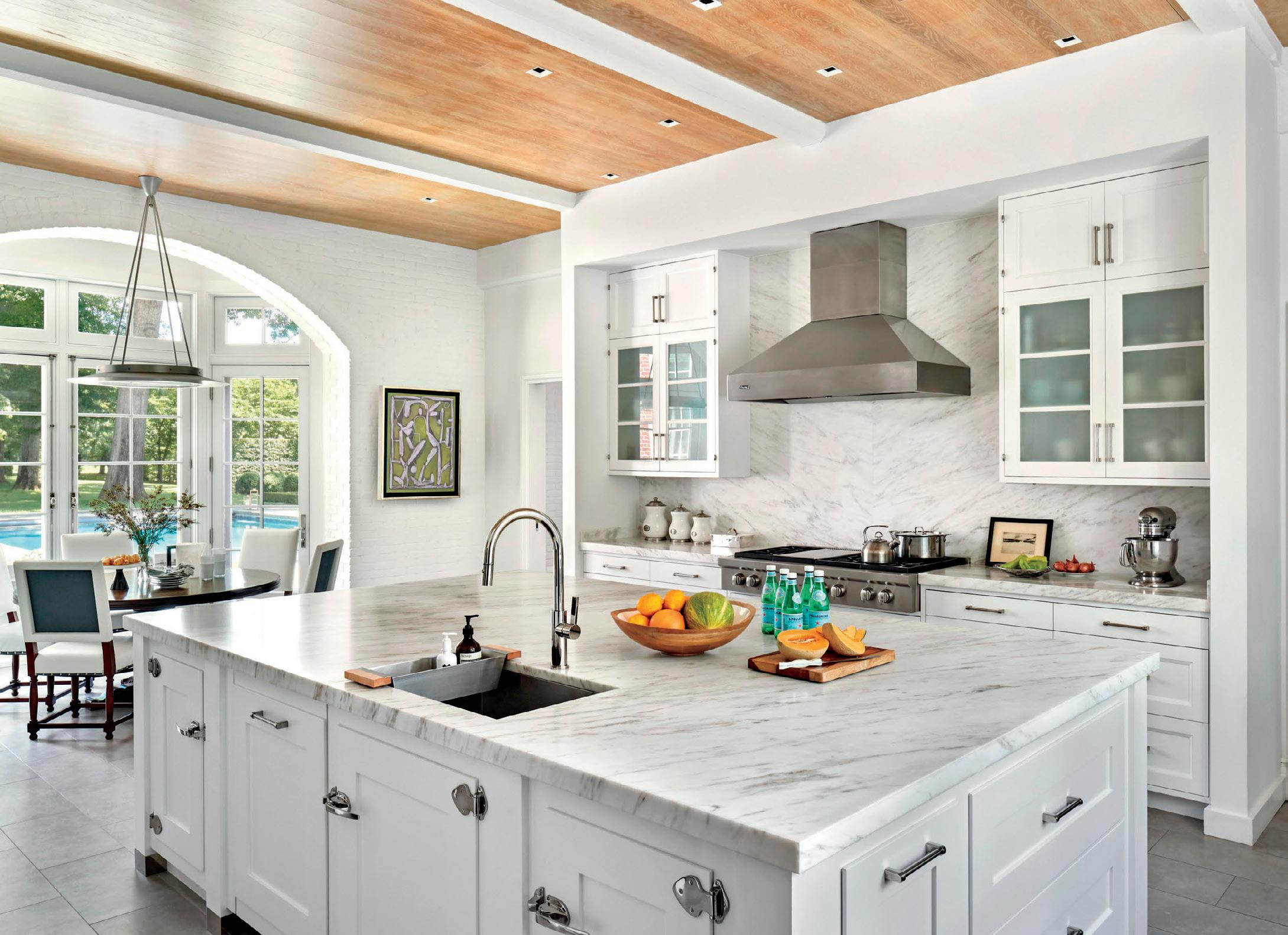
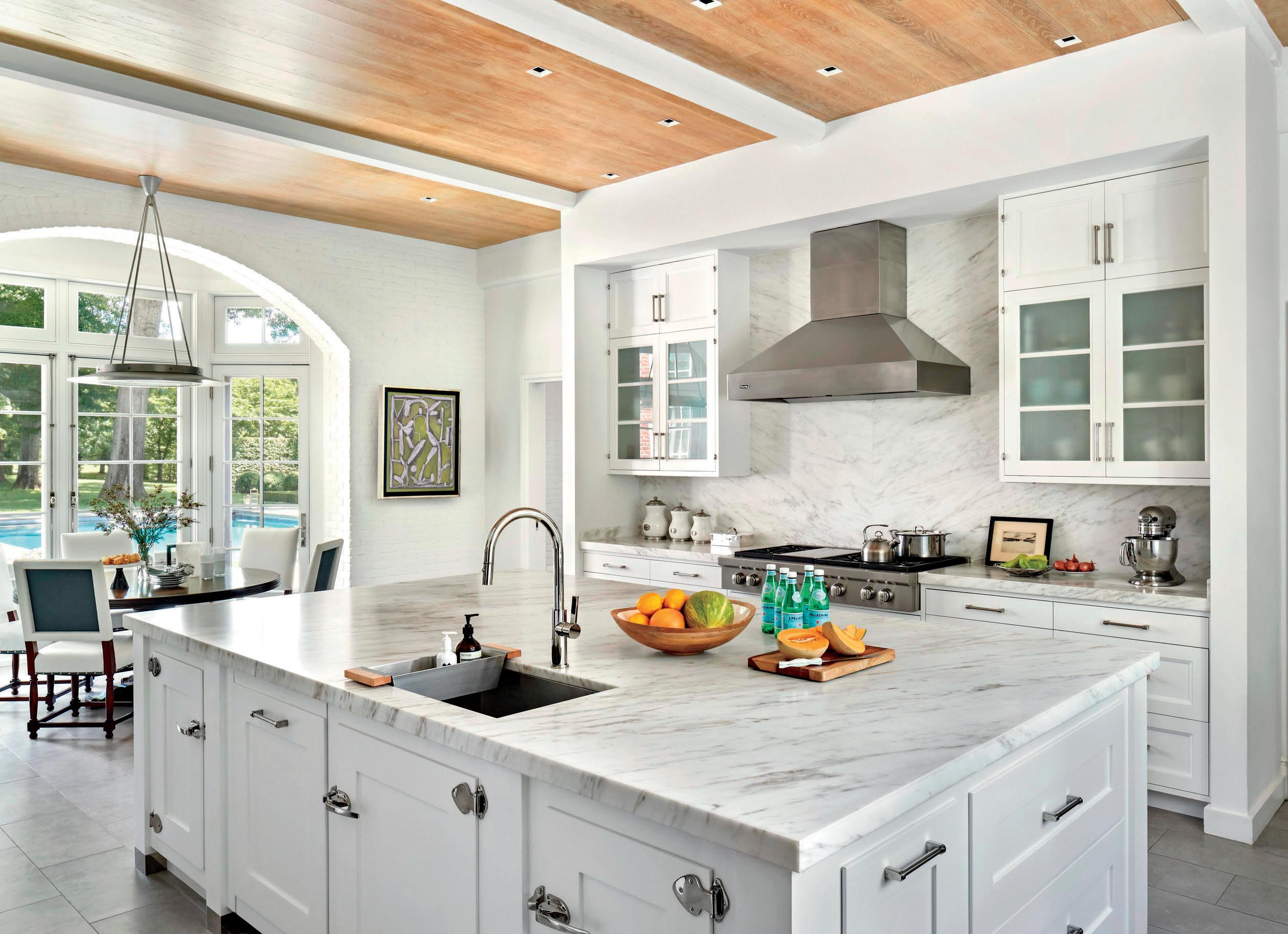
Whether you are renovating or constructing your ideal home, collaborating with a licensed architect can help save you time and money, as well as creating the home or office you’ll cherish for years to come.
Whether you are renovating or constructing your ideal home collaborating with a licensed architect can help save you time and money, as well as creating the home or office you’ll cherish for years to come.
Homeowners look to architects to...
Homeowners look to architects to...
• Integrate the homeowner’s design/style
• Integrate the homeowner’s design/style
• Deliver a quality result
• Deliver a quality result
• Understand and comply with building codes and officials
• Understand and comply with building codes and officials


Need to Find an Architect?
Need to Find an Architect?
AIA Connecticut has over 1,000 licensed architect members all throughout Connecticut. Visit www.aiact.org for our Member Directory that features firms projects and contact info.
AIA Connecticut has over 1,000 licensed architect members all throughout Connecticut. Visit www.aiact.org for our Member Directory that features firms, projects, and contact info.
or contact the AIA Connecticut Office at 203-865-2195
or contact the AIA Connecticut Office at 203-865-2195
Since Architects are involved with the health, safety, and welfare of the public, the State of Connecticut regulates the use of the term “architect.” A person representing that he or she is an architect or provides architectural services, without being licensed to do so, is misleading to the public and creates a danger to public’s health, safety and welfare. Connecticut General Statutes, Section 20-288E
Since Architects are involved with the health, safety, and welfare of the public, the State of Connecticut regulates the use of the term “architect.” A person representing that he or she is an architect or provides architectural services, without being licensed to do so, is misleading to the public and creates a danger to public’s health, safety and welfare. Connecticut General Statutes, Section 20-288E
H ir e A L ic e n s e d A r c h ite c t
H& T DESIGN DISPATCHES
Edited by LYNDA SIMONTON
Style Scene
›› Harry Bertoia: Sculpture for Living THROUGH APRIL 7
A Bruce Museum retrospective featuring the sculptural works of Harry Bertoia, known by design aficionados for his iconic furniture pieces for Knoll. Greenwich brucemuseum.org
First Impressions:
32nd Annual Associate Artist Show
JANUARY 12–FEBRUARY 22
This annual juried exhibition includes paintings, sculptures, and works in other media by Lyme Art Association members. Old Lyme lymeartassociation.org
History and Principles of Landscape Design
VIRTUAL EVENT:
JANUARY 23, 30, AND FEBRUARY 6, 13
This four-week virtual course explores long-practiced principles that encourage sustainable landscape design. nativeplanttrust.org
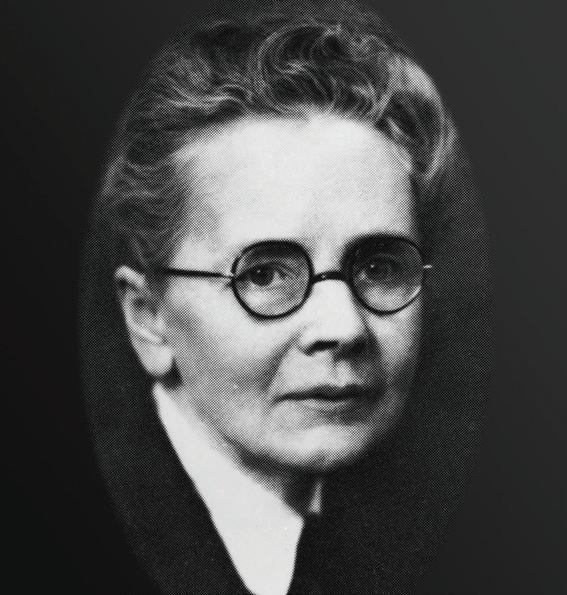
›› Connecticut Flower & Garden Show
FEBRUARY 22–25
Get ready for spring with educational seminars, demonstrations, and gardening inspiration at the Connecticut Convention Center. Hartford ctflowershow.com
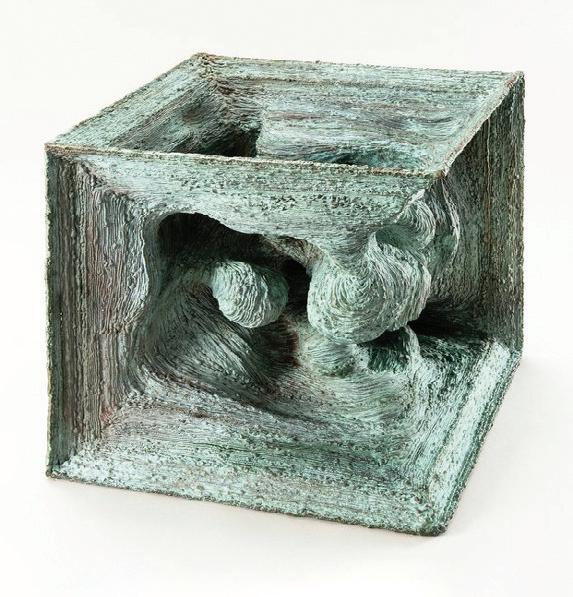
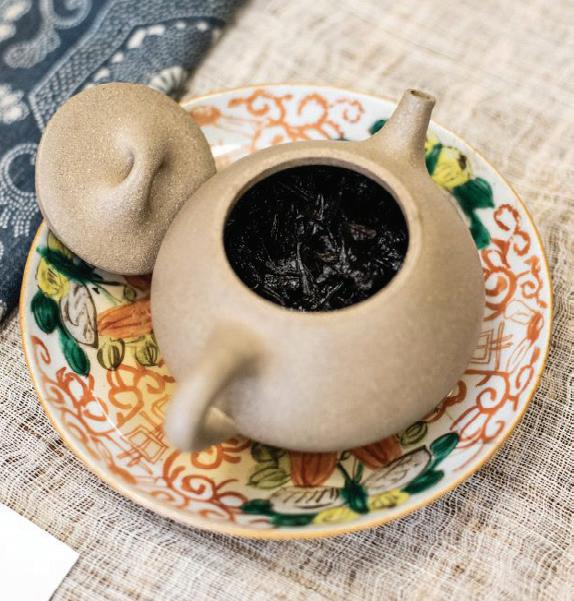
›› The Book of Wilding— A Practical Guide to Rewilding Big and Small
VIRTUAL EVENT: JANUARY 25
Isabella Tree, the star of The Garden Conservancy’s National Speaking Tour, shares her handbook for how we can all help restore nature. gardenconservancy.org
‹‹ The Fascinating Life of Hearst Castle’s Architect Julia Morgan
VIRTUAL EVENT: FEBRUARY 5
Historian Victoria Kastner speaks about her new book, which examines architect Julia Morgan’s private life and remarkable career. greenwichdecorativearts.org
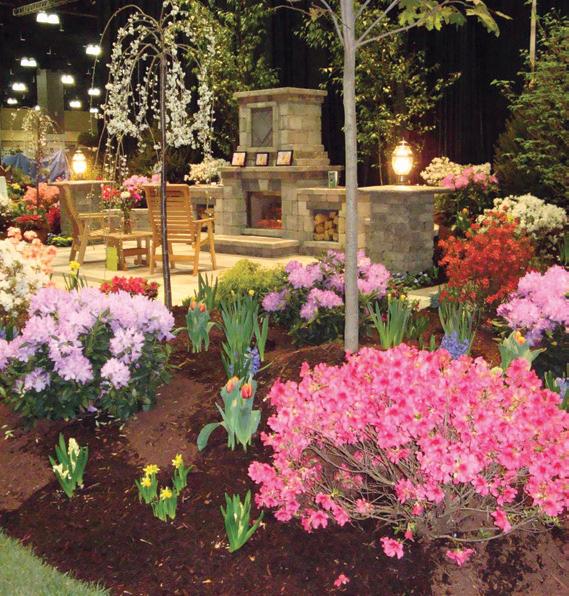
Behind the Scenes of Roseland Cottage
VIRTUAL EVENT: JANUARY 10
Enjoy a virtual tour of unique features rarely seen by the public in Woodstock’s colorful Gothic Revival landmark. historicnewengland.org
Notebook
Welcome, 2024! But before we look forward, let’s reflect on 2023’s busy end-of-year awards season and exciting shop announcements.
‹‹ Saturday Tea Experience at MoCA Westport with Tea Arts & Culture
JANUARY 20
Sip tea while learning about the complexities of the beverage and connecting with nature on MoCA Westport’s campus. Westport mocawestport.org


Styling Identities: Hair’s Tangled Histories
MARCH 1–AUGUST 31
This Wadsworth Atheneum Museum of Art exhibition examines hair as an expression of our DNA and our humanity. Hartford thewadsworth.org
The New England Chapter of the Institute of Classical Architecture & Art honored Heide Hendricks and Rafe Churchill of Sharon-based Hendricks Churchill with a prestigious 2023 Bulfinch Award for the interior design of their own home, Ellsworth. If you want to see more of the stylishly restored home, pick up the couple’s book, Our Way Home (Rizzoli, 2023).
Spirits were high at the annual Home Building Industry Awards this past December, sponsored by the Home Builders & Remodelers Association. Cheers to all the winners, including LoParco Associates, which was honored with the Custom Home of the Year award. Segerson Builders received an award for Remodeled Home of the Year, and a project by Bluewater Home Builders was named Spec Home of the Year.
Congratulations to NEH contributors Stacy Kunstel and Michael Partenio, aka Dunes and Duchess, on opening their first retail space in New Milford. Open by appointment—and by chance—the new location will display samples of the couple’s heirloom-quality furniture and lighting line along with select art, leather totes, blankets, and vintage pieces.
Heading upstate to charming New Preston, Eleish Van Breems Home has extended its empire. This third location joins outposts in Westport and Nantucket and marks a return to owners Edie van Breems and Rhonda Eleish’s Litchfield County roots. Expect the style mavens’ signature mix of contemporary furniture, Scandinavian design, and Gustavian antiques.
Do you have news to share with New England Home? Email Lynda Simonton at lsimonton@nehomemag.com
88
‹‹
HOME BUILDERS AND REMODELERS

HOME BUILDERS AND REMODELERS ASSOCIATION OF FAIRFIELD COUNTY
HOME BUILDERS AND REMODELERS ASSOCIATION OF FAIRFIELD COUNTY
ASSOCIATION OF FAIRFIELD COUNTY
JOIN US
JOIN US
JOIN US
Join today to network with your industry peers, access educational opportunities to enrich your career and business, and magnify your voice in your local, state and national legislatures.
Join today to network with your industry peers, access educational opportunities to enrich your career and business, and magnify your voice in your local, state and national legislatures.



Join today to network with your industry peers, access educational opportunities to enrich your career and business, and magnify your voice in your local, state and national legislatures.




Educational Programs & Certifications
Educational Programs & Certifications
Educational Programs & Certifications
Educational Programs & Certifications
Dynamic General Membership Meetings
Dynamic General Membership Meetings
Dynamic General Membership Meetings
Dynamic General Membership Meetings
Networking Opportunities & Promotional Sponsorships
Networking Opportunities & Promotional Sponsorships
Networking Opportunities & Promotional Sponsorships
Networking Opportunities & Promotional Sponsorships
Membership Discount Programs
Membership Discount Programs
Membership Discount Programs
Membership Discount Programs
Industry Awards & Recognitions
Industry Awards & Recognition
Industry Awards & Recognition
Industry Awards & Recognition
The Home Builders & Remodelers Association (“HBRA”) of Fairfield County is a not for profit association of members engaged in single-family and multifamily residential new construction, remodeling, land development activities and light commercial construction covering Fairfield County.
The Home Builders & Remodelers Association (“HBRA”) of Fairfield County is a not for profit association of members engaged in single-family and multifamily residential new construction, remodeling, land development activities and light commercial construction covering Fairfield County.
The Home Builders & Remodelers Association (“HBRA”) of Fairfield County is a not for profit association of members engaged in single-family and multifamily residential new construction, remodeling, land development activities and light commercial construction covering Fairfield County.
EXCLUSIVE OFFER: FIRST 3 MEETINGS FOR FREE* WITH NEW MEMBERSHIP!
EXCLUSIVE OFFER: FIRST 3 MEETINGS FOR FREE* WITH NEW MEMBERSHIP!
EXCLUSIVE OFFER: FIRST 3 MEETINGS FOR FREE* WITH NEW MEMBERSHIP!
Visit buildfairfieldcounty.com to learn more about HBRA member benefits today!
Visit buildfairfieldcounty.com to learn more about HBRA member benefits today!
Visit buildfairfieldcounty.com to learn more about HBRA member benefits today!
* up to $50 per event
* up to $50 per event
* up to $50 per event
H& T THE SCENE
Edited by CAMILLA TAZZI
Fall Networking Event at Torrco with Tile America
Torrco and Tile America hosted New England Home Connecticut’s fall issue networking event in Torrco’s recently remodeled Stamford showroom.
Some of Connecticut’s top design professionals came together for a fun night of networking while they enjoyed drinks, hors d’oeuvres, and music. Two lucky winners brought home raffle prizes: a House of Rohl faucet and a magnum bottle of wine.
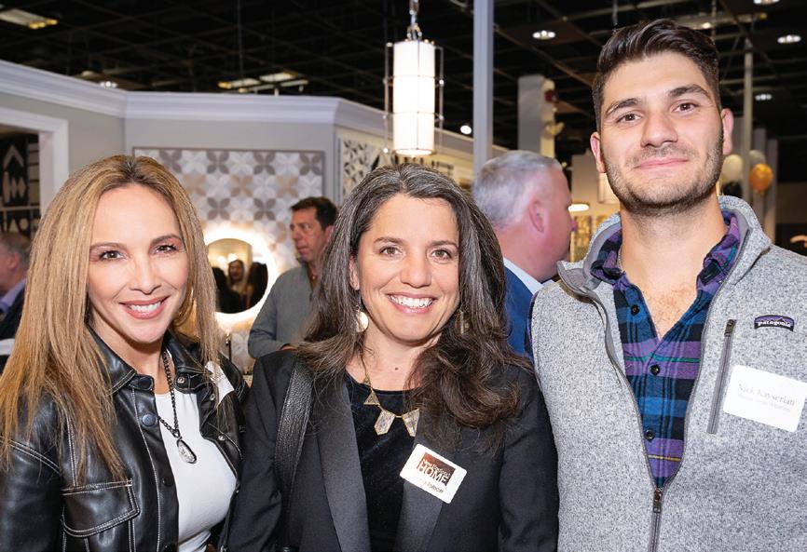

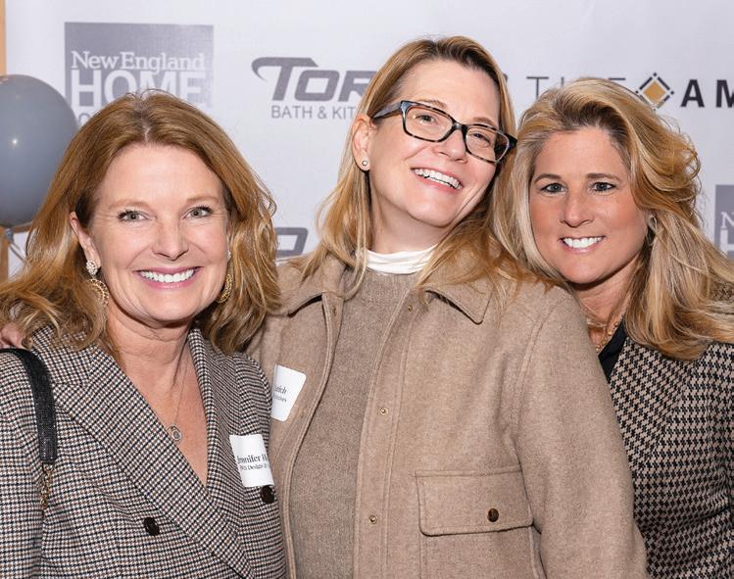
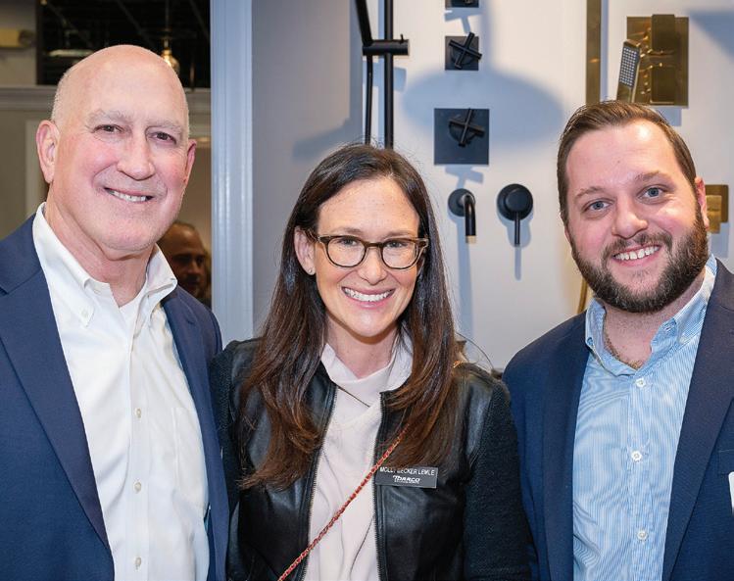
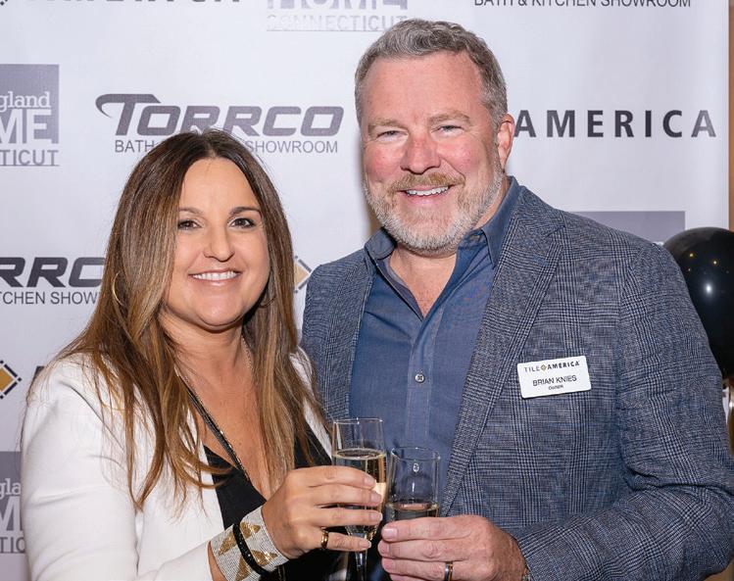
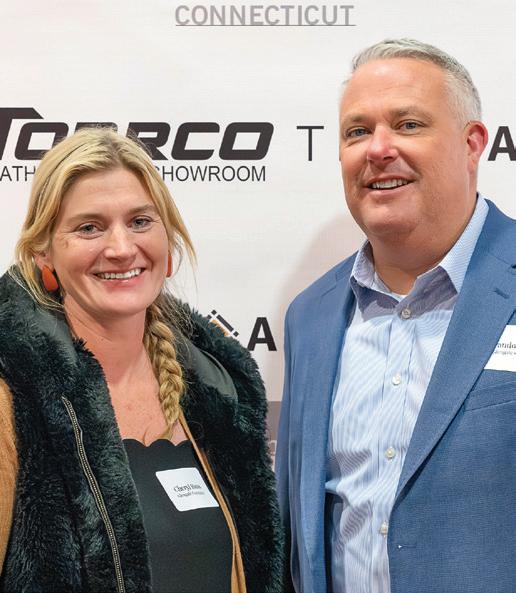
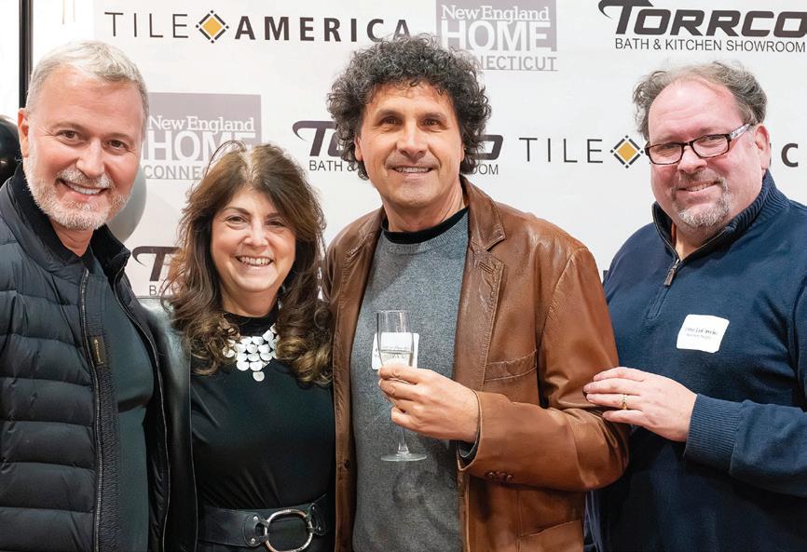

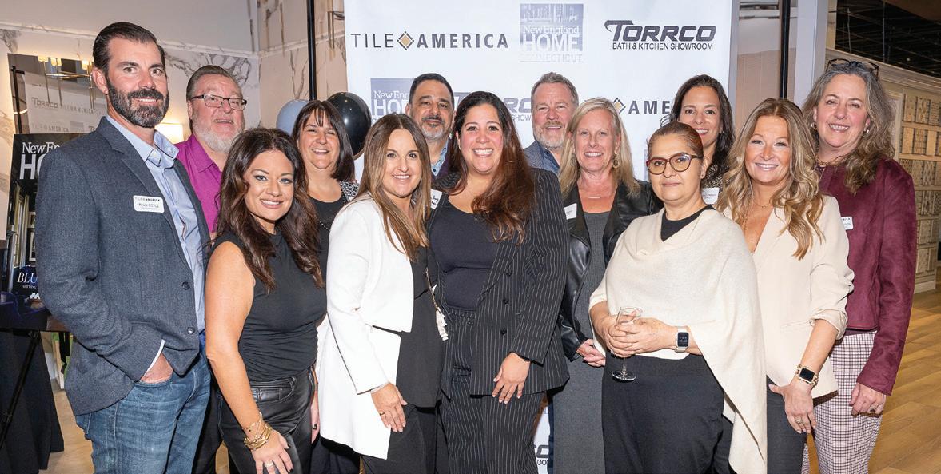
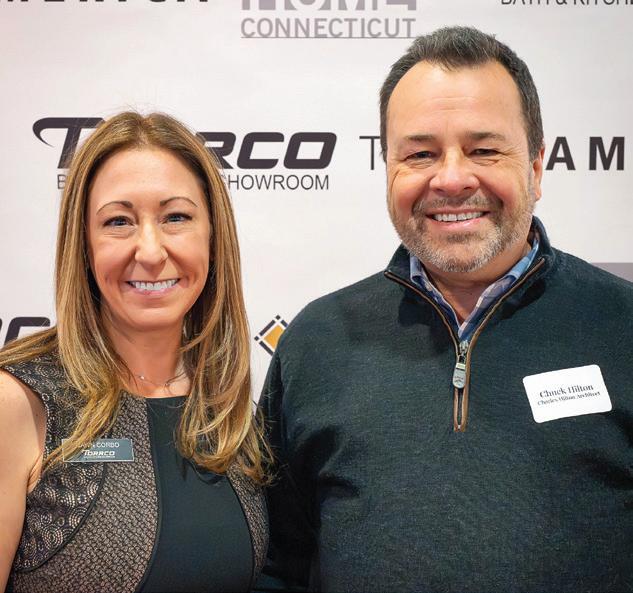

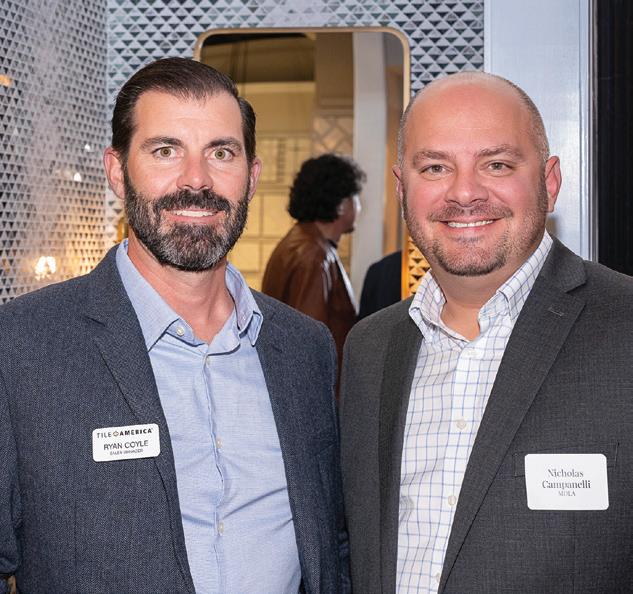
90
Photography by Phil Nelson
Matt Giardina of Front Row Kitchens
Jeff Sargent of Hansgrohe, Molly Becker Lemle of Torrco, and Tim Carney of TOTO
Ryan Coyle of Tile America and Nicholas Campanelli of Michael D’Angelo Landscape Architecture
Michelle Hughes of Tile America, Mindy Gerhardt of Cornerstone Contracting, Tina Anastasia of Anastasia Interior Design, and Dawn Corbo of Torrco
Anthony Minichetti of Anthony Minichetti Architect, Carol Kurth of Carol Kurth Architecture + Interiors, George Dumitru of Studio Dumitru, and Dave LoCascio of Woodbury Supply
Dawn Corbo and Chuck Hilton of Charles Hilton Architects
New England Home’s Marcia Noble, Beth Krupa of Beth Krupa Interiors, New England Home’s Roberta Mancuso, and Jeffrey Kaufman of JMKA | architects
The Tile America team
Tina Anastasia of Anastasia Interior Design, New England Home’s Jenna Talbott, and Nick Kayserian of Shope Reno Wharton
Cheryl Russ and Brandon Jones of Glengate Company
Jennifer Howard of JWH Design & Cabinetry, Birgit Anich of BA Staging & Interiors, and Lora Mazurak of Torrco
Lana Camera and Brian Knies of Tile America
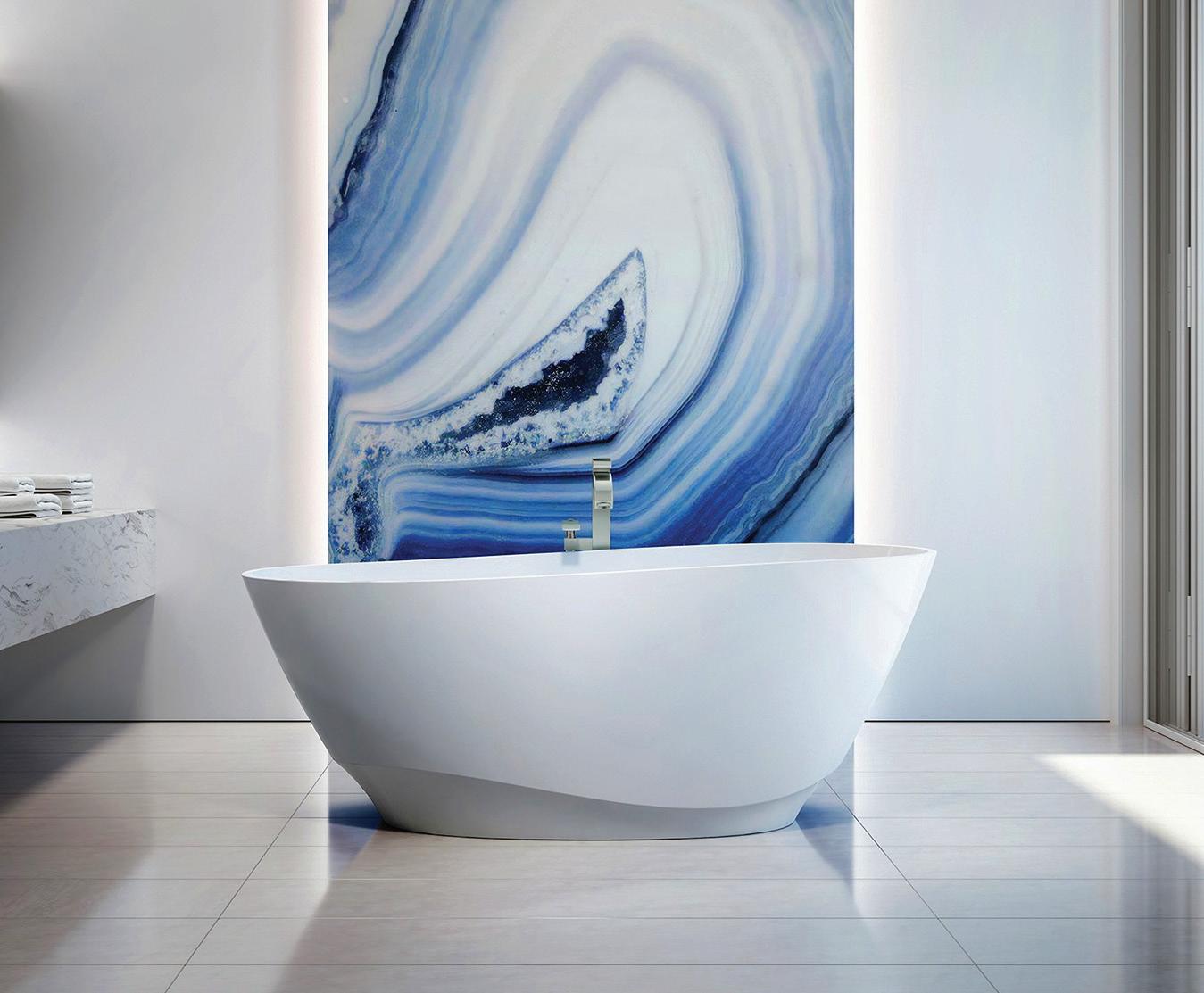

OFFERING DECORATIVE PLUMBING & LIGHTING, VANITIES, CABINET & DOOR HARDWARE. CONTACT US TO SCHEDULE AN APPOINTMENT. STAMFORD • FAIRFIELD • DANBURY • NEW HAVEN • EAST WINDSOR • WATERBURY Since 1917 • www.TorrcoDesignCenter.com • 203.479.6935
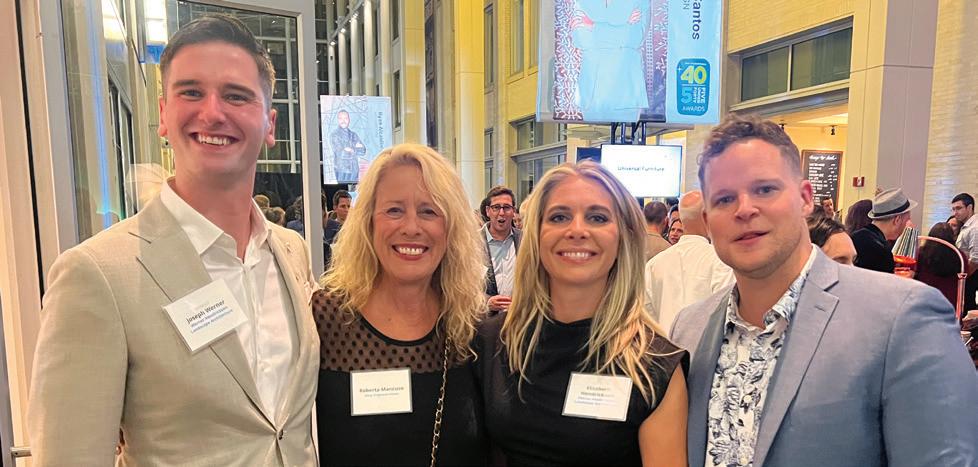

5 Under 40 Awards
New England Home honored the region’s finest emerging design talent at the 5 Under 40 Awards. Five-hundred guests convened in Boston at a lively cocktail party and awards ceremony to celebrate the 2023 winners. An auction of the winners’ customdesigned rugs, led by WGBH radio and television personality Jim Braude, helped the event raise more than $82,000 for Barakat, a nonprofit dedicated to providing exemplary education for girls and women in South Asia.
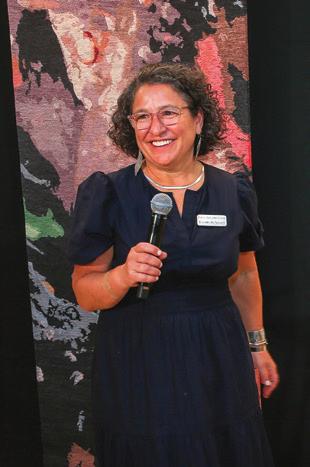
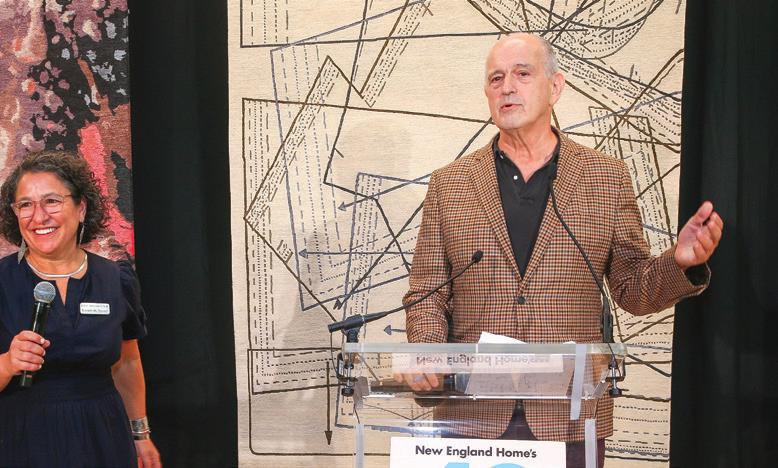




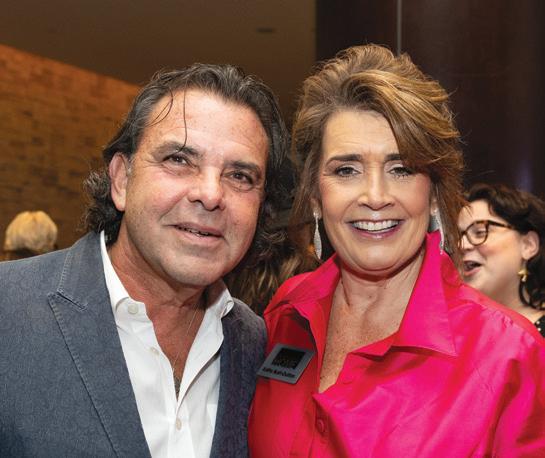

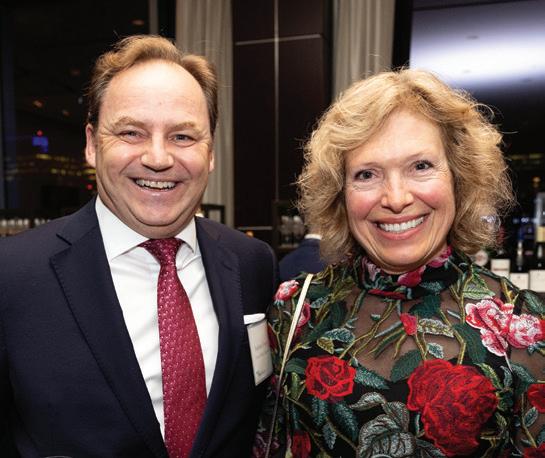
New England Design Hall of Fame
The New England Design Hall of Fame, now in its sixteenth year, honors preeminent leaders with exceptional careers in New England’s residential design industry. More than 550 guests gathered at an elegant gala at the InterContinental Boston to celebrate the 2023 inductees during New England Home’s signature event.
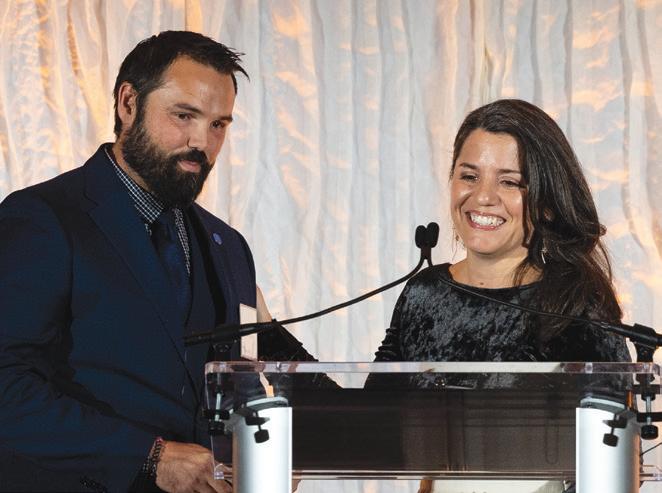
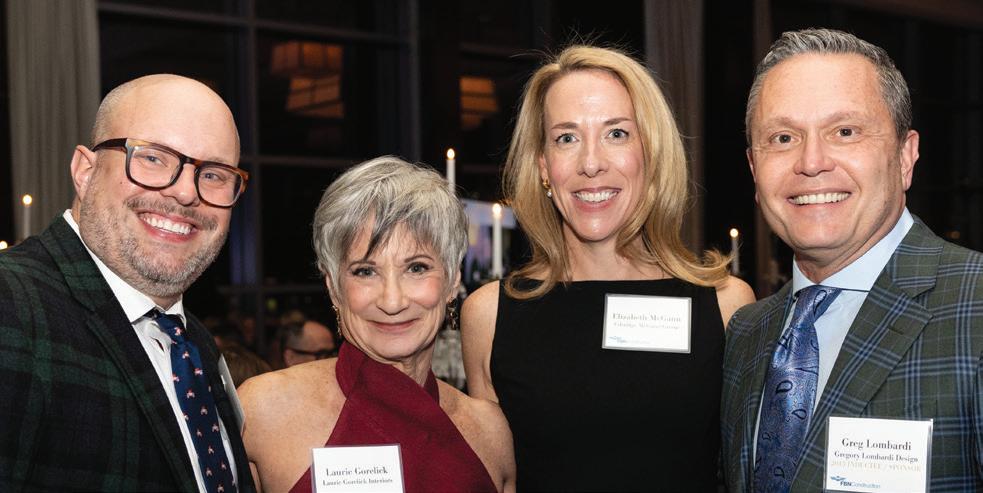
92 H& T THE SCENE
Joseph Werner of Werner Hendrickson Landscape Architecture, New England Home’s Roberta Mancuso, Elizabeth Hendrickson of Werner Hendrickson Landscape Architecture, and Jonathan Hopkins
Thomas Fraley and Greg Lombardi of Gregory Lombardi Design flank Laurie Gorelick of Laurie Gorelick Interiors and Elizabeth McGann of Ethridge McGann Group
Photography by Caroline Alden
Festivities took place at The Galleria at 333 Stuart Street in Boston
The 2023 winners: Joseph Werner, Marissa Santos of Marissa Santos Design, Laura Keeler Pierce of Keeler & Co., Christopher Buccino of Landschop, and Ryan Alcaidinho of Hutker Architects
Joseph Werner and Mark Hutker of Hutker Architects
Vani Sayeed of Vani Sayeed Studio and Michelle Southworth of MWI Fiber-Shield with New England Home’s Kathy Bush-Dutton and Jenna Talbott
Julie Arcari Cook of Landry & Arcari Rugs and Carpeting and WGBH’s Jim Braude kick off the rug auction
Photography by Matt Stone
Lyceum Fellowship board member
Tom McNeill of Hutker Architects accepts the Hall of Fame donation from New England Home’s Jenna Talbott
The 2023 inductees: Tony Salem, John Kruse, and Jean Abouhamad, representing Sea-Dar Construction, Nicole Hogarty of Nicole Hogarty Designs, Frank Shirley of Frank Shirley Architects, Jim Cappuccino of Hutker Architects, and Paula Daher of Daher Interior Design
The crowd applauds during the induction ceremony
New England Home’s Adam Japko and Kathy Bush-Dutton
Andrew and Carlene Ferrier of Crown Point Cabinetry
o i n U s , !
M O N T H L Y E V E N T S
M A R K E T I N G
O P P O R T U N I T I E S
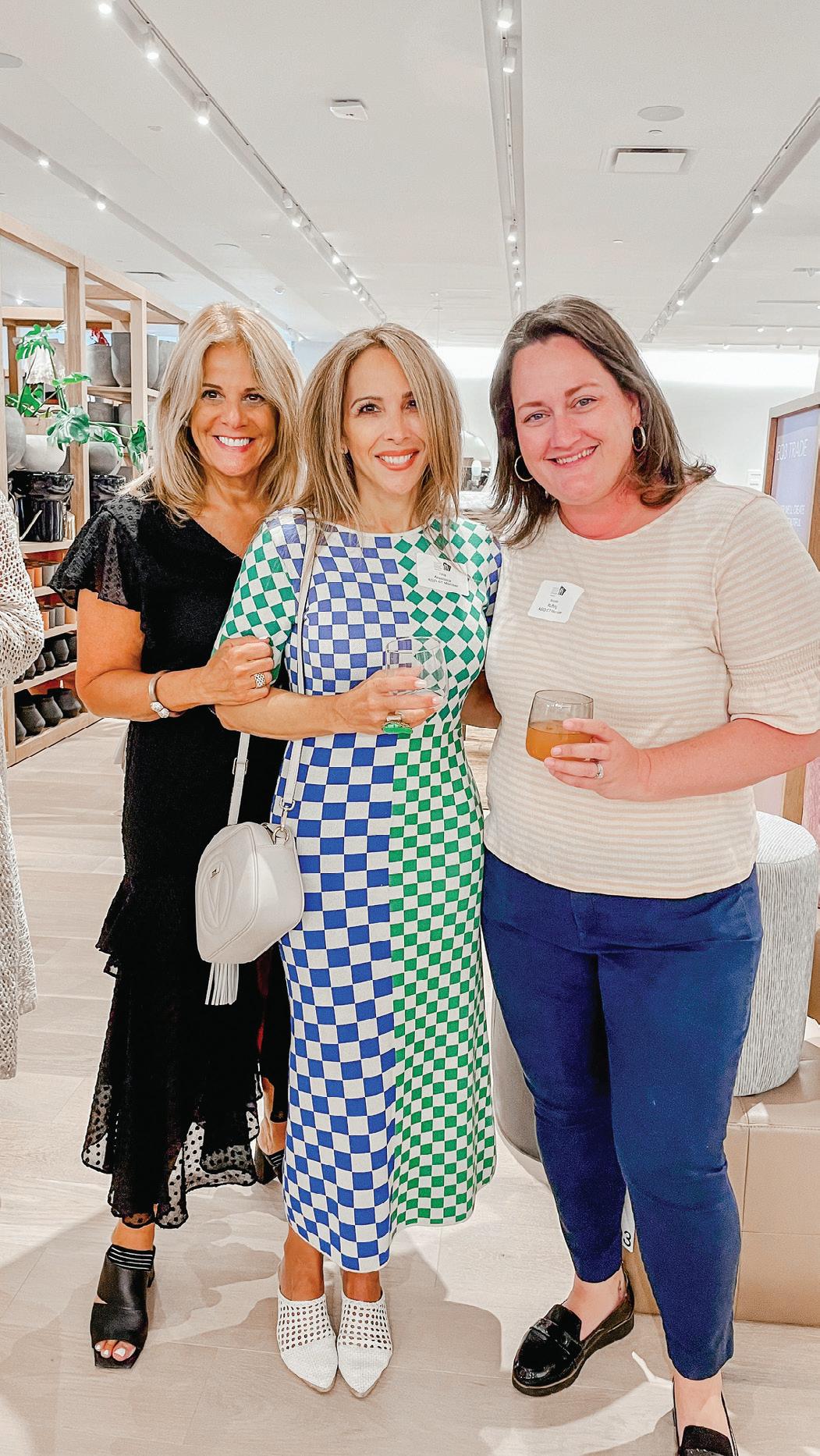
T O - T H E - T R A D E
B E N E F I T S

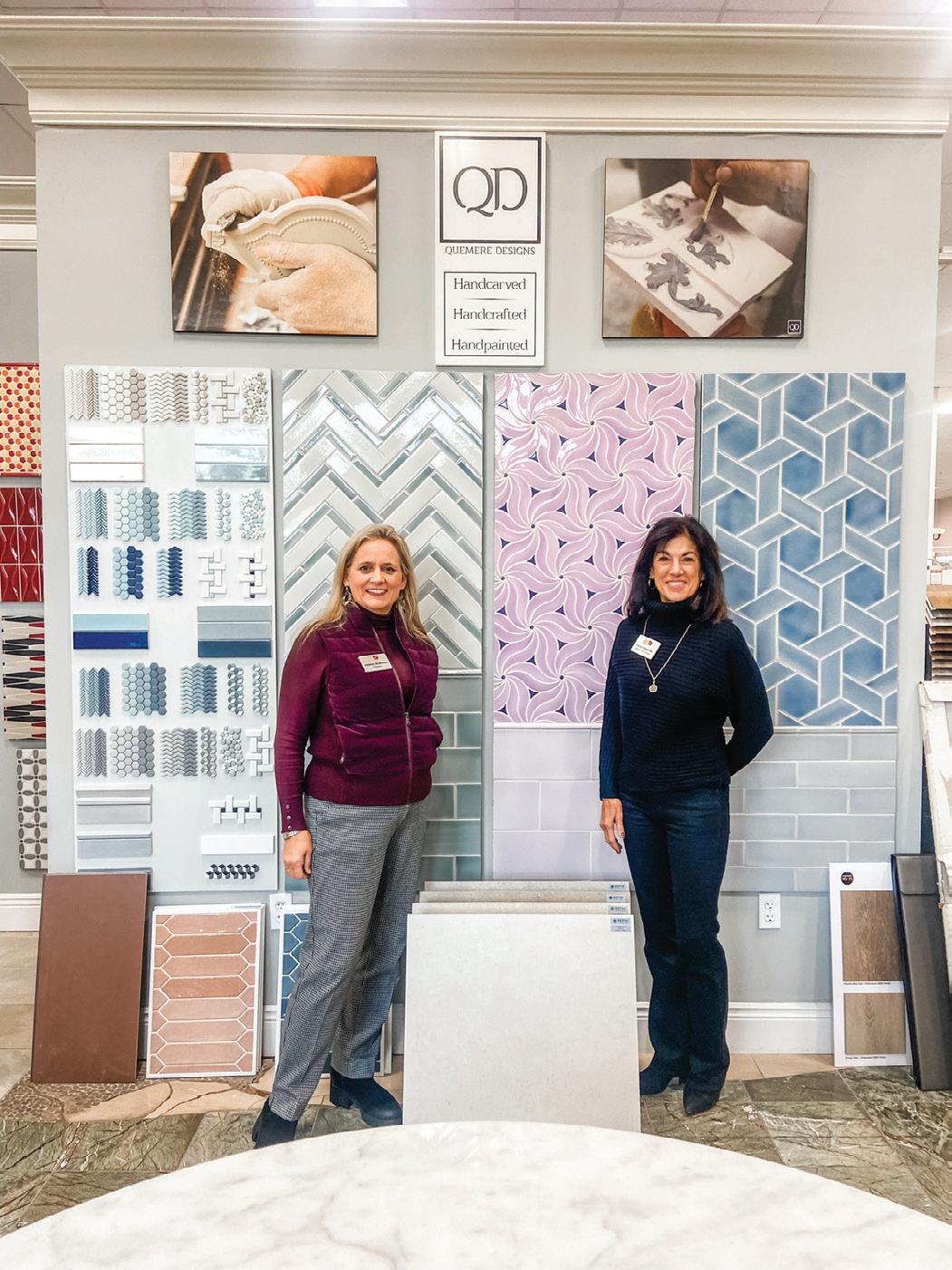
S T U D E N T
I N I T I A T I V E S
T O U R S &
N E T W O R K I N G
C O N T I N U I N G
E D U C A T I O N
A D V O C A C Y &
L E G I S L A T I O N
2 0 2 4 : H E A L T H , W E L L N E S S &
S U S T A I N A B I L I T Y

C O N F E R E N C E S h t t p s : / / c t
J
. a s i d . o r g /
Networking Celebration at ProSource of Stamford
New England Home Connecticut and ProSource of Stamford welcomed leading design creatives to meet the ProSource of Stamford team and celebrate its transfer of ownership. Attendees toured the newly renovated showroom while networking and savoring cocktails and light bites.
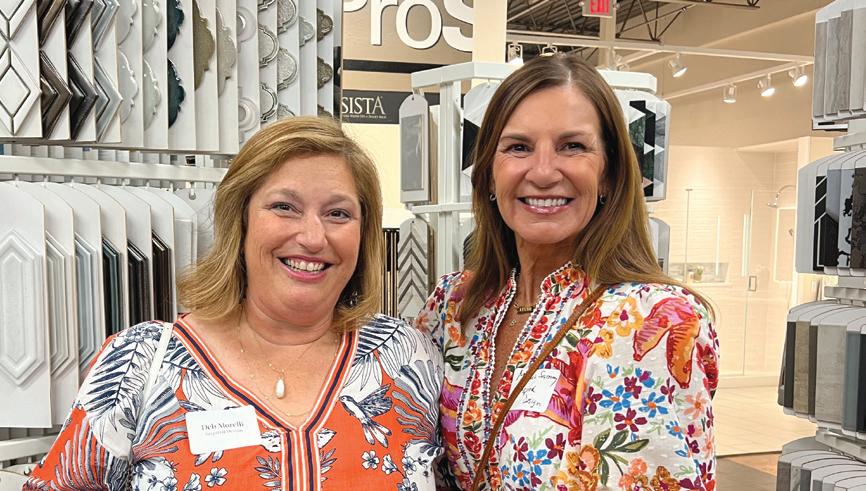
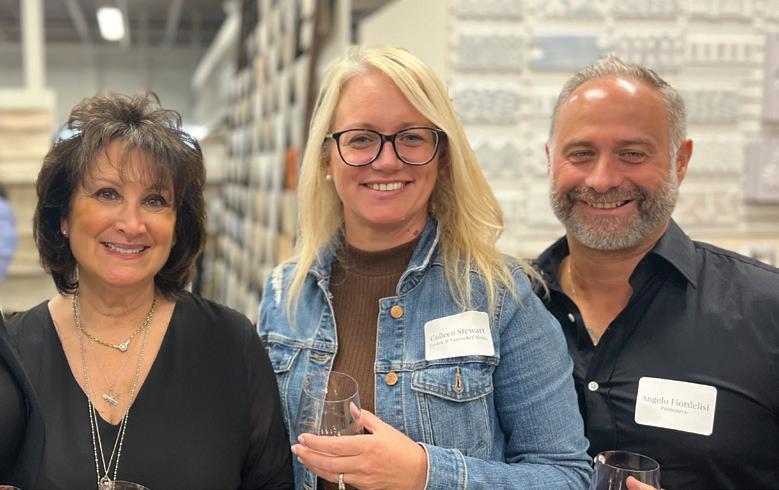

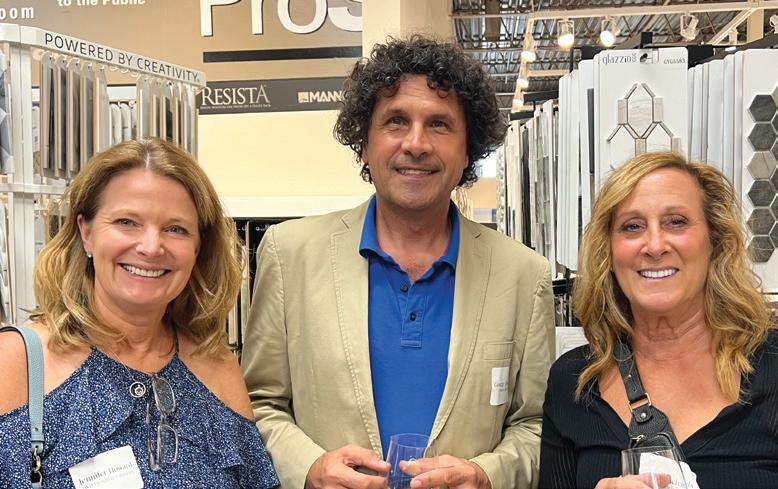
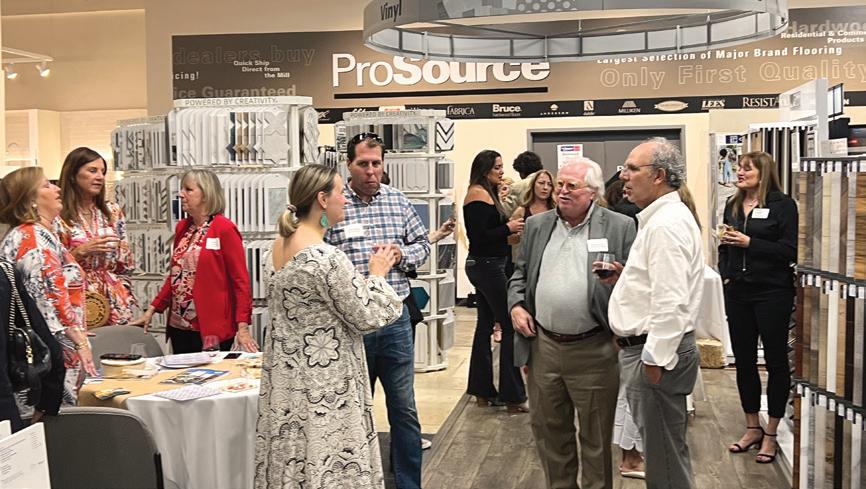
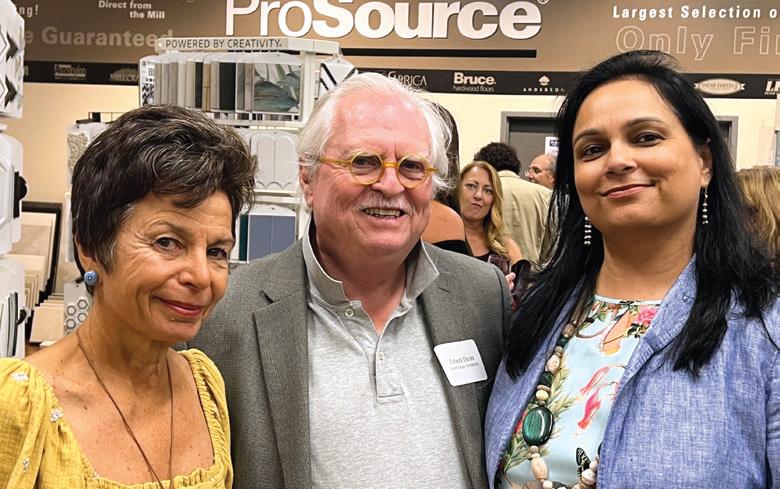
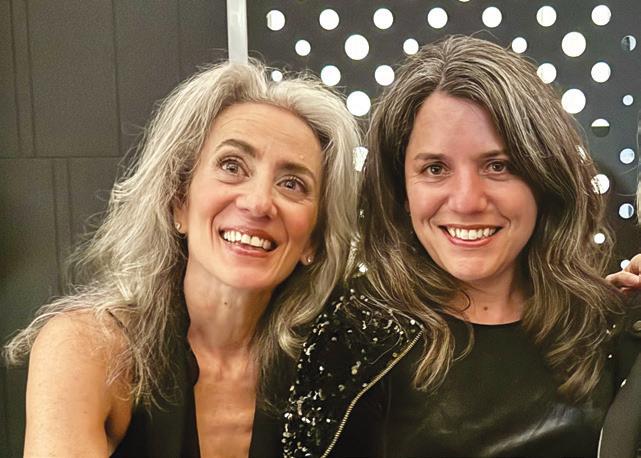
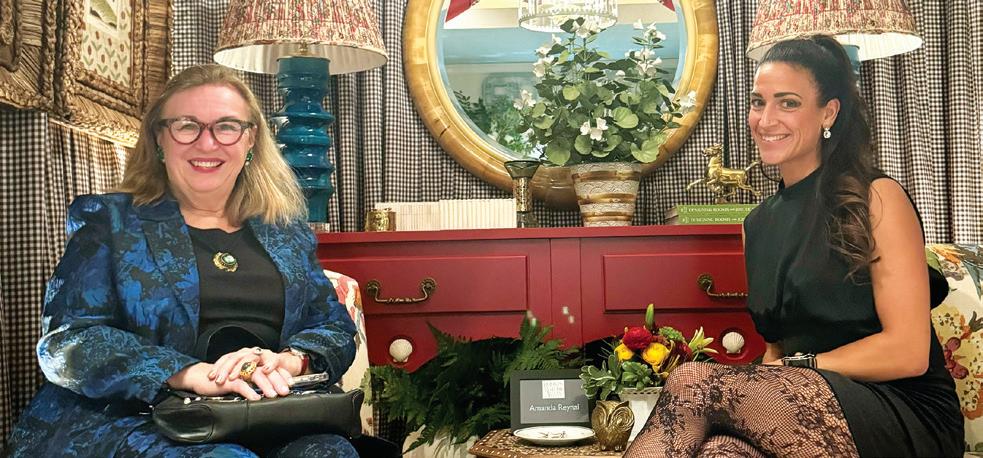
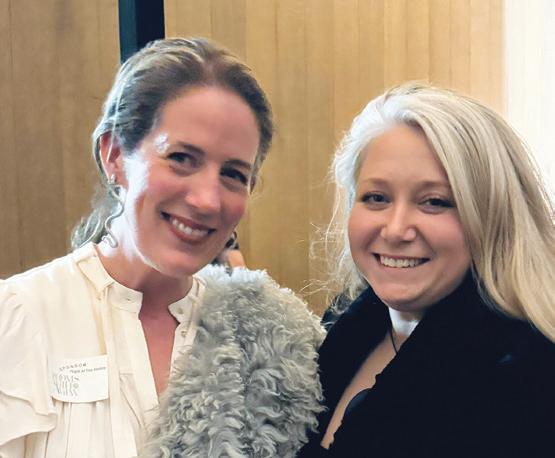
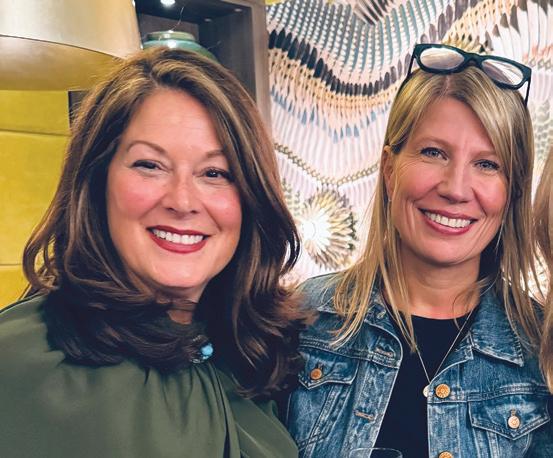

Rooms with a View
Each year, Rooms with a View invites twelve premier designers to create stylish vignettes for an inspiring weekend-long show at Southport Congregational Church. New England Home Connecticut was a proud sponsor of A Night at The Hadley, an extraordinary evening celebrating the greater design community and the all-new Rooms with a View bookstore.


94 H& T THE SCENE
Members of the design community toured twelve vignettes
Photography by Jessica Gordon
Guests explored ProSource of Stamford’s revamped showroom
Charlene Kiernan and Angelo Fiordelisi of ProSource of Stamford flank Colleen Stewart of Newbury Sales Group
Beth Dempsey of Images & Details, Robert Dean of Robert Dean Architects, and Jaz Kahlon of ProSource of Stamford
Jennifer Howard of JWH Design & Cabinetry, George Dumitru of Studio Dumitru, and Laura Michaels of Laura Michaels Design
Chelsea Uhl of ProSource of Stamford, Mary Burr of Burr Salvatore Architects, and Lynn Garelick of LBG Interior Design
Deb Morelli and Michele Sweeney of Inspired Design
Robin O’Neil of Robin O’Neil Interiors and Melanie Verrengia of Rooms with a View
Photographer Amy Vischio and New England Home’s Jenna Talbott
Stacy Kunstel of Dunes and Duchess and Alexis Blake of Alexis Blake for Eleish Van Breems Home
Laura Casale of Laura Casale Architect and Lindsay Sheroda of Sydney Frazier Interior Design
New York School of Interior Design students and 2023 Rooms with a View scholarship winners Carissa Kim Pintello and Kayla Lowry flank Sean Desmond of Mark Hampton
Christin Engh of Christin Engh Design and Meghan De Maria of Moss Design
Stamford’s Most Complete Showroom for Trade Professionals
ProSource offers a dedicated team of experts and private showrooms with the largest selection of products at wholesale prices. With convenient one-stop shopping, this one-of-a-kind combination supports our strong relationships with the most talented trade professionals in the business.
Flooring • Kitchen Cabinets • Countertops
Custom Area Rugs • Hardware • And More
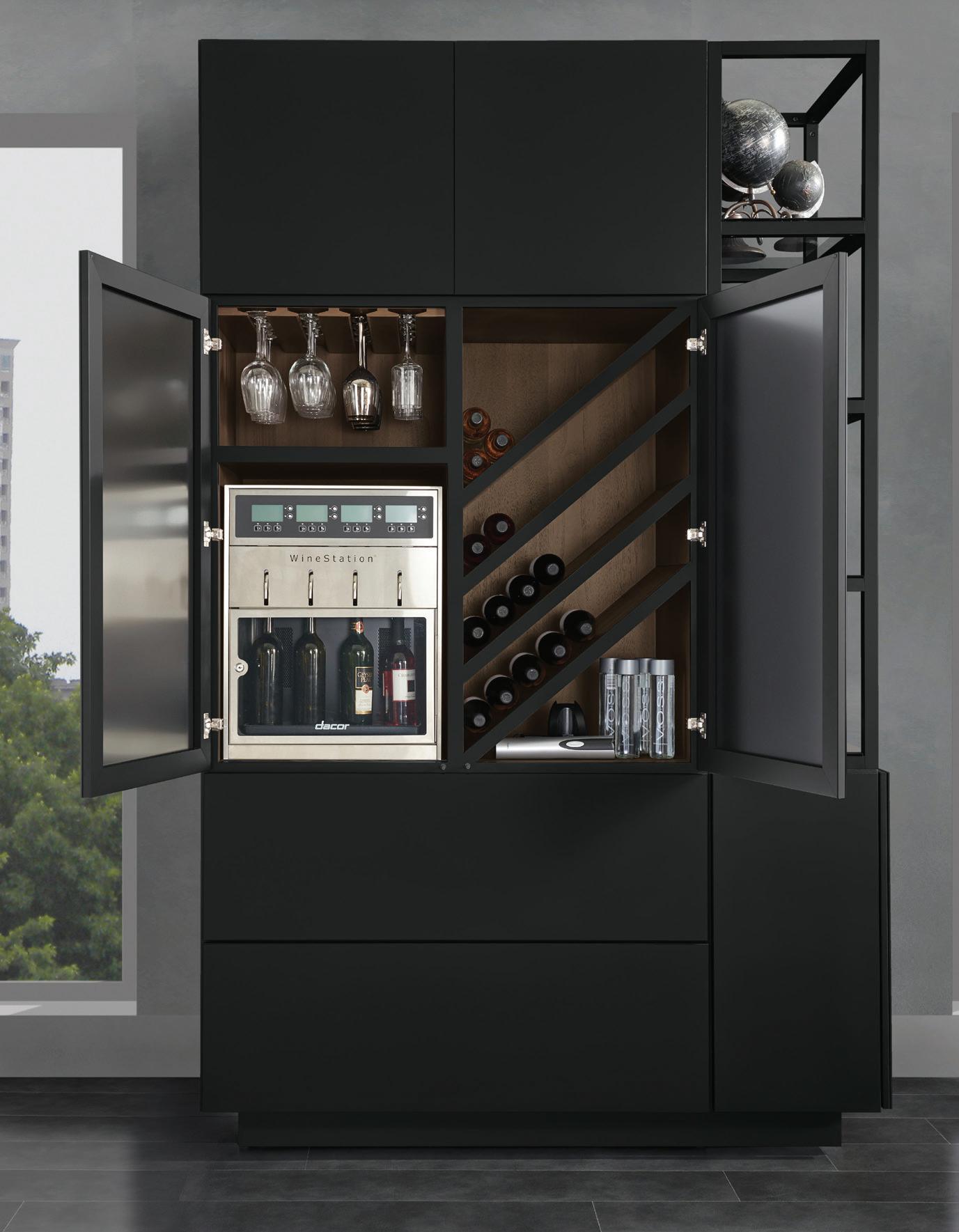
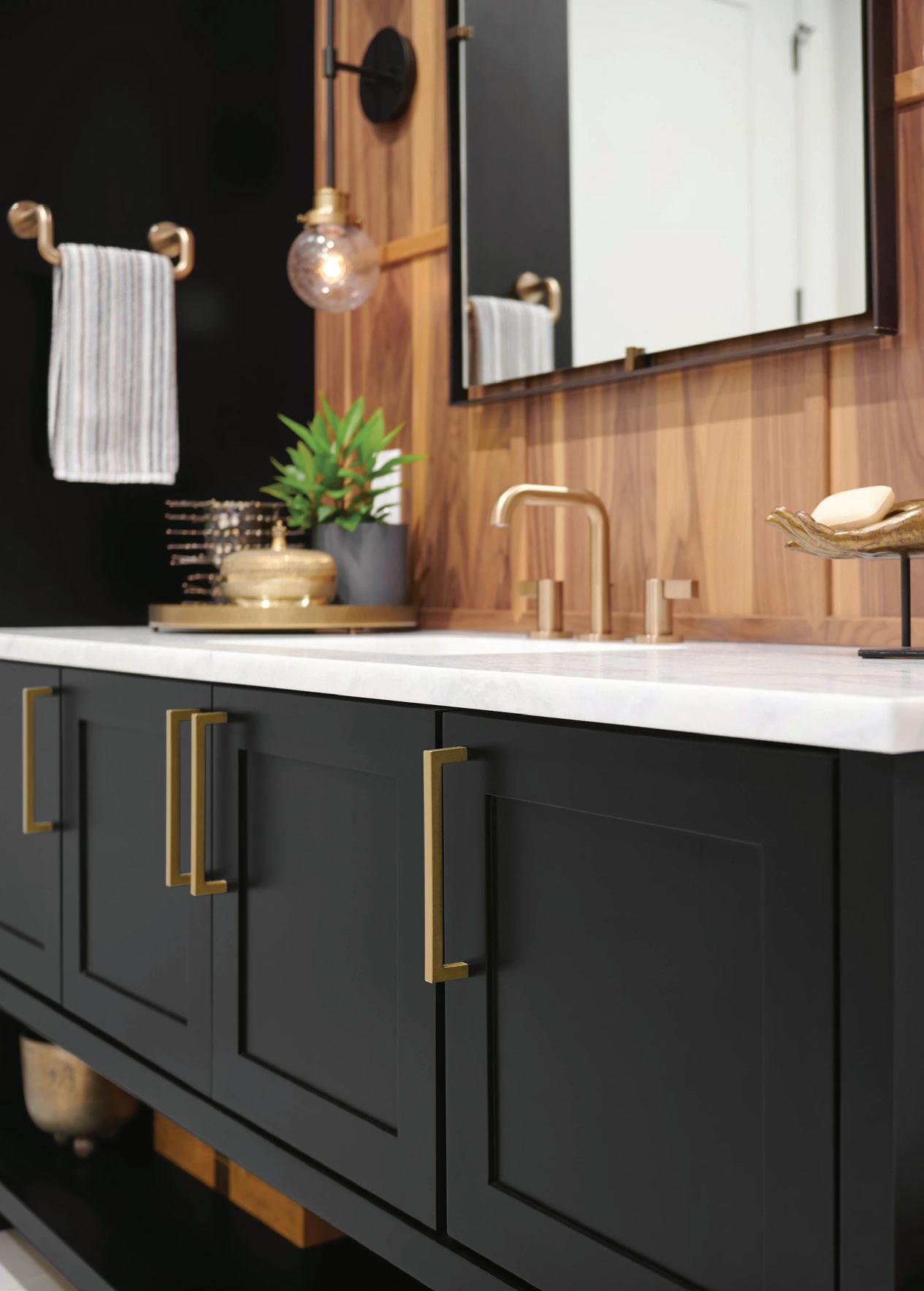
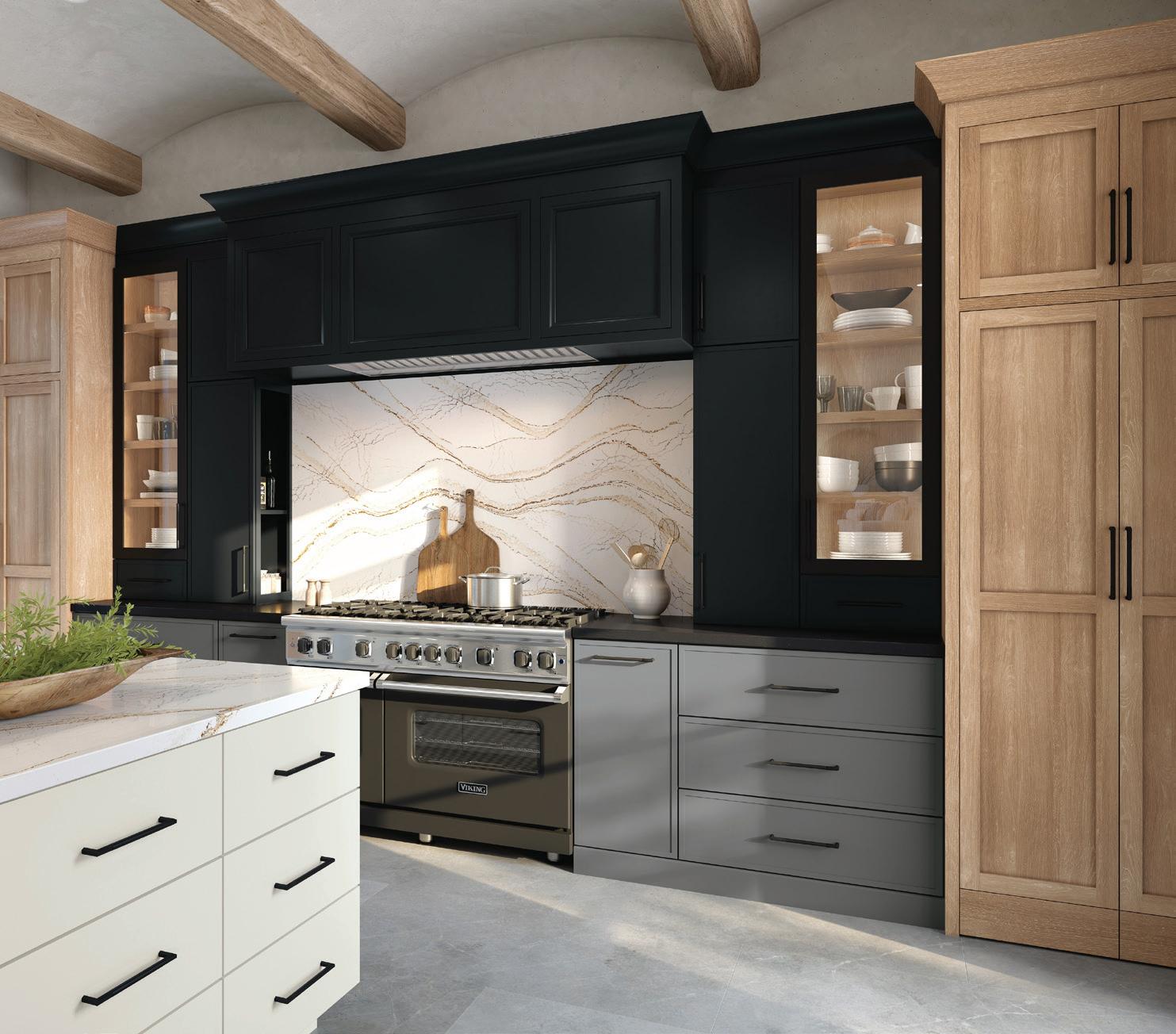
ProSource of Stamford
25 Harbor View Avenue
prosourcewholesale.com/stamford
Stamford, CT 06902 203-602-0607
prosourcewholesale.com/stamford
Meet the Editors
Eleish Van Breems Home and the Greenwich Historical Society hosted two intimate gatherings for design professionals to meet New England Home’s editor in chief, Jenna Talbott, and editor at large, Clinton Smith, and to hear about editorial opportunities for the upcoming year. The editors began with a brunch at Eleish Van Breems Home in Westport and concluded with an afternoon tour of the Greenwich Historical Society.
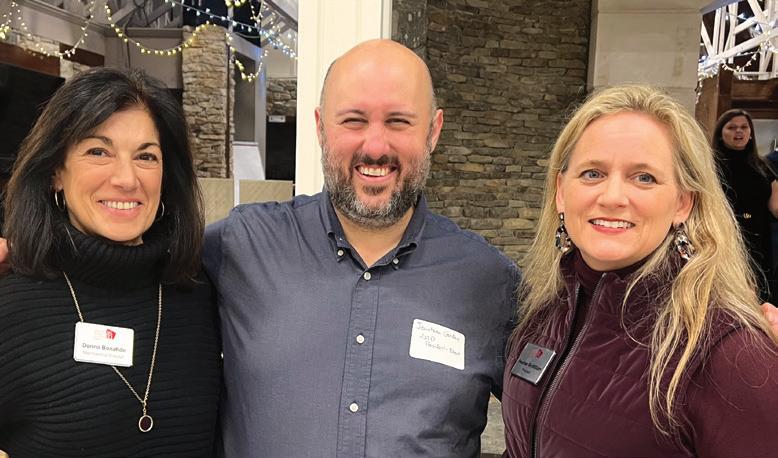

Holiday Learn & Lounge with Woodbury Supply and Clarke
To kick off the holiday season, New England Home Connecticut, Woodbury Supply, and Clarke hosted a CEU followed by a party at Clarke’s recently refurbished showroom in Norwalk. The festive evening was complete with live music, cocktails, and delectable bites.
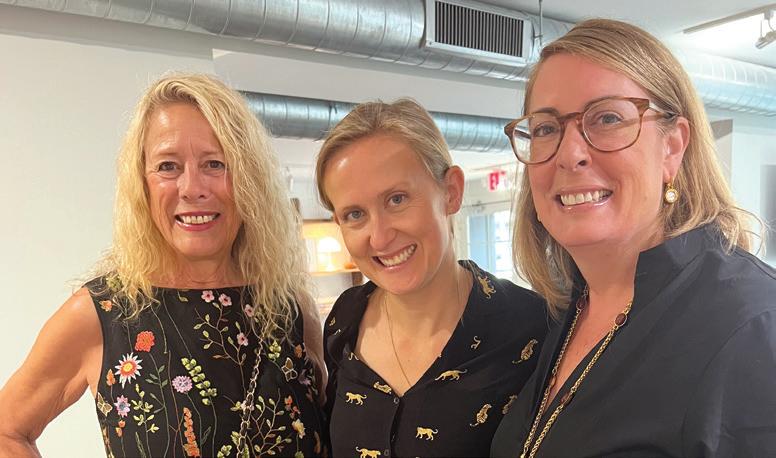

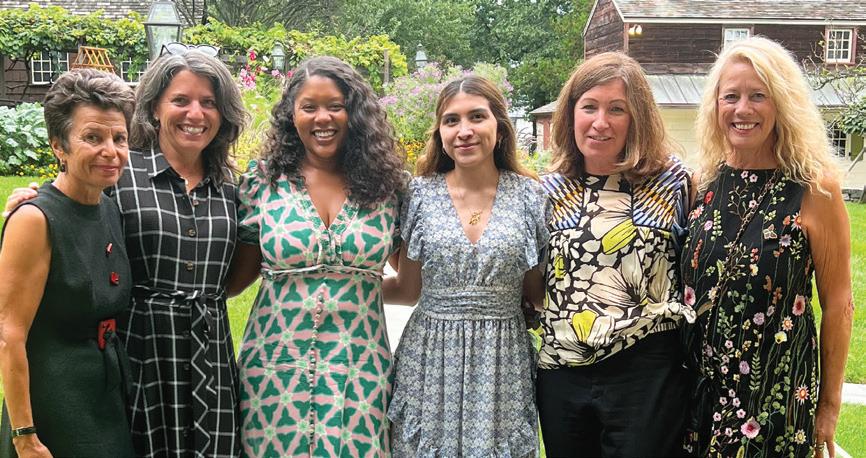

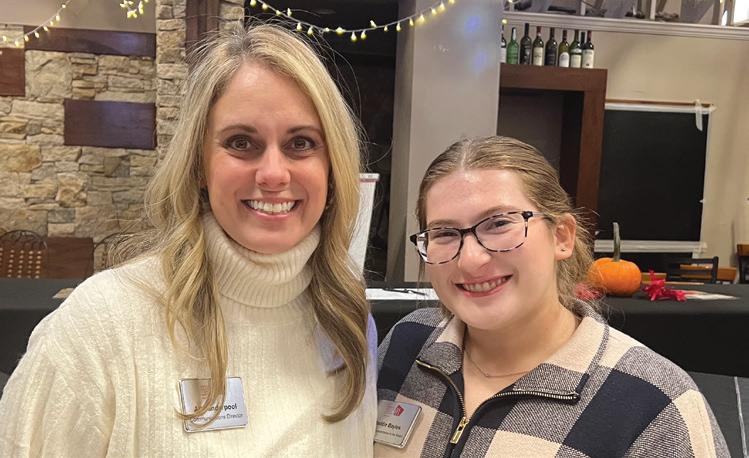
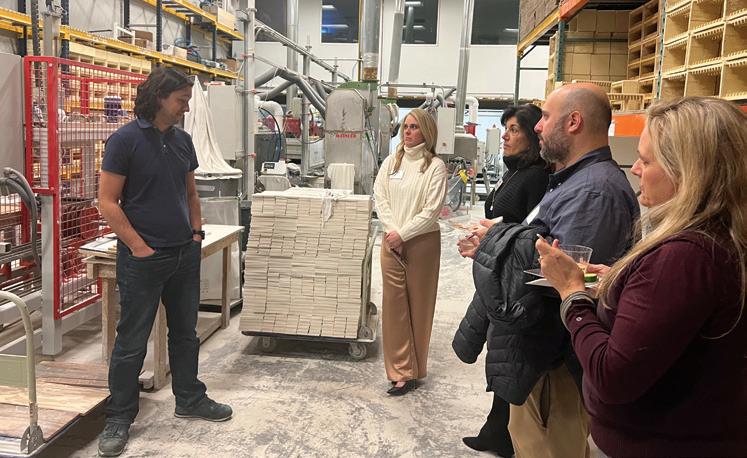
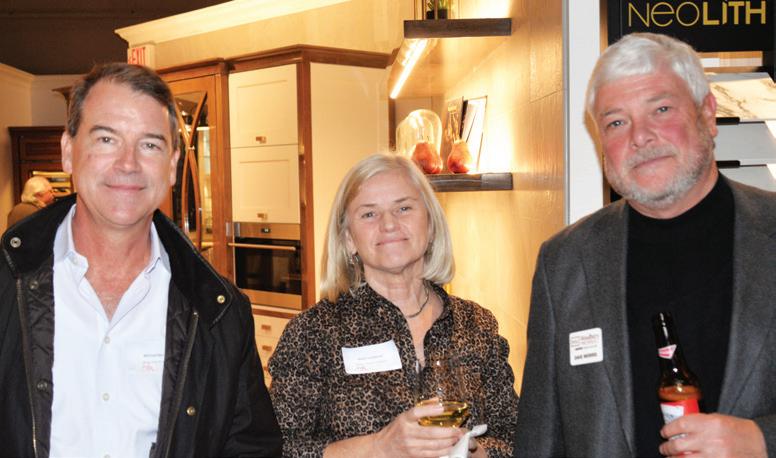
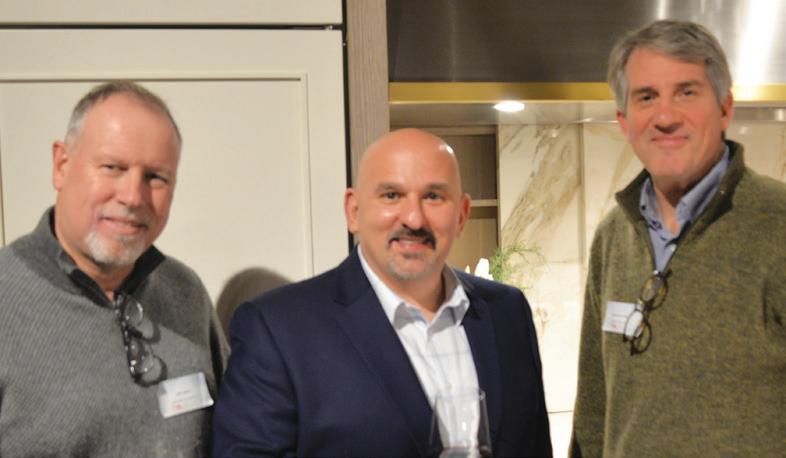
ASID CT at Genrose Stone +Tile
New England Home Connecticut was a proud media sponsor of the Connecticut chapter of the American Society of Interior Designers’ CEU and networking event at Genrose Stone + Tile. Guests saw the latest porcelain tile styles and learned why porcelain is ideal for sustainable interiors.
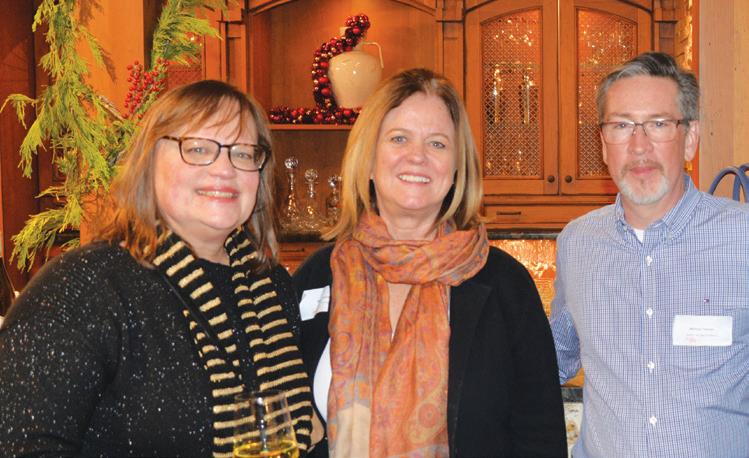
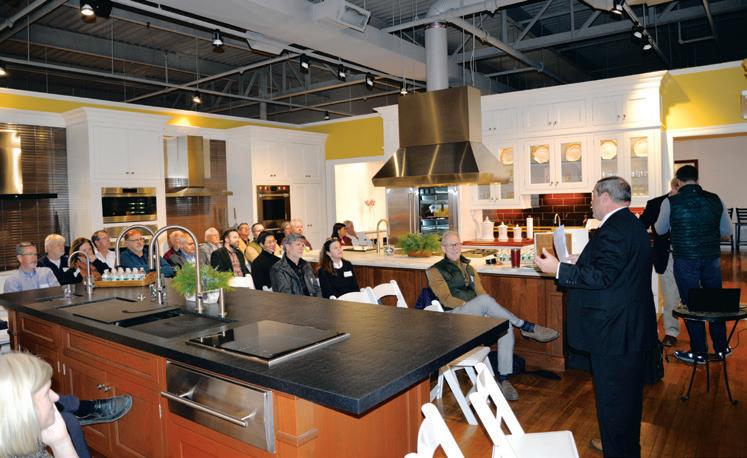
96 H& T THE SCENE
Photography by Sam Pericolo
New England Home’s Roberta Mancuso, Mary Burr of Burr Salvatore Architects, and Christina Roughan of Roughan Interiors
Donna Bonafide of Bonafide Interiors, Jonathan Gordon of Design by the Jonathans, and Heather McWilliam of McWilliam Autore Interiors
Michael O. McClung of Shope Reno Wharton, Susan Lockwood of Susan Lockwood Architects, and Dave Morris of Woodbury Supply
Beth Krupa of Beth Krupa Interiors with New England Home's Clinton Smith
Guests explored Genrose's showroom
CEUs covered wood entry systems, sintered stones, and the importance of ventilation
New England Home’s Jenna Talbott, Edie van Breems of Eleish Van Breems Home, and Chauncey Boothby of Chauncey Boothby Interiors
Ali Vanderpool of Ali Vanderpool Design and ASID CT’s student representative Maddie Bayles
Carolyn LoCascio of Entasis Design with Mella Kernan and Michael Tierney of Rogers McCagg
Beth Dempsey of Images & Details, Jenna Talbott, Abigail Marcelo Horace and Stefanie Lalvay of Casa Marcelo, Patti Watson of Taste Design, and Roberta Mancuso
Morgan Maisto, Jamie Alwang, and Monique Sorensen of Genrose Stone + Tile
John Jones of John Jones Architect, Jonathan Verrengia of Marble and Granite, and John Kevin Huelster of Huelster Design Studio
Photography by Beth Dempsey
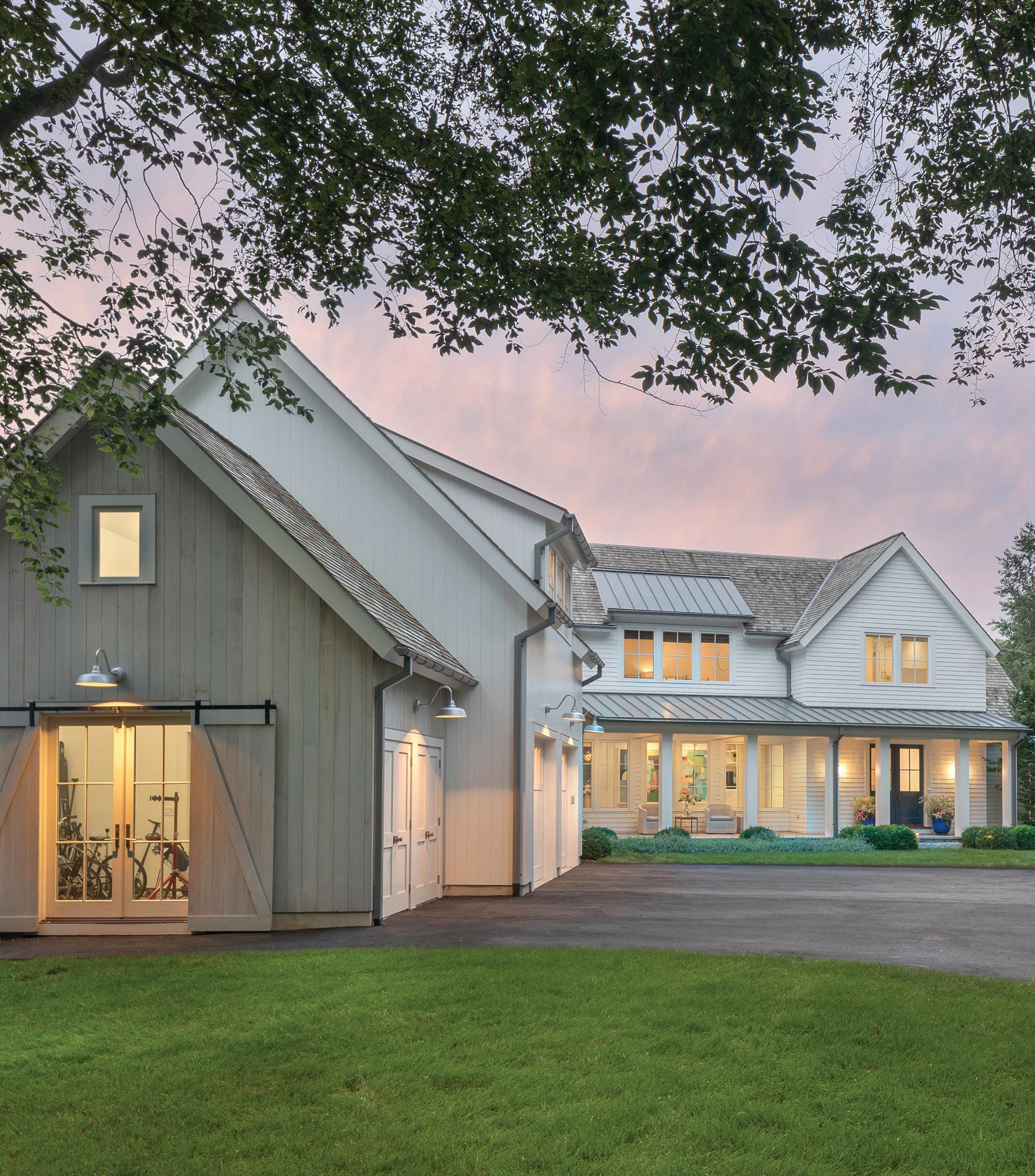
IMAGE COURTESY OF NEIL HAUCK ARCHITECTS
Gallery of Fine Architecture Special Marketing Section
Gallery of Fine Architecture
Christopher Pagliaro Architects
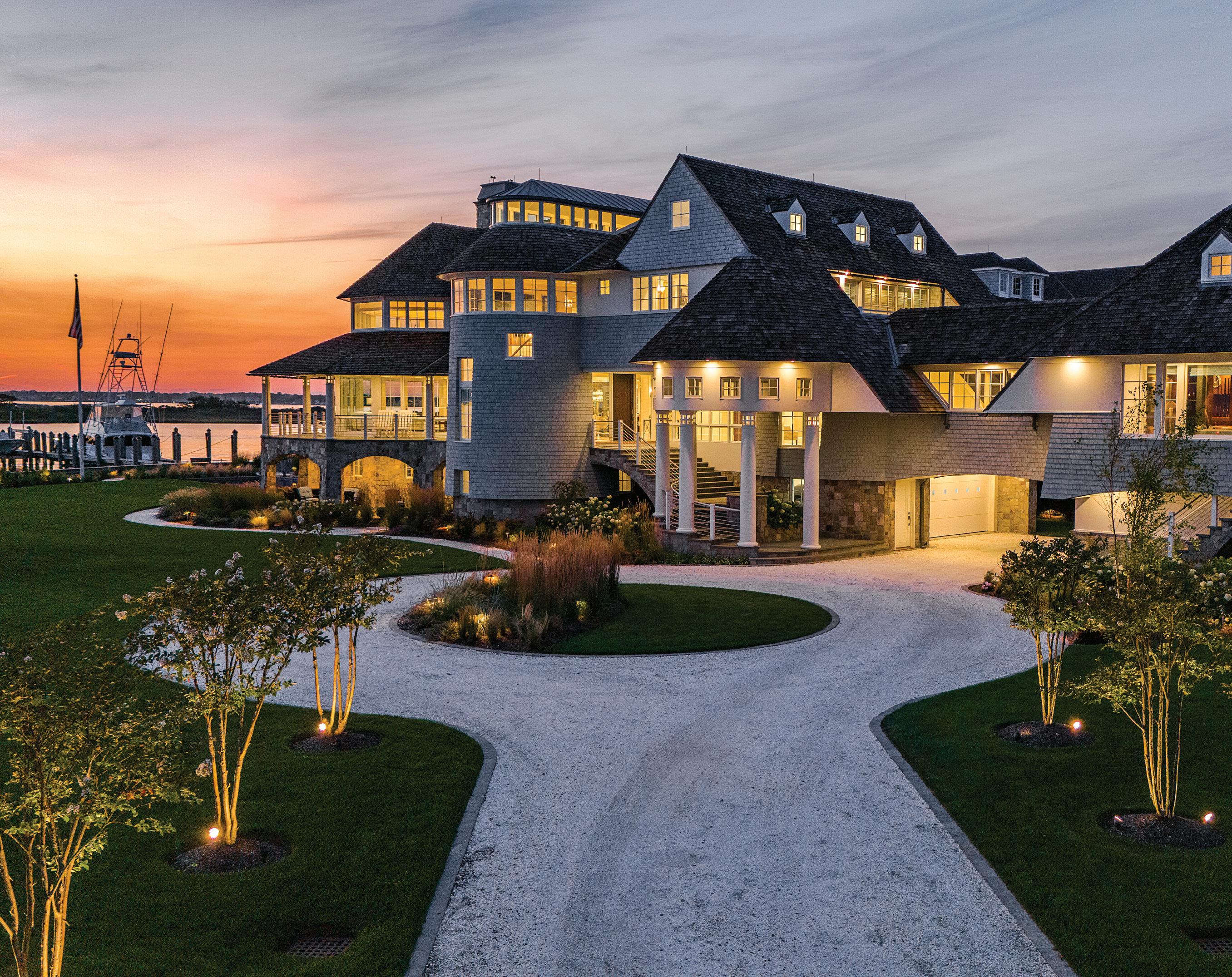
Christopher Pagliaro Architects was founded as a design-oriented studio that believes architecture is a performing art that leads to client satisfaction. The firm has developed a reputation as the creator of exceptional architecture throughout North America. Its guiding principle is that all projects should enhance the complete context within the environment. Each home is exceptionally functional, applying key concepts of place, space, light, scale, and material.
The hallmark is the marriage of building and site. A well-organized spatial flow provides the primary contribution to our design and maintains the sensibility with
which one space relates to the next, creating an elegant and functional plan. Projects are designed to maximize the daylight, enticing you into the space and conveying a sense of optimism and possibility.
There is an experience to architecture. It is not simply the location of a window, but the manipulation of the building’s envelope so that space becomes a part of the view. It is not singular, but multiple, experienced from different angles and through multiple spaces simultaneously. A Christopher Pagliaro design is not just a building, but a place at peace with itself.
98 | Special Marketing Section
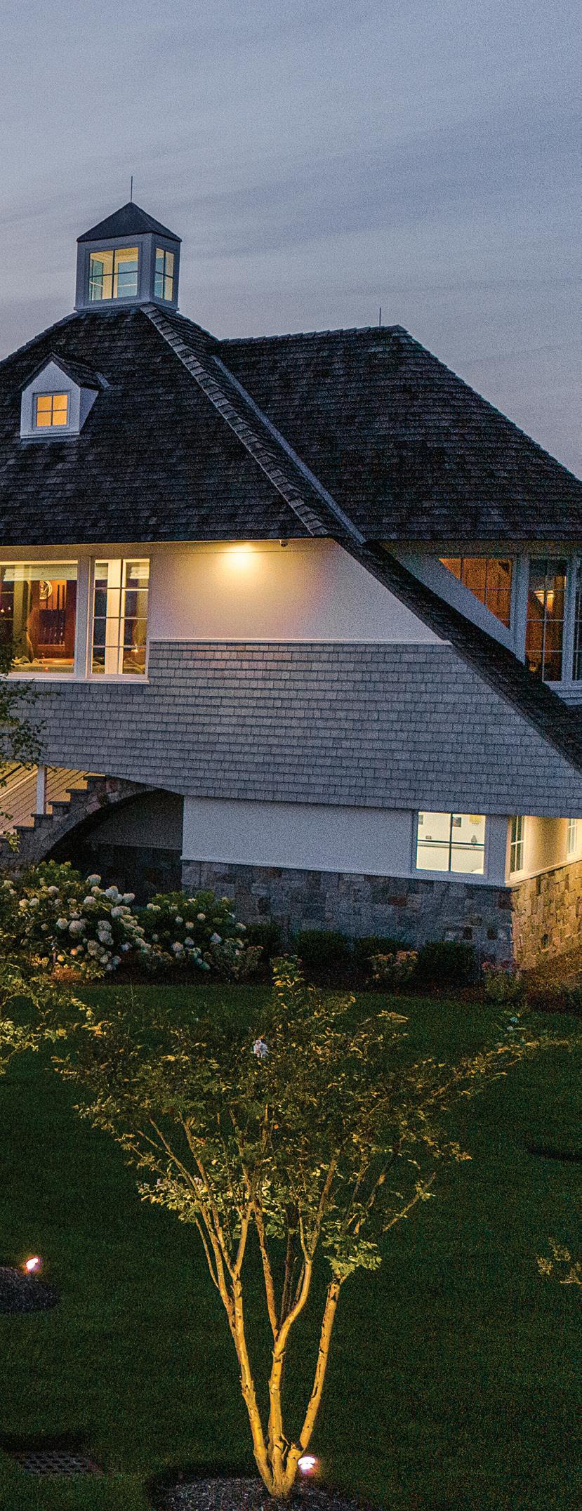
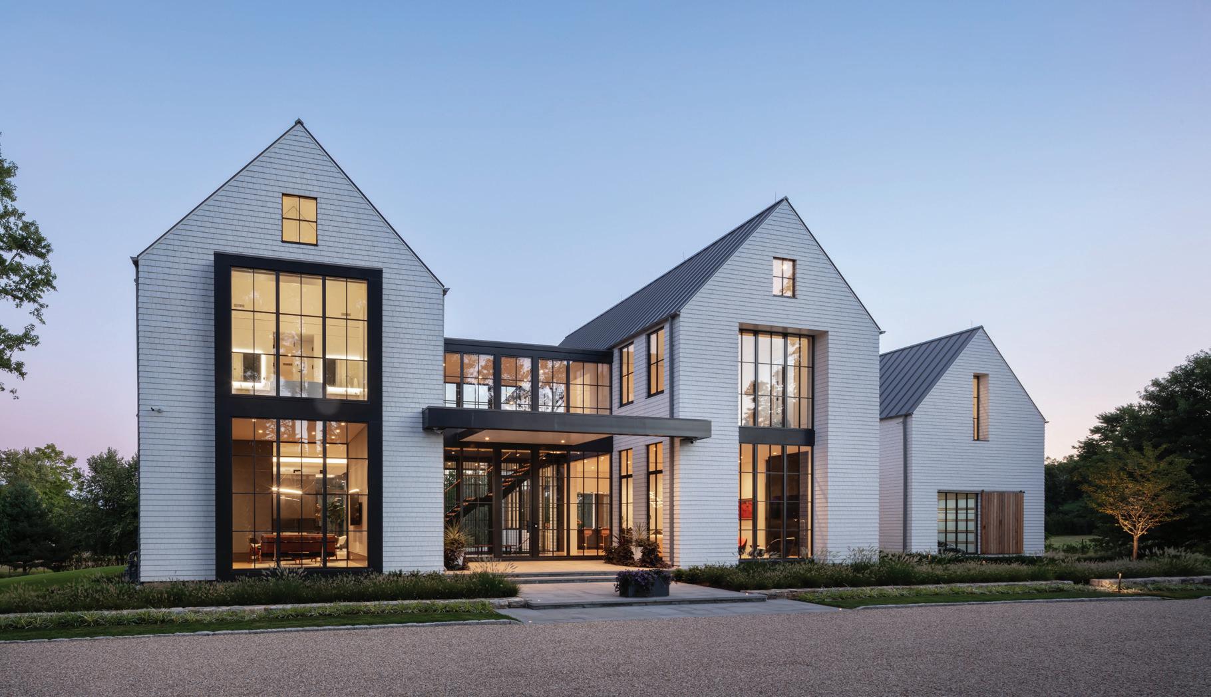
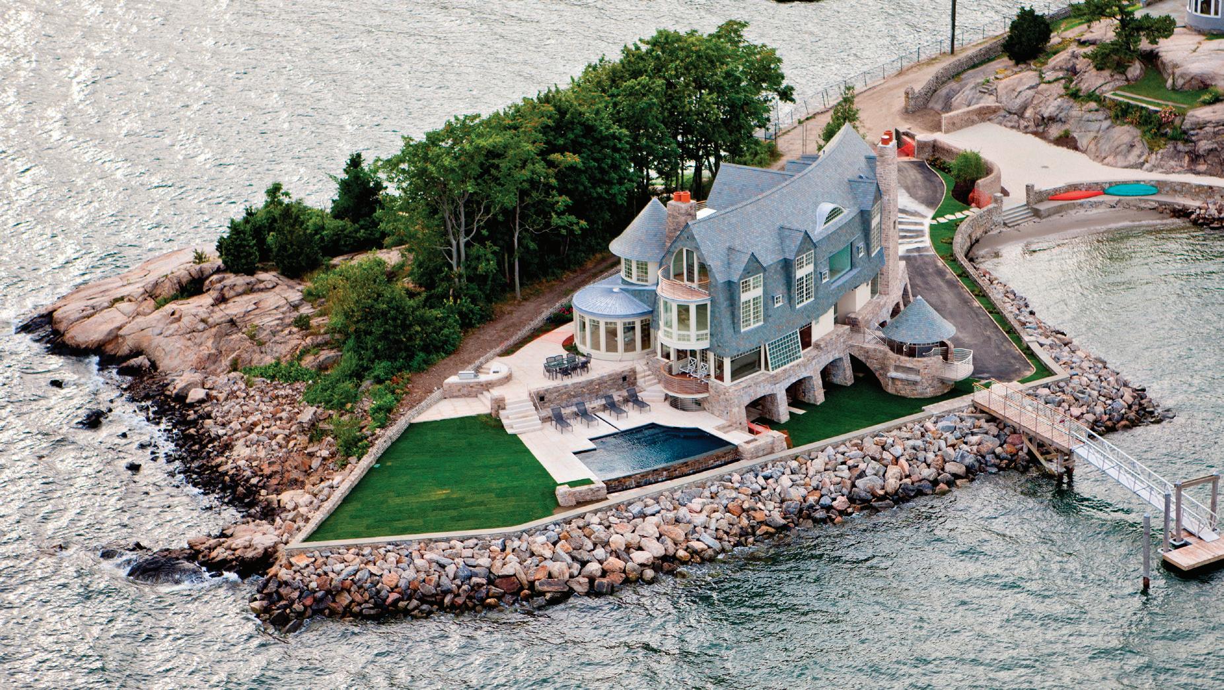
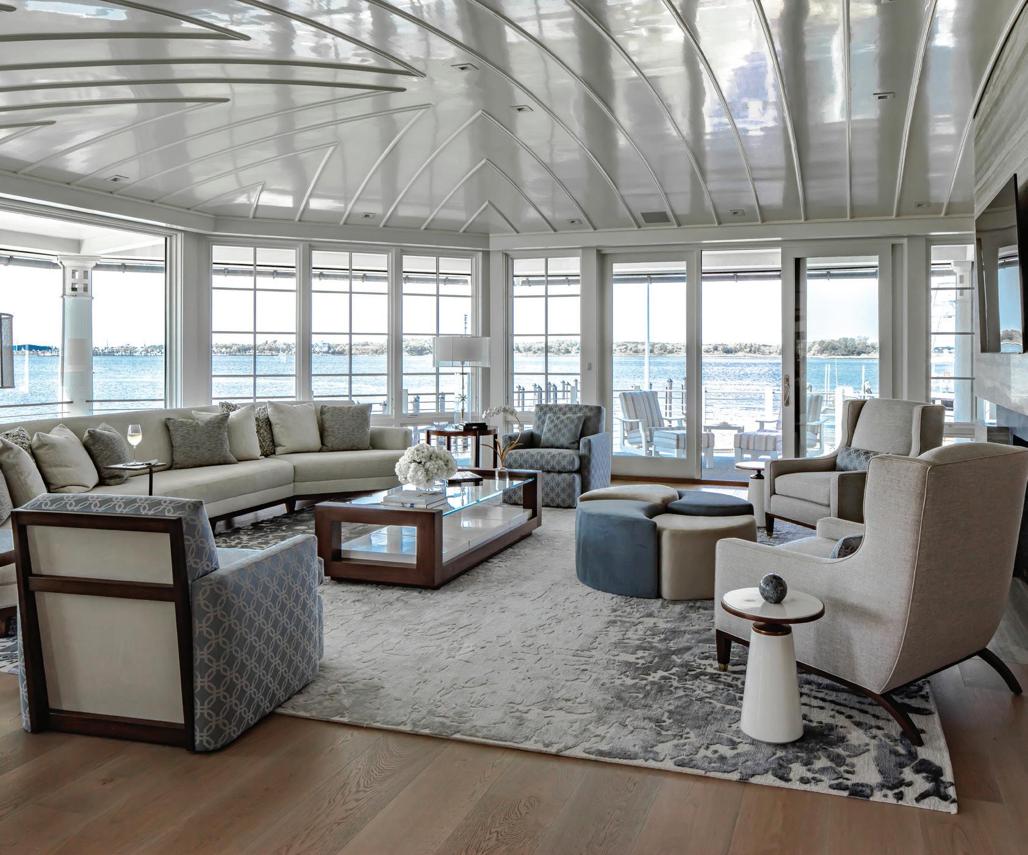
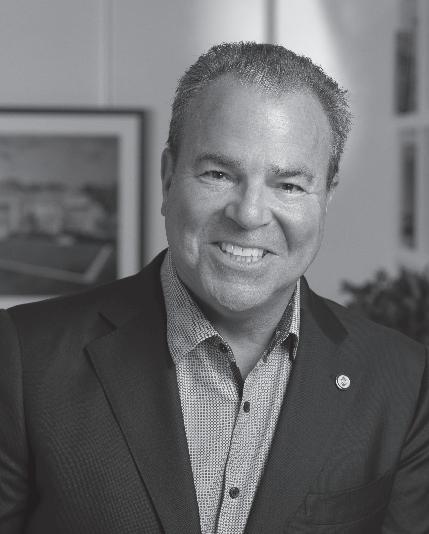
Special Marketing Section | 99 Christopher Pagliaro Architects 320 Post Road, Suite 160 Darien, CT 06820 203-838-5517 christopherpagliaroarchitects.com
CHRISTOPHER PAGLIARO
Gallery of Fine Architecture
InnerSpace Electronics, Inc.
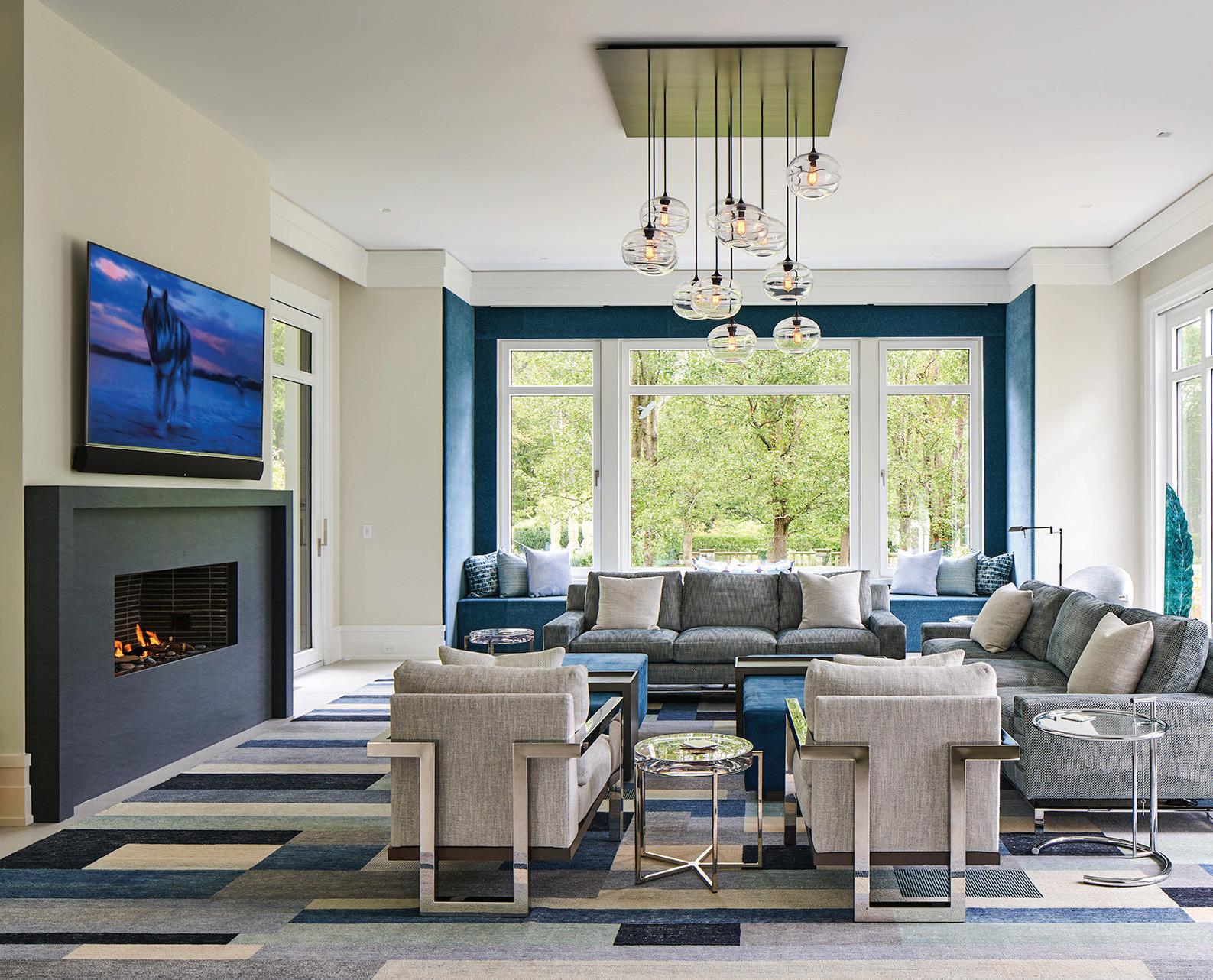
Discover elegant home electronics design that includes lighting, shading, and personal wellness that leverages all of today’s modern technology. Let InnerSpace Electronics show you how Lutron’s natural lighting can be combined with shading to put a spotlight on what matters most: your home aesthetics and family life.
Our exclusive services include science-based lighting design with beautiful controls, and an unlimited selection of the finest designer lighting fixtures and motorized shades to enhance your overall décor. As specialists
in the innovative Ketra lighting, we bring you natural illumination throughout the day that’s in perfect harmony with your body for enhanced energy and sleep.
When lighting and window treatments are combined with controls, the result is elevated convenience and beauty. One touch on a stunning keypad, and all lights, shades, and more are set to your mood. Even control them while you’re away.
At InnerSpace, we provide technology excellence with an emphasis on your home décor and aesthetics— so you can enjoy your best life.
100 | Special Marketing Section
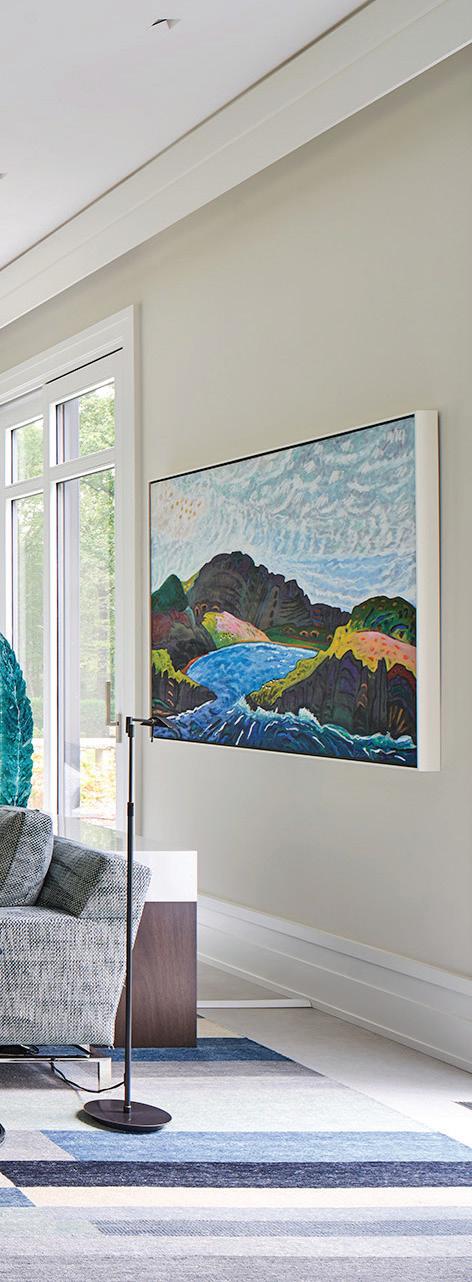
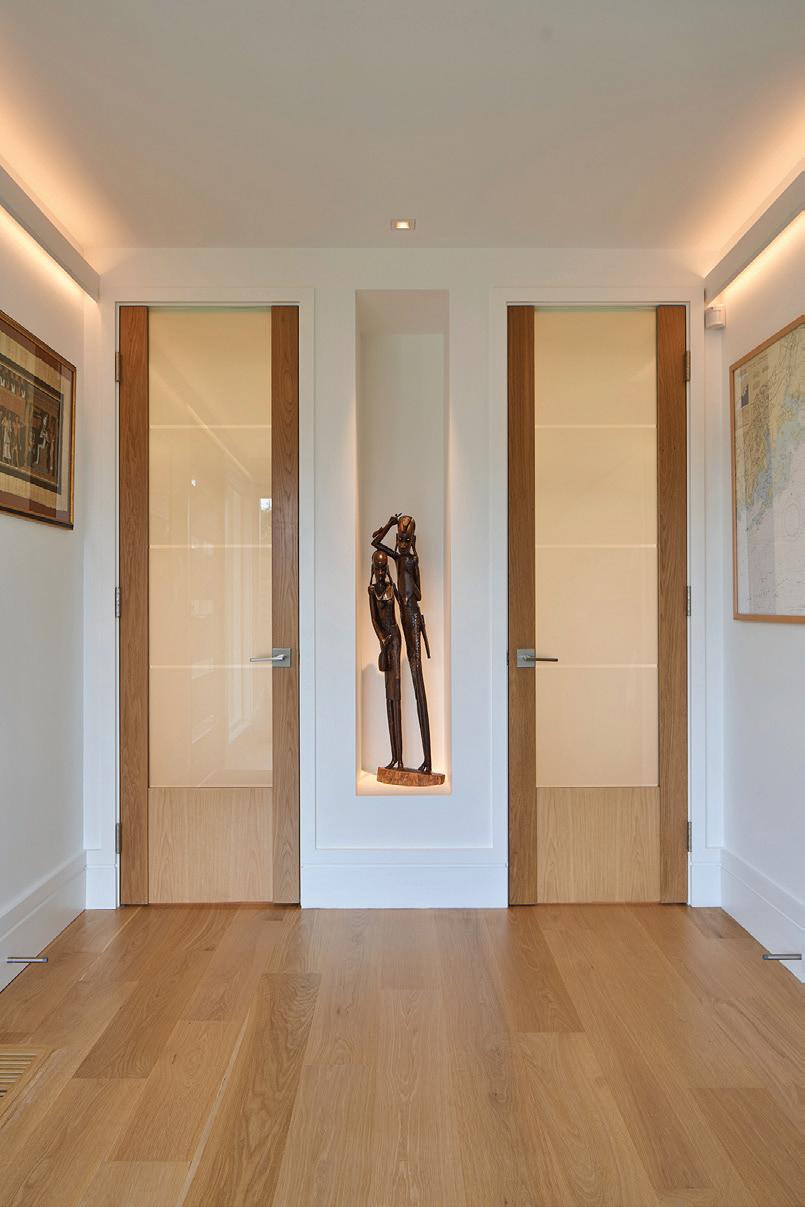

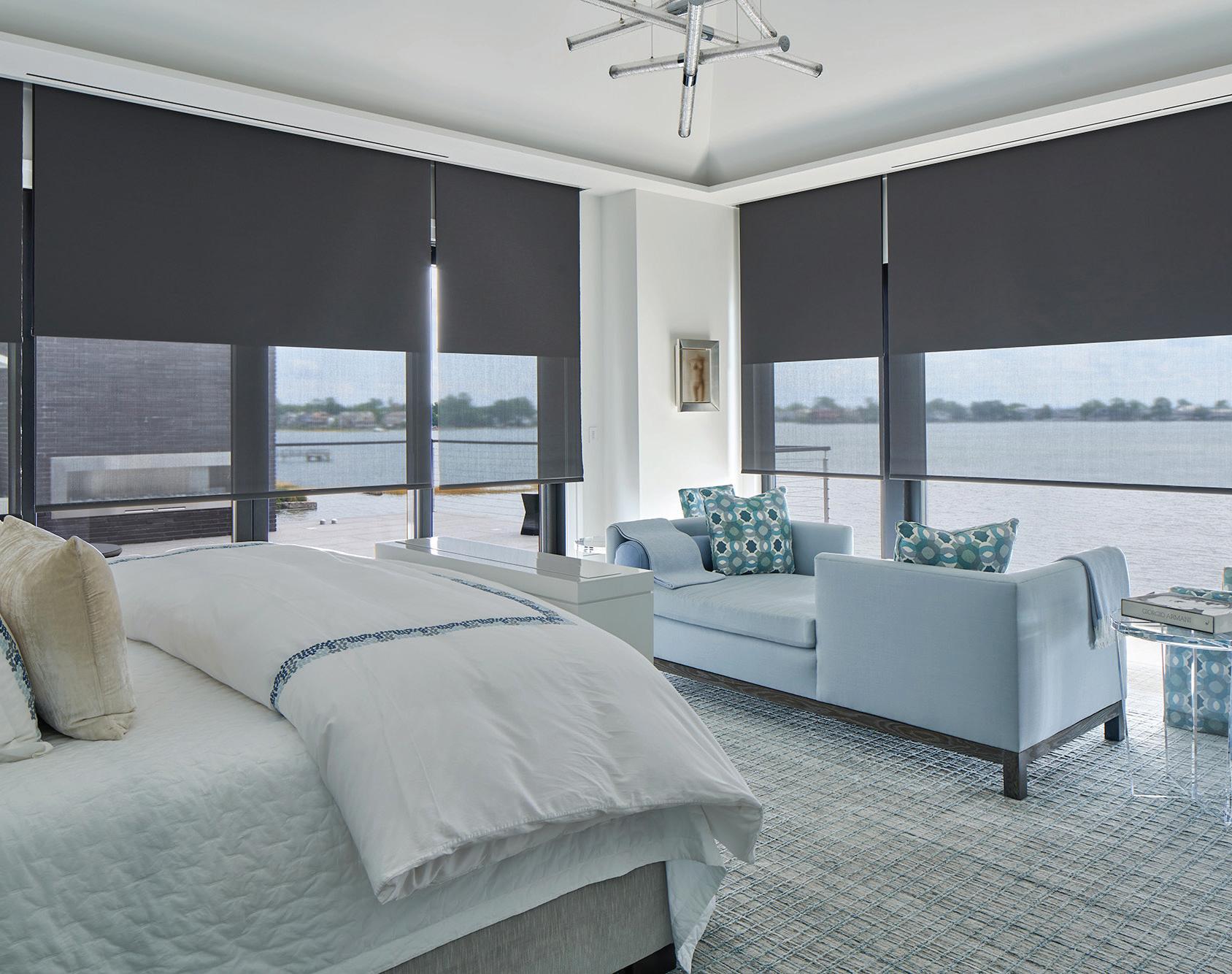
Careful and complete design, collaboration, installation, and elegant one-touch controls go into every InnerSpace lighting project.
The leading local technology and smarthome provider, InnerSpace can also deliver motorized window treatments, entertainment systems, home theaters, networking systems, security, and more.
Bring natural light indoors with Lutron’s Ketra, the highest quality and healthiest indoor light that enhances your décor, art, mood, and overall wellness.
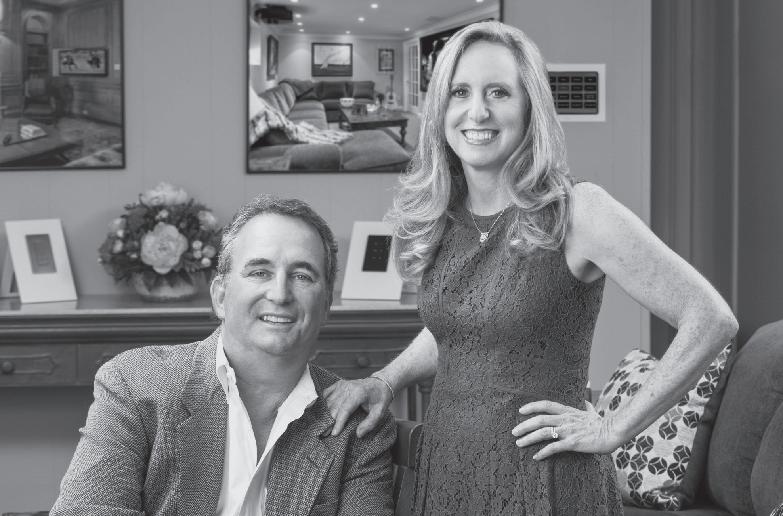

InnerSpace Electronics, Inc.
45 Kensico Drive
Mount Kisco, NY 10549
914-937-9700
innerspaceelectronics.com
Special Marketing Section | 101
BARRY AND ANDREA REINER
Gallery of Fine Architecture
Michael Smith Architects
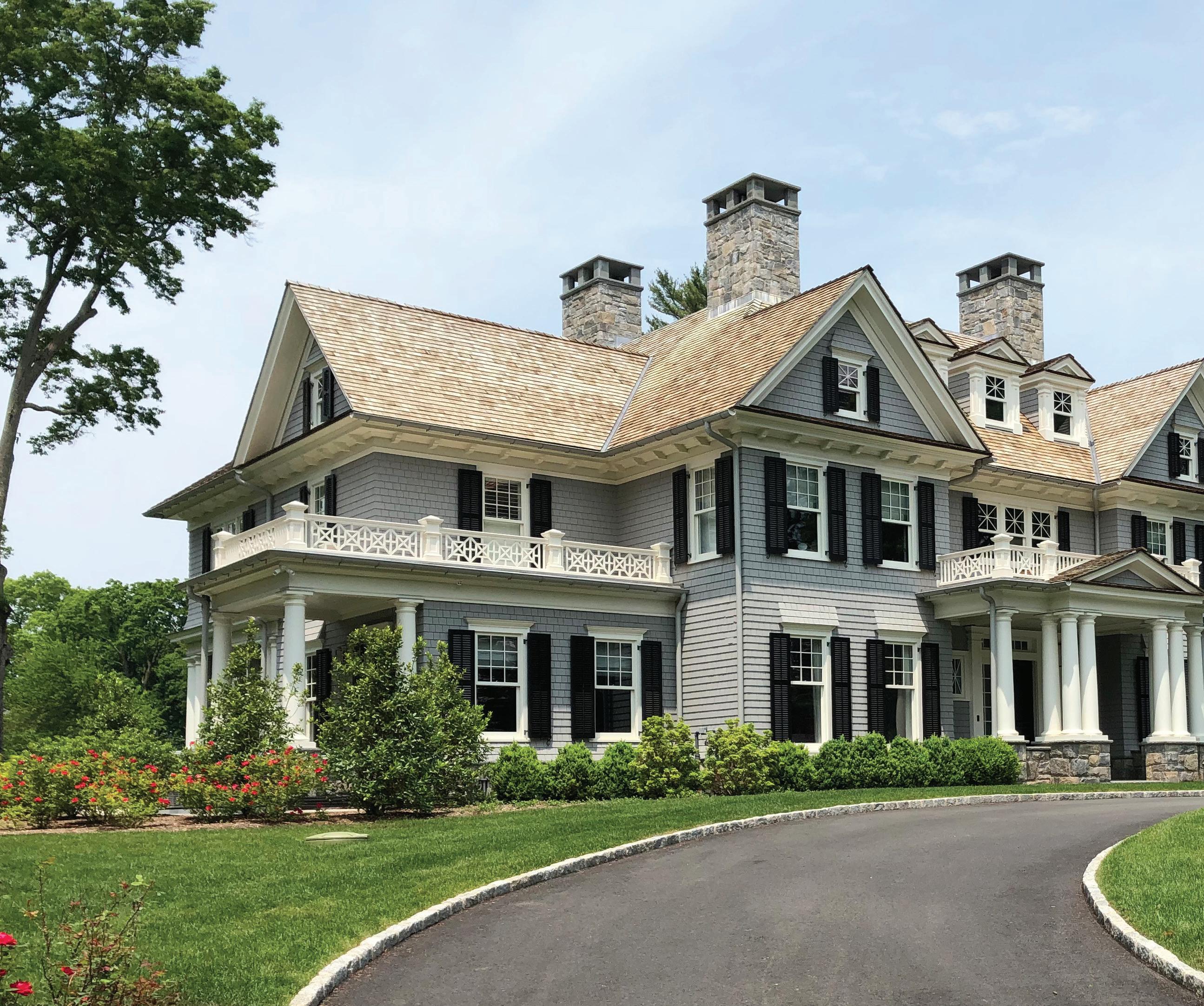
Founded in 1999 by principal Michael Smith, the firm’s underlying design philosophy centers on the idea that carefully applying the design principles of simplicity, consistency, and authenticity will yield a timeless work of architecture, regardless of the style or type of building.
Michael and his team have designed a wide range of high-quality projects, including large single-family custom residences, residential renovations, boutique commercial projects, educational facilities, and multi-family residential
projects. Michael Smith Architects (MSA) and its current staff have more than seventeen years of experience in a diverse range of projects, focusing primarily on highly customized residential architecture in Fairfield County and the New York City metropolitan area.
“At MSA we believe that every project deserves a unique solution that represents a combination of thoughtful design with an understanding of the client’s priorities. We work to create custom solutions that respond to the client’s wishes, the environment, and the historical context of the project,” Smith says. Further, MSA takes a holistic approach to the
102 | Special Marketing Section
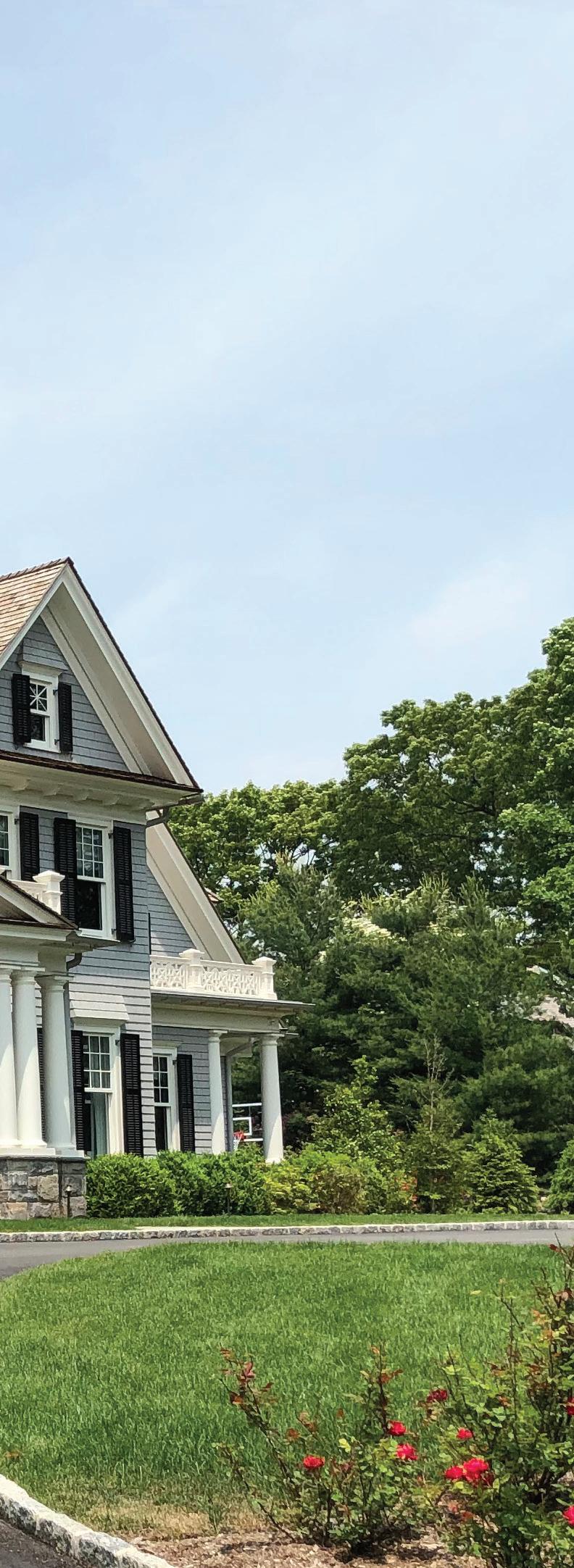

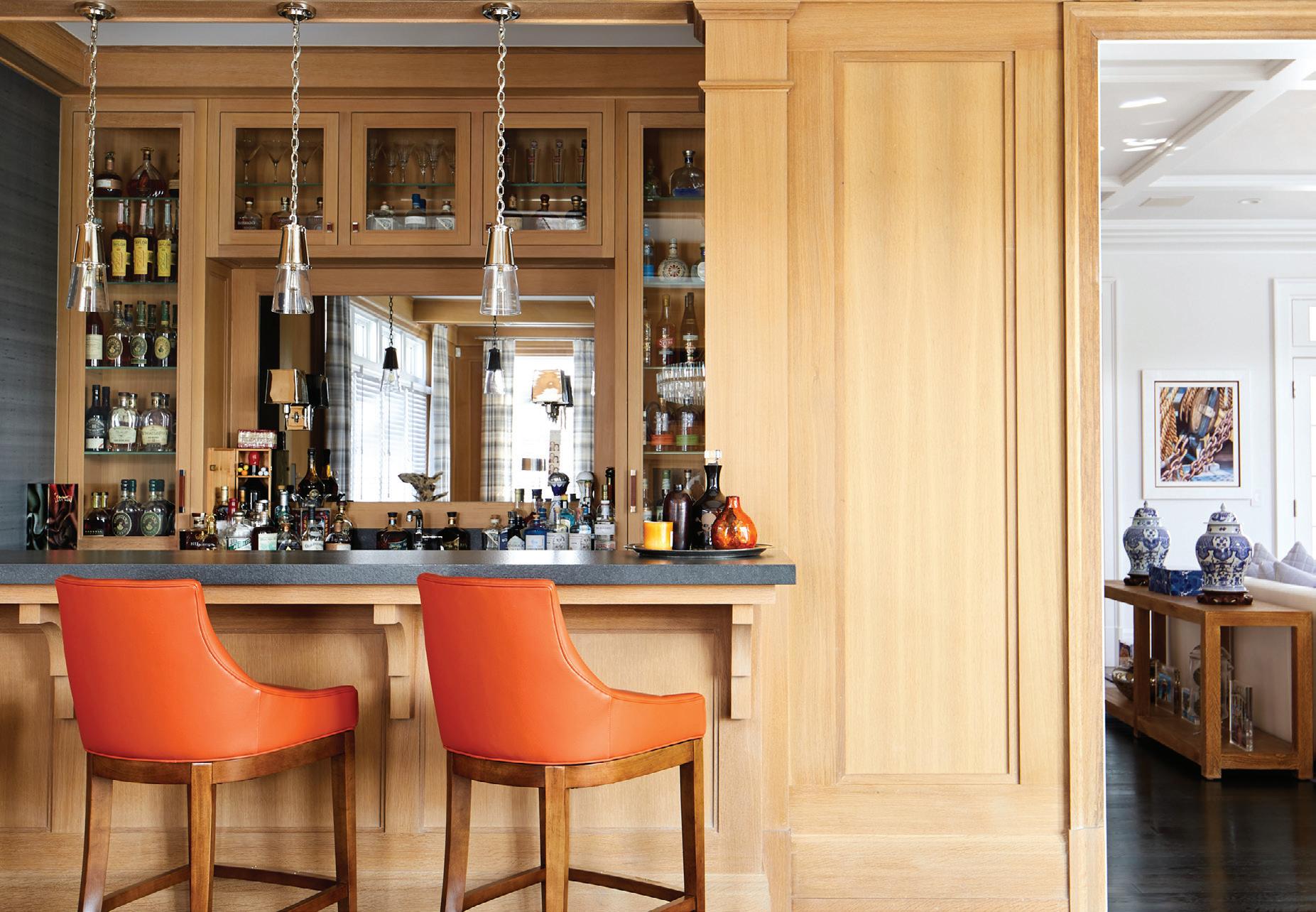
design process by considering not just the exterior architecture, but also the design of the interior trim, finishes, and cabinetry to create a consistent overall aesthetic that will stand the test of time.
Through its membership in the United States Green Building Council, MSA strives to incorporate many sustainable or green features into its projects wherever possible, and takes great care to integrate these new technologies into each design in a seamless and harmonious way.
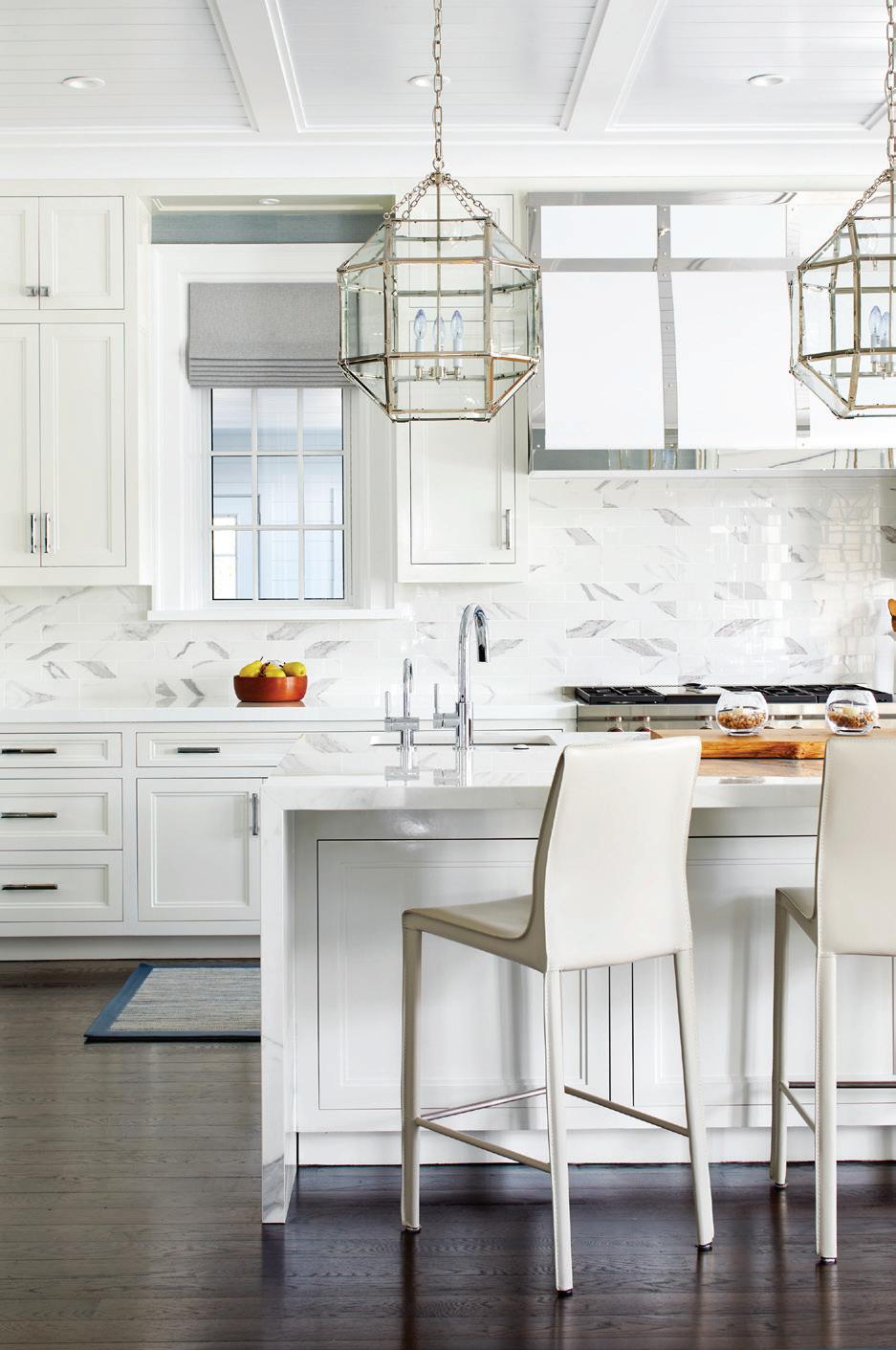

41 North Main Street, Suite 101
Norwalk, CT 06854
203-563-0553
michaelsmitharchitects.com
Special Marketing Section | 103
MICHAEL SMITH
Gallery of Fine Architecture
Neil Hauck Architects
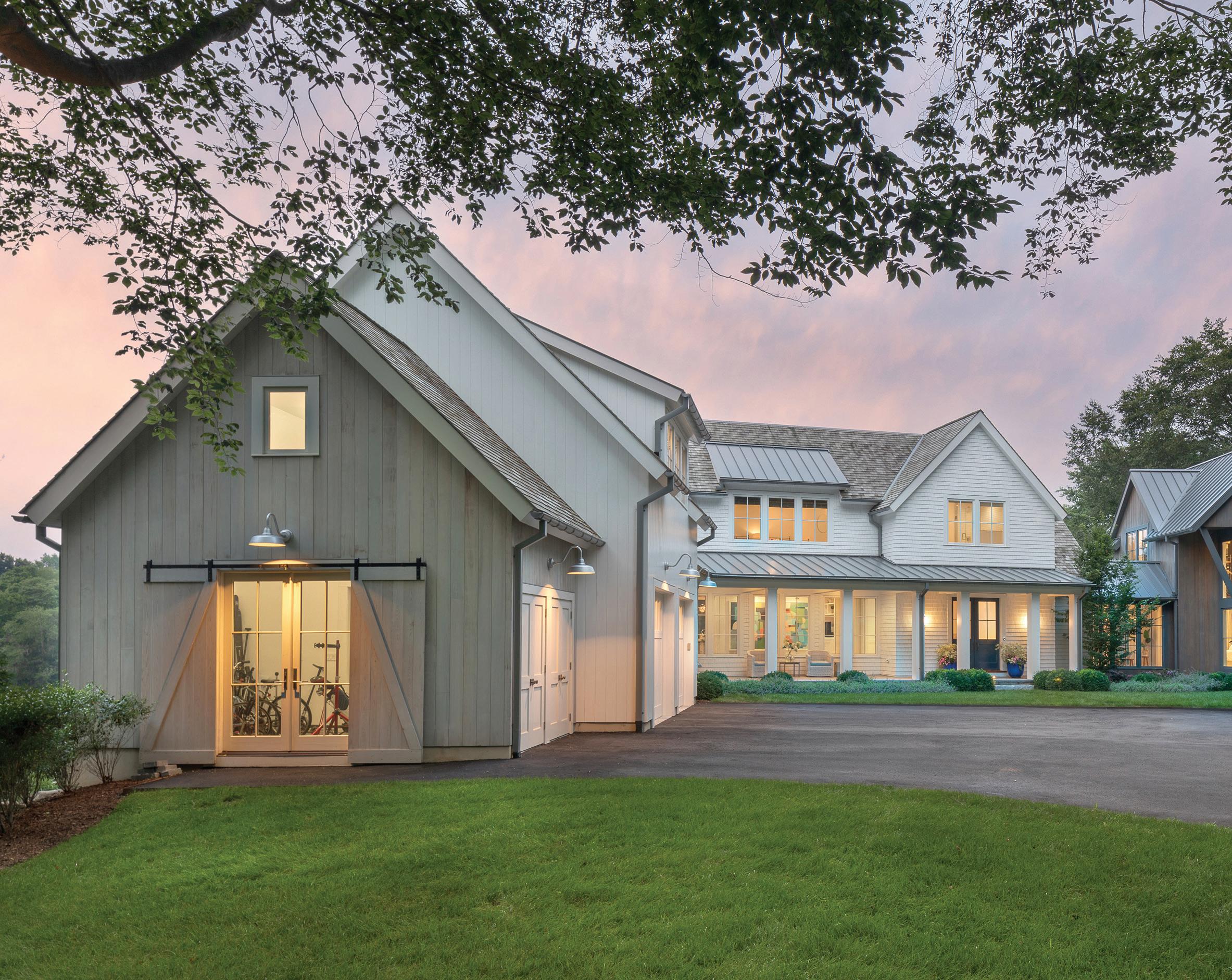
Neil Hauck Architects is an award-winning design firm offering a comprehensive list of design and planning services to a broad range of clients. We take a holistic approach to the design process, where each new project evolves as a response to our client’s stated hopes and dreams, as well as the characteristics of the building site and surrounding context. We seek to create a unique ‘sense of place’.
Though our portfolio of completed work includes a long list of projects for an elite group of community organiza-
tions and commercial establishments, the primary focus of our practice has always been on the design of private residences. Many of those houses are in towns hugging the Connecticut coastline, while others are scattered throughout New England and in places more distant.
Our work is often characterized as having clean architectural lines, a rich palette of natural materials, sensitivity to scale and proportion, and keen attention to detail. In the end, our top priority is the creation of sustainable structures that will stand the test of time.
104 | Special Marketing Section
1
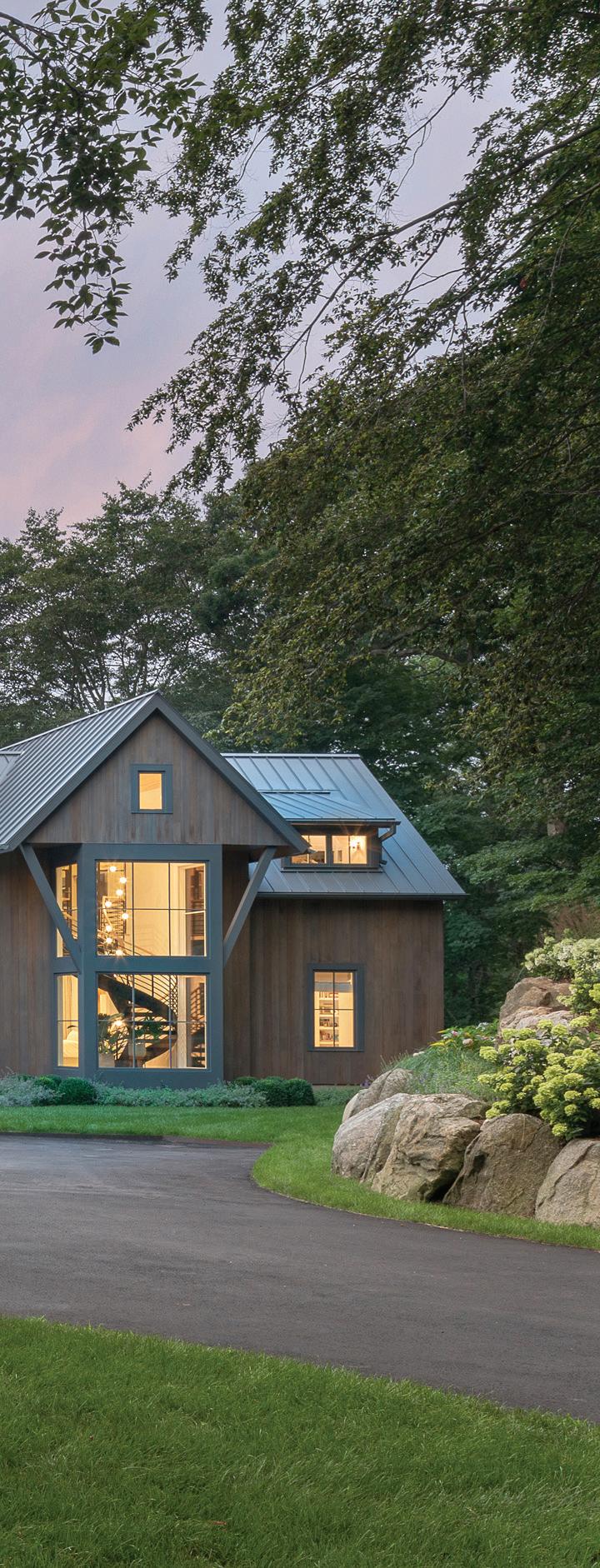
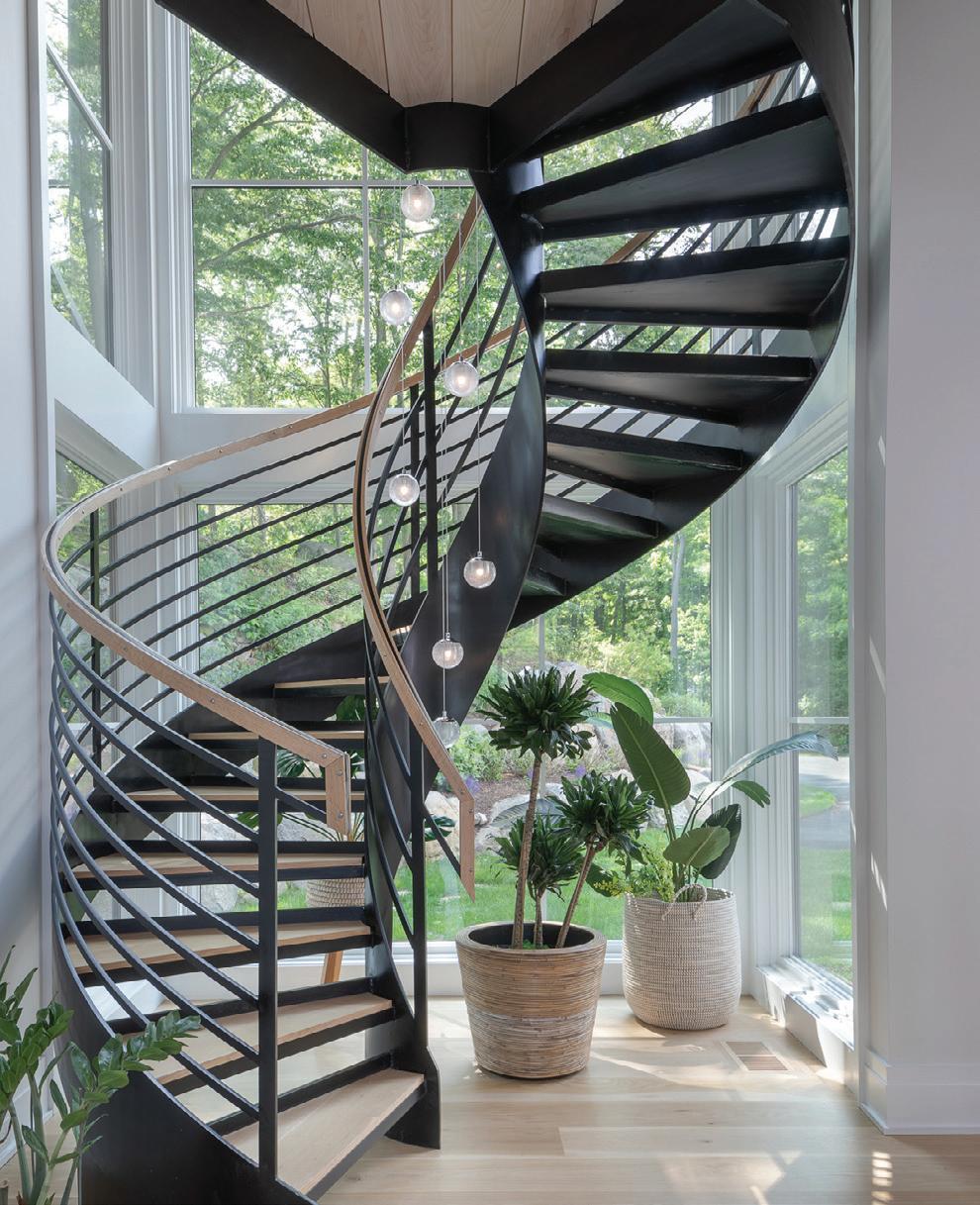
1 One approaches this new residence by way of a long, winding drive and arrives at a parking court that only hints at the spectacular panoramic views of the pond that are to be experienced within. 2 One of the many special features is this helical stair set in a glass-enclosed nook.
3 Several of the interior spaces have vaulted ceilings clad with English pine paneling. 4 The house sits atop a large rock outcropping overlooking a pond teeming with wildlife.
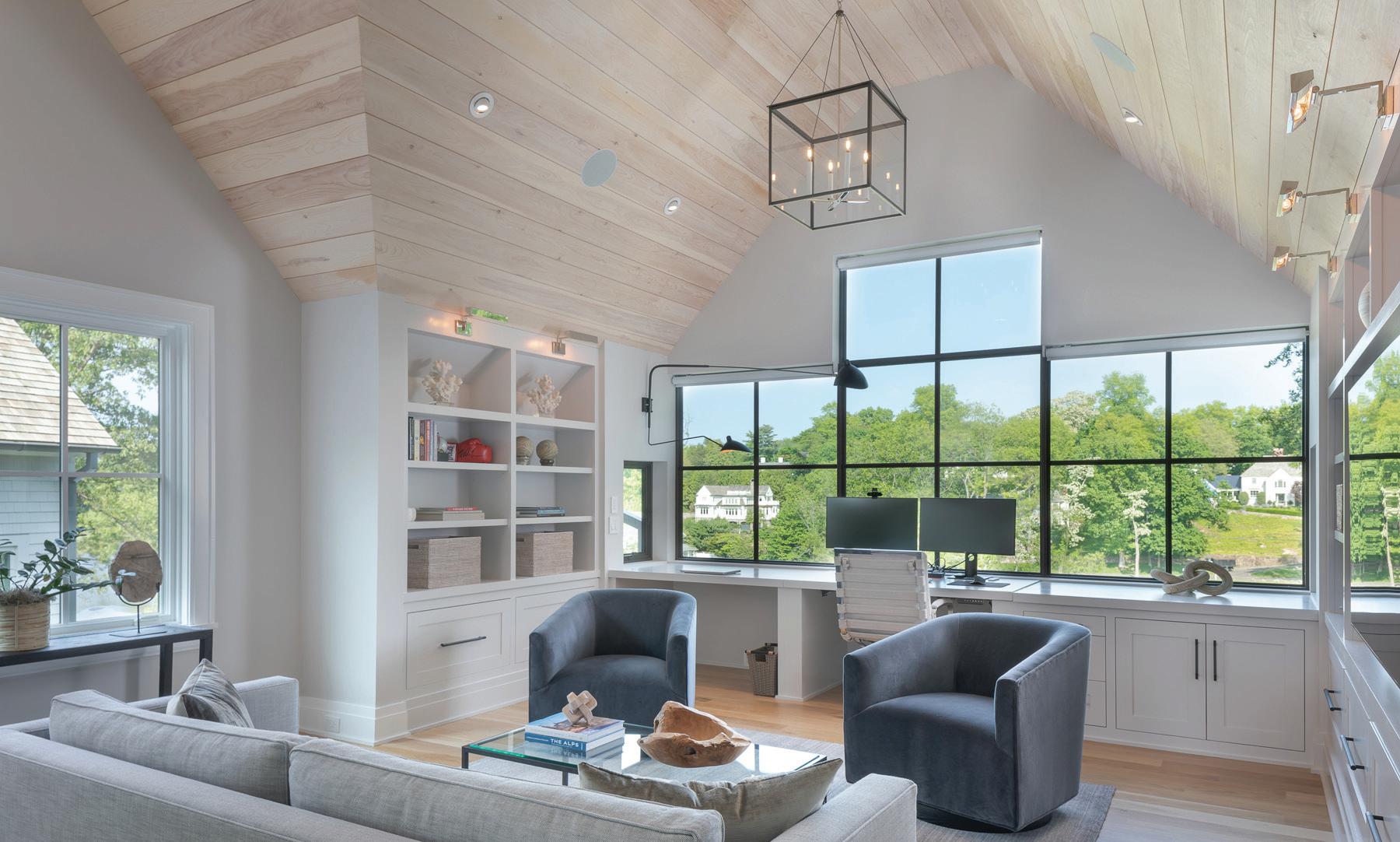
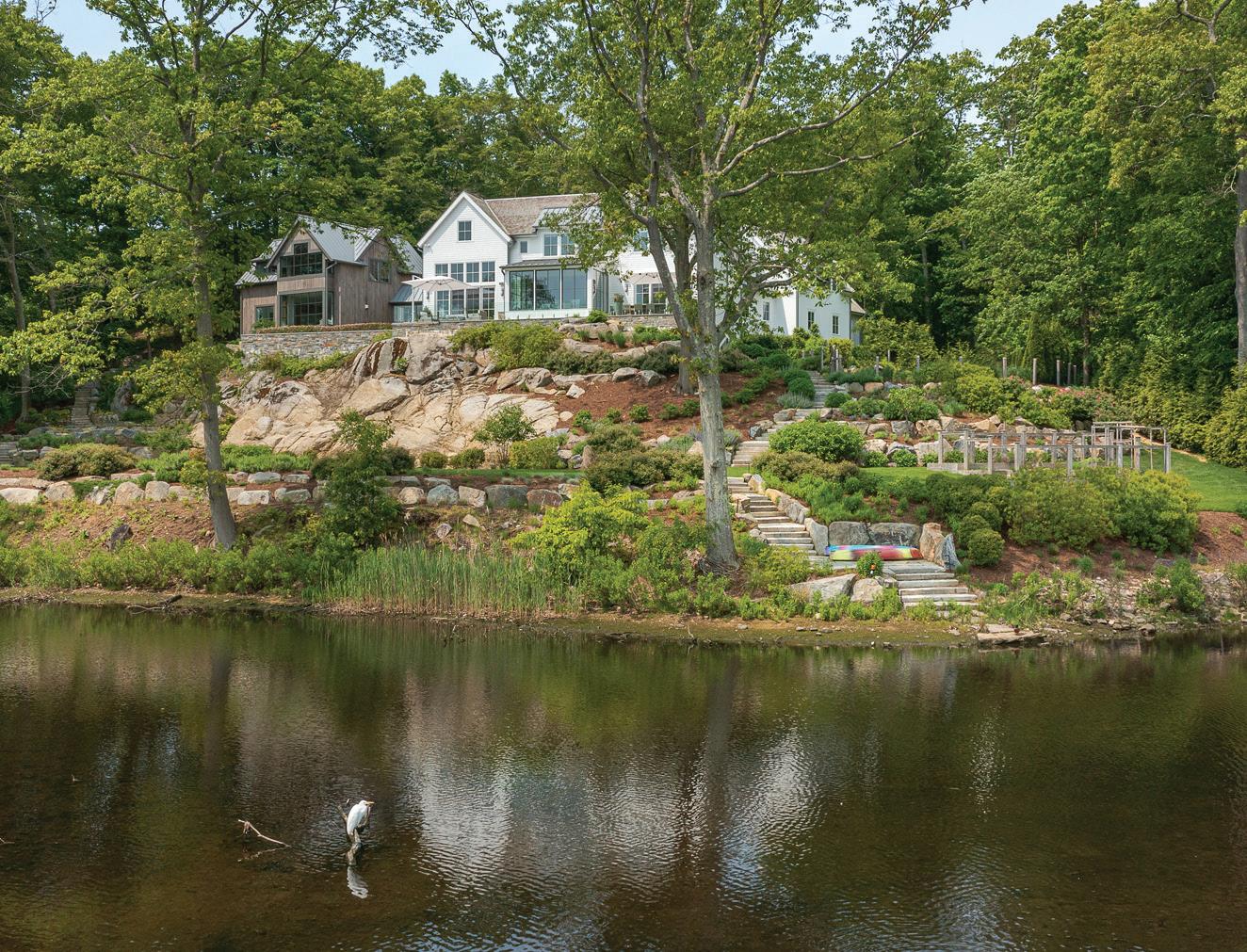


Neil Hauck Architects
859 Post Road
Darien, CT 06820
203-655-9340
neilhauckarchitects.com
Special Marketing Section | 105
2
3
NEIL HAUCK
4
Gallery of Fine Architecture
Patricia M. Miller Residential Design, LLC
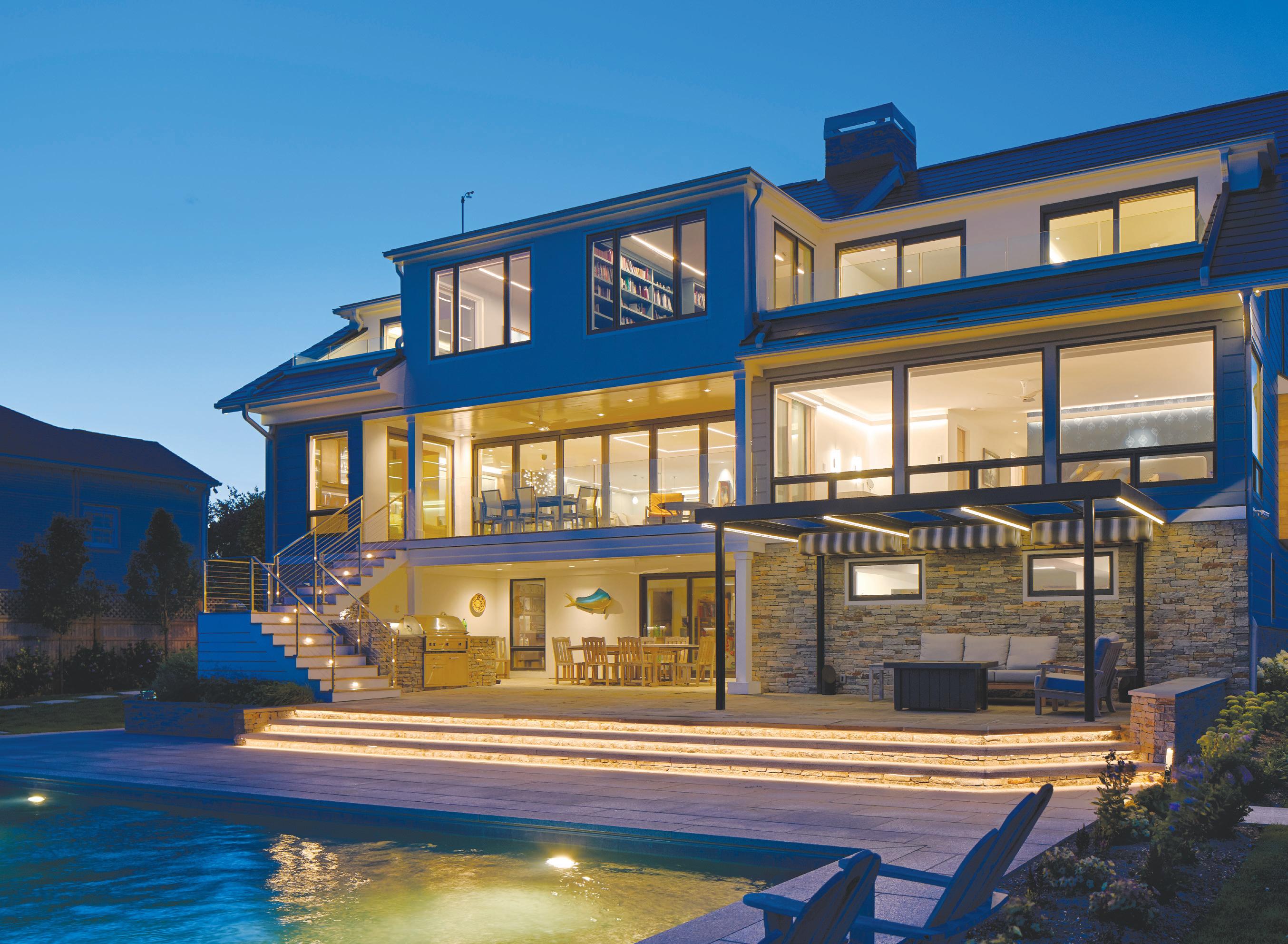
Pat Miller has created beautiful homes and living spaces in Fairfield County for more than thirty years. Whether new construction, renovations, or interior space planning, her approach to design is to create something special and exciting for each client. In every style home, from modern to traditional to Shingle and more, attention to detail and quality of materials are of the utmost importance.
Pat’s design skills are matched by her sensitivity to the client’s wishes and requirements, which has helped establish her as one of the most accomplished and sought-after local designers. Her many renovations
over the years reflect how small, simple houses can be transformed into warm, gracious, and inviting homes. Her new homes show how she can take a piece of land and create an exciting new structure from nothing more than the imaginations of the client and the designer.
Pat creates a concierge service for her clients. She is there each step of the way, from crafting the initial design to overseeing the many decisions needed during construction, making sure every project is unique and every client feels special. The result is walking into one’s own home and saying “Wow!”
106 | Special Marketing Section
PHOTOGRAPHY CREDIT: PHILLIP ENNIS
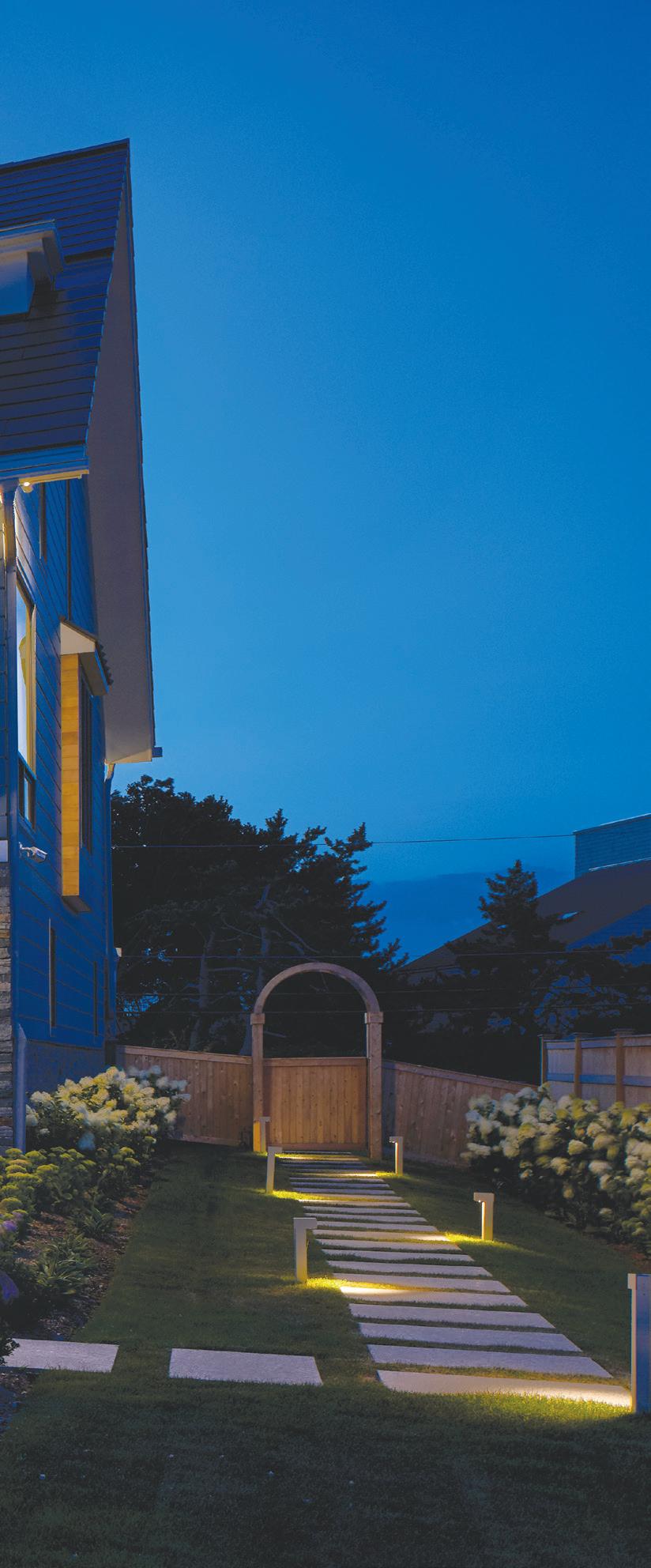
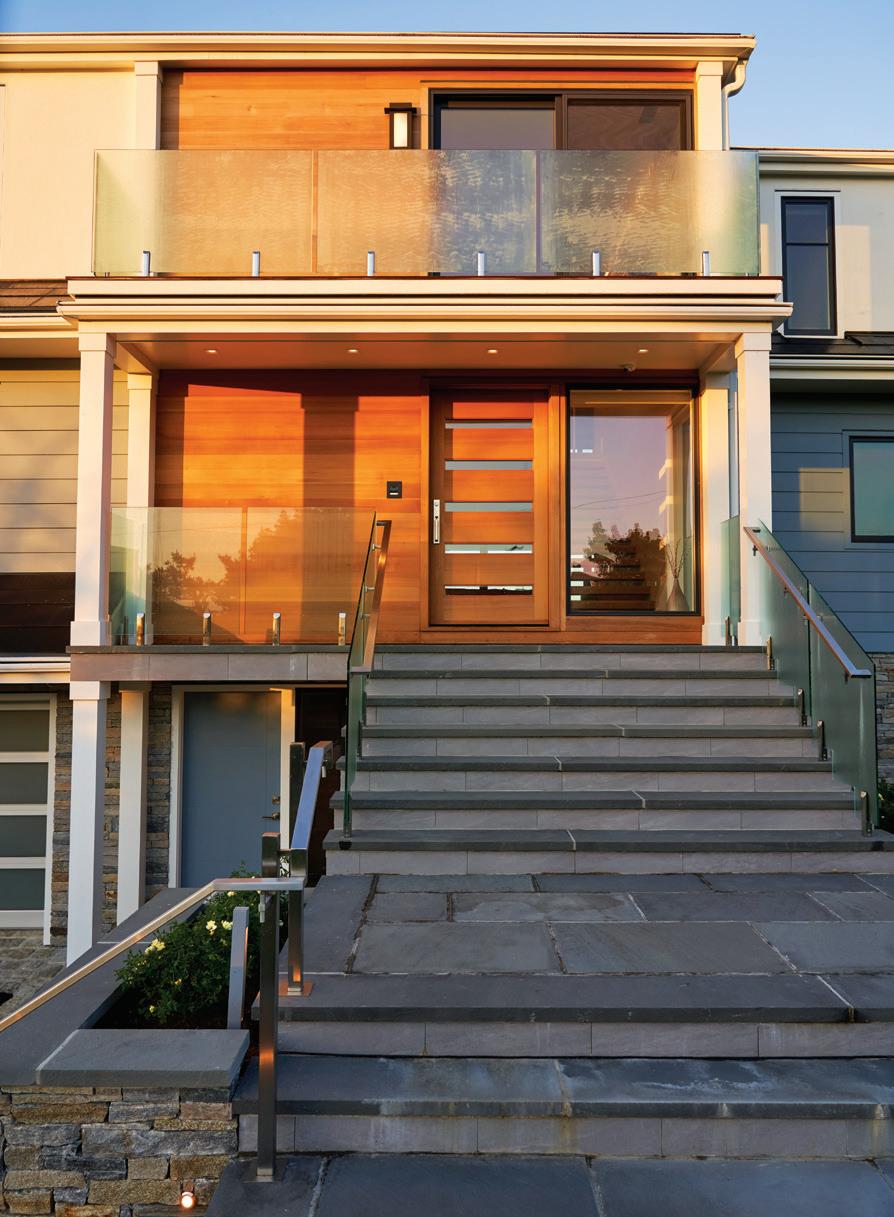
“Sitting here in the living room in the first week of November with the doors wide open, I wonder if I have died and gone to heaven. Unbelievable,” says the homeowner.
This contemporary home, located directly on Long Island Sound, is warm and inviting with alder, oak, and walnut accents, balancing ambiance and function with spacious sophistication and “kick-your-shoesoff” comfort.
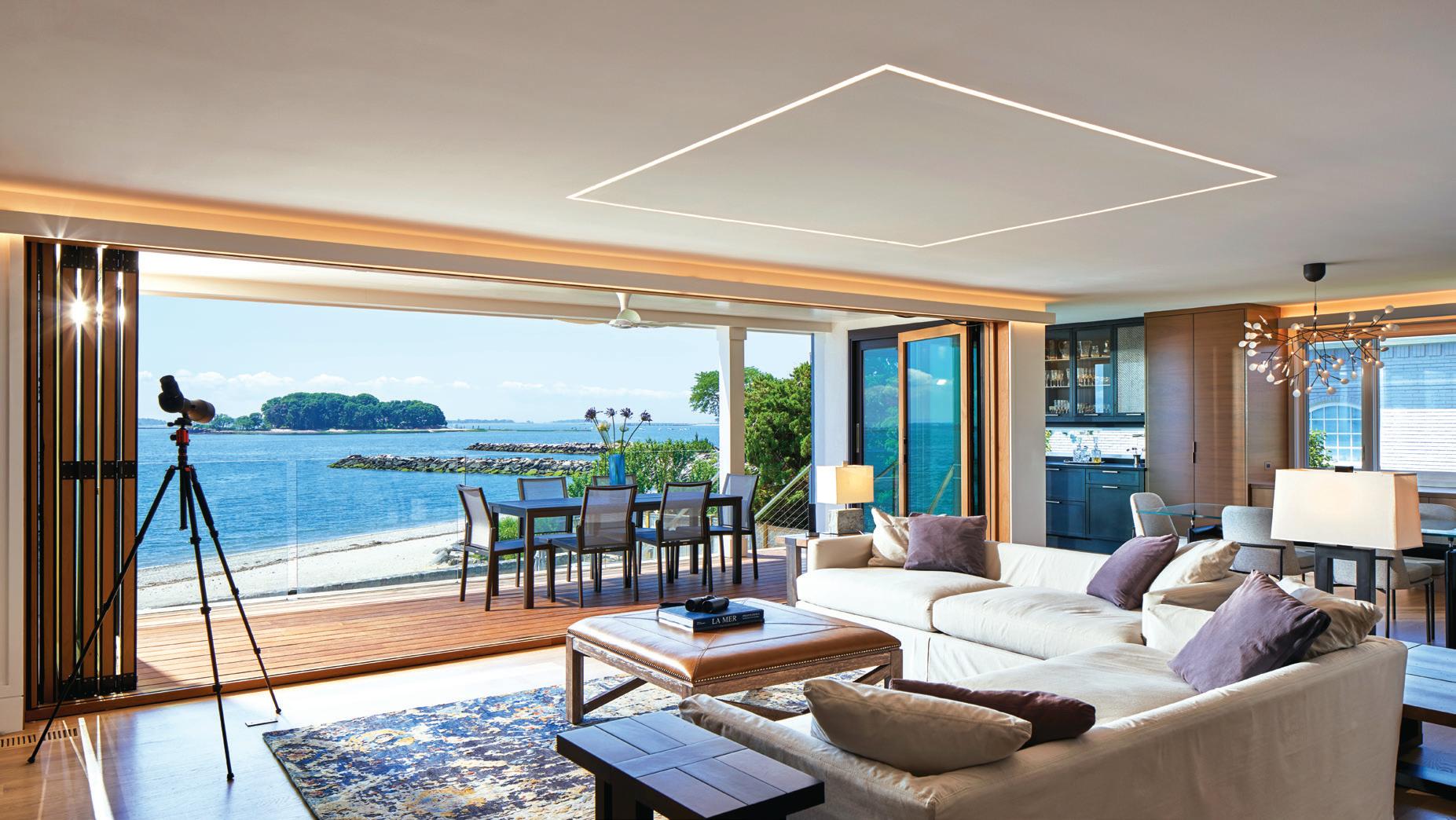
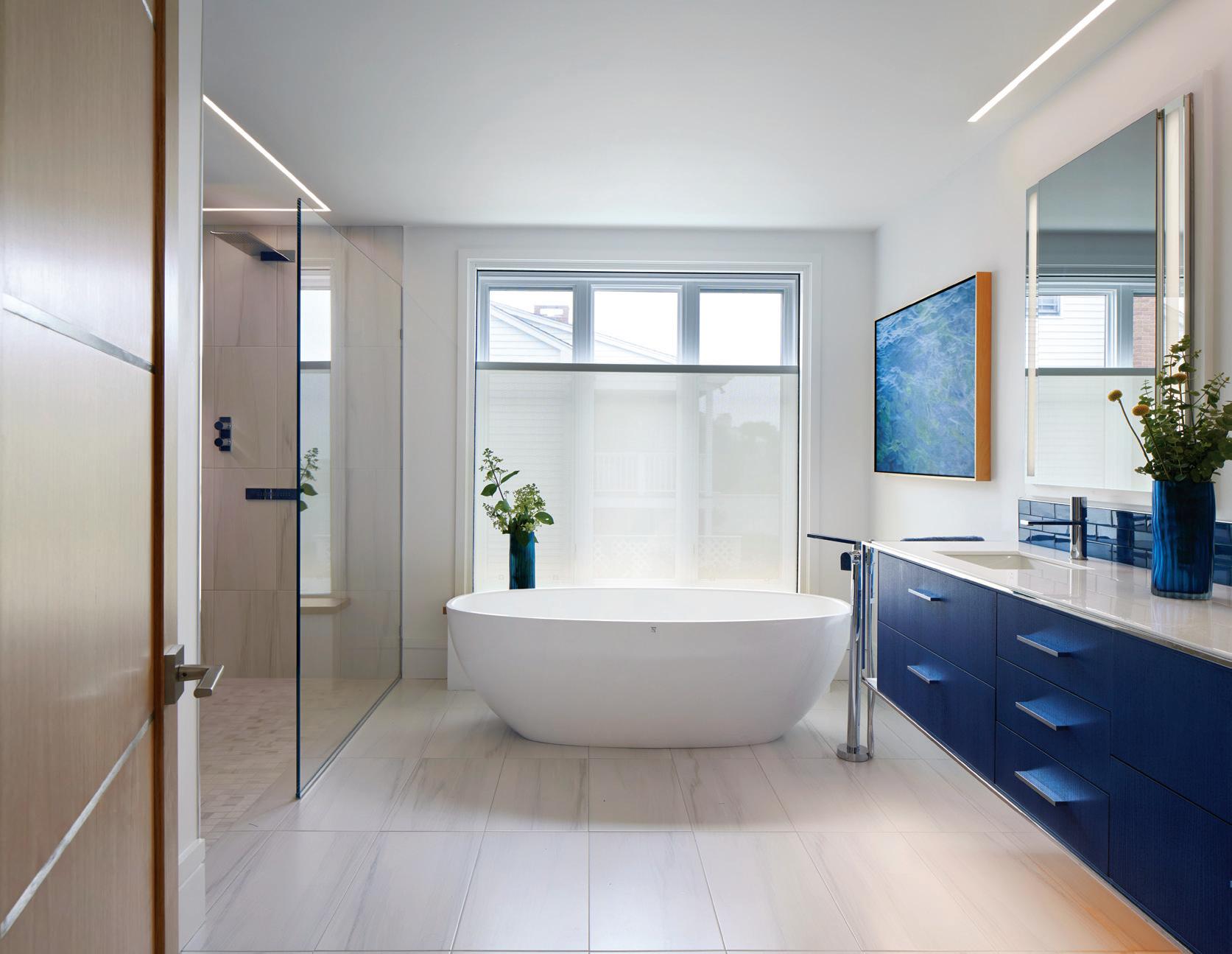
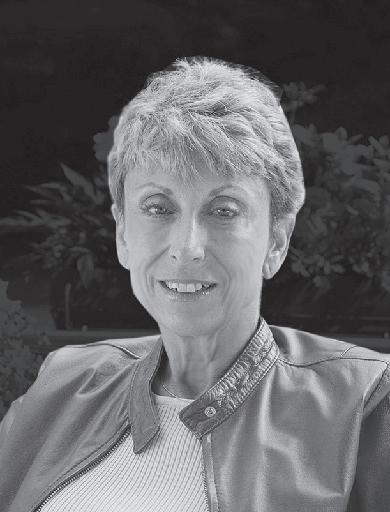
Patricia M. Miller
Residential Design, LLC
318 Good Hill Road
Weston, CT 06883
203-227-7333
pat-miller.com
Special Marketing Section | 107
PAT MILLER
Gallery of Fine Architecture
VanderHorn Architects
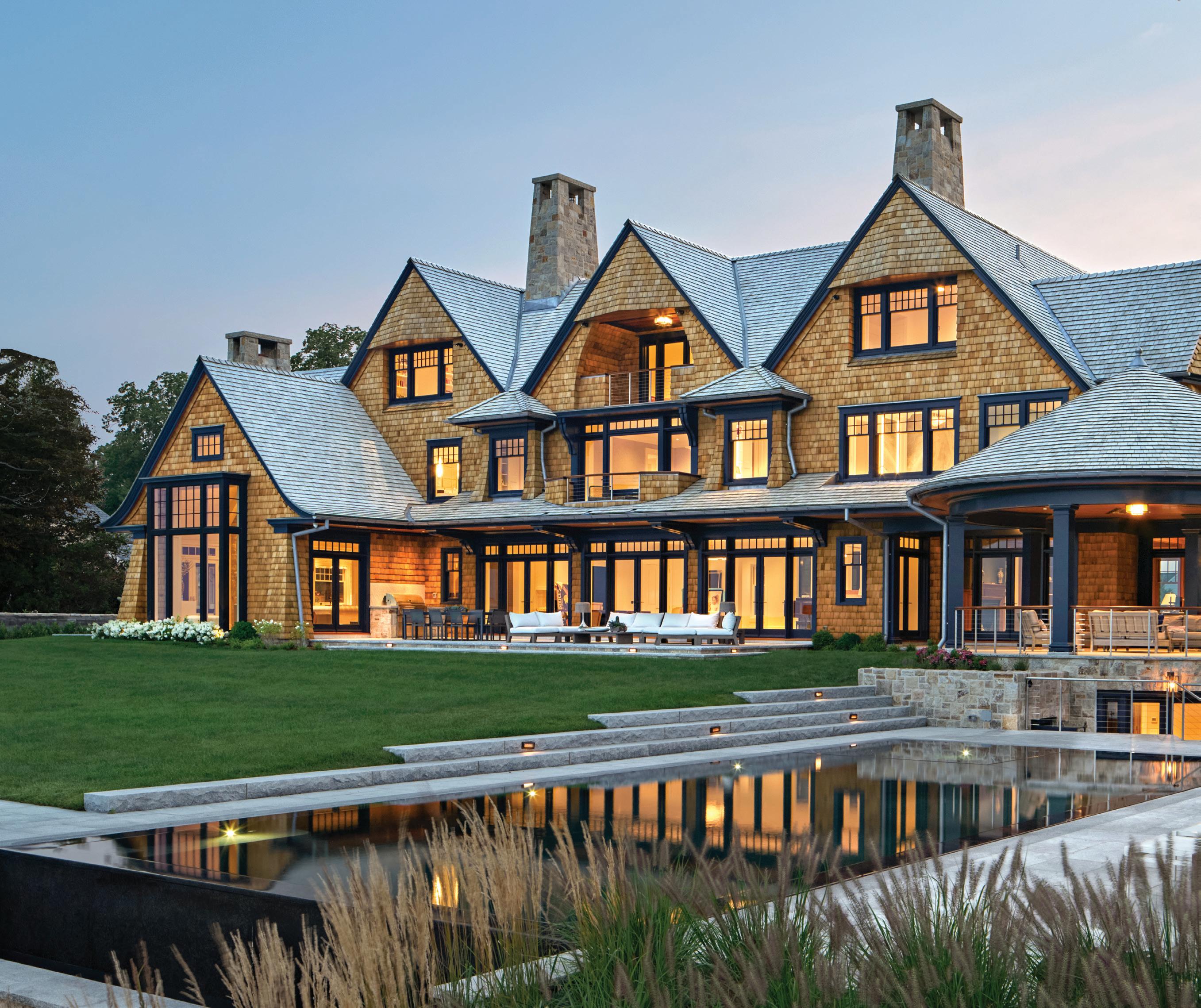
VanderHorn Architects specializes in residential design within a diverse collection of traditional and contemporary styles. Douglas and his team create transformational alterations and distinguished new homes by focusing on the goals and inspirations of each individual client. Founded on careful analysis and planning, each VHA design incorporates innovative building technologies, modern conveniences, and tailor-made features into elegant, imaginative, and captivating architectural solutions.
VHA’s dedicated associates’ specialties range from classical architecture and historic preservation to building science and sustainable design. In addition to in-house staff, a network of talented landscape architects, interior decorators, engineers, contractors, and artisans is called upon for each project.
Our guiding intent: to build a timeless home that complements its surroundings, with gracious interior spaces designed for contemporary living.
108 | Special Marketing Section
PHOTOGRAPHY CREDIT: ROBERT BENSON 1
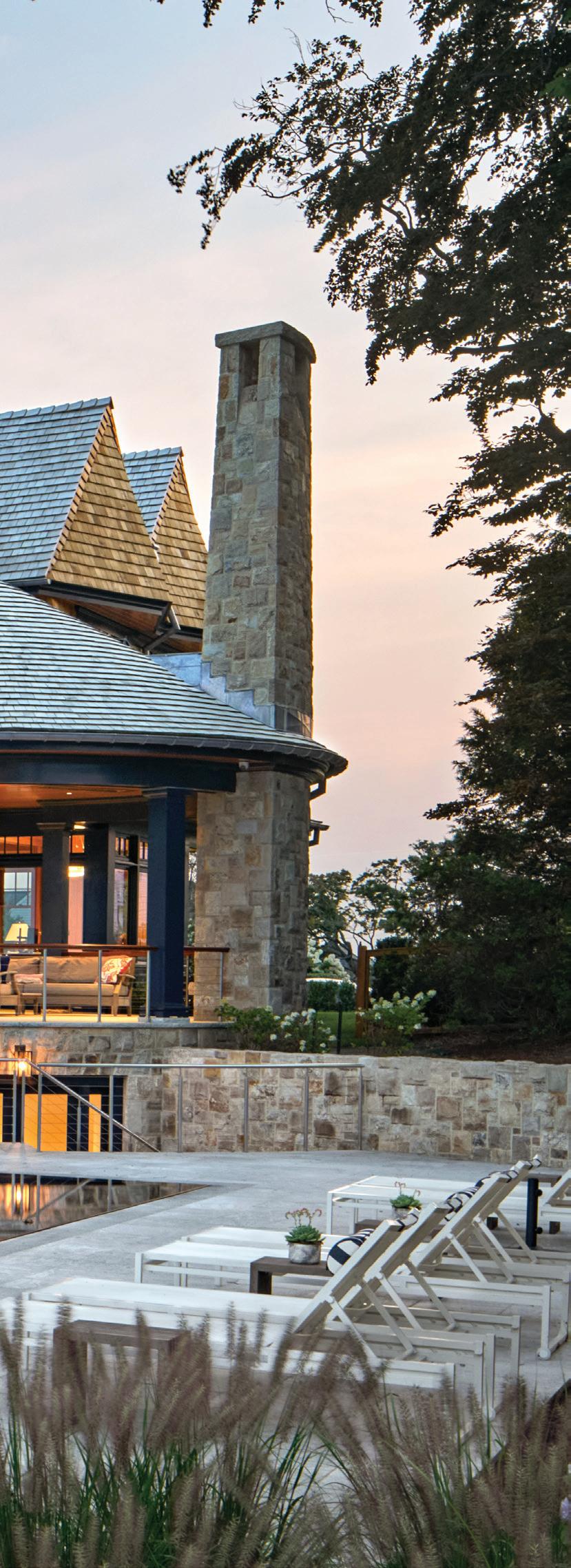
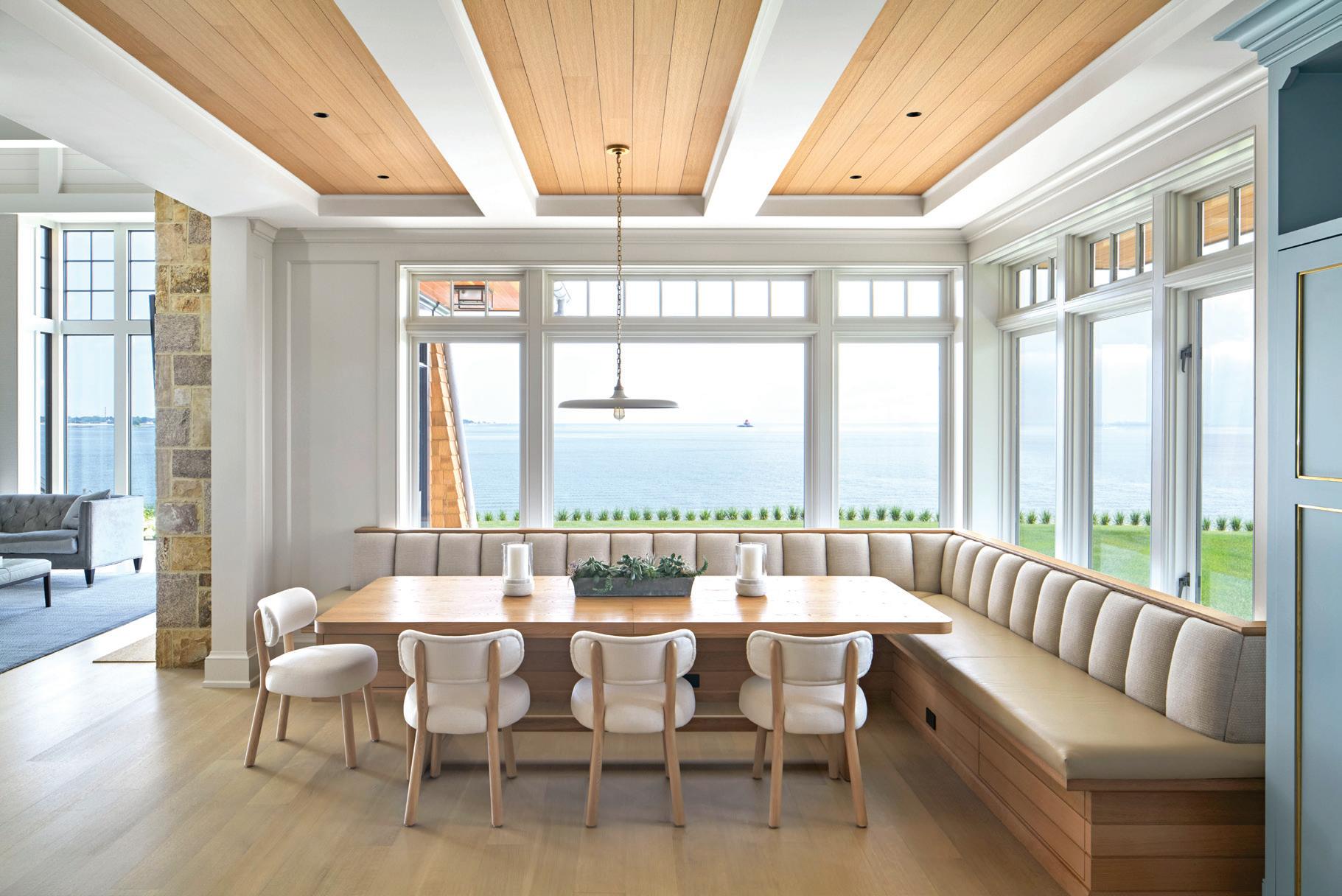
2
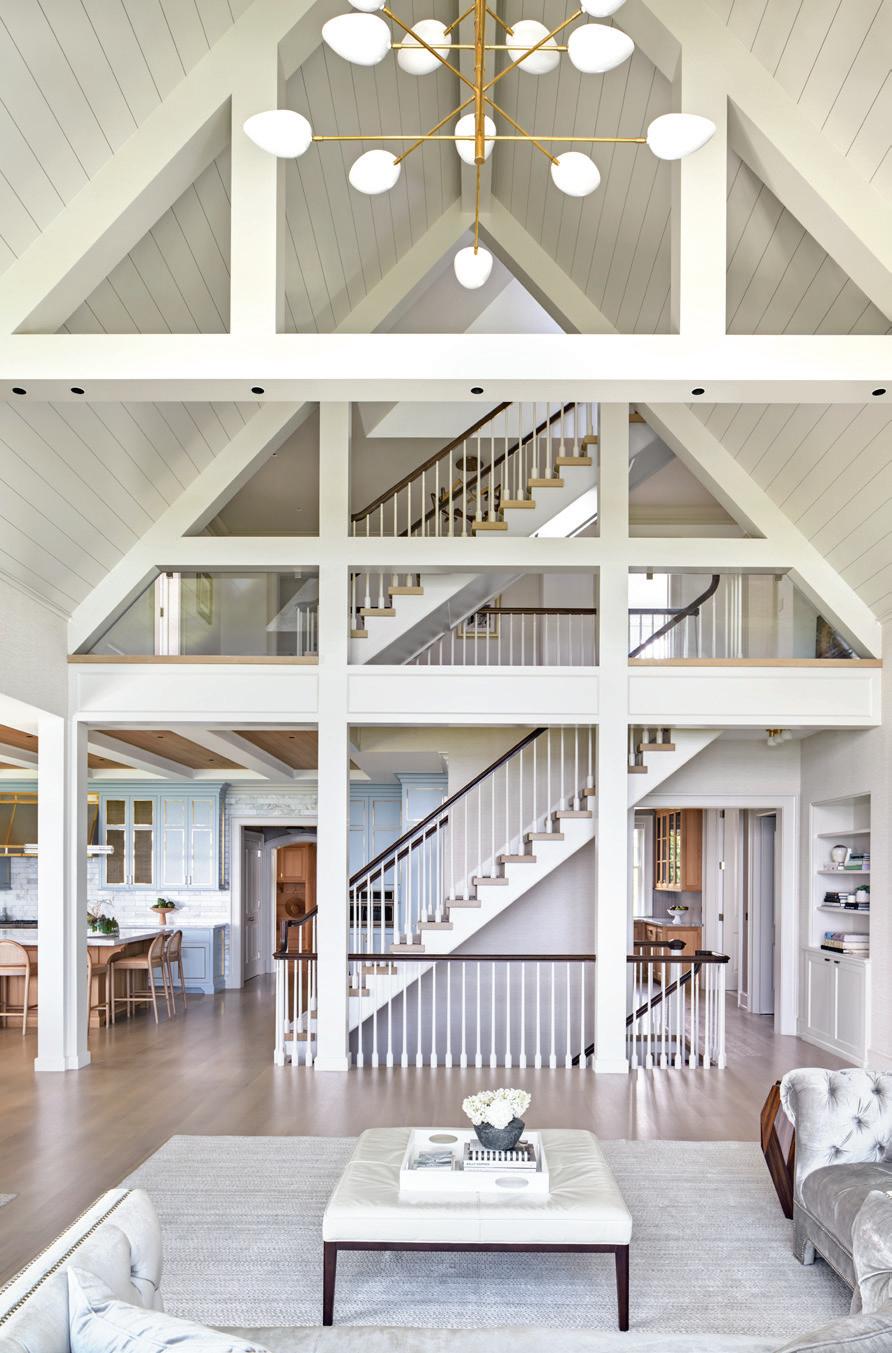
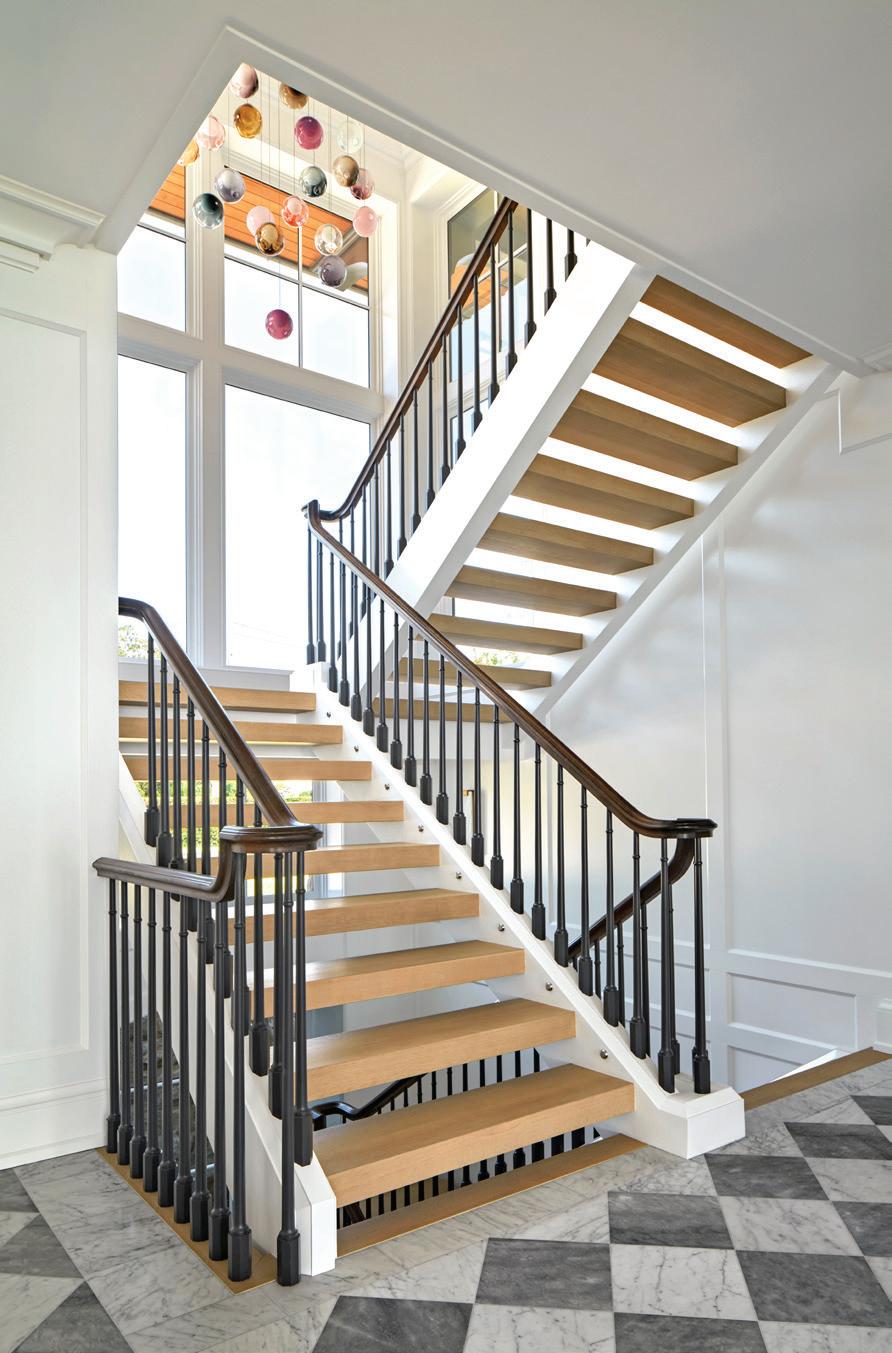
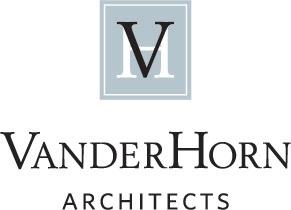
VanderHorn Architects
4 A contemporary staircase wraps a glazed tower running from the basement to the second floor with open risers and in-step lighting.
41 West Elm Street Greenwich, CT 06830 203-622-7000
vanderhornarchitects.com

Special Marketing Section | 109
4
1 This waterfront home draws inspiration from Asian pagoda architecture while adopting an American Shingle-style palette of materials and colors. Large-format windows and doors and outdoor entertainment spaces take advantage of views of Long Island Sound. 2 A collaboration with interior designer Christina Lake, this breakfast banquette blends seamlessly with the water views in the background. 3 The two-story family room opens at the rear to a visually interesting staircase suspended between post and beam supports. At the opposite end, fourteen-foot-tall bronze windows flood the space with light.
DOUGLAS VANDERHORN
3
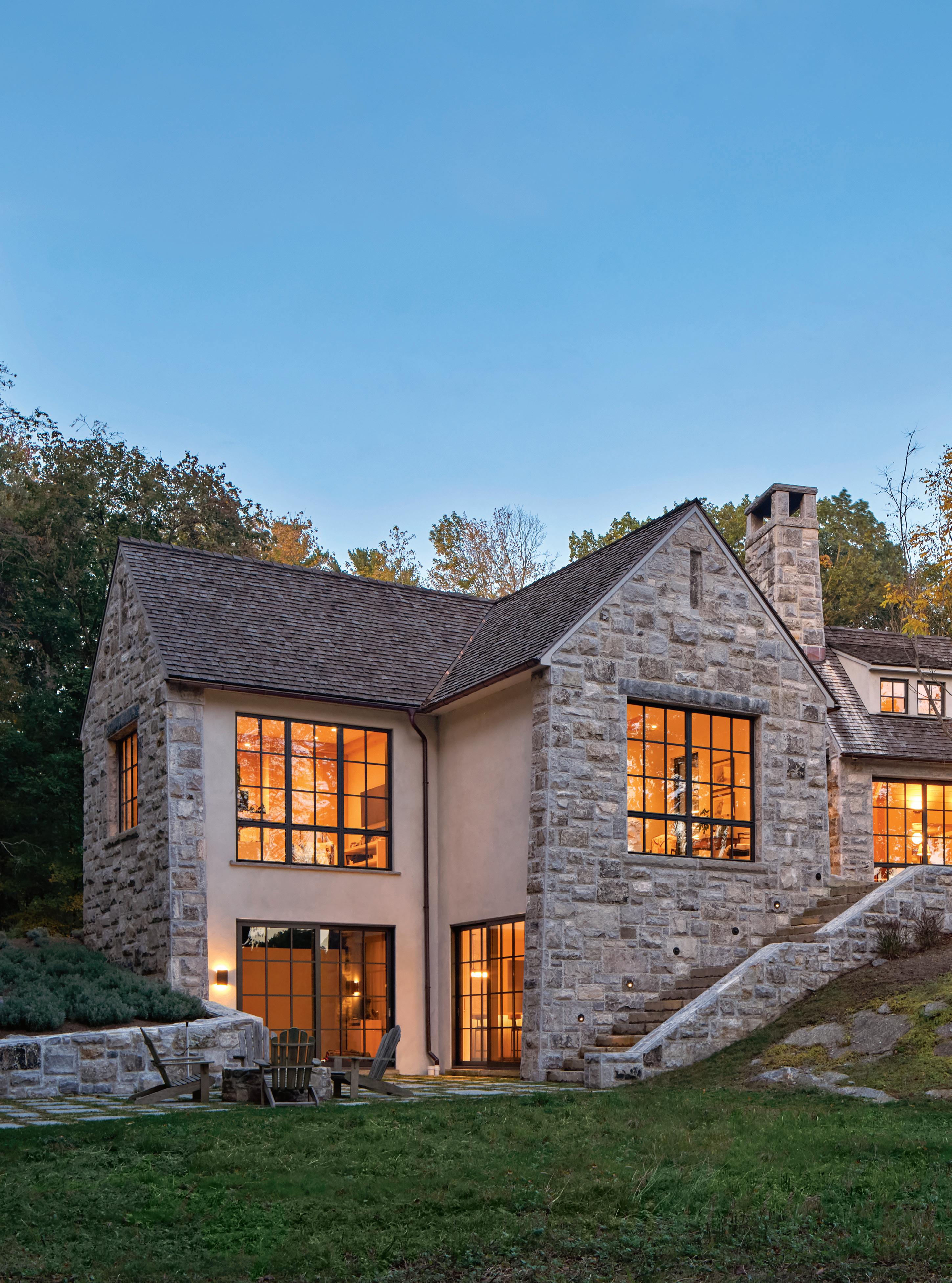
ROMANCING
A new house in southern Connecticut
Text by GAIL RAVGIALA | Photography by ROBERT BENSON
“I love the way the stone gables grow out of the rocky landscape,” says architect Michael O. McClung when describing how the house appears to emerge organically from the ledge. A ribbon of stone steps visually ties the natural and built environments together.
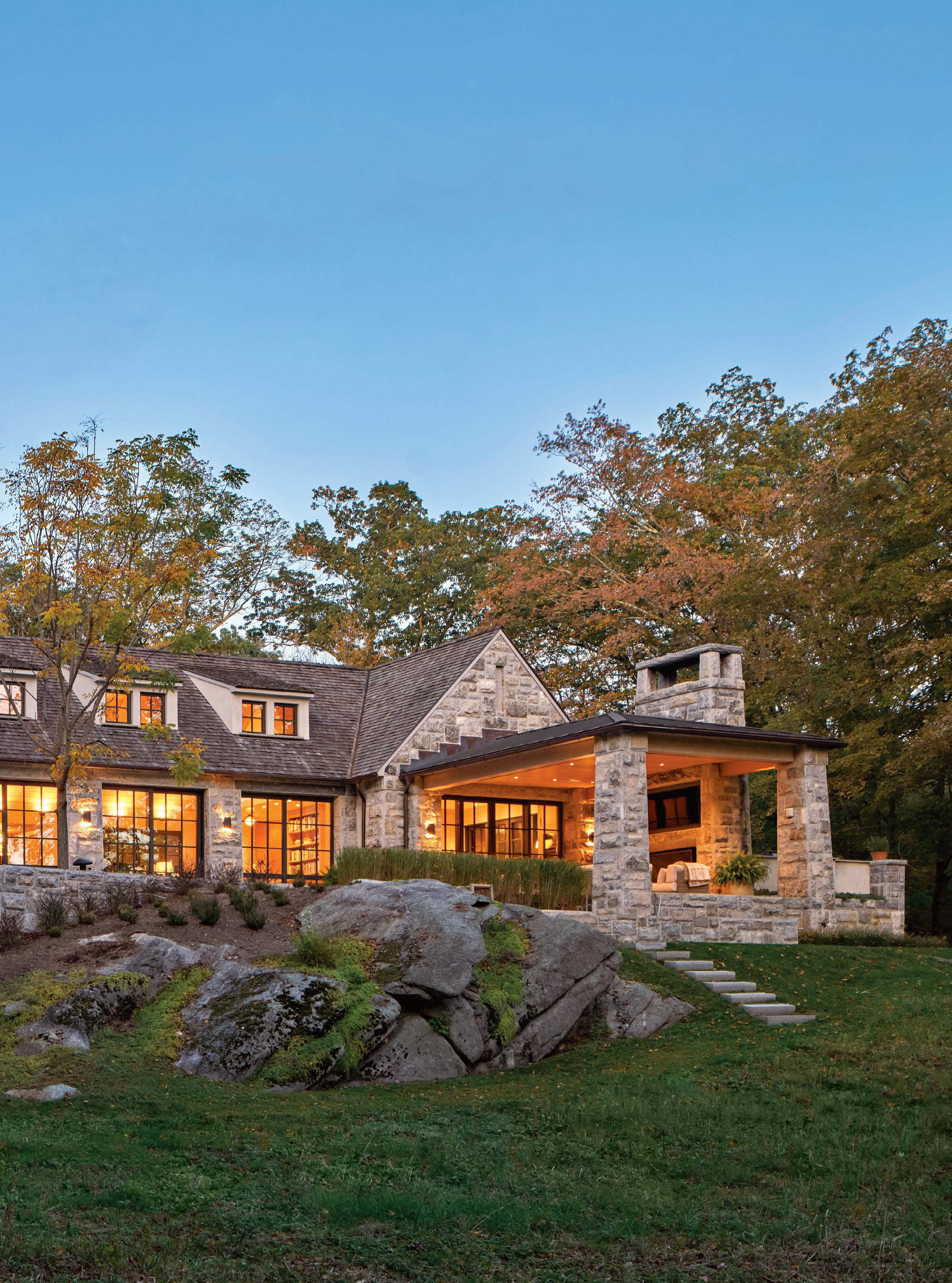
THE STONE brings recycling to architectural heights.
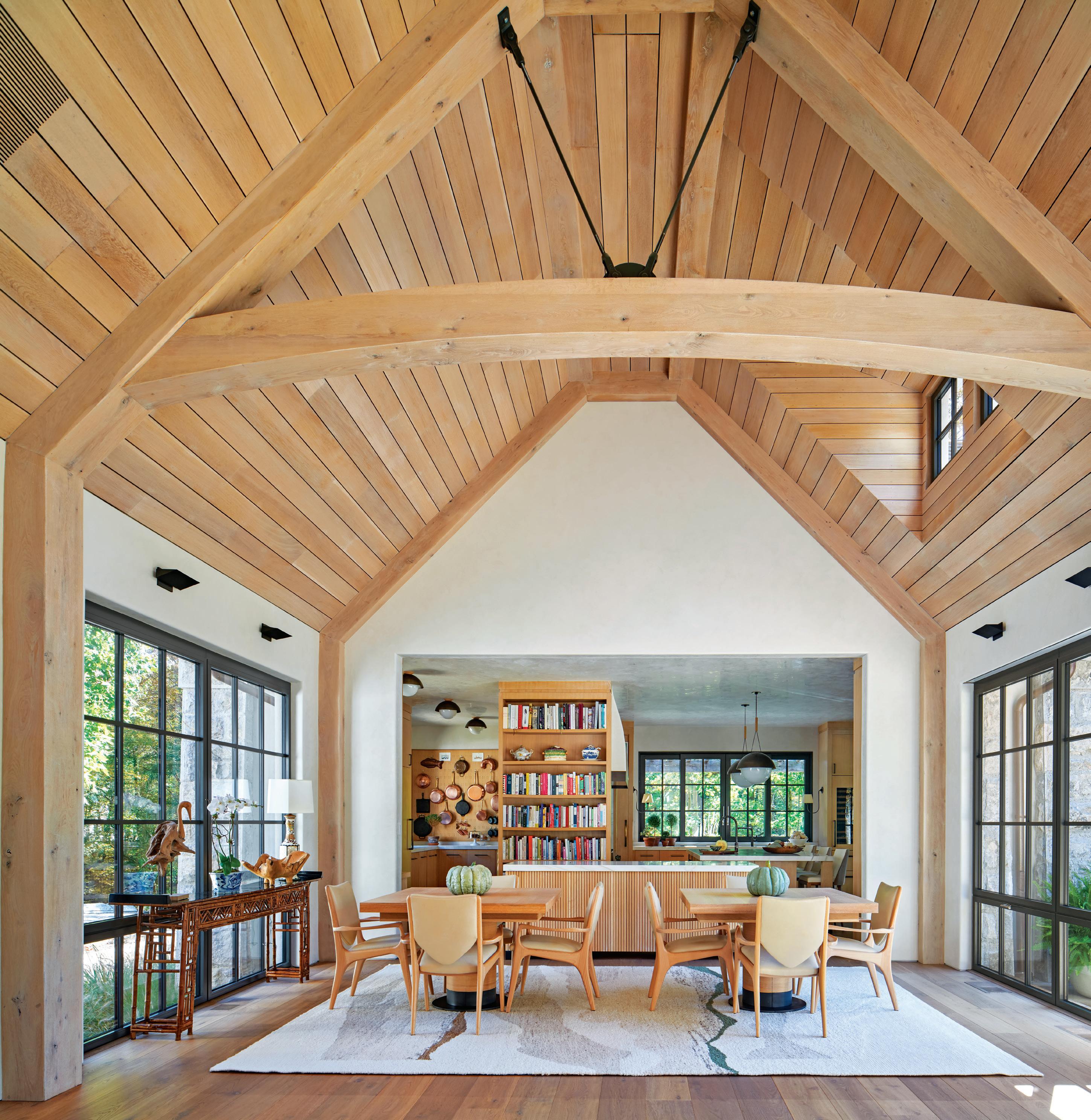
The rocky, rugged, wooded property in southern Connecticut presented a challenge for architect Michael O. McClung. “It was a lot of topography,” he says, and not much of the two and a half acres was conducive to siting the 5,600-square-foot house his clients had in mind. But where there is challenge, there is opportunity, and in the words of renowned Bauhaus architect Walter Gropius, “Limitation makes the creative mind inventive.”
McClung zeroed in on a small star-shaped spot atop a ledge where there is a lovely view of a pond on the adjacent golf course as the optimal location for the house. “The main living space is laid out along the ridge,” says McClung, a partner in the architecture firm Shope Reno Wharton. With a facade of stone reclaimed by mason Jeff Bojadzic from a demolished Bronx church, the house appears to rise organically from its rocky perch. White grout
112

The fireplace in the living area reflects the house’s stone facade. Sliding glass doors and a windowed dormer allow natural light to flood the room. FACING PAGE: The dining area is defined by one of two oak trusses that support the cathedral ceiling. The space is open to the kitchen to facilitate easy entertaining. The two custom pedestal tables are designed for flexibility and can be reconfigured into one table to accommodate large dinner parties.

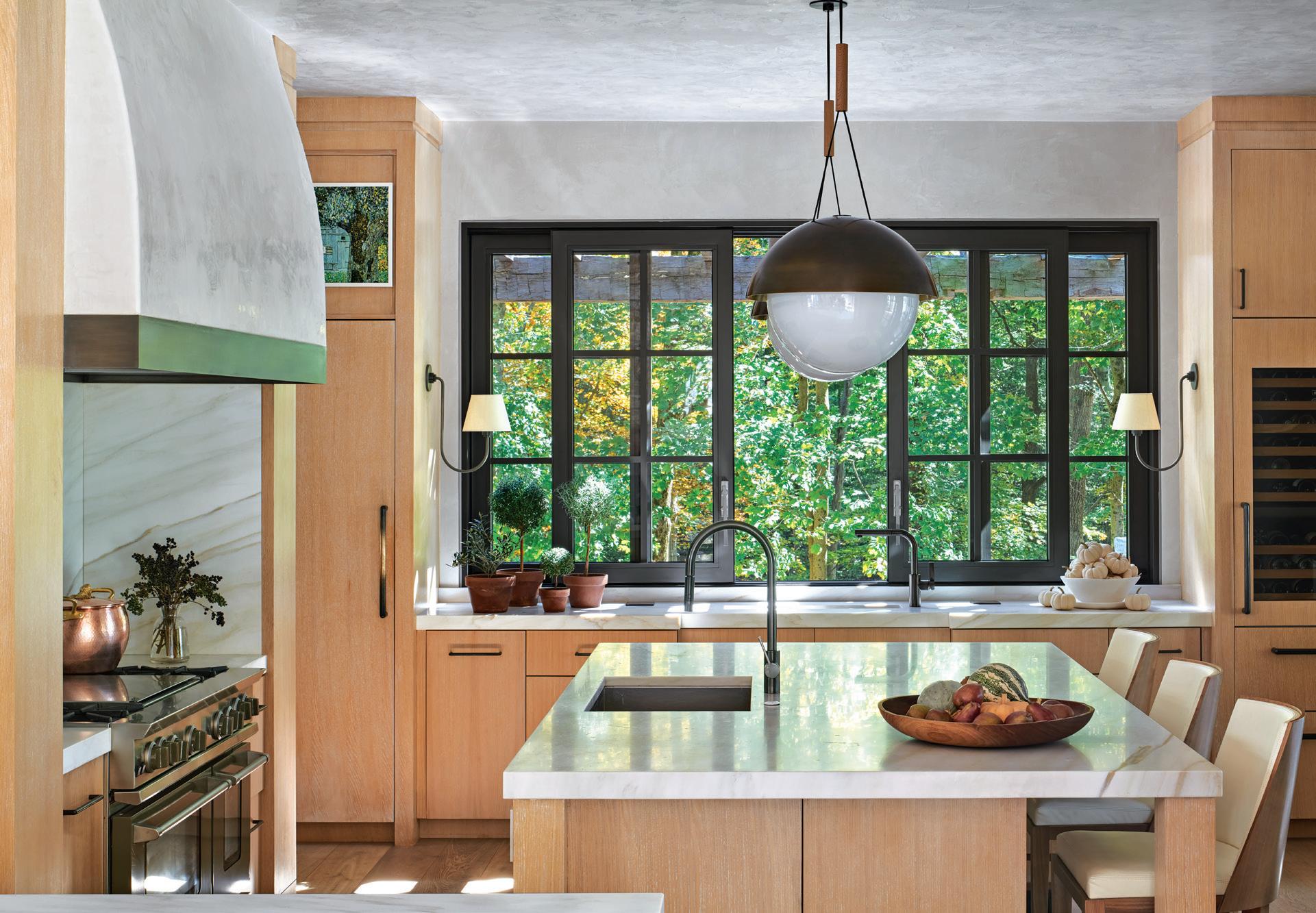
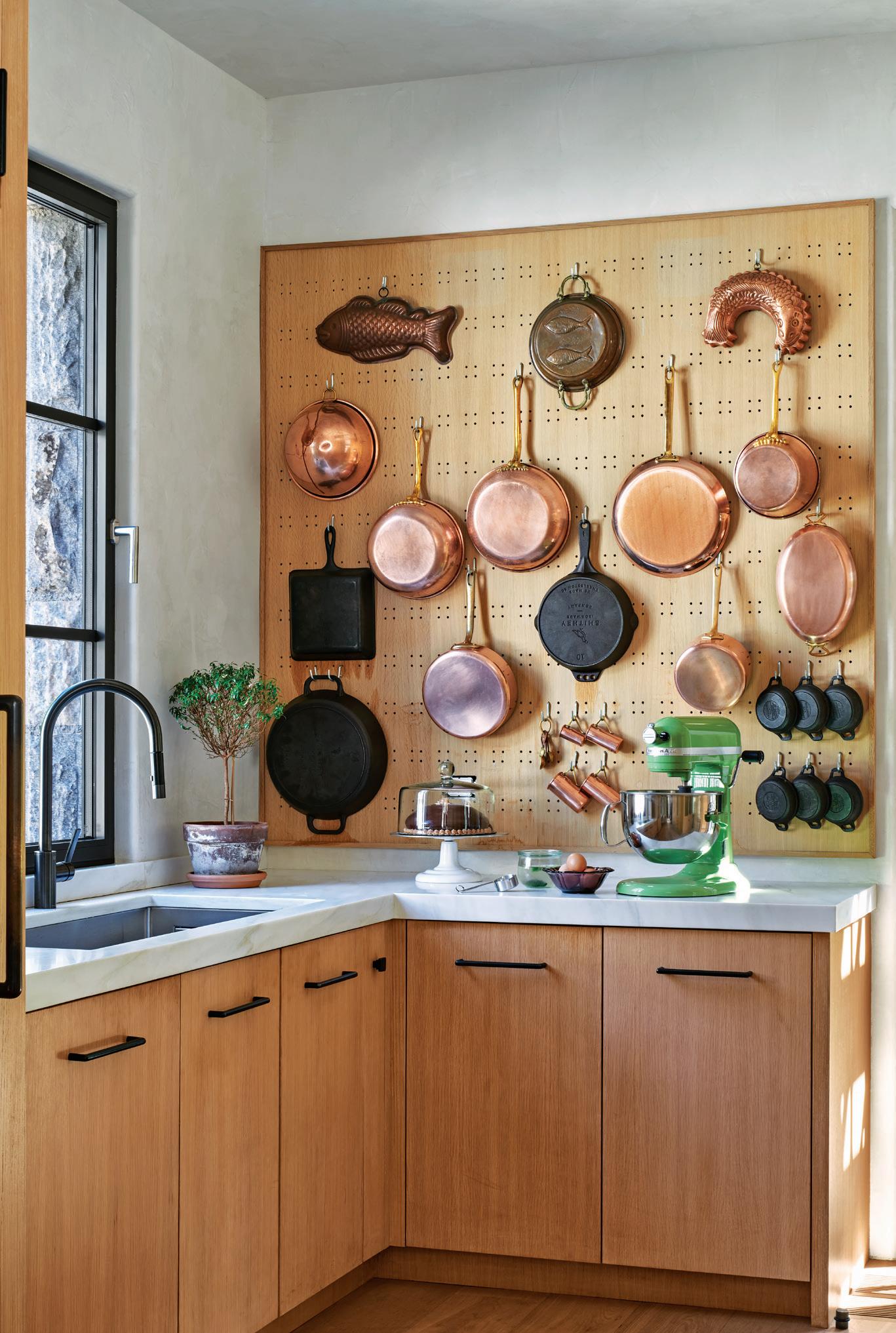
finishes the blocks of solid stone, making them feel light. “The masonry is stunning,” says McClung.
The homeowners, a businessman and his wife, a professional chef, wanted the interior to feel like a “modern barn,” says McClung, who worked closely with SRW project architect Jose Goncalves to create spaces that are both open and intimate. “The concept was to use natural elements,” McClung says, “and light was one of those elements.” Walls of glass in the form of steel-framed windows and doors brighten every room. “The sunlight in the house is a major participant.”
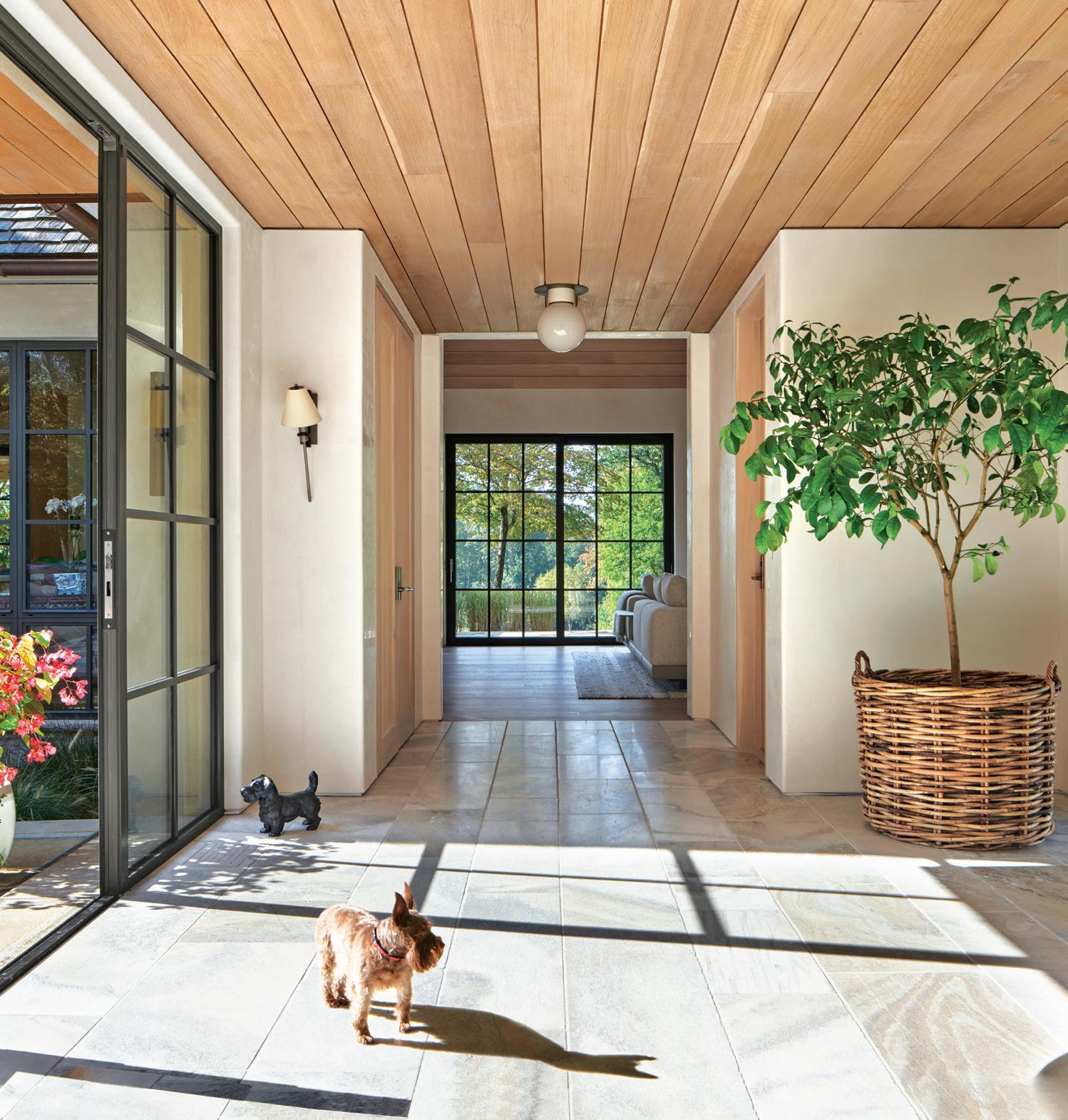
114
CLOCKWISE FROM RIGHT: The kitchen, designed to welcome guests, features custom white-oak cabinetry, a large island with seating, and a six-burner cooktop with a custom stucco hood. Some of the reclaimed stone was milled into slabs for use as flooring in the entry hall. A Julia Child-inspired display of well-used cooking pans is at the ready in the chef/owner’s baking corner and pantry. FACING PAGE: The kitchen opens to the cozy covered terrace where the floor-to-ceiling fireplace of reclaimed stone is the focal point.
“The concept was to use natural elements, and light was one of those elements. The sunlight in the house is a major participant.”
—ARCHITECT MICHAEL O. M C CLUNG
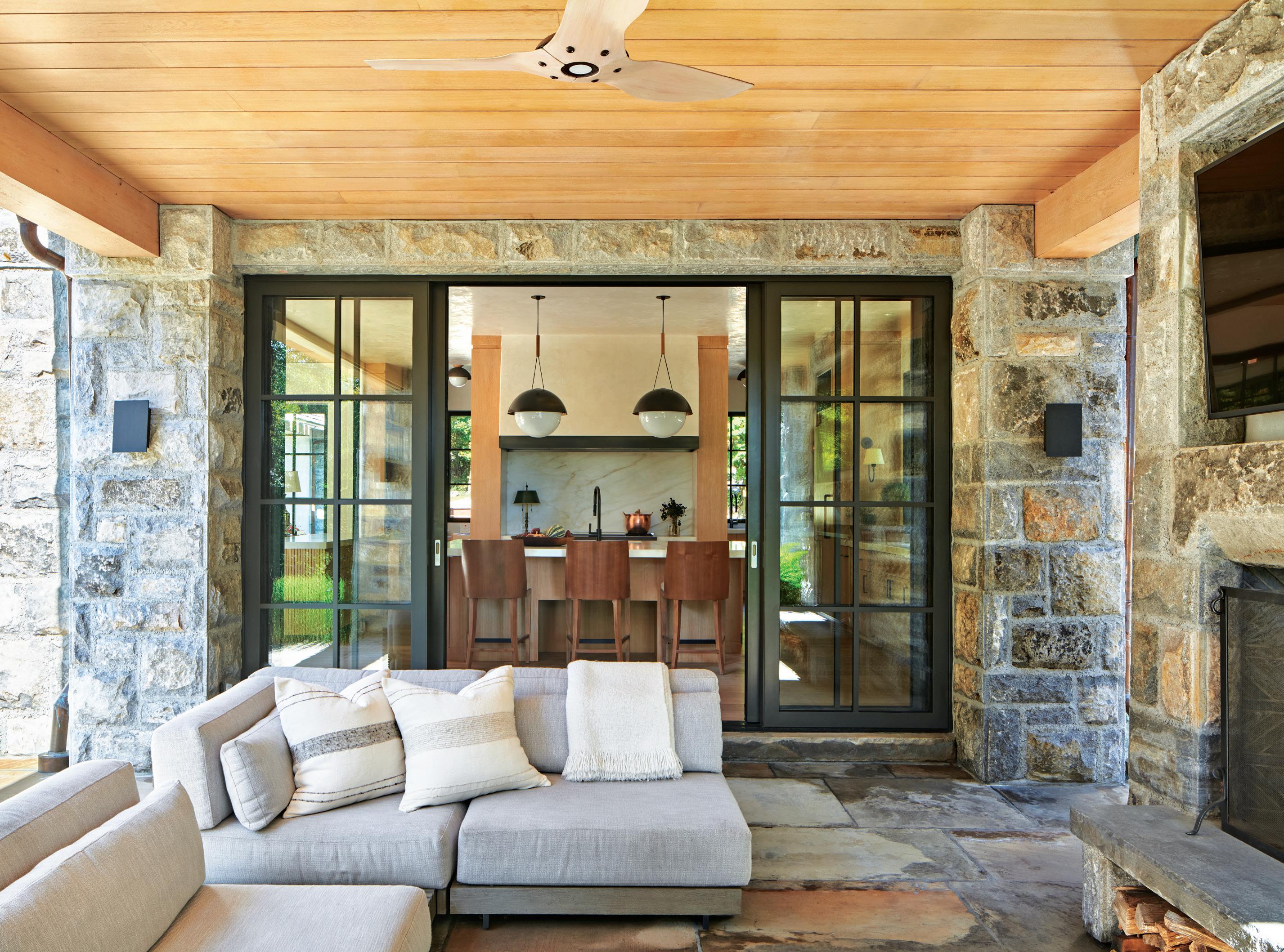
The house is laid out in two wings, one holding the entry, great room, kitchen, and two second-floor bedrooms, the other encompassing the primary suite and home office. The decor is casual, restful, and inviting. “I took my design cues from the church stone and wood finishes and the indoor-outdoor sensibilities throughout,” says interior designer Douglas Graneto of Douglas Graneto Design. “I never wanted the house to feel cold. We used warm tones and textures that complement the natural materials. The goal was to not overdo the house.
We kept pulling back until we got it right.”
In the great room, cathedral ceilings lined with planks of white oak—acoustically spaced to absorb sound and minimize echo—bring a cocoon-like warmth to the light-filled combination living and dining space. The client/chef wanted the kitchen to be supremely functional, open to the dining area, accessible to the outdoor terrace, and welcoming to family and friends. Tucked behind the main kitchen area, the chef requested a more personal pantry and baking corner, complete with a version of legendary cook
115
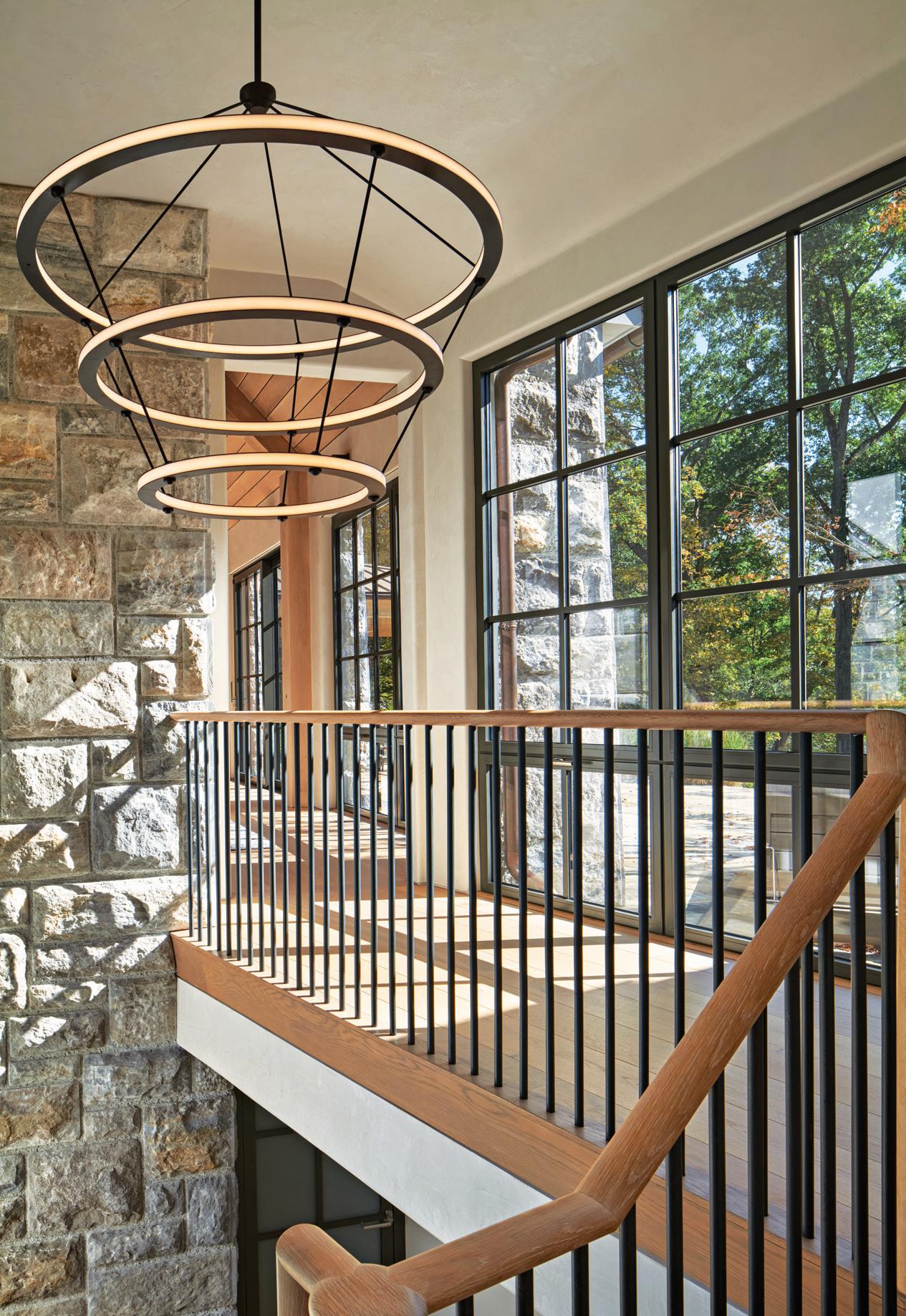
Julia Child’s signature wall display of favorite pots and pans. A sliding window above the sink serves as a pass-through for food and beverages to the muchused terrace, which is outfitted with a television, a U-shaped sofa for lounging, and a stone fireplace to take the chill off on cool nights.
To complete the connection between house and setting, landscape architect Keith Wagner of Wagner Hodgson Landscape Architecture continued the use of recycled church stone. “We used it for walls and steps as a way of extending the structure,” he says. “The landscaping is modest and subtle and lets the house and views dominate.” Referring to the entire design team, he says, “Getting the house to fit like it grew from the ledge was a task. But we achieved it.”
EDITOR’S NOTE: For details, see Resources.
ARCHITECTURE: Shope Reno Wharton
INTERIOR DESIGN: Douglas Graneto Design
LANDSCAPE DESIGN: Wagner Hodgson Landscape Architecture
the great room
a catwalk
to the primary suite passes a stairway to a lower-level family space and workout room. The Halo chandelier is from Roll & Hill. BELOW: Flooded with natural light, the primary bedroom has a view of the pond. The steel-framed windows reach to the floor; the bottom row of panes opens for ventilation. FACING PAGE: Reclaimed church stone milled into slabs lines the floor and walls of the primary bathroom.
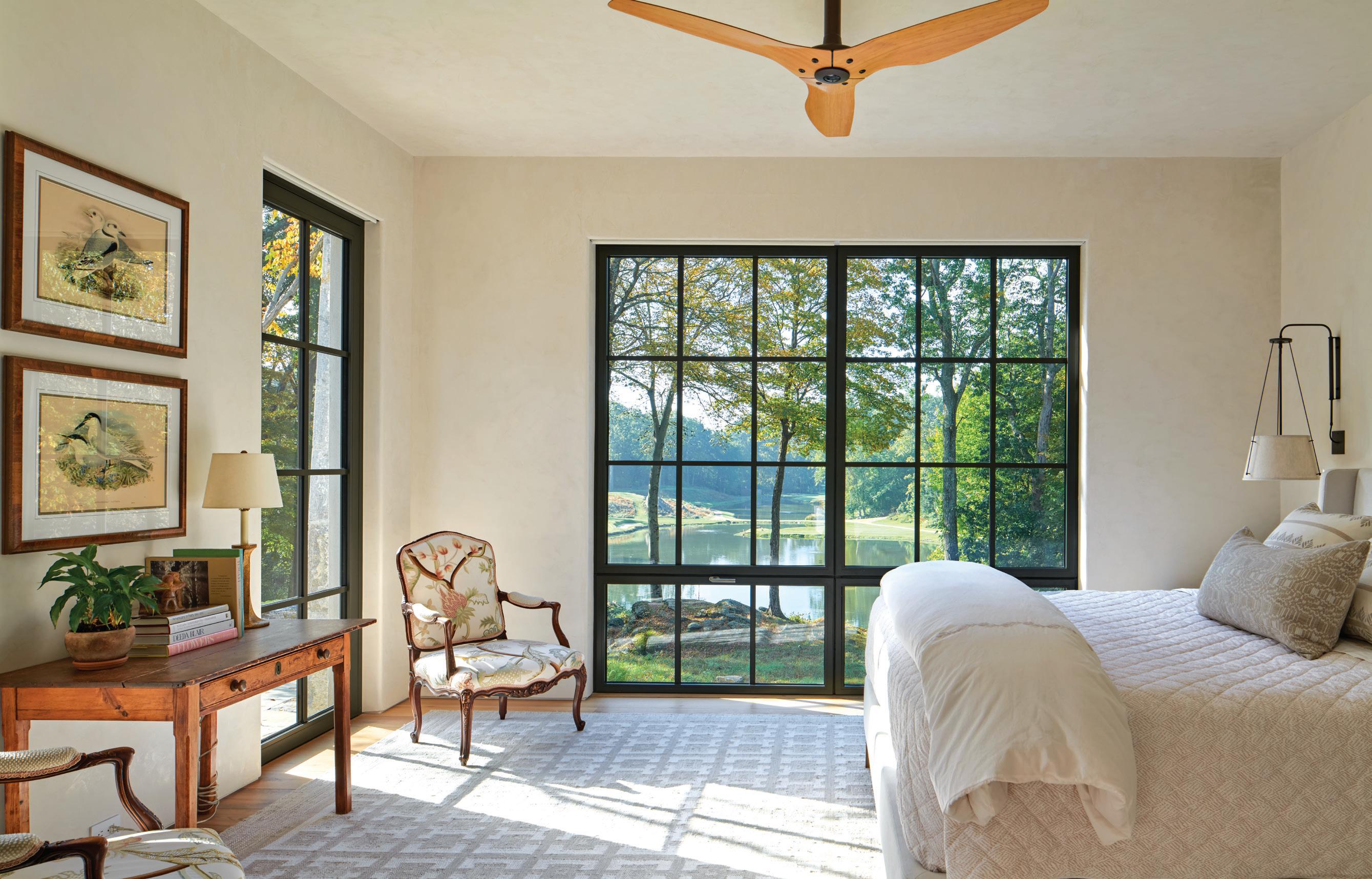
116
LEFT: Behind
fireplace,
that leads
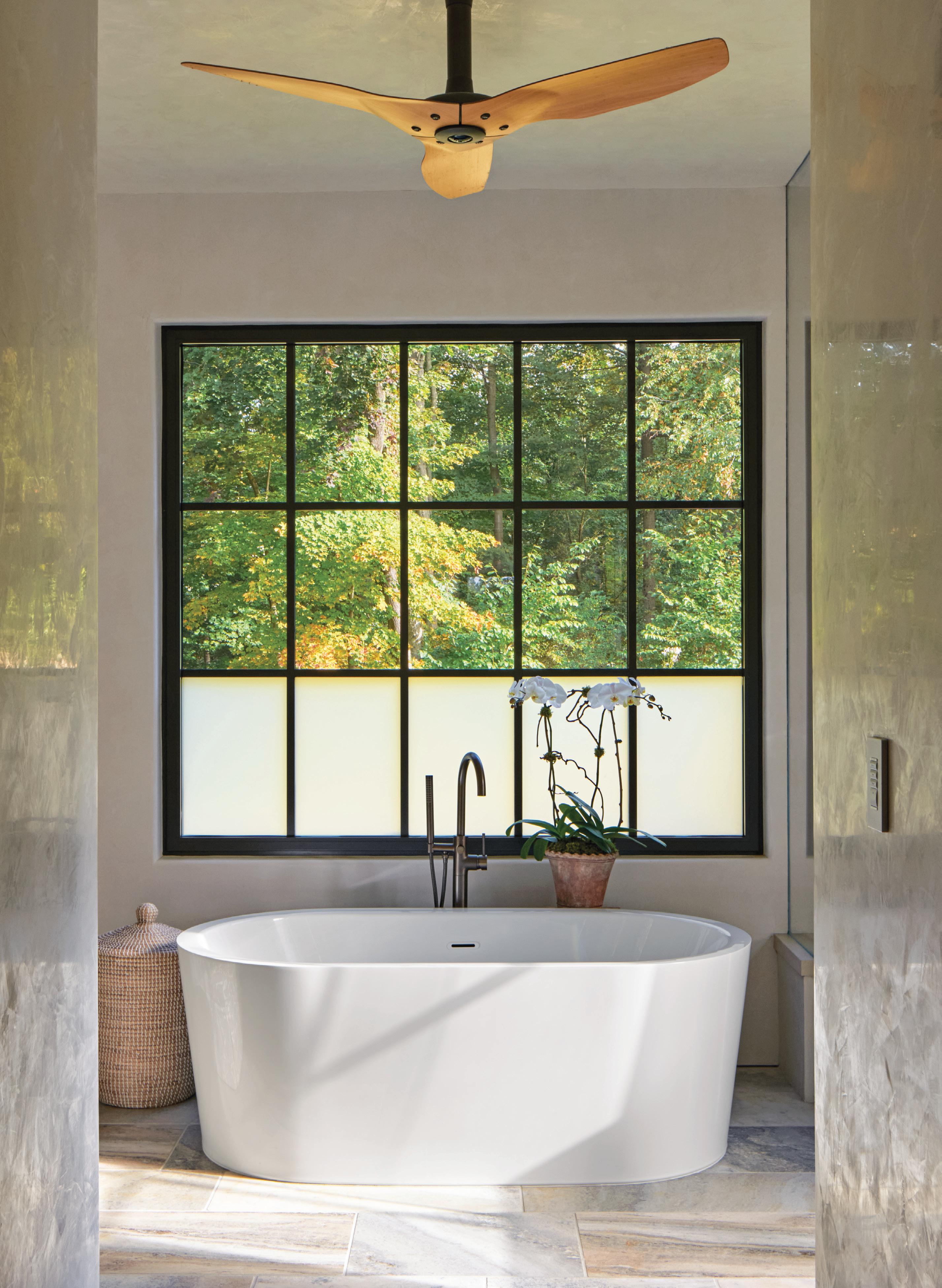

TIME HONORED
A WELL-LOVED ANTIQUE HOUSE WELCOMES
A NEW FAMILY WITH A BEAUTIFUL INTERIOR UPDATE.
Text by LISA H. SPEIDEL
Photography by AMY VISCHIO

A comfy curved chair with a wooden base from Interlude Home sits below two paintings by Harry Underwood that the owners bought at the Outsider Art Fair in New York City. FACING PAGE: In keeping with the New Canaan home’s overall aesthetic, designer Melissa Lindsay paired a modern Saarinen table in the breakfast nook with light-wood chairs from Stowed; a piece by artist Shirley Jaffe from the owners’ collection adds a nice jolt of color.
119
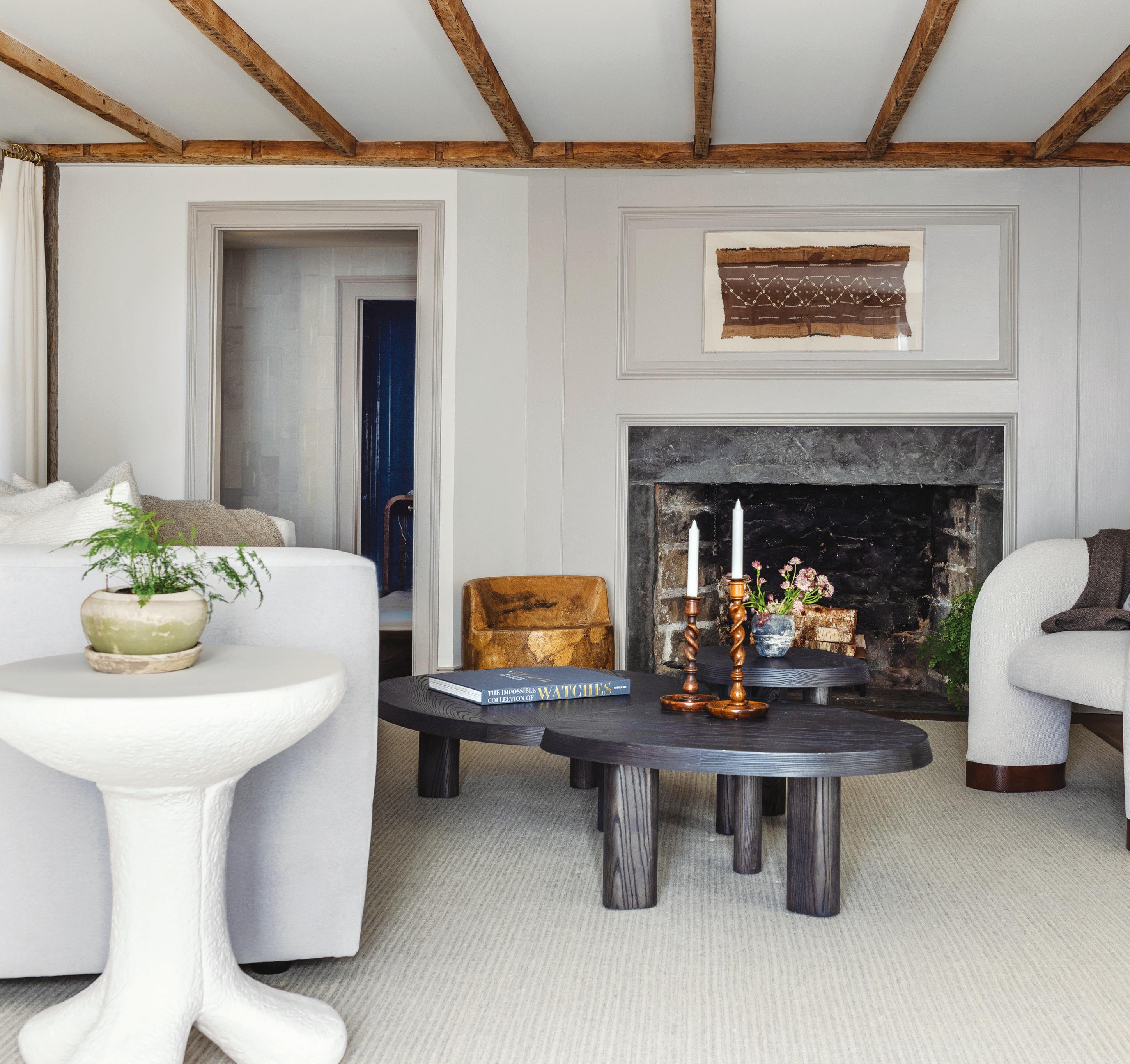
Designer Melissa Lindsay of Pimlico Interiors fondly remembers when her client showed up to one of their getting-to-know-you meetings with an elaborate PowerPoint presentation.
“She was very clear on the design direction and had highlighted all these beautiful rooms.”
It was an auspicious start to a special project—a 1761 home in New Canaan that had been thoughtfully renovated in 2017 by Rob Sanders Architects. When the new homeowners purchased the property in 2021, they were looking to update the interior design while simulta-
120
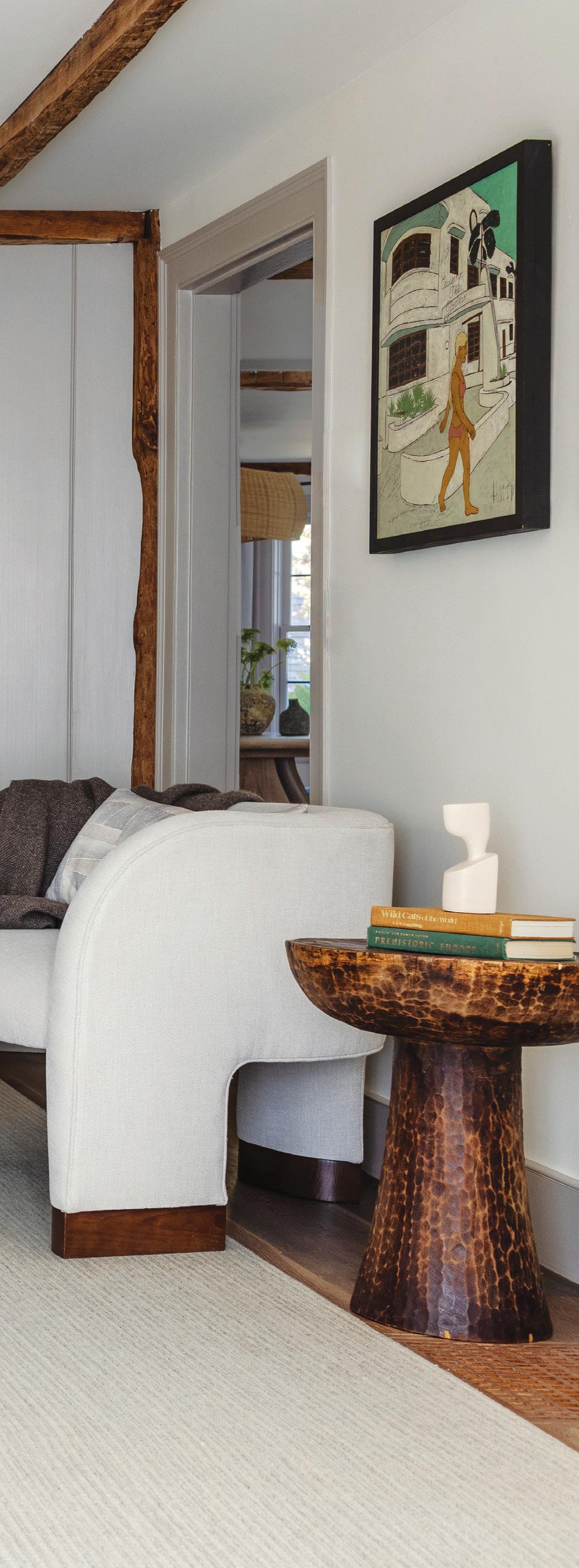
neously showcasing the historic charm.
The couple was not only drawn to the house (“You could tell this home was special to families in the past, that it was a very loved home,” says the wife), but also the town. The wife grew up in New Canaan, and, with a dog in tow and a
BELOW:
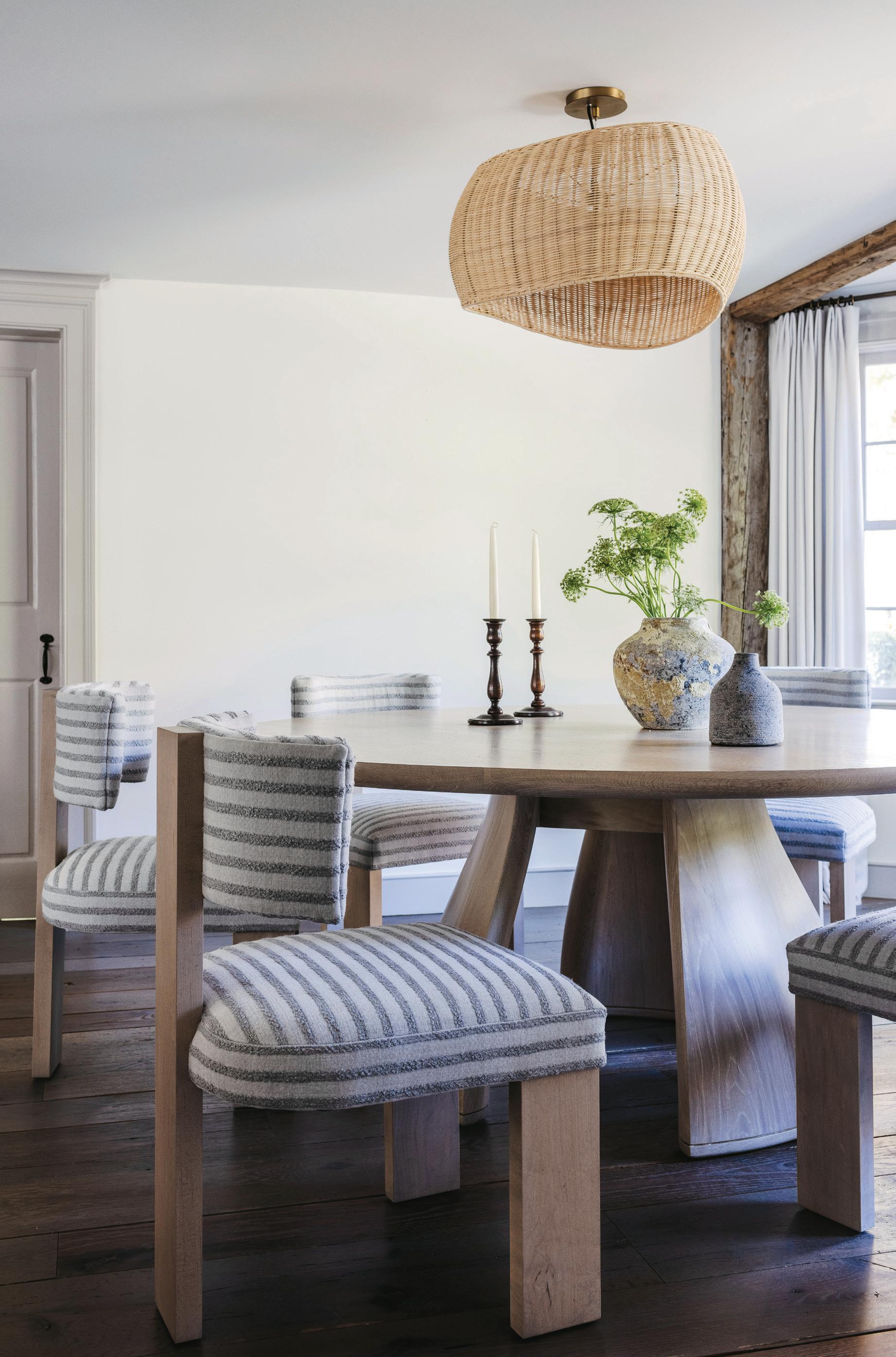
121
LEFT: Lindsay juxtaposed the historic architectural features of the living room with modern curved upholstered furniture.
Modern chairs from The Tailored Home in Westport and a customdesigned cerused-wood table with a sculptural base create a sophisticated but “not too dressy” dining room, says the designer.
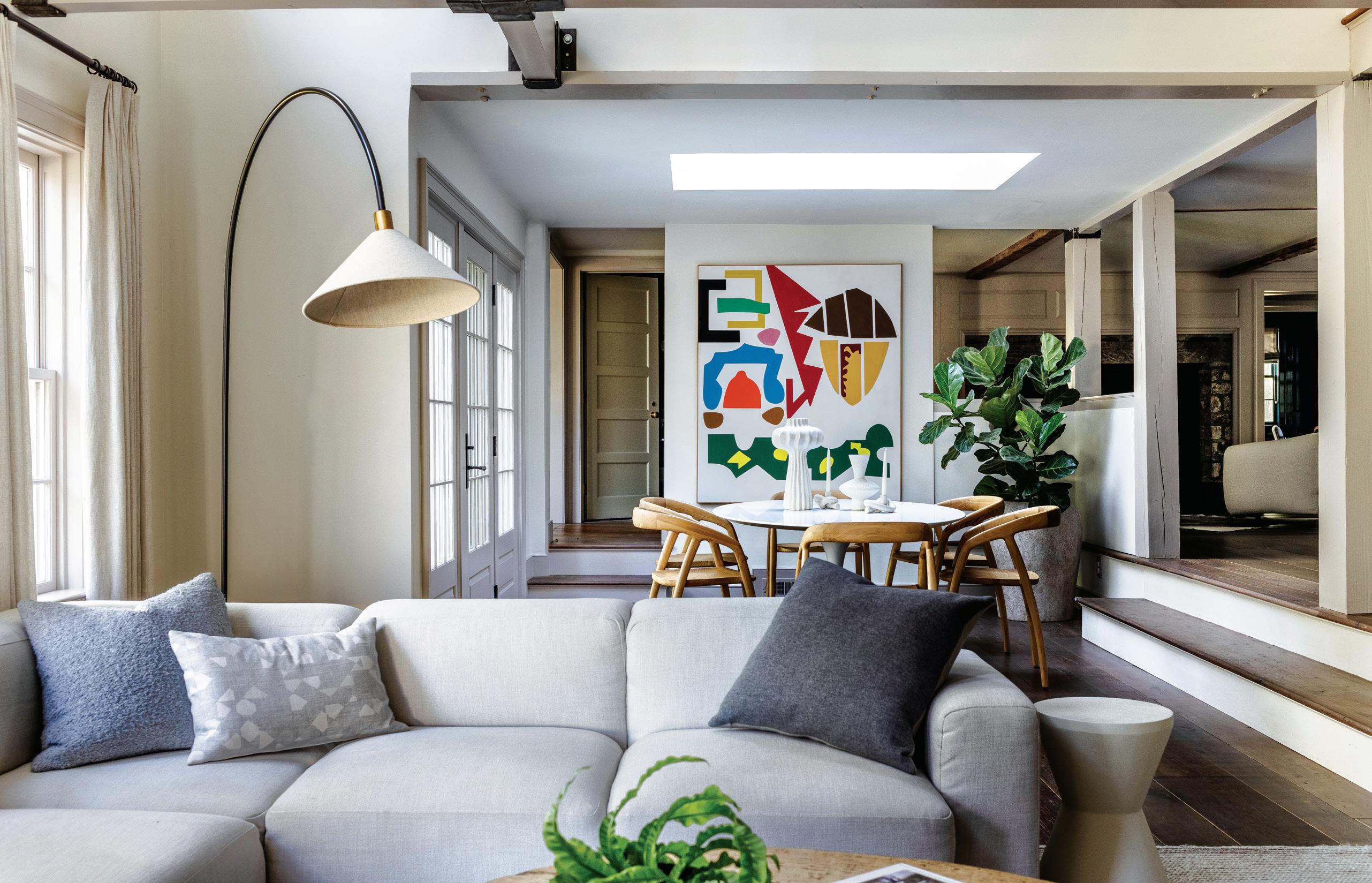
baby on the way, it seemed a fitting time to transition from the city to the suburbs. “Almost all of my best girlfriends were moving back at the same time with their families,” she says.
The five-bedroom, roughly 5,000-square-foot home was a blank slate, albeit a blank slate rife with antique architectural appeal, including original oversized fireplaces, wood ceiling beams, and reclaimed floors. “When we came in,” remembers Lindsay, “it was already opened up and needed very minor cosmetic changes.” Among the changes Lindsay made were swapping out the kitchen’s modern geometric backsplash in favor of a quieter zellige tile and replacing the island’s wood countertop with white quartz.
Both modifications speak to the overall vibe Lindsay and her client had
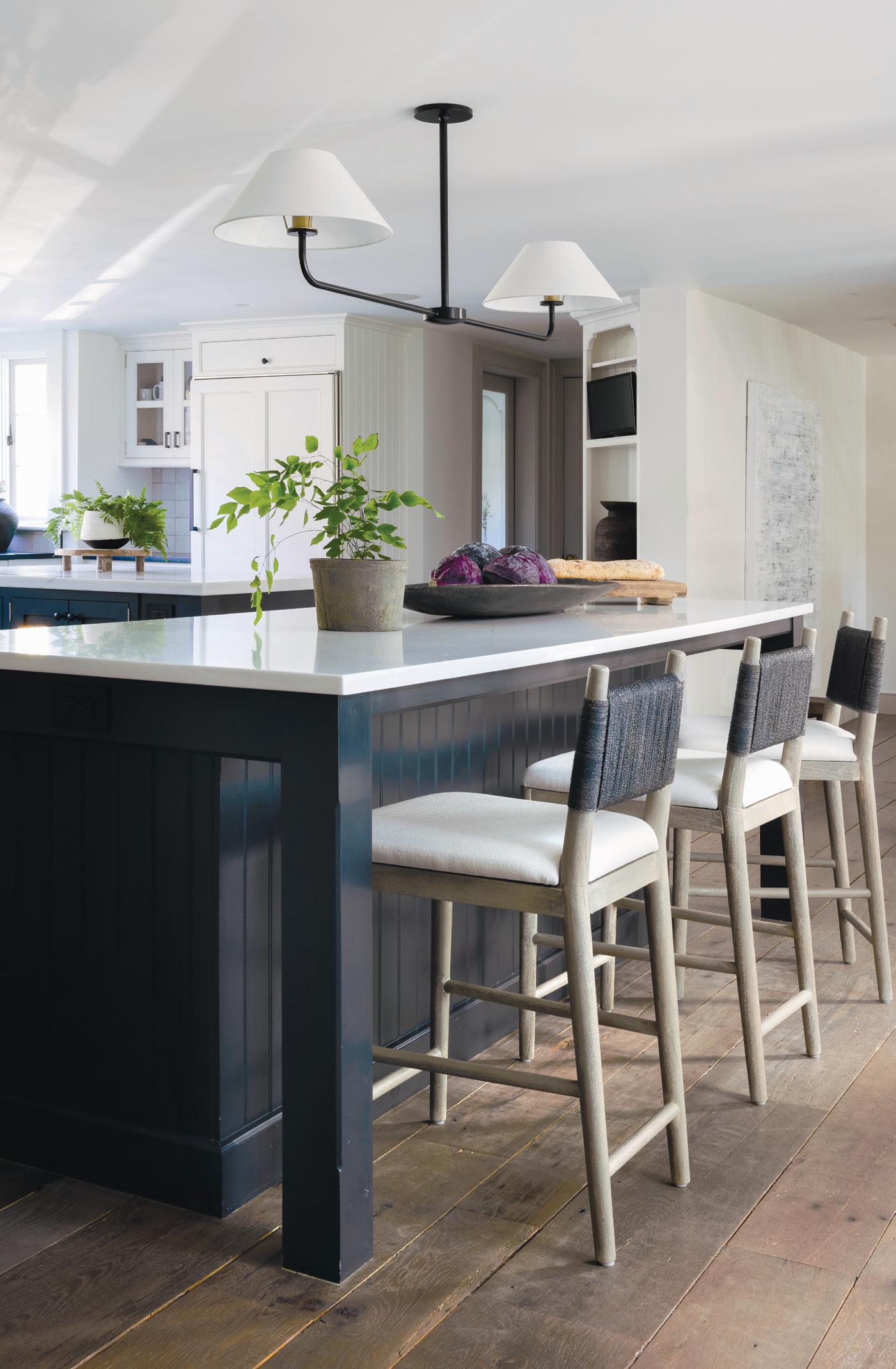
122
ABOVE: Lindsay sought to create a cohesive aesthetic throughout the first floor; “The rooms don’t have to be identical twins,” she says, “but they have to be in the same family.” RIGHT: A largely black-and-white kitchen is in keeping with the home’s neutral palette; the chairs are from Ballard Designs and the light fixture is from The Urban Electric Co. FACING PAGE: A coveted conversation area by the fireplace is comprised of a pair of plush chairs from Crate & Barrel, a vintage table, and a cowhide rug.
“It was important to let the house speak for itself because it’s so special architecturally. We didn’t want to cancel that out.” —THE HOMEOWNER
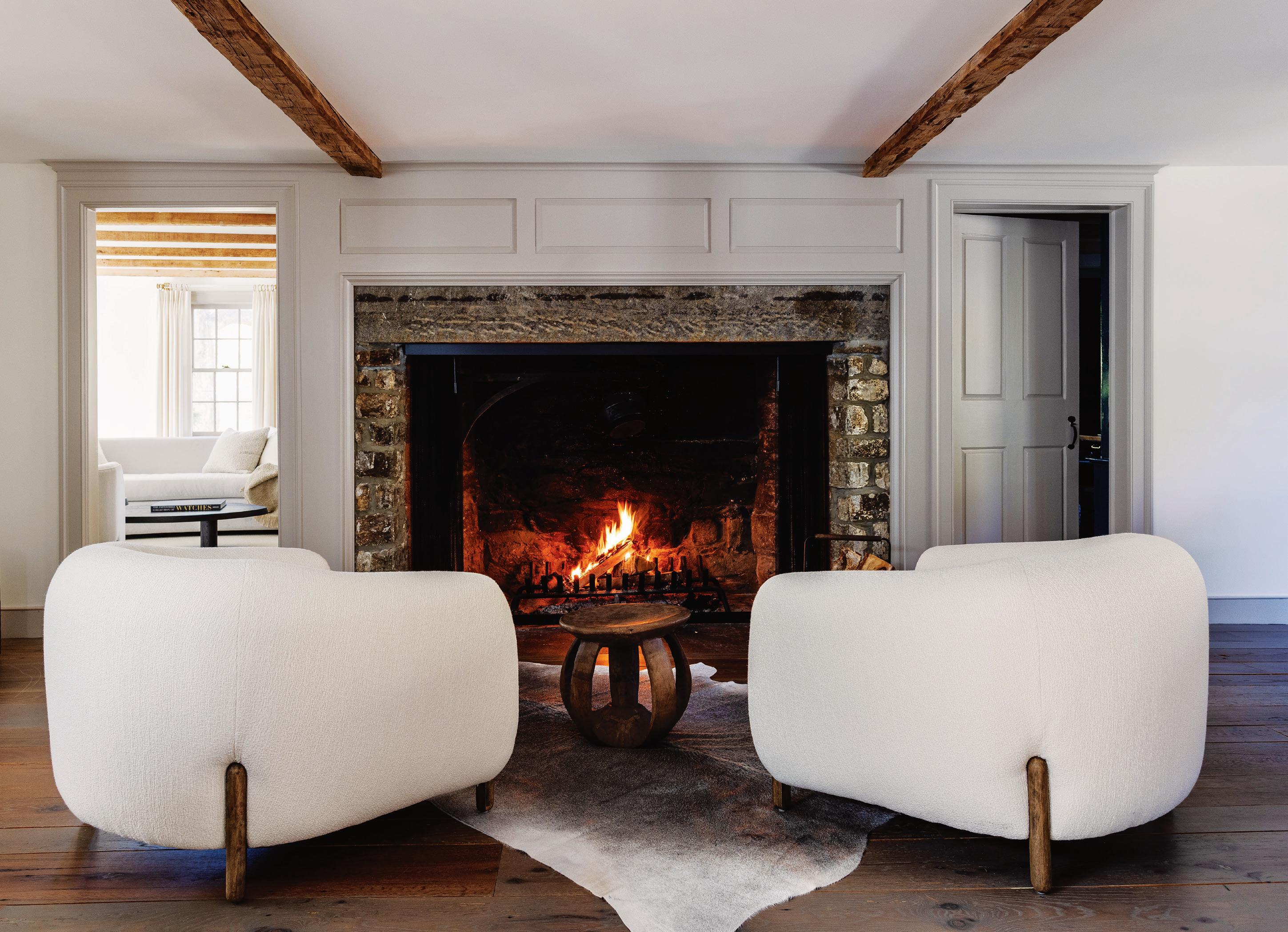
in mind—“I wanted an organic, neutral, calming feel,” says the homeowner. “It was important to let the house speak for itself because it’s so special architecturally. We didn’t want to cancel that out.”
Lindsay, who is fond of mixing warm and cool tones, opted for a palette of soft grays, taupe, ivory, and oatmeal.
With a neutral backdrop, Lindsay had some fun with the furnishings. “We brought in some very modern curved
upholstered furniture to create a nice juxtaposition,” she says. Case in point: the Pimlico-designed sofa that anchors the living room, the cozy U-shaped Crate & Barrel chairs that beckon by the fireplace, and the reupholstered wave-like chaise lounge that’s primed for devouring a page-turner in the primary bedroom.
Next Lindsay layered in antique pieces to lend visual interest and a sense
of patina. Two favorite finds reside in the living room: a hefty stool carved from coconut wood by the fireplace and a plaster end table with a gesso finish that anchors the curved sofa. “I always bring in vintage/antique pieces,” says Lindsay. “They add a lot of soul and depth to a room and help make the space feel curated.”
To play up that curated feel—and introduce strong color in the process—
123

the homeowner. Lindsay leaned into the vibe, going a bit more midcentury modern and moody with the furnishings.
Lindsay strategically placed works of art throughout the house. The husband, who minored in art history in college, has been collecting for years. The designer made good use of his keen eye by incorporating pieces that speak to the design scheme but also reinforce a personal connection with the home.
It’s a perfect complement to a place that has stood the test of time and been well-loved for 250-plus years. “You can just feel the energy of this being a family home,” says the wife. And so it begins with a new family of stewards dedicated to honoring its storied past.
EDITOR’S NOTE: For details, see Resources.
INTERIOR DESIGN: Pimlico Interiors
by Melissa Lindsay
PREVIOUS RENOVATION ARCHITECTURE: Rob Sanders Architects
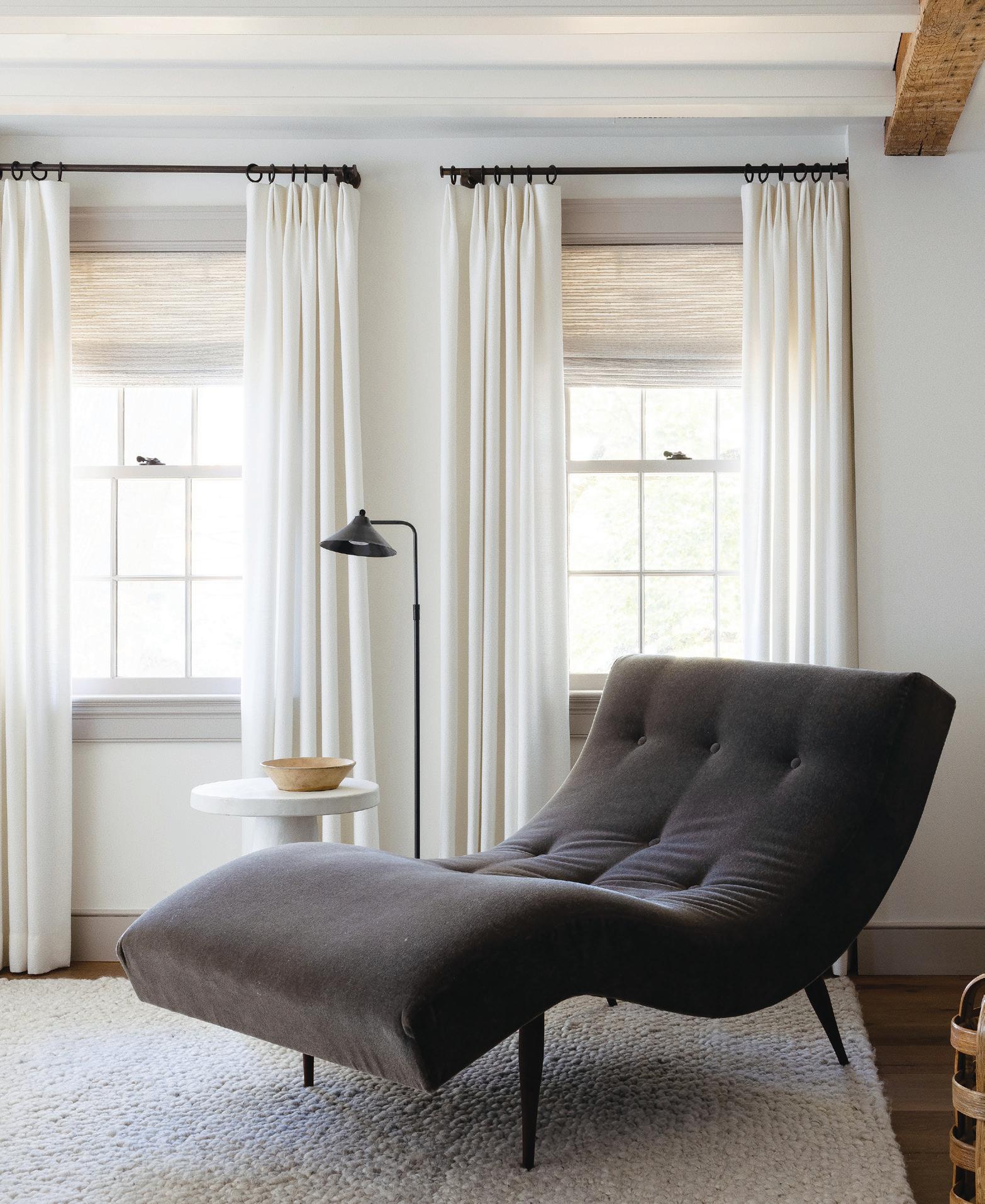
124
TOP TO BOTTOM: Lindsay went serene and soothing in the primary bedroom, layering in lots of texture; “The rug,” she points out, “is like a cozy sweater.” A vintage chaise lounge nestled next to a plaster side table is primed for a good book and a warm beverage. FACING PAGE: The high-gloss indigo wall color in the study was a holdover from the previous owners; “We loved the dark, cozy feel,” remembers
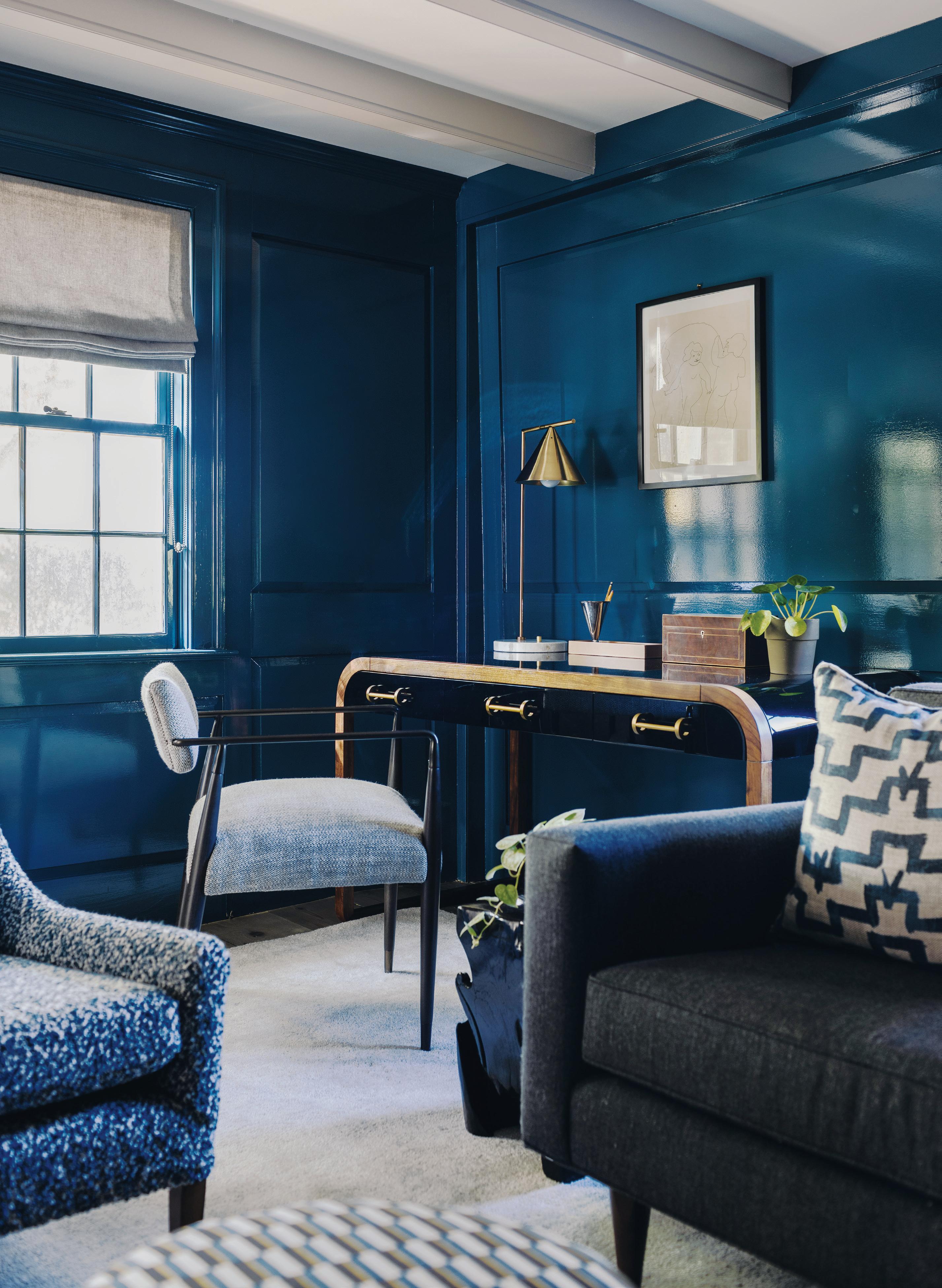
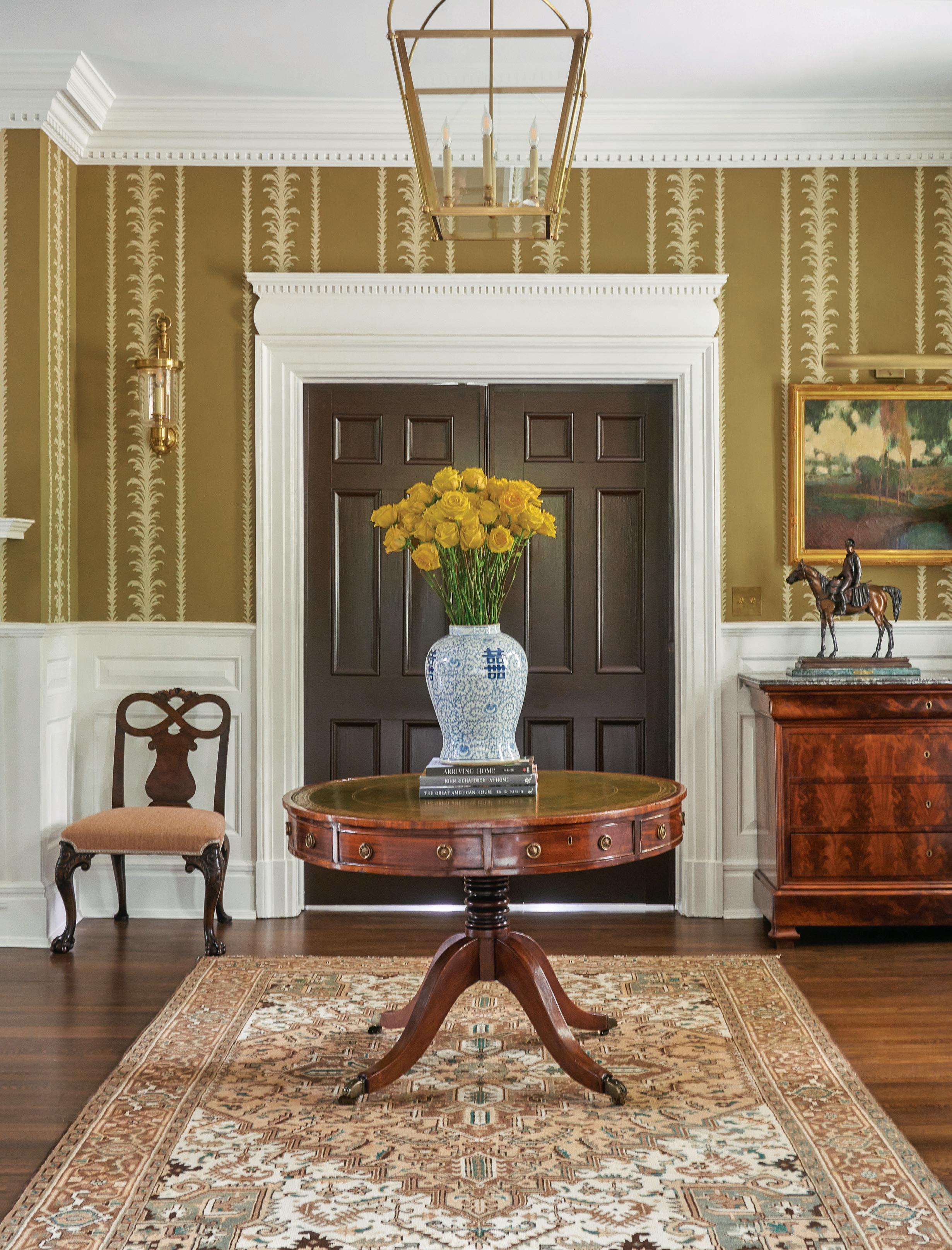
A Visual Comfort & Co. lantern illuminates a nineteenth-century library table in front of the main entry. FACING PAGE: When Steven March purchased this Ridgefield house three years ago, the fireplaces were boarded up and carpet adhesive had ruined the floors. Designer Robert Rizzo’s renovation honors the home’s 1899 aesthetic, as seen in the entry hall, where new oak flooring and crown molding were paired with a George Spencer Designs wallpaper.
126
Gl o ry D ays
Text by FRED ALBERT Photography by JANE BEILES
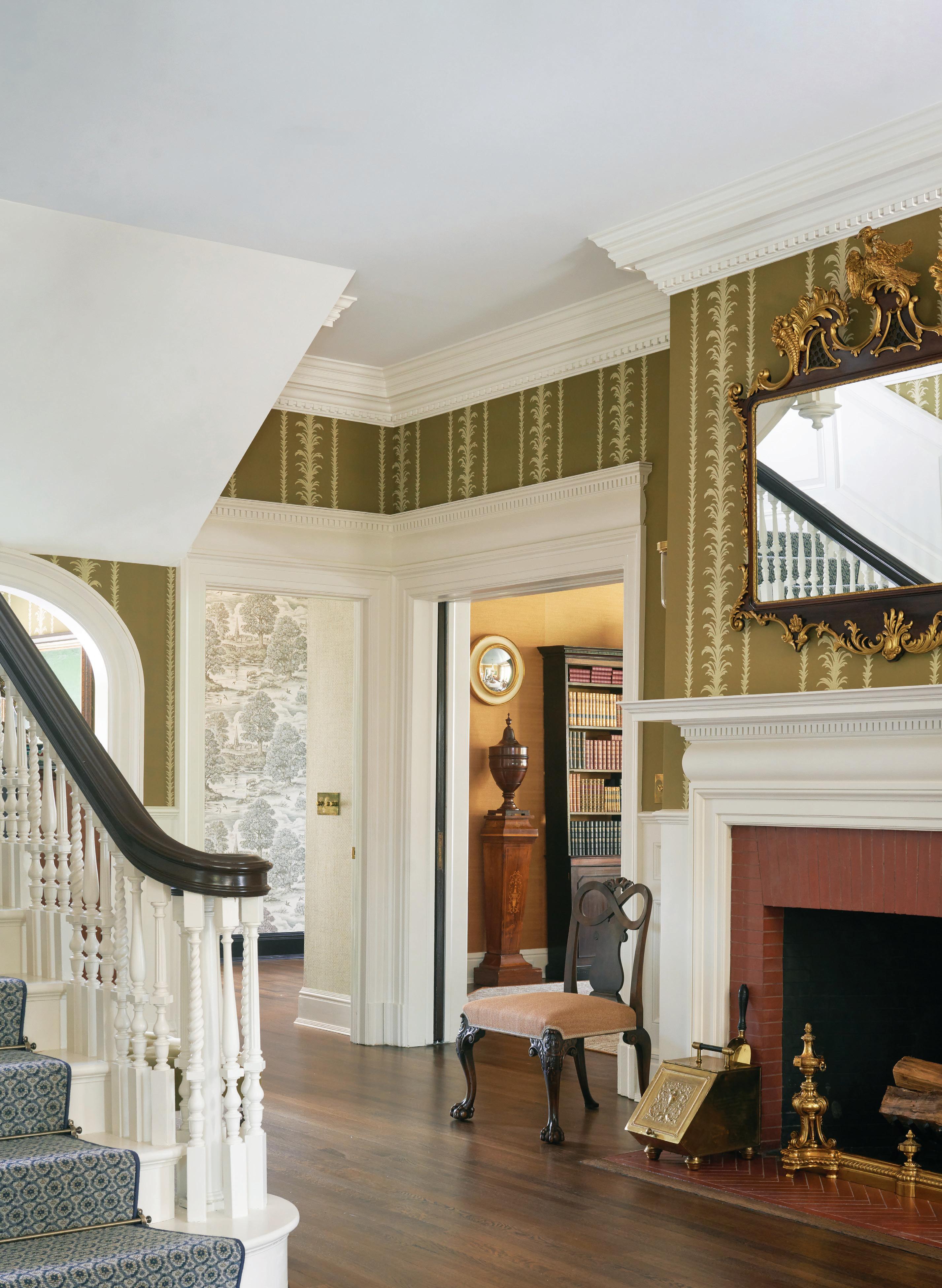
A designer and his business-partnerturned-client breathe new life into a languishing Georgian Revival.
When designer Robert Rizzo was asked to resuscitate a run-down mansion in downtown Ridgefield, it wasn’t the lifeless interiors or decades of decline that proved most challenging, he says. It was the owner, Steven March.
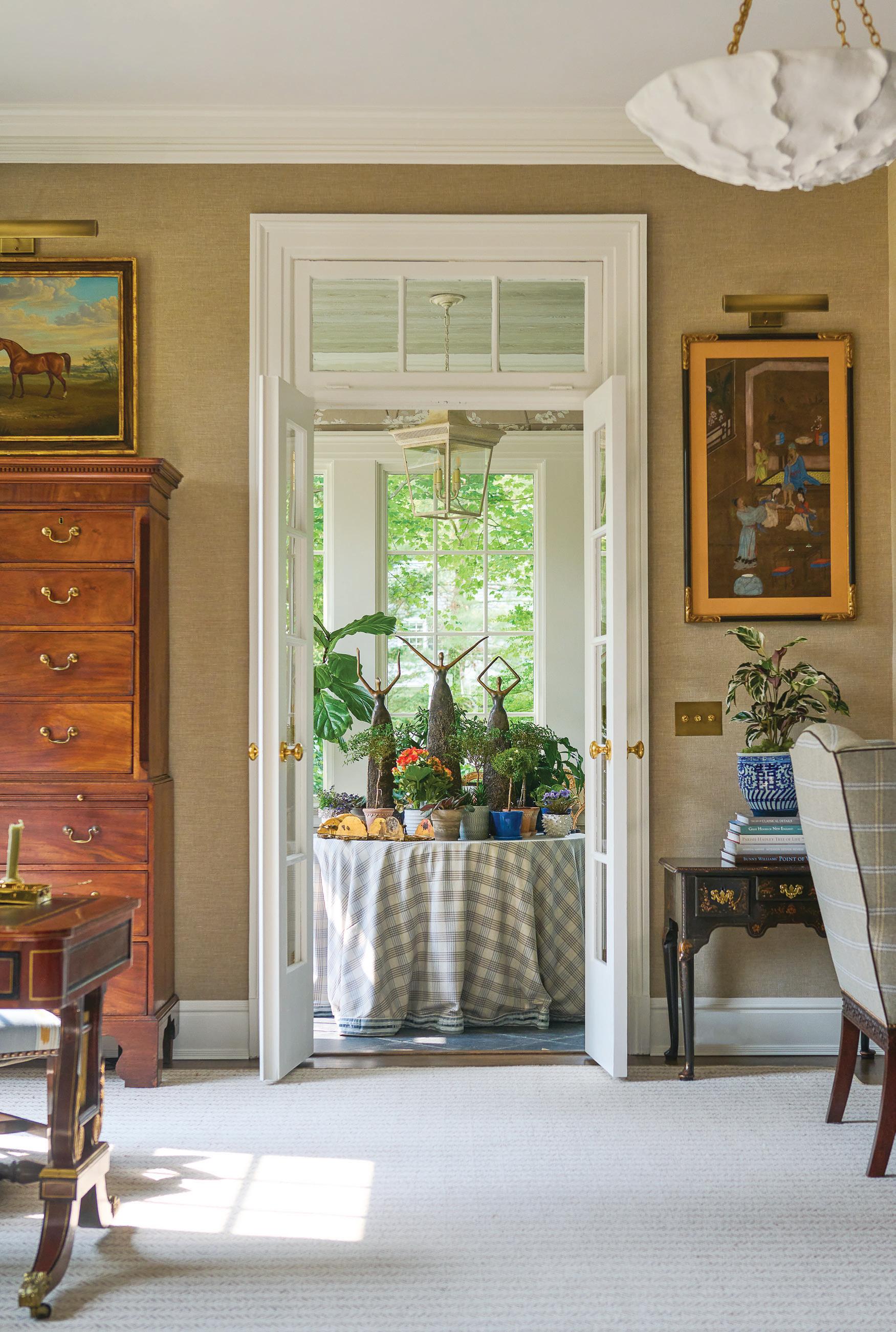
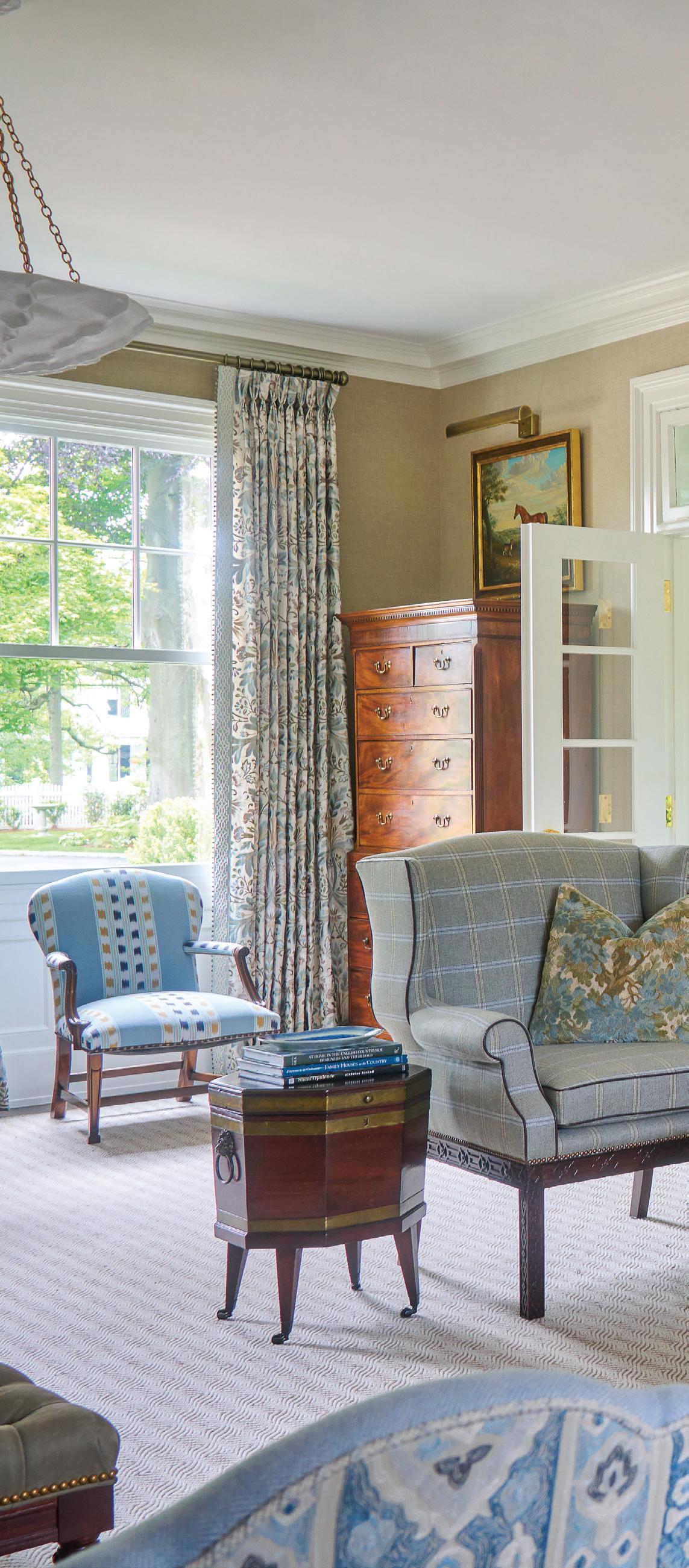
128
ABOVE: Rizzo divided the living room into several seating areas united by a soft, harmonious color palette and understated patterns. A heathered-linen wallcovering from Phillip Jeffries provides a textured backdrop for the antique Georgian-style mirror above the fireplace; the auctionhouse wing chairs were reupholstered in a windowpane fabric from Holland & Sherry.
LEFT: Doors on either side of the living room fireplace offer teasing views into the sunroom.
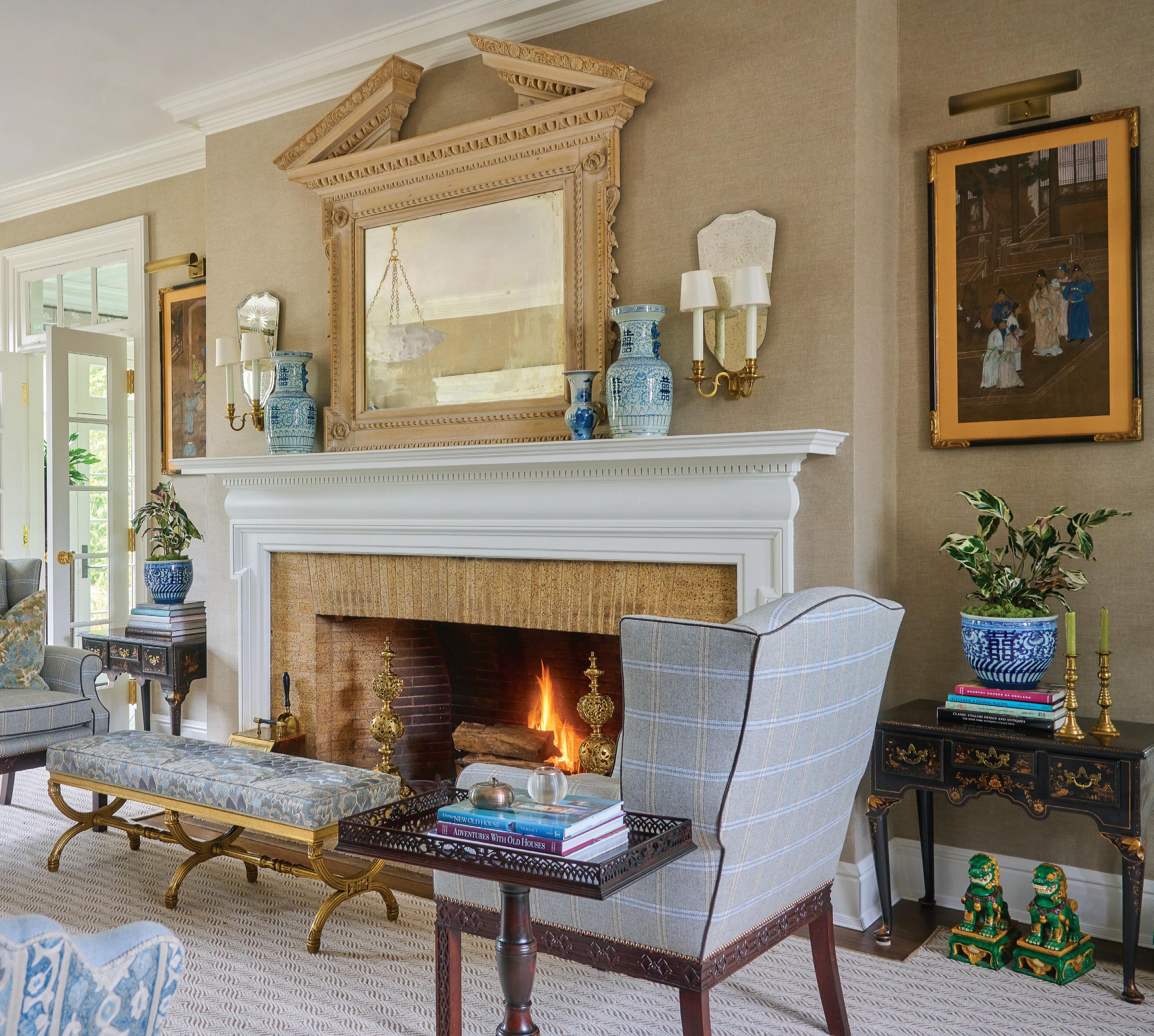
“He calls me the worst client he’s ever had,” says March with a laugh. He and Rizzo have been close friends for thirty years and business partners for more than twenty (March serves as vice president of finance for Rizzo’s firm, Cobble Court Interiors), so the criticism clearly comes from a place of affection—although March concedes his chronic inability to render a
decision may have played a small role.
The Georgian Revival house had suffered a host of indignities since its heyday at the turn of the last century. Sold to an oil and gas company in the 1940s and a church in the 1950s, it variously served as a corporate office, meetinghouse, and preschool before March and his husband purchased it three years ago. “It had
129
“I wanted all the rooms to look lived in and like they’d been around for awhile.”
—Homeowner Steven March
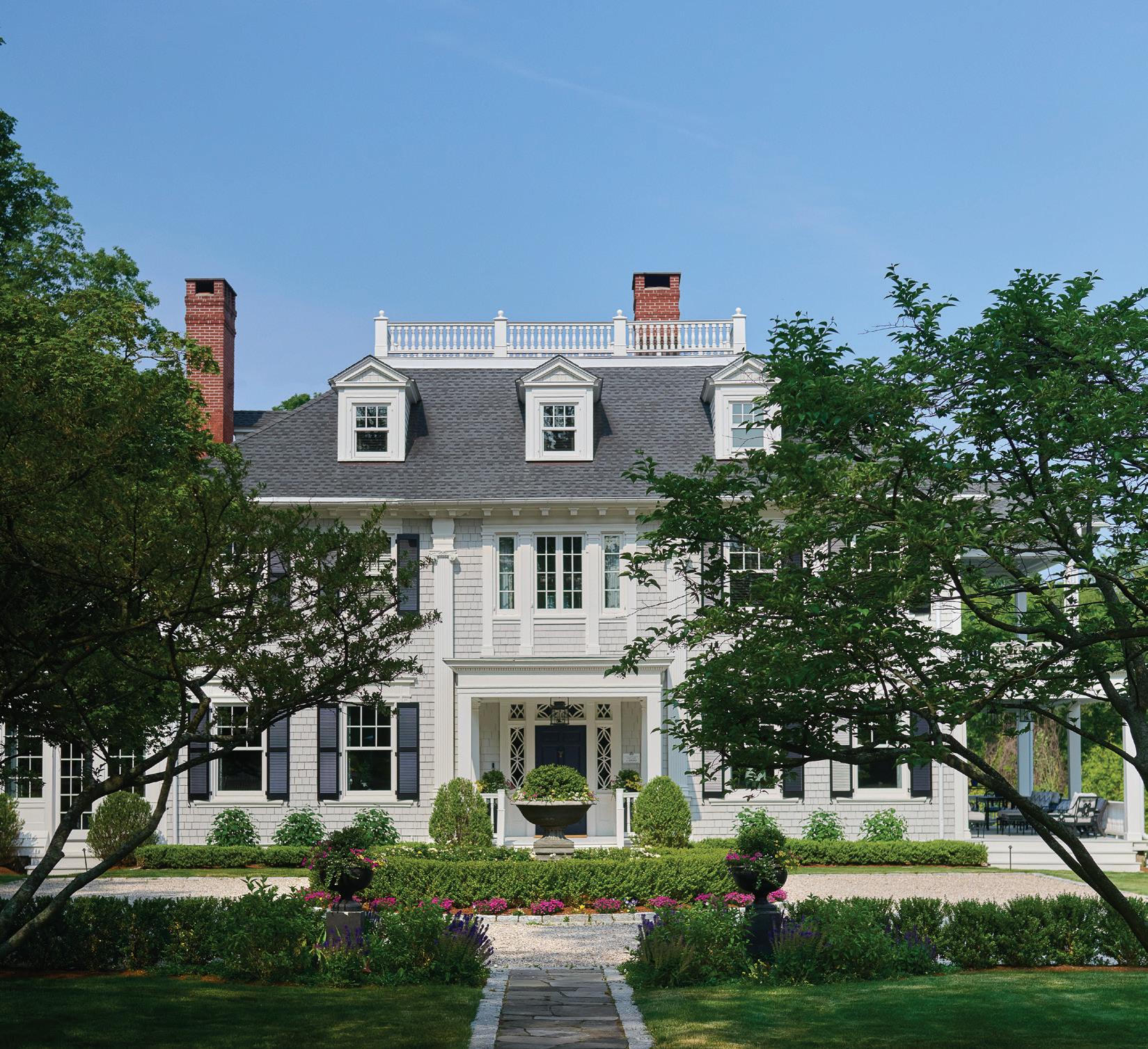

incredible bones underneath all the commercial elements that had been layered on top of it,” March says. “Luckily, most of the work that was done was cosmetic, so when you took all of that out of the house, it brought it back to its glory days.”
March had already amassed a sizeable collection of Georgian antiques and period art and wanted the home to evoke an English country house—minus the stuffiness. “I wanted all the rooms to be approachable and look lived in and like they’d been around for awhile,” he says. And because he doesn’t like pattern, he wanted Rizzo to accomplish it with nary a print in sight.
Since pattern is a key component of English country style, Rizzo had to be resourceful, mixing woods, colors, and textures to create visual interest. A toothy camel-colored linen covers the living room walls, which surround a host of small seating areas united by a single room-filling rug sporting the faintest of stripes. Other hints of pattern are
ABOVE: To return the house to residential use, Rizzo stripped away some commercial interventions, replaced all the windows and doors, and added a widow’s walk on top. LEFT: In the kitchen, brass accents are repeated on the custom ebonystained cabinets, which open to reveal burgundy interiors. Rizzo collaborated on the kitchen with Mary-Beth Oliver from Karen Berkemeyer Home. FACING PAGE: The long, narrow sunroom is home to a conversation area, game table, and bar.
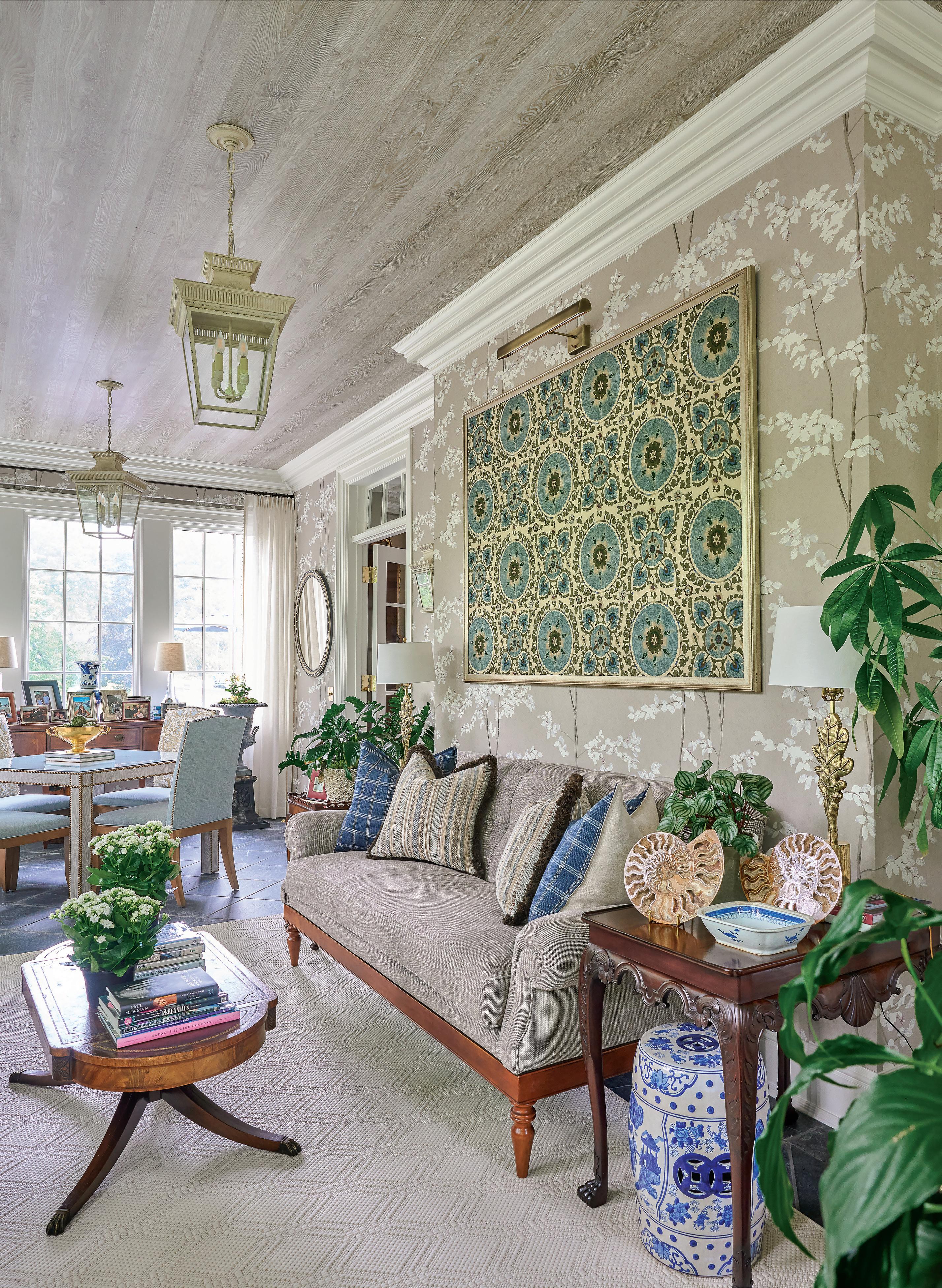
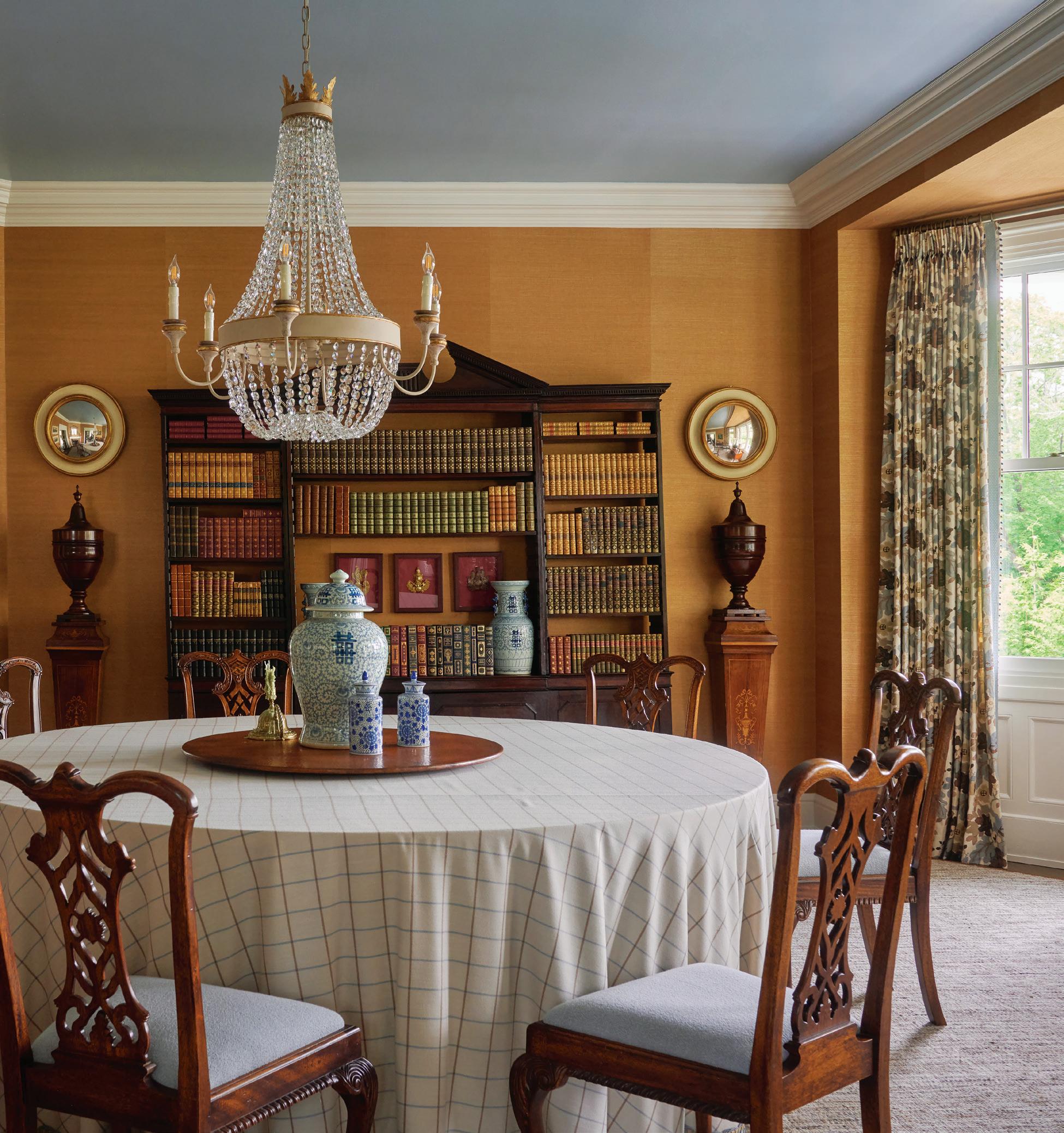
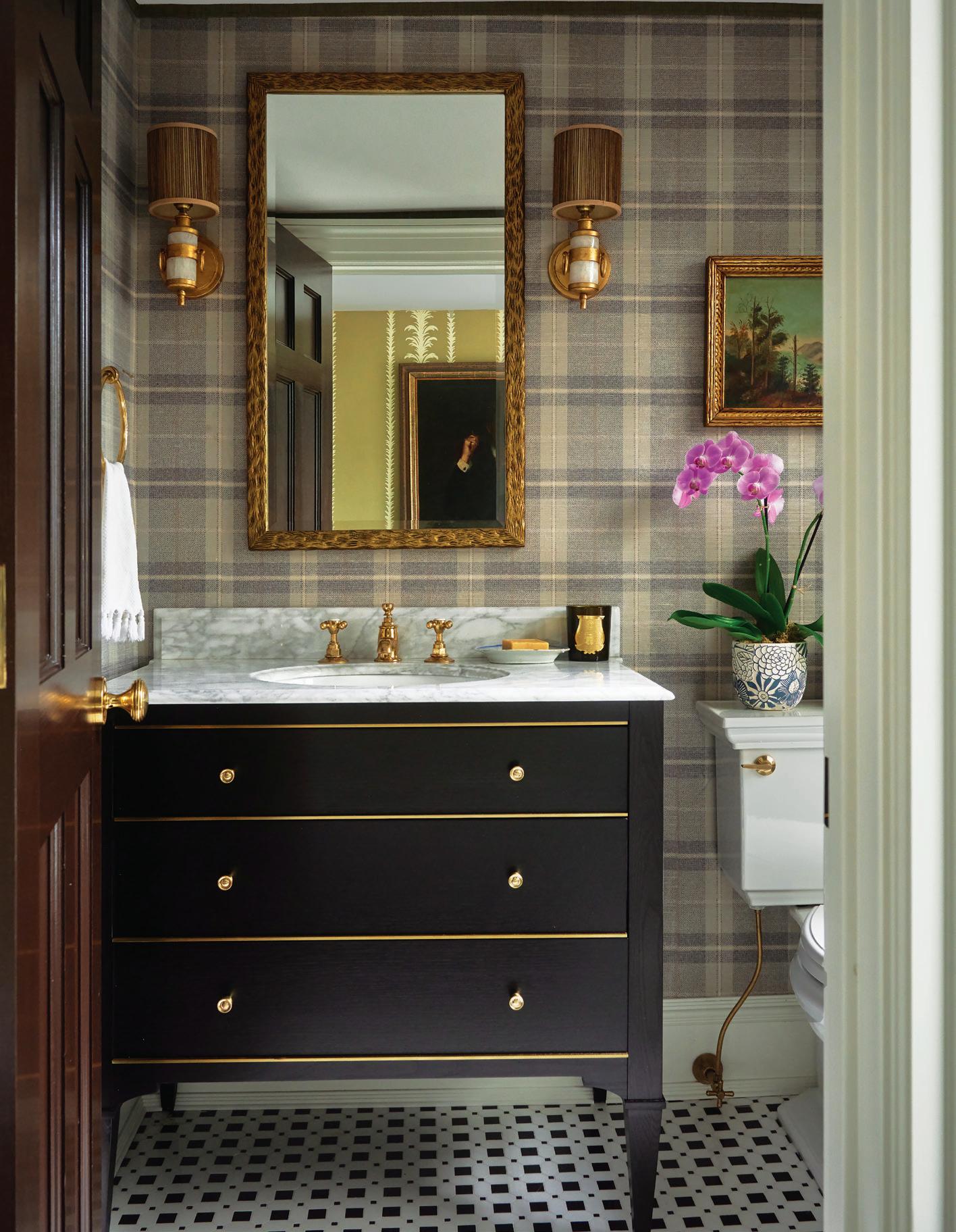
confined to curtains or chairbacks, where they’re not as noticeable.
French doors on either side of the fireplace lead to the cheery window-lined sunroom, whose ceiling is warmed by woodgrain wallpaper. Rizzo used a similar trick in the dining room, offsetting the burntumber walls with a gray-blue ceiling. “It makes the room so much more cozy,” says March. A Georgian breakfront filled with old books—instead of the usual china— enhances the intimate atmosphere.
March loves to cook, but the house had only a vestigial kitchen on the main floor because meals were originally prepared by servants in the basement. Working with SAJ Construction, Rizzo combined several rooms to create a single kitchen and family room, which he outfitted with dramatic ebony-colored cabinets. “Steve didn’t want a white kitchen,” notes Rizzo. “He wanted the kitchen to feel like it had always been
132
RIGHT: In the dining room, Rizzo set a ninety-inch round atop a seventy-twoinch table, nearly doubling its seating capacity without the need for leaves (or a bigger table). BELOW: March wanted the decor to look masculine, as exemplified by the powder room in the entry hall, which pairs a Holland & Sherry plaid wallpaper with a furniture-like vanity from Fairmont Designs. FACING PAGE: After causing massive heart palpitations, the antique canopy bed slipped into the primary bedroom with barely an inch to spare; a Mulberry Home fabric adorns the sofa.
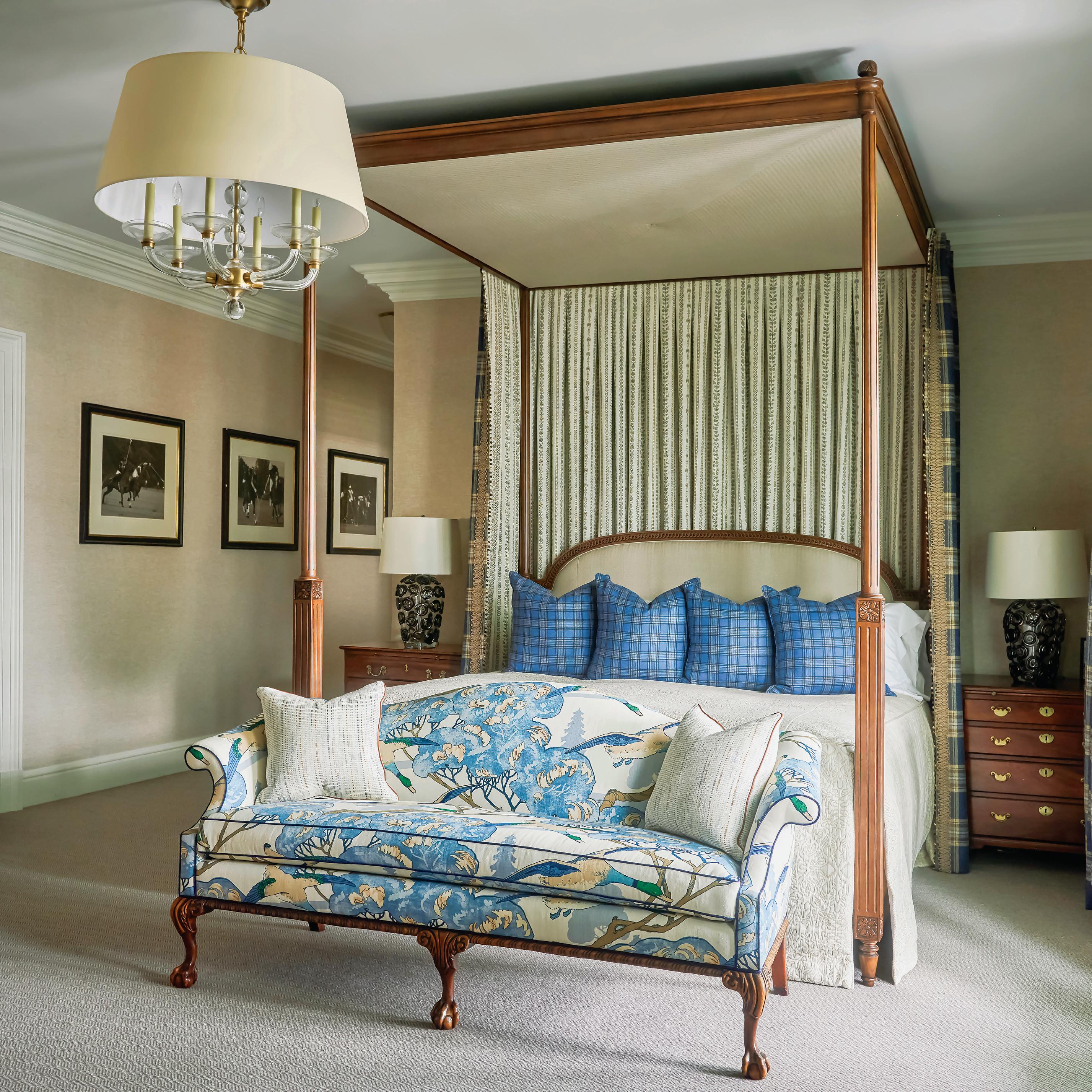
there.” Old-fashioned walnut counters surround a central island topped with white quartz and illuminated by a trio of brass pendants augmented by small flush-mounted lights that look more period appropriate than recessed cans.
When March bought the place, “it was a house that wasn’t really a home,” Rizzo says. Now it feels warm and comfortable—just like the friendship that fostered it.
EDITOR’S NOTE: For details, see Resources.
INTERIOR DESIGN: Cobble Court Interiors
BUILDER: SAJ Construction
LANDSCAPE DESIGN: Behrens Home Design
133
Resources A GUIDE TO THE PROFESSIONALS IN THIS ISSUE’S FEATURED HOMES
HUB OF ACTIVITY
PAGES 47–54
Architecture: Brooks & Falotico, New Canaan, 203-966-8440, brooksandfalotico.com
Interior design: Chauncey Boothby, Chauncey Boothby Interiors, Rowayton, chaunceyboothby.com
Builder: Joe Fossi, Pelham Homes, Ridgefield, 203-438-9938, pelhamhomesllc.com
Upholstery and window coverings: J&J Studios, Norwalk, 203-353-0703, jjstudio.us
POWDER PLAY
PAGES 56–64
Page 56
Interior design: D2 Interieurs, Weston, 646-326-7048, d2interieurs.com
Builder: Mattera Construction, Westport, 203-254-2626, matteraconstruction.com
Page 58
Interior design: Kate Ferguson, Joanne O’Neil, Palomino Interior Design, New Canaan, 203-216-0831, palomino-interiors.com
Wallpaper installation: Chet Bond, Wizard of Walls Paperhanging, Trumbull, 203-452-7745
Painting: Caribes Painting Services, Norwalk, 203-921-5279, caribespaintingservice.com
Page 62
Architecture: Crisp Architects, Millbrook, N.Y., 845-677-8256, crisparchitects.com
Interior design: Alicia B. Designs, Riverside, 203-605-1322, aliciabdesigns.com
Builder: Botero, Norwalk, boterobdcg.com
SO HAPPY TOGETHER
PAGES 66–72
Architecture: E. Ronald Gushue, ERG Architect, Greenwich, 203-661-7472, ergarchitect.com
Interior design: Ellen Marment, Ellen Marment Interiors, Stamford, 203-952-7409, ellenmarmentinteriors.com
Builder: Christian Ufford, TrumbullNelson Construction Company, West Lebanon, N.H., 603-643-3658, t-n.com
Cabinetry: Melissa Bean, Crown Point Cabinetry, Claremont, N.H., 800-9994994, crown-point.com
Window coverings: Julie Wood, The Leading Edge Drapery, Derry, N.H., 603-437-8629, theleadingedgedrapery.com
EPHEMERAL ELEGANCE
PAGES 74–82
Page 74
Interior design: Scot Meacham Wood, Scot Meacham Wood Home, New York, N.Y., scotmeachamwoodhome.com
Page 76
Interior design: Ross Alexander, Ross Alexander Designs, New York, N.Y., rossalexanderdesigns.com
Page 78
Interior design: Lindsey Coral Harper, Stonington, 860-415-9524, New York, N.Y., 212-686-3610, lindseycoralharper.com
Page 80
Interior design: Amanda Reynal, Amanda Reynal Interiors, Des Moines, West Palm Beach, Fla., 515-288-7777, amandareynalinteriors.com
Page 82
Interior design: Robin O’Neil, Robin O’Neil Interiors, Fairfield, 203-5228521, robinoneilinteriors.com
ROMANCING THE STONE
PAGES 110–117
Architecture: Michael O. McClung, Shope Reno Wharton, Norwalk, 203-852-7250, shoperenowharton.com
Interior design: Douglas Graneto, Douglas Graneto Design, Greenwich, 203-622-8383, douglasgraneto.com
Landscape design: Keith Wagner, Wagner Hodgson Landscape Architecture, Burlington, Vt., 802-864-0010, wagnerhodgson.com
Masonry: Bojadzic Construction, Stamford, 203-223-1915
Interior millwork: Jacek Grzybowinski, Redding, 203-984-8628
TIME HONORED
PAGES 118–125
Architecture: Rob Sanders Architects, Wilton, 203-761-0144, rsarchct.com
Interior design: Pimlico Interiors by Melissa Lindsay, Westport, 203-972-8166, pimlicointeriors.com
GLORY DAYS
PAGES 126–133
Interior design: Robert Rizzo, Cobble Court Interiors, New Canaan, Delray Beach, Fla., 203-972-7878, cobblecourt.com
Builder: Adam Siembida, SAJ Construction, Westport, 347-351-8229
Landscape design: Stuart Ortel, Behrens Home Design, Towson, Md., Rehoboth Beach, Del., 443-9960658, behrenshomedesign.com
Kitchen design: Mary-Beth Oliver, Karen Berkemeyer Home, Westport, 203-454-0032, karenberkemeyerhome.com; Robert Rizzo, Cobble Court Interiors, New Canaan, Delray Beach, Fla., 203-972-7878, cobblecourt.com
Kitchen cabinetry: Karen Berkemeyer Home, Westport, 203-4540032, karenberkemeyerhome.com
Swimming pool: Shoreline Pools, Stamford, 203-967-1203, shorelinepools.com
Upholstery: Artistic Upholstery & Fabric Showroom, Norwalk, 203-849-8907, artisticupholsteryandfabrics.com
Advertiser Index
Advanced Home Audio 55
AIA Connecticut 87
AMS Kitchens & Interiors 79
Amy Andrews Interior Design 24–25
Artemis Landscape Architects 4–5
ASID CT 93
Austin Ganim Landscape Design, LLC 59
Beth Krupa Interiors 8–9
Bevan & Company 85
California Closets 20–21
Cardello Architects 12–13
Charles Hilton Architects 31
Chloe Winston Lighting Design 79
Christensen Landscape Services 36–37
Christopher Pagliaro Architects 98–99
Clarke Distribution Corporation 49 Closet and Storage Concepts 38
Closet Factory 53
CORNERSTONE
Contracting 14–15
Crisp Architects 57
Crown Point Cabinetry 46
Crown Select 63
Deane Distinctive Design & Cabinetry 26–27
Domus Constructors, LLC 61
Eleish Van Breems inside front cover
Freddy & Co. Fine Landscape Services 41
Front Row Kitchens, Inc. 10–11
Garrett Wilson Builders 73
Gatehouse Partners 44–45
Gault Stone & Landscape Supplies 75
Glengate 51
Great Country Timber Frames 77
Home Builders & Remodelers of Fairfield County 89
InnerSpace Electronics, Inc. 100–101
JMKA | architects 40
Karen Berkemeyer Home 32–33
Kebabian’s 81
L&M Custom Carpets, LLC outside back cover
Little Greene Paint Company 28
Maine Woodworks 81
Matthew R. Dougherty Architect, LLC 67
McWilliam Autore Interiors 42–43
Michael Smith Architects 102–103
Morgan Harrison Home 2–3
Neil Hauck Architects, LLC 18–19, 104–105
New Energy Works
Timberframers 69
Nukitchens 16–17
Ornare 65
Patricia M. Miller Residential Design, LLC 106–107
ProSource of Stamford 95
Quinndico 83
Rob Sanders Architects 71
Segerson Builders 35
Shope Reno Wharton 1
SR Fine Home Builders 22–23
Superior Hearth, Spas & Leisure 83
The Linen Shop inside back cover
Torrco 91
VanderHorn Architects 108–109
Wadia Associates 6–7
Woodbury Supply Company, Inc./Marvin Design Gallery 39
Your Lighting Source 85
New England Home Connecticut, Winter 2024 © 2024 by New England Home Magazine, LLC. All rights reserved. Permission to reprint or quote excerpts granted by written request only. Editorial and advertising office: New England Home Magazine, LLC, 530 Harrison Ave., Ste. 302, Boston, MA 02118, 617-938-3991.
134
LU XU HO ME DE SIGN SU MMIT
May 20-22, 2024
Chatham Bars Inn | Chatham, MA luxuryhomedesignsummit.com
Register Now for the Best Rate
Now entering its fifth year, the Luxury Home Design Summit is a conference and networking event for individuals who lead, manage, or are involved in firms serving the luxury home design industry.
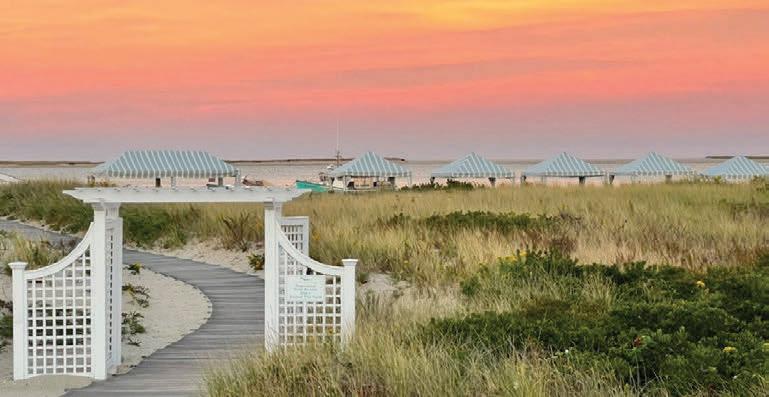
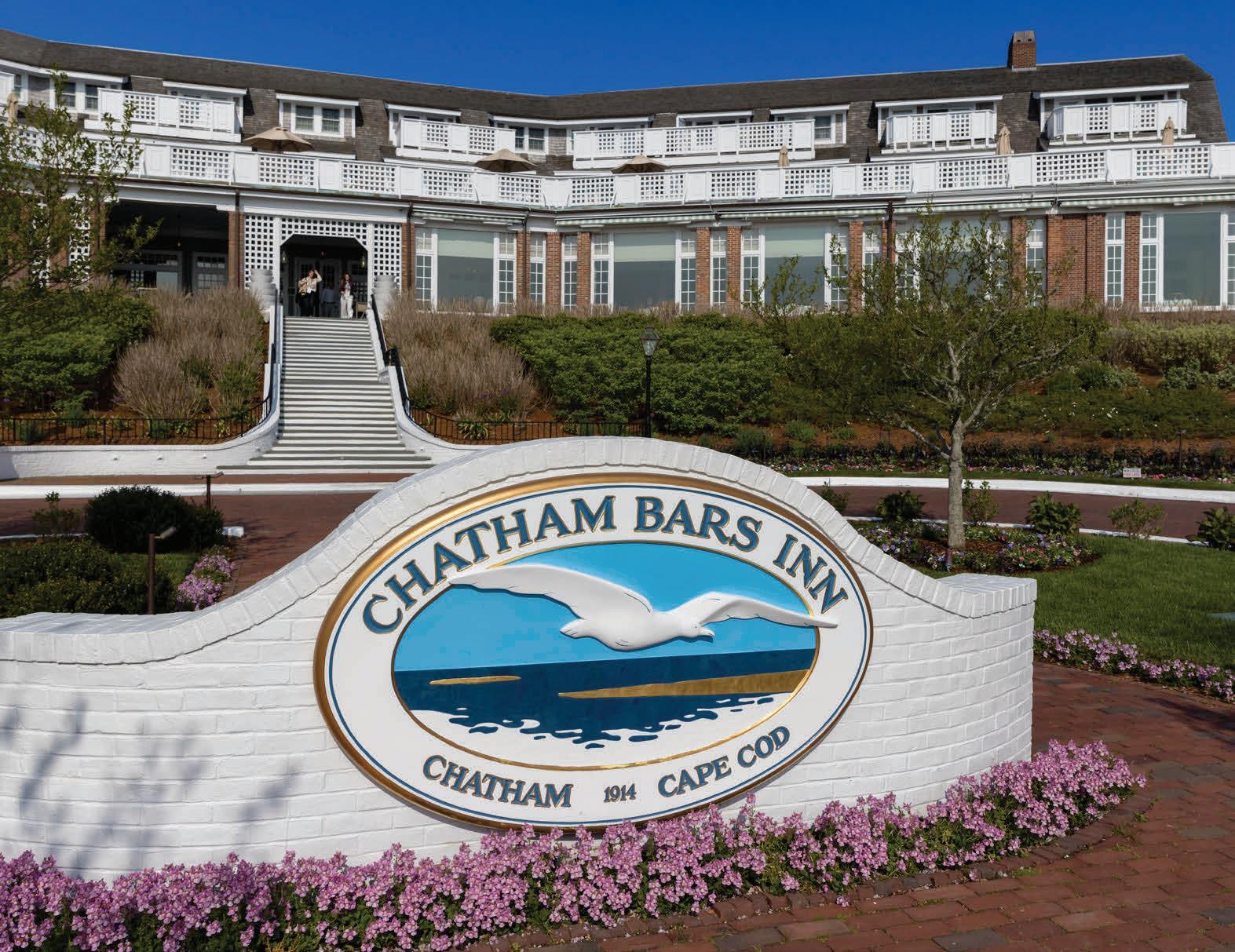

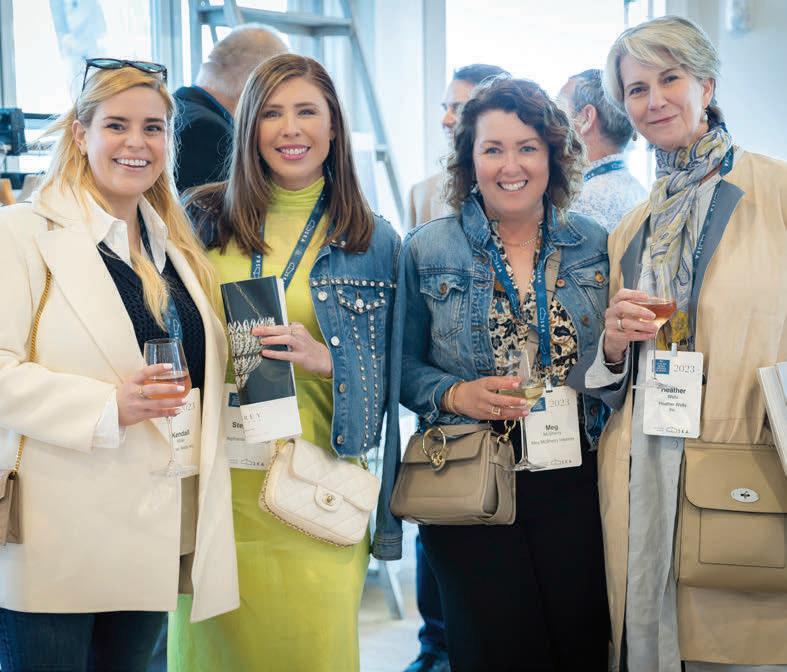
“Thank you for hosting one of the best professional conferences I’ve been to. The speakers were insightful, knowledgeable, and very inspiring. I look forward to next year. Oh, and the spot was pretty amazing as well.”
—Jeff Kaufman,JMKA| architects
SPONSORED BY:



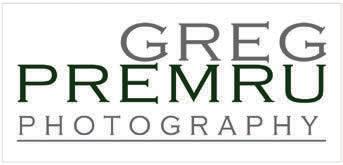
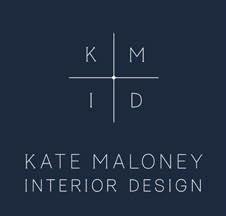




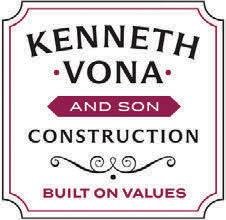







www.woodburysupply.com
Look

All Dressed Up
Sao Paulo-based furniture brand Ornare recently introduced the world to its Timeless Collection, which features everything you need for a showstopping dressing room (pictured above), including a closet, an island (with lighted drawers), shelving, ventilated doors, and a clothing rack. A leathertopped dressing table boasts a lighted mirror and sliding trays
and drawers for storing cosmetics and accessories. A bar and desk are also available. Made from solid wood, glass, leather, and upholstery, the collection manages to be both sculptural and functional—not to mention infinitely customizable—all at once. Pieces will begin to appear in Ornare’s Greenwich showroom this year. ornare.com
136 Photograph by Ruy Teixeira
Last
| BY ERIKA AYN FINCH

21 ELM STREET NEW CANAAN, CONNECTICUT 203.972.0433 | thelinenshopct.com A world of customization awaits...
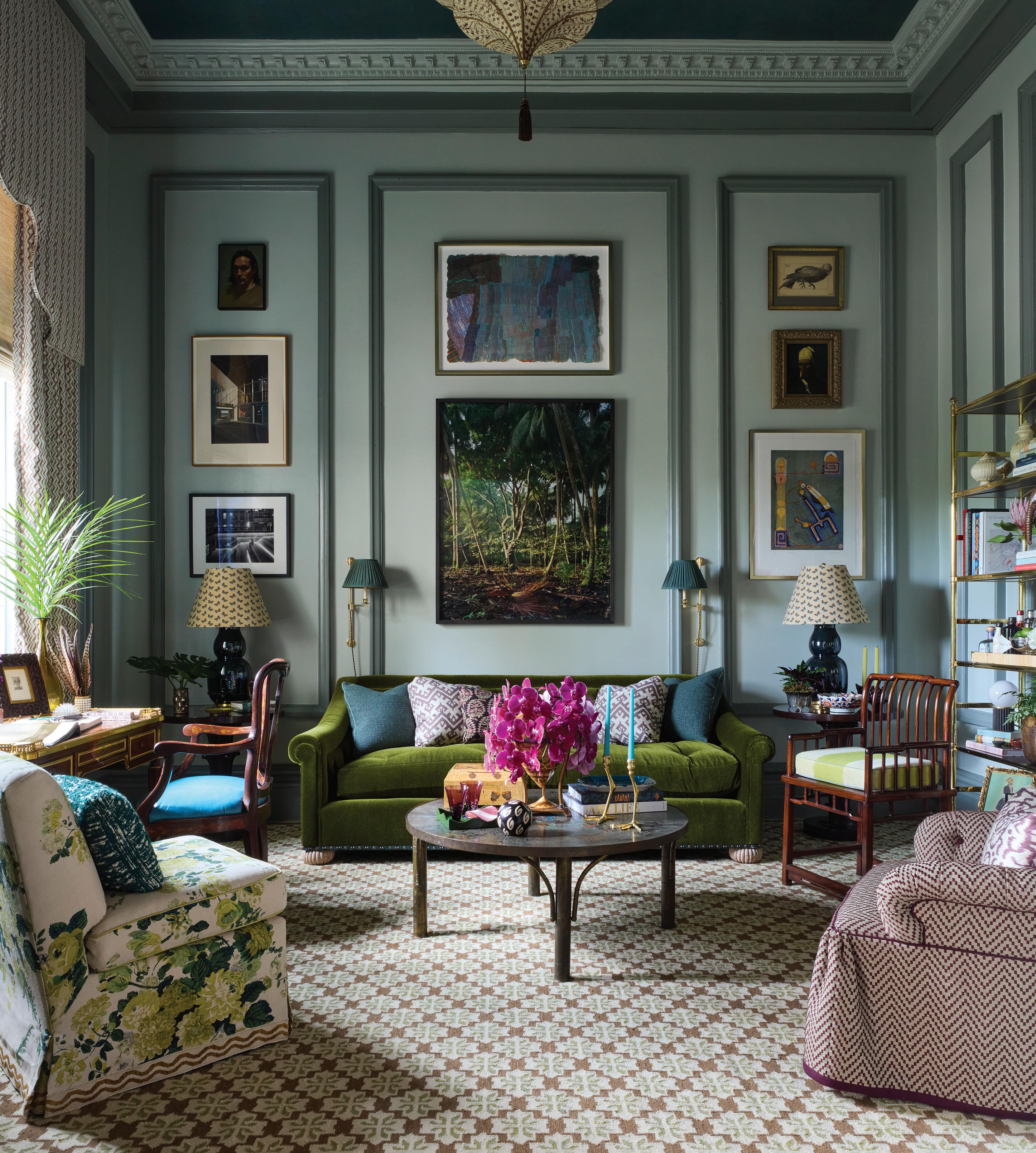

The Lucy Doswell Kilim Collection for L&M Custom Carpets and Rugs New York | Charlotte | Nationwide lucydoswellinteriors.com @lucydoswellinteriors New York | Johns Island | Nationwide lmcustomcarpets.com @lmcustomcarpets custom carpet s an d rugs L&M CARMEL BRANTLEY
As seen at the 2023 Kips Bay Decorator Show House in Palm Beach.


























































































































































































































































































































































































