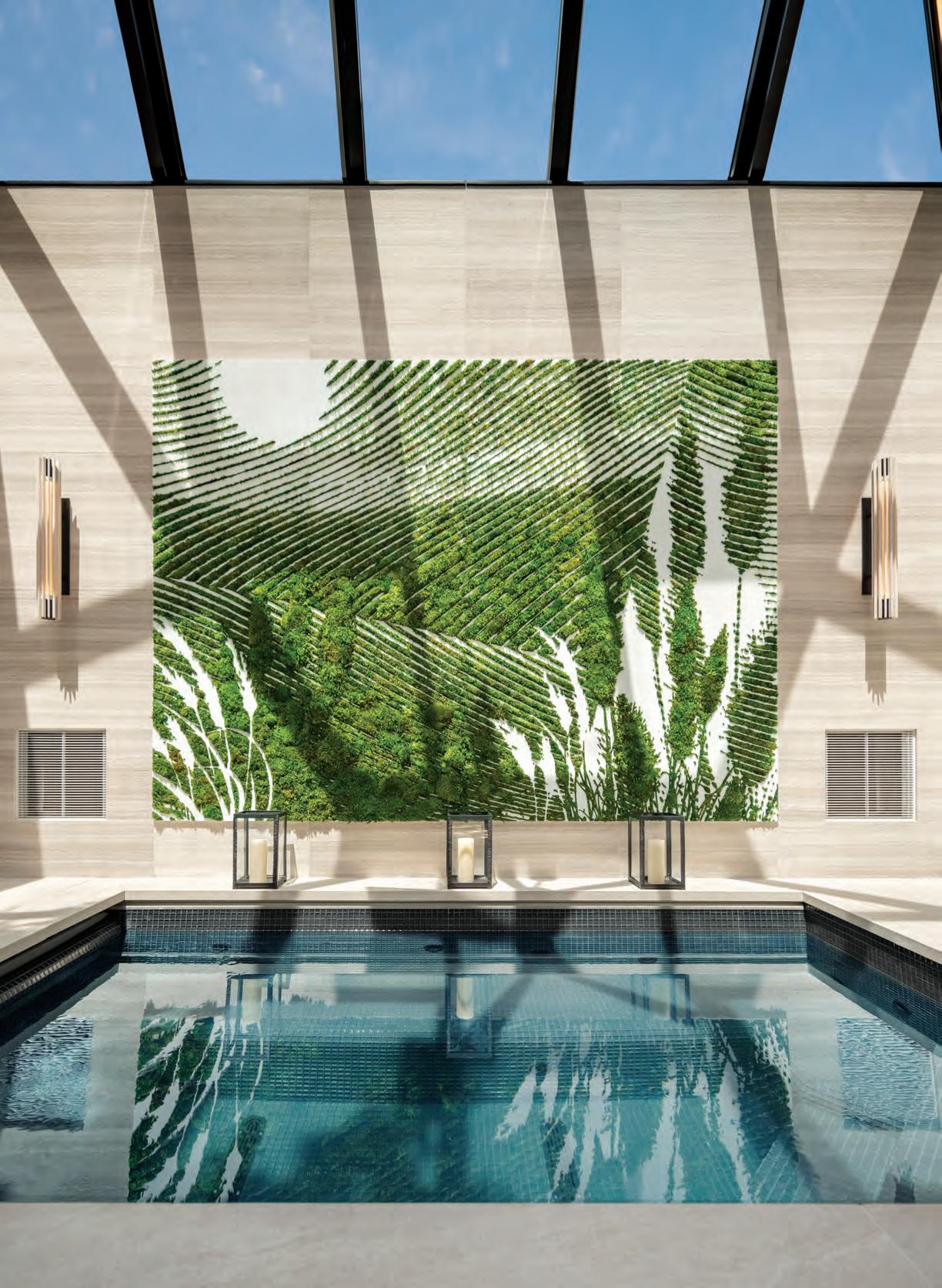
Display until April 29, 2024 nehomemag.com March-April 2024 Celebrating Fine Design, Architecture, and Building Innovative respites and retreats OASIS
of Calm


Boston 75 Newbury St, Boston, MA 02116 Newton 215 Needham St, Newton, MA 02464 Custom Solutions for Modern Homes
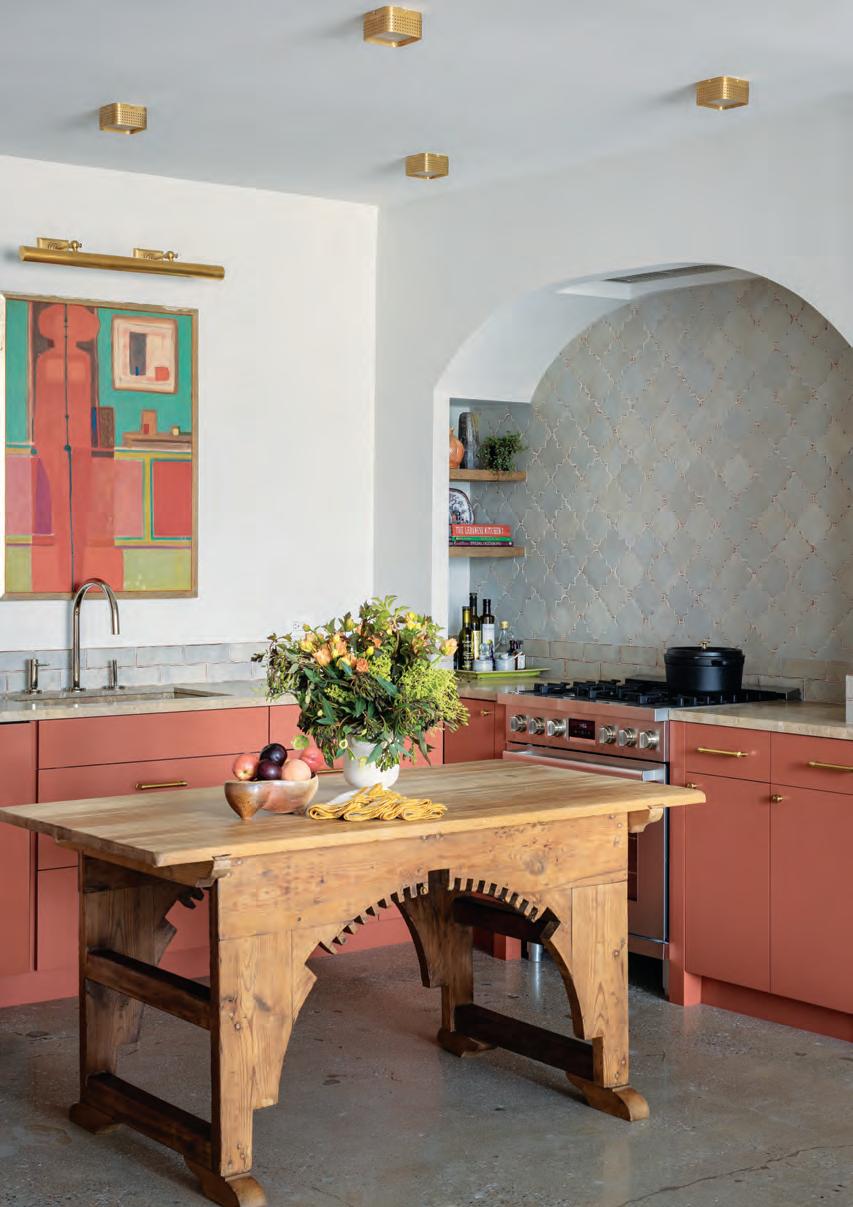
DAHER INTERIOR DESIGN FULL SERVICE INTERIOR ARCHITECTURE AND DESIGN GLOBALLY INSPIRED...WHERE WILL YOUR PROJECT TAKE US? BOSTON, MA - 617.236.0355 | KENNEBUNK, ME - 207.467.5772 | DAHERINTERIORDESIGN.COM PHOTOGRAPHY: MICHAEL J. LEE
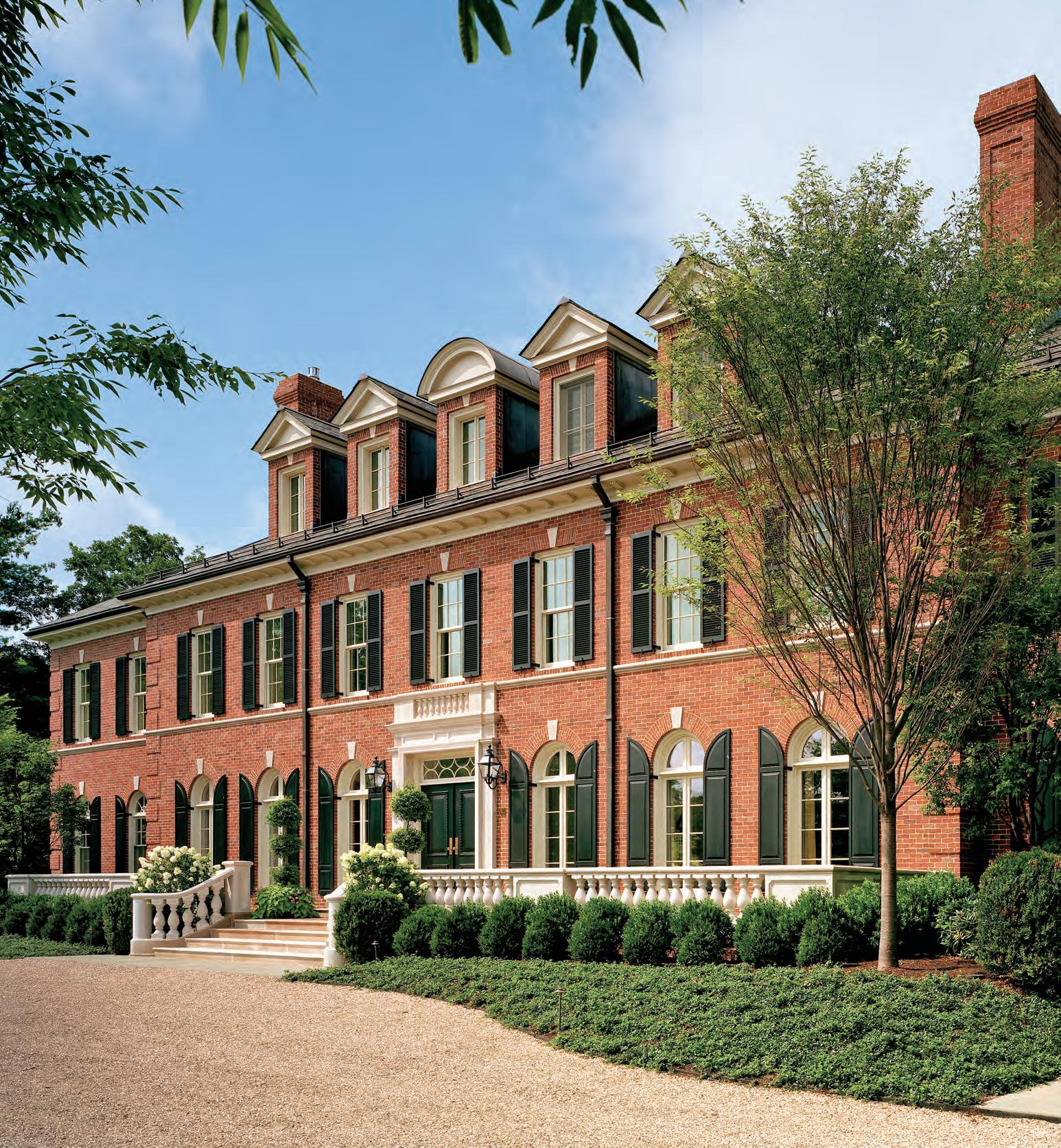
PHOTO: SAM GRAY PHOTOGRAPHY, OPPOSITE: ERIC ROTH


From topiaries to trimwork, details are what we do best.
Whether it’s a new custom build or a well-loved retreat, your home is always at its best with KVC and 360 Home Services, our expansive maintenance division which offers bespoke seasonal services and preventative care.
KOULOPOULOS VONA & CO.
CAPE
& ISLANDS NH
REGION
METRO BOSTON
COD
LAKES
kvcbuilders.com
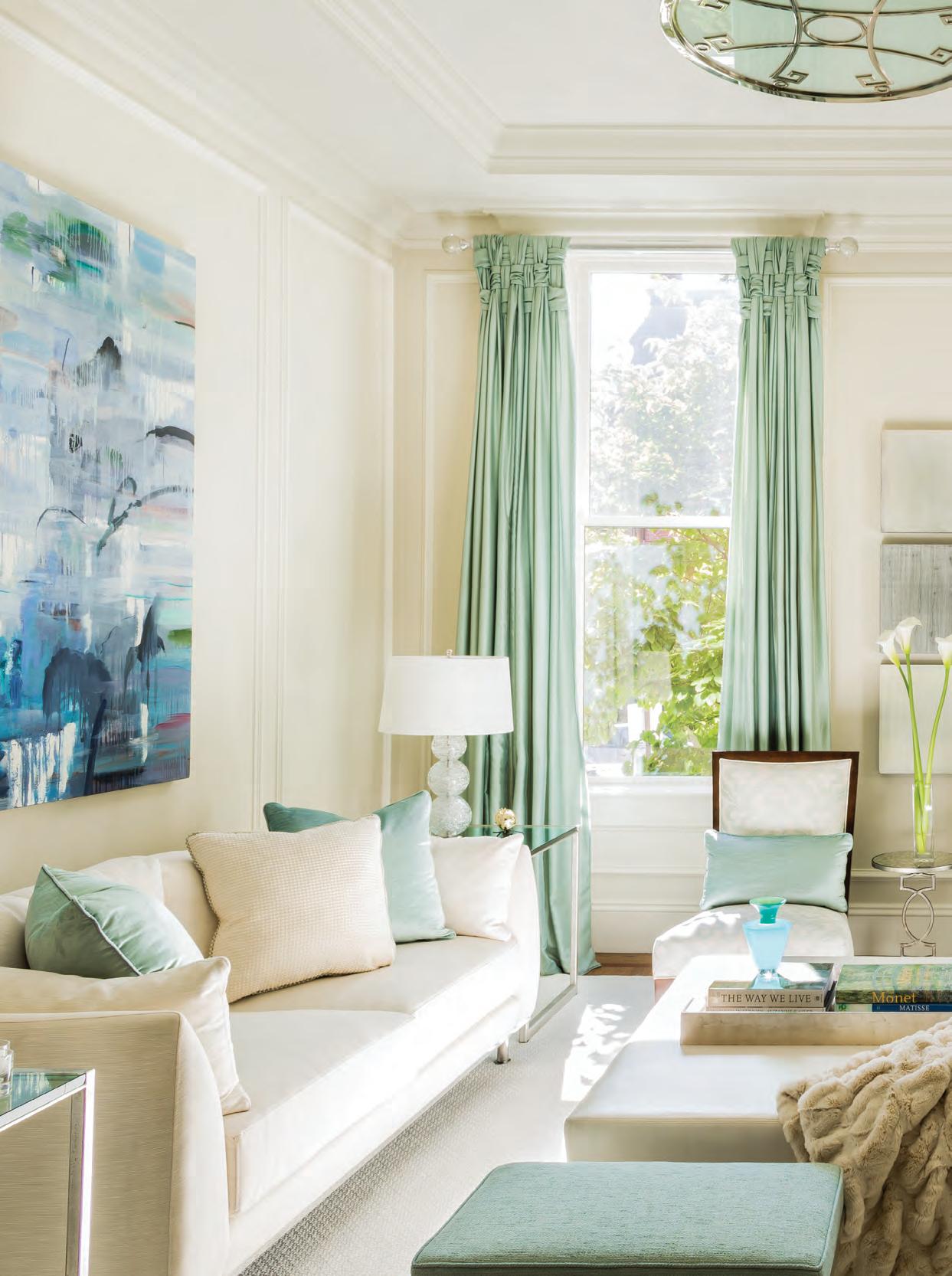
• NEWENGLANDDESIGN • H ALL OFFAME 2019INDUCTE E NHD O E F AN AWARD-WINNING FULL SERVICE RESIDENTIAL INTERIOR DESIGN FIRM CELEBRATING 25+ YEARS

MICHAEL J. LEE Please call us at 617-236-2286 to arrange a consultation | 224 Clarendon Street, Boston
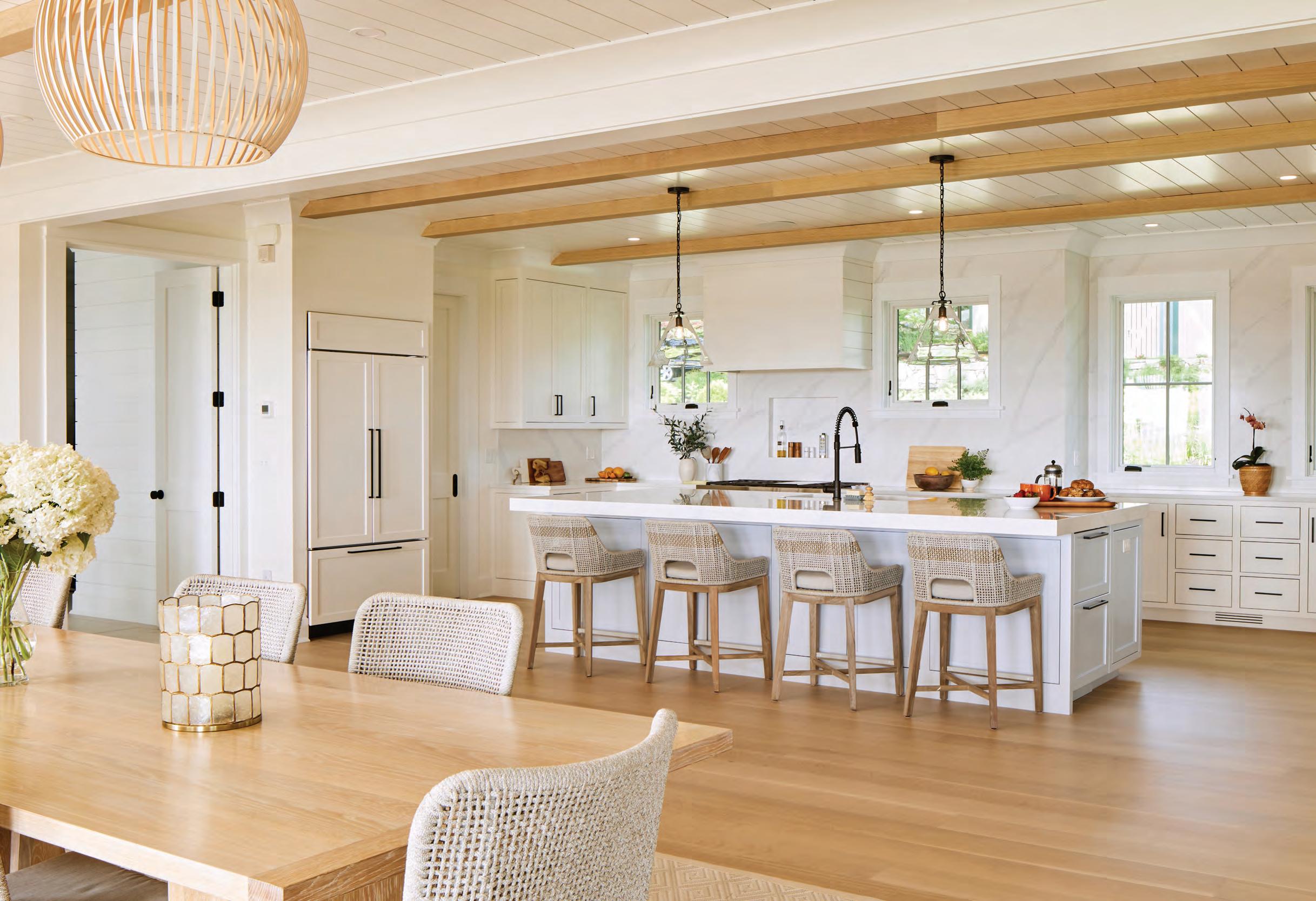 Greg West Photography
Greg West Photography

residential commercial interior design
MODERN
FUNCTIONAL
SOPHISTICATED
Custom Kitchens and Closets to enhance your lifestyle.
A fully planned kitchen with Dell Anno cabinets exudes elegance and sophistication. Every aspect of the kitchen has been thoughtfully planned to ensure a seamless flow and maximum efficiency. Every element has been carefully selected to create a harmonious and visually stunning environment.
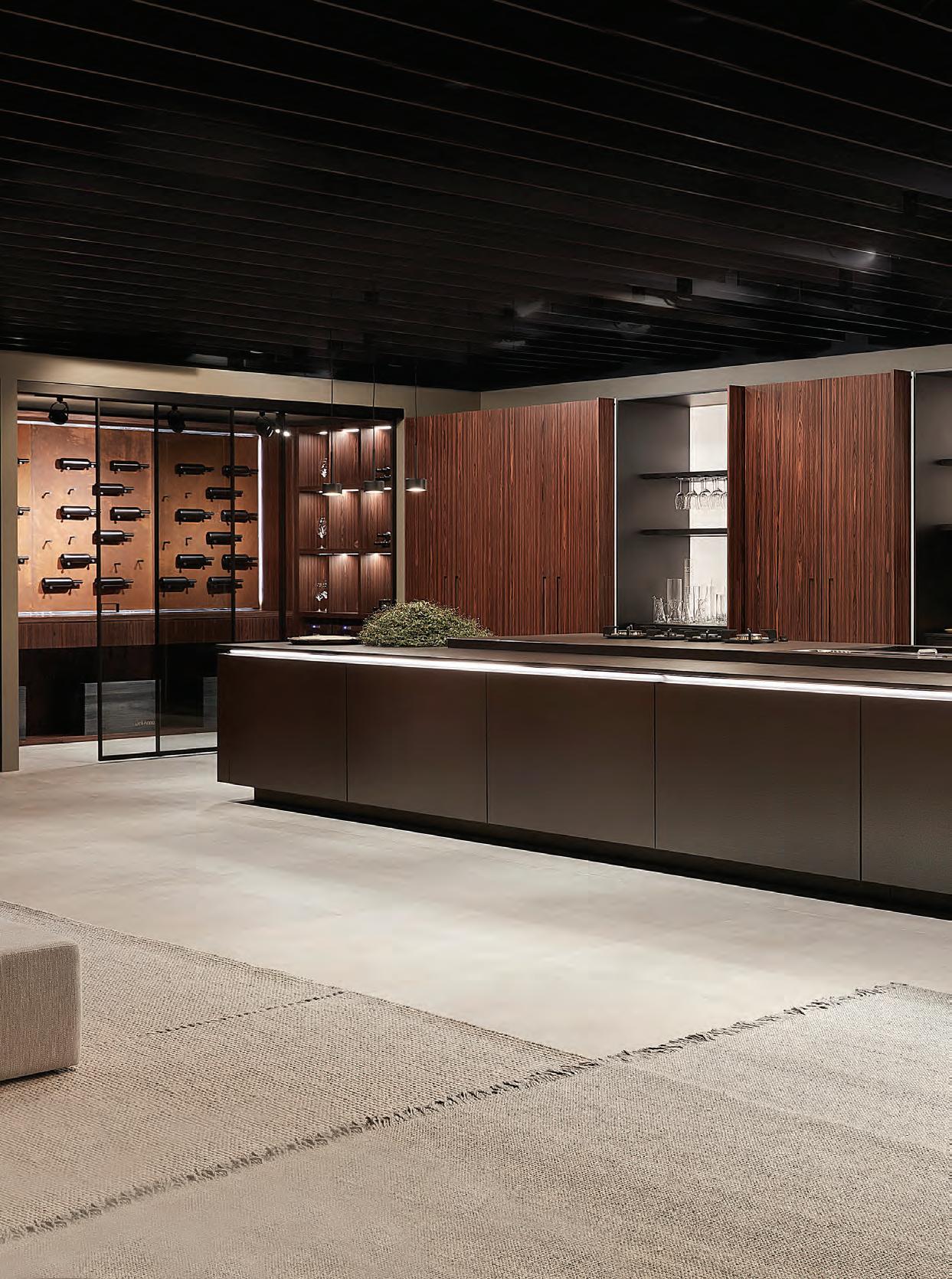

SoWa Design District
500 Harrison Avenue, Suite 105 – Boston
617-936-3664 dellanno.com contact@dellannoboston.com @dellanno.boston
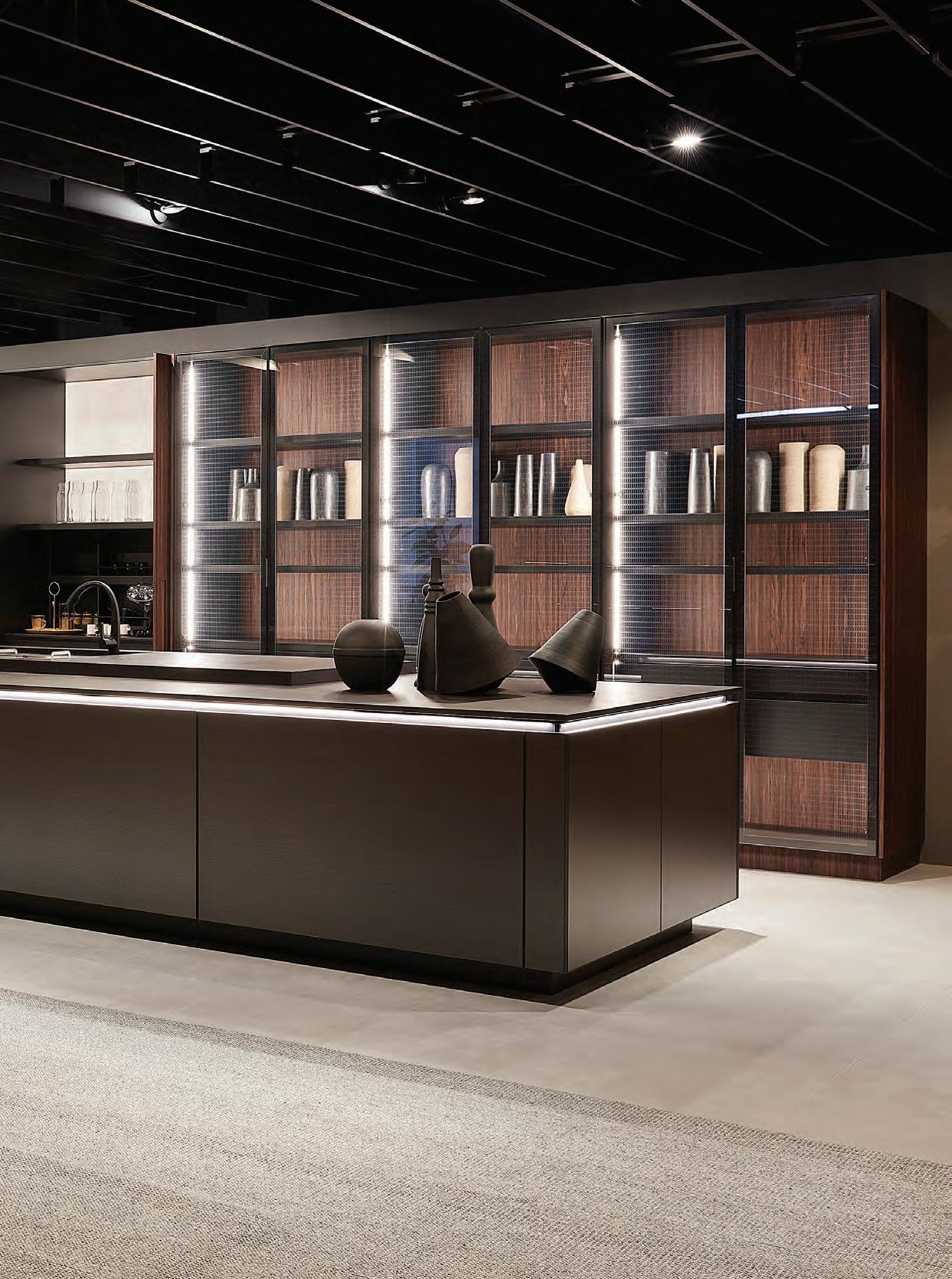

CALIFORNIA | FLORIDA | GEORGIA | ILLINOIS | MASSACHUSETTS VIRGINIA | PUERTO RICO | CANADA | PORTUGAL
| FLORIDA | GEORGIA | ILLINOIS | MASSACHUSETTS | NEW YORK NORTH CAROLINA | VIRGINIA | PUERTO RICO | BRAZIL | CANADA | PORTUGAL CALIFORNIA | FLORIDA | GEORGIA | ILLINOIS | MASSACHUSETTS VIRGINIA | PUERTO RICO | CANADA | PORTUGAL
CALIFORNIA
(1) Conditions apply, contact store for details.
*Price valid in the US until 04/30/24, offer not to be used in conjunction with any other offer. Contact store for more details.
Photos by Flavien Carlod and Baptiste Le Quiniou, for advertising purposes only.
(2) Quick Ship Program available on select products in stock, subject to availability. Images are for reference only and models, sizes, colours and finishes may vary. Please contact your local store for more information.
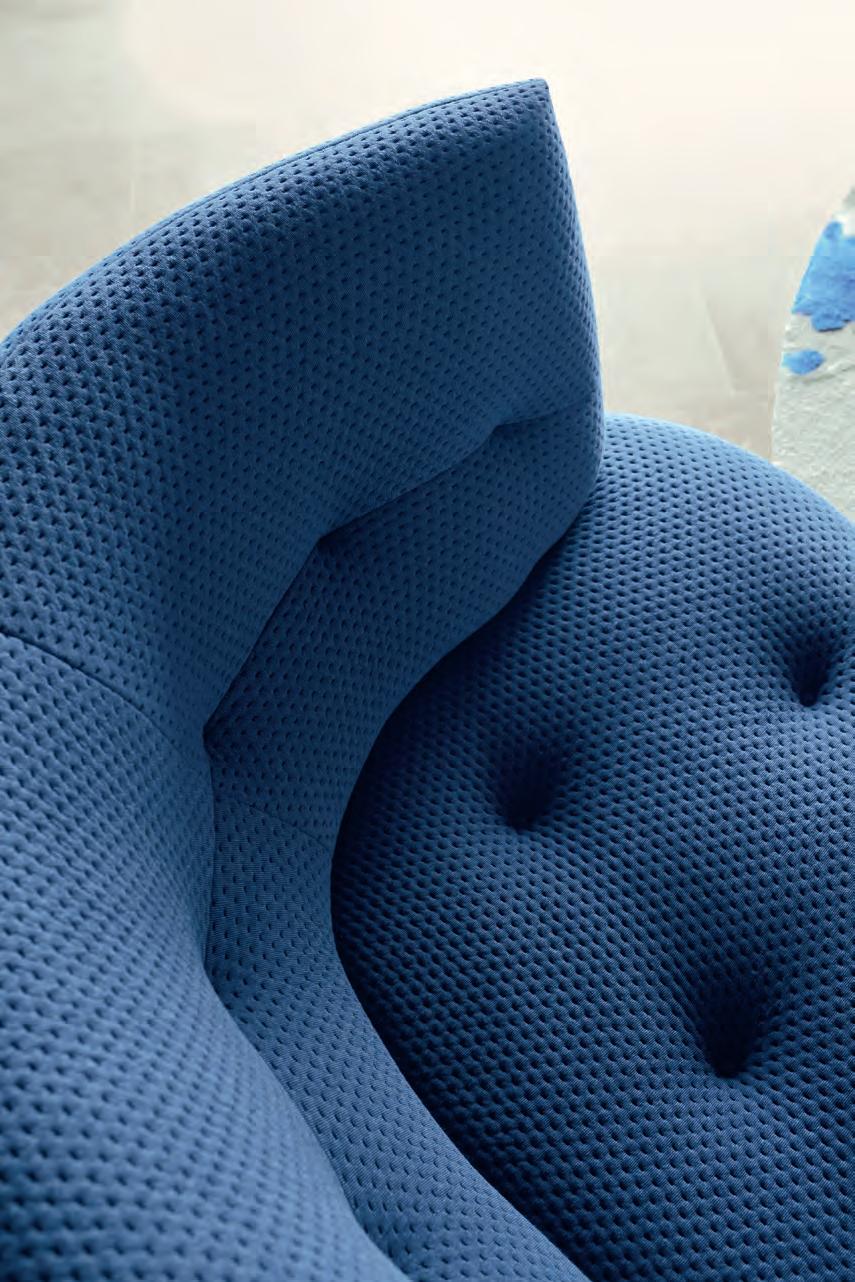
Sense, designed by Studio Roche Bobois.
instead of $10,990 until 04/30/24
a
In-store interior design & 3D modeling services.(1) Quick Ship program available.(2)
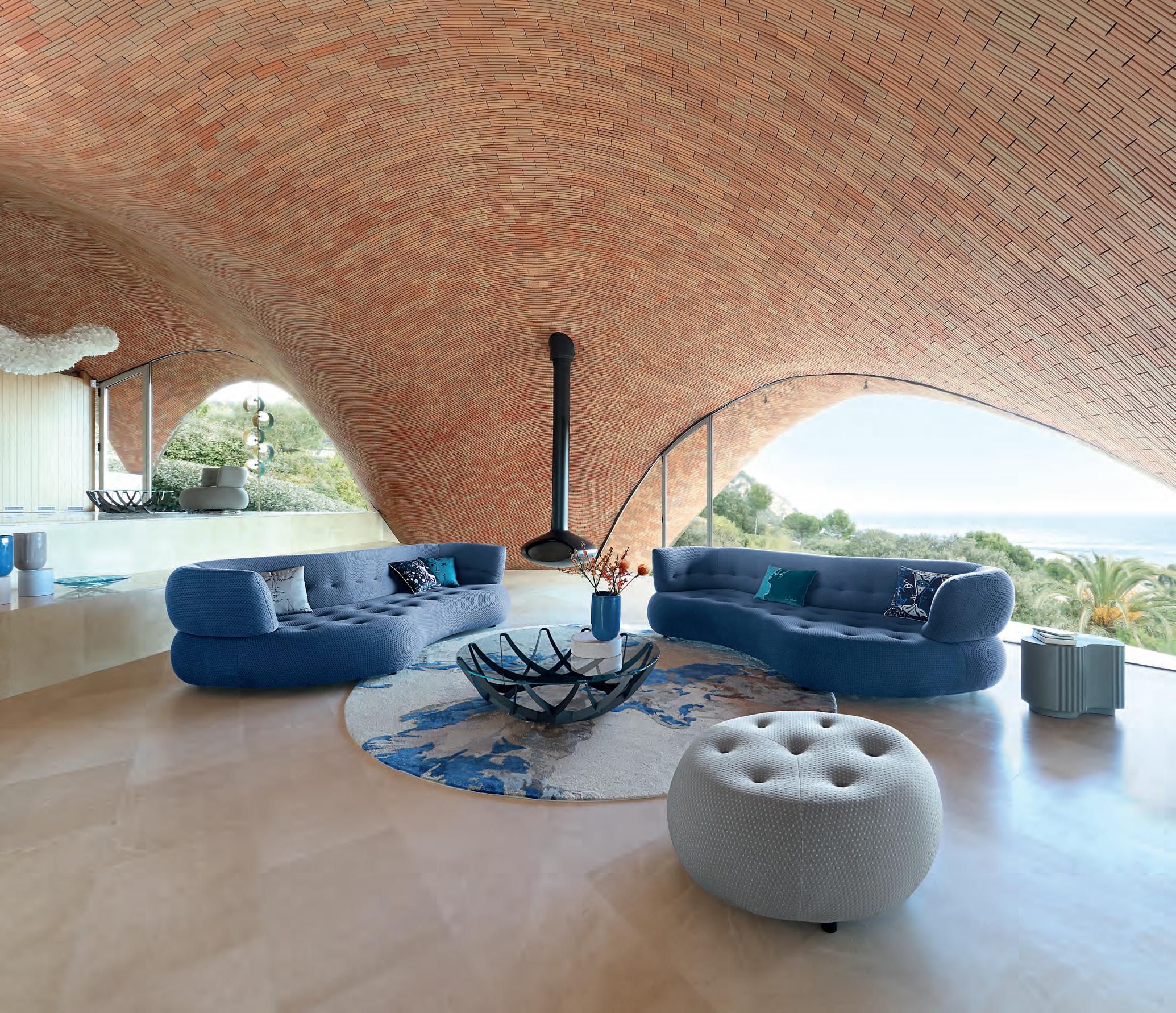 *$8,790
for
sofa as shown, 94.5” L. x 29.5” H x 42.1”/60.2” D. Price includes one large 3-seat sofa, upholstered in Marshmallow fabric. Seat and back cushions in foam. Base in metal with black stained finish. Other elements and dimensions available. Deco cushions also available. Ottoman, 32.7” L. x 14.9” H. x 32.7” D. Cestello cocktail table, designed by Gabriele Fedele. Deforma side table, designed by Linde Derickx. Made in Europe.
*$8,790
for
sofa as shown, 94.5” L. x 29.5” H x 42.1”/60.2” D. Price includes one large 3-seat sofa, upholstered in Marshmallow fabric. Seat and back cushions in foam. Base in metal with black stained finish. Other elements and dimensions available. Deco cushions also available. Ottoman, 32.7” L. x 14.9” H. x 32.7” D. Cestello cocktail table, designed by Gabriele Fedele. Deforma side table, designed by Linde Derickx. Made in Europe.

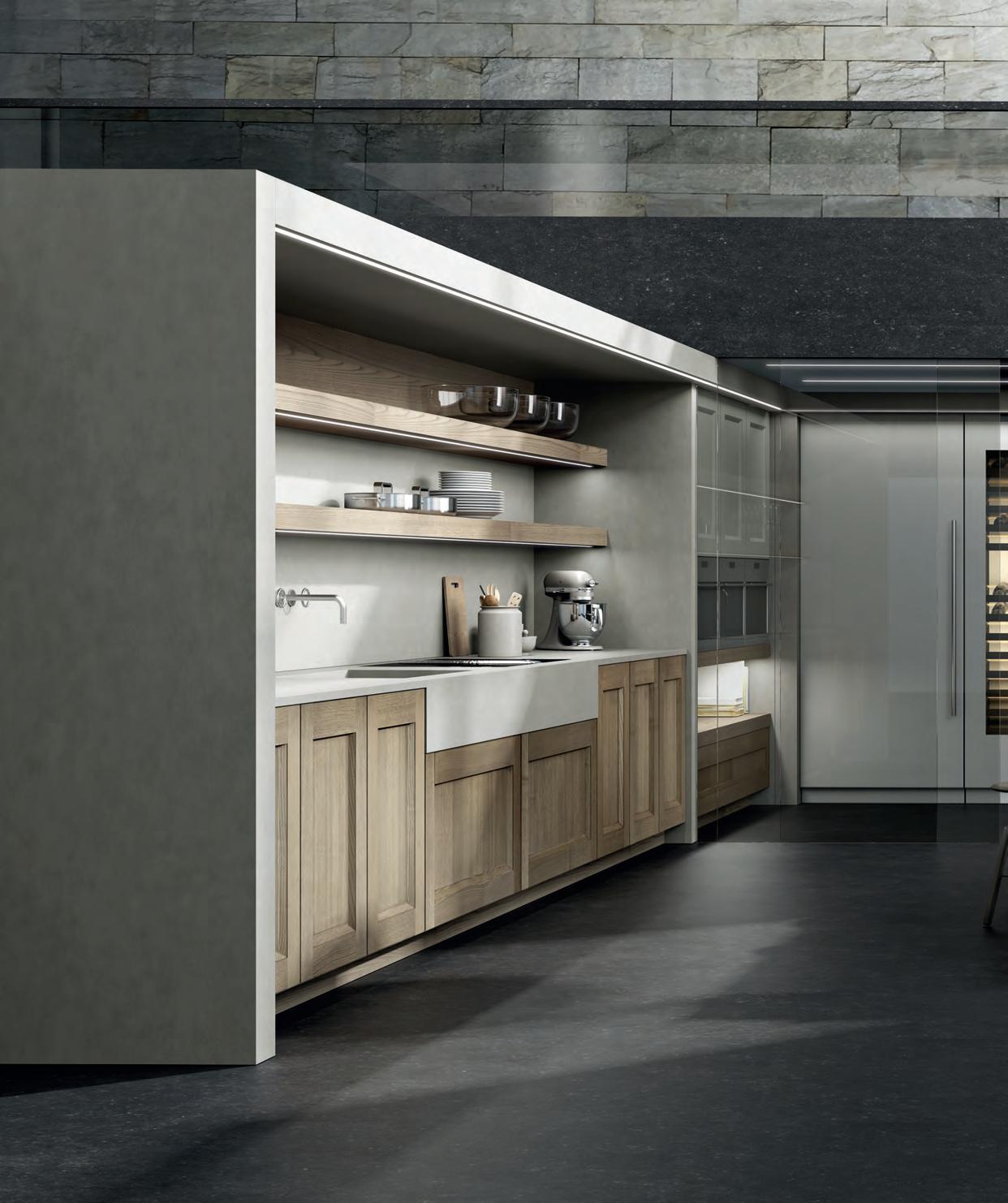

20 BOYLSTON ST | BROOKLINE, MA

617-778-3577 | DOCABOSTONKITCHENS.COM
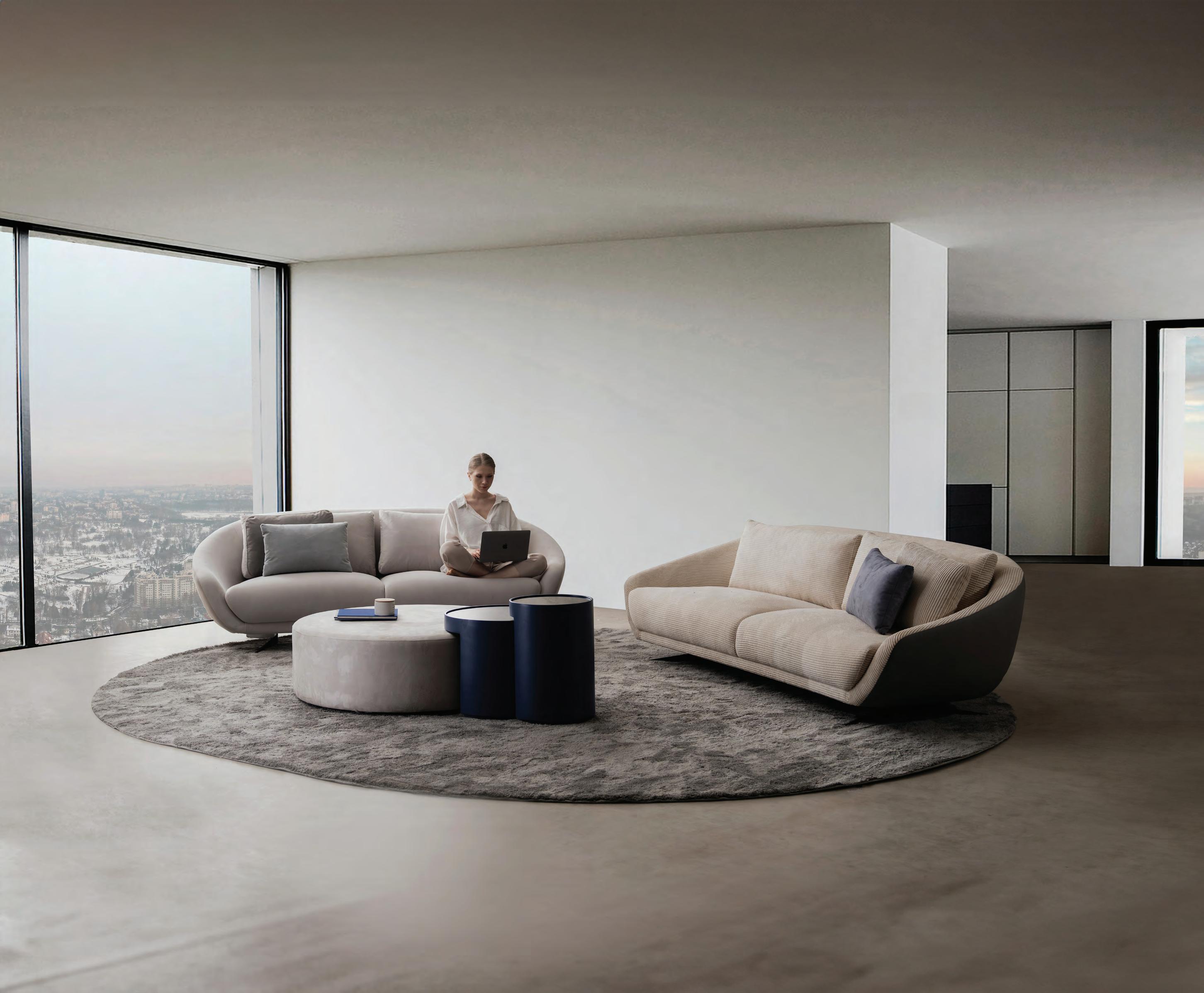
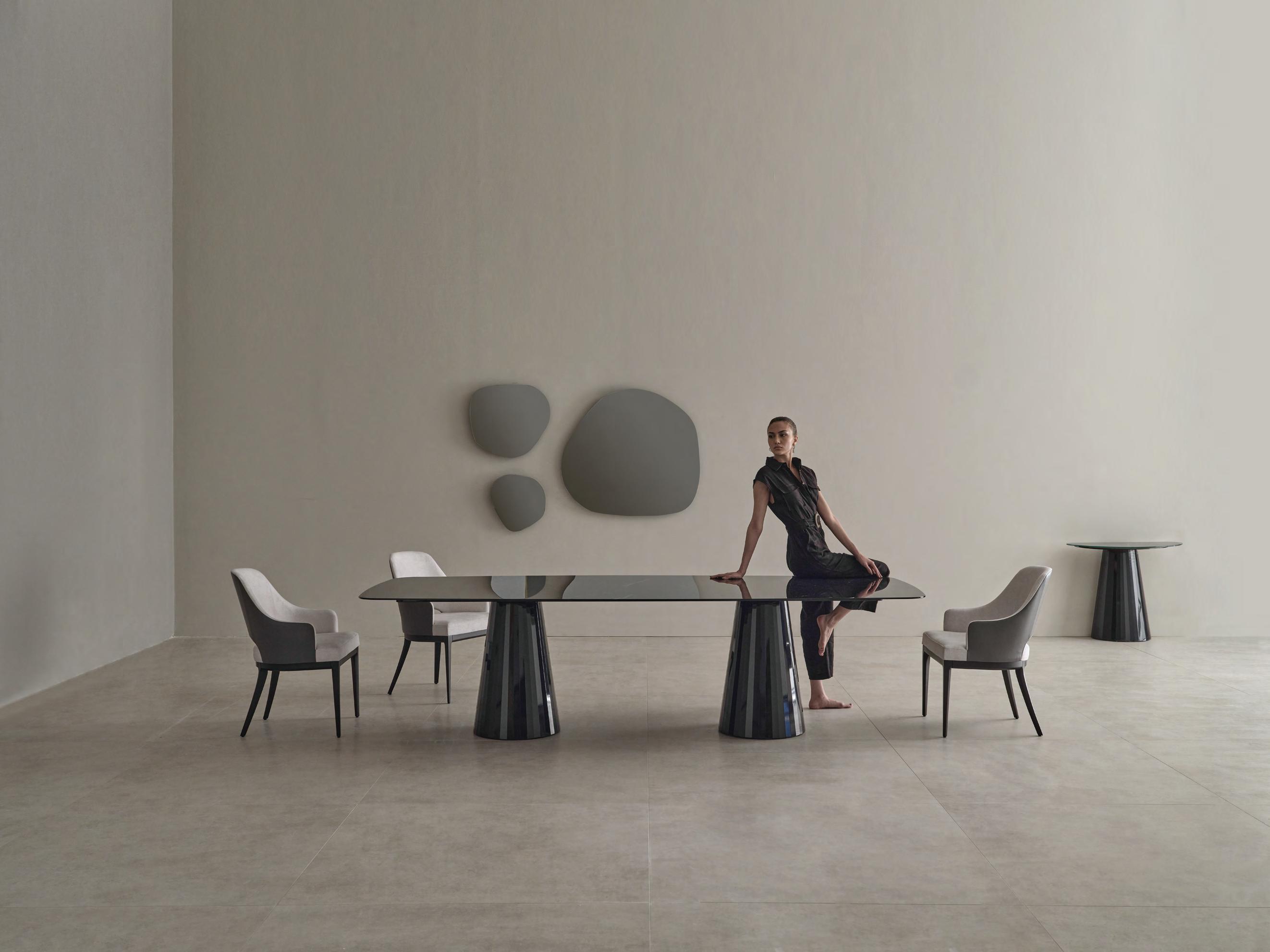
Boston 75 Newbury St, Boston, MA 02116 Newton 215 Needham St, Newton, MA 02464



Custom Solutions for Modern Homes
Poggenpohl Boston
20 Park Plaza
Boston, MA 02116
617-236-5253
boston@poggenpohl.com
boston.poggenpohl.com
 NEW SHOWROOM
NEW SHOWROOM

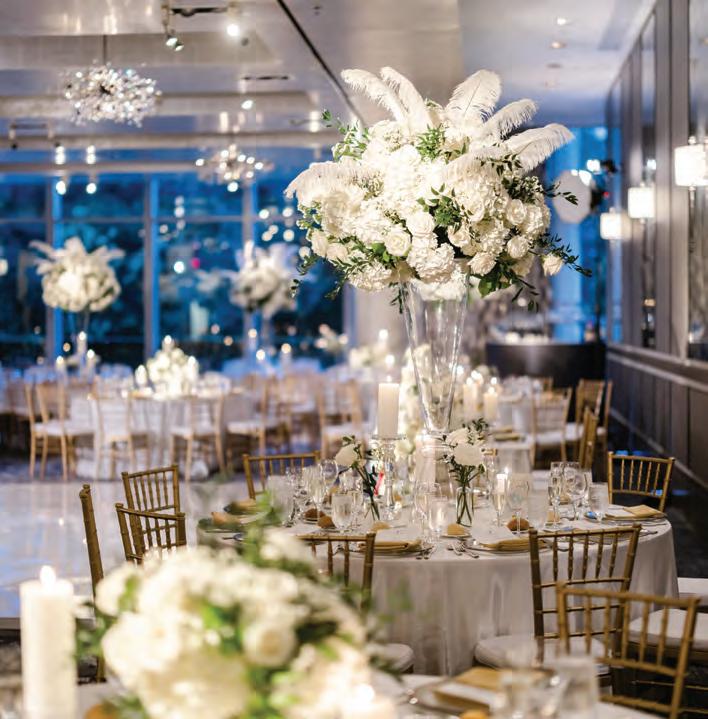

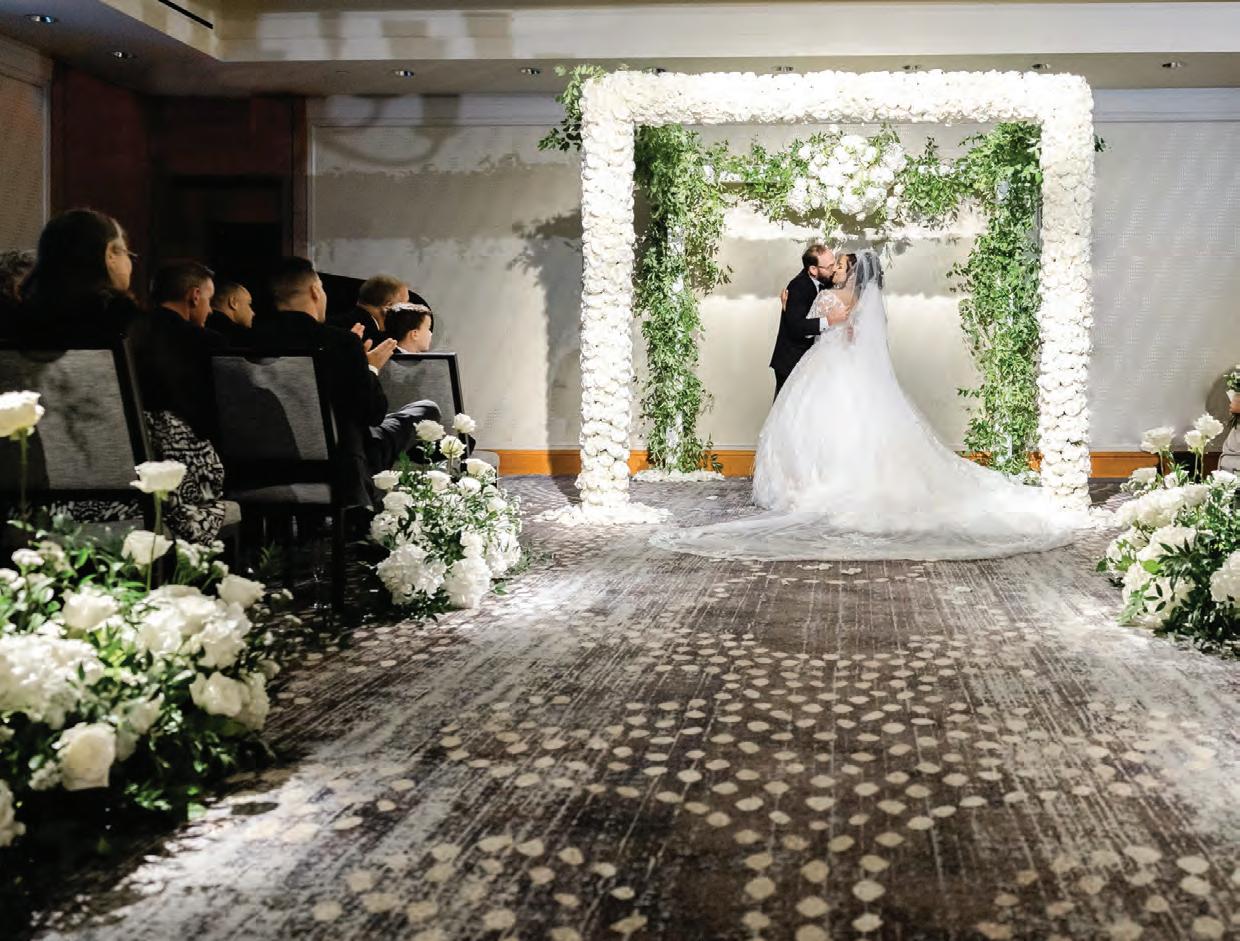

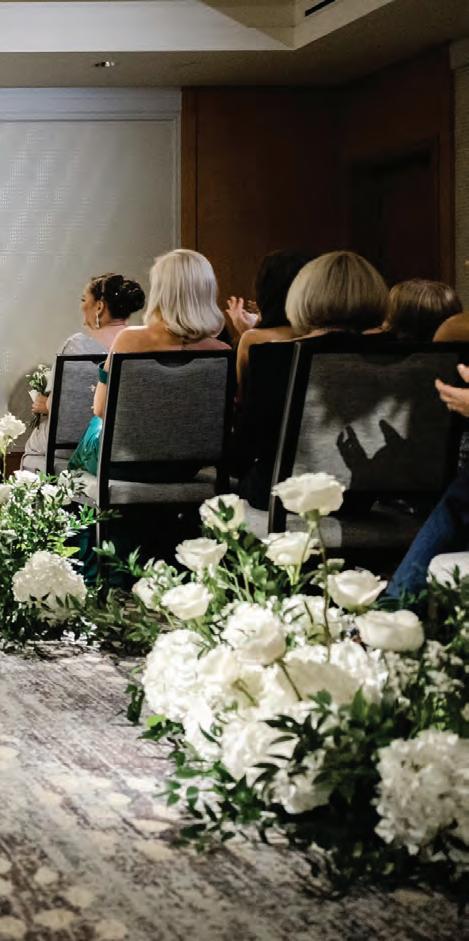
Rafael Floral & Event Design is poised to create the event of your dreams. With over 20 years of experience in the Floral and Event business, principal & creative director Rafael Alvarado is excited to work with clients to bring their vision to life. Whether it be your wedding, gala, bar/bat mitzvah, or private party, each event receives his attention to detail, unique and stylized design, and the benefits of his unparalleled work ethic. Servicing Boston, Rhode Island, Connecticut, Cape Cod, and beyond.
617.982.9099 | rafaelfloraldesign.com

Adrienne Pappadopoulos
Ailanthus on Harrison
A Street Frames
Atsu Gunther Design
Bang & Olufsen
Blue Hour Design
Casa Design Living
Casa Design Outdoor
Celui Design
Charles Spada Interiors
Charter Environmental
Chatham Interiors
Christopher Peacock
Clei Boston
Dell Anno Boston
Eck MacNeely Architects
Elizabeth Cameron Interiors
Embarc
First Rugs
Giorgetti Boston
Glass Lab
Hacin Architects
Hark + Osborne Interior Design
Hashim Sarkis Studios
isgenuity
Institute of Human Centered Design
JD Staron
Jeffrey Pond
Kelly Harris Smith Textiles
Kontract
LDa Architects & Interiors
Leblanc Design
Lekker Home
Lisa Hillson Interiors
Machado & Silvetti
Marathon Construction
Michael Barnum
Nicole Hogarty Design
Niemitz Design
Officine Gullo
Oudens Ello
Paris Ceramics
Patch NYC
PID Floors
Rojas Design & Spaulding Tougias
Sarah & Ruby Design Studio
Sea-Dar Construction
Shawmut Design and Construction
Transom
TSP Smart Spaces
Zeybekoglu and Associates

SoWa is Boston’s Design
Destination
LATE 19TH
THE POWER STATION, AN ICONIC ARCHITECTURAL LANDMARK OF
CENTURY DESIGN, REIMAGINED FOR THE 21ST CENTURY.

The SoWa Design District is home to over 50 of the region’s best architects, builders, interior designers and showrooms in the heart of Boston’s vibrant South End neighborhood.
If you are interested in joining the SoWa Design District, please reach out to Marc Julien at marc@gtiproperties.com or call 857-378-4443.



MAINTENANCE CONSTRUCTION CONCIERGE
OUR TEAM IN ACTION BOSTON THE CAPE NEWPORT MYESTATECONCIERGE.COM
HOME AS A SERVICE
VIEW

SLC INTERIORS SLC INTERIORS Est. 1989 Est. 1989 NEW ENGLAND • WORLDWIDE 978-468-4330 • WWW.SLCINTERIORS.COM
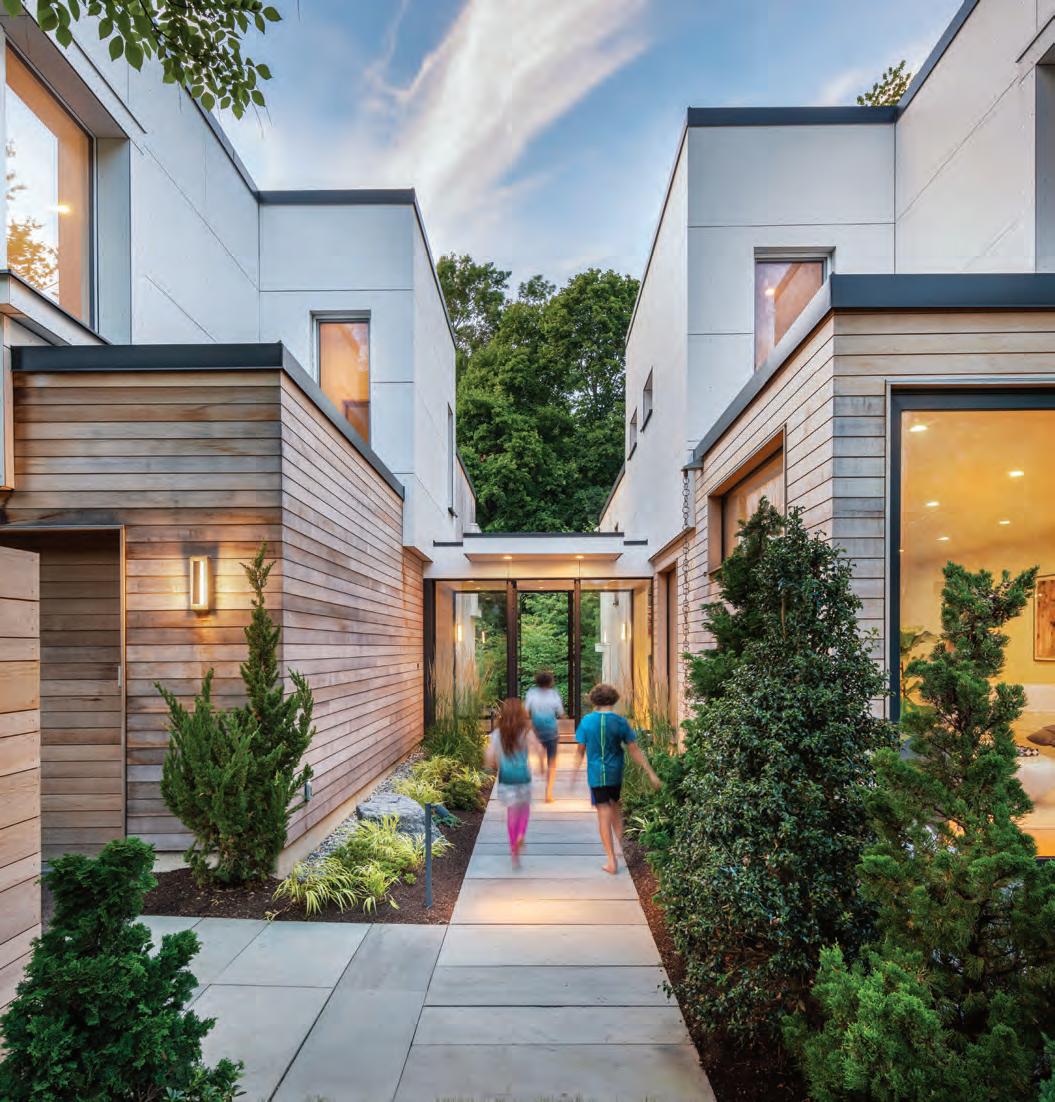
154
Homes
140
Blurred Lines
In the Back Bay, boundaries soften and rules are rewritten to create a symphony of art and design.
154
Modern Adaptation
ZeroEnergy Design puts a contemporary spin on a classic 1960s split-level home.
166
All in Good Time
Step by step, over nearly two decades, a century-old suburban Boston home has regained its authenticity and charm.
176
Peak Season
Hillside guesthouse, party headquarters, or private sanctuary? It depends on who’s in town.
25 March | April VOLUME 19, ISSUE NO. 4
Cover photograph by Trent Bell
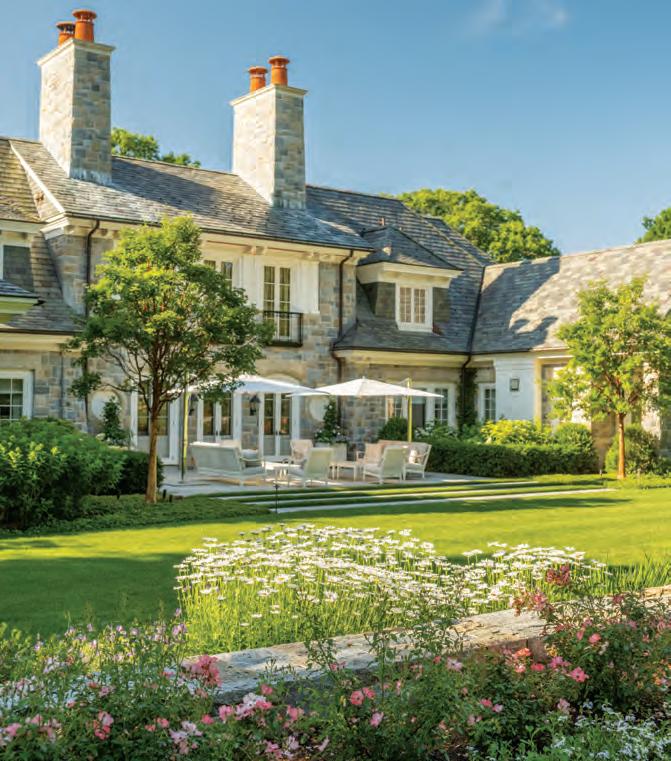
Here &
37 Outside Interest
Every step of this Brookline landscape is part of a carefully synchronized and engaging narrative.
50 Inspired Interiors
A multi-structure guesthouse and entertaining space in Maine brings the forest to the foreground.
62 Things We Love
The sky is the limit when it comes to outdoor design.
68 Special Spaces
Energy-saving advances are embraced in classic style, inside and out.
82 In the Studio
Matthew Cunningham’s new Land Lab helps us see the beauty in our own backyards.
90 Artistry
There’s more than meets the eye in Joanne Tarlin’s floral paintings.
98 Smith on Style
Ready for some alfresco entertaining this spring? Editor at Large Clinton Smith helps set the scene.
102 Shop Visit
A long-held passion meets pretty petals at Covie EdwardsPitt’s Sew & Bloom.
The Good Life
208 On the Market
Three exemplary properties that let pedigree and modernity mingle.
214 Design Dispatches
Read up on industry news and mark your calendars with these mustattend events.
216 The Scene
A look back at a host of designrelated events.
224 Last Look
New England Home ’s Clinton Smith collaborates with Holland MacRae for his first furniture line.
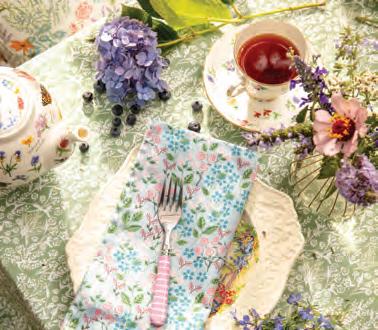

26 March | April VOLUME 19, ISSUE NO. 4
There
Sections
Gracious Outdoor Living & Landscapes 187 Portfolio of Inspired Renovations In Every Issue 30 Editor’s Note 222 Resources 223 Advertiser Index 37 90
Special Marketing
111
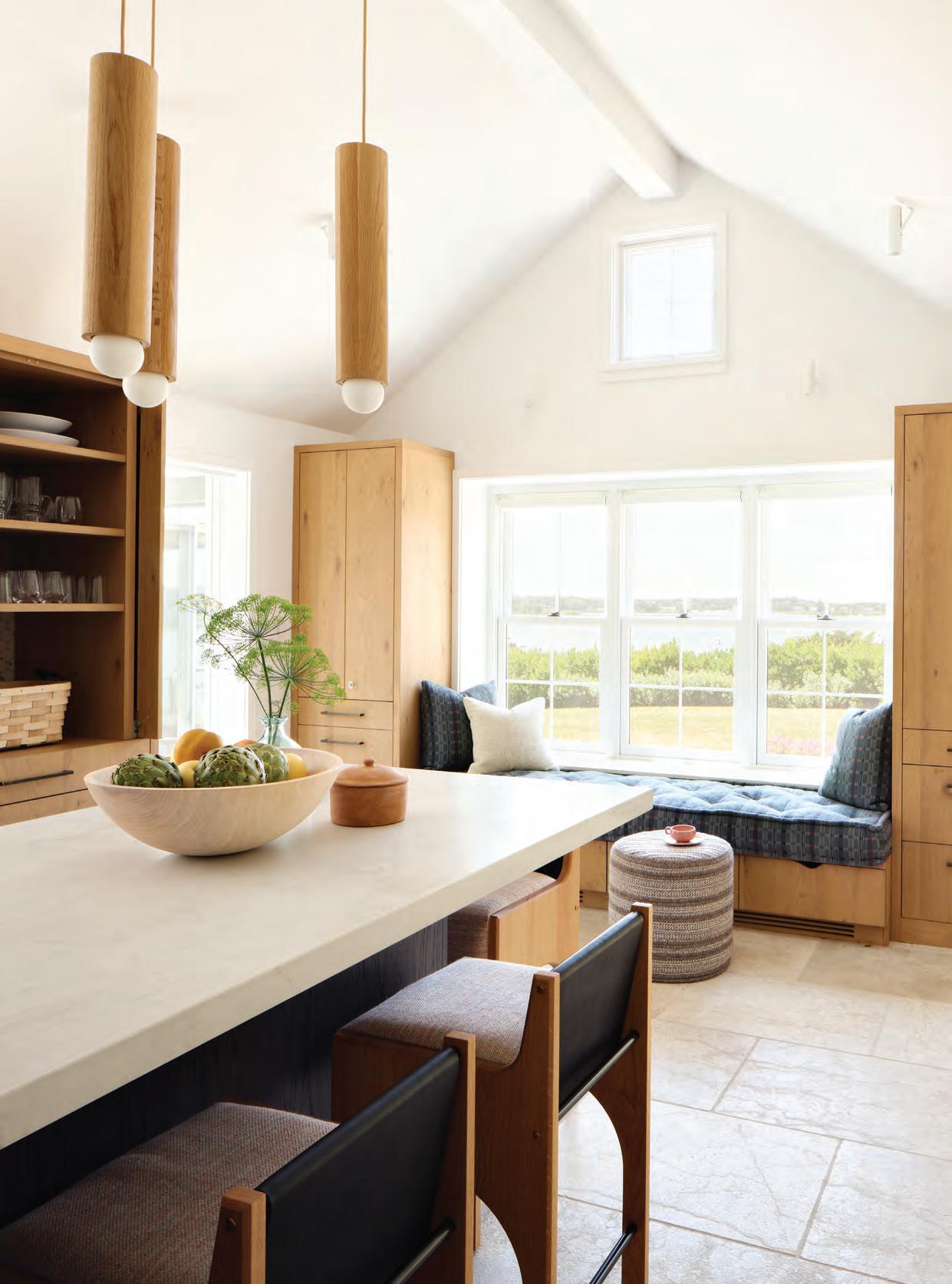



 Photography: Chris Cooper, General Contractor: Sea-Dar Construction
Photography: Chris Cooper, General Contractor: Sea-Dar Construction
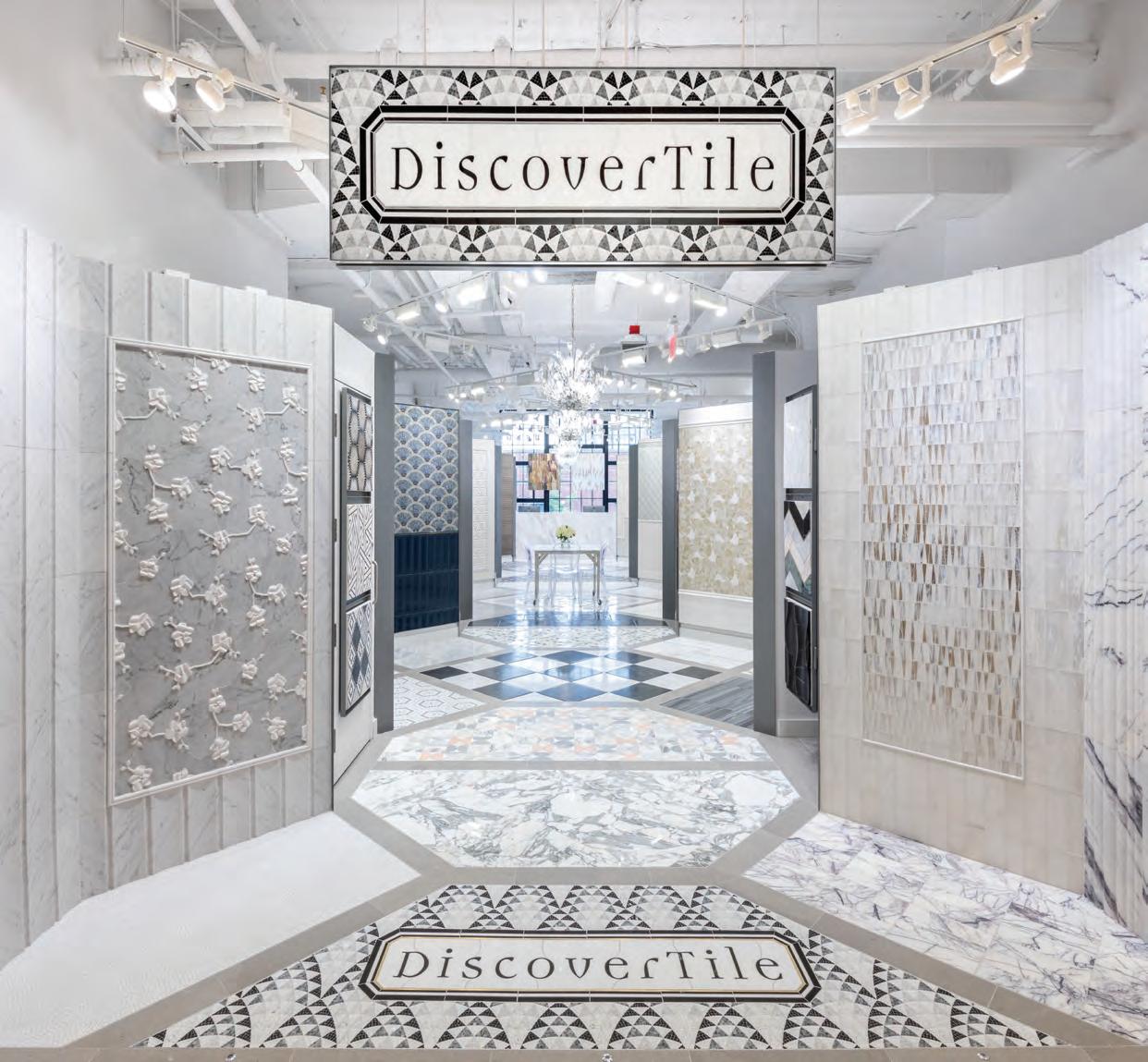



Thank you for 25 years of meaningful relationships and beautiful design! Find inspiration in our award-winning showroom; the industry’s most treasured resource.
Boston Design Center, Suite 206 | 617.330.7900 | inquiries@discovertile.com Follow us on Instagram @discovertile
Photo by Elaine Fredrick

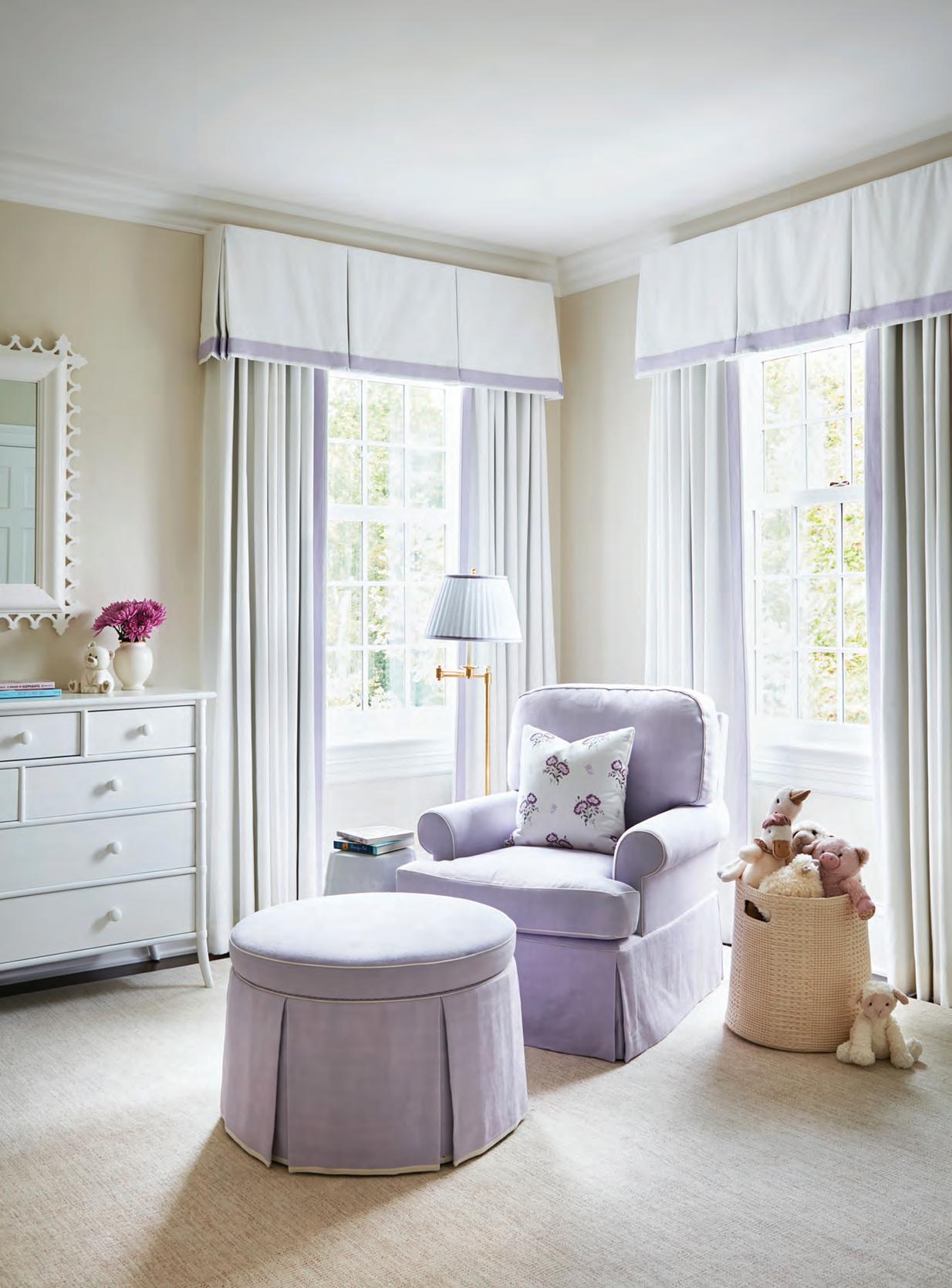
661 MASSACHUSETTS AVE. | SUITE 20 | ARLINGTON,MA 02476 617-733-7936 | DIANEMURPHY_INTERIORS DIANEMURPHYINTERIORS.COM JARED KUZIA JAREDKUZIAPHOTO
Welcome

Spring in New England is frustratingly fickle. The first warm day brings a sense of exhilaration, but heartbreak follows when the inevitable late snowfall covers early blooms. To help you ride out the anticipation, we’re pleased to present our annual celebration of exceptional design inspired by the great outdoors.
In Blue Hill, Maine, guesthouse “pods” linked by fern-lined paths are clustered around a private cove, while the interiors draw inspiration from the surrounding forest. A former greenhouse in the heart of Boston ingeniously encloses a plunge pool, while a live-moss mural lends biophilic interest. Out in Vermont, a retreat balanced on a peak features a remarkable glass-enclosed primary bath that offers breathtaking views of the changing seasons. And in the spirit of a rambling European country estate, classically designed grounds on an acre and a half in Brookline, Massachusetts, harmoniously encircle a newly built home with timeless symmetry.
Elsewhere in the issue, we introduce landscape architect Matthew Cunningham’s latest venture, Land Lab. An outdoor “studio” concept still in its infancy, the project is key to supporting Matthew’s passion for sustainable practices in residential landscape design. Through patient observation (view his own photos and those from several wildlife cams on Instagram at @mcldlandlab) and a little trial and error, he and his team are already experimenting with ecologically responsible techniques for soil rehabilitation and eradicating invasives. I highly recommend following their journey—there is much more to come from this inspiring endeavor.
Dare to dream it! Spring will be here soon.
JENNA TALBOTT @jennatalbott
Contributors

Nathaniel Reade, who has been a professional writer for more than thirty years, earning numerous awards along the way, wrote about Land Lab in this issue. The Brown University graduate is passionate about sustainable landscapes, something he, in part, credits to his father. “He was cheap and therefore way ahead of his time in having a small lawn and refusing to buy fertilizer,” says Reade (who also helped found a comedy group in NYC). “And I’ve always had a crush on Mother Nature.”
P.S.
SHOW HOUSE ALERT
As this issue went to press, we were delighted to learn that two designers in our midst were invited to participate in the highly anticipated 2024 Kips Bay Decorator Show House Palm Beach. Betsy Wentz, interior designer of the home on page 50, and Connecticut-based designer Cindy Rinfret are among the professionals tasked with transforming the 8,589-squarefoot property. The show house is open until March 17 with ticket proceeds benefiting the Boys & Girls Clubs of Palm Beach County. kipsbaydecoratorshowhouse.org
MAGAZINE MAKERS
New England Home is fortunate to work with some of the best writers and photographers in the business, and we couldn’t be prouder. Starting with this issue, we’ll be giving a shout-out to featured contributors while sharing a glimpse of the behind-the-scenes collaboration that makes it all possible (that’s NEH Creative Director Robert Lesser on-site in Maine with Matthew Cunningham in the photo below). Go team!


Photographer Liz Daly is no stranger to snowy Maine winters: she studied at Maine Media before launching her career fifteen years ago in San Francisco. Daly returned to New England in 2021, and in January she drove to Arundel to create portraits of Matthew Cunningham. The landscape architect and avid documenter showed up with his trusty SLR in hand. “I was there to capture lifestyle portraits, and Matthew was documenting the wildlife and vegetation,” says Daly. “It was inevitable that we’d wind up talking cameras and photography.”
30
Portrait by Jessica Delaney. Magazine Makers photograph by Liz Daly
“
because of the
it matches
-
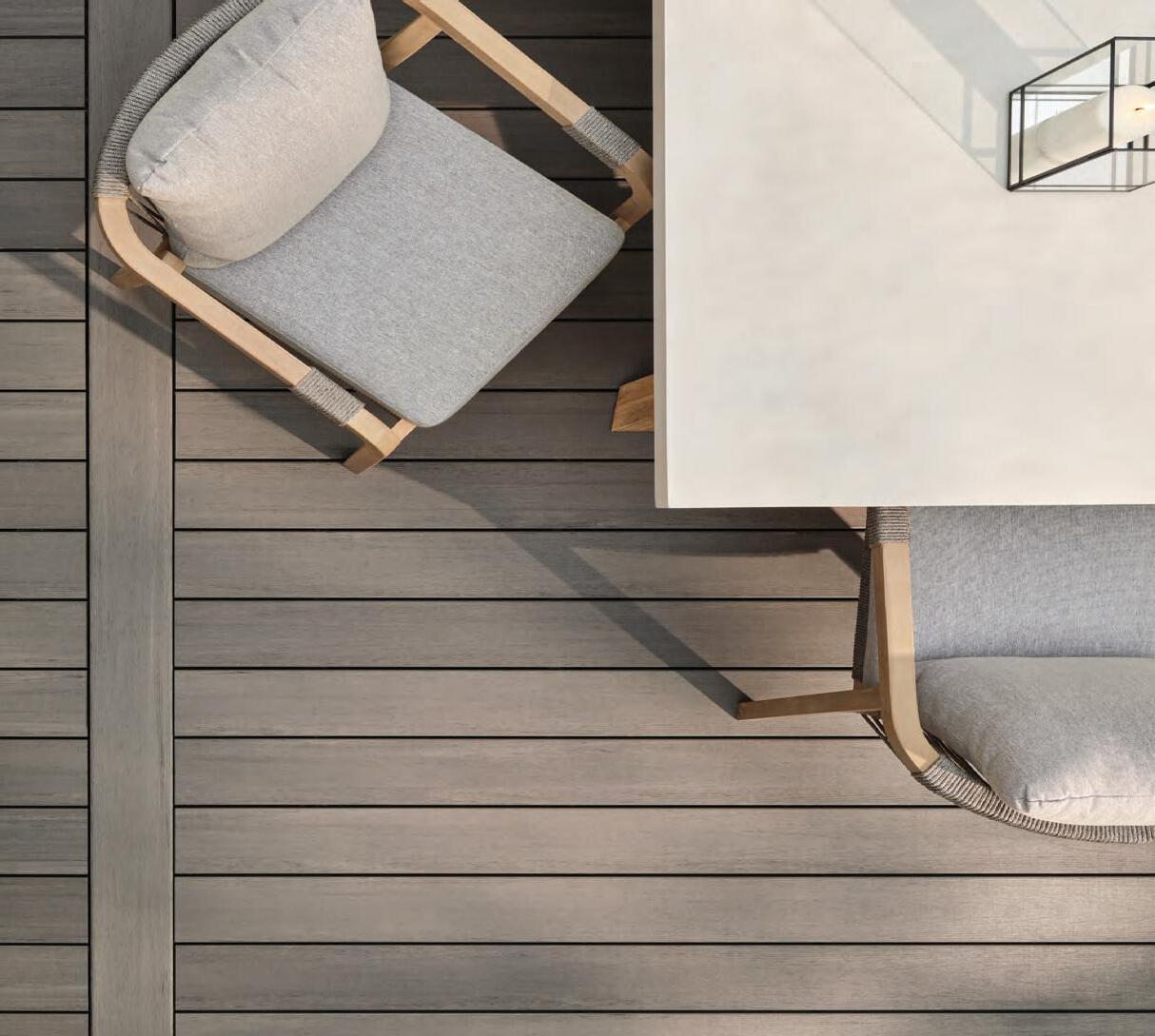




Order free samples at TIMBERTECH.COM Featuring TimberTech Advanced PVC Landmark Collection® in Castle Gate™ TimberTech is a better, more sustainable choice than wood. Crafted using proprietary technology and a majority of recycled materials, our decking promises the beauty and warmth of natural wood without the drawbacks. Inspired by nature, born from technology
We chose TimberTech
maintenance-free aspect
and the real look of wood –
our home.”
FIND US AT
Todd & Gina N. | Clinton, CT
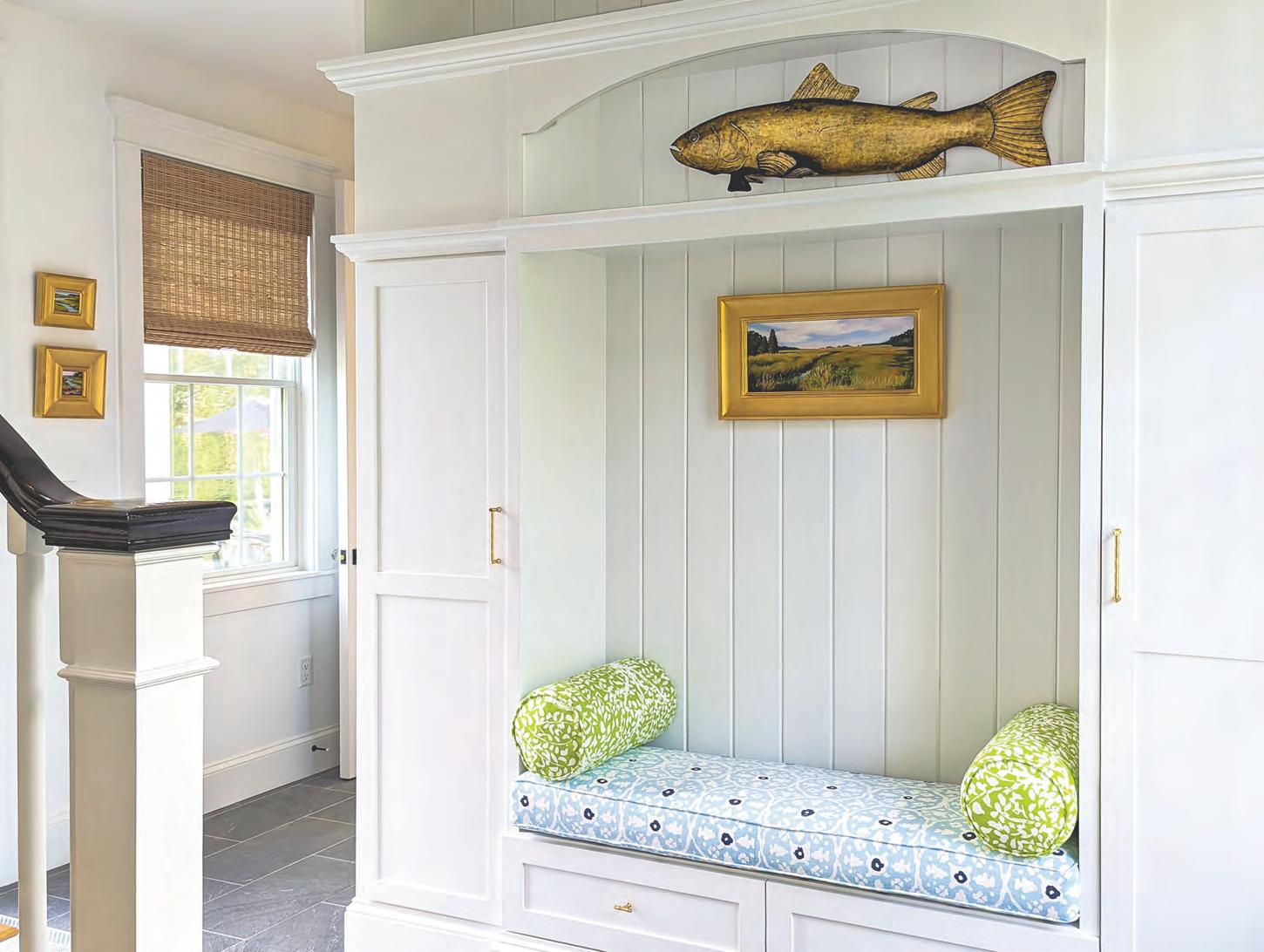
nehomemag.com
Editor in Chief
Jenna Talbott jtalbott@nehomemag.com
Editor at Large Clinton Smith csmith@nehomemag.com
Creative Director Robert Lesser rlesser@nehomemag.com
Managing Editor
Erika Ayn Finch efinch@nehomemag.com
Market Editor
Lynda Simonton lsimonton@nehomemag.com
Copy Editor
Lisa H. Speidel lspeidel@nehomemag.com
Senior Contributing Editor Paula M. Bodah
Contributing Editor Karin Lidbeck Brent
Contributing Writers
Jorge Arango, Alyssa Bird, Bob Curley, Robert Kiener, Meredith Lindemon, Tovah Martin, Gail Ravgiala, Nathaniel Reade
Contributing Photographers
Caroline Alden, Trent Bell, Ryan Bent, John Bessler, David Christensen, Liz Daley, Jessica Delaney, Erica George Dines, Ev Dow, Neil Landino, Michael J. Lee, Anibal Martel, Ave Melnick, Trevor Parker, Nat Rea, Matt Stone, Sarah Winchester
nnn
Editorial Submissions
Designers, architects, builders, and homeowners are invited to submit projects for editorial consideration. For information about submitting projects, email edit@nehomemag.com
Letters to the Editor
We’d love to hear from you! Email us at letters@nehomemag.com.
Upcoming Events
Are you planning an event that we can feature in our calendar? Email information to calendar@nehomemag.com
Parties
We welcome photographs from design- or architecture-related parties. Send highresolution photos with information about the party and the people pictured to info@nehomemag.com.
nnn
Newsletter
Sign up at nehomemag.com/newsletters
Social Media
Engage with us at @nehomemagazine on Instagram + Pinterest + Facebook
32
774 255-1709 LONGFELLOWDB.COM CAPE COD BOSTON | SOUTH END LINCOLN, NH
ARCHITECT & BUILDER
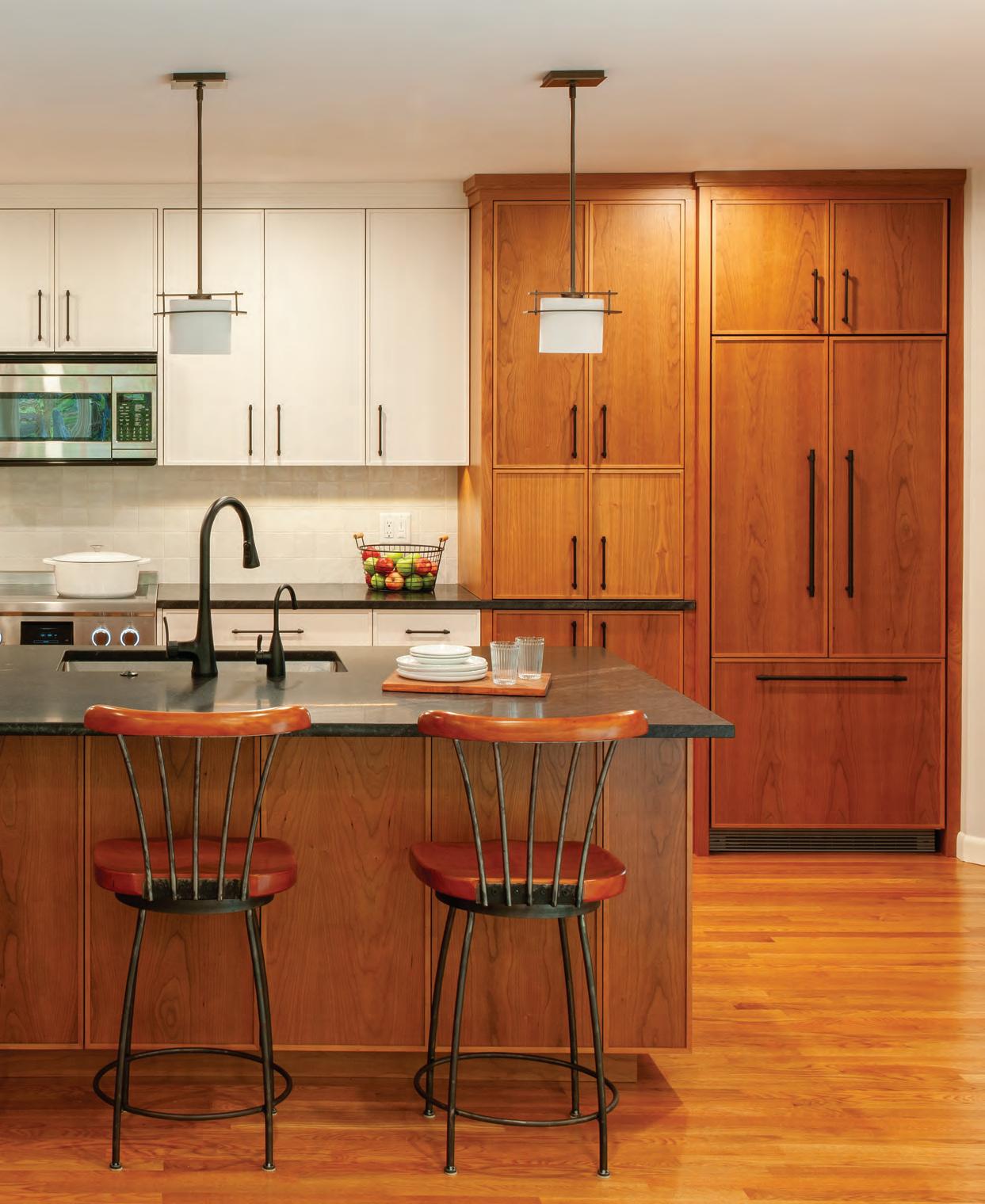
800-999-4994 www.crown-point.com Available direct, nationwide Handcrafted in New Hampshire Work with one of our in-house design professionals Custom cabinetry for every room in your home •
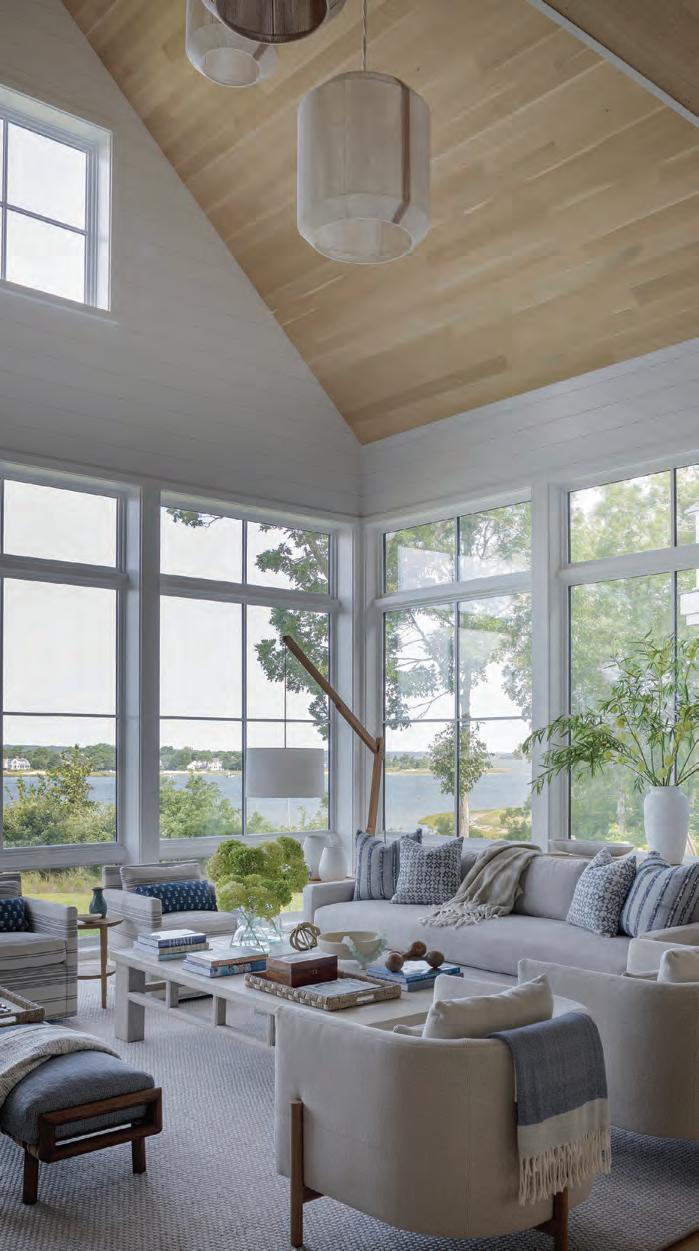
nehomemag.com
Publisher
Kathy Bush-Dutton kbushdutton@nehomemag.com
Executive Sales Manager
Jill Stoller jstoller@nehomemag.com
Sales Managers
Joyce Leavitt jleavitt@nehomemag.com
Marcia Noble mnoble@nehomemag.com
Kim Sansoucy ksansoucy@nehomemag.com
Roberta Thomas Mancuso rmancuso@nehomemag.com
Marketing Designer
Jared Ainscough jainscough@nehomemag.com
Production Manager Glenn Sadin gsadin@nehomemag.com
Marketing & Sales Coordinator Camilla Tazzi ctazzi@nehomemag.com
nnn
Subscriptions
To subscribe to New England Home ($19.95 for one year) or for customer service, call 800-765-1225 or visit our website, nehomemag.com
Advertising
To receive information about advertising in New England Home, please contact us at 800-609-5154, ext. 713, or info@nehomemag.com
Editorial and Advertising Office 530 Harrison Ave., Suite 302 Boston, MA 02118 617-938-3991, 800-609-5154
nnn
New England Home Magazine, LLC
Managing Partners
Adam Japko, Chris Legg
Finance Manager
Kiyomi DeBay kdebay@nehomemag.com
Circulation Manager Kurt Coey
Newsstand Manager Bob Moenster
34
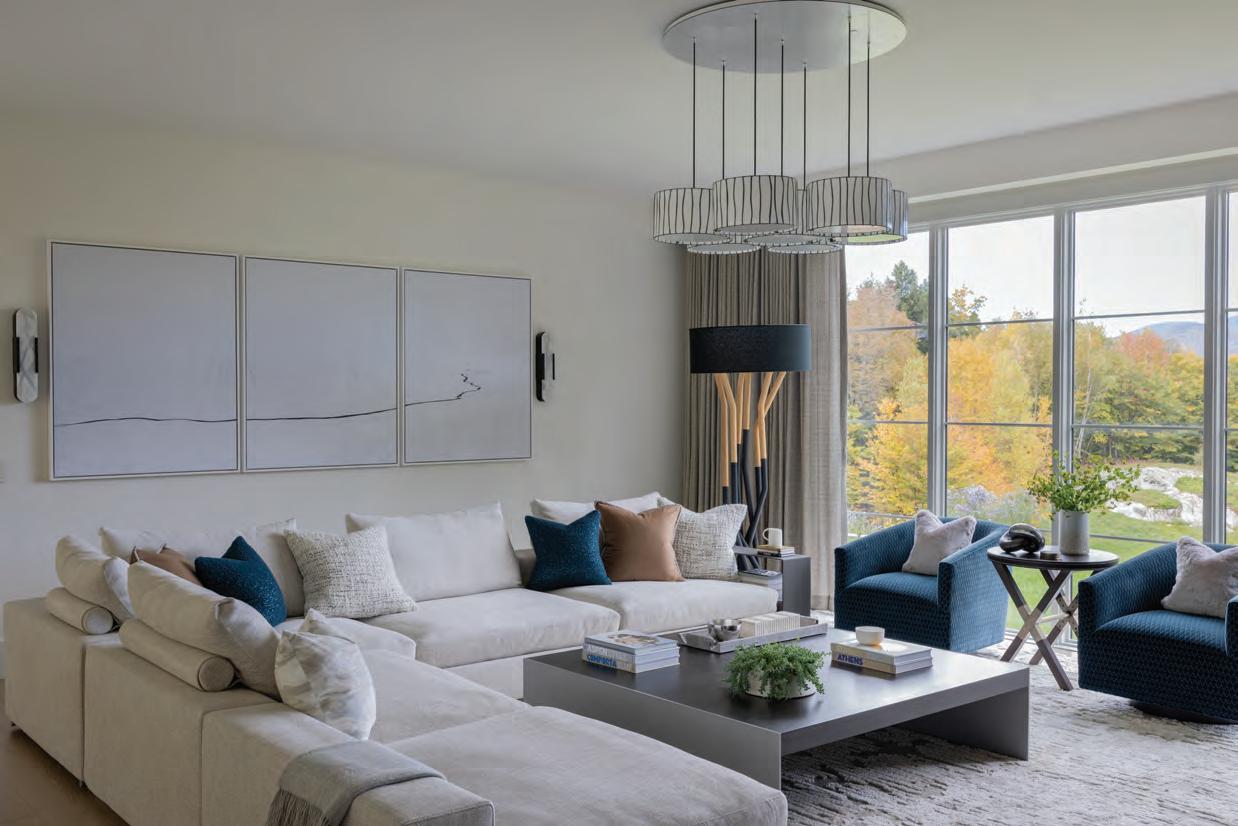
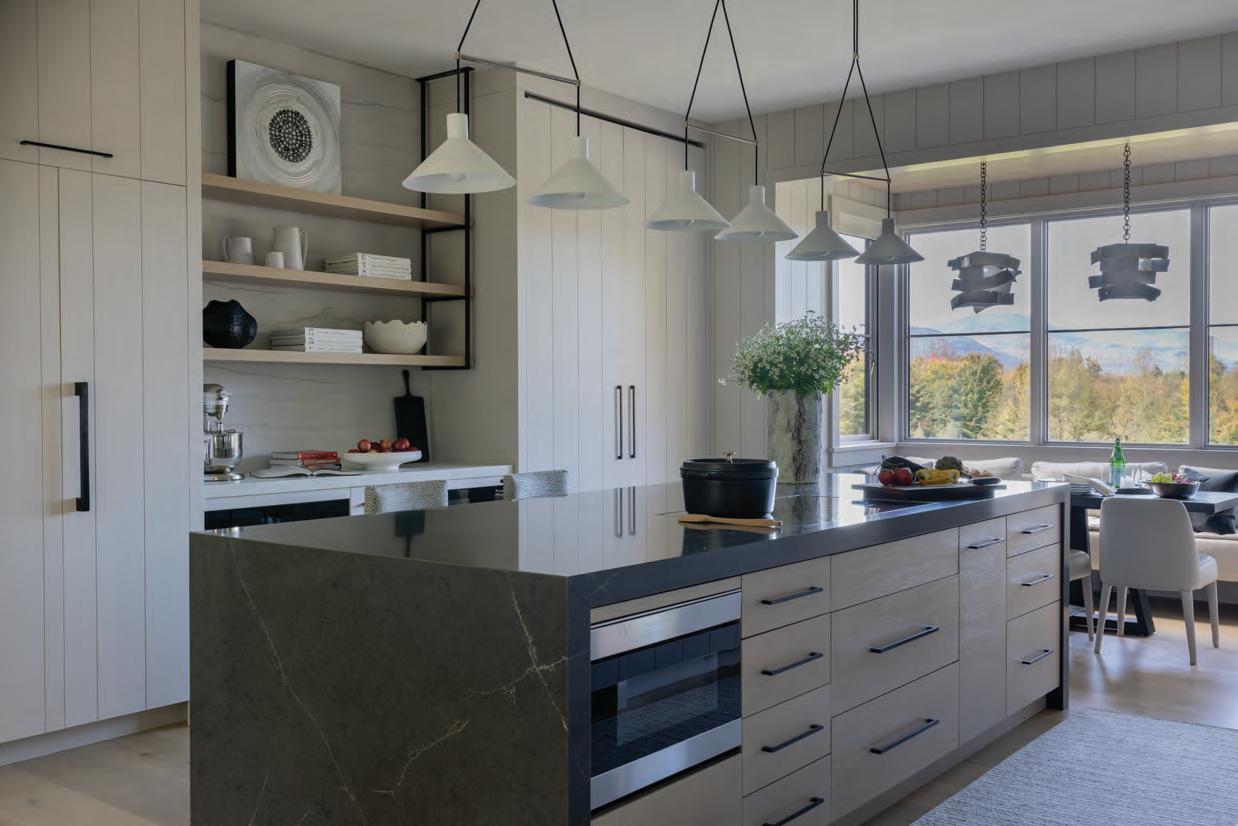
246 WALNUT STREET, SUITE 403 | NEWTON, MA 617-332-1009 | JENNIFERPALUMBO.COM
LEE
MICHAEL
J.


CUSTOM HOMES R ENOVATIONS PROPERTY SERVICES Boston | Cape & Islands New York | Greenwich | The Hamptons SEADAR.COM Architect: Charles Rose Architects Photographer: Chuck Choi Steven Magliano Jody Stowe Magliano • NEWENGLANDDESIGN • H ALL OFFAME 2023INDUCTE E NHD O E F
Here An Eventful Environment
Here There&
Gregory Lombardi
Design complemented Shope Reno Wharton’s architecture with an entry drive of bush-hammered cobblestones framed in granite banding. A pair of oaks stand on either side.
Every step of this Brookline landscape is part of a carefully synchronized and engaging narrative.
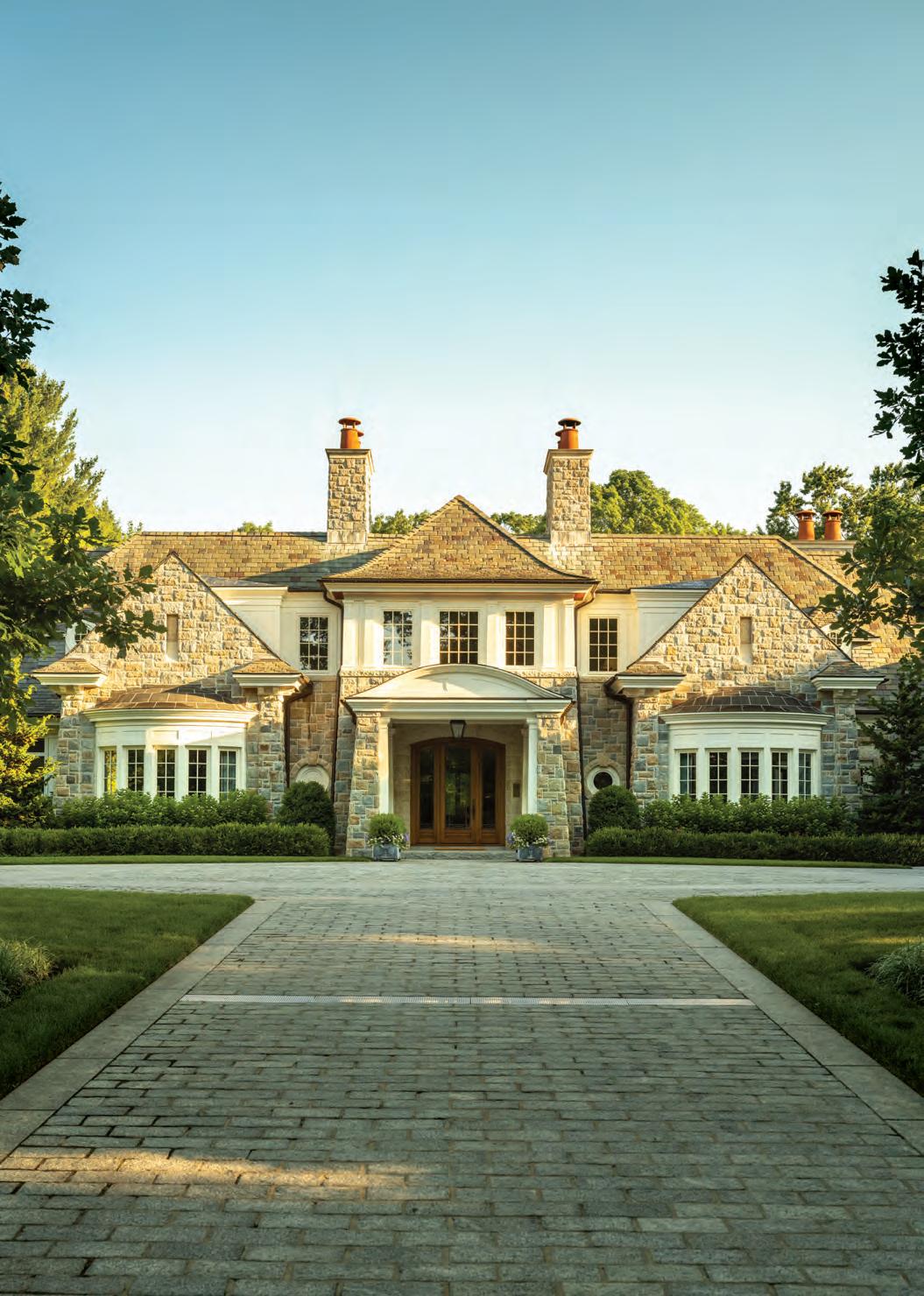
37
|
Text by TOVAH MARTIN
Photography by NEIL LANDINO
OUTSIDE INTEREST
DESIGN DISCOVERIES FROM AROUND NEW ENGLAND
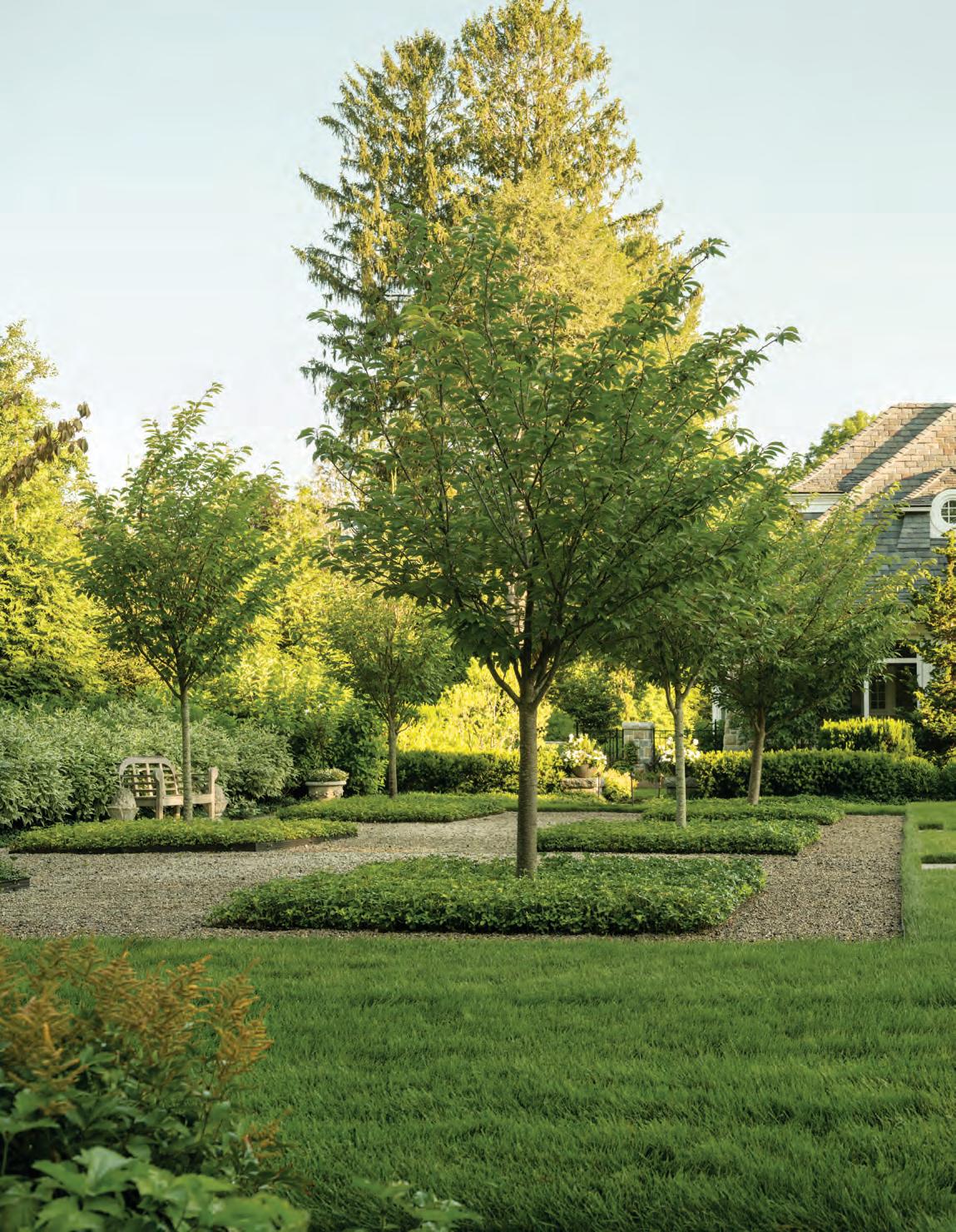
38 H& T OUTSIDE INTEREST
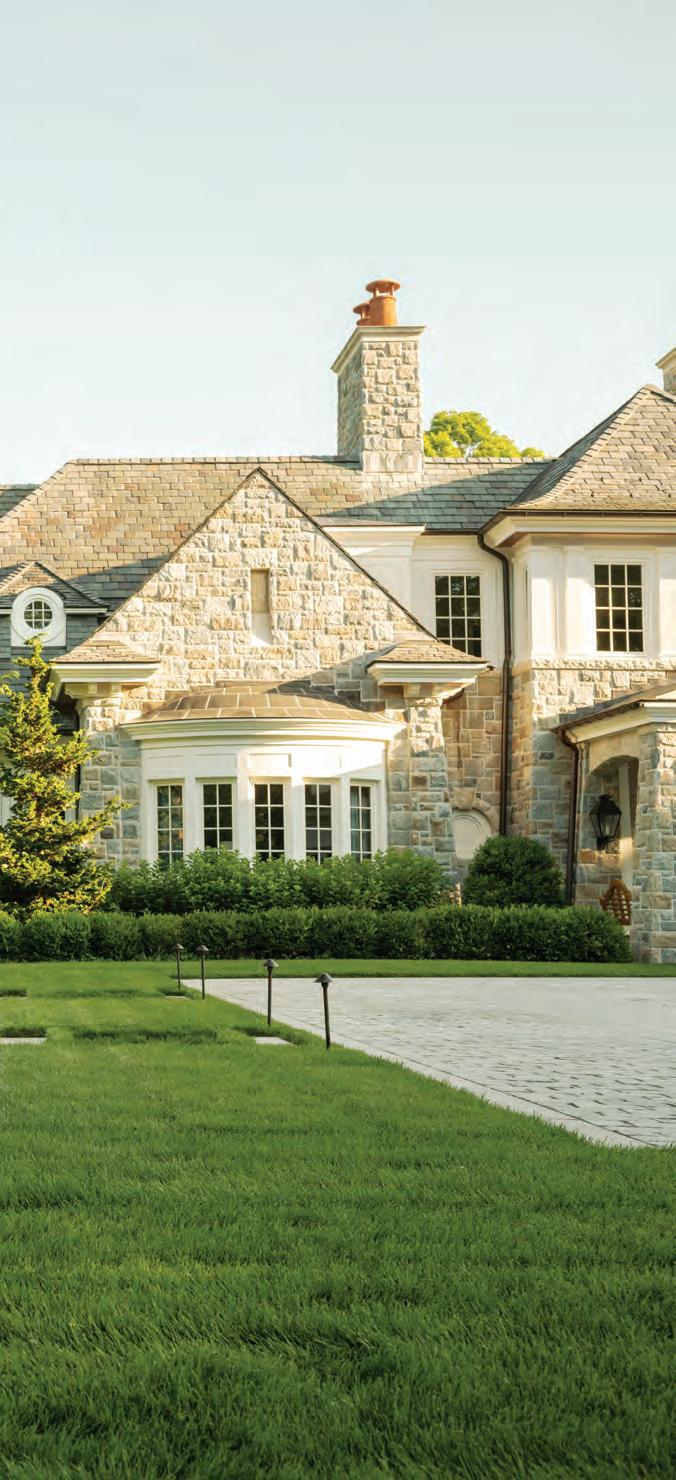
Not all clients feel that a landscape is equally as important as a home’s architecture and interiors, but these Brookline, Massachusetts, homeowners took an indoor/ outdoor tandem approach to the design of their residence from the start. While the architects at Shope Reno Wharton were designing a house with all the elegance and presence of a European chateau, Troy Sober, principal and landscape architect at Gregory Lombardi Design, was drafting a landscape of corresponding impact.

39
ABOVE: A bosque of cherry trees bedded in pachysandra greets visitors with a strategically placed teak bench backed by hydrangeas and dogwoods. RIGHT: To punctuate the perennial border, a lead planter on a granite plinth overflows with blossoming annuals.

But the family’s needs were not the sole focus for the landscape design. Hosting alfresco philanthropic events topped the agenda for these homeowners, so the natural environment was tasked with providing pathways as thrilling as the parties.
When the homeowners bought the one-and-ahalf-acre property in 2017, they turned to Shope Reno Wharton to imagine a home that was equal
parts Europe and New England. “Brookline has a rich history, and our mission was to be part of that language,” says principal and architect John Gassett. Principal and architect Michael McClung also collaborated on the project. To underscore the design’s retrospective roots, McClung took his inspiration from English architect Edwin Lutyens on the granite facade’s
Granite-and-grass steps gradually segment the backyard into a playing lawn and an entertaining lawn with a carefully preserved sugar maple providing the focal point.
40 H& T OUTSIDE INTEREST
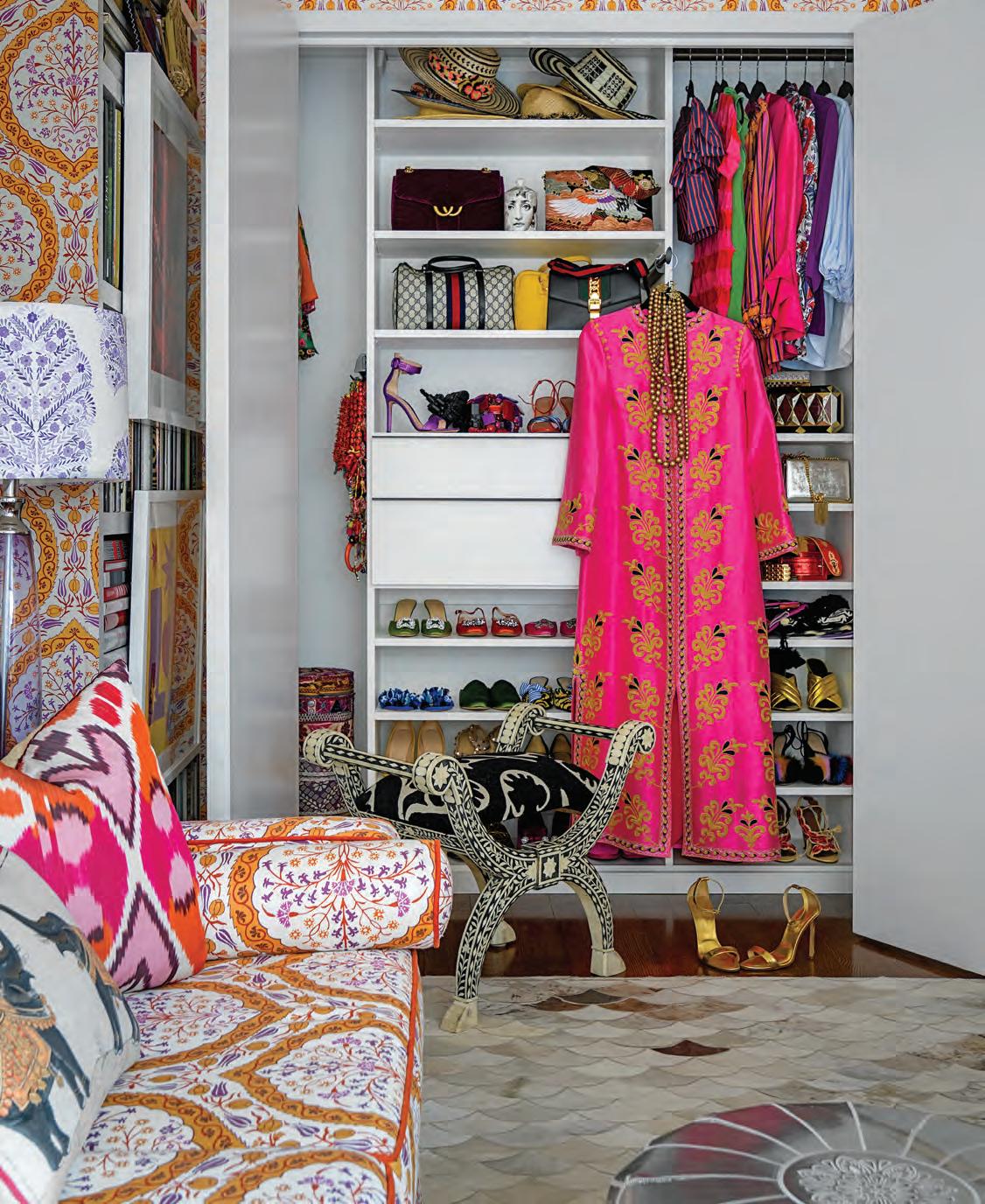
Brighton Burlington Cape Cod Hingham Natick Peabody Warwick West Hartford CALIFORNIACLOSETS COM CALL, VISIT A SHOWROOM, OR FIND US ONLINE TO SCHEDULE YOUR COMPLIMENTARY DESIGN CONSULTATION 800.274.6754
is independently owned and operated.
©2024 California Closet Company, Inc. Each California Closets ® franchised location
MAKE ROOM FOR ALL OF YOU
Photo: Stefan Radtke
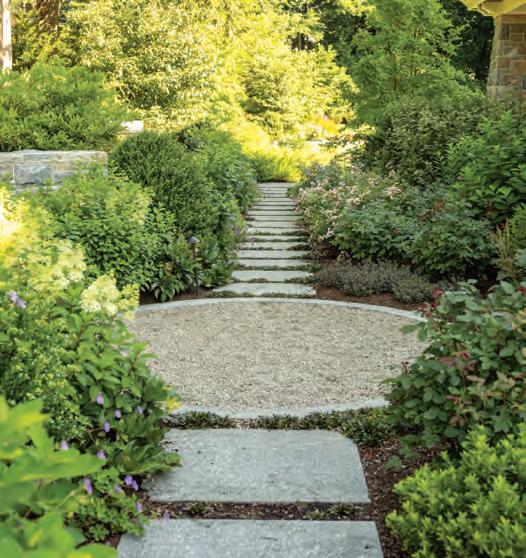
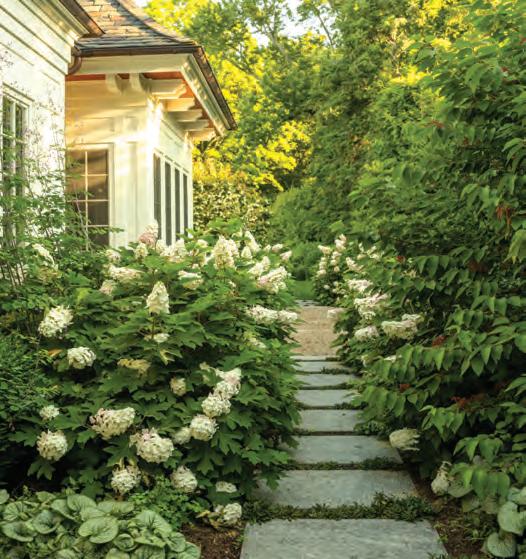
soft wash of colors, wrought-iron Juliet balconies, French doors, casement windows, and chimney pots. Orderly symmetry is everywhere, but there’s also a sense of warmth.
Sober echoed this same quietly elegant aesthetic in the landscape. From the entry piers and granite cobbled parking court to the custom benches shaded by a bosque of cherry trees, he strove to create an experience. “The landscape balances the home, but the narrative also moves from room to room in the landscape,” he says. “It’s a romantic notion that builds anticipation.”
Knowing visitors would make the journey through the landscape to the backyard, Sober crafted a storyline in hardscape and horticultural selections. Pathways are synchronized to slow the pace and then swell into circular congregating spaces before culminating in the open, gently tiered destination. When parties are not in full swing, the family finds plenty of room for recreation on the grassed terraces partitioned by lawn stairs, while another landing accommodates outdoor dining.
Plants also play supporting roles. Billowy oakleaf hydrangeas soften the
“BROOKLINE HAS A RICH HISTORY, AND OUR MISSION WAS TO BE PART OF THAT LANGUAGE.”
—Architect John Gassett
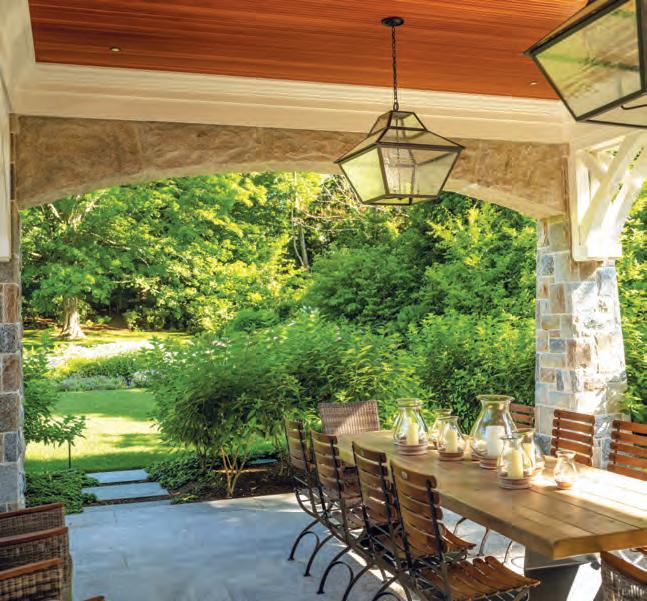
42 H& T OUTSIDE INTEREST
CLOCKWISE FROM ABOVE: For the pathway that connects front yard to back, a strong axis of granite stepping stones is cushioned in hardy geraniums, roses, boxwoods, and Japanese holly. Selected for their strong stems that hold massive flower heads upright, Ruby Slippers oakleaf hydrangeas soften the pathway alongside the house. Screened by Limelight hydrangeas with barren strawberry serving as green mulch, the dining terrace is warmed by an outdoor fireplace.


A LEGACY OF BUILDING GREAT THINGS PETRINICORP.COM (781) 444-1963
JACK VATCHER PHOTOGRAPHY

home’s granite, and perennials provide interest along stone walls that define the entertaining/recreation spaces. “It’s a careful balance of scale and syncopa-
tion,” says Sober. Everything about the space is crafted to welcome and engage in the warmest sense.
EDITOR'S NOTE: For details, see Resources.
Below the Juliet balconies, an outdoor living room is within easy view of a perennial border designed to extend blossom color from early April to late October using Shasta daisies, nepeta, and shrub roses in hushed colors. The border’s stone wall quietly frames the spaces and divides the lawn.
ARCHITECTURE: Shope Reno Wharton
LANDSCAPE DESIGN: Gregory Lombardi Design
BUILDER: KVC Builders
INTERIOR DESIGN: Su Casa Designs
44
& T OUTSIDE INTEREST
H

ARCHITECTURE • INTERIORS • RENOVATION • RESTORATION WWW.TRUMAN-ARCHITECTS.COM • 857.285.2500 CATHERINE TRUMAN ARCHITECTS


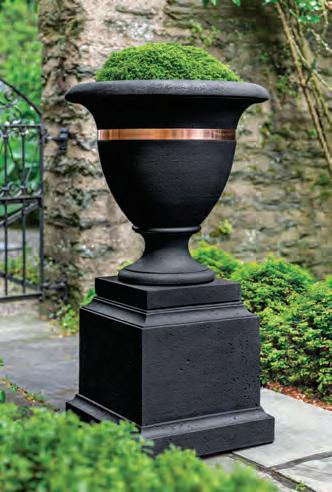

Quiet luxury for your outdoor spaces.
Produced by LYNDA
SIMONTON
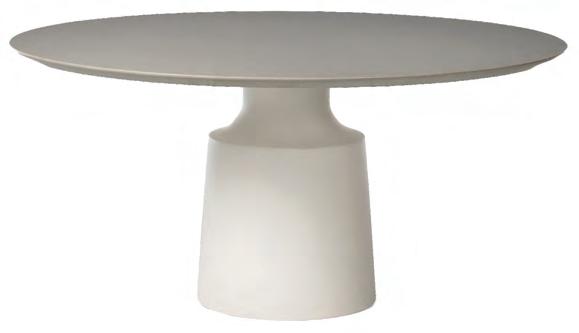
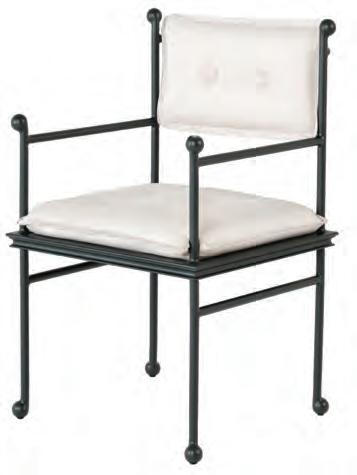

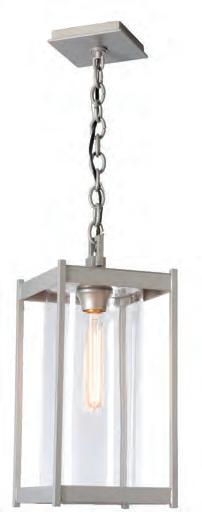

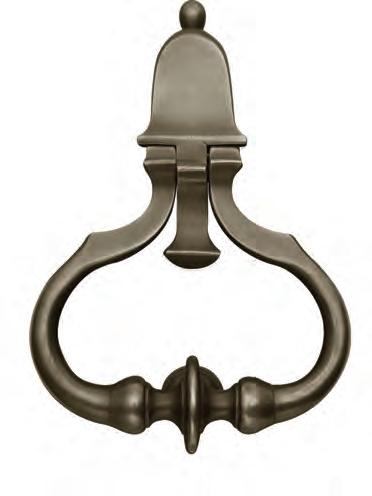
46 H& T OUTSIDE INTEREST
Timeless
Hutter Entrance by Classic Brass, Brassworks Fine Home Details, Providence and Boston, finehomedetails.com
Cela Large Outdoor Lantern by Hubbardton Forge, The Lighting House, Shelburne, Vt., vermontlightinghouse.com
Portofino Fountain by Campania, Mahoney’s, various Mass. locations, mahoneysgarden.com
Classic Copper-Banded Urn—Large by Campania, Snug Harbor Farm, Kennebunk, Maine, snugharborfarm.com
Peso Dining Table— Outdoor, Holly Hunt, Boston Design Center, hollyhunt.com
Thirza Dining Armchair, McKinnon and Harris, mckinnonharris.com
Amalfi Stone-Top Hourglass Side Table, JANUS et Cie, Boston Design Center, janusetcie.com
Garden Teak Fretwork Two-Seat Bench, Terrain, Westport, Conn., shopterrain.com
No. 9715 Door Knocker, The Nanz Company, Boston, nanz.com
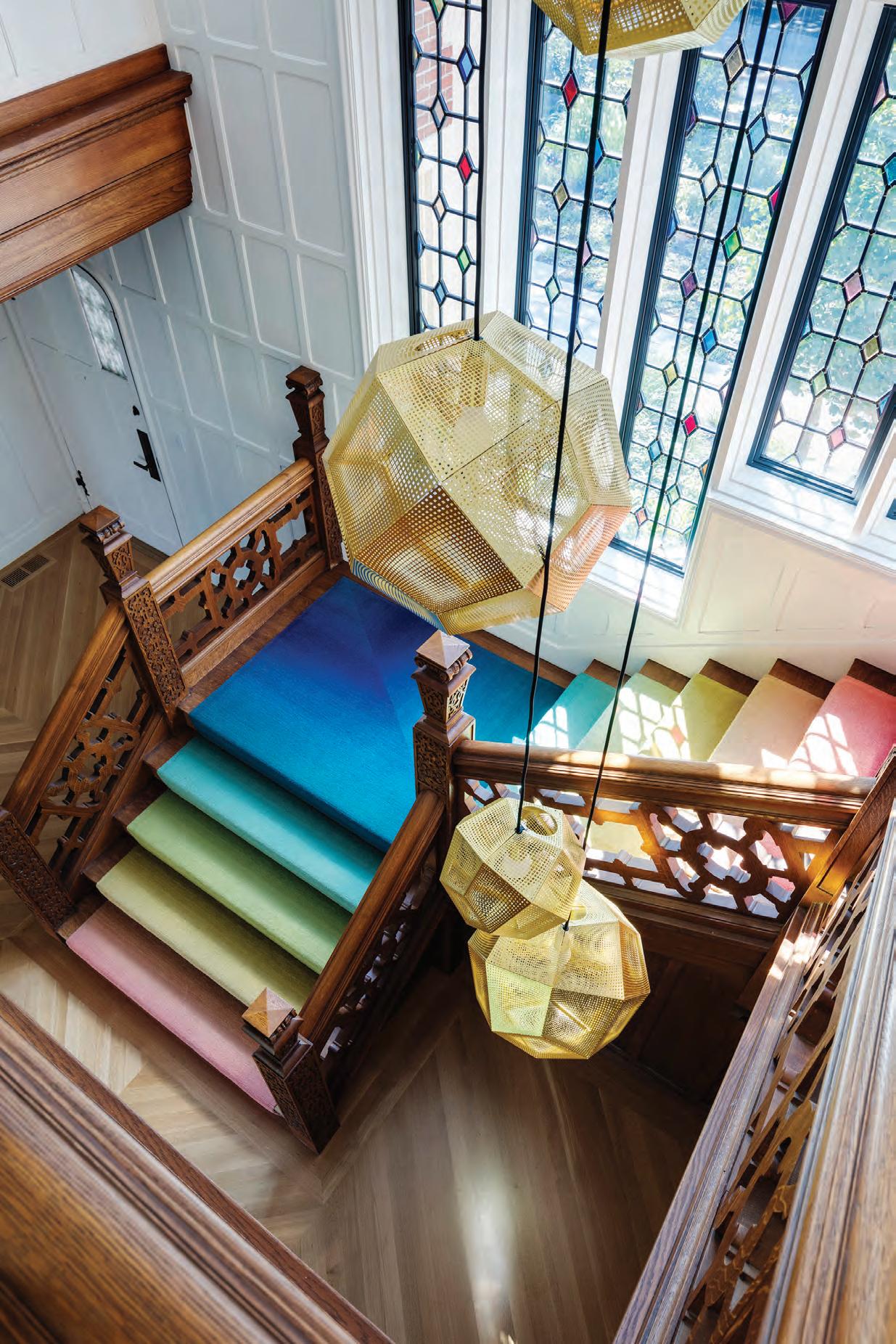

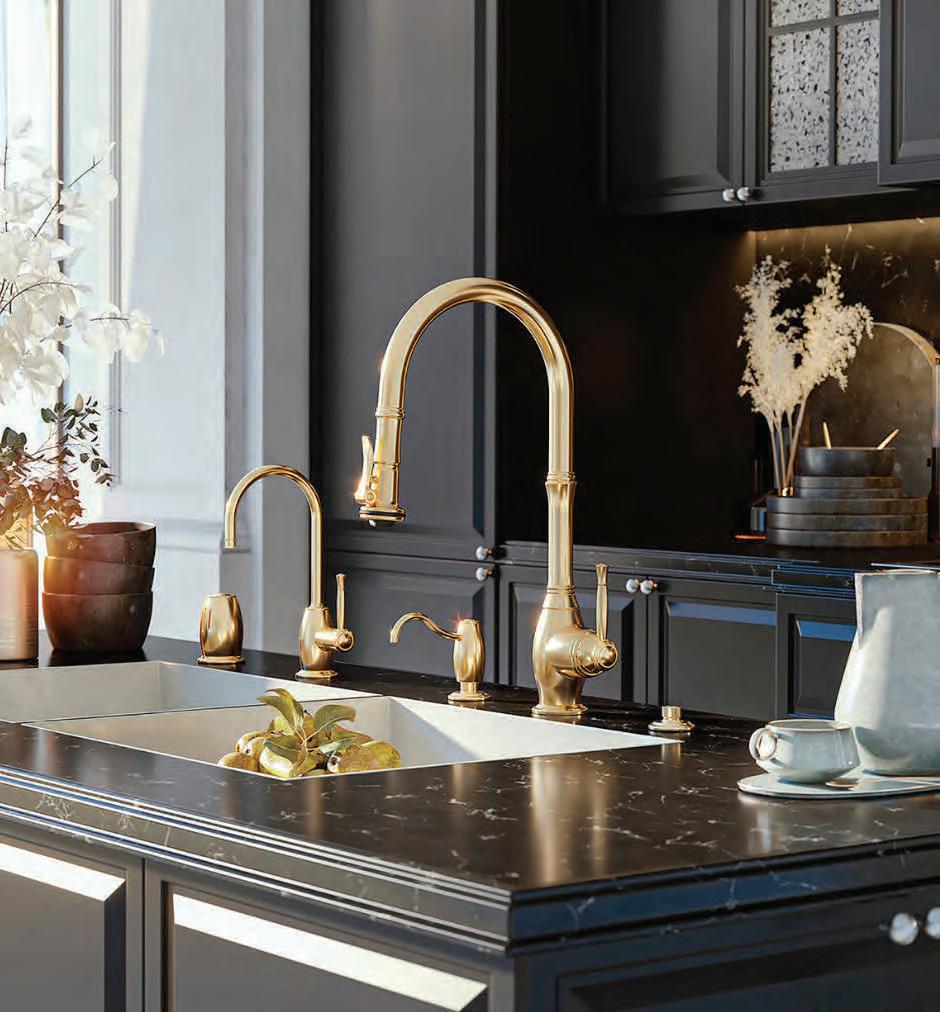
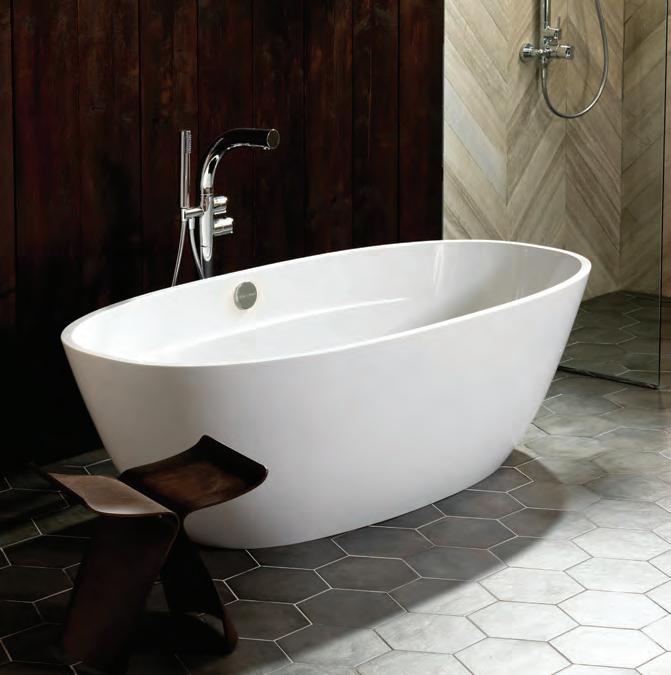
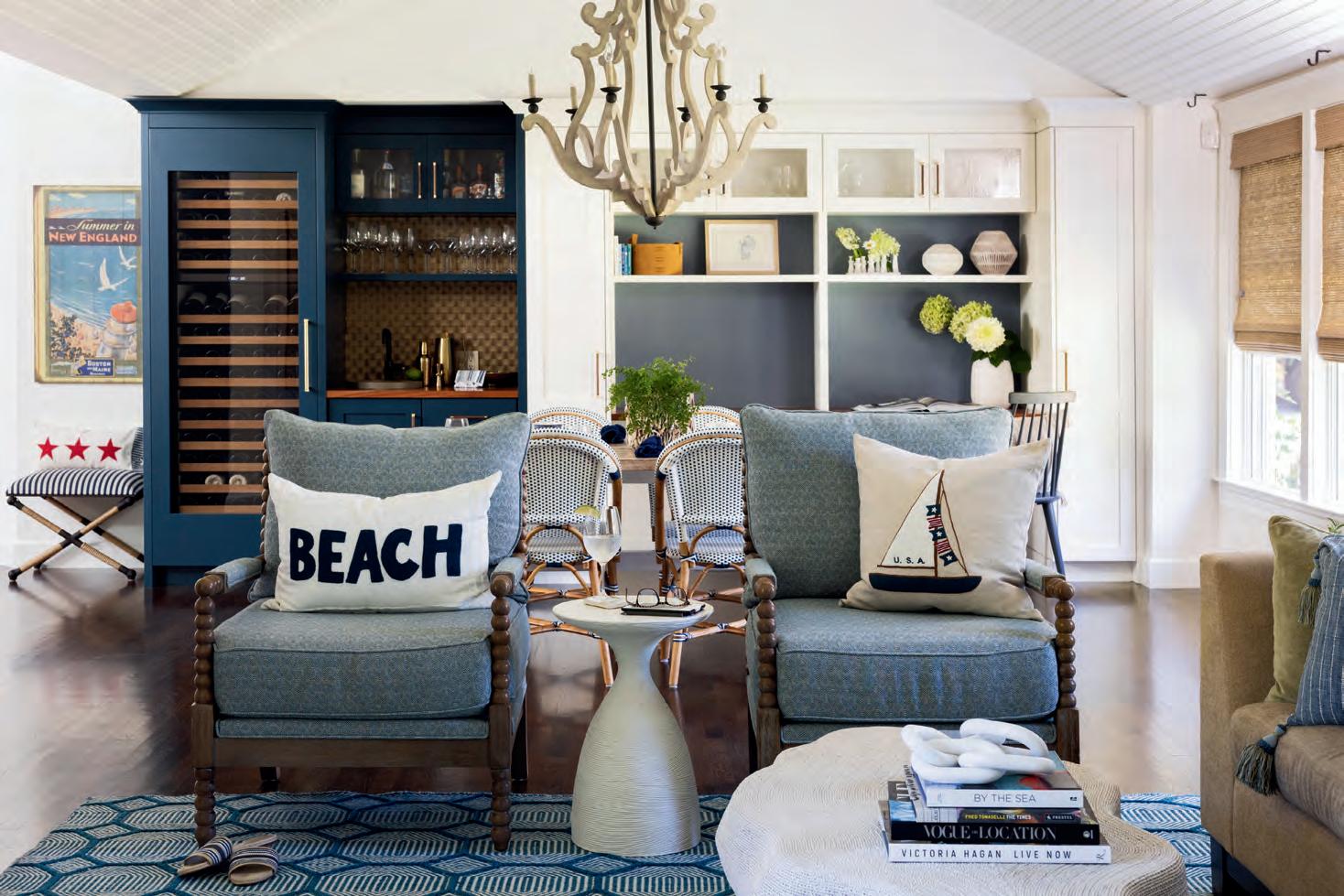


livingswell.com marblehead | the berkshires
interiors by for
DianaJames
tography by i y ’Brien
Pho
Sylvan Soirees
A multi-structure guesthouse and entertaining space in Maine brings the forest to the foreground.
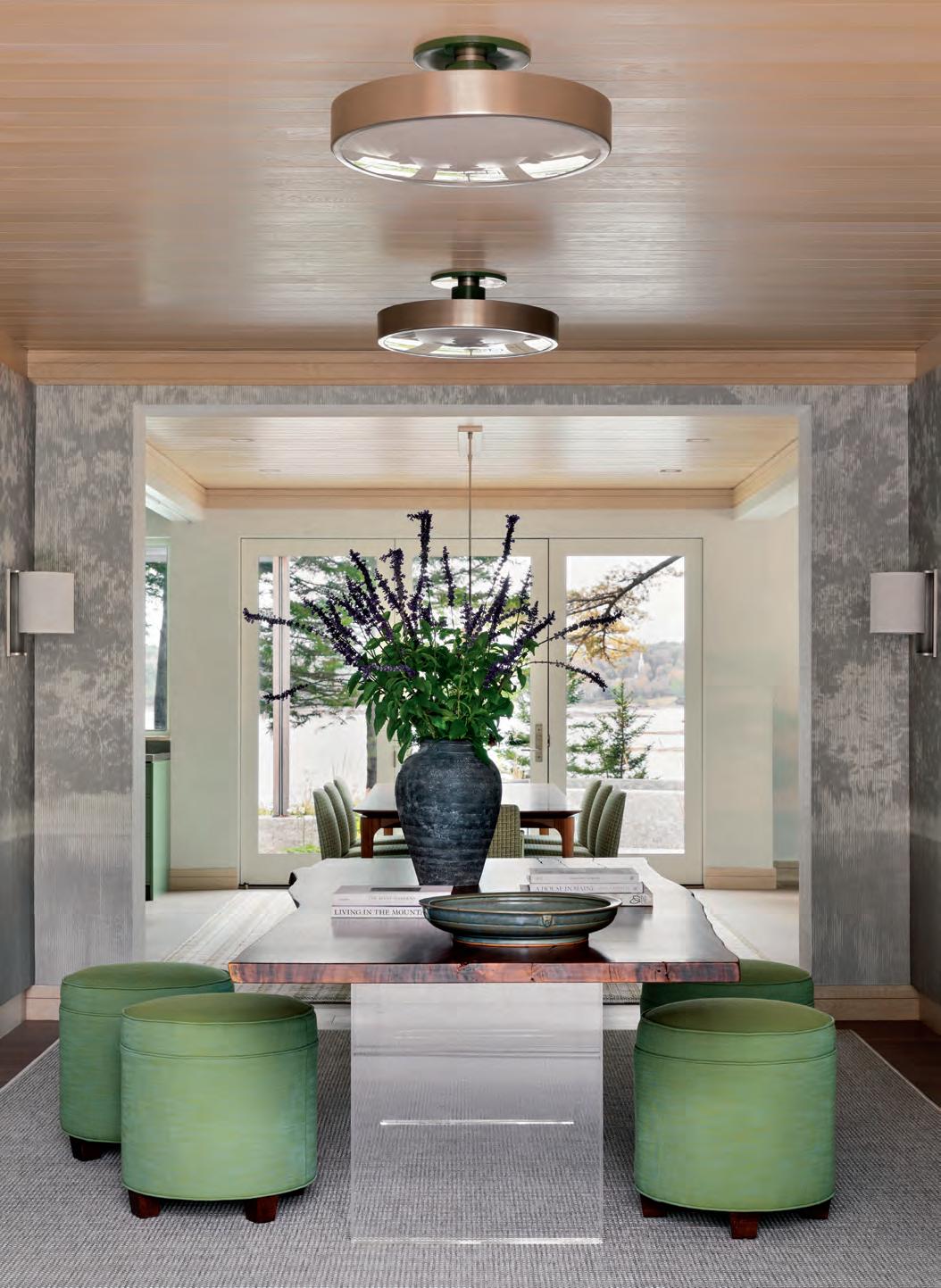
Katsutoshi Yuasa’s Mizumi wallcovering for The Romo Group’s Black Edition envelops the main guesthouse’s entry hall, which features a custom live-edge table on a Lucite base.
50 H& T INSPIRED INTERIORS
by JORGE S. ARANGO | Photography by TREVOR PARKER | Styled by TORI MELLOTT
Text

Palmer Industries designs and manufactures custom high-end architectural metalwork products that empower design professionals to achieve their visions for luxurious spaces. palmerindustries.com
| 401-421-1730
REBEKAH JOHNSON INTERIORS
While driving through Lubec, Maine, Emily Dwyer, an architectural designer at Nate Holyoke Builders, spied a square gabled smokehouse. It instantly sparked an idea for a guesthouse and entertaining space she was designing in Blue Hill.
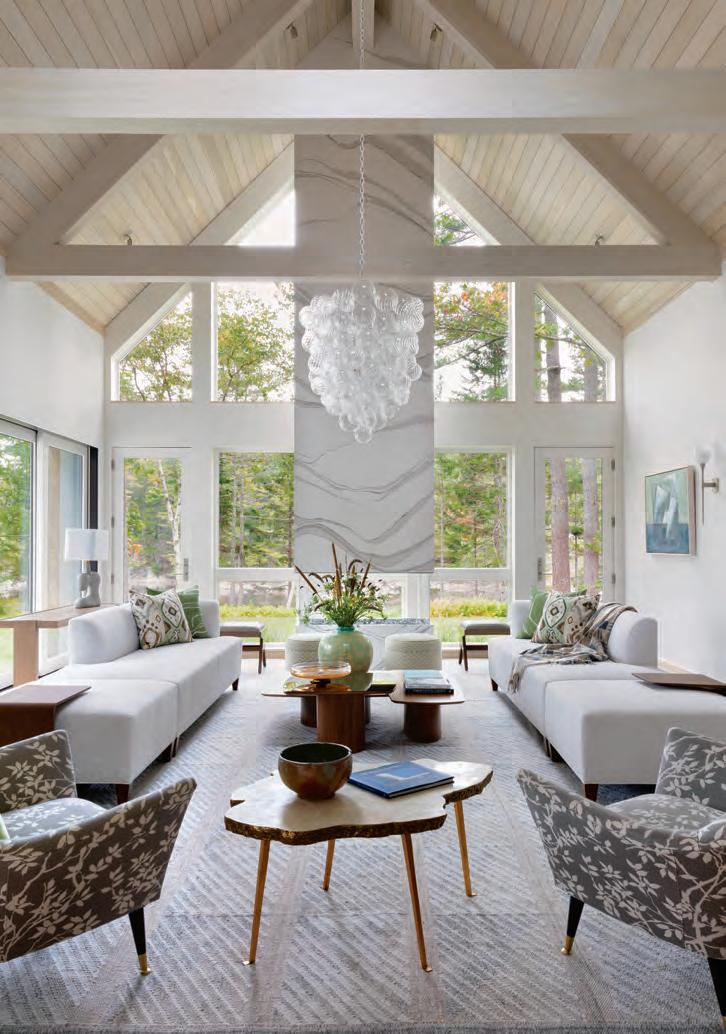
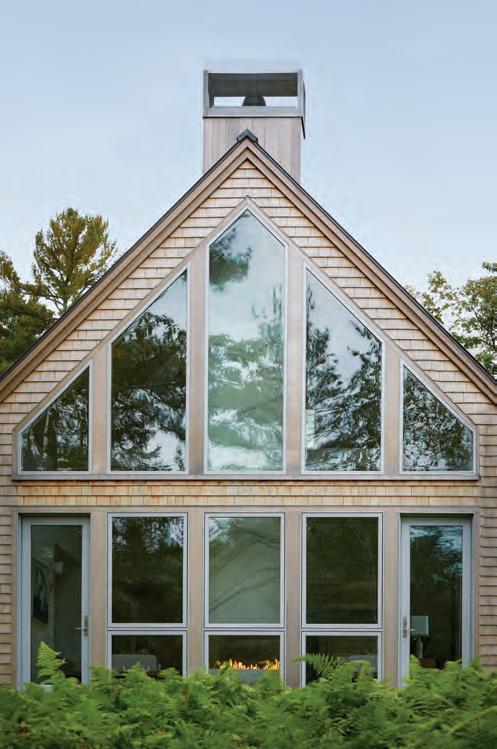
The clients, who had worked with Dwyer on their main house, were originally contemplating a much more modern design. “But this would fit in with the old Maine cottage vernacular of Blue Hill,” Dwyer says of the complex, which ended up as a cluster of three whitecedar shingle “pods” with standing-seam metal roofs. The main pod contains two bedrooms and a sought-after entertaining space, while the second pod houses an additional bedroom and the third centers around a gym.
Dwyer rejoined forces with the creative team behind the main house: Pittsburgh-based interior designer Betsy Wentz and Maine-based landscape designer Emma Kelly. They determined the interior palette early on. “We wanted green to be the thread throughout,” says Wentz, “because it brings in nature.
52 H& T INSPIRED INTERIORS
ABOVE: The guesthouse’s suspended fireplace can be seen through Wilson windows from landscape designer Emma Kelly’s fernery. LEFT: A bubble chandelier centers the living room under a white-oak ceiling. At right is one of a pair of paintings by William Irvine.

ARCHITECT: LDA ARCHITECTS
PHOTOGRAPHER: GREG PREMRU
508.548.1353 CAPE COD / BOSTON / BEYOND CHNEWTON.COM FINE HOMEBUILDING & ESTATE CARE CHN C.H. NEWTON BUILDER S , IN C. est .1958
“WE WANTED GREEN TO BE THE THREAD THROUGHOUT BECAUSE IT BRINGS IN NATURE.”
—Interior designer Betsy Wentz
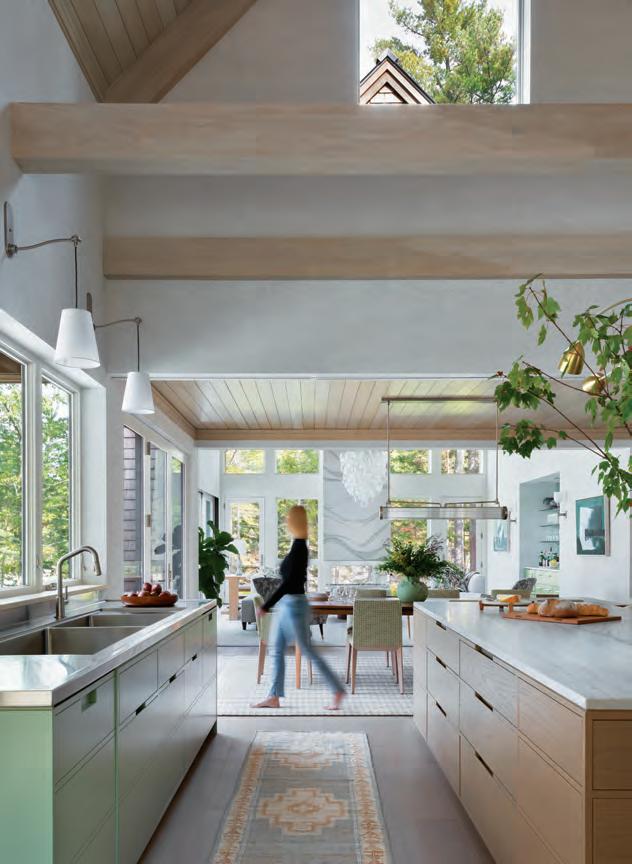
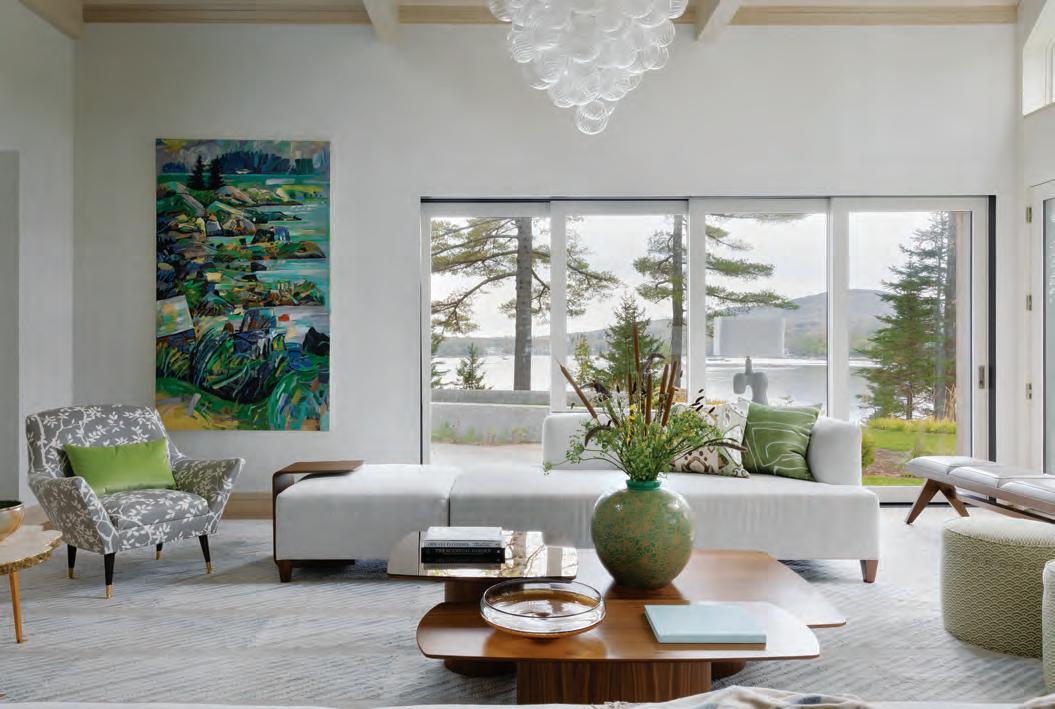
54 H& T INSPIRED INTERIORS
RIGHT: The kitchen showcases Benjamin Moore Jojoba on the stainless-steel-topped cabinetry opposite an island of white oak and engineered stone. BELOW: A Maine landscape by Jon Imber hangs next to the living room’s cove-side windows. Furniture in this room is portable and mostly covered in indoor-outdoor fabrics for maximum versatility.

leblancjones.com
ARCHITECTS
LEBLANC JONES LANDSCAPE
We’ve got pretty much every shade of green covered in this house.” Known for her vivid eye-popping palettes, Wentz also added what she calls her “color stamp” to barstools (individually upholstered in lavender, pale blue, and green) and toss pillows and in subtle patterns that show up on wallpapers and strategically placed chairs.
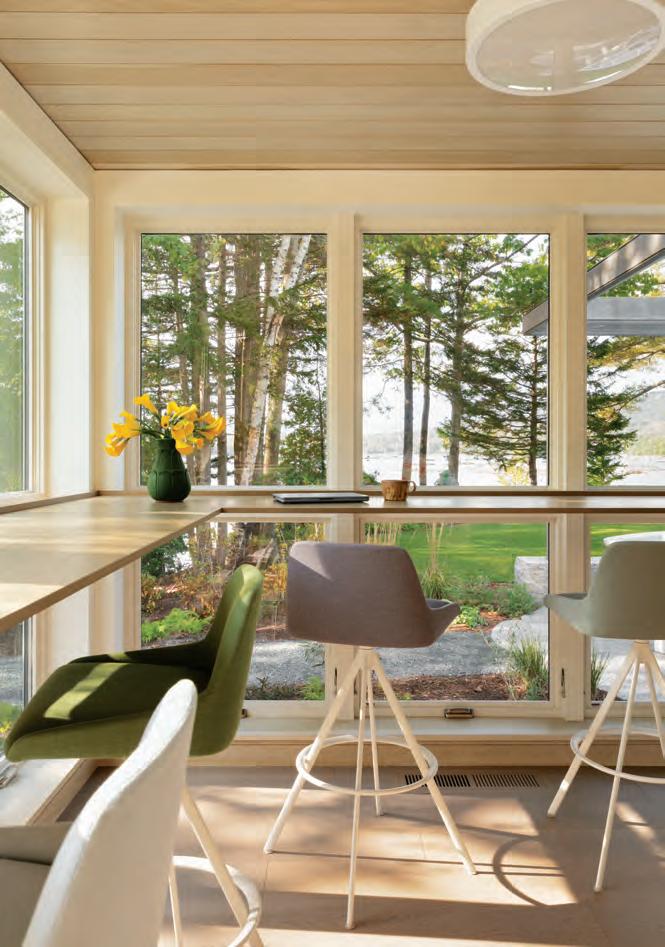
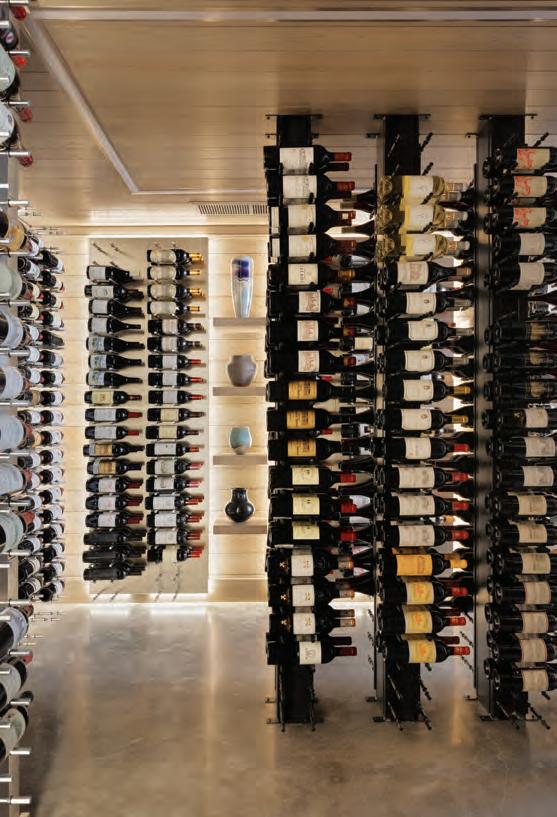
The wallpapers, Wentz recalls, were the wife’s request. “She wanted something that was artistic and caught your attention—but not enough to detract from the view,” explains Wentz. Said view was conjured by Kelly, who “brought the woods closer to the house, making them feel dense for a sense of seclusion and privacy.” On one side she planted a birch grove, on another she created viewsheds of the surrounding cove by opening up the tree line.
In the main house, Dwyer’s dramatic fireplace required some tricky engineering. The team hung a steel frame from the living room’s ridge beam, then faced it with plywood and affixed thin slabs
56 H& T INSPIRED INTERIORS
ABOVE: In the glass “breakfast cube,” interior designer Betsy Wentz clad barstools in lavender, pale blue, and forest green. TOP RIGHT: The 2,500-bottle wine cellar has polished poured-concrete floors and shelves that display ceramics by Blue Hill, Maine, potter Mark Bell.

NATICK | BOSTON | BURLINGTON | DOVERRUG.COM
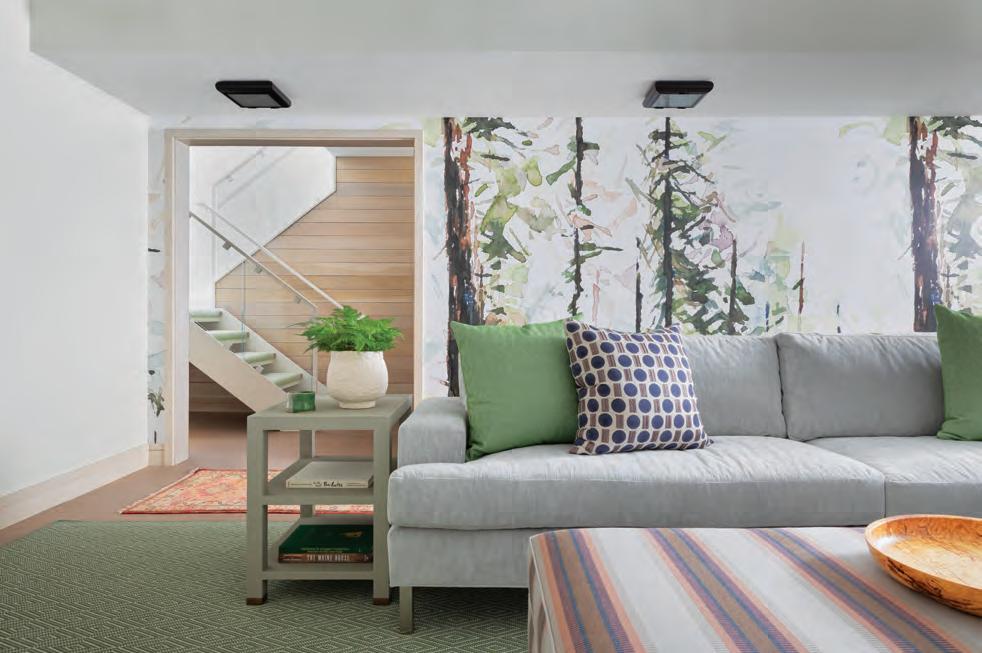
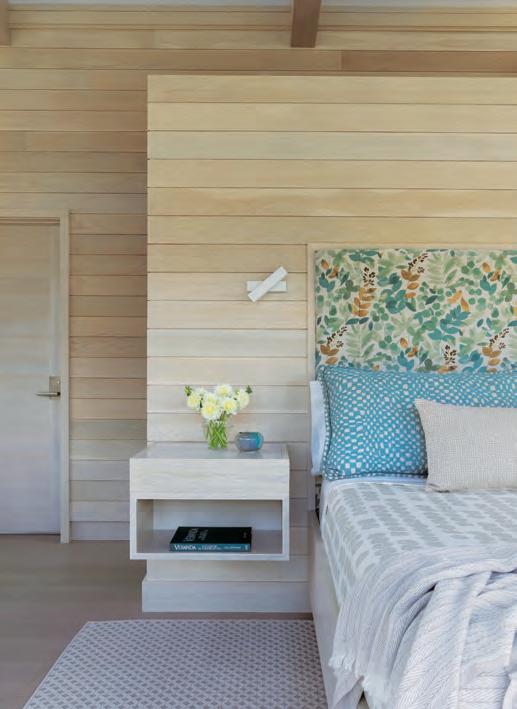
THE HOMEOWNER WANTED WALLPAPERS THAT WERE ARTISTIC BUT DIDN’T DETRACT FROM THE VIEW.
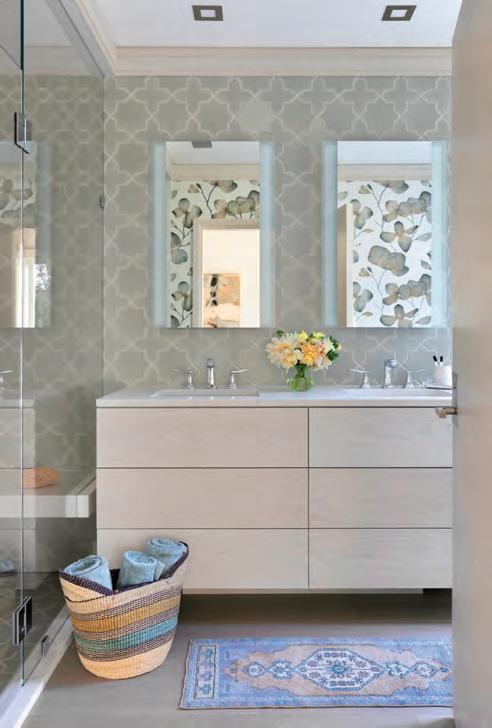
58 H& T INSPIRED INTERIORS
CLOCKWISE FROM TOP: Wentz brought color and pattern into a basement space in the main guesthouse with Area Environments’ Luckless Romance watercolor mural wallpaper. In a bathroom in the main guesthouse, Fireclay Tile’s Star & Cross pattern contrasts with the graphic floral wallpaper seen in the mirror, but their shared palette of pale grays provides harmony. The oak-swathed bedroom of the freestanding “guest pod” alternates small-scale and large graphic patterns on upholstered pieces and linens.

PHOTOGRAPHY: NICK JOHNSON, BUILDER: HOBBS, INC., INTERIOR DESIGNER: THOM FILICIA INC.
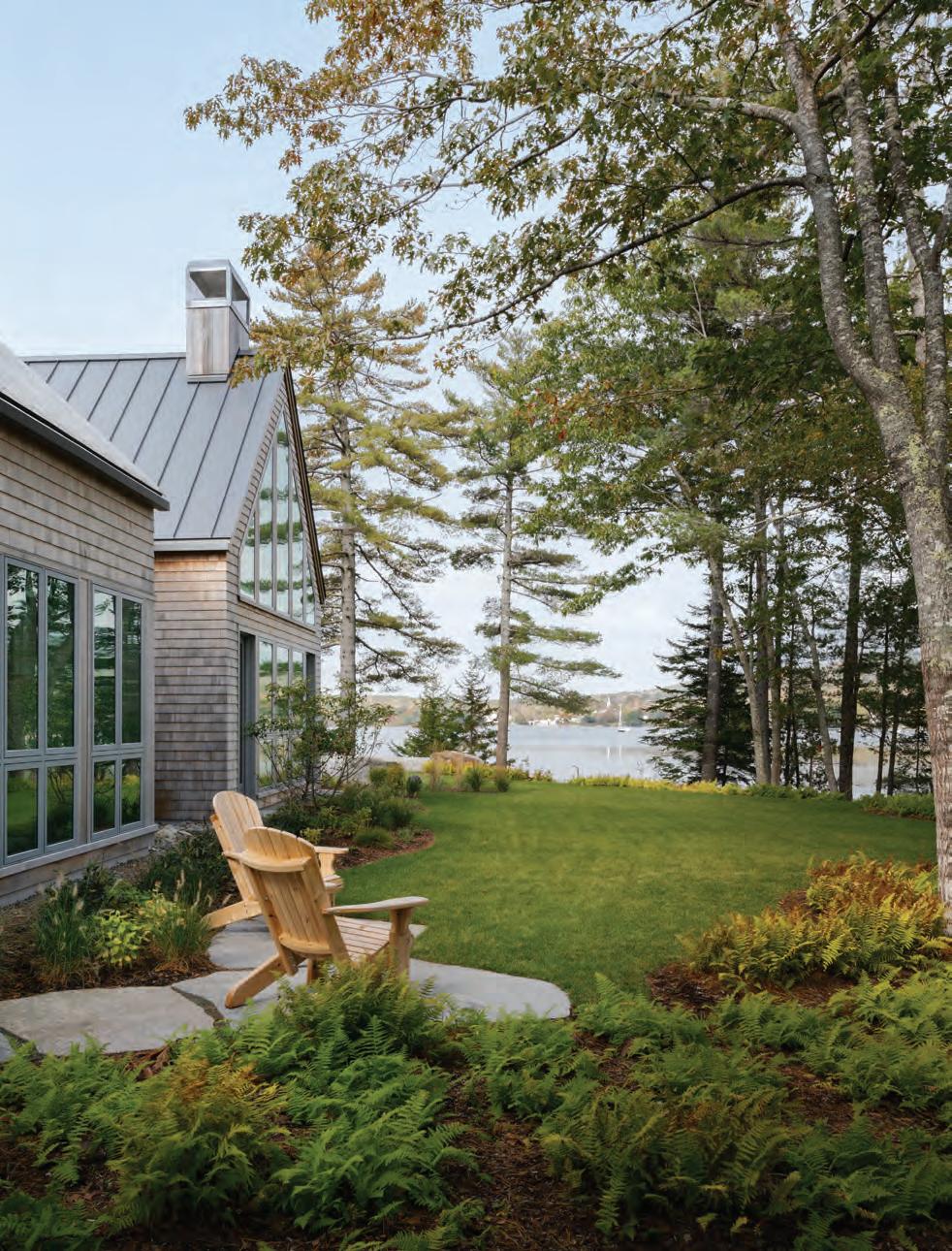
of engineered stone from Cambria. The design allows for a view through the flames to a fern-shrouded terrace—and from the terrace into the living room. A thoughtful collection of Maine artists
provides the guesthouse’s exclamation point, making it feel like a home away from home and providing plenty of conversation starters for all those soirees.
EDITOR'S NOTE: For details, see Resources.
ARCHITECTURAL DESIGN AND BUILDER:
Nate Holyoke Builders
INTERIOR DESIGN: Betsy Wentz Interior Design
LANDSCAPE DESIGN: Emma Kelly Landscape
60
H& T INSPIRED INTERIORS
Adirondack chairs atop stone pavers allow for cove views across the lawn.
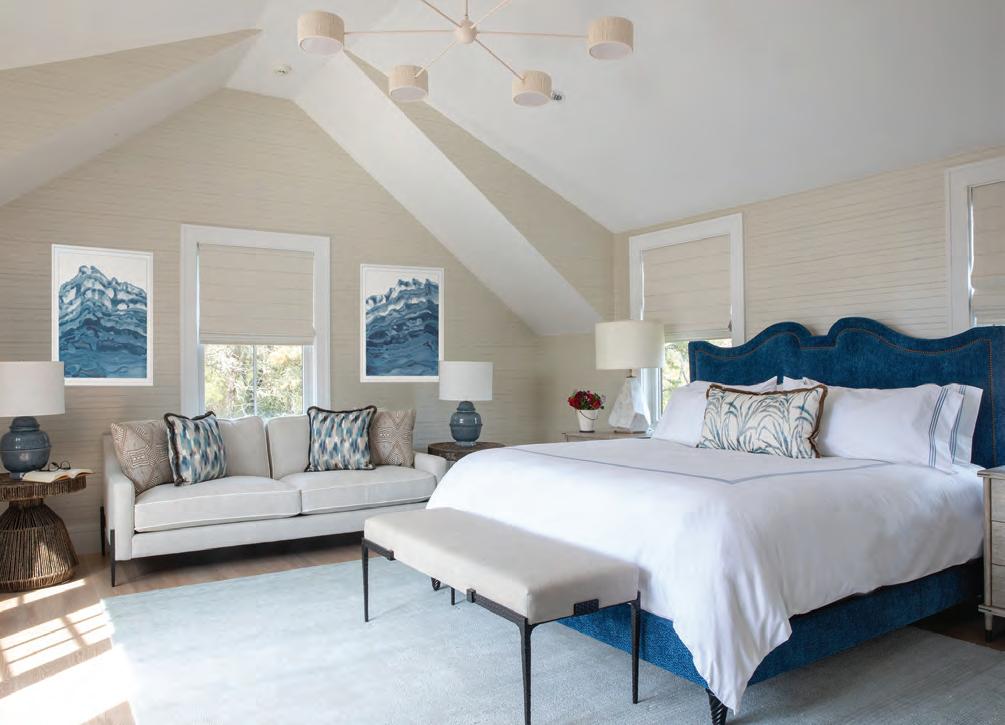
CAPE COD NANTUCKET BOSTON
INTERIORS
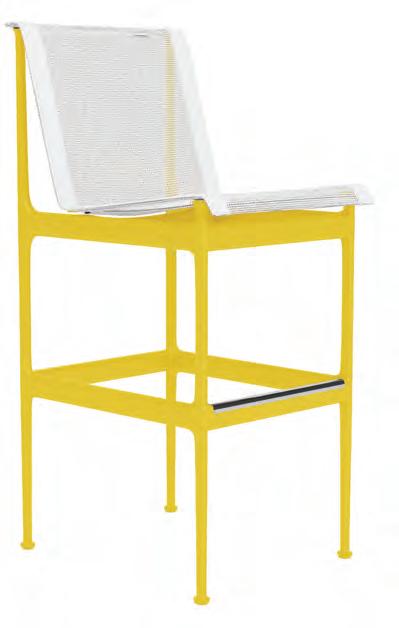

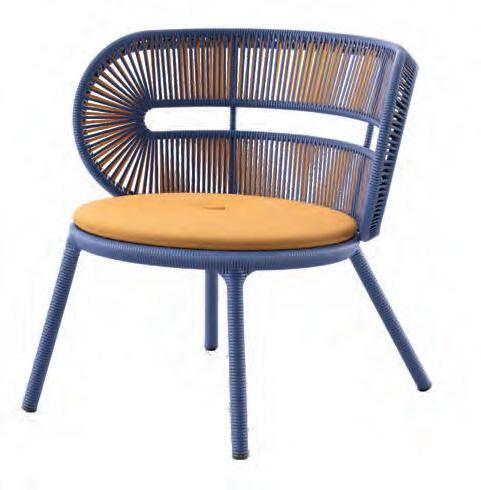
Daylight Savings
The
sky is the limit when it comes to outdoor-living design.
Produced by LYNDA SIMONTON
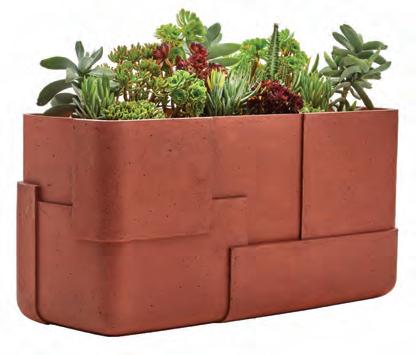
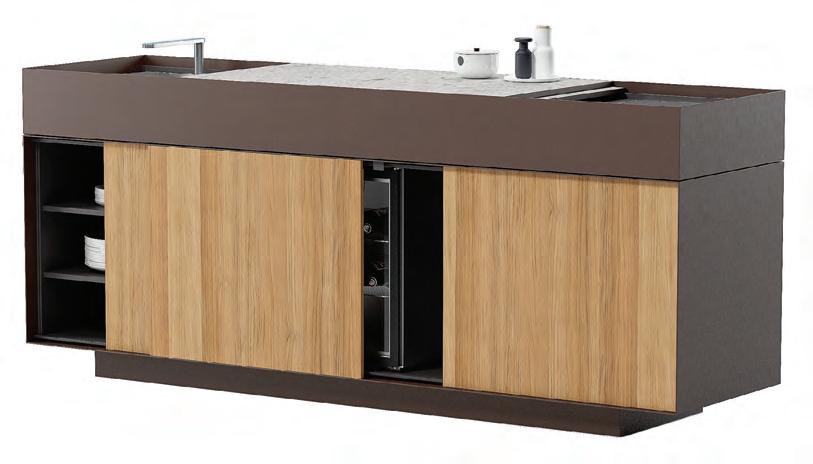
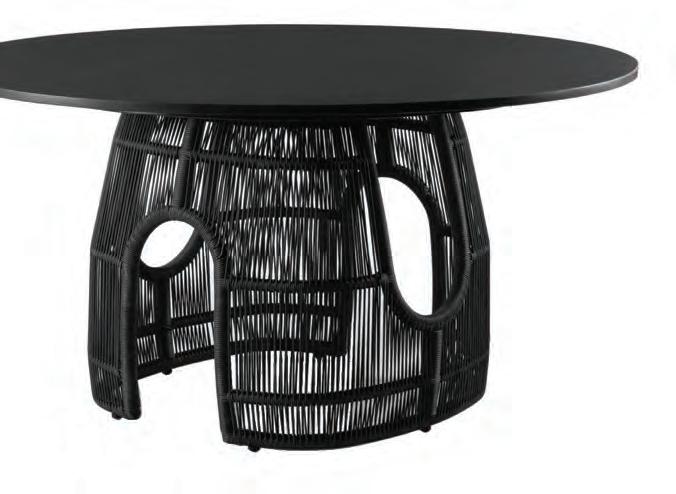

H& T THINGS WE LOVE
1966 Armless Stool by Richard Schultz for Knoll, Design Within Reach, Cambridge, Mass., dwr.com
Monterey Round Dining Table by Link, The Martin Group, Boston Design Center, martingroupinc.com
Morning Sunrise Indoor/ Outdoor Fabric by Trina Turk for Schumacher, Boston Design Center, fschumacher.com
Cirql Nu Lounge Chair by Werner Aisslinger for Dedon, Showroom, Boston, showroomboston.com
Kettal Outdoor Kitchen, Casa Design Group, Boston, casadesigngroup.com
Bexley Laptop Table, Made Goods, madegoods.com
Aarde Planter by Sebastian Herkner for Indigenus, Casa Design Group, Boston, casadesigngroup.com
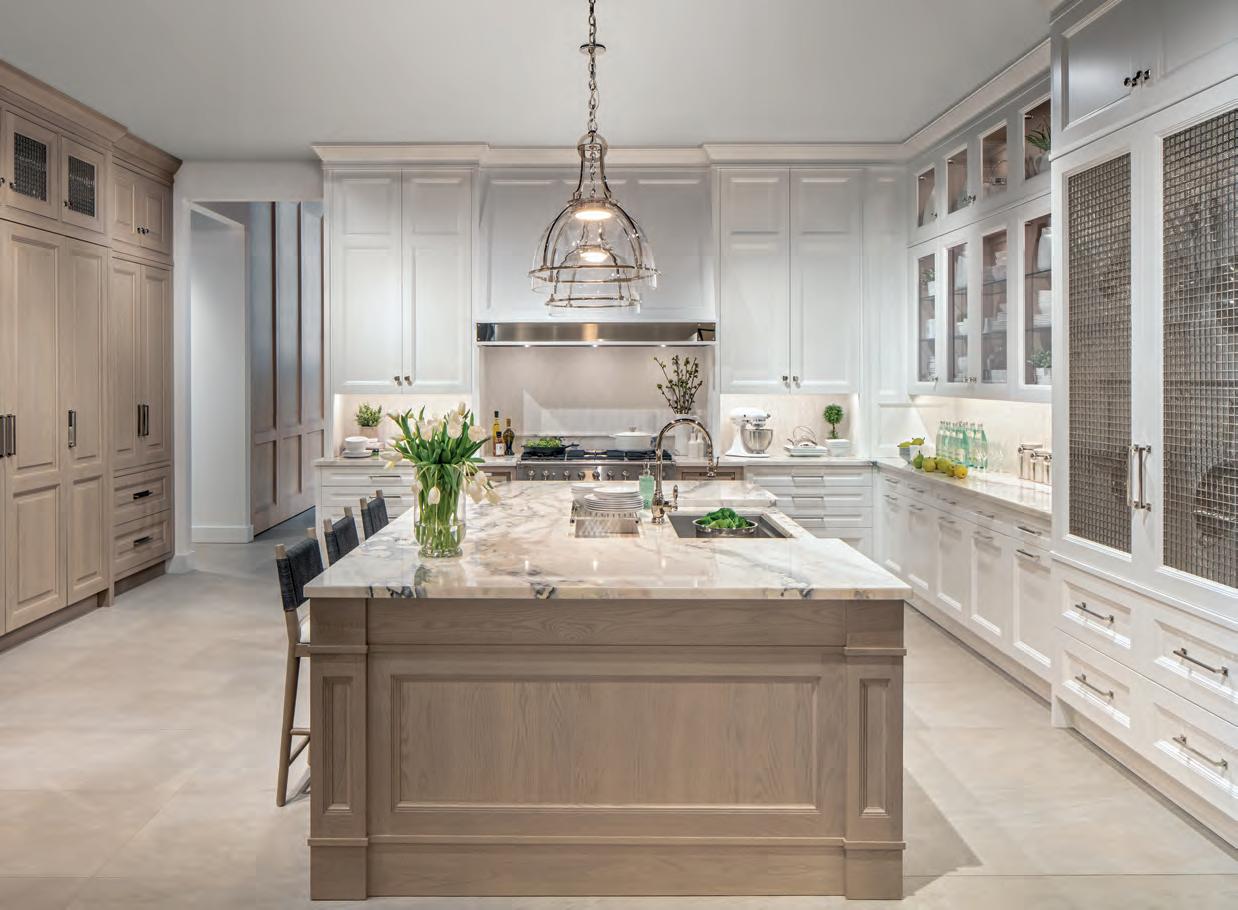
To experience the Collections e of our flagship showroom s
To experience the Collections visit one of our flagship showroom s
DOWNSVIEW of BOSTON
DOWNSVIEW of BOSTON
Design Center Place - Suite 241,Boston, MA 317-3320www.downsviewofboston.com
One Design Center Place - Suite 241,Boston, MA (857) 317-3320www.downsviewofboston.com
DOWNSVIEW of DANIA
DOWNSVIEW of DANIA
Griffin Road - Suite C212,Dania Beach, FL 927-1100www.downsviewofdania.com
1855 Griffin Road - Suite C212,Dania Beach, FL (954) 927-1100www.downsviewofdania.com
DOWNSVIEW of JUNO
DOWNSVIEW of JUNO
U.S. Highway 1 - Suite 100,Juno Beach, FL 799-7700www.downsviewofjuno.com
12800 U.S. Highway 1 - Suite 100,Juno Beach, FL (561) 799-7700www.downsviewofjuno.com EW

DOWNSV IEW KITCHEN S 2635 R ena Road, Missi ssauga, Ontari o, Canada L4T 1G6 Telephone (905) 677-9354 @downsviewkitchens
Kitchens Logo
14, 2020 si nc e 1967 1 967 Grey is 65%
Downsview
update Oct
black
The Downsview cabinetry collection is custom crafted in North America and available exclusively through select kitchen design showrooms For complete listing visit our website: www.downsviewkitchens.com
KITCHEN S 2635 R ena Road, Missi ssauga, Ontari o, Canada L4T 1G6 Telephone (905) 677-9354 @downsviewkitchens
Kitchens Logo
14, 2020 si nc e 1967 1 967 Grey
65%
Downsview
update Oct
is
black
Downsview cabinetry collection
is custom crafted in North America and available exclusively through select kitchen
design
showrooms listing visit our website: www.downsviewkitchens.com
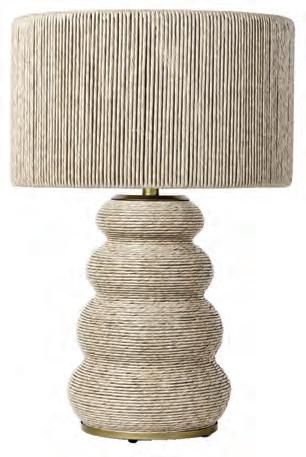

Natural Selection
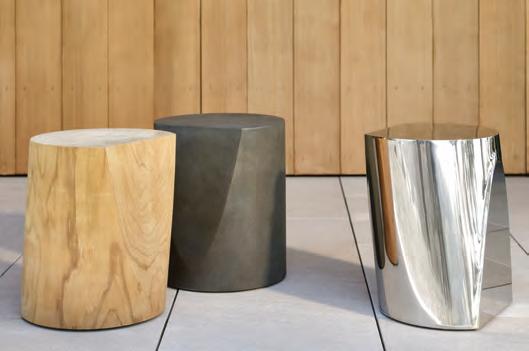
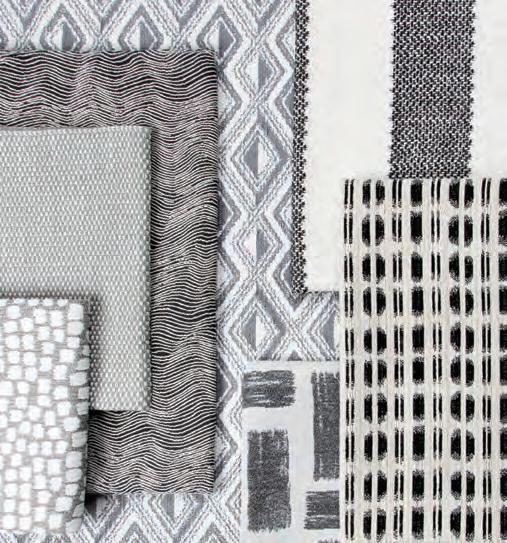

Subtle colors and earthy materials let the landscape take center stage.
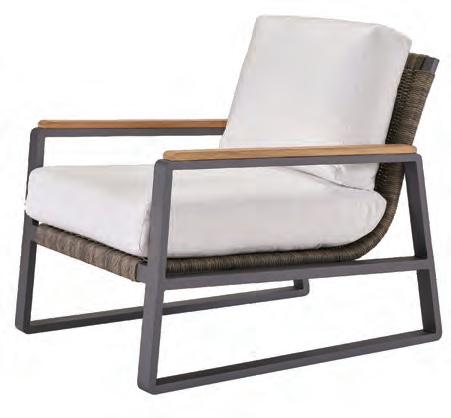
Chair by Coastal Living for Universal Furniture, Cebula Design, Newburyport, Mass., cebuladesign.com
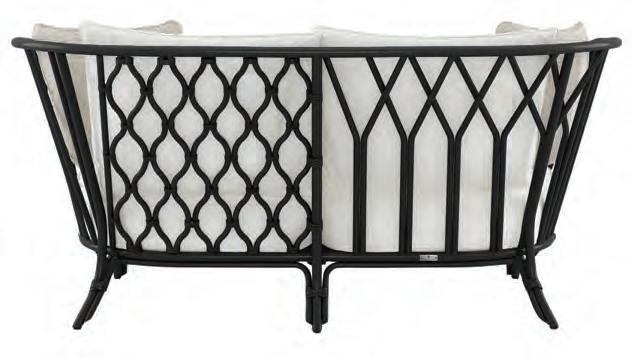
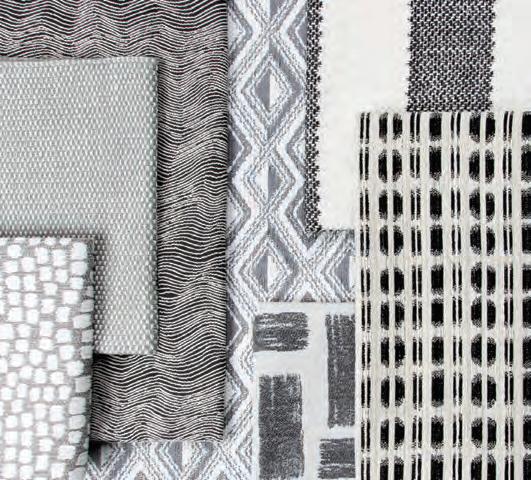
64
H& T THINGS WE LOVE
Tiered Basalt Column Fountain, Stone Forest, stoneforest.com
Latitude Collection
Fabrics by Thom Filicia, Kravet, Boston Design Center, kravet.com
Gulassa Koi Tables by Sutherland, Studio 534, Boston Design Center, s5boston.com
Kona Outdoor Table Lamp by Palecek, Anthony Catalfano Home, Wells, Maine, anthonycatalfanohome.com
San Clemente Lounge
Bollard Oil
Lamp by Skagerak for Fritz Hansen, Lekker, Boston, lekkerhome.com
Kyoto Alu 2-Seat Sofa, JANUS et Cie, Boston Design Center, janusetcie.com

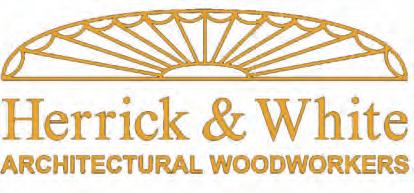
simply love what we do!
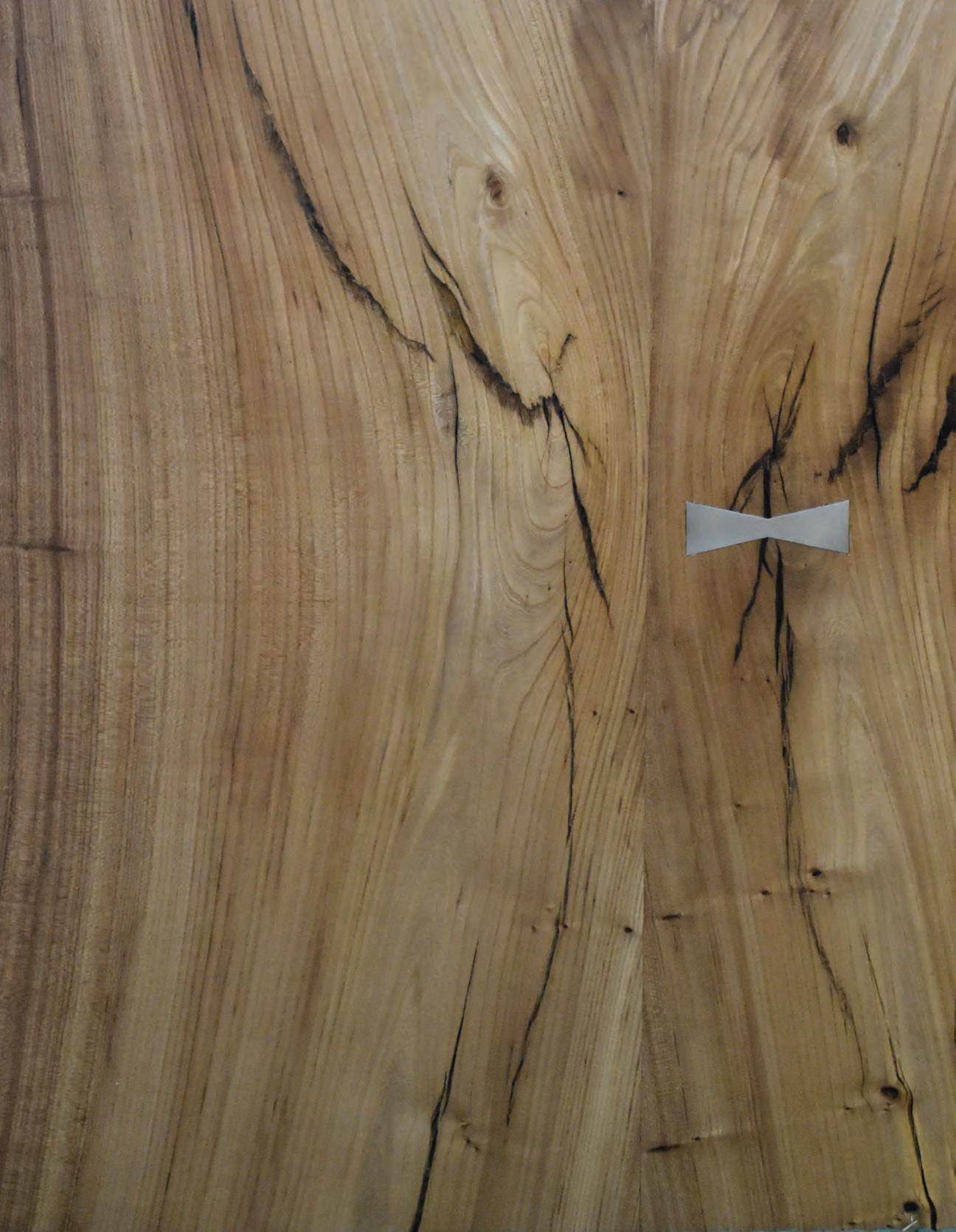

Since 1977 herrick_white 401.658.0440 Serving Worldwide Locations
We
Architecture Parker
Aaron Usher Photography Anderozzi
Construction


Architecture / Interior Design kt2designgroup.com 978-443-5157 MICHAEL J. LEE PHOTOGRAPHY

A whole new line of custom built inset and frameless cabinetry with the impeccable Crown Point fit and finish. www.crownselect.com 603 • 542 • 3399 Handcrafted in New Hampshire and available direct, nationwide Beautifully designed and engineered to be budget friendly Available only from Crown Point Cabinetry
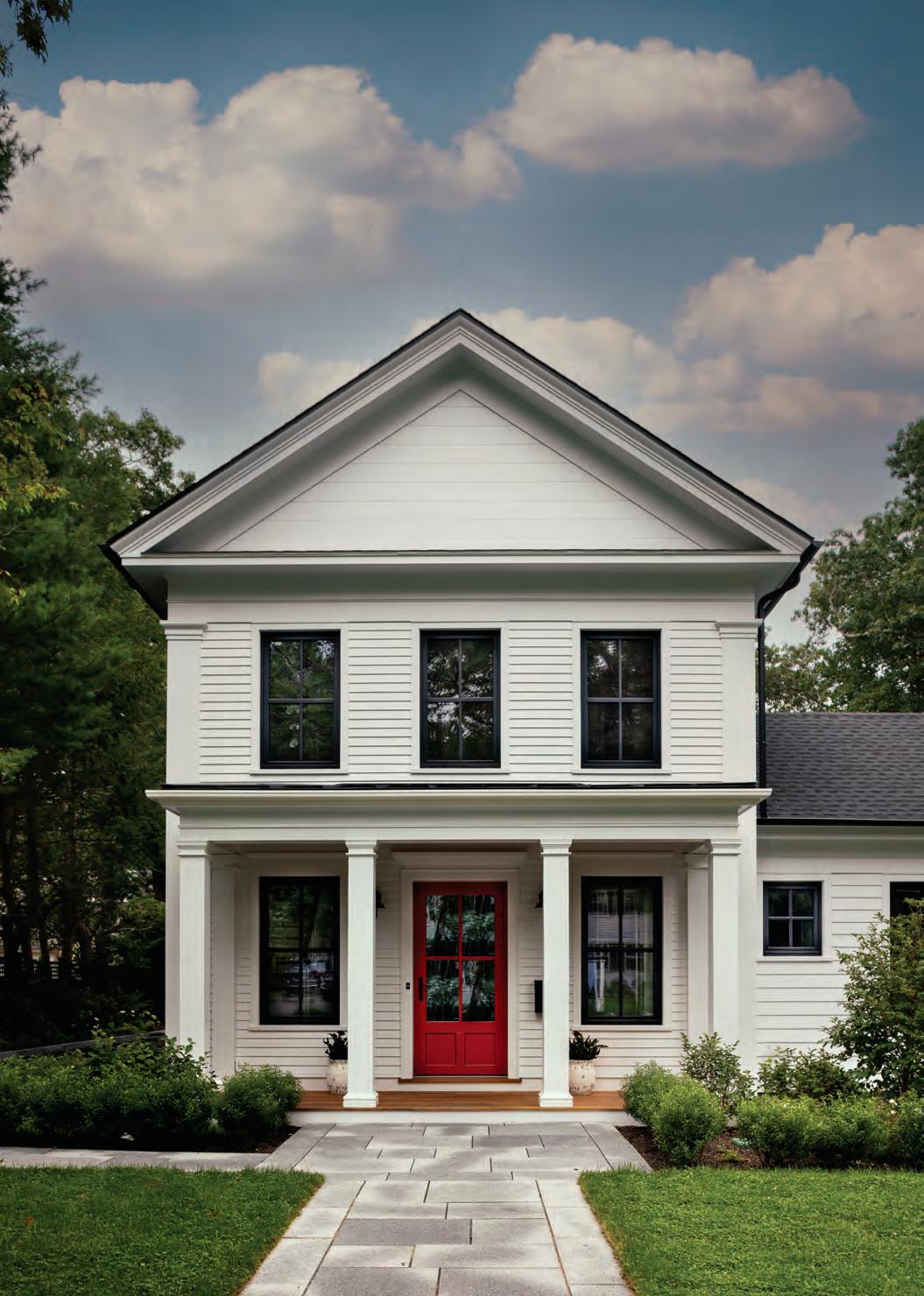
68 H& T SPECIAL SPACES
Energy
|
|
Discreetly Green
saving advances are embraced in classic style, inside and out. Text by GAIL RAVGIALA
Photography by MICHAEL J. LEE
Produced by KARIN LIDBECK BRENT
Typical of the Greek Revival style, the house has a front-facing gable, squared columns, secondstory pilaster details, and large double-hung windows. There are no signs of net-zero elements; even the array of solar panels on the south-facing roof is not visible from the street.
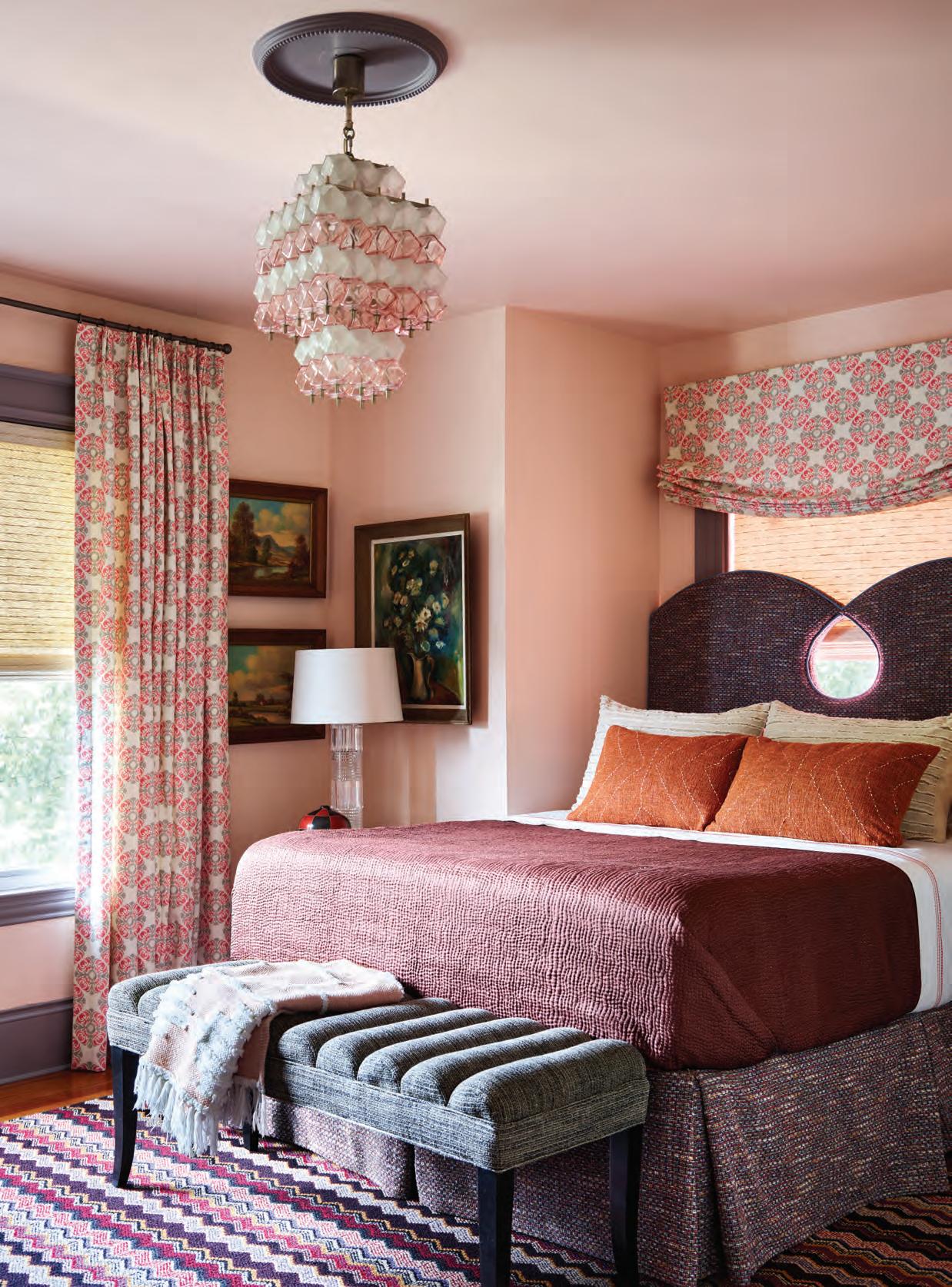
makkasdrapery.com | 508.877.4647 Designer: Dane Austin Design - Photographer: Jared Kuzia Photography
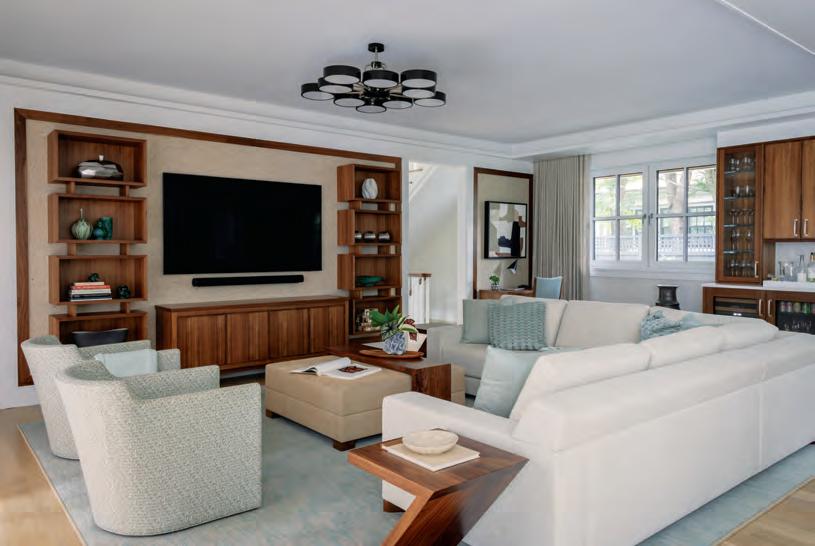
Traditional design meets net-zero technology in a new house on a quiet suburban street west of Boston. But while passersby can admire the classic nineteenth-century Greek Revival-style architecture, and visitors can take in the mid-twentiethcentury-modern aesthetic of the interior, the twenty-first-century building techniques and products that make the structure a model of energy efficiency are hidden from view.


70 H& T SPECIAL SPACES
CLOCKWISE FROM ABOVE: The focal point of the living room is the walnut boxlike shelves and console by Leslie Fine Interiors designed to reflect midcentury modern sensibilities; a handsome wet bar, also in walnut, blends form and function. A built-in nook in the rear entry hall is lined in walnut paneling and inset with a bench and mirror with curved corners in the midcentury style. In the front entry, the German-made Schüco turn-and-tilt triple-pane windows reach almost to the floor.

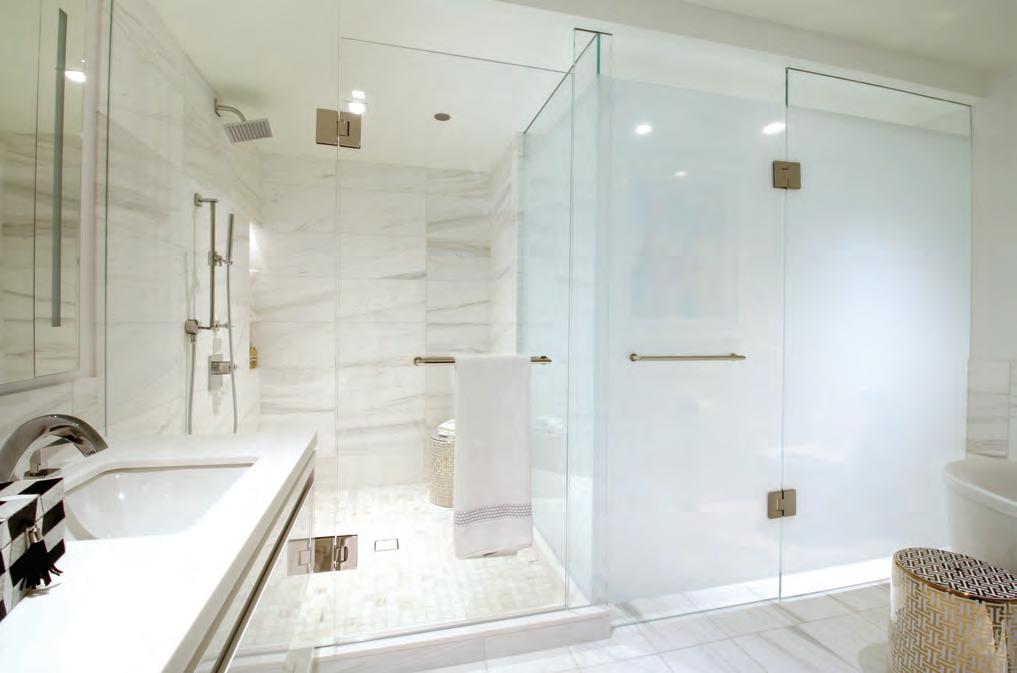
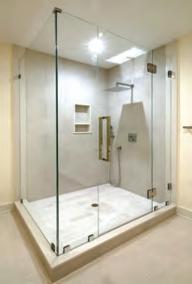
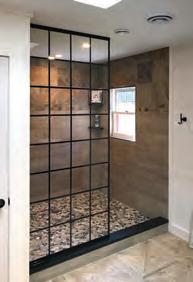
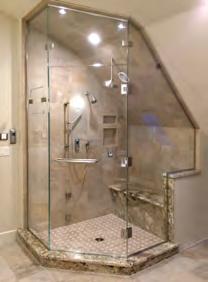
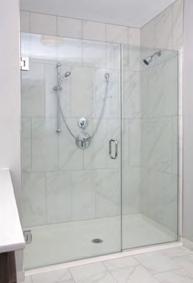
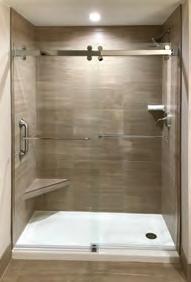
Shower Yourself with Elegance SAFETY • INTEGRITY • LONGEVITY oasisshowerdoors.com | The Architect’s Choice for Quality | 800-876-8420 Showrooms serving Boston to the Berkshires and Beyond
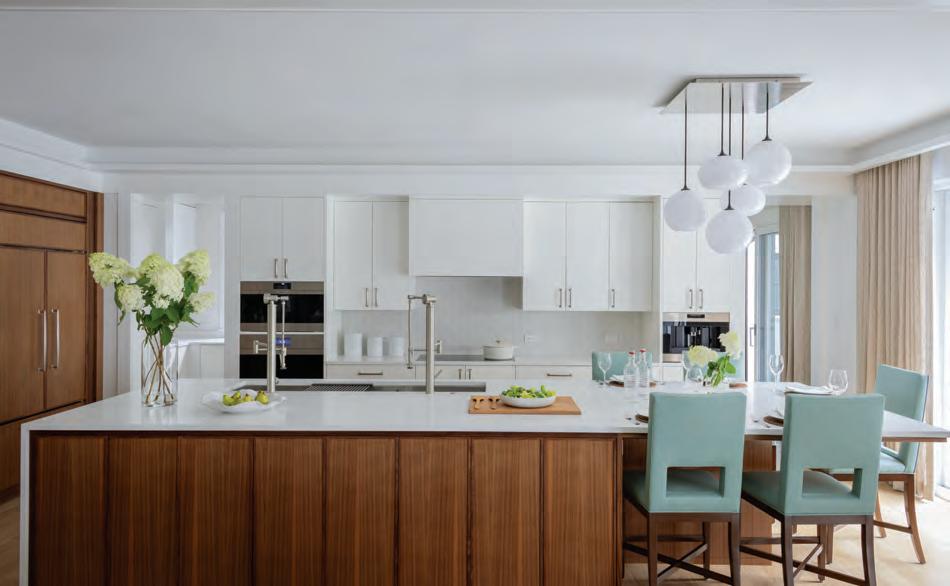
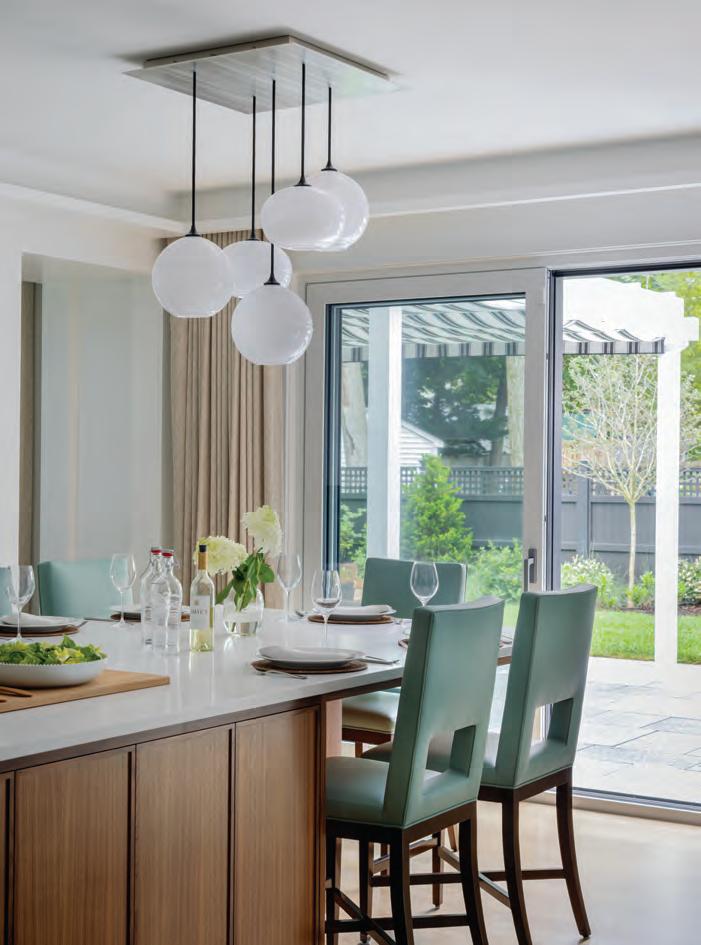
“EVERY ROOM HAS A USE, WHICH MIMICS THE IDEA OF NET-ZERO.”
—Interior designer Leslie Fine
“Although this house is most advanced in terms of green building, we used architectural details that people would recognize,” says architect J.B. Clancy of ART Architects. Set in a neighborhood of 1930s Tudor and Colonial Revival houses, the new structure is quietly compatible in style and scale.
The house gets to net-zero—that is, its annual energy consumption is less than or equal to the amount of energy it generates—without fanfare. There are no bells and whistles attached to the energy-saving elements, just the unseen protection of the thermal blanket that envelops the frame like a snug down parka. Continuous super insulation mitigates “thermal bridging,” which occurs in conventional buildings when
H& T SPECIAL SPACES
ABOVE: Walnut accents continue in the kitchen against a backdrop of sleek white cabinetry. Two-thirds of the island is workspace, centered around a seventy-two-inch-long sink with two gooseneck faucets. LEFT: There is no formal dining area, so meals are taken at the island, which can seat six on comfortable dining chairs converted to counter-height stools. A chandelier by John Pomp through Studio 534 defines the dining space.
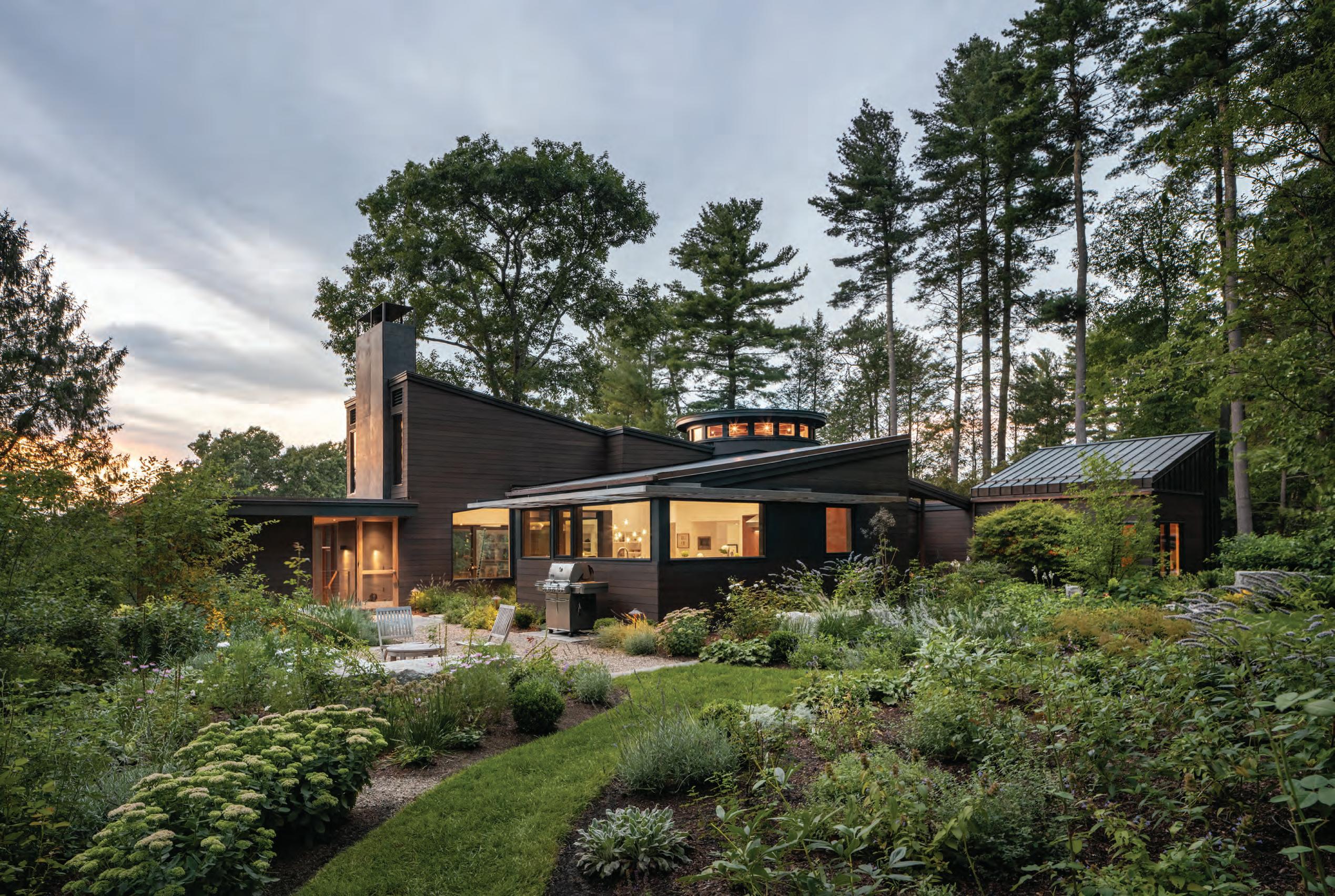
DESIGN
MURDOUGH MURDOUGHDESIGN.COM | 978.341.4100
H& T SPECIAL SPACES

a lack of insulation at corners, joints, windows, and doors allows heat to escape. “We create an environment where no air comes in and out,” says Mathew Roth of Hawthorn Builders. To ensure there
is adequate ventilation, an energy recovery system exchanges fresh air for stale while extracting energy in the process.
Heating and cooling are provided by a Mitsubishi
One of the guest rooms doubles as an office and sitting room. A desk the clients brought from their previous residence supports the midcentury theme. On the opposite wall, a Murphy bed accommodates overnight guests.
74
Without Cathy, it wouldn’t be Clarke.

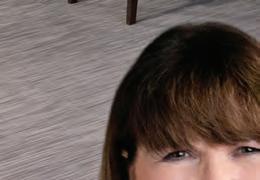

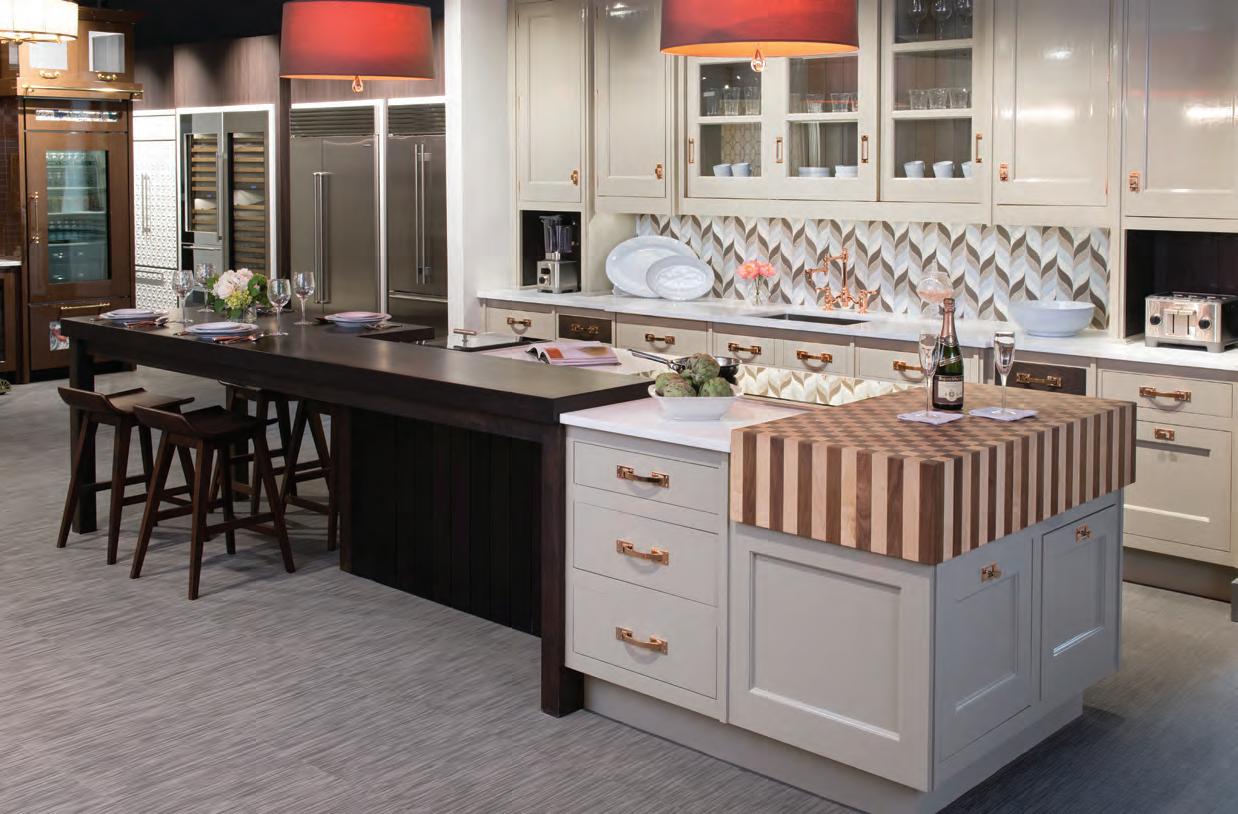


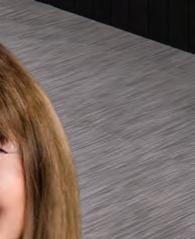




Spend an hour at a Clarke Showroom and one thing is clear: your time with a Clarke Consultant is the most valuable part of your kitchen journey. While they’re not designers, these are the people designers call on when it comes to appliance recommendations. You won’t buy anything at Clarke, so there’s simply no pressure. What you can do is compare more Sub-Zero, Wolf and Cove models than anywhere in New England. Explore a living portfolio of kitchens created by the region’s top designers. You will leave inspired with new knowledge to make your appliance selections with confidence.

New England’s Official Showroom and Test Kitchen homeowners for the past 15 years,
Born in Scotland, Showroom Consultant Cathy Whelan came to the U.S. as a child, only to return to Europe during college to teach children at the American International School. Her knowledge and enthusiasm have delighted New England homeowners for the past 15 years, helping them achieve their dream kitchens.

Boston & Milford, MA
South Norwalk, CT 800-842-5275
clarkeliving.com

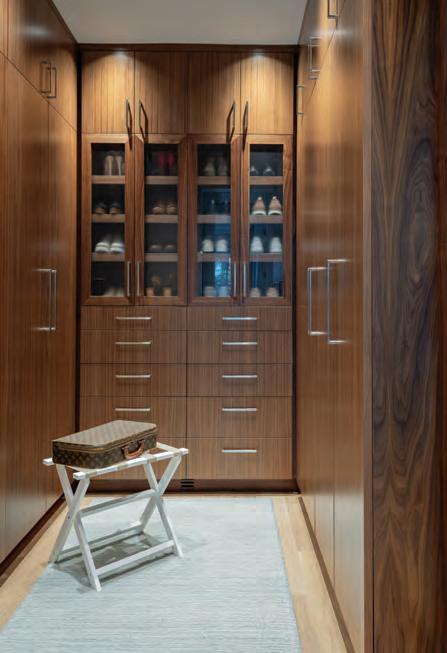
air-source pump powered with electricity generated by the solar panels on the roof, which is angled for optimal southern exposure. In fact, the entire house is sited so that living spaces face south for passive solar advantage.
Inside, the design reflects the homeowners’ commitment to efficiency—energy and otherwise. The empty-nest couple primarily occupies the first-floor living room, kitchen, and primary suite, reserving the four second-floor bedrooms for guests. “With
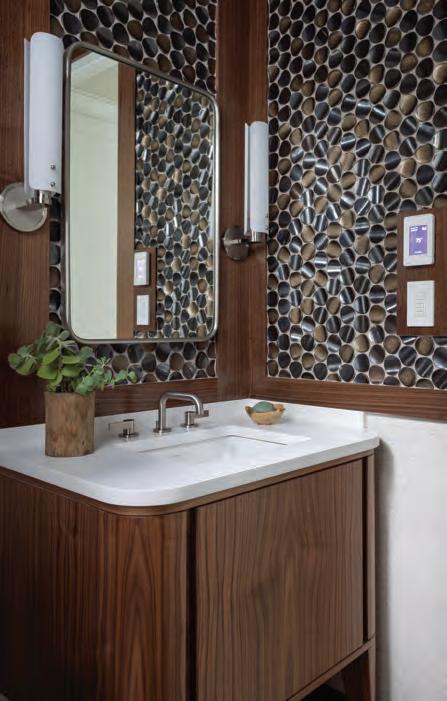
limited space, function is key,” says interior designer Leslie Fine. “Every room has a use, which mimics the idea of net-zero.”
Though the marketplace is moving toward green building, it is not mainstream, says Roth. “There are costs involved in building a super-insulated house,
76 H& T SPECIAL SPACES
CLOCKWISE FROM RIGHT: Everything but the shoes is hidden behind custom walnut doors in the primary suite’s walk-in closet. “The powder room is like a little jewel box,” says designer Leslie Fine, who framed the playful pattern from Lunada Bay Tile with walnut. A tray ceiling in the primary bedroom hides the hardware for the floor-to-ceiling motorized curtains.
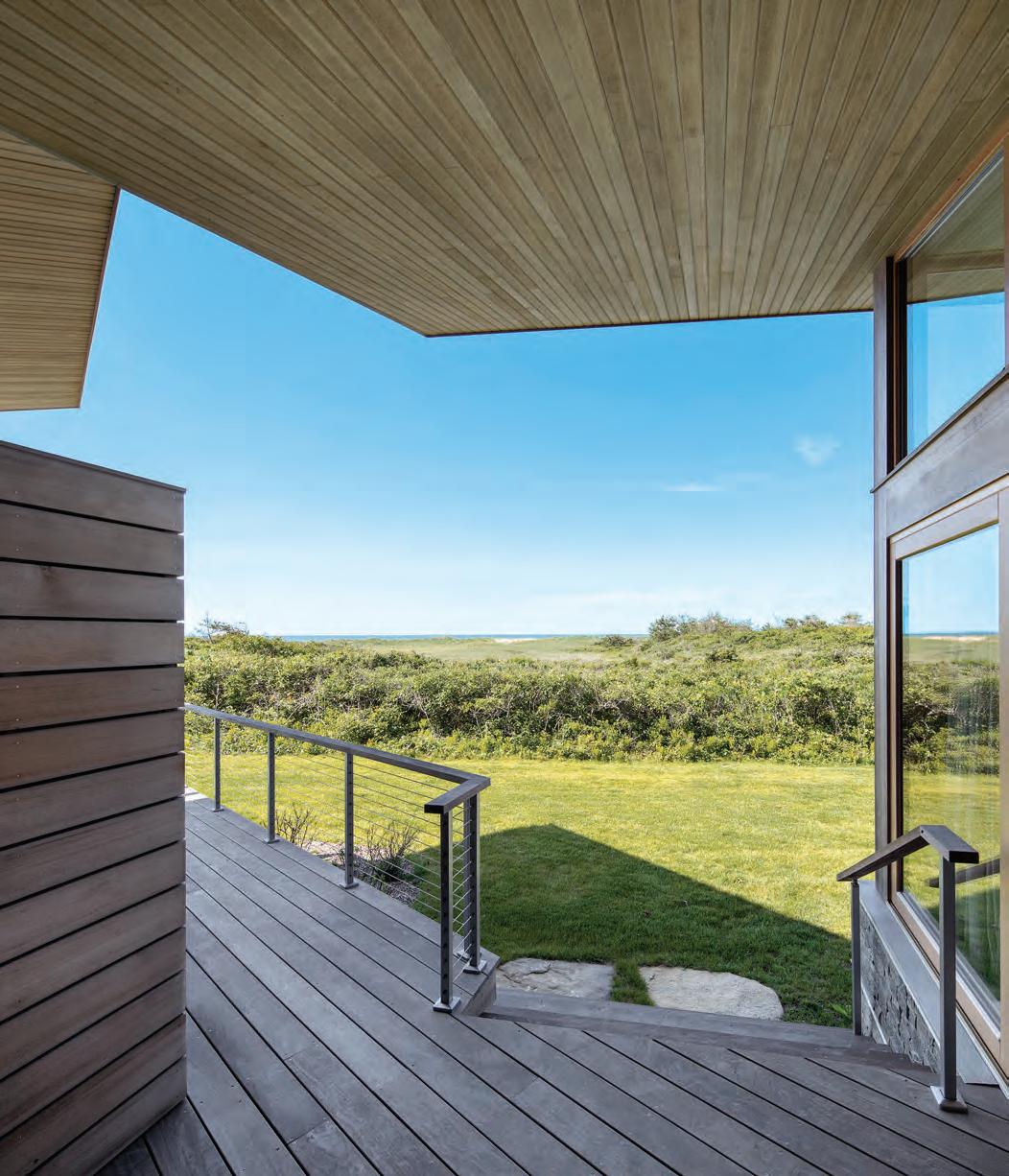
Imagine a home, build a legacy www.bannonbuilds.com | 508-833-0050 bannon
design: Maryann Thompson Architects

The U-shaped footprint of the house creates a south-facing courtyard accessible from all the primary firstfloor spaces. Furnishings include whimsical Adirondack-style chairs, casual sofas, and a teak dining table and chairs, all from JANUS et Cie.
but they are reduced in savings over time,” he says. “We have an opportunity to educate people why these practices are good for the environment and for the people living in the house.”
EDITOR'S NOTE: For details, see Resources.
ARCHITECTURE: ART Architects
INTERIOR DESIGN: Leslie Fine Interiors
BUILDER: Hawthorn Builders
LANDSCAPE DESIGN: Offshoots
78 H& T SPECIAL SPACES
Elevate Your Outdoor Living.

Celebrating 50 years of Service.
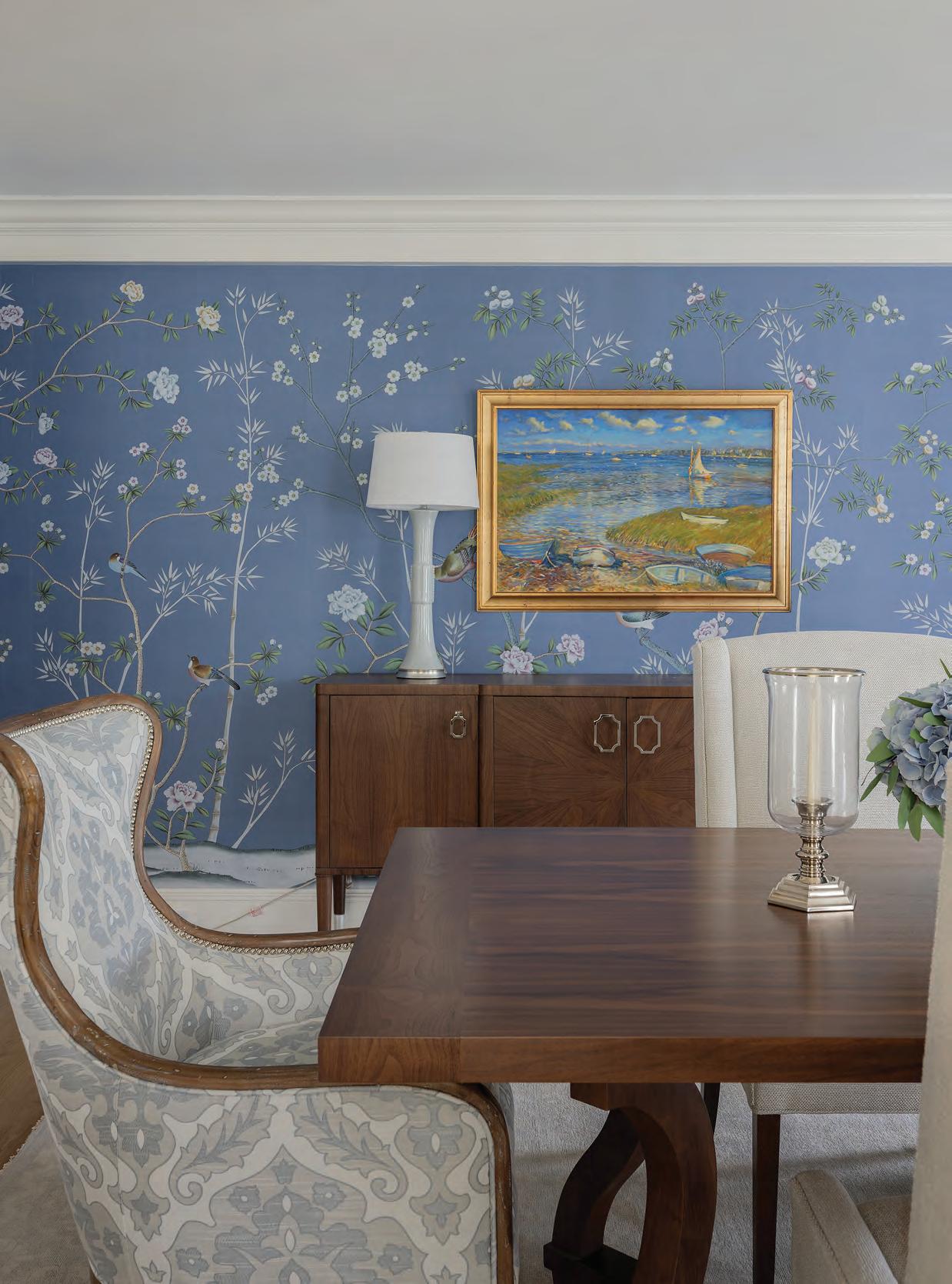
INTERIOR DESIGN CUSTOM FURNITURE ART & ACCESSORIES JANINE DOWLING INTERIOR DESIGN janinedowling.com 617-445-3135
Photo: Michael Lee
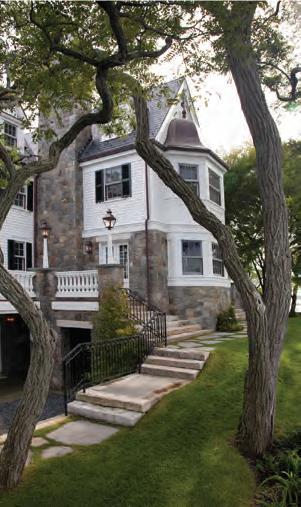

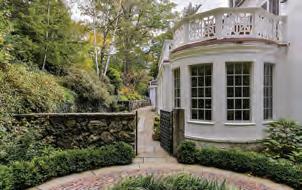
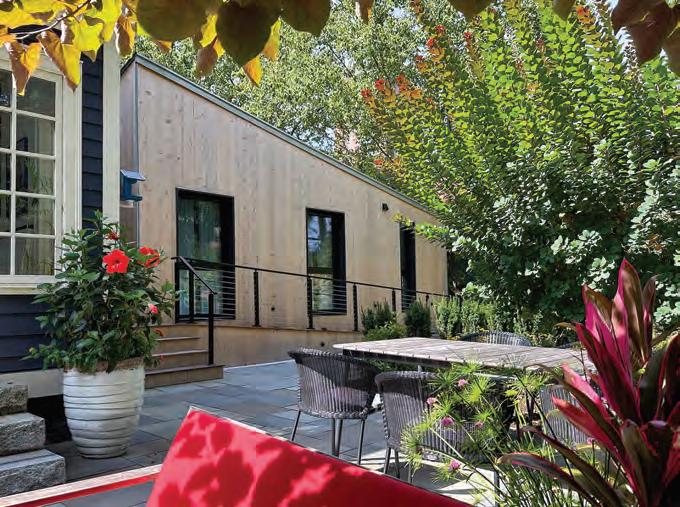


Land of Plenty
Matthew Cunningham’s new venture helps us see the beauty in our own backyards.
Text by NATHANIEL READE Portraits by LIZ DALY
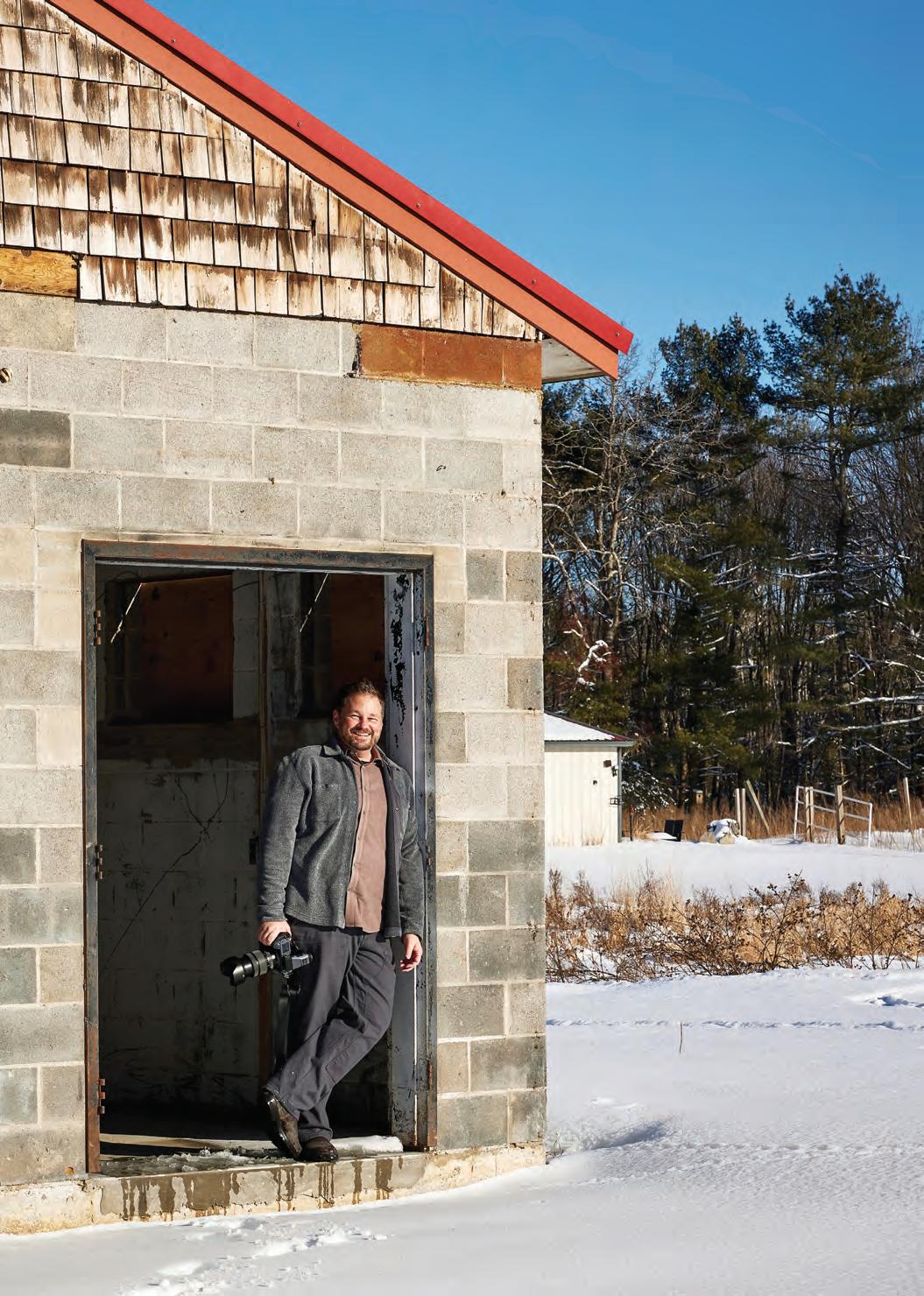
Landscape architect, Harvard instructor, and avid photographer Matthew Cunningham stands in the doorway of an old horse barn on the farm he recently bought in Arundel, Maine. He’s using the property, dubbed Land Lab, to change the way we manage residential land.
82
H& T IN THE STUDIO
Photography by and courtesy of Matthew Cunningham
“Julie Murphy and Designer Draperies of Boston is an invaluable resource for the interior design community. Her expertise, attention to detail and exceptional customer service make her someone I can always rely on to complete my projects on time and with great professionalism.”
~ JENNIFER BRADY KidderKokx Interior Architecture and Design
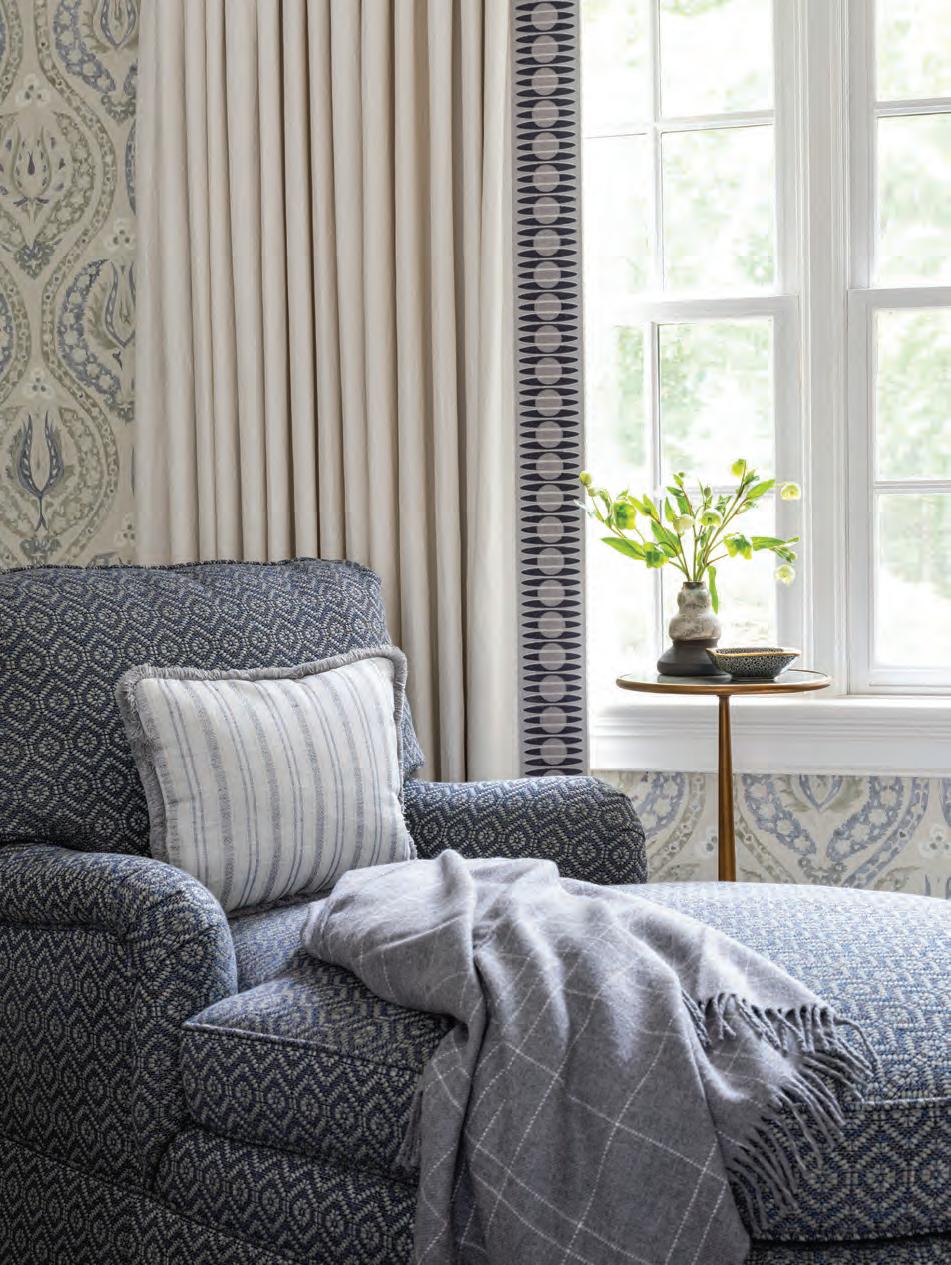
516 E. 2ND STREET, B23 | SOUTH BOSTON, MA 02127 | 617-268-2391 | DESIGNERDRAPERIESOFBOSTON.COM
SARAH WINCHESTER STUDIOS
Along the driveway on Matthew Cunningham’s research farm in Arundel, Maine, stand two big, dead white pines, their trunks perforated by woodpeckers like Swiss cheese. Most people would cut them down and haul them away, like we do with our leaves and grass. Cunningham, however, has placed two Adirondack chairs where he can sit, study, and admire them.

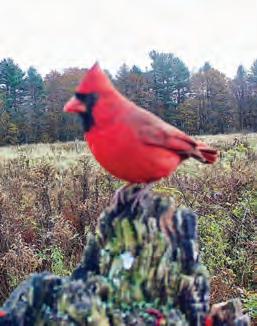



“WE NEED TO THINK OF RESIDENCES AS FUNCTIONING ECOSYSTEMS WITH PLANTS OF THAT PLACE.”
—Landscape architect Matthew Cunningham
A successful landscape architect who also teaches at Harvard University, Cunningham is using this twelve-acre former horse farm to broaden an approach to gardening that not only saves time and money but can improve the environment. He bought the land in 2022 to test ideas around mowing, animal behavior, and mutually supporting plant combinations. Dubbed Land Lab, it will also be a place to grow local native plants, which can be hard to find at commercial nurseries. He might, for instance, take a few ferns from a client’s land, propagate them, and bring them back to the client in quantity two or more years later. “We need to think of residences as functioning ecosystems,” he says, “with plants of that place.”
Residential properties, Cunningham says, collectively represent a massive amount
84 H& T IN THE STUDIO
CLOCKWISE FROM TOP LEFT: Leaving plant stalks standing even after they die helps insects like the monarch butterflies that depend on these milkweeds. Cunningham sees not just ecological value but beauty in dead trees like these white pines. Glossy buckthorn is an invasive species rapidly pushing out native plants. A male cardinal perches on a decaying stump. FAR RIGHT: Cunningham discusses his goals for Land Lab.

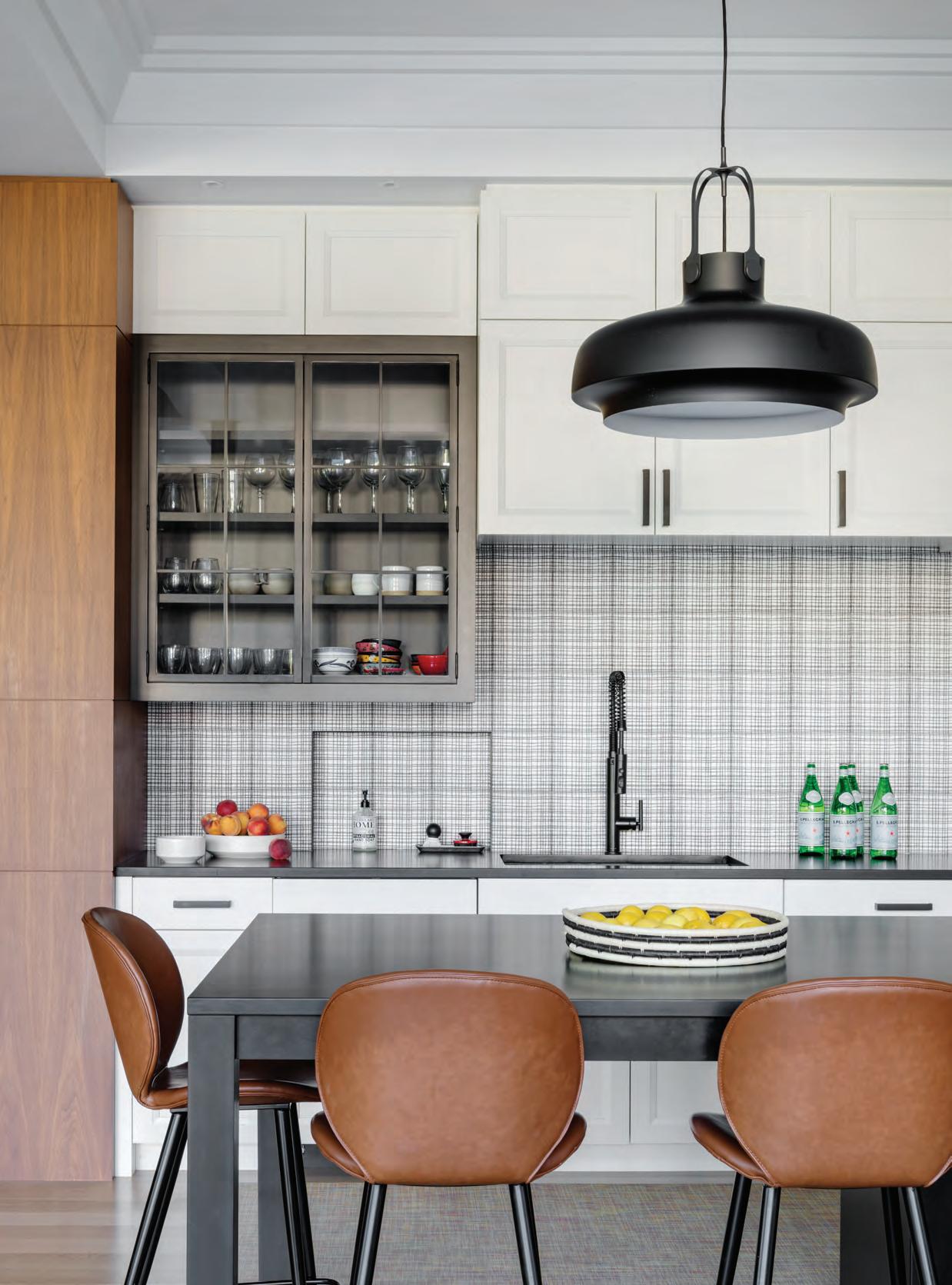
BOSTON | VINEYARD HAVEN | BIG SKY BlueHourDesign.com Completed while a Partner at LDa Architecture & Interiors
Greg
Premru Photography

of land. If we managed them better, we would not only improve the ecosystem but make the properties more resilient to the drought, deluge, temperature extremes, and animal overpopulation caused by climate change.
Cunningham and other experts point out that big lawns, irrigation, chemical runoff, gas-powered machinery, and poor plant choice all contribute to ecological decline—and are easy to fix. For example, whereas non-native plants are a salad bar for rabbits and deer, native plants have evolved to coexist with wildlife. So instead of arborvitae, which deer will “turn into topiary,” Cunningham prescribes highbush blueberry.
“Rather than grooming every inch of our land,” he suggests we “let parts be fallow and more ecologically supporting.” Smaller lawns and wild areas save water, time, and carbon. Leaves left in place harbor pollinators and improve soil.
“Our landscapes should support all kinds of things,” Cunningham says—even dead trees, which have tremendous ecological value as habitat for insects, pollinators, and birds. “I think they’re beautiful,” he says about the trees. “There’s beauty in life, death, and everything in between.” Matthew Cunningham Landscape Design, Stoneham, Mass., Portland, Maine, matthew-cunningham.com
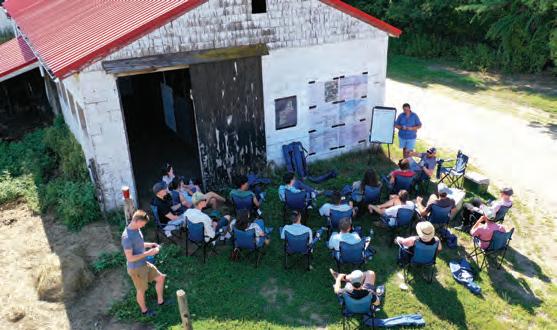
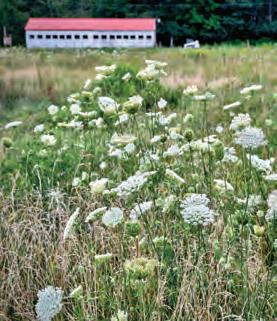

86 H& T IN THE STUDIO
TOP: A new tractor and a wall of inspirational ideas for the lab’s future reside inside the horse barn. CLOCKWISE FROM BOTTOM LEFT: Queen Anne’s Lace may be beautiful, but it’s non-native and displaces other plants that nourish wildlife. Cunningham’s team brainstorming ideas at Land Lab. Game cameras have helped the designers learn about the patterns of wildlife, including coyotes.



your wildest dreams
DAN CUTRONA Boston • Chatham CHATHAMINTERIORS.COM
When
come true.
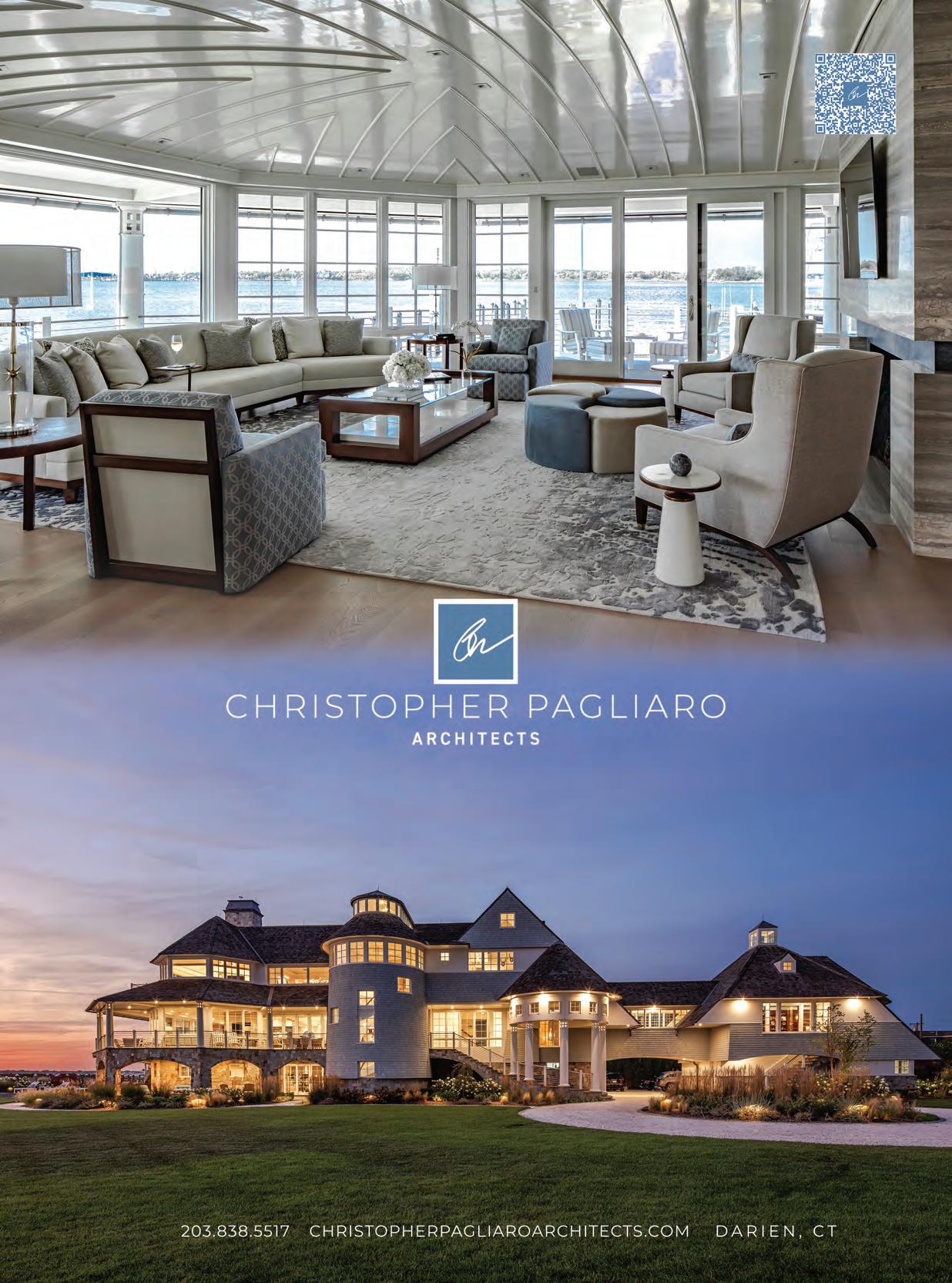


DEEPER MEANINGS
There’s more than meets the eye in Joanne Tarlin’s floral paintings.
BY ROBERT KIENER
90 H& T ARTISTRY
Photography by Ave Melnick, courtesy of the artist
The Way (2023), 16"H x 12”W, oil on linen.
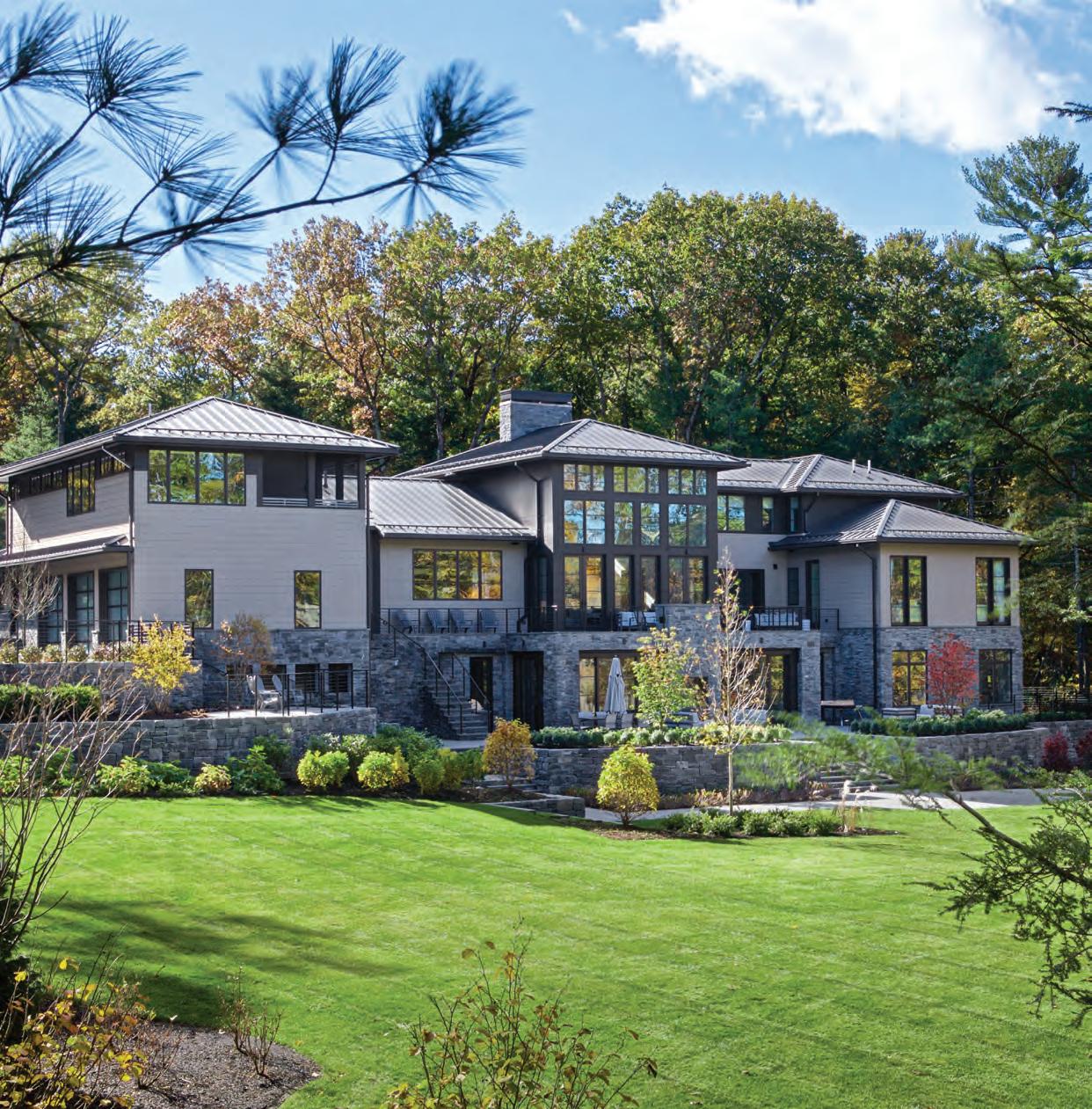


A full-service builder offering a predictable experience, proven tradesmen, and realistic timelines. The result being a controlled experience and an outcome exceeding expectations.
HALL DESIGN GROUP, INC. NYSTEDT PHOTOGRAPHY 337 Boston Post Road Sudbury, MA 01776 781-412-1486 conceptbuildinginc.com
SLOCUM



“I look. I look everywhere,” says Maine-based artist Joanne Tarlin when I ask her what inspires her atmospheric and allegorical oil paintings, each replete with the wonders of nature.
As we sit in her expansive, lightfilled artist’s studio at her waterside home in Harpswell, Maine, she points to the oversized picture window that frames the coastal waters and adds, “As you can see, there’s so much that is beautiful to look at: the everchanging light, the water, the tides, the way the sky—”
Before she can finish, we spot a high-flying blackcapped tern as it dives down sharply into the water to snatch up a meal. As we watch the tern gulp down a tiny fish and climb back into the impossibly blue sky, Tarlin smiles and explains, “See? I’m surrounded by beauty.”
While the natural wonders of her home certainly inspire and stimulate Tarlin, she’s quick to explain that her art also reflects deeply held personal, political, and environmental beliefs. Indeed, as some of the titles of her paintings reveal, much of Tarlin’s work is a metaphor for her concerns. Take, for

92 H& T ARTISTRY
CLOCKWISE FROM RIGHT: Crash (2023), 20"H x 20"W, oil on canvas. Winter Days Warming (2023), 20"H x 16"W, oil on linen. Envision Beyond Your View (2023), 20"H x 30"W, oil on linen. Interminable Hostilities (2016), 36"H x 36"W, oil on canvas.

THRILLING



designerbath.com Showrooms in Watertown + Beverly
MAKE
EVERY DAY

“PLANTS AND FLOWERS OFTEN STAND IN FOR HUMANS IN MY PAINTINGS.” —Artist Joanne Tarlin

example, Interminable Hostilities; In Turbulence and Among Fractures, Life Goes On; Today, Yesterday, Tomorrow…When Will it Stop?; and What We Don’t Know About Climate Change
CLOCKWISE FROM ABOVE: Ocean Warming (2023), 24"H x 24"W, oil on canvas. Humanitarian Corridor 1 (2022), 36"H x 36"W, oil on linen. The Reds Again (2023), 36"H x 36"W, oil on linen. Artist Joanne Tarlin.


“My romantic landscapes express my reactions to situations,” says Tarlin as she shows a recent oil painting, The Reds Again. At first glance, it looks like an elegant floral, but Tarlin reveals it was partly inspired by the war in Ukraine. “The images reflect the brush and brambles outside my home, but the painting is also a metaphor for one world divided,” she says. Like many of her paintings, this work is reminiscent of earlier allegorical landscapes and vanitas paintings in which the work’s elements and objects (such as Tarlin’s flowers) are chosen to symbolize the human condition and mortality. “Plants and flowers often stand in for humans in my paintings,” says Tarlin, who graduated from the School of the Museum of Fine Arts at Tufts.
While the deeper metaphorical meanings of Tarlin’s paintings may not be readily apparent to casual viewers, there’s no denying that the beauty she lives with daily is. The juxtaposition between Tarlin’s natural surroundings and her concerns for humanity adds up to compelling, multifaceted artwork.
EDITOR’S NOTE: To see more of Joanne Tarlin’s work, visit joannetarlin.com.
94 H& T ARTISTRY
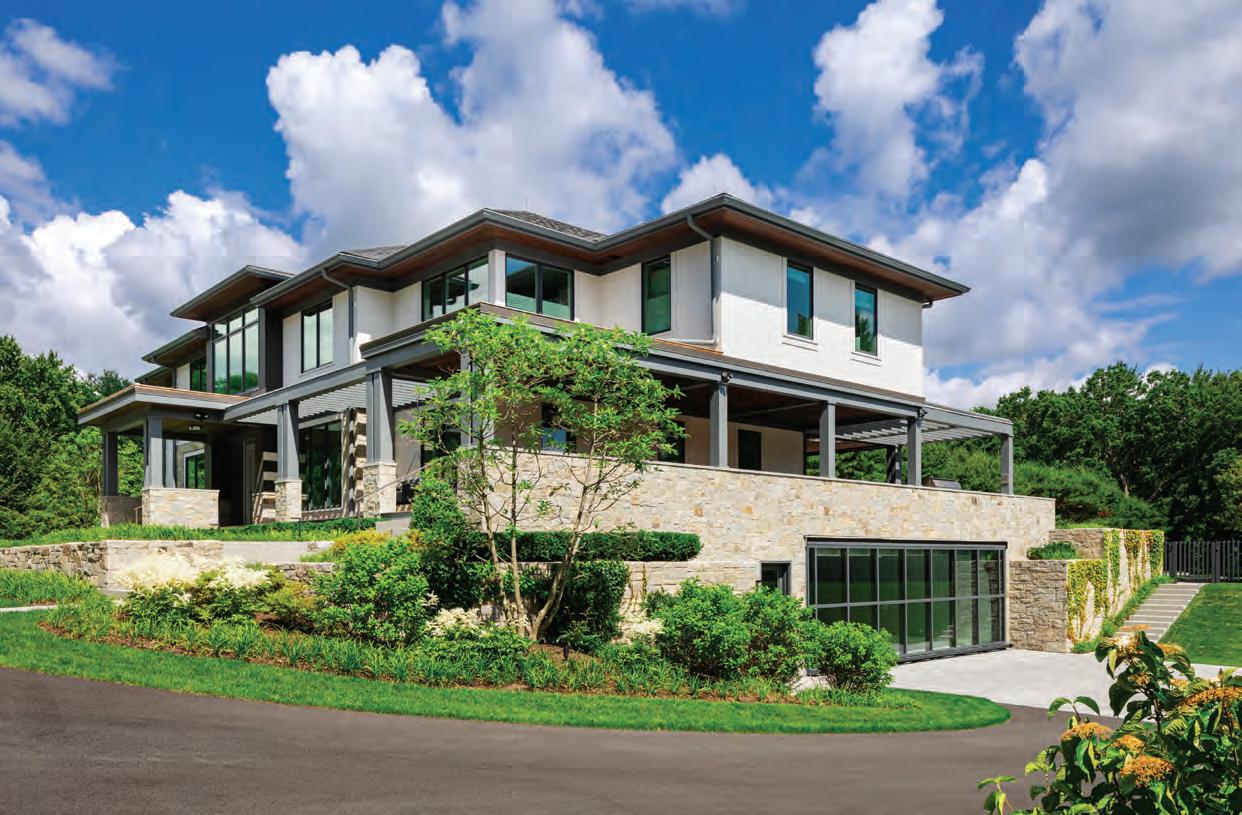

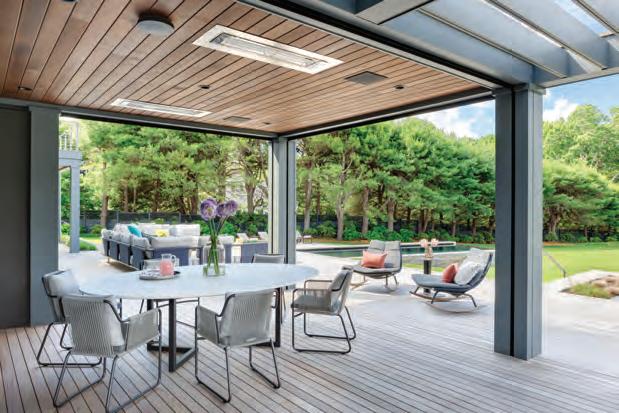


ARCHITECT—LDA ARCHITECTURE & INTERIORS LANDSCAPE ARCHITECT—DAN GORDON LANDSCAPE ARCHITECTS PHOTOGRAPHER—GREG PREMRU Greater Boston | 978-635-9700 916 Main St. | Acton, MA 01720 Cape & Islands | 508-295-8700 215 Onset Ave. | Onset, MA 02558 kistlerandknapp.com SCAN TO LEARN MORE ABOUT THIS PROJECT!


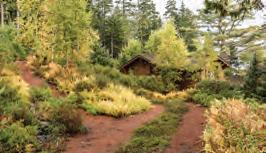








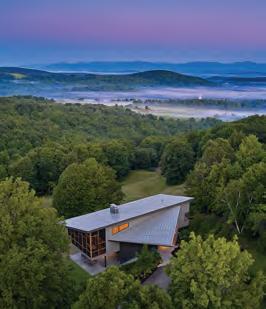
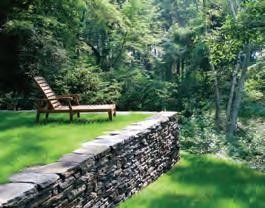



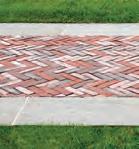



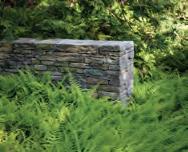













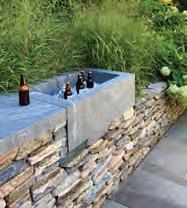







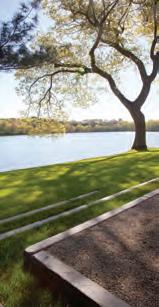

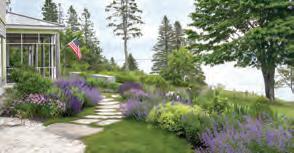






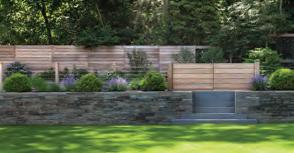






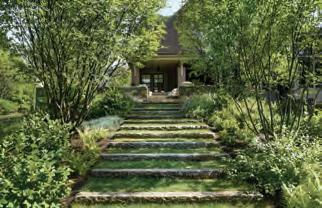



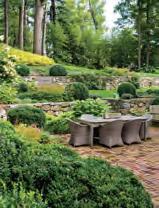



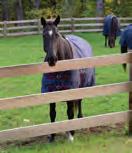
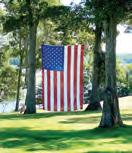



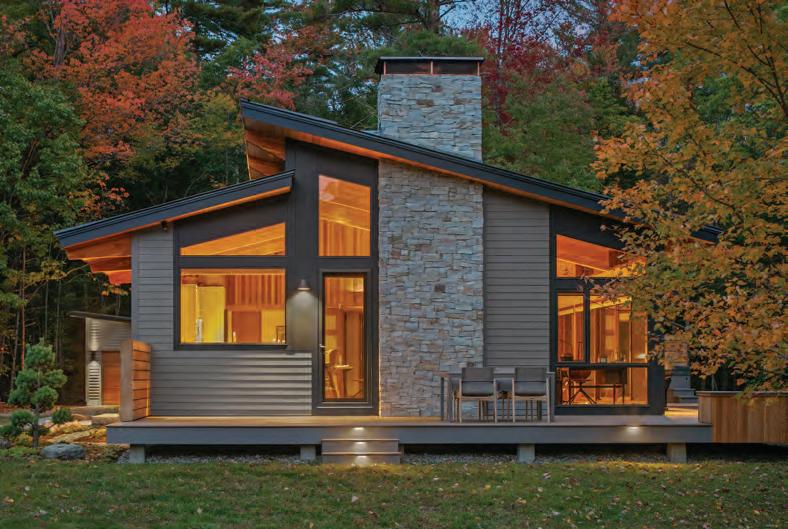


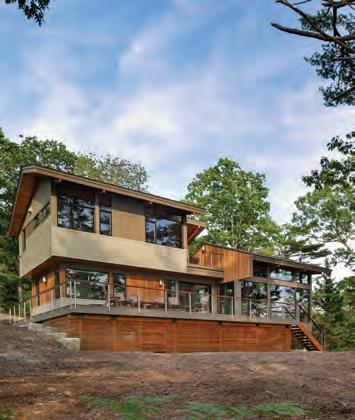
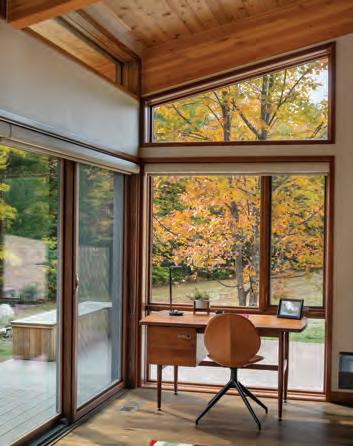



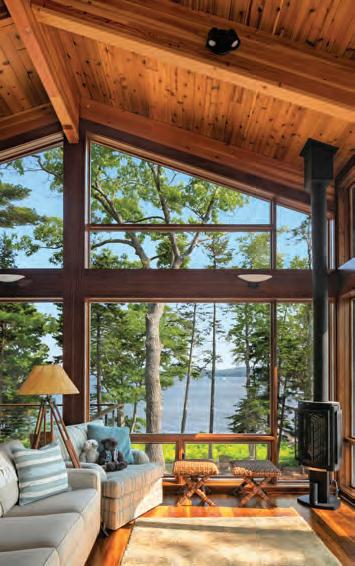
Crafting Dreams into Reality Experience the Unmatched Quality of Acorn Deck House 800.727.3325 | AcornDeckHouse.com Custom designed and fabricated homes for 75 years

Let Us Entertain You
Ready for some alfresco entertaining this spring? Editor at Large Clinton Smith helps set the scene.
1


1. Bright Idea
Incorporate a burst of color into your next fete with the vibrant Bistrot Solid five-piece cutlery set in orange by Sabre Paris. Hudson Grace, Greenwich, Conn., hudsongracesf.com
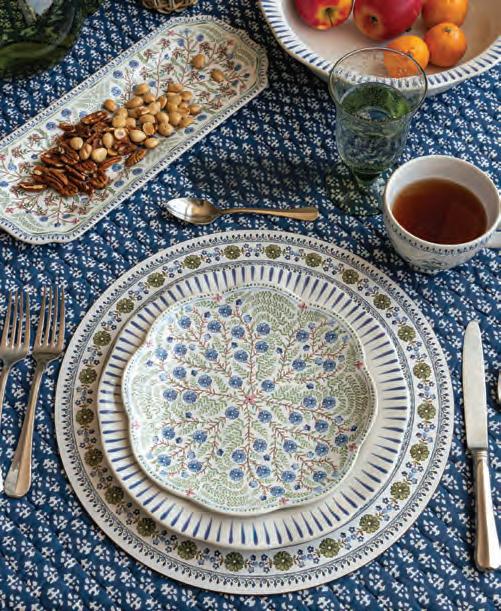

2. Fresh Interpretations
The new Villa Seville ceramics from Juliska feature folkloric floral designs evocative of the wildflowers in the Spanish city located in the heart of Andalusia. juliska.com
3. On the Wild Side
Channel your wanderlust without leaving home with a set of African Safari Cocktail Picks. Weston Table, Weston, Mass., westontable.com
4. Rose-colored— and other!—glasses
The Otto tumblers by Casa Branca come in a rainbow of hues, ideal for setting the scene for any mood. casabranca.com
98 H& T SMITH ON STYLE
4 3 2




VISIT OUR NEW AWARD-WINNING SHOWROOM IN SOWA



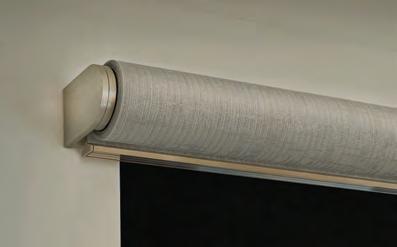
TSP Smart Spaces provides exquisite whole-house smart home technology solutions. Our Design, Build, and Support process ensures we are with you from the beginning of your smart home journey and well beyond.
To experience for yourself, visit us in our award-winning showroom, right in the heart of the design-centric SoWa neighborhood.
(617) 267-3030 | www.tsp.space | Boston, MA
LUXURY
INTELLIGENT
2. Beautiful lighting control keypad from Belgium-based company Basalte. Here showing the Fibonacci keypad in brushed brass.
1. Interactive keypad wall featuring design-led lighting controls from Lutron, Basalte, and more in our immersive showroom.
3. Lutron Motorized Palladiom shade with ‘Dawn’ fabric from the Atelier collection, matched with elegant satin nickel brackets.
H& T SMITH ON STYLE
1. Lighten Up
As dusk falls, cast a soft glow upon your guests with the Rousseau 11” Rechargeable Table Lamp by Kelly Wearstler for Visual Comfort & Co. Visual Comfort & Co., Boston Design Center, visualcomfort.com; Light New England, Boston, lightne.com
2. Double Duty
From serving chips and dips to berries and cream, look to pieces that can handle multiple functions, such as this serving bowl with a dazzling metallic edge. Elizabeth Home Decor & Design, Chestnut Hill, Mass., shop. elizabethhomedecor.com
3. Red Alert
Look to the Gisele table linens, a collaboration between Matouk and Schumacher, to bring a little verve to your tablescape. matouk.com

1

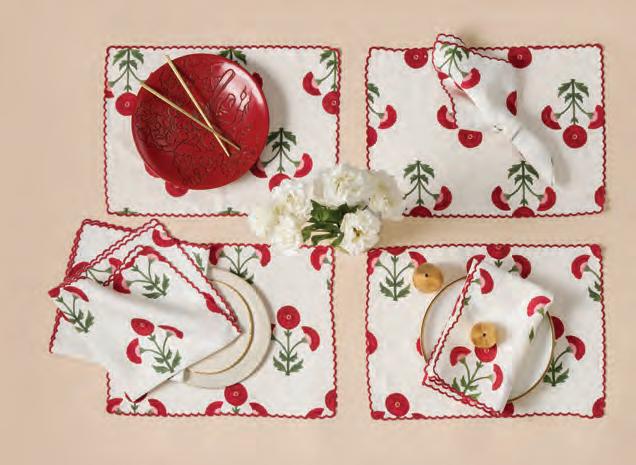
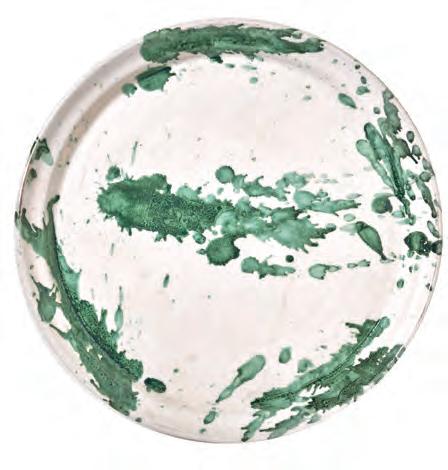

2 5
4

4. At Your Service
Presentation is everything, so up your serving game with Joanna Buchanan’s colorful Capiz trays—ideal backdrops for any display. joannabuchanan.com
5. On Ice
Shake up your party’s social scene with the Tulum Cocktail Shaker by Serena & Lily. Serena & Lily, Chestnut Hill, Mass., serenandlily.com
6. La Dolce Vita
Add a touch of the Mediterranean to your stylish soirees with the Montegranaro Green Splatterware Dinner Plate. Bon appétit! ilbucovita.com
100
3 6

Flower Power
A long-held passion meets pretty petals at Covie Edwards-Pitt’s Sew & Bloom.
Text by LISA H. SPEIDEL | Photography by JOHN BESSLER | Produced by KARIN LIDBECK BRENT
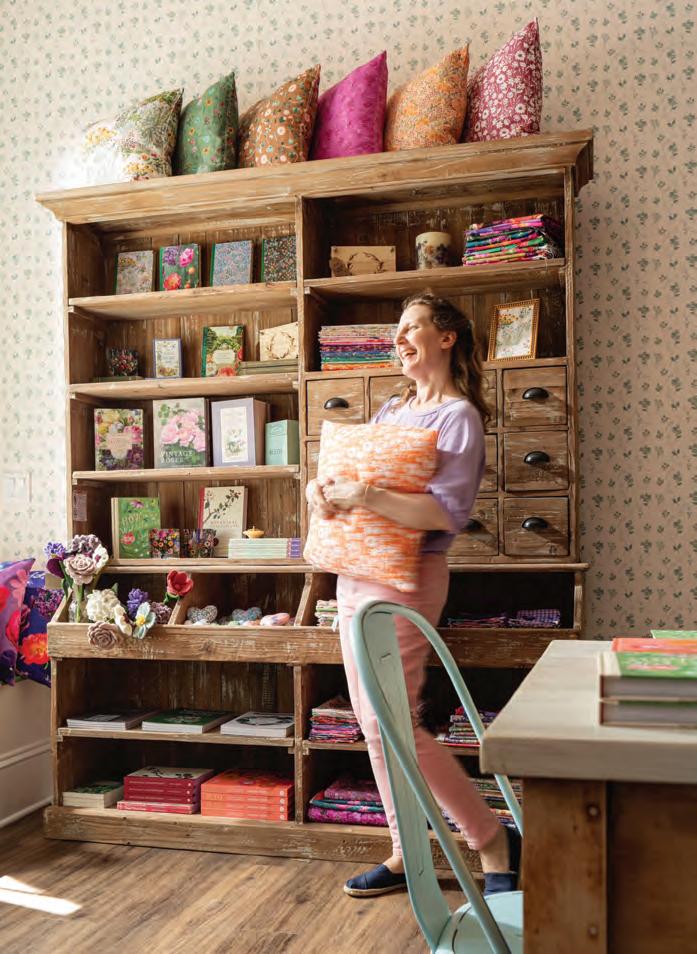
Call it the long game. The very long game.
Since she was in grade school, Coventry (Covie) Edwards-Pitt has loved flowers. She’d spend countless hours hunched over a notebook sketching her favorite blooms, imagining beautiful bouquets and floral wallpapers with stripes or lattices.
As an adult, she learned to paint in watercolor and eventually to garden. Her subject never wavered. “I’ve always been an artist at heart,” she says. “And
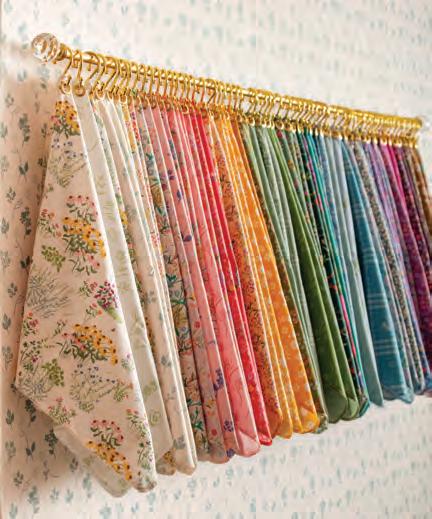
102 H& T SHOP VISIT
ABOVE: Shop owner Coventry (Covie) Edwards-Pitt by a bookcase stocked with an ever-evolving selection of botanical-themed titles. RIGHT: The “fabric wall” showcases samples of Edwards-Pitt’s seventy original fabric designs and inspires customers to mix and match; favorites can then be custom ordered on wallpaper, upholstery, tablecloths, and more.
FIND YOUR EVERYDAY GETAWAY
Coastal style is known for its light, relaxing and inviting nature. Capture this seamless simplicity with Weekender. Available now at universalfurniture.com.
 Photographer: Michael Blevins / mblevinsphoto.com
Photographer: Michael Blevins / mblevinsphoto.com
is
and is used under license.
Coastal Living
a trademark of the Meredith Operations Corporation

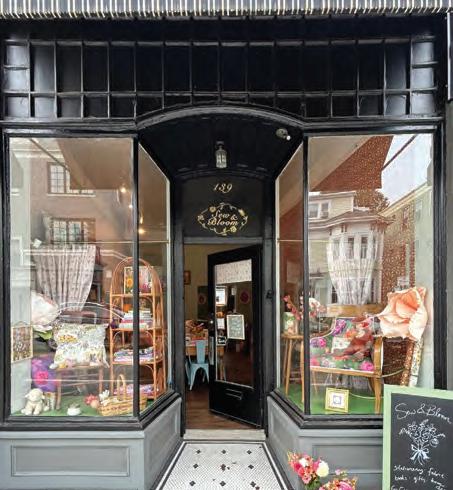
CLOCKWISE FROM ABOVE: Packed with all things floral, the inviting display windows at Sew & Bloom in the Observatory Hill neighborhood of Cambridge, Massachusetts, have the (flower) power to lure passerby. All of the flowers featured in the delightful designs, which grace everything from cushions and consoles to wallcoverings, satin-bound journals, and pillows, once grew in Edwards-Pitt’s garden. The Love Birds design, which covers the walls in the shop’s back room, is a fan favorite.
Over the next few years, Edwards-Pitt crafted and culled her hand-drawn and photo-generated floral designs. By the time she opened Sew & Bloom last year, in Cambridge, Massachusetts, she had edited her collection down to seventy patterns—
my focus has always been flowers and wallpaper.”
But a successful career in the financial industry kept Edwards-Pitt busy. As partner and chief creative officer at Ballentine Partners (a position she still holds today), she authored the firm’s Healthy, Wealthy & Wise collection, a three-book series that seeks to reconcile financial abundance with personal relationships and values.
“About eight years ago,” says EdwardsPitt, “I wrote my second book called Aged Healthy, Wealthy & Wise, and a question came up in my research: If today was your last day on Earth, what would you regret not having done?”
“I had this very visceral reaction,” she remembers. “I decided to make some time for my art.”
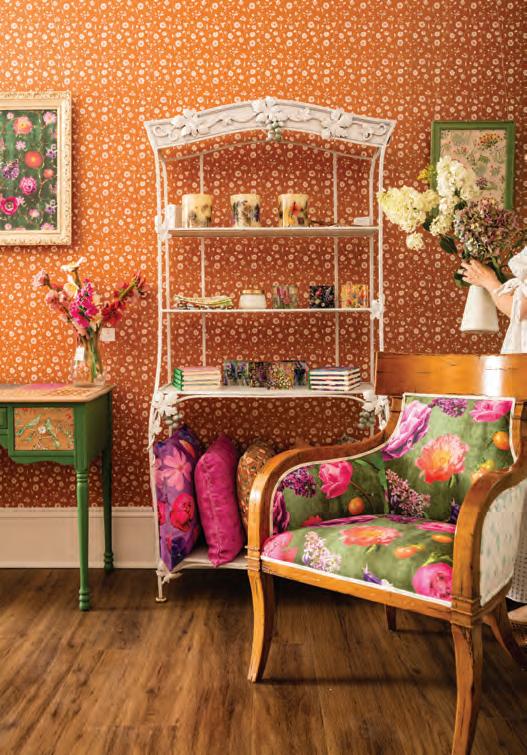
104 H& T SHOP VISIT

Enticing. CUSTOM HOMES, RENOVATIONS, ADDITIONS, KITCHENS + BATHS PLATTBUILDERS.COM | 978.448.9963 Greg Premru: photography, Battle Associates Architects: architect
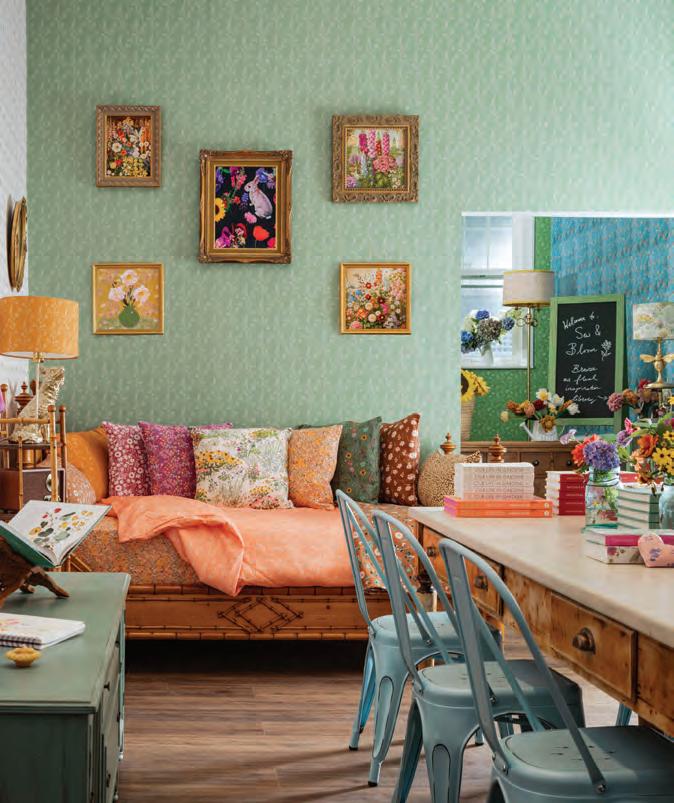
charming, cottagey designs that have been compared to the likes of Liberty and Laura Ashley and have graced everything from curtains and wallcoverings to tablecloths and napkins.
The 500-square-foot shop has a three-fold purpose. First, it’s a showcase for the artist’s floral designs, which are featured on fabrics, textiles, and stationery. Next there’s a custom home-decor component: Edwards-Pitt works with clients to create combinations and colors, say for a bedding collection, that speak to them. And finally, there’s a community element. Weekly workshops—think watercolor botanical painting or pressed floral art—provide artistic inspiration. “I view it as sowing seeds,” says Edwards-Pitt. “It allows people to find time for creativity in their lives.”
Edwards-Pitt’s enchanting shop, which was likened to a secret garden by one happy customer, also stocks an array
of floral-themed items. Expect gardening books, bouquets (comprised of real or felt flowers), stationery, gifts, and even some botanical-inspired goodies for the kids. “This shop has been in my mind and heart for decades,” says EdwardsPitt. “I had a lot of time to figure out what I loved, and my dream was to share that.” Sew & Bloom, Cambridge, Mass., sewandbloom.com


CLOCKWISE FROM ABOVE: The artist at work: “Designing involves a great deal of trial and error. It’s a lot like gardening,” says EdwardsPitt. Pretty patterns comingle to create an enchanting tablescape that’s a perfect backdrop for afternoon tea. The front room at Sew & Bloom features framed original artwork by EdwardsPitt and a central table where regular classes, on subjects ranging from surface pattern design to AI art, are held.
106 H& T SHOP VISIT





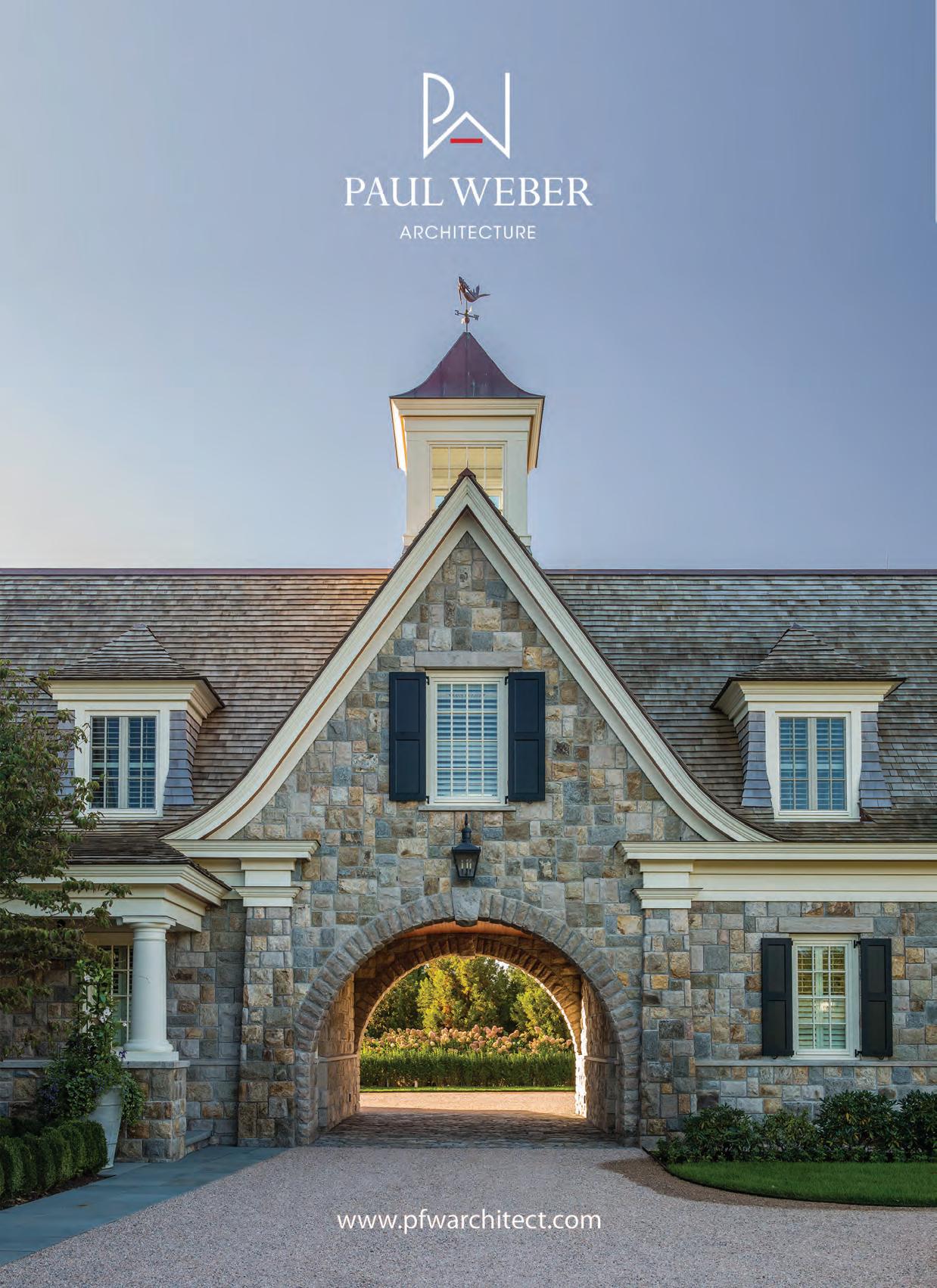
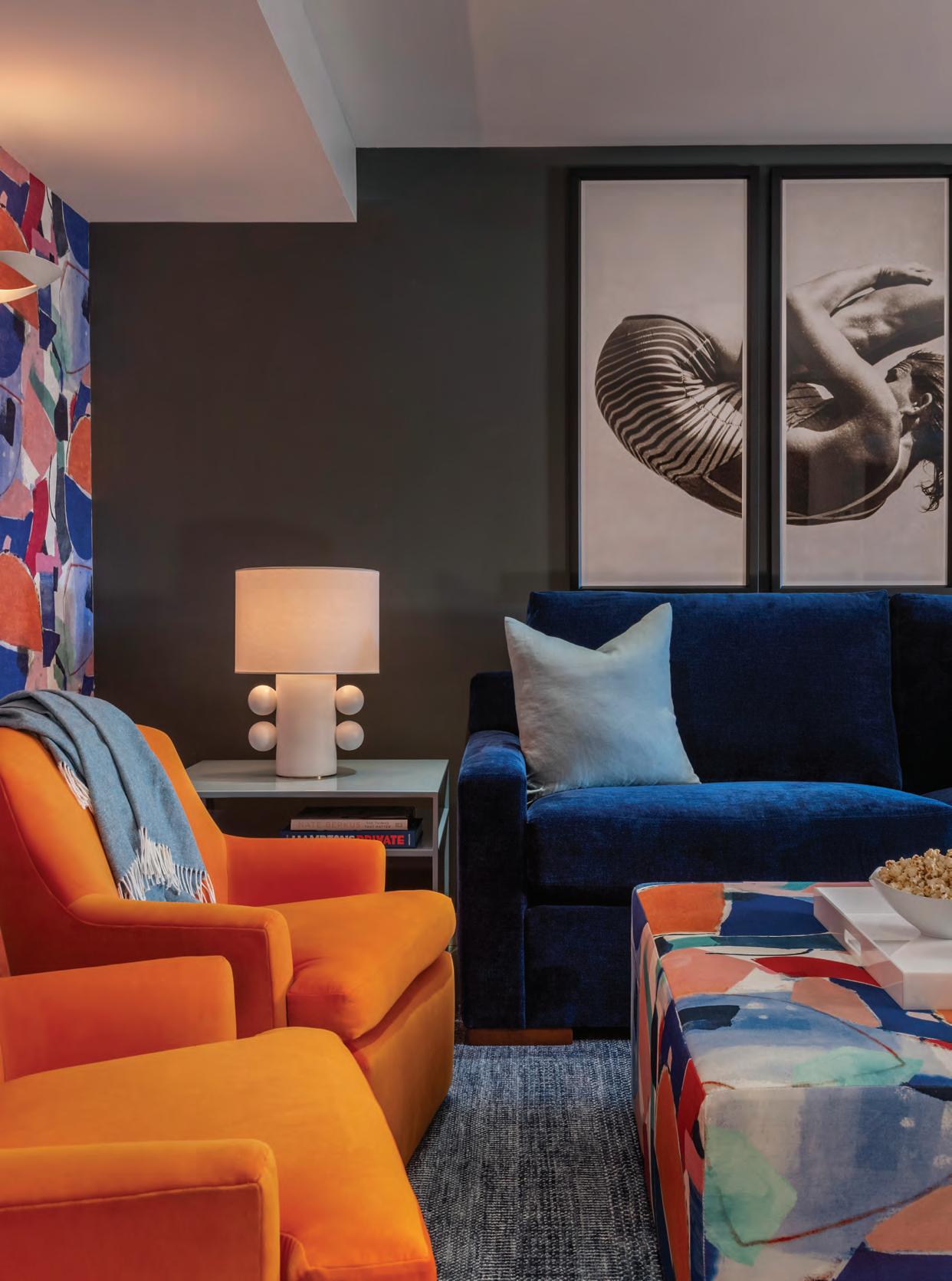
PINNEYDESIGNS.COM NAT REA
life. style. lifestyle. PINNEY designs

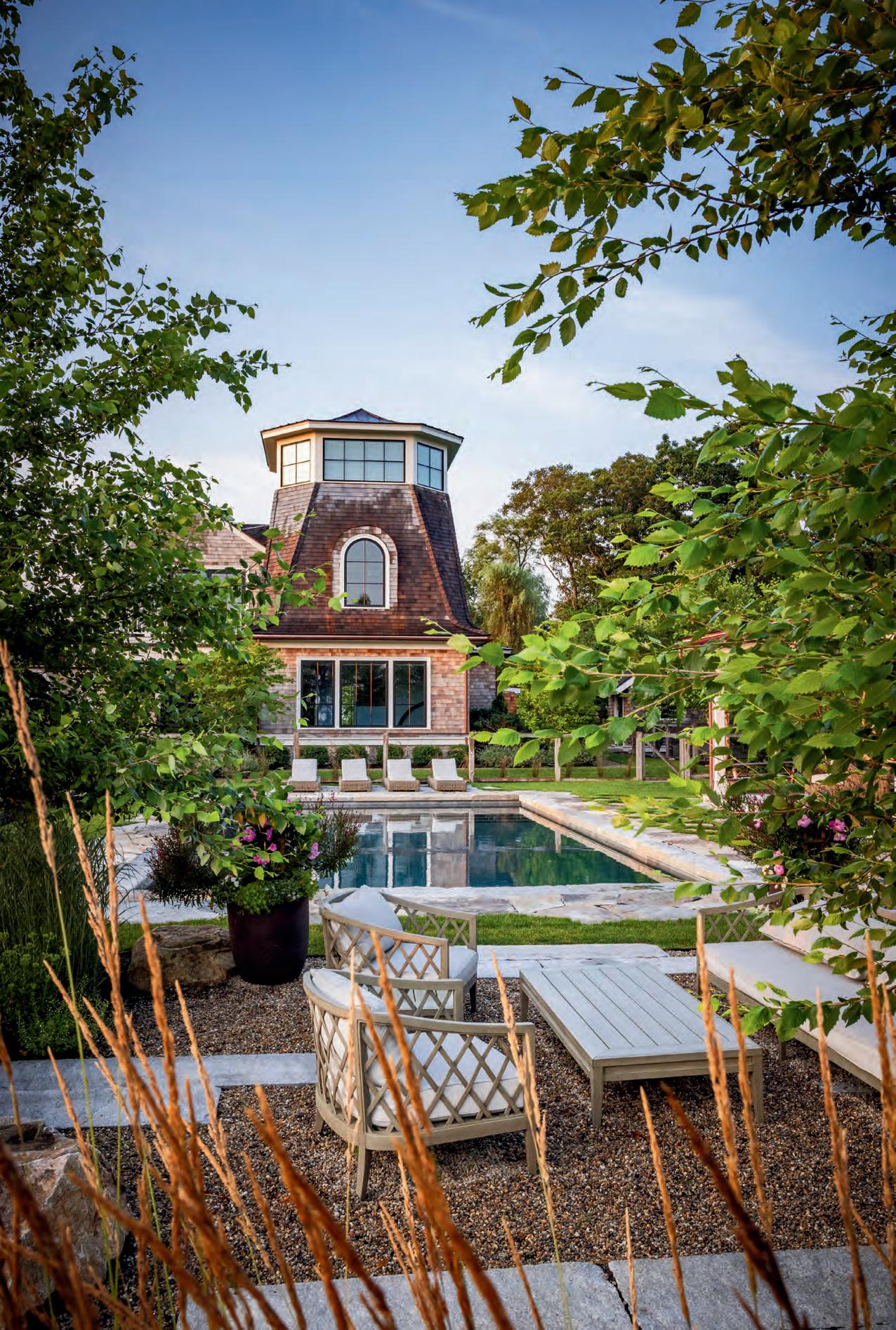
beautiful through the seasons; timeless through the years paragonlandscape.com | (781) 834-1000
Landscape
| Photographer:
Sean Papich
Architecture
Chris Rucinski
Special Marketing Section
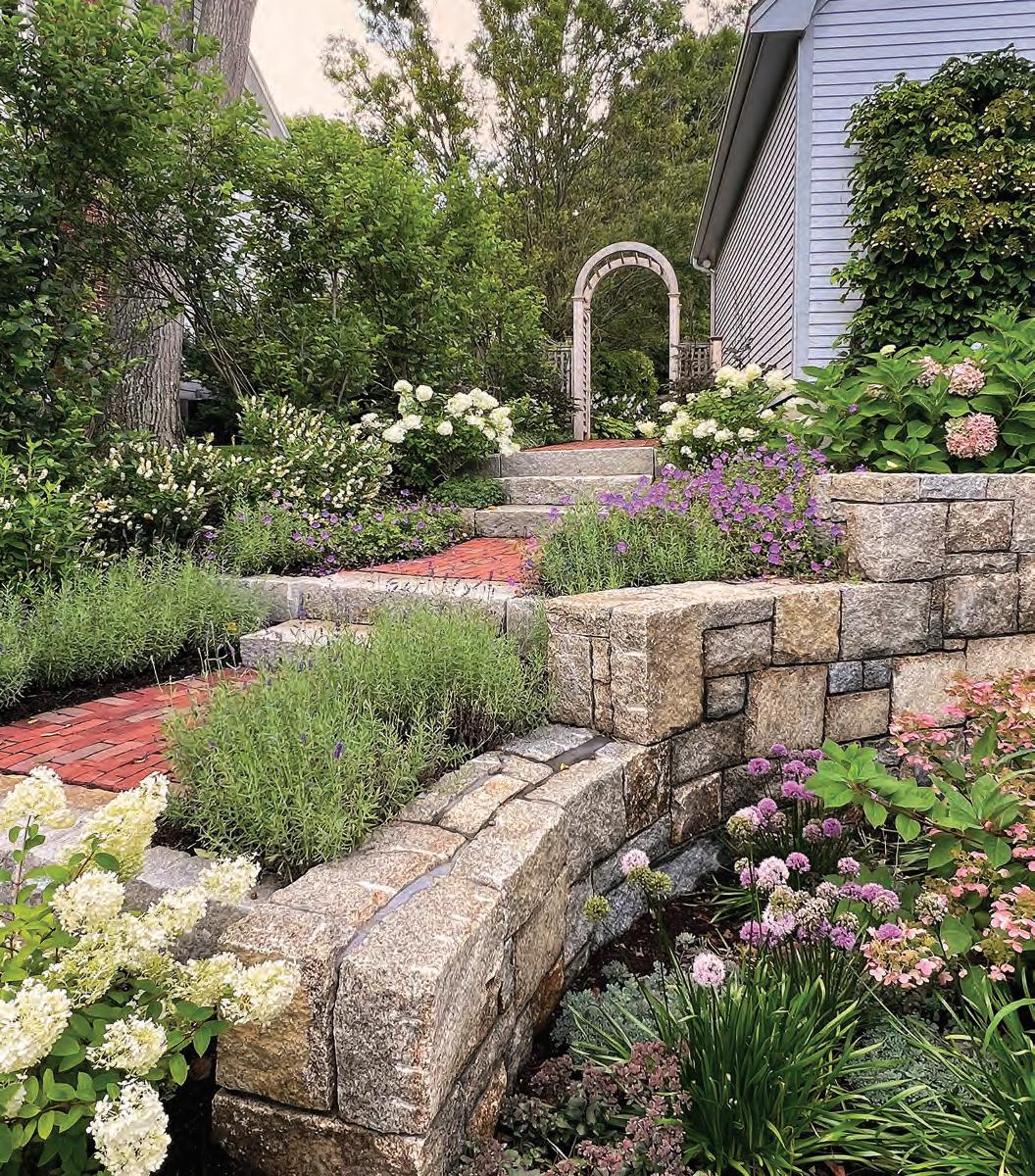
Gracious Outdoor Living & Landscapes
IMAGE COURTESY OF HILARIE HOLDSWORTH
Lynch Landscape & Tree Service, Inc.
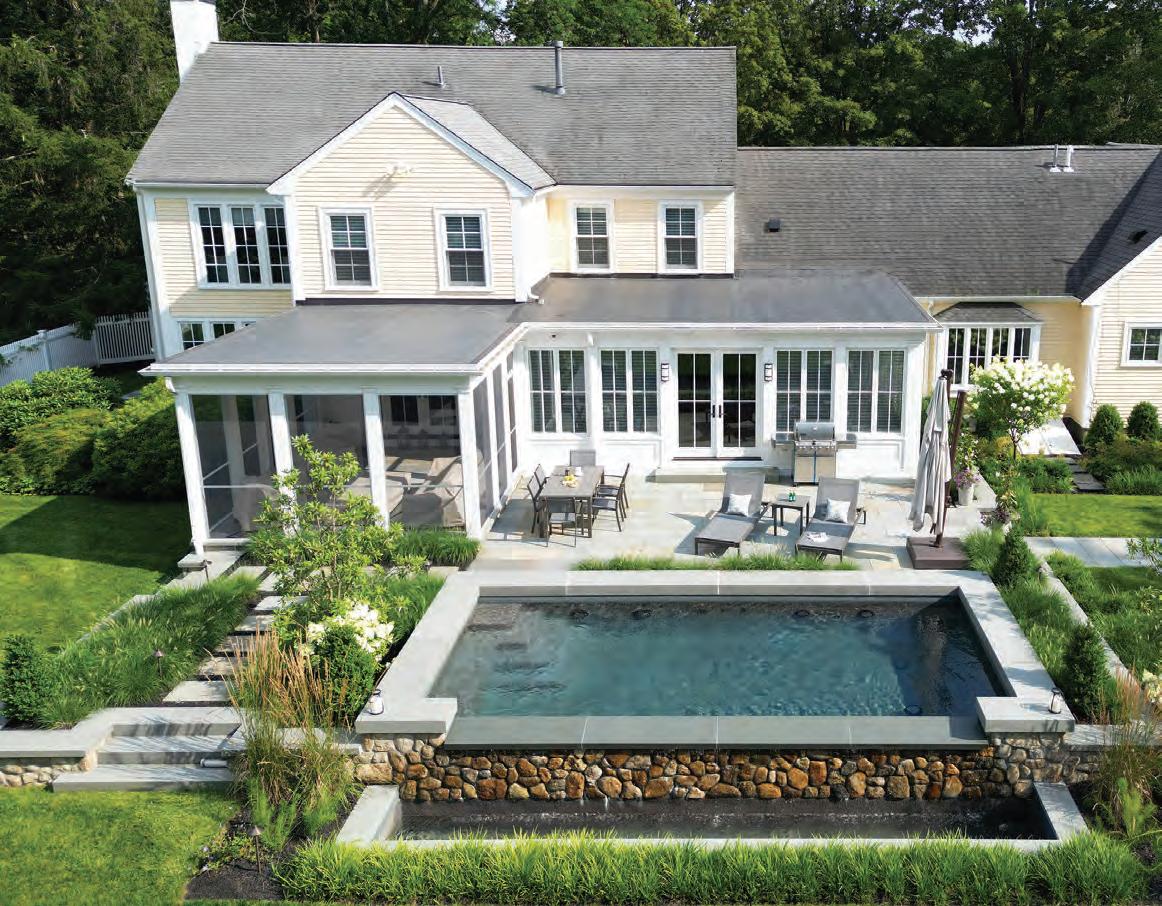
Founded by Michael and Kelleigh Lynch more than forty years ago, Lynch Landscape & Tree Service continues to forge its path as a MetroWest leader in landscape design, construction, and maintenance services. Built on a foundation of hard work, determination, and innovation, our company has grown from one truck and a lawnmower to an award-winning full-service landscape provider.
Throughout the years, the Lynch Design/Build team has grown to specialize in all things outdoor living. From
intimate firepit spaces to complete pool and entertaining environments, our in-house designers and craftsmen will transform your lackluster spaces into dream-like getaways.
Our design philosophy is simple: we believe in striking the perfect balance between aesthetics and functionality. As your designer, contractor, and project manager, we work with our clients every step of the way to ensure that we not only create a picture-perfect scene, but more importantly, we create a lasting outdoor living space for you and your family to enjoy for years to come.
112 | Special Marketing Section Gracious Outdoor Living & Landscapes 1
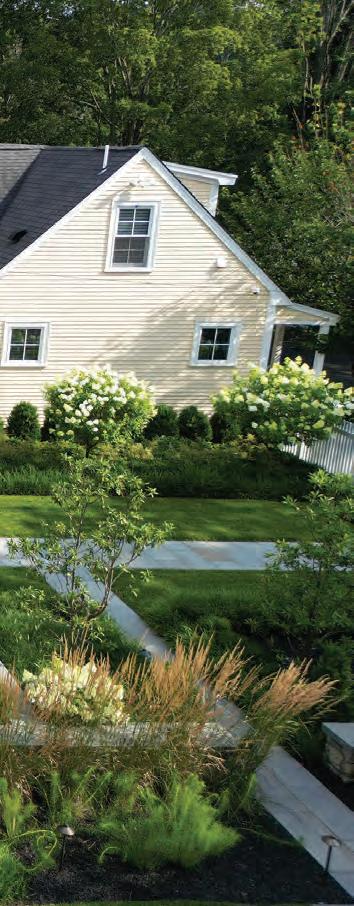

1 This historical home blends modern design elements while honoring the classic New England vernacular. 2 The oversized six-inch thermal bluestone coping serves as a step while also elevating the height of the pool for a dramatic effect. 3 A gas-powered fire table makes long conversations by the fire possible year-round. 4 This fullcolor thermal bluestone patio just outside the family’s kitchen doors serves as the perfect outdoor dining space.


Special Marketing Section | 113
2
3
Imagine your ideal outdoor space, then start living in it. Lynch Landscape & Tree Service, Inc. 80 Union Ave. Sudbury, MA 01776 978-443-2626 lynchlandscape.com
4
The MacDowell Company

The MacDowell Company has been designing and building award-winning landscape projects in the New England area for more than fifty years. Our approach is based on a very clear commitment to excellence in design, craftsmanship, and client experience.
We hold a unique position in the industry because we are able to offer our clientele a comprehensive and complete set of landscape architecture and installation services. A cohesive and seamless design and implementation process is a crucial aspect in not only delivering an unparalleled finished product, but also essential in delivering a truly enjoyable and fulfilling project experience for the client. From an initial consultation through design, permitting, estimating, project management, and construction, our clients build trusting and lasting relation-
ships working with the same MacDowell professionals to reach their goals.
Through the years we have forged relationships with many of the region’s leading architects, designers, and builders. Each project requires an expert level of engagement, analysis, and exploration. Our breadth of experience allows us to deliver a boundless range of creative landscape amenities, from sleek, contemporary statements to timeless New England classics.
At The MacDowell Company we understand that discerning clients demand the utmost attention to design detail, service, and the final installation. Whether it be an intimate garden or a master plan as part of a multifaceted site development, each endeavor undertaken reaffirms our commitment to excellence.
114 | Special Marketing Section Gracious Outdoor Living & Landscapes 1


1 A pool and spa are accompanied by custom white coping and pavers to create a resortlike ambiance at this contemporary home. Ipe wood fencing, landscape lighting, lawn, and lush plantings are used to soften the tiered rear yard and maintain the minimalist design intent. 2 A stone pier topped with a seasonal planter anchors the wall and steps to a raised terrace area. 3 A stone outdoor kitchen and bar service the dining terrace of this rural home. A second terrace with a fire table and large umbrella is paired with whimsical plantings that add color and vertical definition. 4 A pool house and outdoor kitchen are laid out symmetrically with the pool and main home to create a strong sense of continuity through the landscape. 4
3
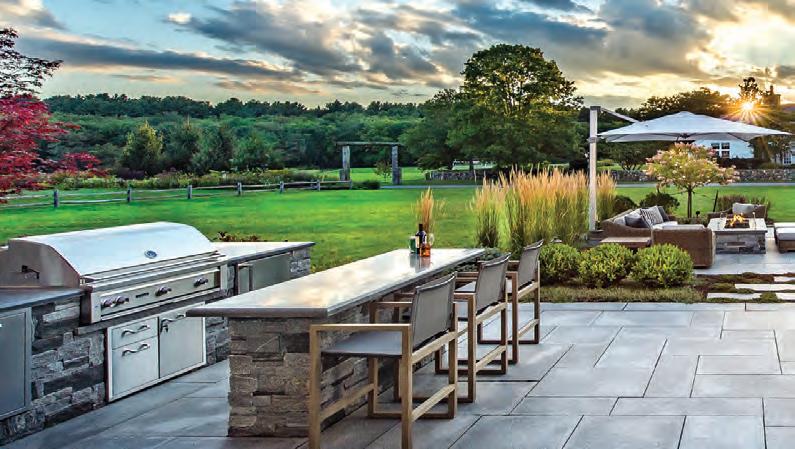
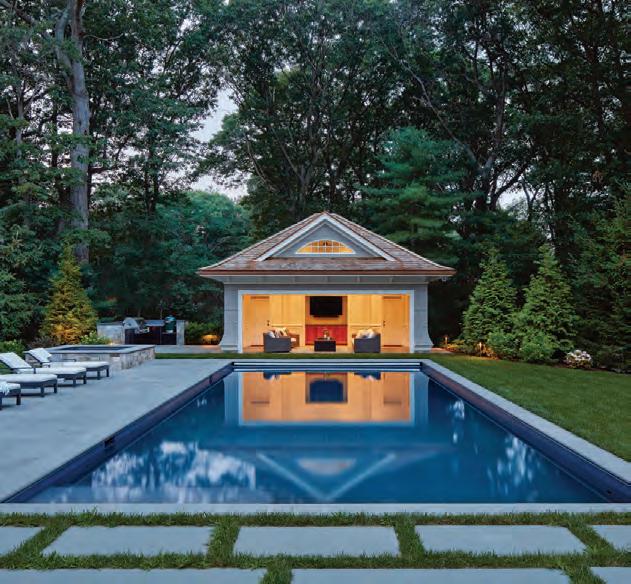
Landscape design should enhance the natural environment and enrich the human spirit.
Special Marketing Section | 115
2
Landscape design should enhance the natural environment and enrich the human spirit 21 Center Street Weston, MA 02493 781-899-9393 TheMacDowellCompany.com 2 3 4 The MacDowell Company Landscape Architecture 21 Center Street Weston, MA 02493 781-899-9393 themacdowellcompany.com
1) 1: A pool and spa are accompanied by custom white coping and pavers to create a resort like ambiance at this contemporary home. Ipe wood fencing, landscape lighting with lawn and lush plantings are used to soften the tiered rear yard landscape and maintain the minimalist design intent. 2: A stone outdoor kitchen & bar service the dining terrace of this rural home. A second terrace with fie table & large umbrella along with whimsical plantings, placed in a semi-formal layout add color and vertical defintion. A distant splitrail fence, timber ranch entrance and fildstone wall separate the manicured space from the more natural surroundings. 3: A stone pier topped with a seasonal planter anchor the wall and steps to a raised terrace area. Light fixures are integrated into the masonry to create a warm ambiance during the evening. 4: A pool and raised stone spa are surround by a bluestone terrace. A pool house and outdoor kitchen are laid out symmetrically with the pool and main home to create a strong sense of continuity through the landscape. An outdoor built-in kitchen flanks the pool.
ONYX Corporation

Founded in 1980, our family-owned and -operated company has built a respected reputation for quality in design and landscape construction within the Greater Boston community. Throughout our years in business we have created strong relationships with many of the area’s renowned landscape architects and custom home builders. Onyx strives to bring your landscape visions to life, and it is our attention to every detail that puts our craftsmanship above the rest.
Onyx offers a comprehensive range of services including landscape construction and excavation, masonry, lighting, mature tree plantings, landscape maintenance, and orna-
mental plant care. Our team approach, with a multifaceted background in design, management, and construction, paired with our high expectations of craftmanship, is what makes the difference between a good versus great final project outcome.
In addition to our landscape expertise, our diverse background in site work and aggregate production gives us a greater understanding of what happens beneath the surface of the outdoor spaces we create. When you choose Onyx, you not only get an experienced company, but also a full-service team that will be with you throughout your project from start to finish.
116 | Special Marketing Section Gracious Outdoor Living & Landscapes PHOTO CREDIT: 2 3 GREG PREMRU 1
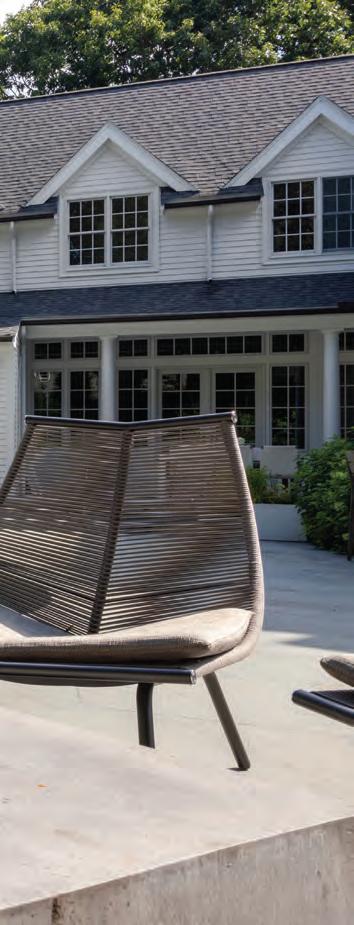
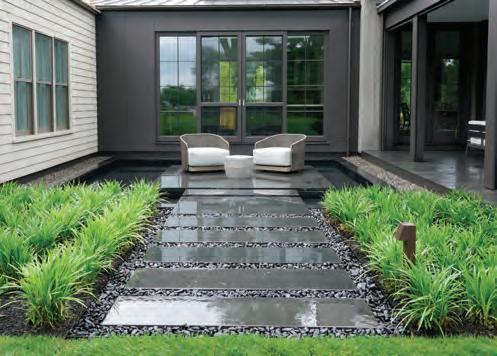
1 An ideal gathering space, this fire table area is nestled in a corner of the terrace with a sweeping view of the entire rear yard. 2 This bluestone path leads to a seating terrace that is ‘floating’ on the reflecting pool below. A perfect lounge spot for that morning cup of coffee.
3 The existing bluestone dining terrace seamlessly transitions to a new granite-surround pool area and outdoor entertainment space. 4 A bluestone veneer wall retains the rose garden behind. Built within the wall, the custom granite water fountain provides a lovely bubbling ambient noise.
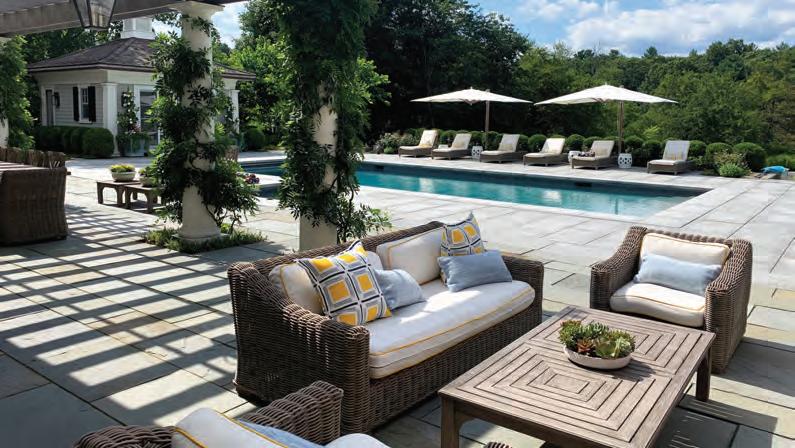
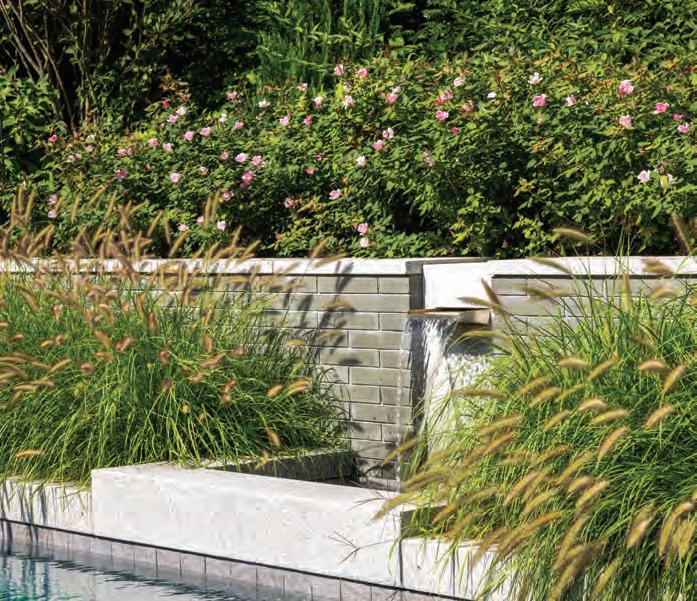

Special Marketing Section | 117
2
3
Onyx strives to bring your landscape visions to life, and it is our attention to every detail that puts our craftsmanship above the rest. ONYX Corporation 18 Wetherbee St. Acton, MA 01720 978-263-1185 onyxcorporation.com
4
Pellettieri Associates, Inc.
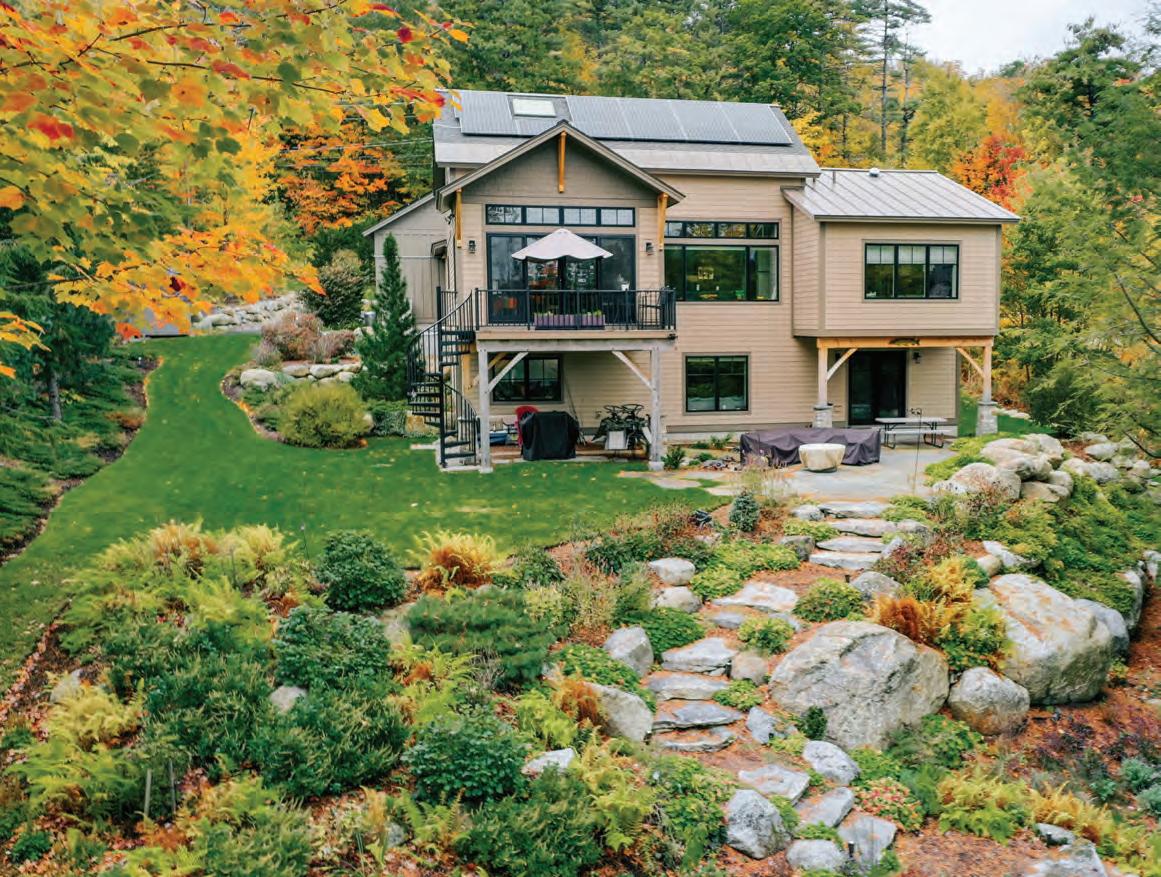
Pellettieri Associates is a New England–based design/build firm providing skilled, creative, and comprehensive landscape services to clients throughout the region. From site assessments and master planning to plant selection and hardscape installations, we produce enduring environments for discerning clients and exceptional residential, commercial, and institutional properties.
What sets us apart is our innovative and passionate team of employees who craft unparalleled landscapes focused on natural and sustainable solutions. Helping your property fit into its natural surroundings, we take cues from nature and implement unique, stylized concepts tailored to each client’s needs. With our extensive
experience in site analysis, we can ensure the morning light filters into your primary bedroom or shines on the outdoor gathering area just at that perfect moment in the day—allowing you to enhance the natural beauty of your home.
We specialize in high-end residential properties and native landscape stewardship, all with an eye toward natural and sustainable designs that deliver traditional New England character and charm. We believe the art of outdoor living should remain rooted in nature’s intentions.
Celebrating forty years in all facets of landscape design, construction, and installation, our company is proud to be one of the most highly qualified design/build firms in New England.
118 | Special Marketing Section Gracious Outdoor Living & Landscapes 1

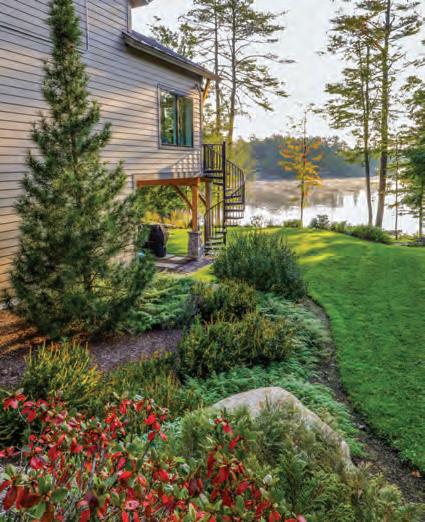
1 A natural stone pathway winds around existing boulders on the site, providing a gradual descent to a perched beach at the water’s edge. Predominantly native plantings shoulder both sides, stabilizing the slope and encouraging more pollinator visitation. 2 A swath of lawn wraps around the side of the home and provides the perfect viewing spot to enjoy evenings overlooking the lake. 3 Incorporating a colorful and diverse planting palette creates a lively foreground to the lake from the bluestone patio and upper deck of the home. 4 A large Chester stone walkway and Eastern Redbud welcome guests at the front entry. The driveway parking area was designed to double as a pickleball court for the homeowners.
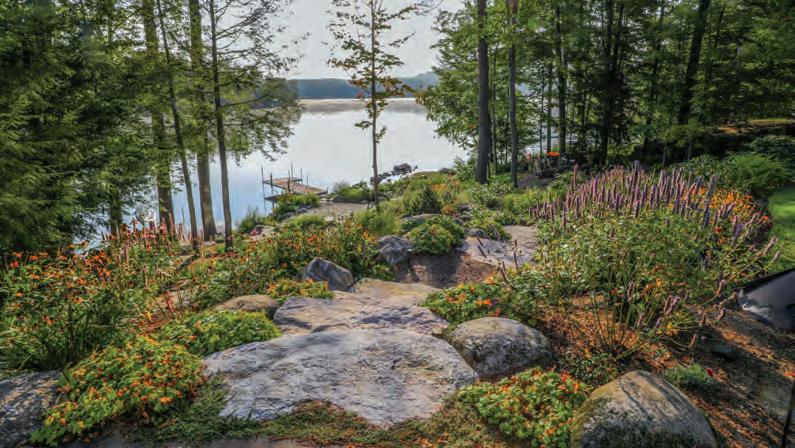
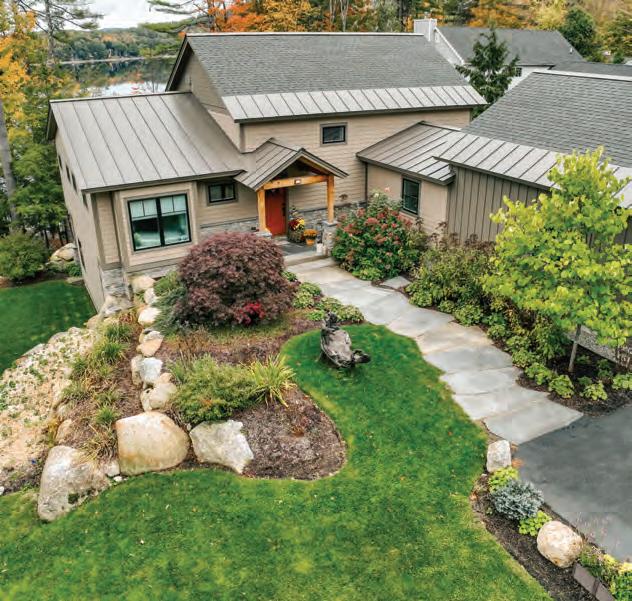
We specialize in high-end residential properties and native landscape stewardship, all with an eye toward natural and sustainable designs that deliver traditional New England character and charm.

Pellettieri Associates, Inc.
169 Kearsarge Mountain Road, Warner, NH 03278
603-456-3678
pellettieriassoc.com
Special Marketing Section | 119
2 3
4
R. P. Marzilli & Company

R.P. Marzilli & Company builds and maintains the finest residential landscapes. Our skilled team of landscape professionals delivers the highest quality and best value for our clients. Our projects are built on country estates, oceanfront bluffs, suburban gardens, and city rooftops.
Our services include complete site preparation, planting of specimen trees and shrubs, flower and vegetable gardens, lawns and wildflower meadows, irrigation, and landscape lighting. We build pools, spas, waterfalls, outdoor kitchens, fireplaces, and recreation and entertaining areas. Our masonry team builds the structure of the landscape, including walls, driveways and auto courts, patios, terraces, steps and walkways, and other architectural stonework. The horticulture team maintains fine
gardens, lawns, trees, and seasonal flowers in containers or planting beds. Our Botanica Land Care division provides edible garden, meadow, and ecological land-care services. Our team of certified arborists provides expert pruning care for trees and shrubs. We prepare your property for special events and manage the landscape to meet any client’s needs and the inevitable change of seasons. We are dedicated to the daily beauty and longterm integrity of the landscape.
Most important, we build trusted relationships with landscape architects and designers, architects, contractors, and homeowners. Our greatest recognition comes from the many clients who enjoy and admire their outdoor living areas all year long.
120 | Special Marketing Section Gracious Outdoor Living & Landscapes PHOTOGRAPHY CREDITS: 1 GREGORY LOMBARDI DESIGN, NEIL LANDINO PHOTOGRAPHY, 2 GREGORY LOMBARDI DESIGN, NEIL LANDINO PHOTOGRAPHY, 3 VERDE DESIGN, ANTHONY CRISAFULLI PHOTOGRAPHY, 4 KATHRYN HERMAN DESIGN, NEIL LANDINO PHOTOGRAPHY 1


1 A gracious and dramatic outdoor living area on a Boston rooftop. 2 Lush perennials at the terrace are enhanced by the colors of the sunrise.
3 An updated landscape with old-world elegance by the sea.
4 Reclaimed granite pavers blend historic character with a contemporary landscape.
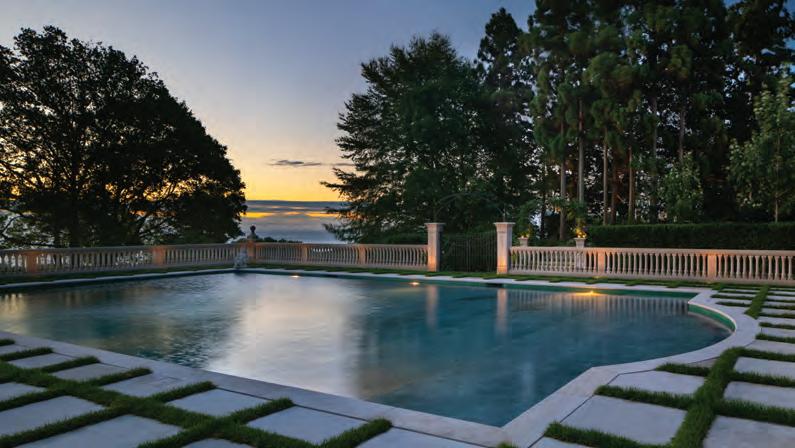
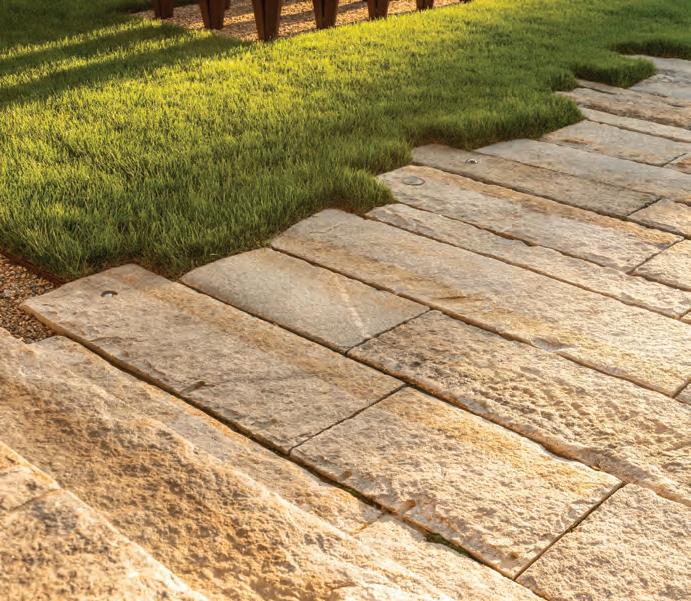
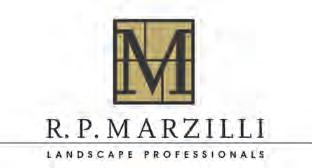
Special Marketing Section | 121
2
3
R. P. Marzilli & Company 21-A Trotter Drive Medway, MA 02053
rpmarzilli.com • NEWENGL AND DESIGN • H ALL OFFAME INDUCTEE 20 1 8 NHD O E F
4
508-533-8700
Sudbury Design Group

Sudbury Design Group has long been recognized as one of the leading landscape architectural firms in the region, working with discerning residential and commercial clients in the Greater Boston area, and throughout New England, for more than 60 years. We strive to produce spaces that balance form and function and create a harmony between homes and their surroundings, all while keeping the client’s lifestyle and budget in mind.
Our experienced staff of award-winning landscape architects and designers will be available to you from the project’s initial consultation to its completion, ensuring
that we always have a clear understanding of your goals and budget requirements. Through careful planning, site analysis, concept development, design, and drawings, we’ll transform your property into a stunning landscape that is designed exclusively for you.
Whether it’s a small garden landscape, a patio or pool design, or a large-scale construction project, Sudbury Design Group will work with you every step of the way to ensure that the end product exceeds your expectations, is completed on time and on budget, and adds value to your home.
122 | Special Marketing Section Gracious Outdoor Living & Landscapes PHOTOGRAPHY CREDIT: 1 3 NAT REA, 2 PETER VANDERWARKER, 4 JENNIFER HUGHES 1
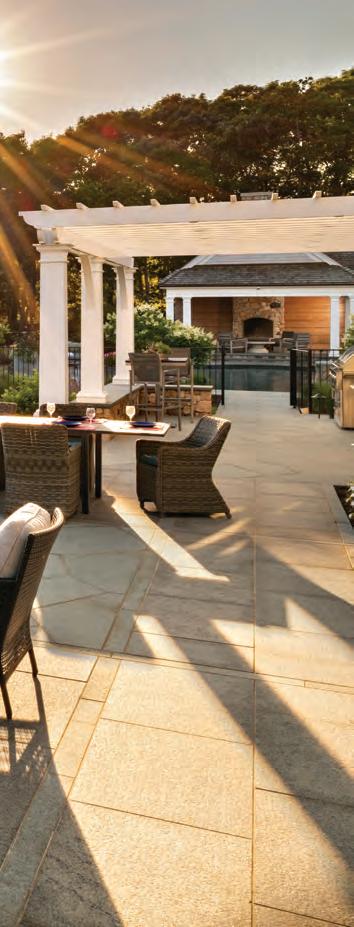
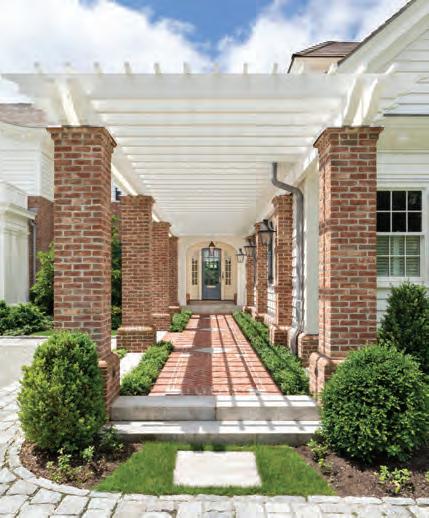
1 An island retreat that features dining and seating terraces leading to a pool and cabana area, all overlooking the surrounding bay. 2 A formal corridor is created with this medallion brick walkway and overhead pergola. 3 Nestled on the slope of Lake Sunapee, this naturalistic spa was carved from large boulders and integrated with oversized flat fieldstone pavers.
4 This open-air pool pavilion boasts all the amenities for entertaining, including a bar, outdoor kitchen, and dining pergola.
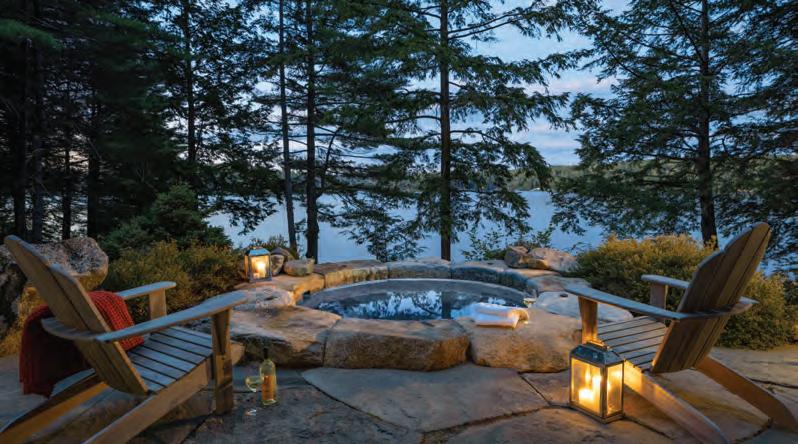
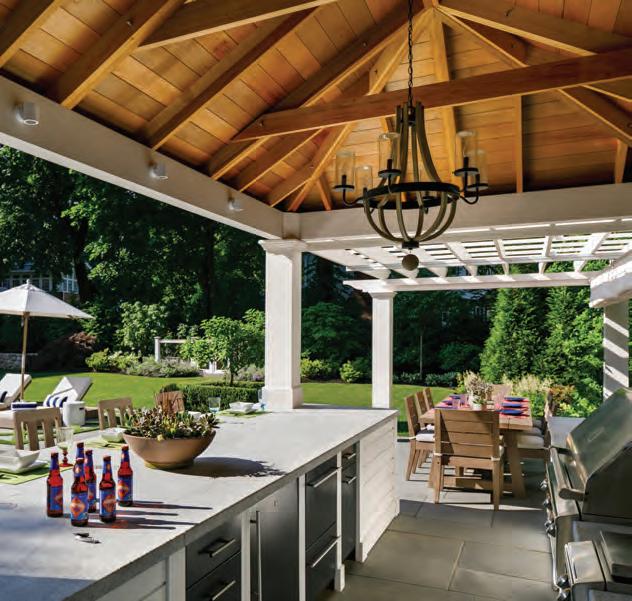
Through careful planning, site analysis, concept development, design, and drawings, we’ll transform your property into a stunning landscape that is designed exclusively for you.

Sudbury Design Group
740 Boston Post Road
Sudbury, MA 01776
749 Main Street – Unit F
Osterville, MA 02655
978-443-3638
sudburydesign.com
Special Marketing Section | 123
2
3
4
ZEN Associates, Inc.

ZEN Associates is a multidisciplinary firm offering both landscape architecture and interior design services in addition to landscape construction and maintenance services. We have been transforming spaces throughout New England and along the East coast since 1980.
Although we perform our services independently, our projects often begin with the collaboration of our landscape architecture and interior design teams. We believe a successful design process will explore all opportunities between the interior and exterior spaces to create a harmonious design, from enhancing panoramic views to creating fluid transitions between spaces.
As a Design + Build firm, we guarantee the continuity
of the team throughout the construction phase of the project. We believe in this process because it streamlines communication, ensures accountability, elevates craftsmanship, and optimizes the efficiency of schedules and budgets. Our clients are never left wondering what the next step is: we walk beside them throughout the entire process.
Whether you’re envisioning a backyard oasis, a complete landscape transformation, or a rooftop terrace renovation, choosing the right partner is paramount. What’s your vision? At ZEN Associates, we are here to turn your dreams into reality. Experience the art of transformative design with a team dedicated to bringing your vision to life.
124 | Special Marketing Section Gracious Outdoor Living & Landscapes PHOTOGRAPHY CREDITS: 1 JEFFREY TOTARO, 2 NAT REA, 3 MAXWELL MACKENZIE, 4 JENNIFER HUGHES 1

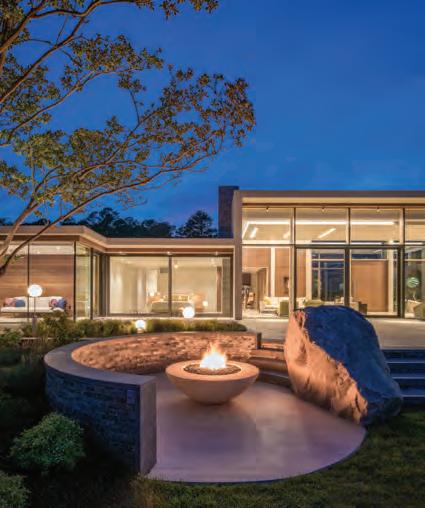
1 A contemporary garden leading to the front entry conveys a sense of arrival, an invitation. The garden sets the tone for the house, communicating both serenity and drama through its reserved use of plants, stone, water, and lighting. 2 A dynamic space defined by a boulder and a stone wall complements the bold architecture and personalizes the landscape. 3 This contemporary pool and surrounding family retreat was designed using a combination of modern corten steel, traditional crafted fieldstone, and layers of lush vegetation.
4 This traditional Japanese garden and modern viewing room were designed as one. Views of the garden were carefully chosen and framed with purpose and intention for enjoyment all year long.
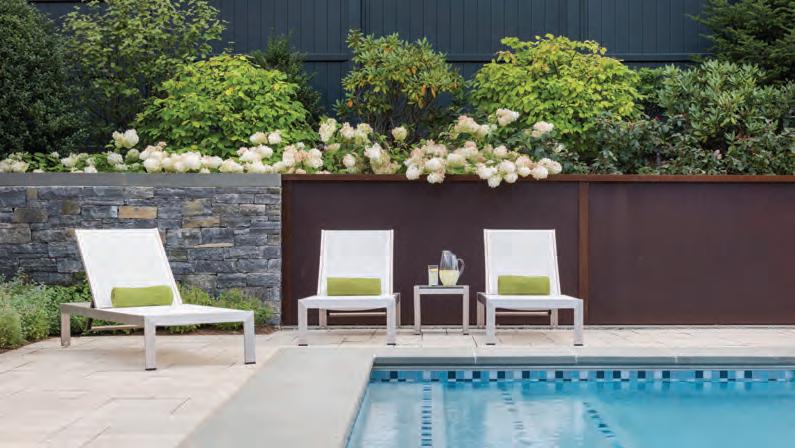
4
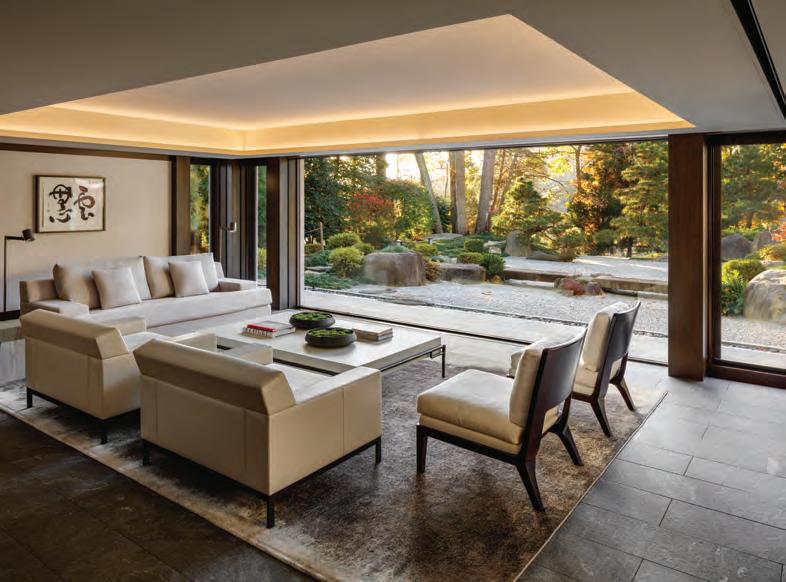
“The whole is greater than the sum of its parts.”
—Aristotle
ZEN Associates, Inc.
Woburn, MA 01801
781-932-3700
zenassociates.com
Special Marketing Section | 125
2
3
10 Micro Drive
a Blade of Grass Inc.
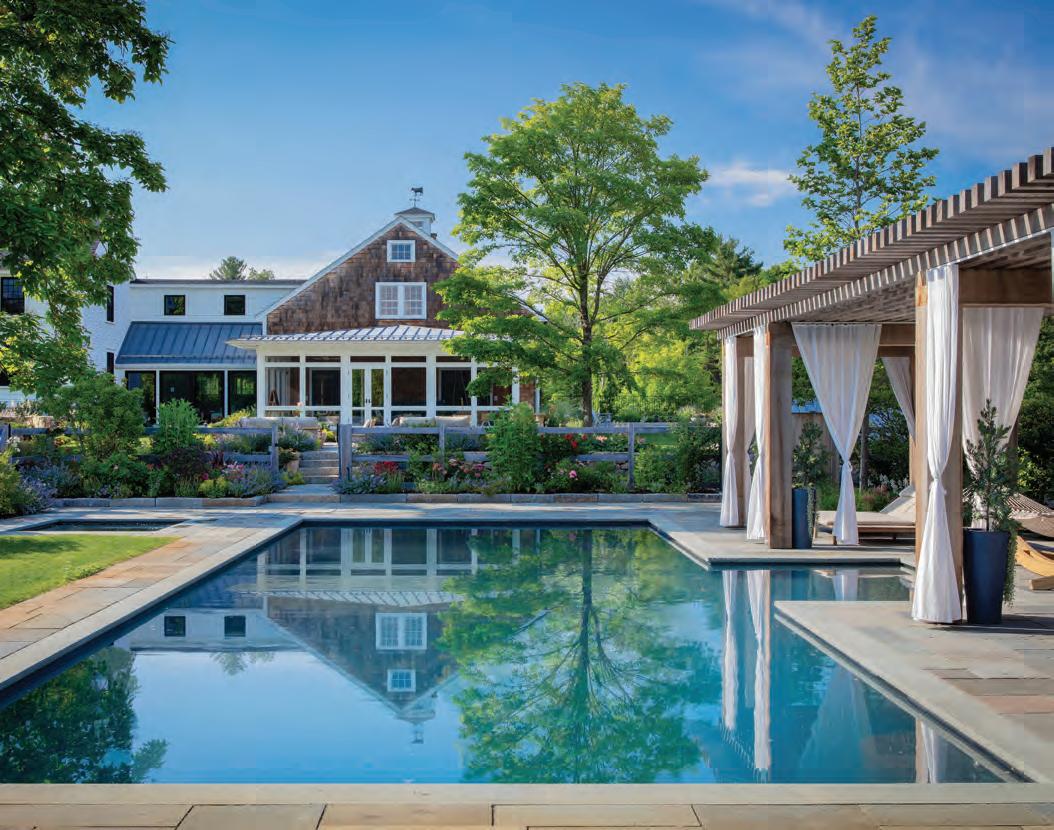
The moment one gives close attention to anything, even a blade of grass, it becomes a mysterious, awesome, indescribably magnificent world in itself.”
—Henry Miller
Over the last 29 years, a Blade of Grass has earned a reputation for lending a fresh perspective to landscape design. Every property, be it a city terrace, a formal garden, or a simple perennial border, offers the chance to create something unique and beautiful. A well-designed outdoor space blends style with functionality while providing opportunities to get closer to nature in the day to day.
a Blade of Grass offers a wide variety of services, including award-winning design, installation, and maintenance throughout the Greater Boston area. We love the work we do and take great pride in the close relationships we form with our clients.
Celebrating more than 29 years of creating and maintaining properties throughout Boston and the MetroWest area.


126 | Special Marketing Section
a Blade of Grass Inc. 9 Old County Road Sudbury, MA 01776 508-358-4500
Gracious Outdoor Living & Landscapes
abladeofgrass.com
A stunning setting where one can enjoy the summer sitting poolside in the shade of the pergola while watching the native birds, butterflies, and bees flutter about the gardens.
“
Bartsch Landscape Architecture

Once an eroding, scraggly hillside, David transformed a family’s liability into a fully functional landscape with a custom outdoor kitchen, swimming pool/spa, and dining patio with fireplace.
Since 1999, homeowners have greatly improved their landscapes through David Bartsch’s innovative design solutions and technical expertise. His focus is firstrate service in providing comprehensive project management from the initial meeting through construction to realize each property’s promise. Licensed in Massachusetts and New Hampshire, David integrates the sometimes-hidden features that make your property unique, ensuring our changes fit and feel right for generations. Whether it’s a relaxing garden getaway to reconnect, a therapy swimming pool or water feature, sport courts, or creating the scene for outdoor cooking and entertaining, as in this photo, David puts your ideas, your needs, and your lifestyle first. David selects appropriate materials, specifies solid construction techniques, controls costs with dependable contractors, and closely oversees construction to ensure your project
becomes a durable success. Whether you wish to spruce up a beloved location or build upon hidden opportunities across your property, David works with you, transforming everyday spaces into extraordinary places.
“Very difficult project. David was creative, reliable, and a technical expert. We did not get a second quote— David was it.”
—S. Matarese

Bartsch
Landscape Architecture
Mason, Nantucket, and Boston
617-309-8984
603-802-9559
bartschla.com
Special Marketing Section | 127
PHOTO CREDIT: BRENDAN VISELLI, ATLANTIC VISUALS; CABANA ARCHITECT: CHIP WEBSTER
Gracious Outdoor Living & Landscapes
Gracious
Botanica Land Care

Your home’s outdoor environment is a place of natural beauty and bounty. Botanica Land Care cultivates custom home gardens and healthy outdoor areas. We bring beauty to your landscape and fresh fare to your table. Our team of Accredited Organic Land Care Professionals is committed to using organic practices for natural fertilization, soil amendments, and microbial food sources.
Botanica’s skilled team of landscape professionals makes gardening the simple, personal joy it was meant to be. We offer a full range of services, including design, installation, and maintenance for edible gardens of vegetables, fruits, and herbs, orchard installation and management, native and pollinator gardens, meadow installation and management, mushroom inoculation, and wildlife habitat owl and bat boxes. We design and build custom raised garden beds, compost bins, and pest fencing. For fresh eggs right at
home we offer chicken coop construction and care. We are R. P. Marzilli & Company’s ecological land care and edible garden division, proudly serving the southern New England area.
Botanica Land Care brings sustainability to your home with ecological land care, edible gardens, and meadows.
Botanica Land Care botanicalandcare.com
128 | Special Marketing Section
PHOTO CREDIT: ROSEMARY FLETCHER
Outdoor Living & Landscapes
Distinctive Pergolas

The Pratic
pergola, with pivoting louvers and retractable glass walls, harmoniously integrates into a landscaped oasis, providing unobstructed sky views and a seamless indoor-outdoor connection.
Those who focus on the outdoors recognize the significance of integrating pergolas into their landscaping, as these structures seamlessly blend aesthetic appeal with functional utility.”—Michael Egasti
Immersion in the landscape is a vital component for forging a deep connection with nature, and Distinctive Pergolas provides the perfect framework to enhance this experience. Our unique aluminum louvered roof structures not only define outdoor spaces but also create a harmonious link between the architectural design and the natural environment.
Transform your outdoor space into a captivating retreat with Distinctive Pergolas. Our pergolas serve as both a shelter from the elements and an artistic focal point, elevating your surroundings and providing a versatile space for relaxation, entertainment, and enjoyment. Whether it’s a cozy gathering or a tranquil escape, our pergolas add
a touch of sophistication while fostering a seamless integration with the outdoor ambiance.
Being a family-owned business, we place a strong emphasis on providing excellent customer service. We specialize in customized pergola designs, featuring two superior pergola lines: Pratic (Italian-made) and Sundance (USA-made), both designed to withstand the New England snow loads. Collaborating with architects, landscape architects, and builders ensures your outdoor project exceeds expectations.

Distinctive Pergolas
288 Grove Street, Suite 103 Braintree, MA 02184 877-327-9653
distinctivepergolas.com
Special Marketing Section | 129
Gracious Outdoor Living & Landscapes
bioclimatic
Gracious Outdoor Living & Landscapes
Gregory Lombardi Design Landscape Architecture
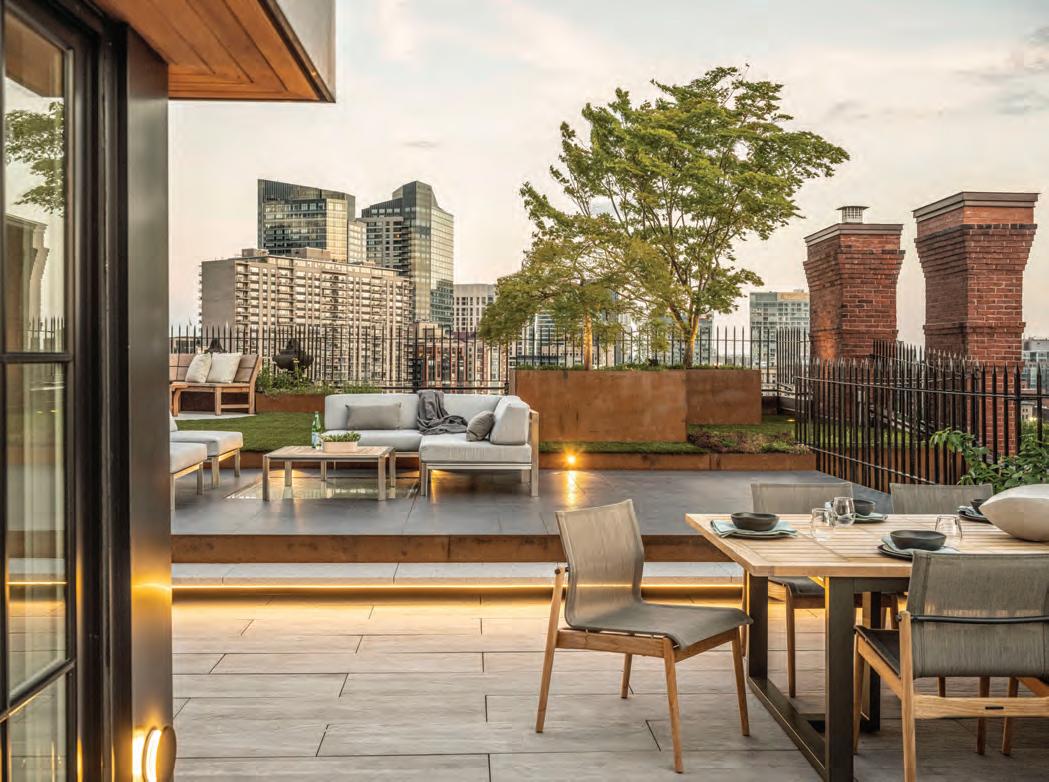
Boston skyline views encircle this innovative ensemble of three distinct entertainment spaces for rooftop gatherings— creating an urban outdoor living experience far beyond the usual.
Whether traditional or contemporary in feel, the environments that Gregory Lombardi Design produces are known for their formal power, exquisite detailing, and livability. Each of our landscapes—from an urban roof terrace to the sweeping grounds of a seaside estate—conveys a unique vision, resulting in a tailored experience of the natural world carefully adapted to the needs and lifestyles of the property owners.
Founded in 1992, the firm is now a national presence and has become synonymous with imaginative, appropriate landscapes and gardens that elevate their surroundings while enhancing the clients’ experience of their homes. Our projects up and down the East Coast have been featured in many design publications and honored with multiple awards.
Since each collaboration is unique, we are prepared to guide our clients through every phase of the design and construction process. We welcome your inquiries as a first step on our journey together.
We create timeless outdoor environments that enhance the lives of our clients
221 Boston Rd.
North Billerica, MA 01862
617-492-2808
lombardidesign.com
130 | Special Marketing Section
PHOTO CREDIT: NEIL LANDINO
Gracious Outdoor Living & Landscapes
Hilarie Holdsworth Design, LLC
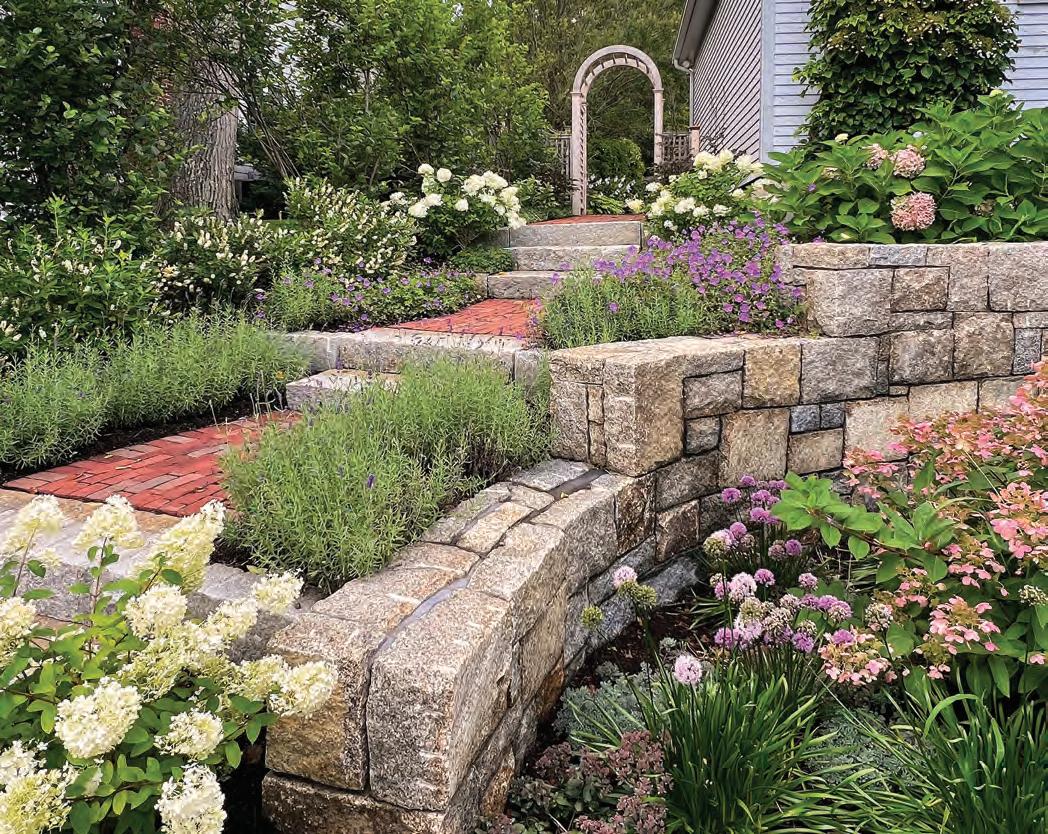
A challenging grade change at this seaside property provided an opportunity for a rustic Cape Ann granite retaining wall and steps, moving through lush, layered planting.
Creating a deep connection for our clients with their outdoor spaces is one of HHD’s most important and satisfying goals.
To achieve this, we work closely with our clients through a highly creative and robust process, to create bespoke environments that strengthen the relationship between home and landscape. We partner with a team of talented and specialized landscape contractors dedicated to excellent workmanship. We oversee, coordinate, and manage all aspects of our projects’ implementation, carefully guiding each project with a client’s program and budget firmly in mind.
Utilizing a wide variety of hardscape materials and layered, textural plantings, we enjoy creating spaces for our clients to dine, entertain, rest, cook, garden, recreate, or rejuvenate.
All projects large and small share a design philosophy intended to create beautiful, functional, sustainable, and inspiring spaces.
We design and build landscapes for outdoor living with meticulous attention to detail and a vibrant sense of place.

Hilarie Holdsworth Design, LLC
19 R. Walker St. Gloucester, MA 01930
978-758-2572
hilarieholdsworthdesign.com
Special Marketing Section | 131
Soake® Pools

You’ve been dreaming about owning a pool or a hot tub for years, but you just haven’t been ready to dive in yet.... A plunge pool is the perfect hybrid!
Soake® Pools are revolutionary, space-saving pools that combine the best of a pool and a hot tub, install in just days, and provide year-round enjoyment. The 7’ x 13’ size allows the pools to fit perfectly into small spaces, but they can hold their own as the focal point or gathering place in an expansive backyard.
Our highly engineered precast concrete pools are handtiled in a controlled environment before they are delivered, minimizing on-site work and resulting in a faster project. Redesigning your outdoor living space? Plunge pools round out any luxury patio design and complement outdoor spaces with firepits and kitchens.
Excellent customer service is important to us, and it is always our priority. Soake Pools are made in New England and delivered throughout the United States.
Soake Pools are revolutionary, space-saving pools. Small pools. Big benefits.

Soake® Pools
Pembroke, NH
603-749-0665
soakepools.com
132 | Special Marketing Section
PHOTO CREDIT: JON CARON
Outdoor
& Landscapes
Gracious
Living
Stone Curators
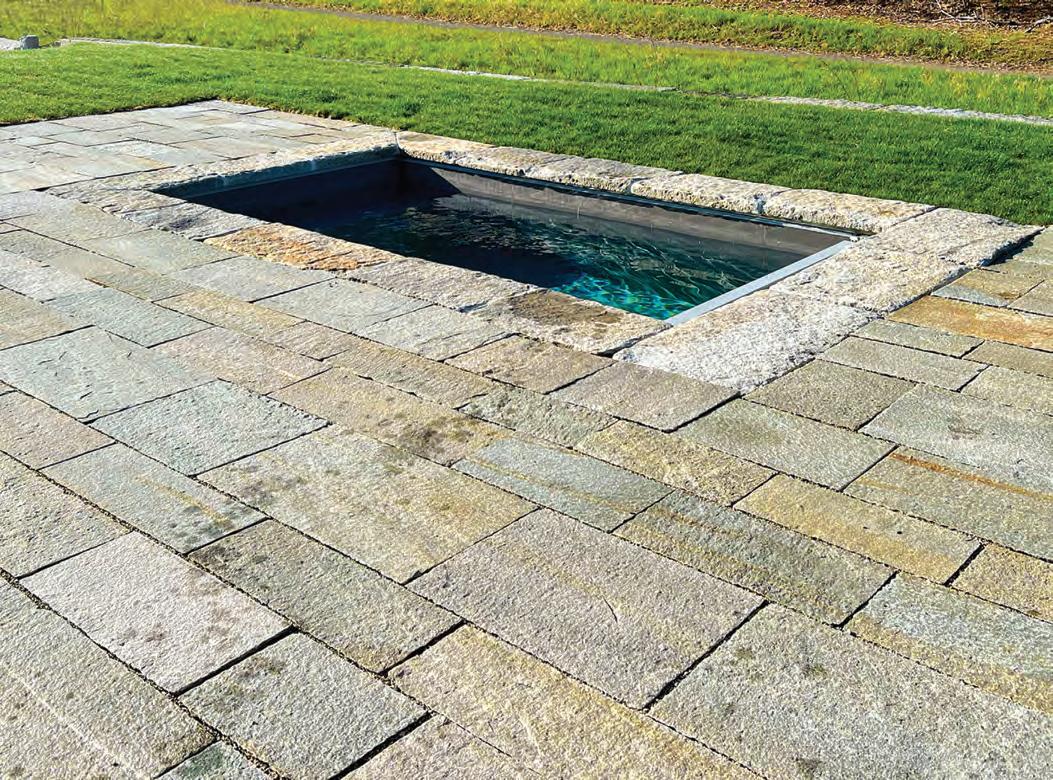
Random-length,
Embarking on a stone design journey with Stone Curators isn’t just about sourcing stones; it’s a curated process that transforms raw materials into lasting stone legacies. By combining expertise, collaboration, and our execution, we realize the potential of your projects through “Our Process.”
We begin with an understanding of your design vision. Through in-depth discussions with the design team, we explore how the perfect stone will fit into the project. Leveraging our 3D Design Technology and Stone Visualizer, we explore every nuance of the project and provide a comprehensive understanding of how the vision will manifest. At this stage in the process, we’ll not only have a sense of the color, feel, and scale of the project, but we’ll also have selected the right stones to bring it to life.
Executing the vision is where our expertise shines. From stone sourcing and production to customs and shipping, we handle it all. Success isn’t just checking a box or leaving the final steps to others; it’s the assurance that we are your
partner until the stones are laid down.
Stone Curators caters to the visionaries—architects, landscape designers, and meticulous contractors. Step into our sample showroom in Newburyport or explore our stone yards in Millis and Groveland, MA. At the end of the day, we want to take your vision and bring it to life with our stone.

Every stone has a story. Discover yours.
Special Marketing Section | 133
State Street Newburyport, MA
curators@stonecurators.com stonecurators.com
Newburyport Showroom 76
01950
Gracious Outdoor Living & Landscapes
multiplewidth Pietra Italia pavers with hand worked edges perfectly complement reclaimed granite pool coping in Newburyport.
This poolside pergola on Cape Cod provides a shady respite for outdoor cooking and dining.
TrimBoard, Inc.

There’s a reason TrimBoard pergolas can be found everywhere from New England to the Caribbean. Leading builders choose TrimBoard to custom design and manufacture freestanding and attached pergolas to create memorable spaces, large and small. Each pergola is customized to fit your home’s style, from classic to contemporary. We have done it all, including freestanding pergolas over outdoor kitchens or pool areas, connected pergolas to add flourish to decks, or smaller units over a garage with custom trellises.
Most TrimBoard pergolas are structural fiberglass, which is durable, low-maintenance, weather-resistant, and can span longer distances than vinyl. Need more protection? We can add a SummerSpace FlexShade to provide retractable shade. For fully flexible protection from sun or rain, we are dealers for StruXure systems, the leader in motorized
louvred systems. We can customize to your space—or offer smaller freestanding 10 x 10 Cabana X options. We will work directly with you, your contractor, or your designer to create the perfect outdoor oasis for your home.
We cover a lot of ground. Let us design the perfect pergola for your needs.
134 | Special Marketing Section
TrimBoard, Inc. 983 Page Blvd. Springfield, MA 01104 413-886-0142 info@trimboard.net trimboard.net Gracious Outdoor Living & Landscapes
TrimBoard Synthetic & Traditional Millwork
Gracious Outdoor Living & Landscapes
Walpole Outdoors
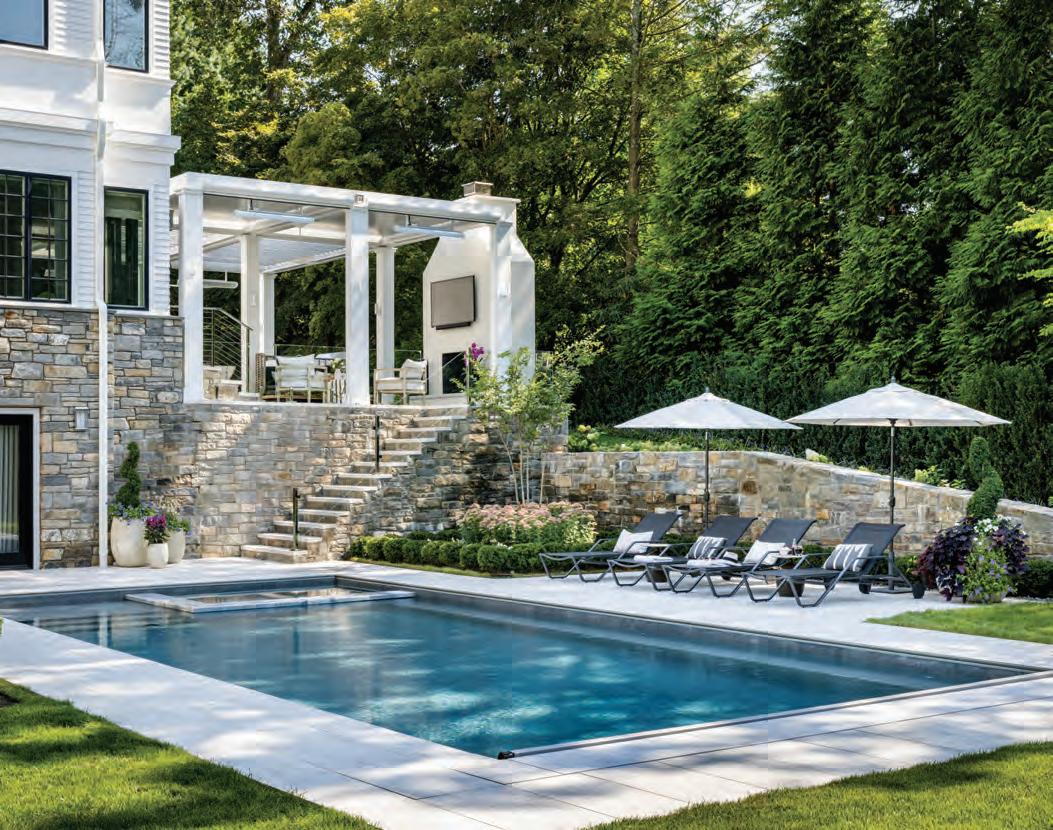
For generations, Walpole Outdoors has been delighting and inspiring homeowners and designers with handcrafted pergolas, arbors, gates, fences, and more. Whether the aesthetic is traditional elegance, cottage chic, or contemporary, Walpole Outdoors blends modern design with traditional craftsmanship for a wide range of products and styles—an evolving legacy of quality and innovation.
Today, Walpole Outdoors is the nation’s largest and most experienced fabricator of solid cellular vinyl, a material that looks exactly like natural wood yet requires minimal maintenance. With decades of expertise, Walpole Outdoors excels at applying superior molding and finishing techniques to every outdoor structure produced. These unique capabilities, coupled with complimentary design and engineering
This custom louvered double pergola creates an outdoor space that can be used almost all year round.
services, ensure that each customer’s vision for outdoor living is brought to life with an incredible catalog of styles and infinite customization options.
Walpole Outdoors has been creating handcrafted outdoor structures for more than 90 years.
Walpole Outdoors 866-863-2983
See all locations at: walpoleoutdoors.com
Special Marketing Section | 135
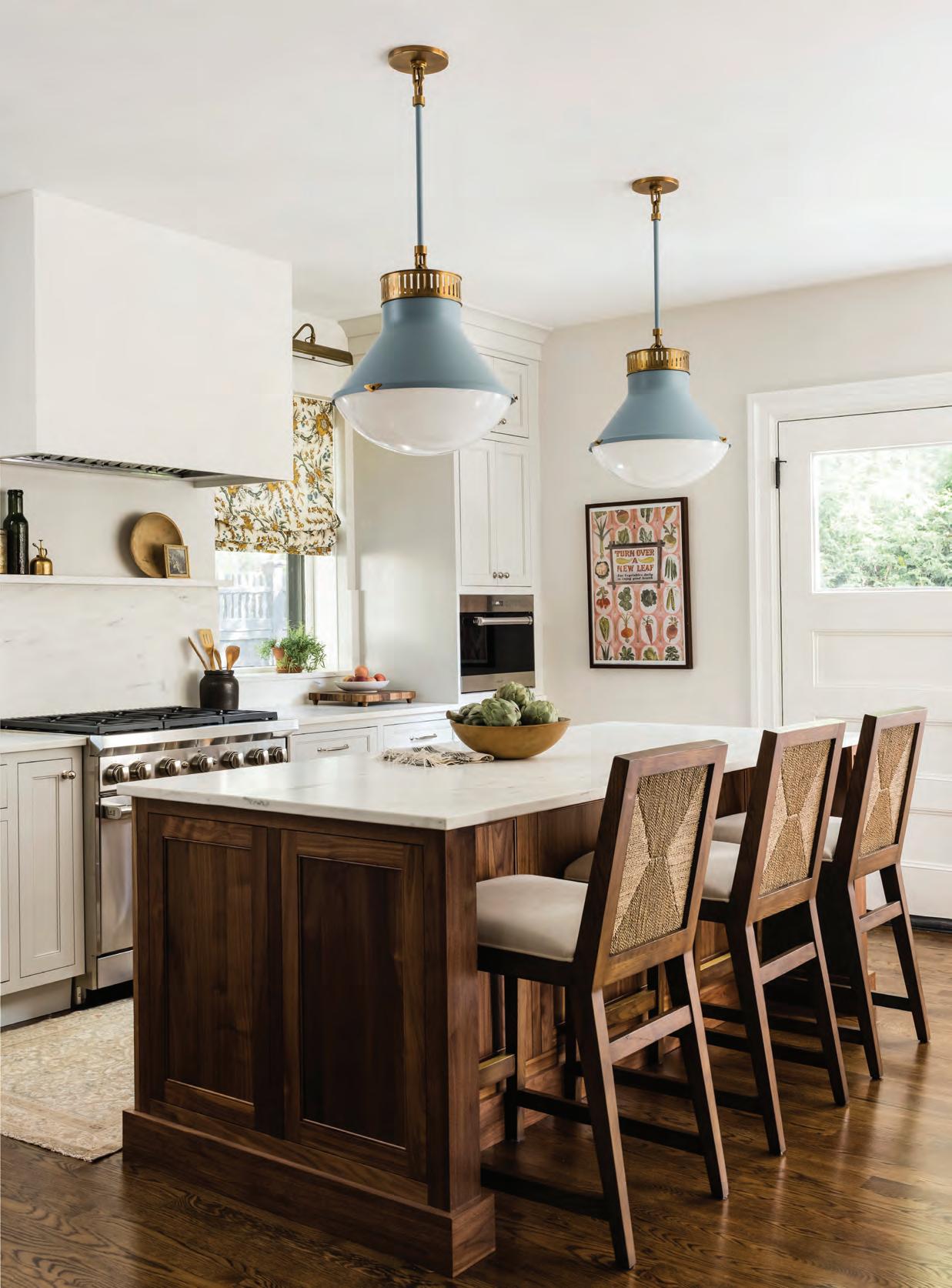
MEGMCSHERRYINTERIORS.COM
JOYELLE WEST


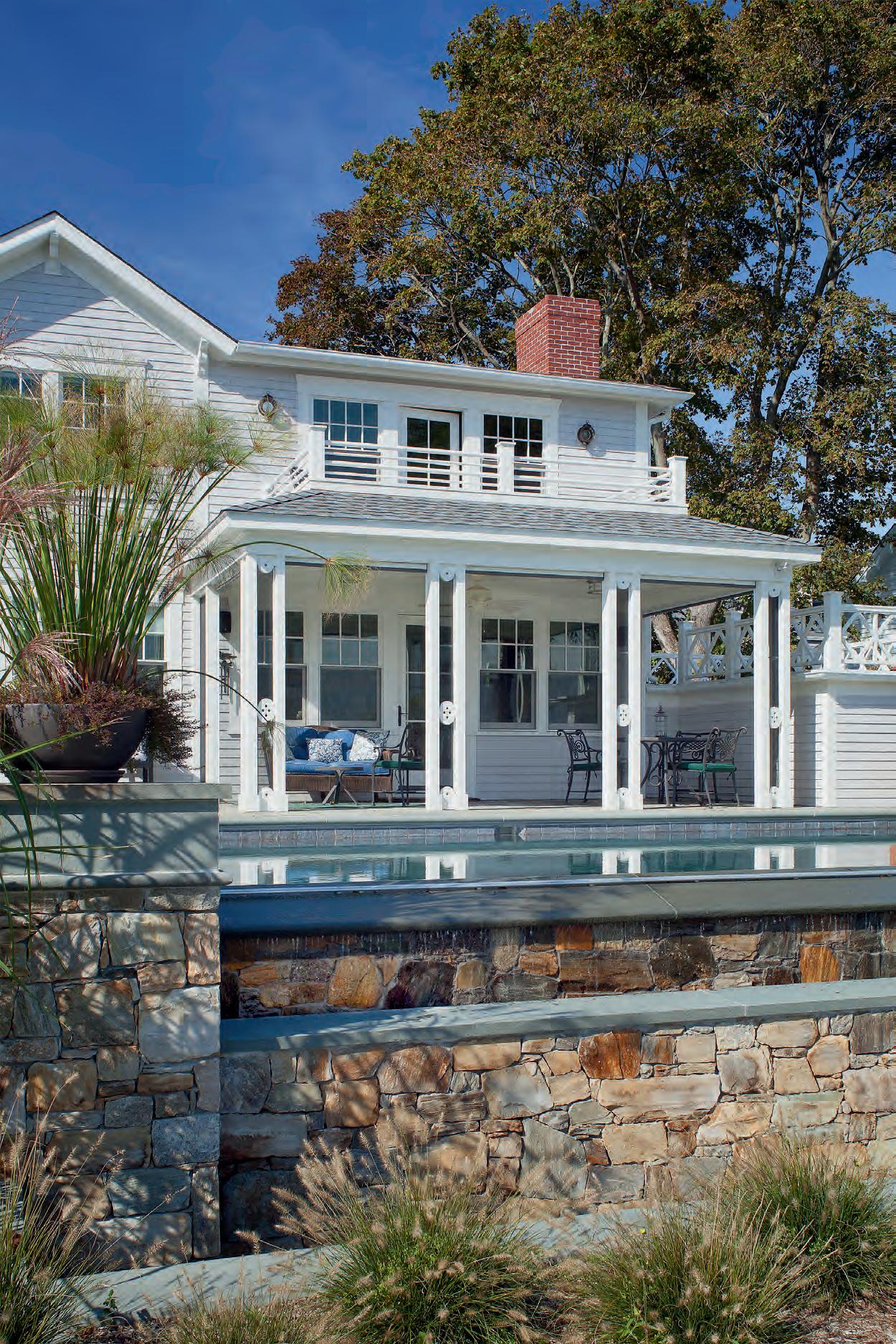
SRFINEHOMES.COM
Southern New England’s finest homes.
Our mission is to bring integrity, trust, and unmatched craftsmanship to building
Rhode Island: Charlestown | East Side Providence | Jamestown | Little Compton
Middletown | Narragansett | Newport | N. Kingstown | Providence | Portsmouth
Rumford | S. Kingstown | Watch Hill | Westerly | Wickford | Connecticut: Stonington
Renovation | Robert Brewster Photography

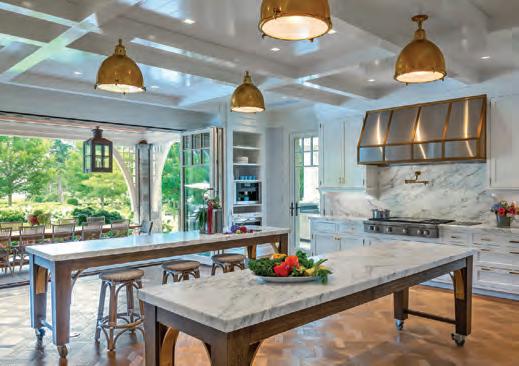


KVC Builders is New England’s premier custom home building and renovation company. Our dedicated 360 Home Services division delivers KVC quality construction, maintenance, and personal services including:
Connect with us to get started. KVCBUILDERS.COM/360-HOME We’ll take care of it. Renovations & Special Projects Handyman Services Seasonal Maintenance 360 Life Concierge 24/7 Emergency Response
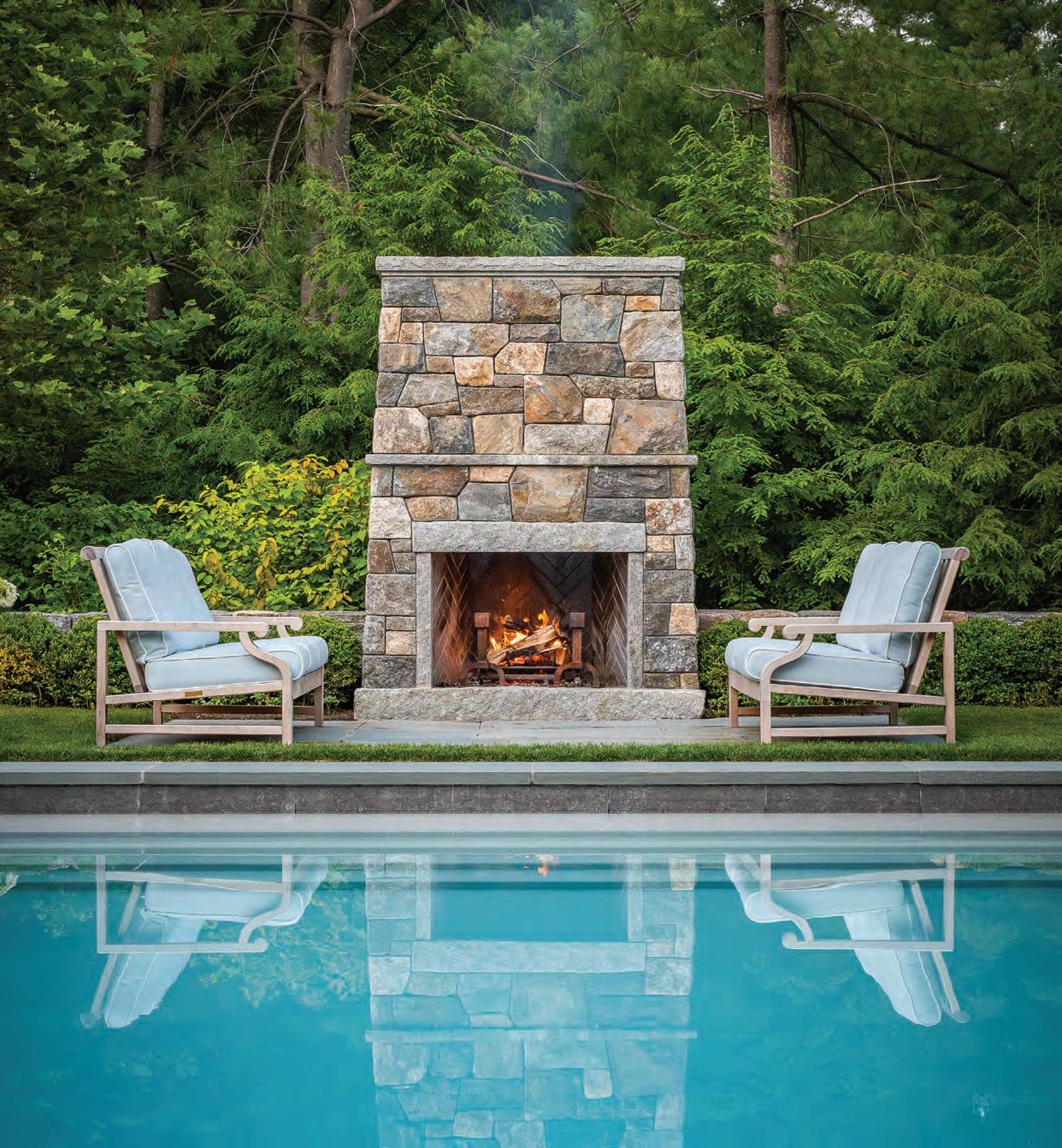
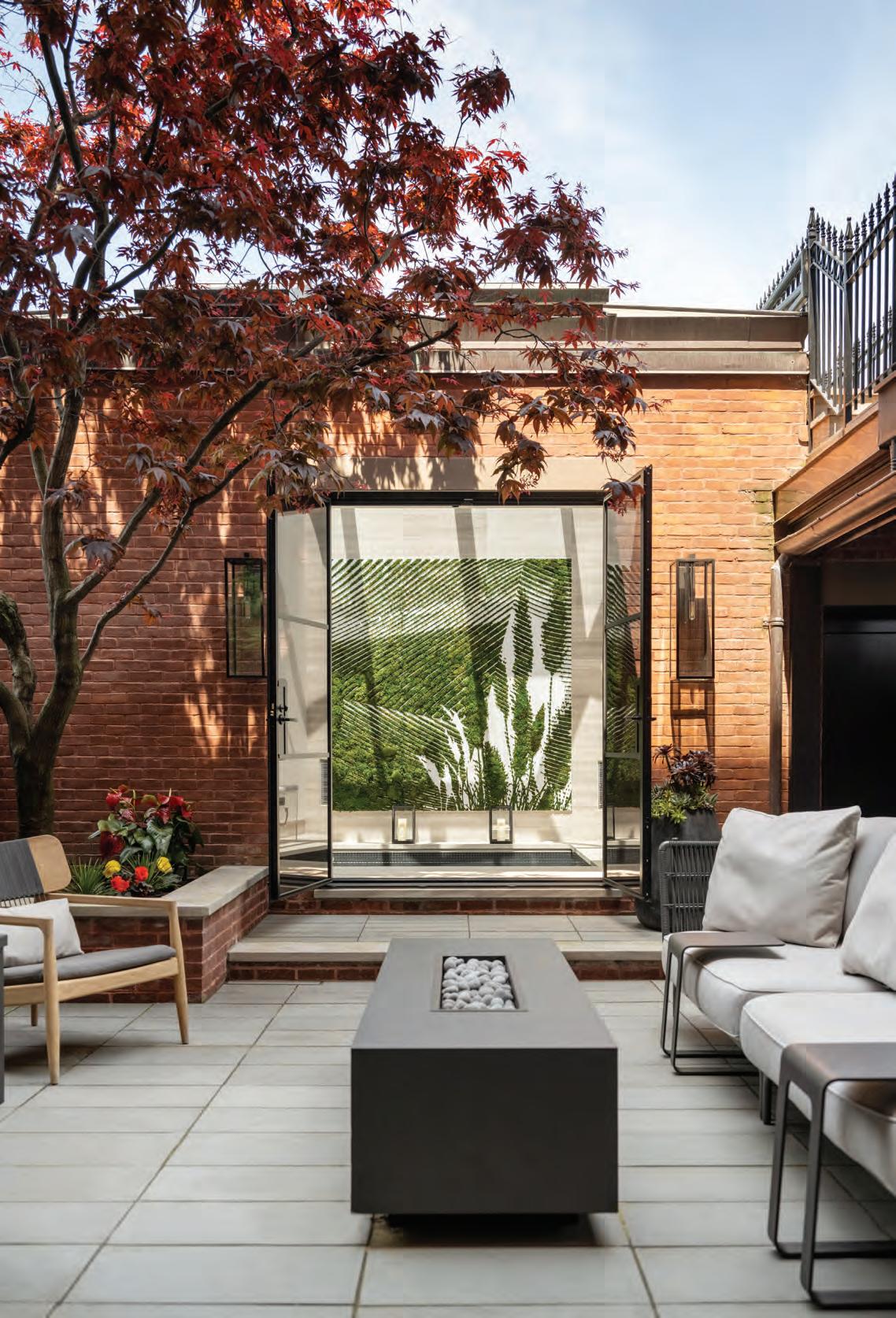 This Back Bay home’s courtyard and greenhouse were repurposed as a tranquil spa area with furniture from Casa Design Group. FACING PAGE: The greenhouse now shelters an eleven-foot-by-seven-foot in-ground plunge pool and a preservedmoss (translation: no watering) mural. The pastoral scene depicts grasses native to New England.
This Back Bay home’s courtyard and greenhouse were repurposed as a tranquil spa area with furniture from Casa Design Group. FACING PAGE: The greenhouse now shelters an eleven-foot-by-seven-foot in-ground plunge pool and a preservedmoss (translation: no watering) mural. The pastoral scene depicts grasses native to New England.
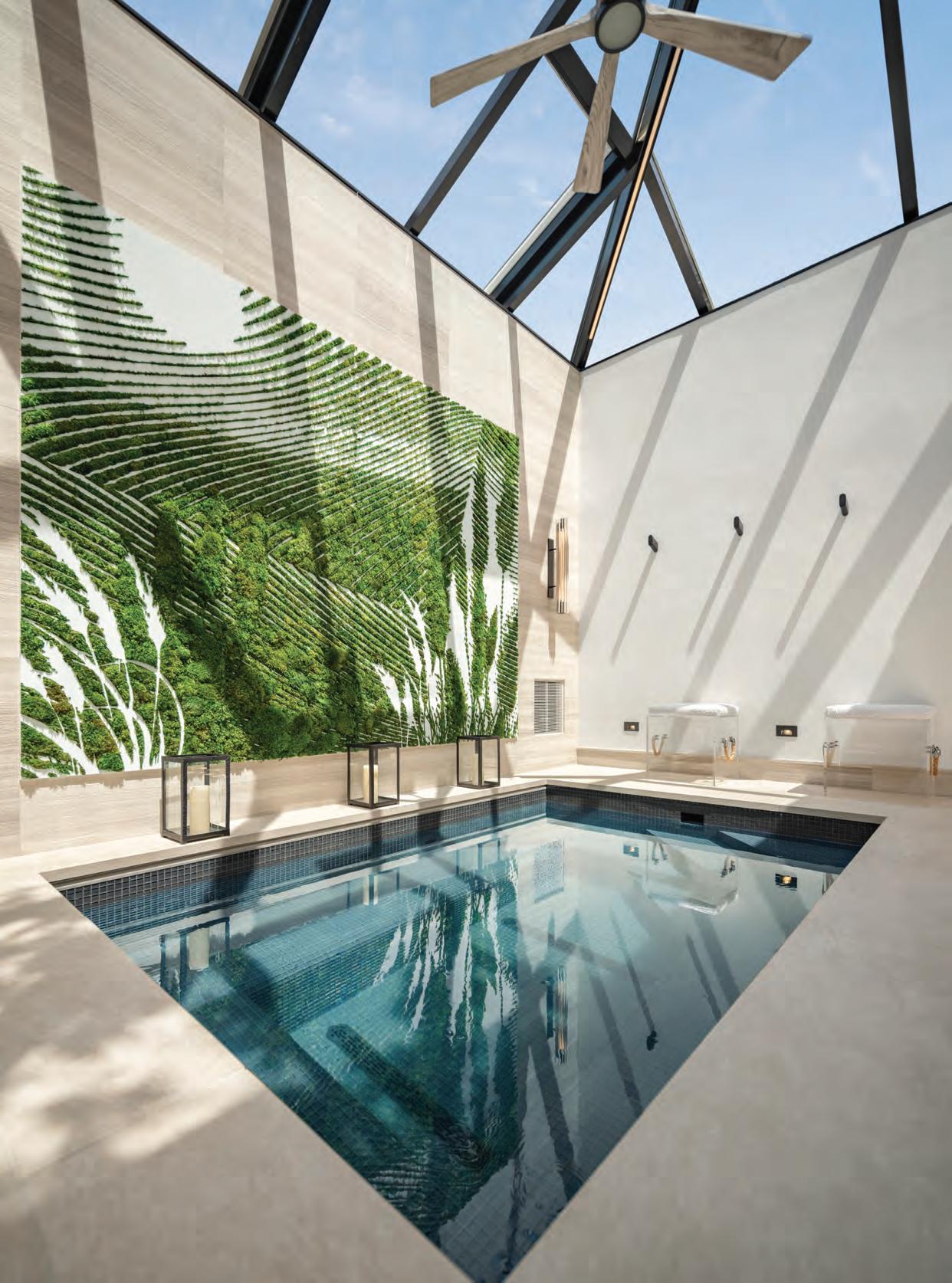
Blurred Lines
IN THE BACK BAY, BOUNDARIES SOFTEN AND RULES ARE REWRITTEN TO CREATE A SYMPHONY OF ART AND DESIGN.
Text by Erika Ayn Finch | Photography by Trent Bell
Sometimes art takes the lead in a home. Other times it acts as backup to the furnishings and architecture. But in an 1881-built townhome in Boston’s Back Bay, paintings, photography, and sculpture are the chorus in a composition of architecture and design so harmonious it’s hard to tell where one refrain begins and another ends. As it turns out, that was the homeowners’ intention all along.
“She saw the stone and materials as works of art,” says architect and creative director David Hacin. “To her, they were statement pieces all on their own, with stories of their own.
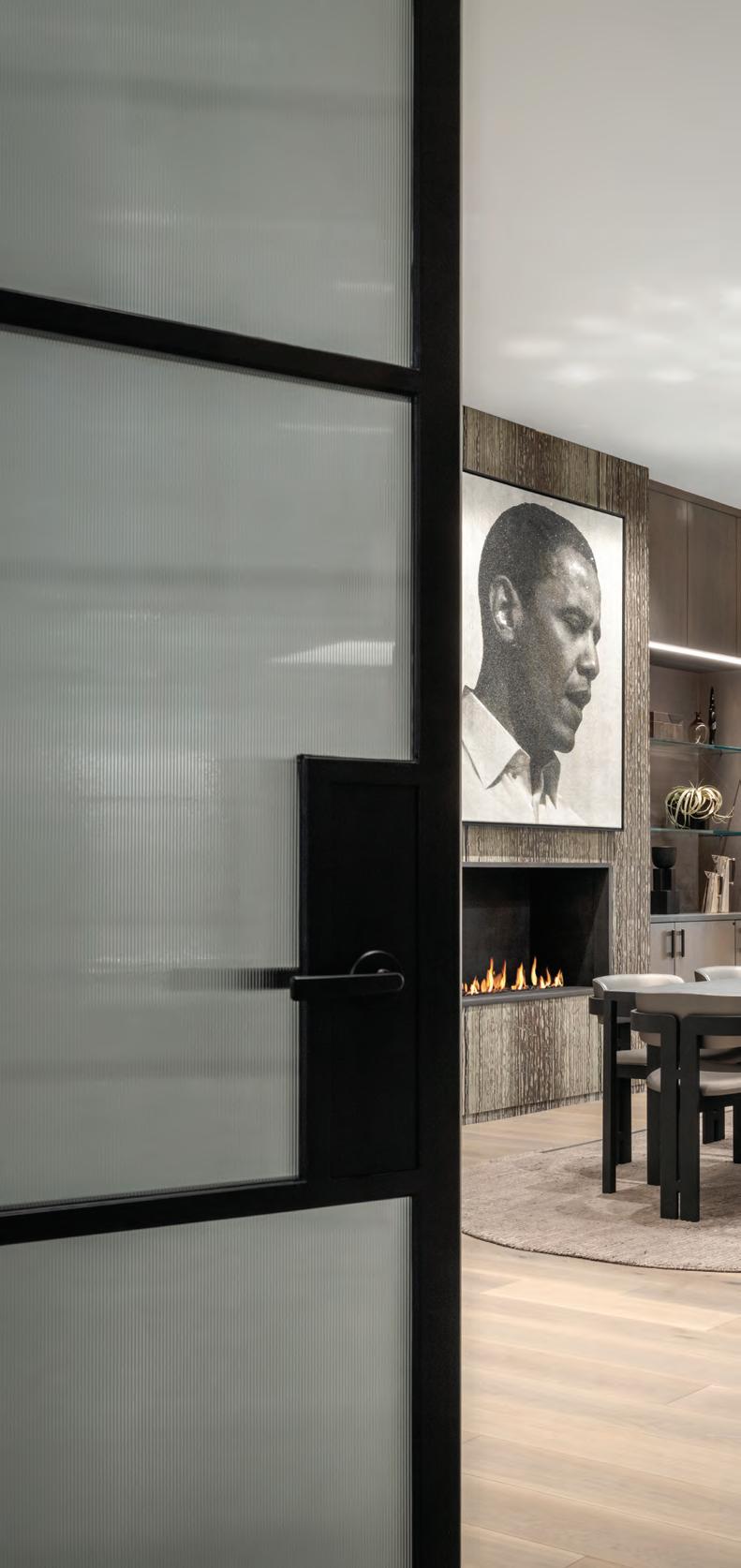
142
The front entrance opens into the dining room. “It’s an interior room,” says senior designer Christine Rankin, “so using steeland-glass doors allows for natural light from other spaces to filter in.”
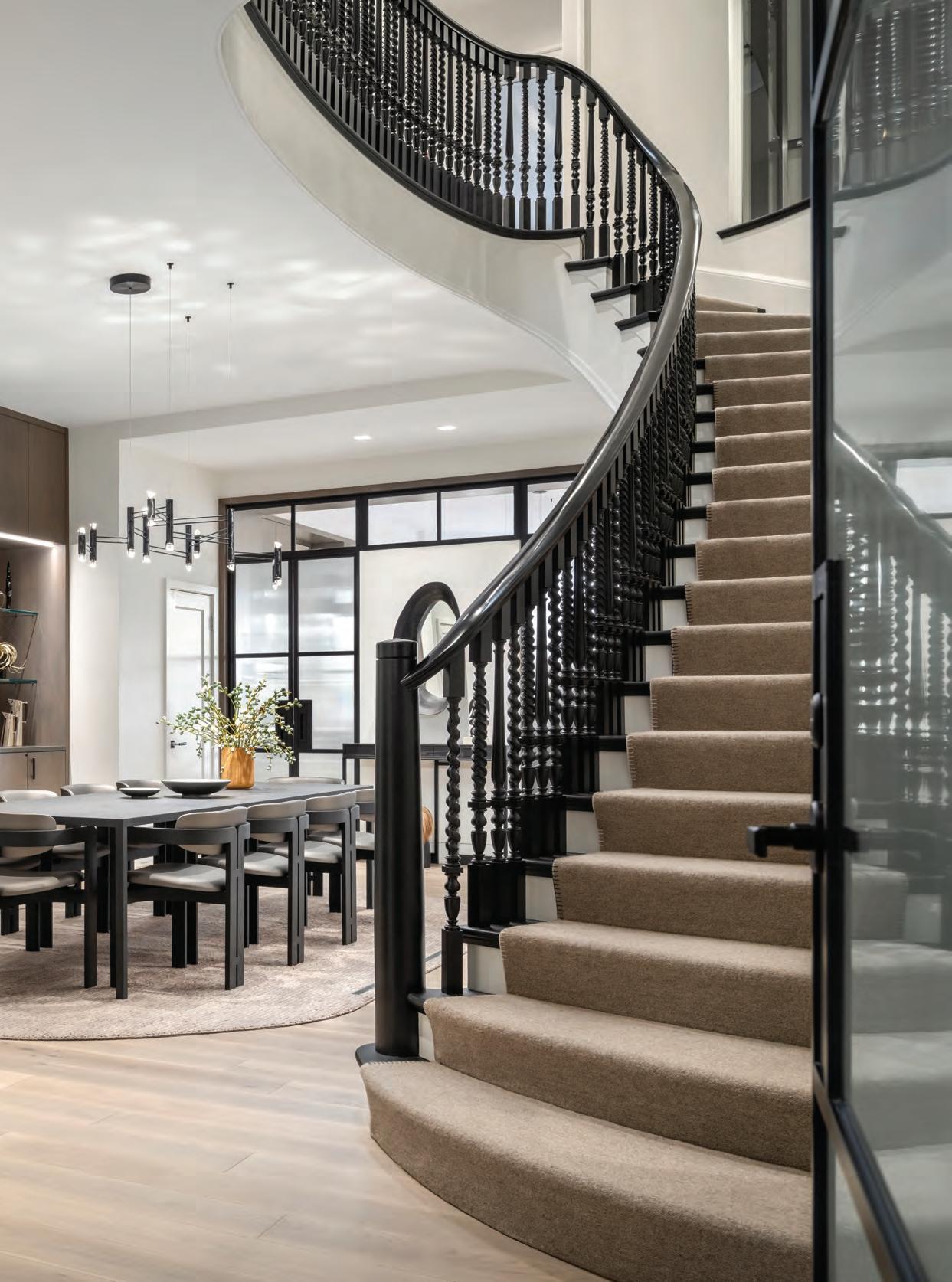
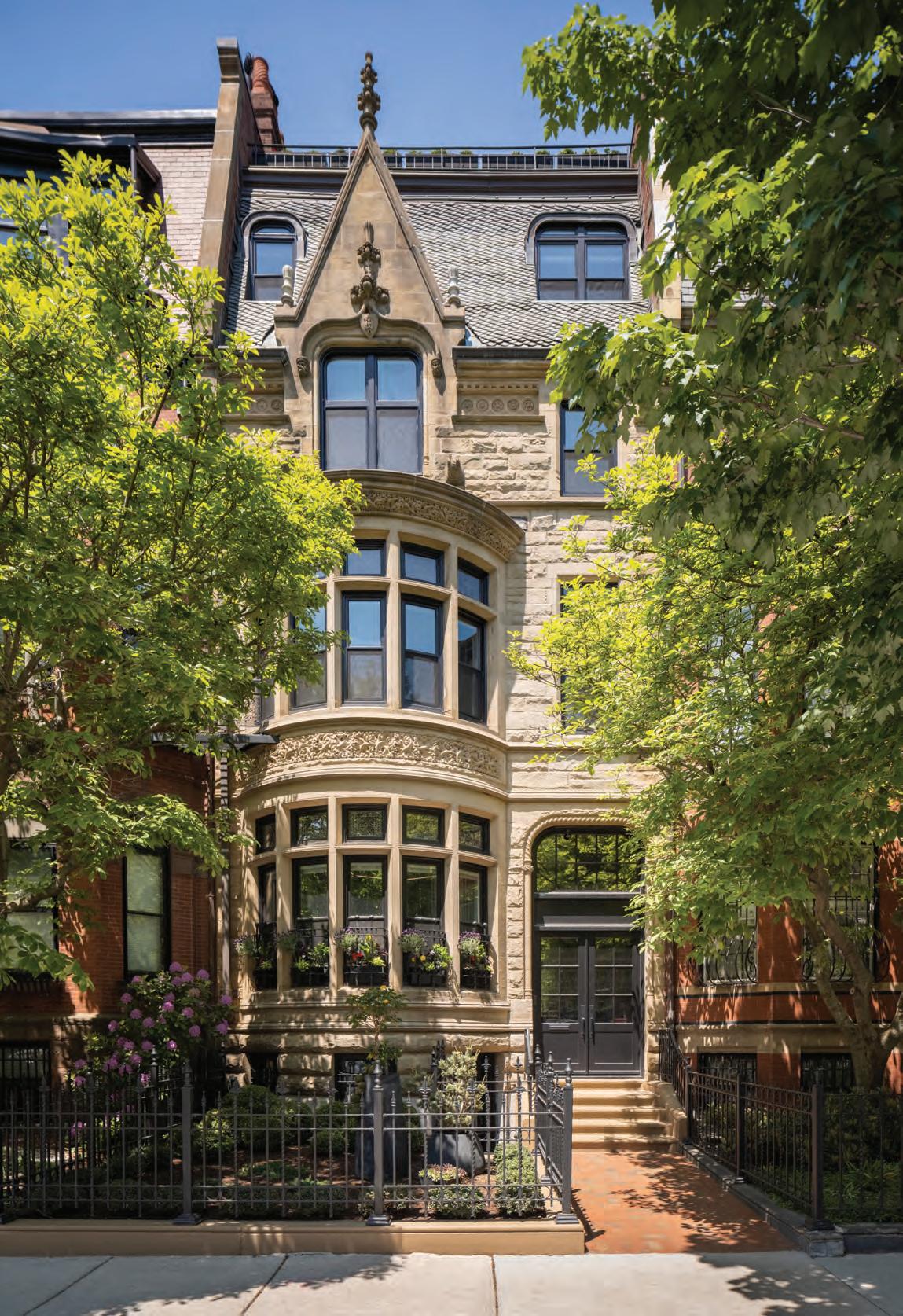

“The homeowners saw the stone and materials as works of art.”
—ARCHITECT AND CREATIVE DIRECTOR DAVID HACIN
The boundaries between the background and the art blur; where do the art, architecture, and design begin and end? They all feed into each other in a loop.”
“She” is Robin, one half of a previously suburban couple from Indiana with three adult children who, after living and traveling globally, decided to start a new chapter in Boston. The sixstory townhouse offered the amount of indoor and outdoor space Robin and her husband, Derica, desired along with the flexibility to make it their own. Their real estate broker recommended Sea-Dar Construction to help the couple realize their vision.
Vice president and principal Tony Salem toured the property with the couple prior to the purchase, and then he introduced them to the team at Hacin for the architecture and interiors.
LEFT: Though not necessarily the homeowners’ taste, the townhouse’s original stained-glass windows, seen here in the formal living room, became an important part of the design. “They recognized it as art,” explains architect David Hacin. BELOW: A sculptural ebonized limed-oak chair in the living room reflects the serpentine shape of the nearby staircase and dialogues with artwork by Delita Martin. FACING PAGE: The 8,200-square-foot, five-bedroom, Romanesque townhouse was built in 1881.

145
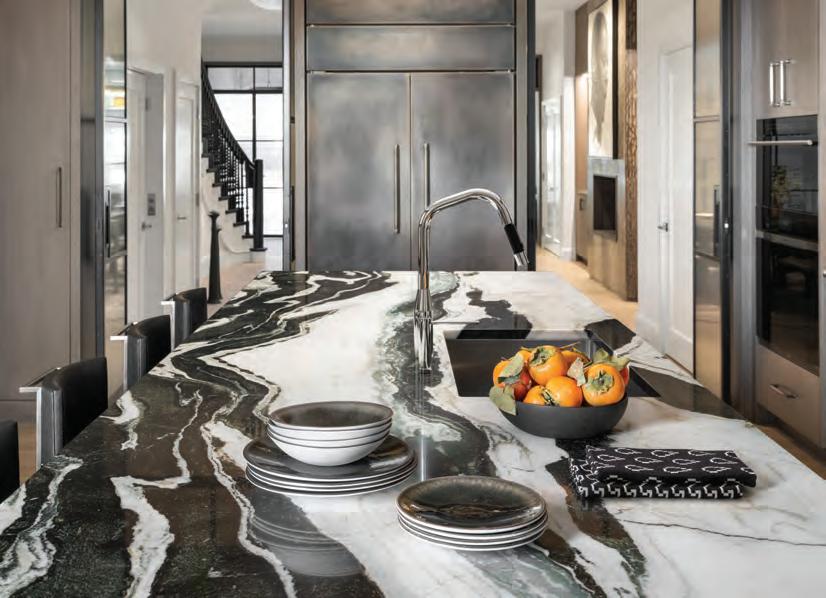
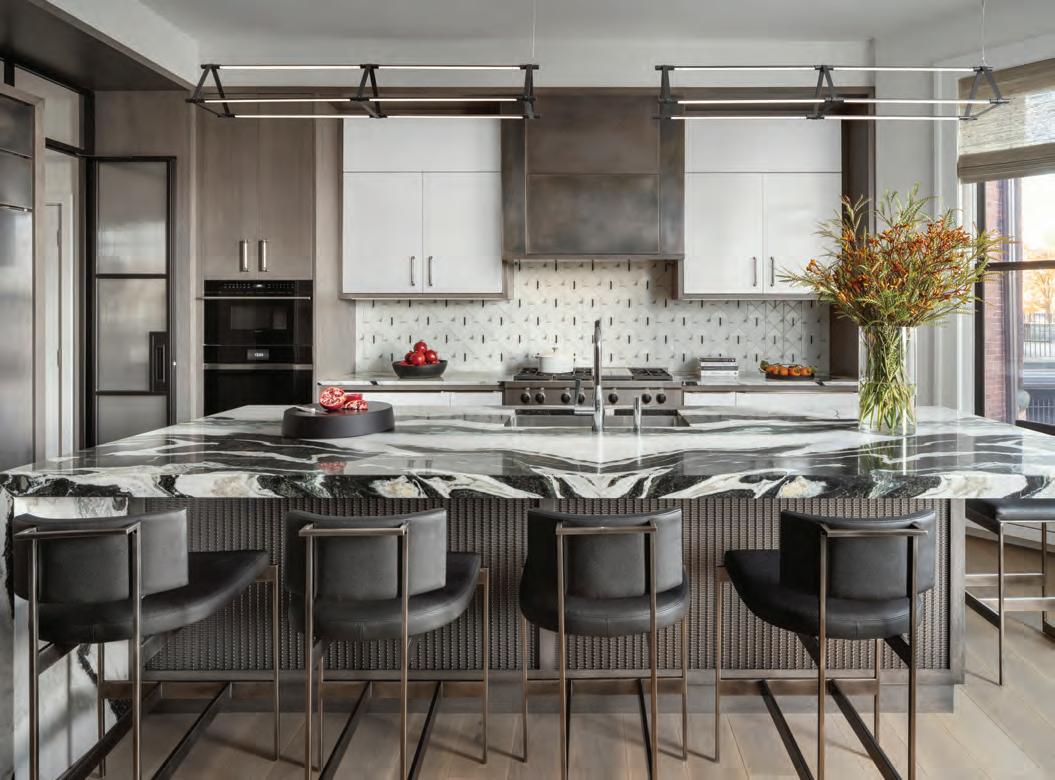
146
ABOVE: The designers hunted far and wide for a slab of Panda White marble with just a touch of green veining for the kitchen island. They finally found what they were looking for at Marble and Granite. BELOW: The basketballloving husband’s list of must-haves included large TVs in every room (except
the dining room). Witness the patinated-steel range hood that conceals a flat-screen in the kitchen. FACING PAGE: A mirror framed in panga panga wood, the first piece sold by Rhode Island School of Design alum Tiarra Bell, receives a place of honor in the formal dining room.

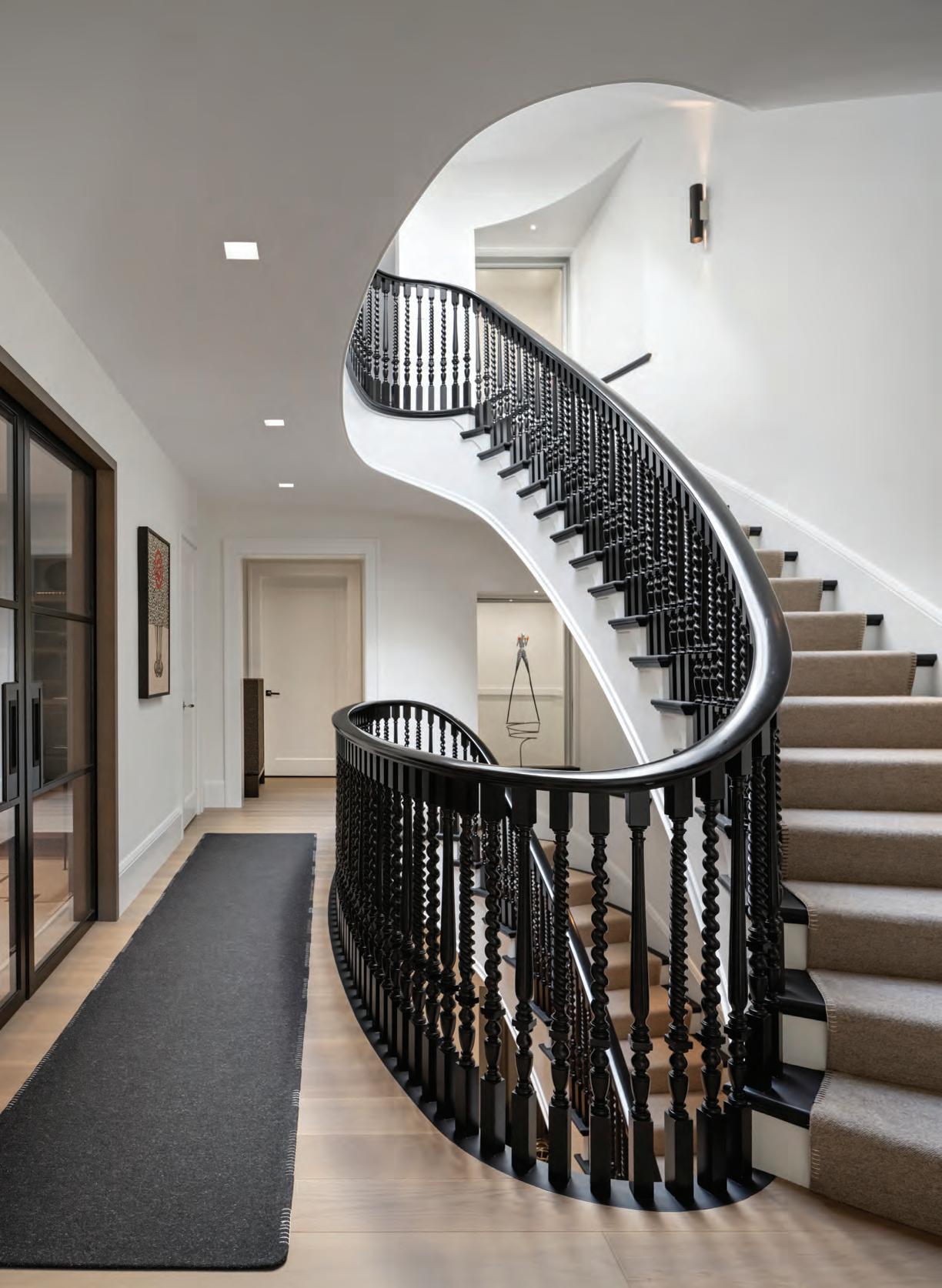
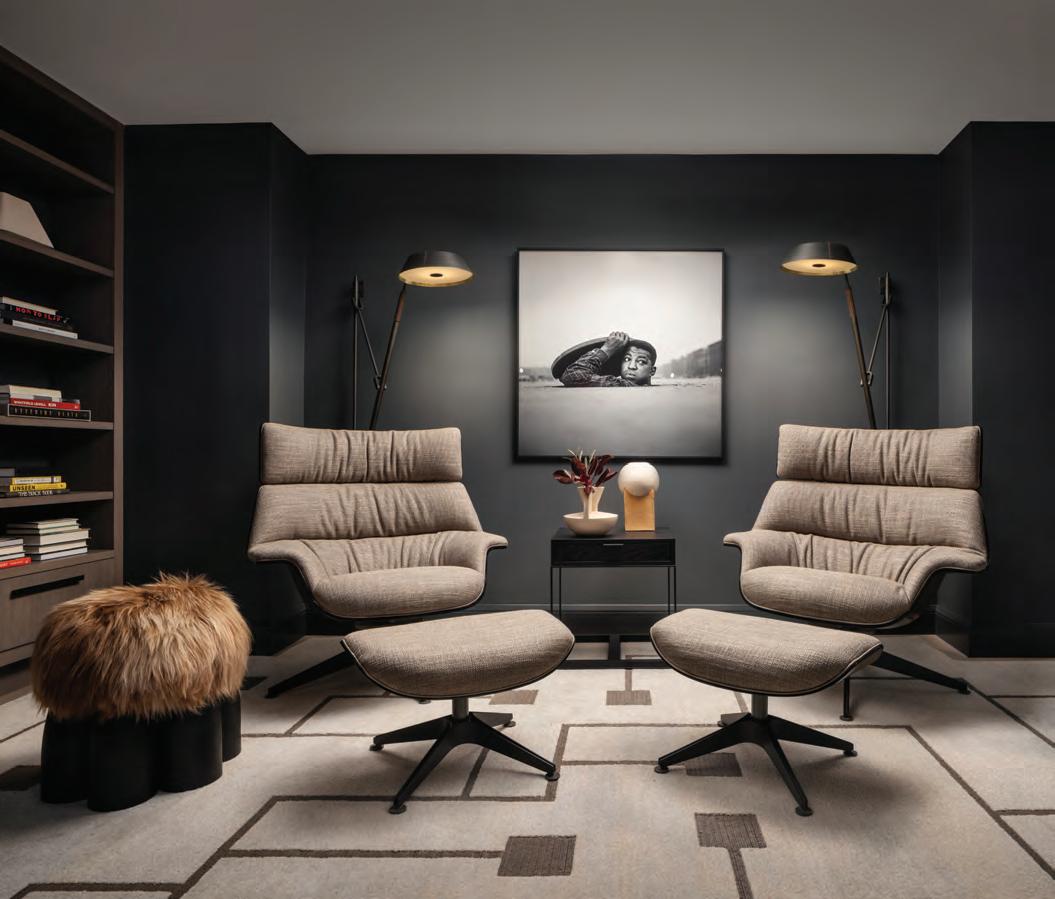
“The building had good bones,” remembers Salem, “because it had been renovated in the 1990s. It had some beautiful elements that needed to be reworked and some that needed to be fixed to be more functional for this family.”
The designers changed the layout to create a more seamless connection between rooms and to meet the contemporary needs of a family living in a traditional locale. The existing elliptical staircase, designed and built by Payne|Bouchier in a previous remodel, was modified and painted ebony. Fireplaces were converted to gas. And, in perhaps the most
labor-intensive moment, the elevator shaft, visible from glass doors on each floor, went from mint green to white to harmonize with the home’s neutral palette.
Robin had her heart set on a spa-like sanctuary within the home, so the team reimagined the courtyard and existing greenhouse. The greenhouse floor was lowered and an in-ground plunge pool—an anomaly in the middle of the city—installed. And a preserved-moss mural, designed by Florida-based Plant the Future, connects the interior’s focus on artwork with the outdoors. The mural, says senior
149
The windowless fourth-floor music room and library, with a photograph by Gordon Parks, is the wife’s private retreat. FACING PAGE: Payne|Bouchier designed and built the home’s central staircase for the previous homeowners. The glass door behind the staircase reveals the home’s elevator; the shaft transformed from mint-green to white during the renovation.

“She’s really attracted to things she’s never seen before . She doesn’t want what other people have, and that’s so exciting.”
—SENIOR DESIGNER CHRISTINE RANKIN
designer Christine Rankin, was another element Robin brought to the design. “She’s really attracted to things she’s never seen before,” Rankin says. “She doesn’t want what other people have, and that’s so exciting.”
What Robin definitely did want, says interior designer Matthew Woodward, was a mix of handcrafted, grounding, tactile elements—witness the tufted-leather carpets and horsehair pillows—with a touch of contemporary glitz. “She has this unique duality of being equal parts glamorous and down-toearth,” Woodward says of a client he now considers a friend. “We wanted to design a space that reflected both her boldness and her peaceful demeanor.”
“She was definitely part of our design team— perhaps more than any other client,” Woodward continues. “There was a strong collaborative spirit for the duration of the project that resulted in an amalgamation of styles and influences.”
The artwork just might illustrate that amalgamation most effectively. The homeowners’ existing art collection features pieces by contemporary Black artists including Delita Martin, Whitfield Lovell, Jacob Lawrence, and Kehinde Wiley. British-American artist Russell Young’s enamel-and-diamond-dust screen print of former president Barack Obama hangs in the dining room and is the first piece of art seen from the front door. Hacin commissioned

150
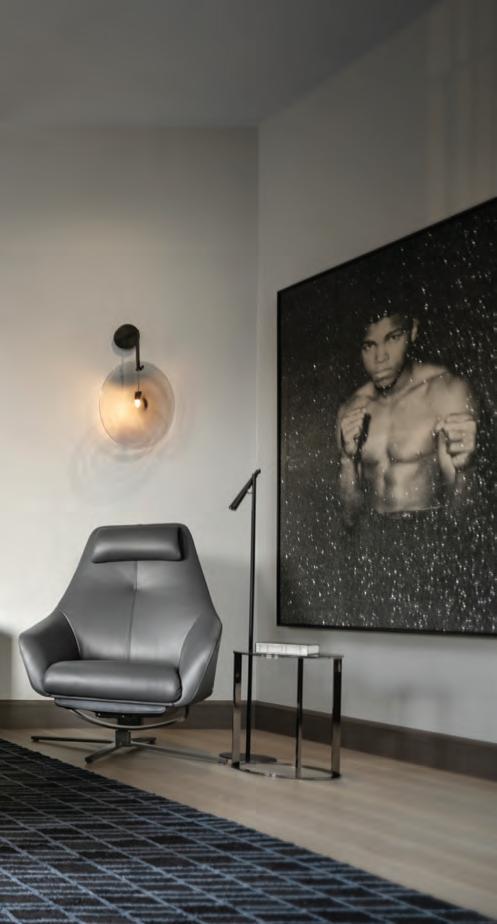
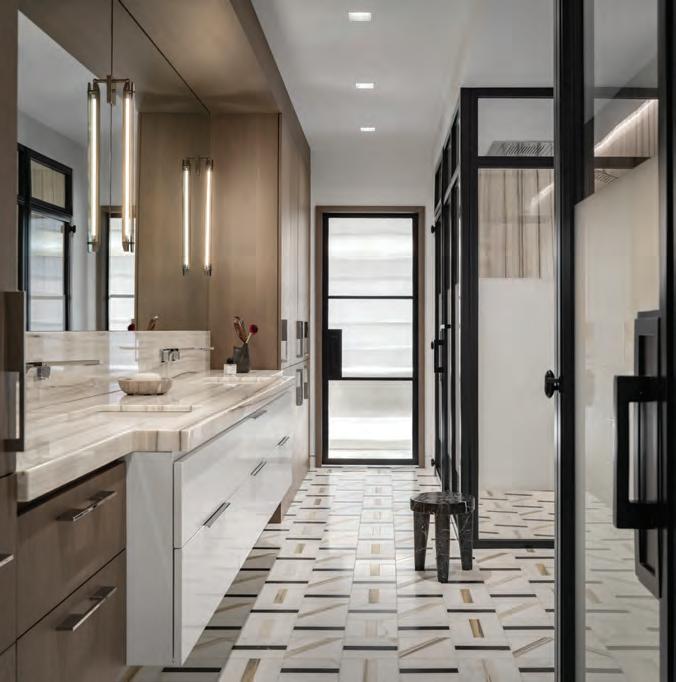
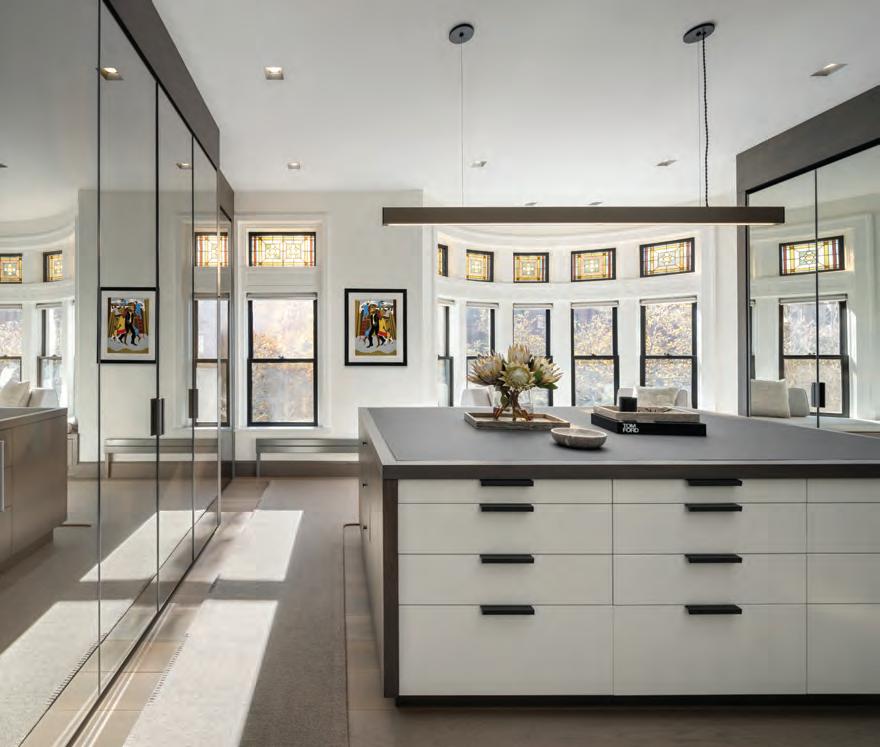
Miami’s 1 Hotel South Beach, when it came to spaces like the primary bath. The shared dressing room features a window seat for two at the far end.
151
CLOCKWISE FROM LEFT: Swathed in rich blue-gray tones, the sultry second-floor primary bedroom is anchored by a plush leather, wool, and silk-tufted carpet—and it’s watched over by Russell Young’s enamel-and-diamond-dust screen print of Muhammad Ali. The wife took inspiration from her favorite home away from home,
The top floor serves as an entertainment space for the family, complete with its own deck.
FACING PAGE: Outdoor space was high on the list of priorities for the homeowners, and this townhouse boasts a courtyard and three decks, including this roof-deck with views of Boston landmarks, Cambridge, and the Charles River.
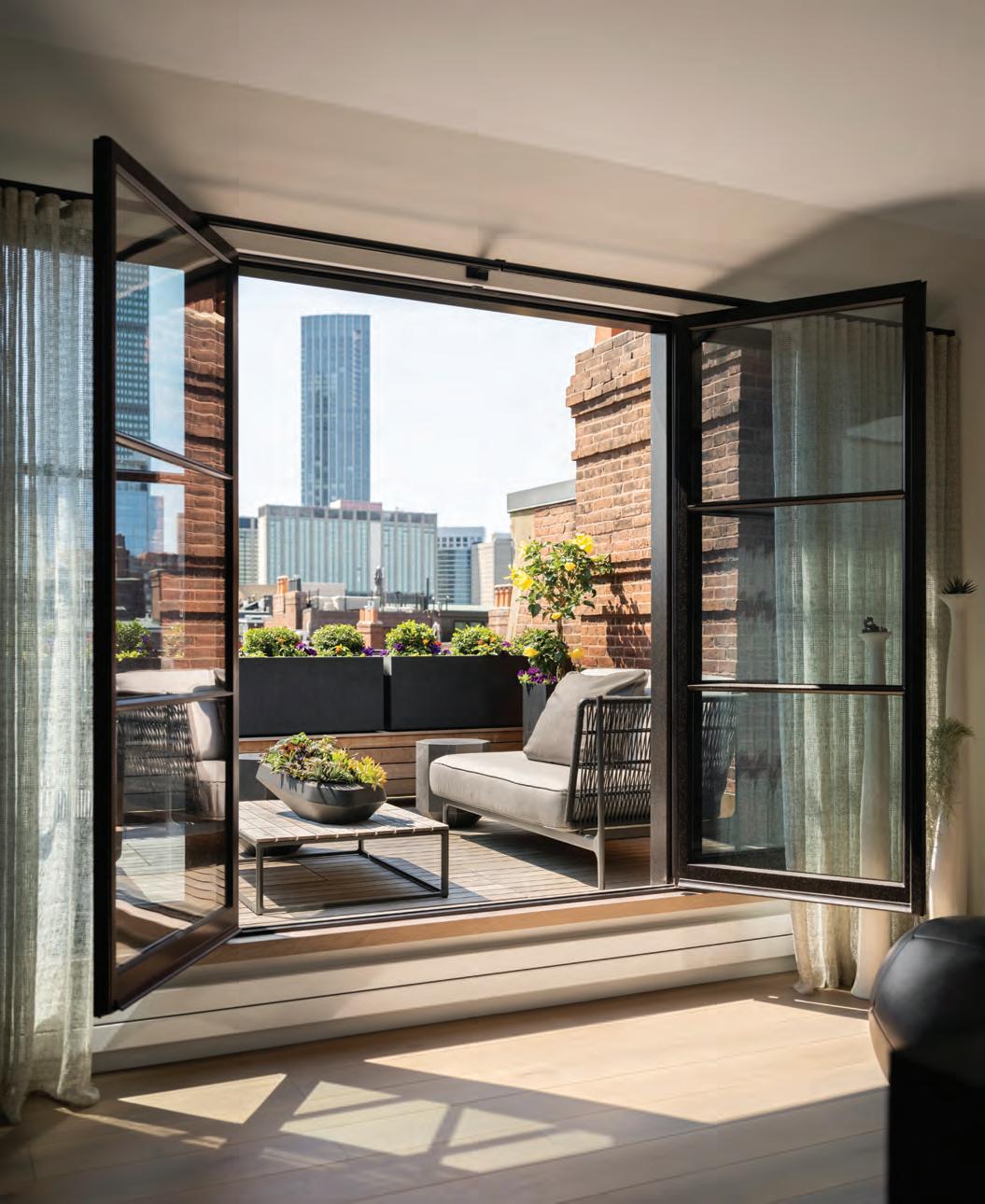
additional artwork to complement the project.
The excitement, awe, and, yes, pride, that’s evident when the design team talks about the townhome is contagious, like a melody that gets stuck in your head. The designers and homeowners haven’t
been able to quit each other, either. They have since collaborated on a secondary home near Atlanta.
“Robin has opened our eyes like we’ve opened hers,” says Woodward.
EDITOR’S NOTE: For details, see Resources.
ARCHITECTURE AND INTERIOR DESIGN: Hacin
BUILDER: Sea-Dar Construction
152
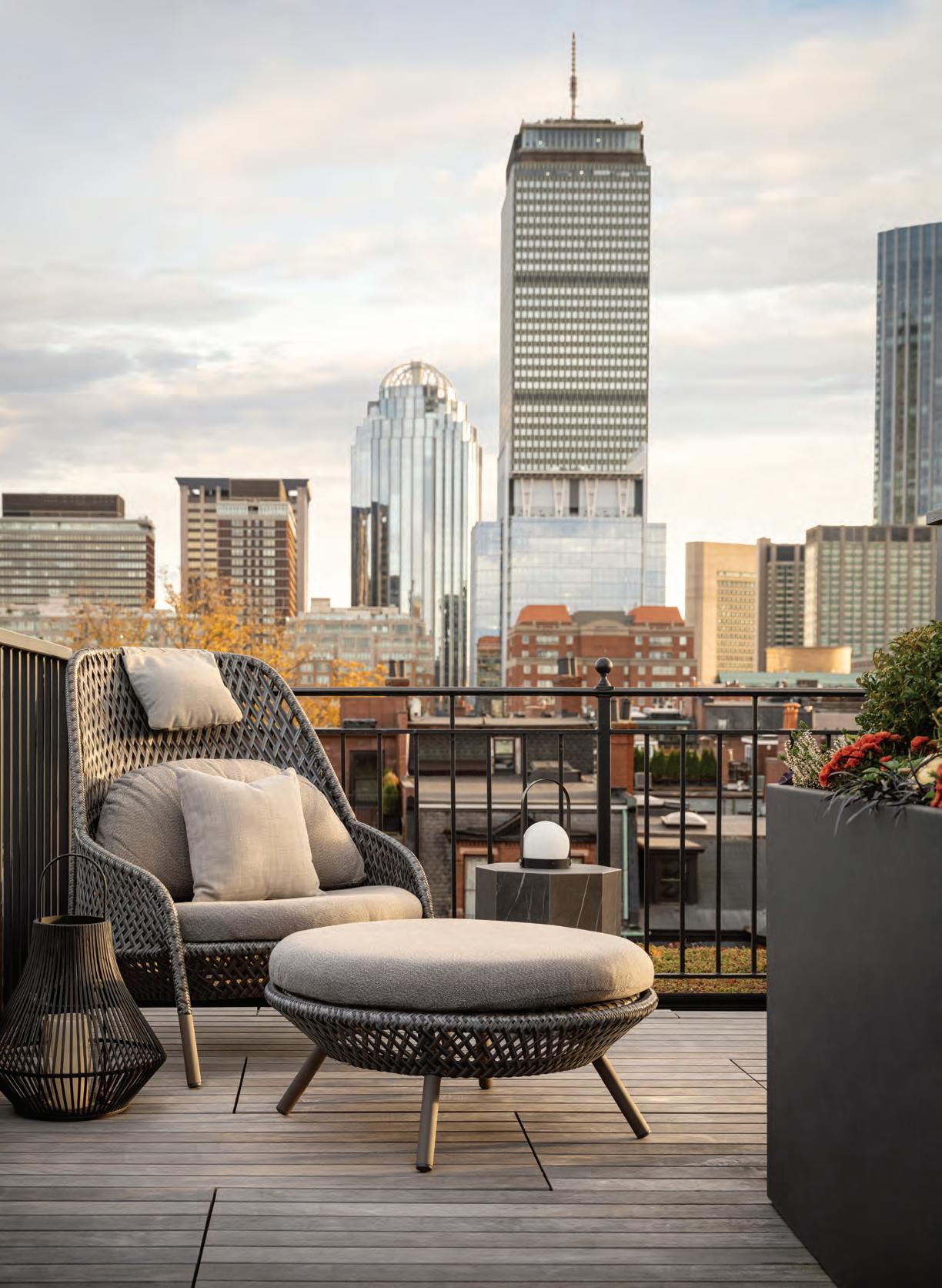
Modern
Text by ALYSSA BIRD
Photography by NAT REA
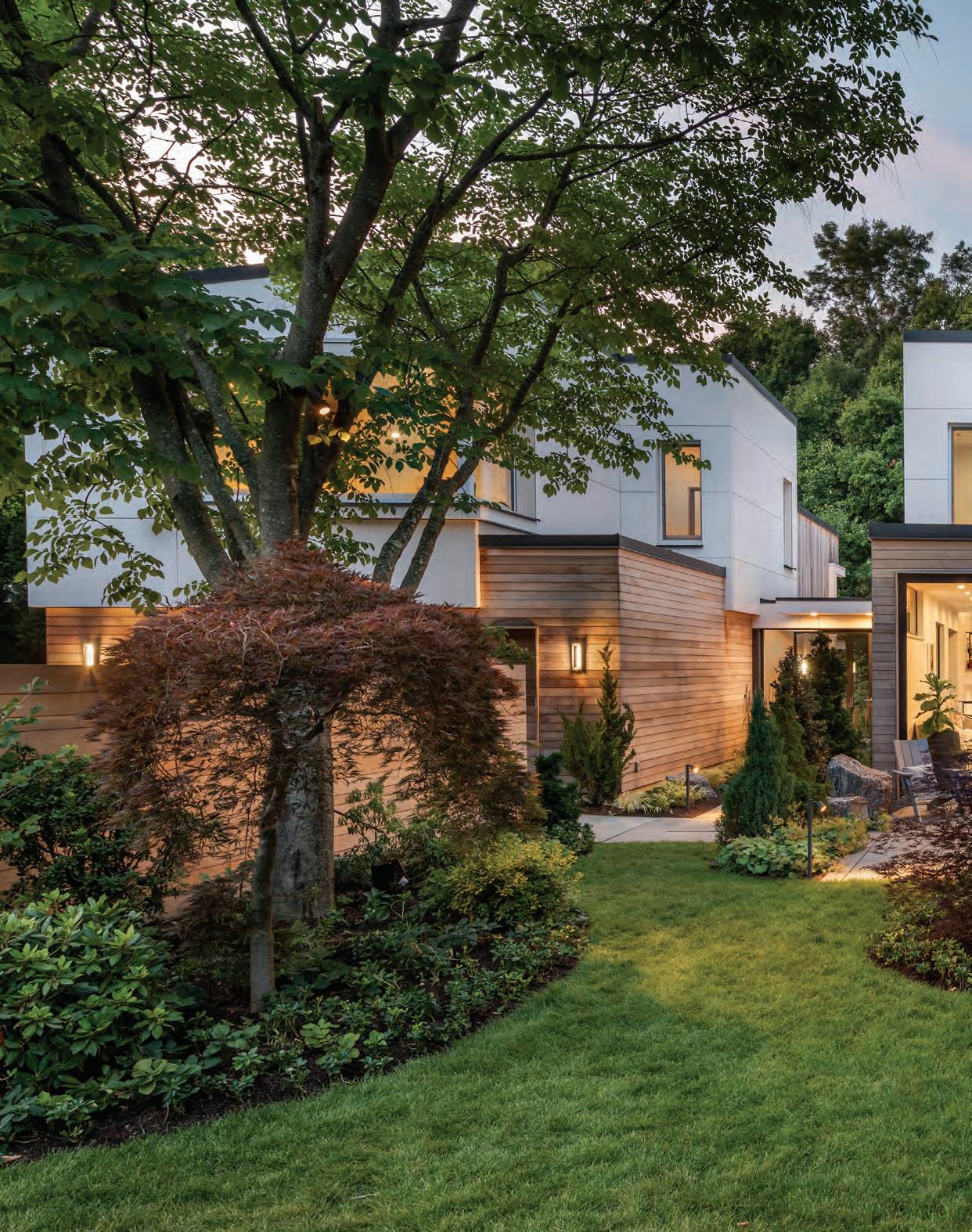
ZeroEnergy Design puts a contemporary spin on a classic 1960s split-level home.
Adaptation
154
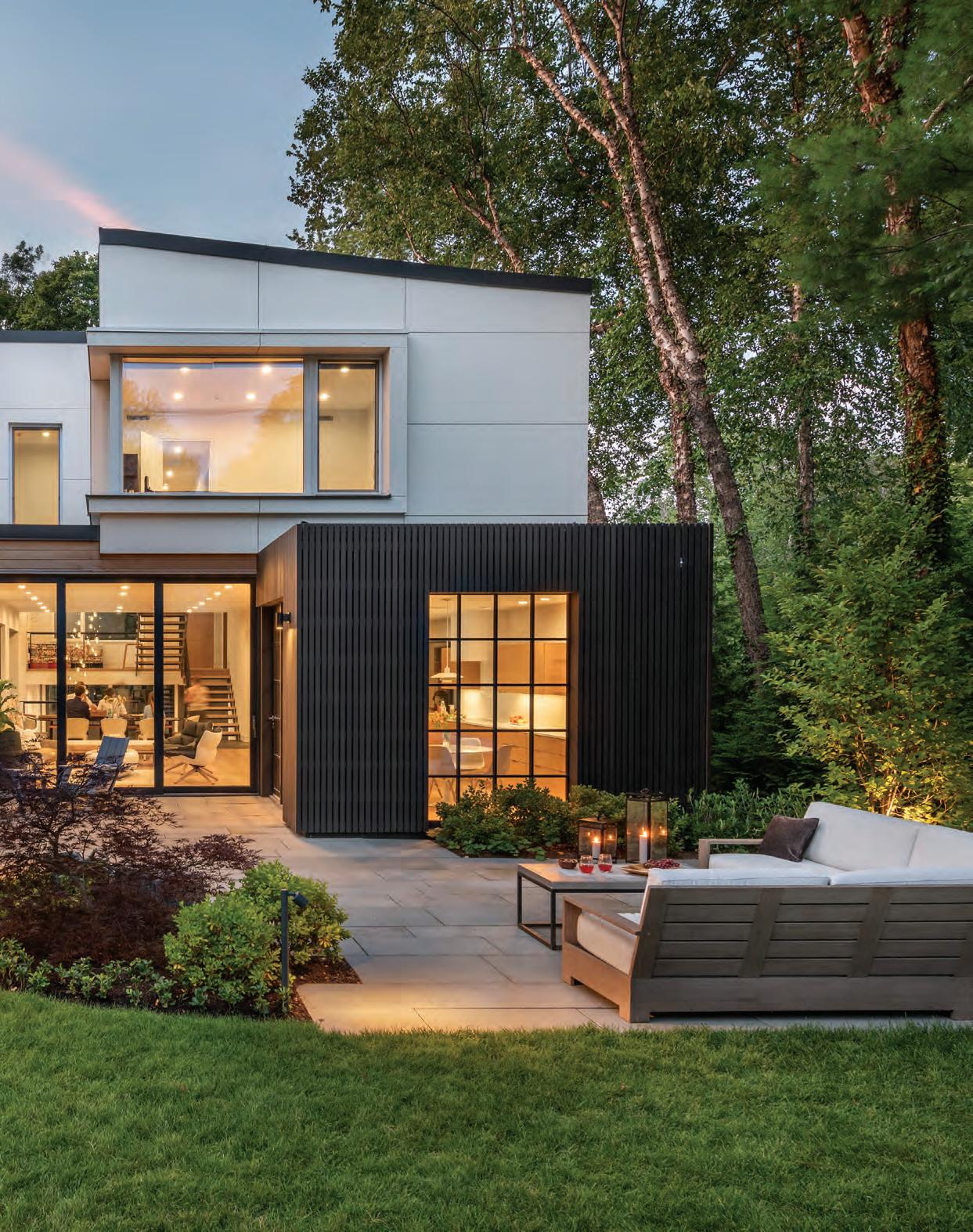
155
Inspired by the original residence, the new house features two wings: one containing the in-law suite and kitchenette, primary suite, office, and garage (left); and the other with the main living spaces, lower-level family room, children’s rooms, guest room, and a lounge area (right).
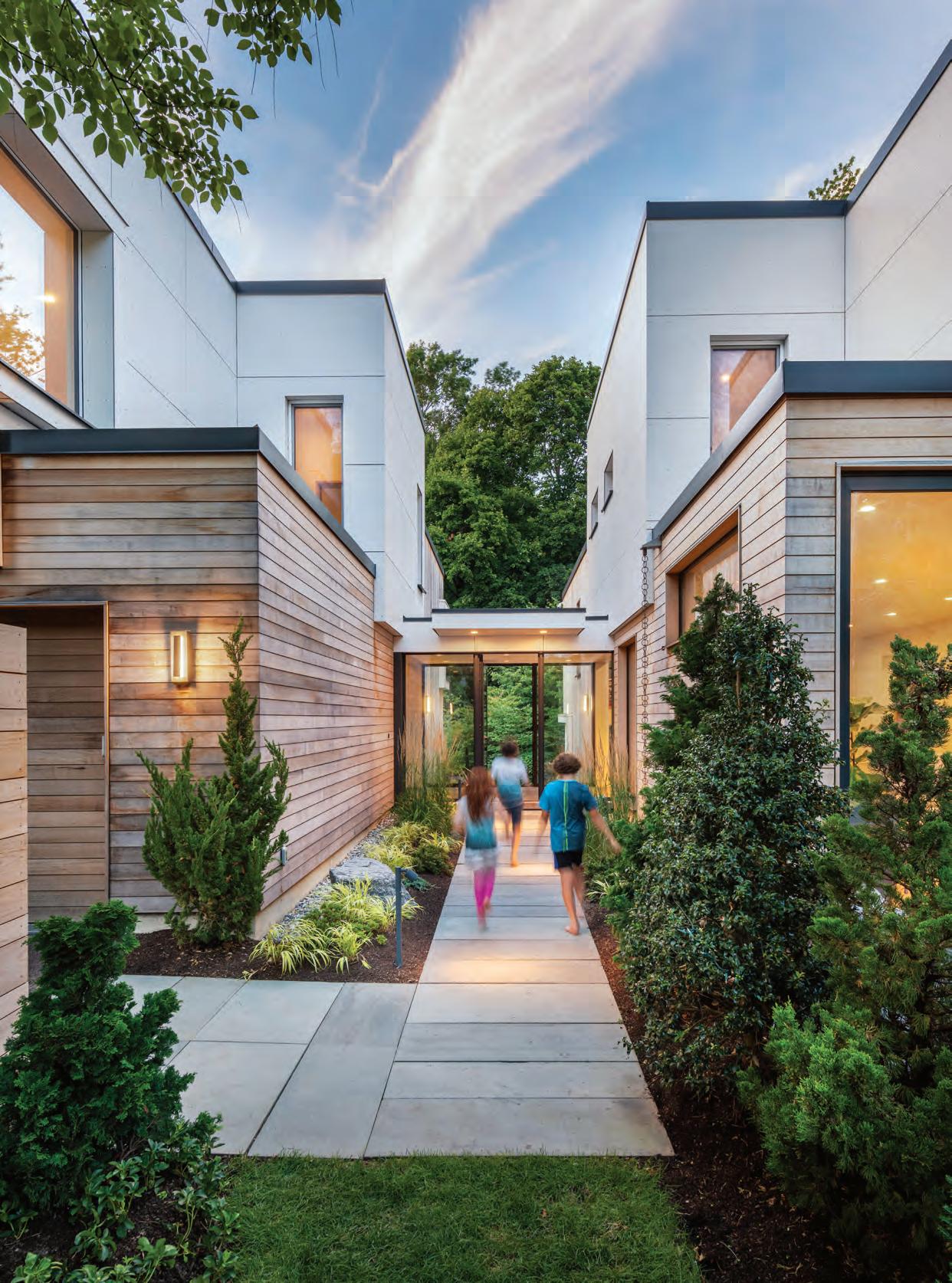
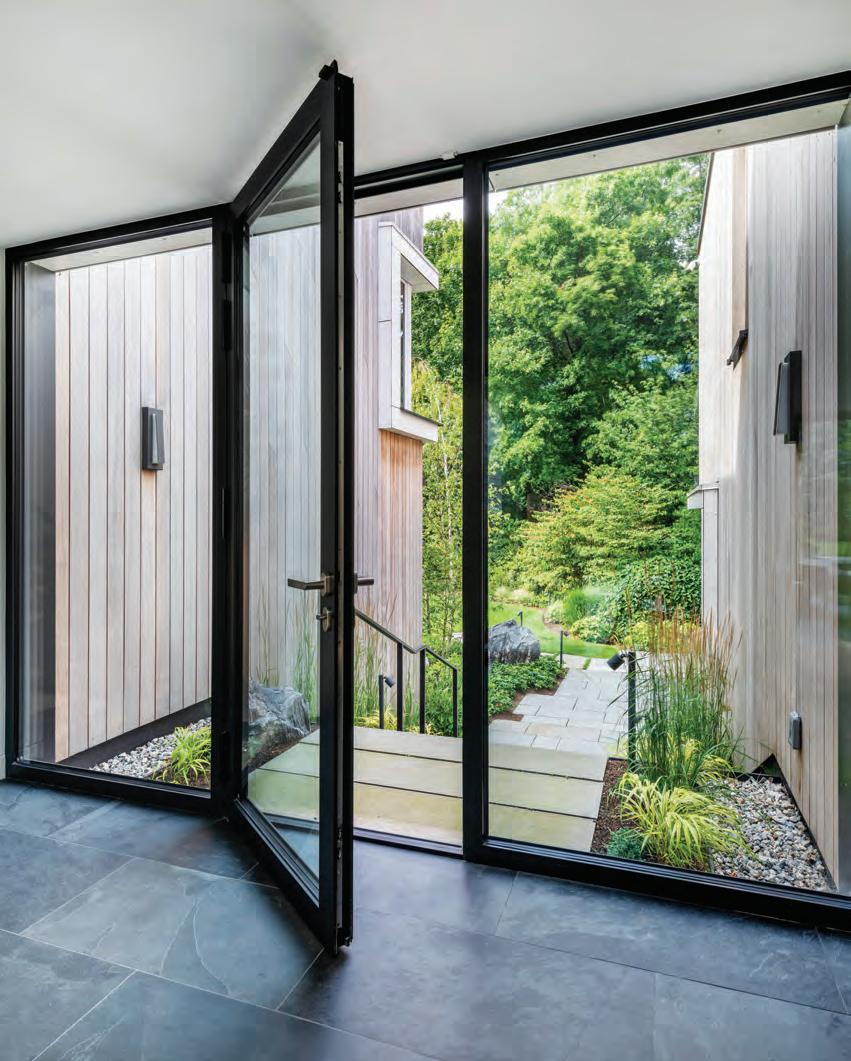
As an architect, the ability to pivot is key. Case in point: what started as a renovation and expansion of a family’s 1960s split-level residence in Belmont, Massachusetts, evolved into a complete rebuild halfway through the project.
“The clients have three kids and parents who stay for extended periods, so the existing 2,660-square-foot house wasn’t meeting their needs,” explains architect Matt Genaze
From inside the home, views of the backyard and the conservation land beyond greet visitors. FACING
PAGE: The exterior materials palette includes natural cedar siding (horizontal in the front, as seen in this image, and vertical in the rear), white fiber-cement panels, and ebony-stained cedar accents.
“The cedar is already in the process of aging, and the goal is for it to weather to a nice silvery gray,” says architect Matt Genaze.
157
The dining area opens to both the kitchen and the living space; the homeowners selected all of the furnishings. FACING
PAGE: As a result of the property’s sloping grade and the home’s split-level design, there are a total of five levels, half a story apart, connected via a white-oak-andpainted-steel staircase; the light fixture is from Bocci.

“IT’S IMPORTANT to find the right balance of openness and connection while providing degrees of separation and privacy.”
of ZeroEnergy Design. The home—which sits on a sloping site overlooking a Mass Audubon sanctuary—had undergone multiple renovations over the years, with two bifurcated wings, one containing the garage and the other the main house.
The initial two-phase plan included reimagining the garage wing to encompass a primary suite, an office, and an
—Architect Matt Genaze
in-law suite with a kitchenette, and then renovating the other wing while the family lived in the addition. However, the clients were so thrilled with the newly constructed addition that they decided to raze the main wing and start fresh in order to maintain consistency and make the home as efficient as possible (it’s fully electric and is outfit-
ted with solar panels). “The result is more contemporary than the original, with an open plan, higher ceilings, and large windows and sliding doors,” says the architect
“There’s nothing left of the existing house other than the design motives it forced us into,” continues Genaze, who retained the split-level concept and a
158
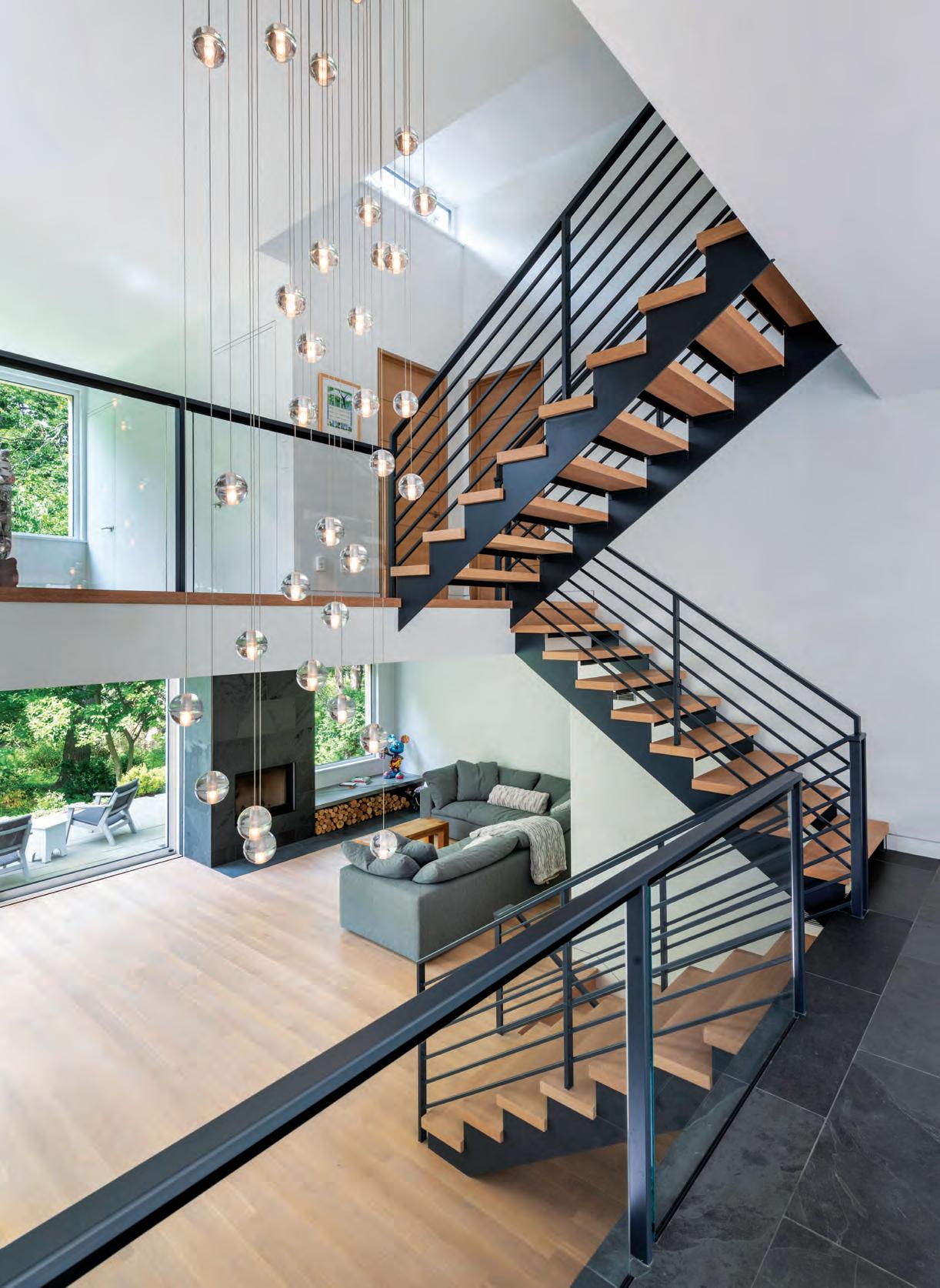
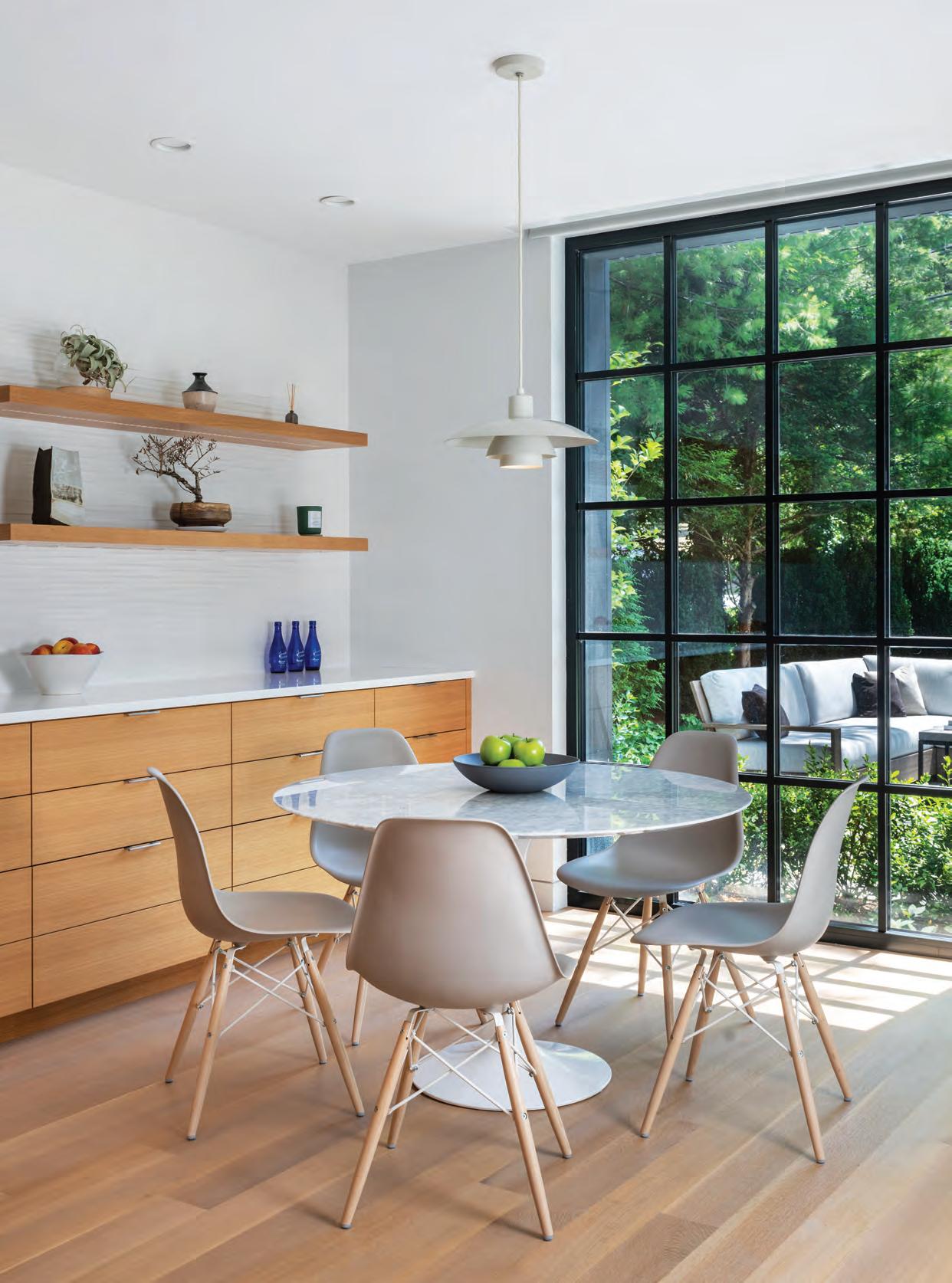
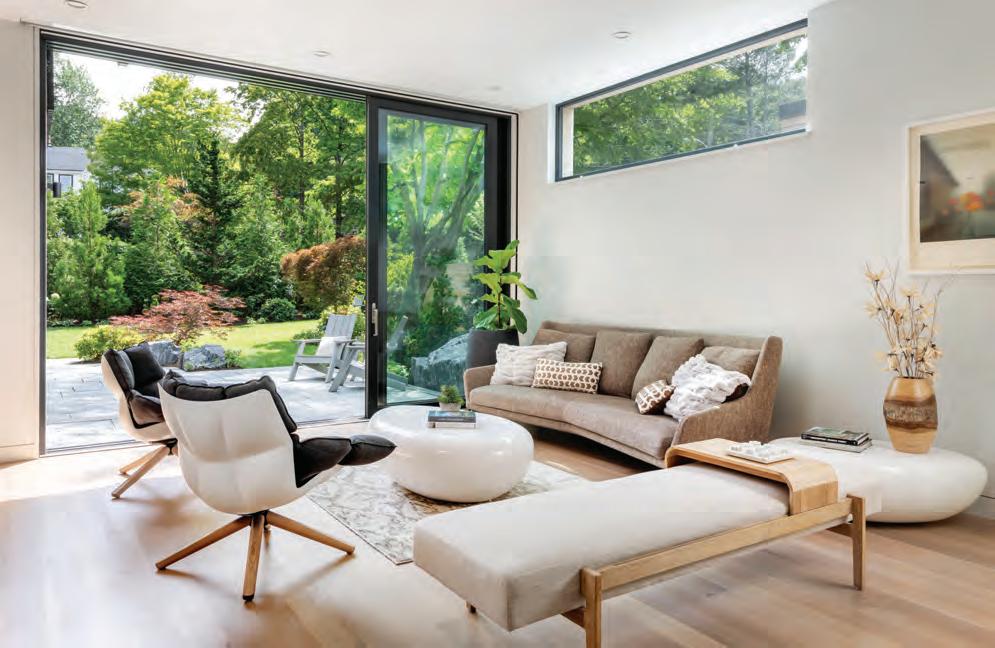

similar footprint, with two wings connected by the main entry. The back of the home, where the in-law suite and the family room are located, sits a half-story below the front. The kitchen, living, and dining areas, in addition to the garage, comprise the front of the structure. If the kids are playing downstairs, they are still within earshot of the parents on the main level, but the space can also be closed off via a sliding glass door so noise doesn’t travel.
“It’s important to find the right balance of openness and connection while providing degrees of separation and privacy,” says Genaze. “We’ve created areas that can be used in different ways depending on the family’s needs.”
The materials palette of the 7,000-square-foot, six-bedroom house was kept minimal, featuring natural and
161
ABOVE: The living area opens onto a terrace in the front of the residence. LEFT: The sleek new kitchen features white-oak cabinetry and quartz countertops.
FACING PAGE: The kitchen cabinetry extends into the breakfast area, which overlooks the front terrace. The family often enjoys alfresco meals, so easy access from the kitchen to the terrace was one of the client mandates.
black-stained cedar siding and fiber cement panels on the exterior, and white oak, steel, and slate inside. “There’s a slim margin of error in modern designs,” says Nick Falkoff of Auburndale Builders. “It’s critical to get the lines just right because there’s no trim to cover up errors.”
In addition to a clean, contemporary concept, a connection to the outdoors was a priority for the clients, so both the front and rear rooms have easy access to terraces. Genaze collaborated with landscape architect Peter White of ZEN Associates to ensure the site and structure complement one another.
“The goal was to break down the barrier between inside and out,” says White. “We took advantage of the views


162
RIGHT: The primary bath features a custom white-oak vanity and a Badeloft tub. BELOW: The bluestone terrace in the front of the home is accessed by expansive sliding glass doors in the main living area. FACING PAGE: A glass entry in the rear of the house connects the two wings.

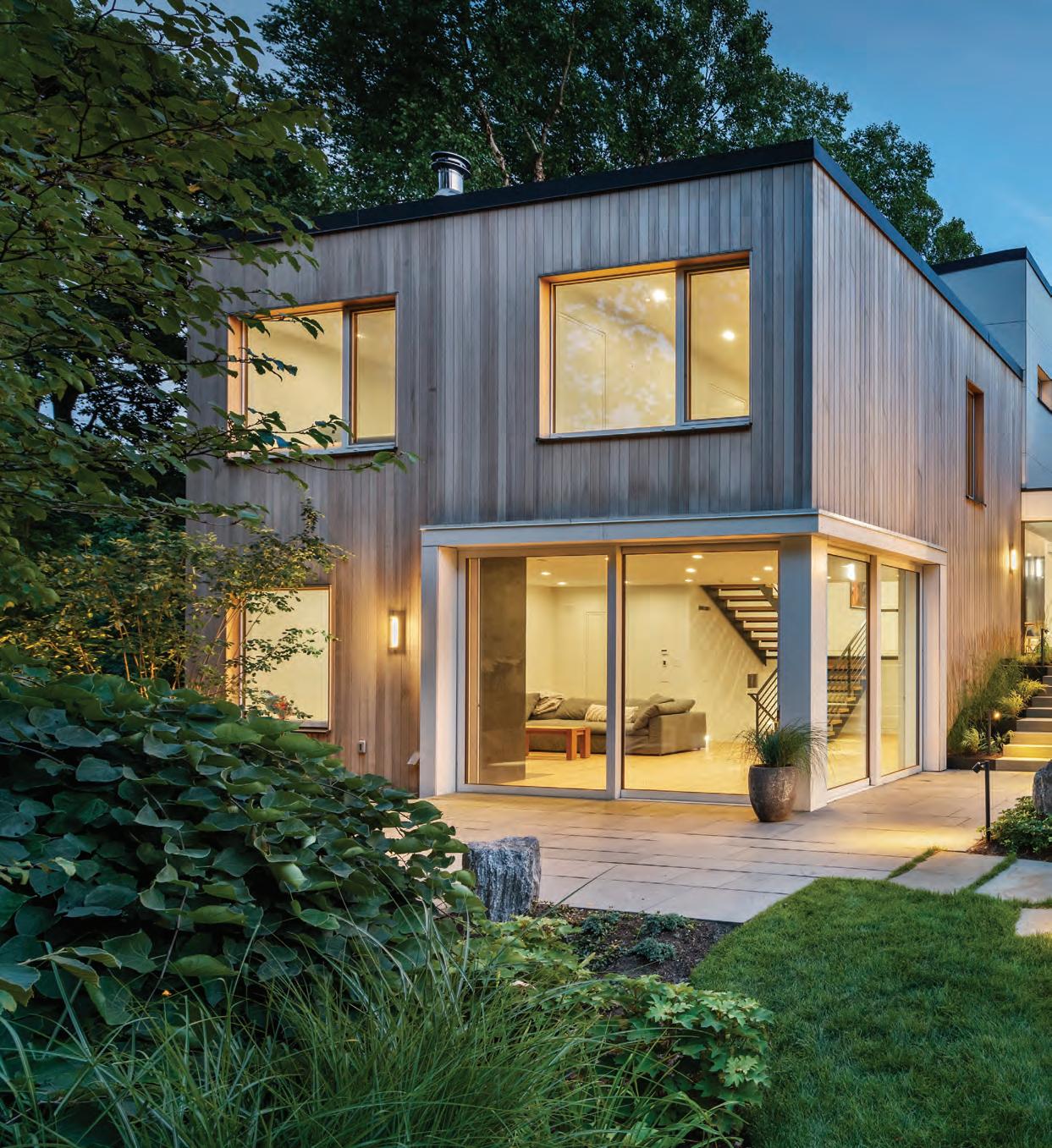
A view of the rear facade. In addition to planting a variety of evergreens, ZEN Associates selected flowering deciduous shrubs and grasses. Because the property abuts conservation land, the landscape designers focused on a naturalistic scheme that preserves the property's peaceful wooded vistas.
“THE GOAL WAS to break down the barrier between inside and out. ”
—Landscape architect Peter White
164
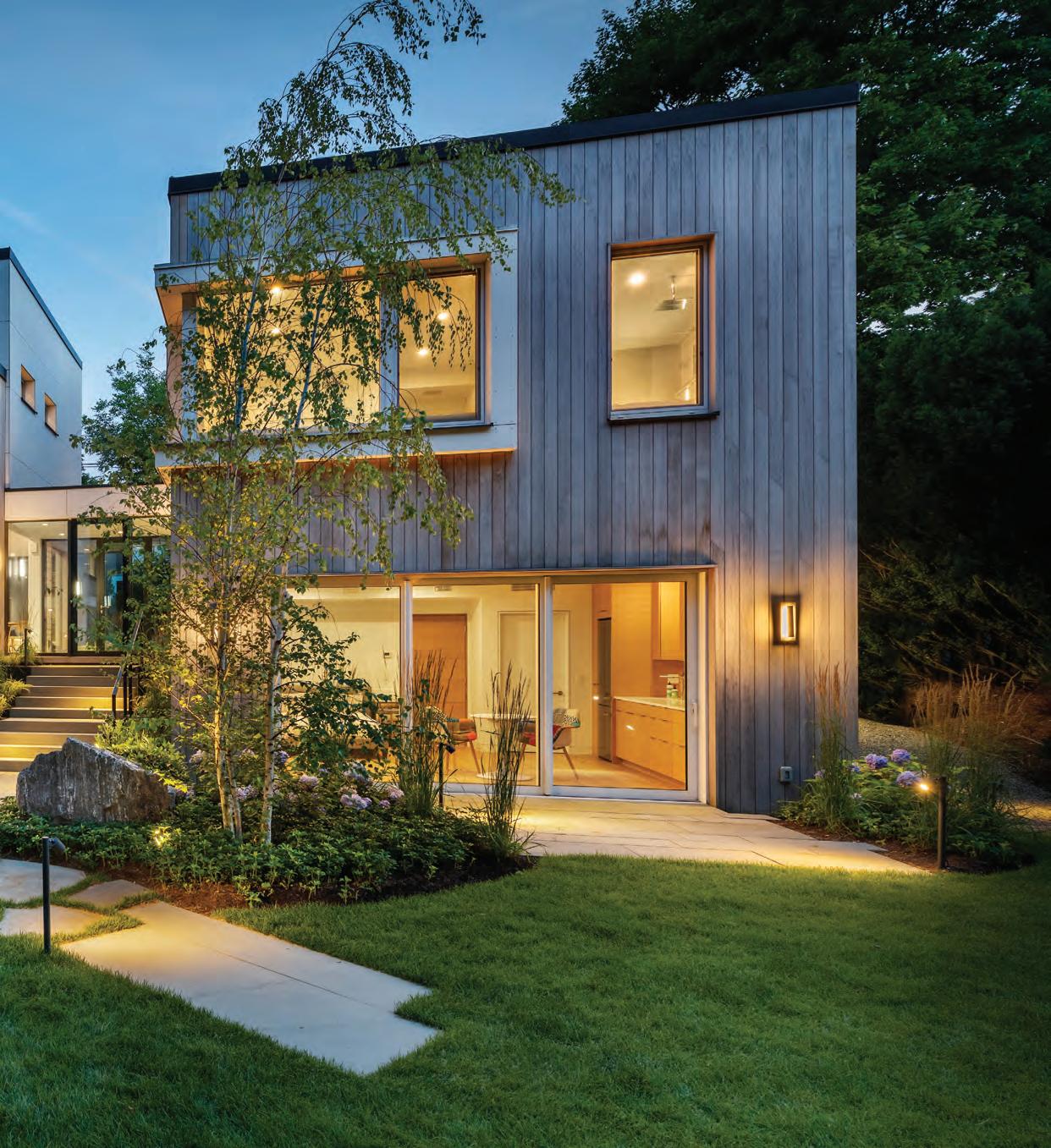
of the conservation area in the back and planted evergreens in the front to provide screening from the street, which is about four feet above the front yard. The evergreens are punctuated by flowering deciduous shrubs and grasses
for year-round interest.”
In the end, says Genaze, “My hope is that the new design’s light, views, and airiness has a transformative impact on the family.”
EDITOR’S NOTE: For details, see Resources.
ARCHITECTURE AND INTERIOR DESIGN: ZeroEnergy Design
BUILDER: Auburndale Builders
LANDSCAPE DESIGN: ZEN Associates
165
The long living room holds three seating areas, including a chaise wide enough to hold two that sits in front of the fireplace. The fireplace’s marble surround subtly picks up the colors in the room. FACING PAGE: Architect Kent Duckham added the pillared portico, extending the foyer and giving the home greater presence. A chartreuse door and potted plants that change with the seasons provide color.
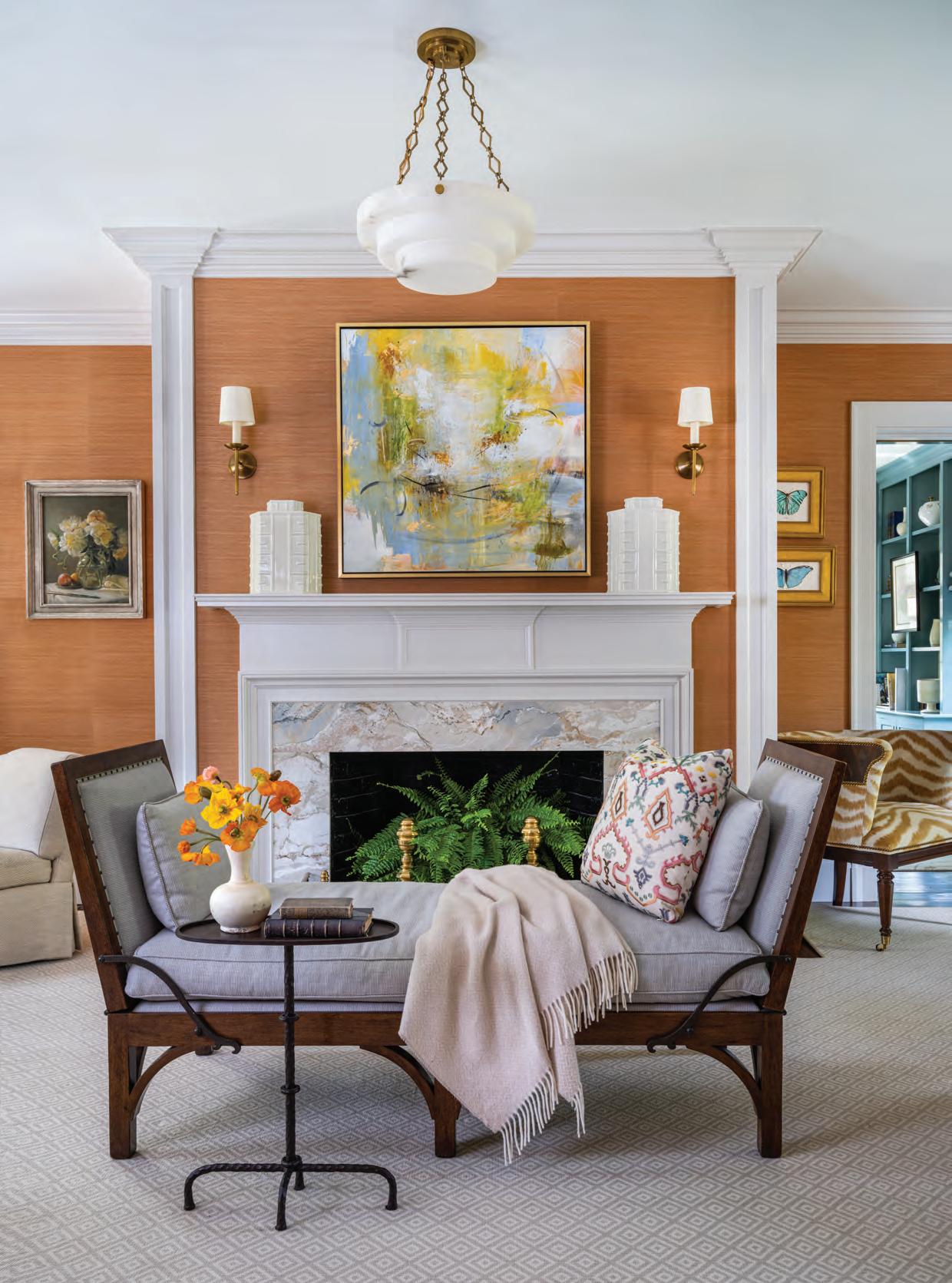
All in Good Time
Step by step, over nearly two decades, a century-old suburban Boston home has regained its authenticity and charm.
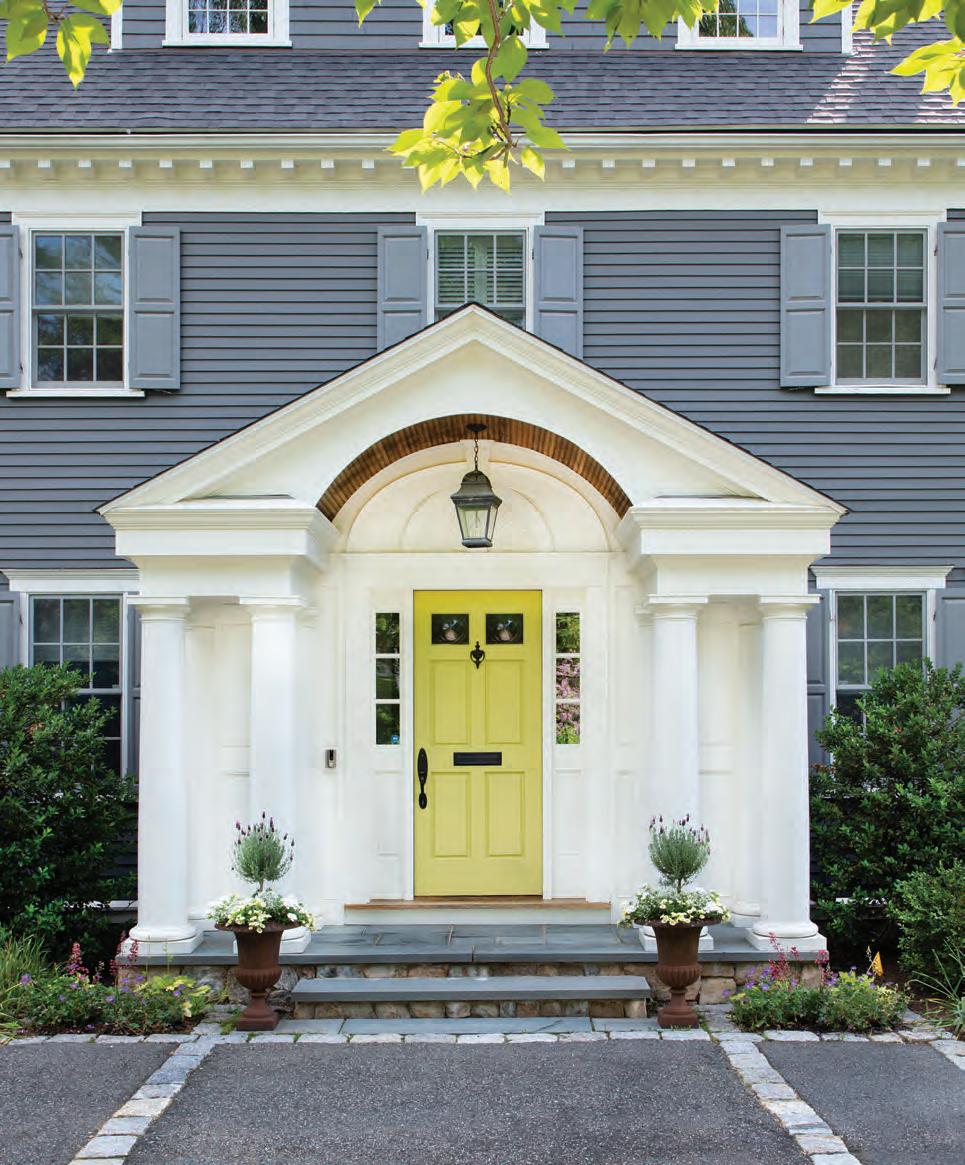
167
Text by PAULA M. BODAH | Photography by SARAH WINCHESTER | Styled by KARIN LIDBECK BRENT & SEAN WILLIAM DONOVAN
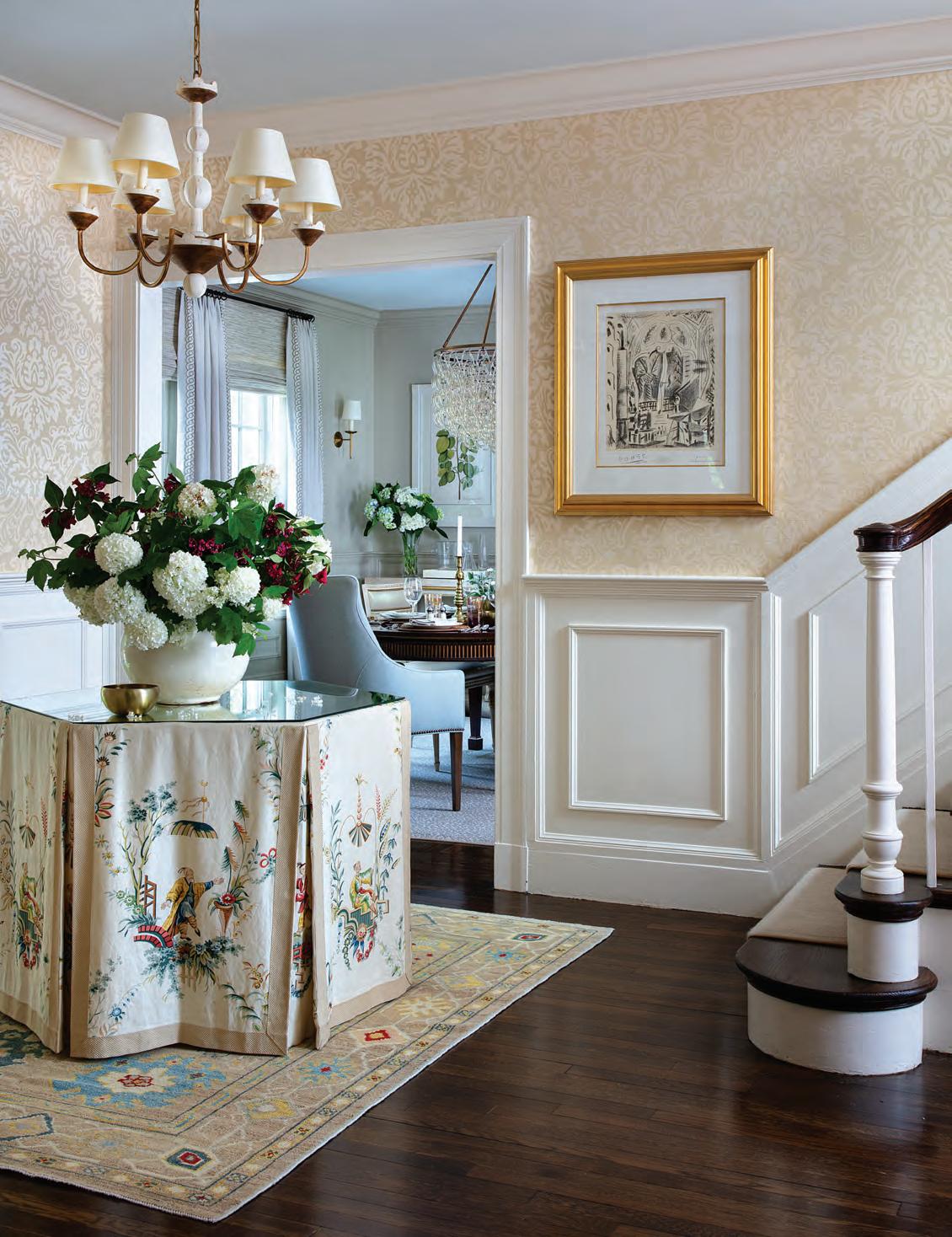
168

From the outside, the old house was unassuming to a fault. Inside, however, was a different story. “I remember walking in and saying, ‘There’s so much light and space in here,’ ” the wife recalls. “The outside was completely inconsistent with the loveliness of the inside.”
The interior architectural details of the gambrelroofed colonial built in 1916 appealed to her and her husband, a worldly couple who grew up in Canada, had lived in Europe and Australia, and now

169
ABOVE: Designer Gerald Pomeroy framed three panels of de Gournay’s Plum Blossom wallpaper to serve as art behind the living room’s curved sofa, while drapes made with Rose Cumming’s Bird in Circle linen frame the tall windows.
RIGHT: A powder room has a retro-modern feel with its skirted sink and Thibaut Cruising wallpaper. FACING PAGE: The Brunschwig & Fils chinoiserie fabric on the table and the Stark area rug foretell the home’s palette of creams, greens, blues, and a warm cinnabar color.

glad

wanted to settle in Wellesley, Massachusetts, with their three young children.
In the eighteen years since, the house has undergone a slow metamorphosis inside and out. First, the couple turned their attention to the exterior. Working with architect Kent Duckham, they revamped the facade to make it as gracious as the inside. Duckham replaced the weathered old siding, swapped out anemic-looking trim for weightier moldings, and added a columned portico that gives the house true presence. The homeowners’ own touch of a chartreuse front door is a charming surprise that hints at the fresh take on classic elegance within.
Landscape designer Colin Hand’s refined, stylish reworking of the property included creating a courtyard space to buffer the house from the bustling
“I’m a stickler for that ‘fifth wall.’ The ceiling always offers an opportunity.”
—INTERIOR DESIGNER GERALD POMEROY
street. “The courtyard allows you to take a step back and appreciate the beautiful architecture,” he says.
Changes to interior details, made with the help of architect Ruth Bennett, included removing coffered ceilings that had been installed in the living and dining rooms back in the 1970s, restoring the home’s turn-of-the-last-century authenticity.
Designer Gerald Pomeroy’s relationship with the homeowners began back in 2015 with a simple request for new dining room curtains. In the years since, he has retooled the interiors to meet each stage of his clients’ lives, most recently giving the living and family rooms a
170
ABOVE: In the dining room, Pomeroy painted the walls, trim, and window mullions a greige hue for cozy warmth. The pale blue ceiling reflects the robin’s-egg blue of the head chairs. BELOW: The homeowners considered enlarging the kitchen and dispensing with a formal dining room, but Pomeroy persuaded them to keep the dining room. “I’m so
we did,” says the homeowner. FACING PAGE: The neutral kitchen gets extra interest with black mullions, a dark wood island, and a black light fixture.

171
A dark-paneled billiard room became a cozy family room with high-gloss blue walls and a fun mix of patterns, including striped chairs, a floral sofa, and an abstract Landry & Arcari rug.

sophisticated redo that suits the couple’s status as empty nesters.
His design scheme is at once elegant and unexpected, beginning with the hexagonal table draped in chinoiserie fabric that sets the foyer’s welcoming tone. The dining room playfully blends classic and
modern, pairing Gustavian side chairs and a dark walnut table with contemporary head chairs and a cheetah-print rug. Here and in the foyer, Pomeroy painted the ceiling pale blue. “I’m a stickler for that ‘fifth wall’,” he says about the ceiling treatments. “The ceiling always offers an opportunity.”
172
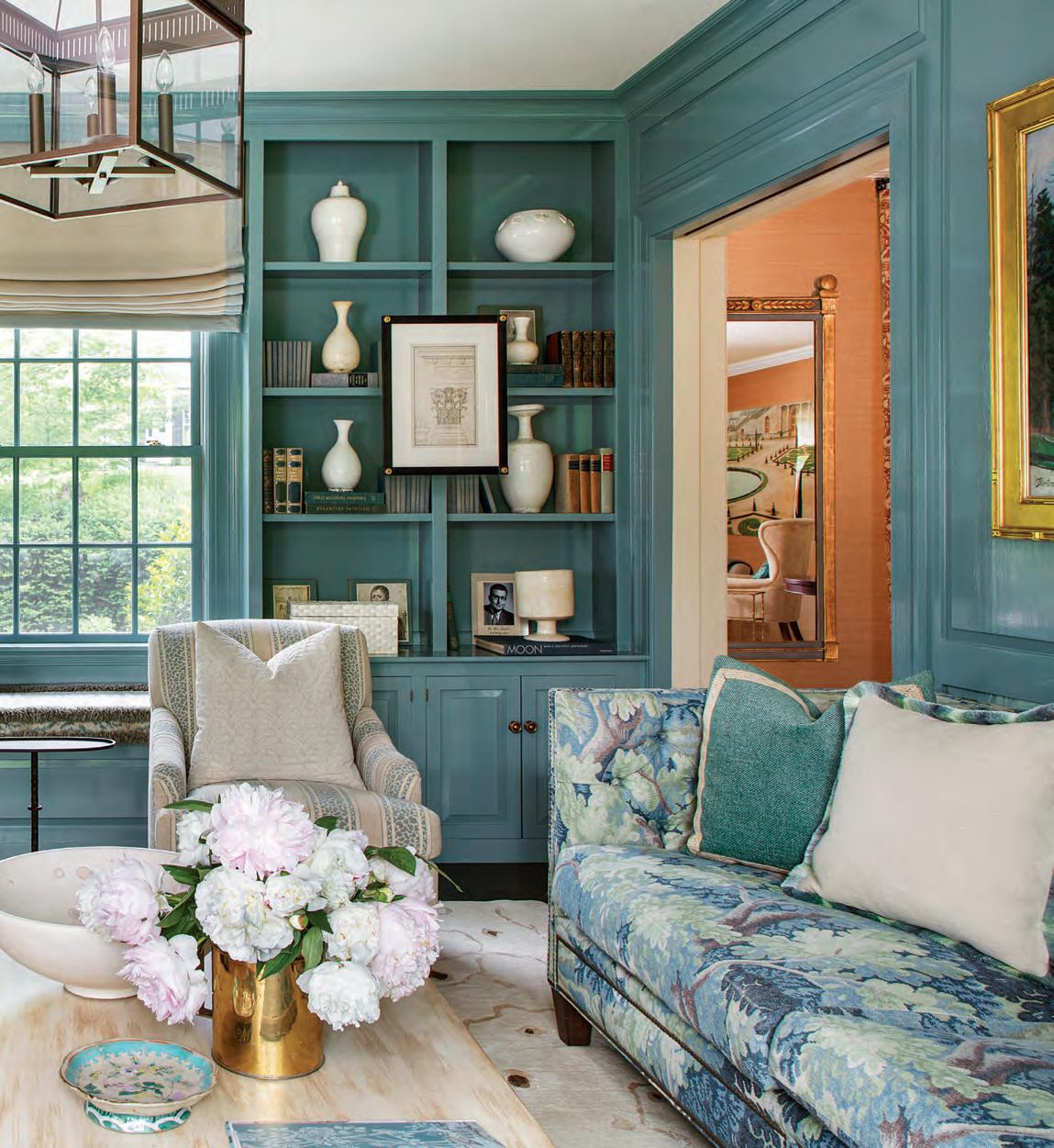
The quiet palette of the foyer and dining room takes a dramatic turn in the living room, where white-painted architectural details pop against walls sporting a luxe cinnabar-hued grasscloth. Again, Pomeroy freely mixes styles, setting a chaise with a nineteenth-century vibe in front of the fireplace and
outfitting a seating area with a transitional curved sofa and a wide barrel-back chair in a frisky zebra print. “The zebra print is an unexpected pattern that really enhances the space,” he says.
Equally unexpected is the family room, where Pomeroy gave the faded old wood paneling new life
173


by painting it Farrow & Ball’s moody Claydon Blue.
“We did it in high-gloss, and the transformation was really dramatic,” says the designer.
Outside and in, the old house now manifests the grace the homeowners knew was there all along.
EDITOR’S NOTE: For details, see Resources.

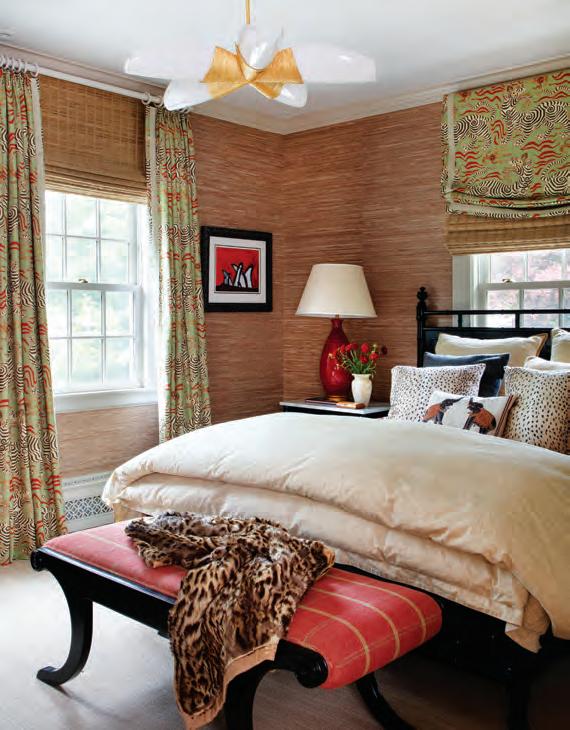
EXTERIOR ARCHITECTURE: Duckham Architecture & Interiors
INTERIOR ARCHITECTURE: RBA Architecture
INTERIOR DESIGN: Gerald Pomeroy Interiors
BUILDER: Lemanski Construction
LANDSCAPE DESIGN: a Blade of Grass
174
The recently built deck overlooks a Kent Duckham-designed garage. FACING PAGE, CLOCKWISE FROM TOP LEFT: The Pomeroydesigned vanity in the primary bath wears a glaze finish and slightly oversized hardware. The tiny desk at the far end of the primary bedroom is an heirloom from the wife’s family. A son’s bedroom has a clubby, classic, modern feel with its Tibetan tiger curtain fabric. A daughter’s room blends a modern vibe in the rug and draperies with a touch of old-world elegance in the white bed and bench.
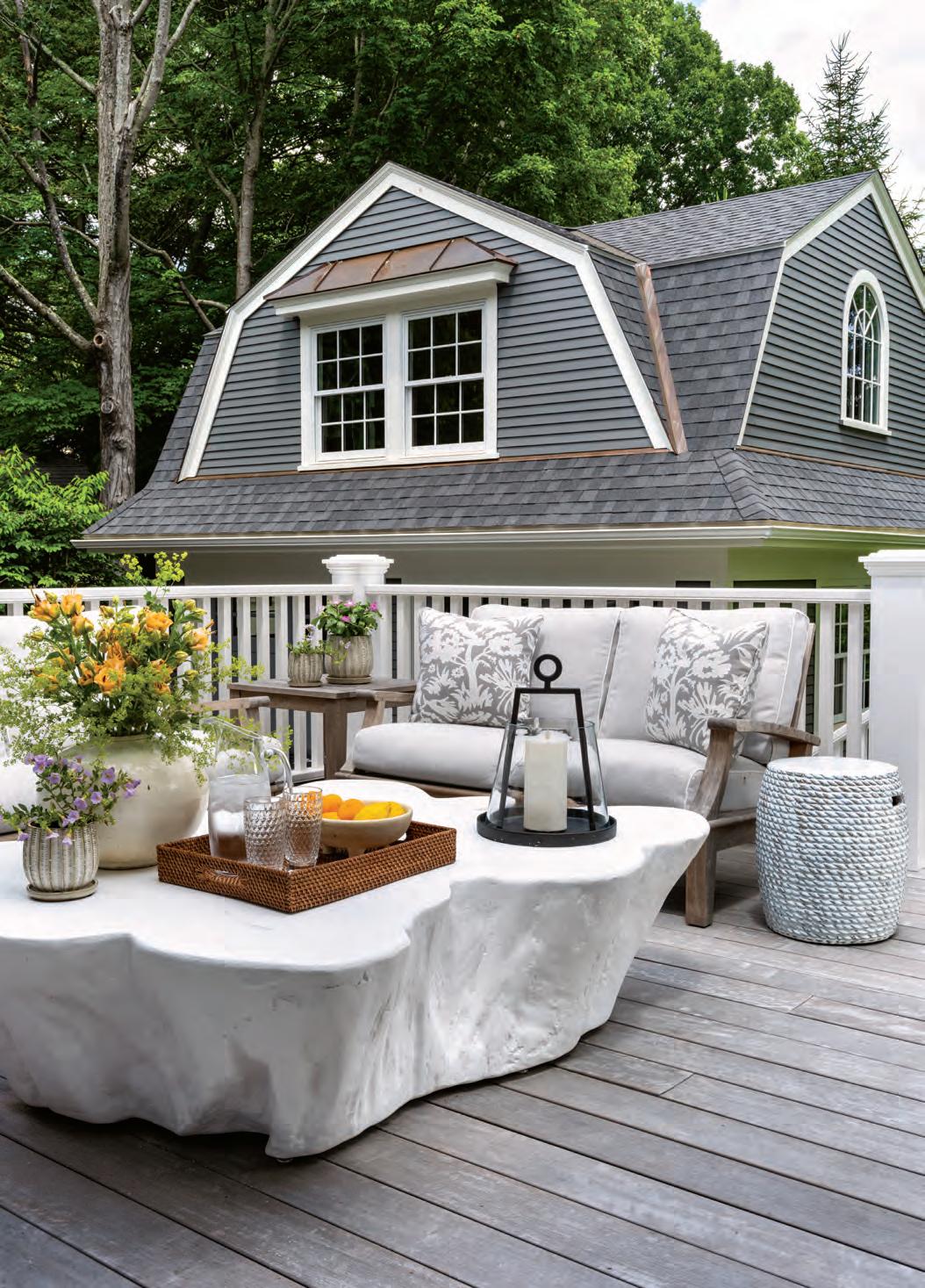
175
PEAK SEASON

Hillside guesthouse, party headquarters, or private sanctuary?
It depends on who’s in town. Text by BOB CURLEY | Photography b y RYAN BENT
176
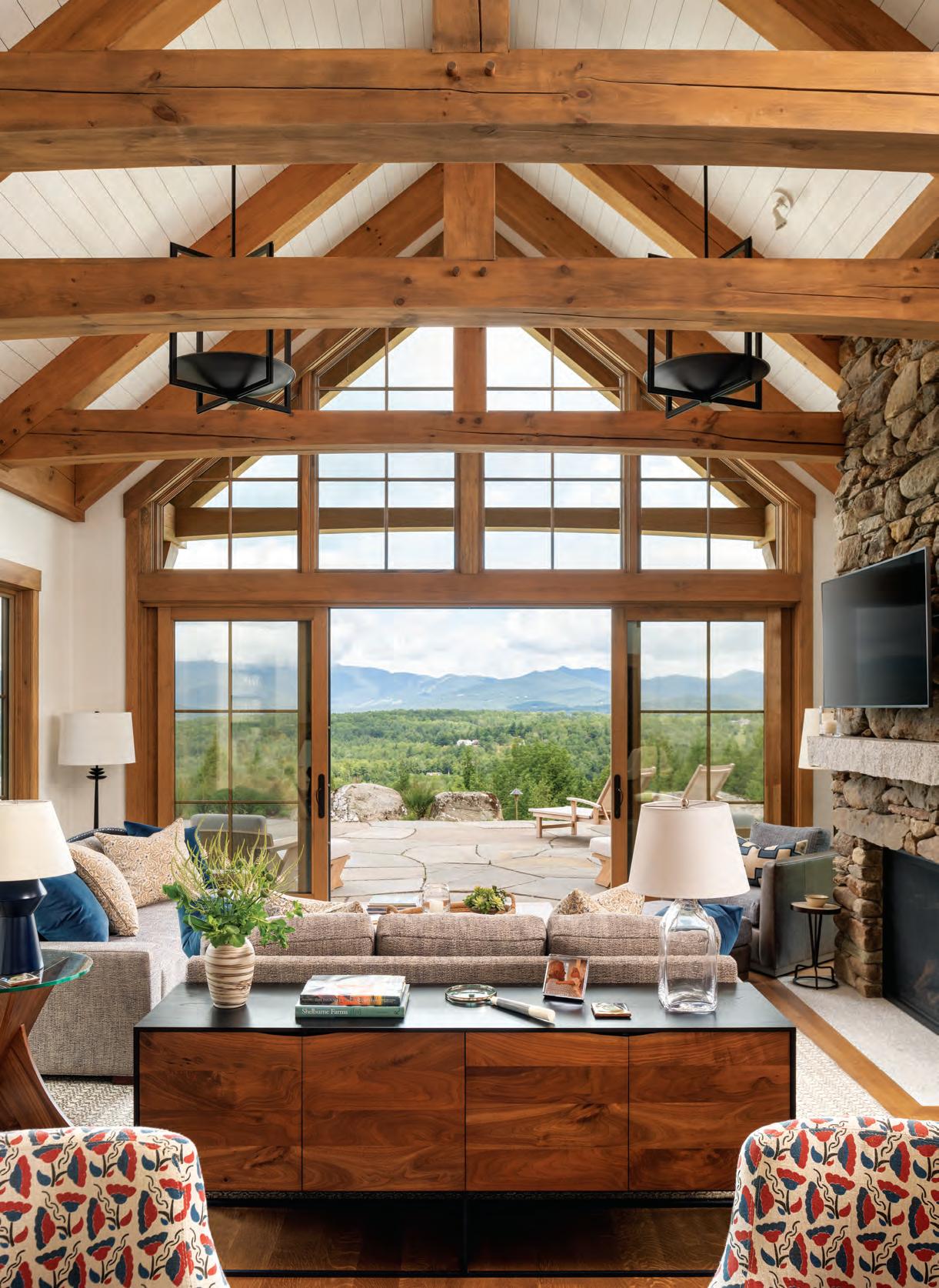
The great room and patio share the same panoramic views of the Green Mountains. Natural wood, stone, earth tones, and restrained fabric choices give the room its comfortable rustic-chic look. FACING PAGE: A cupola and metal roof lend the retreat its barn-like appearance, but a sturdy portico made from Douglas fir adds bucolic character and keeps the two-story structure from feeling too boxy.
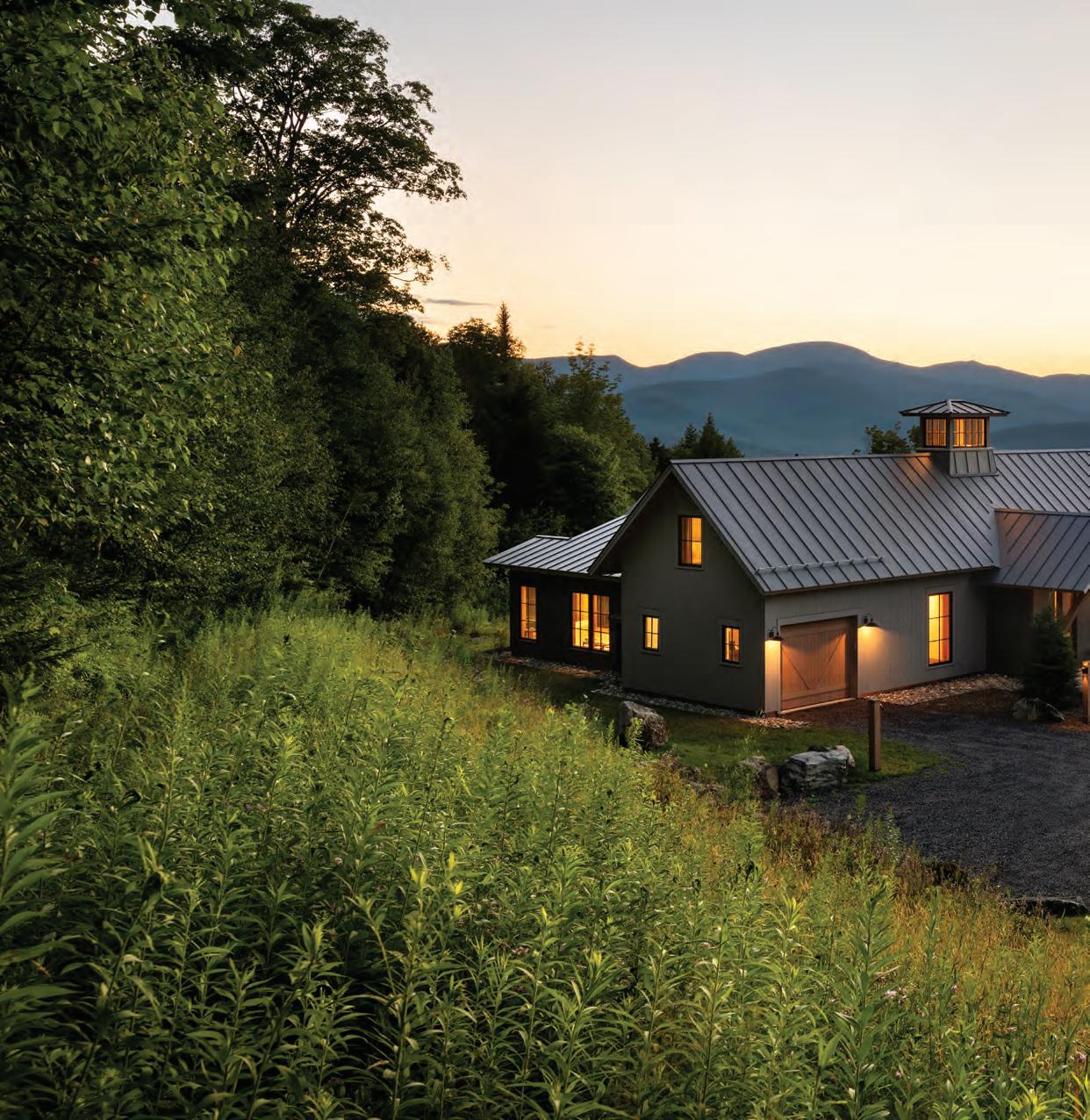
Landscape theorist Jay Appleton asserted that people are instinctively drawn to spaces where they can observe their environment without being detected. The concept has a fancy name—the prospect-refuge theory—but in the case of a hillside home in Stowe, Vermont, it’s best proven from a freestanding bathtub with bird’s-eye views of the Green Mountains.
D ubbed Peak Sanctuary, the two-bedroom
retreat, designed by Milford Cushman, president and founder of Cushman Design Group, for clients Nancy and Tim Taussig, embraces the idea that “the human spirit is imbued with the ability to experience both of these things—a commanding view and a sense of safety—at the same time,” Cushman says. And while the vistas are spectacular from nearly everywhere in this modestly proportioned home standing at an elevation of 1,450 feet, those from
178
“The human spirit is imbued with the ability to experience both of these things—a commanding view and a sense of safety—at the same time.”
—Architectural designer Milford Cushman
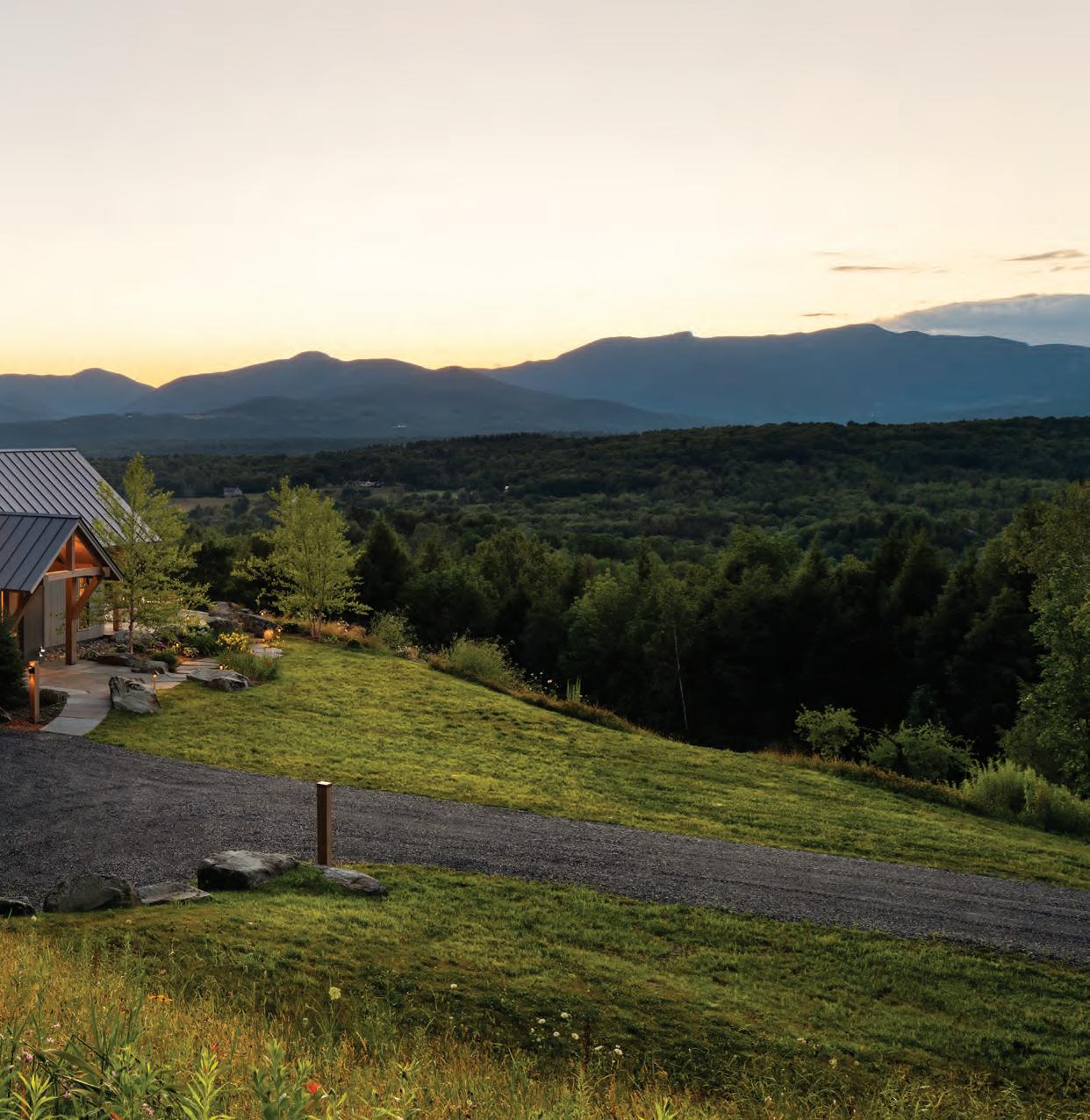
the cloistered primary bath are unsurpassed.
That’s no accident, says interior designer Carol Flanagan. “The whole project started—designwise—with the bathroom,” which, when counting the transparent barn doors providing access from the primary bedroom, has walls comprised primarily of glass on all four sides.
“ When you’re in the tub and it’s snowing, you feel like you’re in a snow globe,” says Tim Taussig.
Peak Sanctuary, as the retreat is known, is located on a small lot up the hill from the couple’s main residence in Stowe, Vermont. The team at Cushman Design Group carefully positioned the structure so that the great room, patio, and primary bath have views that are both unobstructed and shielded from wandering eyes by the long, narrow body of the home.
179
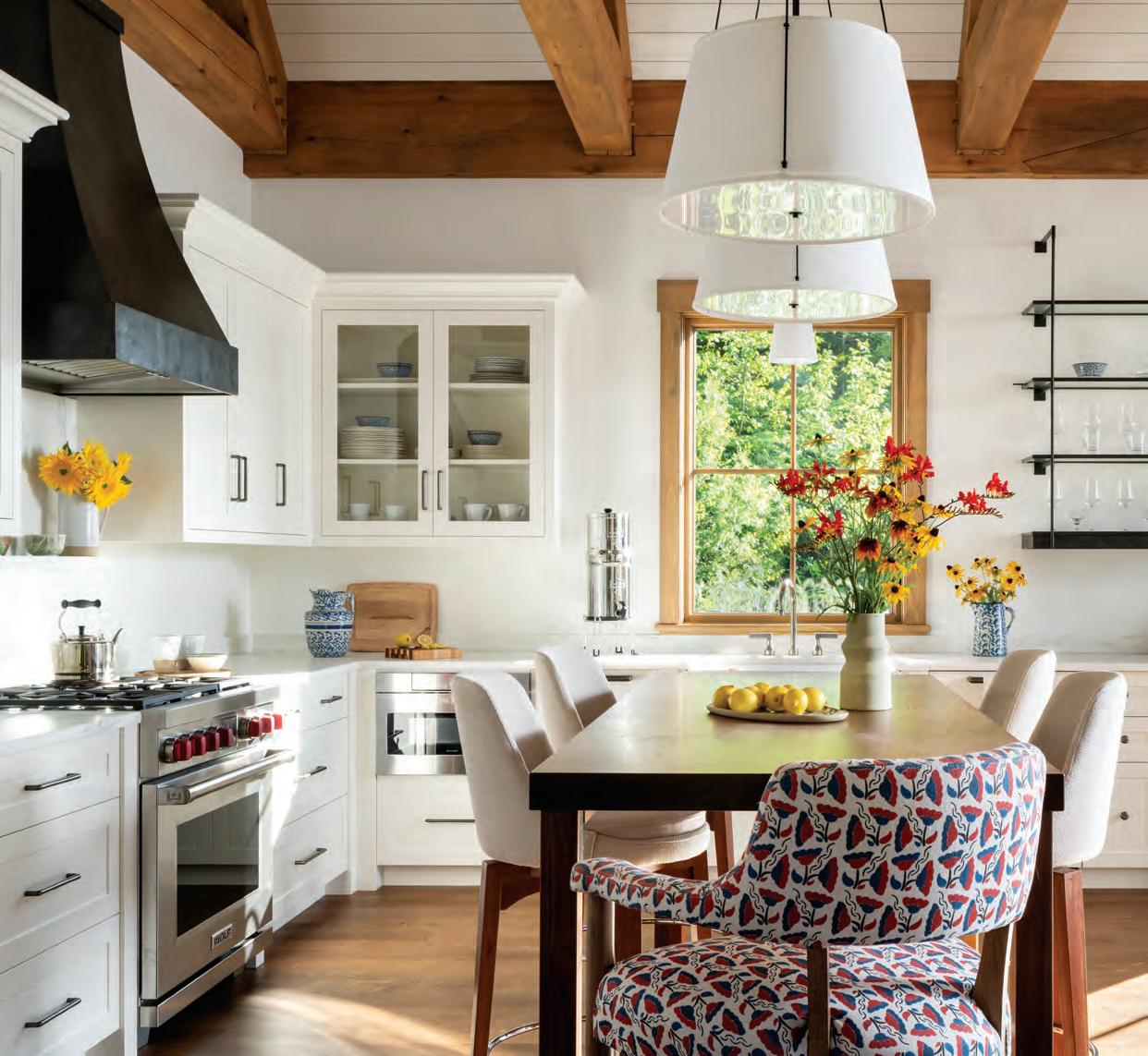
Of course, there’s more to the house than the bath: a great room with a twenty-eight-foot-tall window wall comprises nearly half of the square footage, and an expansive bluestone patio with firepits rivals the open-plan, European spa-like salle de bain for attention.
Despite its lofty title, Peak Sanctuary began as a modest proposal. The Taussigs, who had worked
with Cushman on two renovations of their primary residence, wanted a small retreat that took advantage of the superior views further uphill from the m ai n house on a flat sliver of land that previously had been the site of a family wedding.
“It started with the idea of one bedroom, one level, but at some point, it occurred to them that their kids are getting older, so it may be a good idea
180
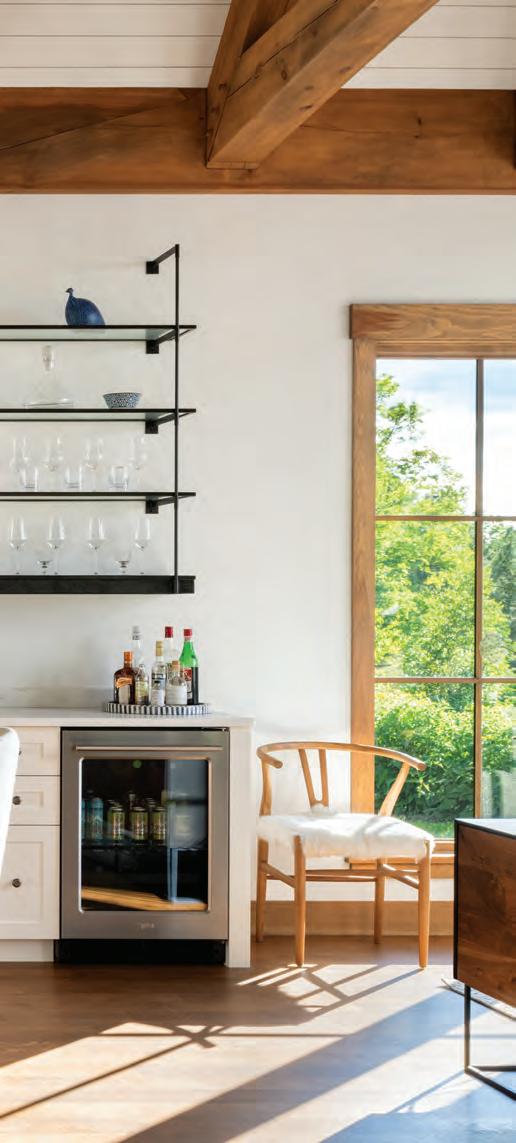

to build a small guesthouse,” recalls Cushman.
Vermont’s ubiquitous barns provided design inspiration, but while barns tend toward the rough and masculine, Cushman strove to soften the design with curvilinear elements like bowed crosstiers on the beams supporting the great room’s soaring ceiling and arched doorways in the primary suite that echo the shape of the prominent tub.
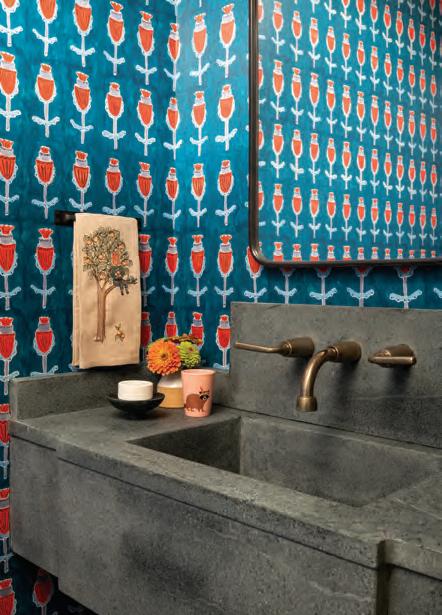
181
CLOCKWISE FROM LEFT: The open kitchen, contiguous with the great room, reflects the home’s role as a hub for entertaining: the elevated table blends formality and comfort while also allowing diners to peer over the great room furniture and drink in the mountain views. A live-edge coffee table harmonizes with the overhead cross beams and the roughhewn granite mantel on the nearby fireplace. A small understair space was carved out for a powder room, with Wayne Pate + Studio Four NYC wallpaper adding a cheerful pop of color.
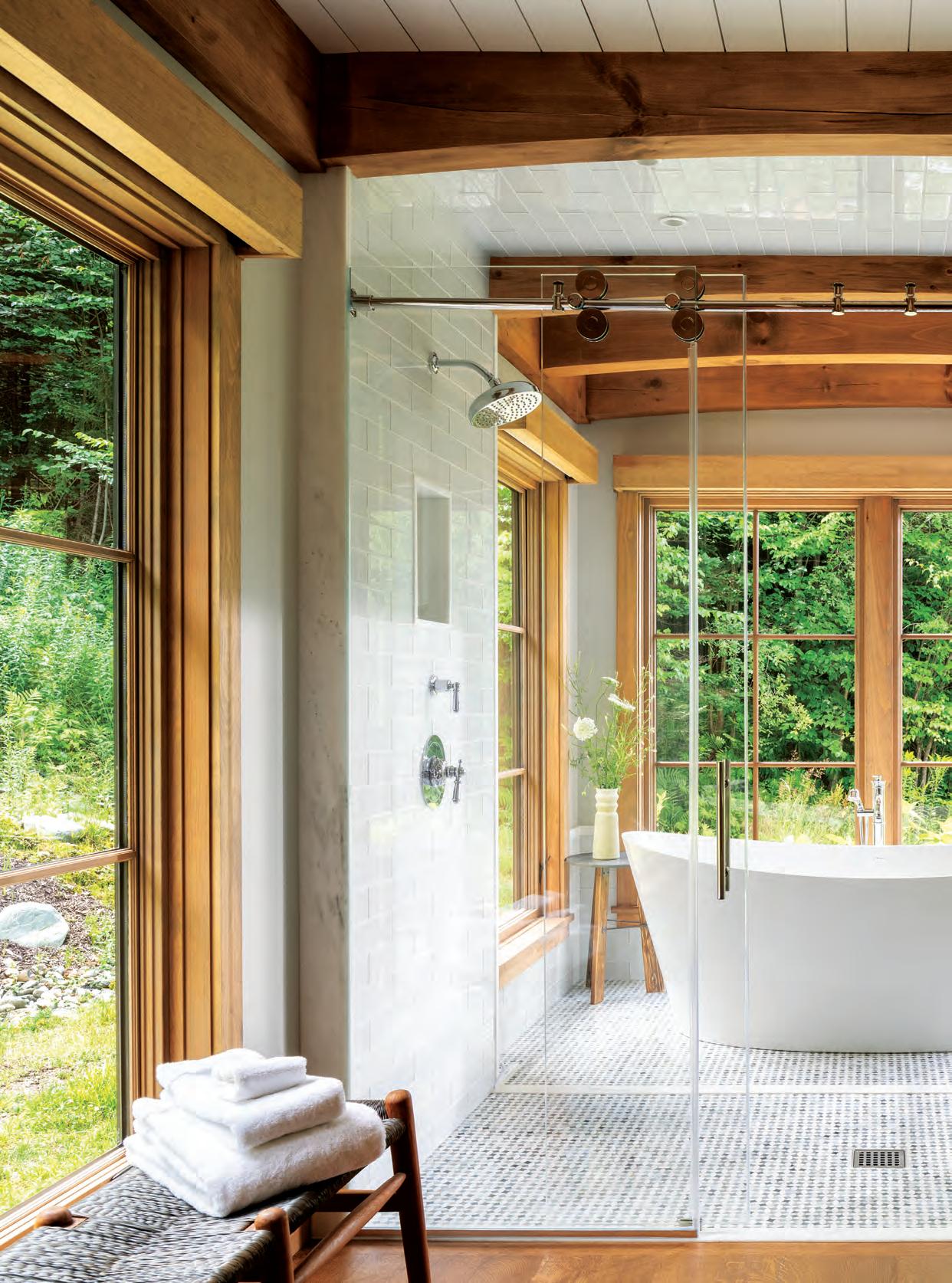
The primary bath is a virtual glass cube with its see-through barndoor entry, walk-through subway-tile-clad shower, and BainUltra tub, where users can soak up both the bubbles and the scenery.
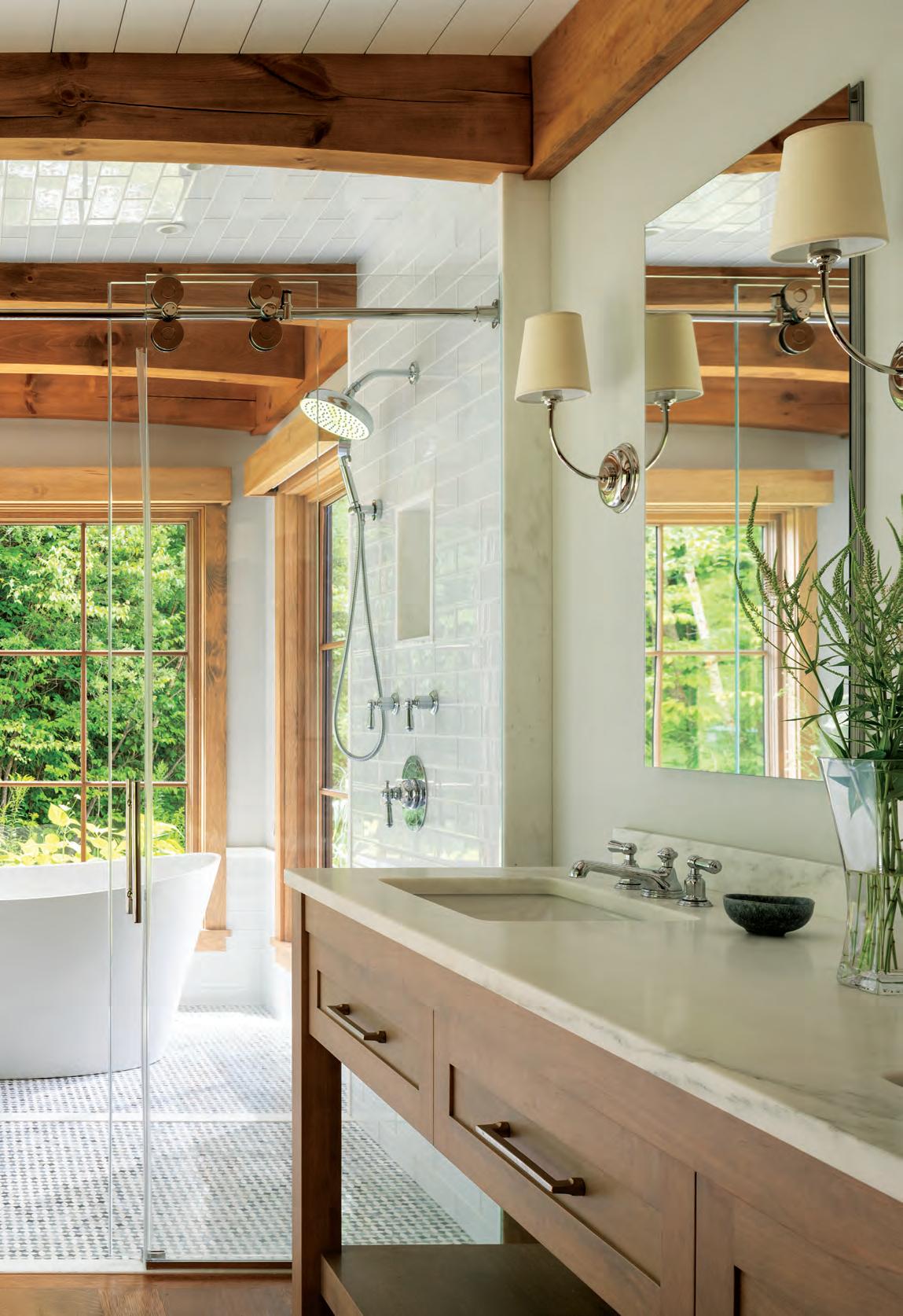
183

A sturdy portico of Douglas fir helps break up the boxy outline of the twostory home, and a variety of durable native woods stand up to harsh Green Mountain winters. “It’s a serene and natural space but also luxurious in its lighting and amenities,” notes Flanagan.
Taussig jokes that with its basement pool table and large-screen TV, “our sanctuary has become a party house,” but the truth is that Peak Sanctuary lives up to its name each time the kids and grandkids are in town. As it turns out, the couple loves the place so much that it’s usually them, not the guests, who end up walking the path to the hideaway, ceding the main house to the visitors. “It’s a place to relax and get away from everything that’s going on down the hill,” Flanagan says. EDITOR’S NOTE: For details, see Resources.
ARCHITECTURAL AND LANDSCAPE DESIGN: Cushman Design Group
INTERIOR DESIGN: Flanagan Interiors
BUILDER: Michael G. Baumann

184
ABOVE: The west-facing patio means unobstructed sunsets from a private perch that’s only 400 feet away from the main residence via a stone-paved bridal walk, originally created by Cushman Design Group for a family wedding. RIGHT: The sunken firepit is a family gathering place even when Peak Sanctuary isn’t in use.
FACING PAGE: A wrought-iron bed frame by Made Goods helps keep the second-floor guest room feeling light and airy like the rest of the retreat.
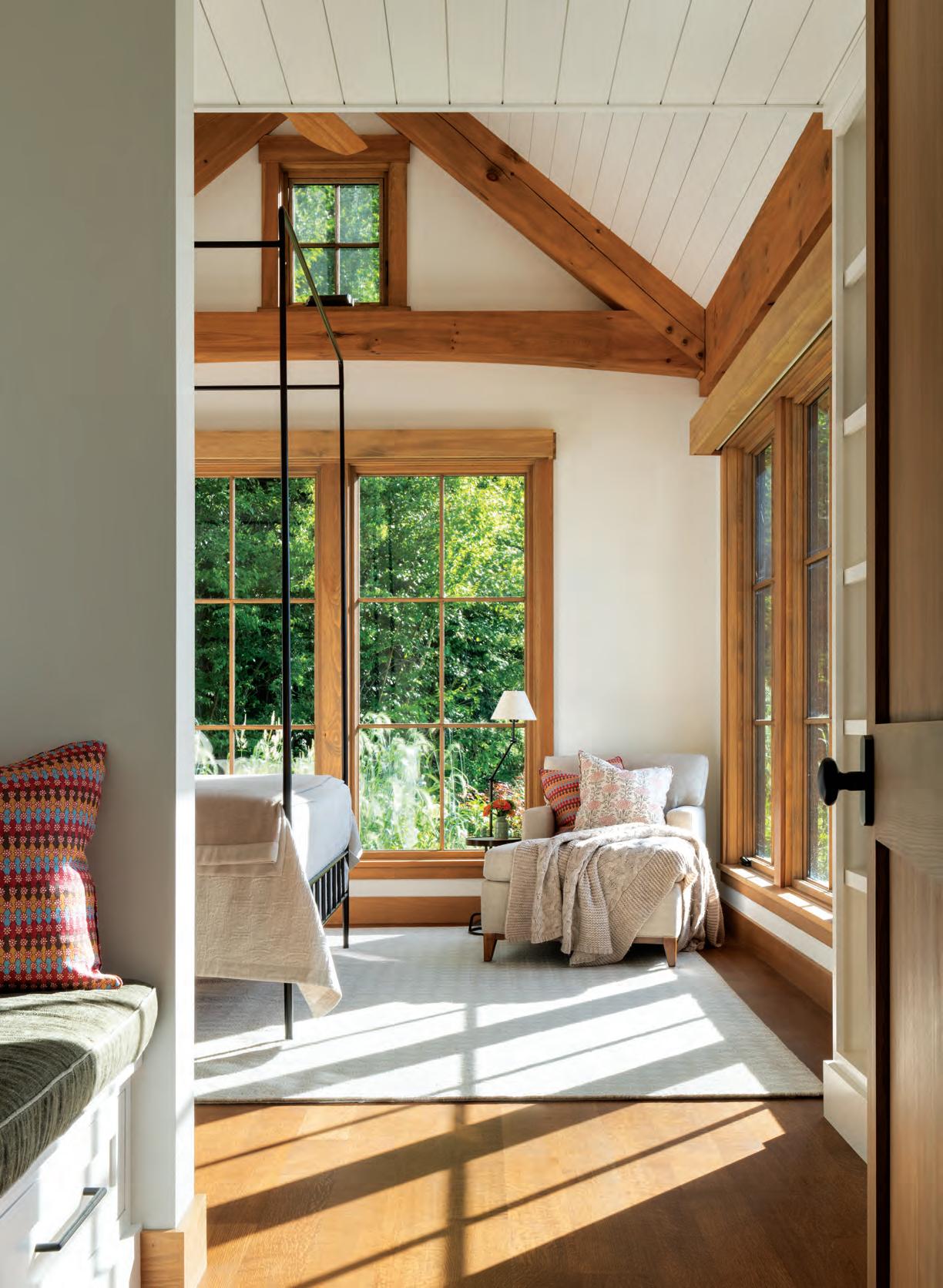

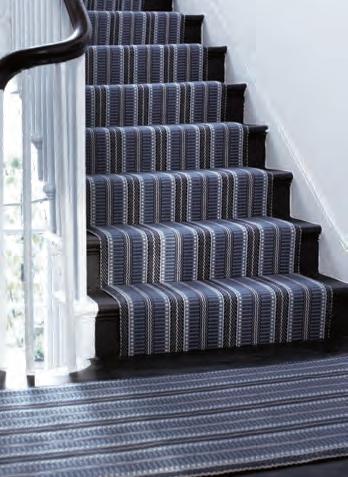





Want More? Subscribe to New England Home’s weekly newsletter and receive design inspiration, industry trends, and the latest local events right to your inbox. Subscribe at nehomemag.com PHOTOGRAPH BY JOHN GRUEN INTERIOR DESIGN BY HEIDE HENDRICKS, HENDRICKS CHURCHILL LUXURY RUGS, RUNNERS, SHADES ...and so much more! DECORATIVE CARPET AND HOME 781-455-0505 | kpowers.com | Needham Heights, MA
Special Marketing Section

Inspired
Portfolio of
Renovations
IMAGE COURTESY OF LW INTERIORS

188 | Special Marketing Section Portfolio of Inspired Renovations
AFTER PHOTO CREDIT: CHRIS RUCINSKI, ARCHITECT: PATRICK AHEARN, LANDSCAPE ARCHITECT: SEAN PAPICH, LANDSCAPE CONTRACTOR: PARAGON LANDSCAPE CONSTRUCTION, DESIGNER: JENNIFER PALUMBO INC.
Colclough Construction


Colclough Construction
800 Hingham Street Suite 107N
Rockland, MA 02370
781-878-6020
colcloughconstruction.com BEFORE
“This property wasn’t just brought back to its former glory; it looks as if we were never there. It’s a classic beauty that will stand the test of time.”
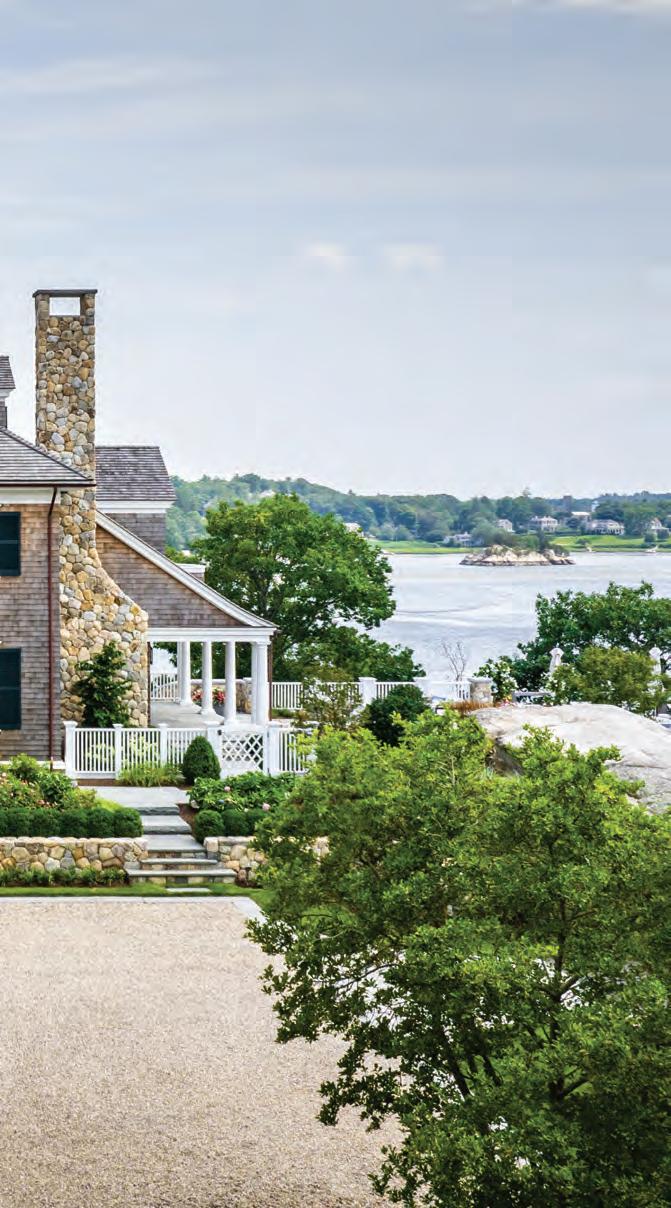

The Goal
When approached by Patrick Ahearn and the homeowners to update this historic property on the South Shore, my team was thrilled. Set on a granite cliff with a sparkling water view, this grand home was built in the early 1900s and renovated in the 1990s. It needed to be brought up to date while retaining its original charm and character. The project included not only the main residence, but also the barn and pool areas, as well as the landscape and hardscape.
The Challenge
To successfully blend the old with the new, the 1990s addition was removed, and a new design was presented to us by Patrick Ahearn. The grade was brought up to accommodate a new carriage house and a better floor plan for the main house. While this may sound like an easy task, the integrity of the existing structure was our main priority. Our team collaborated endlessly on this topic because the bouldered landscape provided many challenges. All the chimneys in the main house were rebuilt, and every stone pillar was reconstructed. A detached garage was added to the property as well as a pool cabana for entertainment and privacy. The old barn was restored to accommodate large family gatherings and provide additional guest quarters, while the expansive landscape of this secluded retreat was reimagined.
The Summary
Remarkable planning and collaboration between the architect, builder, designer, landscape architect, contractor, and the homeowner has resulted in this stunningly beautiful and purposeful estate. This property wasn’t just brought back to its former glory; it looks as if we were never there. It’s a classic beauty that will stand the test of time.
Special Marketing Section | 189
STEVEN COLCLOUGH

190 | Special Marketing Section

Feinmann, Inc.
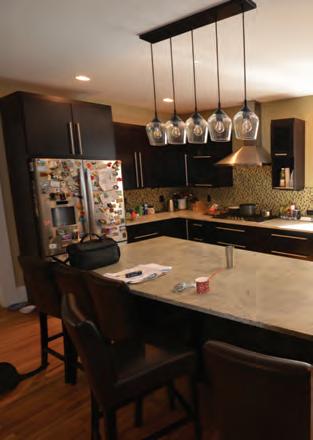


Feinmann, Inc.
27 Muzzey Street
Lexington, MA 02421 781-860-9800
feinmann.com
“Renovation of the front entry, kitchen, butler’s pantry, and family room gave the homeowners a modern lifestyle within the context of living in an older Tudor-style home.”
The Backstory
A cherished Tudor-style home was the backdrop for this extensive interior renovation. The homeowners loved the style of the house and wanted the design of the new kitchen, butler’s pantry, and family room to honor that period.
The Starting Point
The kitchen was gutted, and in both the kitchen and butler’s pantry traditional cabinetry was installed. New Marvin windows with diamond-shaped windowpanes surrounded by custom wood frames complement the home’s original architectural detailing. The adjacent family room was redesigned with a similar vocabulary, including the windows, a custom limestone mantel, and a window seat. The home’s front entry was given a refresh as well.
The Must-Haves
A semi-custom hutch detailed with antique mirrored glass from New York is the kitchen’s focal point and offers plenty of storage. To emphasize the home’s traditional style, the clients opted for a table extension off the island and period-inspired chairs. Tile laid in a herringbone pattern creates a striking backsplash, and the homeowner selected the painted tile piece over the stove.
The Summary
Renovation of the front entry, kitchen, butler’s pantry, and family room gave the homeowners a modern lifestyle within the context of living in an older Tudor-style home. The project exemplifies the attributes of the design/build process. The owners were involved in all selections including lighting and furnishings. The home is now structurally sound, easy to live in, and beautiful.
Special Marketing Section | 191 Portfolio of Inspired Renovations
BEFORE
PETER FEINMANN
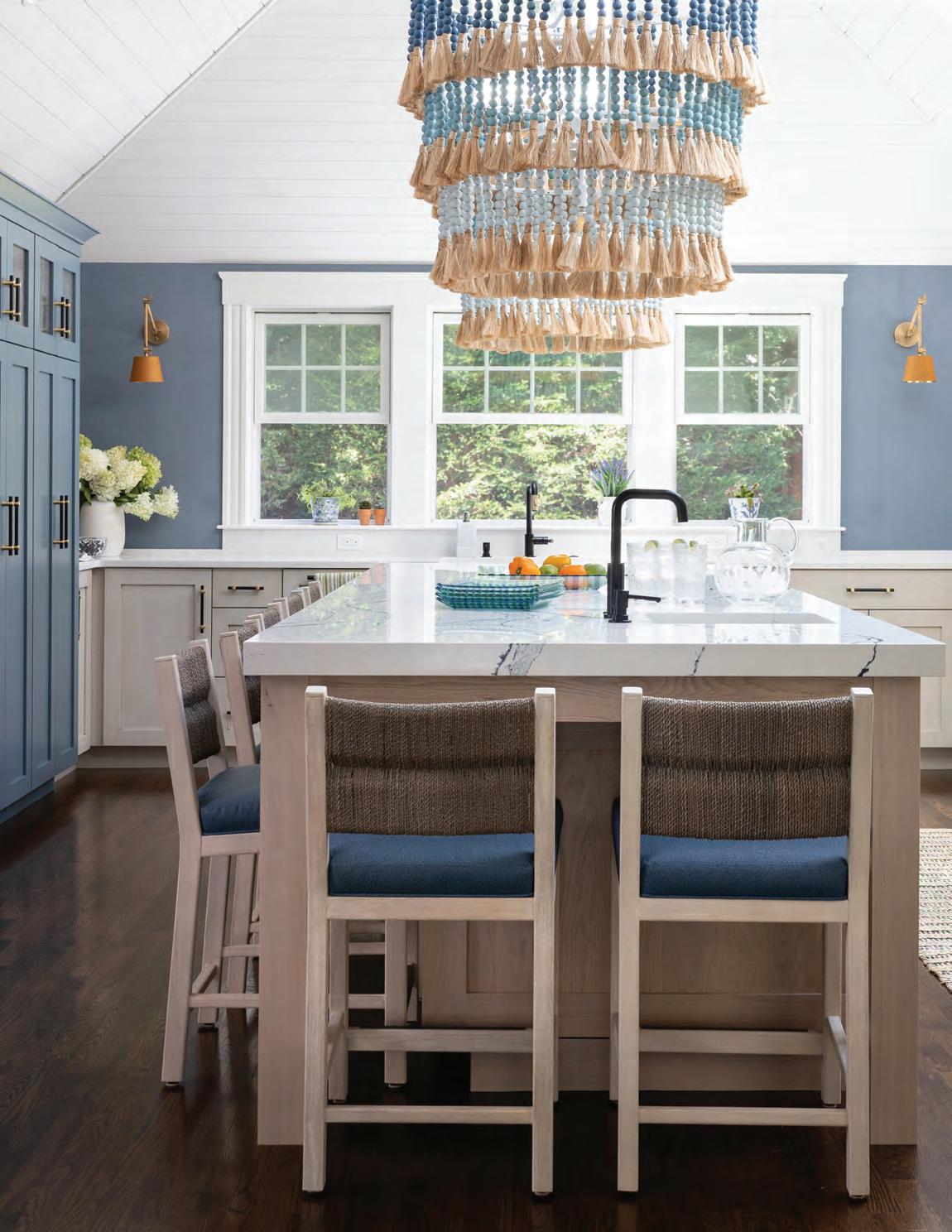
192 | Special Marketing Section

Living Swell
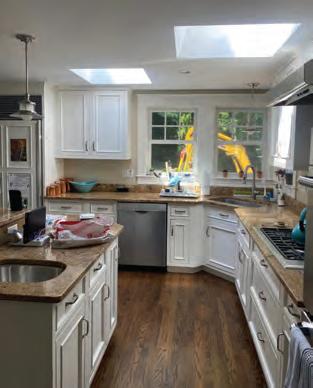

Living Swell
156 Washington Street Marblehead, MA 01945
781-990-5150
livingswell.com
“A big vision, thoughtful architecture, and our traditional coastal design brought this kitchen to new heights.”
The Goal
This kitchen was dying for a breath of fresh air! We wanted to showcase the space’s incredible natural light and raise the eye up. It was essential to bring the kitchen up to date with a balance of high design and family friendliness.
The Challenge
We recognized that the space had serious potential. We envisioned a vaulted ceiling and reconfigured utilities to offer the family the best floor plan. In our business, reimagining is a common part of the process, but selling that vision to the homeowner requires trust.
The Elements
Restructuring the floor plan and adding height to the room allowed us to make this kitchen a great entertaining space that fits the clients’ needs. Custom cabinetry designed with usability in mind, luxury appliances, and wow-moment design elements like Currey and Company chandeliers makes this transformation have a significant impact.
The Summary
We are so pleased with how this renovation has taken shape. From prominent elements like shiplap on the new ceilings to small details like grasscloth wallpaper behind open shelving, there is no detail untouched in this modern and inspiring coastal kitchen.
Special Marketing Section | 193 Portfolio of Inspired Renovations
DIANA JAMES
BEFORE
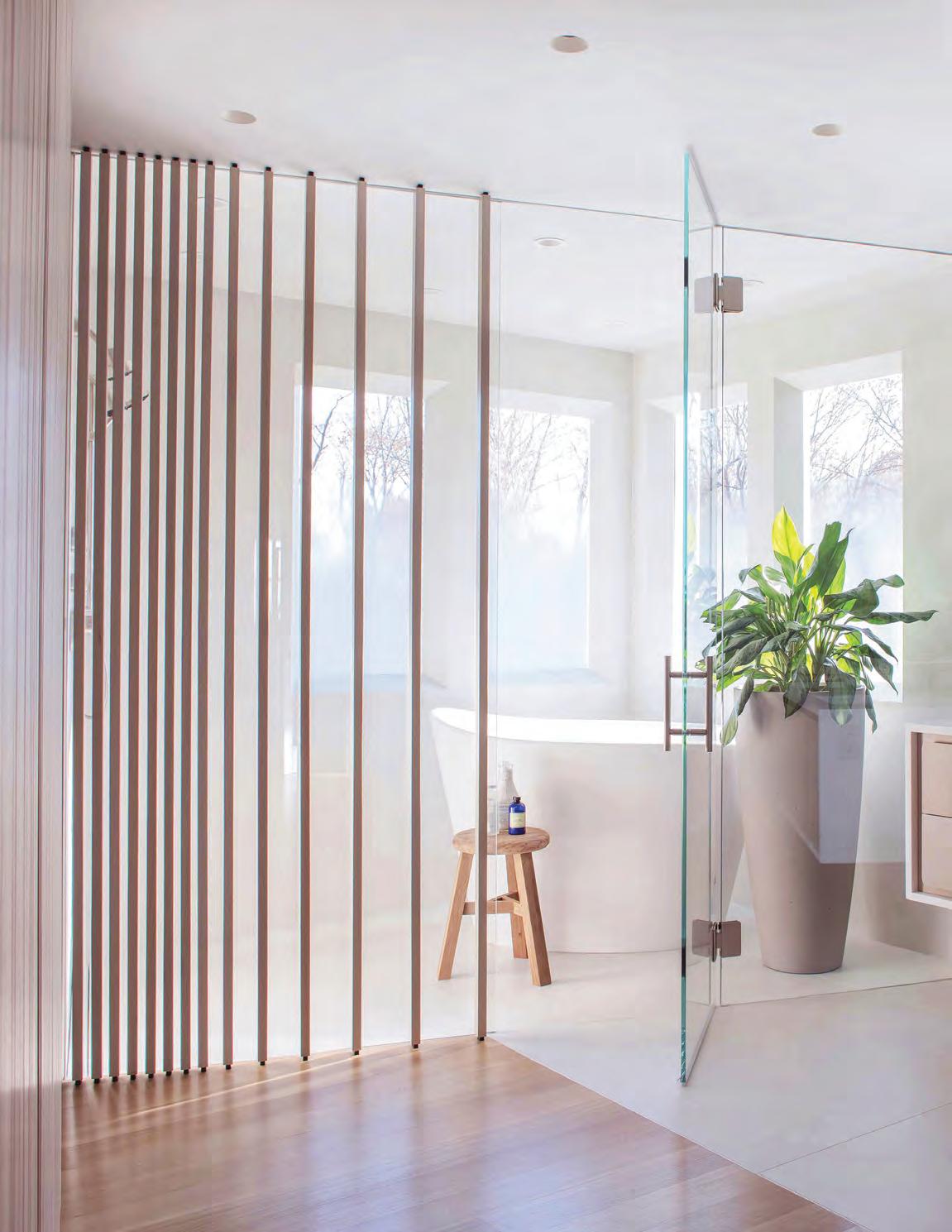
194 | Special Marketing Section

NS Builders
The Goal
“Communication throughout the project was incredibly important due to the level of detail in this project. It was actually one of the determining factors in why they moved forward with us, because of our communication style.”
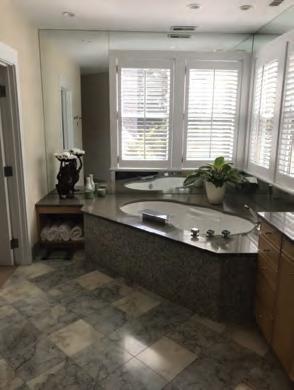

A recently renovated bathroom nestled in a beloved home wasn’t hitting the mark for the homeowners. This traditional primary suite was in need of upgrades that incorporated more natural light, wood tones, glass, and mirrors. The homeowners spent months fine-tuning the design. Once that design was handed off to us, it was critical that we understood every detail to execute the project as intended. Through clear communication and attention to detail, we turned this primary suite into the high-end and modern space the homeowners desired.
The Must-Haves
Mirrored doors, a steam room, a soaker tub, curbless entry, and floor-to-ceiling glass were among the must-haves on this project. But these must-haves didn’t come without concerns. The homeowners wanted reassurance that the mirrored doors would never distort, which really set the expectations in terms of the detail-oriented nature of this project.
The Challenges
The challenges of a project like this are always directly related to working in an existing home, and peeling it back just far enough to execute a design that has nearly no margin for error. With details like shadow reveals, floor-to-ceiling pivot doors, and a curbless steam shower, everything had to be completely flat, straight, level, and plumb.
The Summary
The final renovation of this primary suite delivers a high-end, modern feel that beams with natural light and boasts details that are anything but ordinary. Visit nsbuilders.com/ project/metro-west-primary to see more of this renovation.
Special Marketing Section | 195
Portfolio of Inspired Renovations
NS Builders 840 Summer St., Suite 206 Boston, MA 02127 774-381-7821 nsbuilders.com BEFORE
NICK SCHIFFER
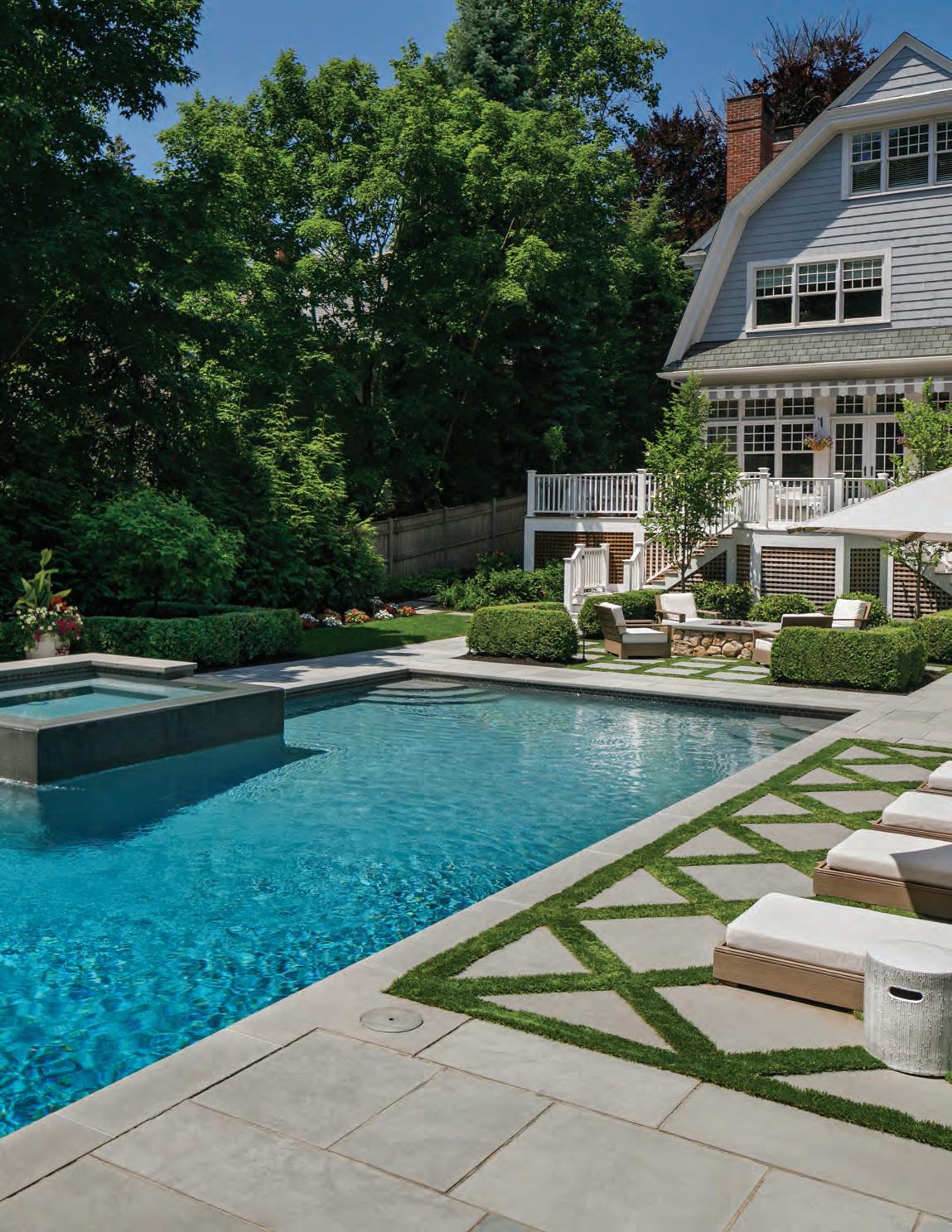
196 | Special Marketing Section AFTER PHOTO CREDIT: ANTHONY CRISAFULLI

Sudbury Design Group
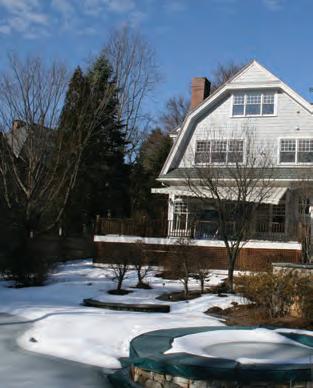


Sudbury Design Group
740 Boston Post Road
Sudbury, MA 01776
749 Main Street – Unit F
Osterville, MA 02655 978-443-3638
sudburydesign.com
The Goal
Our client sought to create a complete backyard entertaining space centered around a swimming pool while incorporating an outdoor kitchen, dining, seating, and lounging terraces as well as a fire element. The client desired a style that was clean-lined and sleek yet still casual.
The Challenge
The existing site already had all the elements on the client’s wish list; however, the layout was scattered, segmenting the yard, and most elements were nearing the end of their lifespan. Part of our challenge was also to maximize space since the yard is relatively small for all the design components on the wish list.
The Elements
We worked to create individualized outdoor rooms while also creating a cohesive feel. The spa, which is constructed of solid slabs of bluestone, was integrated into the pool. A breakout firepit area is made more intimate with a simple boxwood hedge perimeter. We constructed a complete outdoor kitchen and bar under a pavilion roof structure flanked with symmetrical pergolas, creating dining and seating terraces.
The Turning Point
Throughout our design process, the idea of a deck reconfiguration structured the layout and alignment of the firepit, pool, and pavilion. Working with the centerline on the existing architecture, our deck landing with mirrored staircases provides symmetry and a balanced flow.
Special Marketing Section | 197
Portfolio of Inspired Renovations
MICHAEL COUTU
BEFORE
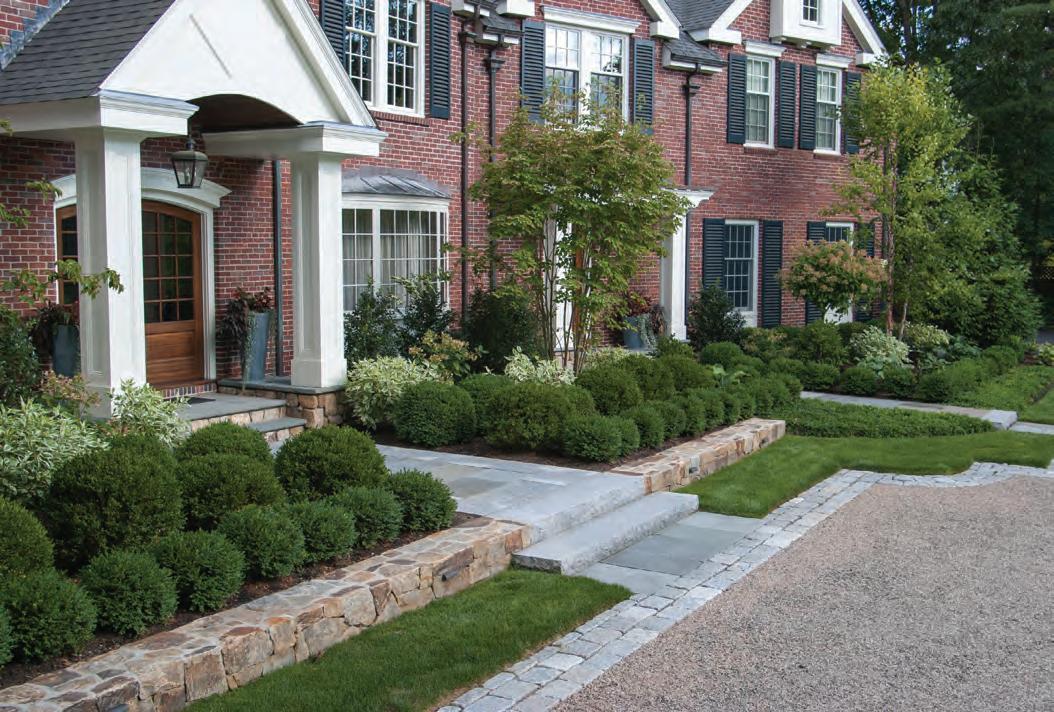
The Starting Point
When we first visited this home in Wellesley Hills it was buried in an intimidating tangle of overgrown trees and undergrowth. Our first focus was a thorough clearing of the property to better assess the potential.
The Details
We added a formal chip-seal courtyard and elegant plantings to best highlight the striking façade of the once-hidden house. The two-entrance drive was reimagined as a sequential entry experience, one that adds a bit of formality to a landscape as poised as the house itself. The plantings reinforce the structure of the stonework and help anchor the house within the landscape.
The Summary
Once a dark and obscured façade, this beautiful home was reimagined—letting in light and incorporating a structured planting of boxwood, hydrangea, flowering trees, and vinca. A low wall helps anchor the scale of the home to a new European-influenced parking court. Moving the larger plantings away from the house allows for a framed entry, which reinforces the desired experience of seeing the front of the house from the road and then approaching through the courtyard.
a Blade of Grass



198 | Special Marketing Section Portfolio of Inspired Renovations
a Blade of Grass Inc. 9 Old County Road Sudbury, MA 01776 508-358-4500 abladeofgrass.com
JIM
DOUTHIT BEFORE
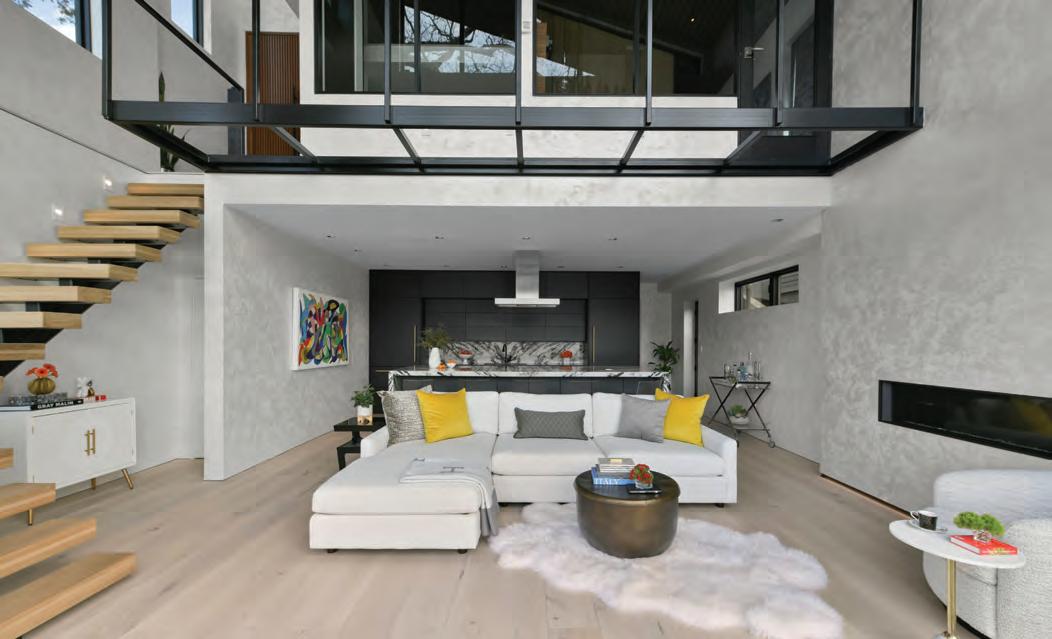
Bertola Custom Homes & Remodeling
The Starting Point
The goal was to transform a 1920 lake bungalow into a piece of fine modern architecture that would complement the surrounding landscape. We were originally going to remove the old structure and build the new house on top of the existing foundation. However, when we demolished the house, we discovered that the entire foundation was compromised, so we had to start fresh.
The Must-Haves
It was important to create an extremely functional space for cooking, entertaining, and living. We designed a very sexy black kitchen; floor-to-ceiling windows flood the space with natural light, which enables the black cabinetry to work harmoniously with the rest of the light monochromatic palette. We wanted the sweeping lake views to be the focal point of the room.
The Elements
A black kitchen, white-oak wide-plank flooring, soaring ceilings, a glass catwalk, an eighteen-foot-wide folding door that opens the entire room to the patio, a funky modern steel staircase with raw white-oak treads, and a modern linear fireplace are just a few of the features that make this space so unique.


Special Marketing Section | 199 Portfolio of Inspired Renovations
BEFORE
Bertola Custom Homes & Remodeling Waltham, MA 02453 781-975-1809 bertolacustom.com ARCHITECT: TEKTONIKS ARCHITECTS; PHOTO: JUSTIN ANFUSO, ANFUSO IMAGING LLC INTERIOR LAYOUT, DESIGN, BUILD, AND CABINETRY: JOE BERTOLA STYLING AND FURNISHINGS: IN COLLABORATION WITH VIVIAN ROBBINS BEFORE

The Challenge
Opening up the kitchen to the home’s sitting rooms but, when not in use, having it read as an uncluttered eye pleaser with beautiful furniture and carefully chosen decorative pieces rather than a hurly-burly workspace for serious cooks.
The Must-Haves
Very few hanging cabinets (those are cabinets flanking the cooktop) and an unobtrusive refrigerator. (Note the ceiling-height red enclosure.) Also, a second sink and dishwasher and space for appliances—all hidden in a newly designed pantry/utility room behind the cooktop wall.
The Clients’ Reaction
“Daniel gave us the huge benefit of being listened to without the burden of figuring out how to do it. We couldn’t put money on that. We now have a kitchen that doesn’t in any way detract from the public spaces in the house when it’s not in use but functions beautifully for people who do a lot of cooking and entertaining.”
—Susan and Brad Keyes, Wayland, Massachusetts
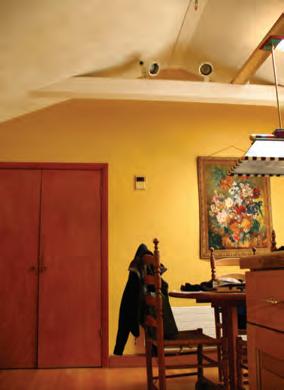


200 | Special Marketing Section Portfolio of Inspired Renovations
DGS/a
DGS/a 120 Bellevue Street West Roxbury, MA 02132 617-216-7643 dgsarchitecture.com
DANIEL G. STEGER, AIA
BEFORE
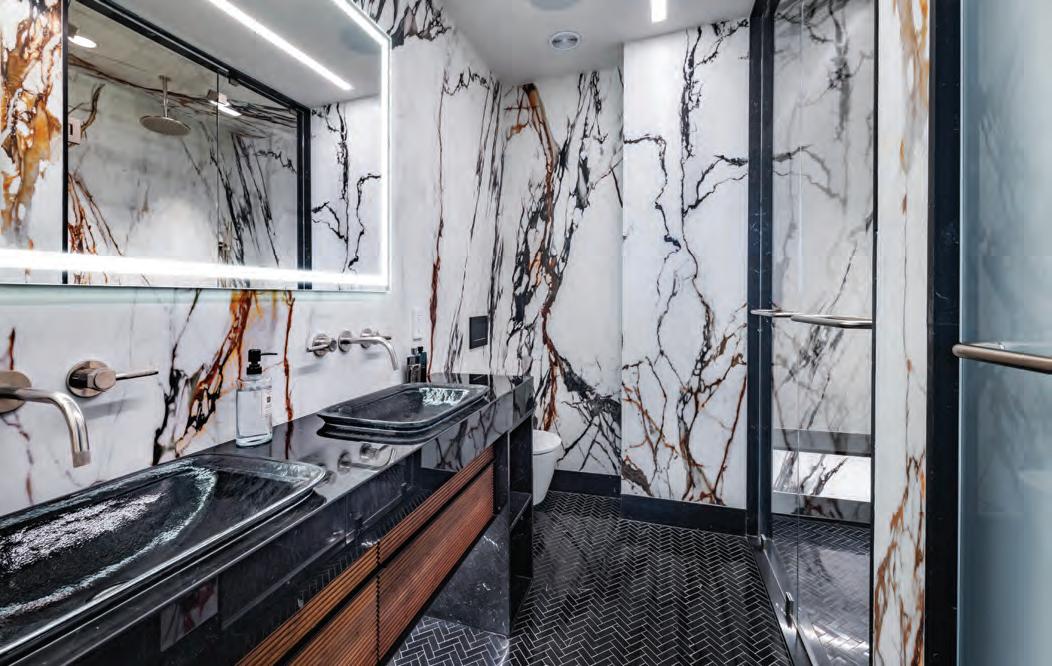
Installations
The Goal
Renovate a cramped, small-footprint primary bath with luxury finishes and incorporate a double vanity, storage, a washer/dryer, and a bigger shower without expanding into the open loft-like living space.
The Challenges
Posts and structural wall limited expansion into a closet area. Condo plumbing stack location limited vanity placement. There was a lack of light due to the space being windowless. Full-size washer/dryer had to be hidden. Strong desire for bench in the small shower space.
The Summary
Expanded twelve inches into the living space to align with bedroom door. Utilized porcelain panels throughout for a dramatic effect and incorporated antique nickel plumbing fixtures for warmth. Added a space-saving pocket door. Stacked washer/dryer is tucked away behind a frosted-glass door that is a visual extension of the glassed-in shower. Wall-hung toilet and shower niche in space gained from gap found in the wall. A transom
window, backlit vanity mirror, and seven-foot linear ceiling light provide ample lighting. A floating vanity with undercabinet lighting and a shower bench with under-bench lighting create an oasis for a relaxing steam. An expanded shower accommodates a bench, steam, double showerheads, rainfall, and body sprays for a dream-like experience. Fantech provides superior ventilation. Radiant heat under the black marble floor keeps your feet toasty during Boston’s winters.

Special Marketing Section | 201 Portfolio of Inspired Renovations
BEFORE Installations Plus, Inc. 131 Flanders Road Westborough, MA 01581 774-233-0210 installplusinc.com
Plus

The Goal
To create a cozy retreat for a young family of four in a 1790 antique farmhouse. The clients wanted their main living area to be a place where the family could relax yet still be sophisticated enough to entertain.
The Must-Haves
The cozy factor in a traditional style. A rich, vibrant color palette. Lush textiles. A dining area. Furnishings and antiques that reflect the period of the house, yet aren’t too precious for a family-friendly space.
The Summary
The persimmon paper with gold leaf was the starting point, lending the room liveliness and warmth. Overstuffed vibrant blue sofas flank the fireplace, and a durable rustic coffee table provides a regular place for family games. The ornate settee dressed in lush textiles overlooks the pond outside and is the wife’s favorite place for morning coffee. A corner nook with an antique table and chairs doubles as a spot for games or informal meals. The beautiful Afghan Tabriz rug pulls the color scheme together.
LW Interiors



202 | Special Marketing Section Portfolio of Inspired Renovations PHOTO CREDIT: AFTER IMAGE AND PORTRAIT BY JARED KUZIA
WEISBERG LW Interiors 69 Union Street Newton Centre, MA 02459 617-633-1224 lwinteriors.com
LINDA
BEFORE

Manzi Appraisers & Restoration
The Summary
The right approach is needed to restore and preserve objects you love for future generations. Manzi Appraisers & Restoration has more than 100 years of combined experience restoring artwork, furniture, and decorative objects. We also offer virtual valuation services and art management.
The Goal
Our talented restoration professionals can enhance the value of the piece or collection, whether that means enhancing its original beauty, making it look new, or maintaining the natural patina. If you have a piece that has been damaged by water, fire, mold, or another unfortunate event—or just need to refresh and touchup—we have a full-service studio and expert restorers who can rehabilitate art, furniture, and decorative objects to ensure they endure for years to come.


Manzi Appraisers & Restoration
20 Park Plaza #400-14 Boston, MA 02116 617-948-2577
manziappraisers.com

Special Marketing Section | 203 Portfolio of Inspired Renovations
DAVID J. MANZI
BEFORE
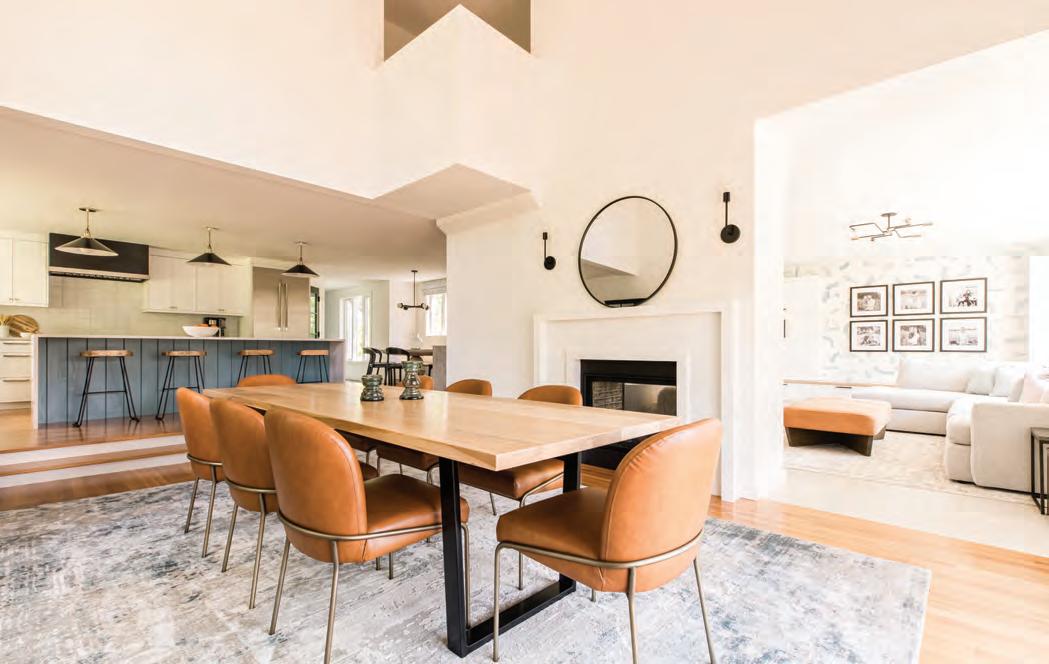
Refined
The Goal
Our goal was to create an interior that is open, airy, and more in line with the home’s unique midcentury architectural features.
The Details
From a design perspective, everything was on the table. We created an open space that is perfect for their family life. We removed a central wall, extended the kitchen into what was once the dining room, changed the direction of the second-floor stairway, and created a new family room from an existing unused sunroom. We used a clean and modern palette to complement the home’s architecture.
The Challenge
The challenge was that the entire interior of the home was written from a different book. The cool, clean midcentury story one would expect when walking through the door was met with a dark and choppy interior. We reimagined the layout, repurposed underutilized spaces, and faced interior rooms to the golf course views. This resulted in a dramatic transformation that surpassed our initial vision and revealed its beautiful potential.



204 | Special Marketing Section Portfolio of Inspired Renovations
BEFORE Refined Renovations 16 Upton Drive, Suite 1 Wilmington, MA 01810 184 Worcester Street Wellesley, MA 02481 978-809-3221 refinedren.com
JIM BUHRER
Renovations
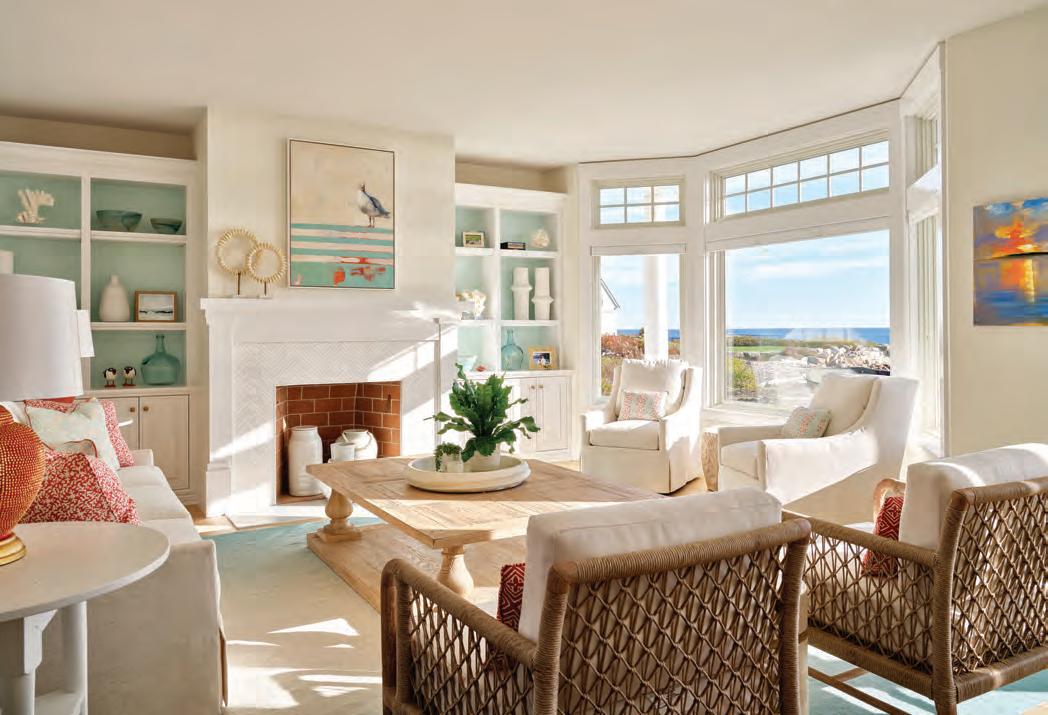
Saltwater Home
The Goal
To bring a fresh, crisp, light, and bright feeling to the room with texture and warmth.
The Must-Haves
The homeowners wanted to keep the existing flooring, windows, doors, and built-ins. To transform the room, we painted the existing cabinetry, updated hardware, and resurfaced the fireplace surround. We added a new custom ombrédrug, furniture, artwork, and accessories, which made for an ultimate transformation at a low construction cost.
The Summary
“I wanted the stunning ocean views with bold sunrises to be one with the interior space. By bringing in layers of neutrals, textures, and bold pops of color through artwork and accessories, the interior and exterior became harmonious, allowing for a comfortable and updated living space!”
—Annie Talmage, Founder and Lead Designer


Kennebunk, Maine 04043
saltwater-home.com
Special Marketing Section | 205 Portfolio of Inspired Renovations
Home
ANNIE TALMAGE
Saltwater
2 Storer St., Suite 109
BEFORE
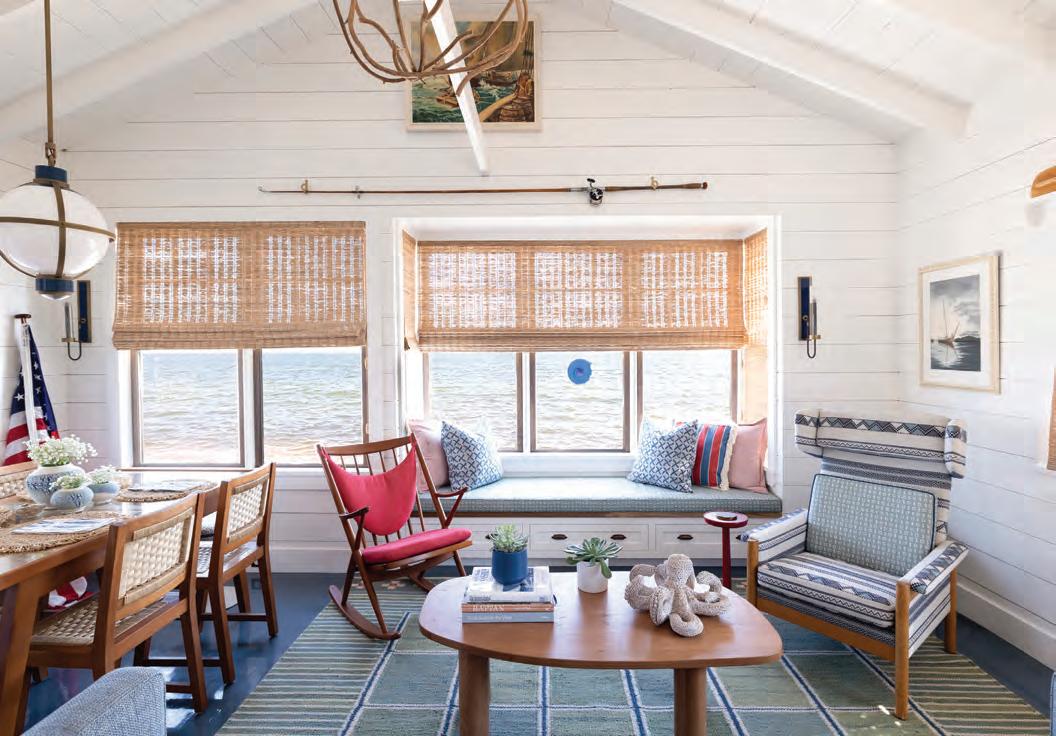
Stephanie King Design
The Backstory
Built in the 1930s, this Mattapoisett cottage has a rich history and has seen its fair share of hurricanes and rebuilds. It has been a well-loved seasonal summer cottage rental for generations of vacationers, but the 538-squarefoot interior was frozen in time and ready for an Americana interior design overhaul.
The Elements
We wanted to recapture the original charm of this unique place by sourcing antique pieces that complement the cottage’s long history. Contrasting textures like oak, teak, and rattan are paired with vibrant colors and patterns, all set in cozy harmony with the large windows that nestle you into the natural surroundings.

BEFORE


Stephanie King Design info@stephaniekingdesign.com stephaniekingdesign.com
206 | Special Marketing Section Portfolio of Inspired Renovations
STEPHANIE KING
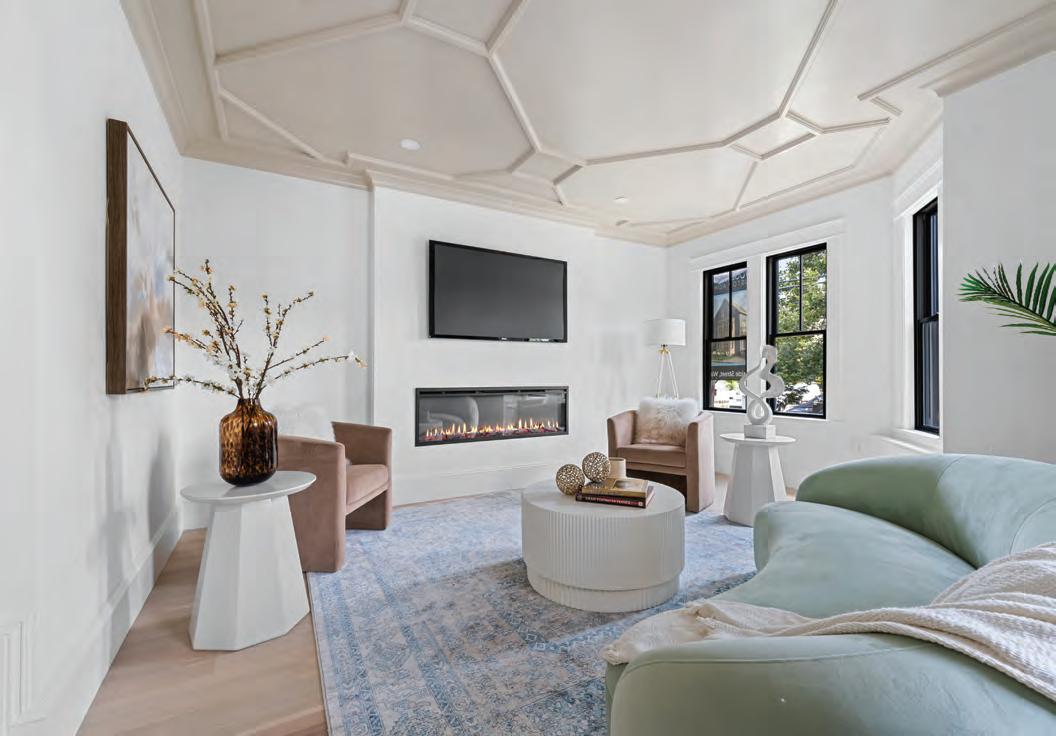
Woodworks Custom Homes
The Backstory
Join us on this captivating journey of transformation, where history meets modernity in a perfect union. This renovated 1865 two-family townhouse stands as a testament to the beauty of preservation, a dwelling that tells a story not just of its past but also of the passion and dedication invested in its revival. This is more than a renovation; it’s a celebration of timeless architecture and the art of bringing history back to life.
The Goal
Our primary goal was to breathe new life into this historical gem while respecting its architectural heritage. We wanted to honor its legacy through a thoughtful, modern, and comprehensive renovation.
The Challenges
Modernization and a cozier aesthetic were key challenges. The living room, adorned with beautiful ceiling art and new floors, presented a canvas rich in architectural elements. Seamlessly integrating these elements into a modern living space was our challenge, creating a harmonious blend of old and new, where antique fixtures found a new home.

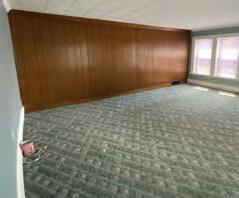
Special Marketing Section | 207 Portfolio of Inspired Renovations
DESIGNER: MARINA SHEKTMAN, DESIGN STUDIO M BEFORE Woodworks Custom Homes 868 Worcester St. Wellesley, MA 02482 617-412-7235 woodworkscustomhomes.com
Revisionist History
These exemplary properties let pedigree and modernity mingle.
BY MEREDITH LINDEMON

BREATHTAKING BIOPHILIA
For supporters of sustainable design, Minawetu on Martha’s Vineyard is a masterpiece. Situated on more than three acres of waterfront property in West Tisbury, surrounded by specimen trees, and enclosed in an exterior made entirely of dry coral, biophilic devotee Tom Tate designed and built the island home to be net neutral

down to the last detail. “Huge slabs of milled granite are used in interior walls for effect,” says Gerret Conover, the listing agent representing the property. “They are thousands of pounds and support incredible lighting features. The hardwood in the property will last forever and is farmed and forested sustainably. And the expanses of glass bring the outdoors inside.” The low-slung residence is relatively modest in size, at 5,250 square feet, but a landscaped and manicured cantilevered roof-deck (complete with a pool) creates covered walkways adjacent to a multitiered reflecting pond, adding
7 BEDROOMS
7 FULL BATHROOMS
2 PARTIAL BATHROOMS
5,250 SQ. FT.
3.33 ACRES
$26,500,000
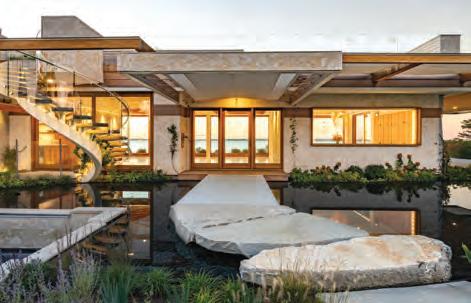
the illusion of an interior space beyond the floor-to-ceiling glass. Guests traverse that pond via a stone-slab platform to access the main entry. Once inside, the vibe is decidedly illusory, with floating kitchen islands and interspersed wood-slatted dropped ceilings that mimic the surrounding landscape. “The entire structure is, more or less, a platform for a living botanical garden,” Conover says. “It’s not cozy— it’s a dramatic house.”
CONTACT: Gerret Conover, LandVest, Boston, landvest.com, 508-627-1617, MLS# MA3492
The Good Life | ON THE MARKET




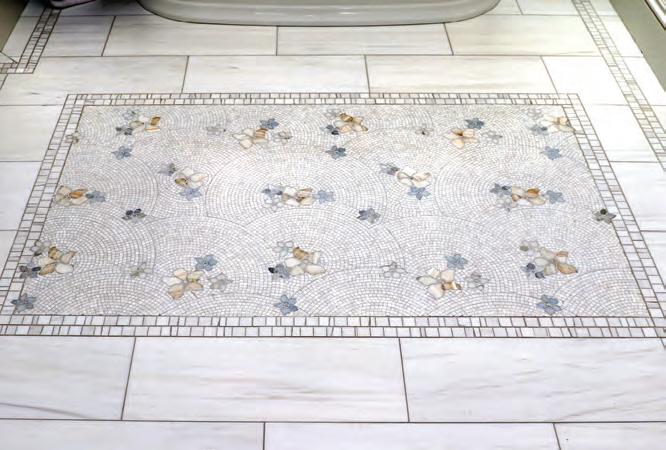
nehomemag.com Great Design at Your Fingertips. PHOTOGRAPHY: JIM WESTPHALEN ARCHITECTURE: ROLF KIELMAN AND JOSH CHAFE, TRUEXCULLINS INTERIOR DESIGN: CATHY CHAPMAN, CHAPMAN DESIGN BUILDER: BIRDSEYE 60 CRANBERRY HIGHWAY | ORLEANS, MA (774) 316-4571 | thetileryatp.com THE AT TREE’S PLACE TILERY
The Good Life

PRIVATE OASIS
Deer Hill, built in 2009, sits on ten and a half acres above Vermont’s Lake Champlain. Part of a former 4,000-acre Vanderbilt estate known as Shelburne Farms, parcels of the original property are still owned by the Webb family, descendants of William H. Vanderbilt himself. Brian Mac of
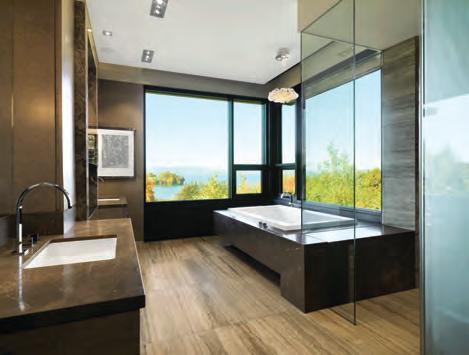
Vermont’s Birdseye designed the house, while the owner commissioned Torontoand New York City-based interiors experts. Inside, the moody-yet-light-filled rooms create an arresting assembly of spaces in the carefully planned expanse of 7,100 square feet. The home is built into the rolling Wagner Hodgsondesigned landscape with a groundlevel front entry and a rear walkout on a lower level. There is an exercise area down below with a heated lap pool and a cold plunge pool along with a sauna and a steam room that look out into the vista beyond. “You have to understand
3 BEDROOMS
1 FULL BATHROOM
3 PARTIAL BATHROOMS
7,100 SQ. FT.
10.5 ACRES $17,950,000
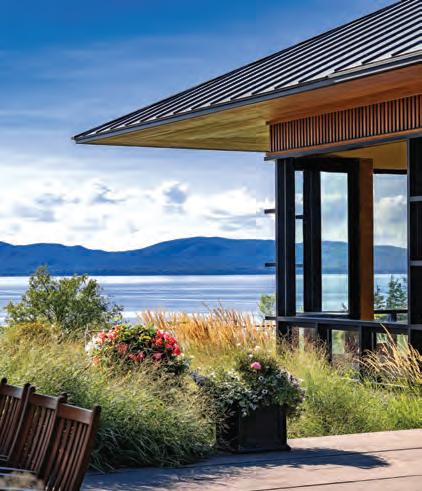
that Shelburne Farms, if you take all of the properties together, is still 4,000 acres,” says listing agent Wade Weathers. “This is one of nine private residences outside of the Webb family’s property. You’ve got a lot of privacy around you. This is a place you come to be insulated from the rest of the world.”
CONTACT: Wade Weathers, LandVest, Boston, landvest.com, 802-238-6362, MLS# VT1356
210
| ON THE MARKET
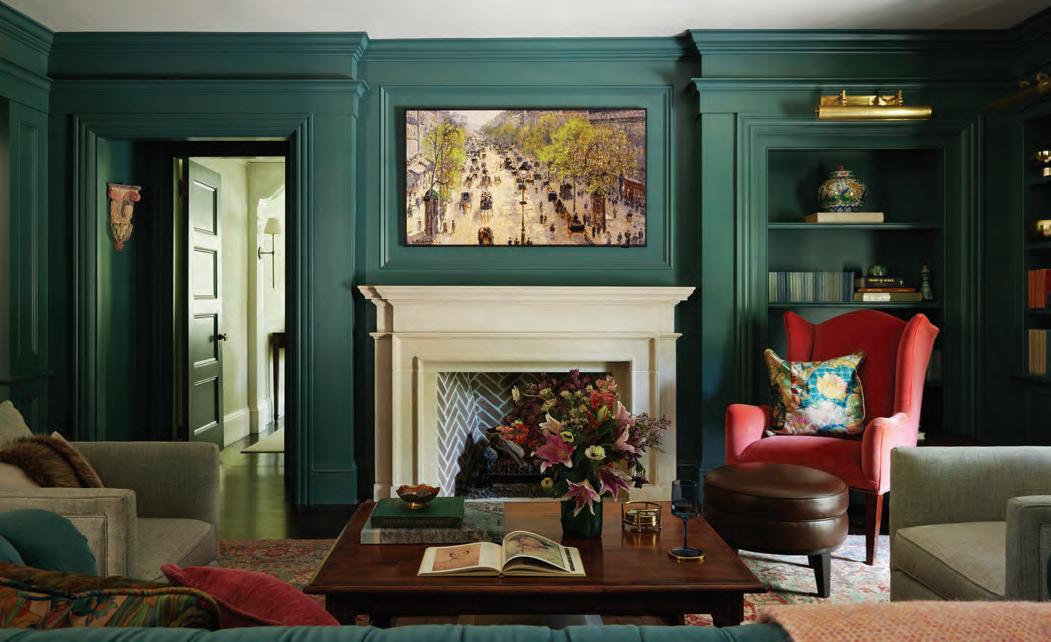
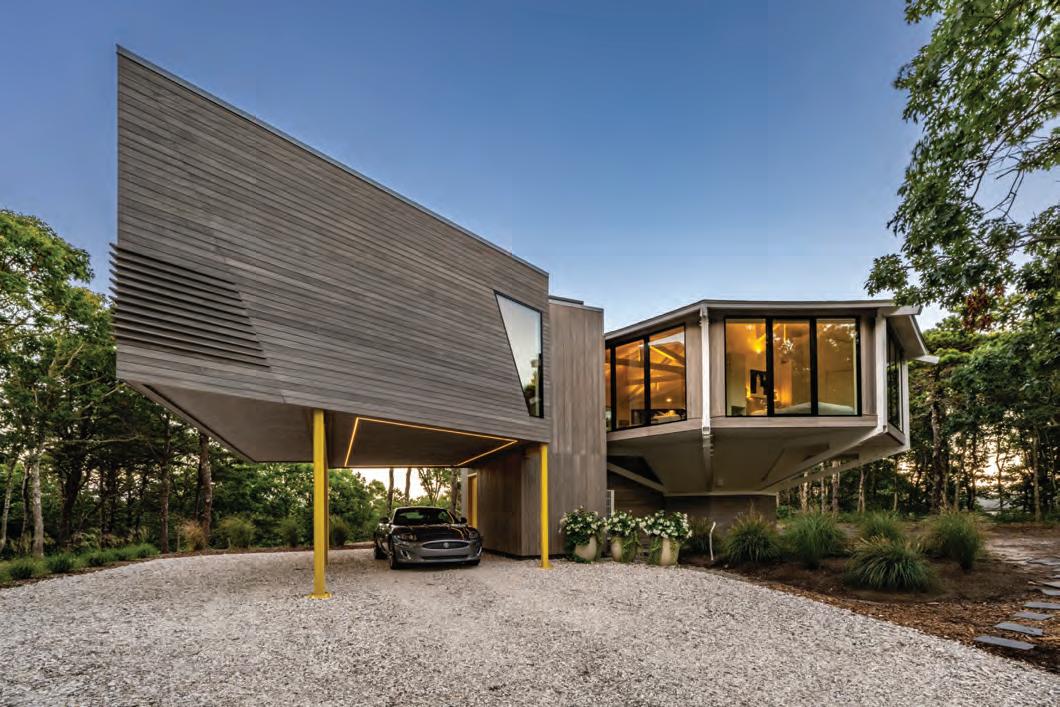


WESTON | CHATHAM | 781.899.1530 | OAKHILLARCHITECTS.COM ARCHITECTS
Hill STUDIO 3.0 ARCHITECTS | SHUPE STUDIOS PHOTOGRAPHY
30 YEARS STRUCTURAL SOLUTIONS FOR INNOVATIVE ARCHITECTS
Oak
CELEBRATING
The Good Life
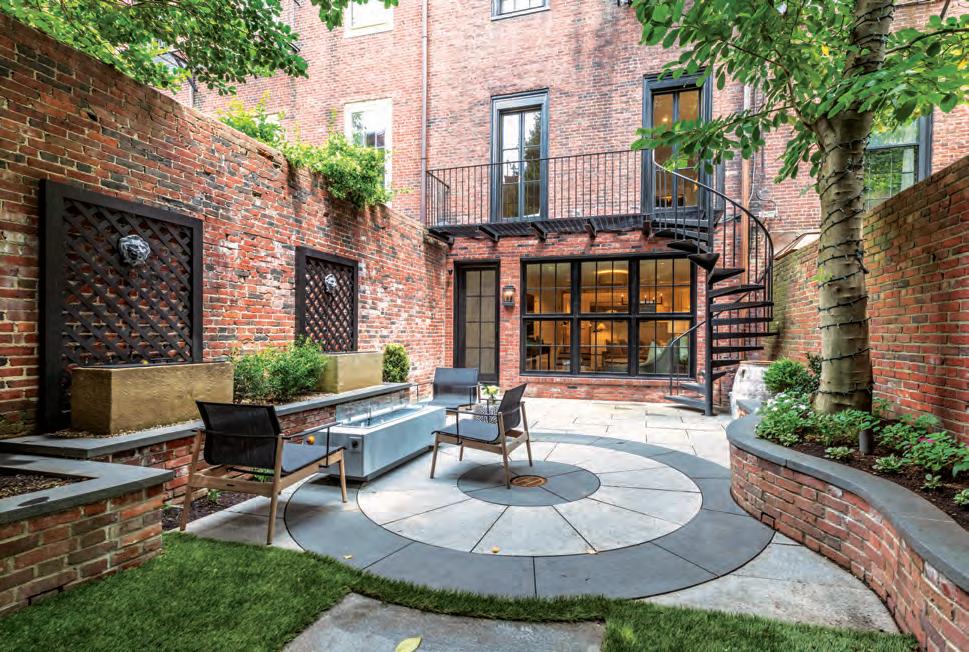
EXPERT UPDATE
A better address in Boston might be hard to find. This four-level walk-up in Beacon Hill was built in 1899, reflecting the transition period between the Victorian Age and the new century. Arched transoms and a curved grand staircase in the main marble-tiled entryway reflect the home’s art nouveau origins. The five-bedroom residence was

recently renovated with emphasis on the bathrooms and kitchen as well as communal spaces like a formal dining room and living room. “The renovation aimed to seamlessly blend modern luxury with the historical charm of Beacon Hill by preserving and restoring unique architectural features and incorporating high-end contemporary amenities and finishes,” says Michael Resteghini, partner at F. H. Perry Builder. “The home is exquisite, done to the highest standards,” agrees Brigitte Petrocelli, the listing agent for the property.
“The fine craftmanship and meticulous attention to detail are second to none.” While it does
5 BEDROOMS
4 FULL BATHROOMS
2 PARTIAL BATHROOMS
4,602 SQ. FT. $8,995,000
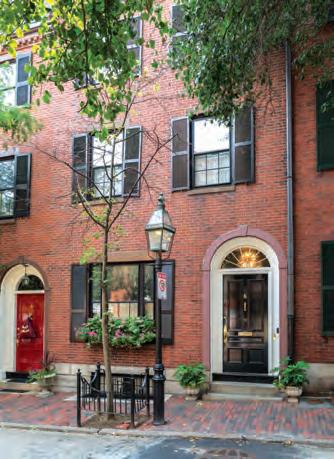
have the tight spaces typical of big-city row houses, Petrocelli says the remodel resulted in a floor plan that’s functional and flexible for a family or an empty-nester couple with grown children. Resteghini adds, “Emphasizing the integration of the custom-made kitchen, bathrooms, custom built-ins, and beautiful millwork while ensuring structural integrity and functional space utilization were key considerations in achieving the construction’s design objectives.”
CONTACT: Brigitte Petrocelli, Compass, Boston, compass.com, 617-803-5249, MLS# 73157955
212
| ON THE MARKET
Photography by Briggs Johnson


mainewoodworks.org | 207.887.1989 | E Q Creating a colorful life. Creating a colorful life. WSSP painting W ESTBURY & SOUTH SHORE Lorem ipsum 264 Tosca Drive | Stoughton, MA 02072 officeestburyandsouthshorepainting.com westburyandsouthshorepainting.com
The Good Life
EDITED BY LYNDA SIMONTON
Style Scene

Art in Bloom
MARCH 20–24
Enjoy floral installations inspired by artwork from the Portland Museum of Art’s collection. Portland, Maine portlandmuseum.org
›› Bread Basket-Making Workshop
APRIL 13
Learn about the tools and materials used in basket weaving and make a basket to take home at this class held at the Strawbery Banke Museum. Portsmouth, N.H. strawberybanke.org

‹‹
Boston Design Week
APRIL 23–MAY 5
Attend panel discussions, workshops, and demonstrations at this annual event focusing on different aspects of design, from urban planning to bespoke residential.
Various locations in Greater Boston bostondesignweek.com
Invasive Plant Management: Lessons Learned
MARCH 5
Learn how to keep your garden healthy while banishing invasive species during this Coastal Maine Botanical Gardens online lecture. mainegardens.org
›› Utopia Festival
MARCH 23–24
Reconnect with nature and plan for spring at this Flynn Cruiseport event dedicated to horticulture and food.
Boston utopiaseaport.com

›› Spring Blooms: An Introduction to Encaustic Painting with Hélène Farrar
APRIL 16–17
Bring your love of botanicals to the Farnsworth Art Museum for this hands-on class. Rockland, Maine farnsworthmuseum.org

From Our House to Yours: A Members-Only Virtual Tour of Castle Tucker
MARCH 20
Historic New England members can enjoy a virtual tour of the home of a prominent shipping family in Wiscasset, Maine. historicnewengland.org
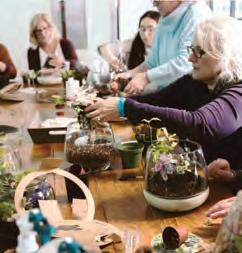
Coastal Field Study at Haile Farm Preserve
APRIL 13
Explore the Rhode Island coastline’s unique ecology and climate at Haile Farm Preserve during this botanist-guided walk. Warren, R.I. nativeplanttrust.org

‹‹
Art in Bloom
APRIL 26–28
See interpretive floral arrangements inspired by fortyfive artworks from the Museum of Fine Arts Boston’s collection. Boston mfa.org
Notebook
Buckle up! 2024 is off to an action-packed start.
Living Swell is moving into a new space on Washington Street in Old Town Marblehead. The stylish shop and design studio has more than doubled its square footage. Additional space allows for expanded inventory, including vintage pieces and new artisan brands, all reflecting the company’s unabashedly chic style.
Poggenpohl has returned to Boston with a March 7 showroom opening at 20 Park Plaza. Founded in 1892 as a small cabinetmaker’s shop, the company has evolved into a leading brand for German-made luxury kitchen architecture. While Poggenpohl is steeped in history, it is known for its forward-thinking contemporary style and innovation. Welcome back!
Patrick Ahearn Architect is also on the move. The award-winning firm has relocated to brand-new offices on the first block of Newbury Street in Boston’s historic Back Bay. “For fifty years, I’ve designed renovations or new builds for others—this time, we were our own clients,” says founder Patrick Ahearn, “and our commitment to timeless architecture will continue from our new address.”
Exciting things are happening at Boston-based SLC Interiors
The firm recognized Samantha Camerlengo’s contributions with a promotion to senior interior designer.
Hutker Architects also has announced some noteworthy promotions. Ryan Alcaidinho and Sean Dougherty have been named principals of the firm. Alcaidinho started at the company in 2010 and was integral in establishing its Boston studio; he was also a 2023 New England Home
214
| DESIGN DISPATCHES
››
The Good Life
5 Under 40 winner. Dougherty joined the company in 2007 and is a leader in its sustainability efforts, including designing and managing LEED-certified projects.
In other Hutker news, cheers to Matthew Cramer, a principal of the firm’s Martha’s Vineyard office, on celebrating twenty years with the award-winning company.
Dartmouth Millwork is marking its twentieth year in business with some exciting changes. The company has been renamed Kenneth Vona Millwork. Dartmouth Millwork was known for its bespoke cabinetry, moldings, and trim used exclusively in Kenneth Vona and Son Construction projects, but the new company has opened its doors to work with tradespeople and homeowners throughout the region. We foresee many great collaborations in the future.
Polhemus Savery DaSilva has added a fourth coffee table book to its library. The Art of Creating Houses (Images Publishing), written by Design Principal John DaSilva, features twenty-seven homes recently completed by the designbuild firm. The book’s forward was written by Brian Vanden Brink, who also photographed most of the residences. Coastal home aficionados will find this book an inspiring addition to their collection.
It is easier than ever to shop at AJ Rose Carpets & Flooring. The family-owned company has added a fourth location at 120 Highland Avenue in Needham, Mass. The new showroom joins other Bay State locations in Natick, Burlington, and Saugus.
We wrap up with a hearty congratulations to DiscoverTile, celebrating twenty-five years in business. Jill Adler founded the showroom, which has been a cornerstone of the Boston Design Center since its inception. Stop by Suite 206 to see its diverse and exciting tile selection.
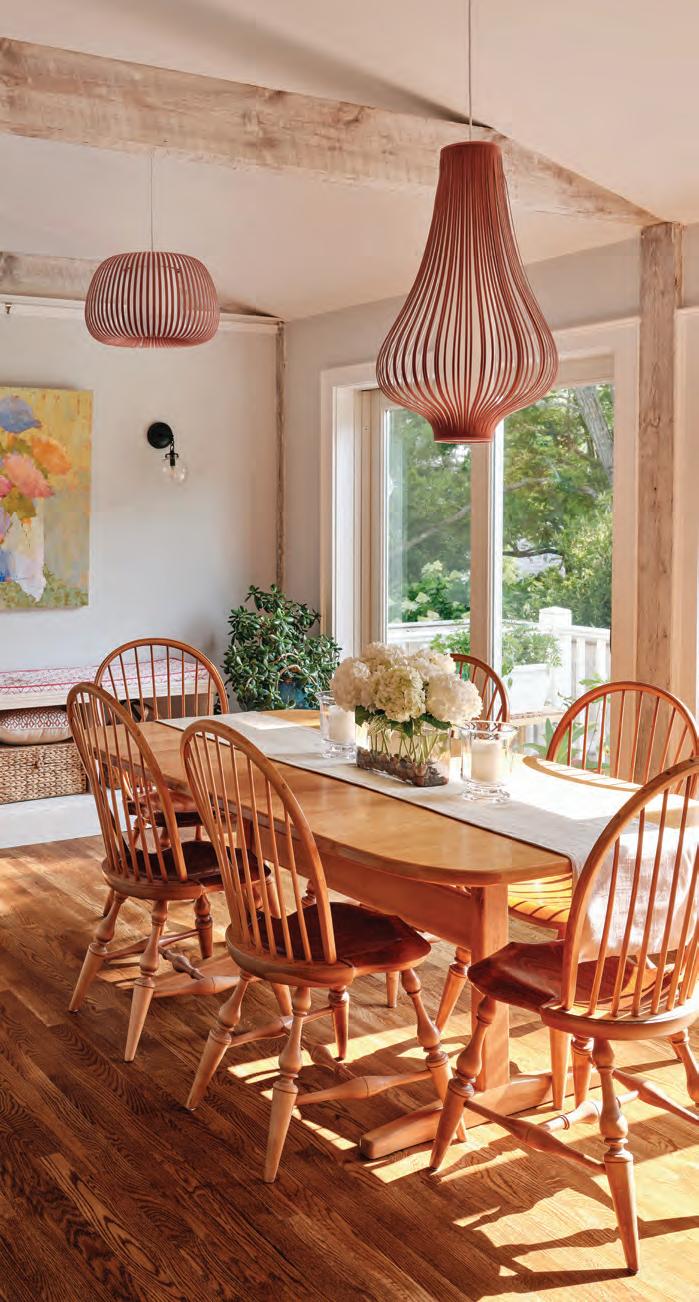
Dan
508.332.4606
215
DISPATCHES
DESIGN
Do you have news to share with New England Home? Email Lynda Simonton at lsimonton@ nehomemag.com schneebergercollective.com
Cutrona
The Good Life | THE SCENE
EDITED BY CAMILLA TAZZI
November-December Networking Event at Dell Anno Boston
Dell Anno Boston welcomed the design community to its state-of-theart showroom to ring in the holiday season and toast New England Home’s November-December 2023 issue. Top design creatives gathered to network and explore Dell Anno’s luxurious kitchen and closet systems, while enjoying drinks and tunes from a DJ.
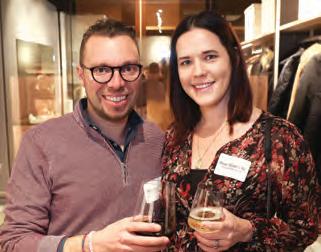


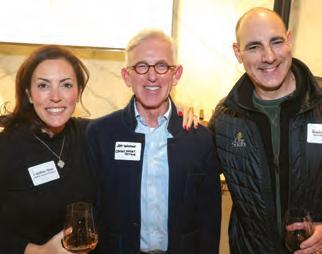
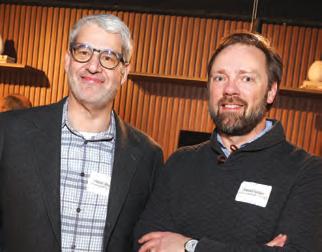


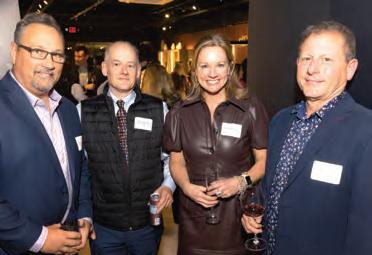





216
by
Stone
Photography
Matt
Caroline Stone of Patrick Ahearn Architect, Jeff Swanson of Charles Street Design, and Randy Cook of SBS OneSource
David Sharff of David Sharff Architect and Daniel Steger of DGS/a Architecture + Design
Back row: Guilherme Barreto of Dell Anno Orlando, Daniel Zanonato of Unicasa North America, and Filipe Mota of Dell Anno Boston. Front row: Beatriz Fialho of Dell Anno Boston, Gisele Barreto of Dell Anno Orlando, and Gabrielly Valino and Viviane Nicolio of Dell Anno Boston
Pedro, Filipe, Ana Luiza, and Patricia Mota of Dell Anno Boston
Tim Connors of Youngblood Builders, David Bartsch of Bartsch Landscape Architecture, Julie Dalton of Platt Builders, and Jon Moss of Installations Plus
Matthew Arnold of Hacin and Hope Blanchette of MASS Design Group
Joe and Camila Bertola of Bertola Custom Homes & Remodeling
Jodi Geran of Kenneth Vona and Son Construction and Rachel Murphy of Downsview Kitchens
Zachary Bannon and Sarah Jean Charles of Bannon Custom Builders
Chris LeBihan and Robin Gannon of Robin Gannon Interiors
John Haven and Harland Nadeau of LeBlanc Jones Landscape Architects
Linda Weisberg and Charlene Zion of LW Interiors
Laurie Gorelick of Laurie Gorelick Interiors with Elizabeth Ethridge McGann and Alicia Hanlon of Ethridge McGann Group
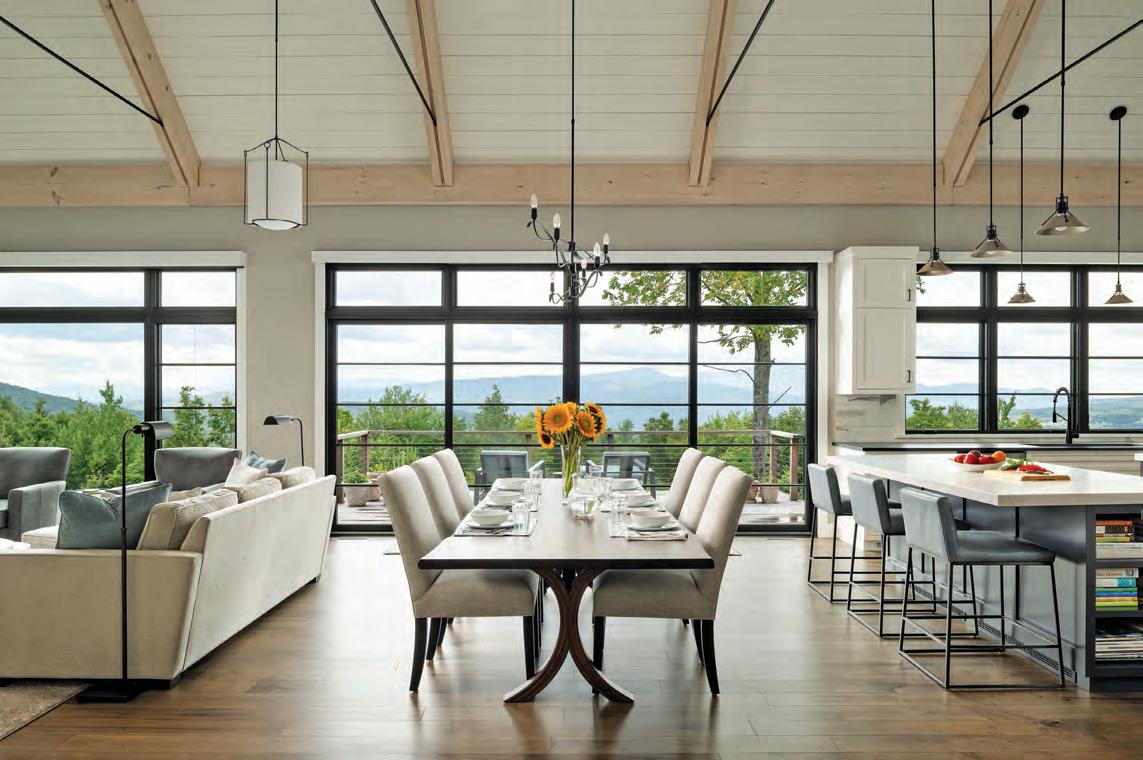

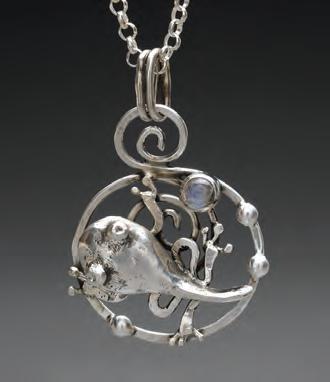
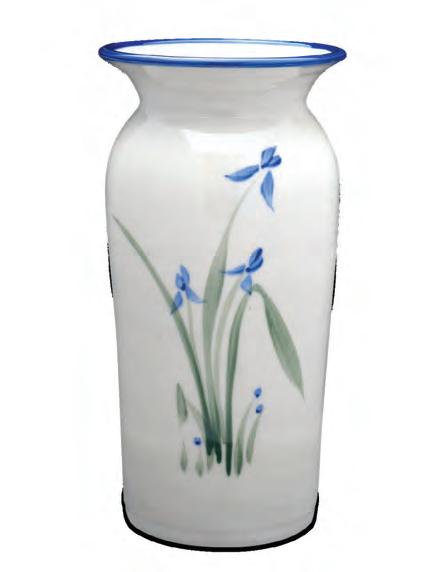

802-253-2169 | Stowe, VT cushman design .com
Bent NHCRAFTS.ORG SHOP FOR NH FINE CRAFT Find contemporary and traditional fine art and craft in: Concord • Hooksett • Littleton • Meredith Nashua • North Conway • Center Sandwich Lucy Golden Mary Ann Geis William Mitchell
Photo:
Ryan
The Good Life
IFDA Tinsel and ‘Tinis
To embrace the festive season, the New England Chapter of the International Furnishings and Design Association held an elegant dinner party with holiday-themed martinis. Attendees mingled at the Endicott Estate in Dedham, Massachusetts, and were encouraged to bring items to donate to the Italian Home for Children in Boston.

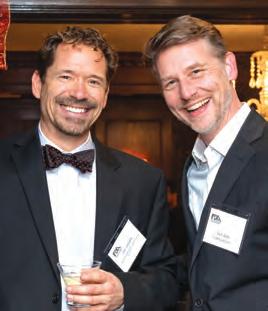
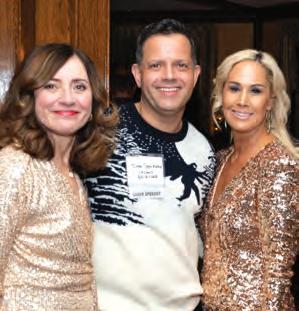




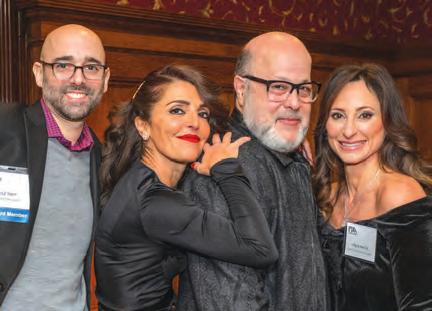

Boston Design Center Holiday Stroll
The Boston Design Center convened a community of design enthusiasts for its annual Holiday Stroll, where guests discovered BDC designers and showrooms over cocktails, food, and music.
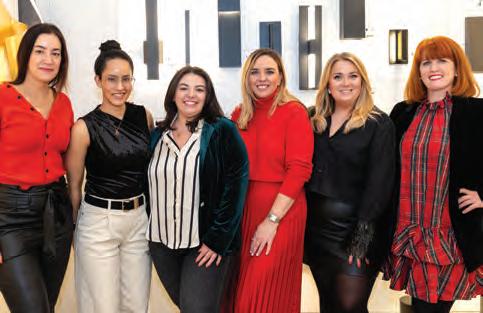
218
Vivian Robins of Vivian Robins Design, John Speridakos of Cosmos Painting, and Larissa Cook of FBN Construction
Josh Steinwand of Studio 534
Photography by Caroline Alden
THE SCENE
Photography by Ev Dow
Back row: Trevor Fulmer and Sophia Wensberg of Trevor Fulmer Design flank Linda Holt of Linda Holt Creative. Front row: Debbe Daley of Debbe Daley Designs, Kim Macumber of Kim Macumber Interiors, Michelle Southworth of MWI Fiber-Shield, and Mackenzie Dillon of Jewett Farms
Toni Galeno of Ailanthus and Erica Gregorio of Steven King Decorative Carpets
Paula Darviris, Jayleen Peatfield, Jackie Garrity, Bridget Toolan, Emily Lawless, and Katie Kalapinski of Visual Comfort & Co.
Scavolini led a designer-curated holiday tablescapes workshop. Seen here: a table setting from Dane Austin Design
Vaia Siarkos and Mariette Hedeshian of Designer’s Touch
Kyle Tripp of IFDA New England, Affy Jafari of Nezam Custom Iron, John Trifone of Minotti, and Tricia Matta of Newton Kitchens & Design
Beezee Honan of Designer Bath and Salem Plumbing Supply and Vani Sayeed of Vani Sayeed Studios
Eric Adams and Nick Buni of Adams + Beasley Associates
LU XU HO ME DE SIGN SU MMIT
™
May 20-22, 2024
Chatham Bars Inn | Chatham, MA luxuryhomedesignsummit.com
Register Now for the Best Rate
Now entering its fifth year, the Luxury Home Design Summit is a conference and networking event for individuals who lead, manage, or are involved in firms serving the luxury home design industry.
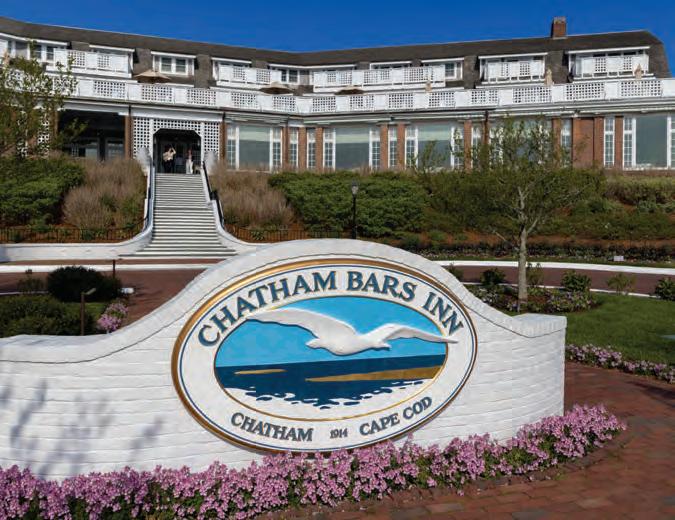

“It’s one of a kind—the content is relevant and inspiring, and I always meet such interesting people working in other aspects of the home design business who I rarely have the forum to network with, which is so refreshing! I left Chatham inspired and recharged, and I’m already looking forward to next year!”
 —Allison Mattison, Trellis Home Design
—Allison Mattison, Trellis Home Design



SPONSORED BY:















The Good Life
Cosentino Dekton Ukiyo Launch
Cosentino City Boston celebrated the holidays with the launch of its Dekton Ukiyo collection, a pioneering line of fluted sustainable surfaces from renowned international designer Claudia Afshar.



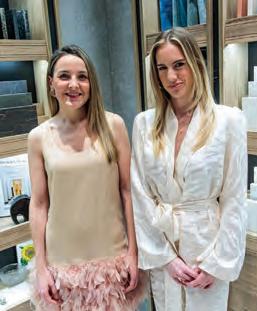


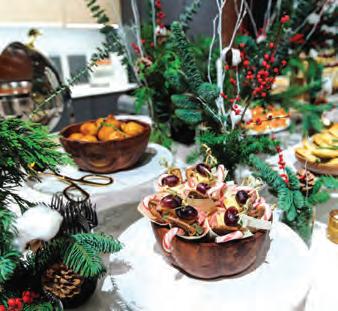
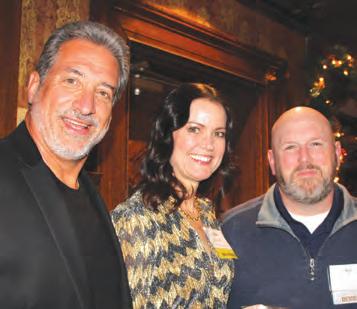

BRAGB Holiday Party
The Builders and Remodelers Association of Greater Boston celebrated the season of giving with its annual holiday party. Attendees were treated to delicious fare and an open bar while supporting future carpenters by donating to BRAGB’s Tools for Schools collection benefiting Careers in Construction Massachusetts.
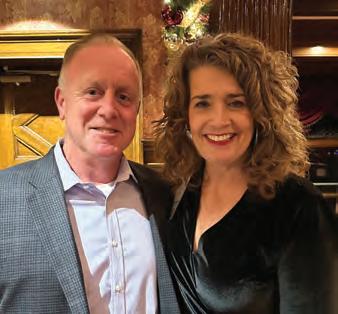
220
Photography by Scott Palmer and Betty Moore
SCENE
THE
DJ Fran Dee mixed catchy tunes
Guests enjoyed an array of foods
Helena García and Mikaela Johnson Campana of Cosentino
Ted Toran of My Estate Concierge and Clayton Schuller of Select Building Products
The Cosentino City Boston showroom was decked out for the holidays
Peter Griffin of FBN Construction and New England Home’s Kathy Bush-Dutton
Photography by Aníbal Martel
Angela Gallucci of Maugel DeStefano Architects, Jessie Coffey of Cosentino, Rahissa Melo Wang of Elkus Manfredi Architects, and Louis Carter of Bergmeyer
Tony Chiarelli of Landmark Associates, Ann Fullerton of Honeycomb Design + Build, and Bill May of Best Buy
Corey Nuffer of Kevin Cradock Builders and Scott Palmer of BRAGB
Jon Moss and Derek Dube of Installations Plus flank Jonathan Parreira of Divine Stoneworks
Save
the Dates!
11th Annual
April 23 – May 5
Boston Design Week Awards
Thursday Evening May 2nd
• Architecture • Interior Design
• Special Events • Fashion
• Cultural Districts • Walking Tours
• Landscape Design • Preservation
• Designing For the Future
• Preserving For the Future
• AI and the Future of Design
• Design For Climate Change
• Inclusive Design • Museums
Produced by:
Fusco & Four/Ventures, LLC
Sponsored by:
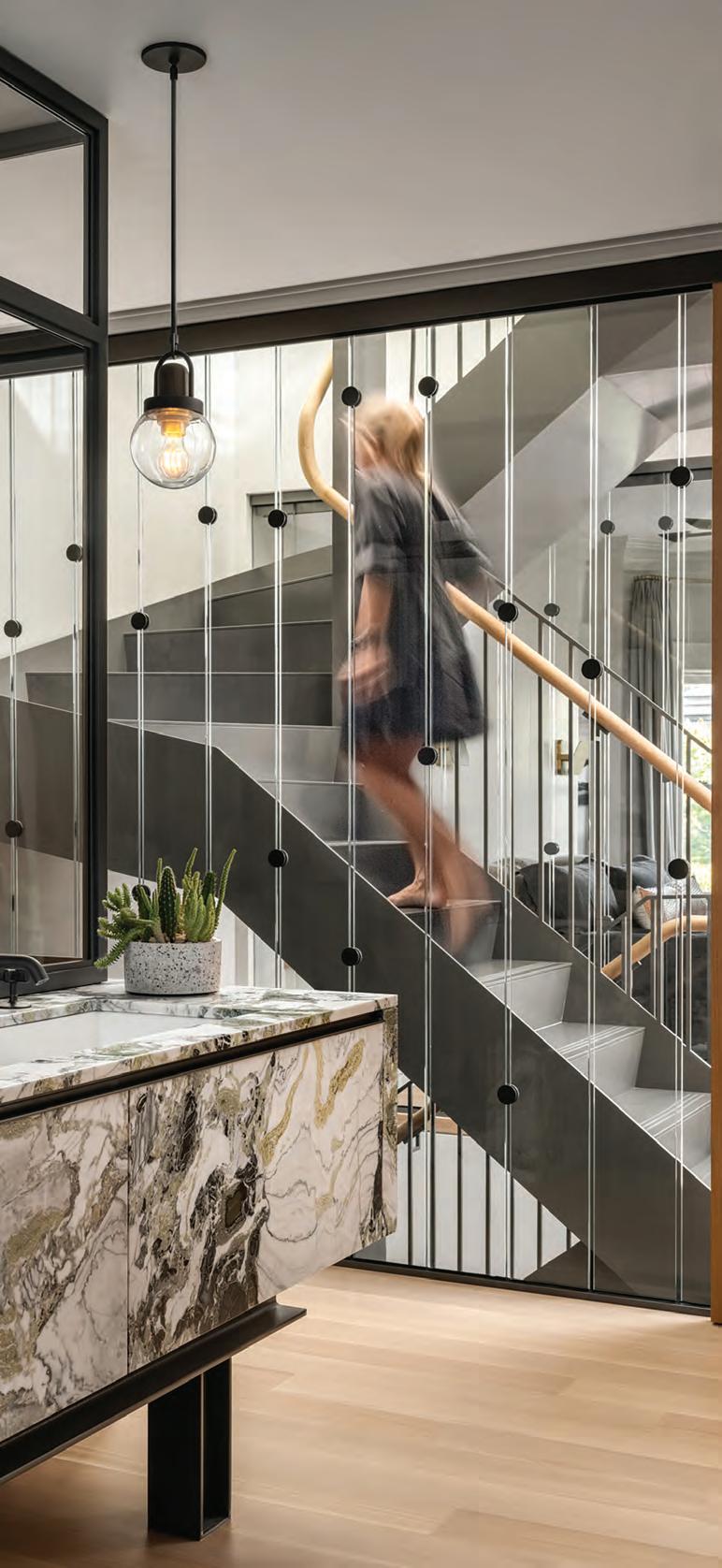
 Photo courtesy of F.H. Perry Builder
Photo courtesy of F.H. Perry Builder
12-Day Citywide Festival BostonDesignWeek.com
• Internationally-known Speakers
Resources
A GUIDE TO THE PROFESSIONALS IN THIS ISSUE’S FEATURED HOMES
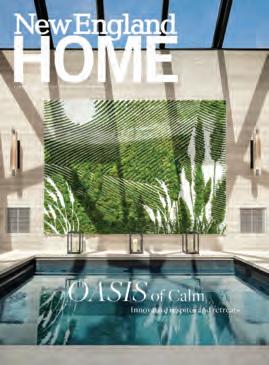

AN EVENTFUL ENVIRONMENT
PAGES 37–46
Architecture: Michael McClung, John Gassett, Shope Reno Wharton, South Norwalk, Conn., 203-852-7250, shoperenowharton.com
Interior design: Vicki Baker, Su Casa Designs, Newton, Mass., 617-928-0806, sucasa-designs.com
Builder: KVC Builders, Waltham, Mass., 781-890-5599, kvcbuilders.com
Landscape design: Troy Sober, Gregory Lombardi Design, Billerica, Mass., 617-492-2808, lombardidesign.com
Landscape contractor: Dave Schumacher, Schumacher Companies, West Bridgewater, Mass., 508-427-7707, schumachercompanies.com
SYLVAN SOIREES
PAGES 50–60
Architectural design: Emily Dwyer, Nate Holyoke Builders, Holden, Maine, 207-843-6400, nateholyokebuilders.com
Interior design: Betsy Wentz, Betsy Wentz Interior Design, Sewickley, Penn., 412-741-4445, betsywentz.com
Builder: Nate Holyoke, Nate Holyoke Builders, Holden, Maine, 207-843-6400, nateholyokebuilders.com
Landscape design: Emma Kelly Landscape, North Yarmouth, Maine, 617-686-7836, emmakellylandscape.com
Cabinetry: Weber Roberts, Brooks Crane, Bench Dogs, Washington, Maine, 207-975-0561, benchdogsinc.com
Upholstery: Covered Yankee Interiors, Lamoine, Maine, 207-479-9225
Landscape contractor: Adams Landscaping & Construction, Blue Hill, Maine, 207-356-6499
Stonework: Freshwater Stone, Orland, Maine, 207-469-6331, freshwaterstone.com
DISCREETLY GREEN
PAGES 68–78
Architecture: J.B. Clancy, ART Architects, Boston, 617-451-5740, artarchitects.com
Interior design: Leslie Fine, Leslie Fine Interiors, Boston, 617-236-2286, lesliefineinteriors.com
Builder: Mathew Roth, Hawthorn Builders, Needham, Mass., 781-707-6564, hawthorn-builders.com
Landscape design: Nelle Ward, Offshoots, Charlestown, Mass., 617-500-6530, offshootsinc.com
Interior millwork: Herrick & White, Cumberland, R.I., 401-658-0440, herrick-white.com
BLURRED LINES
PAGES 140–153
Architecture and interior design: David Hacin, Matt Arnold, Jeremy Robertson, Christine Rankin, Matthew Woodward, Hacin, Boston, 617-426-0077, hacin.com
Builder: Tony Salem, Sea-Dar Construction, Boston, 617-423-0870, seadar.com
Kitchen design: Donna Venegas, Venegas and Company, Boston, 617-439-8800, venegascompany.com
Interior millwork: Chris Rice, Furniture Design Services I, Peabody, Mass., 978-531-3250, furnituredesignservices.com
Audio/video and lighting design: Sean Bartram, TRIPhase Technologies,
Zionsville, Ind., 317-845-0236, triphase-tech.com
Upholstery/window coverings: Lori MacKeil Designs, Medway, Mass., 508-533-0286, lorimackeil.com
Stone fabricators: Cumar, Everett, Mass., 617-389-7818, cumar.com
Wood flooring: Madera, Brooklyn, N.Y., 718-484-7260, maderasurfaces.com
Landscape contractor and stonework: R.P. Marzilli, Medway, Mass., 508-533-8700, rpmarzilli.com
MODE RN ADAPTATION
PAGES 154–165
Architecture and interior design: ZeroEnergy Design, Boston, 671-720-5002, zeroenergy.com
Builder: Auburndale Builders, Newton, Mass., 617-467-4171, auburndalebuilders.com
Landscape design and contracting: ZEN Associates, Woburn, Mass., 800-834-6654, zenassociates.com
Interior millwork: Ultimate Finish Carpentry, Bedford, Mass., 781-241-8376
Cabinetry: The Sharp Woodworking, Canton, Mass., 781-828-6119, thesharpwoodworking.com
ALL IN GOOD TIME
PAGES 168–175
Exterior architecture: Duckham Architecture & Interiors, Needham Heights, Mass., 781-449-4109, kentduckham.com
Interior architecture: RBA Architecture, Belmont, Mass., 781-354-0055, ruthbennettassociates.com
Interior design: Gerald Pomeroy Interiors, Boston, 617-227-6693, gpomeroyinteriors.com
Builder: Lemanski Construction, Danvers, Mass., 781-797-3997, lemanskiconstruction.com
Landscape design: a Blade of Grass, Sudbury, Mass., 508-358-4500, abladeofgrass.com
Kitchen design: Architectural Kitchens, Wellesley, Mass., 781-239-9750
Window coverings: Carole Bruce Workroom, Beverly, Mass., 978-927-2198, cbworkroom.com
PEAK SEASON
PAGES 176–185
Architectural and landscape design: Milford Cushman, Cushman Design Group, Stowe, Vt., 802-253-2169, cushmandesign.com
Interior design: Carol Flanagan, Flanagan Interiors, Greenwich, Conn., flanaganinteriors.com
Builder: Michael Baumann, Michael G. Baumann, Stowe, Vt.
Kitchen and lighting design: Milford Cushman, Cushman Design Group, Stowe, Vt., 802-253-2169, cushmandesign.com ; Carol Flanagan, Flanagan Interiors, Greenwich, Conn., flanaganinteriors.com
Cabinetry: Benjamin Keaton, BK Custom Woodworks, Waterbury Center, Vt., 802-661-8094, bkcustomwoodworks.com
Landscape contractor: Bruce Paine, P&P Landscaping, Morrisville, Vt., 802-888-5761
Audio/video: Roger Phelps, Creative Sound, Williston, Vt., 802-878-5368, creativesoundvt.com
Decorative metal: Brad Robertson, IronArt Custom Metalwork, Stowe, Vt., 802-730-3211
222
Save 44% off the cover price. Call (800) 765-1225 or visit nehomemag.com A YEAR OF LUXURY AND STYLE FOR ONLY $19.95! SUBSCRIBE NOW!
Advertiser Index
360 Home Services 138 a Blade of Grass 126, 198
Acorn Deck House Company 97 Bannon Custom Builders 77 Bartsch Landscape Architecture 127 Bertola Custom Homes & Remodeling 199
Blue Hour Design 85
Boston Design Week 221
Botanica Land Care 128
C.H. Newton Builders, Inc. 53
California Closets 41
Carolyn Thayer Interiors 61
Catherine Truman Architects 45
Chatham Interiors 87
Christopher Pagliaro Architects 88
Clarke Distribution Corporation 75
Colclough Construction 188–189
Concept Building 91
Crown Point Cabinetry 33
Crown Select 67
Cumar 22
Cushman Design Group 217
Daher Interior Design 1
Dan Gordon Landscape Architects 139
Dell Anno Boston 8–9
Designer Bath/Salem Plumbing Supply 93
Designer Draperies of Boston 83 DGS/a Architecture + Design 200
Diane Murphy Interiors, LLC 29
DiscoverTile 28
Distinctive Pergolas 129
DOCA Boston 12–13
Dover Rug & Home 57
Downsview Kitchens 63
FBN Construction Co., LLC outside back cover
Feinmann, Inc. 190–191
Gregory Lombardi Design 130
GTI Properties 20–21
Hacin 27
Herrick & White 65
Hilarie Holdsworth Design 131
Architects 59
Installations Plus, Inc. 201
Janine Dowling Design, Inc. 80
Jennifer Palumbo, Inc. 35
K. Powers & Co. 186
Kenneth Vona and Son Construction inside back cover
Kistler & Knapp Builders, Inc. 95
KT2 Design Group 66
KVC Builders 2–3
LaBarge Homes 34
Landry & Arcari
Westbury and South Shore
Painting, Inc. 213
Woodworks Custom Homes 207
Youngblood Builders, Inc. 47
ZEN Associates, Inc. 124–125
223
Hutker
Rugs and Carpeting 107 Lazzoni inside front cover, 14–15 League of N.H. Craftsmen 217 LeBlanc Jones Landscape Architects, Inc. 55 Leslie Fine Interiors, Inc. 4–5 Living Swell 49, 192–193 Longfellow Design Build 32 LW Interiors 202 Lynch Landscape & Tree Service, Inc. 112–113 Maine Woodworks 213 Makkas Drapery Workroom 69 Manzi Appraisers & Restoration 203 Matthew Cunningham Landscape Design, LLC 96 Meg McSherry Interiors 136 Monique’s Bath Showroom 48 Murdough Design 73 My Estate Concierge 23 NS Builders, LLC 194–195 Oak Hill Architects, Inc. 211 Oasis Shower Doors/Specialty Glass 71 Onyx Corporation 116–117 Palmer Industries 51 Paragon Landscape Construction 110 Paul F. Weber Architect, LLC 108 Payne|Bouchier Fine Builders 81 Pellettieri Associates, Inc. 118–119 Petrini Corporation 43 Pinney Designs 109 Platt Builders 105 Poggenpohl 16–17 PRG Rugs 89 R.P. Marzilli & Company, Inc. 120–121 Rafael Floral & Event Design 18–19 Refined Renovations 204 Roche Bobois 10–11 Saltwater Home 205 Schneeberger Collective 215 Sea-Dar Construction 36 Shope Reno Wharton 101 Siegel Structural Engineers 211 simpleHome 79 SLC Interiors 24 Soake Pools 132 SR Fine Home Builders 137 Stephanie King Designs 206 Stone Curators 133 Sudbury Design Group, Inc. 122–123, 196–197 The MacDowell Company, Inc. 114–115 The Tilery at Tree’s Place 209 TimberTech 31 TMS Architects 6–7 TrimBoard, Inc. 134 TSP Smart Spaces 99 Universal Furniture 103 Walpole Outdoors 135
New England Home, March-April 2024, Volume 19, Number 4 © 2024 by New England Home Magazine, LLC. All rights reserved. Permission to reprint or quote excerpts granted by written request only. New England Home (USPS 024-096) is published 6 times a year (JAN, MAR, MAY, JULY, SEP, NOV) by New England Home Magazine, LLC, 530 Harrison Ave, Ste 302, Boston, MA 02118, 617-938-3991. Periodical postage paid at Boston, MA, and additional mailing offices. POSTMASTER: Send address changes to New England Home, PO Box 97, Northbrook, IL 60067. For change of address include old address as well as new address with both zip codes. Allow four to six weeks for change of address to become effective. Please include current mailing label when writing about your subscription.
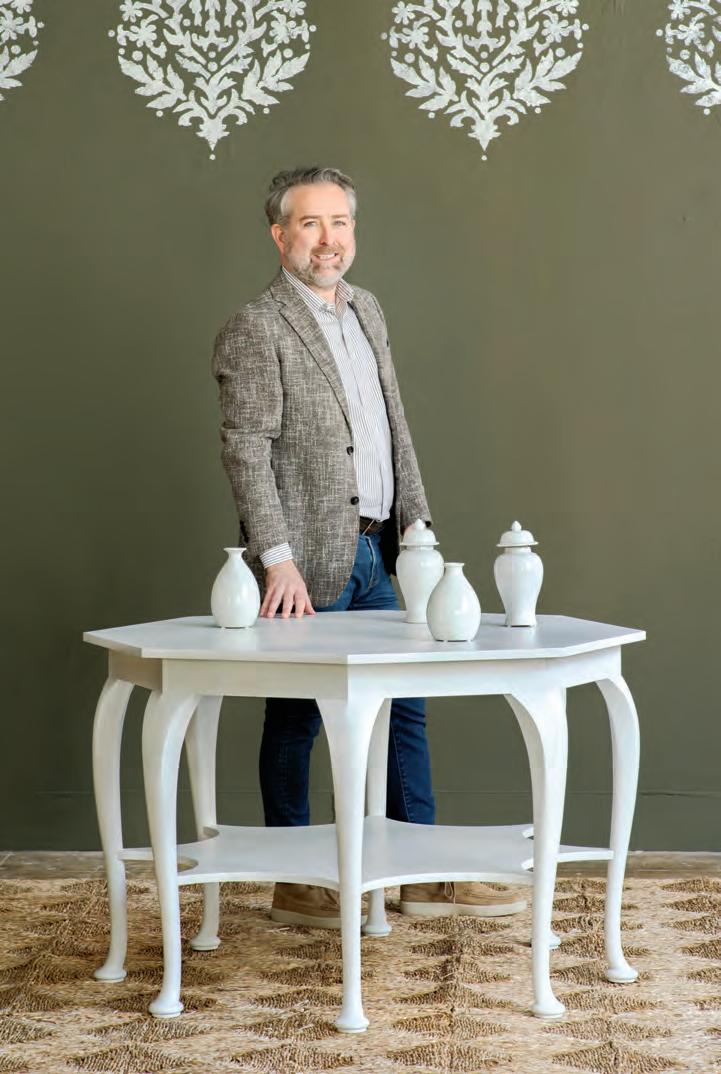
Mr. Smith Goes Global
New England Home’s very own editor at large, Clinton Smith, and Atlanta-based showroom Holland MacRae have collaborated on Smith’s first furniture collection, released at the end of 2023. The to-the-trade line features twenty pieces, mostly tables and chairs along with one showstopping mirror, all handmade by master crafters in workshops throughout the English countryside. Smith, who’s made a career out of studying and reporting on residential design, drew on his passion for antiques and his world travels for inspiration. Columns
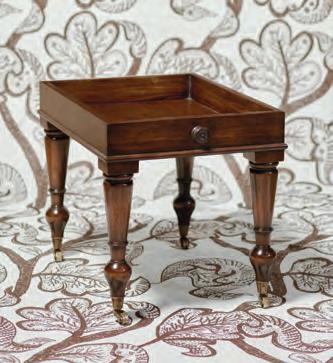
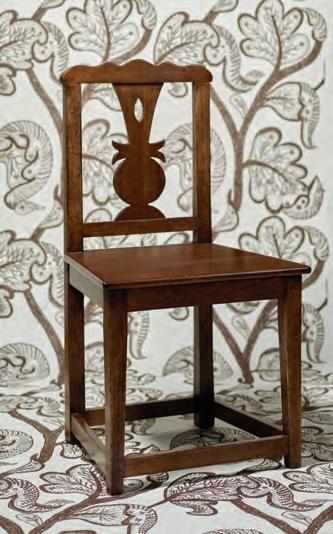
spied at an antiques show in Italy sparked the collection’s drink table, while architectural details on a favorite building in New York translated into a pedestal. He also wanted each piece to feel at ease in different locations. “I like interiors that aren’t static but can move around,” he says. “It was important to me to consider how people live with furniture in different stages of life, in different homes.” Thus a two-piece dining table that can also serve as consoles, and side tables that double as stools. “It’s all about versatility.” hollandmacrae.com
224 Portrait by Erica George Dines. Photography by David Christensen
Last Look | BY ERIKA AYN FINCH
CLOCKWISE FROM LEFT: New England Home Editor at Large Clinton Smith collaborated with Holland MacRae on his first furniture collection; he’s pictured here with the Lausanne Table. The Dundee Side Table rests on castors for easy maneuverability. The Richmond Dining Chair features the collection’s recurring pineapple motif.

IF YOU START LEARNING HOW TO BUILD WHEN YOU’RE FIVE, IT MAKES SENSE THAT ONE DAY YOU’D WORK HERE.
This is Jack. He’s a Senior Supervisor at Kenneth Vona and Son Construction. He oversees all our job sites, bringing with him the tricks of the trade his contractor father schooled him in, back in the day. With his deep knowledge, vast experience, integrity and leadership, he’s considered one of the best in the business. Which is why he’s here. Because Jack, just like the rest of our team, is all about excellence. We think his dad would be proud of him. We know we are.
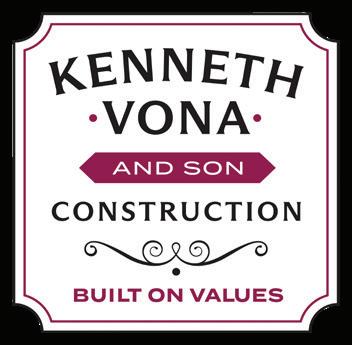
WWW.KENNETHVONA.COM
 Designer: Twelve Chairs Interiors
Photographer: Joyelle West Photography
Designer: Twelve Chairs Interiors
Photographer: Joyelle West Photography









 Greg West Photography
Greg West Photography







 *$8,790
for
sofa as shown, 94.5” L. x 29.5” H x 42.1”/60.2” D. Price includes one large 3-seat sofa, upholstered in Marshmallow fabric. Seat and back cushions in foam. Base in metal with black stained finish. Other elements and dimensions available. Deco cushions also available. Ottoman, 32.7” L. x 14.9” H. x 32.7” D. Cestello cocktail table, designed by Gabriele Fedele. Deforma side table, designed by Linde Derickx. Made in Europe.
*$8,790
for
sofa as shown, 94.5” L. x 29.5” H x 42.1”/60.2” D. Price includes one large 3-seat sofa, upholstered in Marshmallow fabric. Seat and back cushions in foam. Base in metal with black stained finish. Other elements and dimensions available. Deco cushions also available. Ottoman, 32.7” L. x 14.9” H. x 32.7” D. Cestello cocktail table, designed by Gabriele Fedele. Deforma side table, designed by Linde Derickx. Made in Europe.






 NEW SHOWROOM
NEW SHOWROOM




















 Photography: Chris Cooper, General Contractor: Sea-Dar Construction
Photography: Chris Cooper, General Contractor: Sea-Dar Construction













































































































































































































































































 Photographer: Michael Blevins / mblevinsphoto.com
Photographer: Michael Blevins / mblevinsphoto.com


















































































 This Back Bay home’s courtyard and greenhouse were repurposed as a tranquil spa area with furniture from Casa Design Group. FACING PAGE: The greenhouse now shelters an eleven-foot-by-seven-foot in-ground plunge pool and a preservedmoss (translation: no watering) mural. The pastoral scene depicts grasses native to New England.
This Back Bay home’s courtyard and greenhouse were repurposed as a tranquil spa area with furniture from Casa Design Group. FACING PAGE: The greenhouse now shelters an eleven-foot-by-seven-foot in-ground plunge pool and a preservedmoss (translation: no watering) mural. The pastoral scene depicts grasses native to New England.




















































































































































































 —Allison Mattison, Trellis Home Design
—Allison Mattison, Trellis Home Design
























 Photo courtesy of F.H. Perry Builder
Photo courtesy of F.H. Perry Builder







 Designer: Twelve Chairs Interiors
Photographer: Joyelle West Photography
Designer: Twelve Chairs Interiors
Photographer: Joyelle West Photography