





 PHOTO: RICHARD MANDELKORN PHOTOGRAPHY
PHOTO: RICHARD MANDELKORN PHOTOGRAPHY







 PHOTO: RICHARD MANDELKORN PHOTOGRAPHY
PHOTO: RICHARD MANDELKORN PHOTOGRAPHY
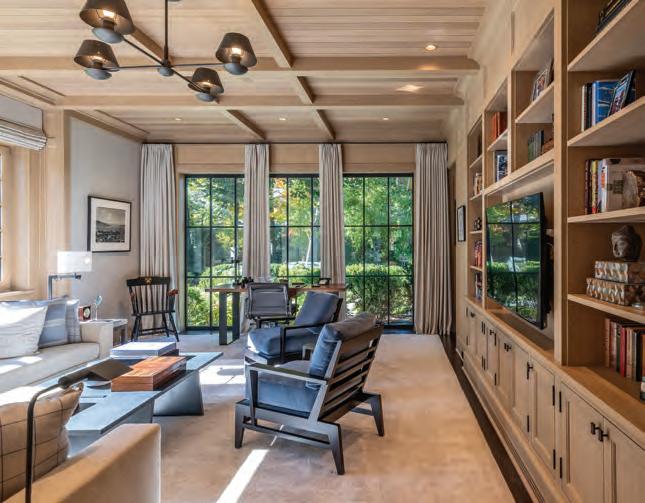

AN AWARD-WINNING FULL SERVICE RESIDENTIAL INTERIOR DESIGN FIRM
CELEBRATING 25+ YEARS
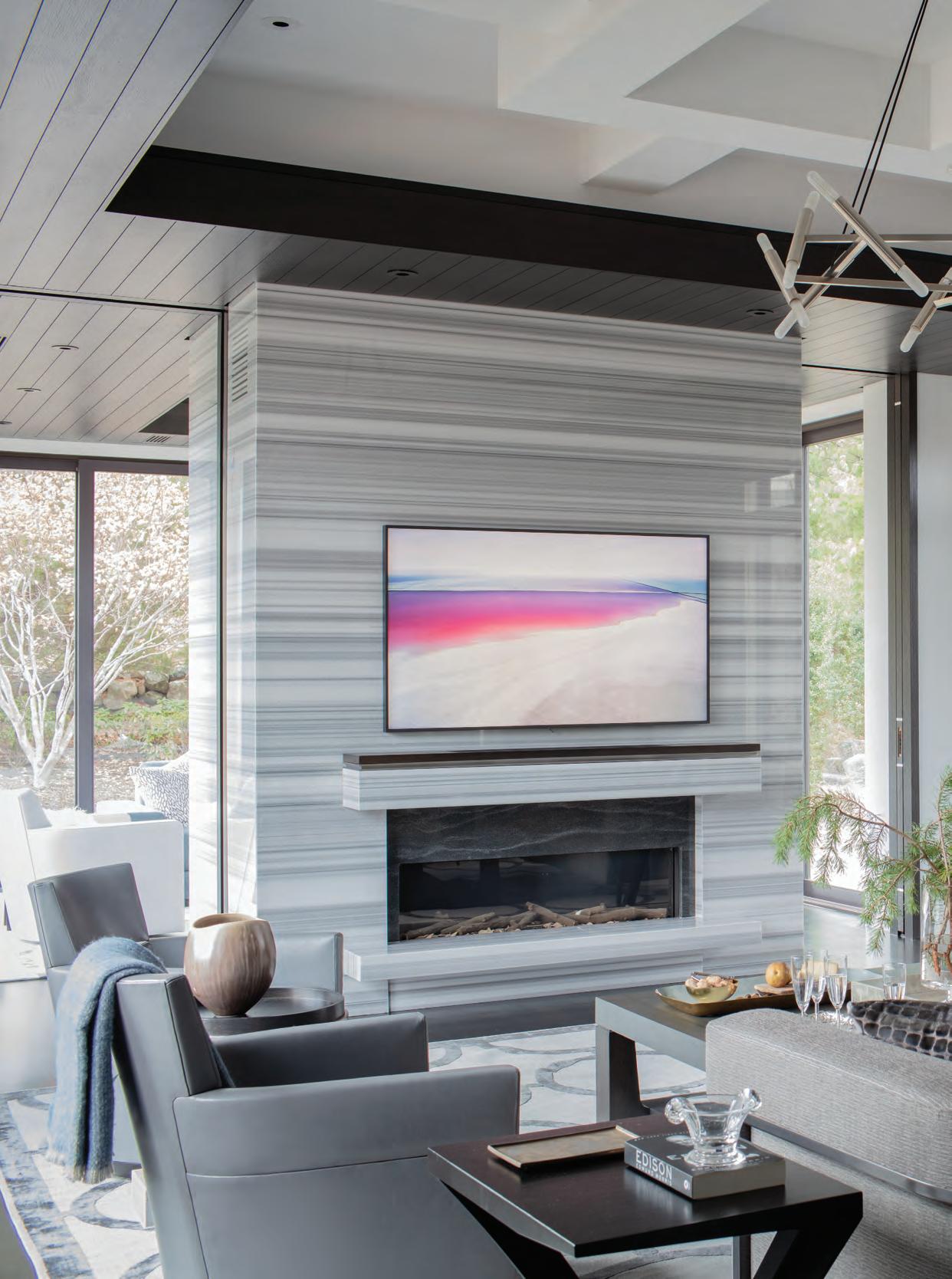
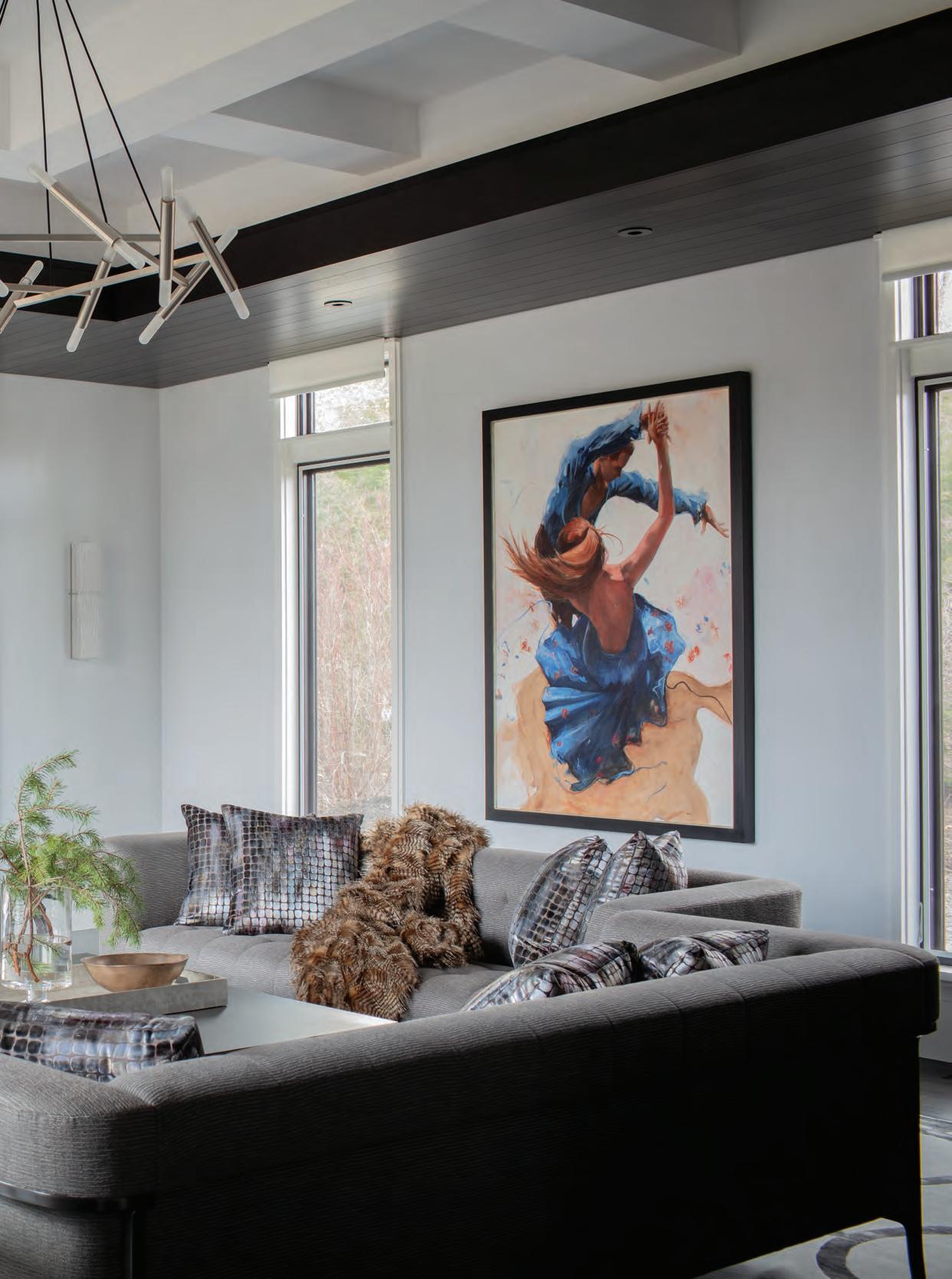
 Rob Karosis Photography
Rob Karosis Photography

Casabella has earned the reputation for creating stunning one-of-a-kind interiors.
Casabella has earned the reputation for creating stunning one-of-a-kind interiors.
Experience unparalleled concierge concept-to-completion interior design.
Experience unparalleled concierge concept-to-completion interior design.

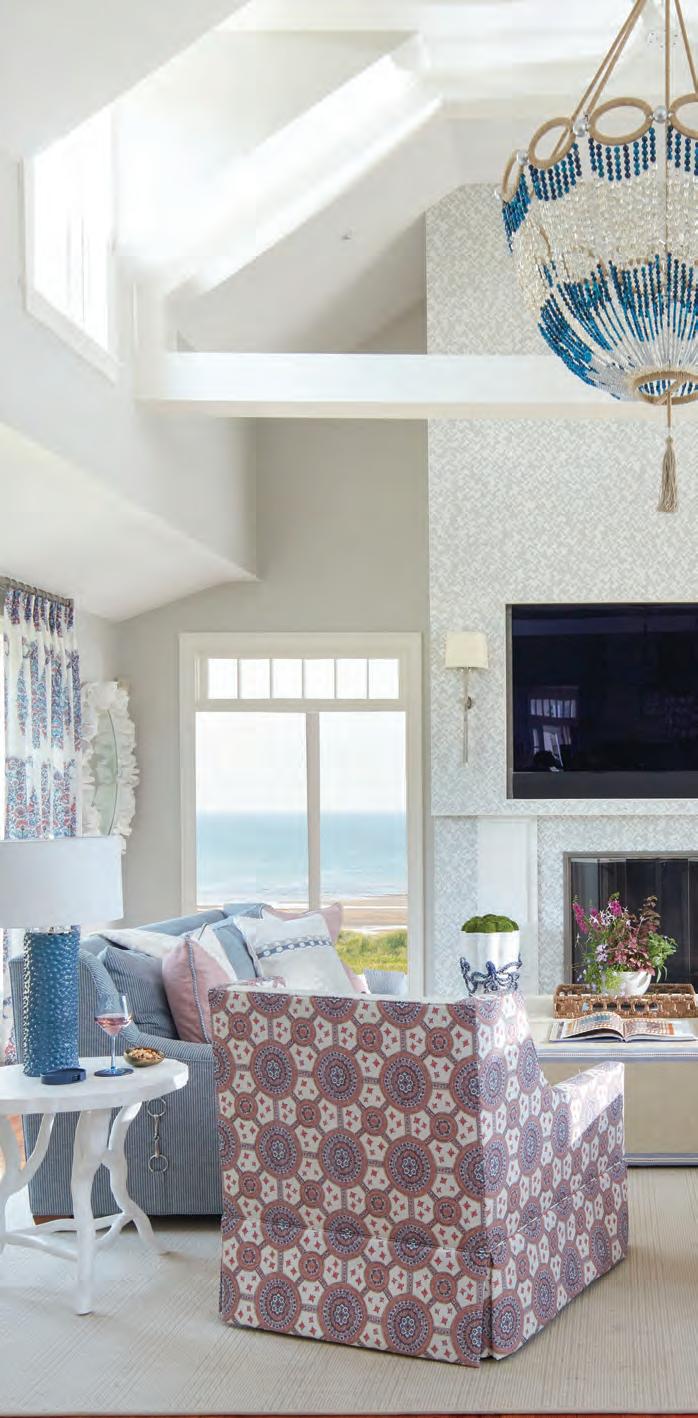
IMAGINE IT DESIGN IT CREATE IT LIVE IT.
IMAGINE
CASABELLAINTERIORS.COM
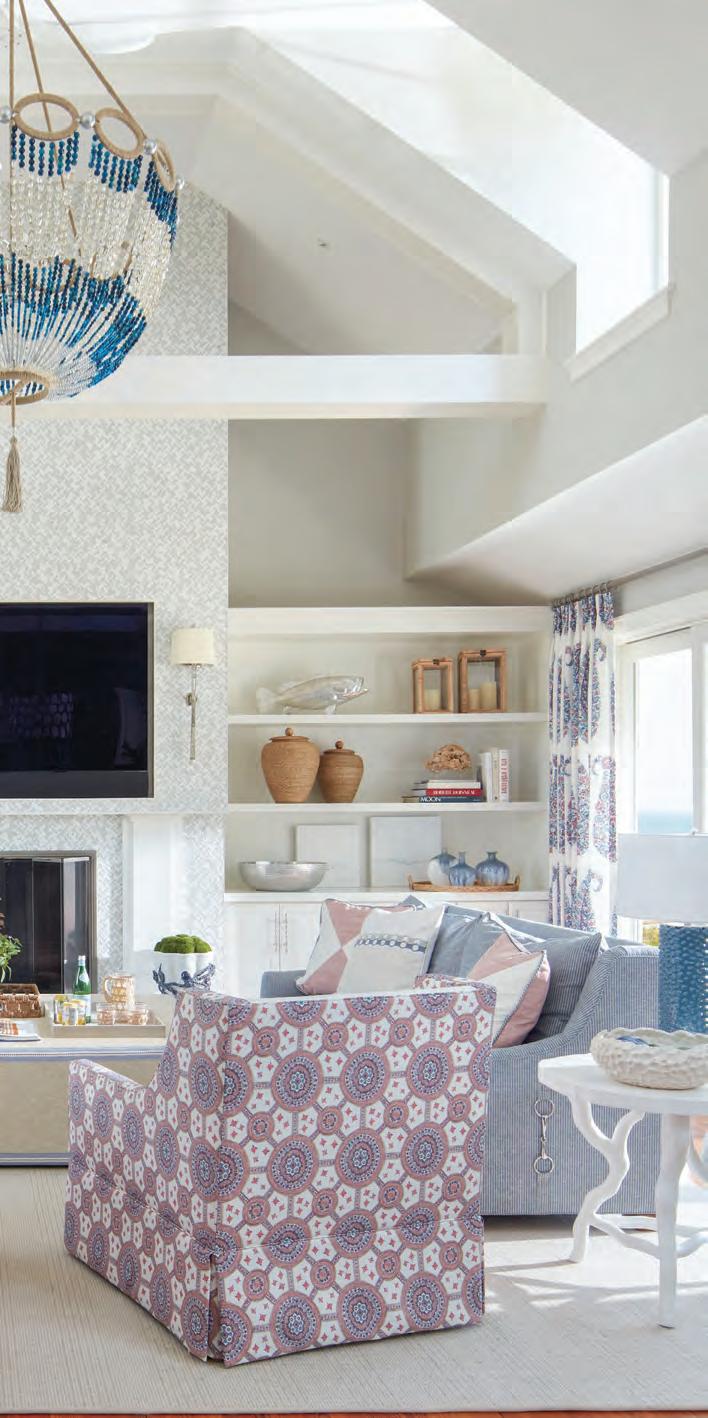
508.888.8688
389
EAST
In-store interior design & 3D modeling services
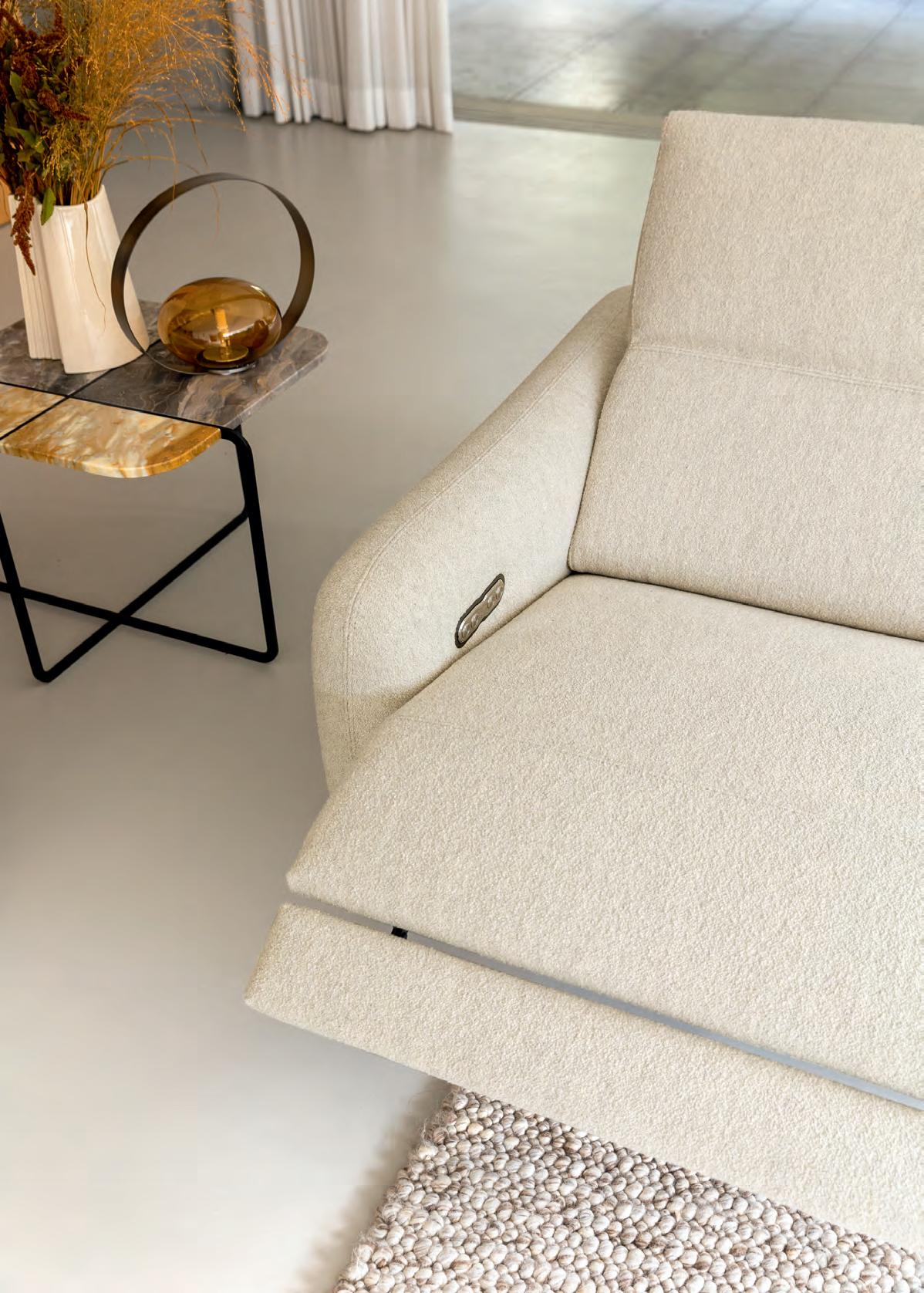
1) Quick Ship program available (2)
 Opale, designed by Maurizio Manzoni.
*$9,990 instead of $12,990 until 10/30/23 for a sofa as shown, 86” L. x 28.3/38.6” H. x 44.9” D. Price includes one sofa upholstered in Ricochet fabric, with multi-position electric mechanism that turns each seat into a lounge chair - 2 motors per seat. Digital control unit embedded in the armrest. Other dimensions available. Optional throw cushions. Dolomie cocktail table and pedestal tables, designed by Efrem Bonacina & Greta Macri. Annapurna floor lamps, designed by Fabrice Berrux. Made in Europe. Nadia rug.
Opale, designed by Maurizio Manzoni.
*$9,990 instead of $12,990 until 10/30/23 for a sofa as shown, 86” L. x 28.3/38.6” H. x 44.9” D. Price includes one sofa upholstered in Ricochet fabric, with multi-position electric mechanism that turns each seat into a lounge chair - 2 motors per seat. Digital control unit embedded in the armrest. Other dimensions available. Optional throw cushions. Dolomie cocktail table and pedestal tables, designed by Efrem Bonacina & Greta Macri. Annapurna floor lamps, designed by Fabrice Berrux. Made in Europe. Nadia rug.
*Price valid in the US until 10/30/23, offer not to be used in conjunction with any other offer. Contact store for more details. (1) Conditions apply, contact store for details.
REM’A Arquitectos.
Le Quiniou, for advertising purposes only.
(2) Quick Ship Program available on select products in stock, subject to availability. Images are for reference only and models, sizes, colors and finishes may vary. Please contact your local store for more information.
Carlod,
by
 French Art de Vivre
Photos
Flavien
Baptiste
French Art de Vivre
Photos
Flavien
Baptiste
BRING YOUR DREAM HOME TO LIFE.
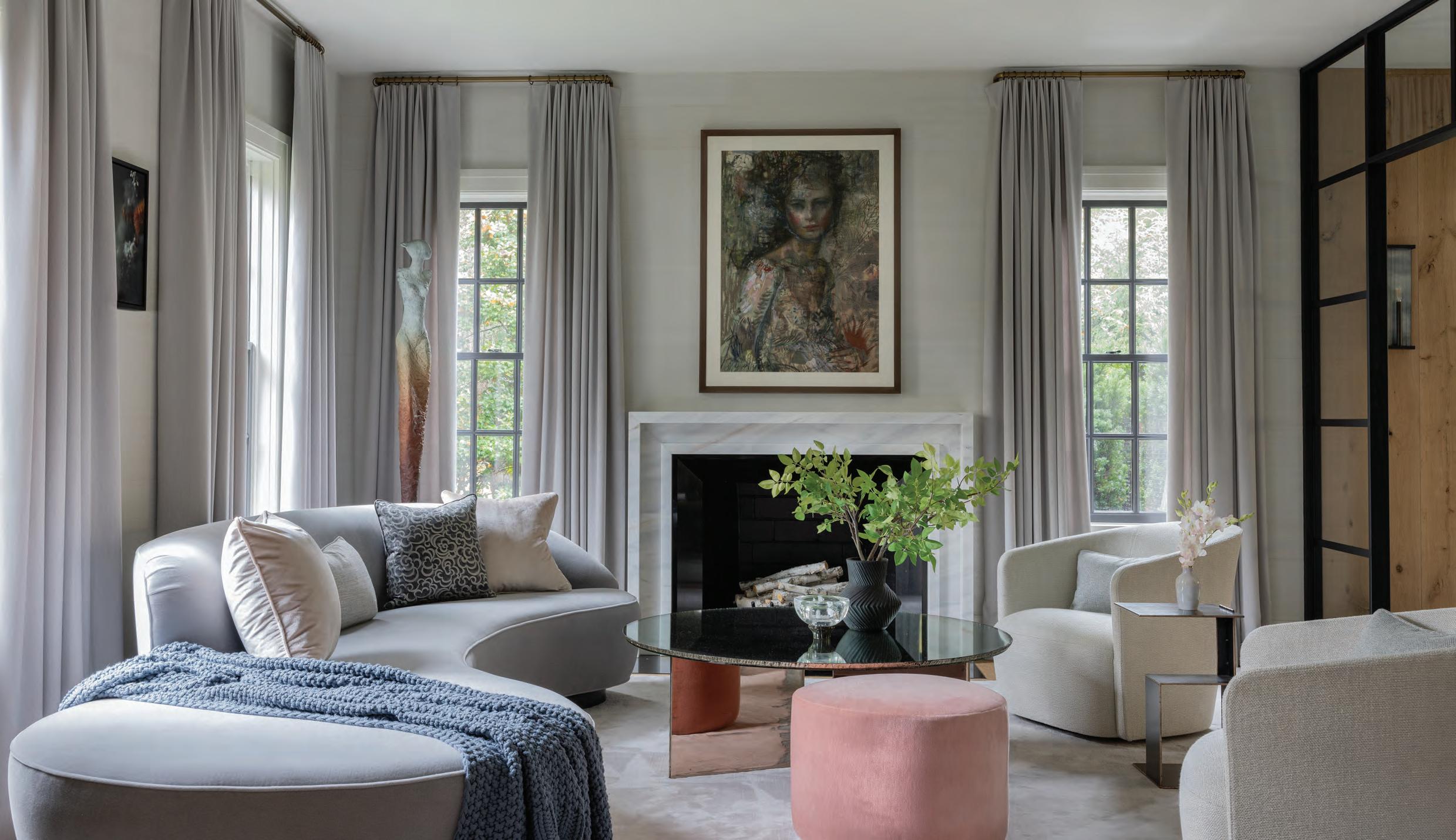

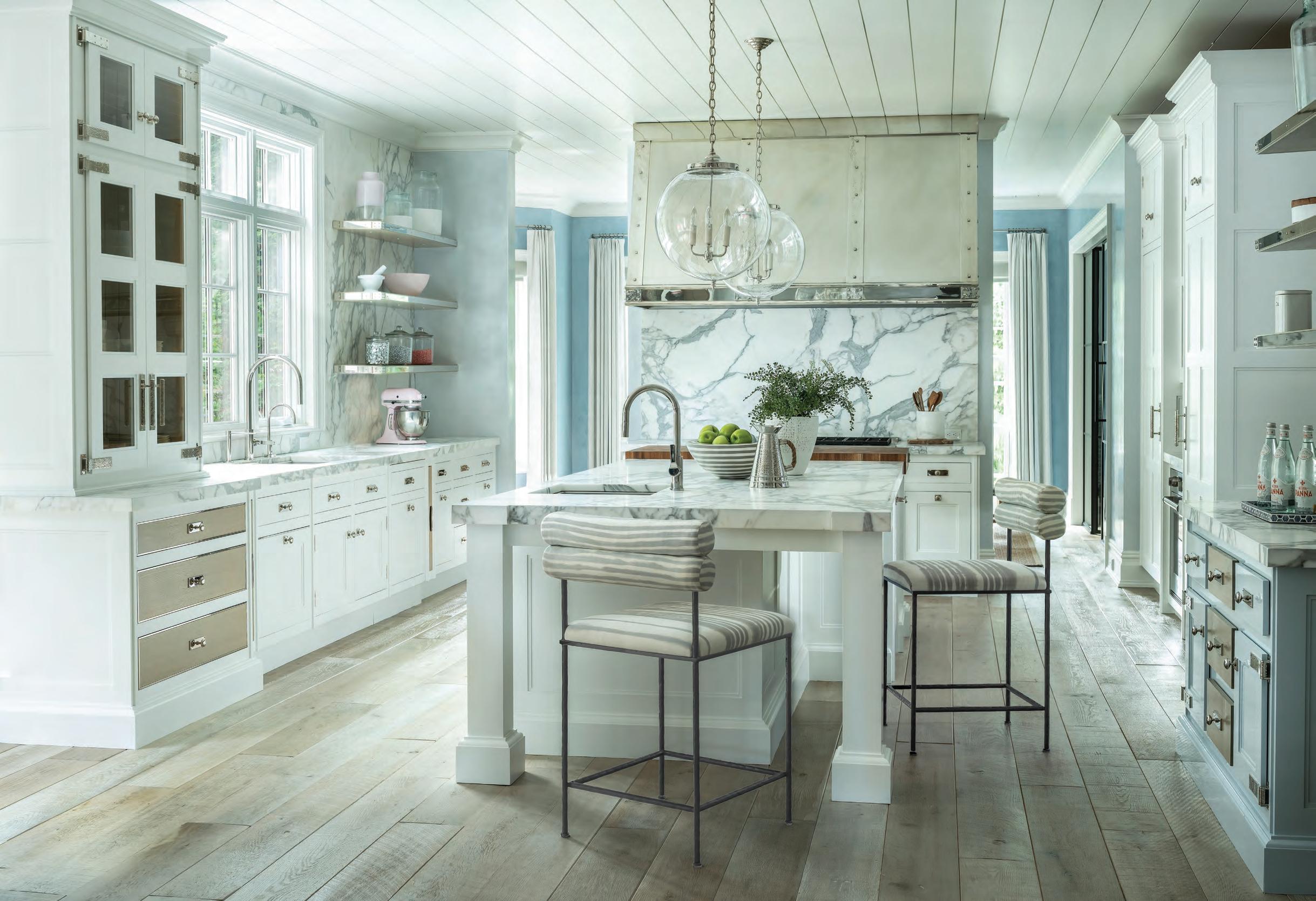





A fully planned kitchen with Dell Anno cabinets exudes elegance and sophistication. Every aspect of the kitchen has been thoughtfully planned to ensure a seamless flow and maximum efficiency. Every element has been carefully selected to create a harmonious and visually stunning environment.

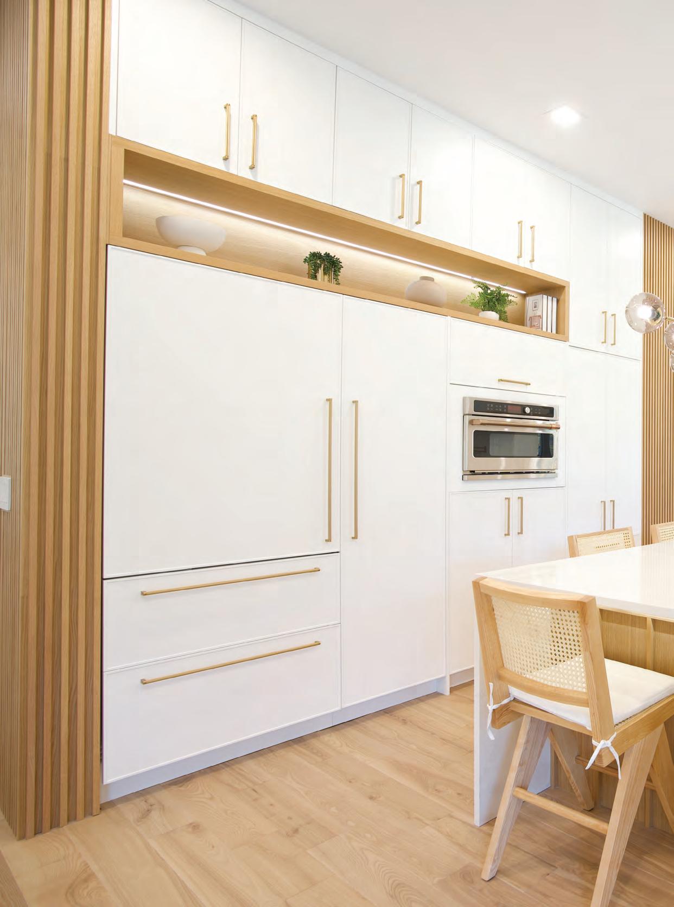
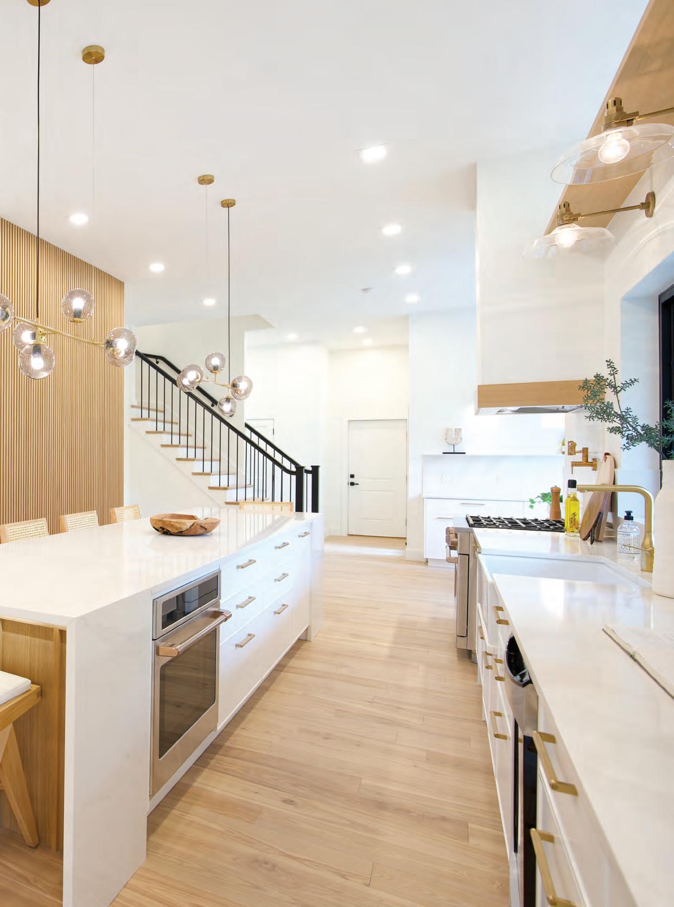



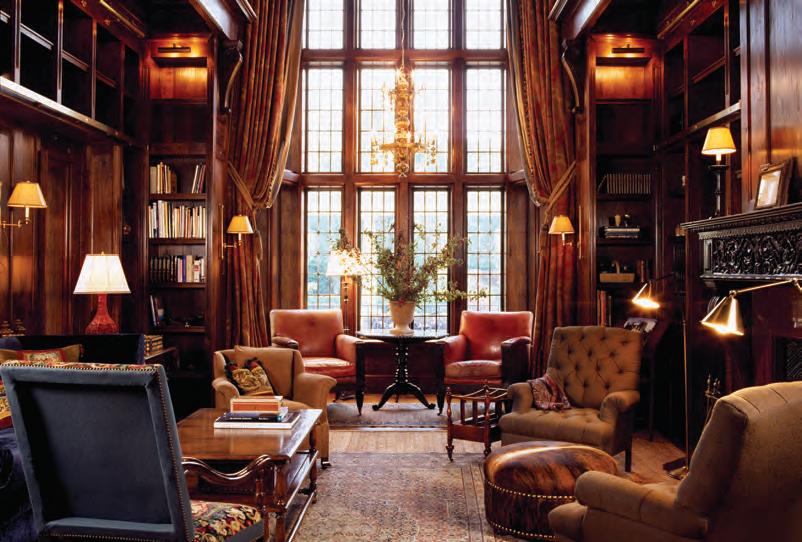
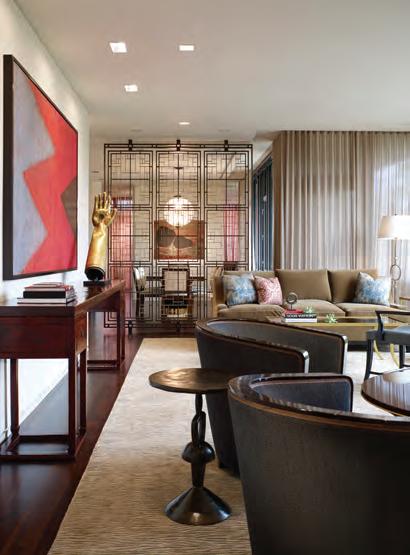
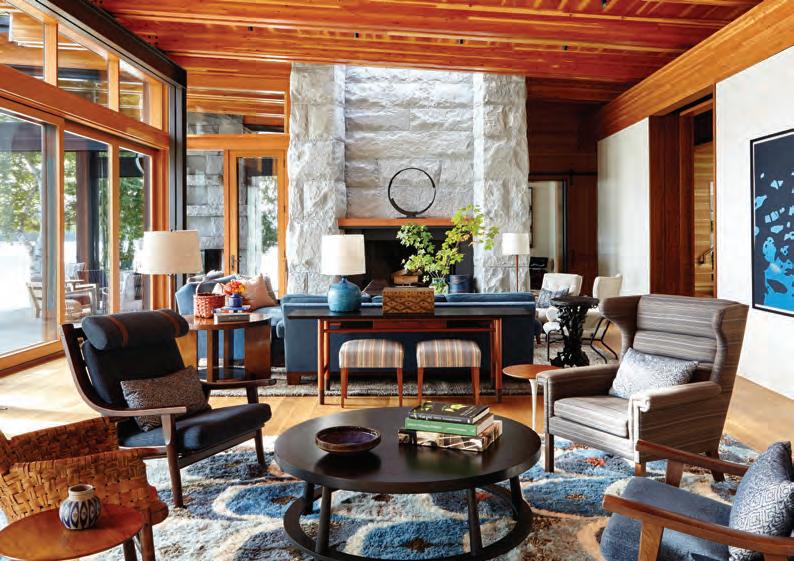
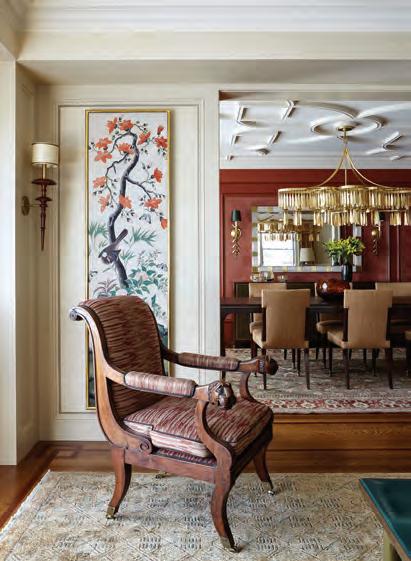
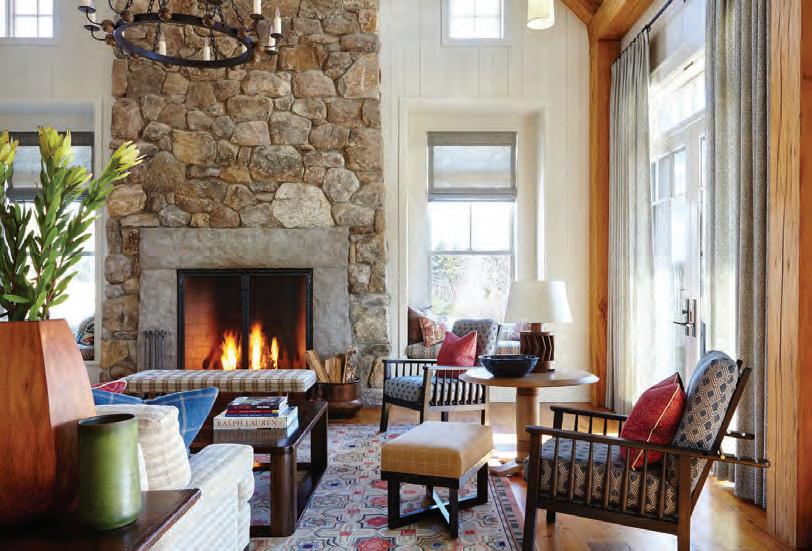
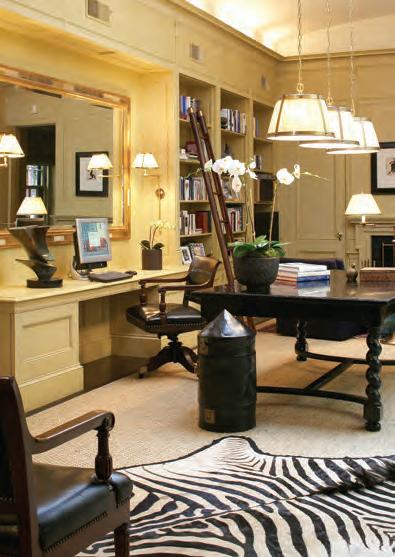

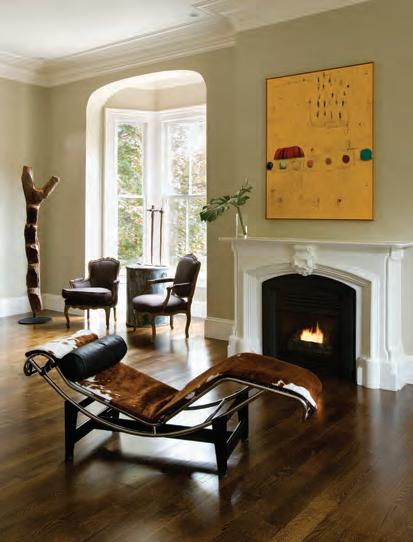

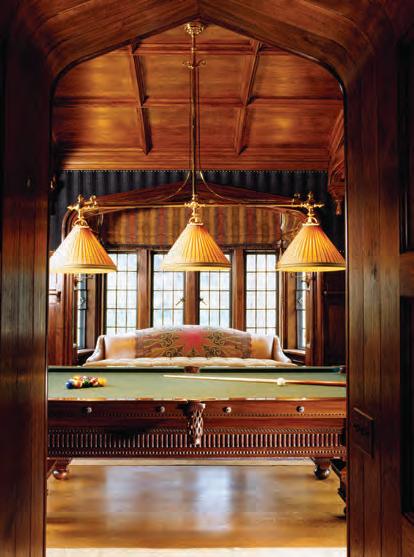
Downsview cabinetry collection is custom crafted in North America available exclusively through select kitchen design showrooms
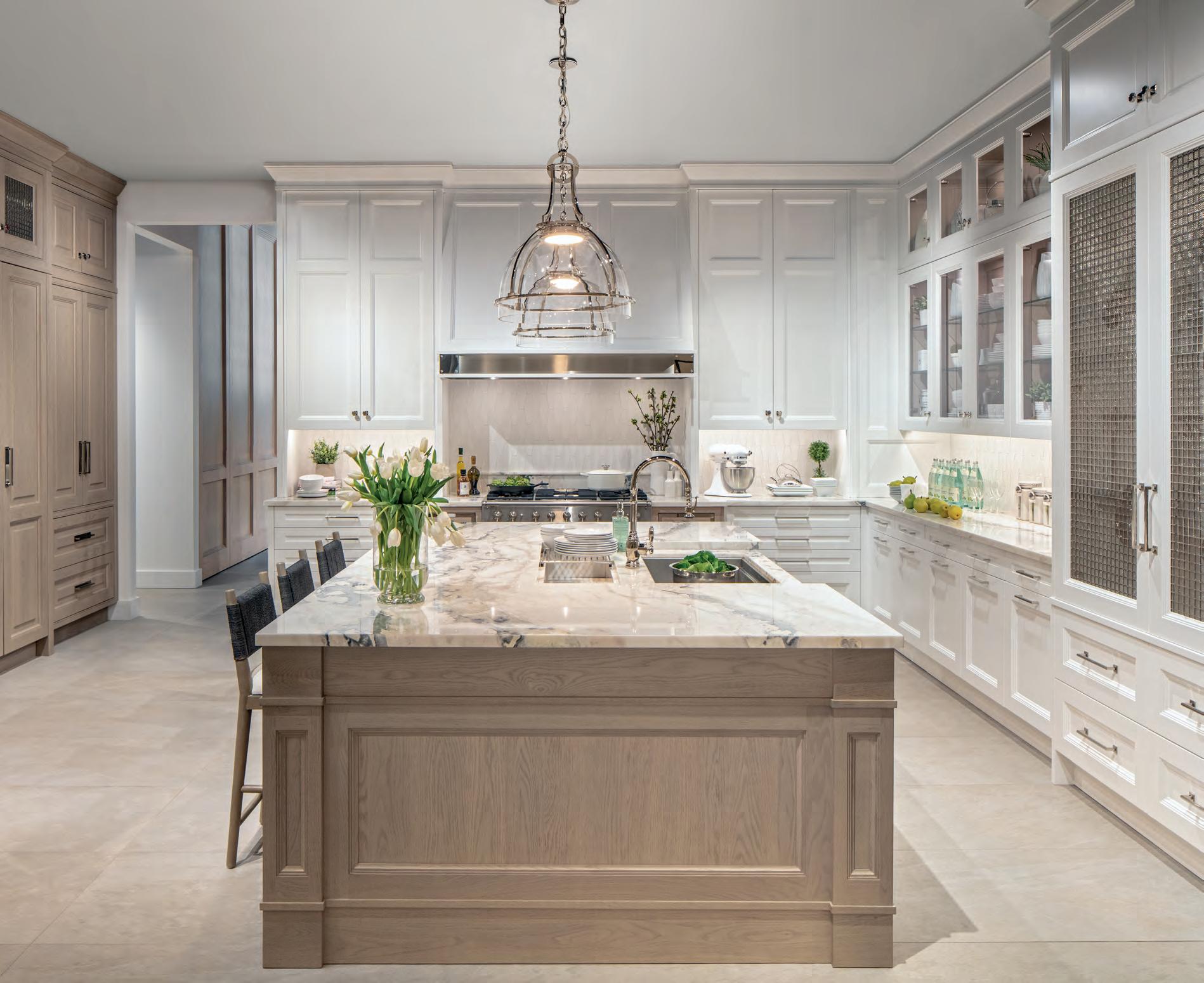
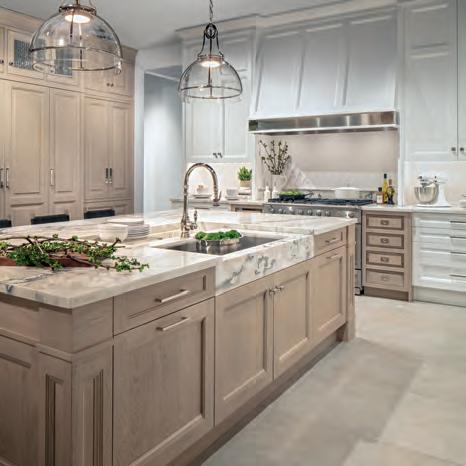
The Downsview cabinetry collection is custom crafted in North America and available exclusively through select kitchen design showrooms
nc e 1967 1 967
si nc e 1967 1 967
To experience the Collections ne of our flagship showrooms
To experience the Collections visit one of our flagship showrooms
DOWNSVIEW of BOSTON
DOWNSVIEW of BOSTON
Design Center Place - Suite 241,Boston, MA 317-3320 www.downsviewofboston.com
One Design Center Place - Suite 241,Boston, MA (857) 317-3320 www.downsviewofboston.com
DOWNSVIEW of JUNO
DOWNSVIEW of JUNO
U.S. Highway 1 - Suite 100, Juno Beach, FL 799-7700 www.downsviewofjuno.com
12800 U.S. Highway 1 - Suite 100, Juno Beach, FL (561) 799-7700 www.downsviewofjuno.com
DOWNSVIEW of DANIA
Griffin Road - Suite C-212, Dania Beach, FL 927-1100 www.downsviewofdania.com
DOWNSVIEW of DANIA 1855 Griffin Road - Suite C-212, Dania Beach, FL (954) 927-1100 www.downsviewofdania.com
DOWNSVIEW KITCHENS 2635 Rena Road, Mississauga, Ontario DOWNSVIEW KITCHENS 2635 Rena Road, Mississauga, OntarioCanada
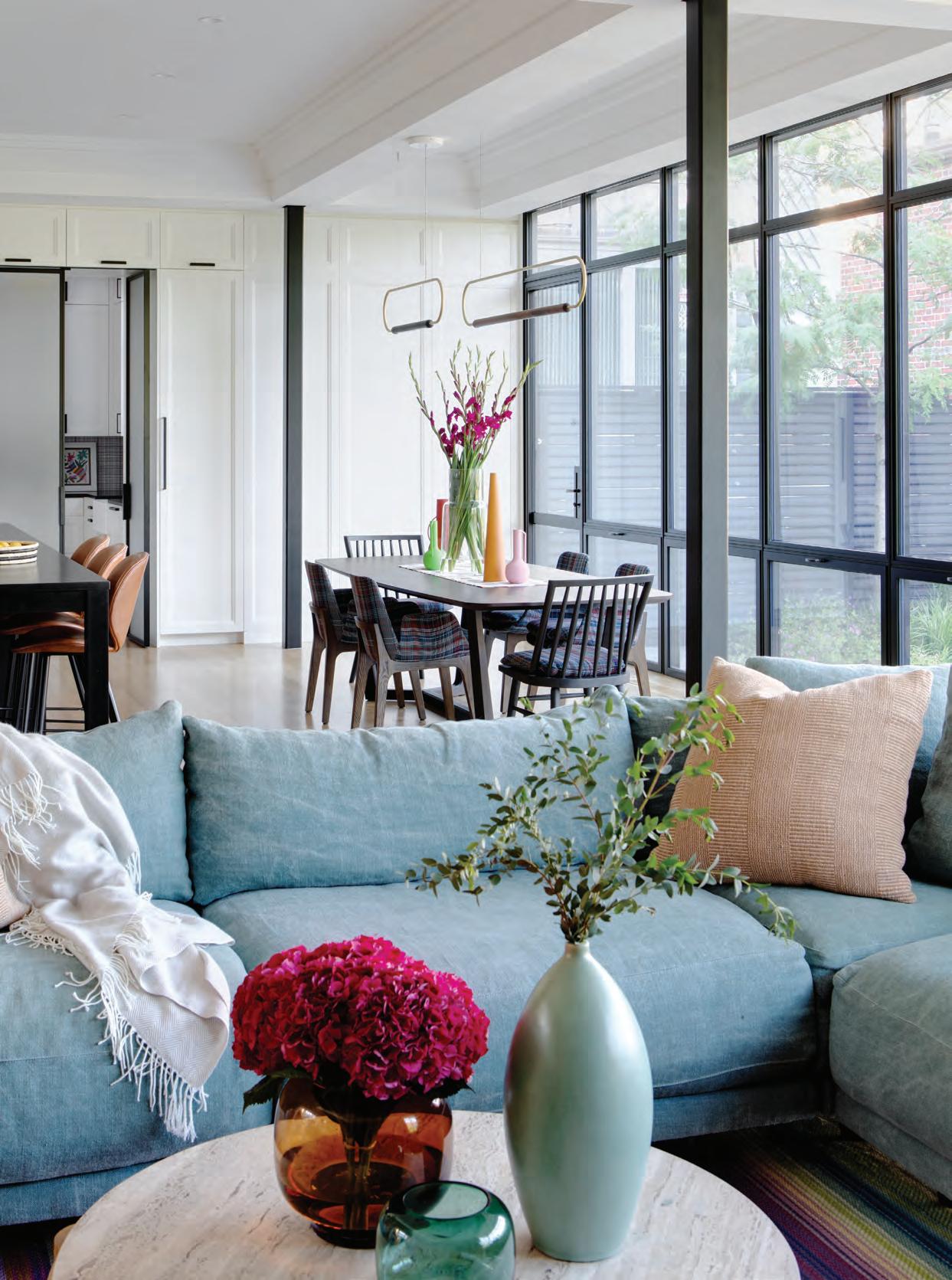

214 The Preservationists
A passion for place inspires one family to take on the renovation of a lifetime— and become design patrons in the process.
Comfort is the main ingredient in a house designed for family and friends to make memories.
In coastal Rhode Island, a vacation home for a pair of siblings proves the classics never go out of style.
Nicola Manganello opens up a dark eighteenth-century parsonage in coastal Maine.
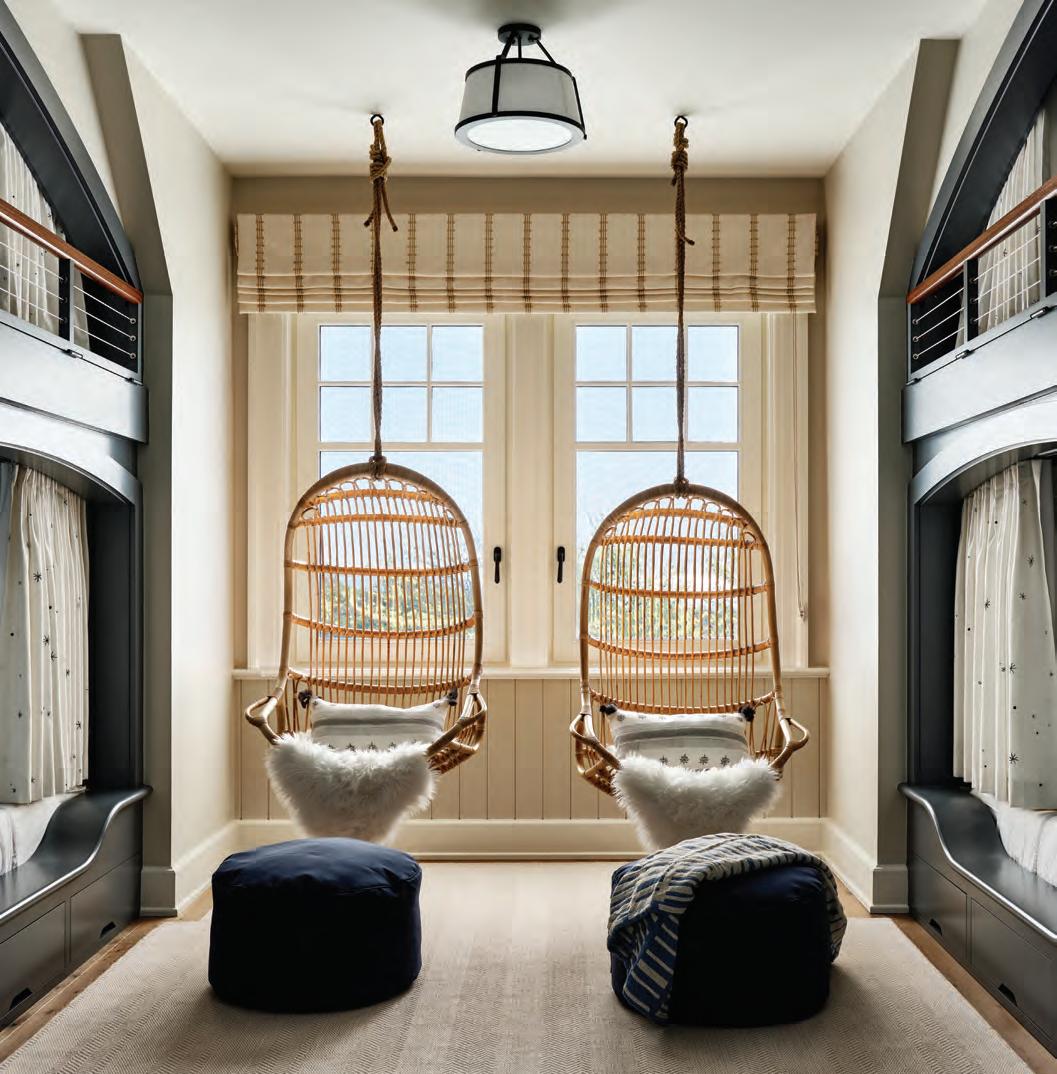
47 Kitchens We Love
Function unites these kitchens and pantries with distinct points of view.
74 Metropolitan Life
Designer Meghan Shadrick turns a petite pied-à-terre into a chic Boston getaway.
This Brookline home is a little bit Frank Lloyd Wright, a little bit Mediterranean, and a whole lot of detail.

A design team sees an opportunity to keep their creative client prolific and playful—without raising the roof.
Editor at Large Clinton Smith revels in an exquisite and inspiring exhibition of quilts that made its debut during Nantucket by Design.
Look to art deco-inspired pieces to add a sense of history and glamour to your home.
When a group of Cape Ann women took art classes during the Depression, amazing things happened.
Two boutiques—and a soon-to-be-launched retail website—offer upscale design in Camden, Maine.

134 Artistry
Jessica Pisano marries the representational with the abstract in her luminous paintings of birds, trees, and the sea.
140 Destination Design
In charming Salisbury, Connecticut, Old World design gets a headstrong update at Honeychurch Home.
144 5 Under 40
Meet the talented young design professionals who make up our fourteenth annual slate of winners.
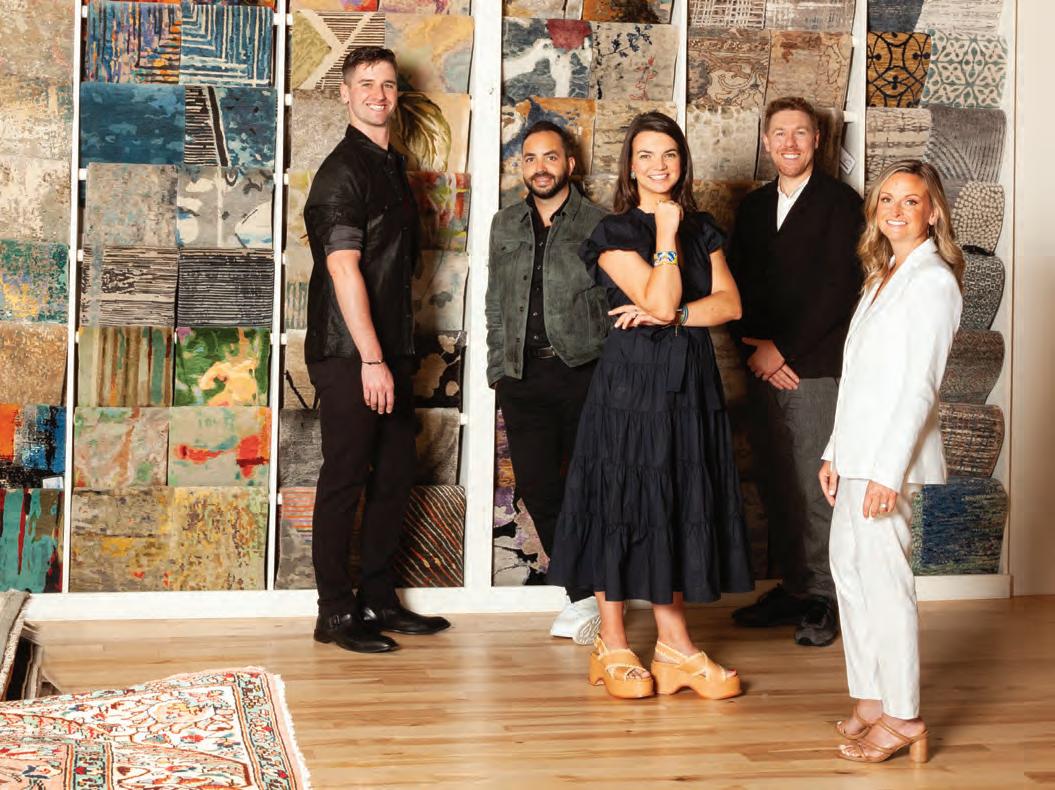
276 On the Market
Exceptional properties in New Hampshire’s Lakes Region.
280 Design Dispatches
Read up on industry news and mark your calendars with these must-at tend events.
282 The Scene
A look back at a host of design-related events.
296 Last Look
Ligne Roset’s iconic Togo design turns fifty.
177 Distinctive Kitchens and Baths
269 Family Spaces
In Every Issue
32 Editor’s Letter
290 Resources
294 Advertiser Index
Collaborating with Designer Draperies of Boston is always a pleasure! Julie’s extensive knowledge in the industry is an asset in helping bring our vision to a reality for our clients. Designer Draperies and Elms Interior Design have a shared goal of providing the best for our clients, and Julie always goes the extra mile to thoughtfully work through all the details for an exceptional result!
~ Dee Elms, Elms Interior Design
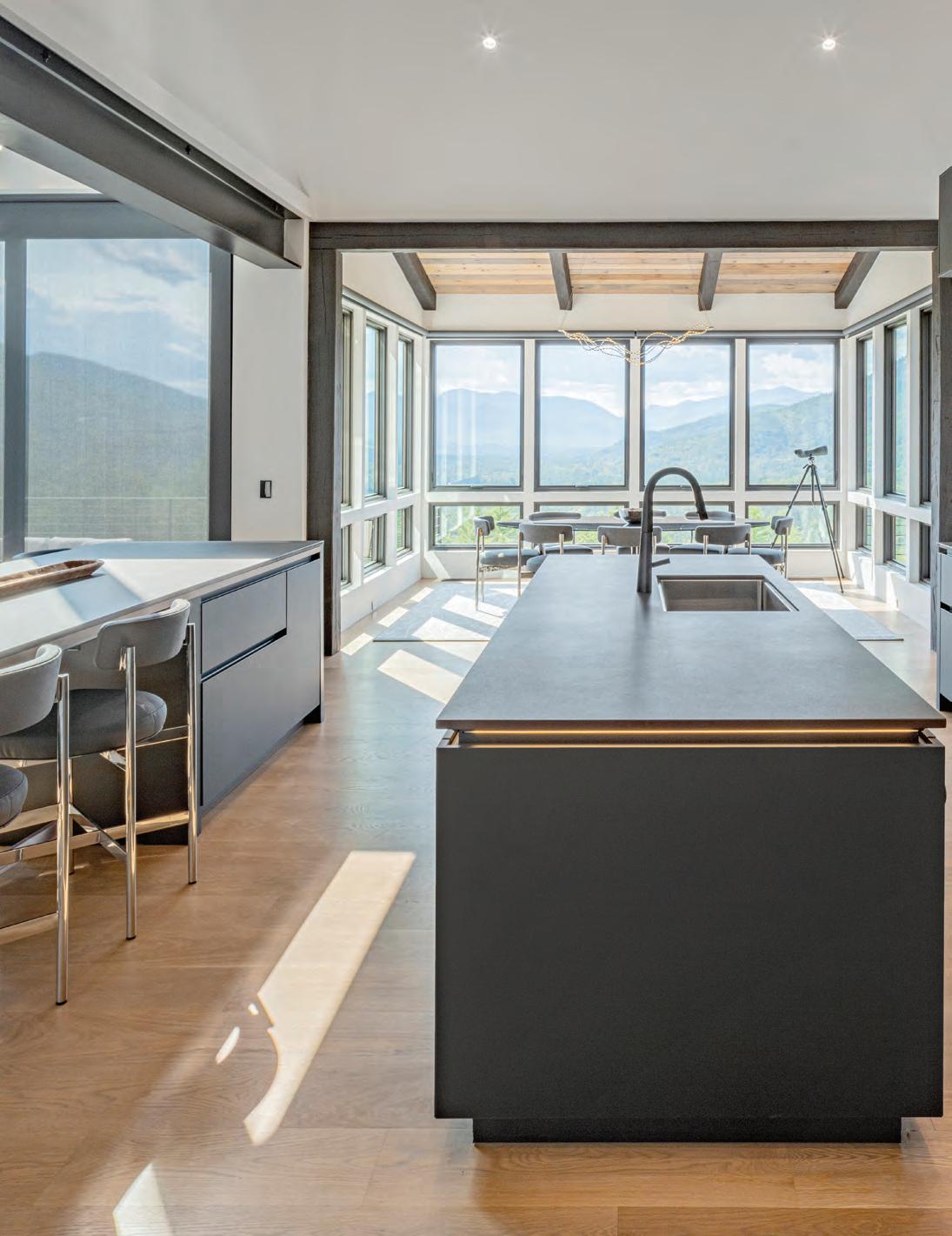

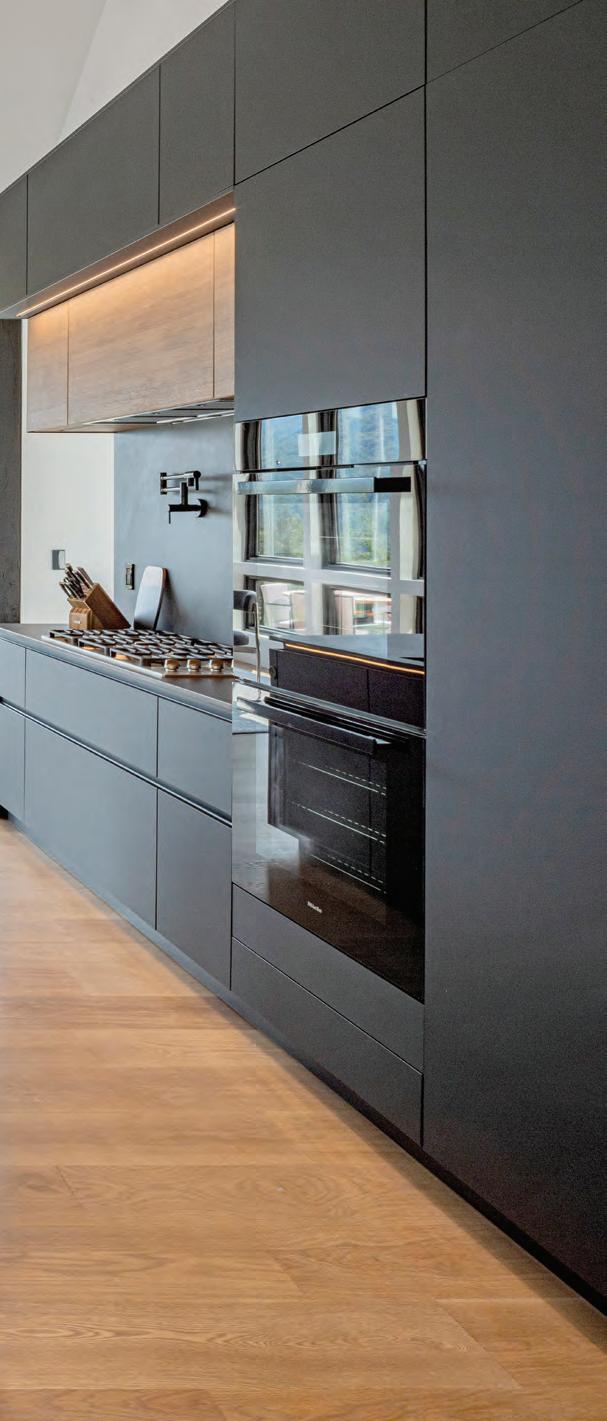



ew England is a bastion of innovation and design. Is it something about our region’s oft-remote locales, when paired with extreme seasons, that brings creative minds together? A new book, Trailblazing Women Printmakers by Elena M. Sarni, profiles one suc convergence. I grew up admiring the storytelling of author and illustrator Virginia Lee Burton—The Little House was a childhood favorite—and I was thrilled as an adult to learn of the Folly Cove Designers, an artists’ guild she formed in 1938. Under Burton’s tutelage, an enterprising group of mainly women—working mothers at that—living on a rocky outcrop of Massachusetts’s Cape Ann turned daily life into vibrant block prints that took the craft world by storm. The group’s designs gained commercial success in the mid-1940s, resulting in a collaboration with textile powerhouse Schumacher to produce a line of wallpapers and fabrics. Schumacher recently rereleased three archival designs from the Folly Cove Collection. Our writer, Nathaniel Reade, reviews the fantastic book on page 118.
In a similar creative spirit, Editor at Large Clinton Smith shares the story of a presentday design collaboration between UK textile company Christopher Farr Cloth and fourteen global design icons. For Threads of Life, sponsored by New England Home, the designers were commissioned to conceive quilt patterns using Christopher Farr Cloth fabrics; the resulting quilts were exhibited this past summer at Greater Light, a historic Nantucket property with its own fascinating story of artistic ingenuity. The handmade quilts were then sold to benefit the antucket Historical Association, whose sole mission is to preserve Nantucket’s rich history of design and craft. Turn to page 104 for the story.
And in another example of designers stretching their creative prowess, consider this year’s 5 Under 40 winners. Each year, New England Home enlists our community’s top design professionals to review the work of the next generation. Five winners are selected and, under the guidance of our partner, Landry & Arcari Rugs and Carpeting, receive a crash course in custom rug design. I’m genuinely impressed by their designs, which are inspired by their own artistic journeys.
New England designers, you’re doing your region proud. How lucky are we to reap the benefit.
JENNA TALBOTT @jennatalbott2017 5 Under 40 winner Nina Farmer releases her first book, Timeless by Design, in September. The 240-page title includes a foreword by The World of Interiors editor Mitchell Owens and features nine projects, among them Farmer’s own classically beautiful home in Boston’s Beacon Hill. Congratulations from all of us at New England Home. rizzoliusa.com



Calling all design enthusiasts! SoWa Design Days returns to Boston’s South End October 5 and 6. Programming includes panel discussions with both local and national designers and several open houses throughout the SoWa Art + Design District. Brought to you by New England Home and GTI Properties, the two-day event will conclude with SoWa First Fridays. sowaboston.com

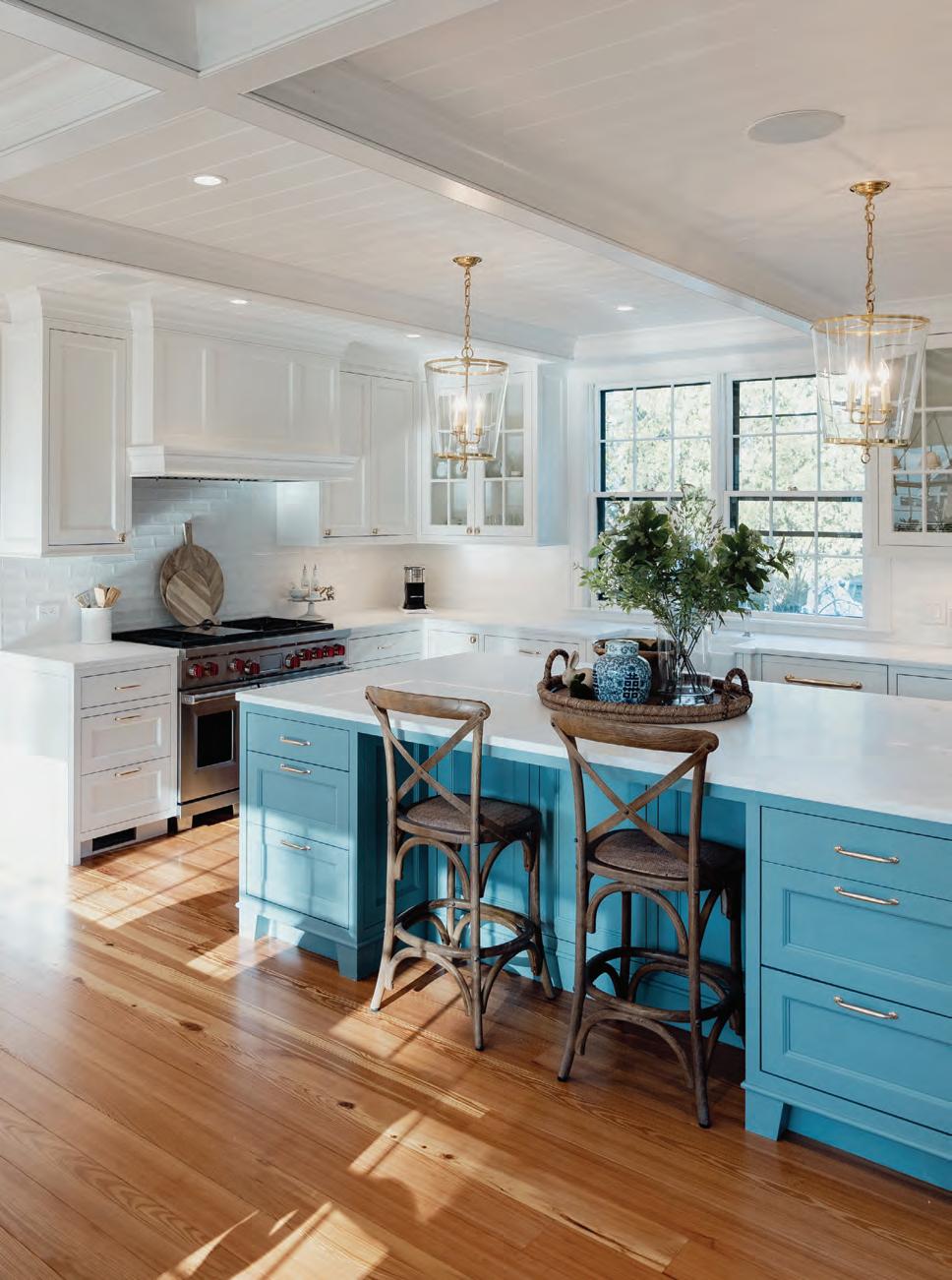





























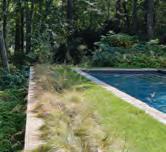
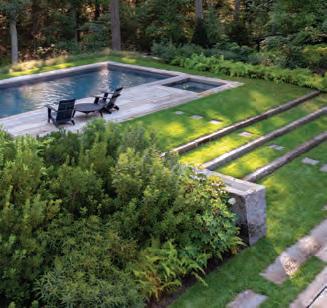
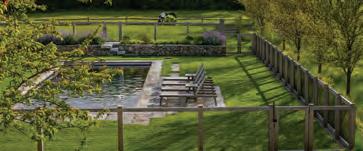



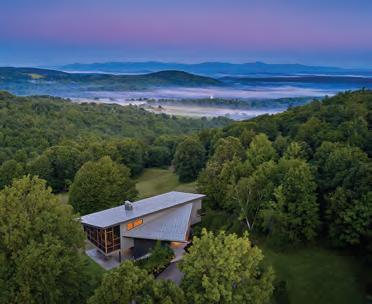







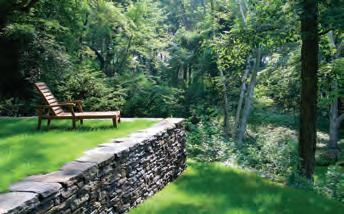
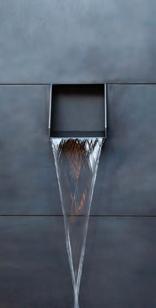




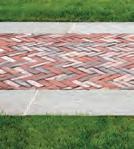
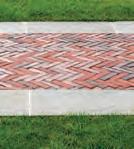


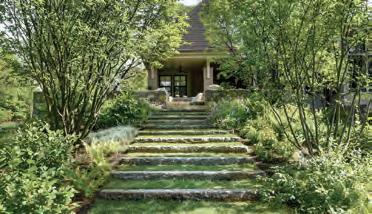
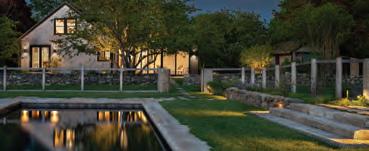












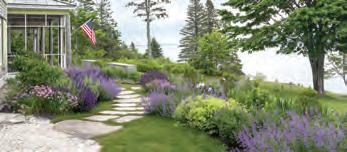




















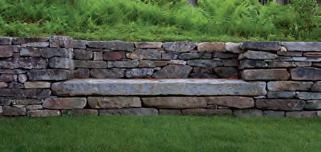



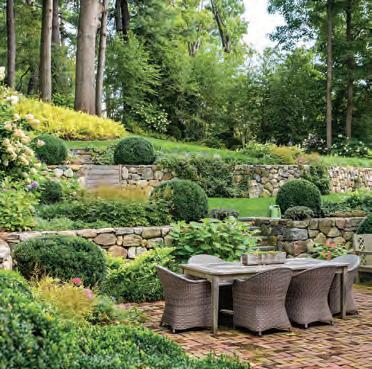




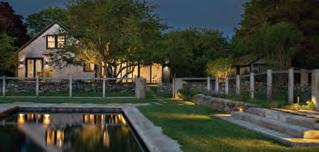


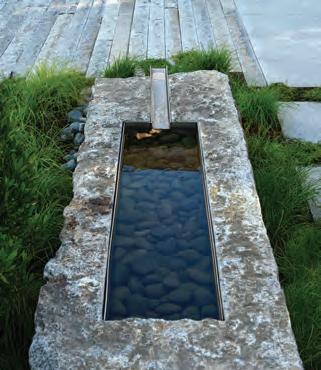



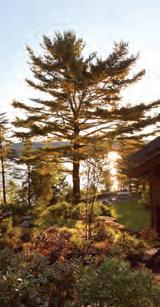




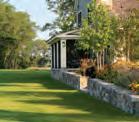









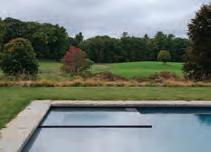













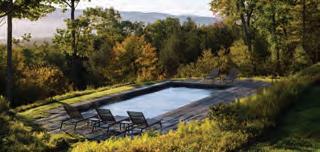











Editor in Chief Jenna Talbott jtalbott@nehomemag.com
Editor at Large Clinton Smith csmith@nehomemag.com
Creative Director Robert Lesser rlesser@nehomemag.com
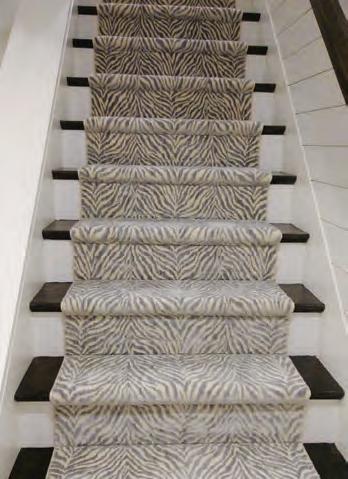
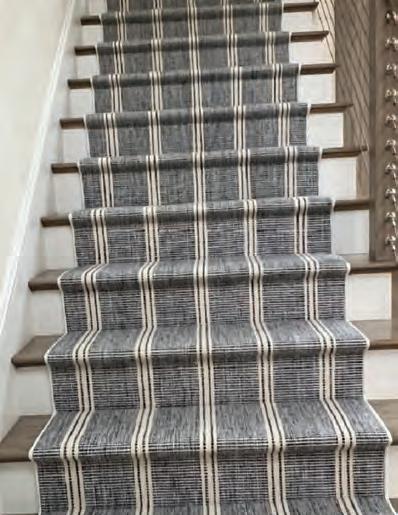
Managing Editor Erika Ayn Finch efinch@nehomemag.com
Market Editor Lynda Simonton lsimonton@nehomemag.com
Copy Editor Lisa H. Speidel lspeidel@nehomemag.com
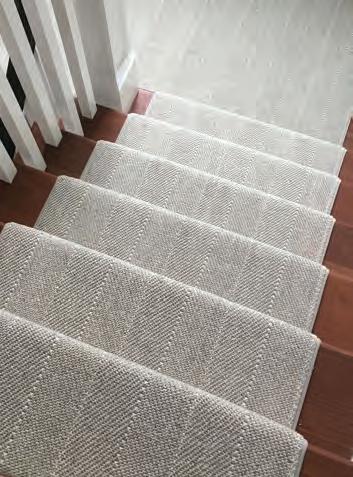
Senior Contributing Editor Paula M. Bodah
Contributing Editor Karin Lidbeck Brent
Contributing Writers

Fred Albert, Jorge Arango, Alyssa Bird, Bob Curley, Maria LaPiana, Tovah Martin, Gail Ravgiala, Nathaniel Reade
Contributing Photographers
Leslie Brown, Christopher Buccino, Julia Cumes, Liz Daly, Jessica Delaney, Gil Jacobs, Veronica Jay, Jessica Jenkins, Jared Kuzia, Michael J. Lee, Sean Litchfield, Erin Little, Richard Mandelkorn, Read McKendree, Daniel Nystedt, Greg Premru, Jeff Roberts, Bruce Rogovin, Lauren Stimson, Matt Stone, Peter Vanderwarker, William Waldron, Joseph Werner, Joyelle West, Luke White
nnn
Editorial Submissions
Designers, architects, builders, and homeowners are invited to submit projects for editorial consideration. For information about submitting projects, email edit@nehomemag.com
Letters to the Editor
We’d love to hear from you! Email us at letters@nehomemag.com.
Are you planning an event that we can feature in our calendar? Email information to calendar@nehomemag.com

Parties
We welcome photographs from design- or architecture-related parties. Send highresolution photos with information about the party and the people pictured to info@nehomemag.com.
As a family company, we know exactly what goes into our high performance paints. We make eco-friendly paints in our own factory in the UK, using only the very highest quality ingredients. These are blended by our dedicated team who have been creating lovely paints in wonderful colours for generations.



Showroom opening this Fall: 9 East Putnam Avenue, Greenwich, CT 06830
Order free colour cards on our website.
littlegreene.us













Kathy Bush-Dutton kbushdutton@nehomemag.com
Executive Sales Manager
Jill Stoller Korff jstollerkorff@nehomemag.com
Sales Managers Joyce Leavitt jleavitt@nehomemag.com
Kim Sansoucy ksansoucy@nehomemag.com
Roberta Thomas Mancuso rmancuso@nehomemag.com
Marketing Designer Jared Ainscough jainscough@nehomemag.com
Production Manager gsadin@nehomemag.com
Marketing & Sales Coordinator Camilla Tazzi ctazzi@nehomemag.com
Subscriptions
To subscribe to New England Home ($19.95 for one year) or for customer service, call 800-765-1225 or visit our nehomemag.com
To receive information about advertising New England Home, please contact us at 800-609-5154, ext. 713, or info@nehomemag.com
Editorial and Advertising Office 530 Harrison Ave., Suite 302 Boston, MA 02118 617-938-3991, 800-609-5154
New England Home Magazine, LLC
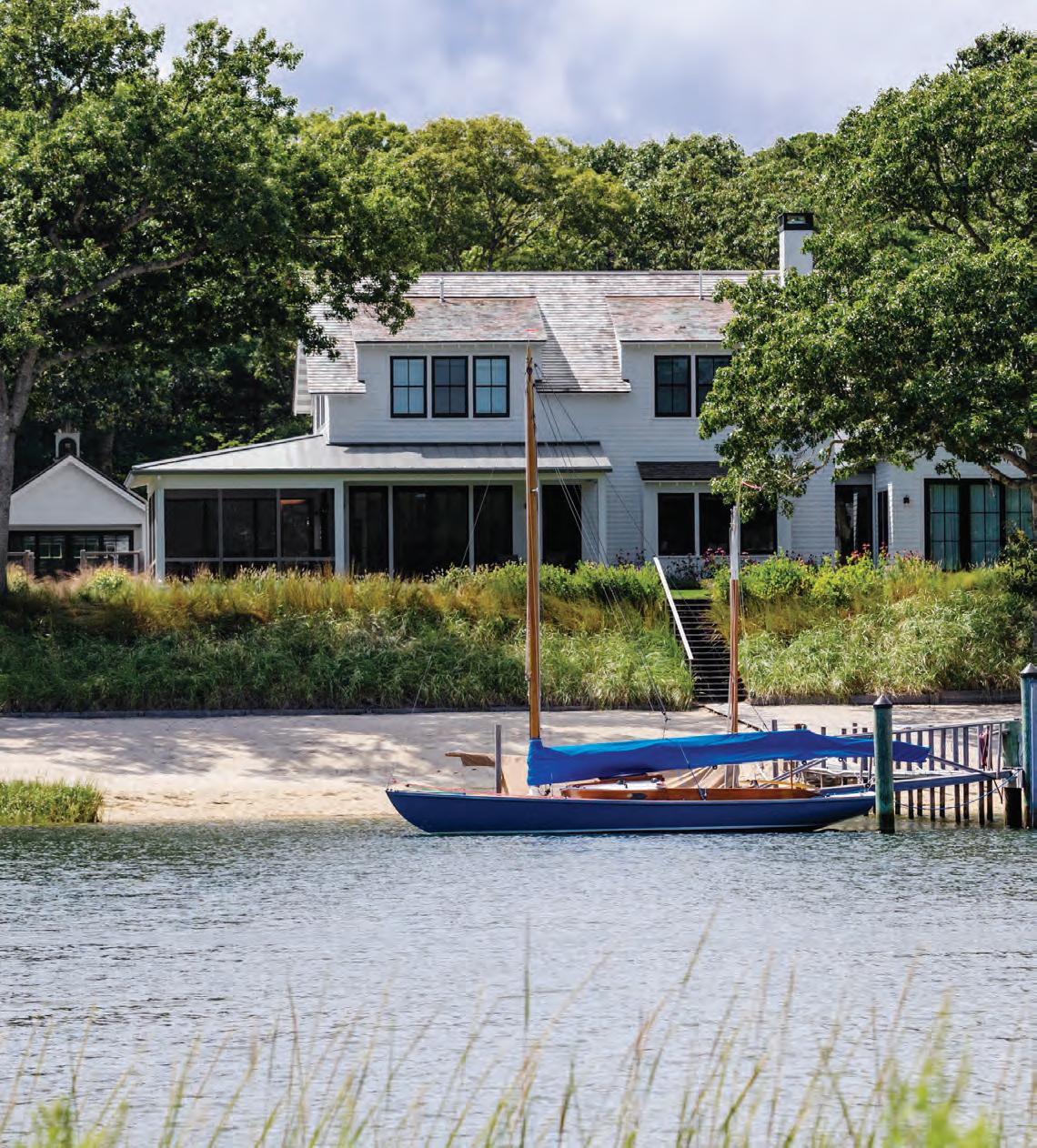
Managing Partners Adam Japko, Chris Legg
Finance Manager
Kiyomi DeBay kdebay@nehomemag.com
Circulation Manager
Newsstand Manager Bob Moenster
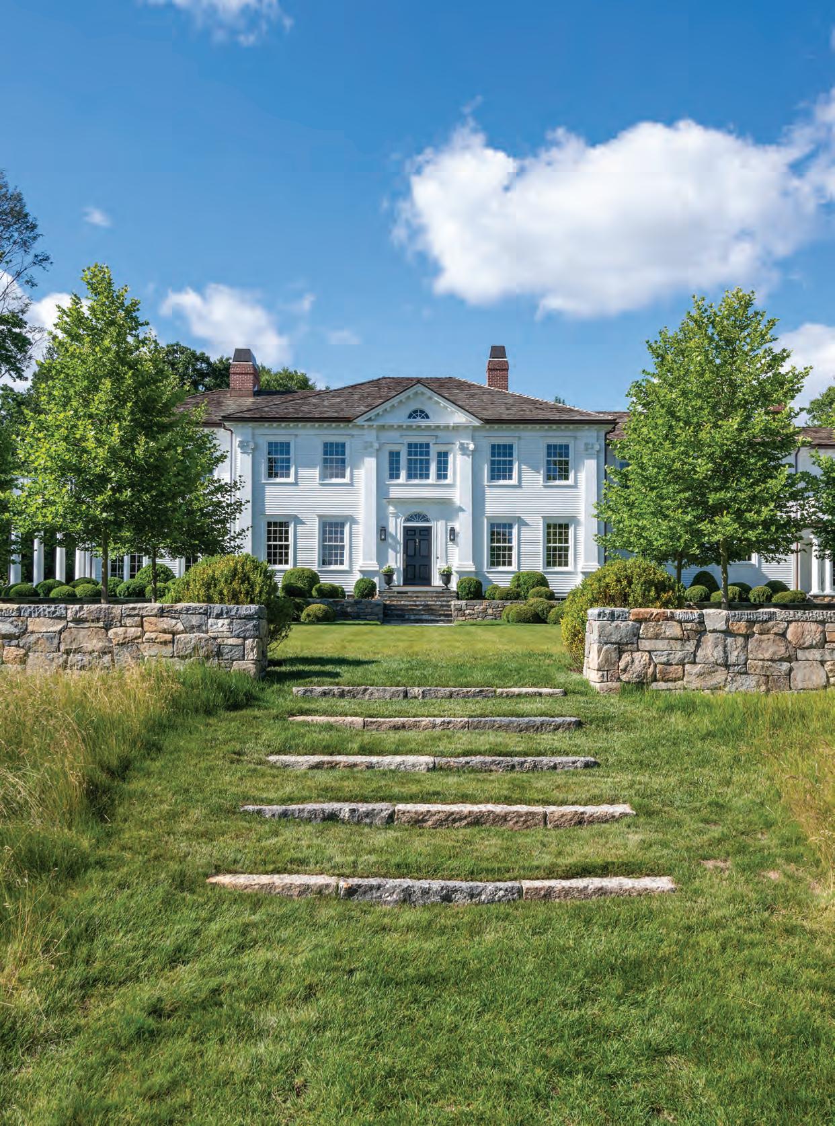

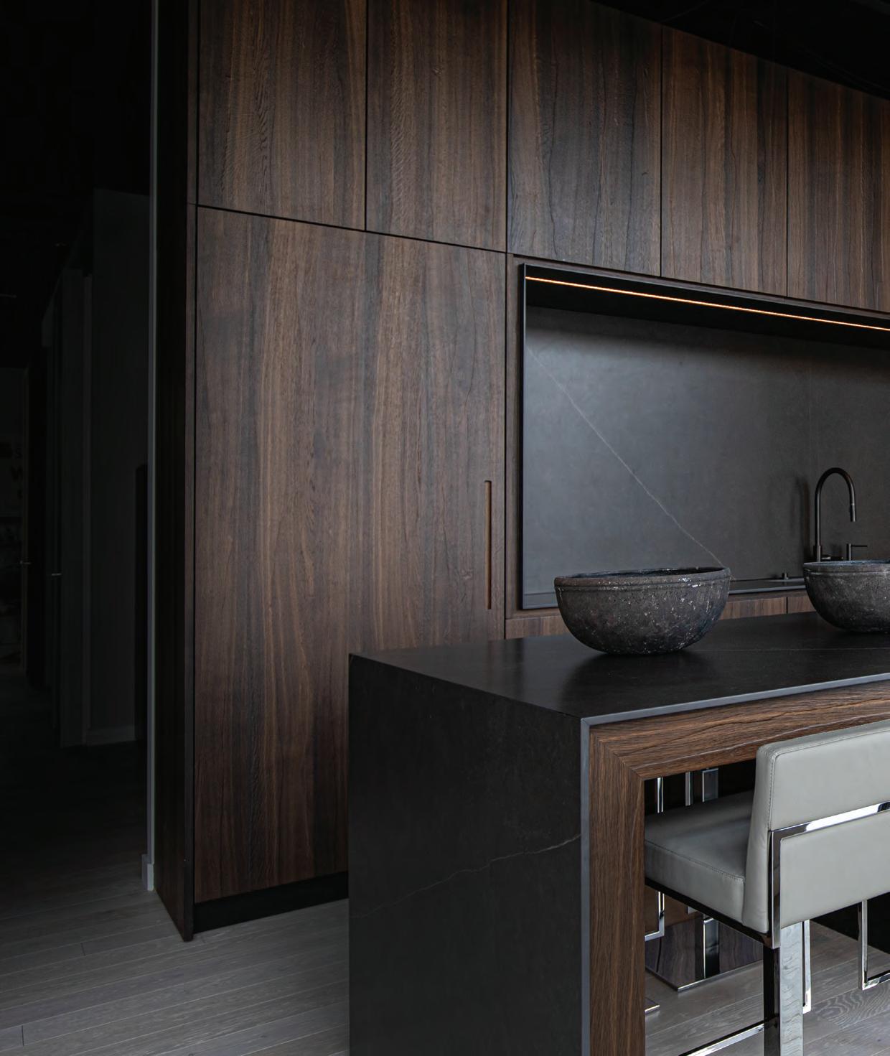


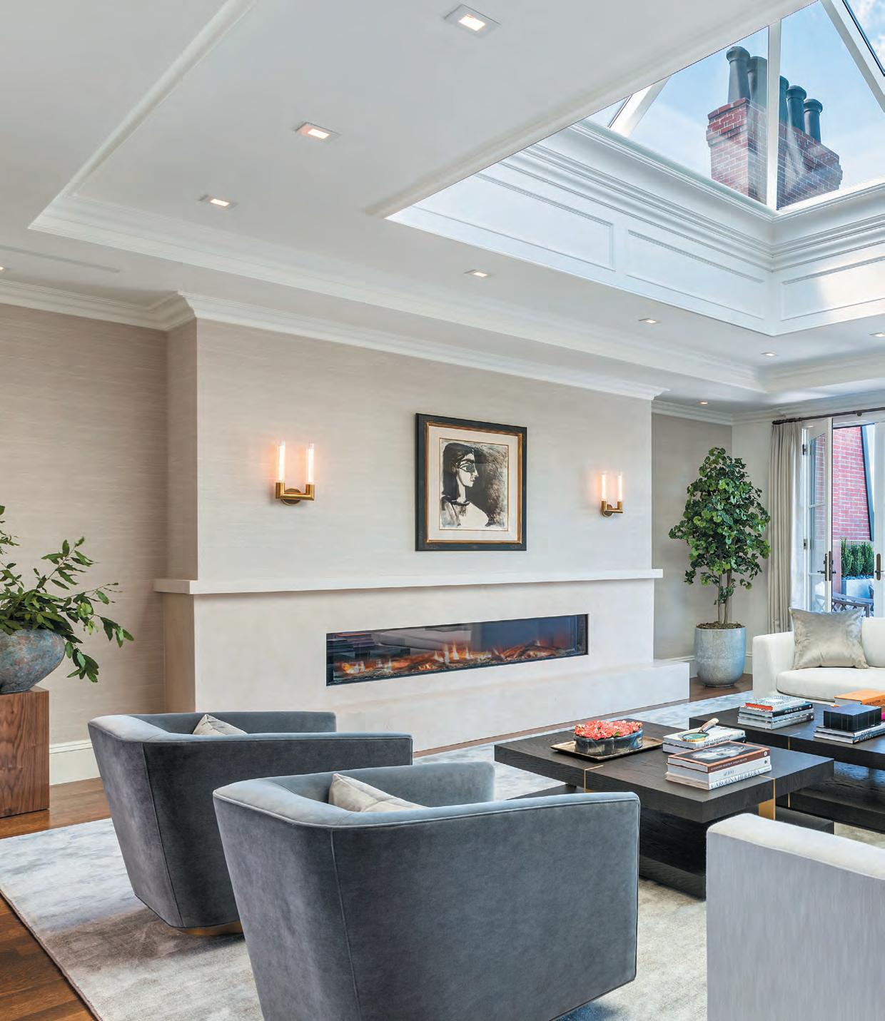

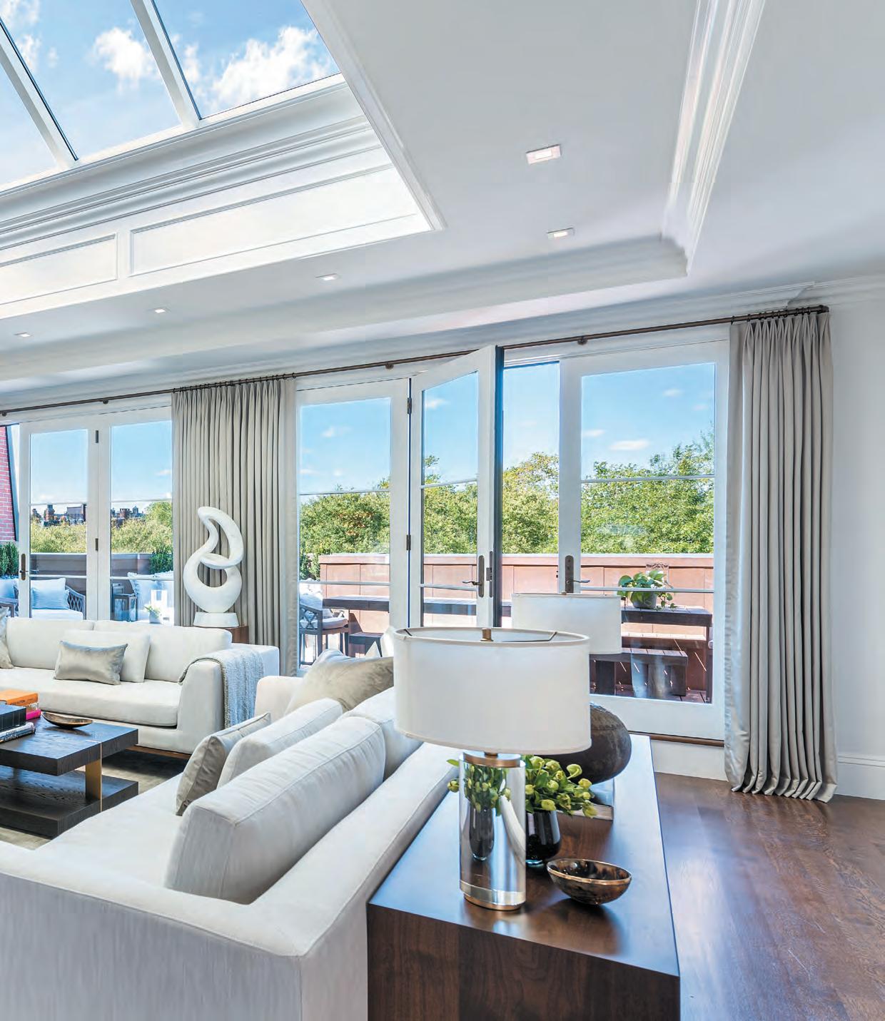
 A whole new line of custom built inset and frameless cabinetry with the impeccable Crown Point fit and finish
Handcrafted in New Hampshire and available direct, nationwide
A whole new line of custom built inset and frameless cabinetry with the impeccable Crown Point fit and finish
Handcrafted in New Hampshire and available direct, nationwide

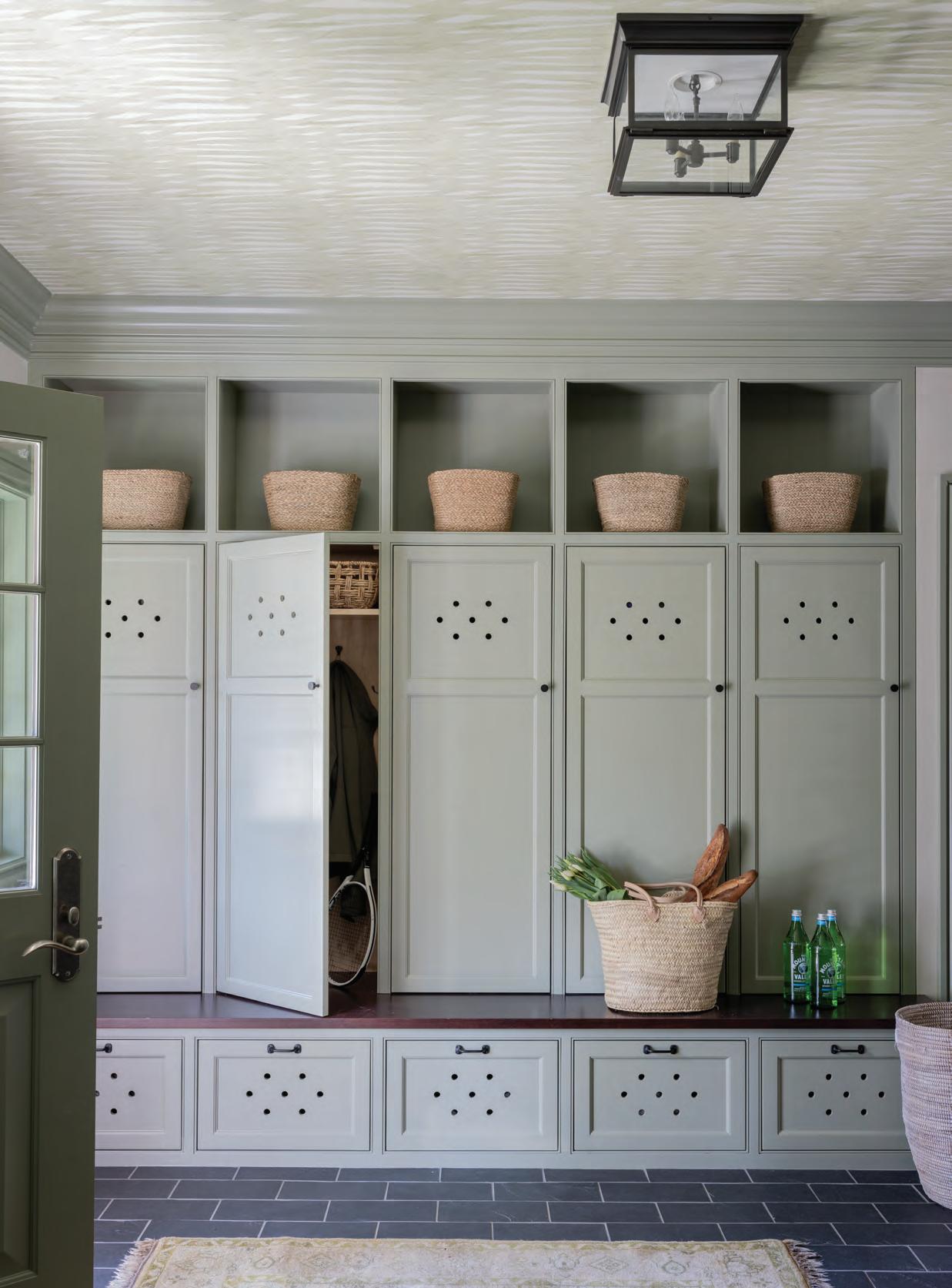

Storage flanking the range recalls a breakfront cabinet.
Function unites these kitchens and pantries with distinct points of view.
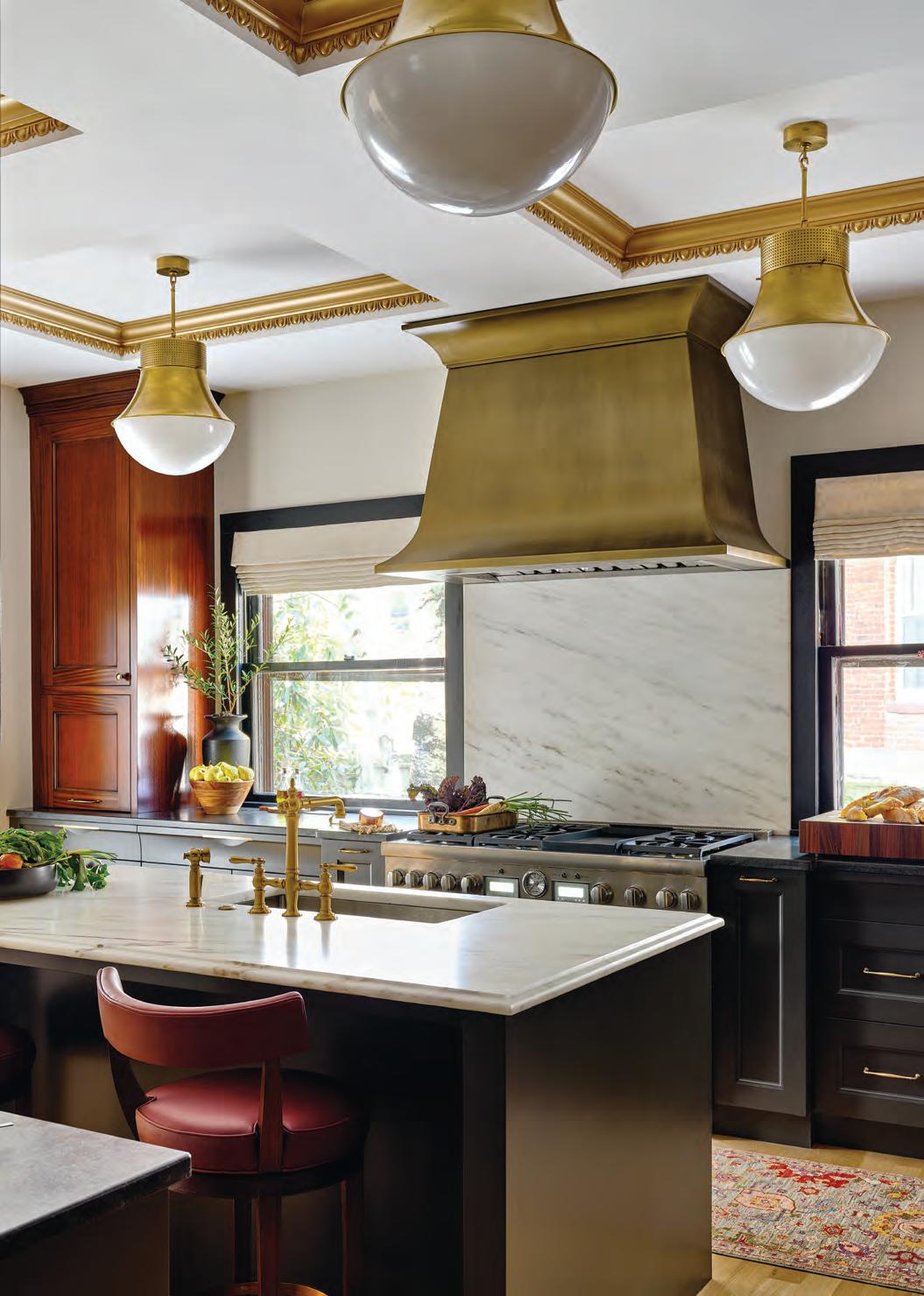 BY ALYSSA BIRD
BY ALYSSA BIRD
Interior
and
Donna Venegas collaborated on this Brookline kitchen, transforming what was historically a working kitchen for support staff into a custom kitchen that reflects the rest of the highly detailed 1905 Tudor Revival residence.
Burlwood provides an interesting contrast on the refrigerator wall.
The varied materials palette—which was inspired by a classic men’s suit—incorporates mahogany, burlwood, and painted charcoal cabinetry with brass and marble accents. The lighting is from Visual Comfort.
As with many houses of its era, this 1905 Tudor Revival residence in a Brookline, Massachusetts, historic district was originally outfited with a simple kitchen meant for staff use The current owner tapped interior designer Ana Bonilla and kitchen designer Donna Venegas to “bring it up to par with the well-
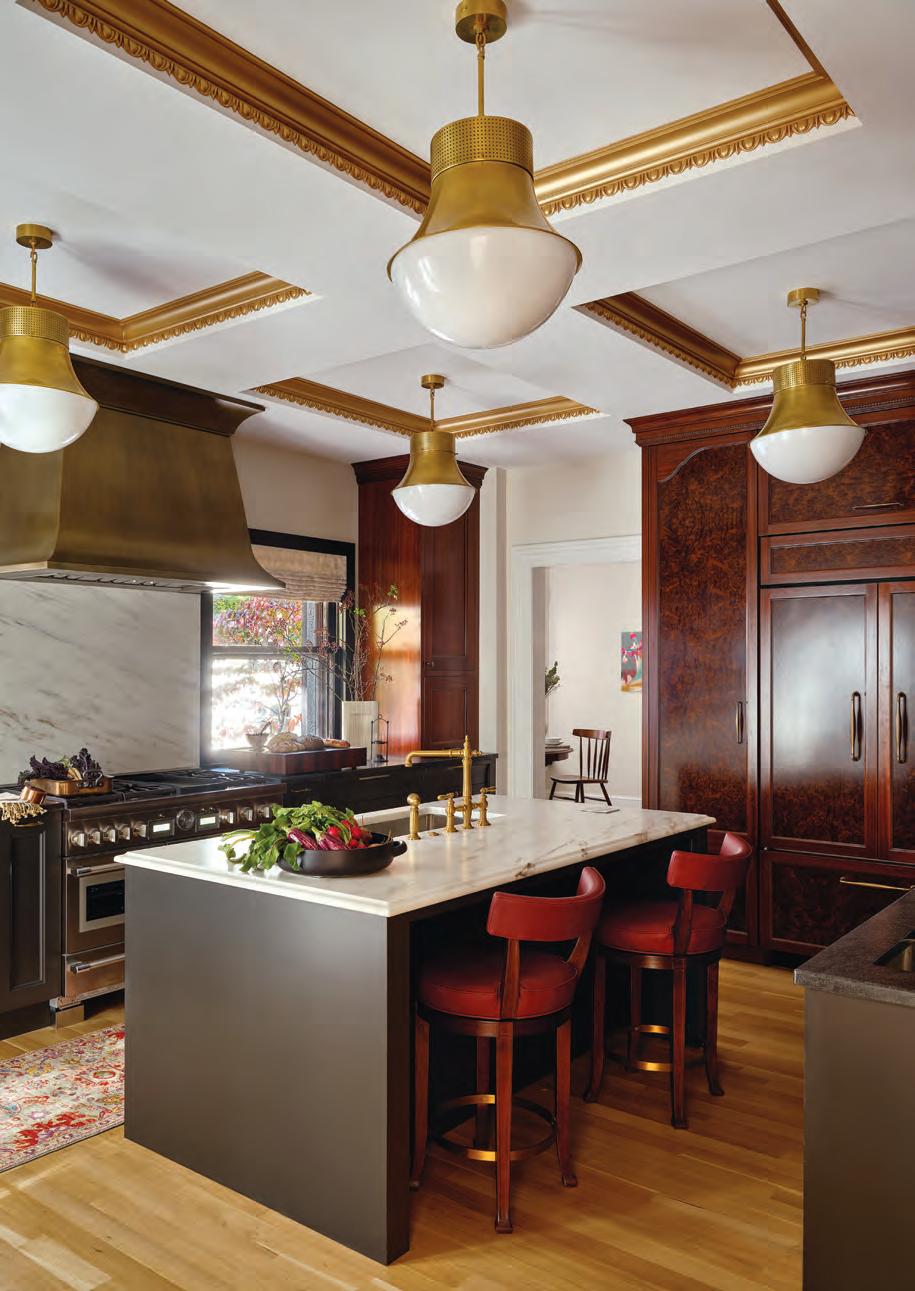
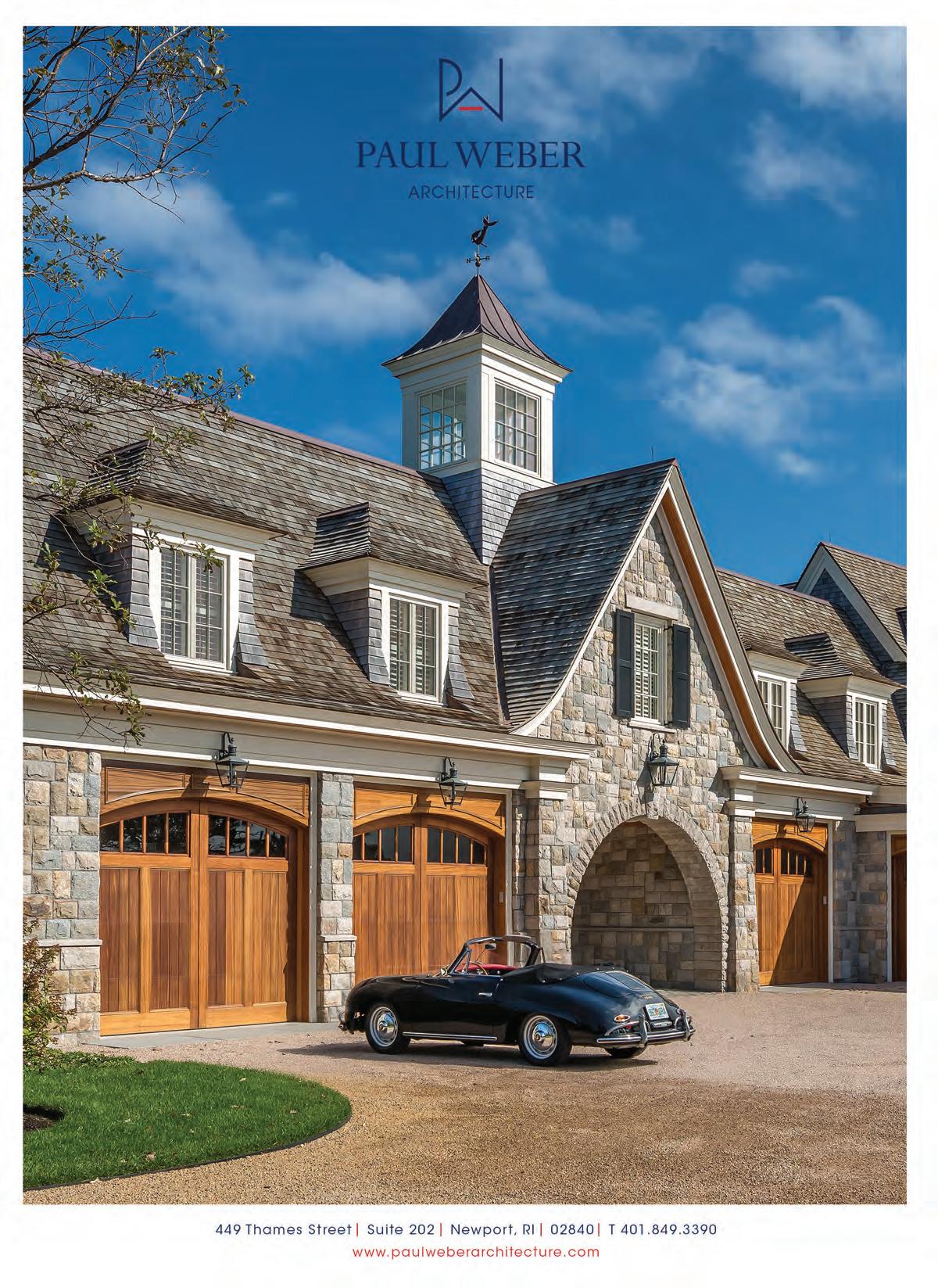
CLOCKWISE FROM LEFT: Opposite the wall with the range is a coffee bar complete with a sink, microwave, and storage for snacks. “The coffee bar is just as important as the cooking area,” says Venegas. “We even measured the particular coffee the client buys so it’s all laid out in the drawer.” The new archways in the kitchen match the historic architecture.
preserved front of the house, which features lovely plaster details, carvings, and marble features,” explains Bonilla. The duo gutted the sterile white space and reduced the points of entry from six to four, thereby increasing available wall space and maximizing storage. And they added plenty of modern-day creature comforts, from heated flooring and two sinks o a coffee bar wit refrigerated drawers. In addition to a new coffred ceiling adorned with gold-painted plaster moldings that match original moldings elsewhere in the home, brass accents and a mix of mahogany, burlwood, and painted charcoal cabinetry deliver on the client’s request for deep, dark tones. “While selecting the materials palette,” notes Venegas, “we were inspired by the idea of a handsome charcoal suit.”
INTERIOR
DESIGN: AnaVera Design
KITCHEN
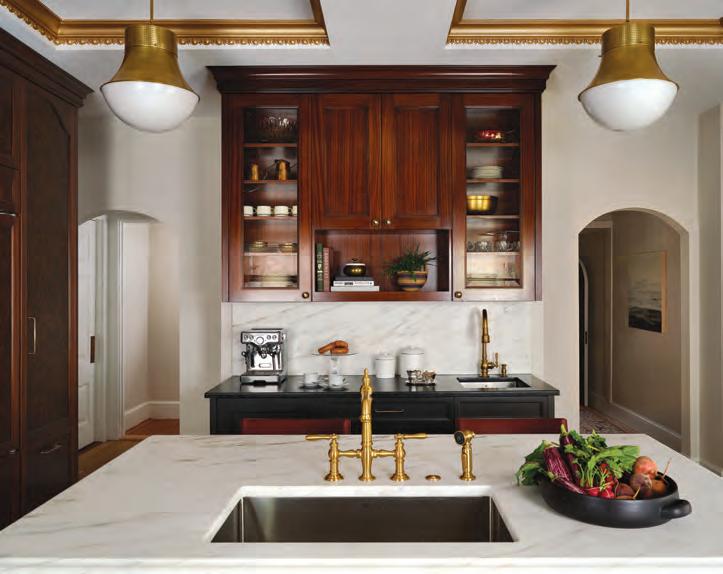
DESIGN: AnaVera Design, Venegas and Company


BUILDER: Pat Torcasio Contractors
PHOTOGRAPHY: Sean Litchfield
Original molding inspired the woodwork in the new kitchen.



Lighting is a critical component in any kitchen, and designer Meg McSherry chose a mix of classic pendants, aged-brass sconces, and art lights, all from AnnMorris. “We wanted to warm up the kitchen with different finishes,” says McSherry. “When just the sconces are on at night, they create such a soft feel. It changes the mood entirely.”
Handmade tile with imperfect edges lends an organic touch.
Keeping a clean kitchen is a feat for a busy young family, but it’s much easier in this Weston, Massachusetts, new build thanks to a back kitchen that works in tandem with the main space. Architect Christopher Hall and interior designer Meg McSherry collaborated on the rooms, focusing on a floor plan with both veryday living

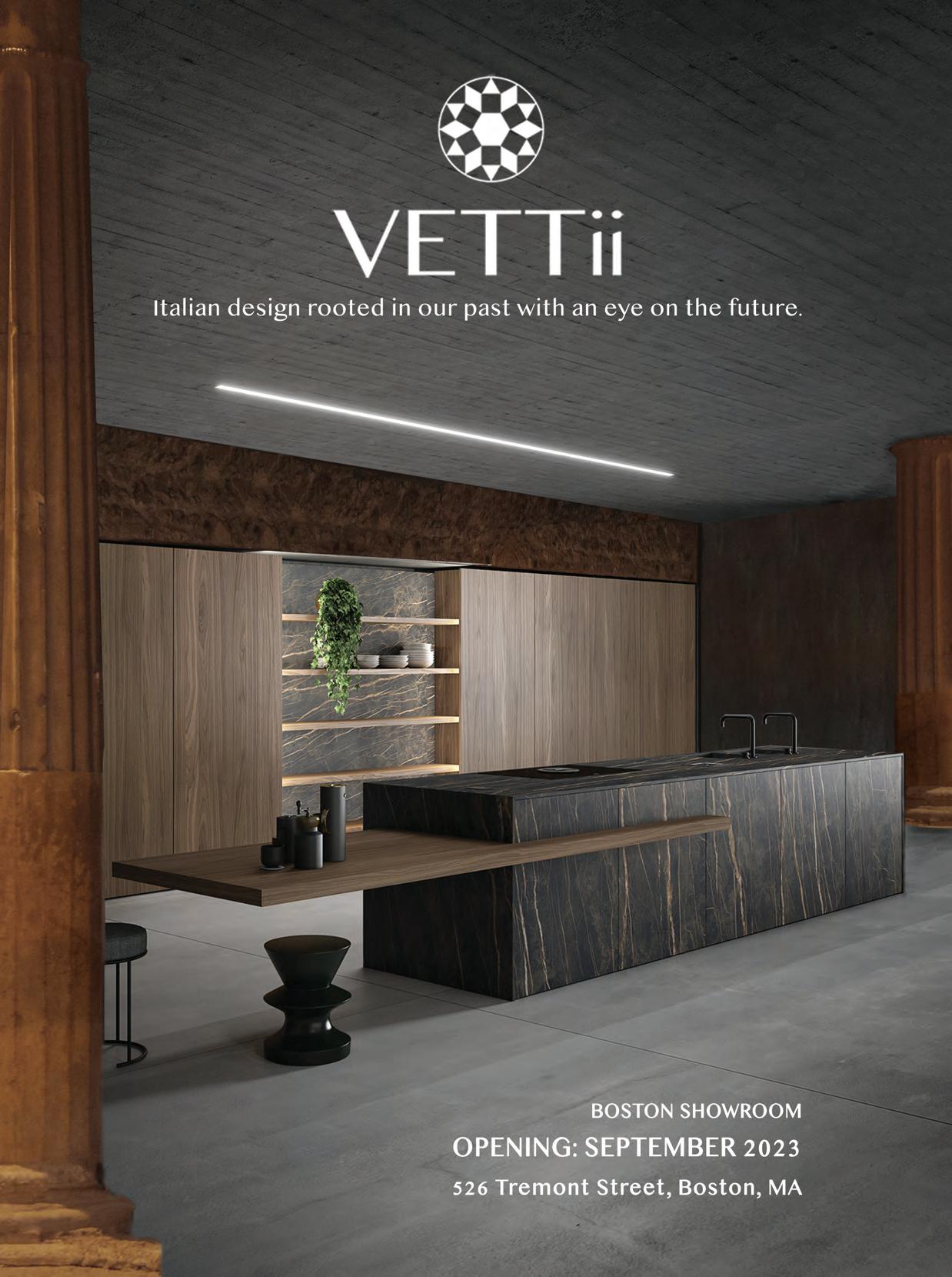
ABOVE: The kitchen contains two islands: one features stained white oak and soapstone and is built for entertaining, with beverage fridges, an ice maker, a bar, and plenty of countertop space for serving food and drinks. RIGHT: The other, a working island, has prep space, a sink, and barstools for casual dining.
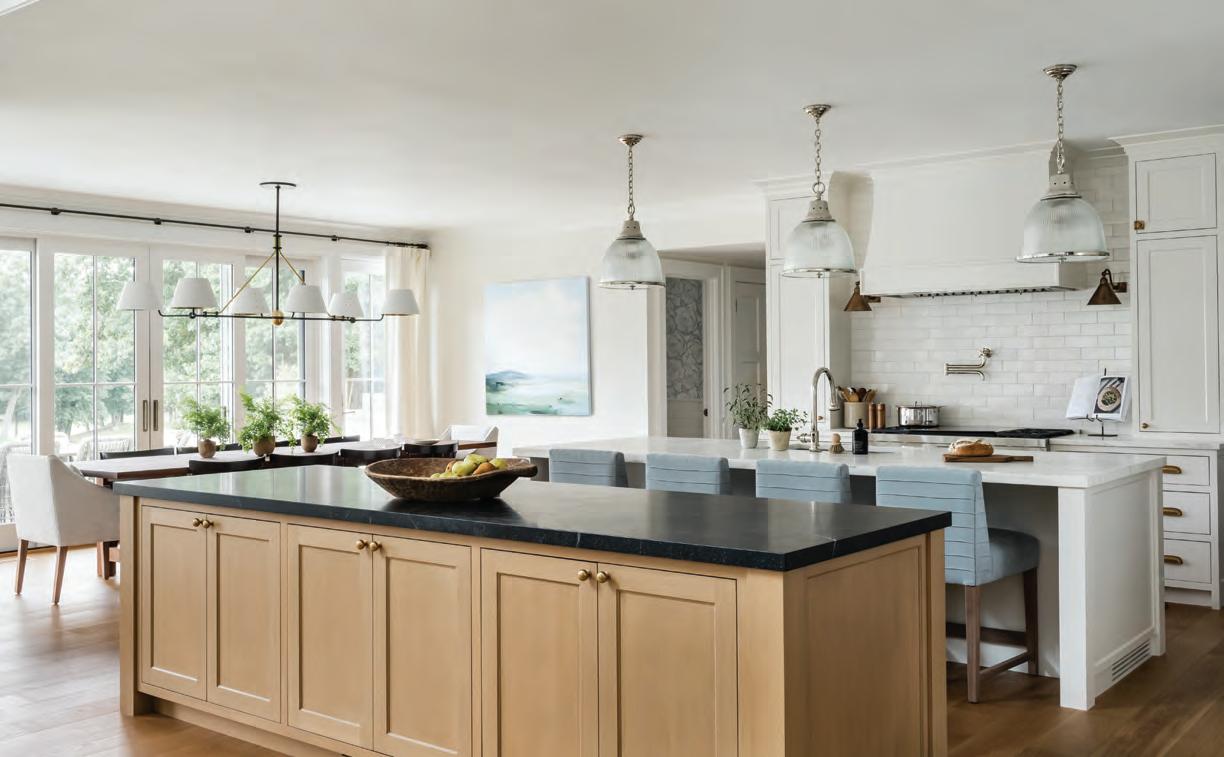
The entertaining island is meant to mimic furniture.
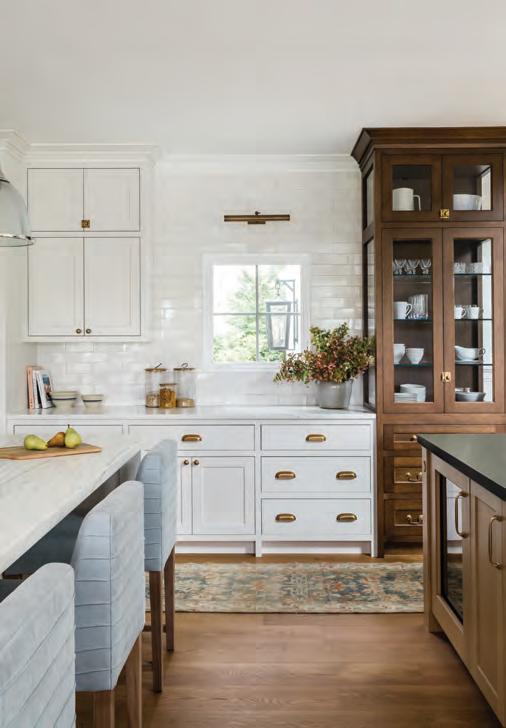
“This collection of elements lends a feeling of warmth and comfort that’s conducive to informal entertaining.”
—ARCHITECT CHRISTOPHER HALL

and frequent entertaining in mind. Two islands anchor the main kitchen: a marble-topped white one with a sink and dishwasher is for prep work and dining, and the oak-and-soapstone one is outfited with an ice machine, beverage refrigerators, and a locked cabinet for alcohol. Meanwhile, a custom stained-oak hutch “feels like a vintage piece,” says McSherry. The idea behind the mix of materials, according to Hall, comes from historic kitchens comprising “pieces of furniture, each serving a specifi function. We didn’t want the space to feel homogenous, so this collection of elements lends a feeling of warmth and comfort that’s conducive to informal entertaining.” When there’s a crowd, the back kitchen allows for party prep and cleanup, but it’s also primed for daily use, thanks to a coffee station as wel as dishware, snacks, and drinks that are accessible to the kids.
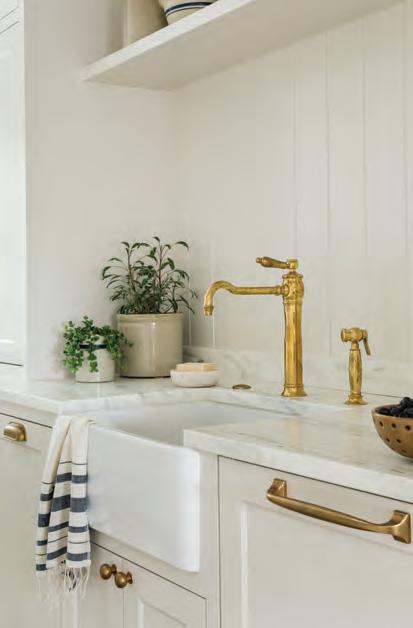

tel: 617-445-3135
janinedowling.com
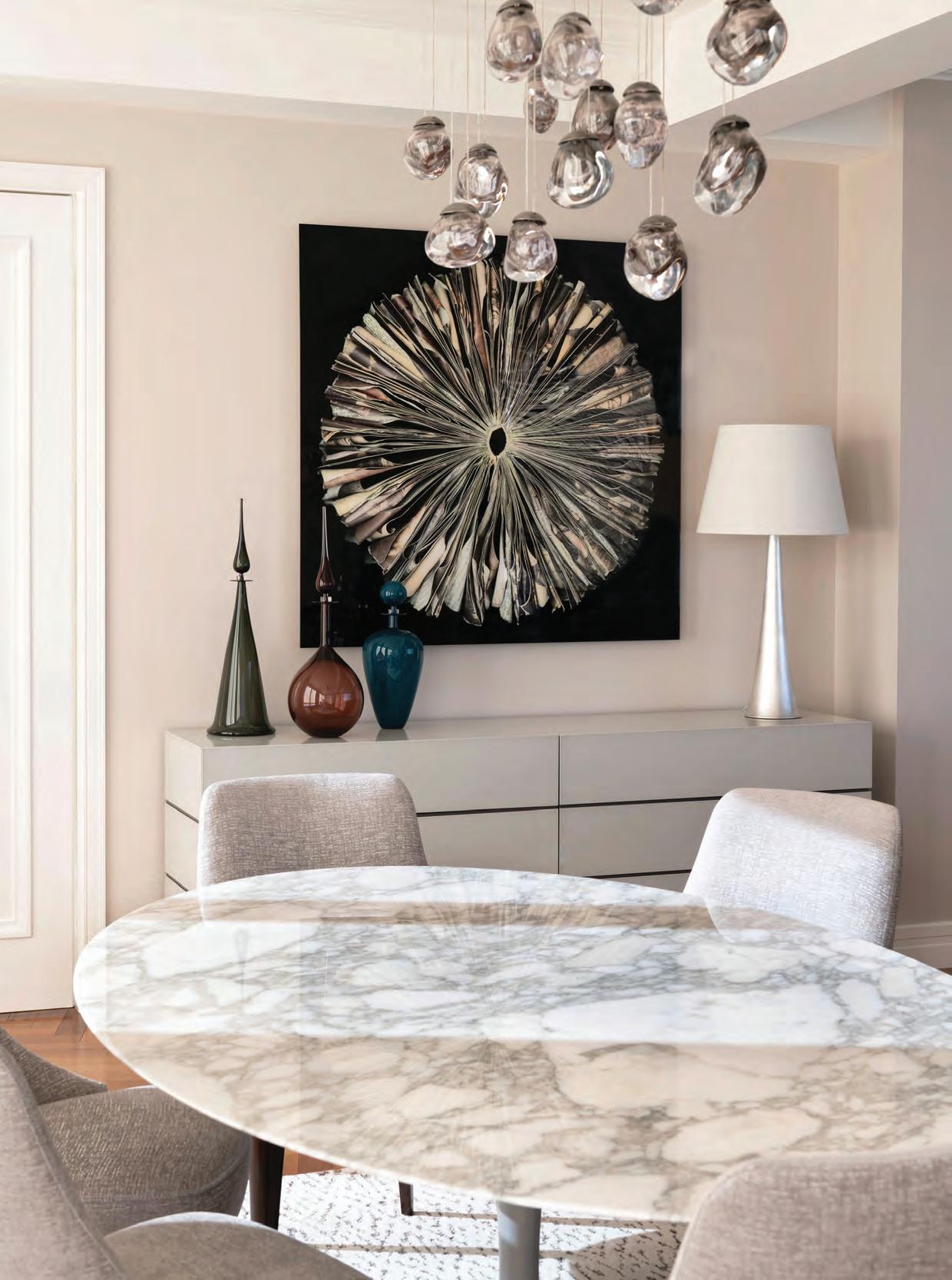 Photo: Sabrina Cole Quinn
Photo: Sabrina Cole Quinn
The client had the brass hood custom made in Maine.
The starting point for the kitchen was Kelly Wearstler’s Liaison Hillcrest floor tile for Ann Sacks, customized with Arabescato, Nero Marquina, Silver Ebru, Verde, and Grigio Carnico accent tiles.
The owners of this Newton, Massachusetts, residence had a distinct vision for their kitchen that included high-gloss black cabinetry and a geometric tile floor y Kelly Wearstler for Ann Sacks. “The wife and I both admire Kelly’s work, so we built the kitchen around this floo,” explains interior designer Anne Rubin.
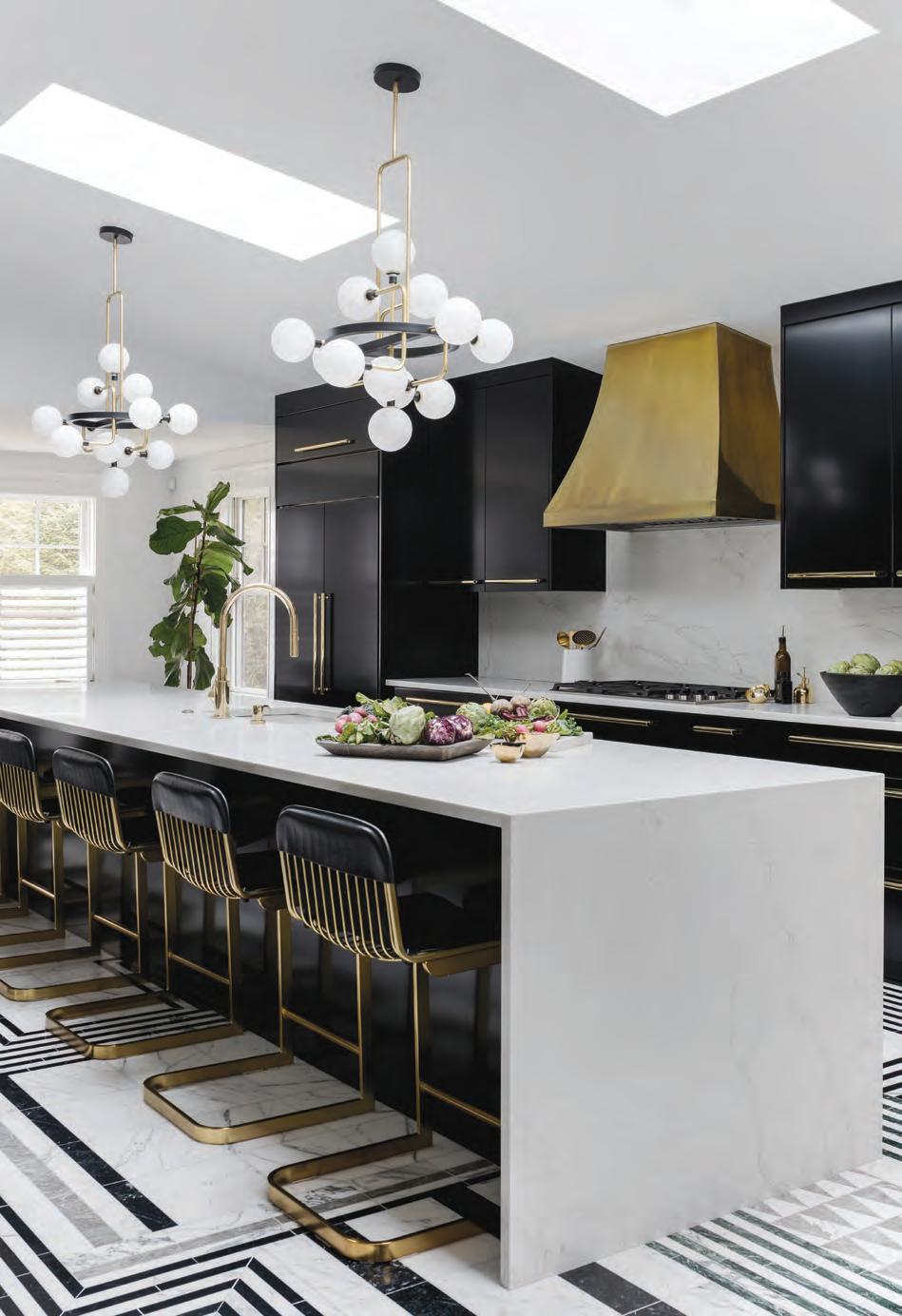
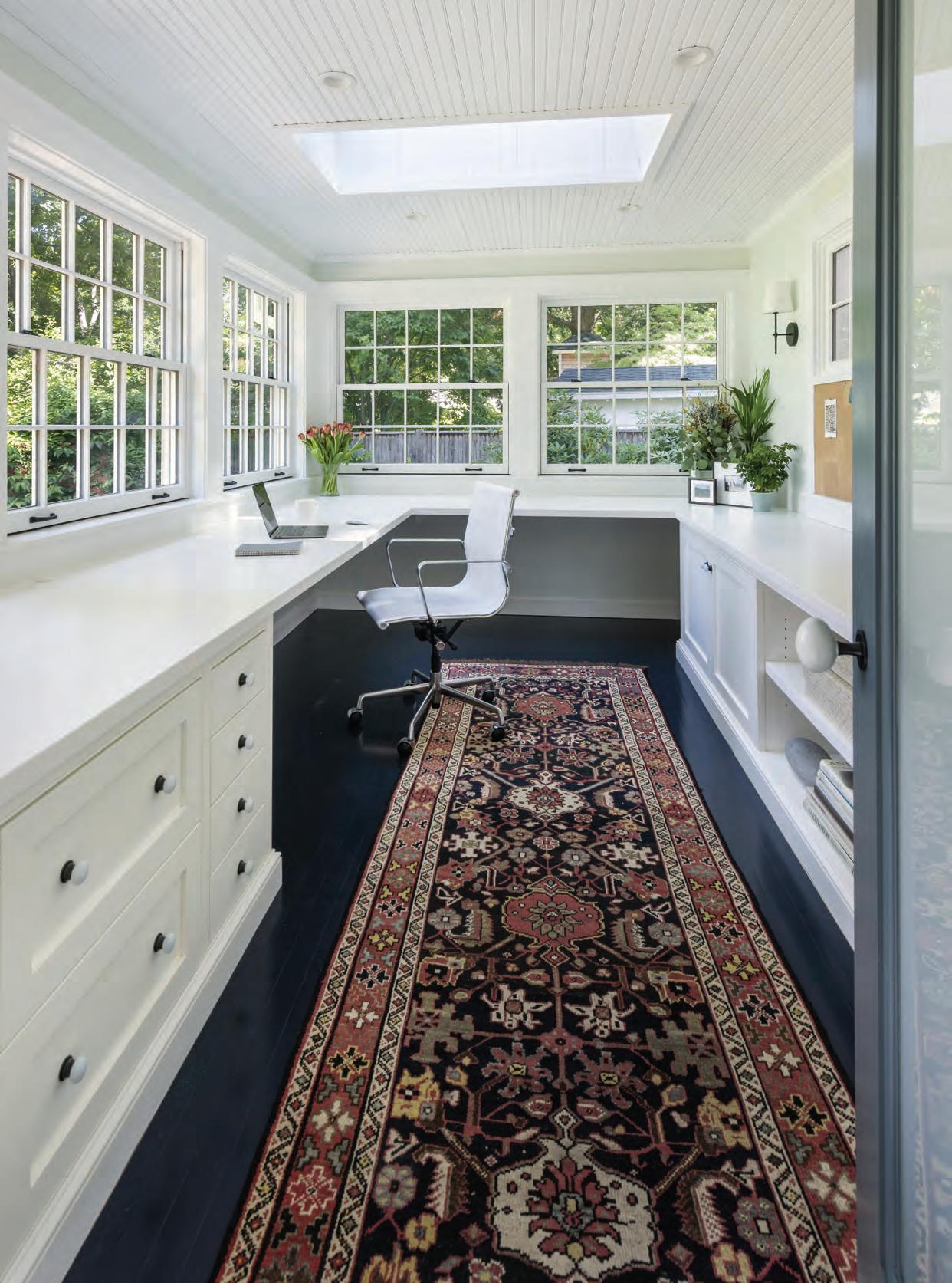
INTERIOR DESIGN: Annika Designs
KITCHEN DESIGN: Bespoke of Winchester
BUILDER: The Sintra Group
PHOTOGRAPHY: Jessica Delaney
The long, narrow space features an eleven-anda-half-foot island perfect for entertaining and brass accents such as metal mesh cabinet fronts, hardware, and a range hood that was handcrafted in Maine. “The clients asked for drama,” says Rubin. “The brass jumps off the black and adds a lyer of sparkle.” Rubin worked with kitchen designer Melinda Guglietta at Bespoke of Winchester to maximize the kitchen’s function, incorporating refrigerated drawers near the sink, a coffee station a drinks cabinet, and pullouts for spices, oils, and cooking trays near the range. “The layout was a little tricky,” says Guglietta, “so our goal was to maintain the cooking triangle and limit the number of steps one needs to take.”
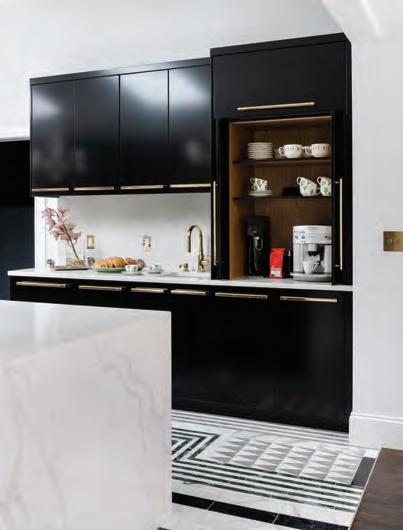
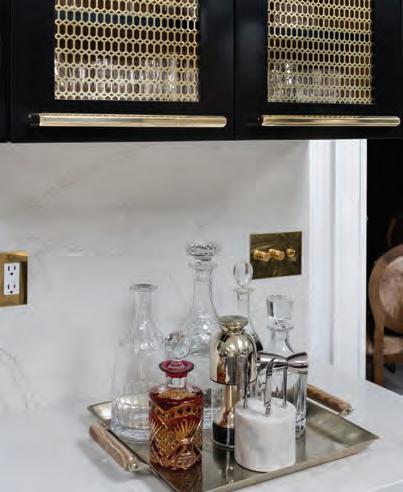
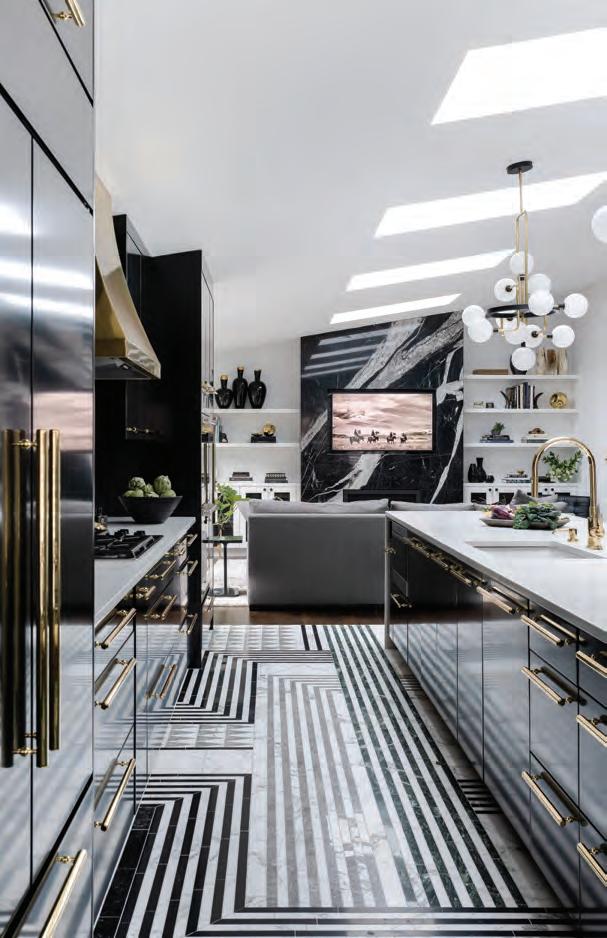
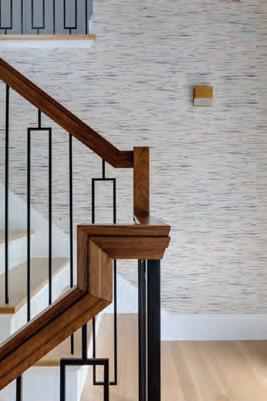
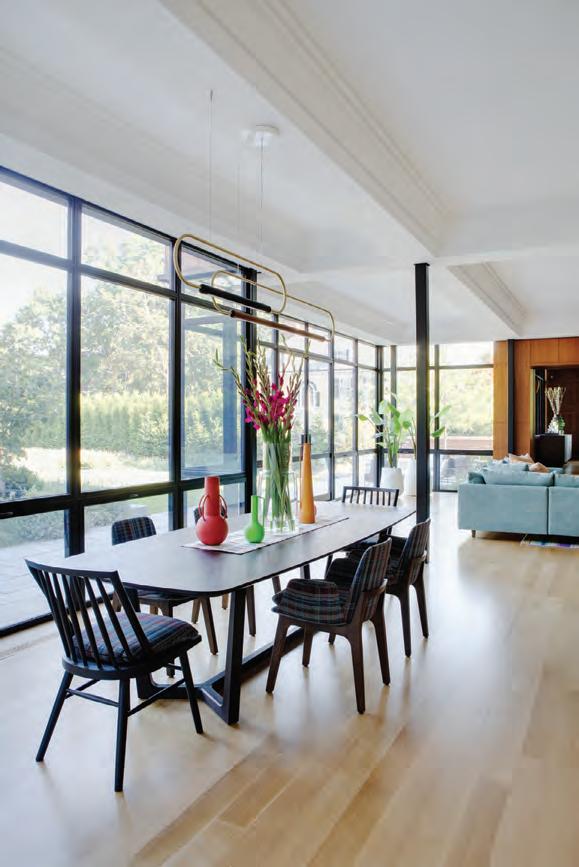


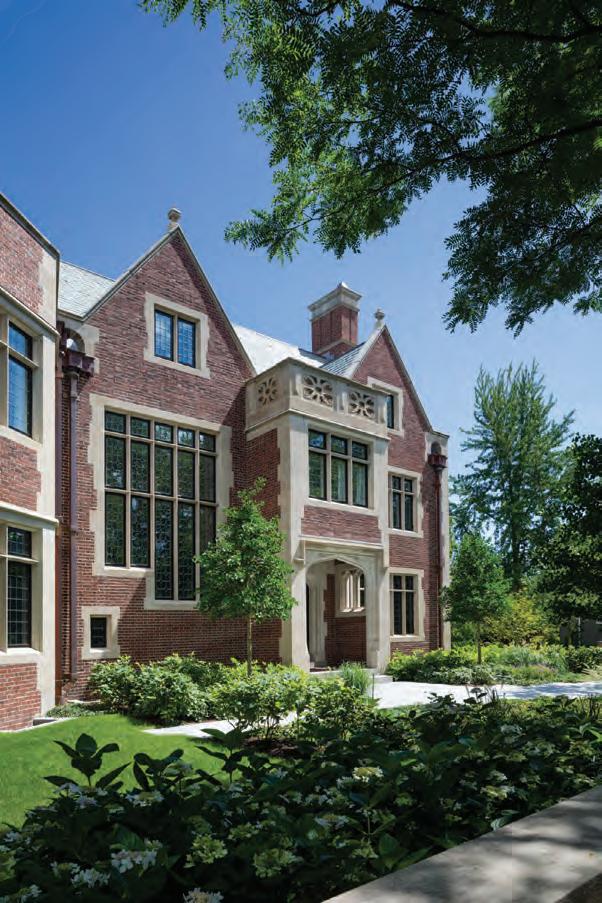
The wooden pantries common in early-twentieth-century New England inspired this New Hampshire butler’s pantry. “The clients actually saw my 1912 house with an original Vermont icebox in the kitchen and decided that’s what they wanted,” says architect Aimee Bentley. She tapped Modern Heritage, who worked on her

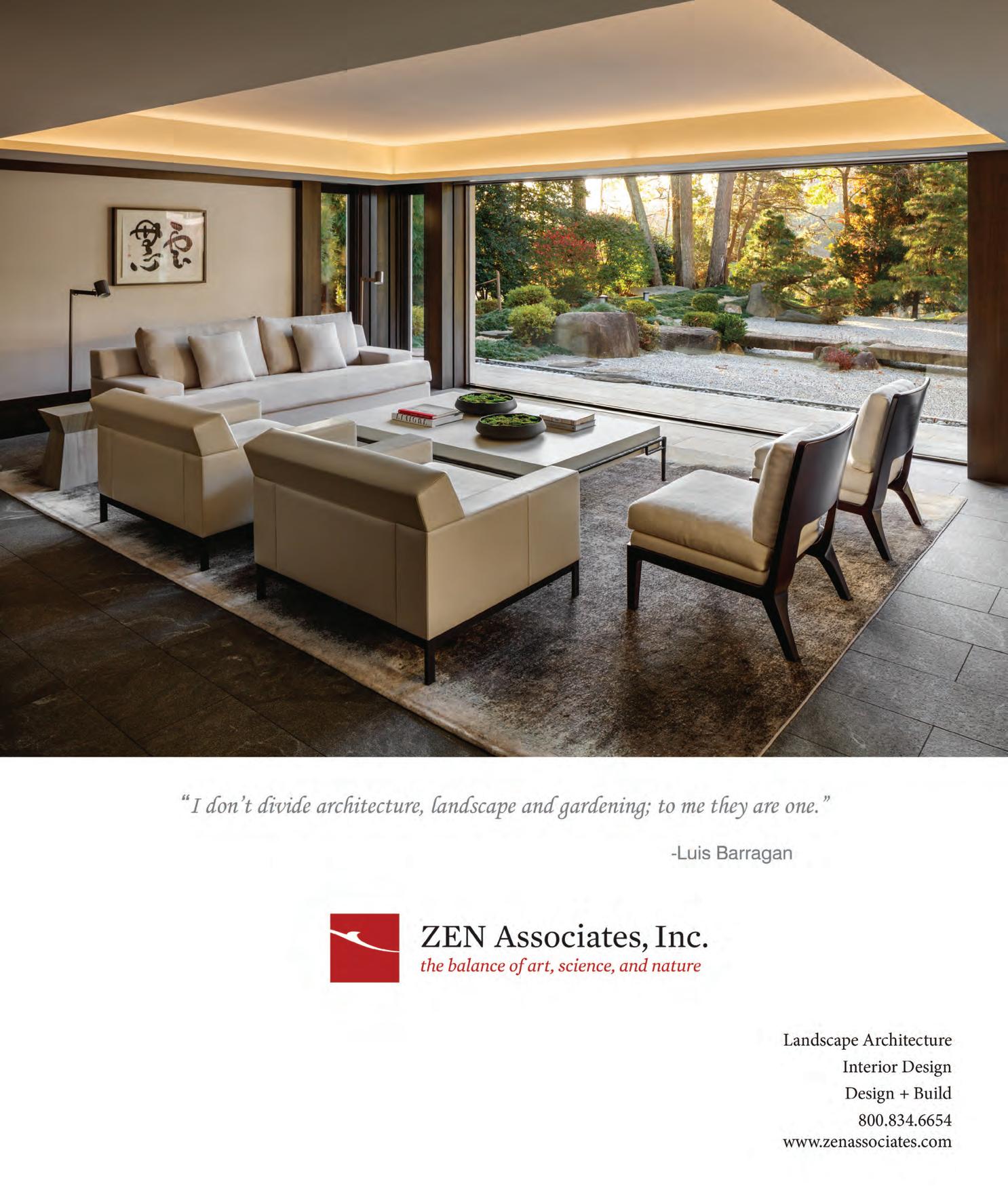
To make the oak pantry appear much older than it is, Modern Heritage incorporated turned details, beadboard paneling, and leaded-glass panels.
own kitchen, to construct the millwork and cabinetry for this home. The pantry—which supports both the main kitchen and the outdoor kitchen— includes an icebox-style refrigerator, a dishwasher, a sink, a coffee maer, and tons of storage. Whiteoak cabinetry with leaded-glass panels, beadboard, Carrara marble countertops, a tin ceiling, and
Custom details include a pullout cutting board.
stenciled-wood floors drive home the ld World feel. “The challenge,” says Modern Heritage principal Ian Mentasti, “was making the refrigerator look like an icebox you would find in a ermont country store, complete with strap hinges. We also added some turned details to the cabinets to make the space feel older.”
ARCHITECTURE: ASB Architecture
BUILDER: Beckwith Builders
CABINETRY: Modern Heritage
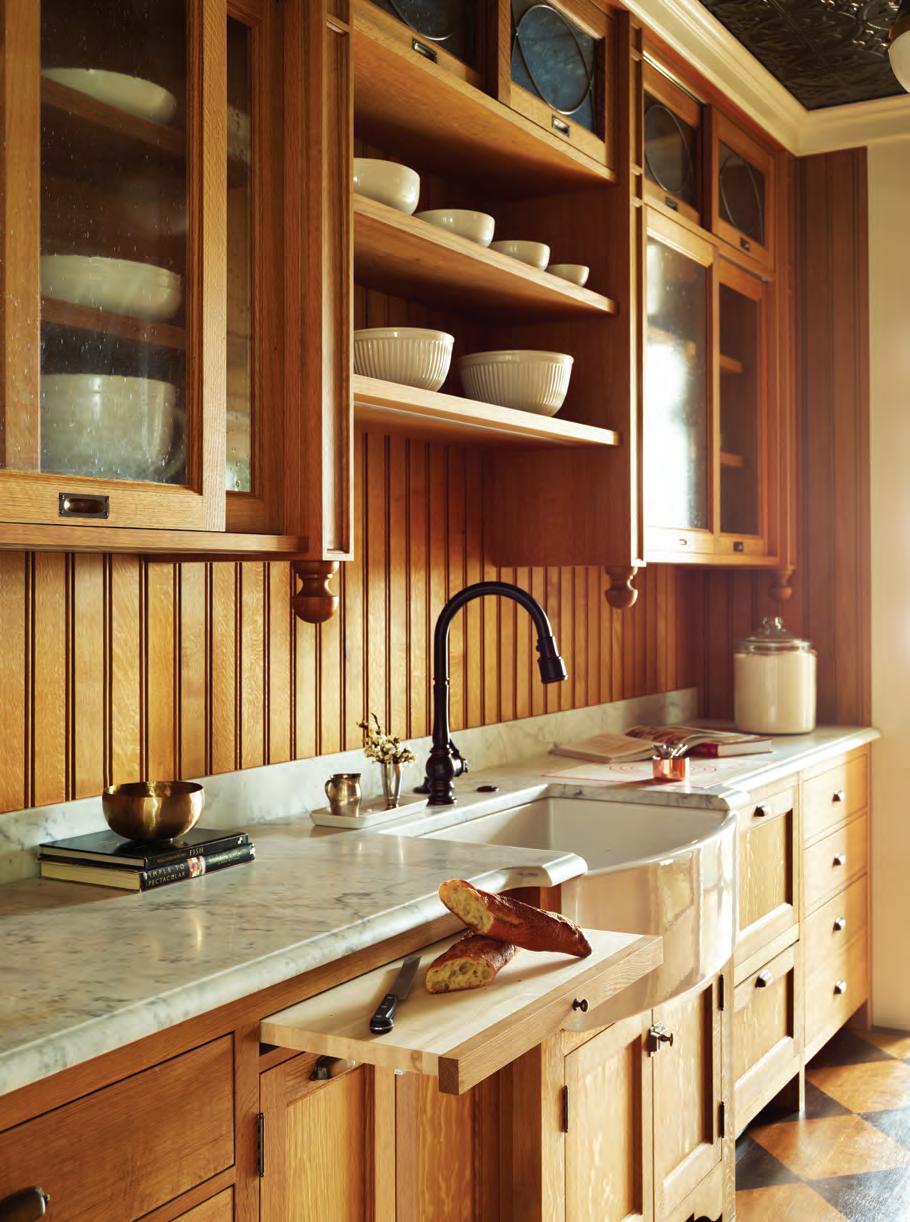
PHOTOGRAPHY: Jared Kuzia
STYLIST: Sarah Sumner
ARCHITECTURE & CONSTRUCTION. MASTERFULLY INTEGRATED.
POLHEMUS SAVERY DASILVA PSDAB.COM
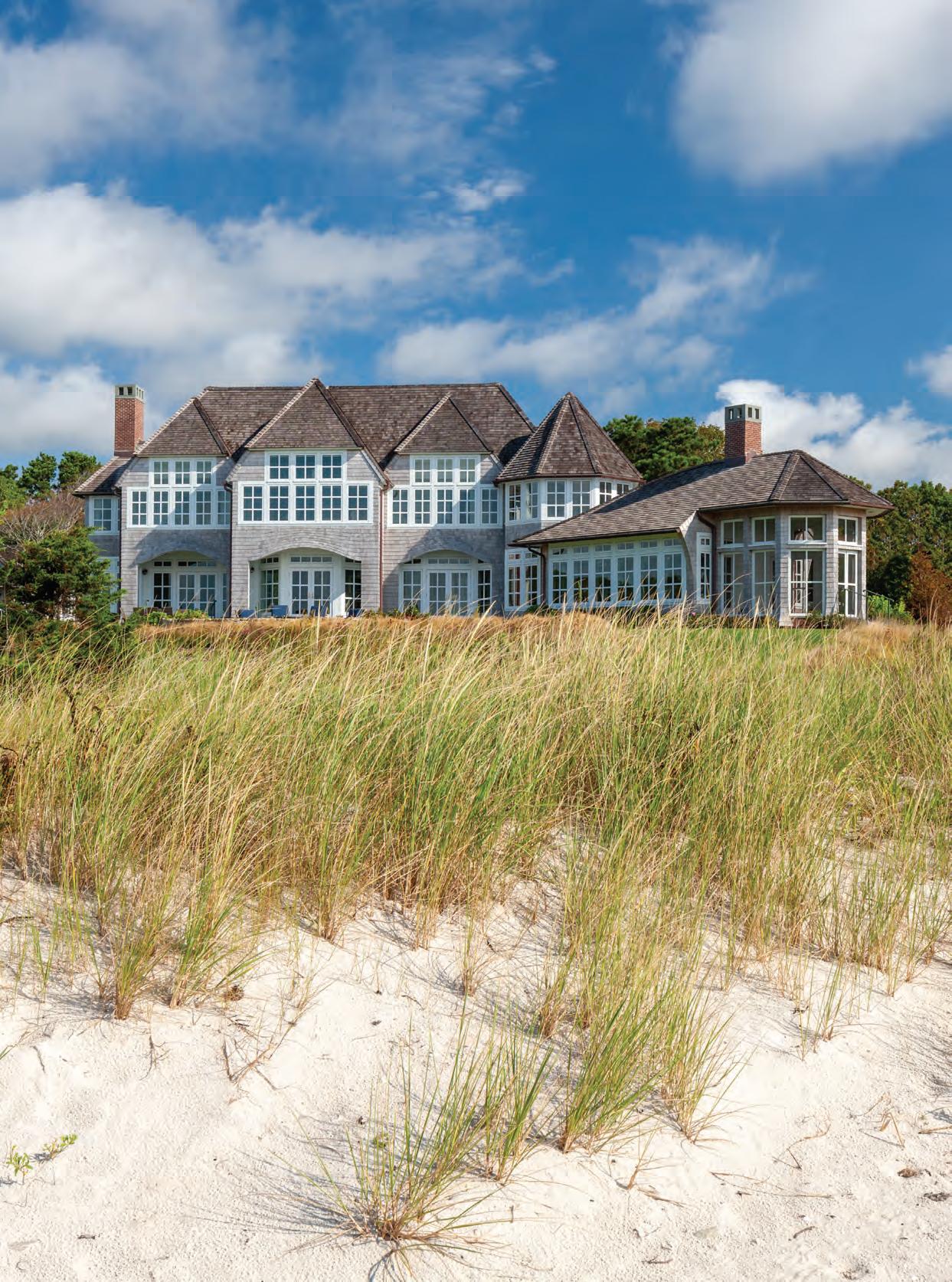
When it came to the renovation of this Victorian-era kitchen in Reading, Massachusetts, Karen Swanson of New England Design Works remembers the client had one major request. “The husband does most of the cooking, and the only thing he asked for was an induction cooktop,” says Swanson, who adds that more clients are opting for induction
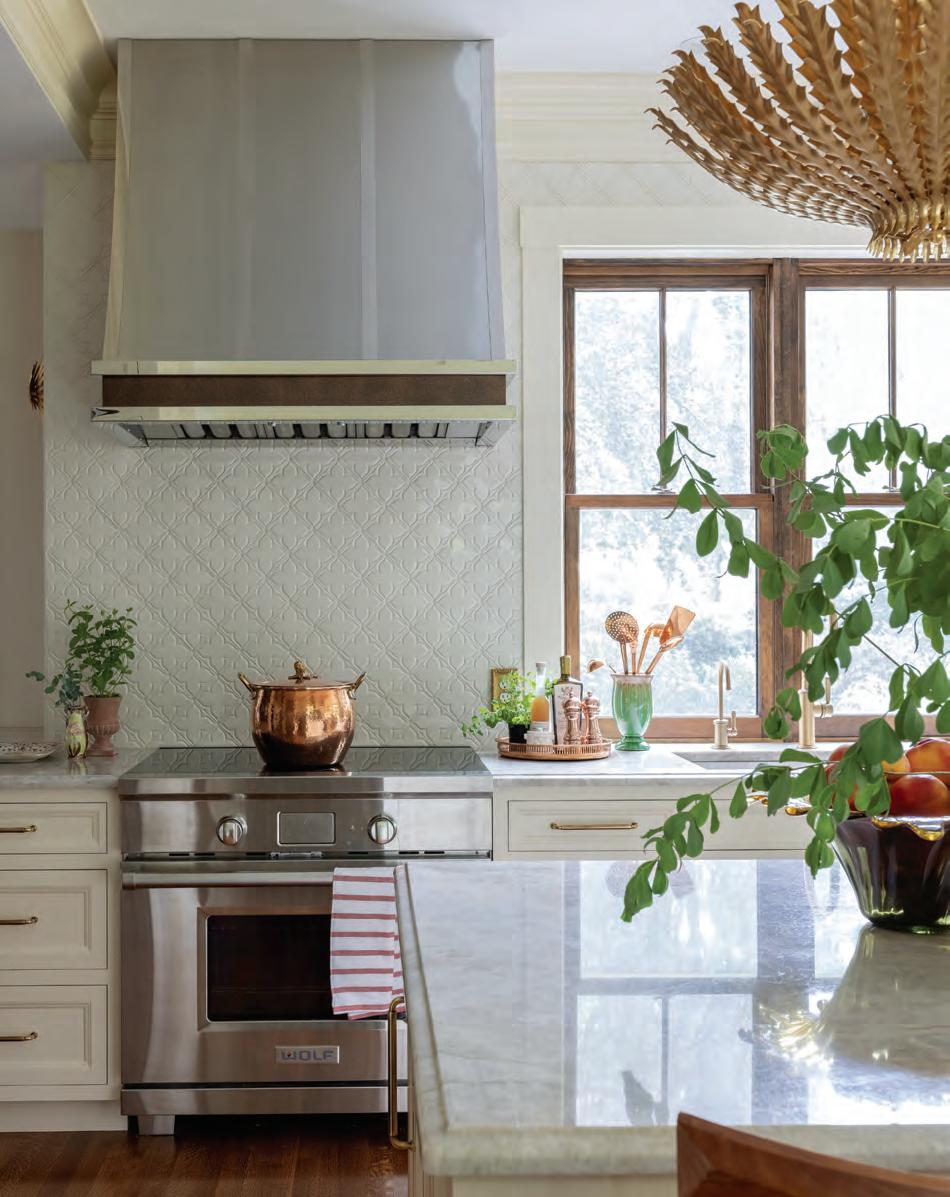
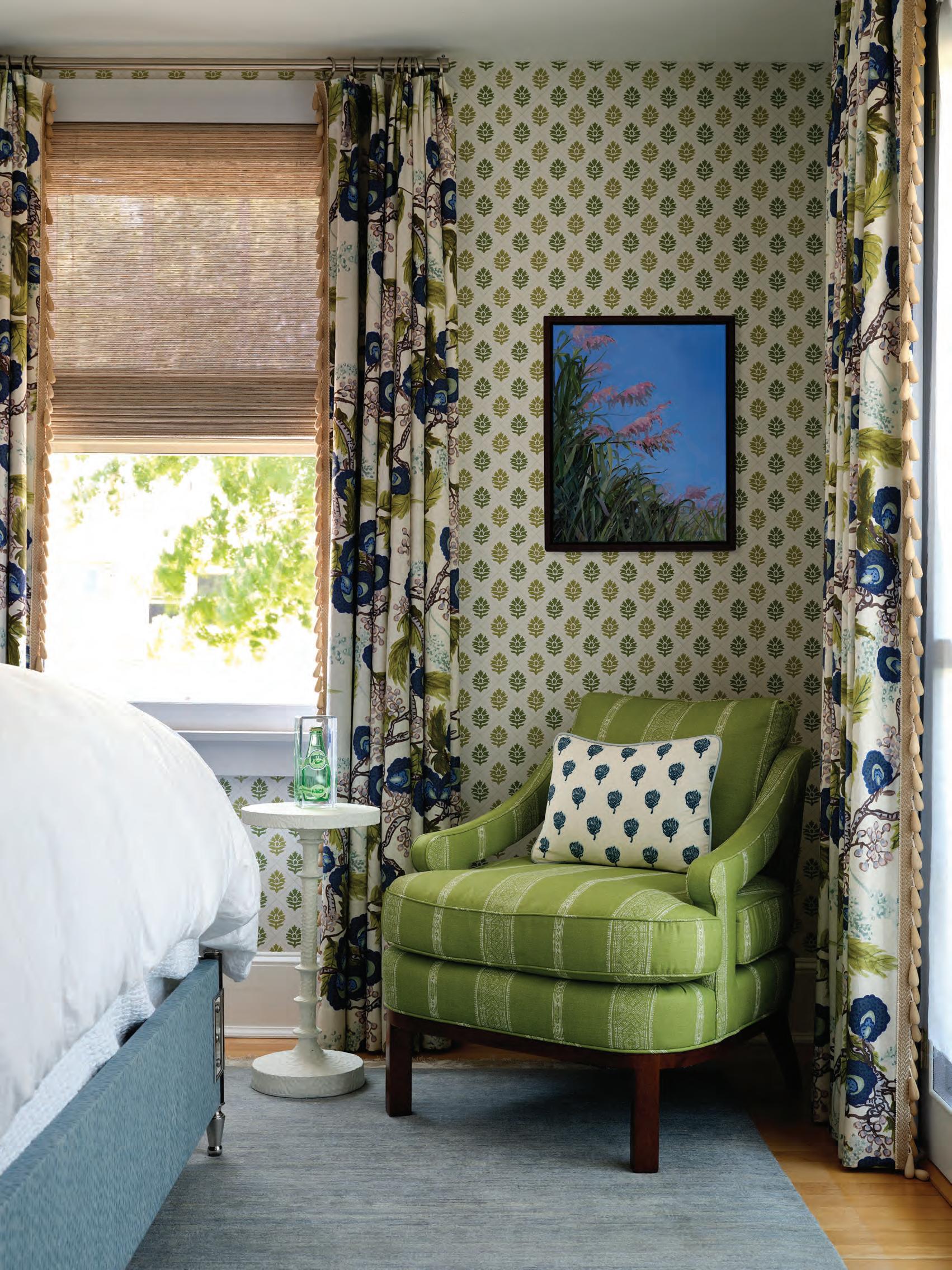
ARCHITECTURE: Elizabeth Cole Architecture
The island is painted a slightly darker shade of cream than the perimeter cabinetry.
ABOVE: The renovation included an expansion to accommodate a new breakfast area, which features a House of Hackney wallpaper. The light fixtures above the table and island are from Visual Comfort. “The island pendants are the shining star of the kitchen and create ambience,” says Swanson. LEFT: No detail is too small, hence the brass outlet plates that match the style of the home.
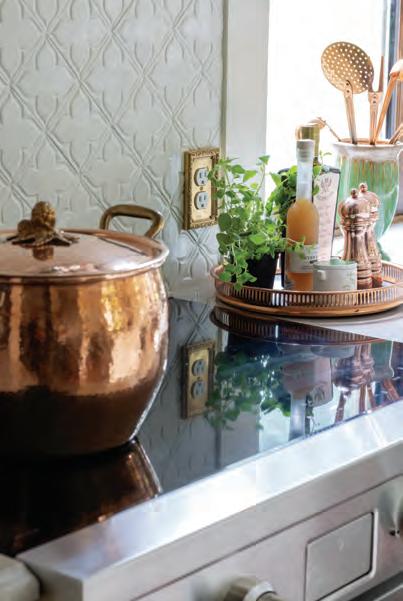
lately, especially given the new building codes regarding emissions. “Induction is significantly easir to vent, and vent hoods aren’t actually required by code. In the case of this house, however, we installed a custom metal hood because we wanted a dressier look.” To round out the kitchen—which started as a dark galley kitchen and was expanded to include
KITCHEN DESIGN: New England Design Works
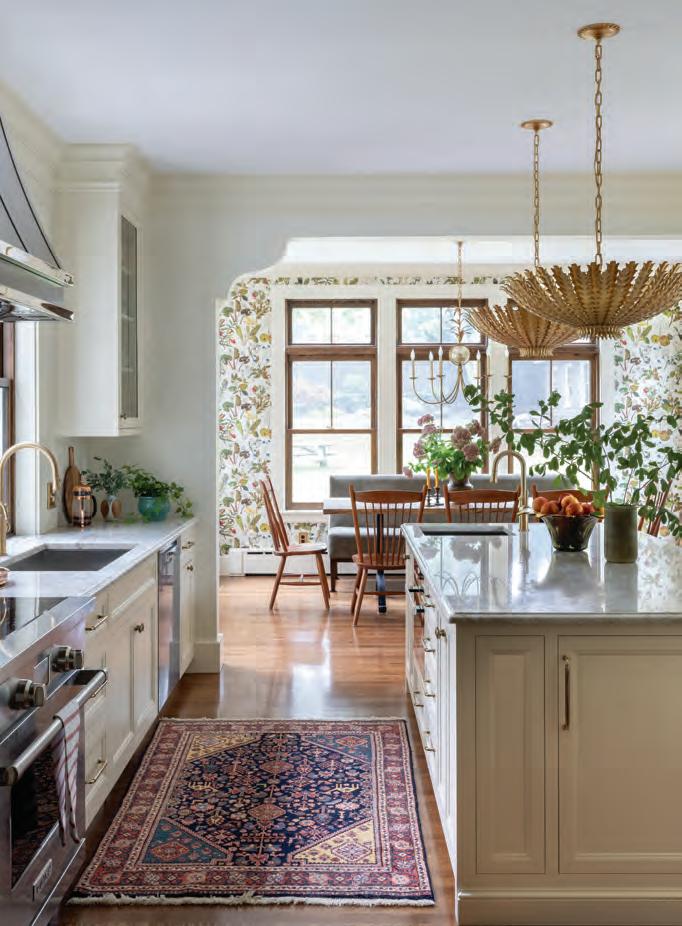
BUILDER: Douglass Design & Construction
CABINETRY: Quality Custom Cabinetry
a breakfast area—Swanson incorporated classic materials, a cheery House of Hackney wallpaper, stained window frames, statement-making light fixtues, and a palette of soft neutrals. “You feel the warmth when you walk in,” she says. “This kitchen went from a tiny, dark space to one that’s bathed in light.”
EDITOR’S NOTE: For details, see Resources.
PHOTOGRAPHY: Michael J. Lee
“We installed a custom metal hood because we wanted a dressier look.”
—KITCHEN DESIGNER KAREN SWANSON
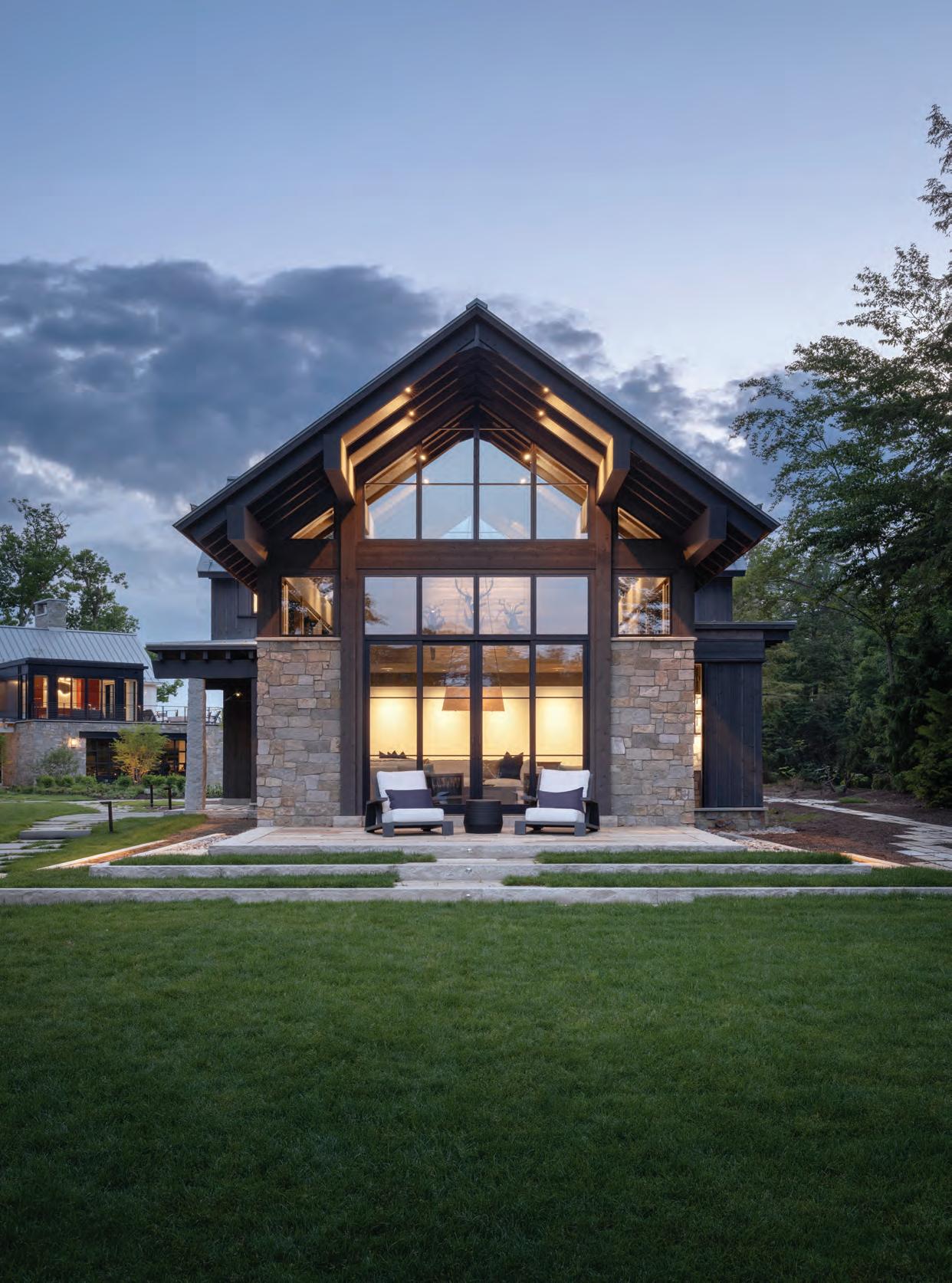


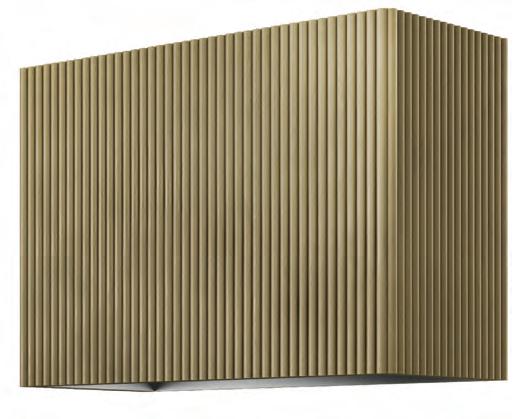



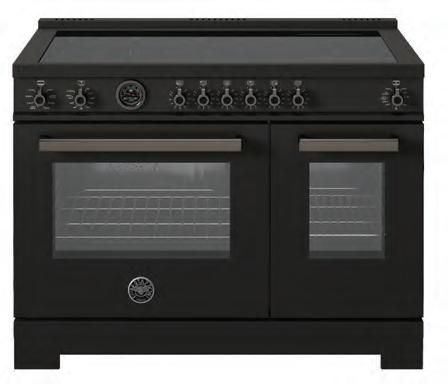

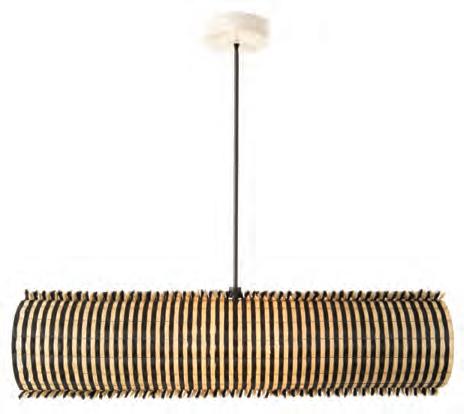

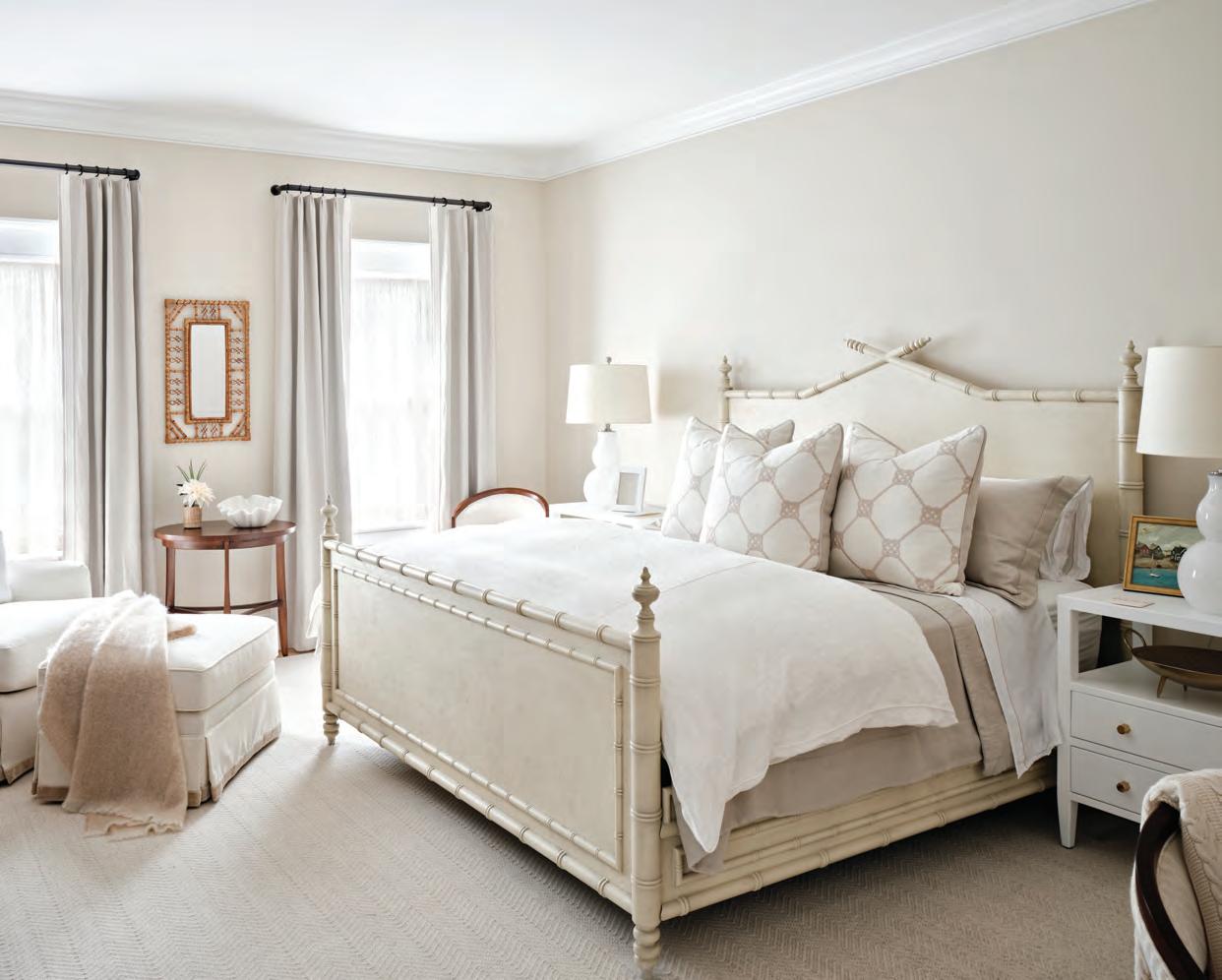

With an aim to blur the distinction between inside and out, we use transparency and axial views to draw the eye to the natural world. Our work is designed to tread lightly on the earth, utilizing cutting-edge materials and techniques to conserve energy, water and the natural systems present on the site.
flavinarchitects.com
 BROOKES
+ HILL CUSTOM BUILDERS, WAGNER HODGSON LANDSCAPE ARCHITECTURE, NAT REA PHOTOGRAPHY
BROOKES
+ HILL CUSTOM BUILDERS, WAGNER HODGSON LANDSCAPE ARCHITECTURE, NAT REA PHOTOGRAPHY
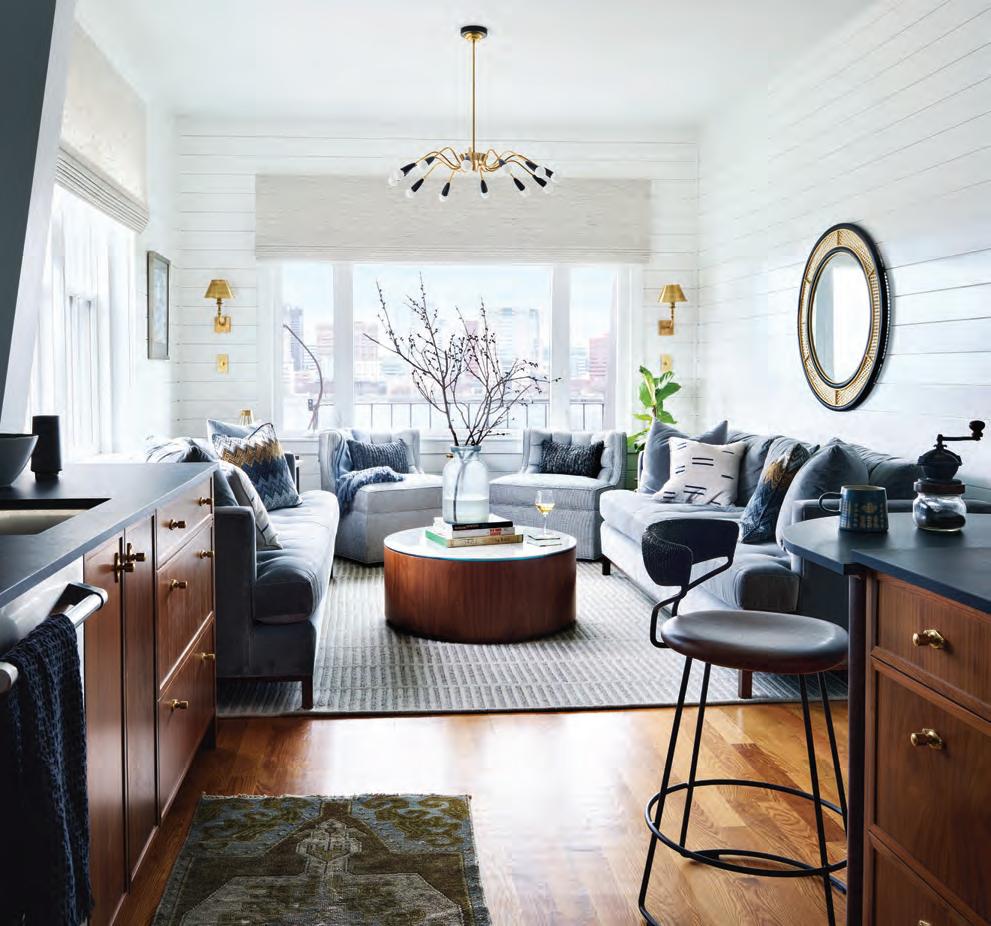
When the pandemic sent many scurrying to scoop up spacious coastal retreats, Sue and Don did the opposite. The South Shore residents had their sights
set on finding a second home i the city. “My brother is a realtor in Boston,” says Sue; “he showed us this place on what would have been Marathon Monday.
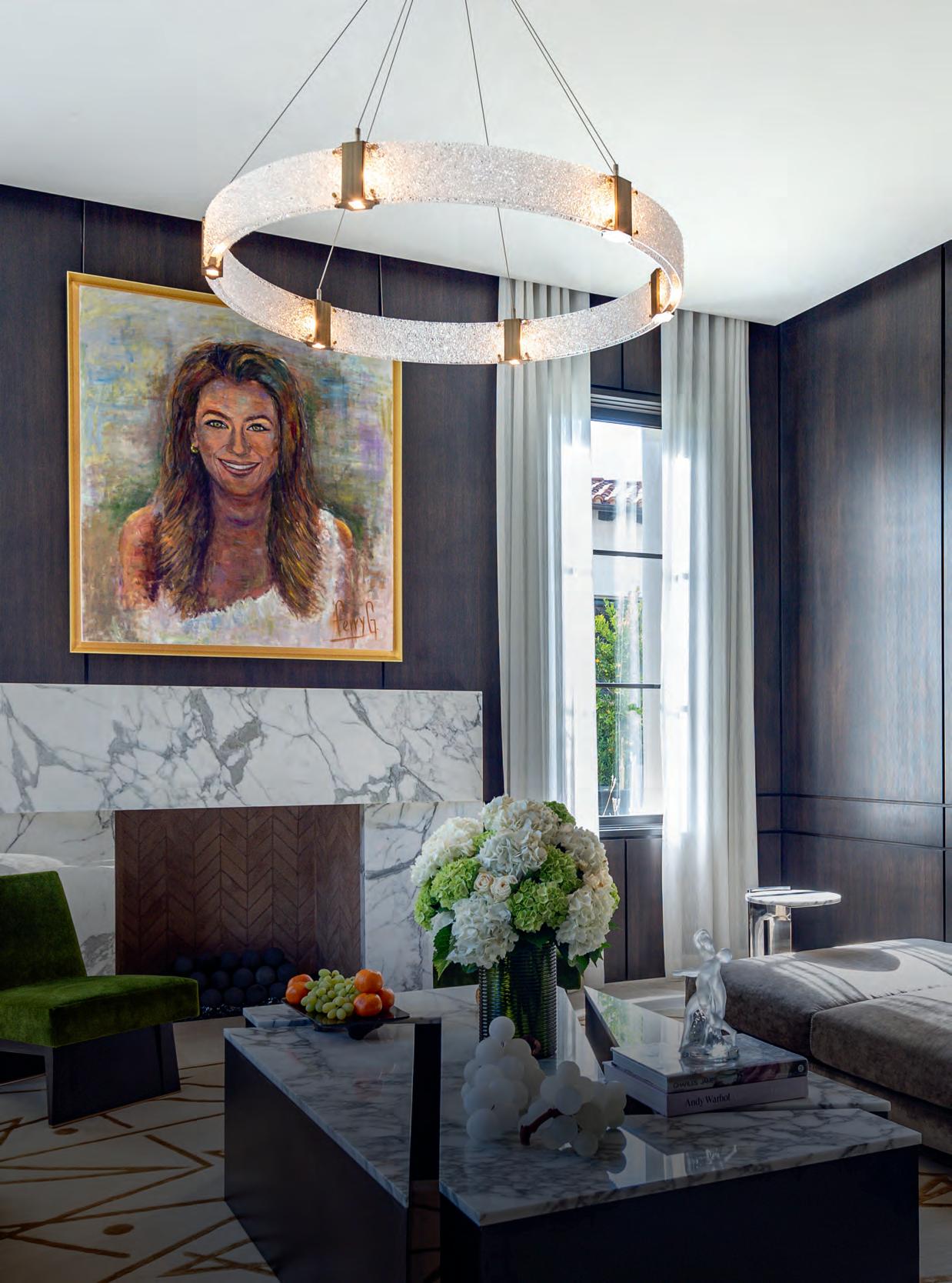





There wasn’t a soul around.”
The one-bedroom, one-bath Back Bay condo with pretty views of the Charles River was perfect. Sue, a teacher in Newton, wanted the occasional weeknight “crash pad” that doubled as a spot for weekend getaways and a place to enjoy pre-dinner cocktails with family and friends. At only 500 square feet, however, a (very) efficnt use of space was top of mind. That’s where designer Meghan Shadrick came in.
Over the years, the unit, which sits on the top floor of a building that daes to the 1800s, had been stripped of its
TOP: Designer Meghan Shadrick reimagined the previously all-white high-gloss kitchen. “It needed a wood tone,” she says of the walnut base cabinetry. “It’s subconsciously nautical.” BELOW: Shadrick searched high and low for swivel stools with a back that can still tuck under the counter to save space (they’re by McGuire for Baker); “I like them so much I bought them for my own kitchen,” she admits. The custom sliding door on the far wall conceals a washer and dryer.
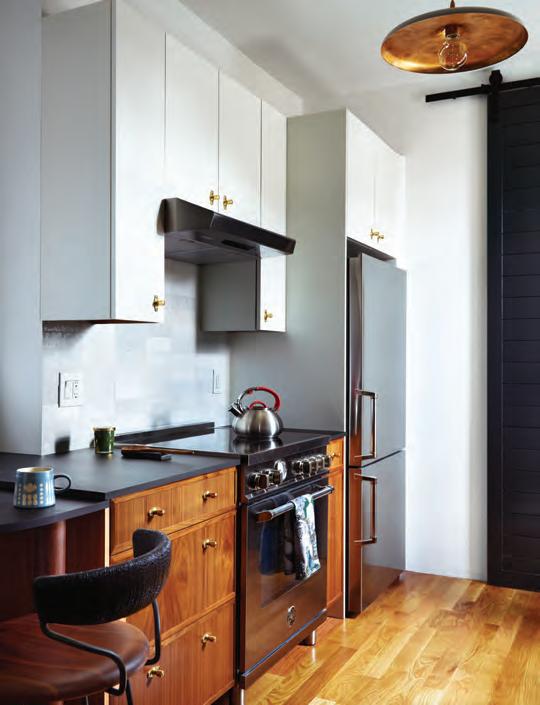
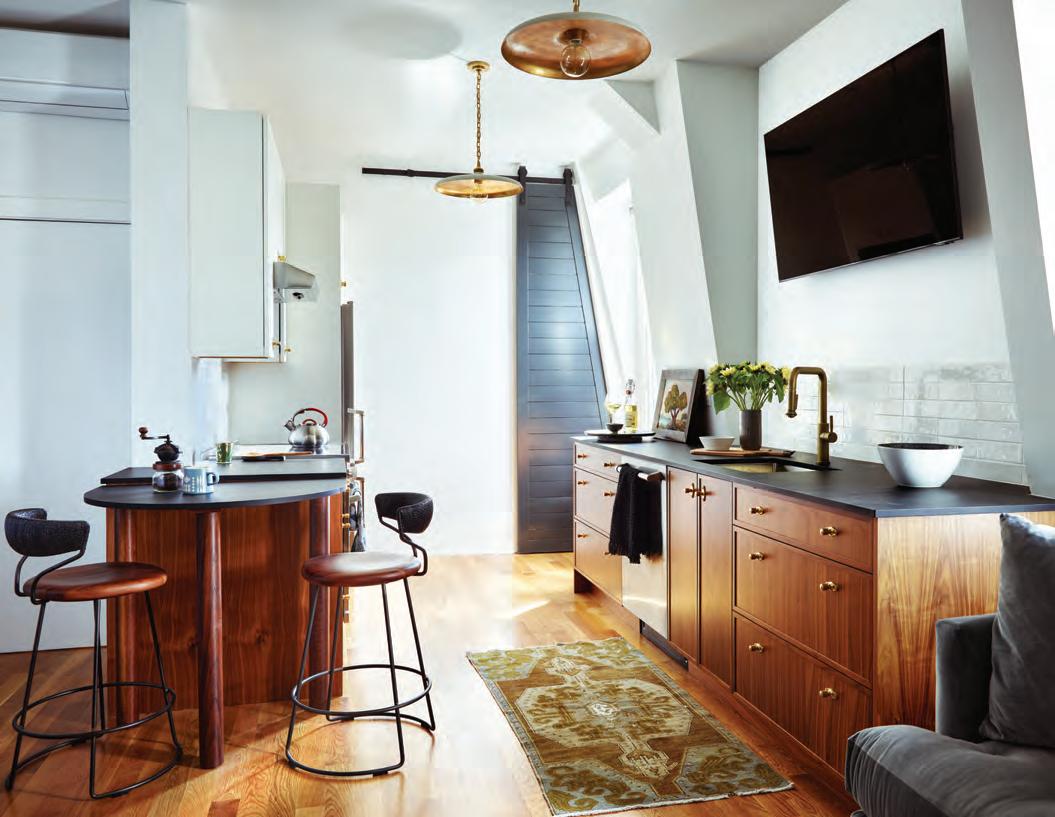
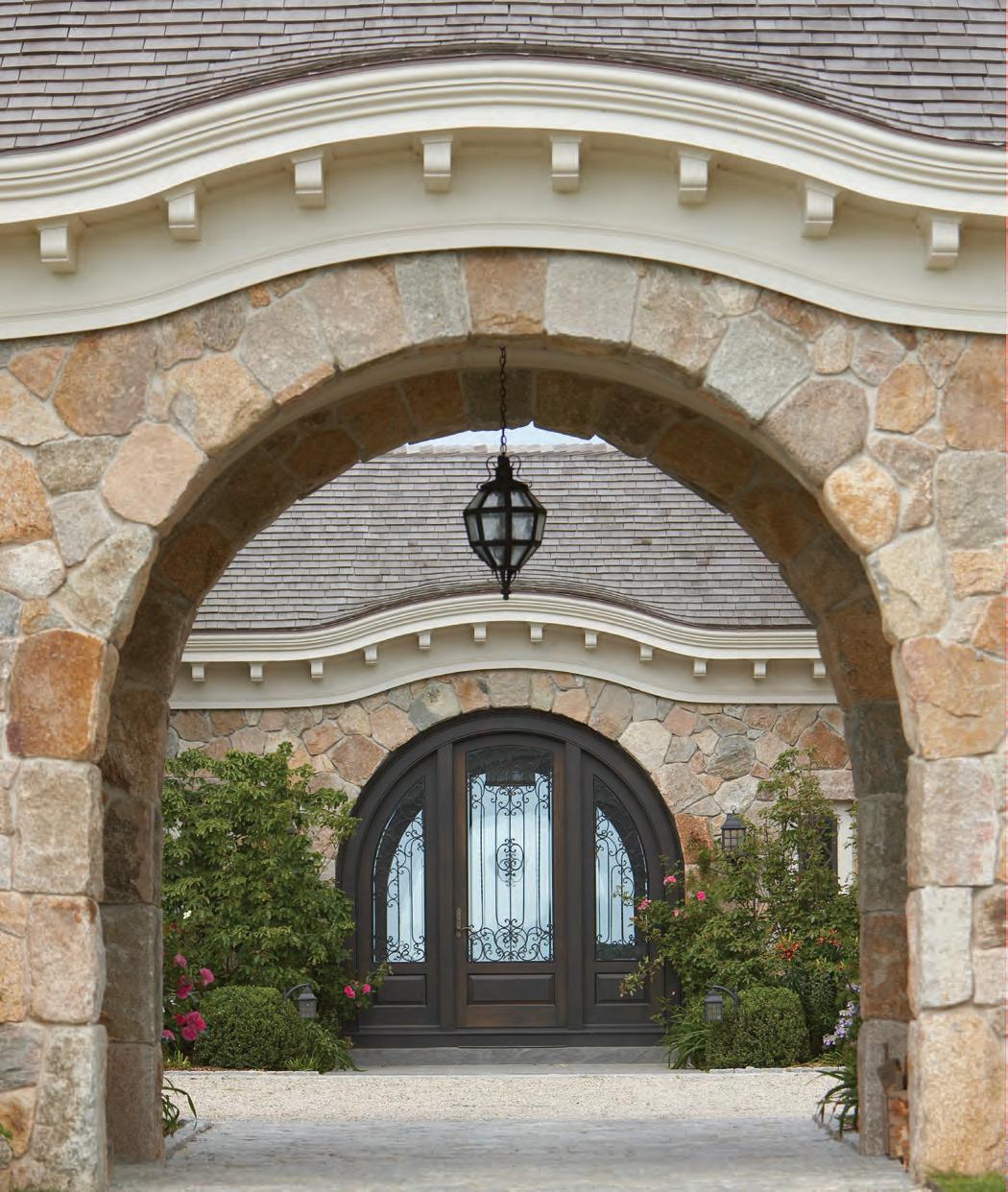
character. “It had sort of a ScandinavianIkea-cheap vibe, not a Scandinavian-cool vibe,” remembers Shadrick. Her goal was to keep it light and airy—still with a bit of a Scandinavian bent—but to infuse it with personality in the form of some moodier elements.
Shadrick nodded to the river views by skewing ever-so-subtly nautical (note the shiplap walls in the living room, the walnut cabinetry in the kitchen, and the slanted sliding closet door that reminds Sue of a sail). But she also paid homage to the Back Bay location
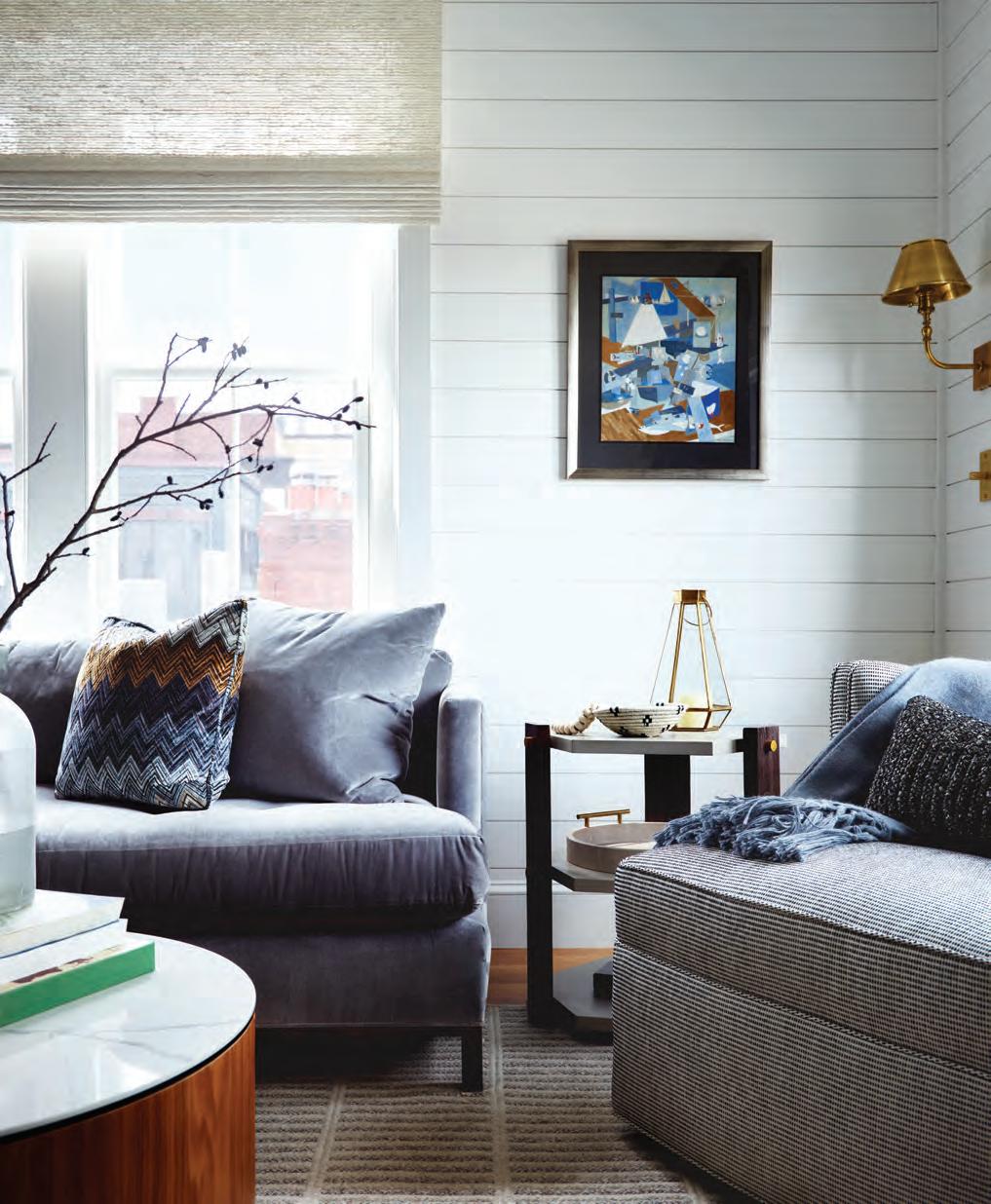


with a cocoon-like bedroom—wrapped completely in Lewis & Wood’s Pomegranate Fresco—that conjures old Boston. Wall-mounted Visual Comfort reading sconces—Sue found and fell for these—and tiny round nightstands reinforce the aesthetic.
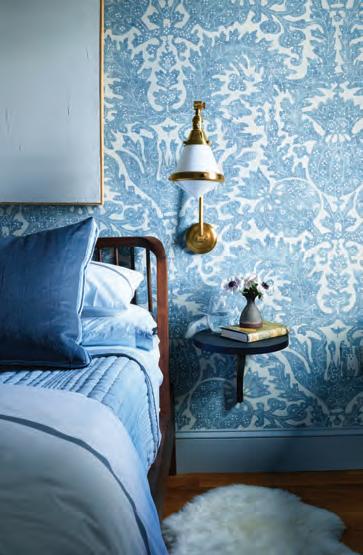
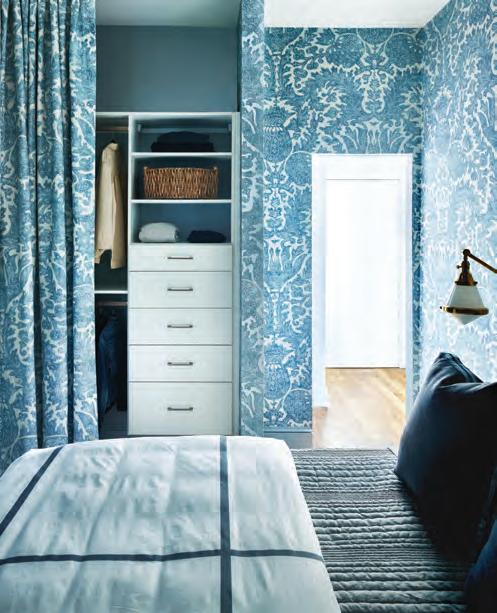
While Shadrick kept the condo’s overall layout, she realigned the kitchen to maximize seating in the living room (game-day gatherings are a must). She also designed a freestanding half-moon table that can
extend the counter or slide out of the way; Richlite countertops, which are fabricated from paper, ensure the table is light enough to move.
In fact, ingenious ideas like this are behind most of Shadrick’s spacesaving solutions. Solutions that turned a “crash pad” into an urban oasis designed to rival the best boutique hotels. Who needs to flee o the coast?
“Every time I go,” says Sue, “I feel like I’m on vacation.”
EDITOR’S NOTE: For details, see Resources.
CLOCKWISE FROM LEFT: In the bedroom, Shadrick took a more traditional tack and covered the walls in Lewis & Wood’s damask-like pattern Pomegranate Fresco; a RH mirror at the foot of the queen bed reflects the Charles River back into the space. A California Closets system, concealed by a matching custom curtain, maximizes storage. An abstract white painting above the bed acts as a “resting point for the eye and breaks up the pattern,” notes Shadrick.
INTERIOR DESIGN: Meghan Shadrick Interiors
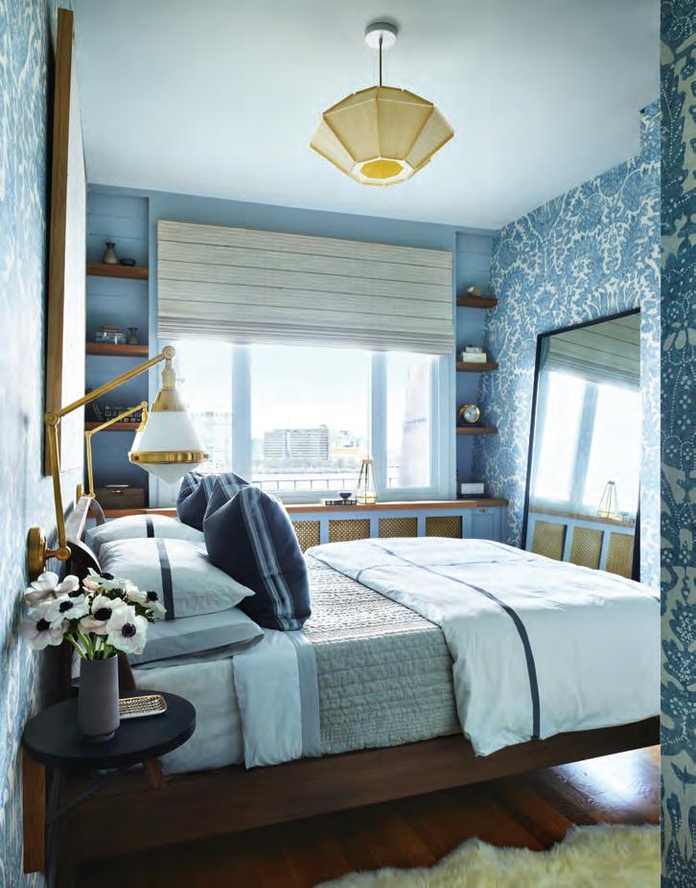
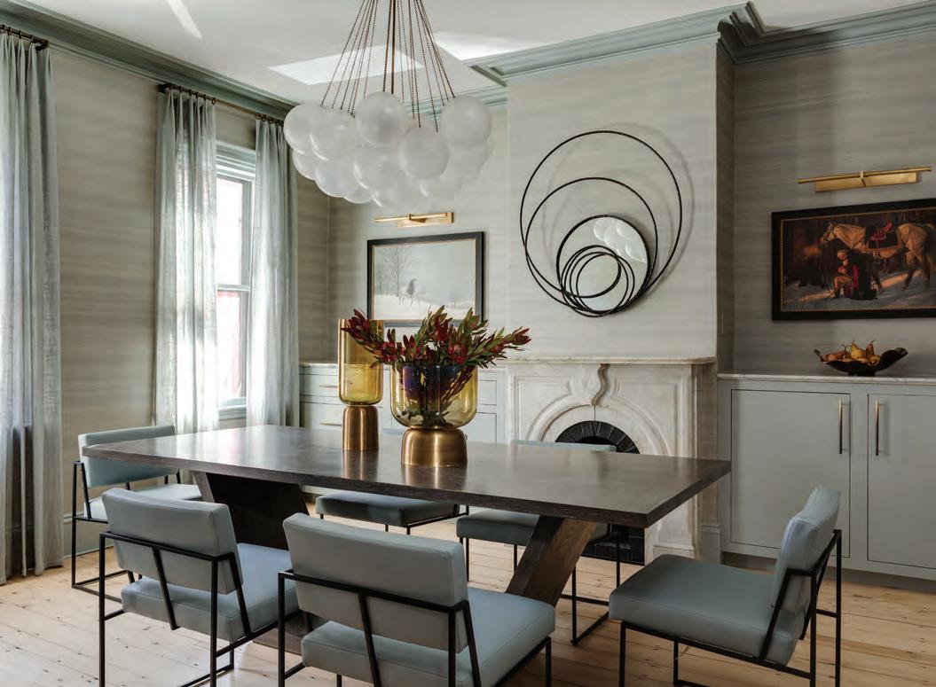
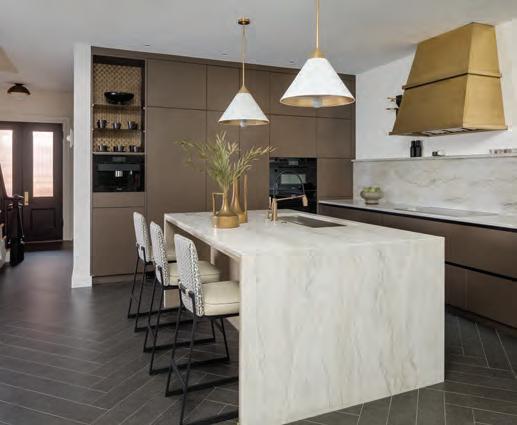
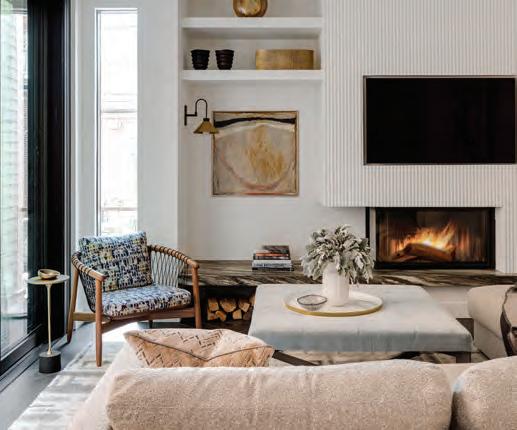


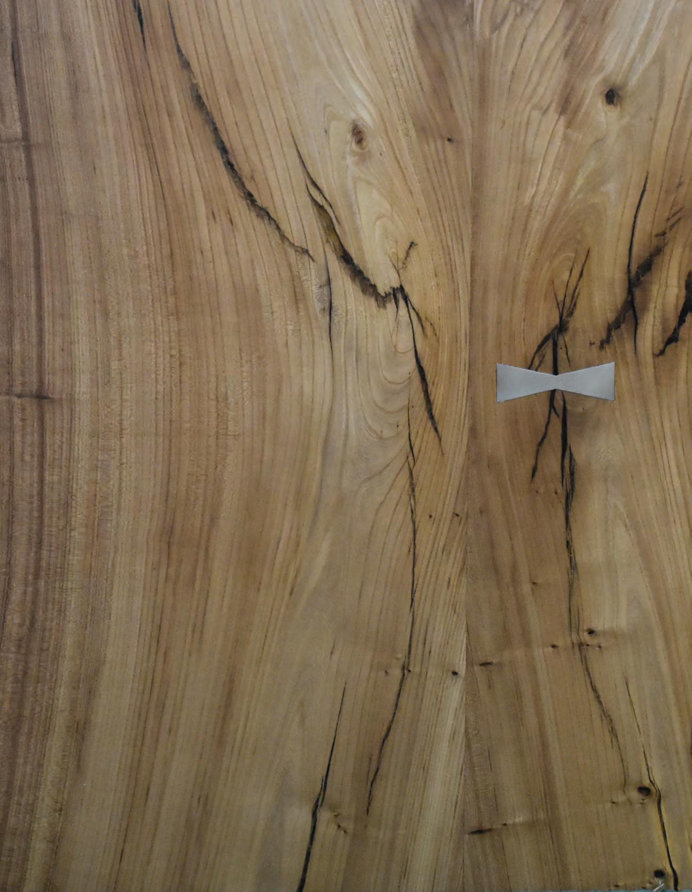
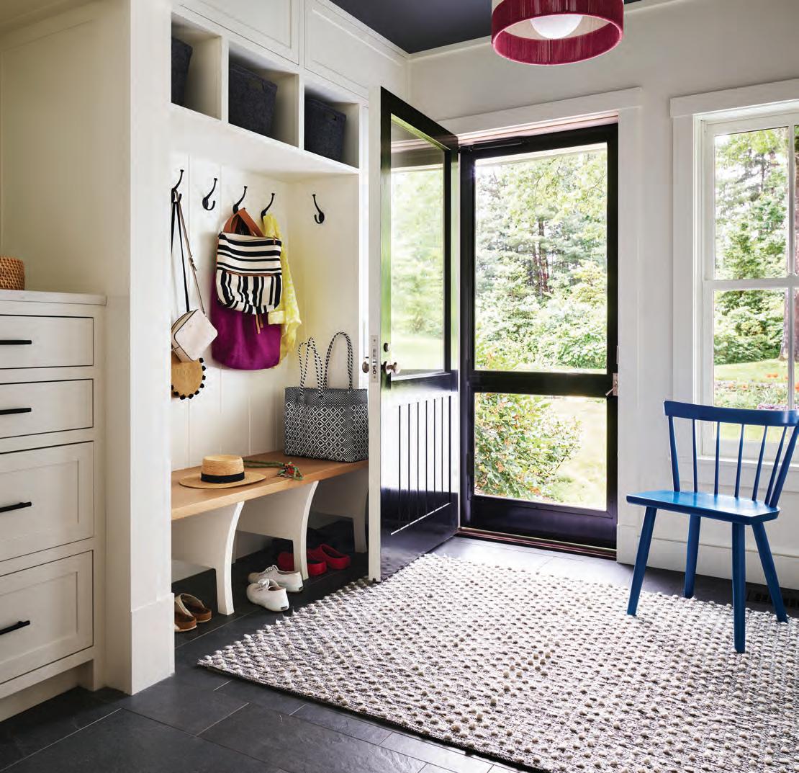
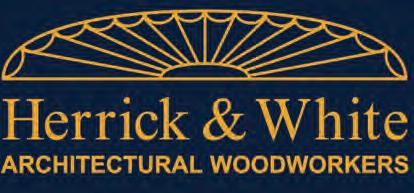
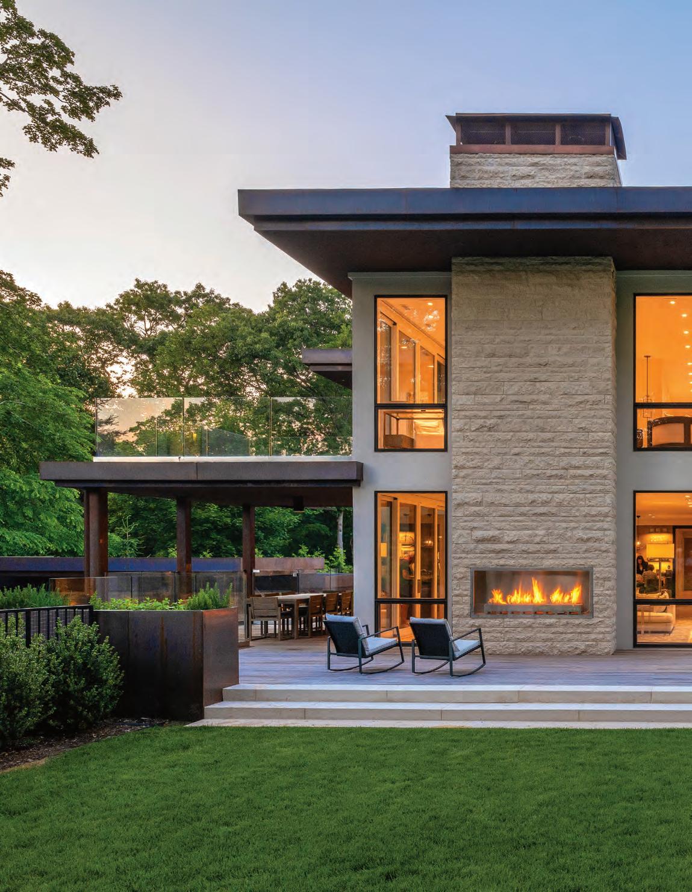
The body of the house is intentionally asymmetrical, but the lawn is precisely delineated by a low granite curb. Shallow steps lead from the patio to the grass and enhance the home’s presence and height.
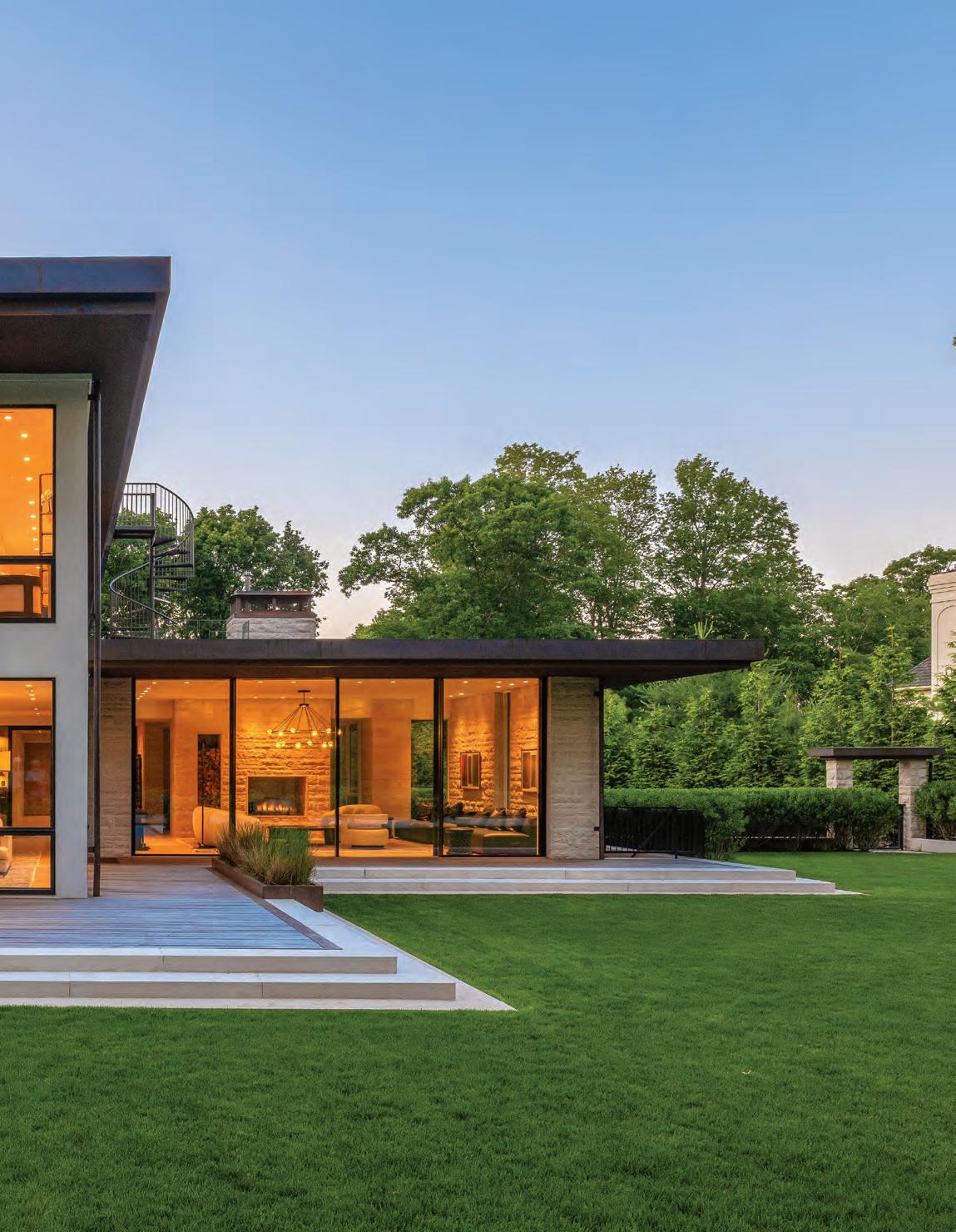
Frank
Lloyd Wright-inspired home in Brookline, Massachusetts, didn’t take quite as long to build as Jerusalem, but the seven-year project was ultimately a triumphant collaboration among the triumvirate of designer, landscape architect, and owner, incorporating elements from the Holy City as well as honoring Wright’s famous design edict, “I believe in God, only I spell it Nature.”
Even at the sketch stage, architect Adolfo Perez’s contemporary design envisioned
a deep connection with the surrounding landscape. The owner, who grew up in Israel,
ABOVE: Pavers guide guests across the driveway to the covered main entrance; even the homeowners prefer to enter this way and enjoy the dramatic views beyond the front door rather than utilizing the side-garage entry.
BELOW: Perez and the owners collaborated on the interior design. The living room showcases walls of both smooth and cleft Jerusalem limestone, with exterior views of the back lawn and intentionally placed landscaping elements.
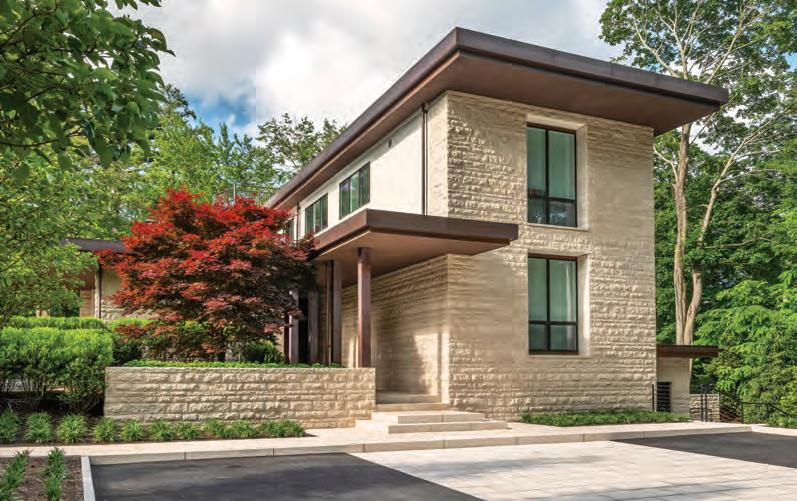
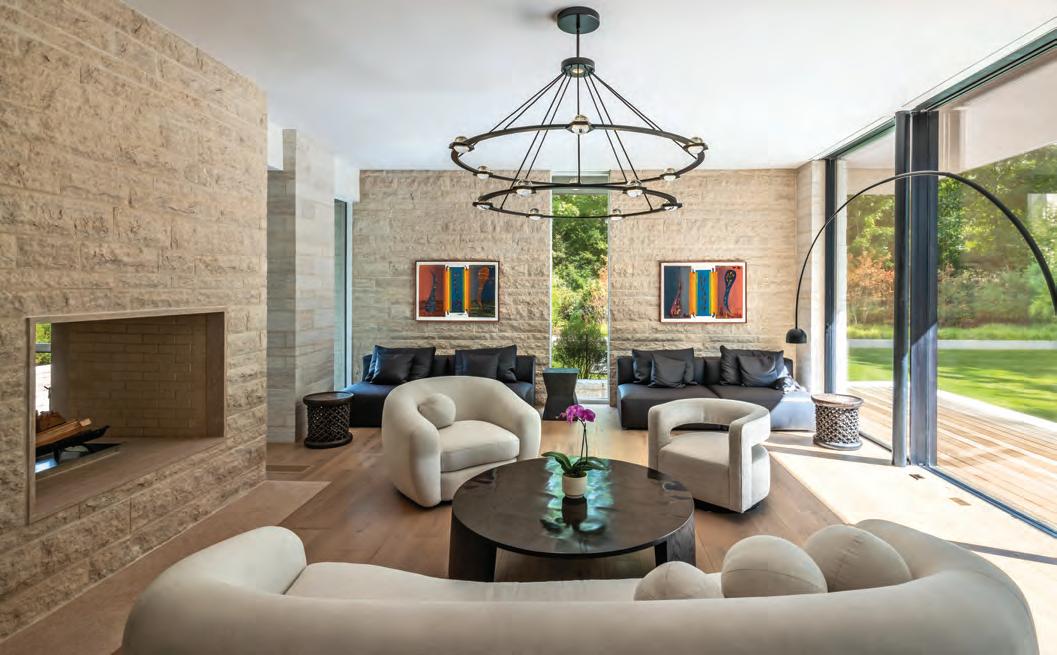




requested the buff-colored Jerusalem limestone used extensively in the fla-roofed, multitiered home; Perez’s inspiration was to put a cleft finish o the stone to give it an organic look.
The setting appears secluded, but that’s largely the work of Tom Ryan of Ryan Associates Landscape Architecture, not the Creator. The acre lot, while sufficnt to accommodate the home, pool, garage,
Rather than seeing this desired fireplace as an obstacle, Perez emphasized the utilitarian need for a hearth and wood storage by enlarging both to allow for see-through views of the living room and yard.
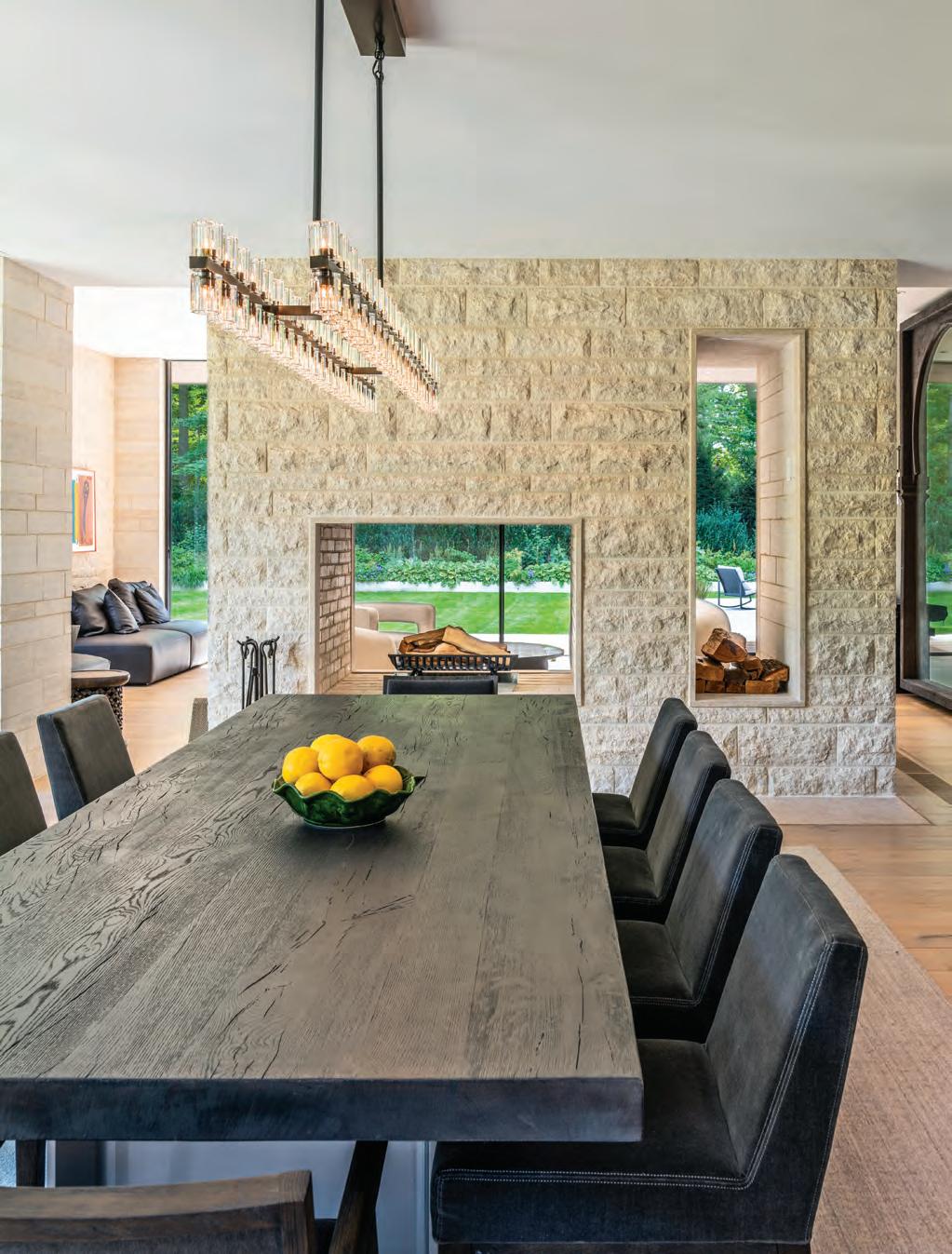
You



have a life. We design for it.
patios, and cabana, was within neighbors’ eyesight, challenging Perez’s vision of a home that sits at the lot’s highest point. It’s hardly obvious, but Ryan strategically sited nearly every tree, bush, and planting to obscure abutters’ sight lines or provide visual interest from inside the home, where an abundance of glass includes both floo-to-ceiling windows and more narrow openings that break up blank walls.
Wright’s Fallingwater is famous for the stream and waterfall that seemingly flw through the house; the Brookline
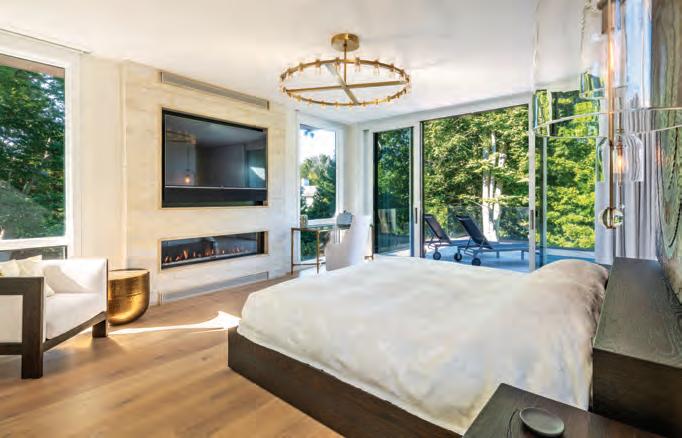
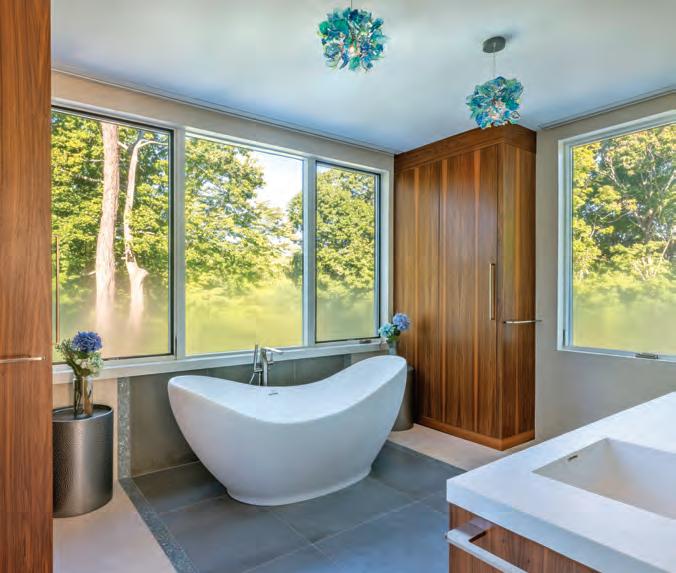

home’s corollary is a stepped waterfall enlivening the courtyard of a belowgrade in-law apartment. Glimpses of the cascade can be had from other rooms in the house, too. Virtually every interior room is paired with some form of exterior space. “My idea was to put grass on that slope, but that’s why you have landscape architects,” says Perez with a laugh.
The communion among the trinity that conceived the home is best
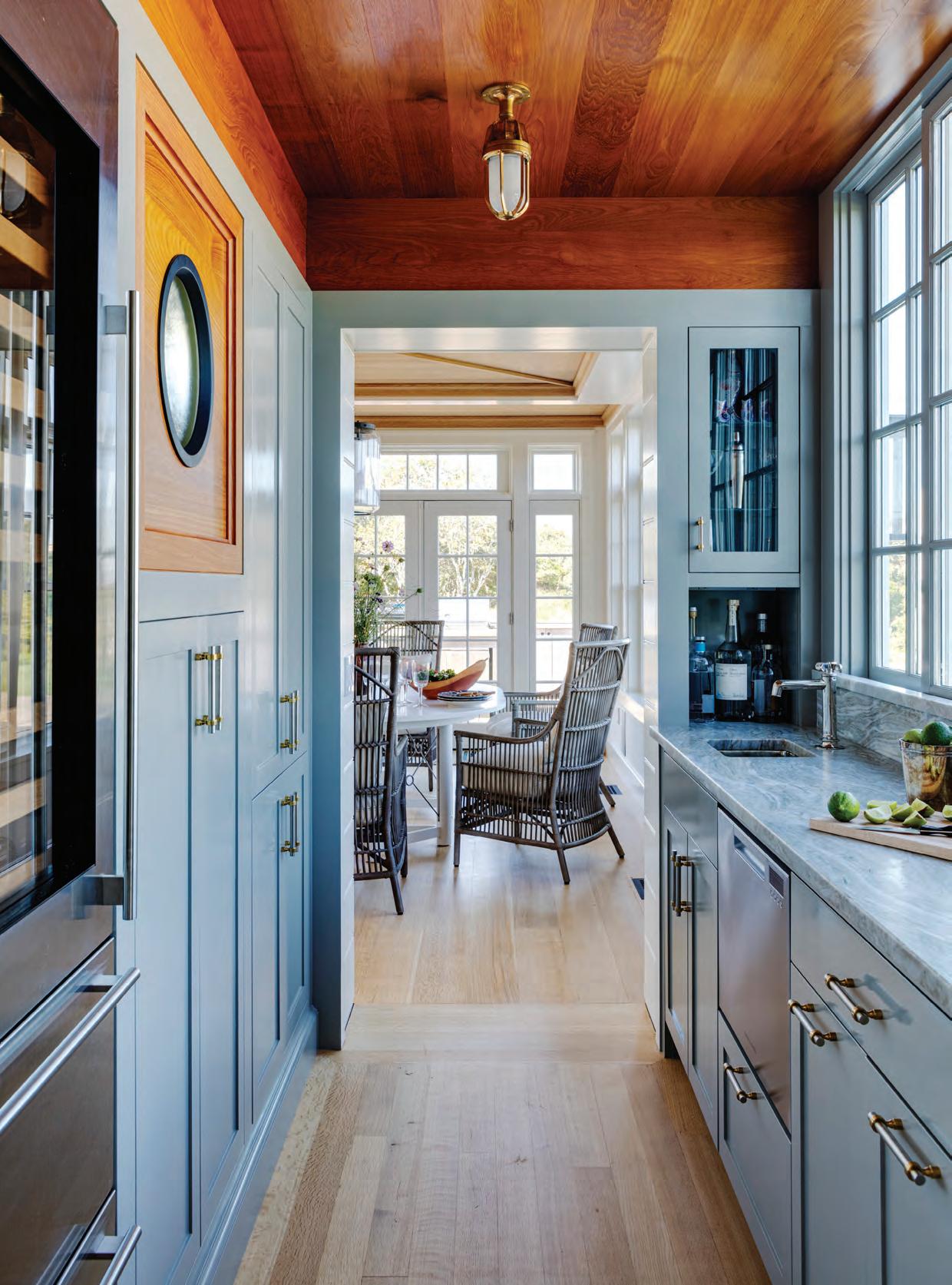
expressed in the backyard, where Perez’s covered outdoor dining room—capped with a private deck for the primary bedroom—flws easily into Ryan’s tiered patios surrounding an infinity-edge pool Ryan describes the pool area, with its fieplace pit, outdoor bar, and spa, as an in-home resort that helps create a sense of drama and elevation for the home. Viewed from above, it acts as a visual attraction in the summer but takes a backseat to the wooded landscape in the winter. “All of the spaces in this home are intentional and have a reason for being,” says Ryan.
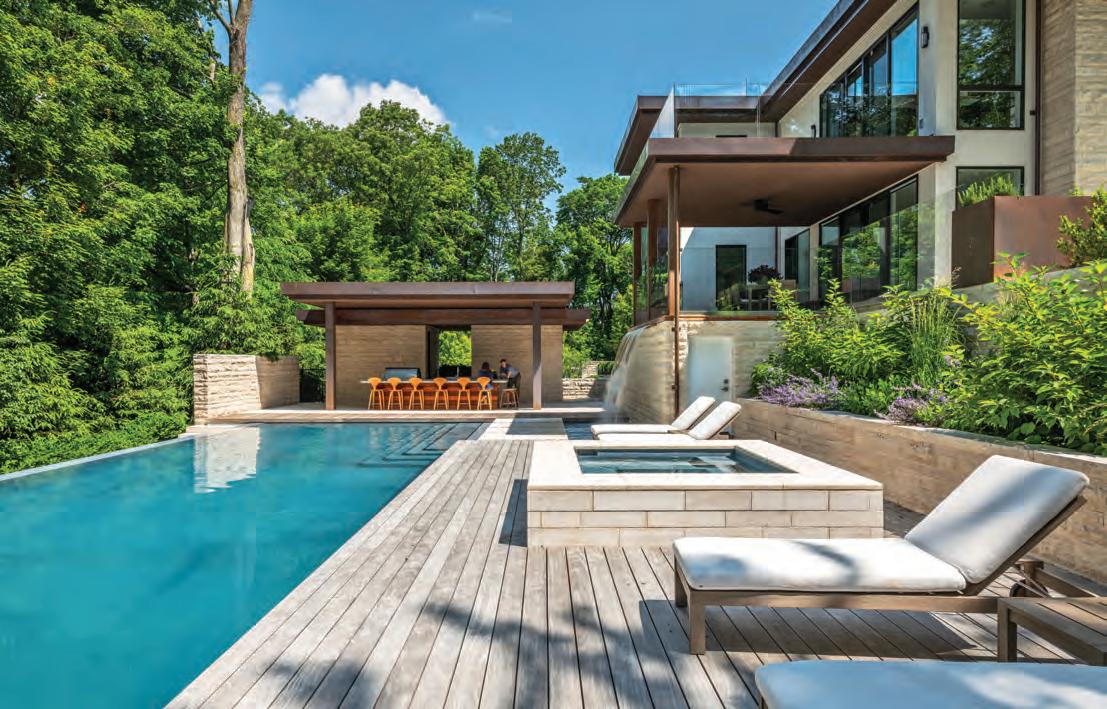
EDITOR'S NOTE: For details, see Resources.
ARCHITECTURE: Adolfo Perez Architect
LANDSCAPE DESIGN: Ryan Associates
Landscape Architecture
ABOVE: A showstopping sunken waterfall adds color, beauty, sound, and movement to what might otherwise have been a rather cloistered basement apartment and deck. LEFT: The primary bath and covered open-air dining room overlook what Ryan refers to as a multilevel at-home resort that includes a second waterfall crossed by floating pavers.
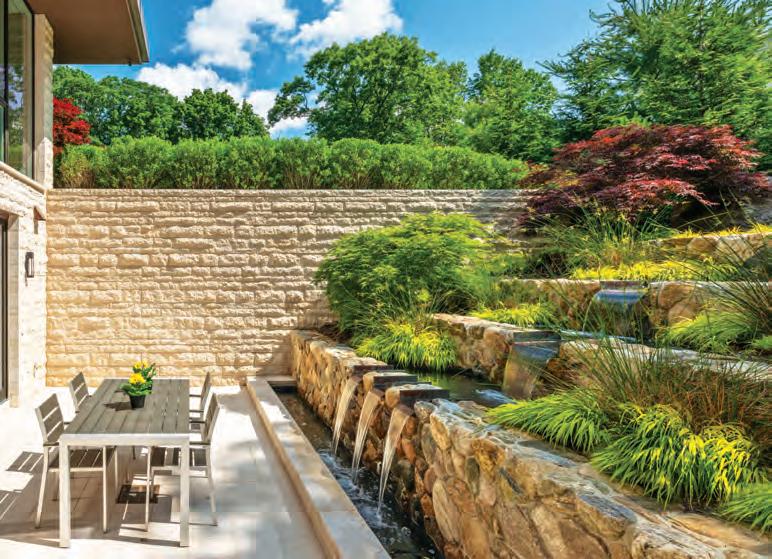
VIRTUALLY EVERY INTERIOR ROOM IS PAIRED WITH SOME FORM OF EXTERIOR SPACE.
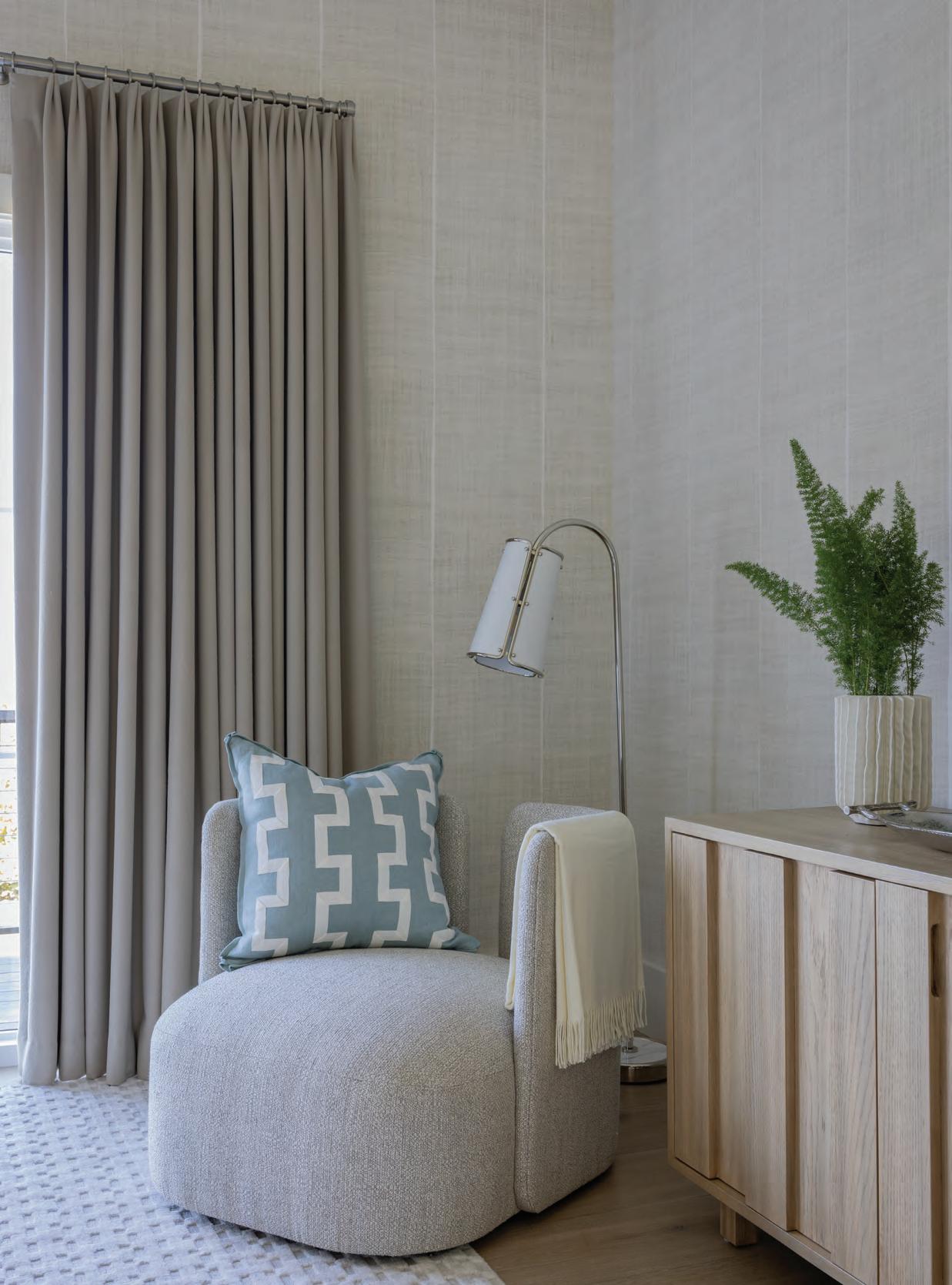
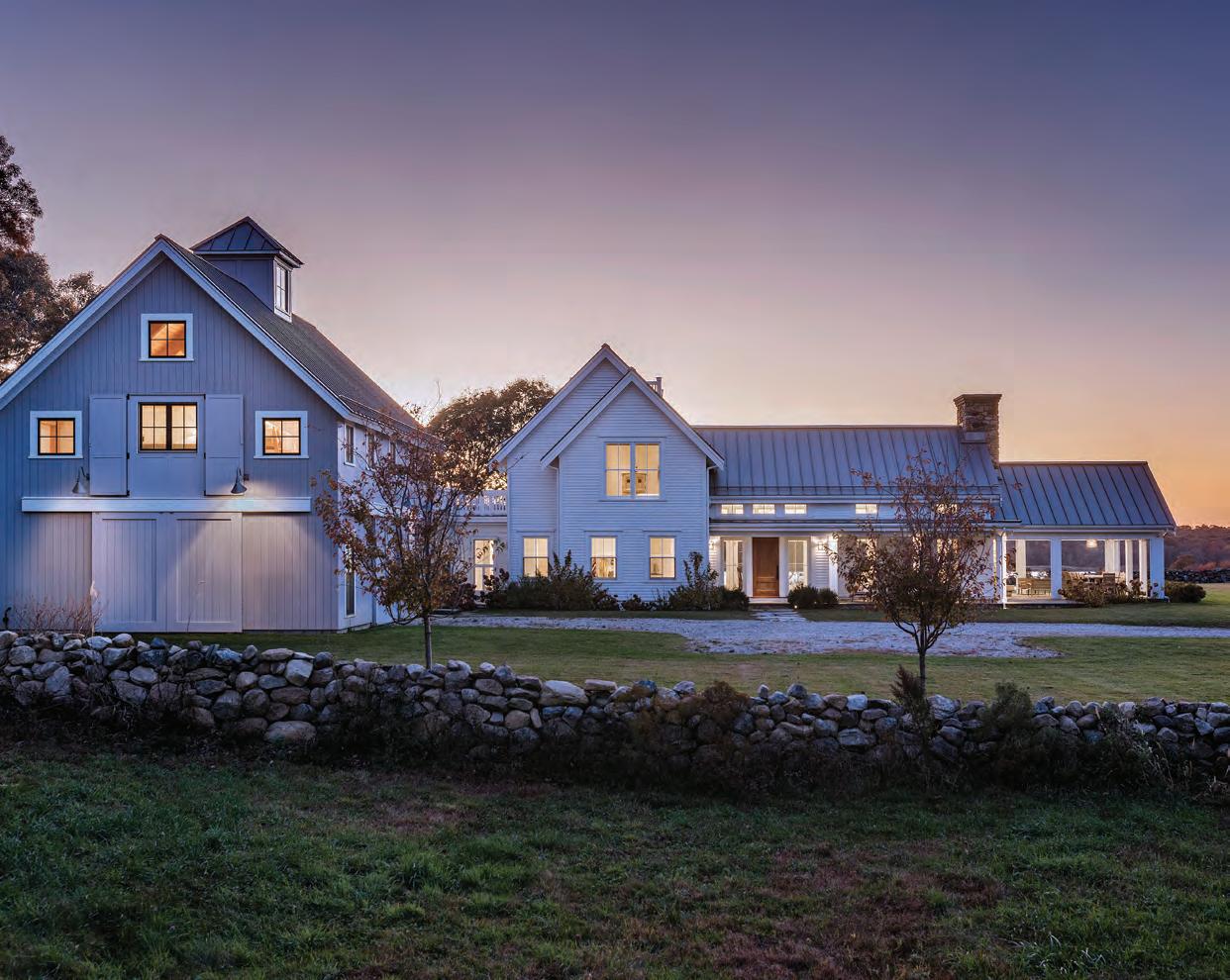


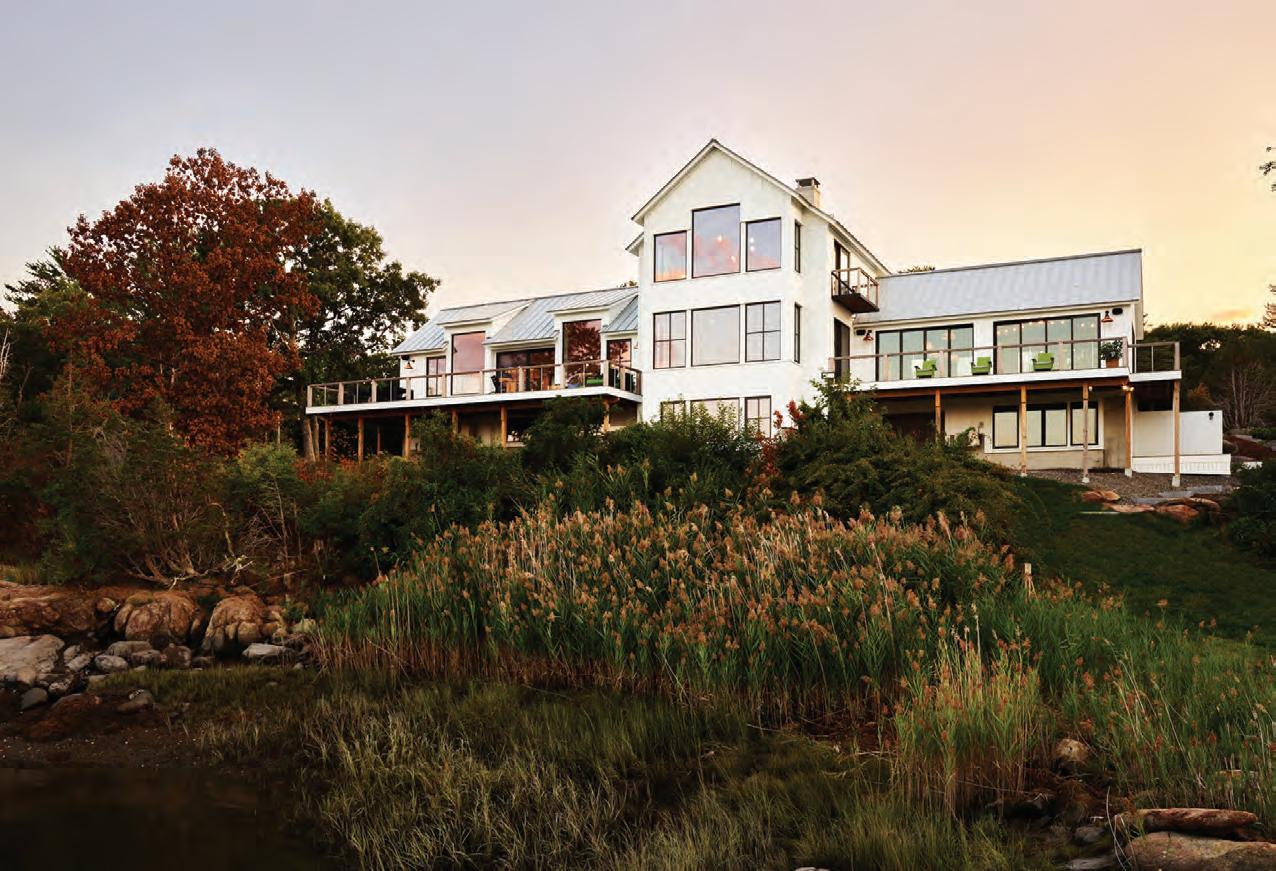





A design team sees an opportunity to keep their creative client prolific and playful—without raising the roof.
 BY TOVAH MARTIN
BY TOVAH MARTIN
It was time for an intervention. Jody Adamonis, senior project manager at Platt Builders, took one look at the spare bedroom where his client crammed all her painting supplies and knew there had to be a better way. This was in 2020 when Adamonis and interior designer Sage Conti were renovating Elaine Labrecque’s kitchen. One day, while checking the home’s electrical systems, he came down from the third-floor atic
of the Carlisle, Massachusetts, home with the beginnings of a plan for a studio. He and Conti quickly began to conspire on ways to provide Labrecque’s creativity the space it deserved.
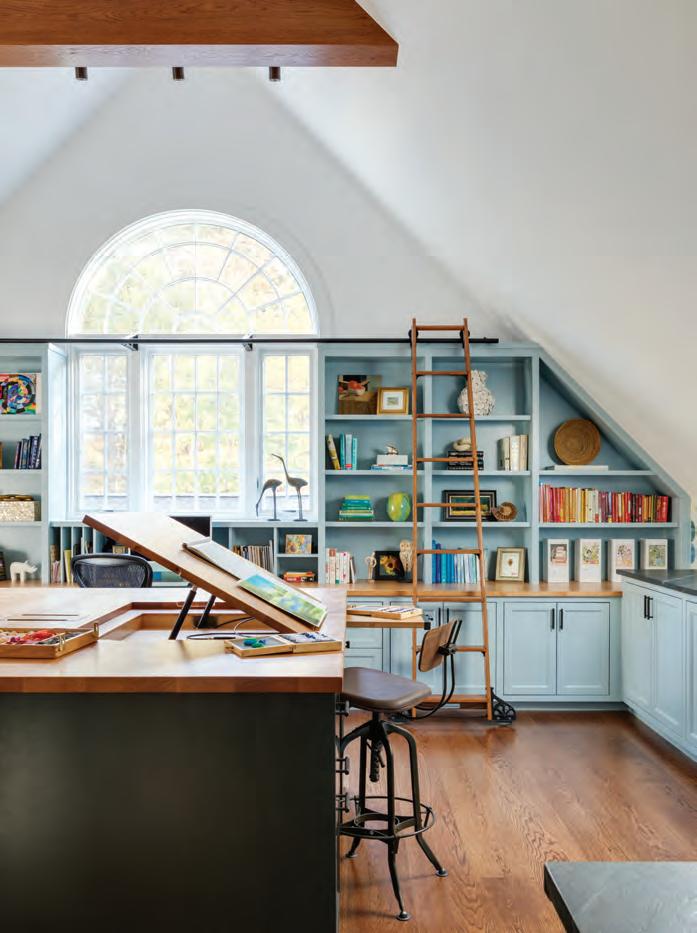
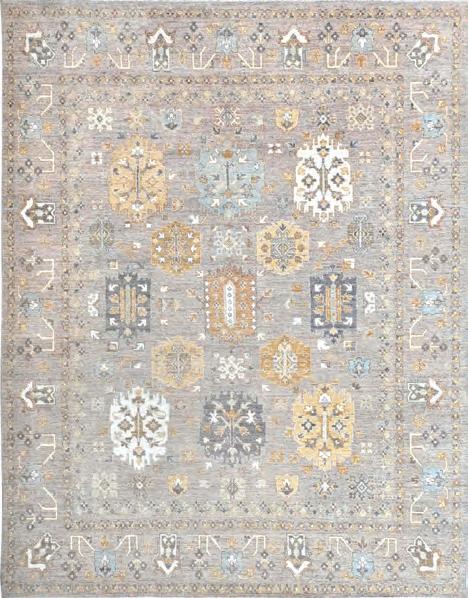
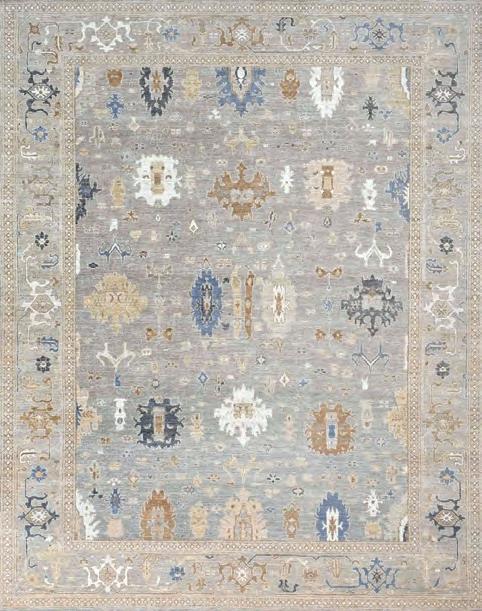
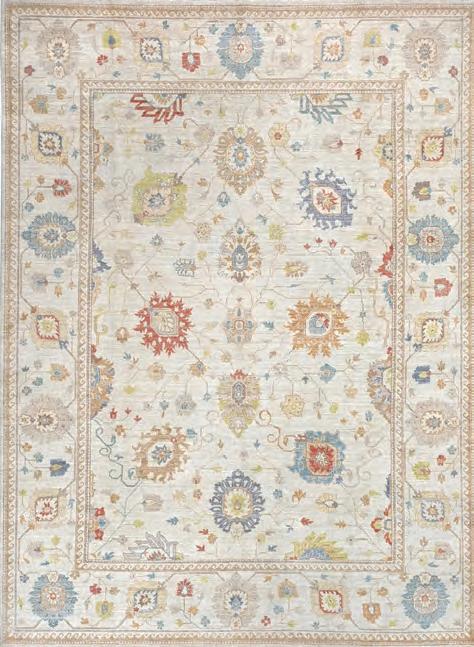
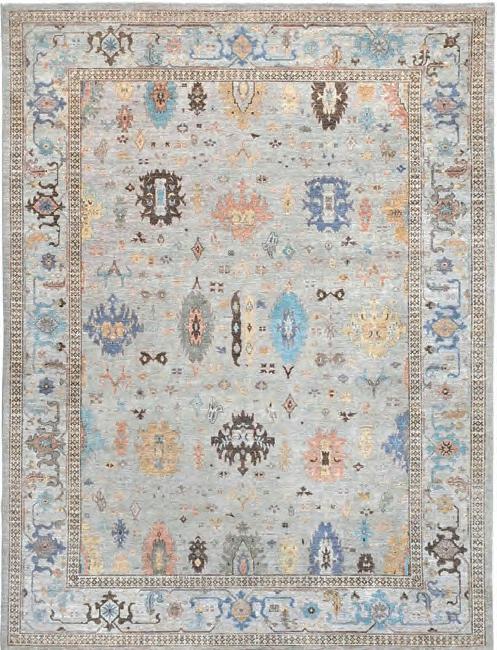
A year later, Labrecque called Conti and gave her the green light. And that’s when Labrecque’s hobbies were elevated—literally.
Conti’s goal was to keep the studio space open with focused workstations. “It was just a shell,” she says of the unfinished space The team insulated, lifted the rafters, finished walls and windws, and installed a double-corner gas fieplace. Then Conti went all out with amenities. Rather than expecting Labrecque to run up and down stairs to clean paint brushes, Conti created a kitchen area complete with a sink, refrigerator, microwave, and hand-cut mosaic-tile backsplash. To avoid claustro-
phobia in the bathroom, she gave the room glass transoms and sliding barn doors with rippled-glass windows.
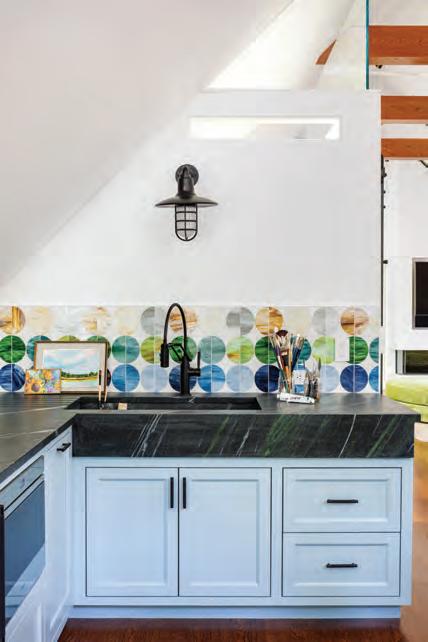
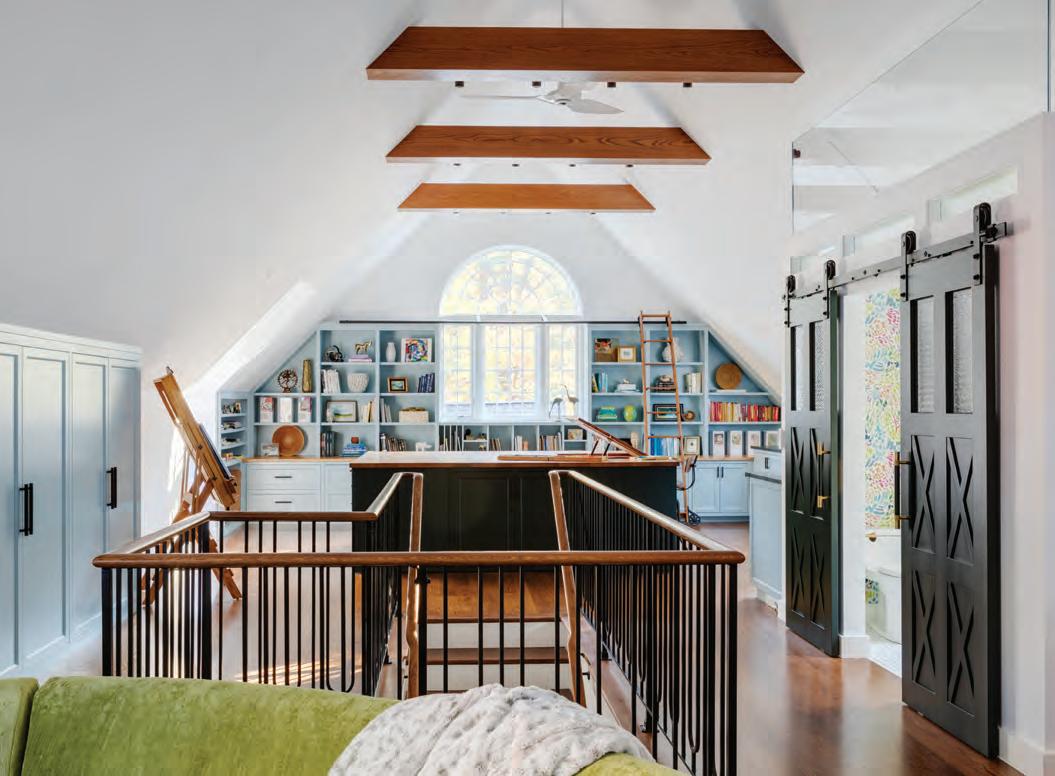
Realizing that ambience nurtures genius, Conti created workstations targeted to support Labrecque’s hobbies. For the art supplies, Steven Adam of Platt Cabinetry crafted a rolling island painted Farrow & Ball Studio Green with a built-in drafting table and drawers customized to hold pastels and brushes. Guitar lessons take place on a curved Mitchell Gold + Bob Williams sofa that faces the fieplace, while puzzles, previously relegated to the top of a billiards table, have their own dedicated surface.
Storage space topped Labrecque’s wish list, so Conti
LIVINGSWELLMARBLEHEAD.COM
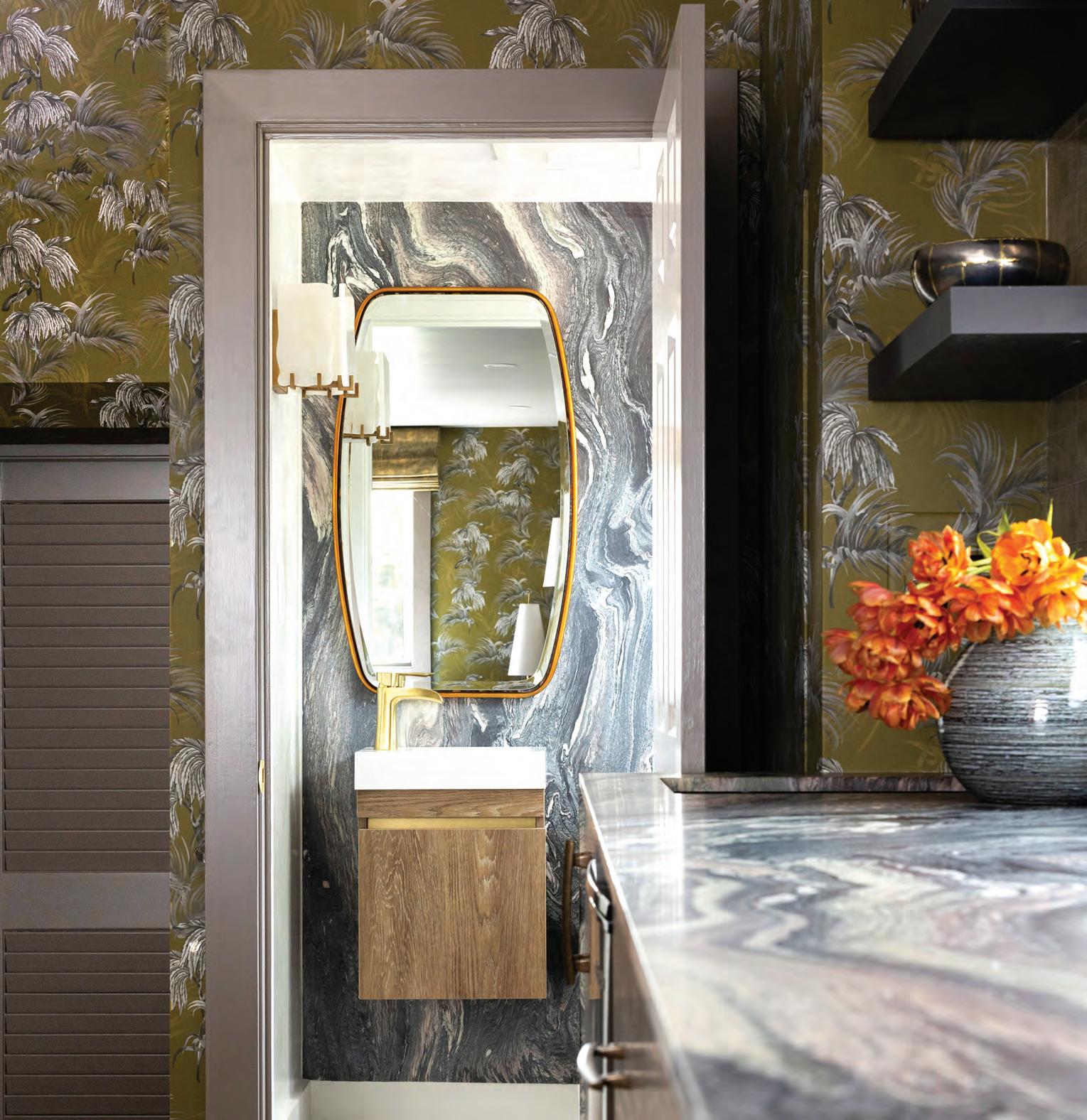
lined the walls with cabinets and shelves painted Farrow & Ball Parma Gray. A large built-in, which corrals journaling materials and hobby books, frames a Palladian window inspired by a nearby historic building. That window played a major role in the building process: through its oversized opening, a crane delivered all the studio’s furnishings.
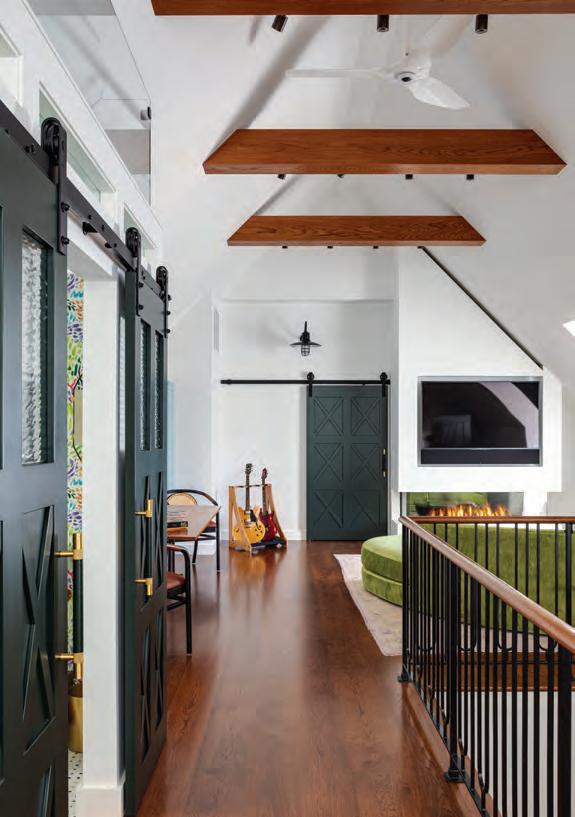
Now Labrecque is more prolific o all fronts. Plus, she unleashed an inner daring. “I wouldn’t put a chartreuse couch in my living room, but it’s perfect for my studio,” she says. “It’s a place to play.”
EDITOR’S NOTE: For details, see Resources.
CLOCKWISE FROM ABOVE: Labrecque can perch on a Pierre Frey-upholstered sofa and stream guitar lessons on the big screen above the Flare double-corner fireplace. Conti chose the Clarence House wallpaper in the bathroom for its brushstroke pattern. Beyond the puzzle table, a barn light illuminates a sliding door that hides the attic’s only remaining unfinished space: the closet containing the HVAC system.
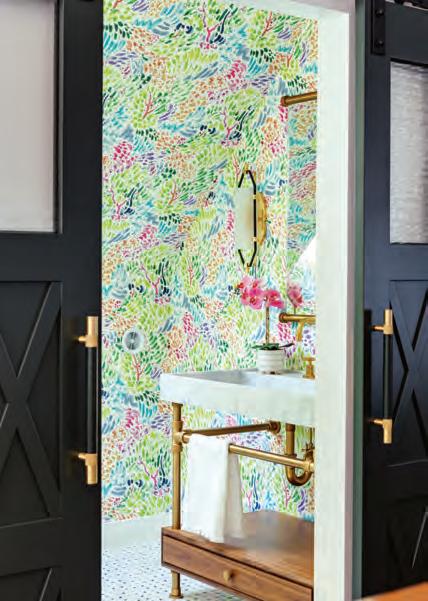






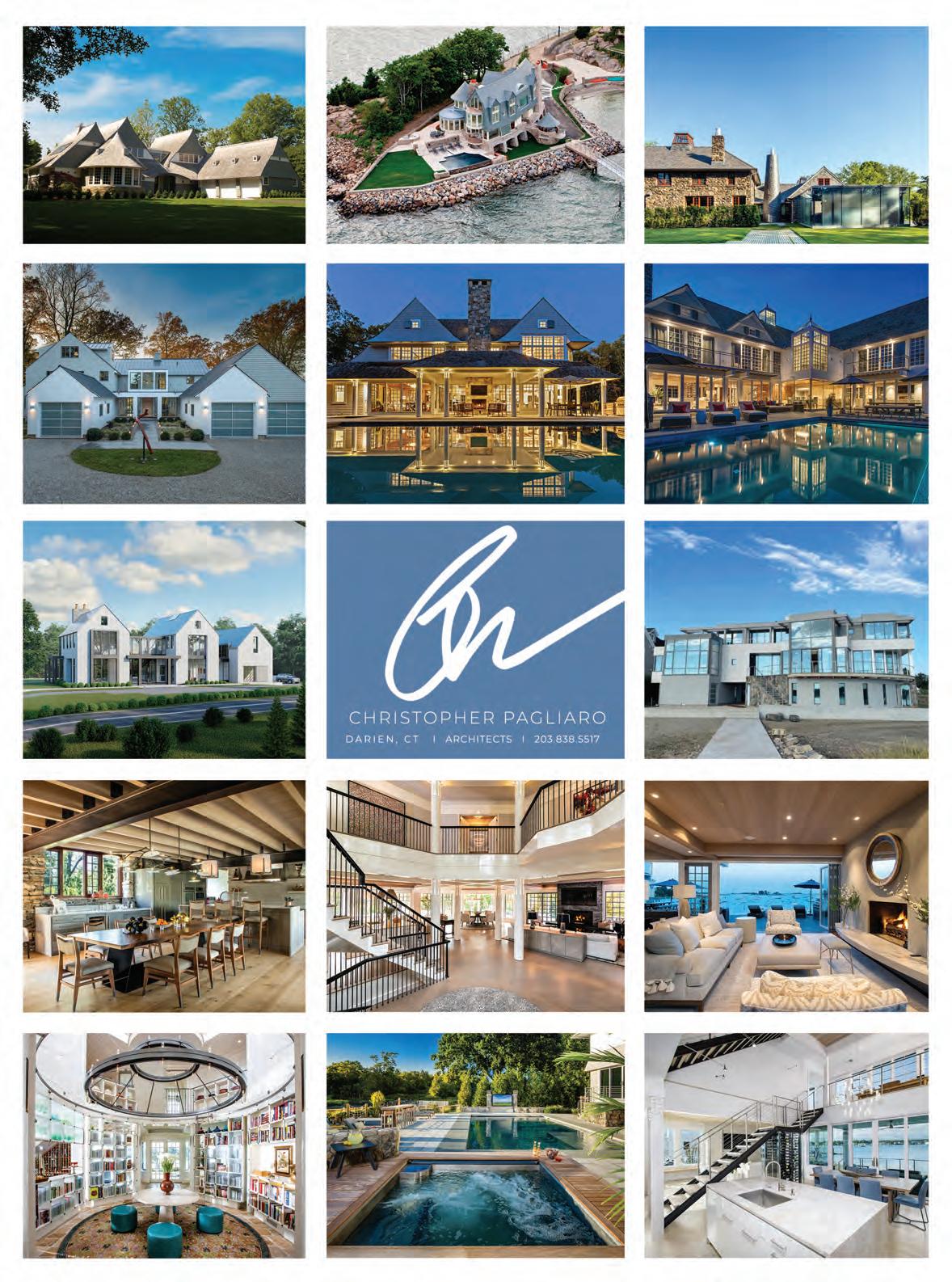
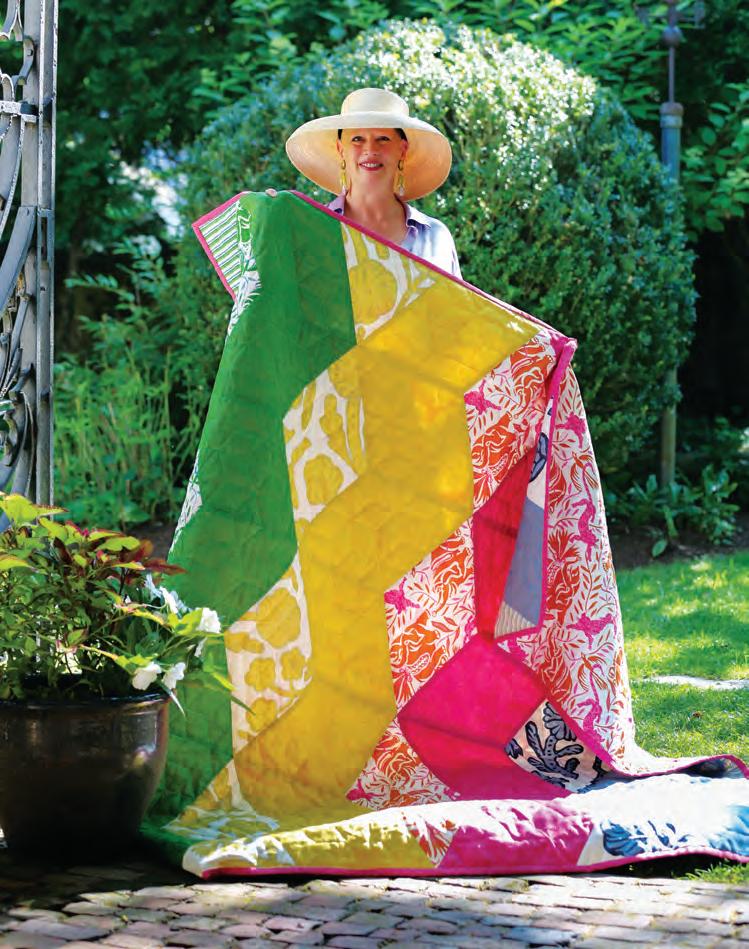
What happens when a leading British fabric house asks fourteen design luminaries from around the world to imagine quilts using its collections? You end up with innovative designs as eye-catching as any paint on canvas. In an exhibit titled Threads of Life, recently held during the Nantucket Historical Association’s annual Nantucket by Design symposium, quilts created from textiles by Christopher Farr Cloth were designed, displayed, and sold not only to help support the association’s efforts, but als to champion a greater awareness of age-old craft and preservation.
The idea came about from Gary Searle, Christopher Farr Cloth’s vice president, after a visit to Newfoundland and Labrador’s Fogo Island Workshops, where he was inspired by the centuries-old traditions of quilting, knitting, and rug hooking that have been passed down from generation to generation. It gave him the inspiration— and impetus—to launch the quilt project.
“I thought, well, maybe I’ll have a reasonable amount of success,” says Searle. “But, you know, some people might laugh me out of the room.” Indeed, that was not the case.

“What was incredible was to discover how quilts resonate with people for all sorts of diffrent reasons,” says Searle. “And so each quilt tells a story that’s a very personal story.” Some of the participating designers worked inde-
“There is such an organic sympatico and respected dialogue between Scandinavian ‘less is more’ and Japanese ‘wabi-sabi,’ so it seems fun to bring a little bit of ‘Japandi’ into the mix with the sashiko embroidery technique creating a fusion of sacred geometry.”





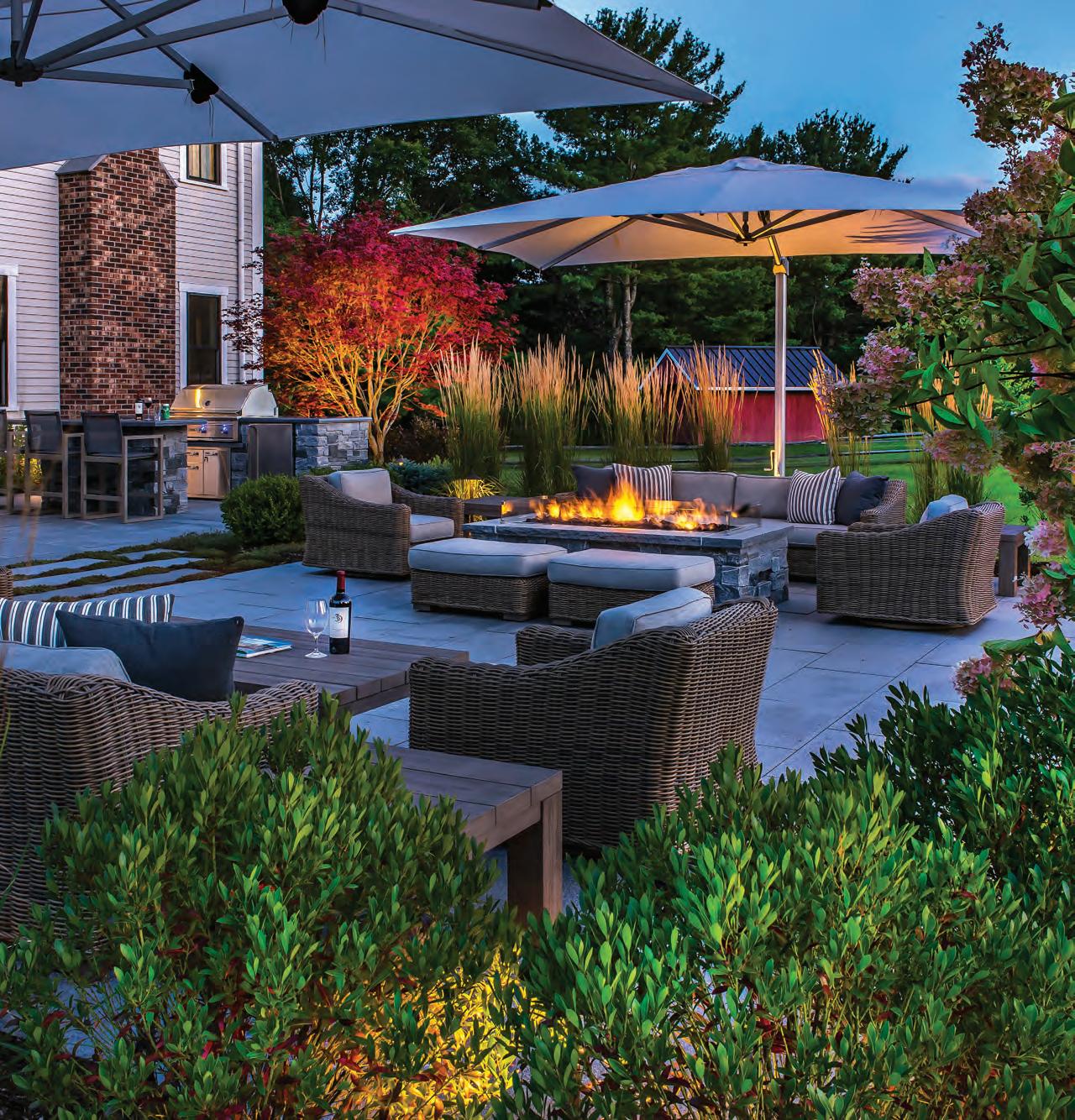
“I have spent my entire life living near the water, so I didn’t spend too much time pondering the theme for my quilt: it would be inspired by the sea and the natural world. It would also tie to my home on Nantucket and would emphasize that time on and near the ocean plays such a large part of life on the island. It would incorporate colors that are reminiscent of days spent by the coast: blues, whites, oranges, with a splash of yellow to represent the sun.”
pendently on their quilts, while others turned the project into a team-building exercise within their firm. Depending on the design, complexity, and other variables, quilters from workshops throughout England were selected to sew and complete each one.
“I had envisaged that the quilts would really be seen as utility items,” says Searle, “but in actual fact, they’ve very quickly evolved away from that to become works of art.”
Christopher Farr Cloth is available through Studio 534, Boston D esign Center, s5boston.com, christopherfarrcloth. com
“We think of Nantucket as our time away from work and any thoughts of the city. It is fresh air and sailing and sunshine and diamond-reflecting water, salty air, and friendship. This quilt is all about sitting around a big table cutting out and making a collaged picture. It involves all the family—both young and old—to create something welcoming and useful for the home.”

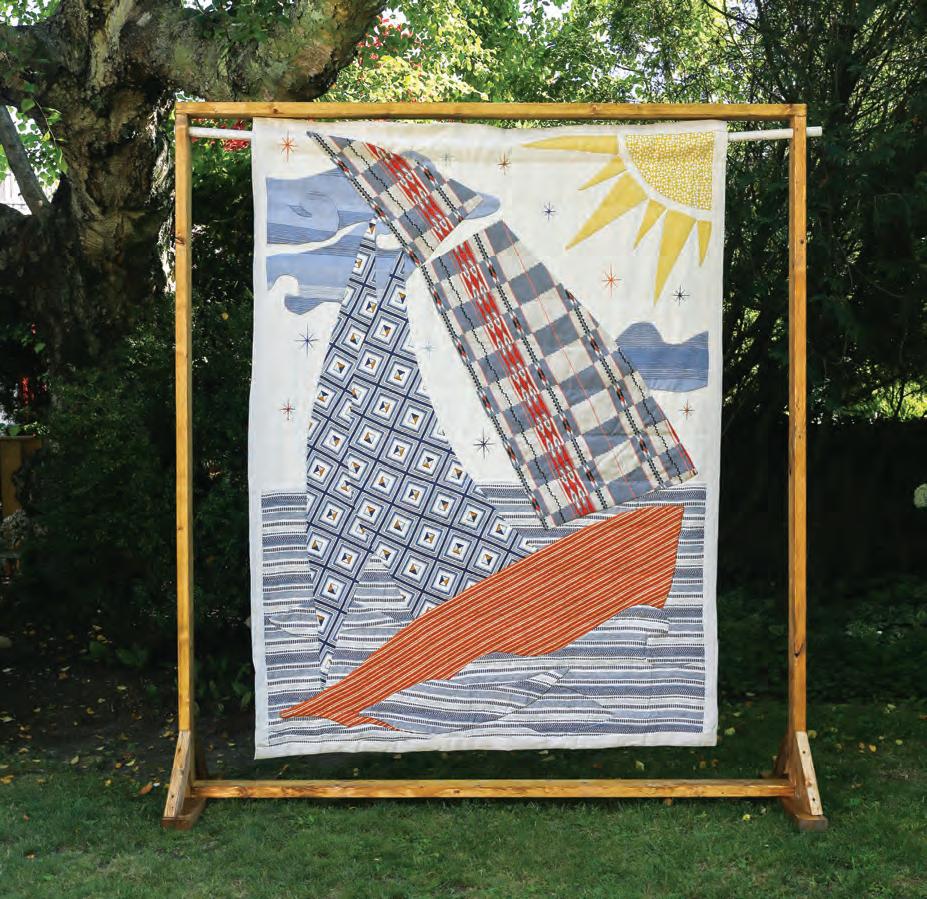

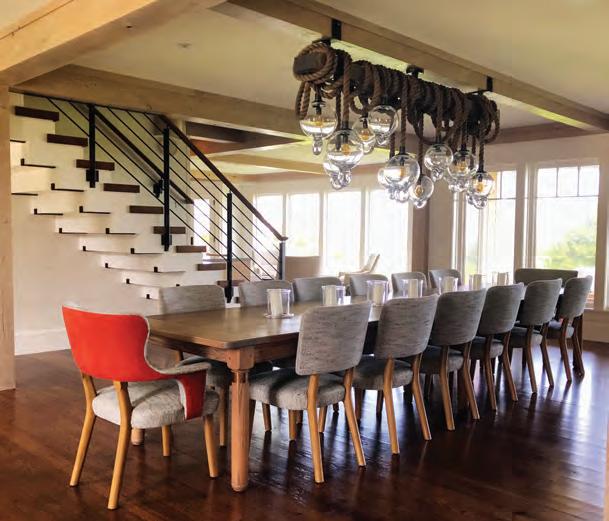
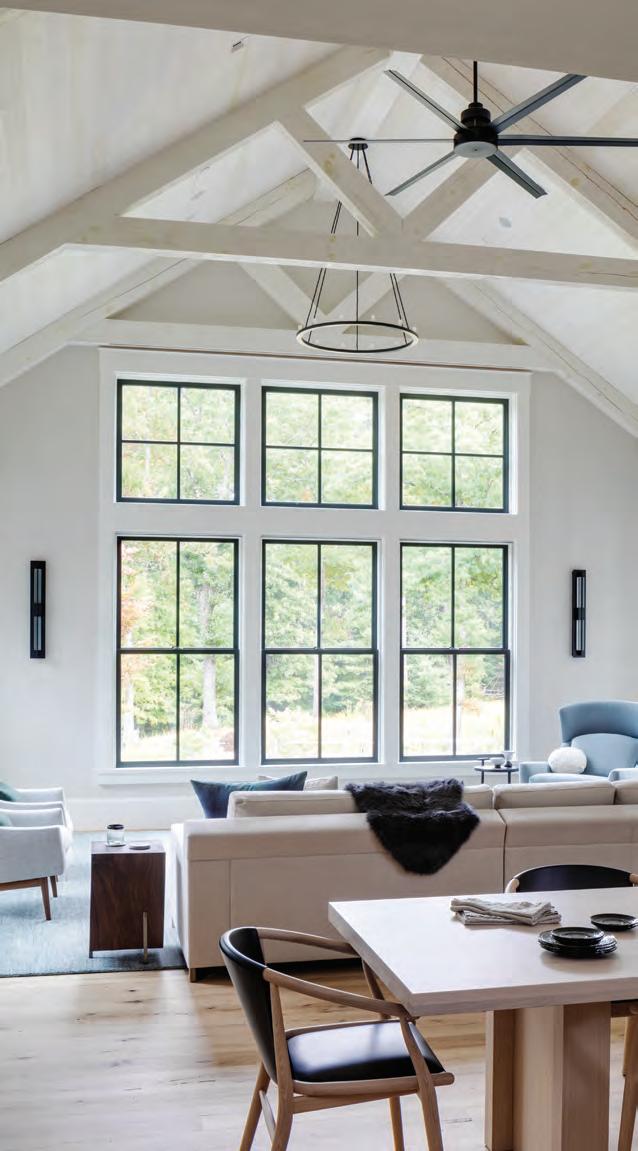
›› Kente Cloth
by Mally Skok, Mally Skok Design, Boston and Cape Cod, Mass., and Palm Beach, Fla.
“I have always been an admirer of vintage African textiles; I love to use them as pillows and for upholstering furniture in my projects. I first noticed an antique chair in Robert Kime’s original shop in Kensington Church Street many years ago. I was smitten by the idea of a simple artisan fabric upholstered on a fine piece of furniture. Since that day I always keep my eyes open for interesting kente cloths in vintage markets and when I am traveling in South Africa.”
• And Objects, London
• Atelier Ace, New York, N.Y.
• Christopher Farr Cloth in collaboration with Refugee Craft Group and Alice Kettle, UK
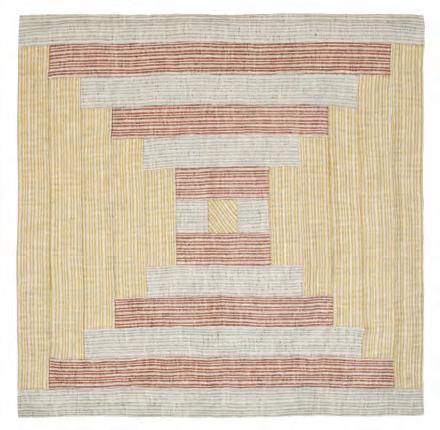


• Commune Design, Los Angeles, Calif.
• Eleish Van Breems, Westport, Conn., and Nantucket, Mass.
• Fogo Island Workshops, Newfoundland and Labrador, Canada
• Frank de Biasi, Frank de Biasi Interiors, Tangier, Morocco
• Kate Blee, London
• Kathleen Hay, Kathleen Hay Designs, Nantucket, Mass.
• Kit Kemp, Kit Kemp Design Studio, London
• Mally Skok, Mally Skok Design, Boston and Cape Cod, Mass., and Palm Beach, Fla.
• Mitchell Owens, American Editor, The World of Interiors
• Noz Nozawa, Noz Design, San Francisco, Calif.
• Yabu Pushelberg, New York, N.Y., and Toronto, Canada
›› Unraveled Descent by And Objects, London
“We wanted to demonstrate the amount of work and detail that goes into the making of traditional quilts, the many pieces of fabric, endless stitching, and layers upon layers of patchwork. The stepped layered design represents the repetitive nature of the construction. Rather than producing a quilt with multiple patchwork squares, we focused the design on a single square, enlarging it to be the whole quilt to exaggerate the layered effect.”
‹‹ Transatlantique by Frank de Biasi, Frank de Biasi Interiors, Tangier, Morocco
“Designing from another exotic port city with a rich historic and artisanal tradition—Tangier, Morocco, where I live—it was easy to be inspired by Nantucket and its design influences, which have been spread far and wide thanks to transatlantic shipping. Certainly, the fabrics I chose in blue, white, and red lent themselves to a typical Nantucket color scheme.”

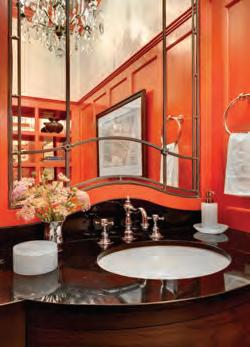
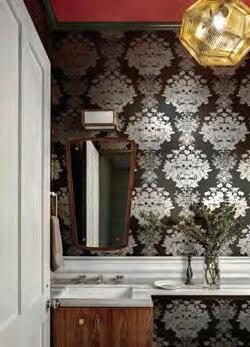

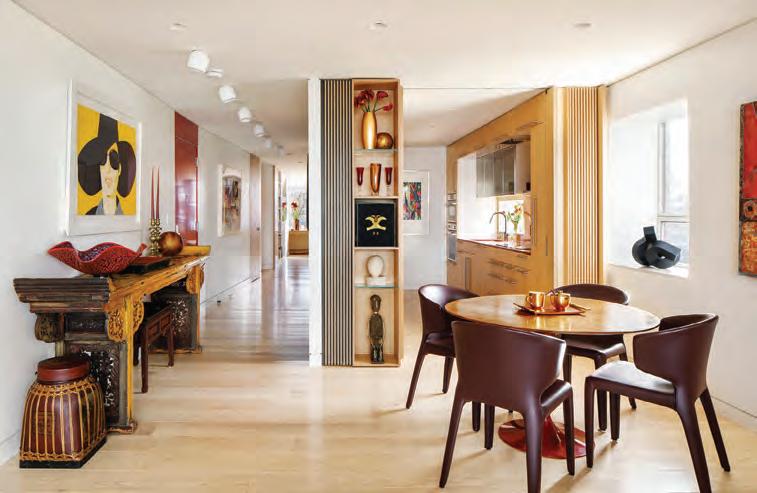 Produced by LYNDA SIMONTON
Produced by LYNDA SIMONTON
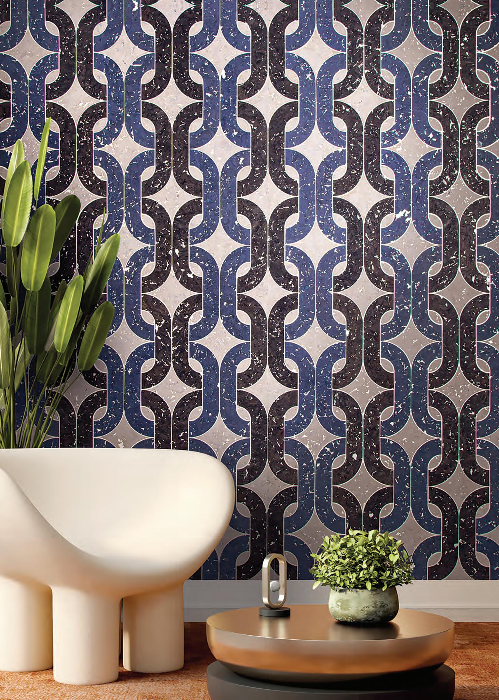
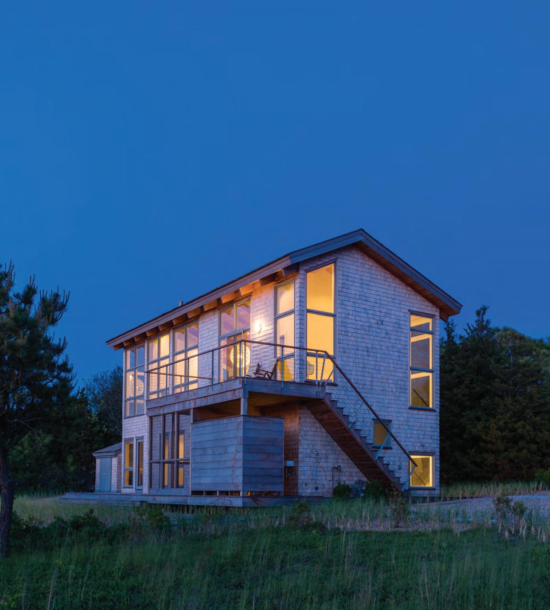

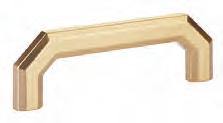

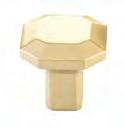

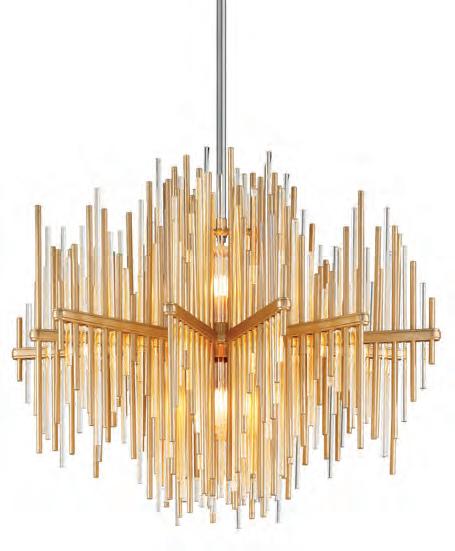



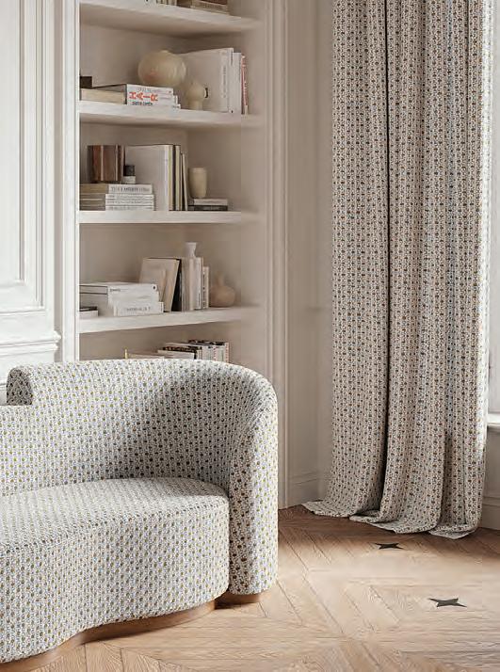

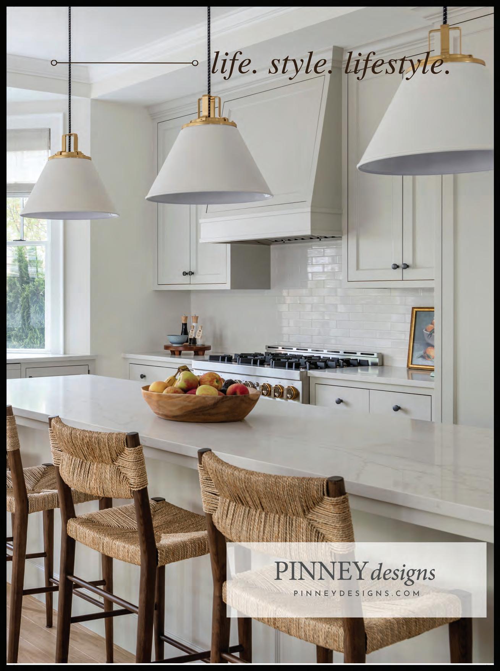
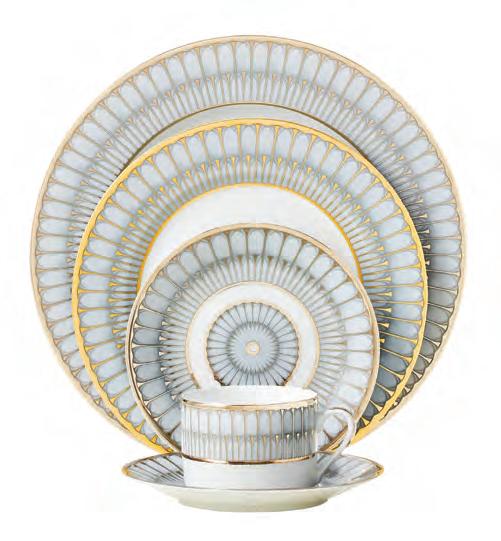
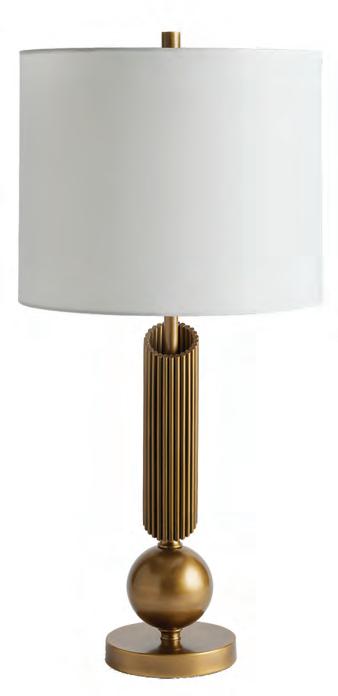


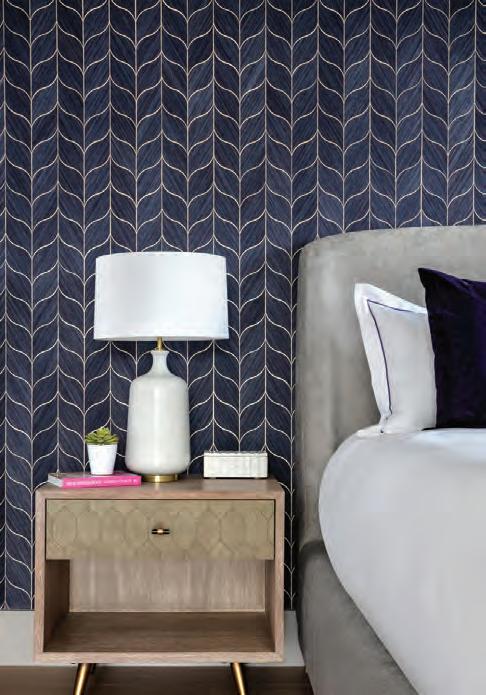

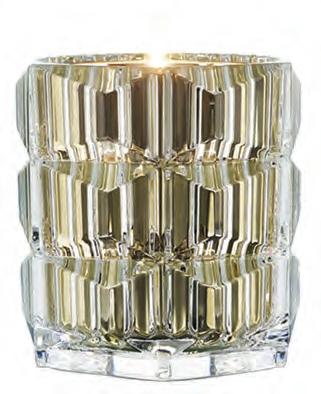
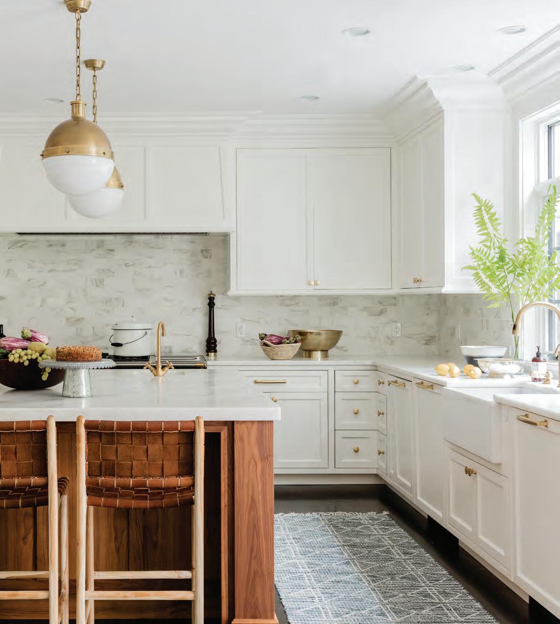
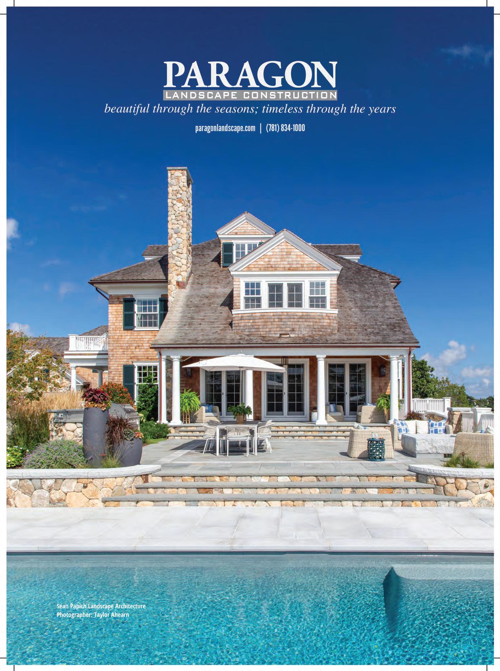
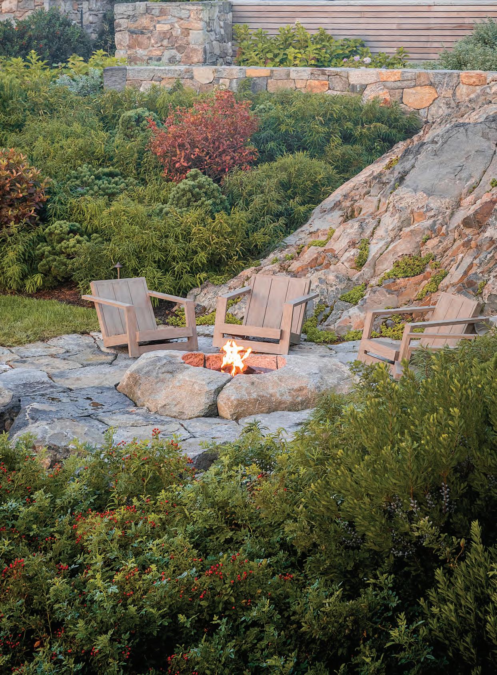
 BY
BY
When a group of Cape Ann women took art classes during the Depression, amazing things happened.
NATHANIEL READEMy Friday by Aino Clarke. Mostly mothers, the artists drew from their daily lives.
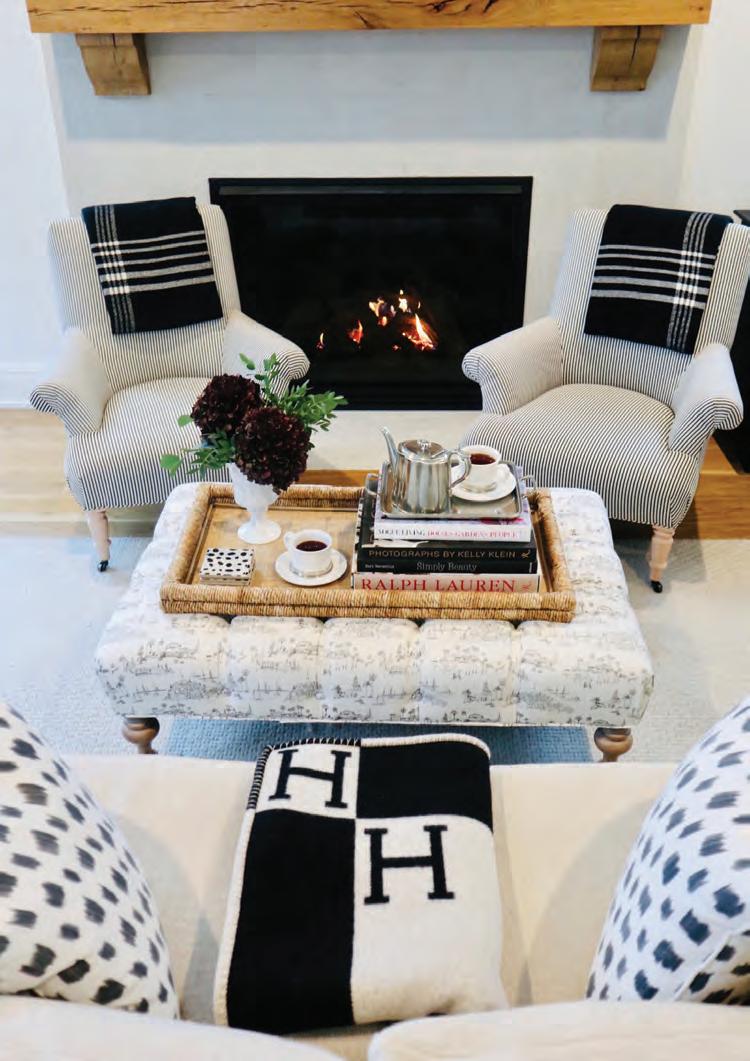
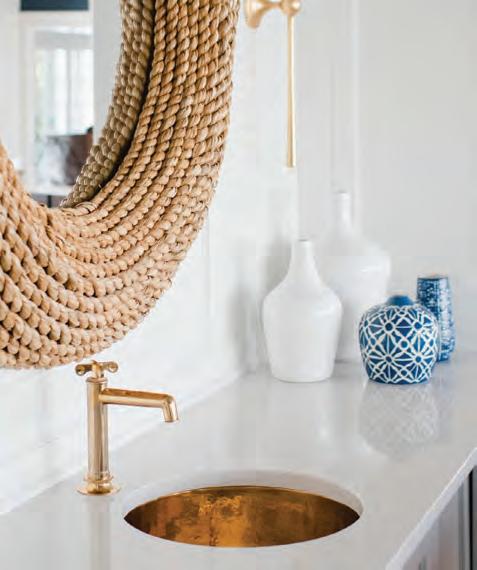



It all started, as the story goes, with a small-town barter: in return for her sons’ music lessons, Virginia Lee Burton, of Gloucester, Massachusetts, gave her neighbor classes in design. Burton, an art school graduate, was such an exceptional teacher that those classes grew into a juried collaborative of forty homegrown artists who garnered an international reputation and contracts from major retailers—all while refusing to compromise their integrity.
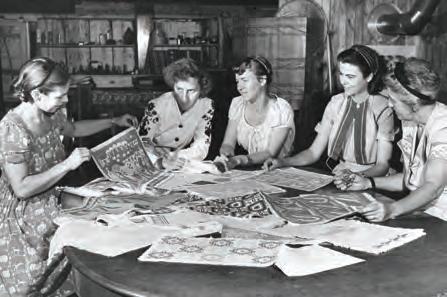

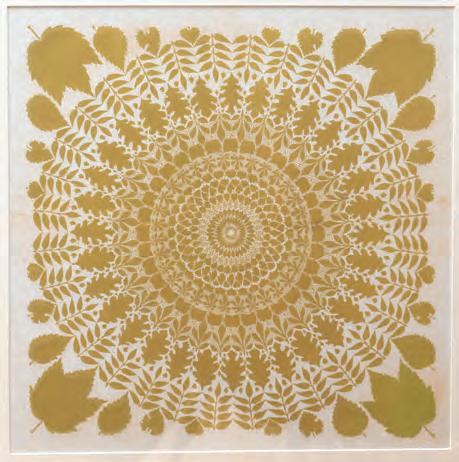
Burton, whose married name was Demetrios, though she used Burton professionally, is best known for such children’s books as Mike Mulligan and His Steam Shovel. But the excellent Trailblazing Women Printmakers by Elena M. Sarni, published in August by Princeton Architectural Press, reveals how she also helped create one of the “longest running and most successful artist guilds in American history.”

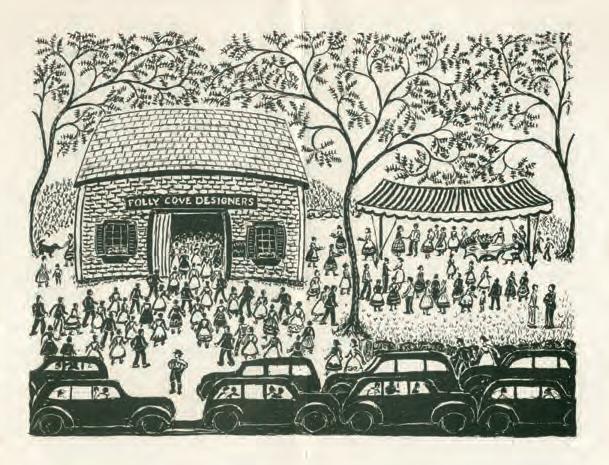
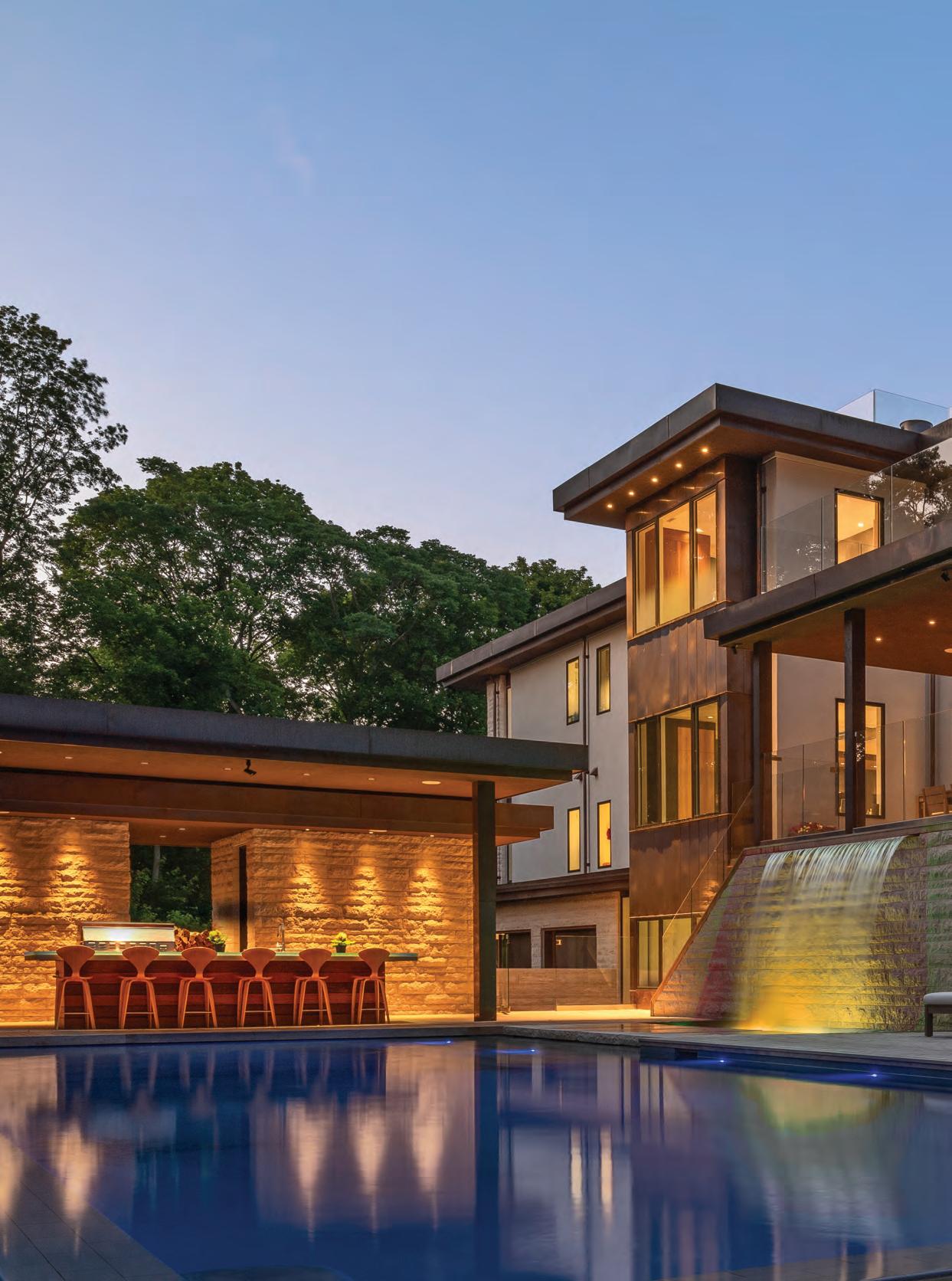
At a time when American artists were heavily influnced by European modernism, Burton insisted that her students—mostly women, few with a background in art—pick something nearby they loved, then observe and draw it: butterflies, tee swings, square dancing, Queen Anne’s lace. Once approved, they carved their designs into linoleum blocks, a technique that was both accessible and inexpensive. They usually printed on fabric—dresses, tablecloths, placemats—because it seemed more useful and salable, two important factors for small-town mothers with mouths to feed.

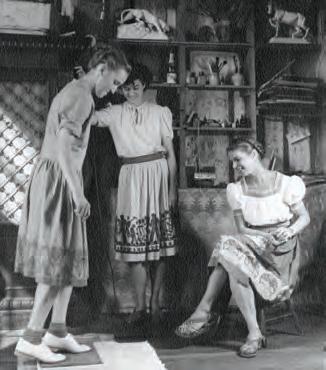
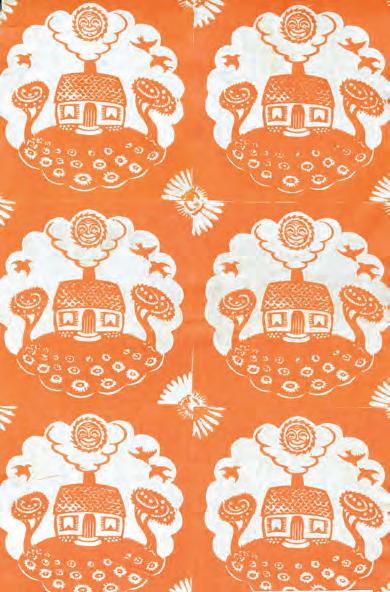

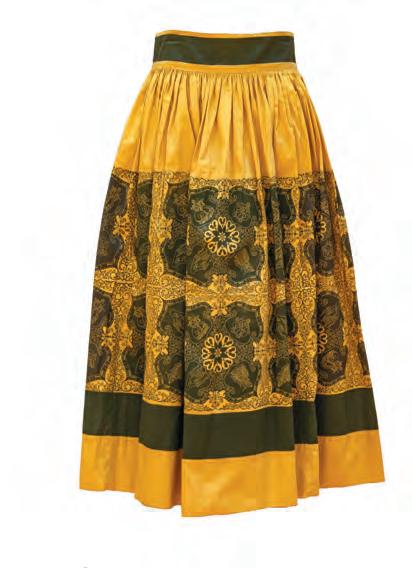
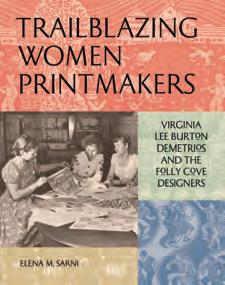
The guild, dubbed the Folly Cove Designers after a Cape Ann landmark, hosted its first exhibitio to big crowds in 1940. They were then accepted
to major craft shows in Boston and Philadelphia. In 1945, the upscale retailer Lord & Taylor devoted several windows in New York to Folly Cove work, drawing national press and international attention. At a time when the world seemed scary, these heartfelt celebrations of rural New England life, as one trade publication put it, filled “a long-felt wan.”
High-end manufacturers came calling with contracts for upholstery, wallpaper, and carpet designs. A Folly Cove wallpaper of spotted red ponies and blue trees appears in an I Love Lucy episode. But the Folly Cove designers resisted manufacturers’ changes and eventually went back to making their own work. When a Macy’s buyer allegedly told Burton that she could be driving a Rolls Royce instead of a Ford, she responded, “I rather like my Ford.” papress.com
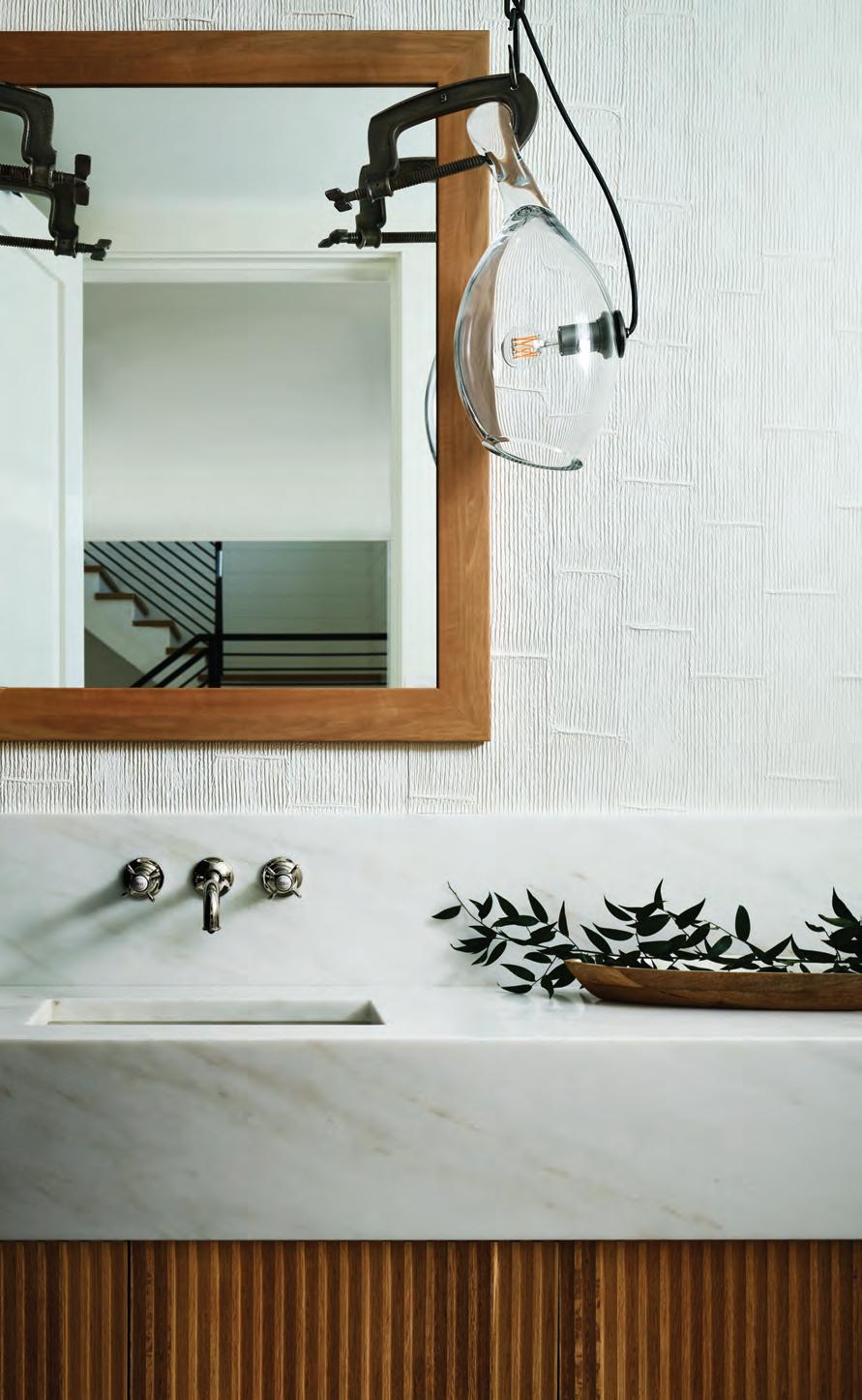
TSP Smart Spaces provides exquisite whole-house smart home technology solutions. Our Design, Build, and Support process ensures we are with
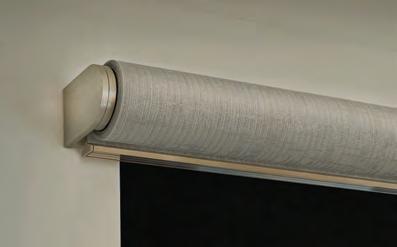






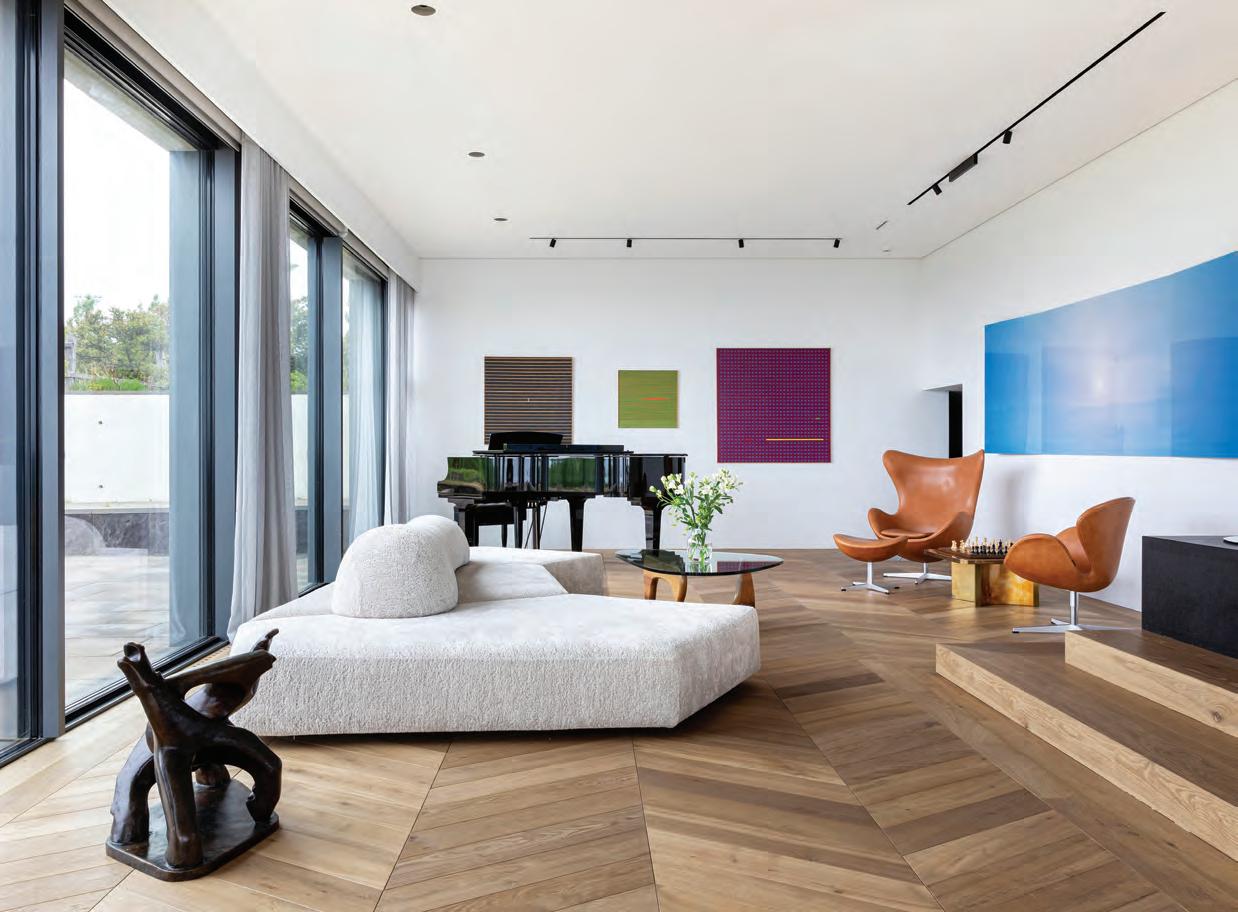




When you think of shopping in Camden, Maine, the iconic Margo Moore immediately comes to mind. The boutique, launched by Marcy Moore van der Kieft more than fifty years ago, began as a nortern outpost for her mother
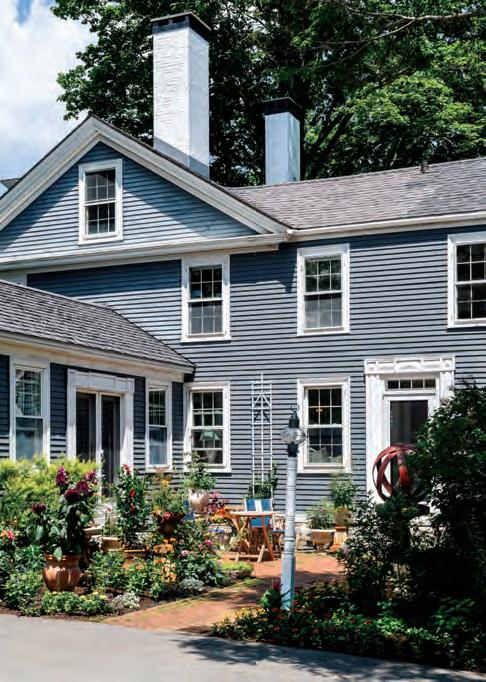

Margo’s Connecticut clothing shop. In the mid-1980s, however, the store began to focus on home decor and interior design.
After a childhood spent visiting design centers and antique shops, it was natural that Marcy’s daughter, Megan van der Kieft Carozza, would join the business. Together, the mother-daughter duo honed their signature colorful
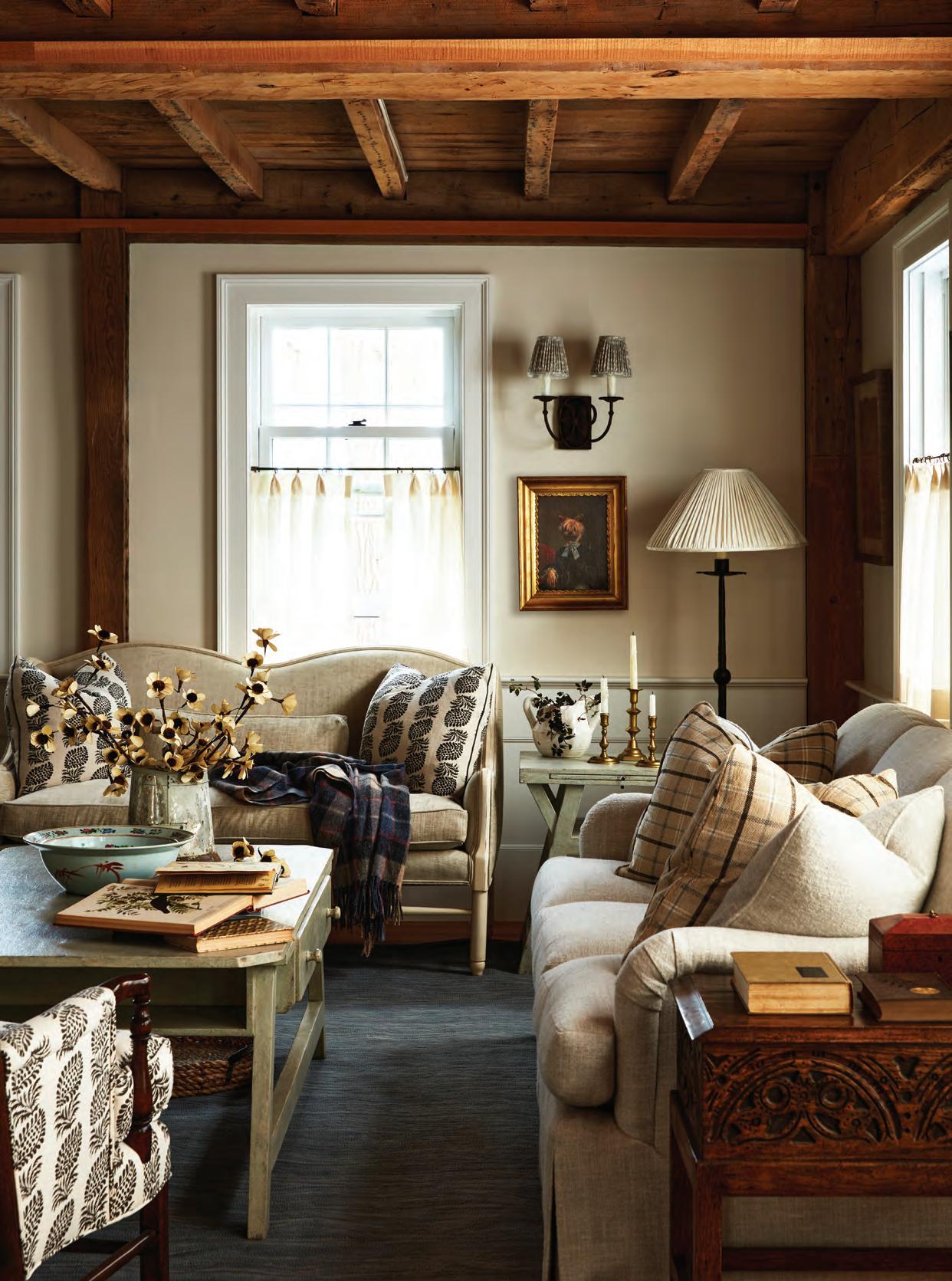

coastal decor until Marcy passed away in 2020. Now van der Kieft Carozza carries on her family’s legacy.
Located in what once was an early 1800s colonial home, Margo Moore invites shoppers to ramble through its first floor of furnite, lighting, and accessories, and discover an impressive roster of manufacturers, including Dunes and Duchess, Caskata, and Sferra.
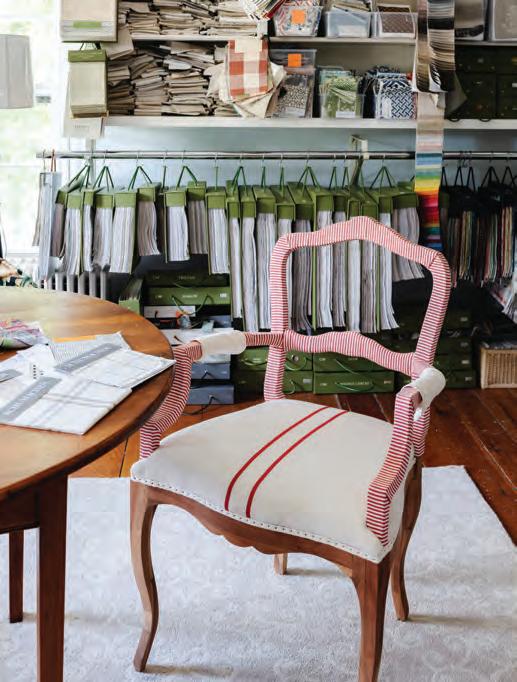

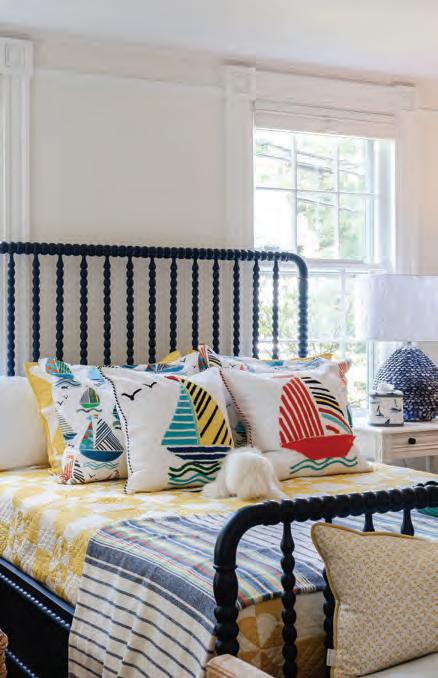
The second-floor aelier is home to the company’s interior design division. The design team, led by van der Kieft Carozza, works on projects ranging from one-room updates to complete home remodels. While van der Kieft Carozza appreciates partnering with local Maine craftspeople, she also sources fine funishings and custom pieces from luxury showrooms nationwide.
With such a rich history, the Margo Moore team could be content resting on their laurels, but that’s hardly the case. This spring, van der Kieft Carozza opened A Little Moore, a petite satellite
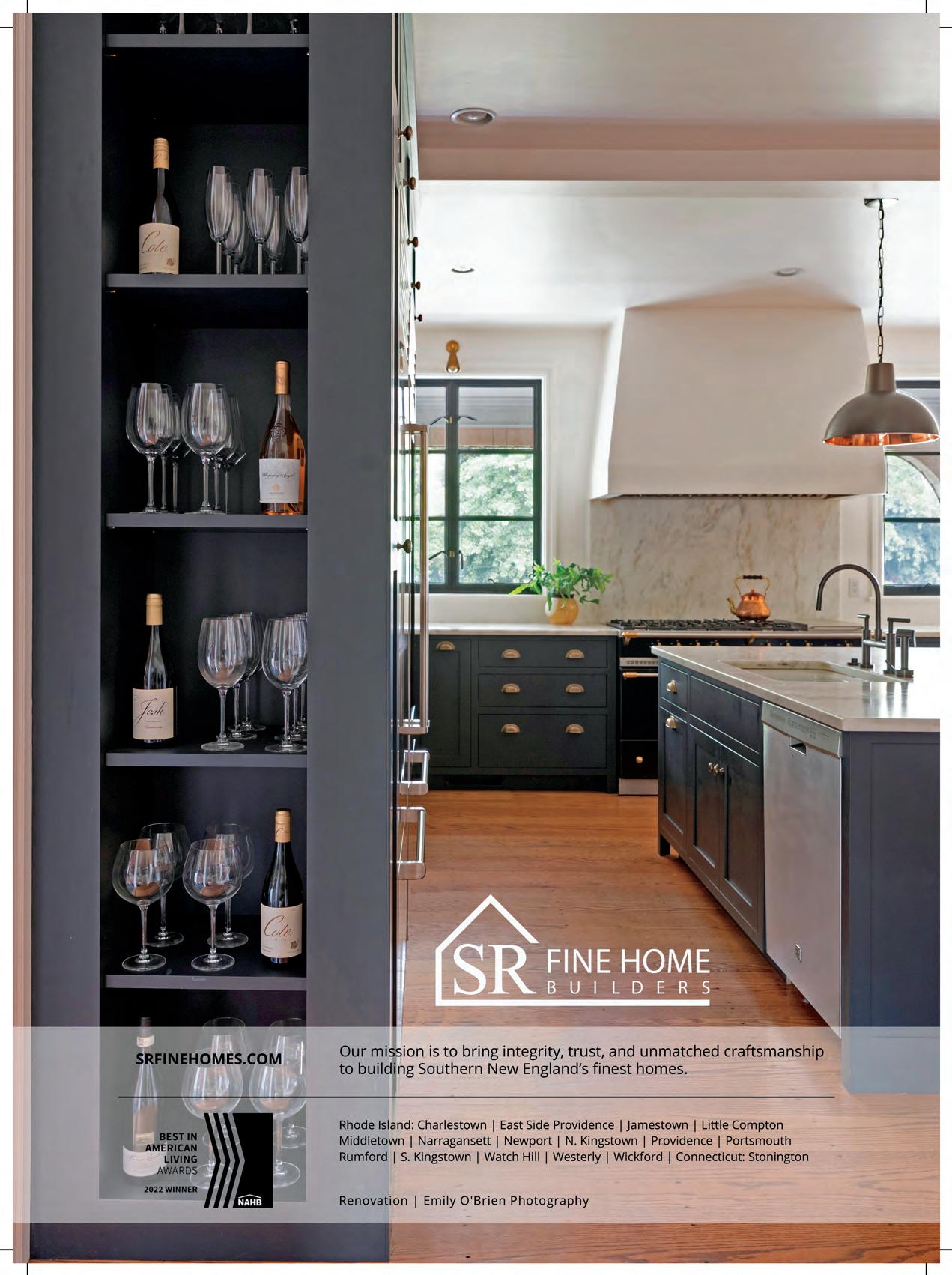
shop in the heart of Camden’s town center. The boutique, which specializes in a well-edited selection of host gifts and tabletop items, serves as an amuse-bouche for Margo Moore and tempts visitors to head up the hill to the flagship location
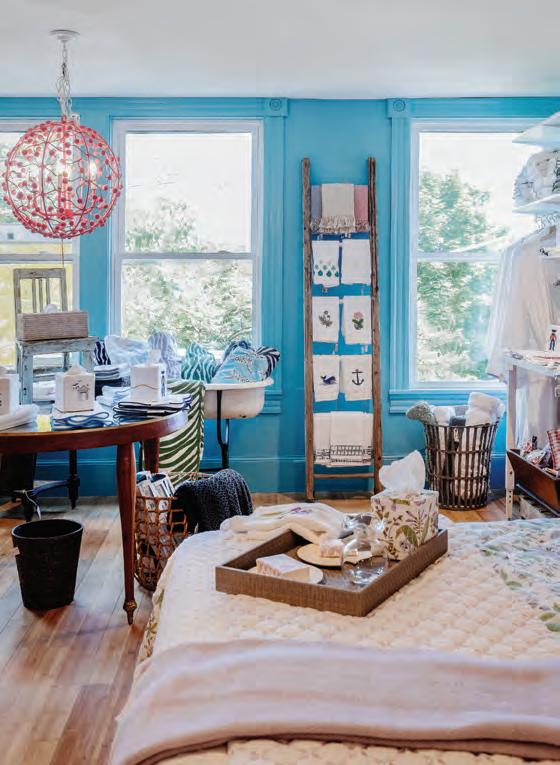
“We took great pains to carefully select quality pieces, making this a gift destination,” says van der Kieft Carozza. “We often recommend picture frames for shoppers looking for a special present. A photo is printed on the spot off their phones or social media. We wrap it beautifully, and they leave with an
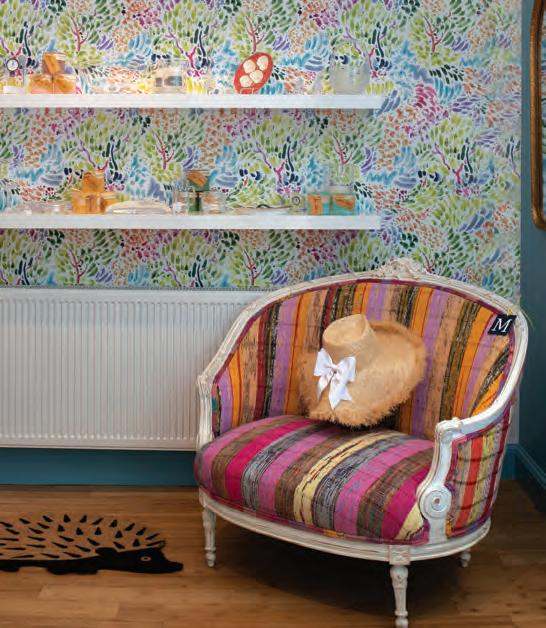
What’s next for this Camden institution? Van der Kieft Carozza and her team are developing a retail website. Soon, Margo Moore fans can enjoy shopping without heading down east. Margo M oore, Camden, Maine, margomoore.com
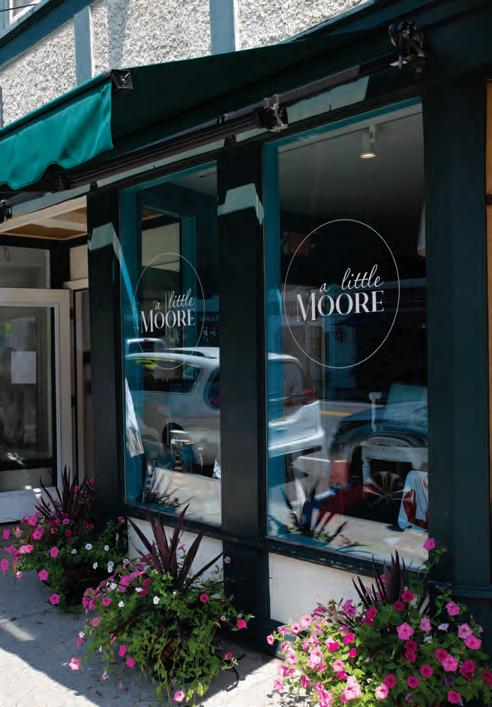


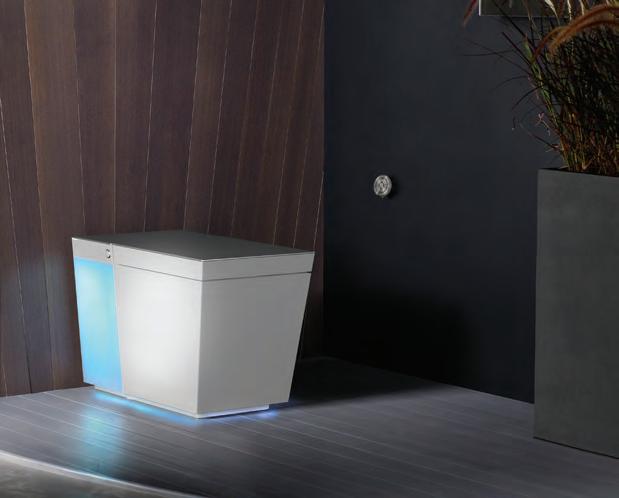
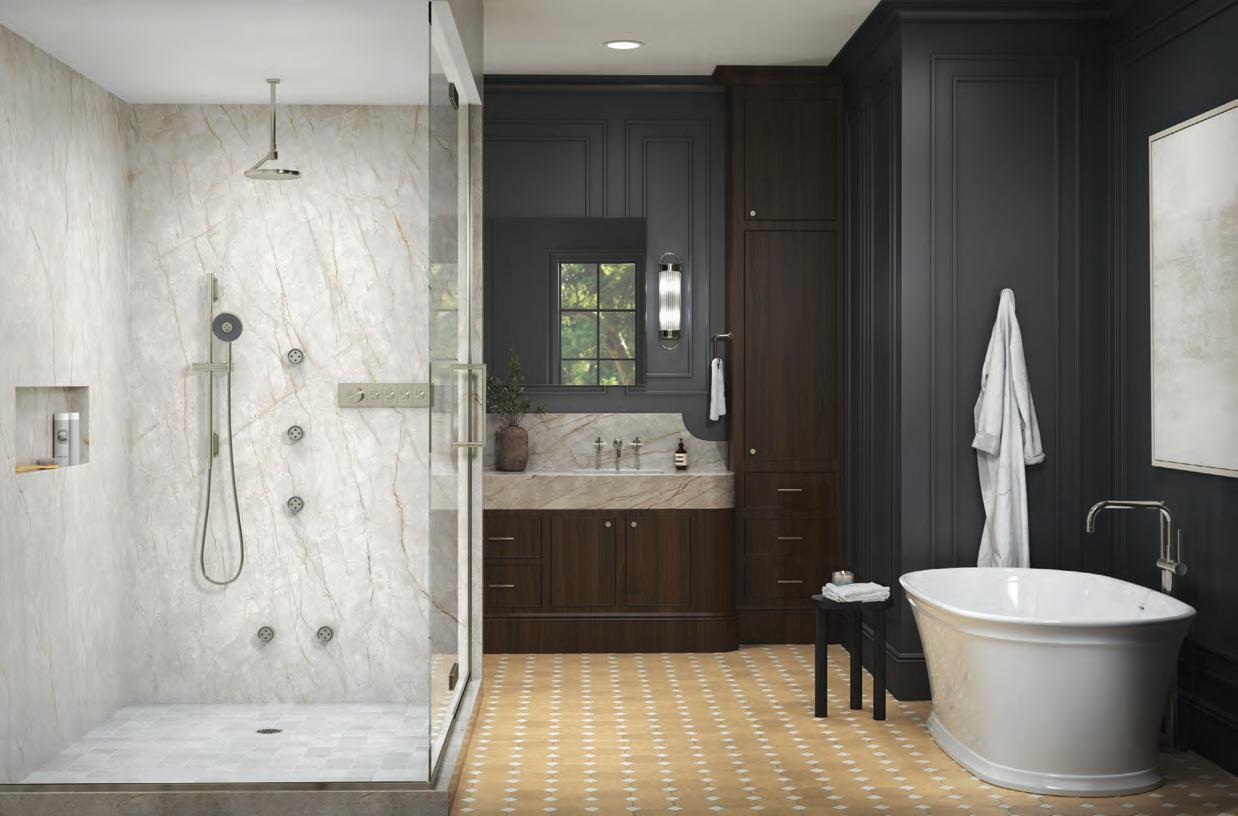
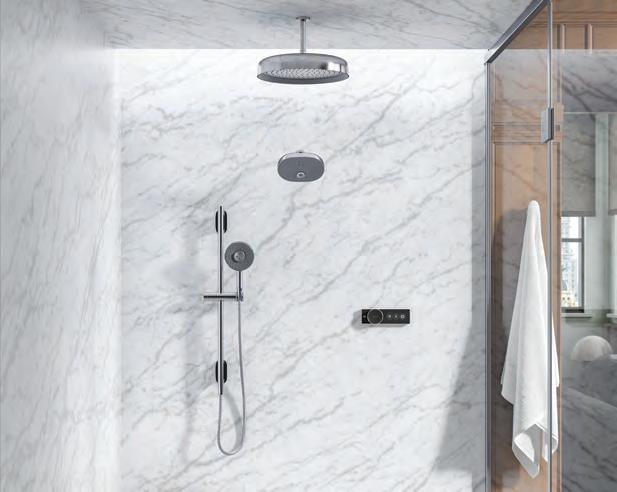

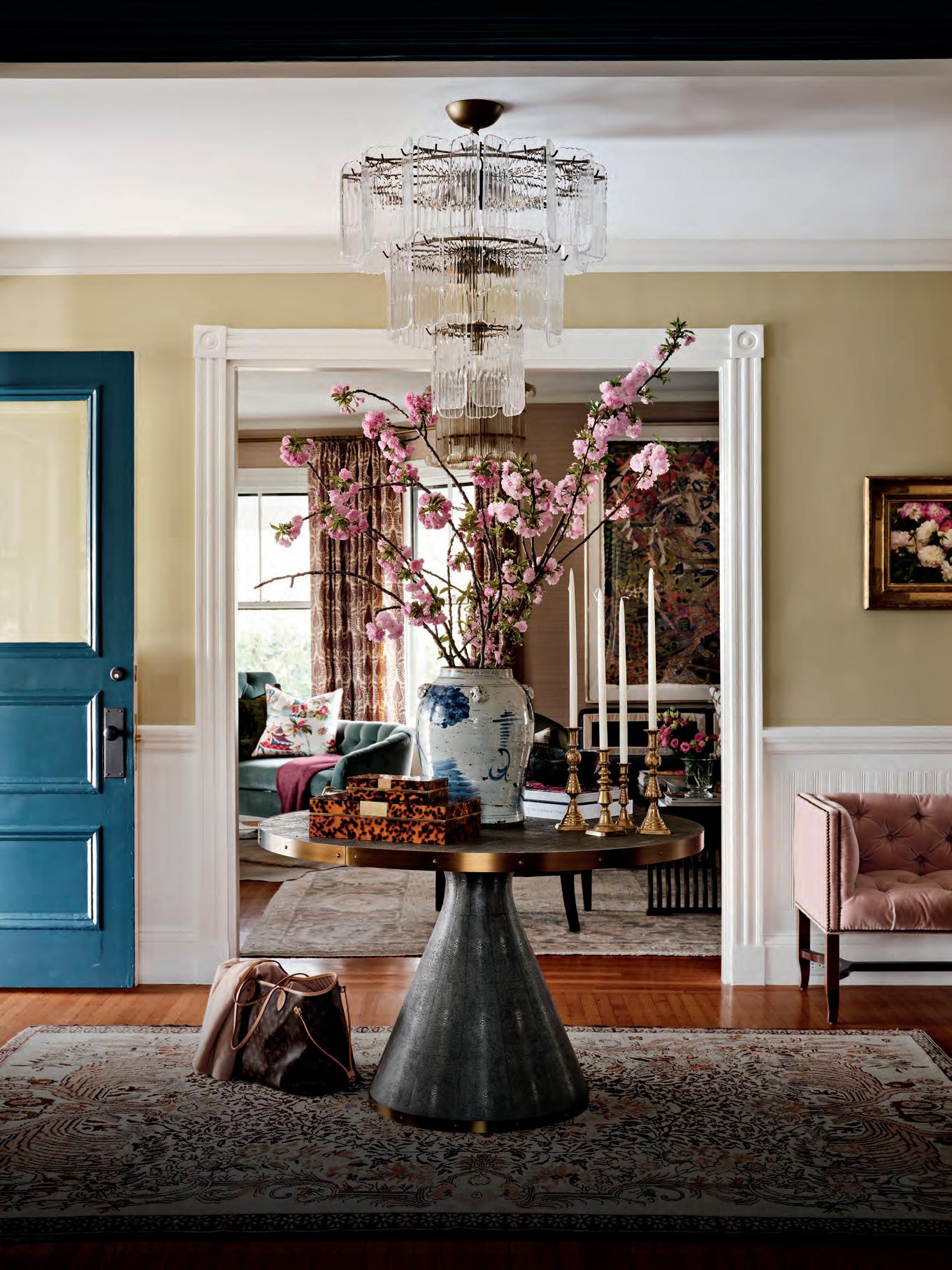
Jessica Pisano marries the representational with the abstract in her luminous paintings of birds, trees, and the sea.
 BY PAULA M. BODAH
BY PAULA M. BODAH

Jessica Pisano has been hearing the siren song of Martha’s Vineyard for most of her life, starting with childhood summers followed by year-round living off and o beginning in her teens. A look at the Vineyard Haven artist’s paintings shows that, indeed, the essence of the island has worked its way deep into her heart and soul. “I find ndless inspiration here,” she says.

That said, don’t look for literal pictures of the Vineyard among her paintings. Yes, the bird or tree or seascape—the three subjects she paints most frequently—may have been spotted out the window of her Vineyard Haven studio or on a drive around the island. But her intent goes beyond depicting something beautiful. Pisano’s fascination for nature as a subject lies in exploring its smallest details. It wasn’t always so. “A long time ago I did contemporary landscapes,” Pisano says. “But as I evolved as an artist, I got more granular in what I wanted to depict.”


She also began to lean toward the conceptual. “I made a gradual transi-

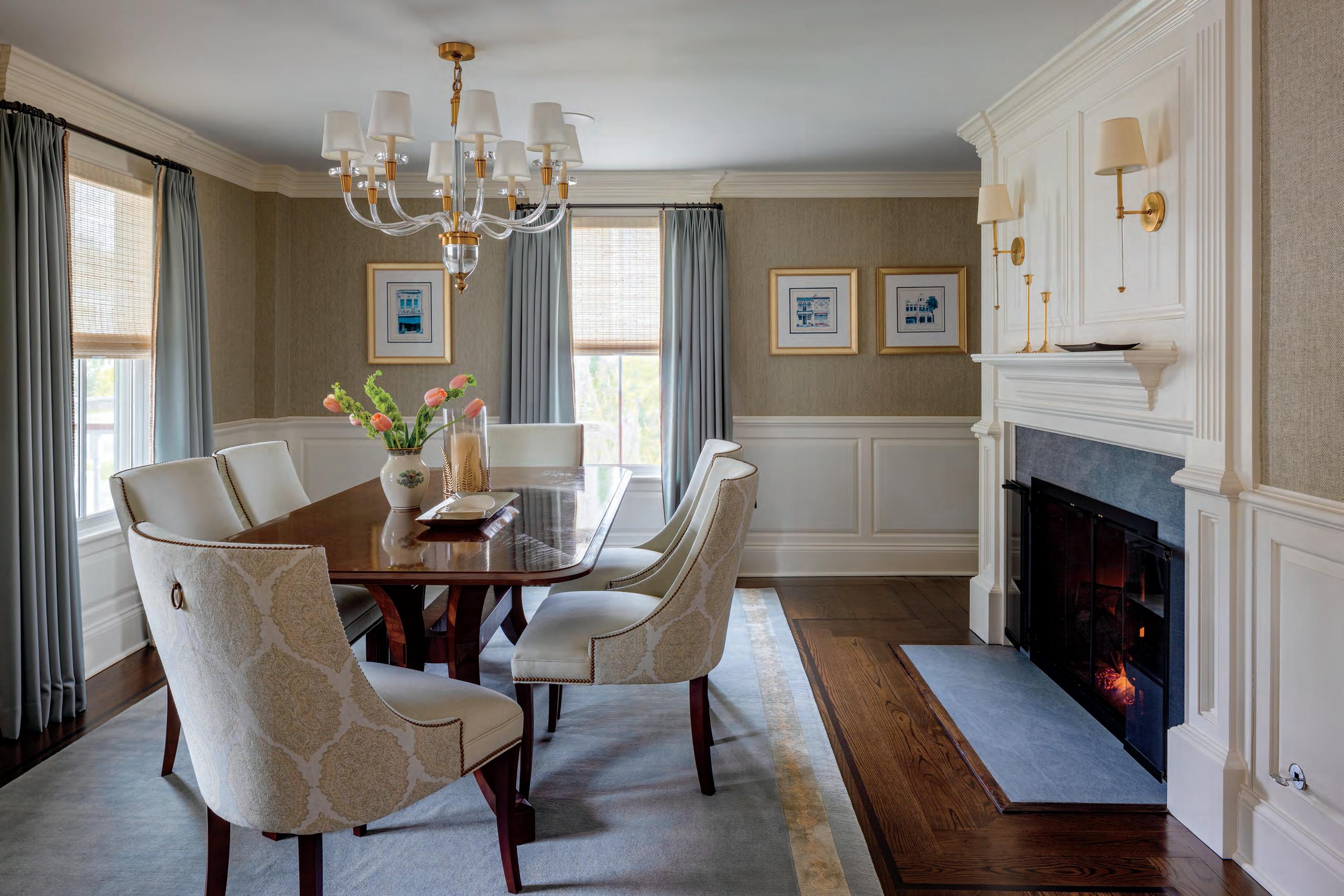

"Our
– Patti Watson, Founder & PrincipalProject location: Ridgefield, CT
tion to marrying the traditional with the abstract,” she explains.
Instead of a broad landscape, she will now paint a single tree or a pair of hummingbirds. And while the tree or birds will be rendered in precise detail, the background will be abstract, even dreamlike, with a hypnotic, otherworldly look. Similarly, her seascapes focus on a close-up view of gentle waves that blur into a misty horizon line and luminous sky.


Pisano’s paintings have a deceptively delicate look that is the result of painstaking work and an adherence to old-school techniques she learned in college in Portland, Oregon, at grad school at the Art Institute of Chicago, and while studying in Florence, where she mastered the exacting craft of metal leafin.
On oversized wood panels, Pisano applies layer after layer of translucent oil paint, often over a base layer of gold or silver leaf. “It’s a lengthy process, but it builds beautiful depth,” she says.

As fascinated as Pisano is with nature’s details, exploring the fin r points of her craft is equally important. “I can always learn new ways of applying paint,” she says. “It’s an inner challenge that I love.”
EDITOR’S NOTE: Jessica Pisano welcomes visitors to her gallery/studio by appointment. To make an appointment or to see more of her work, visit jessicapisano.com.
“I MADE A GRADUAL TRANSITION TO MARRYING THE TRADITIONAL WITH THE ABSTRACT.”
—Artist Jessica Pisano

In charming Salisbury, Connecticut, Old World design gets a headstrong update at Honeychurch Home.
BY TOVAH MARTINSalisbury, Connecticut’s pinch-me-idyllic ambience
seduced Carolyn Piccirelli and her family to move to the town back in 2018. But Main Street’s not-so-sleepy tempo was also a draw because Piccirelli, whose background in retail includes everything from merchandizing management to product display,
had plans for a home goods shop. When a quaint central location in the tiny town’s hub became available in 2019—a bit sooner than she initially expected—she nabbed it. The inventory naturally fell into place. Piccirelli sought generational craftsmen for items with an artisanal flair o be sold alongside European antiques. She works



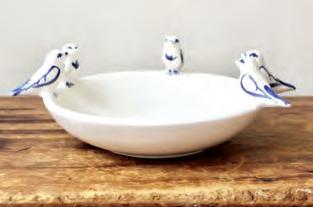
BEFORE
“Over the past two decades, our clients have greatly benefited fom working with Seth and his team at Wilkinson Ecological Design. Their creative ecological solutions have facilitated approvals of some of our most ambitious projects in challenging coastal permitting environments.”
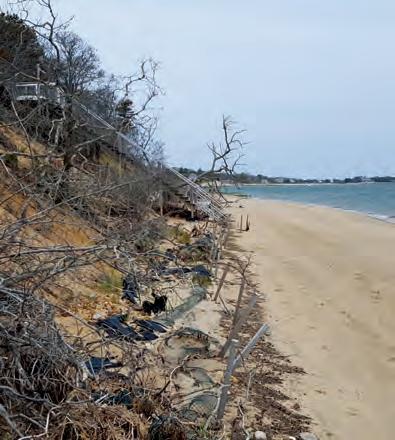
 —Mark A. Hutker, FAIA, Founder Hutker Architects
—Mark A. Hutker, FAIA, Founder Hutker Architects
25 YEARS
Conservation permitting can be difficult We can help deliver on your dream.
with makers willing to collaborate on unique colorways and finishes—lie Swedish blue, creamy putty, and spring green. “I find artists willing o make small runs for me in Italy, France, London, and all over,” Piccirelli says.
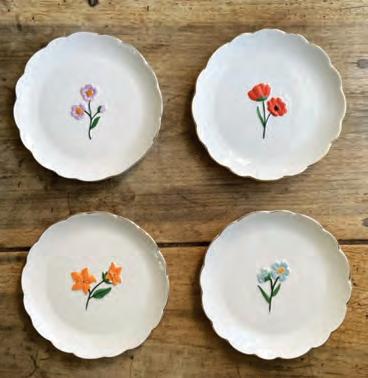
A name for the shop remained elusive until Piccirelli’s husband suggested thumbing through favorite books for inspiration, and that’s when she reconnected with Lucy Honeychurch from A Room with a View. Not coincidentally, Tuscany, where the E. M. Forster novel begins, was also Piccirelli’s first stop when sourcing inventory. Like the headstrong heroine’s agenda, the shop features items with depth and substance to create a life well lived.
In keeping with Salisbury’s character, Honeychurch Home skews classic. “I don’t follow fads,” Piccirelli explains.
CLOCKWISE FROM ABOVE: Because mantels often pose a design challenge for customers, Piccirelli loves to offer accessorizing hints in the shop. Fluted plates from Amsterdam each feature a wildflower portrait. Shop owner Carolyn Piccirelli stands at the ready behind the flower bar. A vintage hutch filled with candles and artichoke sculptures provides “a snapshot of how we do things at Honeychurch Home,” says Piccirelli.
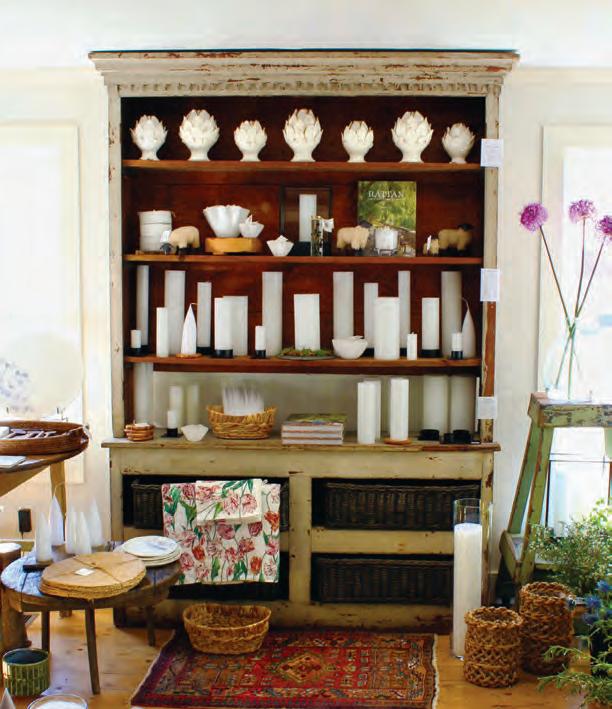

“Instead, I find things that ae timeless. That’s better for the artisanal environment.” Honeychurch Home also strives to engage all the senses. Linens are
selected for their textural hand while candles send delicate, almost intangible scents into the air. A wall of vases overflwing with cut flwers entices clients to create their own bouquets, each wrapped in craft paper French-style.
Tapping into her training in merchandise display, Piccirelli’s milieu of antiques and finely cafted home accessories feels comfortably Old World with an updated accent. “This town is turning more vibrant,” Piccirelli recently observed while looking out the shop’s window toward Salisbury center. Honeychurch Home is among the reasons for the awakening. Honeychurch Home, Salisbury, Conn., honeychurchhome.com
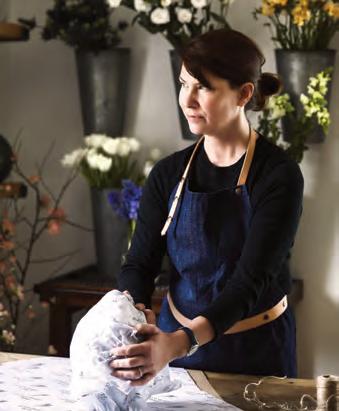
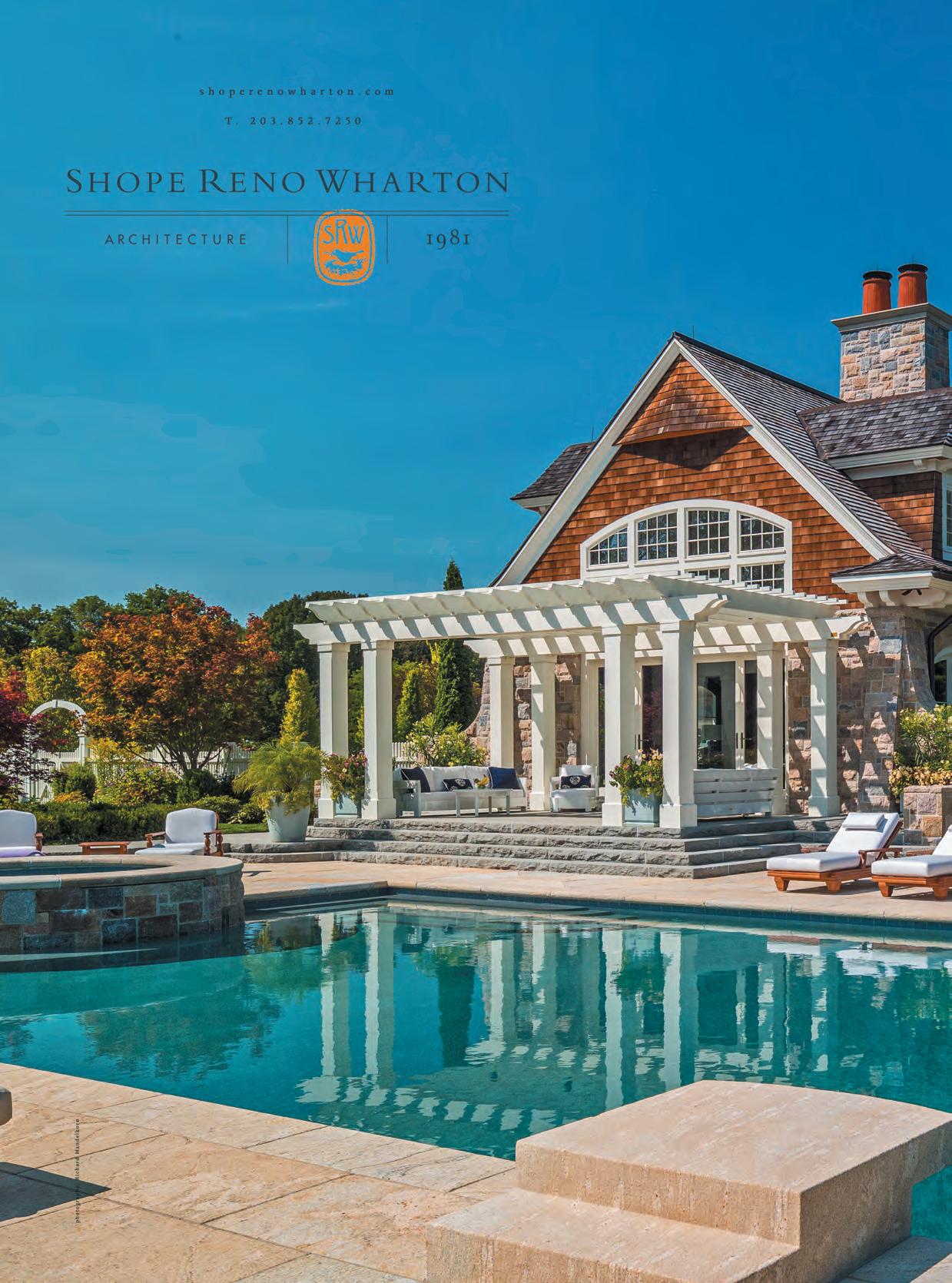
Once again, New England Home is proud to gather friends and colleagues in the New England design community for a celebration of our area’s wealth of young talent. The annual 5 Under 40 Awards program, now in its fourteenth year, honors excellence in residential architecture, interior design, and landscape design. Each year, our panel of judges selects five honoees who epitomize that excellence both by the high caliber of the work they do and by their commitment to and involvement in New England’s design community.
This year’s awards ceremony will be held on September 14 at 6 p.m. at The Galleria at 333 Stuart Street in Boston. Along with food, drink, and the chance to catch up with old friends and make some new ones, the festivities will include the auction of five cusom rugs designed by our 2023 winners and produced by Landry & Arcari Rugs and Carpeting, with proceeds going to the nonprofit Baakat (see page 170). For all the details about the party, see page 172.
 FROM LEFT: Joseph Werner of Werner Hendrickson Landscape Architecture, Ryan Alcaidinho of Hutker Architects, Laura Keeler Pierce of Keeler & Co., Christopher Buccino of Landschop, and Marissa Santos of Marissa Santos Design.
FROM LEFT: Joseph Werner of Werner Hendrickson Landscape Architecture, Ryan Alcaidinho of Hutker Architects, Laura Keeler Pierce of Keeler & Co., Christopher Buccino of Landschop, and Marissa Santos of Marissa Santos Design.
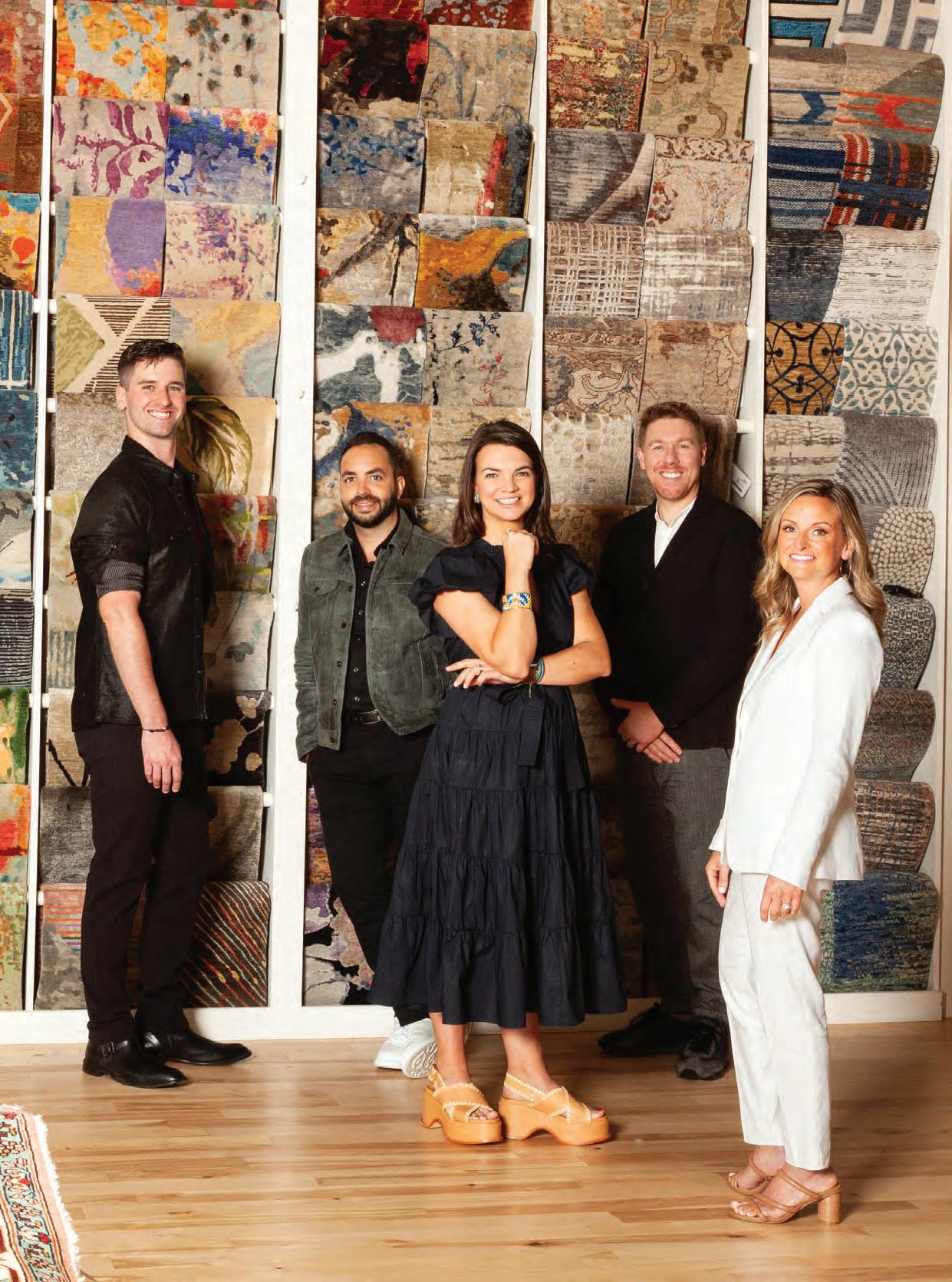
Ryan Alcaidinho seems to have been born to be an architect. “I fell in love with the concept of architecture with LEGOs,” he says. “The pieces I had were never enough.”
Then his parents purchased the family’s first prsonal computer, and his sister bought a 3D home design program. “I was about eight or nine years old, and I remember looking at that CD-ROM and thinking, ‘This is what I want to do,’ ”
Alcaidinho says.
Flash forward to 2010 and the newly minted architect found himself working for a Boston firm tha
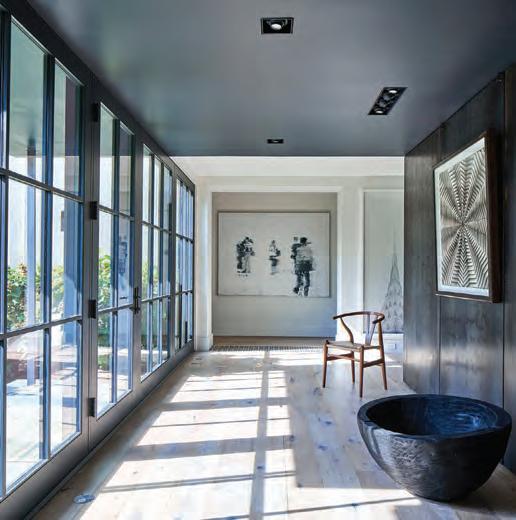

concentrated on commercial architecture. He was plying his trade and learning new skills, but he knew he really wanted to design houses. “What I love about residential architecture is the scale,” he says. “I also like the tighter collaboration and the relationships you develop.”
Taking a leap of faith, he reached out to Hutker Architects. In no time at all, he was living on the Cape and doing the work closest to his heart. “I’m from Dartmouth, Massachusetts, so water has always been in


my blood,” he says. “That’s probably why I was drawn to work for Mark Hutker.”
Alcaidinho finds himself right at hom with the firm’s philosop y of working within a traditional New England vernacular in a fresh, modern way. Two years ago, he floaed the idea of opening a Boston branch of Hutker Architects, and last year he moved back to the city to head up the new Beacon Street office. “I ve the city energy, and I love being able to bring what we do to the city,” he says. “Bringing my design dialogue into the fabric of Boston’s really robust design community is exciting.”
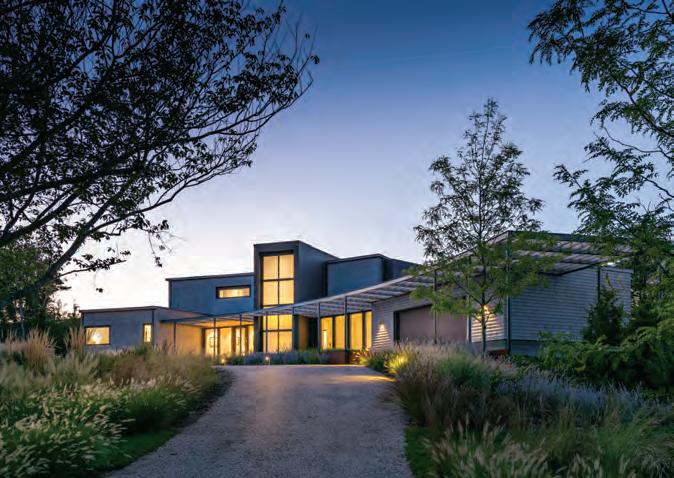
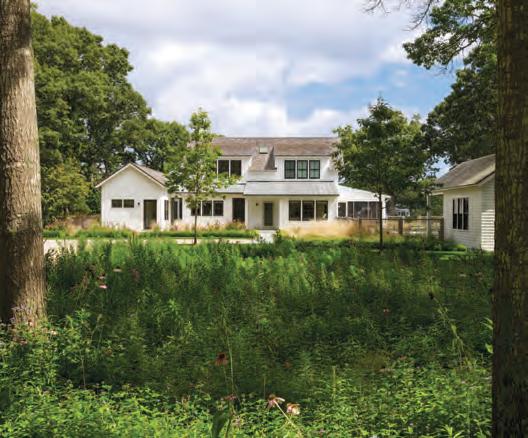
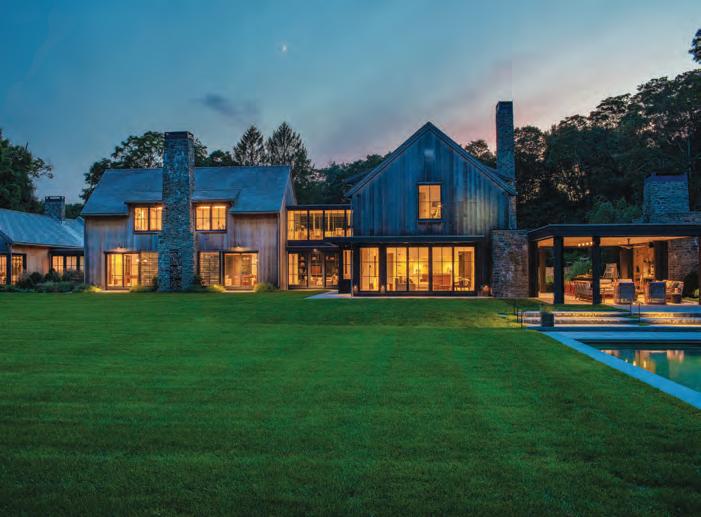
Even after thirteen years with the firm, Alcaidinho never runs out of new challenges. “I’m constantly evolving my craft,” he says.
For his graphic abstract rug, Alcaidinho looked to his family. “The women in my family were tailors, so my rug was based on their menswear,” he explains. “It’s a deconstructed suit pattern.”
Rendered in subtle shades of blue, green, and steely gray, Alcaidinho’s rug is meant to be as timeless as a bespoke suit. As with architecture, it’s all about quality, he says. “The perfect house, like the perfect suit, will stand the test of time.”
“What I love about residential architecture is the scale.”
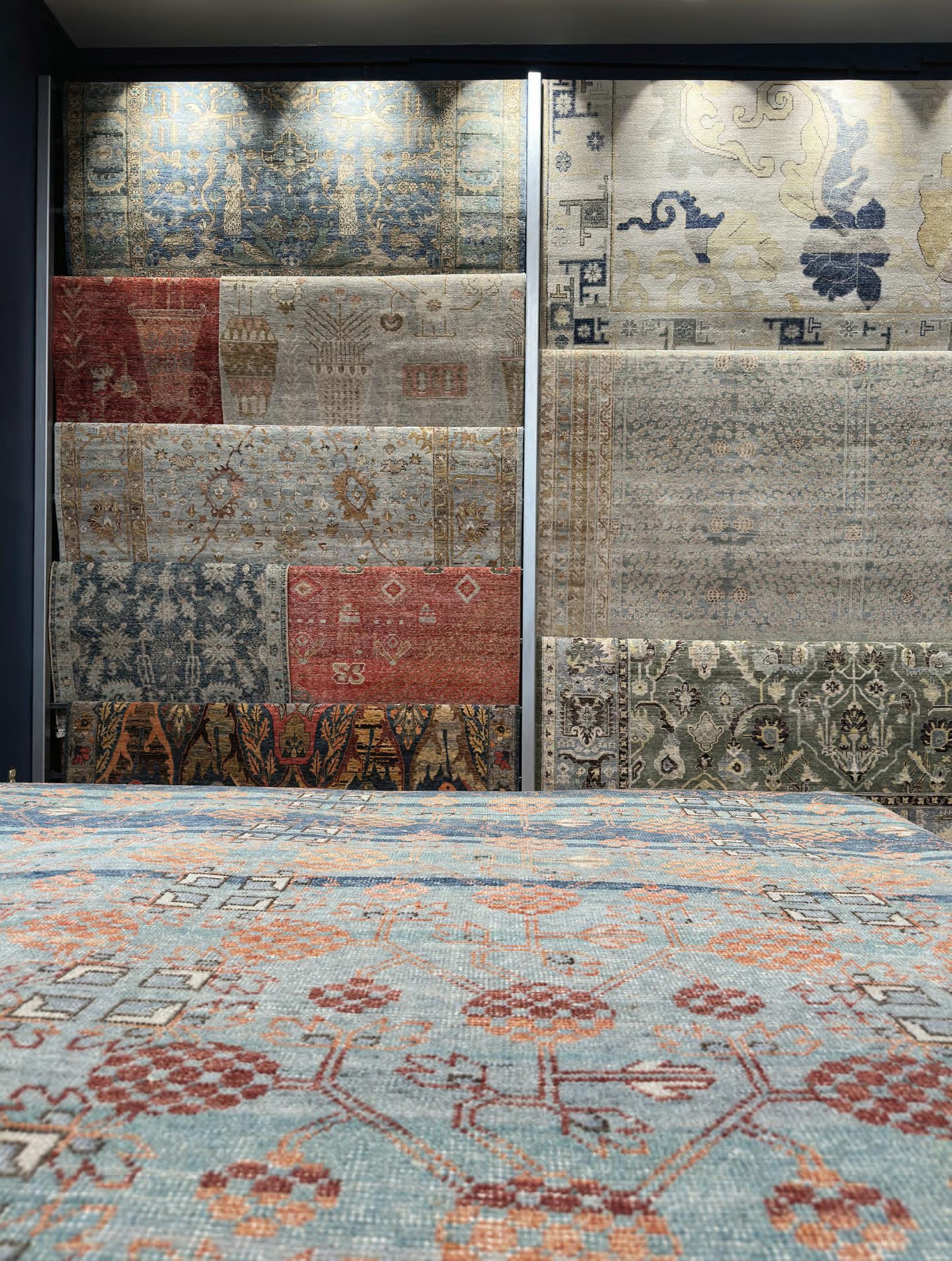






It was his passion for golf that led Chris Buccino to landscape architecture. “I’m a lifelong avid golfer, and I was also interested in architecture,” he relates. “In my senior year of high school, I had to do a project, and I decided to design a golf course. I didn’t go into golf course design, but that’s how I found landscape architecture.”
After earning his Bachelor of Landscape Architecture at the University of Florida and a master’s degree at Harvard, Buccino joined the Cambridge, Massachusetts-based STIMSON where he worked on scores of residential and commercial projects throughout New England and beyond. “Steve [Stimson] was raised on a dairy farm, and there’s a pragmatic, agrarian component to his design thinking and philosophy that has permeated my own design philosophy,” says Buccino. In 2019, he opened his own firm,

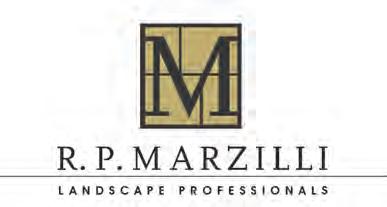
Landschop, based in his hometown of Falmouth on Cape Cod. The name, he explains, comes from an old Dutch word that means “shoveled earth” and is the first knwn word for “landscape.”

Buccino’s concern for the planet infuses his designs. “I believe in climate change, and I’m not afraid to be very
Buccino’s concerns about climate change inspired his rug design; it depicts how the area in a fifty-kilometer radius around Boston will look in about seventy-five years, according to maps from the National Oceanic and Atmospheric Administration. The white and gray areas represent high and low topographical regions. “The blue silk shows current land area that will be underwater according to NOAA,” he says. “It’s beautiful, but it’s ominous.”

vocal about that,” he says. “On every project I’m looking for ways to reduce the carbon footprint and to mitigate and adapt to the effects of climae change while preserving design integrity.”
In terms of design style, Buccino favors a contemporary take on the traditional Cape Cod vernacular. “I like the tension between clean design and the wilder components of the native Cape landscape,” he says.
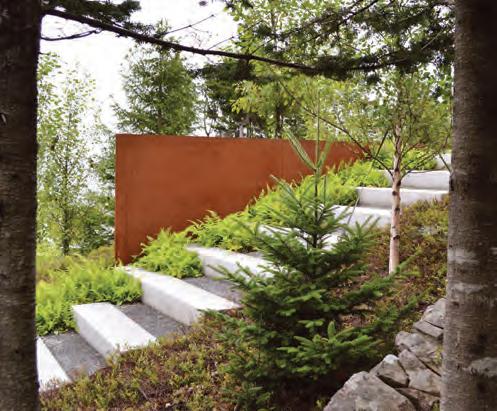
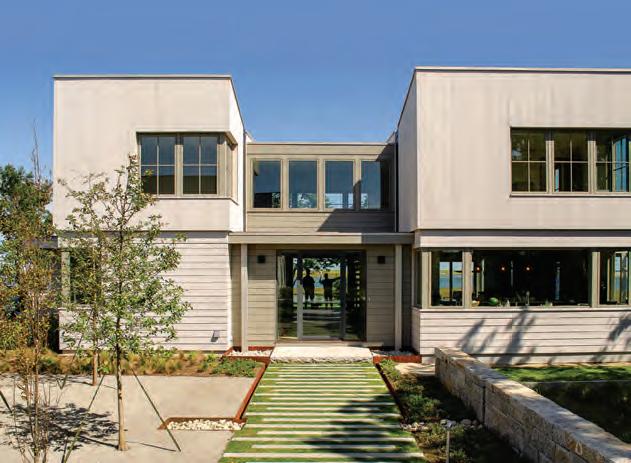
Buccino has also developed a sophisticated sensibility from travels to Europe, India, Asia, and South America. “I’ve had all these tremendous experiences that have added a more cosmopolitan layer to my work,” he says.
Buccino still loves golf, and when he is not tending to his young business or his two-year-old son, he’s out trying to improve on his 4.4 handicap.
“On
—LANDSCAPE ARCHITECT CHRISTOPHER BUCCINO
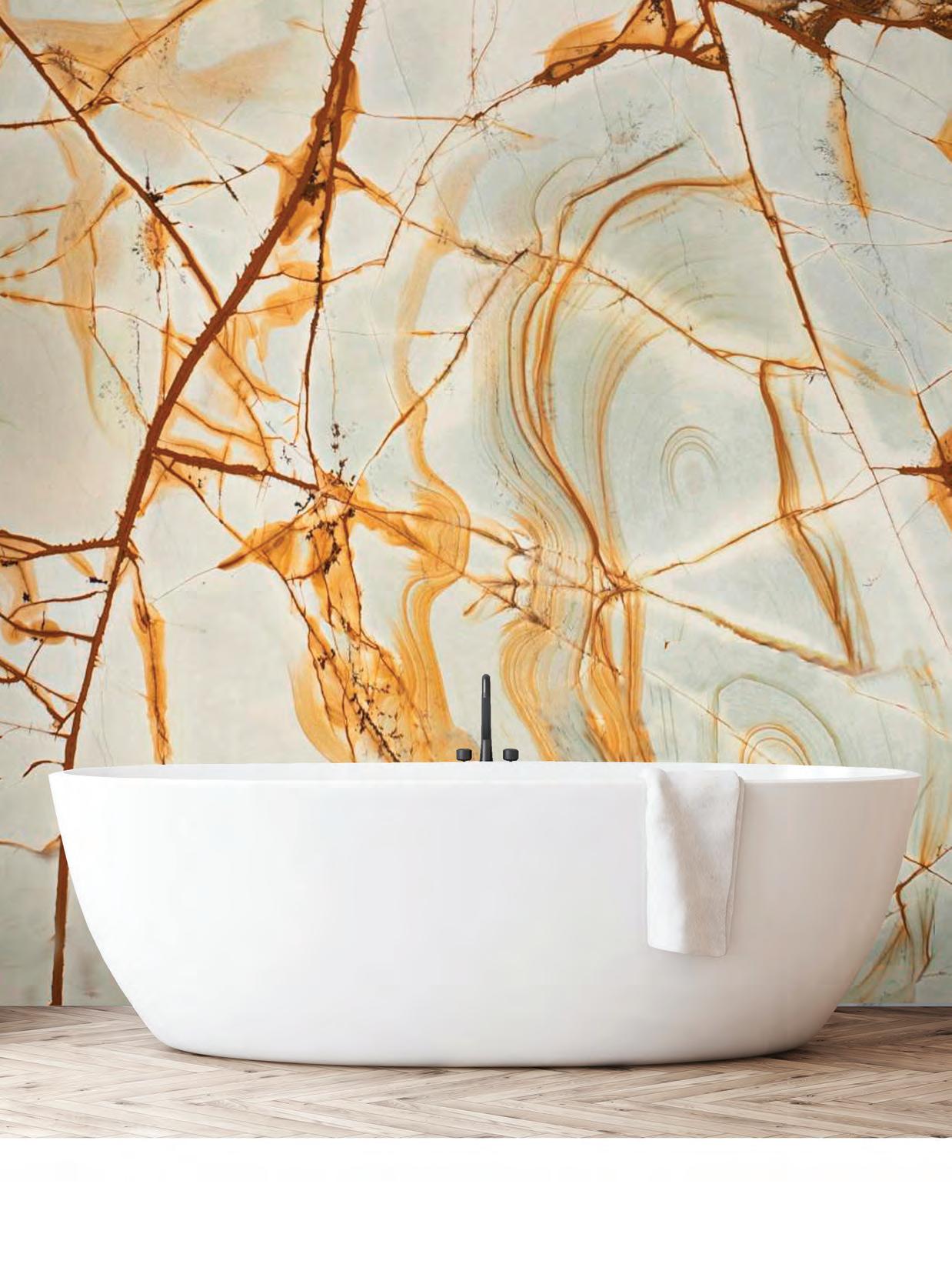



Some of us take a little longer to find our true passion
Laura Keeler Pierce entered Colby College intending to major in biology and premed. “I took organic chemistry and decided I wasn’t going to be premed,” she says with a laugh. “Then I took bacteriology and decided against biology, too.”
Taking a second look at her interests and talents, she decided to major in art. As it turns out, it was her art history classes that helped steer her toward interior design. “All of a sudden, I had this lens through which I could see and digest the world,” she says. “The centuries of social and political changes—things that hadn’t resonated before—I saw through the lens of art and architecture.”
After earning her BA in art with a concentration in art history, Pierce headed to the
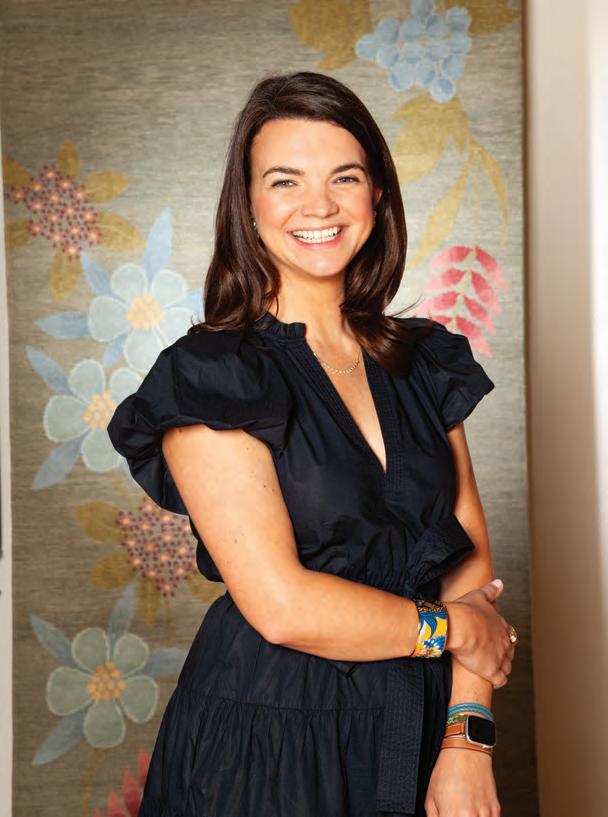
Opus Master Builders was awarded the Preservation Award by the City of Cambridge for their work on the Cambridge Women’s Center.

Conceived in 1971 on International Women’s Day, the Cambridge Women’s Center has become the nation’s oldest continuously operating, community-based center of its kind. The center offers safe, women-only spaces and services to women across the greater Cambridge area.
Constructed in 1874 by Charles Hancock, the builder responsible for The First Baptist Church in Central Square and Matthews Hall in Harvard Yard, this Italianate-style structure was sold to the Women’s Center in 1972 and served as a safe haven for local women for over five decades.
To allow the building to serve the current community, which required full ADA
compliance, the building required a sweeping renovation plan with state-of-the-art systems and customized interior rooms. The interior was gutted to facilitate the upgrades and the alteration of structural loads. The basement was excavated to ten feet below the foundation to accommodate new systems and head height, and the crumbling, brick-clad foundation was completely restored.
A new floor plan includes stair systems, an elevator, kitchen facilities, meeting rooms, and a library. City services were upgraded including electrical systems, HVAC, fire suppression control, sewer, water, and gas.
The exterior envelope required extensive restoration. All architectural elements were
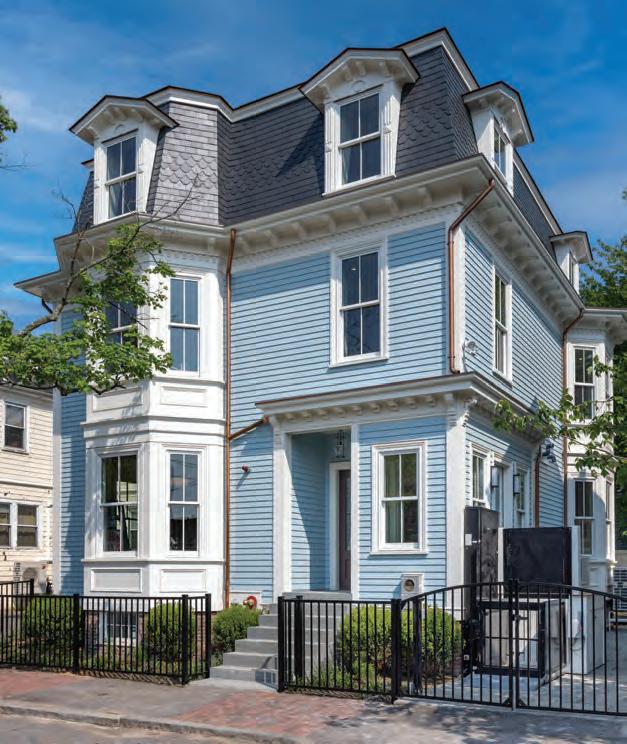
replaced including overhanging eaves, bracketing and dentil molding and siding. A slate and copper mansard roof was recreated and the existing garage was renovated into an additional meeting space for the Center.
Exterior landscaping design and implementation was generously donated by Matthew Cunningham Landscape Design and included a bluestone front entry, stone terrace, stone paths, privacy fence, and seasonal garden beds.
Opus is proud that these highly complex and targeted renovations will keep this landmark building open and welcoming for decades to come, as well as maintaining its architectural relevance in a historic neighborhood.
Rhode Island School of Design for a certificae in interior design. She expected her next move to be a job with a Boston designer. Instead, she agreed to help a friend who had just bought a Boston condo. “It needed a real facelift, and I thought, ‘If this goes well, we’ll see what happens. If it doesn’t, I’ll go get a job.’ ”
While the condo was in process, another friend sought help for her new house in the Boston suburbs. Then a

Pierce’s floral-themed runner takes its inspiration from the flowers that are native to Maine. “It’s a floral composition that speaks to a sense of place but with a fresh interpretation,” she says about her fanciful rug in shades of soft greens, pinks, and blues. “It’s indicative of our firm’s style,” she adds. “We’re often dealing with old houses that have timeless architecture, and we give them a fresh, updated look.”

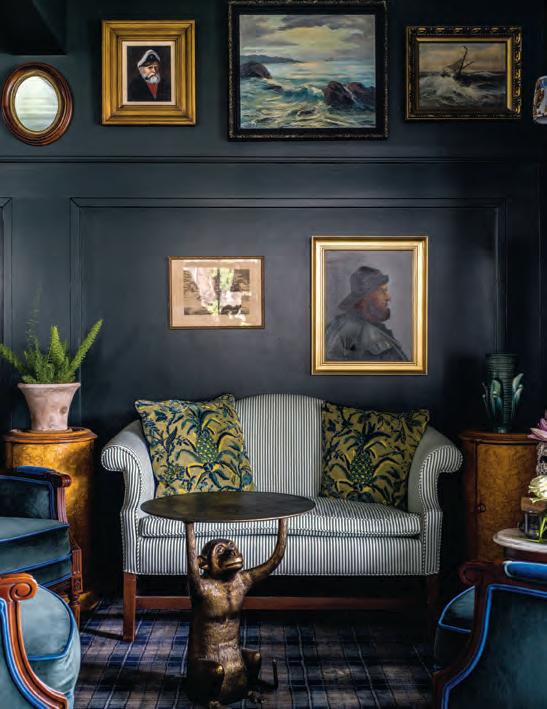
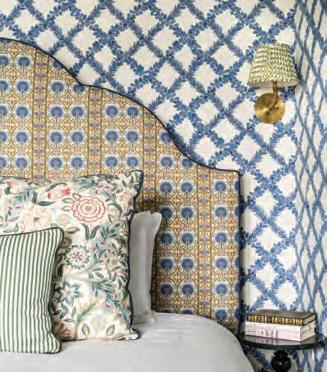
friend of her mother reached out about her mid-coast Maine home. “It just snowballed,” Pierce says modestly. Keeler & Co. now has projects up and down the East Coast. Her six-person (and twodog) firm has offices in Bon and on Mount Desert Island, Maine, where she also operates Rusticator, a seasonal home boutique.
“I pinch myself,” she says. “How lucky am I to be able to make beautiful places for people?”
“How lucky am I to be able to make beautiful places for people?”
—INTERIOR DESIGNER LAURA KEELER PIERCE
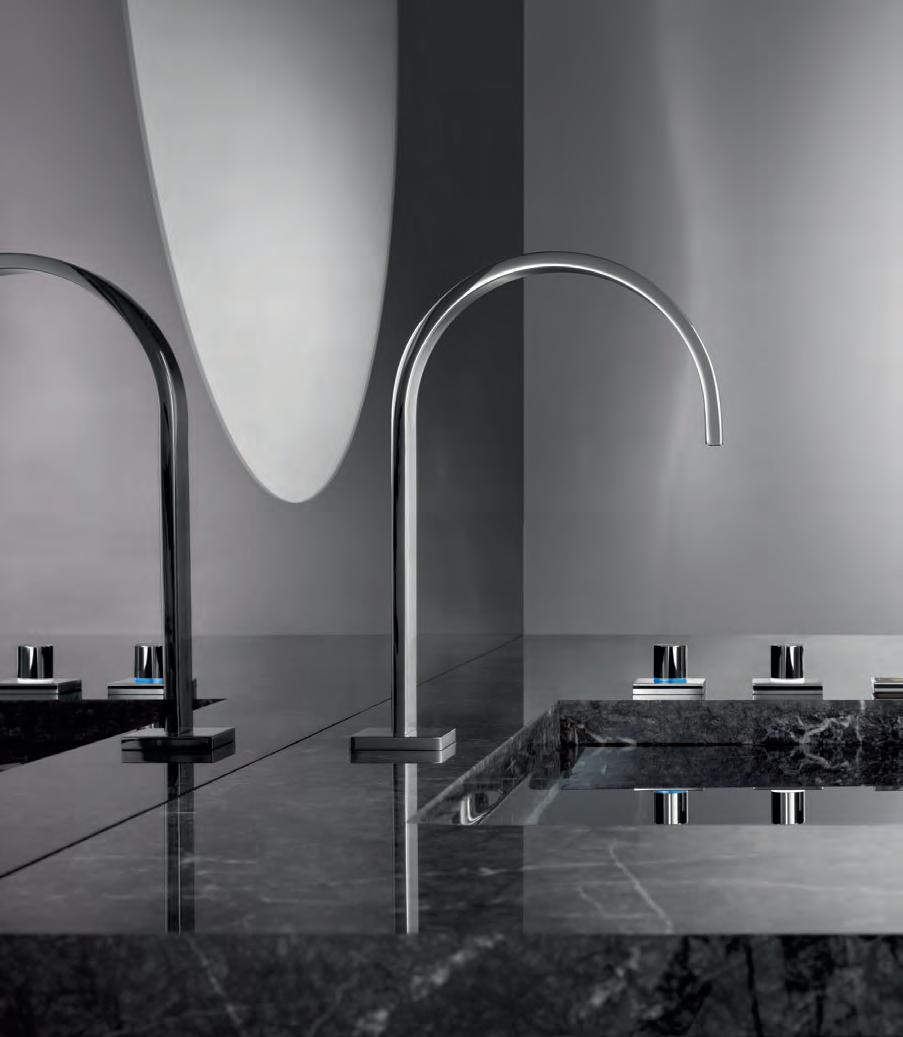

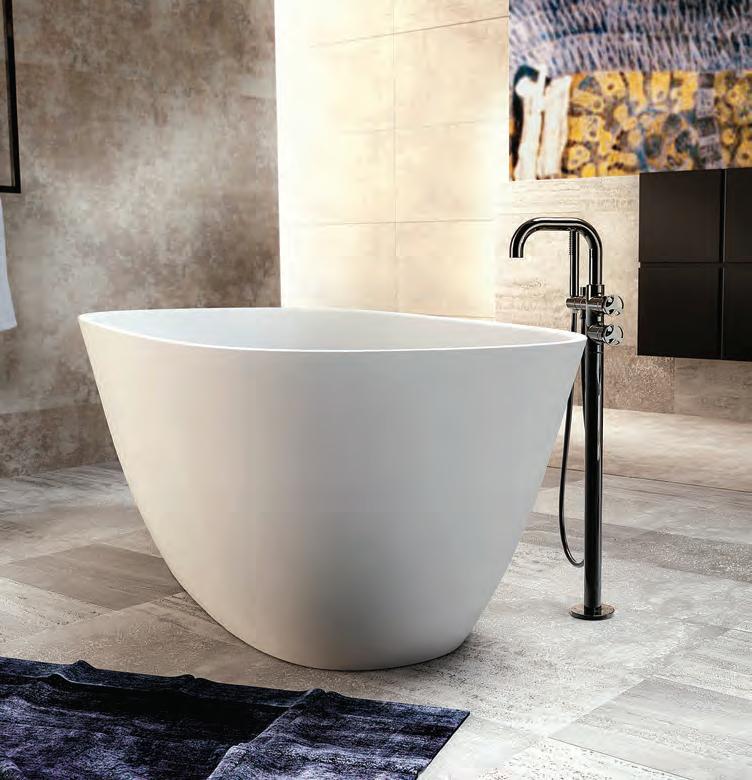
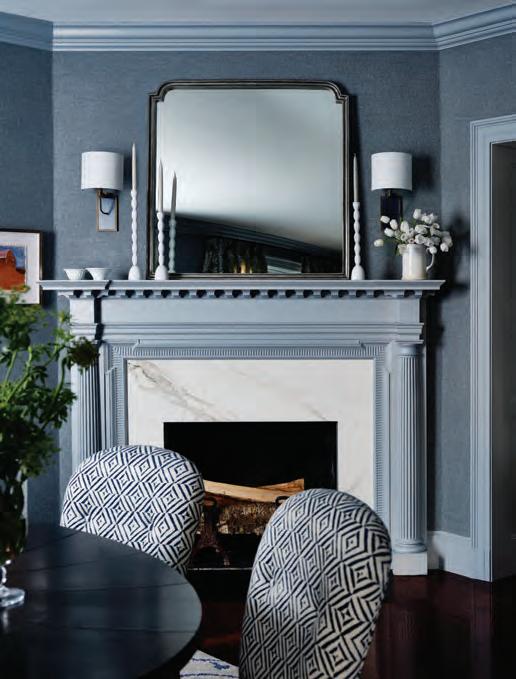

Like so many New Englanders, Massachusetts native Marissa Santos left the area for a while, only to discover there really is no place like home. She went to the Savannah College of Art and Design in Georgia, planning on a career in fashion. The remarkable historic buildings in that southern city so enchanted her, she decided to shift gears and focus
on architectural and interior design. As much as she loved Savannah, she says, “I missed New England, so I came back and enrolled at the University of Massachusetts, Amherst.”
When Boston designers and UMass alums Jim Gauthier and Susan Stacy came to guest lecture and said they planned to hire an intern, Santos applied. Her major qualification? “I could swing a hammr,” she says. “My dad is a contractor, so I grew up working alongside him.”
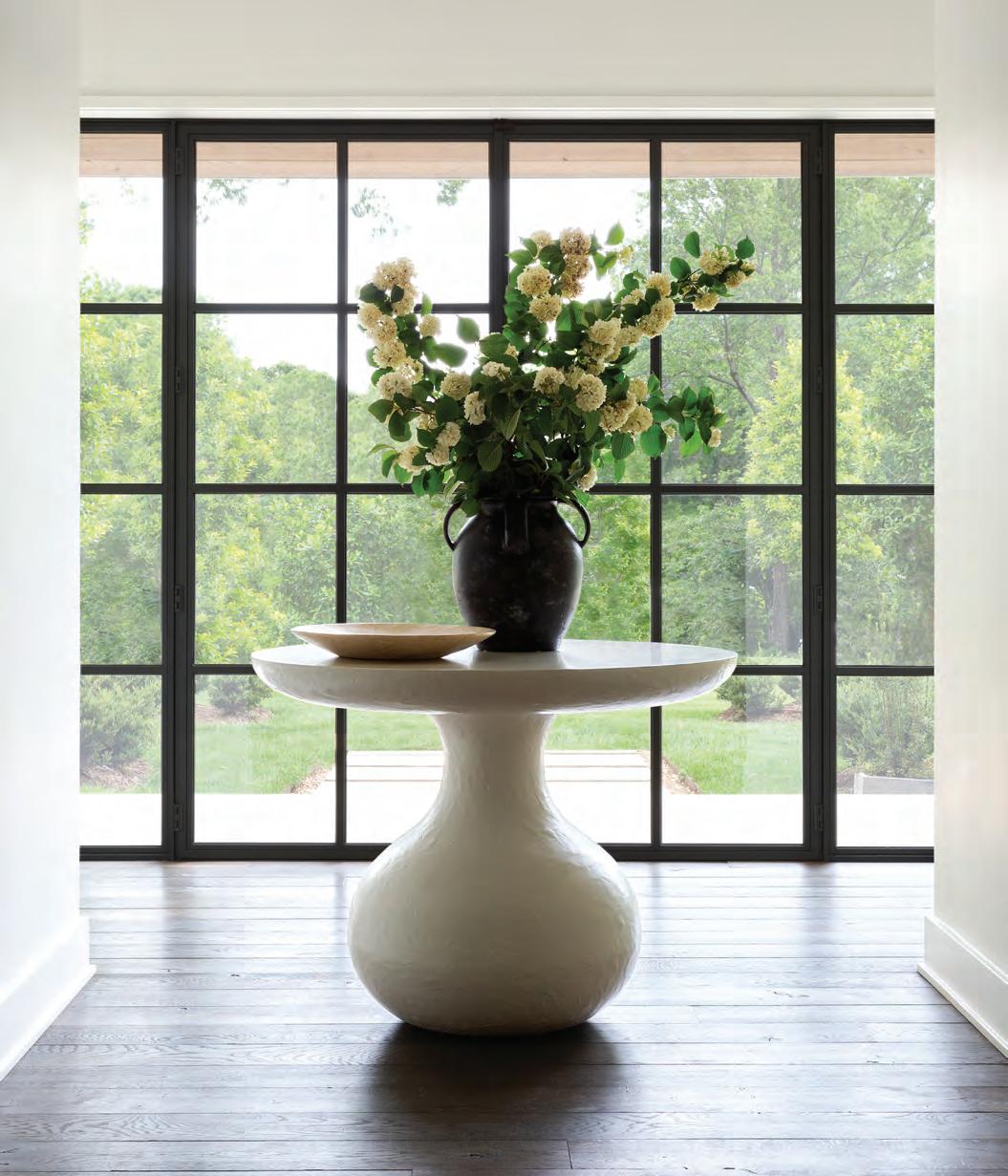
After she earned her Bachelor of Fine Arts in architecture and design, she joined the firm full time, and styed for more than thirteen years.
While she loved her long association with Gauthier–Stacy, becoming a mother of two led to Santos’s decision to open
her own firm, arissa Santos Design, in 2021, working from her Holliston, Massachusetts, home.
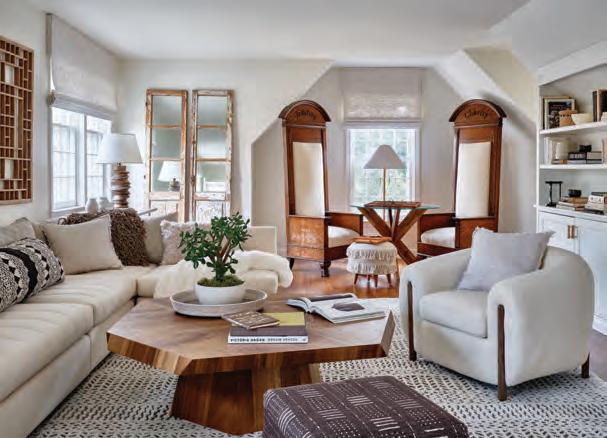

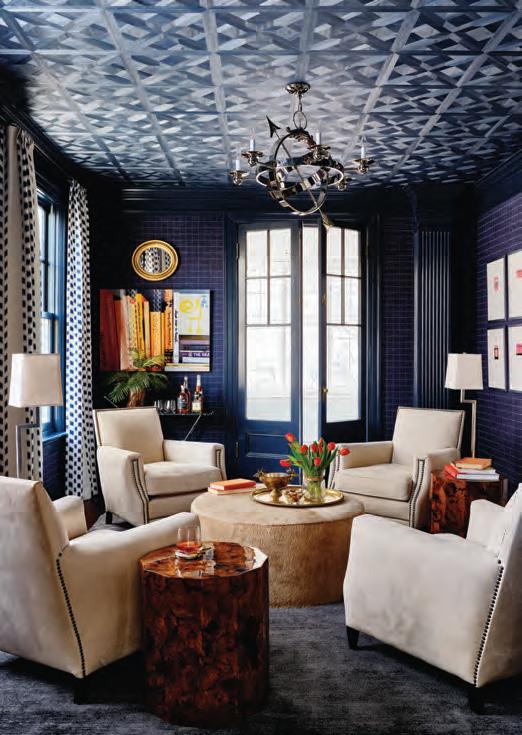
Santos’s rug pays homage to family. Vintage Irish linen handkerchiefs from her grandmother and a piece of fabric from her mother-in-law that came from her own sheep-farming family in the Azores inspired the geometric designs that border the rug and run between the abstract floral that honors her mother. The fringe is a nod to her hairstylist sister, and the rosy hue reminds her of the sands of Bermuda where she and her husband got married.
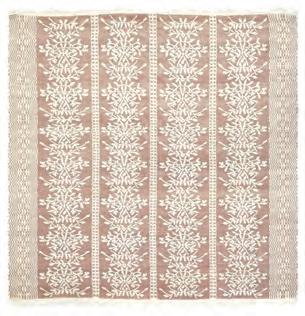
To her delight, her business quickly took off as hapy clients passed her name on to their friends. “I’ve outgrown my cute little home office,” she ys. She anticipates bringing on staff in the next year or so, and plans are in the works to build a carriage house that will serve as her new home offic
Meanwhile, she’s earning a reputation for classic, timeless design that reflects h r clients’ personalities. “I want every project to look effortless,” she s ys. “You don’t necessarily know why you love it, but you know it feels good.”
“I want every project to look effortless.”
—INTERIOR DESIGNER MARISSA SANTOS



Joe Werner was on his way to a degree in German at the University of Georgia when, just for fun, he took a landscape architecture class. “I fell in love with it,” he says, and in 2014 he graduated with BAs in both German and landscape architecture.
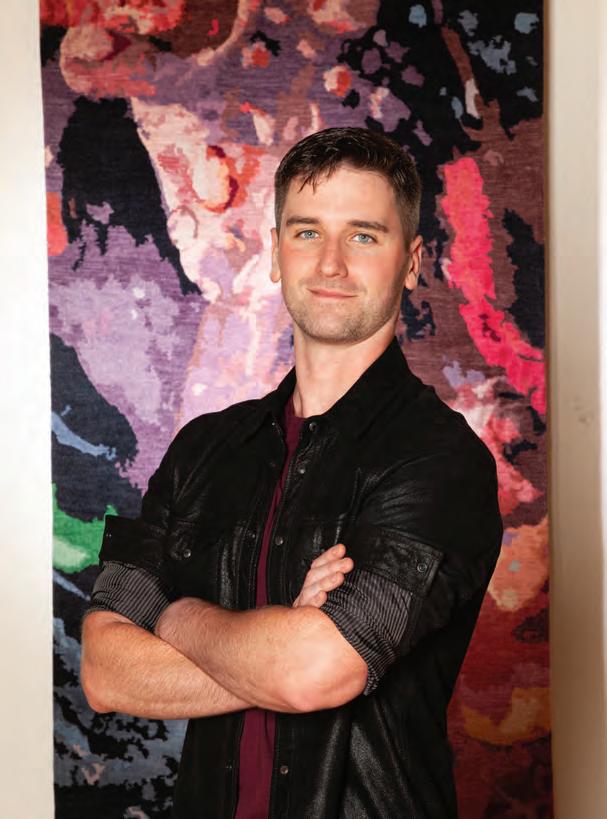
His career took him first o the Los Angeles area, but when the firm he wored for offred a transfer to Connecticut he jumped at the chance to move back east. Just last March, he and longtime colleague Elizabeth Hendrickson (a 2020 5 Under 40 winner) opened their own firm, the Staford, Connecticut-based Werner Hendrickson Landscape Architecture.
The fledgling business aleady has plenty of work. “We’ve been really fortunate,” Werner says. “We already had a lot of con-
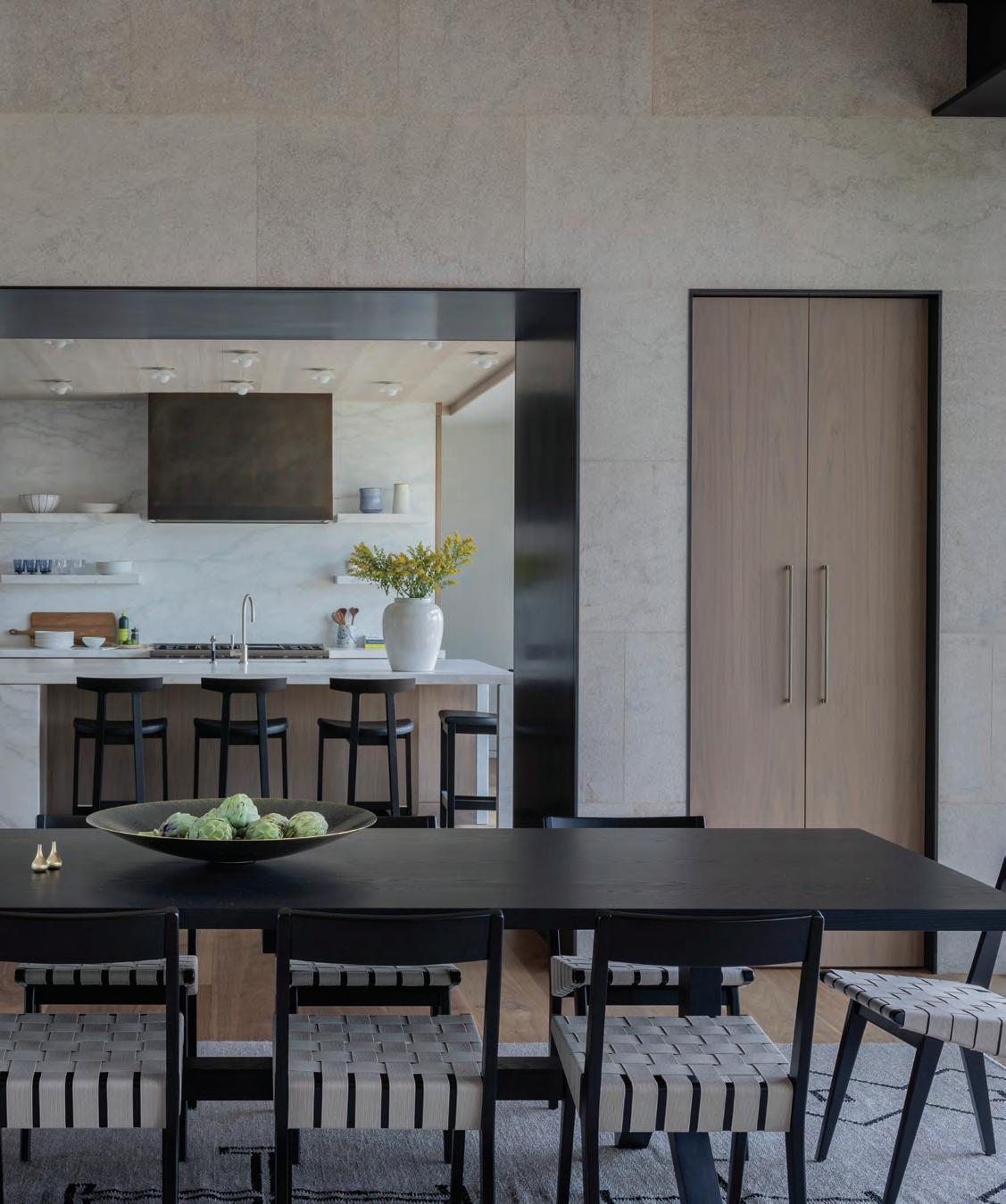
nections to designers and architects, and we’ve had past clients who have called on us or referred us.”
He loves all aspects of landscape architecture, from the big picture to the minutiae. “Site planning, creating garden rooms, making smaller experiences out of larger spaces is a rewarding thing,” he says. “But the details of plant materials and masonry, things that are tactile and close up, are what really make a project.”
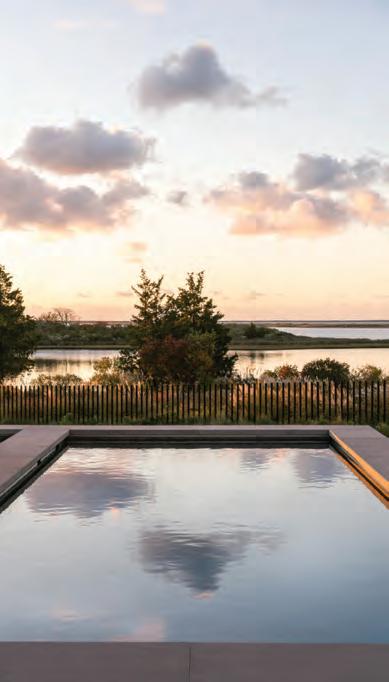
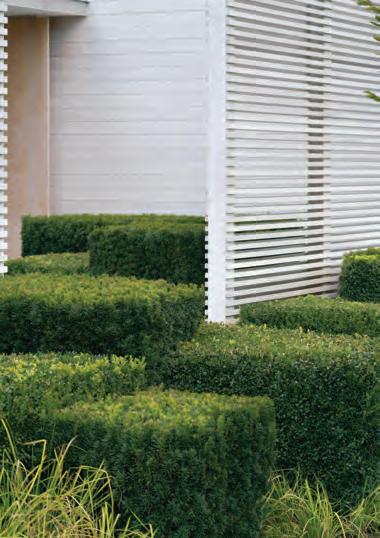

Werner’s current passion is all about those details. “Right now, I’m having a love affair with plant maerials and color combinations,” he says.
Combining his passions for flowers and photography, Werner took a photo of an iris from his own garden and digitally manipulated it to arrive at the design for his rug. The result is an abstract floral that seems to pulse with color and texture. Any apprehension he had about designing his own rug was quickly dispelled once the process started, he relates.

“Working with the folks at Landry & Arcari was so easy,” he says. “It really was a cool experience.”
Besides landscape architect and business owner, Werner has taken on the role of staff photographer for the firm.“It’s a unique and amazing thing to be able to say, ‘I drew this, installed it, and photographed it,’ ” he says. “I’m finding a lot of jy in the photography.”
As for that German degree, he confesses with a laugh: “I try to keep some practice going, but so far it hasn’t particularly come in handy.”
“Right now, I’m having a love affair with plant materials and color combinations.”
—LANDSCAPE ARCHITECT JOSEPH WERNERPhotography by Joseph Werner

LANDSCAPE CONSTRUCTION

HORTICULTURAL SERVICES

SITE WORK & CIVIL INFRASTRUCTURE
AGGREGATES & ORGANICS
978-263-1185 | onyxcorporation.net

This spring, friends, family, and colleagues convened at Landry & Arcari Rugs and Carpeting’s spacious Framingham, Massachusetts, showroom to toast the 2023 5 Under 40 winners and get a firstglimpse of their custom rug designs.

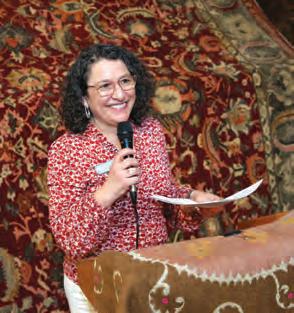
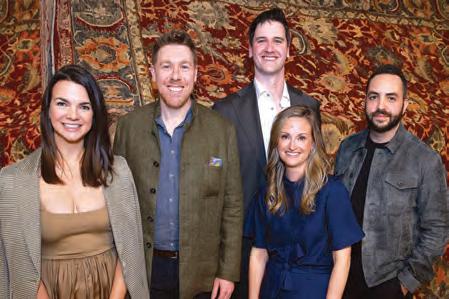



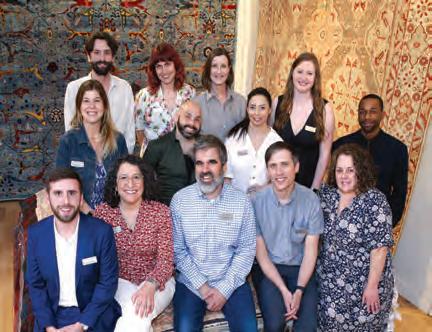
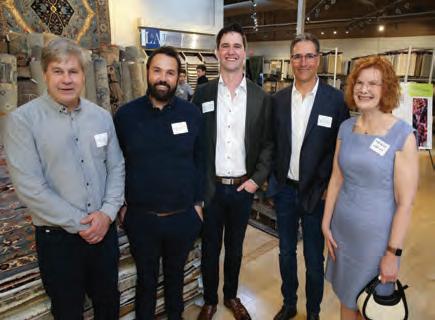
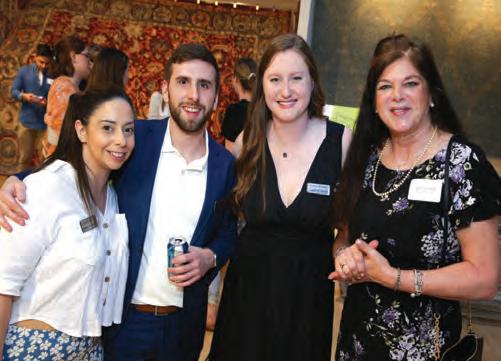
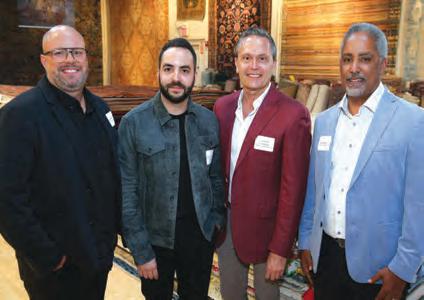
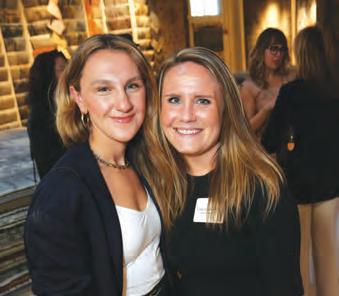



highlight of the 5 Under 40 Awards program every year is the auction of five unique and beautful rugs created by the award winners with guidance from the experts at Landry & Arcari Rugs and Carpeting.
The process begins with a workshop that covers the basics of rug design and fabrication and sets a few guidelines about construction and materials. Then, says Eric Brissette, who heads up custom rug production and inventory management at Landry & Arcari, the young designers are free to plumb their own
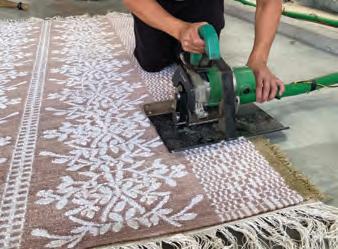

creative depths and express themselves. “Whatever they can come up with, we can find a wy to achieve it,” he says. Brissette, who acts as a liaison between the designers and the weavers, says the rugs delight and impress him every year with their variety and creativity. “Most of them are very personal in their inspiration,” he notes. And even designs that share a theme—like the two
The past year has brought both challenges and growth for Barakat. Education for women and children in Pakistan and Afghanistan has long been a focus for the Cambridge, Massachusetts-based organization, but political upheaval in those countries has hampered the group’s impact. In Afghanistan, the return of the Taliban to power has had serious consequences for girls and women, says executive director Arti Pandey. “As of January of this year, girls are no longer allowed to attend school after grade six,” she reports.
While Barakat continues to support education within these new limitations, the organization has also expanded its mission, Pandey says. “We’ve reworked it to include empowerment of women and children,” she says. In 2022, Barakat began lending its support to SNEHA, a nonprofit in India whose mission is to prevent violence against women and

floal runners in this year’s collection— diffr in their execution.
Once the design is complete, weavers in Nepal get to work. It can take two weavers several months to bring each of the wool-and-silk beauties to life.
The rugs will be auctioned off at th September 14 awards celebration, and as always, proceeds benefitthe nonprofi Barakat.
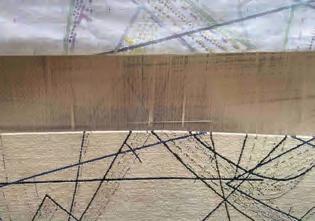
children. Barakat is also looking at expanding its reach to include efforts to end child prostitution in northern India.
We’re proud of our long association with Barakat. Since the inception of the 5 Under 40 Awards, with the help of New England’s generous design community, we’ve raised more than $450,000 for the nonprofit. By auctioning off the stunning rugs designed by our 5 Under 40 winners, we’ve helped tens of thousands of boys, girls, and women get an education, and now we’re joining the effort to prevent violence against women and girls. For more information about Barakat, visit barakatworld.org.
As we honor the winners of the 14th Annual 5 Under 40 Awards
SEPTEMBER 14 TH #NEH5UNDER40
FIVE UNDER 5FORTY

Celebrate the hottest emerging talent in residential design at the best cocktail party of the year with your friends from the design community!
Bid on five one-of-a-kind custom rugs designed by the winners as they are auctioned off for a great cause. All auction proceeds will go to Barakat, a non-profit charitable organization working toward the education and empowerment of girls and women in South Asia.
Tickets on sale now at nehomemag.com/5-under-40/tickets/

2023 VENUE: The Galleria at 333 Stuart Street, Boston, MA
PRESENTING SPONSOR
SPECIALTY SPONSORS
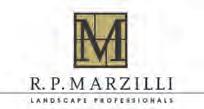
Join us as we honor the winners of the fourteenth annual 5 Under 40 Awards. Raise a glass to exceptional design at the season’s best cocktail party, and bid on five one-of-a-kind rugs—designed by the winners—as they are auctioned off for a great cause.*

DATE:
TIME:
LOCATION:
SCHEDULE:
TICKETS:
September 14, 2023 5:30 p.m.
The Galleria, 333 Stuart St., Boston
Rug Preview 5:30 p.m.
Awards Ceremony and Rug Auction 6:00 p.m.
Cocktail Party 7:30 p.m.
$100 online
$120 at the door (cash only)
For tickets, visit nehomemag.com/5-under-40/tickets

The judging panel for this year’s 5 Under 40 Awards consisted of a group of seasoned design pros.
We are grateful for their time, expertise, and dedication to the vetting process.
CLOCKWISE FROM TOP RIGHT:
Louise Brooks, Founding Partner, Brooks & Falotico, New Canaan, Conn.


Michael Ferzoco, Principal, Eleven Interiors, Boston


Rachel Reider, Founder + Creative Lead, Reider + Co, Boston

FIVE UNDER
*All proceeds from the auction will benefit Barakat, a Cambridge, Massachusetts-based charity that works to empower women and children in Central and South Asia.





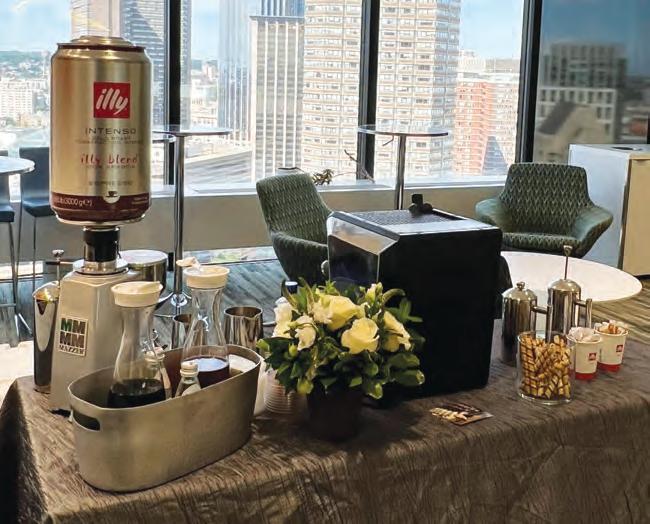






any designers suggest you start your kitchen design with appliance research because these selections will impact your layout and cabinet choices. Early appliance selection saves time and costly redesigns later when you decide you would really prefer an induction cooktop and built-in ovens rather than a range.
A great way to launch your kitchen project is to attend a complimentary Product Demonstration at Clarke, New England’s Official Sub-Zero, Wolf and Cove Showroom and Test Kitchen. Here a Clarke chef will introduce you to various appliances including the #1 choice for 8 out of 10 showroom visitors: Wolf’s Convection Steam Oven. You’ll have all your questions answered and taste the results you can expect when cooking with an array of Wolf appliances.
Beyond your delicious date, you can schedule a full tour to whet your design appetite by exploring dozens of extraordinary full-scale kitchens created by New England’s finest designers. Your Clarke Showroom Consultant will introduce you to surprises like custom refrigeration, wine storage, coffee systems, warming drawers and much more. ese are the people designers rely on for appliance recommendations...and you can too.








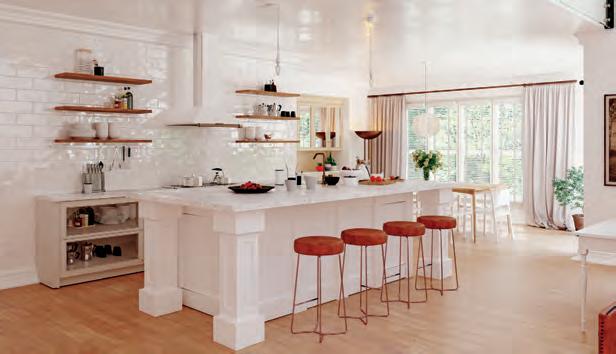
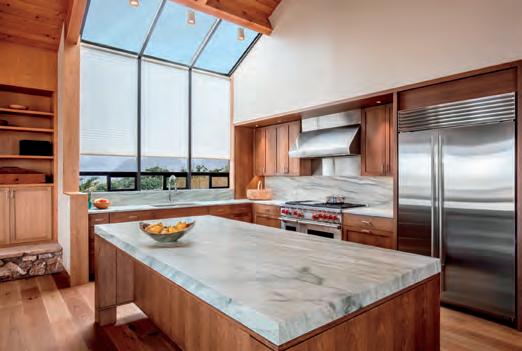



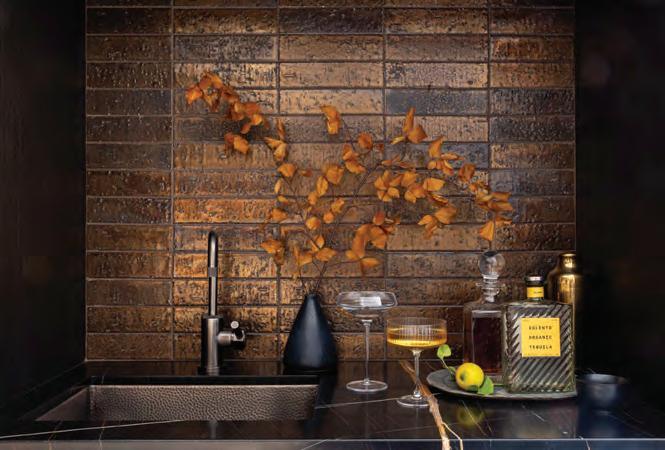

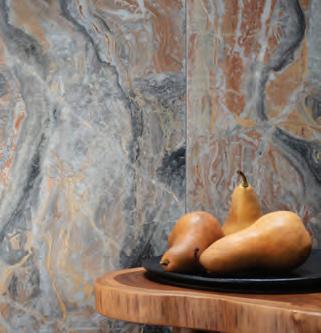
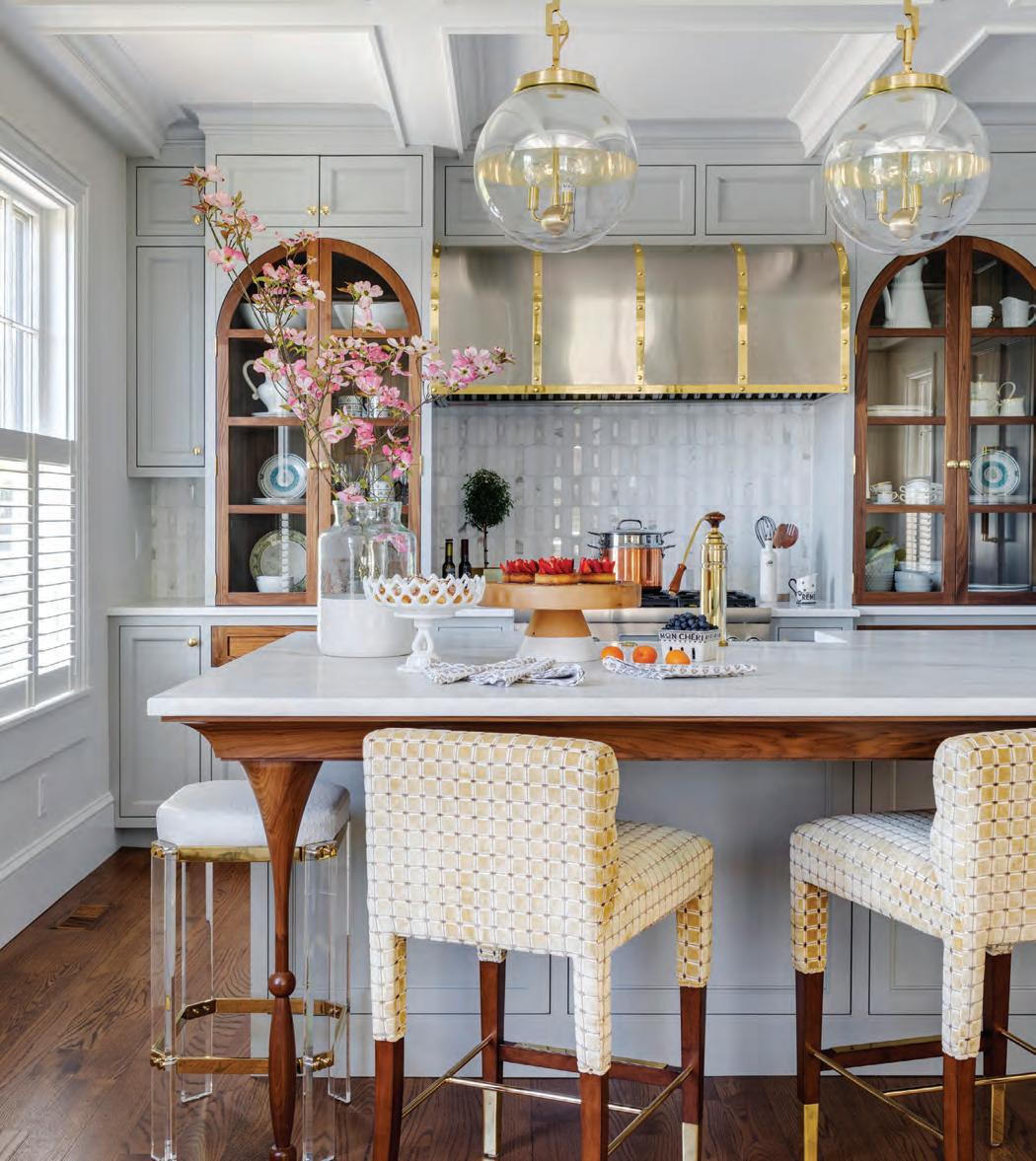 PHOTO CREDIT: DIGS DESIGN CO
PHOTO CREDIT: DIGS DESIGN CO
Catherine Truman Architects is focused on creating timeless spaces through the renovation of existing buildings and the creation of new ones. We believe that good architecture is independent of style, and we excel in both contemporary and traditional designs. We attune ourselves to the desires, aesthetic, and budget of the client and conceptualize design solutions that honor the home and resonate with the client’s lifestyle.
As an architecture and interior architecture firm, we believe that the inside and outside of a house are equally important. We love designing everything from
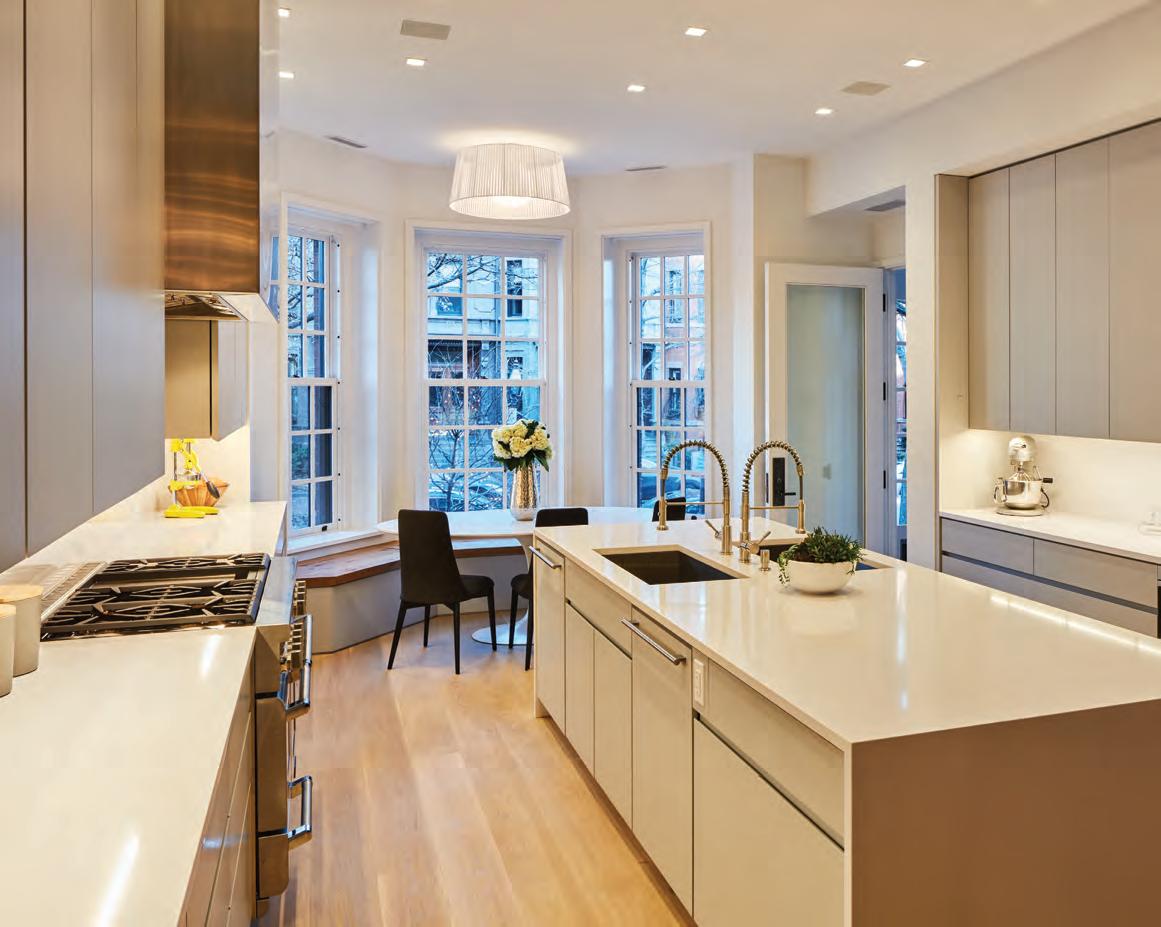
the chimney cap to the pot drawers and all the elements in between.
Unified by clarity and simplicity of form and function, our work often involves a layering of the old and the new. Located in urban, suburban, and rural areas, our work ranges from home renovations to additions and new construction. Absolute attention to detail, care, and thought are part of each project, and we cultivate personal relationships with clients, builders, and consultants to ensure that our collective focus is on translating ideas into an unparalleled home.
1. The renovation of an 1873 townhouse places this minimalist kitchen front and center. It features integral cabinet pulls and a salvaged-oak bench that opens for additional storage. 2. A small kitchen makes an impressive statement with sleek custom walnut cabinetry that blends seamlessly with the home’s period architectural details. 3. Original dark ceiling beams in a historic townhouse kitchen offer stark juxtaposition over the bright white custom cabinets and the freshly painted fireplace. 4. The kitchen in a classic Nantucket cottage was given a fresh makeover. The layout remained nearly the same, but storage and aesthetics were greatly improved.
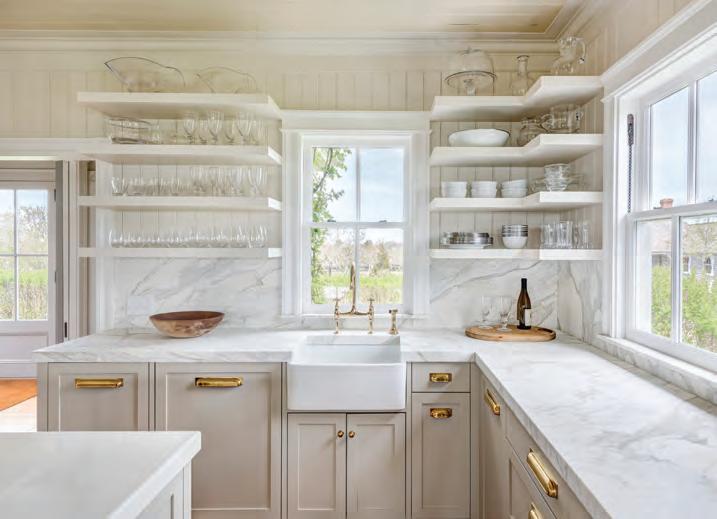
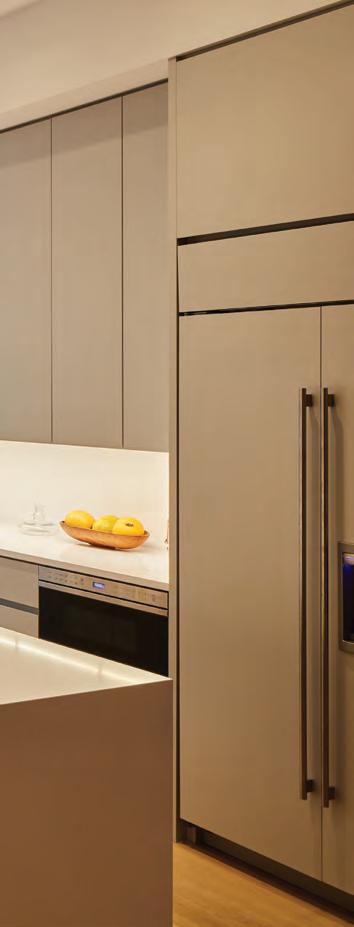
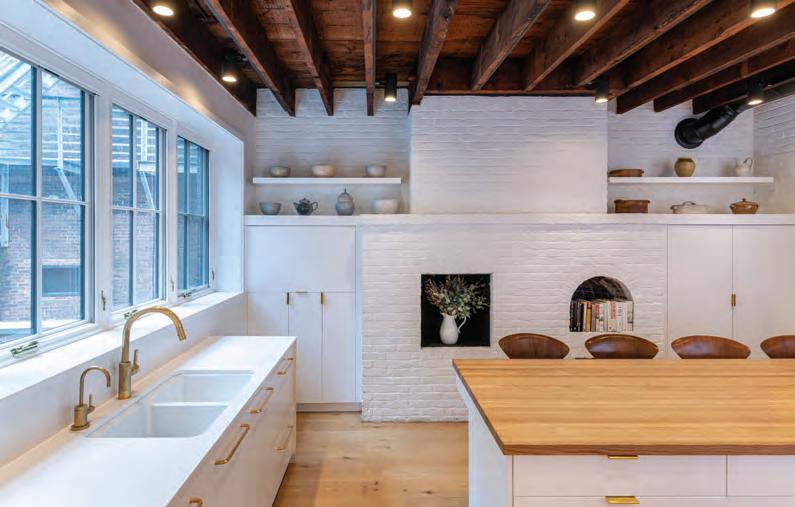
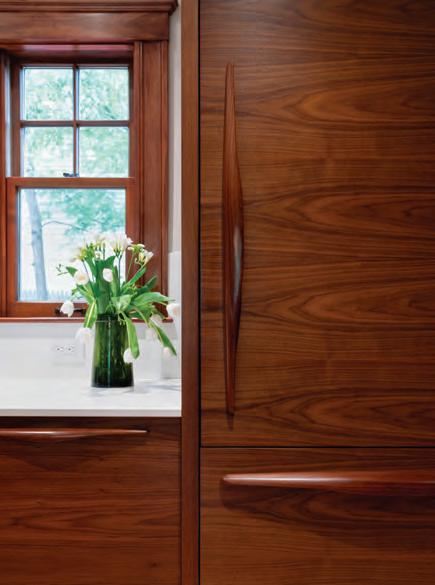
Catherine Truman Architects
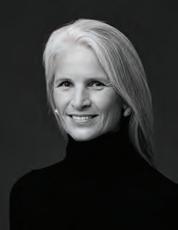
29 Warren Street Cambridge, MA 02141
857-285-2500
info@truman-architects.com
catherinetrumanarchitects.com

Ahighly experienced New England custom home builder, Costello Fine Homes collaborates with clients, architects, and designers, building long-term partnerships that instill confidence and engender trust.

Craftsmanship and problem-solving are equals in our business, and our transparent approach to project and
budget management has resulted in dozens of successful client engagements across New England.
The services we provide include new home construction, energy efficiency, additions, remodeling, and restoration.
What can we build for you?
1. Produced in our own millwork shop, this thirteen-foot island is the focal point of an expansive coastal kitchen. Paneled dishwashers flank the farmer’s sink, and satin brass fixtures complement the soothing blue cabinetry and quartz countertops. 2. Heated herringbone marble tile and patterned wallpaper add subtle texture to this primary bath that features a curbless glass-surround shower, floating vanities, and a private water closet; the satin brass throughout accentuates the bright white palette. 3. This en suite bathroom offers a CFH furniture-style double vanity with playful wallpaper. A custombuilt mirror was added to capture even more of the stunning harbor view.
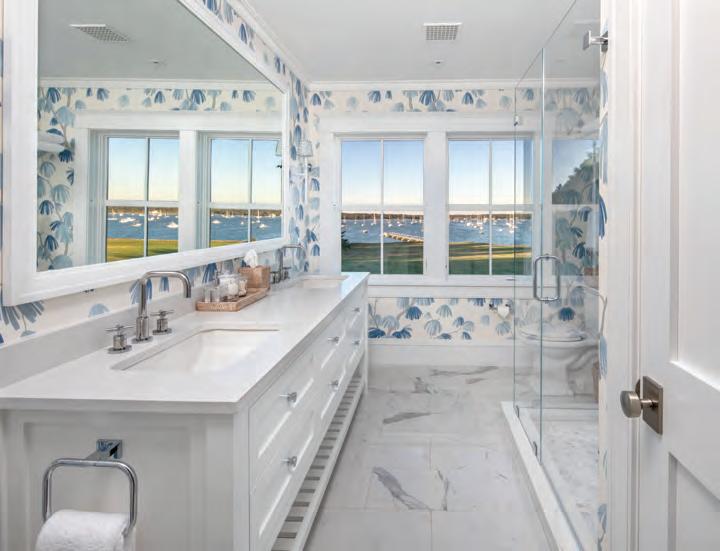
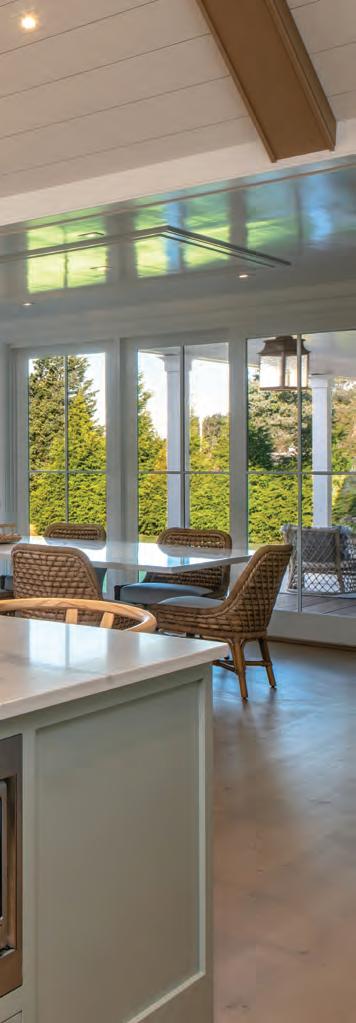
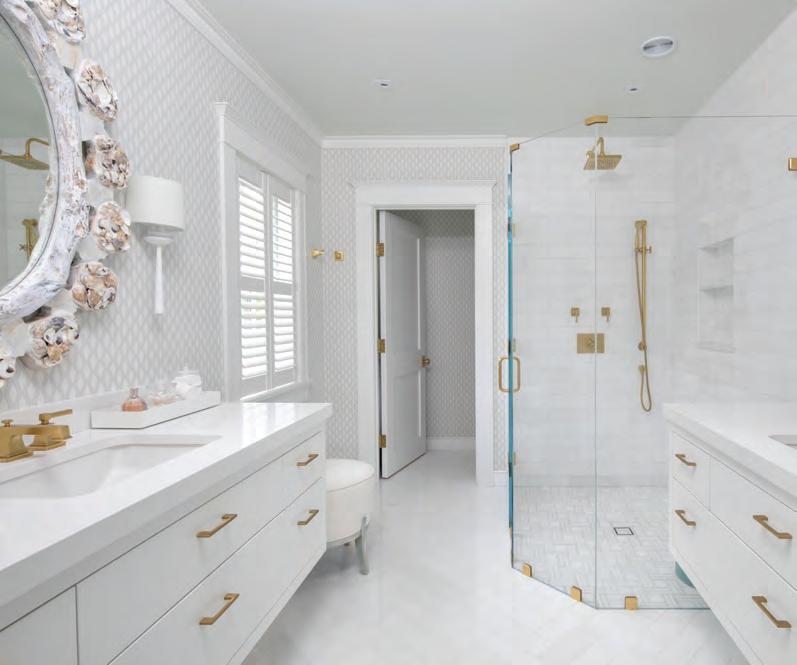
Family-owned and -operated, Crown Point Cabinetry handcrafts the finest-quality custom cabinetry for your entire home. We are the only custom cabinetmaker in the country that sells direct to homeowners, custom builders, remodelers, and designers nationally and internationally. Contrary to the process of a dealer network, where there is always a middleman between the client and cabinetmaker, Crown Point has an in-house staff of almost twenty designers. Each designer works one-on-one with their client. It’s this
ability that allows Crown Point to listen, understand, and deliver the cabinetry designs that are a perfect fit for every home.
And now we have raised the bar, as every cabinet is built with American black walnut interiors and drawers. Every base cabinet, every wall cabinet, and every tall cabinet. It is our new standard. All of our cabinetry is built by our artisans right here in New Hampshire, and it is backed by our unprecedented ten-year warranty. We are proud to be celebrating forty-three years in business.
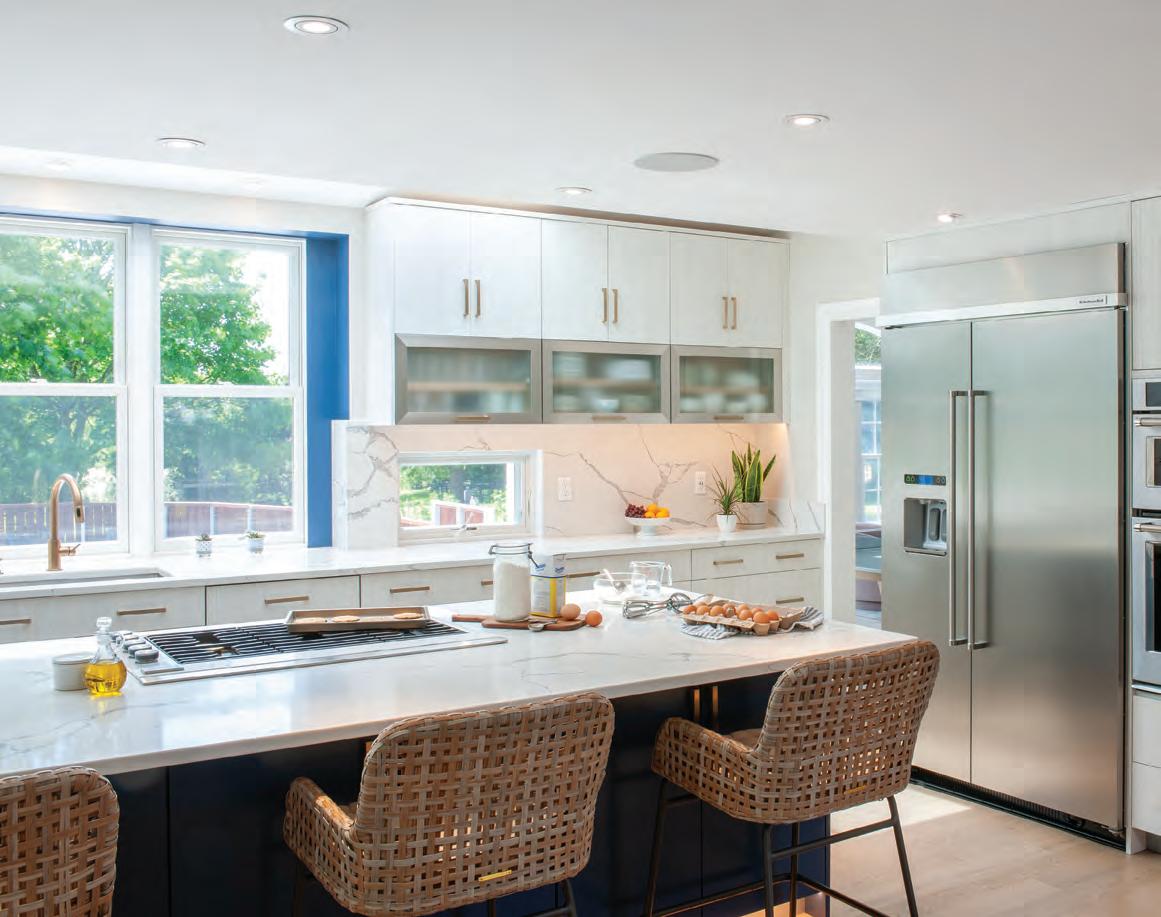
1. This stunning contemporary kitchen features flip-up aluminum doors with textured glass, an island painted in Indigo Batik, and perimeter cabinetry with the Riviera door style. 2. Morning sun cascades across the face of the cabinetry in this beautiful kitchen painted in High Reflective White. 3. Now offered as standard on every Crown Point cabinet: American black walnut drawers and cabinet interiors. 4. Handsome Crown Point Cabinetry flanks the central soaking tub in this oh-sosoothing his and hers bathroom.
Crown Point Cabinetry
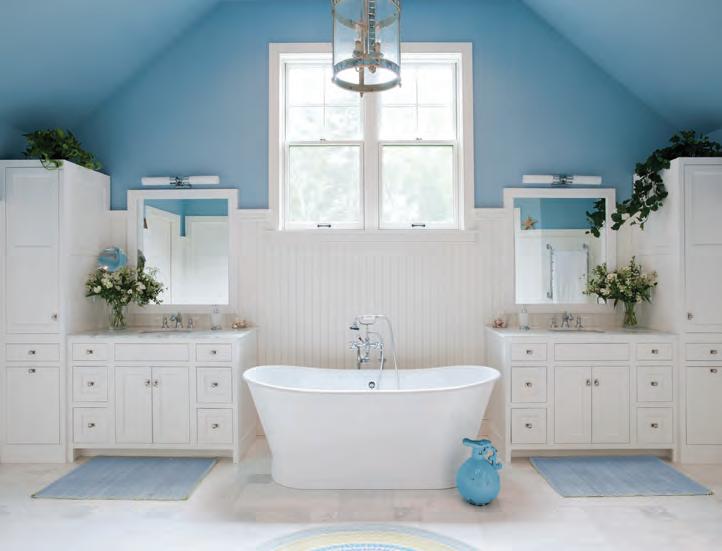
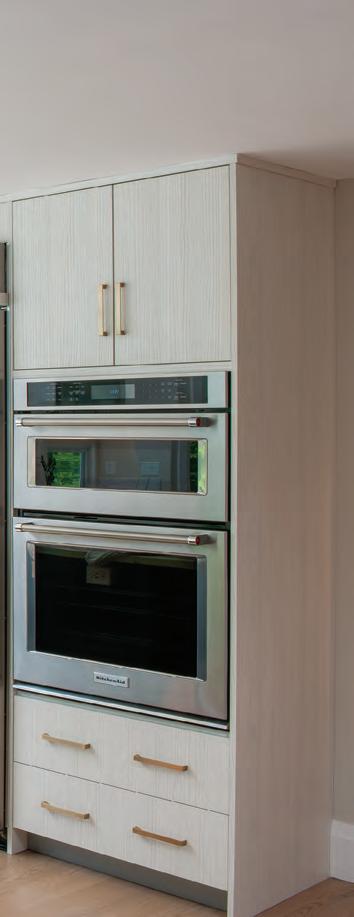
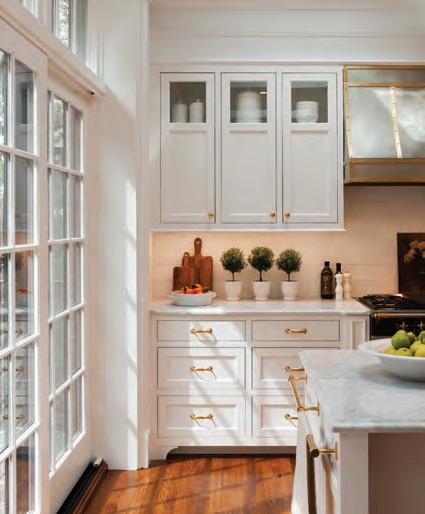
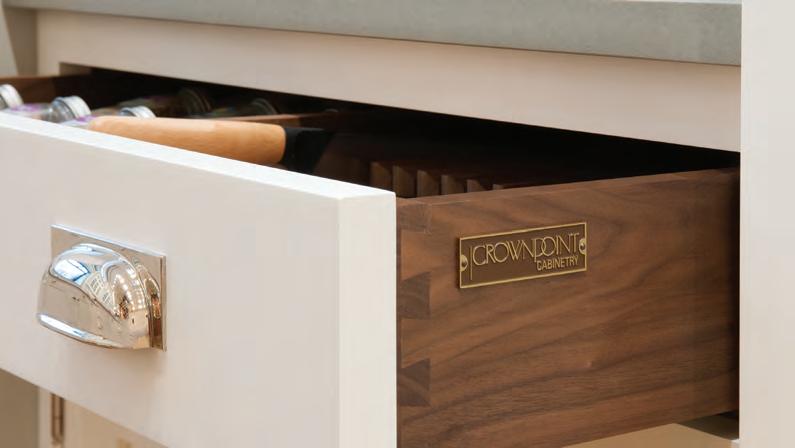
462 River Road
Claremont, NH 03743
800-999-4994
crown-point.com
Digs Design Company is a full-service interior design firm based in Newport, Rhode Island, with awardwinning projects across the country. After a successful corporate career, Jocelyn Chiappone followed her passion and went back to school for design. In 2011 she founded Digs Design Co with the mission to inspire and elevate her clients’ lives through classic custom interiors designed to be enjoyed for generations to come.
Today Digs Design Co is highly regarded in the industry and collaborates with the top builders and architects on award-winning projects that have been featured in Traditional Home and House Beautiful and graced the
covers of New England Home and other magazines. From Cape Cod to Anguilla, Jocelyn and her team exceed their clients’ goals with unparalleled vision and creativity.
Digs Design Co is known for its tailor-made, handcrafted kitchens and bathrooms. Jocelyn Chiappone takes pride in ensuring that no two Digs projects are ever the same. Every microscopic “Digs Detail” is considered and contributes to the larger impact of the space.
Digs Design Co is a sought-after design firm with a trusted network of talented architects, builders, artisans, and tradesmen who together create inspiring spaces that will be cherished for a lifetime.
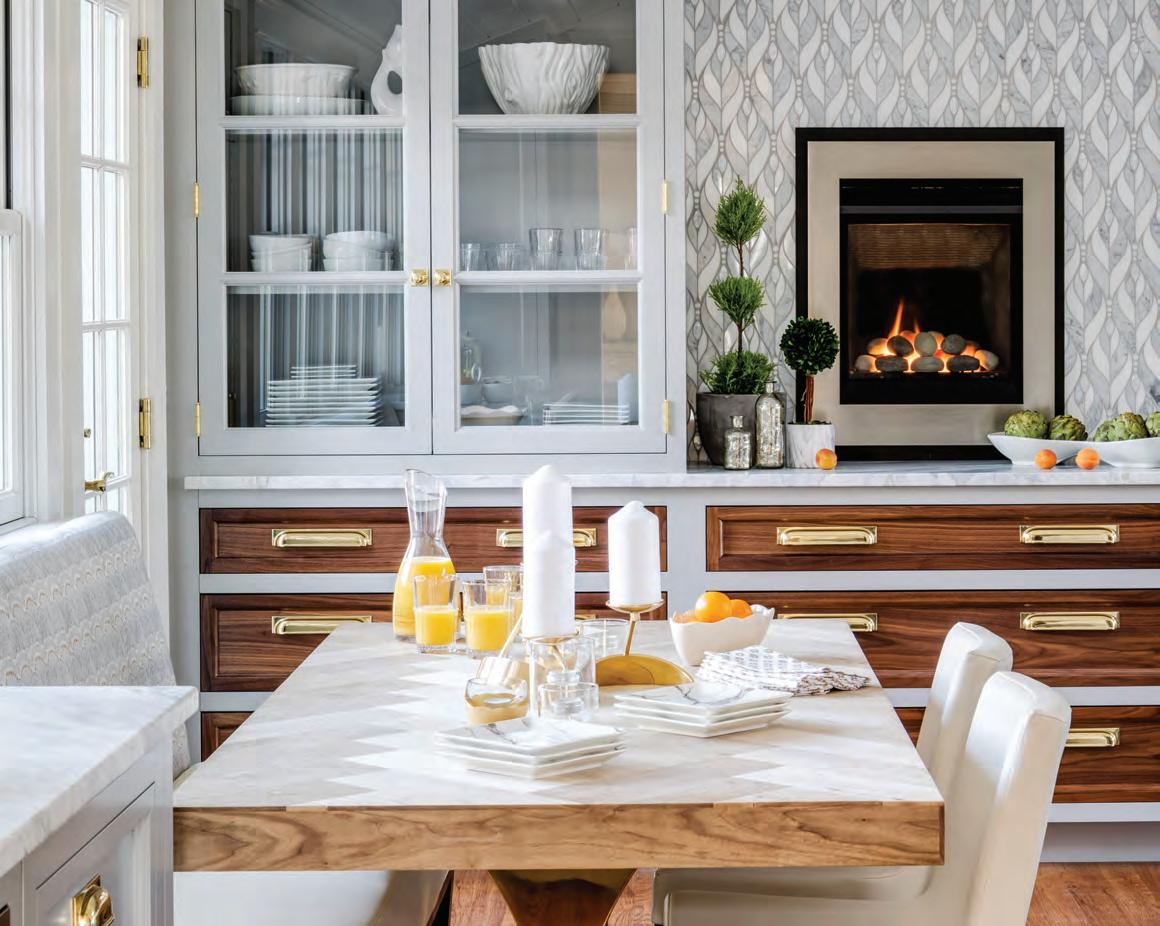
1. A fireside banquette makes for a cozy corner in this Digs kitchen that was featured in House Beautiful 2. His and her showers, a deep soaking tub, and high-gloss powder blue paneled walls add up to the ultimate luxe experience in this Digs bathroom. 3. It’s all in the “Digs Details”—heated towel drawers complete the luxury bath experience.
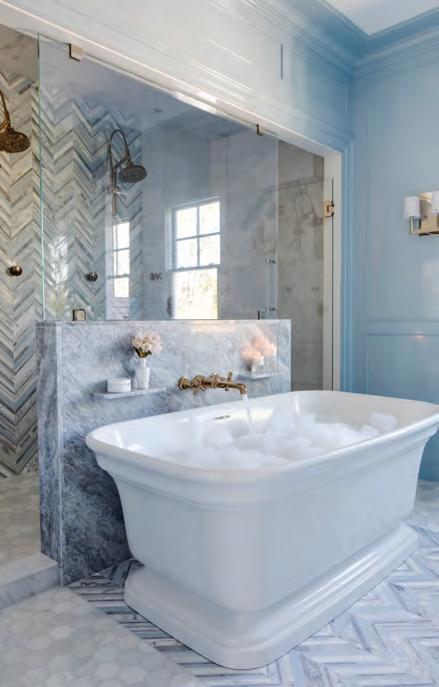
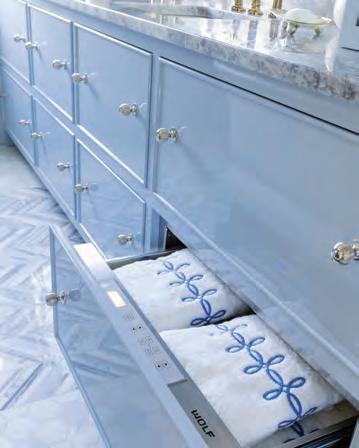
4. This award-winning Digs kitchen updates a nineteenth-century Rhode Island kitchen with elegant details, including a furniture-style walnut island topped with honed calacatta bluette marble.
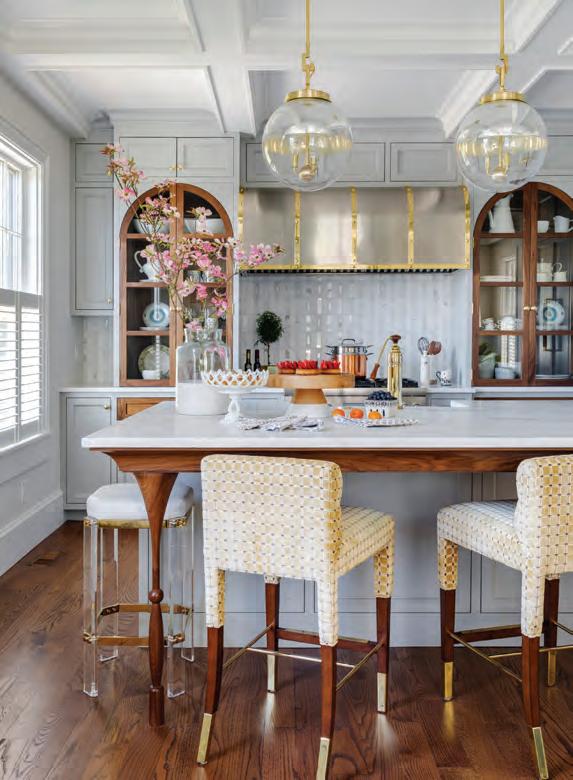

Digs Design Co

65 Bellevue Avenue Newport, RI 02840 401-848-9301
digsdesignco.com
@digsdesignco
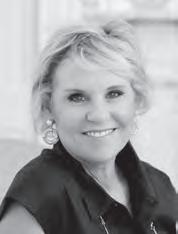
We believe that the “good life” starts at home. At Good Life New England, we specialize in custom cabinetry and residential design, with a refined focus on space planning. This unique combination allows us to offer a wealth of expertise and added value to our clients. Our award-winning designs are thoughtfully curated for our clients, based on their individual needs. With projects that range from full-scale remodels/ new construction to outdoor living spaces, we tailor our services to work with any existing architect, builder, or
interior designer who may be involved in the project. Our residential designers not only develop award-winning designs, but also assist clients in the selection of finish colors, hardware, appliances, lighting, and tile. Our robust 3D modeling software allows us to give our clients a design experience far beyond the typical kitchen-design software. We are able to fully immerse our clients into their project throughout the process, thereby helping them get a true feel for their space. We proudly service the entire East Coast as well as Florida and the Bahamas.

1. This European-style kitchen features walnut cabinetry with a custom stain, a marble backsplash, and marble corbels. 2. This half bath is a stunner with a custom vanity and custom millwork wall treatment (interior designer: Dawn Williams). 3. This outdoor kitchen features a sleek design with a grill, griddle, refrigeration, and beer tap.
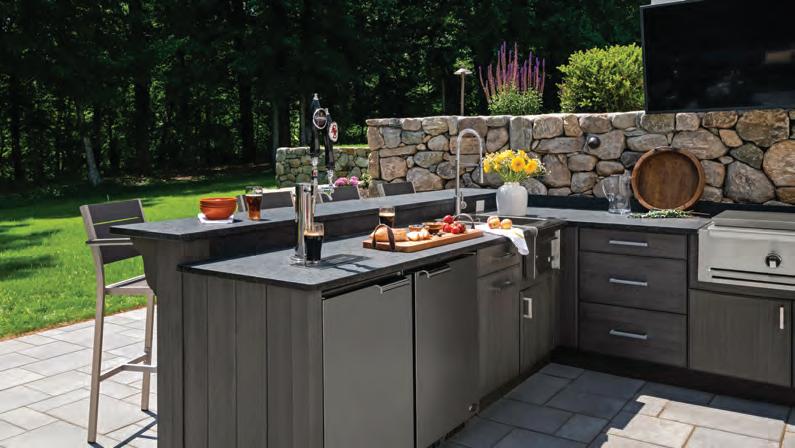
4. This primary bathroom includes charcoal-stained custom cabinetry, a custom glass shower, and a private water closet.


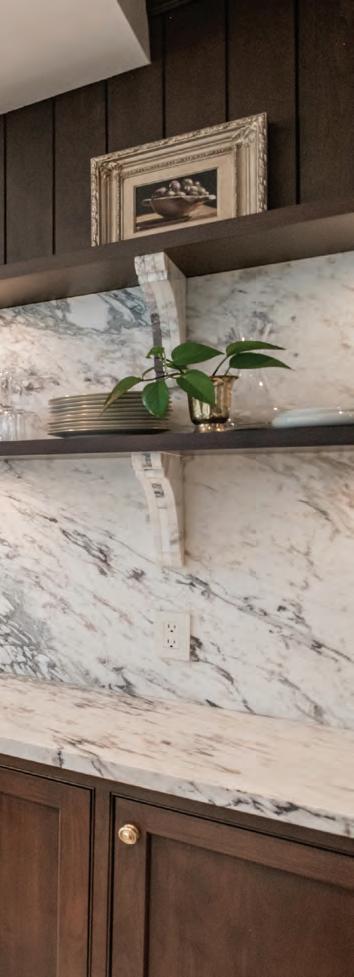
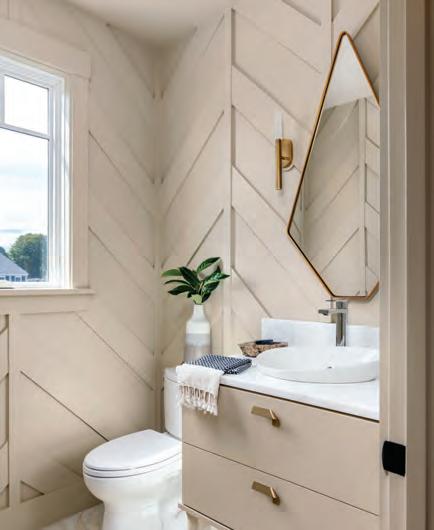
With showroom locations in Boston’s South End, Cape Cod, and South Peak Resort at Loon Mountain in Lincoln, NH, Longfellow designs and builds top-quality homes with thoughtful custom details and features that enhance a homeowner’s day-today life.
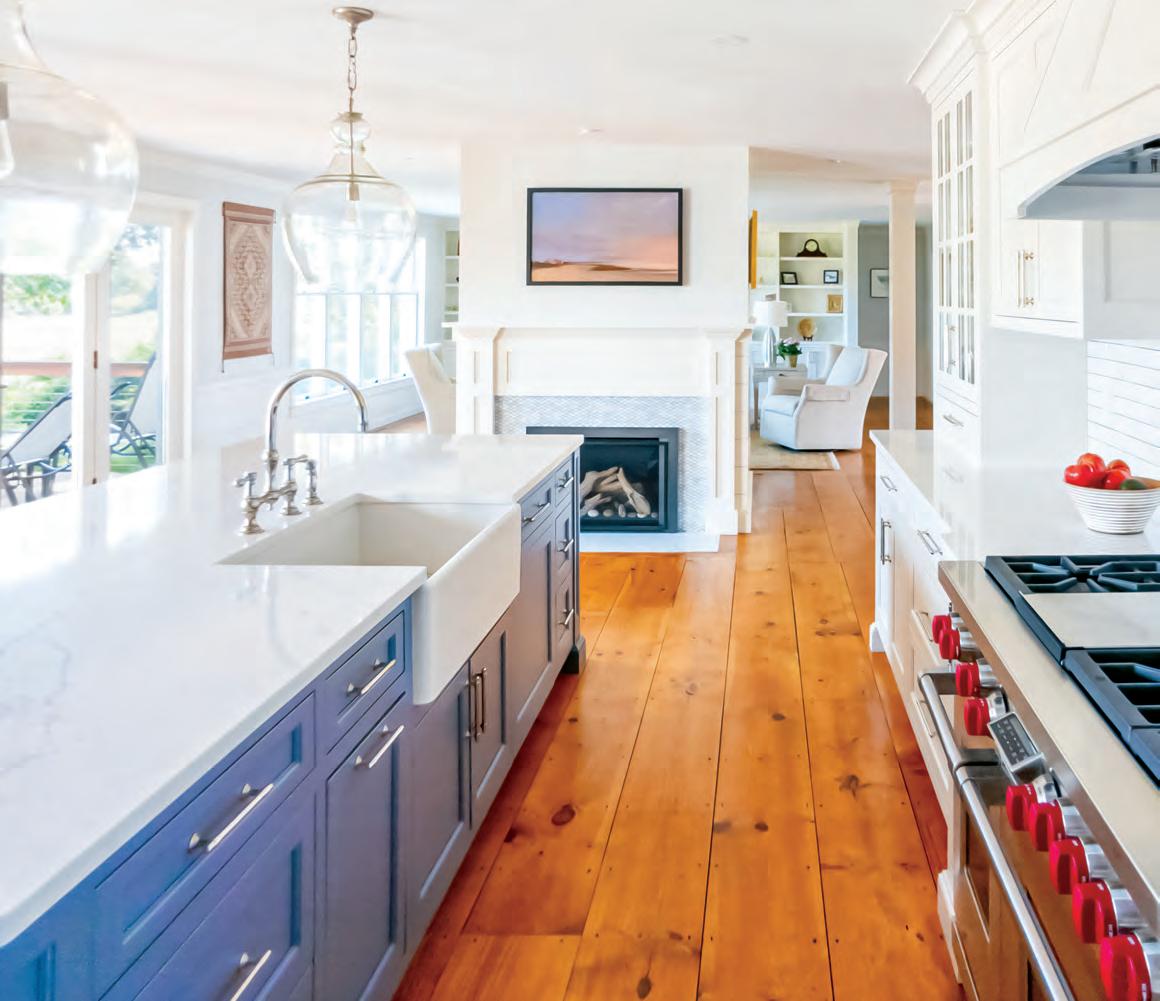
By following a design-build philosophy where in-house architects, designers, engineers, and tradespeople work together as a team, Longfellow provides homeowners
with an integrated and efficient process that reduces risk, cost, and time to completion.
Our award-winning design team is responsive and easy to work with. They can either bring your specific vision to light or lead you in a creative process with lots of options and ideas.
If you are thinking of building a new home, second home, home addition, or renovation, call to schedule a noobligation consultation.
Longfellow Design Build
Falmouth, Sandwich, Osterville, Boston, Lincoln, NH

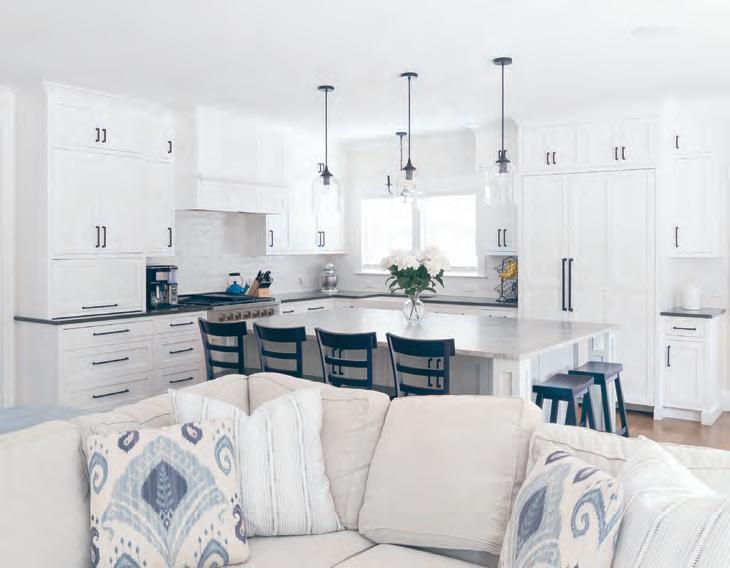



774-255-1709
longfellowdb.com
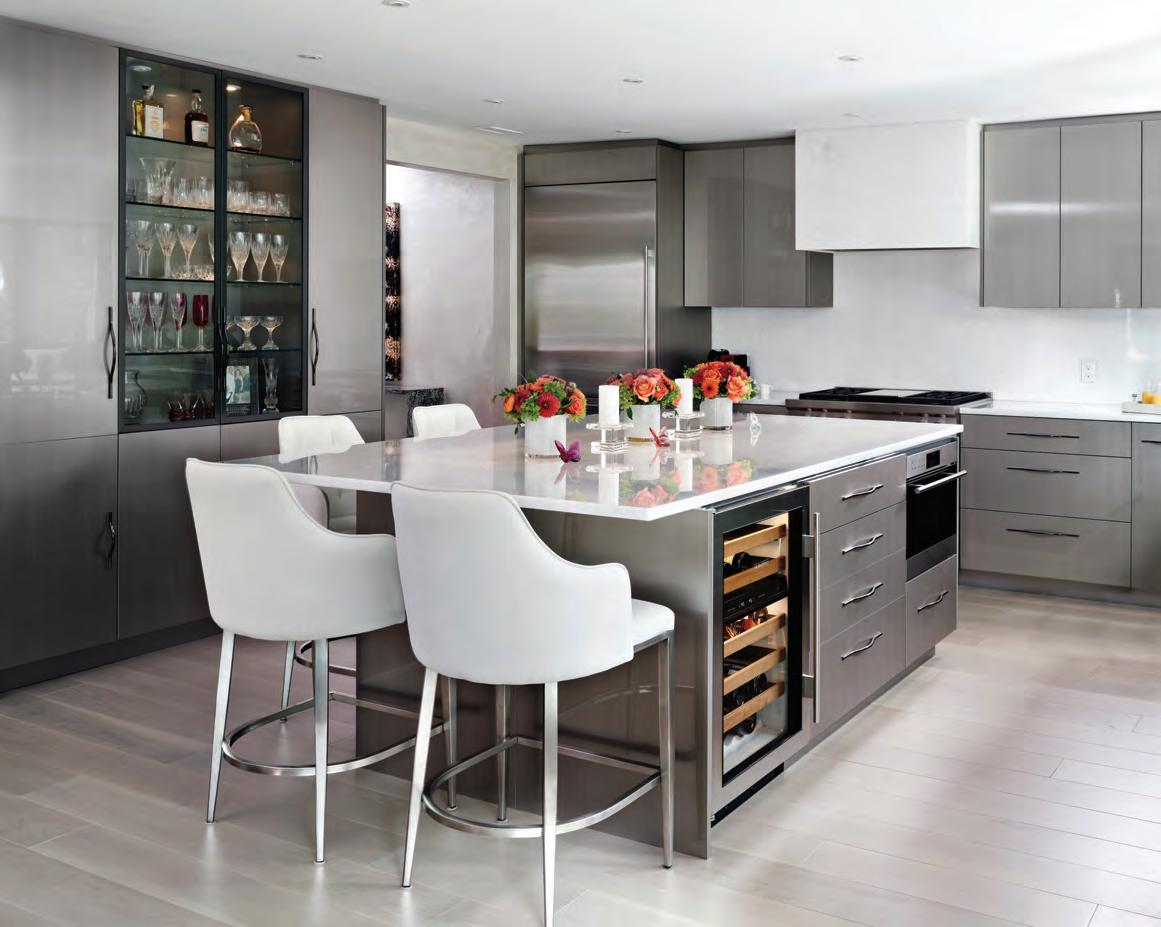
With no limitations, Newton Kitchens & Design provides exceptional handcrafted cabinetry and furniture manufactured locally in Massachusetts. Our innovative designs range from contemporary to traditional and combine luxury with functionality. Our projects range from intimate galley kitchens engineered to maximize every inch of space to expansive living spaces with carefully selected materials that flow harmoniously throughout your home.
Newton Kitchens & Design collaborates with many of Boston’s most respected architects, interior designers,
and builders to create unique spaces and one-of-a-kind pieces for discerning homeowners throughout New England and beyond.
Our team starts with you! At every stage—from in-home consultation through design, build, and installation—Newton Kitchens & Design takes a hands-on approach to helping you create the perfect pieces for your kitchen, bathroom, or entertaining space. Our very talented and creative team is here to help you with all of your design needs. Come on in! And experience 6,500 square feet of endless possibilities.
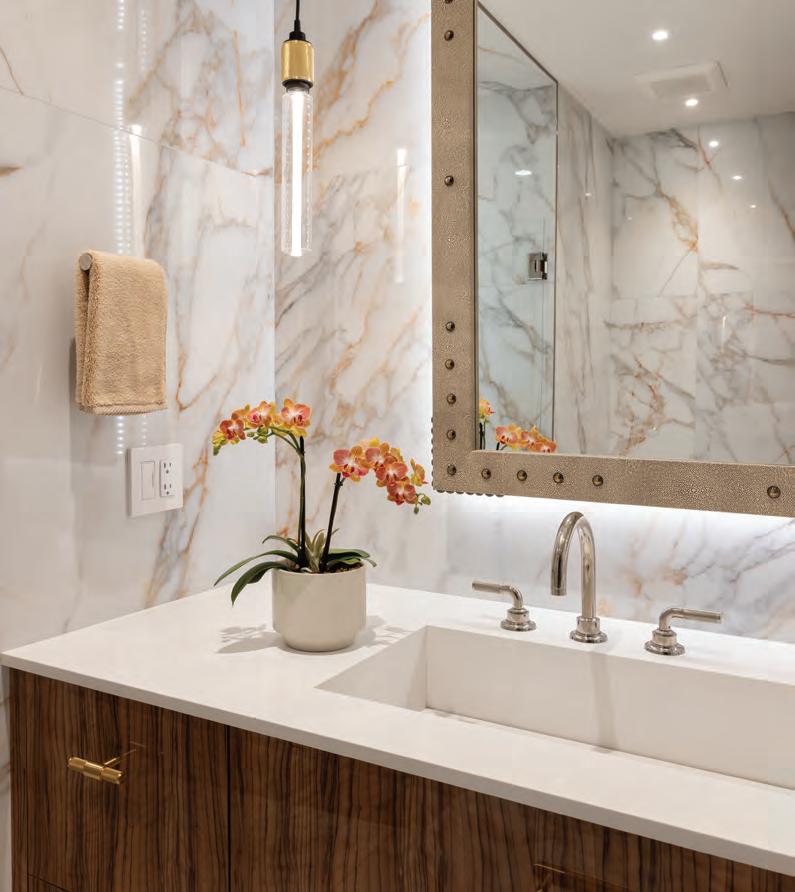



R1efined Renovations takes pride in renovating and refining homes in the Boston area. We are an award-winning design-build company focused on creating beautiful spaces for our clients. Over the past twenty years, we have assembled an incredibly talented team of designers and carpenters, honed our design-build approach, and generated dozens of wonderful client success stories. We specialize in the transformation of properties through our kitchen remodels, additions, and complete home renovations. Our approach starts with our conceptual design where we develop a full understanding of what our client wants, explore a spectrum of design options, then
determine a comprehensive budget for the build phase. The design should be naturally appropriate for the home and its setting. We want to ensure our client is excited about their home’s style, function, fixtures, and finishes.
Our Refined Home interior design team has curated custom furnishings for so many of our clients to complete their “refined” and balanced look. Over the years, we have expanded our reach with our Wilmington location and our new Wellesley design studio. Our team of designers works hand in hand with our in-house build team to ensure your home renovation is well constructed, timeless, elegant, and refined.

1. Featuring our line of Refined Home Fine Cabinetry, this space serves up great meals and memories. 2. Assigning and utilizing each cabinet door and drawer with a purpose maximizes storage feasibility. Note the flush-mount lights over the range, the secret spice cabinet, and the beaded-glass doors. 3. This primary bath is elevated by its modern and luxurious wet room featuring a claw-foot tub, heated floors and a hidden linear drain. 4. Drinks vs. decor? Let the bottles speak for themselves. This charming space features the homeowners’ wine collection which complements this beautifully curated dining room.

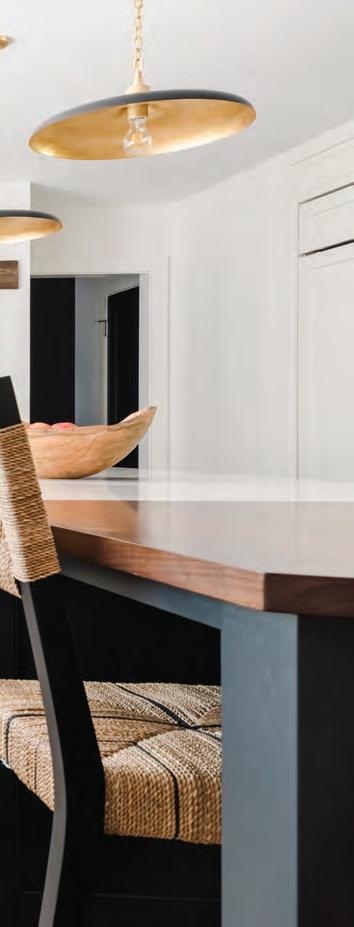
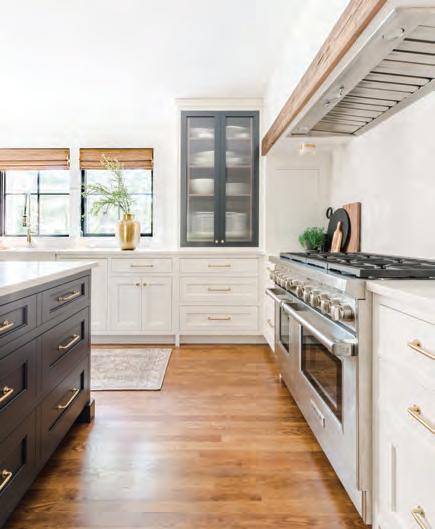
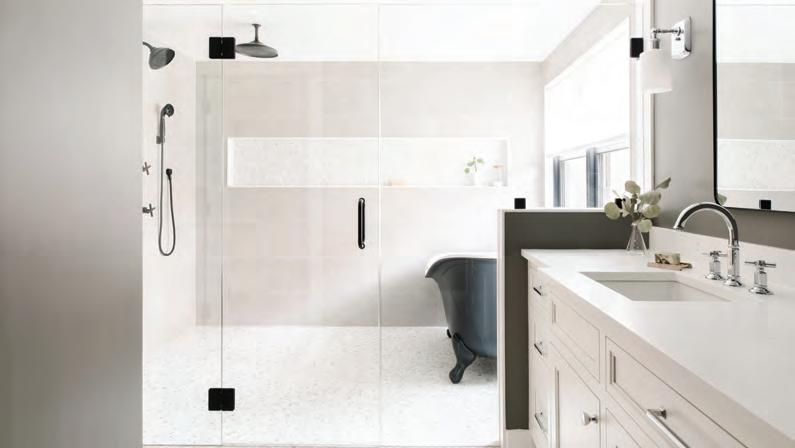
Refined Renovations

16 Upton Drive, Suite 1
Wilmington, MA 01810 184 Worcester Street Wellesley, MA 02481
978-809-3221
refinedren.com
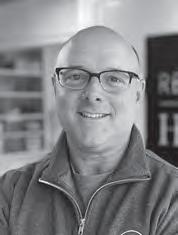
If you’re ready to design a kitchen or bathroom but don’t know where to begin, Sea-Dar’s online portfolio is a great place to start. From the simple to the sublime, Sea-Dar Construction’s work is sure to inspire. Sea-Dar is able to source unique combinations of wood, concrete, stone, and metal to create both contemporary and traditional looks. Odd angles, small spaces, and uniquely shaped rooms are no challenge for the award-winning contractor. With thirty-two years of experience, the company is able to consistently resolve renovation and new construction issues for its clients. Best known for its custom residences, luxurious condo -
miniums, historic brownstones, and waterfront homes, Sea-Dar has garnered a reputation for posh properties in Greater Boston, Cape Cod, New York, Greenwich, and the Hamptons. A lavish collection of modern bathrooms and custom gourmet kitchens has earned SeaDar a long list of a wards for everything from craftsmanship to construction safety. These awards speak directly to the compan y’s capabilities. To learn more about Sea-Dar Construction and view their inspirational portfolio, visit seadar.com.
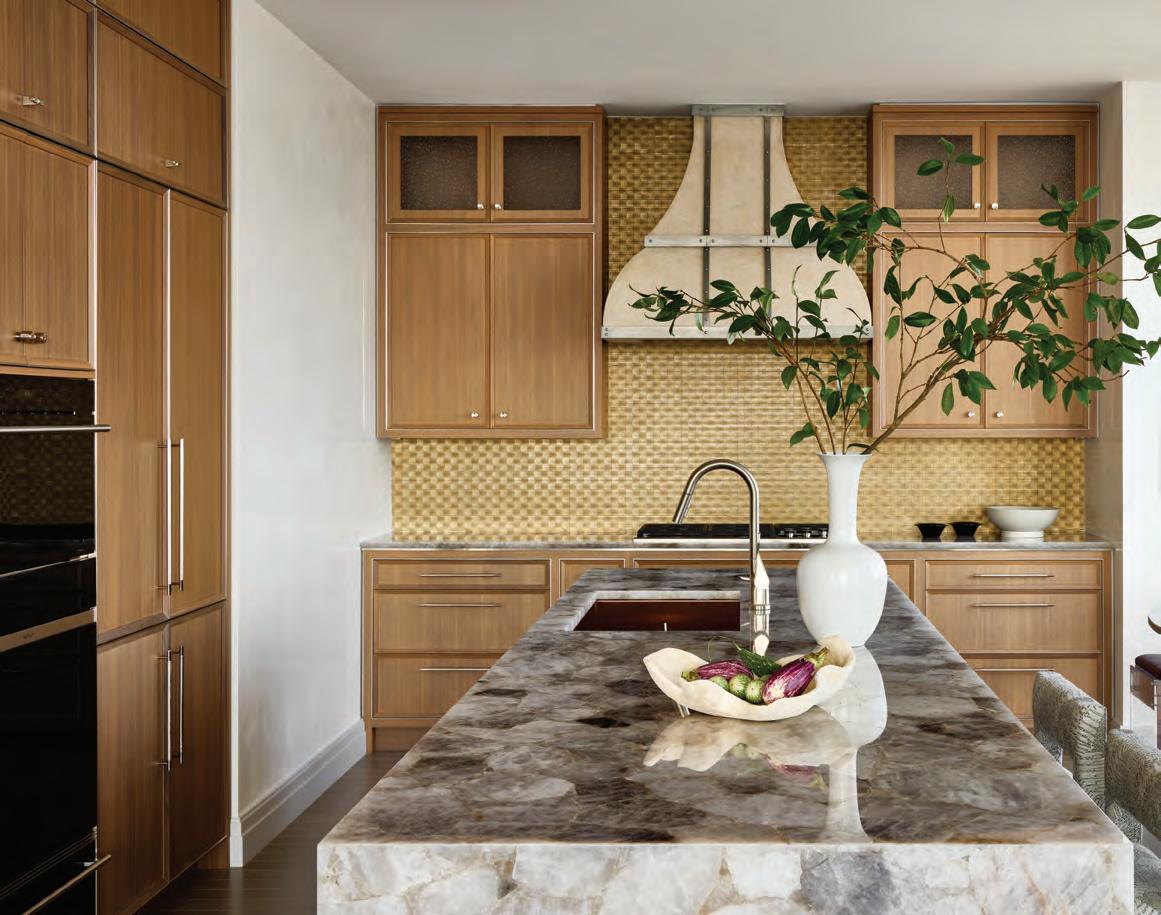
1. The custom Venegas and Company kitchen highlights an Ann Sacks metal-tile backsplash, custom hood surround, and waterfall countertops crafted from slices of stone suspended in resin. 2. The bathroom’s shower features book-matched and inlaid slab onyx walls and an onyxtile floor. 3. Warm-toned oak cabinets by Venegas are blended with a bronze hood and contrasted with a Panda White stone counter by Cumar. 4. This primary bath features a Hope’s door and shower enclosure, a hand-selected Zebrino Bianco stone counter, rift-cut white oak cabinets, and Ann Sacks floor tile comprised of Calacatta Zebrino, Calacatta Borghini, and Blue Limestone.
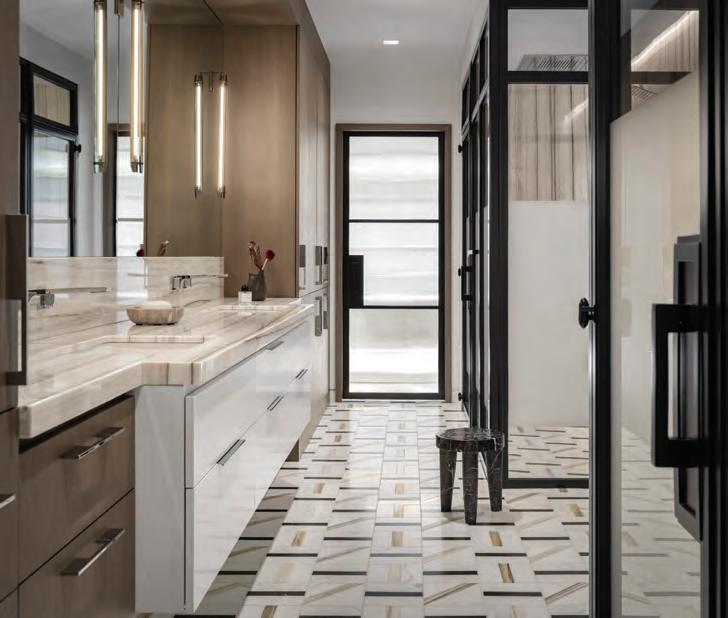

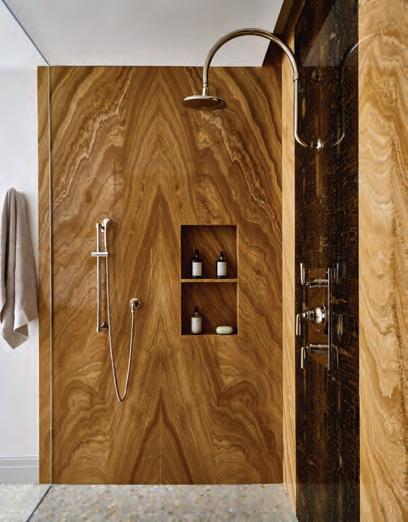
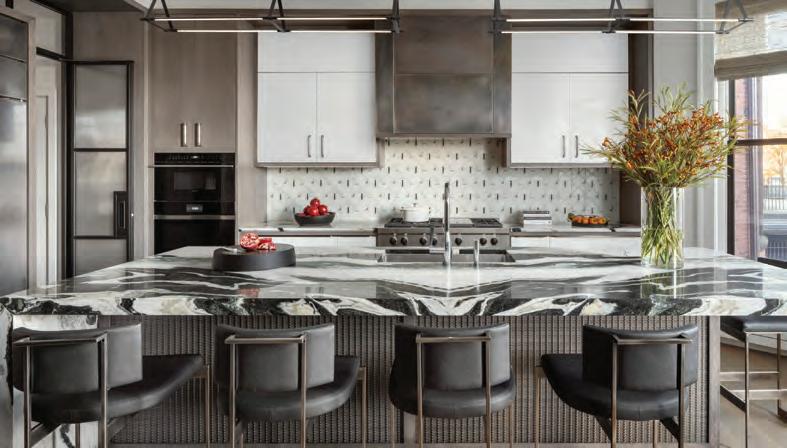
Sea-Dar Construction
Boston | Cape & Islands
New York | The Hamptons Greenwich 617-423-0870 seadar.com

Sarah Lalone Interior Design and Snow and Jones, Inc. teamed up to create a beautifully designed and highly functional custom home in Barnstable, Massachusetts.
With breathtaking views as the focal point, no details were missed when it came to outfitting the house with custom cabinetry, faucetry, showers, and tubs. The large kitchen window showcases constant water views, while the main counters and island serve as a fabulous enter -
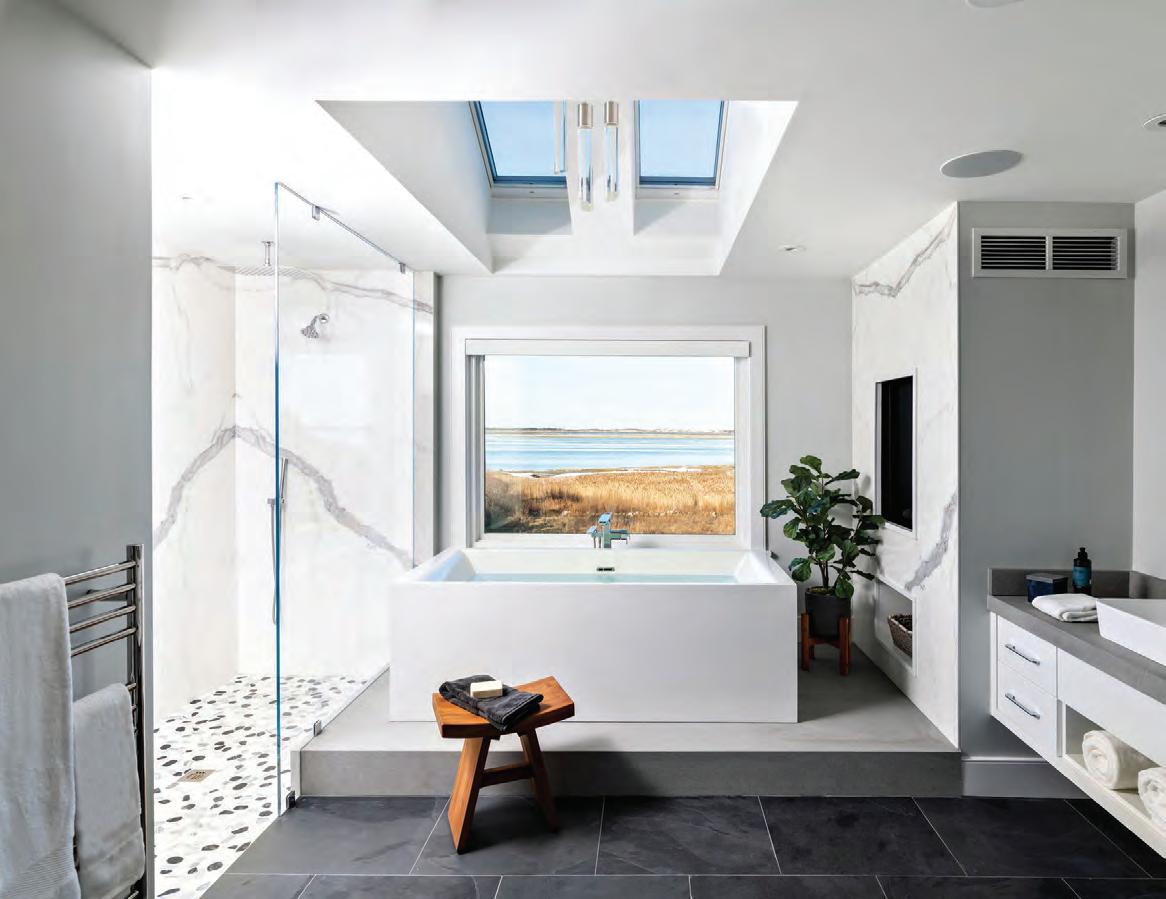
tainment area. Modern faucets and finishes paired with natural stones and crisp whites add spa-like qualities to the bathrooms.
Working with a knowledgeable designer paired with the educated staff at Snow and Jones, the team was able to skillfully merge the beauty of the area with the style and functionality the client needs for entertaining and daily life.




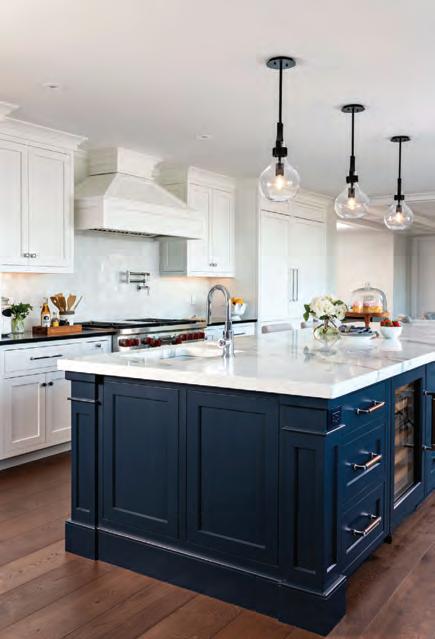
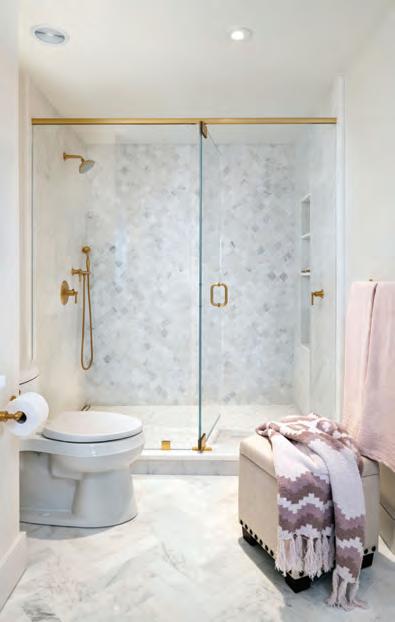

The Art of Inside
16 West Street
Keene, NH 03431 603-357-7680
ahinteriors.com
A cramped galley kitchen is modernized into a light-filled space for the enjoyment of three generations. The fresh, crisp palette draws on panoramic views of Monadnock.

With an exceptional twenty-eight-year career and a commitment to delivering unparalleled design experiences, Ann Henderson continues to be a trusted choice for those who are seeking exquisitely and personally designed spaces. Serving clients throughout New England and beyond, our work includes new and remodeled residences, vacation homes, and urban dwellings. We develop long-lasting relationships with our clients, many of whom we have fostered from first homes to retirement cottages. We have also created unique and

beautiful professional offices, boutique hotels, retirement facilities, and restaurants.
Our approach to design is grounded in a clear shared vision with our clients that is based on their lifestyle, their aesthetic, their budget, and their personal treasures. What sets us apart is our creative energy, our color sense, and our attention to detail. We welcome the opportunity for collaboration on your distinctive conception of... The Art of Inside.
At Bogart Interiors, creating beautiful spaces that give order to life and provide a backdrop for living is integral to our work. To be able to look at a room or space and have the opportunity to reveal its beauty and optimize its utility for those who call it home is beyond compare.
We often incorporate art and take cues from your home’s natural surroundings to inform the design direction of
Bogart Interiors
617-901-6015

bogartinteriors.com @bogartinteriors
An arched opening for the stove with a full-height stone backsplash creates a dramatic focal point in this kitchen addition.
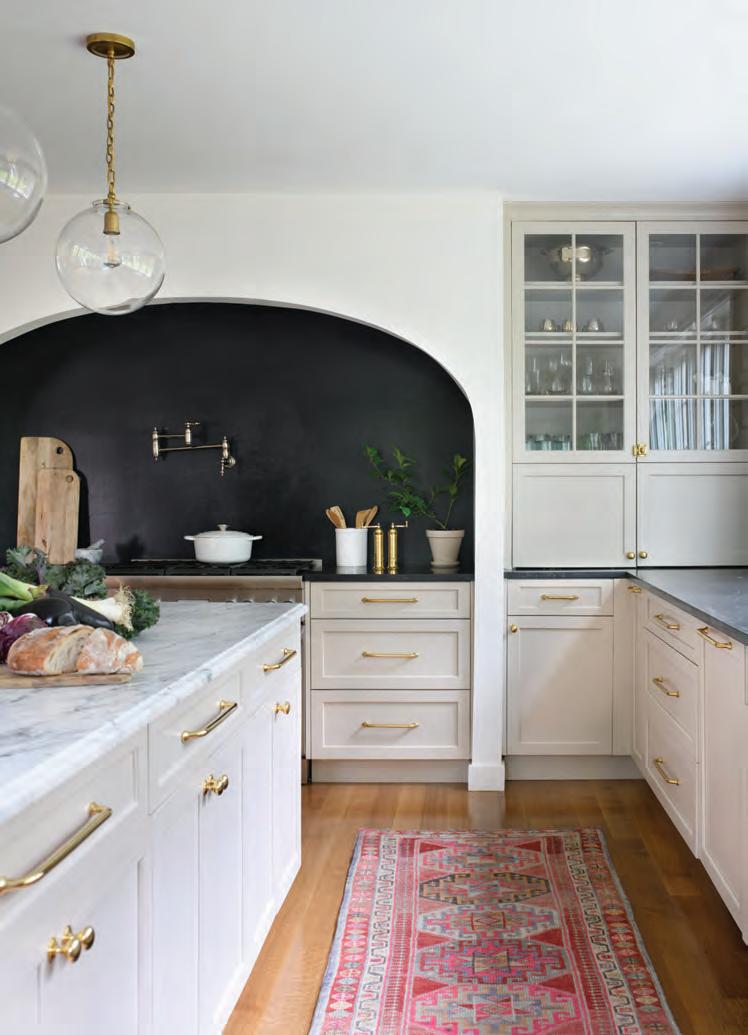
a project, ensuring that each home and space is truly a reflection of its inhabitants.
I often collaborate with my husband, Mike Bogart, founder of the The Bogart Finish, allowing us to combine our talents in a myriad of home renovations and additions. Our mission at Bogart Interiors is to work with you to create a space that, simply put, is beautiful.



Main Street at Botello’s Cabinetry Design Showroom is a full-service design showroom that takes pride navigating our clients’ needs from design through installation. Explore infinite possibilities in our expansive, award-winning showroom that features the newest in cabinetry designs for every room in your home. We have an impressive range of trending styles and innovative ideas to add function to your space. Be inspired by our showroom, where you can meet one of our expert in-house designers who will help you design the living space of your dreams. Known for consistently bringing distinction and elegance, we invite you to explore Main Street at Botello’s Design Showroom. It’s where inspiration and limitless possibilities come alive to make home your favorite place to be.
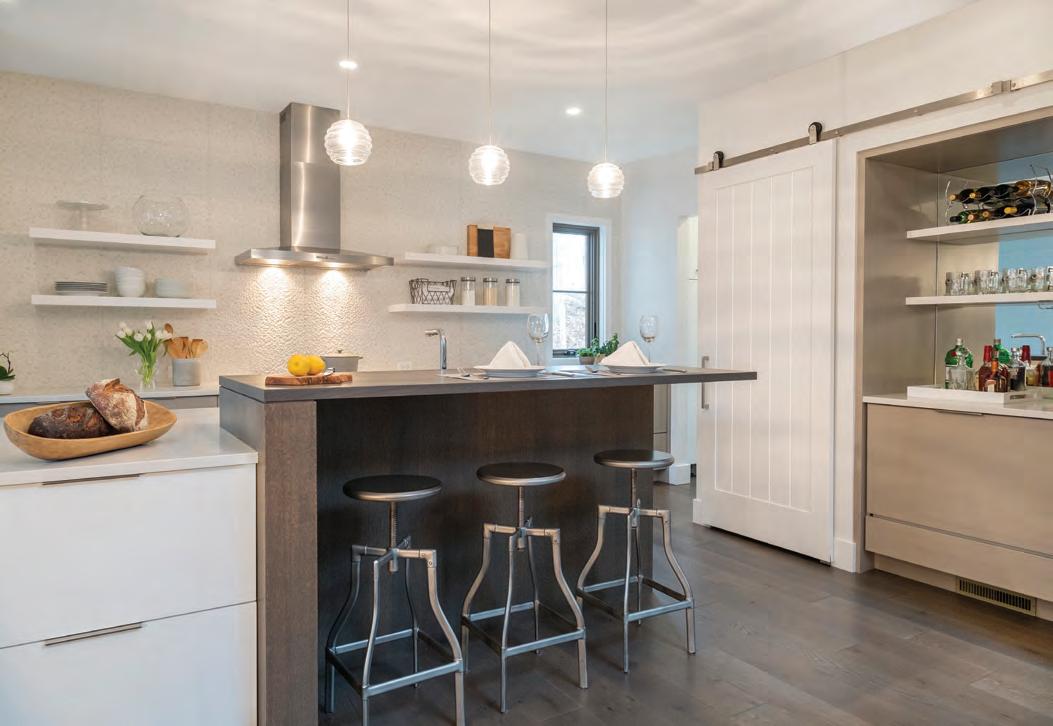
Capello Design, founded in 2001, is a full-service residential interior design firm specializing in elegant, fashionable, and inviting interiors. Capello Design transforms houses and supports people in creating spaces that allow them to live their best lives by taking into consideration their unique interests and lifestyles. Known for creating sophisticated and comfortable interiors incorporating nature’s palette, Tanya Capello makes it her company’s mission to understand her clients’ needs, which results in carefully planned spaces. Capello Design’s interior spaces appear timeless due to the successful use of natural materials and handcrafted furnishings that create a “custommade” bespoke sensibility. Whether designing a traditional home in the country or a modern beach house on the coast, Capello Design stays steadfast in creating interior spaces that seek to have a meaningful and well-planned purpose.
Our goal is to always create beautiful, strong, and efficient interiors that feature exceptional furnishings. Visit our showroom at 24 Church Street in Wellesley, MA, to see our extensive collection of accessories and furniture.
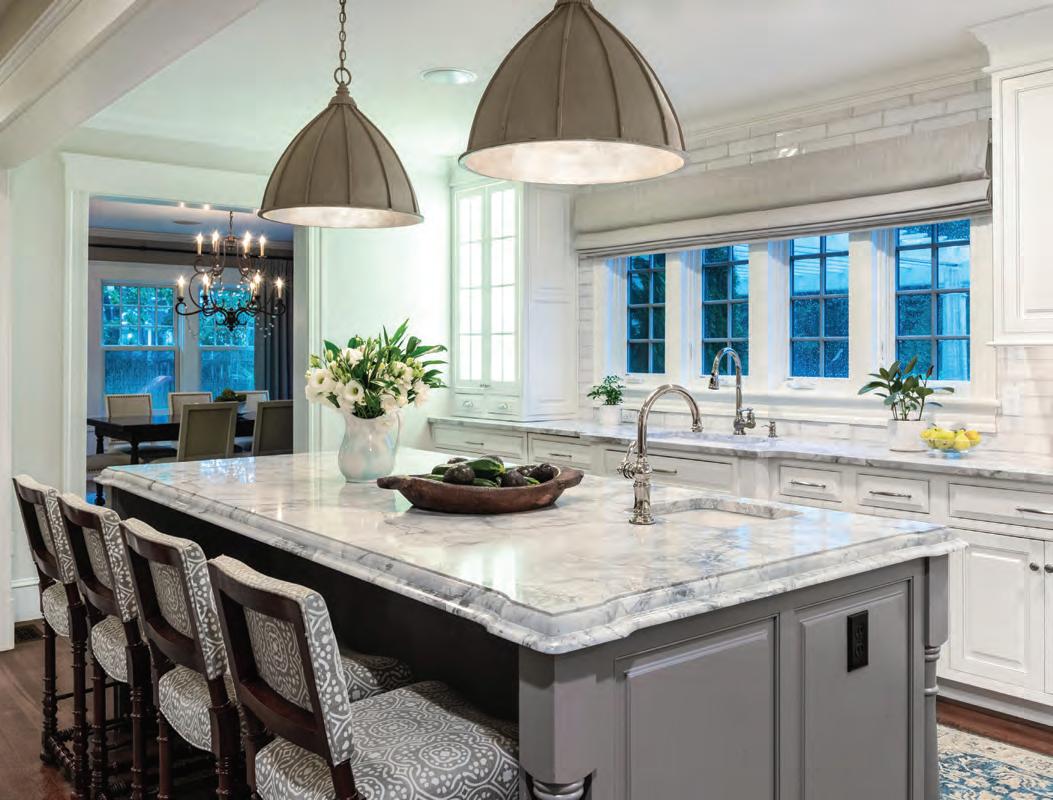
Capello Design 24 Church St. Wellesley, MA 02482 781-237-0300

capellodesign.com

Distinctive Kitchens and Baths
The dedicated team of certified designers and installers at Classic Kitchens & Interiors works with clients to realize their vision of a beautiful, unique, and functional kitchen, bath, built-in, closet, laundry, office, or other storage solution. They collaborate with homeowners, architects, builders, and interior designers throughout Cape Cod, the Islands of Martha’s Vineyard and Nantucket, and southeastern New England. Since 1979, Classic Kitchens & Interiors’ focus has been on providing superior craftsmanship, an individualized approach to the design process, and state-of-the-art cabinetry. The team is with you during every step of the process—from design to delivery. Schedule an appointment to visit their 4,500-square-foot showroom in Hyannis.
White Shaker-style cabinets, a darker island, and brass hardware create a sophisticated kitchen in the open-concept floor plan.
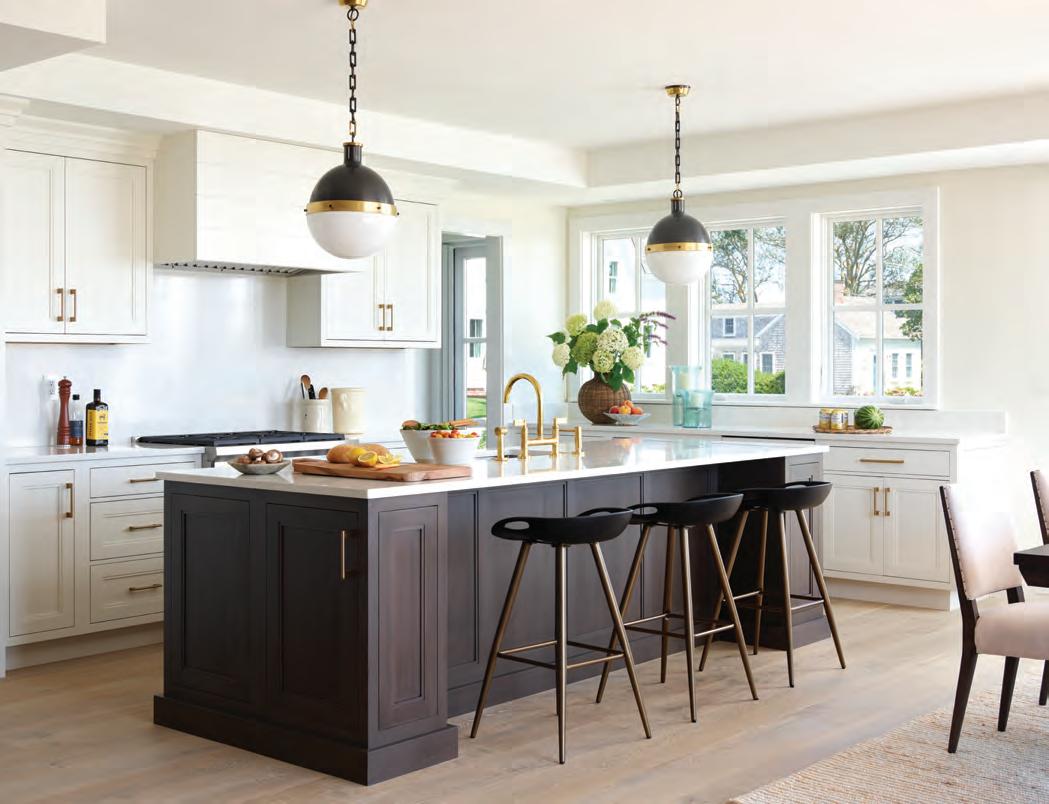
Classic Kitchens & Interiors 127 Airport Road
Hyannis, MA 02601
508-775-3075
ckdcapecod.com



Whether you’re remodeling or starting from scratch, Frank Webb Home can help you bring your bath, kitchen, and lighting visions to life with personalized service for your personal style. We offer an extensive selection of the top brands and latest trends displayed in home-like settings so you can find just the right style. Our showroom consultants can show you the perfect pieces to fit your project, budget, and timeline—down to the last detail. Make your selections with confidence—experience water pressure, spray patterns, and more with our working displays. Showrooms also feature lighting, working steam showers, air bathtubs, washlet/bidet toilets, vanities, and more. Friendly, experienced, and knowledgeable showroom consultants can guide you through the entire project. We understand the building and remodeling process and will assist with the product selection for your fixture, vanity, and lighting needs. Visit frankwebb.com to find a showroom near you and to schedule a free consultation. Walk-ins are welcome too.

Let our expert showroom consultants help you discover bath, kitchen, and lighting solutions you’ll love at a Frank Webb Home.

Installations Plus, Inc. 131 Flanders Road Westborough, MA 01581 774-233-0210 installplusinc.com
Designed by Jill Najnigier of JN Interior Spaces, these book-matched largeformat porcelain panels elevate this shower, creating a showstopping look.

Installations Plus, Inc., is an experienced and wellregarded tile and flooring installation company. We specialize in supplying and installing high-end tile, stone, porcelain panels, stone countertops, soft surfaces, and more. We have been committed to creating beautiful residential and commercial spaces throughout
New England for more than forty years. We are known for our expertise, integrity, and professionalism. Our skilled teams of project managers and installers love to bring your ideas to life—no design is too ambitious for us. We look forward to helping you with your next project.
 Meg McSherry Interiors megmcsherryinteriors.com
Meg McSherry Interiors megmcsherryinteriors.com
This two-toned kitchen features brass accents, walls tiled to the ceiling, and a focus on the view outdoors.
Meg McSherry Interiors is a full-service design firm located in Newton, MA, serving New England and beyond. Since 2016 our mission has been to create beautiful spaces that are approachable and timeless while meeting the demands of family life. Meg and her team collaborate closely with clients and take time to

get to know them, learn how they live, and discover their home’s personality. We love poring over the fine details and partnering with tradespeople who produce quality craftsmanship and help us problem solve. Our projects include new builds, renovations, and decorating whole spaces with furniture, lighting, and accessories.
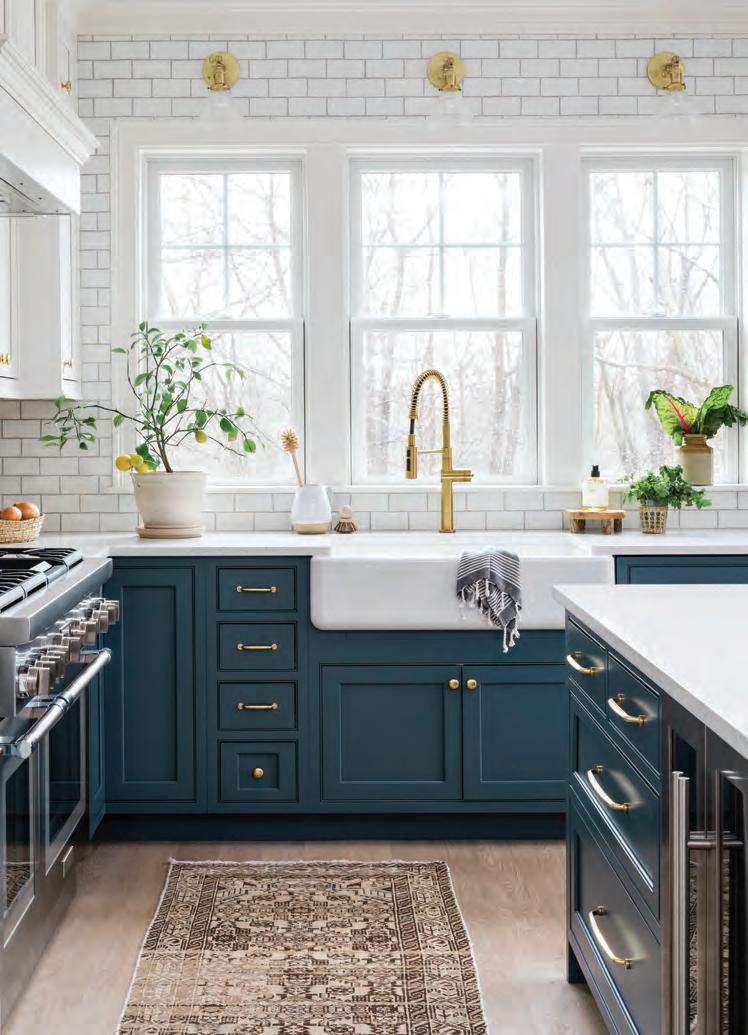
Modern Heritage is a fine home builder offering clients, architects, and designers across New England holistic residential construction services as well as incredible cabinetry and millwork produced in-house. The firm was founded on the notion that the client experience could be elevated through the balance of a strong commitment to craftsmanship and efficient, forward-thinking processes and technology. From new construction to renovation, Modern Heritage brings capability and creativity to each and every project. The custom kitchen featured here is a central gathering point within a new waterfront retreat on the shores of Winnipesaukee. With a two-story curved entry foyer, grand chef’s kitchen, formal butler’s pantry, and six gracious bedroom suites, the richly appointed interiors feel solid, timeless, and enduring. The result is a new house with architectural roots in classic American luxury. See more project imagery on the Modern Heritage website portfolio, Pine Point House.

The Pine Point House kitchen made by Modern Heritage craftsmen features a custom wood-turned pedestal island, a curved hood, and a bow-front bar.
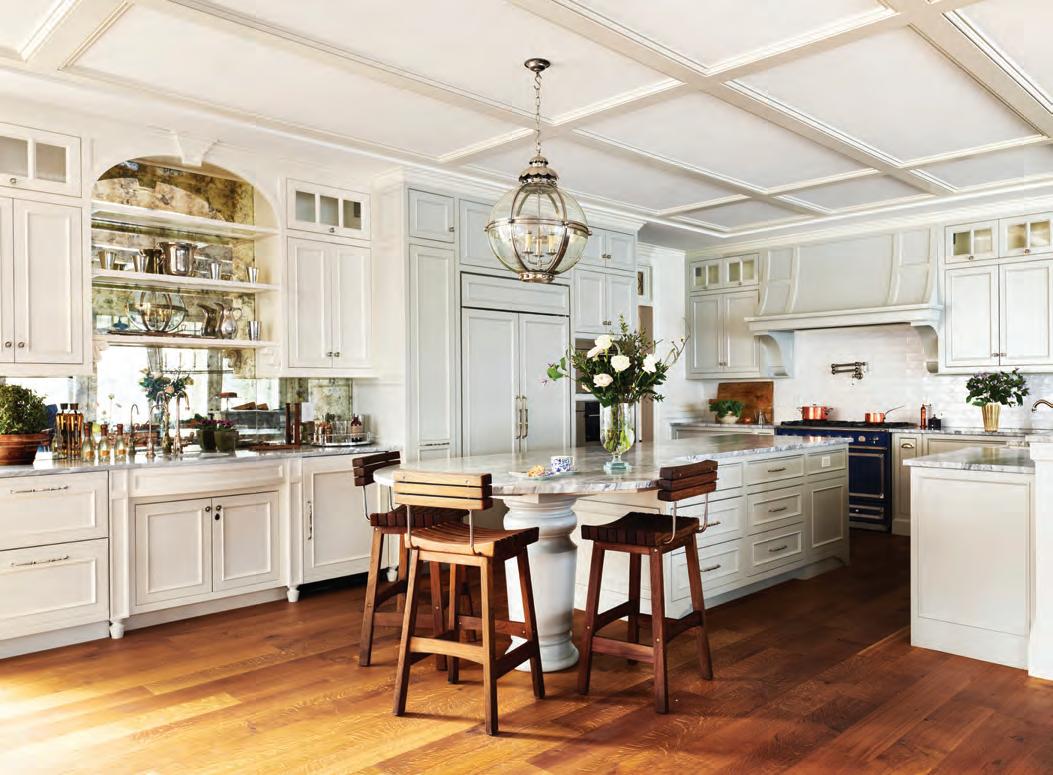
MVCC, Inc.
P.O. Box 308 West Tisbury, MA 02575 508-693-2300
marthasvineyardconstruction.com

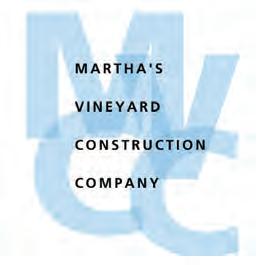
From the initial concept design to the final finishing touches, our team of skilled project managers and craftsmen work closely with clients and their architects to make their dream homes come to life. We prioritize open communication and collaboration throughout the entire construction process, ensuring that every aspect of the project reflects the client’s personal style and preferences.

Throughout the project, we provide transparent communication, timely updates, and personalized attention
to ensure a seamless and stress-free experience. Our commitment to client satisfaction extends beyond project completion, as we offer post-construction support and maintenance services to preserve the beauty and functionality of the home for years to come.
With our custom high-end home building services, we bring unparalleled luxury and sophistication to life, creating breathtaking residences that surpass expectations and become timeless havens of refined living.
New England Design Works 978-500-1096 ne-dw.com
New England Design Works is a boutique interiors firm specializing in kitchen design in the Greater Boston area and beyond. The kitchen is such an important room in the home and renovating it can be quite overwhelming for clients. I love shepherding clients through the process and helping them achieve more for their home than they ever thought possible. I am there from the initial planning stages through project comple-
tion. I function as an advocate and experienced guide during every stage of the renovation process.

New England Design Works is the recipient of numerous national design awards and has been featured in regional and national magazines. Additionally, New England Design Works was recently selected as “Best of Boston” for kitchen design.

Oasis Shower Doors & Specialty Glass
Showrooms Across New England 800-876-8420
oasisshowerdoors.com
Oasis panel-door-panel enclosure with 3/8” low iron, tempered safety glass, installed with recessed channel system.
Here is the best tip to keep in mind when renovating your bathroom: frameless shower doors look better than framed ones. This is exactly why they are preferred by five-star hotels and resorts all over the world, and considered the finest product of their kind by interior decorators everywhere. Their remarkably sturdy, low-profile design results in a beautiful, clean, and uncluttered look. Best of all there is nowhere for mold and mildew to take hold and grow, making them the easiest shower enclosures to clean as well.
Oasis Shower Doors designs, fabricates, and installs custom glass shower enclosures. With more than thirty years of experience, we are the largest installer of frameless shower doors in New England. Designed with the highest-quality components for long-term, carefree use, our enclosures are guaranteed to have superior leak resistance. Visit oasisshowerdoors.com and see what makes Oasis the architect’s choice for frameless shower doors in all of New England.
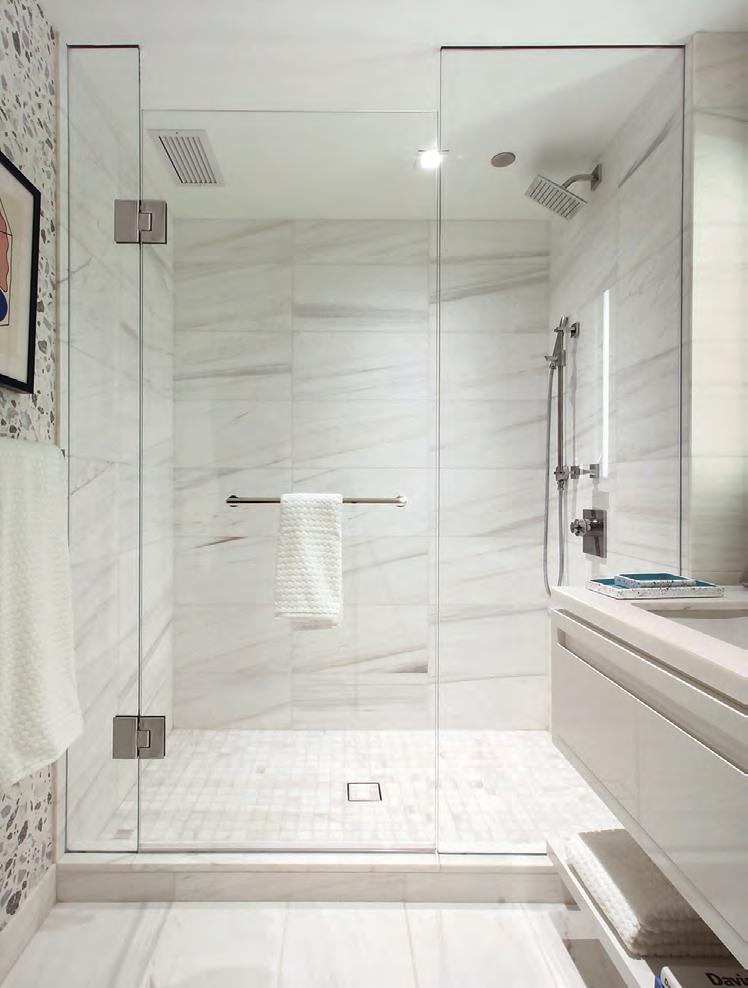
Distinctive Kitchens and Baths
Woodworks presents a captivating bathroom design experience where elegance meets excellence. Elevate your bathroom with the timeless allure of marble-effect porcelain tiles, crafted by our expert team to create stunning and minimalist shower spaces. These sophisticated tiles not only add a touch of luxury but also promise durability.
For an even more refined look, opt for large fabricated stone slabs skillfully installed by our team, transforming your shower into a true design masterpiece. Experience the breathtaking beauty of book-matching, a technique that mirrors the stone slab, creating a symmetrical focal point that sets the tone for your entire bathroom.
Woodworks Custom Homes takes pride in turning your dream bathroom into reality. With meticulous attention to detail, we craft each aspect to perfection, ensuring your

unique style is reflected throughout the space. Experience luxury today by unlocking the potential of your bathroom with our exceptional services. Contact us now to embrace elegance and excellence in your bathroom transformation. Your dream bathroom is just a call away!
GIL MENDES, PRESIDENT
Woodworks Custom Homes

868 Worcester St., 2nd Floor
Wellesley, MA 02482 617-510-8821
woodworkscustomhomes.com
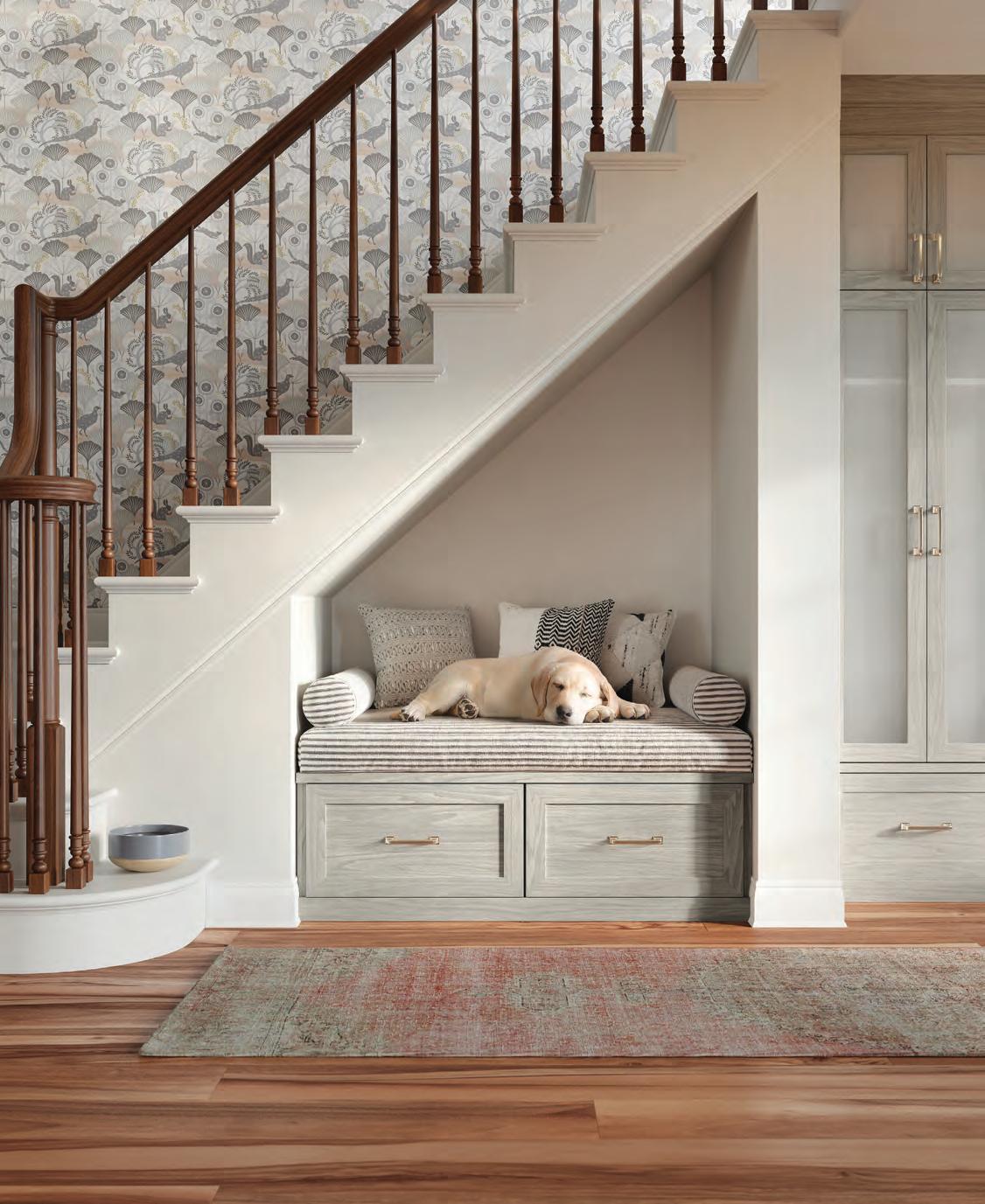
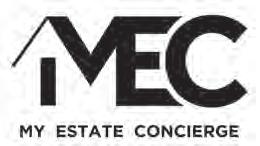

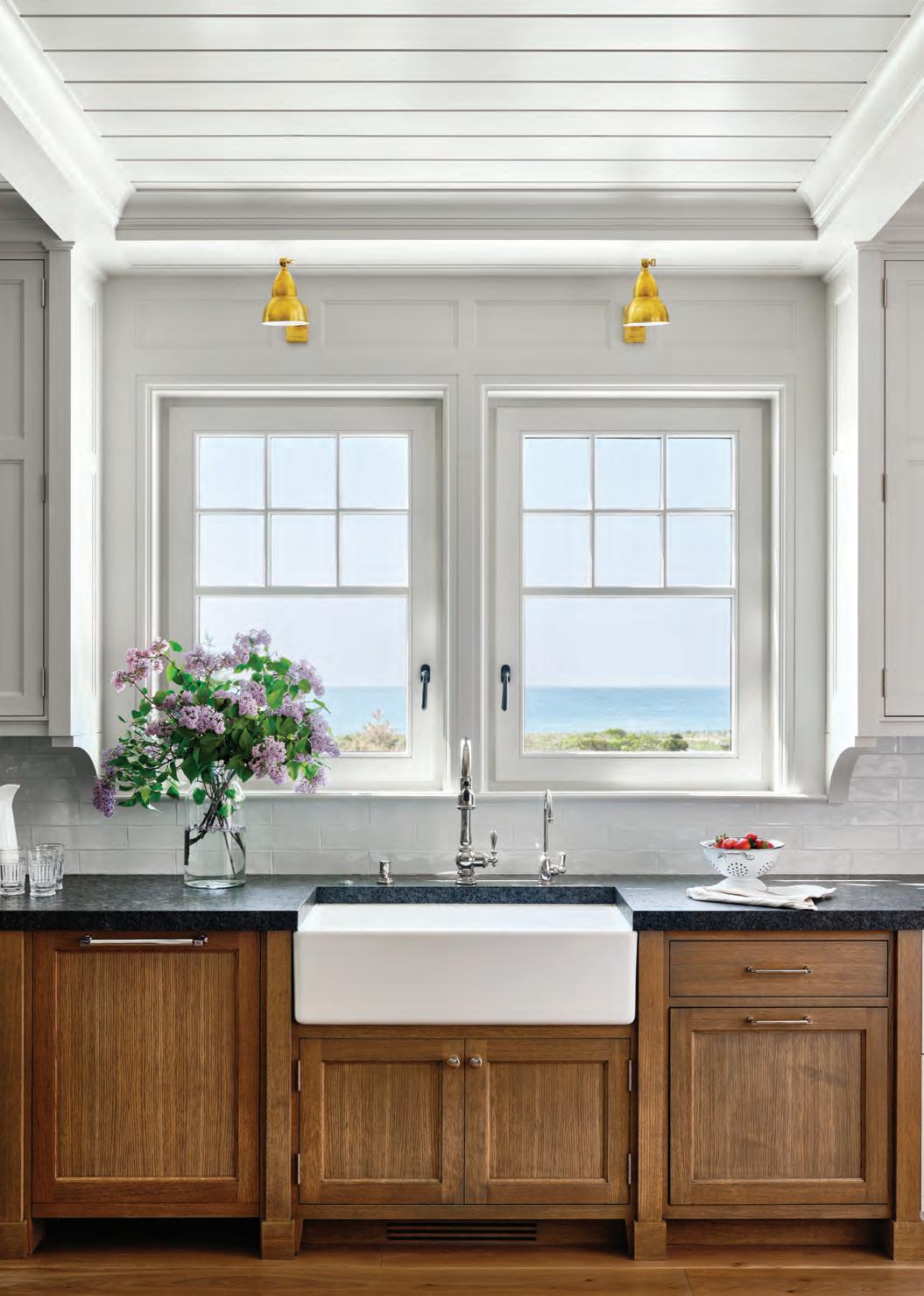
A passion for place inspires one family to take on the renovation of a lifetime—and become design patrons in the process.
 Text by ERIKA AYN FINCH | Phot ography by GREG PREMRU
Text by ERIKA AYN FINCH | Phot ography by GREG PREMRU
The design team treated the main stairway, with its custom Stark stair runner and Tom Dixon pendants, as an objet d’art. FACING PAGE: “In a project of this scope, sometimes the minor details that were rebuilt to match the originals get overlooked,” says builder Jim Youngblood. He points to the facade’s ornate copper leader heads as an example.
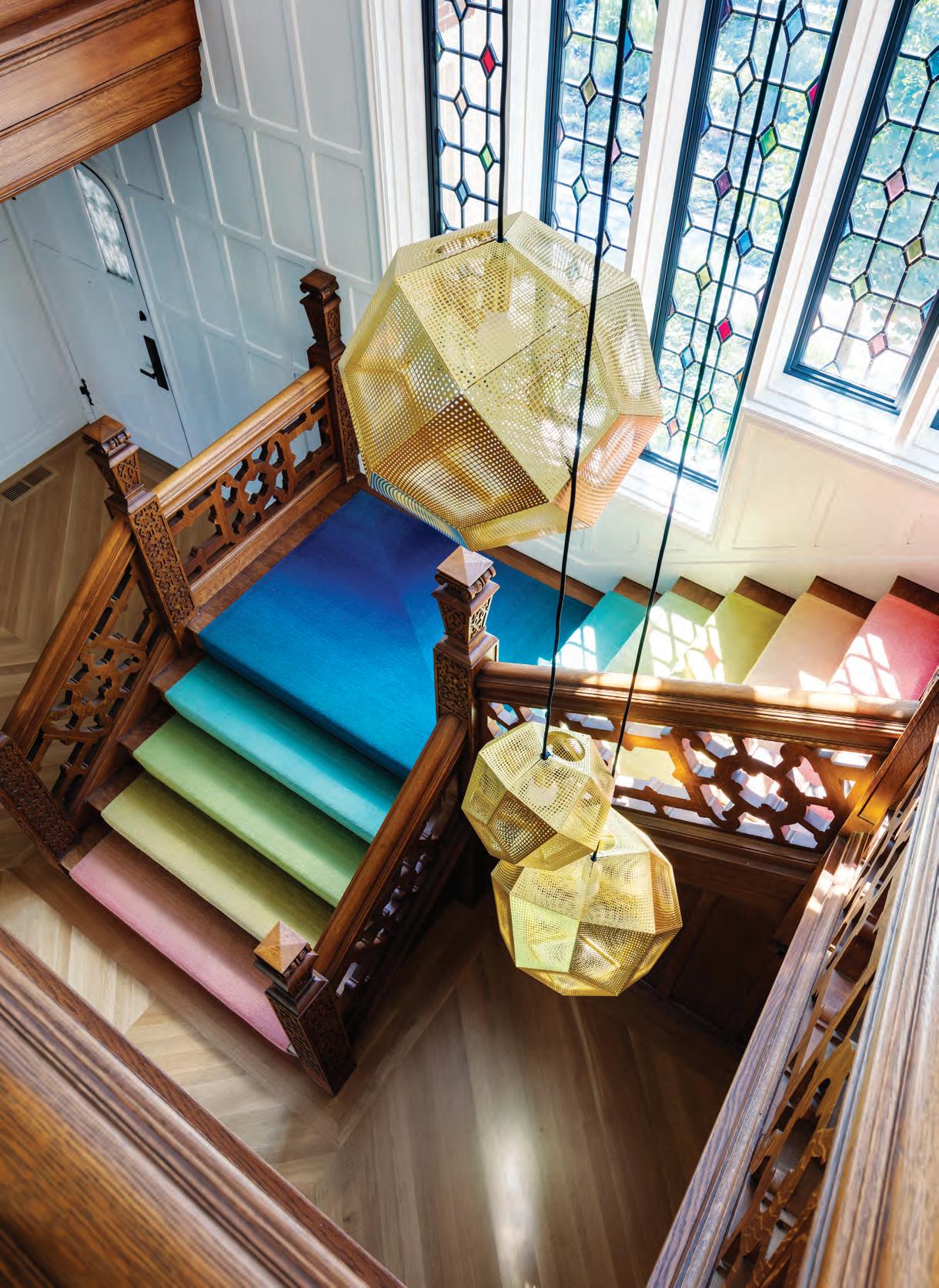
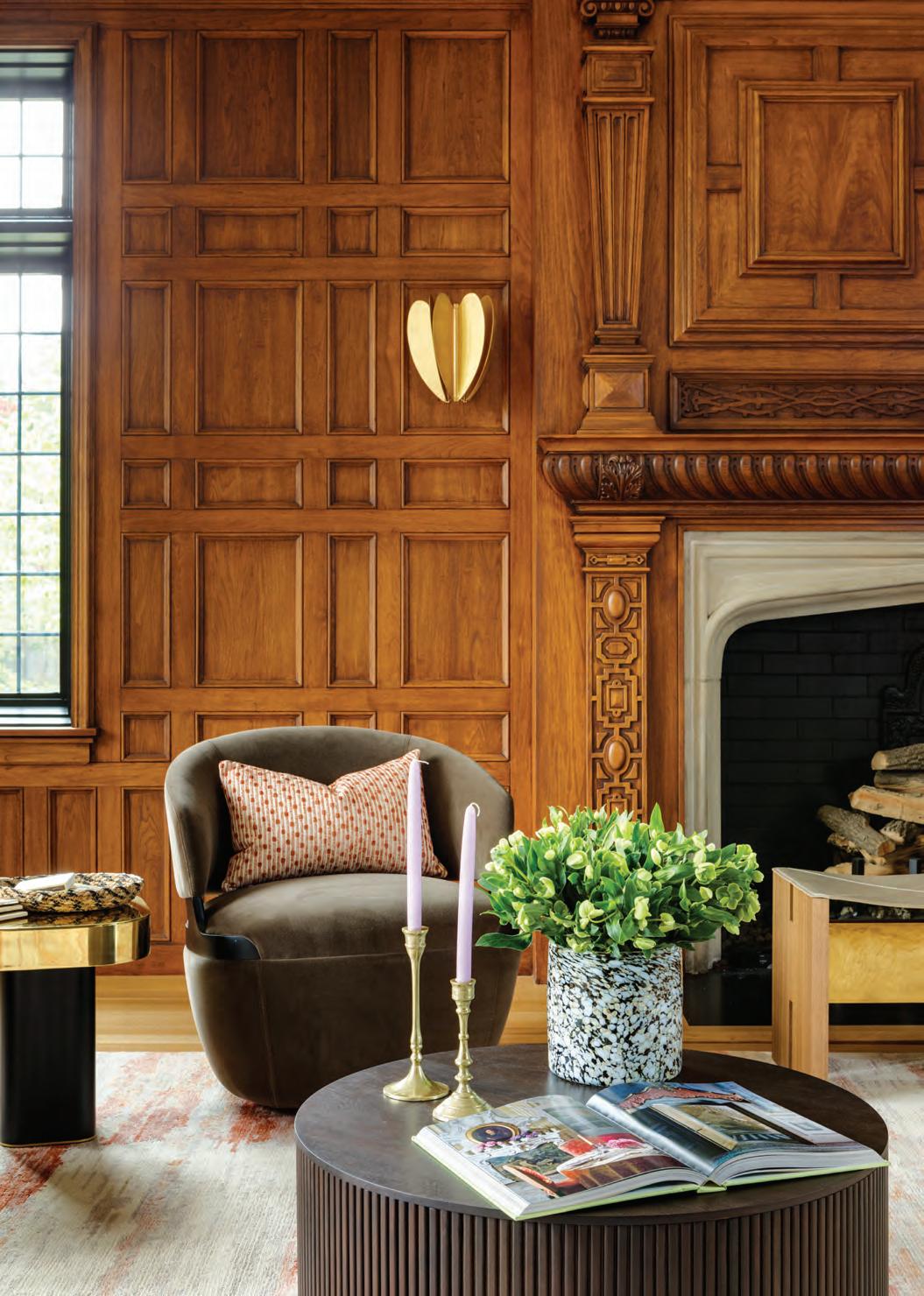
When you know, you know. And for a couple with three preteens, they knew their pocket of Brookline, Massachusetts, was home sweet home. Unfortunately, they had outgrown their residence, so when they spotted a house with a for sale sign—and a huge yard—just down the street, they turned a blind eye to the overgrown trees and rotting windows and leapt at the opportunity.
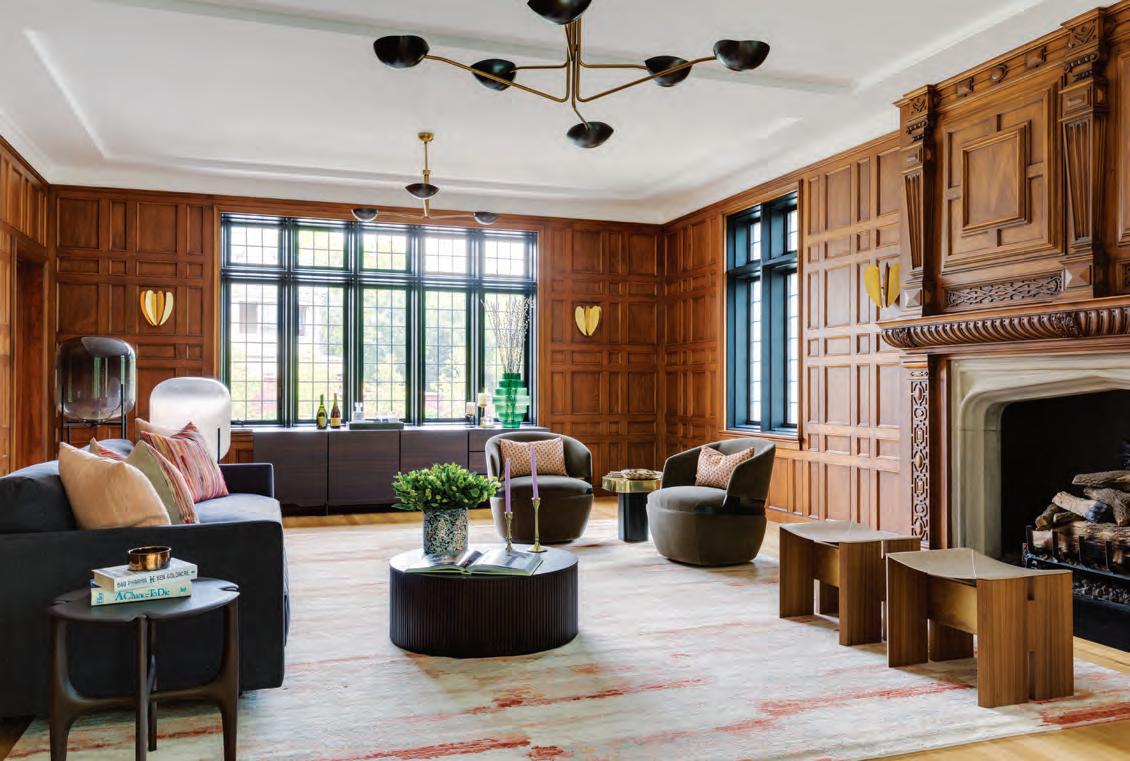
 TOP: To marry old and new in the living room and brighten up what was once a dark space, interior designer Dean Sawyer replaced a carved oak ceiling with an elegant tray ceiling. RIGHT: On the second-floor landing, the midcentury modern mirror is from West Elm while the half-circle sconces are from Lawson-Fenning. FACING PAGE: Sawyer stripped the dark stain from the room’s original oak paneling to reveal how pretty it could be. Kate Spade for Visual Comfort sconces add modernity.
TOP: To marry old and new in the living room and brighten up what was once a dark space, interior designer Dean Sawyer replaced a carved oak ceiling with an elegant tray ceiling. RIGHT: On the second-floor landing, the midcentury modern mirror is from West Elm while the half-circle sconces are from Lawson-Fenning. FACING PAGE: Sawyer stripped the dark stain from the room’s original oak paneling to reveal how pretty it could be. Kate Spade for Visual Comfort sconces add modernity.
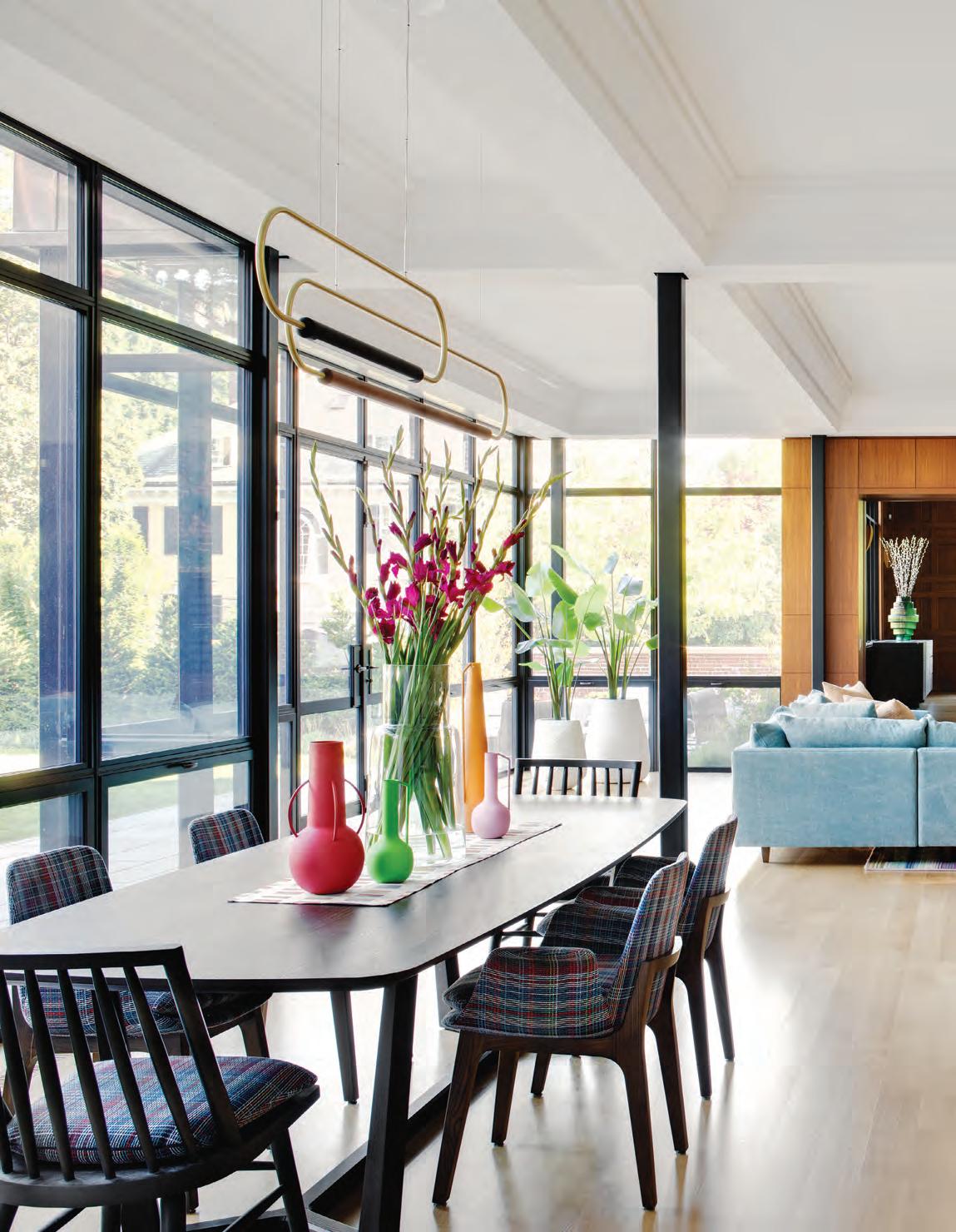
To satisfy his clients’ craving for contemporary, architect Kyle Sheffield devised a glass addition in the back of the house that includes the kitchen, dining area, and family room. “This space is such an extension of them,” he says. “It really embraces the pointcounterpoint dialogue between modern and traditional.”
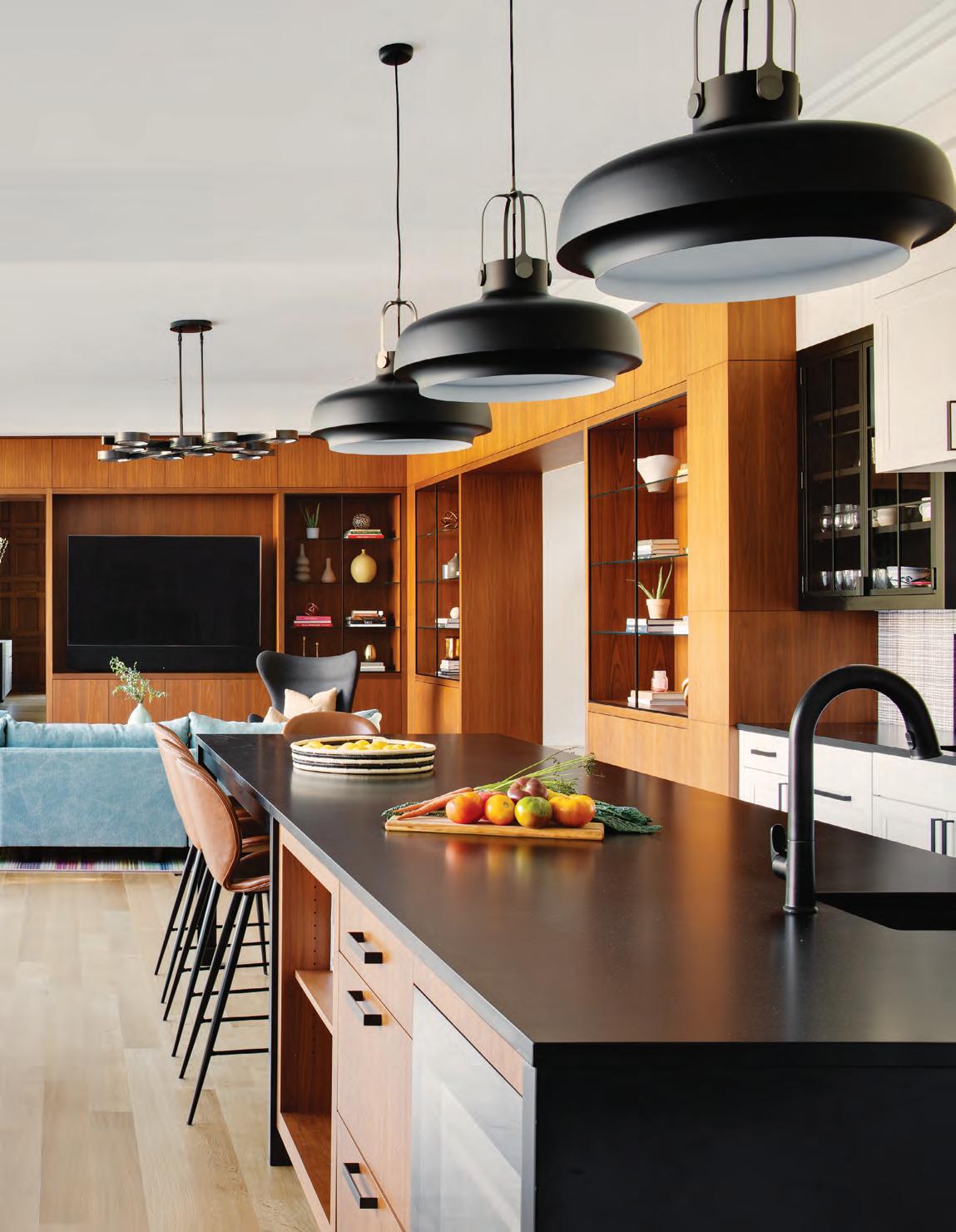
CLOCKWISE FROM ABOVE: Sawyer introduced pattern into the kitchen in the form of a Kelly Wearstler for Ann Sacks backsplash. Landscape architect Ryan Wampler says the backyard was "about creating a series of intimately scaled 'rooms' that support the family's needs for a flexible indoor-outdoor lifestyle with a garden that acts as plinth for the restored home to stand prominently upon." The kitchen backsplash and the stairwell’s brass pendants make encore appearances in the butler’s pantry.
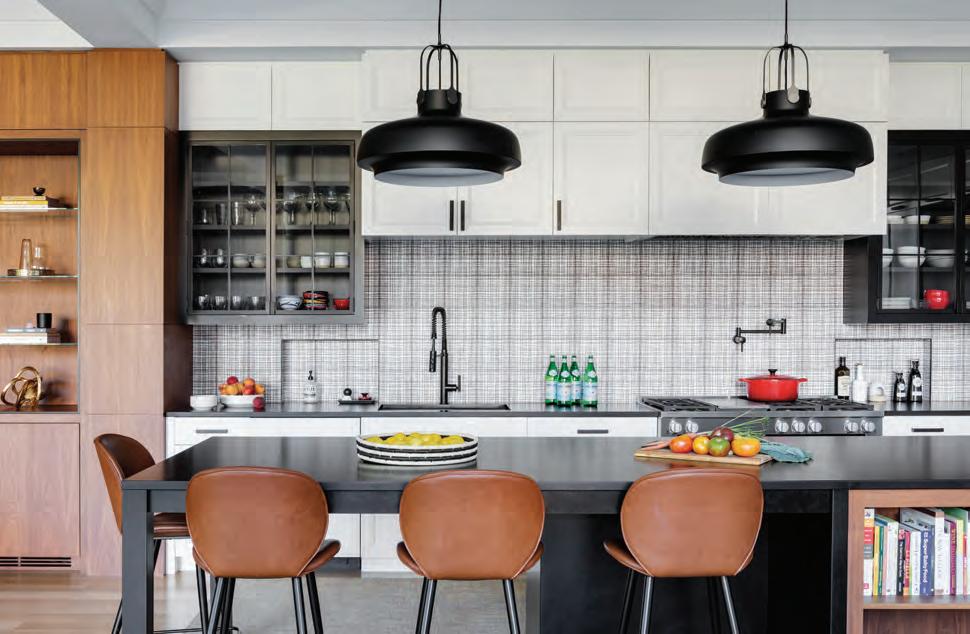


The opportunity, though, could just have easily been a nightmare in the wrong hands. The couple hired architect Kyle Sheffield of Blueour Design (Sheffield was a partr at LDa Architecture & Interiors when the project was completed) after admiring a remodel he’d undertaken in the same neighborhood. Sheffield will be the firso admit the house needed some major TLC. “It was up to us to figue out how to reorder it for a family of five, he says. “When we started investigating all of the spaces, it was like an archaeological dig.”
Built in the early 1900s by architect Joseph Everett Chandler, the English Tudor had housed only two other families prior to Sheffield’s clnts. Its second owners included one of the first plasti surgeons in Boston, who used the ground level as his offic. A chopped-up floor plan couple with some rather eccentric features like a secondfloor kichen, a series of backyard koi ponds (one with its own below-grade observation portal), and windows that had been sealed shut to keep out the cold presented a challenge for the design team,
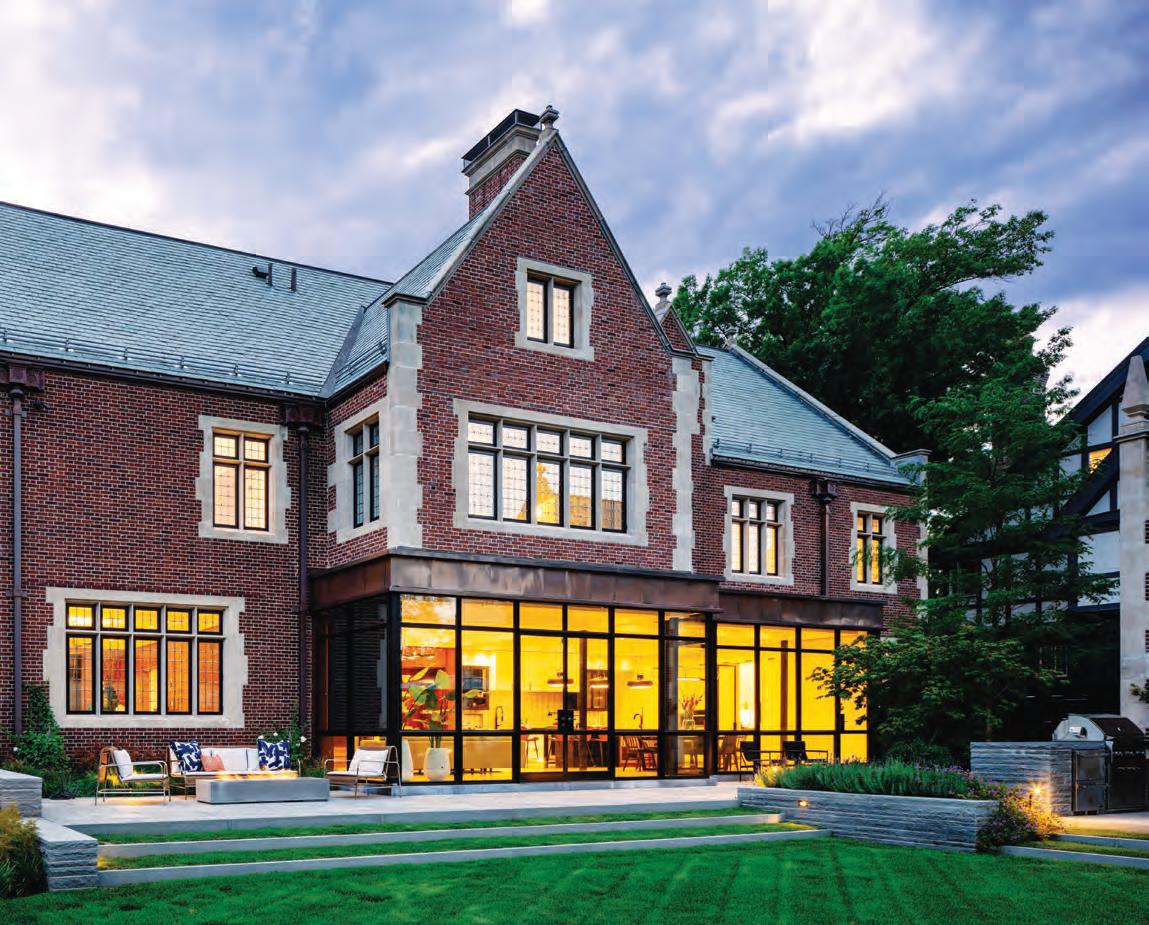
“When we started investigating all of the spaces, it was like an archaeological dig.”
—Architect Kyle Sheffield
ABOVE: In what might be the moment that solidifies the theme of the home, the family room’s Missoni Trevi rug by Stark echoes the foyer’s colorful stair runner and stained-glass windows. RIGHT: The original dining room morphed into a dazzling library with its drawn-plaster ceiling—an in-kind replacement of the original—and navy grasscloth-covered walls.
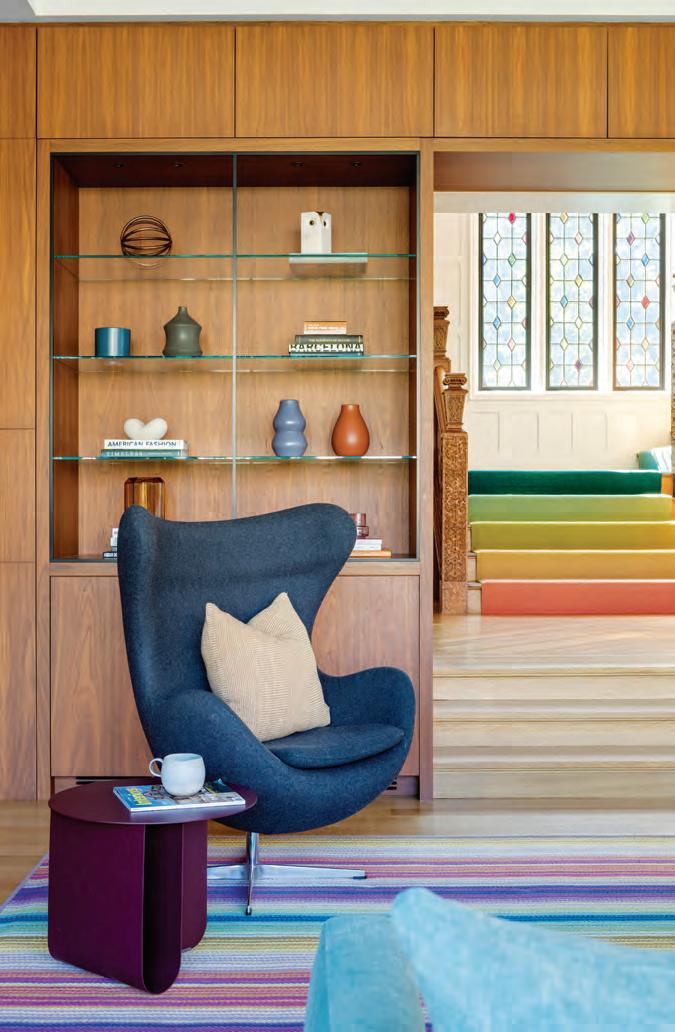
to say the least. But the even bigger challenge may have come from the homeowners, whose aesthetic leaned toward contemporary—in a home rooted in one of Brookline’s historic districts.
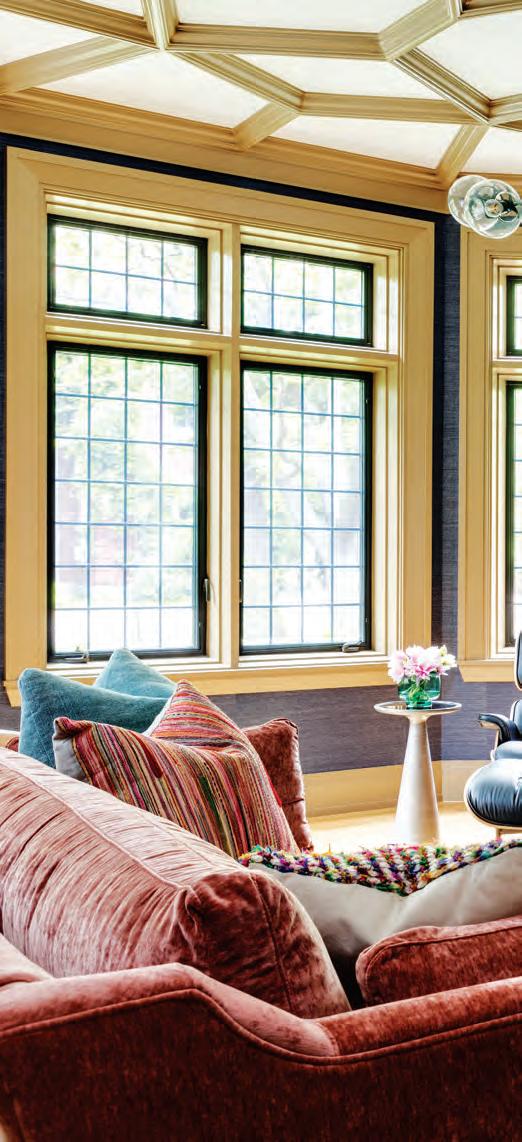
“Their goal was a modern family home,” remembers interior designer Dean Sawyer. “It was the property and neighborhood that were the draws. I like to refer to them as ‘accidental preservationists.’ ”
What followed was a herculean effort y Sheffield, wyer, builder Jim Youngblood, the landscape architects at Matthew Cunningham Landscape Design, and Michael S. Coffin landscape contractors.
The most significant original featues, like the paneling in the living room and the entry’s showstopping oak staircase and stained-glass windows, turned into objets d’art. But others, like
the living room’s oak vegetable-and-fruit-motif ceiling, had to go to bring the space into the twenty-first cntury. And some elements were modified like the staircase paneling that was stripped, refurbished, and treated to a fresh coat of white paint. Gone is the second-floor ki chen; that room, along with the family room and dining area, now resides in a sunny glass addition at the back of the house.
Sawyer, who admits he was “obsessed” with the original detailing, found it easy to convey the importance of features like the stained glass when he showed the owners how something that might be perceived as fussy could work with, say, an ombré Stark stair runner. “It was easier to talk to them about preservation when we were also talking about the fun we could have with the furnishings,” he says.
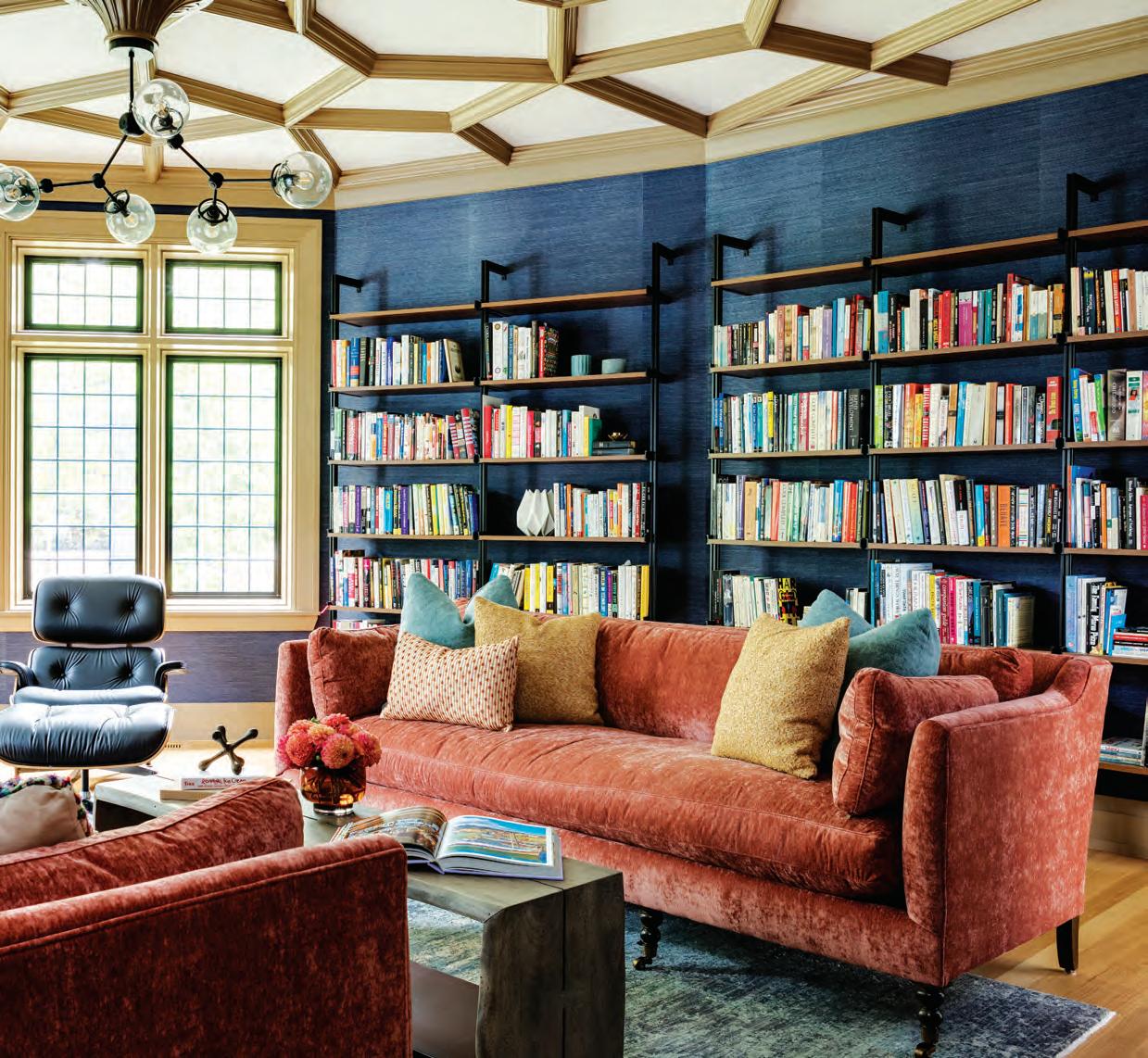
In the husband’s third-floor office, the design team preserved the defunct fireplace’s herringbone tile.
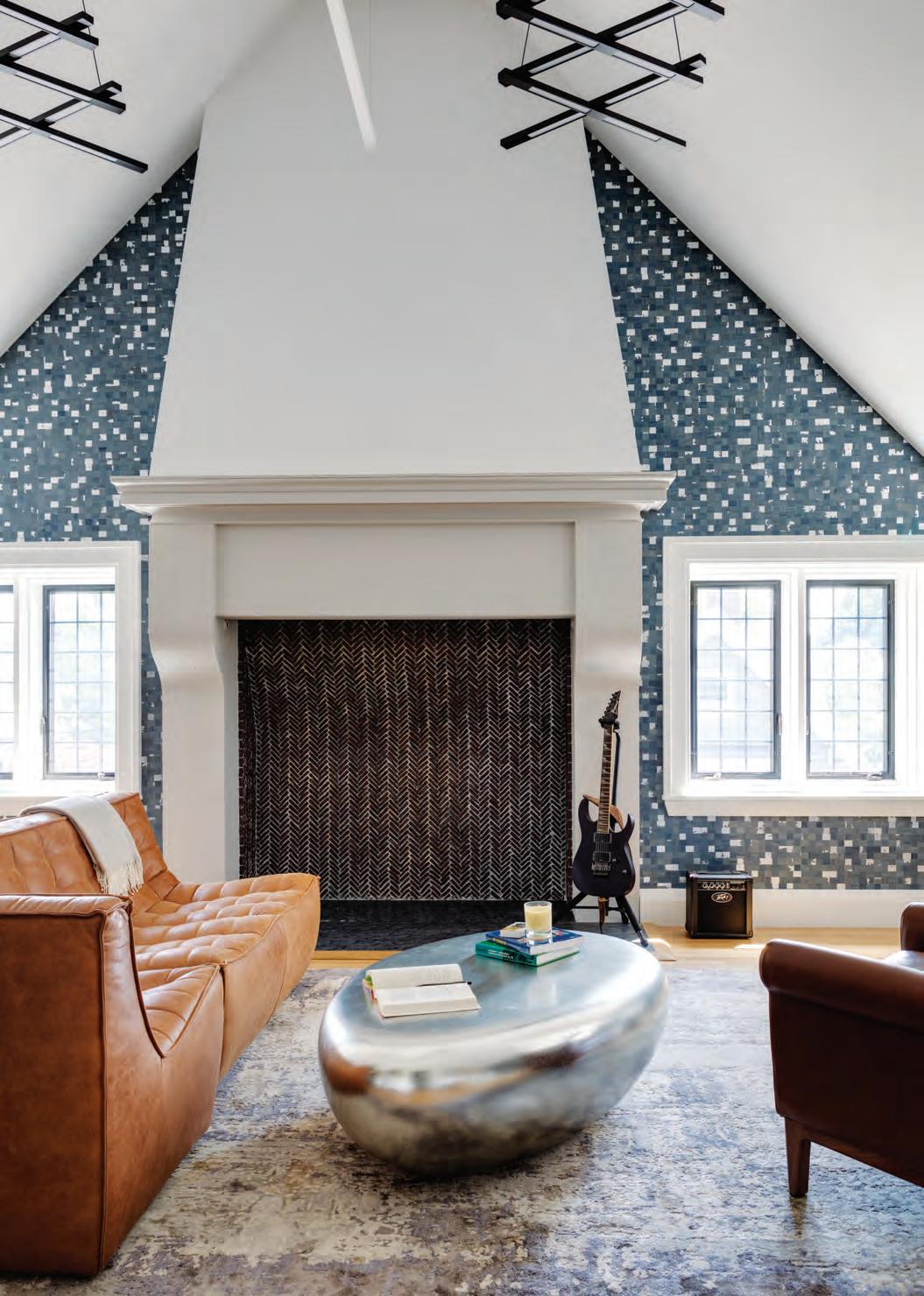
Youngblood says the gloomy house was in serious need of an infusion of fun. His team put together a ninety-page report just on restoring the exterior’s limestone and brick masonry. That included recreating decommissioned chimneys so that they look original.

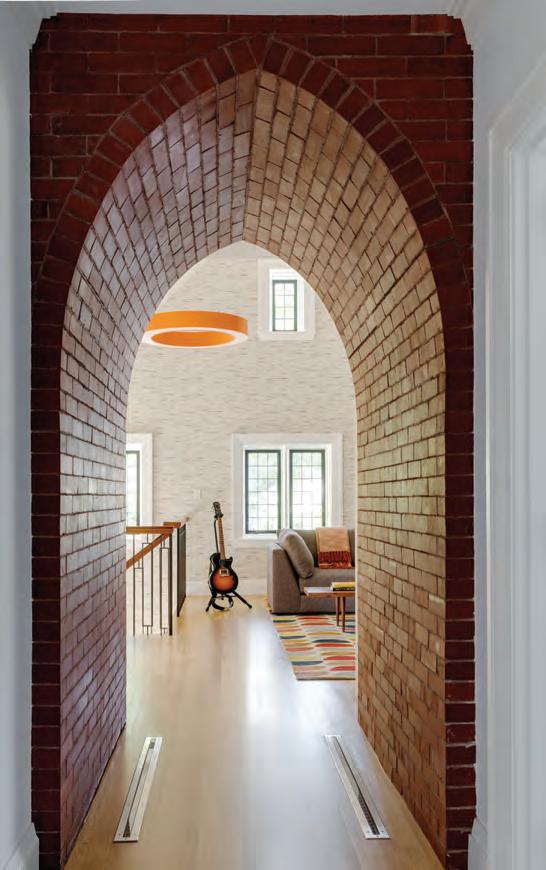

Ryan Wampler, project manager at Matthew Cunningham Landscape Design, was tasked with replacing the overgrown foliage (and the koi ponds) with a landscape that was both lush and modern.
To top it all off, the enovation took place during the pandemic, adding to a long list of challenges. When it’s all said and done, though,
Prudential Lighting’s O pendants in vibrant primary colors—Interstate Blue, Sunset Red, and Orange Matte—make a statement in the playroom.
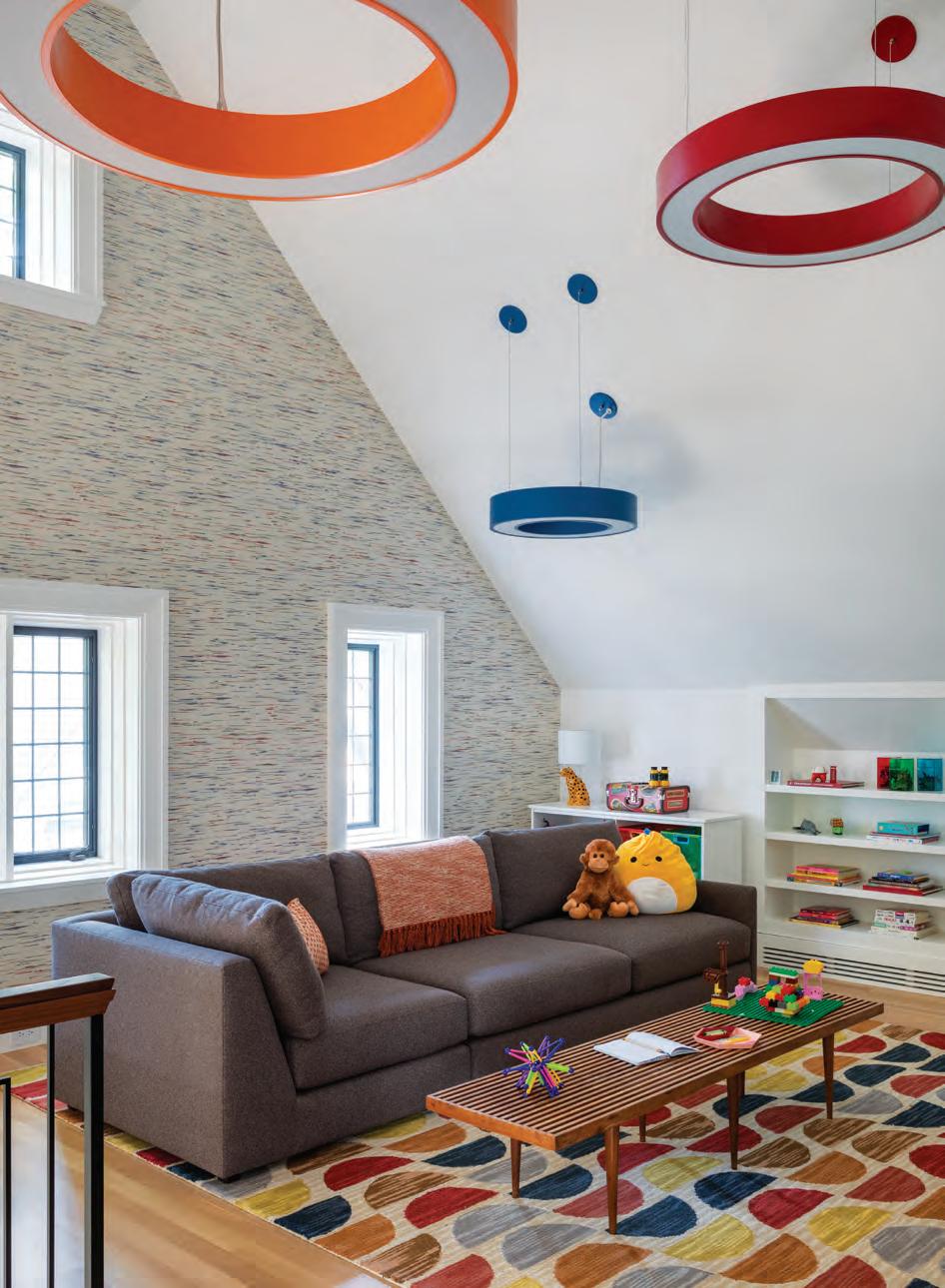
FACING PAGE: In the wife’s thirdfloor office, which is wrapped in vibrant geometric wallpaper by society6, a small settee tucked under the eaves offers a space for repose.
Youngblood admits it’s one of his top three favorite projects of all time. And the entire design team eschews the term “clients” for these particular homeowners. Says Youngblood, “They are patrons of art and architecture.”
EDITOR’S NOTE: For details, see Resources.
ARCHITECTURE: Kyle Sheffield, Blue Hour Design (Sheffield was a partner at LDa Architecture & Interiors when the project was completed)
INTERIOR DESIGN: LDa Architecture & Interiors
BUILDER: Youngblood Builders
LANDSCAPE DESIGN: Matthew Cunningham Landscape Design
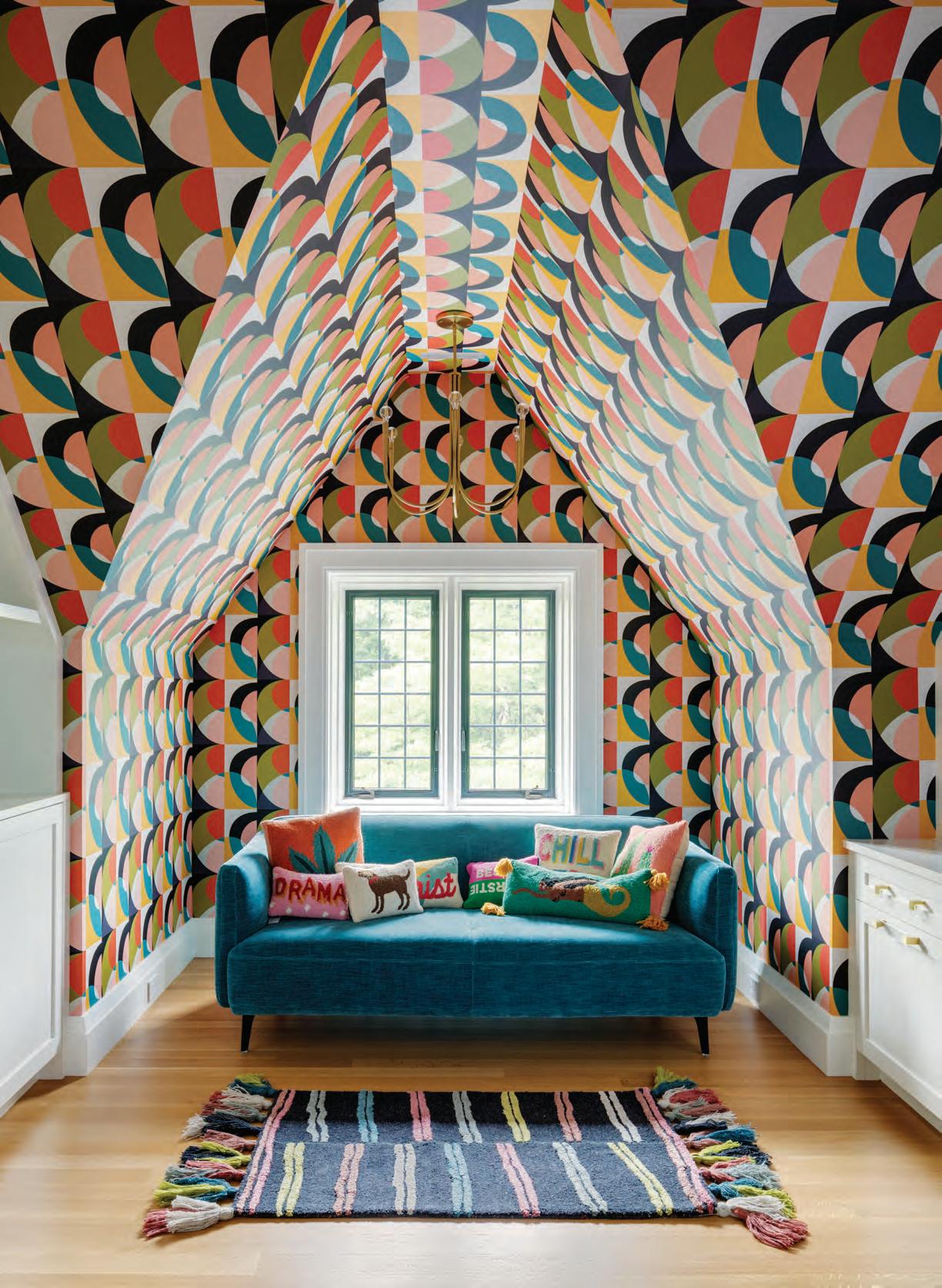
Comfort is the main ingredient in a house designed for family and friends to make memories.
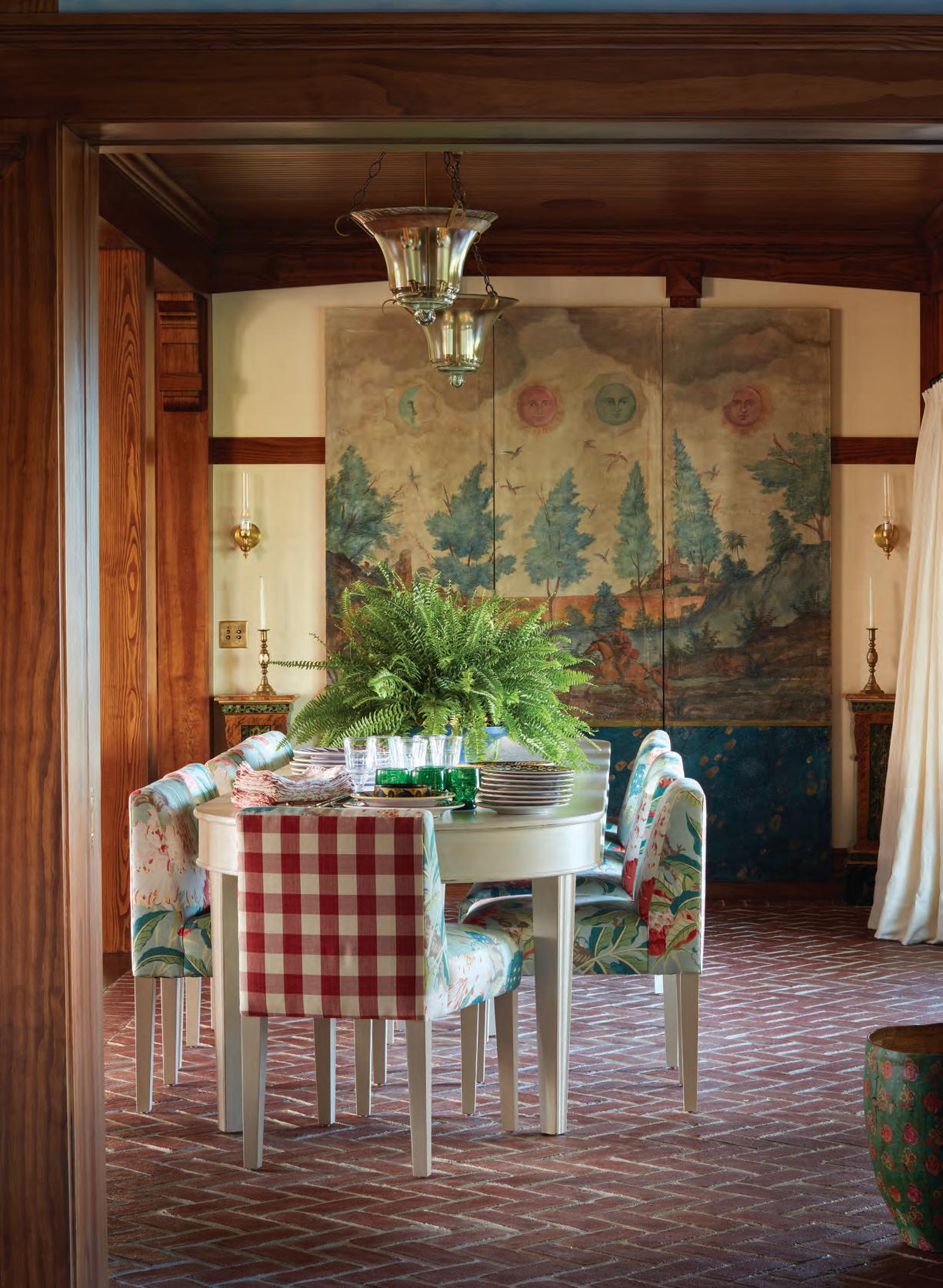 Text by GAIL RAVGIALA
Photography by LUKE WHITE
Text by GAIL RAVGIALA
Photography by LUKE WHITE
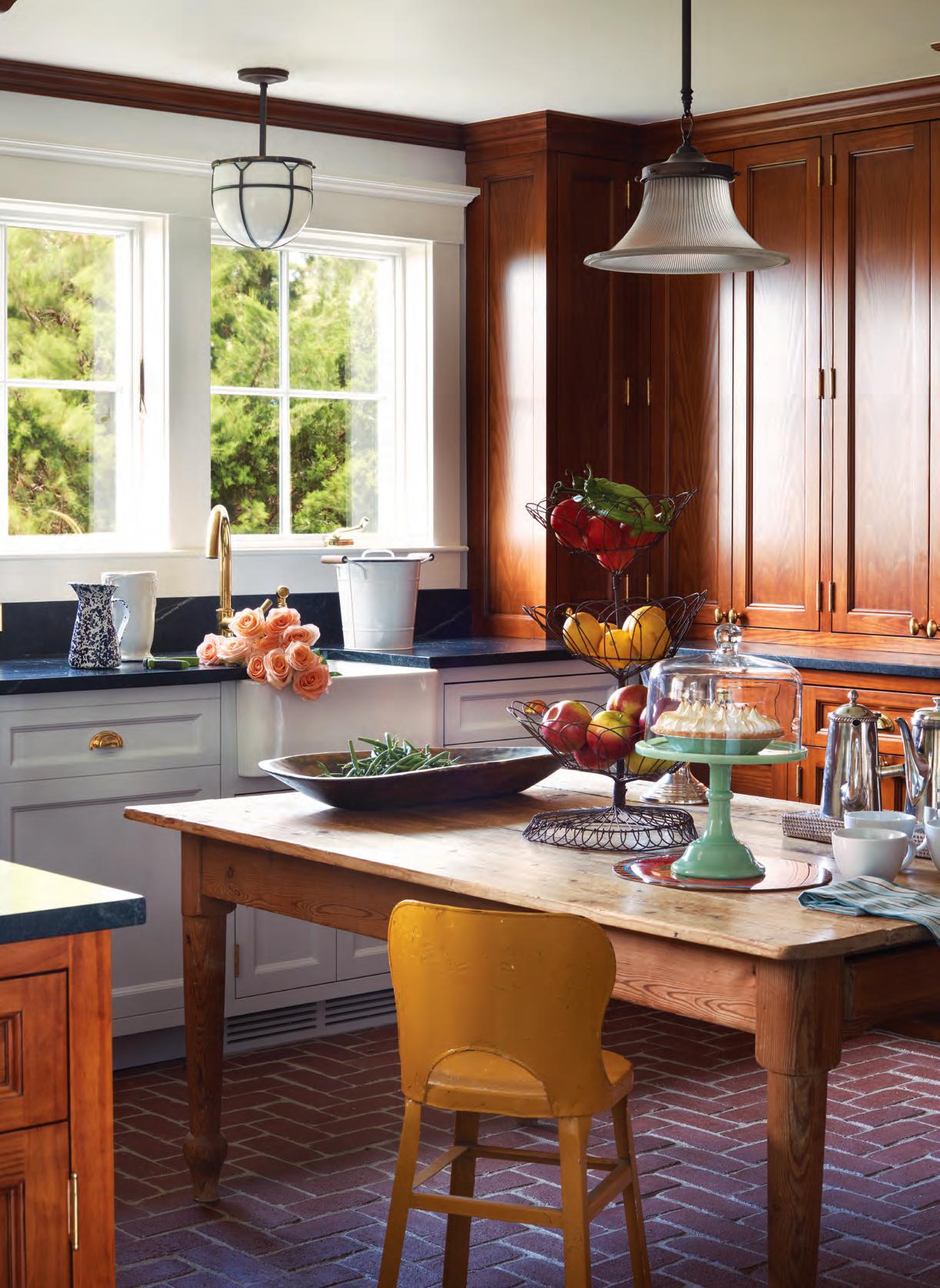 Brick floors in the dining area and butler’s pantry reflect the home’s casual sensibility. The pantry and kitchen cabinets were built by Nine Points Woodworking and finished by Wayne Towle Master Finishing and Restoration.
FACING PAGE: Red-and-white ginghampattern chairbacks are a playful signal that this is a laid-back place. The scene on the canvas screen depicts the phases of the moon.
Brick floors in the dining area and butler’s pantry reflect the home’s casual sensibility. The pantry and kitchen cabinets were built by Nine Points Woodworking and finished by Wayne Towle Master Finishing and Restoration.
FACING PAGE: Red-and-white ginghampattern chairbacks are a playful signal that this is a laid-back place. The scene on the canvas screen depicts the phases of the moon.
Perched high on a windswept peninsula on Cape Cod, this house has panoramic views of ocean and marsh that take your breath away. But it is the welcome-home feeling that radiates in every space that most satisfies its owner.
As one guest described her time there, “It’s like living in a big hug.”
That delights the owner, a Massachusetts native who has vacationed on the Cape with her family since she was a child. Though her primary residence is now on the West Coast, summers have always been spent near the waters of Nantucket Sound. For years, her long-established vacation home was a mecca for family and friends. Yet, when she
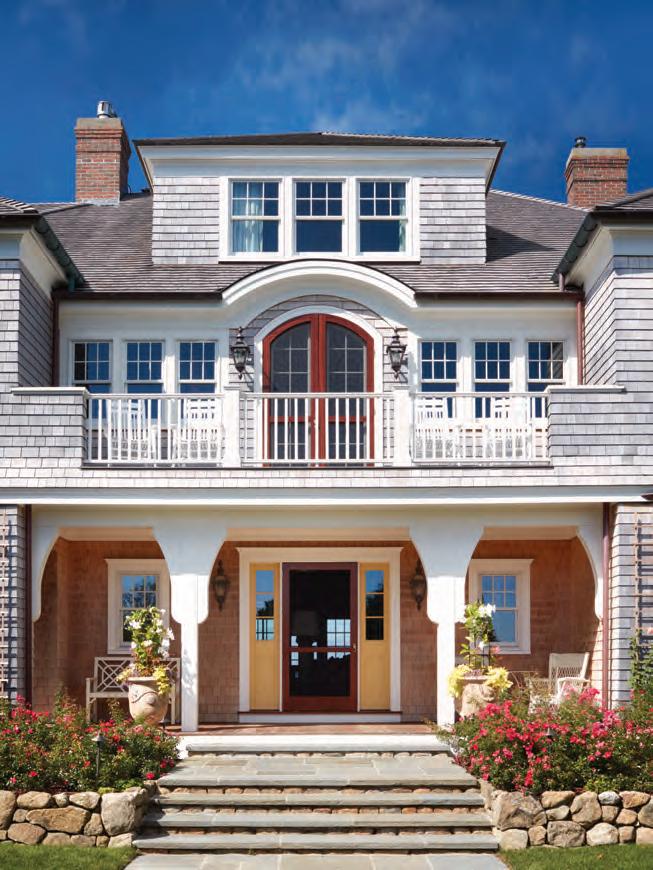
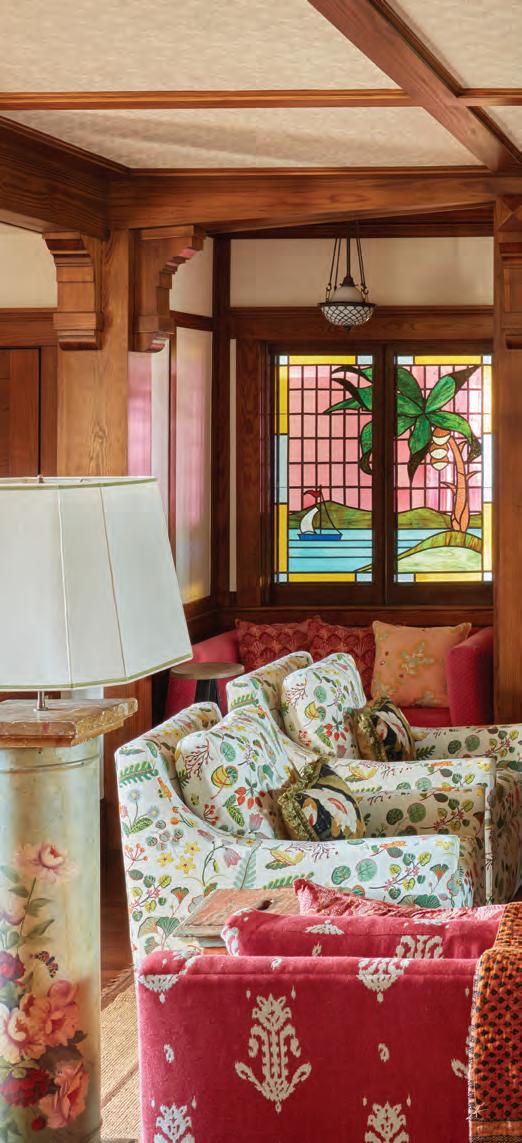
happened on a real estate ad for this property, she was drawn to it like a moth to a flame. rom firs glance, it spoke to her with its classic Shingle-style house and magical location—on a road once described to her as “the prettiest on the Cape.”
Upon purchasing the property, which includes 1.5 acres and its own sandy beach, she gathered the
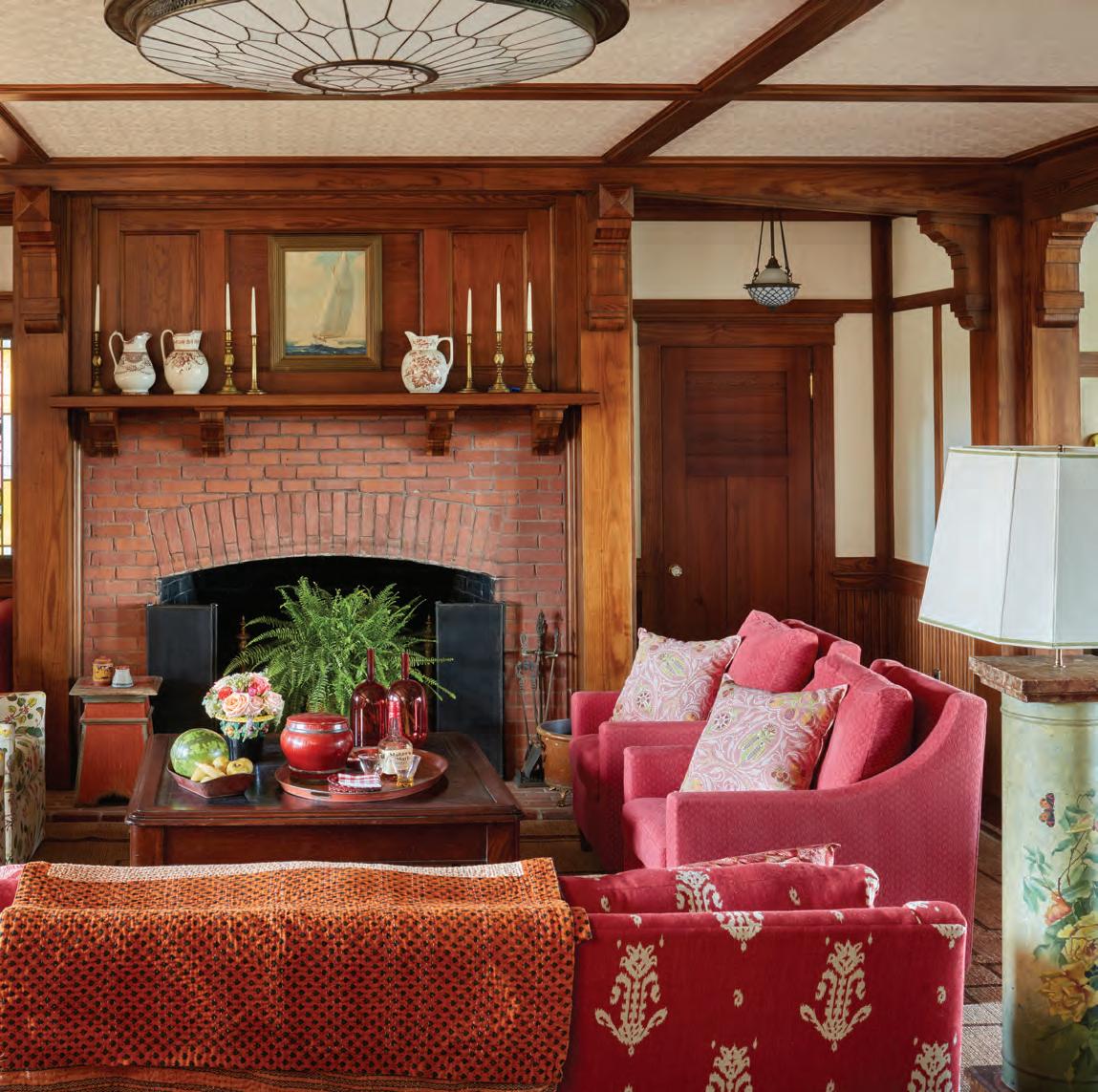
team that had worked with her to design and build a much-loved getaway on Martha’s Vineyard several years before. “It was like getting the band back together,” says architectural designer Jennifer Birnstiel of ArchiPlicity of the reunion with interior designer Jon Hattaway of MJ Berries Design and general contractor Eric Peterson of AP Construction. The mission: create a retreat for family and friends where flip-flops e the dress code, alfresco dinners are followed by impromptu musical jam sessions, and guests can comfortably spend a night or a month in a house that feels like home.
“The setting was perfect,” says Hattaway, recalling his first impession of the water views in every direction, but he was most charmed by the interiors of the circa 1900 house. Its intimate bedrooms, natural pine woodwork, and
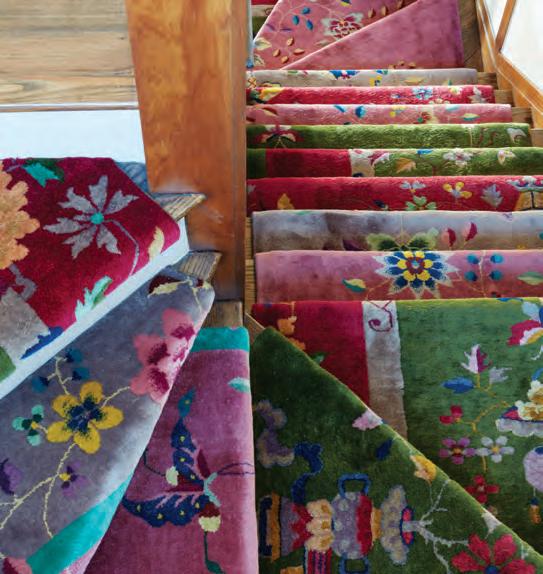
LEFT: The kitchen eating area blends an American primitive rack on exposed brick painted white with a pedestal table and chairs from West Barnstable Tables. BELOW: Interior designer Jon Hattaway worked with Steven King Decorative Carpets to design the stair runner, a compilation of three Chinese art deco rugs strategically cut into pieces and reassembled. “It set the tone for my entire design,” says Hattaway. FACING PAGE: In the den, muralist David Faust painted each panel with a scene from nature, overlaying some with favorite quotes.

“MY VISION WAS CONSISTENT WITH THE FEEL OF A HOUSE OF THAT ERA.”
—Architectural designer Jennifer Birnstiel

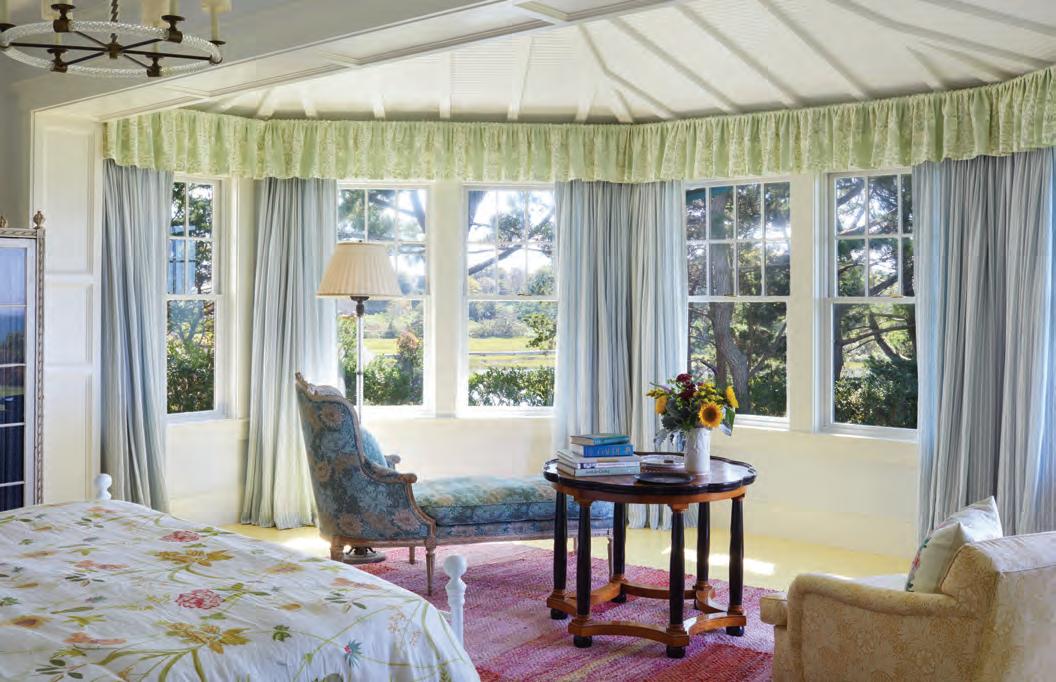
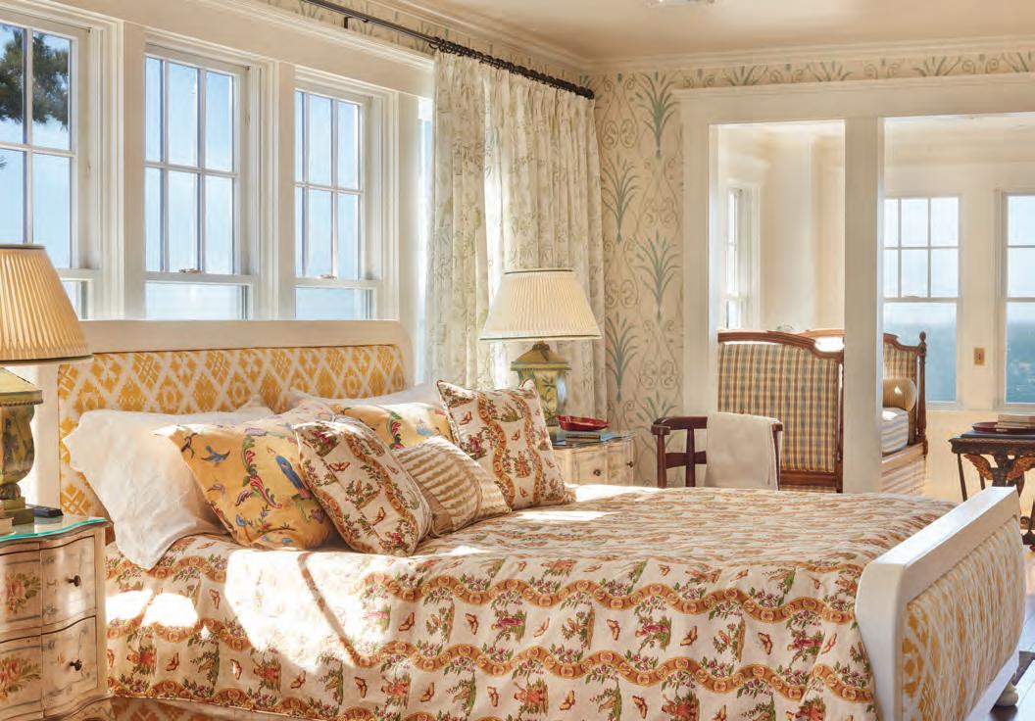
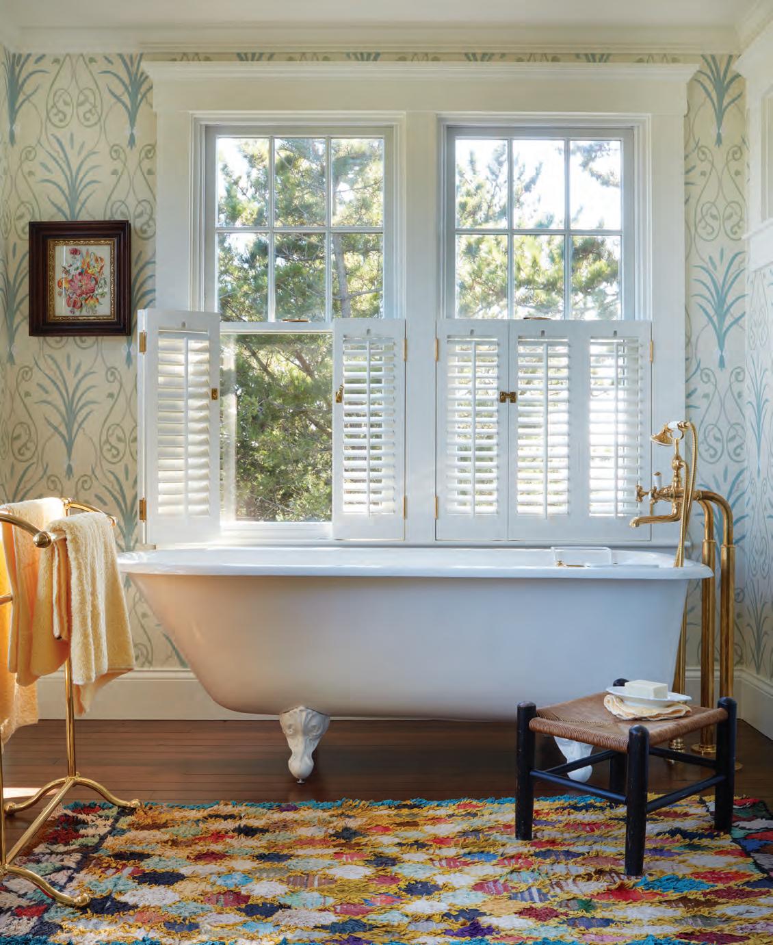
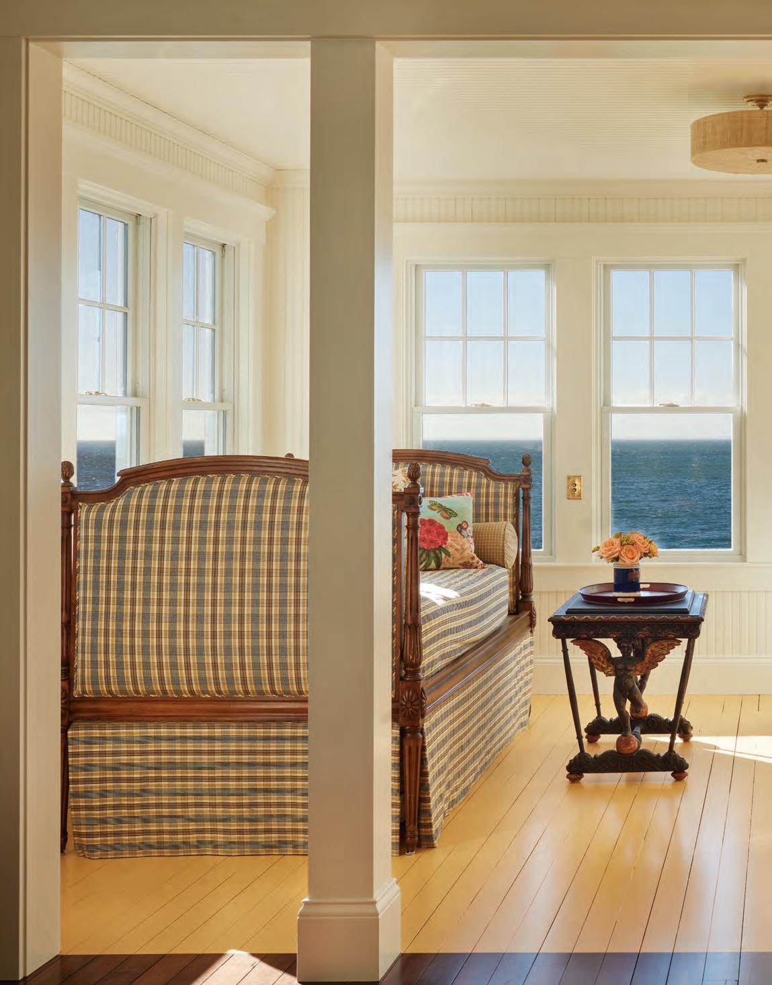
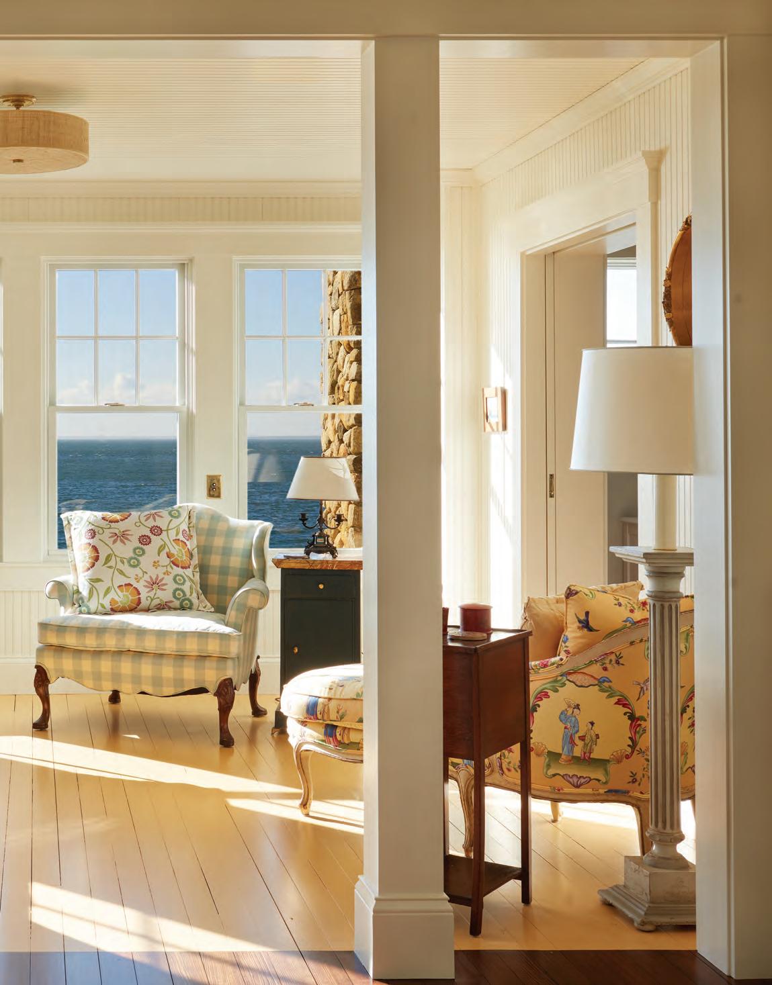
fairy-tale nooks and crannies are the stuff of a quinessential New England coastal cottage, a look and feel the team set out to preserve.
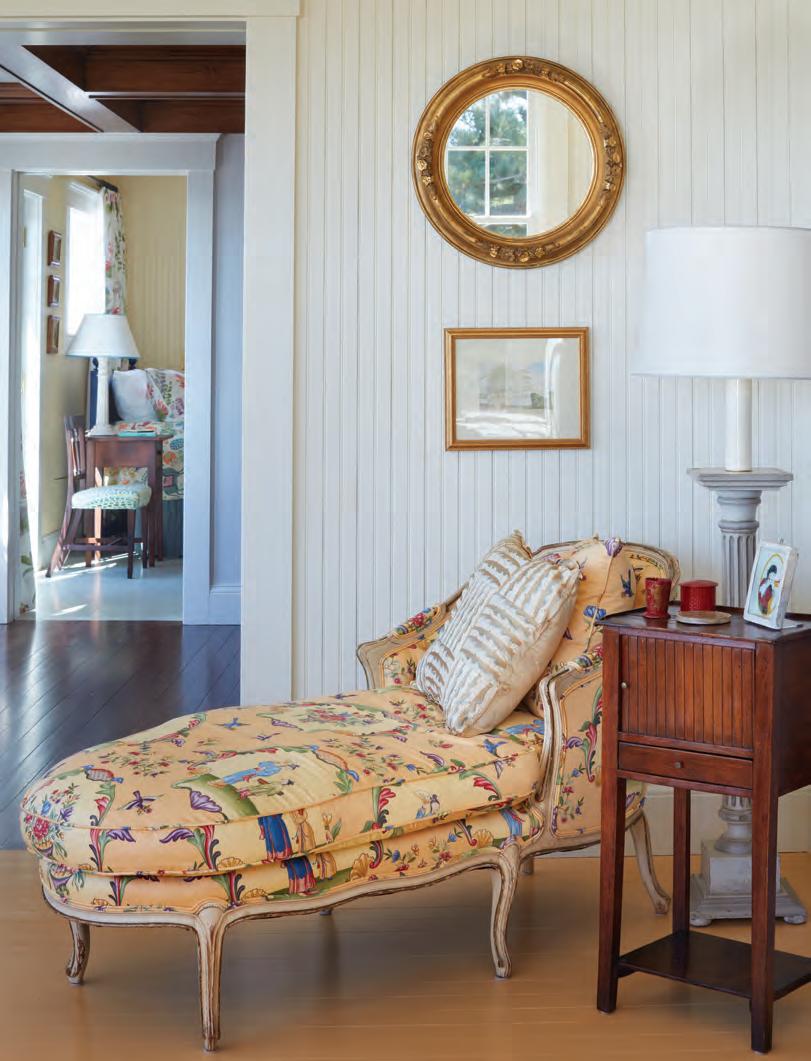
While the renovation included the addition of a two-car garage, structural improvements, and modernizing heating, cooling, and plumbing systems, the biggest challenge, says Peterson, was dealing with the COVID-19 pandemic. “We got permitting three months before the
shutdown [in 2020],” he recalls. From there on, health-related and supply chain issues caused delays and pushed project completion to late spring 2022.
Every detail was attended to. In the living room, the high ceiling and hulking brick fi eplace made the vast space read like the great hall in a hunting lodge rather than a cozy family gathering place. A coff red ceiling inset with off-white anaglypta, an embossed

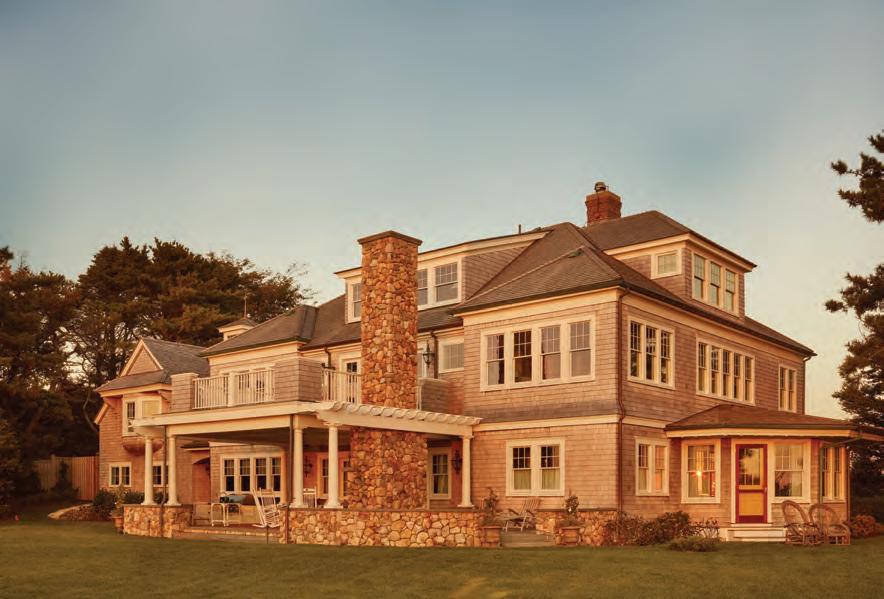
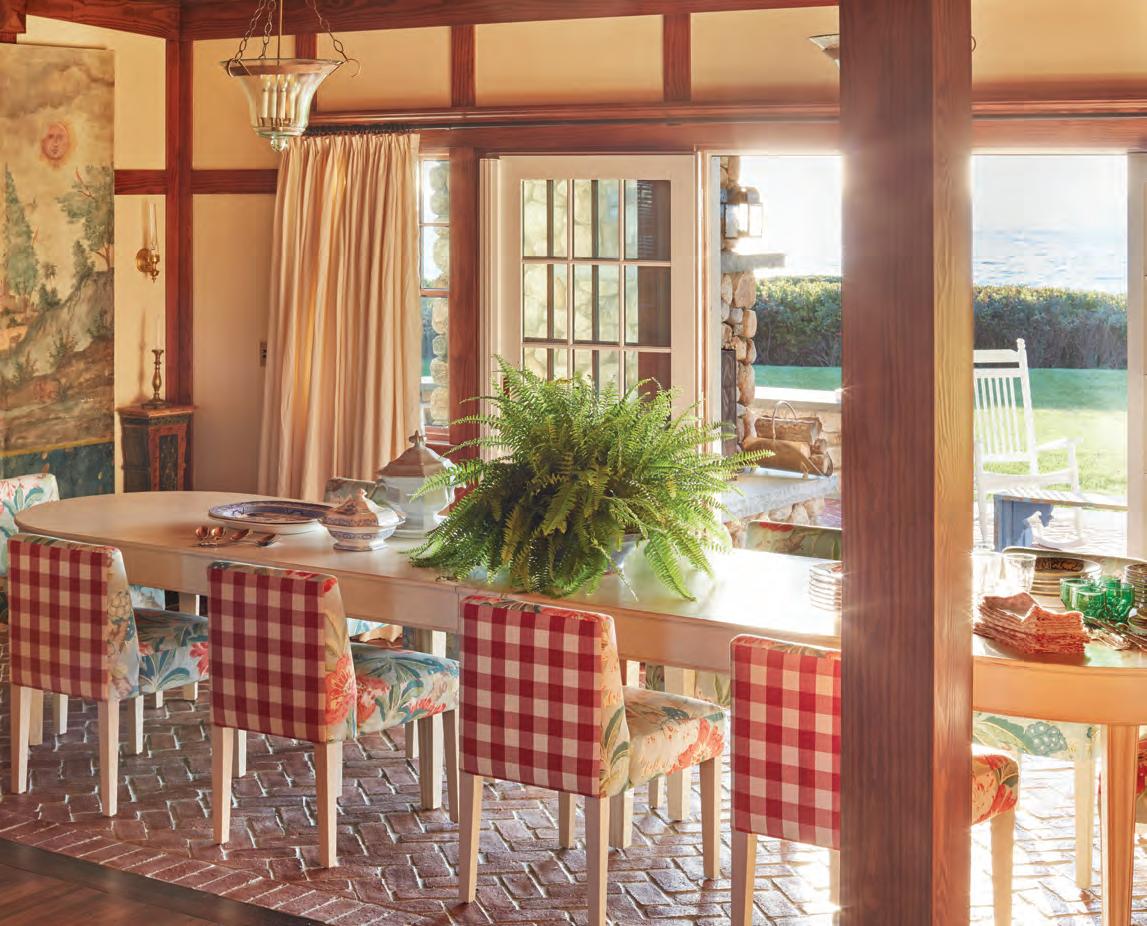
Jon Hattaway
paper product that resembles plaster when painted, lightens the room, and a plump upholstered sofa and club chairs form an intimate setting for late-night chats. At the far end of the room, Birnstiel and Hattaway transformed an enclosed sunroom that had obscured the ocean view into an open dining area with a wall of French doors framing the everchanging scenes of sea and sky.
A new kitchen and butler’s pantry outfited with solid pine cabinets and slate countertops were inspired by period houses from Newport, Rhode Island, and the Maine coast that Birnstiel studied. “My vision was consistent with the feel of a house of that era,” she says.
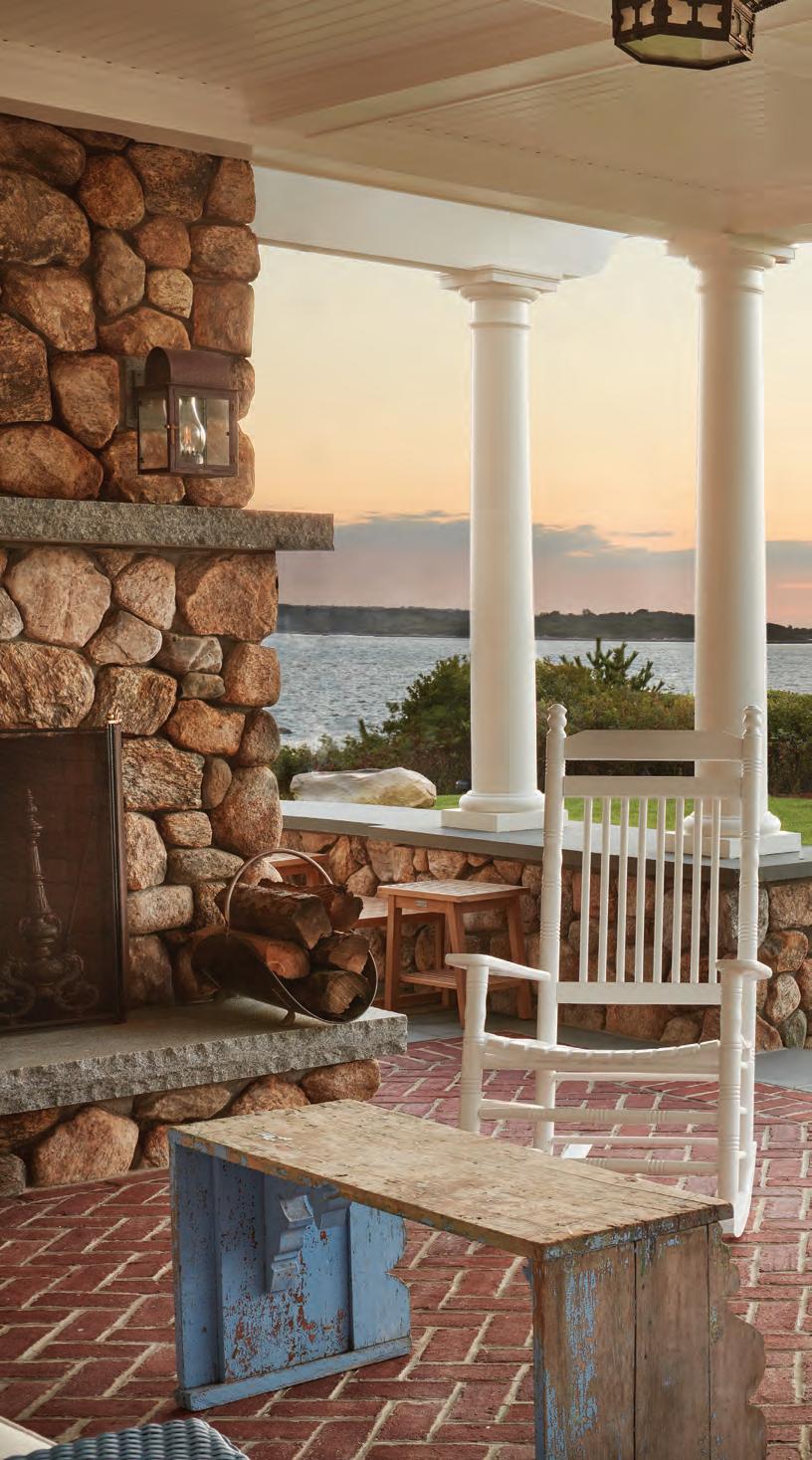
Tapping deep into the owner’s childhood memories is the primary suite, where the palette is a symphony of yellow, the color of the sunset just outside the windows. The bedroom, anchored by a custom upholstered bed, opens to a sleeping porch, a reminder of summer nights when, as a little girl, she was tucked into bed on a screened porch and lulled to sleep by family chatter and Cape Cod breezes.
EDITOR’S NOTE: For details, see Resources.
ARCHITECTURAL DESIGN:
ArchiPlicity
INTERIOR DESIGN: MJ Berries Design
BUILDER: Fenton Builders
PROJECT MANAGEMENT: AP Construction

In this Watch Hill, Rhode Island, home, large communal spaces alternate with more intimate rooms like this library, whose bookcases are backed with an embroidered fabric from Schumacher that’s also repeated on the pillows. FACING PAGE: Wave-like scrollwork adds a nautical touch to the entry hall staircase; the vintage table sits atop a rug from Landry & Arcari Rugs and Carpeting.

IN COASTAL RHODE ISLAND, A VACATION HOME FOR A PAIR OF SIBLINGS PROVES THE CLASSICS NEVER GO OUT OF STYLE.
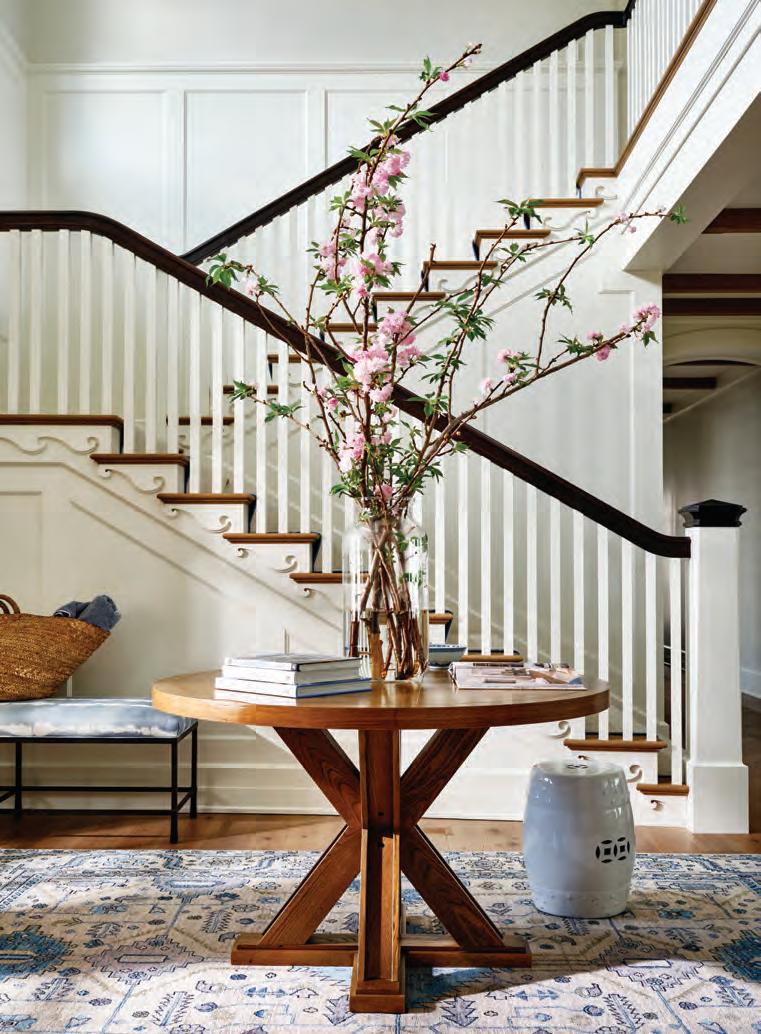
Like Newport to the north, Watch Hill rose to prominence in the late nineteenth century as a summer playground for affl nt East Coast families. But instead of building gilded marble mansions, they opted for rambling Shinglestyle “cottages,” establishing a housing pattern that continues to this day. So when a pair of longtime summer residents decided to build a vacation home for their two adult children next door to
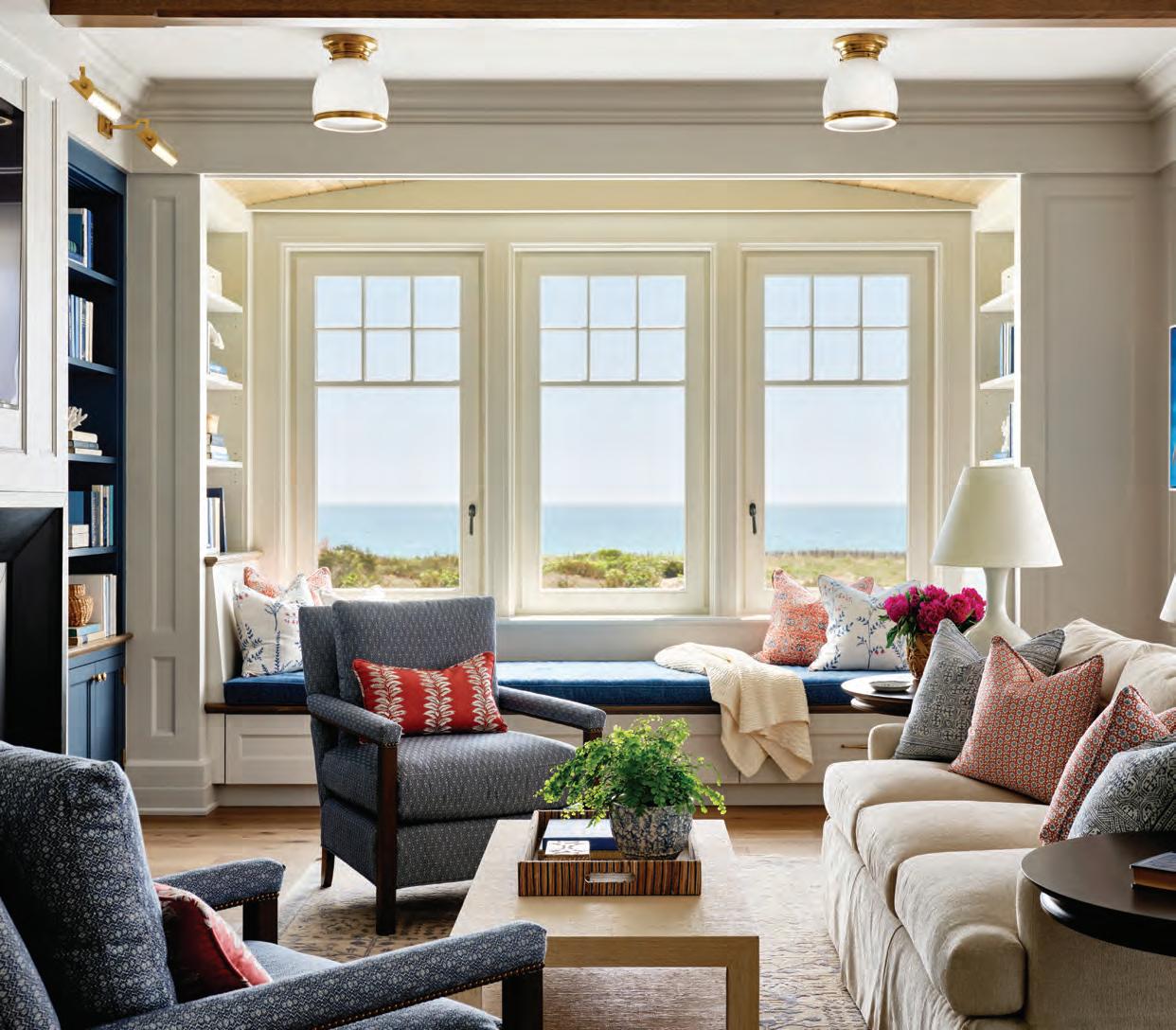
Taylor Swift may be the most famous resident of Watch Hill, Rhode Island, but it’s architecture that first put this coastal enclave on the map.
CLOCKWISE FROM RIGHT: An outdated home from the 1980s was demolished to make way for this new Shingle-style house designed by Arthur Hanlon, Bayard Cutting, and Matthew Lopes of Shope Reno Wharton. Oak inserts installed in different directions animate the coffered ceiling in the dining room, where contemporary rattan-back chairs from Brooke & Lou are paired with flouncy upholstered seats under a Visual Comfort chandelier; the art consultant was Hadley Powell. The library’s book-lined window seat frames ocean views.

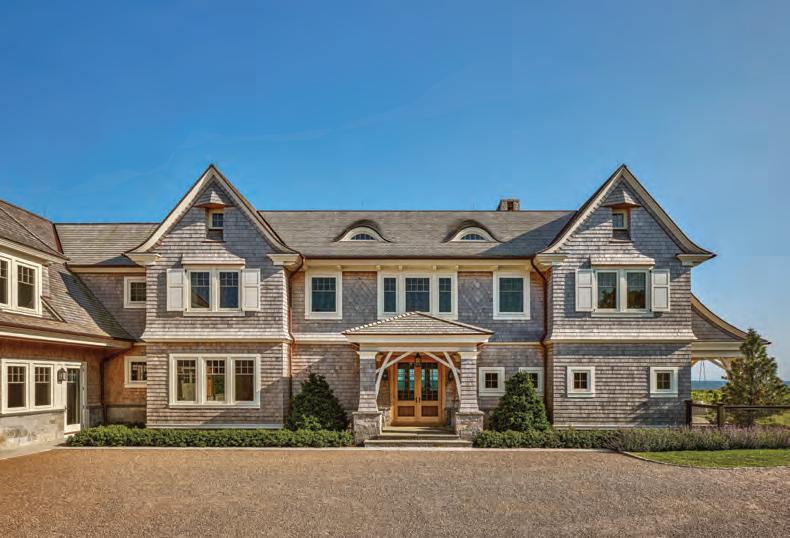
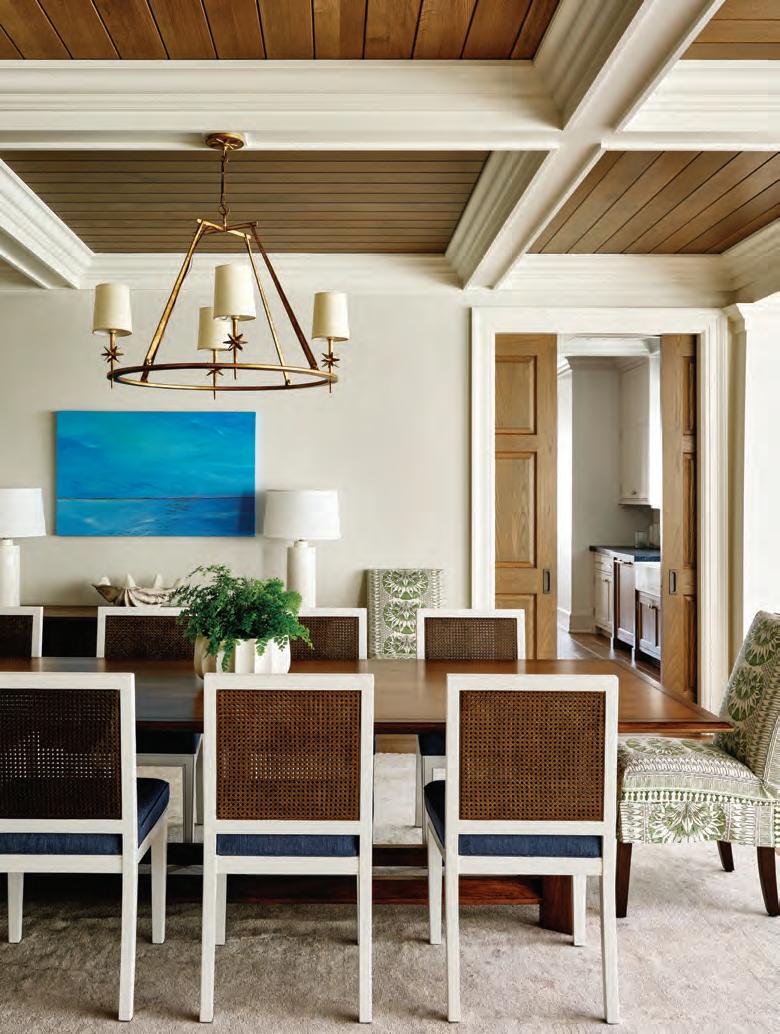
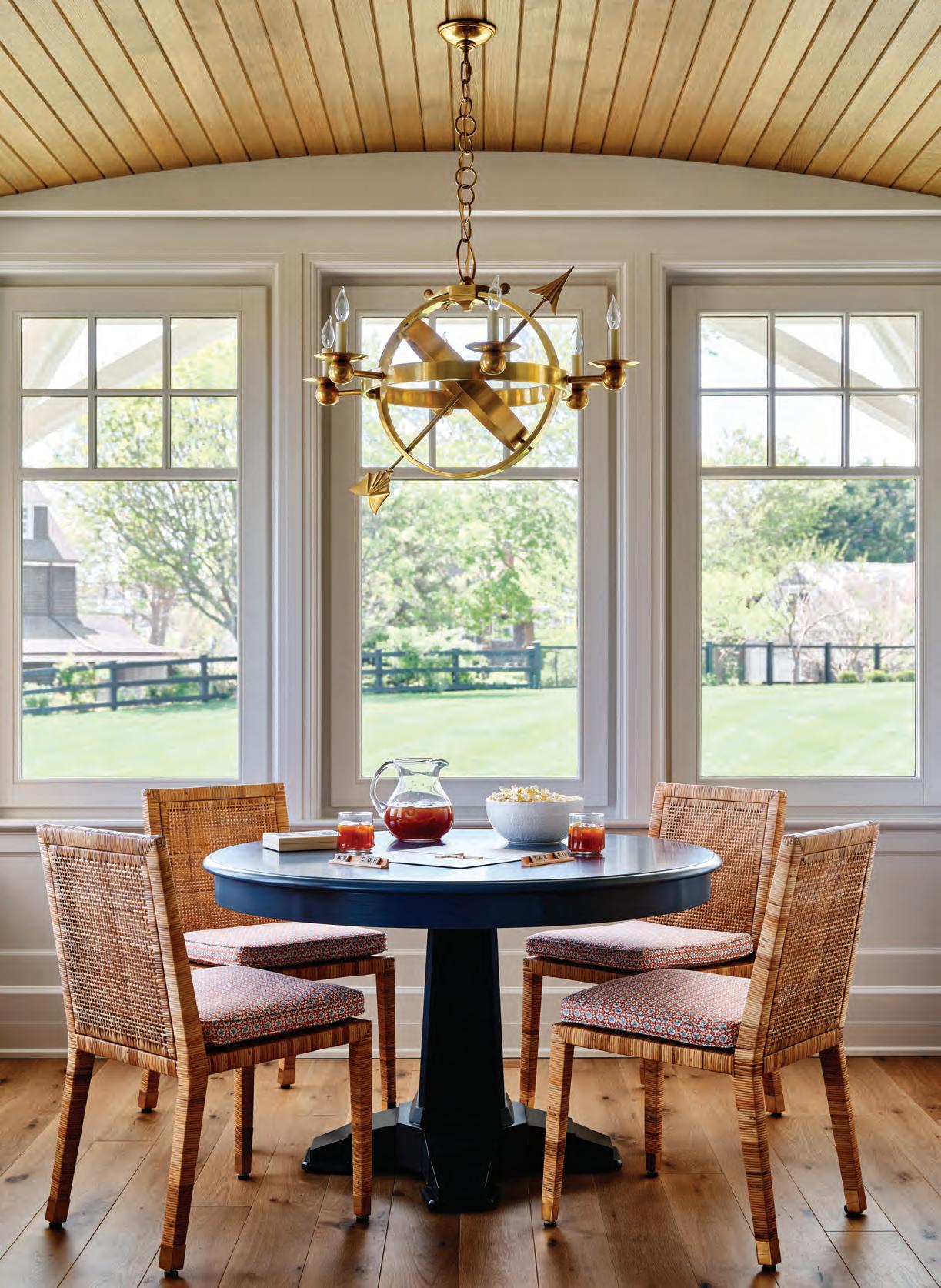
their own waterfront retreat, there was little question what style it would be.
“They always wanted to have a sort of family compound,” acknowledges architect Arthur Hanlon whose firm Shope Reno Wharton, tailored the 9,100-square-foot home for the couple, their son and daughter, and their respective partners. “Everybody really chimed in, which was challenging on one front, but great,” he says. “It was truly a joint effor.”

Working with Corinne Acampora on
the interior design and Michael Coutu on the landscape design, Hanlon sited the house to maximize the sweeping coastal views. A sinuous skin of yellowcedar shingles hugs the walls and roof, swooping, flarin, and arching over dormers, porches, and bays. “Shingle has a lot of dexterity and depth,” observes builder Adam Parker, who framed the house in engineered lumber (instead of conventional two-by-fours) to ensure it remained plumb in the face of punishing coastal weather.
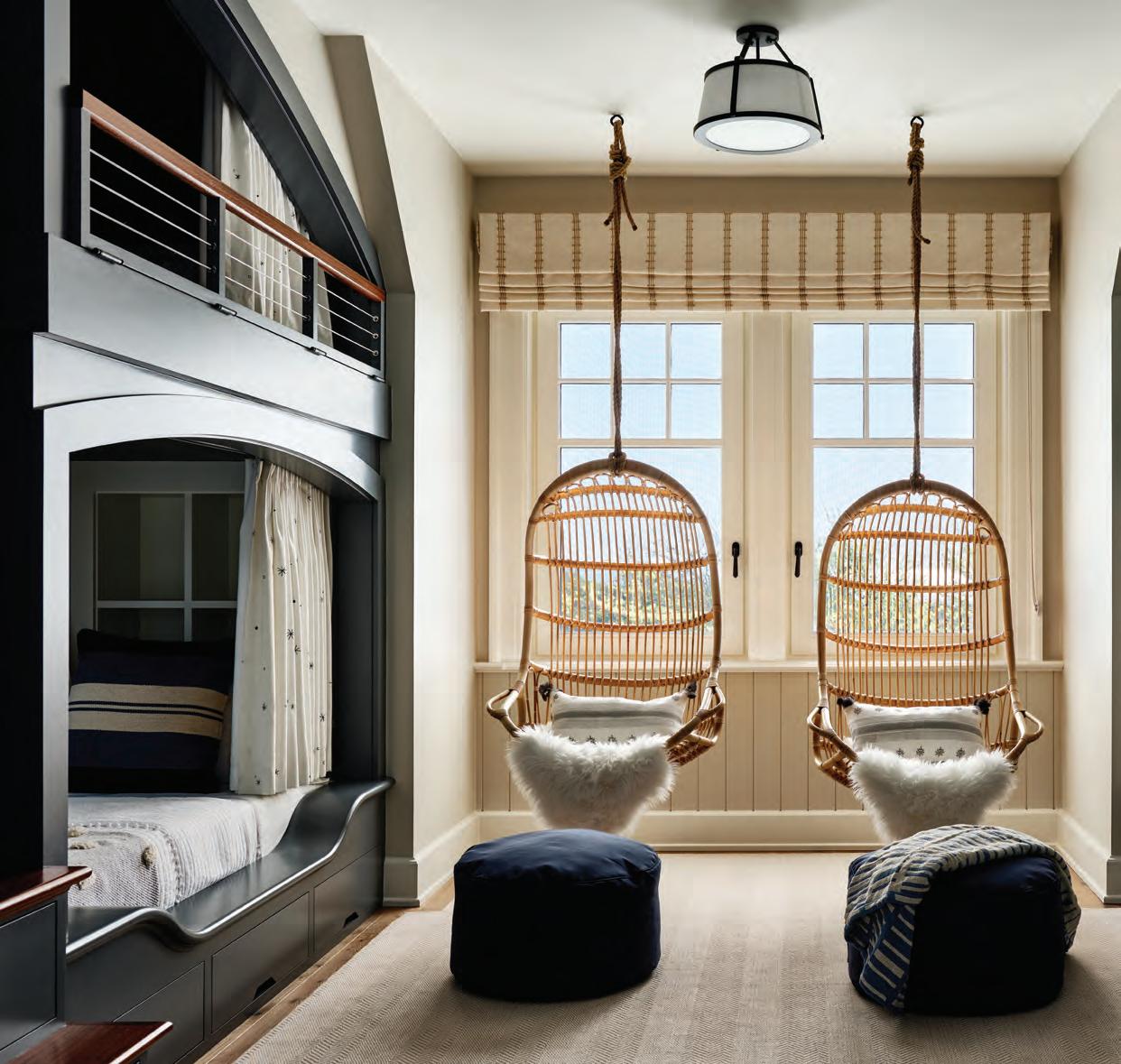
“They always wanted to have a sort of family compound.”
—Architect Arthur Hanlon
The traditional exterior conceals a contemporary floor plan designed fo entertaining, with communal spaces that flw into one another. These are supplemented by more intimate rooms designed for conversation or contemplation. “There are usually so many people here, it can get very lively and boisterous,” concedes the daughter, a mother of three. “So there are times when it’s nice to have a little escape.”
Not surprisingly, the clients wanted the decor to have a coastal look, so Acampora leaned into a palette of blues, greens, and sandy colors, using durable performance fabrics whenever possible. “We wanted to be able to live in the

house and enjoy it, and not worry about wear and tear—while still having it be beautiful,” says the daughter. To add visual interest, the designer introduced texture through woven chairs and sofas, and used embroidered fabrics on pillows and even the backs of bookcases.
Leathered-granite counters add surface appeal to the kitchen, where white cabinets alternate with natural oak, and some of the doors are fited with polished nickel mesh. Other fixtues and fitings are fashioned from unlacquered brass, which acquires a weathered patina in the salty air. “We love mixing metals as it gives more of a collected feel,” says Acampora.

CLOCKWISE FROM ABOVE LEFT: Motorized ombré blackout curtains surround a window bay in the son’s primary suite; the chandelier is from Visual Comfort. The ombré effect is repeated in the room’s watery wallpaper. A girl’s bedroom is bright and whimsical but sophisticated enough to age with the child. Vanities painted Benjamin Moore Gunmetal are paired with mirrored walls concealing medicine cabinets.
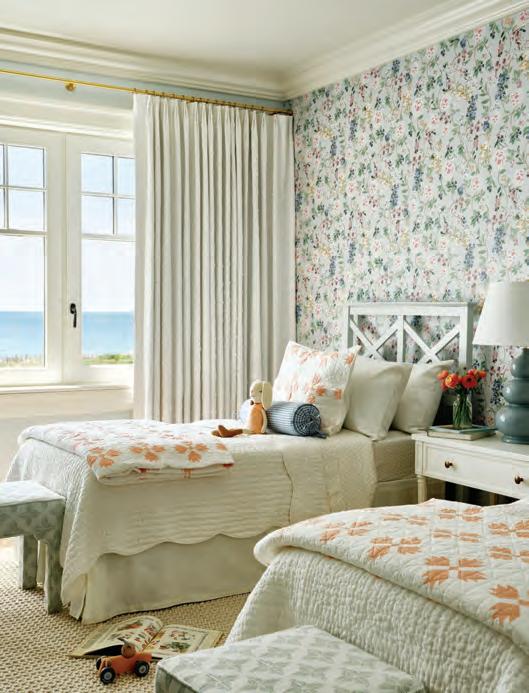
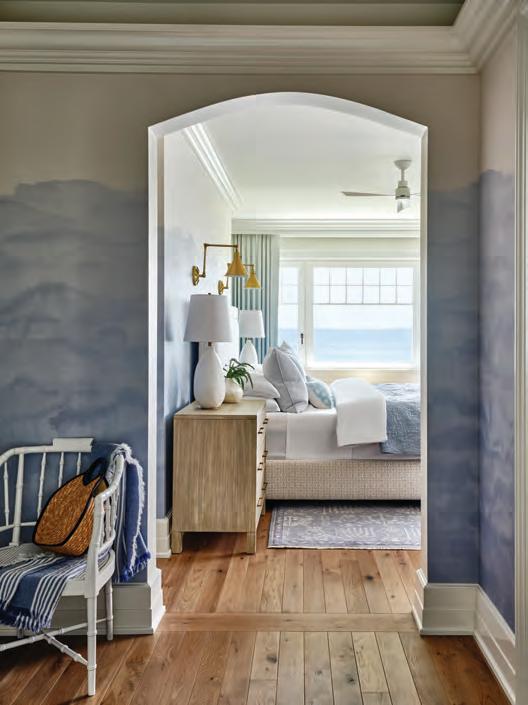

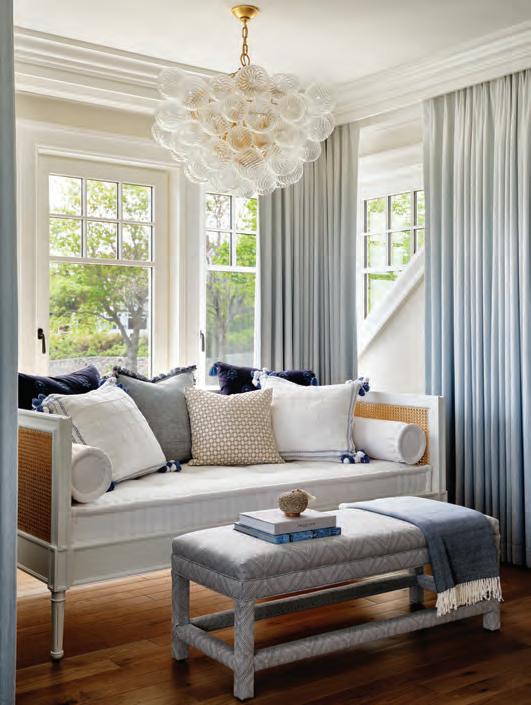
In the daughter’s primary bedroom, muted seaside colors echo the exterior palette.

“We love mixing metals as it gives more of a collected feel.”
—Interior designer Corinne Acampora
A covered living space adjoining the pool features a sink and refrigerated drawers concealed behind sliding doors; showers and a bathroom are tucked in the rear.
FACING PAGE: The pool and spa overlook the twelve-acre property, which includes a pair of ponds and views of the ocean beyond.
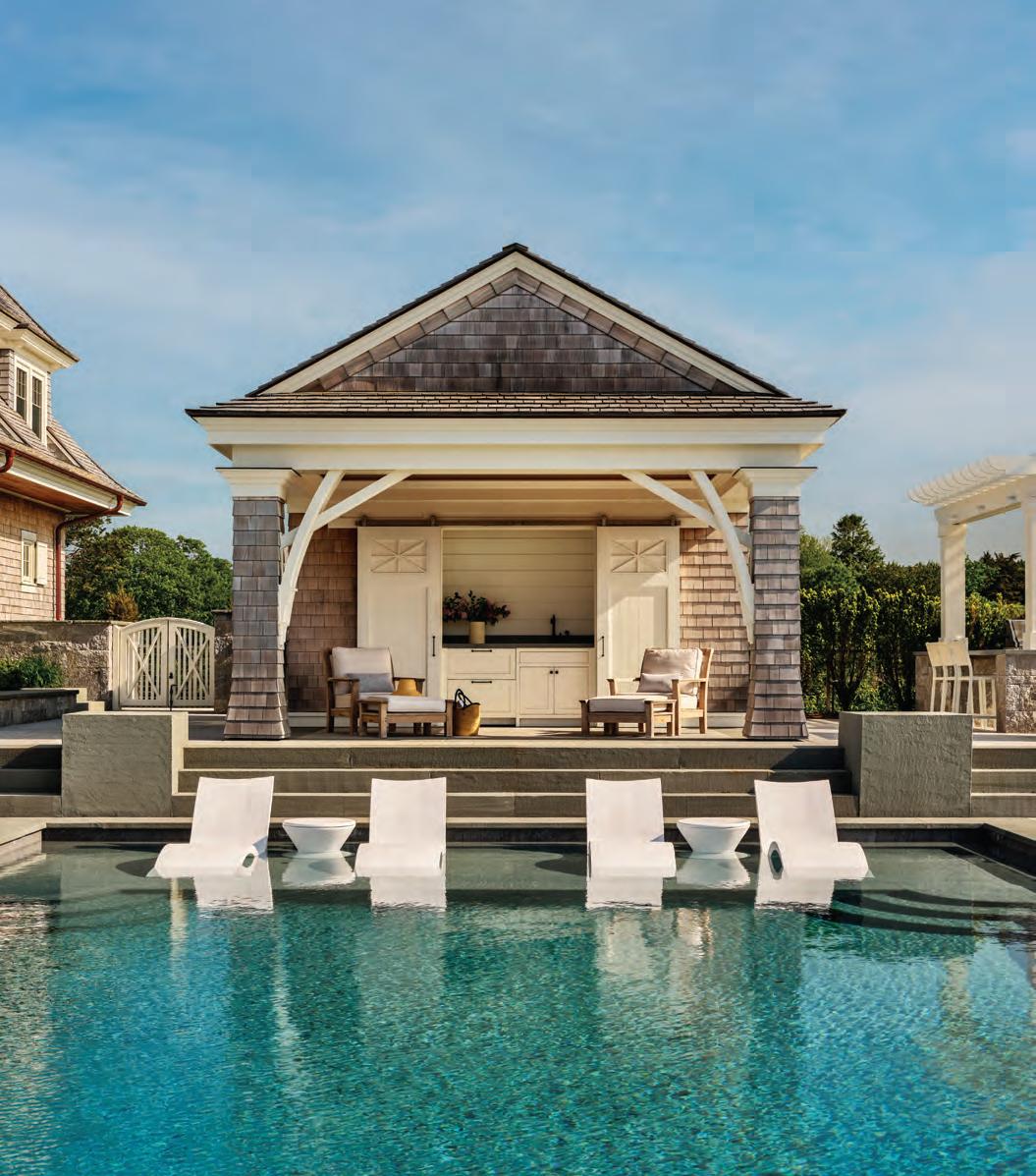
Primary suites for the brother and sister anchor each end of the house, while a luxurious bunk room surmounts the garage, wrapping sleeping kids in celestial curtains and ceilings covered with wallpaper clouds.
Coutu, assisted by landscape architect Michael Picard, screened the house
from the road with a blend of deciduous and evergreen trees. “They didn’t want to do your typical Watch Hill privet hedge,” Coutu explains. Native plants weave through the yard, playing off th untamed perimeter in a dulcet duet that Taylor Swift herself might appreciate.
EDITOR’S NOTE: For details, see Resources.
ARCHITECTURE: Shope Reno Wharton
INTERIOR DESIGN: Acampora Interiors
BUILDER: Parker Construction
LANDSCAPE DESIGN: Sudbury Design Group
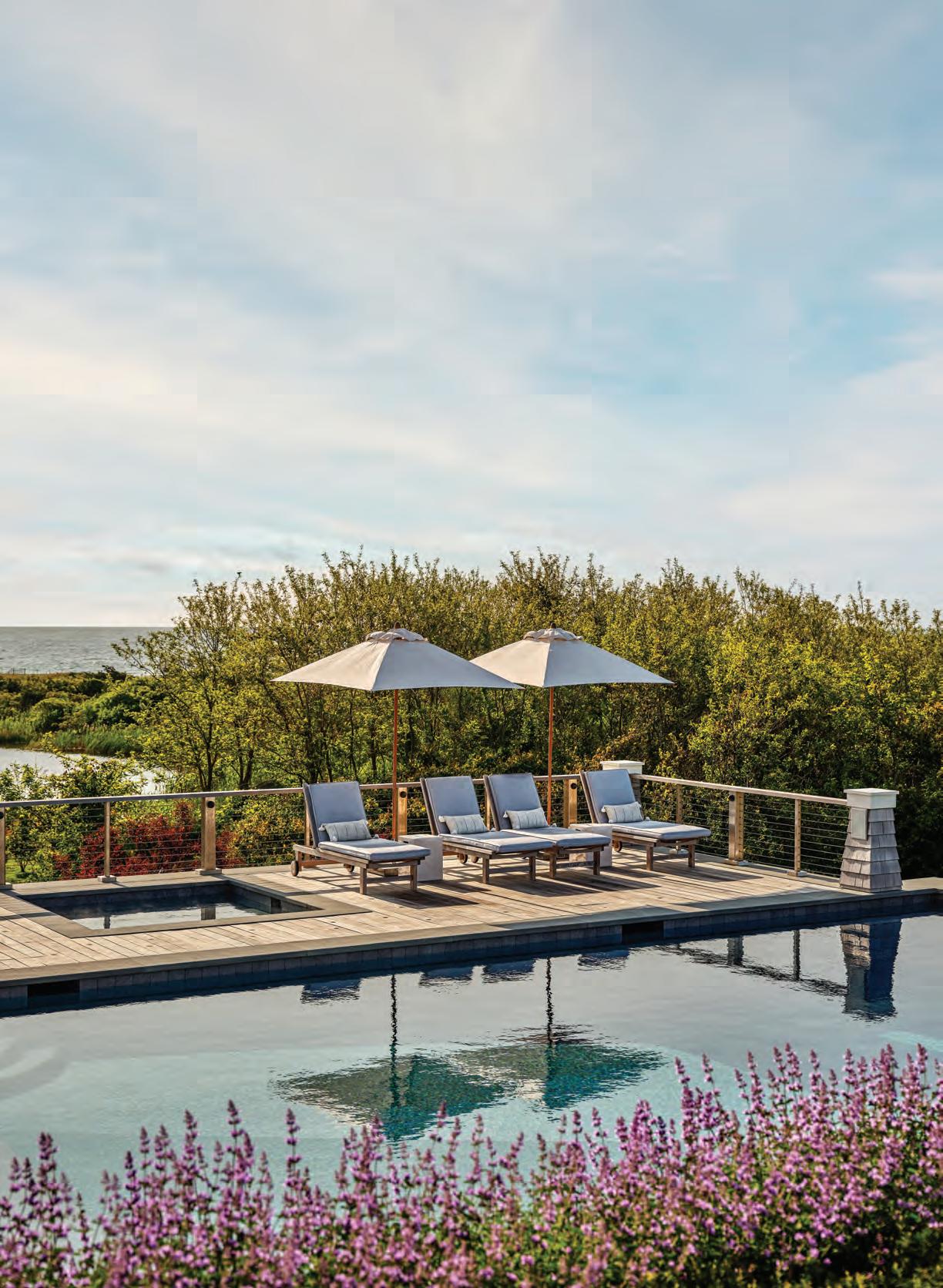
NICOLA MANGANELLO OPENS UP A DARK EIGHTEENTH-CENTURY PARSONAGE IN COASTAL MAINE.
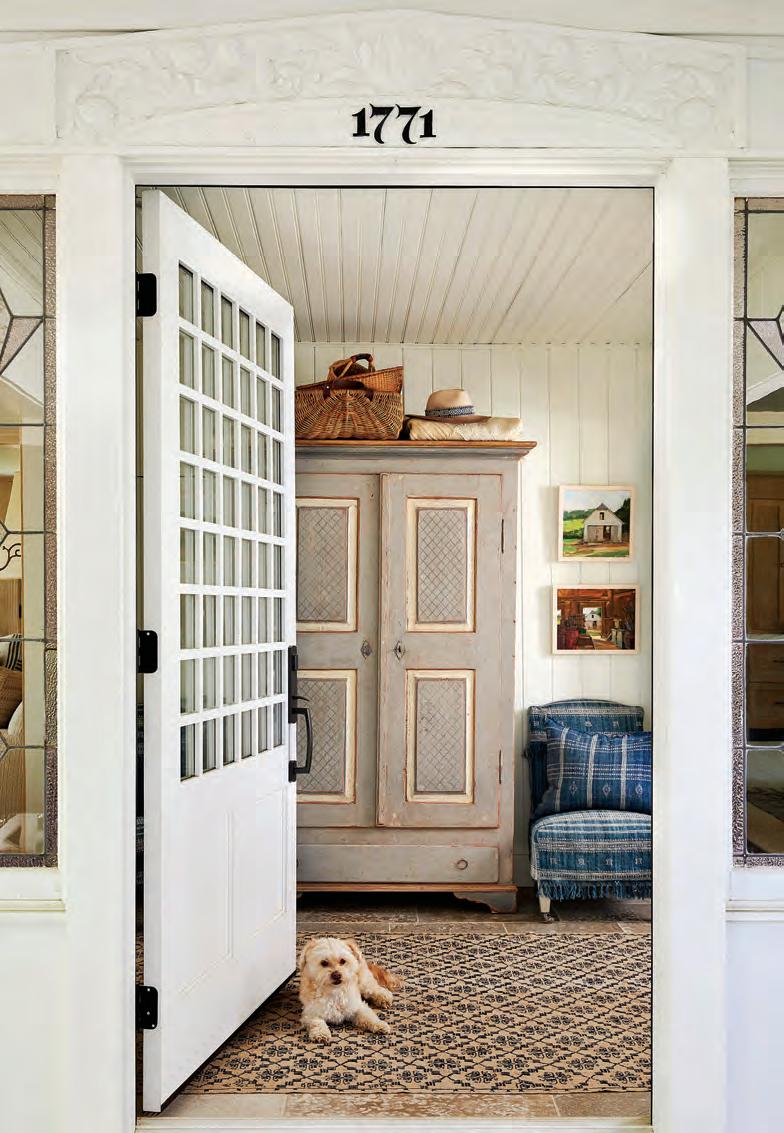
Text by JORGE S. ARANGO | Phot ography by LIZ DALY, JEFF ROBERTS, AND WILLIAM WALDRON

In the dining room, designer Nicola Manganello repurposed old shutters as doors for built-in cabinets. The Chinese bamboo chair is from Chairish, while the others, which Manganello refinished, came with the home. A chandelier from Arteriors hangs above it all.
FACING PAGE: Manganello’s dog Vinnie greets visitors at the four-foot-wide front door.

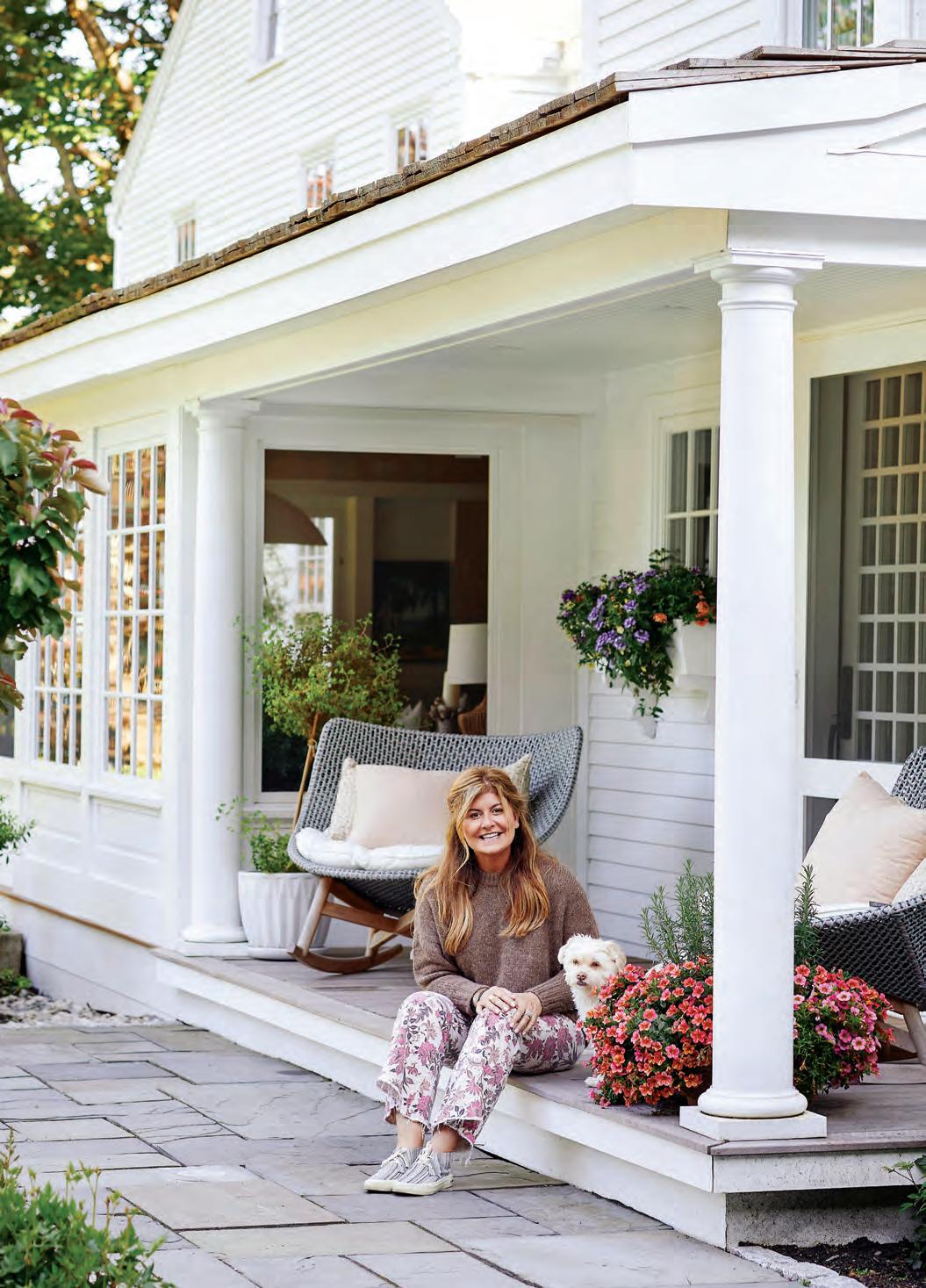
In the beginning, there were chickens.


“The oldest part of the house is from 1771,” explains designer Nicola Manganello of the home she moved into six years ago in Yarmouth, Maine, “and there were mules and chickens on the property when I got here!”ABOVE: The front entrance and porch were added in 1990. RIGHT: A mudroom boasts plumbing fixtures from Waterworks and a standout soapstone farmhouse sink. FACING PAGE: Manganello and Vinnie on the side porch next to a pair of Sebastian Herkner for Dedon MBRACE rockers.
She had known there would be of course. As a lifelong resident of the town, Manganello often passed this home and barn (where the animals lived). “In high school, my humanities class held a scavenger hunt that began at the round stone in the wall of the property,” she recalls. She’d spent a lifetime fantasizing about residing there.
Today the livestock is gone. But so are the dark interiors dictated by eighteenth-century building methods, which local minister Tristram Gilman employed when he erected the original structure. With only a fieplace or woodstove, ceilings had to be low and windows small to prevent heat from escaping.
Various expansions followed but without really addressing the interior gloom. In 1905, none other than John Calvin Stevens—the era’s most famous local architect—installed brick fieplaces and, sometime before his death in 1940, returned to design an addition. Another 1990 renovation tacked on a front entrance porch, a further addition, and a covered deck out back. At that time, the 3,500-square-foot circa-1790 barn was also moved further away from the house. (Today, it houses Nicola’s Home, Manganello’s namesake design studio.)
Manganello’s revamp two years ago, however, proved transformative. “The house is traditional,” she
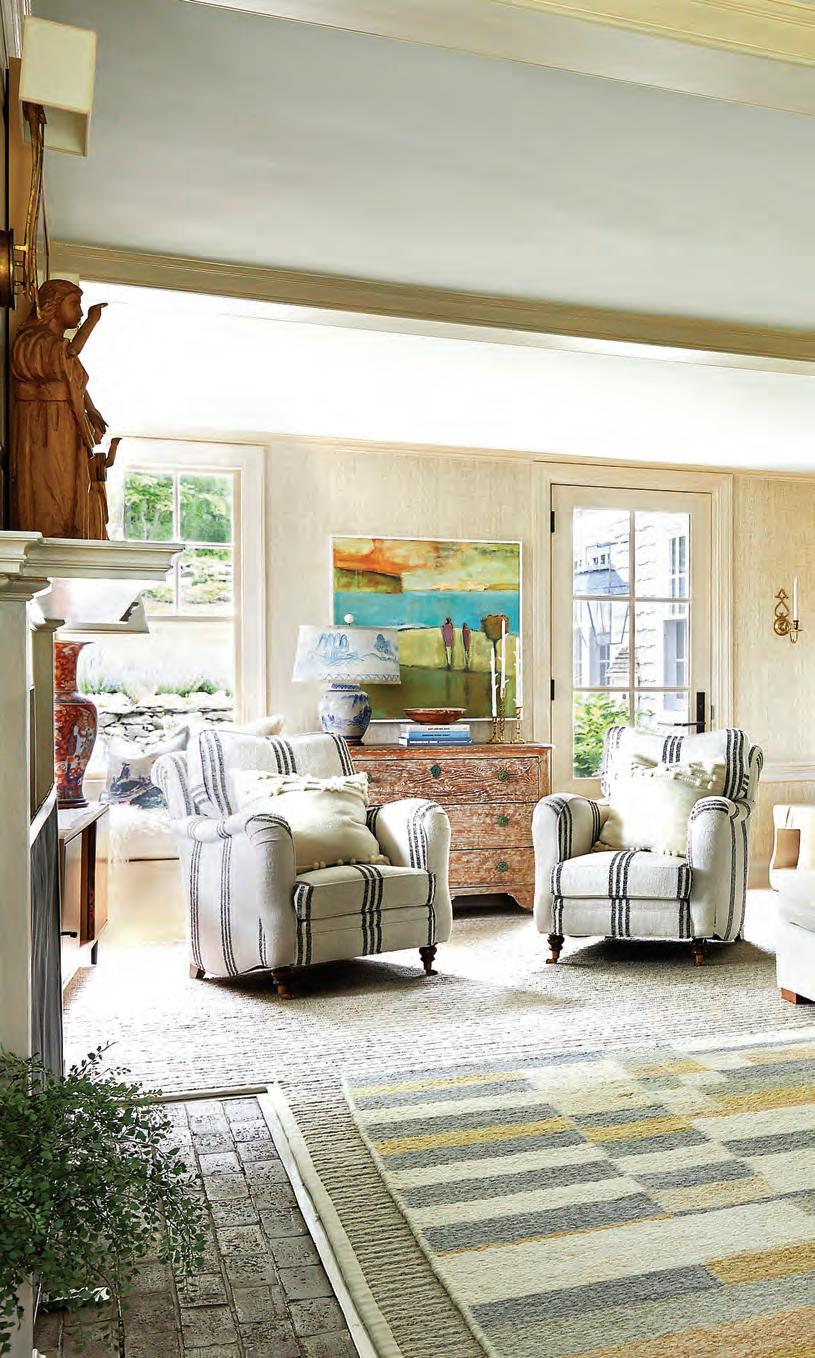
“I’m a sucker for anything woven. There’s a craftsmanship to it that adds to a space.”
—Interior designer Nicola Manganello
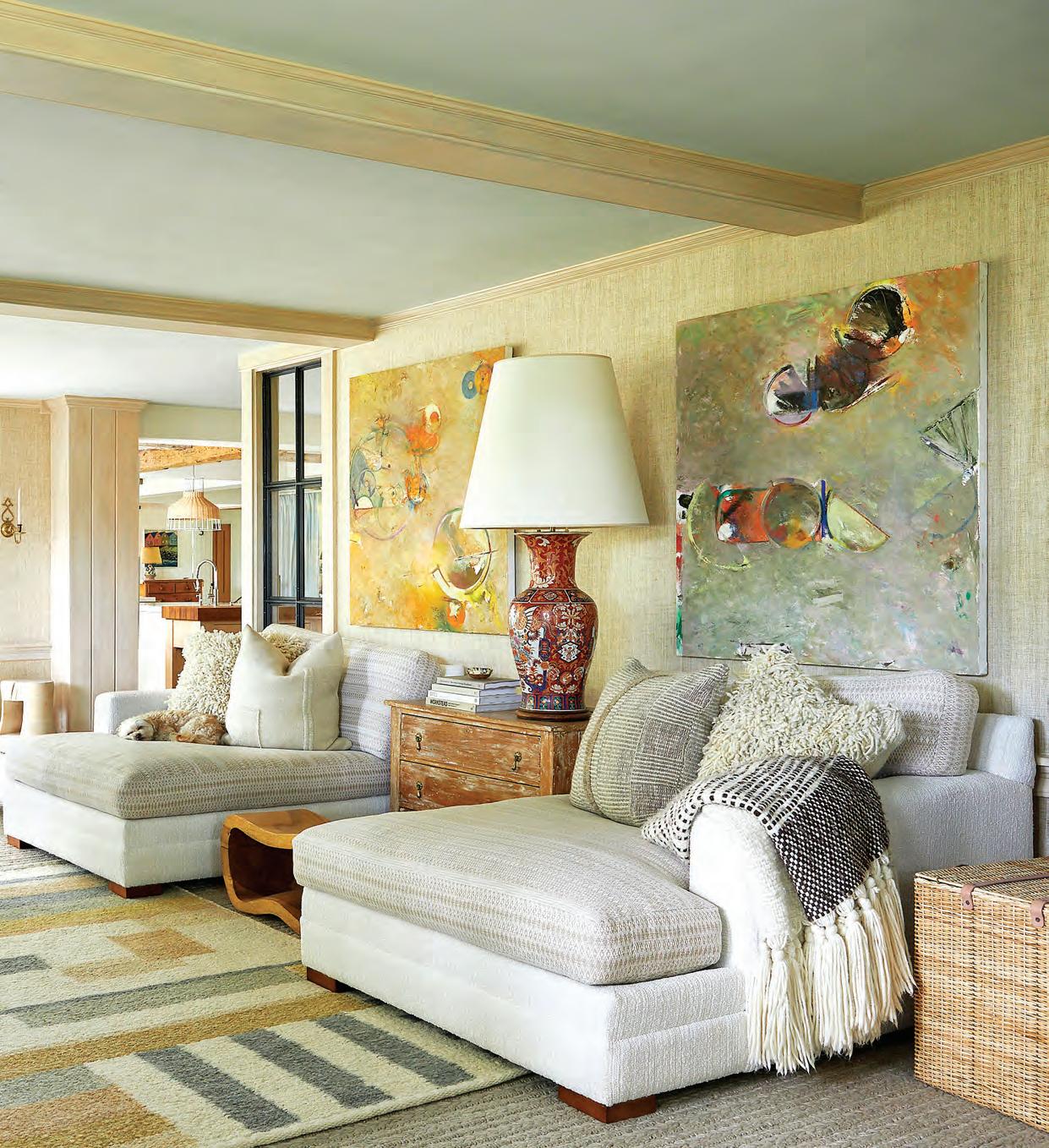
LEFT: The breakfast area combines a chair upholstered in one of the quilts Manganello designed for Garnet Hill, an antique Swedish settee, and midcentury modernstyle chairs. BELOW: Heatsail pendants warm the three-season porch, which features a swing from Lowcountry Originals and a driftwood mirror from Currey & Company. FACING PAGE: Two whitewashed white-oak islands topped with Vermont Danby marble anchor the kitchen with its Blu Dot Laika pendants and barstools from Crate & Barrel.
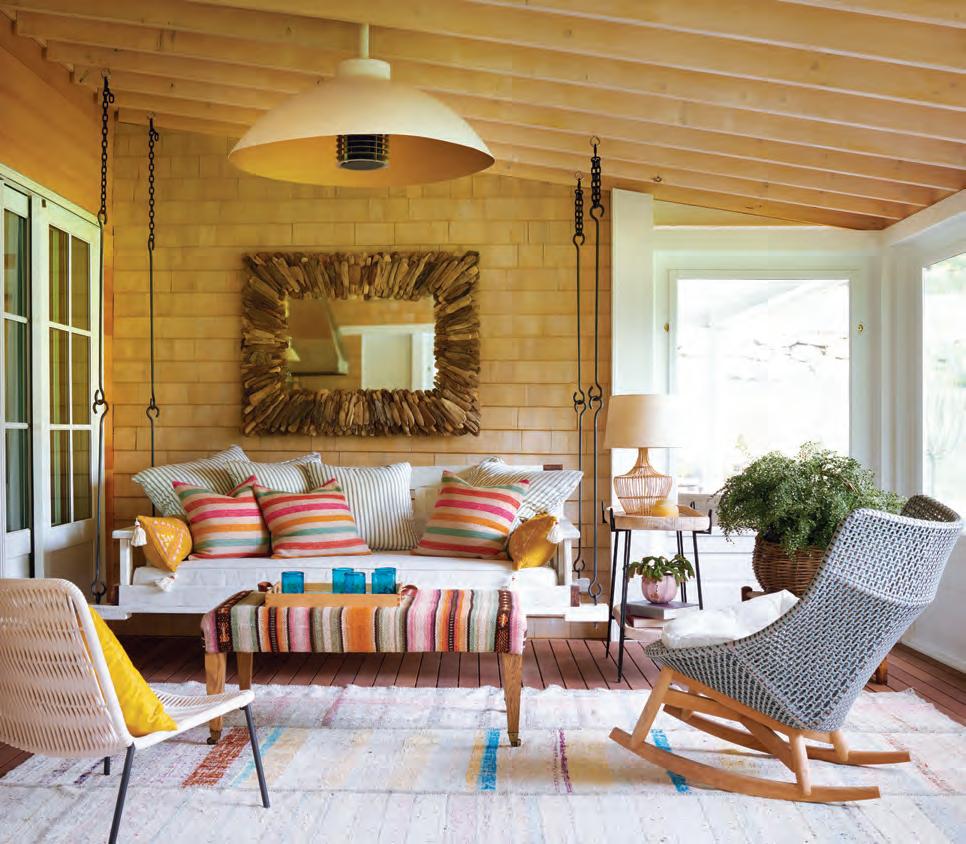

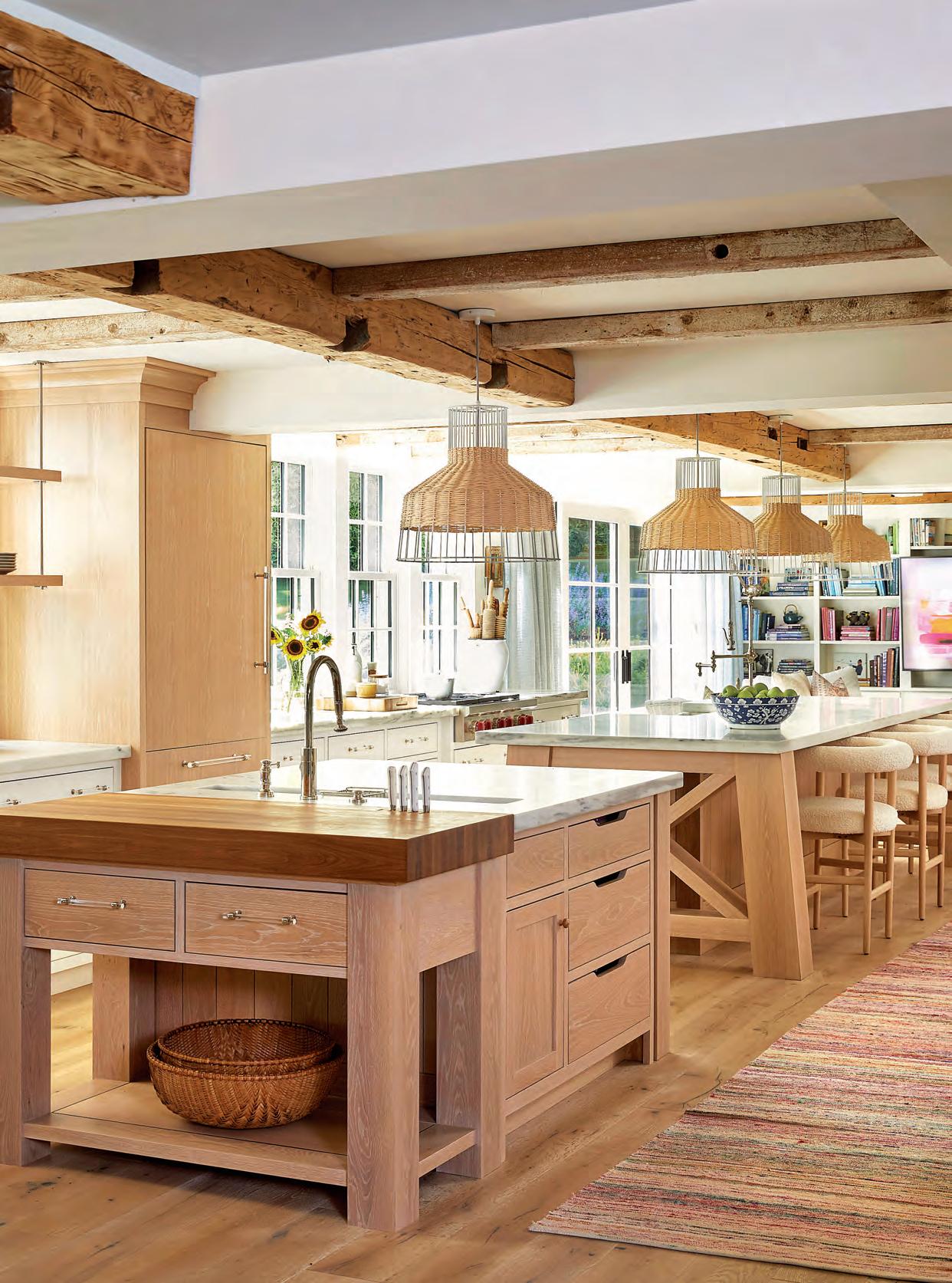

concedes. “But since I was spending the money to renovate it, I wanted it to be cleaner.” When she first mved in, she had opened up the front, creating a more graceful entry hall. Now, she gutted the Stevens addition and rerouted some stairs, yielding an expansive open floo plan anchored by the kitchen. “I entertain a lot, and this is where everyone ends up,” she says. “That’s why double
islands were important.”
To flood spaces with natual light, Manganello says, “We brought in Marvin sliders and large windows over the kitchen counters, and we took the cover off the back deck.” n the wall opposite, a new three-season screened porch achieves more gracious proportions and further amplifies ligh. Finally, she appended a two-car garage and reworked

its connection to the main house. Square footage for the four-bedroom home tops out at just under 5,000.
Inside, she remembers, “There was a lot of plaster and paint. So, we replaced it with V-groove and painted everything white.” Manganello then complemented the brightened interiors with light woods and a pale upholstery palette. “Somehow, I’ve evolved into loving pink,” she says with some surprise. “In
Maine, everyone likes blue-and-white or beige-beigebeige, so I’m playing with a diffrent tone.”
The blush shades, however, are soft rather than hot, and Manganello mixed them with Swedish Gustavian-style and Danish Modern-style furniture.
“I love the simplicity of Scandinavian design,” she says. “But I like it in traditional settings. I think that juxtaposition is very interesting.”

“Somehow, I’ve evolved into loving pink.”
—Nicola Manganello


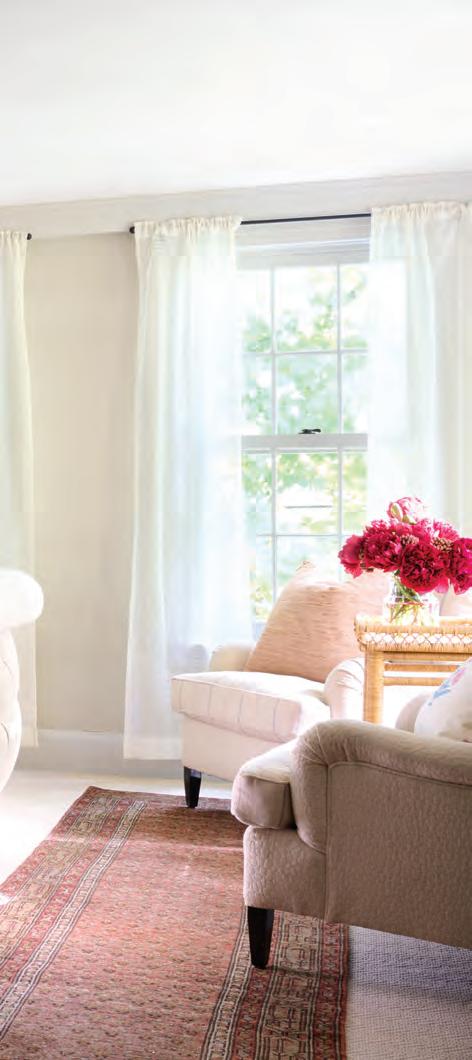
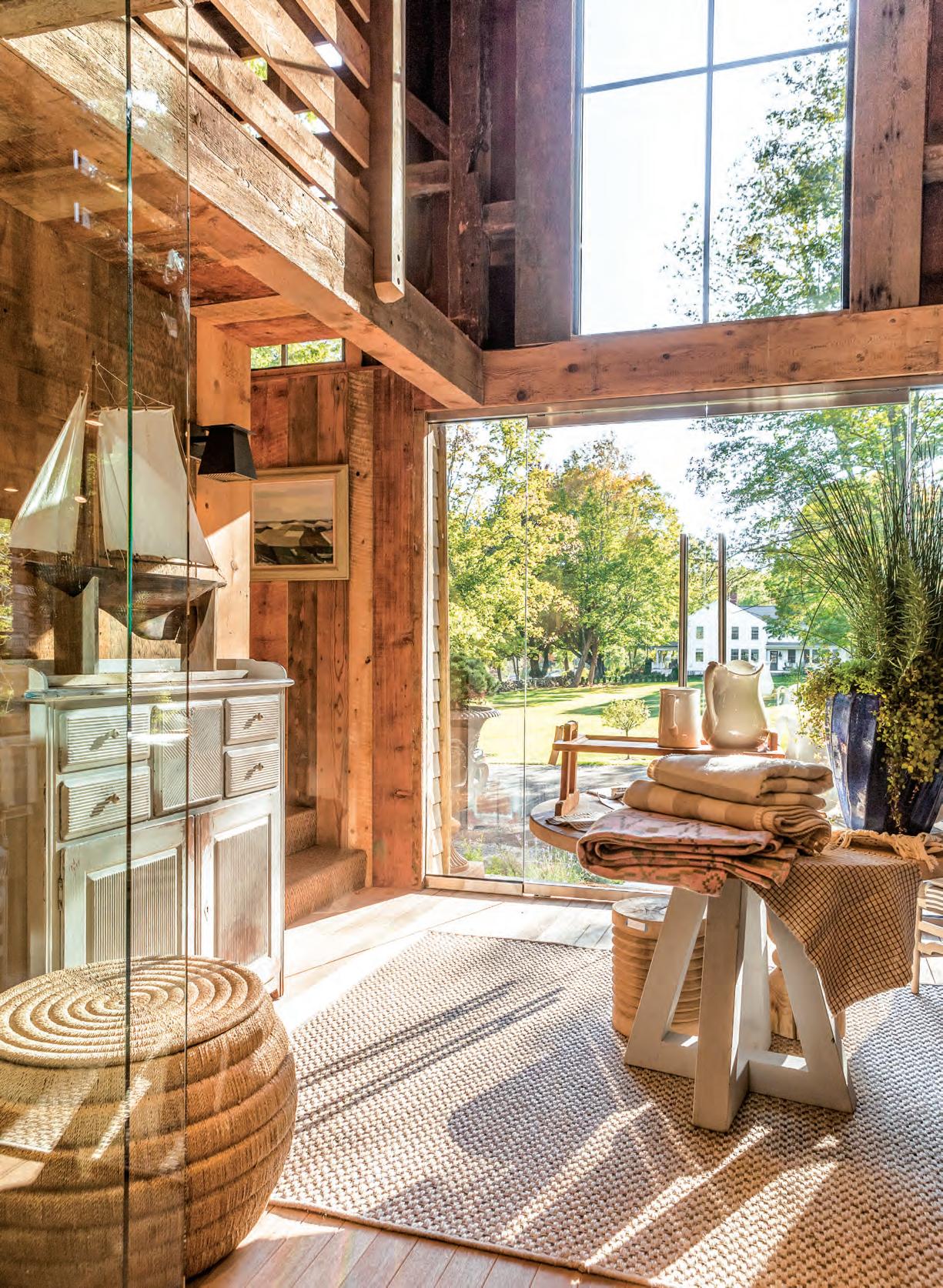
Manganello also took a unique approach to upholstery. For instance, she deployed an old tablecloth on Shakerstyle host chairs in the dining room and quilts from her bedding line for Garnet Hill on a few armchairs.
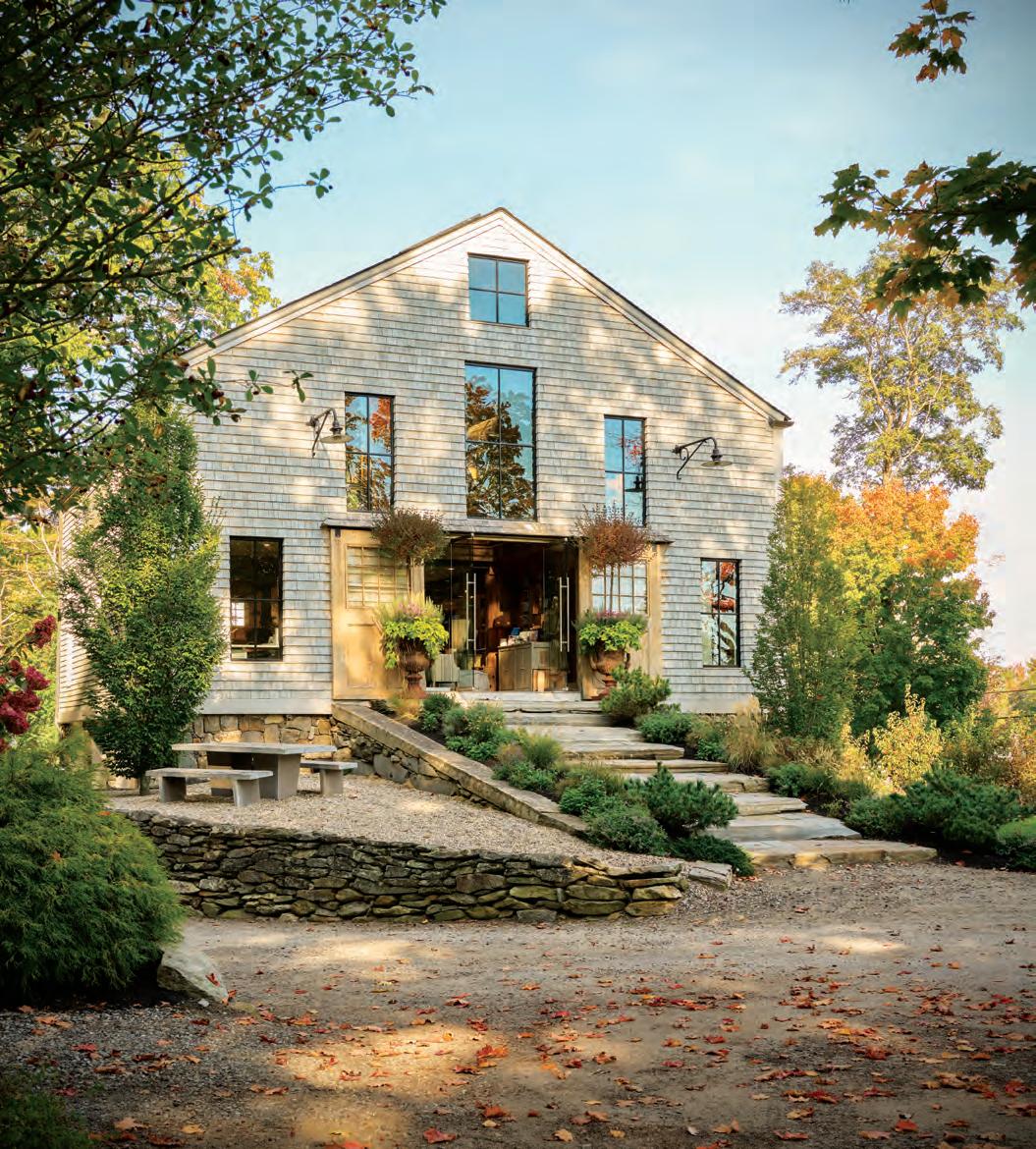
Finishing textural touches add palpable warmth. “I’m a sucker for anything woven,” she confesses. “There’s a crafts-
manship to it that adds to a space. And with all the fabrics in here, something more earthy needed to happen.” Hence the abundant presence of bamboo, rattan, basketry, and cord.
Reverend Gilman might not have dug the pink, but he surely would have appreciated the enhanced comfort and light.
EDITOR’S NOTE: For details, see Resources.
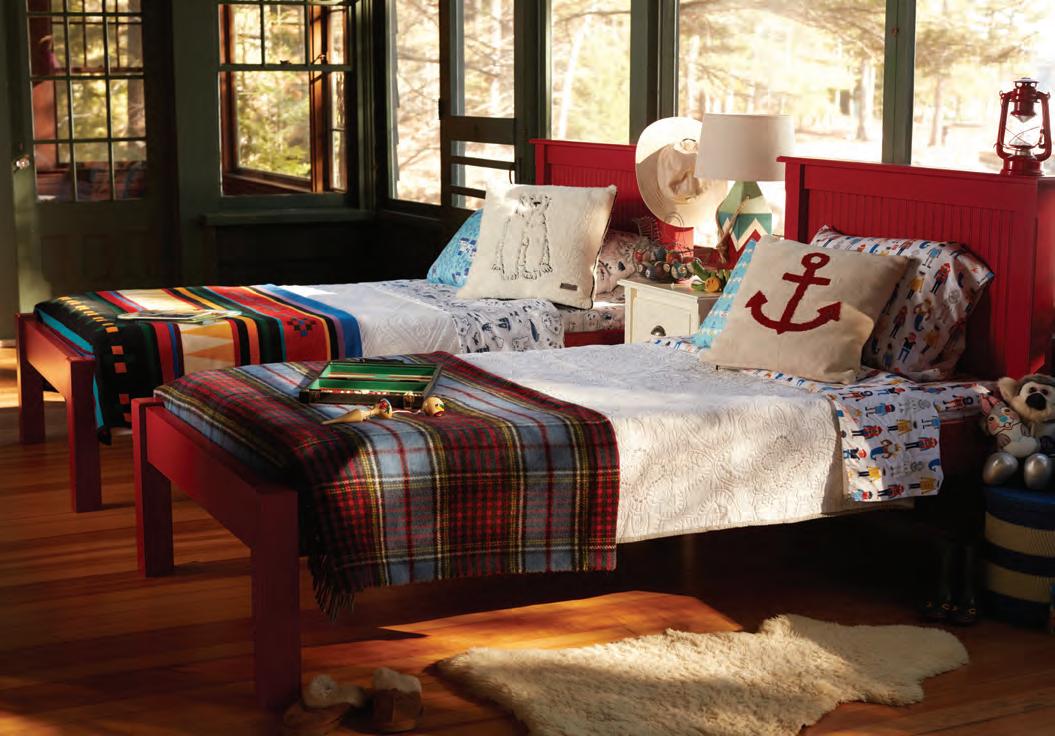
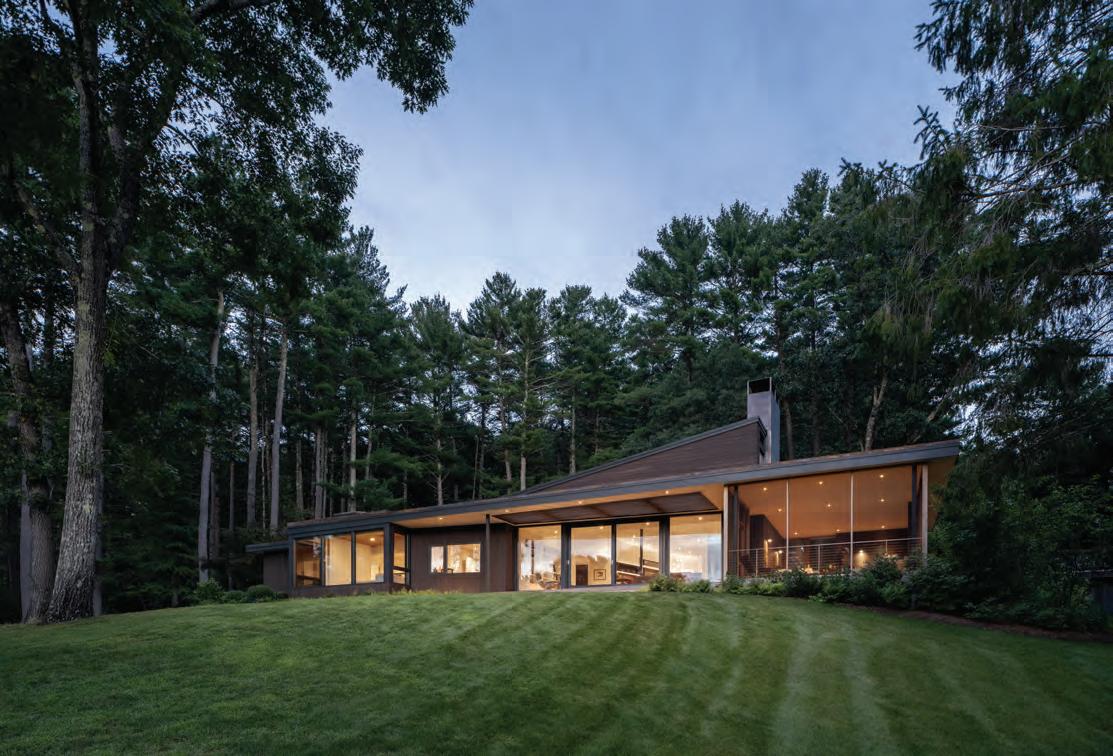
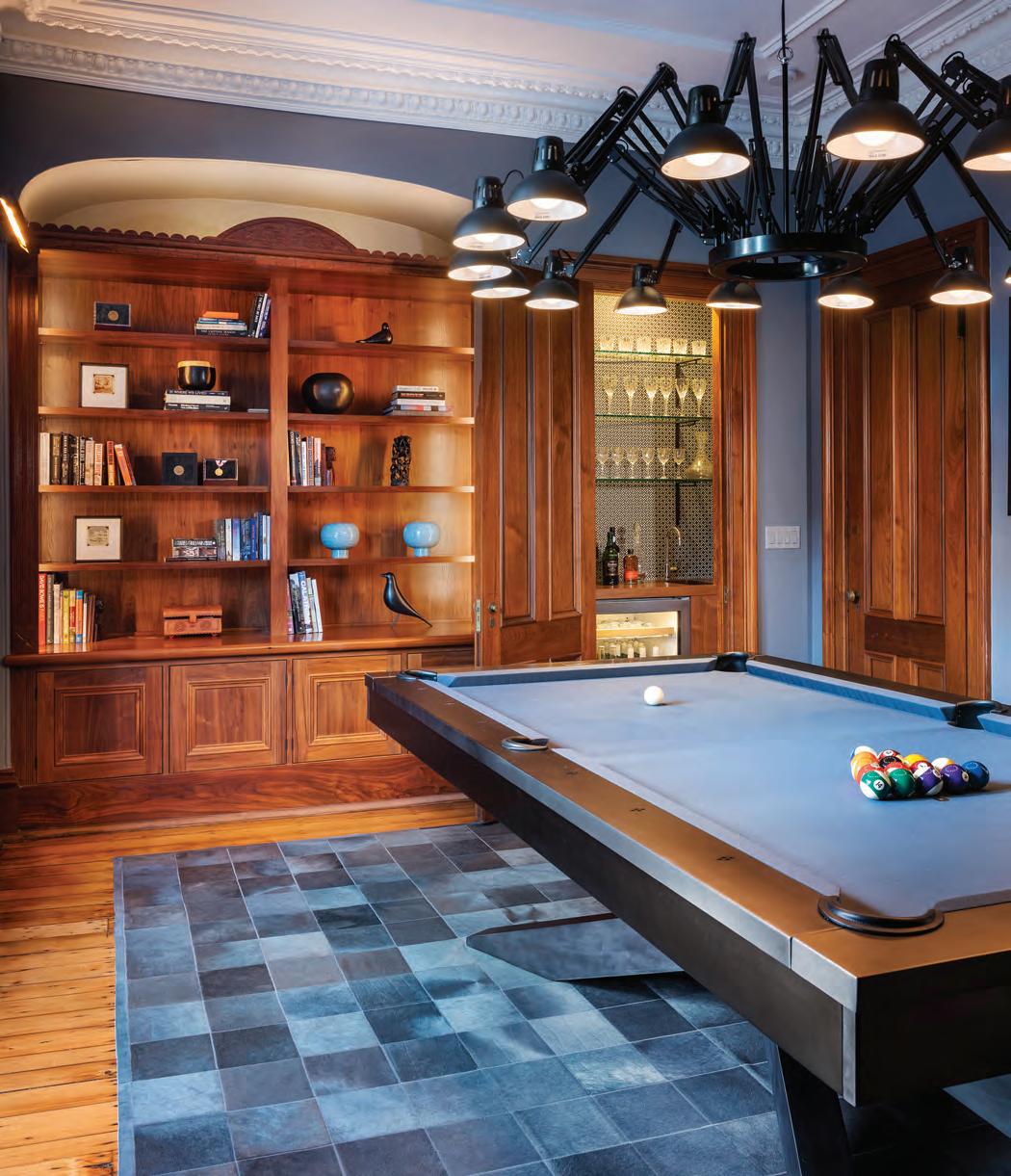 PHOTO CREDIT: CATHERINE TRUMAN ARCHITECTS
PHOTO CREDIT: CATHERINE TRUMAN ARCHITECTS
Family gathering spaces are essential to how a family functions. They encourage togetherness, activities, fun, and often require ample storage. As we design these spaces, we plan for future adaptability based on age-appropriateness and accommodation of different interests. Newly designed homes offer many choices for size and location. In older, often historic homes, however, our options can be limited, but we enjoy the challenge and time and again create interesting, well-loved, and highly utilized family spaces.
As an architecture and interior architecture firm, we believe that the inside and outside of a house are equally
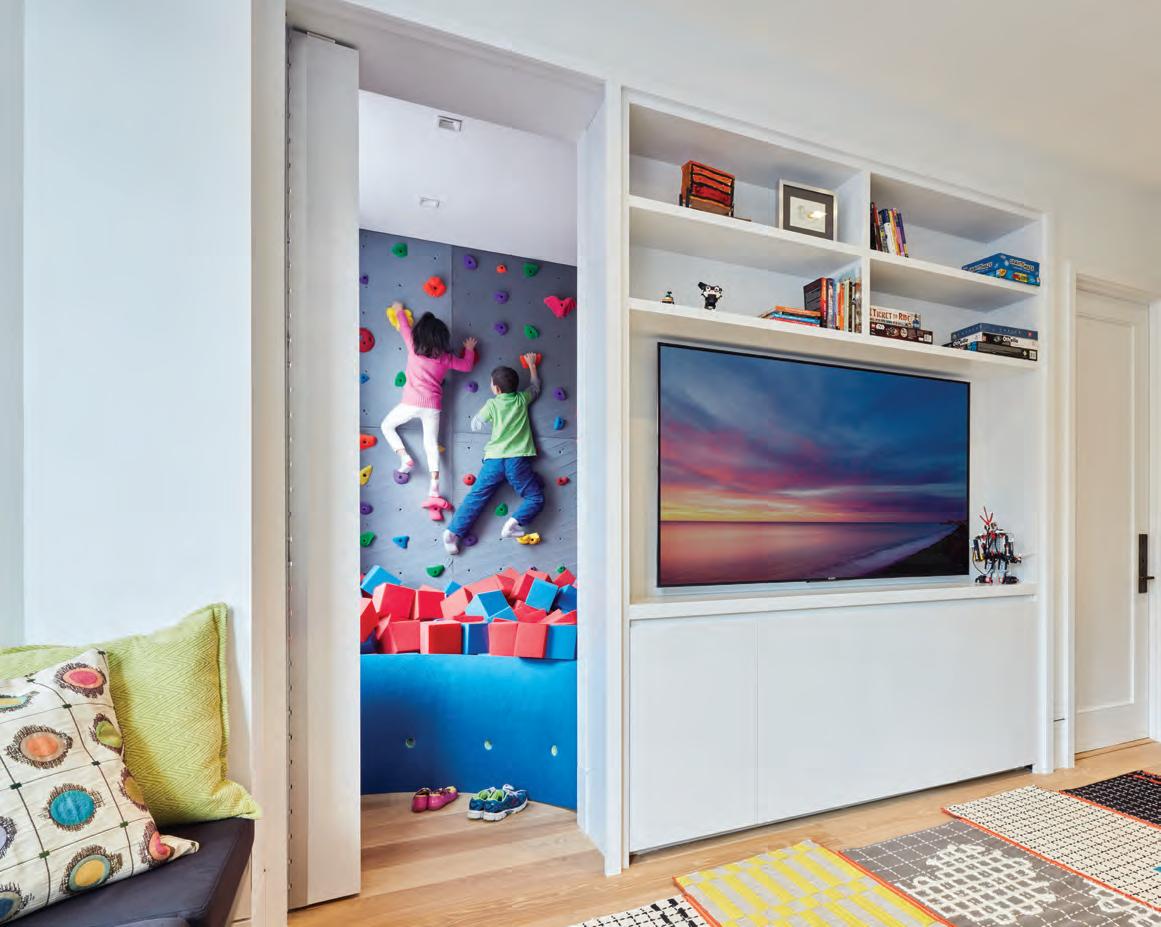
important. We love designing the interior details as much as the exterior details. We have no preconceived ideas of styles; we excel at both sleek contemporary homes as well as traditional and historic homes. We attune ourselves to the desires, aesthetic, and budget of the client and conceptualize design solutions that honor the home and resonate with the client’s lifestyle.
Our work ranges from home renovations to additions and new construction. Attention to detail and the cultivation of client, builder, and consultant relationships ensures that our collective focus is on translating ideas into the consummate home.
1. A playroom/entertainment area on the second floor of a Boston townhouse features a climbing wall and adjacent banquettes that double up as beds for sleepovers. Photo by Jane Messinger.
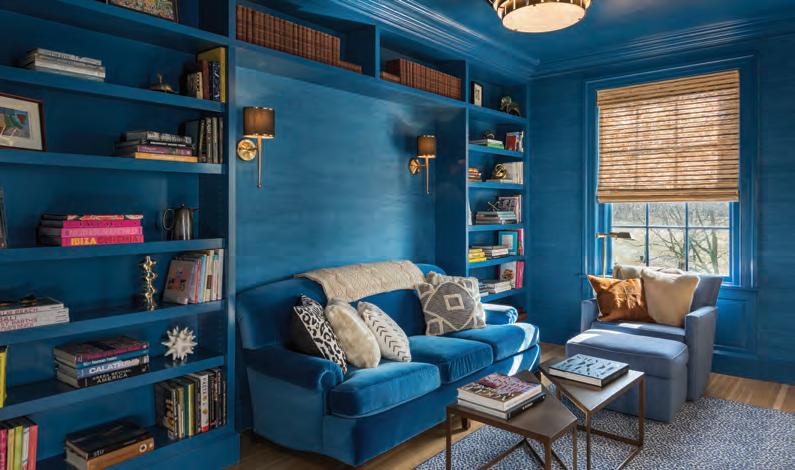
2. An 1873 multi-unit apartment was converted into a single-family home. The basement level was excavated to create a family activity space with 10’ high ceilings that accommodates 10 bicycles, 5 paddleboards, lots of storage, and a karaoke room. 3. Renovation of a Boston condo involved reworking the floor plan and incorporating existing furnishings with new furnishings and fixtures as in this dramatic blue library 4. An elegant billiard room with custom millwork and bar space offers space for adult socializing and a game of pool.
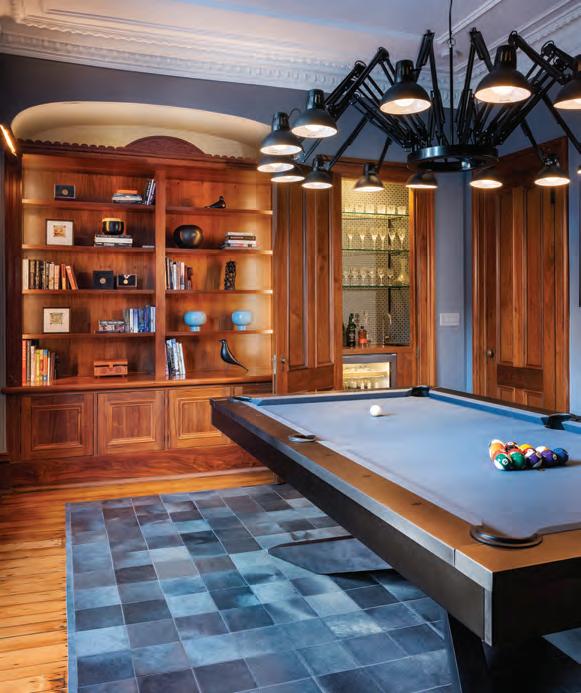
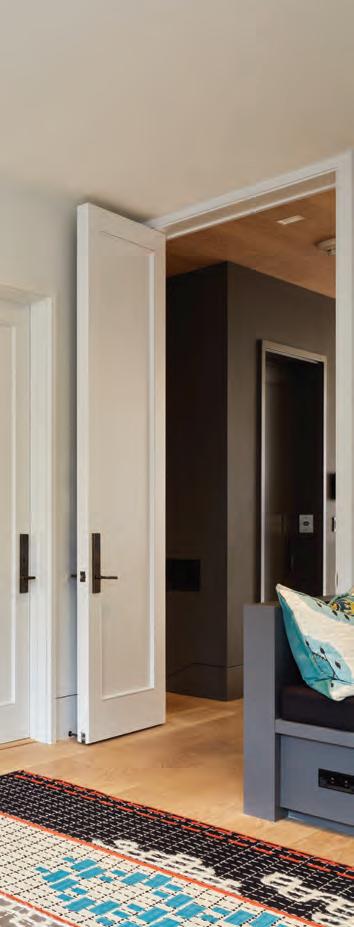
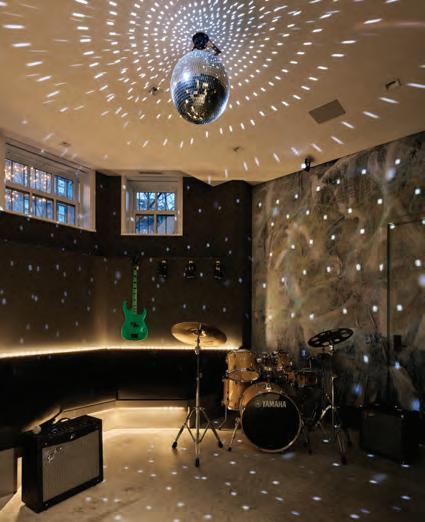
Catherine Truman Architects 29 Warren Street Cambridge, MA 02141 857-285-2500

info@truman-architects.com catherinetrumanarchitects.com


While time spent outside is truly timeless, versatile outdoor living has become increasingly sought after in recent years. We aim to create spaces that offer something for the entire family. Outdoor kitchens with large counters are essential for fun and easy alfresco dinners.
Open shade structures, such as pergolas and pavilions, keep the midday sun at bay and extend the use of patios beyond summer. Expert lighting transforms the night for company and conversation. Outdoor low-glare TVs, sound systems, and Wi-Fi extenders provide the ultimate workfrom-home experience. Even better, make it a movie night or watch a sporting event with family and friends.
Fire features provide a weekly retreat for parents and kids to bond over stories and s’mores. a Blade of Grass
always designs with the idea that the most successful spaces are those joyously lived in. We hope to see many more landscapes transformed into dynamic outdoor family rooms.
 JIM DOUTHIT
JIM DOUTHIT

This young family wanted an informal living room that would be used both daily and for entertaining. Their extensive art collection helped to influence the color palette used in the space.
Many of our clients are opting for more casual and approachable living spaces. This Cape Cod-style home in Chestnut Hill has beautiful dentil crown molding and paneling on the walls. Our task was to make the room feel youthful while keeping the ornamental character and details of the home.
We began by painting the walls and trim a neutral color that allows their brightly colored art to shine. Because this family entertains frequently, we created multiple seating spaces, including an area to play board games or enjoy cocktails.
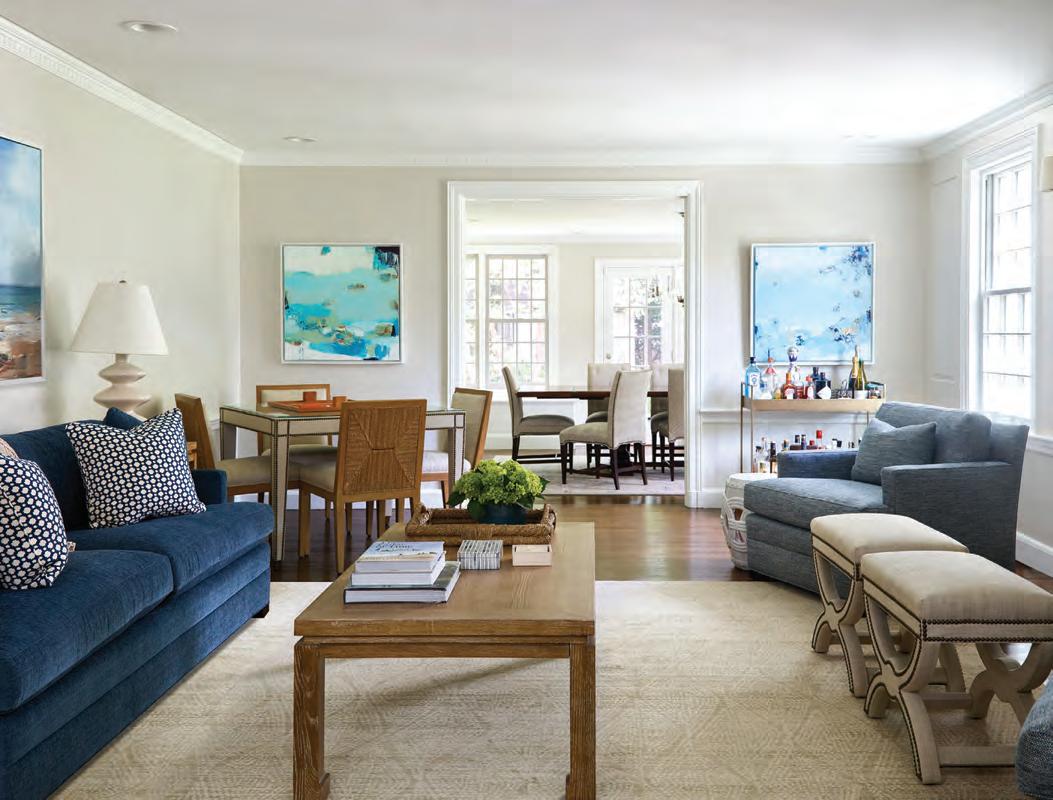
The extra-deep sofa and chairs are upholstered in stain-resistant fabrics for comfort and peace of mind. The leather-upholstered game table, woven seat backs on the chairs, and other textured fabrics help to bring a subtle depth and warmth to the space.
Diane Murphy Interiors

661 Massachusetts Ave., Suite 20 Arlington, MA 02476 617-733-7936
dianemurphyinteriors.com

It’s your backyard and the perfect place to spend a relaxing evening. When the sun sets, there’s nothing better than spending time outdoors, swimming in the pool, lounging in the spa, or just relaxing on the patio with friends and family. Transforming your backyard into an elegant retreat with expertly designed and installed lighting can dramatically increase your nighttime enjoyment of your outdoor living areas.
Northern Outdoor Lighting will create a magical resortstyle environment with subtle, well-designed lighting. Our incredible team of lighting designers and installation technicians will work together to provide an outdoor paradise where your family will love to gather. Whether you have a pool area, outdoor kitchen, dining area, a cozy terrace, or beautiful gardens, outdoor lighting will expand your quality time well after dark.
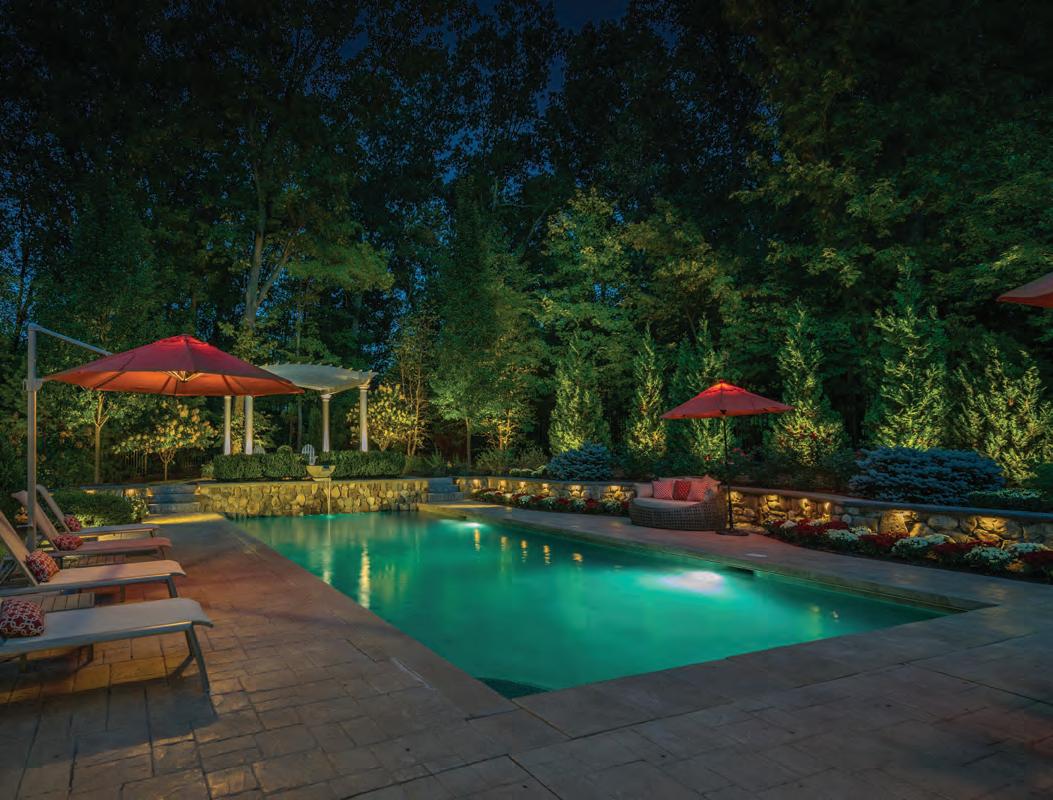


In this 1920s Tudor-style home, our goal was to create a sophisticated family space that combines elegance with a relaxed vibe. It had to be suitable for a closeknit family of five with three young adults and two dogs.
A spacious and comfortable seating area, featuring plush sofas and armchairs arranged in a conversational layout, is accentuated by the unique elements of the room, which includes a stone fireplace, dark wood wainscoting, and exposed beams. The color palette is a harmonious blend of neutral tones punctuated by vibrant accents, creating a welcoming and inviting atmosphere, especially for their coveted game nights.
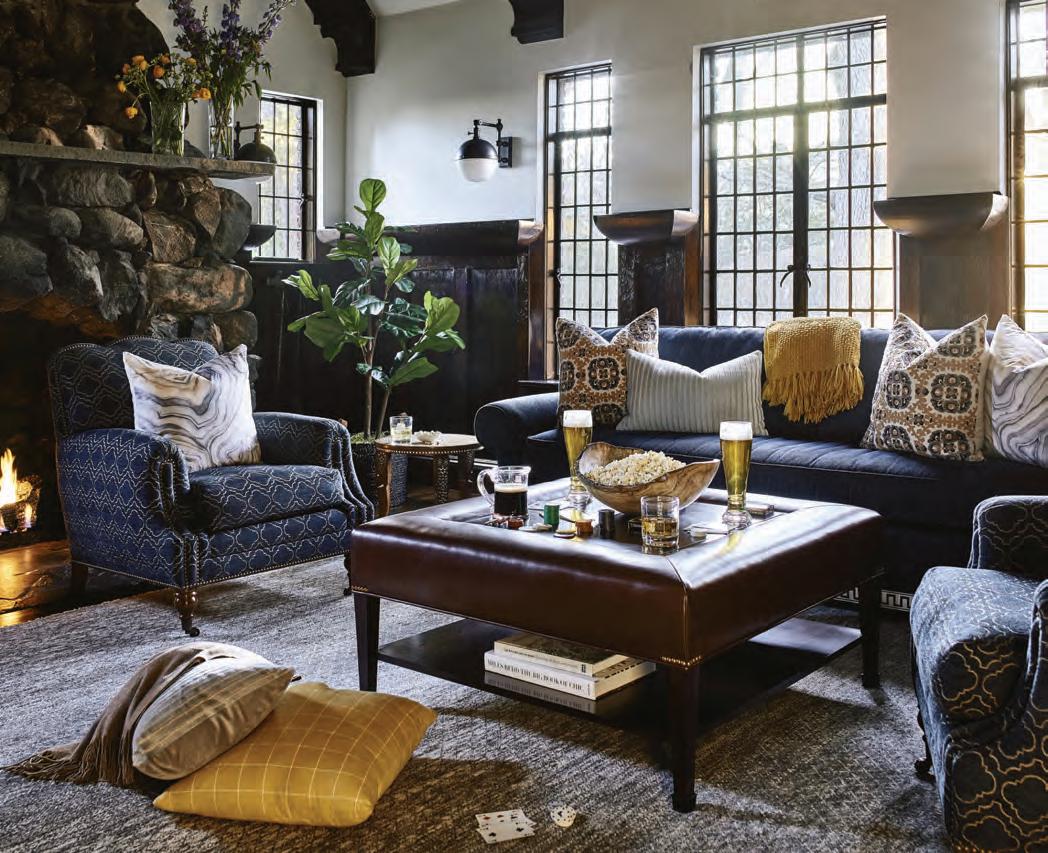
Overall, this newly renovated family space strikes a nice balance between sophistication and comfort,
providing a stylish and functional environment to create lasting memories.
At Vani Sayeed Studios, we strive to create a composition of spaces that is inspired, beautiful, and always comfortable.
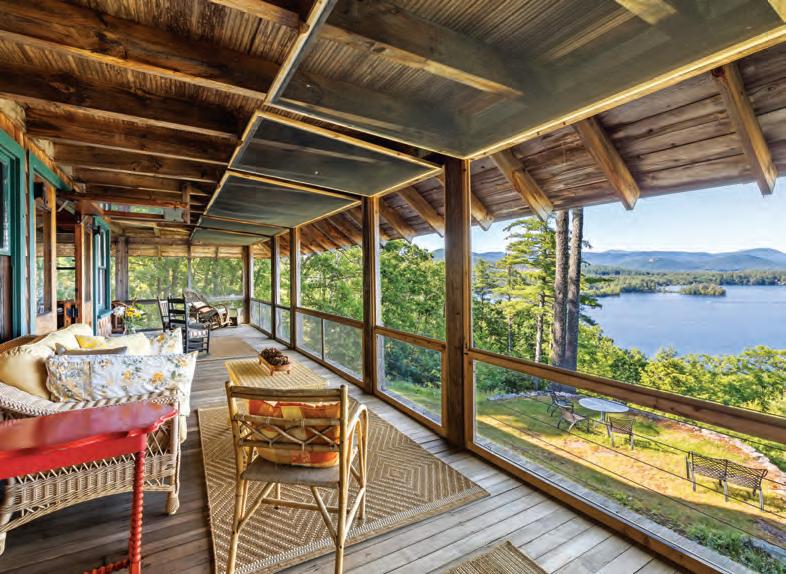 BY MARIA LAPIANA
BY MARIA LAPIANA
Designed in a unique blend of Shingle, Adirondack, and Swiss Chalet styles, the Ledge was built as a summer cottage by a wealthy Newport family in 1902. This lovingly maintained home in Holderness,
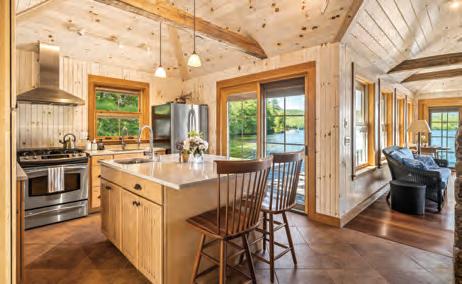
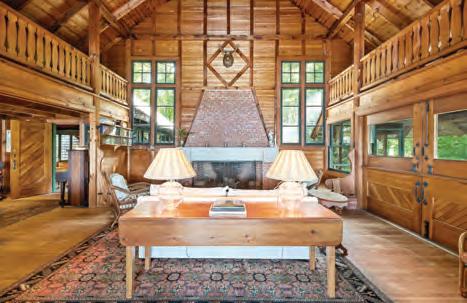
N.H., boasts “the best view of Squam Lake I’ve ever seen in my twenty-year real estate career,” says listing agent Jerrod Mitchell. The period house has all the trappings of a structure built at the turn of the last century to stand the test of time (and to impress). Everything is original to 1902—from the massive fieldsone fieplace and grand great room (where the Boston Symphony Orchestra once played) to the wide sleeping porches and overhangs that offr protection from the elements. And it gets better: two years after the current owners purchased the property in
2004, they replaced the tired boathouse below the original home with a true cottage in the rustic, diminutive sense. The structure “literally sits twenty feet into Squam Lake,” says Mitchell. The lake had to be coffrdammed so a double foundation could be poured for the new four-season guesthouse they call the Cove. It offrs incomparable lake views, albeit from a lower elevation, and provides full access from the Ledge to its 600 feet of lake frontage. Mitchell has two favorite spots on the property: the main house’s waterside porch and the very end of the dock, where he says he
can look back at the cottage jutting out over Squam Lake and enjoy 180-degree views of the water. Stepping onto this property, he says, is truly like “walking back in time.”
CONTACT: Jerrod Mitchell, Badger Peabody & Smith Realty, Holderness, N.H., 603-548-1554, MLS# 4960942
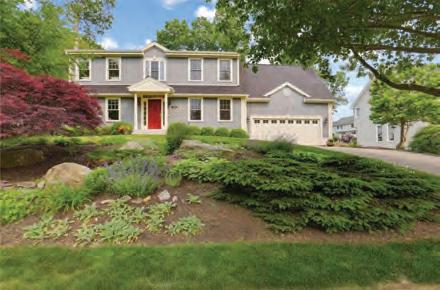
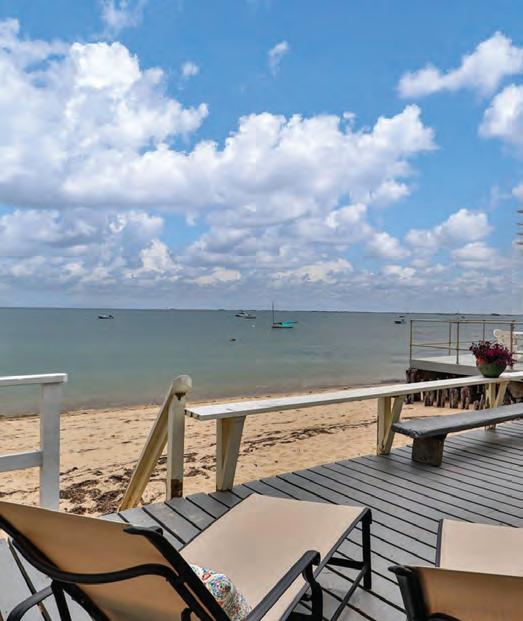
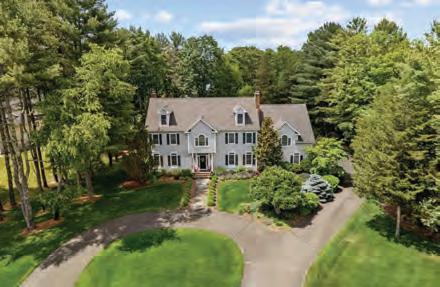

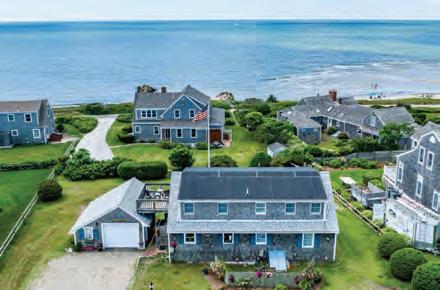
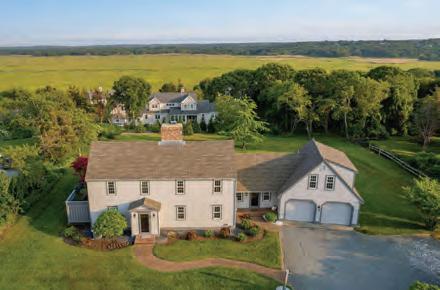
system includes central air for humid summer days as well as a woodburning fieplace for warmth on fall and winter nights. There’s a whole-house generator, too. Listing agent Lisa Hurley says when you step inside and look through to the lake, it immediately puts you at ease. The home is well-sited, affoding water views from almost every room. Hurley’s favorite spot is the porch, especially during a thunderstorm, when, she says, “I love to just watch the weather come across the lake.” The small yard, patio, and sixtyfoot, U-shaped deep-water dock take full advantage of the lakefront. Conservation land sits across the cove, so the view will never
This home sits on a modest quarter-acre lot overlooking Salmon Meadow Cove on Lake Winnipesaukee in Moultonborough, N.H. The site is meticulously landscaped with perennials and tree-lined for privacy. It also features every amenity you’d want
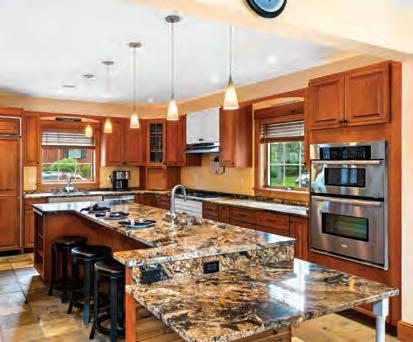
in a lakeside property—including 100 feet of privately owned frontage. The current owners purchased the small house on the property as a second home in 2001. When they decided to move from their primary residence in Massachusetts years later, they built the home they wanted with the living space they needed—and the views that won them over in the firs place. The threebedroom Adirondack-style home is open and airy; it features two primary suites, a bonus room, and a three-season porch. The home’s climate-control
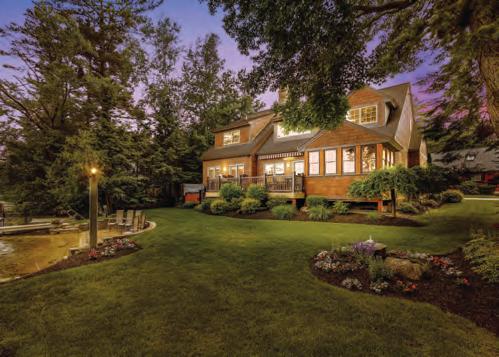
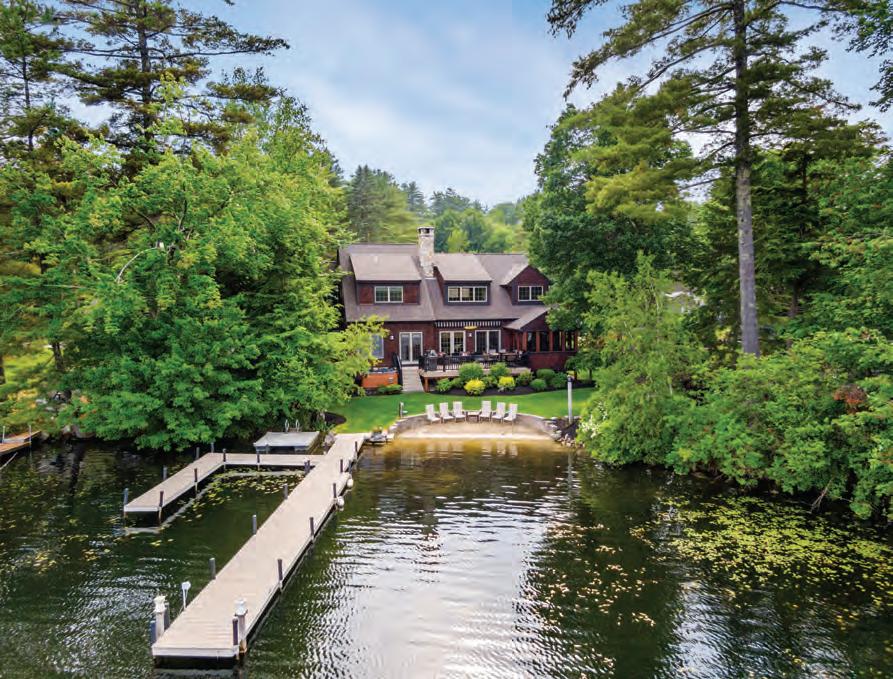
be disturbed; the cove is also a great place to kayak and paddleboard. Depending on the time of year, says Hurley, you’ll hear the nesting loons, “making magical sounds across the water.”
CONTACT: Lisa Hurley, Coldwell Banker Realty, Center Harbor, N.H., coldwellbankerhomes.com, 603-253-4345, MLS# 4958010
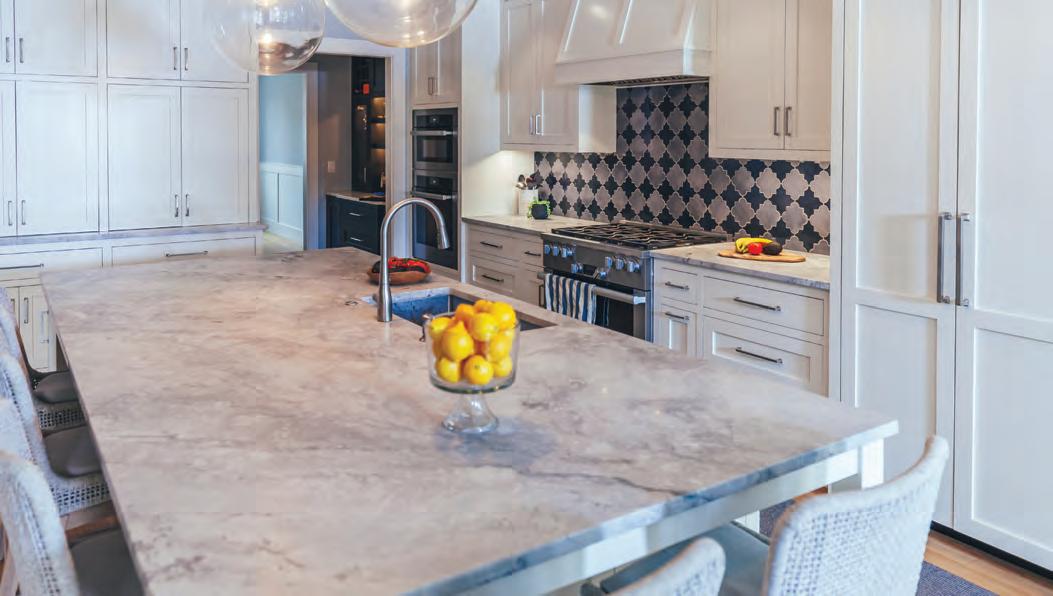

As summer gives way to fall, here is what is happening in the design industry.
The state-of-the-art Clarke showroom in Milford, Massachusetts, was the backdrop for the 2023 PRO Awards sponsored by PRO New England. The annual awards celebrate the finest work y our region’s remodeling professionals. This year’s gold winners include Archambault Construction, Boston Stone Restoration, Collaborative Concepts, Fresh Start Contracting, J.P. Hoffman Design Build, Kevin Cradock Builders, KitchenVisions, Masters Touch Design Build, New England Design & Construction, Platt Builders, Red House Design Build, RemodelWerks, Renovisions, SDI, and TSP Smart Spaces. A special shout-out to Peter Feinmann for being named Mentor of the Year. Well done, all.
The retail landscape just keeps getting better in Boston. Blu Dot has opened its first Boson store in the Seaport district. The 11,500-squarefoot showroom with its three outdoor balconies provides plenty of light-filled space o showcase the company’s contemporary furnishings and accessories.
Cosentino has also landed in the Seaport. “Boston has such a rich architectural history, and we believe there is an immense opportunity to grow our presence and be a part of the future,” says Eduardo Cosentino, CEO of Cosentino America and executive vice president of global corporate sales. “Cosentino City Boston provides a unique design experience that designers and homeowners alike will quickly find as an asset whn creating any project.”
Holly Hunt is celebrating its fortieth anniversary with the launch
Continued on page 290
›› New England Home’s 5 Under 40 Awards


SEPTEMBER 14
Kick off the fall social season at The Galleria at 333 Stuart Street and toast the 2023 5 Under 40 winners.
Boston nehomemag.com
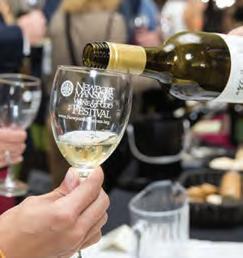
SEPTEMBER 22–24
Newport’s historic mansions provide a glamorous backdrop for this annual festival showcasing fine wine alongside local and regional cuisine. Newport, R.I. newportmansions.org
SEPTEMBER 19–23
Celebrate creativity and design with talks, tours, and panel discussions spotlighting talent from across Rhode Island. designxri.com
Cape Elizabeth Kitchen Tour
SEPTEMBER 23
Spend the day in coastal Maine exploring kitchens and the latest design trends on this self-guided tour.
Cape Elizabeth, Maine ceef.us
››
OCTOBER 3–4
The Innovation and Design Building in Boston opens its doors for two days of lectures, product launches, and networking.
Boston bostondesign.com
OCTOBER 7
The eighteenth-annual tour features gorgeous kitchens in one of Maine’s most picturesque areas.
Kennebunk, Maine seniorcenterkennebunk.org
OCTOBER 19
The PRISM Awards, held this year at the Museum of Science, celebrate the outstanding achievements of professionals in the home-building industry.
Boston prism-awards.org
OCTOBER 7
Stroll Providence’s Benefit Street and purchase works by Rhode Island School of Design alumni and students at this juried sale. Providence risdcraft.com
OCTOBER 5–6
SoWa Design Days returns to the South End with two days of interior-design-centric programming.
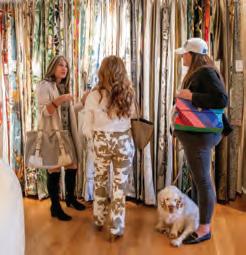
Boston sowaboston.com
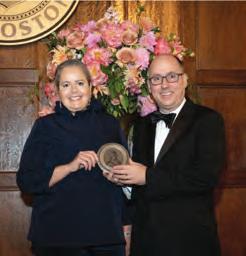
OCTOBER 28
Enjoy a festive evening at the Harvard Club honoring the 2023 Bulfinch award winners, presented by the Institute of Classical Architecture & Art’s New England Chapter.
Boston classicist-ne.org



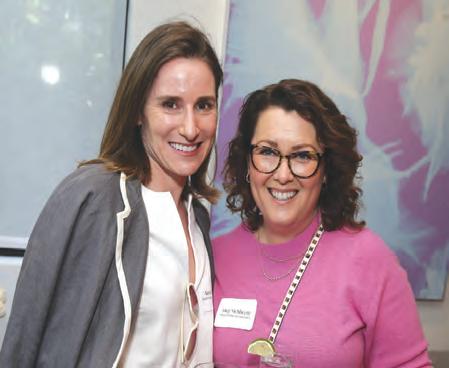

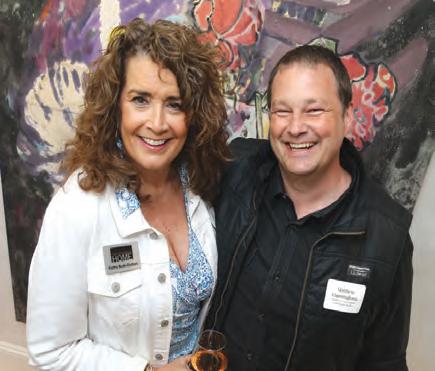

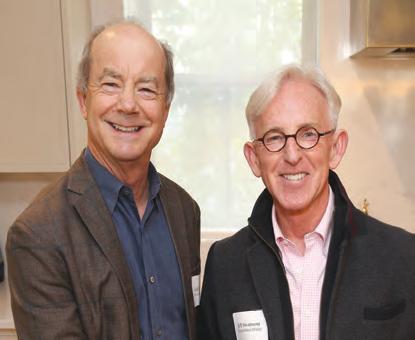
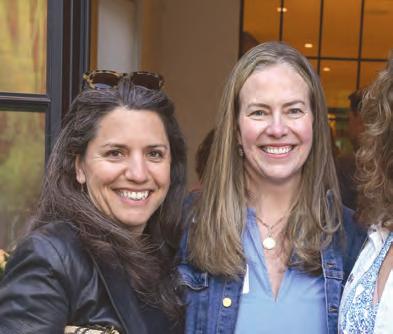

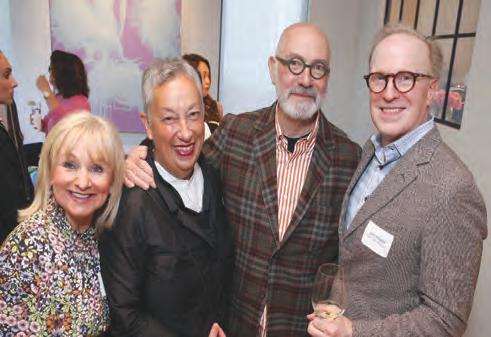


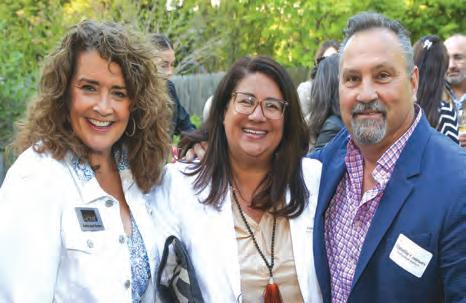
To celebrate New England Home’s May-June issue, interior designer Dee Elms welcomed us into her gorgeous home, which was featured in the magazine (and on the cover). Guests saw the pages of New England Home come to life in a space that showcased the work of Elms Interior Design,

Kitchens, and Matthew
Landscape Design.
Client Testimonial

“I always ask how a customer finds us. Two of our direct sales came specifically from our Shop Luxury advertisement.”
New England Home’s Shop Luxury spotlights the best products and finest collections from boutiques, artisans, and galleries.
For more information contact Kathy Bush-Dutton kbushdutton@nehomemag.com 617.938.3991 ext. 704

By connecting customers to unique pieces and providing a welcoming showcase to sellers, Styylish wants to revitalize the joy of antique, vintage and designer furniture, and fine and decorative arts.

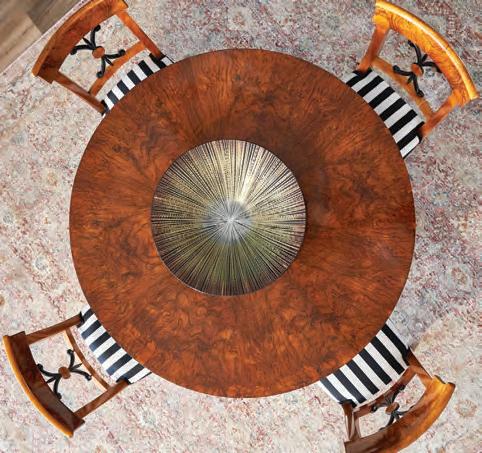
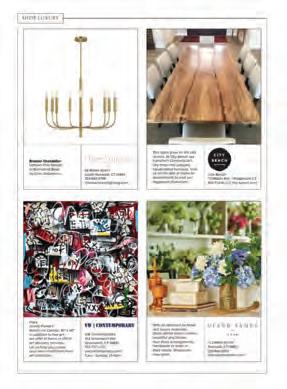
55 Leonard Street Belmont, MA 02478 781-777-5002
info@styylish.com styylish.com
With an attention to detail and luxury materials, Diane James Home creates beautiful and lifelike faux floral arrangements handmade to order in their studio. Showroom now open!

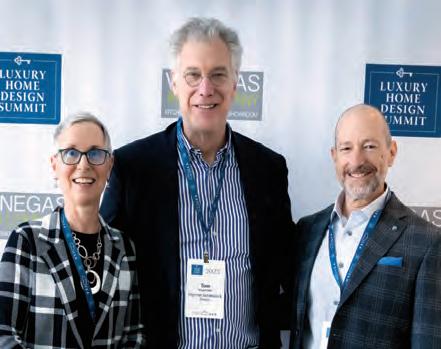
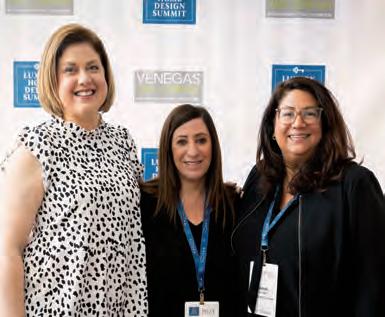

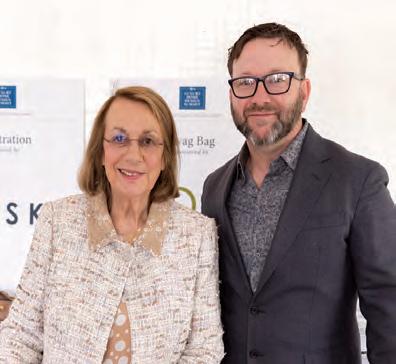
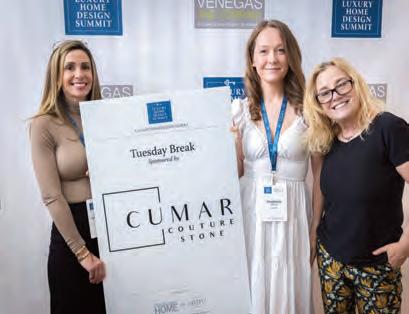
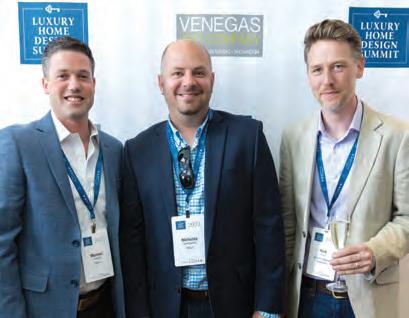
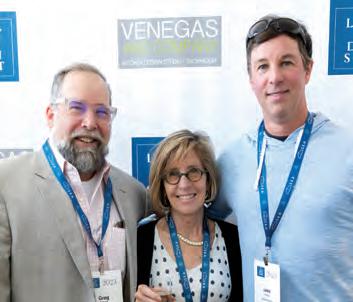


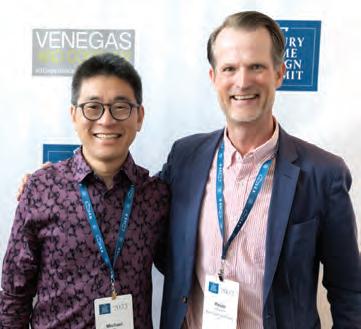
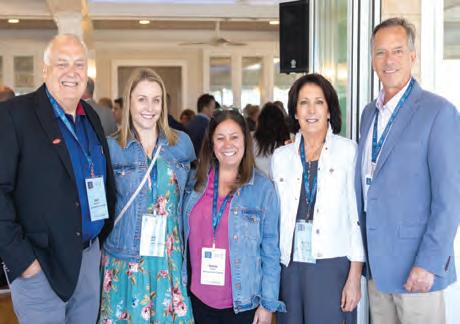


New England Home and Esteem Media hosted the fourth Luxury Home Design Summit at the Chatham Bars Inn on Cape Cod. Top design professionals gathered for three days of cuttingedge conference sessions and networking receptions. This year, with the generous support of Charitable Giving Sponsor Adams + Beasley Associates, the summit raised more than $40,000 for UNICEF in support of the children of Ukraine.


“Don’t make a scenemake a production.”
-Ty Kuppig, Founder & Creative Director
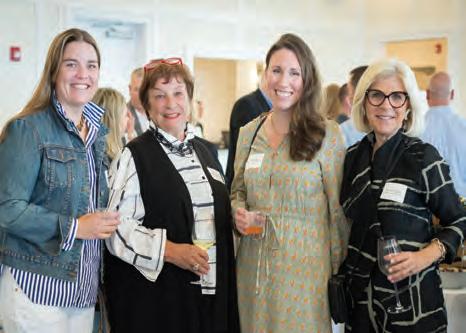



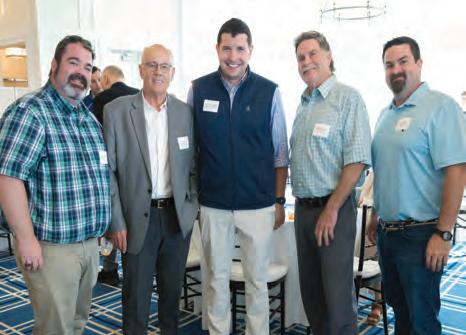


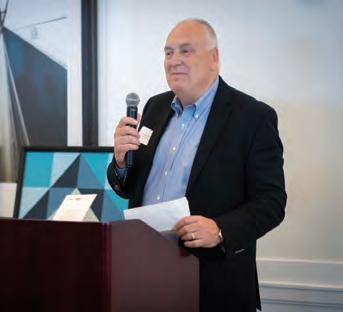

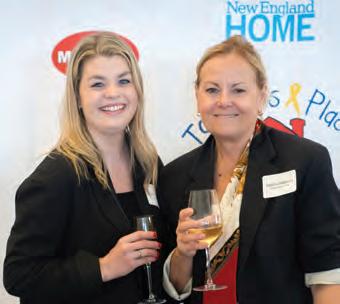
In what’s become an annual tradition, Hutker Architects and Mid-Cape Home Centers helped New England Home fete its Cape & Islands issue at the scenic Woods Hole Golf Club. Drinks were flowingand spirits were high, thanks to Wiggly Bridge Distillery’s signature cocktails. More than $28,500 was raised through a raffland a fund-a-need auction in support of Tommy’s Place, a Cape Cod vacation home for kids battling cancer.
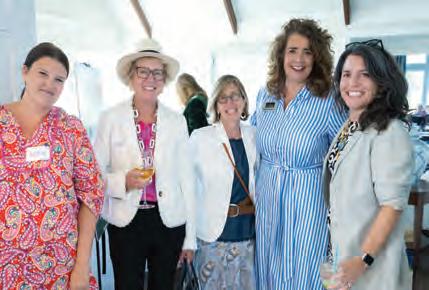

Inspiration. Ideas. Solutions. Connections.
Inspiration. Ideas. Solutions. Connections.
Thursday and Friday, November 2 and 3
Thursday and Friday, November 2 and 3
The VETS
The VETS
Providence, Rhode Island and Livestream
Providence, Rhode Island and Livestream
The 2023 Historic New England Summit is your opportunity to gain inspiration from and connect with cutting-edge thought leaders in preservation, arts and culture, social history, education, advocacy, and municipal government. Summit 2023 themes include:
The 2023 Historic New England Summit is your opportunity to gain inspiration from and connect with cutting-edge thought leaders in preservation, arts and culture, social history, education, advocacy, and municipal government. Summit 2023 themes include:


Sustainability and climate change
Sustainability and climate change
Cultural and artistic heritage
Cultural and artistic heritage
Community advocacy
Community advocacy
Design and architecture
Design and architecture
Reframing history education
Reframing history education
Urban planning and affordable housing
Urban planning and affordable housing
The future of New England cities
The future of New England cities
The program also features special performances, cultural activities, networking opportunities, and much more.
Summit.HistoricNewEngland.org
The program also features special performances, cultural activities, networking opportunities, and much more. Summit.HistoricNewEngland.org

The 40th Newton House Tour was prefaced by a preview party at a private home in Newton, Massachusetts. Year after year, the tour features homes that are dedicated to preserving history while infusing an inventive modern vision.
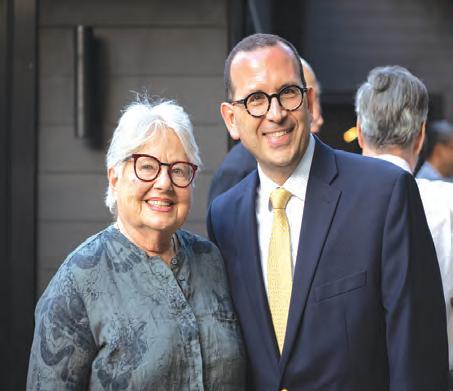
The Professional Remodeling Organization of New England honored the exceptional talents of the remodeling industry’s finestprofessionals with an awards gala at Clarke’s showroom in Milford, Massachusetts.
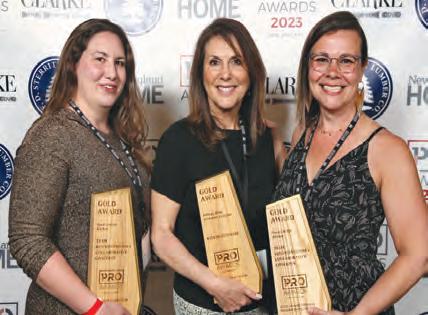
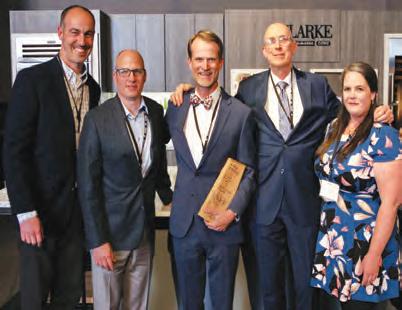
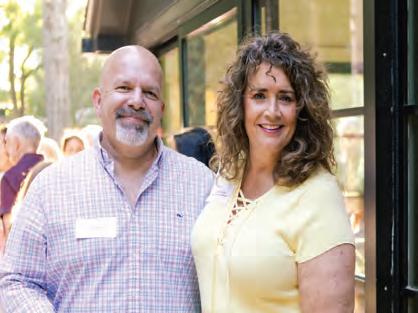
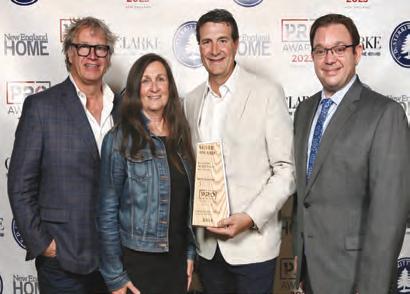
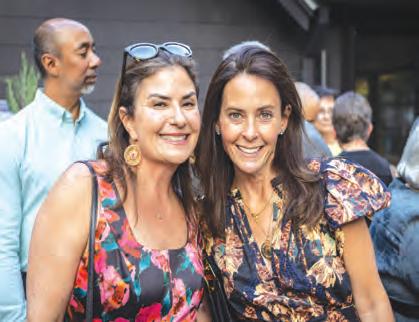
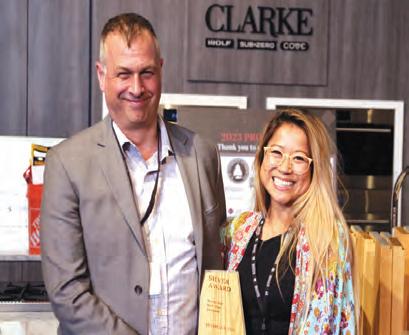






Continued from page 280
of the HH40 collection. The collection of eighteen furniture and lighting pieces honors the firm’s legay. You can visit the Holly Hunt showroom in the Boston Design Center.
Larissa Cook, president of FBN Construction, is expanding her leadership beyond New England as the International Furnishings and Design Association (IFDA) president. Cook’s two-year term begins in January.
Congratulations to Ally Maloney Winzer, founder and principal designer of Newport, Rhode Island-based Maloney Interiors, who received a Creative Services Women to Watch honor during the 2023 Business Women Awards sponsored by Providence Business News . The award recognizes Maloney Winzer’s strong relationships with the design community and her impressive portfolio.
Take note! Rachel Reider Interiors is now Reider + Co. For nearly twenty years, the firm has ceated innovative custom designs that have helped set the standard for modern design in New England. To continue to evolve in an ever-changing industry, Reider expanded her team to more effectively support hr clients’ new-build homes and site-specific hotels. Of the change, Reider states that “Reider + Co not only better represents the role we play in the design of destination family homes, but ultimately, it sums up our desire to make our clients feel at home in them.”
In other firm nws, Nantucket, Massachusetts, and New York City-based Weatherly Design has added another location to its portfolio. The company will open an office at 66 Beacon Seet in Boston on September 1.
Mark your calendars for the 2024 Luxury Home Design Summit. The event returns to Cape Cod’s iconic Chatham Bars Inn May 20–22. Early-bird registration opens September 18. Do you have news to share with New England Home? Email Lynda Simonton at lsimonton@ nehomemag.com
A GUIDE TO THE PROFESSIONALS IN THIS ISSUE’S FEATURED HOMES
Pages 47–70
History in the Making
Pages 48–50
Interior design: Ana Bonilla, AnaVera Design, Newton, Mass., 857-234-7513, anaveradesign.com
Kitchen design: Ana Bonilla, AnaVera Design, Newton, Mass., 857-234-7513, anaveradesign.com ; Donna Venegas, Venegas and Company, Boston, 617-439-8800, venegascompany.com
Builder: Pat Torcasio, Pat Torcasio Contractors, Newton, Mass., 617-519-0975, pattorcasio.com
Interior millwork and plaster: Adam Bergeron, Inspired Ornamental, Salem, N.H., 603-893-1001, inspiredornamental.com
Upholstery: Design Upholstery, Framingham, Mass., 508-875-0099
Window coverings: Simply Windows, Westborough, Mass., 508-544-2813
The Entertainer
Pages 52–56
Architecture: Christopher Hall, Christopher Hall Architects, Boston, 617-2630175, Little Compton, R.I., 508-863-9797, challarchitects.com
Interior design: Meg McSherry, Meg McSherry Interiors, Newton, Mass., 857-998-8806, megmcsherr yinteriors.com
Builder: Charlie Gadbois, Wellen Construction, Marlborough, Mass., 508-460-9508, wellenconstruction.com
Cabinetry: Peter Murray, Fine Finish Inc., Framingham, Mass., 508-875-2020, finefinishinc.com
Landscape design: Dan Gordon Landscape Architects, Wellesley, Edgartown, Mass., 781-237-5751, dangordon.com
Landscape contractor: R.P. Marzilli, Medway, Mass., 508-533-8700, rpmarzilli.com
Window coverings: Makkas Workroom, Framingham, Mass., 508-877-4647, makkasdrapery.com
Black Beauty
Pages 58–60
Interior design: Anne Rubin, Annika Designs, Wayland, Mass., 508-259-0366, annikadesignsllc.com
Kitchen design: Melinda Guglietta, Bespoke of Winchester, Winchester, Mass., 781-570-2210, bespokeofwinchester.com
Builder: Chad Maguire, The Sintra Group, Auburndale, Mass., 617-388-3711, thesintragroup.com
Electrical switches: Forbes & Lomax, New York, N.Y., 212-486-9700, forbesandlomax.com
Decorative painter: Picture Perfect Professional Painters, Newton, Mass., 508-596-9944
Upholstery: Kostas Konstantinidis, Lousso Designs, Canton, Mass., 781-444-022,
Boston, 617-315-7223, upholsteryboston.com
Window coverings: Colleen Inman, Made By Hand, Holliston, Mass., 508-380-7571, made-by-hand.biz
Tile installation: Mike O’Neil, Artistic Tile & Design, Natick, Mass., 508-868-3320, artistictilema.com
Pantry Proud
Pages 62–64
Architecture: Aimee Bentley, ASB Architecture, West Newbury, Mass., 978-510-1080, asbarchitecture.com
Builder: Les Beckwith, Beckwith Builders, Wolfeboro, N.H., 603-569-6829, beckwithbuilders.com
Interior millwork and cabinetry: Ian Mentasti, Modern Heritage, Topsfield, Mass., 781-534-9200, modernheritage.com
En ergy Shift Pages 66–68
Architecture: Elizabeth Cole Architecture, 617-548-9881, ecolearchitect.com
Kitchen design: Karen Swanson, New England Design Works, Manchester, Mass., 978-500-1096, ne-dw.com
Builder: Douglass Webb, Douglass Design & Construction, Reading, Mass., 781-307-1155
Interior millwork and cabinetry: Quality Custom Cabinetry, New Holland, Pa., 717-661-6900, qualitycustomcabinetry.com
URBAN OASIS
Pages 74–80
Interior design: Meghan Shadrick Interiors, Arlington, Mass., 339-368-2900, meghanshadrick.com
Builders: John Griffin, Griffin Realty Group, Boston, 508-420-8800, thegriffin.co ; Commonwealth Fine Building, Maynard, Mass.
Cabinetry: Metropolitan Cabinets, various Mass. locations, 617-926-8900, metcabinet.com
Window coverings: Makkas Workroom, Framingham, Mass., 508-877-4647, makkasdrapery.com
MODERN ZION
Pages 84–92
Architecture: Adolfo Perez Architect, Newton, Mass., 617-527-7442, adolfoperez.com
Builder: Terratec Construction, Middleborough, Mass., 508-481-8880
Landscape design: Ryan Associates
Landscape Architecture, Waltham, Mass., 781-314-0401, ryan-assoc.com
Kitchen and closet cabinetry: Divine Design Center, Boston, 617-443-0700, divinedesigncenter.com
Audio/video design: Audio Video Design Group, Westford, Mass., 866-985-2834, avdg.com
Residential Addition Over $350,000
Archambault Construction
RESIDENTIAL INTERIOR
Gold, Platt Builders
Silver, Asher Nichols & Craftsmen
RESIDENTIAL EXTERIOR
Gold, Fresh Start Contracting
Silver, Fresh Start Contracting
RESIDENTIAL SPECIALTY INTERIOR: Stairs with Tetris Wall
Gold, New England Design & Construction
RESIDENTIAL SPECIALTY INTERIOR: Stone
Gold, Boston Stone Restoration
RESIDENTIAL SPECIALTY INTERIOR: Smart Home Automation
Gold, TSP Smart Spaces
Silver, simpleHome
PROJECT USING THE MOST PRO NEW ENGLAND MEMBERS
TEAM Traverse Architects and Charlie Allen Renovations
THE MOST USED PRO NEW ENGLAND MEMBER
F.D Sterritt Lumber


RESIDENTIAL BATH $30,000 TO $60,000
Gold, Renovisions
RESIDENTIAL BATH $60,001-$100,000
Gold, Masters Touch Design Build
Silver, Archambault Construction
RESIDENTIAL BATH OVER $100,000
Gold, JP Hoffman Design Build
Silver, Feinmann, Inc.
RESIDENTIAL ADDITION OVER $350,000
Gold, Red House Design Build
Silver, Archambault Construction
RESIDENTIAL BASEMENT
Gold, Platt Builders
Silver, Encore Construction
RESIDENTIAL LANDSCAPE
Gold, TEAM Gallagher Remodeling and GMT Home Designs
PRIMARY SUITE $100,000 - $200,000
Gold, KitchenVisions
PRIMARY SUITE OVER $200,000
Gold, TEAM Traverse Architects and Charlie Allen Renovations
OPEN CONCEPT KITCHEN + DINING ROOM OR FAMILY ROOM OR SUNROOM
Gold, TEAM KitchenVisions and Collaborative Concepts
Silver, New England Design & Construction
PRO NEW ENGLAND MENTOR OF THE YEAR
Peter Feinmann, Feinmann, Inc.
RESIDENTIAL KITCHEN $50,000-$100,000
Gold, Masters Touch Design Build
RESIDENTIAL KITCHEN $100,001-$150,000
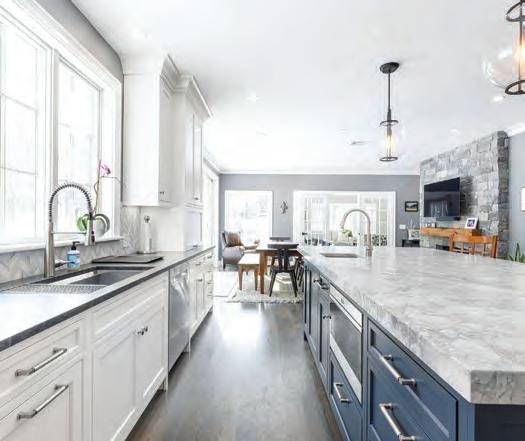
Gold, Masters Touch Design Build
Silver, Fresh Start Contracting
RESIDENTIAL KITCHEN $150,001-$250,000
Gold, Remodelwerks
Silver, Fresh Start Contracting
RESIDENTIAL KITCHEN OVER $250,000
Gold, Kevin Cradock Builders
Silver, Red House Design Build
ENTIRE HOUSE CONDO/TOWNHOUSE
Gold, Mitchell Construction Group
Silver, JP Hoffman Design Build
RESIDENTIAL HISTORICAL RENOVATION/RESTORATION
Gold, Kevin Cradock Builders
Silver, TEAM Gallagher Remodeling and GMT Home Designs
COMMERCIAL PROJECT
Gold, Systems Design & Integration
Silver, Boston Stone Restoration
ENTIRE HOUSE UNDER $500,000
Gold, Encore Construction
ENTIRE HOUSE $500,000 - $999,999
Gold, Archambault Construction
Silver, Mitchell Construction Group
PRO NEW ENGLAND MEMBER OF THE YEAR
Bob Williams, Star Construction
ENTIRE HOUSE OVER $1,000,000
Gold, Kevin Cradock Builders
Silver, Boston Architects & Builders
The PRO Awards honor the work of the region’s finest remodeling professionals. Members of the Professional Remodeling Organization New England (PRO NE) competed in 24 categories for the distinction. The awards presentation gala was held at the Clarke showroom in Milford, MA.
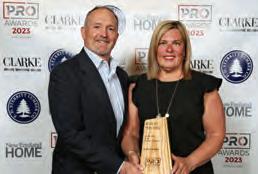
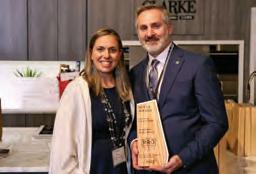
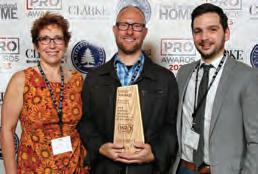
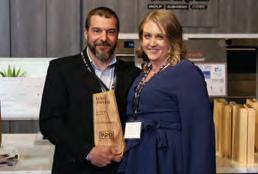

To find a remodeling professional, visit: pro-ne.org

 GOLD AWARD WINNER Entire House Over $1 Million Kevin Cradock Builders
TOM CARRIGAN AND TASHA SULLIVAN, PLATT BUILDERS
BETSY ELLERY, JB SASH & DOOR; DAVID FENCHEL, TRAVERSE ARCHITECTS; QUINN MARSHALL, JB SASH & DOOR
MEGAN AND JASON HOFFMAN, J.P. HOFFMAN DESIGN BUILD
CATHY FOLLETT AND ED SPOONER, RENOVISIONS
SILVER AWARD WINNER
PATRICK ROGERS
GOLD AWARD WINNER Entire House Over $1 Million Kevin Cradock Builders
TOM CARRIGAN AND TASHA SULLIVAN, PLATT BUILDERS
BETSY ELLERY, JB SASH & DOOR; DAVID FENCHEL, TRAVERSE ARCHITECTS; QUINN MARSHALL, JB SASH & DOOR
MEGAN AND JASON HOFFMAN, J.P. HOFFMAN DESIGN BUILD
CATHY FOLLETT AND ED SPOONER, RENOVISIONS
SILVER AWARD WINNER
PATRICK ROGERS
A GUIDE TO THE PROFESSIONALS IN THIS ISSUE’S FEATURED HOMES
Landscape contractor: Soldevilla Lawn & Landscape, Lakeville, Mass., 508-443-8112, soldevillalandscaping.com
Stonework/masonry: AC Stone Masonry, Hanover, Mass., 508-454-2566
Swimming pool: Environmental Pools, Chelmsford, Mass., 978-256-0200, environmentalpools.com
TA LENT ALOFT
Pages 96–100
Interior design: Sage Conti, Sage Conti Design, Concord, Mass., 570-660-4087, sagecontidesign.com
Builder: Jody Adamonis, Platt Builders, Ayer, Mass., 978-448-9963, plattbuilders.com
Cabinetry: Steven Adam, Platt Cabinetry, Ayer, Mass., 978-272-7000, plattcabinetry.com
Audio/video design: Gary Gosselin, Audio Video Design Group, Westford, Mass., 866-985-2834, avdg.com
Upholstery: Crimson & Brighton Upholstering, Newton, Mass., 617-244-1750, fabric-showroom.com
Fireplace: Brassworks Fine Home Details, Newton, Mass., 617-244-3900, finehomedetails.com
PIONEER PRINTMAKERS
Pages 118–122
Page 118
Photograph by Gary Lowell; courtesy of Kathryn Soucy.
Page 120
CLOCKWISE FROM ABOVE: Courtesy of Peter and Bobbi Kovner. The Folly Cove Designers Collection, Cape Ann Museum. Photograph by Eric Roth; courtesy of Faith Ronan. Photograph by Gary Lowell; courtesy of Alex and Angela Subach. Photograph by Harold Carter; The Folly Cove Designers Collection, Cape Ann Museum.
Page 122
CLOCKWISE FROM TOP LEFT: Photograph by Eric Roth, courtesy of private collection. The Folly Cove Designers Collection, Cape Ann Museum. Photograph by Gary Lowell; courtesy of Kathryn Soucy. Virginia Lee Burton Demetrios Papers, Cape Ann Museum; gift of Aristides Burton Demetrios and Ilene H. Nagel Demetrios. Cover: Down on the Farm by Louise Kenyon, photograph by Gary Lowell, courtesy of the author; Home Port by Louise Kenyon, photograph by Gary Lowell, courtesy of Sandy Bay Historical Society; Finnish Hop by Virginia Lee Demetrios, photograph by Gary Lowell, courtesy of Sandy Bay Historical Society; Spring Lambs by Virginia Lee Demetrios, photograph by Gary Lowell, courtesy of Sandy Bay Historical Society;
THE PRESERVATIONISTS
Pages 214–227
Architecture: Kyle Sheffield, Blue Hour Design, Boston, 617-818-4959, bluehourdesign.com ; projected completed while he was a partner at LDa Architecture & Interiors, Boston, 617-621-1455, Osterville, Mass., 508-348-5272, lda-architects.com
Interior design: Dean Sawyer, LDa Architecture & Interiors, Boston, 617-621-1455, Osterville, Mass., 508-348-5272, lda-architects.com
Builder: Jim Youngblood, Youngblood Builders, Waltham, Mass., 617-964-9900, youngbloodbuilders.com
Landscape design: Matthew Cunningham, Ryan Wampler, Matthew Cunningham Landscape Design, Stoneham, Mass., Portland, Maine, 617-905-2246, matthew-cunningham.com
Interior millwork: South Shore Millwork, Norton, Mass., 774-225-6300, southshoremillwork.com ; JH Klein Wassink, Concord, Mass., 617-283-2416, jhkw.com
Lighting design: Peter Romaniello, Conceptual Lighting, Huntersville, N.C., 833-544-4 812, conceptuallighting.com
Landscape contractor: Michael S. Coffin, Hopkinton, Mass., 508-293-4244, michaelscoffin.com
CA PE COD CASUAL
Pages 228–241
Architectural design: Jennifer Birnstiel, ArchiPlicity, Plymouth, Mass., 508-591-3103, archiplicity.com
Interior design: Jon Hattaway, MJ Berries Design, Boston, 617-423-6100
Builder: Alec Peters, Fenton Builders, Marstons Mills, Mass., 508-221-7403
Project management: Eric Peterson, AP Construction Corporation, Mashpee, Mass., 781-856-8873
Interior millwork: Wayne Towle Master Finishing and Restoration, Needham, Mass., 781-449-1313, waynetowle.com
Cabinetry: Nine Points Woodworking, Worcester, Mass., 508-752-7356, ninepointswoodworking.com
Muralist: David Faust, Portsmouth, N.H., 718-415-7537
Stained glass: Jim Anderson, Jim Anderson Stained Glass, Boston, 617-357-5166, andersonstainedglass.com
Carpets: Gretchen Schwilk, Steven King Carpets, Boston, 617-426-3302, skcarpets.com
Kitchen and bath countertops: Dawn Carroll, Cumar, Everett, Mass., 617-389-7818, cumar com
Custom lamps, shades, and lighting refitting: Mitchell Massey, Blanche P. Field, South Boston, Mass., 617-423-0715, blanchefield.com
Antique and vintage lighting: Tom Powers,
Light Power Genuine Antique Lighting, Boston, 617-275-4898, genuineantiquelighting.net
Painting: Fabio Faneco, Excell Painting, Hyannis, Mass., 508-408-3308
Audio/visual design: Mike Astin, Extreme Audio, Mashpee, Hyannis, Mass., 508-778-8963, extremecapecod.com
COMPOUND INTEREST
Pages 242–253
Architecture: Arthur Hanlon, Bayard Cutting, Matthew Lopes, Shope Reno Wharton, Norwalk, Conn., 203-852-7250, shoperenowharton.com
Interior design: Corinne Acampora, Acampora Interiors, Framingham, Mass., 781-361-7082, acamporainteriors.com
Builder: Adam Parker, Parker Construction, Rumford, R.I., 401-427-8500, p arkercci.com
Landscape design: Michael Coutu, Michael Picard, Sudbury Design Group, Sudbury, Osterville, Mass., 978-443-3638, landscapearchitectureboston.com
Art advisory: Hadley Powell, Powell Fine Art Advisory, Jamaica Plain, Mass., 646-512-1666, powellfineartadvisory.com
Interior millwork and cabinetry: Wetstone Design and Millwork, Middletown, R.I., 401-619-5930, wetstonemillwork.com
Audio/video design: Audio Video Design Group, Westford, Mass., 866-985-2834, avdg.com
Lighting design: Peter Romaniello, Conceptual Lighting, Huntersville, N.C., 833-544-4812, conceptuallighting.com
Upholstery: Design Upholstery, Framingham, Mass., 508-875-0099
Window coverings: Makkas Workroom, Framingham, Mass., 508-877-4647, makkasdrapery.com
Landscape contractor: Landscape Creations, Saunderstown, R.I., 401-789-7101, landscapecreationsri.com
Swimming pool: Environmental Pools, Chelmsford, Mass., 978-256-0200, environmentalpools.com
Owner’s representative: Daniel Paquette, Newport, R.I., 401-862-0985
LET THERE BE LIGHT
Pages 254–267
Addition architectural design, interior design, builder, landscape design: Nicola Manganello, Nicola’s Home, Yarmouth, Maine, 207-847-3466, nicolashome.com
Audio/video design: Tucker & Tucker, Scarborough, Maine, 207-885-0059, tuckerandtucker.com
Decorative painter: Herb Clarke, Chameleon Coatings, Portland, Maine, 207-233-1520
Landscape contractor: Craig Wright, Coastal Inc., Cumberland, Maine, 207-797-3505, coastalincme.com
Plant installation: Pat Lewis, P&L Home Care, Falmouth, Maine, 207-232-5162
September 23, 2023
A TOUR OF STUNNING CAPE ELIZABETH KITCHENS
A TOUR OF STUNNING CAPE ELIZABETH KITCHENS
A TOUR OF STUNNING CAPE ELIZABETH KITCHENS
SHOWCASING PREMIER ARCHITECTS, KITCHEN DESIGNERS, BUILDERS AND CRAFTSPEOPLE. COME BE INSPIRED!
A TOUR OF STUNNING CAPE ELIZABETH KITCHENS
SHOWCASING PREMIER ARCHITECTS, KITCHEN DESIGNERS, BUILDERS AND CRAFTSPEOPLE. COME BE INSPIRED!
SHOWCASING PREMIER ARCHITECTS, KITCHEN DESIGNERS, BUILDERS AND CRAFTSPEOPLE. COME BE INSPIRED!
And for more information go to ceef.us or scan the QR code below.
SHOWCASING PREMIER ARCHITECTS, KITCHEN DESIGNERS, BUILDERS AND CRAFTSPEOPLE. COME BE INSPIRED!
And for more information go to ceef.us or scan the QR code below.
Presented By:
10:00 a.m. to 4:00 p.m.
September 23, 2023
September 23, 2023
10:00 a.m. to 4:00 p.m.
10:00 a.m. to 4:00 p.m.
September 23, 2023
TICKETS AVAILABLE AT www.ceef.us/kitchen-tour
10:00 a.m. to 4:00 p.m.
TICKETS AVAILABLE AT www.ceef.us/kitchen-tour
TICKETS AVAILABLE AT www.ceef.us/kitchen-tour
TICKETS AVAILABLE AT www.ceef.us/kitchen-tour
Media Sponsor:
And for more information go to ceef.us or scan the QR code below.
And for more information go to ceef.us or scan the QR code below.


Presented By:
Presented By:
Presented By:
All proceeds benefit Cape Elizabeth Education Foundation, fostering innovation and excellence in Cape Elizabeth schools.
All proceeds benefit Cape Elizabeth Education Foundation, fostering innovation and excellence in Cape Elizabeth schools.
All proceeds benefit Cape Elizabeth Education Foundation, fostering innovation and excellence in Cape Elizabeth schools.
All proceeds benefit Cape Elizabeth Education Foundation, fostering innovation and excellence in Cape Elizabeth schools.
10 TH ANNUAL
Studio Tours, Design Talks, Workshops, Exhibitions, and More!


SEPTEMBER 19TH - SEPTEMBER 23RD, 2023
DESIGN WEEK RI KICK OFF PARTY
Monday, Sept 18th 6pm-9pm Moniker Brewery
A DECADE OF DESIGN IN RHODE ISLAND

DESIGNxRI's 10th Anniversary Exhibition
Wednesday, Sept 20th 6pm-9pm Machines with Magnets
DESIGNXRI'S 10TH BIRTHDAY BASH
Saturday, Sept 23rd 7pm-9pm Machines with Magnets
a Blade of Grass 272
Able Moraine 123
Adams + Beasley Associates 33
Ann Henderson Interiors 198
Bannon Custom Builders 81
Bisousweet Confections 169
Blakely Interior Design 51
Blue Hour Design 24
Bogart Interiors 199
Boston Architectural College 82
Boston Beer Company 169
Boston Stone Restoration 281
Botello Home Center 200
BSA Construction & Development 42–43
California Closets 211
Cape Elizabeth Kitchen Tour 293
Capello Design 201
Carpenter & MacNeille 91
Casabella Interiors 8–9
Catherine Truman Architects 59, 178–179, 270–271
Charles Street Design 89
Chatham Interiors 72
Chococoa Baking Company 279
Christopher Hall Architects 94
Christopher Pagliaro Architects 103
Christopher Peacock 14–15
Clarke Distribution Corporation 174–175
Classic Kitchens & Interiors 202
Compass 277
Costello Fine Homes, LLC 180–181
Crown Point Cabinetry 182–183
Crown Select 44–45
Daher Interior Design 1
Dan Gordon Landscape Architects 71
Davio’s Northern Italian Steakhouse
161
Dell Anno Boston 18–19
Designer Bath/Salem Plumbing Supply 87
Designer Draperies of Boston 29
DESIGNxRI 293
Diane Murphy Interiors, LLC 273
Digs Design Company 184–185
Divine Design Center 30–31
DMC Architecture 107
DOCA Boston 40–41
Dover Rug & Home 97
Downsview Kitchens 22–23
Elms Interior Design 12–13
FBN Construction Co., LLC outside back cover
Fine Furnishings Shows Providence 295
Flavin Architects 73
Frank Webb Home 203
Fresh 102
Good Life New England 186–187
Gregory Lombardi Design 147
Hakwood 139
Hammer Architects 111
Hammerton 75
Hancock Appliances 101
Heather Wells, Inc. 20–21
Herrick & White Architectural Woodworkers 83
Historic New England Summit 287
Howell Custom Building Group 95
Hutker Architects 163
Installations Plus, Inc. 204
Institute of Classical Architecture & Art (Bulfinch Awards) 295
Janine Dowling Design, Inc. 57
Jennifer Palumbo, Inc. 93
K. Powers & Company 36
Kennebunk Coastal Kitchen Tour 176
Kenneth Vona and Son Construction inside back cover
KT2 Design Group 46
KVC Builders 2–3
LaBarge Homes 38
Landry & Arcari Rugs and Carpeting
149
Latte Boston 173
LDa Architecture & Interiors 55
League of N.H. Craftsmen 173
LeBlanc Design, LLC 27
LeBlanc Jones Landscape Architects, Inc. 117
Leslie Fine Interiors, Inc. 4–5
Little Greene Paint Company 37
Living Swell 99
LLINKK Countertops 279
Longfellow Design Build 188–189
Maine Woodworks 268
Makkas Drapery Workroom 67
Manzi Appraisers & Restoration 281
Martha’s Vineyard Construction Company 207
Matthew Cunningham Landscape Design, LLC 34–35 Meg McSherry Interiors 205 MGa | Marcus Gleysteen Architects 69
283 Sudbury Design Group, Inc. 16–17 System 7 Technology Design/Wolfers inside front cover
Taste Design 137
The MacDowell Company, Inc. 105
The Tilery at Tree’s Place 176
TMS Architects 6–7
TSP Smart Spaces 124
Tyger Event Design & Production 285
Universal Furniture 159
Vani Sayeed Interiors 275
Venegas and Company 131
VETTii 53
Wiggly Bridge Distillery 165
Wilkinson Ecological 141
Woodworks Custom Homes 210
Youngblood Builders, Inc. 61
ZEN Associates, Inc. 63
New England Home, September-October 2023, Volume 19, Number 1 © 2023 by New England Home Magazine, LLC. All rights reserved. Permission to reprint or quote excerpts granted by written request only. New England Home (USPS 024-096) is published 6 times a year (JAN, MAR, MAY, JULY, SEP, NOV) by New England Home Magazine, LLC, 530 Harrison Ave, Ste 302, Boston, MA 02118, 617-938-3991. Periodical postage paid at Boston, MA, and additional mailing offices. POSTMASTER: Send address changes to New England Home, PO Box 97, Northbrook, IL 60067. For change of address include old address as well as new address with both zip codes. Allow four to six weeks for change of address to become effective. Please include current mailing label when writing about your subscription.
new england
Join Us October 28, 2023 for The Bulfinch Awards at The Harvard Club of Boston.
To purchase tickets, visit classicist-ne.org/bulfinch-awards-1



OUR MISSION
To advance the appreciation and practice of classical architecture and its allied arts by engaging educators, professionals, students, and enthusiasts.

Celebrate classical architecture and art in New England. Become a member of the ICAA. To learn more, visit classicist-ne.org
NOVEMBER 3–5, 2023
WaterFire Arts Center | free parking 475 Valley Street, Providence, RI
Friday 4–8, Saturday 10–6, Sunday 10–4
Admission: $10
finefurnishingsshows.com
Annual show offering handmade furniture, décor and art.
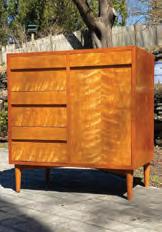

The Parade of Chairs
• Over 100 artists, craftsmen and students including many new exhibitors!


• Handmade home décor for the home & garden
• Student Work from RISD and North Bennet Street School
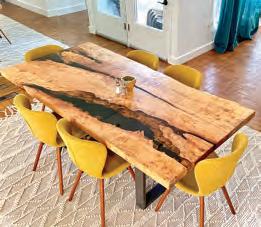 Lisa Tharp Design 2022 Bulfinch Award
Recipient for Interior Design;
photo by Read McKendree
Lisa Tharp Design 2022 Bulfinch Award
Recipient for Interior Design;
photo by Read McKendree
French furniture brand Ligne Roset is celebrating the fiftieth anniversary of its Togo sofas and chairs. To commemorate the milestone, the design is being offered in two limited-edition fabrics, including Pierre Frey’s La Toile du Peintre.
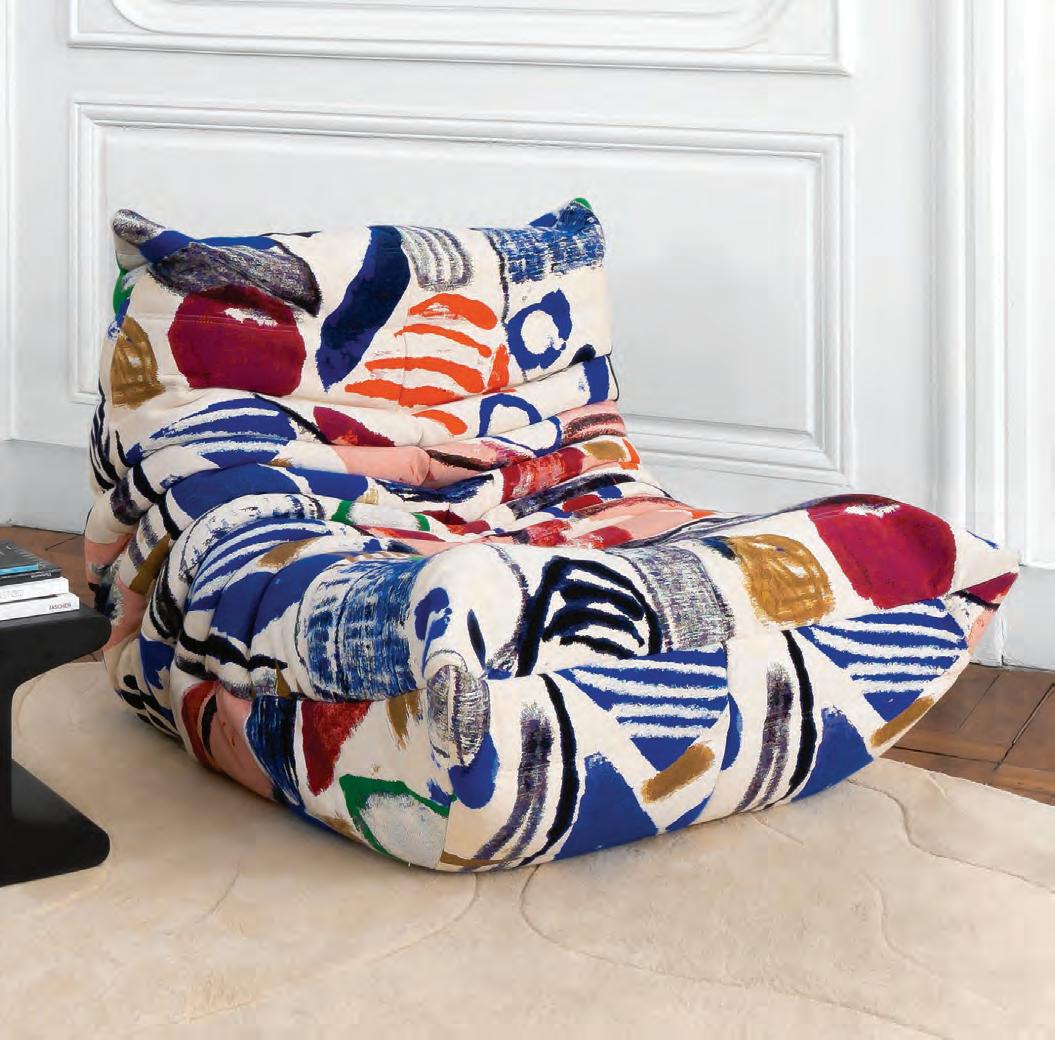
Togo, one of Ligne Roset’s most iconic designs, takes center stage in 2023 as the company commemorates the design’s golden jubilee. Crafted by French designer Michel Ducaroy, the Togo “seat cushion” was unveiled in 1973 at Salon des Arts Ménagers in Paris. Ducaroy was eager to explore fresh seating concepts and found himself excited by the emergence of new materials like high-quality foams and polyester quilting.
His family’s background in design and an education in sculpting allowed Ducaroy to translate an unconventional
muse, “a tube of toothpaste folded back on itself like a stovepipe and closed at both ends,” into a restful sitting space. Togo’s ground-hugging, slouchy design offred comfort and a unique aesthetic that a generation of flwer children swiftly embraced. Over the years, Togo became a timeless symbol, finding its wy into the abodes of celebrities and gracing the interiors of hotels worldwide.
Celebrating five decades of infl nce, Togo now boasts two limited-edition fabrics: Atom by Kvadrat and La Toile du Peintre by Pierre Frey. Ligne Roset, Boston, ligneroset.com
This is Kenneth. He’s been building extraordinary homes for the past 35 years. They’re not just built with the finest craftsmanship, or the best materials available, they’re built with values, by a team who respects everyone they work with, who never takes a shortcut, who gives 100%, 100% of the time. Because that’s as important to Ken as the shingles, the foundation, and the plumbing. In fact, it’s why he built a whole new company — to go back to the values he began his career with. He wouldn’t have it any other way, and neither should you.



 Elaine Fredrick Photography
Elaine Fredrick Photography