AI Technology Exploration
Clark, Gavin C Clupka, Morgan A Crofts, Nathan Crow, Amanda Cully, Logan Brooke Flores, Jampiere L Gemmiti, Vincent Matthew Harris, Jackson Raymond Harris, Olivia Jane Hopkins, Emma Jiang, Tao Martin, Campbell L Newberry, Mary F Price, Abigail J Sanchez Tenorio, Rodrigo Smith, Madison Margaret Witten, Emma Caroline Zamorano, Israel E

1 IARD 4845, ARCH 5016, & ARCH 5026 Spring 2024
Workshop
Exploration with AI tool on Jan. 19th, 2024
Content
AI tools that the instructor is aware of were discussed with studentsat the beginning of the semester, as well as how AI impacts the existing design process that we are currently learning and performing. An hour before the begining of the first design project, students were introduced Fabrie, one of the AI tools, and held a workshop to explore the possibilities of the work they had completed during the previous semesters. There were 18 participants in this workshop, whose results are contained in this book.
Participants
Clark, Gavin C
Clupka, Morgan A
Crofts, Nathan Crow, Amanda
Cully, Logan Brooke
Flores, Jampiere L
Gemmiti, Vincent Matthew
Harris, Jackson Raymond
Harris, Olivia Jane
Hopkins, Emma Jiang, Tao Martin, Campbell L Newberry, Mary F
Price, Abigail J
Sanchez Tenorio, Rodrigo Smith, Madison Margaret Witten, Emma Caroline Zamorano, Israel E
INSTRUCTOR
Jinoh Park
*. There is no restriction on academic use of the contents of this book.
*. The copyright of all design results contained in this book belongs to each (student) designer.
2
1
CONTENTS
02 Clark, Gavin C
08 Clupka, Morgan A
14 Crofts, Nathan
18 Crow, Amanda
22 Cully, Logan Brooke
28 Flores, Jampiere L
32 Gemmiti, Vincent Matthew
38 Harris, Jackson Raymond
42 Harris, Olivia Jane
48 Hopkins, Emma
52 Jiang, Tao
56 Martin, Campbell L
60 Newberry, Mary F
64 Price, Abigail J
70 Sanchez Tenorio, Rodrigo
74 Smith, Madison Margaret
78 Witten, Emma Caroline
82 Zamorano, Israel E
Clark, Gavin C
I want to be someone who can adapt and overcome any situation that I am put into. I believe that working hard will make you successful, and that perseverance can take me a long way. I enjoy problem solving and using my creativity skills to best find a solution to any situation. No matter the situation I want to persevere and get it done. This can happen better and more efficiently with others. I enjoy working with others to allow for multiple perspectives on things, and to gain critical input. I am honest in my work and am not afraid to give critical feedback to others when necessary. I want to remain humble and positive, knowing my place in the area that I work and giving others the benefit of the doubt. While working with others I seek recognition and a respectful relationship and give that in return. I try to be humorous and positive to everyone I meet to bring joy to myself and others around me.
2
#1 Ideation (Text to Image)
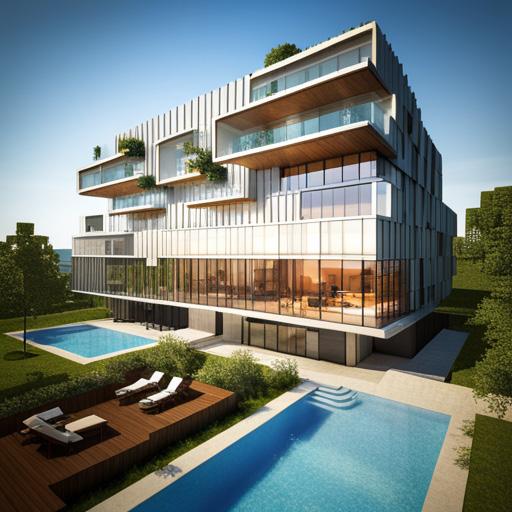
The building exudes an air of luxury with its blocky architecture, showcasing a combination of light wood and concrete. The use of these materials give the structure a modern yet warm appeal. There is a presence of greenery all around. Lush plants, trees, and bushes surround the building, providing a refreshing and serene environment.
Your Work with AI Exploration
I am relatively new to generative AI technology. I have used chat GPT to ask questions as well as mid journey to generate images from conceptual models. Using AI makes it seem like tasks can be done more efficiently and quickly. This will allow for more in depth exploration of projects in a shorter amounts of time. This will not happen over night; It will take time and manual effort to shift workflows towards utilizing AI. I do not believe that it is more difficult, I just may need time to adjust. AI generated images are not usually the final product. They need post processing and the final touch of a human. There is still a noticeable difference in AI generated work and human created work. I see AI at its current place as a tool to assist in the beginning stages of design, and with the more simple or tedious design tasks. I am excited to utilize AI technology and begin to learn how I can incorporate it into my designs, but also into my skill sets.
3
#2 Pictures 01

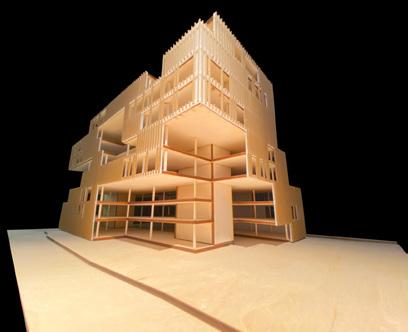

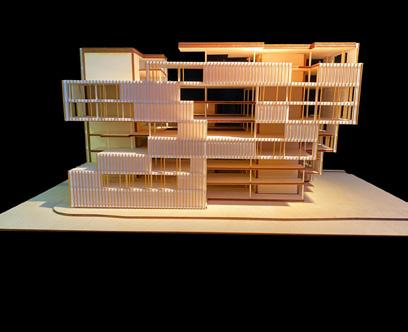
4
#2 Pictures 02
The building stands tall on the street corner, commanding attention from passersby. Its lower levels have lots of light to encourage movement inside. The architectural style of the building is voxel. The building has a changing presence of thin vertical louvers throughout its facade.
The architectural design consists of a voxel style building with light wood louvers as its primary façade element. The building is made of darker grey concrete and complimented by dark wood.
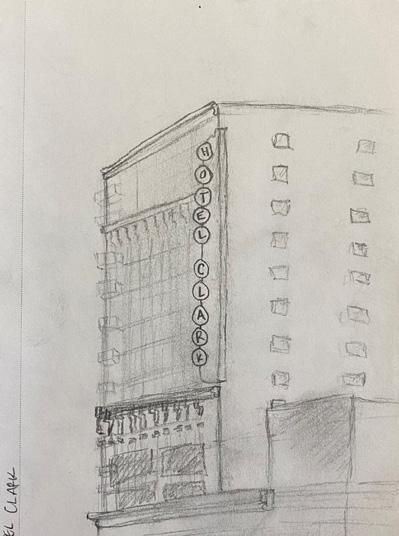
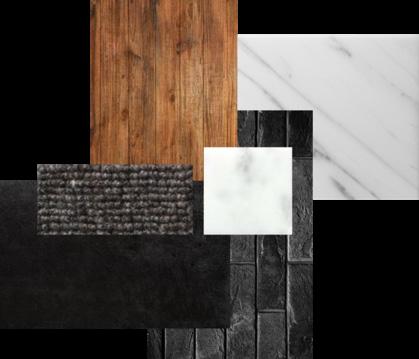

#4 Material Boards

5
#3 Sketch
A towering and ominous hotel building with bright neon ights that illuminate the sign. After the sun has gone down to emphasize the lights.
A material board featuring a combination of black and white stone and marble, complemented by lighter variations of wood.


An office building that exudes a vibrant atmosphere with Cross-Laminated Timber (CLT) floors. The columns and beams in the building are constructed using steel, providing a robust structure. The windows are adorned with light metal louvers, allowing just the right amount of natural light to filter through. This is a busy and productive work environment.
6 #5 Perspective 01


An office building with cross-laminated timber (CLT) floors and ceilings providing a warm and natural atmosphere. The supporting structure is made from steel. As you walk through the building, you can see office desks cluttered with papers and ongoing projects, reflecting the busy and productive nature of the workplace.
7 #5 Perspective 02
Clupka, Morgan A
My friends and family often call me determined because I’m a hard-worker and I never give up. As a hard-worker I am also known to be reliable. I always work to do what I say I’m going to do. I enjoy learning new things and thinking deeply which leads me to the words insightful and open-minded. I like to think of myself as a genuine person because I am not afraid to say what I am thinking and be myself around others. I get that trait from my mom. I also get my practicality from my mom; she is an extreme realist. I enjoy helping others, I like to volunteer, make things for my friends, and help students as a TA. As someone who like to help others learn, I like to thing of my self as patient. I also often enjoy doing crafts that others say they would not have the patients for. Being considerate is very important to me, thinking about how actions effect others is an important trait I look for in friends. Finally, I am creative, I like to think I have a vast imagination that makes me a good designer.
8

The building exudes an air of luxury with its blocky architecture, showcasing a combination of light wood and concrete. The use of these materials give the structure a modern yet warm appeal. There is a presence of greenery all around. Lush plants, trees, and bushes surround the building, providing a refreshing and serene environment.
#1 Ideation (Text to Image)
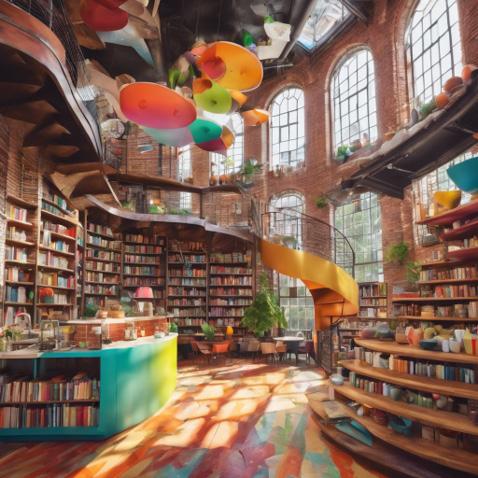
A library full of cooking supplies. The space is colorful and fun. It is inspired by a smoothie and blender. There is a grand spiral staircase. The building is industrial with brick walls.
Your Work with AI Exploration
I have applied AI to the traditional design process of steps of ideation, conceptual modeling and sketching, material selection and layout, and final perspectives. It was interesting to see what AI produced when I inserted my finished perspectives. I was easy for the AI to understand the space, but it was harder to get it to understand the materials and color in the space. Colors and materials were assigned randomly. This helped to expand my ideas for materials in the space. I had to mess with the text prompt quite a bit to get a product close to what I was looking for. I noticed that if I put too much detail, then the AI would get confused and delete elements or jumble it all up. I also messed around with the reference image percentages. It was better to have a lower reference percent for the sketch so that the AI could take the idea a little farther. I also messed around with the detail levels. I noticed that the faces and some objects were blurred in the standard detail. The higher detail added more things to the image and created a clearer image. Some post-production may be helpful. I think a better process would be to have the base interior elements in the image, no extra objects or people. Then in post processing you can add any extra people or objects needed. In general, I feel AI works better for producing ideas not necessary as a final image. There are too many glitches. I feel AI like this could be helpful with taking conceptual ideas farther to more realistic ideas. It can also be used to take an idea that is just words and create an image. These images can be helpful to show an idea to group members. I like the idea of using the AI to also help with exploring more dramatic materials and different material placements. It is easy for me to adapt to this new technology; it just took me a few tries at writing the prompts to figure out what the AI responded best to.
9

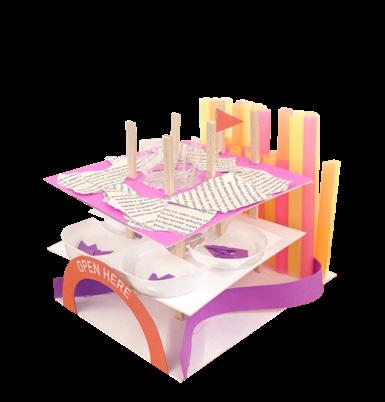
Conceptual model of a library filled with culinary items. This space is inspired by a smoothie. The colorful straws in the back represent colorful tubes like lava lamps.


This is a conceptual collage. For a library inspired by smoothies. The goal is cozy and colorful.
10
#2 Pictures 01
#2 Pictures 02
#3 Sketch
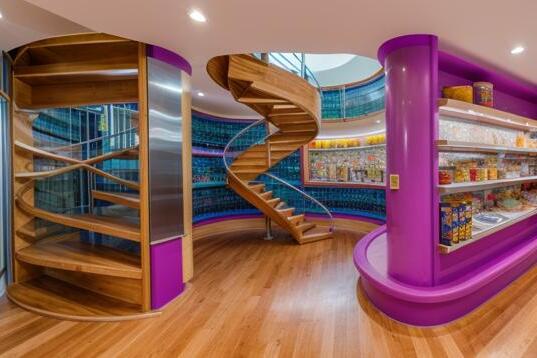

This is a sketch of a grand spiral staircase surrounded by curved shelves that have cooking equipment and cookbooks on them. The space is colorful and fun. It is inspired by smoothies.
#4 Material Boards
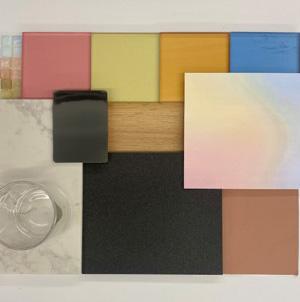

This is a material board inspired by smoothies. It is colorful with orange, pink, yellow, and blue glass tiles. There is ombre wallpaper. There is a black slate tile, white marble, and a wood plank.
11

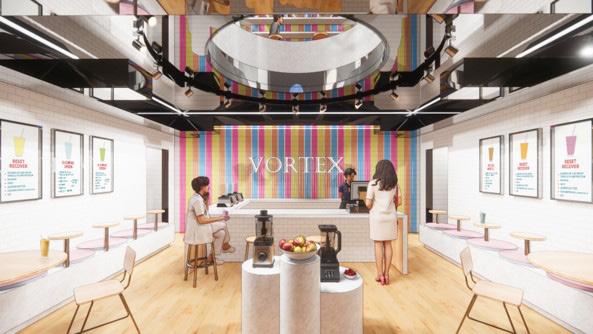
This is a smoothie bar. The back wall is colorful translucent material. The space is light and bright with a reflective ceiling. The sign on the back wall says VORTEX. The tables are light wood.
12 #5 Perspective 01

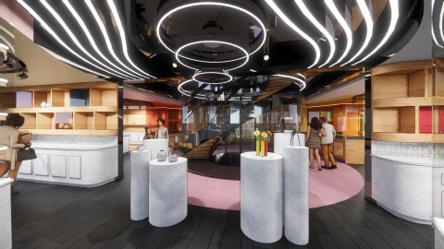
13 #5 Perspective 02
Entrance to a culinary library that is inspired by smoothies and a blender. This space is colorful and fun. The building is industrial.
Crofts, Nathan
I am very self-determined with a passion and Idealism towards most of what I do including my work and projects. I am purposeful and responsible in what I do and would like to call myself reliable but there’s always room to improve. I hope to honor previous works and projects while having the courage and respect to build upon them taking what they were trying to do and elevate it. I am mostly diligent in how I work but more because of my obsession with whatever that is I might be doing.
14
#1 Ideation (Text to Image)

10 buildings based on honey Honey Hive Library: A library designed to resemble a giant honeycomb, with individual study pods shaped like honey cells. The interior could have warm, honey-colored lighting and honey-themed book displays.

Namul-inspired Outdoor Dining Area: Design an outdoor dining area with a Namul-inspired theme. Use low seating arrangements and low tables, similar to traditional Korean dining style, and surround the area with Namul plants to create a serene and authentic dining experience.

Chocolate Spa: A wellness center where visitors can indulge in chocolate-infused treatments such as chocolate body wraps, chocolate facials, and chocolate massages. The building could have relaxing chocolate-themed lounges and a café serving chocolate-based drinks and desserts.
Your Work with AI Exploration
We are currently in the first true Artificial Intelligence Boom. Although we are far from artificial general intelligence there are a lot of tools that are coming out that are based off some form of a true artificial intelligence. As we are in this first boom, we are gaining a lot of insight and myths about artificial intelligence. Currently the more easily accessible form of AI is generative artificial intelligence through chat interfaces outputting text primary text and pictures. As AI gets more developed into more specific fields such as architecture, I see AI as a tool such as Rhino, Grasshopper, or Revit aiding in design but not formulating a design from concept, to studies, through irritation to final product. I think it can defiantly help some of the more mundane parts of architecture and can be combines with generative design to create something truly unique that wouldn’t normally be thought up of.
I believe AI is mostly used currently to touch up renders and or images, as well as help with concepts. I think generating concepts are better with AI, worst case scenario it is another source of ideas, but it might give back a wild response that carries though to the end of the project. Because of its back catalog of every single building it has been fed it can use those to come up with ideas that we could never and although most of them at this point would not become buildings we can take ideas from the images and work them into something that can be built. With renders AI can make a decent looking render from a 2d drawing, and it can add foliage and people pretty well as it can understand those simple ideas well. However, the control u loose compared to tweaking all the settings one has access in Lumion/Enscape/Blender or even Photoshop leaves some to be desired. As more and more tools are developed for spiffily architecture AI will become a staple in every architect repertoire of programs.
As for how I am using AI and have in past projects is mainly for quickly generating concepts, or render out perspectives with different materials, finishes, furnishings, etc. Which is how this exploration has been. I think this program has a far better understanding of some of the factors we would want to change than a Dall-e, midjourny, or Stable diffusion. In the past I have mainly used Dall-e to generate quick perspectives asking it to change materials of both a single building and seeing how it would look over a larger project. Some were in context of more ‘regular’ architecture and material use around to get a better feel of how this project would interreact at the city scale. Interiors were harder as it would change materials almost at random when asked to. I think Fabrie has a better understanding of materiality and how it acts and reacts in different settings, although Fabrie uses other programs API such as Stable Diffusion, ChatGPT, and ControlNet.
15
#2 Pictures
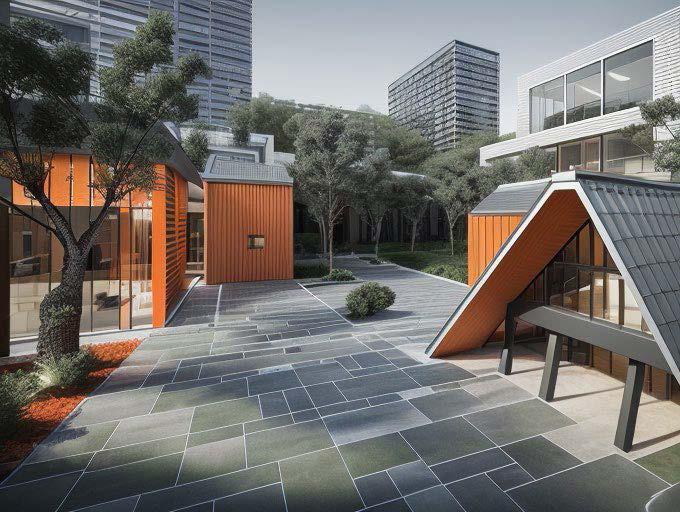


ONLY.

render this with thermalized pine exterior standing seam metal roofs
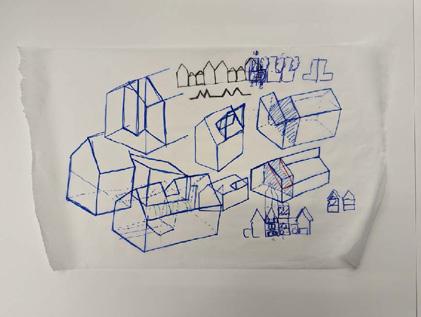
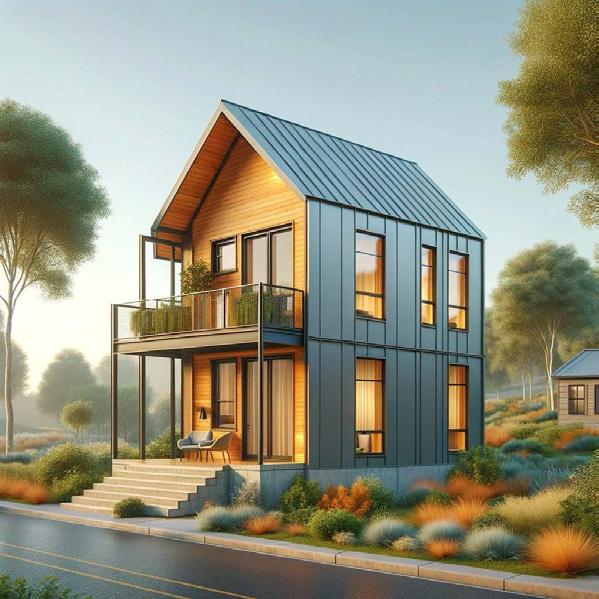
Chat GPT given a picture of a model and told “Can you render this with a metal roof being the grey material and thermalized wood being the orange yellow material, and light blue being windows? Limit the windows to 3-4? it is 3 stories, SIP panel construction, single family ADU around 1000 square feet to be built in Arkansas.”
16
#3 Sketch
Realistic render with orange thermalized pine facade and dark grey standing seam metal roofs
Cobblestone pavement with green around the trees
#4 Material Boards

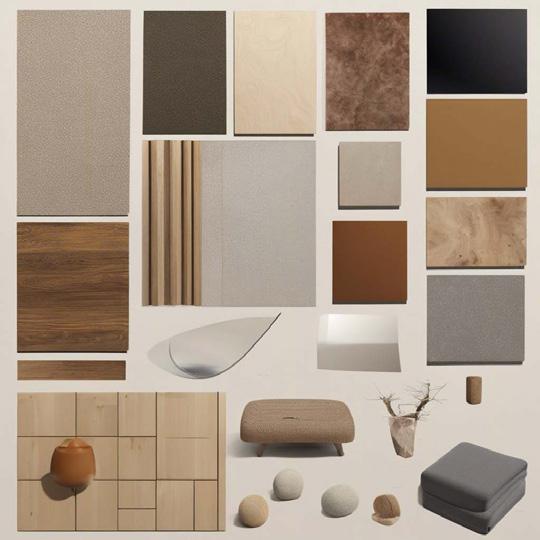

#5 Perspective


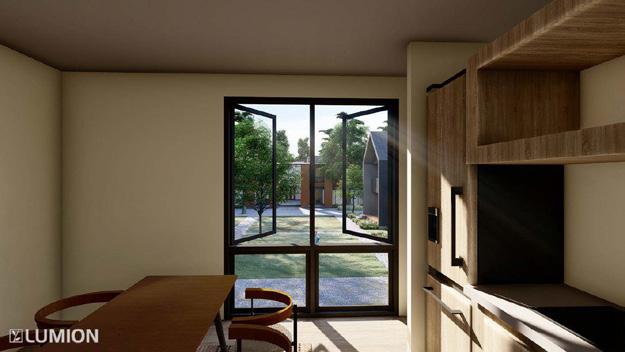
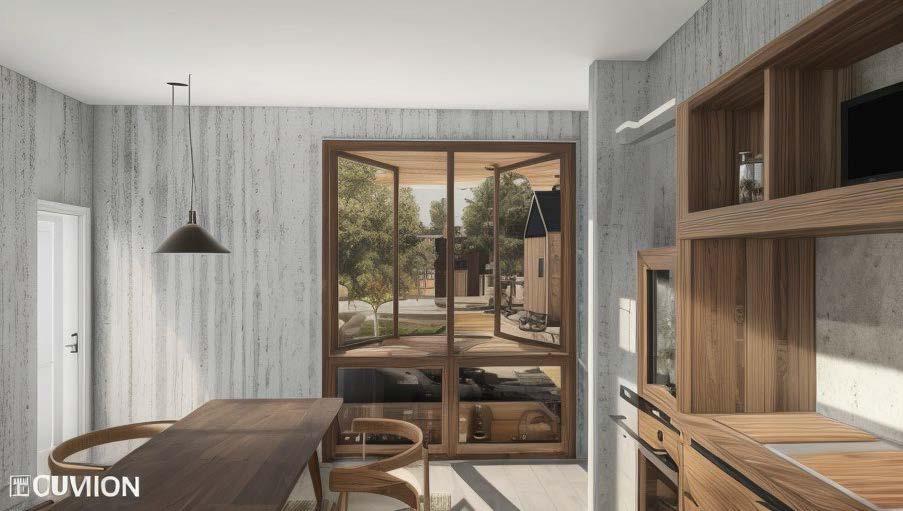
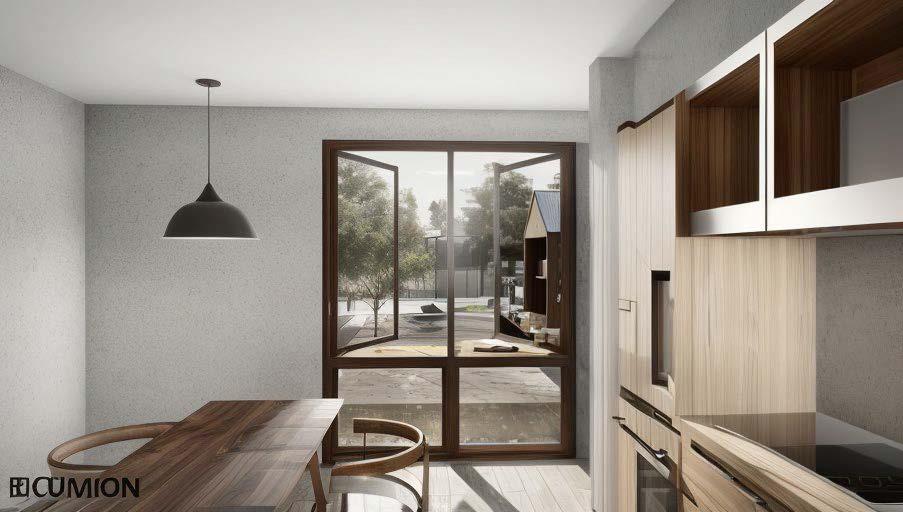
17
Material board for an interior space based off of honey
Material board for an interior space based off of numel
Material board for an interior space based off of chocolate
Crow, Amanda
Throughout my life, I have shown bravery and individualism, specifically when I decided to come to Arkansas from Texas for my freshman year with no one from my high school. I consider myself to be a strong and dependable friend to my peers, always being there when they need me. Through my years of college, and my major change into the design program, I have learned to have integrity, determination, and restraint. My parents always taught me to live an altruistic lifestyle through volunteering and giving back to my society. No matter how hard life gets I will always admire the life of design. I would not be where I am without the continuous affection and support of my friends, family, peers, and professors.
18
#1 Ideation (Text to Image)
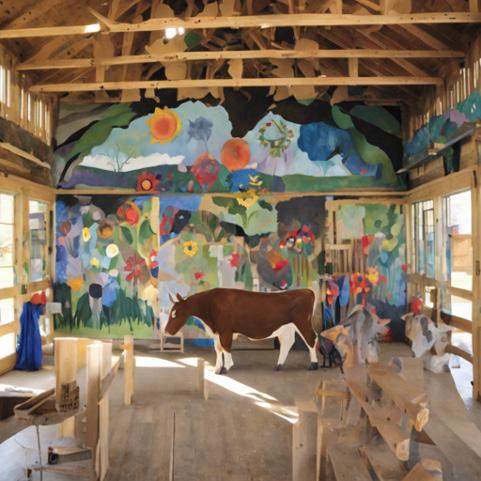
Homegrown Haven came to be through the personal emotional and physical journey through Heifer Ranch. The main emotions that came through our visits were: connection with nature, joy, and grounded, while at times lost, misplaced, and disconnected. Going through the original Heifer Hilton and show barn the interactive art that was painted along the walls made the connection of community and heifer stand out even more. While on-site the only space to hang out all together was a single pavilion with picnic tables or the cook shack, while nice spaces, not very exciting spaces. By using these emotions, the design for a community gathering space came to be. Using the original show barn structure as well as my new addition to the north side of the building, Homegrown Haven was created. A new space on the ranch for visitors, overnighters, and employees a space to connect, recharge, and learn. In the design you will see sustainable design aspects as well as educational pit stops that will hit all 5 senses, connecting the visitors to the education.
Your Work with AI Exploration
I intend to incorporate AI into my Interior design career to enhance my creative process by generating innovative ideas and concepts. By utilizing AI, I aim to break away from conventional norms and explore the vast realm of design possibilities. I intend to leverage AI technology to explore various design options and offer clients unique and innovative designs. Through my experience with AI, I have witnessed its ability to transform a chaotic collection of ideas into extraordinary designs.
19
#2 Picture
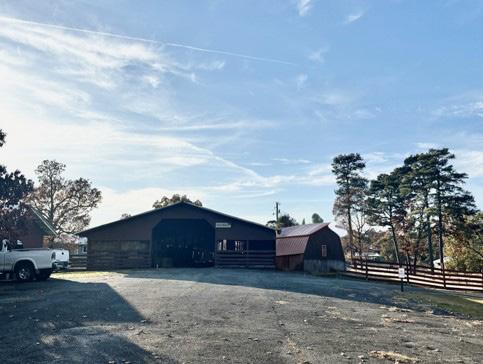


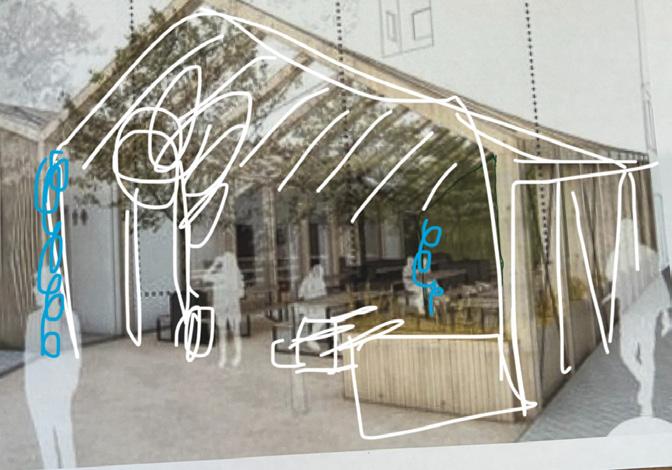
20
#3 Sketch

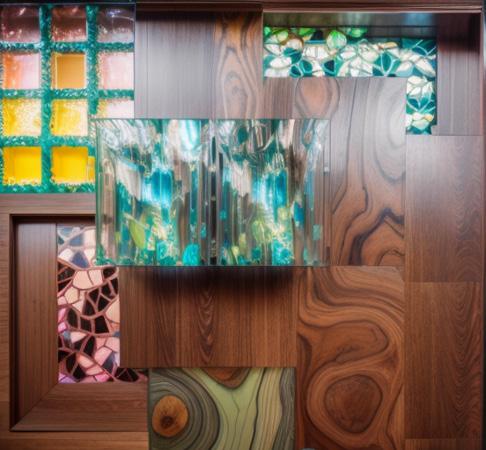


21
#4 Material Board
#5 Perspective
Cully, Logan Brooke
I strive to live to my fullest potential by pursuing my passions with courage and confidence. I also aim to be selfless and thoughtful with my relationships and establish trust with others. I believe it is important to stay self-motivated and hold yourself and others to high standards. While accountability is important, I believe it is important to uphold it in a positive and uplifting way. I also believe in the importance of innovation and creativity and its ability to change lives.
22
#1 Ideation (Text to Image)

Your Work with AI Exploration
AI design technology is a vey useful tool and has great potential in speeding up and enriching the design process. By harnessing the capabilities of AI, it serves as a valuable tool in providing a solid foundation for conceptualizing new design ideas. The technology’s ability to analyze and produce vast types of images, drawings and renderings allows designers to look through a different design lense. Moving forward I plan to integrate AI design technology to help me earlier on in the design process and help me visualize different concepts and design methods. I think AI can aid me in designing in a more time efficient way and allow me to explore designs I would not have before.
23
Interior design, design studio, earthy tones, wooden furniture, plants, studio lighting, bright, open and lively
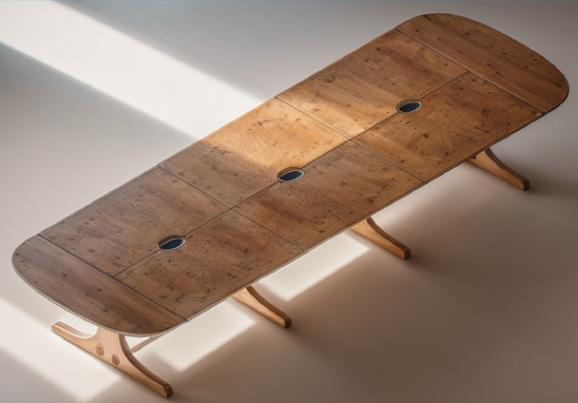



24
#2 Pictures 01
#2 Pictures 02






25
#3 Sketch 01
#3 Sketch 02


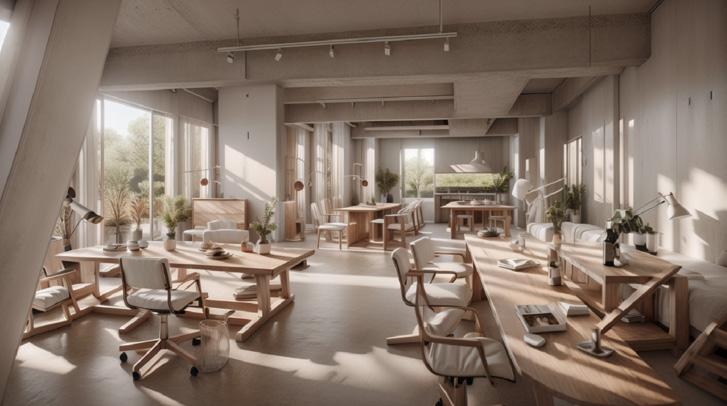
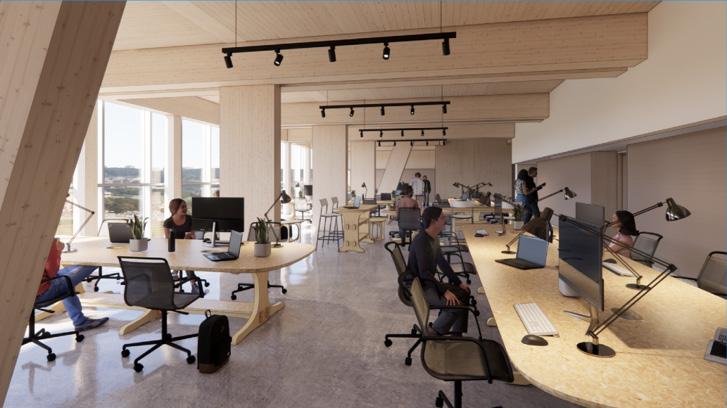
26
#4 Material Board
#5 Perspective 01
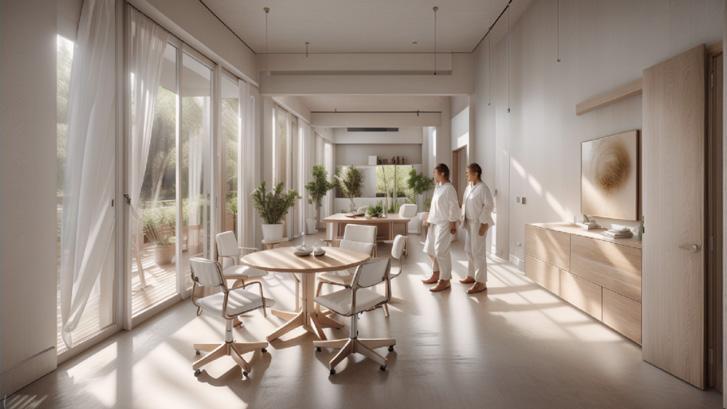
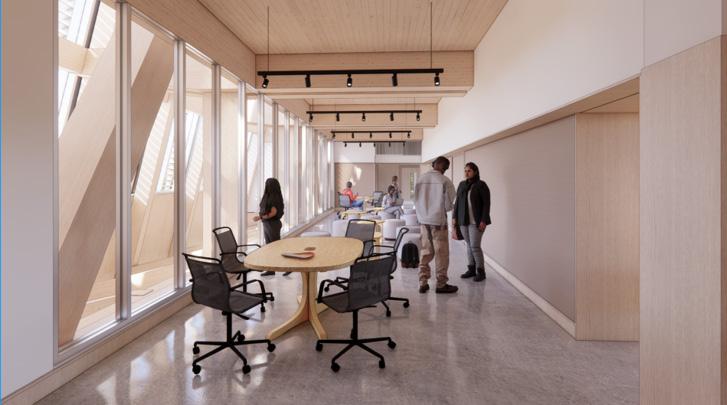
27 #5 Perspective 02
Flores, Jampiere L
I pride myself on believing I embody reliability and ambition. My diligence is evident in every endeavor I undertake, showcasing a work ethic that I use to try and set myself apart. Generosity and consideration define my interactions, as I consistently try to display a caring and giving nature. I always try to be truthful and honest that way my colleagues can depend on me. Despite my ambitious pursuits, I try to remain flexible, adapting to change with a respectful demeanor. Love and respect are to very important ideals that I try to pursue and keep to my nature every day.
28
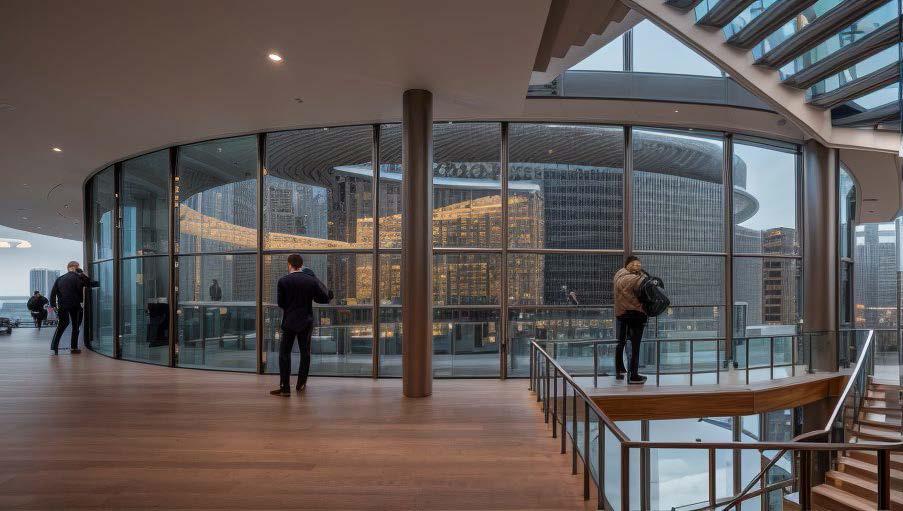
Entering a Chicago skyscraper is like stepping into a world where architectural marvels blend seamlessly with captivating interiors. The lobby, adorned with sleek, modern designs and artistic elements, creates an immediate sense of sophistication. As you ascend through the building, the panoramic views of the city unfold, framed by expansive windows that showcase the dynamic urban landscape. The interior spaces, bathed in natural light, often feature a blend of contemporary furnishings and unique artwork, offering a harmonious mix of functionality and aesthetic appeal. The Chicago skyscraper interior, with its captivating design, becomes a testament to the city’s architectural prowess and a visual treat for anyone fortunate enough to experience it.
Your Work with AI Exploration
AI technology can revolutionize learning by personalizing educational experiences, fixating content, and expediting the process to accommodate individual students’ needs. Through adaptive learning algorithms, AI can analyze students’ strengths and weaknesses, offering very precise and also giving additional resources for improvement. Digital tutorials based on and powered by AI can provide real-time assistance, creating a supportive learning environment outside traditional classroom hours. Additionally, AI enables the creation of immersive simulations and interactive content, it can also enhance engagement and understanding across a wide range of subjects. Ultimately AI technology is a very useful tool that can not only show us how innovative it can be but can also shows how we can accelerate the process.
29
#1 Ideation
#2 Picture
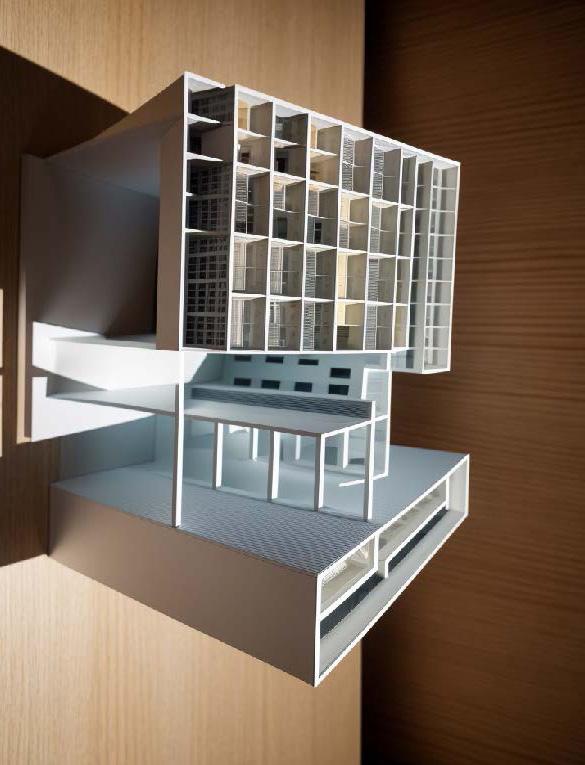

A physical model holds paramount importance for architecture students as it serves as a tangible representation of their design concepts, providing a three-dimensional realization of abstract ideas. This hands-on approach allows students to explore spatial relationships, proportions, and design nuances that may be challenging to grasp through digital simulations alone. Ultimately, physical models serve as a crucial tool in the learning process, fostering a deeper understanding of architectural principles and enhancing the students’ ability to communicate and refine their design visions.
#3 Sketch

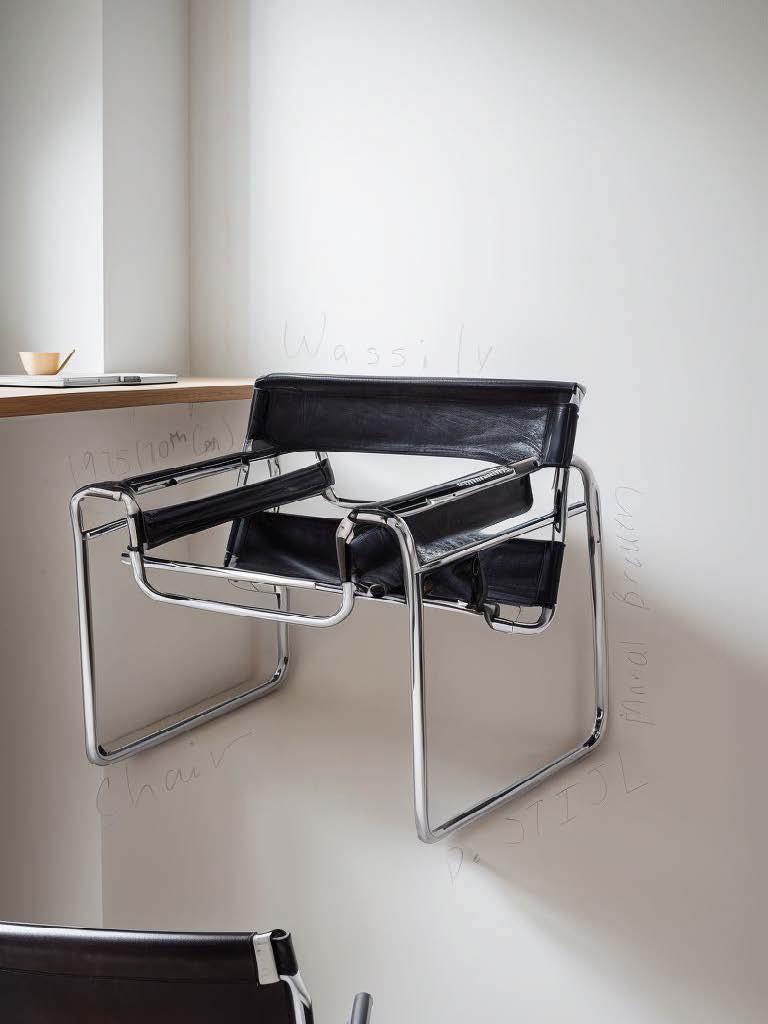
In the bustling atmosphere of a New York office space, the chair plays a pivotal role in balancing functionality and modern design. The ergonomic chair, carefully selected for comfort during long work hours, seamlessly integrates into the dynamic workspace, promoting productivity and well-being. Its sleek and contemporary aesthetic not only complements the office decor but also reflects the city’s fast-paced and forward-thinking professional environment.


30
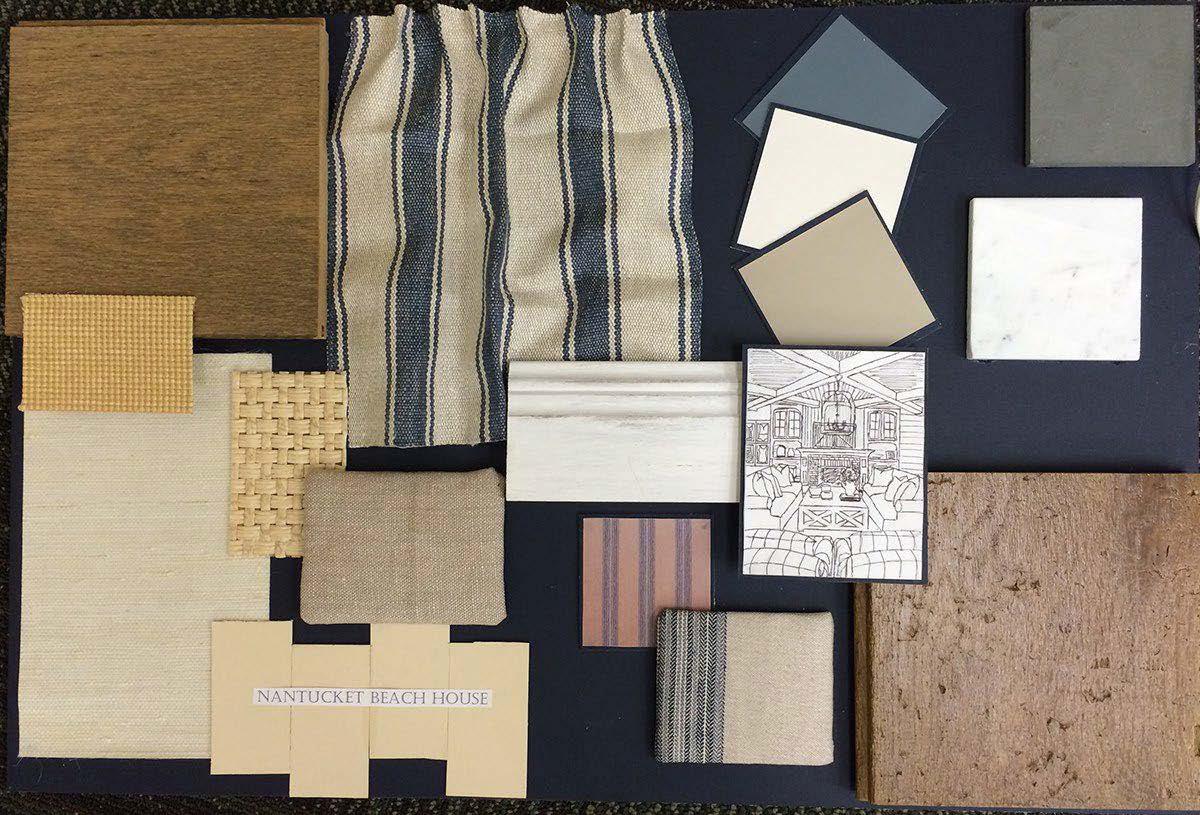
An exotic material board serves as a captivating visual compilation, showcasing a diverse array of unique and rare materials for interior design projects. From luxurious marble with intricate veining to rare woods with distinctive grains, the board becomes a tactile and visual feast, inspiring creativity and adding a touch of opulence. Each carefully selected material, whether it be iridescent metals or vibrant textiles, contributes to an atmosphere of exclusivity, transforming spaces into bespoke havens that reflect the allure of the exotic.
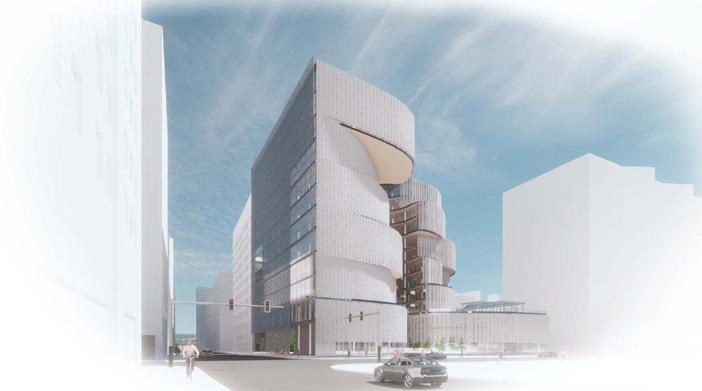
A Los Angeles office building captivates with its architectural allure, embodying the city’s unique blend of innovation and laid-back sophistication. The exterior often features sleek lines and modern facades, while expansive glass windows invite abundant natural light, offering panoramic views of the iconic Los Angeles skyline. The interior spaces showcase a harmonious fusion of contemporary design and creative work environments, creating a dynamic atmosphere that resonates with the city’s vibrant energy. From rooftop terraces to collaborative spaces adorned with local art, a Los Angeles office building captivates not only as a workspace but as a reflection of the city’s diverse and inspiring spirit.
#4 Material Board
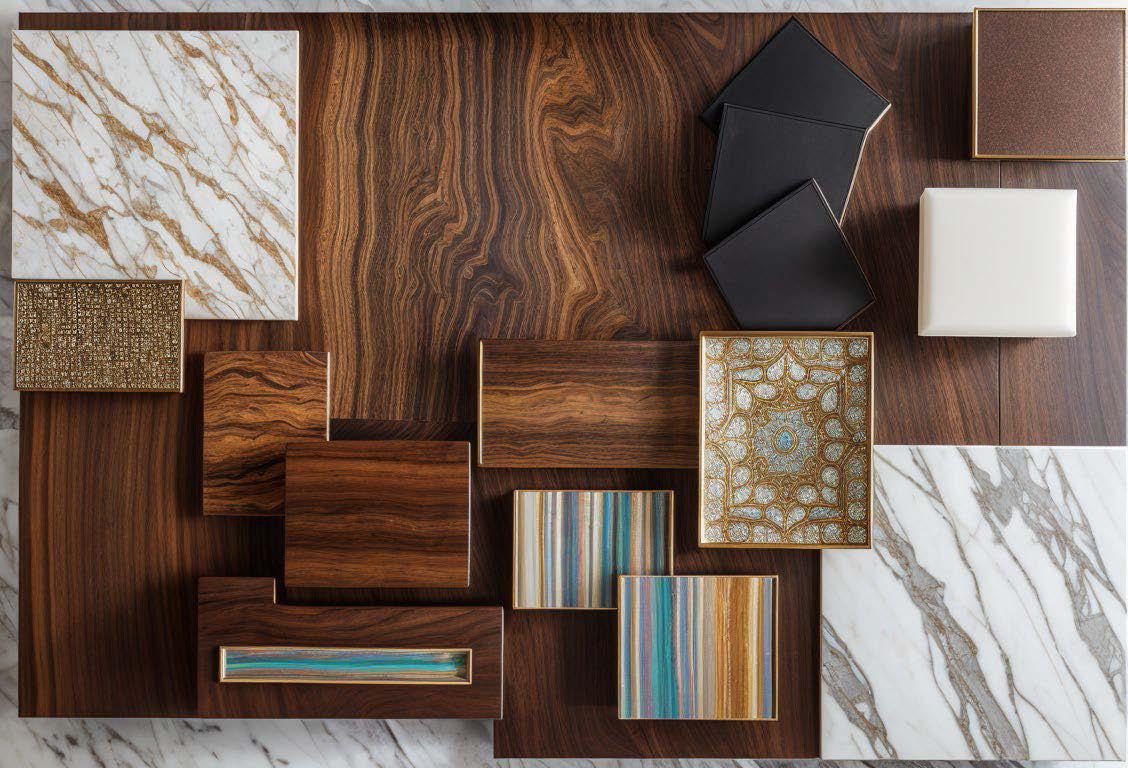
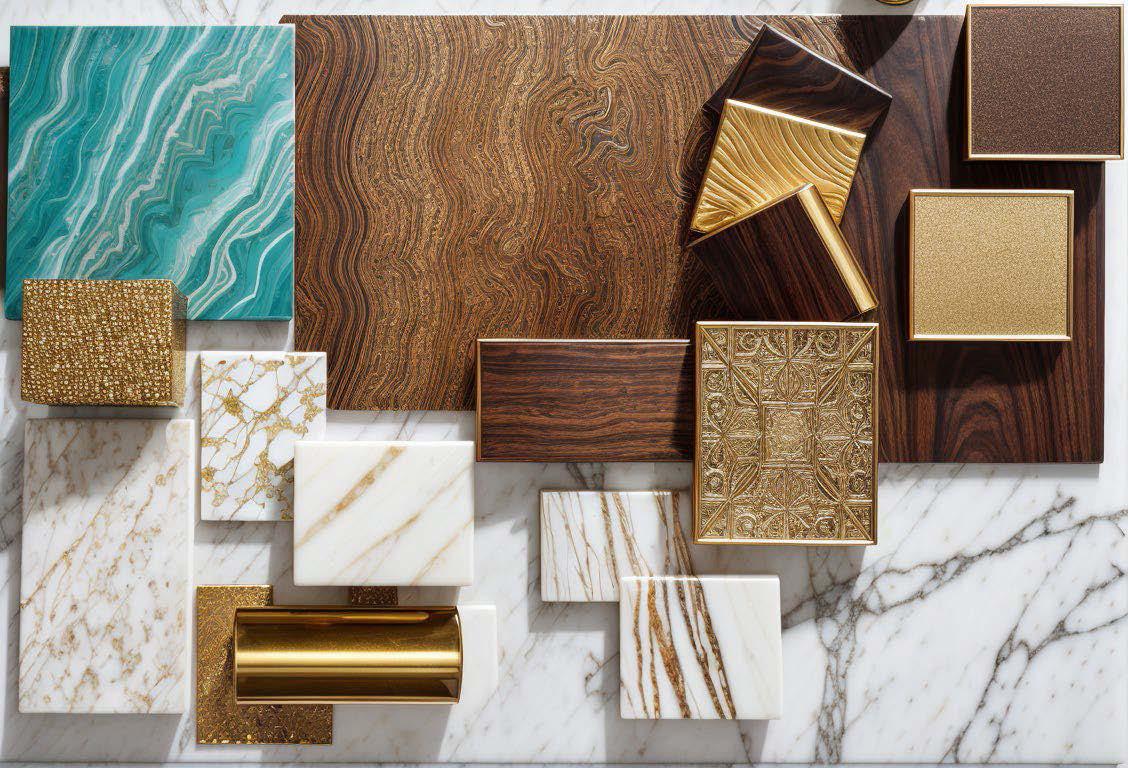
#5
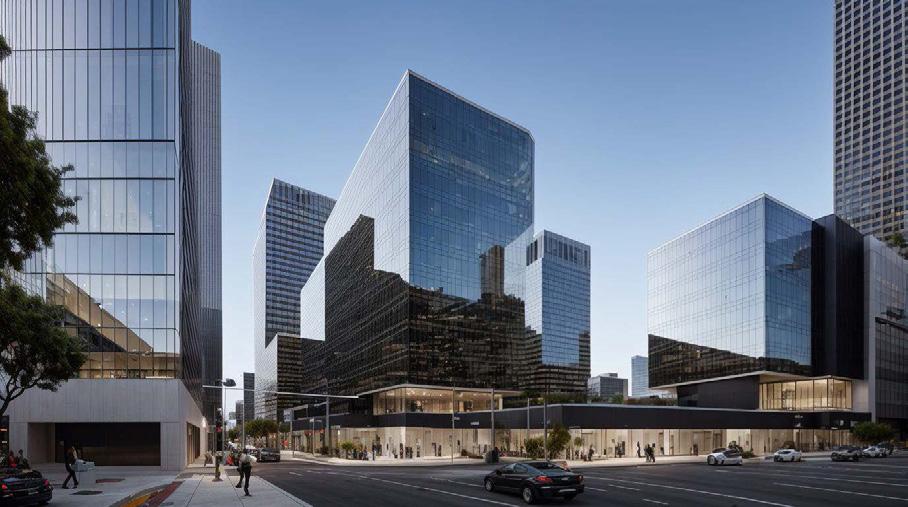
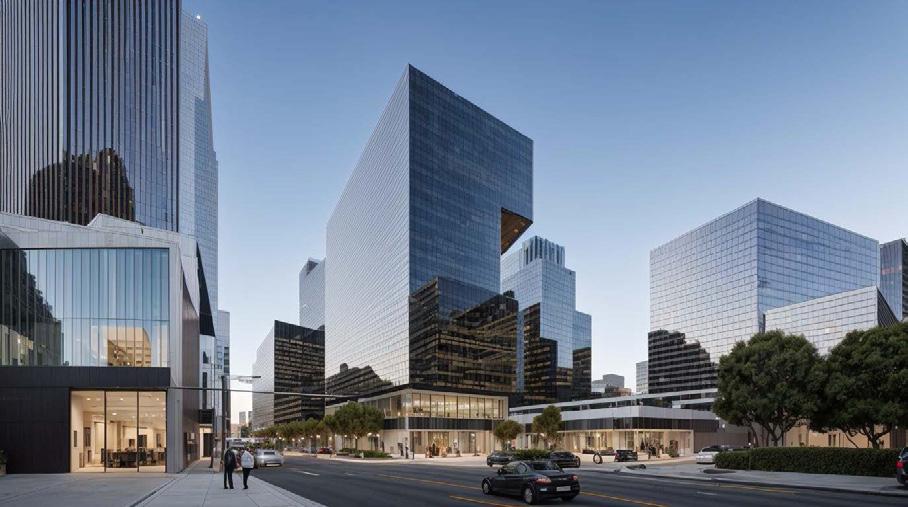
31
Perspective
Gemmiti, Vincent Matthew
To me personally, Honesty and Trust are two of the best traits a person can have. Not only honesty and trust in others, but also in oneself, to be honest and trusting that they will do the right thing when it’s needed, such as making sure one gets enough to eat today or to not skip out on something because their brain told them it would be better by not doing it. Pretty close after that would be the ability to be personable, and to be able to connect with others, not as superiors or inferiors, but as human beings, and to realize effort and productivity goes into things on all fronts, but maybe not up to one’s expectations if they are wildly out of reach. If I were in a position such as that, expected superiority, I would be patient with someone and personable with them, being able to be contacted in any manner and not giving any different reaction or response. Having a response which is similar no matter the manner is another reason I value consistency in people so highly as well. The meaning of consistency has a far greater value in people than many would like to think, in my own opinion. Being creative and iconic also are important to be able to stand out from a crowd and to be recognizable and memorable.
32




Entering a Chicago skyscraper is like stepping into a world where architectural marvels blend seamlessly with captivating interiors. The lobby, adorned with sleek, modern designs and artistic elements, creates an immediate sense of sophistication. As you ascend through the building, the panoramic views of the city unfold, framed by expansive windows that showcase the dynamic urban landscape. The interior spaces, bathed in natural light, often feature a blend of contemporary furnishings and unique artwork, offering a harmonious mix of functionality and aesthetic appeal. The Chicago skyscraper interior, with its captivating design, becomes a testament to the city’s architectural prowess and a visual treat for anyone fortunate enough to experience it.
Your Work with AI Exploration
Artificial Intelligence as a tool has become an increasingly popular option among designers, using it to help touch up perspectives or images, or perhaps to even gain a completely new aesthetic for that image or drawing, so that they may work towards a drawing with any given style or theme hat may have spurred from an idea or render proposed with AI. Similarly, that is how I wish to use AI, as an aid to further improve and clarify and unite my work and drawings in a set to promote better and more appealing design.
I think, however, it could be very interesting to see the results of a project and its constituent drawings realized all from AI, including the styles and cohesion of a board produced for it, as well as how much generative design comes out of it. I do not believe I would ever get to that level of AI usage, nor do I think I would really want to get to that level, where I would much rather myself doing most of the work, at least in the DD or SD phases. How much use AI is in the CD phase is minimal, in my opinion. If I am wrong, I would very much like to see the amount of work AI could help with and provide during this Phase, but I do wholeheartedly think most of CD’s is human designer work.
33
#1 Ideation




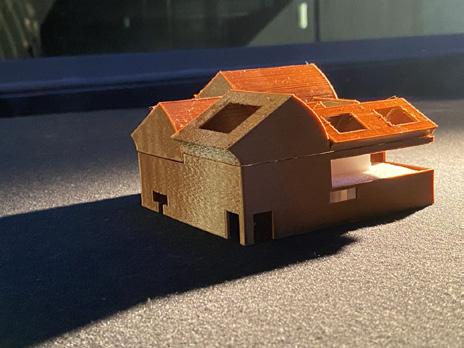
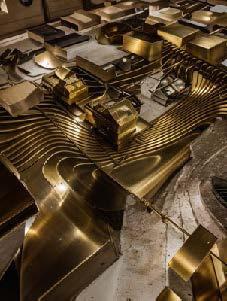


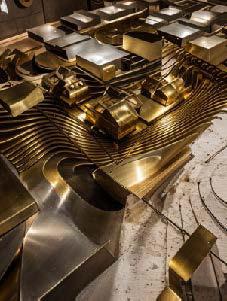

34
#2 Pictures 01
#2 Pictures 02
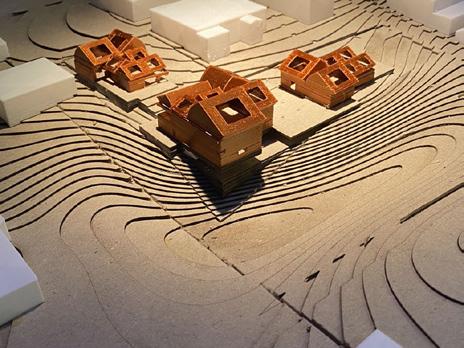
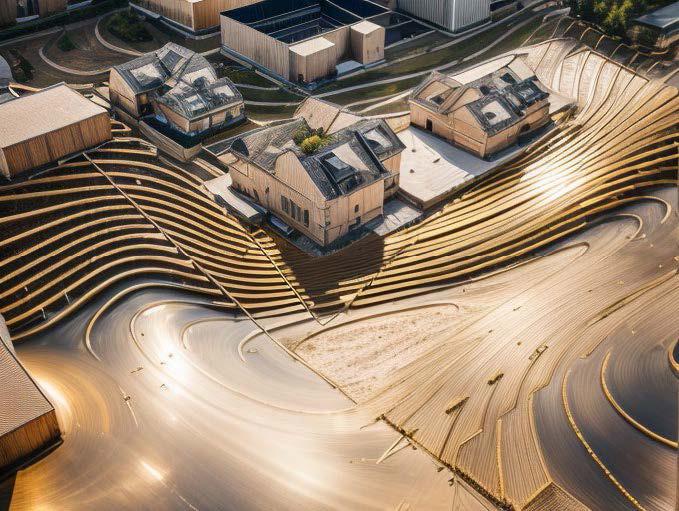
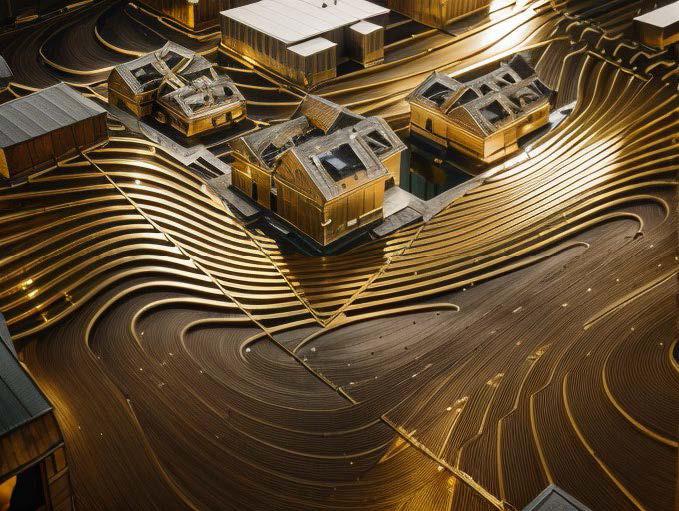


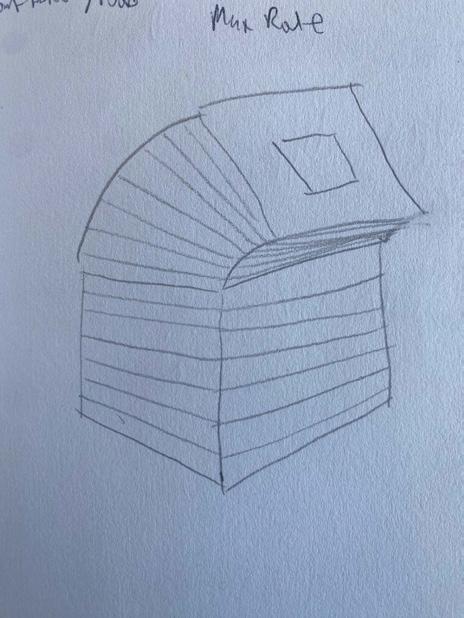
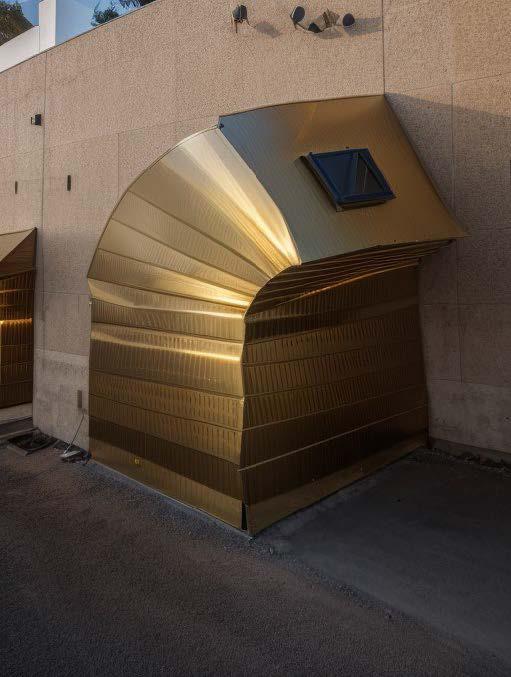
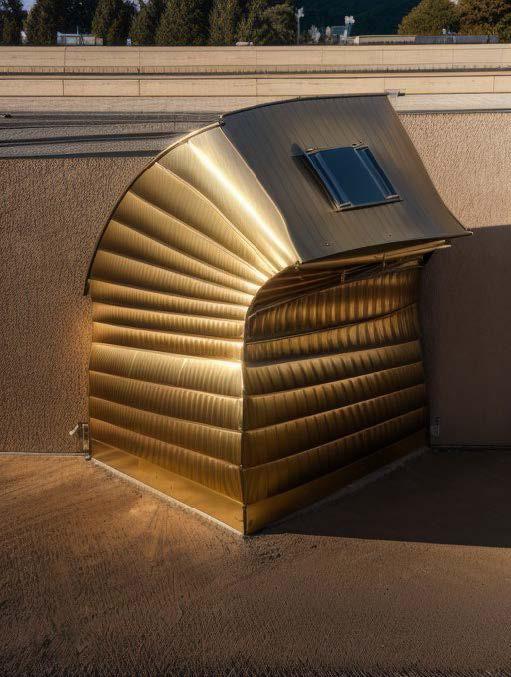
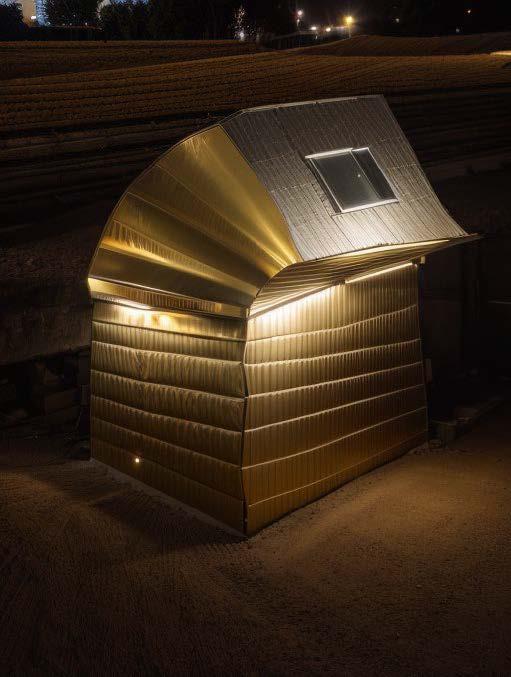
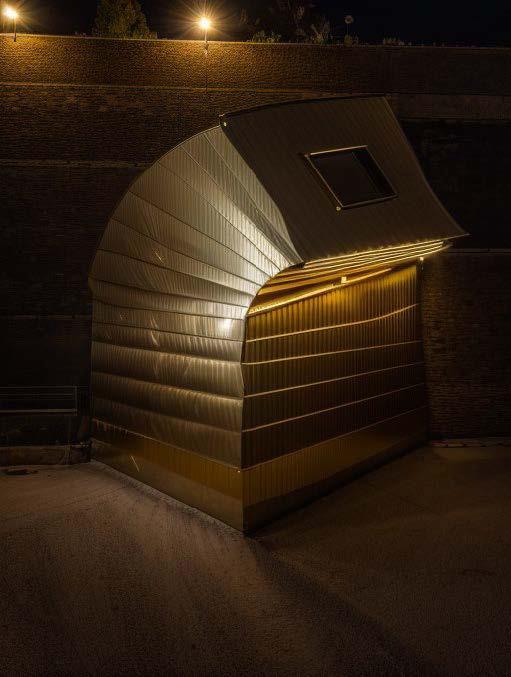
35
Pictures 03
#2
#3 Sketch
#4 Board

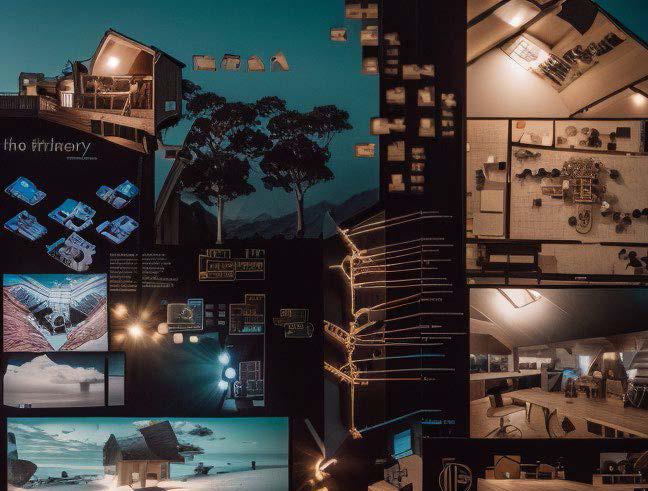



36

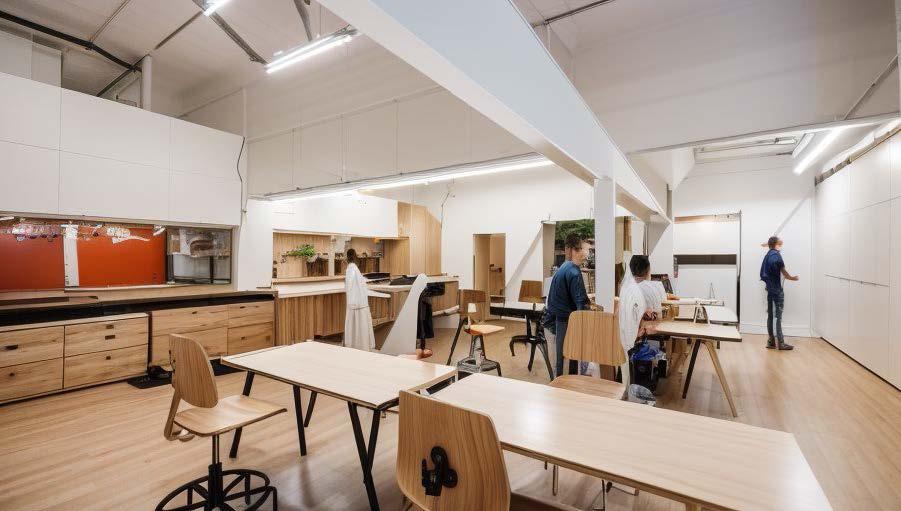

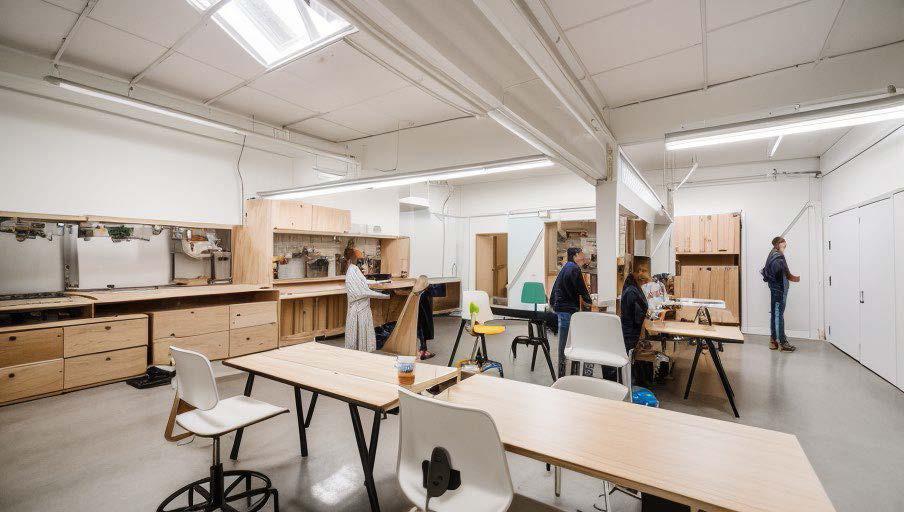
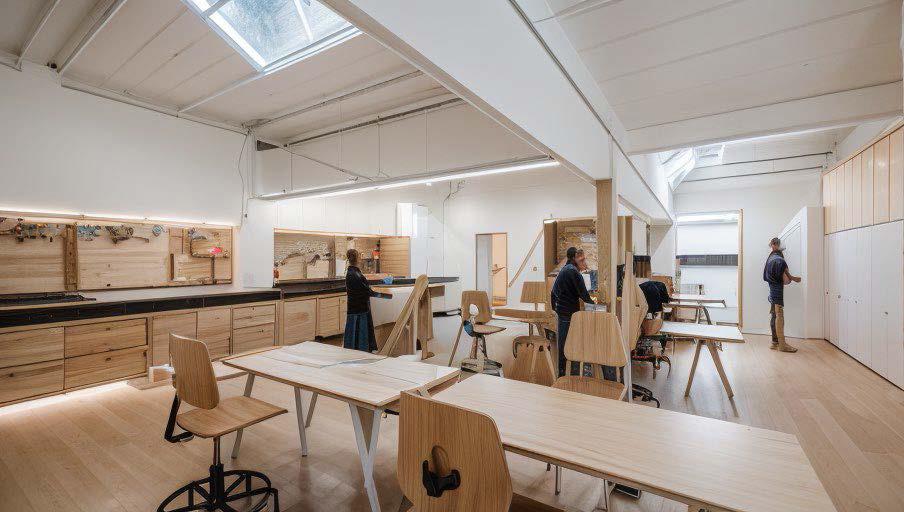
37 #5 Perspective
Harris, Jackson Raymond
Some of the most important character traits I believe a person can exhibit and I try to possess are consideration and compassion. By being considerate of others, we nurture a kindness for others and a personality of friendliness. It starts with being considerate, thinking of others, and bearing in mind feelings and concerns of others when making decisions. Another important character trait is generosity. Generosity I previously have defined as giving without the expectation of acknowledgement or something in return; it comes from the goodness of people’s hearts. Generosity is being friendly, helpful, good, and willing to see the good in people and things. Consistently helping people makes you reliable – meaning people can depend on you and trust you. Consistency is continuous action. Trust is a fragile and vital trait for real relationships. It takes time to establish a connection with people and even more time to establish trust. That’s why I have patience as another key word in this essay and important attribute in people. Patience is the capacity for a person to accept or tolerate delay, trouble and suffering. It is letting things come to fruition, not jumping in, rushing into a decision. Patience is waiting until the time is right. Determination is following through to accomplish a goal and is one’s firmness of purpose. Fortuitous means happening by accident or chance rather than by design. A better word may be serendipitous – occurring or discovered by chance in a happy or beneficial way. Like Bob Ross preached in his painting tutorials and workshops, there are no mistakes, just happy accidents. Imagination stems from creativity and the ability to think – important things for a designer to possess.
38
#1 Ideation
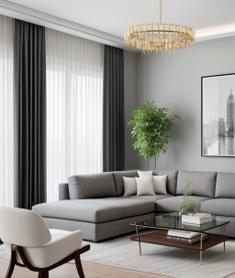

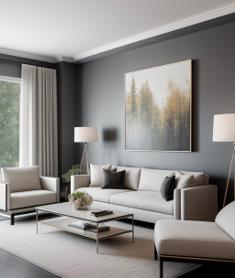

Create a captivating architectural rendering of a modern living room that seamlessly blends contemporary design with comfort. Emphasize natural light, sleek furniture, and a harmonious color palette. Showcase attention to detail in textures, such as luxurious fabrics and polished surfaces. Incorporate elements of sophistication and functionality, while maintaining a warm and inviting atmosphere. Consider the placement of art pieces, lighting fixtures, and foliage to enhance the overall aesthetic. Your rendering should evoke a sense of modern elegance and serve as an inspiring representation of a stylish and comfortable living space.
Your Work with AI Exploration
I can see AI being used within my current workflow as a method in conceptual design. Using it to quickly create renders and easily vary the outcome. It’s a way to quickly test an idea without having to spend unnecessary hours on an idea that doesn’t fit within what is desired. One thing I have noticed is the AI’s inability to be as detailed in its rendering as someone who might render and image from scratch and by hand. Now nothing is perfect, but this rendering software takes the image placed in it and skews some of the lines. The people it places are wisp and scratches of humanoid figures. I tell the AI the location of the project is LA and it surrounds the building with pools. Working with generative fill AI in photoshop and illustrator, I could also see AI having a deeper role in architectural design. Specifically, I could see myself using this AI (Fabrie) to create a rough rendering of an image and filter it through the program until a desired point is met. At this point it could be brought into photoshop to fix mistakes, clean up the drawing, and add entourage. With the still recent development of Generative Fill in Photoshop I have been able to create the renderings for a conceptual park project and, last semester, the renderings for my adaptive re-use art exhibition space.
39
#2 Picture







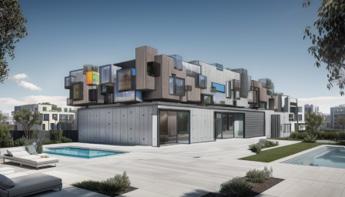


40
#3 Sketch
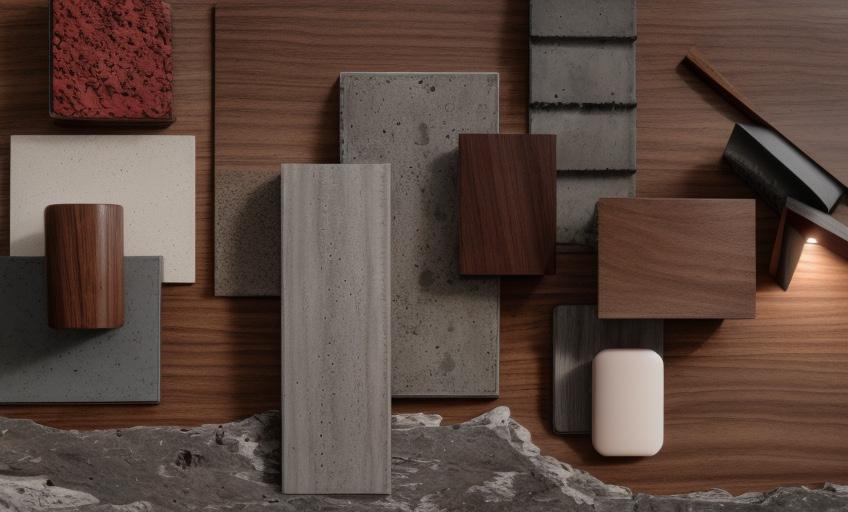
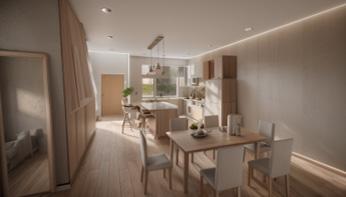
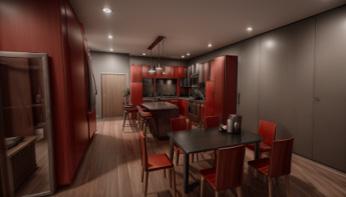
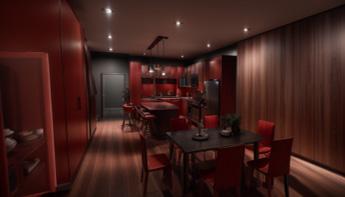
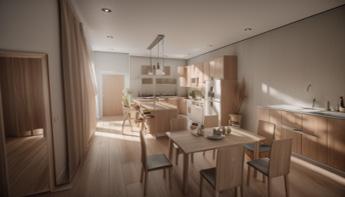
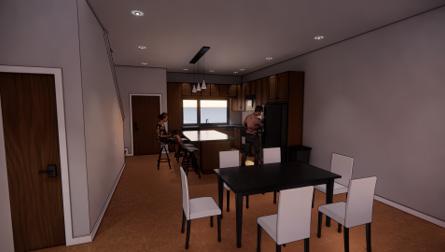
41
#4 Material Board
#5 Perspective
Harris, Olivia Jane
I work very hard at things I am passionate about and strive to overachieve and be outstanding in my work. I try my best to be diligent and disciplined in my work effort, and to never slack off or put in less than my 100%. I hope to be respected by my piers in my abilities and be trusted and credible in the things I do and say. I am passionate about design in a multitude of fields, such as, architecture, fashion, and product design, therefore I try to grow my skills so that my design work is versatile and reaches beyond disciplines. Beyond my technical skills and work, humility and modesty are very important core values for me. I strive to remain humble even when I am succeeding. I believe my interpersonal relationships are equally as important as my work and outside of my professional aspirations I try my best to treat everyone with kindness and understanding and work to develop loving, meaningful relationships.
42
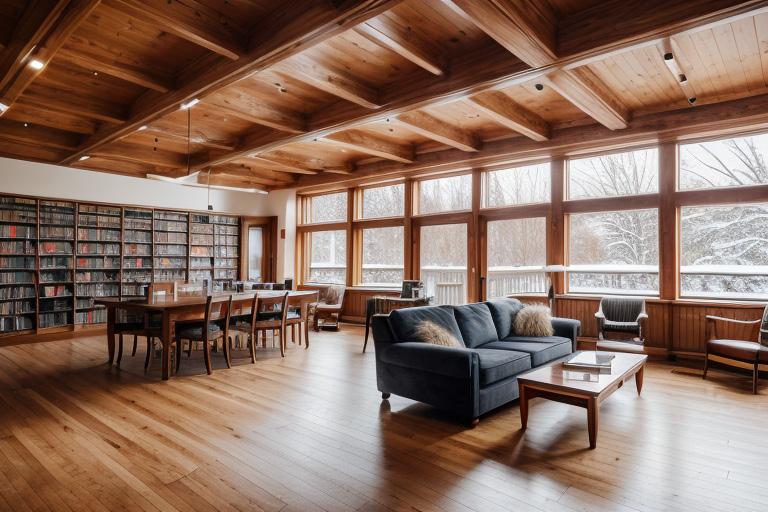
Your Work with AI Exploration
I can see AI being an efficient tool for early phase design studies, and as a way to make quick iterations for material and color palettes. I did find that the AI images were not very accurate and there were places where elements of the image would merge and be incomprehensible. I don’t think the technology is at the point to make accurate final renderings, especially if the design contains abstract geometry. The AI generations seemed to work better on a smaller scale, such as simple rooms, or furniture arrangements. I also found that the images generated more accurately when I input specific styles and referenced other architects. When I just input specific color palettes or material palettes the images became very distorted and unrealistic. However, I do believe many of the issues I encountered with the AI was due to the complex geometry of my project. When I experimented with some of my other projects that were less complex, I got better results. I look forward to implementing this technology in my workflow as a way to gain inspiration, and experiment with material and color palettes.
43
#1 Ideation
Interior of a library, wood floors, comfortable furniture, in a snowy landscape, people reading books, warm lighting.
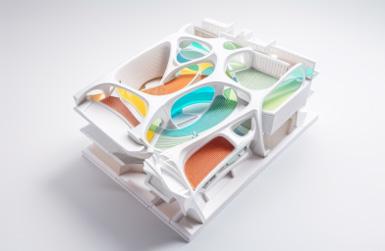

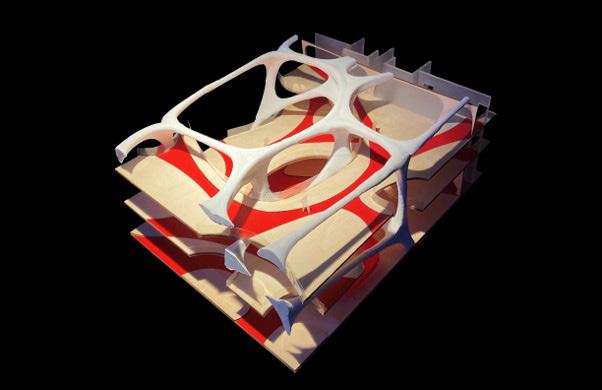


44
#2 Picture
#3 Sketches 01




45
Sketches 02
#3
#4 Material Board

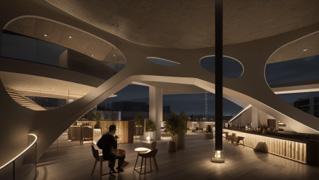

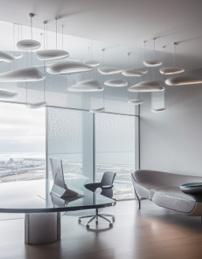


46
#5 Perspectives 01 #5 Perspectives 02
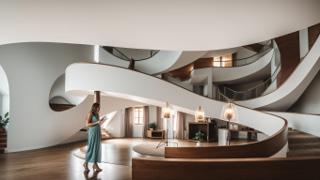
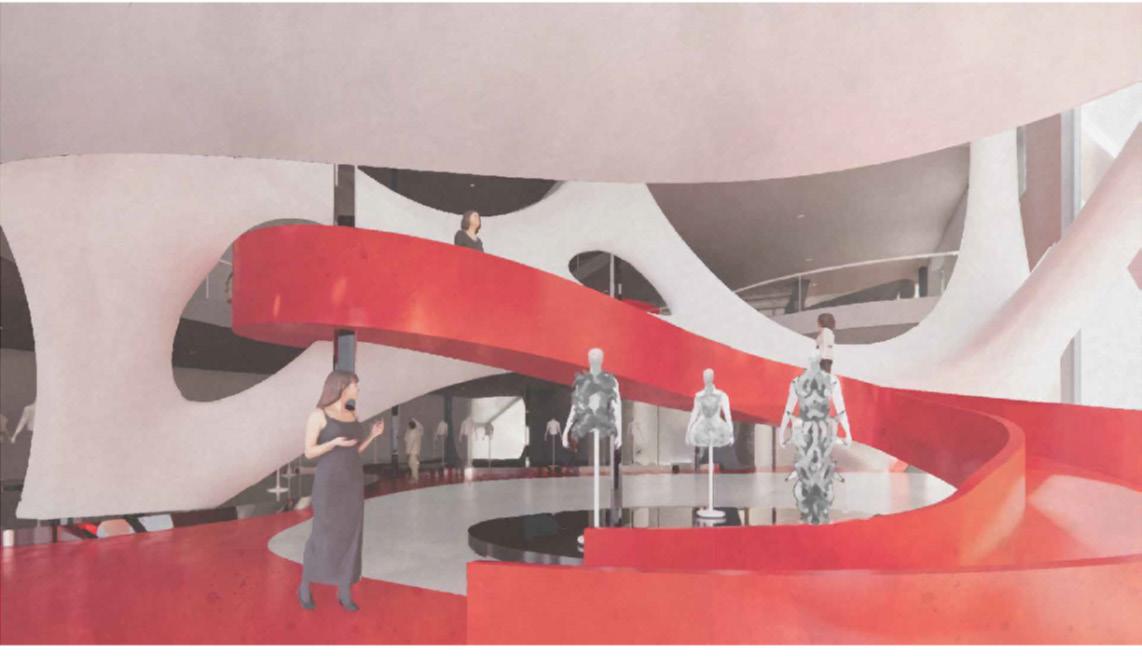
47 #5 Perspectives 03
Hopkins, Emma
In my life I am constantly trying to be mindful of the wonderful things I have. I always admire those who are accomplished but never forget to love and appreciate the things around them no matter how small. I try to have faith in the work that I’m doing, because I know my passion and determination towards creativity can take me far. Finding trust in others is especially important to me because with it comes reliability. And making genuine connections with the people around me brings a sense of harmony in my life.
48

Your Work with AI Exploration
AI is an efficient and useful design tool for designers. I used my traditional design method by starting with sketching and 3D modeling simple geometries in order to build the general space of the interior that I envisioned for the project. Generating AI images also has a fast-paced learning curve when first starting out. I found that the generating tool was most helpful for choosing a successful material palette for the project. However, post-production would be necessary when adding specific elements or scale figures into a perspective. Overall, adapting to this new practice is a smooth transition and incredibly productive. I look forward to implementing it into my own design process.
49
#1 Ideation
Office, lobby, light, Scandinavian, natural, linear light, daylight, bright, Los Angeles, glass, screen with pattern, transparent, mural on wall, bookshelf, warm light, plants, mid century modern, stained glass, elegant, intricate, highly detailed, sharp focus, warm color.
#2 Picture

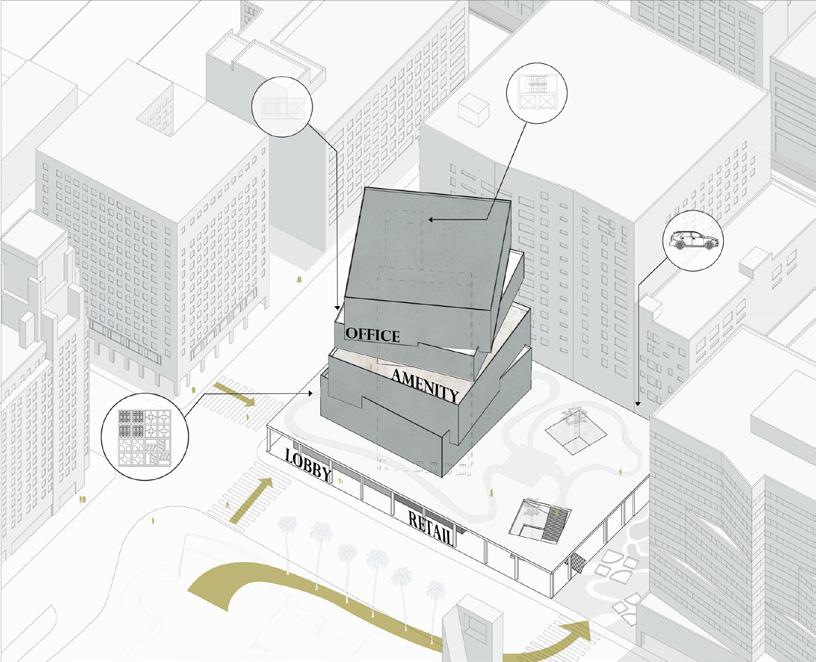

Twisting Ecosystems is an innovative office project in the heart of downtown Los Angeles. The design of the office aims to connect occupants with natural elements through the use of an extensive outdoor terrace, connection to the adjacent park, and a twisted form that removes the rigidity and stoic feel to the tower. and replaces it with more opportunities for light and greenery. There are twelve total floors with retail space occupying the first two levels in order to bring in foot traffic from the street. The exterior facade, made from perforated individual panels, eliminates harsh sunlight to maintain energy efficiency and rainwater is collected using cisterns that are then used to water the vegetation on site.
50
#3 Sketch
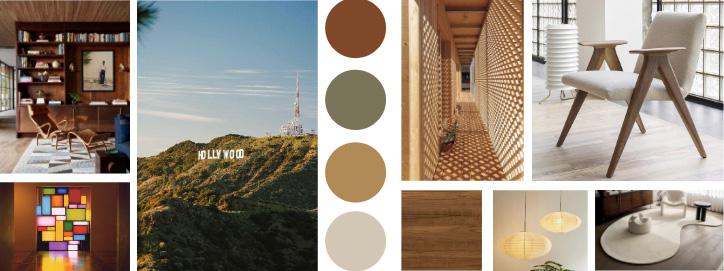


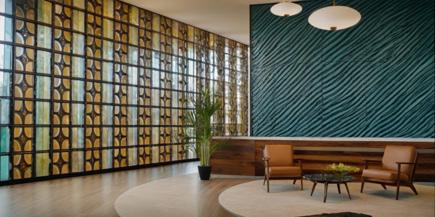

51
#4 Material Board
#5 Perspective
Jiang, Tao
There are core beliefs that make a person successful. Resolutions, Genuineness, and hard work allow a person to succeed despite unfortunate events or external factors. Within the core beliefs are the sub-genre that makes a person happy : trust and honesty. Having those qualities would allow someone to uphold their ideals. Resolutions to acquire happiness, such as relaxation and courage, will enable a person to achieve a state of mind that goes beyond the limits of success. Self-determinism is crucial in acquiring these traits or qualities, but it is essential to appreciate your qualities rather than compare them to others. Appreciation is vital to being happy with things you do, and gentleness is critical to bringing happiness/success to others. Those qualities allow a person to be successful rather than bring success to others.
52
#1 Ideation

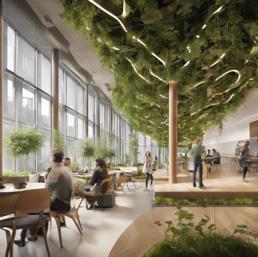


This project seeks a harmonious balance between user demands and building requirements. By employing sustainable design principles, biophilic elements, and advanced technologies, we aim to create spaces that enhance user experiences while minimizing environmental impact. Our goal is to shape a future where buildings and users thrive in a symbiotic relationship, fostering a sustainable and enriching built environment.
Your Work with AI Exploration
I found the AI rending of stylistic rending isn’t great if there are too few details that are done for aesthetic reasoning; however, it offers more insight into how the AI views the drawing vs the designer’s intentions. I found that model pictures or rendering done with 3D objects works better for the AI to process, and anything with bases such as material board would be easier to generate. The AI needs a direct choice of wording to have better results. Of course the building would still look uncannying due to Ai inability to process things with a lot of detailing.
53
#2 Picture
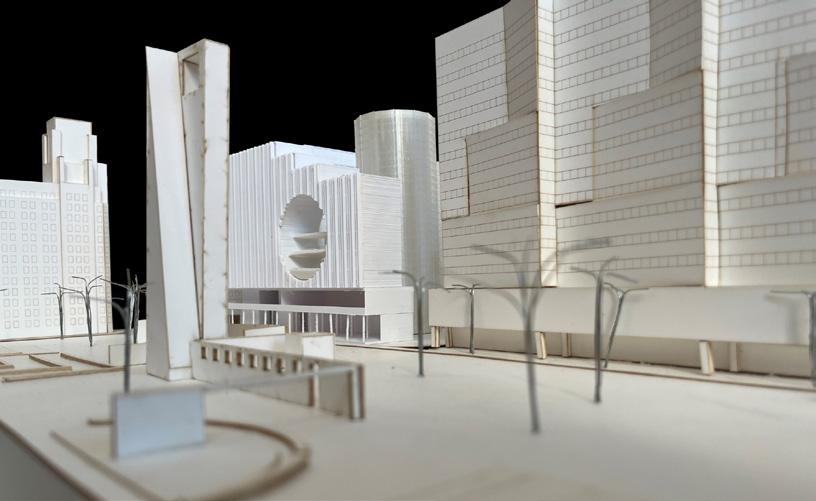
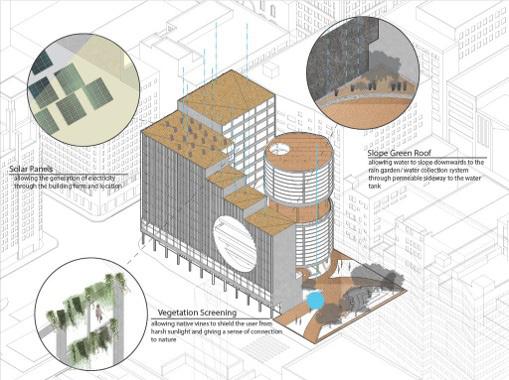
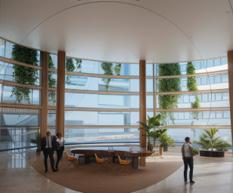
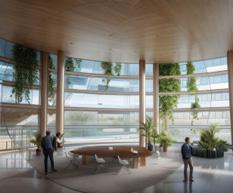
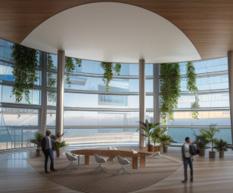


54
#3 Sketch
#4 Material Board

I ask the AI to generate an material Boards based off the rendering from the interior perspective.
#5 Perspective

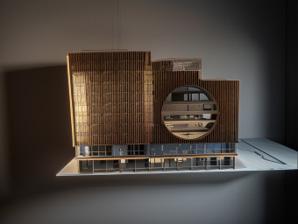
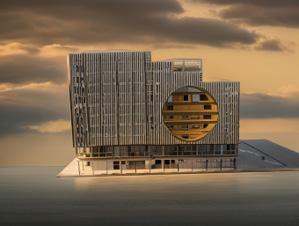



55
Martin, Campbell L
In school I have always been very driven and always want my work to be the best it can be. Many people have pointed out that I can be a “perfectionist” with my work, which used to be more of a curse than a blessing. I have had to learn to not be too hard on myself and refrain from perfecting every little sketch or model I complete. Over time I have learned how to create quality work that I am proud of and shows my dedication I have to my work. Through school I have developed greater trust in others and their capabilities. I always try to be put in my best work, whether I am working individually or in collaboration with others. I always try to be a person that people would enjoy working with or just being around. Both in and out of school I am always conscious of those around me try to treat everyone with kindness. I feel that it is always important to be intentional with people and in your work to be successful.
56

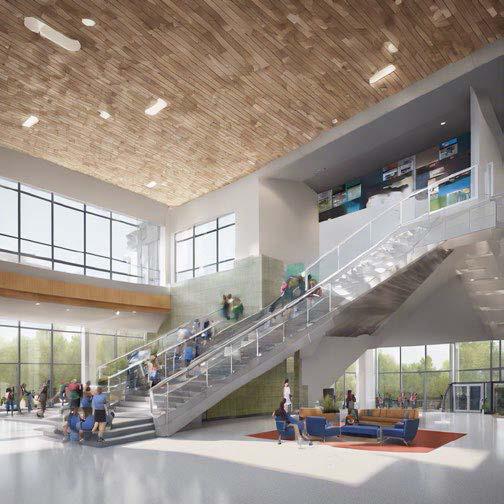
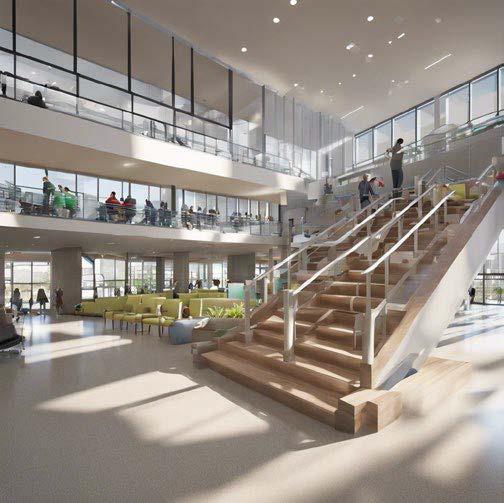

Your Work with AI Exploration
I applied AI exploration through initial ideation, interior, and exterior perspectives. I was surprised how well the software recognized the interior spaces. I was able to specify materials I wanted for columns or trusses; however, the coloring or texture was not always consistent. The software was more successful rendering interior spaces versus the exterior perspectives. I did find the cladding and landscape options in the exterior perspectives to be relatively successful. I think that AI rendering software is great for inspiration of different materials and lighting options when used on perspectives. It can help run through multiple iterations so narrow down how you want your final design to look. I do not think that AI generated perspectives should be used as a final rendered image. I believe parts of each render could be used in a final representation after going through additional post-processing. AI is very powerful with running design possibilities, but it lacks the ability to completely understand a project fully to convey a design in the best way, as a designer can do.
57
#1 Ideation
Create a lobby to a sports and recreation facility. Include a main stairway, large windows, and seating.
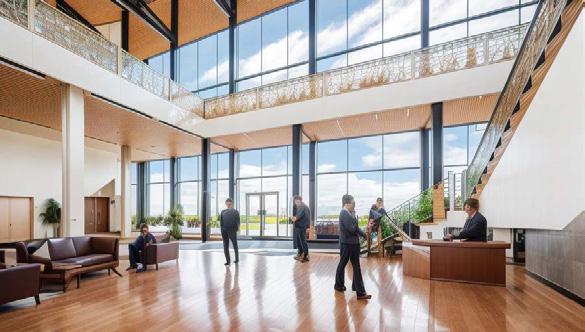



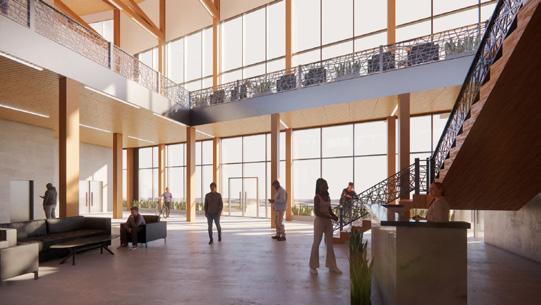
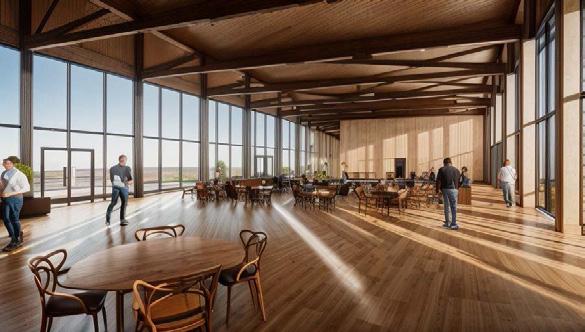

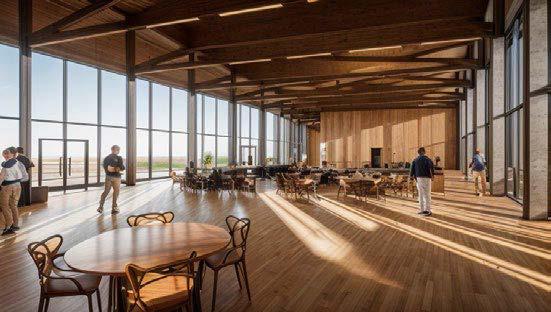
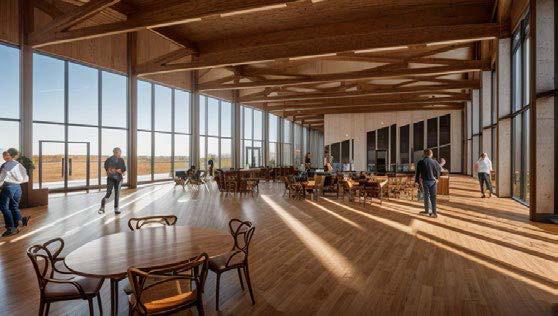
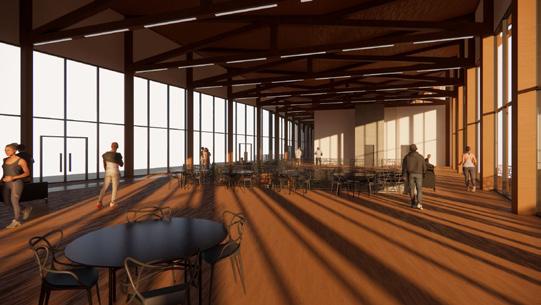
58
The upstairs lobby of a sports and recreation center. The space has café seating and sofas and lounge chairs.
Interior lobby of a sports and recreation center. Seating area and welcome desk in the lobby.
#5 Perspective 02
#5 Perspective 01
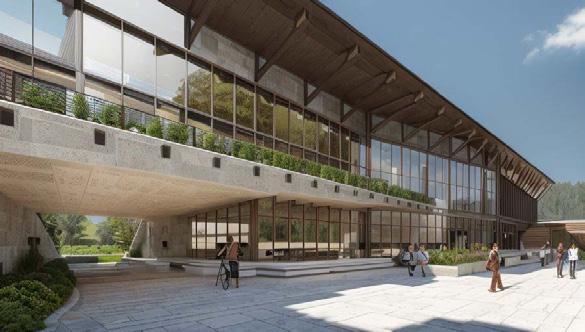
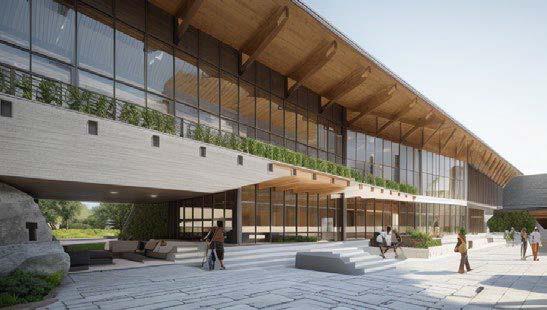

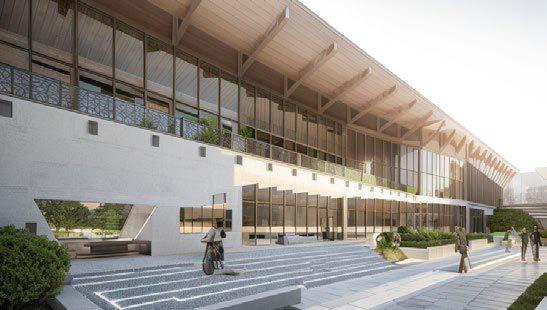
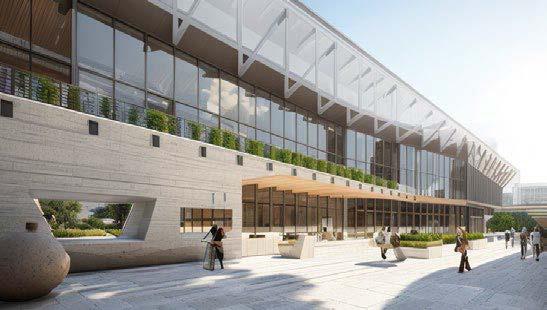
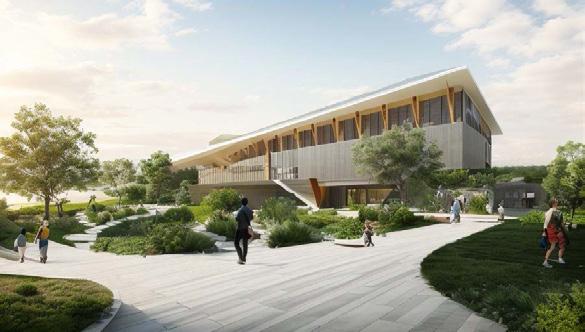
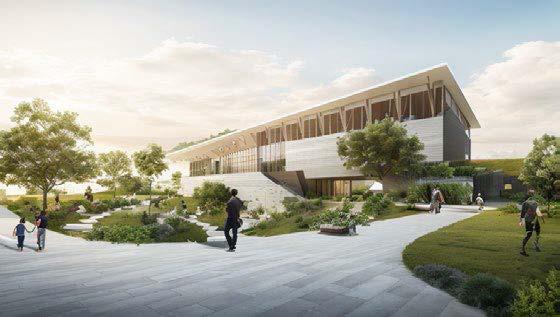
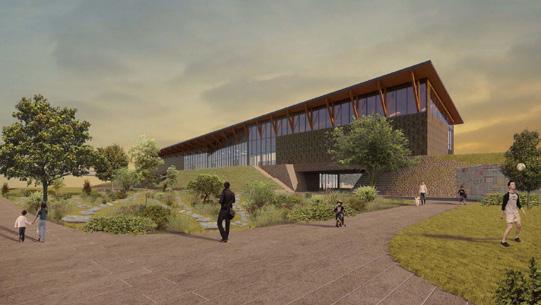
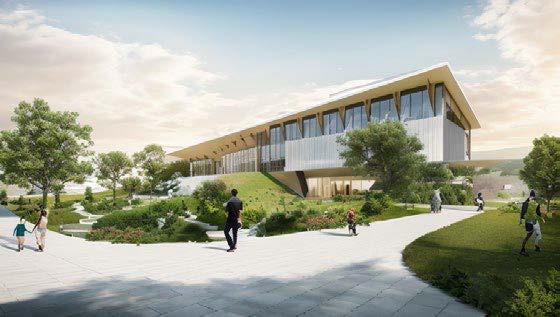
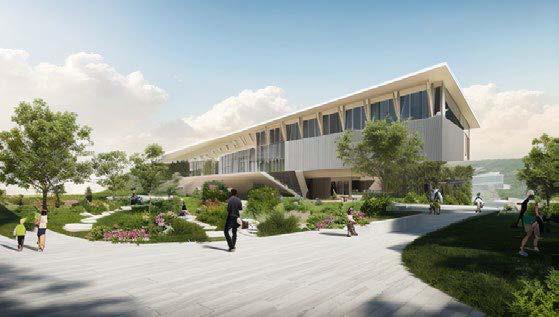
59
A building built on a hill. Metal facade and windows. Stone pathway with planters and seating.
#5 Perspective 03
Perspective 04
Building built on a hill. Dense landscaping with walking paths and sports activities.
#5
Newberry, Mary F
I’ve always thought it was incredibly important to be as genuine to your own nature as you can be. It’s easy to get caught up with day-to-day life and forget your passions and lose sight of your motivations. I wasn’t sure what I wanted to do when I graduated college the first time with a BA and ended up working at a public library for a couple of years. It was a very peaceful time which required a lot of hard work, creativity, and empathy for the public we served. I think working there helped me figure out that interior design was the right path for me. I had enjoyed studying graphic design in the Art program, but it had never felt like quite the right fit. The library showed me that I need a human connection to feel truly fulfilled. Working with people requires you to be patient, thoughtful, and flexible, which are things I feel I am naturally inclined towards. I want to excel and live an outstanding and self-determined life, and my time working at the library helped me find a way to do that.
60
#1 Ideation
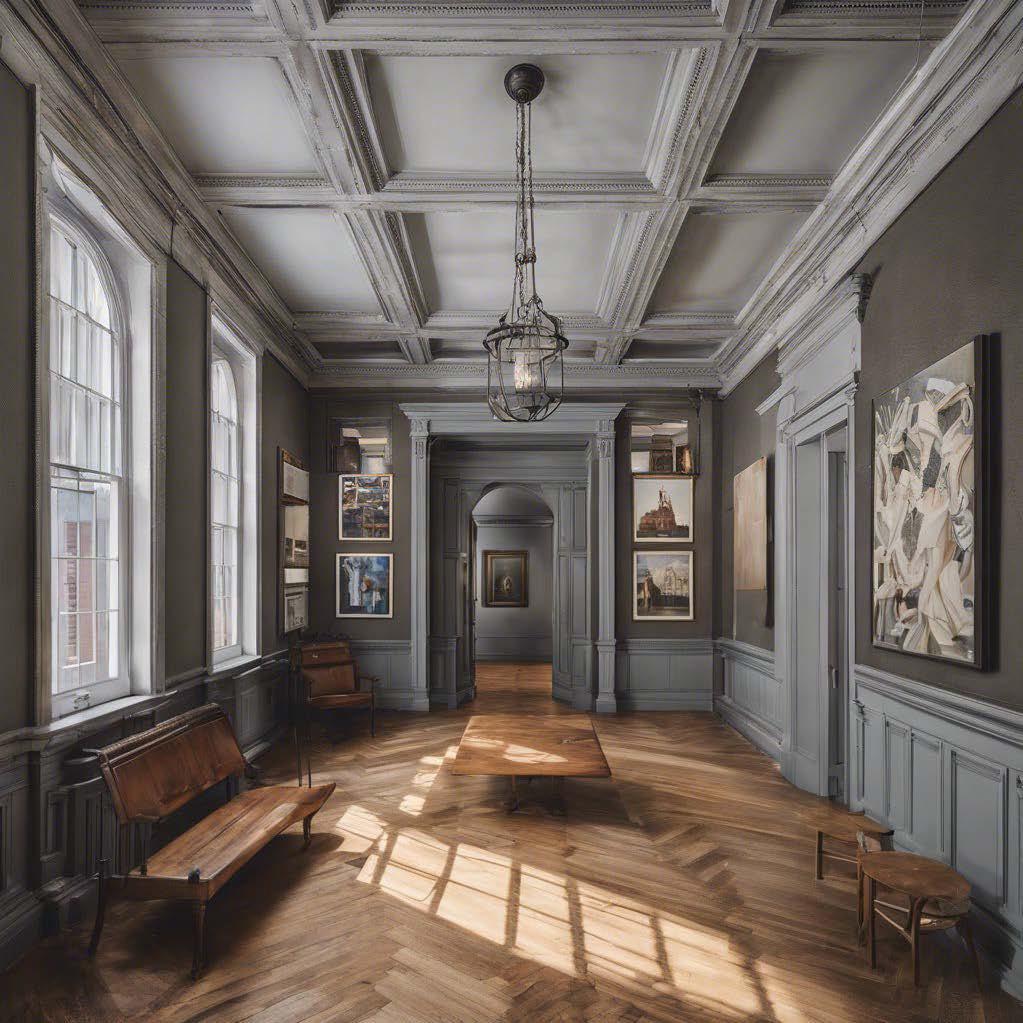
This gallery is located in the historic Soulard District of St. Louis, Missouri and housed in a Federal-period structure. The area has a rich architectural tradition and honoring it was a driving force behind the design. Rather than an exact reconstruction, the gallery is a comfortable space for modern sensibilities which utilizes historical elements. This was primarily achieved through the use of silhouette and a period-accurate palette. Ovals were a very common motif of the period and were utilized to create ceiling pieces for four of the five galleries. The space is extremely flexible due to the combination of moveable walls and the modular ceiling, which houses point lights. The space examines art history; It celebrates artists and art forms who/that have been marginalized throughout the history of this country and challenges viewers to reframe who they think of as fine artists. The galleries are chronological and offer visitors the ability to move from the Federal-period to present day. The final gallery on the second floor houses the most contemporary pieces and is the most modern space in the building
Your Work with AI Exploration
AI technology has a lot of potential as a tool to be used during the interior design process, especially during the schematic phases. It enables users to quickly ideate and brainstorm a wide range of design possibilities. I do not believe it poses a threat to designers, as the images produced from AI generators need post-production and are often not extremely accurate. While using AI to produce images based on previous projects, I found that the details are often incorrect. This is why I think it has so much more potential for a schematic tool rather than one to produce final images. Those details do not matter as much early on, and AI can help designers more clearly communicate their ideas with others by producing images such as diagrams and conceptual perspectives.
61
#2 Picture
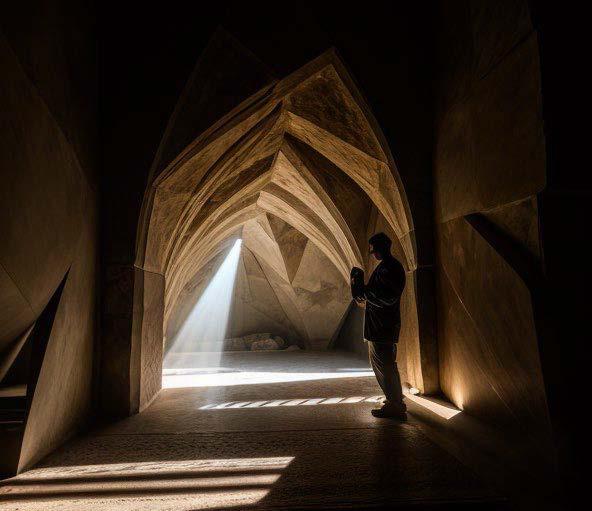
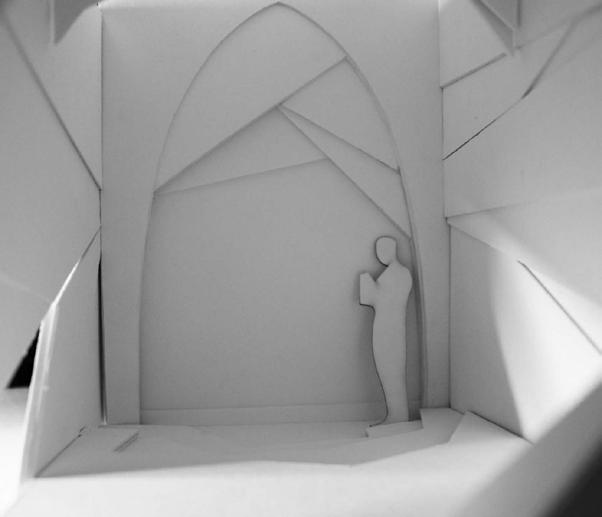
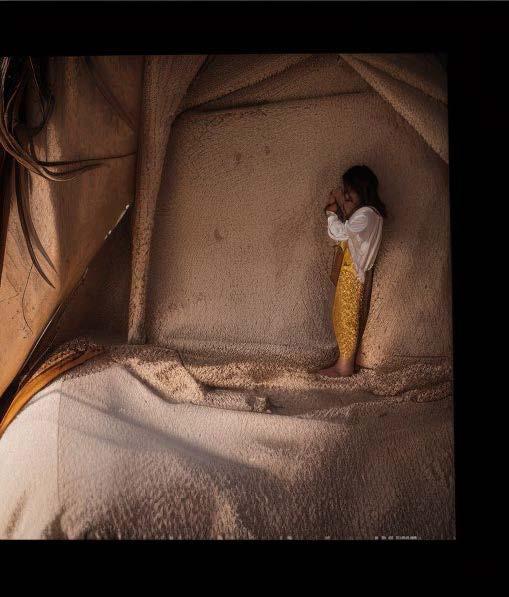

62
#3 Sketch


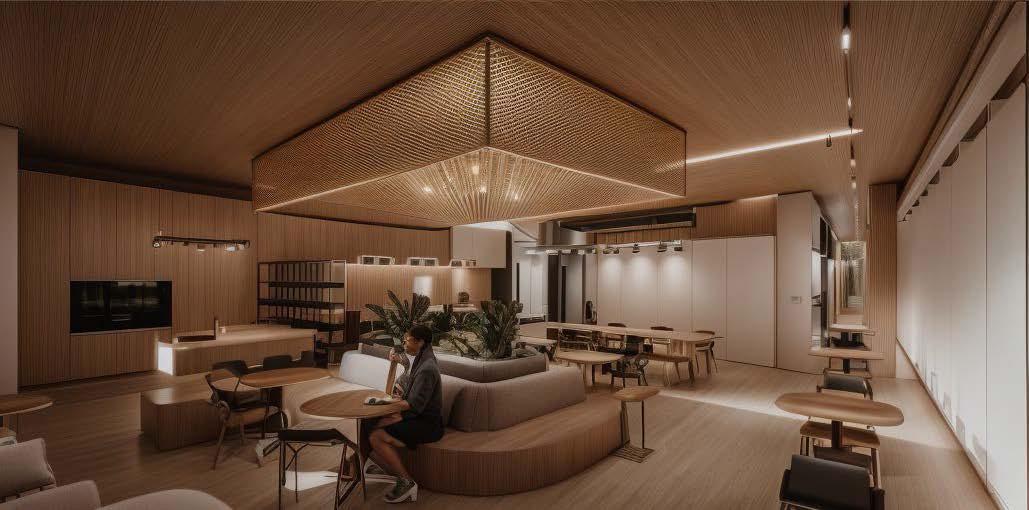

63
#4 Material Board
#5 Perspective
Price, Abigail J
I think it is important to always be respectful towards others, treating them how you would want to be treated; showing kindness in all that you do. A key to having relationships in my life is having trust in one another and understanding why someone may feel or act the way they do out of emotion. Having devotion, whether that be for someone or something, can be a primal part of the happiness in one’s life. I love to be creative in all aspects of my life and hard-working when it comes to my future. Being selfless and helping those less fortunate than us is something I strive to act on every day, as well as my actions always being genuine or sincere.
64
#1 Ideation

Thrive design will work to employ a sense of prosperity in a two-story space using nature, prioritizing coexistence within the community, and elements that will stimulate creativity. The hub is further connected to the Seaport District through a kaleidoscope of colors from Spanish Contemporary Artist, Okuda San Miguel, and his monumental sculptures lining Seaport Boulevard. In this office space one there are playful furnishings, natural materials, nested spaces, ambient lighting, and many vibrant colors.
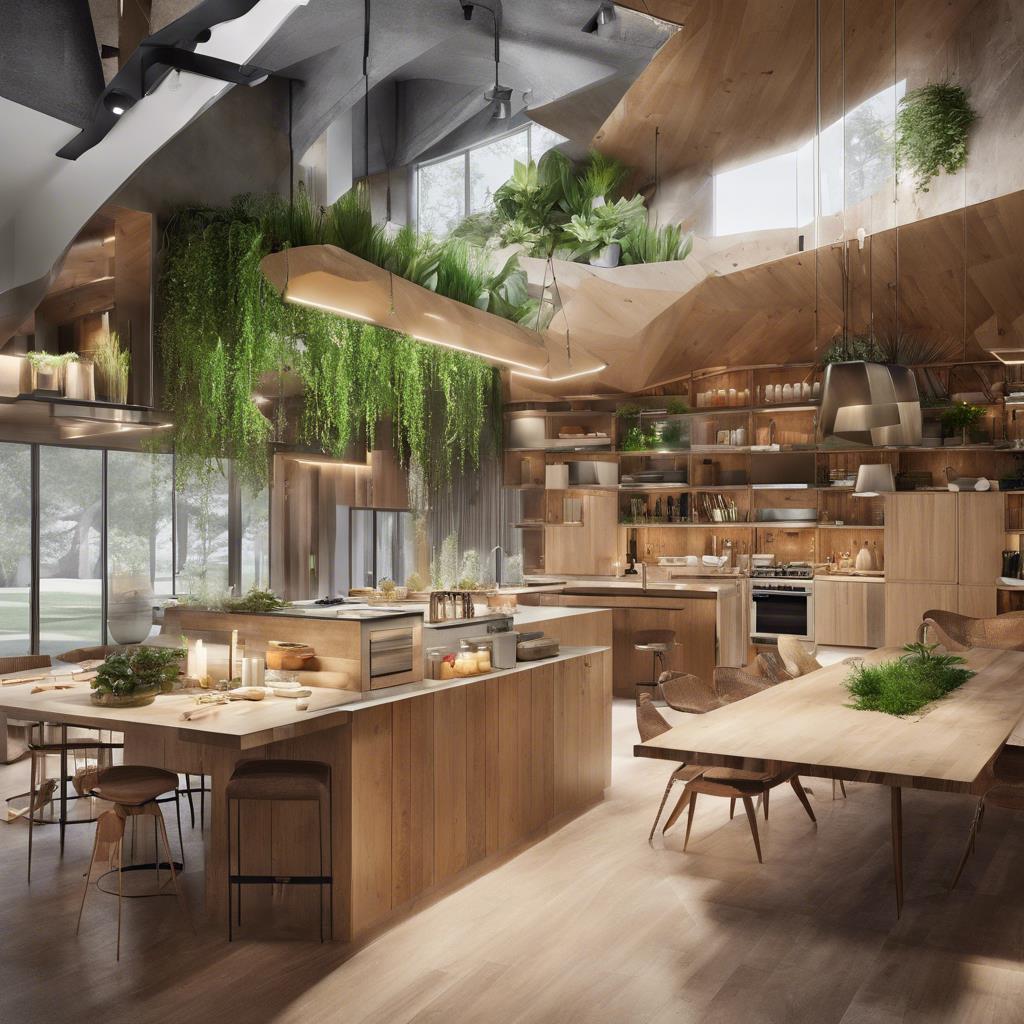
The concept will come to fruition through incorporating textures, vibrant colors, and elements into the kitchen library. The space will have cooking utensils as inventory and the biophilic design will enhance creativity, as well as general wellbeing. Elements within this design will bring the outside in through the plentiful ambient lighting and plant-life.
Your Work with AI Exploration
In my exploration of working with AI in Fabrie, I truly enjoyed the process while noticing not only the positive effects, but negative ones as well. This AI tool helped me to expand my design thinking and even seeing concepts, materials, or installations that I thought of but was having difficulty bringing to fruition on my own. As unique and creative as these ideas may be, they are not as applicable and realistic as it appears; therefor this tool could be extremely helpful during schematic or concept development, but probably not towards the end as a finalizing tool. I was inspired and intrigued to see how AI would change or evolve a perspective and even bring my concept models to life. I think that this tool does not pose as a threat to designers in the future, but as a useful tool to expand our minds in the design realm. Especially as the future comes with technological advances, some of these things may very well be possible to design in a decade or two.
65
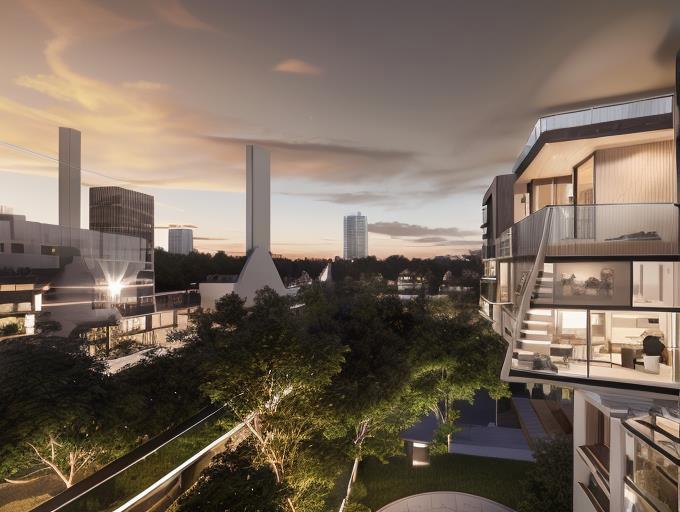



66
#2 Pictures 01
#2 Pictures 02



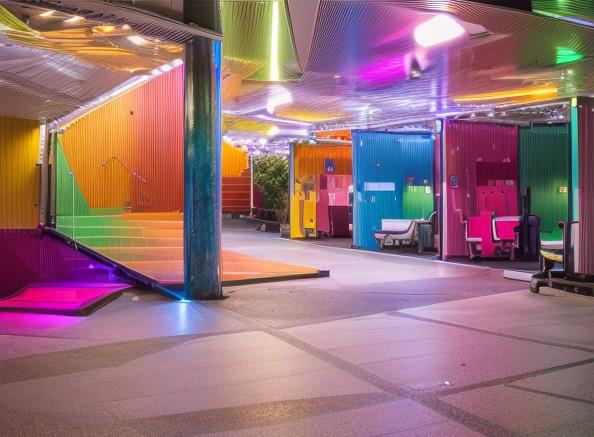
67
Sketches 01
#3
#3
Sketches 02
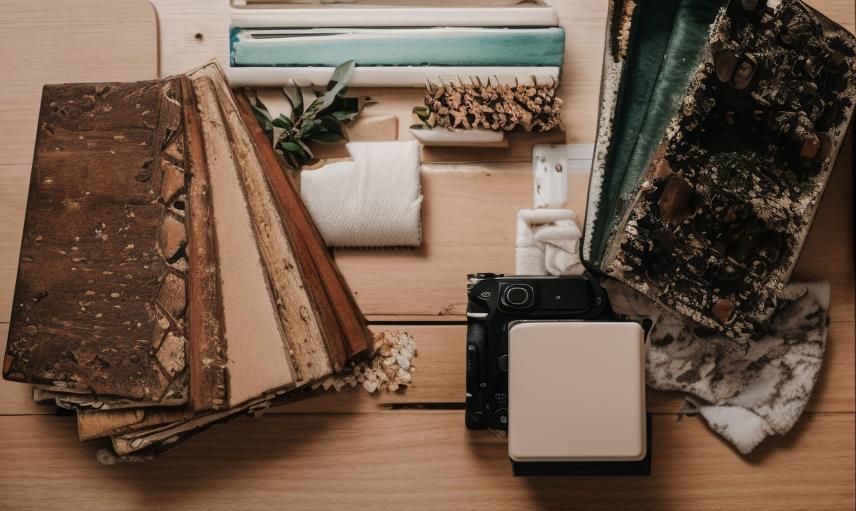

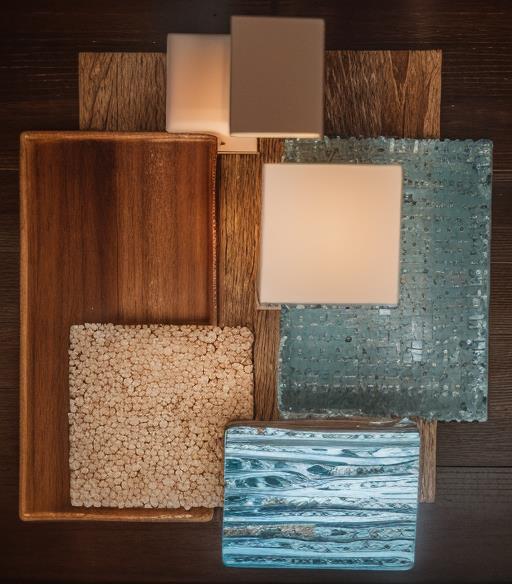

68
#4 Material Boards 01
#4 Material Boards 02

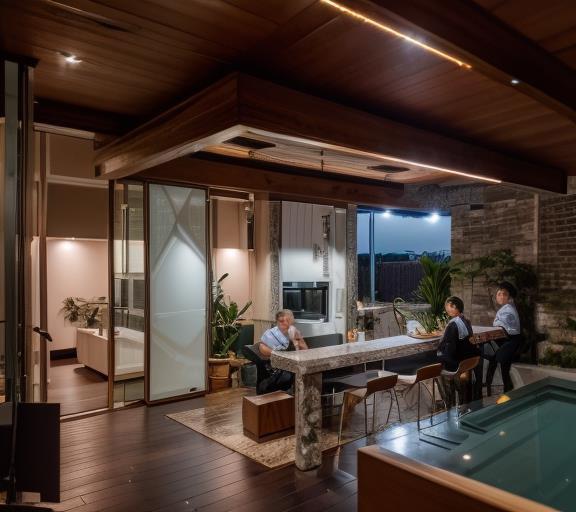
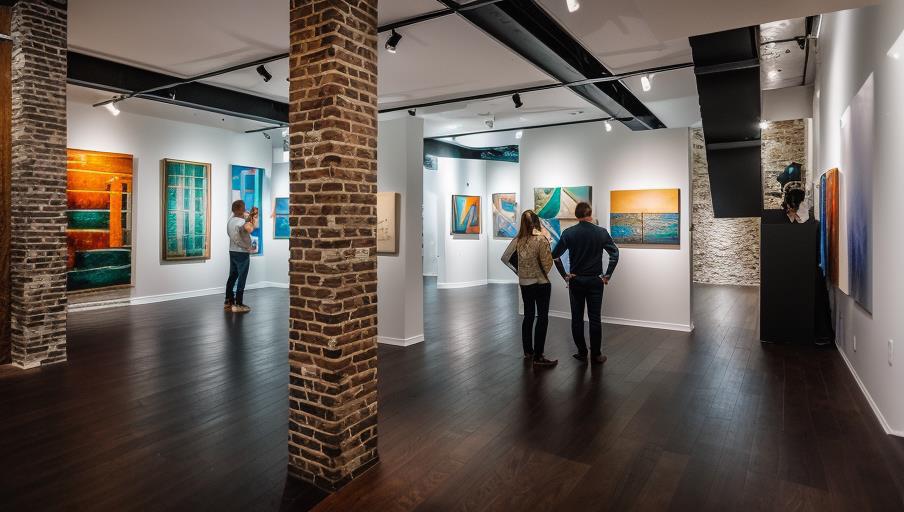

69 #5 Perspectives 01 #5 Perspectives 02
Sanchez Tenorio, Rodrigo
As an architecture student at the university of Arkansas, there are challenges that I need to overcome. I have found useful be persistence in moments of adversity, be consistent and eventually become discipline. I consider that creating a space of respect where other opinions, thoughts are taken in consideration could potentially elevate imagination to solve problems e indecisions. The student must be brave and trust the progress. Finding a purpose is essential to create a sense of commitment. Personally, I believe if the previous mention strategies are taken in consideration would make the student capable and distinguished over the time.
70

X OFFICES is an ecological multi-story retail and office building in the heart of Downtown Los Angeles made from CLT and steel. The form of the building was designed to integrate ecosystem configurations including solar, water, and natural elements. Terraces and balconies are part of these configurations, and they also add to the experience of users by interacting with nature and being in connection with the city.
AI ideation. Downtown LA. Urban environment. (Day-Nighttime) Abstract office building, CLT and Steel, Sustainable design, seeking for good performance while reducing environmental impact.
Your Work with AI Exploration
The use of AI in architecture and interior design is useful for its algorithms that are used to generate design ideas. AI can help to choose materials; it suggests a variety of materials but not all materials meet the architectural requirements. The visualization AI creates are useful but are limited to styles or design schemes. When it comes to modern architecture or interior design is useful but for making exterior visualization and/or including abstract elements it’s quality decreases. Images resolution are limited to small sizes. Lastly, I think using AI for architecture shouldn’t be use for final products but as a tool to help the designer get to the final product. There are currently software that maintain the conventional tools but speeds up the process by using AI. The results are great in image size options and quality.
71
#1 Ideation
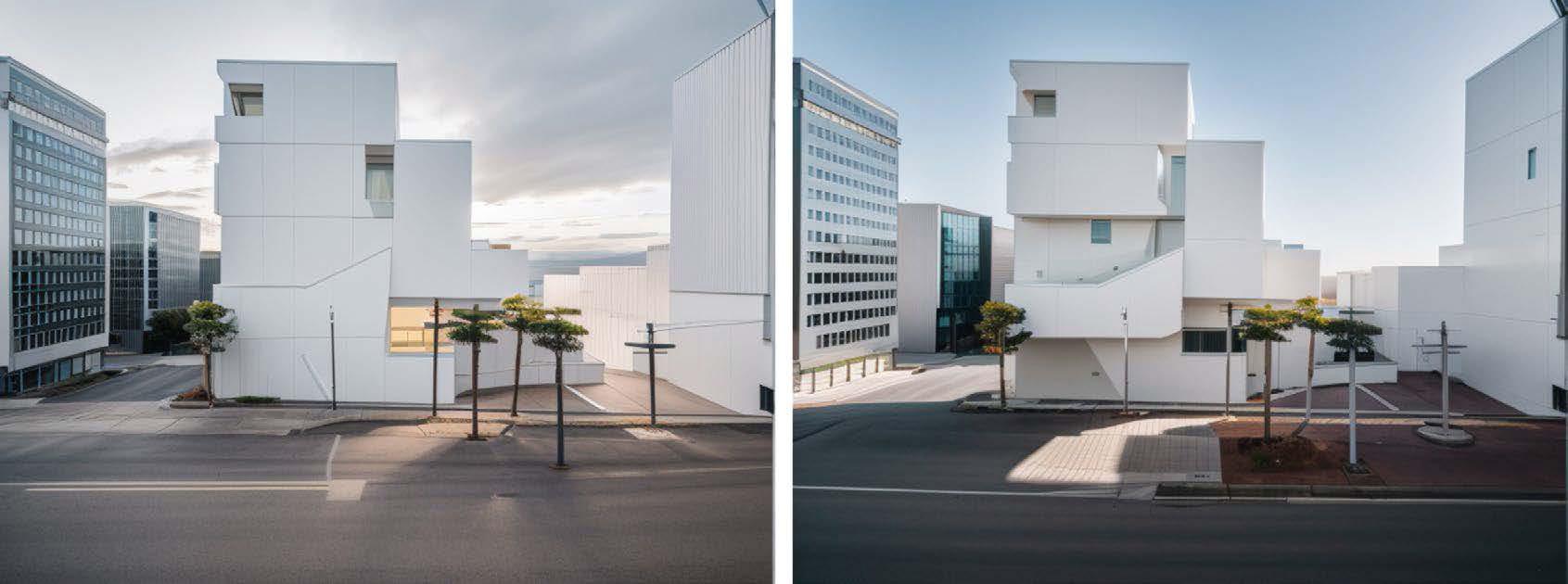


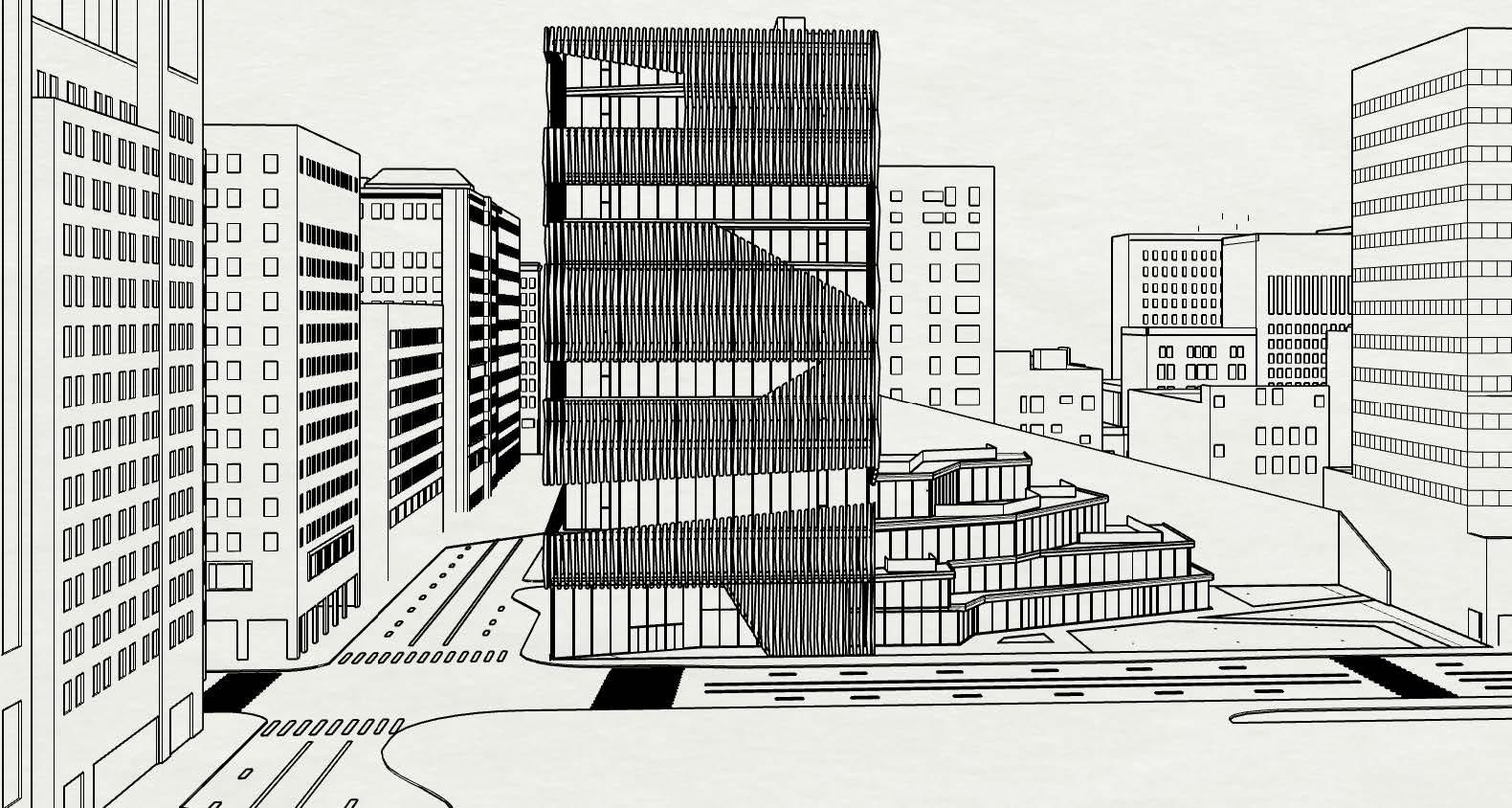

72
#2 Picture
#3 Sketches 01



73
Sketches 02
#3
#4 Material Board
Smith, Madison Margaret
I pride myself on being reliable and taking responsibility for my actions, ensuring that I approach tasks and commitments with a dedicated and accountable mindset. My generosity and kind nature drive me to create a positive and inclusive environment, where I actively seek opportunities to contribute to the well-being of those around me. Embracing creativeness and dedication, I find joy in tackling challenges with innovative solutions and a persistent commitment to excellence. Skillful and self-determined, I approach my endeavors with precision, continuously striving to improve and achieve success. Lastly, my selfless and helpful nature guides my interactions, as I am always eager to support others and contribute to the collective growth and well-being of my community.
74
#1 Ideation



Located in the heart of Los Angeles, an office building that seamlessly blends modern aesthetics with industrial elements, featuring expansive glass walls that flood the space with abundant natural light. The open floor plan encourages a collaborative and dynamic work environment, enhanced by the use of natural materials that evoke warmth and elegance. A touch of vibrancy is added through carefully curated pops of color, creating an inviting and detailed atmosphere for a truly inspiring workspace.
Your Work with AI Exploration
Utilizing AI for renderings has proven to be both a simple and fascinating process, transforming static concepts into vivid, dynamic representations effortlessly. The ability to breathe life into renderings is a remarkable aspect of AI technology, providing a streamlined approach to visualizing ideas. However, my experience suggests that refining the description of the desired image is crucial to achieving the intended outcome. Despite using detailed descriptions and reference photos, the AI renderings did not align precisely with my expectations. Recognizing the need for improved clarity in articulating the visual elements and perhaps opting for a more minimalist approach with a focus on foundational elements, such as architecture and layout, might yield more accurate and satisfying results.
In future endeavors, I am inclined to experiment with a simplified base and limit contextual details, omitting people to refine the focus on architectural features. This adjustment aims to enhance the AI’s ability to interpret and translate the essential components of the rendering. Striving for precision in descriptions and adapting the approach based on the AI’s response can contribute to a more effective collaboration, ensuring that the generated renderings better align with the envisioned concepts and design objectives.
75
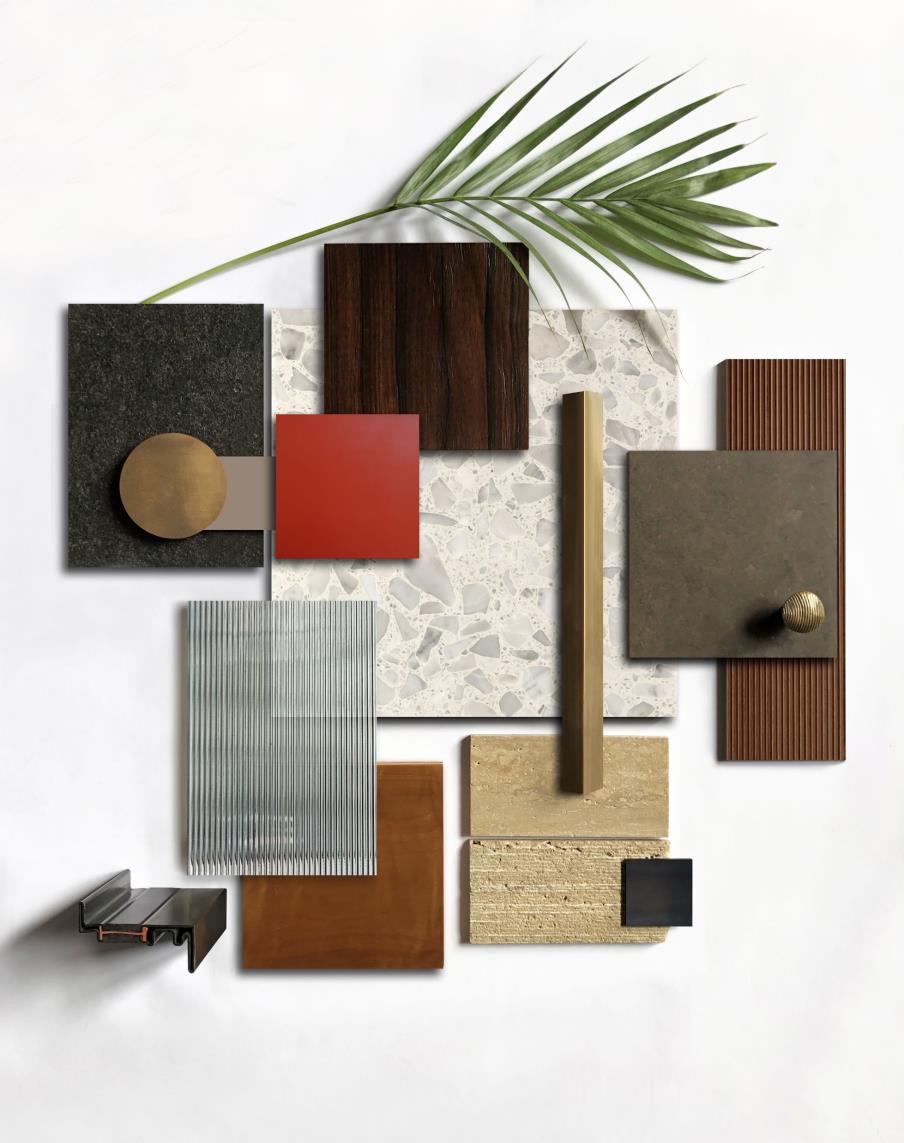
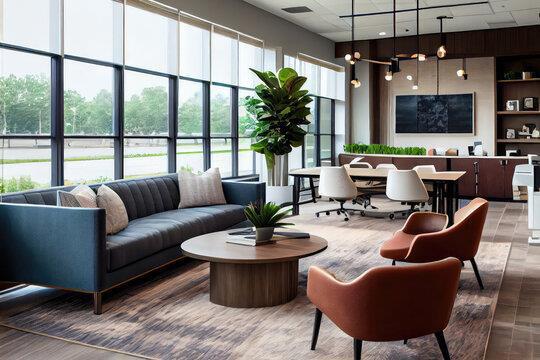
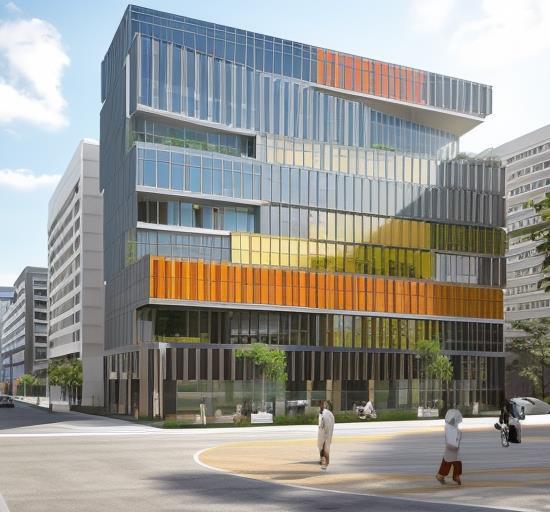
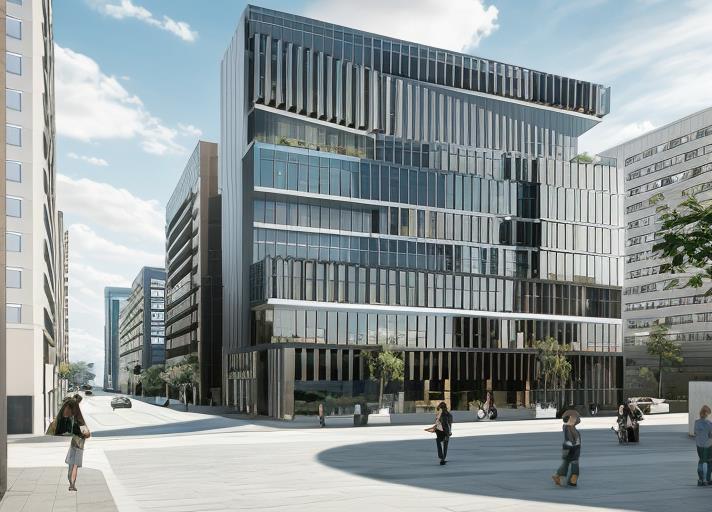
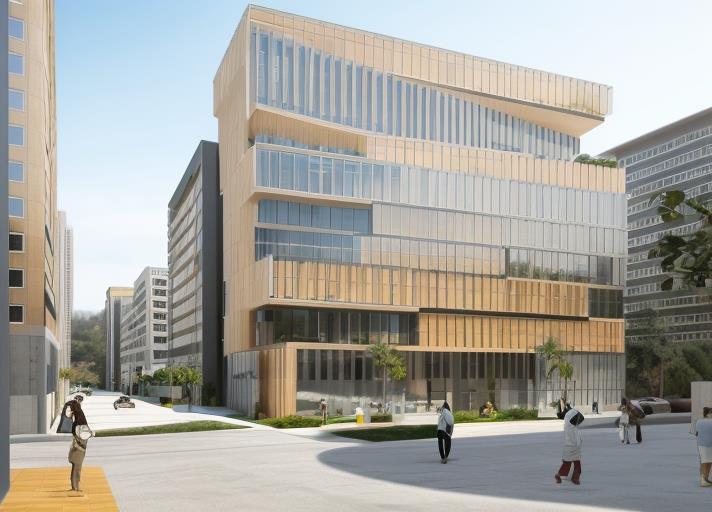
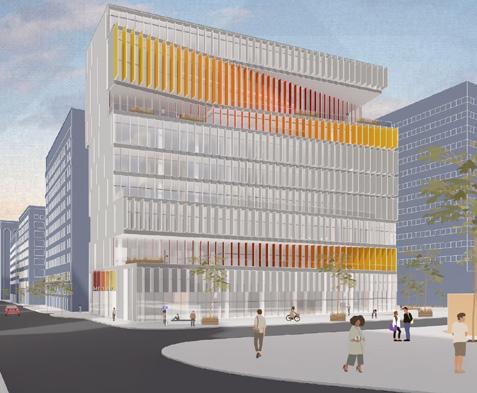
76
Material Board
#5 Perspective 01
#4



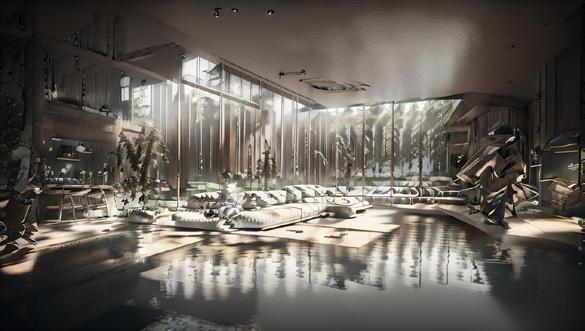
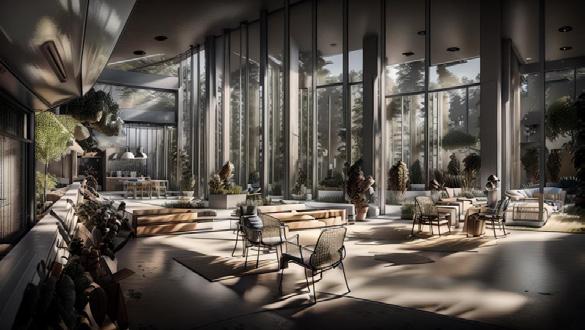
R3’s main relationships to the site are Pershing Square and the Los Angeles Metro. The ground floor, then, becomes about how to create amenities for both the Los Angeles public and the tenants of the building. The public and tenants have access to the coffee shop and restaurant on the ground floor, which turns into a food pantry on the weekend. Only the tenants of the building have access to the gym located on 6th floor. Office spaces consist of desking, meeting/conference, and socializing/ lounging areas, while also consisting of smaller floor amenities located on each office level. Daylight is controlled by the façade strategy. This strategy not only condenses glare and harsh daylight from entering the building, but it also represents the fast pace lifestyle of Los Angeles. Water and ecosystem strategies work together to provide daylight for native plants and work spaces located throughout the building.

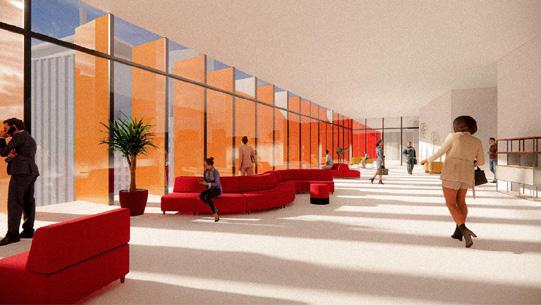


R3’s main relationships to the site are Pershing Square and the Los Angeles Metro. The ground floor, then, becomes about how to create amenities for both the Los Angeles public and the tenants of the building. The public and tenants have access to the coffee shop and restaurant on the ground floor, which turns into a food pantry on the weekend. Only the tenants of the building have access to the gym located on 6th floor. Office spaces consist of desking, meeting/conference, and socializing/ lounging areas, while also consisting of smaller floor amenities located on each office level. Daylight is controlled by the façade strategy. This strategy not only condenses glare and harsh daylight from entering the building, but it also represents the fast pace lifestyle of Los Angeles. Water and ecosystem strategies work together to provide daylight for native plants and work spaces located throughout the building.
77
#5 Perspective 02 #5 Perspective 03
Witten, Emma Caroline
My outgoing nature and adventurous spirit makes me a joy to be around, as I actively seek new experiences and embrace life with enthusiasm. In friendships, I demonstrate a deep sense of acknowledgement, always recognizing and appreciating the uniqueness of everyone. Accommodating by nature, I effortlessly make others feel comfortable and valued. The directness in my communication style ensures clarity and honesty, reflecting a fearlessness in expressing my thoughts and emotions. My fearless approach to life extends to my persistence in pursuing goals and overcoming challenges. In essence, I embody a harmonious blend of kindness, respect, friendship, outgoingness, adventure, acknowledgement, accommodation, directness, fearlessness, and persistence, creating a magnetic and uplifting presence in any social or personal context.
78



Your Work with AI Exploration
Ai technology help me visualize creative ideas and understand what they could look like before the final production. AI creates new concepts for old ideas based on a few words and is easily interchangeable. It makes it possible to see multiple outcomes and different aesthetics for the same product. Using it in the future will produce more out of the box thinking and can assist in emerging concepts.
79
#1 Ideation
interior of a studio Ghibli inspired treehouse. make it have 2 stories and a spiral staircase with a bear in the kitchen.
interior design of a studio Ghibli inspired ramen shop with ghosts eating lunch
interior design of a studio Ghibli inspired waterpark with people having fun
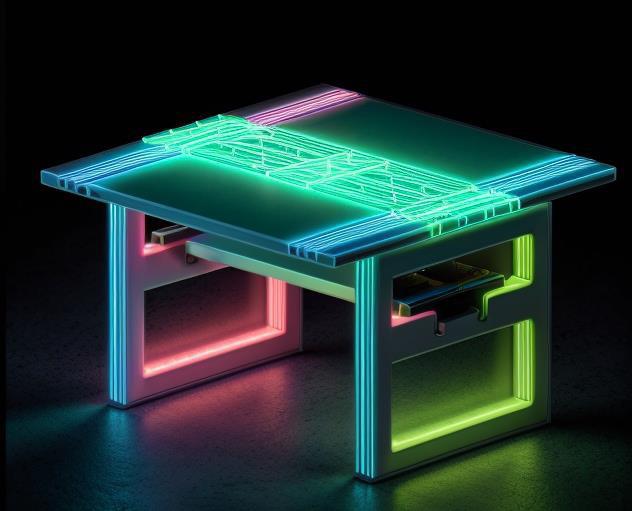

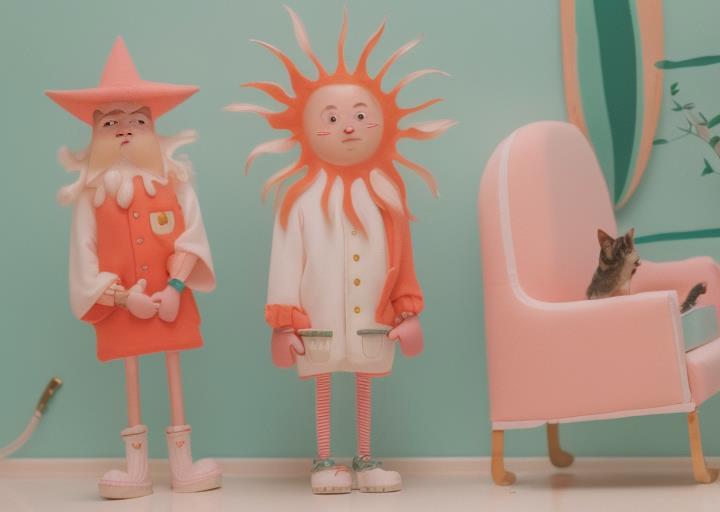
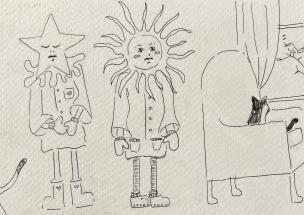
80
make this semi realistic with wes anderson style
make this desk neon glow in the dark material
#3 Sketch
#2 Picture
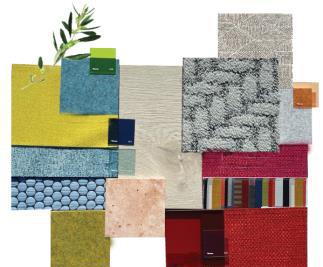
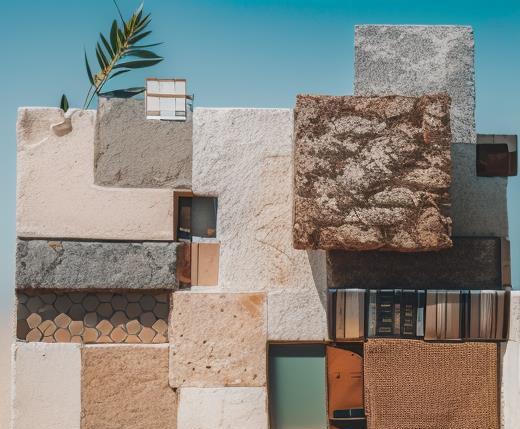

change the background to new york city
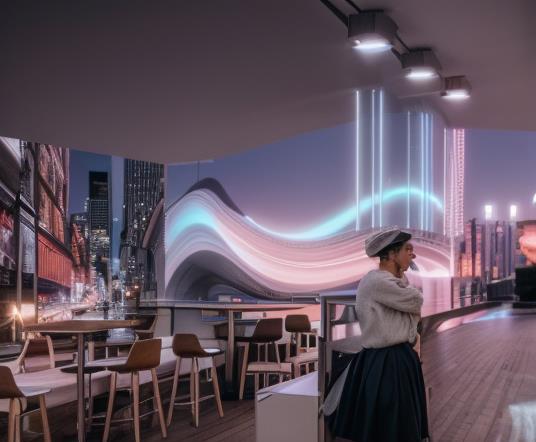
81
make this desk neon glow in the dark material
#4
Material Board
#5 Perspective
Zamorano, Israel E
In embracing the complex tapestry of my identity, I find a profound sense of responsibility guiding my actions as I continue to learn every day. With a humble demeanor, I navigate life, recognizing the importance of empathy and understanding with my family and friends. An eccentric spirit fuels my creativity, allowing me to approach challenges with a unique perspective when I have a new project in studio. Grounded in the principle of self-determinism, I believe in shaping my own destiny through intentional choices and thoughtful decisions. A deep conviction in my beliefs propels me forward, infusing my endeavors with passion and purpose, and practicing my beliefs by attending church. Generosity is woven into the fabric of my character, as I strive to contribute positively to my peers and friends. Consistency serves as my compass, fostering stability in both personal and professional spheres where I practice building an agenda and schedule every week to help me complete all my tasks. As a visionary, I constantly seek to explore new horizons and innovate, driven by a desire to make a meaningful impact. Discipline forms the bedrock of my achievements, providing the structure necessary to turn dreams into reality; working hard always pays off. In the intricate dance of these qualities, I discover the harmonious symphony that defines my unique self.
82
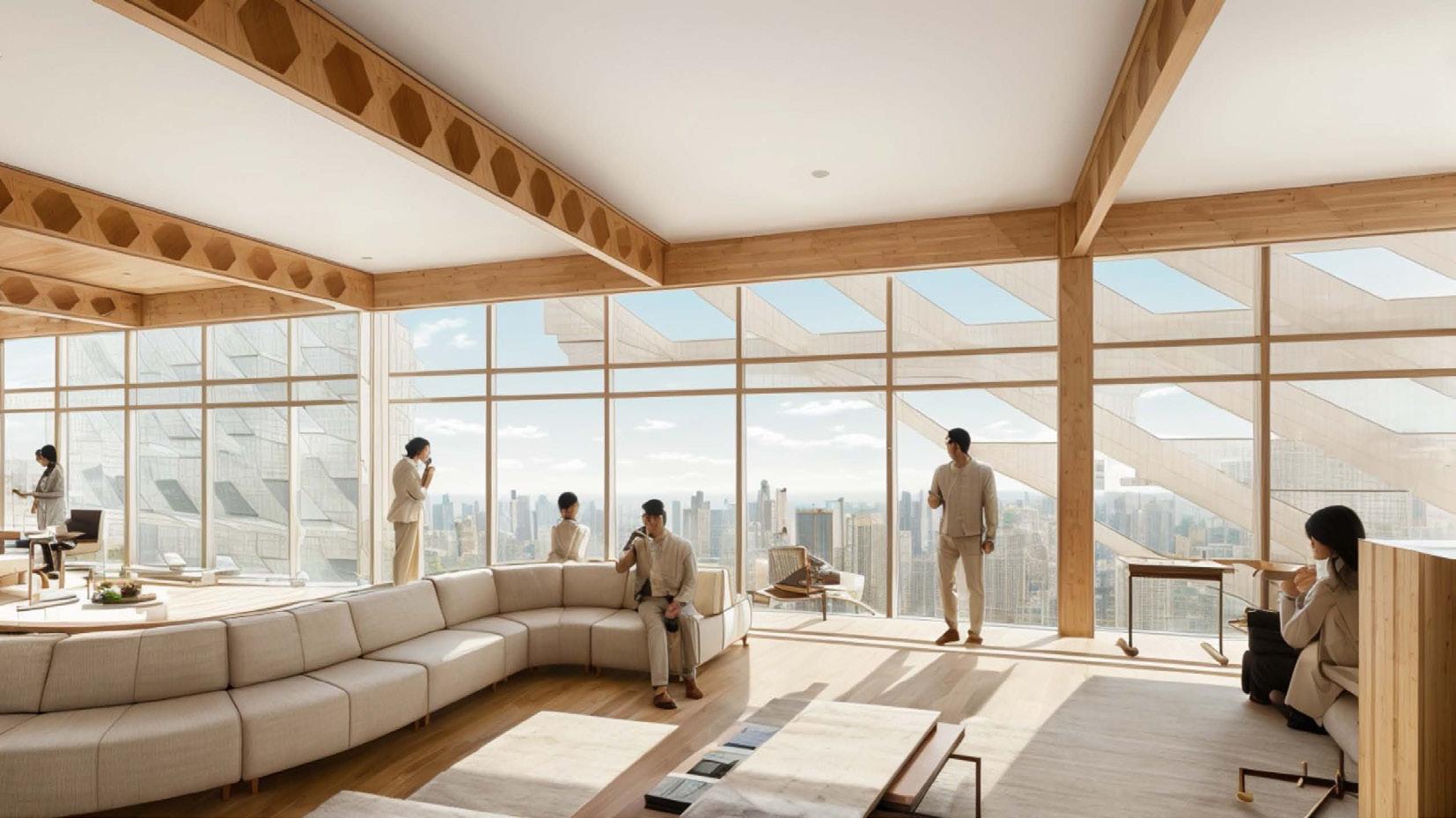
In the heart of New York, an Eastern-inspired modern interior captivates with its harmonious blend of contemporary design and traditional Eastern elements. The space, located within the bustling cityscape, seamlessly marries the city’s vibrant energy with the serene and timeless beauty of Eastern architecture. Clean lines and minimalist aesthetics form the foundation, providing an open and uncluttered atmosphere. Neutral tones dominate the color palette, creating a tranquil backdrop reminiscent of traditional Eastern design. The strategic use of natural materials like bamboo, wood, and stone infuses the space with an organic warmth. Large windows allow the dynamic New York skyline to become an integral part of the interior, while traditional Eastern screens or dividers offer a sense of privacy and separation within the open layout. Thoughtfully selected Eastern art pieces and artifacts adorn the space, providing focal points that celebrate the rich cultural heritage. Innovative lighting fixtures, inspired by Eastern lanterns, cast a warm and inviting glow, enhancing the ambiance. This Eastern-inspired modern interior in New York serves as a sophisticated testament to the fusion of two worlds, creating a unique and captivating environment where East meets West in the heart of the city that never sleeps.
Your Work with AI Exploration
In leveraging AI Technology for architecture, my approach is rooted in enhancing the creative and technical aspects of the design process. It can help in picking out interior or exterior materials. The mood of the space, or what kind of context do you want in the background. Through text-based interactions, users can seek guidance on design principles, material choices, or even receive ideas for spatial layouts. Additionally, I can aid in generating written content for project presentations or descriptions accompanying architectural renders and photographs. The use of this AI is moderately responsive yet involves knowing how to utilize the collaborative tools for an easy workflow. This workflow is also heavily based on generative design, where I had to run different ideas for the final product. The tools on this website were a tremendous amount of help, in either deciding its interior, architecture, or a just a professional shot. During this exploration, I learned how you can use a lot of there tools to elevate a simple shot of a project as a designer.
83
#1 Ideation
#2 Picture


A physical architecture model encapsulates the essence of contemporary design with its sleek simplicity, meticulous attention to detail, and innovative use of materials. Crafted with precision, the model showcases clean lines, accurate scale, and thoughtful integration of diverse materials such as acrylic, metal, and 3D-printed components. This expressive and sustainable model not only captures the architectural vision but also serves as a presentation-quality representation, embodying the sophistication and creativity inherent in modern architectural design.
#3 Sketch
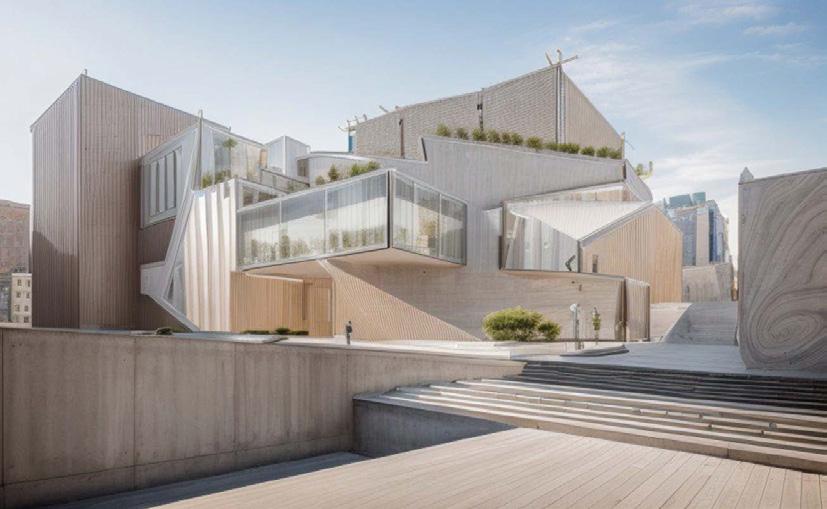
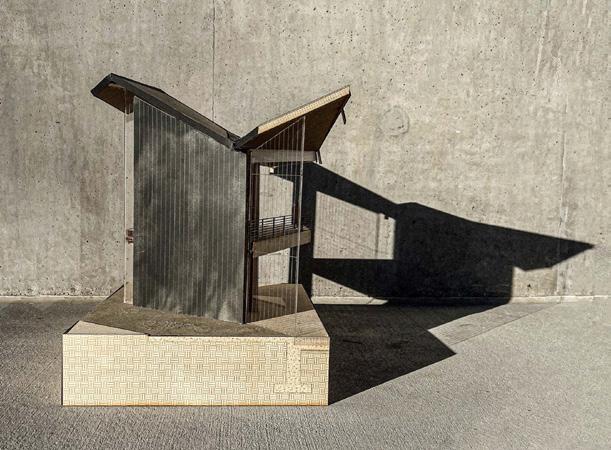

The space exudes a harmonious balance, featuring clean lines and minimalist design that create an open and serene atmosphere. Neutral tones, reminiscent of traditional Eastern aesthetics, are complemented by strategic use of natural materials, and subtle accents like bamboo or silk textiles evoke a sense of tranquility. Thoughtfully incorporated Eastern elements, such as screens or intricate art pieces, coalesce with the city’s dynamic energy, resulting in a sophisticated fusion of East-meets-West within the vibrant urban landscape of New York.
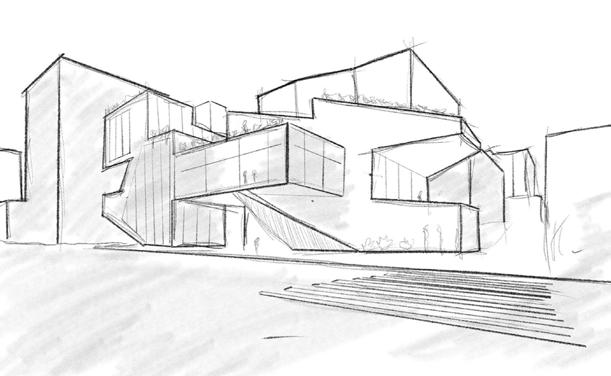
84
#4 Material Board
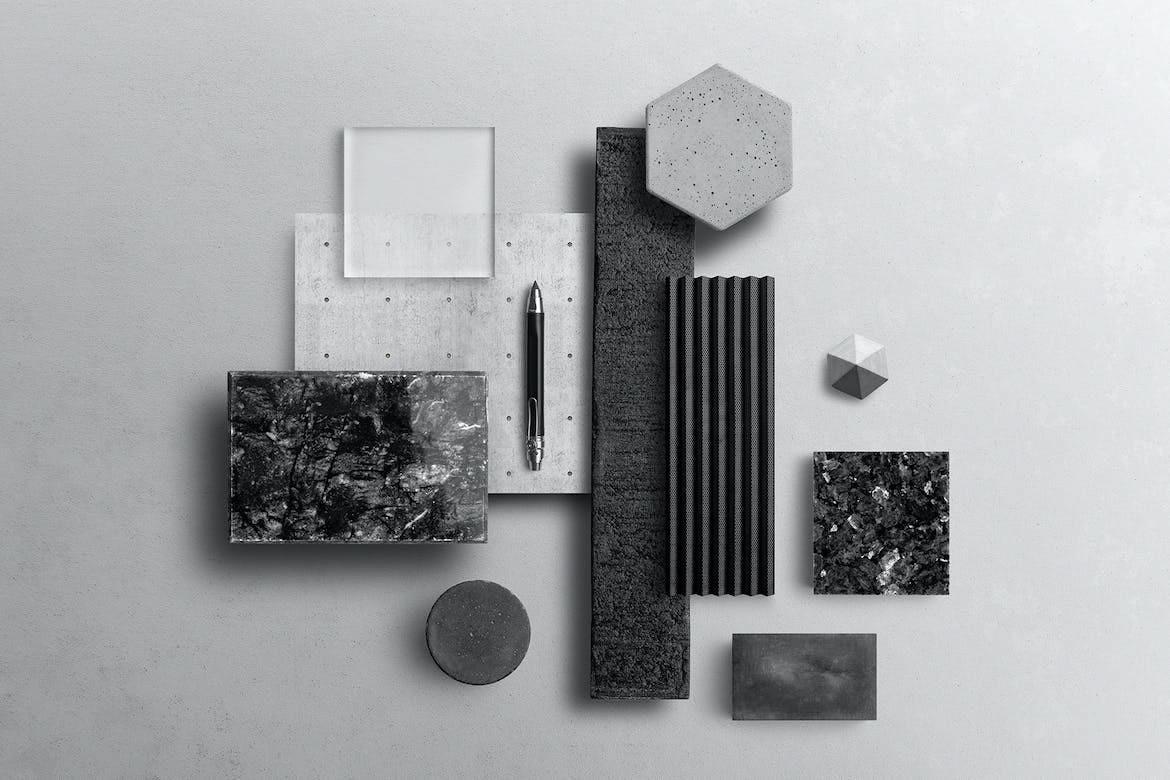
Neutral tones, reminiscent of traditional Eastern aesthetics, re complemented by strategic use of natural materials, and subtle accents like bamboo or silk textiles evoke a sense of tranquility. Thoughtfully incorporated Eastern elements, such as screens or intricate art pieces, coalesce with the city’s dynamic energy, resulting in a sophisticated fusion of Eastmeets-West within the vibrant urban landscape of New York.
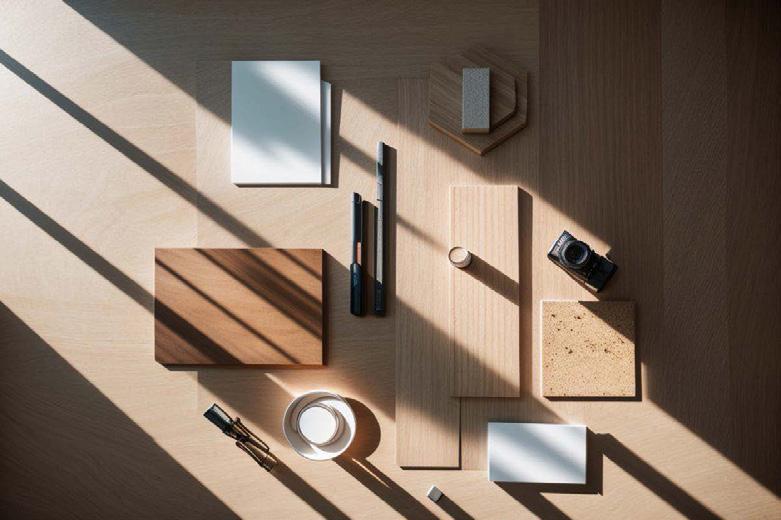

#5 Perspective

The art class interior is a vibrant and inspiring space where creativity flourishes. Sunlight streams through large windows, illuminating the room filled with olorful artworks and student projects adorning the walls. Easels, paint palettes, and various artistic tools are neatly arranged, inviting students to engage in diverse forms of expression. The atmosphere is dynamic yet focused, with workstations equipped for drawing, painting, and sculpting. A central display area showcases ongoing projects, fostering a sense of community and collaboration among aspiring artists. The art class interior exudes an eclectic charm, encouraging experimentation and the free flow of artistic ideas.

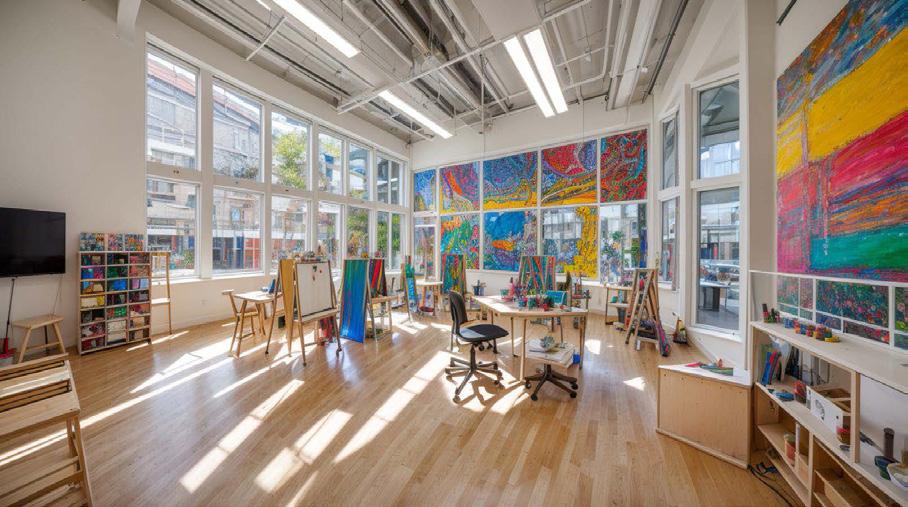
85
Bachelor of Interior Architecture and Design | Fay Jones School of Architecture and Design, University of Arkansas
Students in IARD 4845 Interior Design VII, ARCH 5016 Option Studio I, and ARCH 5026 Option Studio II explored advanced technologies, such as AI Technology, Generative Design, 3D Printing, Neurofeedback, in their design project. At the beginning of the Spring 2024 semester, there was a workshop on the use of AI in interior architecture and design. It was originally designed to allow students to explore how AI technology can be applied to the traditional design process they have been learning during the seven or nine semesters of the program. This workshop lasted one hour and was designed to provide participants with a hands-on experience with AI tools, including demonstrations and templates for their participation in the workshop.
86
YEAR ONE YEAR TWO IARD 1035 Studio I IARD 1045 Studio II ARCH 1212 Design Thinking I ARCH 1222 Design Thinking II ARCH 4433 Architectural History III IARD Study Abroad Requirement IARD 4811 Internship for Interior Design IARD 2814 Studio IV YEAR FOUR / FIVE IARD 2723 Digital Media in Design IARD 2883 History of Interior Design IARD 3815 Studio V ARCH 5026 Option Studio II ARCH 5016 Option Studio I FJAD 6916 Advanced Design Studio II FJAD 6906 Advanced Design Studio I Professional Elective IARD 2823 Interior Design Materials & Assemblies IARD 3843 Lighting & Related Building Systems IARD 3833 Building Systems for Interior Design IARD 4813 Human Factors for Design IARD 4823 Professional Practice for Interior Design IARD 2804 Studio III IARD 4805 Advanced Studio VII IARD 4815 Advanced Studio VIII IARD 3815 Studio VI YEAR THREE




























































































































































































































































































