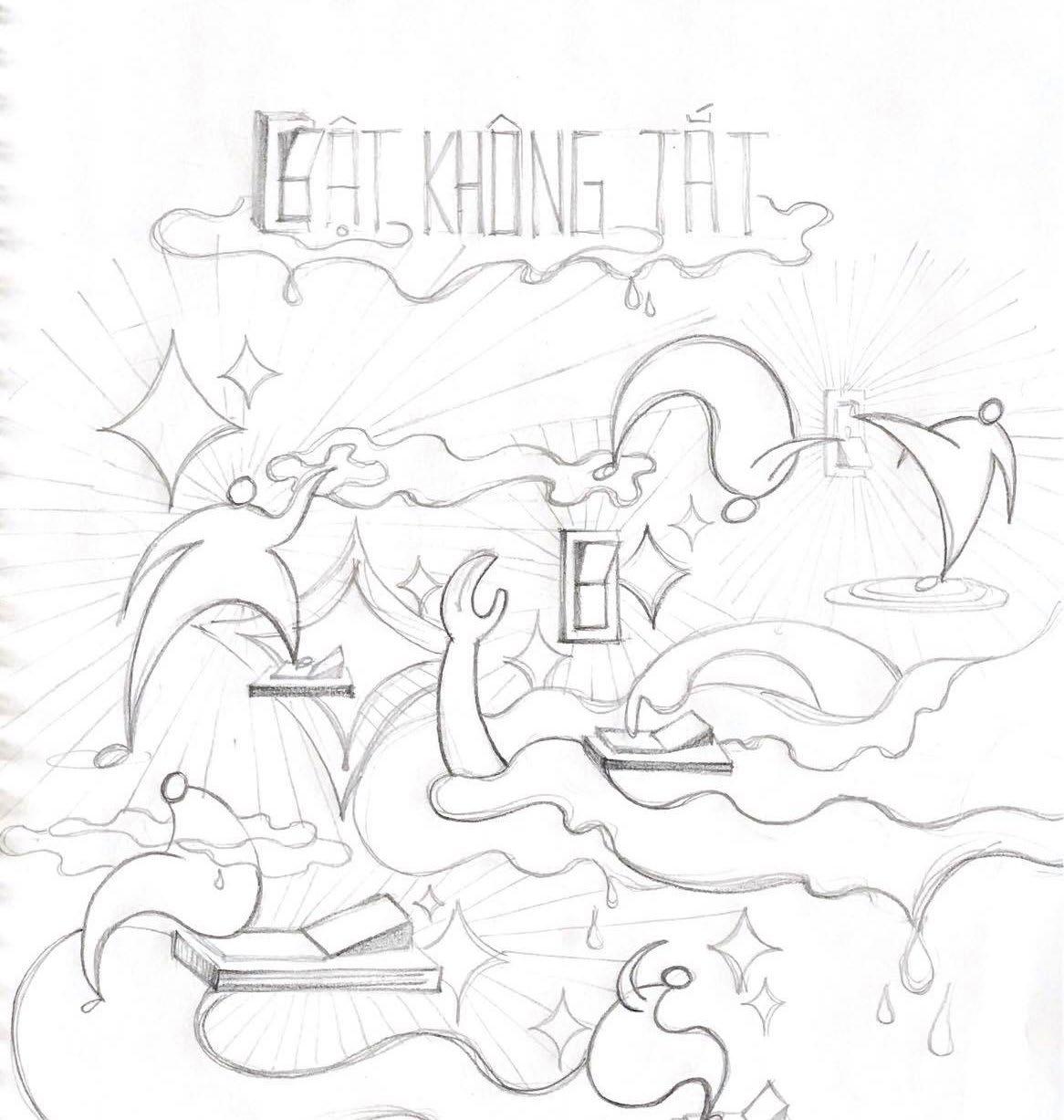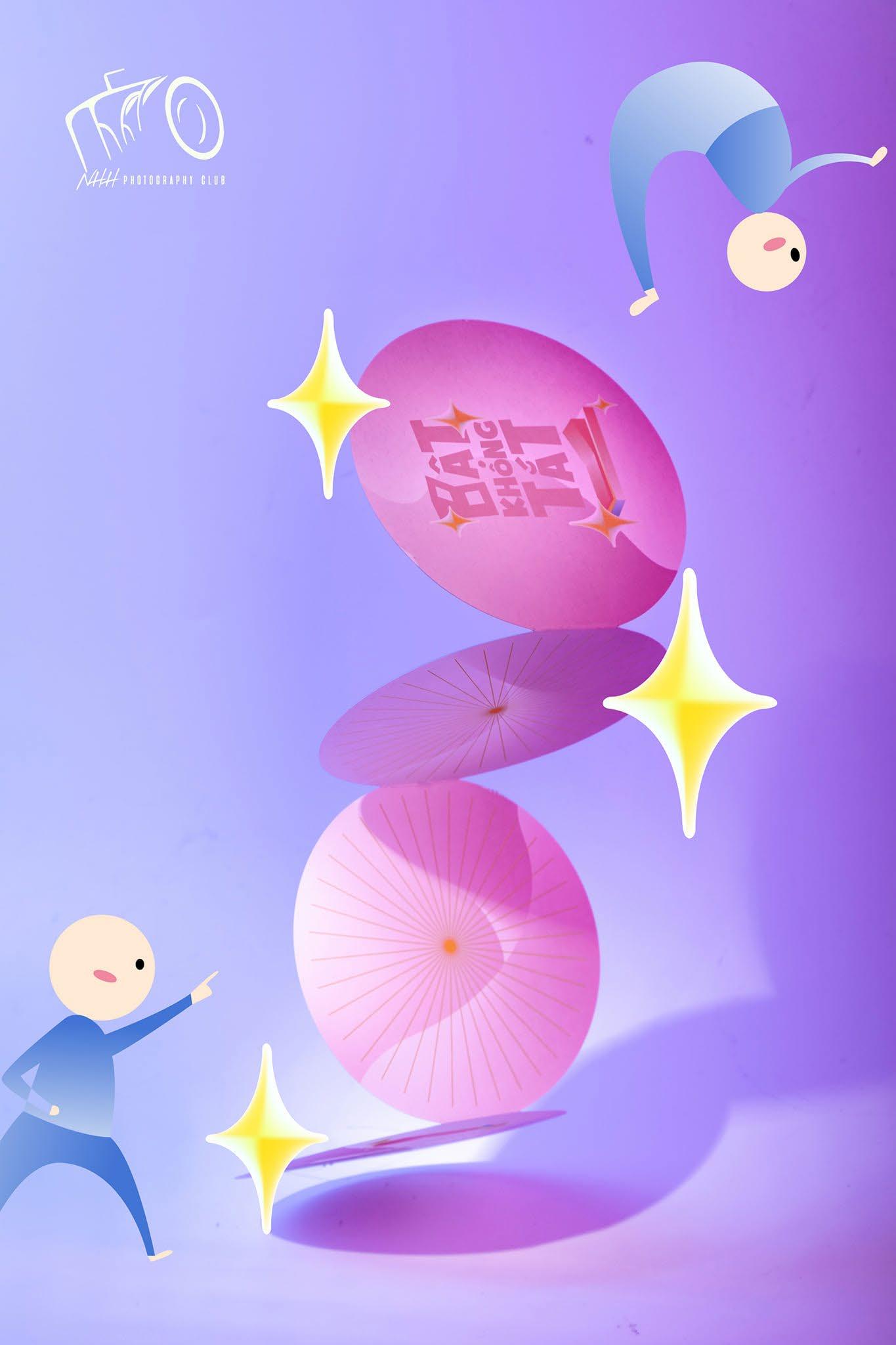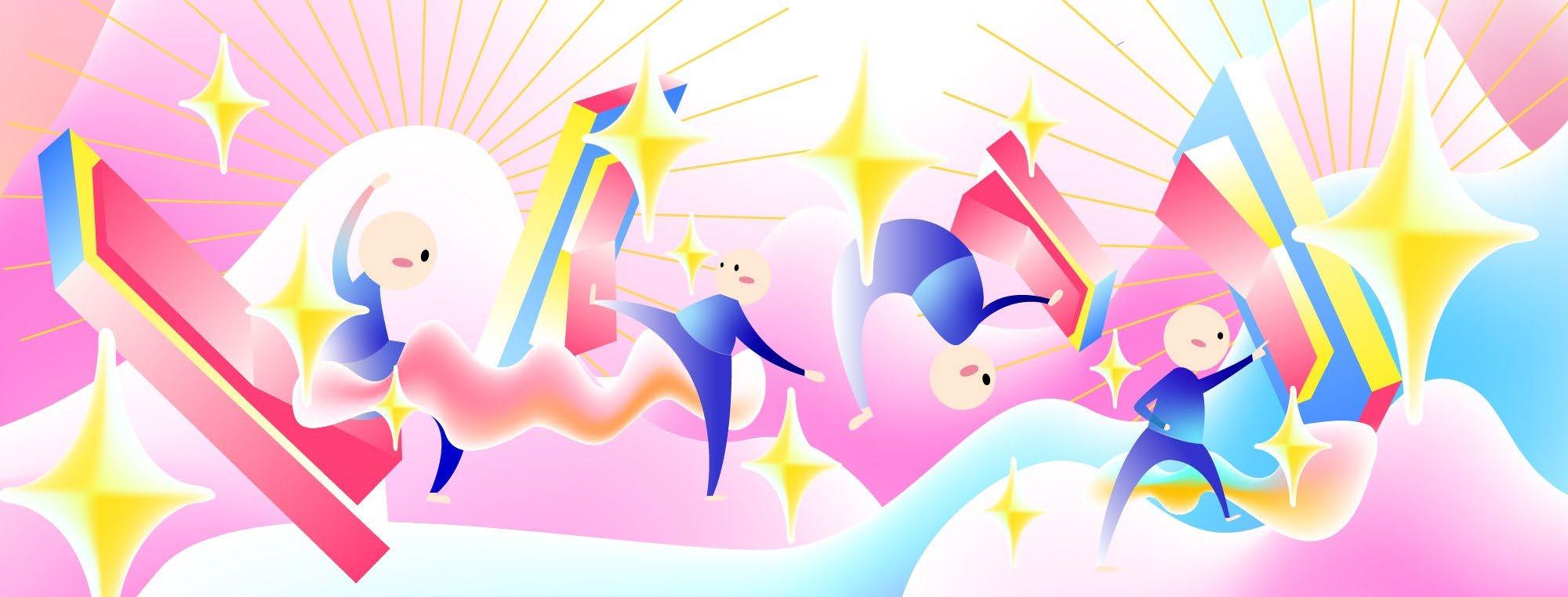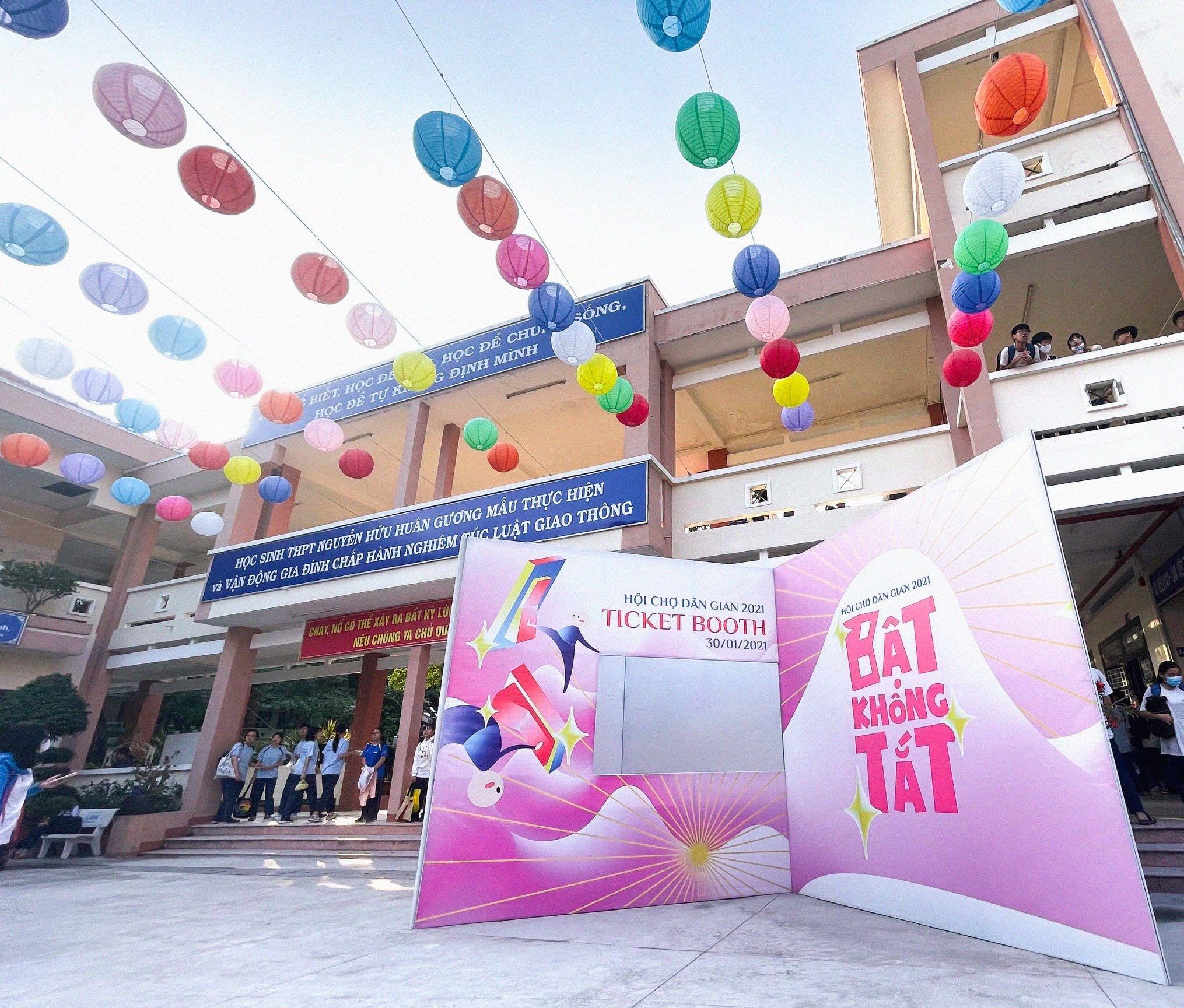

Graduation Project



Graduation Project
Location: Xuan Tho Commune, Dalat City, Lam Dong Province
The idea of creating a place where people can reconnect with nature, and where our children can experience agricultural activities their parents once knew.
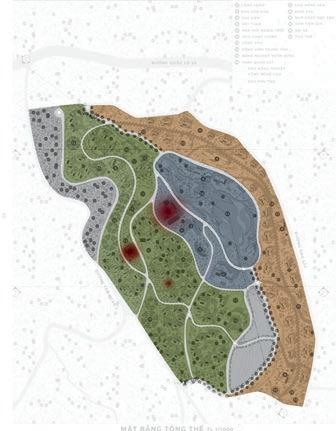
Thể loại công trình: Làng du lịch cộng đồng Địa điểm: Khu vực quy hoạch thuộc thôn Đa Lộc, xã Xuân Thọ, thành phố Đà Lạt, tỉnh Lâm Đồng.
Quan điểm thiết kế của tác giả: Đồ án mong muốn cung cấp một mô hình nông nghiệp khác, tạo điều kiện để người dân nơi đây tiếp cận theo hướng sinh thái, kết hợp du lịch và các hoạt động văn hóa để quảng bá văn hóa nông nghiệp Đà Lạt giúp vẫn giữ vững hoạt động kính tế mà vẫn khắc phục được các vấn đề về môi trường.
The community cultural tourism village is situated within the planned Green Urban Village in Xuan Tho commune is known for its agricultural production, which is closely tied to the city’s development. In addition to agricultural growth, the area also has the potential to promote tourism, harmonizing elements of nature and humanity, as well as blending historical landmarks with modern imprints.

Vị trí công trình: Khu vực quy hoạch thuộc thôn Đa Lộc, xã Xuân Thọ, thành phố Đà Lạt, tỉnh Lâm Đồng. Làng văn hóa du lịch cộng đồng nằm trong khu vực quy hoạch Làng đô thị xanh tại xã Xuân Thọ, thành phố Đà Lạt. Khu vực xã Xuân Thọ là khu vực đặc trưng về sản xuất nông nghiệp, việc sản xuất nông nghiệp hiện nay đang gắn liền với sự phát triển của thành phố. Ngoài việc phát triển nông nghiệp, nơi đây còn có thể quảng bá du lịch, dung hòa các yếu tố giữa tự nhiên và con người, giữa cột mốc lịch sử và dấu ấn hiện đại. Cảnh quan:

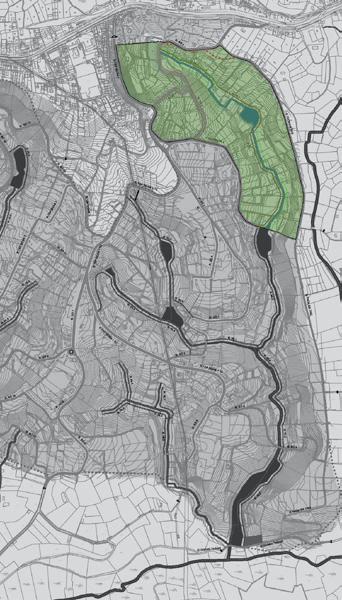
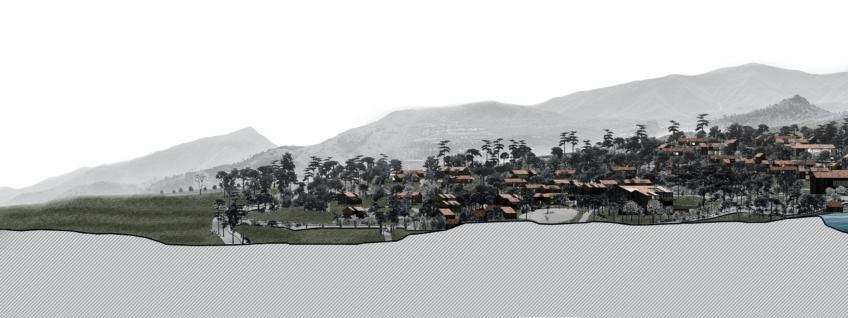

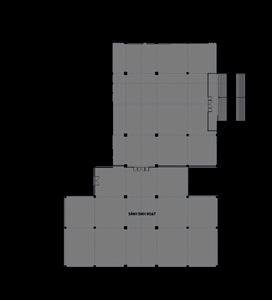
This model goes beyond simply offering a retreat; it provides visitors with hands-on agricultural experiences. The area includes 85 farmstays interspersed with restaurants and 25 villas. Visitors can choose to stay in a farmstay, where they will join local residents in agricultural activities such as farming and animal husbandry.





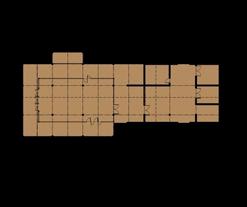
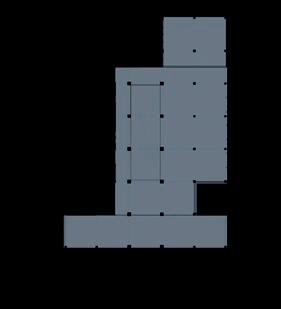
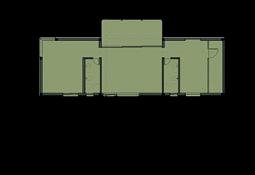


Diện tích: 1300m2
Sức chứa: 200 người
Cao độ trần: 7200 Mục đích sử dụng: Đọc sách Đánh giá không gian: Khoảng giếng trời lắp kính lấy sáng, 4 mặt kính tương đối nhiều, tận dụng ánh sáng tự nhiên. Trần cao thông thoáng. Lưới cột lớn tương đối dày đặc, cần đưa ra giải pháp bố trí phù hợp để không bị cản trở tầm nhìn.
Permaculture is a sustainable ecological agricultural model, not only a farming method but also a way of life. It helps people live in harmony with nature, reconnecting with essential skills like farming and animal husbandry, while also contributing to environmental protection and the sustainable development of communities.
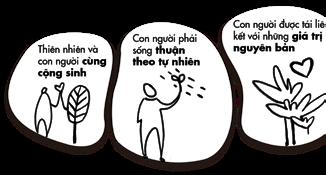
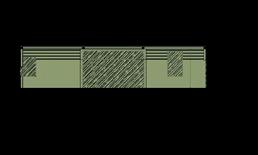
phẩm nông nghiệp Đà Lạt có chất lượng cao và đa dạng hơn. Vì vậy,



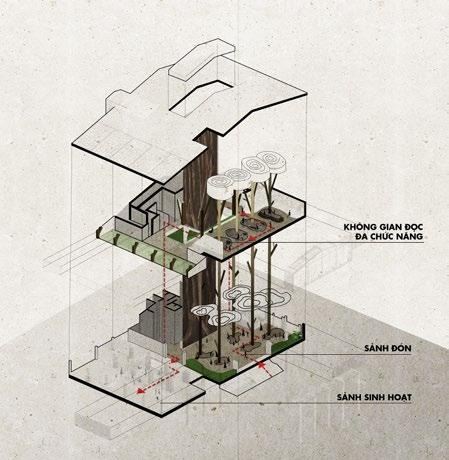
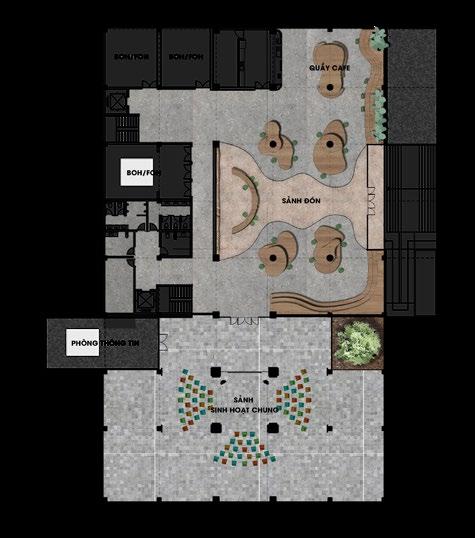
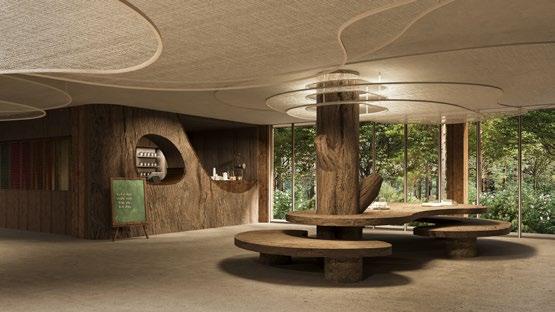

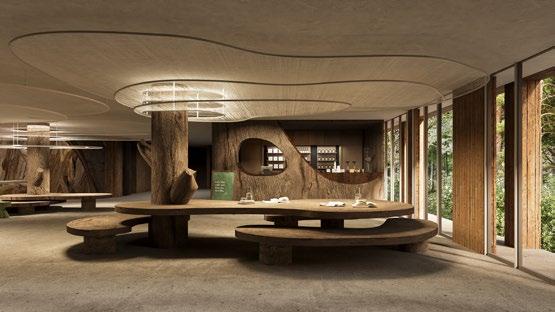

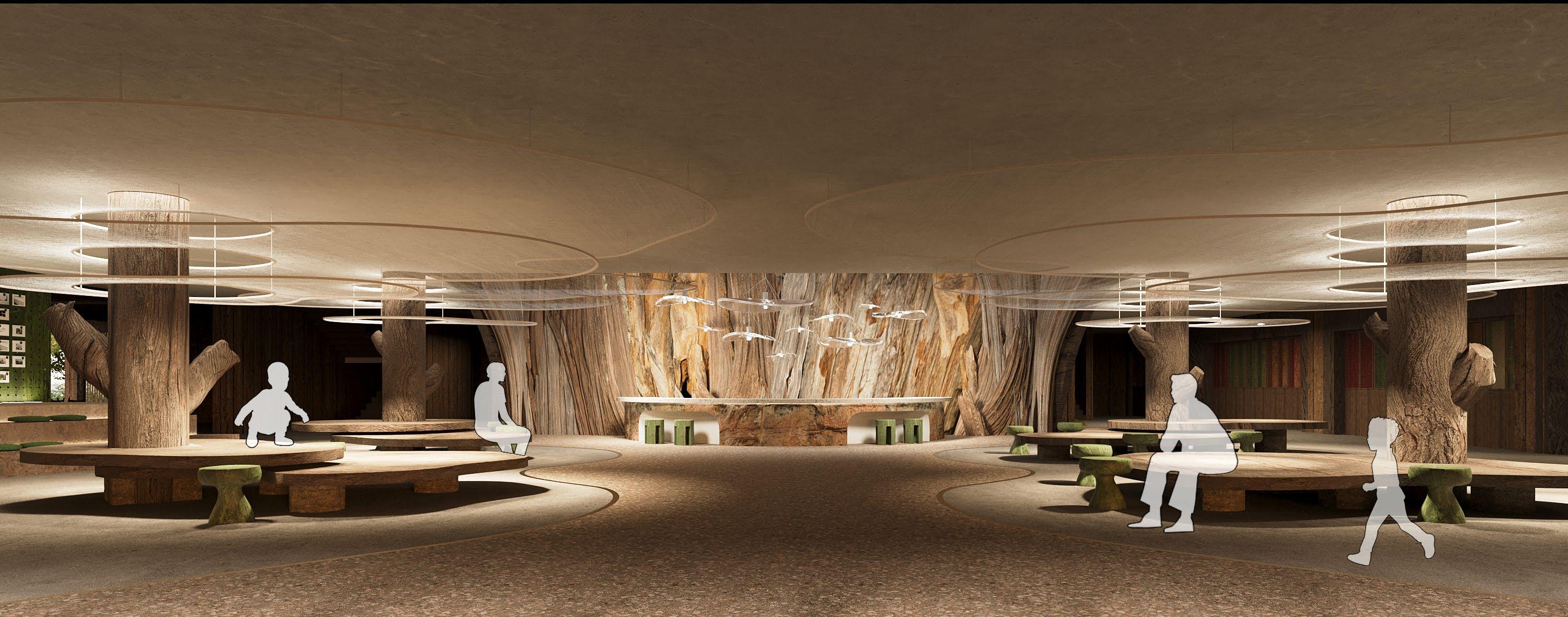
The seating arrangement is divided into large groups, resembling tree trunks and the mist surrounding them, as if sitting together under a large tree canopy. The large columns mimic tree trunks by casting concrete and imprinting bark textures to create the desired effect.
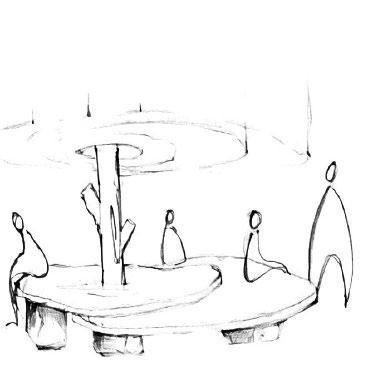

This is a large open area that connects with nature. It is suitable for hosting community activities such as workshops, events, performances, and music festivals.
Therefore, movable partitions are created to accommodate various activities. Additionally, stackable chairs are used, which can be folded and hung on the wall when not in use, to maximize space and enhance flexibility.
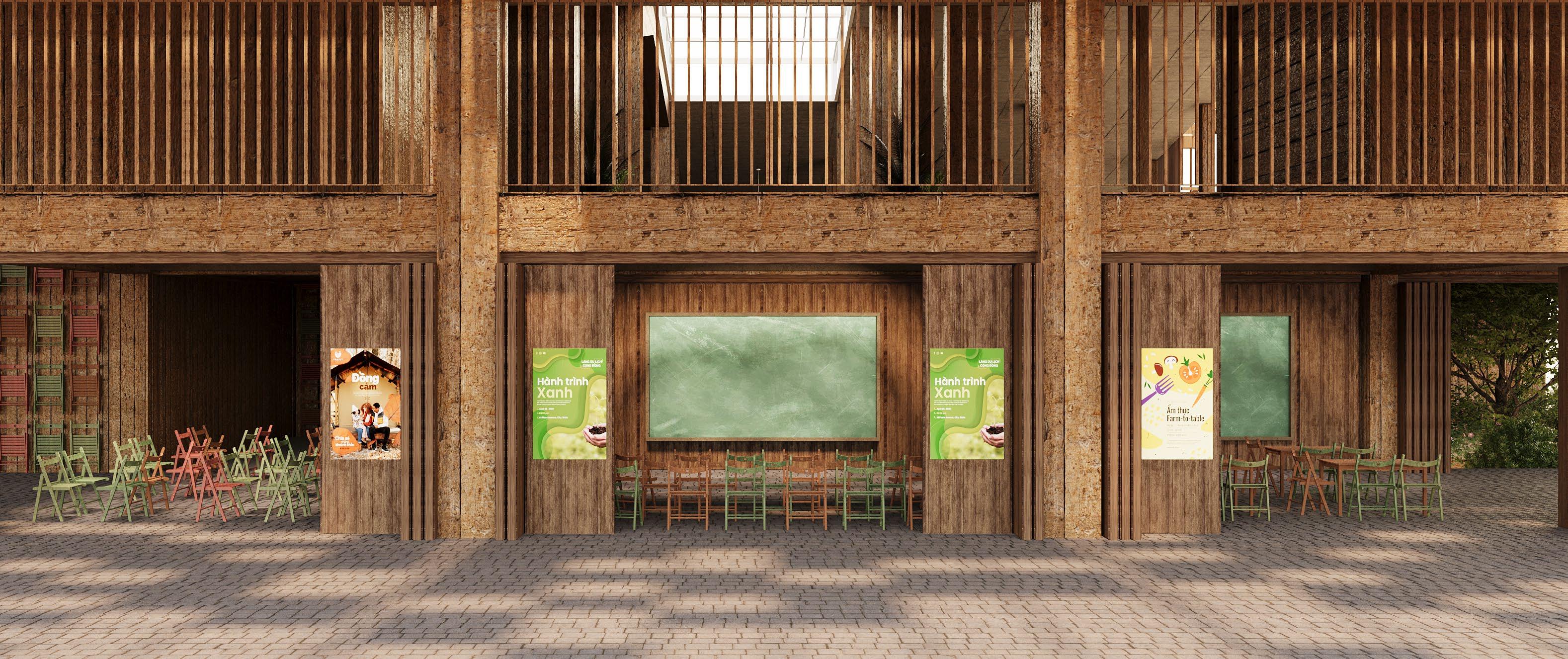
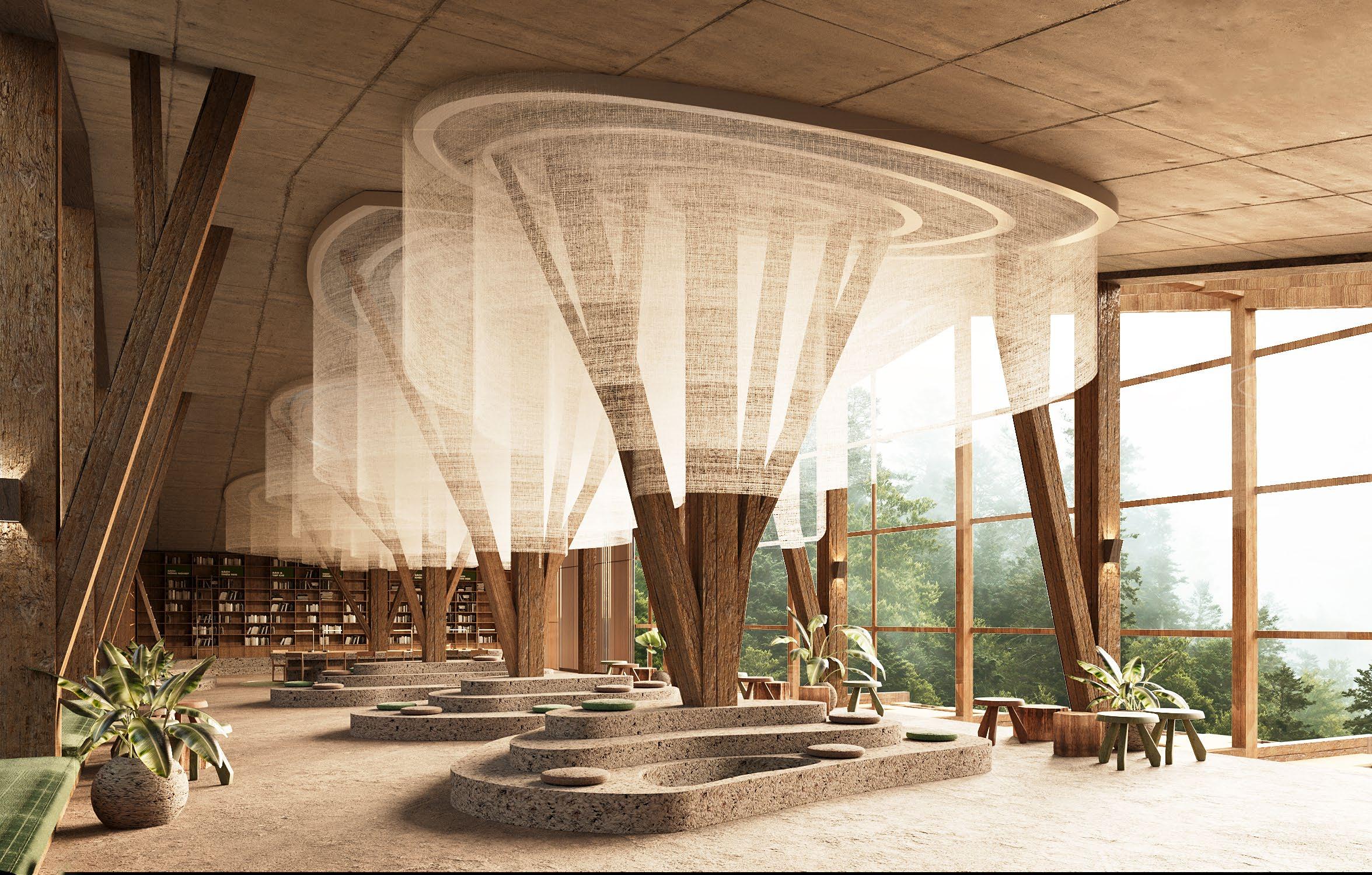
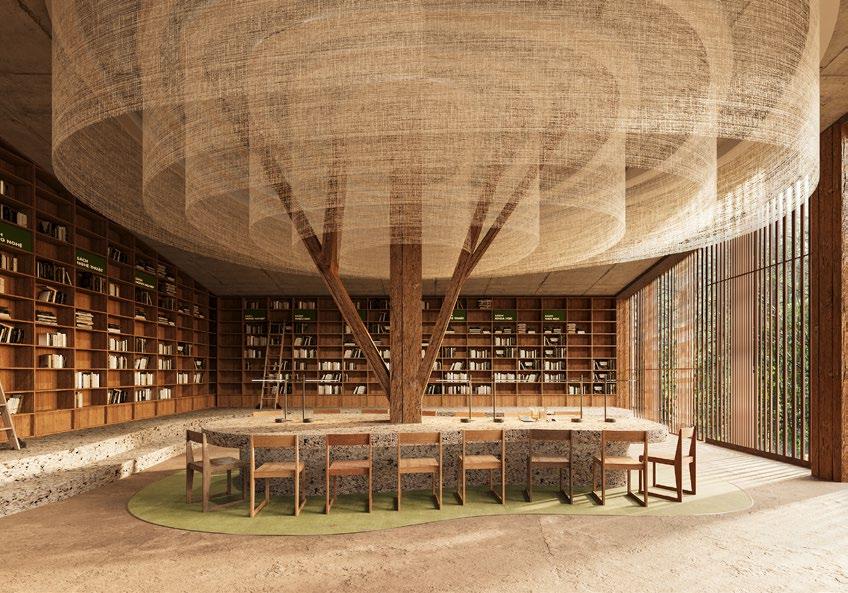

In addition to its primary function as a reading space, this area also serves as a place to connect people through reading culture. Therefore, creating community-oriented seating arrangements is essential.
The seating is designed to be flexible, allowing for the organization of sharing sessions, storytelling, and other activities beyond just reading.



The restaurant space aims to evoke the feeling of dining on a farm. Therefore, it should reflect the image of a Dalat farm as a large greenhouse enveloped in early morning mist over vegetable beds and fields.
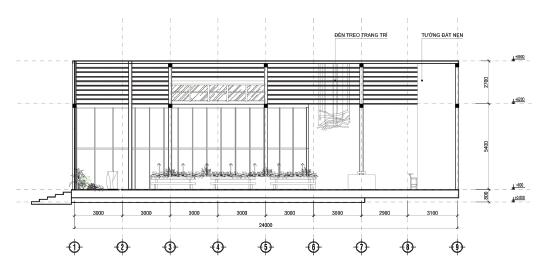

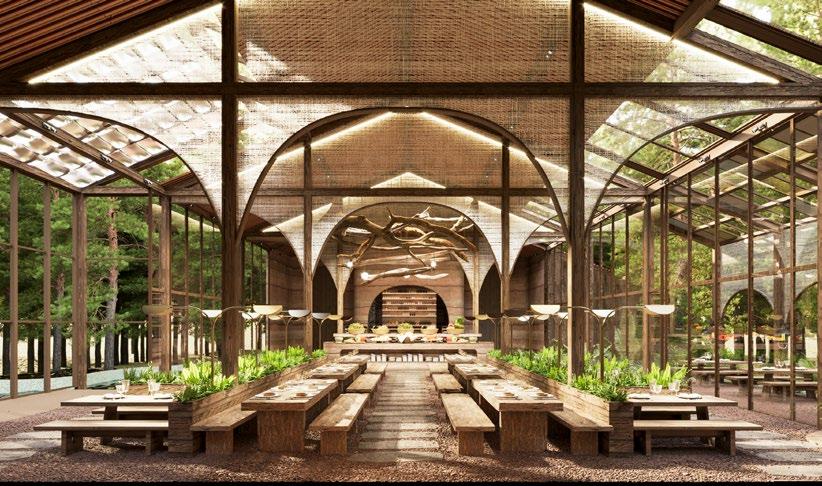
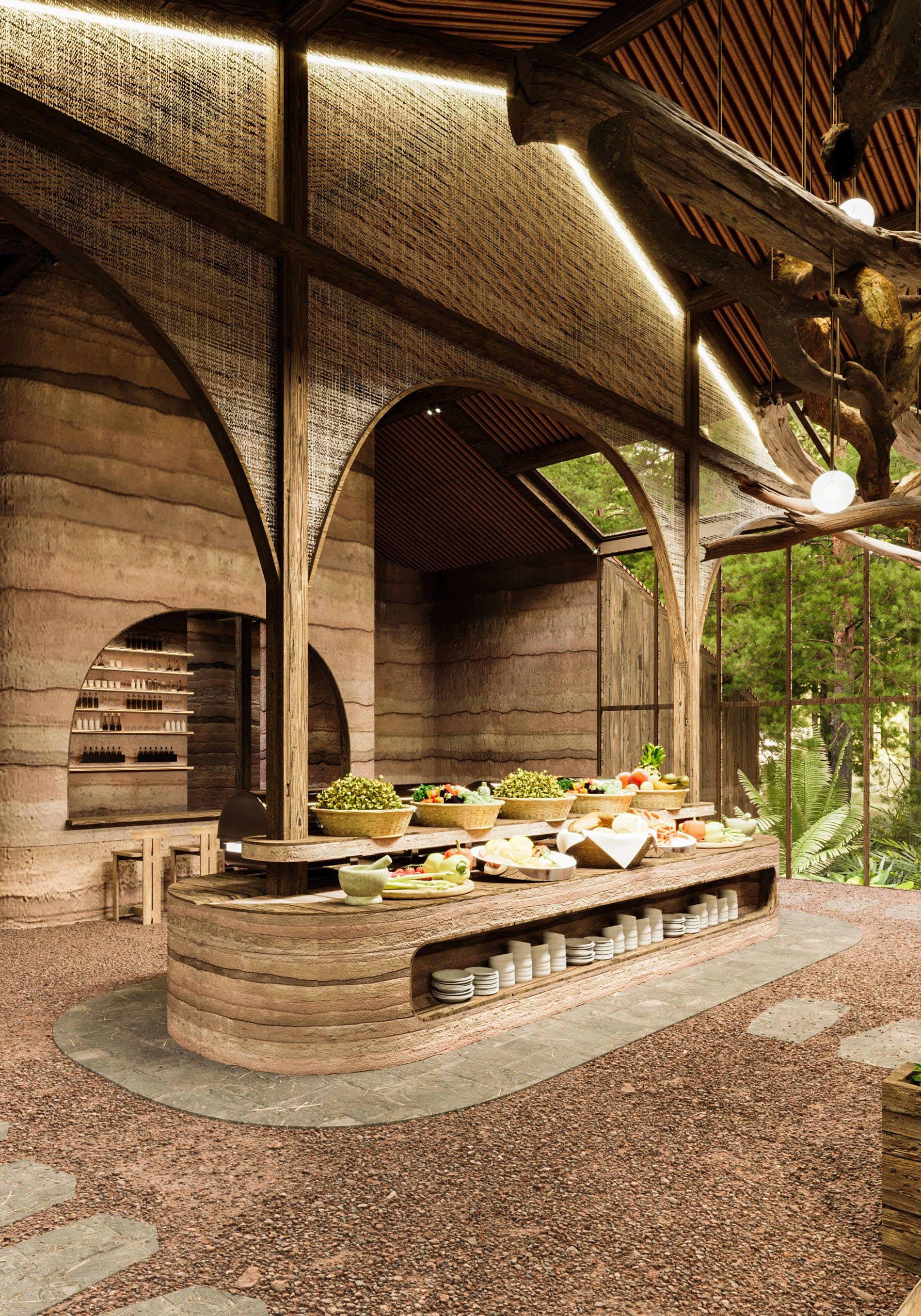
The restaurant space features a floor made entirely of gravel to provide tactile and auditory sensations, enhancing the natural experience for users. Since the dining is intended for families of tourists staying at the farmstays, the restaurant’s furniture needs to enhance connectivity. Therefore, the space utilizes low bench-style tables and seating arrangements for groups of 4-8 people.

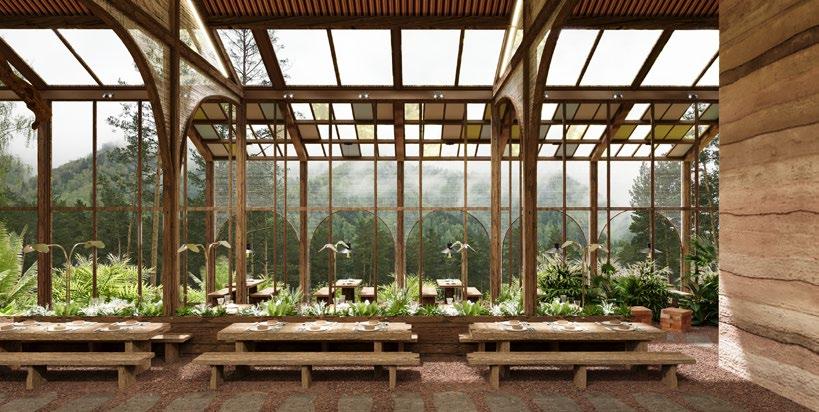
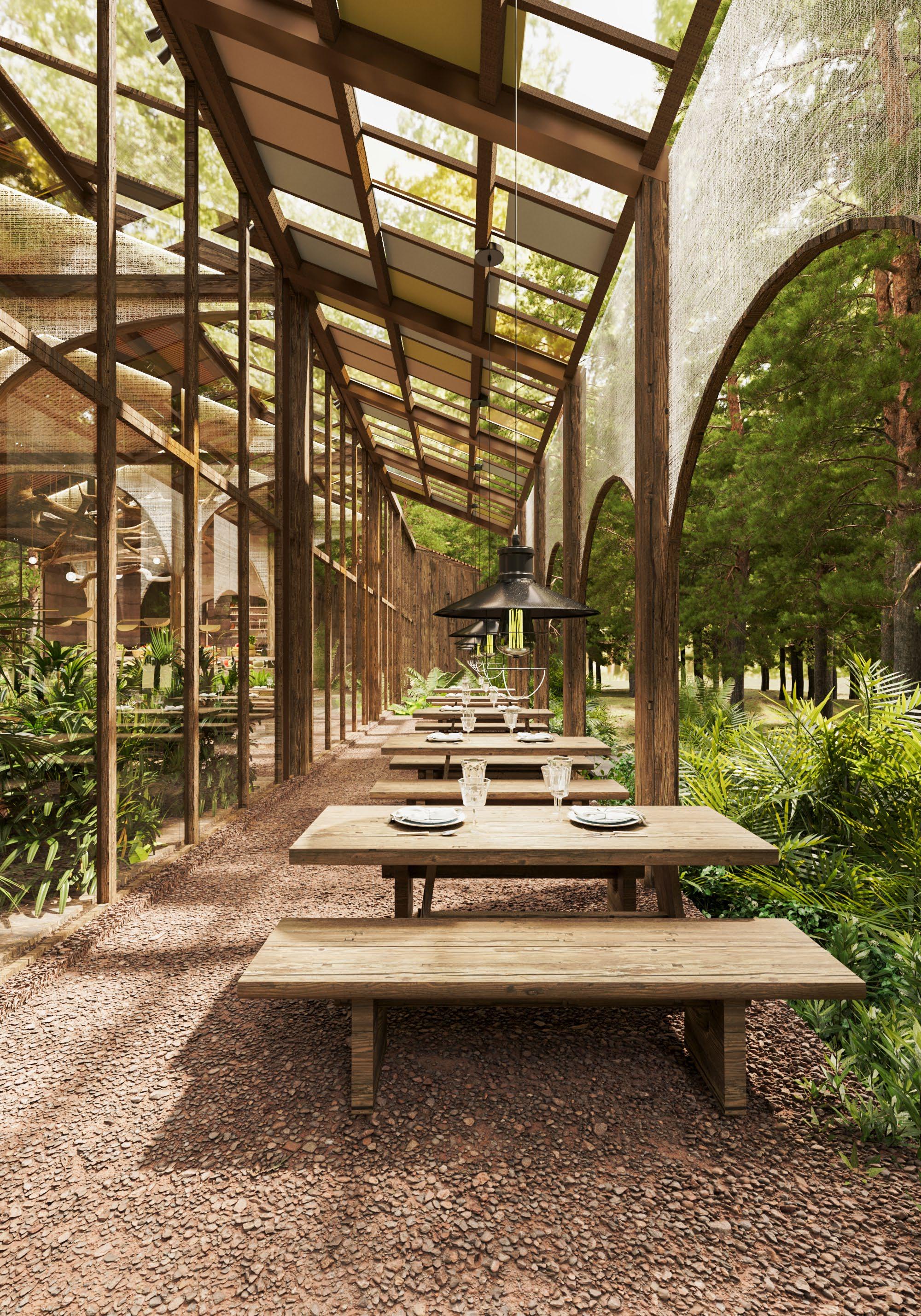
The veranda is a space where people are inside but still connected to the outdoors, providing a peaceful spot to enjoy the fresh air and observe the pure morning dew. The farmstay space is designed to foster human connection through this romantic setting.
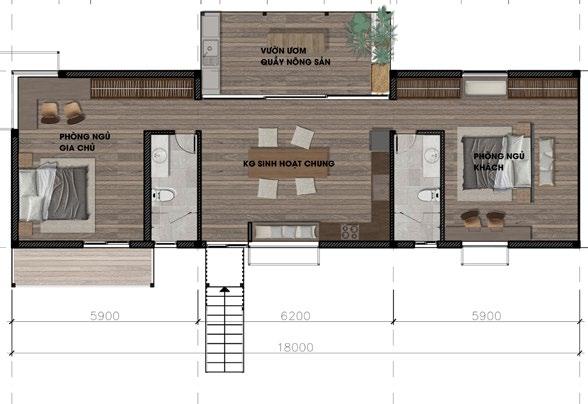
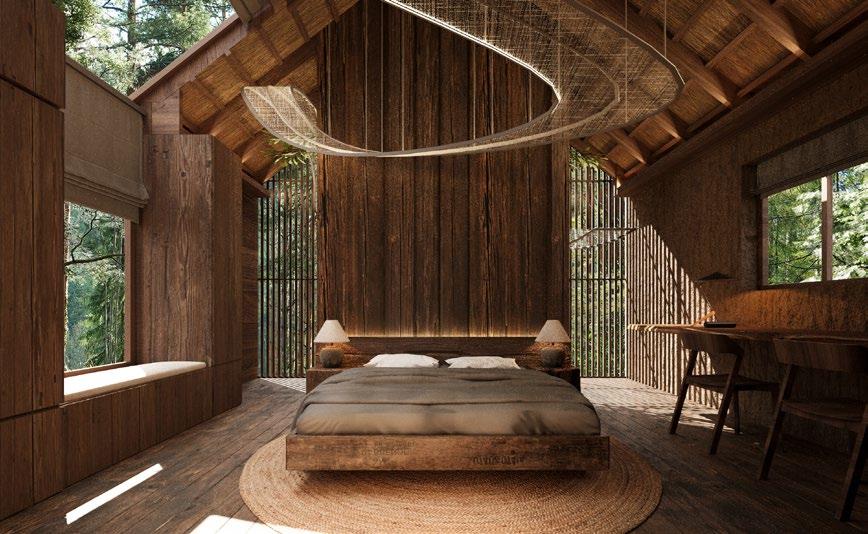



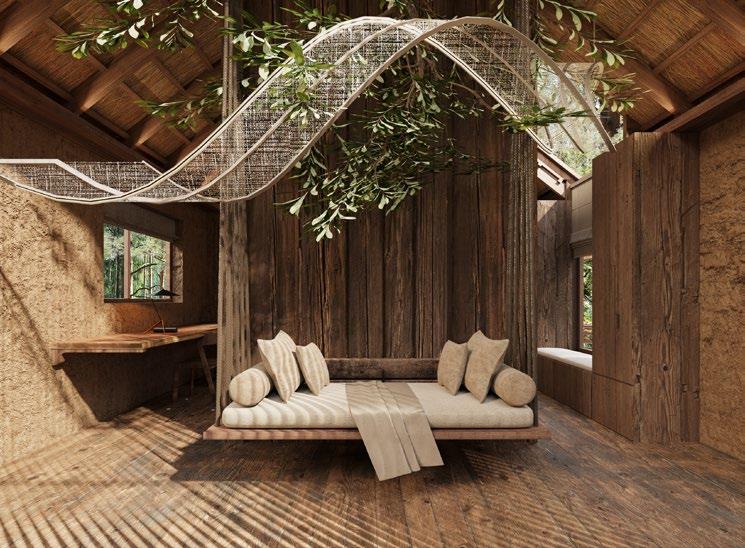
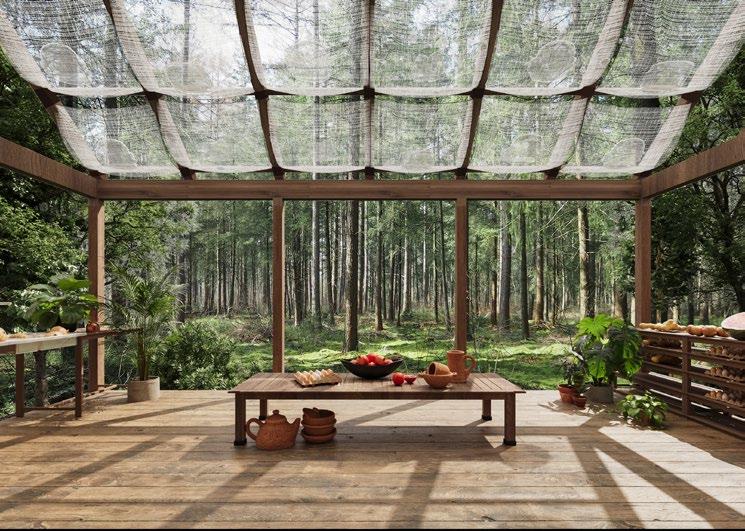

Rooted in the 1960s era of glamorous travel, Le Méridien remains a gathering place for people to savour the good life and delight in the discovery of destinations worldwide.
Conceptualized by a French airline brand in the 1960s, this era served as our inspiration when developing our distinct yet cohesive design identity. To define this aesthetic, we looked to our unique roots—the days when jet-setting was most glamorous. The iconic midcentury modern design of this time period influenced the traveller’s experience then, and it deeply influences us now.
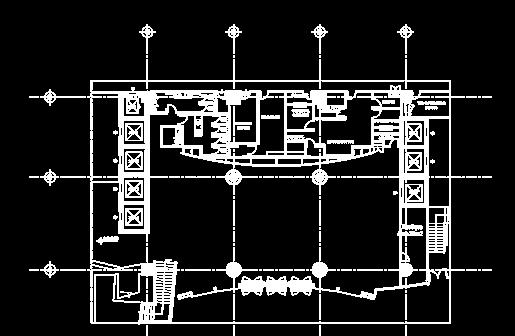
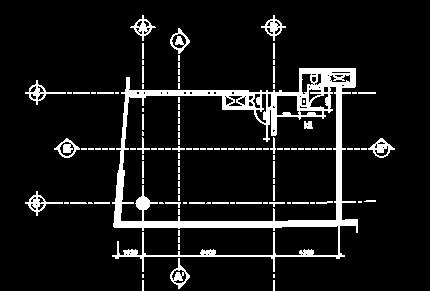
The main goal of this project is to make the brand’s identity and the local culture blend together. The way to be inspired is to understand clearly about Le Meridien, which is a premium hotel brand owned by Marriott International. The brand was born in the era of glamorous travel, they believe that everyone should explore their world in style. So, each place they come, they bring the idea of exploration into the hotel. This is the reason why I want Le Meridien Saigon to recreate the 60s Saigon port’s atmosphere. In the result, everyone comes here can be in the beauty of timeless port art.


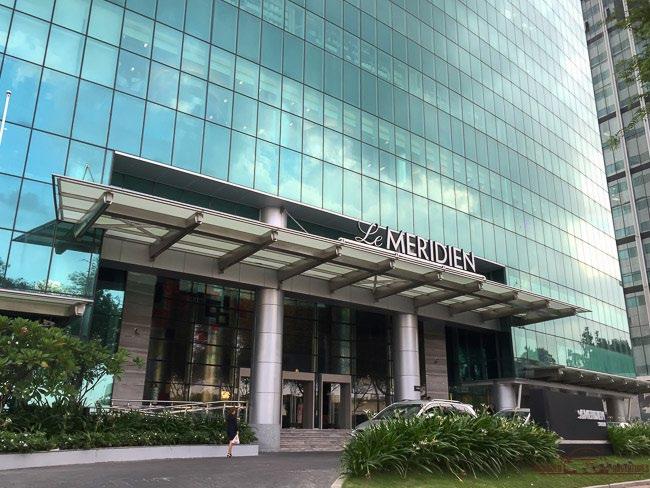




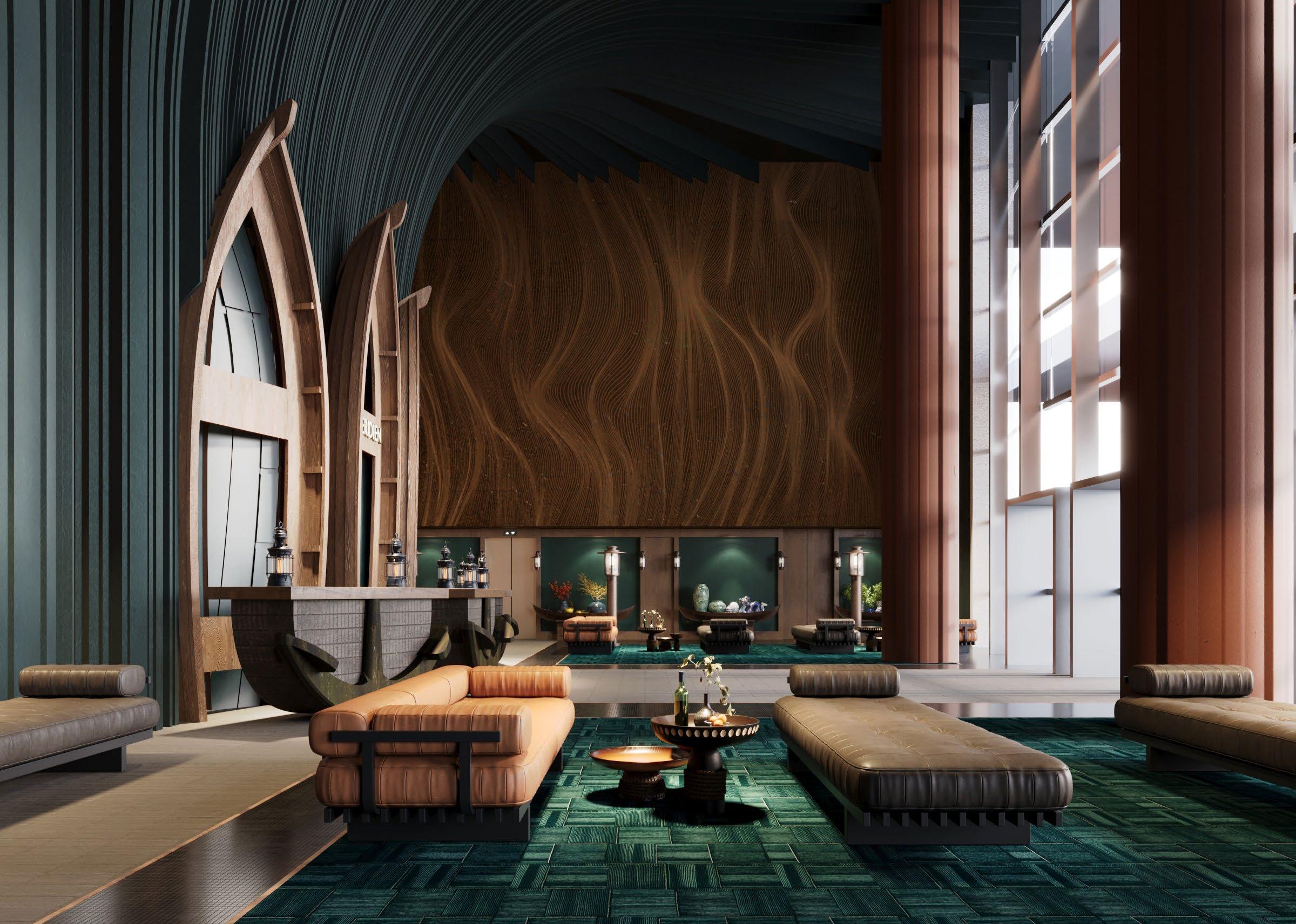

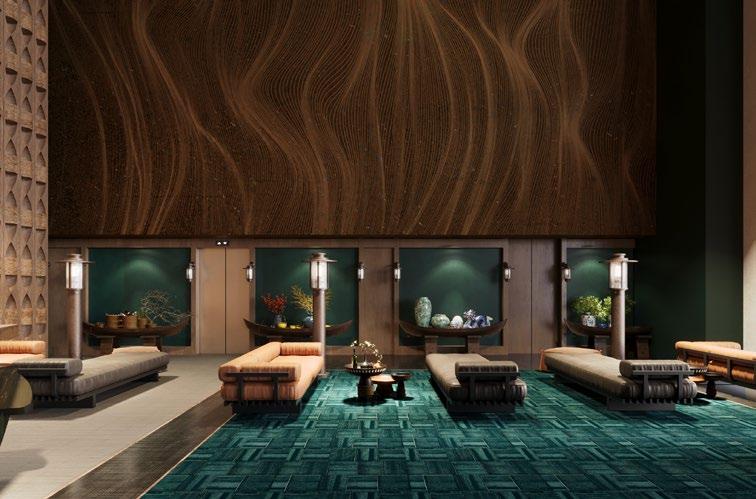



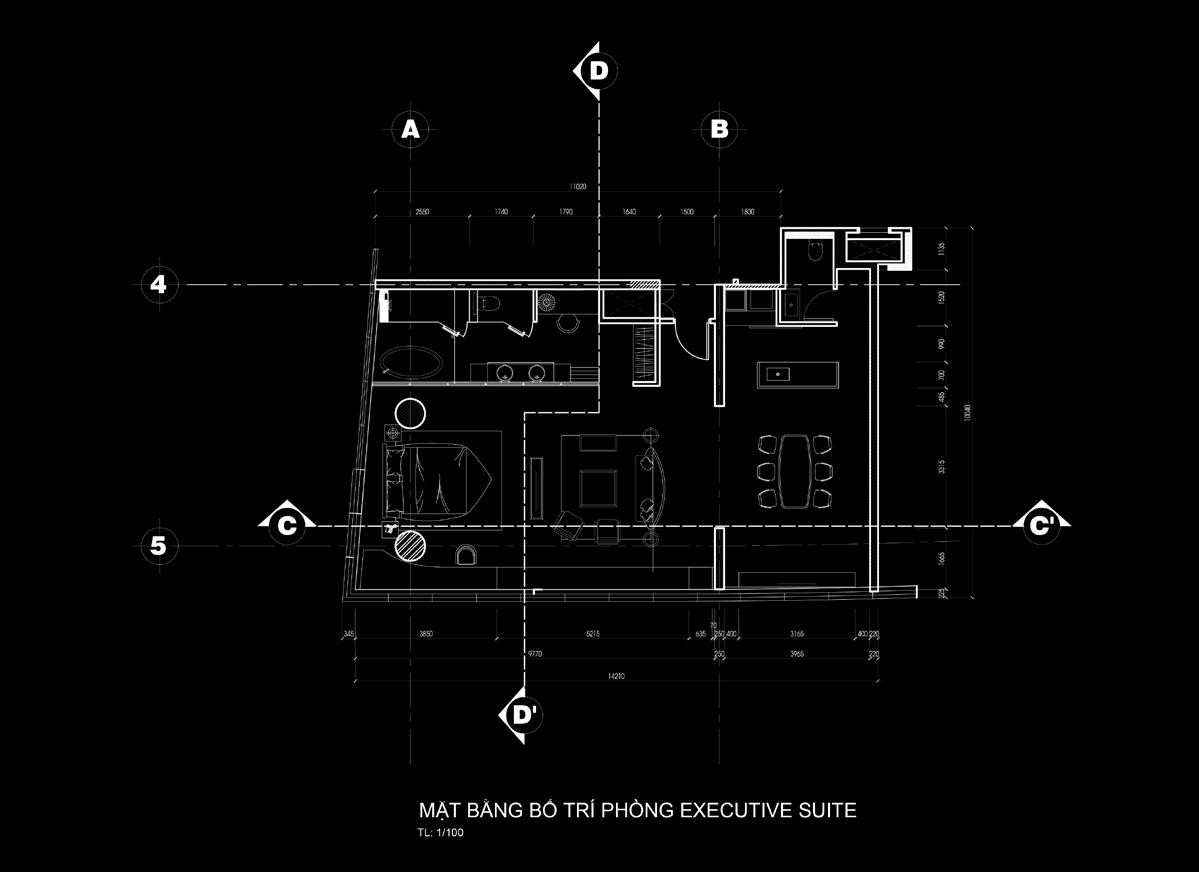

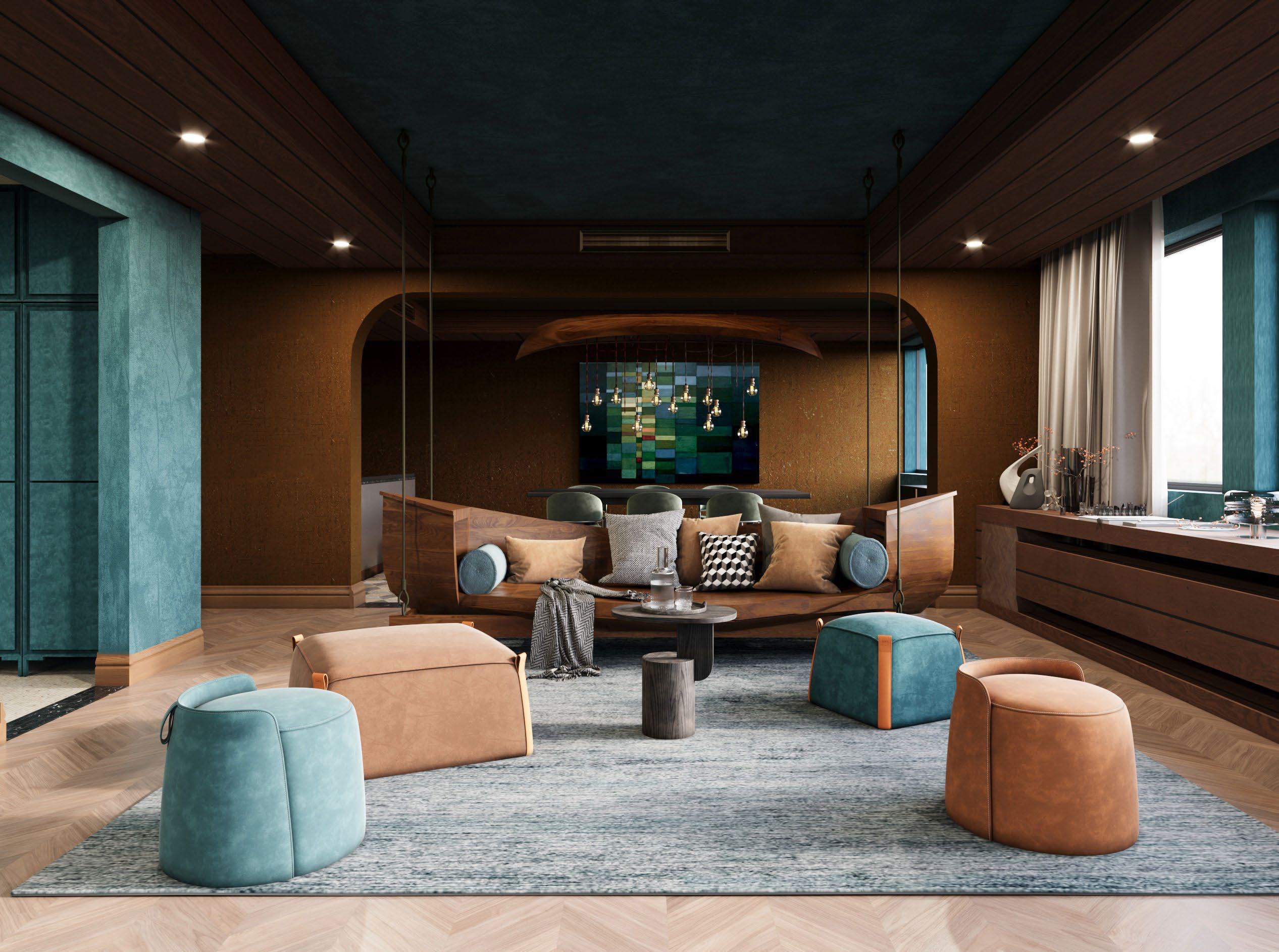

The suite space brings a cozy feeling, each functional space brings the experience of floating on a boat slowly coming to shore. People in space are like being on a boat from above looking down at Saigon harbor.
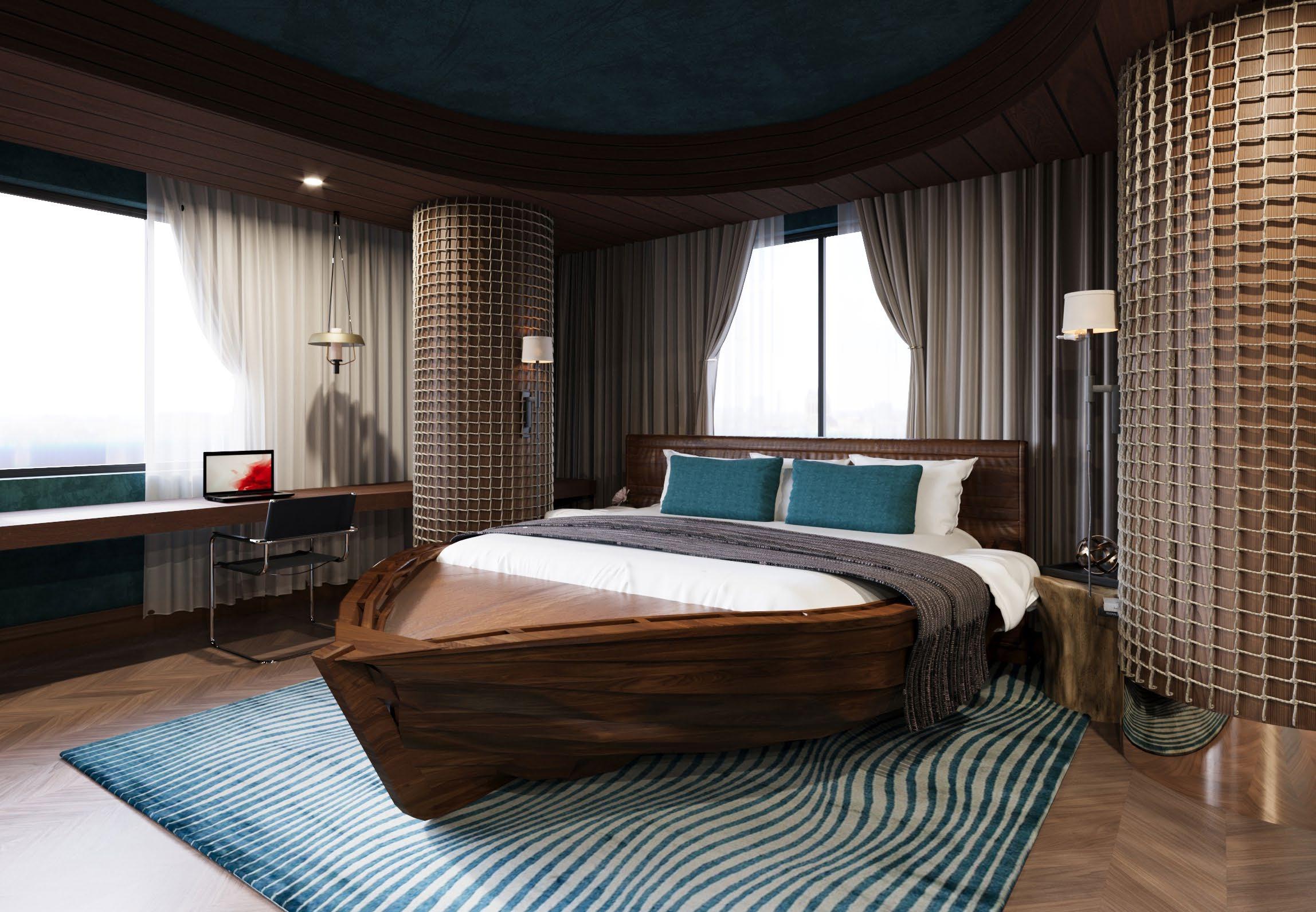




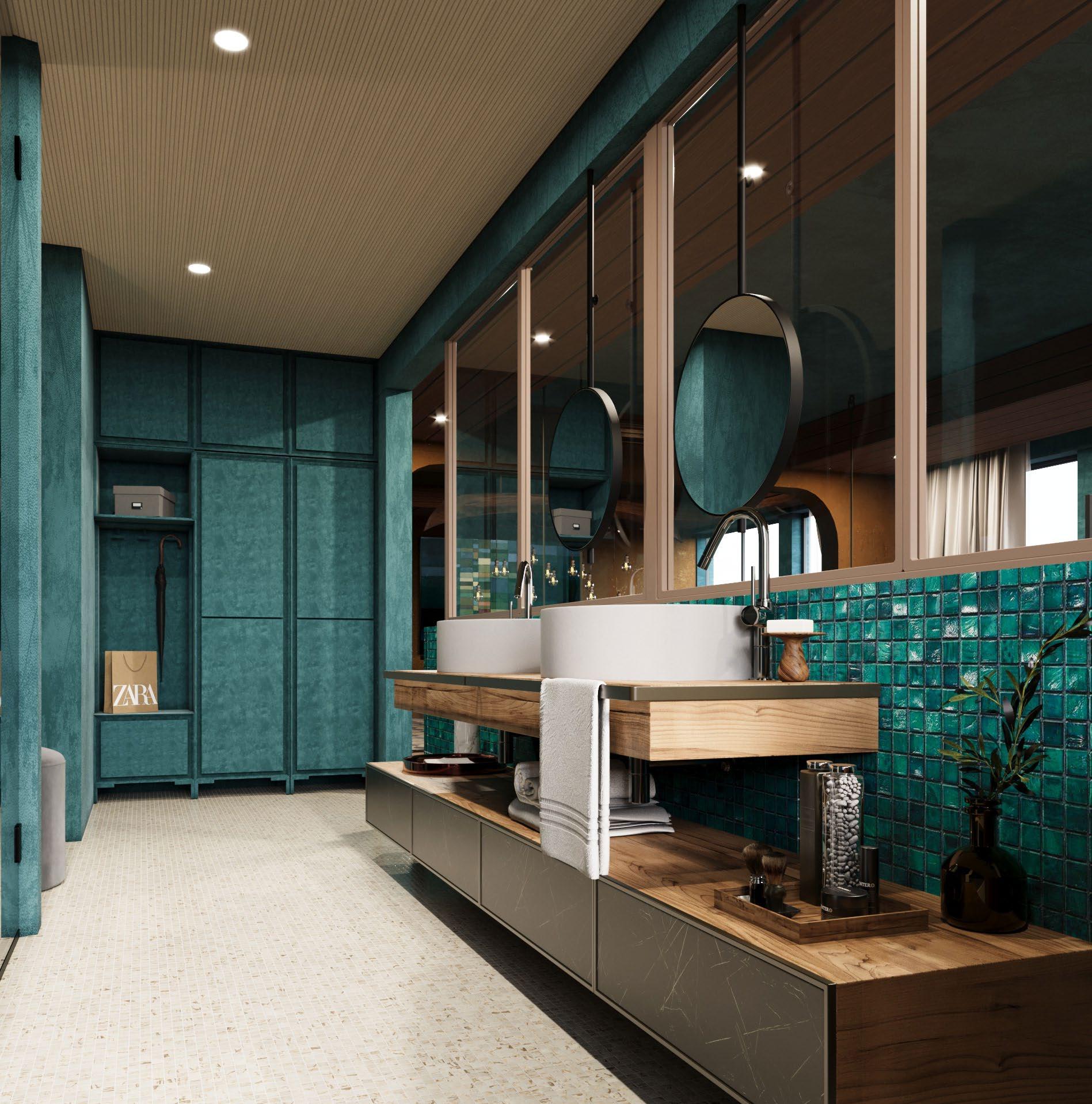

Adress: 3C Nguyen Thi Dieu, District 3, HCMC
At Rice Creative, everyone inspires each other. They foster connections with smart minds to create impactful solutions. They have a unique studio culture that inspires their team to lead with commitment, passion and pride.
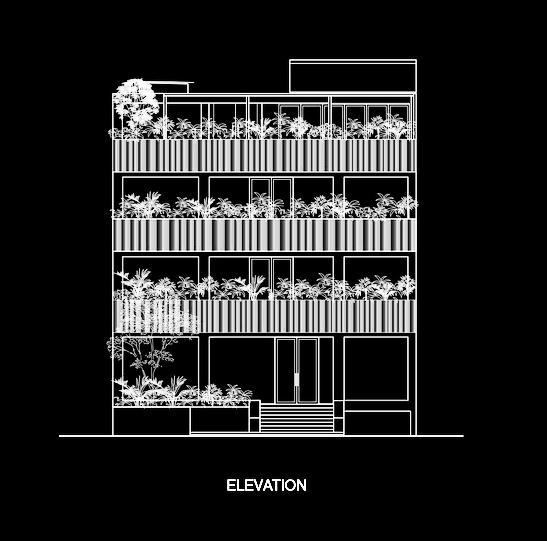
The building is a renovation project from an old building built in the 1990s, and it has been designed completely differently from the original shape. It has a modern design, a contrasting combination of materials. Suitable for young customers.

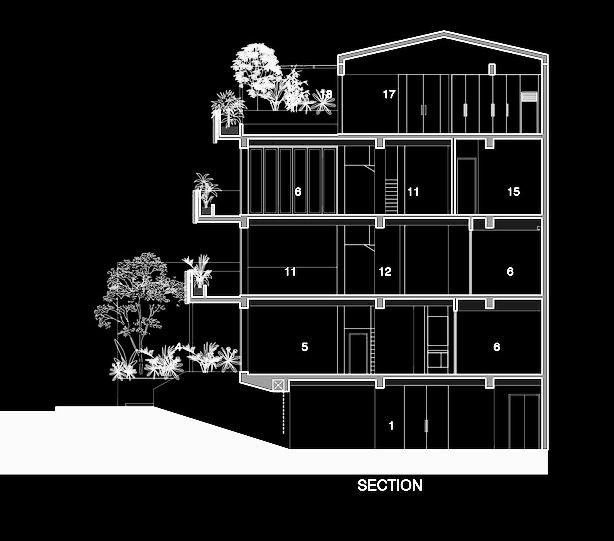



Being inspired by Rice Creative’s artworks and branding designs, I re-design their office interior to the whole new one in my personal project at UAH. I expect to turn their workspace into a creative hub, where human activities interconnect with the office environment, makes it the best place for everyone to be creative.


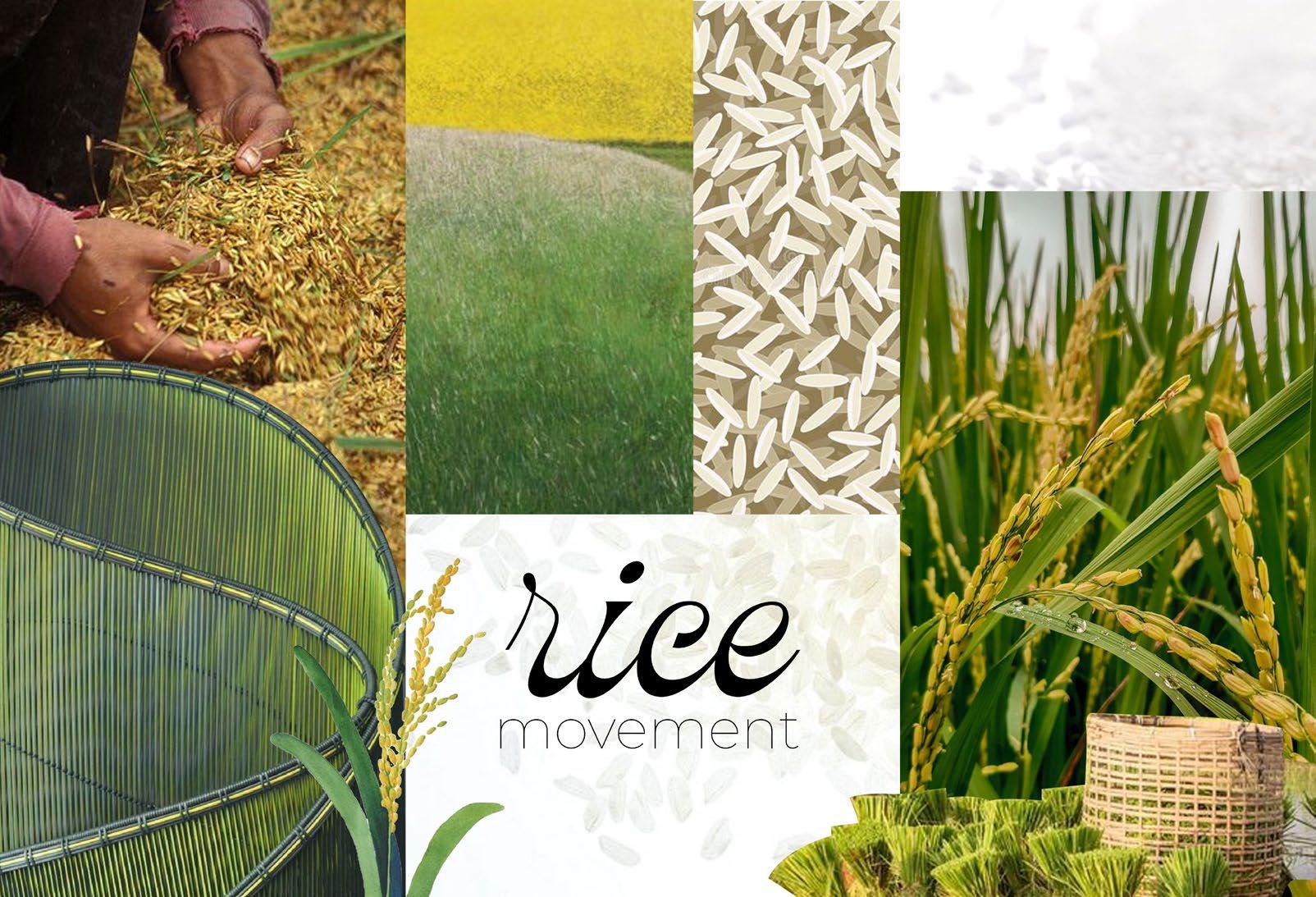
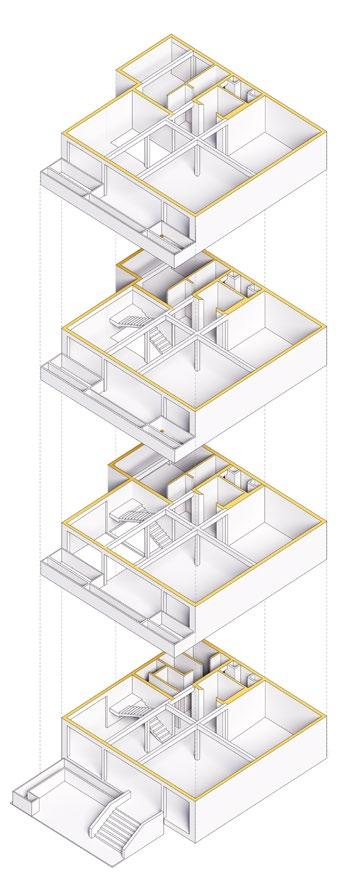

CREATIVE WORKSPACE
BRAINSTROMING ZONE
CREATIVE CEO
PRODUCTION WORKSPACE
PRODUCTION STUDIO
PRODUCTION CEO
FINANCE WORKSPACE
HR WORKSPACE
CONFERENCE ROOM
LOBBY
EXHIBITION AND PRODUCT DISPLAY
SMALL MEETING ROOM
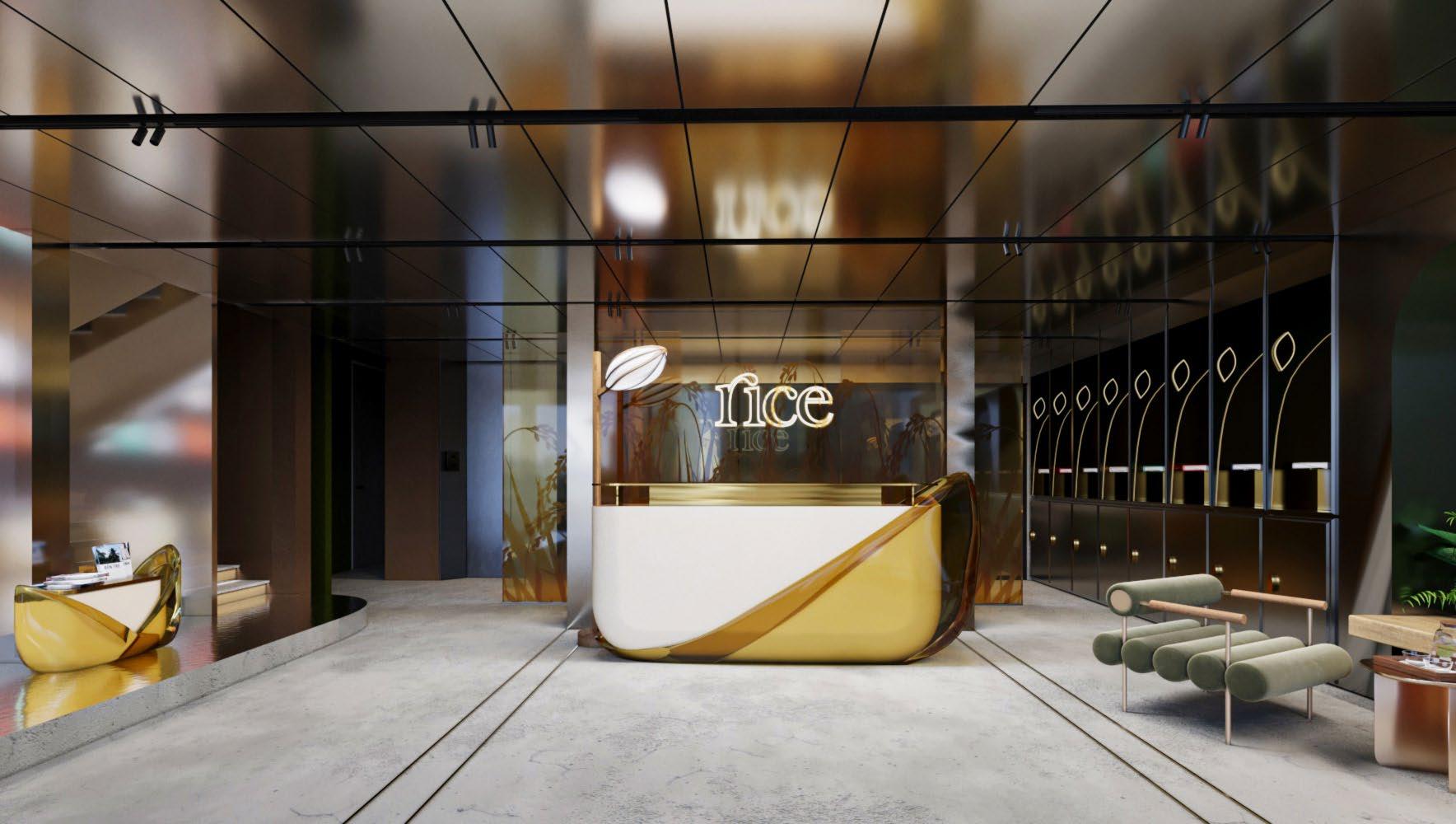
The lobby includes functions such as display, reception and waiting area. I brought the most iconic image of the brand into the reception - the grain of rice. The surrounding spaces bring the colors of the rice fields, bringing a sense of familiarity with the brand and Vietnamese rice culture.



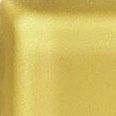

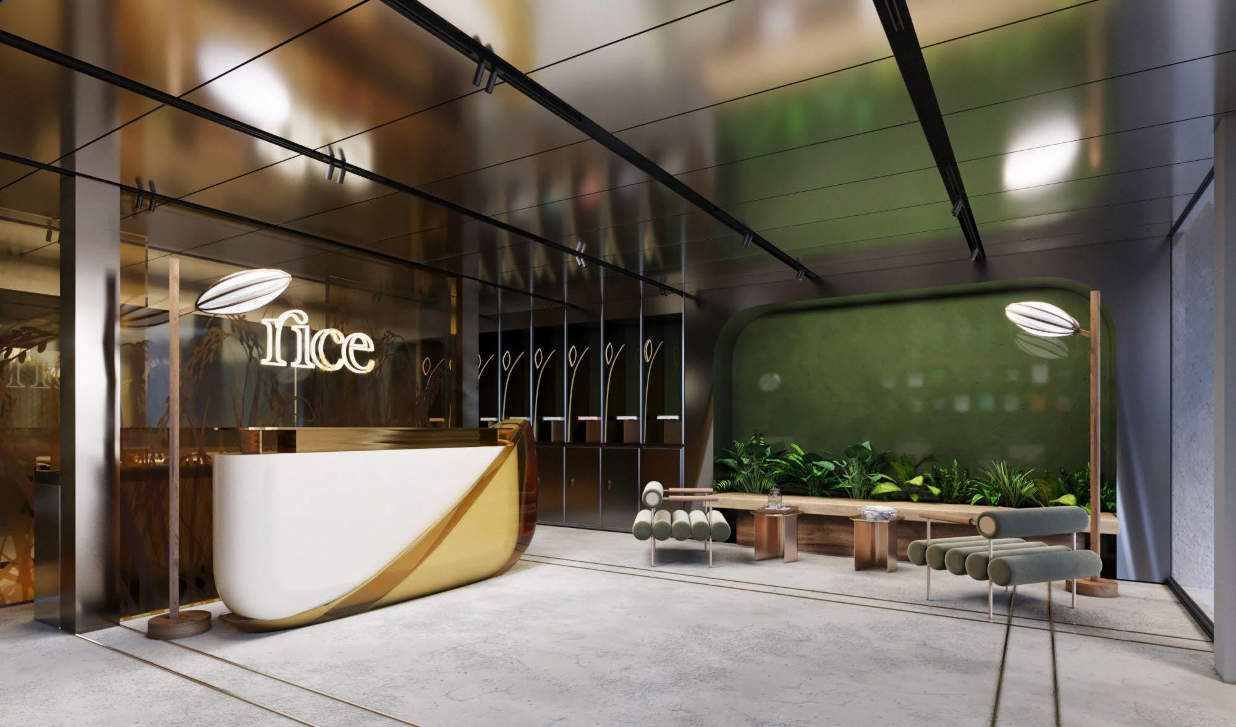
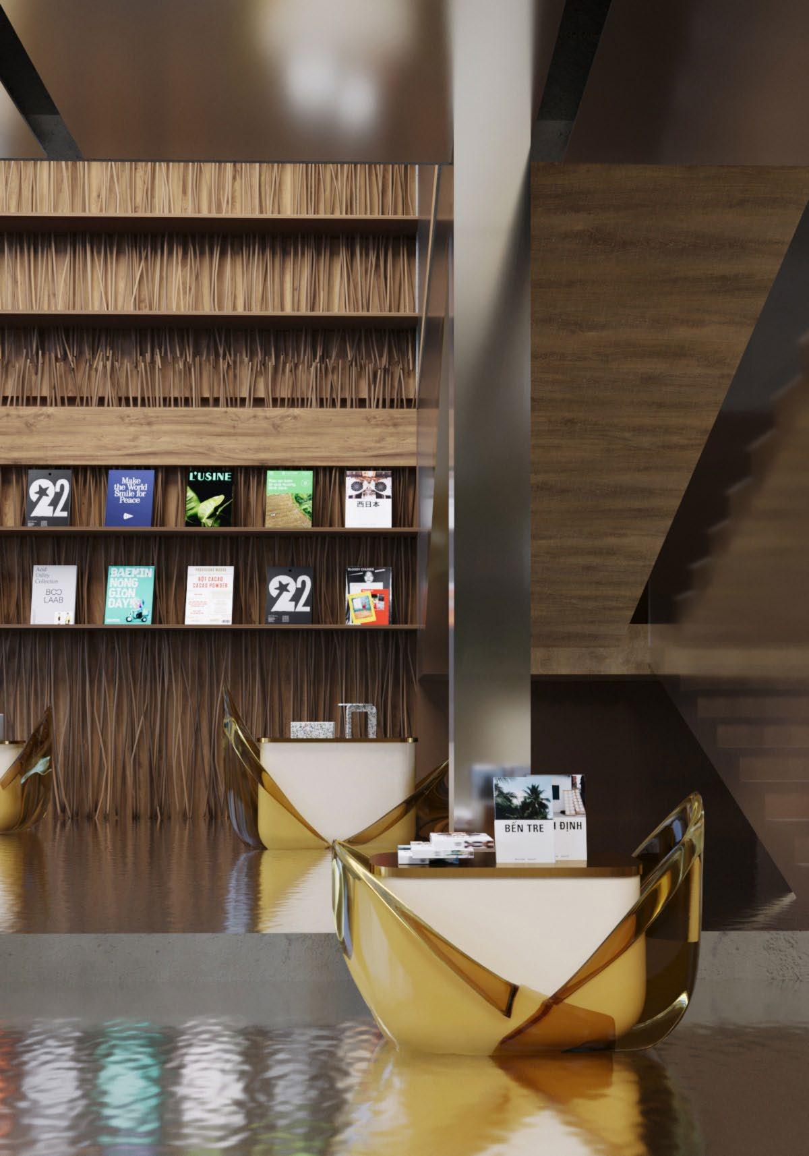
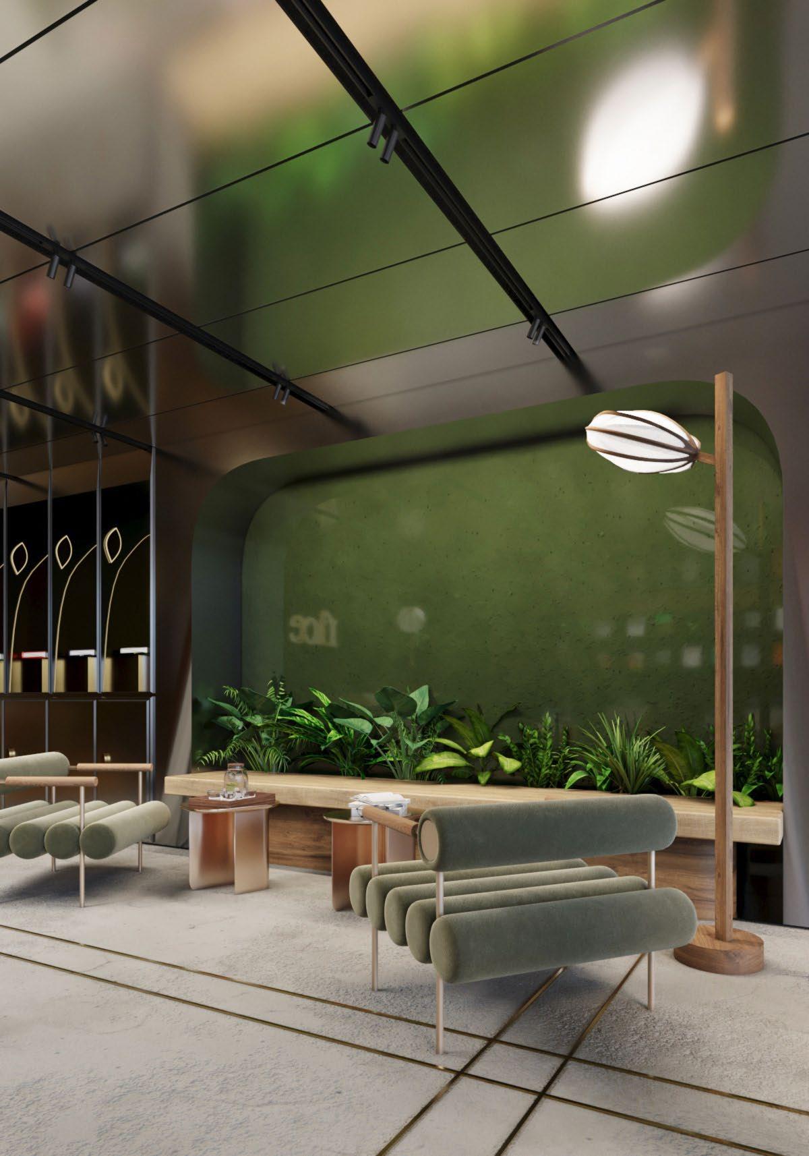
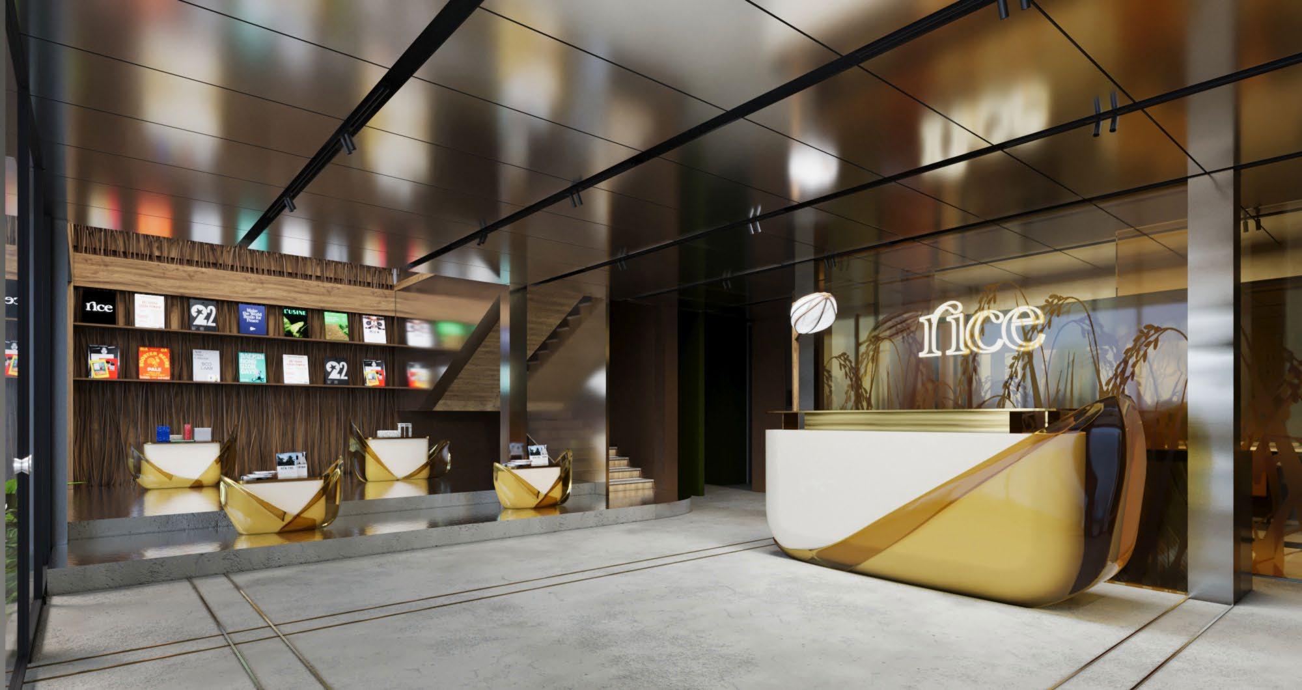
The conference room is a place where people brainstorm new ideas together, so I want when people enter this space, it is totally different from other spaces, which has the most modern and fresh space in the building. I hope that everyone can create unique ideas that break through traditional thoughts.
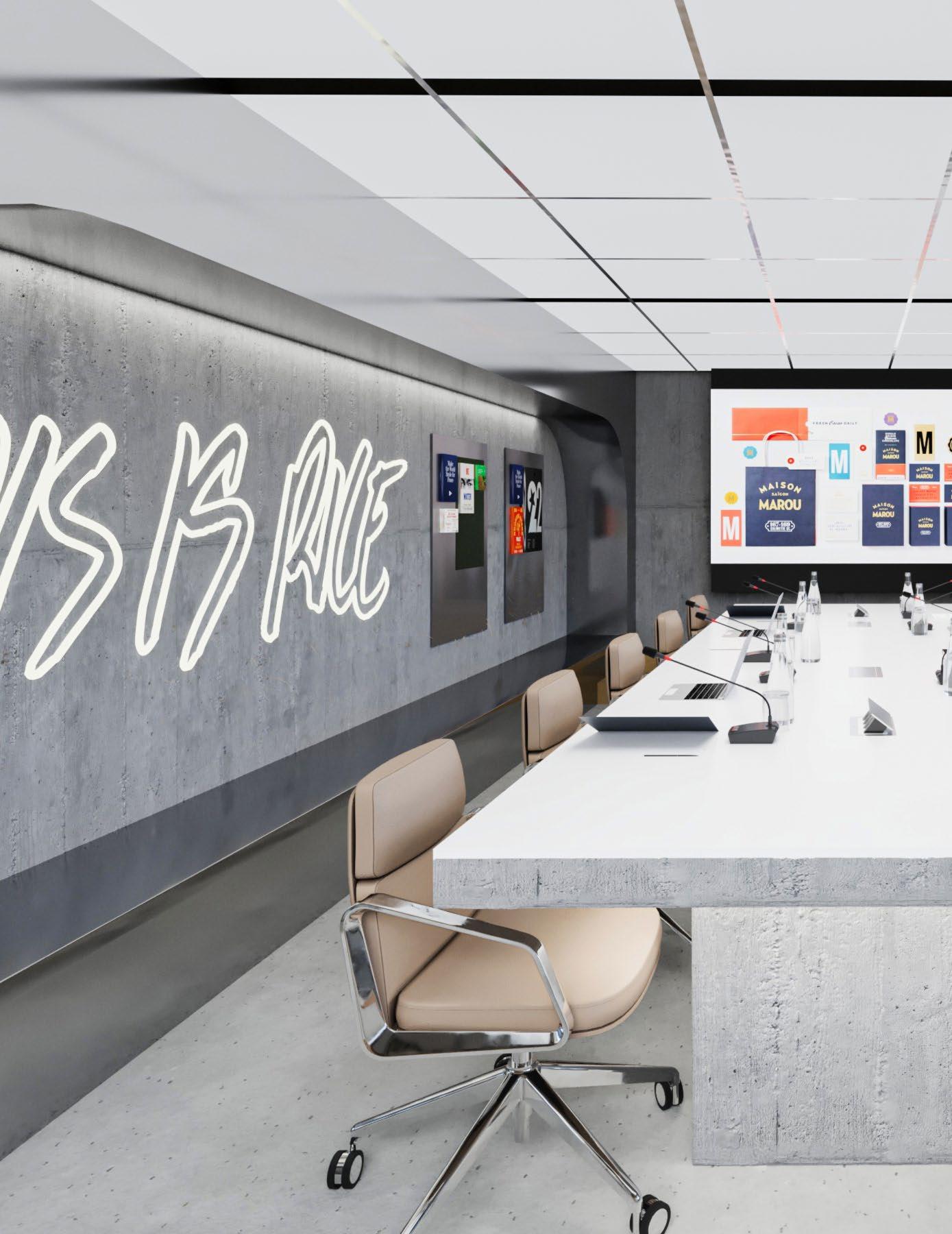





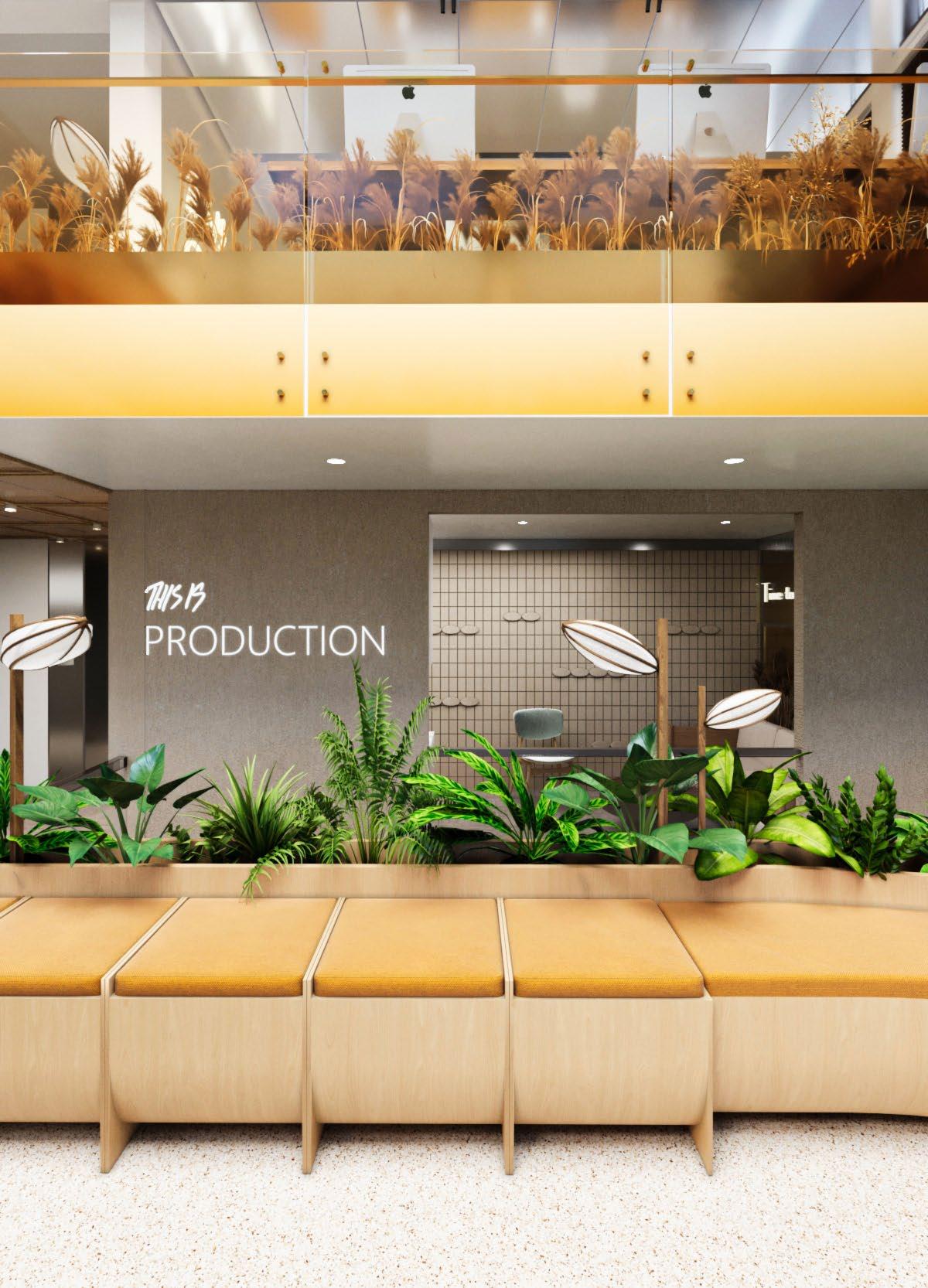
The workspace of Rice Creative has to connect people in space together. So I had the idea to create voids, allowing people to see each other from any angle in the space. The main color is the color of the rice crop season, combined with new materials such as metal, steel, glass,...
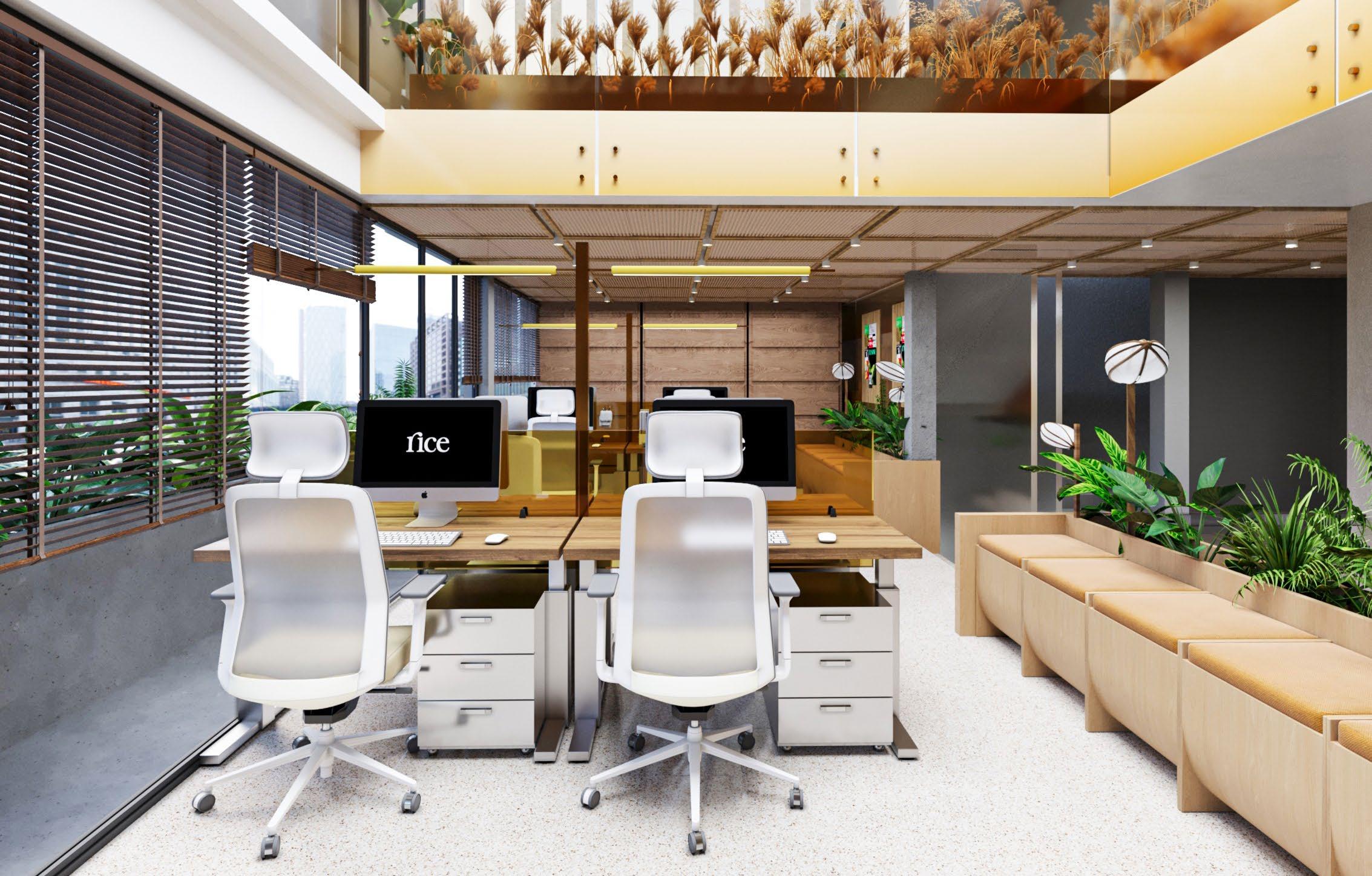

Adress: 28 Thao Dien, District 2, HCMC

Vietnamese puppetry art is one of the oldest traditional art forms, reaching an artistic level with high spiritual value, playing an important role in the spiritual life of the people.
This is a group project hold by UAH students who are in an event course. After completing the event proposal, each person will complete their own 3D design for the event.
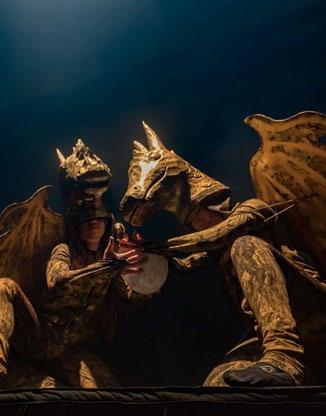


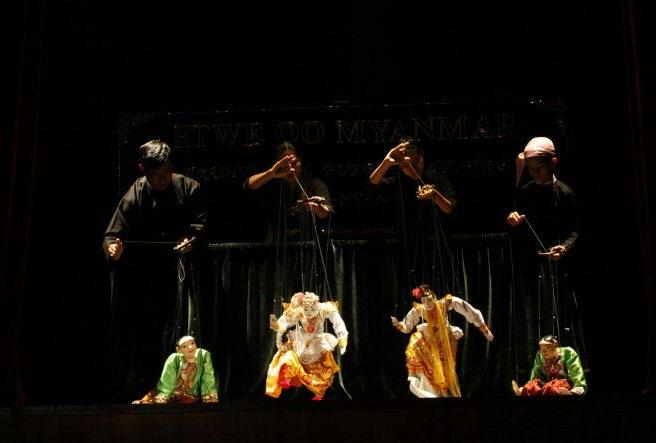
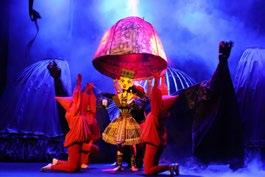
The main target is to design a space for the week of exhibitions and performances of Vietnamese puppetry. Design an eye-catching space, attracting the curiosity of attendees. The exhibition space needs to emphasize point lighting and apply interactive technologies to the space.
Therefore, my idea named “Changing Colors - Changing Times”. Each different moment will bring a different feeling about the water puppetry space. Attendees will experience a time line about puppets, a space represents a flexible and gentle vibe as ripples on a lake.a
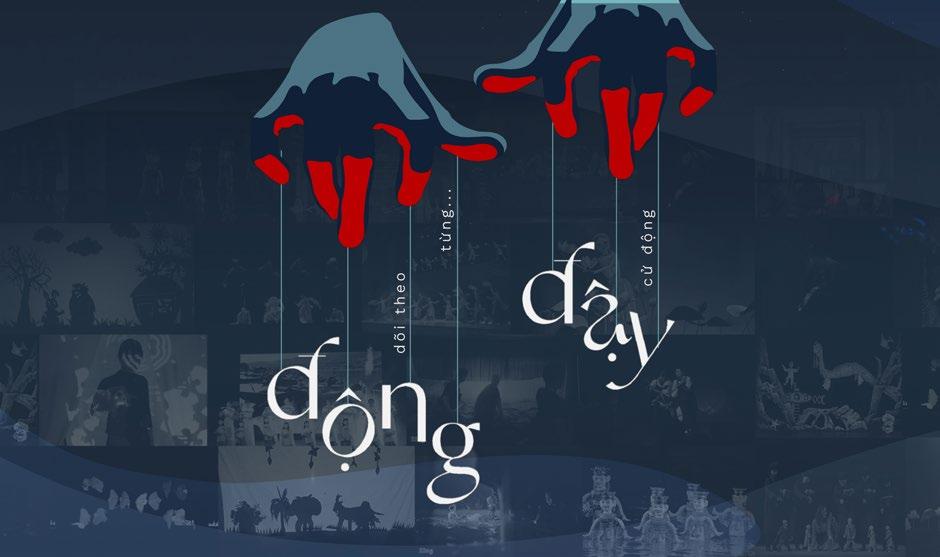

The exhibition space consists of 3 sections: photo area, puppet area and interactive area. Each section will offer visitors a different exhibition experience. The color of the space is warm, helping guests to have a feeling of reminiscing about each period of the puppets.
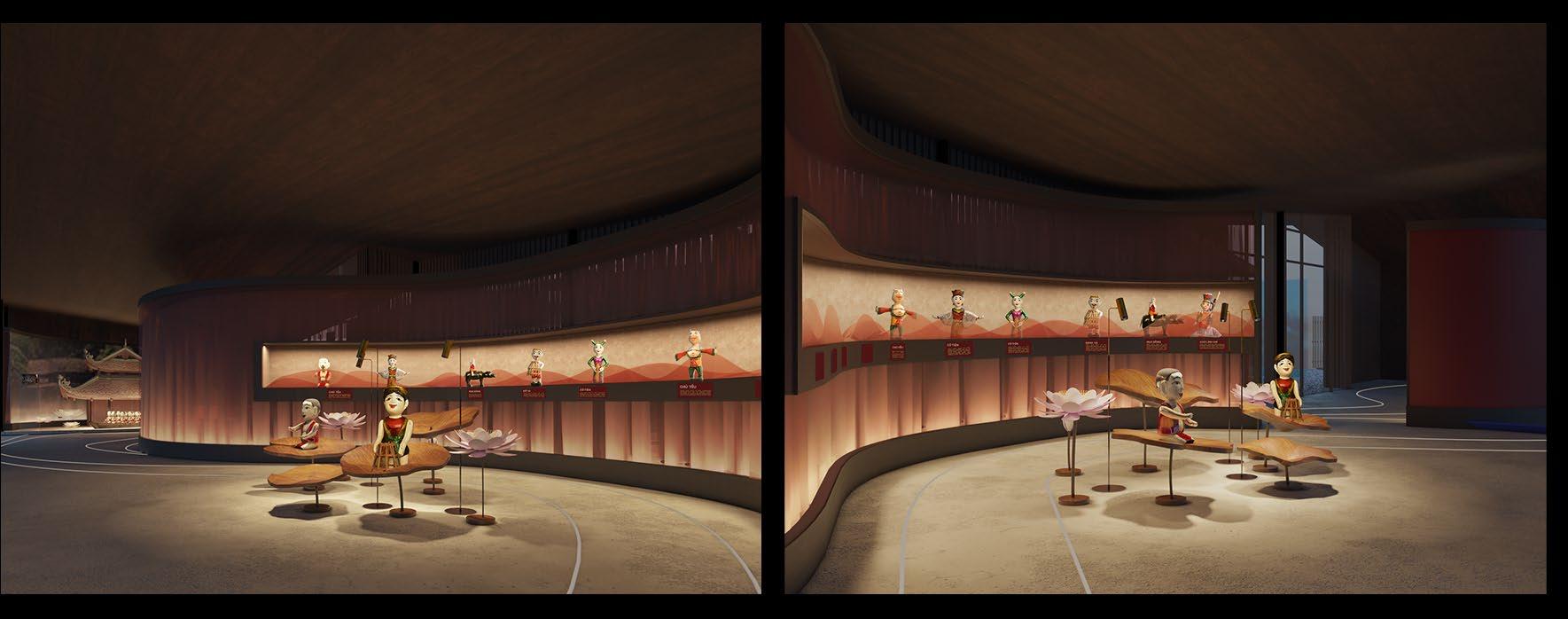



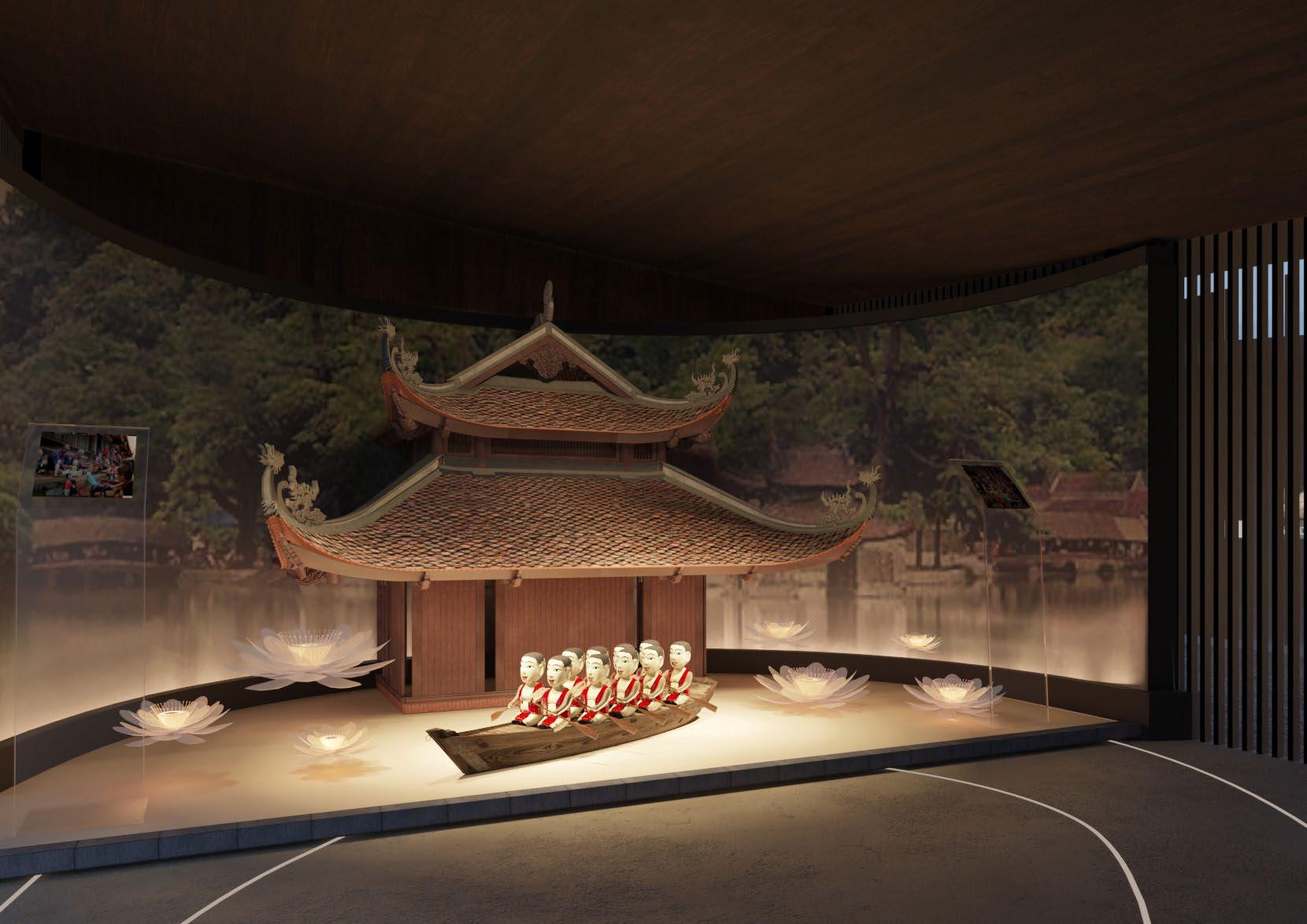

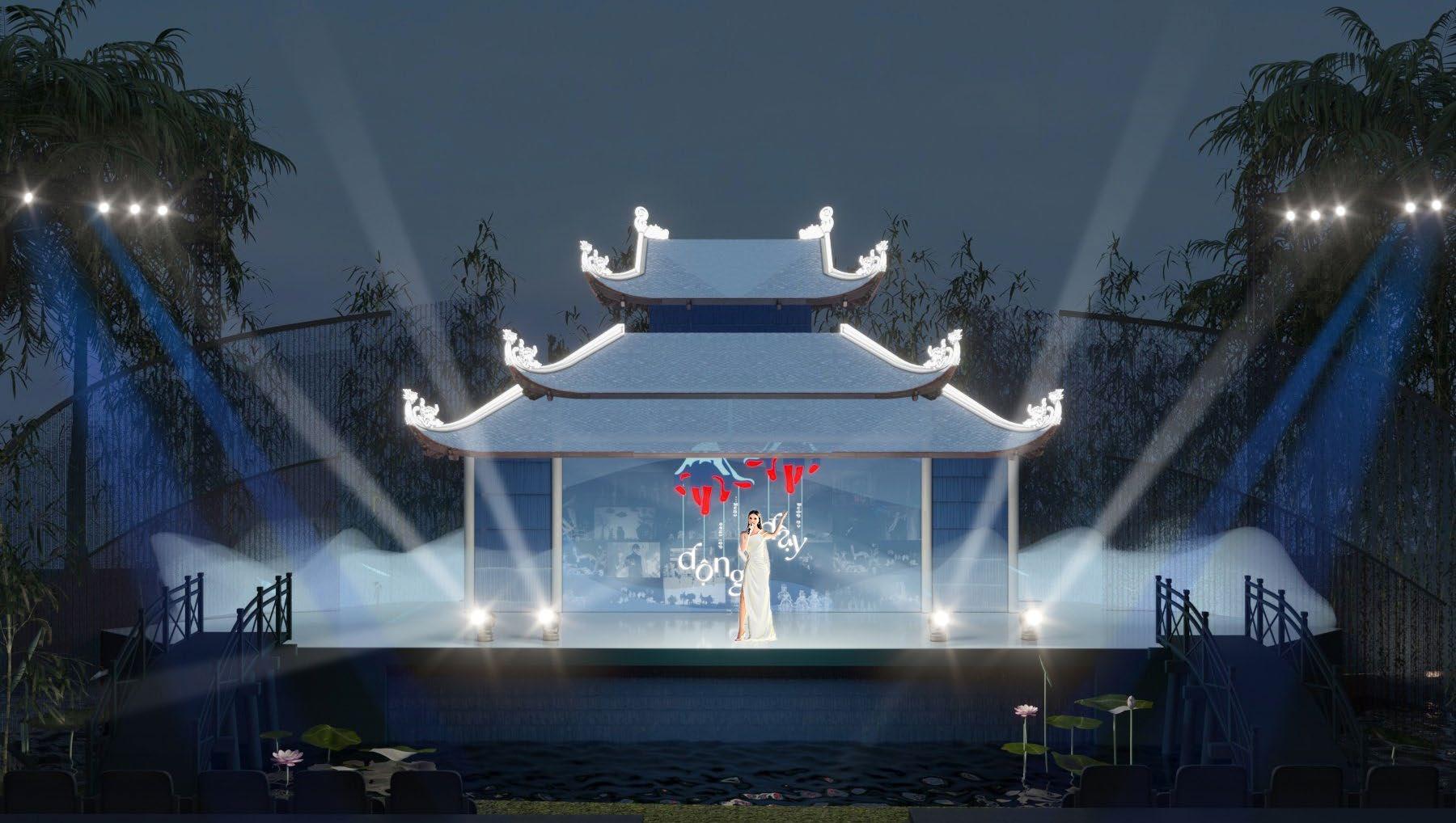


We create experiences that will enable people to discover (or re-discover) chocolate. We want to bring not only quality, sustainably sourced cacaotrace chocolate. But also chocolate creations made specially for the Vietnamese taste. We prioritize using local ingredients to support the local farmers. And when you are here with us, we simply hope that you will find a moment of happiness.
Place for the chair NOTES
Selected space
Cafe space
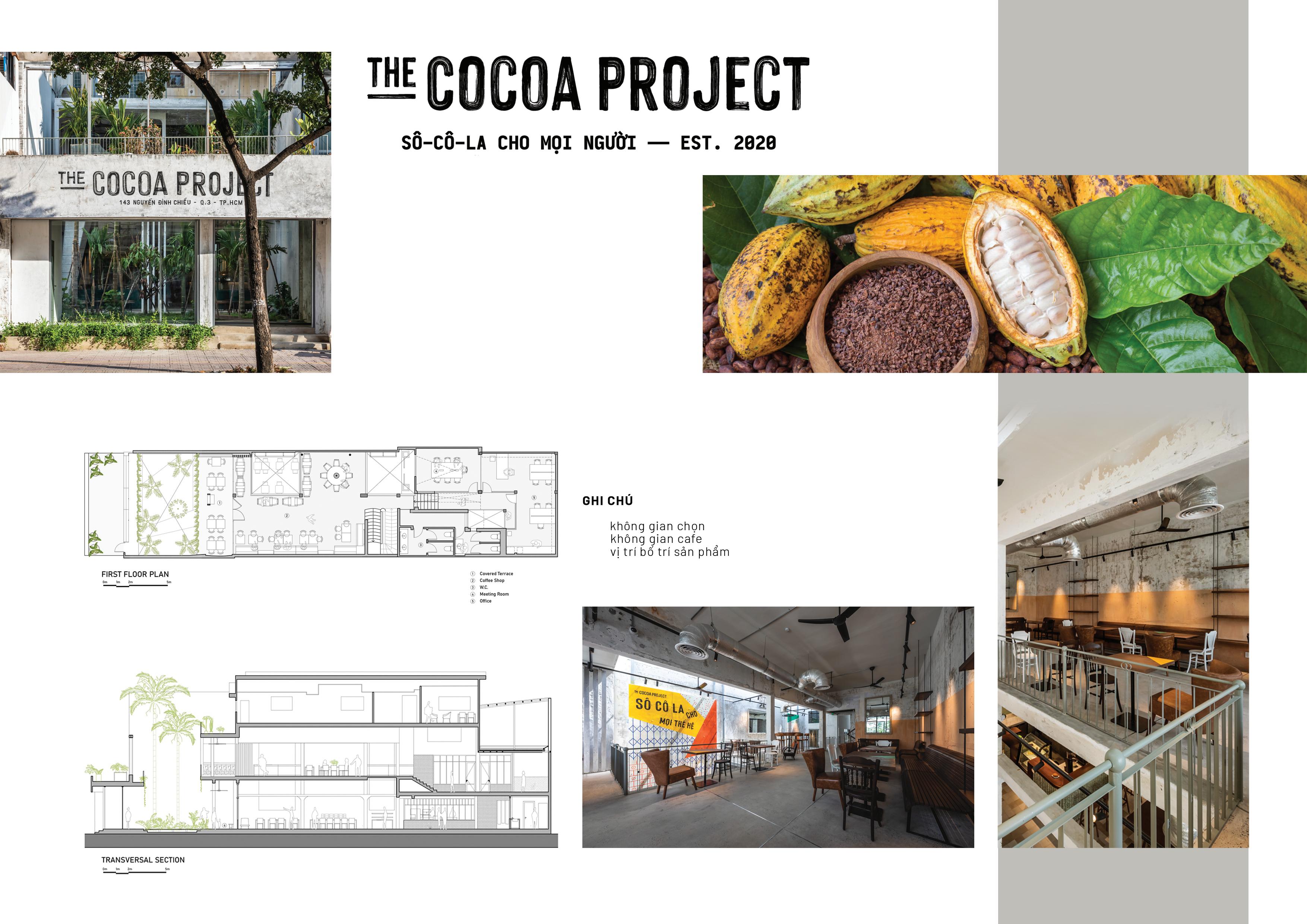


Construction context
T3 Architects designed the first “The Cocoa Project” in Saigon, a friendly and airy space bringing together sustainable architecture and sustainably sourced cacao trace chocolate. The main design intention of T3 Team was to recover the existing modernist Villa from the 50s and give it a second life dedicated to the Cocoa & Pastry.
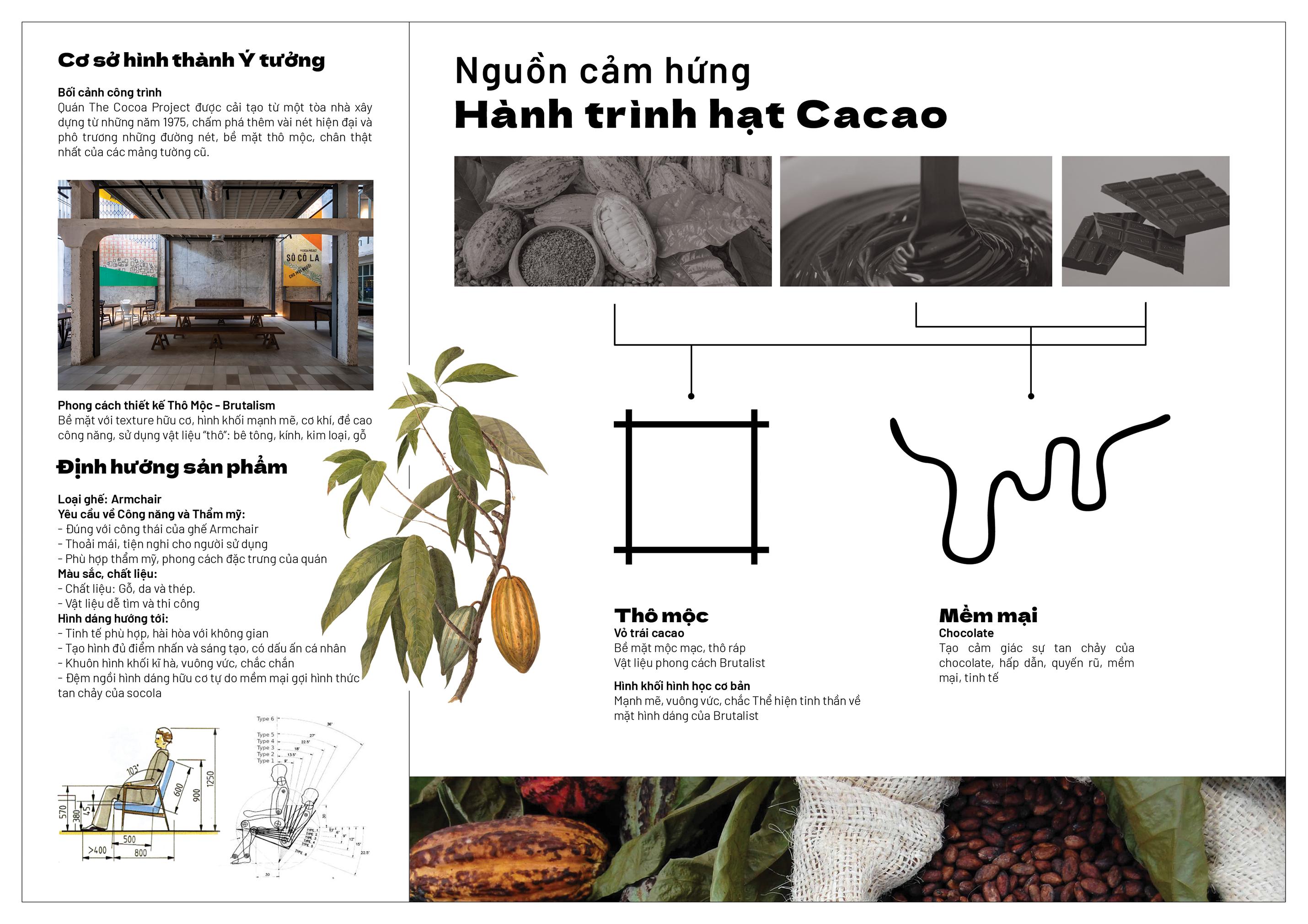
Brutalism also places an emphasis on structural spatial depth created in furniture with raw materials, textured surfaces, simple silhouettes and geometric shapes
Type: armchair
Functional and aesthetic requirements:
- Follow the armchair standards
- Comfortable, convenient for the users
- Fit into the building’s vibe
Colors and materials requirements:
- Materials: Wood/ Leather/ Steel
- Easy to find and construct
Shape that we are looking for:
- Shape that is bold and firm
- Creative and unique shape
- Represent the contrast between melted chocolate and the
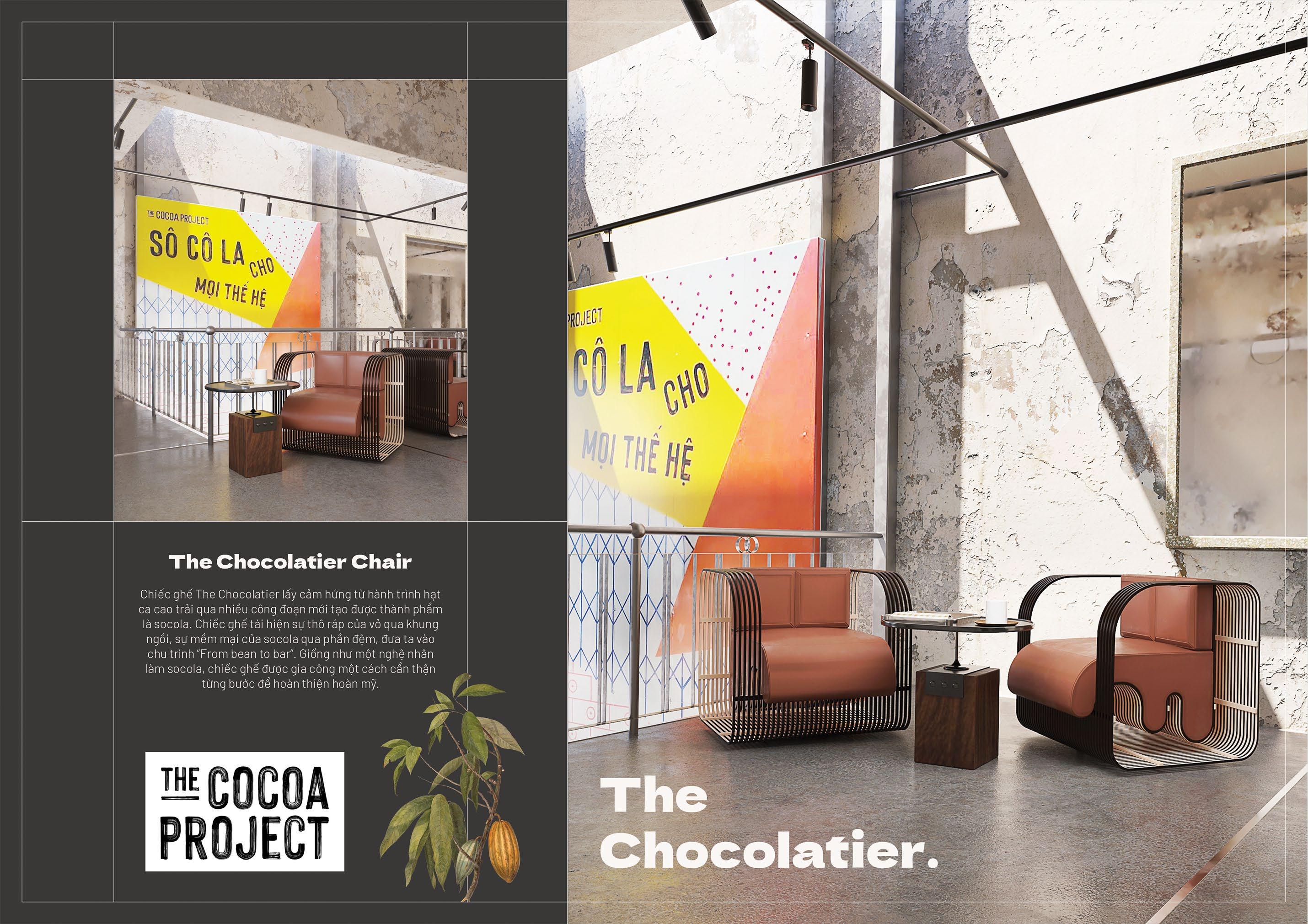
The Chocolatier Chair is inspired by a cocoa’s life story. It begins from a strong, rough tree and finally becomes a soft, sweet chocolate bar, which is called “From bean to bar” process. The chair’s frame represents the roughness of a shell. The chair’s cushion is totally contrasted by the exquisite finishing and shape, same like the chocolatier’s process of making chocolate.
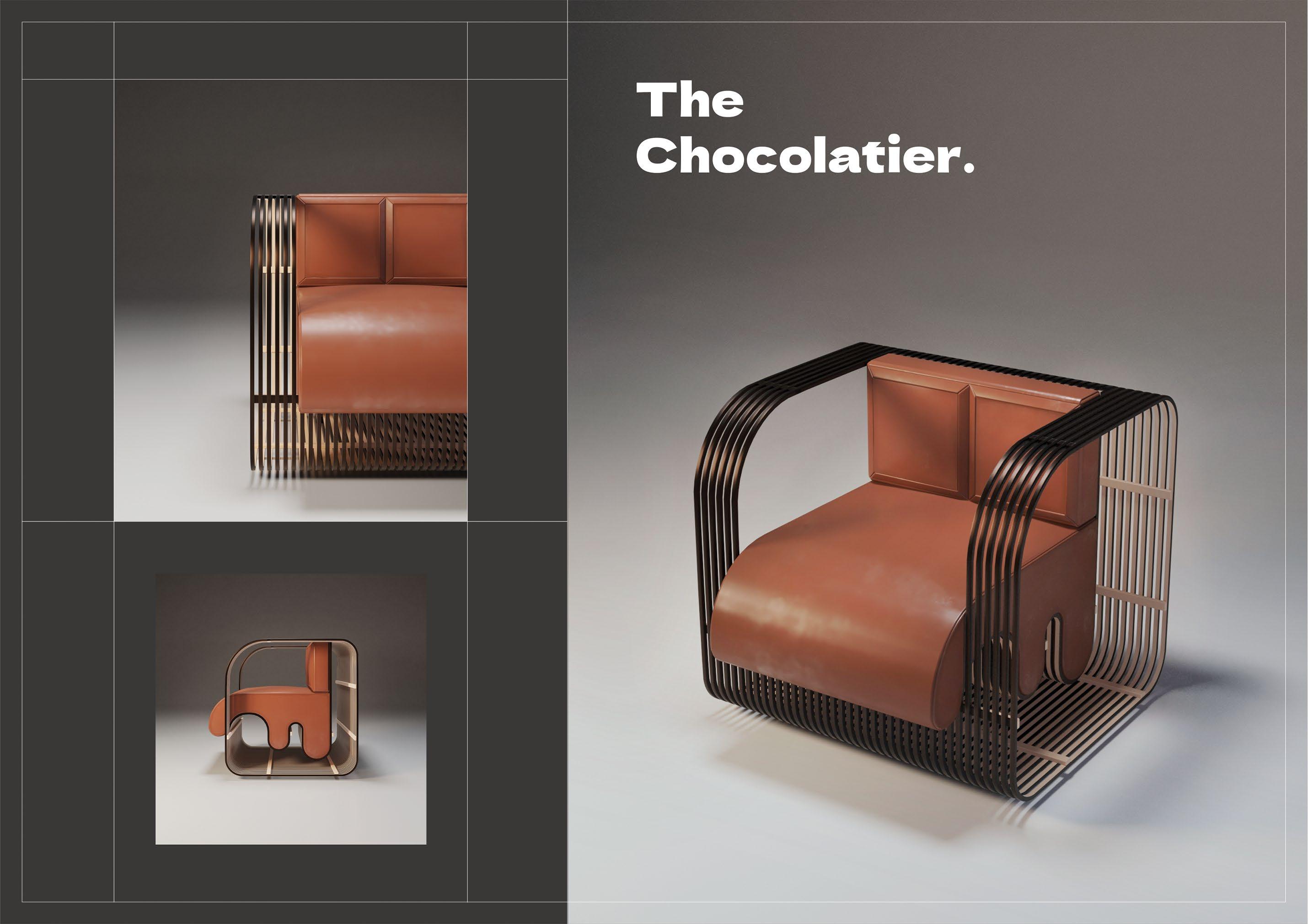
Project Name: Banh Dua House
Location: Tan Phu Trung, Cu Chi, Ho Chi Minh City
My Role: 3D Modeling, 3D Rendering, Space Planning
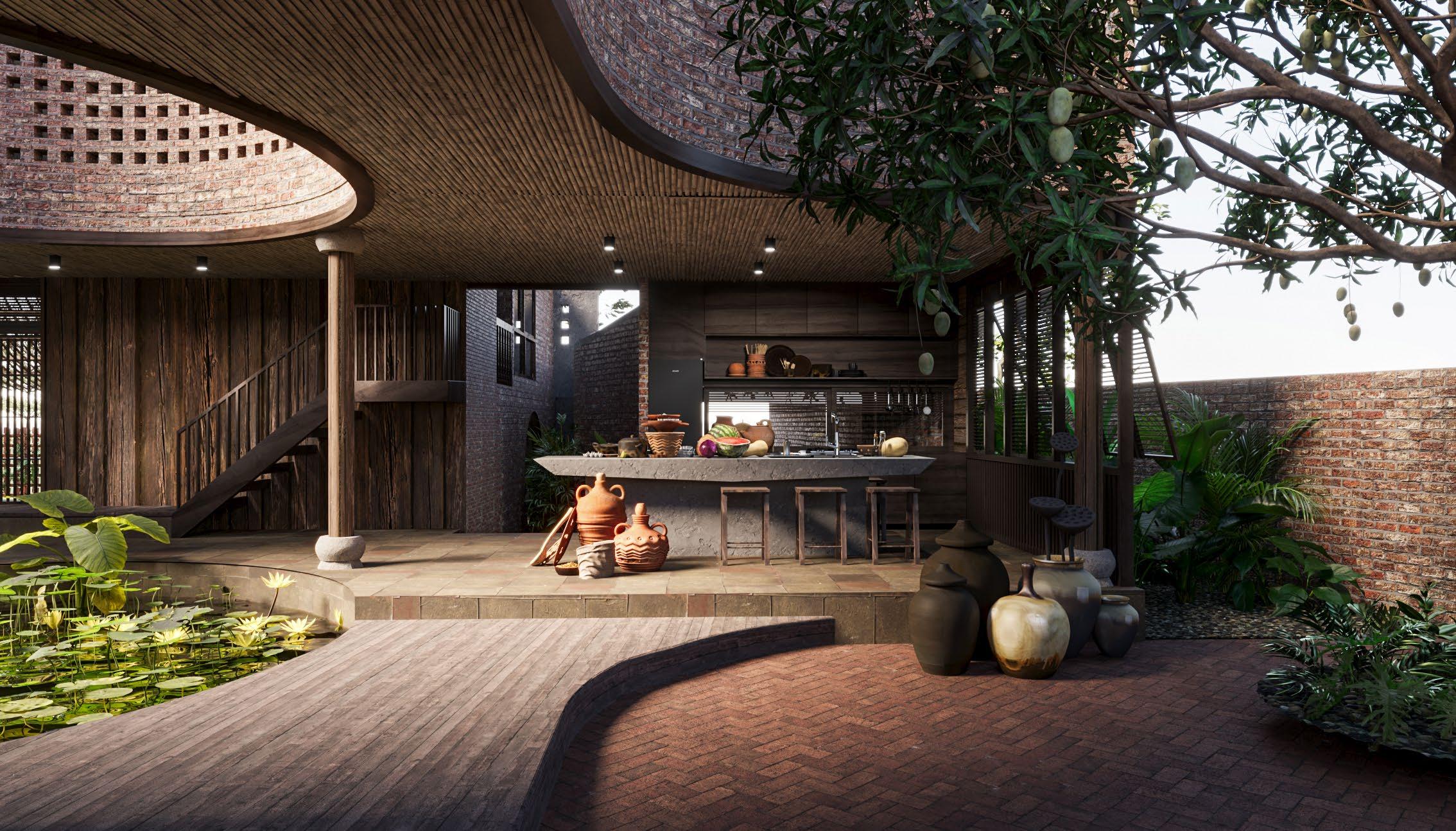



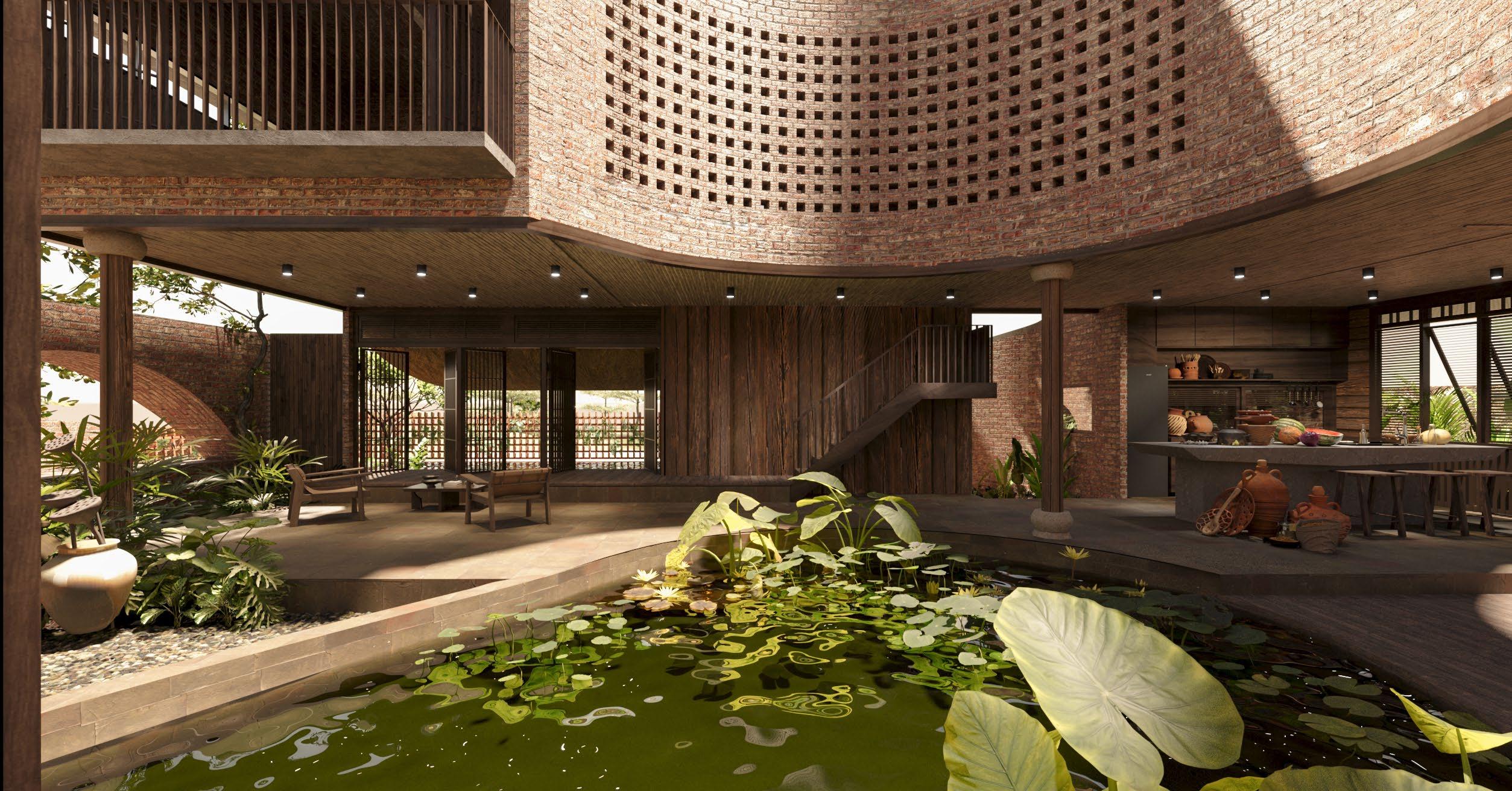
Project Name: Banh Mat House
Designed and built by: SDAG - Space Design Archgroup
Location: District 2, Ho Chi Minh City
My Role: 3D Modeling, 3D Rendering
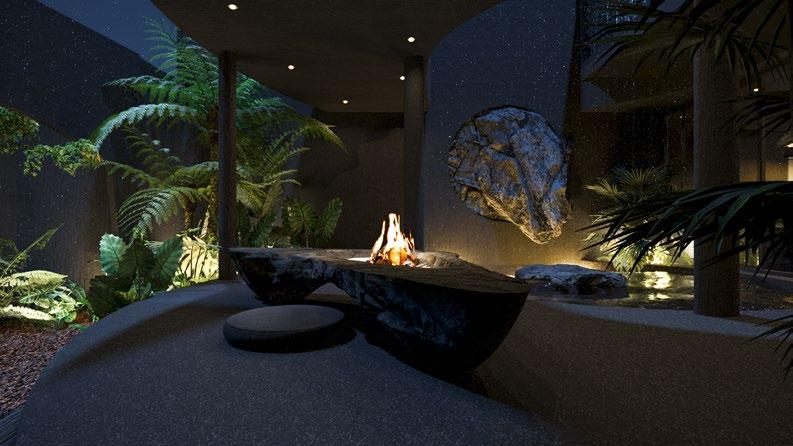
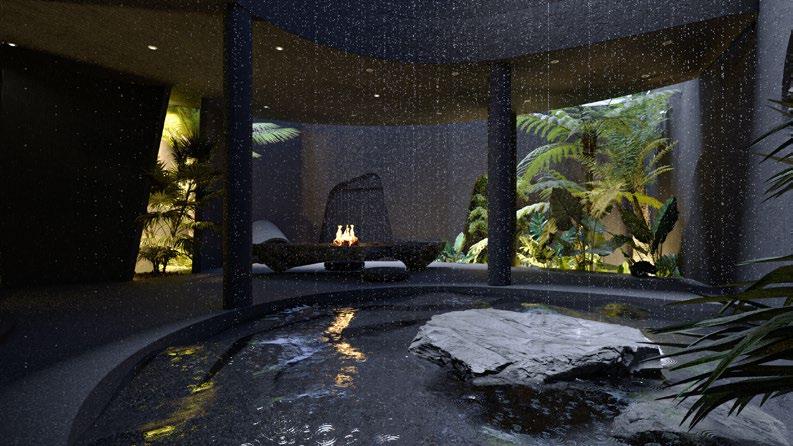
Project Name: Black Forest House
Designed and built by: SDAG - Space Design Archgroup
Location: Thu Duc, Ho Chi Minh City
My Role: 3D Modeling, 3D Rendering, Space Planning

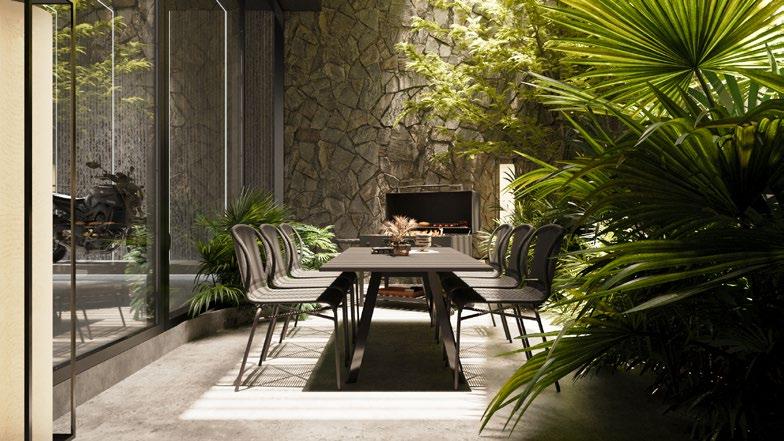
Project Name: Lai Ma Sense! (2021)
Project Objectives: providing film appreciation knowledge
My Role: 2D Design, POSM materials

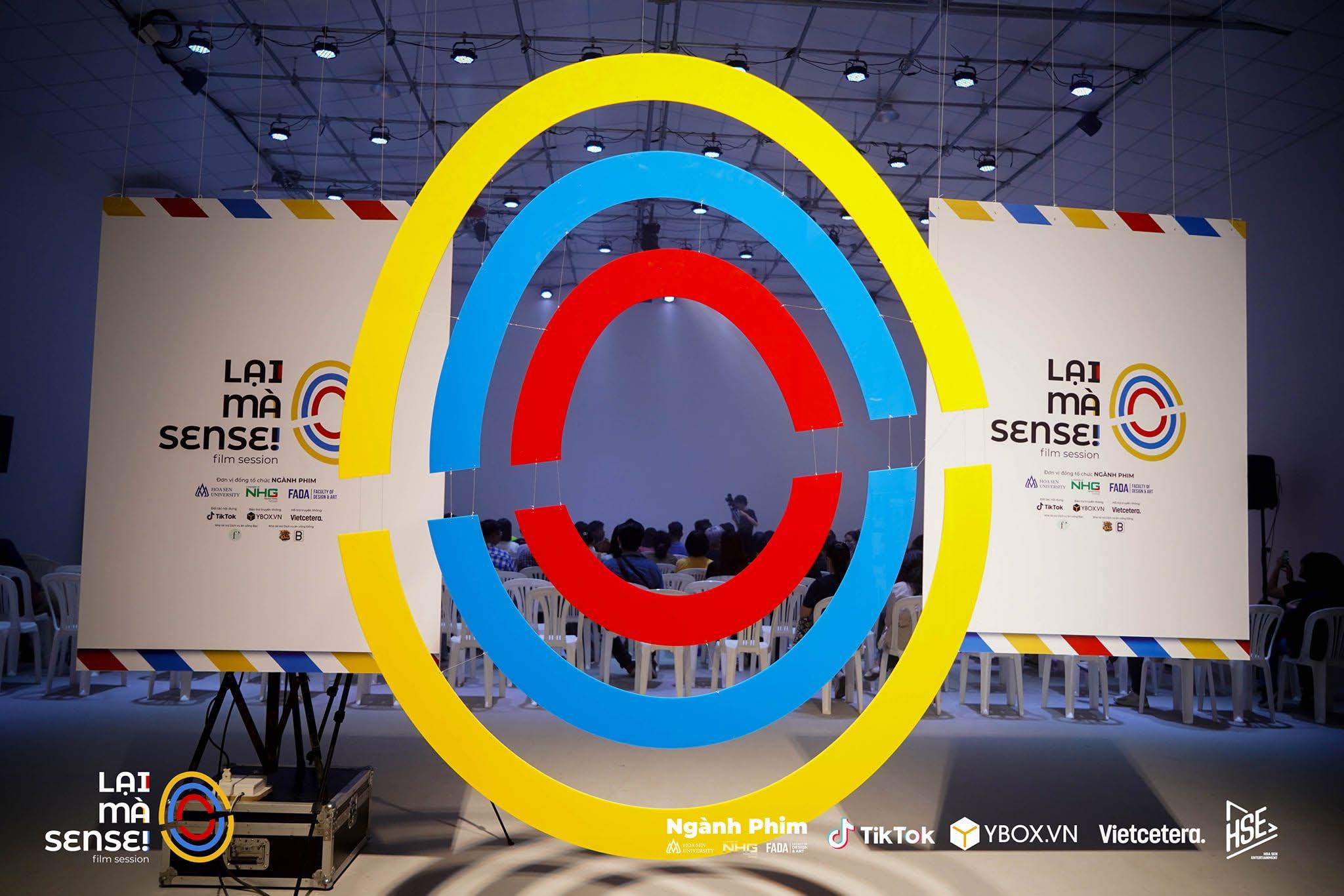
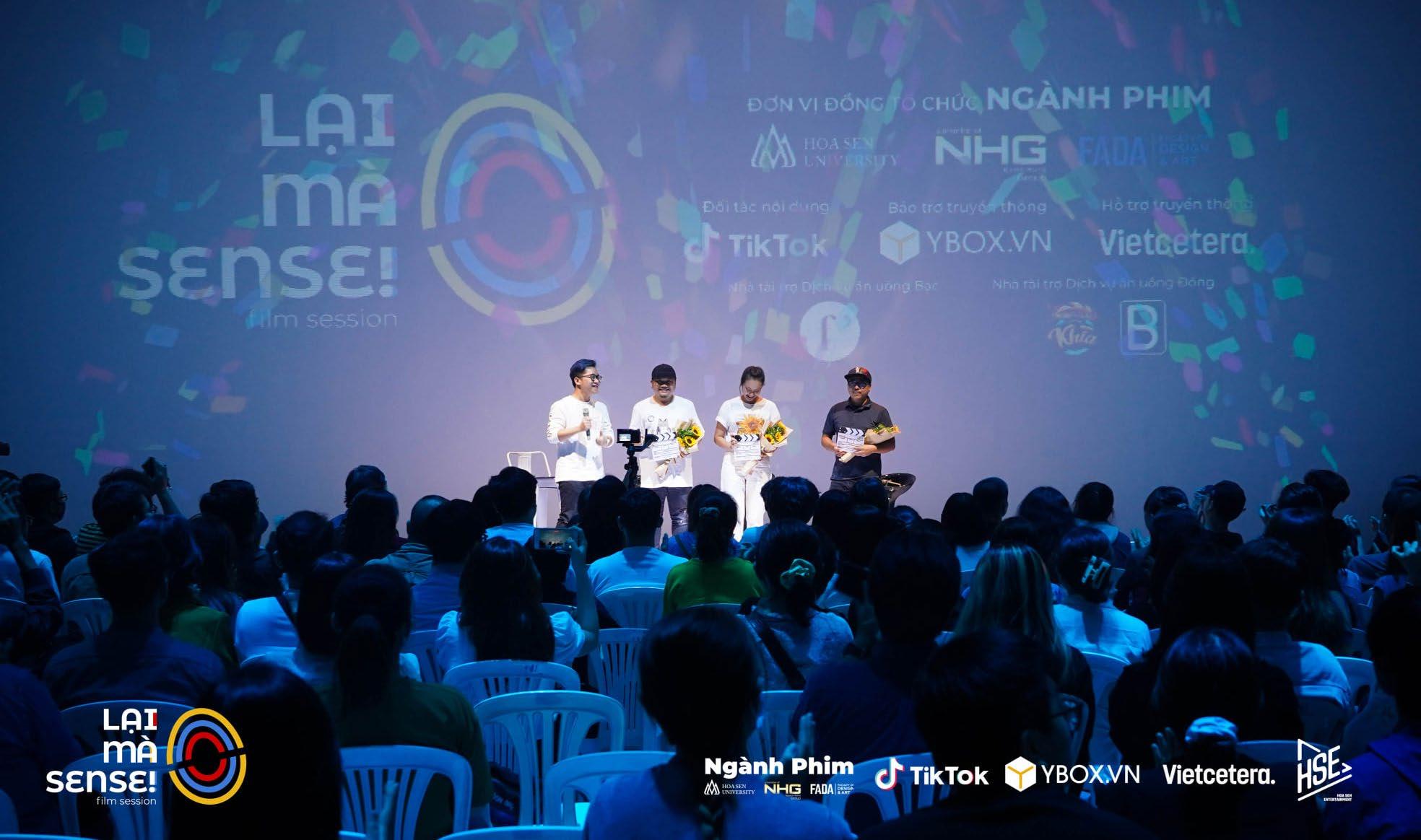
Project Name: Bat Khong Tat (2021)
Project Objectives: The traditional program takes place every year at Nguyen Huu Huan High School
My Role: 2D Design, POSM materials

