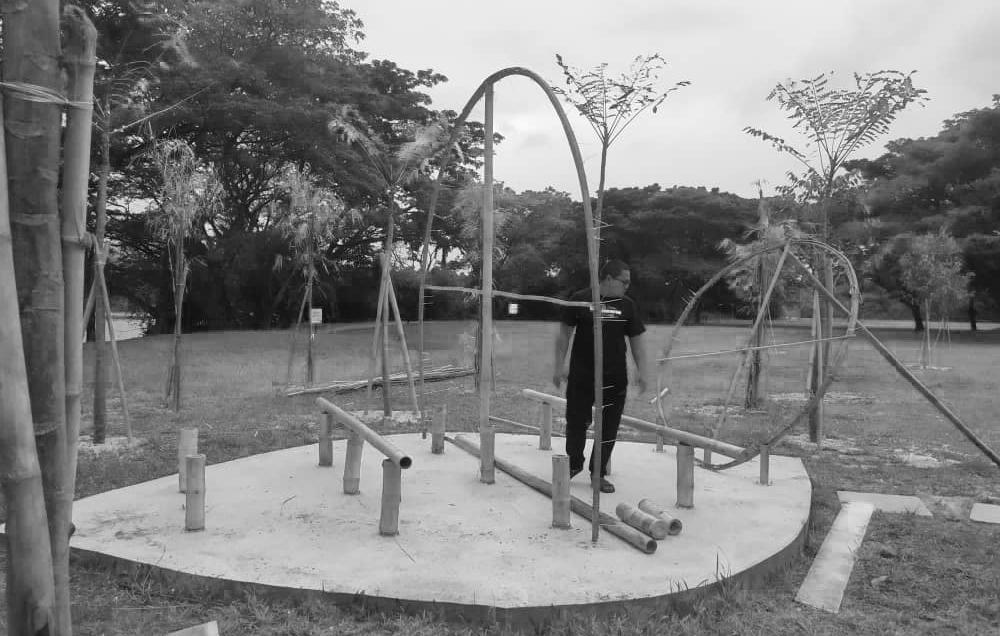

NG TZE WAY
COMMUNITY IN THE FOREST
Year: 2021
Location: Kuala Lumpur, Malaysia
Type: Urban Design & Community Center

Instructor: Mr. Muluk, Ar. Stanley Loo
Category: Academic Graduation Project
Community in the Forest is a community college intends to serve the local community by providing various kind of spaces to held activities, improve community participation and involvement. It’s a place where neighbourhood, culture and community come together and inspire each other. The project is inspired by the existing richness of vegetation of the site, then intends to maximize the green spaces – public spaces where the community, the nature and the architecture can grow together.

Lack of Public Spaces

The statistics results shows that the site is heavily lack of public spaces, despites it is a high density residential area.




Site Analysis
Despite of the food paradise characteristic, the site is also mainly occupied by lowrise residential house which varies from traditional wooden house to modern houses.
Diagrams
(1) Emphatic Design Process (2) Design Concept | (3) Community to connect People and Culture Site Plan




Sectional Perspective















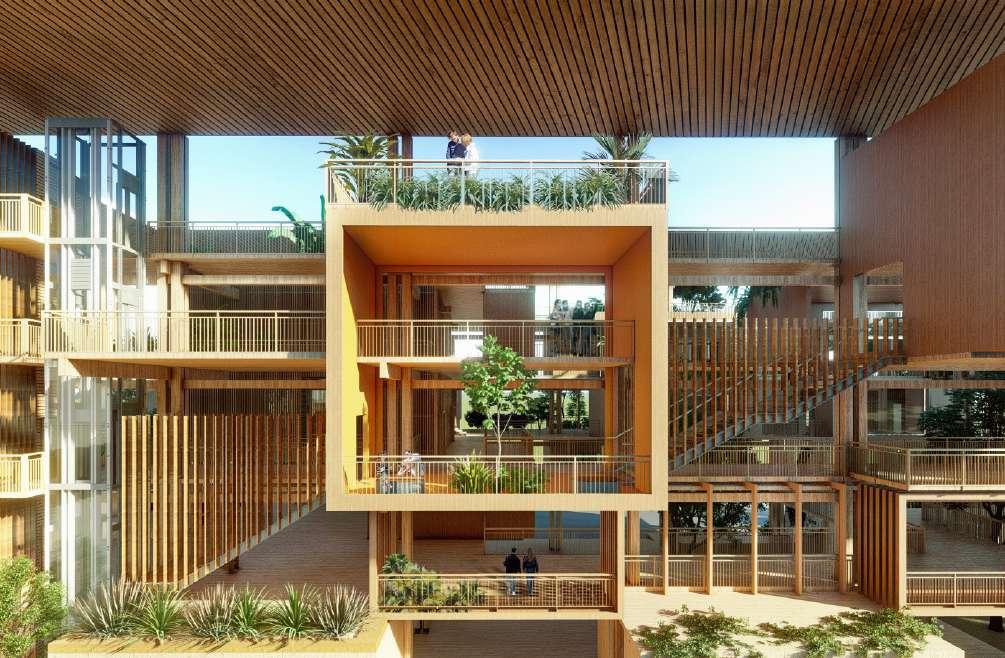










THE ASCEND
Year: 2021
Location: Kuala Lumpur, Malaysia
Type: E-Sport Center
Collaborators: Yap Ling | Ow Kar Yong | Sherlynna Liang | Steven Shum
Role: Group leader, Render, Modelling, Board Composition
The E-sports arena is inspired by the hill slope site, mimicking the rise of the E-sport industry. Its innovative and futuristic designs, with a focus on creating spaces that engage and inspire senses. The concept of the arena is to be a bold and striking structure, designed to capture the excitement of competitive gaming that sets a new standard for e-sports arenas around the world.

KL Sports City




Contour Inspired
The form inspired by the countour to transform into a natural archi-scape


Contextual Framing
Directed views towards stadium Bukit Jalil which enhance visual connectivity

Social-scape
Encourage non-prescribed movements between the arena and the surrounding.


Seamless Continuity
Fluid and dynamic forms, with spaces that were both functional and visually striking.









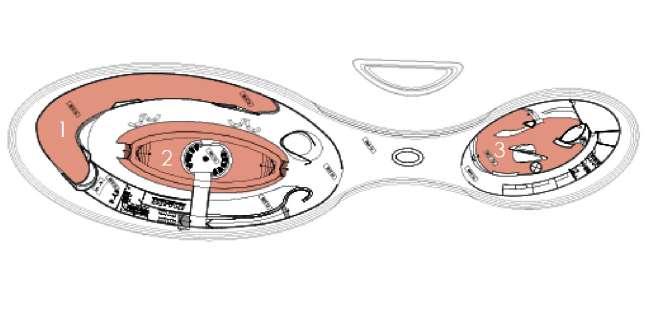





2F : Private Zone
Healing Station
Training Center Office
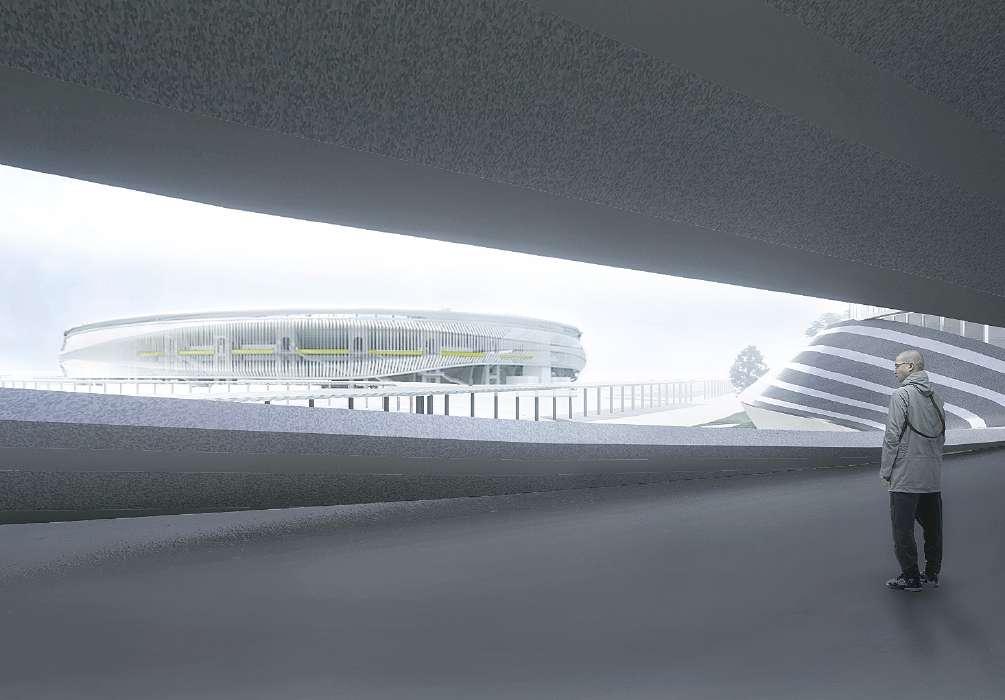
1F : Semi Public Zone Team Room
Sleep-pod

VIP Lounge
E-sport Bar
Player’s Rest Area
GF : Public Zone Concept Store

F&B
Battle Arena Experiece Gallery
Hall of Honour
Team rooms
Equipped with the latest technology and infrastructure, including highspeed internet connections, top-of-the-line gaming rooms for players.


Interior views
(1) E-Sport concept store / F&B store
(2) E-Sport experience gallery

Double 360’ Screen
Dramatic,
4D

Creating
Competition Mode
The lighting is designed to be dynamic and create different moods and atmosphere..



Performance Mode
The Arena’s lighting have different lighting modes according to the event.

Main Arena
The arena is a large, circular structure, with a dynamic and undulating roof that echoes the movements of gamers and spectators alike.
Competition Stage
The main stage layout changes according to different events.
Product Release Stage
The main stage layout changes according to different events.


THE HORIZON
Year: 2019
Location: Bentong, Malaysia
Type: Eco-Resort

Instructor: Ar. Loh Khang Yong
Category: Individual Academic Project
The challenge is to formulate a series of schemes to rejuvenate an aging new village into a sustainable tourists spot through sensitive planning with minimum negative impact to the environment, while integrating local industries and heritage conservation with modern day life and progress.

Sun Rise

The stunning sunrise view of a photo inspired to design a resort, a location where tourist embrace the sunrise view.
Framing the view

The concept of the resort is framing the mountain views and sun rise views through different type of openings.


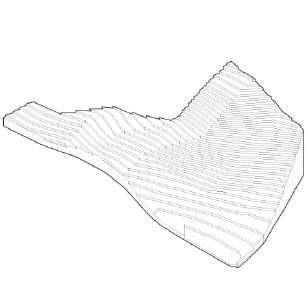






With the aim of designing with minimum negative impact on the environment, the chalet is built into a hillside or nestled among trees, with the design taking cues from the natural environment. The cantilivered balcony could allow guests to enjoy the outdoors in comfort.

The use of sharp angles and dramatic walls that jut out at unexpected angles is the reminiscent of the surrounding mountain landscape or contrast with it in a bold way. These elements would add to the unique character of the chalet and make it a memorable part of the eco resort experience.







The Administration



The building is situated halfway up a steep hillside and structured like the wing of a butterfly. The side that runs along the upward path is straight. From this section, an internal staircase runs along the window pane, connecting all of the various levels. The work areas follow the line of the slope and are arranged on various levels also allows the view of the surrounding landscape and seaside to be enjoyed from every level. The administration includes lobby & reception, management office, souvenir shop, training centre, m&e and etc.




Local delights area



The restaurant is designed to have an open-air design that brings in natural ventilation, with plenty of plants and greenery to create a lush and relaxing atmosphere. To maximize views of the surrounding landscape, large windows and an outdoor terrace offers stunning views of the nearby mountains, forests, natural features.

The restaurant with indoor-outdoor spaces that blur the line between inside and outside. A covered outdoor dining area with a retractable roof and walls that can be closed in inclement weather.


The Swimming Pool





The pool is cantilevered out from the side of a cliff or hill, creating a dramatic visual effect and offering guests stunning views of the surrounding landscape. The pool is partially or fully suspended in mid-air with support structures that are discreet or hidden from view. The swimming pool is designed with multiple levels or tiers, with different areas for swimming, lounging, and sunbathing.




THE GESTURE
Year: 2020
Location: Nanshan Birdpark Guang Zhou, China
Supervisor: Ar. Loh Khang Yong
Collaborators: Chin Mann Yuin Ow Kar Yong | Jonathan See Rachel Lee
Our pavilion intends to visit the basics of bird watching at Nansha Bird Park, through the concept of ‘Gestures’ – a series of hand motions that we naturally perform when we are bird watching.

The concept is derived through the inspiration of a series of ‘Viewing Hand Gestures’ inclusive of ‘Framing Gestures’, ‘Distant View Gestures’, ‘Binocular View
Role: Render, Modelling, Diagrams, Board Composition Scan for video

Nanshan Birdpark
Nansha Wetland Park is a great place to escape the city and embrace true nature. Known as “the kidney of Guangzhou”, the park is the city’s first wetland park and serves as a great respite for anyone wanting to escape the pressures of modern life. where there is the home for many waterfowls.

Back to the Basics of Bird Watching: The Gestures

A gesture is concise, purposeful and elegant. It physically and emotionally connects us with nature, living things and scenery. Our Bird Watching Pavilion seeks to achieve this connection through the inspiration of a series of ‘Viewing Hand Gestures’ inclusive of ‘Framing Gestures’, ‘Distant View Gestures’, ‘Binocular View Gestures’ and ‘Anatomy of Gestures’.


1st - Framing Gesture: The Site
The site selection is inspired by the ‘Framing Gestures’. By ‘framing the map’, the best pavilion angle is selected to view the sunrise along the river horizon.


2nd - Distant View Gesture: The Form Making
The ecstatic form is derived from the ‘Distant View Gestures’. Working within the boundaries, its seamless form resembles the hand motion of observing the birds in far distance.
3rd - Binocular View Gesture: The Function


One would experience the function of ‘Binocular View Gestures’ when stepping into the pavilion. The tunnel space would cut off all distractions for the visitor to bond visually with the habitats.

4th - Anatomy of Gesture: The Structure & Material

The structure & material is inspired by the ‘Anatomy of Gestures’. The Primary structure refers to the finger skeleton, secondary layer refers to the finger muscle, surface material refers to the skin.
















