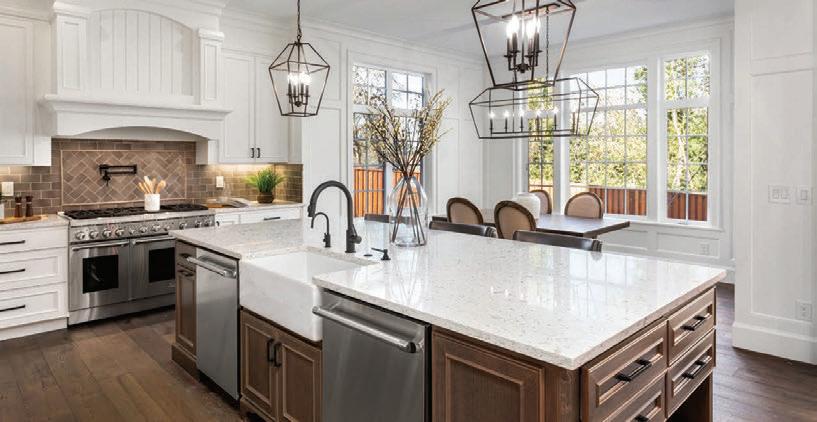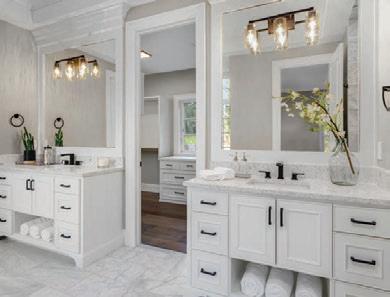






Musser Home Builders:










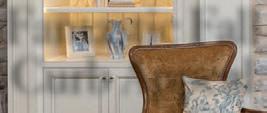
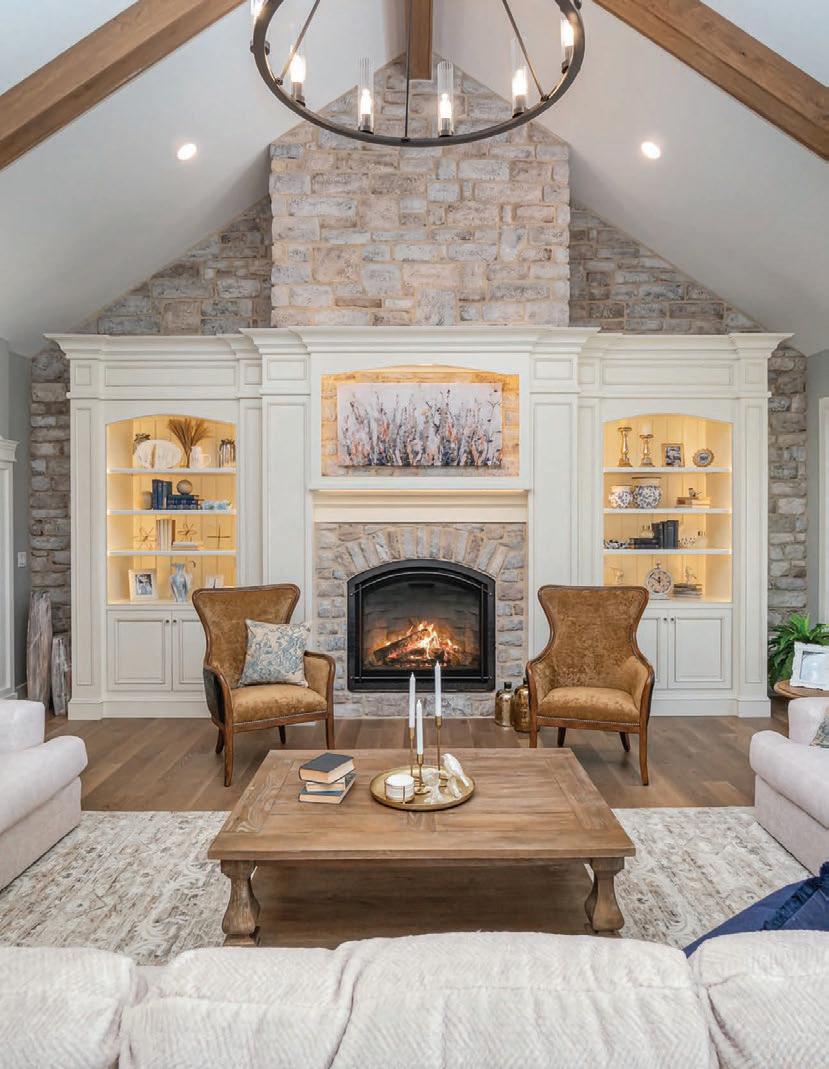


September 28–October 6, 2024
Starting on page 32





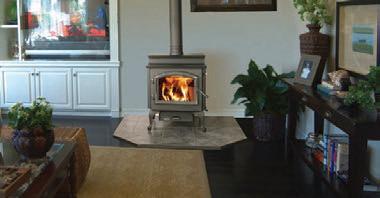
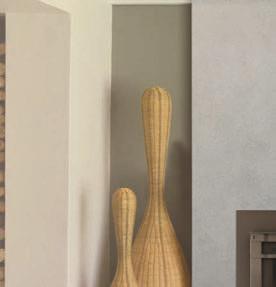







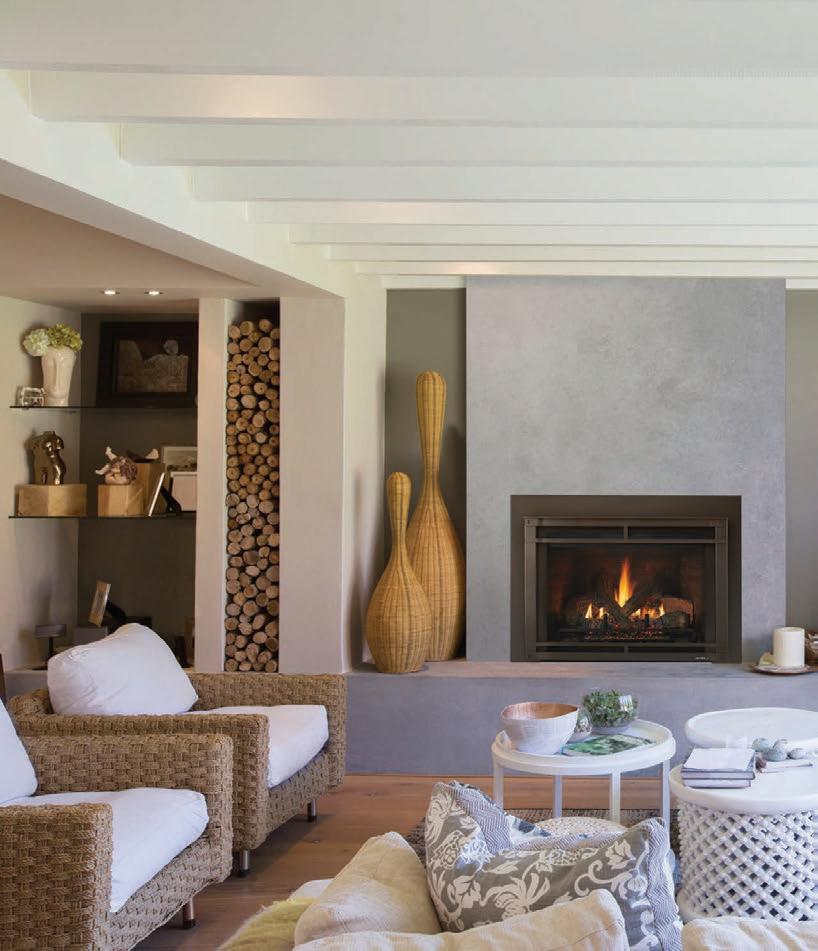
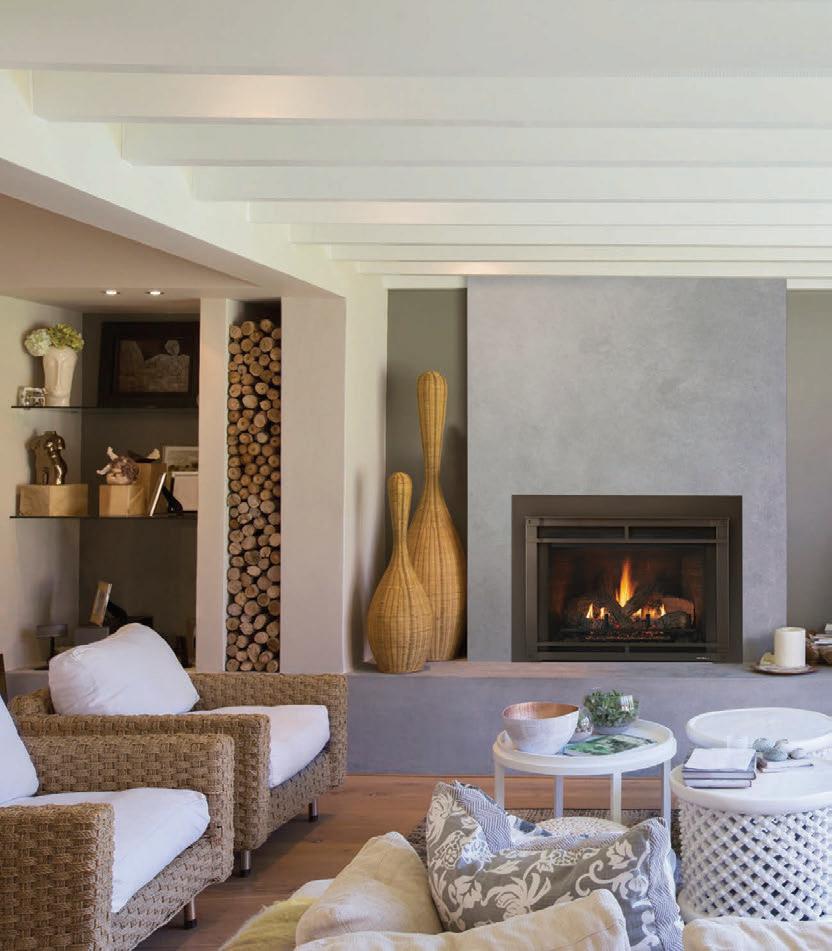












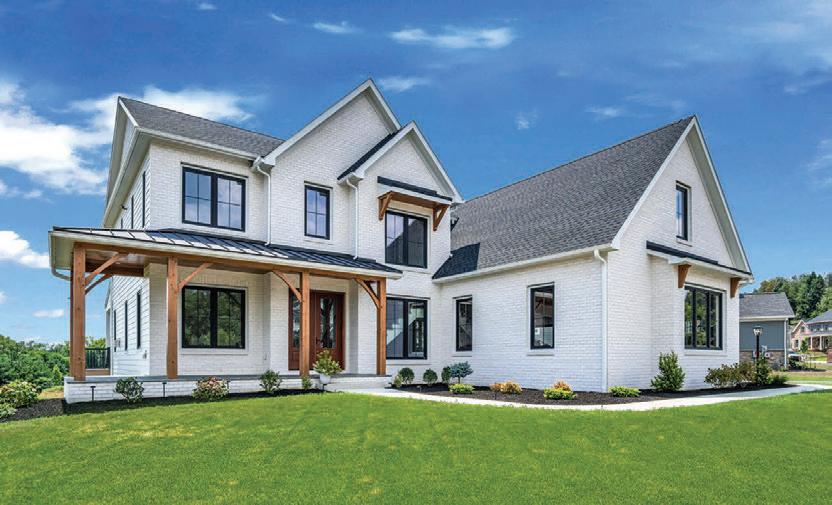


Central Keystone Living Magazine is owned by the Home Builders Association of Metropolitan Harrisburg.
a Respected Community Resource.
2024 HBA BOARD of DIRECTORS
President Stephen Fleming, Biltbold, Inc.
Vice President
Robert Wright, RJ Wright Design/Build
Associate Vice President
Steven Snyder, Steven R. Snyder, Attorney at Law
Secretary Christopher Patrick, Bob Means Plumbing
Treasurer Nicole Shenk, Fulton Mortgage Company
Immediate Past President
Greg Harris, G.P. Harris Construction, Inc.
Builder/Remodeler Members
Drew Anthony, Garman Builders
Eric Flook, GS Flook
Russell Goodling, Russell Goodling Construction
Ben Havens, Creative Building Concepts Bryan Rodriguez, Berks Homes
Associate Directors
Brad Baer, Classic Rock Fabrication
Matt Harshbarger, F&M Trust
Justin McClure, Daflure Heating & Cooling
Glenn Ushkowitz, Couch Potato Carpet & Flooring
Builder Life Directors
Gary Lenker, Donco Construction, Inc.
Mark McNaughton, The McNaughton Company
Bobbie Van Buskirk, A. P. Williams, Inc.
Associate Life Directors
Wayne Keech, Affiliated Settlement Services Group, LLP
Legal Counsel
Jim Diamond, Eckert Seamans Cherin & Mellot, LLC
Staff
Executive Vice President Kristi Walsh, IOM Kristi@Harrisburgbuilders.com
Administration & Communications Manager Emily Kuhn Emily@Harrisburgbuilders.com
Member Services Manager Krystal Shearer Shearerk@Harrisburgbuilders.com
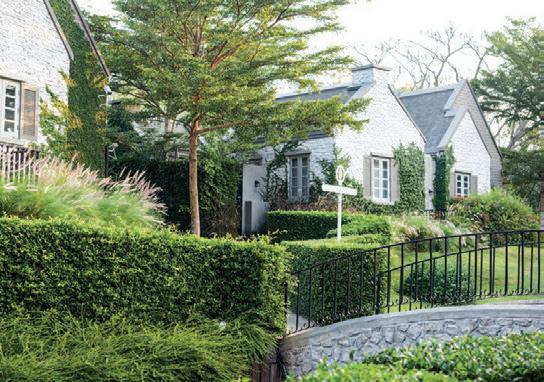

Welcome to the Annual PA Parade of Homes brought to you by The Home Builders Association of Metropolitan Harrisburg! Thank you for joining us to tour and explore the beautiful craftsmanship of our HBA Builder Members. We hope that you can physically visit many of the homes during the In-Person Tours of the Live Parade, but if you cannot see all of the live homes in person you can view them from the comfort of your own home by going to paparadeofhomes.com and take a Virtual Tour starting September 28 and continuing over the next 365 days! Please note, we have two Virtual Only homes that you don’t want to miss as well as the 24 Live homes!
In-Person touring begins Saturday, September 28 at 11 a.m. and closes at 6 p.m. on Weekend days and Weekdays Monday through Friday from 3 p.m. to 6 p.m. The Live Parade will officially close on Sunday, October 6 at 6 p.m.
As you tour this year’s Parade of Homes, we hope you will find inspiration and fresh ideas in the variety of designs, amenities, and building materials used to create the homes. When you visit, please take the opportunity to speak with our Builders
and their Representatives to learn more about the many new products and features that are available today.
One of our main goals at The Home Builders Association of Metro Harrisburg is to be your primary resource in the Central Pennsylvania region for all of your housing-related needs. From new home construction to remodel to home interiors and every trade in between, we have a qualified member ready to help with any project you may be considering. Check out our directory to find a qualified resource for all of your home needs: harrisburgbuilders.com.
Our HBA proudly supports our community through a number of initiatives including educational scholarships, community service, affordable housing advocacy and more.
We pride ourselves in the quality of our membership, as each of our members goes through a review process which includes their commitment to a Code of Ethics. Visit our website at www.harrisburgbuilders.com to find more information about the Association.
We are looking forward to seeing you! Come and Experience the Possibilities.
Steve Fleming, President Home Builders Association, Metropolitan Harrisburg
Guests of both the Virtual Parade and Live Parade are encourage d to cast their votes for their favorite home entry. Each person who votes will automatically be entered into our prize giveaway for a chance to win the following: GIANT Foods Gift Card Whitaker Center Greystone Public House The Kitchen Shoppe and Cooking School with Castlerigg Wine Hersheypark Admission to Dark Nights/Christmas Candylane Voting Open: Saturday, September 28 at 11:00am through Sunday, October 6 at 6:00pm



The Home Builders Association of Metropolitan Harrisburg (HBA) will host a hybrid in-person and virtual Parade of Homes event running September 28 through October 6 where people can explore new home projects that showcase the work of local builders and contractors. Most of the homes are available for sale and staff will be on-site at each home to provide information and answer questions.
There is no cost to tour the Parade of Homes and the projects are available both virtually and in-person. The parade kicks off on Saturday, September 28 at 11 a.m. Weekend hours are 11 a.m. to 6 p.m. and weekday hours are 3 p.m. to 6 p.m. A full listing of dates and times can be found on the website at paparadeofhomes.com.
The
be enjoyed both in-person and virtually.”
PHFA has once again partnered with the Home Builders Association of Metropolitan Harrisburg as the Presenting Sponsor of the Parade of Homes. Both organizations share a passion and commitment for helping people live, work, and play comfortably in Central PA.
annual Parade of Homes is a fun and informative event that lets homebuyers see the latest and greatest features in homes constructed by some of our best local builders.
“The PA Parade of Homes is the Home Builders Association of Metropolitan Harrisburg’s most anticipated community event, and we are thrilled to keep the tradition going for now almost three decades!” says Kristi Walsh, Executive Vice President of the HBA. “Every year we find new ways to elevate the event with the best new residential home designs and floor plans, latest advances in technology, and beautiful home décor trends. This year has an increased number of homes on the parade that can
“The annual Parade of Homes is a fun and informative event that lets homebuyers see the latest and greatest features in homes constructed by some of our best local builders,” said PHFA Executive Director and CEO Robin Wiessmann. “We invite people to enjoy this year’s Parade of Homes and keep PHFA in mind for an affordable home loan that can make their home purchase possible.”
After touring the home projects, people can vote online in the People’s Choice Awards to choose their favorite overall home. Everyone who casts a vote will be eligible to win prizes sponsored by local businesses and the HBA.
For more information about the 2024 Parade of Homes, please visit: www.paparadeofhomes.com.
ank you to the 2024 Parade of Homes Committee
Colette Nelson, Chair – Berks Homes
Stephanie Brooks – Musser Home Builders
Samantha Fletcher – Garman Homes
Michelle Hood – McNaughton Homes
Cammi MacCall – MBishin Media
Jayson Quon – Berks Homes
Brent Roland – Roland Home Builder
Laura Speece – Landmark Homes
Stephanie Shirley – Bennis Public Relations, Inc.



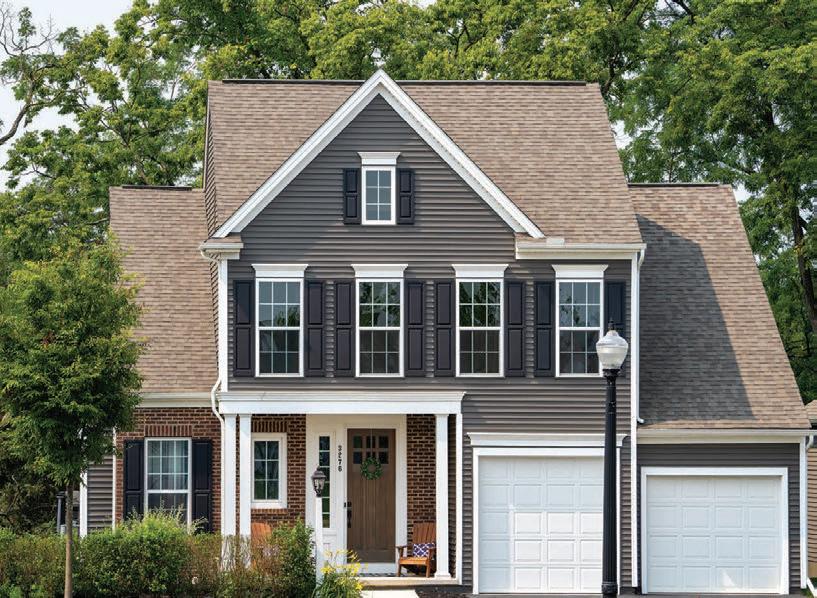







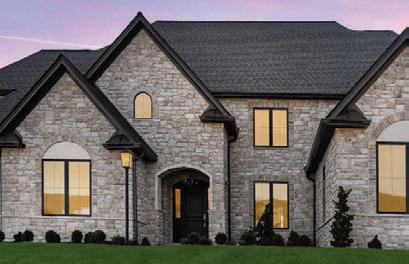
By Musser Home Builders
For over half a century, Musser Home Builders (MHB) has been transforming dreams into reality. Their unwavering commitment to excellence, meticulous attention to detail, and steadfast dedication to client satisfaction have established them as a trusted name in the custom home building industry.
continued on page 10

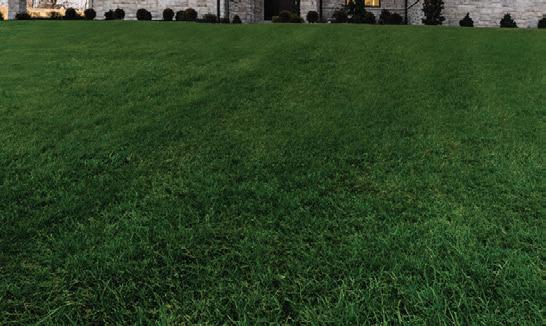

The secret to MHB’s success lies in their unique process. From the initial conversation to the final walk-through, MHB ensures a seamless and enjoyable experience for homeowners.
At the core of MHB’s work is a cohesive team that approaches each project with personal ownership, as if working on their own home. They are not only experts in constructing new homes and enhancing energy efficiency, but their knowledge also extends to renovations and additions, a fact that may not be widely known. These renovation projects further refine their skills, enabling them to excel in building new homes. The team oversees every facet of a project, from the initial client interaction and understanding the client’s vision, to coordinating workers, assuring top-notch workmanship, and upholding the warranty. They serve as the vital link between homeowners, tradespeople, and suppliers, guaranteeing a smooth and effective process.
One of MHB’s foremen sums it up best: “We take pride in doing the job right— always.” At MHB, teamwork isn’t just a buzzword; it’s a way of life. Another valued member of the MHB family emphasizes the supportive environment: “From day one, I was treated like one of the family. They truly care about their employees, clients, and every project.”
This collaborative spirit infuses every project, ensuring clients’ dreams come true. During renovations, MHB respects homeowners’ spaces. Despite the dust and demolition, they keep houses livable. Another MHB team member appreciates the magic of transformation: “Seeing the difference from the old to the new and witnessing customers’ excitement—it’s what drives us.”
MHB’s first core value—Relationship First—guides their work. Beyond bricks
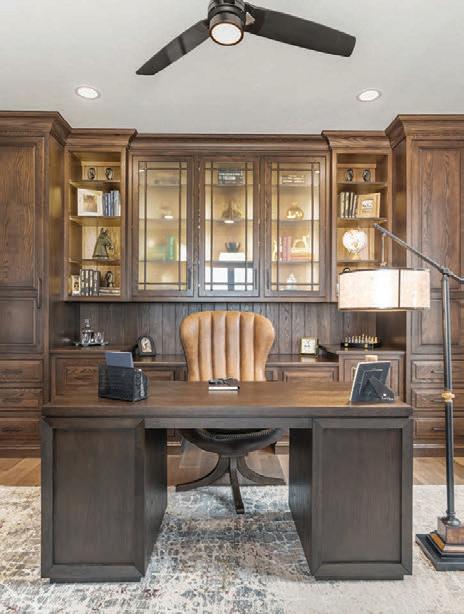
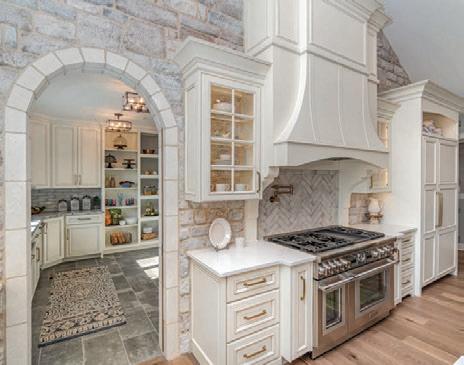
and mortar, they curate homes tailored to each client. In-house Designers and Selection Coordinators bring visions to life. Whether it’s a cozy kitchen or a spalike bathroom, MHB thinks outside the box. Their commitment to relationships ensures every detail reflects the client’s taste and need.
The Nell family recently embarked on a large-scale renovation project that proved to be an enjoyable and rewarding journey. Initially, they had only a basic vision of what they desired. However, their collaboration with the MHB team of highly experienced and knowledgeable professionals led to the generation of numerous innovative ideas that surpassed their initial expectations. The entire process unfolded seamlessly,
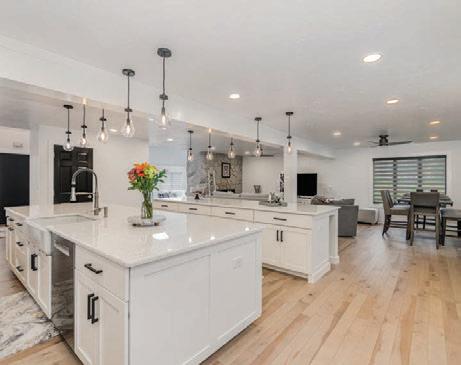

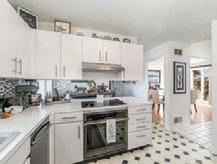


adhering to the proposed timeline, which greatly facilitated the family’s ability to coordinate their daily routines around the renovation. The final outcome was a breathtaking transformation that exceeded their wildest dreams. The anticipation built from viewing the designs on paper was continued on page 12

nothing compared to the awe-inspiring reality of seeing their home metamorphose. “The staff at Musser’s, ranging from the office personnel to the Project Managers, were an absolute delight to work with.” The Nell family extends their heartfelt appreciation to the entire team for making their renovation journey such a pleasurable one with the warm and familial approach from Musser Home Builders that significantly enhanced the overall experience.
Whether it’s constructing a brand-new home to accommodate a client’s current lifestyle or renovating an existing one to suit their evolving needs, MHB is ready to deliver and is deeply committed to their clients. Their dedication is unwavering, and the team is equipped with the skills and expertise. They understand that a home is more than just a structure; it’s a haven for each transition of life. Their readiness and commitment are the cornerstones of their service, promising a seamless journey from blueprint to build.
The essence of Musser Home Builders remains unaltered. Their commitment to turning dreams into reality continues to be their driving force. With them, dreams come to life, relationships are built, and houses become homes. Their legacy, spanning over 50 years, stands as a testament to their dedication and craftsmanship. They look forward to many more years of service and assure you that their core values and quality of work will remain the same, continuing to turn dreams into reality.
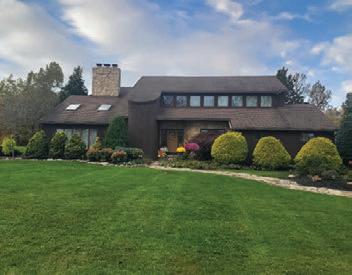

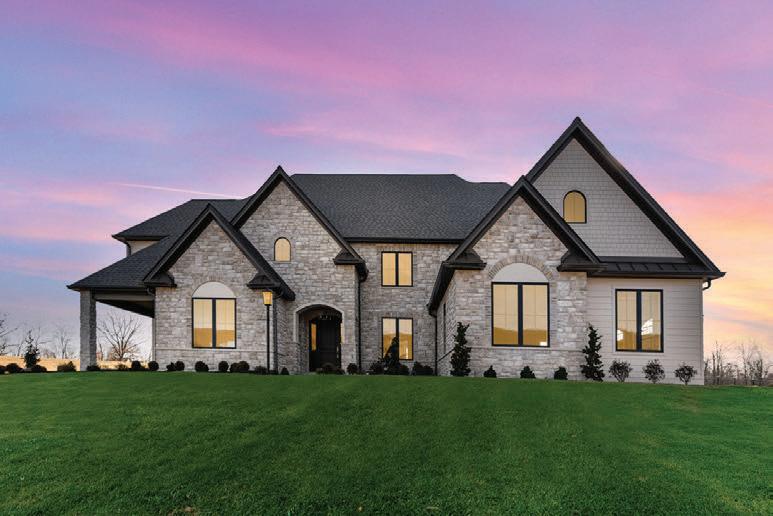












Their new home gives them much more space and still fits their budget
By PHFA
Millennials take heart! Owning a home is possible. In fact, many families today find their monthly mortgage payments are comparable to what they were previously paying in rent.
Consider the story of Natalie and Jake Limm, a young couple living in the Harrisburg area. The two had an apartment they rented for $650 a month. Not only was it small, but it was cramping their lifestyle, as well. There was no room for them to pursue their hobbies. (Jake likes to work on cars, and Natalie likes crafts and DIY projects.)
There was no reserved parking. Plus, if you wanted a pet, there was an extra fee. After two-and-a-half years, they knew they had to move, and they knew they wanted to own their own home.
Homebuying classes really helped
But how to start? Buying a home isn’t something you do every day, and the two needed coaching to help them get started. That guidance came through free homebuyer classes offered by the Cumberland County Housing and Redevelopment Authorities. The classes were free because the cost of the sessions
is covered by the Pennsylvania Housing Finance Agency (PHFA).*
Natalie has advice for renters interested in homeownership: “Find one of these courses that you can go to. They make it so much less daunting. By the time we were through the program, we were able to save a decent amount of money – not only in [the actual purchase price of] buying our house but also with the costs associated with buying a house.”
Another smart move was finding a Realtor® in whom they had confidence and who was a comfortable match as
their homebuying guide. Their Realtor® took the time to listen to their list of “wants” for the house and was patient as they went to view multiple listings. The whole process took three to four months. But it ended when they knew they’d found the right place for them.
Today, Natalie and Jake live in a house that perfectly fits their lifestyle. They purchased it when they were just in their mid-20s. Their home loan perfectly fits their budget, too. It’s financed by the Pennsylvania Housing Finance Agency. In fact, 54% of the home loans made by PHFA in 2023 went to millennials.
Natalie has already updated several rooms in the house, including the kitchen, and she’s done the work herself. Jake has also been busy. He’s wired the main rooms in the house so that the Internet is easily accessible. Plus, let’s not forget the garage where he and his friends can work on cars late into the evening, if they want. Best of all, they were able to adopt a cat, Holly, who’s now part of their family.
If you think you can’t afford a house, think again, Natalie says from experience. “I feel like a lot of people who are renting now don’t realize that they can get a mortgage for a similar cost. Find someone who can explain the price breakdown. Granted, there are different bills, and it depends on your heating and stuff like that. I think people just shy away because they think it’s gonna be way too much, when it’s not.”
Natalie and Jake’s monthly mortgage runs around $900 –that’s $250 more than they were paying for rent. “But so worth it,” she says.
“I think our rent payment was maybe getting us the same amount of space as the first story of the garage,” she laughs. “So to have more comfortable living space, as well as more room to work in a quiet neighborhood – it was a huge trade up.”
The Pennsylvania Housing Finance Agency is a stateaffiliated housing agency. It has been helping homebuyers with affordable home loans since 1982. Learn more on their website at www.PHFA.org and follow them on Facebook at www.Facebook.com/PHFA.org.
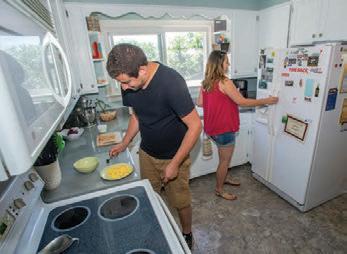
*Research has shown that people who are educated about making a home purchase are more likely to be successful homeowners, ably handling the responsibilities of homeownership. That’s why PHFA makes this investment in homebuyer classes, available across Pennsylvania.




By Karen L. Chandler
Are you building or renovating a home this year? It helps to know what features count when it comes to considering your property value and the big investment that’s right around the corner!
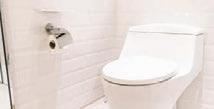
Eco-friendly home construction saves you money long-term, increases property values, and reduces property maintenance. You’ll see lower water bills with low flow faucets and toilets, rainwater management, and efficient irrigation, and lower energy bills through energy STAR features. Ecofriendly products mean a healthier home without fumes from typical construction materials and recycled materials generally last longer, are more durable, and require less maintenance than traditional materials.

Living in a smart home means the convenience of controlling your home with your smartphone plus saving money with a thermostat that adjusts itself to a comfortable temperature and lights, computers, and televisions you can turn off from anywhere in the house. And don’t forget that feeling when you aren’t sure if you locked your door when you left for the day. Your smartphone can make it happen when you live in a Smart Home!
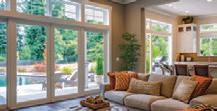
Biophilic design means incorporating nature into your indoor living spaces. The healthy benefits of light are considered as skylights and windows fill rooms with light, boosting mood and productivity while reducing energy costs. Biophilic design plans create harmonious pathways throughout a home and focus on indoor-outdoor living to encourage connections among people and nature.
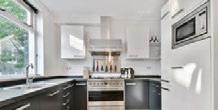
Trending kitchens have plenty of counter space, storage for awkwardly sized kitchen equipment, and plenty of hiding spaces for all those plastic containers. But an efficient kitchen is also an open space encouraging entertaining and has the convenience of high-tech appliances. Hidden appliances are growing in popularity as builders can conceal them with panels blending right into kitchen cabinets. And concrete counters are in demand because of their sustainability and longlasting features.

Storage features that keep your kitchen, bathroom, bedroom, and entertaining spaces free of clutter create a relaxing atmosphere for daily life. Special organizing options in the kitchen can be spice organizers, pull-out drawers in your cabinets, or extra pantry storage. Closets can include sliding shoe racks, belt and tie storage, jewelry drawers, and cabinet doors. A home office will benefit from built-in cabinetry to keep supplies out of sight. And the garage and outdoor areas can always use storage for tools, sporting goods, and extra cabinets or shelves for seasonal decorations.

A blend of indoor and outdoor living areas continues to trend. A large patio door leading to an outdoor space brings light and easy access to a patio highlighted by an outdoor kitchen and lounge areas. The newest outdoor lighting is efficient with bright, adjustable LED lights which can shine on important areas of your property for both beauty and safety.

Even though “ranch” or “rambler” homes lost popularity after the 1950s, they’re coming back. Single-story homes are easier to clean, cheaper to heat and cool, and give your builder flexibility for cathedral ceilings, oversized windows, and skylights. A one-story home is perfect for all life stages and if there’s room, easily accommodates an addition if extra space becomes necessary.

Whether there’s a health, financial, or convenience reason, many families have grandparents, adult children, or grandchildren moving in. Building trends take open spaces for gathering, separate entrances and entertainment areas for privacy, additional bathrooms, and soundproofing into consideration to reduce stresses from different age groups living under one roof.

Custom home offices are becoming key as more people are working remotely. A converted bedroom isn’t always the answer for an office if it’s too close to other living spaces without the soundproofing necessary to reduce distractions. The ideal office can be planned far from the TV and include features like a built-in desk and customized storage features.

The demand for local pickleball courts is inspiring homeowners to dream of the convenience of having their own courts. A pickleball court can be designed right into a building plan, created with eco-friendly materials, and gives another option to consider in a new or renovated home.
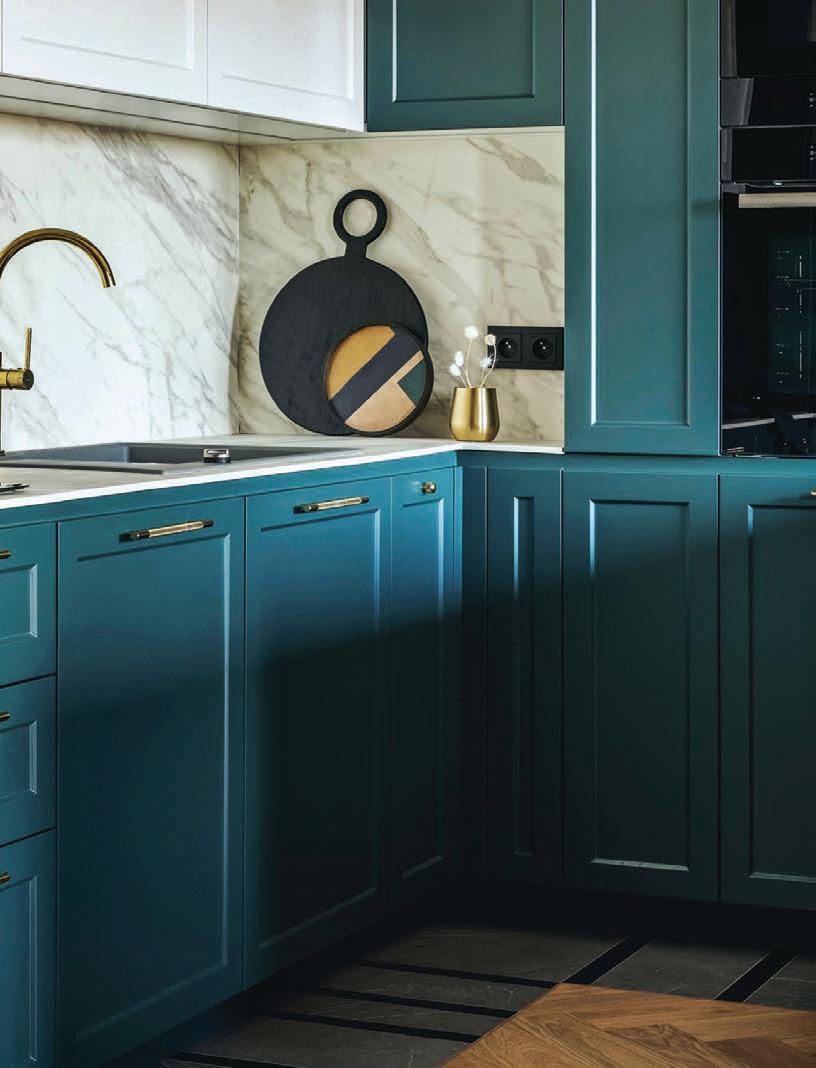
By Karen L. Chandler
It’s time to get personal when it comes to your new kitchen. Heading into 2025, kitchens will focus on showing your own personal style, while keeping efficiency in mind with cool new features.
Even though minimalist kitchens are still popular and while we all hope to hide clutter, bringing in personal touches can mean veering away from the allwhite kitchen and diving into color! In 2025 kitchens, you’ll see color palettes highlighted by terra cotta, rich blue, and deep green popping up in backsplashes, cabinets, and wall paints. And adding features bringing nature to mind adds to the latest and greatest in kitchen design.
Keeping it personal means that current jewelry trends encouraging mixing different colored metals have found their way into kitchen design. If you can’t change out your stainless-steel kitchen sink but love the look of gold cabinet hardware, it’s time to go for it.
Adding some open shelving will give you the perfect spot to display cookbooks, dishes, and collectibles, plus even some essentials, all the while adding
personality to your new kitchen. Styling your open shelves with things you love will inspire you as you cook and create a welcoming space for entertaining.
And while you’re adding personal style to your kitchen, the latest in kitchen islands can be anything you’d like. Whether an island serves as a dining table, incorporates a wine fridge, or gives you a huge counter space to roll out cookies and pie crusts, it’s all up to you. Your island is an ideal place to incorporate your favorite trendy color in the base cabinets or countertop.
Getting down to the nitty-gritty of planning your kitchen means thinking about materials, and sustainability is a priority for 2025. Bamboo, recycled wood, and low VOC paints not only look great, but don’t add toxins to your healthy kitchen.
And a beautiful kitchen popping with personality will be an even bigger win with the convenience of smart features. Blending technology with appearance means an increase in function as you enjoy voice-activated controls, programmable options, and a bit more fun throughout daily tasks.
Trends come and go, but the kitchens in this half of the decade are definitely changing from what was popular even in recent years. Homeowners can be inspired to make their own choices and shake off the expectations of the same old, same old.
No matter how you decide to get personal with your kitchen in 2025, choosing what makes you happy will warm up the heart of your home and maybe even make the kitchen your favorite place in the house.
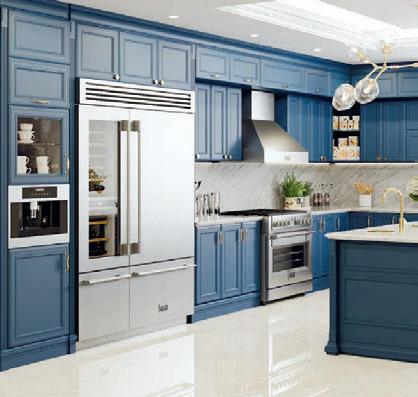












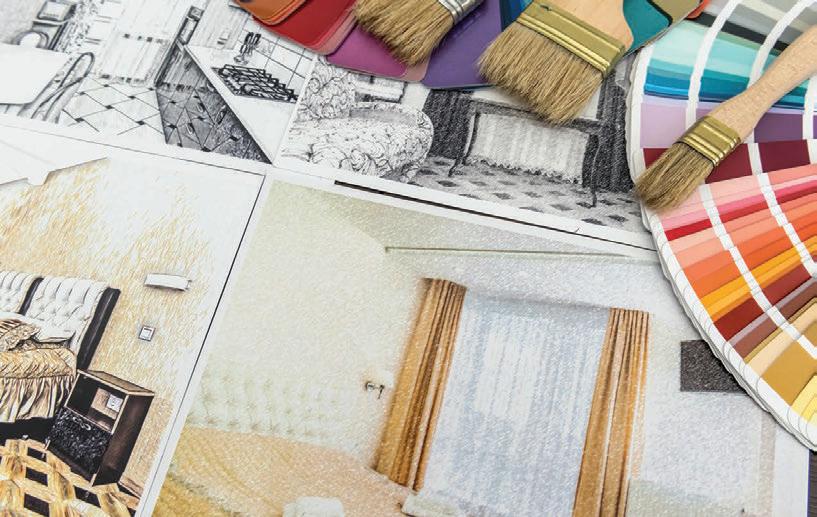
By Karen L. Chandler
Whether you’ve been living in your home for years or you’ve just found a super-outdated house in an ideal location, you just may be thinking of a home renovation.
The thought of packing your belongings and crashing at your parents’ home or braving weeks of drywall dust as you cram into one end of your home during ongoing construction is scary, but the rewards will be worth it!
Your home design dreams can come true and will be just around the corner with a reno that creates a living space that blends well with your lifestyle and includes all the features that both increase your property value and include everything that makes everyday living easier and safer.
Choosing a professional from your Home Builders Association will help you identify exactly what you want or don’t want in your new home design and make it easier to navigate the overwhelming new options in the building materials and features of today’s housing.
No matter how long you intend to live in your home, keeping your property value should be top of mind when it comes to all the decisions in your renovation journey. The unexpected sometimes happens that will cause you to sell the home you love, so making improvements that gain value and make your home easy to sell will help you both in the short and long term. Adding personality to home design may be trending this year, but during a renovation those personal touches can be kept to areas that are easily changed like wall colors and backsplashes with personality coming through in your furniture and artwork.
If your home is more than a few years old, there are certainly things that can be repaired or even brought up to code during your renovation. Consider hidden termite or water damage to your structure, wiring issues, or a lack of insulation that will be uncovered and subsequently repaired when walls are removed during a reno. As your builder moves around your
home, it’s likely that other problems, even to your roof or foundation, can be uncovered and repaired while the crews are onsite. Ensuring that your home is safe moving forward is one of the unexpected benefits of a home renovation. And if you’re concerned about the quality of the air in your home being as safe as possible, your builder can help you choose the healthiest building options available.
Is your home stuck in the ’80s when your spirit is unconventionally bohemian? Is your kitchen Early American and your heart lies in the simple shapes of mid-century modern design? Do you like the look of country décor, but you want to lose the closed-in kitchen with the rooster wallpaper and gain an open modern farmhouse feel? Interior design trends are always changing but some styles are considered more timeless than others. While it’s usually wise to keep in mind the style of the exterior of your home, your builder can help you find the right compromise to integrate your personal style during your renovation.
The ongoing rise in energy costs make it a high priority for homeowners to seek out ways to cut back on their energy consumption and finding ways to do that during a renovation may be the easiest option. If you’re considering staying in your home long-term and are looking into installing solar panels on your roof, your builder can check the structure of your roof and the health of your shingles beforehand to be sure heavy panels aren’t installed on an unsafe roof. A renovation is also a great time to investigate other energy sources and opt for a smart energy monitoring system to oversee your overall energy consumption and learn where your energy hogs actually are. Opened walls also offer your builder the perfect time to install more insulation and ensure that your HVAC is sufficient for the changes coming to your home design. Despite the cost of your renovation, the ongoing savings in energy use and costs will be a great boost to your finances and your property value.
Every day you realize that the outdated look of your home is only the tip of the iceberg. All the modern conveniences that some people take for granted are missing from homes that have lived long lives. Many older homes share their choppy designs, single bathroom living, and aging appliances, making entertaining and day-to-day living more challenging than need be. Today’s homeowners hope for the modern conveniences which can all be included during a home renovation. Think about simple improvements like a shower with great water
pressure next to a touchless bathroom faucet, a streak-free stainless-steel refrigerator complete with an icemaker, an extra family bathroom plus a powder room for guests, and even a separate entertaining space to have options for both adults and kids. And a complete home automation system might be the finishing touch of luxury to make your house super functional and your life even easier.
If you enjoy entertaining your family and friends, your outdated home is probably not making those special occasions any easier or any more fun. A home renovation will give you the chance to really focus on how and where you want to entertain, and whether you want to concentrate on your interior spaces or consider a real indoor-outdoor feel with large glass doors leading to a beautiful patio. Removing walls to create an open floor plan in your aging home will give you lots of space to entertain groups, and large kitchen islands or a bar area with lounge seating offer special spots for conversation, and bringing the outdoors in to give easy access to the grill and extra seating will make for some special memories in your updated home.
If your family is getting bigger, but moving isn’t an option, it’s probably time to plan a home renovation to keep your changing life as stress-free as possible. This is probably the time to either reconfigure existing bedrooms or add some new spaces. An extra bathroom will definitely be a lifesaver when more people are in the equation and opening walls to accommodate a larger dining or kitchen table and gaining access to the kitchen will make mealtime a pleasure.
No matter what renovation path you choose, whether it’s a full home renovation or changing up a room or two, the bottom line is that your home makes you happy. A comfortable and beautiful place to go at the end of the day is truly a sanctuary from the stressors of everyday living. While it is important to consider your property value, forcing yourself to choose the trendiest design, color, or feature will not create the home your investment should bring you. Enlist the help of your Home Builders Association pros to help you determine how to navigate the best choices with both your happiness and your finances in mind.
Have you been thinking about a home renovation? It may be time to get started on the reno and have more time to enjoy your beautiful new home, without even moving!



As beautiful as the fall foliage may look on your trees, piles of brown leaves on the lawn really detract from the appearance of your property. Regular raking will keep your leaves under control and keep your lawn looking neat. Fall is also a great time to aerate your lawn to ensure that water and nutrients will reach the roots of your turfgrass. And if you have any bare spots, the cooler temps will be your friend when planting grass seed. If you need help preparing your lawn for winter, contact your Home Builders Association pros for guidance.









Once your trees and shrubs begin to lose their leaves, it’s much easier to trim back dead branches or shape up whichever plantings can be safely trimmed in the fall. If you have questions about which trees and shrubs should be pruned back prior to winter, give your trusted Home Builders Association professional a call. And if you have any tree branches which may cause damage to your home when the wind starts blowing and snow starts falling this winter, call in the pros to safely cut them back.

Don’t get sad when your summer flowers go to seed. Now is the time to spruce things up for a fabulous fall. With a little easy cleanup and maintenance, you’ll be ready to decorate and embrace the amazing colors of the season!
Keeping the safety of your home in mind means ensuring that your gutters are clear to protect your home from water damage. Accumulating leaves are usually the culprits when it comes to clogged gutters, and they need to be cleared out to prevent ice damming over the winter months. Be sure to call in a professional if you’re uncomfortable climbing a ladder to access those hardto-reach gutters.
To really amp up your curb appeal, trim back your fading perennials, pull out the annuals which can’t tolerate the colder weather, and dig out any weeds which snuck their way into your flower beds. The fun begins when you add some fantastic fall colors with cold-tolerant plants like mums, asters, and flowering kale. And to really spruce things up, a fresh layer of mulch will give the perfect backdrop for your fall flowers!





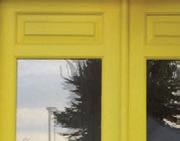



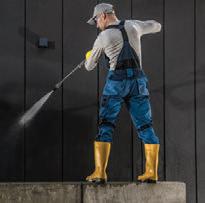
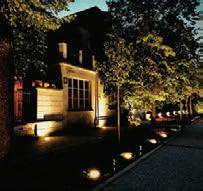





You’ve set the stage for the fun of fall decorating! Adding more color to the entrance of your home not only amps up your curb appeal, but fall décor creates a welcoming atmosphere for your family and friends. It’s time to think pumpkins and gourds, whether they’re clustered on your porch or decorating the wreath on your front door. And to add to the fun, consider some fall-themed throw pillows and rugs to highlight your front porch along with potted mums in all the seasonal colors.



It’s key to be clean when you’re looking to boost your curb appeal. Fall is a great time of year for a good power wash of your siding and shutters to clear off any mold or grime that built up over the summer. Before it gets too cold out there, you may want to wash your windows both inside and out and check giving your existing lighting a out your front door. It might be in need of a scrub or a fresh coat of paint!

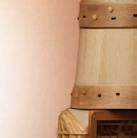









As the days grow shorter, outdoor lighting will shine on all your fall curb appeal projects. Safety and beauty are the key elements of your lighting scheme and can mean anything ranging from flood lights to pathway lighting to uplighting to best brighten your home’s façade. Don’t neglect giving your existing lighting a good cleaning so it can do its job when the sun sets earlier every day. Give your Home Builders Association professionals a call when you look to add outdoor lighting to enhance the curb appeal of your beautiful home!

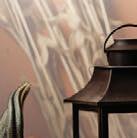








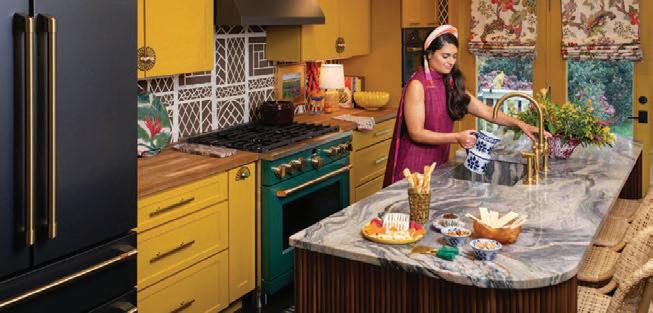
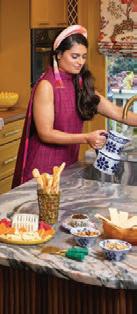

By LH Brubaker Appliances Water Treatment
Did you just shop local from your favorite appliance store? Are you wondering what to expect from your new appliances, whether a new refrigerator, range, dishwasher, or washer and dryer? We’ll help take out the mystery of what to expect, including preparing for delivery and keeping your latest appliance investment pristine.
Your brand-new is finally on its way! Make sure to prepare for your delivery by clearing all hallways and doorways that lead to the kitchen or laundry room (depending on your appliance) and move any tripping hazards. Then after your space is cleared, measure all your hallways and doorways against your appliance measurements to be sure you have the room to maneuver tight corners.
Once you have your measurements in place, make a list of everything you need for installation, whether that’s a 3-pronged outlet, a water line for a refrigerator, or a gas line for a cooking appliance.
Are you thinking about preparing to install your appliance or mulling over those brand-new features you’ve never tried before? What should you keep in mind when getting a built-in appliance installed? If you’re installing your own new appliance purchase, how do you know which parts connect to what? And once it’s installed, how exactly do you get your range or oven to Air Fry something?
That’s where the user manual comes in. Each manual should outline how to safely enable each feature on your new appliance and make your day-to-day a little easier. But if for some reason your manual is missing, or you’ve lost it (we know, you put it down for just a second!), be sure to check online for your product page for a downloadable version.
But if you’re more of a visual person, you can always look up what you need on YouTube. Videos provide helpful visuals and simplify that diagram you’ve been staring at for an hour (we’ve all been there).
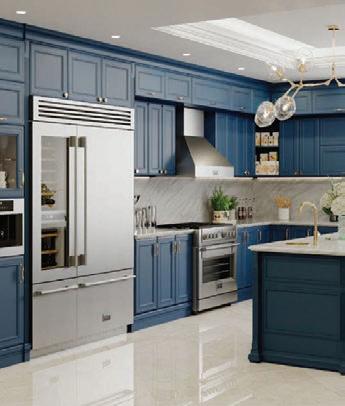
If you’re looking for vendor-specific videos, we suggest searching YouTube for the brand name and the specific product or a feature of that product you bought. Alternatively, give your appliance store a call to help you sort out your questions.
Buying a brand-new appliance is an investment—so here are a few tips on what you need to keep your refrigerator, oven, or laundry pair pristine!
Whether you have a built-in wall oven or a slide-in range, oven maintenance can be time-consuming. But with an oven liner, you can cut down on the amount of build-up directly on your oven walls. When it’s time to clean your oven, you can remove the liner, then rub your oven down with your choice of cleaner. Voilà! Your oven is sleek and shiny again!
Another tip for your cooking area is a gap guard: If your range isn’t quite flush with your countertops, a gap guard will prevent food from falling through the cracks.
Did you know you can use liners on your refrigerator shelves too? Make cleaning out your food drips and spills easier with a removable shelf liner and extend the brand-new look of your shelves.
Another fridge-organization tip, especially if you’re tired of everyone moving your drinks from where you placed them, is to organize your fridge with a beverage holder so all your soft drinks stay chilled in one place.
With laundry appliances, it’s easy to think that you won’t have to do any maintenance. But there are a few things you can do to keep your new washer and dryer in tip-top shape.
For your washer, you can avoid that mildew smell by leaving the lid open after every wash. Make sure your curious cat or climbing toddler can’t reach the top of the washer!
Dryer maintenance is pretty simple: just remember to clean your lint trap regularly to avoid any fire hazards and to ensure your clothes come out dry the first time. Don’t forget to wipe off any lint that falls on your washer or dryer surface to reduce your home’s allergens.
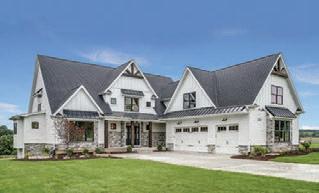
- Minimize liability and reduce financial risk.
- Attract more buyers and boost the home’s value.
- Wide range of warranty options and terms.
- Our free mediation process resolves about 95% of claims.



How about a firepit?
Always a great spot to gather with friends and family, a firepit not only keeps you warm, but it’s also a great space to cook s’mores and create memories. For a fantastic fire pit that adds a real bump to both your comfort and your property value, contact your Home Builders Association pros for help.




Keep on grilling.
Making amazing food on the grill isn’t just for summertime. And if your grill is close enough to your outdoor seating, it will add even more heat while your guests wait for dinner. Think about including some hearty dishes for outdoor meals that include root vegetables and thicker cuts of meat!




Include a heater.
This seems like a no-brainer since it’s a simple solution for lots of heat! There are many outdoor heater options to choose from and range from freestanding to wall-mounted depending on your needs.



Soak in a hot tub.
You’ll feel like you’re on vacation in your own yard as you bask in the heat of your own hot tub. Not only will the stress of the day melt away while you enjoy your spa, but a hot tub gives you the perfect place to spend time with your family and guests. The professionals in your Home Builders Association can help you plan just the right way to include a hot tub in your outdoor space to create a resort feel right outside your door.
Even if you dread the thought of winter, all that sunshine and fresh air will boost your mood during the cold months of late fall and winter.
Creating a cozy outdoor space may be just the answer to deal with winter this year and there are some easy ways to transition your property to keep you happy all year long.
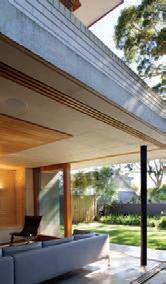
Cover your deck or patio.
A cover can increase the time you spend outside, and it can hold in some heat while it protects your furniture and hot tub. You can laugh off some of that late fall or winter rain while you enjoy fresh air and fun under that patio cover.













Don’t forget the entertainment.
The perfect touch to your cozy winter outdoor space is a sound system or outdoor TV or movie screen. Imagine all the dance parties with the kids, enjoying some football games, or watching some great movies all while you’re warming up in your backyard.






























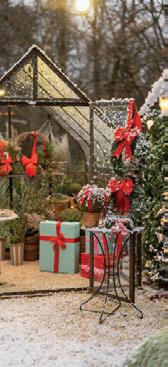






For true indoor-outdoor living, your outdoor space is the perfect place to decorate for the holidays and the winter season. Add lots of strings of lights, some big pots filled with greenery and ribbons, comfy cushions and throws in seasonal colors, and maybe even a decorated tree to bring everyone at your home a real feel of winter welcome.

Keep it neat.




























When the winter winds are blowing just a bit too much to spend more than a few minutes outside, you need a spot to store all those outdoor décor treasures that you just picked out so carefully. Think about including a large storage bin so you can stash your cushions and pillows to keep them safe from the weather. And if your furniture needs a safe spot too, it’s a great idea to include a small shed near your seating area to keep your tables and chairs from landing in the neighbors’ yard during a winter storm!





















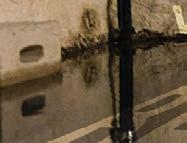

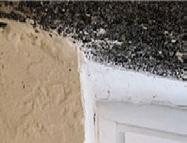
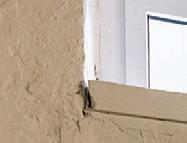






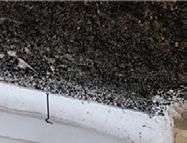













No matter why your basement is wet, it’s going to cause a problem! Leaving a basement wet can cause health issues and may eventually affect your home’s structure.
First things first! What do you see or smell when you head down to the basement?
The easiest way to tell if you’ve got a problem is dampness on the walls, or even worse, water lying on the floor. Less obvious may be the musty odor you’ve gotten used to smelling down there and you’re thinking all basements smell that way! More subtle signs of a real problem are spots of mold or mildew hiding in corners or growing on your stored items, or white powdery mineral deposits, called efflorescence, appearing on the walls. And don’t believe that peeling paint or wallpaper, warped or rotting wood, and rust on metal surfaces is normal just because it’s a basement.
But why is this happening in your basement?
Let’s go alphabetically, starting with condensation. When warm, damp air hits your cool basement pipes and concrete walls or floors, it creates water drops. That extra water creates an increasingly damp environment. If you’re curious about the level of condensation in your basement, try taping a piece of aluminum foil onto an area that looks damp and check after a day or so to see if there is moisture showing on the outside of the foil. That moisture is a good sign that you have a condensation problem.
Now may be the time to call in your Home Builders Association professional to assess the situation for you, but if you’d like a temporary fix, set up fans, open windows, and hook up a dehumidifier to see if it helps. Wrapping your coldwater pipes with foam insulation can keep moist air from condensing there.
Moving onto another likely culprit for that wet basement!
Rain or melting snow that isn’t flowing away from your home’s foundation is known as runoff and it’s a big deal during fall and winter months. Runoff water finds its way through the soil against your foundation and creates enough pressure to make cracks so it can enter your basement.
If you head downstairs, especially after heavy storms or while snow is melting, and spot obvious damp spots on your walls or floor, it might be time to worry. Double check that your downspouts are all pointing so falling water lands about four feet away from your house and make sure your gutters aren’t overflowing with forgotten fall leaves. A more complicated and likely reason to call in a professional is to ensure that your yard slopes at least one inch per foot away from your foundation.
Do you live in an area that’s known to have underground springs or is it raining or snowing and melting so often the soil never dries?
That high level of water underground may be the reason your basement never really seems dry and may cause ongoing damp spots on the walls and floor. All that water can seep into your foundation no matter how many fans you run or how many DIY tricks you try! Calling in a pro from your Home Builders Association to give a real diagnosis of your situation plus ideas for solutions is the way to go at this point.
OK. So, you’ve decided how serious your wet basement may really be.
If it’s just an occasional problem, boost your air circulation with fans, clean up a puddle, and install a dehumidifier! If you’re still on the fence and considering whether you can handle the issues downstairs or if you need to call for help, it’s time to think about the problems with leaving that basement wet.
It’s only damp, what’s the worst that can happen?
We can start with the gross pests that enjoy a damp space like the one brewing in your basement, meaning all the bugs that are disgusting, damaging, and downright unhealthy will love the space. We are talking cockroaches, silverfish, and termites, and they bring along with them the possibility of structural problems and an increase in allergens. And how about rats and mice? A damp basement is the perfect place for rodents to hang out, breed their young, and increase the risk of allergies and respiratory issues.
And speaking of respiratory problems, that damp basement is a prime spot for mold. While lots of different types of molds
can accumulate right downstairs, the scariest black mold is one kind you really don’t want to grow in your home. If anyone in the house is showing extra allergy symptoms, or having trouble breathing, it’s time to have a professional check your basement for mold. Molds can be joined by dust mites and increased chemical fumes that are both likely in damp spaces.
Is the structure of your home safe when your basement is always wet?
It’s a good question and something to consider. Moisture can rot the wood beams and floor supports, cause cracks in your walls, sagging floors, and in the worst cases, allow the basement ceiling to collapse. And let’s not forget that water and electricity do not get along! If water in your basement meets your electrical systems, it can cause a fire or give someone a scary electric shock.
The bottom line with your wet basement is that it’s an important issue and one you need to address!
Whether it’s an on and off again puddle to deal with on your own or an ongoing worry, make a plan to dry things out and be sure to call in a pro when you need advice or help.

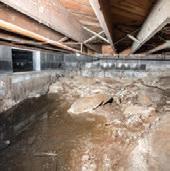

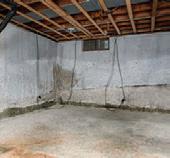

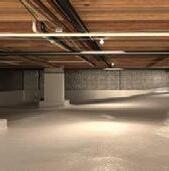

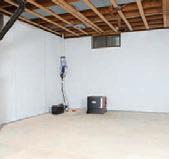






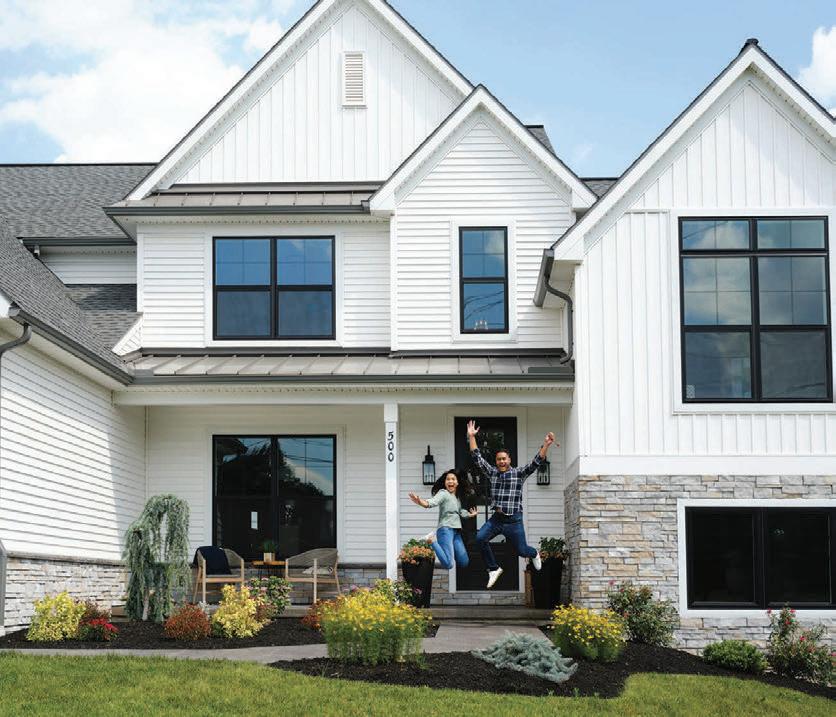
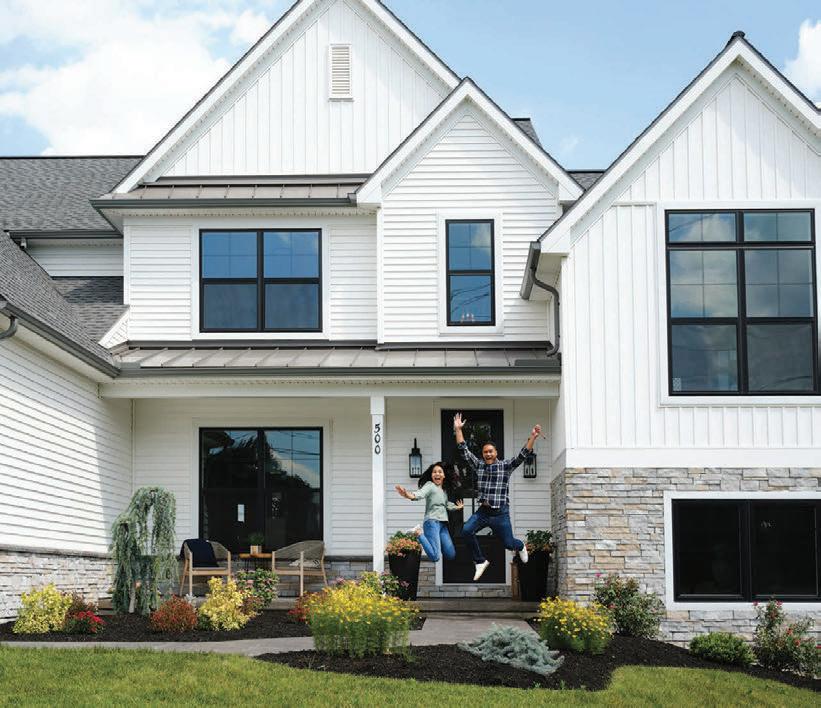





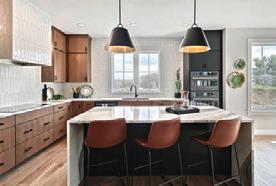
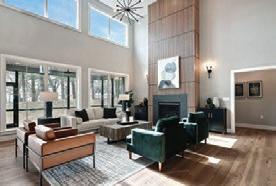






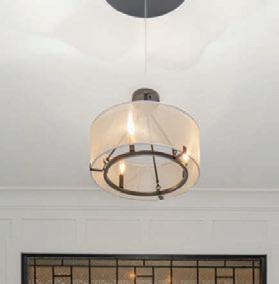
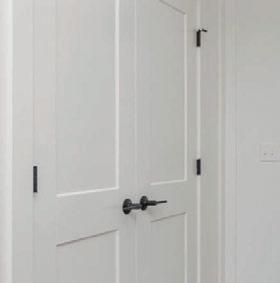


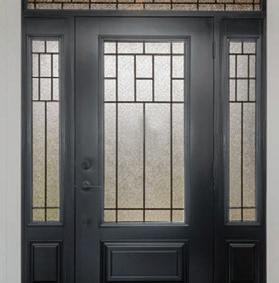
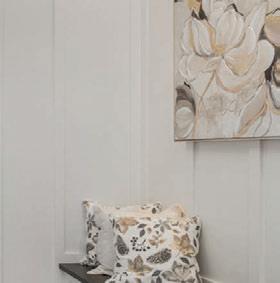



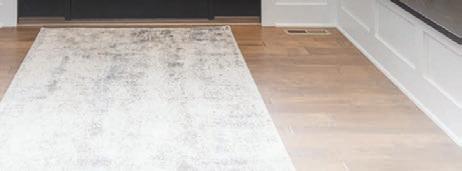






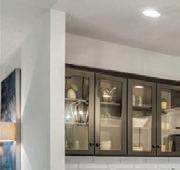


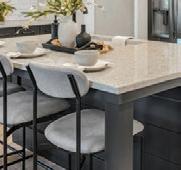




Saturdays & Sundays, 11 a.m. to 6 p.m. | Monday through Friday, 3 p.m. to 6 p.m.
Admission is FREE!
As you tour the 24 Parade homes, EXPERIENCE THE POSSIBILITIES. Imagine your next kitchen or primary bedroom or maybe find your next home. Discover innovative ideas from architects, creative concepts from builders and illuminating ideas from decorators. Experience the latest in landscaping, interior design and home technology. See for yourself how a new home can best match the lifestyles of today. The Parade of Homes represents the best in single-family homes, multi-family homes and luxurious customs.









610.685.0914
HoffmannPublishing.com

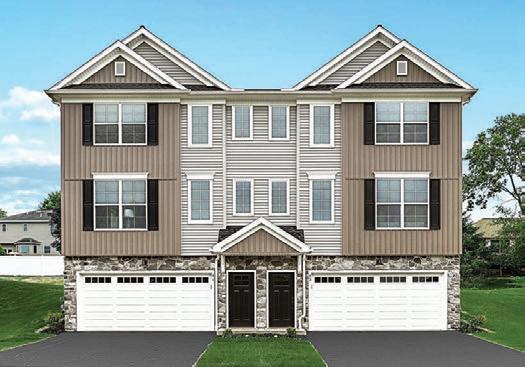
• 2060 sq ft / 3 Bedrooms / 2 Full & 1 Half Baths
• 3-story townhome with 2-car garage
• Finished basement and patio for outdoor living
• Main level open floor plan
$338,600

The Village at North Ridge
43 Glenn View Carlisle
Directions:
I-81 to US-11 S. Exit 52 from I-81. Merge onto US-11 S. Right onto Mill Rd. Right onto N Middlesex Rd. Left onto Clemson Dr. Right onto Wolfs Bridge Rd. Left onto W Middlesex Dr. Left onto Spring Rd. Left onto Creek Rd. Right onto Cranes Gap Rd. Left onto Gap.
• Kitchen with upgraded appliances, cabinetry, quartz countertops and tile backsplash
• Owners’ suite includes private bathroom and an expansive closet
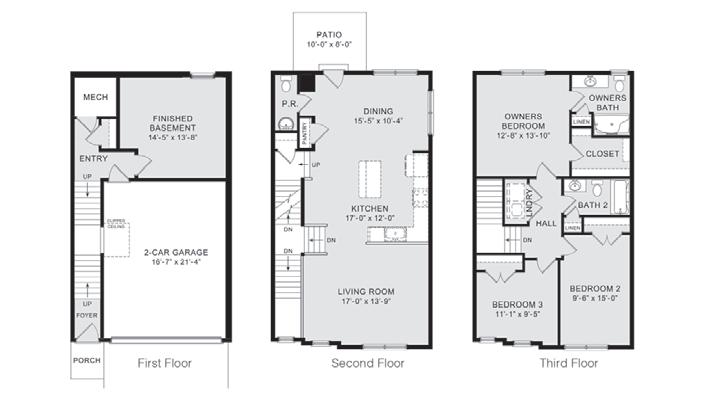

$394,580
The Village of Copperleaf
120 Copperleaf Drive Mechanicsburg
Directions:
East on I-81 N. Exit 59 to merge onto PA-581 E. Exit 2 for Creekview Road. Slight right to merge onto Creekview Road. Left onto Lambs Gap Road. Follow Lambs Gap Road into Salem Church Road. Continue onto Salem Church Road. Left onto Copperleaf Drive
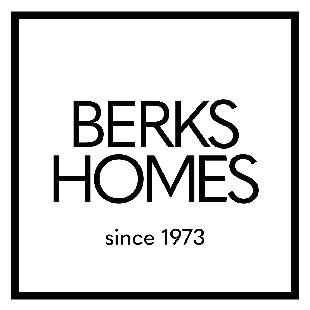
• 2214 sq ft / 3 Bedrooms / 2 Full & 1 Half Baths
• Finished Basement

• Triple Bay Window in Breakfast Area
• Granite Countertops & UnderCabinet Lighting in Kitchen
• Tray Ceiling with Recessed Lighting in Primary Suite
• Raised Double-Bowl Vanity in Primary Bath
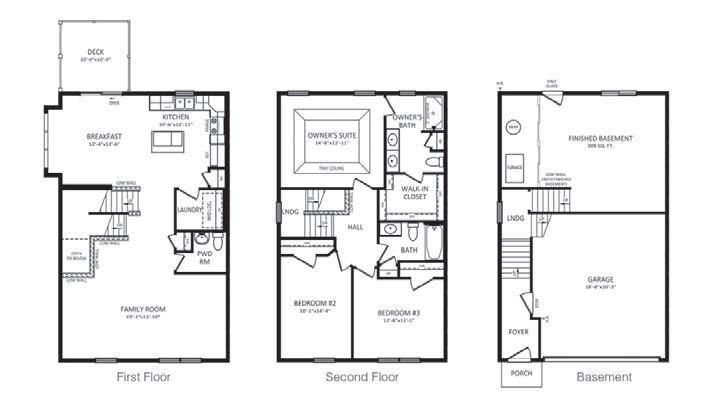



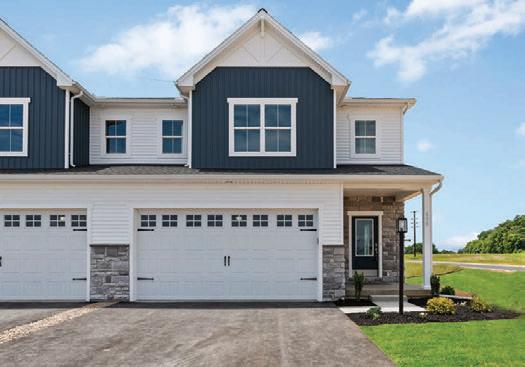
• 2364 sq ft / 4 Bedrooms / 2 Full & 1 Half Baths
• Open Floor Plan with lots of natural light
• 2 car garage with insulated garage doors, windows and spade straps
• Butler Area with White Cabinets and granite counters
$454,900
650 Brittany Drive
Upper Allen Township
Directions:
15 to Cumberland Parkway; Turn onto Gettysburg Pike. L/ Winding Hill Rd, R/ Mount Allen Dr. Continue for 0.8mi & L/ Hertzler Rd. In 0.8 mi R/ S Fall Harvest Dr, L/ Brittany Drive to home on right

• Kitchen with Granite counters, ceramic tile backsplash and stainless steel appliances
• Deck off the living to provide outdoor living space
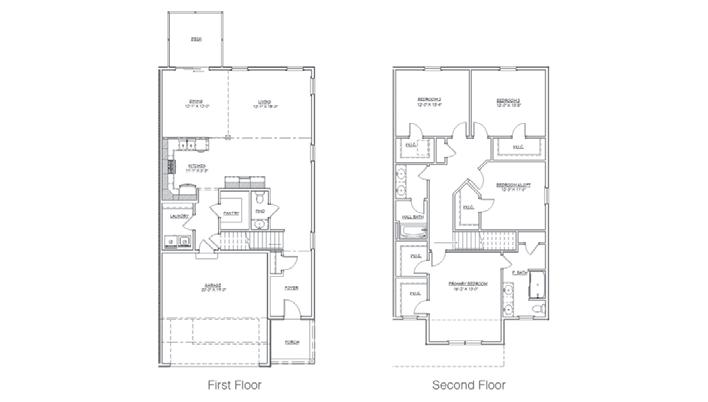

2101 S. Autumn Chase Drive
Mechanicsburg
Directions:
From Harrisburg: US-15 S toward Gettysburg, take the Cumberland Pkwy exit toward Winding Hill Road, Take Mt Allen Dr and Hertzler Rd to S. Autumn Chase Drive.

• 1890 sq ft / 3 Bedrooms / 2 Full & 1 Half Baths
• Artisan kitchen with upgraded cabinetry and quartz countertops
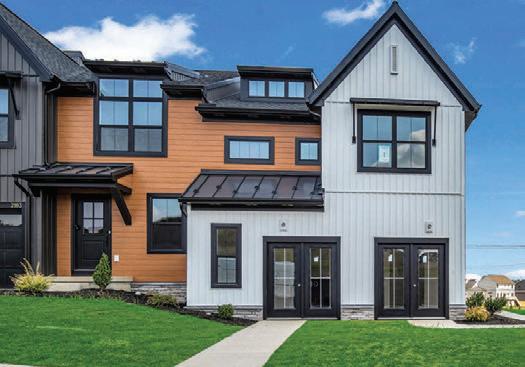
• Partially finished basement with pocket office and theater room
• Spacious owner’s suite
• Linear electric fireplace with shiplap accent
• Luxury vinyl plank flooring throughout 1st floor and tile in bathrooms




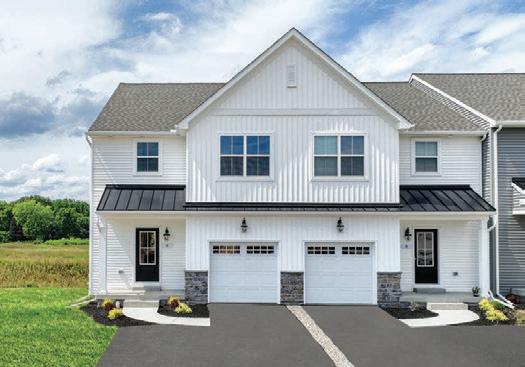
• 1829 sq ft / 3 Bedrooms / 2 Full & 1 Half Baths
• Open-concept main living with Kitchen, Dining, and Family Room
• Commodious Family Room with gas fireplace and built-in shelving
• Modern Kitchen with quartz countertops, tile backsplash, and extended cabinets
6 Tilghman Trail
Hampden Township
Directions:
US-11 South: use the left 2 lanes to turn left onto Silver Spring Rd. In 0.8 miles turn right onto Woods Dr. In 0.5 miles turn left onto Willard Way, then left again onto Tilghman Trail. The destination will be on your left.

• Partially finished Basement with walkout covered patio 5 $549,990

• Luxurious Owner’s Suite with ensuite full bath and walk-in closet


514 Estate Drive
Mechanicsburg
Directions:
Take I-76W to exit 236 for US-15 toward Gettysburg/Harrisburg. Merge onto 15-S, exit onto Cumberland Pkwy toward Winding Hill Rd. Right onto PA-114 W/S Market St. Community entrance will be on right. At the roundabout, take first exit onto Estate Dr., take the second exit onto Estate Dr.
• 2071 sq ft / 2 Bedrooms / 2 Full Baths
• 1-story home, 9' ceilings, and an unfinished bonus room
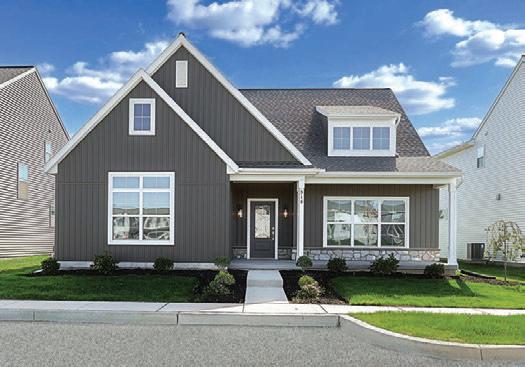
• Rear load 2-car garage with a mudroom entry
• Living room with cathedral ceiling and gas fireplace with stone and shiplap surround
• Enhanced appliances and cabinetry, quartz countertops, and a large pantry
• Owner’s suite with a private bathroom and expansive closet
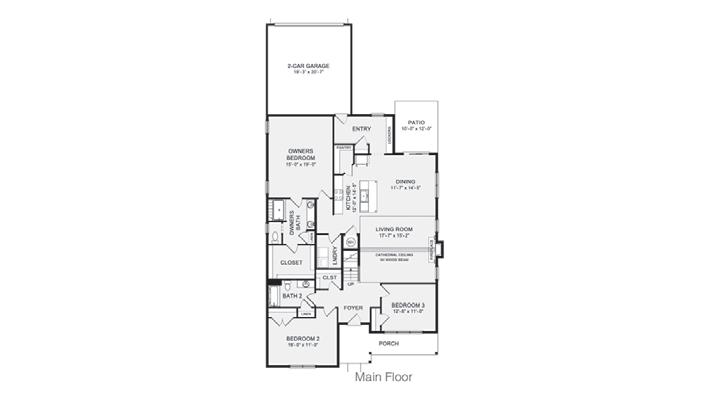




• 2134 sq ft / 3 Bedrooms / 3 Full Baths
• Cathedral ceiling great room with full stone fireplace & built in benches
$540,000
4118 Locust Road
Camp Hill
Directions:
Rt 15, take the Slate Hill Road exit towards Gettysburg Road, cross over Gettysburg Road onto Locust Street, right after Lower Allen Elementary School onto Locust Road. Homesites are on the left after Stephenson Road.

• First floor master suite with full tile shower & large walk-in closet
• 16x10 covered rear patio


• Quartz counters in kitchen and both 1st floor bathrooms
• Spacious kitchen features large pantry and built in coffee bar
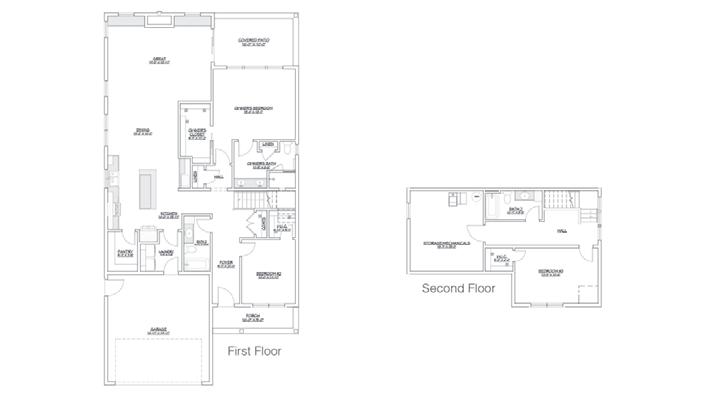

696 Ashwood Lane
Mechanicsburg
Directions:
15 to Cumberland Parkway; Turn onto Gettysburg Pike. Left on Winding Hill Rd, right on Mount Allen Dr. Continue for 0.8mi and left on Hertzler Rd. In 0.8 mi left on N Fall Harvest Dr, right on Ashwood, home on the right.
• 2567 sq ft / 4 Bedrooms / 2 Full & 1 Half Baths
• Open First Floor plan with luxury vinyl plank throughout
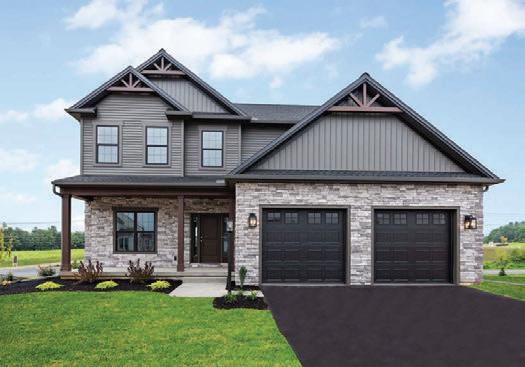
• Kitchen with Quartz Counters, painted cabinets, ceramic backsplash and Stainless Steel Appliances including a gas cooktop
• Mechanicsburg Schools
• 200 sq ft composite deck with stairs to grade
• Large Owner’s Suite with Walk in Ceramic Tile Shower with bench seat
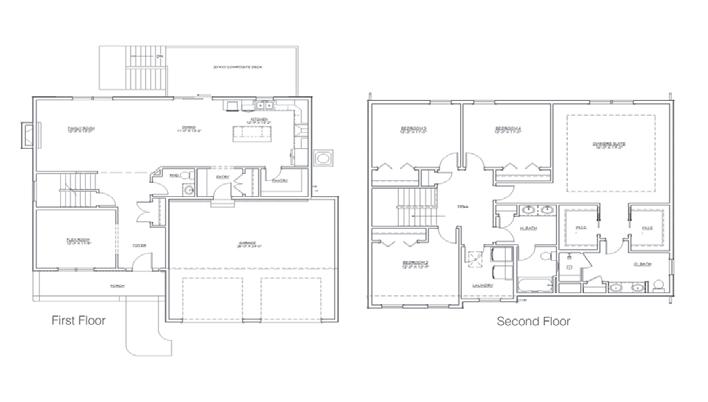



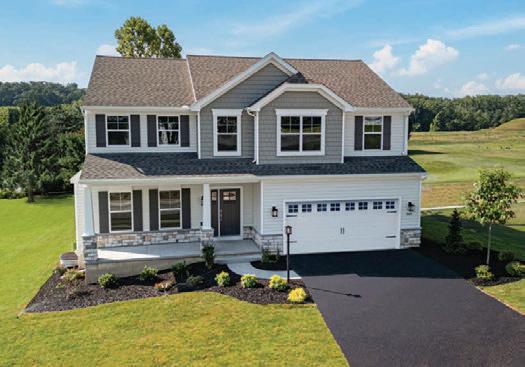
• 3321 sq ft / 4 Bedrooms /
3 Full & 1 Half Baths
• Front Porch Expansion
• Finished Basement with Full Bath
• Morning Room
$643,029
389 Santa Anita Drive Dillsburg
Exit for PA-74 North off Rt 15, also known as Lewisberry Road. Merge onto PA-74 North. Continue on PA-74 North until you find Ore Bank Road, where you will make a left. Drive straight on Ore Bank Road until you reach Santa Anita Drive, and turn right, first house on the left.

• 32” Fireplace in Family Room
• Tile Shower with Seat & Raised Double-Bowl Vanity in Primary Bath

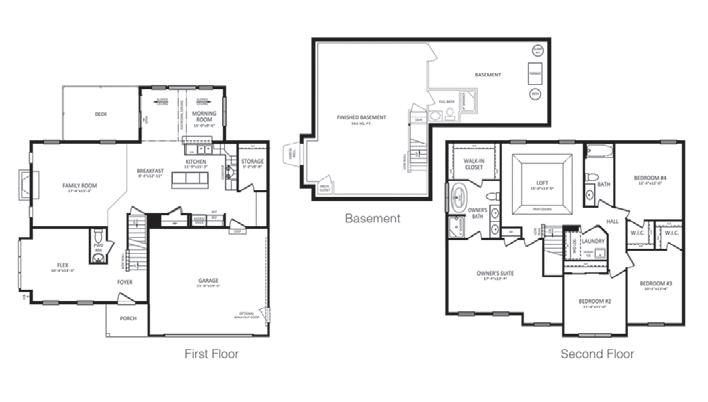

304 Asbury Lane Carlisle
Directions:
From Harrisburg: I-81S to PA641 W/W Trindle Rd. Take exit 49 from I-81S. Take Fairfield St and Forge Rd to Forgedale Dr. Take Forgedale Dr to Asbury Dr.

• 2858 sq ft / 4 Bedrooms / 2 Full & 1 Half Baths
• Nottingham floorplan with modern elevation and metal roofs
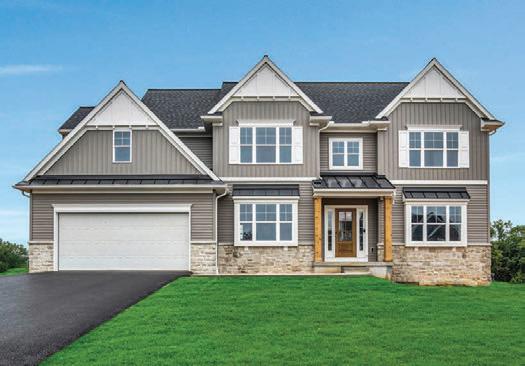
• Cook’s kitchen with shiplap hood
• Luxury owner’s bath with large glass and tile shower and quartz countertops
• Hardwood floors throughout first floor and wood beam accents
• Linear electric stone fireplace in family room
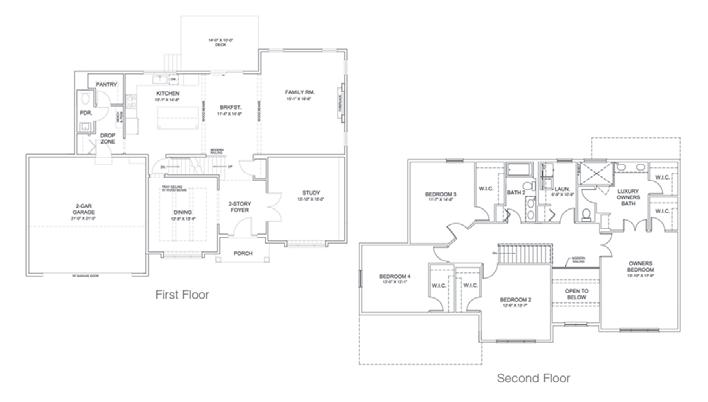



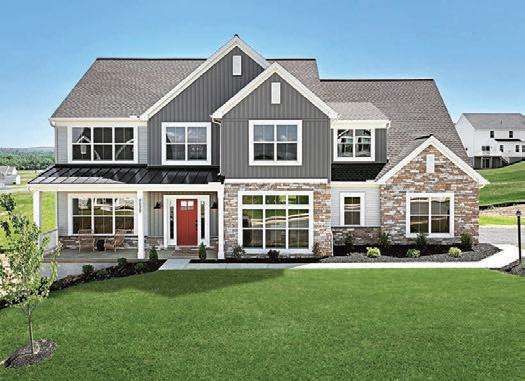
• 3078 sq ft / 4 Bedrooms / 2 Full & 1 Half Baths
• 2-story home with 9' ceilings on the first floor & basement
• 2 Car, side-load garage with extra storage space
• Large island, upgraded appliances, cabinetry, and quartz countertops with tile backsplash
$714,800
2029 N. Fall Harvest Drive
Mechanicsburg
Directions:
I-76W to exit 236 for US-15 toward Gettysburg/Harrisburg. Merge onto 15-S, exit onto Cumberland Pkwy toward Winding Hill Rd. Left onto Gettysburg Pike. Left onto Winding Hill Rd and make a right onto Mt Allen Dr. Left onto Hertzler Rd. In about a half mile it will be on your left.

• Butlers’ pantry connects the kitchen and dining room along with a spacious pantry
• 2nd floor spacious rec room, laundry room
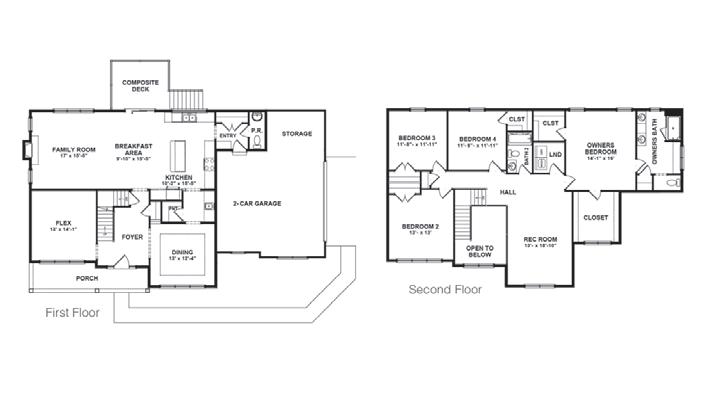

Jackson Court
7 Jackson Court Mechanicsburg
Directions:
Rt 11 turn South on to Rt 114. Drive 1.63 miles south toward Mechanicsburg. Left on Mulberry Drive. Jackson Court is on the left. Home on the left.
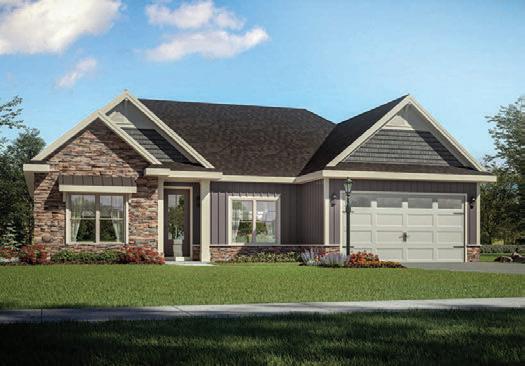
• 3 Bedrooms /
2 Full Baths
• 1-story open floor plan with custom amenities
• 2 car garage
• Lawn mowing and snow removal
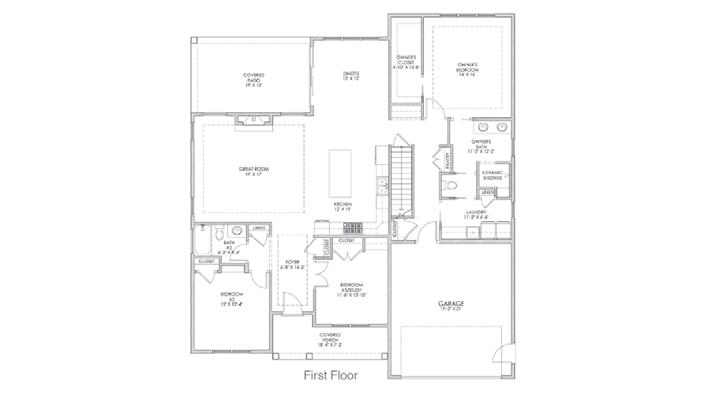



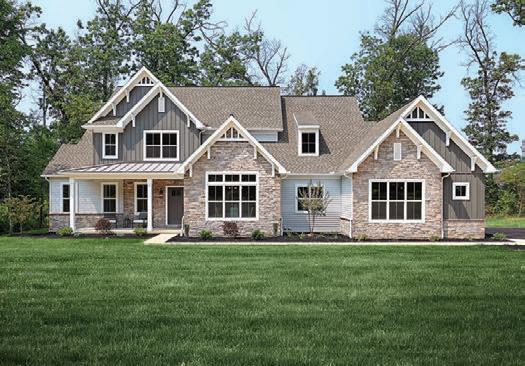
• 3513 sq ft / 4 Bedrooms / 3 Full & 1 Half Baths
• 2-story craftsman style exterior home with 3-car, side load garage
• 1st floor owner’s suite with 2 vanities, custom tile shower and freestanding tub
• 2-story great room with gas fireplace and tile surround
$807,800

1 Barnitz Woods Drive Mt. Holly Springs
Directions:
From Harrisburg: I-81 South to exit 47A to merge on to PA-34 S. Follow PA-34 S to a Right onto Pine Road. Left onto Mountain View Road followed by a Right onto Barnitz Woods Drive.
• Butlers’ pantry and dining room with cathedral ceiling and stained wood beams
• Kitchen with enhanced cabinetry, upgraded appliances, quartz countertops, and large center island
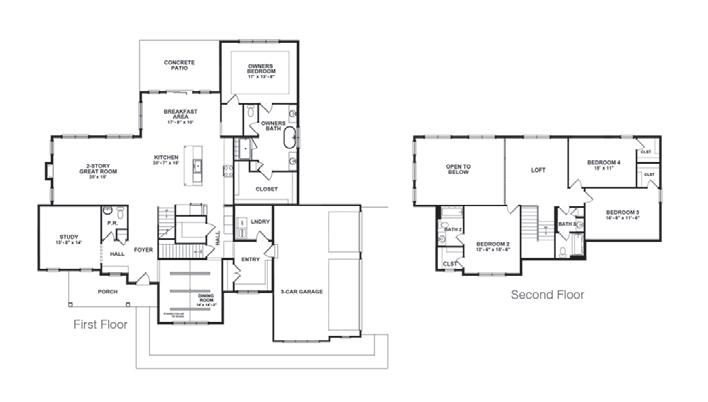

263 Breeches Run Boiling Springs
Directions:
From Harrisburg: 15 South to W. Lisburn Road. Right onto Lisburn Road and then left on Rt 174 West toward Boiling Springs. Left on Allenberry Drive.

• 2606 sq ft / 3 Bedrooms / 2 Full & 1 Half Baths
• Large wrap-around porch with partial screening

• Best of show kitchen with wood hood and large bookshelf island
• 1st floor Owner’s Suite with spacious bathroom and his and her walk-in closets
• 2nd floor with 2 spacious bedrooms, a secondary bathroom and loft space
• Cathedral ceiling with wood beam accents in kitchen and family room
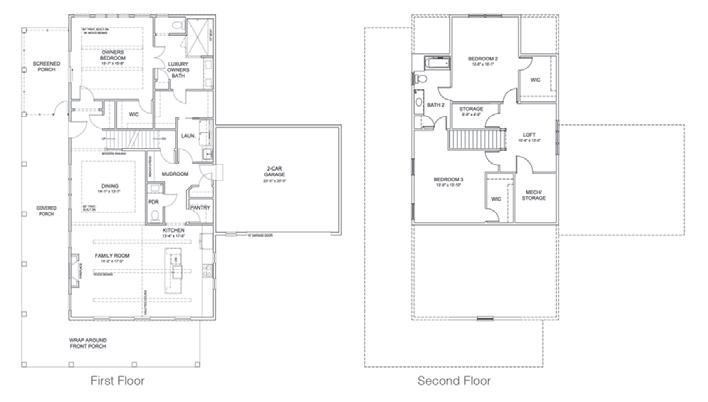



Homes $879,900 15

• 3689 sq ft / 4 Bedrooms / 3 Full & 1 Half Baths
• 1st Floor Owner’s Suite with Curbless Shower and Freestanding Tub
• Beautiful 2 Story Great Room with gas fireplace and trim detail
• Large Luxury Kitchen with Butler Area, Granite Counters, Ceramic Backsplash, & Cabinet Range Hood
2365 Greenbriar Lane Enola
Directions: 81 to Wertzville Road. R/Lambs Gap Rd; R/Heatherwood Dr; R/ Greenbriar to home on right

• Oversized 3 car garage with 3 insulated garage doors, window inserts, & keyless entry
• Cumberland Valley Schools
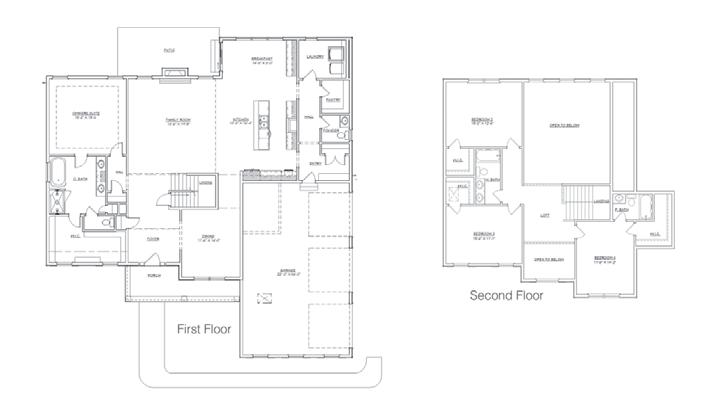

2 Willard Way
Hampden Township
Directions:
US-11 South: use the left 2 lanes to turn left onto Silver Spring Rd. In 0.8 miles turn right onto Woods Dr. In 0.5 miles turn left onto Willard Way. The destination will be on your left.

• 4016 sq ft / 4 Bedrooms / 2 Full & 1 Half Baths
• Chef’s Kitchen with quartz countertops and backsplash, and Butler’s pantry
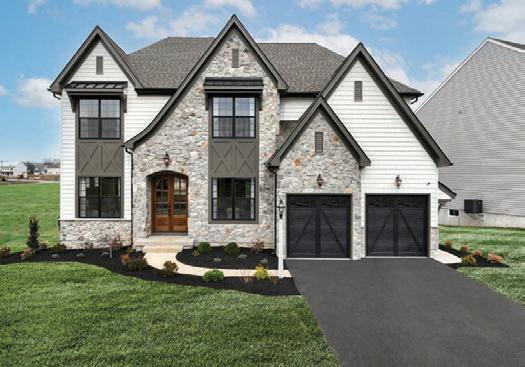
• 2-story Family Room with wall of windows and gas fireplace
• Library Nook with built-in shelving connecting the Living Room and Family Room
• Owner’s Suite with full bath featuring a free-standing tub, and walk-in shower
• Partially finished Basement with half bath, serving nook, and café
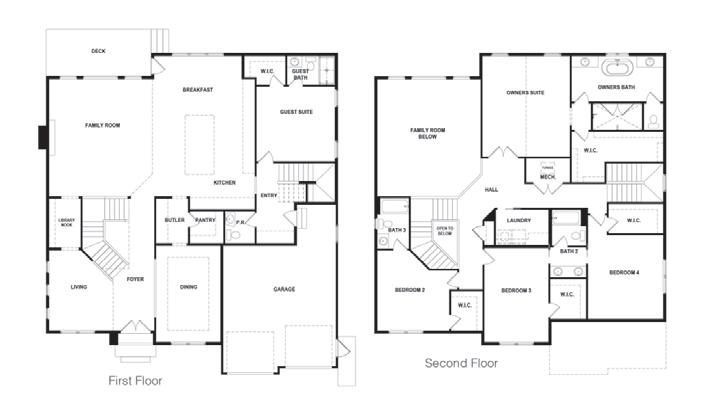



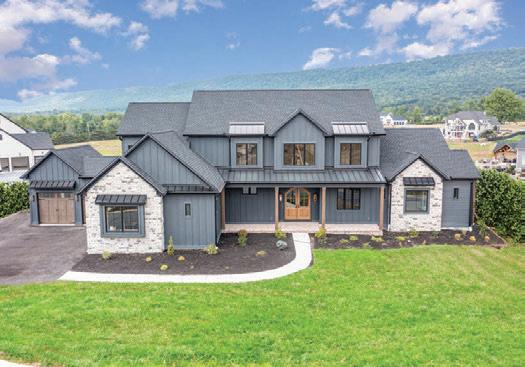
• 5200 sq ft / 5 Bedrooms / 5 Full & 1 Half Baths
• Open concept on both the main level and lower levels - 10' and 9' ceilings throughout
• Expansive views of the open space and Blue Mountains
• Abundant space with classic and old- world charm
10 Sailfish Drive
Mechanicsburg
Directions:
Rt 114 exit from I-81, head north to Wertzville Rd., left and proceed on Wertzville to Glendale Rd., right on Glendale and proceed to Sailfish Dr., right on to Sailfish and proceed to #10 on left.
• Dramatic entry with 3 story staircase 17 $2,350,000

• Energy Star Certified with Geothermal and upgraded insulation


$2,375,000
12 Blue Marlin Way Mechanicsburg
Directions:
From I 81- West on Rt 944Wertzville Road, right to Glendale Drive, right onto Blue Marlin Way.

• 5110 sq ft / 5 Bedrooms / 5 Full & 1 Half Baths
• 3-car garage with direct access to mudroom and pantry
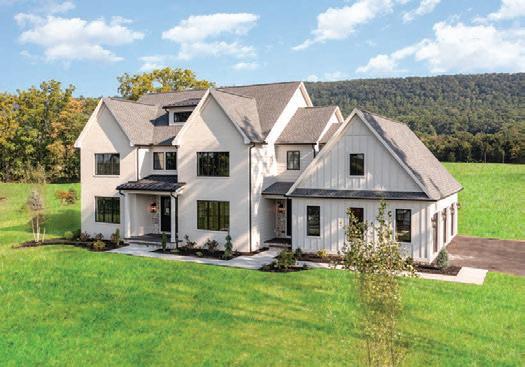
• Large owner’s suite with spacious bathroom, tub/shower wet room, and powder room
• 3rd floor loft with built in window seats and full bathroom.
• Quiet country setting with beautiful sunsets and close to shopping/schools
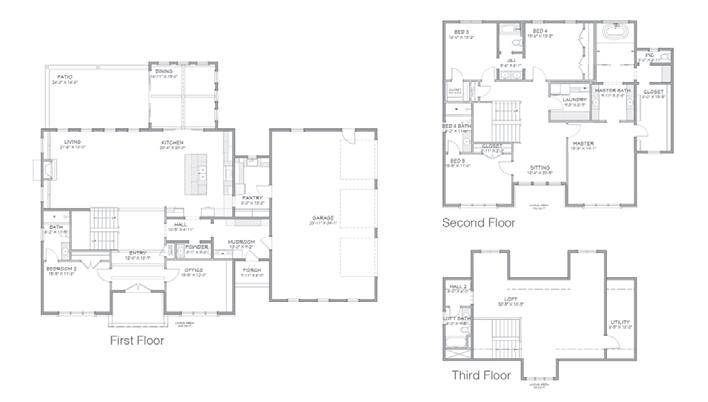



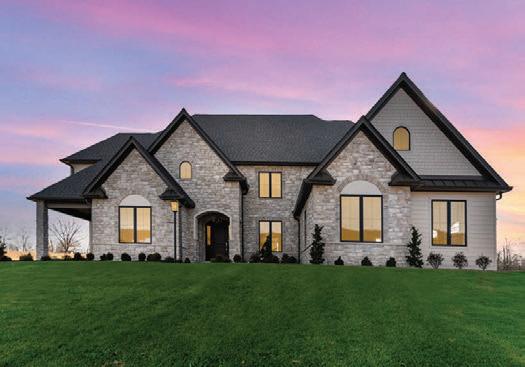
• 5242 sq ft / 4 Bedrooms / 5 Total Baths
• Custom Tile Work Throughout
$2,448,883
9 Sailfish Drive
Mechanicsburg
Directions:
From Harrisburg: 81S to PA 944 to Wertzville Rd. From Gettysburg: 15N to 81 to 581W to PA114 exit 57 from 81S. From Carlisle: 81N to PA114W exit 57 from 81N.

• 16' vaulted great room and kitchen ceiling, 3 fireplaces, Thermador, and XO appliances.
• Granite and quartz countertops, white oak wire-brushed floors, dry bar with Cristallo stone


• Masonite solid-core doors with custom millwork, and a built-in foyer bench.
• Two laundry rooms, melamine closet organization systems, soft-close hardware.
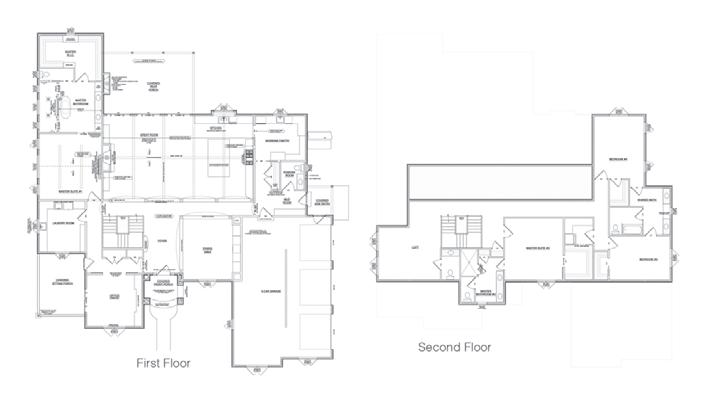



1000 Williams Drive Middletown
Directions:
From Harrisburg, south on I-83, continue south on I-283. Take exit #2 Swatara cutoff, then right onto Lindle Road. Left onto Eisenhower Blvd, then left onto Fulling Mill Road. Right onto Lumber Street, then left onto Williams Drive, first house on the left.

• 2338 sq ft / 4 Bedrooms / 3 Full & 1 Half Baths
• Finished Daylight Basement with Full Bath
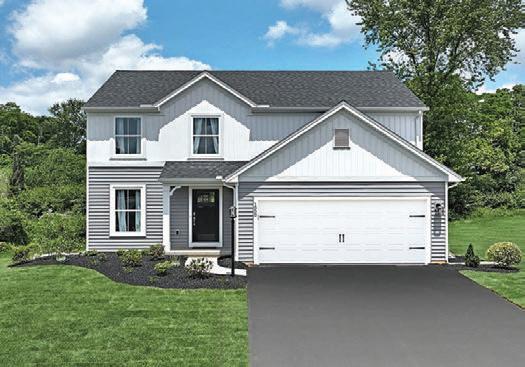
• Quartz Countertops, Tile Backsplash & Stainless-Steel Gas Range in Kitchen
• Study with Recessed Lighting
• Tile Shower with Seat & Raised Double-Bowl Vanity in Primary Bath
• 10' x 12' Composite Deck




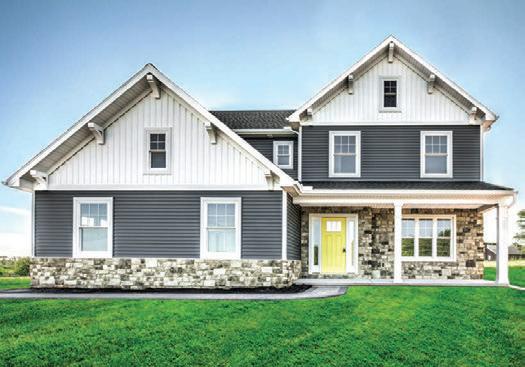
• 2333 sq ft / 4 Bedrooms / 2 Full & 1 Half Baths
• 9' 1st floor ceiling height
• Craftsman styling with tasteful finishes
• Flexible living design
3749 Old Hershey Road Elizabethtown
Directions:
322 East, right on 743 South, right on Old Hershey Road, House on left 21 $639,900

• Full custom cabinetry throughout Old Hershey Road


Linglestown Rd, right onto Colonial Club go about 1/2 mile turn left into community 22
$649,900
1001 Edorma Court
Harrisburg
Directions:

• 2514 sq ft / 4 Bedrooms / 2 Full & 1 Half Baths
• Kitchen with Granite Counters, White Cabinets, Island and Ceramic Tile Backsplash
• 9’ ceiling throughout the entire home
• 3 Car Garage with insulated garage doors, window inserts, spade straps as well as keyless entry
• Large Owner’s Suite with Walk in Ceramic Tile Shower with bench seat as well as a Freestanding Soaking Tub
• 400 sq ft patio to provide plenty of outdoor living space




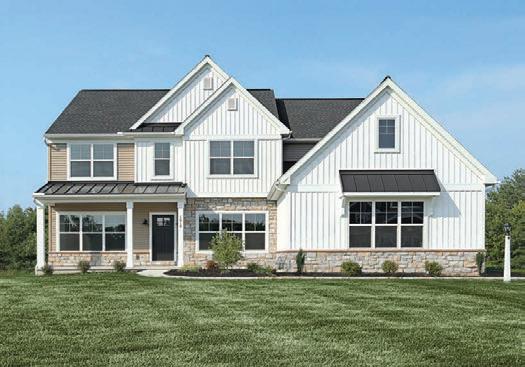
• 3472 sq ft / 4 Bedrooms / 2 Full & 1 Half Baths
• 2-story home with inviting front porch and 3-car, side-load garage
• Great room with gas fireplace and stone surround
• Butler’s pantry between kitchen and enhanced dining room
$763,900
1016 Edorma Court Harrisburg
Directions:
From East: US-22 W/Allentown Blvd to Colonial Club Drive. Right on Colonial Club Drive. From West: I-83 North to exit 51B to merge on I-81 North. Exit 72 A toward US-22/Paxtonia. Merge onto North Mountain Road. Right onto Ridgeview Drive. Right onto N. Lockwillow Ave. Left on Colonial Club Drive.

• Large island, quartz countertops with tile backsplash & upgraded cabinetry & appliances
• 2nd floor with recreational room and laundry
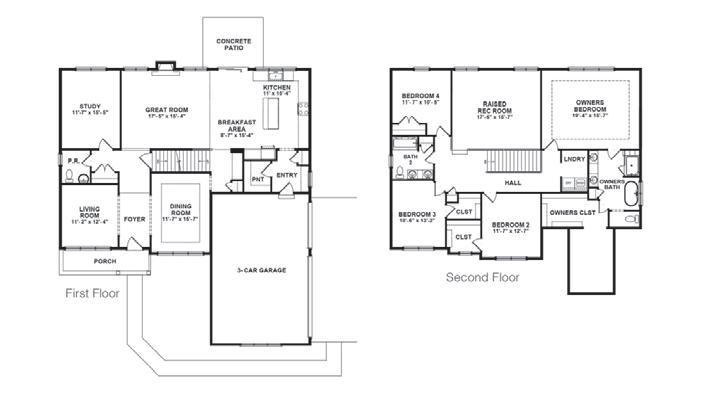

Parkway Farms
126 Margot Court
Harrisburg
Directions:
East on Linglestown Rd. Left Patton. Right Continental. Left on Margot to home on left

• 3580 sq ft / 5 Bedrooms / 5 Full & 1 Half Baths
• Owner’s suite with coffered beams, tiled wet room, & heated floors
• Oversized 3 car garage with storage
• Kitchen with quartz counters and backsplash with adjacent Butler Pantry
• Covered patio with heaters to provide year round enjoyment
• Engineered hardwood



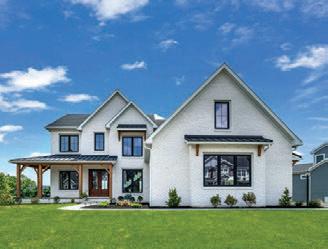


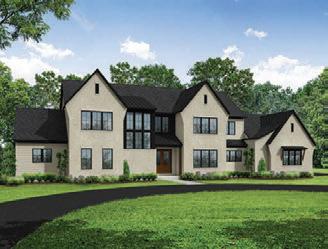





Boiling Springs
Garman Builders 263 Breeches Run (The Porches of Allenberry).
Camp Hill
Kardon Custom Homes 4118 Locust Road (Birch Grove)
Builders 304 Asbury Lane (Forgedale Crossing).
Hampden Township
Custom Homes 6 Tilghman Trail (Spring Creek Farm).
Mechanicsburg
Homes 120 Copperleaf Drive (The Village of Copperleaf)
2101 S. Autumn Chase Drive (Autumn Chase Townhomes)
Landmark Builders 514 Estate Drive (Wright’s Landing in Legacy).
Roland Builder, Inc. 7 Jackson Court (Jackson Court).
Middletown
