Nicole Addati Sansonetti
Portfolio
ABOUT ME
Name: Nicole Allegra Addati Sansonetti
Date of birth: 12.01.1994
Place of birth: Lecce, Italy
E-mail: nicole.addati@gmail.com
Mobile n°: +39 3920651787 (IT) +1(646)2383428 (US)
Ordine degli architetti n°: 2098 P. Iva n°: 05207200758
LANGUAGES
Italian: Mother tongue
English: C1 Spanish: C1 French: B2 Portuguese: A2
COMPUTER SKILLS
Adobe InDesign, Adobe Illustrator, Adobe Photoshop, Artlantis Studio, Autodesk AutoCad, Escape, Google SketchUp, Microsoft
Office Package, Point Tools, RDF, Revit, Rhinoceros, Scene, Starnet, 3DMaxwell.
MODEL SKILLS
Acrylic, Aluminium, Cardboard, Ceramic plaster, Concrete, Earthenware, Foam, Foam core, Forex, Ice, MDF, Plaster, Plastic, Plexiglass, Polystyrene, Resin, Silicone, Styrofoam, Wood, Woodpaper.
EDUCATION
2018 - 2019
Università IUAV di Venezia: Master Degree in Architecture and Innovation (IT) Feb - July 2018
Erasmus at the TU Delft University, Faculty of Architecture (NL) 2015 - 2016
Università IUAV di Venezia: Bachelor of Science Degree in Architecture (IT) 2012 - 2014
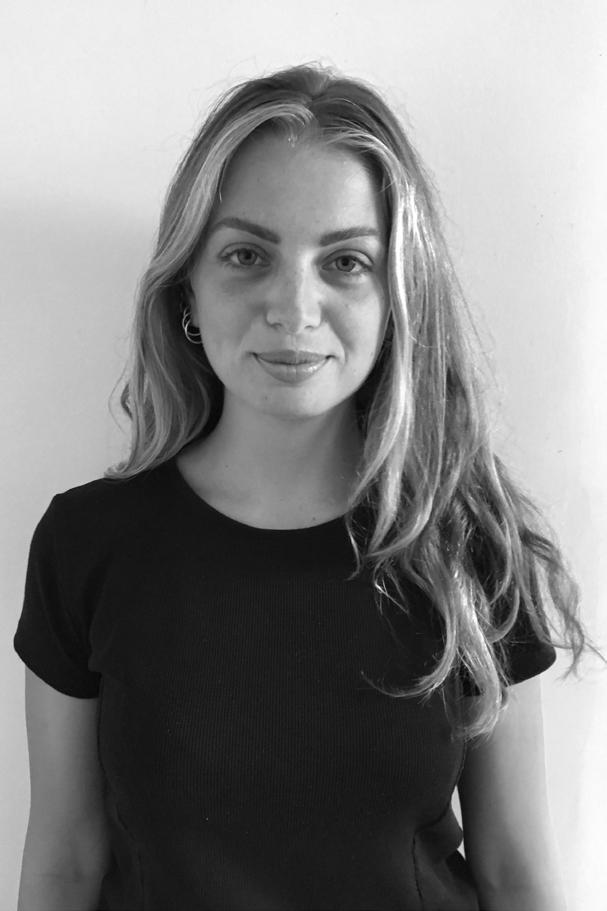
USI: Accademia di Architettura, Mendrisio (CH)
PUBLICATIONS
EL CROQUIS 186
www.elcroquis.es/Shop/Issue/Details/97?ptID=1
AMAG 08
www.amagmagazineandbooks.com/amag08cover01
WHAT IS THE FUTURE FOR MEMORY?, WAVE 2017, v. 22, Attilio Santi
IDEAS FOR THE CITY, WAVE 2019, anteferma, Attilio Santi
EXHIBITION
December 2018 - January 2019
CONTEMPORARY VENICE - ITSLIQUID International Art Show https://www.itsliquid.com/openings-contemporary-venice-2018.html
CONFERENCE CHAIR
International conference September 21-23, 2021
URBAN RESILIENCE AND ONE HEALTH - Strategies for a post pandemic vision for cities
WORK EXPERIENCES
July - October 2015
Aires Mateus e Associados, Manuel Mateus, Lisbon (PT)
26 June - 14 July 2017
Assistant to Professor Santi for the WAVE Workshop, Venice (IT)
17 August - 19 October 2018
Gruppo Foresta, Alfredo Foresta, Lecce (IT)
17 June - 7 July 2019
Assistant to Professor Santi for the WAVE Workshop, Venice (IT)
January - March 2020
Carlos Zapata Studio, New York City (USA)
December 2020 - October 2021
FMA Studio, Lecce (IT)
March 2021
collab. with Simona Marchetti, Lecce (IT)
November 2021 - ongoing
collab. with Filippo Giustiniani & Partners, Sogliano Cavour (IT)
8 18 26 30 35 46 54
INDEX
Architecural projects
It’s about a daily landmark, Berlin Melting Spot, Padova
Dwell a drop of water, Iseo Lake
The way of weaving, Piano del Magadino
Working experiences
Aires Mateus arquitects, Lisbon Exhibition Contemporary Venice, Venezia
Competitions
Kaira Looro, EOC
Architectural Projects
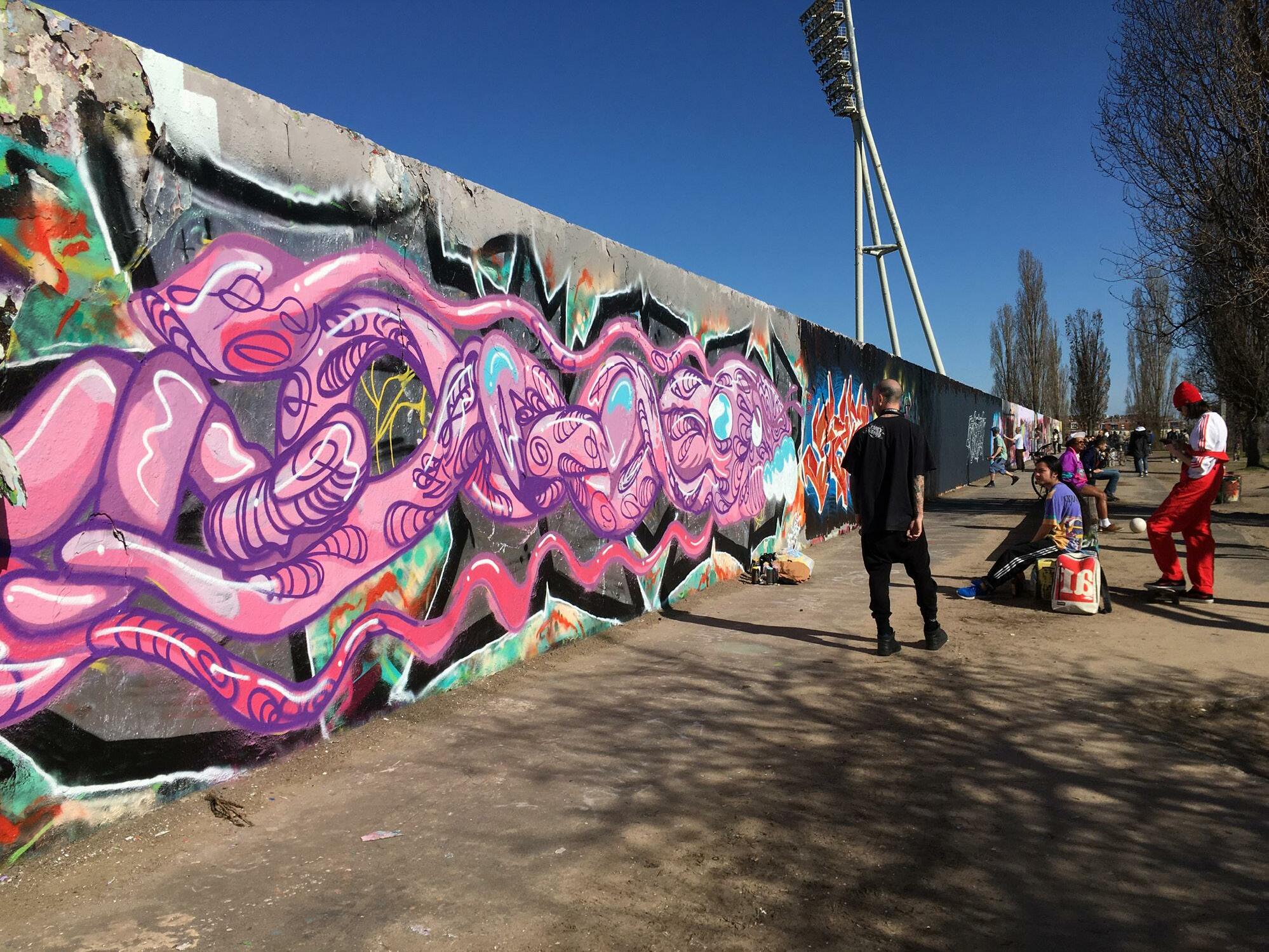
6/57 A LIVEABLE“PARK” A DAILY LANDMARK IT’S ABOUT M A U E R P A R K B e r l i n IT’S NOT ABOUT TU Delft University of Technology Complex Projects, 2017-2018, 2nd smst Collaboration with: Gizem Alatas
Berlin Wall
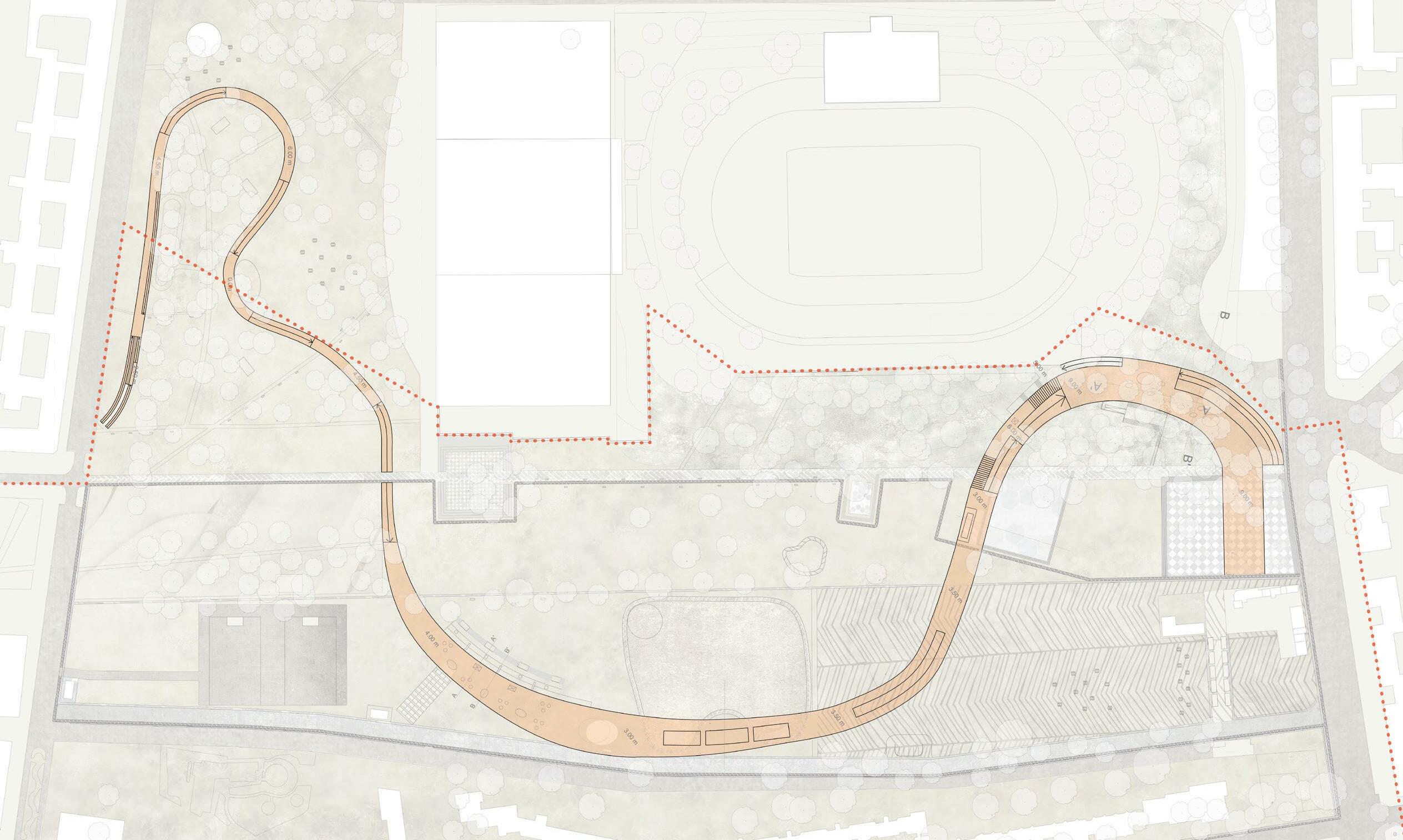

7/57
2
56 m
MASTERPLAN 1:1000 berlin. germany Level
+
ENTRANCE + TERRACES 1:500






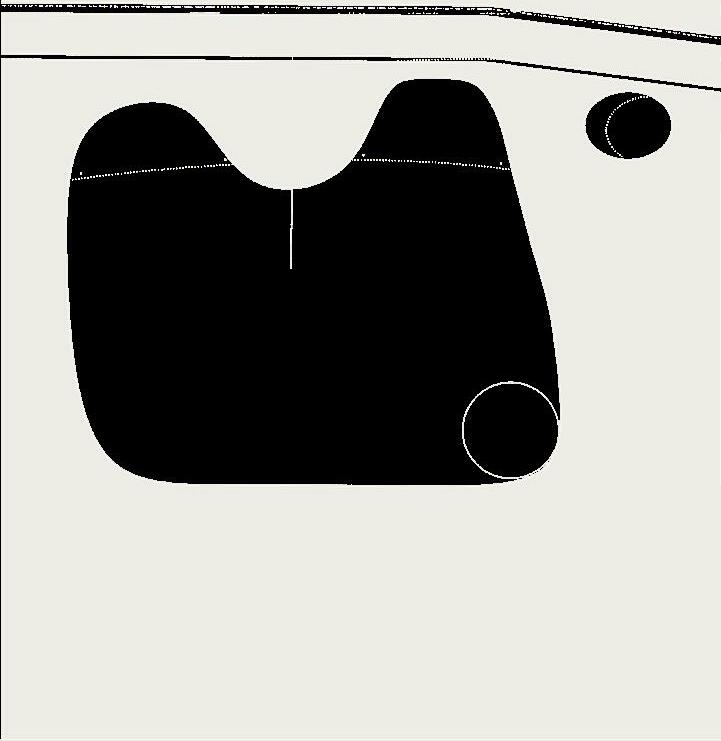
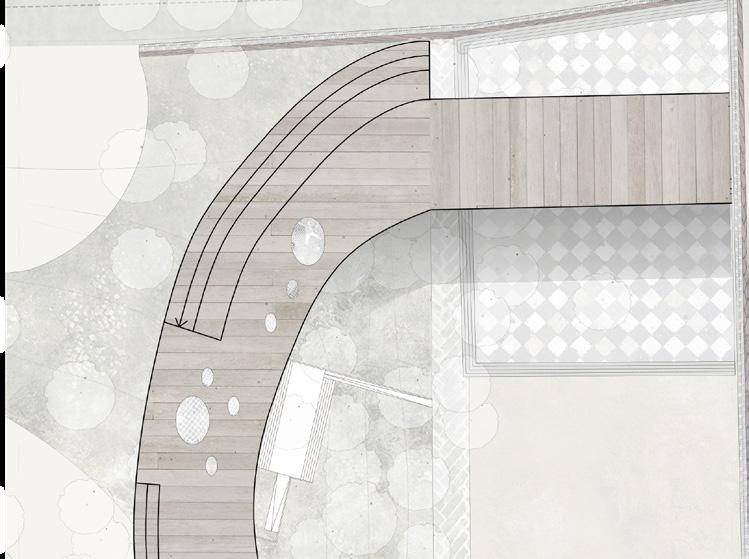
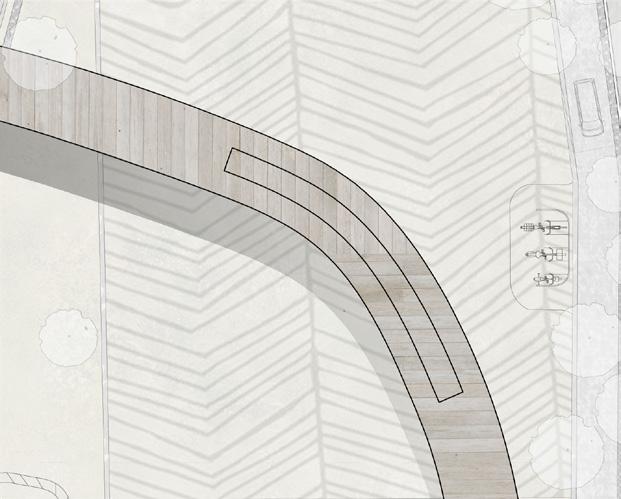
Level 2. + 56 m.
FLEA MARKET 1:500 Level 2. + 56 m.
SQUARE 1:500
SPORT 1:500
Level 1. + 53 m.
8/57
FOREST 1:500

STREET FOOD 1:500 Level 1. + 53 m.

DRIVE IN THEATRE 1:500
Level 1. + 53 m.

9/57


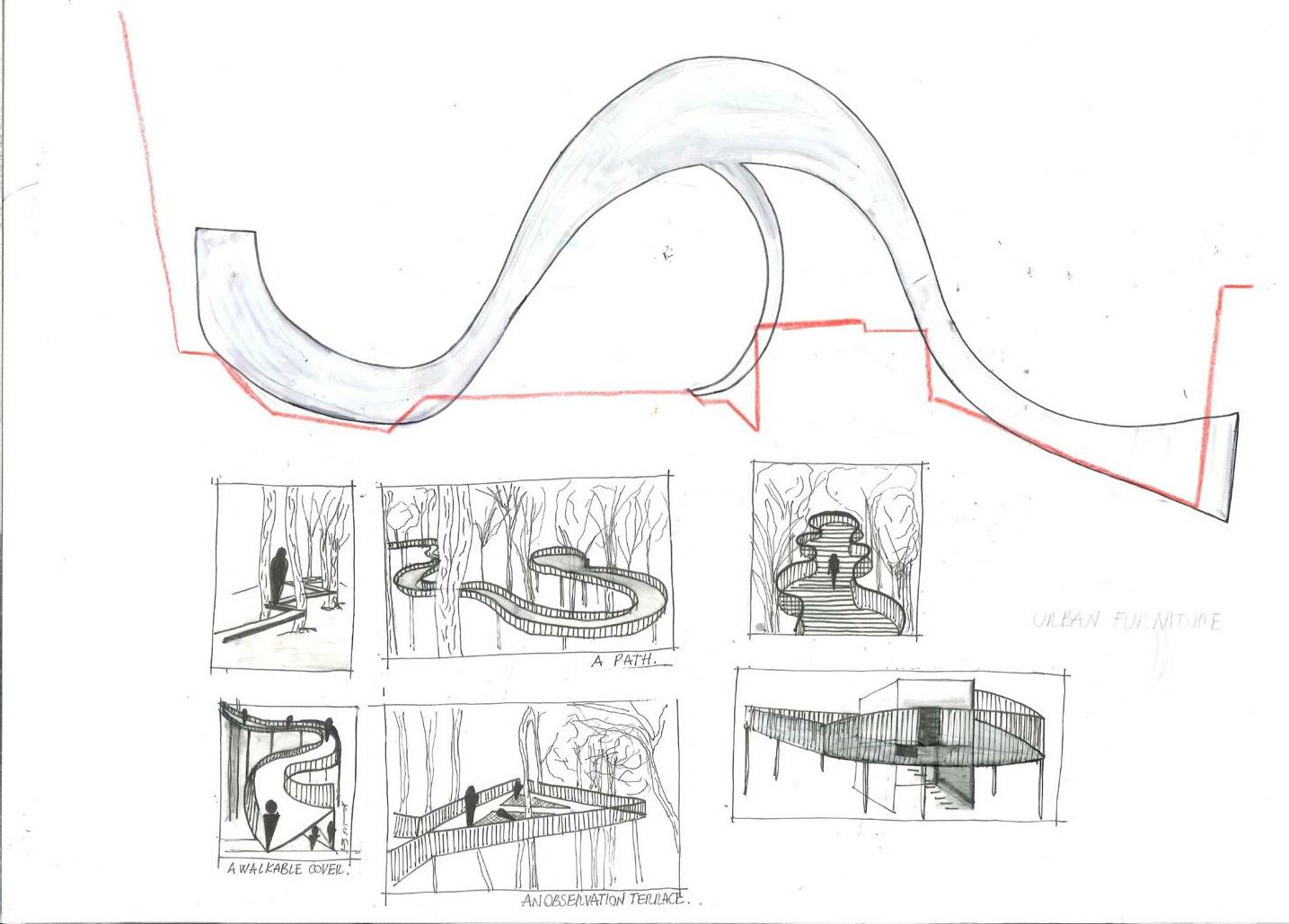


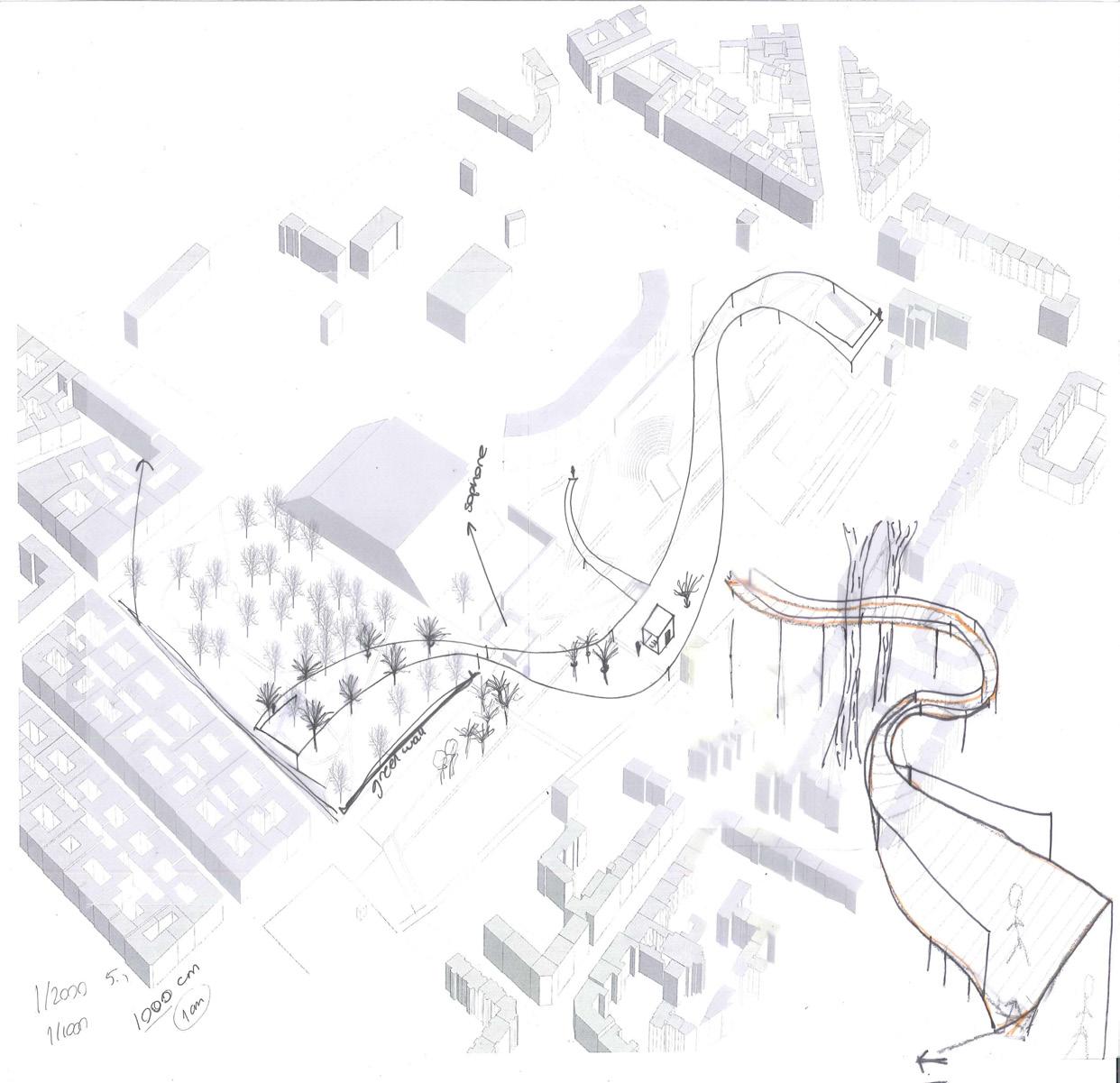


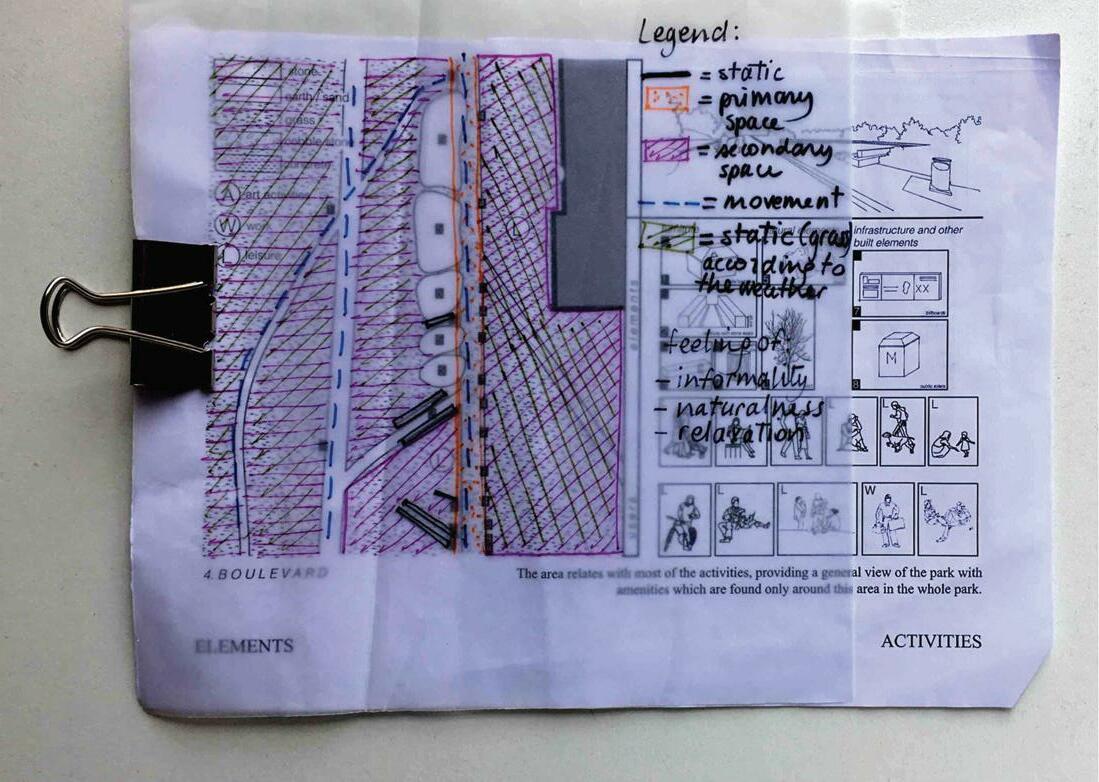

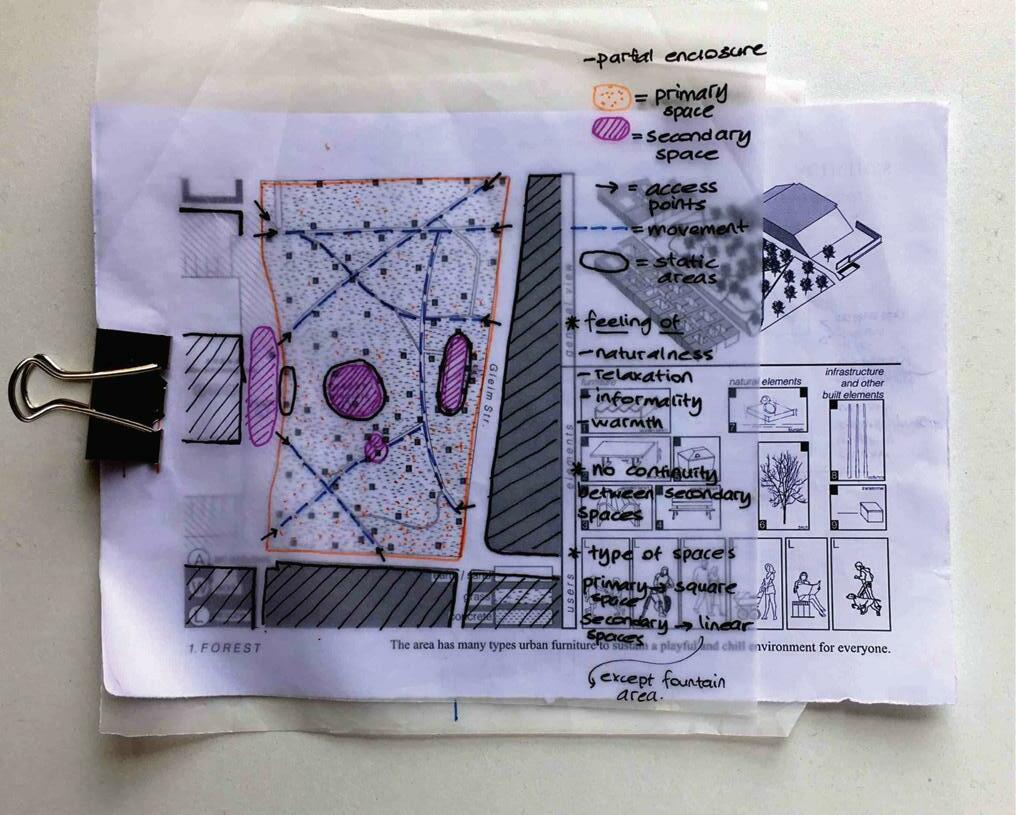


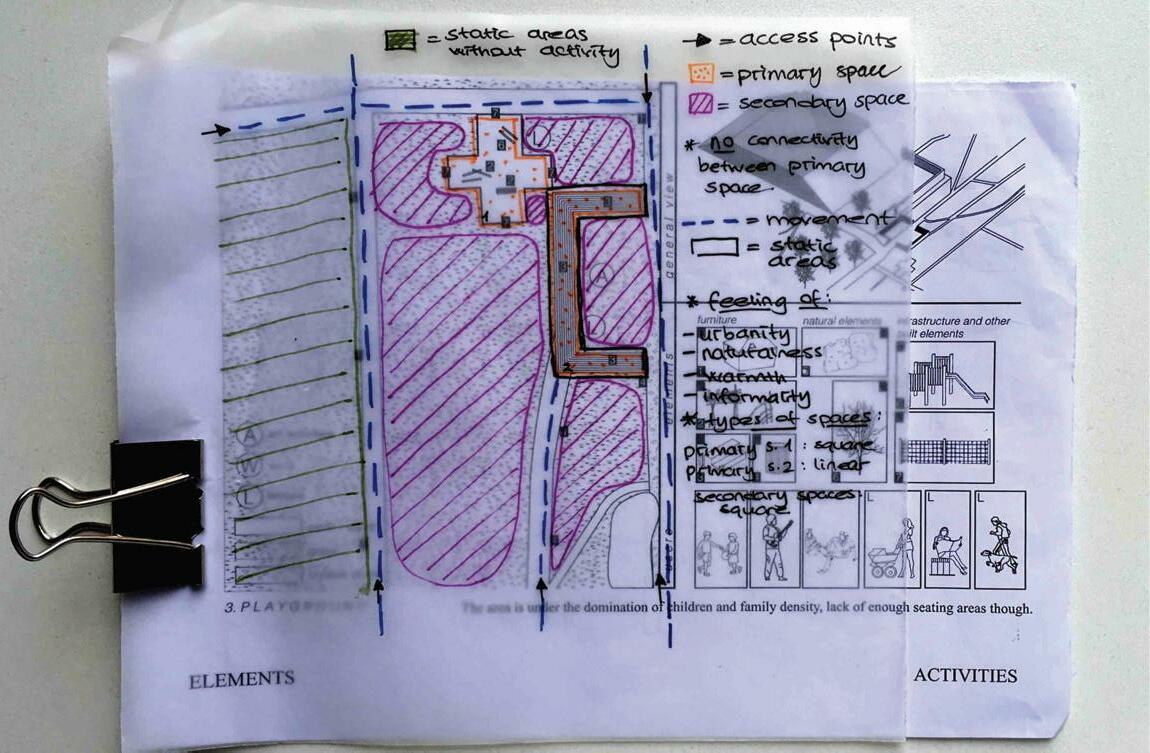
11/57
THRESHOLD

57
POLYTONAL
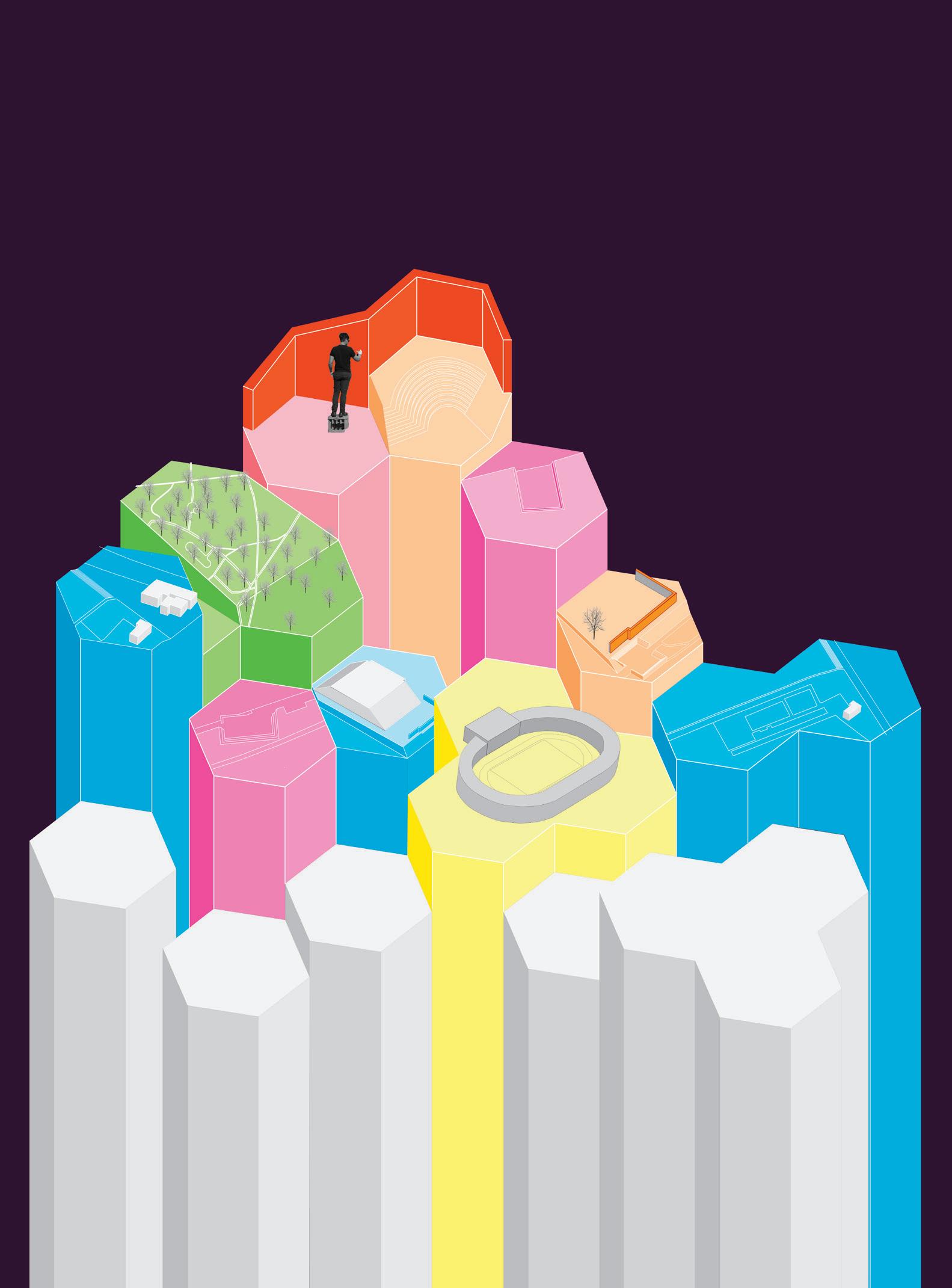
57
FOREST HIKE
ADDING: Landscape








Space dedicated to sport Space dedicated to playground Space dedicated to street food
Hammock areas Paving
GOALS + STRATEGIES
14/57
F G D C A E
PLAYGROUND
OPEN AIR SPORT FLEA MARKET
HAMMOCK AREA OBSERVATION BAR & SQUARE B ART PLATFORM SPORTS SERVICES
OBSERVATION
FOLLOW ADD ENRICH KEEP
IMPROVING: Flea market area Main squares Landscape Paving DESIGNING: Modular structures for commercial activities Building for sport services Kiosk Public Toilets DEFINING: New paths New areas of interaction
KIOSK first floor
SPORT FACILITIES ground zero
CONCEPT 1:200

15/57
Iuav Università di Venezia Lab. 2, 2017-2018, 1st smst

Collaboration with: Matteo Oddi, Giovanni Sandre

16/57
MASTERPLAN 1:1000
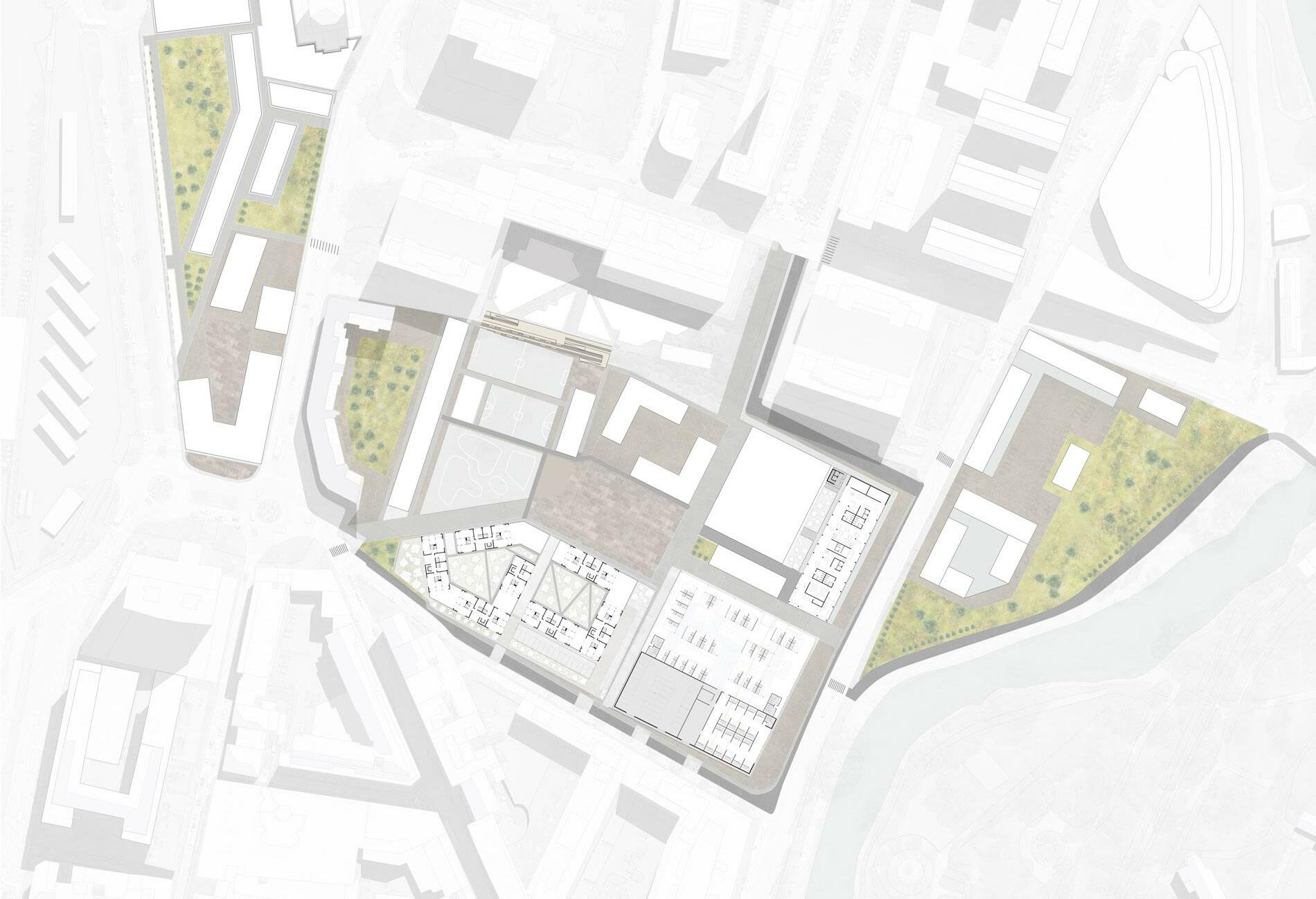
Padova. italy

17/57
GOALS
LEGEND
day market
multi-ethnic market locker rooms local facilities deposit + unloading of goods service parking driveway bike path urban green market accesses daytime market accesses deposit access parking accesses
PROJECT AREA AS A HINGE FUNCTION



To make relationship with the neighborhood more effective and improve social cohesion.
TO INTEGRATE COMMERCIAL, SOCIAL AND CULTURAL ACTIVITY
To regenerate the project area and assign it a mix of functions.

STRATEGY
DESIGNING - popular residences - private residences - student residences - commercial spaces - receptive spaces - loisir spaces spaces for learning - for production at Km 0 - spaces used for catering
ACCESSIBILITY
FUNCTIONALITY
DAYTIME MARKET > h 07-12 a.m. > 18 stands of km 0 production
MULTIETHIC MARKET > restaurant h 12 a.m. - 11 p.m. SEATS
> total n. 268 Of which: for tables n. 168 for high tables n. 64 relax area armchairs n. 36 parking spaces > total n. 34 Of which: > (2,5 x 5) m n. 31 > (3,25 x 5) m n. 3
LOCALISATION OF URBAN PLANNING
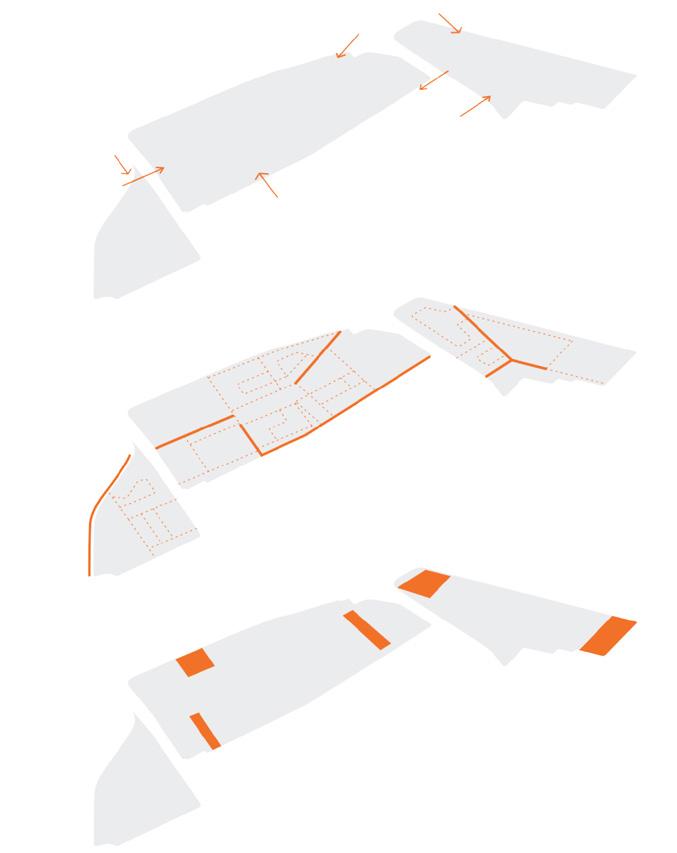
PROPOSE UNION ACTIVITIES


To solve a spatial fragmentation
MINIMUM DETACHMENT BETWEEN THE BUILDINGS d = 10 m h1 = 10 m h2 = 8 m d > (10-8)/2=

18/57
accesses journey parking main journey secondary journey PUBBLIC INTEREST 3550 mq PUBLIC GREEN 340 mq INFRASTRUCTURES 950 mq PARKING 5200 mq

19/57 GROUND ZERO 1:100 MARKET+MEDIATECA

20/57 DIPARTIMENTO DI PROGET TAZIONE E PIANIFICAZIONE IN AMBIENTI COMPLESSI LABORATORIO INTEGRATO 2A Do e ti: Mau Man elle alvato Russo an es o Musco GRUPPO F MeltingSpot ezione BB cala 1:100 tudenti: Ma eo Oddi G ovanni Sand e n° 286452 n° 286698 S ezione cala 1:100 Ma eo Oddi vanni and e N ole Add ti n°286452 n°286698 n°286742 4.1 AA’ BB’ SECTIONS MARKET+MEDIATECA


21/57 ti ola ostruttiv medi eca scala 1:20 1 1 2
DETAILS MARKET+MEDIATECA 1:20
CONSTRUCTION
2
1 6
TROMB WALL
1. Plasterboard sp 2 cm 2. Concrete sp 8 cm 3. Thermal mass, p 10 cm 4. Insulation, sp 18 cm 5. Air seal with steam control function sp 20 cm 6. Two glass sheets, 5 mm
PILLAR HE 240 M (248x270) mm Steel Fe 430
(LxWxH) (60/180, 3, 6.50) cm laminated to ve layers in larch lamellar
SECONDARY BEAM HE260 M (268x290) mm Steel Fe 360 1 6
Brasing xing movable steel plate for slats
FLOORING 1. Stone slabs 24 mm 2. Laying screed sp 40 mm 3. Insulation EPS 120 mm 4. Double sheath 4+4 mm 5. Concrete 30 cm 6. Lean concrete 15 mm
22/57
AA’ FOUNDATION TO CEILING MARKET 1:20 A’A
Architecture that floats must be “suspended over the water”: The liquid element, a tool of communication. Sheets of plexiglas thermoformed to a negative matrix with the technique of vacuum. The product of this process was a form in a positive, composed of most parties generates a floating roof. It consists of several parts that generate a floating pavilion supported by pilotis, containing a level of liquid in proportion to the weight to be supported.
To reach the final product it was necessary to calculate the amount of water to be included within the pilotis adopting the law of Archimedes.
End result: the structure floats near the entrance, which happens only by a flight of stairs.
DWELL A DROP OF WATER
iseo lake. italy
Accademia di Architettura di Mendrisio Vertical Atelier of Design Mario Botta 2012-2013, 2nd smst
23/57

24/57
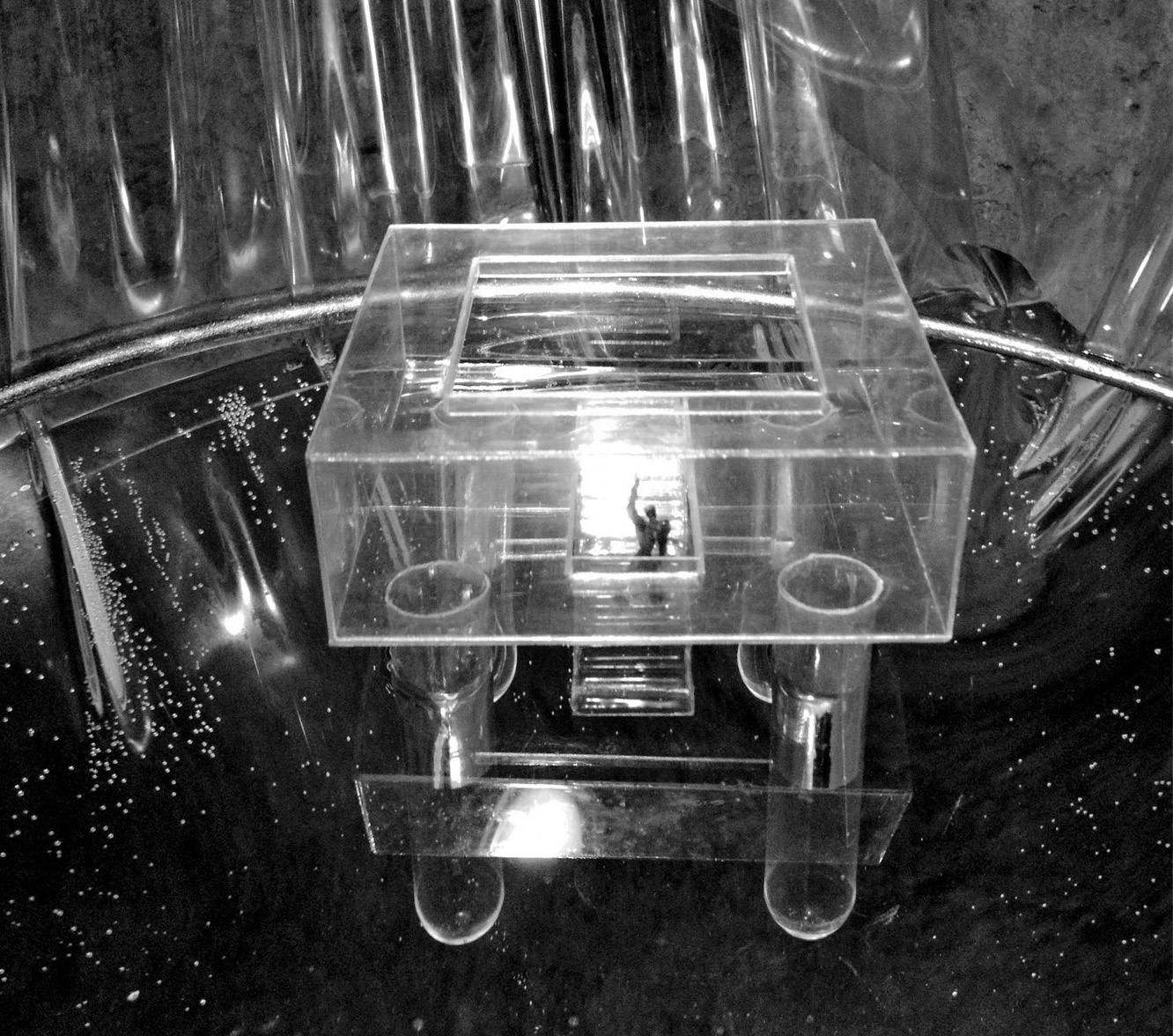

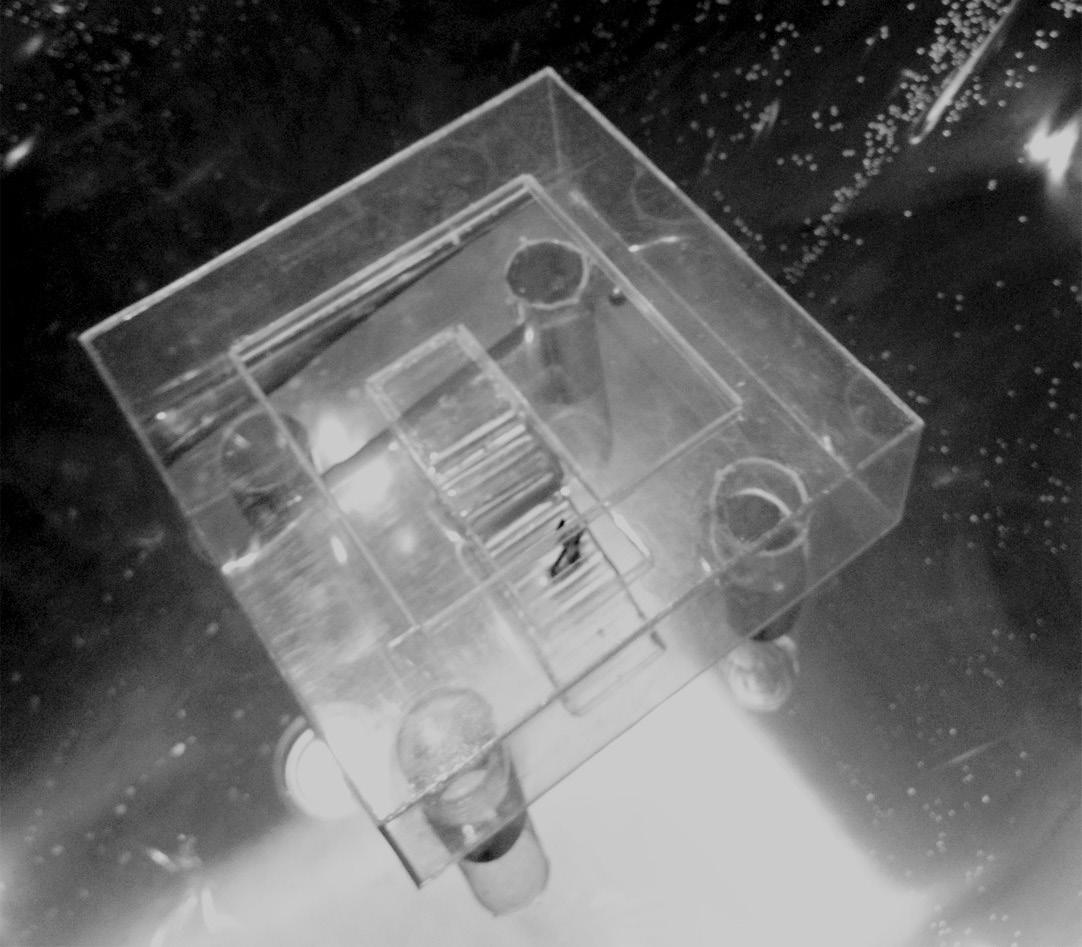
25/57
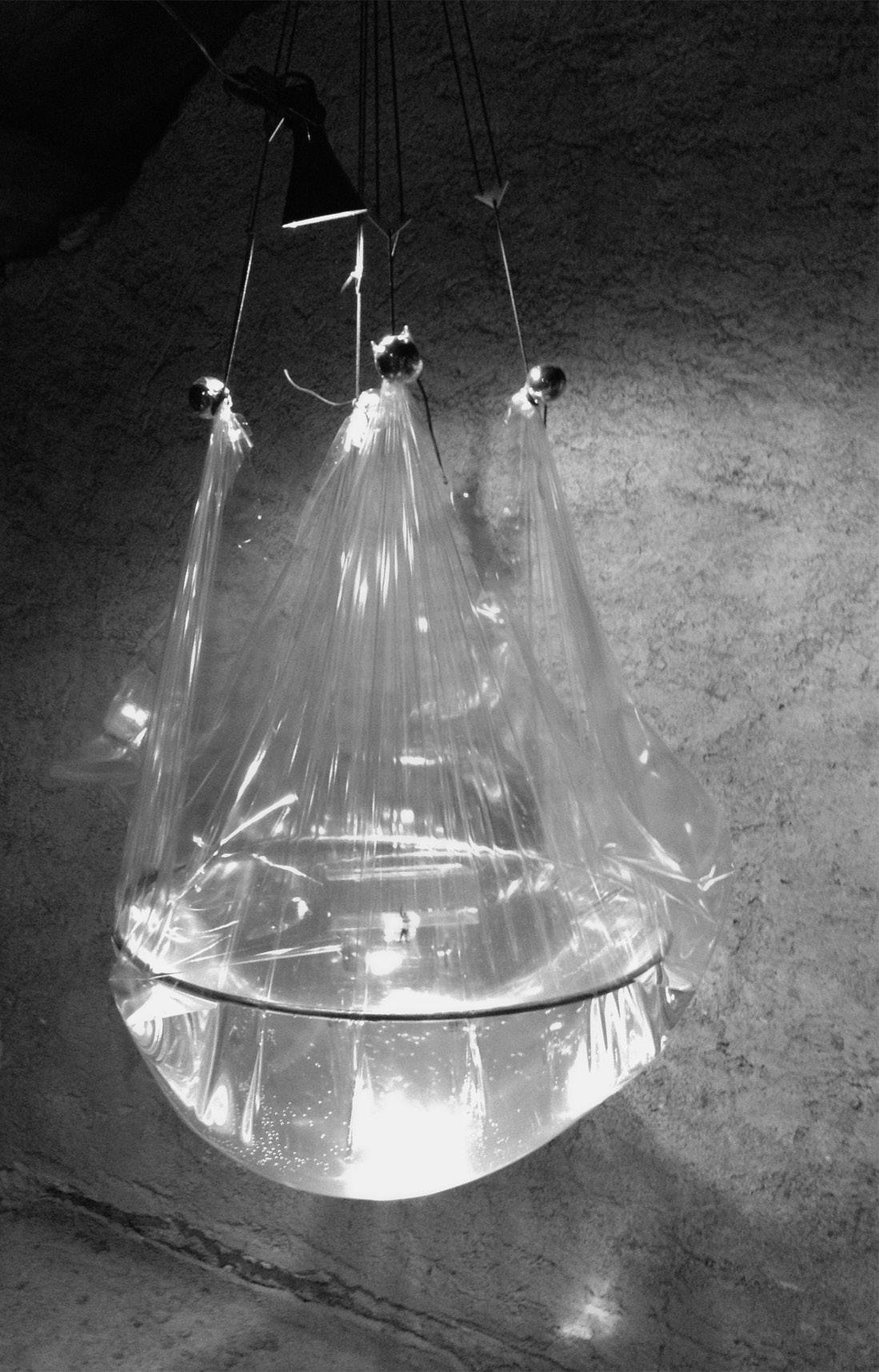
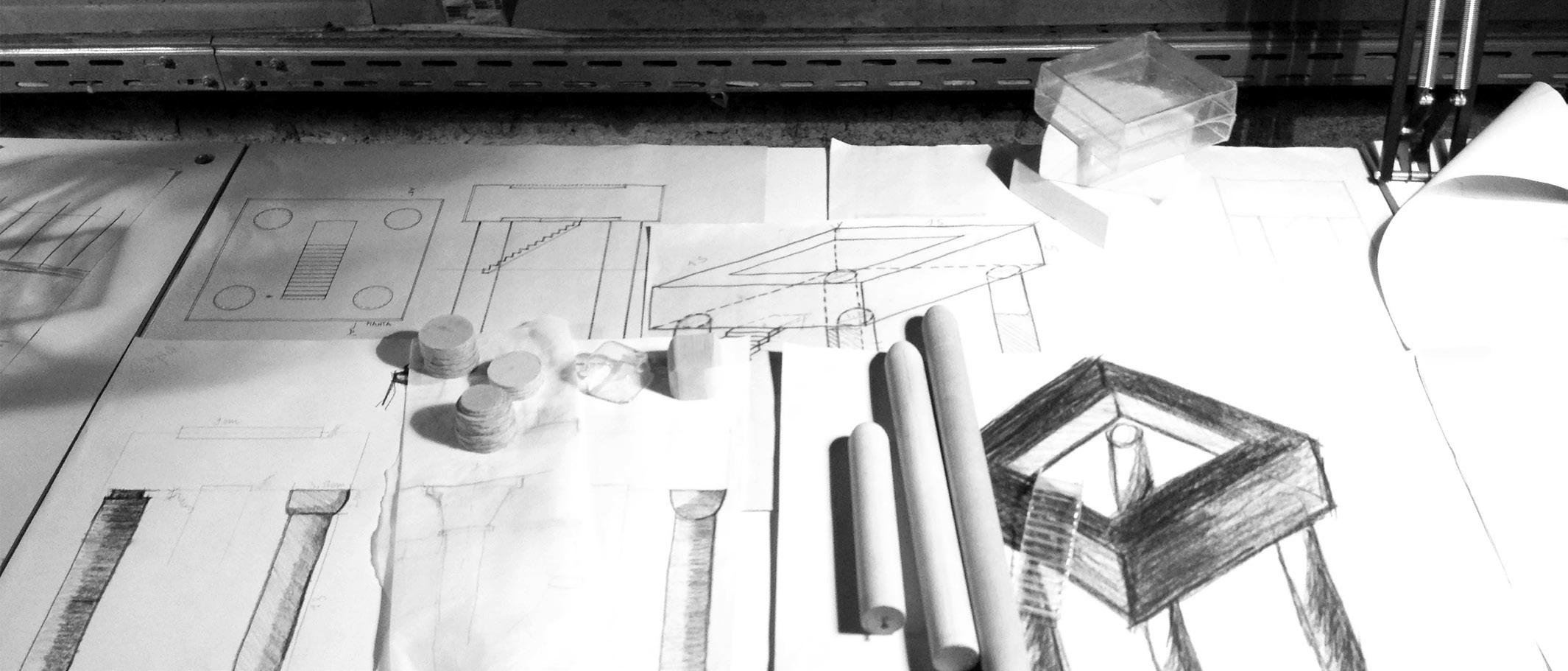
26/57
The purpose of the project is to create, on a plot of 300 m, a recreational area for those who have social problems. My choice was to design a weawing. On the ground floor there is an area for processing and one for sales. The first floor, instead, is a living space for four boys and a guardian. The final model is 1:50, which material is foam.
THE WAY OF WEAVING
Piano del Magadino. Switzerland
Accademia di Architettura di Mendrisio Vertical Atelier of Design Mario Botta 2013-2014, 2nd smst
27/57



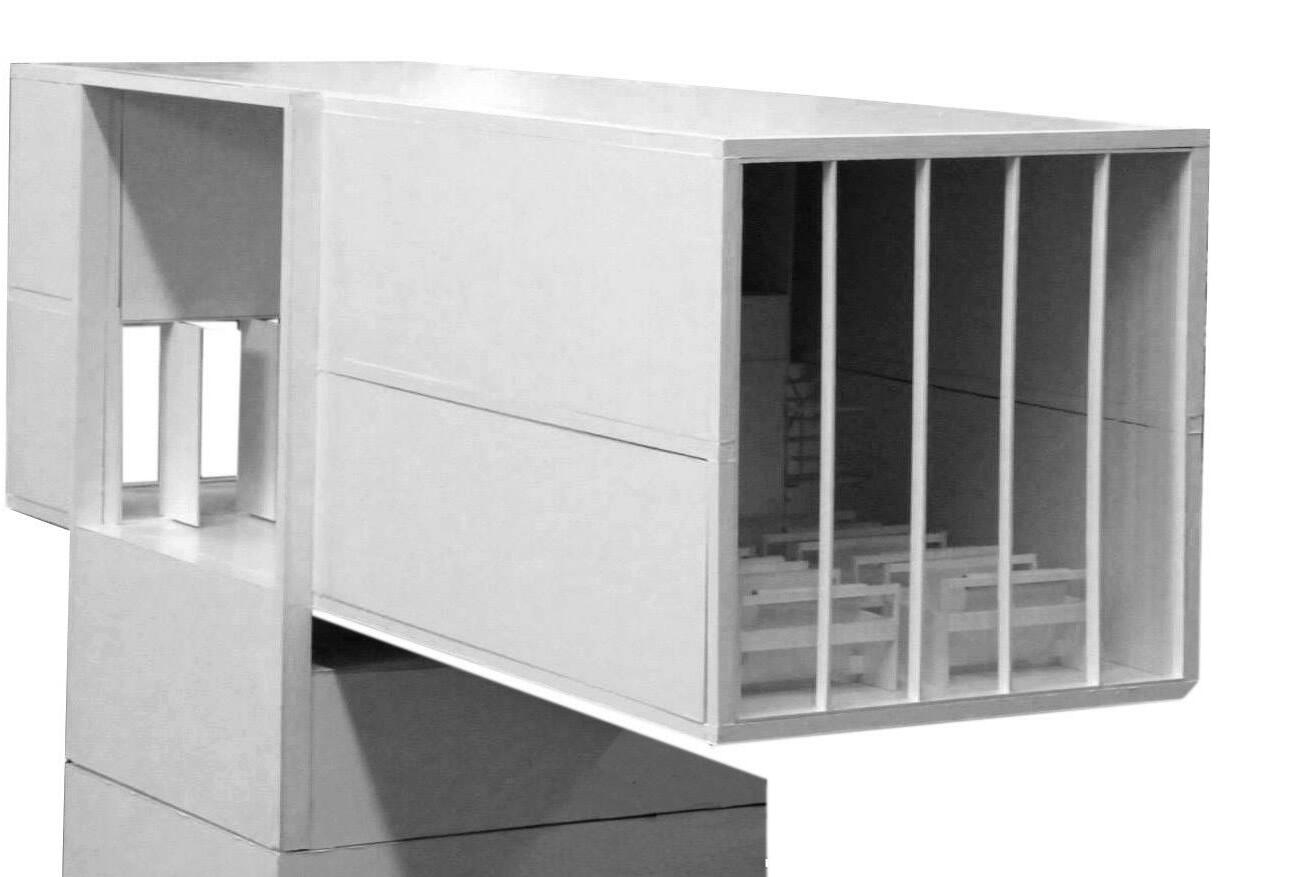

28/57
Working Experiences
Experiences essential in order to understand what will be the impact on future work in the chosen field. An opportunity for deal with people who came from different paths, and not only from the learning point of view. A chance to get involved, to understand what are their goals, their skills and the points on which you are weakest.
30/57
AIRES
MATEUS Lisbon, Portugal
31/57
INTERNATIONAL COMPETITION FOR MUDAC

Lausanne. Switzerland
First Prize
Collaboration with: Christophe Gourdier, Andrea Auerbach-Barakat, Luz Jimenez
32/57
NEW HEADQUARTERS
Styrofoam model, 1:50
Collaboration with: Maria Carolina Pinheiro
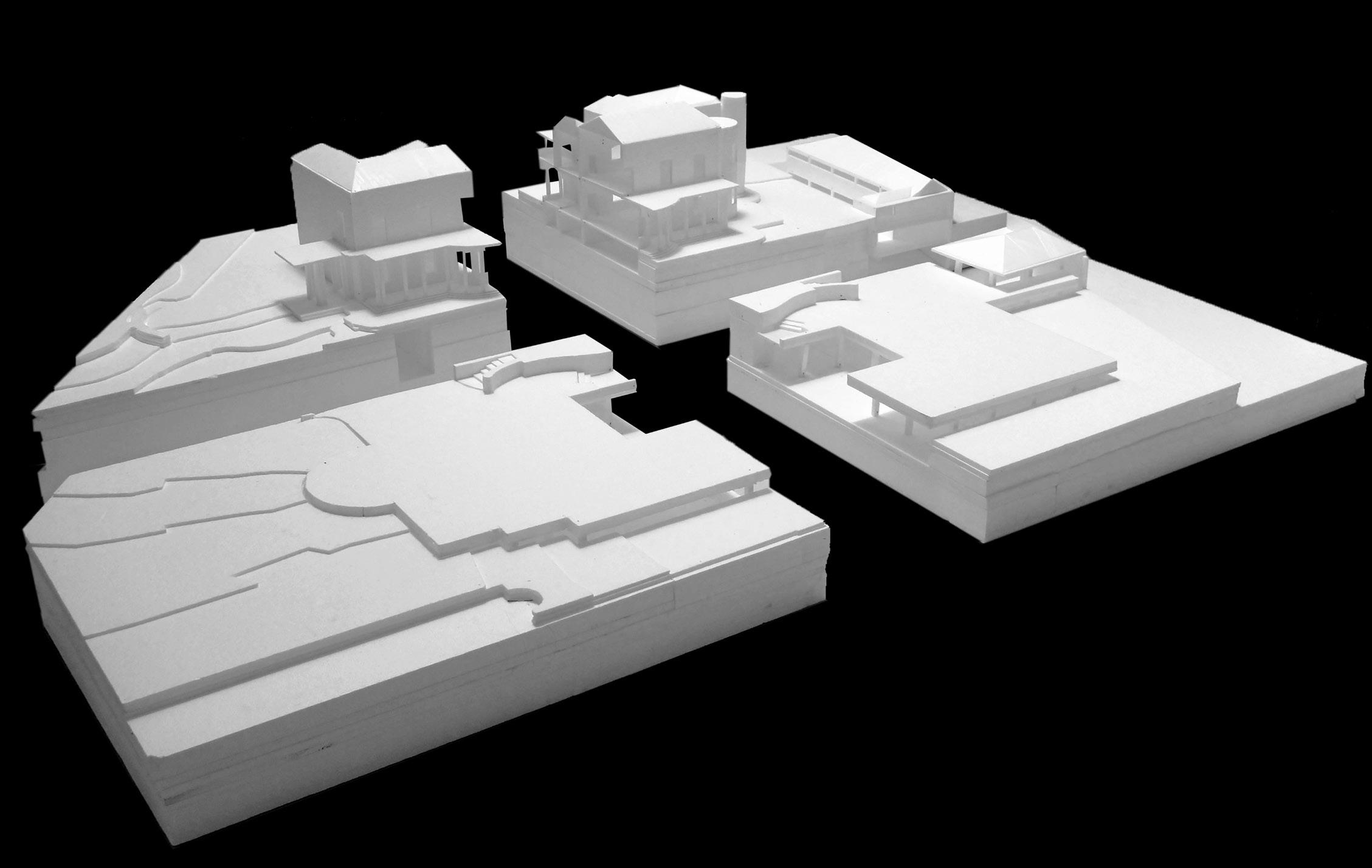
33/57
Configuration stone slabs for the whole building exterior.

34/57
Thecnical part of the floor.

35/57
PHOTOGRAPHIC SUPPORT

36/57
with Juan Rodriguez for Amag 08
HOUSE IN ALCOBAÇA. PORTOGALLO.


37/57
MELIDES III. GRÁNDOLA. PORTUGAL.
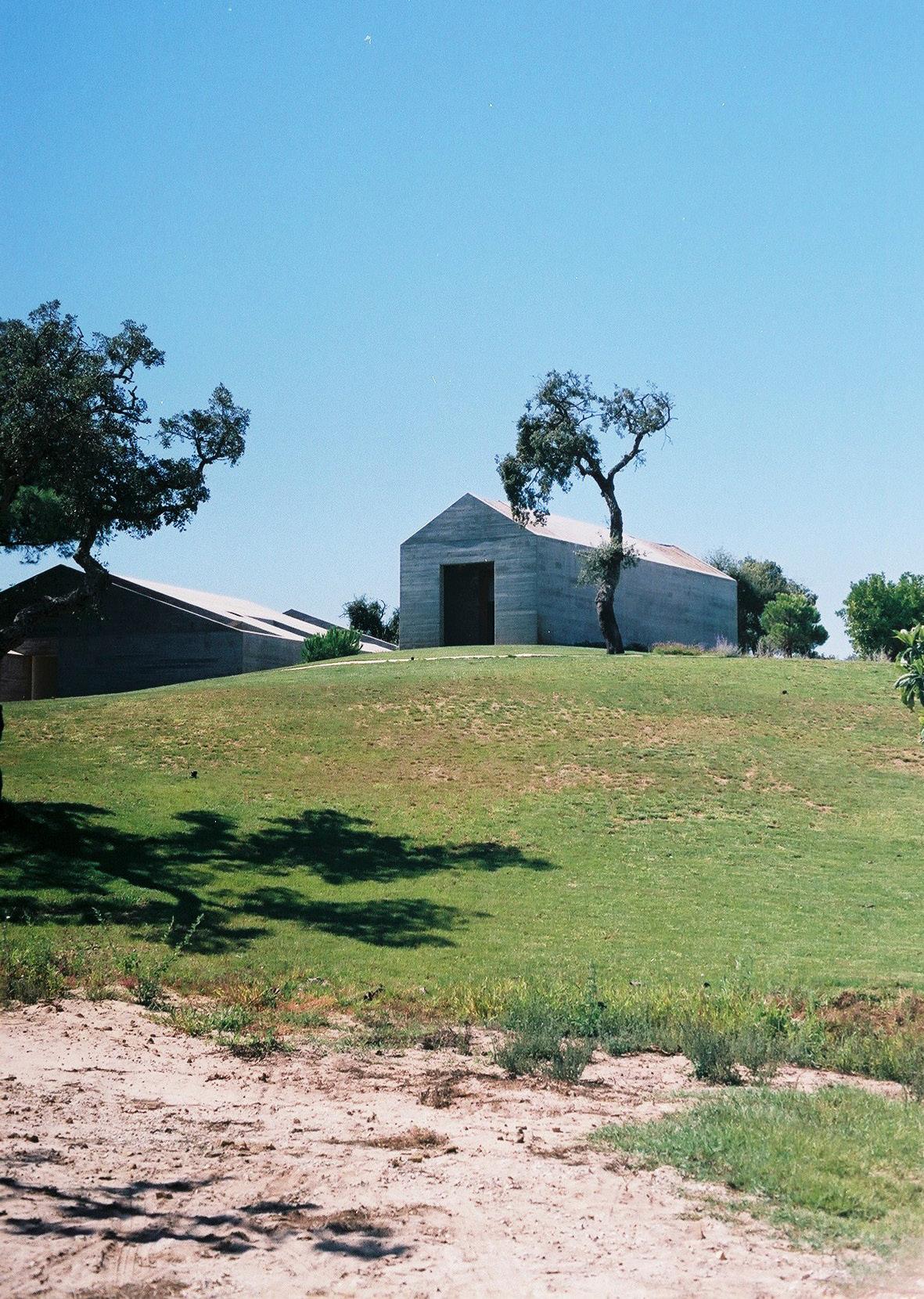

38/57

39/57
PRIVATE COUNTRY HOUSE. GRÁNDOLA. PORTUGAL.
Office ZHU Shanghai, China
40/57

41/57
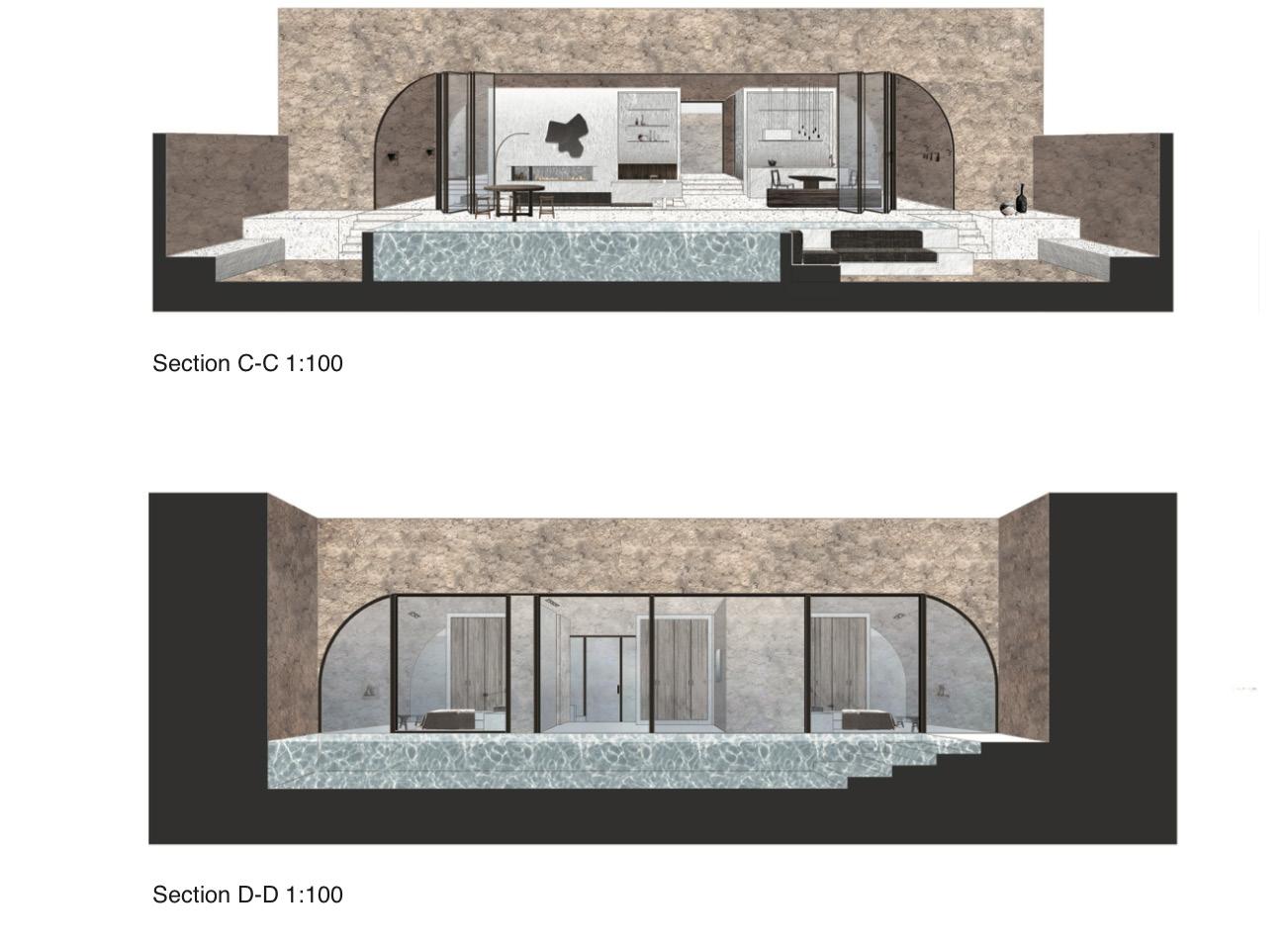
42/57
SIMONA MARCHETTI
Lecce, Italy
43/57









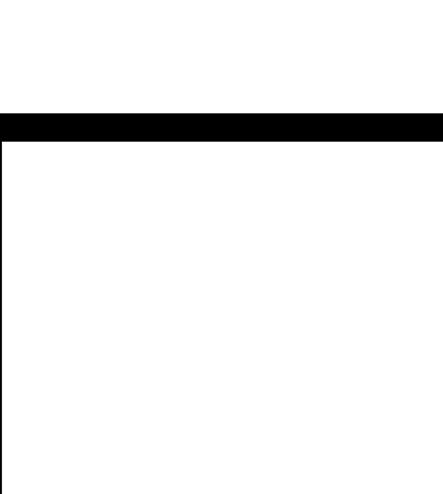


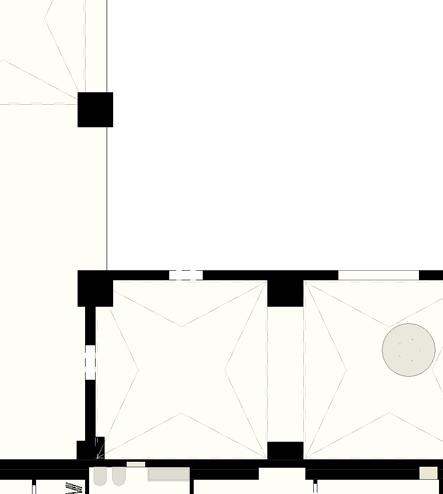
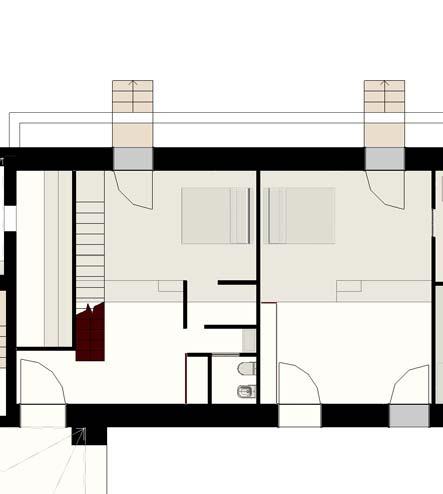


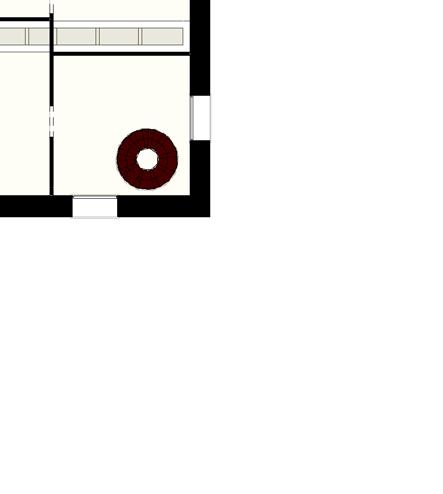

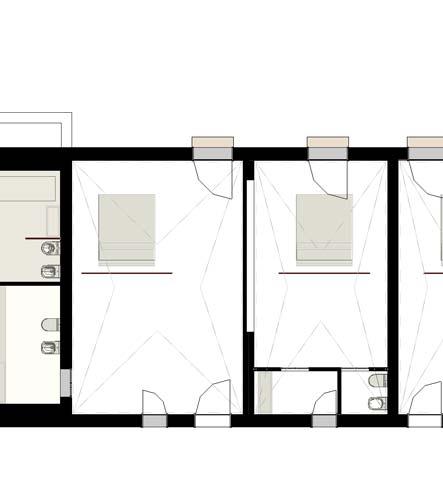






44/57 MASSERIA LA LOGGIA 32.5 m² suite 3 35.0 m² camera 4 22.1 m² camera 21.1 m² camera 6 8.0 m² sauna 34.0 m² suite 2 32.2 m² suite 1 23.6 m² suite 18.8 m² cucina 52.5 m² sala colazioni 118.0 m² Locale 21.9 m² suite 15.1 m² suite 17.5 m² tepidarium 21.3 m² suite _scala committente oggetto A111 piano terra -SDP Masseria La Loggia Proprietario Simona

45/57
CAMERA 4
LOCALE

46/57
FMA STUDIO
Lecce, Italy
47/57
PRIVATE MASSERIA, OTRANTO renovation project

48/57
Mariantonietta Greco
layout arredi 1/50





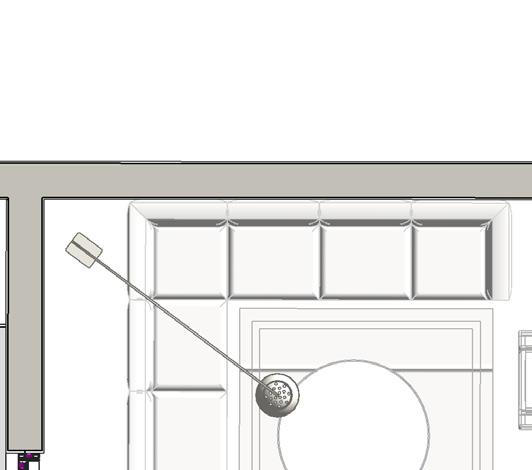






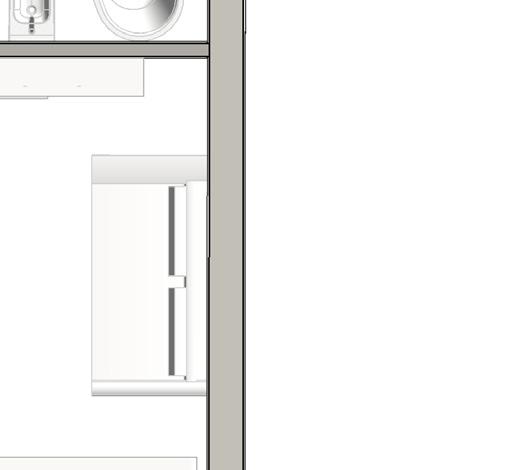

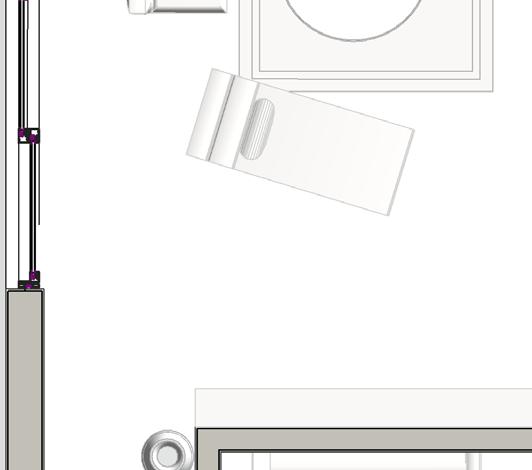




APARTMENT FOR A PRIVATE CLIENT, LECCE followed all the steps to the executive project

49/57
franco
a
c h t e t t u r e 4
1.20 0.90 231 321 341 180 140 55 551 49 129 110 85 251 30 366 255 161 2.20 2.10 2.10 0.70 2.10 0.70 2.10 0.80 2.20 2.40 1.10 0.70 1.10 0.70 2.20 1.20 2.10 0.80 2.20 1.20 2.10 0.70 1.20 0.90 1.10 1.20 1.30 1.40 60 40 170 79 211 20 180 148 300 50 164 156 200 242 226 104 30 70 60 180 95 49 67 105 123 160 78 60 110 2.10 0.80 2.10 0.80 50 200 71 16 91 190 25 180 91 120 120 45 88 215 224 157 214 30 276 296 10 110 125 134 180 117 248 227 300 240 183 250 161 50 121 316 426 53 336 366 398 174 100 126 70 95 76 309 60 71 66 129 60 136 525 275 350 111 121 127 86 100 127 170 525 122 133 85 85 262 145 151 20 91 328 218 99 242 188 69 212 77 2.10 0.70
maghenzani
r
Proprietario
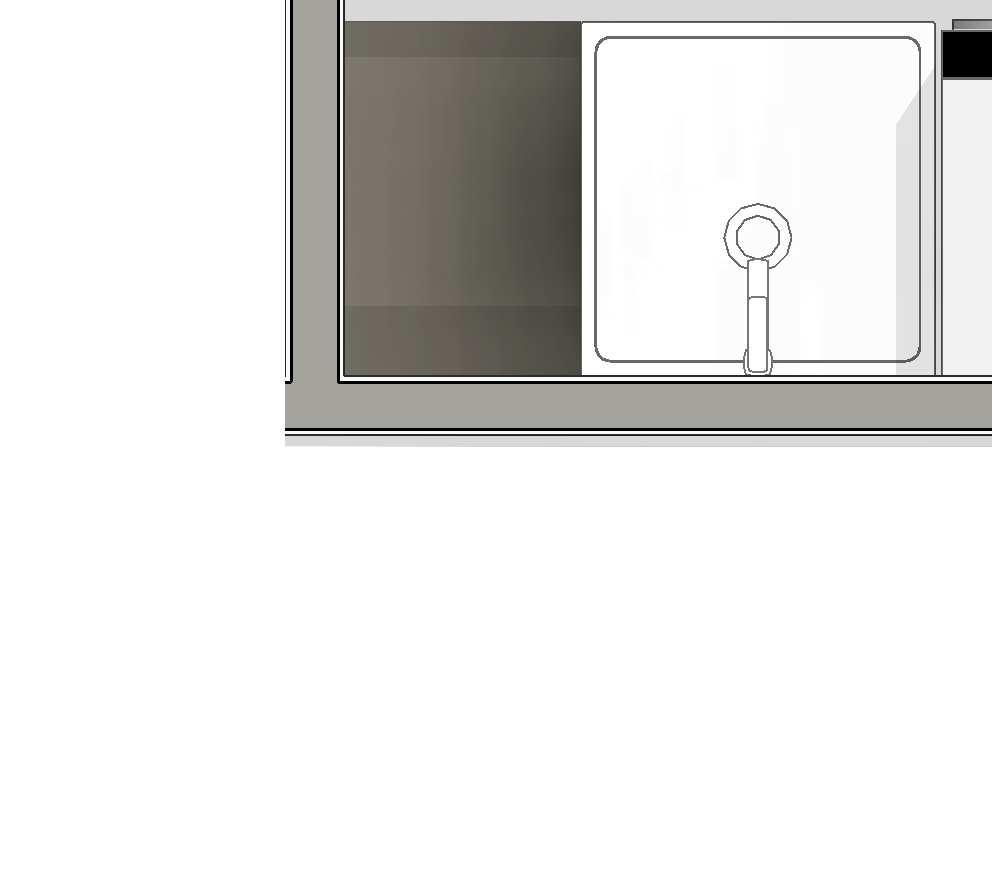














51/57 85 60 198 100
cappa sospesa 120 60 60 60 60 76 240 91 105 300 250 25 2.20 1.20 2.10 0.80 8.0 m² cucina 92 60 106 60
148 226 60 40 60 70 63 63 30 133 93 3.3 m² lavanderia 2.10 0.70 lavatrice asciugatrice franco maghenzani a r c h i t e t t u r e 9 cucina + lavanderia 1/20 Mariantonietta Greco Proprietario kitchen detail 1:20
lavastoviglie frigorifero forno sotto piano cottura
-predisposizione piano cottura induzione -forno elettrico -cappa a carboni attivi, pensile a solaio
GIUSTINIANI & PARTNERS
Sogliano Cavour, Italy
52/57
53/57 100 26 88 10 23 313 482 297 449 297 126 INGRESSO h 360 PIANTA PIANO TERRA STATO DI FATTO SCALA 1:50 100 490 45 50 25 48 70 58 70 98 82 108 168 90 245 177 207 247 243 70 243 45 h 437 h 330 h 444 h 222 20 103 60 24 20 20 10 23 TERRAZZA 133 197 243 51 45 58 61 71 54 51 74 315 304 30 62 49 920 93 25 32 407 564 908 93 15 BAGNO 7 65 CAMERA DA LETTO 1 38 160 CAMERA DA LETTO 2 BAGNO 6 80 PIANTA PRIMO PIANO STATO DI PROGETTO SCALA 1:50 SCARICO TUBO SFIATO DI RISALITA Ø10 Ø10 127 80 35 25 249 80 +0,00 +5,00 6,2 Ø45 57 50 50 240 33 U STATO DI PROGETTO PIANTE E SEZIONI TAVOLA N° COMUNE OGGETTO COMMITTENTI PROGETTISTA ARCHITETTONICO E DIRETTORE DEI LAVORI Via Bgt Granatieri di Sardegna, 34 36061 BASSANO DEL GRAPPA (VI) tel. 0424/525373 fax 0424/525658 e-mail info@giustiniani.net ING. FILIPPO GIUSTINIANI NOME COGNOME Via D. DE BLASI 10 36061 BASSANO DEL GRAPPA C.F. CNR NCL 71L15A703L CATASTO FABBRICATI FOGLIO 04 MAPP. 79 SUB 16, 17, 18. ALVISE GIUSTINIANI SCALA: CODICE: DIS/VER: APPROVATO: ELENCO TAVOLE DATA: Filippo Giustiniani & Partners srl D N O G N N G A A O O R O O O A N U O A R O G O A O A C §&P Bassano del Grappa (VI) Via Brigata Granatieri di Sardegna, Telefono 0424/525373-237289 | Fax 0424/525658 |e-mail info@giustiniani.net TAV. U PIANTE SEZIONI Avenue Samson Reymondin, 17 1009 Pully C.F. GSTLVS64A06H501L
54/57 BAGNO 6 prospetto A prospetto C prospetto B prospetto D h 324 prospetto A prospetto B prospetto D prospetto C 1° 100 +0,00 +5,00 +5,00 LASTRA PIETRA LECCESE WHITE COLOR APPLIQUE PAVIMENTO PIETRA LECCESE CREMA AP PIETRA LECCESE CREMA AP PIETRA LECCESE CREMA AP PIETRA LECCESE WHITE COLOR PENDENZA PAVIMENTO LASTRA PIETRA LECCESE WHITE COLOR RIVESTIMENTO PIETRA LECCESE WHITE COLOR Ø45 INTONACO APPLIQUE A PARETE 1.8 1.10 1.7 1.1 1.10 1.1 37,5 245 15 75,4 100 80 56 42 68 4 4 37,5 160 324 42 26 30 110 65 111 91 55 40 190 200 80 20 180 180 40 42,5 6,2 6,2 5 35 70 83 42,5 37,4 4 37,5 40 4 55 37,1 60 37,2 12 2 5 5 83 56,9 20,5 57 5 20,5 20 65 64,6 74 40 40 40 80,1 62 48 200 200 25 120 25 5 80 80 75 20 127 140 40 80 80 40 208 242,5 52 35 25 5 12 178,4 Filippo Giustiniani & Partners srl RO D GNO O G U N A G GN E V A A CO U ON A R RO U ON A ON NO A O A P O A D G R A A CO O W R U D K A C C A O 1 4 §&P Bassano del Grappa (VI) Via Brigata Granatieri di Sardegna, 34 cap 36061 Telefono 0424/525373-237289 | Fax 0424/525658 |e-mail info@giustiniani.net PIANTA - BAGNO 6_ scala 1:25 BAGNO 6 Maggio 2022


55/57

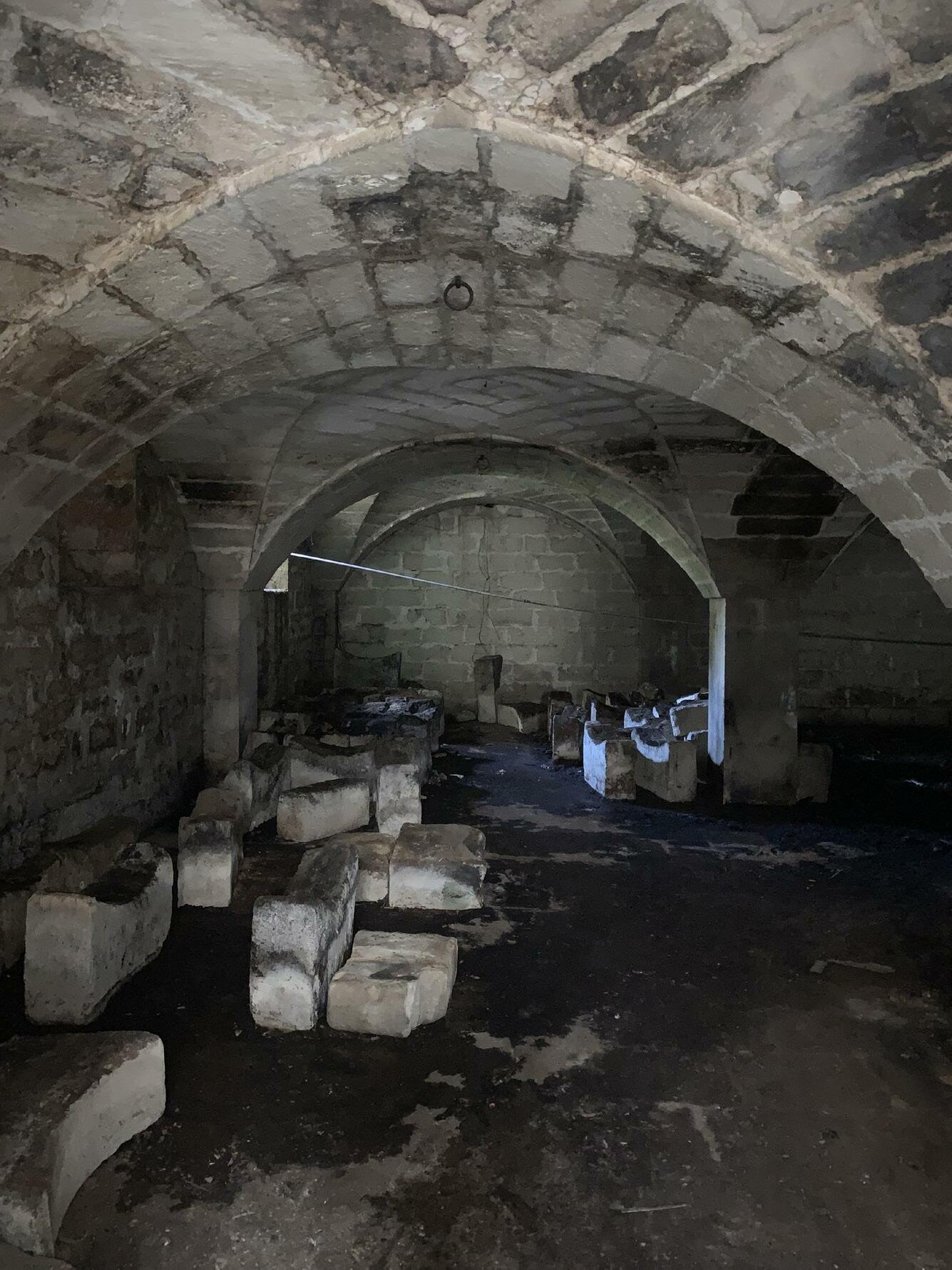
57/57
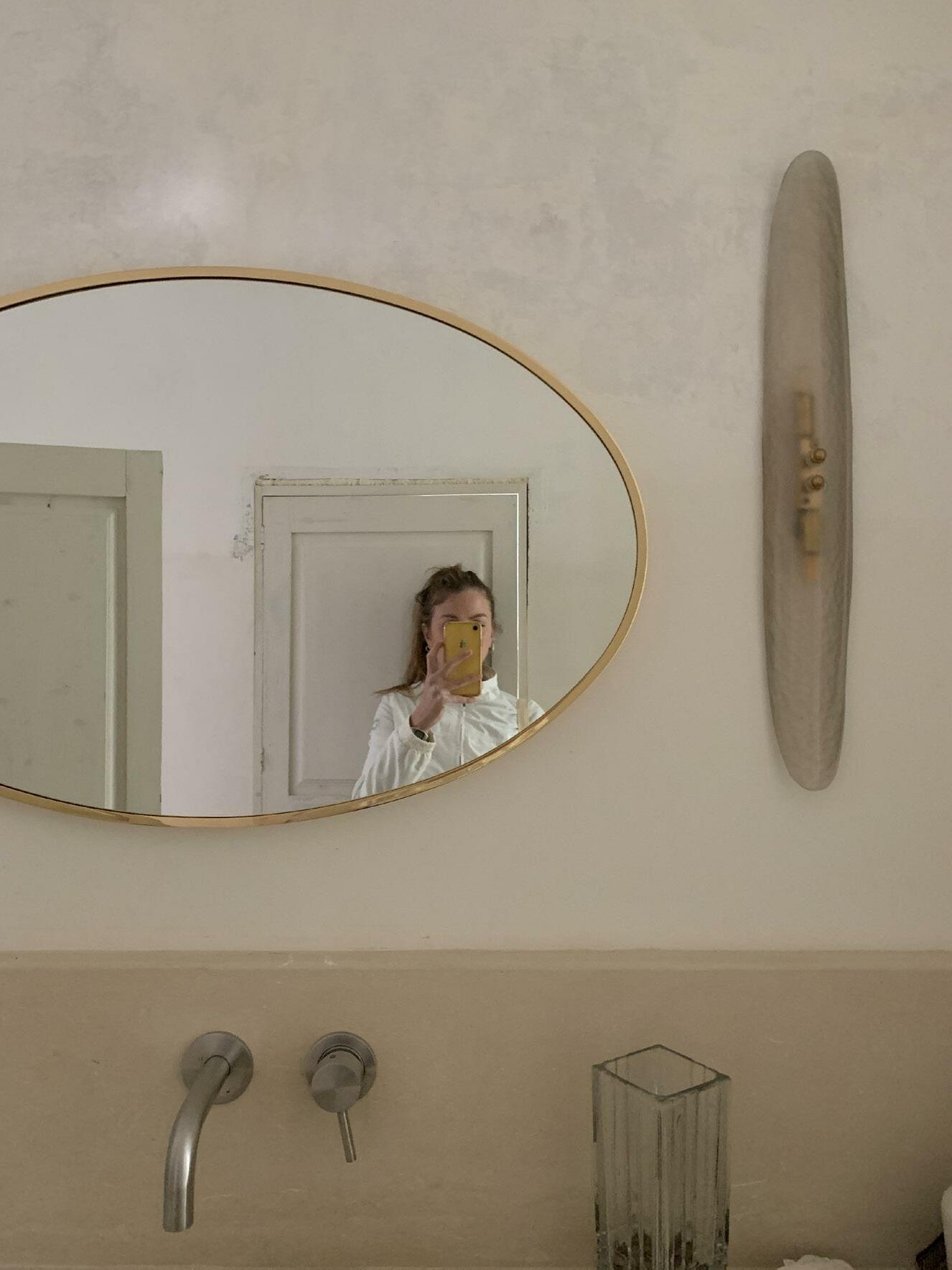

59/57
Exhibition
CONTEMPORARY VENICE EXHIBITION
THE ROOM CONTEMPORARY ART SPACE, VENICE. ITALY
61/57
December 05, 2018 – January 11, 2019 curator Luca Curci in collaboration with Venice Events for ITSLIQUID International Art Show

62/57

63/57

64/57
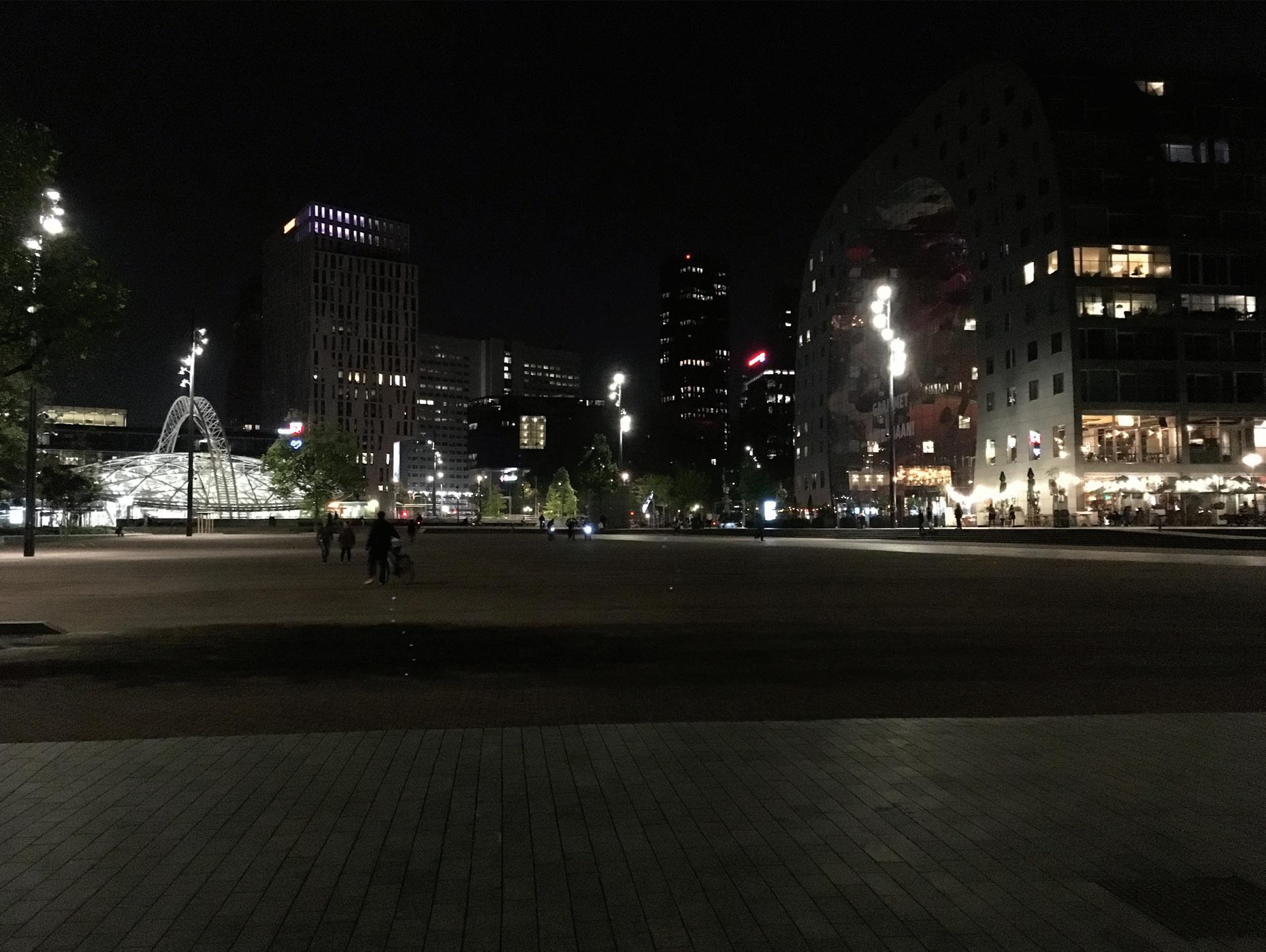
65/57
Competitions
The purpose of our project is to have an easily buildable structure by using local resources and techniques environmentally sustainable. Our intention is that it can climatic requirements that arise.

In light of this, our idea was based on the typical Canadian structure made from mainly bamboo. As a renewable resourse it is such a simple material with high level performances. It is widly adopted for its versatility, since it is an
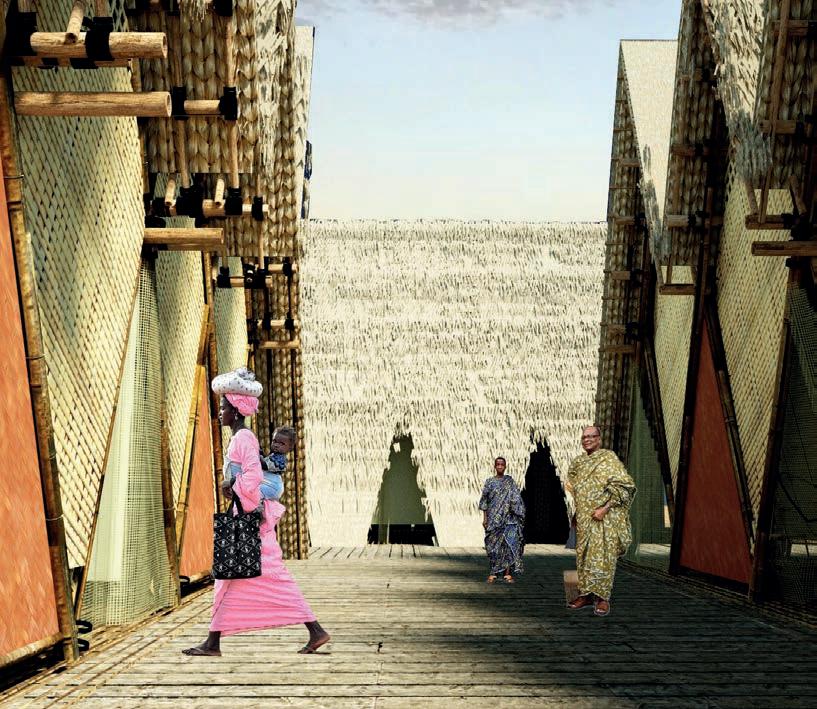

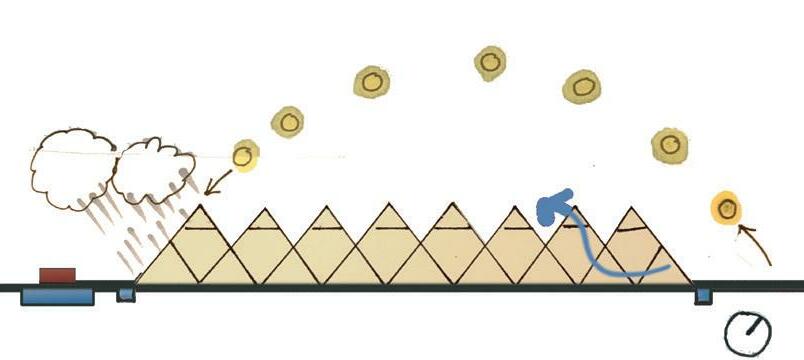


The 500 square meters of maximum area required were divided into a grid of 5x5 meters.
Starting from a basic module of 25 square meters, we added 1,5 meters of depth for a semi-closed path, like a porch, on the side where the pitching of the roof touches the ground. Then there will be a 5x7,5 meters module.
Just like the principle of a puzzle each module will intersect on the other.
1:300 Prospective section. AA’. 1:50 Exploded axonometry. 1:200 A A’ rain water collection Sun exposition + natural ventilation PRODUCED BY AN AUTODESK STUDENT VERSION PRODUCED BY AN AUTODESK STUDENT VERSION 1. Management and organisation of the emergency 2. Assistance, reception, and monitoring 3. Storage room and logistics 1 2 3 500 m 300 m2 200 m 275 m2 200 m 275 m2 75 m2 275 m 100 m2 125 m2 125 m2
IDECIOALY213 palm leaves roof straw bamboo joists bamboo poles bamboo panels panels in bamboo tires wood beams KAIRA LOOROEmergency Operations Center
Assembly process
Thank you for your attention














































































































































