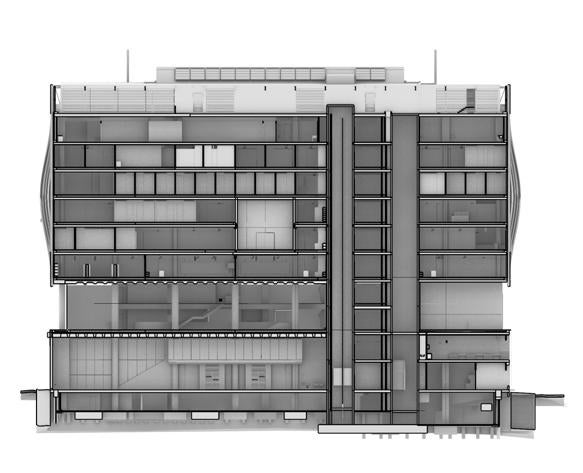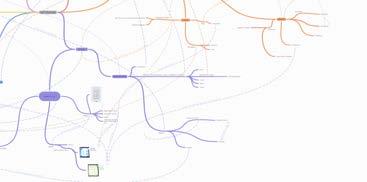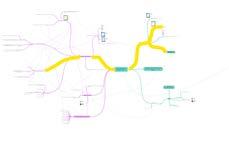

Contents
About Me
My Projects
Collaborators
P1: Component & Systems Diagram
-AMDC504
-Component
-Chosen Cross links
--Most Classes Run During Daylight Hours?
-- Can Users Operate The Switch?
--Are The Zones Effective For Classwork
-Animations
-Supporting Diagrams
P2: Grasshopper 3d As An Information Networking Tool
-Presentation1- Feedback & Questions
-Presentation1- Response
-Gh Components-Python
-Systems Diagram- Coggle
-Systems Diagram Grasshopper 3d
-Expanded Cross link Diagram- Coggle
-Expanded Cross link Diagram- Grasshopper 3d
-Python Reflection
P3: Solutions & Graphic Design
-Graphic Systems Diagram
-Graphic Cross link Diagram
-Alternative Light Layouts
-Program Zones
-Program Scenarios
-Class Scenarios
-Problem- Solution Scenario
-Animation
-Reflected Ceiling Plan & Wiring Diagram
-Gh Component-Python
-Reflection
Bibliography
Acknowledgments
About Me
I was interested in Architecture from a young age growing up in a family of builders and engineers. I am forever told to make things practical and build able which is what I would like to pursue in my future of designing. I also have an interest in communication design, designing logos and product packaging for companies. I have worked with Wellwood Walnuts, Pentland Calisthenics College and The Tasty Lyks to create their branding.
My skills consist of practicality of design, technical drawing and detailed aspects of projects. I have an interest in Sustainability and the way we need to design for our future.
I have experience in Rhino, Grasshopper, Revit, Adobe and CAD programs. This experience has been conducted through my High School and University studies being pushed further with every project and idea.

My Projects
Logo Design for Western Districts Solo Competition in collaboration with Pentland Calisthenics. 2017
Mycamode for Wonderfruit Expo. In collaboration with Swinburne Summer School. 2019


Indian Slum Housing Project in collaboration with Swinburne Students. 2019

Rosa Pouzinii, in collaboration with Swinburne Students. 2019

Collaborators

 Anthony Nastasi
Rohit Nair
Anthony Nastasi
Rohit Nair
P1. Component & Systems Diagram



AMDC- 504




Component

The chosen component, a fluorescent hanging light from the AMDC building room 504, located in Swinburne University along Burwood Road, Hawthorn.



System Diagram -Sketch

System Diagram -Coggle



Chosen Cross links
NF- Most classes during daylight hours?
NF- Can users operate the switch?




NF- Are the zones effective for classwork?




AN- What is the purpose of it hanging? AN- Do the lights require grills?
AN- Is there long term effects from exposure to artificial light for too long?
RN- Does it need to manufactured overseas?
RN- How does colour temperature effect productivity?
RN- Are the tubes recyclable?

Most classes run during daylight hours?
Daylight hours are from approximately 6am-7pm whilst classes commonly run 8.30am-5.30pm with the occasional class finishing at latest 8.30. SO why are we needing all the lights on to work rather than opening blinds? if the setup of the room was changed could the natural light that filters through the space be more appropriately used for class activities such ass presentations and desk work? Due to the tables with architectural models being set up in front of the windows, access to the blinds are limited, could this be the only change we need to see more sustainable lighting used in AMDC 504?
As captured in the graphs the university runs approximately 50% over a 24 hour period and daylight sticks around for 60% of this same time frame. These graphs overlap, especially during the peak daylight hours, is there a need for artificial lights?

Overall most lights are on when they are not required especially when only a small group of people are working together in a classroom. Could the change we need to see be within the zoning of the lights to allow for lights away from windows to be on whilst still being at the from of the room?

Can users operate the switch?


The switch is a touch pad with minimal instructions, does the problem lie within the users or the switch? Many users get progressively confused and annoyed due to the required lights not turning on for the tasks needed in class. Is this problem the same for all users? More often than not all the lights are on or off all of the time a class is running, but as seen previously are the lights actually needed for most classes?
Rather than the problem being with the users is the main problem actually the location of the switch panel? the panel for this room is situated behind the door, but is this the best placement or should it be moved to the opposite side? For many classes the door is left open to allow students to freely walk in and out as they please without being locked out. However this is okay unless the lights need adjusting therefore the door is closed to allow access to the switch.
If we change its location could we be solving more than one problem?
Are the zones effective for classwork?




This room is setup as a workshop, so why are we using it for a classroom? 99% of the year the room is either not in use of used as a classroom and not as a workshop. The only time the room operates as it was designed was for open days or exhibitions in which all the lights are on anyway to allow people to see the work, as most events are held in the evening. These sketches show the most used classroom configurations but do any of them work well with the current lighting zones? Even then, if there is a presentation happening at the from of the room on the board, the lights reflect and refract the light at different angles placing shadows and bright sports all over the screen making it impossible to read what is happening unless all the lights are off. however this also makes it difficult for students to write notes.
These zones are not effective for classwork as classwork tasks vary.
Tasks usually involve: note taking, presentations, group work, modeling and computer use. Clearly these task need different levels of light which is not available with the current configurations.
Animations
The animations show the difficulty with the current zones of the lights and the repetitive classes that filter through this room.


To see these animations follow the QR code.


Lighting Operation
Classes
Supporting Diagrams




Zones


P2. Grasshopper3D As An Information Networking Tool



Presentation 1- Feedback & Questions

Presentation 1- Response

GH Components -Python

Potato Plants

Room of Lights


Creating Zones


Evaluating Efficiency


Systems Diagram -Coggle

Systems Diagram -Grasshopper
3D

Expanded Cross link -Coggle


Expanded Cross link -Grasshopper 3D

Python Reflection

Python is a very effective tool as it enables many creations to be completed whilst using little effort in coding, making a more efficient and affordable design outcome.
Python will be helpful in designing after having lots of practice and knowledge base about what functions are needed to complete each task. Once the process of learning has been achieved and basic commands are known or help connections are formed python will be a lot faster, cleaner and effective way of modeling in the 3D space than the current method of using GH components or modeling in CAD programs.
Code is important in the industry of architecture as it allows the designer to conceptualize ideas and allow ease of workflow, efficient and affordable projects. It also allows them to create imaginative ideas which are not capable of designing with the basics of CAD programs. Whether coding in Grasshopper or with scripting programs such as Python or C#, a small level of coding is beneficial to any person in the industry, as a practicing architect or a student. A basic level of code enables the designer to tell others what they require without a multitude of diagrams and sketches.
As a student we are forever learning new methods of design. Adding code to the curriculum prepares us for the industry with some basic knowledge to allow steady workflow and adaptation to the new environment. It is difficult enough going into a new place and having to create something using a program that you know nothing about.
As a student of architecture my perspective of the fundamentals of coding has changed. I can now see how many projects are constructed in such a short time frame, whilst being effective and creative. I can also see how learning coding and scripting programs at university level can be more beneficial then later in life through Mark Burry’s perspective in the reading ‘Scripting Cultures.’
READING- SCRIPTING CULTURES


The reading, Scripting Cultures was insightful to how scripting was introduced many years ago from the 90’s through to the current time. The author, Mark Burry shared his views about scripting and how it “was not in [his] blood.” Programming “encouraged [him] to step outside of his professional comfort zone” to experiment with different methods of design. He suggests that “scripting is a productivity tool … to ensure complexity is untangled, … producing a more manageable and affordable project.”
Towards the end of the reading he states that “scripting should be taught in high schools,” however this would take away from much needed studies to further pursue other course opportunities and values. I believe there is not enough time or space to allocate an elective unit to programming especially when even the basic knowledge of CAD programs is untaught. The better place to allocate an elective such as this would be in University disciplines where the focus is on design and other programs have been explored and learnt to a certain degree. Overall programing and scripting are a “vital opportunity” which puts “experimentation ahead of productivity gain,” to allow ‘creative’, ‘playful’ and ‘imaginary’ designs, through ‘rapid variation’ and ‘performance’.
AMDC 504 COMPONENT- LIGHT
Coding would be important in a building element such as the light in AMDC504 to enable communication with machines for manufacture. This would be especially useful when keeping productivity time and costs down as one set of code needs to be performed per task. This is also helpful when wanting to adjust tasks to design something new. For instance, changing the housing shape or size would be as easy as adjusting a few numbers and away you’d go with production.
P3. Solutions & Graphic Design



Graphic Systems Diagram
The chosen cross link is located between ‘wired layout/zones’ and ‘productivity’. The cross link looks at ‘are the zones effective’. This is explored further in the next diagram


Graphic Cross link Diagram
The main link from this cross link looks at what would happen if the zones were changed and how it could impact on the health and wellbeing of the occupants and the energy consumption if these zones were changed.


Alternative Light Configurations
A few iterations of alternative lighting designs to see if the main problem of zoning of lights for tasks is due to having the incorrect lighting setup.
The current individual light bars allow for different lights to be on for different programs whereas the long strips only allow the full strip to be illuminated therefore decreasing efficiency.
The vertical bars will not work as well for regular table setup of rows as efficiently as the horizontal lights.
Overall the best setup for this room is the current configuration

Programs- Zones
Diagram 1 Current Lighting Zone Diagram 2 Current Room ProgramsDiagram 4
New Zones - Programs - Sub Zones
The new zones follow a configuration matching the programs of the classroom. This has been done as previous zones were not effective for tasks to be completed individually or paired up with other programs within the room at the same time.
As seen in diagram 4, there is 5 working zones and windows. The windows have their own separate zone as when most classes are running there is daylight. A separate lighting zone and switch will be used to control the window zone which links to the horizontal zone it also appears in therefore reducing the lights needed to be more energy efficient. Example of this below:

-If the window zone is off and desk is on therefore lights 5,6,8,9,11,12 are on.
-If the window zone is on and desk is on therefore lights 4-12 are on.
Program Scenarios- Row Tables(zones)


 Scenario 1- Individual Work Scenario 2- Presentation & Note Taking Scenario 3- Workshop
Scenario 1- Individual Work Scenario 2- Presentation & Note Taking Scenario 3- Workshop


 Scenario 4- Group work
Scenario 5- Day Class
Scenario 6- Night Class
Scenario 4- Group work
Scenario 5- Day Class
Scenario 6- Night Class
Class Scenarios
Rows
U Shape






Day Classes
Day Classes
Night Classes
Night Classes
work
Problem- Solution Scenario


The before and after shows the amount of lights required in a class run at 11.30am when there is adequate daylight. The task needing to be completed in the room is individual notes and computer work for a class setup as rows of tables below the lighting fixtures.
The change in the amount of lights reduces from 12 to 6, therefore halving the amount of energy used whilst producing an adequate amount of light.
Problem- Before Solution- AfterAnimations
The animations show the difficulty with the current zones and the success of the new zones for tasks such as presentations and note taking. The first animation shows the teachers frustration of operating the switch to get the lights to work for the class. The second one the teacher asks “if the lights are ok?” and students reply “Great!! We can see the board.” Usually there are reflections across the screen or they can not see their note books therefore not being effective for different or multiple tasks.


To see these animations follow the QR code.


Before new Zones
After new Zones
