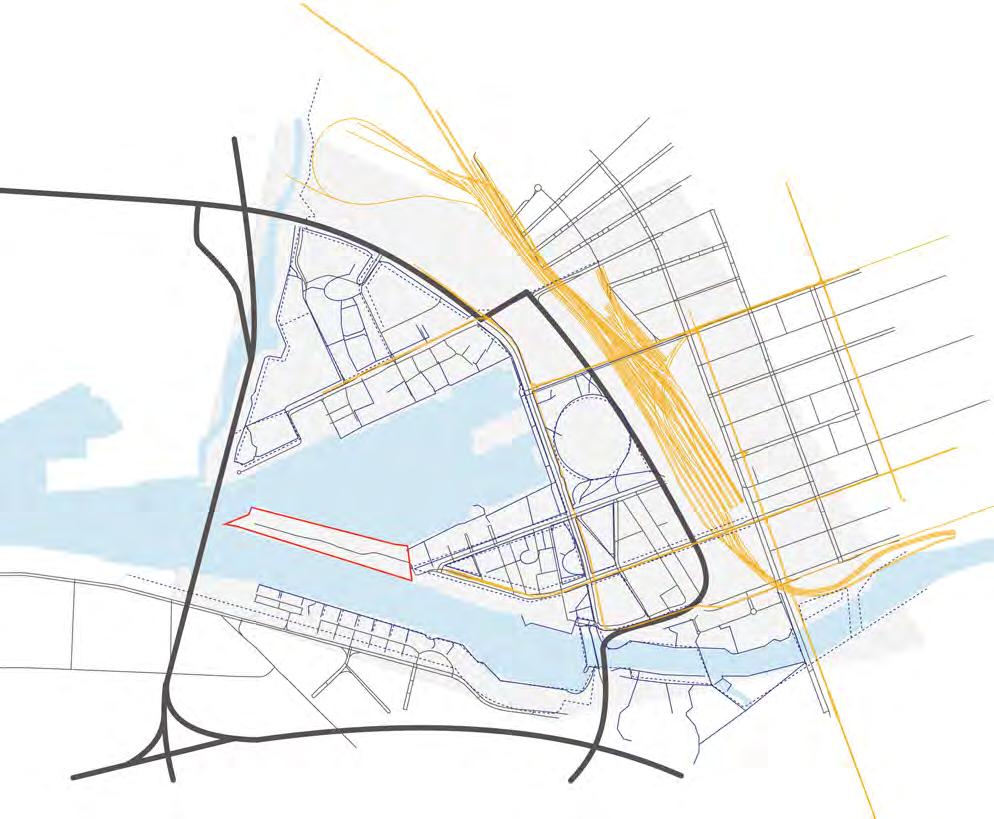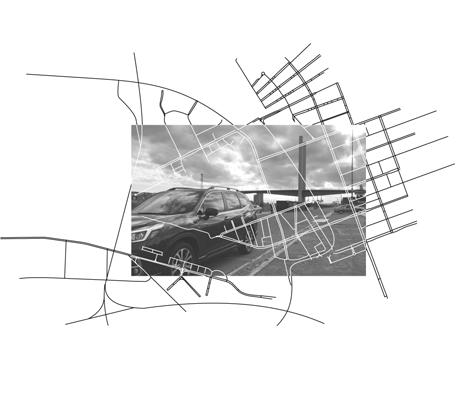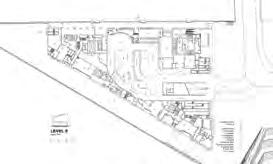

Circulation, Access & Movement
The following pages introduce circulation and access throughout Docklands, Melbourne. The maps show the multiple routes for walks, bike rides, vehicular traffic, boats and rail. Docklands is a great spot which hosts a range of different activities however Docklands is 2kms out of the CBD but is a major spot for tourism to the O’Brien Ice House and the Observation wheel and shopping at the Harbour town. Docklands has many pedestrian only zones which allows people to walk freely away from traffic and enjoy a stroll without the hassles which come with roadsides.


 Kawthar Kordia
Kawthar Kordia








Human & Cultural
Irina TepavcevicThe following pages introduce the human and cultural aspects that make up Docklands, Melbourne. One interview was performed in relation to Docklands and the activities they performed whilst in the area. Docklands is now the hub for many business including the Australia and New Zealand Banking Group(ANZ), National Australia Bank (NAB) and the Bureau of Meteorology (BOM). “Its estimated that by 2031 Docklands will be home to over 22,000 people and plans to attract 20 million visitors annually, whilst also being a business hub for 50,000 people.” (City Of Melbourne 2020).



2016 Census Data
(Australian Bureau of Statistics 2016)
RESIDENTIAL POPULATION
The Docks were seen to have a mixture in population. Majority of people around the area were fairly young in age. Walking their dogs, riding their bikes even walking. People were either alone or in a group of two or three reaching from the main docks, over to its shopping strips.
Communities here either have residencies or come by for a visit whether its convenient for them or visit for the day. People mostly tour around and seek tourist attractions such as the pier as well as cafes and restaurants.
WORK POPULATION
Populations in the Victoria Harbour area are not only in the retail sector but we can also see workers surrounding areas around marvel stadium, across from the n the Harbour Town area. Workers, walking around having lunch or finishing work. Their distinct uniform reflect services in - Finance - Insurance, - Real estate employment.


Natural Elements
Kate DunstanThe following pages introduce the natural elements that can be found at Docklands, Melbourne. The most common natural elements found in Docklands is water and flora. Docklands is home to a diversity of different plant species which help promote animal life such as bees and cross pollination. The water plays a huge part in Docklands as the development plan focuses on construction at the waters edge. The Harbour views is what brings people to live or work in Docklands, an open space where they feel more inclined to do something unlike looking into neighboring buildings in the CBD. The water creates features with reflections of light on a sunlight day and casts of shadows on a gloomy day.



GREENERY/ VEGETATION
There aren’t too many spots with greenery or patches of grass. There are trees scattered throughout the streets and along the waters edge on the North side, as well as long strips of simple grass closer to the docks on the waters edge along the South. Also, there is a Docklands park closer to the city side, that has some seating areas and cover.

WATERS EDGE
Water plays a major part in Docklands, as it surrounds the space and also makes up part of the image/ identity of what Docklands is known for. As you walk around, you come to notice that different areas vary in how the water acts (eg. Calm, Choppy, Still, Waves). In some spaces this can effect sound quality and atmosphere in the specific area. Another thing to note, is how the sun reflects off the water in areas and depending of what time of day you are visiting the Docklands. Most of the time when the sun reflects off the water it adds aesthetic qualities to the space. However on the other hand, it may add annoying glare to users close to the water.














Sensory Map
Parisa BazarganiThe following pages introduce the sensory experience that can be felt at Docklands, Melbourne. The collage depicts the visual change overtime from the 1800’s to current. The images show the visual change of Docklands overtime in which high rise buildings and recreation areas have been developed. The hand shows some of the places in Docklands where you may experience some of the other senses.



The diagram shows some of the things you may Touch, Hear, Taste, See or Smell in Docklands.
Touch: Crossing Button, Life Ring, Playground, Parklands, Grass, Trees
Hear: Trucks, Birds, Water, Boats, Traffic, Construction
Taste: Food, Air, Water
See: Water, Buildings, Cars, Boats, Observation Wheel, Pathways, Construction
Smell: Trees, Water, Smoke, Petrol, Woodwork

West Melbourne Dock, 1892

West Melbourne Dock, 1892 Docklands View, 1998
Victoria Dock, 1927 Docklands View, 1998
Victoria Dock, 1927

Port Philip Map, 1803 Map of Docklands, 1945 Map of Docklands, 2020




Port Philip Map, 1803 Map of Docklands, 2020 Map of Docklands, 1945


Moonee Ponds Creek

Victoria Harbour
Moonee Ponds Creek Yarra River, Docklands Waterways
Victoria Harbour Yarra River, Docklands Waterways
The Visual changes, develop a sense of the docklands precinct qualitative experiences overtime.


Commencing from lagoons and wetlands in the 1800’s to early settlement and construction into the industrial infrastructure in the 1900’s. The late 1900’s rediscovered this area as a waterfront location for development of the harbours features creating its distinctive infrastructure.

 Past Present Future
Past Present Future
Video- Waters Edge



The video shows the waters edge and how it interacts with the Docklands site. This includes the sensory qualities that you may feel whilst in the Docklands Precincts especially as the waters edge. Use the link below to access the video.

https://www.youtube.com/ watch?v=b_OQ4J2jbDo

B2: Precedent Studies

Building Information
Elbphilharmonie is a multi-use building located in Hafen City, Hamburg Germany. The cultural and residential complex was designed by Herzog and De Meuron, this building was bought to life over 15 years.

The initial concept began in 2001 before stepping up into the concept phase in 2003. The project development took 10 years(2004-2014), and another 10 years throughout that to be realized(2006-2016).
This project had an initial cost of 77 million Euros, however as development progressed this figure rose to 10 times the amount to finish at 789 million Euros. This comparison can be shown in the diagram A.
This building has a 7000m² floor plate and a total area of 120000m² (26 levels). The 120,000m² total floor plate of this building sits on a small parcel of land along the docks of Hafen City facing the river Elbe. This building was designed to bring people in and look vastly different to its surrounding neighborhood. This site was an old factory renovated and added to keep with the historic landscape.
The multi-use complex hosts a range of programs such as residential, hotel space, theatre, foyer, plaza and car parking(Diagram G-Q), whilst also being a focal point along the Elbe river.
Transport
Railway
Pedestrian
Road/ Vehicle
Boat Bus
Diagram DZones
(Stephens 2016)
BACKSTAGE
CONCERT HALL
FOYER
Zones


Diagram
(Stephens 2016)
Floor 16
Floor 13
Floor 8
Floor 10 Diagram





Floor 0

Light & Sound
The building form and interior sound panels both have similar techniques of design using the element of dispersion. The buildings form disperses light whist the sound panel disperses sound in the concert halls.


Relate to Docklands, Melbourne
Hafen City, Hamburg
Docklands, Melbourne
The site of Elbphilharmonie in Hafen City fits perfectly into the Docklands site.
Both sites have a very similar location at the point of lands within a larger bay/river. Both sites have land either side of the point however currently at Docklands there are no direct connections to each side unlike what can be seen in Hafen City. This idea could be incorporated into future designs of Docklands.


The sites are mainly visited via car or walking with limited public transport up the site, however are both a short walk away.
The Elbphilharmonie can fit onto the Docklands site 5 times. With a Floor plate of approximately 7000m² this is a large area to propose a building within the docklands site.
The building is a multi-use complex with a focus around the main concert hall. I feel that we could use similar forms and functions but as Melbourne and its suburbs have many musical halls we do not need another one. However the spatial arrangement of a main focal point and then smaller programs branching off could be implemented into our future designing for Docklands.
B3: Reflection

Reflection
It is interesting to see that a lot of the development in Docklands has not gone as planned and the ideal look of Docklands has not been achieved. The multizoned site accommodating industrial as well as commercial and residential spaces, lacks community and interest.
It is great to see many waterfront developments bring people towards the water however do not interact with it within space rather just sit alongside. I feel that this is a missed opportunity with most waterfront developments. The precedent studies gave a good insight on what Docklands could be and bring people in from the CBD and suburbs.
Currently Docklands is its own suburb set apart from the CBD where people go to shop in Harbour Town or for sporting and recreational events. At this point in time there is no current developments on the chosen site but many multistory buildings in construction or planning throughout.
For future development of Docklands it would be good to connect the pieces of land together rather than having to go the long way around to explore. This would entice people to travel to different areas of Docklands. However this has limitations for water vehicle access to the harbour. Another aspect to consider would be a multi-use space for the community which could also have commercial and residential spaces if necessary. A good example that is currently in docklands is the ‘Library at the Dock’, which has many spaces and is a great community meeting place which also focuses highly on sustainable development.
Overall Docklands has immense potential for great waterfront developments, however limitations such as the soil and proximity to the waters edge make it difficult to achieve the desired multistory complex most developers and architects desire.
From Form Finding to Form Making
C0: Project Insights
Project Description
“This design studio aims to speculate future waterfront design for Victoria Harbour. The site should be designed as a focal point and rich destination for locals and visitors, by understanding the opportunities and challenges of designing on the water’s edge. The aim is to re-envision water’s edge in Docklands to introduce new ways of connecting buildings and cities with water and provide new opportunities for people and communities to interact with this key feature of our city. Victoria Harbour and Docklands have a particular character, with a dynamic quality of life because of its unique industrial history, water edge characteristics and combination of the soft residential and hard industrial fabric.”(Presentation 2: From Form Finding to Waterfront Form Making)

Statement of Intention
The main themes we based our designs on were: Fluidity, Connectivity, Multi-use, Integration and Sensory. These themes enable us to continue using our form finding and site analysis findings for future designing. The brief requires 20% enclosed spaces and 80% open and public space. Our proposal should explore different sensory aspects as covered in our site analysis to determine the use and potential of the site within these spaces. The interior spaces will look at the sense of vision and taste whilst exterior spaces explore the sense of sound, especially of the wind and water.
Our form finding aspect of chains will be included within the forms of the site for elements such as the roof structure, creating a grid-shell to house the main building functions. The grid like structure was chosen to pursue as we all completed chain meshes with the grid pattern using a variety of different materials, and the grid enabled some structural potential.
As a team we focused on sensory aspects and views to create the forms on our site. The 4 main views from the site provide a great backdrop for a new masterplan development; towards Victoria Harbour and the CBD, Harbour town, Port Melbourne and the Yarra River. These views should influence the forms and placement on spaces on the site in accordance to the function of spaces and their views.
The aim of our form is to create a multi functional space, with fluidity between programs and spaces on both vertical and horizontal axis.
IN SHORT
The aim of our proposal was to use elements from our form finding and site analysis to persuade to creation of multi-functional spaces, whist keeping fluidity and connectivity between programs and spaces on both horizontal and vertical axis. The main contributing factor to our forms and their placement was the views from the site.
Site - Location


Our proposed site is a pier in Docklands, Victoria, Australia. Docklands is a modern development situated just west of the CBD. With a Harbour and Riverfront views this parcel of land poses many opportunities and challenges that are associated with waterfront development.
The site is currently home to a boat workshop shed and a decommissioned maritime control tower.


THEME FORM
SITE ANALYSIS








FIVE SENSES









Concept




Follow the QR code to see the animation





C1: Project Proposals
Individual Concepts

Individual Mass & Zoning Diagrams

Concepts


The first idea aims at creating a boat shed and workshop close to the water and dock that has been created in the master plan. This area will be below ground allowing more open public space and an amphitheater above.


The concept to the right is a plaza and centralized zone for retail, food, education and offices that looks over the Harbour from a possible two locations on the site.
This concept looks at adapting the original lookout tower into a cafe and rock wall. This idea will add the sensory aspects of the site through taste and touch. This is an interesting idea to incorporate as it is a family attraction for a weekend.

These ideas look as different senses of touch, hear, taste, smell and sight to gain a better understanding of the environment whilst making a fun and interactive zone for Docklands.

This concept looks at the sensory aspect of touch. The aim of this idea is to get people to follow a sensory path experiencing different senses which are more prominent then another. This path used different patterns and shapes to create a different sensation when it is walked across.





Mass & Zoning Diagrams
PLAZA L2 PLAZA L1
Education Centre
-Classrooms
Boat making workshop
BOAT WORKSHOP
Plaza
Parking
Retail Cafe
Offices
Education Gym/ Health and Wellbeing studio

