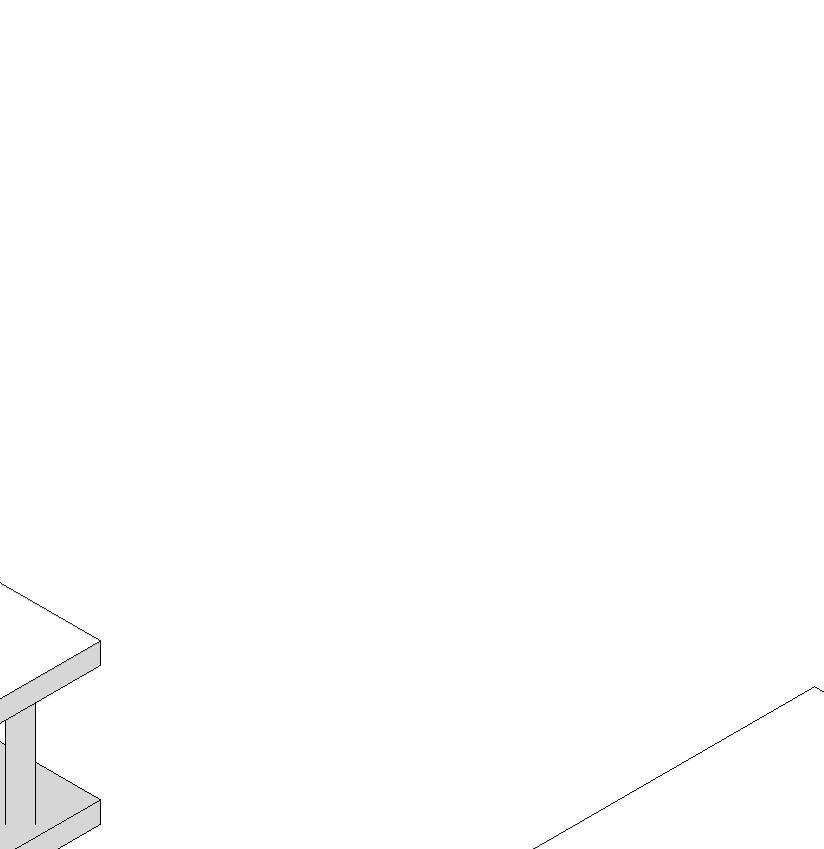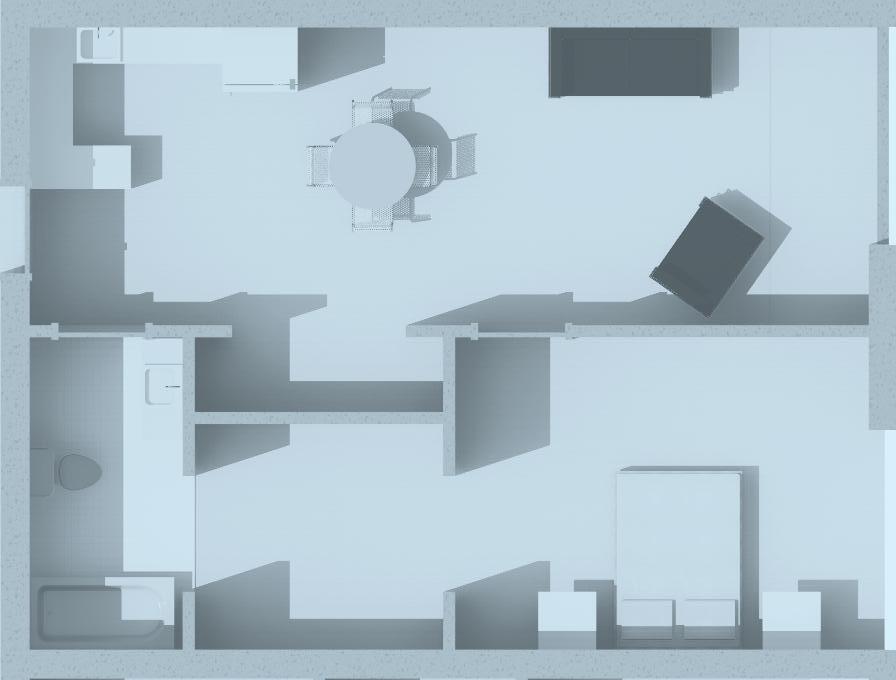STREET

H STREET LINK
The Link Apartment Complex is located at the corner of H Street and 12th, acting as a bridge between a residential area and a busy commercial and cultural district. It offers private amenities for residents and public services for visitors. The building's massing includes a literal bridge connecting the single-loaded corridor to the double-loaded corridor, fostering unity. A courtyard on the second floor provides open breeze and sunlight, while the facade's metal wire fabric reduces morning sun exposure. Steel wire forms highlight the function and materiality of reinforced concrete. Overall, the Link Apartments create a seamless connection between diverse areas, with a functional design incorporating bridging elements, a courtyard, and solar heat gain mitigation.

CONCEPT





















































The concept behind the Link Apartment Complex is rooted in bridging the gap between a residential area and a bustling commercial dividing two distinct masses and exploring efficiency percentages, the design seamlessly connects these environments while optimizing literal bridge and careful allocation of spaces, the concept embodies unity, practicality, and a harmonious integration with the H Street

commercial and cultural district. By optimizing functionality. With its Street context. HSTREET






























FACADE



























The Link Apartment Complex gracefully integrates the strength and elegance of concrete with the practicality of stainless steel mesh. thermal qualities effectively reduce sun shading and heat gain, while the stainless steel mesh provides both sun protection and representing reinforcing bars, the mesh exemplifies the intrinsic beauty and functionality of concrete as a structural element
































































RENEWABLE ENERGY PHOTOVOLTAICS ON PRIVATE ROOF






REDUCED HEAT GAIN EASTERN SUN SHADING

REDUCED HEAT GAIN GREENERY ON PUBLIC ROOF























mesh. Concrete's durability and and visual allure. Symbolically







HOUSING




The Link Apartment Complex features a range of studio, one-bedroom, and two-bedroom units distributed throughout the building. flipped, enhancing the facade's visual appeal. Each unit includes a spacious, inset balcony, and a modular 12-foot by 30-foot scale The design prioritizes immediate exterior views upon apartment entrance, seamlessly connecting residents to the vibrant urban environment This thoughtful approach addresses the need for diverse housing options in the city, providing a blend of comfort, flexibility, and residents.

The floor plans are creatively simplifies the structural grid. environment of Washington, DC. and urban connectivity for its







THE COURTYARD


















































The courtyard of the Link Apartment Complex embodies a harmonious fusion of functionality and visual appeal. Its design includes allows ample morning sunlight, facilitating warmth in winter and ventilation during hot summers. The gym is strategically positioned providing a versatile space for outdoor activities. Thoughtfully placed seating areas offer residents panoramic views of the adjacent sense of community connection. This meticulously planned courtyard creates a welcoming and engaging environment, elevating the residents.













includes a floating mesh bridge that positioned behind a curtain wall, adjacent public park, establishing a the overall living experience for









