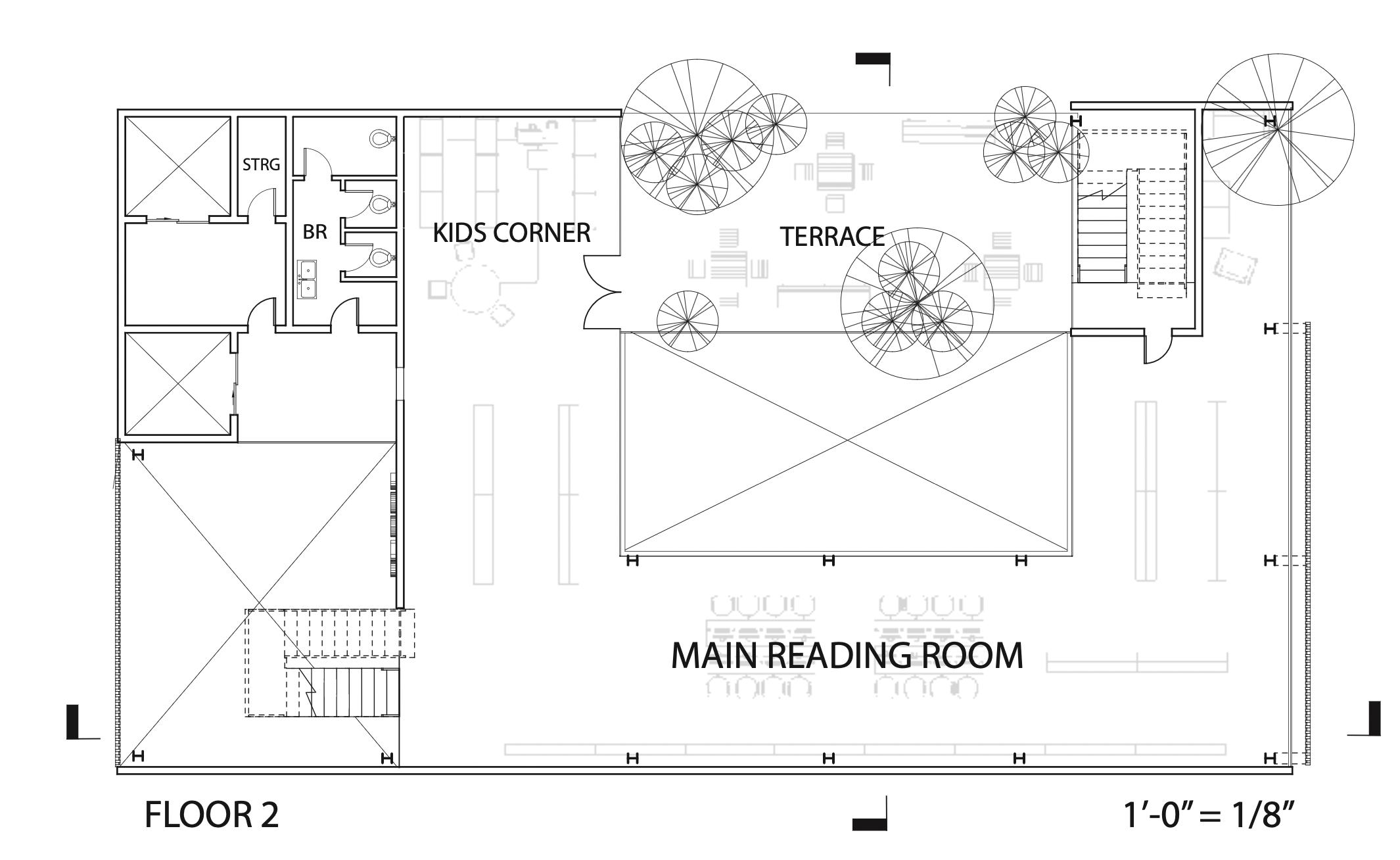MUSIC LIBRARY

1935 14TH STREET NW WASHINGTON DC
The Resound Music Library draws concepts of nesting and strict circulaton from the Beinecke Rare Book and Manuscript Library in New Haven, Connecticut. Located in Washington, DC, this library houses books and other media to further the knowledge of the arts to its visitors. It continues the narrative of Black Broadway, more commonly known as U street, by allowing spaces for public entertainment in the courtyard. Voids that extend the height of the building allow for music to echo throughout the exterior spaces. Planes parallel to the buildingʼs facade create a strict path of circulation, allowing visitors to get full views of the building from many spots.
PARTI
In the design of the promenade, a deliberate arrangement of planes and voids has been employed to create a captivating spatial experience. The carefully crafted planes generate a sense of movement and dynamism, facilitating a seamless flow of circulation along both the x and y axes. Concurrently, the strategic incorporation of voids within the promenade design allows for effortless navigation and transition through the z axis, enhancing accessibility and ensuring a smooth and engaging journey for individuals traversing the space. This thoughtful combination of planes and voids results in a dynamic and multi-dimensional promenade that stimulates exploration and encourages a sense of discovery.
STRUCTURE
Within the design of the music library, an array of structural strategies has been employed, most notably the implementation of cross bracing. These cross bracings not only serve as crucial elements in guiding the circulation of spaces within the building but also possess the remarkable ability to impart texture and visual interest to both the interior and exterior elevations of the structure. By skillfully integrating these cross bracings, the music library achieves a harmonious blend of functional support and aesthetic impact, creating a captivating architectural experience for its occupants and visitors alike.
PROGRAM
Through a clever architectural design, the building skillfully establishes a clear division of spaces to establish a sense of hierarchy between public and private areas. To prioritize accessibility and engagement, publicly accessible spaces such as the cafe and courtyard are thoughtfully positioned along the street on the southern side of the building, inviting and engaging with passersby. In contrast, the more private zones, such as the main reading areas and offices, have been purposefully elevated to the upper floors, strategically distancing them from the bustling and vibrant streets of Washington, DC. By adopting this spatial arrangement, the building successfully creates a harmonious balance, providing a tranquil and secluded environment for focused work and concentration while maintaining a welcoming and lively atmosphere in the public zones.
The first floor welcomes visitors with a dynamic entrance that leads them through a quadruple-height glass vestibule. This courtyard serves as a vibrant public space, providing direct access to the street, the ing book store. From the vestibule, a seamless transition takes place into the expansive lobby, which opens This void not only acts as a wayfinding point but also allows convenient access to all the floors of the building.
Moving up to the second floor, the main reading room takes center stage, mirroring the grandeur of the ble-height space. Additionally, the second floor offers an outdoor seating area adorned with lush vegetation, for visitors to enjoy. Furthermore, a dedicated kids corner adds an element of playfulness and inclusivity
Continuing to the third floor, the main reading room persists, albeit with a noticeably quieter ambiance. number of bookstacks, as the majority of seating is strategically located on the second floor, enticing readers seating area. This intentional design choice encourages the utilization of the open-air spaces and fosters
On the fourth floor, a shift in functionality occurs as rentable classrooms and open office spaces take precedence. this floor, one can find the main administrative room, discreetly connected to the chief's main office. In serving as a vital space for preserving important materials, is situated in this private area. Notably, the chief's views of the entire building, allowing for a commanding perspective over the vibrant courtyard below.

courtyard into a captivating the bustling cafe, and the enticopens up to a striking vertical void. building.
the courtyard with its own douvegetation, creating a serene oasis inclusivity to the floor's offerings.
ambiance. This floor hosts an increased readers to embrace the outdoor fosters a connection with nature.
precedence. Towards the rear of addition, the archival room, chief's office offers panoramic





SOUTH ELEVATION


CROSS SECTION


