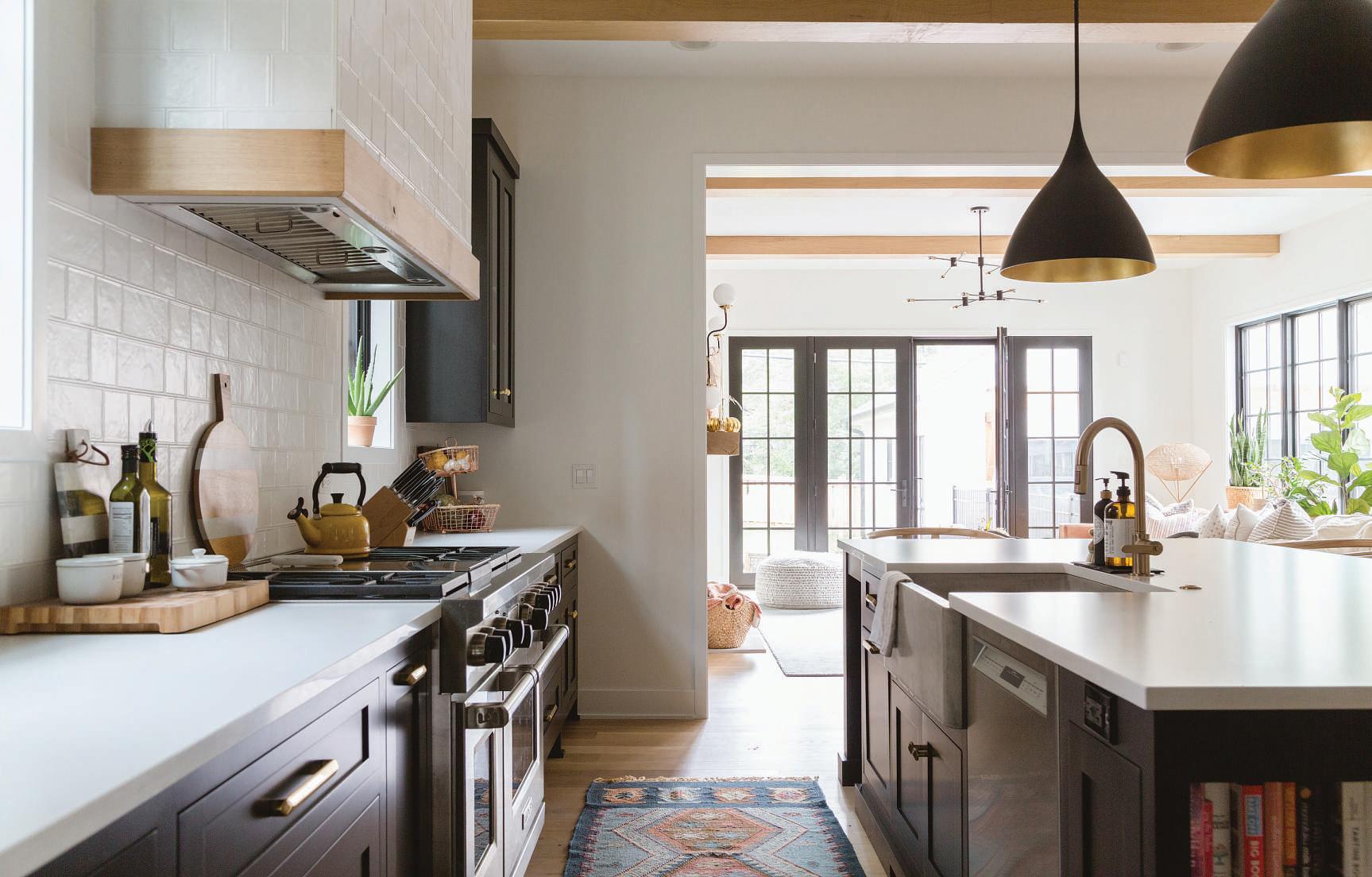
4 minute read
4 TipsFor aWell-Functioning Galley Kitchen
Four tips for a wellfunctioning galley kitchen
ACCORDING TO HOUZZ
Advertisement
The ‘galley kitchen’ design is having a moment on Houzz.co.nz, according to the latest search term insights from the leading home renovation and design platform.
Agalley kitchen is definedbyits layout consisting of two parallel lines on either side, enablingeasy transition between cabinets, benchtops and appliances from a centralpassageway.
Ifyou’reconsideringa galleylayout orrefreshing the oneyou’ve inherited,VanessaWalker, Editor atHouzz.co.nz hasconsulted with designexperts in the Houzzcommunitytoshare their tips on planninga stylish,well-functioninggalley kitchen.
Thecooks’ triangle Good ergonomic design in thegalley kitchen requiresa layout that achieves function without crossing the‘cooks’ triangle’.The triangleconsists ofworking easeacross three points; the cooktop,sinkandfridge. Brett Patterson at design firm TheRenovation Broker shares, “the space needstowork smoothly, allowingfamily members to use the spacewithoutcompeting for such things asbench space and appliances”. It is best to workwitha home professional that understands this importantrule of thumb when planning outyourgalley kitchenrenovation.
Achievemultiplezones Although the“galley is afantastic layout solution for thosewitha narrowkitchen space,” saysRowena Dooley at design and renovation firm Kitchen Mania, homeowners
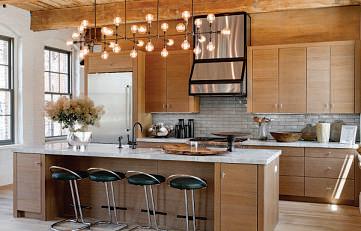
Grill, then chill.
Take your flame grilling and party hosting to the next level with Escea’s Outdoor Fireplace Kitchen.
FREE SITE APPRAISALS



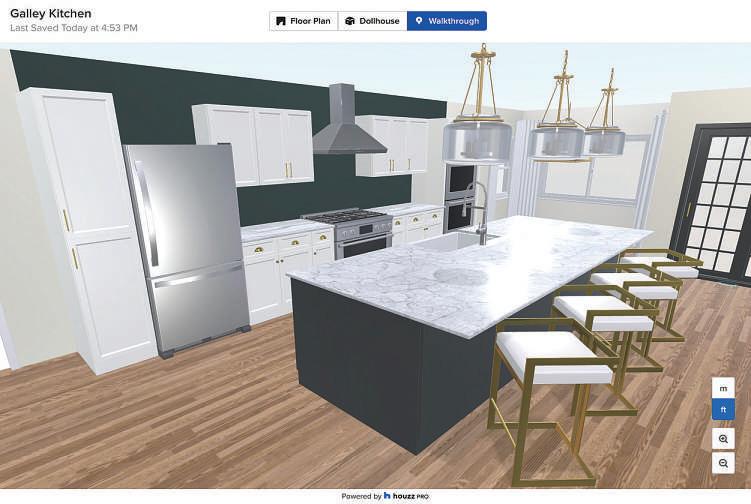
can still effectively achievemultipleworking areas. Pros on Houzz have shared that if you’re working with space restraints, consider having appliances installed on one side, while the clean-up and prep areais on the opposite side. Thefeatured 3Drendering created within Houzz Pro softwareshows how this option allows more functionality witheasy access between dedicated zones and additional seating.
High-gloss materials and clean finishes Accordingtokitchen designers on Houzz, highgloss finishes are idealfor reflecting light and enhancinga sense of space in a galleykitchen. Additionally, incorporating handleless doors and drawers creates aclean-lined effect and helpsa galleykitchenfeel less cluttered. Where passageways are tight, optfor drawer systems pull-outtoavoidcabinetry taking up toomuch space when opened.
Addtailored illumination Well-placed lighting is importantfor any hardworkingcooking space. Designers on Houzz say toposition lighting where youneed itfor tasks andfocus illumination above work surfaces toavoid prepping orcooking in the shadows. Creating the impression of more spaceiskey in a galleykitchen andcan be achieved through different modes of lighting, soconsider adding different switches and dimmers that allow you toalter the levels andatmosphere.



FOR 20 YEARS WE’VE BEEN PROUDLY BUILDING KIWI HOMES FOR KIWIS USING ALL THE BEST STUFF FROM RIGHT HERE IN GOOD OL’ NZ.
Over the last 20 years the Kiwi dream has come a long way since the elusive quarter acre. That’s why we’re proud to still be able to provide a Kiwi solution for your first home, second home, a home where you need a bit more home, or even your home away from home. We offer a range of plans from 60 to 250 square metres. These can be built straight from the plans, or we can use them as inspiration to create your own Kiwi dream.
Showhome
Cnr Sandford Road and State Highway 1, Ruakaka
Open
Mon to Fri 8:30am - 4pm Saturday 10am - 2pm
Contact: Steve Hart
09 433 0200 a1northland@A1homes.co.nz
talk to us Today!





YOUR HOME AT A FIXED PRICE
For 25 years Generation Homes has been supporting our customers by offering a fixed price build. We are pleased to be offering this same fixed price guarantee with our new home and land packages in Stage 2 in Parklands Estate, Whangarei and Stage 5 & 6 in The Landing at One Tree Point. Built using our 14-step build process, we create a warm, dry, modern home that reflects you and your lifestyle.
PARKLANDS ESTATE STAGE 2 Home and Land packages in Stage 2 of this upmarket subdivision are now available. Parklands Estate is a lovely community with many sites offering views of the surrounding bush, parks and walkways throughout the area. Sections range from 559sqm to 1720sqm. THE LANDING STAGE 5 & 6 Surrounded by the clear blue waters of the magnificent Northland east coast, The Landing is a much sought-after location. Home and Land packages are now available in Stages 5 & 6 of this subdivision and sections range from 600sqm to 650sqm.
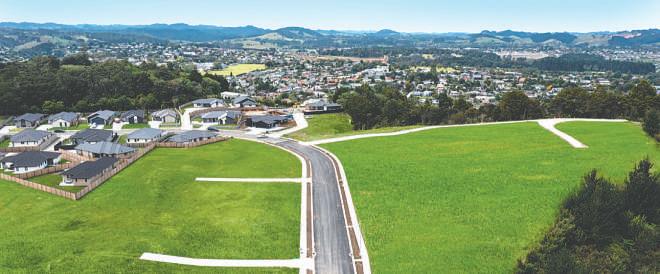
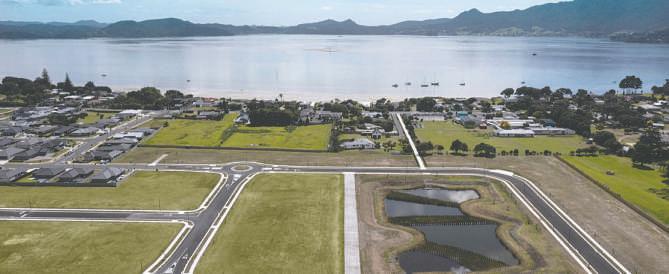

To find out more about how Generation Homes makes building easy contact our friendly Northland Sales team today: Vynka Short 021 120 1163 Tony Watkins 027 706 6590










