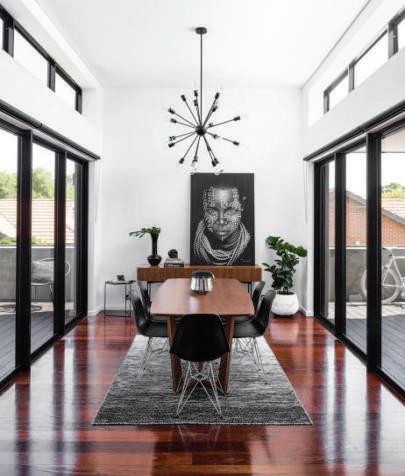
3 minute read
Nail down thoseextension plans
Nail down those extension plans
BYLAURA HEYNIKE,ONEROOF
Advertisement
Extending sideways is an option worth exploring. Here’s how to do it well.
With the new Medium Density Standards (MDRS)coming into effect thisyear, allowing upto three houses ona site without requiringa resource consent, nowis the time tostart planning anextensiontooptimiseyour section’sfootprint.
Going up, or expanding out the front orback ofyour house isn’t the only option.
Depending onyour section’sorientation and the current layout ofyour home,extending sideways might bea greatway to gainextra square meterage.You mightneedtoexplore the council's rules that govern how high andhow closetotheboundary youcan go (from2.5m highata 45 degree angleto6mand a 60 degrees height)tofigure out what sort of envelope of space you haveavailable to buildinto.
Use the same flooring throughoutthe house, including theextension, and streamline the lightingtocreatea cohesive interior.
In ordertomake the most of building sideways,you most likely will needtorearrange the entire footprint ofyour home.
For example,you might switch where yourstreet-front entrance goes or shiftthe orientation or location of the kitchen, living and dining spaces or createtwo distinct wingsfor the bedrooms and living. Thiscouldcostmore than addinga simpleextension on theback of the house, but shouldget a better layout.
In somecases, adding space at the side of the house allowsowners to extend the bedroom hallway andget another two bedroomsatthe end of the wing. Some plans convert one of theother bedrooms closertothe plumbing and services into anotherbathroom or more storage.
This will bea cost-effectiveextension that will adda largevalue propositiontoyour home.
Bringing in natural daylight isa bigfactor. Depending on the orientation of the house, one end of theextension might always be in the shade and theother full of glare and afternoon sun. Consult withyour architect to make sure that the light distribution willwork withyour lifestyle and best optimisesyour design.
It all depends onyour situation and how many metres to the side boundaries you can go.
The solution may betoadd skylights, install extra artificial lighting or swap the location of bedroomstothe less sunny end of the house.
Use the opportunity ofrenovating an old villa, with typically dark hallways,toput skylights right down the hall and into the new extension so it doesn’t seema tunnel-like journey from one thresholdtothe next.
From theexterior, avoid makinga sideways extension look odd. The new wing needsto either look the same as theexisting architecture androof lines, or becompletelycontrasting.
Tie the two spaces togetherbyusing the same cladding and updatethe old window joinery to match the new joinery so that the whole housetakes a newcoherent look, rather than looking mismatched.
Internally, think aboutrepeating the same flooring, freshpaint and lighting from the old parttothe new to create acohesive interior.
Lastly, to blend the side addition with the garden,a landscape designercan reshape the plantingtocreatenew alfresco living between the two wings. Plant new foliage that will grow atthe same timeeasing the difference in the new and old architecture.



Bespoke design, quality materials & fast production

Made right here in Whangarei

We have been delivering fresh, modern, beautiful, multifunctional and affordable window blinds, sunscreens & outdoor blinds to residential and commercial premises since 2006.
• Made in Northland - made to last • Automated & smart home solutions • Industry innovation & customer satisfaction • Exclusive home of Digiblinds - digitally printed high-resolution blinds
Call Sandra today for free friendly advice with no-obligation!










