Arch tect Architectural Por�olio Nour Fnei c h 2023
Content III II I 08 06 The Manufacturing Hub Masterplan: Commercial Co-working Space, Housing, and Central Public Space Beirut, Lebanon The Modern Corso Community-Based Secondary School Milan, Italy Experimenta�on in wide range of func�ons, enviroments, technology, and human experience. Each Project aims to: Reflect on its past Adapt to Present Context Imagine the Future Reinterpre�ng the Fragments Crea�ng social and enviromental sustainability through user experience, culture, and climate harmony. 02Resume Introductary Page 01 IV The Tasso Experiece Archeological Bridge Bergamo, Italy 11 As Above So Below Church of San Lorenzo Regenera�on and Pilgrim Center San Giovanni, Val di Lago, Italy Reuse Italy Compe��on Diversity Iden�ty and Story Sustainability
Self-portrait
Nour Fneich Resume
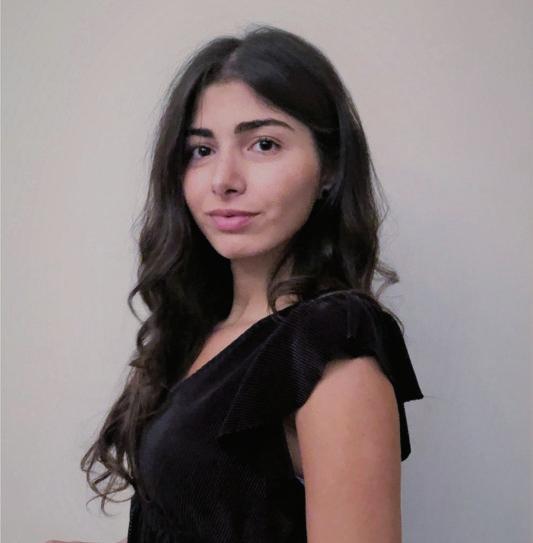
Telephone : +00393509385674
Email: nourfneish1@gmail.com
Educa�on Achievements
MasterofScienceinArchitecture:BuildingArchitecture-PolitecnicoDiMilano
2021-2023
BachelorofArchitecture-LebaneseAmericanUniversity
2015-2020
Experience
Brainnest:ProjectManagmentTrainingProgram
ProjectManagementTrainee
Januart2023-February2023
Bremen,Germany
MassimoPapianiStudioWorkshop
Collabora�onArchitect
January2023- March2023
InternArchitect
September2022-December2022
Vigevano,Pavia,Lombardia
SDGroup
JuniorArchitect
January 2020 -August2020
InternArchitect
November2020-December2020
Beirut,Lebanon
SpectrumEngineeringConsultants
InternArchitect
September 2020-November2020
Beirut,Lebanon
DarAlHandasah
InternArchitect
June 2019-August2019
Beirut,Lebanon
TheInven�ngSchools bookFeature:TheModernCorso
March2023
KairaLooro2023ArchitectureSchool-PrimarySchoolinAfricaDesignCompe��on
January2023 -June2023
TheModernCorsoProjectPresenta�onforMunicipalityofMilan
June2023
ReuseoftheLakeChapelofSanLorenzoNuovo-ReuseItalyCompe��on
December2021-February2022
Reconstruc�onandRehabilita�onofMosul'sAlNouriComplex-UNESCOCompe��on
December2020-April2021
StudentCouncilRepresenta�ve-LebaneseAmericanUniversity
2019-2020
AmericanIns�tuteofArchitectureAIASMember
2018-2020
StudioProjectFinalExhibi�ons Par�cipa�on-LebaneseAmericanUniversity
2016-2020
OikonetInterna�onalWorkshop-Collabora�onBetween LebaneseAmericanUniversityandLaSalleBarcelona
July2019
PheonicianRouteProjectExhibi�onPar�cipa�on
January2019
Proficiency and Skills
ModelingandRendering
Languages Edi�ng/Graphic CAD Revit Archicad Rhino Agiso�Metashape English Arabic Italian French Illustrator Photoshop Indesign Powerpoint Word Excel
Milano,Italia
Page 1
The Modern Corso
Community-Based Secondary School
Typology Field
Ins�tute
Date
Educa�onal Academic Poilitecnico Di Milano
June 2022
Presented infront of the Municipality of Milan in July 2022
Featured in Re-inventing Schools Book 2023
The proposal aims to connect the different func�ons surrounding the
Located on a site considered a floa�ng abandoned island due to its Industrial history and use. Following the area's morphology, the site surroundings are transformed to a diverse selec�on of academic ins�tu�ons, industrial corpora�ons, and residen�al housing. The site yet lacked the ability to incorporate itself into its new environment. The Modern course aims to create filter spaces and areas which lead into the main volume of the school. Marking the intersec�on of different flows, on one side it’s a communal flow that consists of community-based func�ons, while on the other side, it's private school func�ons that follow the program needed.
Regarding the school itself, the architecture reflects the different layers and fragments examined from the site’s history and the newly established environment.



Page 2
Permeability is adapted to create flow for a user accessing the site
Stoa Pavilion
Park
Public Courtyard
Children Playgropund and Skatepark School Building
To connect between different parts of the site and the school itself, levels were established. Star�ng with a courtyard, dropped downwards, crea�ng an outdoor amphitheater for public use as well.

Percorso Galleria is a direct path that brings the concept of permeability to life, while the project keeps the idea of a compact school with the levels it holds.
Ground Floor introduces the concept of Permeability from different parts of the site, including the underground courtyard and the Percorso Della Galleria.


Levels covered for Indoor auditorium, library, and terrace. Structure and composi�on of spaces shown to how levels came to life.
 Underground Drop
Percoso Della Galleria
Underground Drop
Percoso Della Galleria
Page 3
Courtyard Axonometric Cut
Ground Floor Plan
Encouraging a future sustainable use of the school building, the classrooms are made transformed to modules which react to specific variety of circumstances and for flexible use. This is achieved with flexible par��on.
This creates permeability between the classrooms themselves in case of student gathering.




The Corridor

both as a circula�on space between classrooms and a gathering space when classrooms are open towards each other.

First Floor Plan
func�ons
Foldable Desks to ease storage
Page 4
Classroom showcases flexible par��ons for mul�func�onal use
In regard to the situa�on of the roof and building skin, the building design takes cues and creates a dialogue with the surrounding industrial situa�on to reinterpret industrial in a modern way.










The combina�on of a monumental base and industrial first floor facade, represent the extremes of both the surroundings of past and present.

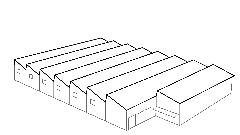

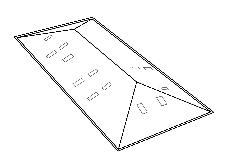

Page 5
Surrounding Industrial Roof Reinterpreted in Facade and Roof
Experimenta�on Process
Double Skin Facade: Perforated Corrugated Metallic Sheet
As Above So Below
Chapel Restora�on and Pilgrim Centre
As one approaches the church of San Lorenzo, one gets slowly immersed in the owe-inducing silence of that scenic se�ng. The carcass of the abandoned church draws the senses into its realm, as it stands in solemn humility watching over the plains surrounding it. The church might have been abandoned due to the depopula�on of the village, but it refuses to leave behind the land it once ac�vated. The volumetric singularity of the church inspired the strategic undertaking of the design interven�on.

By allowing for the church to occupy the highest level of interven�on, we could allow the church to regain its func�on as a protec�ve and benevolent.
Roofing Reinterpreta�on
Star�ng off with the new roof proposal. Contrary and opposite to the hypothe�cal original structure, the roof proposed aims at preserving the familiar allure of the church across the horizon and allow for shelter while simultaneously embracing the light entering the building and ge�ng closer to the visitors entering the space.



A symbolic yet tangible gesture, to make the church connect to its visitors.
The roof is made of polycarbonate sheets, a light yet sturdy material that encapsulates an ethereal quality when hit by light.
Proposal Includes an Outdoor Amipheater
Final Chapel Roofing Intake
Page 6
Italy Competition Submission Typology Field Ins�tute Date Cultural Compe��on Reuse Italy April 2022
1 2 3 4
Reuse
II
Praying Room
Pilgrim Center Entery Ramp
Ground Floor Plan
Chapel
Whether regular visitors or visitors who would like to connect further into their spiritual side, all are welcome and equally embraced by the new proposal for the church of San Lorenzo. Pilgrims are invited to access their dedicated quarters through a ramp that gives onto a communal space hos�ng a common kitchen, as a perpetua�on of the last supper at every meal�me. From that main space, the pilgrims wander into corridors leading to their rooms, punctuated by medita�on gardens and impluvium. Once they reach their abode, only one piece of furniture stands out: the praying pla�orm. Not only does the room highlight the importance of the spiritual growth, but it also provides the basic ameni�es in the form of sunken furniture into the ground.
Radialroomtypologyrevolving aroundonemainrasiedpraying pla�orm under an oculus and sunken furni�ure for basic needs






1
2 Module TypologiesModule Composi � onSideways 4
PilgrimSleepingUnits
EnteryofPilgrimCenterwithRamp
Group Praying Room with Empluvium Roofinh Visible
BasementPlan
PrayingRoom
Amphitheater
CommonSocial Space
Page 7
Bedrooms
Praying Pla�orm
ReadingDesk
Closet/Drawers
Bed
The Manufacturing Hub
Regenera�on of the Commercial Hub
Empowerment is found in Mazraa Area as a shape of a Commercial Line, this commercial line has got a dominant physical presence yet as commercial ac�vity it is weak and lacked, in addi�on to its role in separa�ng two different areas regarding their func�ons. The Manufacturing Hub has a role of connec�ng these two areas and par�cipa�ng in the growth of this commercial line. Encouraging manufacturing in different fields which are covered on this commercial line, in addi�on to the usage of the human resources from the separated area.
Typology Field
Ins�tute
Date
Industrial Academic Lebanese American University
July 2020
Presented in the Final Year Exhibition 2020 of Lebanese American University
This hub creates a welcoming atmosphere to both communi�es, helping them grow their businesses, in addi�on to providing an open space and housing for the users.
Both Building involved in this project, create a con�nuous strip from the commercial line and up the manufacturing hub, crea�ng this openness in volumes, staircases, and ramps. This con�nuity is also shown through the piazza, which has different temporary ac�vi�es that could be done, following the movement of the people in Mazraa. While Regarding the complexity, the concept of layering and mul�func�onal is followed through the projects, from temporary spaces, to structures which have a lot of different func�ons and placements. Also, the project holds the layering of modules which are create specifically to create mul�func�onal spaces using these mul�func�onal modules, from chairs to tables to walls, following the ac�vity it needs to be used for. These modules could be large scale from space infrastructure to small scale modules which could func�on as a bench for a bus stop.

III Page 8
Basta El Tahta
Ouzai Street
Mazraa Street
Manufacturing Hub
Central Piazza Housing
Site Loca�on
A Temporary Structure designed to accomodate different func�ons, following its placement and mechanisim.
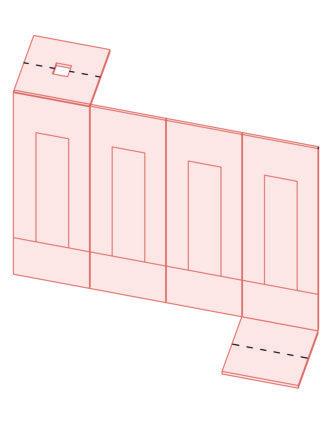
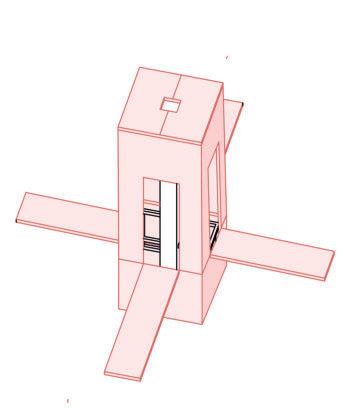

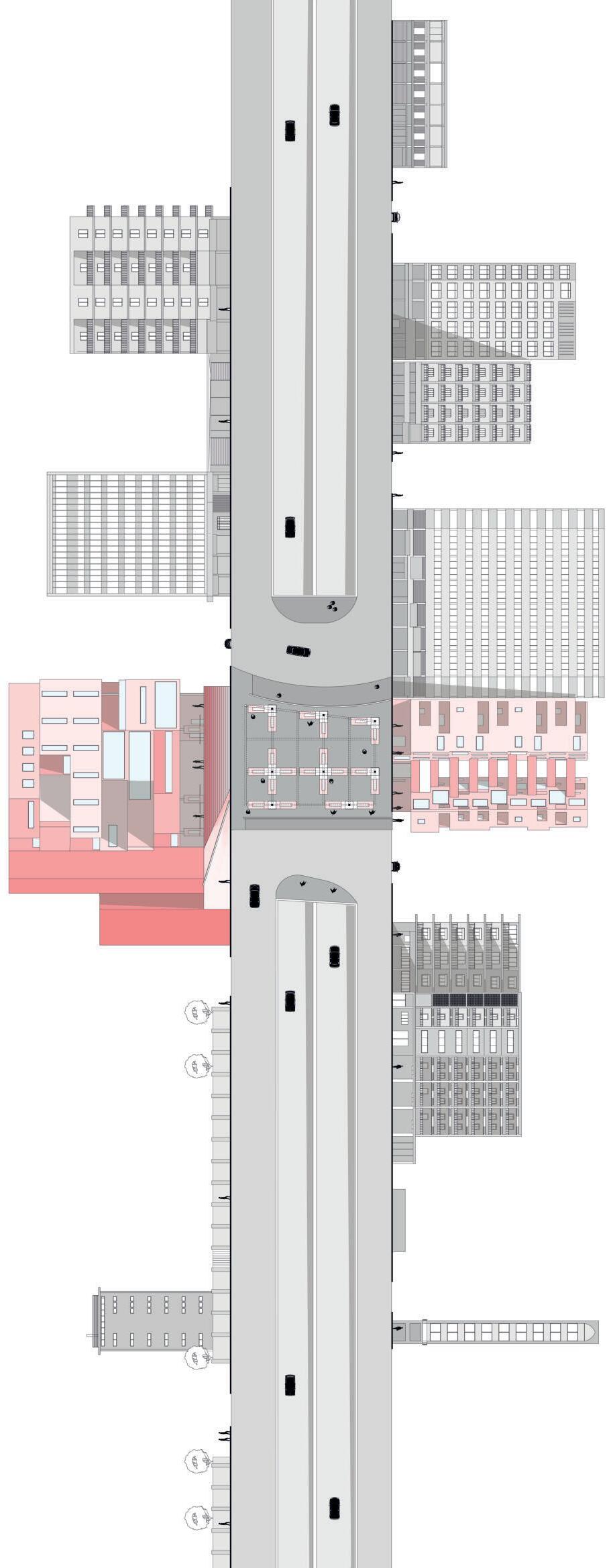

Inner structure and Overall element design
Inner details following the change in func�on
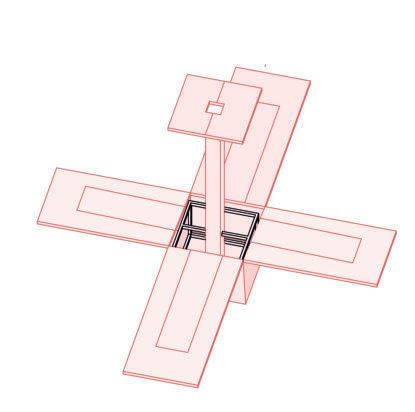 Mul�func�onal Element
Table for product placement
Sea�ng to accomodate people
Mul�func�onal Element
Table for product placement
Sea�ng to accomodate people
Page 9 Project Eleva�on and Plan 1 2 3
Panels for space sepera�on or exhibi�ng
The Cubic Module
Following the concept of Layering, the manufacturing hub itself is made of pre-cast spaces which are movable and manufactured on site.


Since this structure is Variable, the placement of the elemen ts of this structure follows crea�ng and envelope and steel structure to give the shape the rigidity needed.






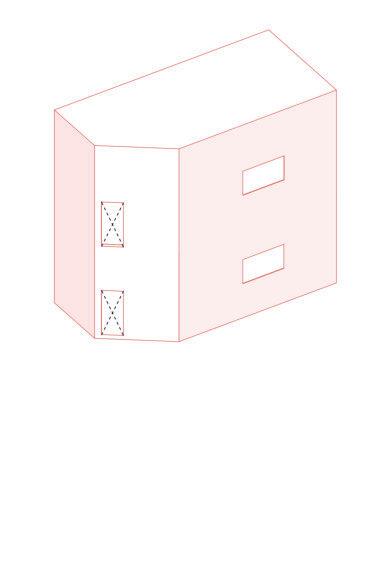
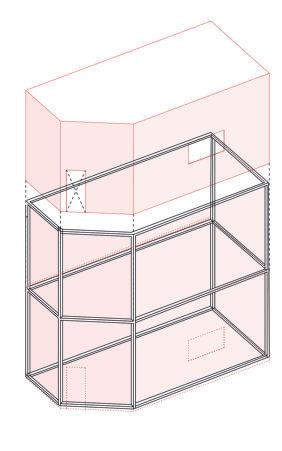
 Commnual Res�ng Space
Inner Detail and Placement Two Entrances for both Floors
Two Entrances for both Floors
Commnual Res�ng Space
Inner Detail and Placement Two Entrances for both Floors
Two Entrances for both Floors
The Communal Res�ng Space
The Wielding Room
Embedded Furniture for Flexibility of Space Usage in most spaces of the Manufacturing Hub
Page 10 1 2
Switching Between Func�ons
Open from the roo�op for safety measures.
Project Sec�on Showcasing Layering in the Architecture

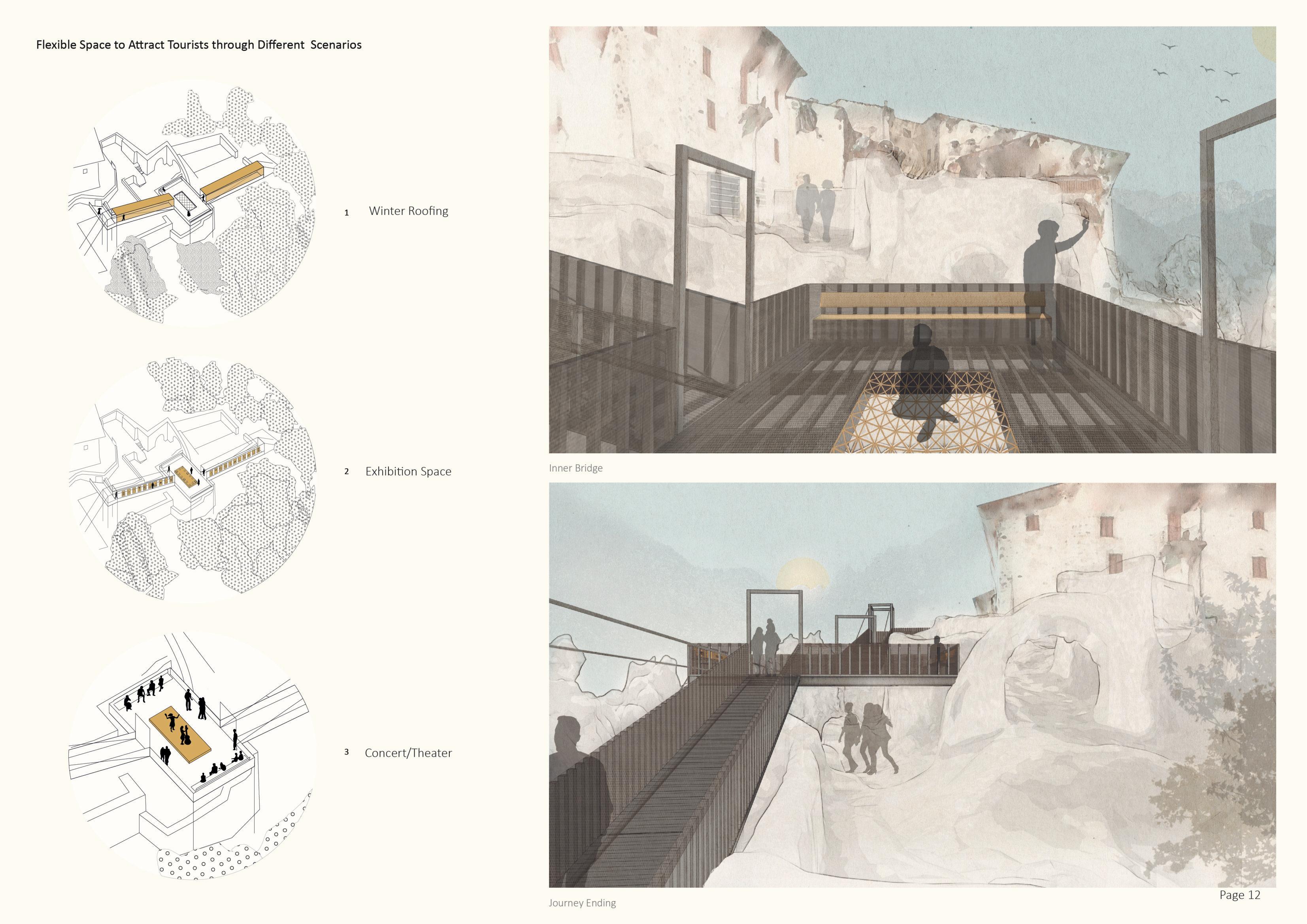








 Underground Drop
Percoso Della Galleria
Underground Drop
Percoso Della Galleria





































 Mul�func�onal Element
Table for product placement
Sea�ng to accomodate people
Mul�func�onal Element
Table for product placement
Sea�ng to accomodate people










 Commnual Res�ng Space
Inner Detail and Placement Two Entrances for both Floors
Two Entrances for both Floors
Commnual Res�ng Space
Inner Detail and Placement Two Entrances for both Floors
Two Entrances for both Floors

