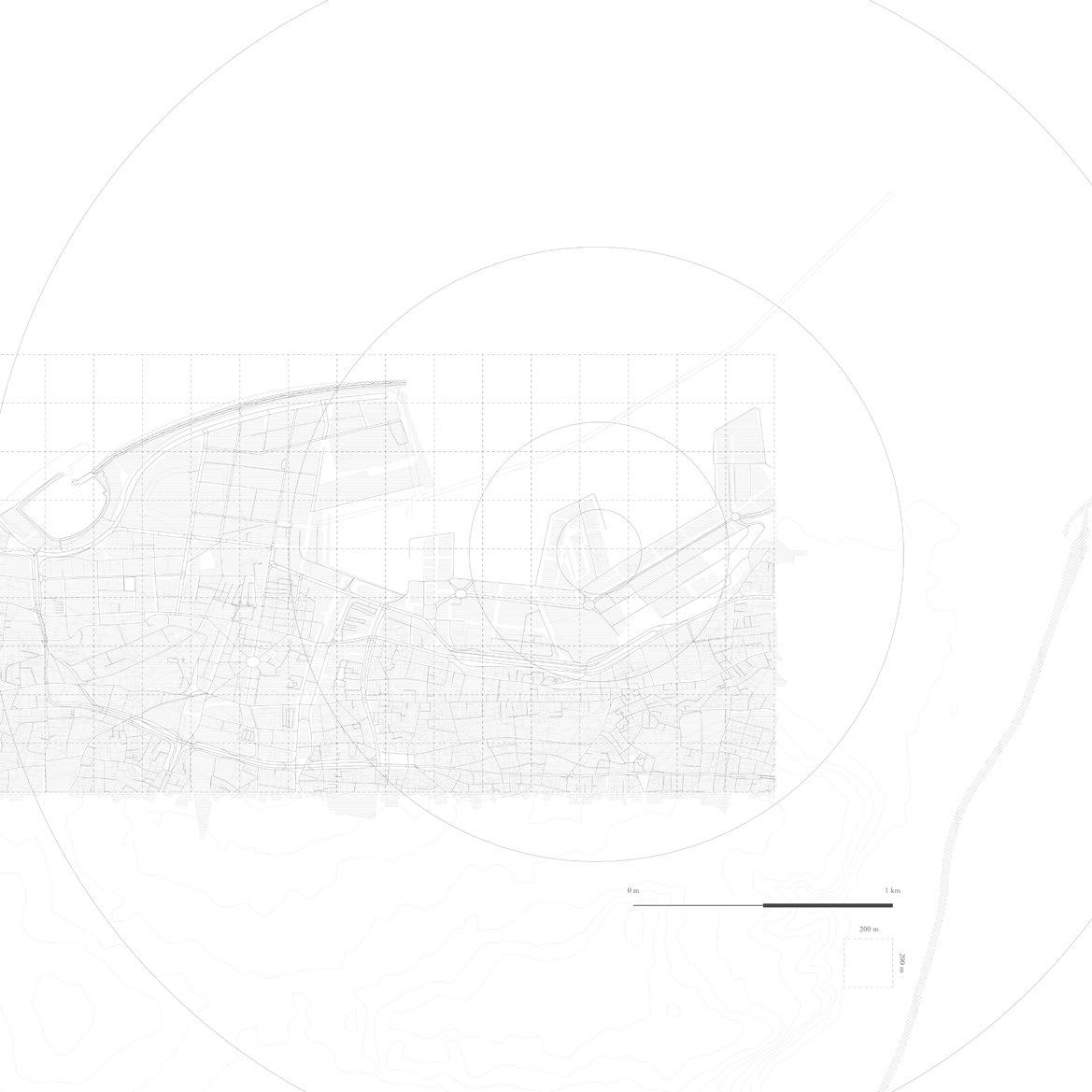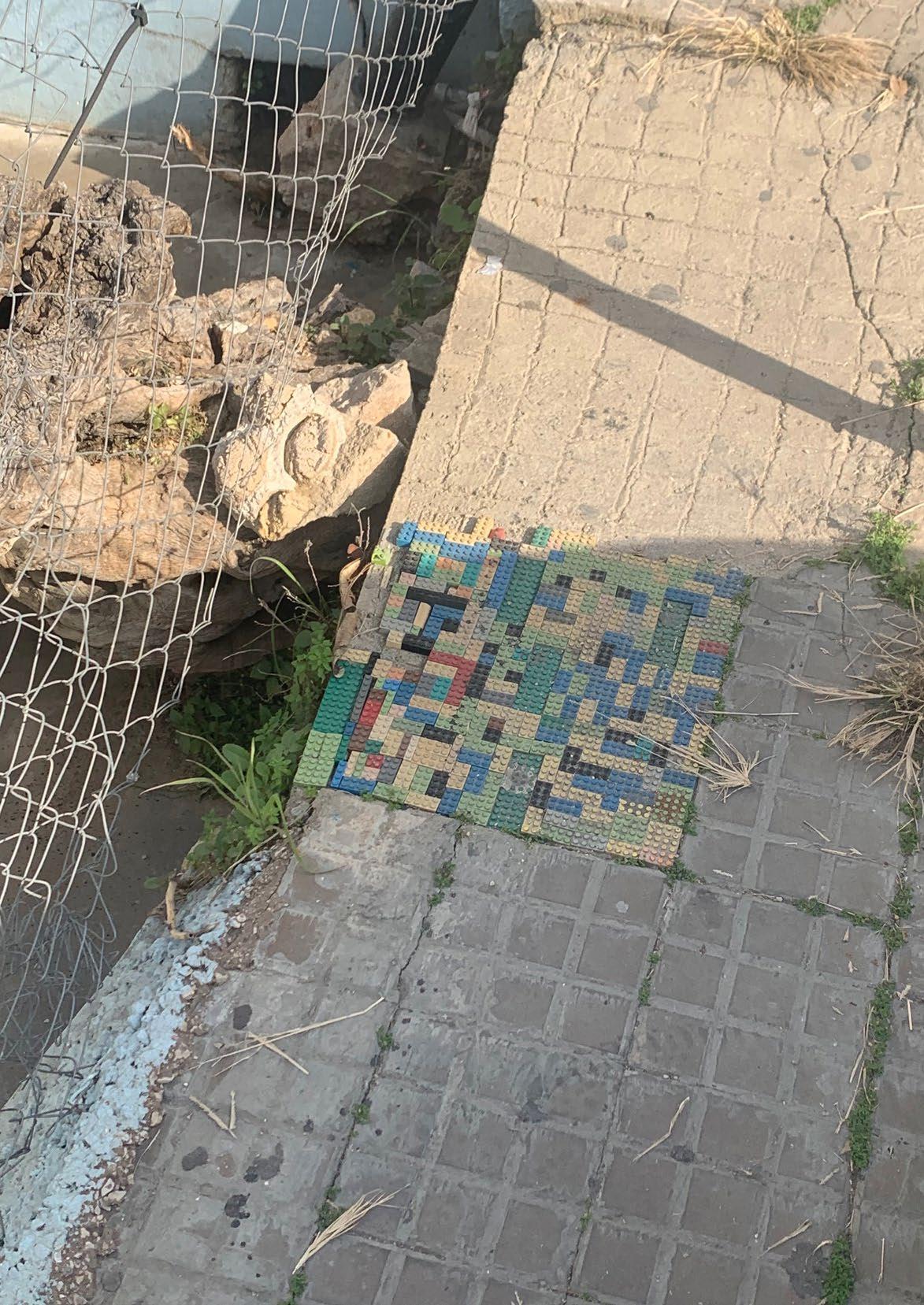
2 minute read
Conclusion
How can acts of restoration be utilised and manipulated on ruins in Beirut in order to accommodate new queer spaces?
The Environmental and Technical Studies (ETS 5) dealt with the duality of heritage restoration and the re-design of (new) queer spaces. Whilst legislations for heritage structures have not been updated since 1933, the project tackles the re-production (maintenance) of original Bourgeoisie houses in Beirut and production of queer spaces.
Advertisement
I presented the document as a manual that should be understood as the first publication from the institution ‘Bayt Akhar’; a manual that aims to deal with the urban fabric of Beirut, its heritage structures and its queer bodies. From the start, the lack of laws protecting heritage buildings means that as private individuals, we must act upon ourselves in order to maintain the language of our traditional architecture, and as proven, one that acts greatly within the climate of Lebanon.
The queer investigation, including informal conversations I had with 24 queer folks whilst visiting Beirut, allowed me to understand the spatial requirements for a queer body. One that is physically safe, implicit in its function, yet explicit in its manner. The extrapolated sites proved to be many, many of which this manual can be repeated on in order to revitalise the ruin. It also presented potential sites of additional interventions, small scale productions that could potentially allow the internal spaces of the house to be explored in public, ellipticity.
The survey proved helpful in understand the language of the chosen building, as well be able to draw out the GAs and their fragments. The 3D geometry provided by the 3D scans of the building helped understand the current state (post-blast) of the structure, and the elements of stripping that should be utilised. The environmental analysis proved the urgency of care, with rainfall, humidity and sun exposure, the ruins will be forced to decay faster than usual, meaning that the immediate structural care, though simple, must be completed before decay.
The structural repairs presented, including the vaults, foundations, blockwork, stonework and floor structures, were extremely helpful in conveying the ways in which the vernacular and technology come hand in hand. The work remains very hands on, focusing on hand tools, and does not require much machinery; yet the new reinforced structures will extend the life span of the structure.
Lastly, I explored techniques that I thought had a good balance between heritage restoration and queer theory/space making. The techniques included scaffolding (in 2 parts), a patchwork infill system, an additional floor and a new functional roof space. The details I produced helped me understand the structure of the building more, but also realise potential ways of maximising the structure, the space, lighting and natural ventilation.
Post-ETS;
I would now like to deal with the internal spaces, re-using the existing rooms and shifting their use. I aim to continue the re-use of materials for interior fittings and furniture; using the original woodwork from the wooden roof trusses to make furniture that can also be used as a space divider. Taking the destroyed marble and concrete tiles and re-purposing them into terrazzo tiles for the new floors on the north-west part of the building. The permanent scaffolding can also be reworked to accommodate not only a circulation space, but also functional activities that act like terraces; this can be done by potentially making the structure wider in some areas to create hidden alcoves.





