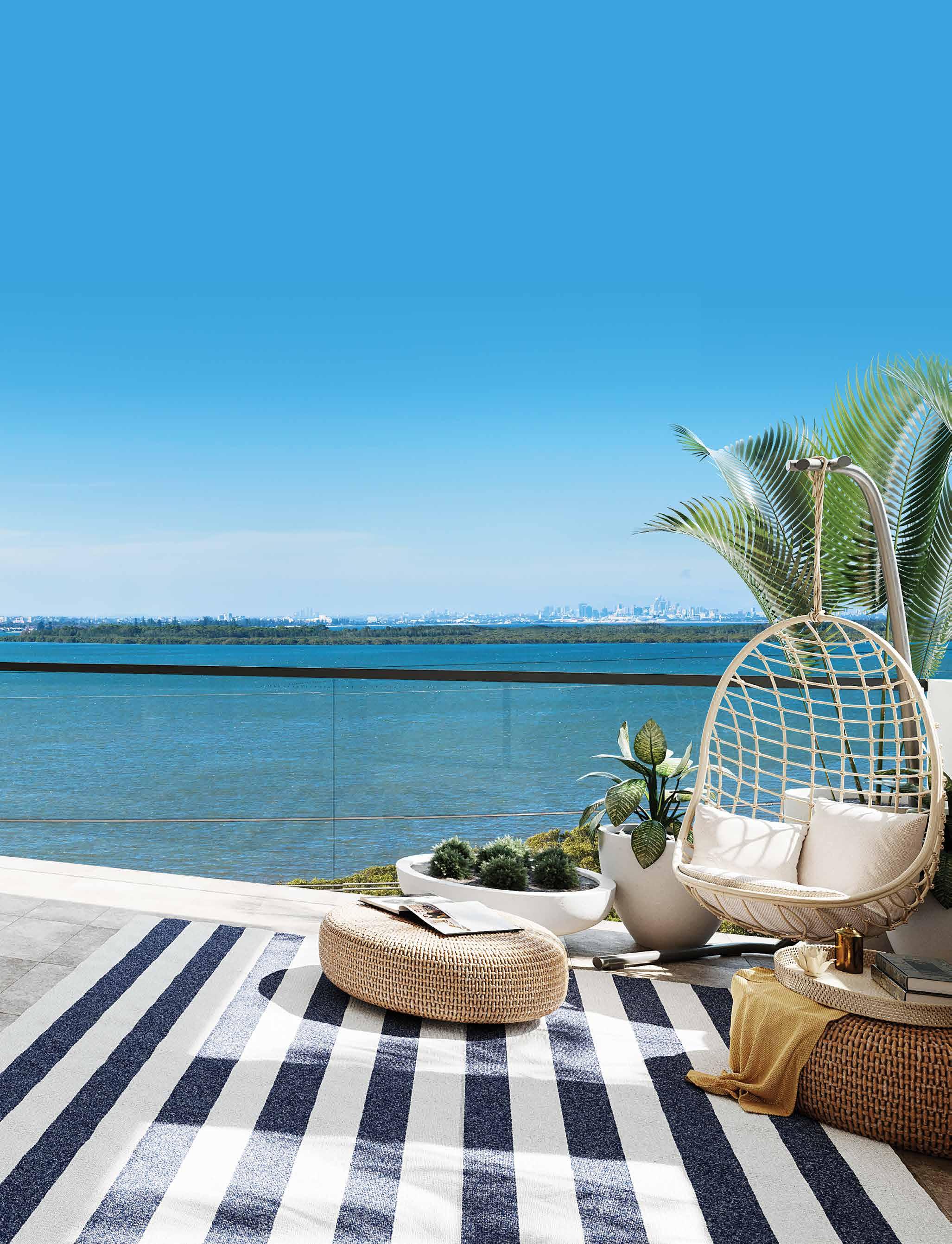
BAY
Bay comes to life. Bayview. Live, Shop & Play at The Bay
Captain Cook Drive, Woolooware Discover the convenience of living at Woolooware Bay Page 10
final piece of Woolooware Bay: Extraordinary homes set against a glorious coastline Page 16 A brand new retail precinct. World class resort-style facilities. A private sanctuary and beautiful oasis awaits Page 8
WOOLOOWARE
Our
455
The
5

15,000SQM PARKLANDS
18,000SQM
Woolooware Bay is a place like no other.
The vision for Woolooware Bay was to be an interpretation of the traditional suburban cul-de-sac; a place where neighbours would gather, laugh, celebrate and help one another. When complete, Woolooware Bay will be home to approximately 898 residential apartments, a 71-key hotel, Shopping Centre and revitalised Sharks Leagues Club.
ELOUERA BEACH
WANDA BEACH POINTSBET (SHARKS) STADIUM
BAYVIEW APARTMENTS WOOLOOWARE BAY (COMPLETED)
QUEST HOTEL
RETAIL PRECINCT 50
STORES
SPECIALITY
NEW SHARKS CLUB WATERFRONT DINING
2 FULL LINE SUPERMARKETS
CENTRAL SHOPPING CENTRE
MINS TO CRONULLA BEACH BAY
Affordable coastal living offering amazing value
Compare the value: A new waterfront apartment in Woolooware Bay is almost half the price of a comparable new waterfront apartment in Cronulla.
Most apartments have water views
Bayview at Woolooware Bay is unique in the sense “Ground Floor” residential apartments are elevated high above Bay Central, meaning most apartments enjoy water views.
Retail & Dining precinct just a lift ride away
Upstairs: A tranquil resort Paradise. Downstairs: A vibrant retail, dining and entertainment precinct for everyday essentials, fitness, or a fine meal.
Buy now, enjoy summer at Woolooware Bay
With construction approaching completion, you can look forward to enjoying Bayview’s resort pool and facilities this summer!
5 minutes from Cronulla Beach
Live less than 5 mins from the beach without the hassle of dealing with crowds and traffic on your doorstep over Summer. It’s the convenient life!
Unmatched resort facilities
Life at Woolooware Bay is peaceful and carefree, surrounded by lush tropical gardens, resort style pool, residents rooftop and bbq facilities.
Design and build quality
Bayview is designed by Turner Architects and constructed by Parkview, the same team which successfully delivered the previous 3 stages of Woolooware Bay.
Safe, secure, inclusive community
Woolooware Bay is an established community with a sense of belonging, where residents look out for one another. There’s nothing quite like it.
High rental demand
Woolooware Bay has built a solid reputation for being ‘the place’ to live in The Shire, making it highly desirable for tenants.
Bus out front and short walk to train
Shopping, fitness, dining & leisure are literally all here at your door, however should you need to travel, a Bus or Train are never far away.
BAYVIEW AT WOOLOOWARE BAY 03
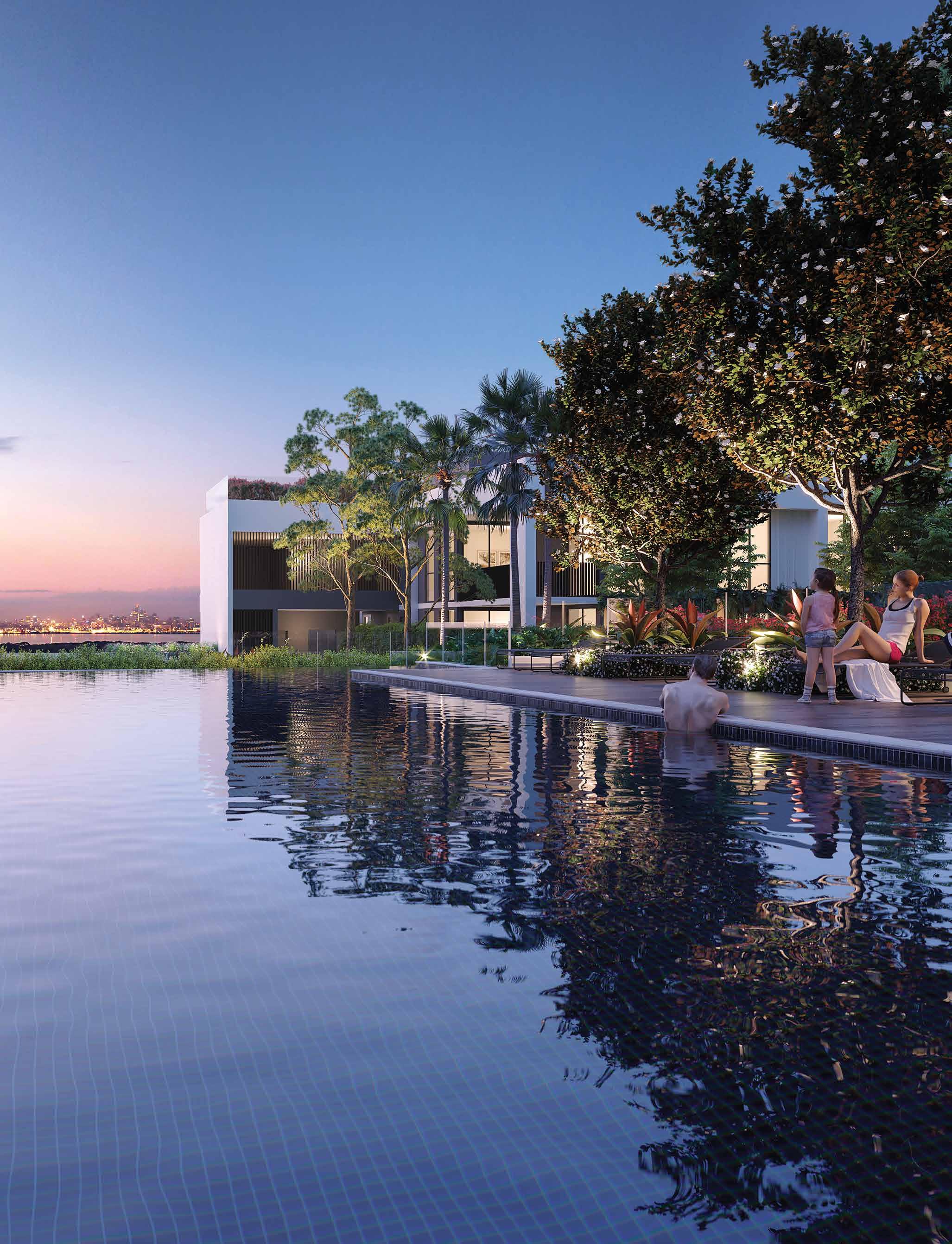
5 MINUTE TOUR
Short on time?
Here’s
three quick ways to learn more.
Hear from a Woolooware Bay Purchaser
Watch the video
PLAY INTERVIEW

PLAY VIDEO

1 2 3 WELCOME TO WOOLOOWARE BAY

TAKE TOUR
Take a tour of the sales display BAYVIEW AT WOOLOOWARE BAY 05
TOUCHED BY OLIVIA CHILDREN’S PARK
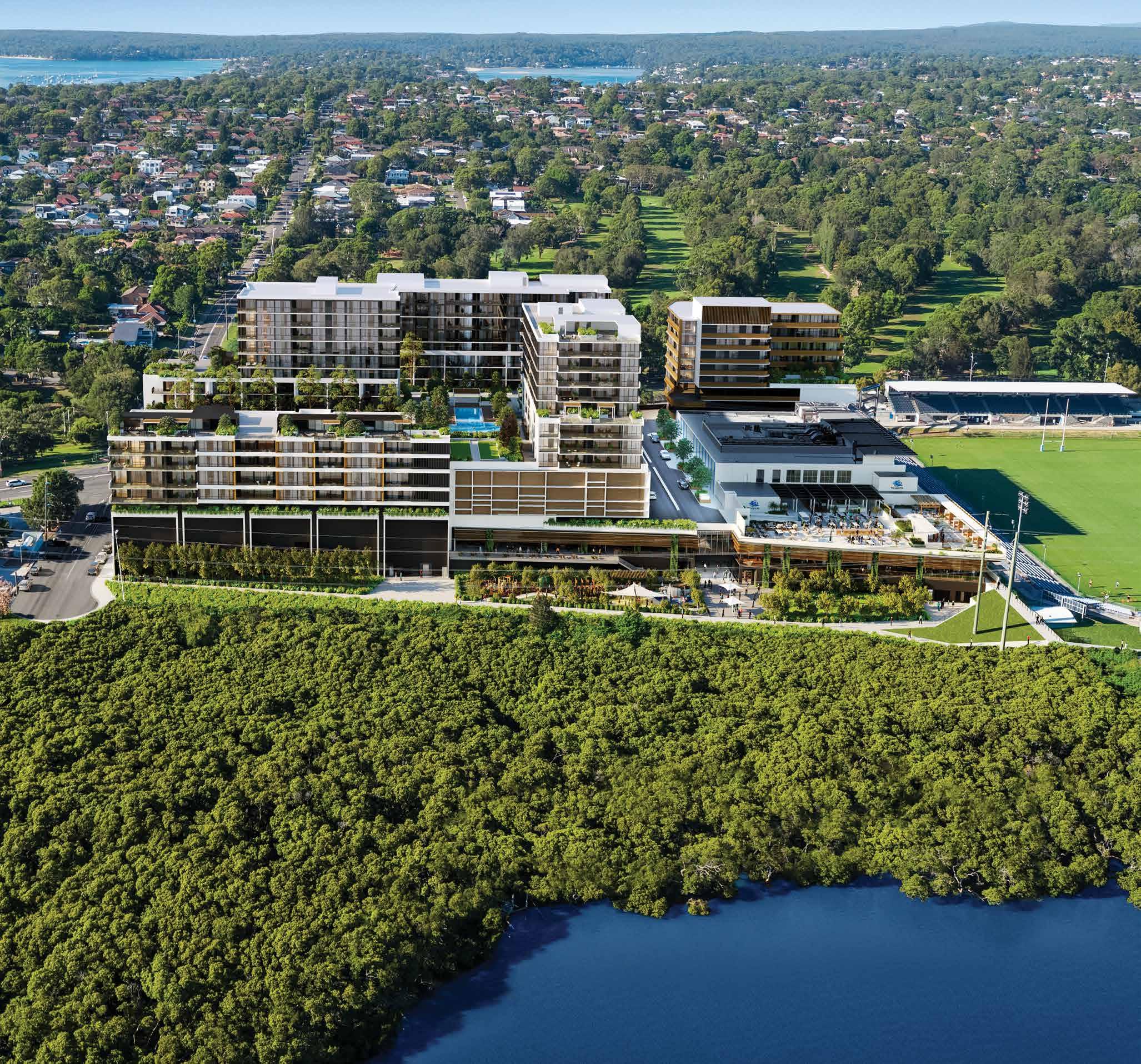
Introducing Bayview at Woolooware Bay.
The fourth and final stage of Woolooware Bay, Bayview, includes 255 apartments spread over 5 buildings set above the retail precinct and features resort style facilities including an infinity-edge pool, outdoor cabanas, barbecue facilities, contemporary children’s play areas and community room.
Bayview’s beautiful waterfront architecture lets you live the resort lifestyle year round. Above all else, the collection of elevated residential buildings are a celebration of vibrant coastal city life.
QUEST HOTEL
A B C D E
STADIUM
NEW SHARKS CLUB
POINTSBET (SHARKS)
RETAIL PRECINCT 50 SPECIALITY STORES WATERFRONT DINING 2 FULL LINE SUPERMARKETS
CENTRAL SHOPPING CENTRE BAYVIEW APARTMENTS
18,000SQM
BAY
1 Bed Apartments
79-80sqm (including balcony)
3 Bed Apartments
119sqm-144sqm (including balcony)
3 Bed Oversized Apartment
202sqm (including balcony)

VIEW AVAILABLE APARTMENTS

VIEW AVAILABLE APARTMENTS
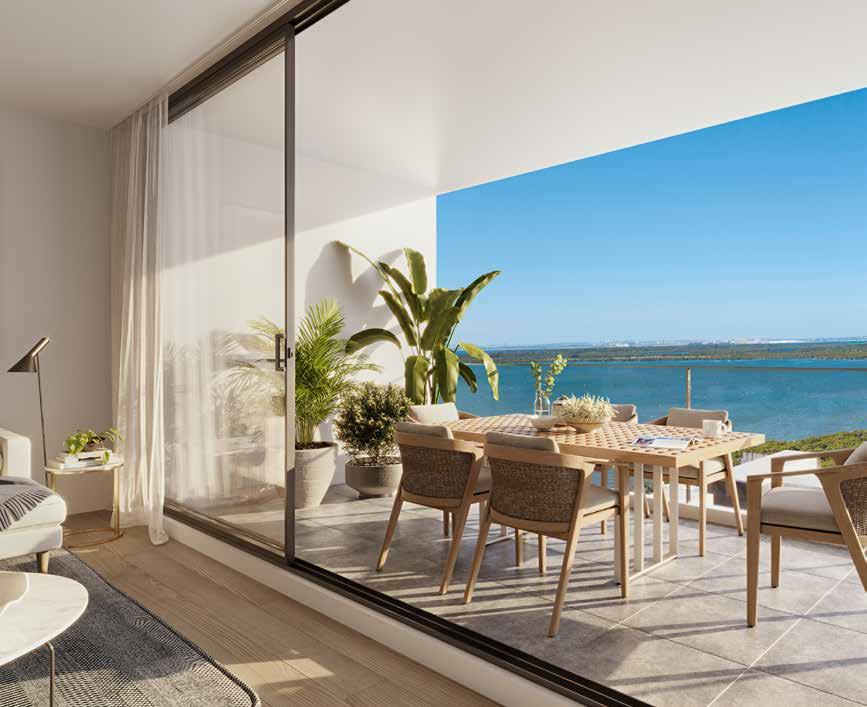
VIEW AVAILABLE APARTMENT
BAYVIEW AT WOOLOOWARE BAY 07 WELCOME TO WOOLOOWARE BAY
Resident facilities.

Drawing inspiration from the finest South East Asian resorts, there’s a perfect balance between private and active leisure areas so you can get out in nature, exercise or simply be, depending on your mood.

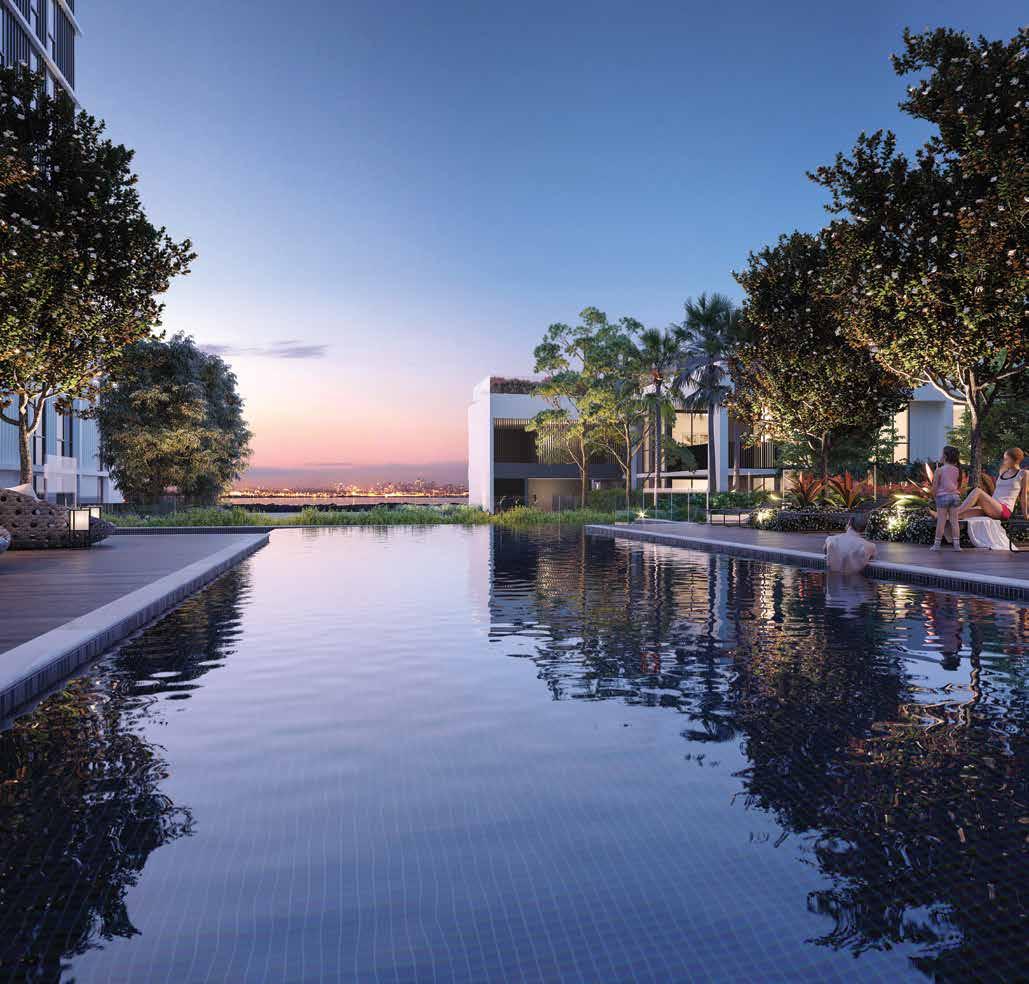
RESORT POOL
Indulge your senses in the infinity-edged pool that directs your eyes out to the unobstructed views towards the bay just beyond.

ALFRESCO BBQ & ENTERTAINING
A design interspersed with lush garden paths, sheltered groves, and open spaces creates diverse landscapes which add to the sense of arrival and journey.


COMMUNAL ROOFTOP
If you love beautiful views paired with the scent of the ocean, Bayview’s rooftop terrace won’t disappoint
BAYVIEW AT WOOLOOWARE BAY 09
2 2
EXPECTED RETAILERS
WATERFRONT DINING PRECINCTS FULL-LINE SUPERMARKETS

FRESH FOOD
A dedicated fresh food emporium, with green grocer, butcher and additional artisan food providores.
EAT STREET
A variety of cafés and dining options, along with a casual ‘Eat Street’ dining concept.
LIFESTYLE
Experience art, fashion, beauty, design and entertaining in our flagship lifestyle and retail stores.
BAYSIDE DINING
A North facing deck with indoor and outdoor seating, allowing diners to take advantage of spectacular bay views.
DINING OPTIONS
A combination of casual and licensed dining, open seven days a week serving breakfast, lunch and dinner.
CHILDCARE
Enjoy a worry-free experience with our on-site child care facilities.
HEALTH & WELLNESS
Stay in great shape, both physically and spiritually with a gym and Medical & Wellness Centre on site.
PARKING
Secure and fully covered parking for 770 spaces, with travelator access into the centre from all parking areas.
50
Life’s essentials found.
Welcome to Bay Central: Woolooware Bay’s newest retailing hotspot opening Q4 2023. With its cool designer fit-out, impressive scale and fresh coastal vibe, Bay Central is sure to be a go-to destination for lifestyle shoppers from far and wide.
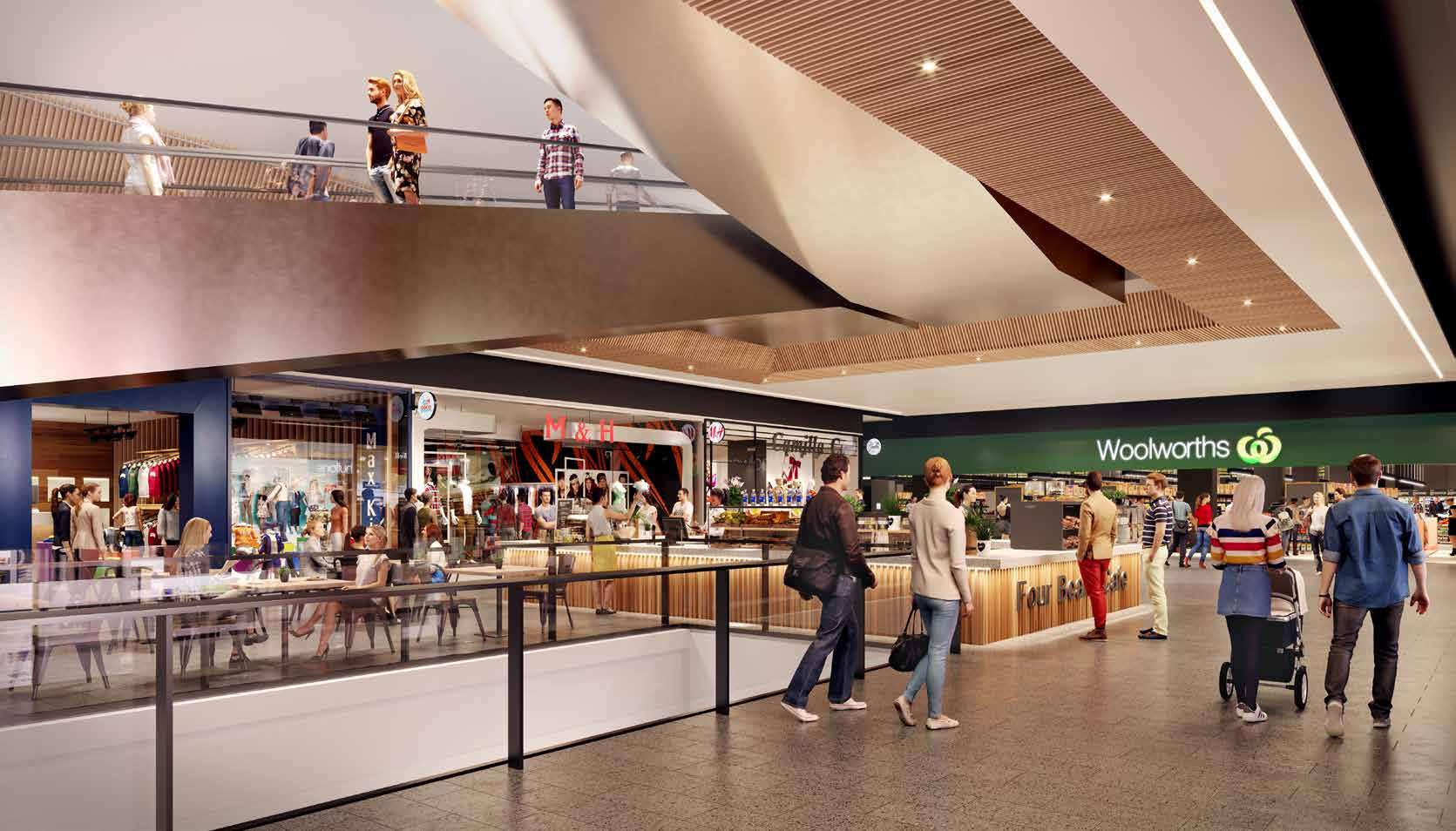

BAYVIEW AT WOOLOOWARE BAY 11 BAY CENTRAL
All about lifestyle.
CONVENIENCE AT THE CENTRE
Bay Central offers an all inclusive, convenient shopping experience. With everything at your fingertips, you’ll have more time for leisure.

More than a shopping centre, Bay Central is a vibrant community hotspot

ON THE MENU
There’s nothing better than relaxing outdoors with great friends and good food. Grab a quick snack or feast with friends on weekdays or weekends, with the Bay Dining precinct hosting a tempting array of indoor and alfresco options.
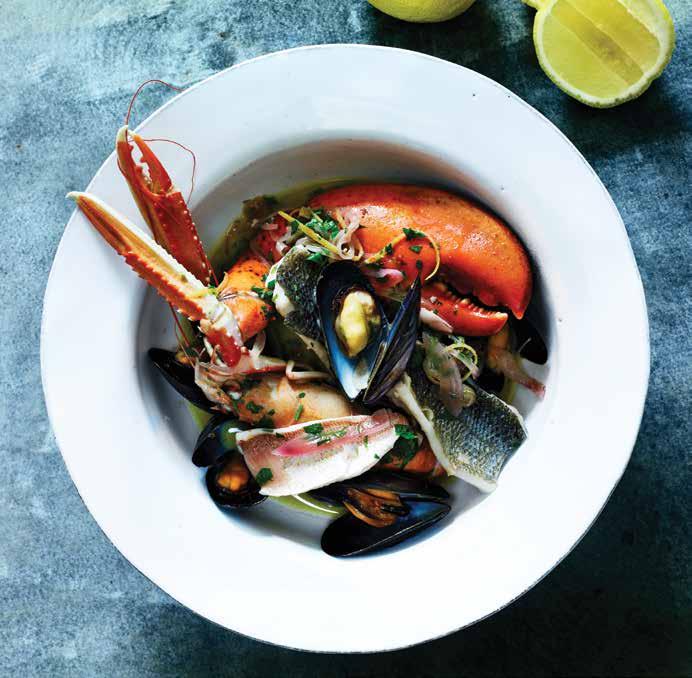


BAYVIEW AT WOOLOOWARE BAY 13 BAY CENTRAL

Your new club.
The new Sharks Club outdoor deck is breezy and atmospheric with fantastic views of the city. It’s the perfect place for a Spritz and post-work snack with friends, plus the restaurant inside makes the drinks-to-dinner decision so much easier.



BAYVIEW AT WOOLOOWARE BAY 15 CLUB DECK

Building B 1 bedroom apartment.
There’s no better place to get a foot on the property ladder than Woolooware Bay. Bayview offers a range of apartments from value packed 1 bedrooms with generous balconies, premium appliances and a wide outlook. Whichever you choose, all apartments have access to Bayview’s resort pool and community facilities. Whether you are an owner occupier or investor, we have your dream first home right here.
Reasons to Buy:
• Take advantage of government incentives to secure a foot in the market
• Why buy a tired old apartment? Brand new with nothing to do but move in and enjoy
• Generously proportioned 80sqm apartment (including balcony)
• Estimated rental $650-$700 per week
• Estimated strata $1,200 per quarter
• Council rates $310 per quarter
• Water Rates $180 per quarter
B9.15 1 1 1 LEVEL 7 LEVEL 6 LEVEL 8 LEVEL 9 LEVEL 10 LEVEL 11 LEVEL 12 LEVEL 13 LEVEL 14 A/C L E TCE D E LY S S S DW01 TPS5 SNK02 CT01 FR01 P K-23 B-17 PLANTER PLANTER FS FH 12032_WOOLOOWARE BAY TOWN CENTRE MKT_E2_3001 LOBBY E2 > LG.01 LOWER LEVEL Ground Floor 03-06 1:100@A4 turnerstudio com au -850-227 g B B 09 15 Pre-Adapted 1 2 5 5 Scale 1:100 K LY R B L S B1 D BY Ro o f O v e r BAYVIEW AT WOOLOOWARE BAY 17 APARTMENTS
DOWNLOAD FLOORPLAN

Building B 3 bed+utility apartment.
For those seeking a home without compromise, this unique 3 bedroom apartment high up on level 11 of building B won’t fail to impress. Floor to ceiling glass along the entire Northern facade bathes the apartment in light and affords superb, panoramic bay and city skyline vistas. Inside, find beautifully appointed interiors, an expansive master wing including walk in robe and double vanity, generous sized rooms and smart integrated storage.
Reasons to Buy:
• Northerly outlook bathed in light
• Panoramic Bay and city skyline views
• Size & configuration: 3 bed 124sqm- (including balcony)
of providing an
of the nominated apartment within Woolooware Bay Stage 4, Bayview, and is not intended to be used for any other purpose. All dimensions are approximate.
• Estimated rental $1100-$1300 per week
• Estimated strata $3,000 per quarter
• Council rates $310 per quarter
• Water Rates $180 per quarter
document is supplied solely for the purpose
Woolooware 4 Pty Ltd and its related entities (together, Aoyuan International) reserve the right
Aoyuan International. Customers should refer to the dimensions, areas, sale inclusions
specifications
publication September 2020
may change
E D S S DW01 TPS5 SNK02 CT01 FR01 K-23 B-17 FS M K P EN S B LY LEVEL 7 LEVEL 6 LEVEL 8 LEVEL 9 LEVEL 10 LEVEL 11 LEVEL 12 LEVEL 13 LEVEL 14 PLANTER PLANTER 12032_WOOLOOWARE BAY TOWN CENTRE Level 08 Level 07 Level 02 Level 01 Ground Floor Lower Ground Floor Level 03-06 1:100@A4 turnerstudio com au 1 2 5 5 100 LEVEL 7 LEVEL 6 LEVEL 8 LEVEL 9 LEVEL 10 LEVEL 11 LEVEL 12 LEVEL 13 LEVEL 14 A/C L E TCE D E LY S S S DW01 TPS5 SNK02 CT01 FR01 P K-23 B-17 PLANTER PLANTER FS FH 12032_WOOLOOWARE BAY TOWN CENTRE MKT_E2_3001 LOBBY E2 > LG.01 LOWER LEVEL Ground Floor 03-06 1:100@A4 turnerstudio.com.au 850-232 B B.10.16, B.11.16, B. B 13 16, B 14 06 1 2 5 5 Scale 1:100 2/5/20 REV: A 12 68 M BY K P R EN B1 D L S R R B3 B2 B LY DOWNLOAD FLOORPLAN B11.16 3 2 2 BAYVIEW AT WOOLOOWARE BAY 19 APARTMENTS
indicative floorplan
to make changes to the information contained in this document at any time prior to you entering into a contract for sale with
and
in the contract for sale. The contents of this document are based on the intention of, and information available to Aoyuan International as at
and
due to future circumstances.

Building D 3 bed+media apartments.
This 3 bedroom + smart integrated media or study space ticks all the right boxes. The ingenious pop-out balcony design enhances the outlook to the North, whilst inside you will find three generously proportioned bedrooms, all with abundant built in storage. Enjoy panoramic views and the ease of living just a lift ride away from world class resort facilities and The Shire’s newest retail & dining destination.
Reasons to Buy:
• Expansive views over the stadium, bay and beyond.
• Generous living area with floor to ceiling glass.
• Size & configuration: 3 bed 123sqm (including balcony)
• Estimated rental $1100-$1300 per week
• Estimated strata $3,000 per quarter
• Council rates $310 per quarter
• Water Rates $180 per quarter
DOWNLOAD FLOORPLAN 3 2 2 LEVEL 6 LEVEL 8 LEVEL 10 LEVEL 14 LEVEL 9 LEVEL 12 LEVEL 13 LEVEL 7 LEVEL 11 A/C L E TCE D E LY S S S DW01 TPS5 SNK02 CT01 FR01 P K-23 B-17 PLANTER PLANTER FS FH 12032_WOOLOOWARE BAY TOWN CENTRE MKT_E2_3001 LOBBY E2 > LG.01 LOWER LEVEL Ground Floor 03-06 1:100@A4 turnerstudio com au -850-411A g D D 10 19, D 11 19, 9, D.13.19 1 2 5 5 Scale 1:100 This document is supplied solely for the purpose of providing an indicative floorplate of the nominated building level within Woolooware Bay Stage 4 and is not intended to be used for any other purpose All dimensions are approximate Prime Woolooware 4 Pty Ltd reserves the right to make changes to the information contained in this document at any time prior to you entering into a contract for sale with Prime Woolooware 4 Pty Ltd Customers should refer to the dimensions, areas, sale inclusions and specifications in the contract for sale The contents of this document are based on the intention of, and information available to Prime Woolooware 4 Pty Ltd as at the time of publication July 2022 and may change due to future circumstances C O M M S ELEC EN B1 R B2 EN K L R M S B3 B LY D BY Area: 111m2 l Area: 12m2 D10.19 D11.19 D13.19 BAYVIEW AT WOOLOOWARE BAY 21 APARTMENTS

D13.19 view.

BAYVIEW AT WOOLOOWARE BAY 23 APARTMENTS

Building C 3 bed+utility apartment.
A very special apartment located in Bayview’s premier building, where there’s nothing between you and The Bay. Enjoy spectacular sunrises over the water from the confort of your private terrace. The indulgent master wing features a walk in robe, ensuite with double vanity and bedroom oriented to take in the unmatched view. The gourmet kitchen and pantry will make entertaining a treat, whilst the multi-function utility room provides the flexbility of extra storage, work or study space.
Reasons to Buy:
• Most Northerly apartment in Bayview.
• Panoramic Bay and city skyline views
• Size & configuration:
3 bed + utility 140sqm (including balcony)
• Estimated rental $1100-$1300 per week
• Estimated strata $3,000 per quarter
• Council rates $310 per quarter
• Water Rates $180 per quarter
APARTMENTS DOWNLOAD FLOORPLAN 3 2 2 LEVEL 5 LEVEL 4 LEVEL 6 LEVEL 7 LEVEL 8 A/C L E TCE D E LY S S S DW01 TPS5 SNK02 CT01 FR01 P K-23 B-17 PLANTER PLANTER FS FH 12032_WOOLOOWARE BAY TOWN CENTRE MKT_E2_3001 LOBBY E2 > LG.01 LOWER LEVEL Lower Ground Floor Level 03-06 1:100@A4 turnerstudio com T-C-850-304 ding C C.04.04, C.05.03, C. 6 1 2 5 Scale 1:100 ED: 22/5/20 REV: A D R K R EN P B UT S D R M BY B1 B3 B2 L LY M S
BAYVIEW AT WOOLOOWARE BAY 25
C5.03

C5.03 view.

APARTMENTS BAYVIEW AT WOOLOOWARE BAY 27

Building D
3 bed+utility oversided residence.
A truly one of a kind home offering over 200sqm of living and occupying a prized corner position offering uninterrupted water views. Two separate outdoor terraces cater for both grand entertaining and quiet relaxation. The expansive open plan dining seats 12 with ease whilst the concealed walk in pantry and preparation space keeps the kitchen area neat and clutter free.
Reasons to Buy:
• A home of grand proportions
• Two outdoor terraces, study and pantry
• Size & configuration:
3 bed + utility 202sqm (including balcony)
• Estimated rental $1100-$1300 per week
• Estimated strata $4,500 per quarter
• Council rates $310 per quarter
• Water Rates $180 per quarter
LEVEL 8 LEVEL 10 LEVEL 14 LEVEL 9 LEVEL 12 LEVEL 13 LEVEL 7 LEVEL 11 A/C L E TCE D E LY S S S DW01 TPS5 SNK02 CT01 FR01 P K-23 B-17 PLANTER PLANTER FS FH Level 09-12 Level 08 Level 07 Level 02 Level 01 Ground Floor Level 03-06 Level 13 Bay Central | Stage 4 Residential Apartment Plans BY FEX R R L STY B3 P K L M S B B EN R LY B1 B2 R R D BY
APARTMENTS DOWNLOAD FLOORPLAN D10.20 3 2 2 BAYVIEW AT WOOLOOWARE BAY 29

D10.20 view.

APARTMENTS BAYVIEW AT WOOLOOWARE BAY 31
Meet the Developer.
AOYUAN INTERNATIONAL & CAPITAL BLUESTONE
As widely experienced developers, Aoyuan International and Capital Bluestone take a collaborative approach to every project they undertake. They work closely with partners, stakeholders and local residents to create masterplanned living environments that enhance and elevate the broader community.


 Woolooware Bay, Stage 2
Woolooware Bay, Stage 2
One30 Hyde Park, Sydney
Woolooware Bay, Stage 2
Woolooware Bay, Stage 2
One30 Hyde Park, Sydney
The Architect.
TURNER
Turner sees design as a collaborative process, generating environments that both serve their purpose and bring delight to their occupants. The award-winning firm believes it is important that the places they create have lasting qualities that will remain relevant over time.


PARKVIEW CONSTRUCTIONS AND CHINA CONSTRUCTION OCEANIA
Having already successfully delivered 643 apartments at Woolooware Bay, Parkview Constructions in conjunction with China Construction Oceania will continue to build on their reputation for delivering the ultimate in service and quality at Bayview and Bay Central.

The Builder.
 Woolooware Bay, Stage 3
Woolooware Bay, Stage 3 rooftop pool
Woolooware Bay, Stage 1 & 2
Woolooware Bay, Stage 3
Woolooware Bay, Stage 3 rooftop pool
Woolooware Bay, Stage 1 & 2
TEAM BAYVIEW AT WOOLOOWARE BAY 33
Woolooware Bay, Stage 2
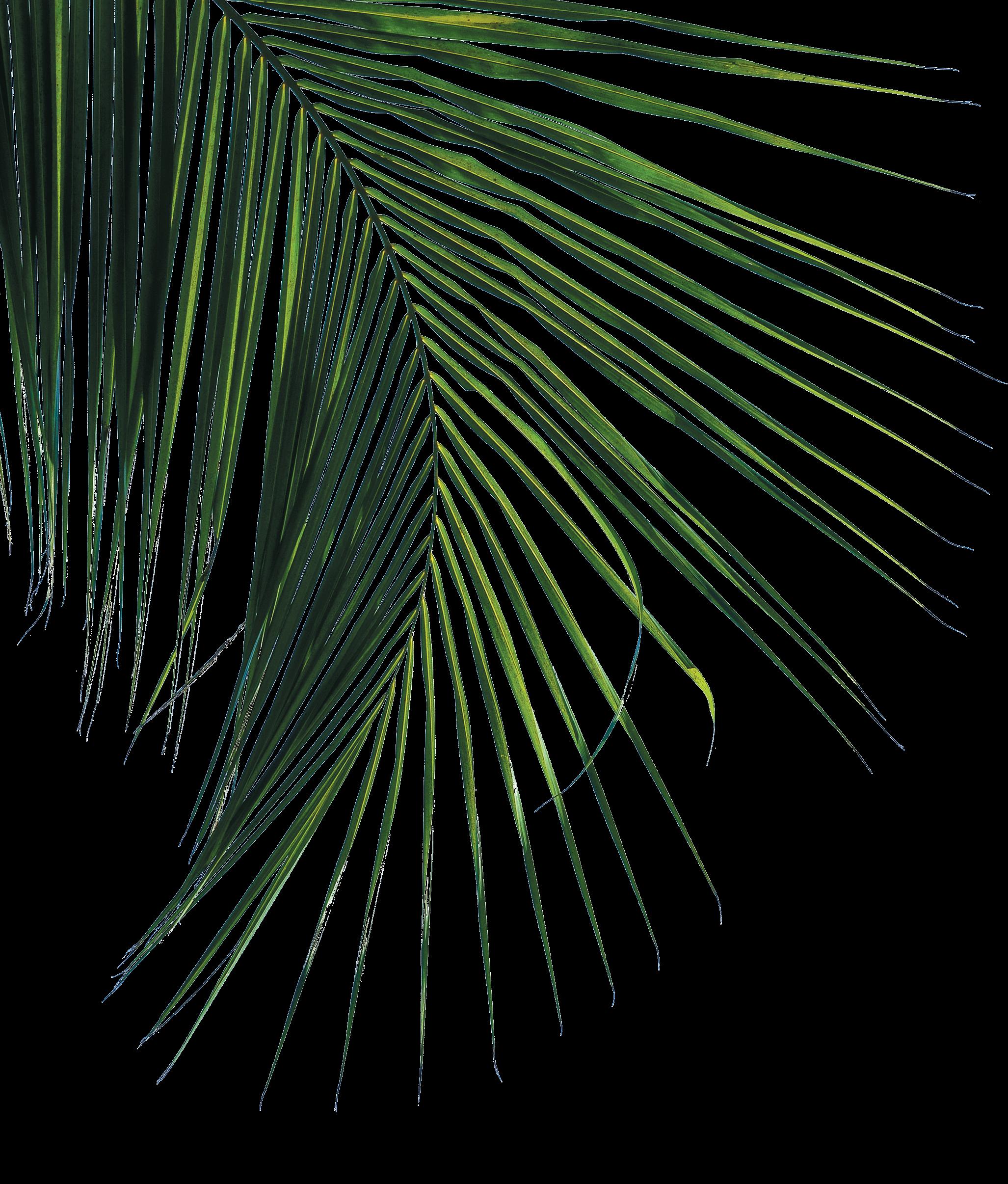


Disclaimer: Computer generated images are artists impression only. Distances are approximate. This document is supposed for the purpose of providing an impression of Prime Woolooware 3 Pty Ltd & Prime Woolooware 4 Pty Ltd and its related entities (together, Aoyuan International), and is not intended for any other purpose. All details, images and statements are based on the intention of, and information available to, Aoyuan International as at the time of publication September 2023 and may change due to future circumstances. This document is not legally binding on Aoyuan International. Aoyuan International does not give any warranty in relation to any information contained in this document. Aoyuan International does not accept any liability for loss or damage arising as a result of any reliance on this document or its contents. Design and production by rareid.com.au WOOLOOWARE BAY Our Bay comes to life. WOOLOOWAREBAY.COM.AU 1800 088 801










































 Woolooware Bay, Stage 2
Woolooware Bay, Stage 2
One30 Hyde Park, Sydney
Woolooware Bay, Stage 2
Woolooware Bay, Stage 2
One30 Hyde Park, Sydney



 Woolooware Bay, Stage 3
Woolooware Bay, Stage 3 rooftop pool
Woolooware Bay, Stage 1 & 2
Woolooware Bay, Stage 3
Woolooware Bay, Stage 3 rooftop pool
Woolooware Bay, Stage 1 & 2


