NUSHRAT JAHAN PORTFOLIO
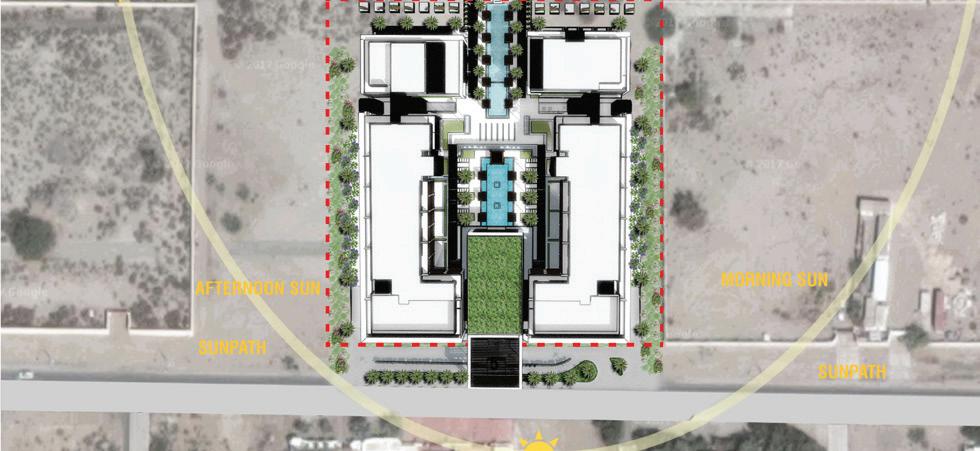


of content PDO Residences masterplanning THE COURTYARD retail & hospitality
table


Factory HQ commercial AWARDS & PUBLICATIONS Sports Centre Sports
The project is a luxury residential hotel which includes spa and fitness centre, a banquet hall and a roof-top lounge. The challenge in the design was to design the form in a manner that would utilize the floor plate to its full potential, create an attractive destination and at the same time, embrace the prestine beach that lies ahead. the concept started with a courtyard form in the 10,000sqm plot and was further dissected to accomodate the various design elements - water, green (see diagram). The resultant form is symmetrical, G+4 structure overlooking the courtyard. to further emphasize the presence of the vast blue sea, we added linear pools to create the (visual) connection.

courtyard I retail & hospitality
the
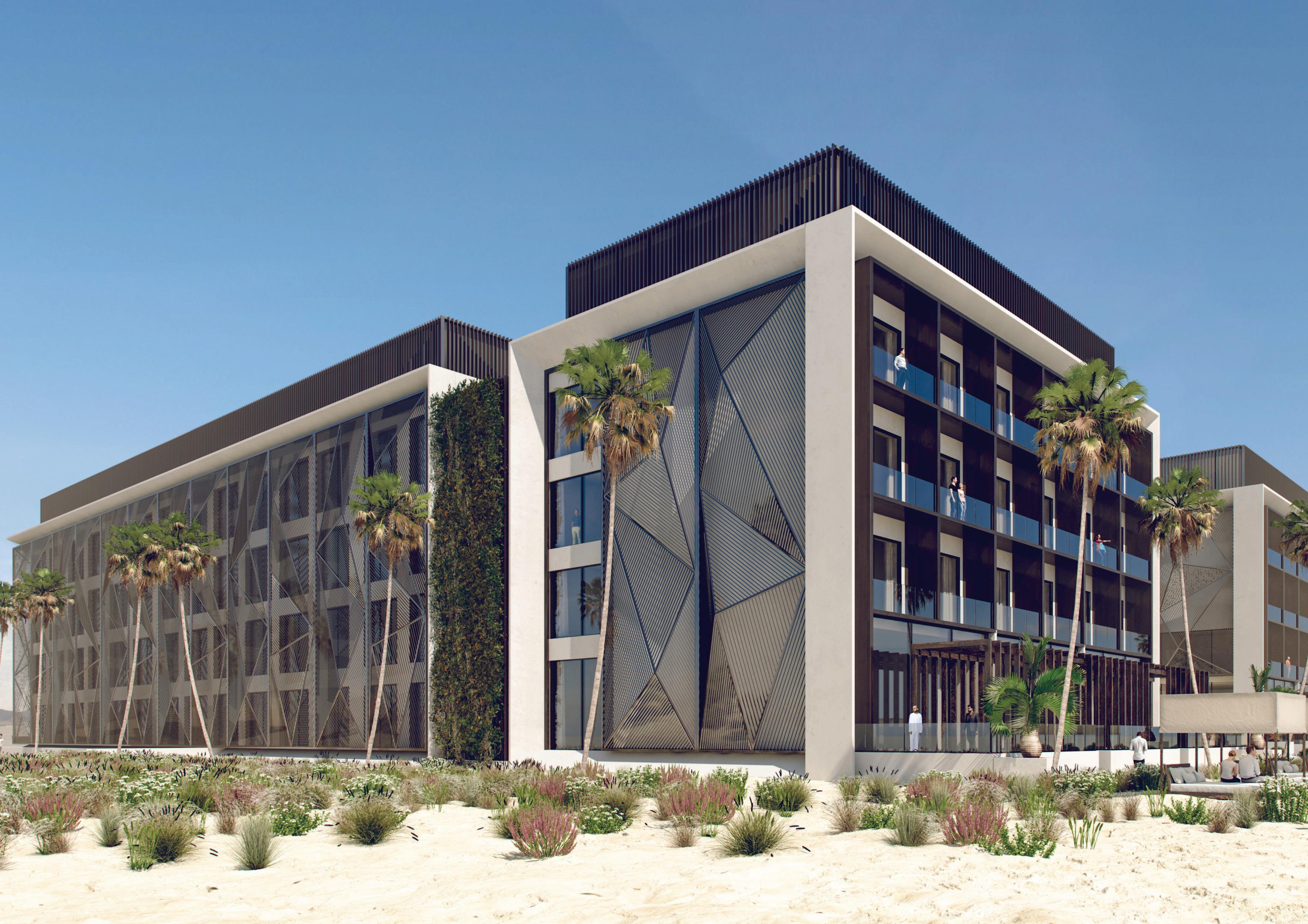
by
render
external

ground floor plan

basement floor plan
first floor plan

parking areas, ammenities, banquet hall is housed in the basement.
The Facade design is a contemporary outlook of the traditional ‘mashrabiyah’ or screens. While the main structure has complete floor to ceiling glazing, a secondary semi transparent screen was added to the building on the external three sides. This was done to mitigate the solar gains and provide privacy from the road.
1 8 9 10 11 12 C D E F G H J K M N O Q 1 2 3 4 5 6 7 8 9 10 11 12 A B D J K M N O P Q section
A C D E F K L N O P Q
The screen has been designed following the concept of triangulation to provide depth to the element as well as easier construction method.
the northern and the couryard facing facades are more transparent. Recessed balconies have been incorporated to maximize the potential views as well as limit the solar gains.




1 2 3 4 5 6 7 8 9 10 11 12 A B C D E F G H J M N O P Q
typical upper floor plan
facade design
south facade
west facade
north facade
east facade
PDO Villas I masterplanning
The design solution proposes a staggered step solution, whereby the various floors of the proposed dwellings step up and back, dependent on the gradient of slope, thus preventing onerous amounts of cut and fill. The proposed dwellings appear to fit naturally into the existing terrain, and follow the natural contours. This solution also allows for a greater depth in the ‘public realm’ from the street and pavement to the dwelling entrance , which in turn allows for more opportunity to landscape and off, non covered street parking.
The proposal included light gauze steel structure and the architectural layout reflects the appreciation of the limitations and benefits of the system. Structural routing requires to be as efficient as possible with loading transferred systematically on both the vertical and horizontal planes. Living space volumes need to be achieved within certain parameters, thus negating extensive use of hot rolled steel.

t3 3 bedroom townhouse 10 nos. t4 4 bedroom townhouse 10 nos. v4 4 bedroom detached villa 3 nos. a4 4 bedroom appartment 4 nos. a t3 t3 t3 t3 t4 t4 t4 t4

natural rock outcrop natural wadi landscaped area b c t3 t3 t3 t3 t3 t3 t4 t4 t4 t4 t4 t4 v4 v4 v4 a4
section a section b section c
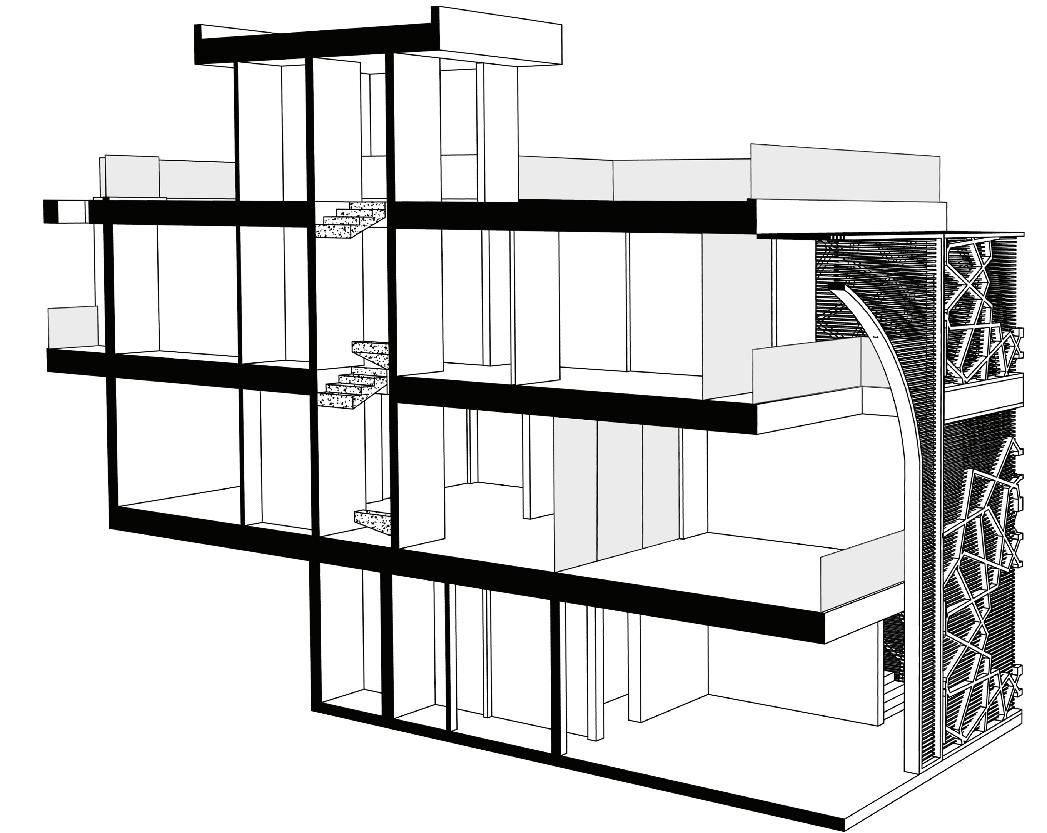
1 2 3 4 5 7 8 9 10 11 12 7 7 14 13 15 16 17 17 18 18 6 ground floor plan 125 sqm first floor plan 225 sqm second floor plan 215 sqm DN UP 705 DN UP UP 1 garage 2 maid’s room 3 maid’s bath 4 lv room 5 store room 6 service room 7 terrace 8 living room 9 foyer 10 dining room 11 kitchen 12 backyard 13 powder room 14 master bedroom 15 master dress & bath 16 family room 17 bedroom 18 bath total builtup area 565 sqm

Factory HQ I commercial
the project brief mentioned the need for a contemporary design to an otherwise industrial area, including showroom areas, FOH and BOH spaces, as well meeting rooms and private offices. the ground floor of the building is designed to take care of customer needs, hosting the necessary FOH rooms, while the first floor hosts all the staff areas, offices, meeting rooms. the captivating part is the open to air breakout space which will provide a holistic space for the employees of the building.













































































SHOWROOM
The rear of the building is directly connected to the warehouse building. ground floor plan





STORE FEMALE WASH ROOM PROVISION FOR OFFICE 9.1 X 6.7 ENTRY FROM PARKING SHOWROOM 25.6 X 24.6 ENTRANCE LOBBY (DOUBLE HEIGHT) RAMP ACCESS ELEC ROOM MALE WASH ROOM


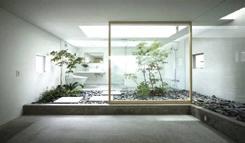
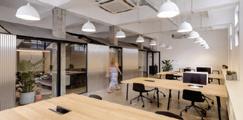

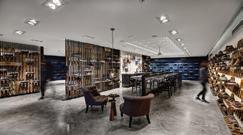
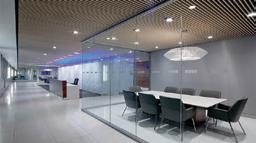



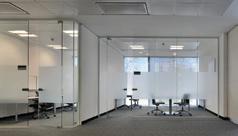








































































Builtup area: ground floor builtup area : 980 sqm first floor builtup area: 940 sq total builtup area: 1920 sqm. first floor plan WASH ROOM / PRAYER ROOM PANTRY 4.5 X 3.3 4.7 X 7.5 (OPEN BELOW) (OPEN TO SKY) 3.3 X 2.5 6.4X7.7 6.4X7.7 STORE CHAIRMAN'S OFFICE CEO'S OFFICE 6.5 X 7.9 3.2 X 4.0 3.2 X 4.0 3.2 X 4.0 3.2 X 4.0 6.6 X 4.0 3.7 X 4.9 3.7 X 4.9 3.7 X 4.9 9.9 X 6.6 SECTION HEAD'S OPEN OFFICE 17.0X3.3 1.6m PASSAGEWAY OFFICE SECTION HEAD'S OFFICE SECTION HEAD'S OFFICE RECEPTION 3.5 X 6.6 WAITING AREA DIRECTOR'S OFFICE DIRECTOR'S OFFICE DIRECTOR'S OFFICE DIRECTOR'S OFFICE MEETING ROOM OUTDOOR BREAK OUT AREA (OPEN TO SKY) WAITING AREA WASH ROOM PRAYER ROOM ELEC ROOM CONFERANCE ROOM 4.5X6.5 6.3X6.7 ACCESS TO WORKSHOP DINING ROOM CONFERANCE ROOM/ FEMALE WASH ROOM SHOWROOM 24.6 ELEC ROOM MALE WASH ROOM EXIT


Football is a growing favorite sport in Oman. To facilitate the interests of the youth in Football, Muscat Club, took the initiative to invest in developing sports club for their own team. in addition, the club wanted to provide accomodation for the visiting players.
As a response to the brief, we analyzed their existing sports ground in Wadi Kabir. The club already owned a green field overlooking the majestic mountains. The new intervention would take place facing the road. The functions of the sports centre and accomodation facility would be housed in two different buildings.
the sports centre would house a retail centre (for sports equipments), gym, changing rooms, olympic pool and sauna.
the accomodation building has 40 keys along with service areas.
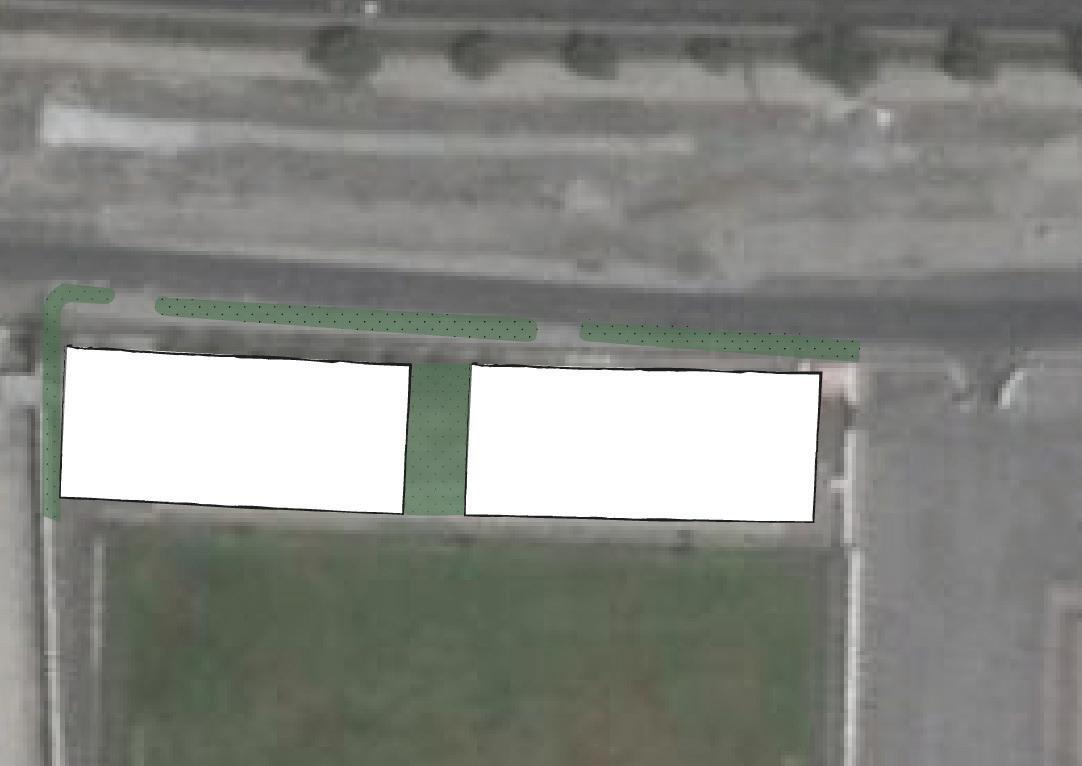

existing parking existing field drop off area service road service road sports centre accomodation building landscaping builtup areas: sports centre : ground floor builtup area : 1315 sqm First floor builtup area : 628 sqm stairhead room : 65 sqm total builtup area : 2008 sqm Accomodation building : first floor builtup area : 1403 sqm stairhead room : 65 sqm total buildup area : 2871 sqm Grand total builtup area: 4879sqm
sports club I sports
pool pump room changing room reception 20 20 ground floor plan sunpath gym terrace retail foyer BOH cafetaria entrance landscaping entry exit first floor plan
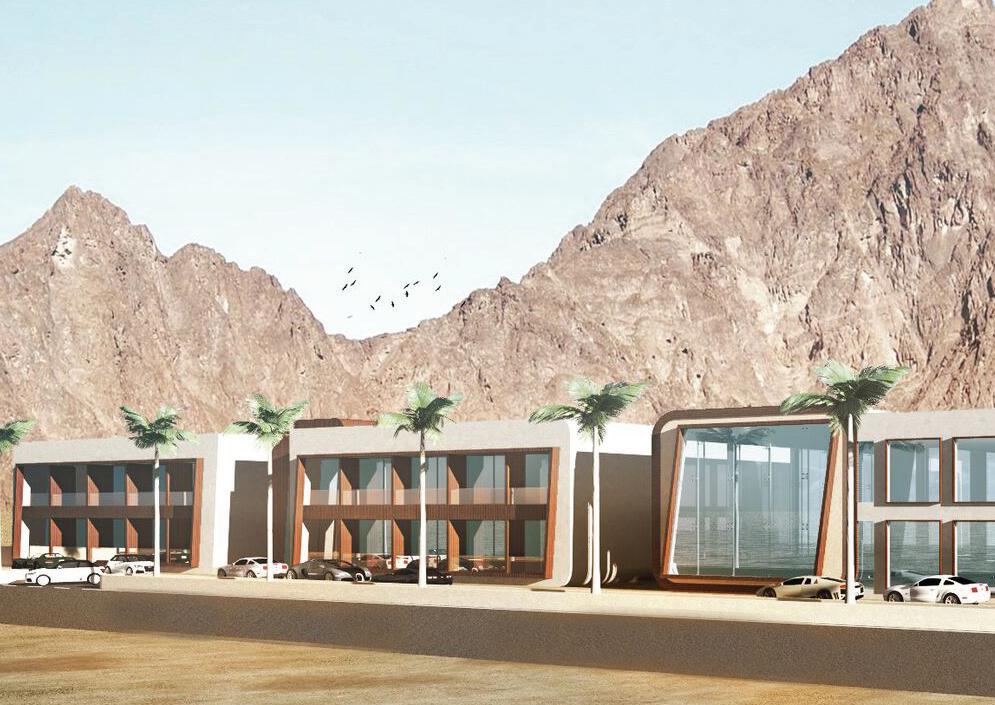
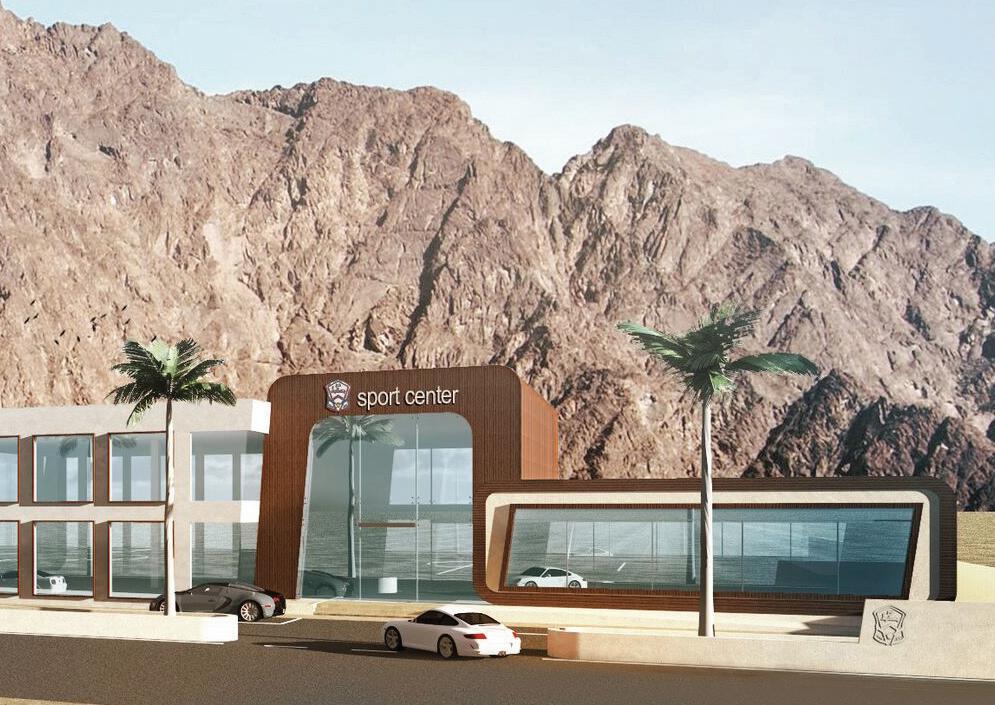
AWARDS & PUBLICATIONS
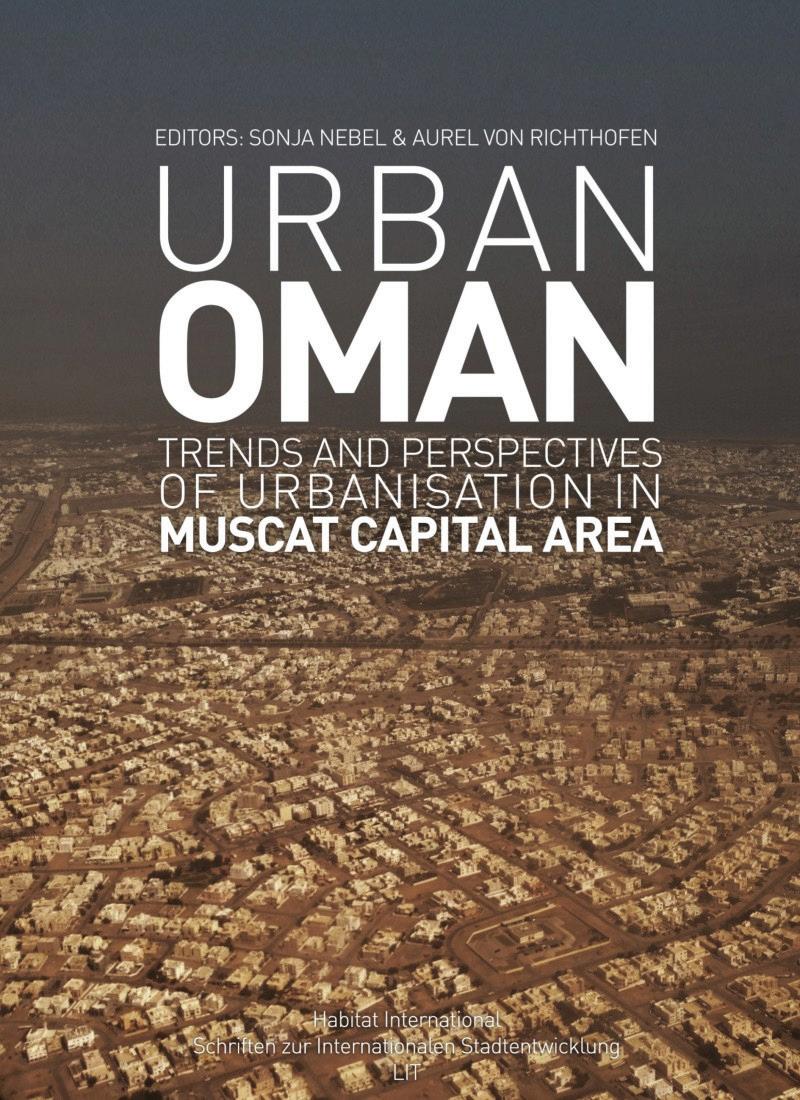
Research Project carried out by Dr. Sonja Nebel
role : student intern with focus on field work, mapping and carrying out interviews


Construction Week Oman Awards hospitality project of the year 2016
role : project architect
MCTspacelab
role : blog editor
www.mctspacelab.com


















































