COLLECTION
EDITION 73 | MAY 2023


 127 Pumpkin Hill Road, Tairua, Coromandel
127 Pumpkin Hill Road, Tairua, Coromandel

EDITION 73 | MAY 2023


 127 Pumpkin Hill Road, Tairua, Coromandel
127 Pumpkin Hill Road, Tairua, Coromandel
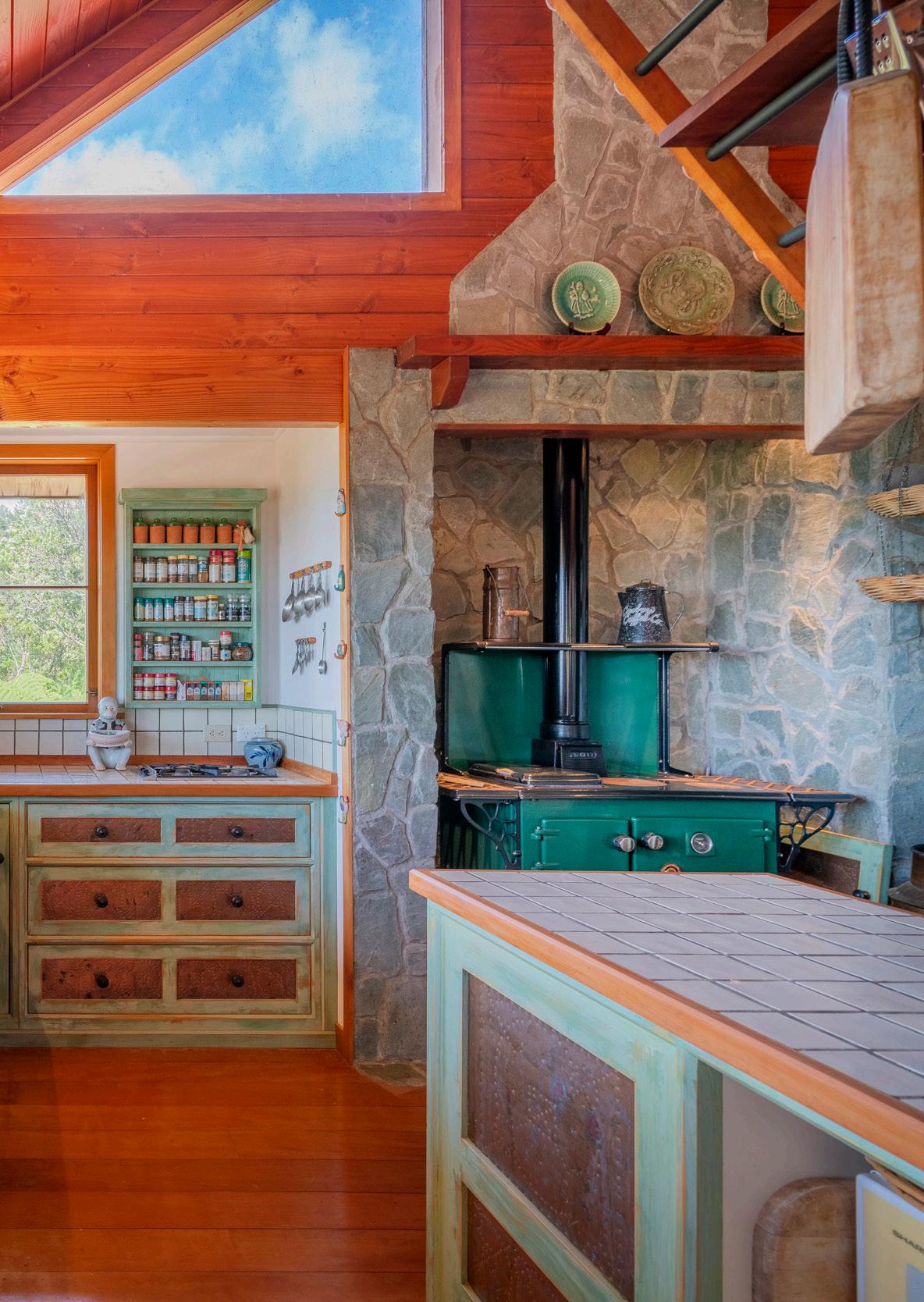
Within a beautiful glade of mature native trees, featuring bush tracks leading to secluded dells, this architectural family home is a delight. Clever design makes for flexible living while embracing the natural environment and maximizing the link between indoors and out.
The open plan living area has a deck on each side, giving you options to enjoy sun or shade according to the time of year. Four bedrooms and two bathrooms provide ample accommodation for friends and family. The master suite is set apart from the other bedrooms and opens onto the north facing deck. A large basement garage and separate garden shed cater for your vehicles, large toys and garden implements.
There's plenty of space to kick a ball, with extensive lawns, and the property can be as low maintenance as you want, thanks to the well-established bush that covers most of the 5.4 hectare site. Your children and grandchildren will spend their summers exploring the extensive grounds.
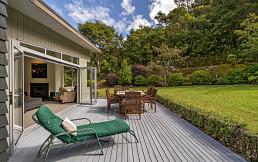
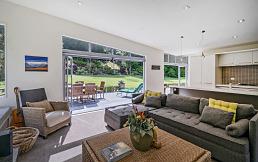
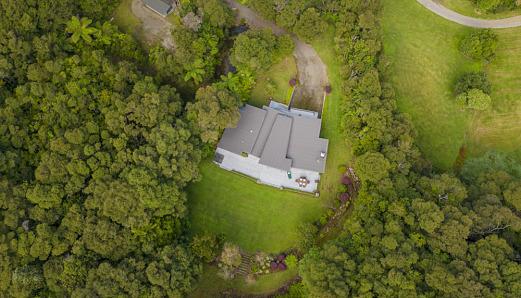
4 2
2 5.436 ha
FOR SALE: By Negotiation
VIEW: www.nzsothebysrealty.com/NTTG00887
Open Home: 12:00 - 12:30 p.m. Sunday 28 May 2023 or view by appointment
TONY WHITE: M+64 21 221 8888
tony.white@nzsir.com
PIP WHITE: M+64 21 61 8888
pip.white@nzsir.com
nzsothebysrealty.com

This stunning house looking over the Pacific Ocean really can make your dreams come true.
It's big, with spaces easily converted into additional rooms for guests and family/office/professional consulting rooms/art gallery/media room. Easy to create a separate apartment with sea views and own entrance.
Outside's big too: more than six car parks, room for a boat, four acres of lovely bush and easilymaintained gardens - even a lily pond.
It's quiet, safe and private, yet only minutes from Tairua's cafes and comprehensive shopping centre, beaches and marina, and within easy striking distance of all the Coromandel has to offer.
It's connected. Broadband, mobiles, zoom conferences, 22 minutes flight to Auckland from nearby Whitianga. Mangere airport is a driveable distance away. You really can work from here!
3
3
2
FOR SALE: By Negotiation
1.5016 ha
VIEW: www.nzsothebysrealty.com/NTTG00860
Please phone for an appointment to view
TONY WHITE: M+64 21 221 8888 tony.white@nzsir.com
PIP WHITE: M+64 21 61 8888 pip.white@nzsir.com
nzsothebysrealty.com
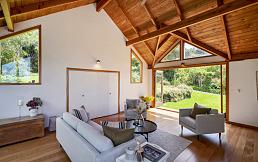
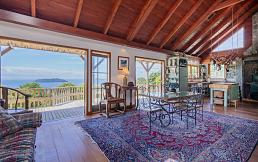
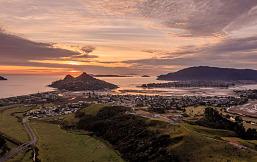
Pepe Ridge is a contemporary coastal subdivision in the seaside township of Tairua offering the perfect Coromandel lifestyle. With over 50% sold to date this is one of the fastest selling developments in the area.
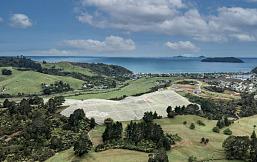
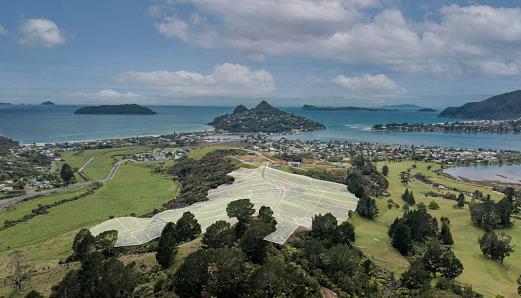
Hot on the heels of the recent stage 3 release, three new lots forming stage 4 (lots 36, 42 and 43) are now available. Having recently gone unconditional, the developers are now looking forward to providing owners with their own piece of this paradise. As you drive up Azimuth road, you soon get a sense of what awaits you at the top as the stunning views either side of the ridge slowly reveal themselves. All you have to do is to decide on which view you would like to wake up to. In one direction, the coming and goings of the Tairua Harbour and the green swathe of the towns golf course is visible, while on the other side the sites look out to the magnificent turquoise stretch of the Pacific Ocean and both the Alderman Islands and Shoe Island.
FOR SALE: By Negotiation
VIEW: www.nzsothebysrealty.com/NTTG00701
Please phone for an appointment to view
GREGERS ANDERSEN - PEPE RIDGE: M0274911991 D 07 578 0003 peperidge@bopnzsir.com
LUKE NOBILO: M+64 21 321 873 D +64 7 578 0003
luke.nobilo@bopnzsir.com

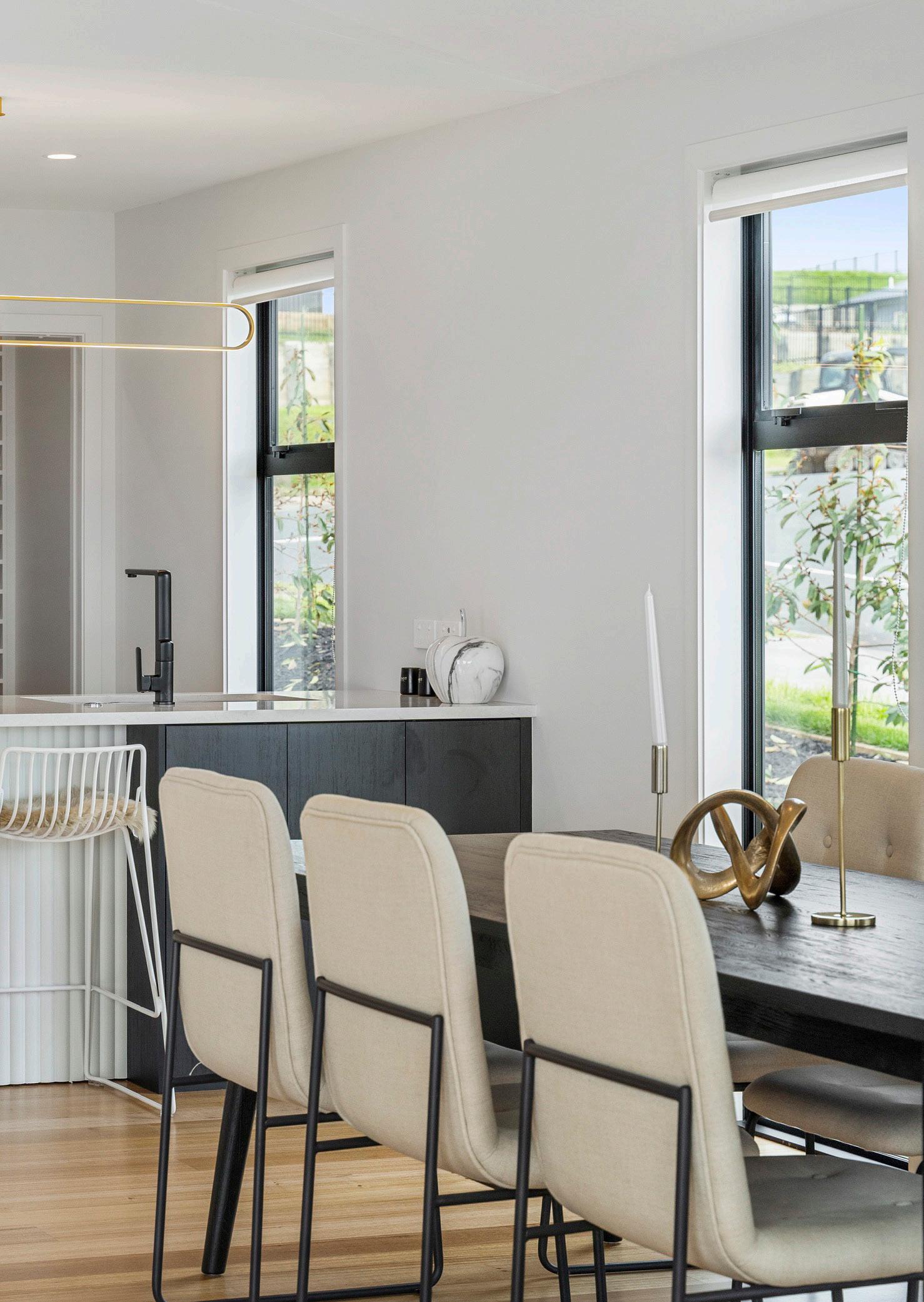
Look no further than this brand-new contemporary show home located in the coastal community of Omokoroa Peninsula.
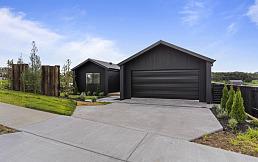

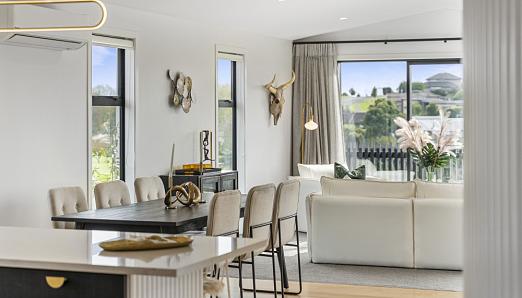
Built with exceptional craftsmanship this home exudes style and elegance and is a must-see for anyone in the market for a new build.
This well-designed, modern home offers three bedrooms, two bathrooms, two living areas and a large deck capturing beautiful harbour views and beyond to the vista of Mauo. Offering a high spec finish with tiled bathrooms, scullery, ensuite, this home affords all the luxuries of a new build in today's market.
Omokoroa is a fast-developing community offering all amenities on your doorstep. Fishing and boating from the local jetty, golf, tennis and bowling clubs - just some of the activities on offer. This stunning home means investing in your future. With its exceptional quality and desirable location this is an incredible opportunity to secure your dream home in Omokoroa.
3 2 2 520 sq m
DEADLINE SALE: Closes Thursday 22 June 2023 at 4:00pm, Level 1, 51 The Strand, Tauranga (unless sold prior)
VIEW: www.nzsothebysrealty.com/NTTG00905
Open Home: 11:00 - 11:30 a.m. Sunday 28 May 2023 and 2:30 - 3:00 p.m. Wednesday 31 May 2023 or view by appointment
GREGERS ANDERSEN:
M+64 274 911 991 D 07 578 0003
gregers.andersen@nzsir.com
RICHARD LAERY:
M+64 21 460 360 D +64 7 578 0003
richard.laery@nzsir.com
nzsothebysrealty.com

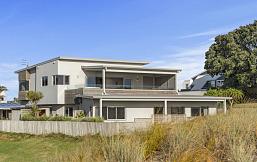
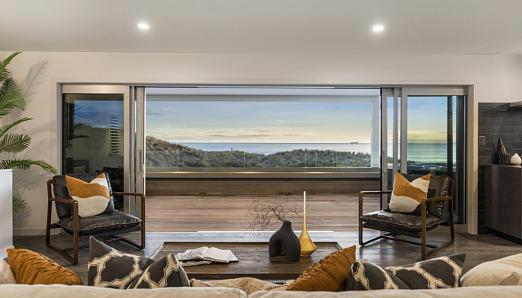
The International owners have left New Zealand and are requiring the sale of their luxury waterfront property. This remarkable two-story home showcases a contemporary design and premium craftsmanship throughout, making it an idyllic sanctuary to call your own. Whether you seek multigenerational living or a profitable venture with Air BnB, this residence offers a multitude of possibilities.
This highly coveted waterfront property strikes the perfect balance between the serenity of coastal living and the allure of modern design. From captivating sunrises to endless entertainment options, every facet of this property exudes perfection. Indulge in the awe-inspiring views of Motiti Island on the horizon from the expansive upper deck, featuring a luxurious spa pool, where you can witness the rolling waves and surfers gracefully conquering them. Upstairs, the main suite boasts an open plan layout that seamlessly integrates the kitchen, dining, and living areas.
5 3 650 sq m
AUCTION: 1:00 p.m. Thursday 1 June 2023, Level 1, 51
The Strand, Tauranga (unless sold prior)
VIEW: www.nzsothebysrealty.com/NTTG00886
Open Home: 12:30 - 1:00 p.m. Sunday 28 May 2023 or view by appointment
JAMES MOONEY: M+64 21 074 3877 D 07 578 0003 james.mooney@nzsir.com
RICHARD LAERY: M+64 21 460 360 D +64 7 578 0003 richard.laery@nzsir.com
Situated on a sophisticated tree lined street in the heart of Bethlehem, is a thoughtfully designed family home that exudes warmth and elegance. Recently refurbished with paint, carpet, tiles, blinds and drapes throughout it will be sure to impress with a fresh and modern ambience. This is a stunning and spacious home for the discerning buyer that has been impeccably maintained throughout its life to present like near new.
It boasts four large double bedrooms and two living areas that offer ample space for a growing family. The master bedroom features an ensuite and walk-in wardrobe, perfect for those who value privacy and luxury. With a sizable open-plan lounge that flows seamlessly to an outdoor pool and patio area, complete with a sheltered and private spa pool. You will also find a newly built decking area next to the pool which is ideal for BBQ's and social occasions. It's an entertainer's delight to share with friends and family.
4 2 2 840 sq m
AUCTION: 1:00 p.m. Thursday 8 June 2023, Level 1, 51
The Strand, Tauranga (unless sold prior)
VIEW: www.nzsothebysrealty.com/NTTG00892
Open Home: 12:00 - 12:30 p.m. Sunday 28 May 2023 or view by appointment
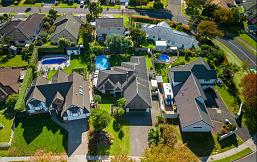
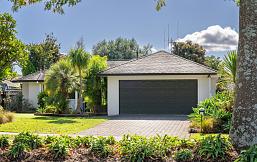
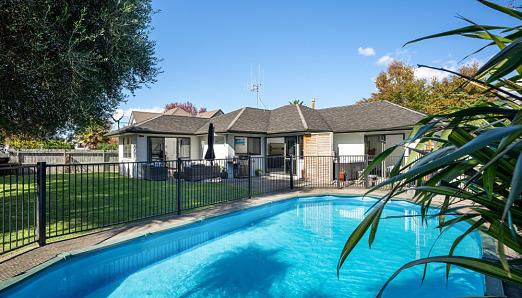
GREGERS ANDERSEN: M+64 274 911 991 D 07 578 0003
gregers.andersen@nzsir.com
Positioned perfectly on the Matua Peninsula is a truly special property. Being pure reserve waterfront, single level and ideally located to take in the wonderful views of The Mount, Harbour, and Fergusson Park from every room. The west side offers all year-round entertainment with the pool and covered outdoor area. The current owners have taken every step to transform this property and present it outstandingly to the market. They are determined to see new owners have the opportunity to enjoy it. Four bedrooms, two living areas, ensuite, double garage and room the boat. Ideal for spending those holidays together with the grandkids and extended family. Walk out the door and you are at the seaside. Come and make the most of this special location.
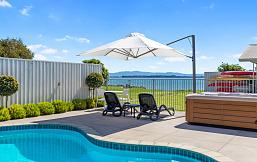

The owners are ready for you to enjoy all that it has to offer.
4 2 2 976 sq m
AUCTION: 1:00 p.m. Thursday 8 June 2023, Level 1, 51
The Strand, Tauranga (unless sold prior)
VIEW: www.nzsothebysrealty.com/NTTG00880
Open Home: 1:00 - 1:30 p.m. Sunday 28 May 2023 or view by appointment
CHRIS PRINGLE: M021 750 689 chris.pringle@nzsir.com


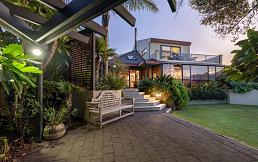
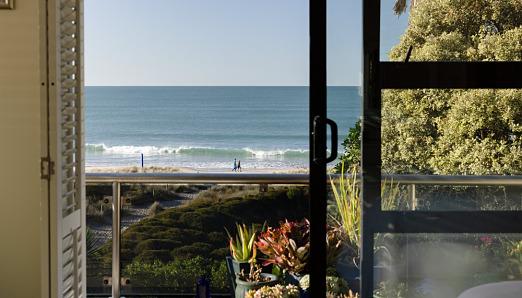
Open to the beautiful ocean view yet shielded by the contours of the dunes and shady coastal greenery, this 808sqm waterfront property evokes all that is wonderful about living right by the seaside. Built over 40 years ago, the well-maintained home (ground floor exterior in brick and plaster over brick) creates a peaceful retreat. Ample private outdoor space off living area and a balcony wrapping the master suite above. Wake to the sound of the waves, pop out your gate and down for a swim. Enjoy its haven-like seclusion so close to all that is on offer in this vibrant and sophisticated coastal community. In one family for 35 years, this is oceanfront opportunity with plenty of possibilities in a prime location enhanced by the wide beach access beside it. The Mount Maunganui/ Omanu beachfront is tightly held making this a rare chance to acquire a place to live, holiday or to redevelop now or in the future.
4
2 2 808 sq m
AUCTION: 1:00 p.m. Thursday 22 June 2023, Auction: 1:00pm, Thursday 22nd June 2023, Level 1, 51 The Strand, Tauranga (unless sold prior)
VIEW: www.nzsothebysrealty.com/NTTG00894
Please phone for an appointment to view
JENNIFER HELPS:
M+64 27 289 3736 salesteam.pryor@bopnzsir.com
JEREMY PRYOR:
M+64 27 280 2121 D + 64 7 571 0085 jeremy.pryor@nzsir.com

A fabulous opportunity presents to the market to acquire your own charming modern seaside bach boasting sea views and fabulous proximity to Papamoa Beach. This home has served its current owners well as their own coastal lock and leave getaway but also as a popular Airbnb destination for holiday seekers, providing a welcome investment stream for the owners.
Situated just beyond the sand hills in a sub-tropical garden setting the property is in an elevated position capturing a beautiful ocean vista. A quick stroll and you are on the white sands of Papamoa Beach with the ocean beckoning.

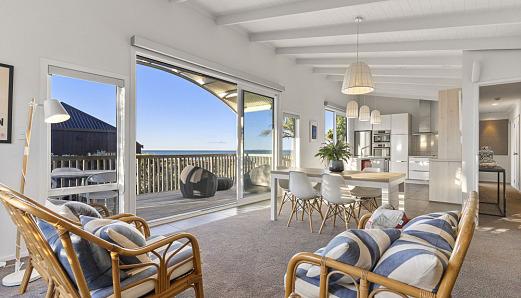
Offering a functional layout designed for convenience, this property embodies the essence of relaxed and peaceful seaside living. With three bedrooms, two bathrooms, a new kitchen and a relaxed open plan living area and deck it all exudes easy living and offers a tranquil escape from the hustle and bustle of everyday life.
AUCTION: 1:00 p.m. Thursday 22 June 2023, Level 1, 51
The Strand, Tauranga
VIEW: www.nzsothebysrealty.com/NTTG00902
Please phone for an appointment to view
SUSIE LAERY:
M0204 1597 533 D +64 7 578 0003 susie.laery@nzsir.com
RICHARD LAERY:
M+64 21 460 360 D +64 7 578 0003 richard.laery@nzsir.com
nzsothebysrealty.com
A concealed property approached up an enticing avenue of native and exotic trees. Relish all day sun in a beautifully executed north facing home with Mauao and city views framed by extensive glazing in the living area and master suite. Savour superbly appointed kitchen and bathrooms, copious storage. Fling back bi-fold doors to link terrace and covered patio merging to over an acre of grounds in the city with a rural boundary. Wander lawns and gardens shaded by mature trees and backed by farmland and hills. Plant vegetables, pick avocados, keep hens. An easy flowing home with all the living and bedrooms on one level, and storeroom and wine cellar in the basement below, where the triple garage opens to extensive on-site parking. Enjoy a relaxing and rejuvenating atmosphere with environmentally friendly features including twenty solar panels and a shared neighbourhood water bore. A privately sited minor dwelling adds options for extended family and guests.
5 2 3 4,541 sq m
AUCTION: 1:00 p.m. Tuesday 15 August 2023, Auction: 1:00pm, Tuesday 15 August 2023, Level 1, 51 The Strand, Tauranga (unless sold prior)


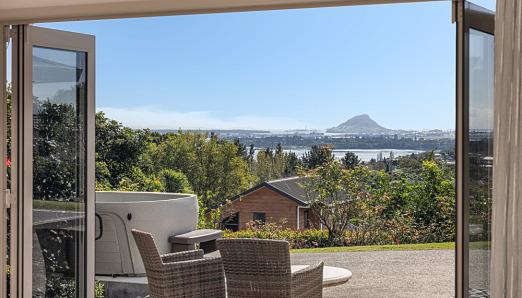
VIEW: www.nzsothebysrealty.com/NTTG00896
Please phone for an appointment to view
JENNIFER HELPS:
M+64 27 289 3736
salesteam.pryor@bopnzsir.com
JEREMY PRYOR:
M+64 27 280 2121 D + 64 7 571 0085
jeremy.pryor@nzsir.com


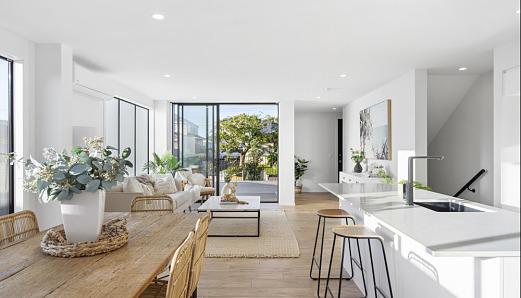
Introducing an exquisite townhouse in the desirable Bask Residences complex, where natural sunlight floods every corner. Positioned at the northernmost edge of the development, this premium townhouse enjoys maximum daylight exposure. Immerse yourself in the ultimate coastal living experience, with the pristine white sands of Mount Maunganui's glorious coastline just a two-minute stroll away.
Step inside this luxurious three-level townhouse and discover functional living spaces on each floor. The ground floor boasts a carpeted double garage and laundry facilities. The mid-level presents a spacious open-plan layout featuring a well-appointed kitchen, scullery, dining area, power room, and inviting lounge. Flowing seamlessly from the lounge is a generous north-facing deck, ideal for entertaining and creating a delightful indoor-outdoor ambiance. Ascend to the top floor, where three bedrooms and a main bathroom await.
3 2 2
FOR SALE: By Negotiation
VIEW: www.nzsothebysrealty.com/NTTG00883
Please phone for an appointment to view
JAMES MOONEY:
M+64 21 074 3877 D 07 578 0003
james.mooney@nzsir.com
SUSIE LAERY:
M0204 1597 533 D +64 7 578 0003
susie.laery@nzsir.com

Yours could be the best view in Maketu! Live with the Pacific panorama spread out in front of you and ocean outlook to White Island though an attractive rural vista at the rear. Live expansively in a solid log post and beam home where the integrity of the build instills peace of mind, and the Canadian influenced character creates a special environment. Douglas Fir features in massive beams between which ICF Polyblock uses technology that combines long-lasting concrete and steel reinforcement with the superior insulation properties of expanded polystyrene foam. Enjoy the flexibility for relaxing, working and sharing that having generous living over two levels provides. A wide covered deck spans the upper level, a garage/workshop on the lower. Carport plus ample on-site parking. Love the laidback seaside community where you can enjoy surfing, swimming, fishing, and diving, yet benefit from proximity to Te Puke, Tauranga, Rotorua, and lakes, Whakatane. Boundary indicative only.

5 3 1 1,241 sq m
FOR SALE: $1,925,000
VIEW: www.nzsothebysrealty.com/NTTG00877
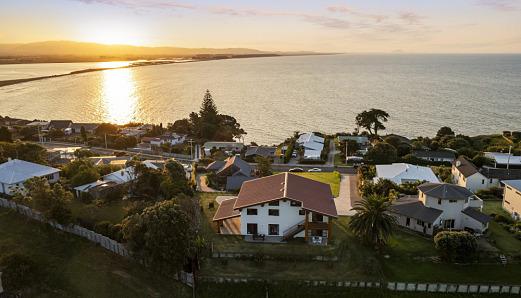
Please phone for an appointment to view
JEREMY PRYOR:
M+64 27 280 2121 D + 64 7 571 0085 jeremy.pryor@nzsir.com
JAMES MOONEY:
M+64 21 074 3877 D 07 578 0003 james.mooney@nzsir.com
For the busy family seeking a large family home that offers the ultimate in walking convenience to sports grounds, Tennis Club, pools and top schooling right on the doorstep, you can't go past 46 Windsor Road.
Tucked up the driveway, elevated, and set back from the street, this family home offers iconic Bay of Plenty views of Otumoetai all the way to Mauao. With great accommodation options and large multiuse spaces including internal garaging and workshop, this home is waiting for you to make it your own.
Located in a highly sought after location, with Bellevue Primary, Otumoetai Primary, Intermediate and High School all within easy walking distance you won't know yourselves with all the extra time saved from not being required to run the kids around. Live in a thriving community offering easy commute to the CBD, the inner harbour coastal walkways and cycle ways and the Brookfield shopping hub just along the road.
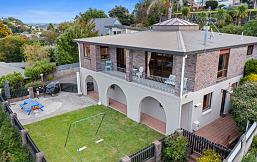
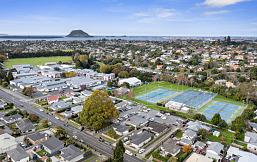
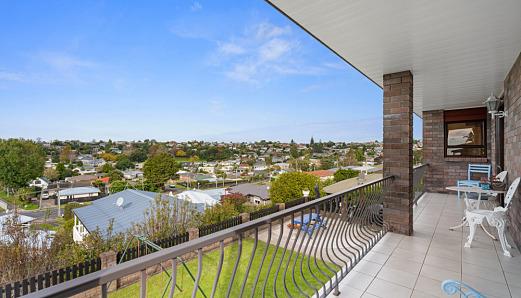
3
3
2 611 sq m
FOR SALE: By Negotiation
VIEW: www.nzsothebysrealty.com/NTTG00897
Please phone for an appointment to view
JACOB TANA: M+64 21 198 8894 D 07 578 0003 jacob.tana@bopnzsir.com
A truly house-proud home in Matua that presents beautifully to the market. An exclusive location in early Matua surrounded by other quality houses. Plaster over brick from the 1970's, the house offers outstanding views of Mount Maunganui, Tauranga Port, and the Harbour. The main lounge connects perfectly to a large deck which is north facing making rest and relaxation or entertaining friends and family a top priority. The kitchen is cleverly configured, and the scullery serves its purpose in both creating cuisine and for storage.

A very comfortable home ready and waiting for the next owner to cherish.
FOR SALE: $1,395,000
VIEW: www.nzsothebysrealty.com/NTTG00882
Open Home: 2:00 - 2:30 p.m. Sunday 28 May 2023 or view by appointment
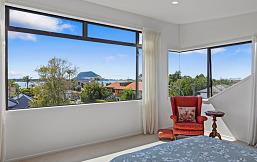
CHRIS PRINGLE: M021 750 689 chris.pringle@nzsir.com

This amazing opportunity could now be yours. Here is your chance to secure your position in the sought after gated community of the Pacific Shores complex here in Papamoa. Enjoy as is or create your own hideaway in this amazing location. Along with added security that comes with being a part of the Pacific Shores complex, no other complex along the peninsula will give you access to your own private beach front lawn area including a tennis court. Situated in this pocket of Papamoa gives you access to all the area's boutique eateries and supermarket immediately across the road. Airbnb potential on the ground floor also.
5 2 2 493 sq m
FOR SALE: $1,450,000
VIEW: www.nzsothebysrealty.com/NTTG00778
Please phone for an appointment to view LUKE NOBILO: M+64 21 321 873 D +64 7 578 0003 luke.nobilo@bopnzsir.com
nzsothebysrealty.com
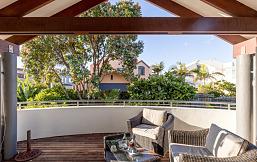
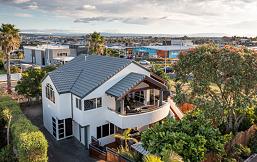
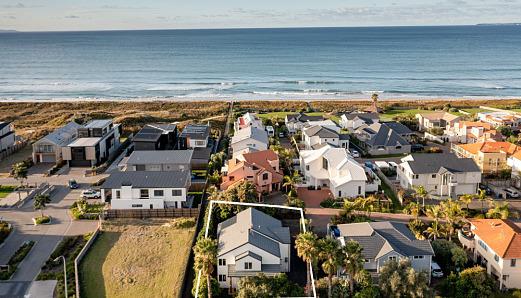
Vendor is on the move!
Privately positioned down a long driveway, this 1980s home has been lovingly renovated with family in mind. Upon first glance the high pitch ceilings give the home a spacious and welcoming feel, with open plan living, dining and kitchen. The kitchen certainly is the hub of the home, tastefully upgraded with modern fixtures and fittings ample storage and expansive bench space, ideal for the avid entertainer. The first living area is spacious and comfortable with a new wood burner that easily heats the home and the upstairs area, with easy flow to the outside patio and private garden. The addition of an office makes working from home a breeze. The top level you are welcome by a second living area that overlooks the downstairs lounge, creating a mezzanine area and ideal parent retreat or teens lounge. Two additional bedrooms makes for a perfect layout for the children or parents to have their own space when needed.
4
2 1
FOR SALE: $939,000
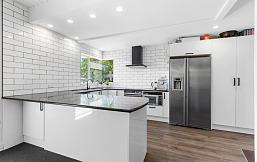
VIEW: www.nzsothebysrealty.com/NTTG00888


Please phone for an appointment to view
SALLY FRANCIS:
M+64 22 012 3468 D 07 578 0003 sally.francis@bopnzsir.com

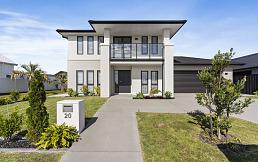
Introducing one of the latest additions to Jennian's designer show home collection, an embodiment of effortless luxury living. The magnificent property boasts unobstructed park views, providing a serene and picturesque outlook towards Mount Maunganui.
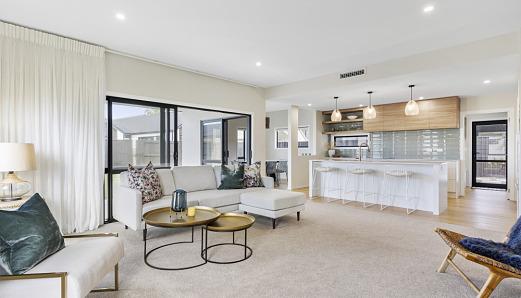
The open-plan kitchen, with its dual access scullery, seamlessly connects with the dining and expansive lounge, providing the perfect entertainment space. The property also features a separate media room and office, adding to its versatility and practicality, making it an ideal choice for families or individuals who value flexibility.
The upper level comprises four bedrooms, including a grand master suite that features a spacious walk-in wardrobe and a stunning ensuite. The master bedroom also has a Juliette balcony, providing a tranquil spot to relax and take in the surroundings.
This property offers a unique opportunity to design and landscape the back garden, with ample room for a pool if desired.
4 2 2 610 sq m
FOR SALE: $1,690,000
VIEW: www.nzsothebysrealty.com/NTTG00873
Please phone for an appointment to view
RICHARD LAERY:
M+64 21 460 360 D +64 7 578 0003 richard.laery@nzsir.com
JAMES MOONEY: M+64 21 074 3877 D 07 578 0003 james.mooney@nzsir.com
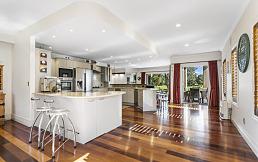
If you have ever wanted to live in a location which offers everything you will ever need, then here is your chance. Your very own piece of Tuscany is right here in Mount Maunganui. Set back off the road this unique and extensive home will take your breath away. Sitting proudly on the edge of the Mount Maunganui Golf Course and only minutes walk to the stunning white sand Mount Maunganui coast line.
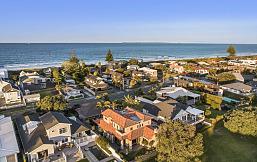
This executive home offers open plan living downstairs including a family room and a large open plan contemporary kitchen offering easy access to all spaces leading inside and out. The separate laundry and toilet on this level makes living a breeze. Outside on the northern side of the home capturing the morning sun, you'll find a covered dinning/bbq area surrounded by low maintenance garden. Still outside as you make your way towards the golf course side of the house, you'll come across a wellplaced grass paved area which leads you onto to a full view of the golfers walking by.
4 3 2 559 sq m
FOR SALE: $3,695,000

VIEW: www.nzsothebysrealty.com/NTTG00884
Please phone for an appointment to view
LUKE NOBILO: M+64 21 321 873 D +64 7 578 0003
luke.nobilo@bopnzsir.com
Welcome to a prime location in Bethlehem, where you'll find this stunning 2013-built home that's as good as new. The owners, who spend only half their time in New Zealand, have kept this home in impeccable condition. With its contemporary design and flawless construction, this home is truly oneof-a-kind.

Spread over two storeys, this home boasts over 290 sqm of living space. It features four bedrooms, a games room or office, open plan living, lounge, dining, and an elegant kitchen with a scullery. The kitchen is equipped with high-end Bosch appliances that combine functionality with style.
The north-facing outdoor patio, covered for your comfort, offers a private space to enjoy your morning coffee and provides access to the well-maintained and landscaped garden, complete with a luxurious hot tub. It's the perfect place to relax and unwind after a long day.
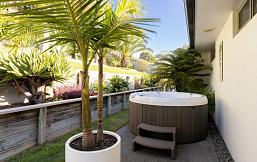
Located in central Bethlehem, this home offers a convenient urban lifestyle.
4
3
2
FOR SALE: $1,725,000
1,040 sq m
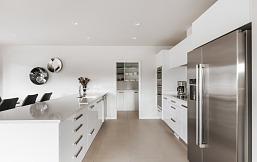
VIEW: www.nzsothebysrealty.com/NTTG00863
Please phone for an appointment to view
RICHARD LAERY:
M+64 21 460 360 D +64 7 578 0003 richard.laery@nzsir.com
SUSIE LAERY:
M0204 1597 533 D +64 7 578 0003 susie.laery@nzsir.com
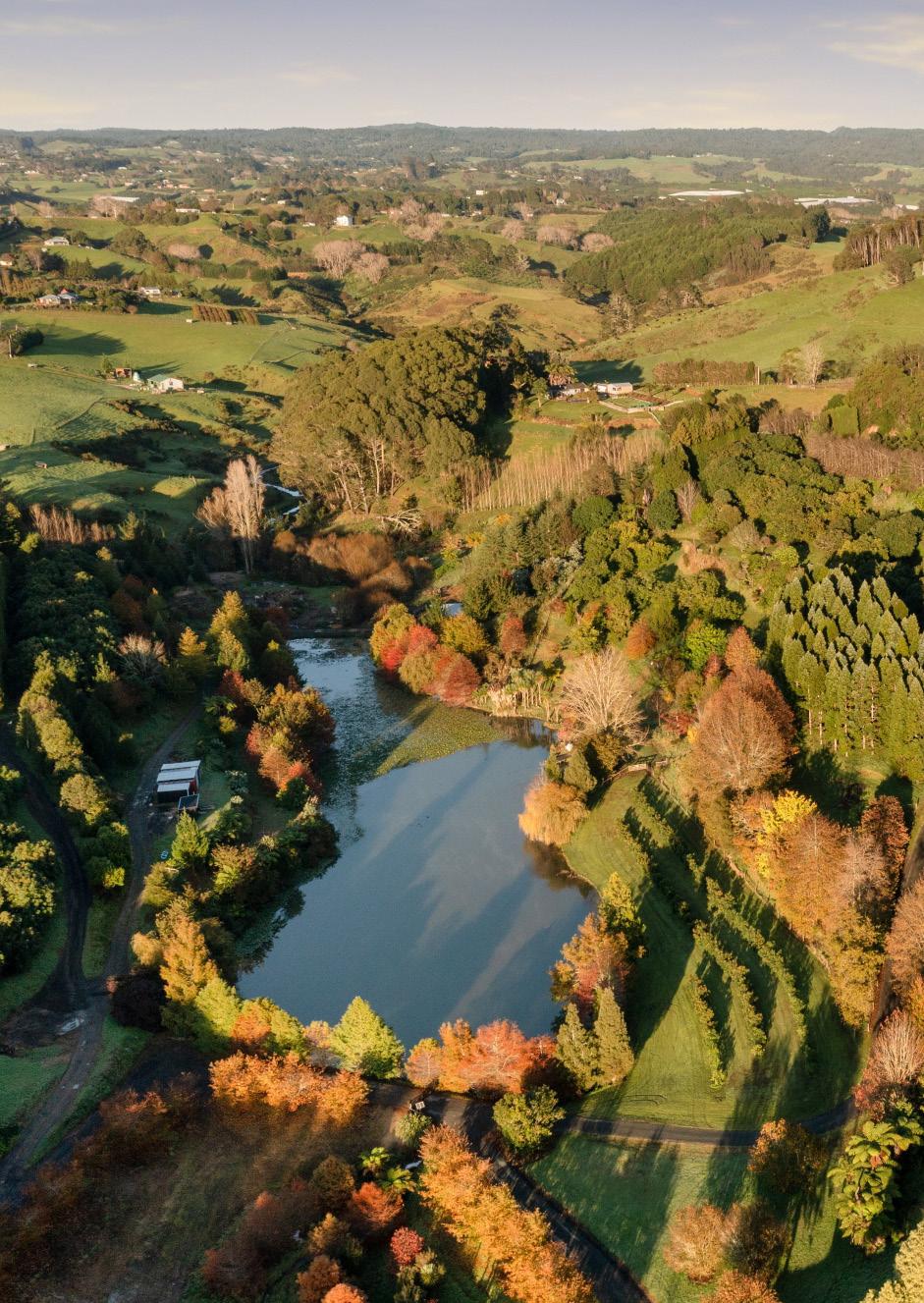
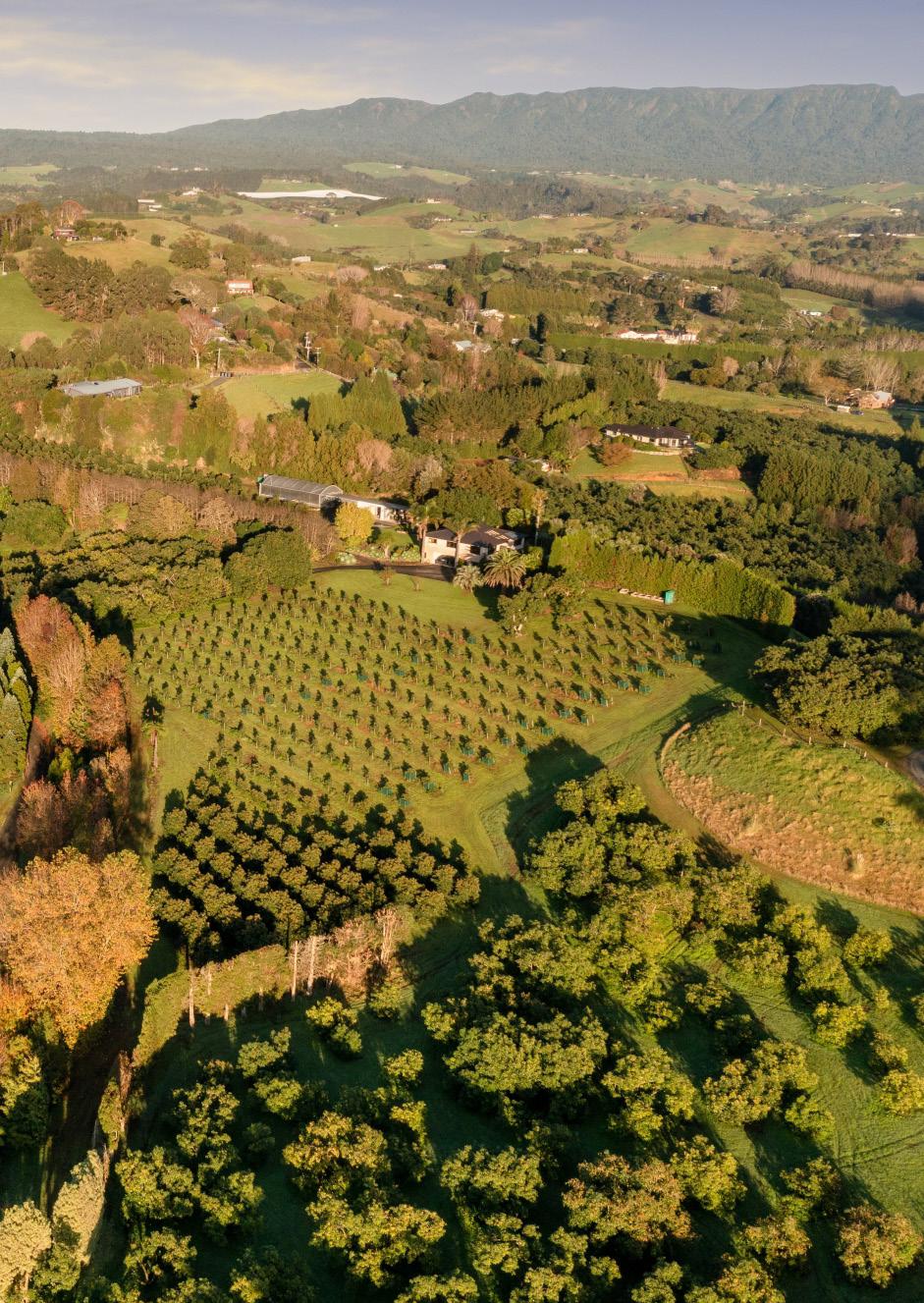

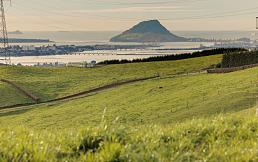
On a hedged right of way, neatly situated between established, discreetly sited and landscaped, properties, this 5795 sqm (nearly an acre and a half) block slopes gently to the north west, the lay of the land below ensuring wide views you won't lose. Build at the top of the site for maximum exposure down the valley, across to Mauao, over city lights, out to the ocean and up Tauranga harbour, Kaimai Ranges to the west. Enjoy an outlook that will change daily with the weather and the shift of sunlight, city lights brightening you night view. It's rare and very cleanly bare, in a popular lifestyle locale just outside the city in Ohauiti. The R.O.W. is sealed and services (water, power, telecom) are to the gate of this, a clear blank canvas on which to create a lifestyle that combines the benefits of rural and urban living. Boundary indicative only.
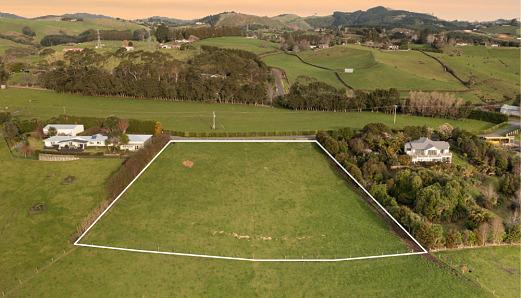
5,795 sq m
FOR SALE: By Negotiation
VIEW: www.nzsothebysrealty.com/NTTG00798
Please phone for an appointment to view
JEREMY PRYOR:
M+64 27 280 2121 D + 64 7 571 0085
jeremy.pryor@nzsir.com
JENNIFER HELPS:
M+64 27 289 3736
salesteam.pryor@bopnzsir.com
Situated in Whakamarama, this 5.29-hectare property offers a delightful living experience. With its fertile land, picturesque surroundings, and coastal views, it presents an excellent opportunity for families or others looking to downsize from a larger rural property or escape the city.
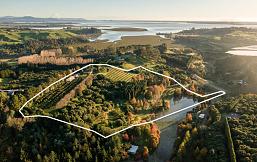
The spacious 4 bedroom, 3.5 bathroom's plus a large office home features sunny open plan living, providing a wonderful setting for relaxation and togetherness. The bedroom downstairs is generously sized and features an ensuite, making it ideal for extended family or potential Air BnB options for additional income.
The property has around 525 Gem and 70 Hass avocado trees, increasing cashflow. It also has a heated salt water pool and entertaining area. Conveniently located, it is less than 5km from Omokoroa and 15km from Bethlehem town centre. Top schools are nearby for quality education.
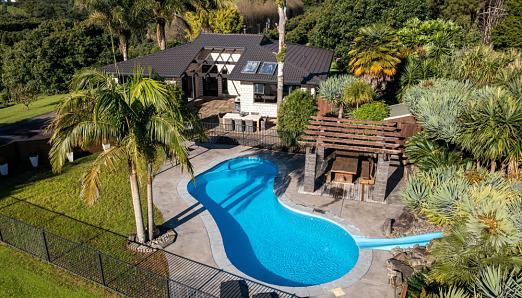
4 3 2 5.29 ha
DEADLINE SALE: Closes Thursday 8 June 2023 at 4:00pm,
VIEW: www.nzsothebysrealty.com/NTTG00895
Open Home: 11:00 - 11:45 a.m. Sunday 28 May 2023 or view by appointment
CLARK MAZEY: M+64 21 463 213 D +64 7 578 0003 clark.mazey@nzsir.com
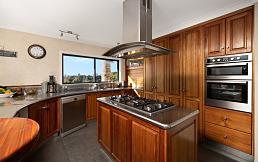
To be sold with this years crop and cashflow.
Another solid crop has been tucked away for the 2023 season, which is far higher than the reported industry average for both varieties. Jump straight into cashflow and own one of the best performing orchards currently marketed in the Bay of Plenty.
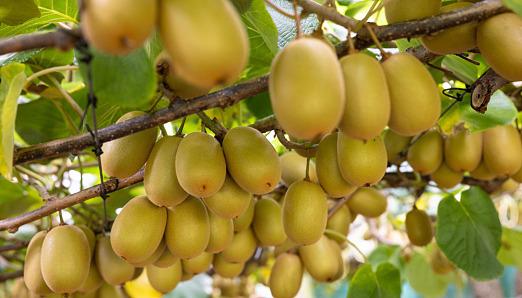
Set amongst the exceptional growing precinct that is Manoeka Road, Te Puke, this high achieving orchard is sure to turn heads. With an astonishing 23k plus trays per ca/ ha previous 3 year average of quality G3 and around 14k trays per ca/ha average of Hayward. It would be remiss of the more astute grower or investor not to view this high cashflow opportunity. Combined with a lovely large 4 bedroom, 2 garage family home that sits high above the orchard to capture stunning coastal views as far as White Island. After many years of hard graft, it is now time for our vendors to move onto their next chapter, providing the perfect opportunity for the next owners to move in and reap the rewards.

4 2 2 6.071 ha
FOR SALE: By Negotiation
VIEW: www.nzsothebysrealty.com/NTTG00826

Please phone for an appointment to view
CLARK MAZEY: M+64 21 463 213 D +64 7 578 0003 clark.mazey@nzsir.com


This thriving and very popular Berry farm business, is loaded with diverse income streams and scope to develop even further.
Since developing the property over 8 years ago, my clients have worked hard to build this business and overall property up to the standard that it is today. A very popular place for locals and tourists to visit and enjoy with plenty of attractions on offer. Pick your own strawberries, purchase punnets, pies, coffee & ice-creams from the cafe. A large playground and outdoor setting featured with picnic tables offers room to play and roam for children, whilst parents enjoy a coffee in the relaxing country setting.
Equipped with a well-appointed large solid brick family home boasting 5 bedrooms, 3 bathrooms and large living and dining areas, set on stunning landscaped flat grounds. This is a fantastic business proposition & the property is well set up with diverse income streams and great accommodation.
5 3 6.4330 ha
FOR SALE: By Negotiation
VIEW: www.nzsothebysrealty.com/NTTG00850

Please phone for an appointment to view
CLARK MAZEY: M+64 21 463 213 D +64 7 578 0003 clark.mazey@nzsir.com
Set on a well positioned flat 20.4 hectares approx, this well sheltered 14.10 ca/ha kiwifruit orchard is a must view for astute investors from within or outside of the kiwifruit industry. With a mere 10 minute drive to the bustling shopping precinct that is the Tauranga crossing, the future opportunities that this fantastic land holding present's to buyers is immense. 5 titles are a major drawcard of this opportunity and our vendors are willing to meet the market. There is a 3 bedroom dwelling with long serving tenants (currently managed through an agency), which provides the new owners with on site security and additional cash flow.



To secure this savvy future investment which currently provides strong cashflow and future development options in close proximity to Tauranga, please get in touch with Clark Mazey today.
3
1 20.41 ha
FOR SALE: $7,950,000
VIEW: www.nzsothebysrealty.com/NTTG00836
Please phone for an appointment to view
CLARK MAZEY: M+64 21 463 213 D +64 7 578 0003 clark.mazey@nzsir.com

As you enter through the automated security gates, you'll immediately feel a sense of peace and tranquility at this stunning property. Immaculately presented and recently renovated, this spacious family home spans two levels and boasts 5 bedrooms, as well as a stylish open plan kitchen, living, and dining area.
What sets this property apart is the addition of a thriving orchard, providing a solid source of income. With 1.0 ca/ha of strong performing G3 kiwifruit and 0.8 ca/ha of Arguta (kiwi berry), this orchard is an exceptional opportunity to generate further cashflow.
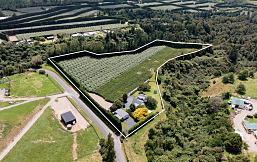

Properties of this calibre are rarely available, making this an incredible opportunity to own a truly exceptional lifestyle property. Boundary shown is indicative only.
5 2 2.5659 ha
FOR SALE: $2,995,000
VIEW: www.nzsothebysrealty.com/NTTG00854
Please phone for an appointment to view
CLARK MAZEY: M+64 21 463 213 D +64 7 578 0003 clark.mazey@nzsir.com



An elegant, secluded country residence nestled at the end of a pretty Cherry Blossom tree lined road in popular Te Puna. Birdlife abounds in sun saturated parkland grounds that merge to a mature avocado orchard. The 1970s dwelling has been upgraded and extended, honouring its beautiful, vaulted ceilings, enhancing the lightness and warmth of its atmosphere, and inviting connection with the solar heated pool, jasmine draped gazebo, and garden. Classic, timeless, and spacious living areas span the sunniest side, guest suite privately in one corner, family bedrooms and massive master suite upstairs. Add a versatile mezzanine and a very mid-century games room with a pool table in situ for a home ideal for peaceful retreat or social sharing. A high stud, three-bay barn is one of two sheds in the 78 tree (approx.) orchard enjoying a productive microclimate, its income a bonus on this family haven of 2.2590 hectares a kilometre from the local school, five mins from Bethlehem.
4 3 2 2.2590 ha
FOR SALE: By Negotiation
VIEW: www.nzsothebysrealty.com/NTTG00848
Please phone for an appointment to view
JENNIFER HELPS:
M+64 27 289 3736 salesteam.pryor@bopnzsir.com
JEREMY PRYOR:
M+64 27 280 2121
D + 64 7 571 0085
jeremy.pryor@nzsir.com

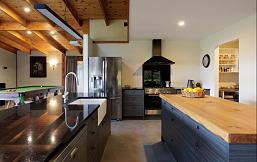
Live in the serene seclusion of beautiful 6519sqm waterfront grounds in a big-hearted home built for the sun and outlook. You can be expansively social in wide open plan living facing patio right across the front. This is balanced by a warm haven like 'winter' lounge. The solid plaster and board and batten home spreads itself over two levels with two of the four bedrooms under the lofty eaves upstairs, elevation enhancing the master suite's views. Options for sharing the property or gaining income are expanded by a privately sited second dwelling comprising of 128m2, shielded by trees. This stylish barn conversion with a Hamptons vibe could prove ideal for good friends, extended family or as a lucrative rental. Love your coastal park with long lawns to the water's edge, pond, huge deciduous trees, gazebo and home orchard. Quail & pheasants are among your excellent neighbours in this sublime spot with views through to Bowentown at the end of nearby Waihi Beach. Boundary indicative only.
7 4 1 6,519 sq m
FOR SALE: By Negotiation
VIEW: www.nzsothebysrealty.com/NTTG00815
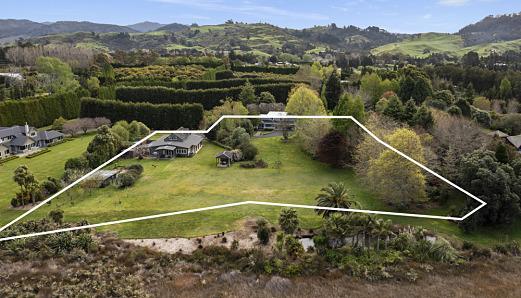
Please phone for an appointment to view
JENNIFER HELPS:
M+64 27 289 3736 salesteam.pryor@bopnzsir.com
JEREMY PRYOR:
M+64 27 280 2121 D + 64 7 571 0085
jeremy.pryor@nzsir.com
An exceptional example of classic Hamptons-style living with a twist of Kiwiana authenticity, this stunning home evokes a lifestyle of relaxed coastal sophistication. Situated by the beach amongst a 1ha backdrop of natives and an extensive salad of fruit trees, it's a true haven of privacy and tranquillity. A unique offering situated in the prestigious enclave of the Pahoia Peninsular.
Walking through this stunning character home you'll appreciate the abundant harbour views and impressions of nature through every window frame, with style and craftsmanship in the painted timber ceilings and joinery that only villas of this era possess. The stunning array of French doors and windows capture every available ray of light, drenching the quaint window seats and filtering through to bathe the ample bedrooms. The kitchen oozes appeal, with a leafy outlook and Tuscan country charm. Native timber floors and crisp blue-white hues make this home feel summer fresh.
5 4 2 10,470 sq m
FOR SALE: By Negotiation
VIEW: www.nzsothebysrealty.com/NTTG00878
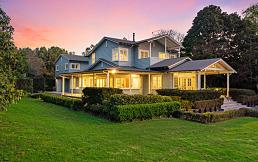
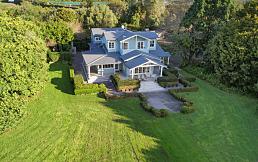

Please phone for an appointment to view
GREGERS ANDERSEN:
M+64 274 911 991 D 07 578 0003 gregers.andersen@nzsir.com
Imagine yourself within the natural beauty of this picturesque coastal property boasting beautiful ocean views, shore line fishing and a well-established 400-tree Macadamia Orchard.
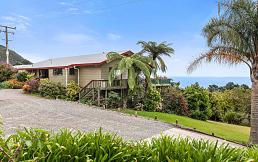
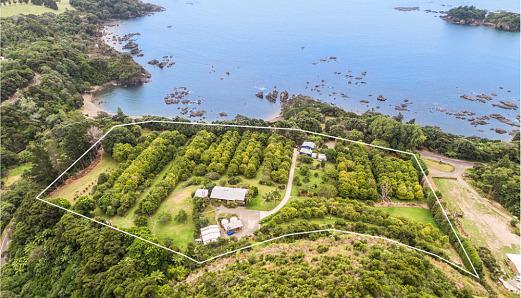
This private and secluded 2.5639 hectares is in the fertile Eastern Bay of Plenty. Just an hour from Opotiki and a few kilometres from the vistas of the Te Kaha Coast means you can reap the rewards from the fruits of beautiful trees, additional accommodation, and your own Nut House Shop. Potter about in a piece of privileged paradise and earn your evenings on the deck with a drink admiring your outlook over Whanarua Bay. A truly exceptional property that fills all the means of the good life with scope to increase and grow the business further.
The delightfully sited three-bedroom main home features open plan living facing the sea. The deck extends to link a self-contained sleepout, ideal for additional guests keen to share your secluded slice of paradise.

3
1
2.5639 ha
FOR SALE: Enquiries Over $1,400,000
VIEW: www.nzsothebysrealty.com/NTTG00711
Please phone for an appointment to view
CLARK MAZEY: M+64 21 463 213 D +64 7 578 0003
clark.mazey@nzsir.com
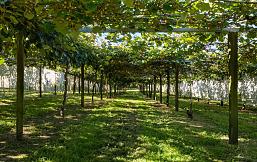
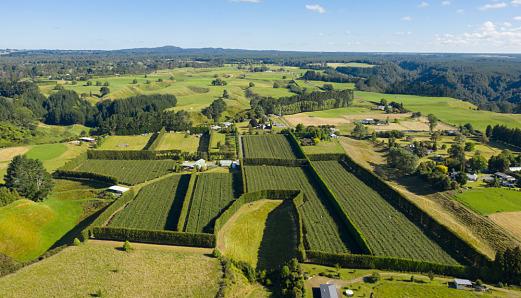
When you buy this 8.6545-hectare property for its conscientiously husbanded Hayward orchard you also gain a beautifully built home, excellent shedding and grazing. The 4.7 ca.ha. of Hayward green kiwifruit, planted 17 years ago, is in six blocks with added under vine shelter. There is a large loading bay at the entrance and a 120sqm orchard shed. When the home was built 17 years ago this builder owner applied the same high standards in the construction of a spacious dwelling with a big country kitchen and generous living spaces fronting north facing patio with a view to Mauau. Approx. three hectares of grazing is ideal for a few stock or horses; a five-bay shed in one paddock for implement storage and as loose boxes. Sundry other sheds complement an immaculate property in this central location in popular equestrian country a few kms past McLaren Falls Park with school buses at the gate and the nearest shopping at Tauranga Crossing just 15 minutes away.
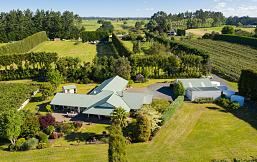
3 2 2 8.6545 ha
FOR SALE: By Negotiation
VIEW: www.nzsothebysrealty.com/NTTG00715
Please phone for an appointment to view
JEREMY PRYOR:
M+64 27 280 2121 D + 64 7 571 0085 jeremy.pryor@nzsir.com

Above the coast and below the bush line of the forest park a beautiful farm spreads across the foothills of the Kaimai Ranges over two titles; one title 28.1400 ha (more or less) and the other 9920square meters (more or less) of spectacularly located, sustainable and ecologically exceptional horse and livestock country.
Sealed drive weaves through the land past a complex of sheds and the new equestrian arena near the entrance to the home at the top, through pasture and carbon credit qualified native trees and pristine streams.
The contemporary glass and steel home enjoys elevation for a stunning panorama of the Bay of Plenty coastline, Pacific Ocean and islands. The gloriously glazed north facing frontage spans open plan living, an entertainer's kitchen flanked by dining and living spaces, plus, all the bedrooms. Open the doors to your outdoor environment when its warm. Hunker by the gas fire and admire the elements when the weather is inclement.
3 4 29.1353 ha
FOR SALE: By Negotiation
VIEW: www.nzsothebysrealty.com/NTTG00866
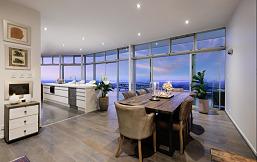
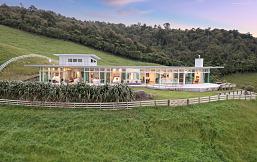
Please phone for an appointment to view
JEREMY PRYOR:
M+64 27 280 2121 D + 64 7 571 0085
jeremy.pryor@nzsir.com
For investment or immediate development, it is rare to find a large site with an existing home positioned so it could remain on the property while a new home was built. Live in a beautifully presented bungalow while you plan to develop this property, and even stay on site while you build for even better coastal and city views on this 1501sqm on the city fringe. The spacious weatherboard dwelling is ample for a family who will love its combination of contemporary comfort with character and charm; and the big sunny deck. While it enjoys exceptional outlook on the lower half of the slightly sloping site, the optimum place to build is just above it where your panorama becomes even wider. The vista takes in Mayor Island and Mauao; city lights at night, the Kaimai ranges to the west. A clean Geotech report is available for this relatively straight forward site. The bungalow will have removal appeal and value and its space can become a big front garden.

3 1 1,501
FOR SALE: $929,000
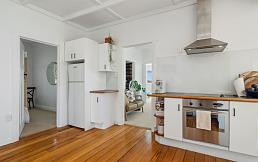
VIEW: www.nzsothebysrealty.com/NTTG00808
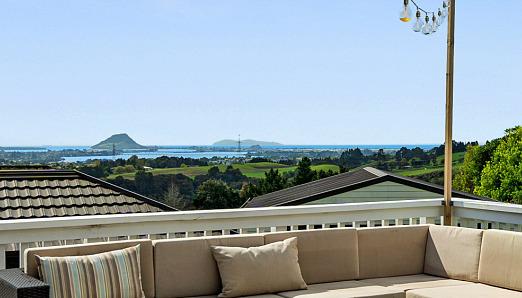
Please phone for an appointment to view
JENNIFER HELPS: M+64 27 289 3736 salesteam.pryor@bopnzsir.com
JEREMY PRYOR: M+64 27 280 2121 D + 64 7 571 0085 jeremy.pryor@nzsir.com
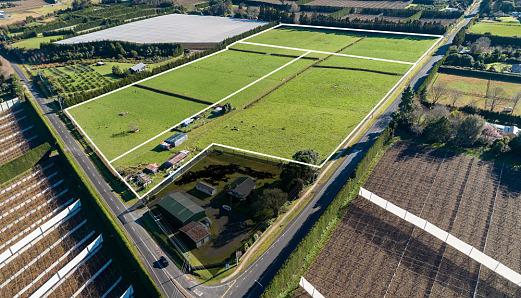
Over eight hectares in three titles (two of 2.8210 ha and one of 2.4660 ha) that form one cohesive block, this large tract of land in rapidly expanding Te Puna Village represents a long-term hold investment opportunity for those with an eye to the future. Currently zoned rural, this land is approx.500 metres from a burgeoning village which will eventually be served by the Tauranga Northern Link and in a region where land usage is regularly under review as infrastructure improves to meet the insatiable demand. The corner situation with two road frontages is a clear advantage. The titles can be purchased individually or as one block. Huge scope for possible future residential, commercial, community or lifestyle development of this land by those with foresight, patience and a long-term view. Boundary indicative only.
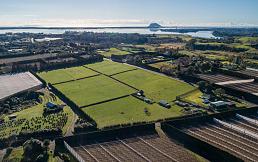

2.8210 ha
FOR SALE: By Negotiation
VIEW: www.nzsothebysrealty.com/NTTG00745
Please phone for an appointment to view
JEREMY PRYOR:
M+64 27 280 2121 D + 64 7 571 0085 jeremy.pryor@nzsir.com
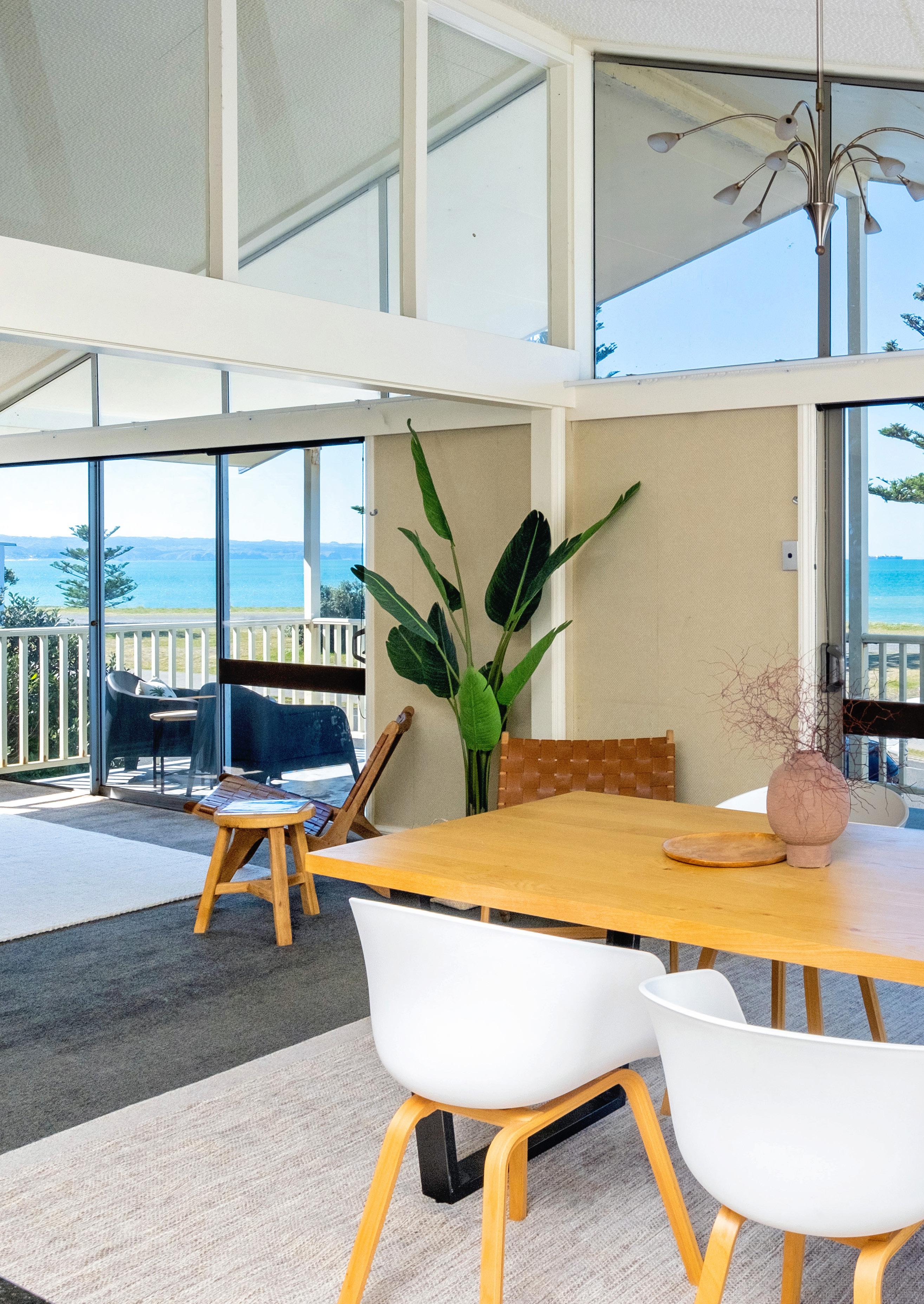
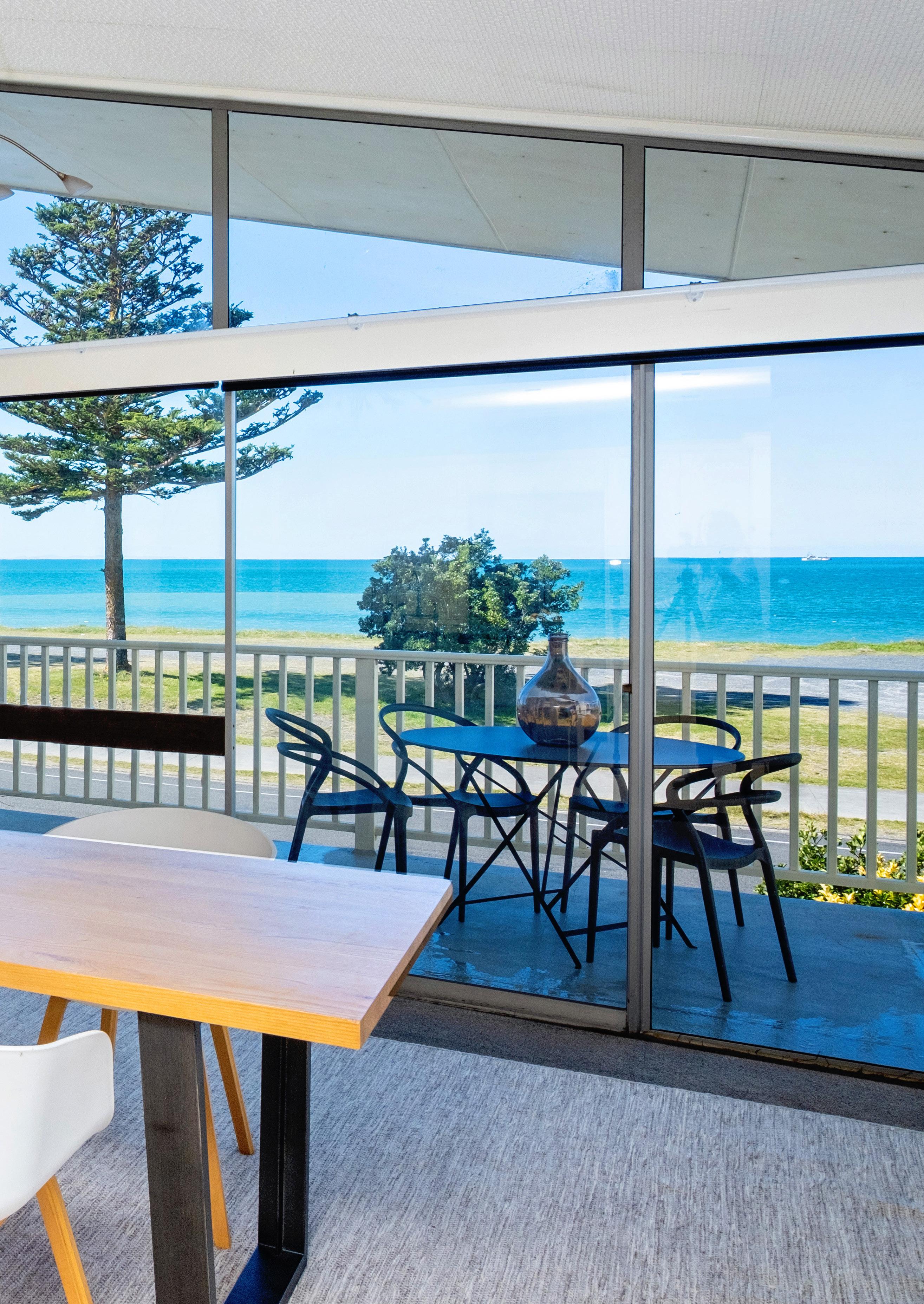










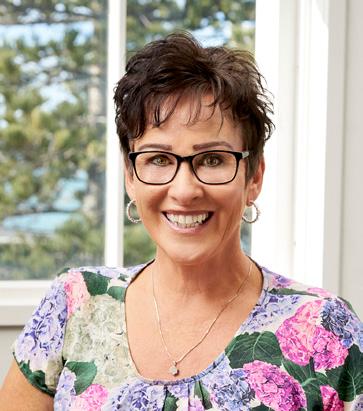








Nothing compares
For a premium real estate experience for your home, contact us today.














www.nzsothebysrealty.com/offices

This charming 1910s villa is nestled within the tight knit rural township of Tikokino. Recent updates ensure modern comforts are taken care of. The northern verandah is an inviting spot to enjoy the generous 1,995sq m (more or less) section with mature trees offering a park-like setting.


The large separate living room could be repurposed as a third bedroom (if required) with beautiful decorative fire surround and built-in storage. The open plan living and dining/kitchen area is light and bright, creating an airy and spacious atmosphere. The high ceilings and large windows beautifully accentuate the character of the home. An updated kitchen offers plenty of bench space and updated appliances, making meal preparation a breeze.
The two double bedrooms, both with built-in wardrobes, are perfect for a small family or those seeking a guest room/home office. The bedrooms are thoughtfully designed to provide a peaceful retreat separate from living areas.

Boundary lines are indicative only.
2
1
1
1,995 sq m
DEADLINE SALE: Closes Wednesday 14 June 2023 at 4:00pm, NZSIR Taradale Office (unless sold prior)
VIEW: www.nzsothebysrealty.com/HBNP1145
Please phone for an appointment to view
JOHN HOLMES: M+64 21 148 1411
john.holmes@nzsir.com
VAUGHAN WILSON:
M+64 21 272 0781 D +64 6 835 8399
vaughan.wilson@nzsir.com
Positioned in a peaceful setting this charming weatherboard home will be an attractive proposition for families and ideal for those seeking more space in a location that is only moments from the village and Te Mata Peak Reserve.



As you enter the home, you are greeted by a spacious living room with abundant natural light and wood burner to keep you cosy in the cooler months. Double doors lead from the living room onto an open-plan functional kitchen and dining room that connects by sliding doors to a patio with views to Te Mata Peak.
Three spacious and sunny bedrooms, connect to the outdoors, one with walk-in wardrobe and window seat, that are serviced by a family bathroom and second WC. Outdoors, this property offers an inground pool, fruit trees and a well-established garden with substantial lawn. A carport with storage and separate garden shed completes the outdoors.
Offering exciting possibilities, it has something for everyone. Call now for more information.
3 1 1 1,948 sq m
FOR SALE: Price By Negotiation
VIEW: www.nzsothebysrealty.com/HBHN11756
Open Home: 1:30 - 2:00 p.m. Sunday 28 May 2023 or view by appointment
FIONA HORNE: M+64 21 377 195 D +64 6 877 8199 fiona.horne@nzsir.com
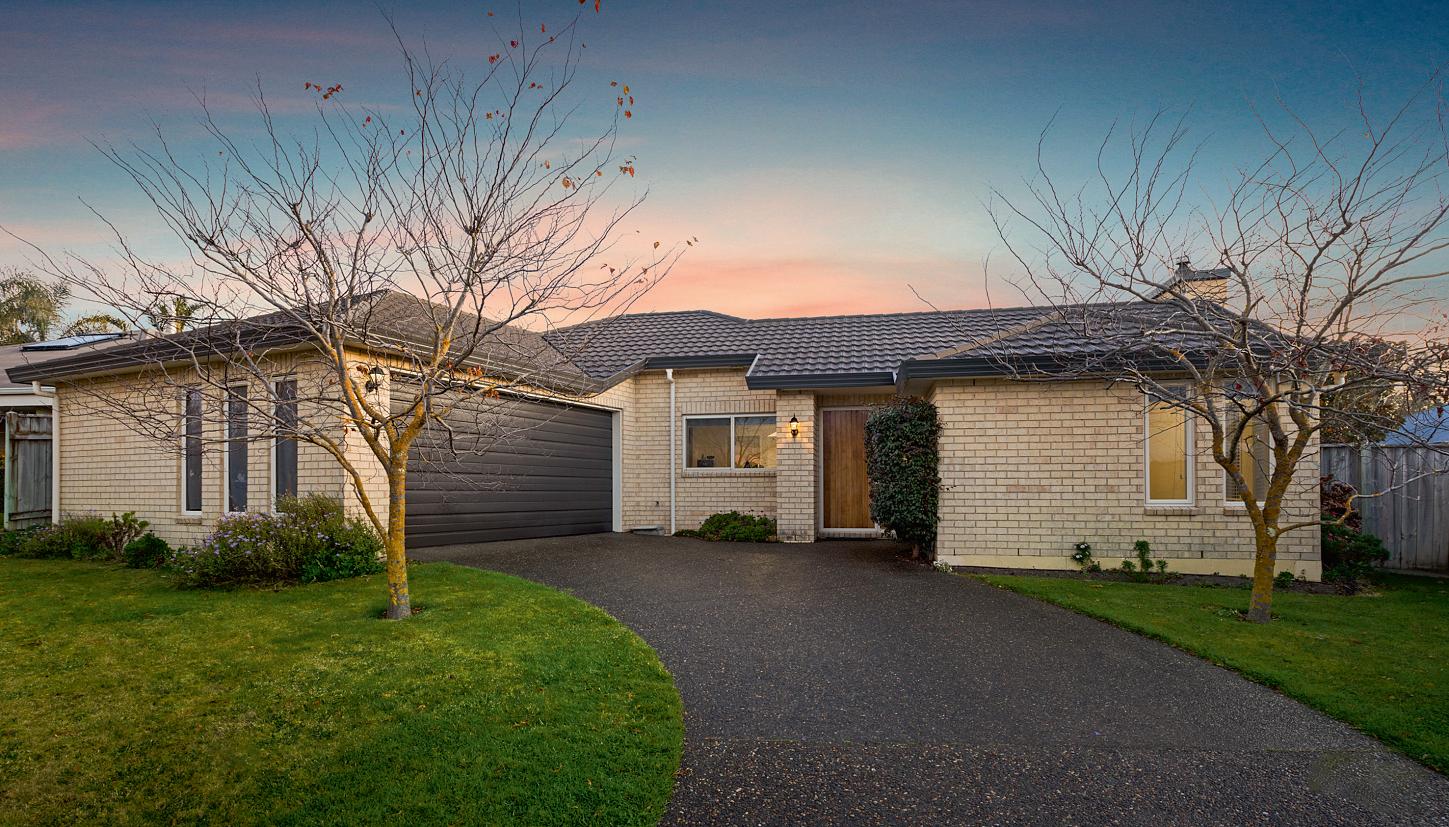
This three bedroom, two bathroom home is located in highly sought-after school zones, perfect for growing families. The exterior features an appealing brick facade that exudes a sense of warmth and security.
The interior has been refreshed and boasts beautiful polished concrete floors that lend both style and functionality to the living space that flows outside to a partially covered terrace perfect for entertaining. A snug area provides another area to relax.
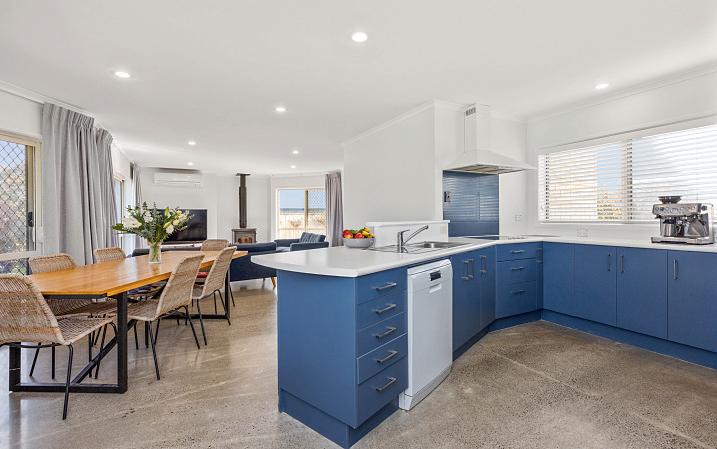
Walk through to the cleverly positioned office allowing you to work from home with ease. The bedrooms have generous storage, with tons of natural light and ample space to breathe, offering peaceful privacy to your family members.
This home backs onto a reserve, providing a stunning setting to make unforgettable memories with your loved ones including enjoying beautiful sunsets. With its perfect combination of style, space, and function, it's the ultimate family sanctuary in the midst of a busy world.
3 2 2 813 sq m
FOR SALE: Price By Negotiation
VIEW: www.nzsothebysrealty.com/HBHN11780

Open Home: 12:30 - 1:00 p.m. Sunday 28 May 2023 or view by appointment
FIONA HORNE: M+64 21 377 195 D +64 6 877 8199 fiona.horne@nzsir.com
Positioned in a highly desirable area of Havelock North on an elevated site, this fabulous two level home offers an enormously appealing package. Sited and designed to capture sun and sweeping views, vistas can be enjoyed while watching the sun set and the lights of Hawke's Bay come alive.

Designed by Don Pitt Architectural Design, the property is being sold off the plan. Architectural features such as high-end and textured materials, floating timber staircase, floor to ceiling glazing and light-filled spaces will impress. Living spaces are generous, offering a multitude of uses including a family room on the lower level.
Entertainer's will delight with the outdoor alfresco space accessed through stacker doors from the modern and stylish kitchen. The property is being sold off the plan, and completion is anticipated in 2024. Contact agents for more information on this property.


* Images are artist's impression. * Boundary lines indicative only.
4 2 2 742 sq m
FOR SALE: Price By Negotiation
VIEW: www.nzsothebysrealty.com/HBNP1148
Please phone for an appointment to view
JACQUI TAYLOR:
M+64 27 238 7759
D +64 6 833 8950
jacqui.taylor@nzsir.com
FIONA HORNE:
M+64 21 377 195
D +64 6 877 8199
fiona.horne@nzsir.com
nzsothebysrealty.com
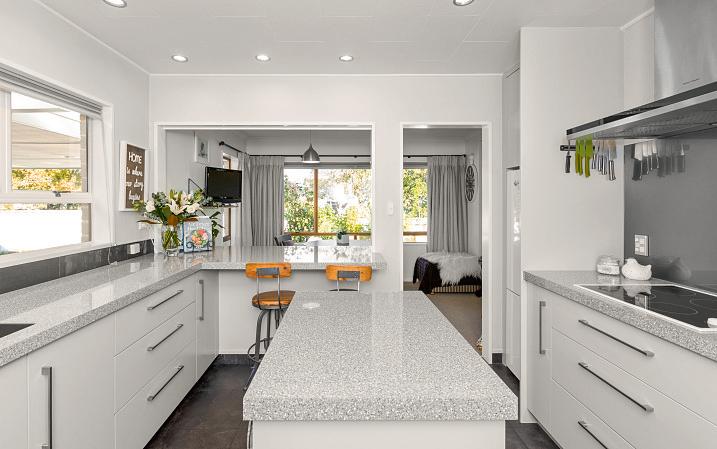
We are delighted to bring this refreshed home to the market, that is located perfectly, close to schools, local shops and walking distance to both Hawke's Bay and Royston Hospitals. With modern finishes and ample natural light, this property is both stylish and inviting.
The modern kitchen, with moveable island bench, is located to service the dining area - perfect for entertaining plus there is the option to move your dining experience outside to the weatherproof porch. The living area is complete with a gas fire to keep you cosy plus a heat pump and transfer system add to the comfort levels.
The three bedrooms are all generously sized, with plenty of storage throughout, including a separate laundry, there is room for everyday life essentials.
Outdoors, a deck offers the perfect position to enjoy the easy-care mix of established plantings. The fully-fenced site, including electric gate, provides security plus there is ample parking space is on offer including carport.


3 1 2
FOR SALE: Price By Negotiation
VIEW: www.nzsothebysrealty.com/HBHN11782
Please phone for an appointment to view
FIONA HORNE:
M+64 21 377 195 D +64 6 877 8199 fiona.horne@nzsir.com
There is huge scope to build your dream home, and with the land zoning it offers a multitude of options for the discerning buyer. On site there is an existing 92.88 sq m three bedroom dwelling, implement shed and pump shed. Lush green surrounds provide the perfect backdrop for your new home.
This significant land package is an easy commute to Havelock North, Napier and Hastings CBD. Nearby attractions include Te Awanga and Haumoana beaches, world renowned wineries cycle trails and the exclusive Cape Kidnappers Golf course.
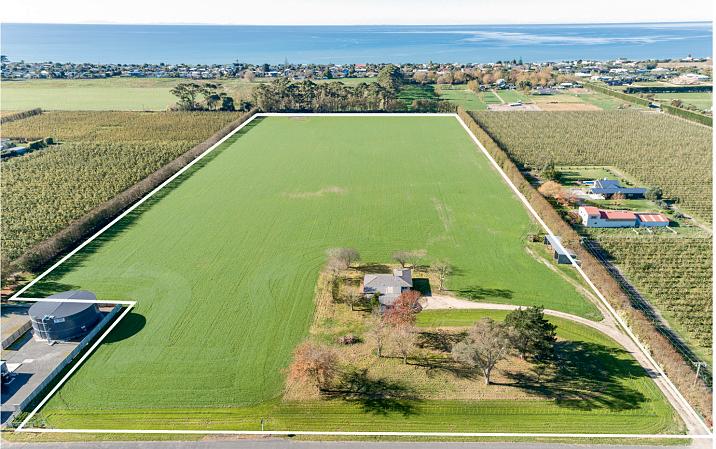
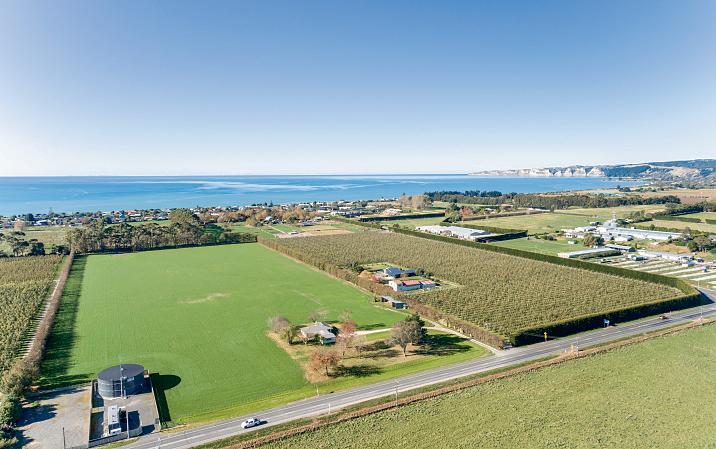

With land being in extremely high demand throughout Hawke's Bay, the gap is closing on opportunities like this, so take advantage of this special offering and arrange a viewing today.
* Boundary lines indicative only
3 1 2 63,682 sq m
FOR SALE: Price By Negotiation
VIEW: www.nzsothebysrealty.com/HBHN11784
Please phone for an appointment to view
NATASHA BOUSFIELD: M+64 22 047 0175 D +64 6 877 8199 natasha.bousfield@nzsir.com
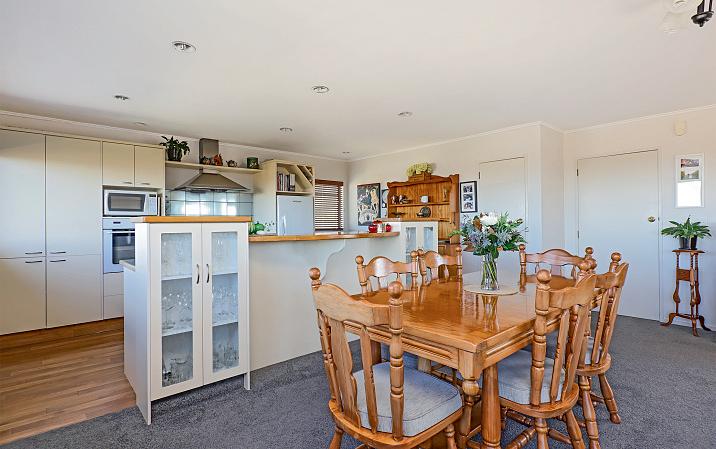
Elevated and imposing, this substantial family home sited well for sun on a 1,005 sq m section is ideal for large or blended families. With bedrooms and a bathroom on each level, there's certainly ample space to spread out. The five bedrooms are all double, and the master has direct access to a wraparound deck, enjoying spectacular north-eastern sea and city views.
Large windows and glass sliders flood the interior with an abundance of natural light but also offer mighty views of Cape Kidnappers, Te Mata Peak, Bluff Hill, and around the bay to Tangoio and further towards Mahia. You are spoiled for choice with alternate deckings - one of which is covered, easily blending the indoors with outdoor living. Whether hosting barbecues or simply taking in the views for enjoyment and leisure, you'll find it hard to improve on shelter and outlook.
Churchill Drive is a highly desirable location; its proximity to Taradale's vibrant village, EIT, and schools, making it supremely convenient.
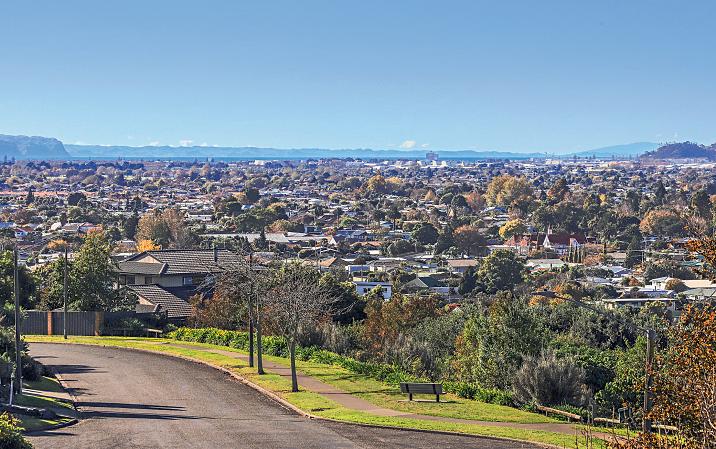
5 2
1 1,005 sq m
AUCTION: 2:00 p.m. Thursday 22 June 2023, NZSIR
Napier Office (unless sold prior)
VIEW: www.nzsothebysrealty.com/HBNP1144
Open Home: 12:45 - 1:15 p.m. Sunday 28 May 2023 or view by appointment
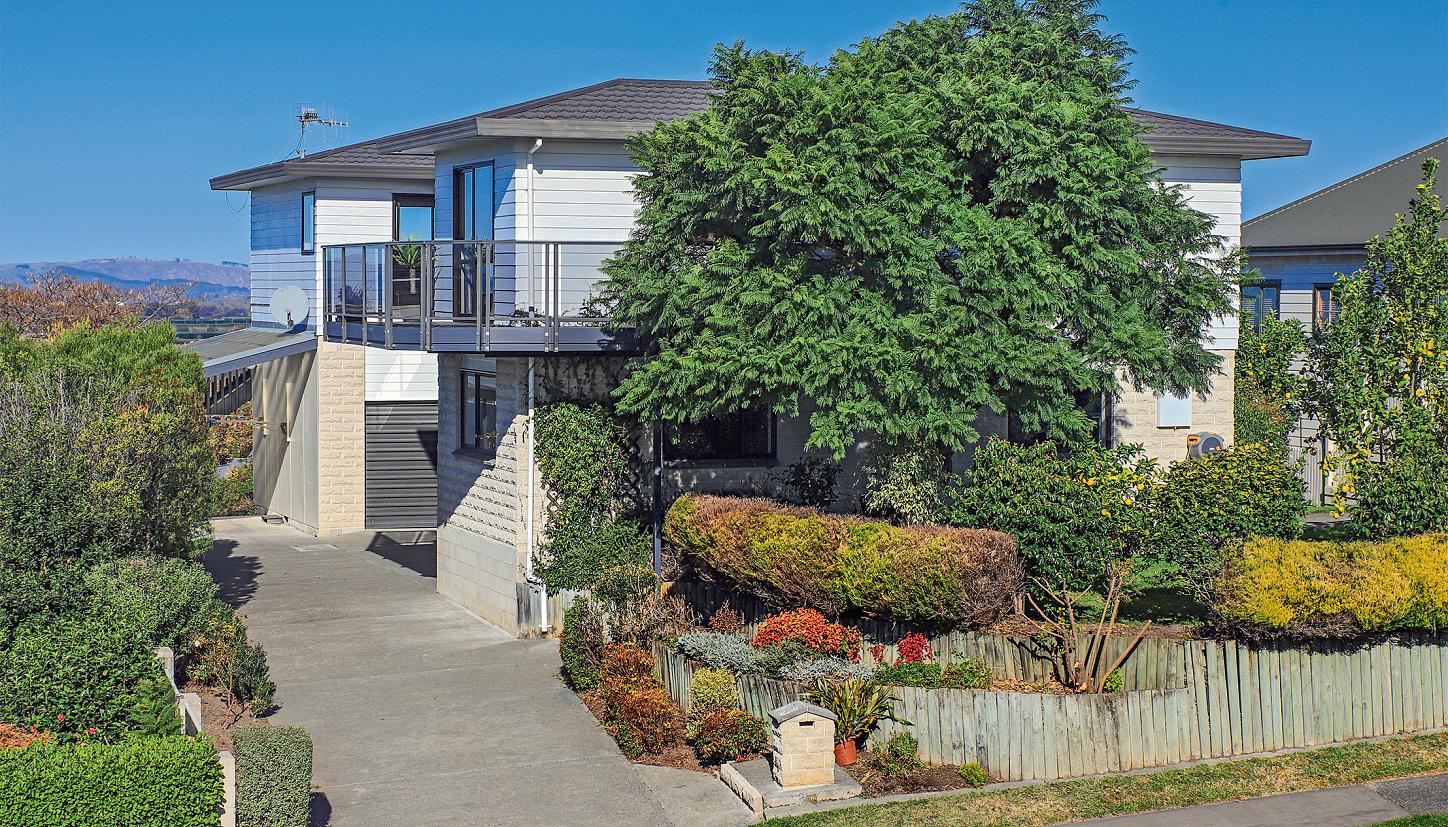
RITA LYNCH: M+64 21 255 2435 D +64 6 845 9177 rita.lynch@nzsir.com
NICK FRYER: M+64 21 477 604 D +64 6 835 8399 nick.fryer@nzsir.com
Stunning New Townhouse Awaits!

Welcome home to your brand new, modern and spacious three bedroom townhouse! Perfectly positioned in a great location this new build home has a contemporary design and high-end finishes throughout. This new build is still under construction, giving you a fantastic opportunity to design and personalise your dream home to match your style and taste.

With bedrooms located upstairs, you will have the perfect private retreat. The lavish master bedroom opens out onto a charming balcony for you to relax and unwind. Downstairs, luxurious open-plan living awaits you, providing ample space to entertain guests and relax in style. Park your car in the single garage and enjoy the added convenience of off-street parking.
Don't miss out on this rare opportunity to own a stunning townhouse that ticks all the boxes.
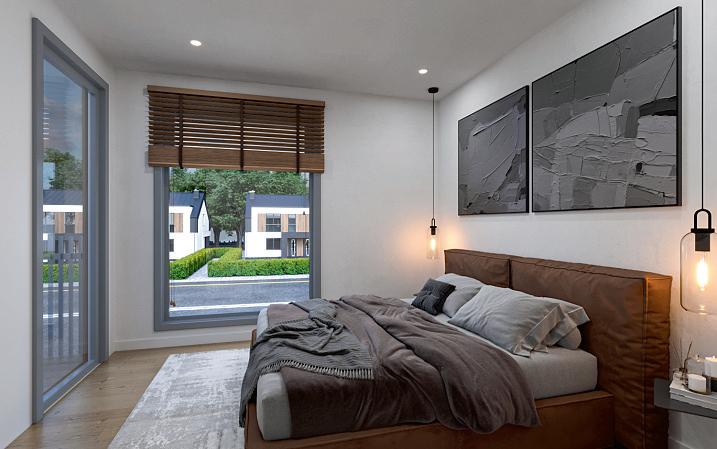
Images are artist renders.
3
2 1 385 sq m
FOR SALE: Price By Negotiation
VIEW: www.nzsothebysrealty.com/HBNP1133
Please phone for an appointment to view
DEBBIE DUDDING:
M+64 27 306 6073 D +64 6 835 8399 debbie.dudding@nzsir.com
KIKI ABEL:
M+64 27 871 9111 D +64 6 835 8399
kiki.abel@nzsir.com
nzsothebysrealty.com
Nestled into the gently contoured hillside just five minutes from Bay View township sits this contemporary home, angled perfectly on its private ~1 ha (more or less) site to capture maximum sun and a stellar spectrum of views.
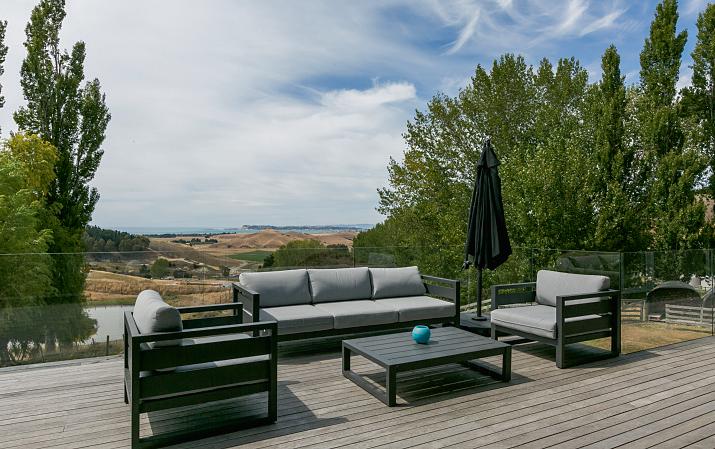
An impressive bank of sliding glass stacker doors lining the front aspect of the home showcases these spectacular views - ocean and rural by day, sparkling city lights by night - as well as providing access to an expansive deck which is perfect for both relaxing and entertaining.
Four double bedrooms, three well-appointed bathrooms and a self-contained hobbies room off the workshop provide the homeowner with a variety of options when extended family visit.
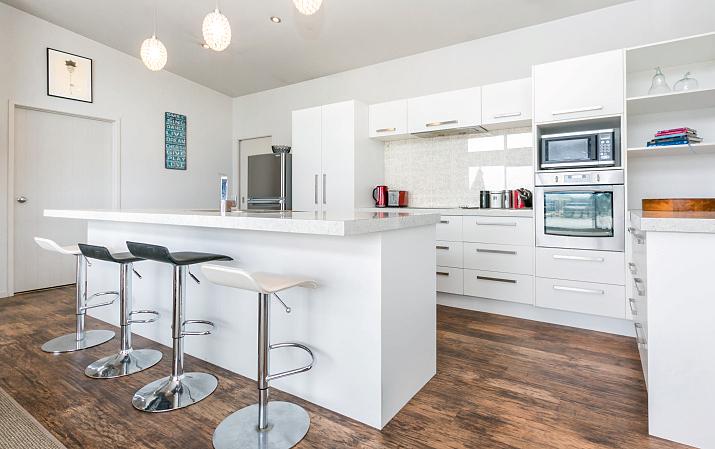
Garaging for four cars plus another one-car garage and workshop provide ample storage for vehicles and tools, while outdoors there is enough land to graze a pony or a small flock of sheep. You will also enjoy the inground saltwater pool! Truly a lifestyle you will love to come home to.
4 2 3 10,053 sq m
FOR SALE: Price By Negotiation
VIEW: www.nzsothebysrealty.com/HBNP1131

Please phone for an appointment to view
DEBBIE DUDDING:
M+64 27 306 6073 D +64 6 835 8399
debbie.dudding@nzsir.com
KIKI ABEL: M+64 27 871 9111 D +64 6 835 8399
kiki.abel@nzsir.com
nzsothebysrealty.com
This beautiful property is available for the first time since its inception in the late 1980s. The dwelling sits on a picturesque, elevated site, with mature gardens and park-like grounds overlooking the neighbouring farmland, Lake Hatuma, Waipukurau township and beyond to the hills in the east. There is plenty of room to run some stock or horses on the 7.9 ha (more or less).
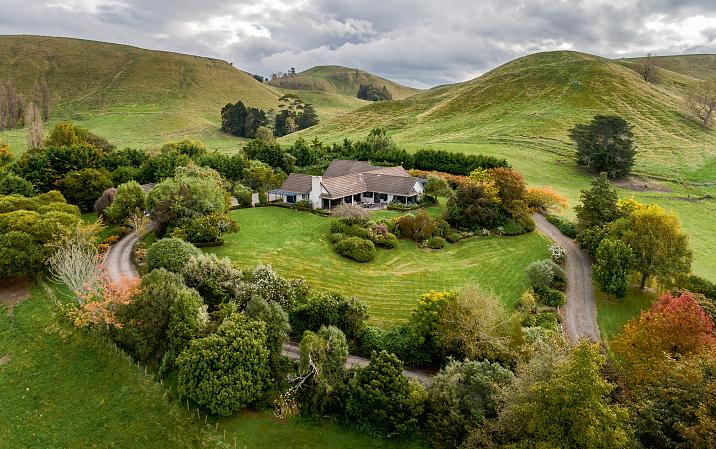
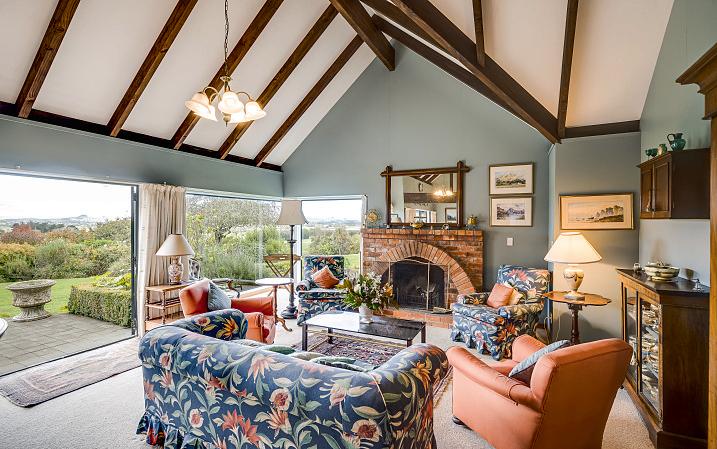
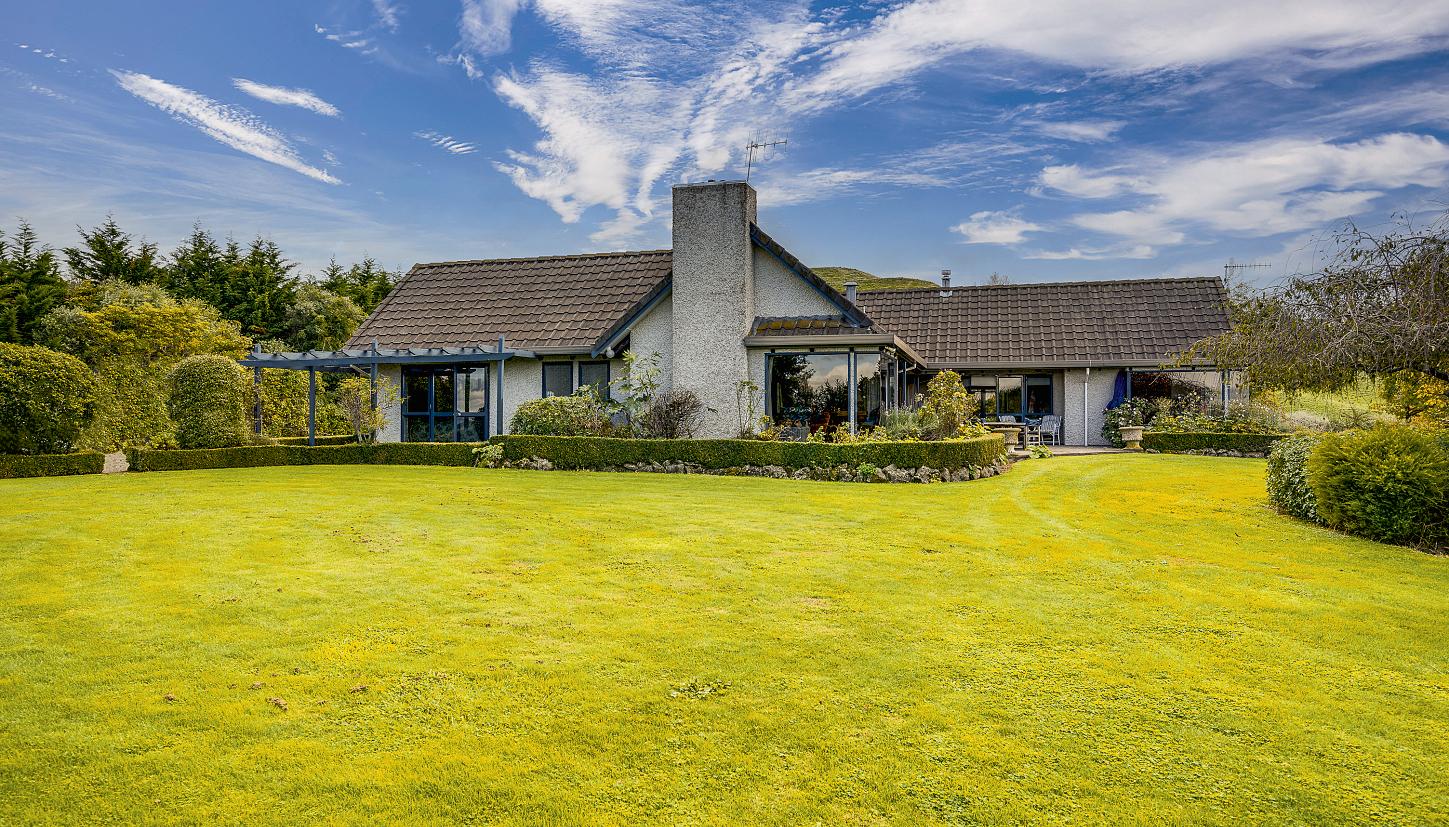
Ascend the driveway off Hatuma Road through a right-of-way, toward the tree-lined, concreted entrance to the substantial dwelling. A well thought out home with two separate living/dining spaces, modern kitchen, and master bedroom with en-suite. Four more bedrooms, family bathroom, two WCs, separate laundry, office and double garaging complete the floor plan.
Light-filled and spacious, there are two outdoor paved entertaining areas, mature gardens and rolling lawns. Relax with a glass of wine, imagine yourself living here and breathe in that beautiful fresh country air.
5 2 2 7.9 ha
FOR SALE: Price By Negotiation
VIEW: www.nzsothebysrealty.com/HBHN11763
Please phone for an appointment to view
NARELLE MCCORMICK:
M+64 27 445 6484 D +64 6 877 8199 narelle.mccormick@nzsir.com
nzsothebysrealty.com
Pukeora Scenic Road is one of the most sought-after locations in Central Hawke's Bay. Positioned within a private shared driveway, this is the perfect spot to retreat and create your very own sanctuary.
This bare land section is 5,544 sq m (1.37 acres) of flat and sloping land, with the most spectacular views in Central Hawke's Bay. Title is issued, new build covenants apply including transportable homes and power is at the front gate. You could not ask for a better location, just five minutes to Waipukurau and 11 minutes to Waipawa.
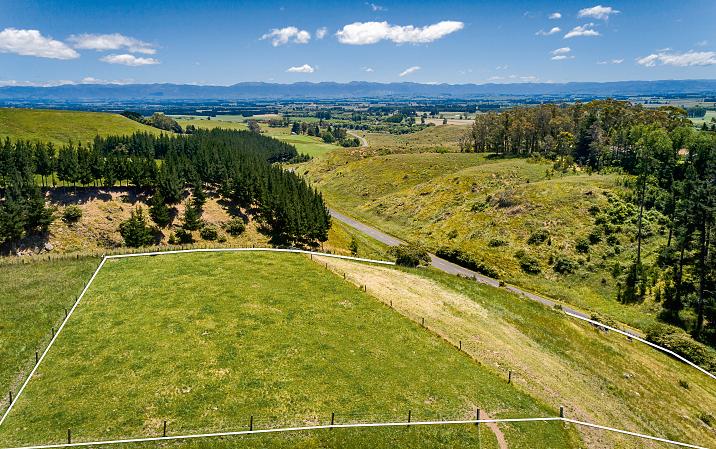


And if you are looking for your own escape each day from working in the city, it is a 40-minute commute to Hastings or Havelock North. Central Hawke's Bay is a thriving community and offers all ages a huge selection of opportunities from great schools, through to arts and craft centres, and some of the best outdoor adventures to be had with beaches, rivers, cycle trails and the Ruahine Ranges in the area.
5,544 sq m
FOR SALE: For Sale $295,000
VIEW: www.nzsothebysrealty.com/HBHN11709
Please phone for an appointment to view NARELLE MCCORMICK:
M+64 27 445 6484 D +64 6 877 8199 narelle.mccormick@nzsir.com
This private, spacious and north facing property is located approximately 36 kilometres from Hastings, which makes it a super easy commute.
Drive up a private totara lined road and appreciate the years of planting that has accumulated into this oasis of mature trees and beauty. At the end of the private road sits an elegant yet modern 1920s bungalow, set on 1.28 ha (more or less) of land.

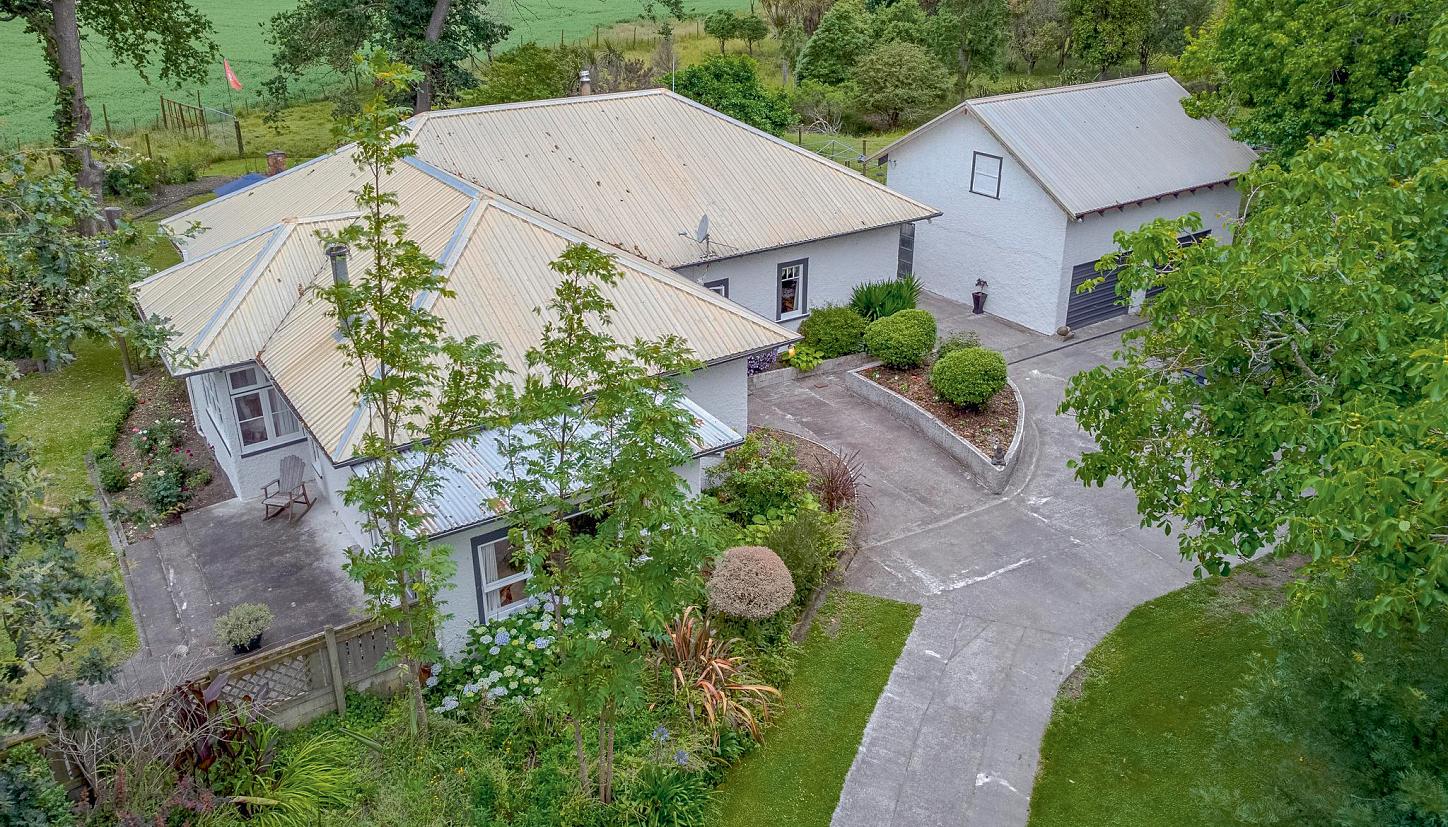
Surrounded by trees with views of the hills beyond, this property offers many of the sought after features of semi-rural living, with enough land for a variety of horticultural or pastoral pursuits.

The house is 187 sq m (more or less) and features three bedrooms (master with en-suite and spa bath), an equally large lounge, separate dining/ kitchen family area, main bathroom and separate laundry. Outside living areas complement the interior spaces with a north-facing deck, plus a built-in barbeque and barbeque area and a concrete patio leading to a private garden.
3 2 2 12,800 sq m
FOR SALE: $939,000
VIEW: www.nzsothebysrealty.com/HBHN11702
Please phone for an appointment to view
NARELLE MCCORMICK:
M+64 27 445 6484 D +64 6 877 8199 narelle.mccormick@nzsir.com

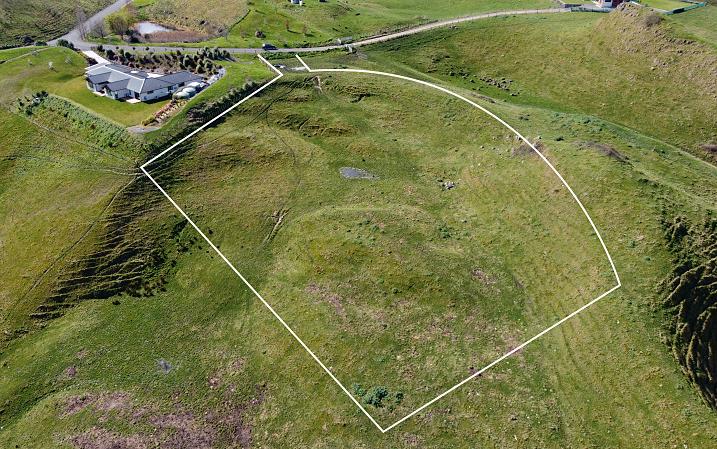
Matarua Rise is an exclusive development of lifestyle sections set amongst farmland providing the ideal rural backdrop. The Estate has come of age and has a reputation as a premium lifestyle subdivision in the heart of the Tuki Tuki valley.

The 3,000 sq m (more or less) section enjoys outstanding views down the Tuki Tuki valley to Horseshoe bend and up to Mount Erin. Attention to detail has been at the forefront of the development with power being delivered to the sections via underground cables, internet is via fibre to the site and there is a communal water scheme. The platform has yet to be formed so a new purchaser can have input into this aspect to create the perfect site to take advantage of the contours and setting.
The property is approximately 10 minutes from Havelock North and ideally placed for local beaches including Ocean and Waimarama plus miles of walking/cycling tracks.
The property is subject to title being issued. Boundary lines indicative only.
3,000 sq m
FOR SALE: Price By Negotiation
VIEW: www.nzsothebysrealty.com/HBHN11584
Please phone for an appointment to view
FIONA HORNE:
M+64 21 377 195 D +64 6 877 8199
fiona.horne@nzsir.com
MICHAEL LOCK AREINZ:
M+64 27 674 9955 D +64 6 877 8199
michael.lock@nzsir.com
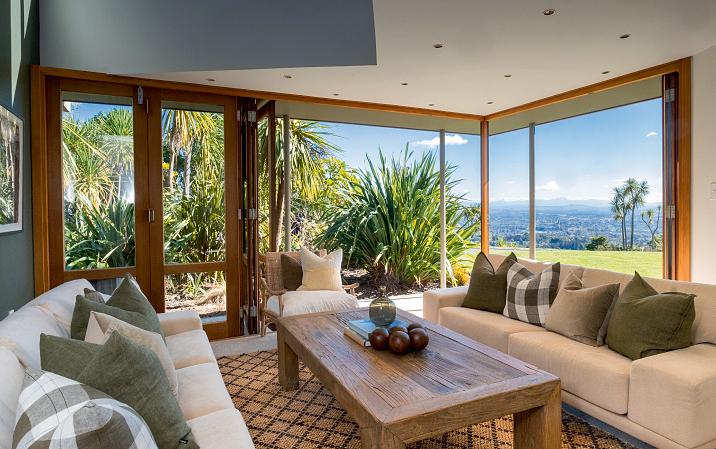
Mature, native landscaping surrounds this architecturally designed masterpiece by Graham Weaver creating a place to unwind, relax and socialise in total privacy.
If the decor and panoramic views reflect a soulful openness, then so too does the design, where extensive glazing brings the outside in. Lavish use of Hinuera stone pavers both inside and out, cedar timbers and large windows frame the gardens, Te Mata Peak and the panoramic views encompassing the patchwork of Hawke's Bay.
The expansive flat lawn has space for a pool or potential secondary dwelling and the bonus of direct access to the walking tracks of Te Mata Peak. Overall, this exclusive property is a rare opportunity for discerning buyers all within minutes of the village.
TENDER: Closes 4:00 p.m. Thursday 15 June 2023, NZSIR Havelock North Office (unless sold prior)
VIEW: www.nzsothebysrealty.com/HBHN11758
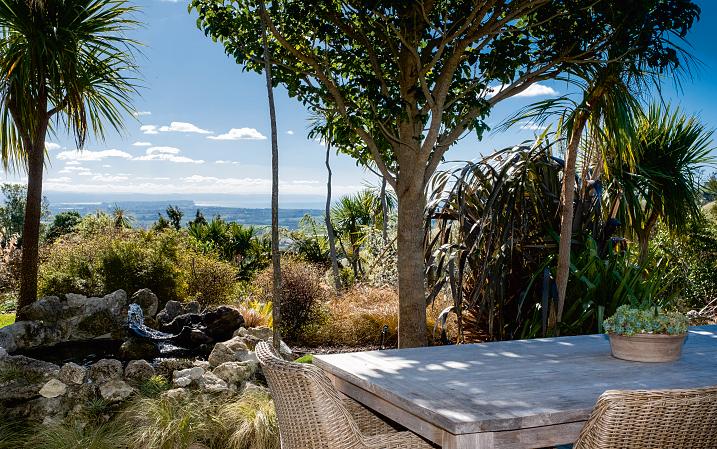

Open Home: 3:00 - 3:30 p.m. Sunday 28 May 2023 or view by appointment
SOPHIE SHEILD-BARRETT:
M+64 27 273 0446 D +64 6 877 8199 sophie.sheild-barrett@nzsir.com
JACQUI TAYLOR:
M+64 27 238 7759 D +64 6 833 8950 jacqui.taylor@nzsir.com
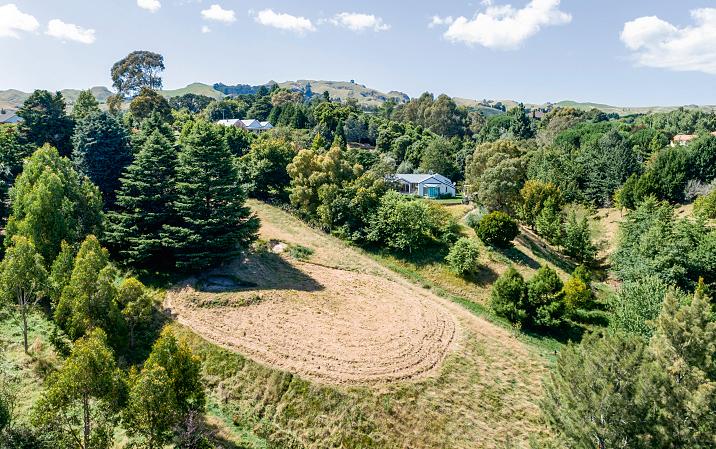

Generous in size, elevated, sunny and strategically located in the sought-after location of Havelock North, this 10,000 sq m (more or less) section offers scope to build your dream residence with all the extras.
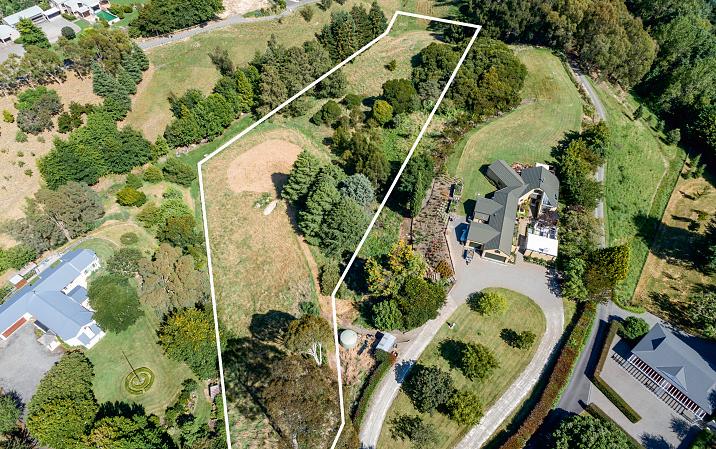
Surrounded by established plantings, the block's north west facing elevation offers stunning landscape views across the Heretaunga Plains to the Ruahine Ranges beyond. The location is conveniently close to quality schooling, the Havelock North village shops and eateries plus a plethora of recreational attractions are available on your doorstep.
The site has power, water and sewerage available at the road with practical covenants protecting your investment. The gradually undulating site is suitable for a variety of building configurations.
A truly fantastic opportunity awaits to create a home of a lifetime. Call today for more information. Boundary lines are an indication only. Geotech Report available upon request.
10,000 sq m
FOR SALE: Price By Negotiation
VIEW: www.nzsothebysrealty.com/HBHN11732
Please phone for an appointment to view
FIONA HORNE:
M+64 21 377 195 D +64 6 877 8199 fiona.horne@nzsir.com
Impressive from the get-go. Light bright and spacious living, this super-sized 245 sq m (more or less) home promises effortless entertaining and relaxed modern living in a top location.

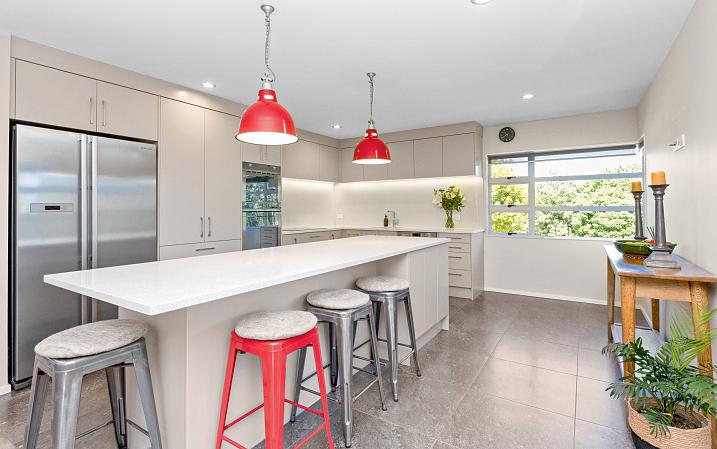

The quality, elegance and timeless design of this home is evident as soon as you enter the welcoming foyer that leads onto an expansive living space with high ceilings and oversize windows that provide abundant natural light and a lush green outlook to the garden.
Spacious modern kitchen with substantial island bench and breakfast bar adjoins the dining area and flows onto two living areas, both providing an easy access to patios and lawn just perfect for entertaining. The ground floor also offers two bedrooms and bathroom. Upstairs, the master suite is a true retreat with sitting/office area, walk-in wardrobe, en-suite and balcony.
Fully fenced backyard and low maintenance grounds offers security with popular reserves, schools and the village attractions nearby. Just move in and enjoy the lifestyle.
3 2 2 734 sq m
FOR SALE: Price By Negotiation
VIEW: www.nzsothebysrealty.com/HBHN11707
Open Home: 12:45 - 1:15 p.m. Saturday 27 May 2023 or view by appointment
FIONA HORNE: M+64 21 377 195 D +64 6 877 8199 fiona.horne@nzsir.com
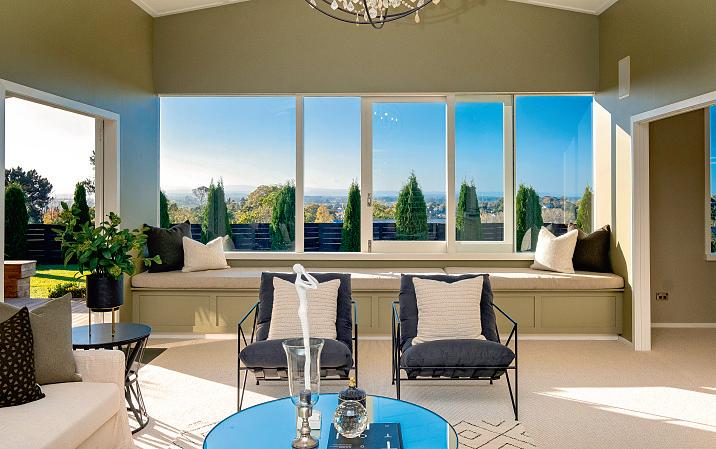

An absolute gem hidden away and sitting up high on a secluded sun-dappled world, the finely crafted and highly regarded home raises the bar when it comes to family living and a sense of sanctuary. Masterminded by the true original Hawke's Bay architect Guy Natusch, this bespoke home is as impactful today as it was when first built. Renovations and modernisations in harmony with the original master's design give the residence contemporary relevancy while upholding its integrity and inherent magnificence.
It is tailored for large scale living and entertaining, embraces northern sun and is warm and inviting. The home's elevation captures a panoramic outlook across the village, the Heretaunga plains to Napier port and beyond to the Ruahine ranges. Big picture windows and lofted ceilings mean plenty of natural light and views galore.
The spacious layout makes it easy for everyone to enjoy their own activities. Family and guests are completely spoiled.

5 3 2 1,588 sq m
TENDER: Closes 2:00 p.m. Wednesday 31 May 2023, NZSIR Havelock North Office
VIEW: www.nzsothebysrealty.com/HBHN11771
Open Home: 1:00 - 1:30 p.m. Sunday 28 May 2023 or view by appointment
CONNIE CAWOOD: M+64 27 688 1608 D +64 6 877 8199 connie.cawood@nzsir.com
Set in an elevated and sunny position at the end of a popular Havelock North cul-de-sac, this fourbedroom home has a raft of features that the market will simply love. A large northwest facing deck takes in vast district views and offers a fabulous outdoor entertaining space flowing directly out from the kitchen/living.
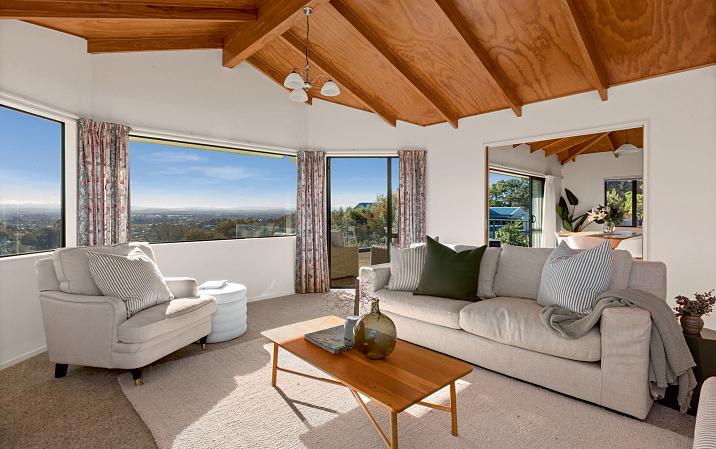
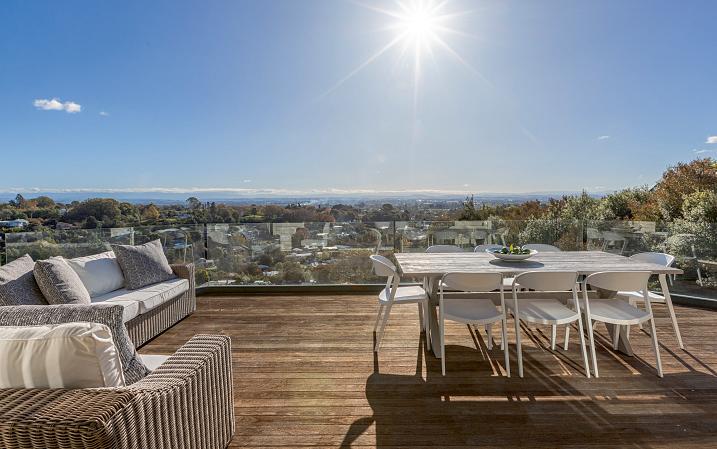
The home is set over two levels with the fantastic benefit of an internal lift, opening up this home to multiple demographics. The master with en-suite and walk-in wardrobe is set on the upper level alongside another bedroom. Downstairs you will find a large bathroom, two more bedrooms, one supersized and studio-like with a small kitchenette and its own deck and access to the garden.
Those requiring garaging for multiple cars will love the ability here to park five cars in integral garaging. An over-height ceiling stud was created in one of the garages, originally designed for the purpose of housing motorhome-style vehicles.
4 2 5 914 sq m
FOR SALE: Price By Negotiation
VIEW: www.nzsothebysrealty.com/HBHN11773
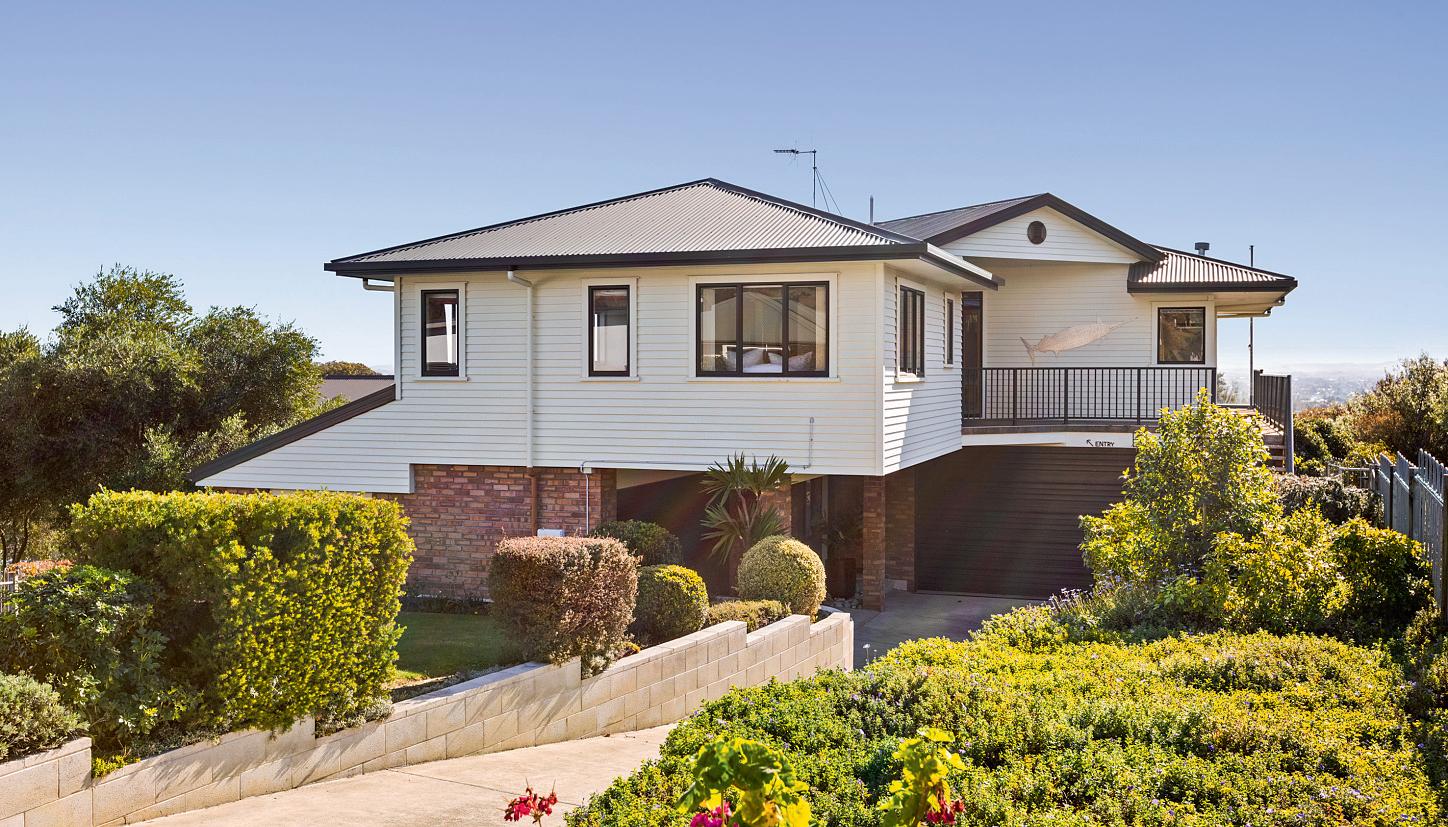
Please phone for an appointment to view
PIP NORRIS:
M+64 27 822 7529 D +64 6 835 8399 pip.norris@nzsir.com
DARRYL BUCKLEY: M+64 27 316 3259 D +64 6 873 5903 darryl.buckley@nzsir.com
nzsothebysrealty.com
We are excited to present this rare opportunity to the market - an elevated, private, and secluded section in a highly desirable location. Perfectly positioned between peaceful Tainui, and Tanner Reserves, and close to Havelock North village.
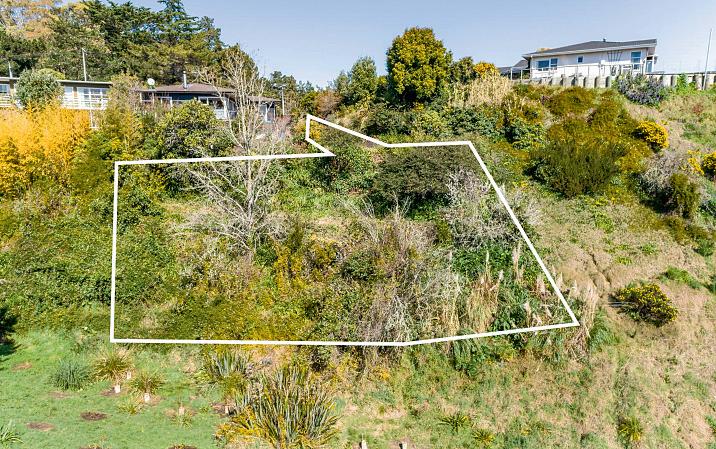
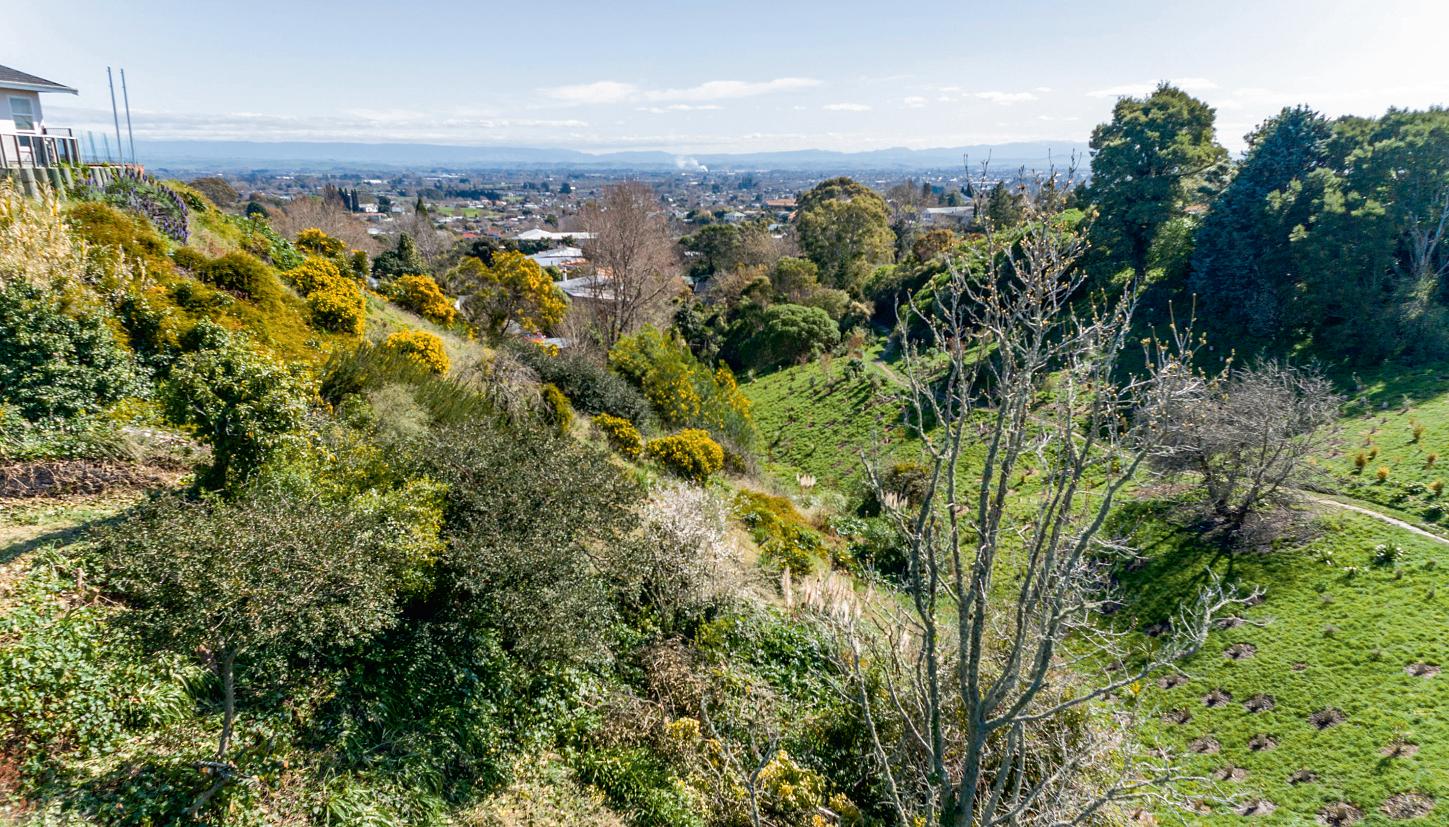
This sun-drenched section benefits from fabulous views set in amongst established bush and trees. The site comprises 601 sq m (more or less) of terraced hillside nestled into its own microclimate. With sensible covenants, this site will present the lucky new owner the ability to build their dream home.

Architectural concept plans (Graham Linwood Architects) and a geotechnical report for a multi-level home are also available, representing an option to purchasers to leverage on work already done and services are available on the street with a gravel driveway (ROW) already formed. Call today to take advantage of this rare opportunity. Boundary lines indicative only.
601 sq m
FOR SALE: Enquiries Over $450,000
VIEW: www.nzsothebysrealty.com/HBHN11582
Please phone for an appointment to view
PHIL QUINNEY:
M+64 274 800 369 D +64 6 835 8399
phil.quinney@nzsir.com
FIONA HORNE:
M+64 21 377 195 D +64 6 877 8199
fiona.horne@nzsir.com
The genius of this property lies in its size and versatility. Comprising two completely separate homes under one roof, it speaks volumes for intergenerational living and is money in the bank for accommodation providers.

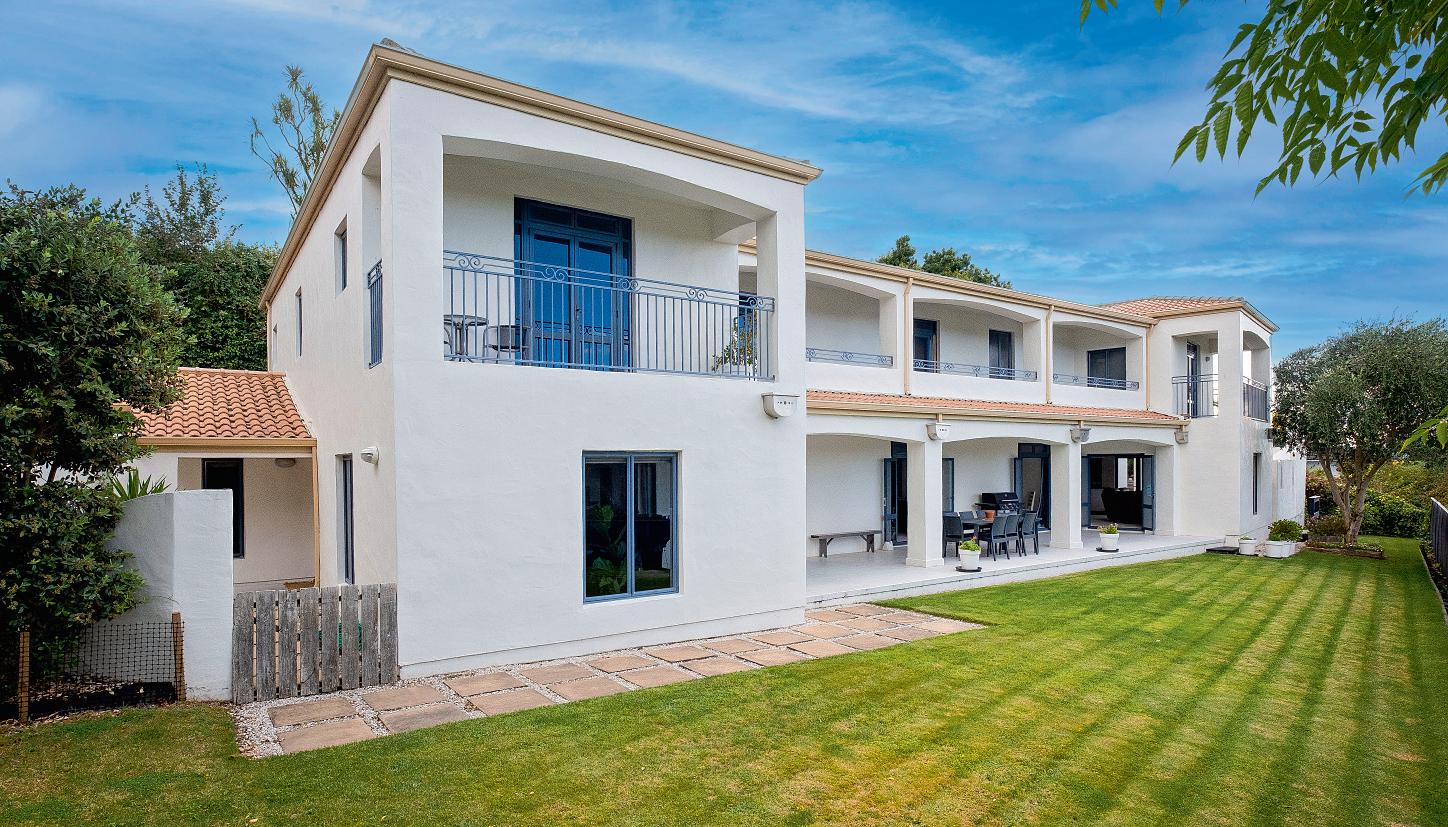
Inspired by Mediterranean architecture, the stylish, super-sized residence meets the needs of a multigenerational household that requires more space in a living situation that enables different functions for different family members. This "together but apart" configuration enables independence and lets everyone enjoy private spaces. Family members can come and go as they please, entertain and relax in their own quarters and outdoor niches.
Spanning two levels, the main home encompasses open and formal dining and living areas and delivers seamless outdoor living, upstairs and down.
6 4 1,296 sq m
FOR SALE: $1,750,000
VIEW: www.nzsothebysrealty.com/HBHN11761
Open Home: 2:00 - 2:30 p.m. Sunday 28 May 2023 or view by appointment
CONNIE CAWOOD: M+64 27 688 1608 D +64 6 877 8199 connie.cawood@nzsir.com
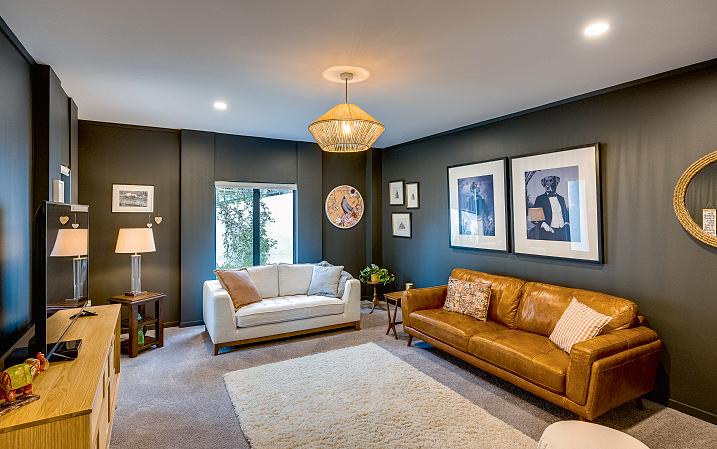
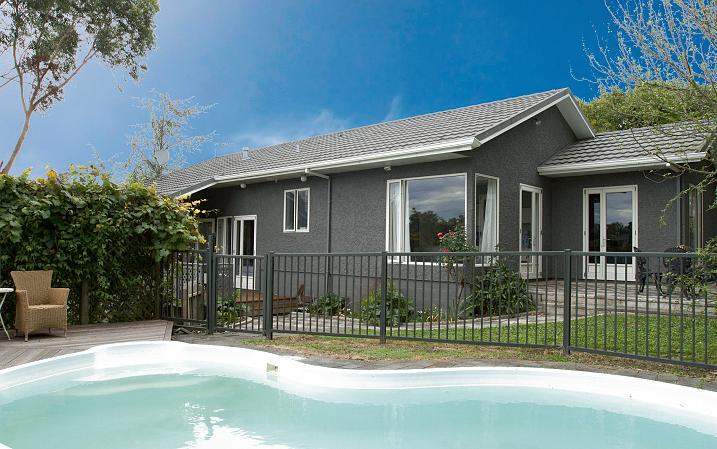
Peaceful Private Haven
Beautifully presented and recently refurbished by the Interior Designer/owner, this charming single level home is well-sited in a sunny north facing setting surrounded by a mature garden with an ideally positioned swimming pool.
Spacious and elegant, the sitting room opens out to the terraces and garden. There are three double bedrooms - master with en-suite bathroom, with a spacious office which works well as a single bedroom if required and there is a new family bathroom.

The kitchen area is the central hub with a pleasant aspect to an elevated terraced garden and seating area.
Double garaging with internal access, good storage and plenty of parking complete a compelling package which will appeal to the buyer seeking a comfortable, single level home within easy reach of the village and excellent schooling options if required.
4 2 2 1,193 sq m
FOR SALE: $1,170,000
VIEW: www.nzsothebysrealty.com/HBHN11750

Please phone for an appointment to view
NATASHA BOUSFIELD:
M+64 22 047 0175 D +64 6 877 8199
natasha.bousfield@nzsir.com
LIBBY BUTLER:
M+64 21 950 662 D +64 6 877 8199
libby.butler@nzsir.com
Our owners are moving on so this delightful weatherboard home, full of charm and opportunity, is being offered to the market for the first time since it was built in the 1960s.
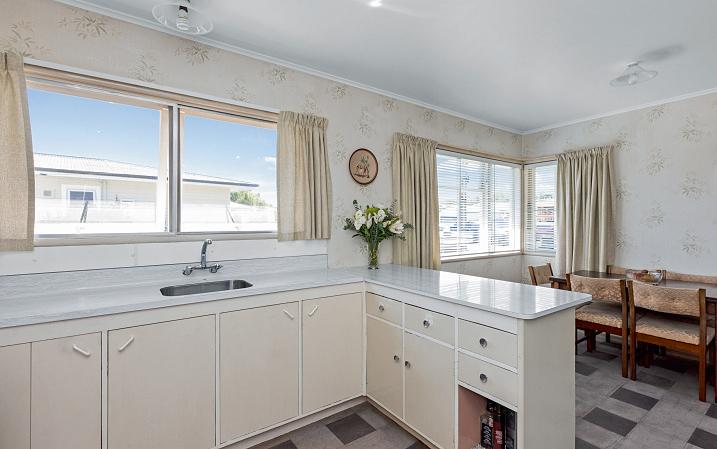
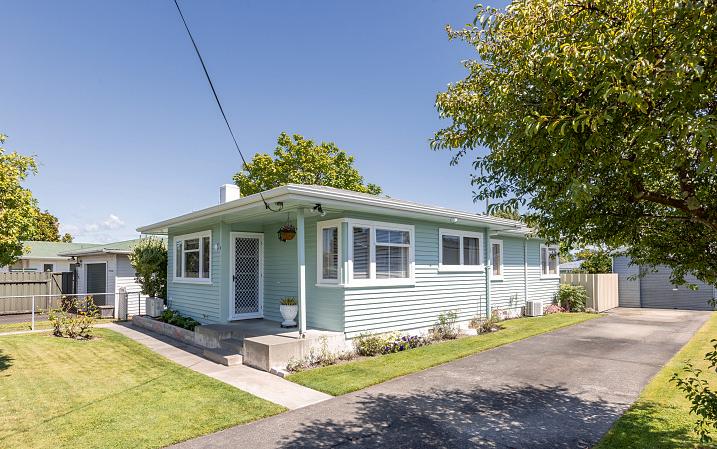
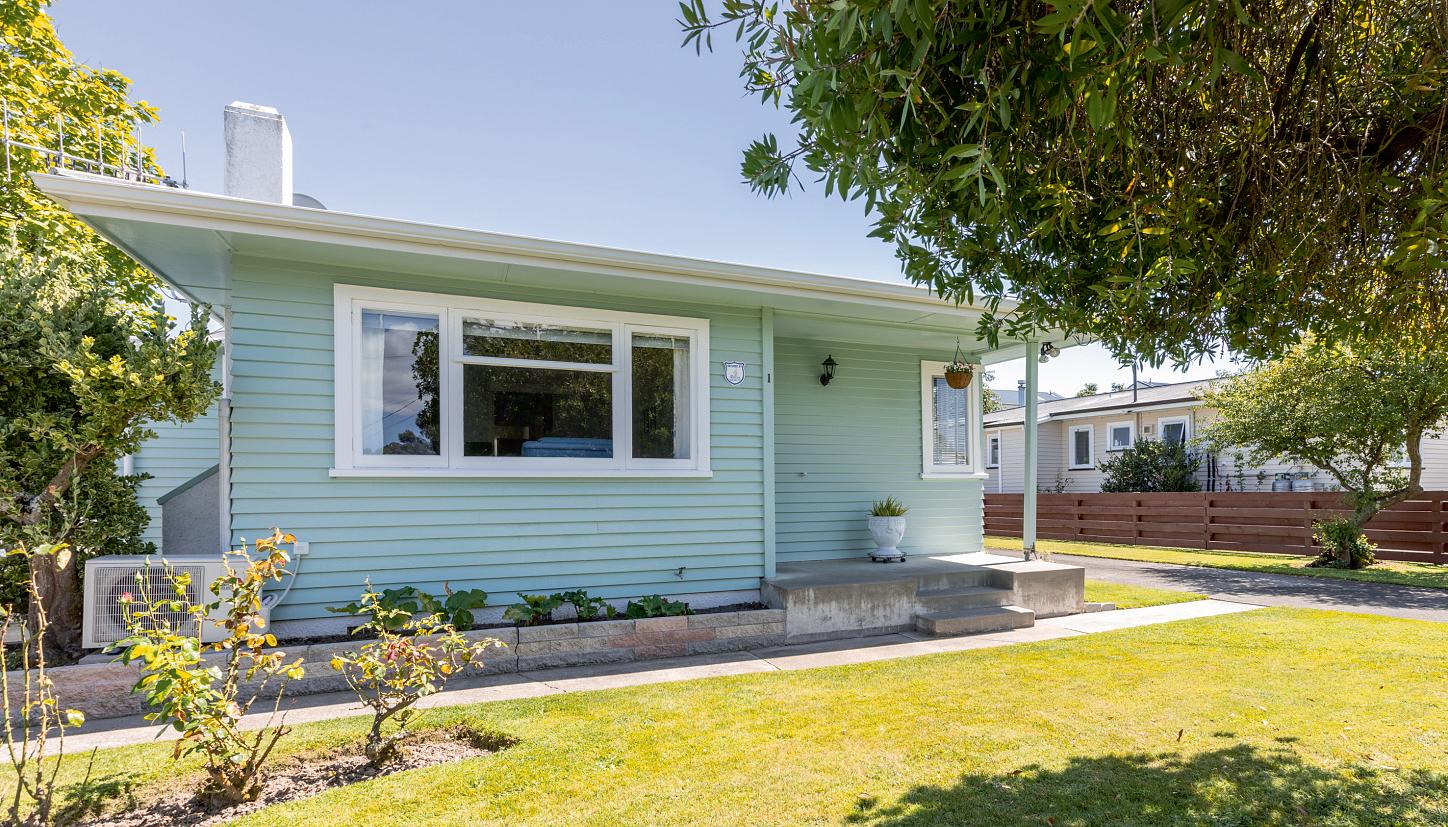
A perfect balance of comfort and convenience, the living areas include a combined kitchen and dining area and separate lounge. The central hallway leads to three bedrooms, a separate WC, laundry and family bathroom. Multiple heating options and heat transfer system, add to the welcoming ambience, promising year-round comfort.
Outside, the grounds, provide all the space growing families could wish for with an easy-care mix of well-established trees and shrubs ensuring minimal upkeep and maximum enjoyment.
With a double garage, handy to schools, kindergartens, public transport and parks, the convenient location will appeal. Whether you are a first home buyer, seasoned investor or looking for your next family home, this is could be the home for you.
3
1
2 667 sq m
FOR SALE: Price By Negotiation
VIEW: www.nzsothebysrealty.com/HBHN11730
Open Home: 12:00 - 12:30 p.m. Saturday 27 May 2023 or view by appointment
FIONA HORNE: M+64 21 377 195 D +64 6 877 8199 fiona.horne@nzsir.com
nzsothebysrealty.com
Peaceful Greenwood Retreat
This fantastic 1970s designed and built townhouse is found tucked away in a peaceful enclave just off Greenwood Road and has an architectural feel and an authenticity that is very appealing.

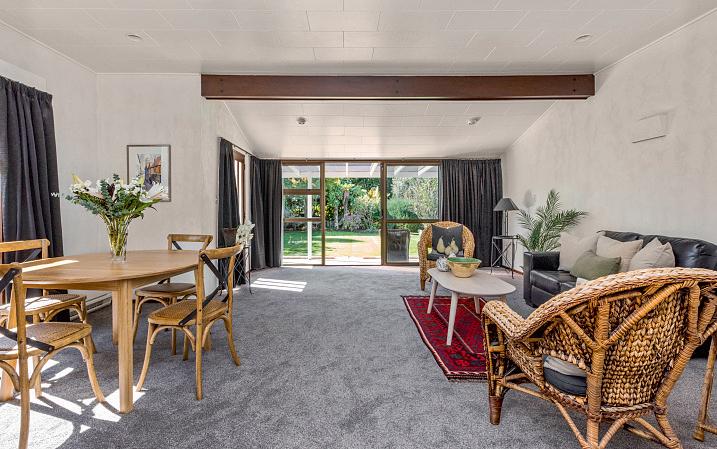
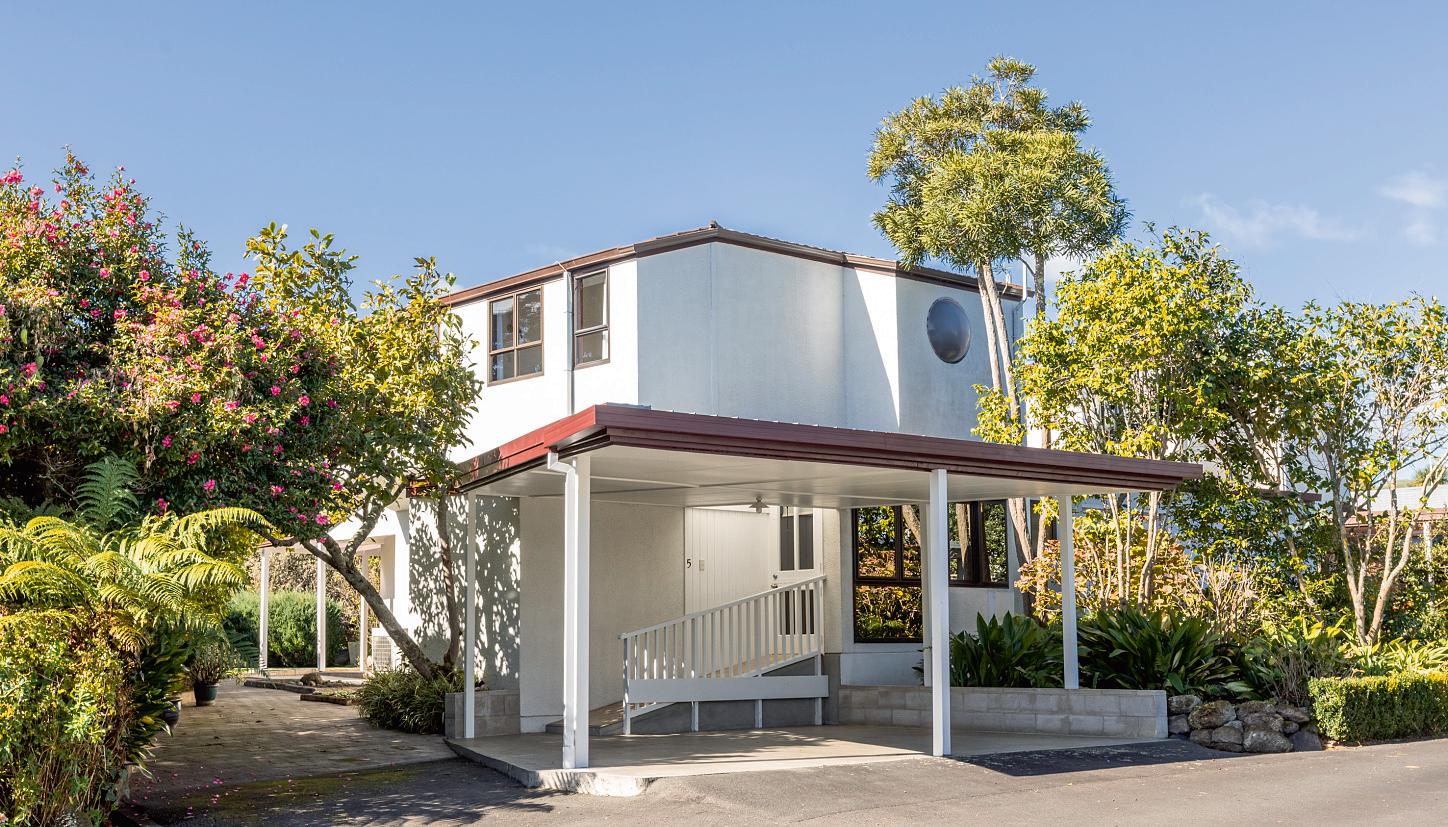
A large and light living room with lofty ceilings offers a wonderful space to spend time in, as does the sunny patio area and the lush, private garden. Recently installed carpeting and flooring throughout the three bedroom home have the home feeling fresh and updated.
Offering three generously sized bedrooms and two bathrooms; one with a spa bath, one with a walkin shower, this home really ticks a lot of boxes. Its proximity to the village and the quality of the neighbourhood will also add to this all round appeal as will the excellent off-street parking for three cars, and an internal access garage.
3 2 1
FOR SALE: $849,000
VIEW: www.nzsothebysrealty.com/HBHN11766
Open Home: 2:30 - 3:00 p.m. Sunday 28 May 2023 or view by appointment
DARRYL BUCKLEY: M+64 27 316 3259 D +64 6 873 5903 darryl.buckley@nzsir.com
PIP NORRIS: M+64 27 822 7529 D +64 6 835 8399 pip.norris@nzsir.com
Private Sunny Sanctuary in Havelock North
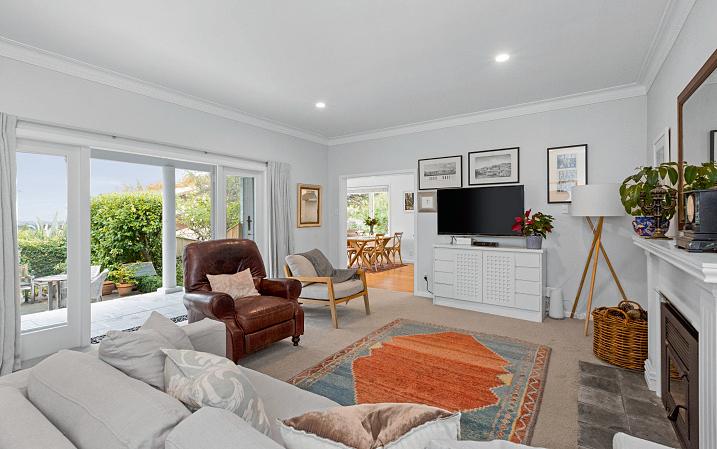
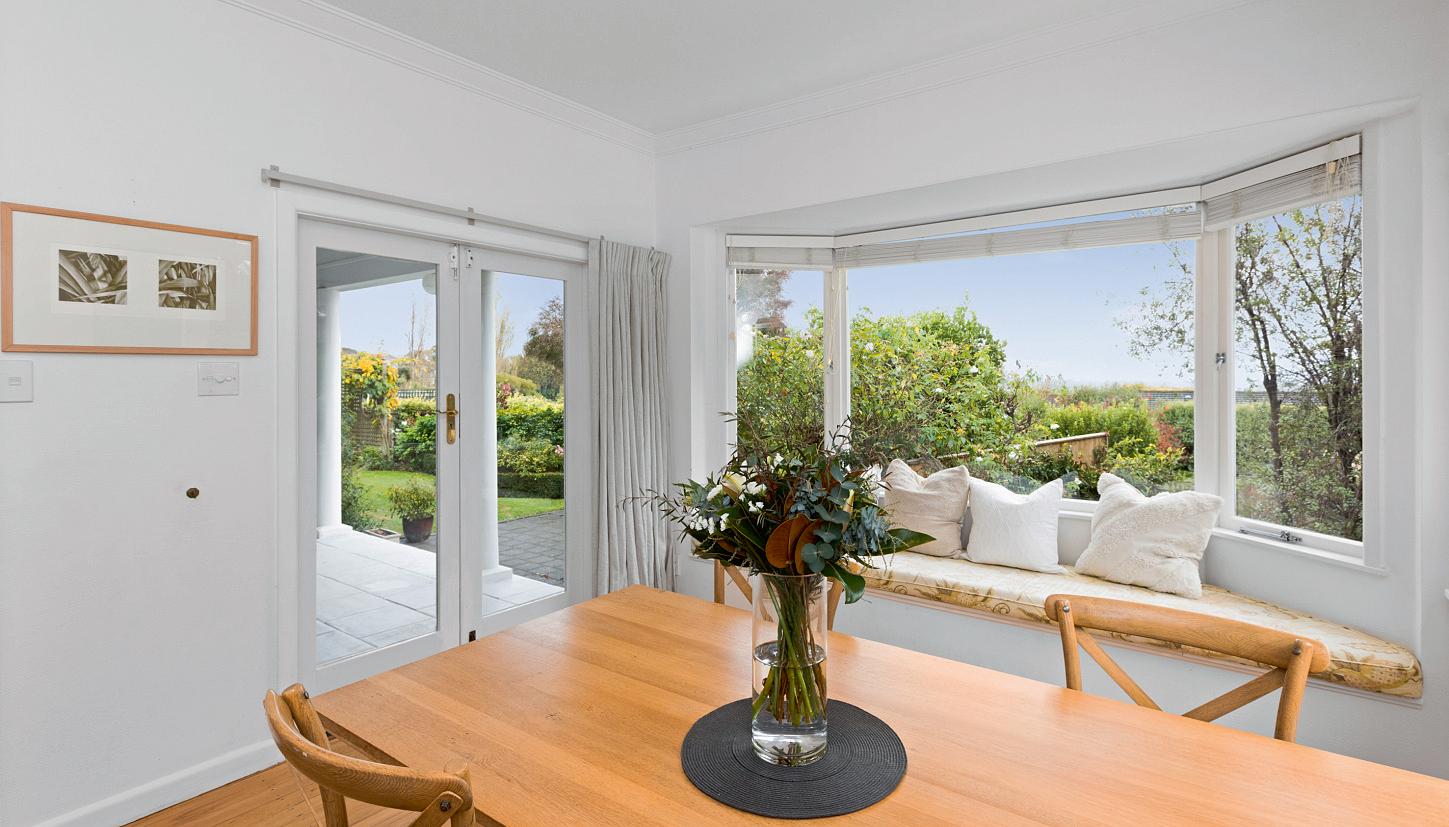
Situated at the end of a quiet cul-de-sac, this attractive 1960s character filled home is positioned on an elevated and private site. The home has a wonderful aspect and enjoys a sunny outlook overlooking Havelock North with vast views out to Napier Hill and the ranges and sea beyond.
The stunning kitchen renovation has created a beautiful space to create in and has been enhanced by the warmth of the native timber flooring. With stone benchtops, ample storage, gas cook top and double dish draws, cooking and entertaining in the space will be enjoyed by all.

A fully fenced yard and a good-sized garden will keep the family and pets happy. The double carport has a workshop and an additional versatile room which completes this property. A fabulous offering in zone for all popular Havelock North schools and day cares, and within easy driving access to the village and all amenities the area has to offer. One not to miss.
TENDER: Closes 2:00 p.m. Thursday 1 June 2023, NZSIR Napier Office (unless sold prior)
VIEW: www.nzsothebysrealty.com/HBHN11767
Please phone for an appointment to view
NICKY BERRY: M+64 20 4112 2115 D +64 6 835 8399 nicky.berry@nzsir.com
Embracing an extraordinary position, this exquisite property exudes style and sophistication with its tasteful renovations, that have been expertly considered to maximise the naturally picturesque setting.
Upon entering, you'll be greeted by a spacious and bright living room that adjoins the renovated kitchen and dining room that flows to a private entertainer's deck. The master offers a retreat and includes en-suite and study/sitting area. Two further bedrooms share a second bathroom. A functional addition is the generous utility and amenities room with storage, that can be used as an additional living/hobby room or home office.
Outdoors, you'll find a one-of-a-kind structured garden to enjoy sunshine and nature, plus the fully fenced site with electric gate provides security.
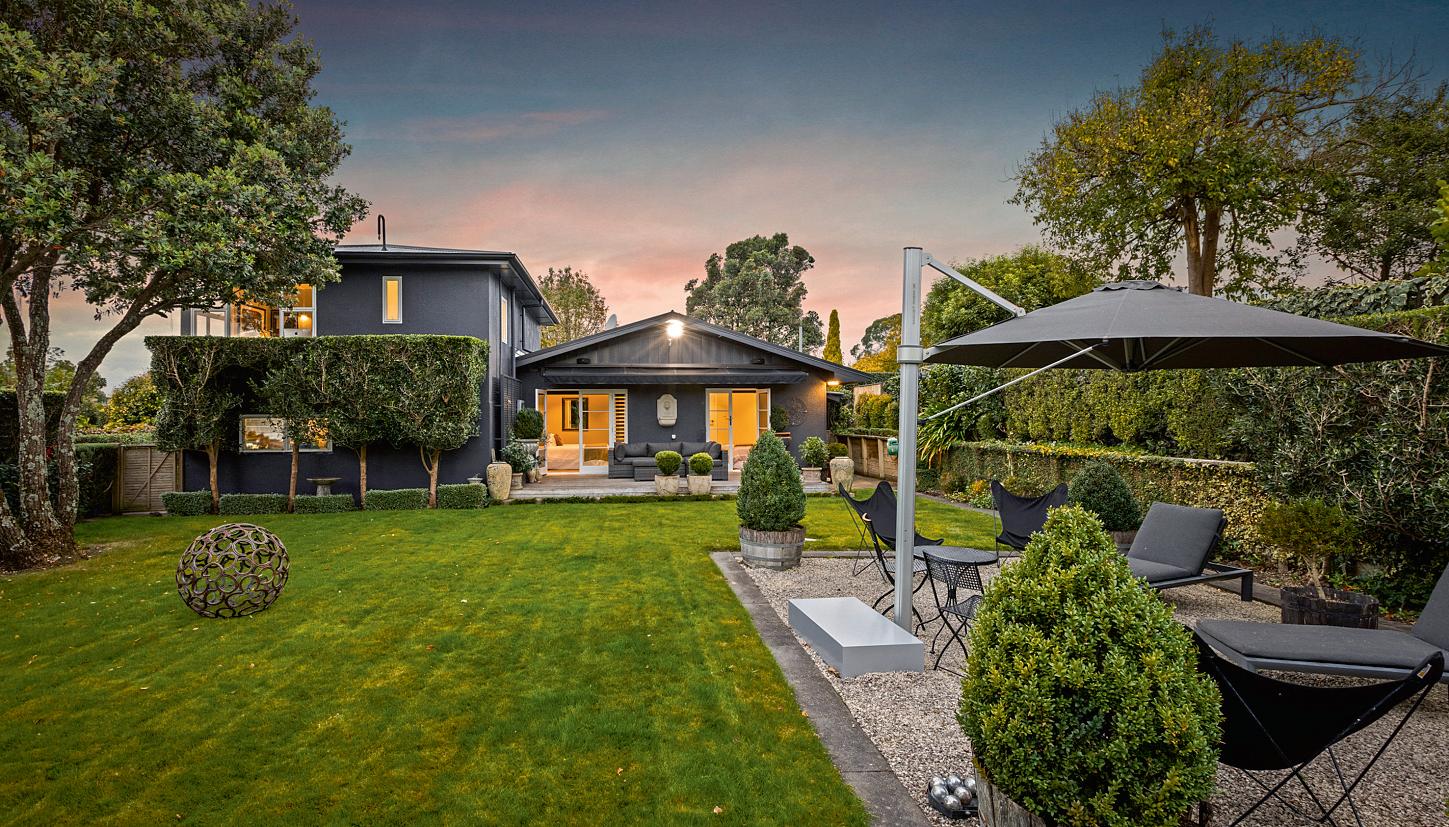
Offering a balance of luxury, comfort and relaxation, this stunning property is the perfect place to call home.

3 2 1,071 sq m
FOR SALE: Price By Negotiation
VIEW: www.nzsothebysrealty.com/HBHN11764

Please phone for an appointment to view
FIONA HORNE:
M+64 21 377 195 D +64 6 877 8199 fiona.horne@nzsir.com
Location and Myriads of Merits
Located within an easy stroll from the village, you will be blown away when you inspect this townhouse sited on a rear elevated section that appears unassuming at first glance.
Myriad of merits on offer for a fabulously easy-care, low maintenance, grand lifestyle, without compromising on size and sun. Modernised throughout with new bathrooms, a compliant fireplace and a heat-pump. This home is perfect and ready for you to move in.
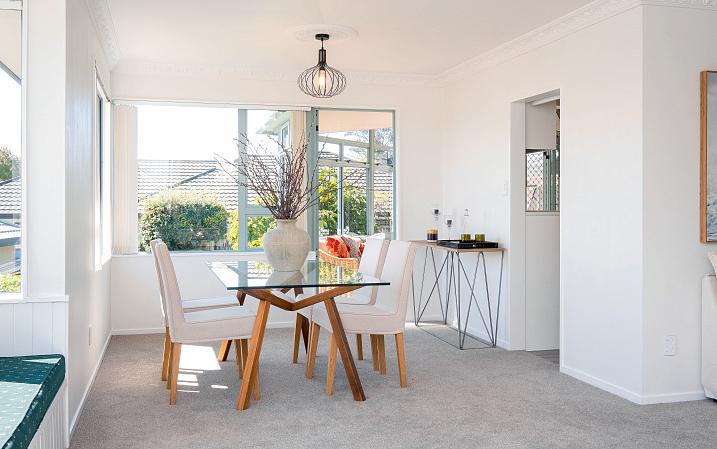
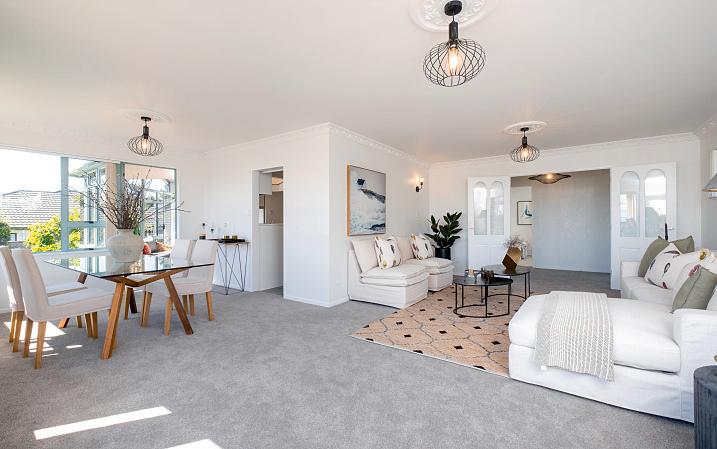

This large 250 sq m townhouse boasts size, with two living rooms; one with lovely views and a conservatory. There are two master bedrooms each with an en-suite bathroom, a third bedroom and bathroom, separate laundry and an oversized double garage that is large enough for two cars and space to work in. All this, with a petite garden and vegetable patch sizable enough to enjoy the seasons, all on a north-facing, sunny, elevated site.
FOR SALE: $1,097,000
VIEW: www.nzsothebysrealty.com/HBHN11748
Open Home: 12:00 - 12:30 p.m. Sunday 28 May 2023 or view by appointment
CONNIE CAWOOD: M+64 27 688 1608 D +64 6 877 8199 connie.cawood@nzsir.com
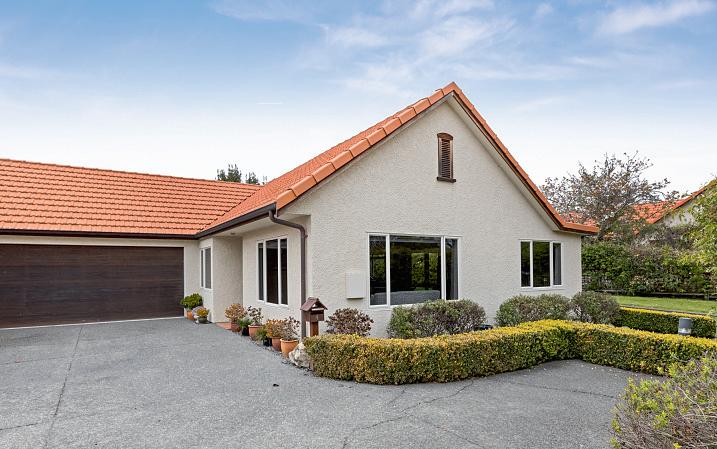
Located within the gated Te Mata Residential Estate, this single level townhouse offers an easy-care, secure lifestyle in a premium location close to public transport.


Light, welcoming and beautifully presented, the home embraces an open-plan layout in the living zone that also incorporates a dedicated study area that can be closed off. The living has access to a private courtyard, with outlook to a low maintenance garden that provides a sanctuary for relaxation. Two bedrooms, bathroom with separate WC and internal access garage that houses the laundry complete the home.
Enjoy the best of both worlds - retain full ownership of your home and the security and friendliness of this community that is managed by a body corporate.
For those looking for a lock and leave lifestyle, this residential estate is ideal for those looking to downsize and represents a fabulous opportunity that should be top of your must view list. Don't delay!
2 1 2
FOR SALE: Price By Negotiation
VIEW: www.nzsothebysrealty.com/HBHN11636
Please phone for an appointment to view
FIONA HORNE: M+64 21 377 195 D +64 6 877 8199
fiona.horne@nzsir.com
nzsothebysrealty.com
Welcome to this beautiful townhouse located on Chambers Street. We're excited to showcase this property, which offers three bedrooms and two bathrooms, making it the perfect home for families or couples.

As vendors, we're motivated to sell this property quickly because we believe it offers incredible value for its location and features. We've also lowered the price to reflect the current market conditions, making it an even better deal for you.
The home has been meticulously maintained and recently updated, including a complete repaint both inside and outside since it was purchased in 2020. The dining and lounge area have been beautifully styled with new window treatments and fresh flooring, creating a warm and inviting atmosphere that's perfect for entertaining.
The double garage has been converted and currently used as a rumpus room for children and extra guests, providing additional living space.
3 2 796 sq m
FOR SALE: Price By Negotiation
VIEW: www.nzsothebysrealty.com/HBHN11728
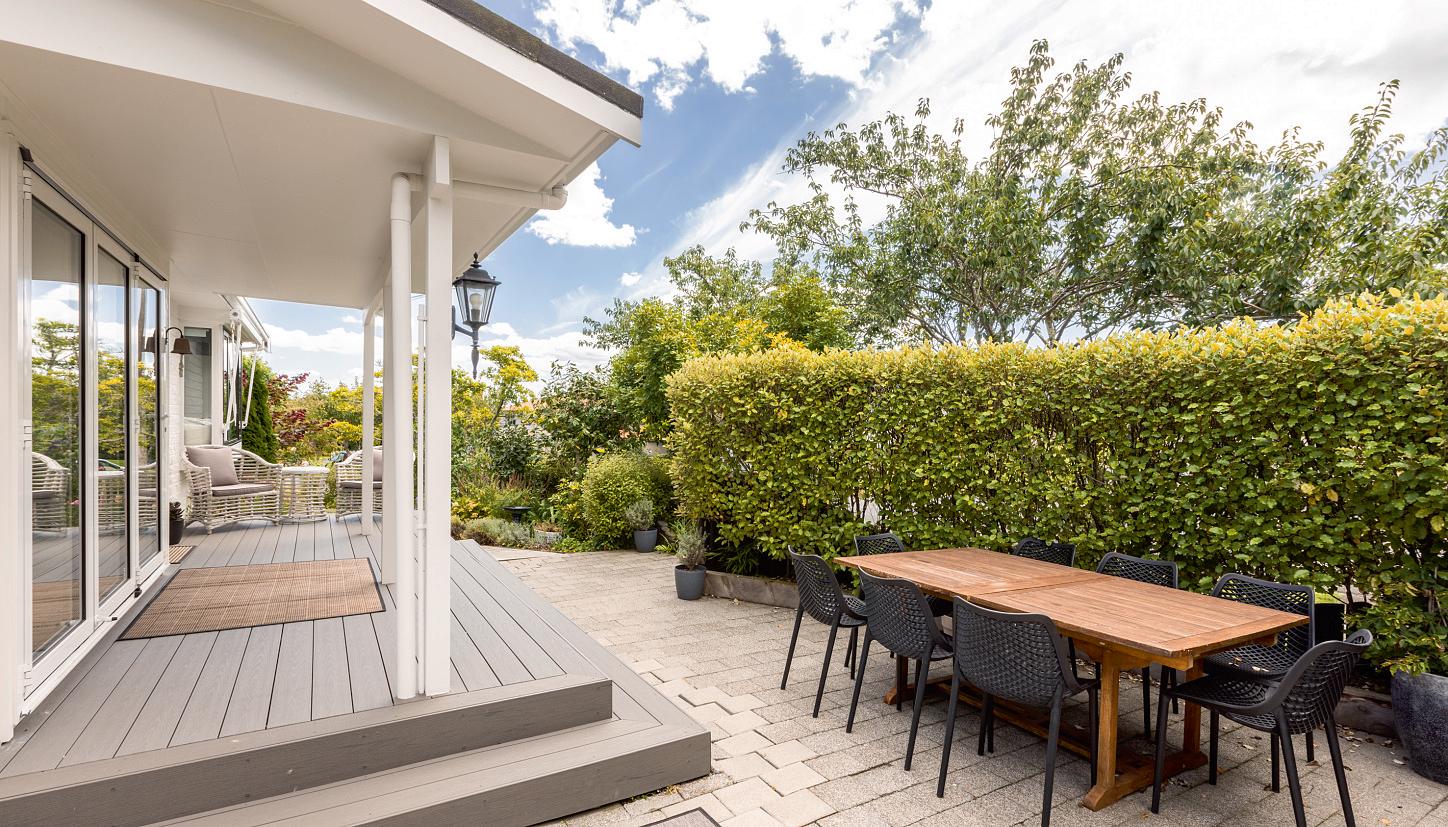
Open Home: 1:00 - 1:30 p.m. Sunday 28 May 2023 or view by appointment
SOPHIE SHEILD-BARRETT: M+64 27 273 0446 D +64 6 877 8199 sophie.sheild-barrett@nzsir.com
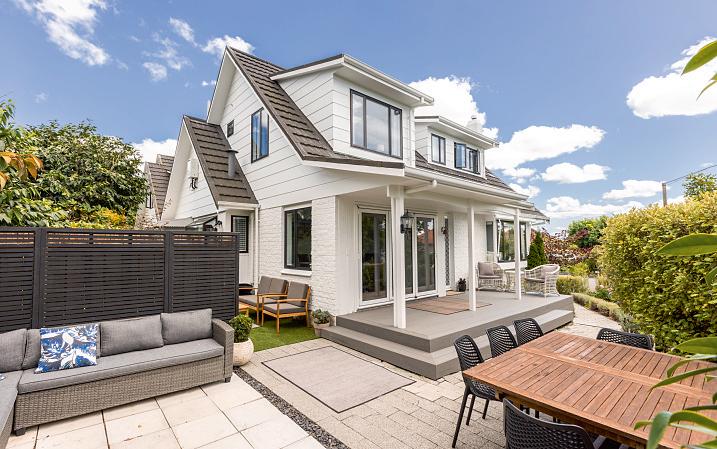
Arguably one of Havelock North's most desirable street addresses within the coveted dress circle. Within close proximity to the village and excellent schooling this home has versatile appeal.
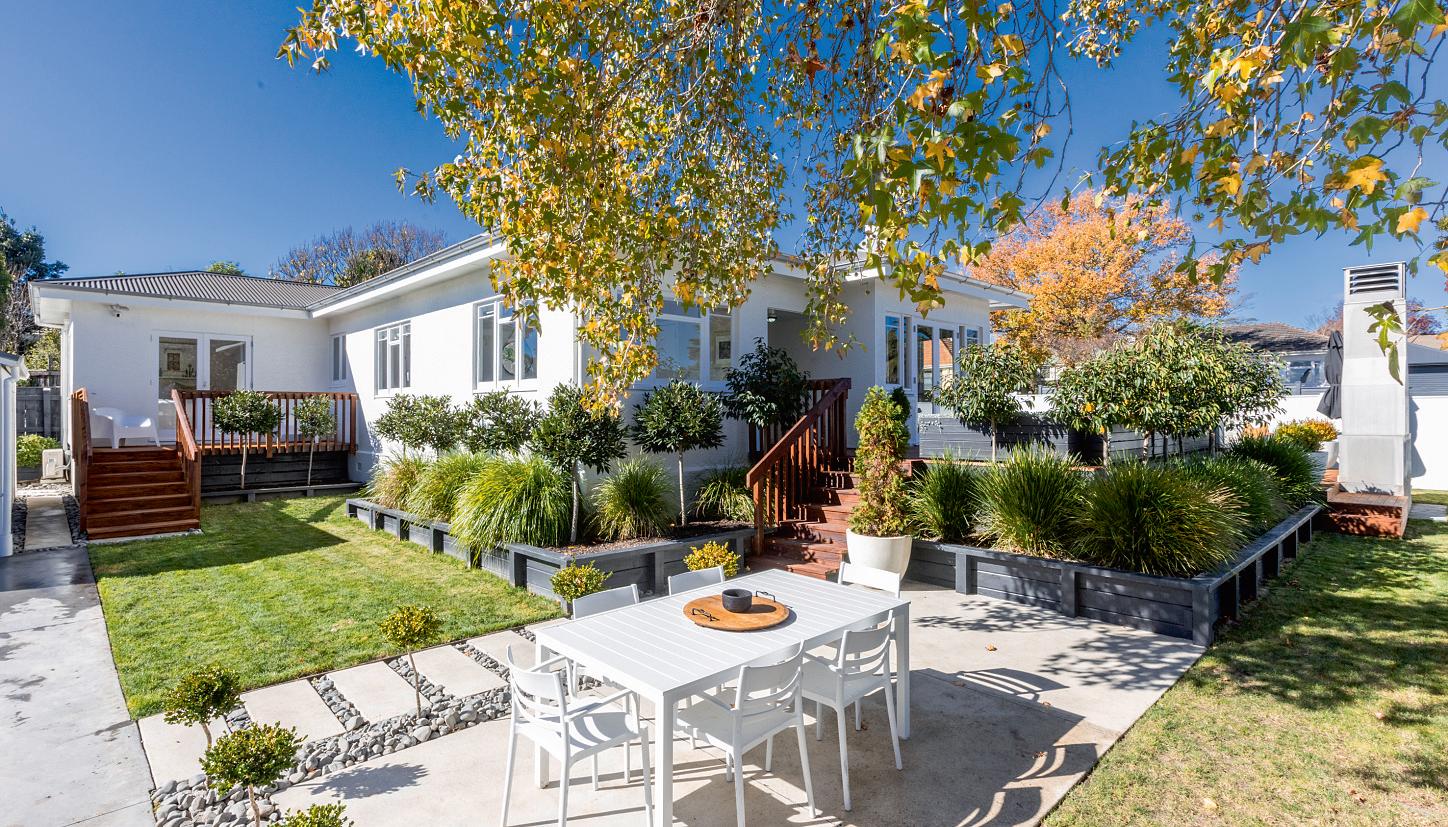
Built in the 1950s the timeless solid stucco home has been beautifully refurbished throughout. A neutral paint palette, plenty of natural light and a modern renovation makes this property easy to move into and start living immediately.
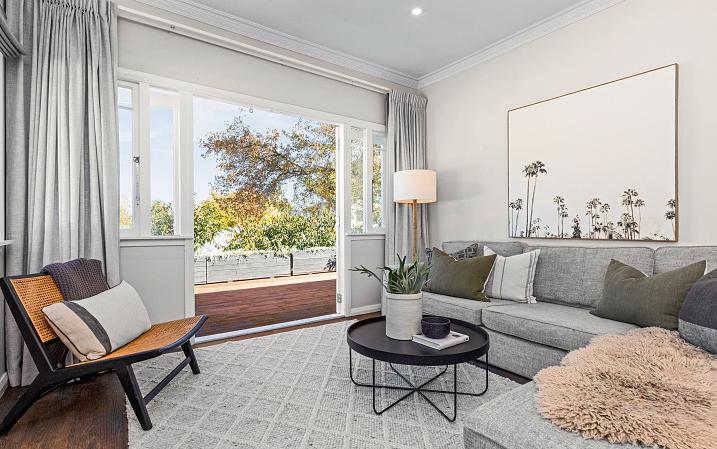
The modern kitchen and living area are the anchor of the homes, with french doors leading you outside. A considerate floor plan comprises four spacious bedrooms, two bathrooms and separate laundry, with master bedroom complete with en-suite and walk-in wardrobe and access to a private patio.
Outside a private, secluded sanctuary awaits. A terraced deck complete with a new built in Flare fireplace and outdoor living area which creates the perfect ambience and entertaining with style.
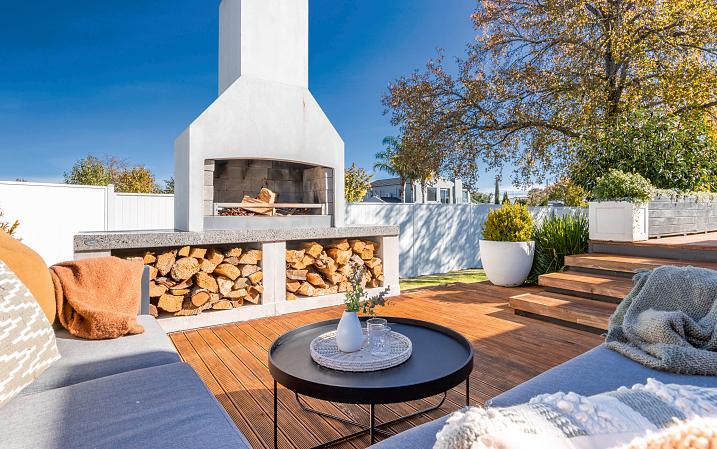
4 2 1 591 sq m
DEADLINE SALE: Closes Wednesday 31 May 2023 at 12:00pm, NZSIR Havelock North Office (unless sold prior)
VIEW: www.nzsothebysrealty.com/HBHN11775
Open Home: Sunday 29 May 11 - 11.30am or view by appointment
NATASHA BOUSFIELD: M+64 22 047 0175 D +64 6 877 8199
natasha.bousfield@nzsir.com
Located in a prime position on Tuki Tuki Rd, this expansive and elevated section offers spectacular and far-reaching views across the river up to Te Mata peak and Napier. Panoramic.
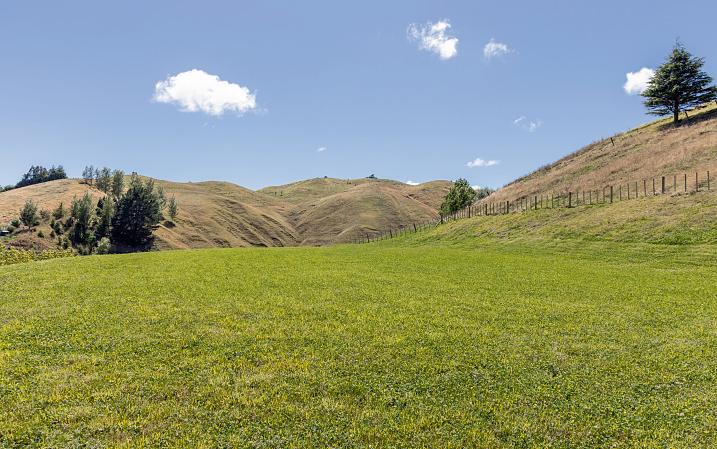

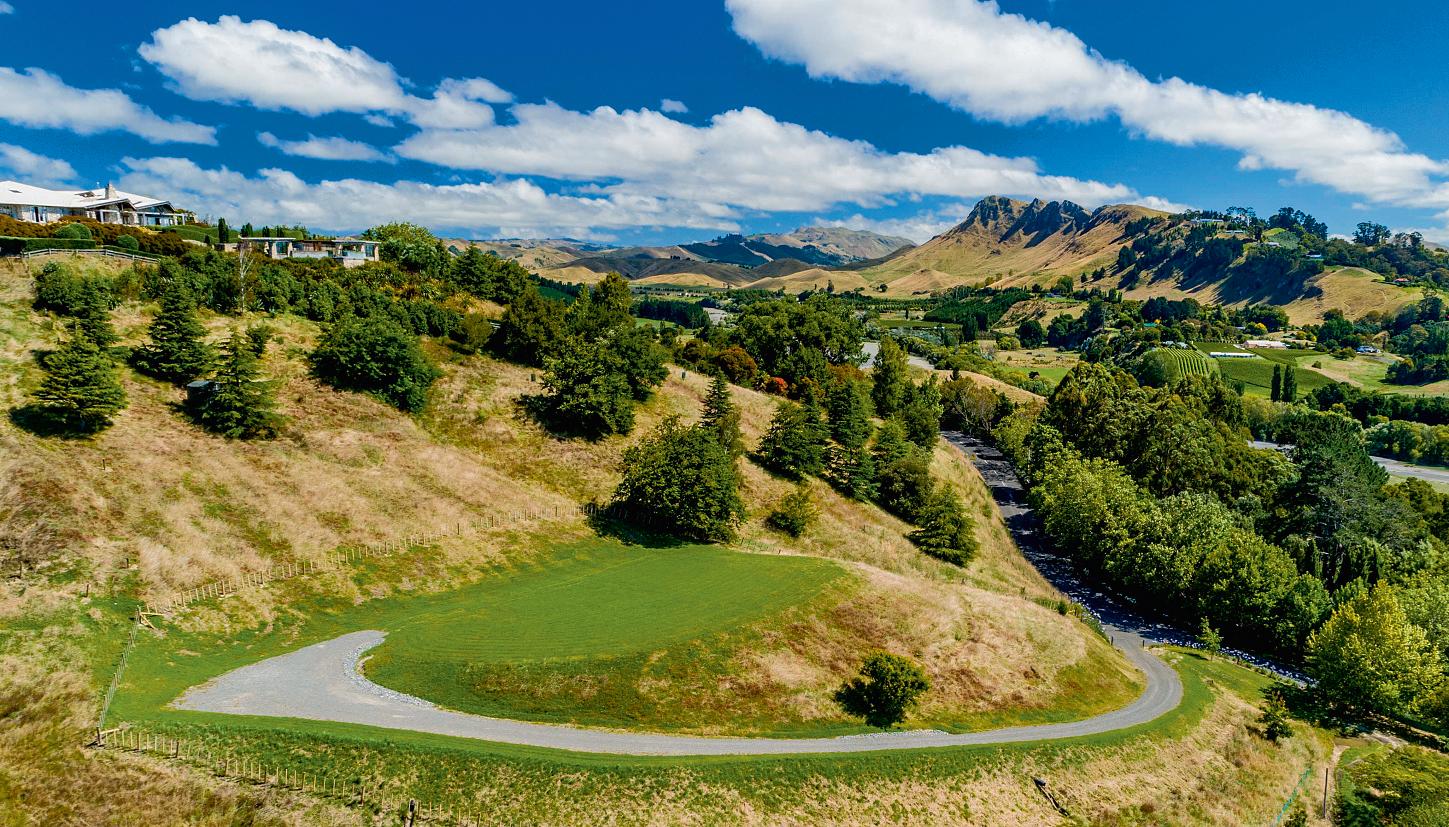
This lifestyle section has some lovely mature trees and is positioned for privacy, with a great platform to build your dream home. The area and neighbouring properties are built of a high standard, so some sensible covenants are in place to protect this environment and your asset.
If you're looking for rural seclusion from the hustle and bustle of urban living, this private section is the answer and the end of your search. The Tuki Tuki valley has established itself as a premium lifestyle location with easy reach of Ocean and Waimarama beaches, the network of cycle trails and, of course, many award-winning wineries. 17 km to Havelock North and 27 km to Napier.
Title to be issued. Services are to the gate at the bottom of the section. The water supply is to be rainwater.
5,800 sq m
FOR SALE: Price By Negotiation
VIEW: www.nzsothebysrealty.com/HBHN11710
Please phone for an appointment to view
SOPHIE SHEILD-BARRETT:
M+64 27 273 0446 D +64 6 877 8199 sophie.sheild-barrett@nzsir.com
Turn your lifestyle dreams into a reality. With retiring vendors keen to move on, and located an easy 10 minute commute to the centre of Hastings, a rare lifestyle opportunity awaits.
The 1970s single level homes features a spacious lounge, with a wood burner, coupled with the dining room and farm style kitchen with granite bench top, three bedrooms, two bathrooms and a large rumpus/second living area, a separate double garage and additional carport. An outbuilding houses an office space and laundry.
Well fenced the property is partially divided into paddocks and also has stock yards, a four bay shed with tack room and room for an equestrian arena. Completing the pleasing aesthetics of the property there is also a stream on the back boundary.
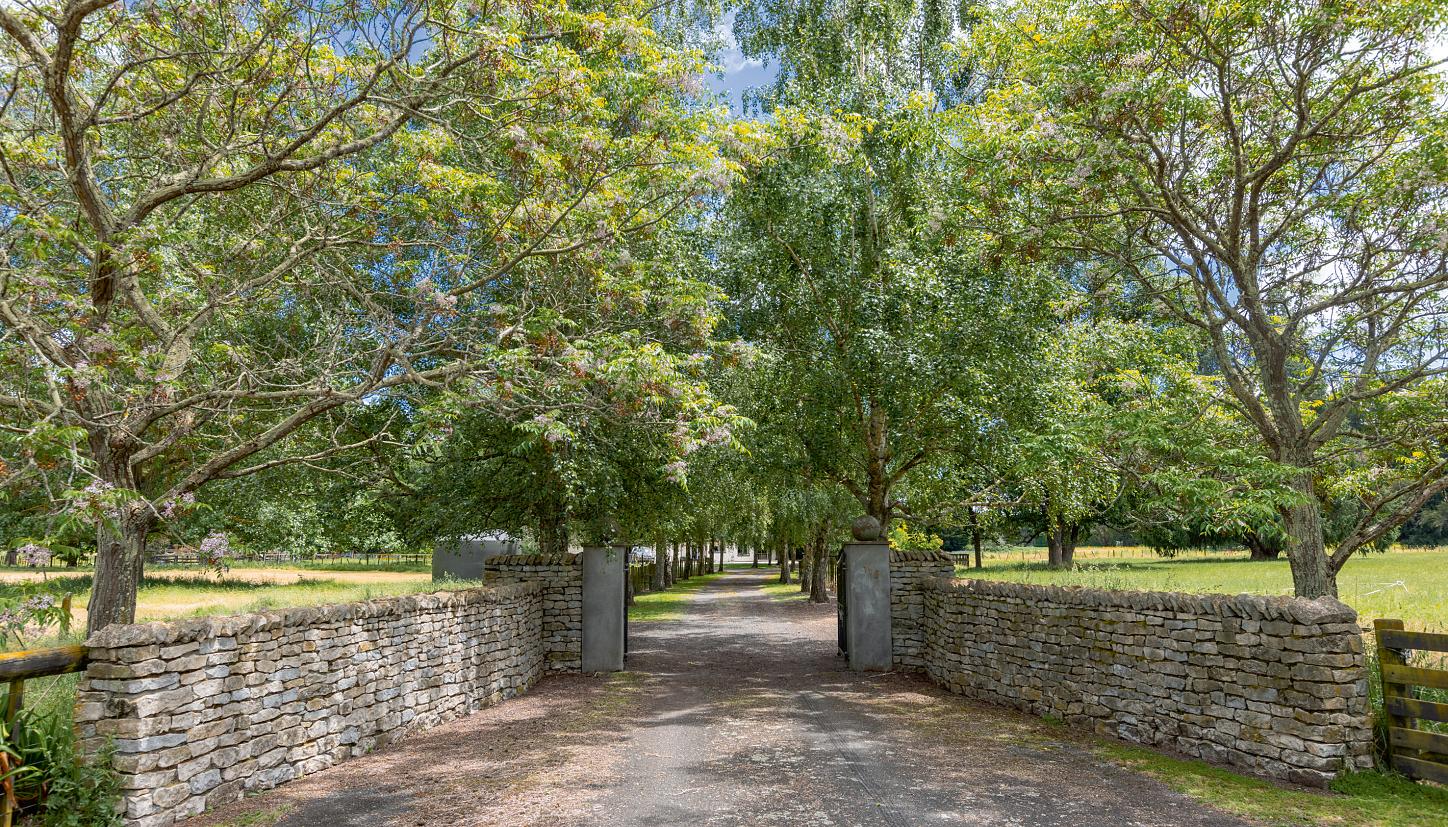
This peaceful, picturesque property will offer its new owners an unrivalled lifestyle in a most convenient countryside location with a number of wineries and golf courses nearby too. Call today to find out more.
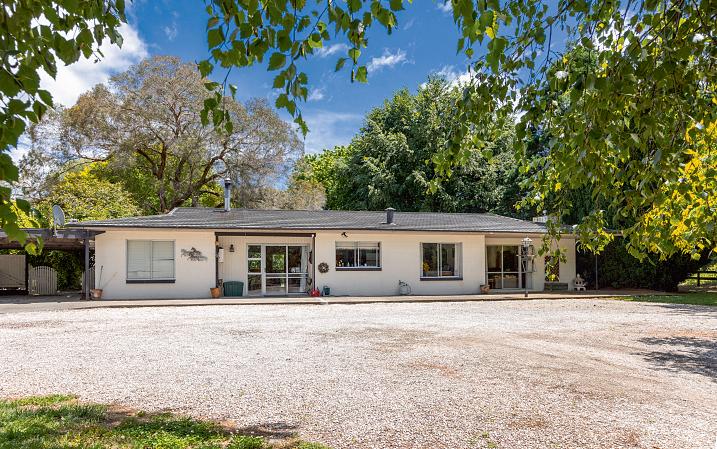
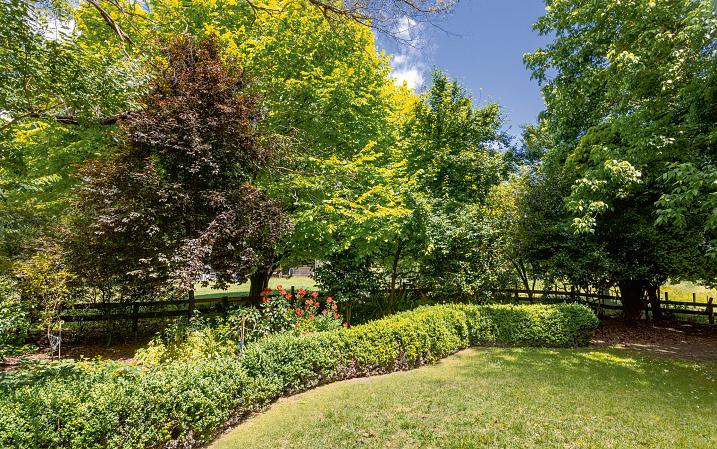
3
2 2
FOR SALE: $1,550,000
5.3874 ha
VIEW: www.nzsothebysrealty.com/HBHN11650
Please phone for an appointment to view
FIONA HORNE:
M+64 21 377 195 D +64 6 877 8199
fiona.horne@nzsir.com
nzsothebysrealty.com
Located in the Bridge Pa Triangle Wine Growing District, this eight ha property offers an exceptional opportunity to acquire an established and well-known wine growing and wine making operation. Wine is marketed under the Redmetal brand and enjoys excellent distribution to restaurants and fine wine stores throughout New Zealand.
The home and winery are set amongst seven ha of grapes comprising Merlot, Cabernet Franc, Syrah and the increasingly sought-after Albarino variety.
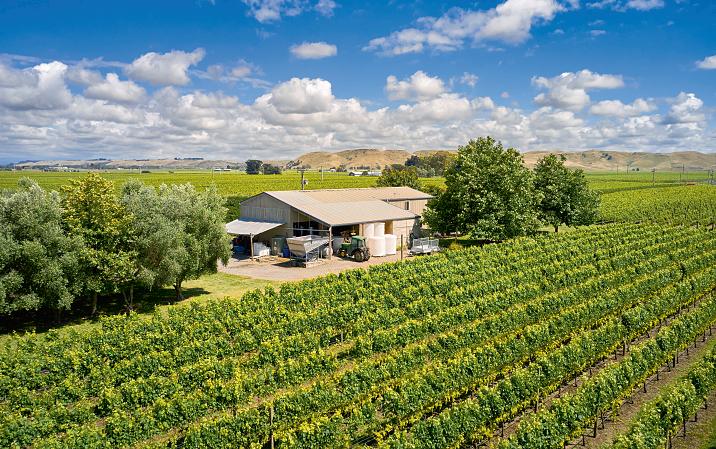
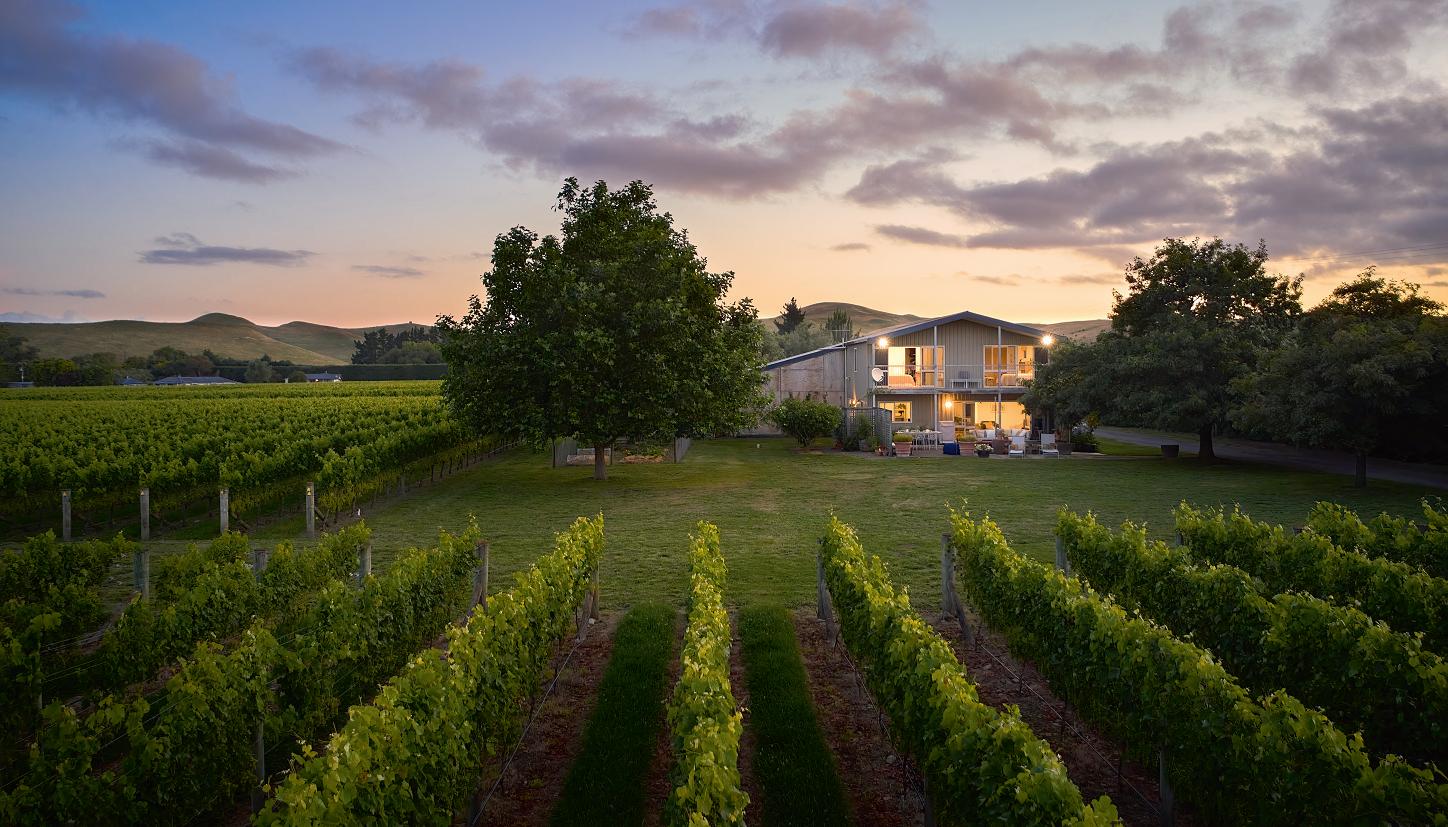
The house and winery were built as one building in 1995. The 145 sq m home offers comfortable modern living with open-plan kitchen, dining and lounge. Accommodation consists of three bedrooms with one bathroom and a separate laundry.
Vineyard trellising, irrigation system and vineyard and winery equipment area are all good working condition. The vines are well managed and are in excellent health. The property and business are being sold as a going concern (plus GST if any).

3
1 81,591 sq m
FOR SALE: Price By Negotiation
VIEW: www.nzsothebysrealty.com/HBNP1071
Please phone for an appointment to view
DAMIAN SWEETAPPLE:
M+64 21 503 337 D +64 6 835 8399
damian.sweetapple@nzsir.com
JAMES HAGGERTY:
M+64 27 485 8419 D +64 6 877 8199
james.haggerty@nzsir.com
nzsothebysrealty.com
The home has been tastefully updated throughout whilst still offering an opportunity for someone to make their own mark. The substantial kitchen area is highly functional with a central island bench, and open-plan dining and leads through to a family living area complete with a compliant fireplace. Light and bright throughout, the home is framed with high stud ceilings and native floors, an eyecatching reminder of the beauty of character homes. The bedrooms are spacious with excellent storage.
Head outdoors to a private courtyard, perfect for entertaining friends and family and offering plenty of room for the children and pets play. This easy-care section has established plantings, paved paths and the extra bonus of a newly added area for a spa pool.
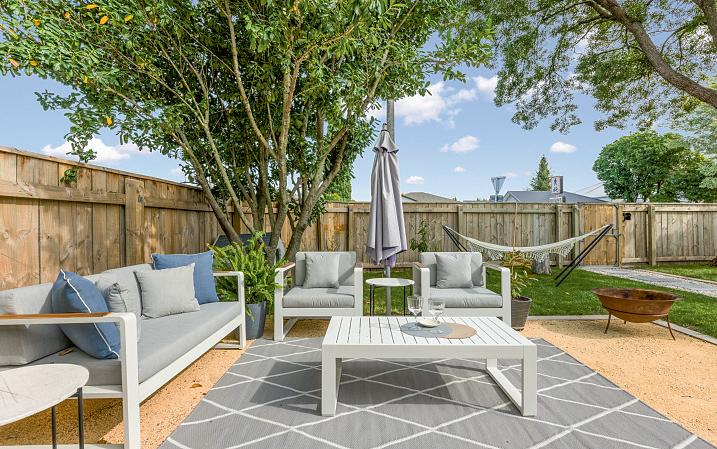
On the fringe of Hastings CBD, the location offers enviable proximity to transport, amenities, excellent schooling (zoned for Parkvale School) and it is just a short stroll to Hastings shopping precinct and all its offerings.
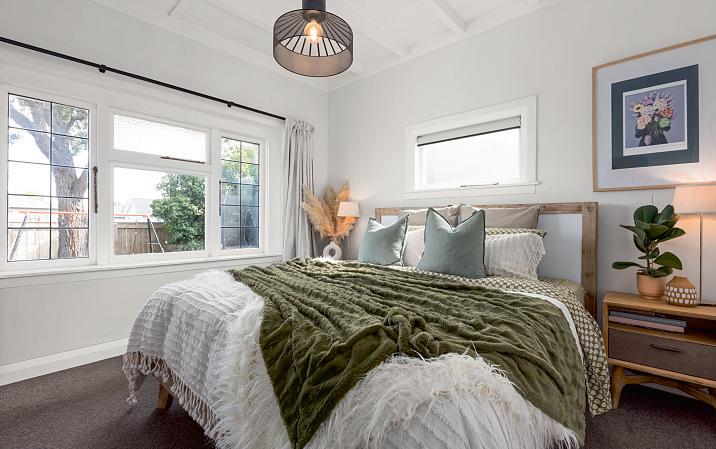
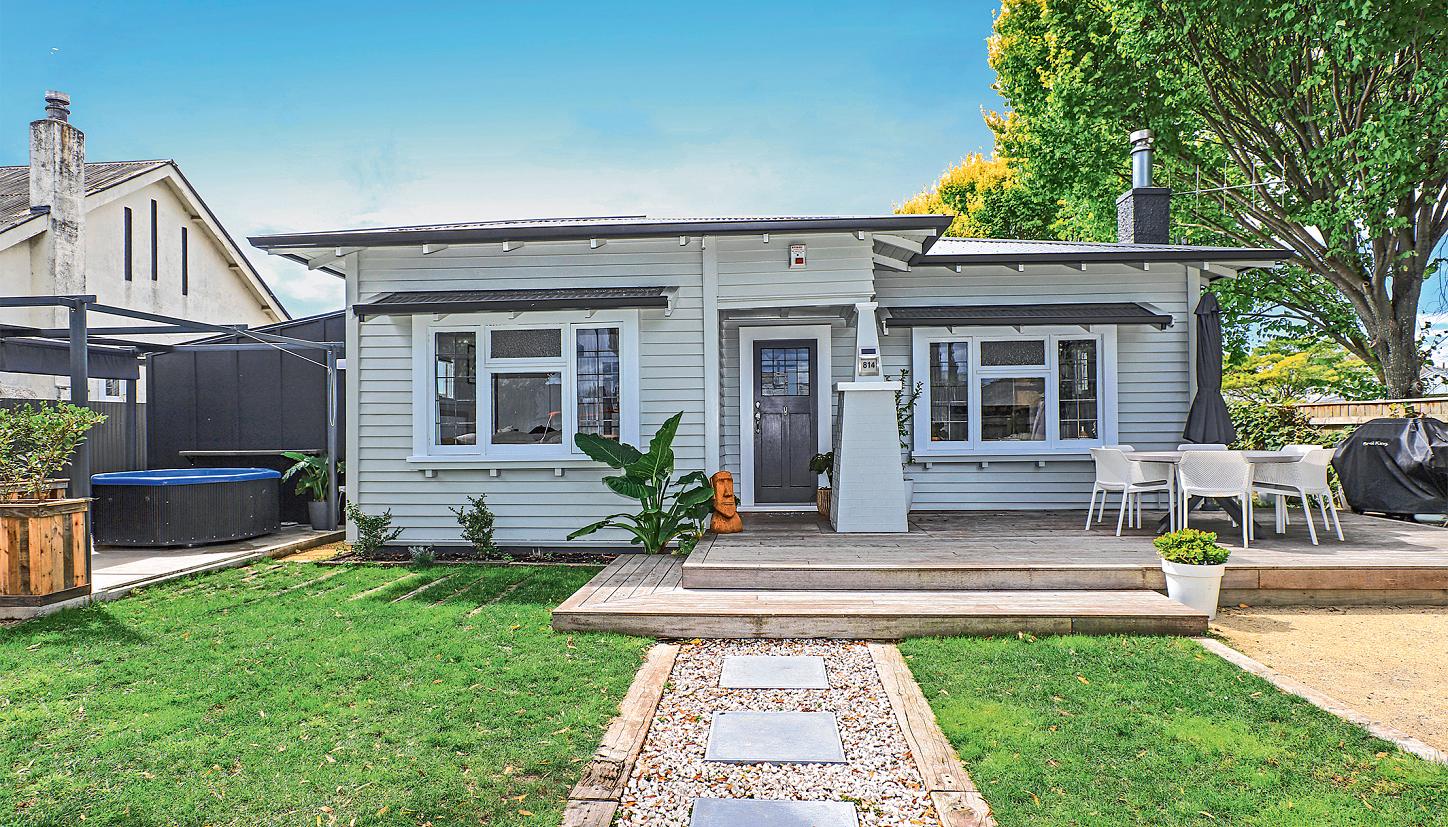
2 1 1
FOR SALE: Price By Negotiation
VIEW: www.nzsothebysrealty.com/HBHN11731
Please phone for an appointment to view
DEBBIE DUDDING:
M+64 27 306 6073 D +64 6 835 8399
debbie.dudding@nzsir.com
KIKI ABEL: M+64 27 871 9111 D +64 6 835 8399
kiki.abel@nzsir.com
Pristine Character Home with Pool
Renovated to an executive standard, this wow-worthy character home offers a comfortable haven for contemporary living.
This immaculate five bedroom, three bathroom, two living home prioritises every family's needs. A formal entrance, dual living areas, superb location, a contemporary aesthetic, abundant storage and a sanctuary-like garden with pool. The master offers an en-suite, generous wardrobes and doors onto the sunny rear deck.
Entertaining will be a delight with the stylish kitchen which lies at the heart of the living spaces, connecting to the family living, dining and formal lounge. For year-round comfort, you're set with three heat pumps, gas fire and wood burner.
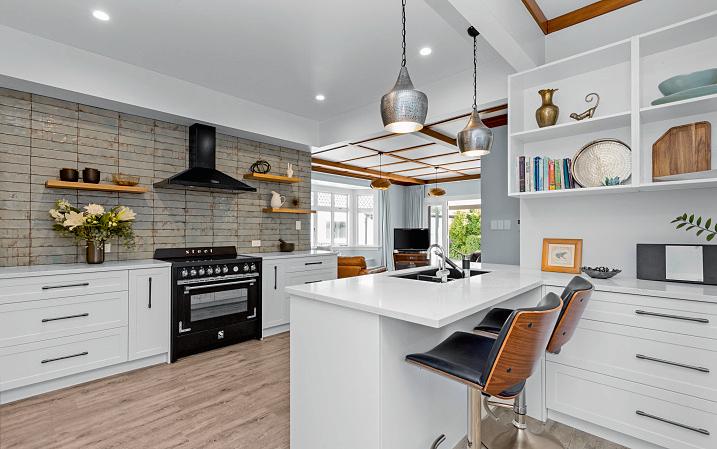
On fenced grounds, the home nestles in landscaped gardens complete with pool and patio for barbeques and entertaining. A garage with attic storage, adjoining office, further sheds and off-street parking ensures this home is as practical as it is beautiful. Come and fall in love for yourself.
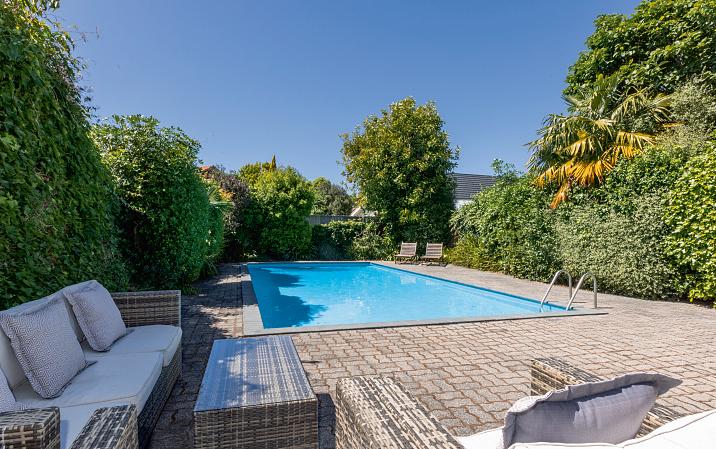
5 3 2 1,029 sq m
FOR SALE: Price By Negotiation
VIEW: www.nzsothebysrealty.com/HBHN11649

Please phone for an appointment to view
FIONA HORNE:
M+64 21 377 195 D +64 6 877 8199
fiona.horne@nzsir.com
As more urban dwellers discover the merits of rural living, any equestrian lover will be impressed with the locality of this property being so close to local arenas and the Hawkes Bay Equestrian Park.
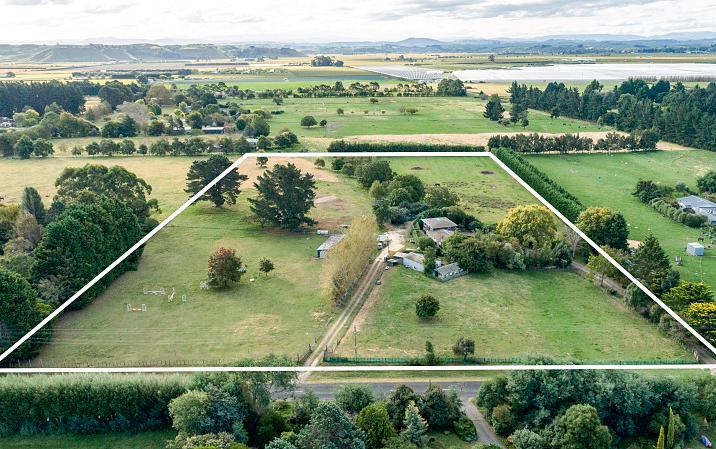
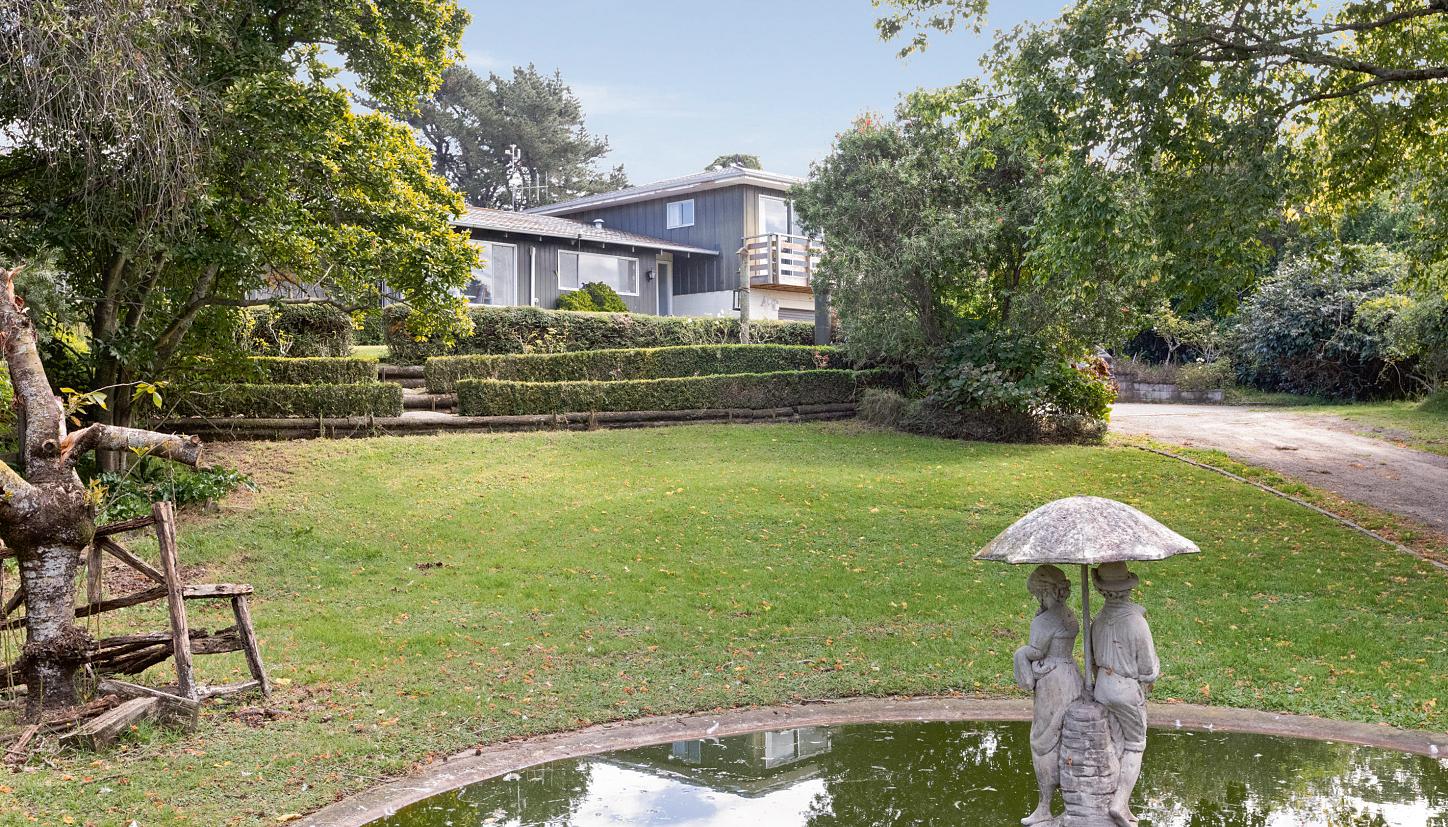
With private, established 4.04 ha approx. (more or less) well-fenced grounds on a no-exit road close to the golf course and aerodrome, yet less than a 10-minute drive to the Hastings CBD, this property is tailor-made for those with a yearn for a peaceful lifestyle location but want the convenience of amenities close by.
A stable building with three covered yards, hay storage and shade houses will provide unbridled delight for equestrian folk. You will also appreciate the convenience of two entranceways onto the property allowing plenty of room to keep stock or horse floats away from the main house. There is also ample shedding, including a three-bay pole shed as well as a workshop.
3 2 2 40,494 sq m
FOR SALE: Price By Negotiation
VIEW: www.nzsothebysrealty.com/HBNP1121
Please phone for an appointment to view
VAUGHAN WILSON:
M+64 21 272 0781 D +64 6 835 8399
vaughan.wilson@nzsir.com
JOHN HOLMES: M+64 21 148 1411 john.holmes@nzsir.com
nzsothebysrealty.com

Te Awanga Terraces is your opportunity to secure a slice of coastal Hawke's Bay in this vibrant seaside community. Capturing the essence of living on the Cape Coast this development offers a lifestyle like no other.
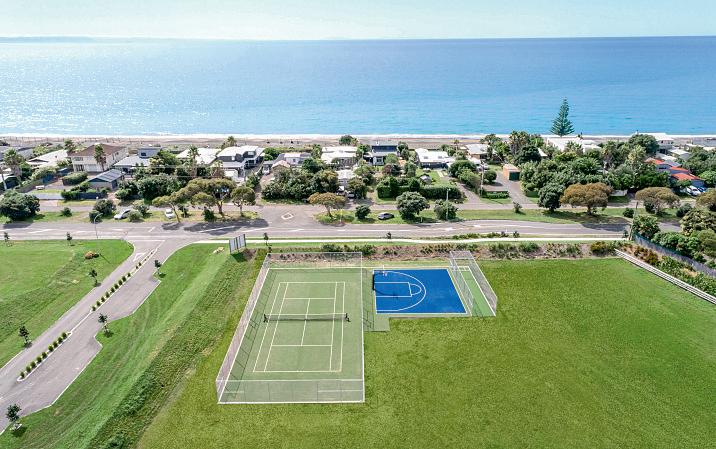
Te Awanga Terraces has been carefully designed by Greenstone Land Developments with 44 elevated sites ranging from 620 sq m to 1,003 sq m. This blend of dimensions and aspects creates bespoke appeal and offers a range of options to suit the purchaser, with sensible covenants in place to protect your investment.
It will be one of the first large scale developments that is solar powered in Hawke's Bay and will also have sustainable onsite stormwater and offsite sewage treatment solutions.
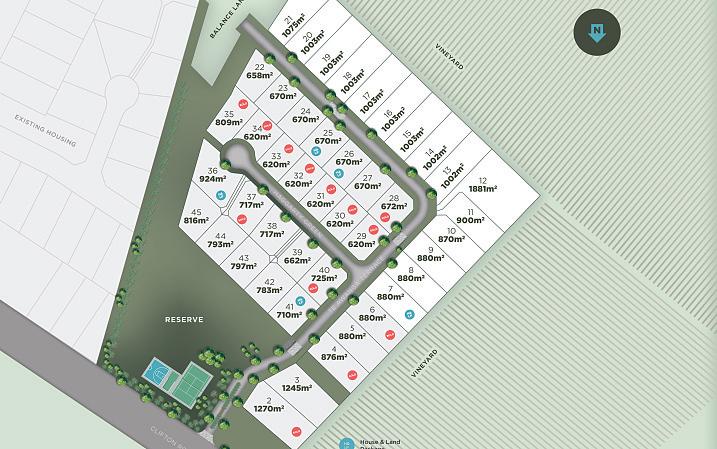

Located on the development are reserve areas as well as tennis court, basketball half court and cricket wicket. Local wineries Elephant Hill, Te Awanga Estate and Clearview are within minutes as are the limestone bike paths, surfing and fishing. Boundary lines indicative only.
1,003 sq m
FOR SALE: Price on Application
VIEW: www.nzsothebysrealty.com/HBHN11675
Please phone for an appointment to view
DARRYL BUCKLEY:
M+64 27 316 3259
D +64 6 873 5903
darryl.buckley@nzsir.com
NATASHA BOUSFIELD:
M+64 22 047 0175
D +64 6 877 8199
natasha.bousfield@nzsir.com
Taking with them decades of happy family memories, our vendors are ready to downsize so their instructions are clear - this property must sell. Upon entering this 1920s home, situated on beautiful gardens adjoining Cornwall Park, you will be impressed by not only the character and opulence, you'll feel instantly at home.
Resplendent with native timbers, chandeliers and an attention to detail not often seen nowadays, this manor has been lovingly restored with modern updates enhancing its beauty. A large country kitchen with wood burning range is the beating heart of this home and multiple living rooms abound. Diesel fired radiators keep the home warm during the cooler months. Outdoors, the expansive grounds with swimming pool provide a peaceful retreat setting and entertaining space.
The opportunity to own a jewel like this comes only once or twice in a lifetime. If you have been looking for the ultimate family home, then look no further. Ponder no more, call to view today.

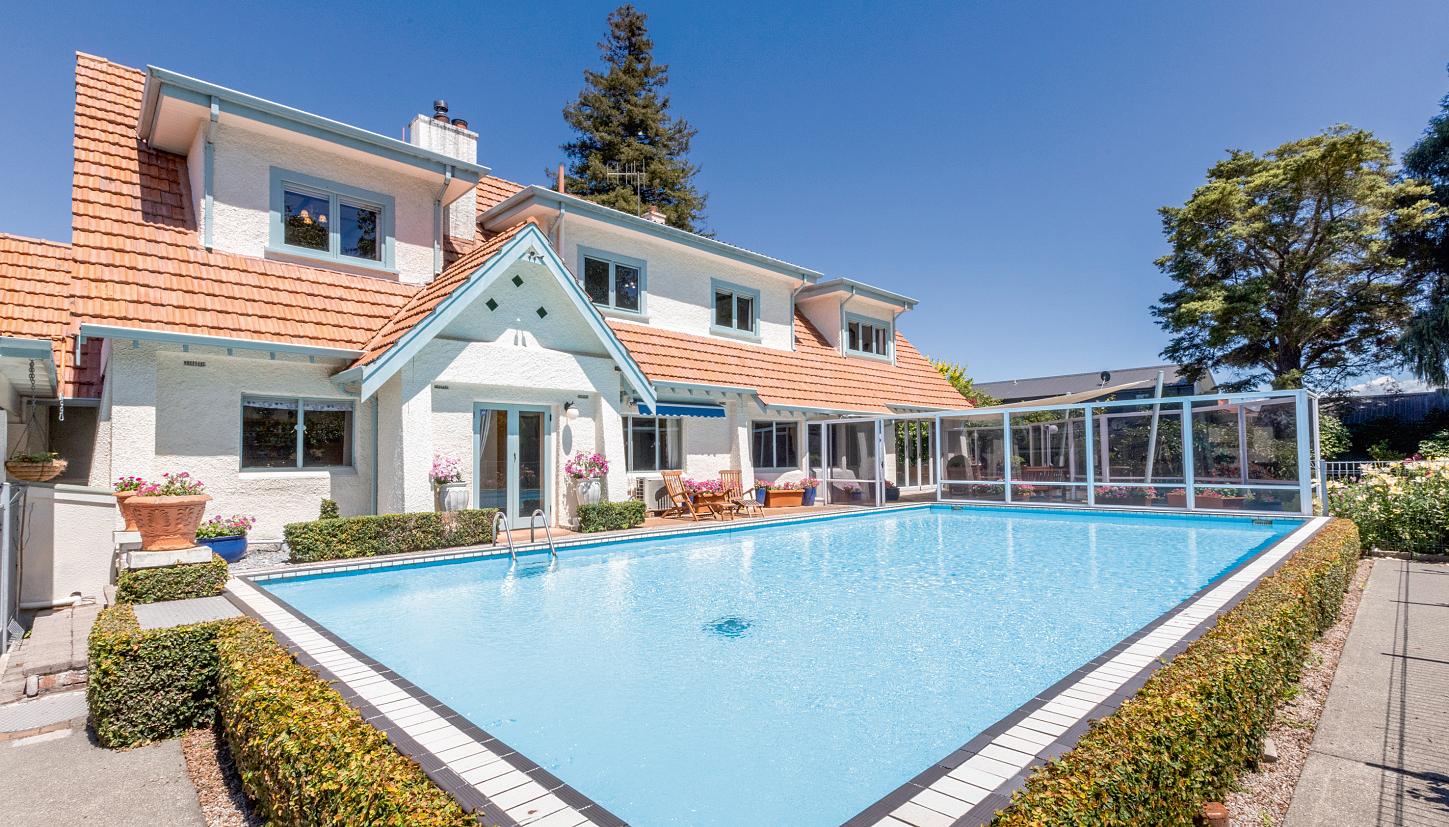
4 2 1 4,050 sq m
FOR SALE: $1,795,000

VIEW: www.nzsothebysrealty.com/HBHN11512
Please phone for an appointment to view
FIONA HORNE:
M+64 21 377 195 D +64 6 877 8199
fiona.horne@nzsir.com
RICHARD PURCHAS:
M+64 21 625 453 D +64 6 877 8199
richard.purchas@nzsir.com

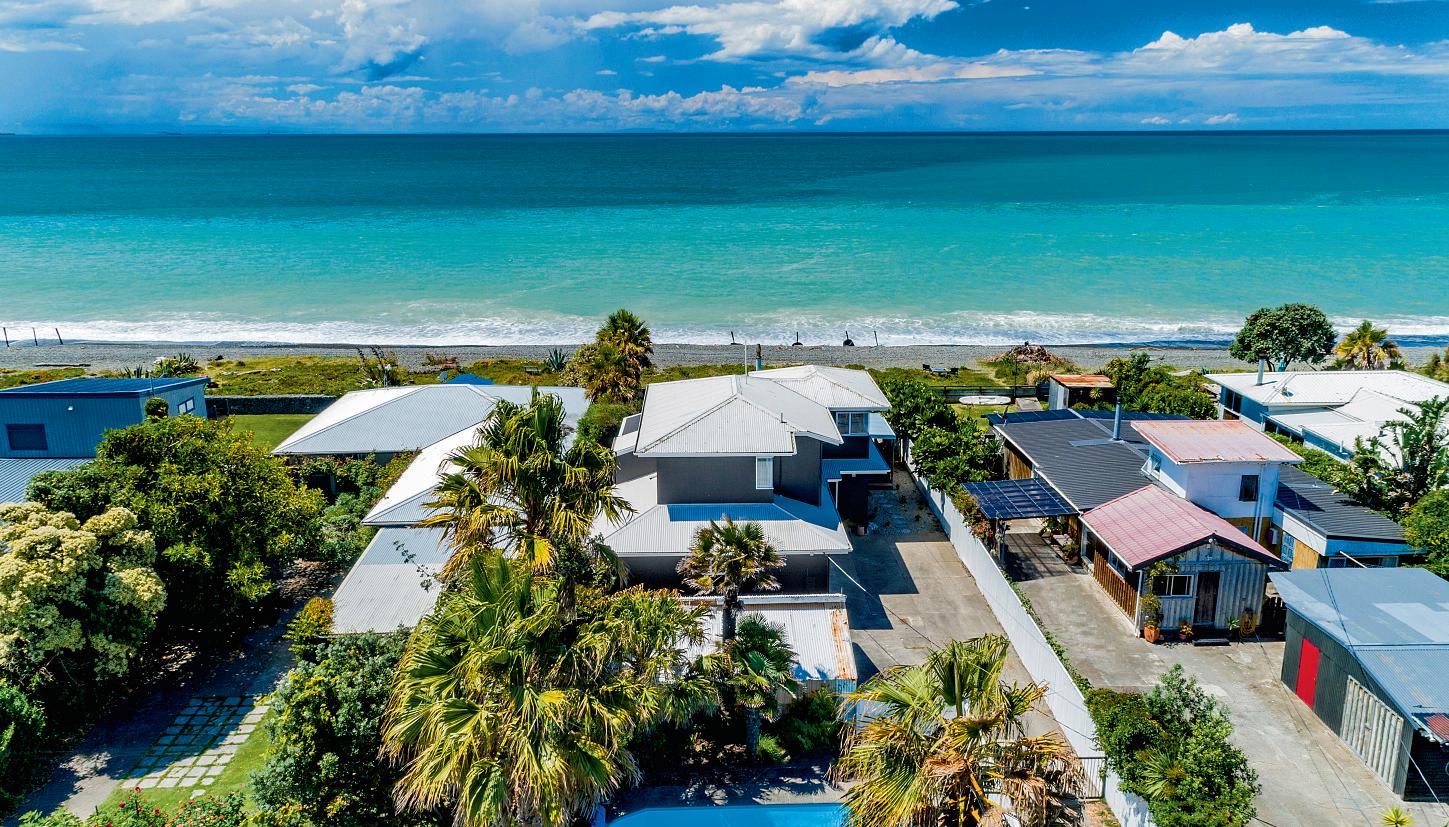
This Te Awanga beachfront property provides an exceptional opportunity for purchasers seeking options. Enjoy this luxurious escape from busy lives as our vendors do; perhaps rent out the upstairs apartment for extra income, utilise the whole home as holiday accommodation when not in residence or simply sit back and relish the coastal lifestyle of this location. This property is lawn to sea with direct beach access, no roads, and your own swimming pool for enjoying in the hot Hawke's Bay climate.
Completely renovated and beautifully presented, the house is currently configured as a three bedroom, one bathroom home on the ground floor with a completely self-contained one bedroom apartment upstairs with stunning views, private deck and its own access. Perfect for Airbnb use. The home's layout offers flexibility and is also easily workable as a four bedroom, two bathroom property.
4 2 2 809 sq m
FOR SALE: $1,550,000
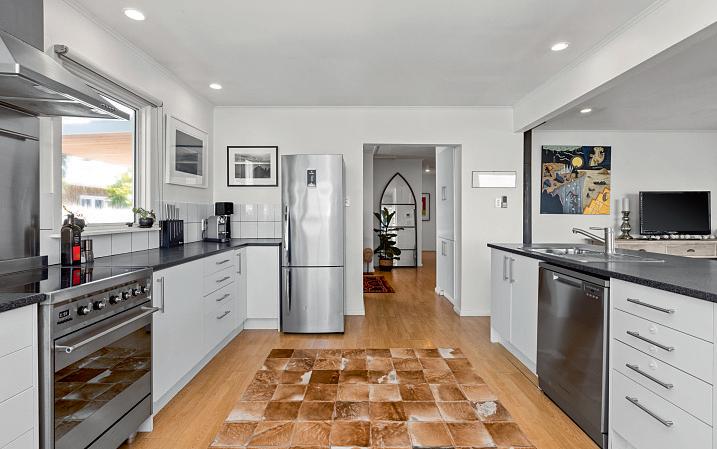
VIEW: www.nzsothebysrealty.com/HBHN11703
Please phone for an appointment to view
DARRYL BUCKLEY:
M+64 27 316 3259 D +64 6 873 5903 darryl.buckley@nzsir.com
PIP NORRIS: M+64 27 822 7529 D +64 6 835 8399 pip.norris@nzsir.com
Frimley
A brand new four-bedroom, two-bathroom home (House and Land Package - to be built), has been masterfully designed and orientated to make the most of the sun and section position.
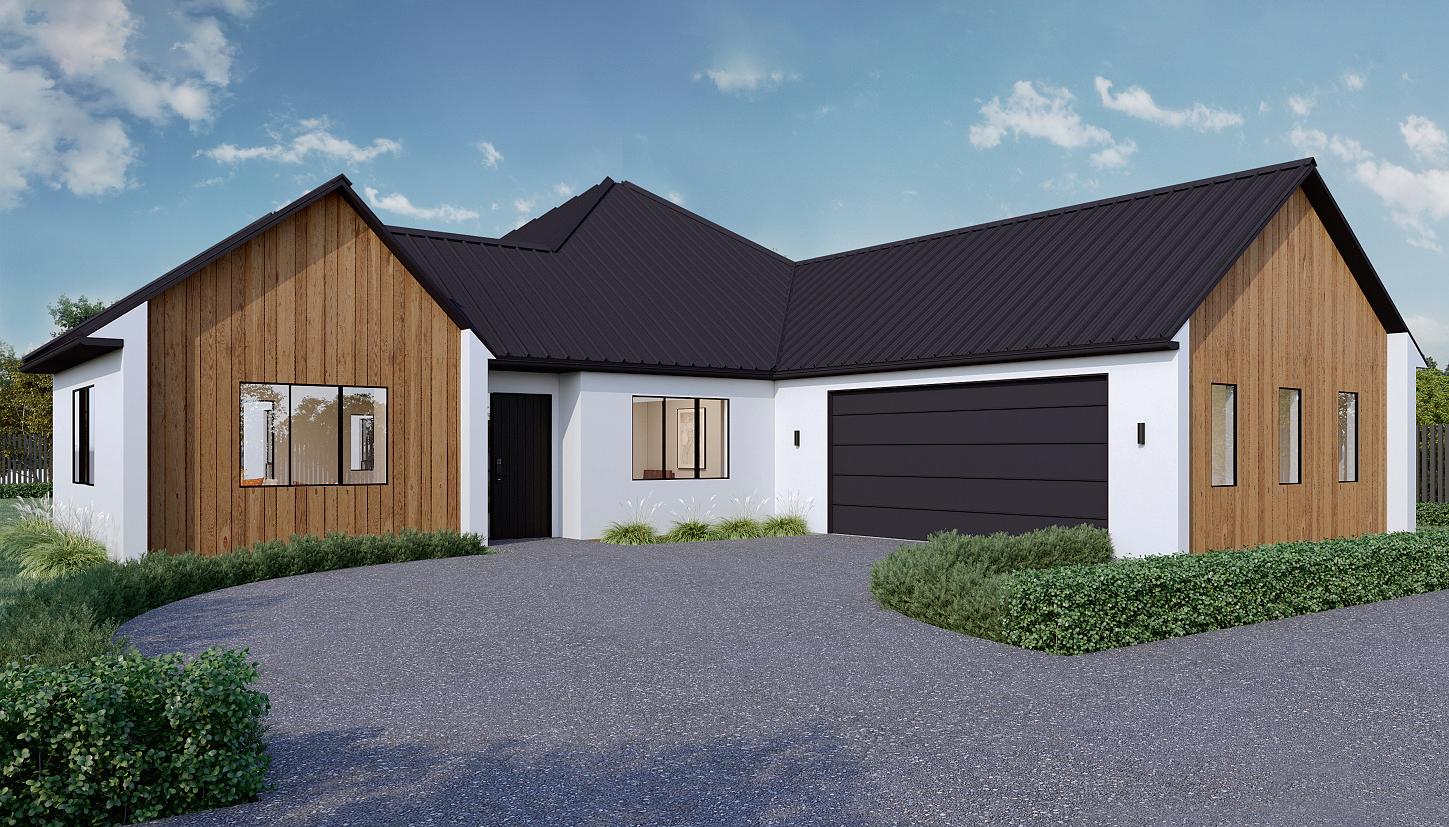
Designed with family and entertaining in mind, this outstanding home is located in a sought-after neighbourhood of Frimley, adjoining a reserve strip. Providing local amenities excellent schooling options and brilliant access to either Hastings or Napier via the expressway.
The open-plan kitchen with quality appliances, a stone beach, and great storage plus that 'must-have' butler's pantry. Two living areas, one casual and one formal/media room are spacious and light with access out to the decked area, ideal for year-round entertaining.
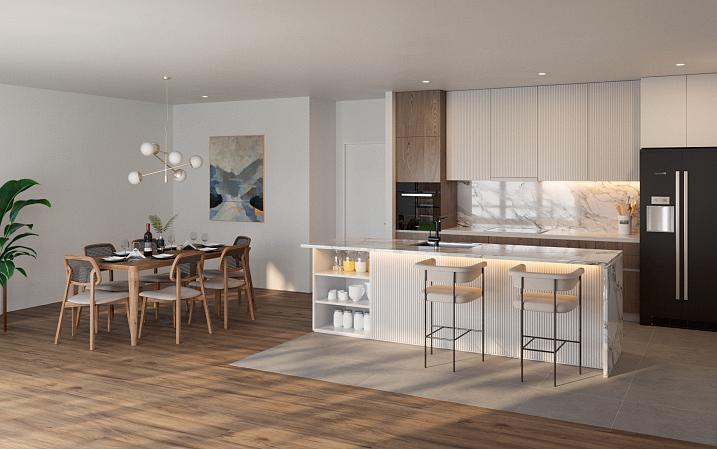
The master bedroom with a generous-sized en-suite a large, tiled shower and a walk-in wardrobe. The three other bedrooms are all spacious and well-placed for family living, and/or work-from-home. - Images are artists renders.

4 2 2 601 sq m
FOR SALE: Price By Negotiation
VIEW: www.nzsothebysrealty.com/HBNP1030
Please phone for an appointment to view
JOHN HOLMES: M+64 21 148 1411
john.holmes@nzsir.com
VAUGHAN WILSON: M+64 21 272 0781 D +64 6 835 8399
vaughan.wilson@nzsir.com
Boasting luxury and opulence throughout, this remarkable Grand Villa is on offer for the discerning buyer. The wraparound veranda personifies the era of the home, and the manicured grounds are a testament to the fine detail and labour proffered to the home's refurbishment.
Enjoy the great expanse of the central living zone. The open-plan kitchen, dining, and living areas are well designed for the committed entertainer, from a small family dinner to a party for the masses. Transition seamlessly to the outdoors, constituting a perfect al-fresco space and a stunning and generously sized pool. Upstairs consists of three generous-sized double bedrooms. The master has its sanctuary, complete an en-suite and walk-in wardrobe. There is a second living/media room that opens out onto the wraparound verandah. Downstairs also boasts the fourth bedroom and second bathroom.
The location is perfect. Close to the local shops and conveniently located between Napier, Hastings, and Havelock North.
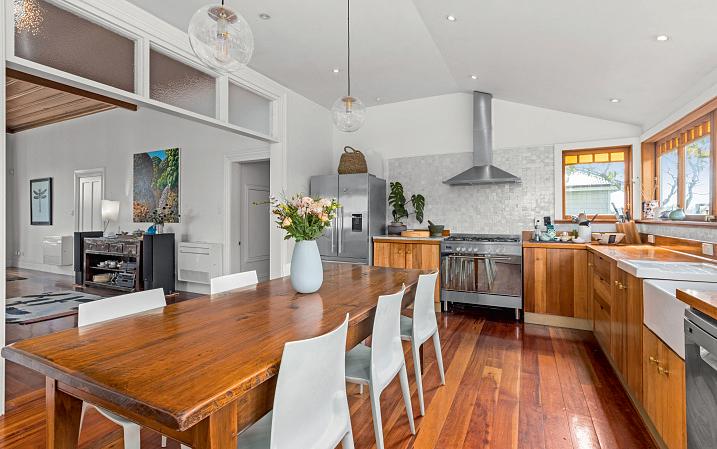

5 3 2 3,313 sq m
FOR SALE: Price By Negotiation
VIEW: www.nzsothebysrealty.com/HBHN11734

Please phone for an appointment to view
SOPHIE SHEILD-BARRETT:
M+64 27 273 0446 D +64 6 877 8199 sophie.sheild-barrett@nzsir.com
This stunning character family home, located in the peaceful oasis of Clive, is now on the market as the owners embark on their next adventure. The well-maintained home boasts thoughtful renovations and tasteful decor, all set amidst a beautifully landscaped garden.

The heart of the home is the inviting white living room, which is part of the original building, while the second living space, added 30 years ago, has been thoughtfully finished to maintain the home's authenticity. With two separate living areas, there is plenty of space for everyone. The spacious openplan kitchen includes a large centre island and ample storage, with the addition of a deck that wraps around the home, creating a seamless flow from indoors to outdoors. The white room is heated by a wood burner, while a ducted heat pump system heats three of the four bedrooms.
The property offers plenty of off-street parking and space to park a boat or caravan. Conveniently situated between Napier, Hastings and Havelock.
4 2 2 1,064 sq m
FOR SALE: Price By Negotiation
VIEW: www.nzsothebysrealty.com/HBHN11662
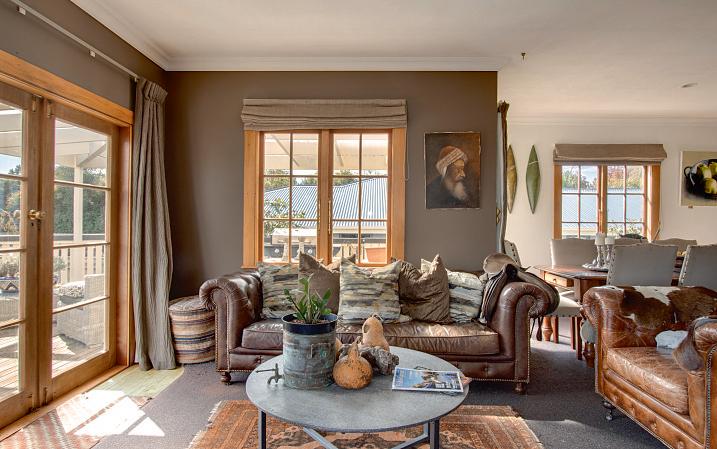
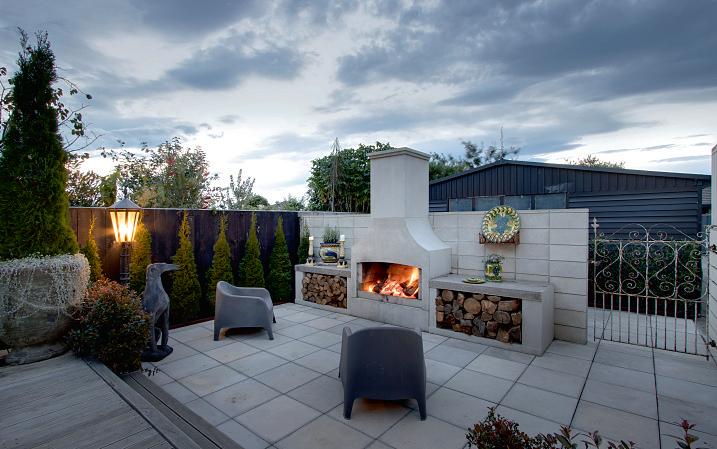
Please phone for an appointment to view
SOPHIE SHEILD-BARRETT:
M+64 27 273 0446 D +64 6 877 8199 sophie.sheild-barrett@nzsir.com
As you step inside this beautifully renovated home, you are immediately greeted by a bright and inviting open-plan kitchen and dining area. Large windows allow for an abundance of natural light to flood the space, creating a warm and welcoming ambiance.
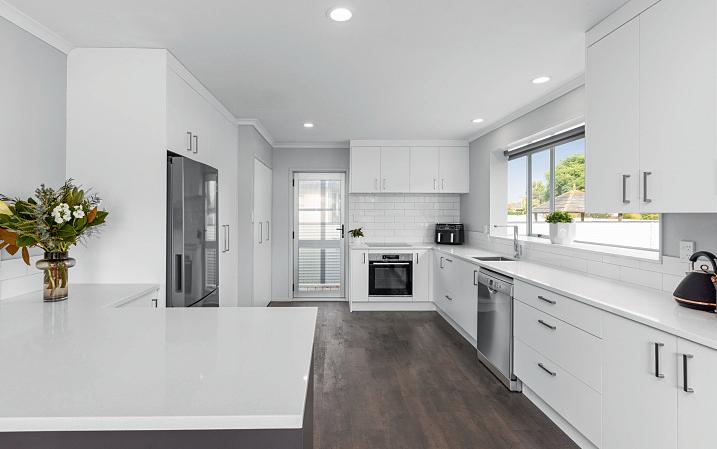
The kitchen has been tastefully modernised with sleek cabinetry and a spacious layout. The main living area is light-filled and features new carpet and LED lighting, adding to the overall modern aesthetic of the home.
The three generously sized bedrooms are designed for relaxation and comfort, with the master bedroom boasting an ensuite for extra privacy. The main bathroom has also been modernised and offers plenty of space.
Step outside to a manicured section, a perfect oasis for outdoor living and entertaining. There is ample off-street parking for a boat or caravan as well as a free-standing garage.
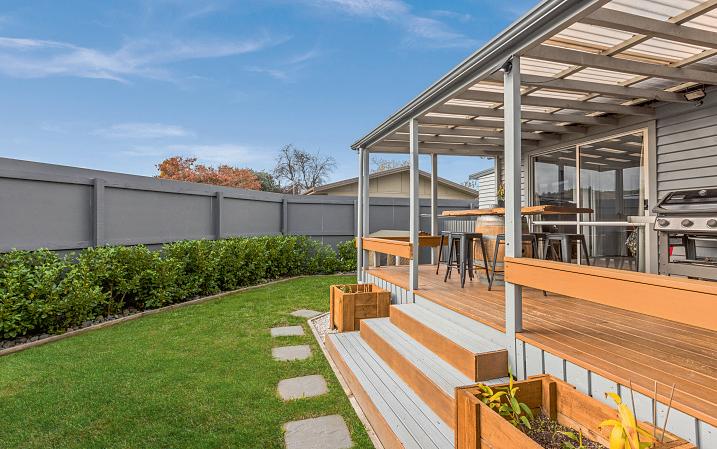
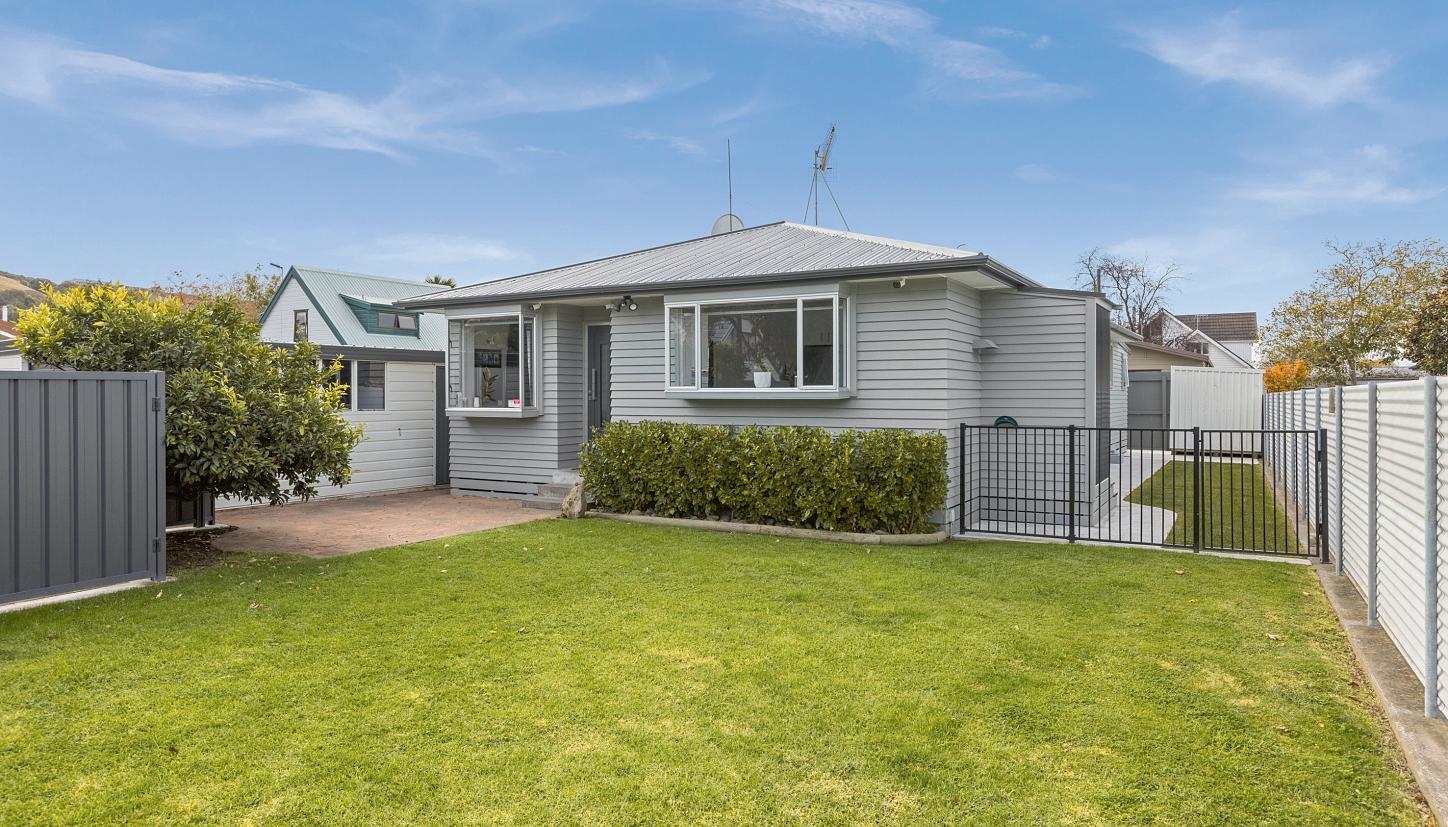
3 2 1
TENDER: Closes 2:00 p.m. Wednesday 31 May 2023, NZSIR Napier Office (unless sold prior)
VIEW: www.nzsothebysrealty.com/HBNP1136
Open Home: 12:00 - 12:30 p.m. Sunday 28 May 2023 or view by appointment
NICK FRYER:
M+64 21 477 604 D +64 6 835 8399 nick.fryer@nzsir.com
MARLENE NATHAN AREINZ:
M+64 27 445 2353 D +64 6 833 8950 marlene.nathan@nzsir.com
Capturing calming views across to Sugar Loaf and the Taradale hills, this refreshed three-bedroom property offers effortless living within a superbly sunny garden setting.
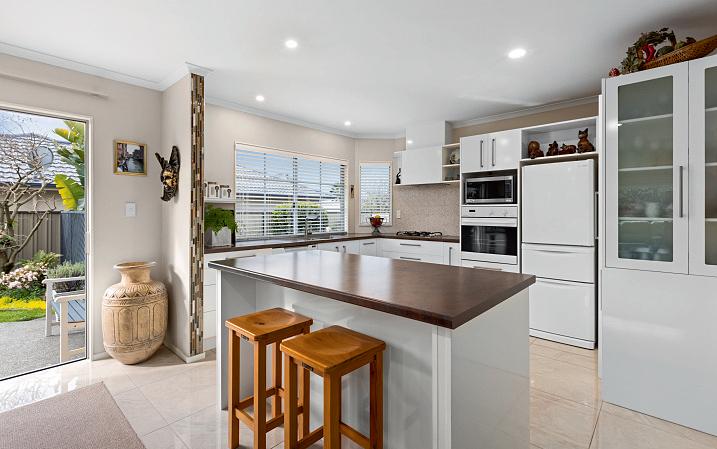
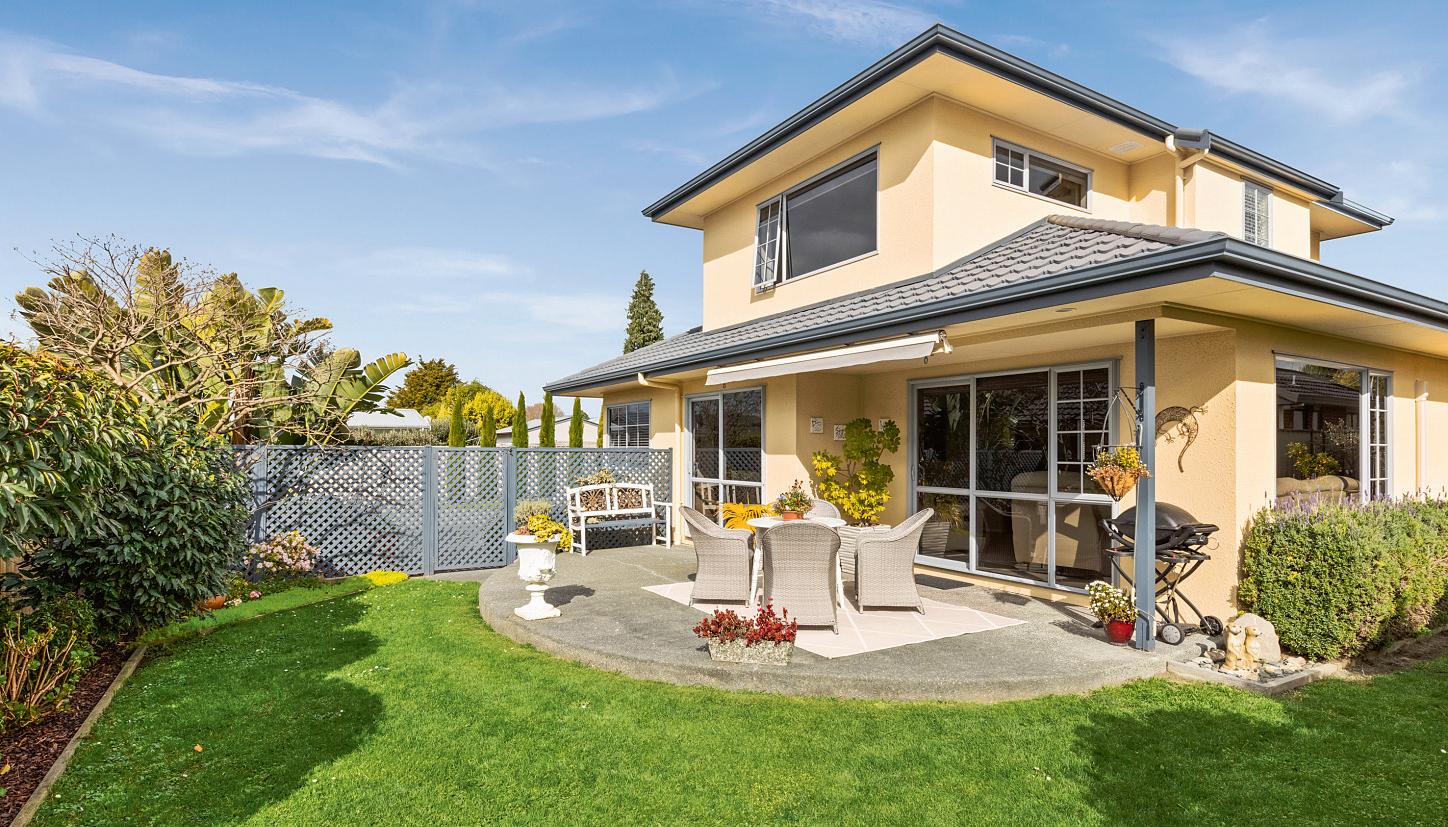
A recently repainted exterior offers instant visual appeal and hints at the enhancements on display within. The brand-new kitchen upon tiled flooring is a particular highlight, as is the inclusion of a new air conditioner and HRV system.
The two-level design is superbly suited to modern lifestyles, with a bedroom, bathroom and WC located on the ground floor, making it ideal for guests, parents or teens. A further two double bedrooms, and a second bathroom are found upstairs, with the master enjoying generous storage, a sun-soaked orientation and a desirable outlook.
Practicality and comfort haven't been overlooked, with a large laundry wet weather area, central vac system, extensive storage options, wiring for an alarm, vegetable gardens, double garage and offstreet parking rounding out the list of conveniences.
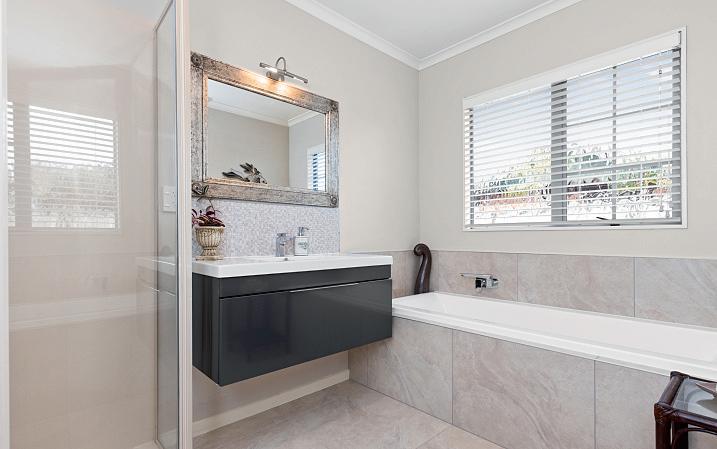
3
2
2 674 sq m
FOR SALE: Price By Negotiation
VIEW: www.nzsothebysrealty.com/HBNP0971
Please phone for an appointment to view
VAUGHAN WILSON:
M+64 21 272 0781 D +64 6 835 8399
vaughan.wilson@nzsir.com
JOHN HOLMES: M+64 21 148 1411
john.holmes@nzsir.com
nzsothebysrealty.com
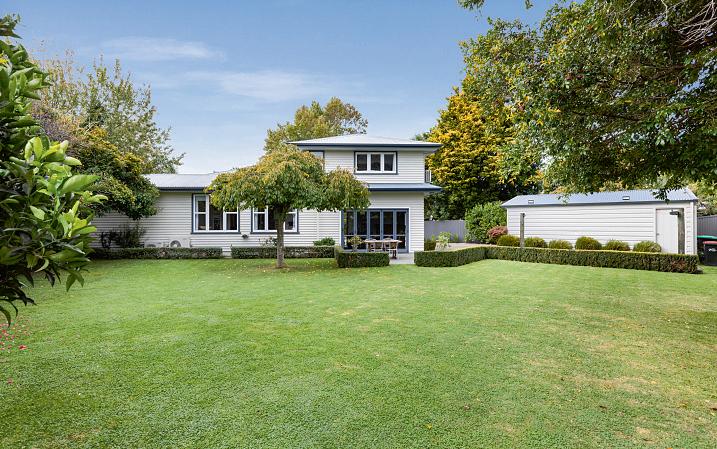
Situated on a large 1,174 sq m site at the end of a quiet, leafy cul-de-sac in the heart of Taradale, this private family haven is within easy walking distance to Taradale village. Privacy is well catered for with a secluded outdoor deck and entertaining spaces that work in unison with the open-plan kitchen and dining area.
This classic 1950s weatherboard family home has been tastefully renovated to provide separate spaces for growing families, featuring two lounges, both with their own decks at opposite ends of the home offering separation of family members with different needs.

With large double garaging and further off-street parking this family-friendly home is close to local amenities of Taradale, in zone for popular schools and a short stroll to public walkways. and wineries.
4 2 2 1,174 sq m
FOR SALE: Price By Negotiation
VIEW: www.nzsothebysrealty.com/HBNP1098
Please phone for an appointment to view
PHIL QUINNEY: M+64 274 800 369 D +64 6 835 8399 phil.quinney@nzsir.com
nzsothebysrealty.com
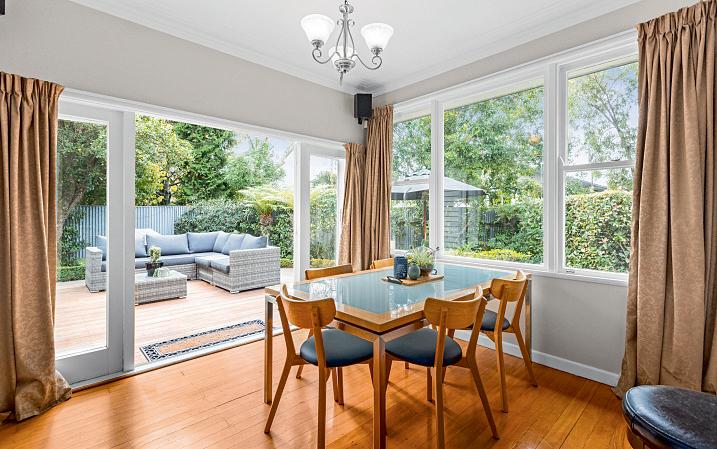

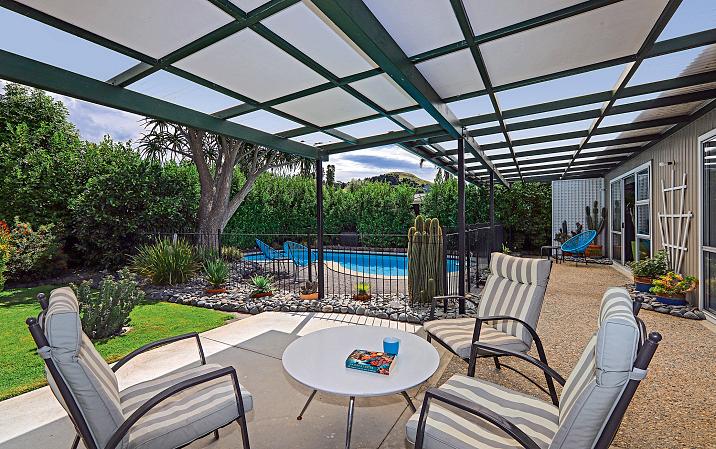

Outdoor living reigns supreme at number 4! If you're searching for a comfortable home in a premium location, with the bonus of a sparkling inground pool and established gardens - you're in luck. Situated within easy walking distance to Taradale Primary School and the Taradale shopping centre, this property is exceptionally convenient.
Thoughtfully landscaped and very private, this home exudes personality and individuality; funky interior colours, upgraded open-plan kitchen and manicured yet easy-care gardens combine to form your own suburban paradise.
The backyard lighting looks very cool. Indoor/outdoor flow is maximised through sliders from the lounge and dining rooms out to vast covered patio space with views to Sugarloaf, and from where you can keep an eye on the children in the pool or simply enjoy some peace and tranquillity without being overlooked.
3 1 604 sq m
FOR SALE: $799,000
VIEW: www.nzsothebysrealty.com/HBNP1107
Open Home: 12:00 - 12:30 p.m. Sunday 28 May 2023 or view by appointment
RITA LYNCH: M+64 21 255 2435 D +64 6 845 9177 rita.lynch@nzsir.com
Long admired on the hillside of Kent Terrace, this wonderful four bedroom family home is set on 8491 sq m of land offers true lifestyle living with all the convenience of an urban address. With an exterior of stained cedar weatherboard and concrete block, the architecture of this property is contemporary, stylish and immediately sets itself apart from other properties nearby.
Bi-folds open out from the kitchen and living, creating two highly social internal/external spaces. Upstairs the children's wing is designed thoughtfully with the bedrooms opening onto a generous rumpus space. The parents wing offers privacy and practicality, with en-suite, walk-in wardrobe, a private deck and an office.
Zoned for the sought-after trio of Taradale Primary, Taradale Intermediate and Taradale High School this can only be described as a dream environment for raising children and entertaining friends and family.

4 2 2 8,491 sq m
FOR SALE: $1,580,000
VIEW: www.nzsothebysrealty.com/HBNP1029
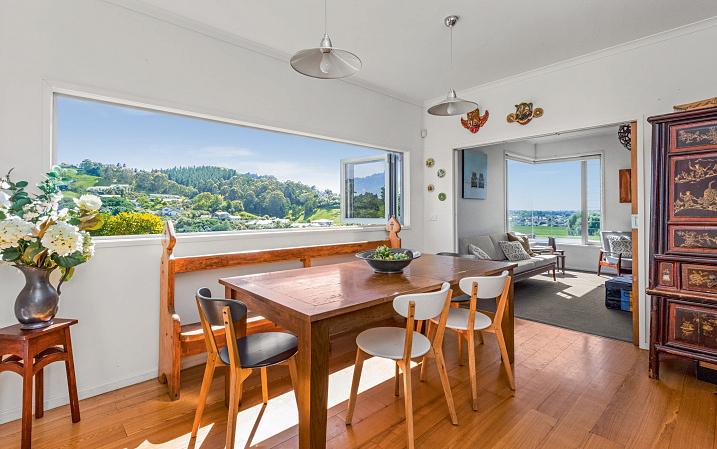
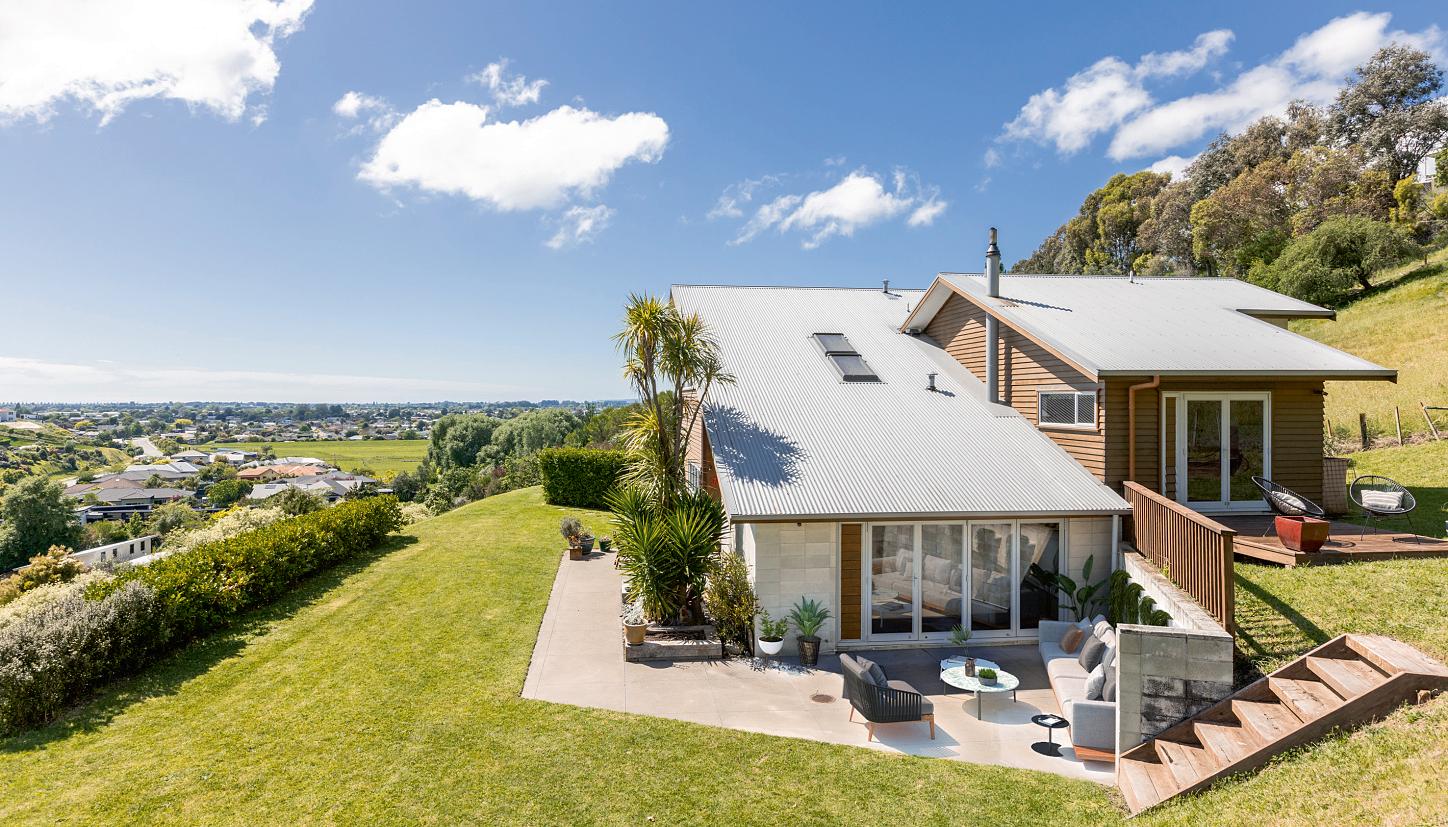
Please phone for an appointment to view
PIP NORRIS:
M+64 27 822 7529 D +64 6 835 8399 pip.norris@nzsir.com
DARRYL BUCKLEY:
M+64 27 316 3259 D +64 6 873 5903 darryl.buckley@nzsir.com
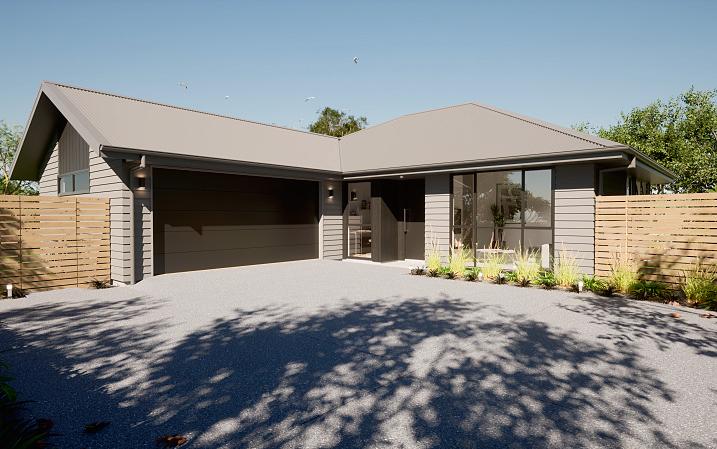

Wanting a new home, without the wait? Currently under construction, with completion due Q2 2023, this four bedroom family home could be yours without any of the stress. Working closely with the builder, you have all the advantages of choosing the colour scheme, finishings and landscaping options without the wait, the worry, and the unpredictable timelines of a typical new build.
This home has been designed with an intelligent, spacious floor plan for practical living. Highly spec'd with many added features; central heating, kitchen scullery and alarm to name but a few. Enjoy the pleasures of this modern build with two living areas plus a separate office, fully tiled family bathroom and four bedrooms. The large master bedroom enjoys a walk-in wardrobe, en-suite, and direct access to the backyard.
This gem of a location will see you, your friends and family enjoying all the benefits that Hawke's Bay and provincial living have to offer.
* Renders are artists' impression only
4 2 2 572 sq m
FOR SALE: Price By Negotiation
VIEW: www.nzsothebysrealty.com/HBNP1015
Please phone for an appointment to view
DEBBIE DUDDING:
M+64 27 306 6073 D +64 6 835 8399
debbie.dudding@nzsir.com
KIKI ABEL: M+64 27 871 9111 D +64 6 835 8399
kiki.abel@nzsir.com
nzsothebysrealty.com
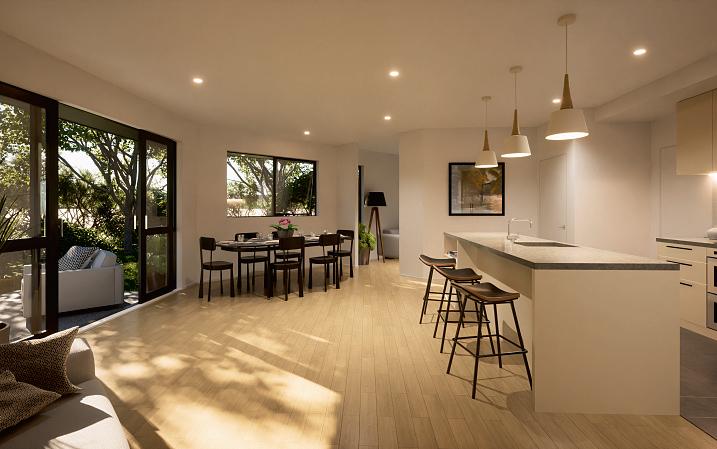
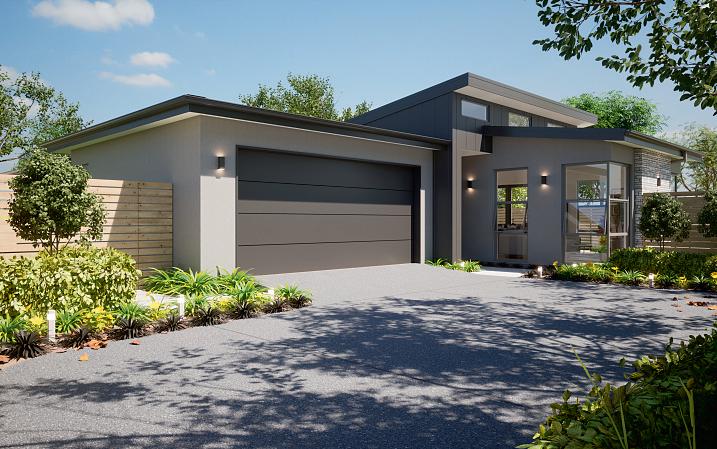
Currently under construction, with completion due Q2 2023, on offer is a four bedroom family home with two living rooms and seamless indoor-outdoor flow. With the work already started, you have the advantage of working closely with the builder; colour scheme, finishings and landscaping options of your choosing, without having to wait for the drawings, consents and builders' availability.
Designed with a functional and expansive floor plan, this home is ideal for everyday family living. Notable features include; central heating, kitchen scullery and alarm to name but a few. All bedrooms are spacious doubles, the bathroom and en-suite fully tiled with shower and family bath. The large master bedroom enjoys a walk-in wardrobe, en-suite, and direct access to the backyard.
Close to the CBD, the location will see you, your friends, and family enjoying all the benefits that Hawke's Bay and provincial living have to offer.
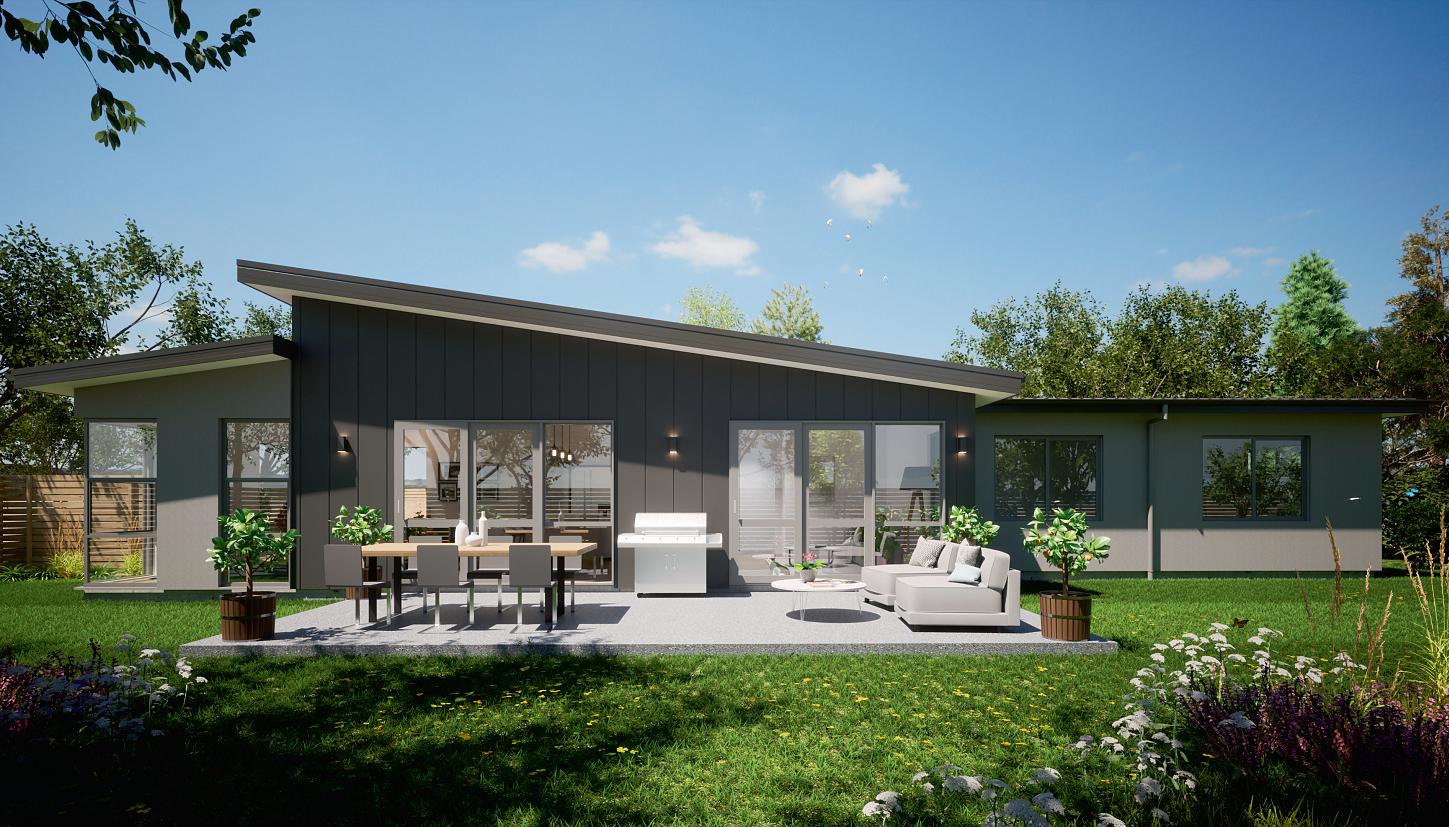
* Renders are artists' impression only
4 2 2 573 sq m
FOR SALE: Price By Negotiation
VIEW: www.nzsothebysrealty.com/HBNP1016
Please phone for an appointment to view
DEBBIE DUDDING:
M+64 27 306 6073 D +64 6 835 8399
debbie.dudding@nzsir.com
KIKI ABEL: M+64 27 871 9111 D +64 6 835 8399
kiki.abel@nzsir.com
nzsothebysrealty.com

This magnificent family home could be yours to enjoy this summer and for many happy summers to come.

Where a superb lifestyle awaits in this sought-after location on lush grounds of 1,935sq m (more or less) providing a very private setting for this renovated substantial family home and self-contained cottage, offering multi-generational living or home and income opportunities with established outdoor living including an impressive inground pool.
Solid brick and weatherboard cladding and partially double-glazed offer a robust and lowmaintenance finish while a well-planned layout ensures livability now and into the future.

A well-appointed brand-new designer kitchen with an induction cooktop, high-end appliances and finishes, the ideal set-up for easy entertaining, while the adjoining sitting/dining area pictures the garden beautifully through the large round window, an impressive period feature that continues throughout the home.

7 4 2 1,935 sq m
FOR SALE: Price By Negotiation
VIEW: www.nzsothebysrealty.com/HBNP1062
Please phone for an appointment to view
VAUGHAN WILSON:
M+64 21 272 0781 D +64 6 835 8399
vaughan.wilson@nzsir.com
JOHN HOLMES: M+64 21 148 1411
john.holmes@nzsir.com

This charming brick bungalow is now ready to be treasured by the next family. Set on a sizable and beautifully landscaped back section on the sought-after and ever-popular Avenue Road, Greenmeadows.
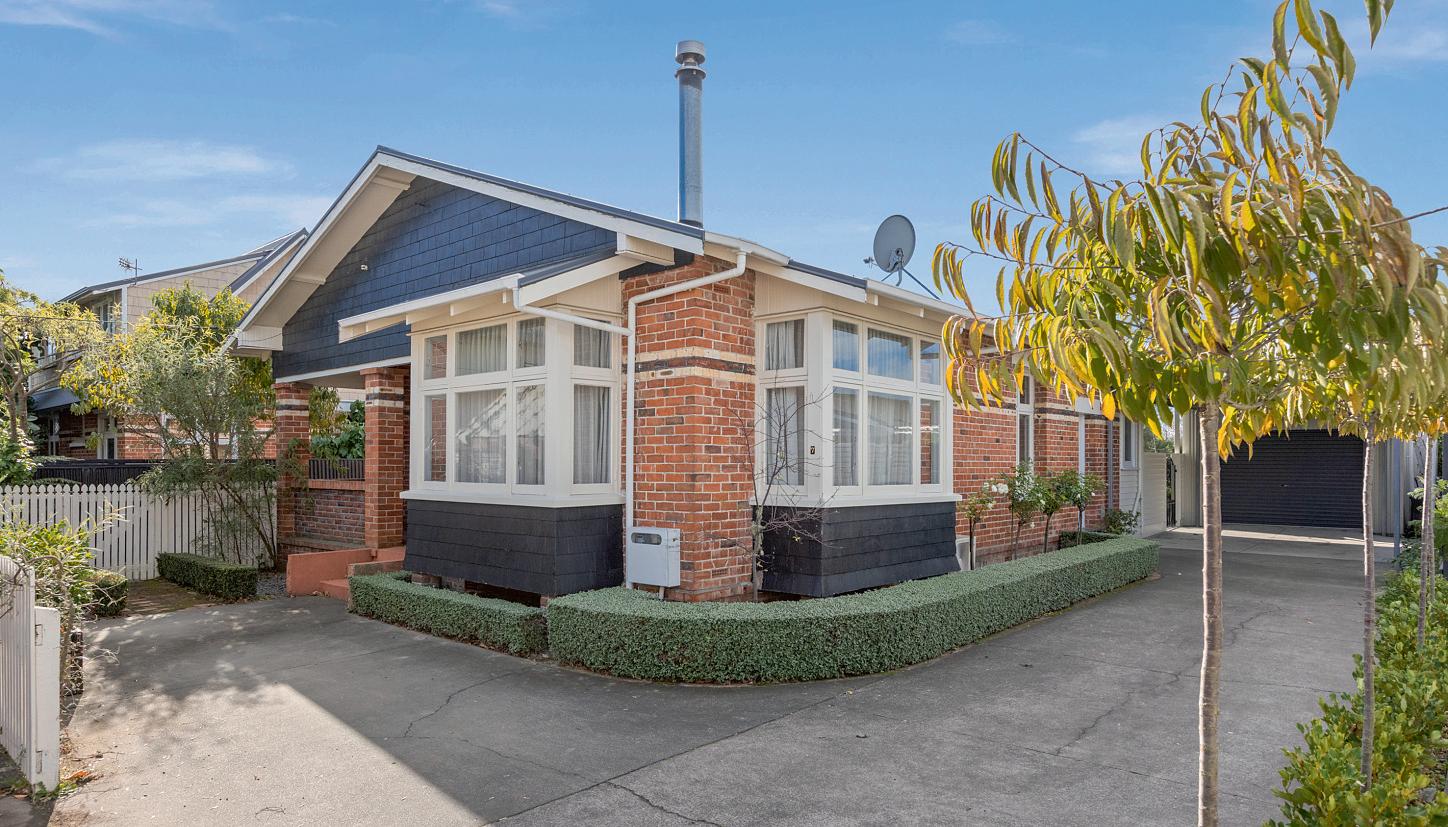
The home has been tastefully updated to offer modern living within a character home, with the bonus of a self-contained sleepout - great for extended family, guests or home income.

The period front porch welcomes you into the home and offers a peaceful retreat to enjoy your morning coffee. Upon entry the period features will be well received. The home offers two double bedrooms and one single, the master with a well-appointed tiled ensuite, walk in-robe and French doors to the deck. The fourth bedroom/sleepout with its own tiled ensuite, living area and kitchenette, perfect for extended family and friends to stay comfortably.
You will appreciate the spacious open-plan living areas with a modern kitchen with plenty of bench space and quality appliances.
4 3 1
DEADLINE SALE: Closes Wednesday 7 June 2023 at 4:00pm, NZSIR Taradale Office (unless sold prior)
VIEW: www.nzsothebysrealty.com/HBNP1143
Please phone for an appointment to view
VAUGHAN WILSON:
M+64 21 272 0781 D +64 6 835 8399
vaughan.wilson@nzsir.com
JOHN HOLMES:
M+64 21 148 1411
john.holmes@nzsir.com
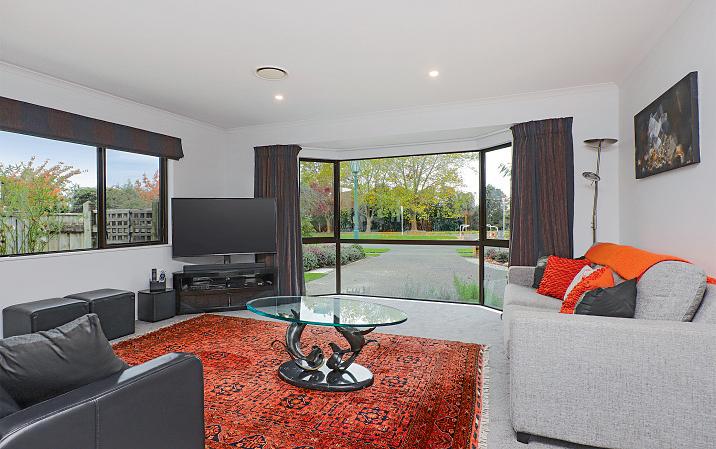
Renovated with precision and pride, this tidy brick home is well-sited for light and sun, with a pleasant Knightsbridge Reserve outlook. It offers double glazing and ducted heating/cooling for year-round comfort, and buyers will admire the fabulous backyard for its outdoor living options and attractive landscaping.
Our vendors have undertaken a superb modernisation including a new kitchen, flooring, window dressings, extra insulation, and the piece de resistance is the magnificent decking with louvred roof and pull-down blinds - creating another living space for al fresco entertaining.
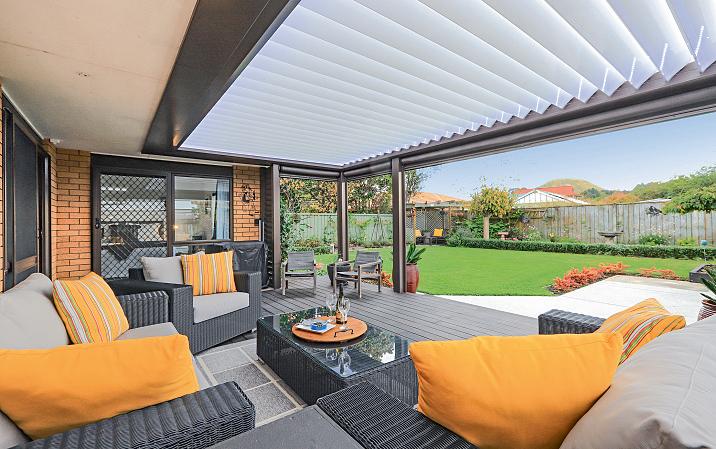
The spacious dining/lounge area has an appealing view out to the reserve from one aspect, and Sugarloaf from another. The family room is open-plan with the modern kitchen which has generous bench and storage space plus all of the appliances are in excellent condition. Centrally located, Knightsbridge is just a few minutes' drive from the majority of important services and amenities.
3 2 2 781 sq m
FOR SALE: Price By Negotiation
VIEW: www.nzsothebysrealty.com/HBNP1135
Open Home: 1:45 - 2:15 p.m. Sunday 28 May 2023 or view by appointment

RITA LYNCH: M+64 21 255 2435 D +64 6 845 9177 rita.lynch@nzsir.com
nzsothebysrealty.com
Set amidst high-calibre townhouses on the fringe of the CBD, this timelessly-styled townhouse offers an exceptional lifestyle and the peace of mind that comes with investing in an 'as new' home in a highly desirable, central location.

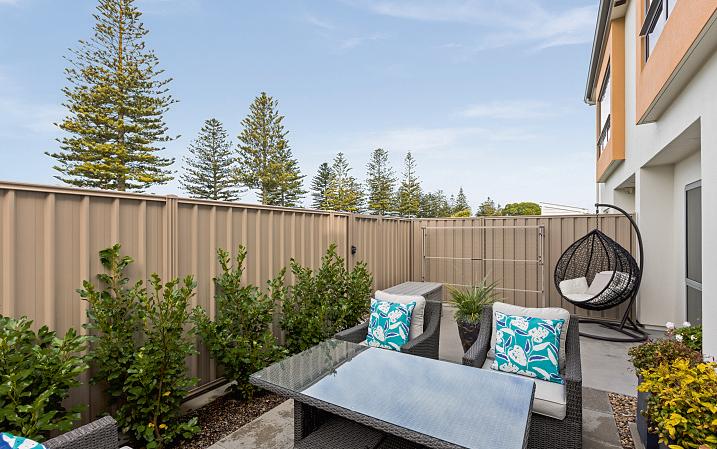
Step inside and you are instantly led upstairs to the large open-plan living, dining, and high-spec'd kitchen; engineered stone counters are complemented by quality appliances and abundant storage. Thoughtfully designed, a vast window seat frames the stunning views like a piece of art, a perfect spot to unwind, read a book or enjoy a glass of wine at the end of your day. This space is a light and airy natural hub for relaxed living or easy entertaining.
Enjoying northern views to the ranges, the master bedroom enjoys a Jack'n'Jill en-suite; comprising shower, WC and vanity. Two additional bedrooms and a separate bathroom are located downstairs, the third double bedroom providing access to the landscaped and private courtyard via ranch sliders.
3 2 2 162 sq m
FOR SALE: Price By Negotiation
VIEW: www.nzsothebysrealty.com/HBNP1114
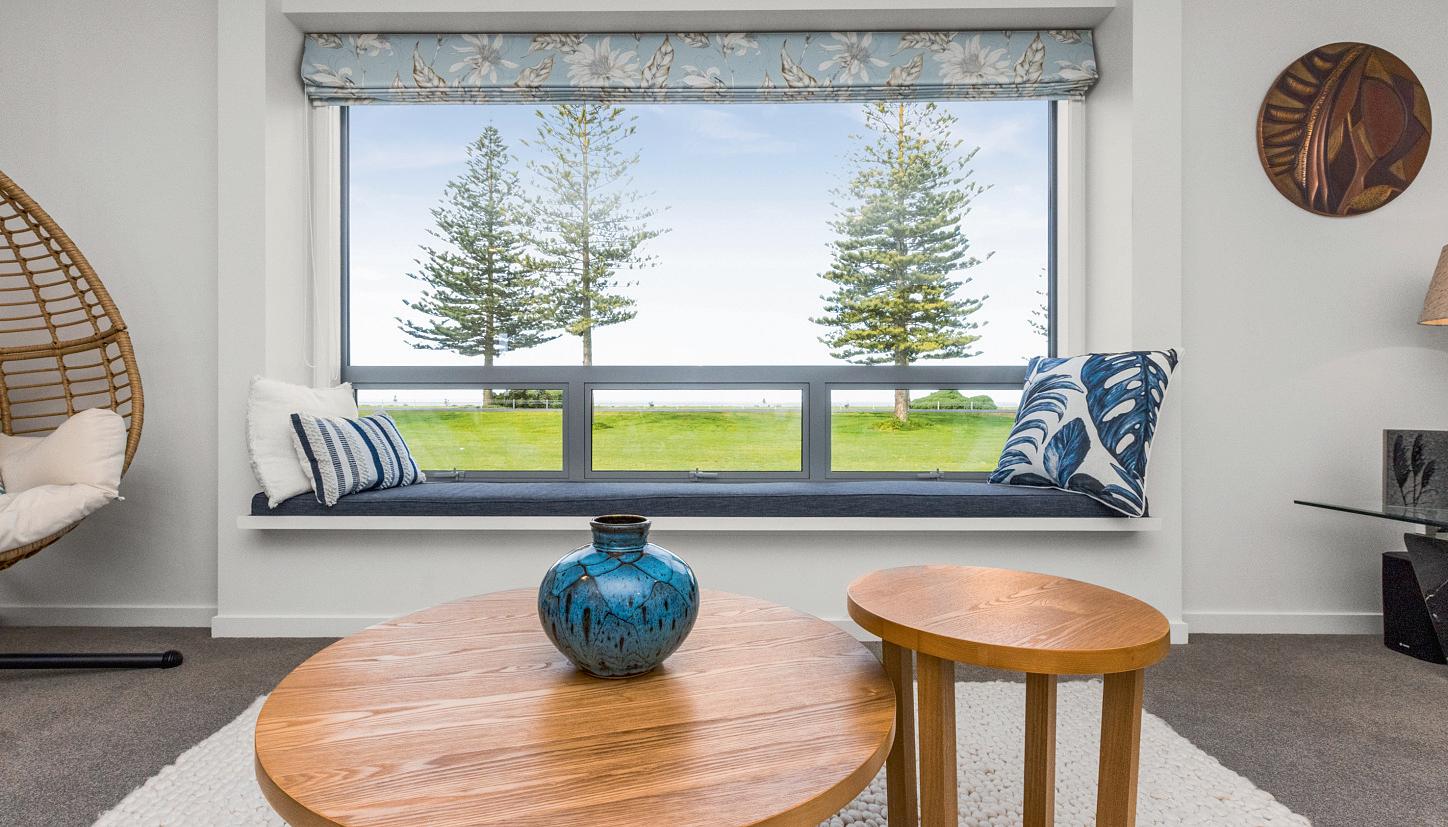
Please phone for an appointment to view
DEBBIE DUDDING:
M+64 27 306 6073 D +64 6 835 8399
debbie.dudding@nzsir.com
KIKI ABEL:
M+64 27 871 9111 D +64 6 835 8399
kiki.abel@nzsir.com
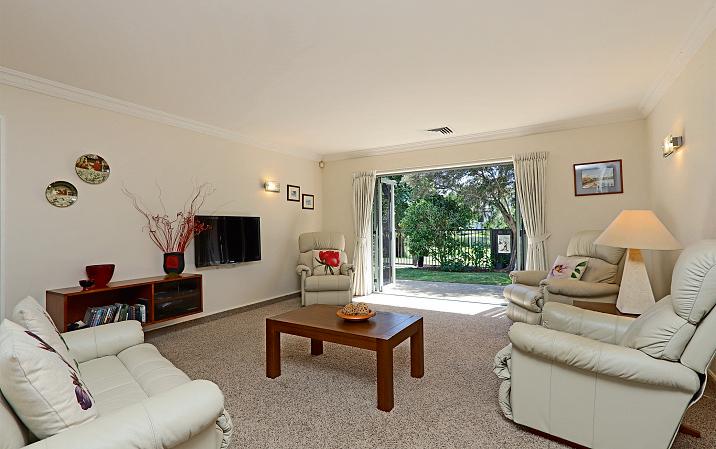
Once in a blue moon a property with direct Knightsbridge Reserve access comes to the market. Your chance to secure this substantial 222 sq m family haven is now! With north-facing living areas and four bedrooms, or three plus large office, this charming home offers so much to the discerning buyer searching for peace, serenity and effectively only two neighbours.
Elegantly simple, the chunky summitstone is a timeless exterior which always proves popular with buyers for its low-maintenance durability. Built in 1997 by well-respected builders G.A. Rench and Son, the house was designed to capture maximum light and sun in its dual living rooms, kitchen, dining and master bedroom.
The kitchen was renovated by the current owners and features expansive counter-space with breakfast bar, great for social interaction when preparing meals. After 11 very contented years here our vendors have reluctantly decided it's time to downsize - they've made new plans, so opportunity knocks!
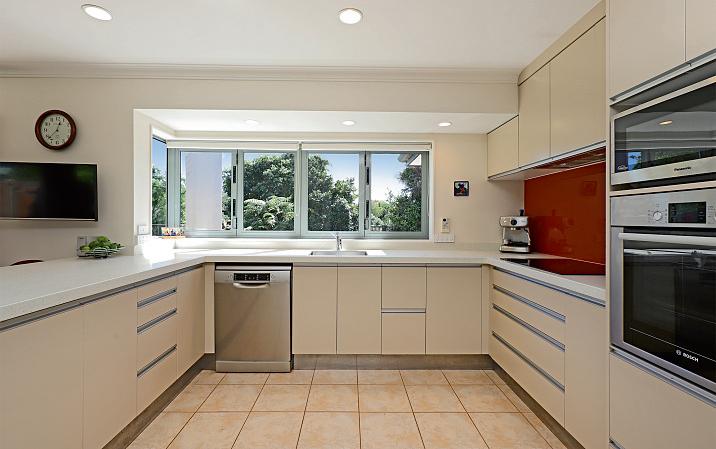
4 2 2 825 sq m
FOR SALE: Price By Negotiation
VIEW: www.nzsothebysrealty.com/HBNP1106
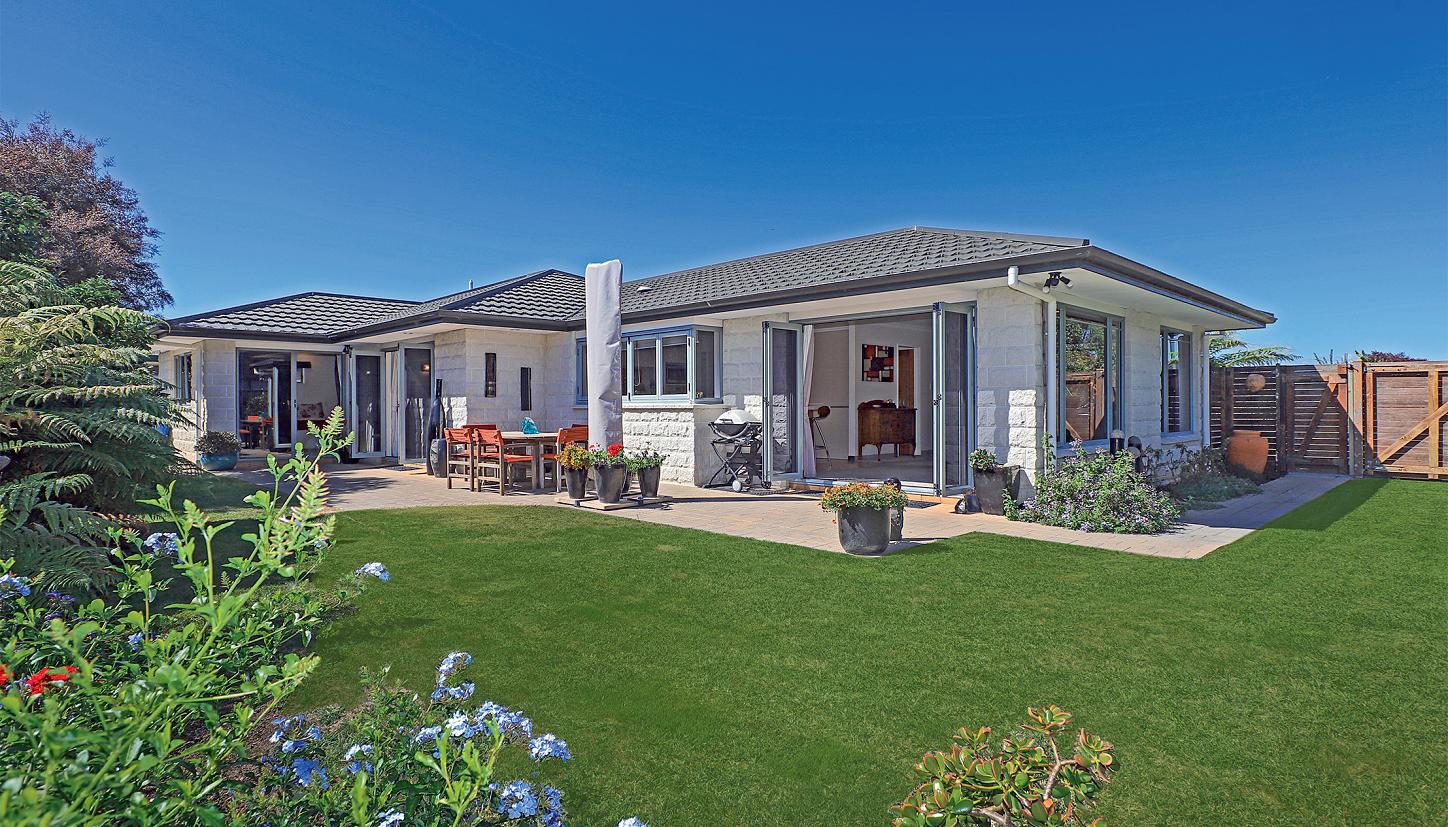
Please phone for an appointment to view
RITA LYNCH: M+64 21 255 2435 D +64 6 845 9177
rita.lynch@nzsir.com
nzsothebysrealty.com
This is the perfect opportunity to build your dream home in the premium Silverhills subdivision surrounded by quality newly built homes in a great location.
Access from Oak Road is from the south and combined with a sizable lot of 1062 sq m (more or less) you can orientate the home to take advantage of the northerly aspect and ocean and rural panoramic views.
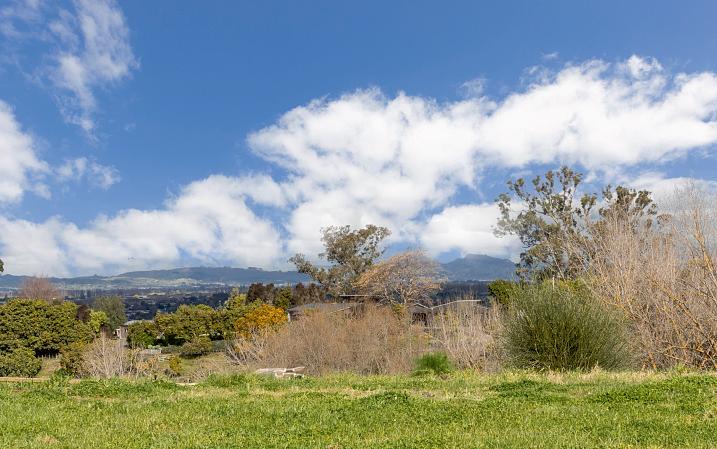
With direct access to Napier, Hastings and the expressway, walking tracks and Taradale Village at your doorstep, excellent schooling close by and surrounded by award winning wineries will have high appeal.

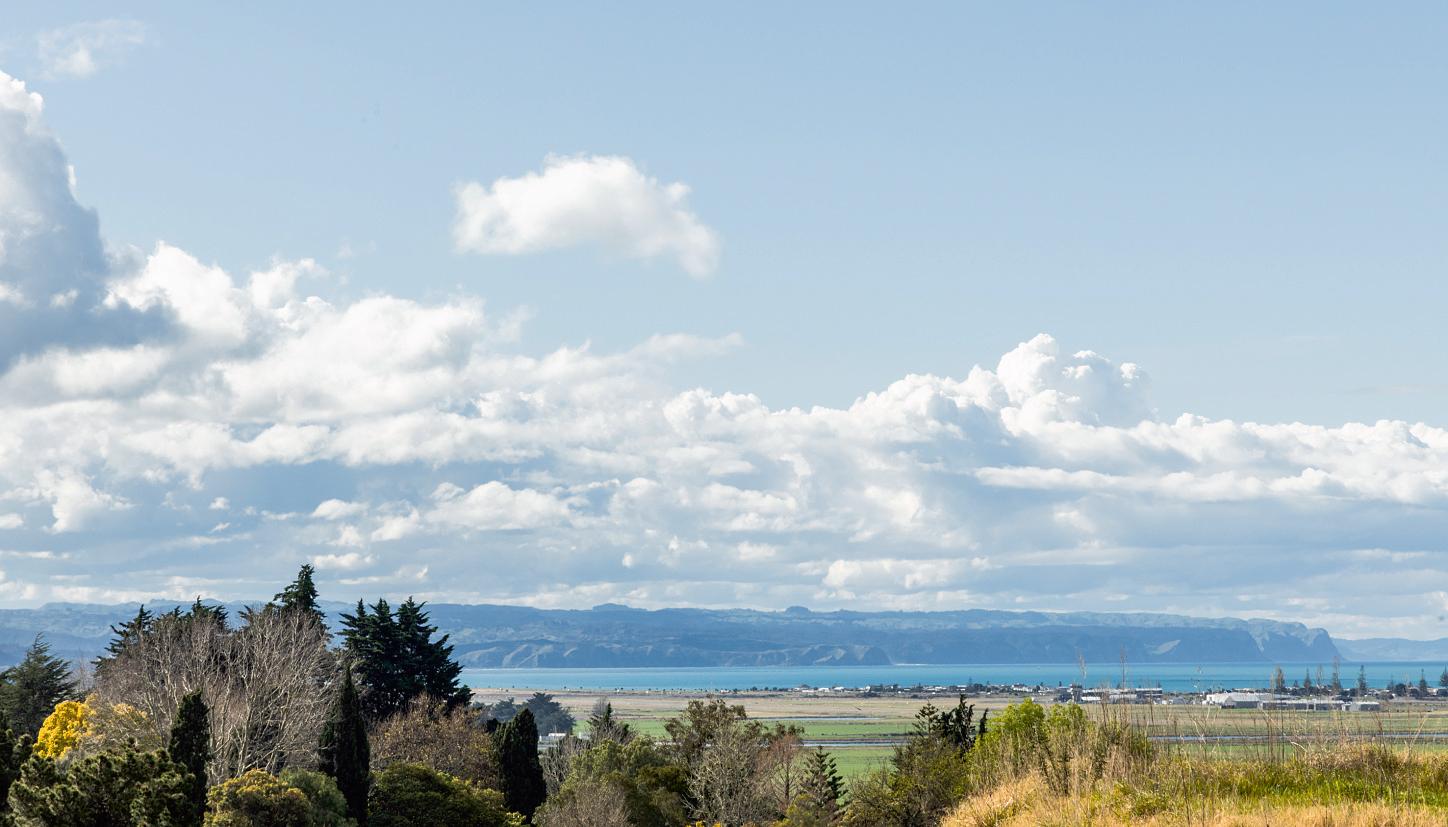
With a scarcity of quality land available this section will be popular so call Jacqui or Kassie today to arrange your inspection.
1,052 sq m
FOR SALE: Price By Negotiation
VIEW: www.nzsothebysrealty.com/HBNP0488
Please phone for an appointment to view
JACQUI TAYLOR:
M+64 27 238 7759 D +64 6 833 8950
jacqui.taylor@nzsir.com
KASSIE SWINBURNE:
M+64 22 497 8130
kassie.swinburne@nzsir.com
Renovated throughout, beautifully crafted, and ready for its new owners, this gorgeous bungalow has been transformed into a home that you would be proud to call your own.
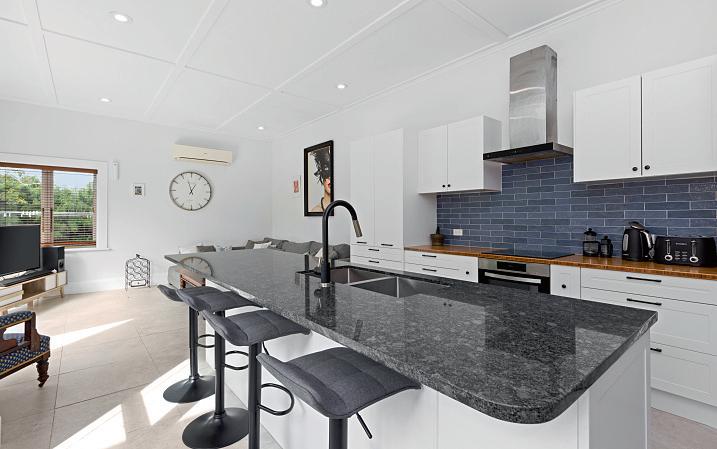

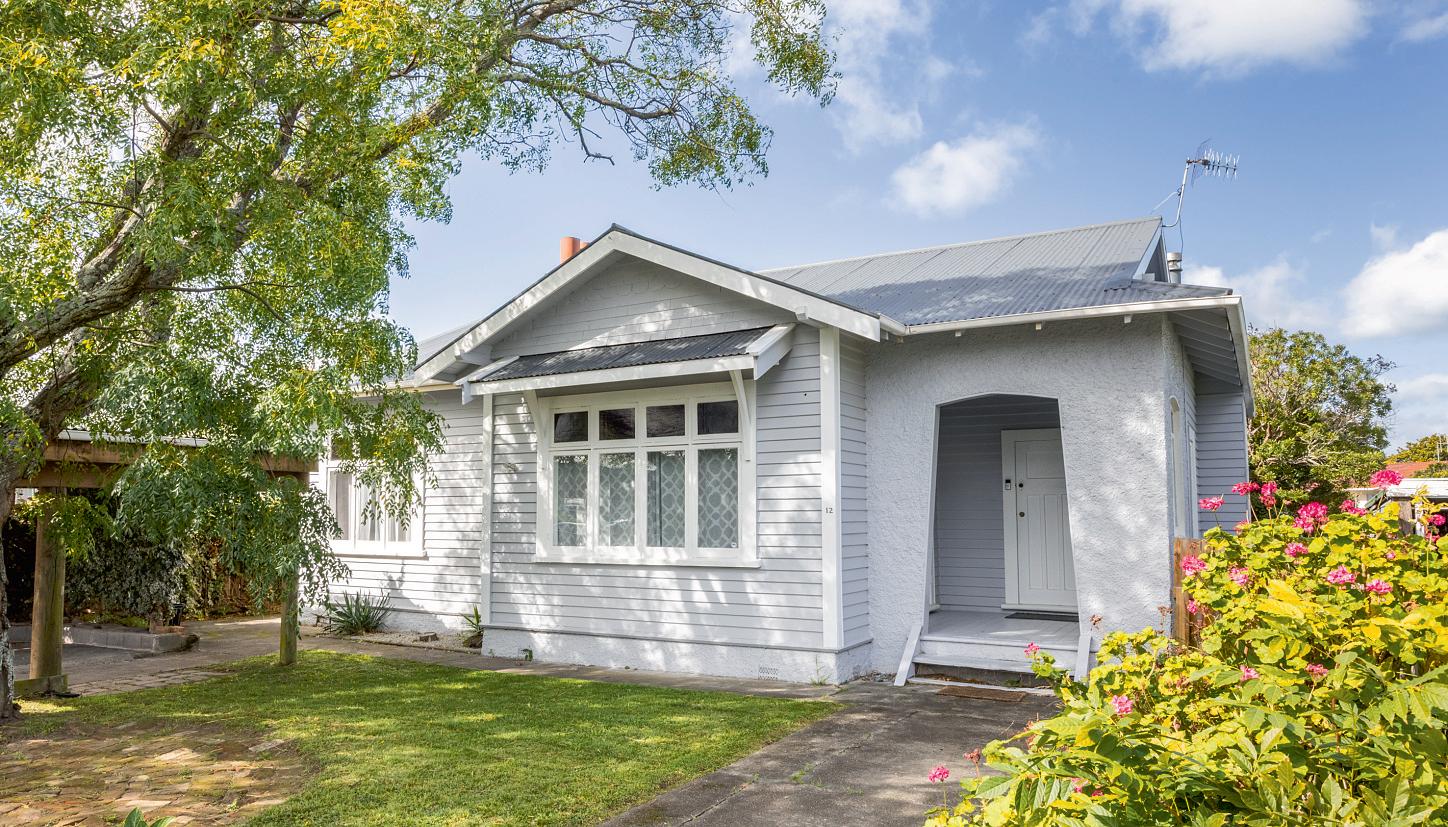
The striking galley kitchen with long stone bench tops and extensive cabinetry provides the central hub of the large open-plan living. French-doors lead you out to the large, elevated deck overlooking the whimsical, alluring back gardens and lawn, where memories are waiting to be made. A dedicated spa area enjoys outdoor access to the main bathroom. The bedrooms are spacious, with good wardrobing, the master enjoys a contemporary en-suite and separate entry to the front porch. Ideal for those wanting to utilise as added income. Worthy of note; the home also offers tailored drapes, hardwood floors, and a large attic space for additional storage.
The grounds are low maintenance and secure, perfect for a family of any age to play outside in complete privacy. A single carport provides off-street parking.
4
TENDER: Closes 2:00 p.m. Wednesday 31 May 2023, NZSIR Napier Office (unless sold prior)
VIEW: www.nzsothebysrealty.com/HBNP1132
Please phone for an appointment to view
KIKI ABEL: M+64 27 871 9111 D +64 6 835 8399
kiki.abel@nzsir.com
DEBBIE DUDDING:
M+64 27 306 6073 D +64 6 835 8399
debbie.dudding@nzsir.com
One of five boutique apartments housed within the iconic Ranui building, Napier's only Art Deco apartment block on Marine Parade. Originally built in 1938, the building has recently undergone a tasteful refurbishment. This apartment has had a major internal revamp and updates that pay homage to the building's heritage.

Retaining the beautiful bones of this art deco apartment with leadlight features, high ceiling studs, and timber flooring. Our vendor's brief was a modern 'Italian Villa'; the result is outstanding, pure luxury to move in and relax. The apartment enjoys wonderful sea/coastal views and consists of two bedrooms, and a modern bathroom with a lovely tiled shower.
The separate living with period open fire and an impressive bay window picturing the sea view. The high-spec kitchen is combined with the dining and bathed in the afternoon sun. Electric radiators ensure you are kept cosy and warm throughout the cooler months.
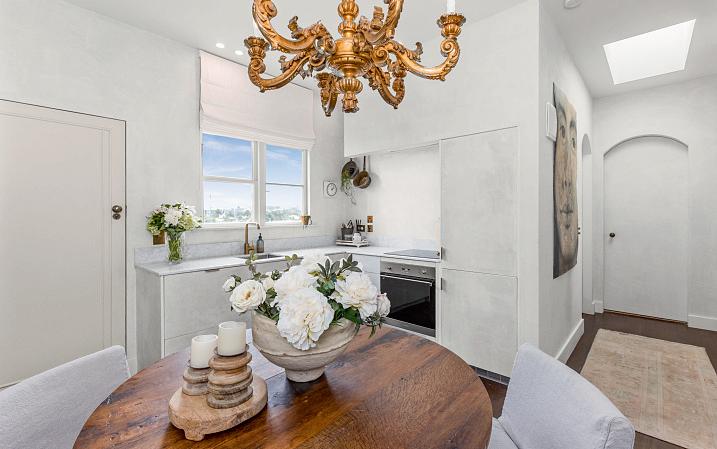
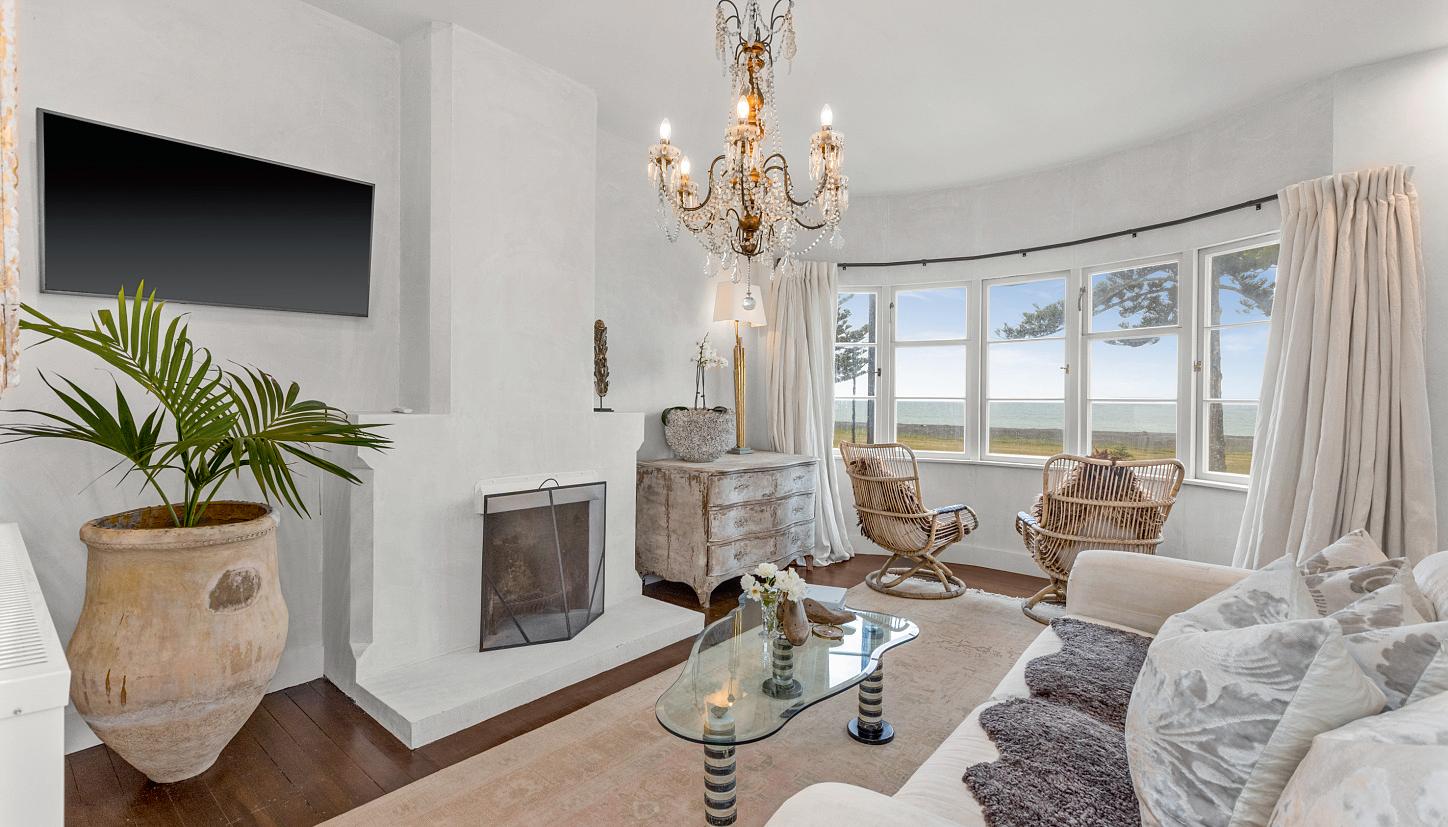
2 1
FOR SALE: $720,000
VIEW: www.nzsothebysrealty.com/HBNP1078
Please phone for an appointment to view
VAUGHAN WILSON:
M+64 21 272 0781 D +64 6 835 8399
vaughan.wilson@nzsir.com
JOHN HOLMES: M+64 21 148 1411
john.holmes@nzsir.com
Charismatic
Privately nestled amongst trees and green, this gracious 1930s bungalow is elegant, of large proportion, and utterly charming. You will revel in calling this home your own; high stud, stunning leadlight windows, ornate ceilings, timber fretwork and niches throughout the home. The integrity of the architecture has been retained, reminiscent of years past and the unique offerings rarely found in more modern homes.
The open-plan kitchen with bi-fold windows out to (louvre) covered deck is a perfect setup to entertain family and friends, no matter the season. The adjoining dining and sitting area luxuriates in all day sun as well as providing a separate space for children to play. Comprising five bedrooms, two living areas, as well as an upstairs home office or TV nook, two bathrooms, and double freestanding garage, this spacious family home would function as easily for two, as for eight.
Simply put, you will be hard pressed to find a more beautiful home in Marewa.
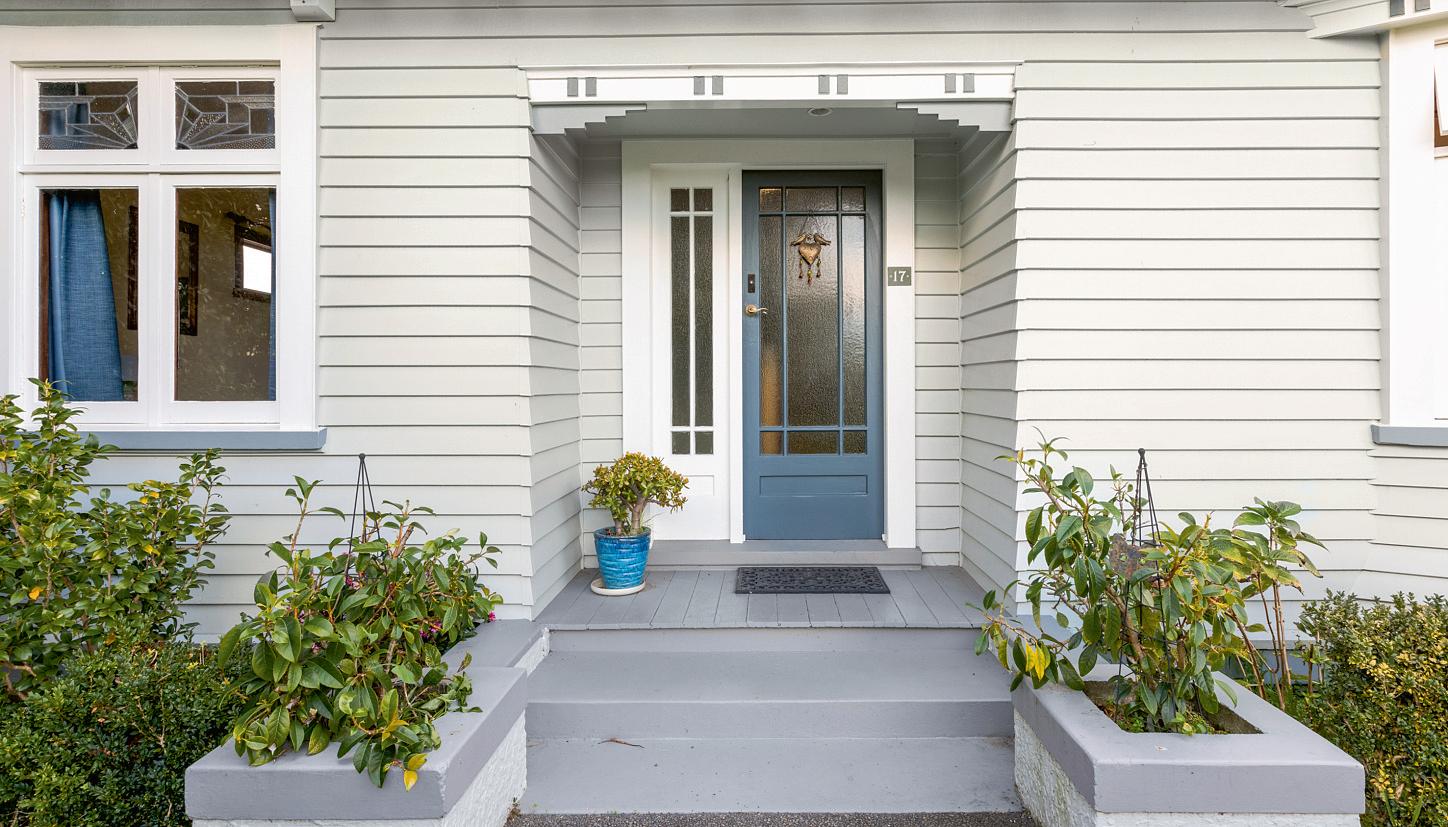
5 2 2 674 sq m
FOR SALE: Price By Negotiation
VIEW: www.nzsothebysrealty.com/HBNP1130
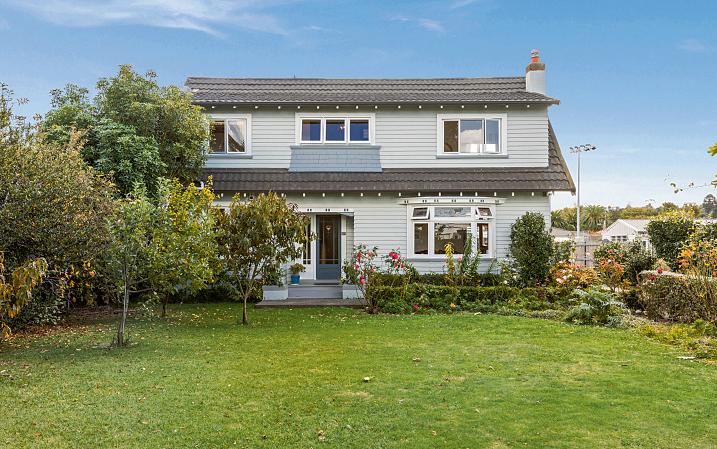
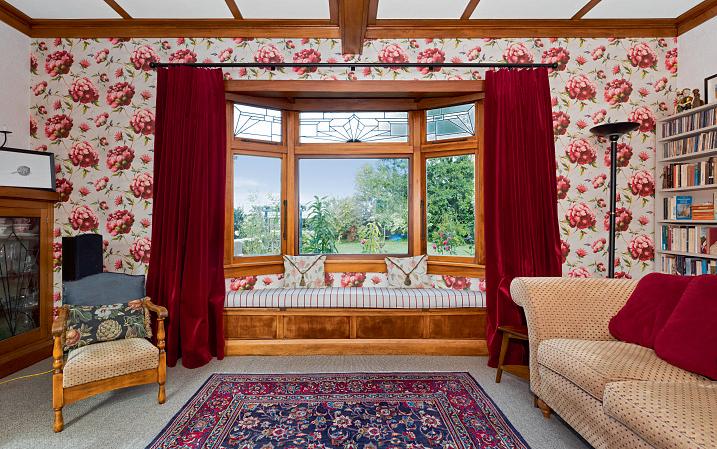
Please phone for an appointment to view
DEBBIE DUDDING:
M+64 27 306 6073 D +64 6 835 8399
debbie.dudding@nzsir.com
KIKI ABEL:
M+64 27 871 9111 D +64 6 835 8399
kiki.abel@nzsir.com
The fresh decor of this award winning Redshaw home offers a low-maintenance foundation for a modern lifestyle, positioned in an enclave of high-valued homes within the city-fringe setting.

Generously proportioned and sociable open-plan living areas make it easy for all to enjoy. The large central island provides the perfect place to entertain friends and family as you create culinary masterpieces.
The 606 sq m section contains a good size double garage with walk-in storage, secure fencing concealing additional off-street parking, if required.
Within minutes of Napier's renowned Mission and Church Road wineries, you're also located close to convenient public transport, schools, and community amenities, with the vibrancy of Napier's CBD and Hawke's Bay Airport just a 10-minute drive away.
4 2 2 606 sq m
FOR SALE: Price By Negotiation
VIEW: www.nzsothebysrealty.com/HBNP1004
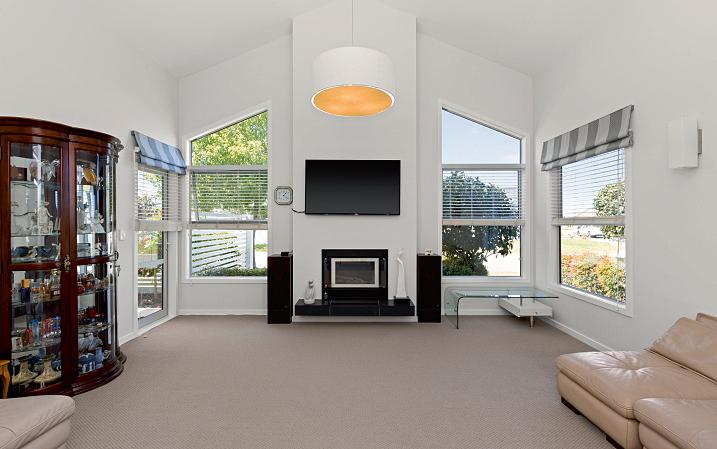
Please phone for an appointment to view
JOHN HOLMES: M+64 21 148 1411 john.holmes@nzsir.com
VAUGHAN WILSON:
M+64 21 272 0781 D +64 6 835 8399 vaughan.wilson@nzsir.com
nzsothebysrealty.com

Vendors instructions are clear- get this property sold!
Attractively clad with superb street appeal, considerate floor plan and high-quality specifications you will love the move in opportunity this property presents. Spacious bedrooms, kitchen with scullery, Fisher and Paykel appliances, alfresco courtyard, ducted heating and cooling throughout, gas fireplace and carpeted integral garage are just some of the stand-out features on offer here. The section is level and low maintenance ready for you to add your own personal touch.
Situated in the Parklands subdivision this area has always been highly regarded as popular for its family-focused and secure lifestyle living. Located close to some of Napier's best ECCs and schools, children can walk or bike safely on the network of cycleways accessible from Parklands.
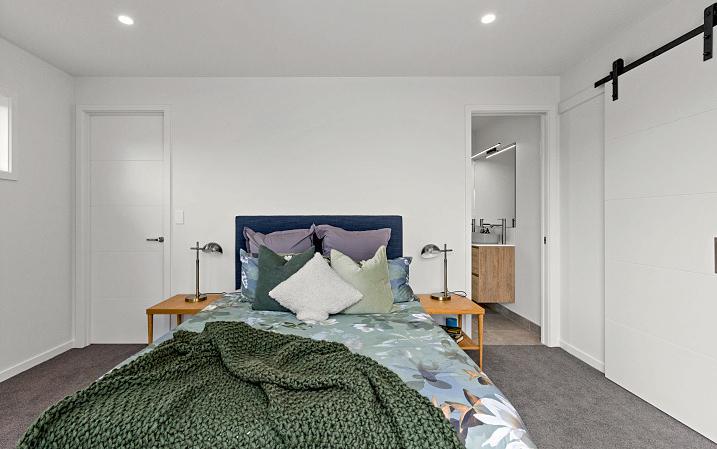

4 2 2 670 sq m
FOR SALE: Price By Negotiation
VIEW: www.nzsothebysrealty.com/HBHN11541
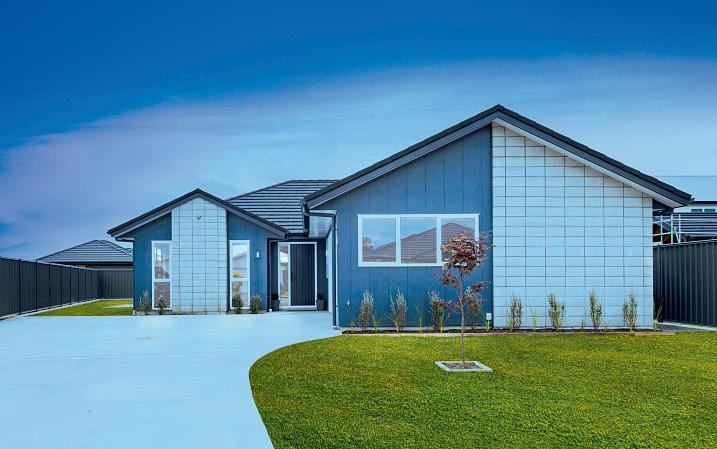
Please phone for an appointment to view
NATASHA BOUSFIELD: M+64 22 047 0175 D +64 6 877 8199 natasha.bousfield@nzsir.com
This is a beautiful Louis Hay designed home with a layout that maximizes the northerly aspect, providing plenty of natural light throughout the living areas. A contemporary, neutral decor complements the original artistic features such as the polished timber floors and ornate doors.
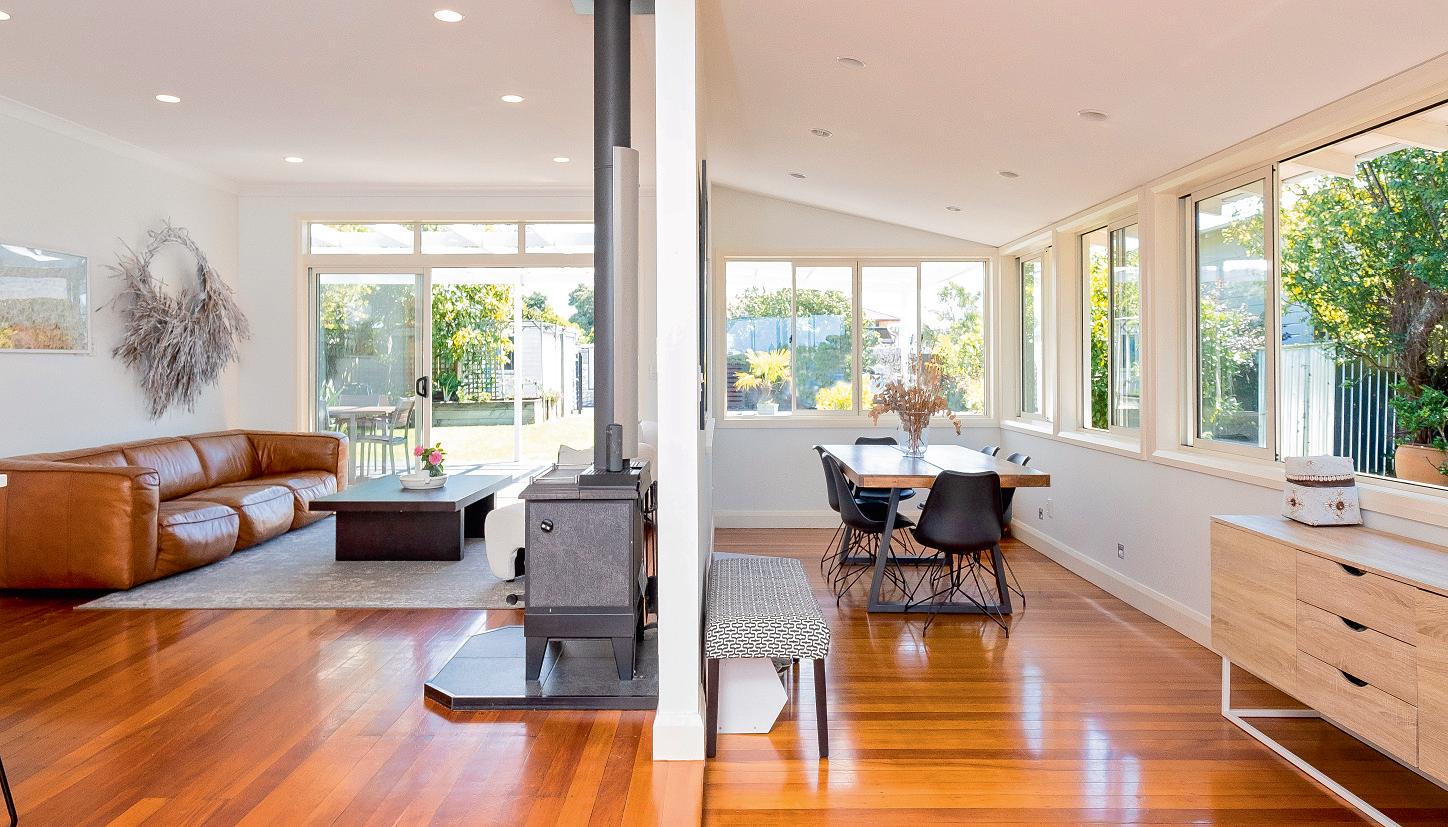
The designer kitchen is the centerpiece of the open-plan living area, which includes a separate lounge with a feature fireplace for family separation. The adjacent dining room has windows that span the north of the home, providing views of the beautiful gardens outside.
There are four spacious bedrooms in the home, including a guest bedroom on the west with an adjacent bathroom. The master suite features a picturesque window with views, complete with a walkin wardrobe and en-suite.
Outside, the property boasts expansive land with two terraced lawns and established grounds, providing ample space for a pool. Landscape Architect concepts are available to assist in designing the perfect outdoor space.
4 3 1 905 sq m
FOR SALE: $1,400,000
VIEW: www.nzsothebysrealty.com/HBNP1137
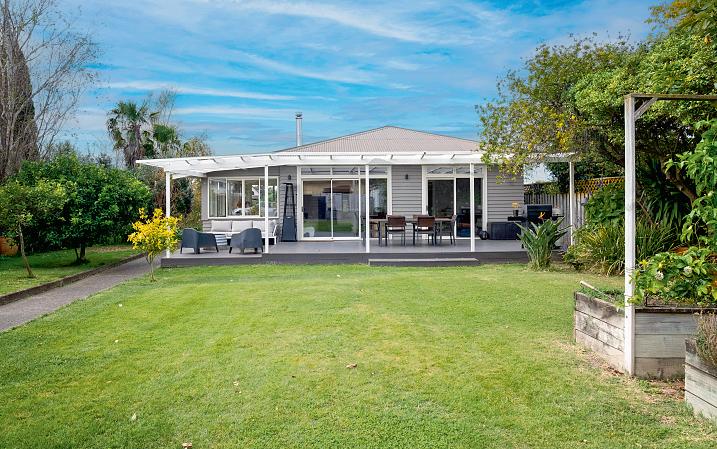
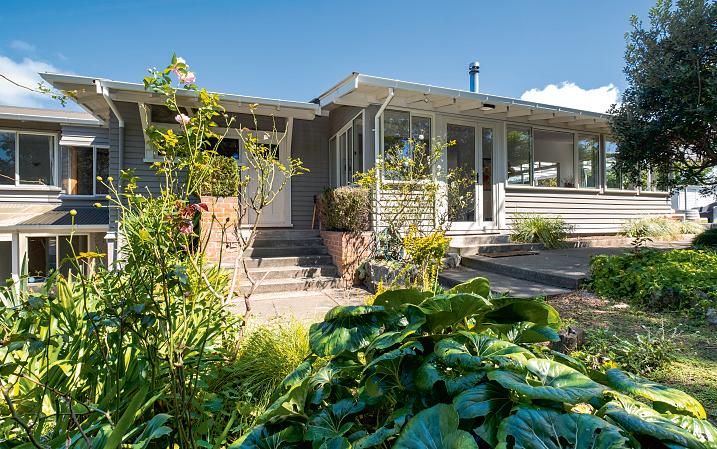
Please phone for an appointment to view
JACQUI TAYLOR:
M+64 27 238 7759 D +64 6 833 8950
jacqui.taylor@nzsir.com
KASSIE SWINBURNE:
M+64 22 497 8130
kassie.swinburne@nzsir.com
Marine Parade Heritage Site
Secure, restore and develop an historically significant Marine Parade icon for a new age. The listing of the former Napier Soldier's Club at 39 Marine Parade represents an opportunity to own an important part of New Zealand history. The club, constructed in 1916, was New Zealand's first purpose-built RSA facility. Prime position on Napier's waterfront 39 Marine Parade offers an exciting option providing broad appeal to the astute purchaser. Make this space yours, and:
RESTORE: Renovate the existing former Napier Soldiers' Club into a grand residence that would fit seamlessly into the Art Deco landscape of Napier's Marine Parade. With significant holding income while you develop your plans.


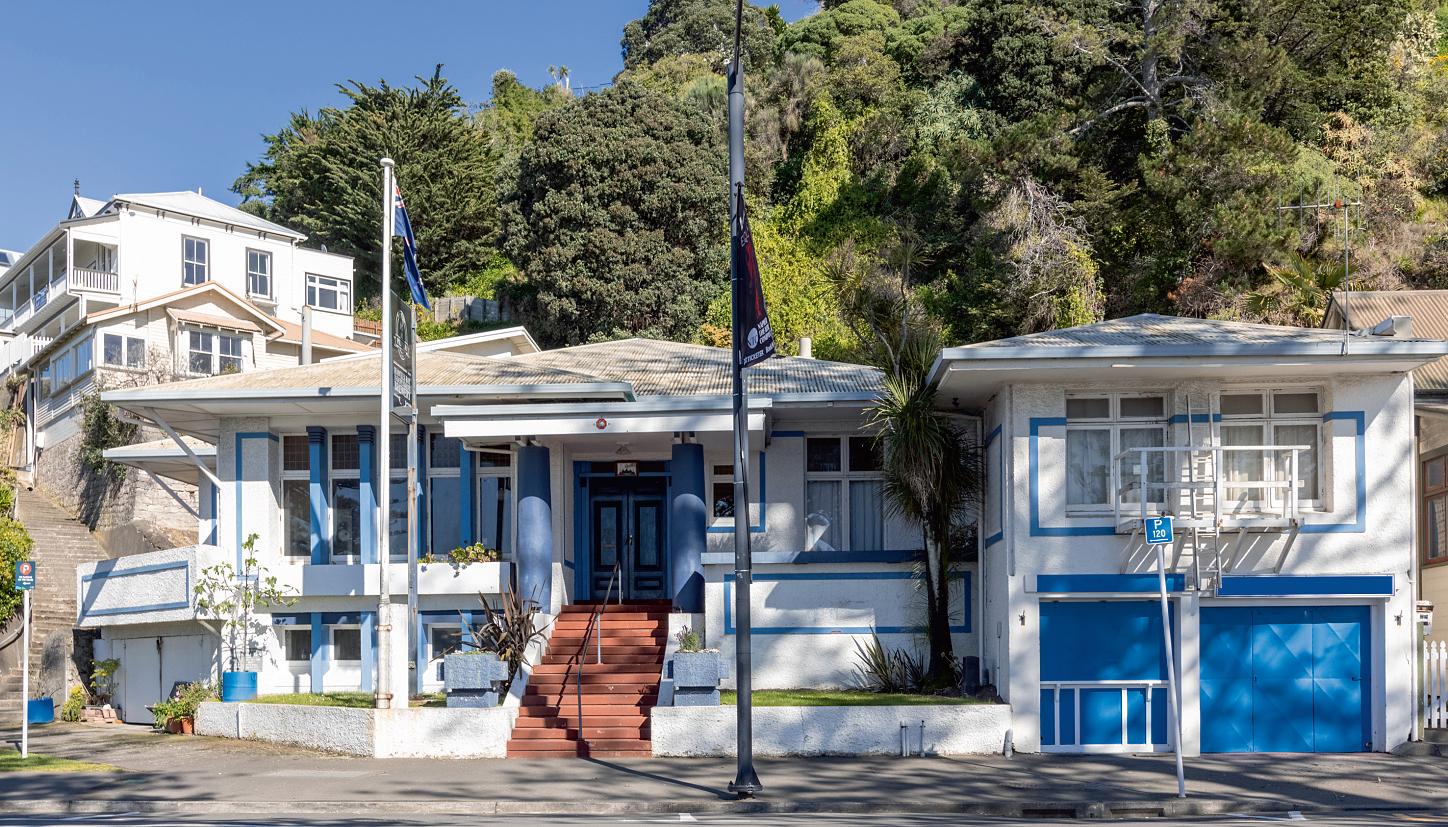
INVEST: Renovate and re-tenant for higher potential rental income (subject to meeting current Healthy Home standards).
This is a seriously attractive opportunity with significant upside potential.
11 2 6
FOR SALE: Price By Negotiation
VIEW: www.nzsothebysrealty.com/HBNP0691
Please phone for an appointment to view
PHIL QUINNEY: M+64 274 800 369 D +64 6 835 8399 phil.quinney@nzsir.com
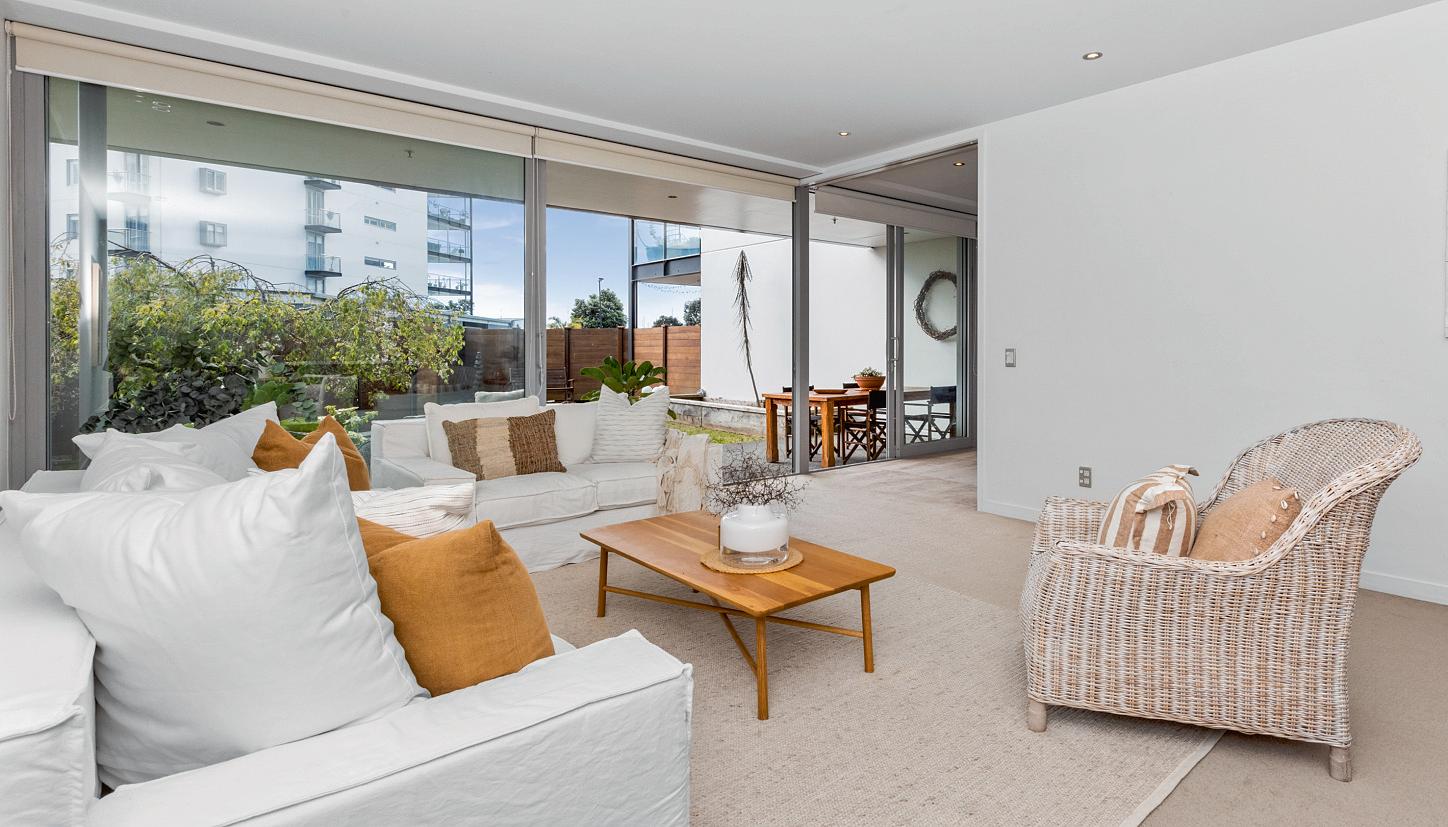
Anchored in sought-after Ahuriri are West Quay Apartments with facilities including a swimming pool, gymnasium and library. Opposite the glistening inner harbour with bike and walking trails connecting you to kilometres of adventures around beautiful Hawke's Bay.
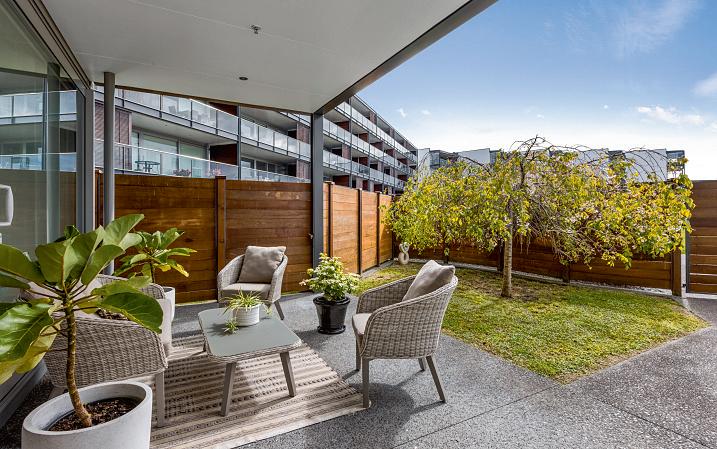

This is a generous ground level three-bedroom apartment with two bathrooms and undercover parking for two vehicles and a lockable storage facility.
The modern kitchen flows through to the open-plan dining and living spaces that connect to the front courtyard, which is partially covered and fully fenced. The master bedroom has ranch-slider doors which open directly onto the courtyard, welcoming in the fresh sea breezes, walk-in wardrobe and ensuite. The other two bedrooms, both are of generous size with large double wardrobe spaces and are serviced by the second bathroom which contains the laundry with a washing machine included.
Leasehold in Stratum, Body Corp Fees and Rules apply.
3 2 0 sq m
FOR SALE: Enquiries Over $850,000 - OFF MARKET
VIEW: www.nzsothebysrealty.com/HBNP1008
Please phone for an appointment to view
NICKY BERRY: M+64 20 4112 2115 D +64 6 835 8399 nicky.berry@nzsir.com
Nestled in the highly sought-after Bluff Hill, this enchanting villa exudes an alluring character and charm that will captivate your heart. Boasting a generous 234 sq m (more or less) of living space, set on 662 sq m of land, this property indulges in breathtaking ocean views through the valley both east and west. As you step inside, you'll feel a sense of warmth and comfort that only a home with character and charm can provide.
Recently renovated, this property has been carefully crafted to combine its unique charm with contemporary living, offering modern conveniences. The new roof and exterior paint, will elevate this property to the next level of while preserving its classic charm.
The designer kitchen is a chef's delight and is open-plan to the formal dining area, creating a sense of intimacy that is perfect for entertaining guests. These rooms enjoy the warm morning sun, making them an ideal space to start your day.

5 2 1 662 sq m
FOR SALE: Price By Negotiation
VIEW: www.nzsothebysrealty.com/HBNP1072
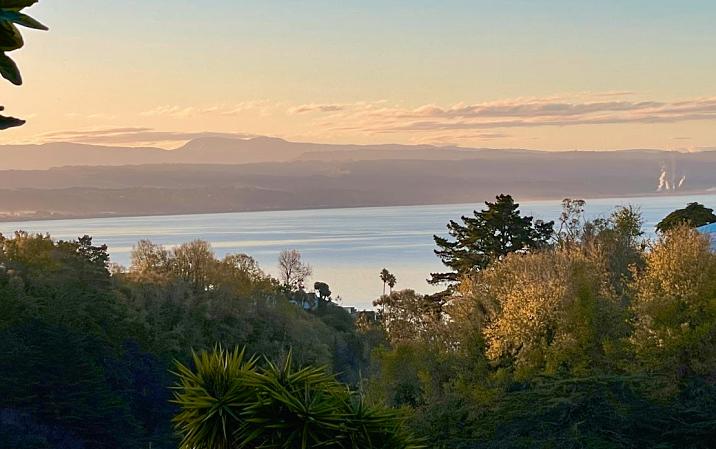

Open Home: 12:00 - 12:30 p.m. Sunday 28 May 2023 and 12:00 - 12:30 p.m. Sunday 4 June 2023 or view by appointment
JACQUI TAYLOR: M+64 27 238 7759 D +64 6 833 8950 jacqui.taylor@nzsir.com
KASSIE SWINBURNE: M+64 22 497 8130
kassie.swinburne@nzsir.com
nzsothebysrealty.com
This stunning character home built in 1904, with the best native timbers, is a beautiful example of timeless character. Meticulously maintained and with a feeling of elegance, this stunning home is ideally positioned for all day sun.
It has recently undergone a complete refurbishment but has been kept in an elegant and pristine style to create a premium living experience. Sitting on 657 sq m (more or less) of freehold land, with easy-care gardens of mature plantings, in-ground pool and sea views. Offering four bedrooms, two bathrooms, a lovely lounge flowing out to the north-facing balcony and dining room which is large enough to take an eight seater table plus cabinets, plus a window seat with storage.

Downstairs is another sitting room which leads you out to the garden and pool area. The heating is by ducted gas throughout the home, a gas fire, plus a heat transfer system. You won't want to miss the opportunity of owning this home. Call Marlene today for more information.
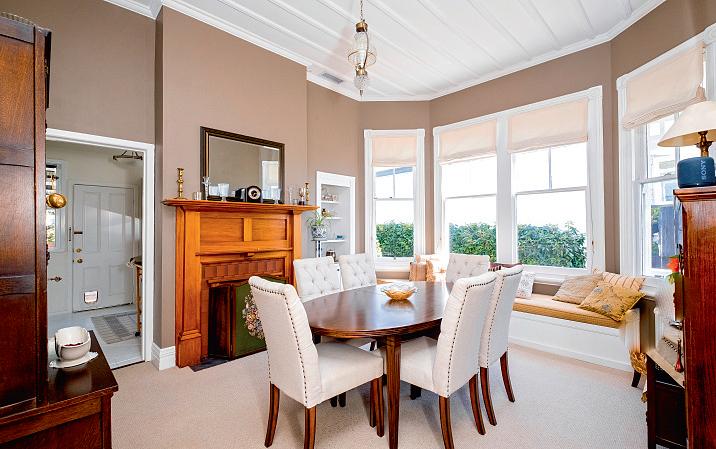
FOR SALE: $1,250,000
VIEW: www.nzsothebysrealty.com/HBNP1100

Please phone for an appointment to view
MARLENE NATHAN AREINZ: M+64 27 445 2353 D +64 6 833 8950 marlene.nathan@nzsir.com

Summer living, one step outside the door and you are in the vibrant buzz of Ahuriri. Cafes, bars, restaurants, a boutique movie theatre, cycling and seaside paths, the waterfront playground and a safe swimming beach are just a few of the highlights.
A high-end contemporary decor offers fabulous attention to detail and the bonus of a lift. The openplan living on the upper level is light filled and enhanced by cathedral ceilings, the kitchen to the east will enjoy morning sun and views over Ahuriri. The dining and lounge spaces have doors opening to a west facing deck where you can watch the sun set into the western hills.
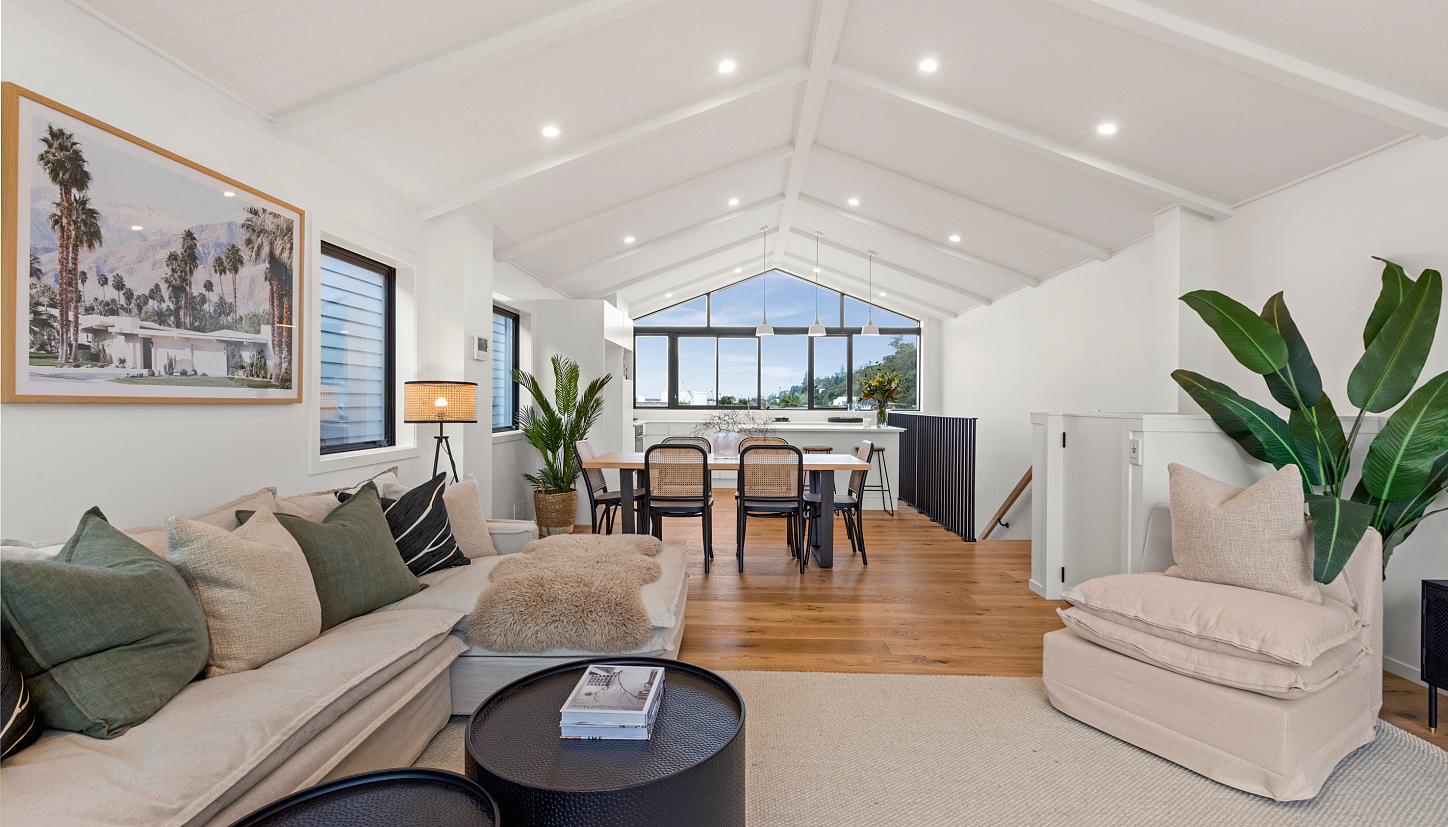
On the middle level are two spacious double bedrooms and well-appointed bathroom, on the lower level a self-contained studio with en-suite and kitchenette plus a single garage and off-street parking for one car.

High appeal being freehold and there are no body corporate charges associated with the development. Viewing will iimpress.
3 3
1 143 sq m
FOR SALE: Price By Negotiation
VIEW: www.nzsothebysrealty.com/HBNP0936
Open Home: 12:45 - 1:15 p.m. Sunday 28 May 2023 and 12:45 - 1:15 p.m. Sunday 4 June 2023 or view by appointment
JACQUI TAYLOR:
M+64 27 238 7759 D +64 6 833 8950 jacqui.taylor@nzsir.com
KASSIE SWINBURNE: M+64 22 497 8130 kassie.swinburne@nzsir.com
Offering northern bay views from the covered veranda out to Westshore and beyond to Mahia Peninsula, this charming cottage is one of Bluff Hill's best kept secrets.
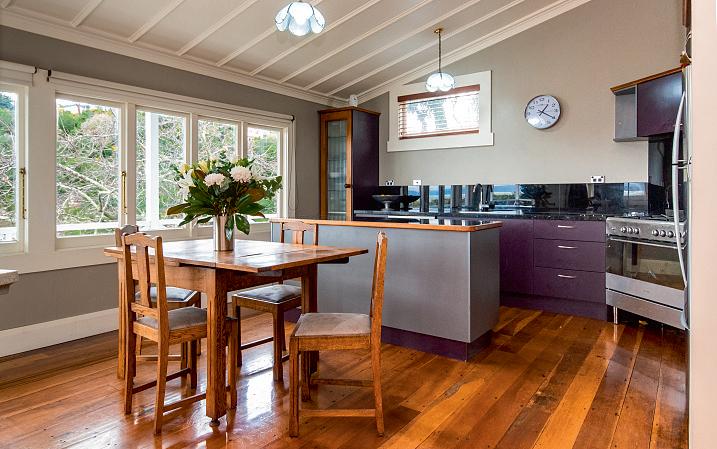
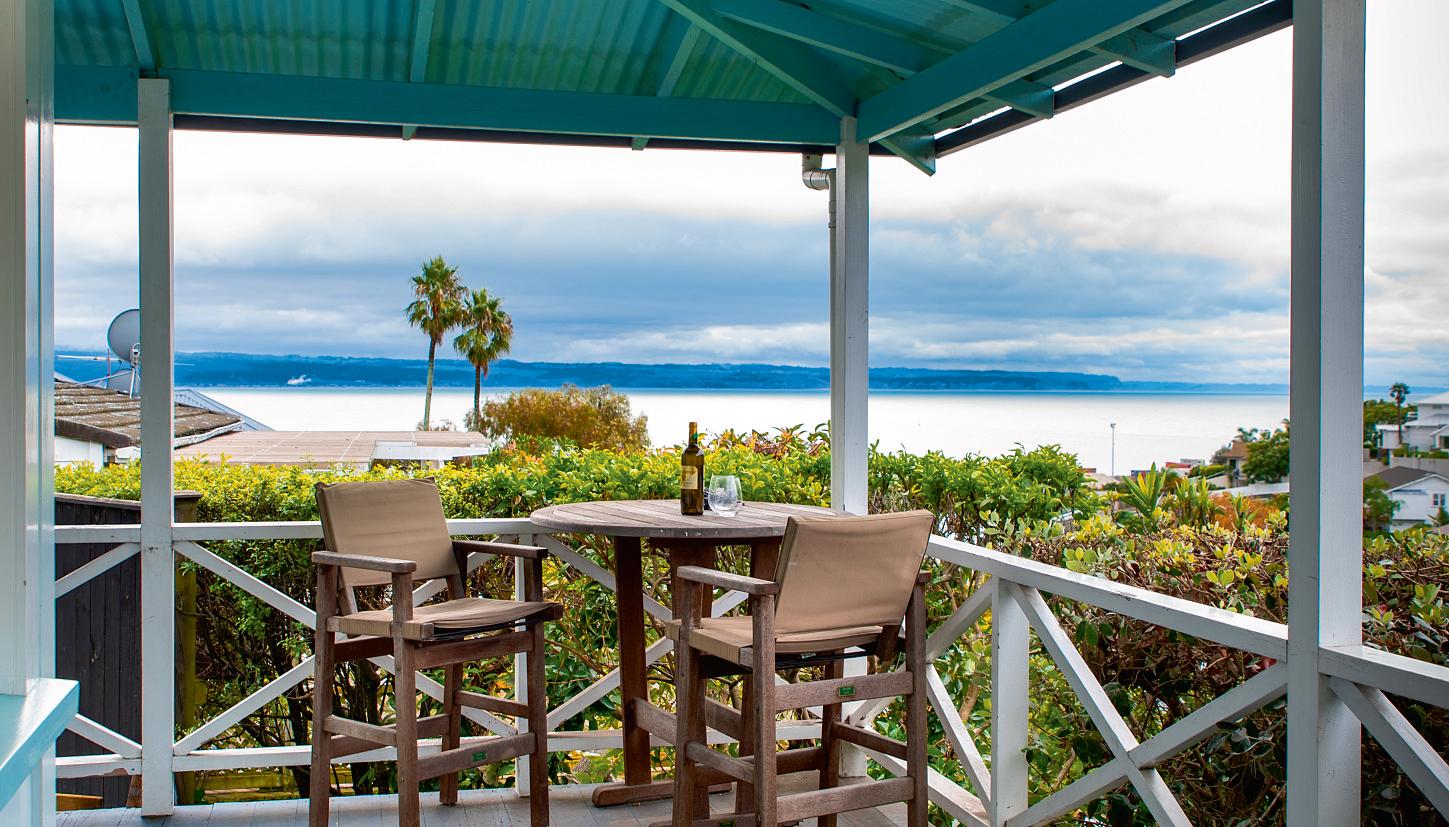
Everything about this pre-1900 home exudes charm and character. With high stud ceilings, ornate detailing and original native floors, the large open-plan living, dining and kitchen area lead out through French doors to a private grassed area, which allows space for children to play or adults to luxuriate in the gorgeous Hawke's Bay sun.
All three bedrooms are large, synonymous with the era of the home with ample wardrobe space plus additional overhead storage. The master bedroom enjoys a modern en-suite and wardrobe.
Bluff Hill is a highly desirable location, excellent school zoning, the street tranquil and private, and the convenience of Napier CBD and Ahuriri offering an array of cafes, restaurants, and shops all within a short distance.
3
2 511 sq m
FOR SALE: Price By Negotiation
VIEW: www.nzsothebysrealty.com/HBNP1080

Open Home: 11:30 a.m. - 12:30 p.m. Sunday 28 May 2023 or view by appointment
DAMIAN SWEETAPPLE:
M+64 21 503 337 D +64 6 835 8399
damian.sweetapple@nzsir.com
JAMES HAGGERTY:
M+64 27 485 8419 D +64 6 877 8199
james.haggerty@nzsir.com
nzsothebysrealty.com
Situated in popular Westshore this two-storey home with sea views represents good buying if you are seeking a coastal location to live the enticing seaside lifestyle. Here is your opportunity to feel as though you are always on holiday as you breathe the sea air and relax.

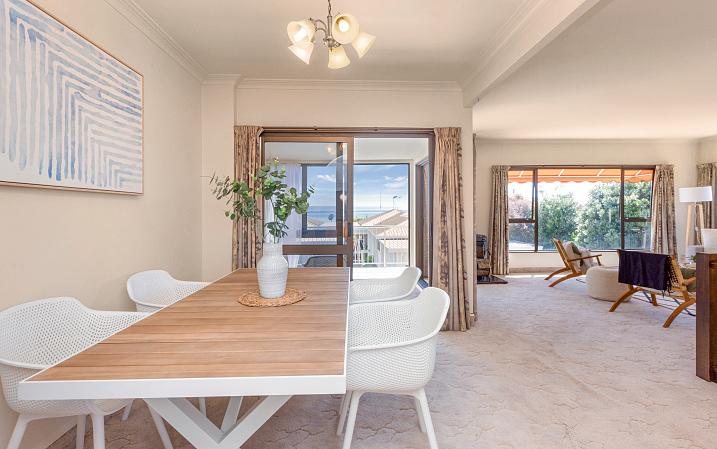

The ground floor presents two double bedrooms, one with a walk-in wardrobe through to an en-suite containing a bath, WC and vanity. The second bedroom has a double wardrobe and is serviced by the main bathroom with a shower. The separate laundry has access to the rear courtyard and raised garden beds.
Upstairs sunlight streams in through the east-facing windows allowing for ample light, warmth, and wonderful sea views from the dining room and lounge, and estuary views from the well-sized, practical kitchen. A powder room is a convenient addition to this floor. Relax, unwind, and enjoy those calming sea breezes under the shelter of the covered patio or upon the uncovered deck.
FOR SALE: $790,000
VIEW: www.nzsothebysrealty.com/HBNP1086
Please phone for an appointment to view
NICKY BERRY: M+64 20 4112 2115 D +64 6 835 8399 nicky.berry@nzsir.com
Located on a quiet sheltered site on popular Bluff Hill and indulging panoramic views over the Port out to Tangoio this villa has had renovations completed over the years but there is opportunity for buyers to add more value which will be appealing.

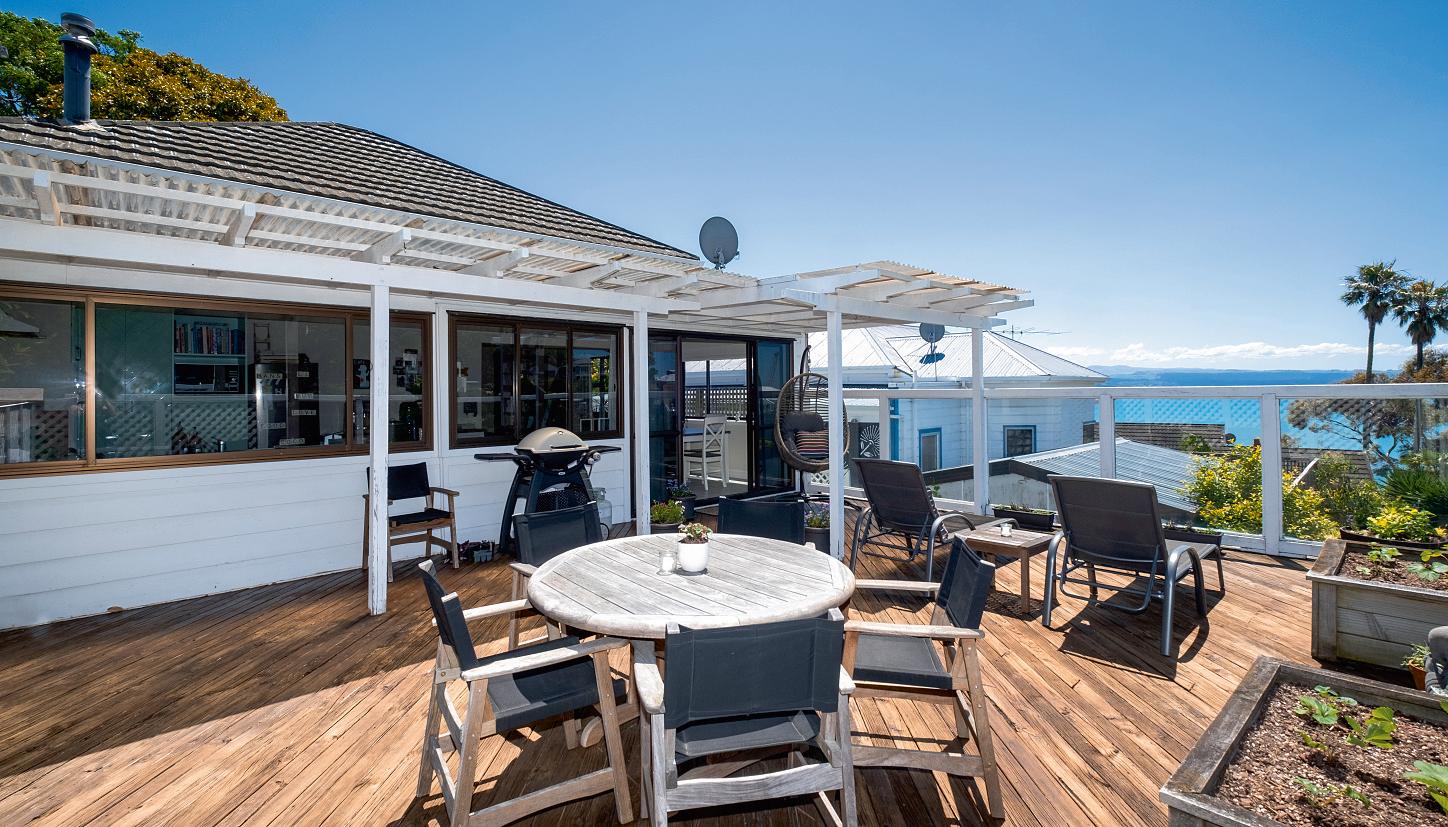
The lounge is very spacious with board and sash ceilings and a high stud, adjacent to this the dining and modern kitchen. The living rooms enjoy the views and maximise the sunny aspect, doors open to a large deck with planter boxes and great views. Bedroom accommodation offers three double bedrooms, a full family bathroom combined laundry and a separate WC. There is insulation in the roof and underneath, a heat pump and aluminum joinery ensuring warmth in the cooler months.
Completing the property is a single garage also with views, terraced gardens, take advantage of the micro climate where you can grow your own vegetables. This area could be further developed. An easy walk to Ahuriri waterfront playground and Napier CBD.

3 1 1 309 sq m
FOR SALE: $695,000
VIEW: www.nzsothebysrealty.com/HBNP1052
Open Home: 12:30 - 1:00 p.m. Sunday 28 May 2023 or view by appointment
JACQUI TAYLOR:
M+64 27 238 7759 D +64 6 833 8950 jacqui.taylor@nzsir.com
MARLENE NATHAN AREINZ:
M+64 27 445 2353 D +64 6 833 8950 marlene.nathan@nzsir.com
Located in the heart of the vibrant Ahuriri village, 9A Waghorne Street is one of five townhouses that have been built inside an historic 1935 warehouse. Each has its own freehold title. Distinctive features of the building are the saw-tooth roof design, exposed timber roof beams and extensive roof windows.
This townhouse has recently been completely redesigned and rebuilt inside. Industrial accents combine with ultra-modern high-end fixtures and fittings to create a strong overall aesthetic that is both contemporary and attractive.
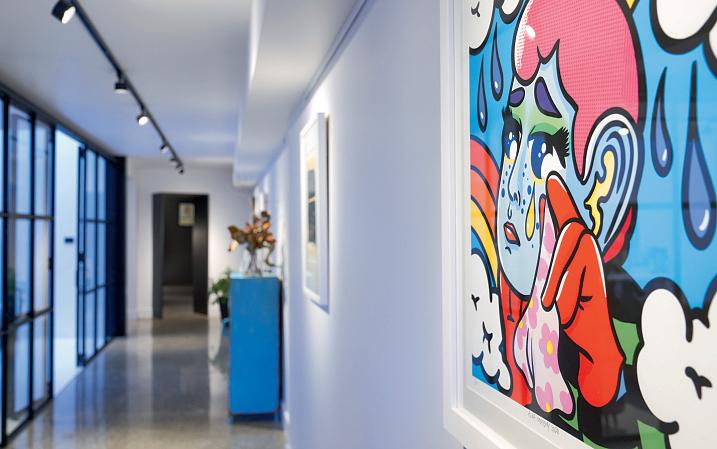


Major improvements include a light-filled, modern kitchen with walk-in pantry and dining area as well as a luxurious master bedroom with its own statement stairwell, stylish en-suite and large walkthrough wardrobe.
Separate living zones on the ground floor can be created through the use of metal framed glass stacker doors that alternatively can be opened. A third living area currently serves a media room.
4 4 1 240 sq m
FOR SALE: Price By Negotiation
VIEW: www.nzsothebysrealty.com/HBNP1058
Please phone for an appointment to view
JAMES HAGGERTY:
M+64 27 485 8419 D +64 6 877 8199
james.haggerty@nzsir.com
DAMIAN SWEETAPPLE:
M+64 21 503 337 D +64 6 835 8399
damian.sweetapple@nzsir.com
nzsothebysrealty.com
Blending homely comfort with sophisticated style, this home has been designed for entertainment, functionality and fun, but mostly to showcase the incredible ocean views. Split over three levels, it has five bedrooms, an office, three bathrooms, two powder rooms and three living areas with views from every aspect.

The kitchen features quality appliances while the master suite includes an ensuite, walk-in wardrobe and sliding doors to the balcony. A self-contained two bedroom unit features on the lower floor. This property could easily work as a multigenerational family home or B and B.
The saltwater swimming pool is a hit during summer, while for those who prefer to stay dry there are multiple outdoor spaces in which to relax. An electronic sunshade on the top balcony provides relief from the sun as you enjoy a wine over an alfresco lunch or dinner, before taking a stroll through the 1017 sq m landscaped section dotted with an abundance of fruit trees.
5 3 2 1,017 sq m
FOR SALE: Price By Negotiation
VIEW: www.nzsothebysrealty.com/HBNP1127
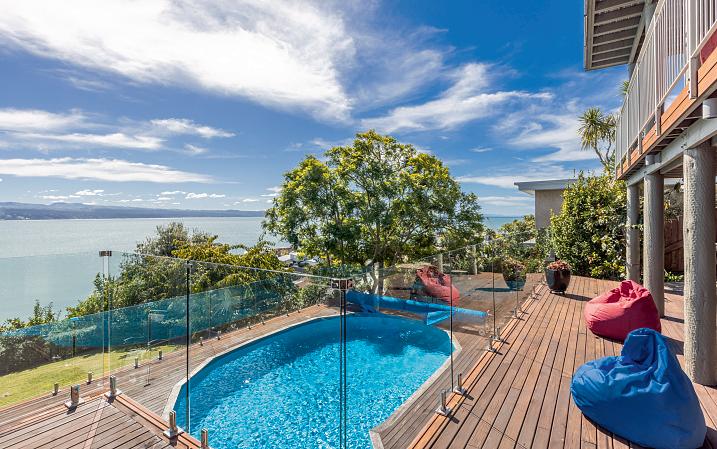
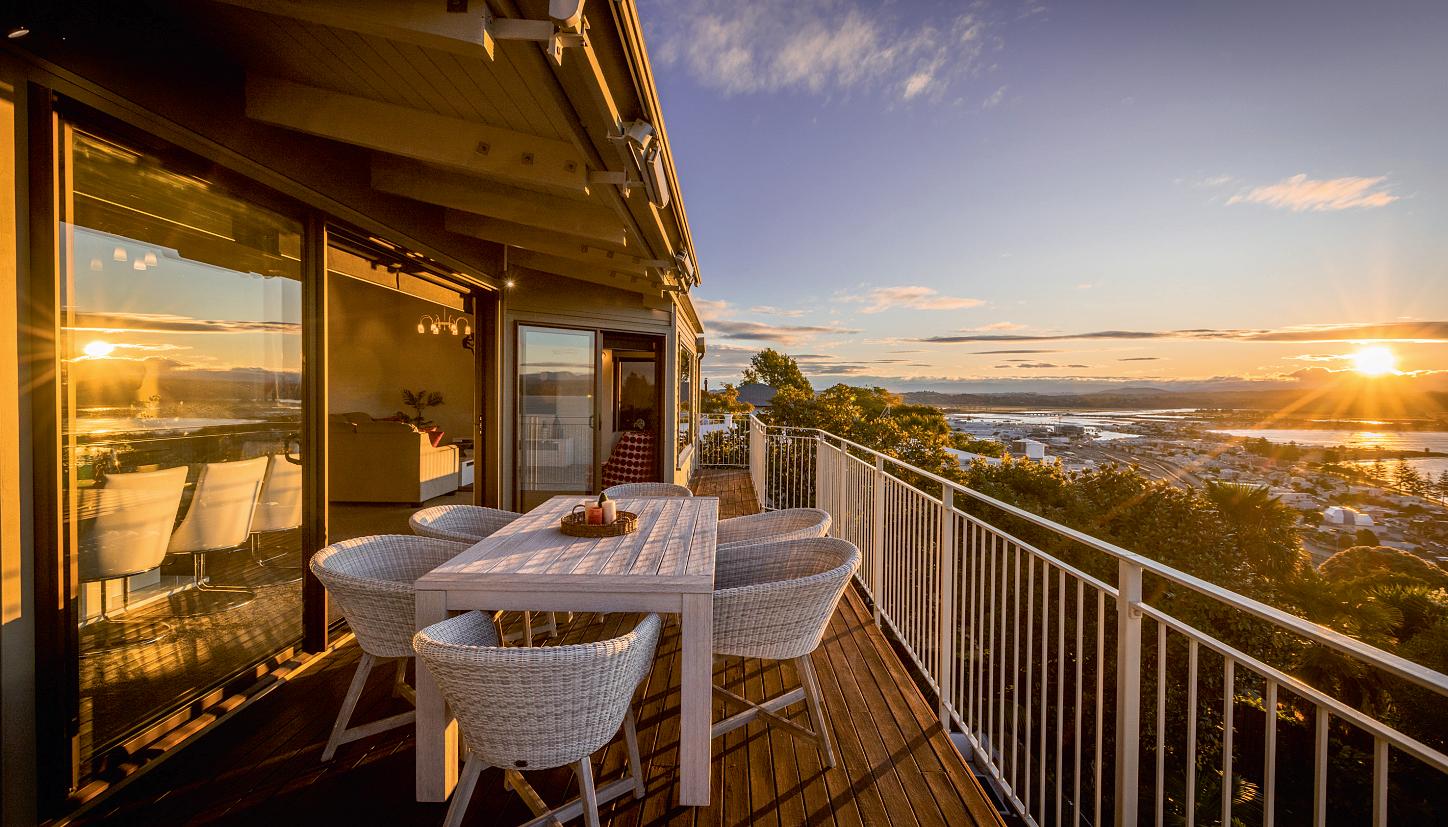
Please phone for an appointment to view
DEBBIE DUDDING:
M+64 27 306 6073 D +64 6 835 8399
debbie.dudding@nzsir.com
KIKI ABEL: M+64 27 871 9111 D +64 6 835 8399
kiki.abel@nzsir.com
nzsothebysrealty.com
Elevated above Seapoint Road, with expansive northern views taking in Ahuriri, Westshore Beach, boats coming and going in the inner harbour, ships into Napier Port, and the distant grandeur of the Ruahine and Kaweka Ranges beyond will impress.
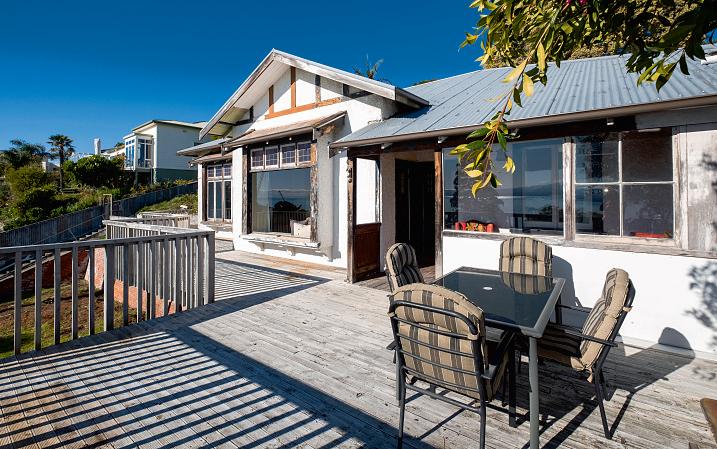
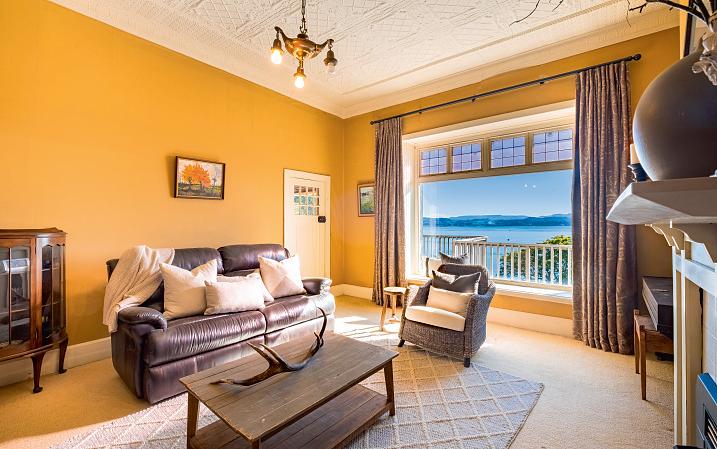

There are several options on offer. History abounds the existing dwelling built in the early 1900s, the home has an ambience of "old world charm" with stunning ornate ceilings and original features, which creates opportunity and potential to renovate or there is the option of removing the existing house and build your dream home on this spectacular site, makes this an exciting and unique opportunity.
Positioned in a central location perfect for busy lives and zoned for some of Napier's top schools, you are just minutes from Napier city where you can enjoy boutique shopping and cafes/restaurants, or the buzz and cafe scene in Ahuriri and only a short drive to Hawke's Bay Airport.
3 1 1 758 sq m
FOR SALE: Price By Negotiation
VIEW: www.nzsothebysrealty.com/HBNP1097
Please phone for an appointment to view
JACQUI TAYLOR:
M+64 27 238 7759 D +64 6 833 8950
jacqui.taylor@nzsir.com
KASSIE SWINBURNE:
M+64 22 497 8130
kassie.swinburne@nzsir.com
nzsothebysrealty.com
Luxuriate In Ocean Panorama
This executive residence offers a robust construction built in 2008 with many special features including a lift, tilt slab concrete, copper spouting, and asphalt tile roof exhibit a timeless style and quality craftsmanship. Landscaped grounds are easy-care and enhance the home and will appeal to discerning buyers.
The contemporary kitchen with granite and stainless benches, has an open servery and is well equipped with top appliances, will please the home chef - a great place to enjoy the morning sun and ocean views.
Open-plan living where the dining is adjacent to the kitchen, a formal lounge with pellet fire ensures warmth in the cooler months. A further living area with a vast picture window indulges the views. Beautiful bespoke built-in joinery and furniture come with the home.
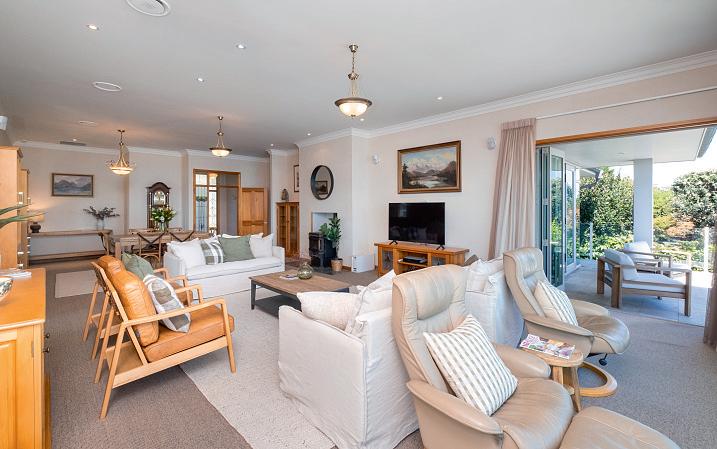
The section, on its own title comprising of 456 sq m (more or less), is fully serviced and has its own access. There is the option to purchase both together or each title separately.
4 3 2 1,393 sq m
FOR SALE: Price By Negotiation
VIEW: www.nzsothebysrealty.com/HBNP1123
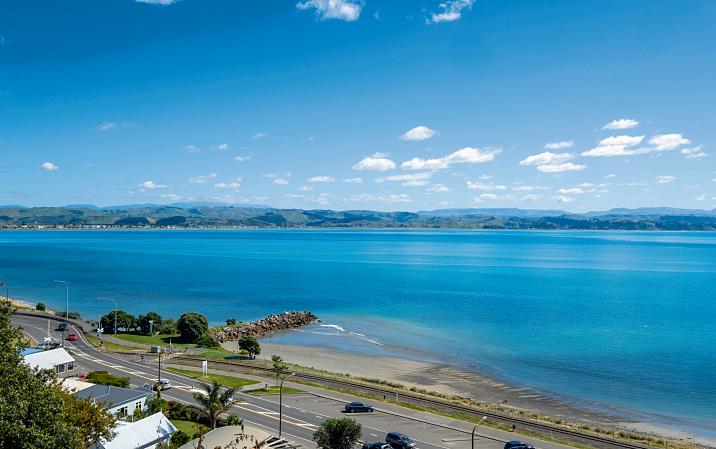
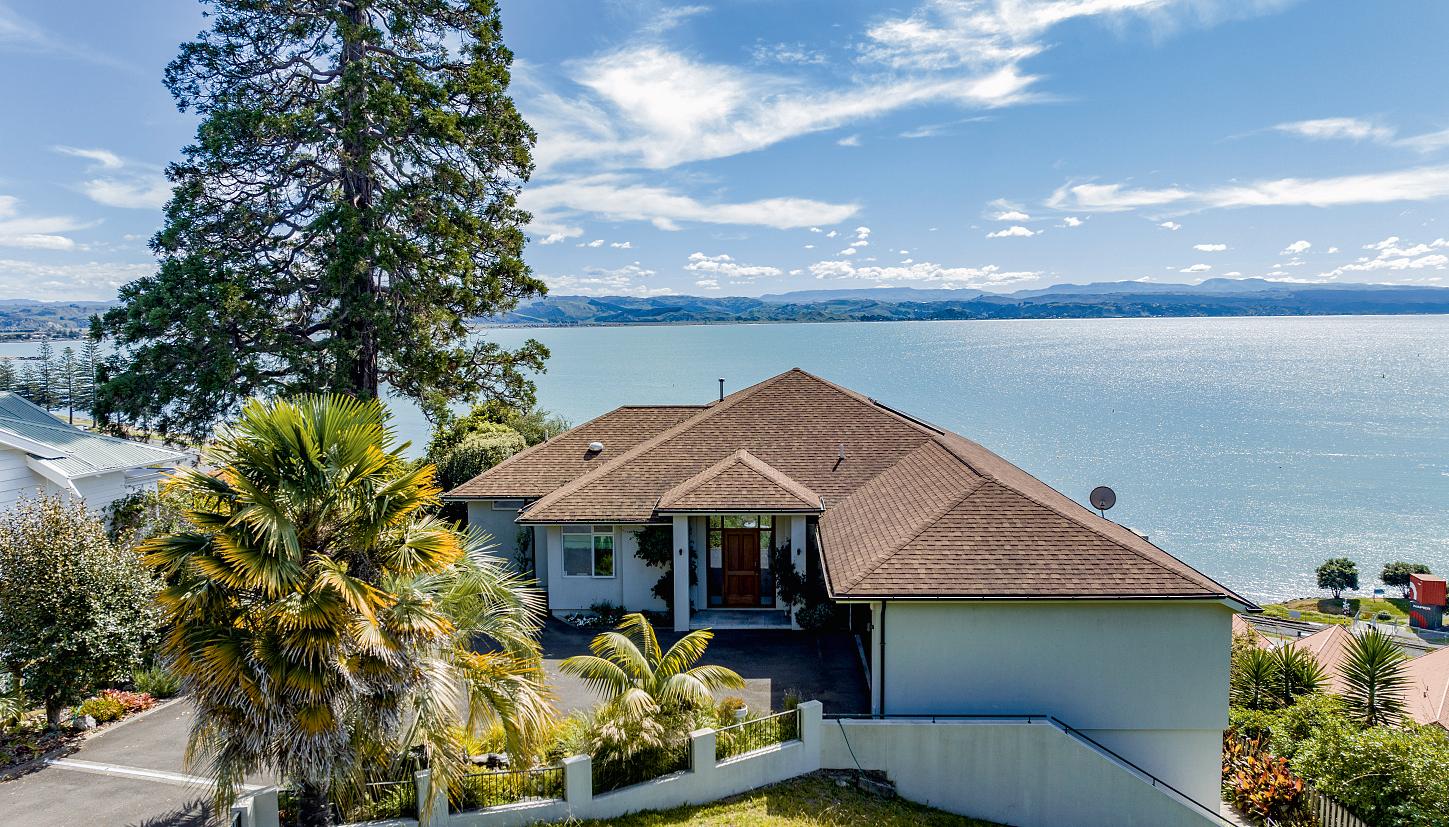
Please phone for an appointment to view
JACQUI TAYLOR:
M+64 27 238 7759
D +64 6 833 8950
jacqui.taylor@nzsir.com
KASSIE SWINBURNE:
M+64 22 497 8130
kassie.swinburne@nzsir.com
An exceptional opportunity to secure this immaculate home or home and income in highly sought after Ahuriri. You will enjoy unobstructed sea views from town beach to the ranges beyond. This fully renovated home, double glazed throughout offers open-plan living, dining and kitchen. You have access to the covered front north-facing veranda, to sit and enjoy your morning coffee, or evening cocktails, or the private rear courtyard, and west-facing deck.
The bedrooms are spacious, master suite is delightful and has its own en-suite, the second bedroom is, of a similar size with a family bathroom nearby, and a spa bath to sit in and chill at the end of the day. The third bedroom is part of a modern extension which is part of the home but fully selfcontained, ideal for extended family or for that extra substantial income.
There is also a quaint studio, lined and perfect for those hobbies, or ideal for someone wanting to work from home. Great off-street parking behind the gate.
3 2 397 sq m
FOR SALE: $1,290,000
VIEW: www.nzsothebysrealty.com/HBNP1115
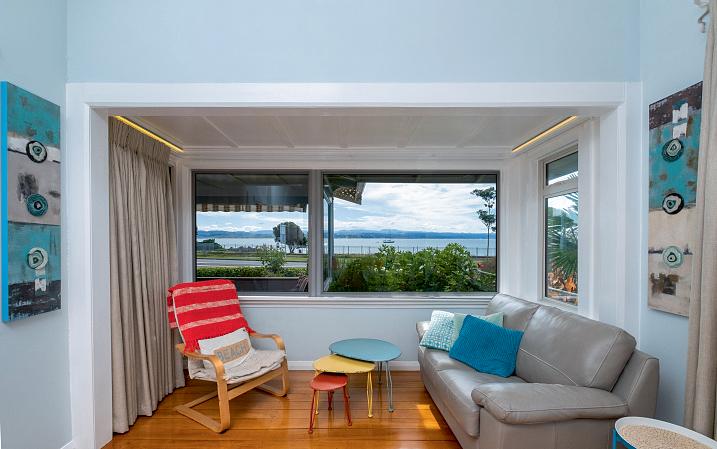
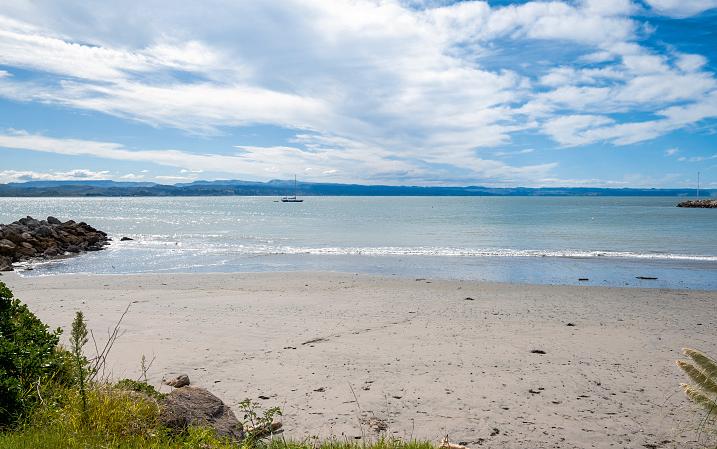
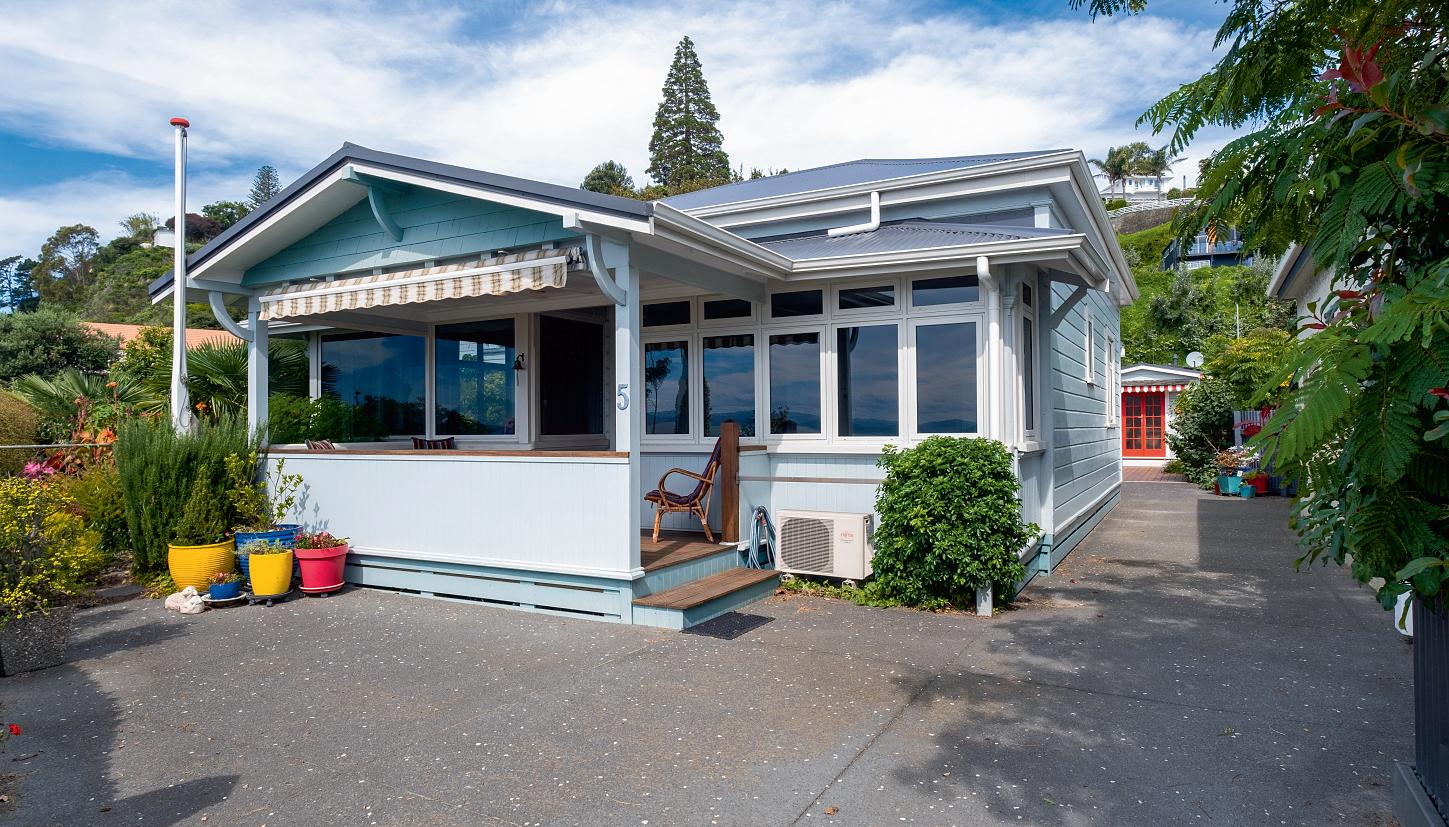
Please phone for an appointment to view
MARLENE NATHAN AREINZ: M+64 27 445 2353 D +64 6 833 8950
marlene.nathan@nzsir.com
This seaside home built in the 1970s offers a prime position on Westshore's waterfront and enjoys unobstructed panoramic ocean and rural views that will impress. This well-maintained two-level home is very liveable as is but would respond well to renovation and with recent sales, very worthy of.
On the upper level the modern kitchen, open-plan to the dining enjoys expansive views which will have you spellbound and certainly impress. Adjacent to this is the spacious lounge where doors open out to the balcony. Watch the sunrise over the ocean or in the evening, the dazzling lights of Napier.
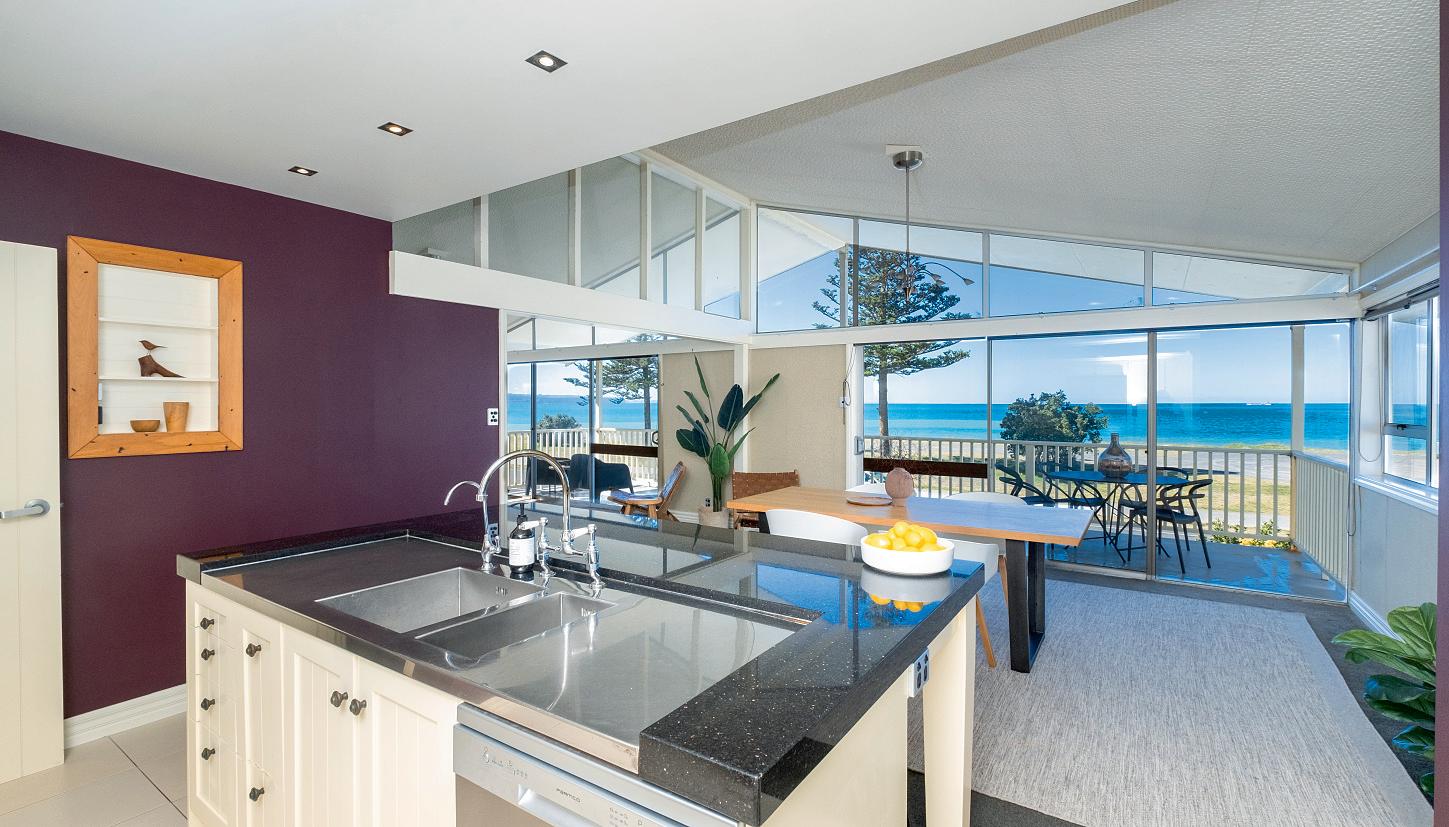
Completing the home is a spacious family room, perfect for guests or accommodation to the everincreasing tourists flocking to the bay. The location delivers the ultimate in seaside living where swimming, kayaking, walking, or cycling the Rotary paths and surfing are on your doorstep. Neighbouring suburb to Ahuriri waterfront precinct and only minutes to Hawke's Bay Airport.
4 3 2 850 sq m
FOR SALE: $1,800,000
VIEW: www.nzsothebysrealty.com/HBNP1083
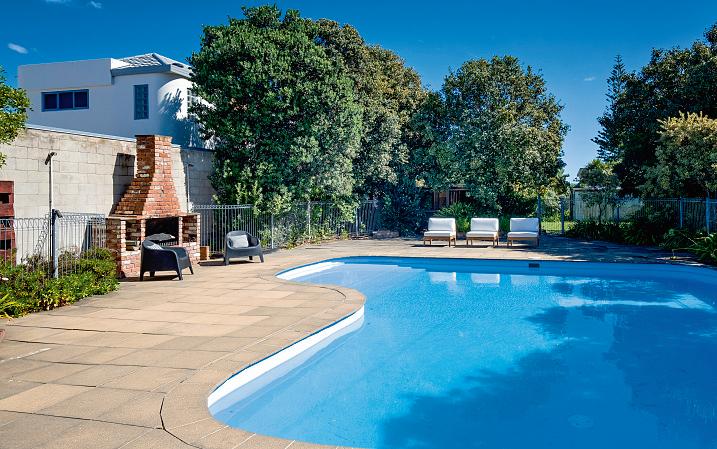
Open Home: 1:30 - 2:00 p.m. Sunday 28 May 2023 and 1:30 - 2:00 p.m. Sunday 4 June 2023 or view by appointment

JACQUI TAYLOR:
M+64 27 238 7759 D +64 6 833 8950 jacqui.taylor@nzsir.com
KASSIE SWINBURNE:
M+64 22 497 8130 kassie.swinburne@nzsir.com
Waterfront wonder - Buy both properties or there is the option of purchasing 66 The Esplanade separately for $1,900,000. A complete renovation on both dwellings where no cost has been spared, has created an executive residence offering contemporary style with outstanding panoramic views, ocean, city and rural.
There is a choice of living areas on both levels and on the upper level the master suite offers a luxurious sanctuary. Doors open out to the east patio, watch the on-water activities both night and day. Adjacent, a second lounge with bespoke joinery and beautiful views out to the Western Hills. From here doors open to an expansive west patio which also is home to the spa, a great place to relax enjoying the sunsets.
On its own separate title (295 sq m) is a two-bedroom cottage (58 sq m), ideal for extended family or as currently rented generating a lucrative income. Be sure to view this exceptional coastal residence.

7 4 2 1,062 sq m
FOR SALE: Price By Negotiation
VIEW: www.nzsothebysrealty.com/HBNP1034
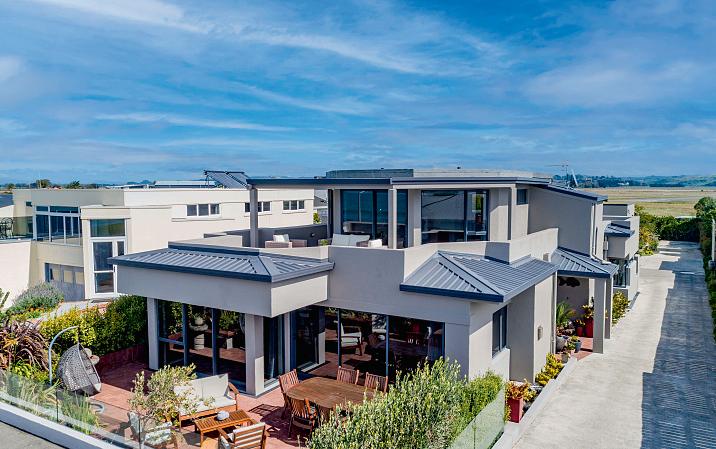
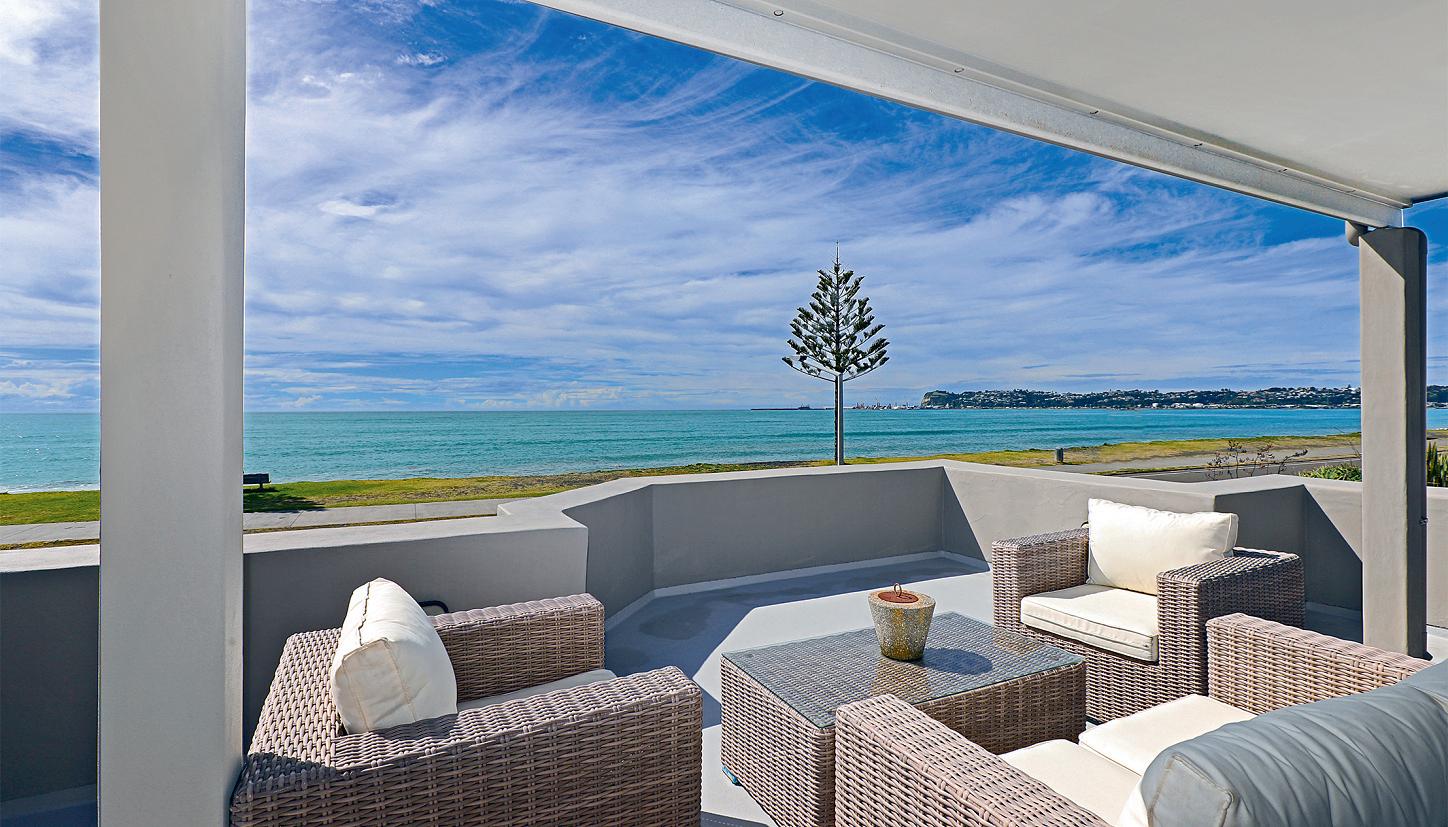
Open Home: 11:00 - 11:30 a.m. Sunday 4 June 2023 or view by appointment
JACQUI TAYLOR:
M+64 27 238 7759 D +64 6 833 8950
jacqui.taylor@nzsir.com
KASSIE SWINBURNE:
M+64 22 497 8130
kassie.swinburne@nzsir.com
nzsothebysrealty.com
Escape to a lifestyle property that offers the perfect blend of rural charm and modern convenience. Situated within a farm park subdivision, you'll enjoy the best of both worlds, a peaceful rural atmosphere and the benefits of a close-knit community.
The property offers four spacious bedrooms, stylishly updated bathrooms and a spacious kitchen, featuring modern appliances, and a butlers pantry. Two inviting living areas, both with access to decks, ensure you have options depending on the season or time of the day.
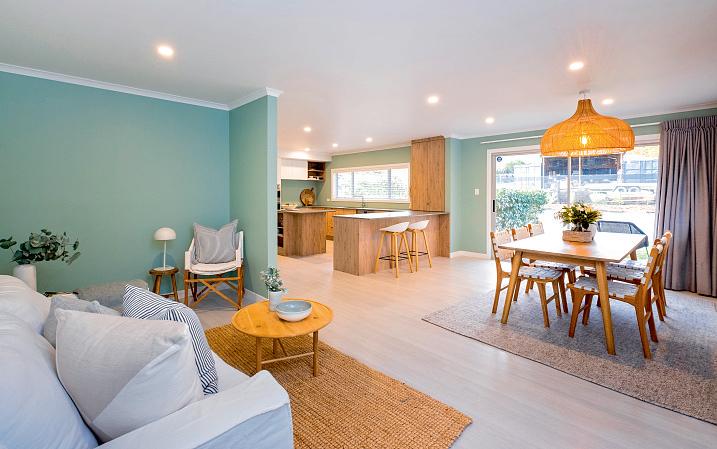
The northwest-facing entertainer's deck, host large gatherings or simply relax while soaking up the Hawke's Bay sun. The deck overlooks the low-maintenance landscaped garden, offering a serene backdrop. There is room for a pool, should you desire. Practicality is key with a large double garage, single carport, and ample space for vehicles.
This manageable lifestyle property truly offers the best of both worlds, don't miss the chance to make it yours.
4 2 2 3,983 sq m
DEADLINE SALE: Closes Wednesday 21 June 2023 at 4:00pm, NZSIR Taradale Office (unless sold prior)
VIEW: www.nzsothebysrealty.com/HBNP1150


Open Home: 2:00 - 2:30 p.m. Sunday 28 May 2023 or view by appointment
JOHN HOLMES: M+64 21 148 1411
john.holmes@nzsir.com
NICK FRYER: M+64 21 477 604 D +64 6 835 8399
nick.fryer@nzsir.com

Our Vendor has already bought their new home up north, and are highly motivated to sell this pinnacle of coastal living. Fully renovated waterfront home with space for a family of any size, age or situation.
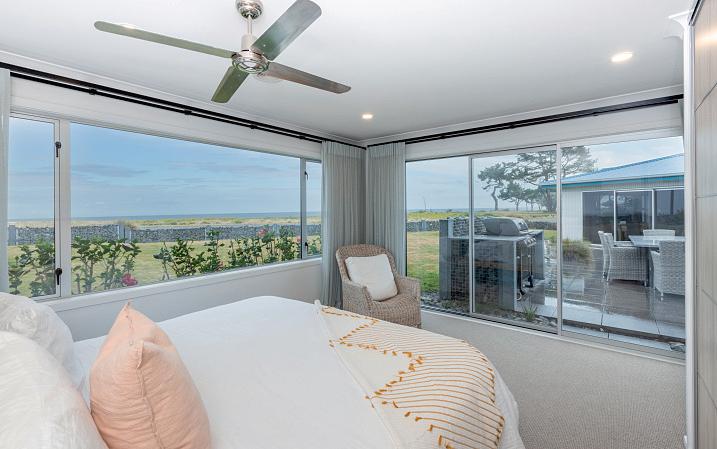
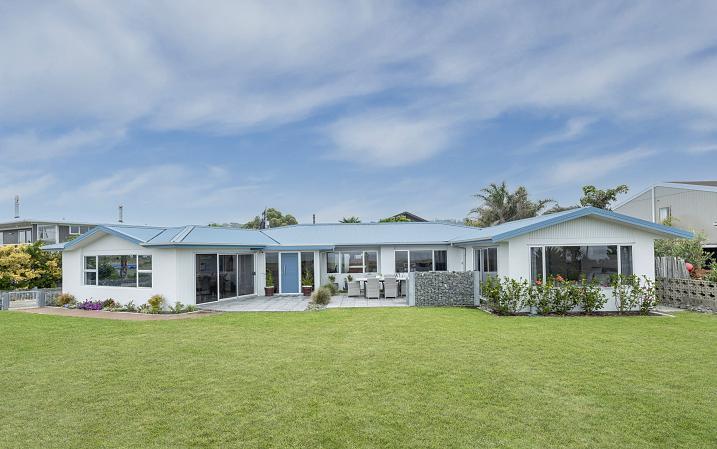
The contemporary kitchen is complemented by open-plan dining / family area with panoramic views across the bay, while a separate second living room provides a great spot for children to play. The second living leads you out to a large deck with swim spa. The master enjoys the first sun, blissful sea views and an enviable walk-in-wardrobe plus tiled en-suite. Three additional double bedrooms are served by a central bathroom.
Enjoy alfresco dining on the front patio with built-in BBQ. This space is designed for entertaining family and friends while enjoying the vast coastal vista. Double garaging, and ample, secure, offstreet parking provides room for boats, trailers etc.
NB: There was no significant damage at this property during the recent events.
4 2 2 847 sq m
FOR SALE: Price By Negotiation
VIEW: www.nzsothebysrealty.com/HBNP1074
Please phone for an appointment to view
DEBBIE DUDDING:
M+64 27 306 6073 D +64 6 835 8399
debbie.dudding@nzsir.com
KIKI ABEL: M+64 27 871 9111 D +64 6 835 8399
kiki.abel@nzsir.com
Dream Catcher
Located within an easy 15-minute drive to Napier CBD, this large 3.85 Ha (more or less) site in an idyllic rural / lifestyle setting, with ever changing rural and distant sea views to Hawke Bay. The site offers multiple proposed building sites to choose from (or there is potential for further subdivision STCA).
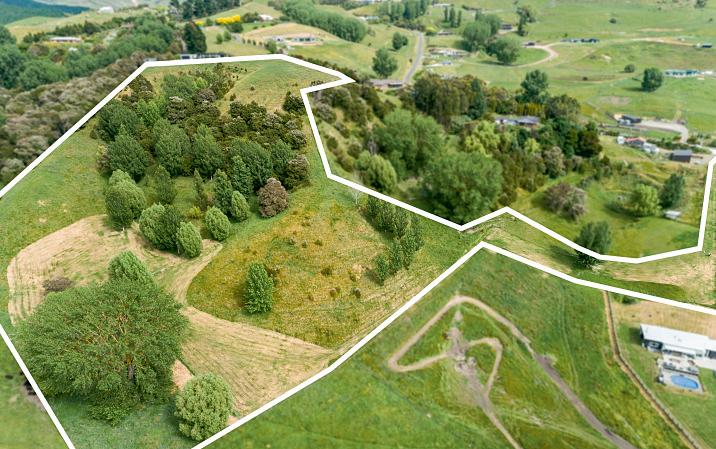
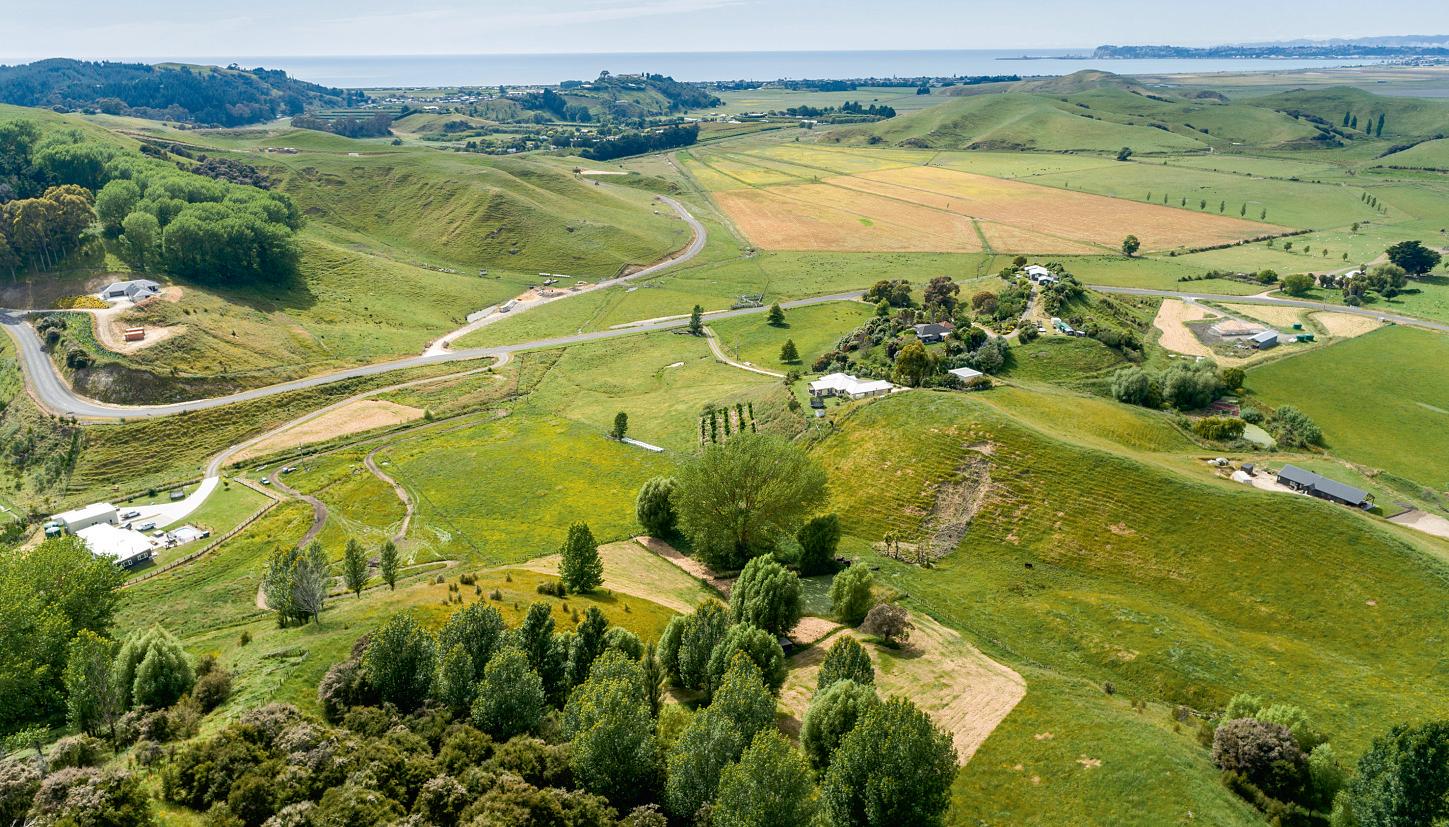
The land's contour is mixed and will be ideal for horses, grazing stock, or land banking for future development. Avery Road is a popular lifestyle locale, with a wonderful small community feel. There is an array of modern homes on generous sites permitting each resident enjoying their own sense of seclusion.
The site's services are available from the road, and water (stock) is available adjacent to the bore.
This is an unique dream build or development opportunity, proximate to town.
*Boundary lines are indicative only.
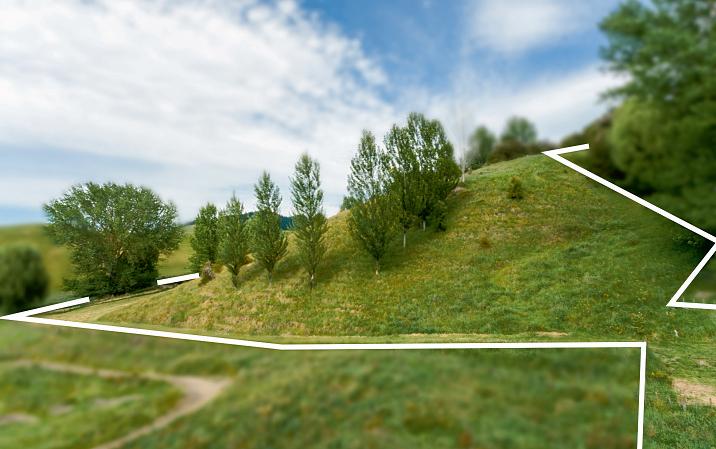
3.85 ha
FOR SALE: $870,000
VIEW: www.nzsothebysrealty.com/HBNP1019
Please phone for an appointment to view
DEBBIE DUDDING:
M+64 27 306 6073 D +64 6 835 8399
debbie.dudding@nzsir.com
KIKI ABEL:
M+64 27 871 9111 D +64 6 835 8399 kiki.abel@nzsir.com
With Hawke Bay's finest water views, and set on an easy care 4.05 ha block, this home was built to create a family dream-home. Emulating timeless design and a simplistic style, the home is wrapped in ribbons of rolling green countryside.

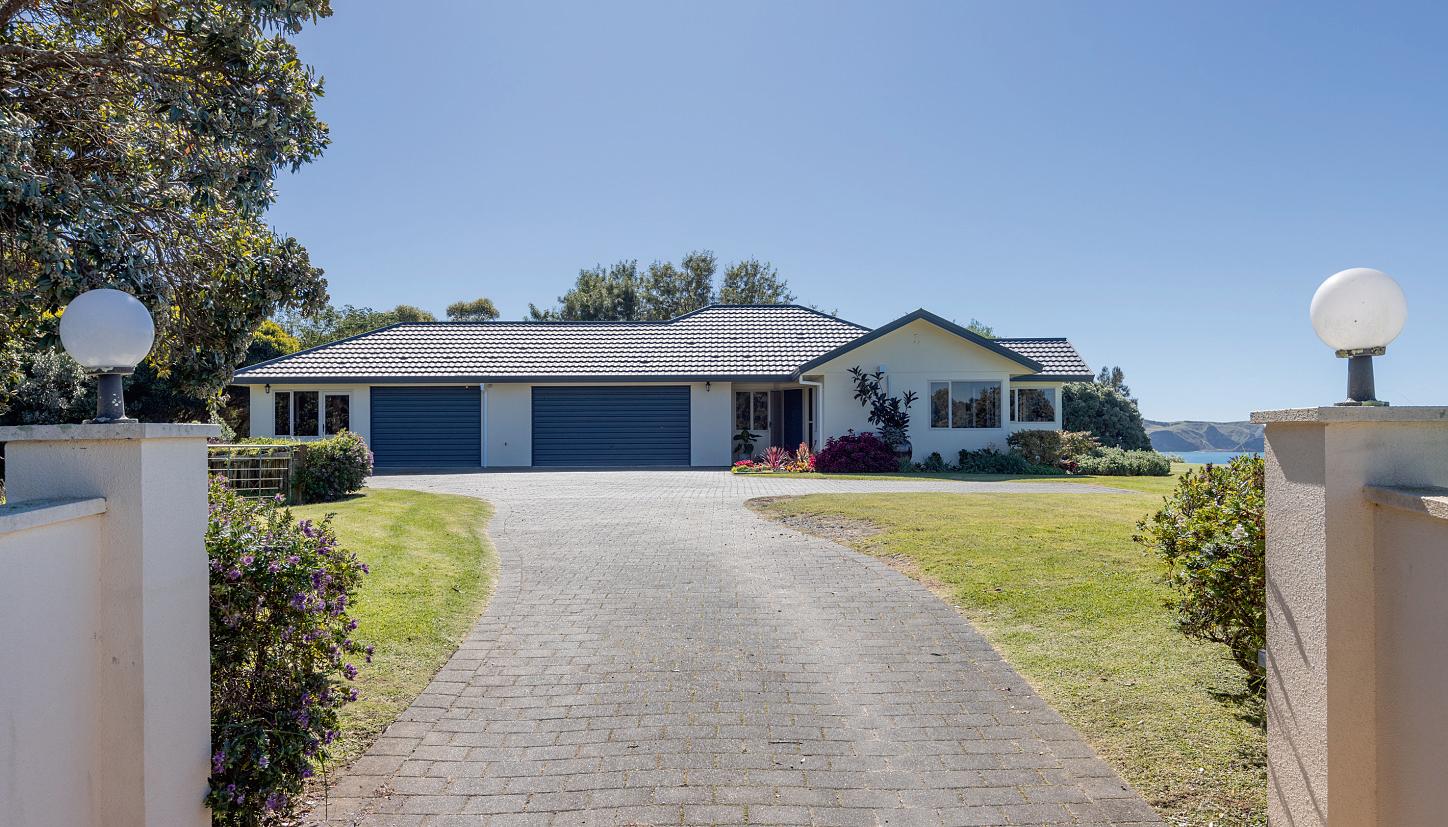
Casual open plan living, including spacious kitchen enjoys the fine water views from Mahia Peninsula to Bluff Hill creating a blissful backdrop for everyday living. The adjoining, separate dining/living area with access to the north facing outdoors is an ideal layout for entertaining a few or the masses in style.
The sleeping wing, comprises of the generous master suite with en-suite, walk in robe and access to the patio looking out to the stunning bay and beyond. Three additional spacious bedrooms plus the office complete accommodation set-up. A triple garage affords space for the families vehicles, plus quad, boat or jet ski, or home gym. Adjoining, a studio with kitchenette and bathroom could make a perfect home office or Airbnb accommodation.
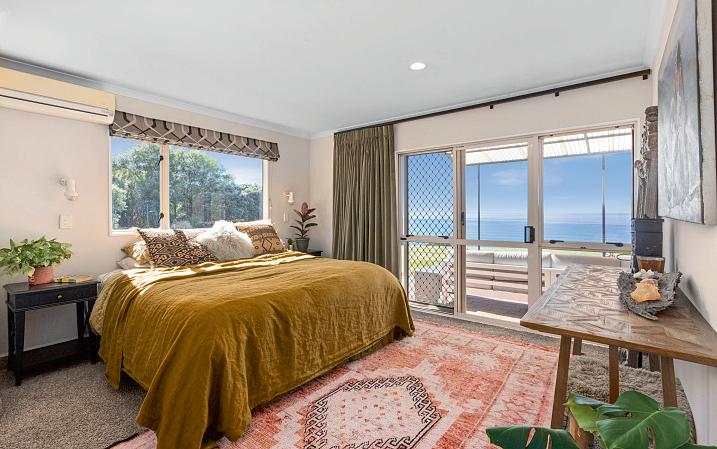
4 3 3 4.0545 ha
FOR SALE: Price By Negotiation
VIEW: www.nzsothebysrealty.com/HBNP1104
Please phone for an appointment to view
DEBBIE DUDDING:
M+64 27 306 6073 D +64 6 835 8399
debbie.dudding@nzsir.com
KIKI ABEL:
M+64 27 871 9111 D +64 6 835 8399
kiki.abel@nzsir.com
Priced to Sell, Bring Your Offers.
An amazing opportunity presents itself to be part of this beachside subdivision that has recently been developed with an emphasis on the seaside lifestyle. Our vendors circumstances have changed, requiring the sale of this section.
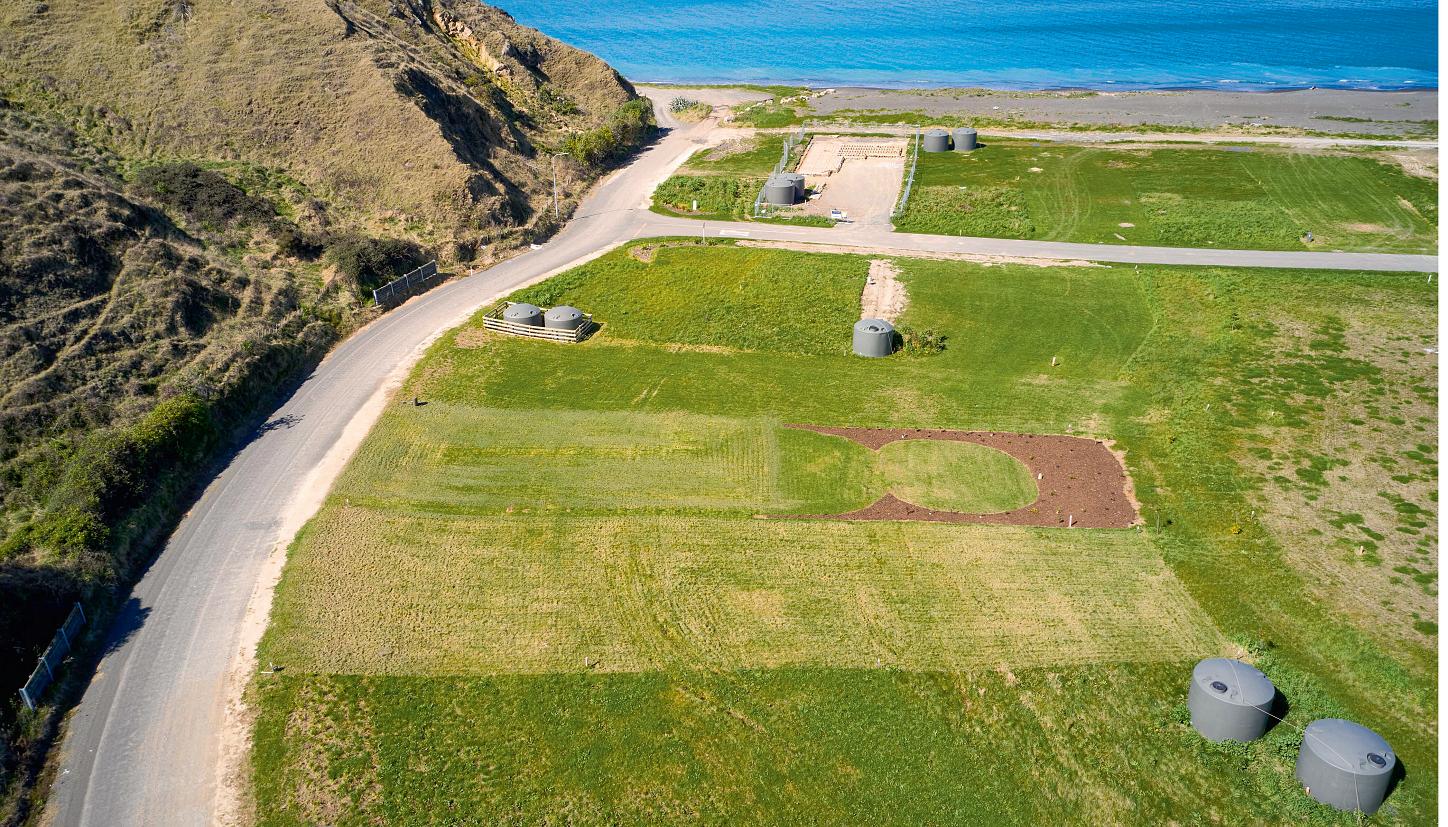
180 Beach Road, Tangoio offers a sizable 815 sq m (more or less) of flat section with the title issued. Services to the boundary for your convenience. Ready for you to design a home to suit your lifestyle, whether it be downsizing, retiring or a place to raise the family within a small community.

Be a part of something special. Whether you are looking to build new or like the idea of a relocatable new home (an example of what can be achieved is shown in photo three provided by Hawke's Bay Homes), this section allows for both. There are some building covenants that apply to keep this subdivision looking pristine but very workable. This will be a lovely place to call home.
Boundary lines indicative only. Image is artists render.

814 sq m
FOR SALE: $420,000
VIEW: www.nzsothebysrealty.com/HBNP0976
Please phone for an appointment to view
JOHN HOLMES:
M+64 21 148 1411
john.holmes@nzsir.com
VAUGHAN WILSON:
M+64 21 272 0781 D +64 6 835 8399
vaughan.wilson@nzsir.com
Offering a wonderful opportunity to secure a lifestyle property, 1900 State Highway 5, Te Pohue is an impressive home in a desirable rural setting.
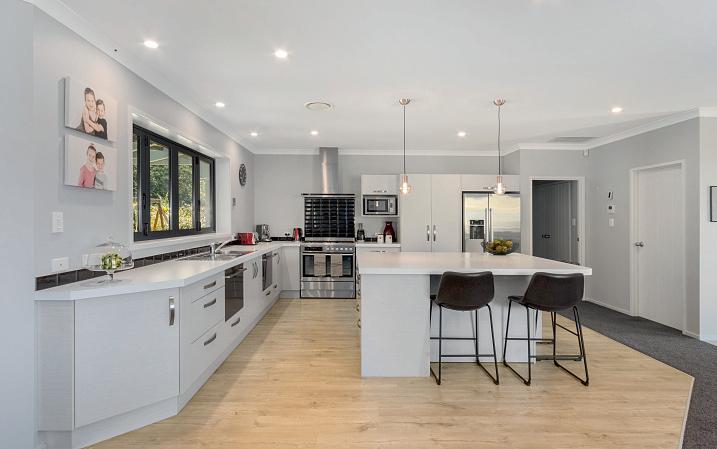
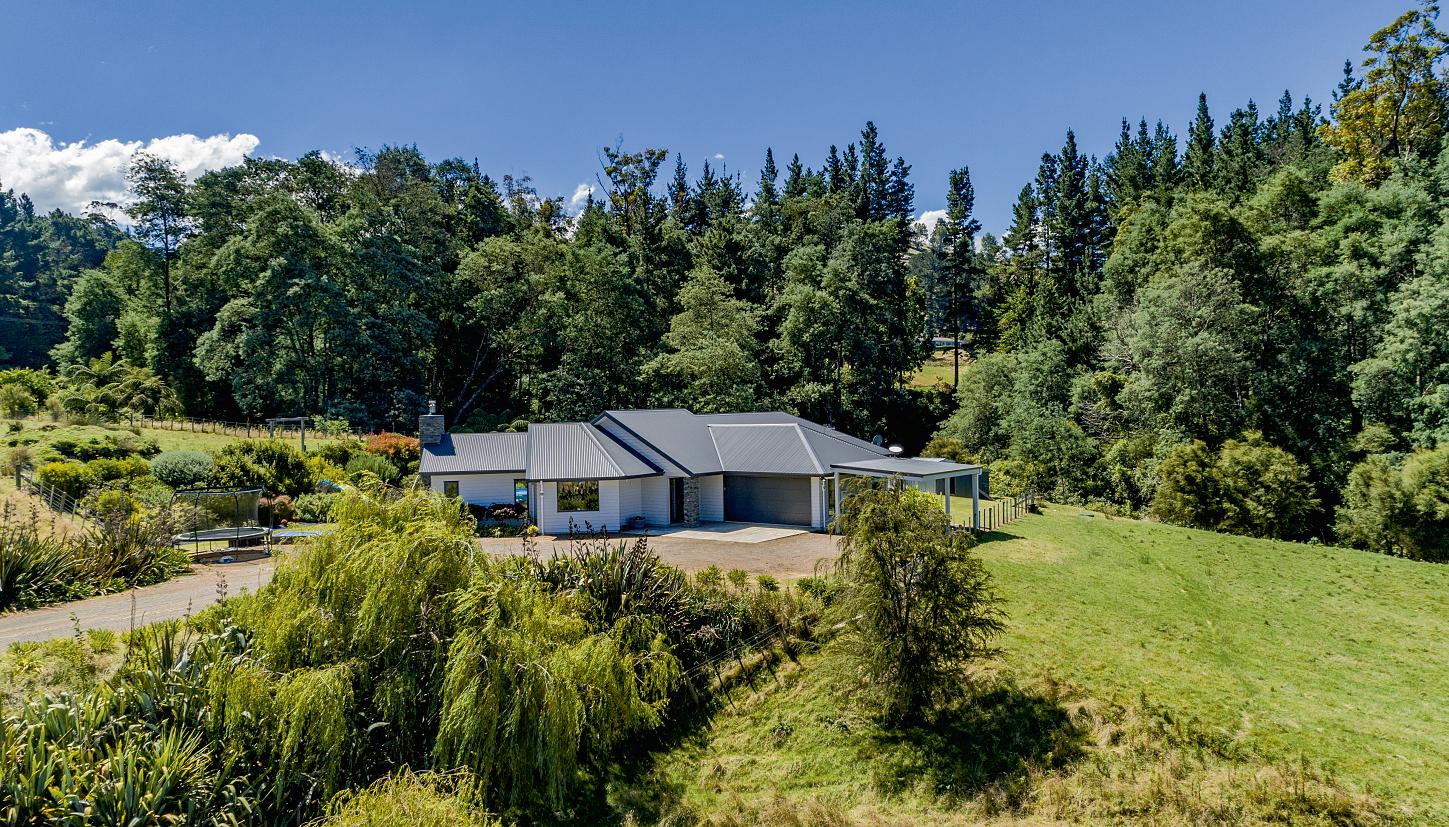
Less than six years old, the home benefits from a superb floor plan, featuring a welcoming living room - large enough for the biggest of families - connecting effortlessly to the undercover patio. The stylish and elegant high spec kitchen is the hub of the home, equipped with modern appliances and a central island bench, cooking and entertaining will be a breeze.
Boasting four generous-sized bedrooms, the master is luxurious and spacious, offering a spacious walk-in wardrobe, fully tiled en-suite with double shower and features direct access via bi-fold doors out to the spa. The additional bedrooms all feature double wardrobing.
Framed by the cleverly landscaped and established gardens, the fully fenced 1.58 ha site offers a peaceful and serene backdrop, the perfect space to relax and unwind.
4 2 2 1.59 ha
FOR SALE: $1,250,000
VIEW: www.nzsothebysrealty.com/HBHN11525
Please phone for an appointment to view
NICK FRYER: M+64 21 477 604 D +64 6 835 8399
nick.fryer@nzsir.com
nzsothebysrealty.com

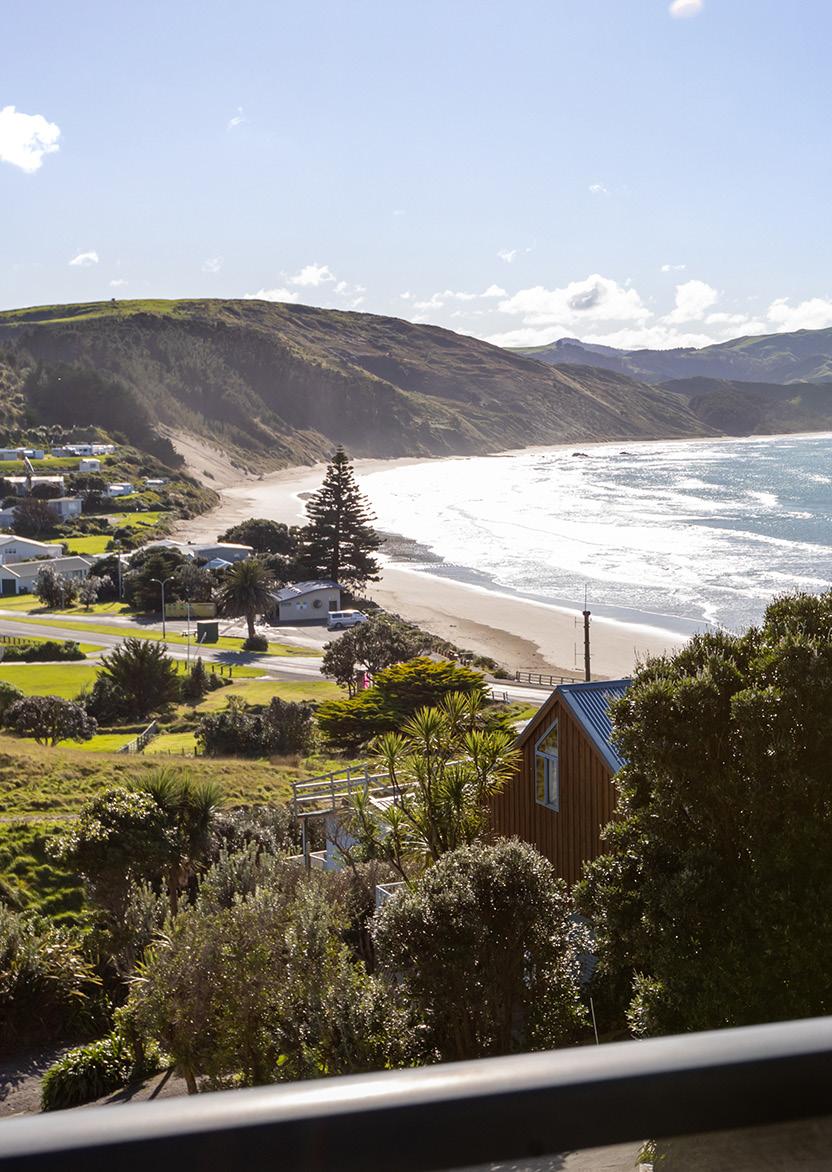 50B Jetty Road, Castlepoint, Wairarapa
50B Jetty Road, Castlepoint, Wairarapa
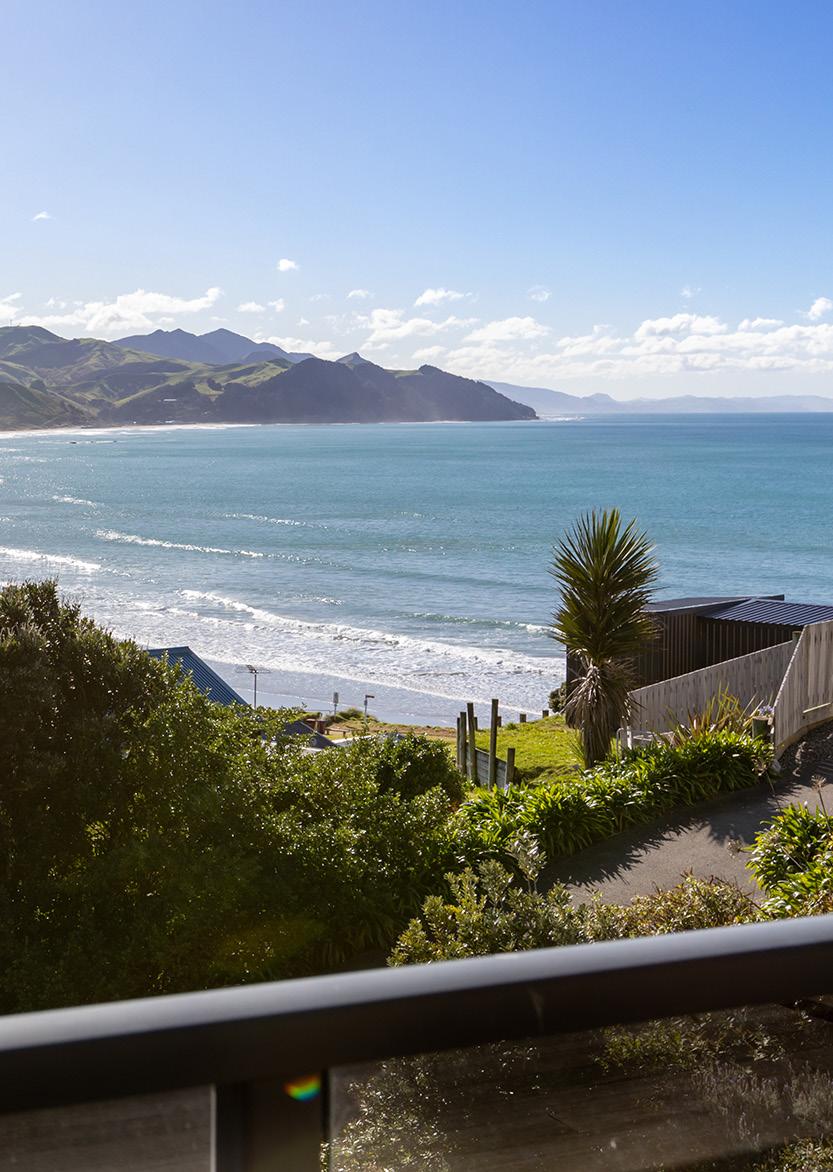







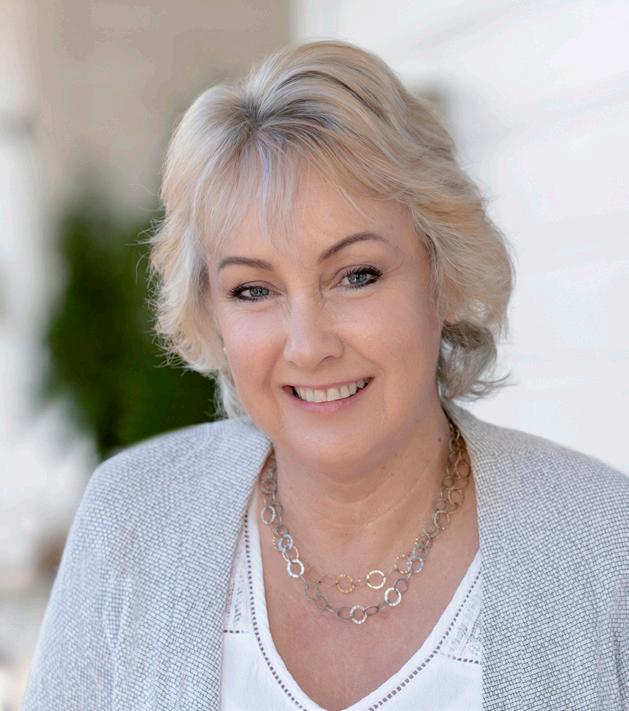





This immaculate architecturally designed residence nestled on 6,259 sq m of attractive and easycare landscaped grounds is bound to excite and inspire you. The exterior aesthetics of this home are memorable due to the beautiful symmetry between the two pavilions and the easy flow interior offers a casual elegance. For those fortunate enough to step through the bold green front door will be richly rewarded for their curiosity.
With high pitched ceilings and plenty of windows and stacker doors the entire kitchen/dining and living areas are bathed in light and a lovely sense of space. With four double bedrooms, office, two bathrooms, fabulous spacious loggia looking out onto pool and lawn plus oodles of storage and garaging certainly makes this a high priority to anyone seeking a very comfortable lifestyle adjacent to a golf course and numerous other outdoor activities and attractions on offer.
Don't miss this opportunity to give me a call and arrange an appointment to view.
4 2 3 6,259 sq m
FOR SALE: Enquiries Over $2,600,000

VIEW: www.nzsothebysrealty.com/GRY01115
Please phone for an appointment to view
JO LOE:
M+64 27 243 3718 D +64 6 304 7144
jo.loe@nzsir.com
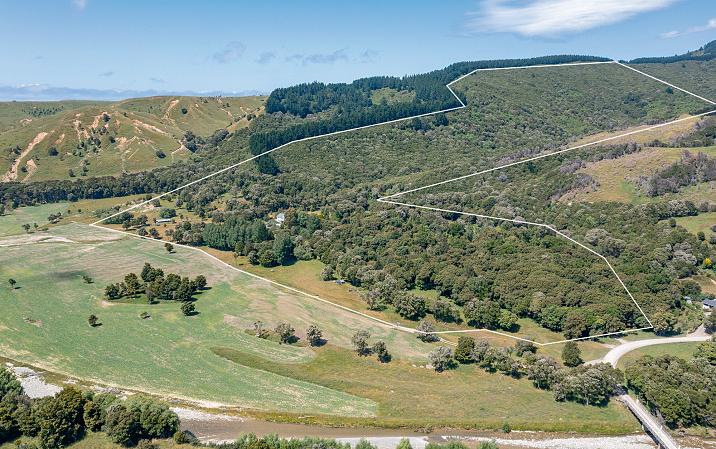

Stunningly set on a mix of native bush and park-like manicured grounds over 61 hectares, this magnificent property evokes a sense of grandeur from a bygone era from the moment you enter the grounds. After arriving via the sweeping driveway, you are greeted by a flowing staircase upon entering the home, inviting you to inspect the upstairs living quarters via its warm native timbers and heritage features. Here, you will find four bedrooms, two bathrooms and a sitting room, each eloquently decorated to exacting standards whilst retaining country charm.

Downstairs combines an abundance of family living areas with the functionality provided by the country-styled kitchen and separate dining area. The rooms are large, exquisitely adorned and perfect for relaxing or hosting social occasions and afford a level of comfort and style only achieved by a property of this distinction. Boundary lines indicative only.
5 3 1 61.0160 ha
FOR SALE: $1,150,000 plus GST (if any)
VIEW: www.nzsothebysrealty.com/MST01100
Please phone for an appointment to view
ADRIAN DENNISTON:
M+64 27 466 0178 D +64 6 377 4672 adrian.denniston@nzsir.com
Time
Less than an hour from Wellington comes an opportunity to create the home and lifestyle you've always dreamed of.
Lot 2, (2.7ha) poised to exploit sweeping pastoral vistas over the plains to the horizon and mountains broken only by lake outlooks in the foreground. Orient to optimise a northerly aspect offering all-day sun. Fully fenced with power to the boundary and convenient road-access for the builders and loads of space for the kids to keep animals, establish your garden and orchard.
Either property presents opportunities for a weekend retreat, retiring farmers or city-bound commuters wanting a quiet slice of country life with rail facilities and amenities only minutes away in Featherston.

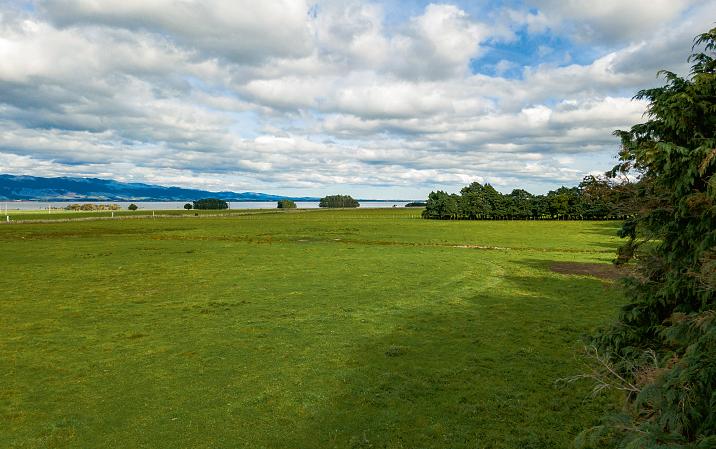
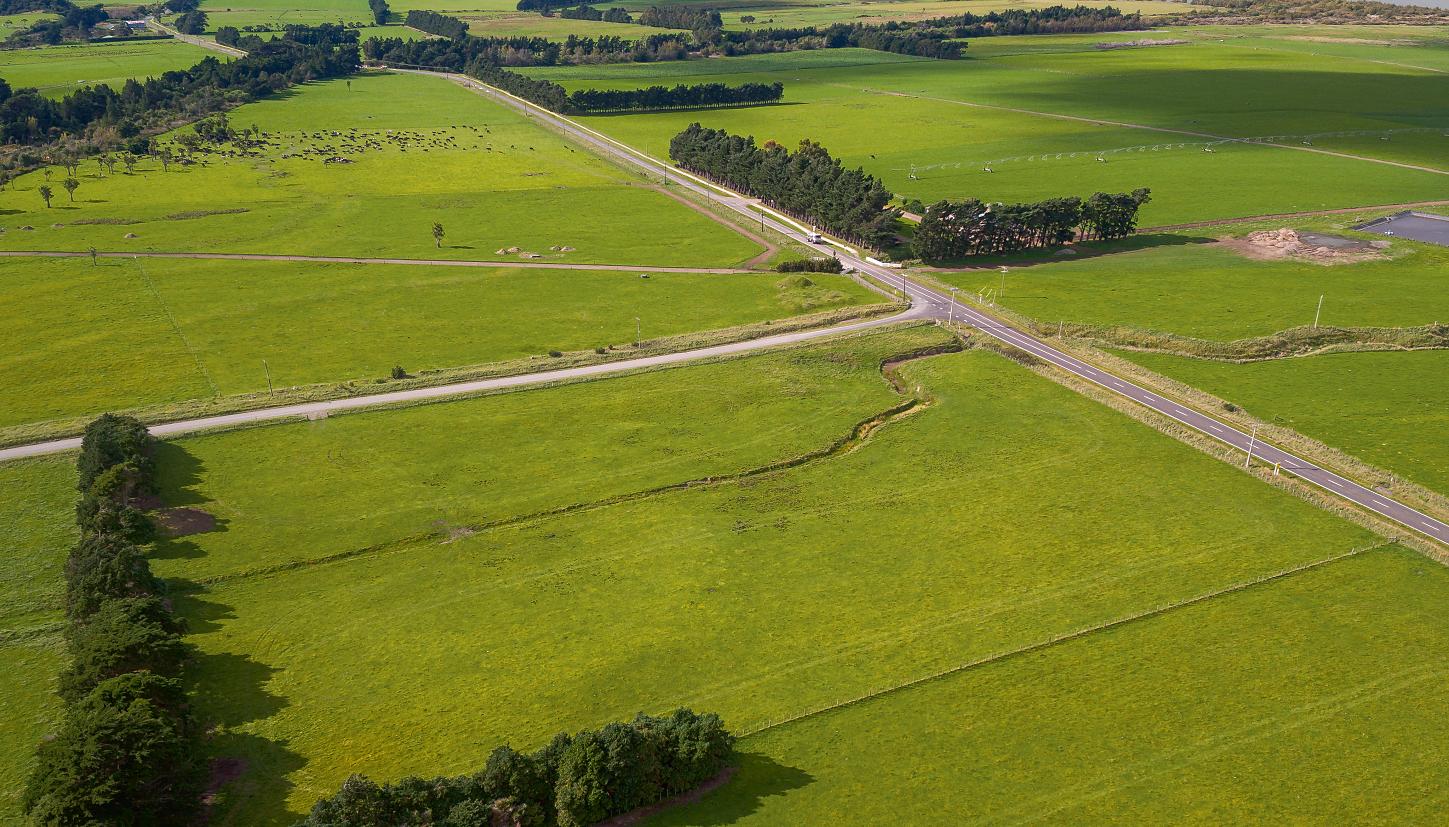
Boundary lines indicative only.
FOR SALE: Enquiries From $499,000
VIEW: www.nzsothebysrealty.com/GRY00907
Please phone for an appointment to view
BRADY BINGHAM AREINZ: M027 472 9004 brady.bingham@nzsir.com
Ardgowan Country Estate
Tastefully merging heritage character with 21st century living and an immense sense of privacy and seclusion on a rarely available 5,715 sq m tree-clad section. Welcome to this lifestyle jewel on the estate-like grounds of Ardgowan.

Built in the 1930s and carefully updated, the property features multiple living spaces, a sunny northerly disposition flowing to an expansive covered veranda overlooking the pool and gardens for idyllic outdoor living or alfresco dining - perfect for the largest gatherings, with a second covered veranda overlooking the tennis lawn and paved pathways through English-style country gardens.

Guests have options to swim in the heated saltwater pool, enjoy a game of tennis, take a stroll through meandering woodland paths or relax in the games parlour set under chapel ceilings with a mezzanine for a quiet getaway or guest accommodation.
4 2 2 5,715 sq m
FOR SALE: Price By Negotiation
VIEW: www.nzsothebysrealty.com/GRY01134
Please phone for an appointment to view
BRADY BINGHAM AREINZ:
M027 472 9004 brady.bingham@nzsir.com
JANET SUISTED:
M027 668 3550 janet.suisted@nzsir.com
nzsothebysrealty.com

This solid brick starter with updates throughout is well-proportioned with three bedrooms well located to a family bathroom with bath, shower, vanity and separate W/C.
The modernised open-plan kitchen/lounge and additional family room provides fabulous indoor/outdoor flow to expansive decking for entertaining overlooking private gardens framed with established trees.
You'll stay comfortable year-round with a heat-pump/air-conditioning unit and HRV Ventilation System. Easy access via a circular driveway with carport and plenty of off-street parking plus a garden shed for all your tools.
Located in popular Featherston, so handy to amenities and local cafes and only a quick trip by rail or over the hill by car for the Wellington commute. There is so much to love and a lot on offer. Please note: The property is virtually staged.
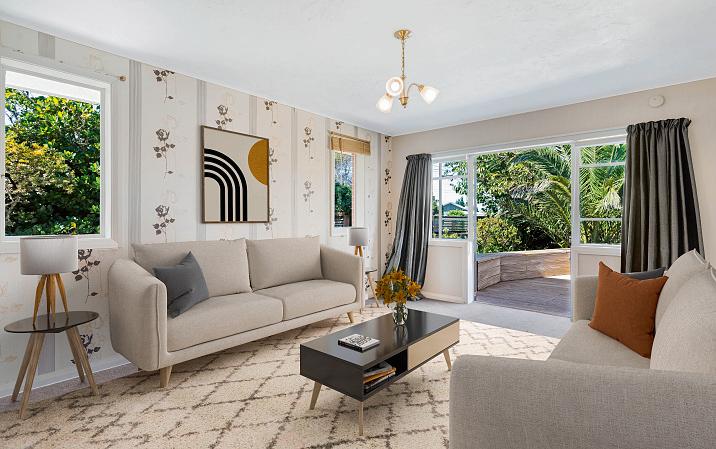

3 1 672 sq m
FOR SALE: Enquiries Over $479,000
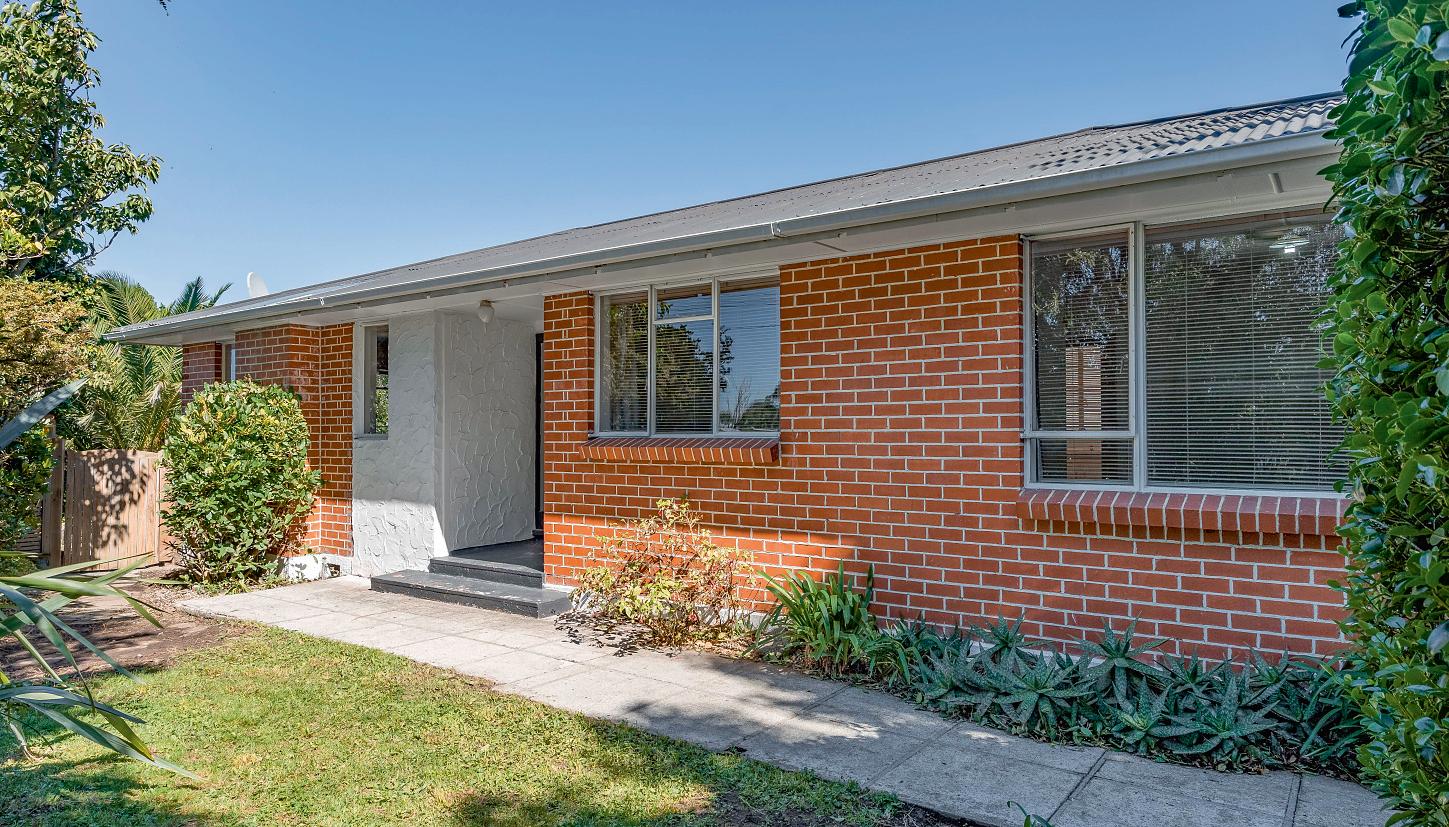
VIEW: www.nzsothebysrealty.com/GRY01127
Open Home: 10:45 - 11:15 a.m. Sunday 28 May 2023 or view by appointment
JANET SUISTED: M027 668 3550 janet.suisted@nzsir.com
BRADY BINGHAM AREINZ: M027 472 9004 brady.bingham@nzsir.com
Not often available, this single bedroom cottage on a large 1,012 sq m section (more or less) has all sorts of possibilities.
Built in 2001, it features high 'cathedral-like' ceiling in the living area, wooden window shutters and a deck for outdoor living. Very private with a mature garden it has a small shed and a large single garage with enough space for parking and storage or work area.


Easy access to the highway for Wellington or Greytown if driving, and only a 20 minute walk from the railway station.
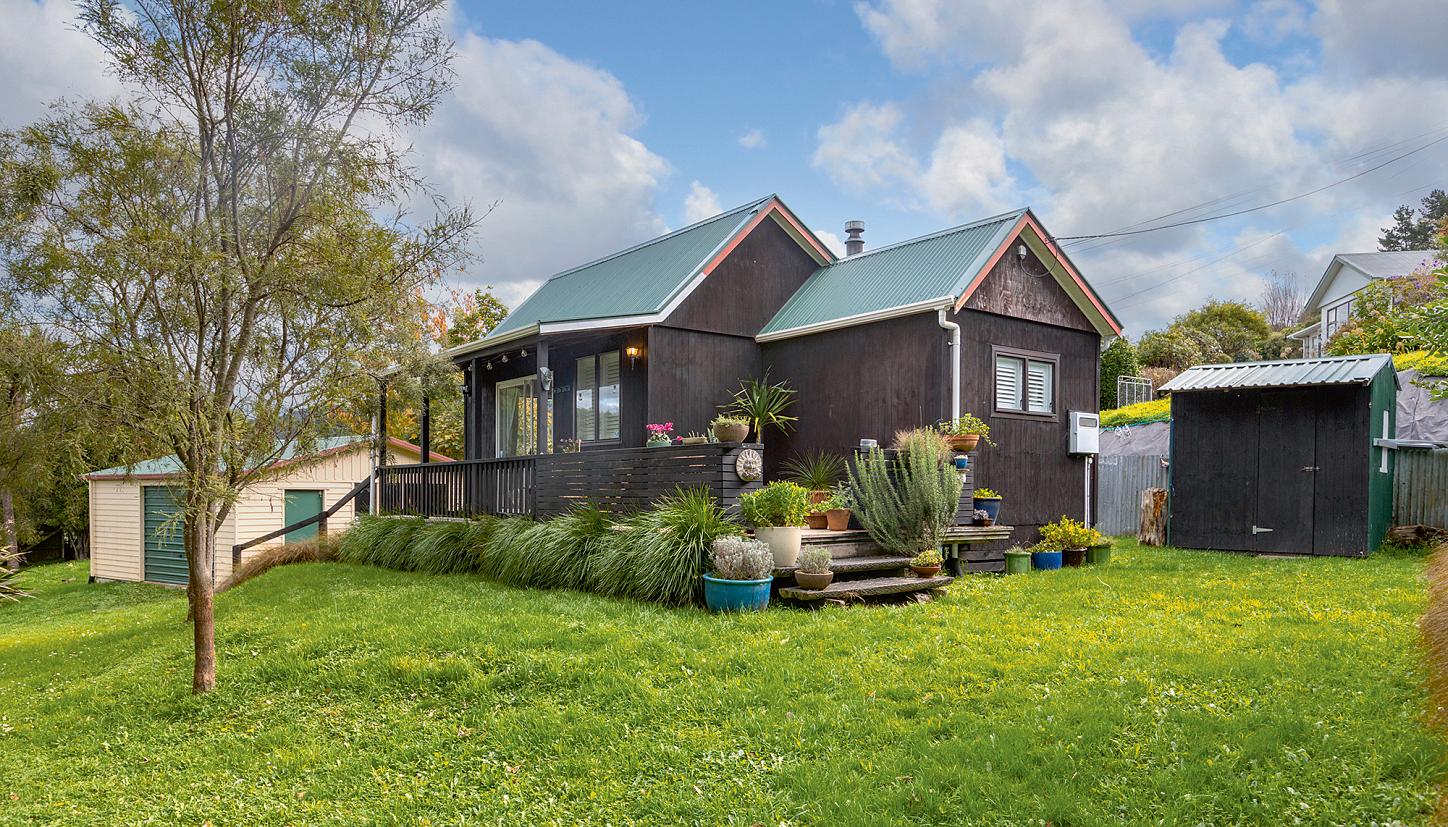
If you are looking for your own home, a lock-up and leave to travel, an investment starter, or maybe guest accommodation, then call for an appointment to view or visit the open home.
1 1 1 1,012 sq m
FOR SALE: Price By Negotiation
VIEW: www.nzsothebysrealty.com/MST01158
Open Home: 3:00 - 3:30 p.m. Sunday 28 May 2023 and 3:00 - 3:30 p.m. Sunday 4 June 2023 or view by appointment
LYN HANN: M+64 21 560 080 D +64 6 377 4672 lyn.hann@nzsir.com
Palm Paradise
Nestled on a gentle slope among the Pohutukawa comes this stunning abode rewarded with the perfect combination of rural outlook and outstanding views over the Southern reserve and breakers beyond.
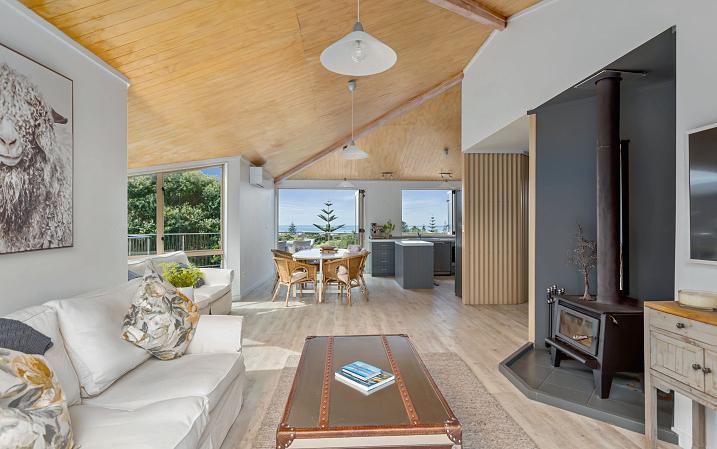


Equally suited to a holiday home or to enjoy all year round, this 158 sq m three bedroom home offers superb outdoor living, generous wrap around decking with multiple access points, country-styled kitchen and open plan living, which maximises the home's peaceful position to capture sun and sweeping Pacific Ocean views.
Stylishly presented with a mix of classic construction materials this flexible retreat brings you quality and functionality in equal measure. Split over two levels, the two en-suited bedrooms upstairs are complemented by a studio apartment downstairs that can be utilised for its space as a haven for extended family, or you can separately rent it out. There's a woodburner upstairs for the winter months, or open up for summer and enjoy the sea air.
3 3 2 1,689 sq m
FOR SALE: Price By Negotiation
VIEW: www.nzsothebysrealty.com/MST01136
Please phone for an appointment to view
ADRIAN DENNISTON: M+64 27 466 0178 D +64 6 377 4672
adrian.denniston@nzsir.com
nzsothebysrealty.com

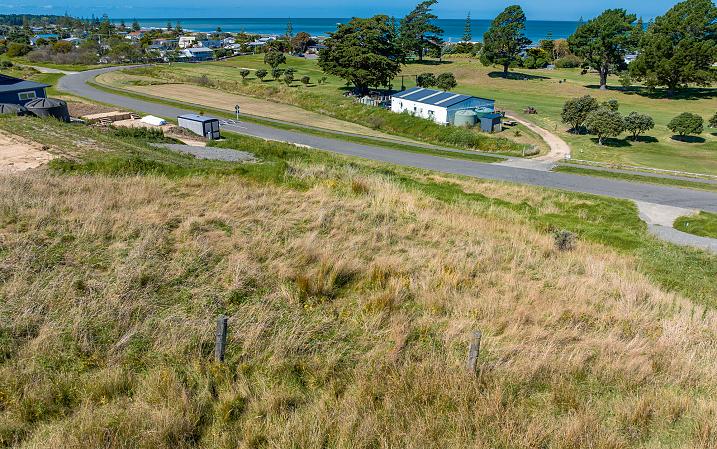
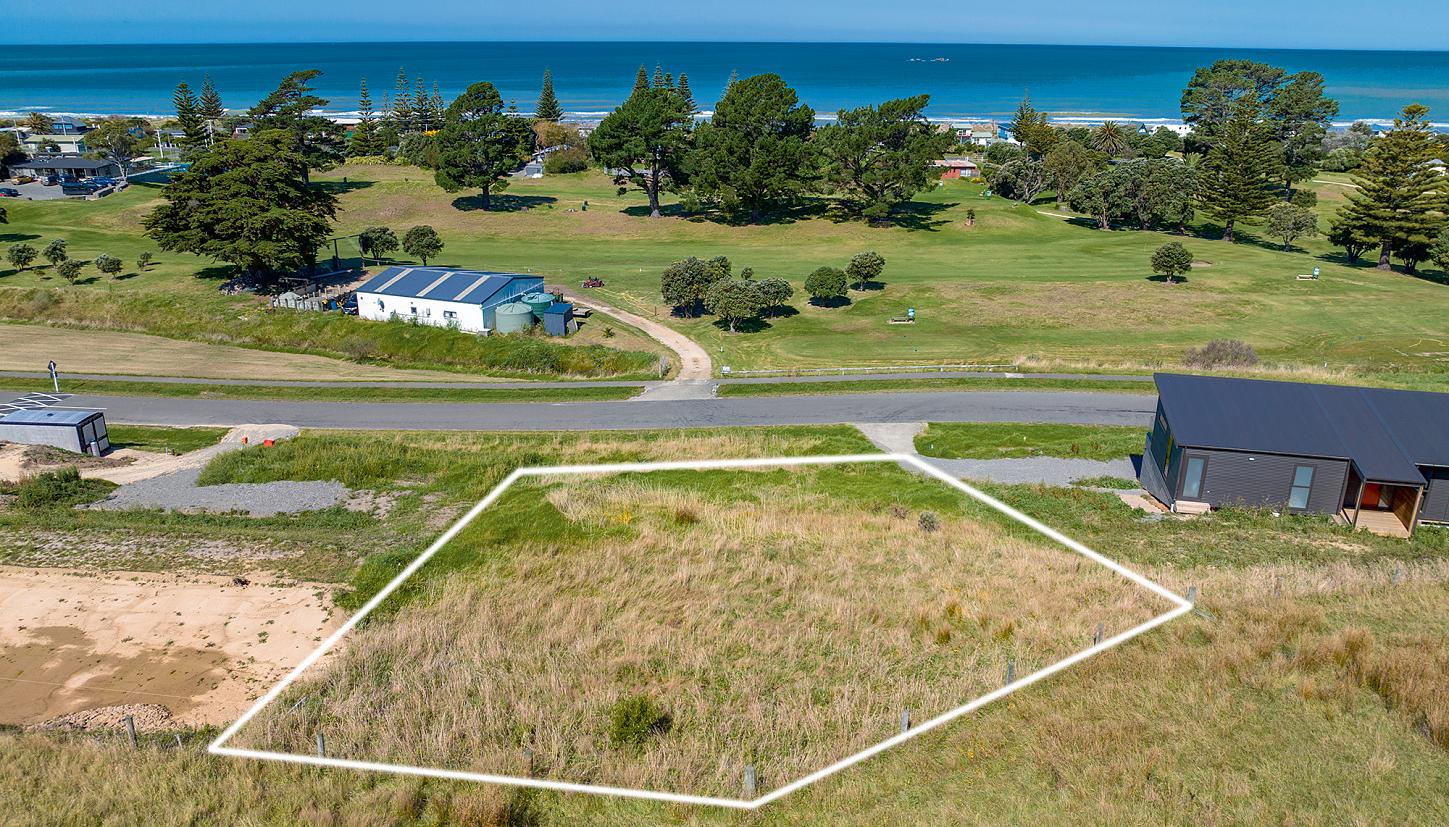
Fore!
Centrally located and ripe for the picking, this gently sloping 1,045 sq m section has it all. Bathed in almost all day sun, plan your next round as you enjoy the unimpeded views over the quaint Riversdale Beach Golf Course and catch fantastic sea views from its perfectly elevated position.
Barely a 9-iron to the clubhouse, you'll be able to stroll there at your leisure for the after match drinks, great food and renowned hospitality which forms the focal point of the community and its social hub.
Occupying a wonderful vantage point from where to wander to "The Shop", for a serving of fish 'n' chips, breakfast and coffee plus all your holiday household necessities, with the surf club just beyond. The playground and park are nearby, while the other direction beckons you with long walks along the beach, seemingly stretching into infinity and the southern reserve walking track. Boundary lines indicative only.
1,045 sq m
FOR SALE: Price By Negotiation
VIEW: www.nzsothebysrealty.com/MST01109
Please phone for an appointment to view
ADRIAN DENNISTON:
M+64 27 466 0178 D +64 6 377 4672 adrian.denniston@nzsir.com
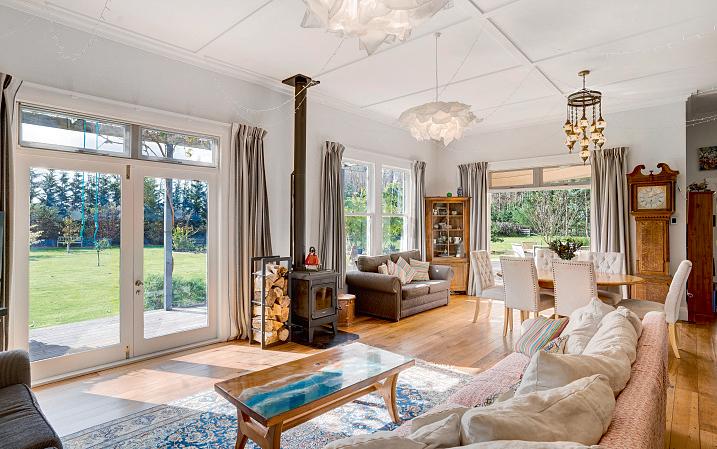
Welcome to 133A Papawai Road, Greytown! This unique recently relocated, fully renovated character home set on the fringe of the popular Greytown Village on a private 1.3ha lifestyle block. This property is truly one-of-a-kind, upon entering the home you will be impressed by the spacious, bright openplan living area, complete with a generous kitchen, dining space, and a large living room that opens onto the expansive outdoor entertainment area. North-facing living enjoys an abundance of natural light, making it an ideal space for relaxing and entertaining.
Featuring three double bedrooms plus study that can be used as a fourth bedroom, master suite features walk-around wardrobe and en-suite offering walk-in shower (with double shower head), and double vanity. The west wing is currently configured with a family bathroom and two double bedrooms, easily separated with its own front door - ideal for BNB potential.
3 2 3 1.34 ha
DEADLINE SALE: Closes Thursday 1 June 2023 at 2:00pm, (unless sold prior)
VIEW: www.nzsothebysrealty.com/GRY01157
Open Home: 2:00 - 2:30 p.m. Sunday 28 May 2023 or view by appointment
BRADY BINGHAM AREINZ: M027 472 9004 brady.bingham@nzsir.com
JANET SUISTED: M027 668 3550 janet.suisted@nzsir.com
nzsothebysrealty.com


Prime Waterfront Location
This classic 1960s weatherboard home has graced the Riversdale beach scene for several decades, with many more to come. Set on a generous 1,009 sq m section, the property is neatly positioned atop the dunes to capture all day sun and exquisite views out to the ocean and beyond.

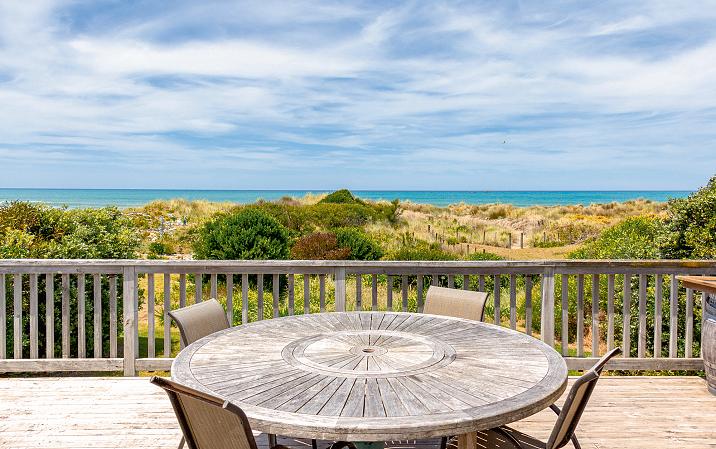
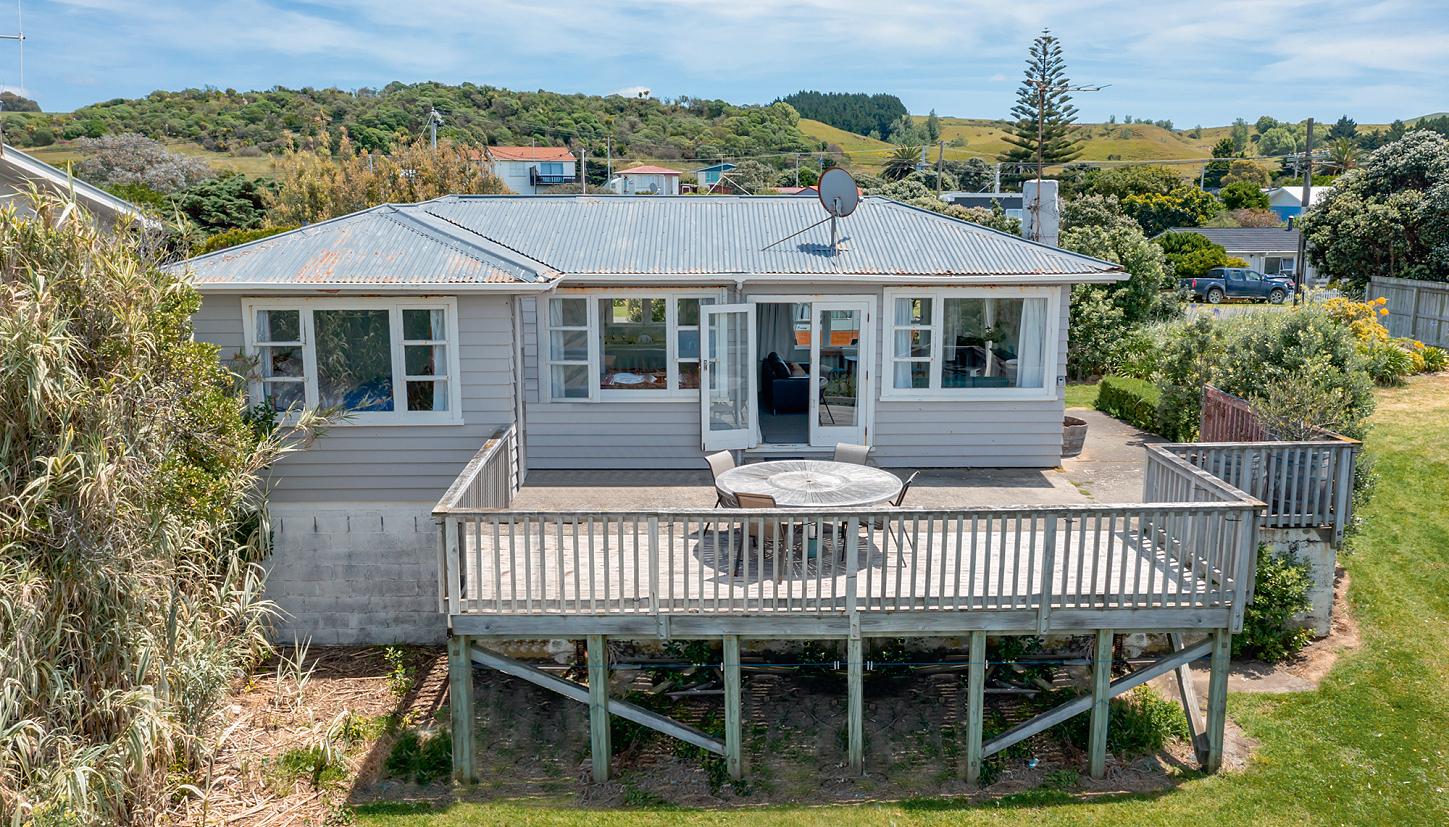
Wake up with your morning coffee and absorb the vistas from the master bedroom, with the kids in the next room (if they're not already at the beach). Open living areas complement the wonderfully apportioned deck and the alfresco lifestyle it offers, whilst overlooking the grassy lawn, dunes and out to the blue Pacific. There's a garage smartly tucked underneath for storage, with a side room and laundry area. This site has great potential to develop further. With its central location about halfway between the shop and the golf club, you're never far from the action and can stroll to both.
This is a great little getaway for family and friends which with your flair would benefit from an update.
2 1 1 1,009 sq m
FOR SALE: $990,000
VIEW: www.nzsothebysrealty.com/MST00987
Please phone for an appointment to view
ADRIAN DENNISTON:
M+64 27 466 0178 D +64 6 377 4672
adrian.denniston@nzsir.com
In Pinedale Crescent comes this classic Kiwi stunner with options galore and a glimpse of the ocean. A generous 809 sq m raised section hosts two separate dwellings, able to cater for extended families or groups of friends.
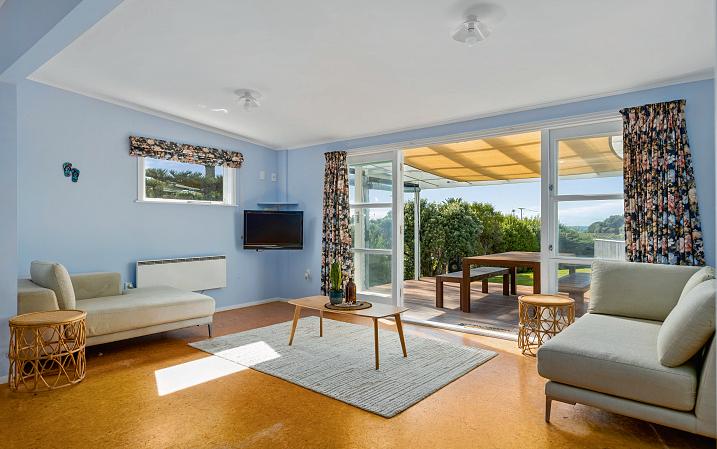
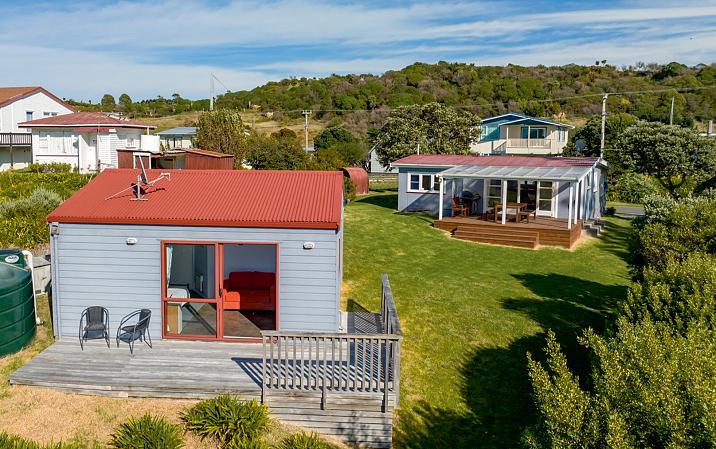
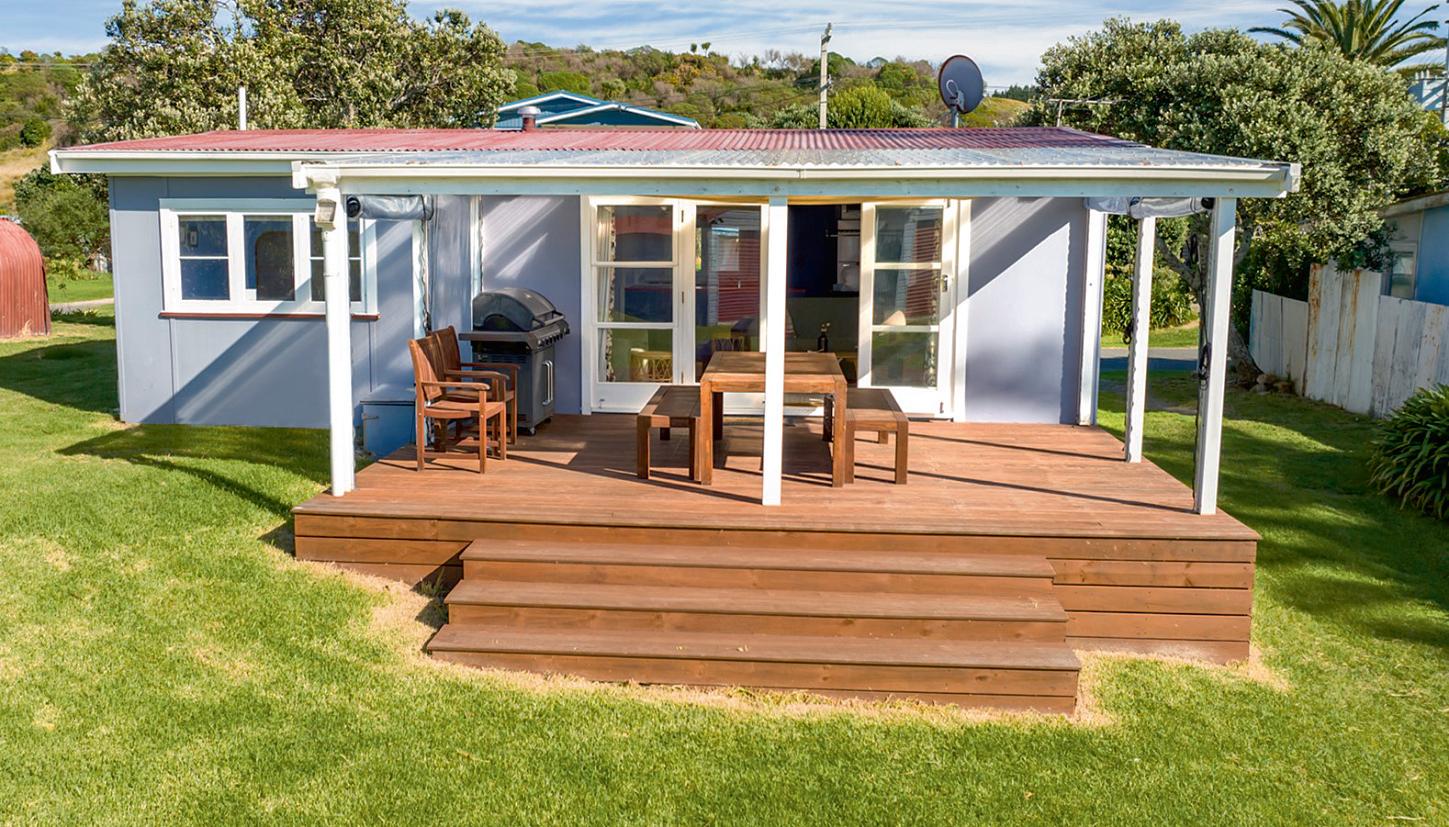
The main house boasts three bedrooms, two bathrooms (with master en-suite) and perfectly balanced light-filled living and dining. Step out effortlessly onto the front deck or the rear for a tipple as the sun sets.
The self-contained unit out front is a great asset, consisting of a bedroom, bathroom, and a small area used as lockup storage for the quad or jetski.
This is a fantastic package and a great opportunity to generate extra income by living in one and renting out the other. The choice is yours so move in and enjoy!
3 1 809 sq m
FOR SALE: Price By Negotiation
VIEW: www.nzsothebysrealty.com/MST01132
Please phone for an appointment to view
ADRIAN DENNISTON: M+64 27 466 0178 D +64 6 377 4672 adrian.denniston@nzsir.com
Instantly appealing and totally relaxing - check this light and bright single-level delight sure to excite first home buyers, weekenders, investors or downsizers seeking quality and affordability with peaceful rear section positioning in picture postcard Greytown.
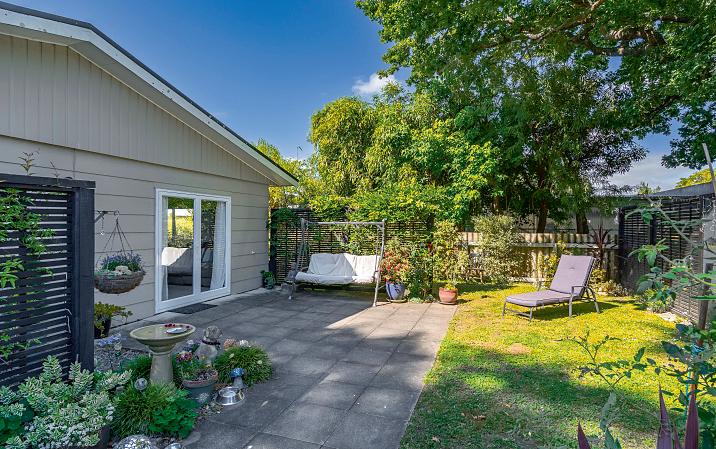
Easy on the eye and effortlessly maintained with contemporary interiors delivering ready-made living. Both bedrooms are doubles with the master featuring generous wardrobe space supported by a bathroom.
All the mod-cons feature in a chef-friendly kitchen with the bonus of a built-in pantry facing over an island bar into socially integrated dining and lounge. Secluded courtyard presents an idyllic spot for outdoor dining or a quiet sun-soak or move into the shade of a White English Oak.
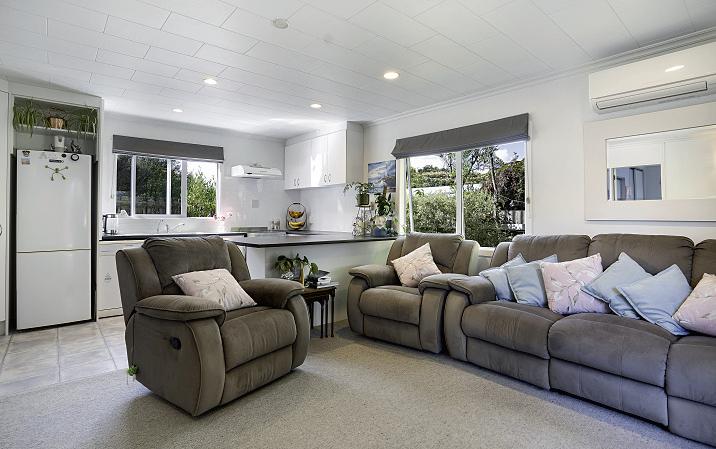
Safe and secure for pets and kids on a flat, fenced, freehold section complete with detached garage with side-space for a workshop to hang the tools and covered patio offering dry rainy-day entry to the house.
2 1 1 631 sq m
FOR SALE: Asking Price $579,000
VIEW: www.nzsothebysrealty.com/GRY01106
Open Home: 1:00 - 1:30 p.m. Sunday 28 May 2023 or view by appointment
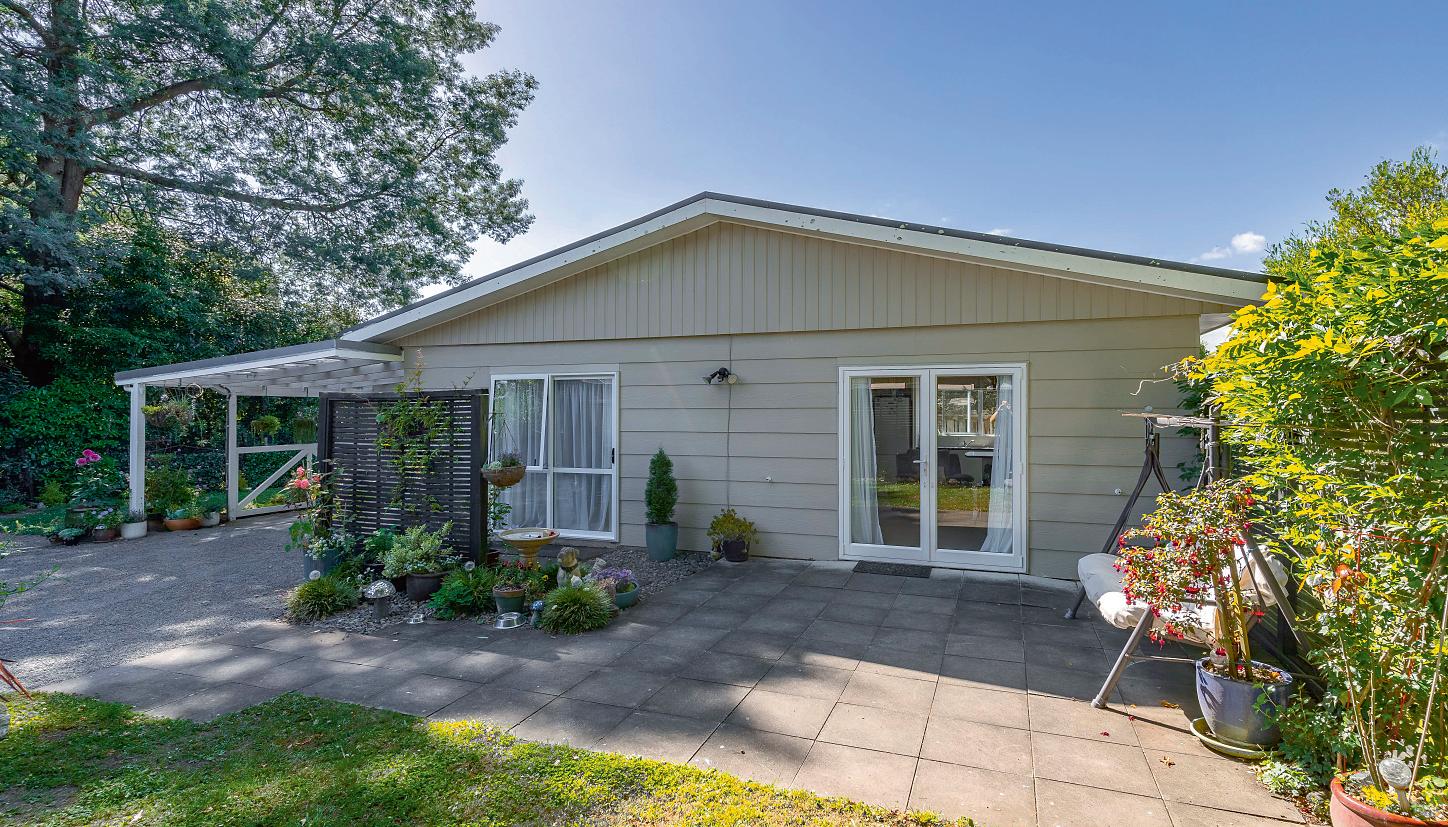
BRADY BINGHAM AREINZ: M027 472 9004 brady.bingham@nzsir.com
JANET SUISTED: M027 668 3550 janet.suisted@nzsir.com
nzsothebysrealty.com
If you've been searching for a home with the character and charm of yesteryear in a convenient walk to town location, look no further. Currently configured as four bedrooms with opportunity to add your own personal touches and value this much loved property presents as a great opening into the Greytown market at an affordable level.
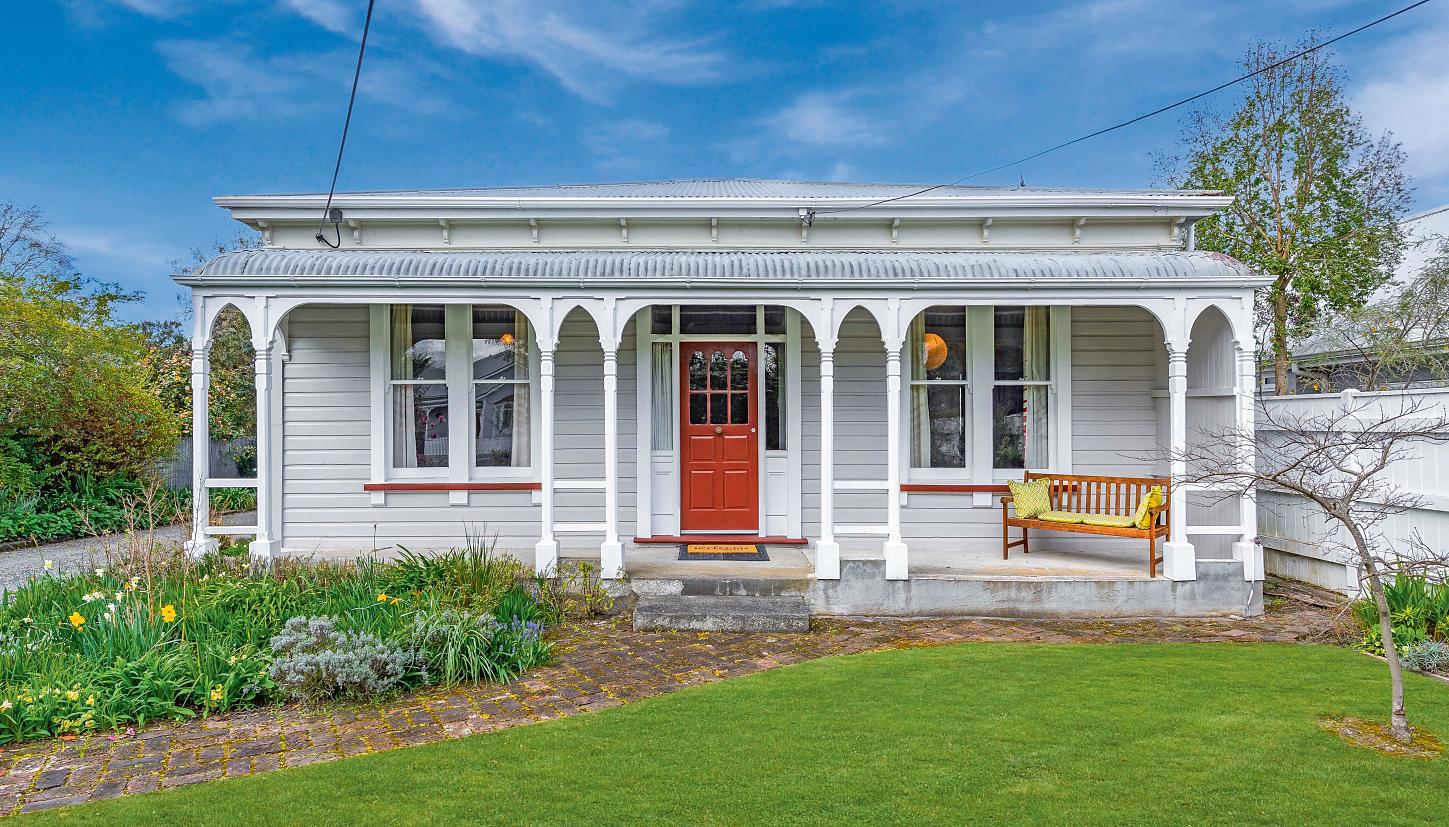
Polished native timber floors guide you from the front door creating a warm and welcoming flow through to the generous open-plan living. Basking in sun from a double-glazed skylight the living area, supported by a remodelled kitchen including a step-down pantry and a large picture window framing the garden outlook.
Three bedrooms are generously proportioned doubles with two connected by an internal leadlight door and a fourth large single bedroom completes the set. All are serviced by an updated bathroom incorporating a wet-floor shower, wall heater and heated towel rail. Please note, the property has been virtually staged.
4
1 1 861 sq m
FOR SALE: Asking Price $749,000
VIEW: www.nzsothebysrealty.com/GRY00988
Open Home: 12:00 - 12:30 p.m. Sunday 28 May 2023 or view by appointment
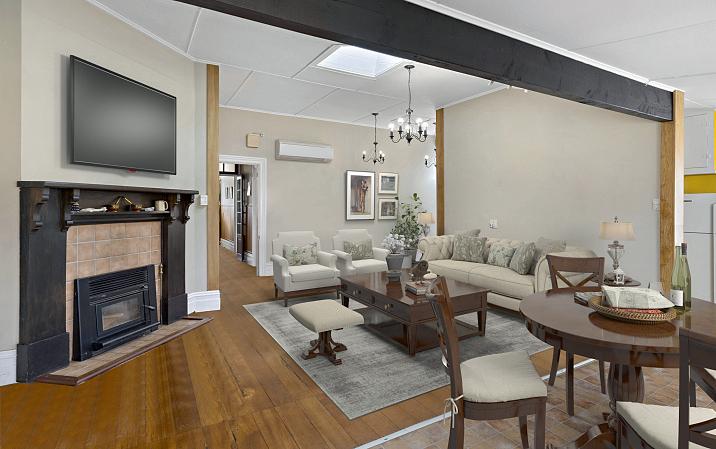
BRADY BINGHAM AREINZ:
M027 472 9004
brady.bingham@nzsir.com
JANET SUISTED:
M027 668 3550
janet.suisted@nzsir.com
nzsothebysrealty.com

Nestled amongst a stand of trees on an elevated site comes this perfect little starter or holiday bach. With a wonderful rural feel, this property enjoys the privilege of a large section with a feeling of seclusion whilst being only a couple of minutes drive to the main Riversdale Beach. Containing two bedrooms plus open plan living room, there's everything you need in this cute little bundle. Outside, there's a good sized shed for all your fishing gear, bikes, boards or the boat.
Hit the beach within minutes or hunker down over the winter months beside the fire with a few board games and a glass of pinot. There's potential to expand the outdoor living areas and develop the site further to create your own little paradise.

This is a fabulous getaway pad in tidy condition and ready to move into. A very affordable option for those wanting to enter the Riversdale Beach community and enjoy everything it has to offer. Come and take a look!


2 1 1,029 sq m
FOR SALE: Buyer Enquiries Over $680,000
VIEW: www.nzsothebysrealty.com/MST01077
Please phone for an appointment to view
ADRIAN DENNISTON: M+64 27 466 0178 D +64 6 377 4672
adrian.denniston@nzsir.com
Bespoke and beautiful where relaxed family living and entertaining gets prioritised over two intelligently and elegantly arrayed levels.
A charming and quaint timber facade is framed by leafy green plantings in a serene and privately planted yard where you can relax and enjoy idyllic outdoor living branching off a light-infused lounge complete with custom-fitted cabinetry.
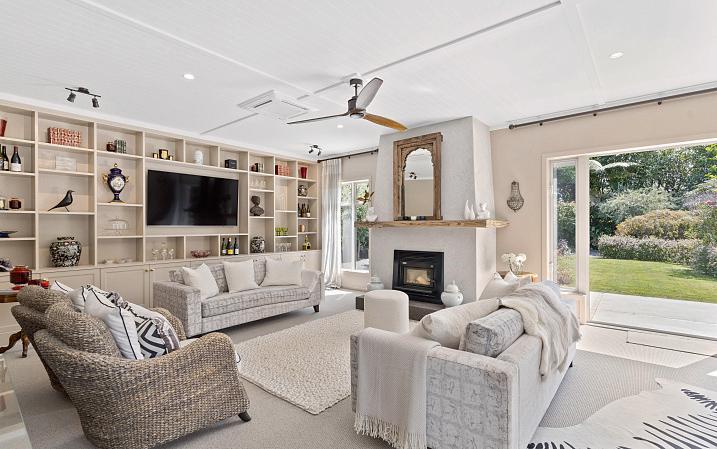
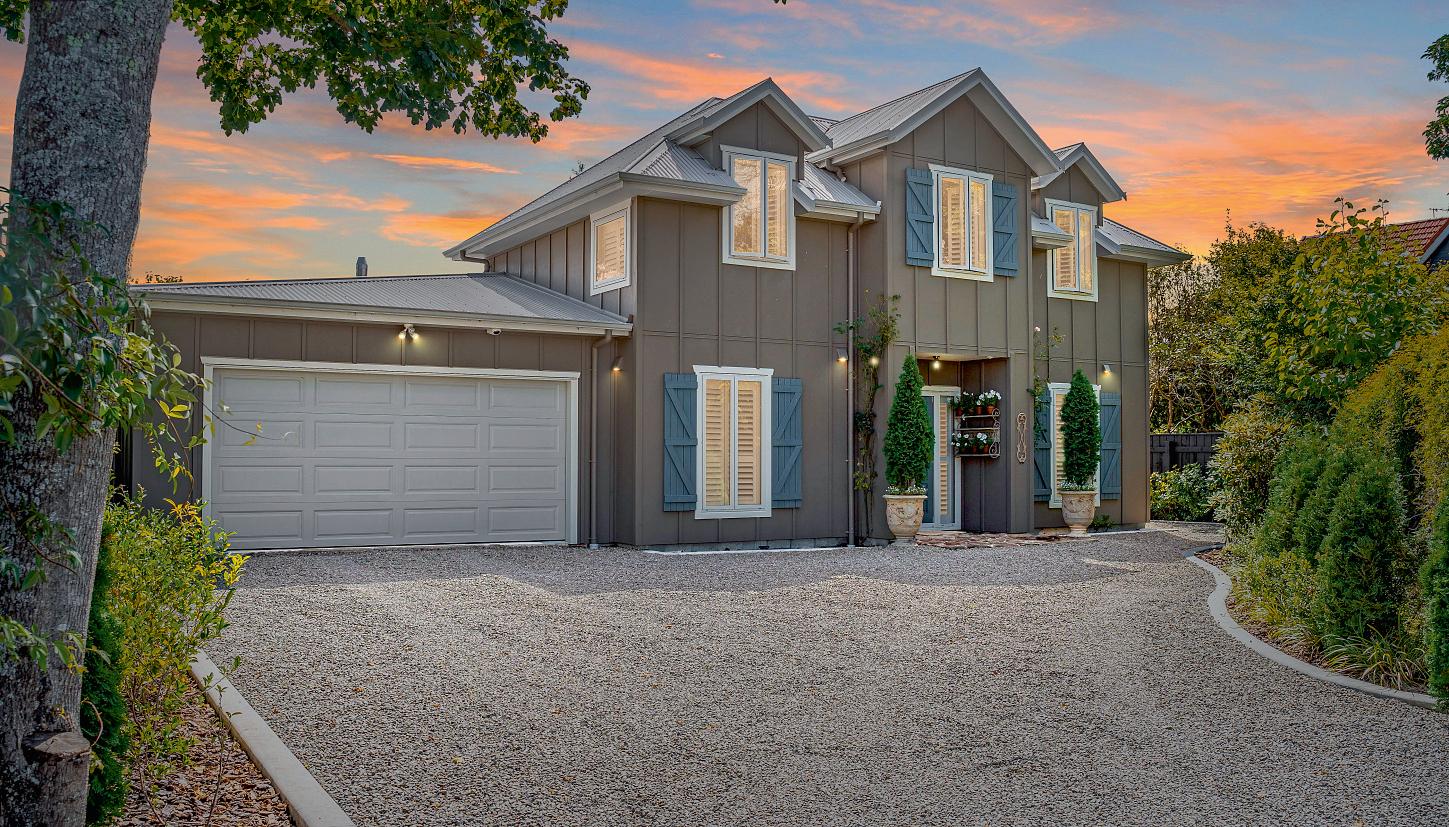
The kitchen combines contemporary quality and practicality of stainless benches and abundant cabinetry with the extensive use of timbers, up-cycled tram-car shelving, lead-light window, faux brick splash-back and a brass fountain faucet.

A downstairs master bedroom with an elegant ensuite showcases a fully tiled shower, walk-in wardrobe and personal patio access is complemented above by an additional two family bedrooms and a luxurious main bathroom.
3 2 2 961 sq m
FOR SALE: Price By Negotiation
VIEW: www.nzsothebysrealty.com/GRY01131
Open Home: 1:00 - 1:30 p.m. Sunday 28 May 2023 or view by appointment
BRADY BINGHAM AREINZ: M027 472 9004 brady.bingham@nzsir.com
JANET SUISTED: M027 668 3550 janet.suisted@nzsir.com
nzsothebysrealty.com
Above the spectacular Riversdale Beach coastline are 13 sections (subject to title) of prime land occupying fantastic vantage points off Rochdale Road. Capitalising on dramatic coastal views to the north over the beach settlement to Castlerock in the distance and the sands of the southern beach with breakers rolling in. These sections are part of the Riversdale Terraces development that are now released to the market (subject to title).
Section sizes vary from 906 sq m to 1,880 sq m for you to create your ultimate beach escape. A walking track down to Harapaki Road provides a short cut to the beach, or if you prefer, enjoy a round of golf, tennis or a latte on the shop/café deck.
Just 55 kilometres from Masterton and two hours from Wellington the opportunity to become part of the secret that is Riversdale Beach is here!


VENDOR WILL CONSIDER OFFERS IN THE LOW $300,000’s UPWARDS
nzsothebysrealty.com/MST01008
A chance to own a unique and bespoke home architecturally designed by Victoria Read and built by Thistle that surpasses every expectation in contemporary executive living and entertaining.

Combining both functionality and grace, a stunning kitchen equips the chef with an exceptional workspace featuring Corian stone benches and island, walk-in scullery and quality appliances capped off by elegant tiling.
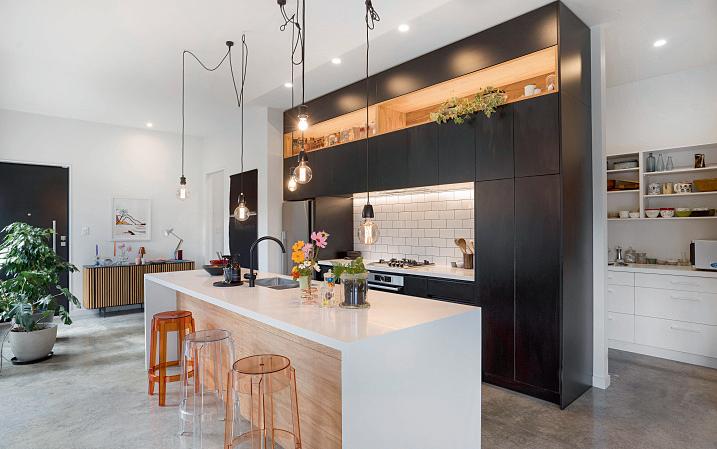
Inside/outside entertaining enjoys seamless unification via floor-to-ceiling sliders that eliminate an entire wall so alfresco decking set in tranquil green gardens becomes a natural extension of the main lounge.
No expense has been spared when it comes to personal cares with a stunning master bedroom bathroom incorporating a freestanding tub, tiled walls and a level floor shower complemented by trendy vanity and a ranch slider looking into the gardens.
3 2 2 754 sq m
FOR SALE: Price By Negotiation
VIEW: www.nzsothebysrealty.com/GRY01128
Open Home: 3:15 - 3:45 p.m. Sunday 28 May 2023 or view by appointment
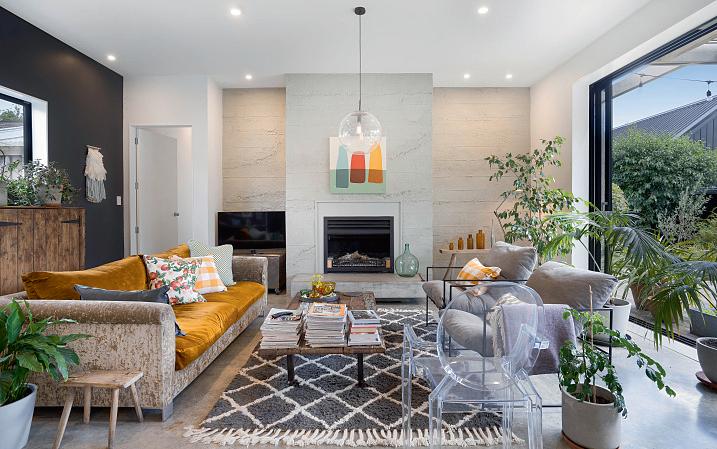
BRADY BINGHAM AREINZ: M027 472 9004 brady.bingham@nzsir.com
JANET SUISTED: M027 668 3550 janet.suisted@nzsir.com
nzsothebysrealty.com
Mid-Century Made Contemporary
Refreshed and enlivened and sparkling like a diamond where younger family buyers can move in and enjoy ready-made modern living with low maintenance construction.
Predominantly neutral white decor and trendy lighting enhances the sense of space through open plan living zones supported by a recently updated kitchen featuring quality appliances, new benches and a pop of colour from a vibrant splash-back.
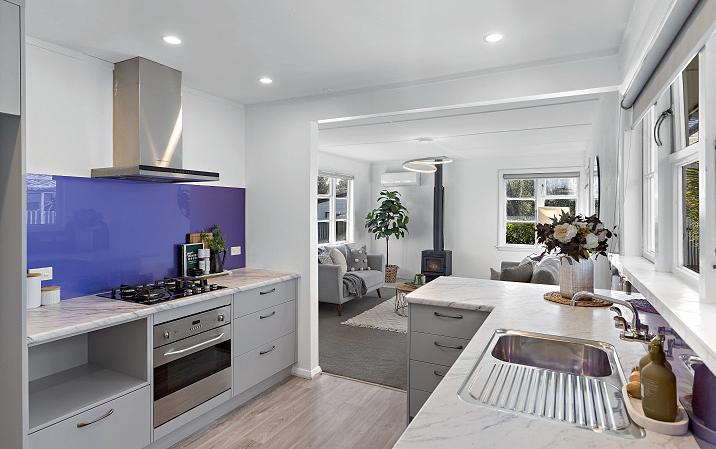
Heat-pump and freestanding fire will get you through winter while timber decking is all ready for outdoor living and dining when summer rolls around.
Two bedrooms include a spacious master incorporating mirrored double wardrobe and a custom fitted cabinet for additional practical storage with both bedrooms supported by two W/C and a remodelled bathroom with a separate tiled shower and soak tub.
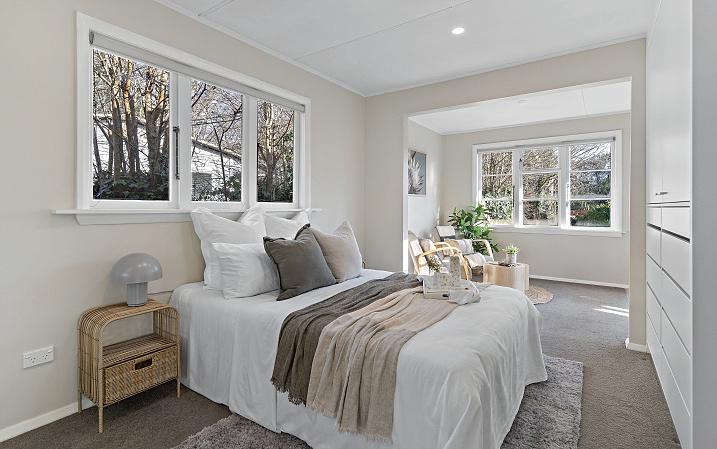
2
1 961 sq m
FOR SALE: Asking Price $669,000
VIEW: www.nzsothebysrealty.com/GRY00950
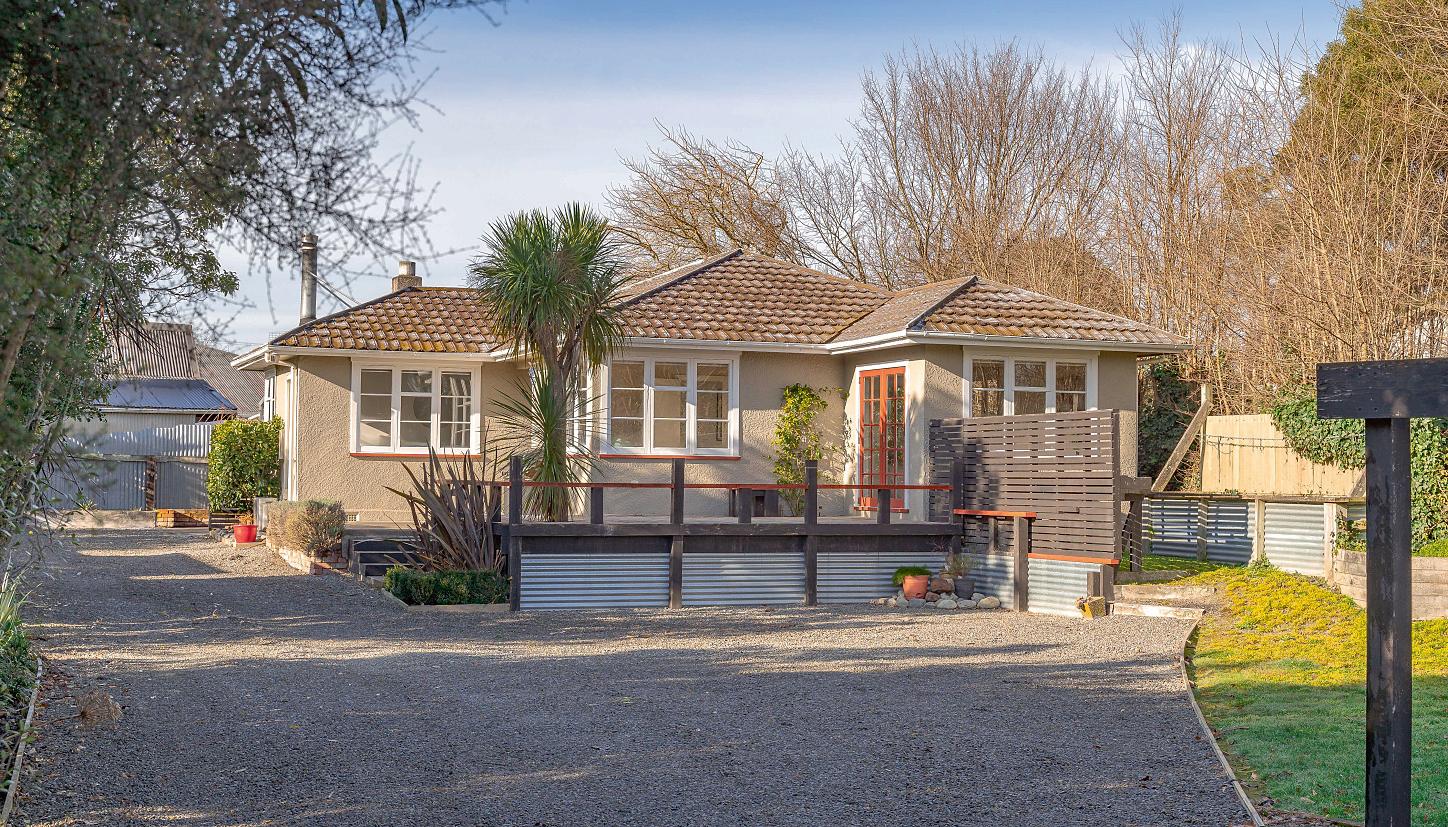
Open Home: 12:00 - 12:30 p.m. Sunday 28 May 2023 or view by appointment
BRADY BINGHAM AREINZ:
M027 472 9004
brady.bingham@nzsir.com
JANET SUISTED:
M027 668 3550
janet.suisted@nzsir.com
nzsothebysrealty.com
Embrace your future with a step back in time at iconic Wyett House where lifestyle flexibility combines with options for extended family or home and income from an already established boutique B&B.

Built circa 1860s and extensively upgraded featuring a designer "Prestige" kitchen boasting a highend ensemble of marble benches, free-standing Falcon five-burner and butler's pantry.

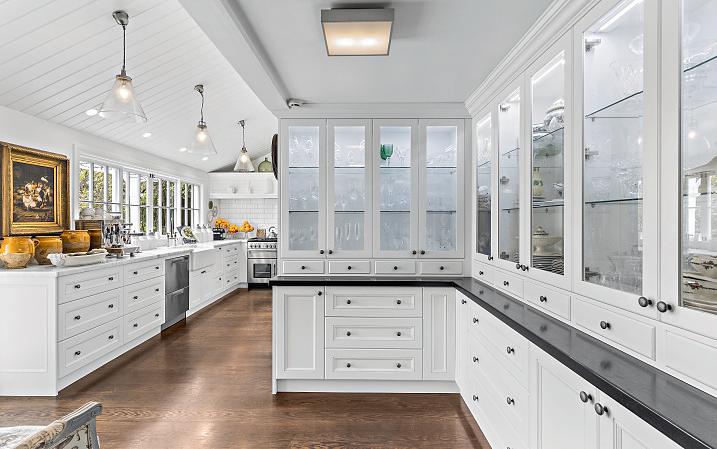
Take the guests through the wine cellar to select the evening's tipple before repairing to choices of formal lounge and dining rooms, library or parlour each featuring the ambience and blazing heat of Warmington open fires.
Double doors engage with quaint paved patios amid landscaped lawns and topiary hedging set off by a fountain water-feature for idyllic outdoor living.
5 4 3 2,519 sq m
FOR SALE: Buyer Enquiry Welcome From $2,999,000
VIEW: www.nzsothebysrealty.com/GRY00810
Please phone for an appointment to view BRADY BINGHAM AREINZ: M027 472 9004 brady.bingham@nzsir.com
JANET SUISTED: M027 668 3550 janet.suisted@nzsir.com
nzsothebysrealty.com
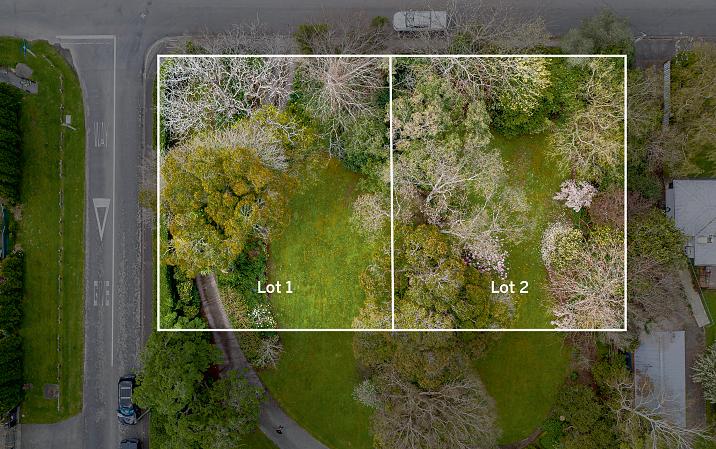
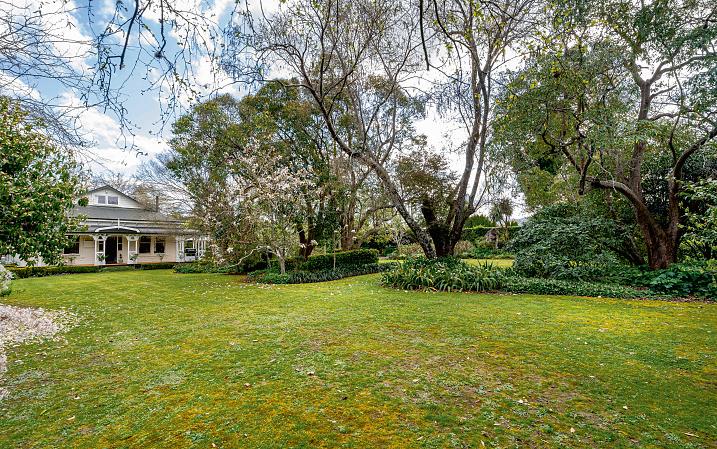

Seize this opportunity to secure (Lot 2) this exceptional 600 sq m (more or less) titled section in a pristine town-edge Kuratawhiti Street position.
Set amid an existing garden setting with established trees and mature plantings, power, sewer and town supply water to the boundary complements wide road frontages for easy construction access.
Situated on one of Greytown's finest streets with sensible covenants that encourage you to express your individuality while protecting the aesthetic integrity of the neighbourhood and re-sale value.
Ideal for couples, professionals, downsizers and families within walking distance to Greytown's boutique stores, relaxed cafe culture, schools and a viable and increasingly popular commute to Wellington.
Boundary lines indicative only.
600 sq m
FOR SALE: Price By Negotiation
VIEW: www.nzsothebysrealty.com/GRY00776
Please phone for an appointment to view BRADY BINGHAM AREINZ: M027 472 9004 brady.bingham@nzsir.com
Now available for sale, two 1 hectare sections on 235 Wood Street, Greytown.

Don't miss this fabulous opportunity to secure a premium lifestyle section in arguably one of the most sought-after streets in Greytown. Tranquil quiet location near the 'Humming Popular Greytown Village'.
Build your dream family home and enjoy the stunning views over the Tararua ranges. These premium lifestyle sections are located in the quiet outskirts just west of Greytown. The railway station is only five minutes by car, great for Wellington Commuters.
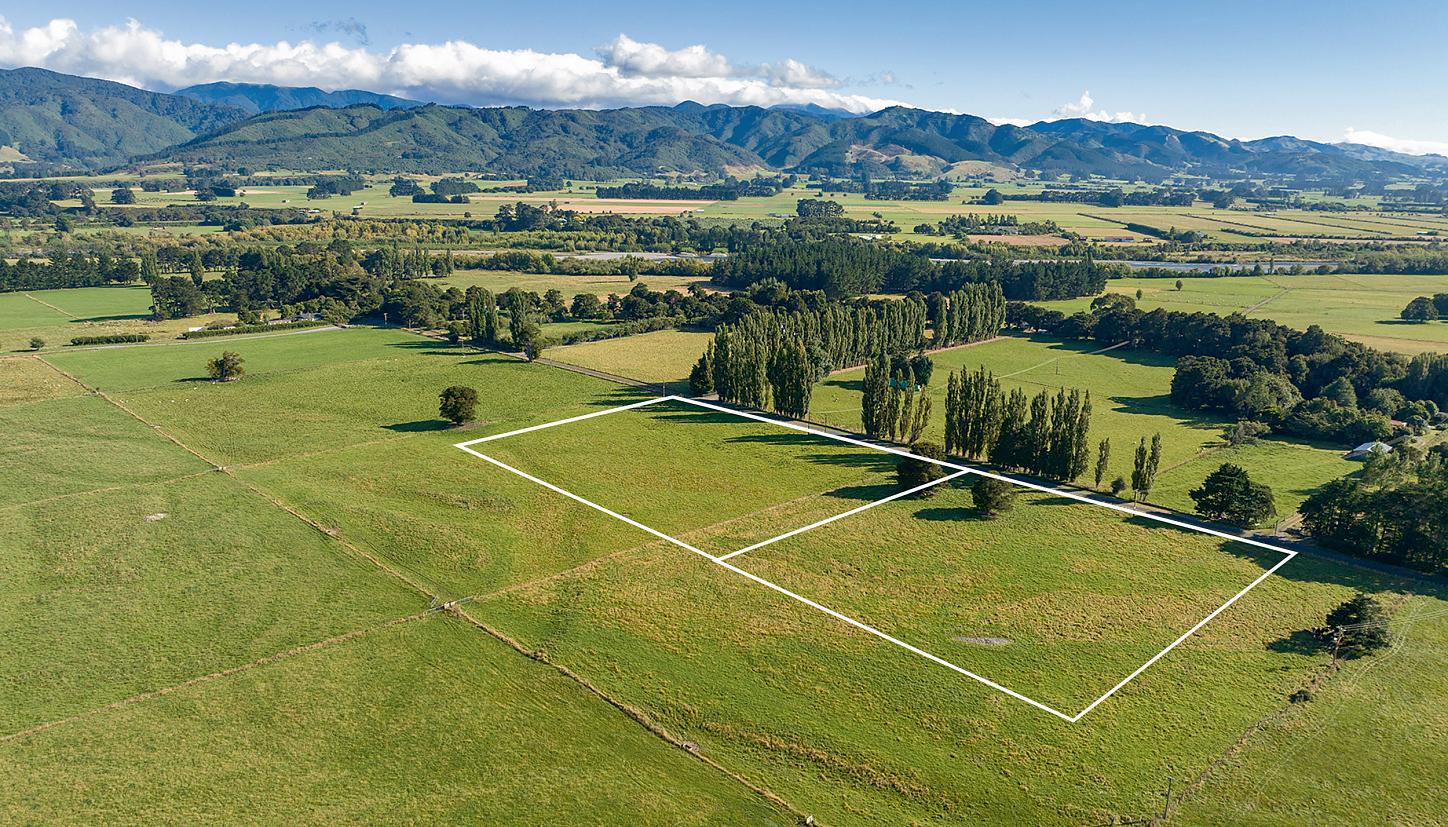
The sections are sold subject to title; resource consent has been granted. Zoned Rural under the Wairarapa Combined District Plan.
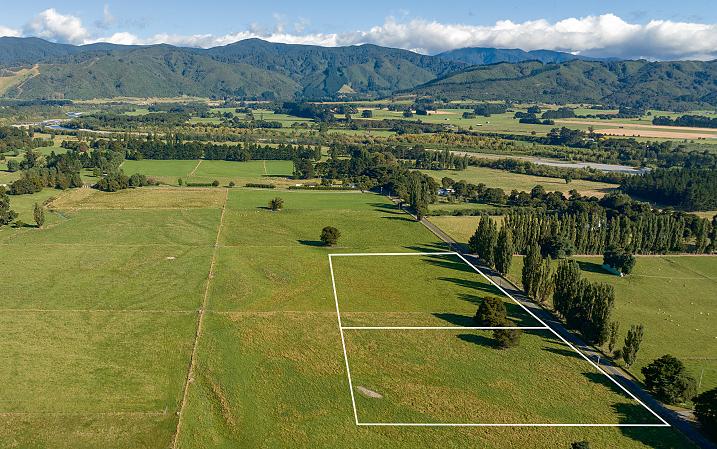
If you would like further information, please contact Els Nagtegaal on 021 150 1748. Boundary lines indicative only.
FOR SALE: Price By Negotiation
VIEW: www.nzsothebysrealty.com/MST01120
Please phone for an appointment to view ELS NAGTEGAAL: M+64 21 150 1748 D +64 6 377 4672 els.nagtegaal@nzsir.com
Welcome to Moore Crescent, Carterton - a cul-de-sac that is home to this charming 1970's family home. Situated in a handy location, this property offers an exceptional opportunity for families, firsttime buyers or investors.
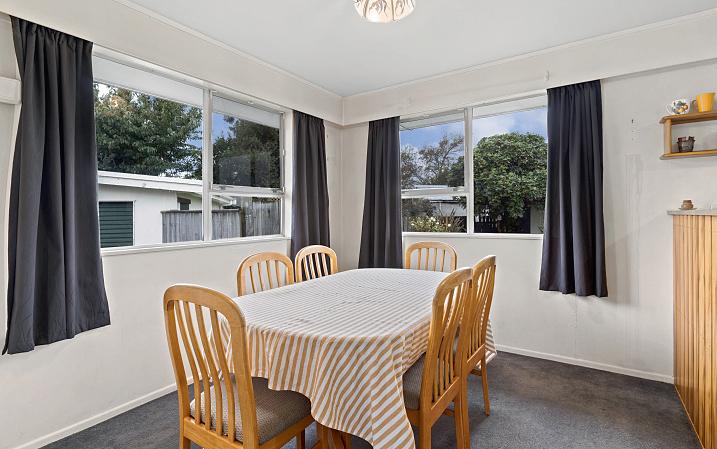
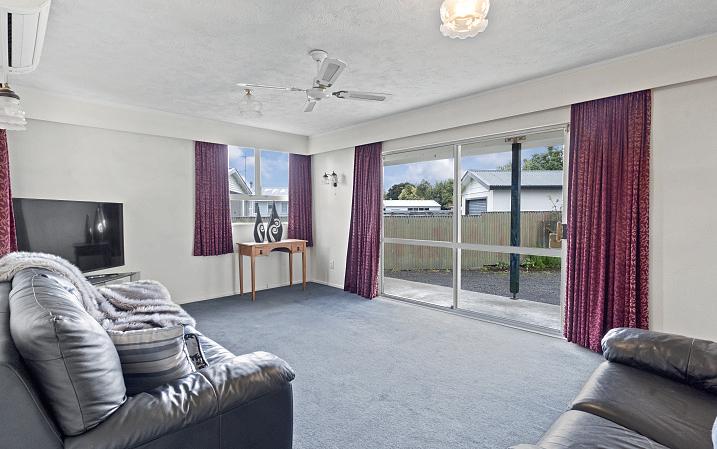
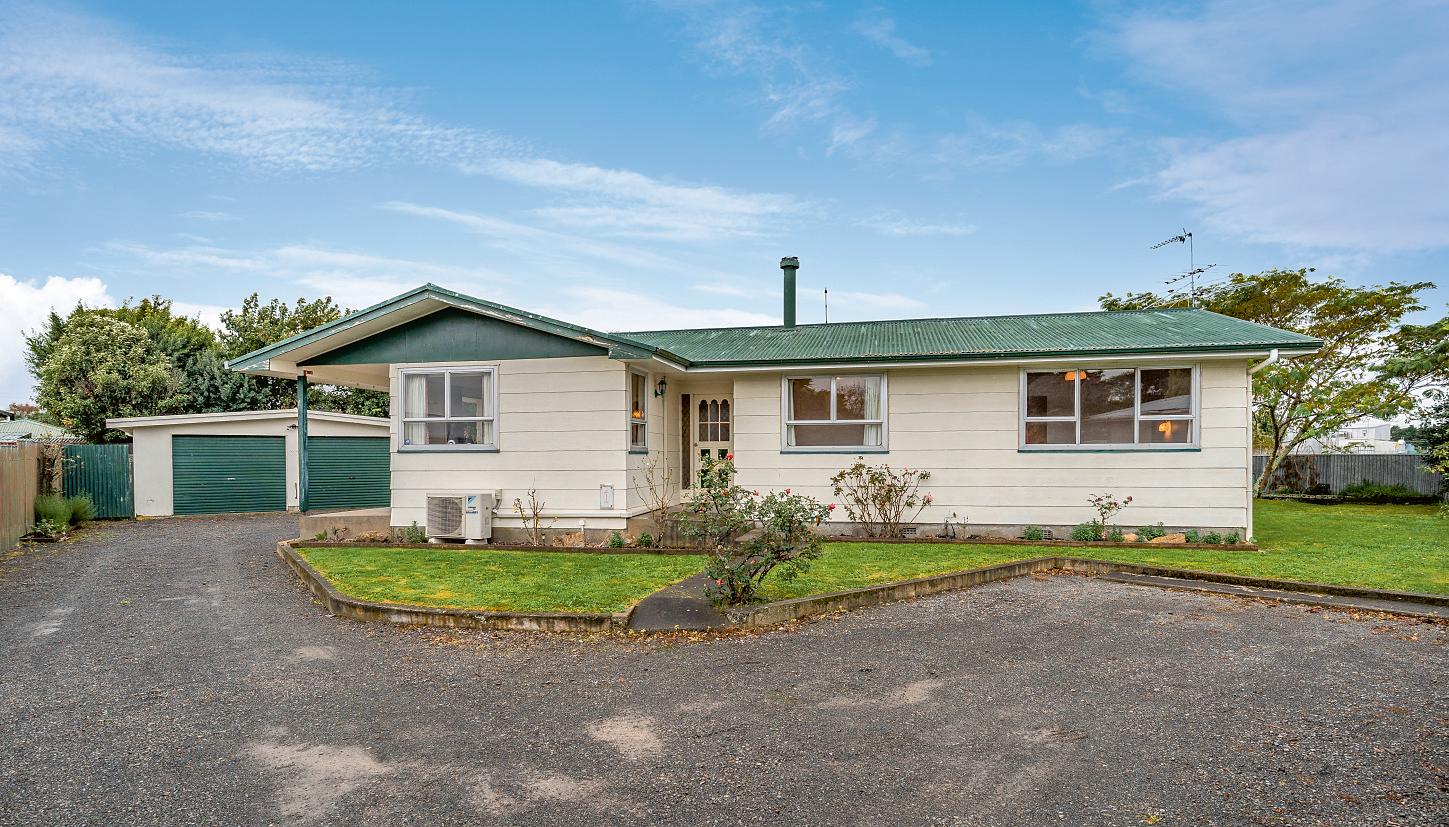
As you step inside, you will be greeted by the warm and inviting open-plan living area. The interconnected living, dining and kitchen areas make this home the perfect space for entertaining guests or simply relaxing with your loved ones. The kitchen is well-appointed with morning sun, ample storage, and bench space.
This delightful property features ceiling and underfloor insulation, heat-pump/AC, HRV Ventilation System and three bedrooms, providing ample room for the whole family. The home has been maintained over the years, but there is still plenty of opportunity to add your personal touch and add further value through redecoration.
3 1 2 900 sq m
FOR SALE: Price By Negotiation
VIEW: www.nzsothebysrealty.com/GRY01146
Open Home: 11:00 - 11:30 a.m. Sunday 28 May 2023 or view by appointment
BRADY BINGHAM AREINZ: M027 472 9004 brady.bingham@nzsir.com
JANET SUISTED: M027 668 3550 janet.suisted@nzsir.com
nzsothebysrealty.com
Two fabulous options for lifestyle blocks conveniently situated in popular Belvedere Road, Carterton both with their own entrances. The opportunity to buy one or two sites adjoining does not present very often, purchase either 1.511 ha or 3.745 ha or both together.
Views out to the Tararua ranges, an easy walk of some 800m to the railway station, if commuting and handy to shopping centre. So an opportunity to build your dream home, get a pony for the children and the live the lifestyle you have always wanted.
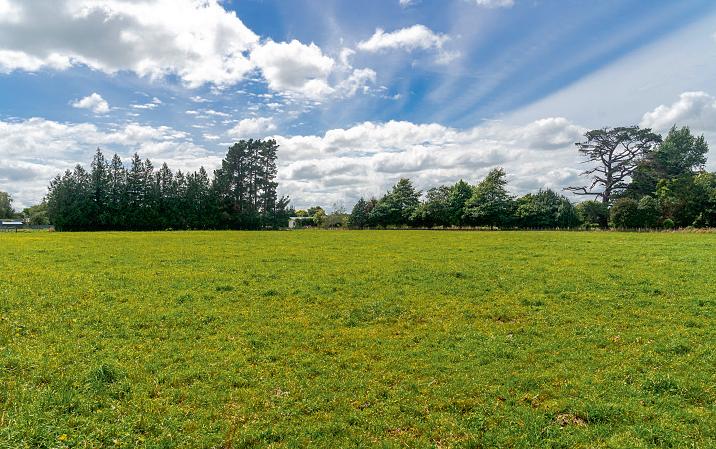
Lots sold subject to title, resource consent has been granted. Zoned Rural under the Wairarapa Combined District Plan. To walk over this site, give Cherie Hutchings a call on 027 341 6872. Boundary lines are indicative only.

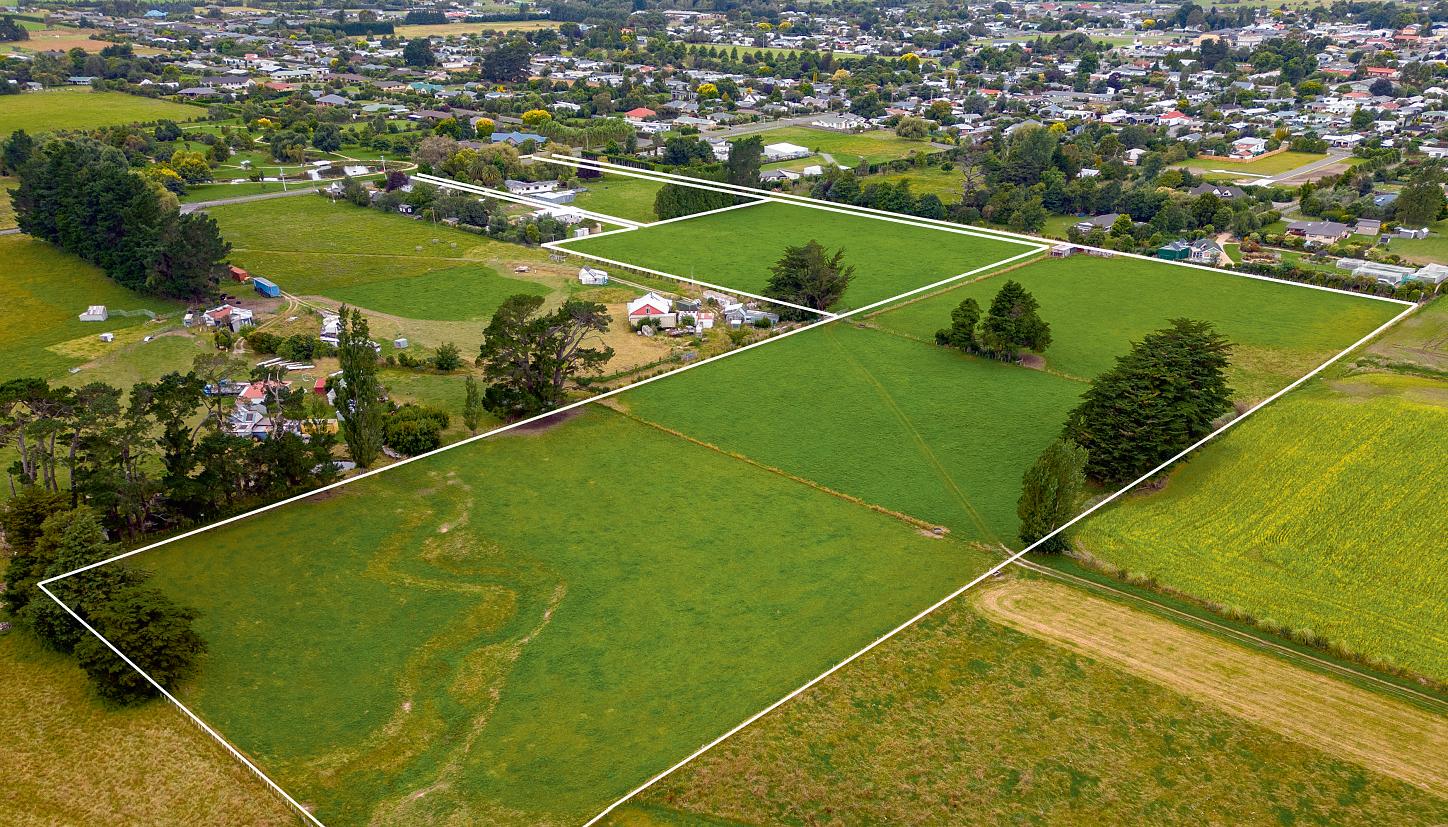
Lot 2 - Buyer Enquiry Over $560,000 - 1.511 ha
Lot 3 - Buyer Enquiry Over $980,000 - 3.745 ha
3.745 ha
FOR SALE: Price By Negotiation
VIEW: www.nzsothebysrealty.com/MST01111
Please phone for an appointment to view CHERIE HUTCHINGS: M+64 27 341 6872 D +64 6 377 4672 cherie.hutchings@nzsir.com

If you are a first home buyer or looking for a property to make your own...you've found it! This solid 1960s much loved family home is on the market for the very first time.
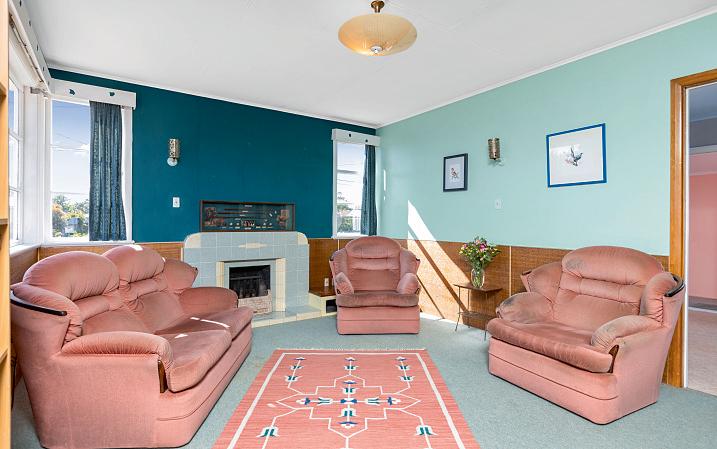
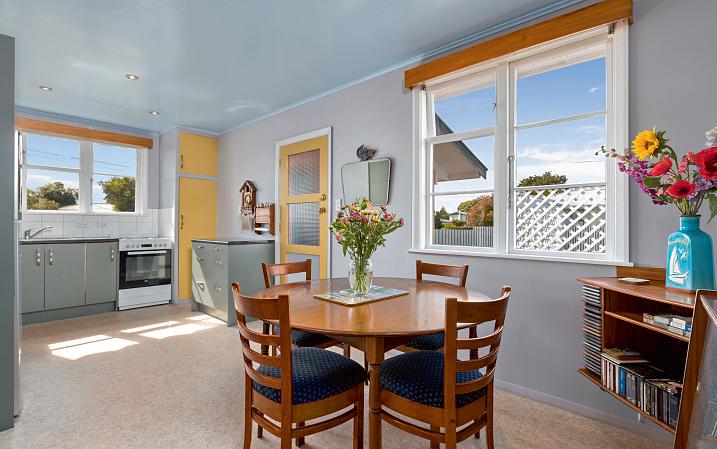
This home features open plan, modern kitchen and dining room, sunny lounge warmed by a heat pump, three double bedrooms all with built-in wardrobes, and separate WC and upgraded bathroom with large shower.
Other features include a separate laundry, insulation in the ceiling, double garage with plenty of storage, garden and wood shed, ramp access and plenty of off street parking. This home is positioned well and set on an easy care partially fenced section providing ample room for play.
This colorful home has been well maintained and is one not to be missed!
Contact Els or Connie for more information or to arrange a viewing.
3 1 2 883 sq m
FOR SALE: Enquiries Over $435,000
VIEW: www.nzsothebysrealty.com/MST01138
Open Home: 1:45 - 2:15 p.m. Sunday 28 May 2023 or view by appointment
ELS NAGTEGAAL:
M+64 21 150 1748 D +64 6 377 4672
els.nagtegaal@nzsir.com
CONNIE STEWART AREINZ:
M+64 27 697 5058 D +64 6 377 4672
connie.stewart@nzsir.com
nzsothebysrealty.com
Situated in a popular Wairarapa location, ten minutes from Riversdale Beach, this special property of approximately one hectare (subject to title) offers the fortunate buyer options for extended family, entertaining and holiday rental opportunity.
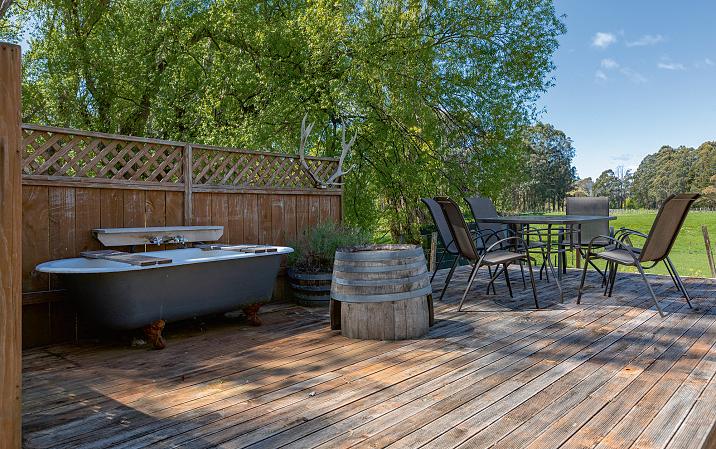
The upgraded farmhouse offers relaxed living with three generous bedrooms, (master with en-suite), a home office (or fourth bedroom), family bathroom and substantial laundry/mud room. The open plan dining, living area has a woodburner for winter warmth and affords indoor outdoor flow to a sundrenched wrap around deck where superb rural views can be enjoyed. The country kitchen has ample storage and provides open plan concept to the dining and living.
Stunning gardens and mature trees in well-manicured grounds adds further appeal, while ample water, numerous outbuildings and pole sheds, animal shelters and double garage, (man cave) with power supports the land. Now with a price guide, motivated vendors are seeking a result.
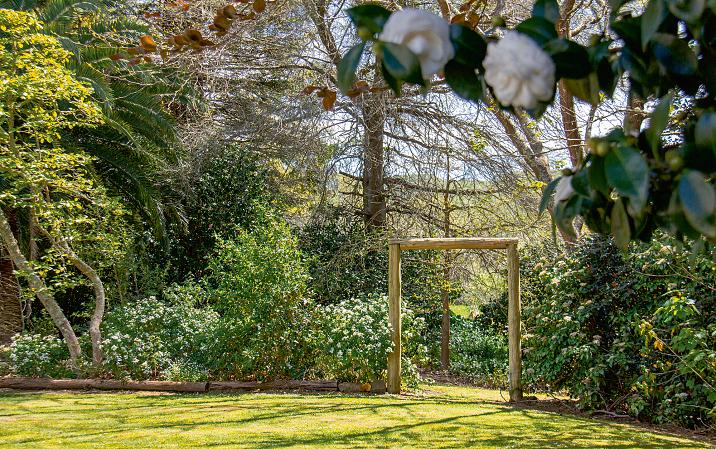
4 2 5 1 ha
FOR SALE: Enquiries Over $735,000
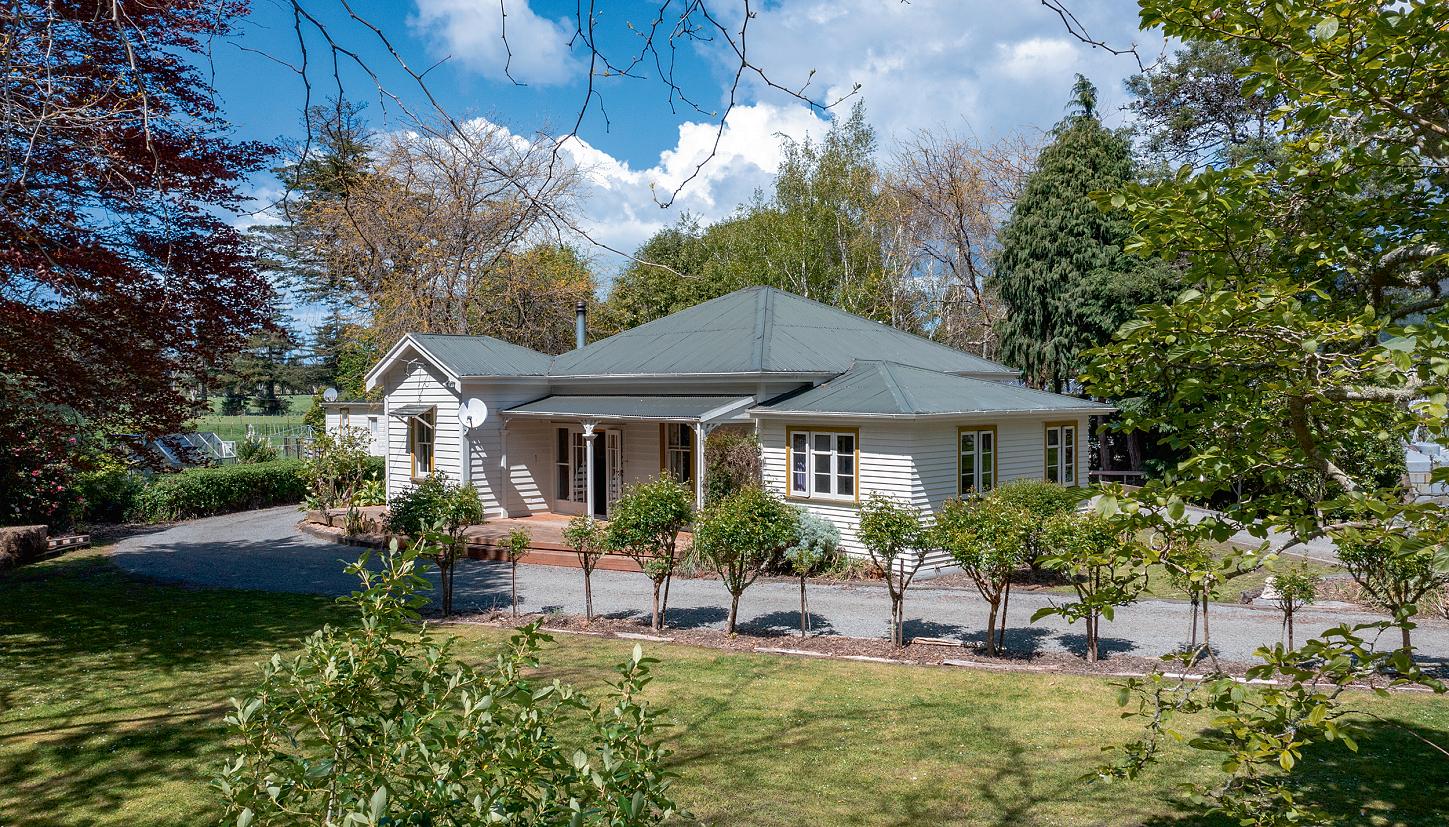
VIEW: www.nzsothebysrealty.com/MST01045
Please phone for an appointment to view
ADRIAN DENNISTON:
M+64 27 466 0178
D +64 6 377 4672
adrian.denniston@nzsir.com
CONNIE STEWART AREINZ:
M+64 27 697 5058
D +64 6 377 4672
connie.stewart@nzsir.com
nzsothebysrealty.com
Set amongst established trees on flat and gently rolling pasture lies this 1.1 ha parcel of bare land that's re-grassed, fully fenced and waiting for you. Situated in the picturesque settlement of Whareama, 4A Langdale Road offers everything there is to love about New Zealand country living.

Within walking distance to the local hall, rugby grounds and the very popular Whareama school, the new owners will discover an idyllic lifestyle in a typical rural community. Centrally located, just 25 minutes from Masterton and 15 minutes from fabulous Riversdale Beach, you will be able to reap the best of both worlds.
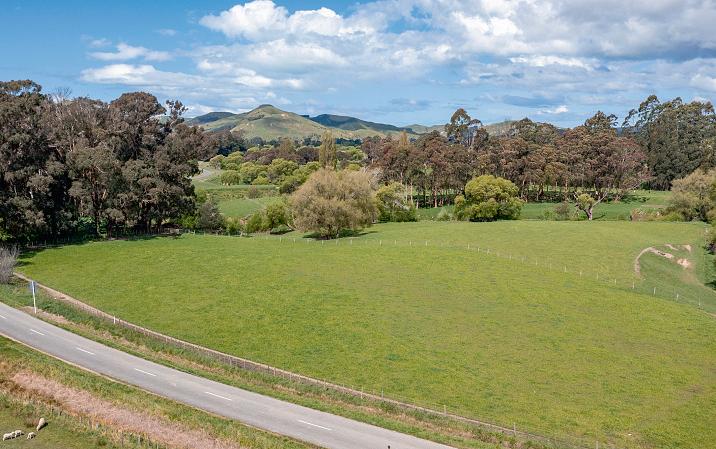
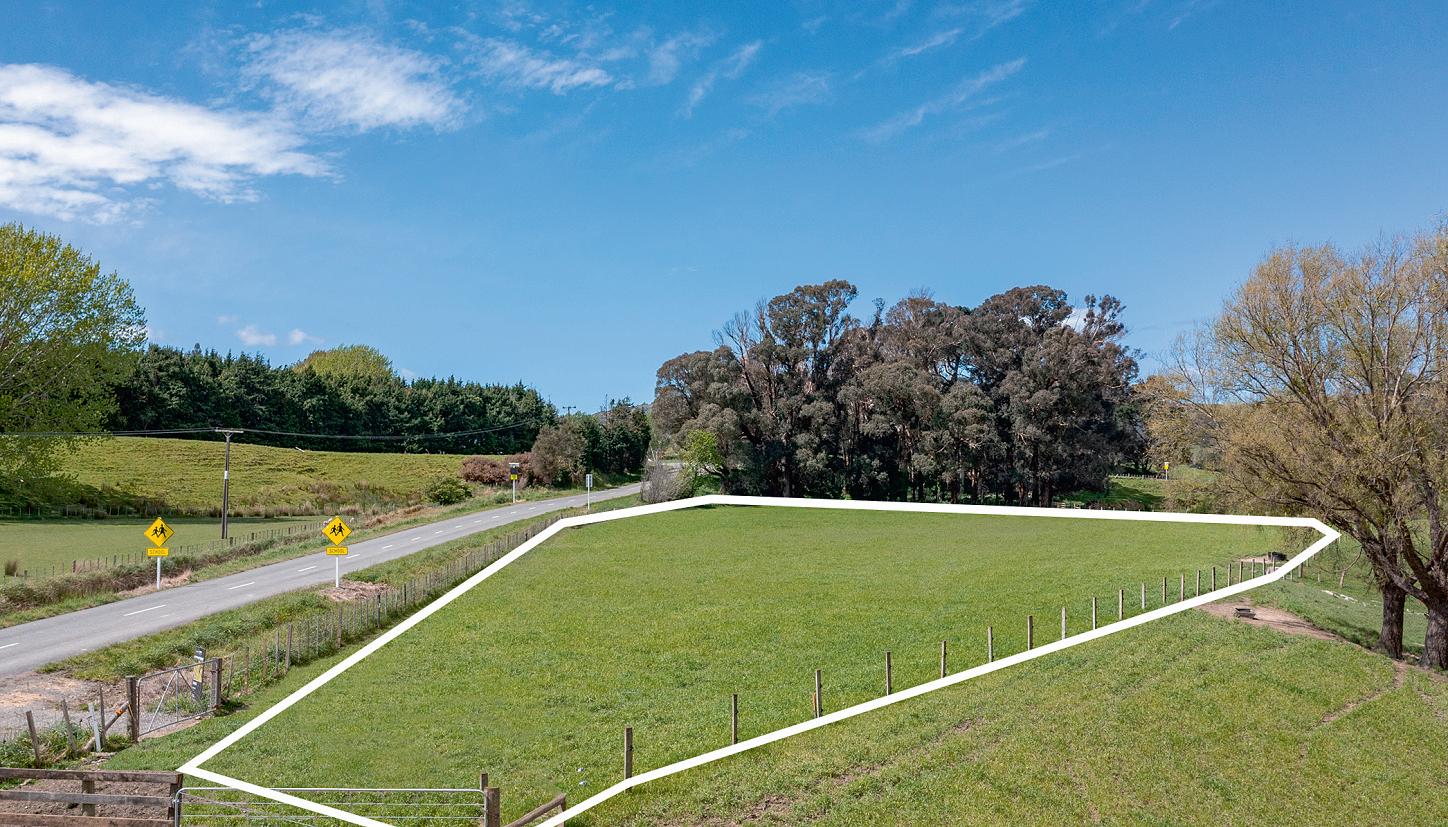
Head out for a surf in the morning, or catch some crays and be back in time to watch the school sports or the rugby after lunch. Enthusiasts of water sports are well catered for with the Whareama River and the soon to be completed Lake Braemore nearby, offering easy access to a water playground and nature walks to help soothe the soul. Boundary lines indicative only.
FOR SALE: $250,000
VIEW: www.nzsothebysrealty.com/MST00868
Please phone for an appointment to view
ADRIAN DENNISTON:
M+64 27 466 0178 D +64 6 377 4672
adrian.denniston@nzsir.com
Looking for an attractive section with established trees, and without the limitations of strict covenants - look no further.
This consented subdivision of two lots, Lot 2 - 530 sq m (more or less and subject to title) and Lot 3520 sq m (more or less and subject to title) already have services to the boundary and sealed access.
With a sunny aspect and westside location, walking distance to popular schooling and rail these partially fenced sections will appeal to first home buyers, investors, and developers.



Buyers from higher $200,000 - contact Connie for more information, or to arrange a viewing.
Boundary lines indicative only.
FOR SALE: Price By Negotiation
VIEW: www.nzsothebysrealty.com/MST00945
Please phone for an appointment to view CONNIE STEWART AREINZ: M+64 27 697 5058 D +64 6 377 4672 connie.stewart@nzsir.com
nzsothebysrealty.com
This elegant character and immaculately presented property will enchant you. Set amongst manicured lawns on a large mature, easy-care and fully fenced section in one of Masterton's most desirable streets. A well proportioned and solid home with stylish original fittings from yesteryear's quality craftsmen. Well heated with three double bedrooms a formal dining room and a spacious light filled lounge.
The well maintained and re-lined tandem garage with work bench and an attached studio, presents further options and convenience for todays busy family. Completing the package is the generous covered alfresco dining area, perfect for entertaining.

In the centre of Masterton's desirable Westside. This property is close to the CBD, train station for Wellington commuters and a variety of exceptional schooling options.


This property will appeal to a wide range of buyers, so don't hesitate to contact me for further information.
3 2 2 1,012 sq m
FOR SALE: $750,000
VIEW: www.nzsothebysrealty.com/MST01079
Open Home: 1:00 - 1:30 p.m. Sunday 28 May 2023 and 1:00 - 1:30 p.m. Sunday 4 June 2023 or view by appointment
SOPHIE KITTOW: M+64 27 378 3815 D +64 6 377 4672 sophie.kittow@nzsir.com
Located in desirable Lansdowne, positioned well back from the street, with its commanding presence, and seeking buyers from mid $800,000, Braybrook is a 1930s arts and craft style impressive home on a playground of 1,563 sq m (more or less) retaining the character of yesteryear with modern lifestyle conveniences.
The residence has been exquisitely redecorated and extremely well maintained, ready for you to move in, relax and enjoy. Lead light windows, built in furniture and ornate ceilings combined with quality, tasteful features and chattels creates an inspiring interior that would suit both traditional and contemporary furnishings.
A wood panelled entrance hall leads to stunning formal lounge, second cosy informal living/family room, three large bedrooms, bespoke tiled bathroom with spa bath, light filled modern kitchen and open-plan dining (overlooking a superb in ground swimming pool), with French doors leading to a generous fenced private courtyard.
3 1 1,563 sq m
FOR SALE: Price By Negotiation
VIEW: www.nzsothebysrealty.com/MST01116
Open Home: 1:00 - 1:30 p.m. Sunday 28 May 2023 or view by appointment
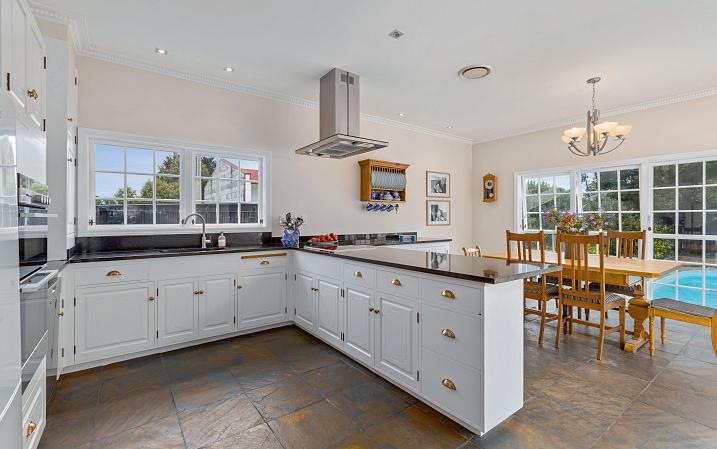
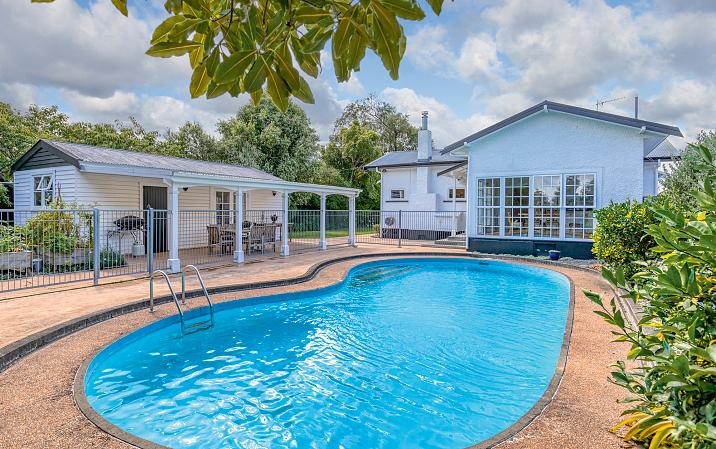
CONNIE STEWART AREINZ: M+64 27 697 5058 D +64 6 377 4672 connie.stewart@nzsir.com
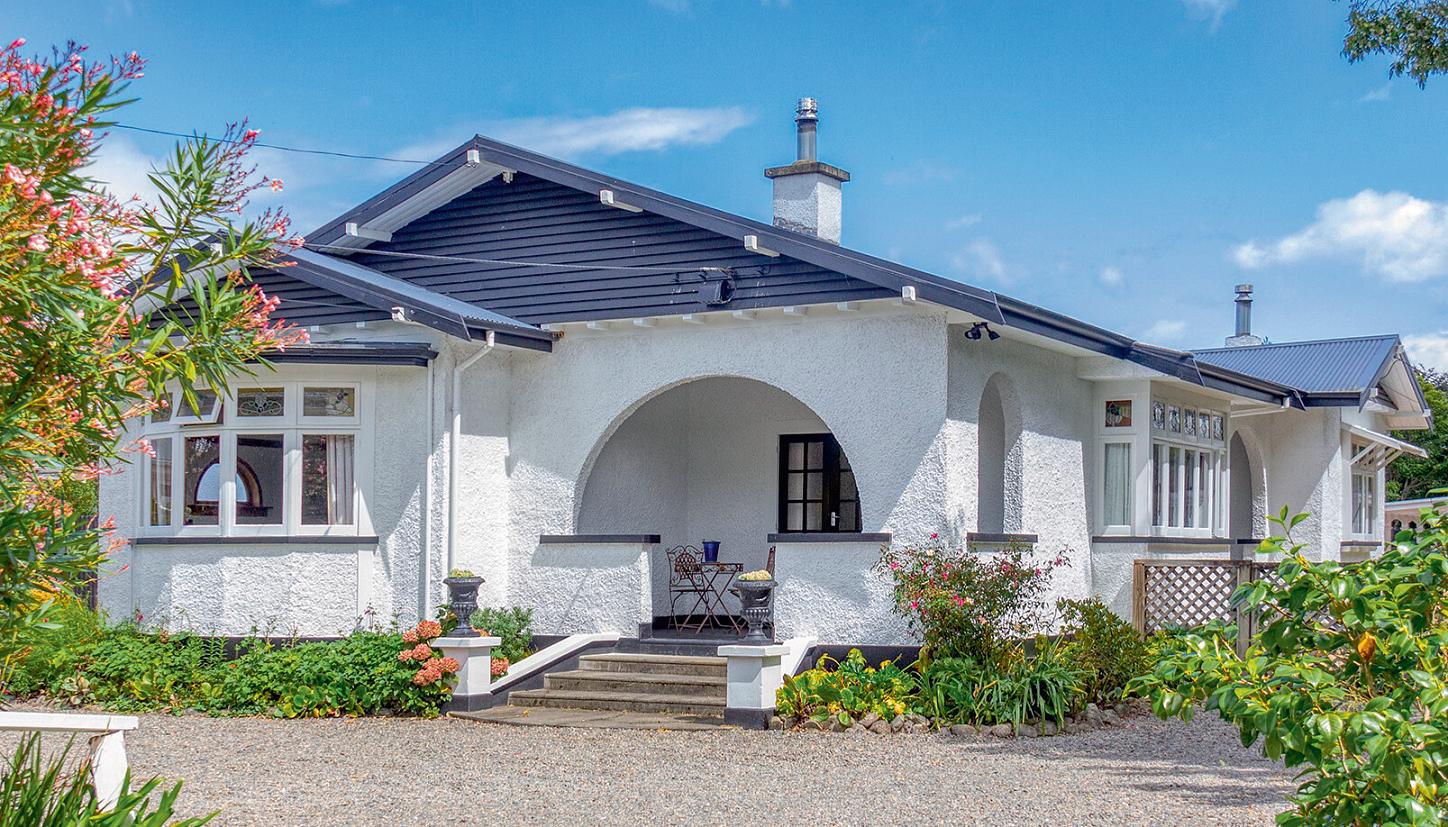
Built to capture the vista of the Tararua Ranges, this 1993 built brick home is located on popular West Bush Road, offering ample space for a growing family.
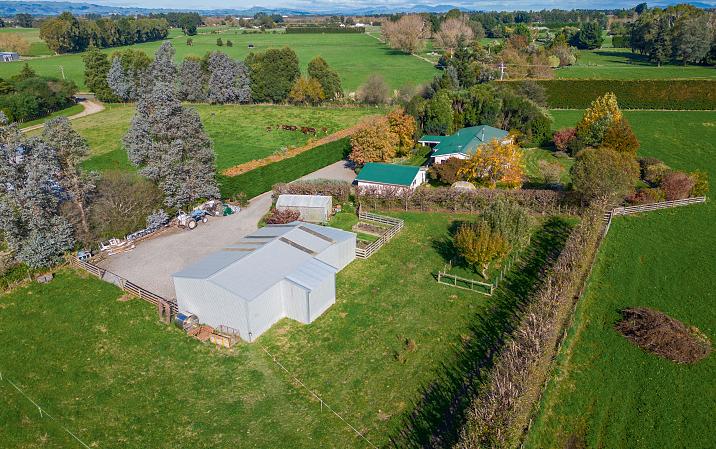
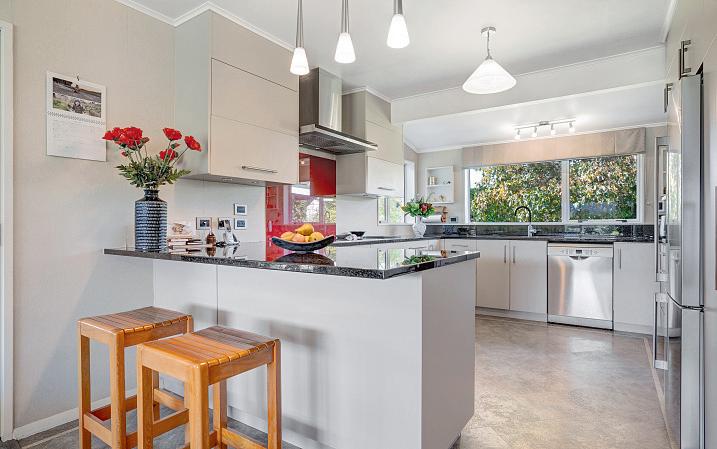
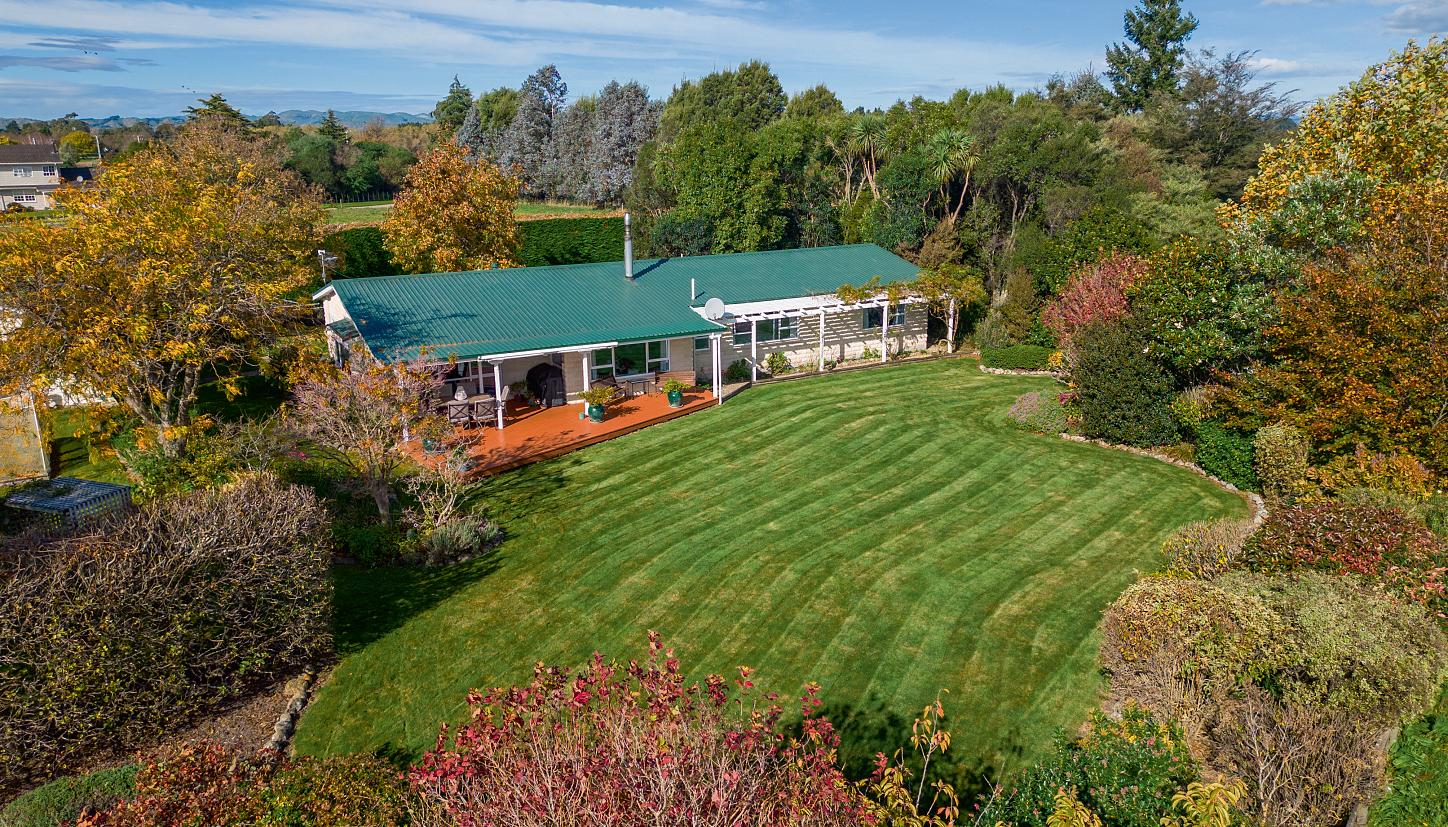
Featuring four bedrooms, en-suite and double glazing. The open plan spacious kitchen with double oven has a natural granite work surface that would please any chef in the family, dining area with stunning views. The lounge opens onto the back patio, a fabulous BBQ entertaining area to enjoy the picturesque outlook to the hills, with a spacious back yard for children or pets.
Venture further to explore the flat contour paddocks, well fenced 4 hectares protected by established shelter belts. With a carport, double garage, and three bay implement shed/workshop. Town and bore water to the home and gardens. Mature shrubs, native bush stand, sheltered landscaping complete the idyllic picture.
A short drive to town or Solway rail station, this property offers the perfect blend of country living and convenience.
4 2 2 4 ha
FOR SALE: Buyer Enquiry Over $1,199,000
VIEW: www.nzsothebysrealty.com/MST01160
Open Home: 1:00 - 1:30 p.m. Sunday 28 May 2023 or view by appointment
CHERIE HUTCHINGS: M+64 27 341 6872 D +64 6 377 4672 cherie.hutchings@nzsir.com
Lansdowne Plains - Titled Section
Vendor is seeking a result and will consider all offers. Positioned in ever popular Lansdowne is this titled section in Lansdowne Plains, Gordon Street. On the edge of Masterton CBD, close to Masterton Hospital, Henley Lake and the rejuvenating Lansdowne Village.
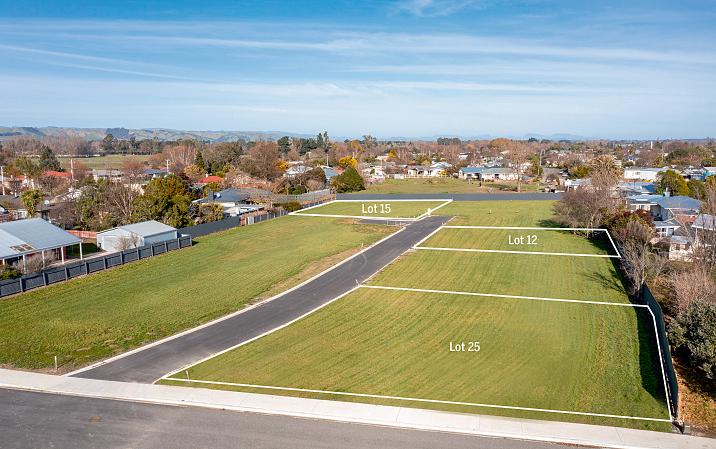
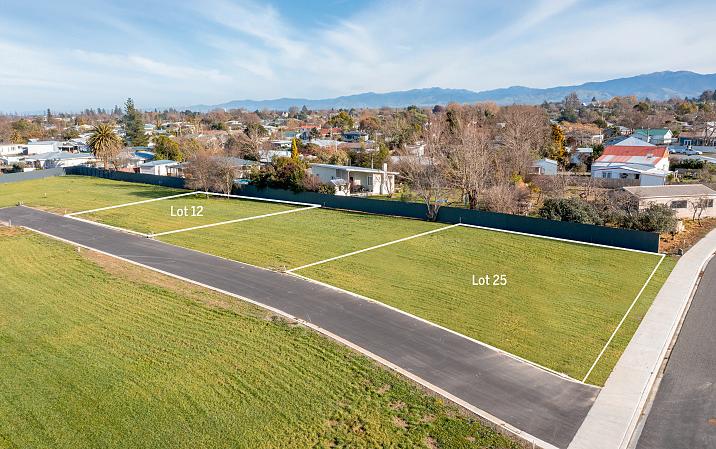
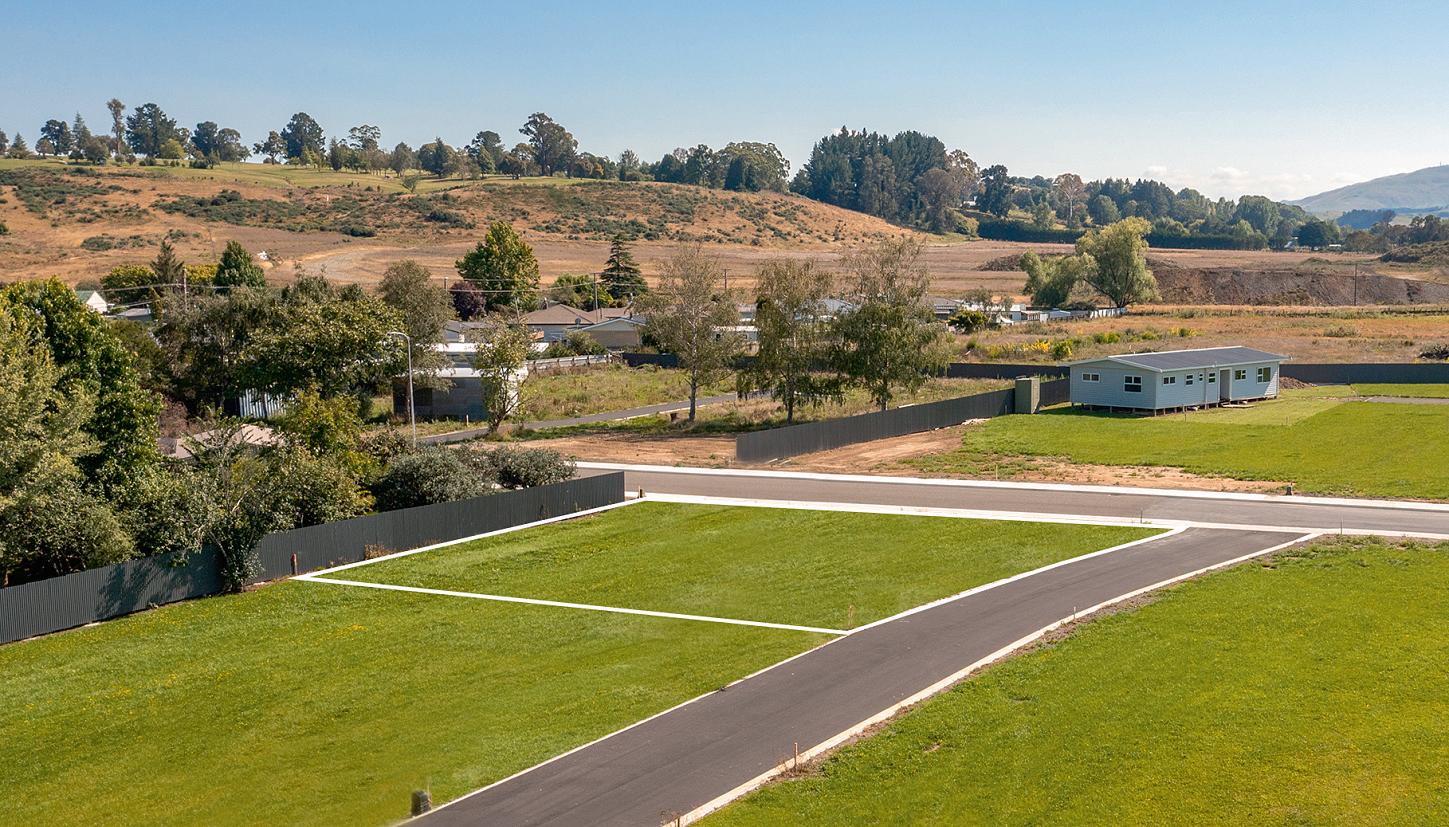
The attractive serviced section is 549 sq m, with relaxed covenants and will appeal to first home buyers, investors, land bankers with a vision for the future, and those seeking to build their new home.
Contact Connie to receive a comprehensive property memorandum or to arrange a viewing. Boundary lines indicative only.
546 sq m
FOR SALE: $235,000
VIEW: www.nzsothebysrealty.com/MST00979
Please phone for an appointment to view CONNIE STEWART AREINZ: M+64 27 697 5058 D +64 6 377 4672 connie.stewart@nzsir.com
Impeccably presented both inside and out, this stunning low maintenance 1970s home has been thoughtfully renovated offering spacious and modern living.
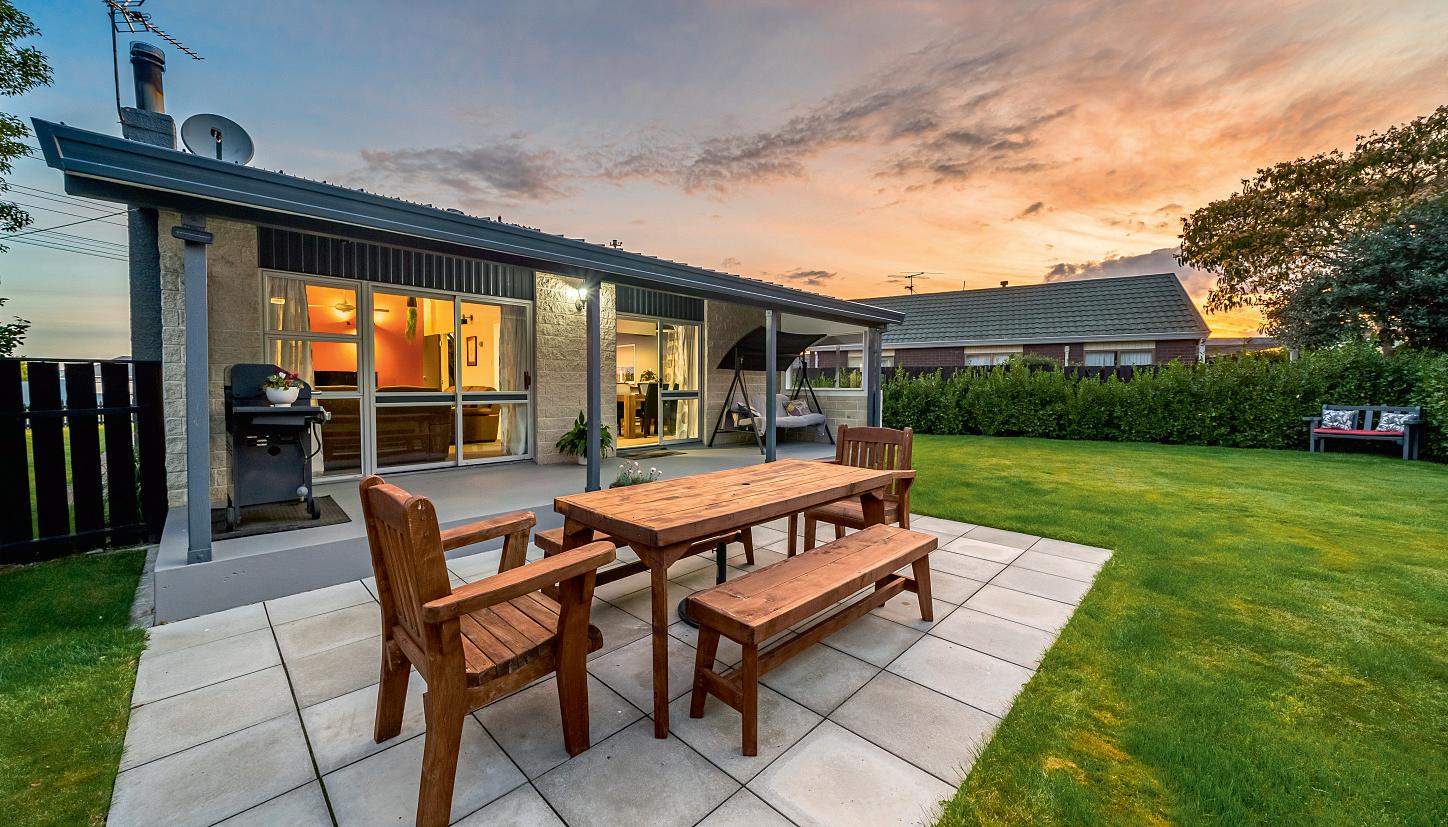
Three double bedrooms upstairs offer views to the eastern and western ranges. The beautiful family bathroom includes a shower and deep soak tub. There is a second separate toilet upstairs.
On the lower level an additional room could be utilised as a fourth bedroom or study with access to a third WC and separate laundry.
A stunning near new kitchen open-plan with the dining and living is perfect for entertaining under striking vaulted ceilings and ample glazing enticing natural light and sun. Heating bases are covered with a log fire and heat pump. The home is well insulated.
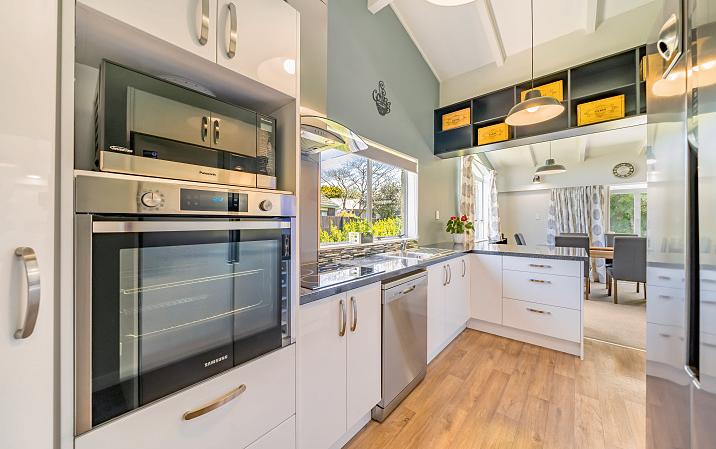
Exceptional indoor / outdoor flow to sunny patio areas and a private fully fenced garden with well established trees and landscaping.

Located in Masterton's popular Westside close to public transport amenities and zoned for Fernridge School.
3 1 2 737 sq m
FOR SALE: Price By Negotiation
VIEW: www.nzsothebysrealty.com/MST01108
Open Home: 1:00 - 1:30 p.m. Sunday 28 May 2023 and 1:00 - 1:30 p.m. Sunday 4 June 2023 or view by appointment
LYN HANN: M+64 21 560 080 D +64 6 377 4672 lyn.hann@nzsir.com
nzsothebysrealty.com
Located in desirable Lansdowne in a quiet neighbourhood, a short stroll to popular Lansdowne Golf Course and walking tracks, this charming, residence has plenty to offer and provides options for the busy family as well as being perfect for entertaining with ease.
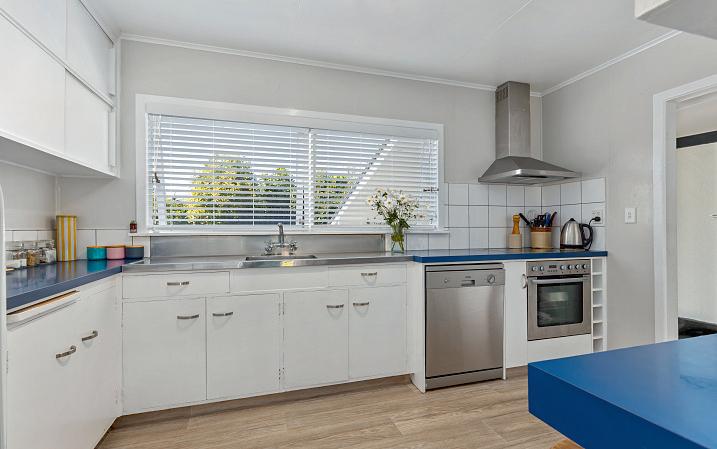
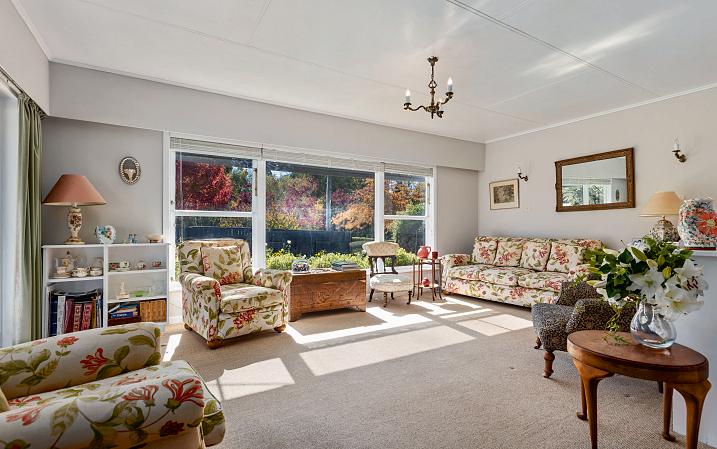
Complemented by three light filled bedrooms, (master with tiled en-suite), family room/second living area, family bathroom with separate W/C, laundry and utility room, quaint kitchen through to open plan dining and substantial living area with exceptional indoor/outdoor flow through French doors to a sun-drenched patio, overlooking superior private grounds.
The private 834 sq m partially fenced section has a carport, garden shed and wood storage set in delightful sheltered landscaped grounds with mature trees and vegetable gardens; offering a tranquil area to relax and enjoy. Well presented, this property is a must view for buyers looking for a superior location and a special place to live. Price guide low to mid $700,000.
3
2 834 sq m
FOR SALE: Price By Negotiation
VIEW: www.nzsothebysrealty.com/MST01133
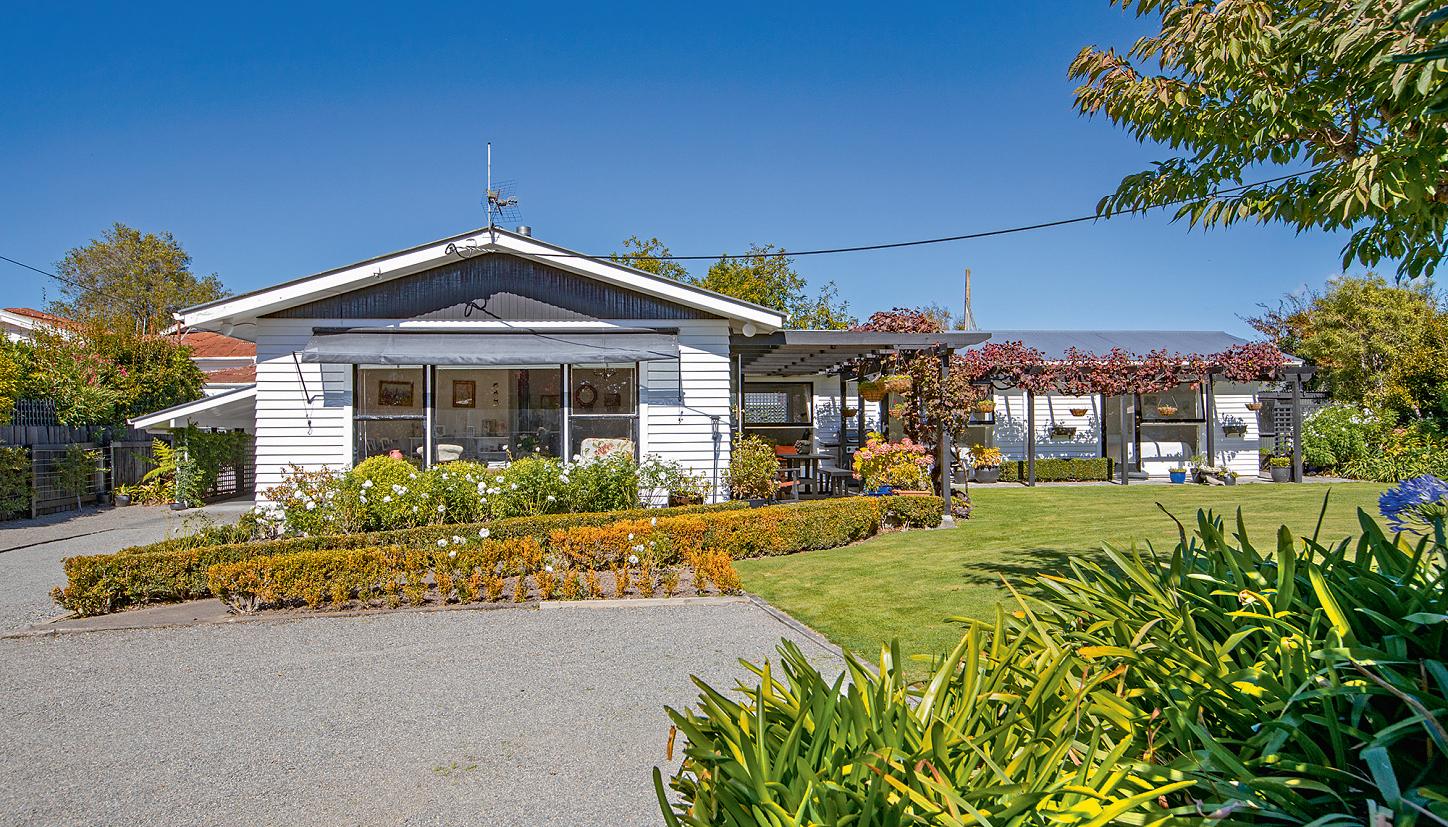
Please phone for an appointment to view
CONNIE STEWART AREINZ: M+64 27 697 5058 D +64 6 377 4672 connie.stewart@nzsir.com
nzsothebysrealty.com
Prominent and positioned a stone's throw from the beachfront, sheltered by native bush and north facing; this attractive serviced section, has elevated views of Castlepoint Bay and beyond.
Castlepoint - (voted in the top 10 beaches in N.Z.) is a dramatic seaside environment with safe sandy beaches, exceptional fishing, diving and surfing, a golf course, general store and many hiking tracks; fifty minutes east of Masterton.
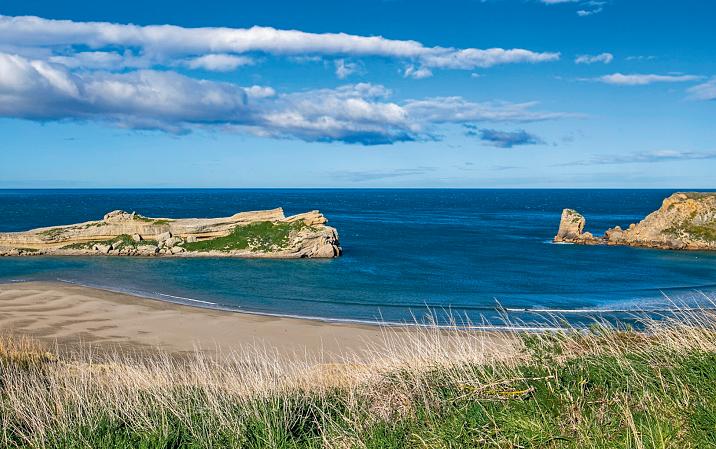
Seldom do sections in this location come to the market. Castlepoint property is rare, so secure your slice of Castlepoint paradise or land bank to build your coastal bach for family memories or Book-aBach opportunity.

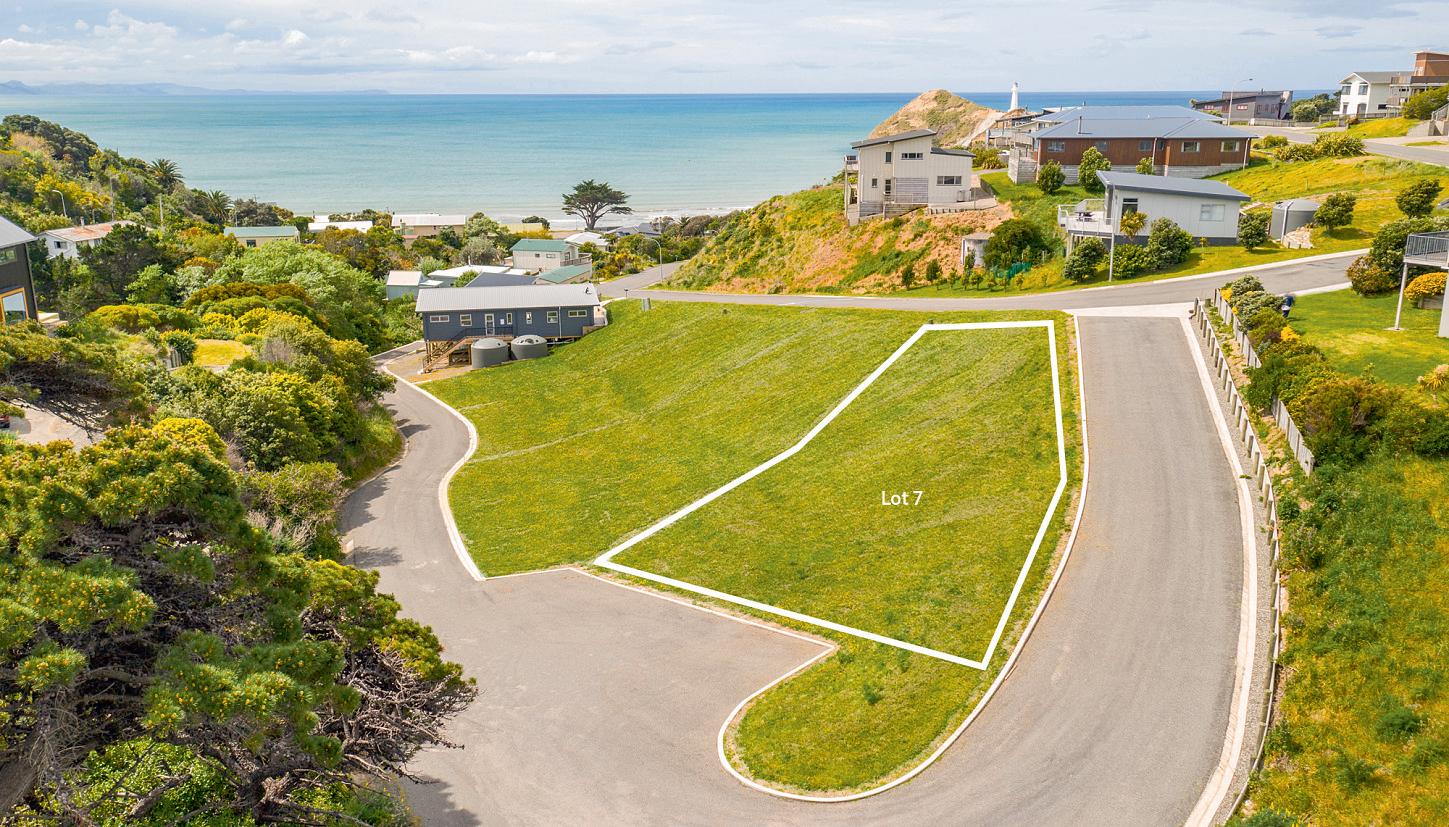
Enquire now for more information or a comprehensive property memorandum. Boundary lines indicative only.
492
FOR SALE: Buyer Enquiry Over $299,000
VIEW: www.nzsothebysrealty.com/MST01099
Please phone for an appointment to view
CONNIE STEWART AREINZ:
M+64 27 697 5058 D +64 6 377 4672 connie.stewart@nzsir.com
ADRIAN DENNISTON:
M+64 27 466 0178 D +64 6 377 4672 adrian.denniston@nzsir.com
nzsothebysrealty.com
Coastal
Offered to the market is this appealing low maintenance bach, on an elevated site of 924 sq m. A second adjacent title of 700 sq m provides options for future development and/or to use as extra outdoor space. The flat lawn area is ideal for family fun and the iconic Castlepoint lighthouse is front and centre of the view.
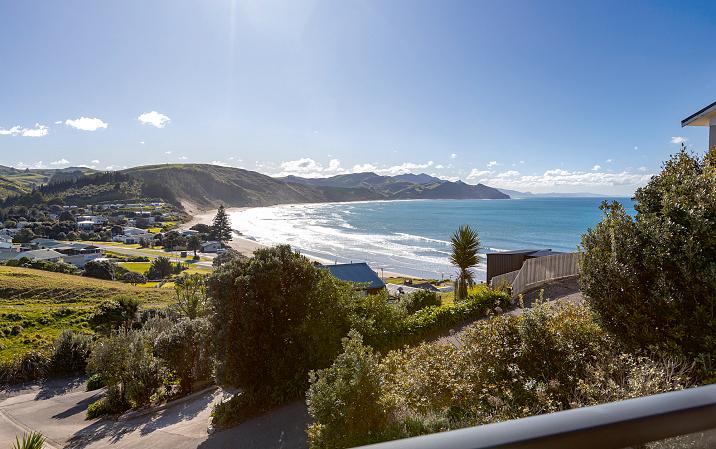

Open-plan living is perfect for entertaining guests, while the indoor-outdoor flow to the private sheltered courtyard and separate deck provides space for relaxation and to soak up the views. The property boasts exceptional views, with native bush at the rear provides privacy. A short stroll to the beachfront and Castlepoint store adds further appeal to this well-located coastal haven.
This property with two titles provides opportunity and is perfect for use as a holiday home or permanent living, offering a peaceful and picturesque location to call home.
4 2 1 1,624 sq m
DEADLINE SALE: Closes Thursday 15 June 2023 at 2:00pm, NZSIR Masterton Office (unless sold prior)
VIEW: www.nzsothebysrealty.com/MST01163
Open Home: 11:00 - 11:30 a.m. Sunday 28 May 2023 or view by appointment
CONNIE STEWART AREINZ:
M+64 27 697 5058 D +64 6 377 4672 connie.stewart@nzsir.com
ADRIAN DENNISTON: M+64 27 466 0178 D +64 6 377 4672 adrian.denniston@nzsir.com
nzsothebysrealty.com
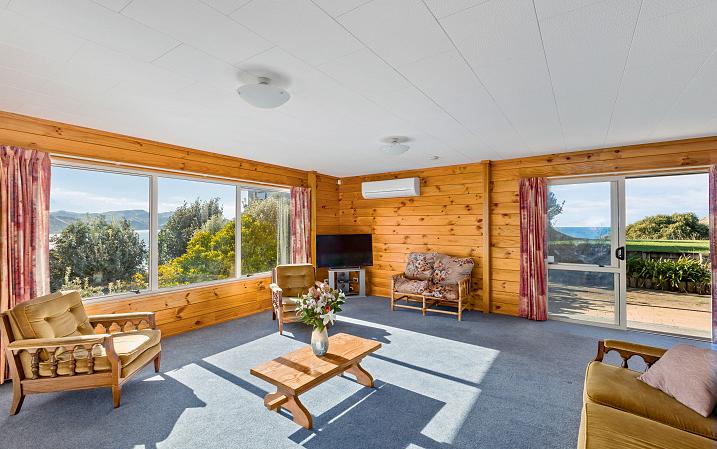
Own
A change in circumstances presents you with an opportunity to own a slice of paradise. This 2.40 Ha (more or less) titled lifestyle block offers some of the best rural views in the Wairarapa overlooking farmland and the stunning Tararua Mountain Range.
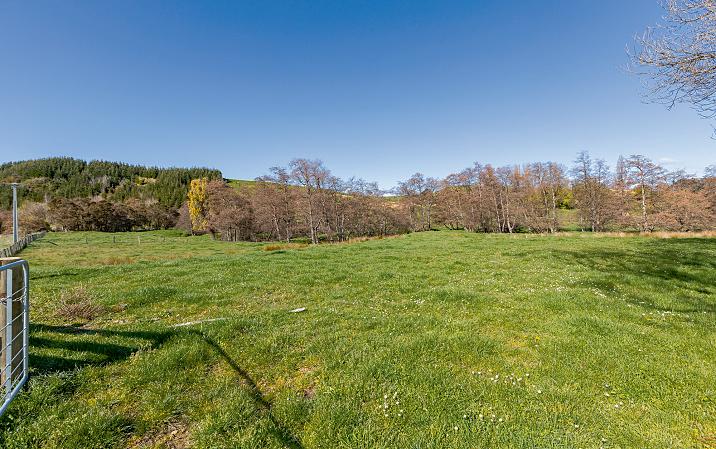
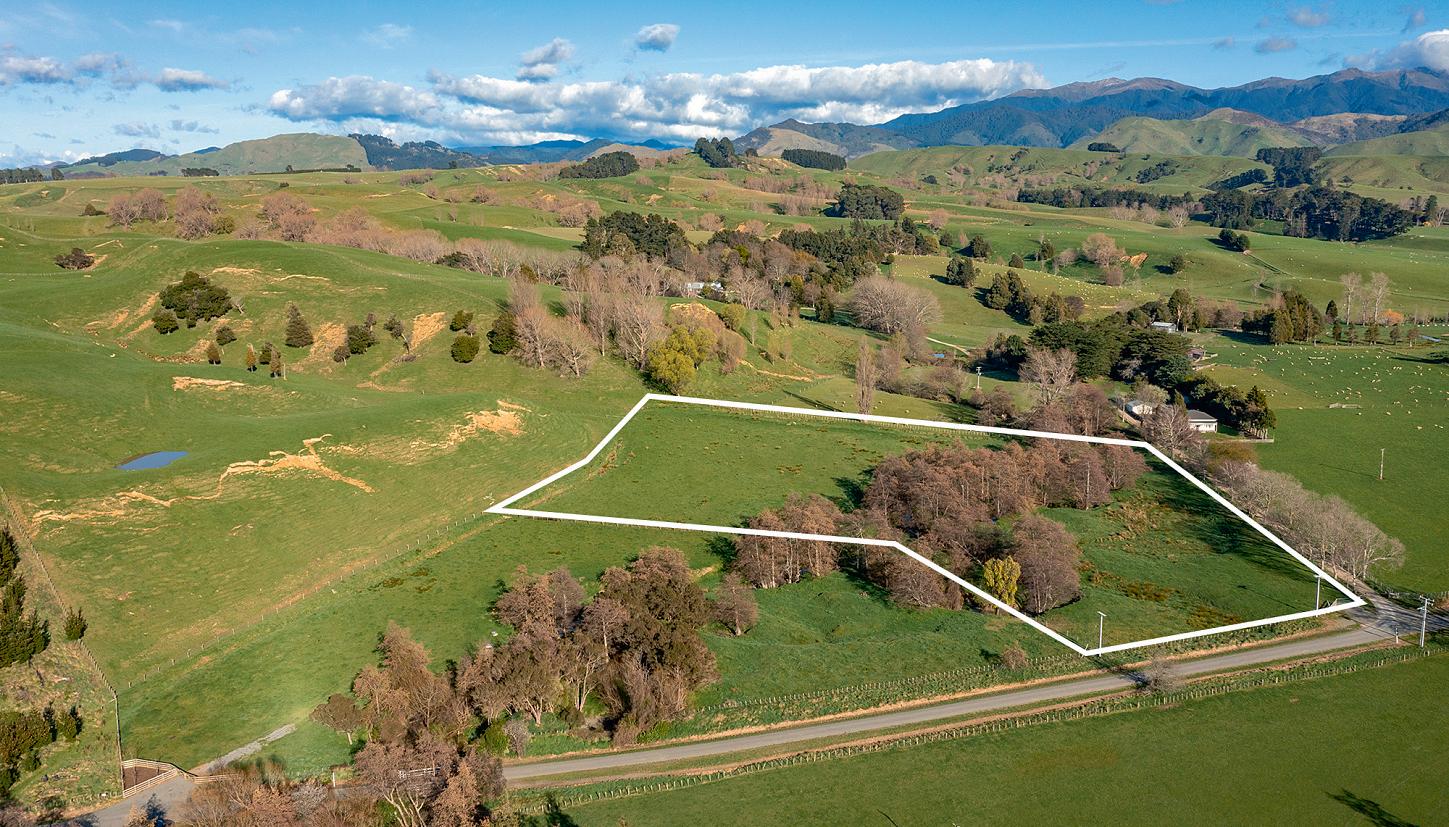
The block is well fenced with a meandering stream, native plantings, and relaxed covenants, allowing a relocatable dwelling.
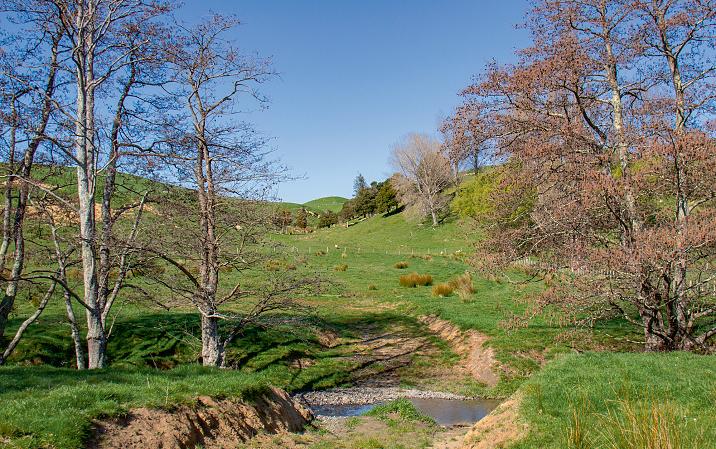
Located in a popular area of Masterton, towards the end of a quiet road, minutes to town and zoned for Fernridge School, all that is required is your imagination to dream and design that "forever" home to raise the family or retire in serenity. A superb and manageable lifestyle.
Contact Connie for a comprehensive property memorandum or to arrange a viewing. Boundary lines are indicative only.
2.4034 ha
FOR SALE: $499,000
VIEW: www.nzsothebysrealty.com/MST01035
Please phone for an appointment to view CONNIE STEWART AREINZ: M+64 27 697 5058 D +64 6 377 4672 connie.stewart@nzsir.com

Nestled in a scenic private setting, surrounded by an abundance of mature trees and stunning landscape, these two consented lifestyle blocks of two hectares (more or less) each, provides opportunity for entrance level lifestyle, a coastal retreat or for those seeking a rural way of life.
The land of two lots of 2 hectares (more or less) is mostly flat contour and will have very relaxed covenants, allowing options for relocatable, tiny homes etc. or land banking for the future.
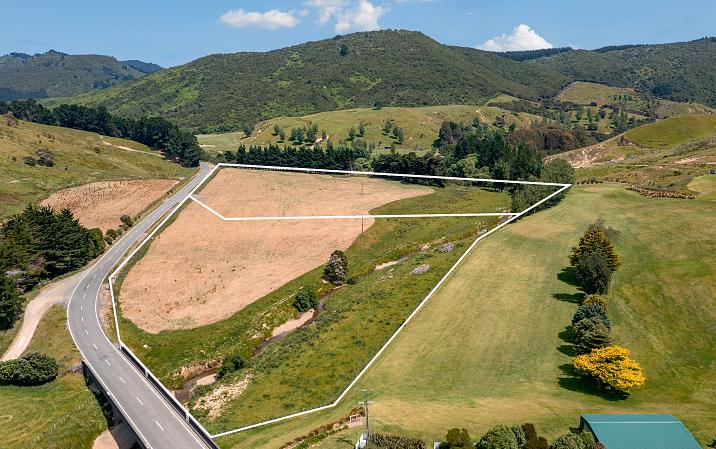
Situated east of Masterton and minutes from popular Castlepoint Beach, on the edge of the golf course and across from the Whakataki Hotel and Guesthouse, these blocks will have power to the boundary and sealed access and will soon to be titled. Take advantage of the opportunity and enjoy a superb coastal lifestyle. Boundary lines indicative only. Please enquire for a comprehensive property report.
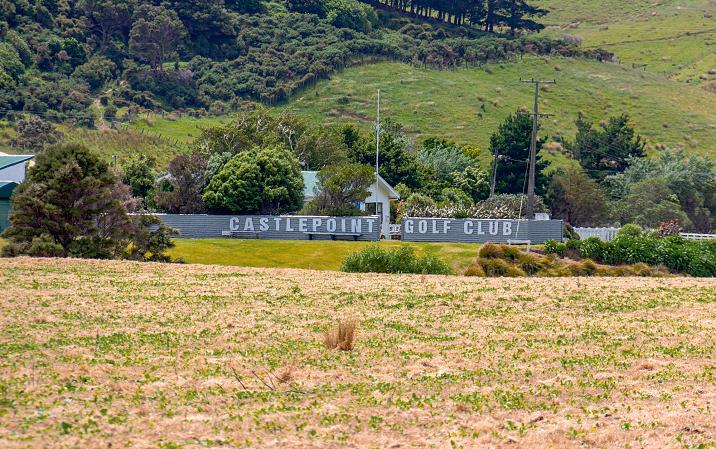
Lot 9 - $265,000
Lot 10 - SOLD (Subject to title)
2 ha
FOR SALE: $265,000
VIEW: www.nzsothebysrealty.com/MST01086
Please phone for an appointment to view
CONNIE STEWART AREINZ:
M+64 27 697 5058 D +64 6 377 4672 connie.stewart@nzsir.com
ADRIAN DENNISTON:
M+64 27 466 0178 D +64 6 377 4672
adrian.denniston@nzsir.com
Motivated vendor is seeking a result and will consider all offers. Nestled on 4.38 hectares of park-like grounds and grazable paddocks, in a very private and quiet haven surrounded by birdsong and quiet tranquillity with views to the Kopuaranga hills and Tararua Ranges, this commanding 480 sq m country residence offers a rural lifestyle zoned for Opaki School.

This home was designed and built with space and room in mind. The configuration is ideal for separate areas for extended family, teenagers or visitors, with upstairs offering two enormous bedrooms, a home office with walk in storage and a games room with Billard table and bar. Downstairs, three substantial bedrooms a country kitchen, ample storage, along with formal and informal living areas affording indoor outdoor flow to a sheltered patio outback and deck with expansive views out front.
Good infrastructure including woolshed and multiple sheds support the productive land.
5 2 4 4.3809 ha
FOR SALE: Price By Negotiation
VIEW: www.nzsothebysrealty.com/MST01083
Please phone for an appointment to view CONNIE STEWART AREINZ: M+64 27 697 5058 D +64 6 377 4672 connie.stewart@nzsir.com
nzsothebysrealty.com


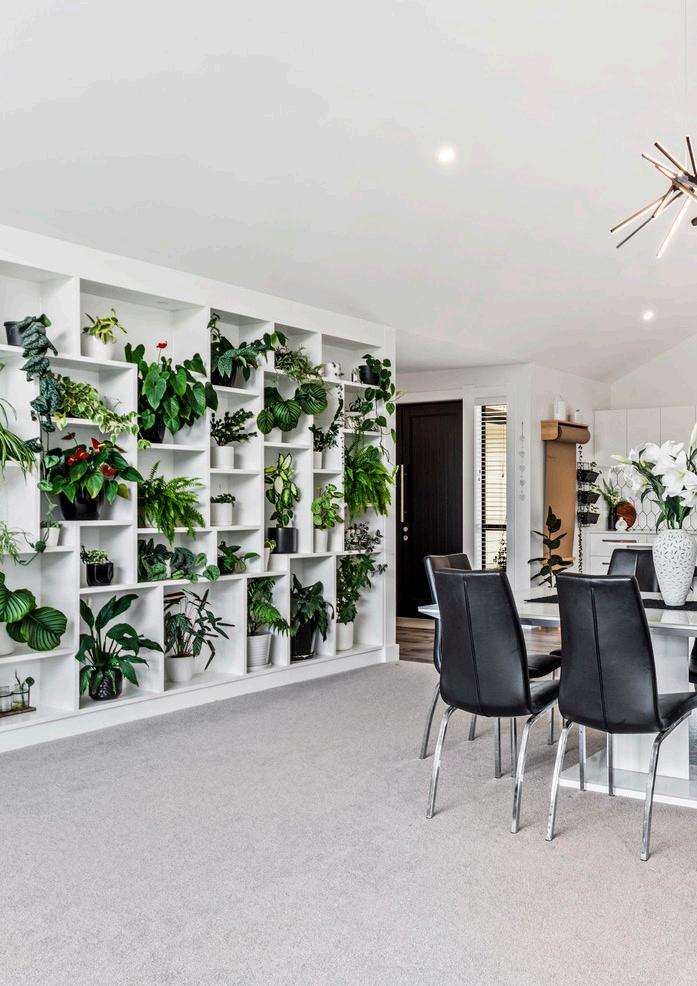 67 Shepherd Road, Waipahihi, Taupo
67 Shepherd Road, Waipahihi, Taupo
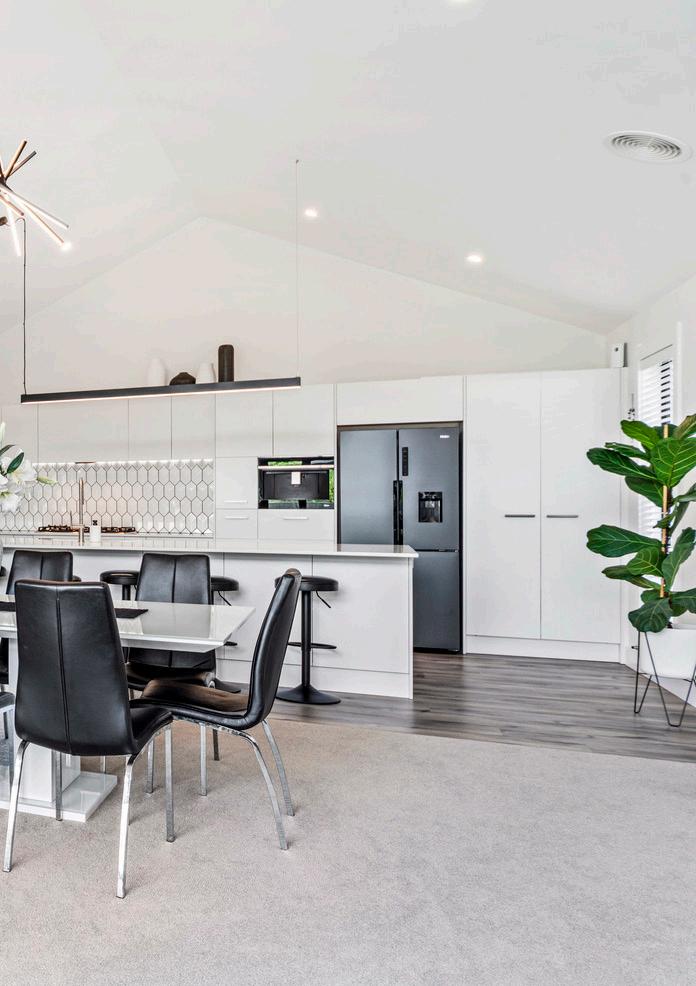










With stunning landscaping, this property boasts a magical atmosphere. The fishponds, topiary plants and garden artwork add a touch of enchantment to this unique and charming home.
Inside, the house is full of beautifully crafted wooden beams and doors. The large industrial-type kitchen is perfect for the home chefs with stone benchtops and country kitchen features adding a touch of class. There is a large open plan dining area with a separate study nook for those that need the flexibility of working from home. The generous living area with a cozy fireplace is great for family gatherings. Slider doors open on each wall of the dining and lounge area to a large deck offering indoor/outdoor flow. The master bedroom with a walk-in robe and en-suite on the lower level. Upstairs has two large bedrooms with rural views.
Built on a large land area of 1,726 sqm (more or less) this property sits on two titles, allowing for space and opportunity.
3 2 2 1,726 sq m
FOR SALE: $1,050,000
VIEW: www.nzsothebysrealty.com/TAUP2040
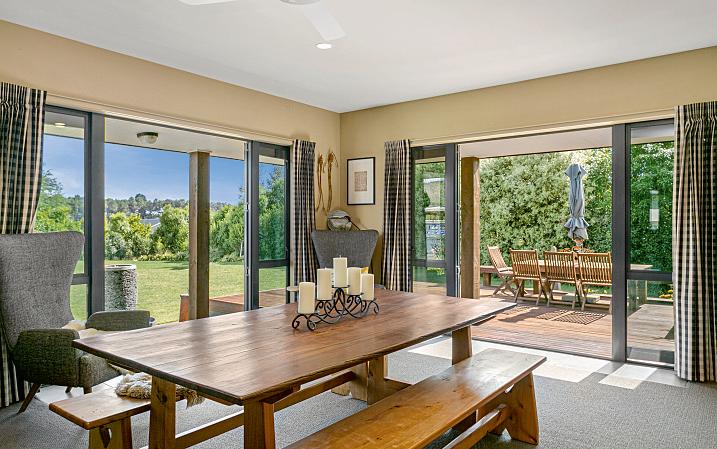


Please phone for an appointment to view
LEANNE HALL: M+64 21 868 600 D +64 7 377 3166
leanne.hall@nzsir.com
When you see this unique holiday home, you'll see a place of peace, rest, beauty and inspiration. Call the children or grandchildren in to dinner from the living room, while they're in the water! This is as close to the lake as it gets.
Well established trees embrace the home tucked discreetly behind the garage and roadside entrance. There is parking on the section for four or five cars, and launching or retrieving your boat from the beach. An ideal fishing haven with all those trout waiting offshore from your holiday home.
The five bedroom two level home, which harks back to a bygone era, draws its inspiration from its lakefront location. The layout and proportions lend themselves to wonderful family living and entertaining and while situated on State Highway I, the mature plantings provide an overwhelming feeling of privacy and serene surroundings.
5 2 668 sq m
FOR SALE: Price By Negotiation
VIEW: www.nzsothebysrealty.com/TAUP2016
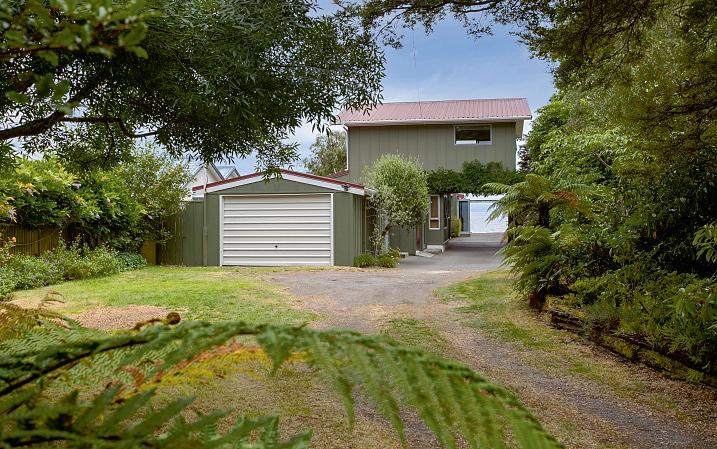
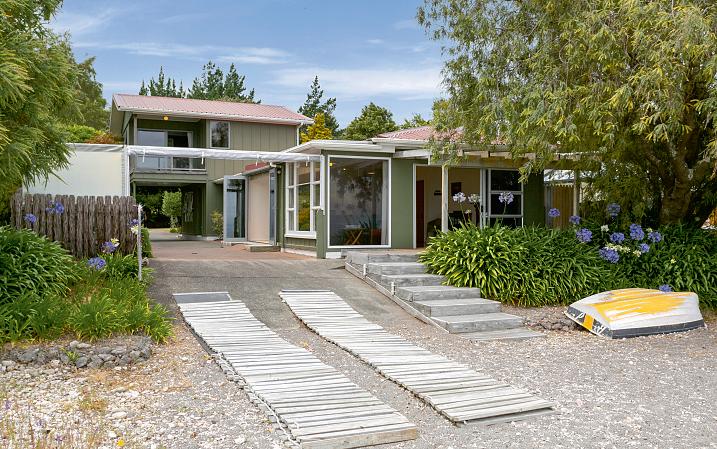
Please phone for an appointment to view RACHAEL WEBBER: M+64 21 241 0061 D +64 7 377 3166 rachael.webber@nzsir.com
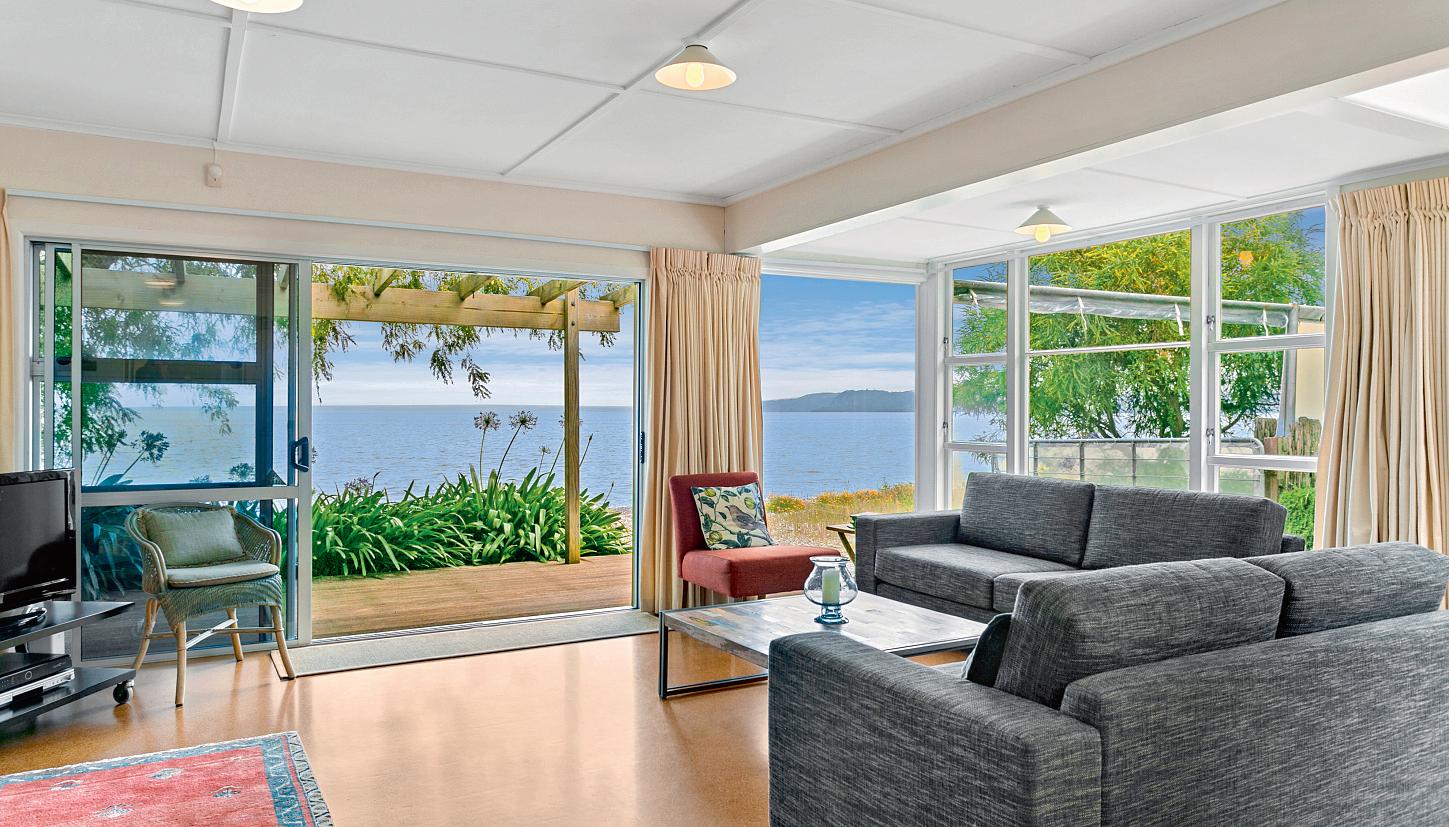
Wharewaka Point; opportunity knocks here! Elevated and elegant; previously built show home.
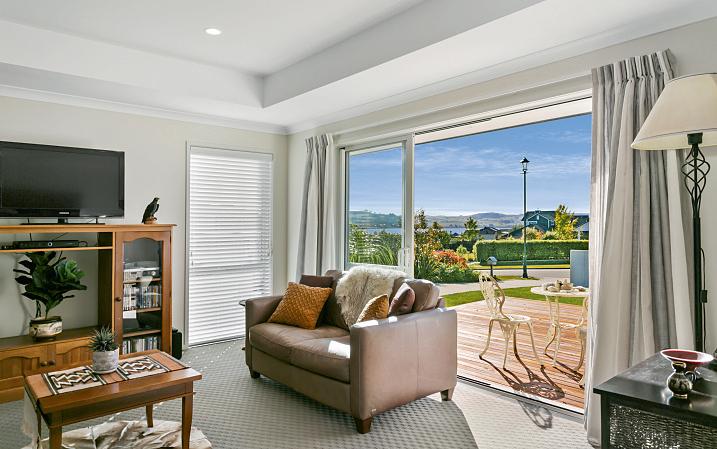
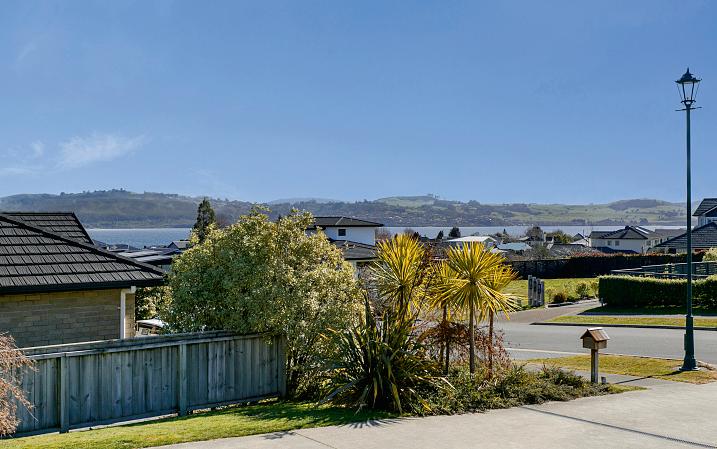
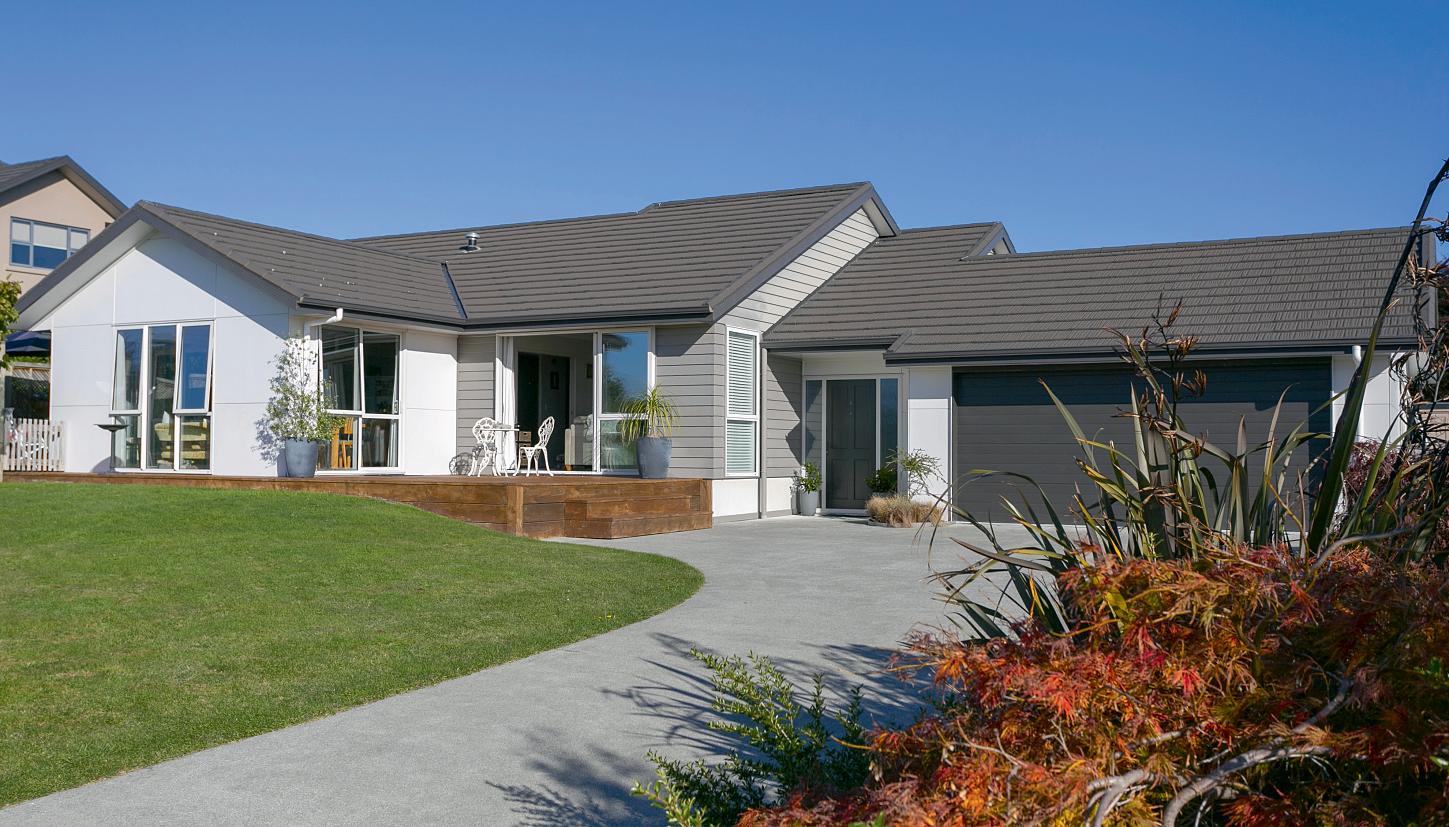
This presents a spacious floor plan, designed for a comfortable and relaxing lifestyle. You will be pleasantly surprised by the views from multiple vantage points including living rooms, bedrooms, patios, and decks. Full of light is this modern, double-glazed home together with an abundant choice of three outdoor living spaces to opt for, depending on climate and time of day. Not only will the easy maintenance, north facing sunny aspect attract you to this, but so will the quiet low traffic street and ample off-street parking associated with the top end of a quiet cul-de-sac.
This desirable location is superior, offering moments' walk to lakes edge, biking tracks and Wharewaka reserve nearby plus the newly built 'Landing Zone' amenities, cafe and restaurant close by. Surrounded by quality homes, this subdivision delivers on space and friendly community.
4 2 2 648 sq m
FOR SALE: Price By Negotiation
VIEW: www.nzsothebysrealty.com/TAUP2022
Open Home: 12:00 - 12:30 p.m. Sunday 28 May 2023 or view by appointment
TINA BAKER: M+64 27 454 3929 D +64 7 377 3166 tina.baker@nzsir.com
Built 2020 and designed with flair, this attractive solid brick three-bedroom home deserves your attention. We think even those on the verge of building to create their own dream might be swayed by this gem. This Generation Home residence retains its impeccable condition as though it were still all but brand new.
Sure to satisfy all the proverbial boxes to be ticked, here we have a home with appealing style and designed for relaxed easy living. A practical floor plan of circa 175 sq m maximises enjoyment of open plan spaces and connects harmoniously with the covered outdoor entertainment space that is appropriately oriented for relaxed entertaining in the afternoons and sunset with family or friends.
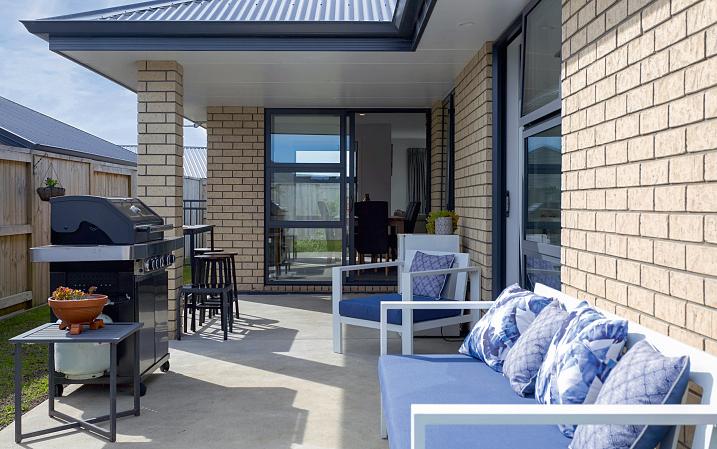

The stylishly designed open living, kitchen and dining is the focal point for bringing the family together. The modern kitchen with double sink and breakfast bar will delight the cook and be a central hub for social gatherings with the added bonus of spacious pantry.
3 2 2 613 sq m
DEADLINE SALE: Closes Wednesday 31 May 2023 at 1:00pm, (unless sold prior)
VIEW: www.nzsothebysrealty.com/TAUP2055
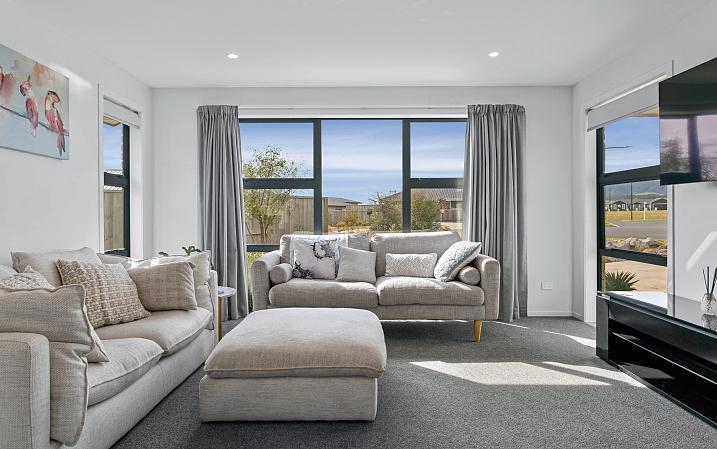
Please phone for an appointment to view
MIKE HUGHES: M+64 27 66 222 68 D +64 7 377 3166 mike.hughes@nzsir.com
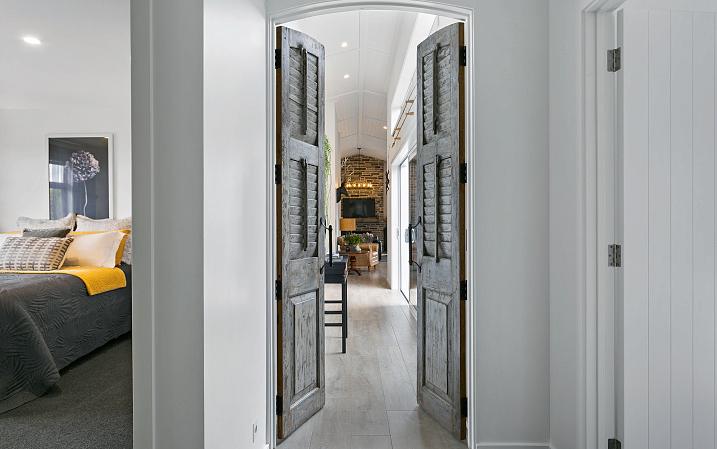

This stunning home architecturally designed in a lodge style, is situated in the highly desirable Pukenamu Road, Rainbow Point and within an easy walk to the lake and Three Mile Bay boat ramp. A large open plan lounge with raked ceilings lodge-style fireplace, dining, kitchen with scullery and feature antique French doors leading to the bedrooms.
The master is complete with tiled en-suite, walk in robe and doors opening to the courtyard. Two further designer bathrooms are serviced by a family bathroom. There is a separate living area with double bedroom, en-suite, outdoor area, providing an ideal space for family and friends.

In keeping with the lodge atmosphere, the home is kept warm with gas fire, heat pump and DVS.
The garden is structured with various outdoor settings and a delightful "She Shed" at the rear. A double garage and plenty of off street parking means plenty of room for a boat or campervan.
4 3 2 1,231 sq m
FOR SALE: Price By Negotiation
VIEW: www.nzsothebysrealty.com/TAUP2005
Please phone for an appointment to view
RACHAEL WEBBER: M+64 21 241 0061 D +64 7 377 3166
rachael.webber@nzsir.com
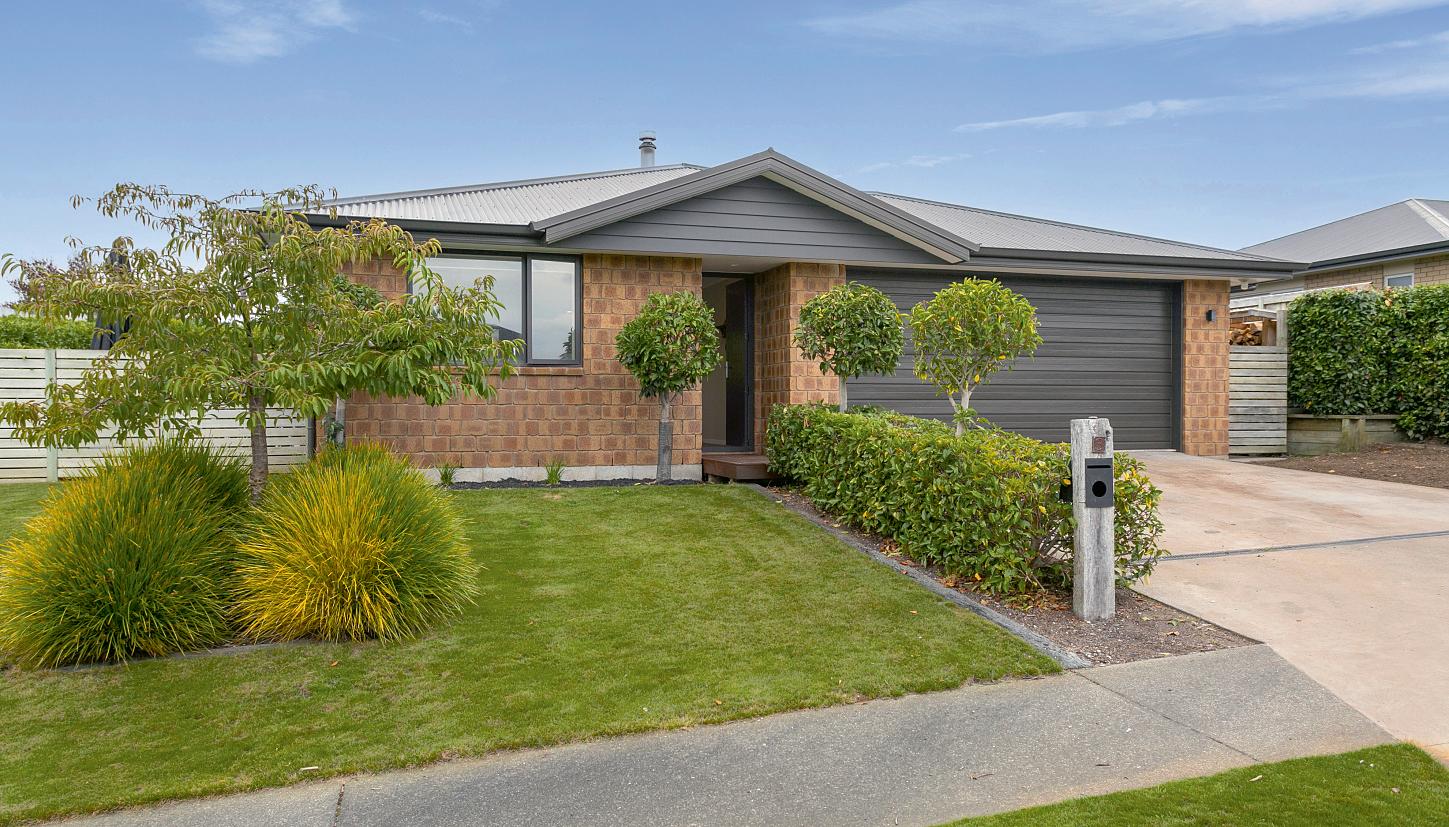
Our owners have secured their next adventure and so our instructions are resolute, it is time to sell.
Set in a cul-de-sac, this property is zoned for Waipahihi Primary School and is close to all amenities.
The design of this home is perfect for modern family living. The open plan style offers a modern kitchen and a combined dining and living area with large slider doors that open both rooms up to complete indoor/outdoor flow, enjoying the adjoining deck for entertaining and alfresco dining. There is a fireplace for the cooler months which heats the entire house easily.
There are four good sized bedrooms, and all rooms have plenty of storage space and the master bedroom has an en-suite bathroom. The family bathroom is spacious with a bath and shower.
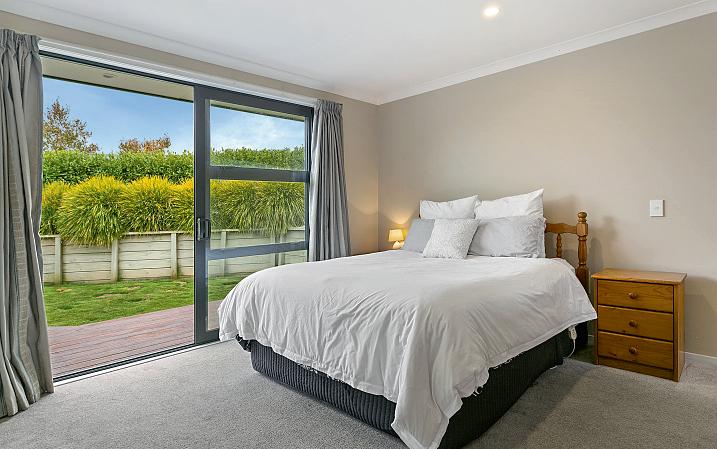

The section is easy care and the gardens are well designed with landscaped areas providing privacy. There is plenty of outdoor space to enjoy in all seasons.
4 2 2 626 sq m
FOR SALE: $895,000
VIEW: www.nzsothebysrealty.com/TAUP2029
Please phone for an appointment to view
LEANNE HALL: M+64 21 868 600 D +64 7 377 3166 leanne.hall@nzsir.com

Looking for a sunny home close to the lake suitable for first-home buyers or investors, this property could be the one.
The home features a lounge with access to a sunny conservatory. The combined dining kitchen has been updated. There are three bedrooms and a bathroom with shower and a separate toilet. A firebox warms the house on cold, cloudy days and a large deck captures all day sun.
In the backyard is a built-in pool. The low maintenance grounds are fully fenced. A carport supplements the single garage, with an additional toilet. There is also extra parking for a boat or caravan.
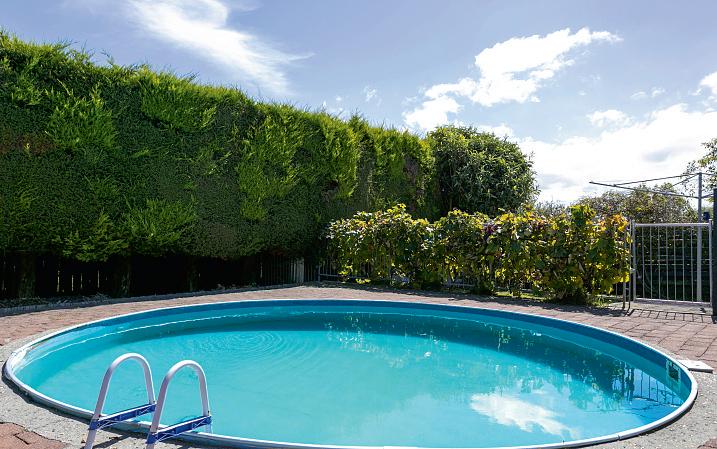
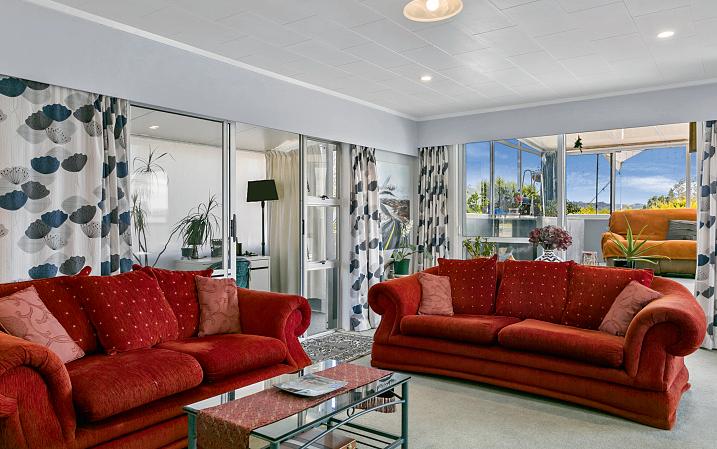
Enjoying corridor views to the lake and over to Taupo, there is an easy walk to the lake, shops, or playground. The new supermarket and shopping precinct is also nearby and Waipahihi School only five-minutes away. This is a great starter home or, with a long-term tenant in place, a great no-hassle investment.
3 1 2 733 sq m
FOR SALE: $690,000
VIEW: www.nzsothebysrealty.com/TAUP2013
Open Home: 2:00 - 2:30 p.m. Sunday 28 May 2023 and 2:00 - 2:30 p.m. Sunday 4 June 2023 or view by appointment
RACHAEL WEBBER: M+64 21 241 0061 D +64 7 377 3166 rachael.webber@nzsir.com
This rare treasure designed by architect, John Scott, situated in one of Taupo's most coveted streets, features the original mid-century characteristics that epitomise his work, including concrete blockwork, timber joinery, window seats, circular staircase and vaulted timber-lined ceilings.

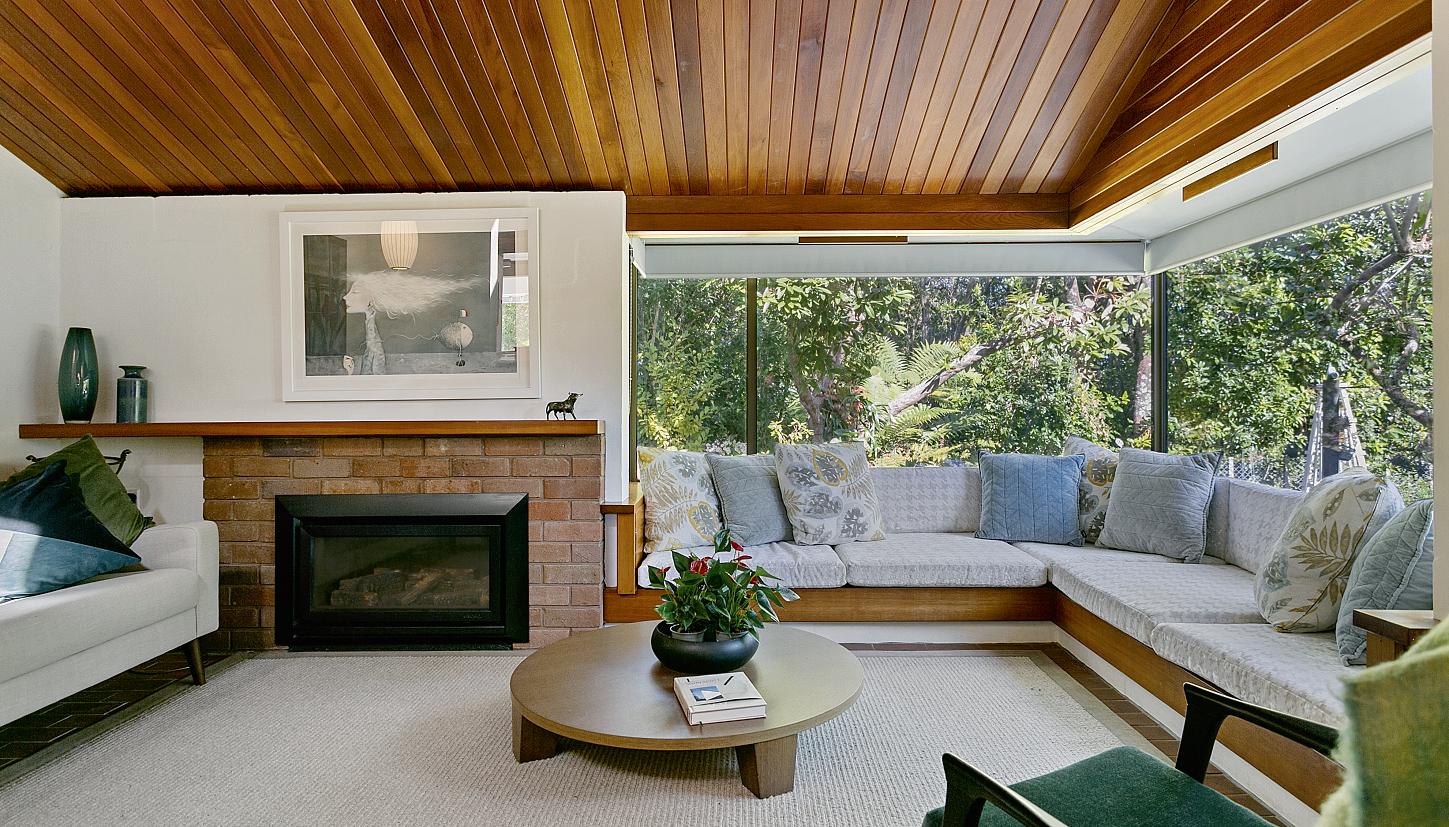
The multiple living areas open to the outdoors, with the formal living, with woodfire, and casual living room, with gas fire, opening to a large terrace and mature gardens. A master with en-suite and walk in robe, two double bedrooms, and a bathroom are on the upper level and a fourth bedroom is accessed by its own staircase.
The current owners have updated the property to include double glazing, a new roof and radiator heating. A dual-access driveway and double garage, provide ample parking for everyone's needs.
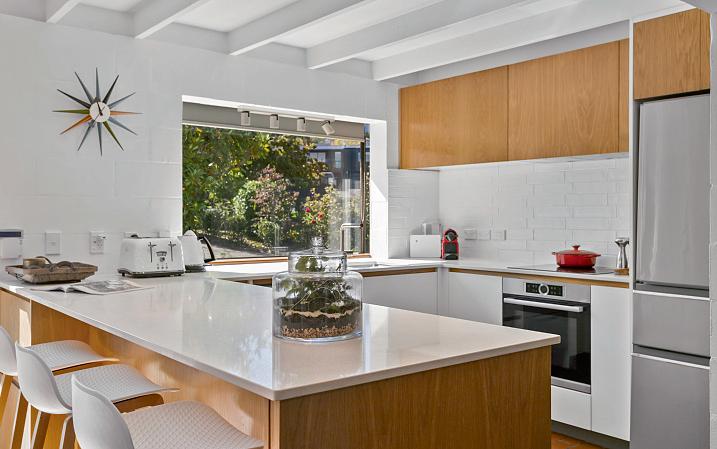
Every John Scott home is unique and this property presents a wonderful opportunity to embrace the lifestyle that awaits the new owners.
4
3 2 0 sq m
FOR SALE: Price By Negotiation
VIEW: www.nzsothebysrealty.com/TAUP2043
Open Home: 12:00 - 12:30 p.m. Sunday 28 May 2023 and 12:00 - 12:30 p.m. Sunday 4 June 2023 or view by appointment
RACHAEL WEBBER:
M+64 21 241 0061 D +64 7 377 3166
rachael.webber@nzsir.com
Land-bank or development opportunity. Seldom found on two separate titles combining total 2,283 sq m (more or less) freehold land. Located in picturesque setting in prime Botanical Gardens suburb. A setting worthy of this unique home which cleverly incorporates both character and contemporary styles, offering great outlook through to mountains and snippets of lake view.
Through stately gated entrance meandering down cobbled driveway through to circular driveway and plenty of off-street parking. Stretching over two levels, this lodge-style residence composes an abundance of space,

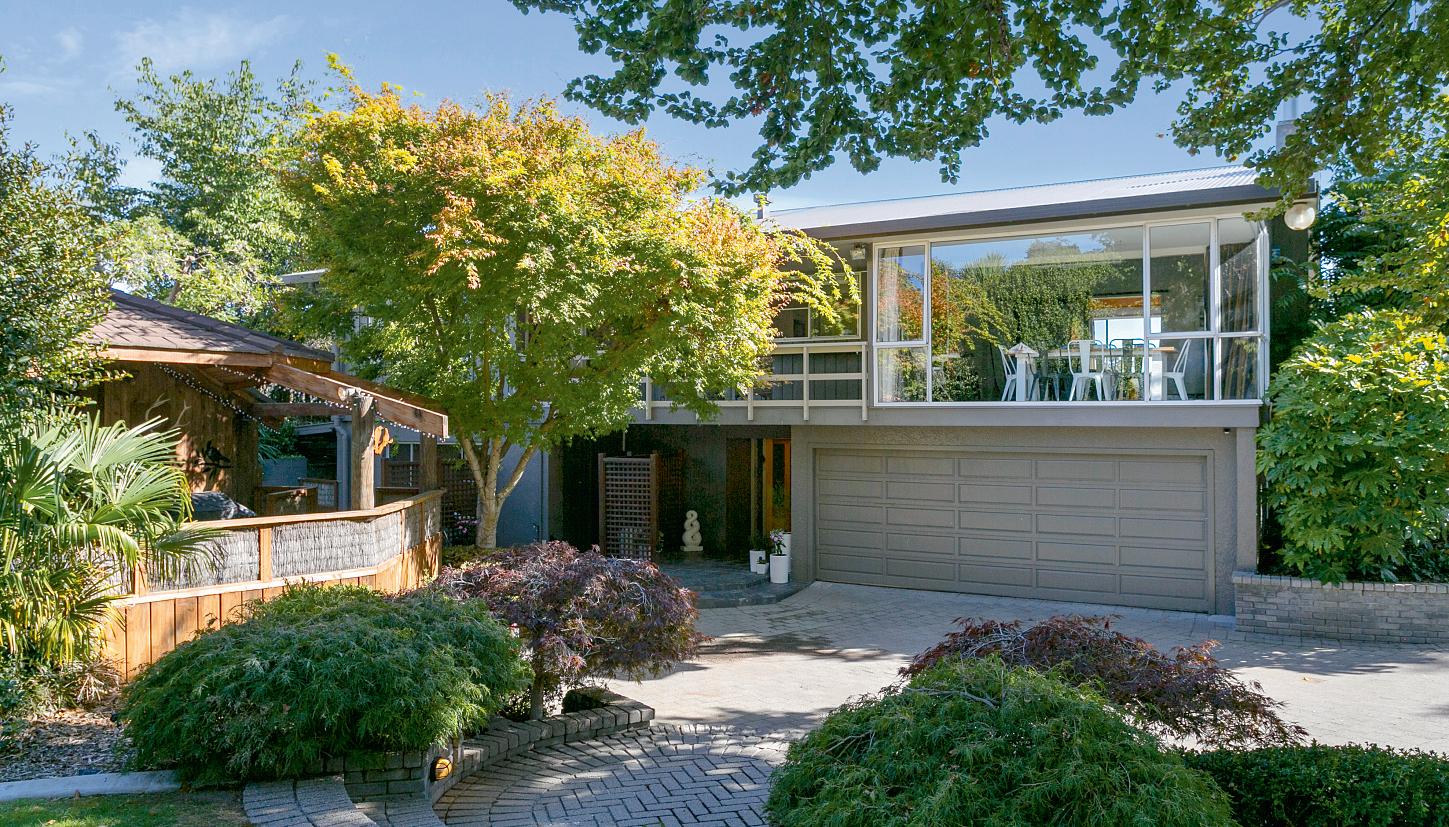
You will be welcomed by its grand foyer entrance which leads you through to double garaging and into both levels. Upstairs living consists of two bedrooms, home office, large separate lounge, contemporary kitchen, family/dining room overlooks beautifully designed terrain and gardens. Each living space opens onto either outdoor garden BBQ area with outdoor fireplace or covered balcony.
4 3 2 2,283 sq m
FOR SALE: Price By Negotiation
VIEW: www.nzsothebysrealty.com/TAUP2031

Please phone for an appointment to view
TINA BAKER: M+64 27 454 3929 D +64 7 377 3166 tina.baker@nzsir.com
Picture yourself taking the step into the luxury lodge market or calling home to this Frank Lloyd Wright-inspired estate, with its breathtaking views of Lake Taupo and Mt Tauhara and its stunning gardens.

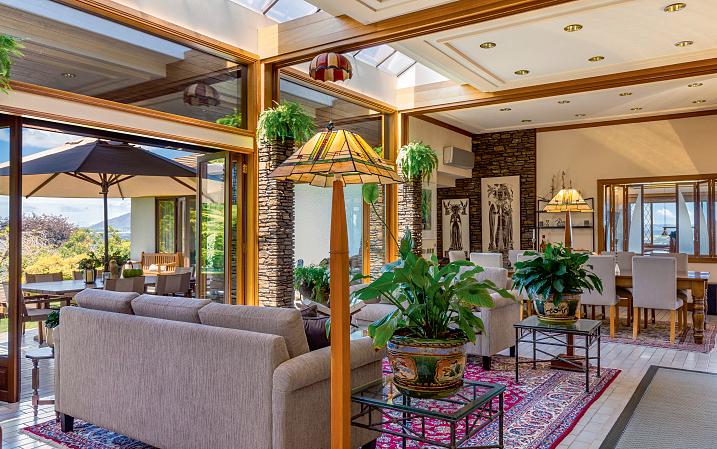
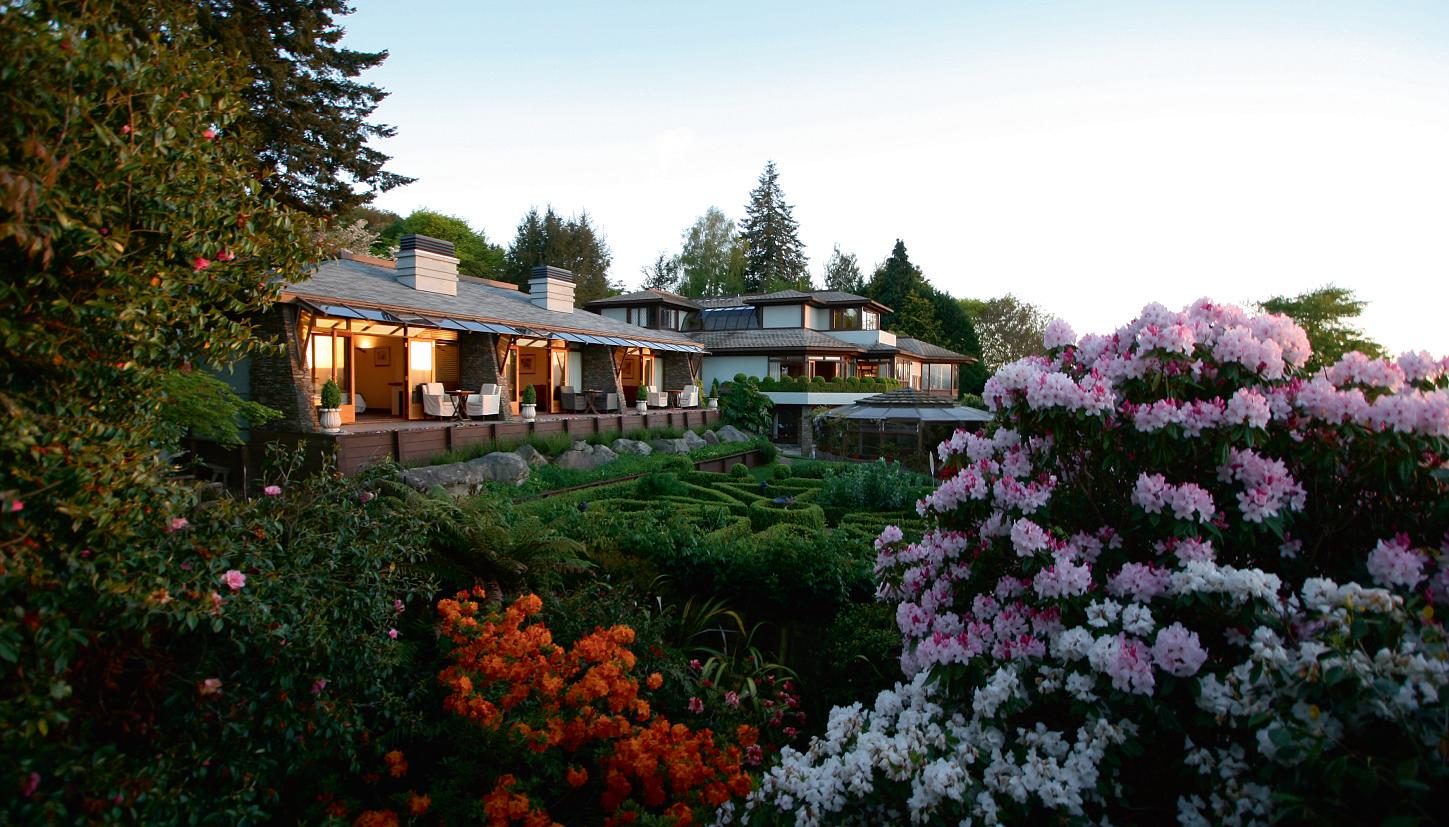
Set over three levels, the front entrance opens to a grand light-filled atrium, with crafted wood interiors, and art deco styled ceilings.
The main level comprises the formal and informal living areas, as well as a master suite with garden access, and the stunning commercial-sized kitchen. The full-sized billiard room and library provide opportunities for relaxation and serenity and add to the many delights here.
On the upper level are two further master suites and the lower level comprises a self-contained apartment. The three luxurious chalets with kitchenettes adjacent to the main house brim with elegance.
7 6 3 6,858 sq m
FOR SALE: $6,500,000
VIEW: www.nzsothebysrealty.com/TAUP1667
Please phone for an appointment to view
RACHAEL WEBBER: M+64 21 241 0061 D +64 7 377 3166
rachael.webber@nzsir.com
Situated in the highly sought after Hilltop area, this remarkable property offers uninterrupted and breathtaking views of the lake and mountains.

Split over four levels this home provides plenty of space for everyone. The second level has two generous sized bedrooms, and there is an office space tucked away behind large double doors, one family bathroom, separate powder room and the laundry room.
The third level is home to the master suite with a walk-through robe and an en-suite bathroom. The top level offers an exceptionally large open plan living space with the breathtaking views. The spacious modern kitchen is well designed with stone bench-tops. The lounge and dining areas open up to deck for indoor/outdoor flow.
Complete with a large double garage and easy-care section.
3 2 2
FOR SALE: $1,290,000
VIEW: www.nzsothebysrealty.com/TAUP2047
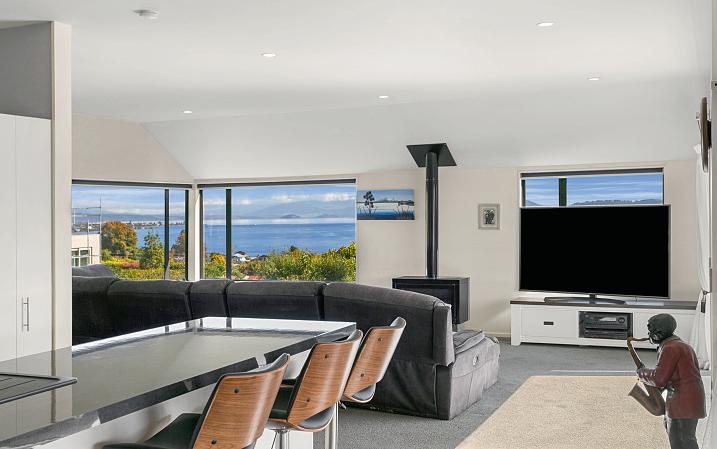

Please phone for an appointment to view
LEANNE HALL: M+64 21 868 600 D +64 7 377 3166 leanne.hall@nzsir.com
This private oasis, nestled behind mature trees, with expansive lake and mountain views needs to be seen to be believed. The home comprises five bedrooms and four bathrooms, and provides plenty of scope for family, multi-generational and holiday living with the added bonus of extra income from the one bedroom cottage.
The main house features an open plan kitchen, dining and living plus a separate living room all positioned for the views. The master suite features a walk in robe and en-suite complete with bath. Two further bedrooms are serviced by a family bathroom. A fourth bedroom with en-suite is located at the other end of the house, giving privacy and space for guests or extended family.
The one bedroom cottage features open plan living, dining and kitchen with a deck overlooking the swimming pool. A carport, additional off-street parking and space to park a boat or caravan cover all the bases.

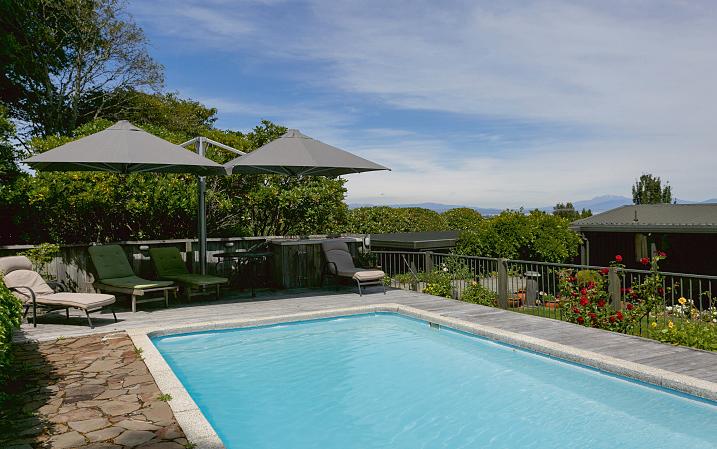
5 4 1,696 sq m
DEADLINE SALE: Closes Thursday 1 June 2023 at 12:00pm, NZSIR Taupo Office (unless sold prior)
VIEW: www.nzsothebysrealty.com/TAUP2026
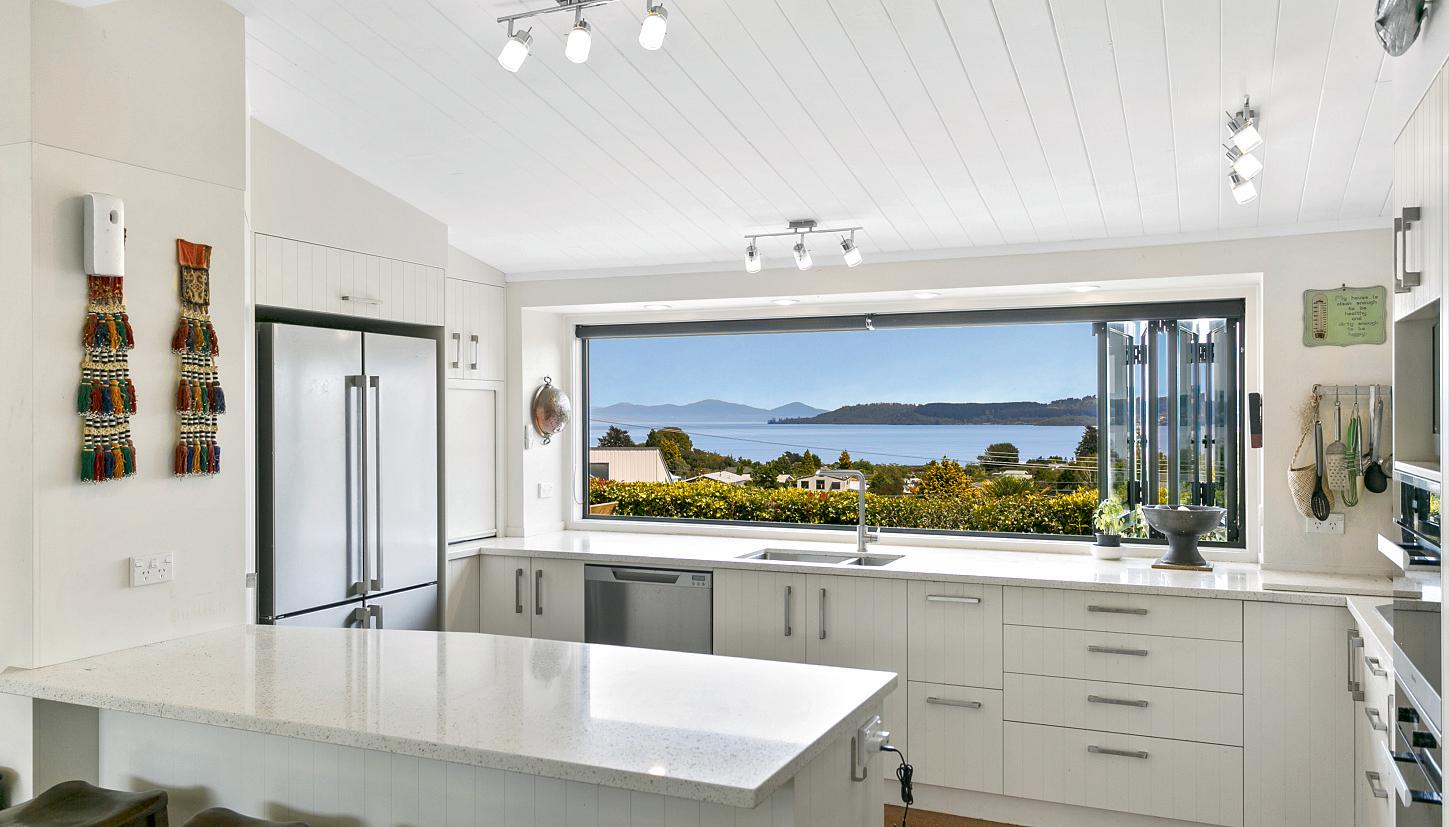
Please phone for an appointment to view
RACHAEL WEBBER: M+64 21 241 0061 D +64 7 377 3166 rachael.webber@nzsir.com
With all the space you could ever ask for, this large family home is set on large grounds and also comes with the potential to earn an extra income or future development.
This 1970s home has a total of five bedrooms and two bathrooms, split over two levels. Upstairs has three bedrooms, modern kitchen and a recently renovated bathroom. With a HRV system, heat pump and a separate fireplace for the cooler months. Both the dining and living areas have access to outdoors with French doors opening up to a private courtyard. Downstairs is a fully self-contained flat with its own entrance, two bedrooms, one bathroom and a combined lounge/dining room and kitchen with a heat pump for warmth.
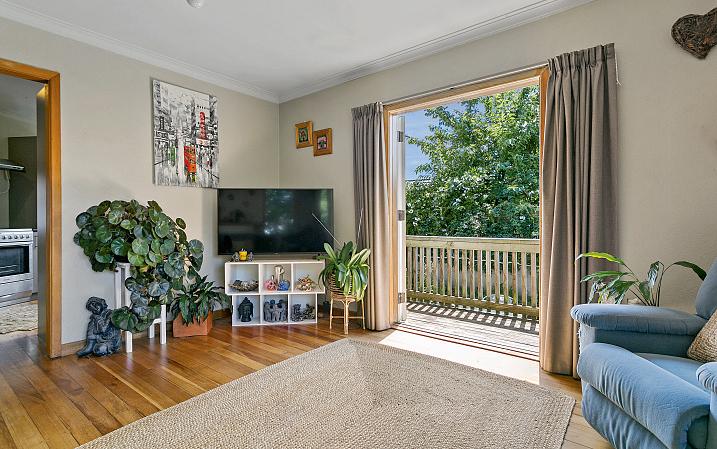

Large single garage and plenty of off-street parking for additional vehicles and a park across the road.
5 2 1 1,062 sq m
FOR SALE: $795,000
VIEW: www.nzsothebysrealty.com/TAUP2027
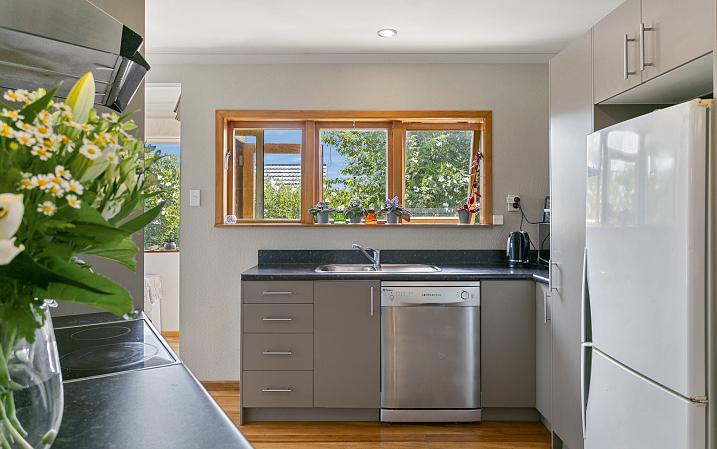
Please phone for an appointment to view
LEANNE HALL: M+64 21 868 600 D +64 7 377 3166 leanne.hall@nzsir.com
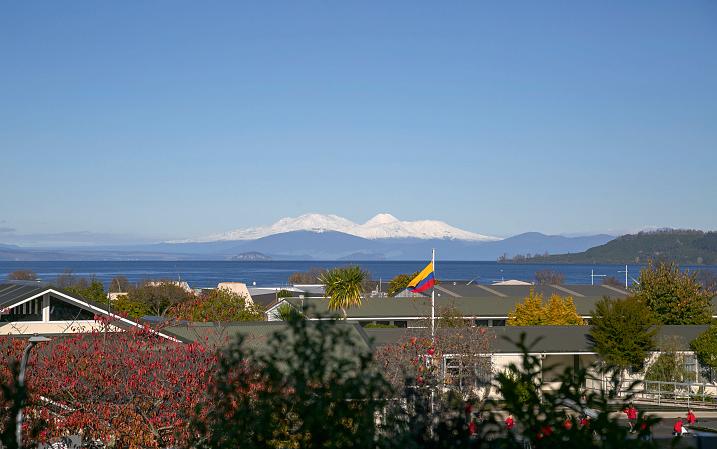
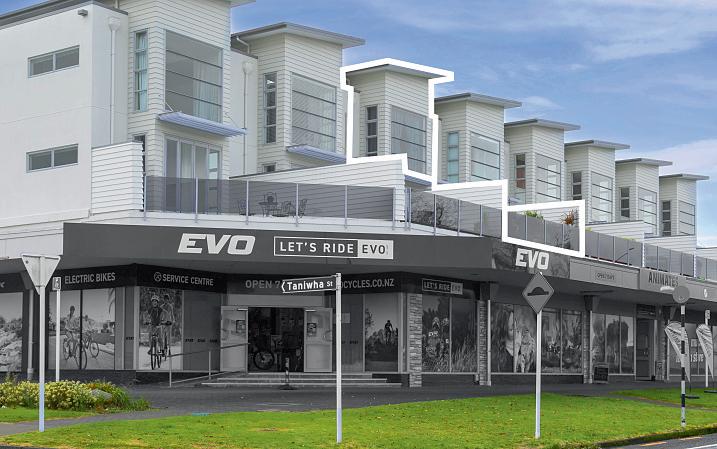

In the heart of town this sought after 'Precinct' Apartment complex offers all amenities right outside your door. Luxury living on two levels, appreciates an elevation to present a proud expansive view. Exceptionally well presented and spacious, it's a supreme expression for versatile lock and leave or permanent living.
Showcasing three double bedrooms, two tiled bathrooms, solar water heating, double glazed open plan layout on first floor, sprawling entertainers kitchen with granite bench, third powder room conveniently located on the entry level. Seamless flow to outdoor living, choose either tiled balcony or sheltered, private and sunny courtyard.
The convenience and security of a keyless entry double garage and supplemented by an additional car park space. A lifestyle retreat where you can live it up, all right in the epicentre of town, the selfassurance of easy care, calibre and size is seldom found in this thriving location.
3 2 2
DEADLINE SALE: Closes Wednesday 7 June 2023 at 12:00pm, NZSIR Taupo Office (unless sold prior)
VIEW: www.nzsothebysrealty.com/TAUP2057
Open Home: 12:00 - 12:30 p.m. Saturday 27 May 2023 and 12:00 - 12:30 p.m. Saturday 3 June 2023 or view by appointment
TINA BAKER: M+64 27 454 3929 D +64 7 377 3166 tina.baker@nzsir.com
This is the one of the most exclusive settings in Taupo - especially if you want to secure an absolute waterfront location in the heart of our fresh water boating arena.
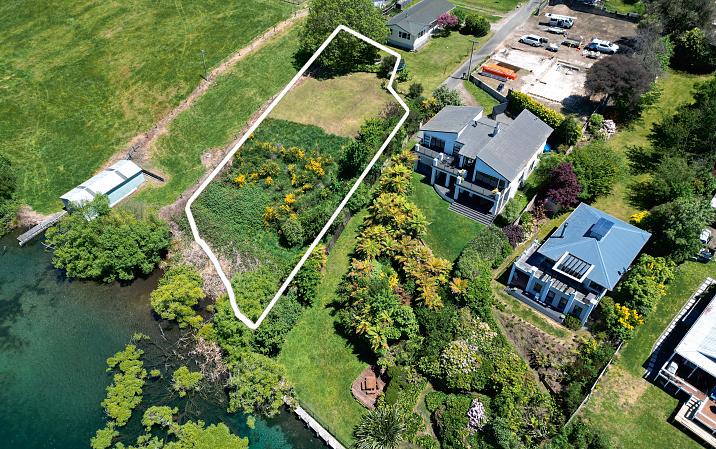
Only meters from the Nukuhau boat ramp in the Taupo marina with a fantastic outlook over the Waikato Rivers edge across to the Riverside Park, this 1,085 sq m section is ready to be passed on to new owners.
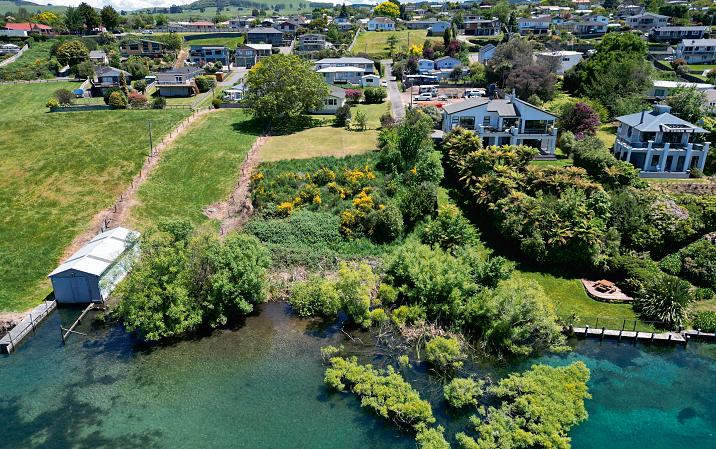
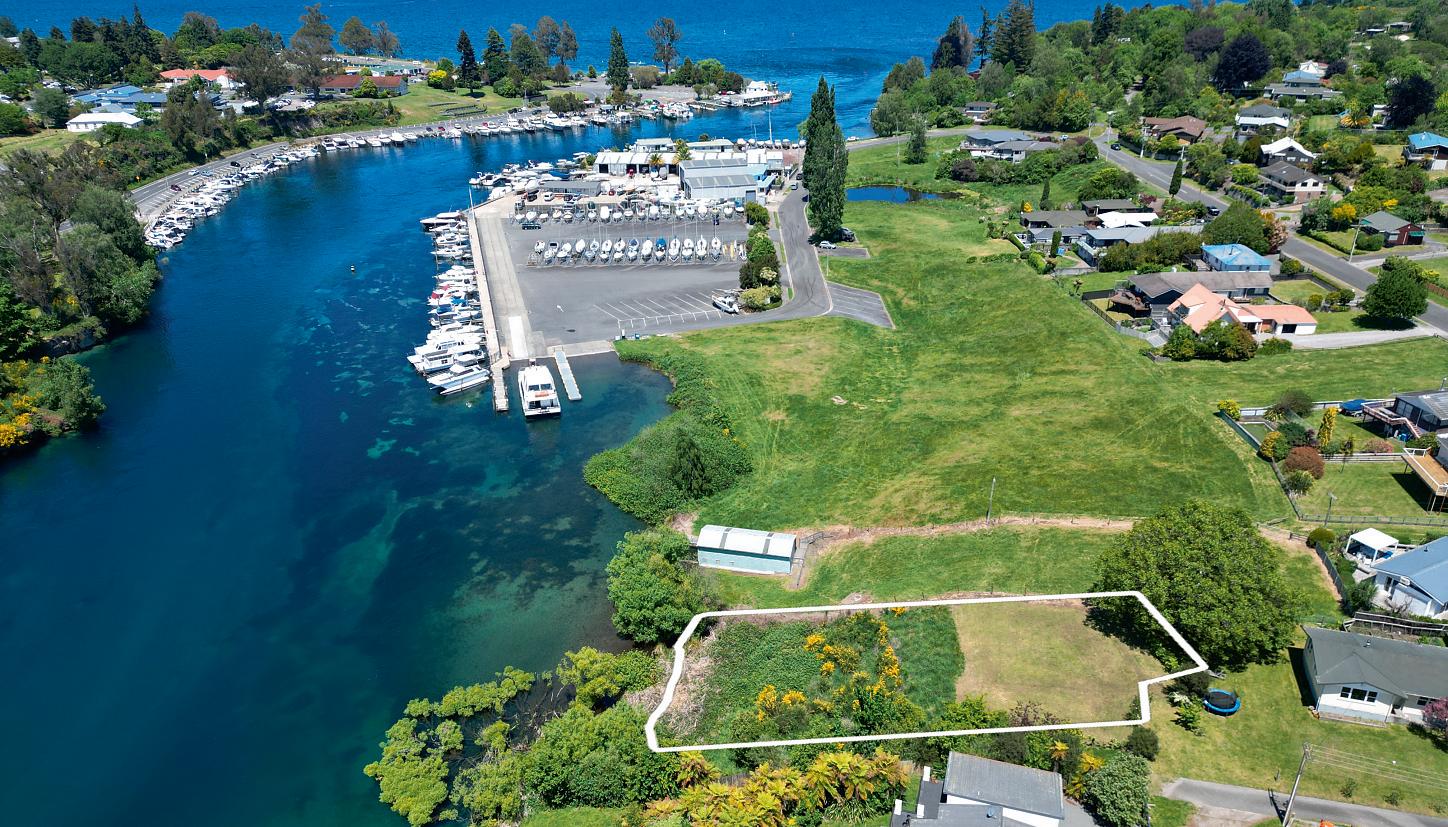
Vistas across the lake, mountains, marina and river, makes this land a special purchase, with only a five minute walk into Taupo Central.
Boundary lines are indicative only. Create your dream home on this superb river front section - call Penny or Sacha today to find out more.
1,085 sq m
FOR SALE: Price By Negotiation
VIEW: www.nzsothebysrealty.com/TAUP1990
Please phone for an appointment to view
PENNY LYONS:
M+64 21 248 8130 D +64 7 377 3166
penny.lyons@nzsir.com
SACHA POCOCK:
M+64 21 685 624 D +64 7 377 3166
sacha.pocock@nzsir.com
Why build when you can purchase this newly built contemporary three-bedroom two-bathroom home. Featuring open plan living, kitchen and dining which flows to the rest of the home including master suite with walk in wardrobe, en-suite and deck access via the ranch slider.

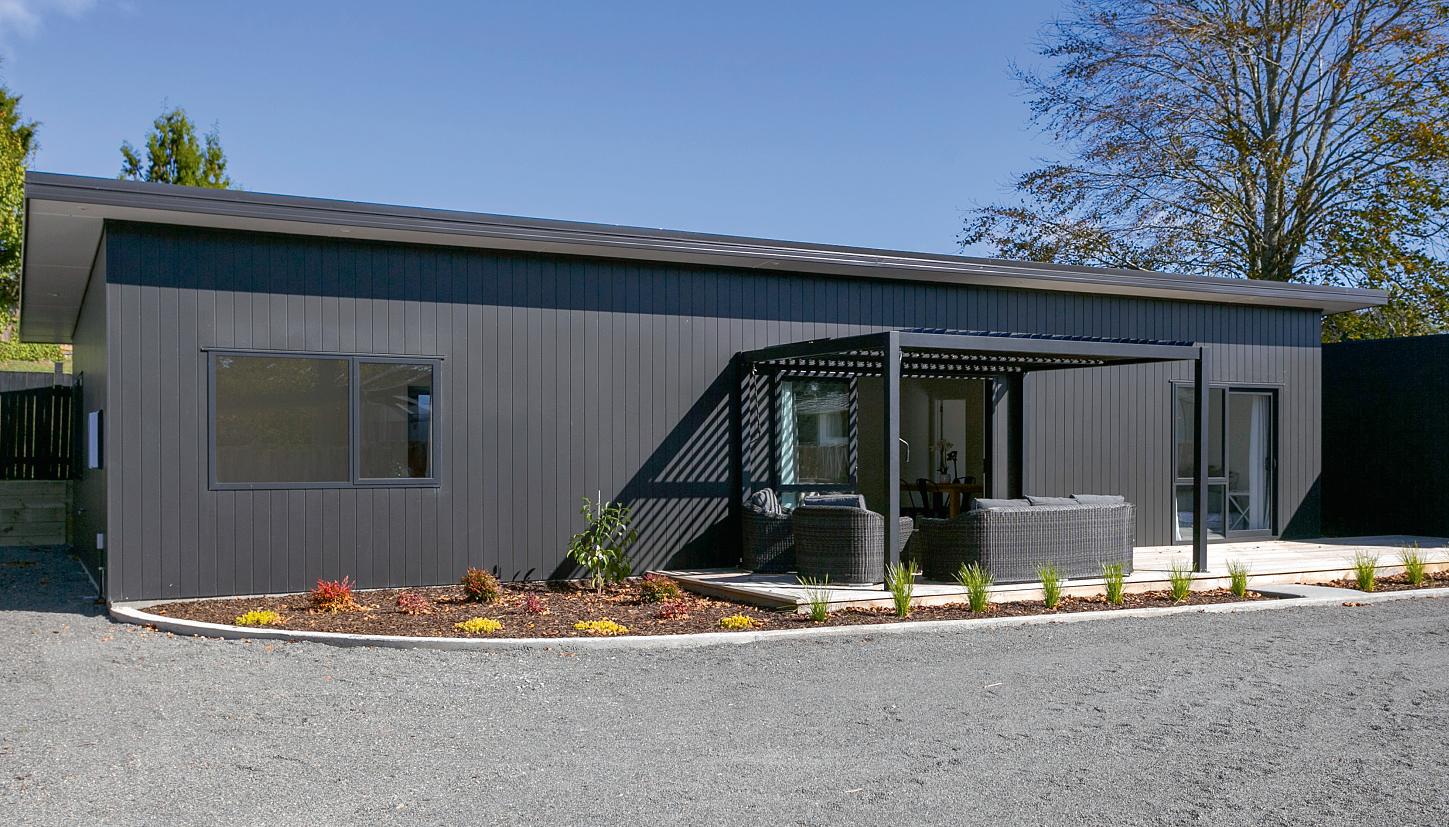
Great for entertaining friends and family is the front decking with LouvreTec opening roof system providing a sheltered area directly off the living. North facing ensures great amounts of sun are captured, paired with a heat pump for ideal temperatures all year round.
The two additional bedrooms feature built in double wardrobes, generously sized bathroom and ensuite both complete with heated towel rails. Impressive amounts of off-street parking and a great location nearby the local shops, golf course, AC Baths and a short drive into town.
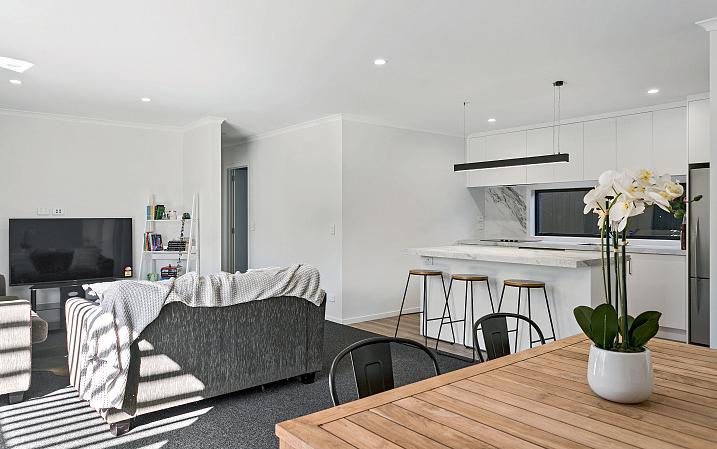
To enquire on this property contact Reece today.
3 2 0
FOR SALE: $770,000
VIEW: www.nzsothebysrealty.com/TAUP2052
Open Home: 1:00 - 1:30 p.m. Sunday 28 May 2023 and 1:00 - 1:30 p.m. Sunday 4 June 2023 or view by appointment
REECE BEVAN: M+64 27 771 1183 D +64 7 377 3166 reece.bevan@nzsir.com
This immaculately kept home offers generous open-plan living, with dining and kitchen flowing to outdoor decking perfect for summer barbeques and entertaining guests. Three bedrooms and two bathrooms including master en-suite, the master suite includes large walk-in wardrobe with specially fitted racking.
Bathrooms include impressive tiling with heated towel rails, plus the main bathroom has an air massage bath. Positioned for all day sun makes for great natural light and warmth, as well as being fully fenced, creating an ideal space for pets and young children.
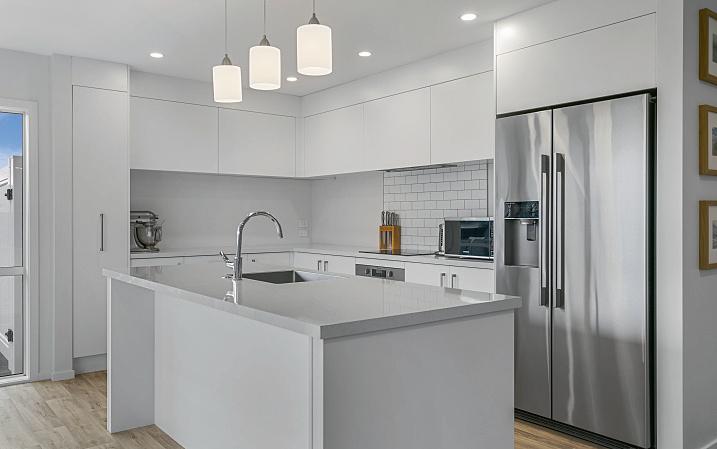

Great location set in a tranquil cul-de-sac with plenty of off-street parking, only a short drive to the local shops and into town. Heating is sourced from a heat pump in the living, extras include a carpeted garage with insulated door and side patio doubling as additional parking space including driveway access gate.
To enquire on this property contact Reece today.
3
2
2
501 sq m
DEADLINE SALE: Closes Wednesday 31 May 2023 at 1:00pm, NZSIR Taupo Office (unless sold prior)
VIEW: www.nzsothebysrealty.com/TAUP2054

Open Home: 11:30 a.m. - 12:00 p.m. Sunday 28 May 2023 or view by appointment
REECE BEVAN: M+64 27 771 1183 D +64 7 377 3166
reece.bevan@nzsir.com
This recently renovated home is situated in a cul-de-sac, on a large corner section boasting a generous space that is perfect for the whole family with plenty of room for everyone. This home has been carefully designed with precise attention to detail, offering a delightful living that is sure to impress.
Featuring three double bedrooms that have been immaculately styled. The open plan living area is spacious and flows effortlessly into the contemporary kitchen, complete with high-quality appliances, gas cook-top and sleek cabinetry. The laundry is well designed with plenty of storage and the family bathroom is nicely presented with a separate powder room. There is a wood burner for the cooler months which heats up the home effortlessly.
There is an additional sleep-out providing opportunity to add your touch for family, friends or extra income. The outdoor space is nothing short of flawless with easy-care section and single garage.
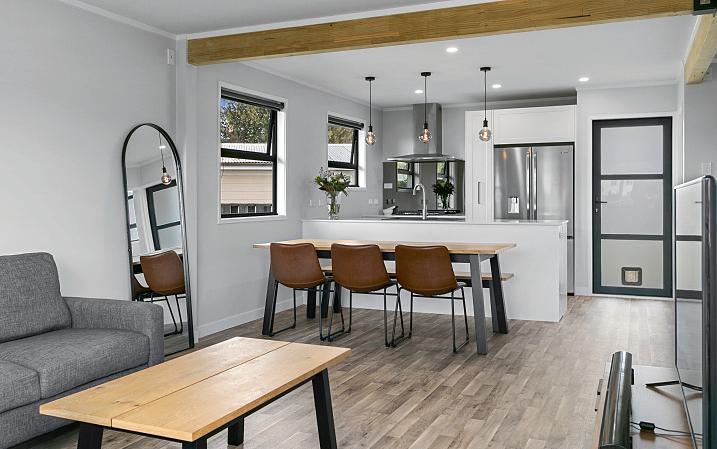

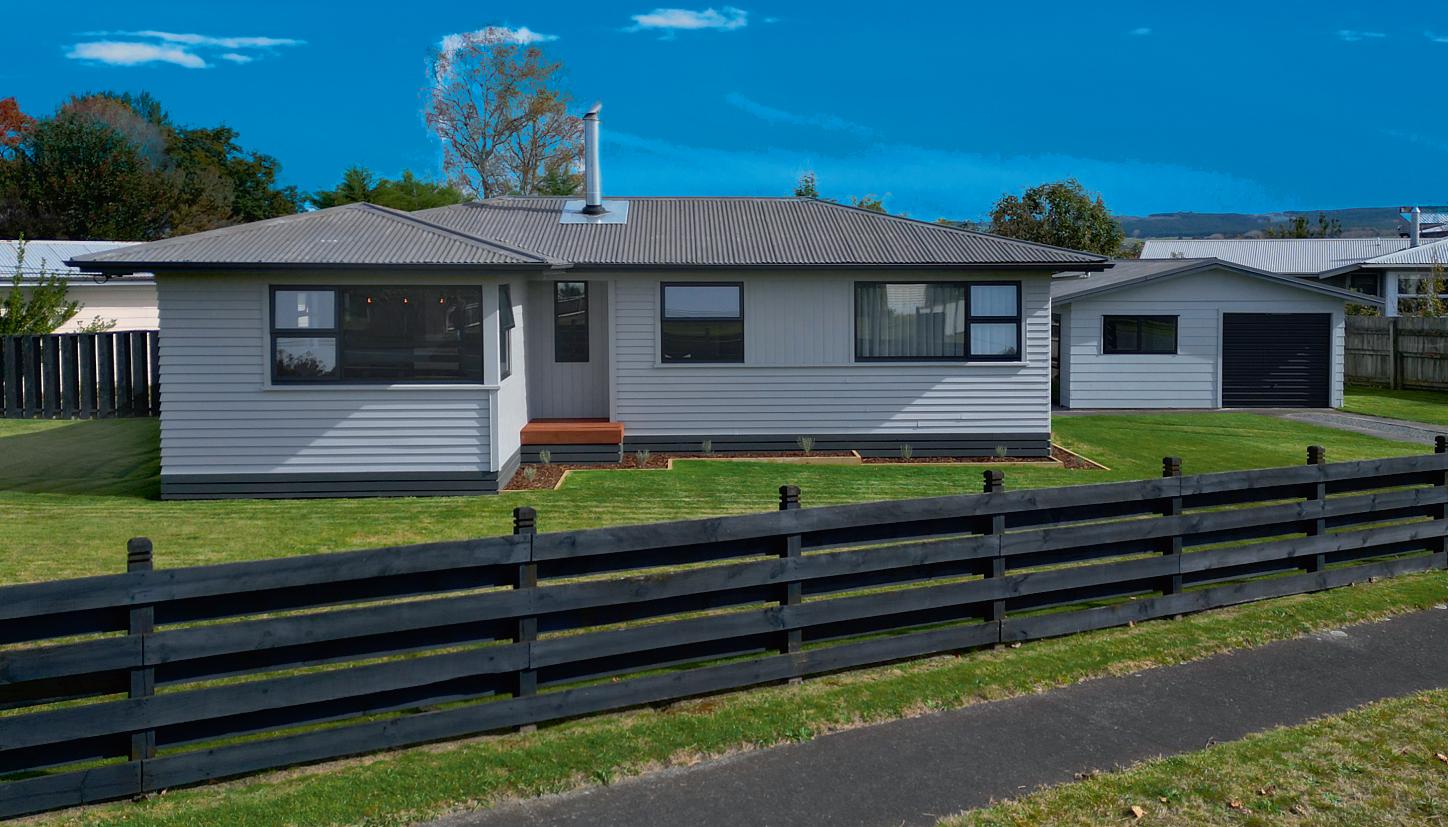
4 2 1 797 sq m
FOR SALE: Price By Negotiation
VIEW: www.nzsothebysrealty.com/TAUP2056
Please phone for an appointment to view
LEANNE HALL: M+64 21 868 600 D +64 7 377 3166 leanne.hall@nzsir.com
Built 2021, this modern and executive residence has been designed in a way that makes everyday living as effortless as possible. Bordering the Brentwood Reserve for a leafy green backdrop with gate access out to the park, walkways and tennis court. An enviable lifestyle is on offer here.
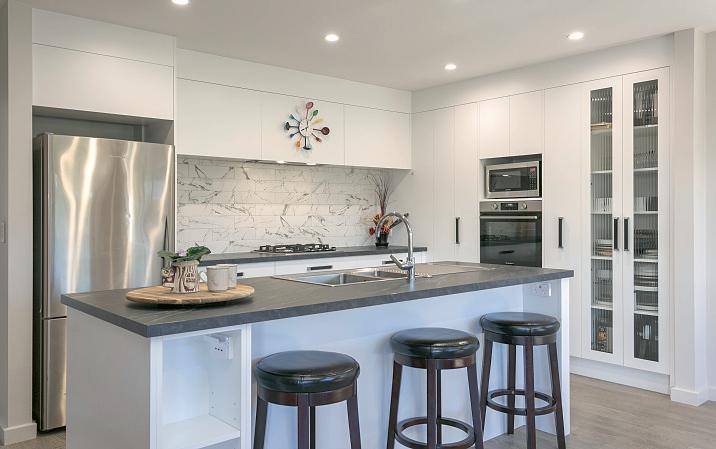
Spread over one level, the stylishly designed living, kitchen and dining brings the family together with seamless flow out to expansive kwila decking. The covered outdoor entertaining is purpose built for year round enjoyment with infrared wall heaters providing an extension to your everyday living. Kick back, relax and enjoy a lifestyle of ease whilst overlooking the lush tree lined reserve creating an atmosphere of peace, privacy and tranquility.
The separate lounge is spacious and comfortable, allowing for formal and intimate gatherings featuring raked ceilings and a corridor view of the lake.
3 2 2 466 sq m
FOR SALE: $1,129,000
VIEW: www.nzsothebysrealty.com/TAUP2035
Open Home: 12:30 - 1:00 p.m. Sunday 28 May 2023 or view by appointment

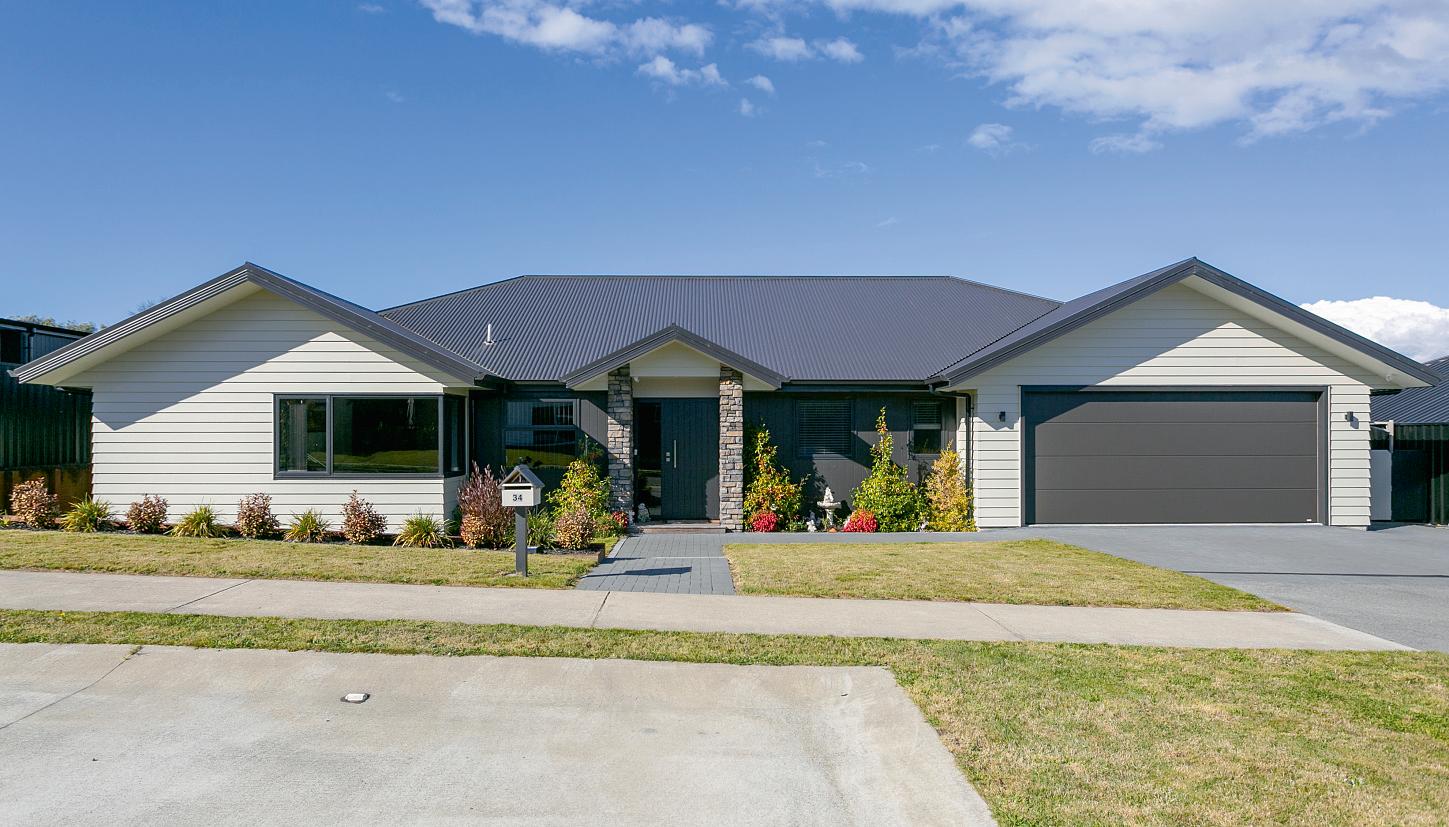
ANNETTE CAMERON:
M+64 211 109 590 D +64 7 377 3166
annetteandstacey@nzsir.com
STACEY VENTER:
M+64 210 250 7716 D +64 7 377 3166
annetteandstacey@nzsir.com
With good reason, the "Pennyville" subdivision is popular, with its close proximity to Taupo CBD, local shops, communal tennis courts and playgrounds. Located in a quiet cul-de-sac with lovely lake views, and close to reserves and amenities is where you'll find the perfect place to call home.
Surrounded by other builds of a similar calibre, this brand new 221 sq m four bedroom, two bathroom family home offers gorgeous views towards Mount Tauhara, the twinkling night lights of Taupo and much of Taupo Bay. Stylish linear weatherboard on the exterior reflects the stylish, contemporary interior of this pristine property.
Spread over two levels, there's great indoor/outdoor flow to the expansive 35 sq m deck with glass balustrades. Upstairs there are two living spaces giving room for the family to spread out and enjoy. A powder room is thoughtfully positioned upstairs for visitors and family.

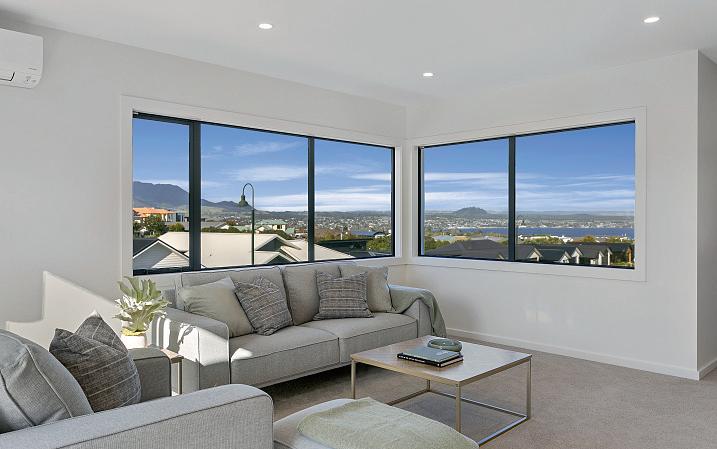
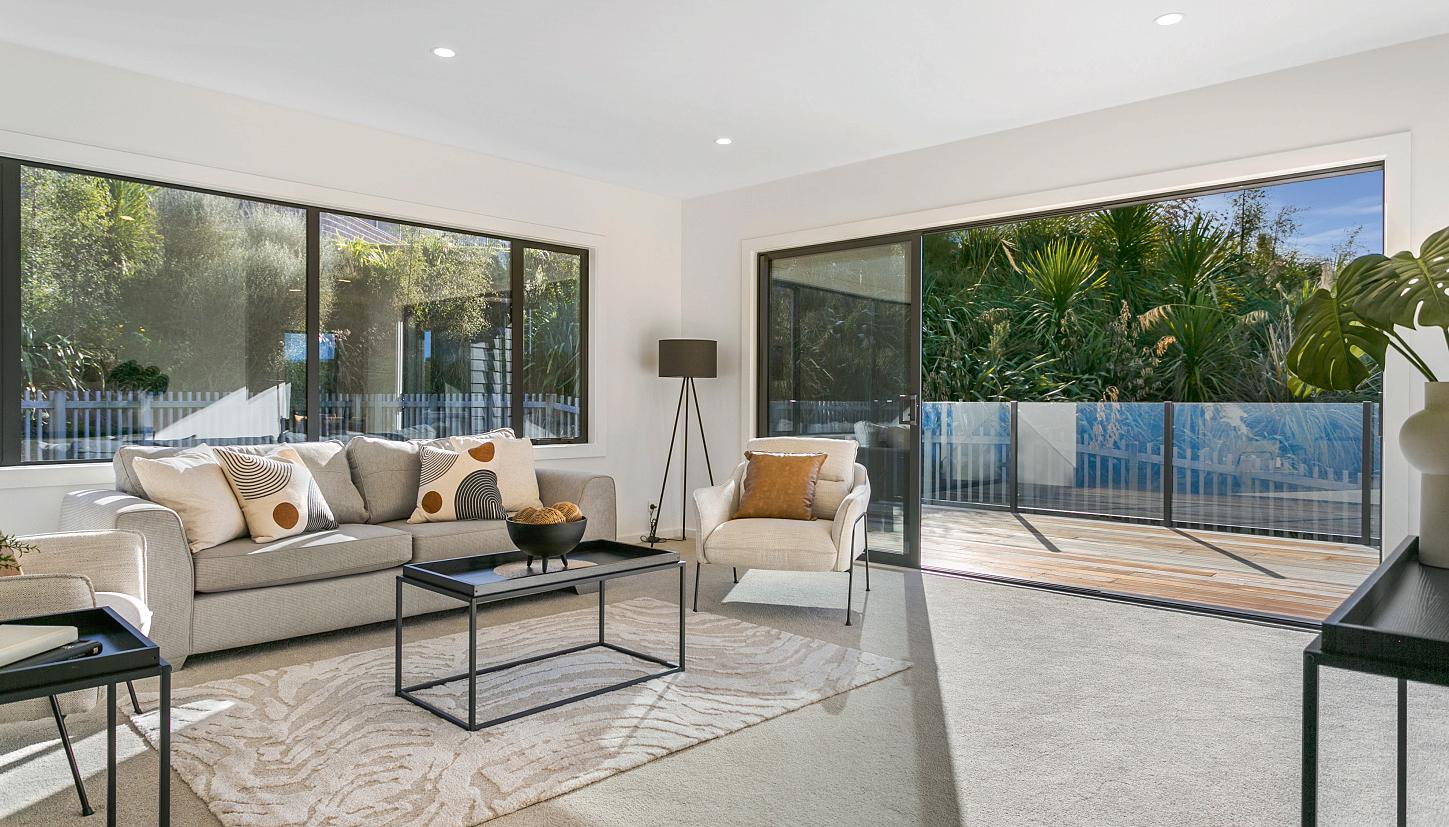
4 2 2 549 sq m
DEADLINE SALE: Closes Wednesday 7 June 2023 at 12:00pm, NZSIR Taupo Office (unless sold prior)
VIEW: www.nzsothebysrealty.com/TAUP2049
Open Home: 12:00 - 12:30 p.m. Sunday 28 May 2023 and 12:00 - 12:30 p.m. Sunday 4 June 2023 or view by appointment
SACHA POCOCK:
M+64 21 685 624 D +64 7 377 3166
sacha.pocock@nzsir.com
PENNY LYONS: M+64 21 248 8130 D +64 7 377 3166 penny.lyons@nzsir.com
New beginnings beckon and it is time for a new family to enjoy this special space.
A stunning olive tree lined driveway to your piece of paradise. Large sunny family home is surrounded by bordering reserves and has a rural feeling while only being a few minutes drive to the town centre.

The design is paramount here for modern family living, Open plan living offers a modern kitchen with quality appliances, a large dining area overlooking rural views and a lounge room that is generous in size. The kitchen and lounge areas have large slider doors that open both rooms up to complete indoor/outdoor flow, enjoying the adjoining courtyard for entertaining and alfresco dining.
Four bedrooms with an en-suite bathroom and walk-in wardrobe for the master bedroom. Spacious main bathroom and separate powder room. A double garage with internal access and laundry hub. Easy care large section with mature trees on the far boundary, offering privacy.
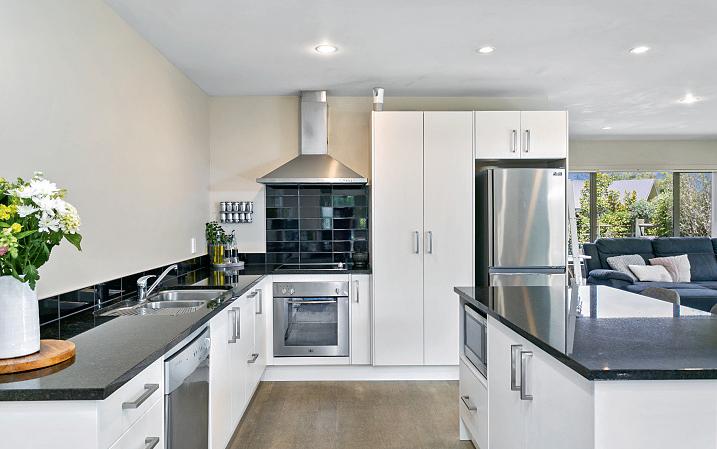
4 2 2 1,118 sq m
FOR SALE: $955,000
VIEW: www.nzsothebysrealty.com/TAUP2021
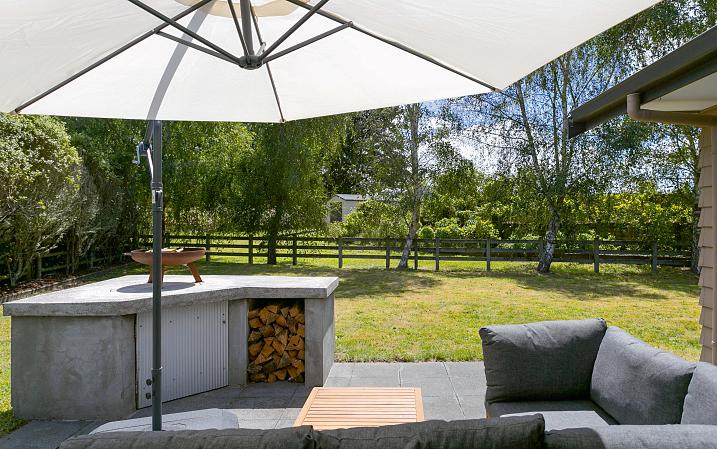
Please phone for an appointment to view
LEANNE HALL: M+64 21 868 600 D +64 7 377 3166 leanne.hall@nzsir.com
Impressive in its sizeable floor plan proportions, with flexible family layout and flow to a 1,270 sq m traditional backyard loaded with extra features, this spacious 262 sq m three-or-four-bedroom home with two double garages (one with very high stud) in the heart of Rangatira Park provides an outstanding lifestyle sanctuary while remaining close to town and all of Taupo's many attractions. Suitable for all walks of life - whether you're after a substantial permanent home or a well-appointed holiday home, this property is a must view!

The living areas bring the family together with fluid connection to the spacious kitchen. A super-sized master bedroom with ensuite and walk-in wardrobe enjoys grand views to Mt Tauhara, as do the living rooms with a corridor view to the lake.
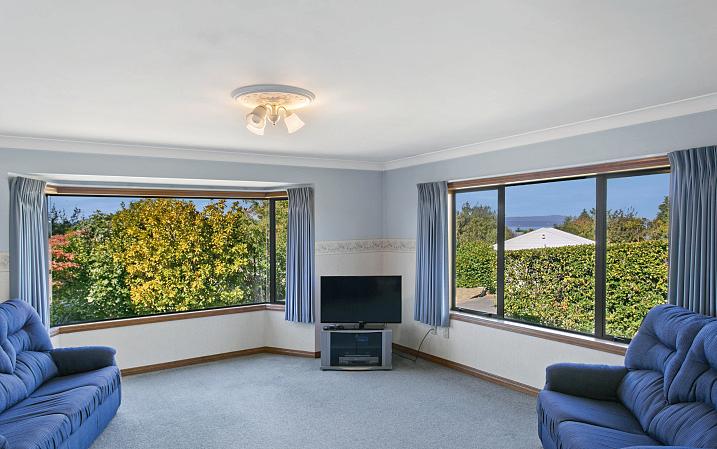

3 2 1,270 sq m
FOR SALE: Price By Negotiation
VIEW: www.nzsothebysrealty.com/TAUP2046
Please phone for an appointment to view
MIKE HUGHES: M+64 27 66 222 68 D +64 7 377 3166 mike.hughes@nzsir.com
The perfect home for you and your family with views, location and modern living.
Situated in Rangatira Park, this wonderful home offers four bedrooms split over two levels. There are outstanding views from the upper-level living areas from across town, the lake and Mt Tauhara.
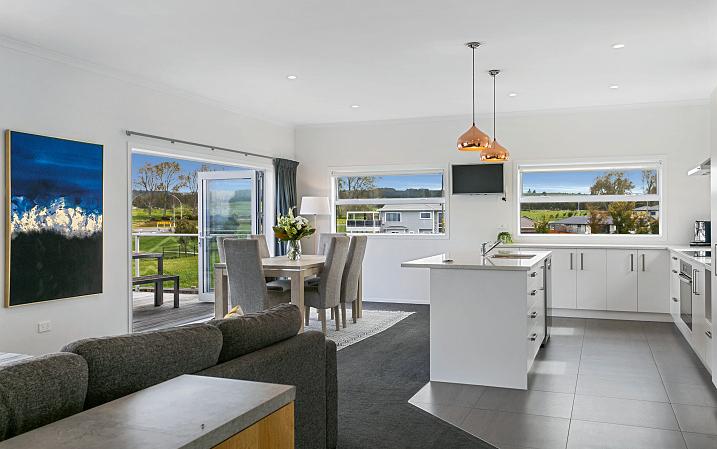


Open plan living with a spacious lounge, dining and kitchen with large slider doors that open to the deck. The kitchen is stylish with stone benchtop, top of the line appliances and plenty of bench space. The master suite has a stunning en-suite bathroom and walk-in robe. There is also a separate power room for guests.
The lower level has three generous sized bedrooms with the option of using one as an office or media room, a luxury family bathroom and separate laundry.
This home has been finished to a high standard, with plenty of storage and multiple heating options.
4 2 1 651 sq m
FOR SALE: $1,150,000
VIEW: www.nzsothebysrealty.com/TAUP2038
Please phone for an appointment to view
LEANNE HALL: M+64 21 868 600 D +64 7 377 3166 leanne.hall@nzsir.com
Live the good life in picturesque Mapara Valley on this prominent position looking towards the lake and mountains. A building platform has been formed to take advantage of the stunning views on this elevated site, and a new abode will bask in all day sun. This five acre site (approximately) is fenced and gated on the boundaries with a 25,000-litre water tank onsite and power at the gate.
Handy to an excellent swimming beach in Whakaipo Bay and fashionable Acacia Bay, it is a fantastic opportunity to have a lifestyle property close to Taupo township with schools, shopping and events so accessible.
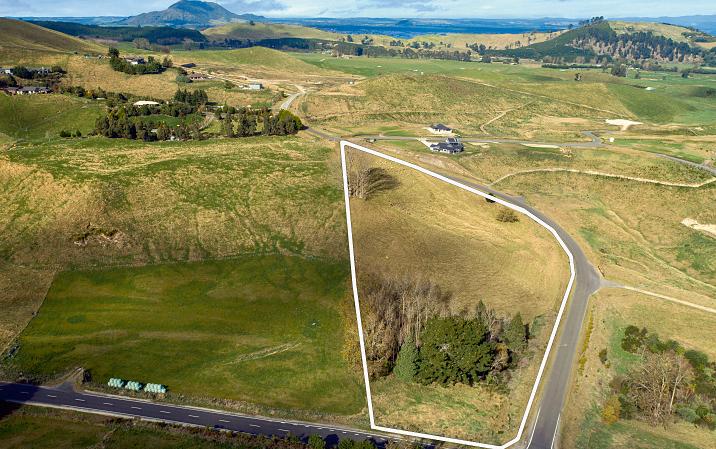
This site offers the opportunity to design your new home and lifestyle just as you want, and opportunities to have such a large parcel of land so close to town are now few and far between.

Boundary lines are indicative only.
2.3893 ha
DEADLINE SALE: Closes Friday 9 June 2023 at 4:00pm, NZSIR Taupo Office (unless sold prior)
VIEW: www.nzsothebysrealty.com/TAUP2053

Please phone for an appointment to view
KIM FRASER: M+64 21 404 935 D +64 7 377 3166 kim.fraser@nzsir.com
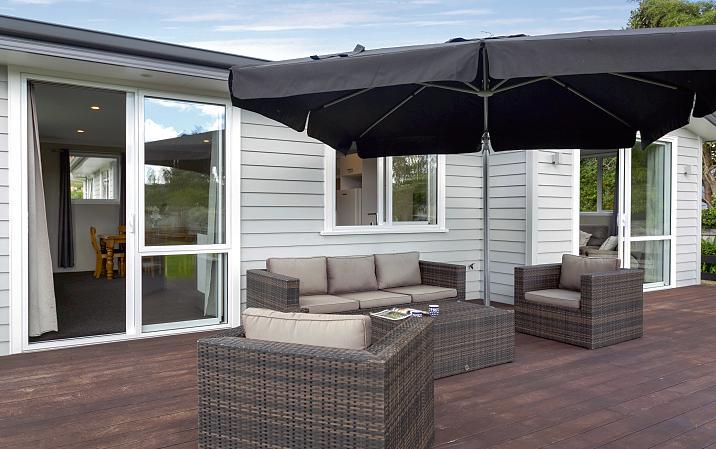
The place to be, make it yours. Rise and shine everyday here whether for permanent living or perfect holiday/weekend getaway property. Beam with pride and create memories with the family here in this house for all seasons.
Family and friends can gather together and mingle in the roomy dining/family room or spill into another open lounge area. Both areas seamlessly flowing from sliding doors out to the outdoor decking, perfect for entertaining and benefiting from hours of sunshine. Built only seven years ago, there is plenty of space for all ages indoors and out with this one level home. Much to offer with double glazing throughout, large bedrooms, great storage and double garaging with internal access.
Easy care, expansive rear yard can accommodate tents, lawn games or for the keen gardener it offers a blank canvas ready for new plantings. Comfortable living on this gorgeous piece of flat freehold 801 sq m land just walking distance to lakes edge.


4 2 2 801 sq m
FOR SALE: $1,150,000
VIEW: www.nzsothebysrealty.com/TAUP2007
Please phone for an appointment to view
TINA BAKER: M+64 27 454 3929 D +64 7 377 3166
tina.baker@nzsir.com
This is one of the best locations in town as the lake is so accessible. Just up from the store and minutes from the water's edge, you can watch the kids jump off the pontoon while you picnic on the beach. You will throw away the car keys with this property in inner Kinloch.
This handsome home is set back from the street with a flat front lawn, plenty of parking and is fully fenced and gated. At the rear a garden path winds through native plantings to the domain behind, where tennis courts and a playground are on hand. The first floor has a renovated kitchen/dining area with a balcony and views towards the park. Facing north the sun streams in.
The stage is all set for your new lake lifestyle in this fabulous locality. Opportunities to buy so close to the lake are few and far between, so take advantage of my vendor's change of plan and snap it up.

4
2
1 857 sq m
FOR SALE: Price By Negotiation
VIEW: www.nzsothebysrealty.com/TAUP2048
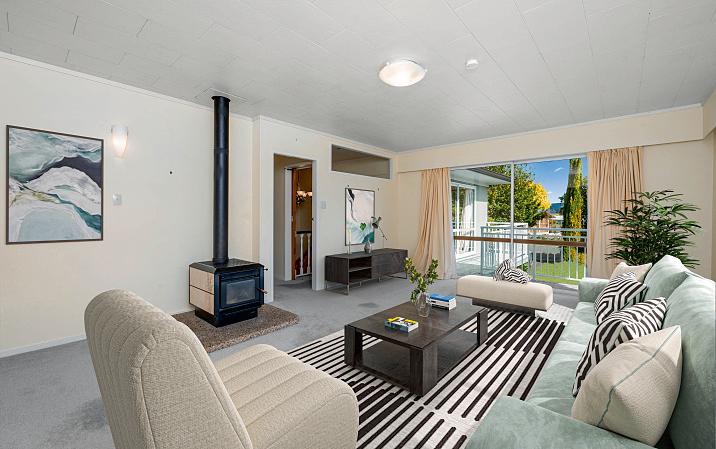

Please phone for an appointment to view
KIM FRASER:
M+64 21 404 935 D +64 7 377 3166 kim.fraser@nzsir.com
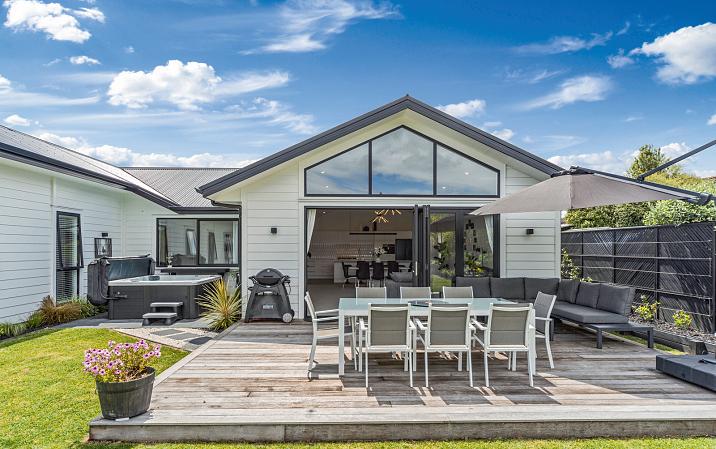
Set in peaceful rural surroundings in highly desirable Kinloch, everything about this spacious, beautifully designed home exudes quality.
From the open plan kitchen, living and dining areas large windows showcase glorious rural views while flooding the space with light. A high stud raked ceiling accentuates the wonderful airiness creating a welcoming and relaxing ambience. Taking centre stage in the kitchen is a plus-sized island bench; a magnet drawing in family and friends for chats over tasty treats and drinks.
Step out from the lounge onto a sunny, secluded decking area and into the generous backyard benefitting from bordering the reserve. The second lounge acts as either the perfect media room or just a quiet haven for relaxation. Central heating offers cosy, convenient warmth at the flick of a switch.
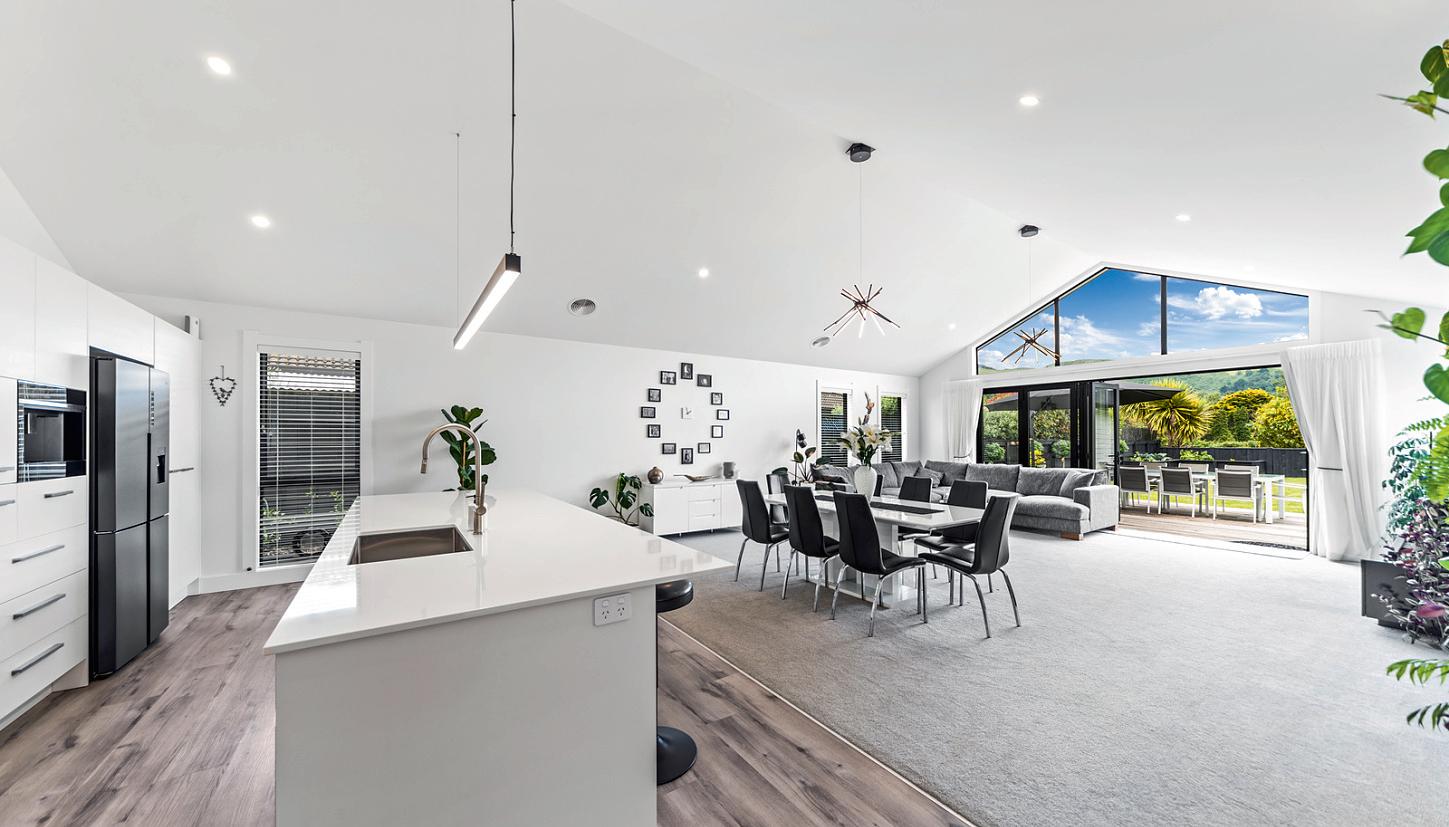
Generously proportioned bedrooms boast bespoke wardrobes and are served by a truly stylish family bathroom with a freestanding bathtub taking centre stage.
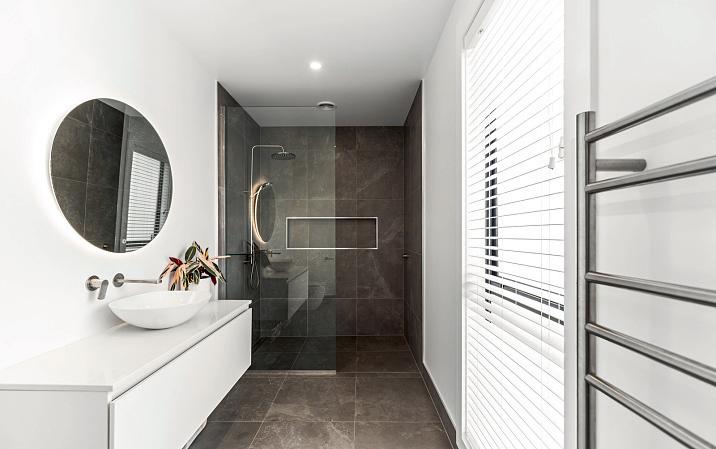
4
2
2
FOR SALE: Price By Negotiation
1,396 sq m
VIEW: www.nzsothebysrealty.com/TAUP2044
Please phone for an appointment to view
PENNY LYONS:
M+64 21 248 8130 D +64 7 377 3166
penny.lyons@nzsir.com
KIM FRASER: M+64 21 404 935 D +64 7 377 3166
kim.fraser@nzsir.com
How good is this? 1,845 sq m (more or less) of land in central Kinloch? Adjacent to the Whangamata Track; it is a short walk through the reserve to the lakefront and minutes to the local golf course.
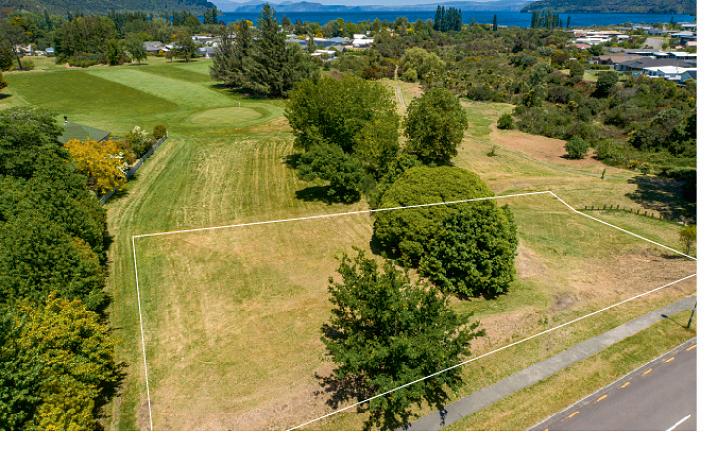

Encompassing two levels where a flat building platform simplifies future house development, with the lower level suggesting possibilities for boat parking and fruit trees in a larger garden space.
Coverage rules allow a large, single-level home and fencing on the perimeter. Established trees already onsite create an atmosphere not found on new building sites.
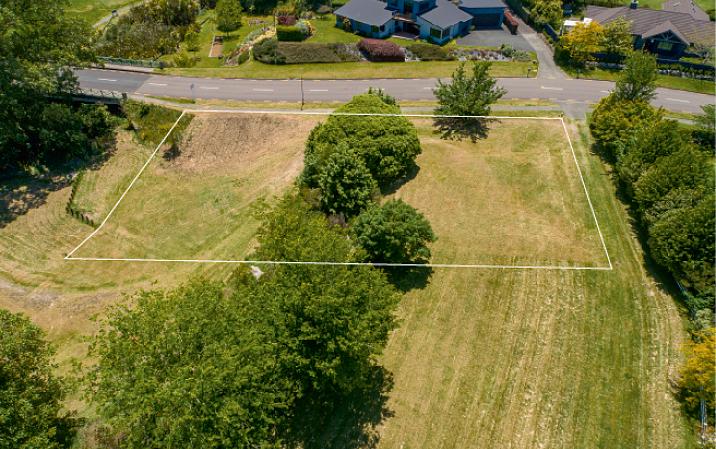
Opportunities abound on this generous site, where you can create your oasis in a beautiful setting, and the reserve is so accessible.
Boundary lines indicative only
1,845 sq m
FOR SALE: $545,000
VIEW: www.nzsothebysrealty.com/TAUP1991
Please phone for an appointment to view
KIM FRASER: M+64 21 404 935 D +64 7 377 3166 kim.fraser@nzsir.com
Easy peasy, Kinloch is calling. Gleaming with impeccable presentation, this single-level beauty has a flat section with ample parking for boats and motorhomes. Fully landscaped with a cobbled driveway, paved outdoor area and planted on the boundaries, the back garden is gated to the park beyond. On a clear day, the mountains cut an impressive presence in the distance. Double-glazed joinery, brick cladding and full insulation ensure a warm and cosy home year-round, and your weekends will be free from tiring home maintenance when you reside here.
If you are looking to simplify your life with a home that will be a pleasure to live in, while uncomplicated to keep, you cannot beat it. The golf course is around the corner, tennis courts are nearby, and a fantastic swimming beach is only minutes away.
Simplify your life today.
3 1 2 1,058 sq m
FOR SALE: Price By Negotiation
VIEW: www.nzsothebysrealty.com/TAUP2051
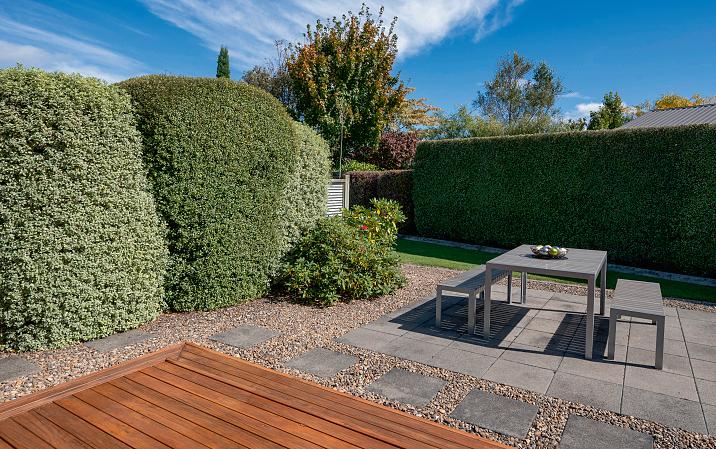
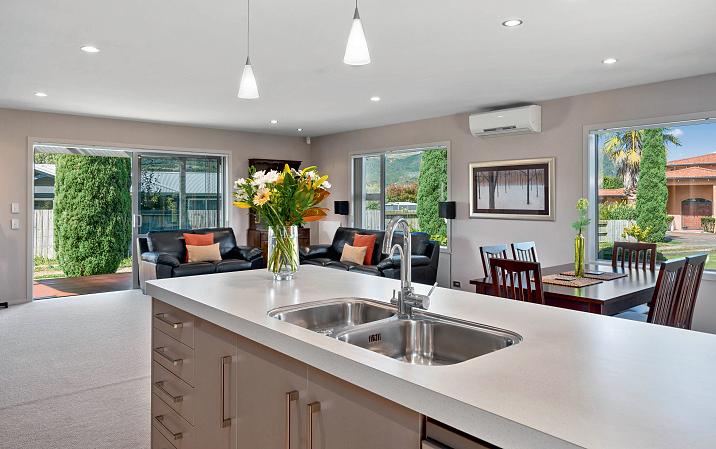

Please phone for an appointment to view
KIM FRASER: M+64 21 404 935 D +64 7 377 3166 kim.fraser@nzsir.com
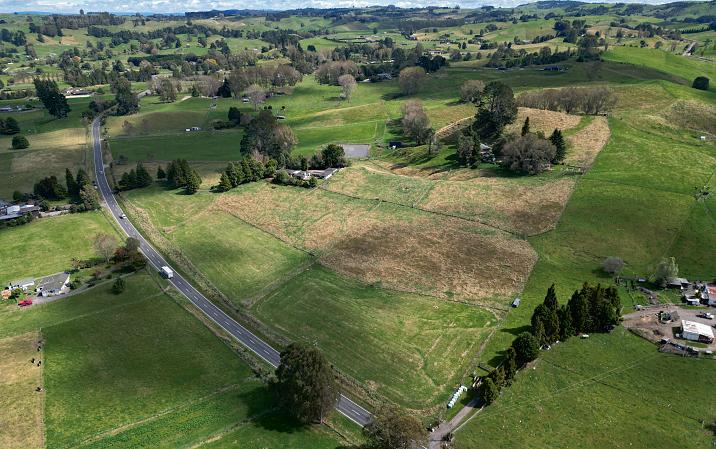
If you are after the perfect rural setting, look no further. These vendors are on the move and this property is sure to meet your every need and exceed your expectations.
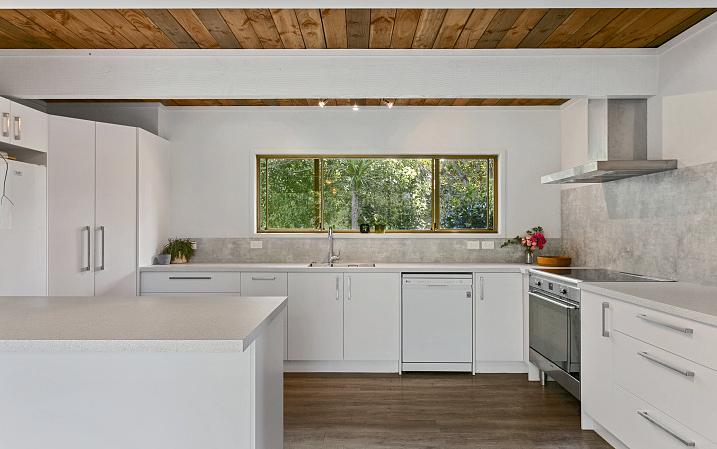
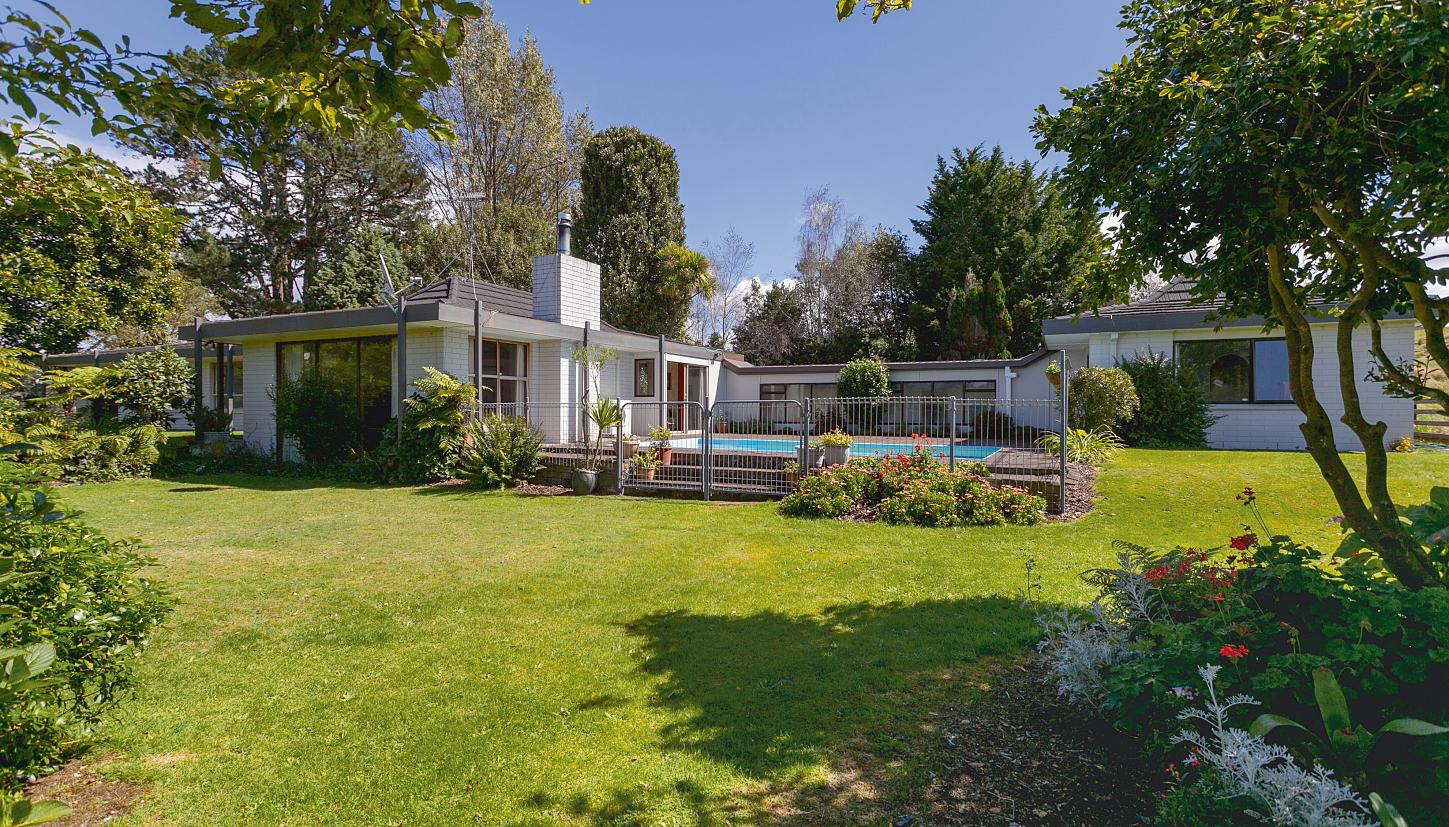
Nestled in the heart of nature, and only ten minutes from Taupo town, this expansive home has plenty of designated living areas that provide space for relaxation and entertainment. The home is beautifully designed with wooden details on the ceilings throughout adding warmth and character to the overall space.
The property has five spacious bedrooms and three bathrooms in total, offering plenty of options for your family and guests. Two of the bedrooms are master suites with their own bathrooms, and one of them is detached, providing a touch of luxury and privacy with its own spa bath. Set at either end of the home, one opens to the private yard, and the other, straight to the pool.
5 3 2 5.7516 ha
FOR SALE: Price By Negotiation
VIEW: www.nzsothebysrealty.com/TAUP2039
Please phone for an appointment to view
LEANNE HALL: M+64 21 868 600 D +64 7 377 3166 leanne.hall@nzsir.com
The owners are off to new beginnings which allows you to live your lifestyle dream.
This sizable slice of land is well positioned to enjoy this stunning rural setting within the heart of Ohakuri, Taupo. This is a perfect opportunity to stamp your mark on this beauty.



This large farm block is set on 46.1338 hectares (more or less) of contoured farmland split into approximately 15 paddocks of good grazing, which will appeal to a wide range of buyers. Water is provided via bore with additional tank supply. The bore also services the adjoining three farms and is metered at each farm boundary. On site facilities include a large implement shed and a wood-shed, both wired for power, which serve as storage for the present set up. Most paddocks have electric fencing.
Although the property currently has no housing the opportunities for you to create your dream home here are endless and your build can be designed from multiple positions to take advantage of the spectacular views.
46.1338 ha
FOR SALE: $1,250,000 + GST if any
VIEW: www.nzsothebysrealty.com/TAUP1999
Please phone for an appointment to view
LEANNE HALL: M+64 21 868 600 D +64 7 377 3166
leanne.hall@nzsir.com
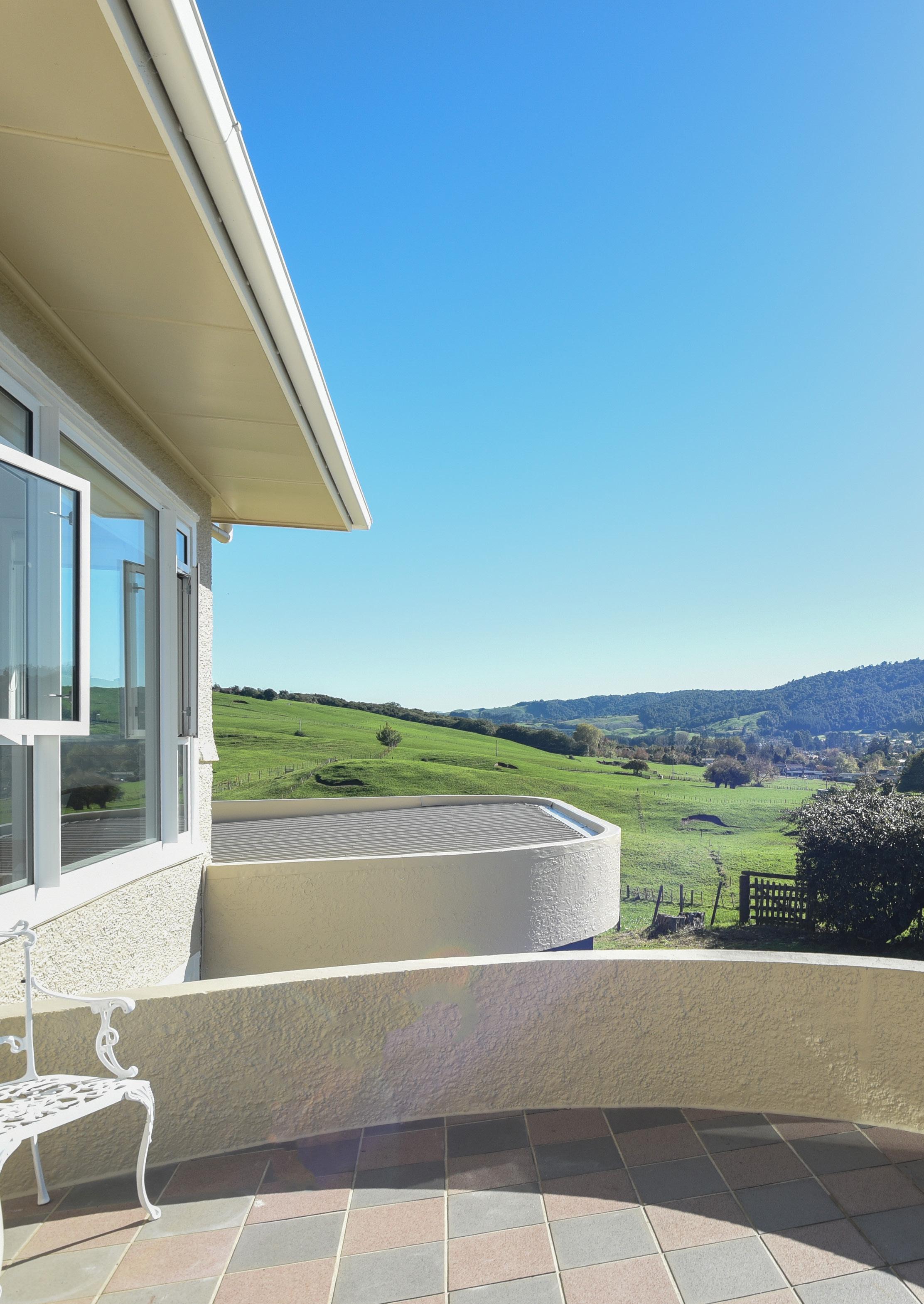












Introducing a captivating property at 10 Matipo Avenue, a perfect blend of style, comfort and space, ideally suited for families and executive couples alike. This elevated 4-bedroom house is situated on a generous 1,026 sq m section, offering the most picturesque rural, city, and lake views you could ever imagine.
The home itself boasts high ceilings and an abundance of natural light, creating an airy and spacious atmosphere throughout. Each of the four double bedrooms features built-in wardrobes, providing ample storage space. The open plan kitchen, dining and lounge area is complete with a contemporary kitchen, perfect for entertaining and enjoying quality time with family and friends.
Step outside and indulge in alfresco dining while admiring the breath-taking scenery. The property also offers a single garage, double carport and plenty of off-street parking for your convenience.
4 1 1,026 sq m
FOR SALE: Price By Negotiation
VIEW: www.nzsothebysrealty.com/RORE01609
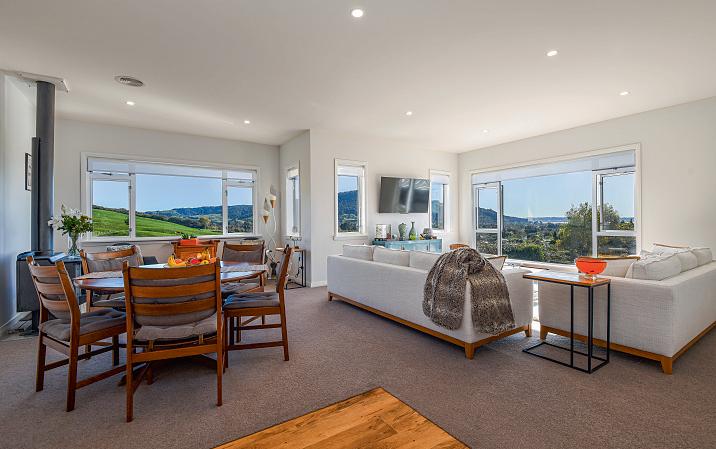
Open Home: 2:15 - 2:45 p.m. Sunday 28 May 2023 or view by appointment
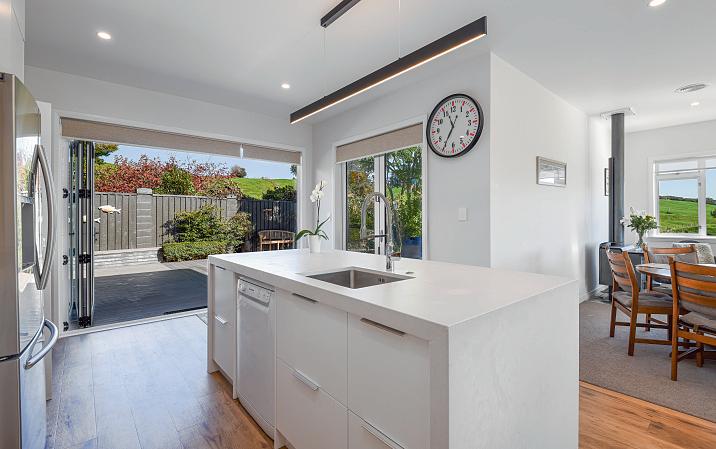

MARILYN CHRISTIAN: M+64 27 481 9546 D +64 7 346 0050
marilyn.christian@nzsir.com
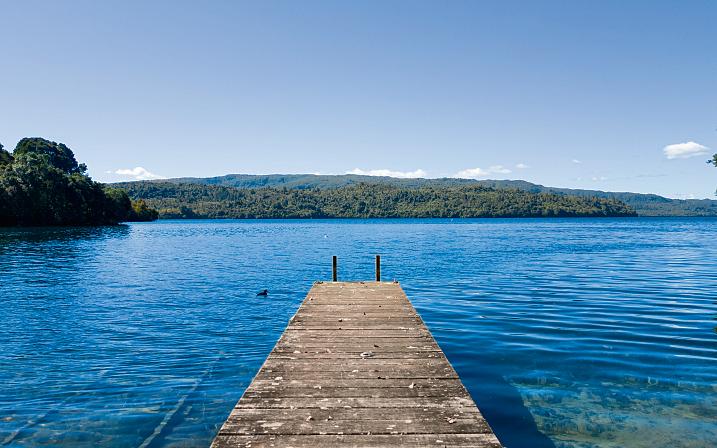
This world class, lake edge estate, just under 5 hectares sets the standard of luxury. Guarded by a riverstone and iron gate entrance, the property lies behind a tree lined drive with park like grounds and magnificent specimen trees. Within the property a private stream complete with spawning trout and cascading waterfall, meanders through the gardens to the lakes edge with over 167 metres of pristine waterfront.
Nestled within its own secluded bay, with a panoramic view over Lake Tarawera and mountains, the main residence is Swiss-chalet influenced, blended with American lodge with quality oak interior designed to be as comfortable and inviting as it is luxurious. Located away from the main residence is the caretakers home. The estate comes with its own jetty, one of a kind boathouse designed for entertaining with an integrated rail system for launching your craft.
5 5 5 4.5071 ha
EXPRESSIONS OF INTEREST: Expressions of Interest
VIEW: www.nzsothebysrealty.com/RORE01567
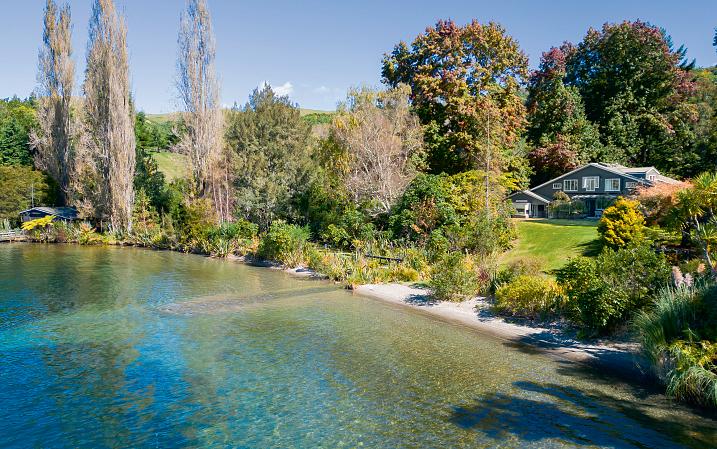
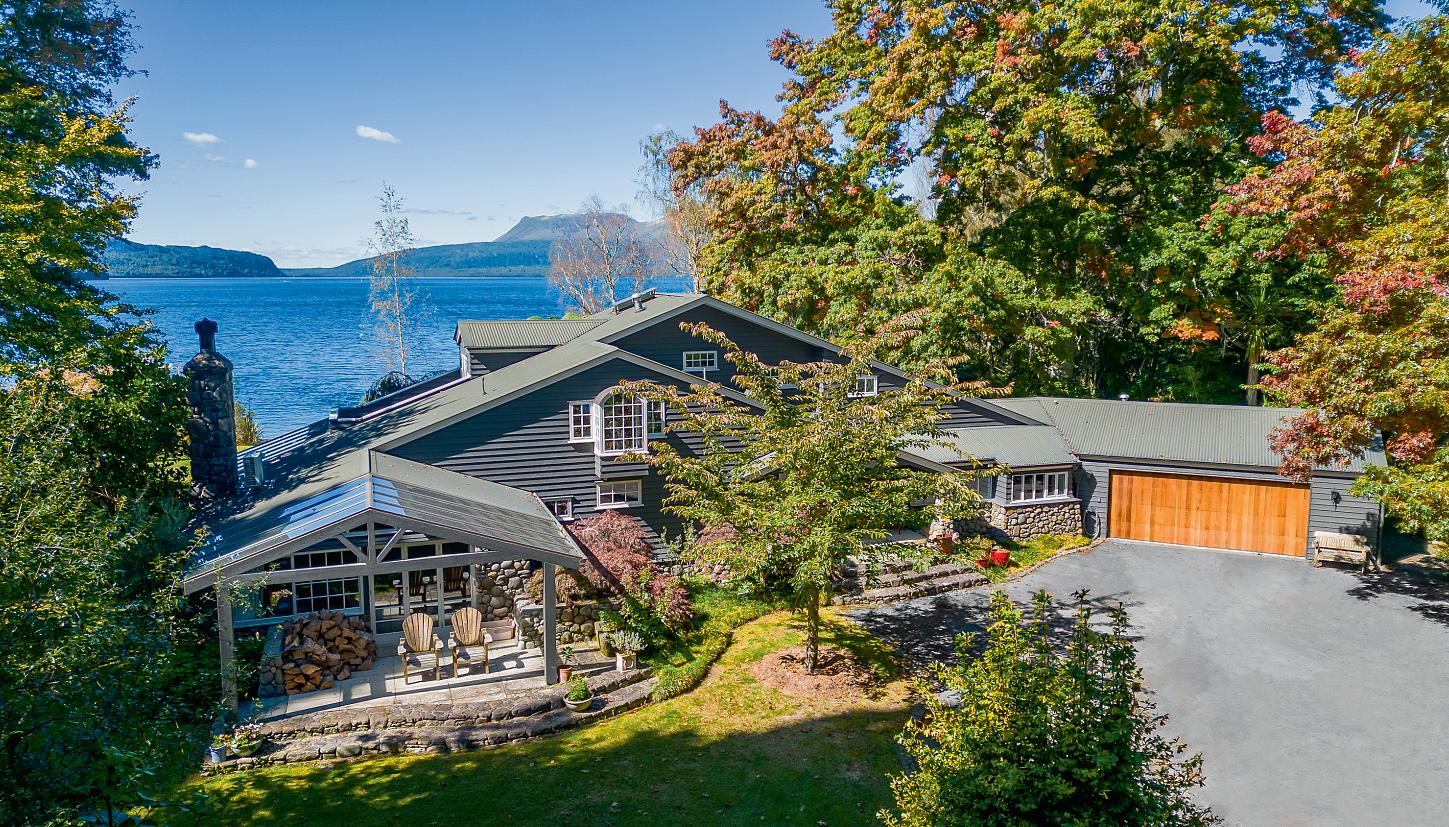
Please phone for an appointment to view
SHONA DUNCAN AREINZ:
M+64 27 496 8107 D +64 7 346 0050
shona.duncan@nzsir.com
After 27 years of enjoying life at their family home our vendors have made the difficult decision to downsize and move on.

The home is set well back from the road and borders the path from the 5th green to the 6th tee of the Rotorua golf course, for a golfing family it doesn't get better than this.
Designed by well-known Rotorua architect Gerald Stock and built in 1984 The home features three generous sized bedrooms. The master bedroom includes an ensuite. The second bathroom includes a double spa bath. The ensuite, second bathroom the kitchen and laundry have all had a revamp with the rest of the home in original condition. A large deck off the dining room allows for that kiwi summer entertaining. This is all topped off with a double garage with internal access. The vendors understand the current market and look forward to moving on.
Call me, Pete G, to view this lovely property.
3 2 2
FOR SALE: $732,000
VIEW: www.nzsothebysrealty.com/RORE01570
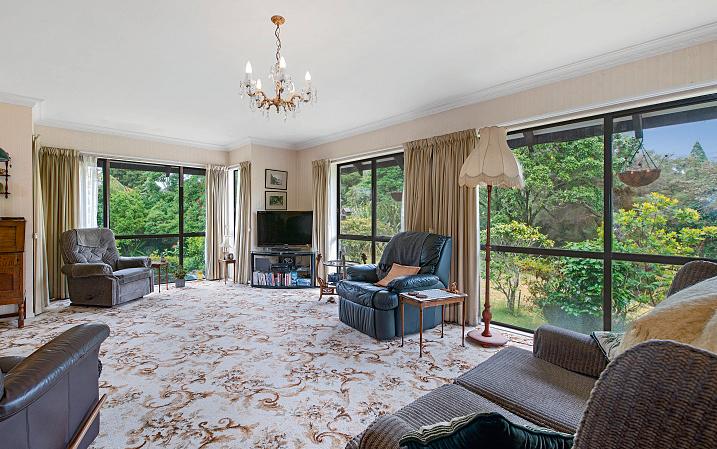

Please phone for an appointment to view PETER GUILFORD:
M+64 27 5744 310 D +64 7 346 0050 peter.guilford@nzsir.com
Ready to take life on, this contemporary home is crafted for upscale family living and stylish entertaining. Extensively glazed, cloaked in Linea board and surrounded by modern landscaping, it has a dynamic kerbside presence in a quality neighbourhood.
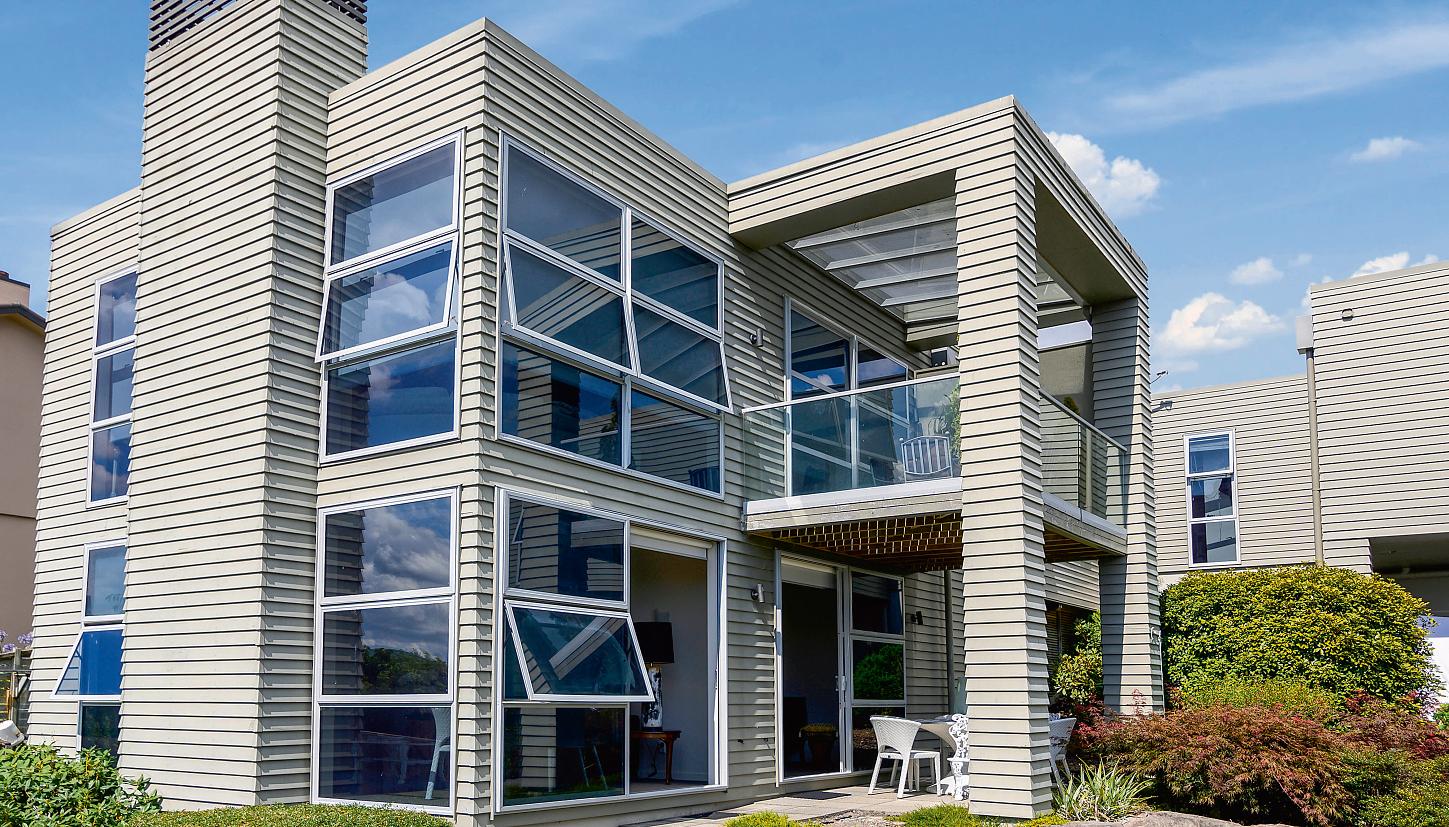
Internal and external spaces optimise an elevated Matipo Heights setting. Views across the city, mountain and district provide a stunning backdrop for daily living. Designer interiors impress with their clean contemporary lines, up-to-the-minute materials and tailored spaces that encourage relaxation and warm social engagement.
The living area, which steps down from the internal access garage, is a class environment enriched by a panoramic city outlook. The master bedroom, complete with a large walk-in wardrobe and pristine en-suite, as well as a guest bathroom also occupy this level. A streamlined composite stone kitchen, dining and lounge areas comprise the beating heart of the home.
3 2 2 761 sq m
FOR SALE: Price By Negotiation
VIEW: www.nzsothebysrealty.com/RORE01602
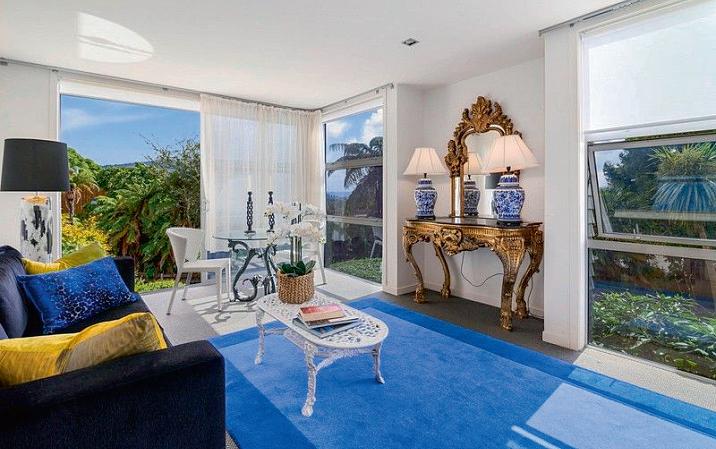
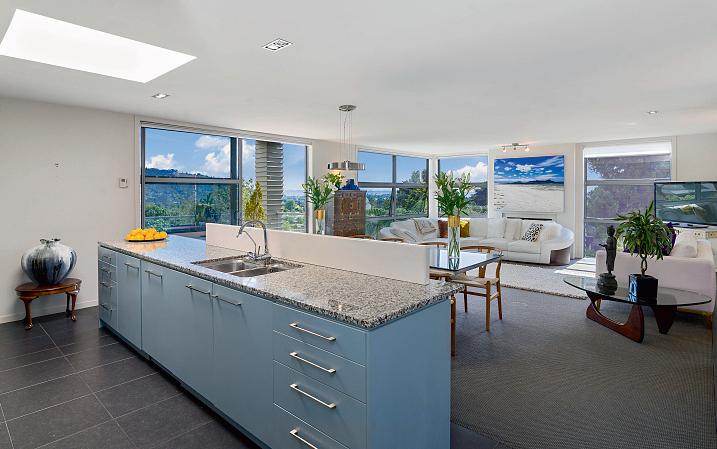
Please phone for an appointment to view
MARILYN CHRISTIAN:
M+64 27 481 9546 D +64 7 346 0050
marilyn.christian@nzsir.com
PETER GUILFORD:
M+64 27 5744 310 D +64 7 346 0050
peter.guilford@nzsir.com
This refurbished home has a modern, fresh feel throughout. The light and airy open plan kitchen/dining includes a woodburner that heats the whole home. There's even a walk in pantry.
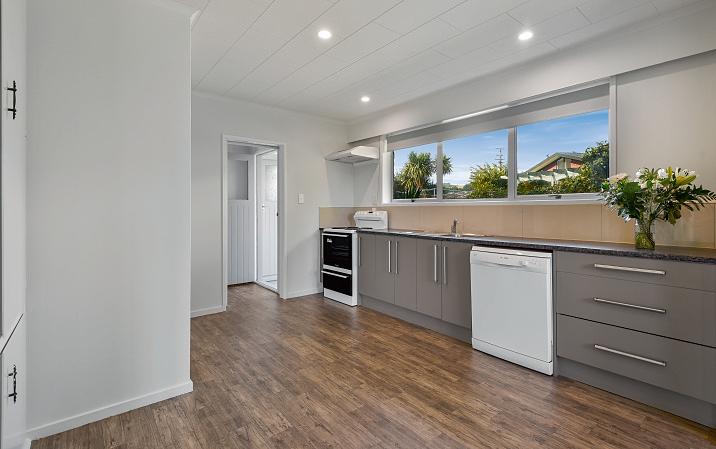
Relax on the window seat to enjoy cosy winter reading or sun-filled relaxing moments. The separate lounge overlooks the spacious grounds with a door opening out to a small deck area.
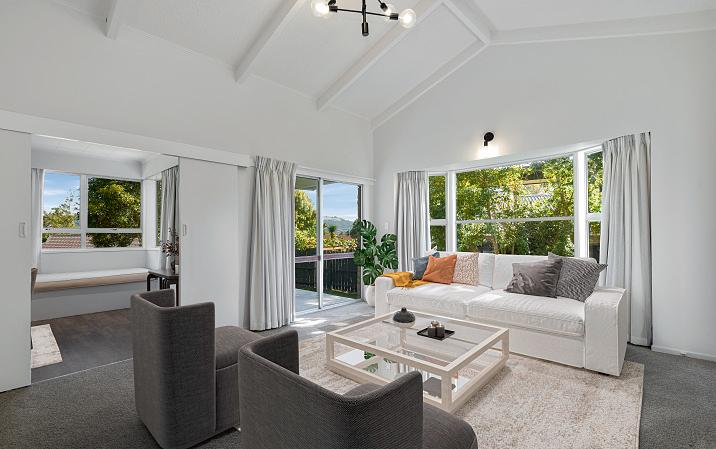
The bedrooms are very spacious and the bathroom has been renovated with a little luxury. Low maintenance, and in a sought-after location, close to parks, stadium and golf course.
FOR SALE: Price By Negotiation
VIEW: www.nzsothebysrealty.com/RORE01600
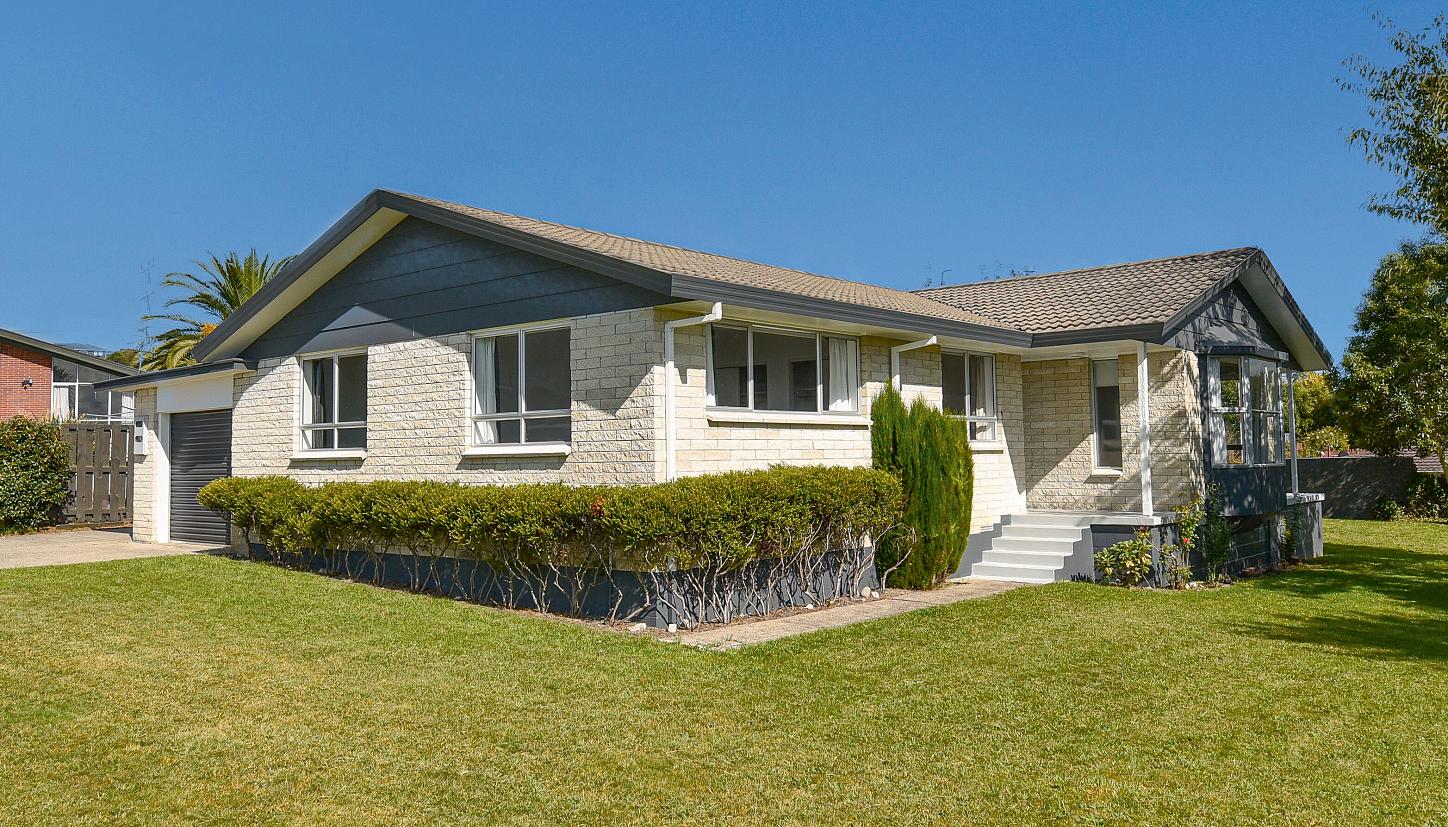
Please phone for an appointment to view
MARILYN CHRISTIAN: M+64 27 481 9546 D +64 7 346 0050 marilyn.christian@nzsir.com
Tucked away from the roadside down a right of way you will find this generous sized family home with its own fully fenced, sunny and private garden where you can entertain, watch the children play or enjoy some time out.
Recently updated with new carpet and drapes, this four-bedroom home with large living areas is well presented and full of natural light catching all day sun. The separate kitchen and dining ensures multiple functional spaces to use while both overlooking the garden area and staying connected to the main living space.
With three double bedrooms and a full sized bathroom on the upper level there an additional double bedroom and a second full sized bathroom on the main living level, making this home the perfect fit for large families, extended family stays or work from home options.
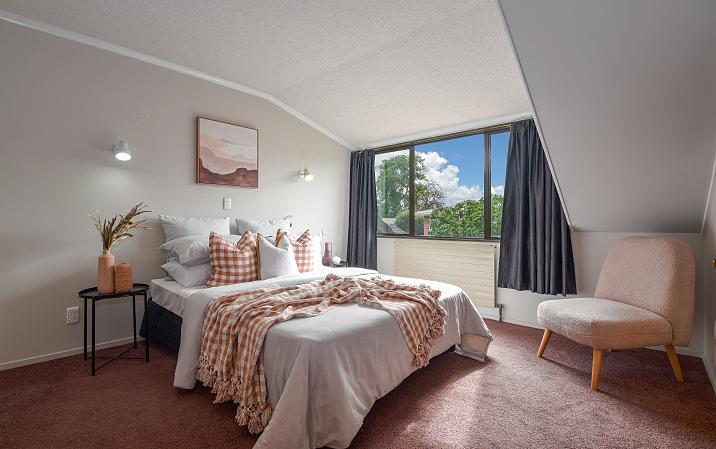
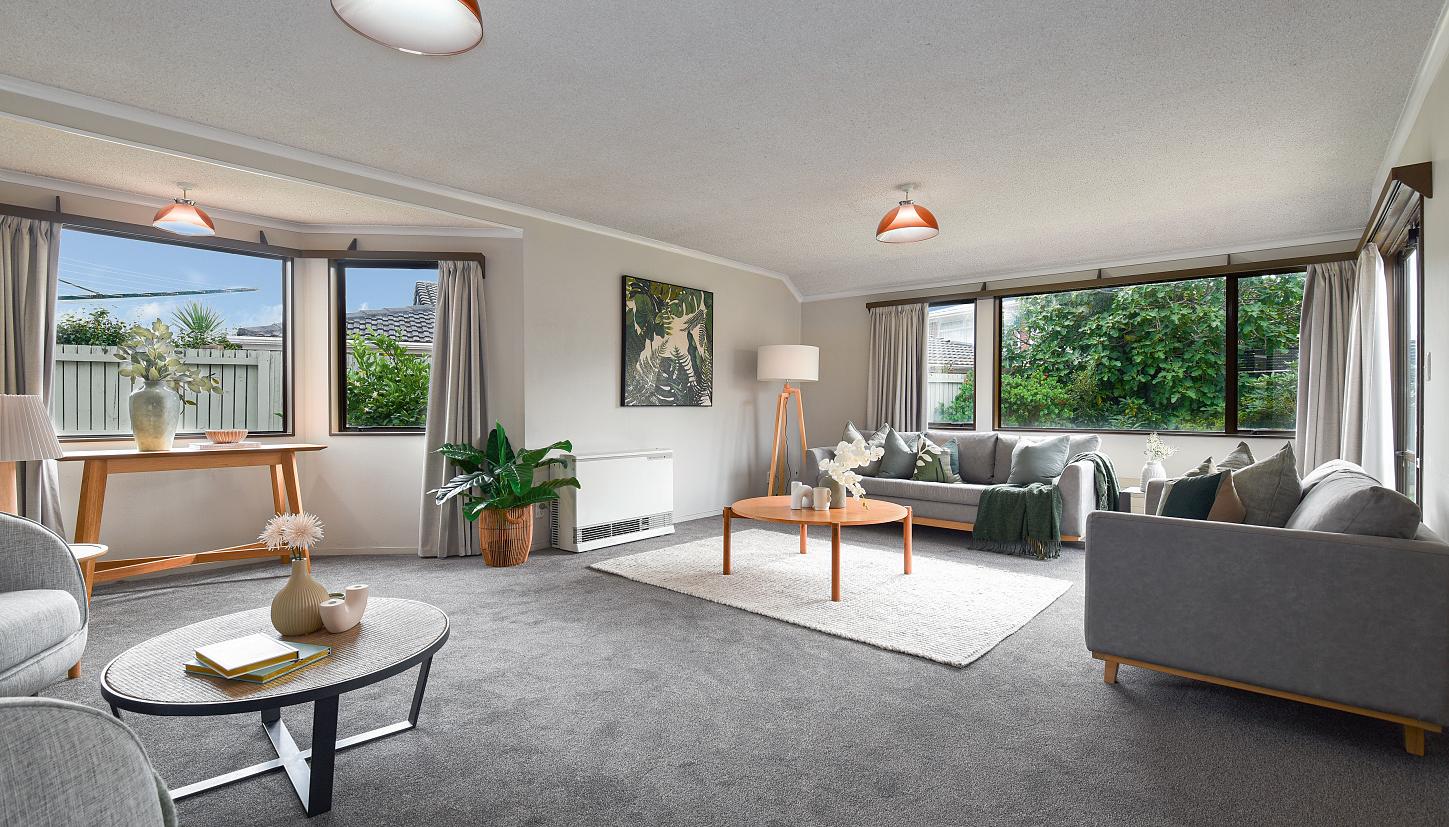
With the added bonus of a large separate laundry and double garage this property offers all the space you will need.
4 2 2
FOR SALE: $745,000
VIEW: www.nzsothebysrealty.com/RORE01603
Open Home: 2:45 - 3:15 p.m. Sunday 28 May 2023 or view by appointment
SUZIE EVANS: M+64 21 239 7834 D +64 7 346 0050 suzie.evans@nzsir.com

A haven to call home, this fully renovated house is infused with character and contemporary vibes. Additions have heightened its functionality and features, including hardwood rimu floors, a kauri fire surround and a substantial oak bookshelf, matai kitchen benches, lend a warm, pleasing aesthetic. A heat transfer system, heat pump, gas fire, double glazing, and insulated walls and drapes provide easy, modern comfort. Indoor-outdoor connections are seamless and the generous, all-weather louvred deck has good seating and a luxurious spa pool shaded by a fixed umbrella.
Hosting is made easy thanks to a fabulous kitchen, well-appointed for entertaining and everyday use. Cabinetry is soft close and a draining sink complements the large butler's sink.
The spacious master bedroom has an ensuite on a separate califont, two double wardrobes and French doors onto the deck. Wooden shutters add style, and the large shower provides a great shower experience.
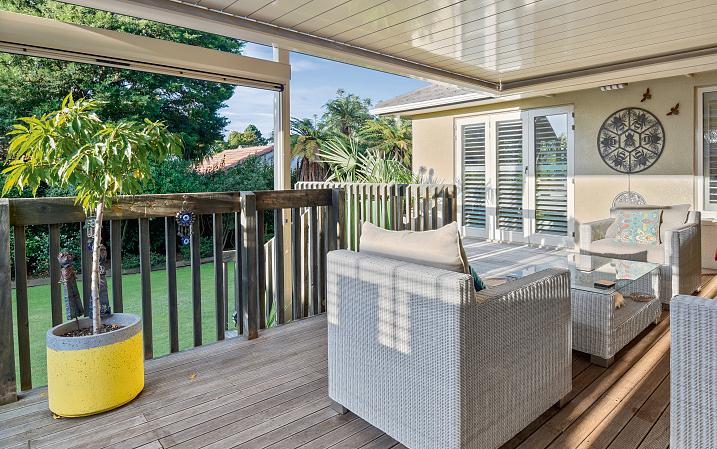
4 2 2 809 sq m
FOR SALE: Price By Negotiation
VIEW: www.nzsothebysrealty.com/RORE01592
Open Home: 3:00 - 3:30 p.m. Sunday 28 May 2023 or view by appointment

SHONA DUNCAN AREINZ: M+64 27 496 8107 D +64 7 346 0050 shona.duncan@nzsir.com


This 1930s-character home is a hidden gem and perfect for keen DIY buyers who want to add value, either by modernising or keeping the old-fashioned ambience, bringing this property back to its former glory. The property has great potential to be reconfigured for a range of lifestyles and offers an opportunity for a good rental income with some remedial work.
The large character-filled entrance way leads to a spacious living area and two generous sized bedrooms plus a smaller sunny study/office which retain their original native timber features enhancing the character of the property. The bathroom and kitchen will need renovation or expansion and with those final touches, will add even more value to an already charming home.
The two single garages have ample storage and the large back section offer the possibility of subdivision or the opportunity to rebuild your dream home. This will give families with young children and pets plenty of space to play.

2 1 2 1,012 sq m
FOR SALE: Price By Negotiation
VIEW: www.nzsothebysrealty.com/RORE01604
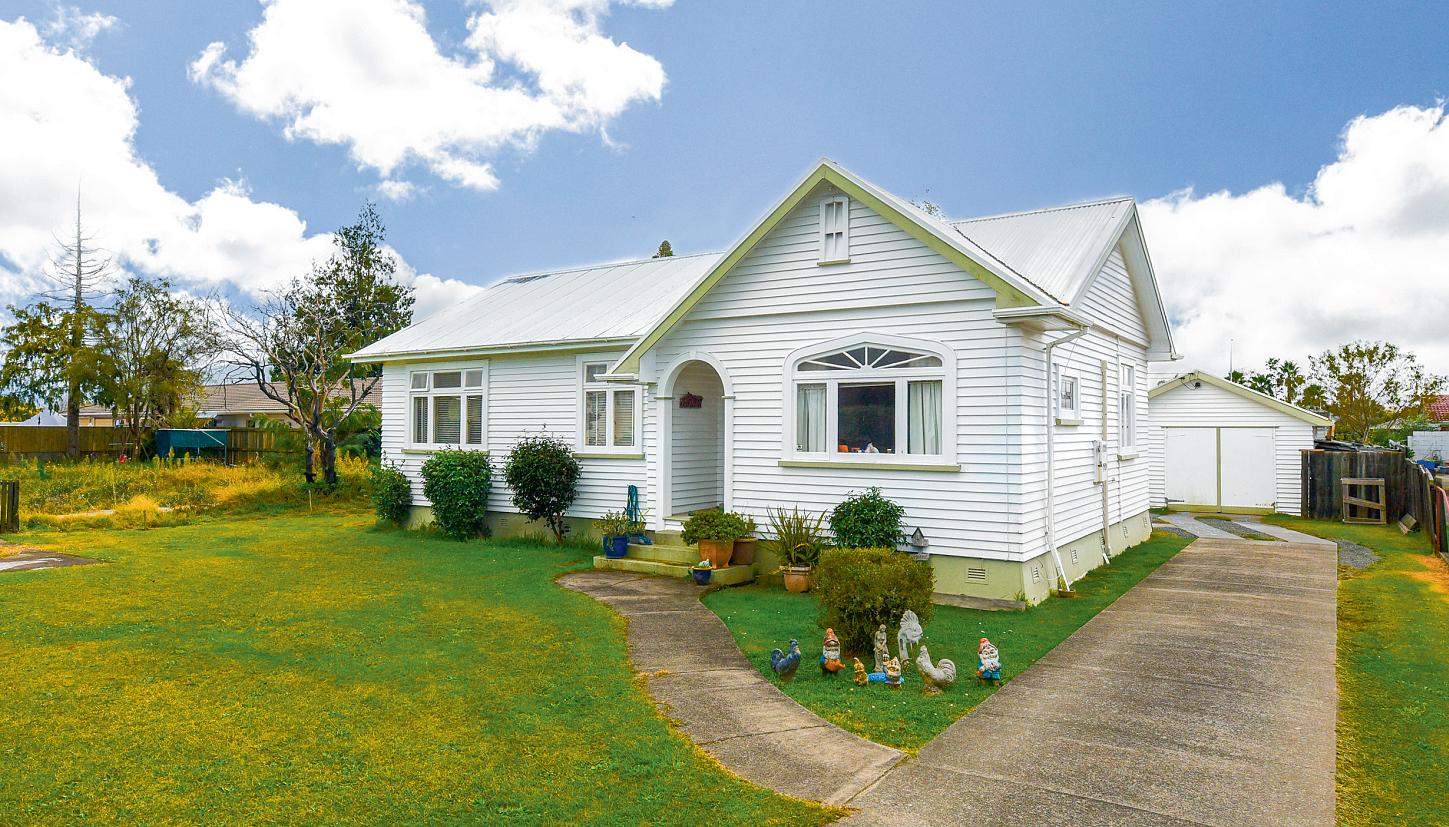
Please phone for an appointment to view
CAROLYN MORRIS:
M+64 21 292 2891 D +64 7 346 0050
carolyn.morris@nzsir.com
Unique real estate rarely presents itself and we are proud to bring to the market this exceptional property. With five bedrooms, entertaining areas, four car garaging incorporating an extensive mezzanine floor, a land area of 1,278 sq m in two titles in central Rotorua, just provides a snapshot of what is to come. All of this with the comfort of thermal heating and endless hot water.
As you enter the property, you will automatically feel the privacy, charm and character this brick and cedar home offers. The designer kitchen, dining room, lounge and master bedroom all flow to the hub of the home - the large fully covered outdoor entertaining area.

Enjoy all year round alfresco dining and entertain with bespoke LED lighting setting the mood. Manicured lawns, highlighted by an array of shrubs and roses, and a raised vegetable garden add to the charm of the property.
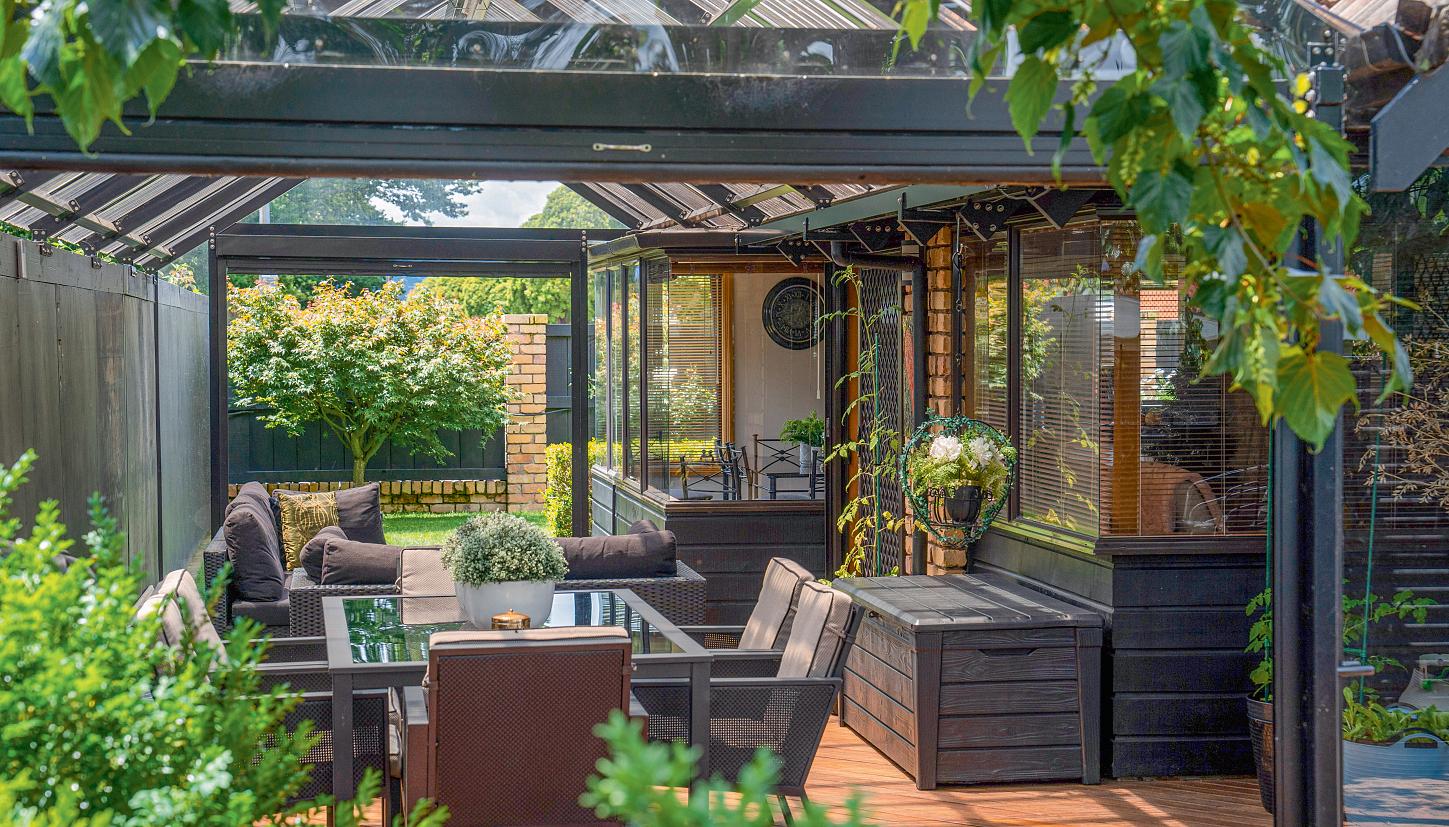
5
2 4
FOR SALE: Price By Negotiation
VIEW: www.nzsothebysrealty.com/RORE01574
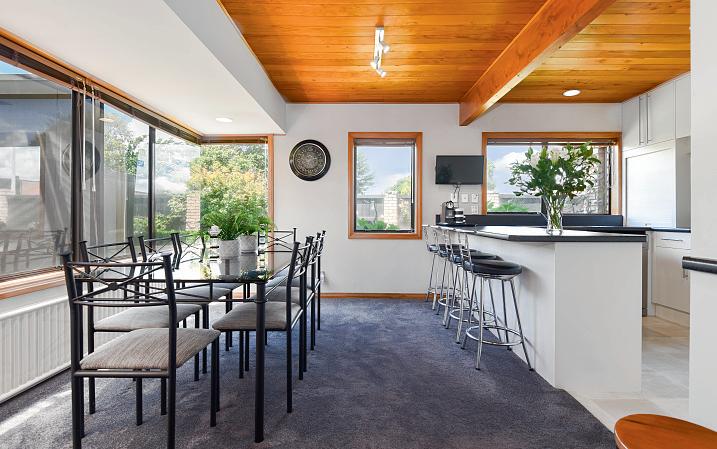
Please phone for an appointment to view
PETER GUILFORD:
M+64 27 5744 310 D +64 7 346 0050
peter.guilford@nzsir.com
MARILYN CHRISTIAN:
M+64 27 481 9546 D +64 7 346 0050
marilyn.christian@nzsir.com
nzsothebysrealty.com
This delightful home offers plentiful living and comfortable accommodation within a family-oriented community. With a contemporary neutral palette, stylish and roomy design the open plan living is light, and airy with a modern kitchen, large living, and dining area. There are three good sized bedrooms, master with en-suite, and a sleek modern bathroom.
A single garage and a low maintenance fenced backyard completes the picture.
Easy living makes it the ideal lock up and leave.
Currently has a fabulous tenant that would love to stay.
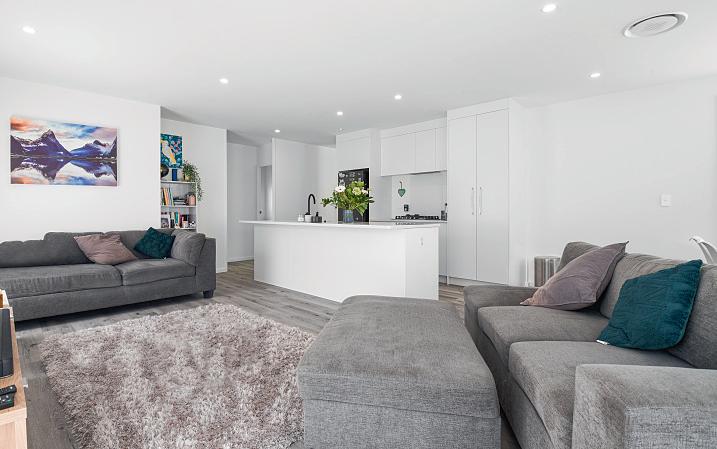
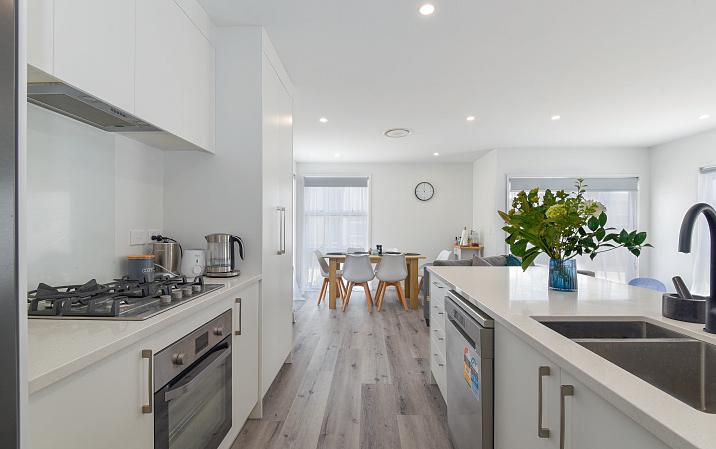
Close to local shops, and all city amenities. The lake is just a stroll away.
Call now for an appointment to view.
3 2 1
FOR SALE: Price By Negotiation
VIEW: www.nzsothebysrealty.com/RORE01573

Please phone for an appointment to view
MARILYN CHRISTIAN:
M+64 27 481 9546 D +64 7 346 0050
marilyn.christian@nzsir.com
This home welcomes you down a long driveway emanating the peace and privacy we all crave after a busy day. Established garden sheltering you from the elements and neighbours, situated in a lovely cul-de-sac with a playground at the end of the driveway for the kids. A scenic reserve nearby and a fully fenced section an added bonus.
The three bedrooms gather plenty of sunlight with the combined kitchen, dining and living space spilling out onto a covered area for evening entertaining and mellow breakfasts. A wet room style bathroom as well as a double garage with ample space for all your needs, plenty of parking for a motorhome or carport.
This home is five minutes' drive from the CBD, local schools a short bus ride away and has all the potential to add value through modern refreshment. Would suit first home buyers, retirees, out of towners wanting to utilise our amazing mountain bike tracks and more.
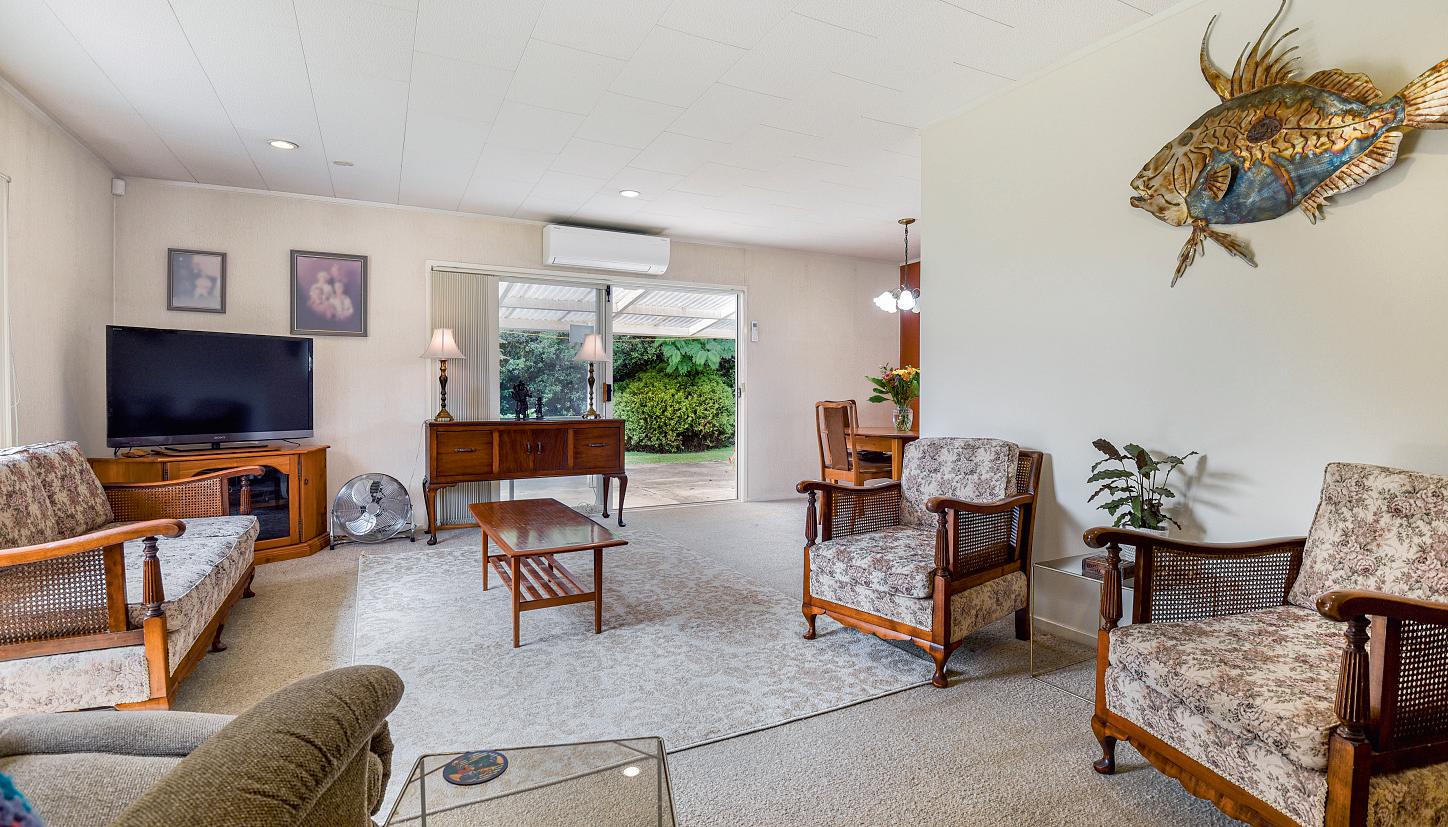
3
1
FOR SALE: $560,000
2 1,009 sq m
VIEW: www.nzsothebysrealty.com/RORE01594

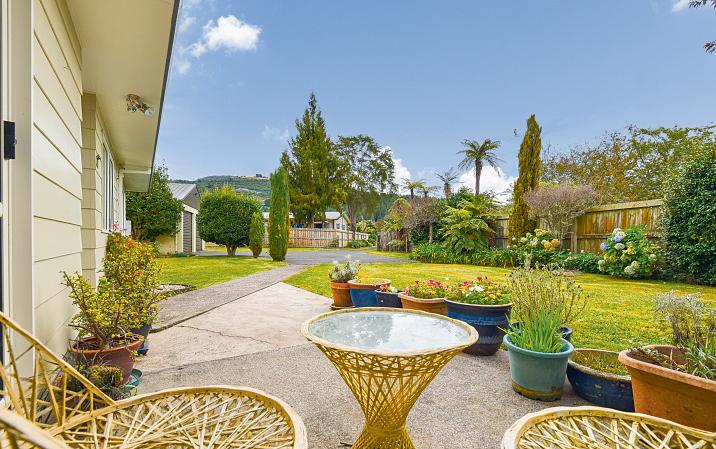
Please phone for an appointment to view
CAROLYN MORRIS:
M+64 21 292 2891 D +64 7 346 0050 carolyn.morris@nzsir.com
This fresh and light filled build has been finished with key design finishes in mind, all that's left to do is to add your ideas to landscaping to complete the picture on your own slice of paradise.
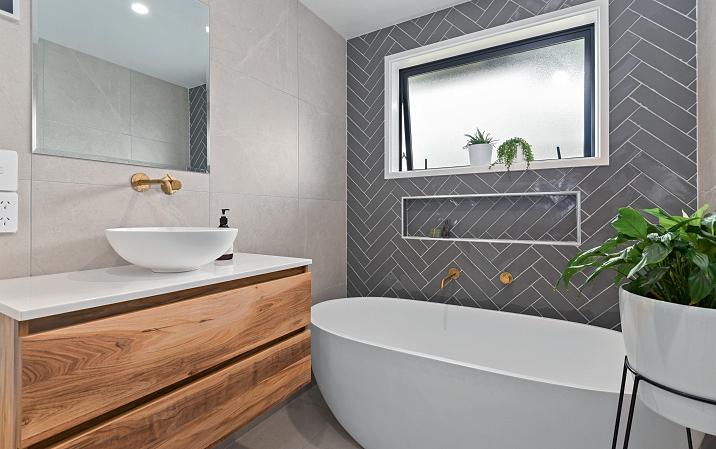
The open-plan living area boasts fresh neutral tones with plenty of natural light, the purposely designed high stud ceilings give a sense of extra space. A well designed kitchen with the user in mind and modern appliances complete with breakfast bar, perfect for casual meals with family or weekend entertaining.
Light, fresh and crisp throughout. A large master suite provides a walk-in wardrobe and a wellappointed, floor to ceiling tiled en-suite complete with the comfort of underfloor heating. Adjoining two more double bedrooms is the family bathroom also complete with beautiful floor to ceiling tile designs, underfloor heating, free standing bath and an eye for style. With double glazing throughout and a compliant wood burner this home is bound to stay comfortable all year round.
3 2 2,045 sq m
FOR SALE: $650,000
VIEW: www.nzsothebysrealty.com/RORE01586
Open Home: 2:30 - 3:00 p.m. Sunday 28 May 2023 or view by appointment

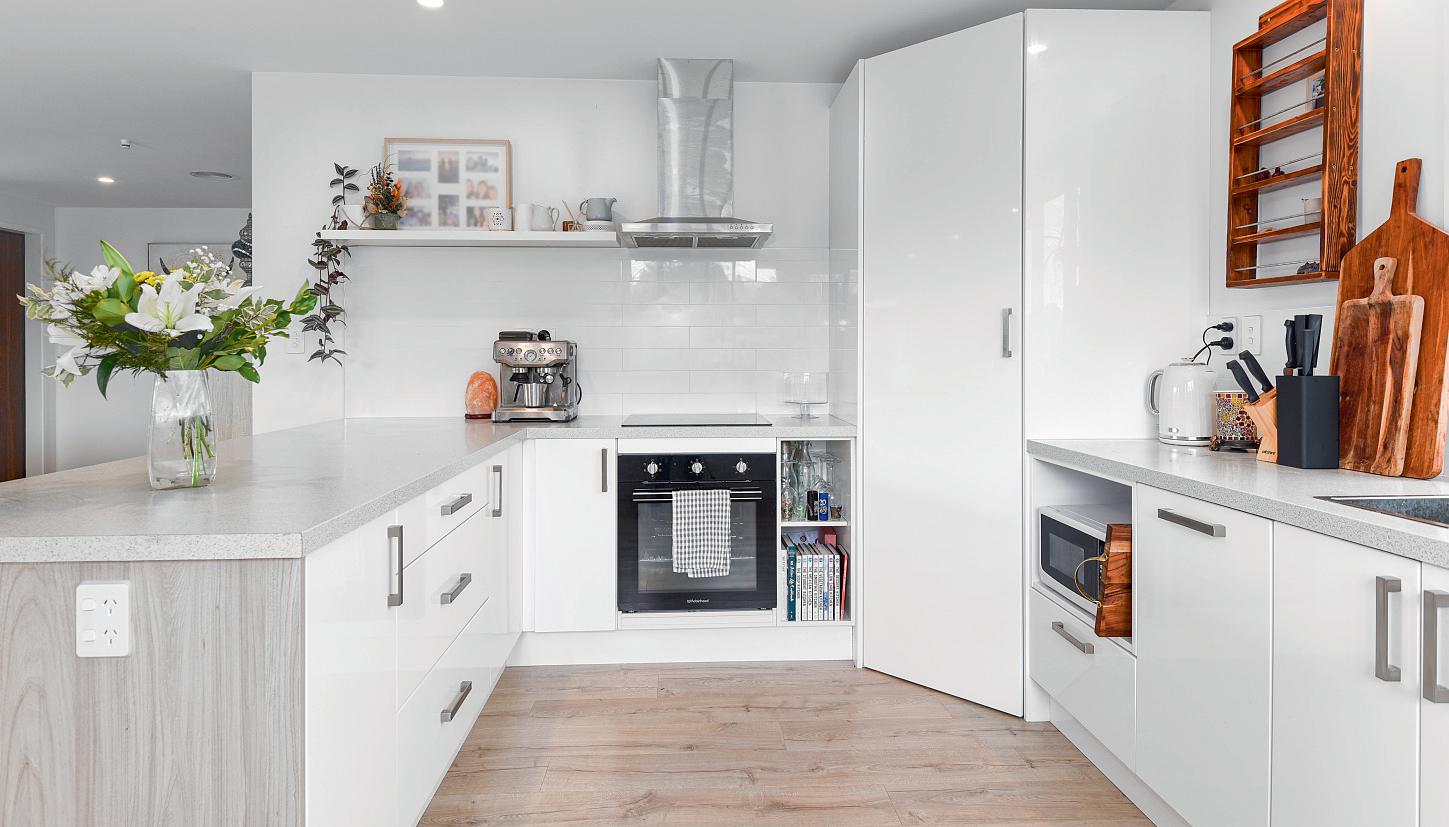
SHONA DUNCAN AREINZ: M+64 27 496 8107 D +64 7 346 0050
shona.duncan@nzsir.com
SUZIE EVANS: M+64 21 239 7834 D +64 7 346 0050
suzie.evans@nzsir.com
Surveying the scenery from the elevated privacy of 1.8 ha, this lifestyle escape invites a family to enjoy country living. Set in the stunning Mamaku hills, the property has an exceptional outlook across farmland to mountains in the far distance. This picturesque vista imbues the five-bedroom home with a restful, rural vibe.
Spread across three levels, the well-proportioned family dwelling has been repainted indoors and out and refitted with double-glazing and a new hot water system. A gas fire, heat transfer system, heat pumps, and radiators keep everyone snug. Open plan living, a spacious lounge with a partially covered wrap-around deck, a guest bedroom and bathroom feature at entrance level. Above are four generous bedrooms, a bathroom and loft access points.
Deep, internally accessed basement garaging accommodates three cars, a workshop and laundry. Storage is copious. There's a large paddock for grazing a horse or sheep.
5 2 3
FOR SALE: $975,000
1.8790 ha
VIEW: www.nzsothebysrealty.com/RORE01584

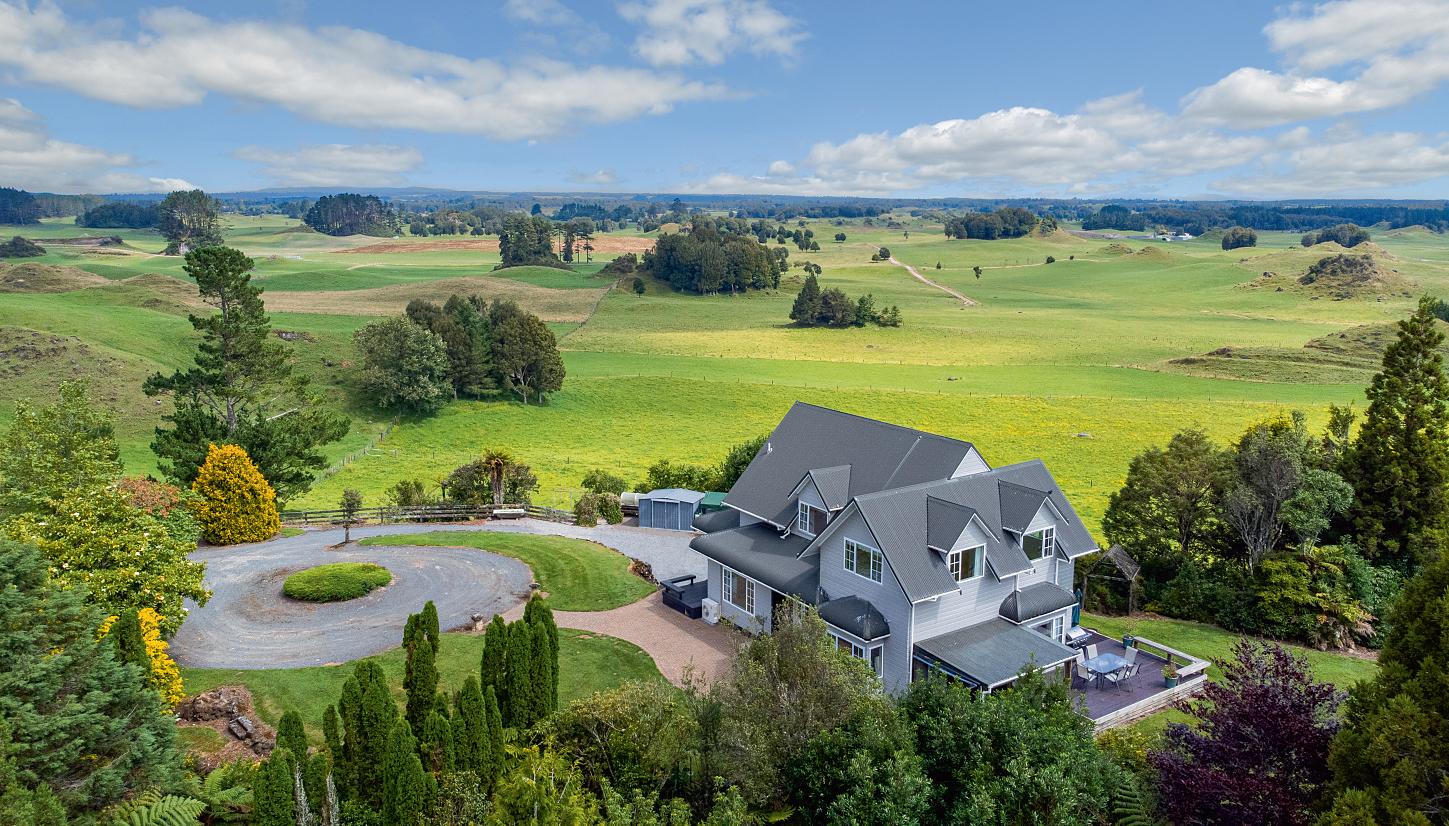
Open Home: 1:30 - 2:00 p.m. Sunday 28 May 2023 or view by appointment
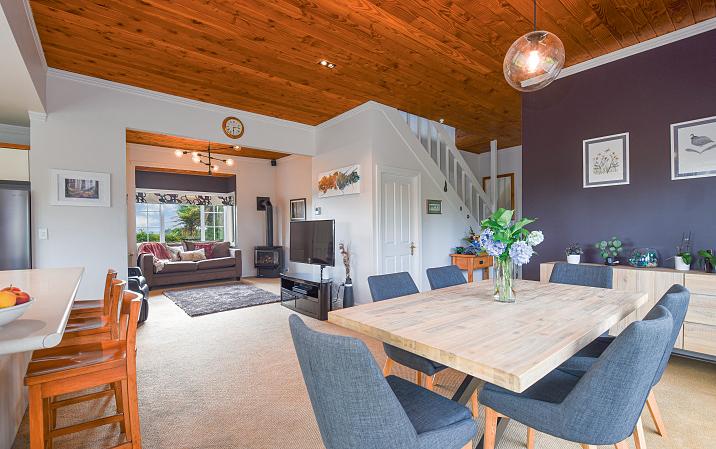
SHONA DUNCAN AREINZ: M+64 27 496 8107 D +64 7 346 0050 shona.duncan@nzsir.com
ALAN DUNCAN: M+64 27 478 6393 D +64 7 346 0050
alan.duncan@nzsir.com
This beautifully renovated property with that necessary limitless vista of Lake Rotoma and the surrounding bush is placed perfectly for lake lifestyle living, a true retreat from the hustle and bustle. It is nestled in its own native bush backdrop and set back from the road.
This property, sitting high above the rest has been tastefully refurbished to a high spec, modern standard. Open plan living, dining and kitchen sprawl out to a fantastic elevated entertaining deck for enjoyment of those gorgeous views and fantastic sunsets. Offering three bedrooms, two bathrooms both with extra-large showers, two living areas, a single carport and a large under house storage area and sheds, this home is a must see.
The expansive views from the chic kitchen make cooking all that more appealing, entertaining for your friends and family will be a dream with the ultimate indoor-outdoor flow, if its inside or barbecuing on the deck, you'll have it covered.
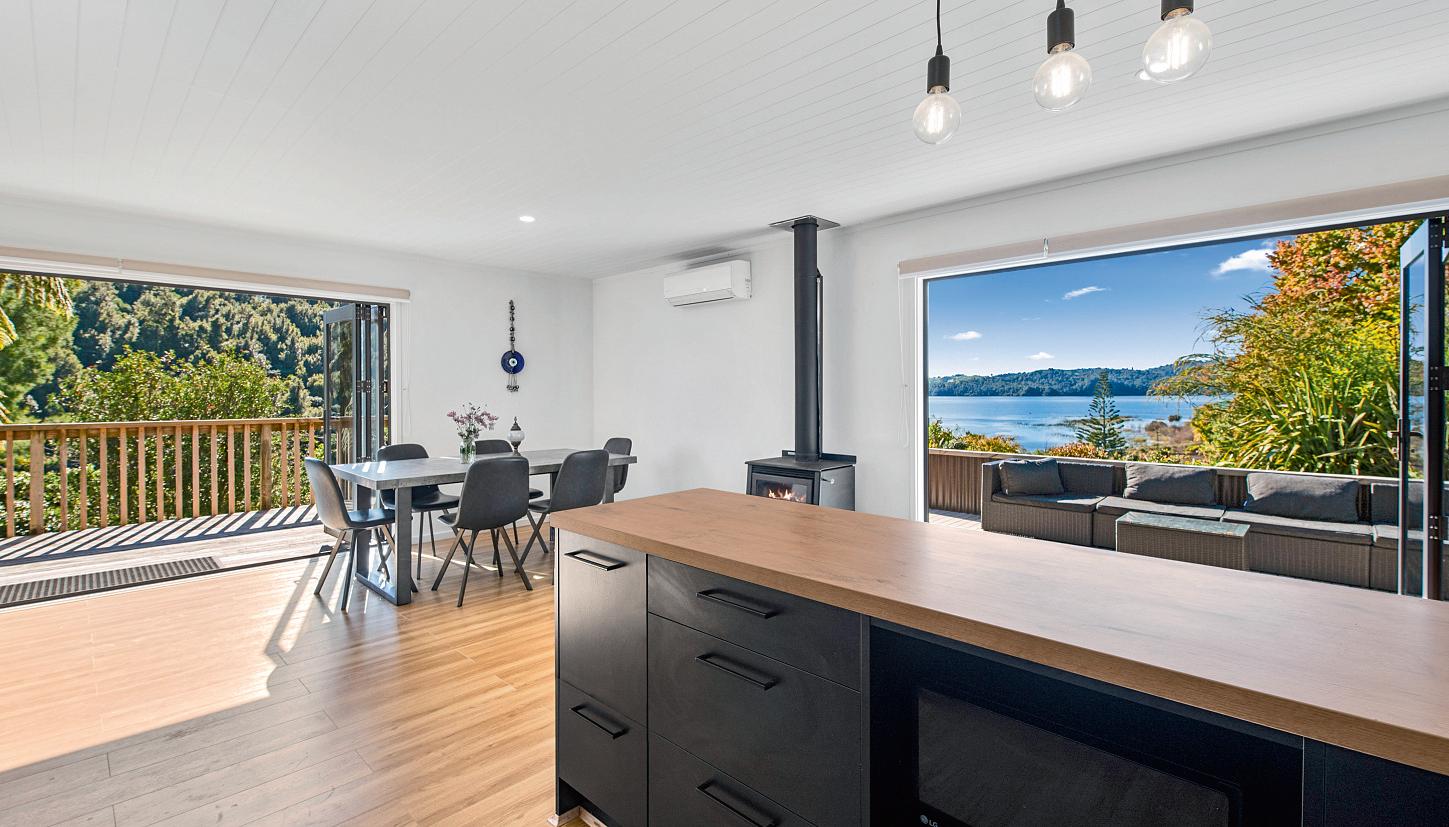
3
2 2,094 sq m
FOR SALE: Price By Negotiation
VIEW: www.nzsothebysrealty.com/RORE01606
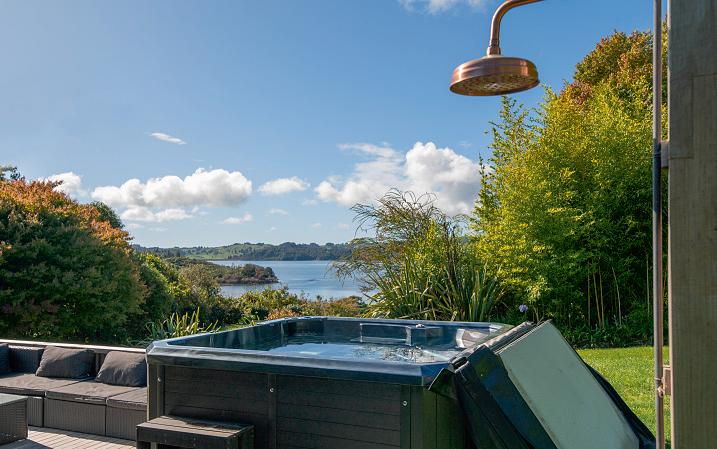
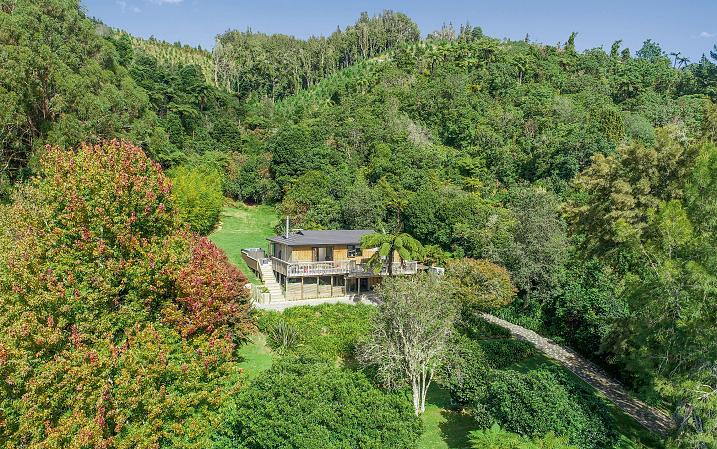
Please phone for an appointment to view
LISA CROWE: M+64 27 496 1935 D +64 7 346 0050
lisa.crowe@nzsir.com
Picture postcard views of the lake and countryside set the scene for peaceful, panoramic living at this spacious, fully refreshed three-bedroom home in sought after North Riding Estate. Enhanced by parklike grounds and cobbled driveways, and valued for its recreational facilities, including a shared tennis court, chip and putt golf, and a playground, the gated estate is a revelation in lifestyle living.
The walk-in ready home welcomes new owners with generous open plan living framing fabulous lake views, a master suite, and relaxed outdoor living and entertaining thanks to a large deck extending off the lounge.
There is internal double garaging, ample parking, and plenty of room for pets. Enclosed by post and rail fencing, the groomed 3,569 sq m property is close to Hamurana Stream for fishing, village life and cafe culture, and easy commuting distance to Rotorua and Tauranga.
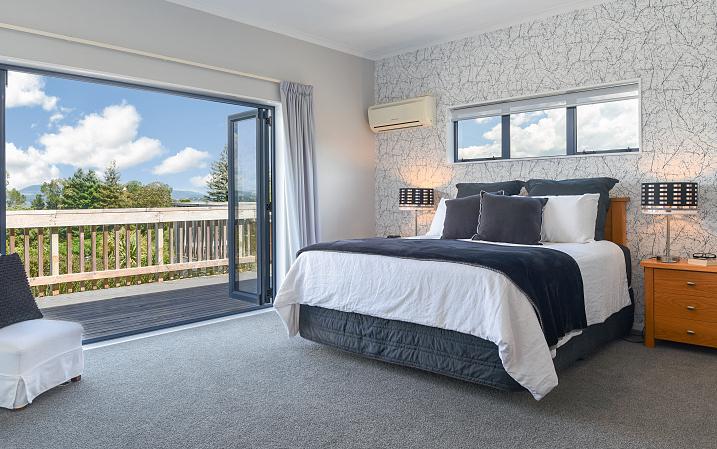
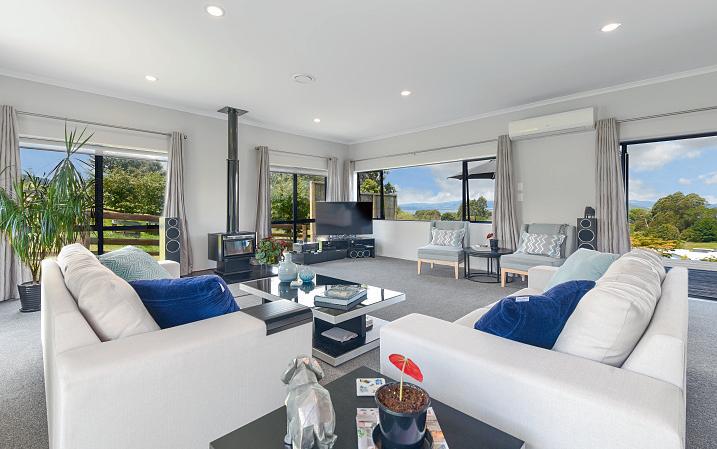
3 2 2 3,569 sq m
FOR SALE: Price By Negotiation
VIEW: www.nzsothebysrealty.com/RORE01566
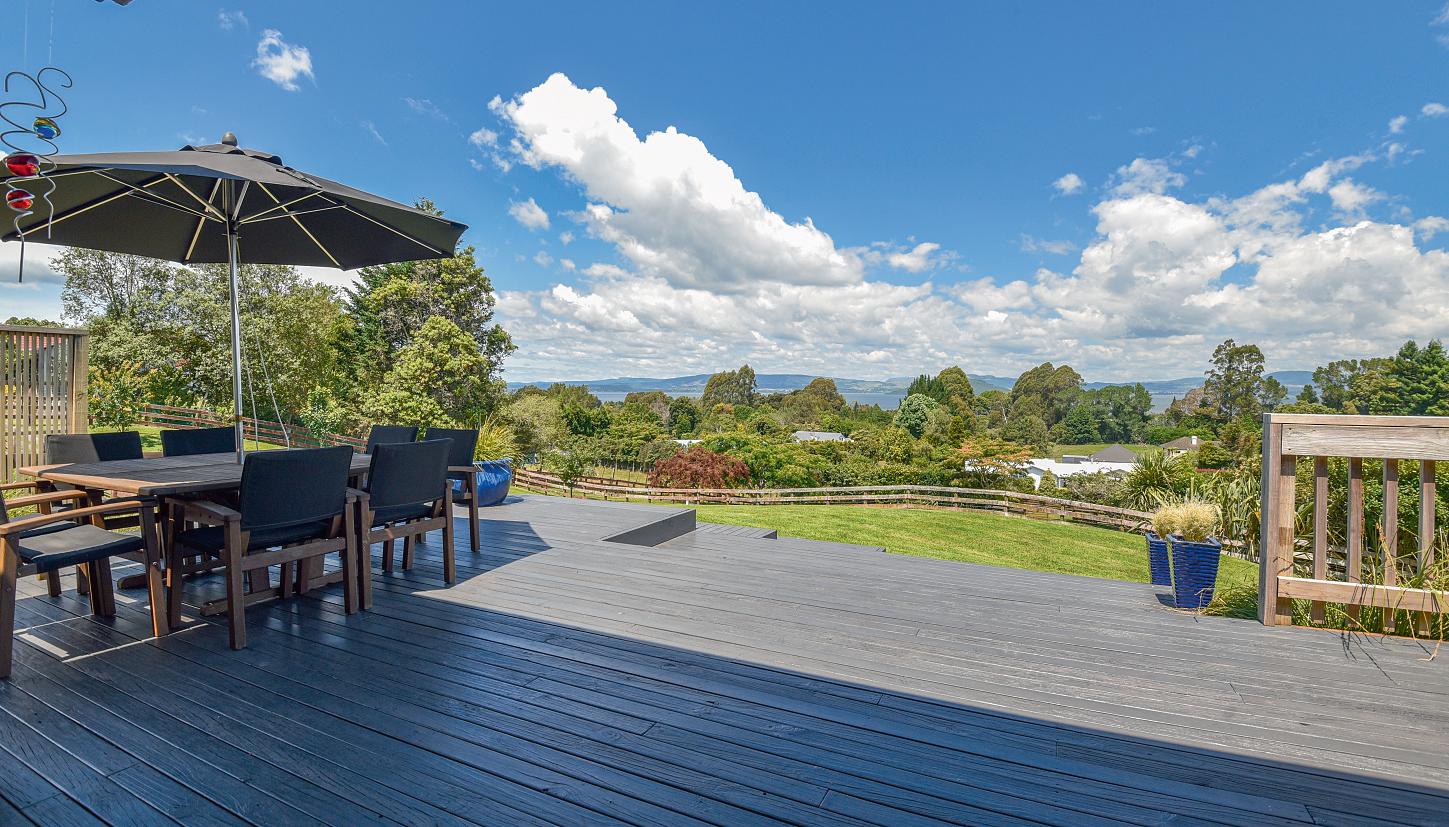
Open Home: 12:30 - 1:00 p.m. Sunday 28 May 2023 or view by appointment
SHONA DUNCAN AREINZ: M+64 27 496 8107 D +64 7 346 0050 shona.duncan@nzsir.com
Privately tucked away, this eye-catching, two-storey cedar home impresses from the moment of arrival. Centrally positioned on 1.018 ha, it is superbly angled for the lake and rural views and has fabulous family appeal.

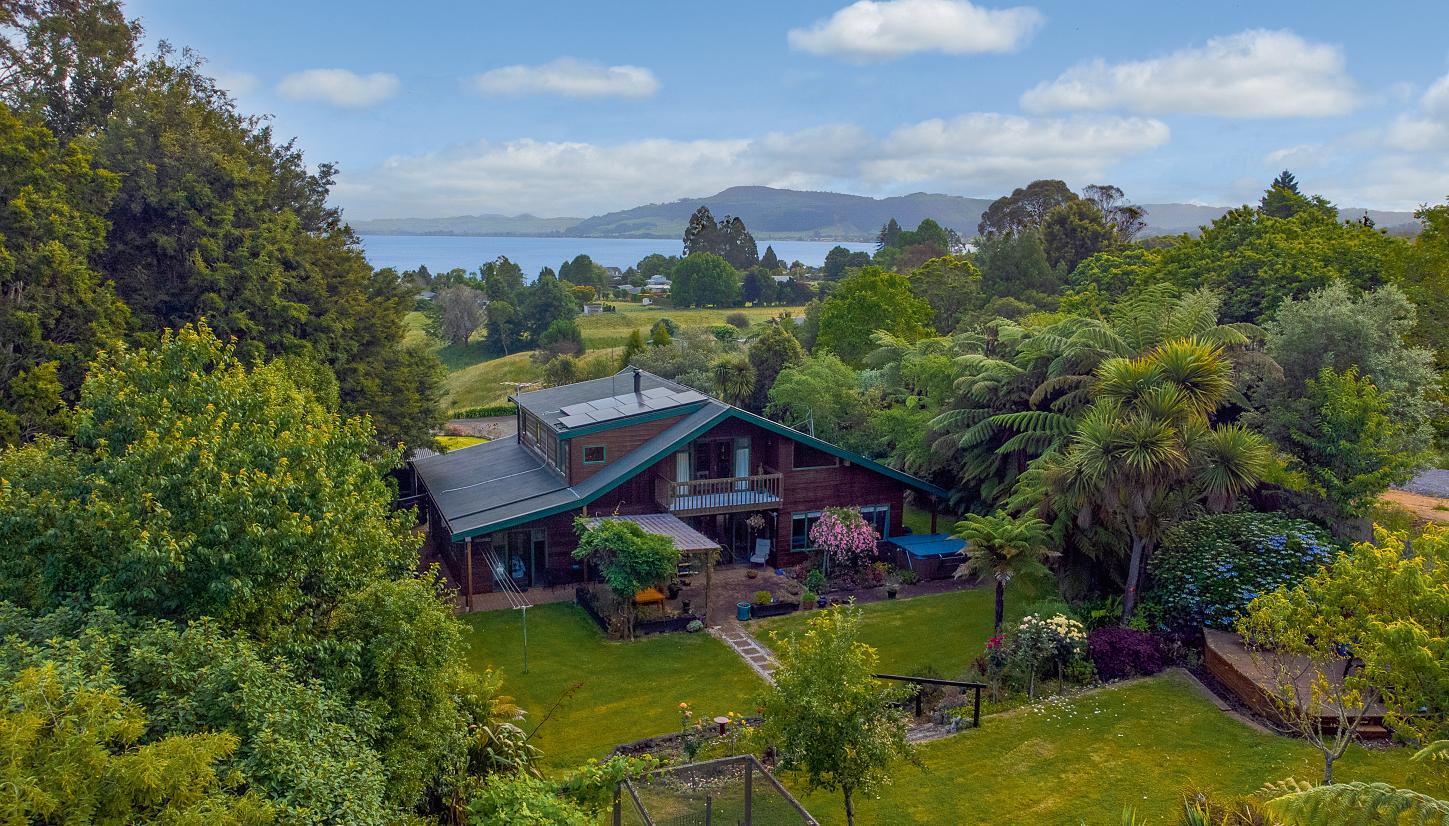
Timber walls and ceilings exude an earthy aesthetic and both levels are newly carpeted. The wellappointed kitchen sits on a newly tiled floor and frames a lake outlook. Open plan kitchen and dining connect effortlessly with the outdoors and the spacious lounge. Two well sized bedrooms feature at garden level, complemented by a well-appointed master retreat, an office and mezzanine area upstairs. Solar panels and a log burner on wetback are eco-friendly perks.
A stand of gum trees provides firewood. There is excellent garaging, a workshop, parking, and private, mature gardens. The rear garden has a large shade for horticulture pastimes. A lovely tree walk leads to four paddocks, ideal for sheep and a pony.
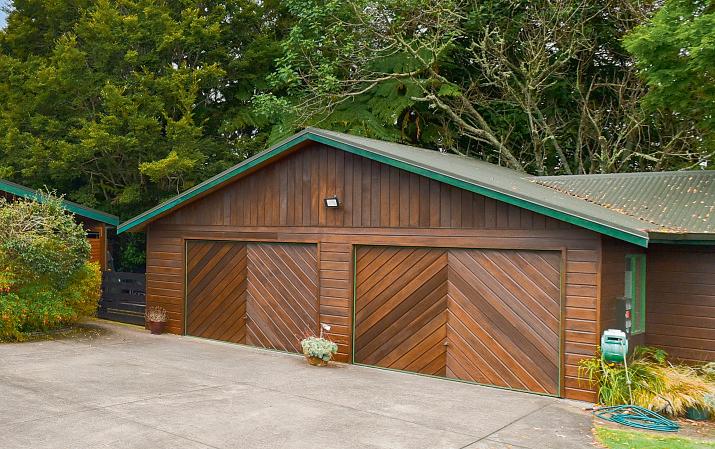
3
2
3 1.0184 ha
FOR SALE: $1,125,000
VIEW: www.nzsothebysrealty.com/RORE01572
Please phone for an appointment to view
SHONA DUNCAN AREINZ: M+64 27 496 8107 D +64 7 346 0050
shona.duncan@nzsir.com
This leasehold lake getaway with views of Te Karaka Bay and its surroundings is the perfect escape to have some family fun all year round.
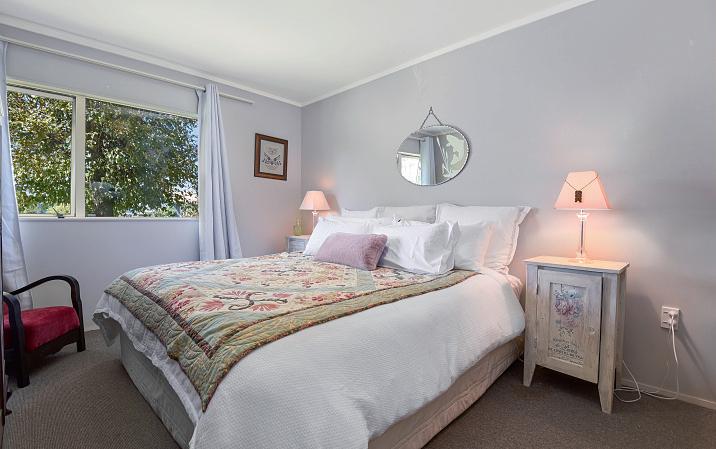

The traditional Kiwi bach from the 1940s provides you the authentic design to give the ideal, traditional holiday mood. The original home includes a one-bedroom, one-bathroom layout with an open living and dining area that flows out to a raised wraparound deck.
There is enough space for family and guests, with a separate three-bedroom annexe having appropriate conveniences. Plenty of grass space for the excess guests to pitch tents or even bring their toys. The double garage is already built up as a games area for your enjoyment and the bonus of an extra-large covered boat storage space for all the boat.
All you need to do is relax, and soak in the peace and quiet from the deck as you take in the view and surroundings, or head out to enjoy all that Lake Rotoiti has to offer. This piece of paradise is in a sought-after location.
4 1 2 809 sq m
FOR SALE: Price By Negotiation
VIEW: www.nzsothebysrealty.com/RORE01597
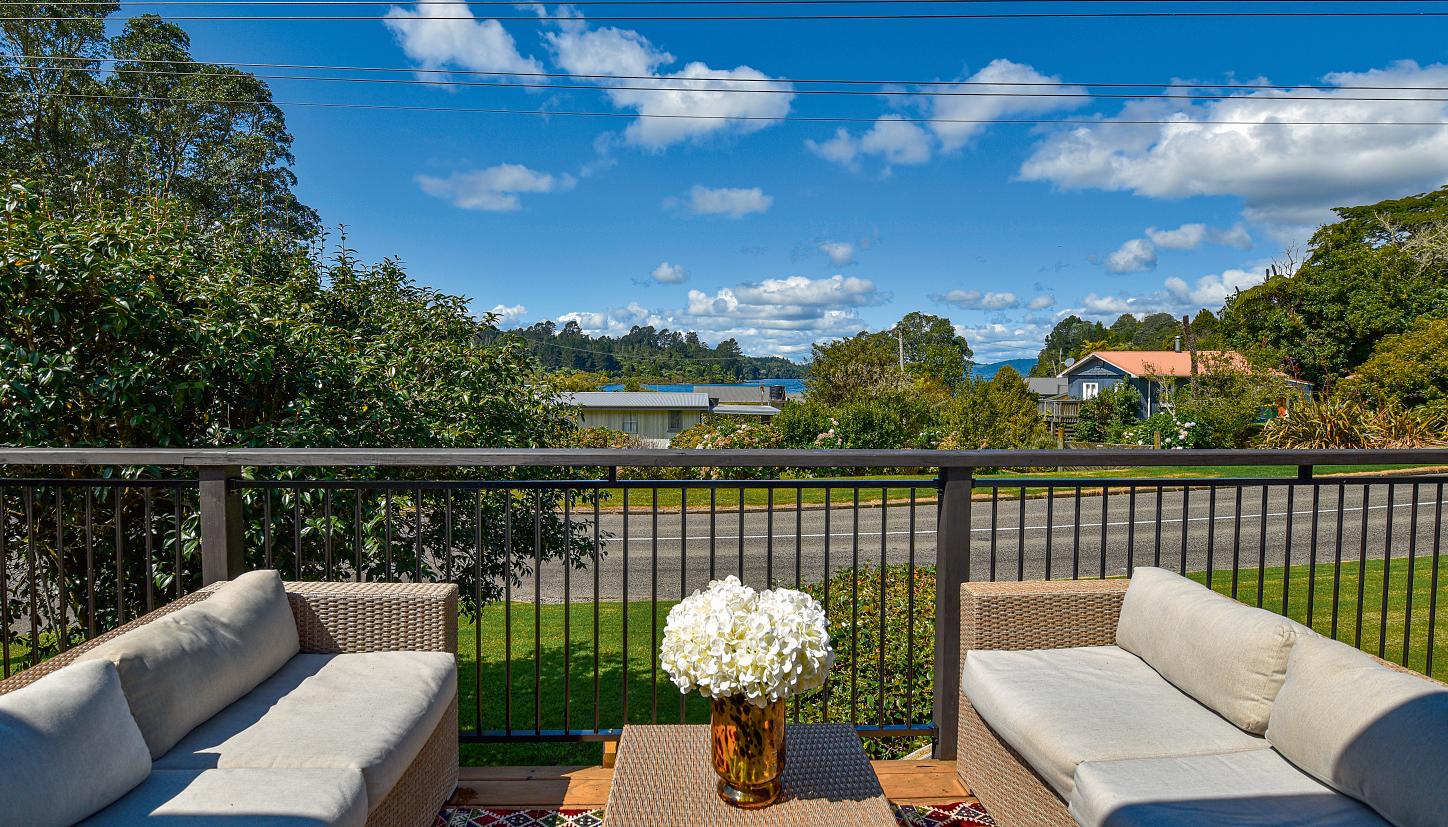
Open Home: 11:00 - 11:00 a.m. Sunday 28 May 2023 or view by appointment
LISA CROWE: M+64 27 496 1935 D +64 7 346 0050 lisa.crowe@nzsir.com
Big on lifestyle, this 2.97 ha property embraces wide-open space, native bush, and elevated country views. It is set back from the road up a picturesque tree-lined driveway in a peaceful, private setting at one with nature.
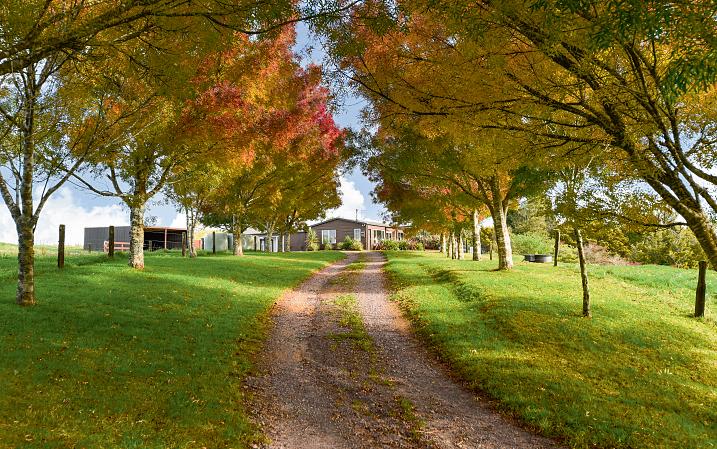
Panoramic views loom large from the indoor-outdoor living spaces, kitchen and bedrooms. Backdropped by a superb outlook, the expansive deck is a fabulous place to idle from morning coffee to evening cookouts. Living is an easy open-plan configuration balanced by three generous bedrooms and a family bathroom.
Two flat paddocks with troughs surround the house and a large, rolling paddock below give hobby farmers and equestrian lovers options for calf rearing, grazing a horse or making hay. Aesthetics are enhanced by an approximate half-acre of native bush replete with bird life and glow worms. There is a big two-bay shed enclosed on three sides, abundant parking and good connectivity to Rotorua and Tauranga.
3 1 2.9730 ha
FOR SALE: Price By Negotiation
VIEW: www.nzsothebysrealty.com/RORE01608
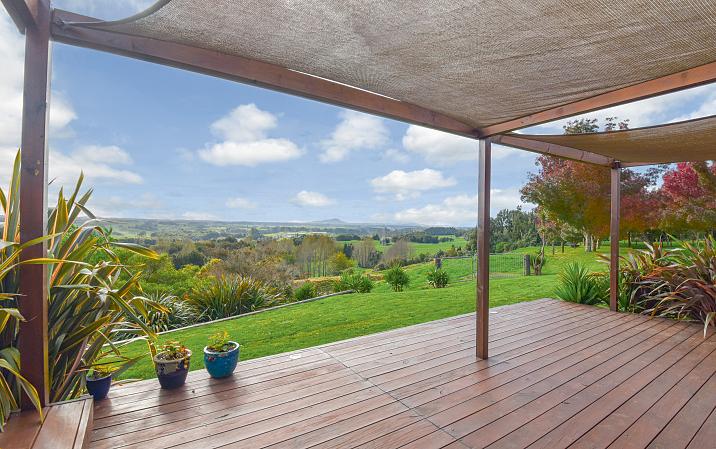

Open Home: 12:30 - 1:00 p.m. Sunday 28 May 2023 or view by appointment
SHONA DUNCAN AREINZ: M+64 27 496 8107 D +64 7 346 0050 shona.duncan@nzsir.com
On the southern border of the Auckland metropolitan area, this second-generation Drury farm is superbly located and its potential is enormous. Developers, investors and landbankers will be quick to see a big future ahead for the 84.6ha (more or less) block, which is on two titles and zoned RuralCountryside Living under the Auckland Unity Plan. The zoning allows for the development of small lifestyle blocks.
The flat to easy rolling contour of this block lends itself to development. A stream and small pockets of native bush running through the farm enhance its aesthetics, and three road frontages ensure easy access. On site is a completely refurbished four-bedroom plus office weatherboard home, a range of farm and support buildings, and a disused milking shed.
It's easy to predict the demand for housing and lifestyle properties in such a key area as Drury, just 7.6 km from Pukekohe, Auckland CBD is a 41.6 km drive and Drury township a mere 6.7km.
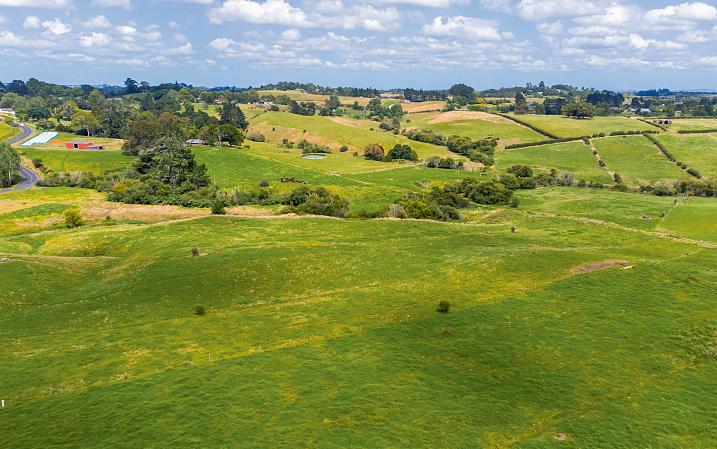
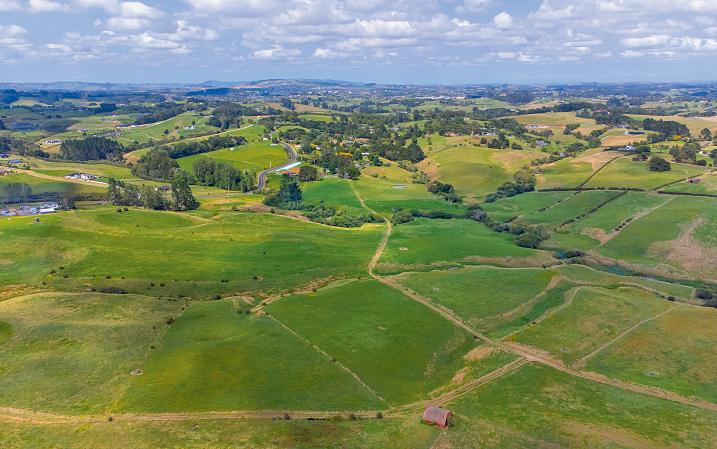

4 1 84.6004 ha
FOR SALE: Price By Negotiation
VIEW: www.nzsothebysrealty.com/RORU00158
Please phone for an appointment to view
ALAN DUNCAN:
M+64 27 478 6393 D +64 7 346 0050
alan.duncan@nzsir.com
 44a Twin Oaks Drive, Tamahere, Hamilton
44a Twin Oaks Drive, Tamahere, Hamilton








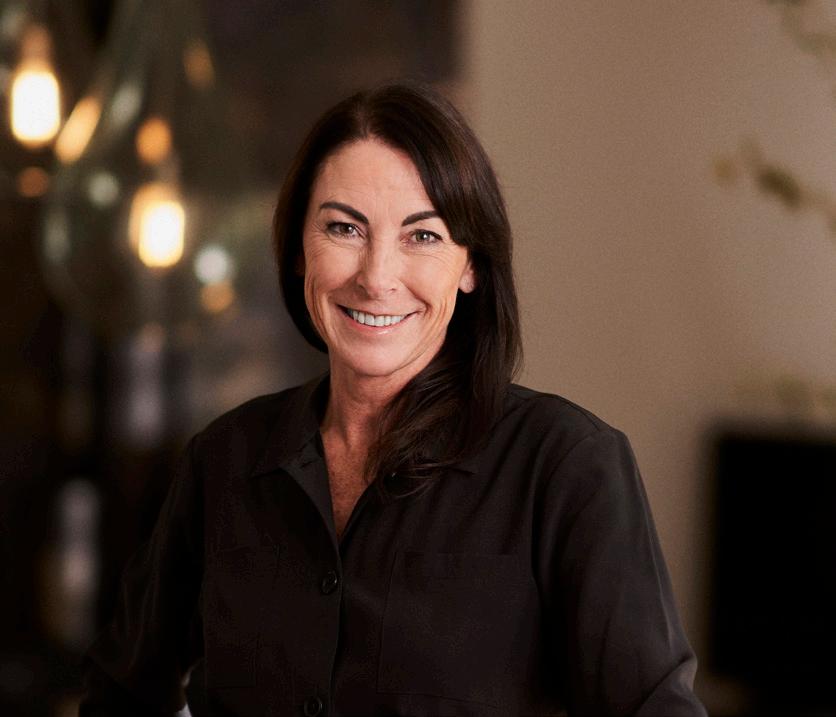
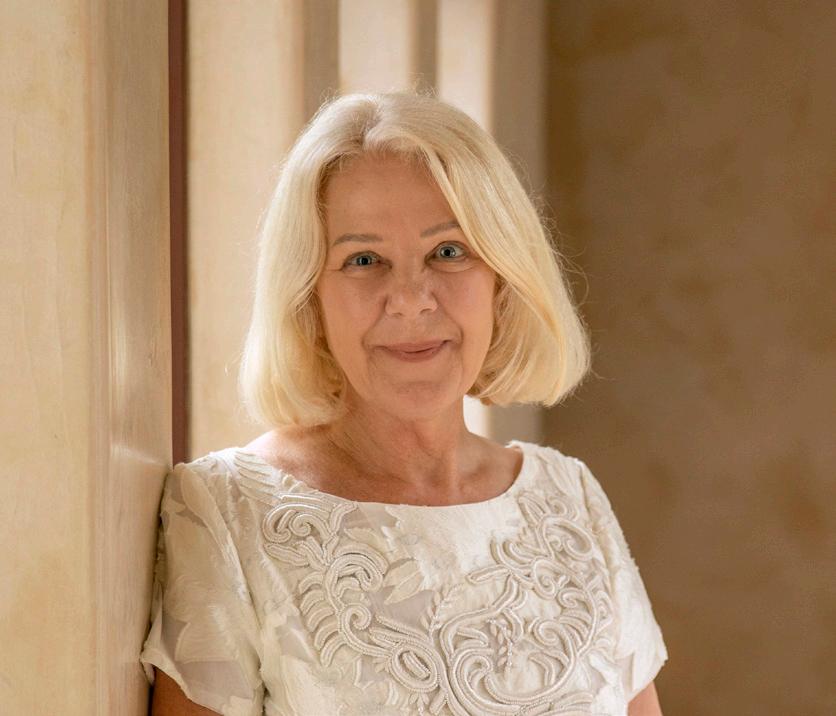
Welcome to this magnificent luxury estate built in 2011. Nestled within approximately 5,810 sq m of secluded grounds, it offers privacy and tranquility. Every detail of this home has been carefully crafted using materials from Europe and the Mediterranean.

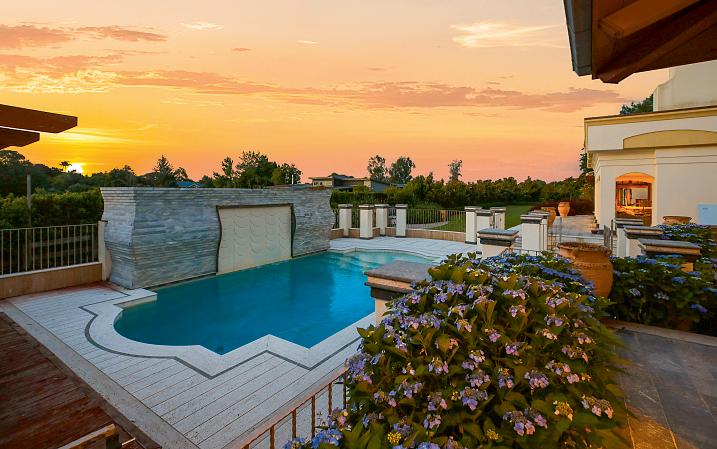
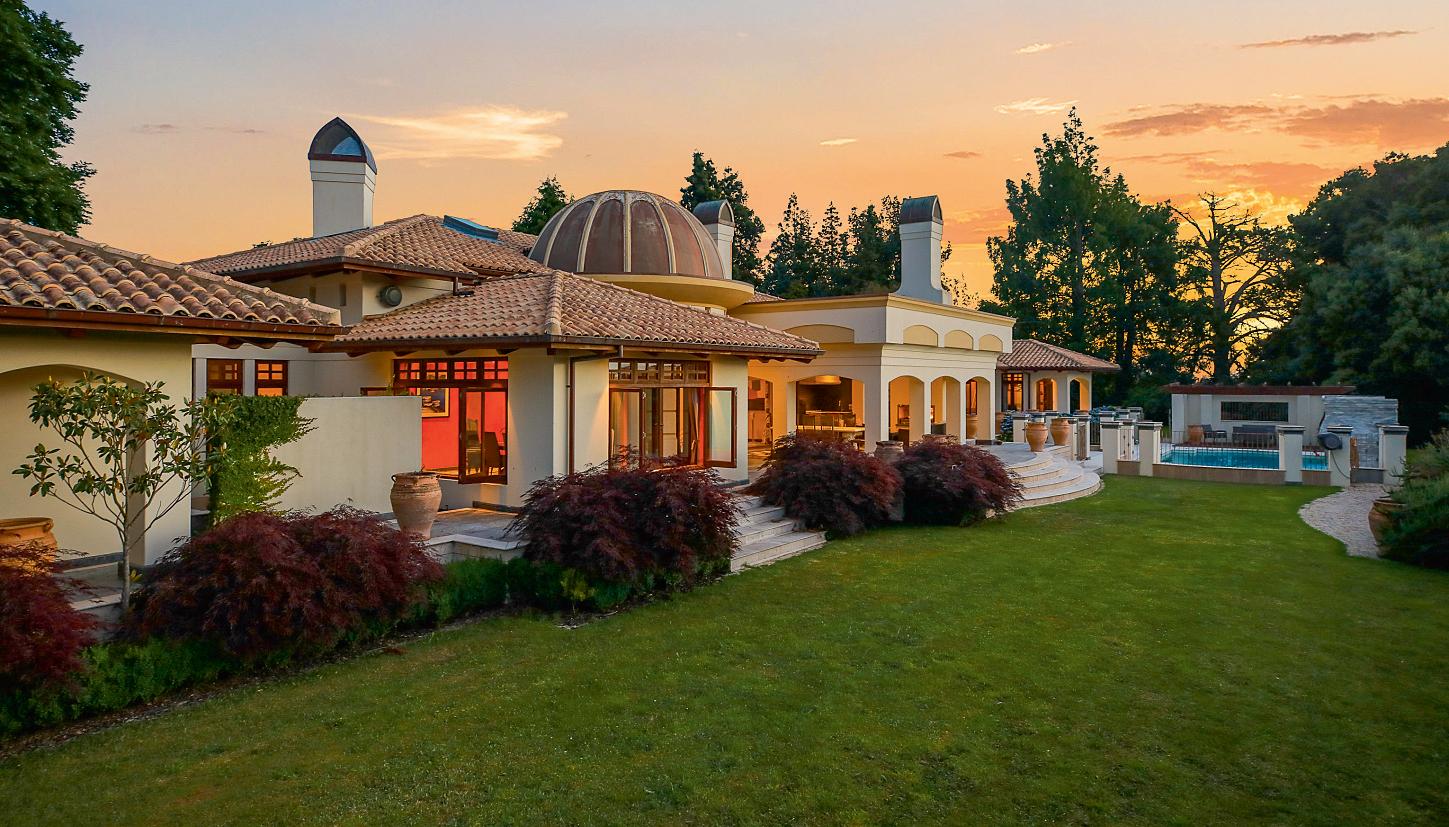
As you enter the foyer, be amazed by the spacious and light-filled interior. State-of-the-art Smart Wired Systems enhance convenience. The exterior features a classical Italian Tuscan design, while the interior allows for single-level living and seamless indoor/outdoor flow.
The centerpiece is the bespoke gourmet kitchen, handcrafted from black oak and Brazilian granite. It connects to the family room, dining area, and formal dining room. A butler's pantry adds functionality.
For leisure, enjoy the media room and separate office. Outside, the terraces and loggia dining area feature an outdoor kitchen, pizza oven, and fireplace. The saltwater swimming pool with a waterfall adds luxury.
4 3 3 5,810 sq m
FOR SALE: Price By Negotiation
VIEW: www.nzsothebysrealty.com/HAM1159
Please phone for an appointment to view MARGO LOMBARDI: M+64 21 209 1351 margo.lombardi@nzsir.com
Enveloped in nature this stunning private country retreat is set amongst the rolling hills of rural Pirongia. Winding up the tree lined driveway there is a commanding presence to this property. The first glimpse of the house with its grand facade, welcomes you to a home of understated elegance at its heart.

Timeless architecture with captivating features - exposed wooden beams, designed to invite the outside in and ensure the lush gardens create an art-like effect from every room. A welcoming entrance foyer leads you towards the modern kitchen.
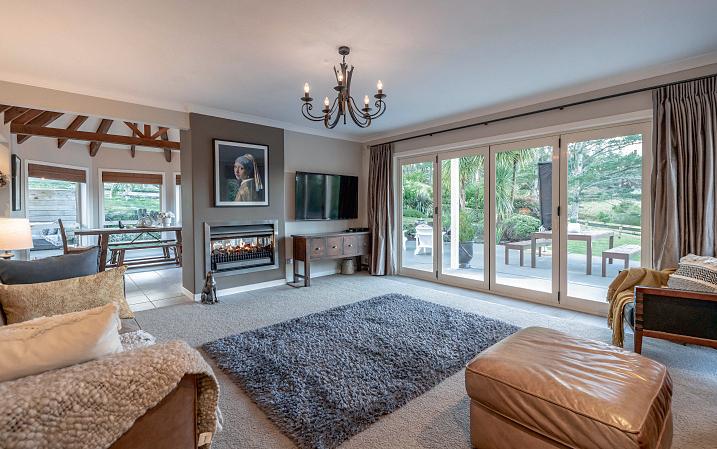
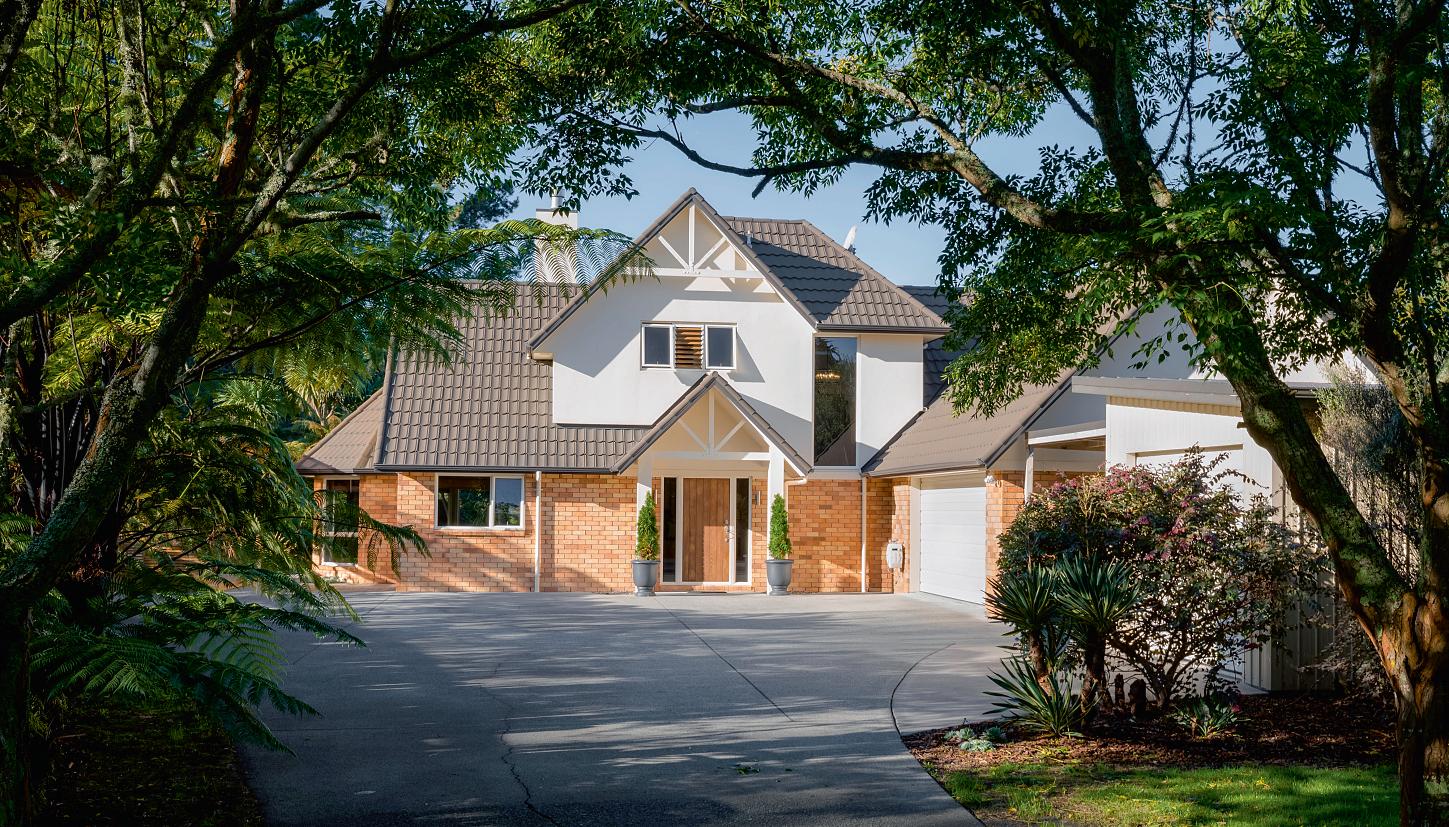
Floor to ceiling windows bring the outdoors in throughout the interconnecting living spaces. An exquisite double-sided fireplace brings winter warmth and ambience while the natural flow via bifolds to the large outdoor terrace allow for summer alfresco dining. The pure bliss of soaking in the spa surrounded by birdsong and the sounds of the nearby babbling brook while basking in the mesmerising views down the valley and beyond.
4 2 3 8,350 sq m
FOR SALE: $1,425,000
VIEW: www.nzsothebysrealty.com/HAM0928
Please phone for an appointment to view
LESLEY ACUTT:
M+64 21 994 440 D +64 7 464 0186
lesley.acutt@nzsir.com
MICHELLE VAN DER PARK:
M+64 27 224 2066 D +64 7 464 0186
michelle.vanderpark@nzsir.com
Are you looking for the perfect place to develop your dream equestrian estate or graze your dry stock? If you've looked at this property in recent months and thought you couldn't afford it - look again! We are now seriously for sale and our vendors will consider all offers presented.
This is a truly unique offering, and you need look no further than this stunning 11ha property in the heart of Waikato. With flat, well-fenced paddocks and excellent facilities already in place, you can create your own equestrian heaven in no time. You'll feel like you're sitting on top of the World, looking down on one side, over the Waikato River, yet on the other you have the unique blend of flat land for grazing. The elevation guarantees you'll enjoy breath-taking views of the water and unobstructed Maungatautari Mountain.
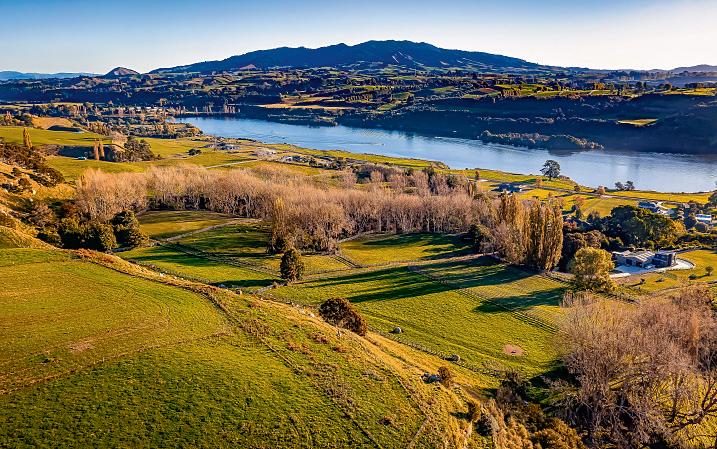
The outdoor kitchen and viewing platform are perfect for entertaining guests or simply relaxing and taking in the stunning scenery.
4 2 2 11.3393 ha
FOR SALE: Price By Negotiation
VIEW: www.nzsothebysrealty.com/HAM0916
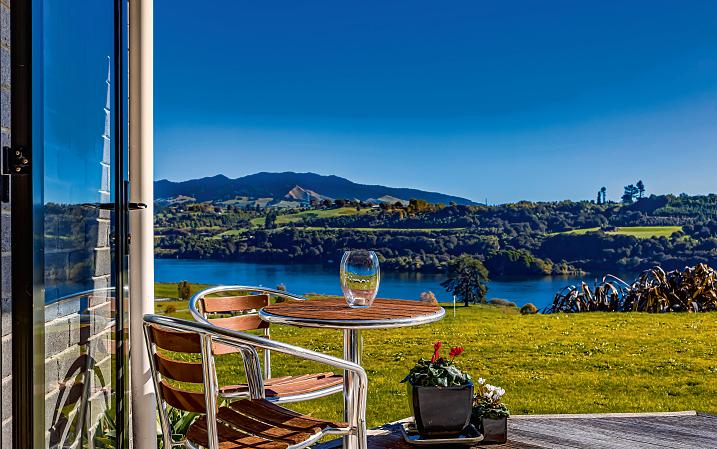
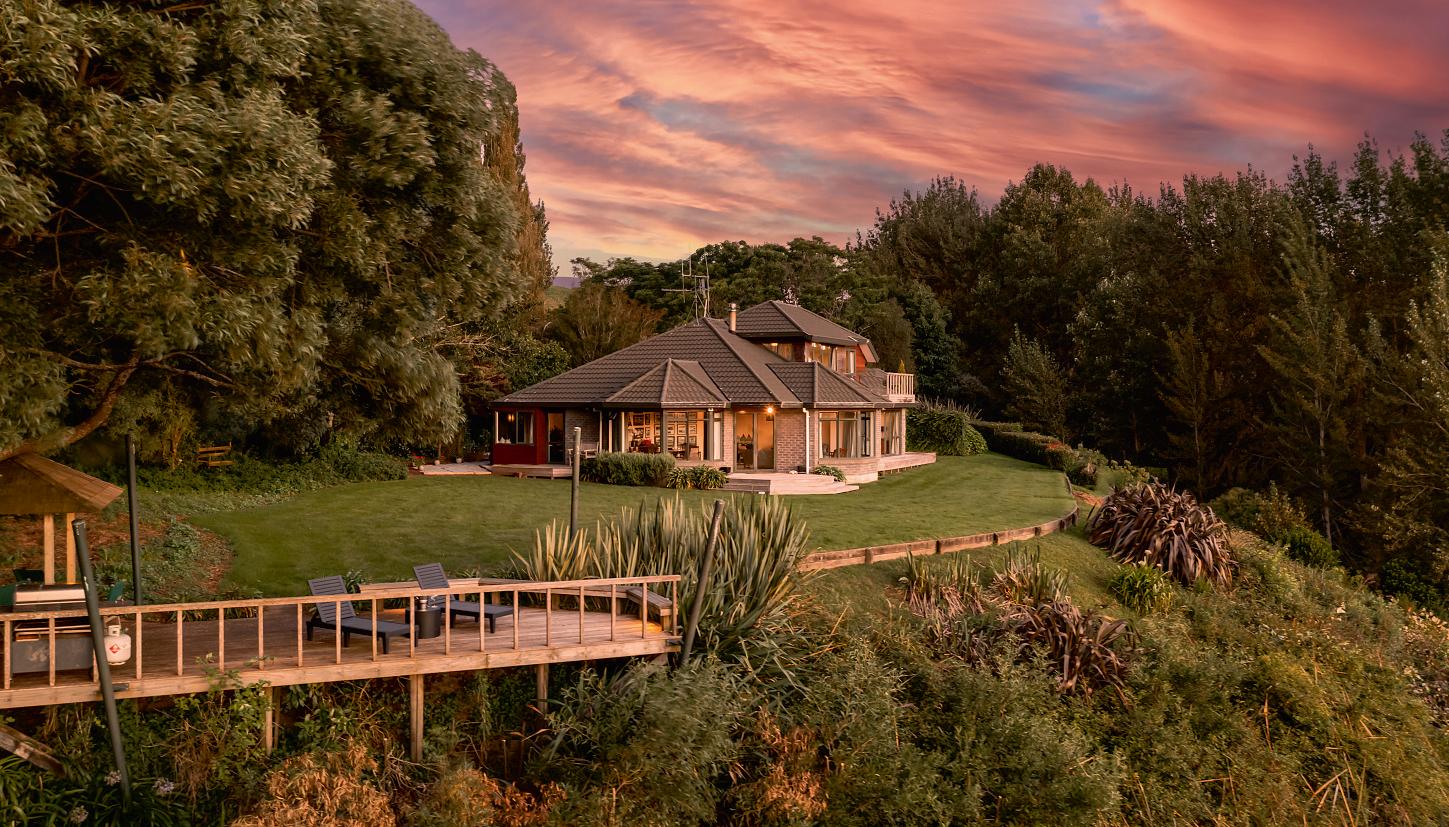
Please phone for an appointment to view
LESLEY ACUTT:
M+64 21 994 440 D +64 7 464 0186
lesley.acutt@nzsir.com
MICHELLE VAN DER PARK:
M+64 27 224 2066 D +64 7 464 0186
michelle.vanderpark@nzsir.com
An epitome of luxury, style and opulence this gorgeous, world class, grand 804 sq m (approx) homestead will captivate the most astute buyer. The dramatic entrance to The Lodge is through stately wrought-iron gates, via a tree-lined driveway with 2.5Ha (approx) park-like grounds. From the moment you arrive you know something sublime is waiting.
The imposing thick cedar entrance doors welcome you into the lobby with a feel of finery at its best. A winding staircase leading you upstairs to five luxury suites. Each individually styled, with ensuite bathroom, dressing room and Juliette balconies which proffer expansive views across the infinity pool, manicured, formal gardens, to Lake Karapiro and beyond.
This is a rare opportunity to own an estate of this calibre. Close to Cambridge and 30 minutes to Airport. Not only will it attract international buyers looking for the ultimate in luxury living and discerning kiwis who appreciate what is on their doorstep.
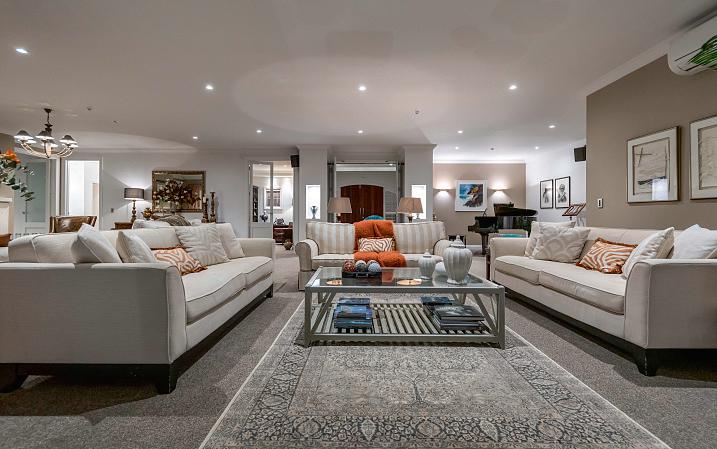


5
TENDER: Closes 3:00 p.m. Thursday 15 June 2023, NZSIR Cambridge (unless sold prior)
VIEW: www.nzsothebysrealty.com/CAM1147
Please phone for an appointment to view
MICHELLE VAN DER PARK: M+64 27 224 2066 D +64 7 464 0186 michelle.vanderpark@nzsir.com
LESLEY ACUTT: M+64 21 994 440 D +64 7 464 0186 lesley.acutt@nzsir.com
Our vendor has set his sight on new horizons' and our instructions are clear - this spectacular property MUST sell! This is an exceptional and highly unique property so if you wish to own this masterpiece, the time to act is NOW. Featuring a superb 391 sq m home, which is the centerpiece of 1.41 hectares (more or less) of beautiful gardens.
With four bedrooms, open plan kitchen, dining and living, a separate formal lounge, and a formal dining room, there is so much on offer. The generous master bedroom boasts a dressing room and an en-suite that would not be out of place in a Hollywood movie. Marble finishes underline the quality and luxury of this statement home.
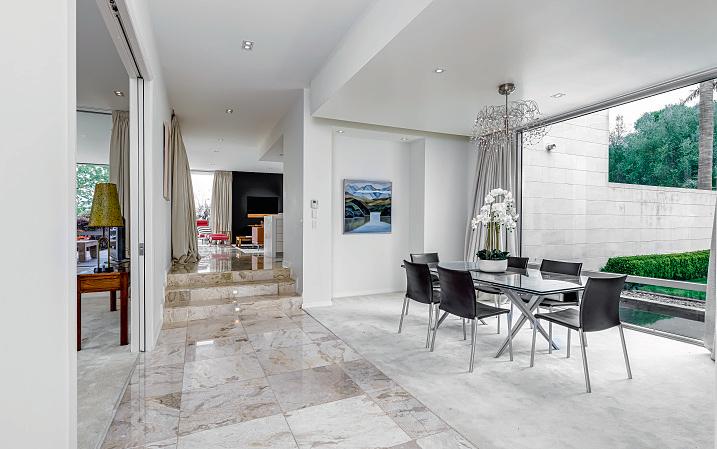
Situated approximately 10 minutes to the centre of Cambridge. The location allows access to SH1 both North and South, and with NZTA in the planning stages of a new roundabout at the SH1 & Karapiro Interchange getting around will be easy. A property like this is rarely available and a sale is required.
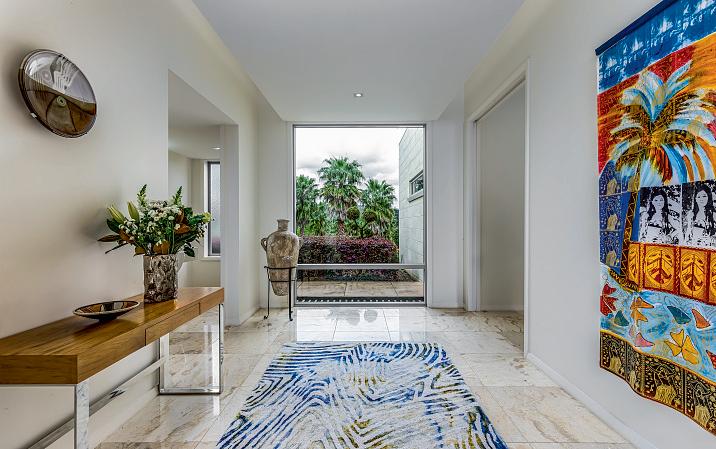

4 2 4 1.3416 ha
FOR SALE: Price By Negotiation
VIEW: www.nzsothebysrealty.com/HAM1042
Please phone for an appointment to view
AIMEE BELTON: M+64 210 277 2426 D +64 7 464 0186
aimee.belton@nzsir.com

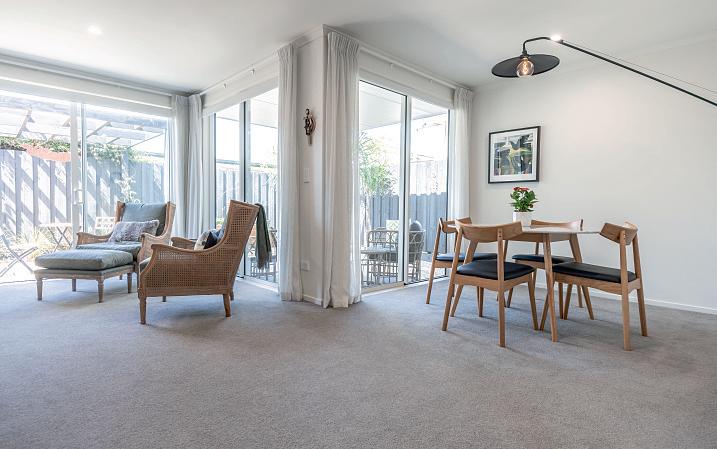
Attention all buyers looking for a modern, low maintenance quality build, super easy care and immaculately presented two bedroom home. This stylish and spacious townhouse is perfectly positioned right in the heart of Cambridge. 100 metres from the new Perry Aquatic Centre for your daily swim, and generously offering the lucky new owners a new way of life with a lovely private courtyard, serene surroundings and birdsong, a safe and friendly community and easy stroll to the town centre, complete with boutique shops and mouthwatering cafes and dining.
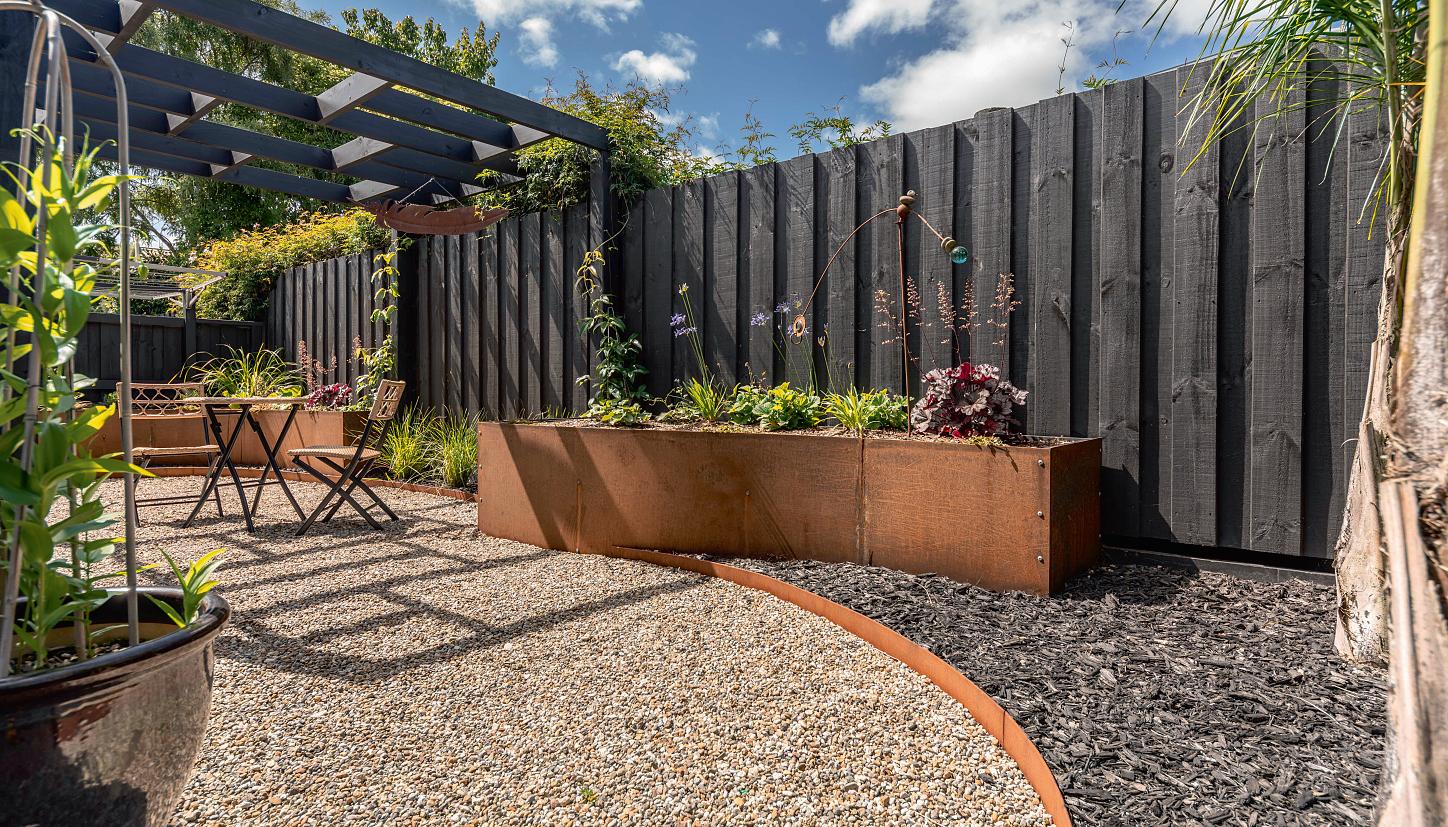
This is an exceptional opportunity for those who are downsizing but not interested in retirement villages. Designed for the 55 plus age group and protected by a Body Corporate with user friendly rules to ensure everyone's ongoing enjoyment of Manuka Place, this stunning home is only 12 months old - making it an irresistible choice for those who dream of a more relaxed life.
2 1 1
FOR SALE: Price By Negotiation
VIEW: www.nzsothebysrealty.com/CAM1078
Please phone for an appointment to view
AIMEE BELTON: M+64 210 277 2426 D +64 7 464 0186 aimee.belton@nzsir.com
Experience the perfect combination of city living and country tranquility in one of Cambridge's most stunning Tudor houses. This luxurious property offers an impressive 470 sq m of total floor area on two levels, with six spacious bedrooms and four bathrooms providing ample space for your family and guests.

Upon entering the property, a sheltered portico welcomes you, leading to an impressive wooden staircase that sets the tone for this grand home. The ground floor features high-end finishes and is designed for luxury living, entertainment, and relaxation. You'll be greeted by a well-designed formal dining area that leads to spacious living areas, with plenty of natural light streaming in through large windows. The living area is perfect for relaxing with family and friends, and the spacious contemporary kitchen provides stunning views of the surrounding landscape, ideal for whipping up delicious meals.
6
4
AUCTION: 12:00 p.m. Thursday 1 June 2023, NZSIR
Cambridge (unless sold prior)
VIEW: www.nzsothebysrealty.com/CAM1142
Open Home: 1:30 - 2:15 p.m. Sunday 28 May 2023 or view by appointment
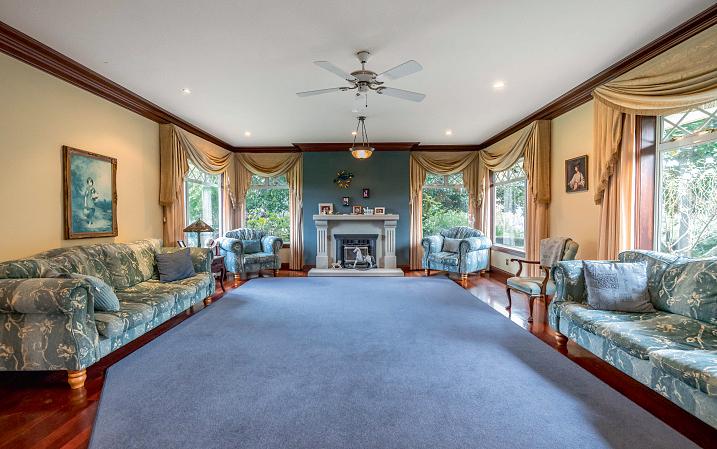

LORENZO SCARTOZZI:
M+64 27 436 3531 D +64 7 464 0184
lorenzo.scartozzi@nzsir.com
MICHELLE VAN DER PARK:
M+64 27 224 2066 D +64 7 464 0186
michelle.vanderpark@nzsir.com
Build your ideal home on this beautifully situated section. The new Nga Puna Rerenga Wai subdivision is located close to town, local shops, the local medical centre, pharmacy, and a new state of the art childcare centre. Just minutes from St Peter's and the velodrome, with access to cycleways and river walks it is ideally placed to provide the best of the lifestyle Cambridge is known for.
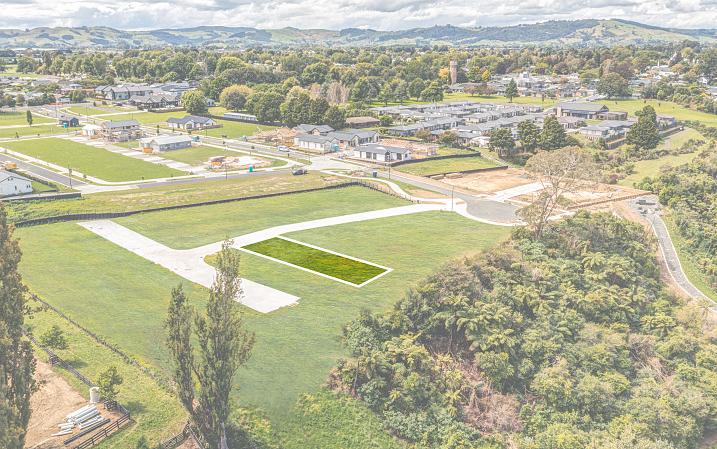
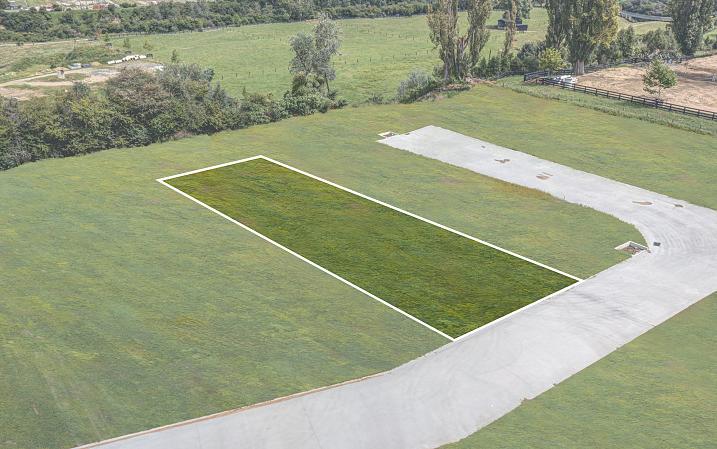
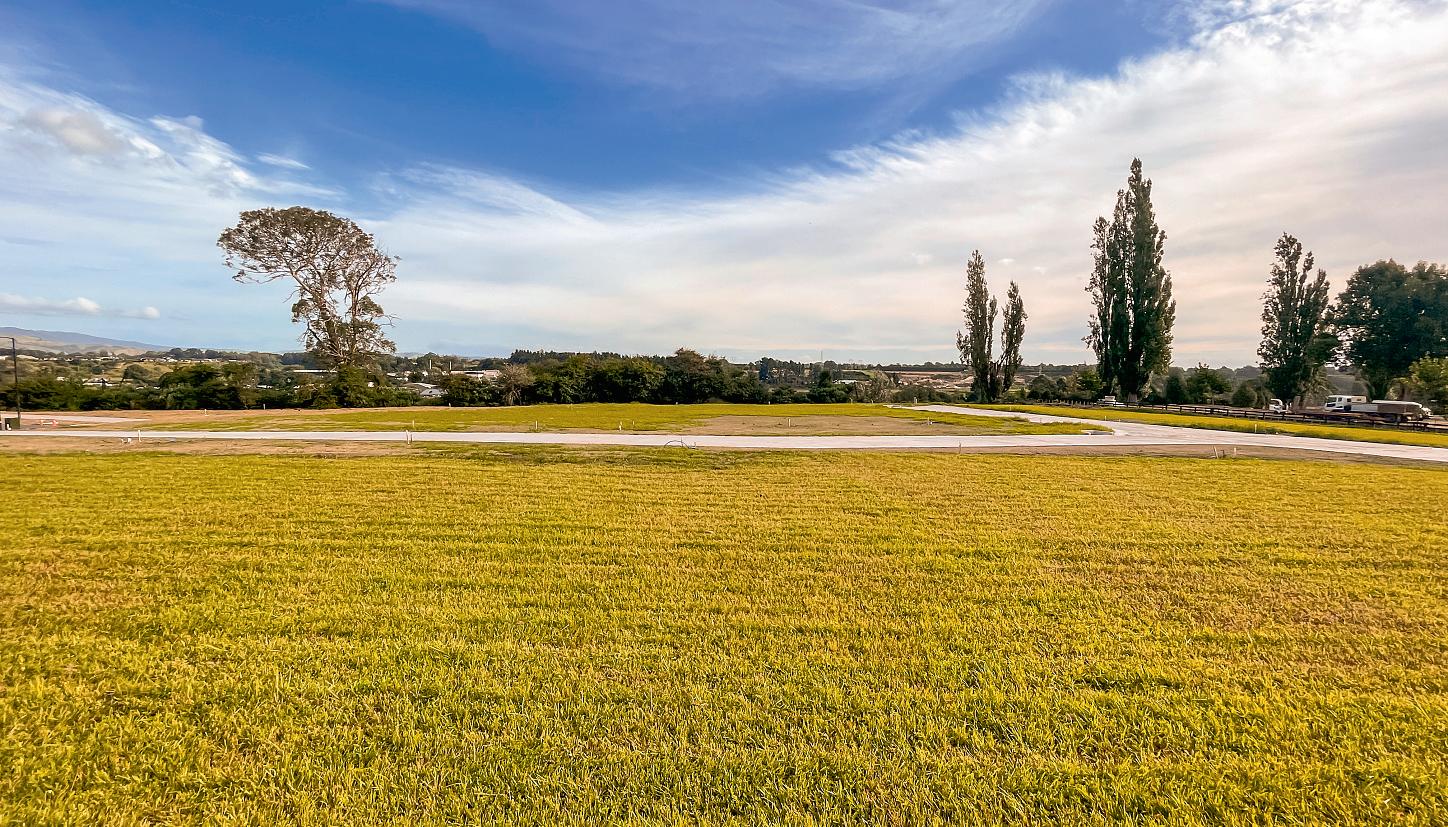
There is no restriction on which builder you choose to make your dream come true on this flat 354 sq m section, but we do have plans that have already been approved by the design committee available to save you that extra work. Covenants and design guidelines are in place to ensure the neighbouring builds are as good as yours. Titles are due soon, so don't delay.
Boundary lines indicative only.
354 sq m
FOR SALE: $415,000
VIEW: www.nzsothebysrealty.com/CAM1114
Please phone for an appointment to view
ANNA SMART: M+64 27 544 7784 D +64 7 464 0186
anna.smart@nzsir.com
Our owners want SOLD and have no intention of prolonging the process. With land at a premium and building costs and time at the extreme what are you waiting for? Here it is ready and waiting.
Introducing a rarity in lifestyle, right on the edge of Cambridge Town, a brand-new home with 5,000sq m of easy-care grounds predominantly planted out in natives and flat lawns, Perfect for families wanting live in the country while still enjoying all the conveniences of town living and having limited lifestyle maintenance allowing you to spend more time enjoying the things you and your family love.
Experience brand new but located amongst mature homes (no subdivisions here), this stunning home is the epitome of modern living. Boasting four spacious bedrooms, two open plan living areas. The home itself is beautifully appointed, with the latest in fixtures and fittings and offering Bosch appliances.
Located so close to the best cafes and schools in the area, this property is a must see.
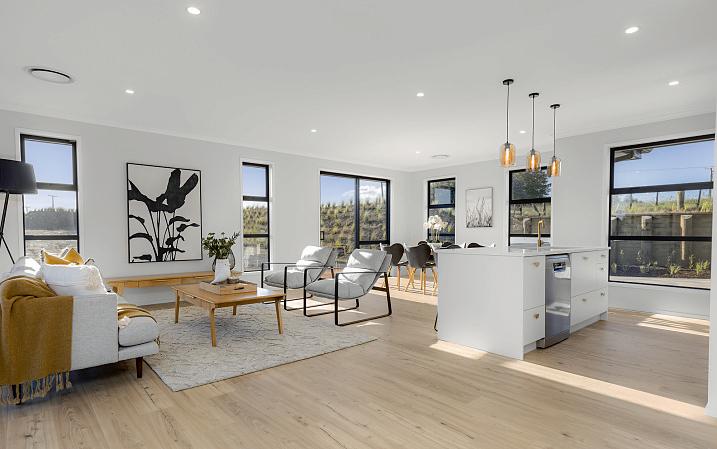
4 2 2 5,091 sq m
FOR SALE: $1,549,000
VIEW: www.nzsothebysrealty.com/CAM1144

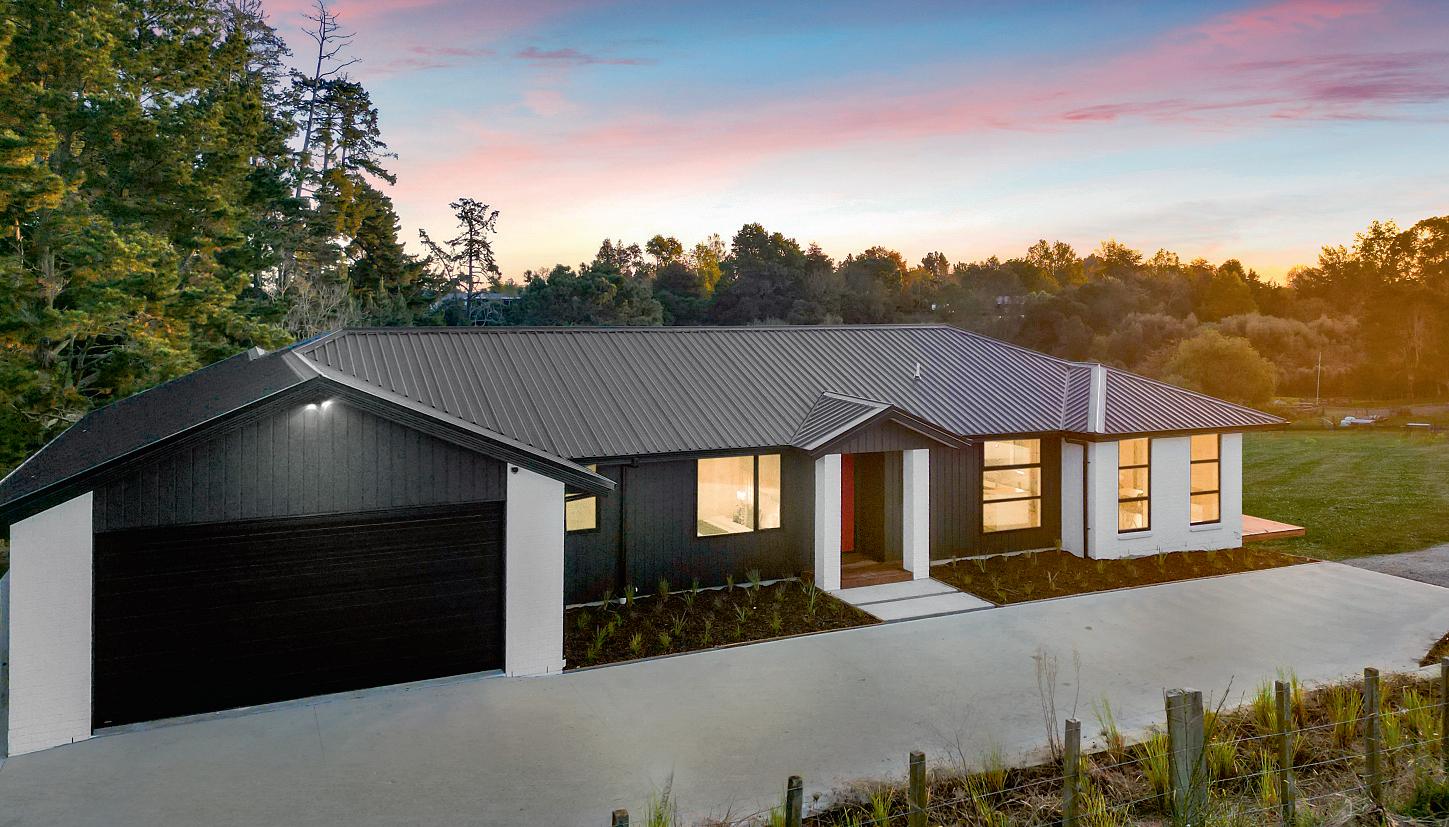
Please phone for an appointment to view
MICHELLE VAN DER PARK: M+64 27 224 2066 D +64 7 464 0186 michelle.vanderpark@nzsir.com
LESLEY ACUTT: M+64 21 994 440 D +64 7 464 0186
lesley.acutt@nzsir.com
Discover your dream home in the Mystery Creek Golden Triangle of Waikato real estate - where quality, charm, and unbeatable value unite. Nestled within this prestigious location, this property is perfectly designed for couples and families who love to entertain. From the moment you walk through the front door, the undeniable quality is evident. With a recent renovation, the bathrooms and kitchen boast the very best in fixtures and fittings, drapes and blinds throughout and being fully double glazed guarantees a warm and contemporary living experience.
Built of board and batten, the home effortlessly blends the allure of a country retreat with the sophistication of an upmarket residence. The charming ambiance captures you, creating a warm and inviting atmosphere - from cozy evenings by the fireplace to delightful gatherings with loved ones, in the stunning kitchen and out onto the large patio.
Visit us today to truly discover the magic and value this property holds.


3
2
2 5,000 sq m
FOR SALE: Price By Negotiation
VIEW: www.nzsothebysrealty.com/CAM1143
Please phone for an appointment to view
MICHELLE VAN DER PARK: M+64 27 224 2066 D +64 7 464 0186 michelle.vanderpark@nzsir.com
LESLEY ACUTT: M+64 21 994 440 D +64 7 464 0186
lesley.acutt@nzsir.com
nzsothebysrealty.com

Nestled down a private driveway, discover this magical offering in the highly sought after location of Maungakawa Village - only five minutes from Cambridge - where you can unwind in a peaceful rural setting, relax and enjoy the best of both worlds!

Built in the early 2000s this custom - designed, high quality home has been built with fastidious craftsmanship, using easy care materials for low maintenance living, this is well worth your viewing. Providing the perfect layout for family living and entertaining it will not disappoint those seeking a safe haven that is perfectly peaceful and yet still so close to town.
Meticulously presented and well maintained with a gorgeous new kitchen that is light, bright and welcoming with new oak laminate floors, fresh paint in tasteful tones throughout, this 330 sq m home offers more than meets the eye.
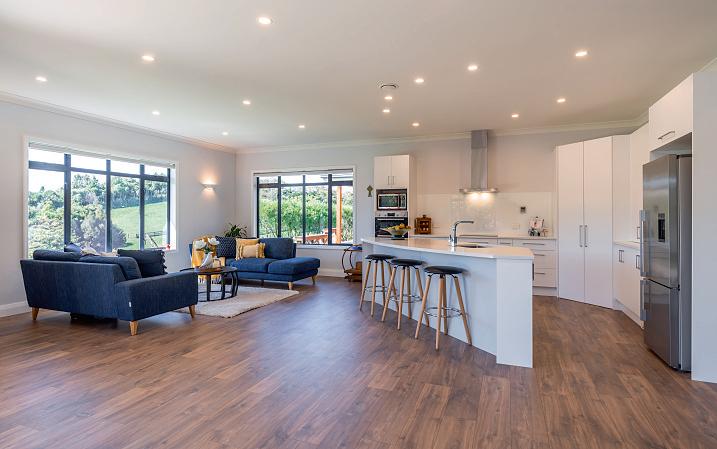
Come and see for yourself. My vendors are moving South, so reluctantly they MUST sell.
4 2 2 6,023 sq m
FOR SALE: $1,695,000
VIEW: www.nzsothebysrealty.com/CAM1130
Open Home: 2:30 - 3:30 p.m. Sunday 30 April 2023 or view by appointment
AIMEE BELTON: M+64 210 277 2426 D +64 7 464 0186 aimee.belton@nzsir.com
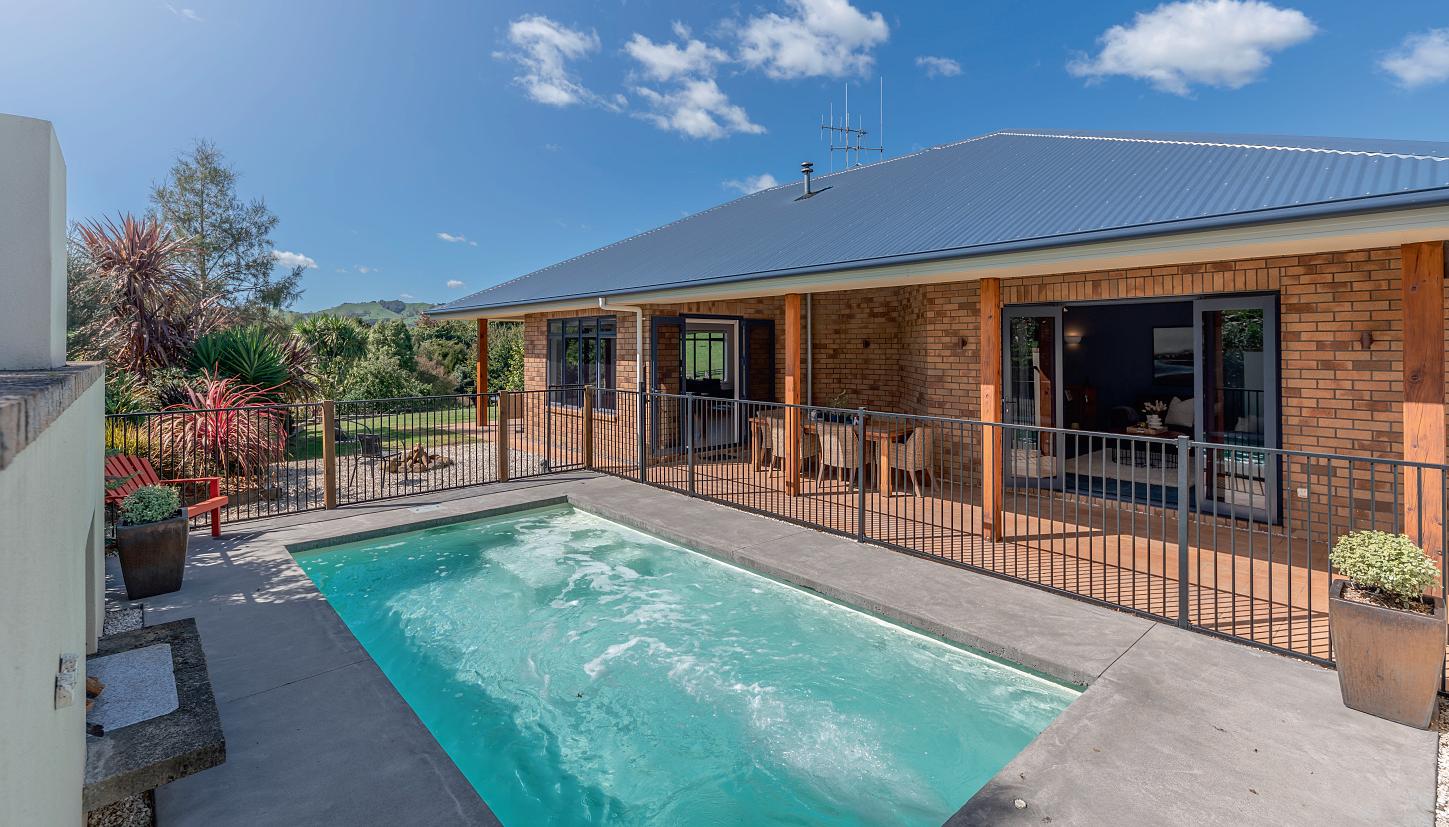
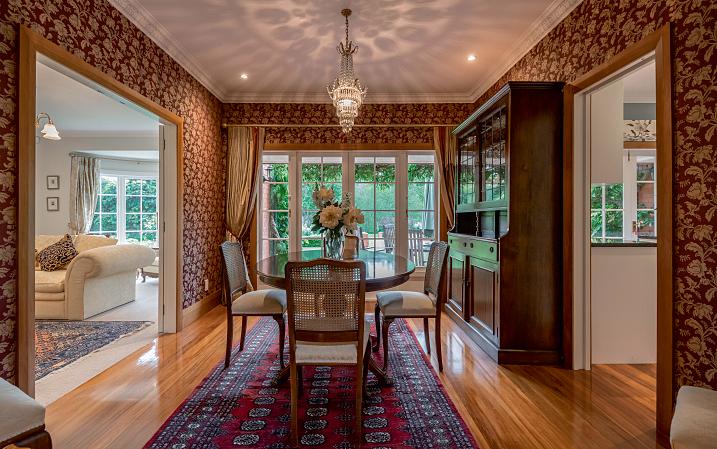
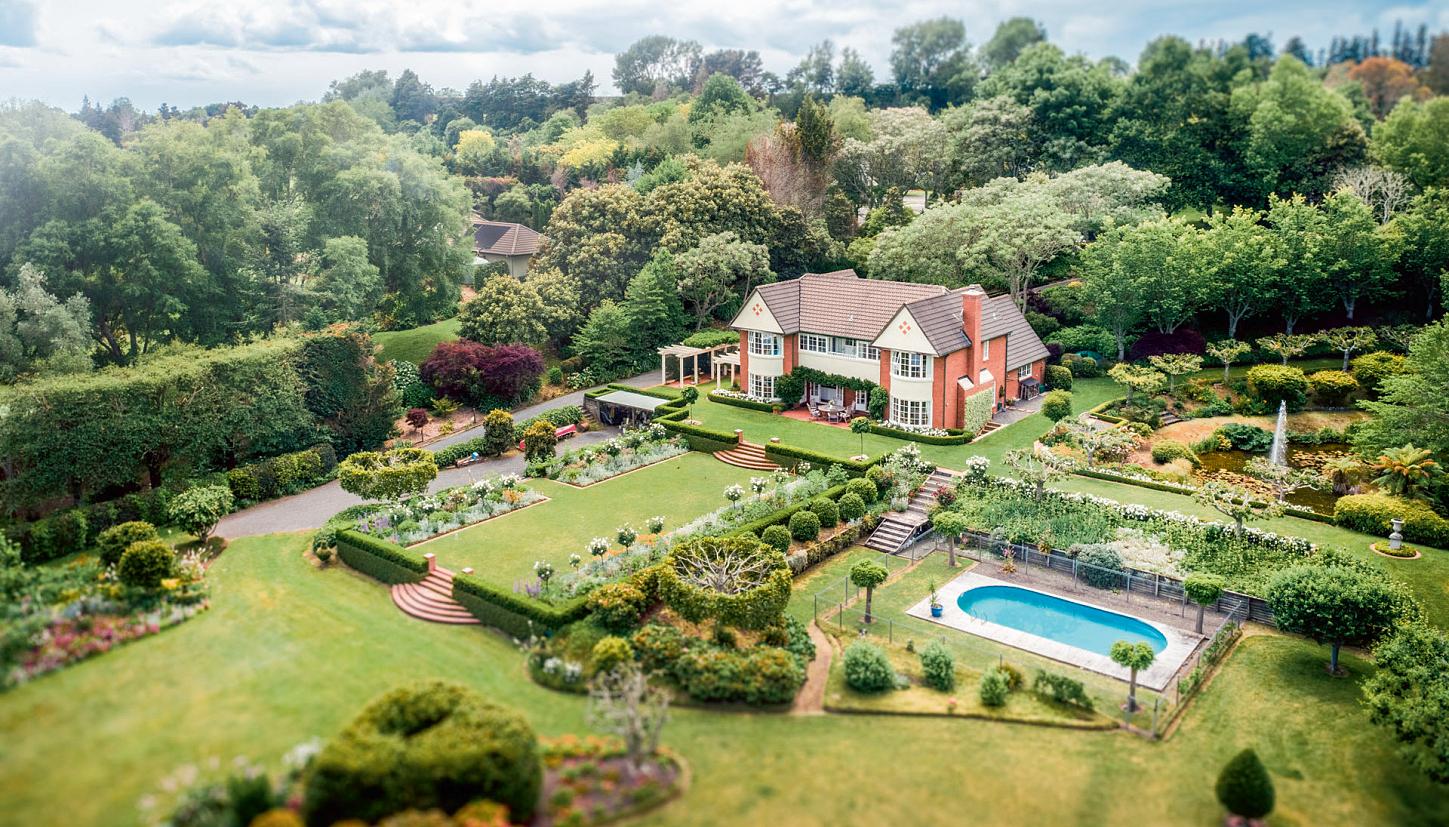
Built in 1995 this truly magical property exudes an era of times past. Moondance Manor is a fine example of Edwardian architecture, known for its decorative details, large light filled rooms and beautiful high ceilings. Located in a prized Tamahere enclave, in a quiet cul de sac and bordered by the Waikato River this stunning property will not disappoint.
Beautifully refreshed over recent years, the five-bedroom home interplays with the outdoors and enjoys a warm synergy with nature. Every room, upstairs and down, frames stunning garden views. Beautiful interiors are offset by a soft colour palette, rimu timber, and bespoke window treatments.
Situated equidistant between Cambridge and Hamilton for ease of commuting. Close to world renowned Velodrome, Te Awa River Ride, and Lake Karapiro for recreation and convenient to arterial networks.
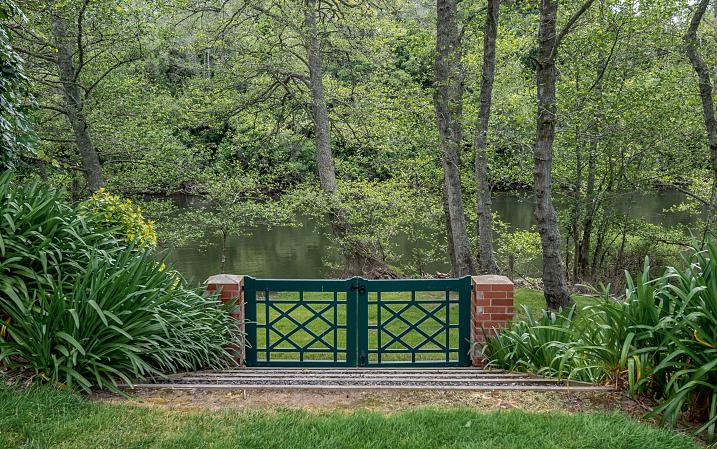
5 3 2 1.0800 ha
FOR SALE: Price By Negotiation
VIEW: www.nzsothebysrealty.com/HAM1068
Please phone for an appointment to view
AIMEE BELTON: M+64 210 277 2426 D +64 7 464 0186 aimee.belton@nzsir.com
Once in a while a property comes to the market that incorporates significant content, along with a plethora of opportunities. This 2019 Urban, Master Build property is positioned on a fertile 4.18ha of land and incorporates a 108 sq m Coloursteel shed.

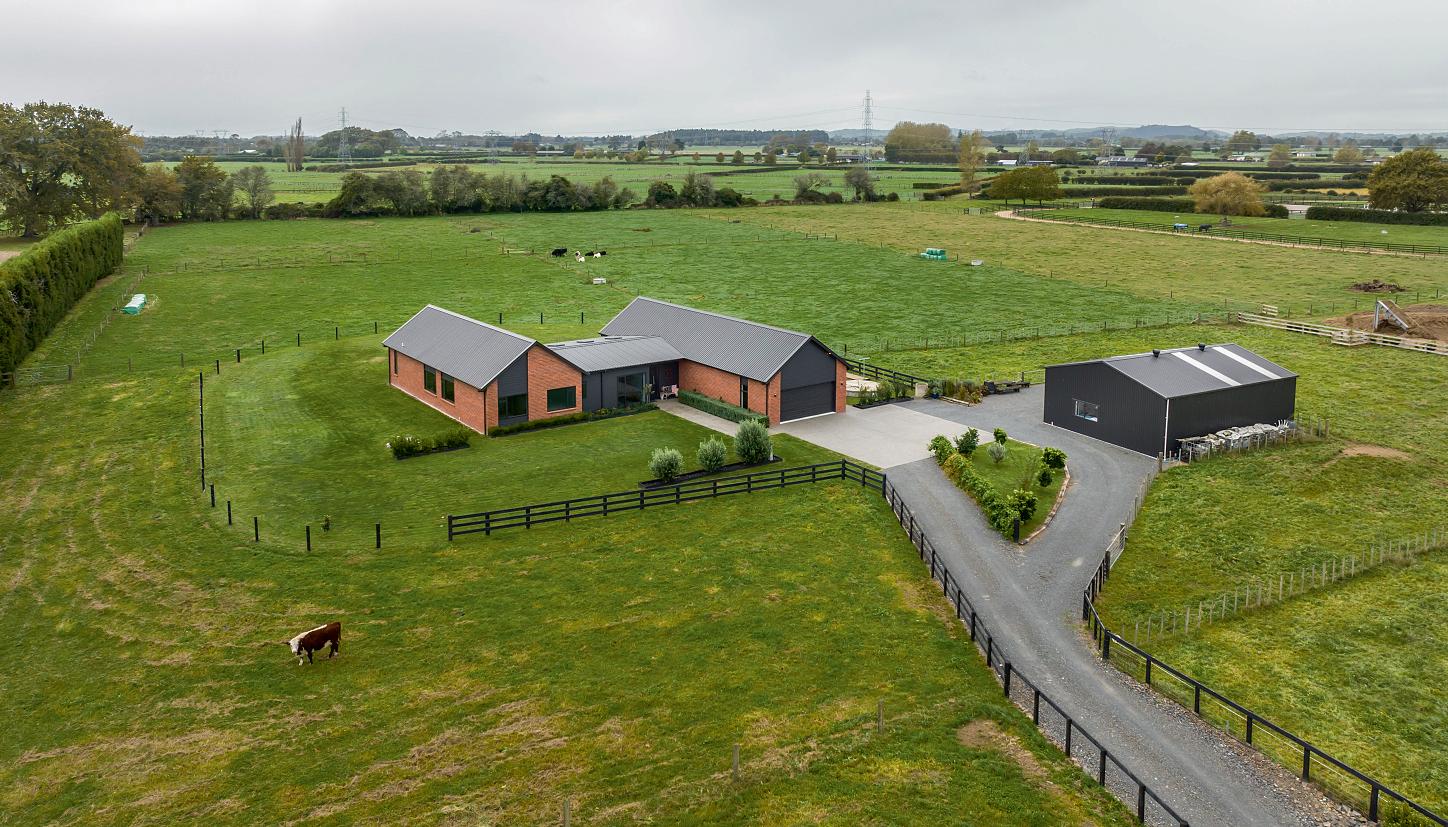
Positioned off the road this 270 sq m single level, brick home boasts many stunning yet practical features. This one owner home exudes warmth, comfort and so much style. The entrance opens to reveal large picture windows which frame private pastoral views. Multiple sets of full height sliders open the entire interior to an environment of nature. Well-proportioned living rooms extend to the portico which offer protected entertaining. Whether you're gathered around the outdoor precinct and heated swim-spa, relaxation won't be far from mind.
The acreage is configured into eight well fenced paddocks. There is a loading race and water is bore and tank water supply. The shed is equipped with three phase power and has a concrete floor.
4 2 2 4.1800 ha
AUCTION: 12:00 p.m. Thursday 1 June 2023, NZSIR Cambridge (unless sold prior)
VIEW: www.nzsothebysrealty.com/HAM1153
Open Home: 12:00 - 12:45 p.m. Sunday 28 May 2023 or view by appointment
KRISTEN GOULD: M+64 21 279 4949 D +64 7 464 0186 kristen.gould@nzsir.com

Tucked away in the heart of Tamahere only minutes and within walking distance to most amenities you'll discover this fantastic family find.
The home, one of the originals, has undergone tasteful interior refurbishment throughout. It is very much a home to be lived in and provides fantastic areas for all.
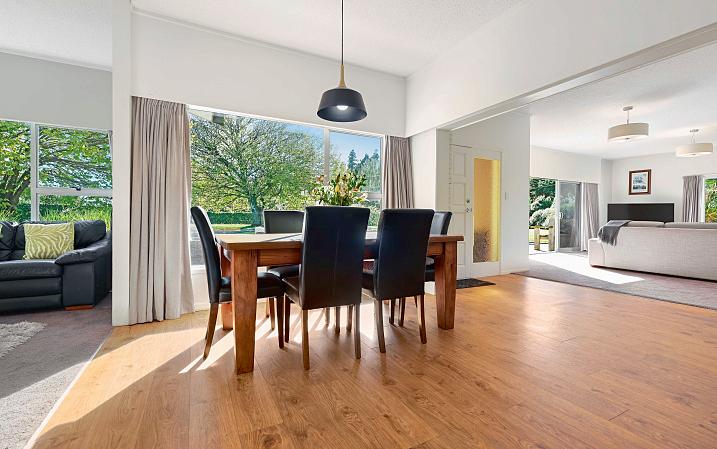
The property incorporates three very generous living areas which support various family dynamics. There is a sunny designated dining space which leads through to the open-plan hub. Featuring a lounging area with feature fire and a modern functional kitchen with large centre island, induction cooking and a full butlers pantry. The four bedrooms are all accessed off the central hallway. The parents retreat has an en-suite and walk-in robe.
Rounding off is the significant infrastructure, dual double garages a multitude of boat, car and trailer parking. The water is rain and trickle feed supply.
4 2 4 5,700 sq m
DEADLINE SALE: Closes Tuesday 6 June 2023 at 1:00pm, NZSIR Tamahere (unless sold prior)
VIEW: www.nzsothebysrealty.com/HAM1162
Open Home: 2:15 - 3:00 p.m. Sunday 28 May 2023 or view by appointment
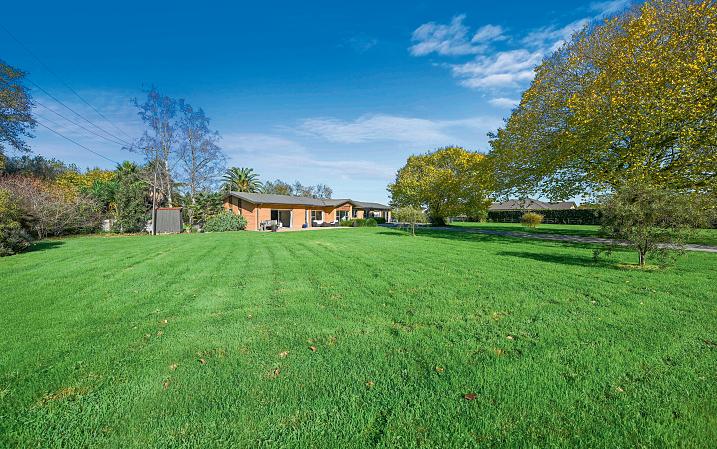
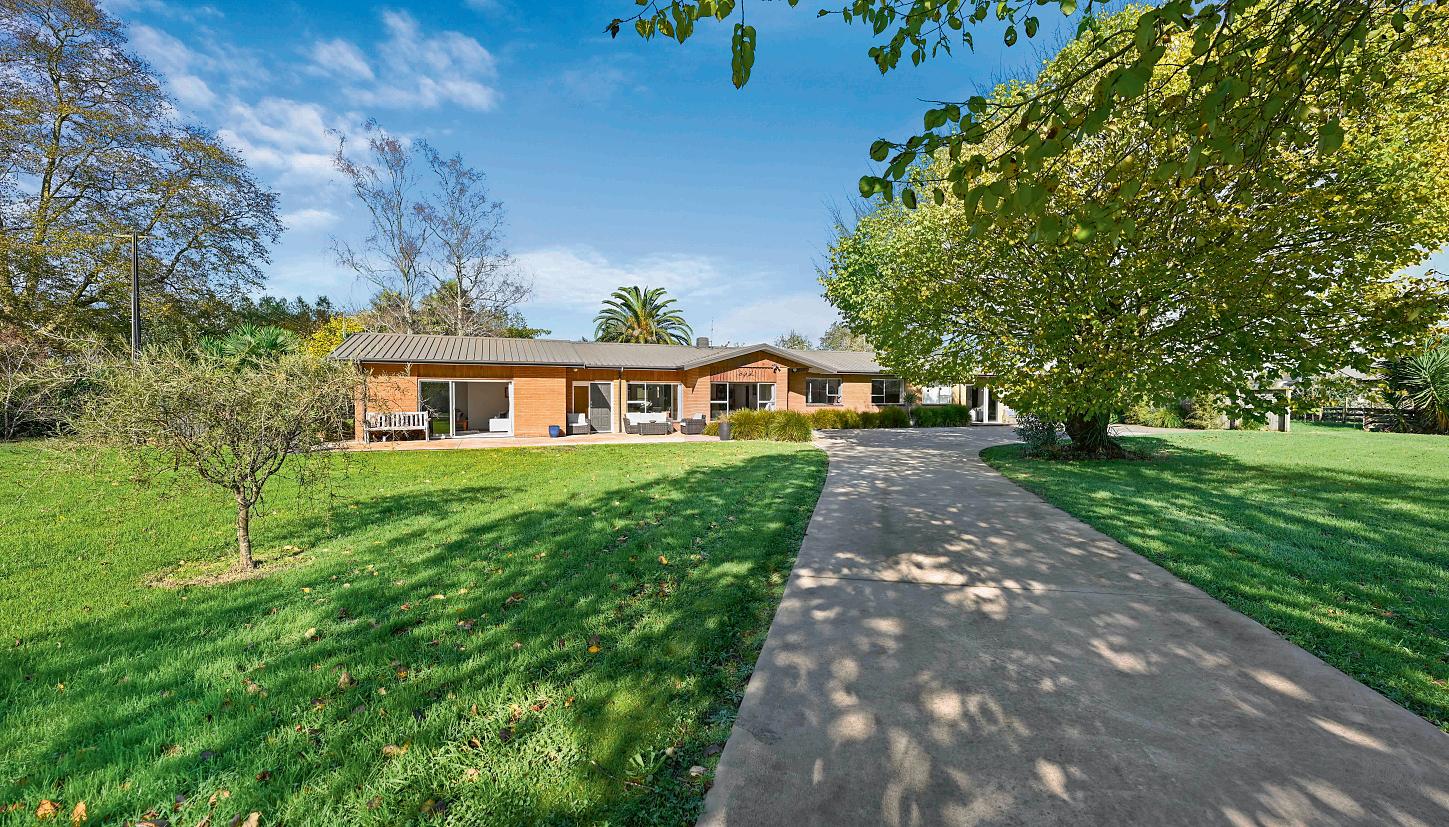
KRISTEN GOULD: M+64 21 279 4949 D +64 7 464 0186
kristen.gould@nzsir.com
This stylish, modern and extremely comfortable country oasis epitomises the creme-de-la-creme of lifestyle living. The property is nestled down a private, quiet right-of-way in a quality Tamahere enclave. Accessed via automatic gates, the sweeping tree-lined drive leads you to this appealing property situated on 5,333 sq m.
This is a house with everything: large indoor-outdoor living areas, three high-end tiled bathrooms including two en-suites, a superb pool and it is very much on trend. A generous 348 sq m design provides space for a generous five bedrooms, chic open-plan living with an entertainer's kitchen and fabulous wet scullery, an elegant lounge, a three-car garage and abundant storage.
Built for all seasons, the interior and exterior spaces are ready to embrace the crowds. Walk to Tamahere village and school, cafes and country market. Commuting is easy with the proximity of the expressway.
"Why build when you can just move in now, prioritise your viewing now."
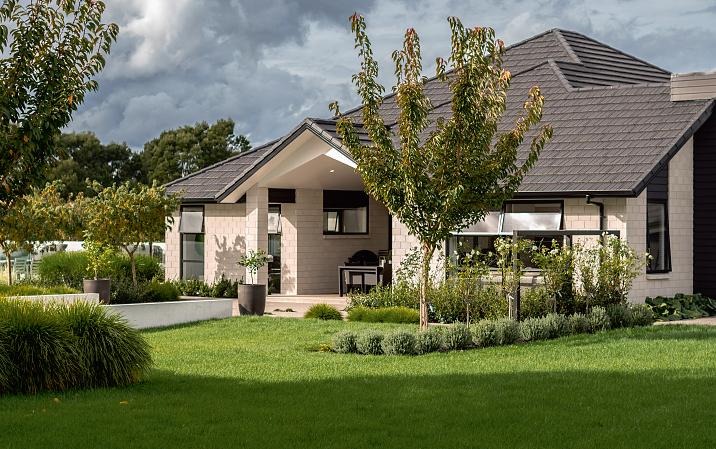
5 3 3
5,333 sq m
AUCTION: 12:00 p.m. Thursday 1 June 2023, NZSIR Cambridge (unless sold prior)
VIEW: www.nzsothebysrealty.com/HAM1156
Open Home: 1:15 - 2:00 p.m. Sunday 28 May 2023 or view by appointment
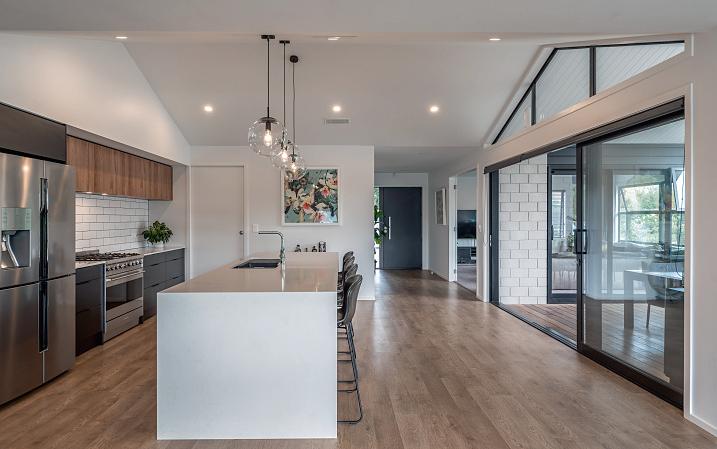
KRISTEN GOULD: M+64 21 279 4949 D +64 7 464 0186 kristen.gould@nzsir.com
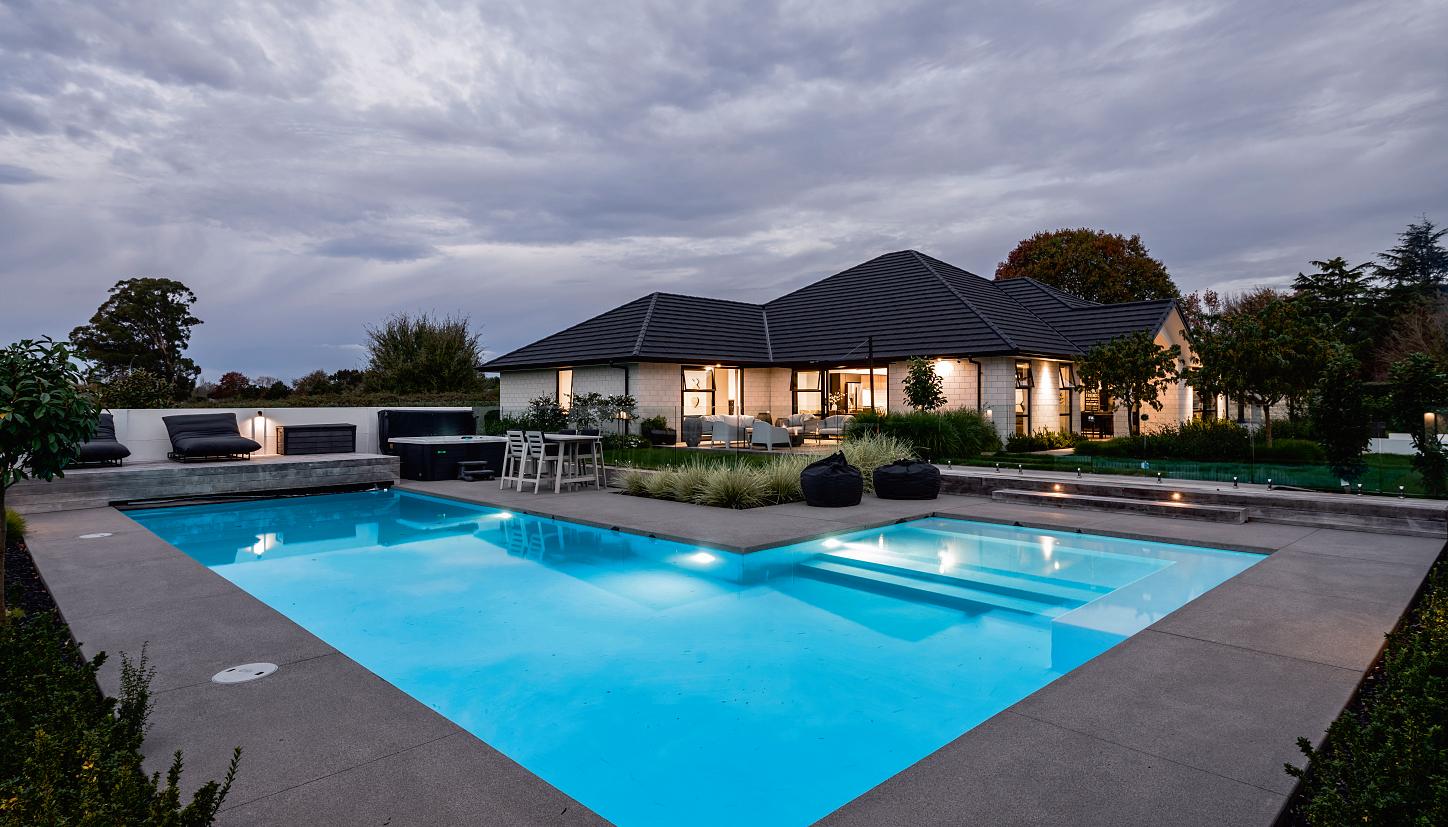
Our discerning owners have secured their next move and are bringing to market this superbly situated, beautifully designed executive home in the heart of Matamata. The property is a true statement of quality and elegance, constructed in Hinuera stone and cedar.
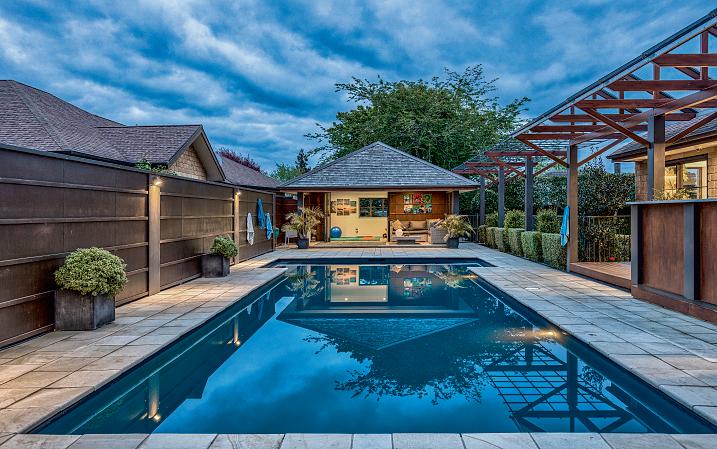

From the moment you walk through the doors, you are welcomed to a home that is stunningly designed and thoughtfully executed in all areas. The ground floor provides a large open concept living room, fully refurbished kitchen and dining area, guest room, bathroom and separate laundry.
The extensive use of floor to ceiling windows through the living space invites unlimited light and natural warmth and a connection to the surrounding mature gardens. The dining opens to both sides creating a tranquil flow from the carefully maintained gardens to the impressively specified outdoor kitchen complete with gas grill and fridge. It is the entertainer's dream.

4 3 2 1,721 sq m
FOR SALE: Price By Negotiation
VIEW: www.nzsothebysrealty.com/HAM0952
Please phone for an appointment to view LORENZO SCARTOZZI: M+64 27 436 3531 D +64 7 464 0184 lorenzo.scartozzi@nzsir.com
This superb architecturally designed home has the X-factor. The structure has been an incredible engineering feat with absolutely no compromise. Built in 2008, using steel, pre-cast concrete, blocks and plaster over brick construction, longevity was a key design element. It is evident throughout that significant heart and soul has gone in to create this stunning property.
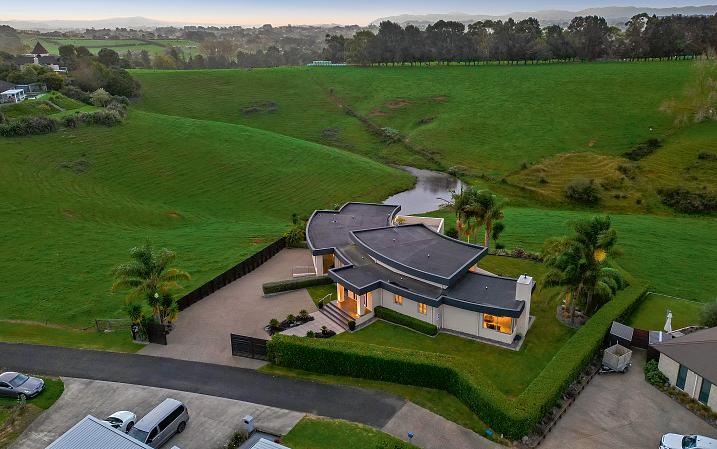

On approach you will know that you have arrived at something spectacular. Soaring open spaces are swathed in all day sun via extensive floor to ceiling double glazing, creating superior passive heating. The environment is quite special with tranquil vistas and an ambience of quiet sanctity. The property encompasses multiple living zones, wet bar and a functional kitchen anchored by a waterfall granite centre island. There are three generous bedrooms and an office.
My realistic, extremely motivated vendors are serious sellers and want action! This home is now surplus to their needs.
3 2 5 1,701 sq m
FOR SALE: $1,875,000

VIEW: www.nzsothebysrealty.com/HAM1152
Open Home: 12:00 - 12:30 p.m. Sunday 28 May 2023 or view by appointment
KRISTEN GOULD: M+64 21 279 4949 D +64 7 464 0186 kristen.gould@nzsir.com
Seeking beautifully shaded paddocks, space, location, easy maintenance lifestyle living? We've found it! A prime piece of Waikato land. 2.6 ha (approx) nestled in the highly desirable Matangi area, among great lifestyle company. This one ticks all of the boxes. Perfect haven for those seeking a blend of rural tranquillity and urban convenience, close to Cambridge, Hamilton, easy access to the Expressway just at the end of the road and close to top Cambridge Schools/Hamilton Schools, University and local amenities.
Positioned well off the road at the end of a picturesque, tree-lined, hedged driveway, yet centrally built on its land so you can enjoy open country vistas from every room.


The 348 sq m (approx.) quality family home perfectly complements the surroundings being built of Hinuera stone and cedar weatherboard. The generous interior spaces, well designed floor plan, complete with all the modern amenities allows for easy living for family.

4 3 2 2.6659 ha
FOR SALE: $2,075,000
VIEW: www.nzsothebysrealty.com/HAM1096
Please phone for an appointment to view
LESLEY ACUTT:
M+64 21 994 440 D +64 7 464 0186 lesley.acutt@nzsir.com
MICHELLE VAN DER PARK:
M+64 27 224 2066 D +64 7 464 0186 michelle.vanderpark@nzsir.com

Private Paradise on Piako
For those who seek a slice of heaven in the Waikato with all the convenience of town, this is a gem that shouldn't be missed.
Enter down the private laneway to this hidden haven where you will find a beautifully maintained 235 sq m (approx.) four bedroom, two bathroom home, on a 4,132 sq m (more or less) section filled with beautiful, mature gardens. Double internal garaging and workshop, plus an additional free standing 4m x 6m shed provide space for the car enthusiast or hobbyist, or even a work from home. Greenhouses, potting shed, an abundance of fruit, vegetables and floral delights are just a few of the many features this outstanding property has to offer.
The heart of this generously proportioned home is the modern open plan kitchen with scullery, dining, and lounge. Featuring dual access to the decks on either side, maximising the sun all day long.
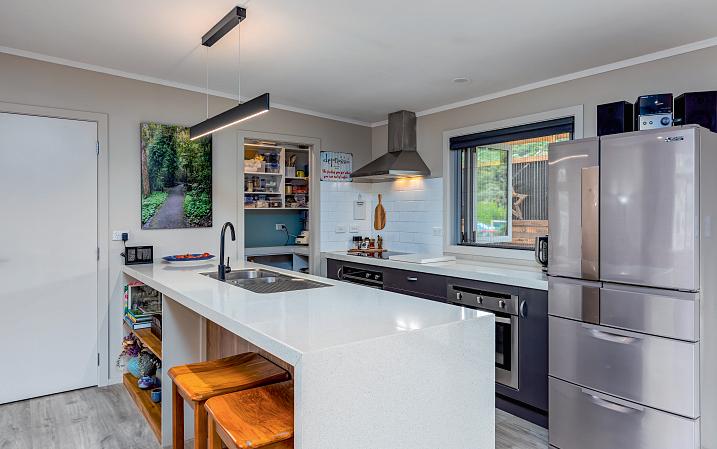

4 2 3 4,132 sq m
FOR SALE: Price By Negotiation
VIEW: www.nzsothebysrealty.com/CAM1104
Open Home: 11:30 a.m. - 12:15 p.m. Sunday 28 May 2023 or view by appointment
LORENZO SCARTOZZI: M+64 27 436 3531 D +64 7 464 0184 lorenzo.scartozzi@nzsir.com