Collection






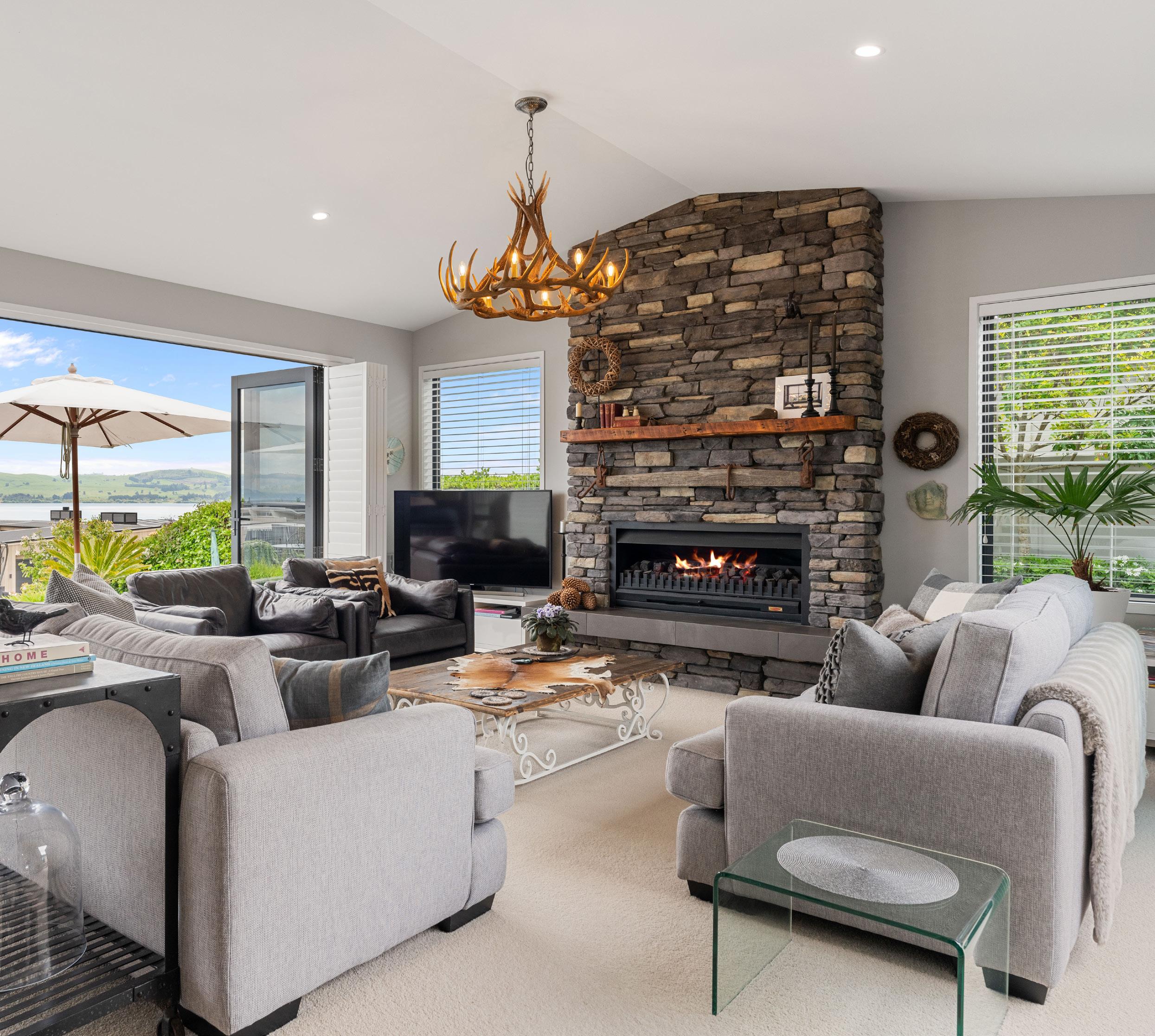



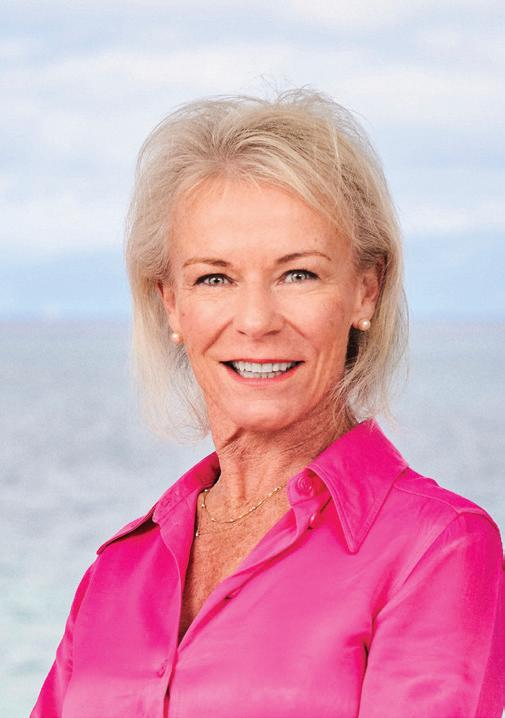








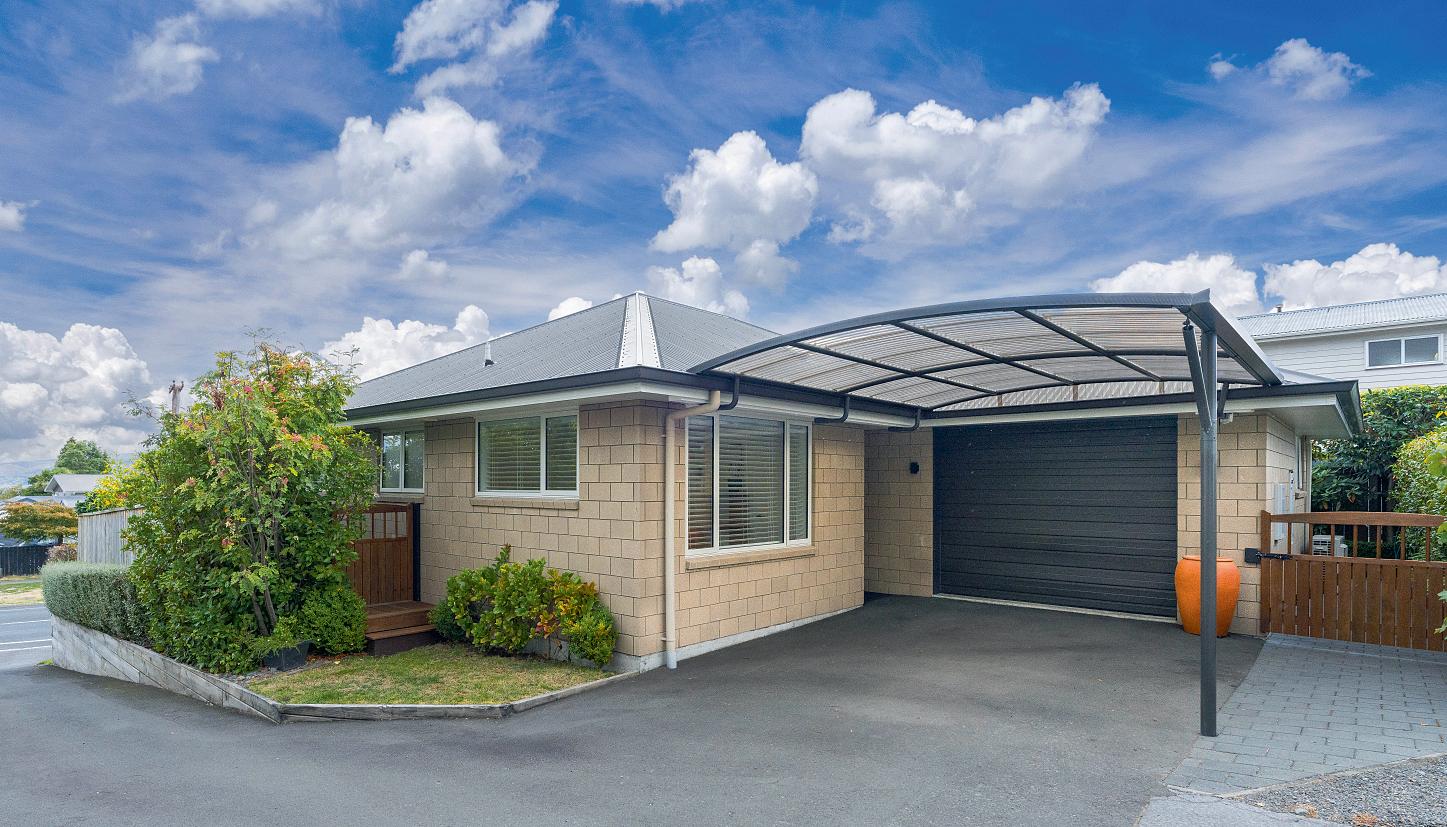
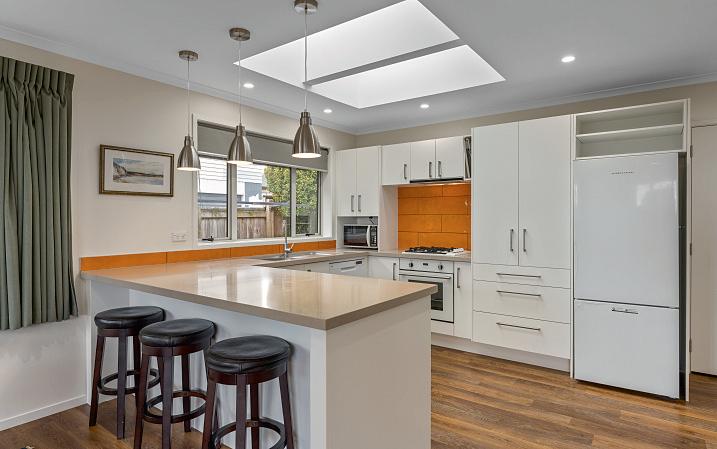

This appealing double glazed townhouse close to the Taupo township will appeal to mid-life down sizers seeking low maintenance lifestyle with the comfort of a modern build.
Built in 2015 by reputable building company, this one level spacious brick residence is sure to impress. Positioned in popular Bird Area location, having the convenience of town and lake just moments away.
Many features include the simplicity of caretaking on this compact 387 sq m freehold section. The pretty gardens are nicely landscaped are perfect for the buyer who enjoys spending a little time pottering.
The soft neutrally toned decor throughout is attractive along with the generous open plan living and dining. Living flows through to decking area enabling outdoor and garden enjoyment. Also emerging to the computer nook that is cleverly tucked away behind bi-fold doors.
DEADLINE SALE: Closes 12:00 p.m. Wednesday 16 April 2025, (unless sold prior)
VIEW: www.nzsothebysrealty.com/TAUP2420 Please phone for an appointment to view
TINA BAKER: M+64 27 454 3929 D +64 7 377 3166 tina.baker@nzsir.com
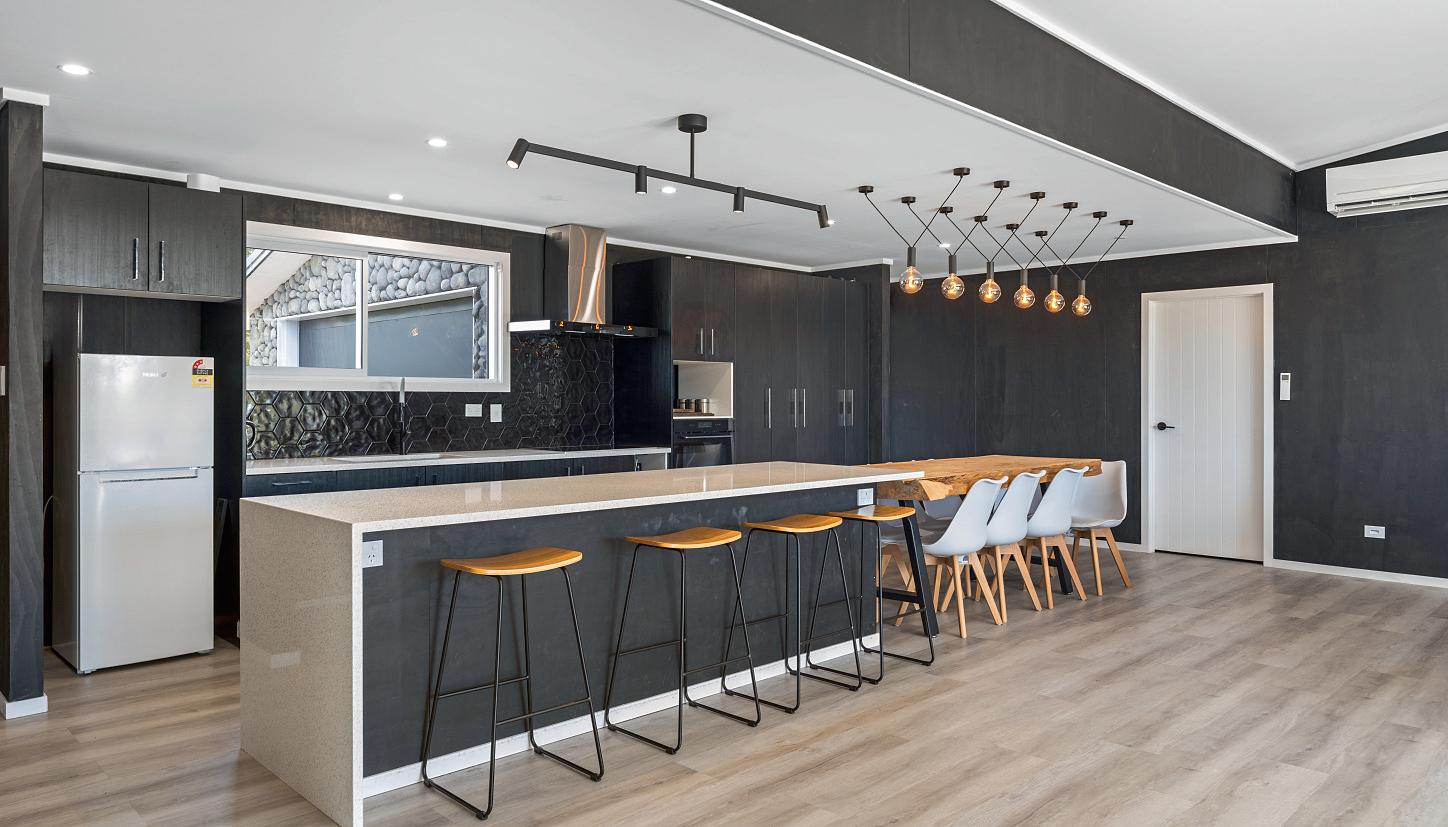
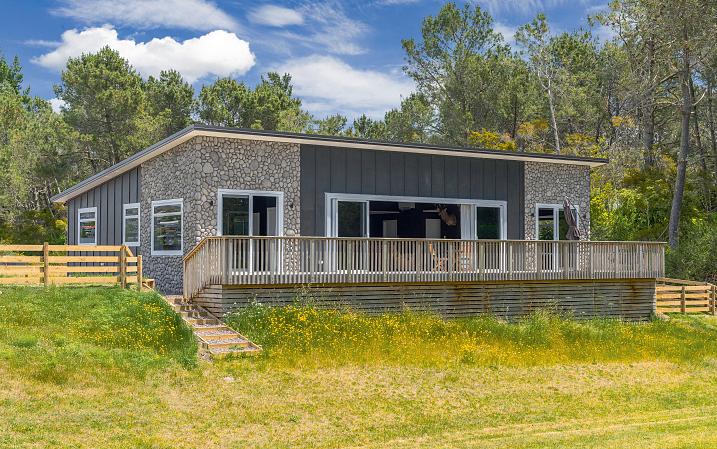
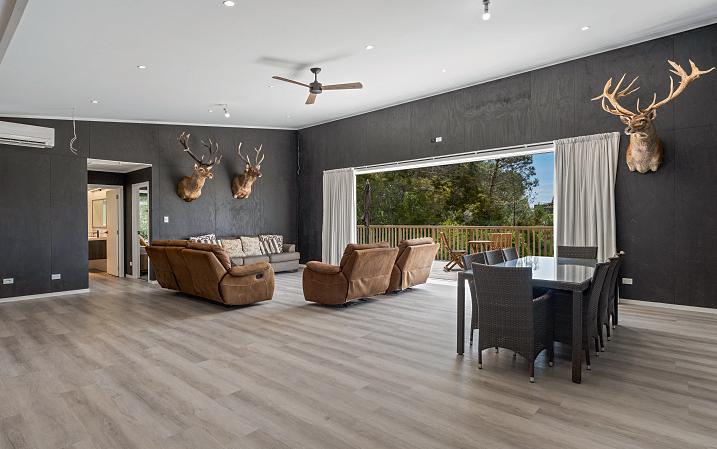
Motuaopa, just 30 minutes from Taupo, is becoming a top summer destination. Offering an affordable, family-friendly spot for both relaxation and adventure, this standout property in a new subdivision is perfect for families.
This home features four spacious bedrooms, two bathrooms at opposite ends for privacy, and a large open-plan kitchen and lounge for socializing and family movie nights. Fixed bunks offer extra sleeping space, and the flow between indoor and outdoor areas is ideal for entertaining.The outdoor space is a highlight, with a front balcony for dining and enjoying views. The fully fenced yard is secure for children and pets, with room for sports like cricket or soccer.
Ideal for both holidays and permanent living, this home offers flexibility. Motivated vendors are eager to meet the market. With its prime location and thoughtful design, this property is perfect for family gatherings and lasting memories. Don't miss the chance to make it yours!
FOR SALE: Price By Negotiation
VIEW: www.nzsothebysrealty.com/TAUP2358 Please phone for an appointment to view
SHARNI MACKINTOSH: M+64 21 143 9796 D +64 7 377 3166 sharni.mackintosh@nzsir.com
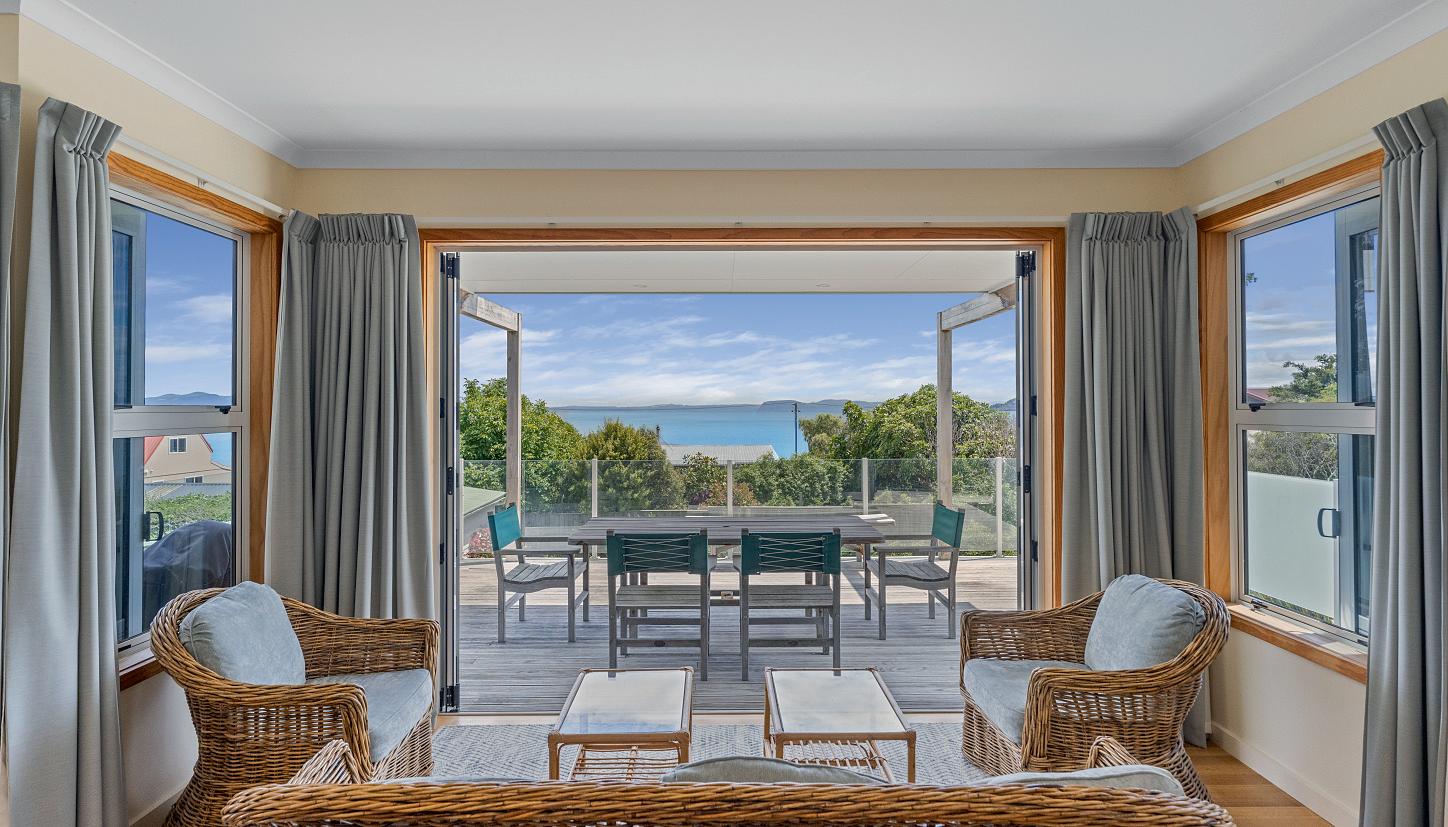
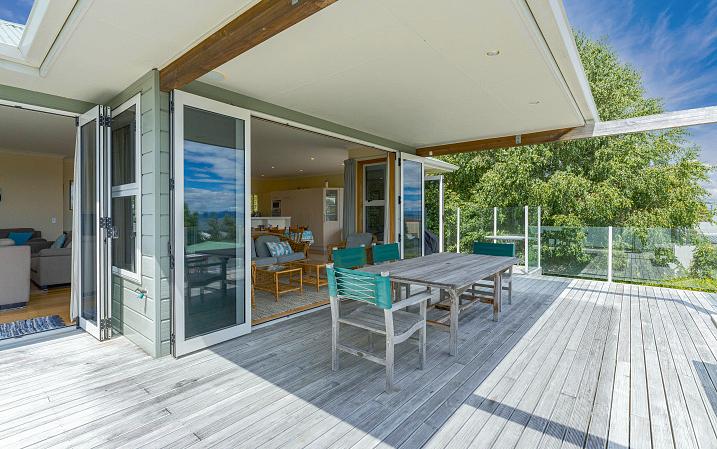
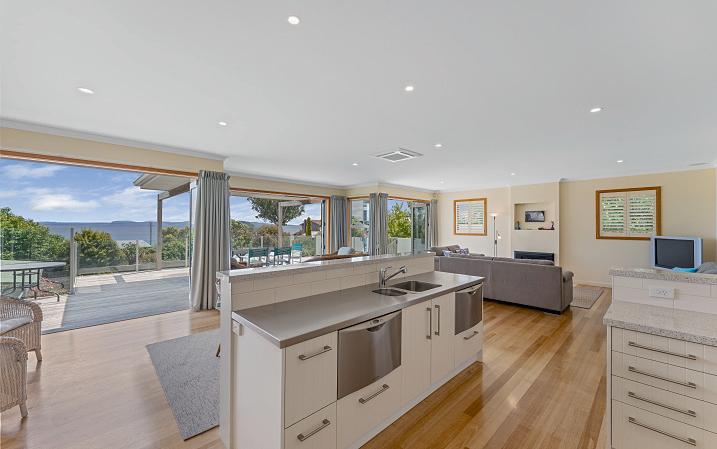
Whether you are looking for a permanent home or a quiet holiday getaway, this three bedroom home
a stone's throw from the lake and over two levels could be your chance to own a spacious and wellappointed residence with extensive lake views in the peaceful lakeside settlement of Waitetoko, just 15 minutes from Turangi and 30 minutes from Taupo.
The heart of the home is the upper level with a spacious open plan kitchen, dining and living area with French doors opening the north facing entertaining deck, and the master suite. On the lower level are two large bedrooms, a second lounge and media room or additional guest bedroom, a bathroom and laundry.
The large double garage has extra storage plus an additional boat shed with a Haines Hunter SF 535 boat which is included as a chattel. Built in 2008, the 266 sq m dwelling is serviced by a shared bore and its own septic tank and is fully fenced with mature trees and shrubs.
3 2 2 1,012 sq m
FOR SALE: Price By Negotiation
VIEW: www.nzsothebysrealty.com/TAUP2341
Please phone for an appointment to view
RACHAEL WEBBER: M+64 21 241 0061 D +64 7 377 3166 rachael.webber@nzsir.com
MIKE HUGHES: M+64 27 66 222 68 D +64 7 377 3166 mike.hughes@nzsir.com


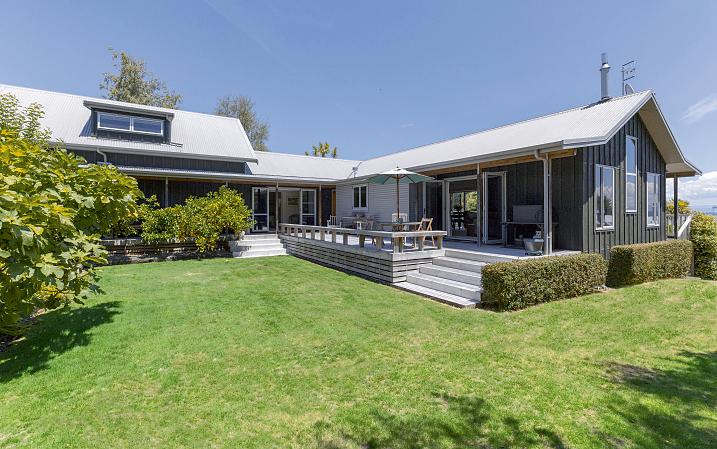
From the moment you arrive, this property invites you to embrace the quintessential Lake Taupo lifestyle with its direct lakefront access. Launch your boat directly from your property and enjoy your very own slice of paradise with the ever-changing scenery from multiple light-filled living areas capturing stunning sunsets and the tranquil beauty of the lakefront.
The two-level property opens onto a beautiful entrance hall, leading to a spacious open-plan living. A modern kitchen with butlers and dining space ensures entertaining family and friends is easily managed. You will find the master and a second bedroom on the lower level. Upstairs, the mezzanine offers versatility for a second living area or spacious guest accommodation. The freestanding woodburner, heat pump and double glazing ensure you are kept warm through winter and cool in the summer months.
3 2 2 1,113 sq m
FOR SALE: $1,780,000
VIEW: www.nzsothebysrealty.com/TAUP2376
Please phone for an appointment to view RACHAEL WEBBER: M+64 21 241 0061 D +64 7 377 3166 rachael.webber@nzsir.com
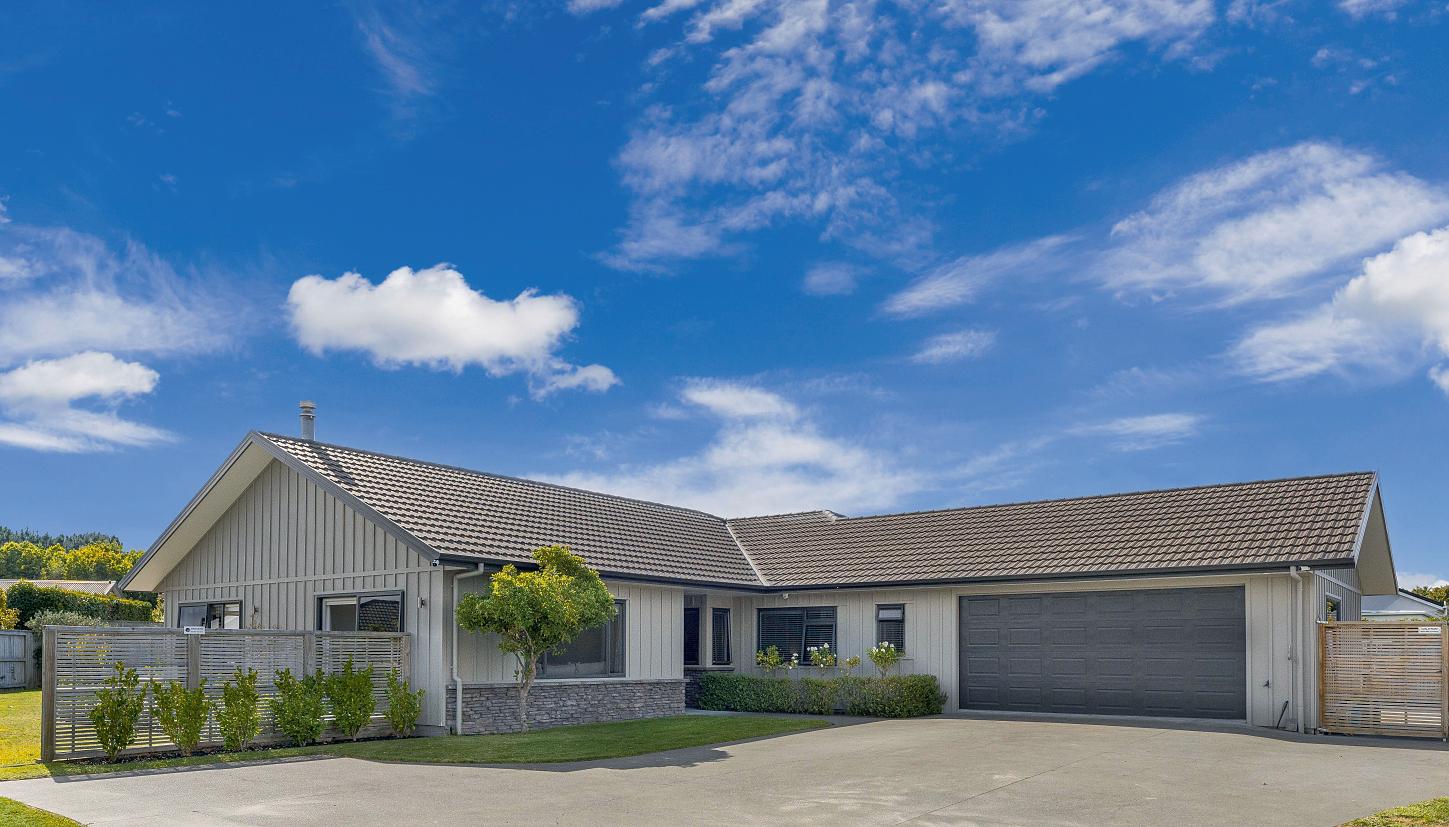

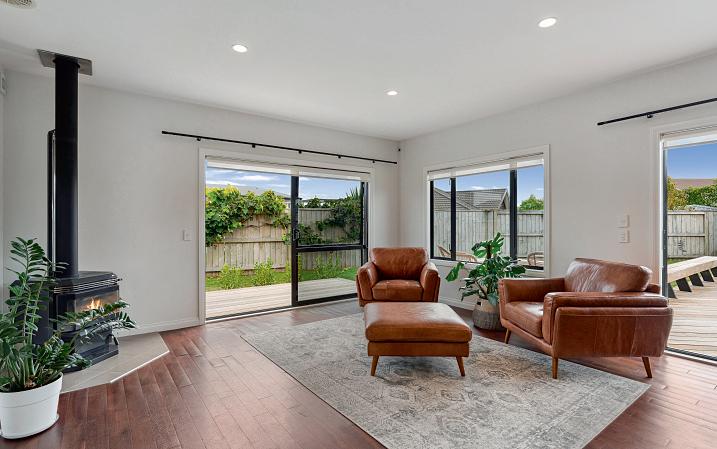
In one of the most popular neighbourhoods, located down a right of way, this good-looking family home is sited on a private, north-facing section. Being just a short walk to the lake and a two minute drive to the airport and the new retail hub of Kokomea Village, this beautiful, low maintenance property has appeal in abundance.
Designed for an easy modern lifestyle, the main living area has great indoor/outdoor flow off both sides of the open-plan kitchen, dining and living. Alfresco dining is a breeze on the expansive northfacing deck off the living area. Cavity sliders can close off a second living space which also accesses the deck through sliders.
Three very generous bedrooms all offer double wardrobes with the fourth bedroom also having a separate toilet. There is a family bathroom and an office is a real bonus too. In addition to a walk-in robe and en suite, the super-sized master also has sliders opening onto the deck.
DEADLINE SALE: Closes 12:00 p.m. Wednesday 16 April 2025, (unless sold prior)
VIEW: www.nzsothebysrealty.com/TAUP2411
Open Home: 12:45 - 1:15 p.m. Sunday 30 March 2025 and 12:45 - 1:15 p.m. Sunday 6 April 2025 or view by appointment
SACHA POCOCK:
M+64 21 685 624 D +64 7 377 3166 sacha.pocock@nzsir.com
PENNY LYONS: M+64 21 248 8130 D +64 7 377 3166 penny.lyons@nzsir.com


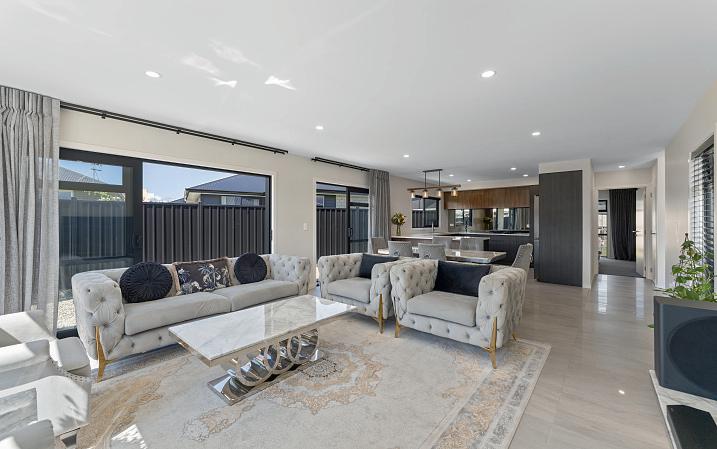
Built in 2023, this impressive Landmark home is in pristine condition. Cleverly designed, the cavity slider enables one side of the home to be closed off. Two bedrooms, a bathroom and access to the back yard being separated off opens up a number of possibilities.
Any chef would be impressed by the stunning, super-sized kitchen. Engineered stone bench tops and top of the range appliances, alongside plentiful storage and pantry space, make this a wonderful place to unleash one's inner Nigella or Jamie. An eye-catching focal point is the mirrored splash back which adds a stylish touch to this entertainment hub.
Two slider doors to the outside area lends a seamless indoor/outdoor flow. Three generous bedrooms, plus a fourth bedroom or office/study and spacious family bathroom, means there's ample room for everyone. As well as a walk-in robe and fully tiled en suite, the master bedroom also has sliders out to the back yard. The gas infinity system provides endless hot water.
3 2 2 608 sq m
FOR SALE: Price By Negotiation
VIEW: www.nzsothebysrealty.com/TAUP2325
Please phone for an appointment to view
SACHA POCOCK: M+64 21 685 624 D +64 7 377 3166 sacha.pocock@nzsir.com
PENNY LYONS: M+64 21 248 8130 D +64 7 377 3166 penny.lyons@nzsir.com
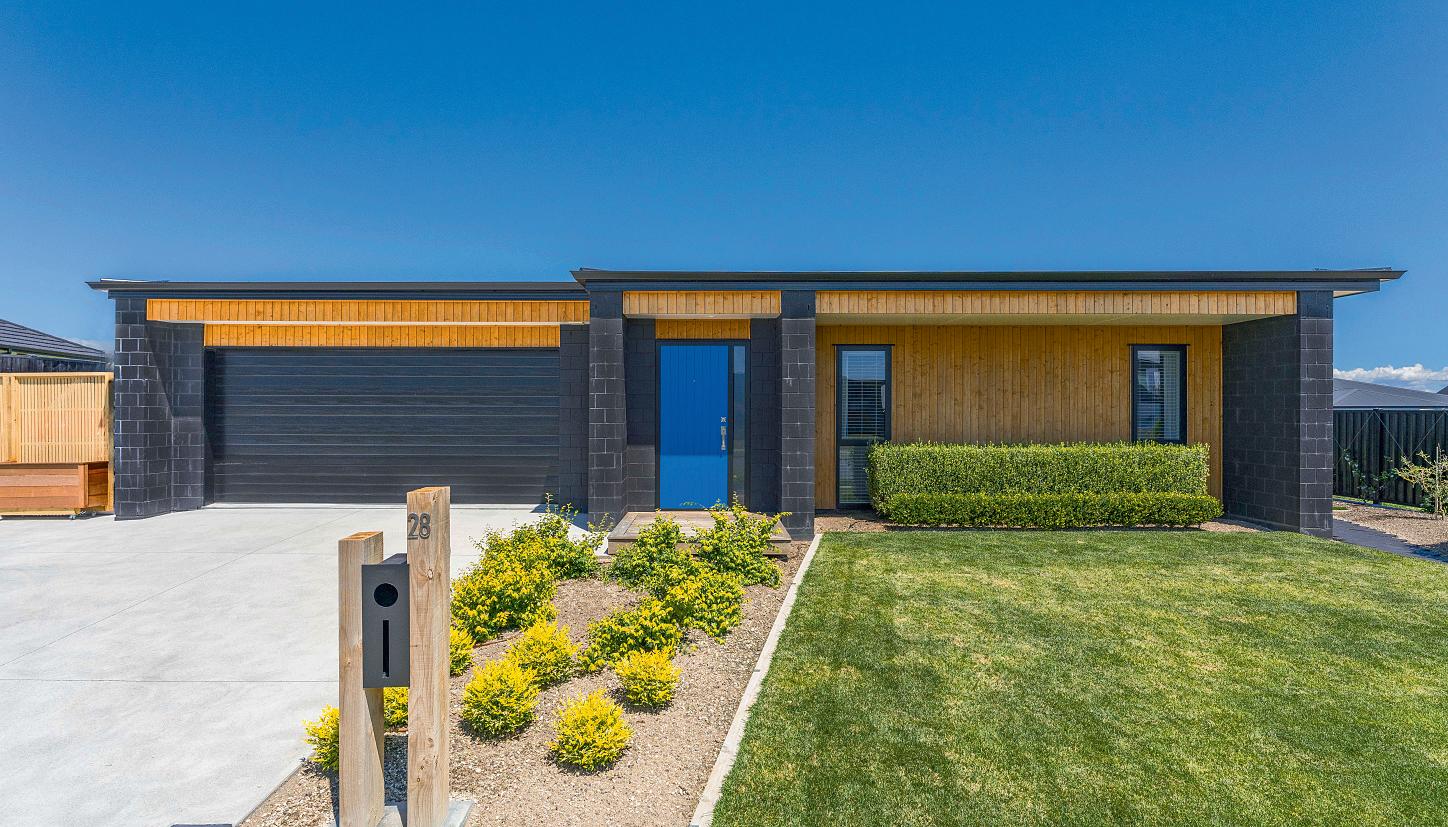

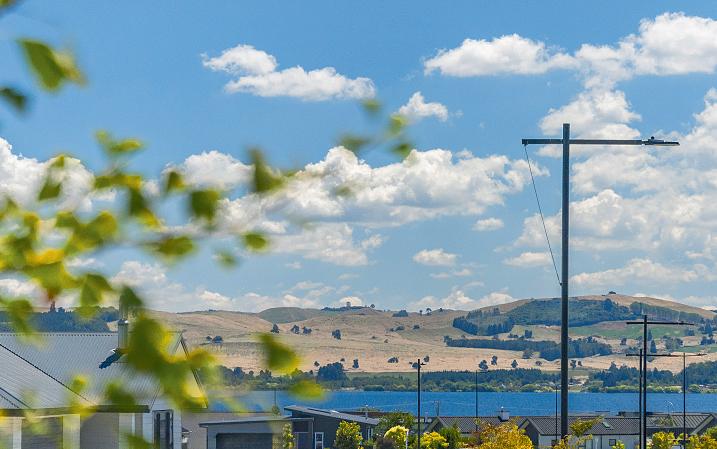
Delivering a beautifully presented home and immaculate grounds with trend setting indoor and private outdoor living. Plus extra off-street parking consideration with timber screening, ideal for motor homes, boats or extra vehicles.
Poised on slightly elevated, easily managed site, allows for corridor lake views and all day sunshine. Adjacent to council reserve you will be surprised on the feeling of surrounding space it offers.
The main attraction of a covered outdoor portico is accessible from both living rooms, inviting both quiet and entertaining spaces.
This is a smart living without compromise on quality and location.
Eminently suitable for small families, couples and retirees looking for a low maintenance lifestyle.
3 2 2 652 sq m
FOR SALE: $1,030,000
VIEW: www.nzsothebysrealty.com/TAUP2373
Open Home: 12:00 - 12:30 p.m. Saturday 29 March 2025 and 12:00 - 12:30 p.m. Sunday 30 March 2025 or view by appointment
TINA BAKER: M+64 27 454 3929 D +64 7 377 3166 tina.baker@nzsir.com
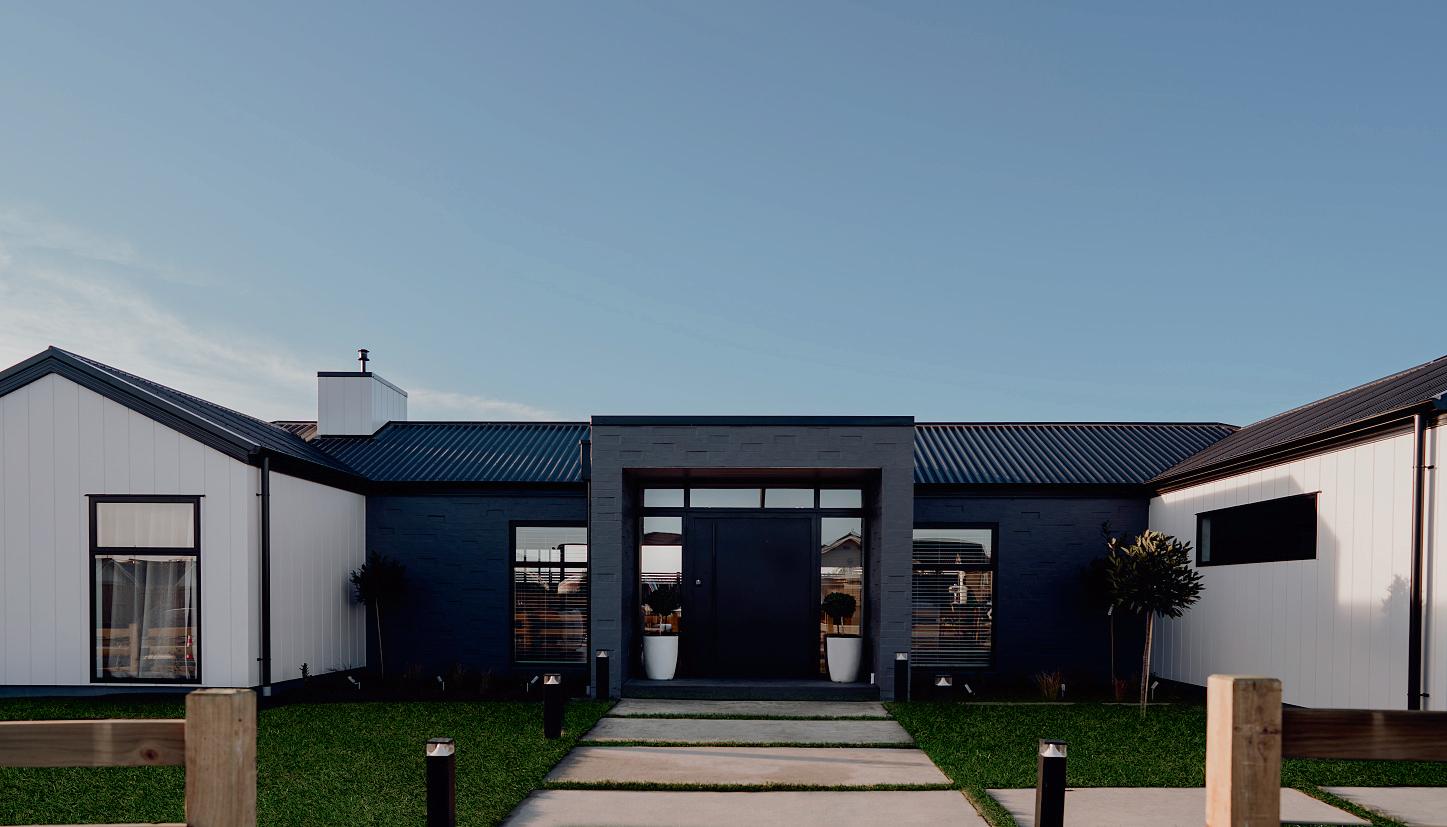
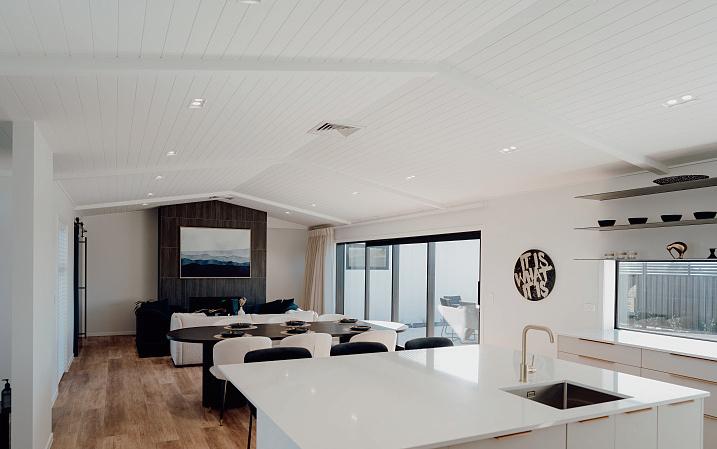

Bespoke features in this beautiful, high-spec ex-show home highlight why this exceptional property is in a class of its own. Located in the popular Nga Roto development with easy access to the airport and bypass also upsizes the desirability of this immaculate home.
Creating a fantastic indoor/outdoor flow, expansive stacker doors open out to a wonderful entertaining space from the north-facing living area. Raked ceilings lend the home an airy spaciousness, and a large picture window in the beautifully open-planned kitchen brings the outdoors inside.
Taking centre stage in the kitchen is a huge island bench inviting family and friends to gather round to enjoy the results of the chef's culinary prowess. Additional highly desirable features are an integrated dishwasher and a wine fridge in the island bench, and a good-sized wet scullery with one of the latest must-haves, an instant hot water tap.
FOR SALE: Price By Negotiation
VIEW: www.nzsothebysrealty.com/TAUP2224
Please phone for an appointment to view
SACHA POCOCK: M+64 21 685 624 D +64 7 377 3166 sacha.pocock@nzsir.com
PENNY LYONS: M+64 21 248 8130 D +64 7 377 3166 penny.lyons@nzsir.com
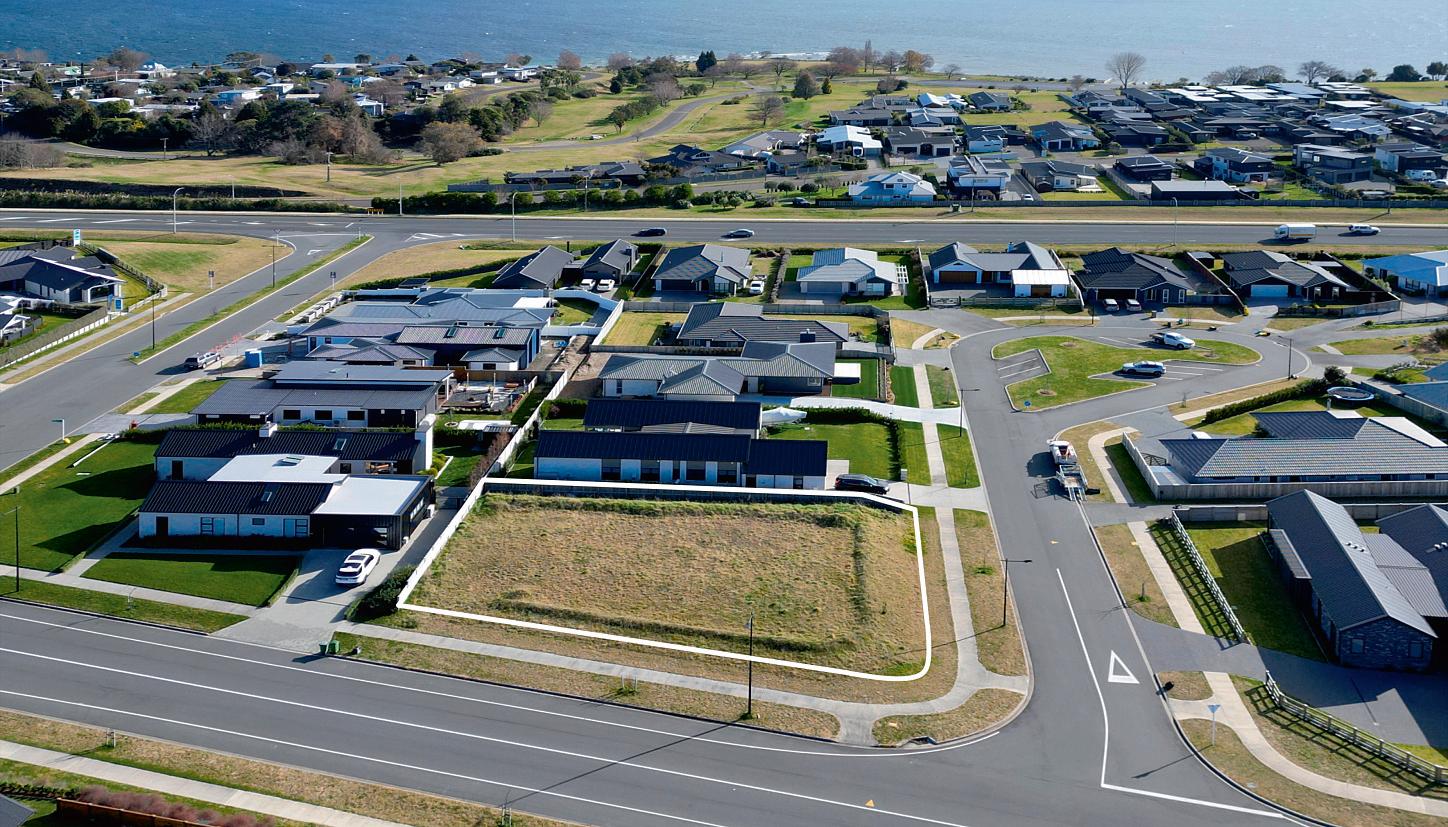
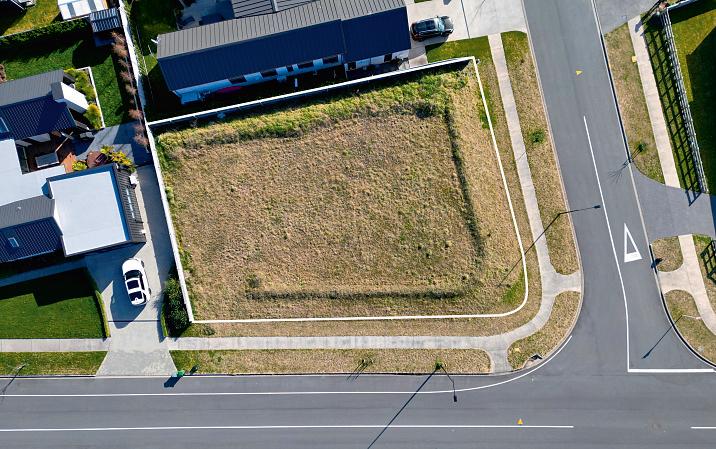
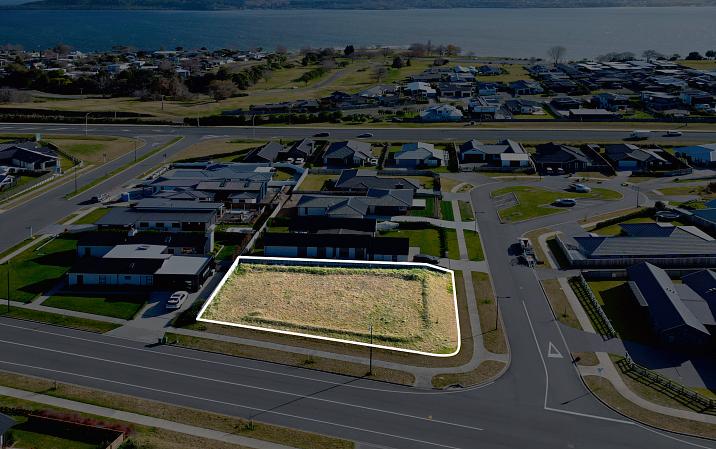
Thinking of building your dream home? This spacious 845 sq m (more or less) flat corner section gives you the perfect blank canvas to make it happen, or a great opportunity for you to landbank for the future.
Just minutes from the lake, this spot offers easy access to everything you need. Kokomea shopping centre is close by offering a supermarket and local eateries, the family entertainment complex and Mavericks Restaurant is a short drive up the road and nearby are education facilities and Taupo Airport. Plus, with walking access close by, you can stroll down to the lake and enjoy some of the best spots Taupo has to offer.
*Boundary lines are indicative only.
845 sq m
FOR SALE: Price By Negotiation
VIEW: www.nzsothebysrealty.com/TAUP2399
Please phone for an appointment to view
LEANNE HALL: M+64 21 868 600 D +64 7 377 3166 leanne.hall@nzsir.com

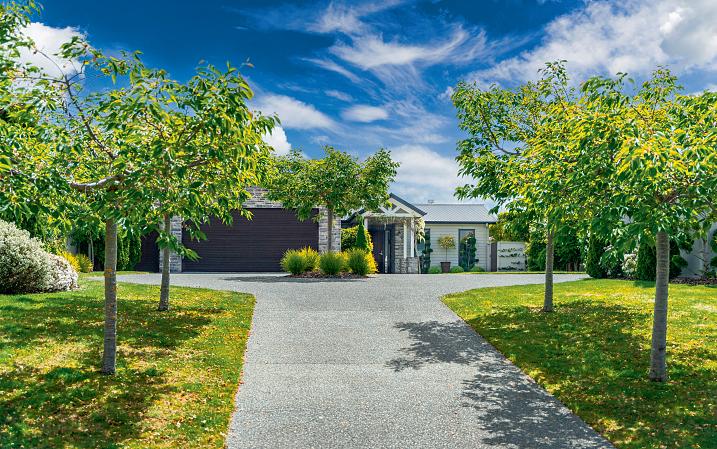
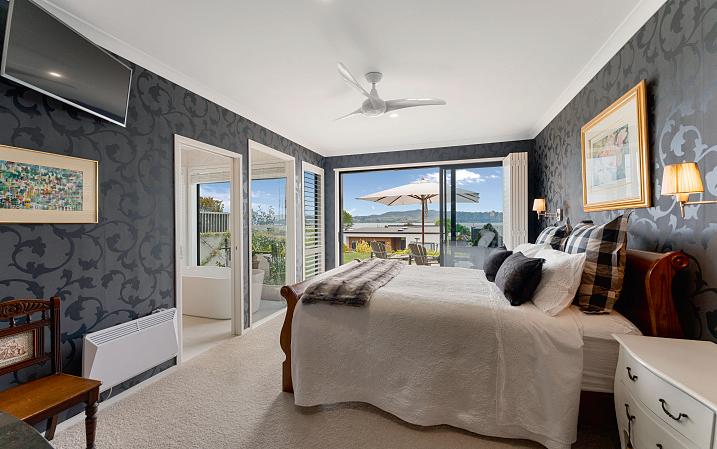
Wake up to Lake Taupo magic, and an unparalleled lifestyle with its elevated position, panoramic bigsky views of the lake and mountains beyond. Our vendors have found their next project and are ready to welcome the new owners of this exceptional north and west-facing four-bedroom home, which offers an unparalleled lifestyle for the discerning buyer.
Designed with attention to detail, the home combines modern elegance with high spec features, including high ceilings, wide hallways, three ensuite bedrooms, and abundant storage throughout. Natural stone design elements are featured, with the dual living areas thoughtfully positioned to maximise the spectacular views, ensuring every space exudes lakeside country lodge ambiance.
Situated an easy stroll to the lakefront, the Lions Walk, Three Mile Bay boat ramp, and moments from the nearby Kokomea shopping precinct, this property presents a rare opportunity for buyers seeking luxury, space, and convenience.
4 3 2 1,302 sq m
FOR SALE: Price By Negotiation
VIEW: www.nzsothebysrealty.com/TAUP2320 Please phone for an appointment to view
RACHAEL WEBBER: M+64 21 241 0061 D +64 7 377 3166 rachael.webber@nzsir.com
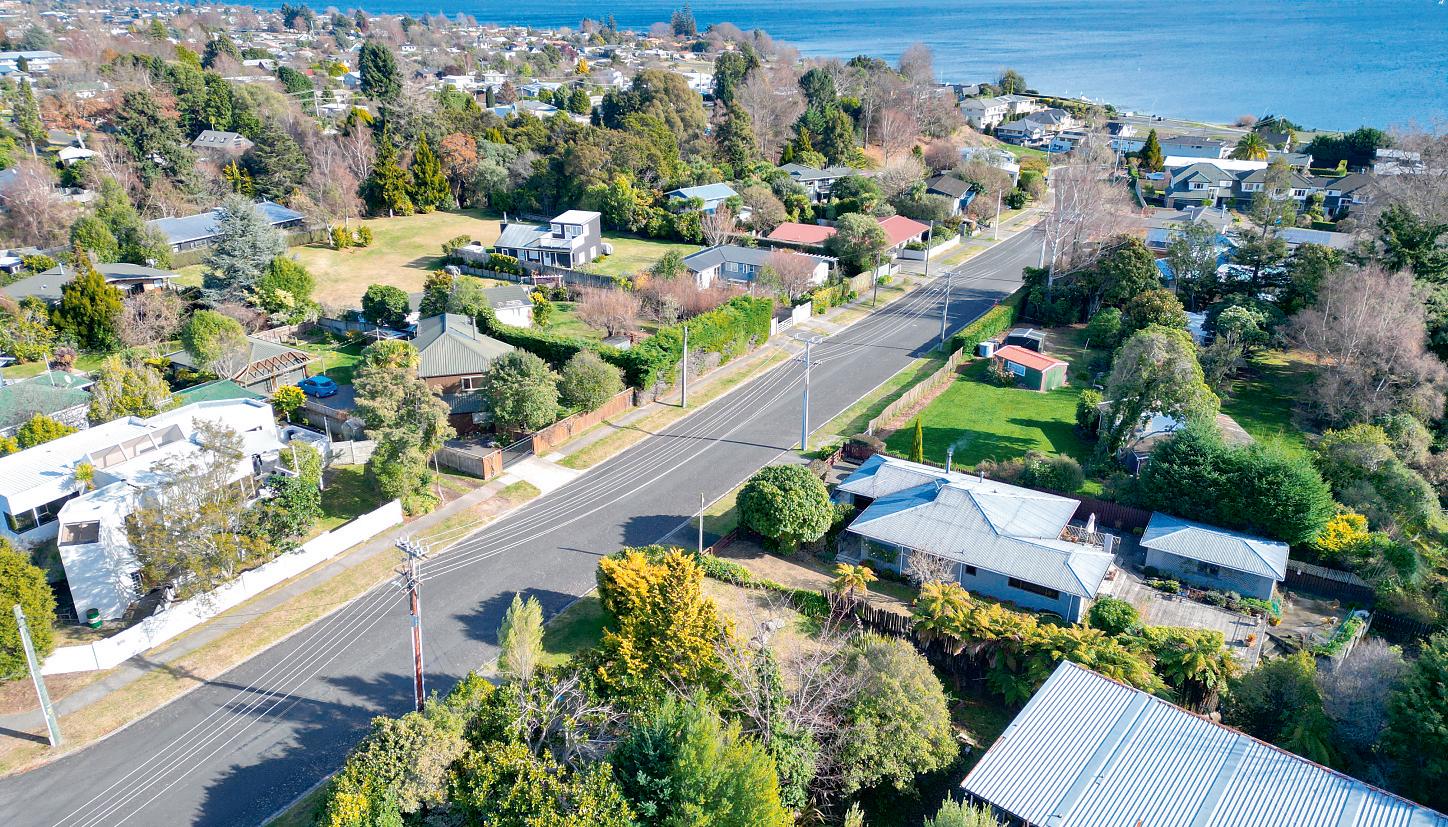
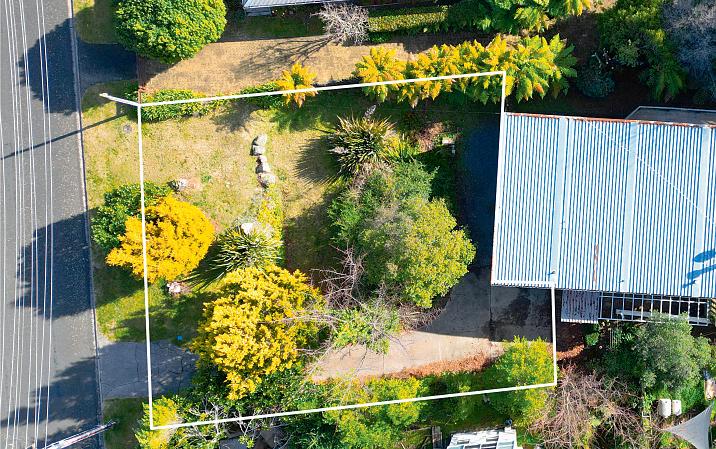
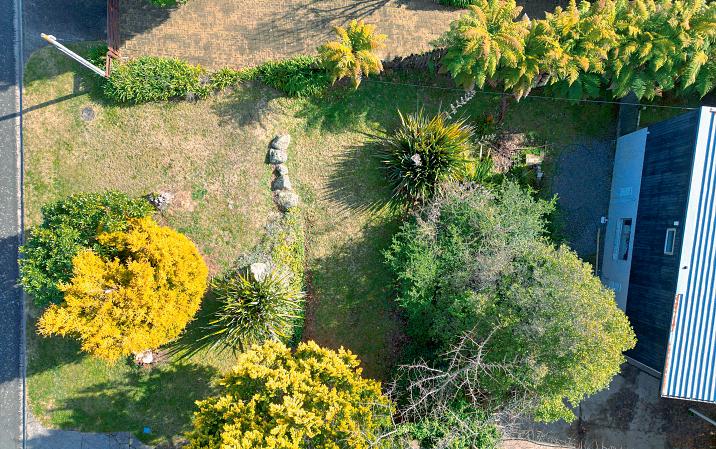
Discover the perfect canvas for your dream home with this exceptional 411 sq m (more or less) freehold section, situated close to the lake, in sought-after Two Mile Bay.
Taupo offers the best of both worlds for your forever home or vacation retreat and is renowned for its friendly community, stunning landscapes, and relaxed lakeside living.
Two Mile Bay boasts a range of amenities, including cafes, shops, and recreational facilities, all within easy reach. These include Two Mile Bay Sailing Centre, Kokomea Village Centre and The Landing, which will provide hours of family entertainment.
Embrace an active lifestyle with endless opportunities for water sports, boating, fishing, and hiking, all just a stone's throw from your new home.
*Boundary Lines are indicative only
411 sq m
FOR SALE: $425,000
VIEW: www.nzsothebysrealty.com/TAUP2268
Please phone for an appointment to view
LEANNE HALL: M+64 21 868 600 D +64 7 377 3166 leanne.hall@nzsir.com
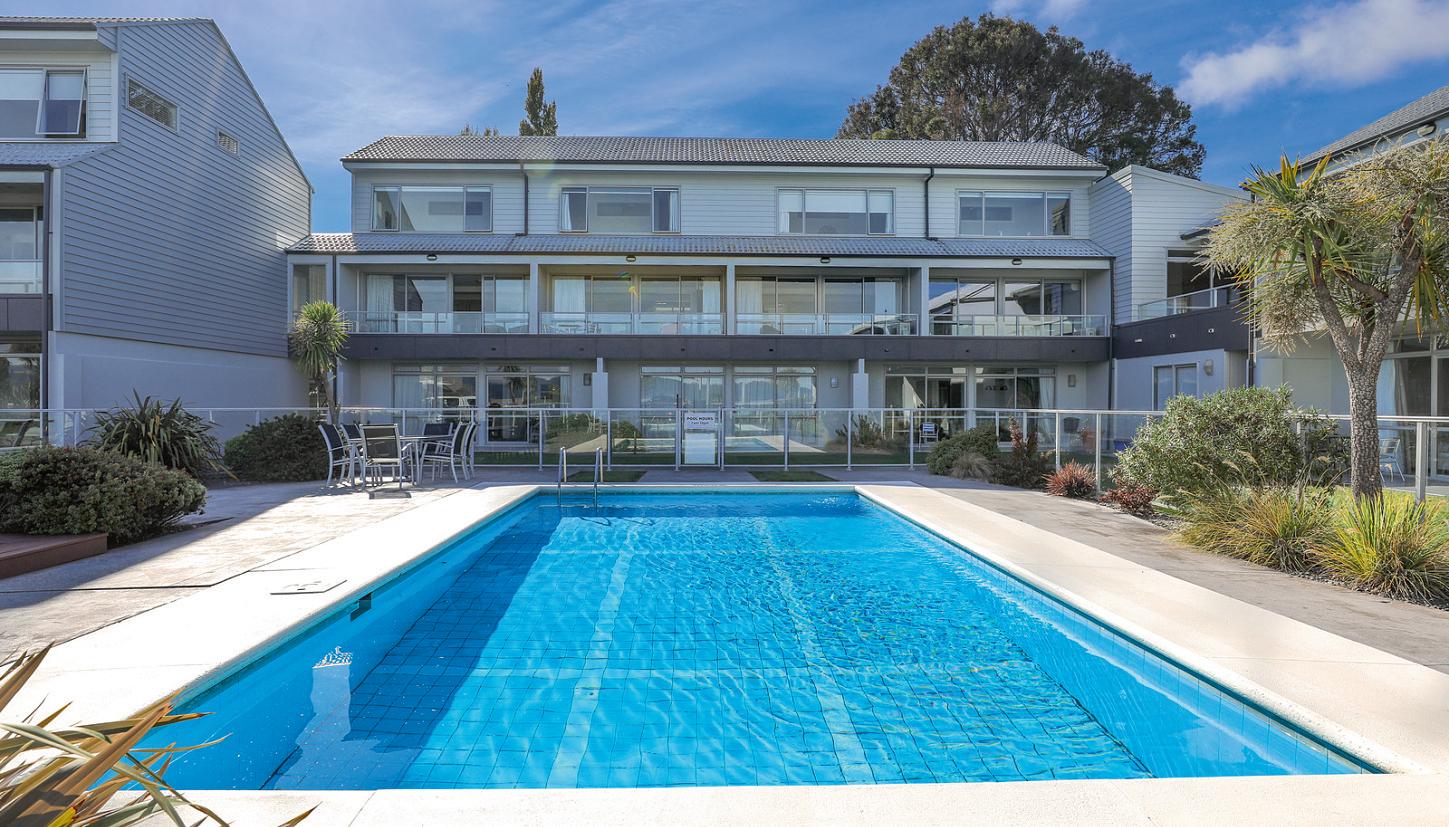
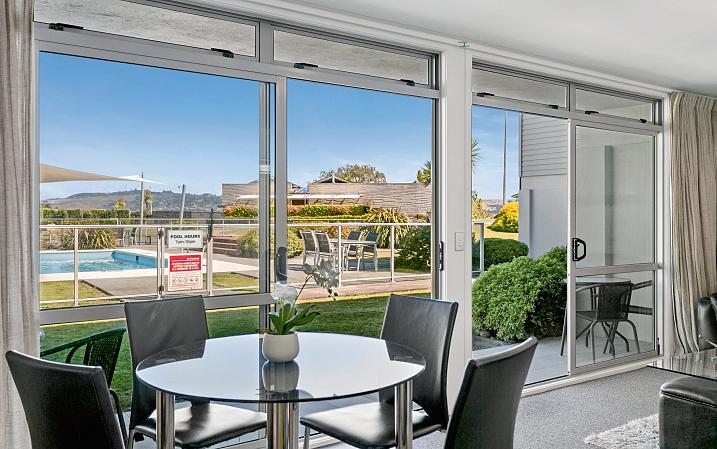
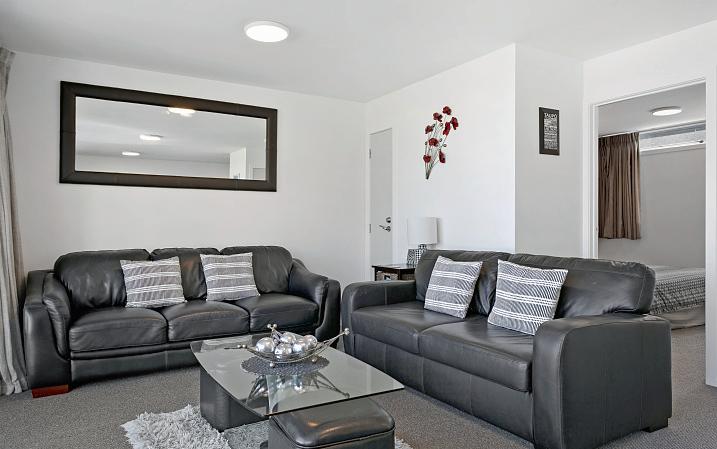
Apartments in this fantastic Two Mile Bay location are extremely popular - and with good reason. Whether looking for the perfect holiday home, first home or rental investment, the location of this ground level one bedroom apartment is second to none being immediately across the road from the lakeshore and the Two Mile Bay Sailing Centre.
The outside of the complex has recently been fully repainted and reflects the standard of the very well-presented interior which has been refreshed with fresh paint and new LED lighting. There is a large double bedroom, and the fully tiled bathroom also has plumbing for a washing machine. The modern kitchen and open plan living with views to the lake provides relaxed living . In addition, underfloor heating in the bathroom and living areas combine to create a home which is remarkably easy to live in. Being sold fully furnished means all the work is done, just move in whether its for a holiday or permanent living or you're ready to go for Air BnB.
1 1 FOR SALE: Price By Negotiation
VIEW: www.nzsothebysrealty.com/TAUP2186
Please phone for an appointment to view
SACHA POCOCK: M+64 21 685 624 D +64 7 377 3166 sacha.pocock@nzsir.com
PENNY LYONS: M+64 21 248 8130 D +64 7 377 3166 penny.lyons@nzsir.com


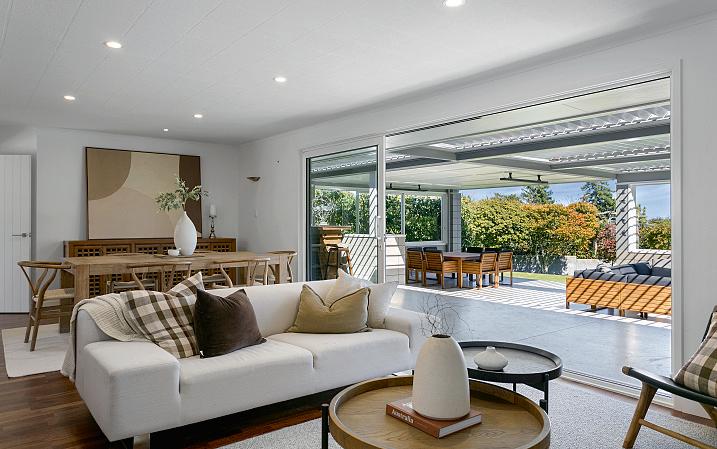
Redefining "unique," this exceptional 376 sqm home sits gracefully on two titles within a sprawling
4,068 sqm estate in the desirable Waipahihi neighborhood. Beautifully refurbished and extended, the residence offers full double-glazing and ultra-spacious interiors, presenting endless possibilities for family living, multi-generational arrangements, or even a luxurious lodge retreat. Such a significant landholding in this area is truly a rarity.
The heart of the home is the designer kitchen, which features a wet scullery and boasts views of the stunning pool. Expansive stacker doors seamlessly connect the spacious living area to an impressive outdoor entertaining space. The centerpiece - a Jetmaster wood-burner ensures a cosy atmosphere, while a rain-sensitive Louvre-tech system allows for all-weather enjoyment. Here, the spectacular sunsets are simply a wonder to behold.
5 4 3
FOR SALE: Price By Negotiation
4,068 sq m
VIEW: www.nzsothebysrealty.com/TAUP2191
Please phone for an appointment to view
SACHA POCOCK: M+64 21 685 624 D +64 7 377 3166 sacha.pocock@nzsir.com
PENNY LYONS: M+64 21 248 8130 D +64 7 377 3166 penny.lyons@nzsir.com

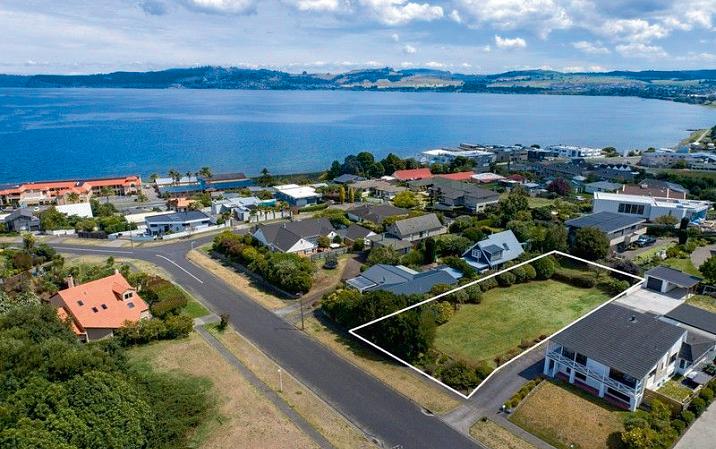

Secure a rare residential section that has elevated views and is in an established and popular location. These sections are few and far between. There are options here to suit exactly what you are after. 16 Harvey Street is a large section that has privacy and peace and quiet.
A well-positioned 921 sqm (more or less) of land that captures breath-taking mountain and water views from a second story build. A stunning central hub for you to enjoy the outdoors and a pleasurable lifestyle. Harvey Street is also dual school zoned for Hilltop and Waipahihi Primary - a big plus! Being close to boat ramps, great schools nearby and only a moments drive to the CBD are just a few of the benefits this section offers.
This fantastic section also looks over the expansive
Reserve. The potential is also there to sub-divide this section and to put in a Thermal Bore. The opportunities are endless.
* Boundary lines are indicative only.
920 sq m
FOR SALE: Price By Negotiation
VIEW: www.nzsothebysrealty.com/TAUP2219
Please phone for an appointment to view
LEANNE HALL: M+64 21 868 600 D +64 7 377 3166 leanne.hall@nzsir.com
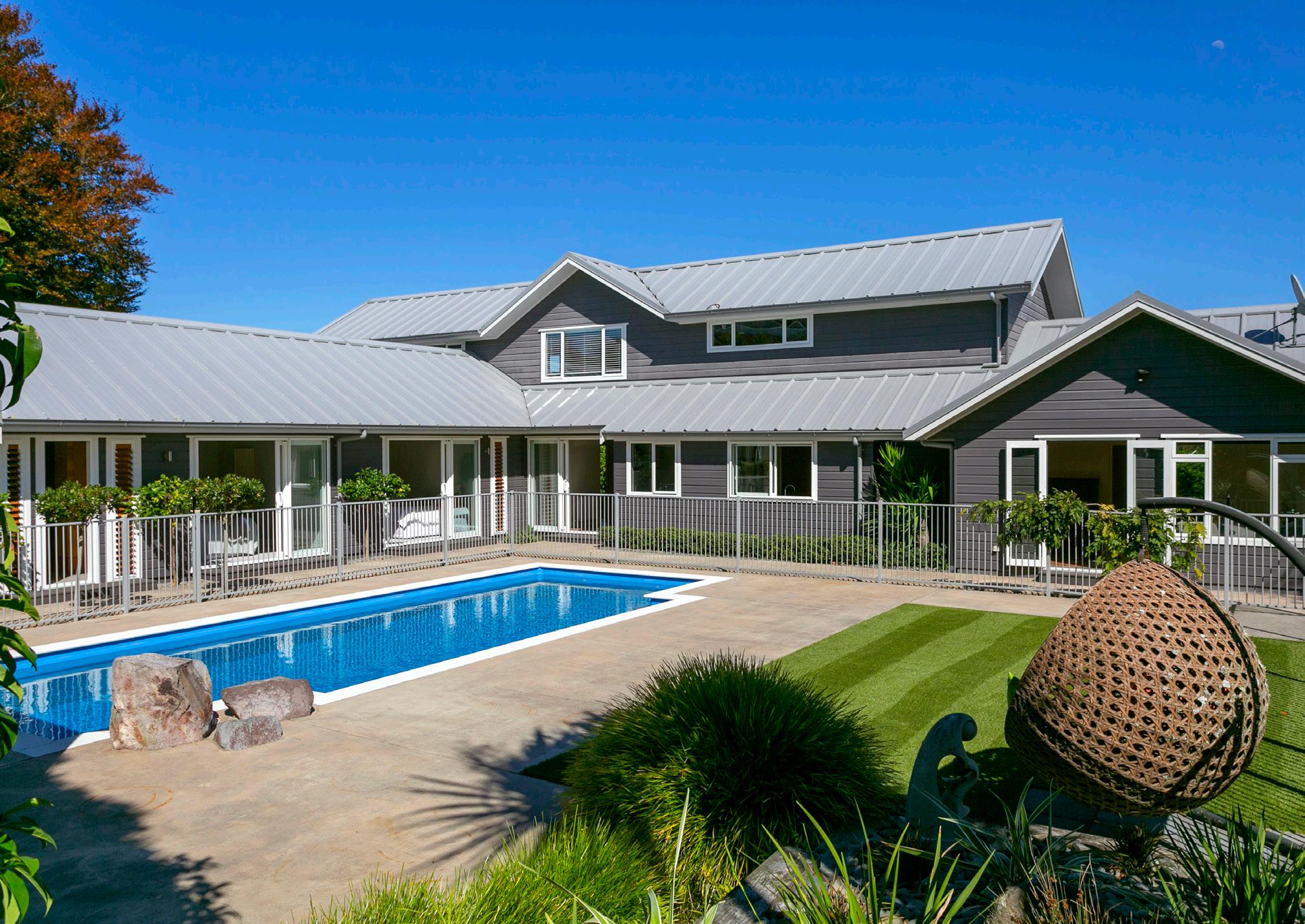
Every home is one of a kind. Like you. Like us.
Exceptional heritage. Service tailored to your lifestyle. A global network like no other. Pioneering expertise, with an eye for detail, we see what’s special.
Every home deserves exceptional care because every home is one of a kind.
Discover your 1 of 1.
Let’s work together.

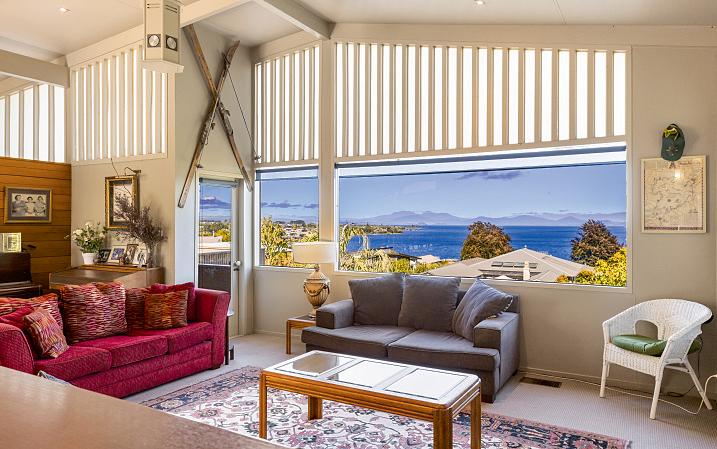
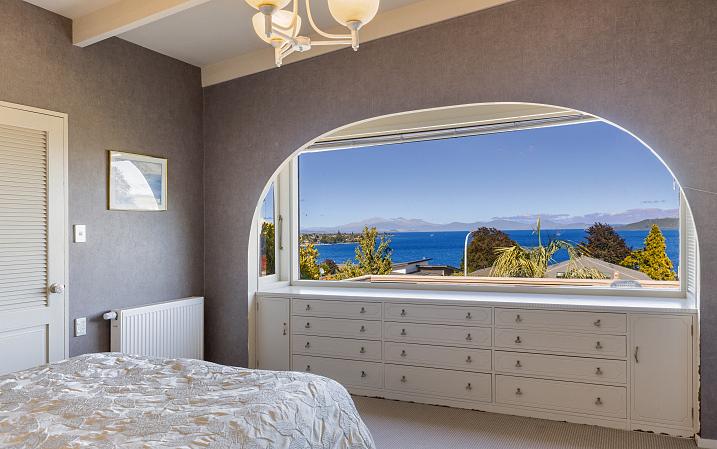
Perched in an elevated position on prestigious Ngauruhoe Street, this iconic mid-century Californian Ranch-style home commands breathtaking views across Lake Taupo to Mount Ruapehu and beyond. Offering a sense of space, tranquility, and privacy, this four-bedroom, two-bathroom home is a rare find in a sought-after location.
Architecturally striking, the home's unique cantilevered design extends in four directions, complemented by redwood shiplap siding and concrete block construction. Inside, the original character has been beautifully preserved, with native Matai timber flooring running throughout.
The thoughtfully designed kitchen with a charming Dutch door flows effortlessly to the garden, an inviting setting for relaxing. The open-plan living and dining area allows for taking in those iconic Lake Taupo and mountain views. The landscape design by award-winning landscape architect Ted Smyth enhances the property's natural beauty, with lush native plantings.
4 3 1 1,229 sq m
FOR SALE: Price By Negotiation
VIEW: www.nzsothebysrealty.com/TAUP2410
Please phone for an appointment to view
RACHAEL WEBBER: M+64 21 241 0061 D +64 7 377 3166 rachael.webber@nzsir.com
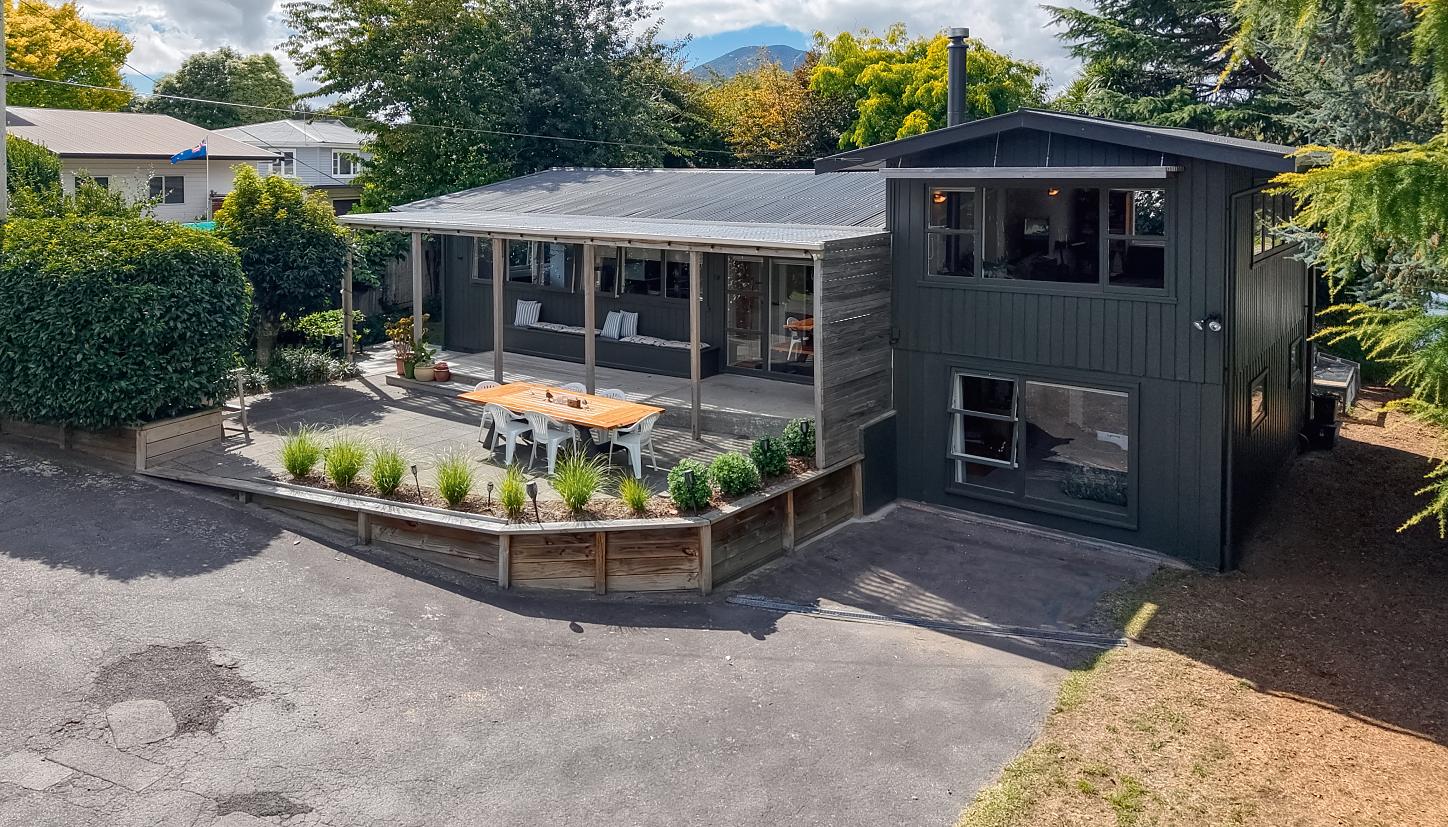
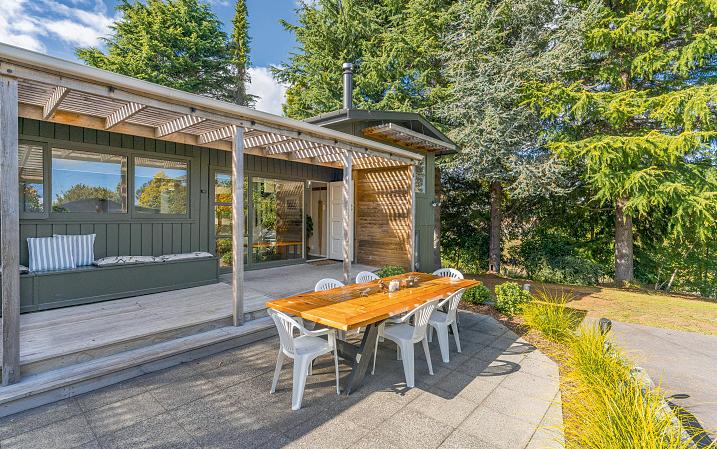
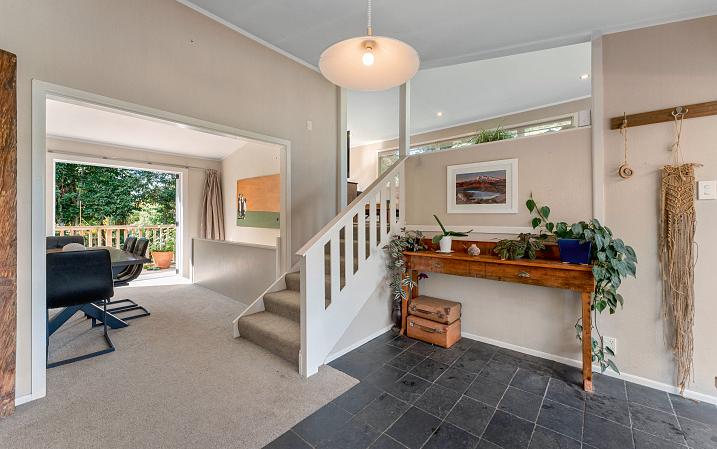
Our vendors are moving on, presenting an exciting opportunity to secure a property with endless potential on 1,778 sq m (more or less). Tucked away from the road and surrounded by mature trees, this charming three-bedroom home offers warmth, character, and possibilities. Natural tones and timber accents enhance the welcoming feel, while the split-level lounge provides a cozy yet spacious living area. The compact yet functional kitchen remains central to the home.
The master suite features a walk-through robe and en-suite, plus two bedrooms, an office, and a family bathroom with a bath and separate shower. Outside, enjoy park-like grounds, a flourishing fruit grove, veggie gardens, and a large double garage with built-in storage and a workspace.
More than just a home, this is a private retreat with room to grow. With potential to add another dwelling, the opportunities are endless! Contact me for viewing times.
3 2 2 1,778 sq m
AUCTION: 12:00 p.m. Tuesday 15 April 2025, NZSIR Taupo Office (unless sold prior)
VIEW: www.nzsothebysrealty.com/TAUP2413
Open Home: 12:00 - 12:30 p.m. Saturday 29 March 2025 and 12:00 - 12:30 p.m. Sunday 30 March 2025 or view by appointment
LEANNE HALL: M+64 21 868 600 D +64 7 377 3166 leanne.hall@nzsir.com
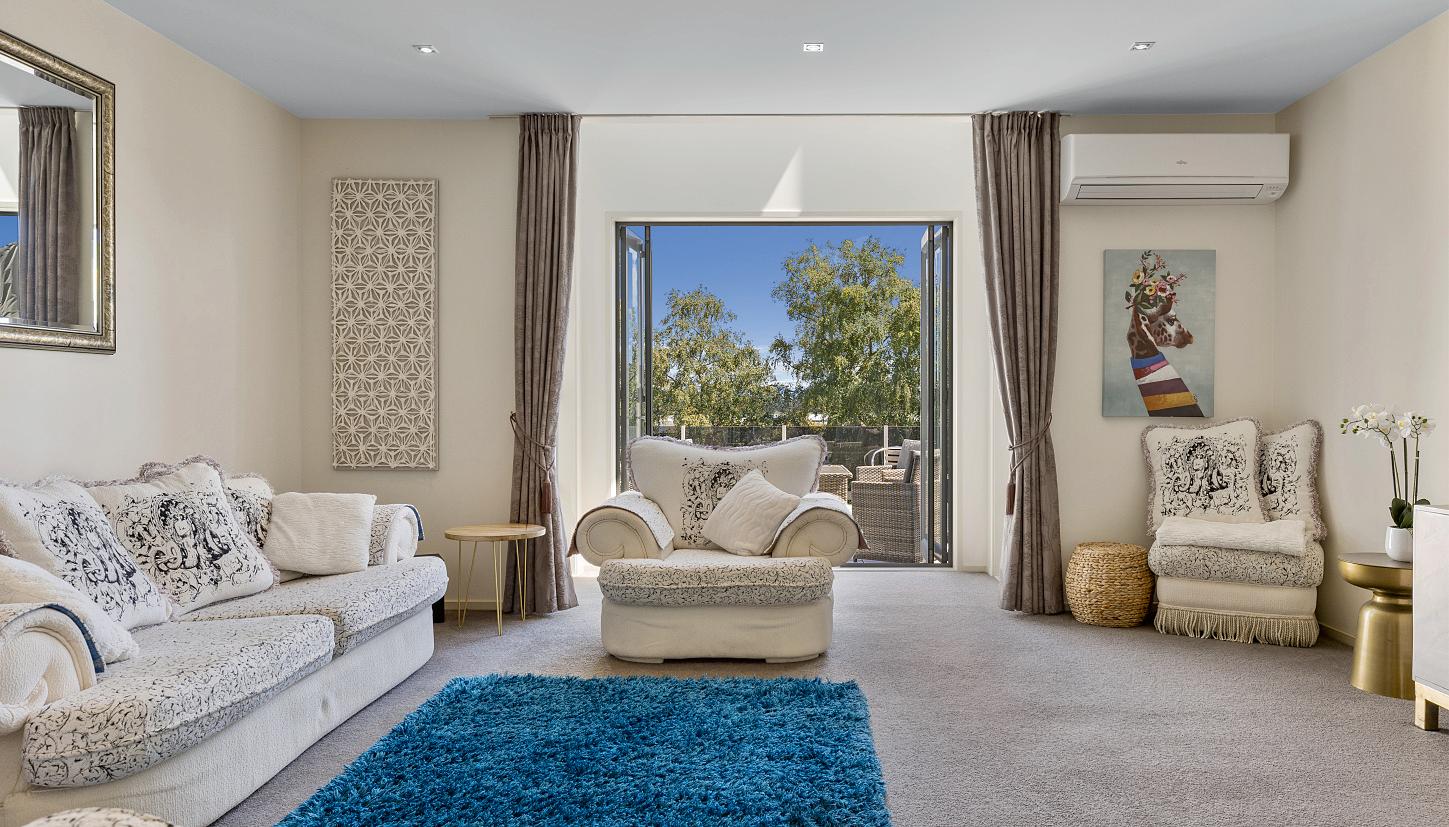


Just a two-minute walk from Taupo's centre, this property offers spacious living and a prime location. With three bedrooms and two bathrooms, it is perfect for families, professionals, or guests.
The open-plan kitchen features modern appliances, ample storage, and a breakfast bar, flowing seamlessly into the dining and living areas. Outdoor patios extend the space for relaxed entertaining. The bedrooms include remote-controlled windows, charming shutters, and lake views. A downstairs toilet and well-equipped laundry area add convenience. With two carports and an additional parking spot, there is plenty of room for vehicles or guests. Ideal for both permanent living or investment, this apartment is a great Airbnb option with easy access to shops, bike tracks, and the lake. It offers a peaceful retreat yet is just steps from Taupo's CBD, restaurants, and outdoor activities.
Don't miss your chance to own a property and lucrative investment for years to come.
3 2 2
FOR SALE: Price By Negotiation
VIEW: www.nzsothebysrealty.com/TAUP2379
Please phone for an appointment to view
SHARNI MACKINTOSH: M+64 21 143 9796 D +64 7 377 3166 sharni.mackintosh@nzsir.com
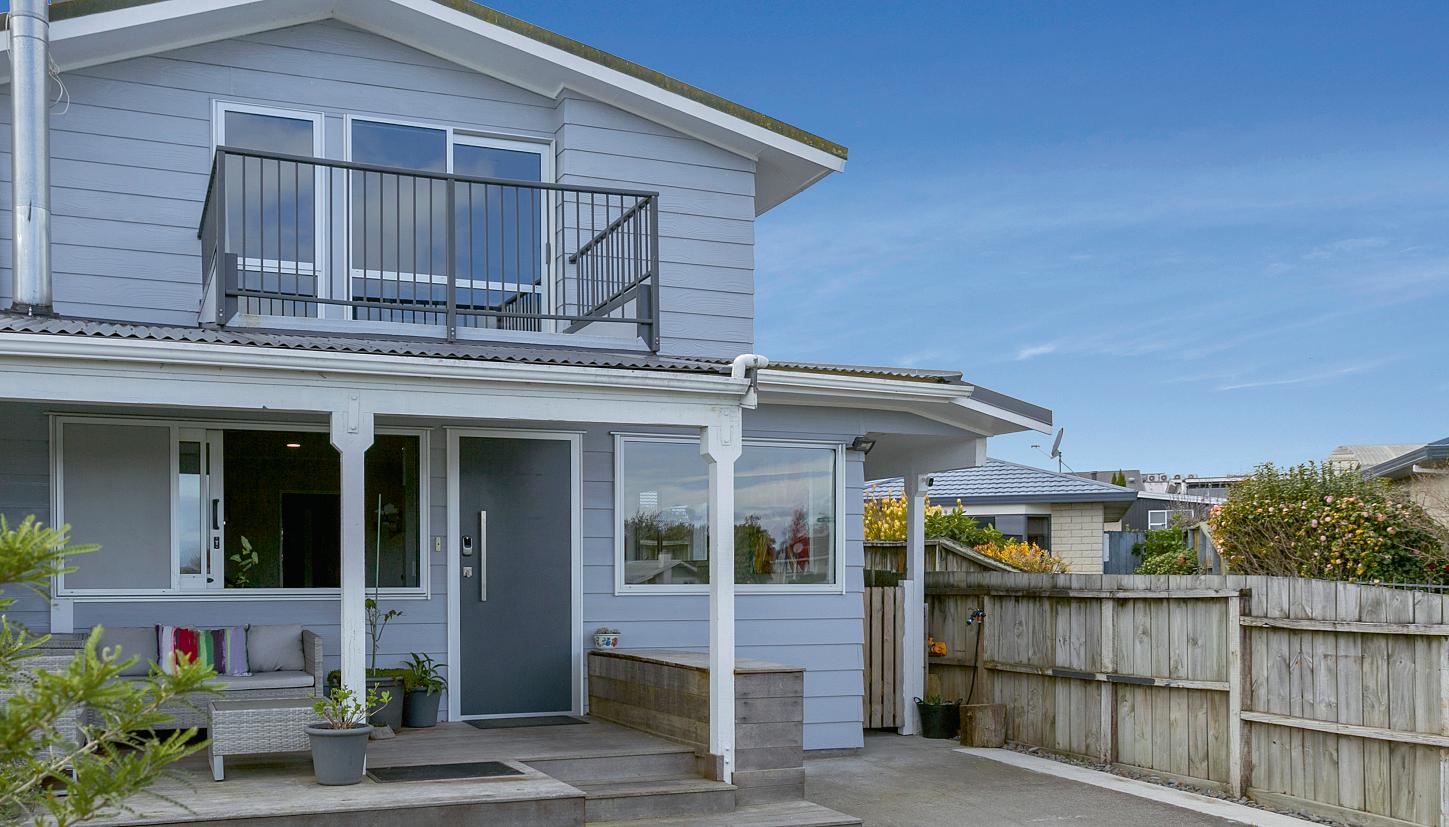
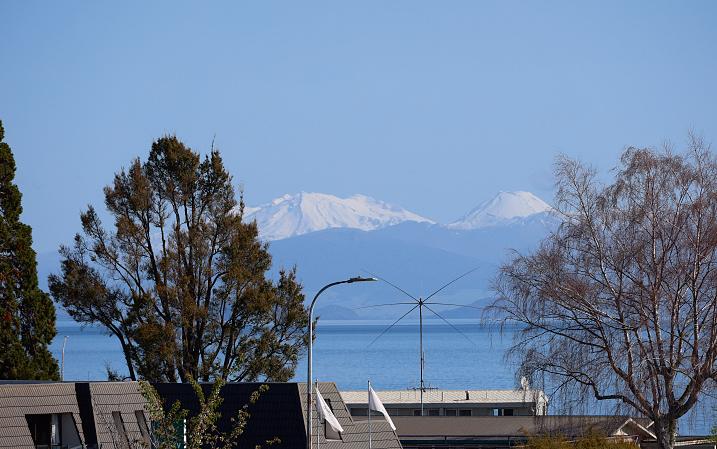
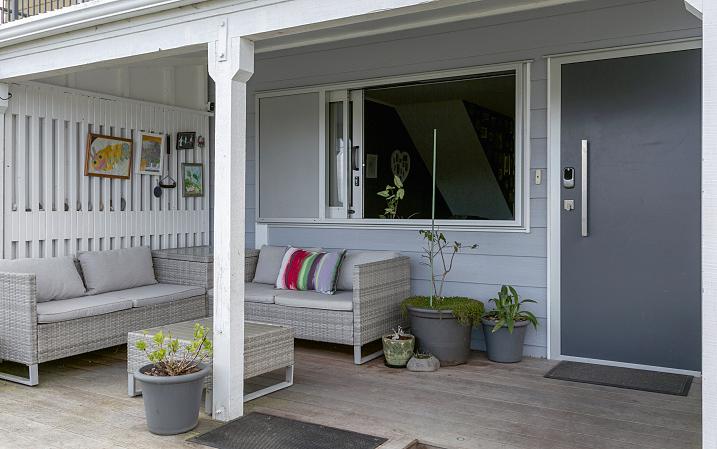
This two-level townhouse offers stunning lake and snow-capped mountain views in winter. Ideally located within walking distance to the lakefront, town centre, cafes, restaurants, and Sunday markets, its designed for low-maintenance living in a premium spot. The open-plan layout features a modern kitchen flowing to dining and lounge areas. A fireplace adds warmth, while two lounges, one upstairs and one downstairs offer flexibility, including a media room with a projector and screen.
Downstairs has two bedrooms, a family bathroom, laundry, and ample storage, including attic space. Upstairs, the master suite features blackout blinds, curtains, an en-suite, and a study that could be a fourth bedroom or hobby space. The easy-care section includes two garden sheds, off-street parking, and an EV charger. A perfect full-time home or lock-and-leave retreat.
Contact me today for a viewing!
3 2
FOR SALE: $869,500
VIEW: www.nzsothebysrealty.com/TAUP2310
Open Home: 2:00 - 2:30 p.m. Saturday 29 March 2025 or view by appointment
LEANNE HALL: M+64 21 868 600 D +64 7 377 3166 leanne.hall@nzsir.com
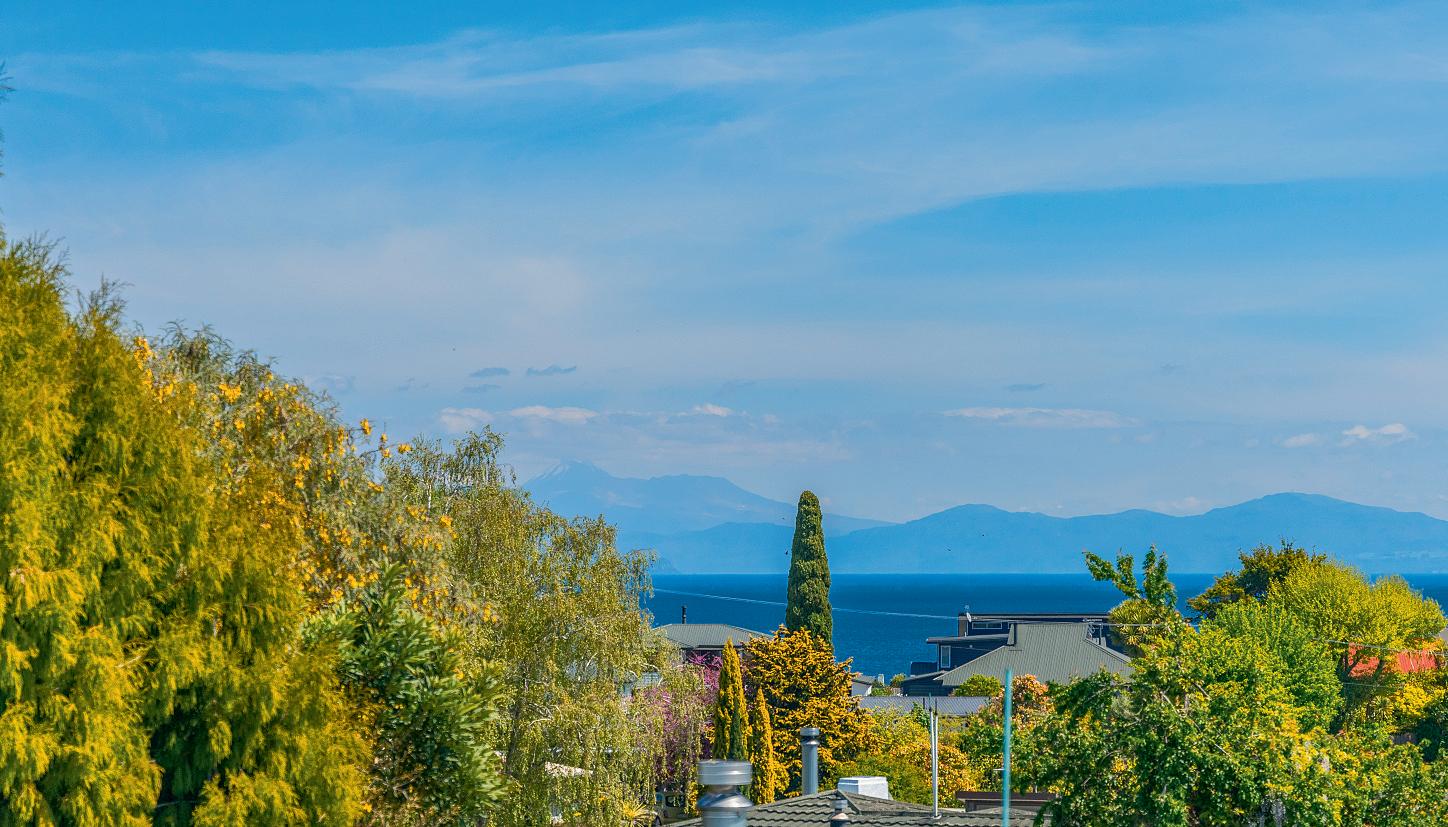
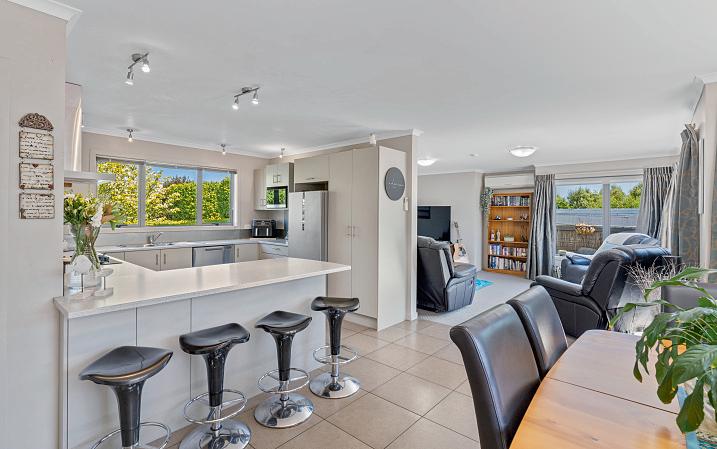
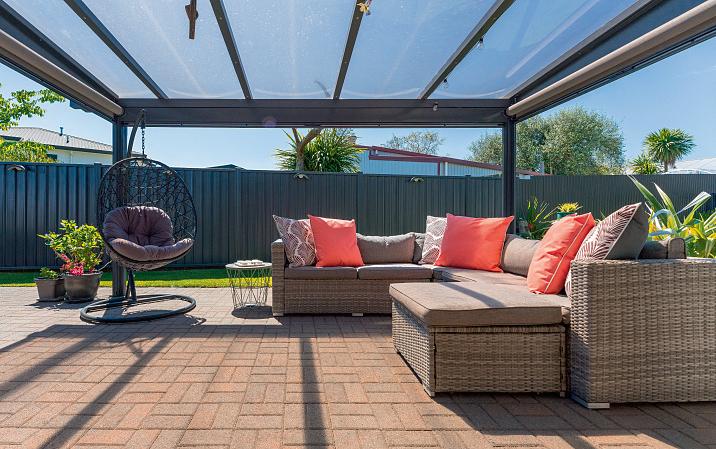
This immaculate two-level home, perfectly positioned in the desirable Henry Hill Road, is now priced at $1,100,000. This is an outstanding opportunity for families, holiday home seekers or anyone looking for a peaceful retreat with easy access to Taupo town and the lakefront. Situated within the coveted Hilltop School Zone, this property is not only a fantastic family home but also a strategic investment in one of Taupo's most sought-after locales.
Set back down a private driveway with ample parking, the home offers a serene setting with sunlight throughout the day. The heart of the home lies in the open-plan living area that seamlessly connects to a private and sheltered garden. These living spaces extend out to a perfect setting for outdoor dining, family gatherings, or entertaining friends. Whether it's an afternoon barbecue or a quiet morning coffee, the indoor-outdoor flow is simply ideal for those who enjoy alfresco living.
4 3 2 501 sq m
FOR SALE: $1,100,000
VIEW: www.nzsothebysrealty.com/TAUP2326
Please phone for an appointment to view
RACHAEL WEBBER: M+64 21 241 0061 D +64 7 377 3166 rachael.webber@nzsir.com
COLLEEN KEYS: M+64 21 171 1904 D +64 7 377 3166 colleen.keys@nzsir.com
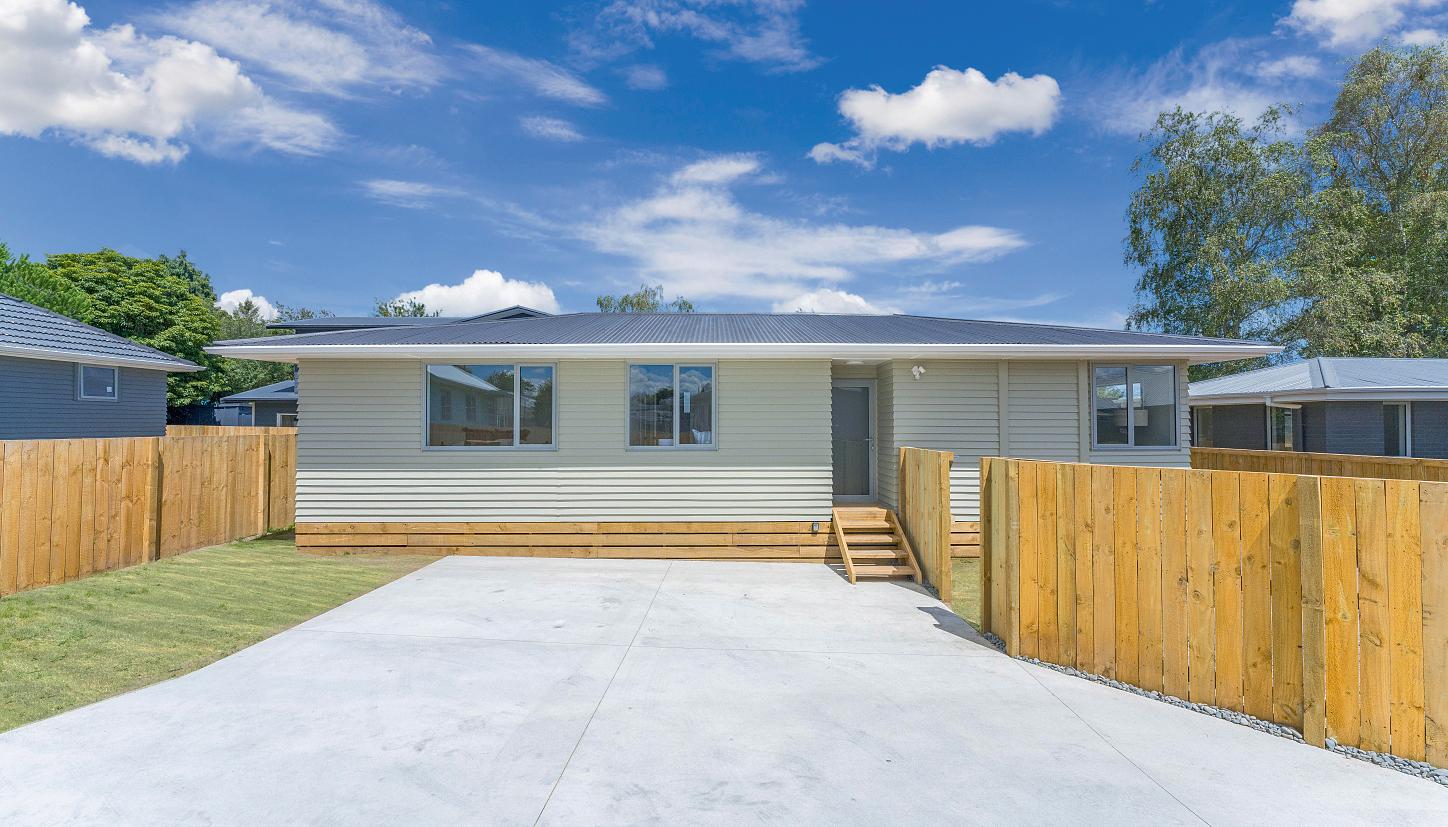
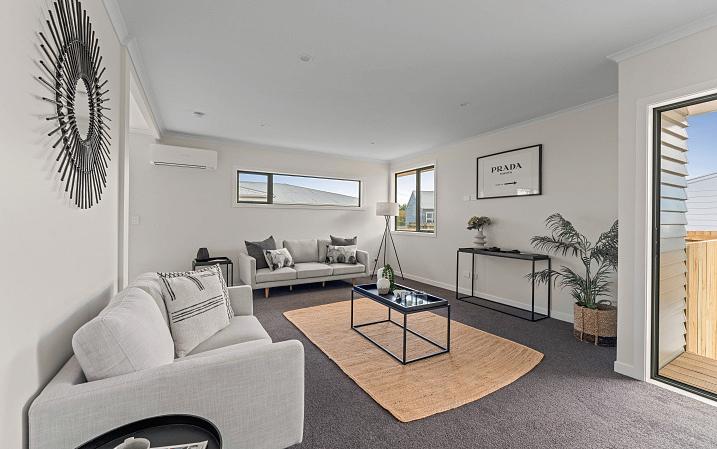

This beautifully refurbished three bedroom home seamlessly combines modern living, comfort, and convenience. Recently renovated to the highest standard, every detail has been thoughtfully designed. Spacious bedrooms feature fitted wardrobes that offer generous storage, while the stylish bathroom adds a touch of luxury. The contemporary open-plan kitchen and dining area is perfect for family meals and entertaining guests.
With all the hard work already done, this home is truly move-in ready, simply unpack and enjoy! The garden is completely blank, offering endless possibilities for you to create your own outdoor oasis. Plus, with all-day sun, the home stays bright and inviting throughout the year.
Ideally located just a short walk from local schools, a college, shops, and the town centre.
3 1 349 sq m
FOR SALE: $679,000
VIEW: www.nzsothebysrealty.com/TAUP2387
Open Home: 11:00 - 11:30 a.m. Sunday 30 March 2025 or view by appointment
KAREN WOOD: M+64 21 245 7975 D +64 7 377 3166 karen.wood@nzsir.com
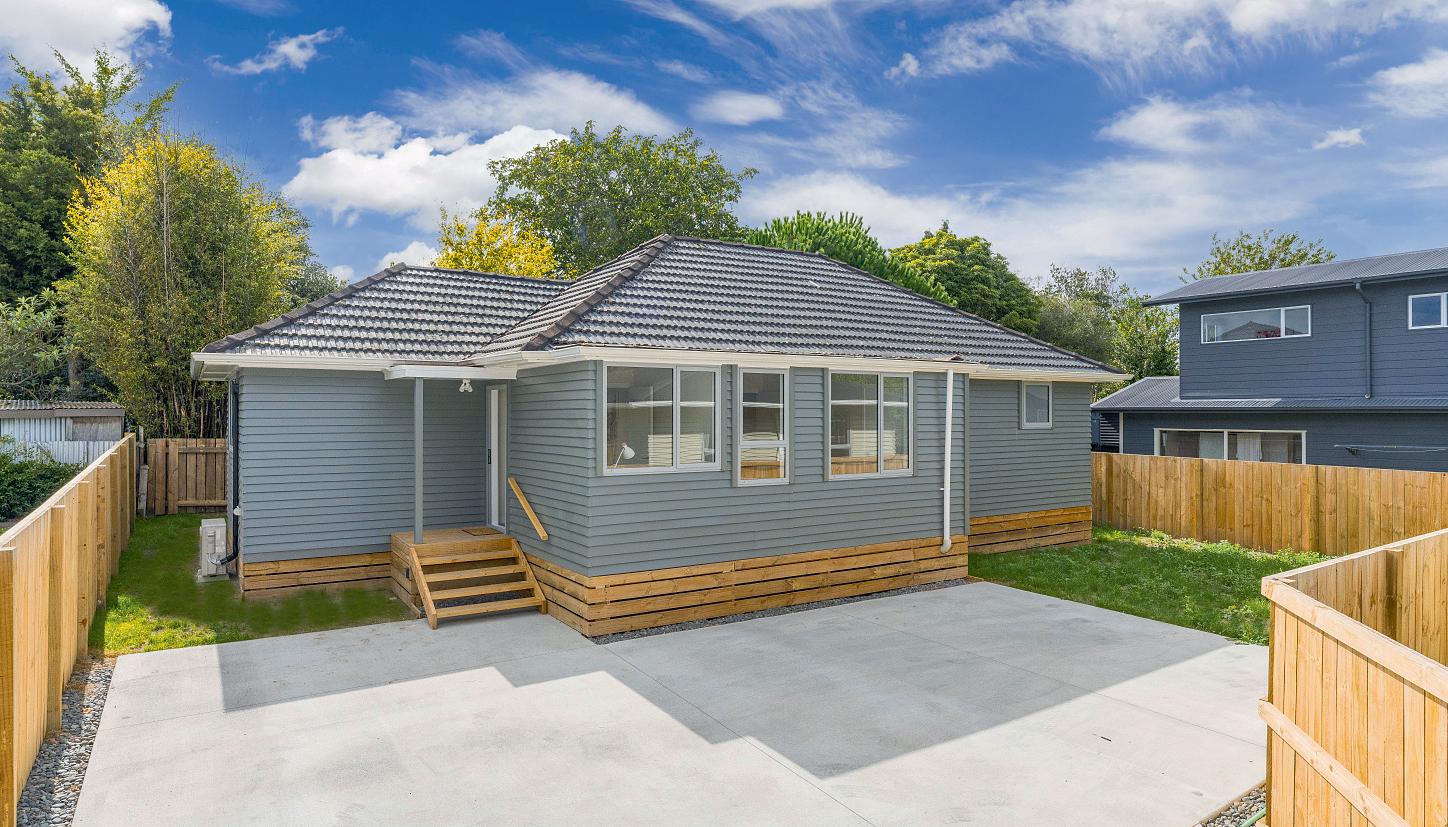
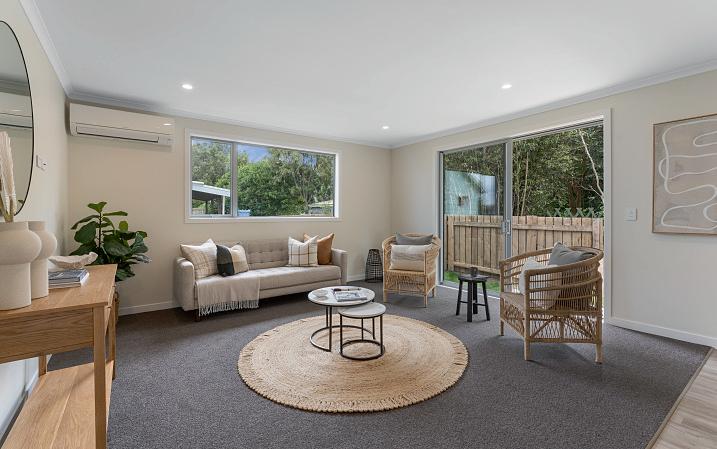

This beautifully renovated home makes the most of every square metre, offering two spacious double bedrooms, a luxurious master suite with a large ensuite, and a stylish walk-in wardrobe. There's also a dedicated study which is perfect for those working from home. Whether you're a first-time buyer or looking for an investment property, this home stands out in both style and functionality.
With modern design, exceptional value, and an unbeatable location, this property is a true gem. The moment you enter, you'll be impressed by the exquisite finishes, stunning stone countertops, sleek black appliances, and tasteful fixtures throughout. Every detail has been thoughtfully updated to offer a blend of sophistication and elegance.
Situated on a quiet street, this home is just a short walk to several primary schools, a local college, and early childhood centers. With easy access to the ETA, it is the ideal location for a growing family looking for the perfect work-life balance.
3 2 388 sq m
FOR SALE: $739,000
VIEW: www.nzsothebysrealty.com/TAUP2402
Please phone for an appointment to view
KAREN WOOD: M+64 21 245 7975 D +64 7 377 3166 karen.wood@nzsir.com

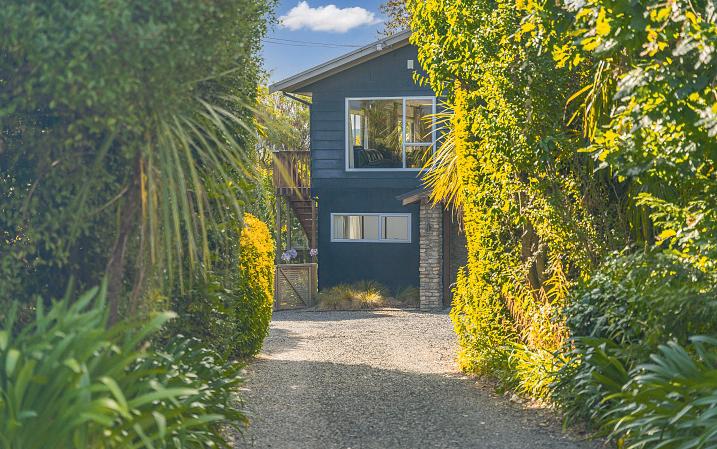
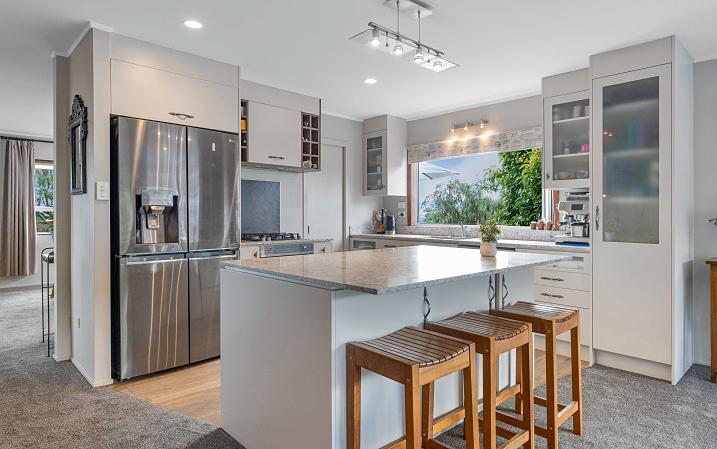
This five-bedroom, two-bathroom family home offers comfort, space, and a prime Hilltop location in the sought-after Hilltop School zone, ideal for walking the kids to school.
Boasting stunning lake views, the home features two large entertaining decks, perfect for outdoor gatherings. The enclosed garden with fruit and avocado trees has space for a trampoline. A third covered deck on the ground floor, accessible from two bedrooms, creates excellent indoor/outdoor flow. The large rumpus/media room offers endless possibilities, including a guest wing or office.
Two spacious lounges provide room for the family. The upstairs lounge flows to the deck with lake views, ideal for entertaining. The downstairs lounge, with polished floors, can serve as an office or extra space. With new carpets, ample storage, gas hot water, a log fire, and an open-plan kitchen with a scullery, this home is perfect for modern living.
With great lake views and unbeatable convenience, this home is a must-see.
5 2 1,126 sq m
VIEW: www.nzsothebysrealty.com/TAUP2384
SHARNI MACKINTOSH: M+64 21 143 9796 D +64 7 377 3166 sharni.mackintosh@nzsir.com
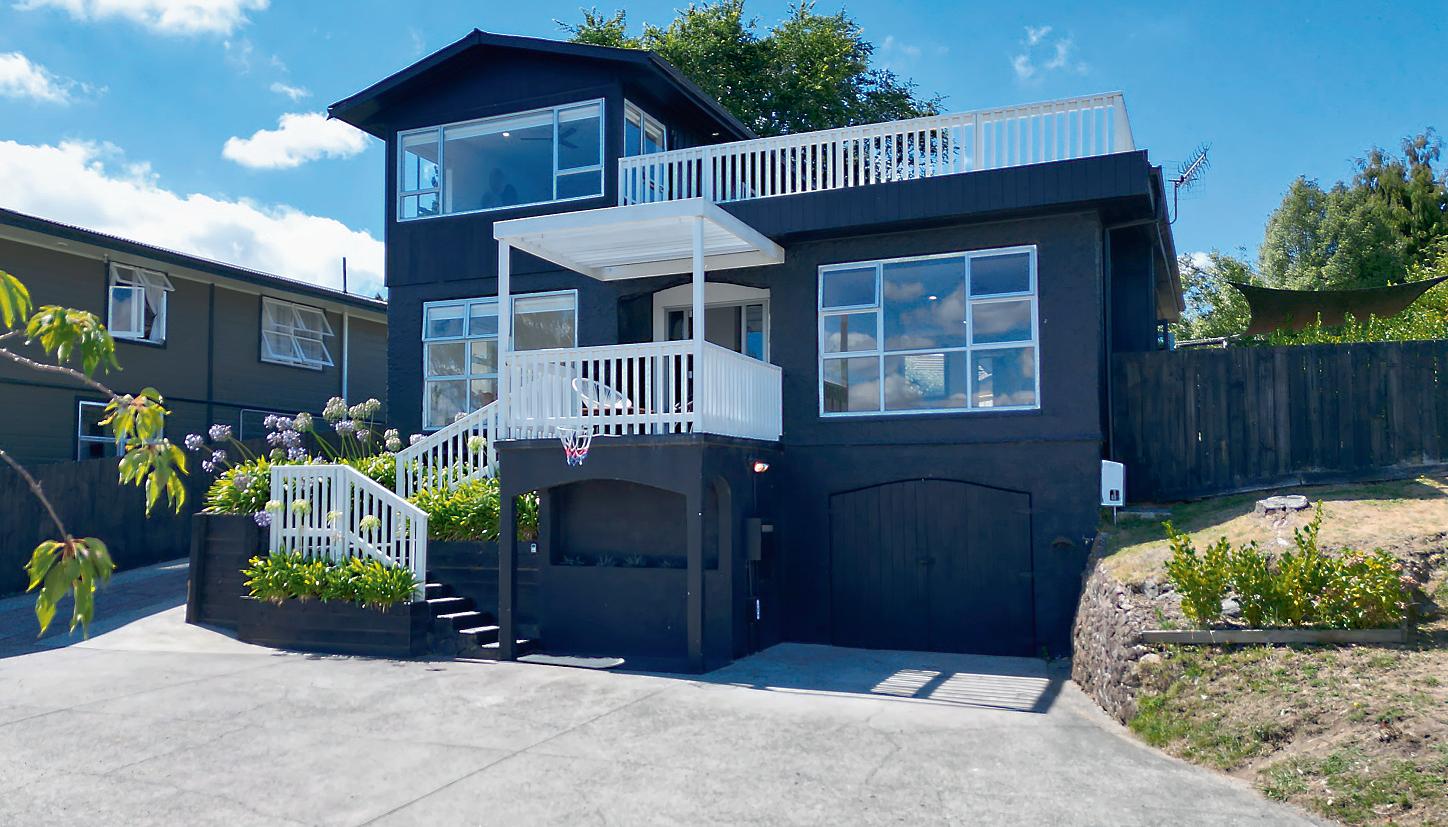
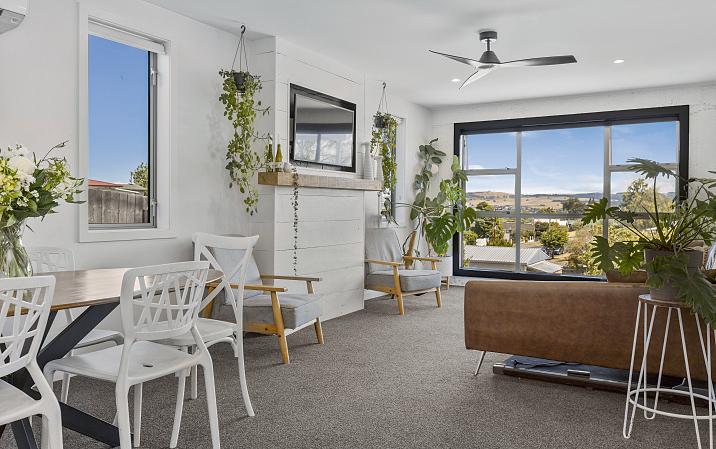
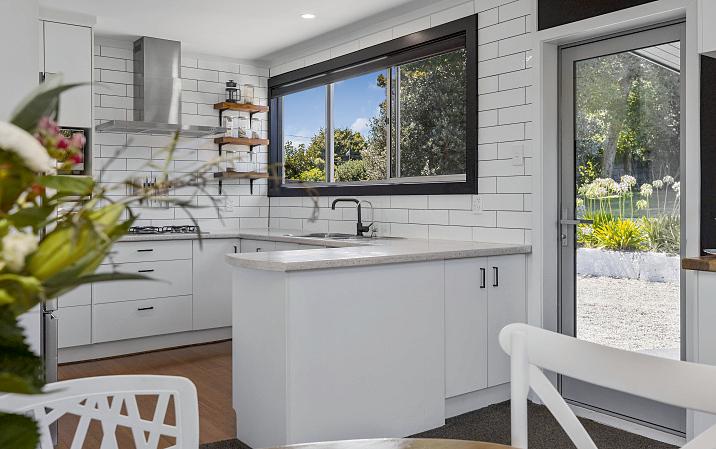
Tucked away on a generous section, this beautifully refurbished home blends modern style, comfort, and privacy. Spread across 2 levels, it offers three spacious bedrooms, two bathrooms, and two inviting lounges, ideal for families, entertainers, or those seeking a peaceful retreat.
The open-plan living area is bright and welcoming with large windows that fill the space with natural light. It opens to two outdoor spaces: a covered deck off the dining area and a stunning rooftop deck with lake views, perfect for coffee or sunset drinks.
The modern kitchen features gas cooking, quality appliances, and ample storage. A heat pump ensures year-round comfort, and gas hot water adds efficiency.
The master bedroom and second lounge are on the top floor, providing elevated views. The ground floor includes a single garage, under-house storage, and a long driveway with a large parking area. Surrounded by mature trees, this home offers privacy in the sought-after Hilltop School zone.
3 2 1 1,679 sq m
FOR SALE: Price By Negotiation
VIEW: www.nzsothebysrealty.com/TAUP2398
Open Home: 11:00 - 11:30 a.m. Sunday 30 March 2025 or view by appointment
LEANNE HALL: M+64 21 868 600 D +64 7 377 3166 leanne.hall@nzsir.com

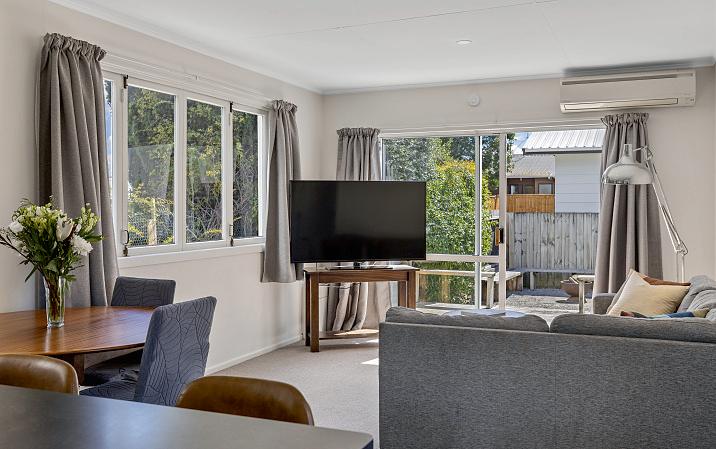
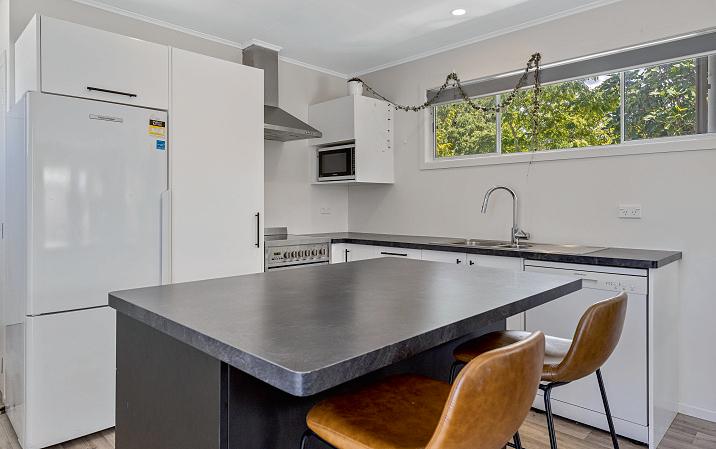
Welcome to 2/10 Laughton Street, a fantastic opportunity in the heart of Taupo offering space, flexibility, and potential income opportunities. With recent extensions and renovations, this home now offers four bedrooms, two bathrooms, and an additional guest toilet -perfect for families needing space and flexibility.
At the heart of the home, the modern kitchen complete with an island bench, flows seamlessly into the open-plan living area. Sunlight pours into the lounge, creating a warm and inviting atmosphere, with sliding doors leading out to a private deck and outdoor fire pit area -perfect for entertaining.
The spacious master suite is a peaceful retreat, filled with natural light. Featuring a spacious and stylish semi en suite which services two other bedrooms.
Adding further value, the original part of the home lends itself to a self-contained set up with one bedroom, bathroom, living area and own access.
4 2 1
DEADLINE SALE: Closes 12:00 p.m. Wednesday 9 April 2025, (unless sold prior)
VIEW: www.nzsothebysrealty.com/TAUP2392
Open Home: 1:00 - 1:30 p.m. Sunday 30 March 2025 and 1:00 - 1:30 p.m. Sunday 6 April 2025 or view by appointment
STACEY VENTER: M+64 210 250 7716 D +64 7 377 3166
annetteandstacey@nzsir.com
ANNETTE CAMERON: M+64 211 109 590 D +64 7 377 3166
annetteandstacey@nzsir.com

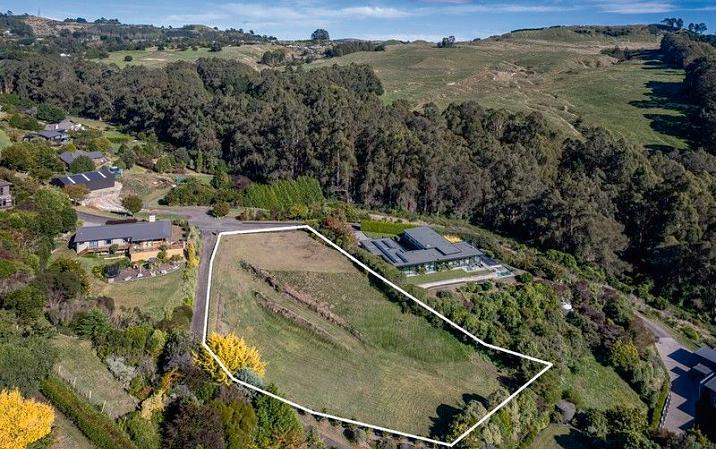
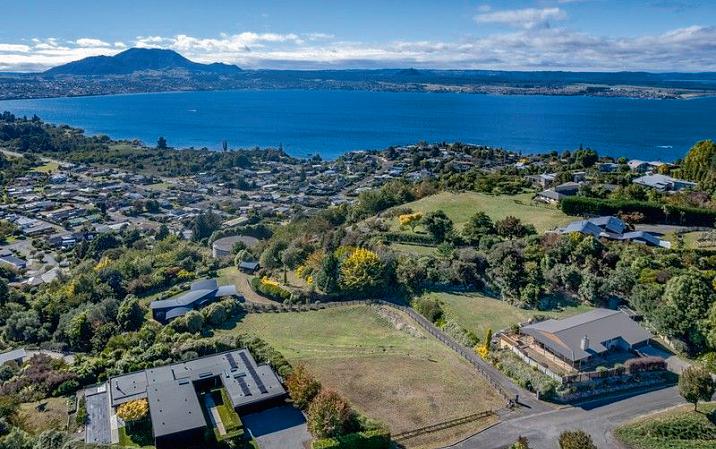
Elevate your lifestyle with one of the premier sections in Acacia Heights Drive. Positioned atop a large building platform, this prime location offers breath-taking views of the rural landscape, Lake Taupo, and the majestic Mt Tauhara.
Immerse yourself in the tranquility of the countryside while still being conveniently close to Taupo township, the local Acacia Bay shops, boat ramps, and cafes.
With an east-facing aspect you can soak in the warmth of all day sun beginning with a remarkable sunrise over Mt Tauhara and the sunsets to the west.
Don't miss out on the opportunity to create your dream home or luxury retreat in this idyllic setting. Contact Leanne today for further information.
NOTE: Boundary lines are indicative only.
3,003 sq m
FOR SALE: Price By Negotiation
VIEW: www.nzsothebysrealty.com/TAUP2217
Please phone for an appointment to view
LEANNE HALL: M+64 21 868 600 D +64 7 377 3166 leanne.hall@nzsir.com
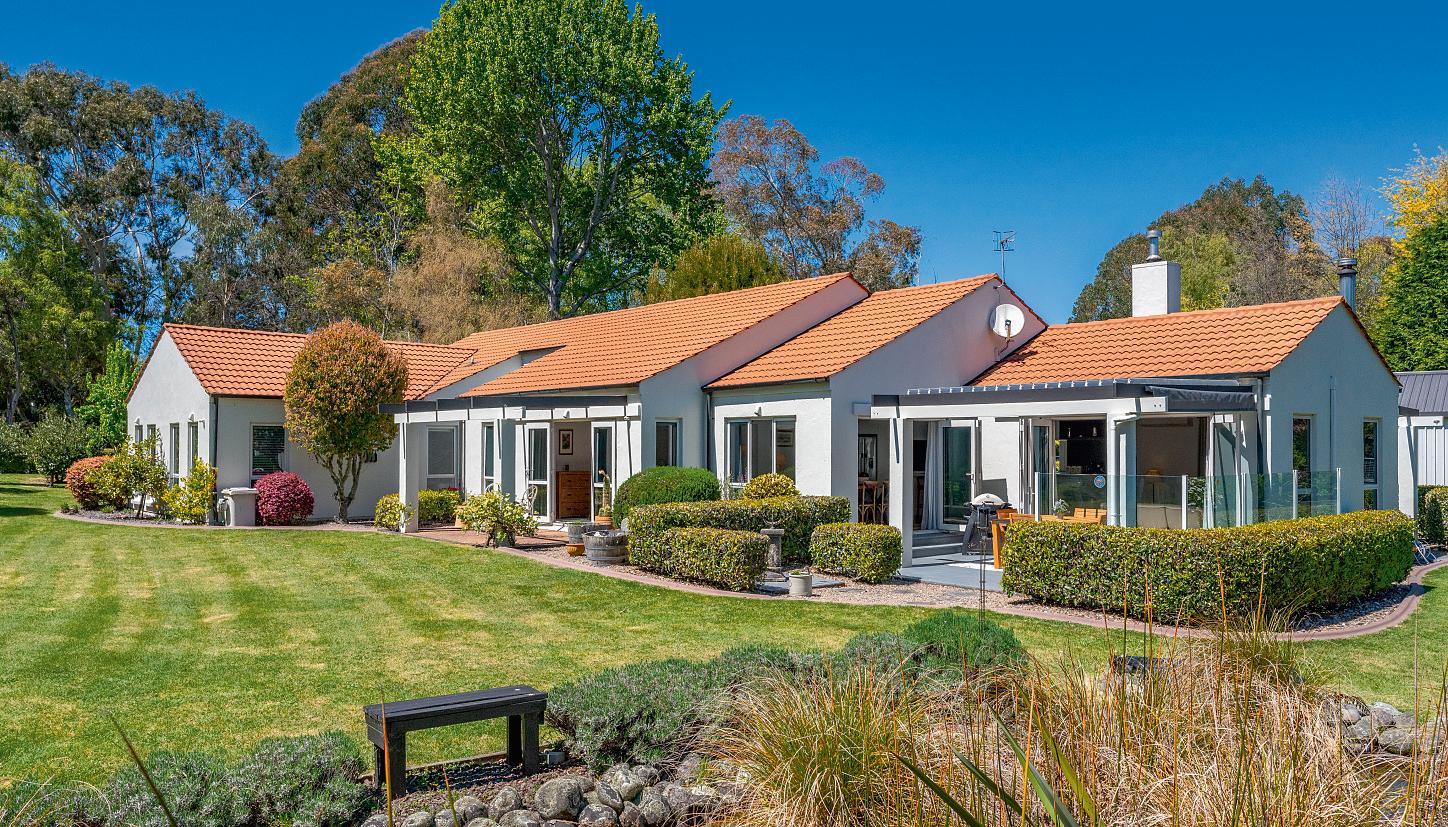
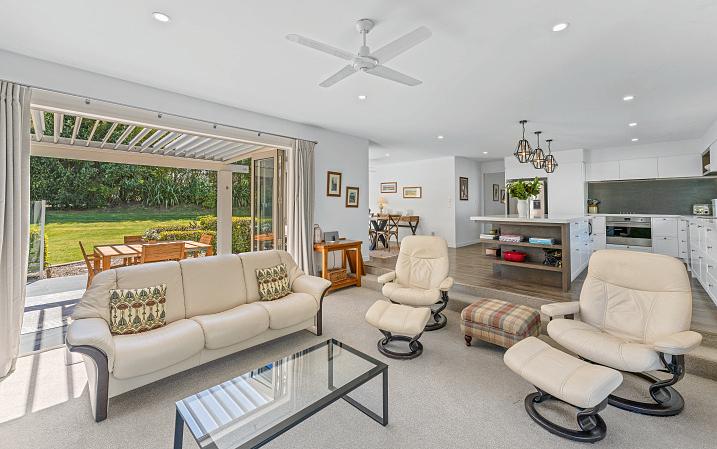

Set among stunning park-like grounds, this exceptional home is the perfect choice for those seeking a niche lifestyle property. Combining spacious, flexible living areas with practical outdoor amenities, including boat parking and a large workshop, this property offers the ideal blend of comfort and convenience.
Inside, the open-plan dining and living areas flow effortlessly together, anchored by a designer kitchen featuring stone benc-tops and high-quality appliances. This space is perfect for family living, while a separate lounge provides added versatility for relaxation or entertaining.
The seamless indoor-outdoor flow leads to sun-soaked patios, one with a Louvretec pergola providing a private space to entertain or unwind in the tranquil rural setting. The thoughtfully designed floor plan ensures privacy, with the master bedroom positioned away from the guest bedrooms.
4 2 2 3,080 sq m
FOR SALE: Price By Negotiation
VIEW: www.nzsothebysrealty.com/TAUP2318
Please phone for an appointment to view RACHAEL WEBBER: M+64 21 241 0061 D +64 7 377 3166 rachael.webber@nzsir.com


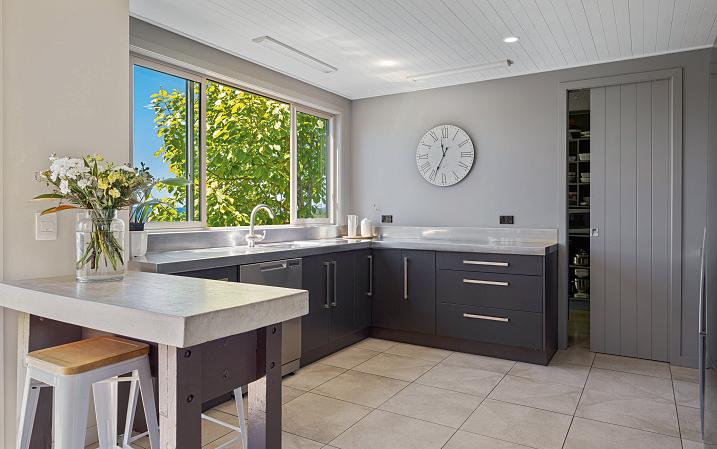
Experience the perfect blend of rural tranquility and urban elegance at this stunning lifestyle property, where breathtaking views and timeless design create an unparalleled living experience.
Set in an exclusive enclave of quality homes, this four-bedroom home offers uninterrupted views of Mount Tauhara and a serene rural outlook while being a short drive from Taupo and Acacia Bay.
From the moment you arrive, the home's charm is evident, with olive trees lining the driveway, lavender-adorned pathways, and an exterior of aerated concrete, hinting at the style within. High ceilings and expansive living spaces provide an airy sophistication, while French doors connect the indoors to the sunlit gardens and entertaining areas.
The heart of the home is the chef's kitchen, featuring stainless steel bench tops, a walk-in scullery, which flows to the dining and living areas. Outdoors, a well-established garden, small paddock, ample parking and double garage provide for all needs.
4 2 2 4,001 sq m
FOR SALE: $1,460,000
VIEW: www.nzsothebysrealty.com/TAUP2344
Please phone for an appointment to view
RACHAEL WEBBER: M+64 21 241 0061 D +64 7 377 3166 rachael.webber@nzsir.com

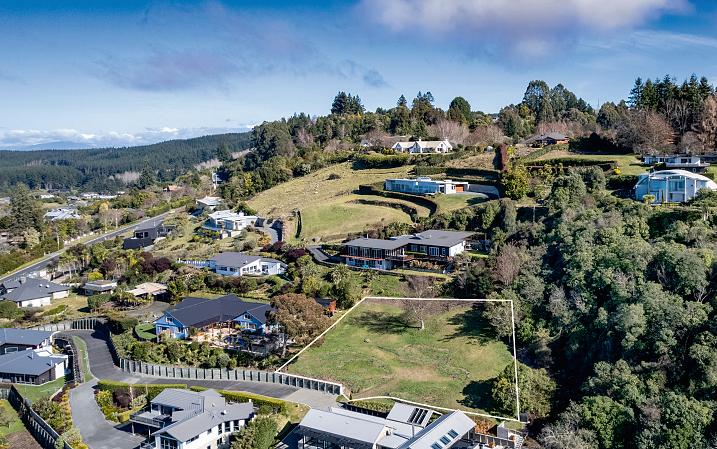
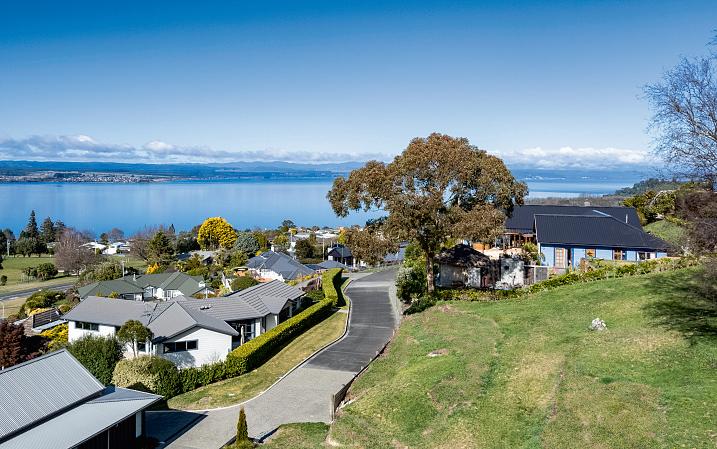
Located in a prime location in the sought after Acacia Bay, this 1385 sq m (more or less) elevated section enjoys unparalleled views across the lake to Mt. Tauhara. Starting from the ground up you have a rare opportunity to create a fabulous home in a setting which is second to none.
Design your ideal home with windows and sliders to frame the surrounding native bush, farmland and lake and to maximise the sun and the panoramic 180 degree views; a stunning setting for a stunning home. Privacy is assured with native birds being your nearest neighbours.
Your home, built on one of the last available sections in the area, will be surrounded by other high value properties. Relatively unrestricted covenants on this section also greatly adds to its appeal.
Being within easy reach of the local shops, restaurants and boat ramps, with the CBD only ten minutes away, completes this enticing package.
* Boundary Lines are indicative only.
1,385 sq m
FOR SALE: Price By Negotiation
VIEW: www.nzsothebysrealty.com/TAUP2218
Please phone for an appointment to view
LEANNE HALL: M+64 21 868 600 D +64 7 377 3166 leanne.hall@nzsir.com
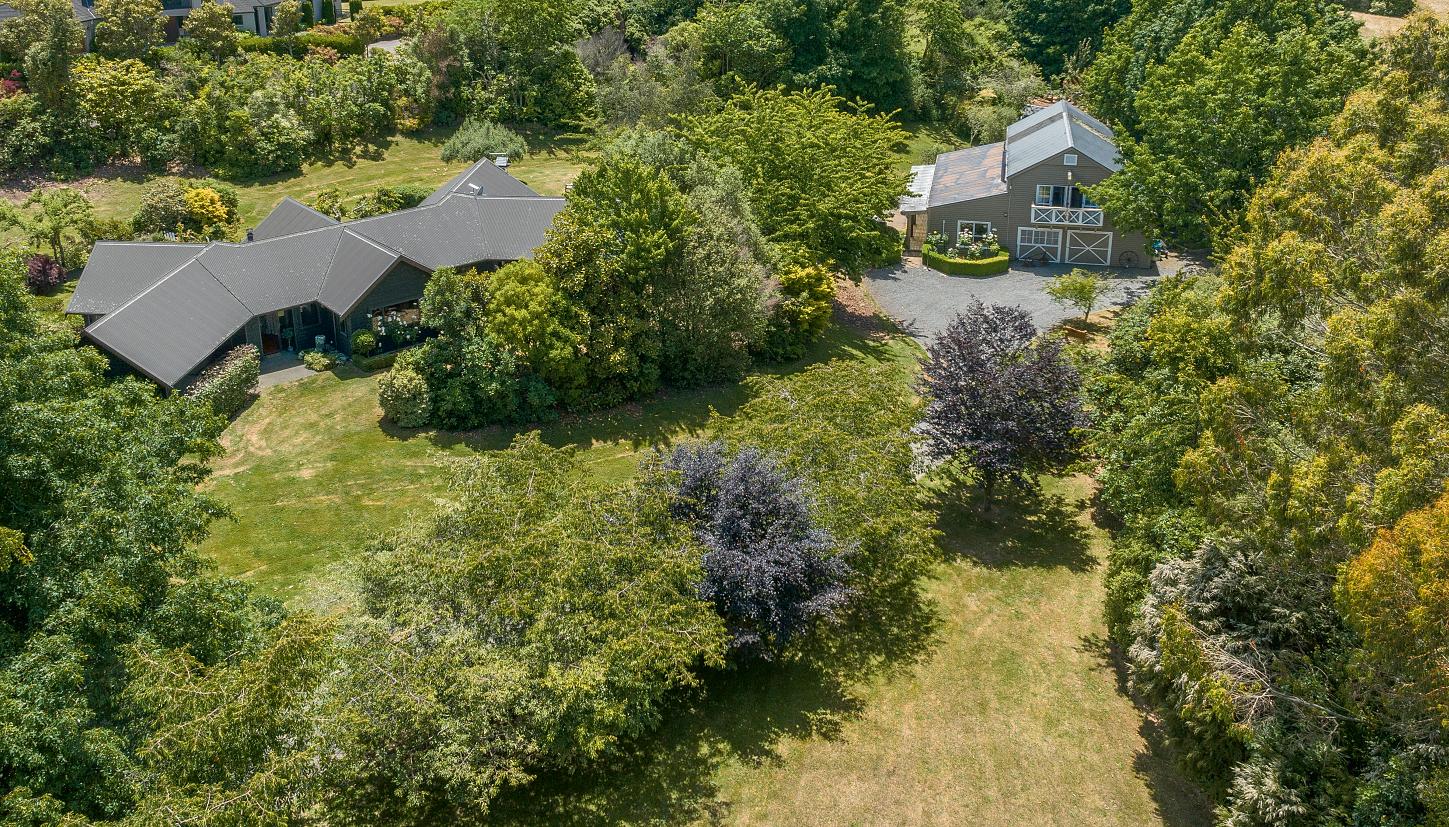

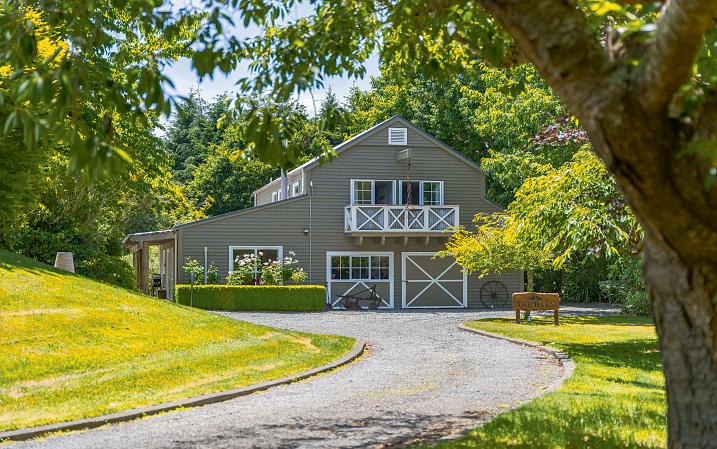
Set on 8,000 sq m of glorious park-like grounds this imposing property offers two consented dwellings in a sought-after area only ten minutes from town. From the moment you set foot on the tree-lined driveway you're drawn into an enticing place of light, leafy tranquillity. All this and so close to town, two boat ramps, the local store, restaurant and cafes.
Two dwellings offer the potential for a home and income or, for a multi-generational family, the prospect of living in close proximity. The main home has three large bedrooms - the master having an en-suite and walk in robe, an office nook and two living areas which open onto a north-facing deck and portico; perfect for outdoor living and entertaining. In the extensive grounds are also a woodshed, chicken coop and garden shed.
Exposed macrocarpa beams lend a sense of grandeur to an area which retains a warm, welcoming feel. Double glazing, two heat pumps and a wood burner ensure cosy warmth.
7 4 2 8,000 sq m
FOR SALE: Price By Negotiation
VIEW: www.nzsothebysrealty.com/TAUP2352
Please phone for an appointment to view
SACHA POCOCK: M+64 21 685 624 D +64 7 377 3166 sacha.pocock@nzsir.com
PENNY LYONS: M+64 21 248 8130 D +64 7 377 3166 penny.lyons@nzsir.com
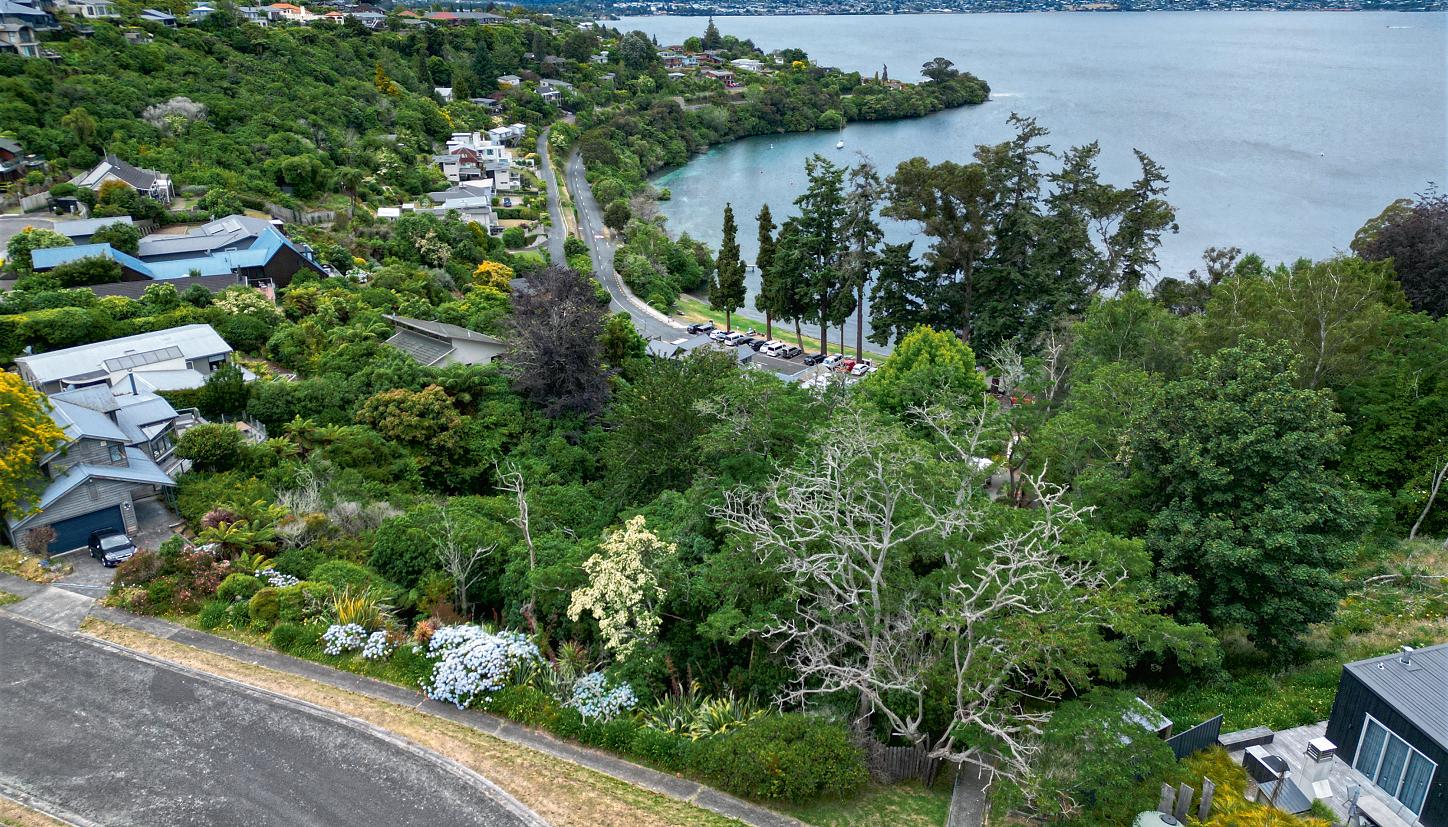
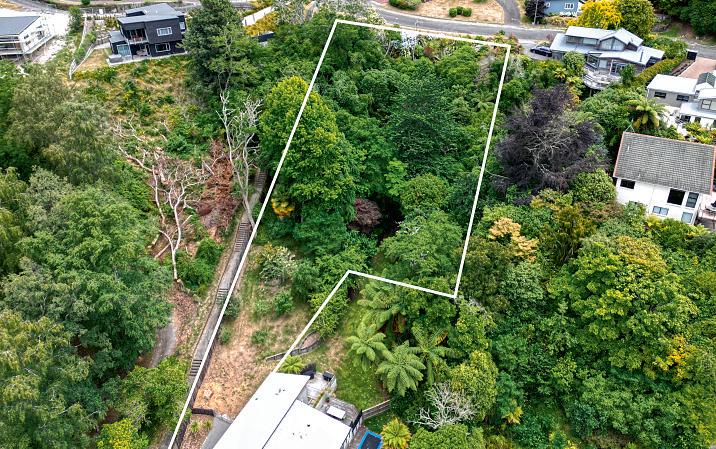

A rare opportunity awaits. Nestled in a peaceful bush setting on 1,986 sq m (more or less), with legal access direct off Acacia Bay Road, this section offers the perfect canvas to create a home that blends seamlessly with its surroundings. The elevated position provides potential for stunning views, while the private bush backdrop ensures a sense of tranquility and escape.
Located just a short stroll from the lake's edge and directly opposite the main swimming beach, this spot is perfect for water lovers. Whether you enjoy swimming, kayaking, paddleboarding, or simply relaxing lakeside, the lifestyle here is second to none. Taupo's amenities are just a short drive away, offering the ideal balance of serenity and convenience.
Vacant land of this size in Acacia Bay is a rare find. If you're looking to build your dream home, this could be it. For those seeking future-proofing, the 1,705 sq m property below at 878 Acacia Bay Road is also available.
*Boundary lines indicative only.
1,986 sq m
AUCTION: 12:00 p.m. Tuesday 15 April 2025, NZSIR Taupo Office (unless sold prior)
VIEW: www.nzsothebysrealty.com/TAUP2364
Please phone for an appointment to view
LEANNE HALL: M+64 21 868 600 D +64 7 377 3166 leanne.hall@nzsir.com
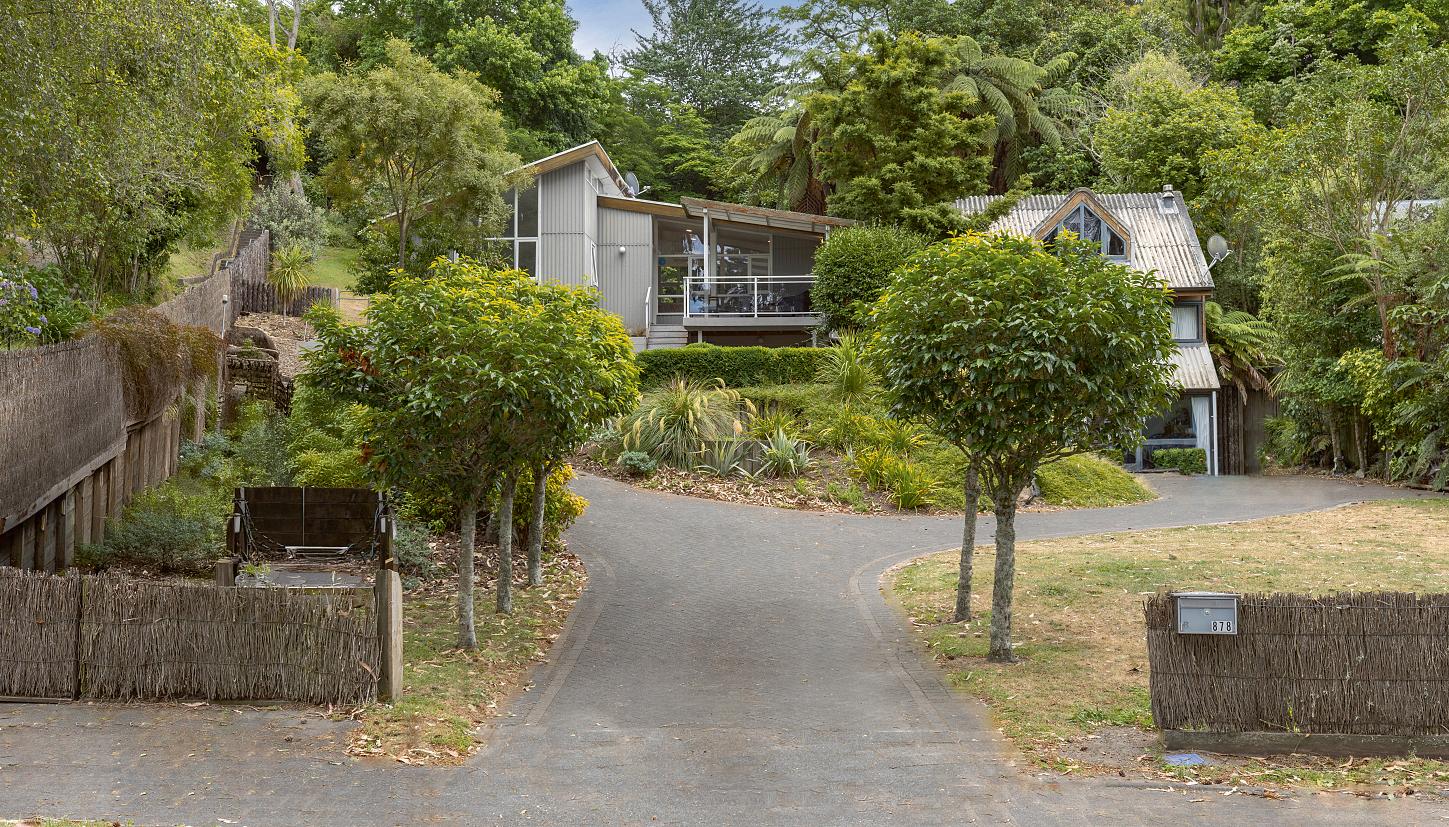
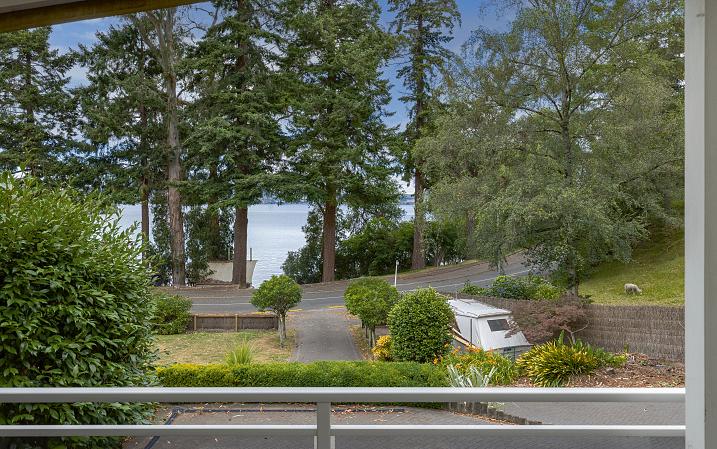
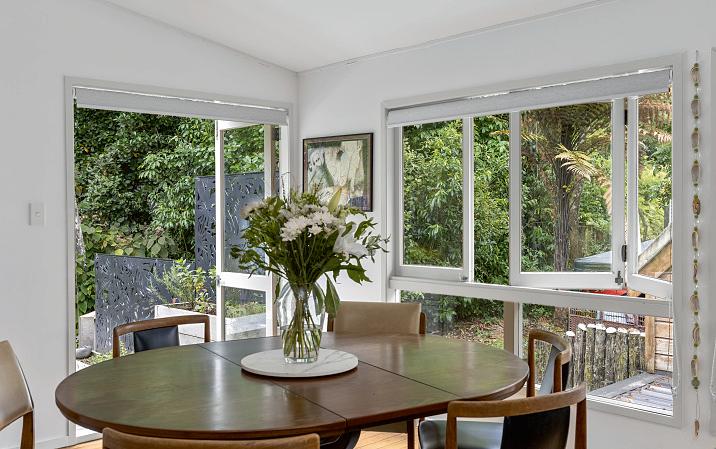
This rare opportunity offers two character-filled homes on a 1,705 sq m waterfront site, directly across from Acacia Bay's main swimming beach. Both homes boast stunning lake views and offer a range of possibilities: permanent living, a holiday retreat, or a smart investment. Live in one and generate income from the other, rent both for dual income, or explore the expansive sections potential. Ample on-site parking accommodates vehicles, boats, and campervans.
The first home features four bedrooms, two bathrooms, and open-plan living that flows to decks with breathtaking lake views. Polished floors, a stylish kitchen, and a heat pump add comfort.
The second home spans three levels, with four bedrooms, two bathrooms, and a charming backyard. Its flexible layout suits families or guests, with scope to add value.
Additionally, the vacant 1,986 sq m section at 20 Ewing Grove is available for future expansion. Secure your slice of Taupo's paradise today!
8 4 1,705 sq m
AUCTION: 12:00 p.m. Tuesday 15 April 2025, NZSIR Taupo office (unless sold prior)
VIEW: www.nzsothebysrealty.com/TAUP2363
Open Home: 1:00 - 1:30 p.m. Saturday 29 March 2025 and 1:00 - 1:30 p.m. Sunday 30 March 2025 or view by appointment
LEANNE HALL: M+64 21 868 600 D +64 7 377 3166 leanne.hall@nzsir.com
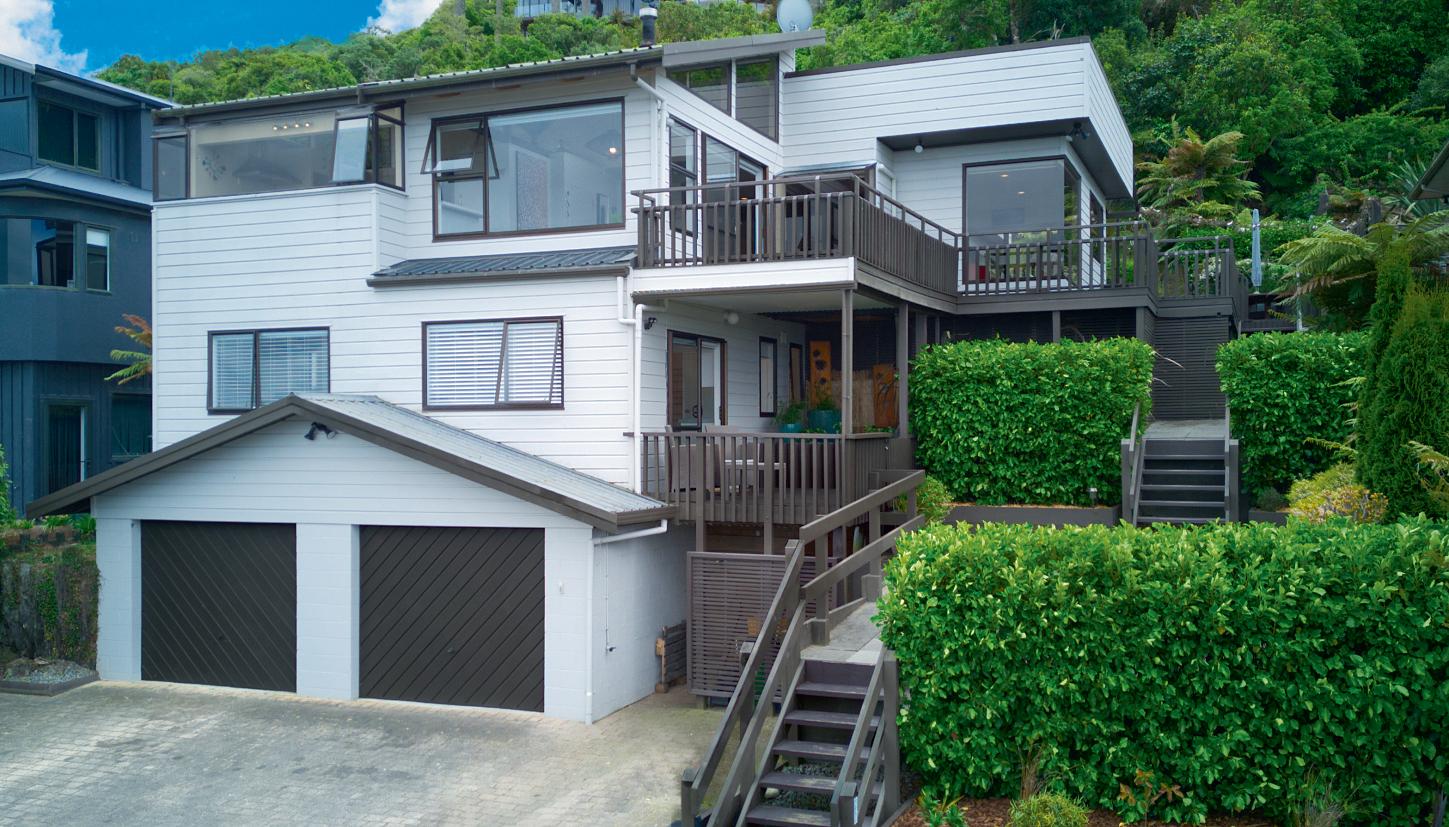

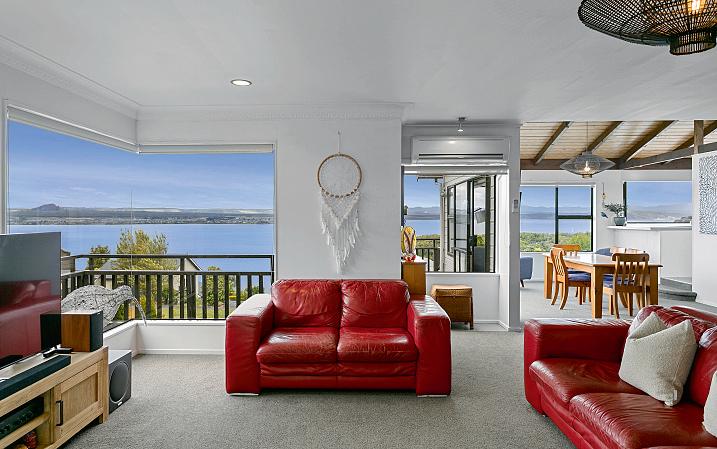
Discover unparalleled views and spacious living in this remarkable five-bedroom home, thoughtfully spread over three levels. Perfect for families, entertainers, or those seeking a lifestyle retreat, this property offers both comfort and potential.
On the ground level, you'll find a large double garage with ample storage space. An electric chairlift provides smooth and easy access to all levels, adding an extra layer of convenience if needed.
The third-floor hosts the main living area, where floor-to-ceiling windows frame breathtaking, panoramic views across the lake and mountains that stretch into the distance. The views alone will captivate you, but the large fireplace that warms the entire space ensures cozy living, no matter the season.
There is a spacious kitchen, perfect for the home chef, along with three bedrooms. Two of these are conveniently located off the lounge. A generous sized family bathroom is also available on this floor, designed for comfort and ease.
FOR SALE: Price By Negotiation
VIEW: www.nzsothebysrealty.com/TAUP2290
Please phone for an appointment to view
LEANNE HALL: M+64 21 868 600 D +64 7 377 3166 leanne.hall@nzsir.com
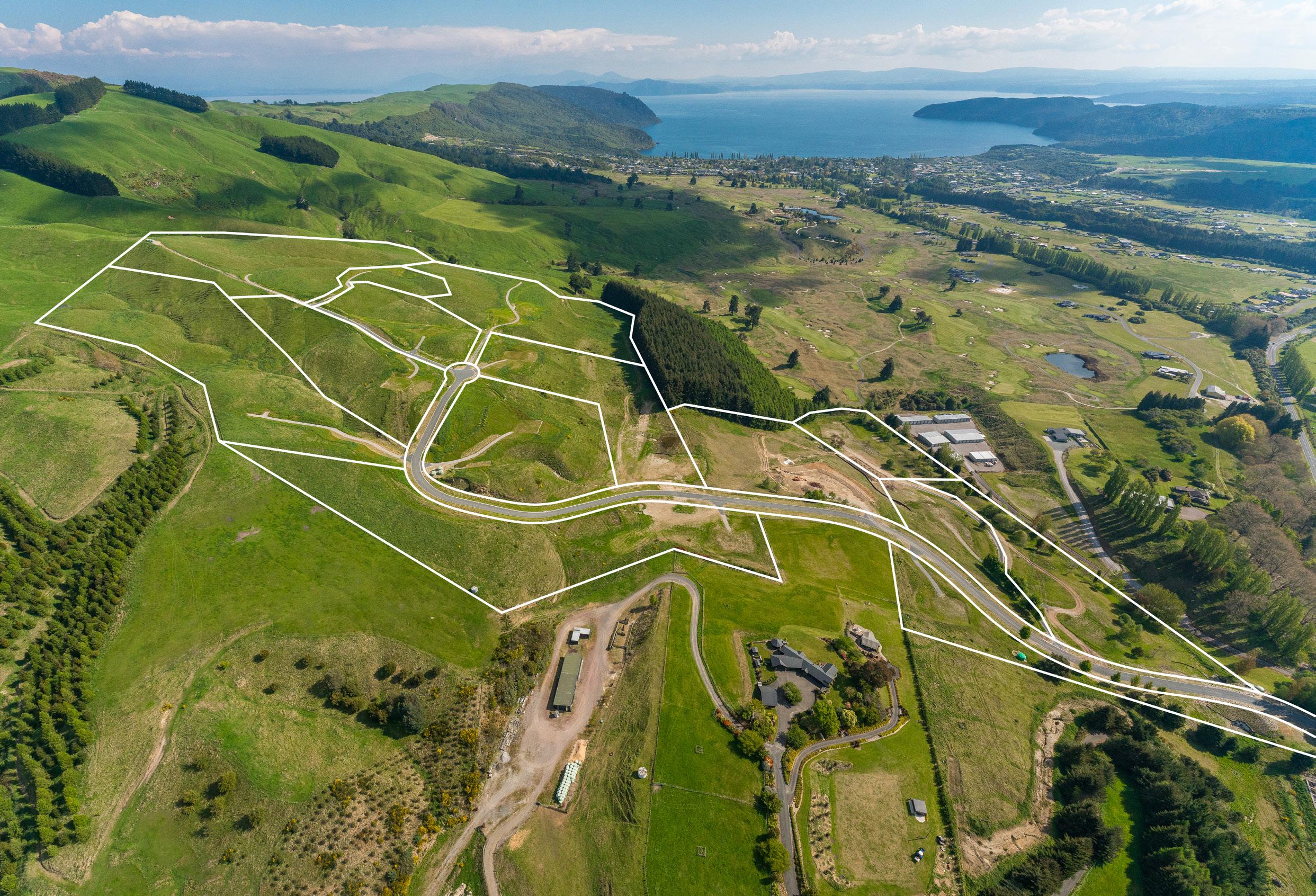
Discover the epitome of luxury living at Kinloch’s newest subdivision “Waterview”, where exclusivity meets unparalleled beauty. Nestled in a private subdivision, Waterview offers just 14 premium sections, each boasting breathtaking views across the renowned Kinloch International Golf Course and spectacular Lake Taupo.
Waterview offers a prime opportunity for discerning buyers to build their dream home amidst spectacular vistas. Wake up to panoramas of the golf course and the shimmering waters of Lake Taupo.
With meticulously planned infrastructure and essential services in place, Waterview provides an enviable position for those seeking a piece of paradise. Whether you’re a keen golfer or simply cherish lakeside tranquility, Waterview is designed to exceed your expectations.
Indulge in a lifestyle where luxury meets nature, and every day is filled with the serenity and beauty of the surrounding landscape.
Waterview – a trophy for those who want the best. Contact Penny or Mike for more information.
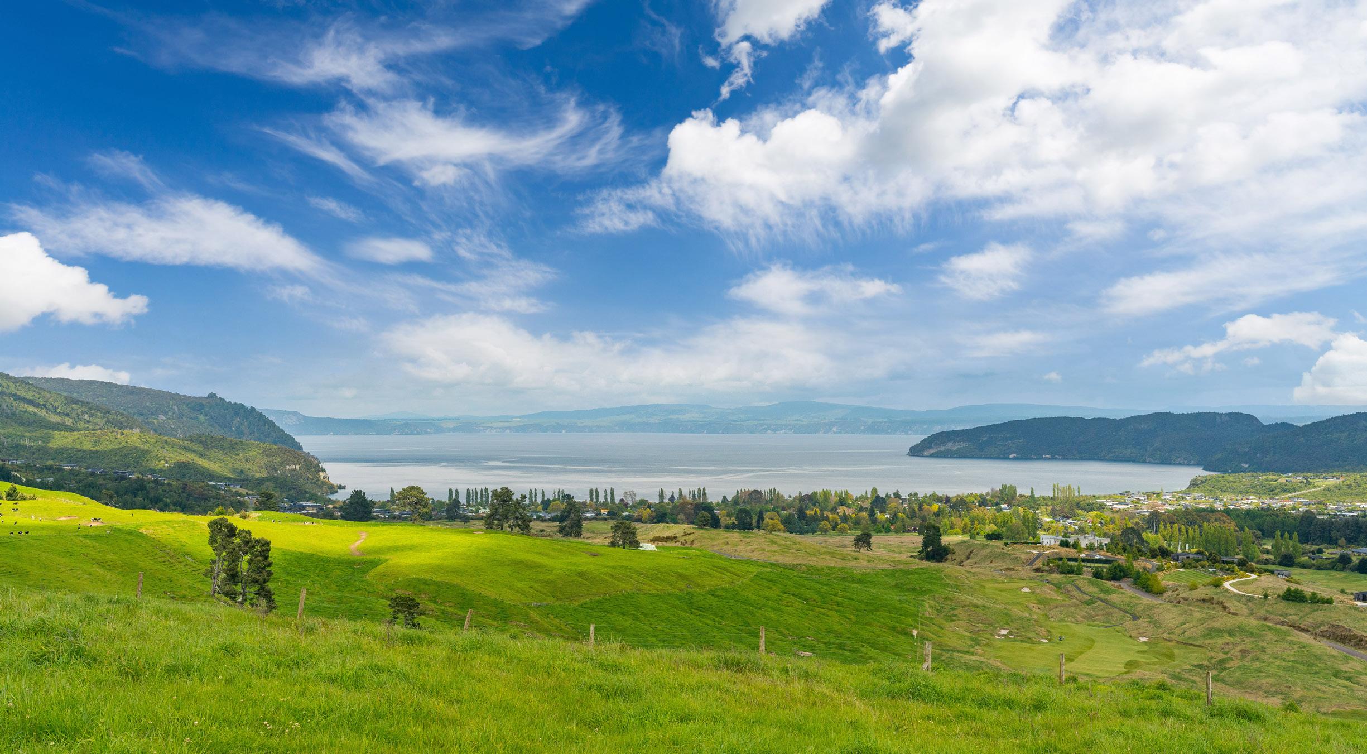
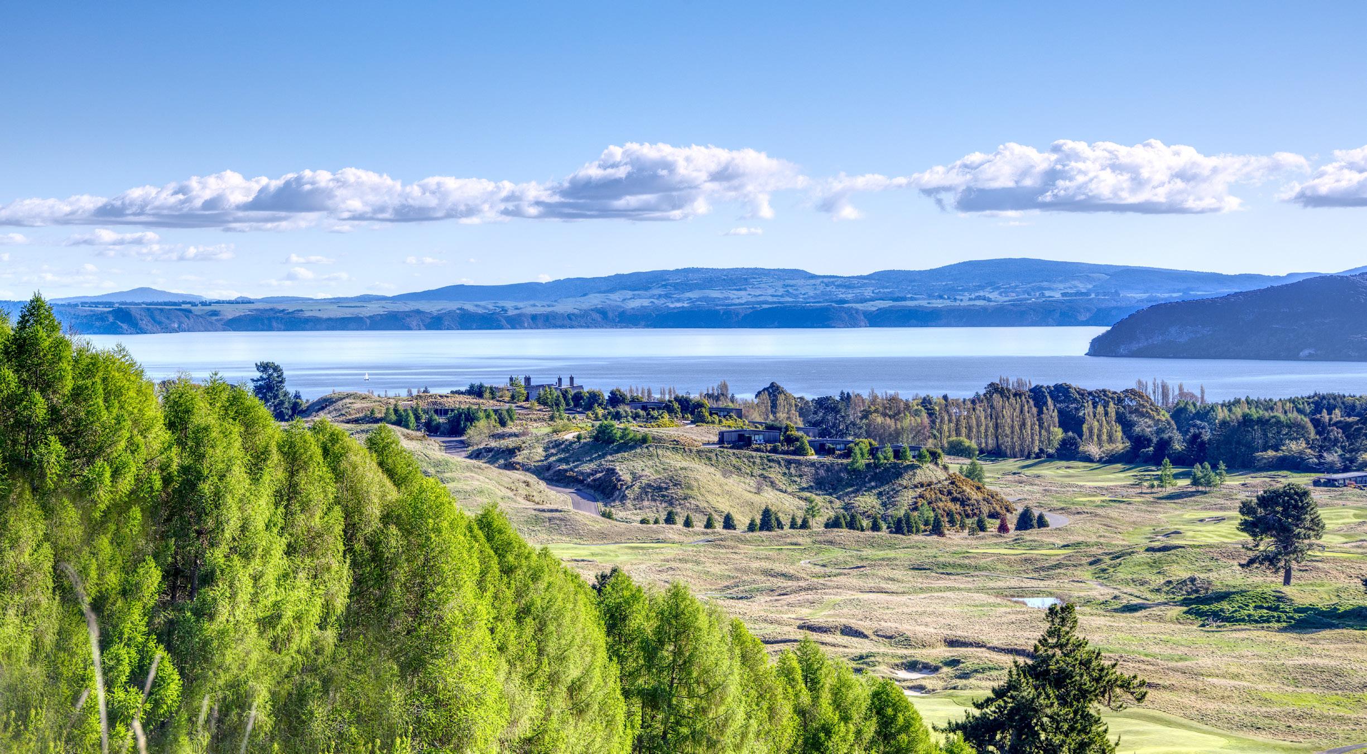


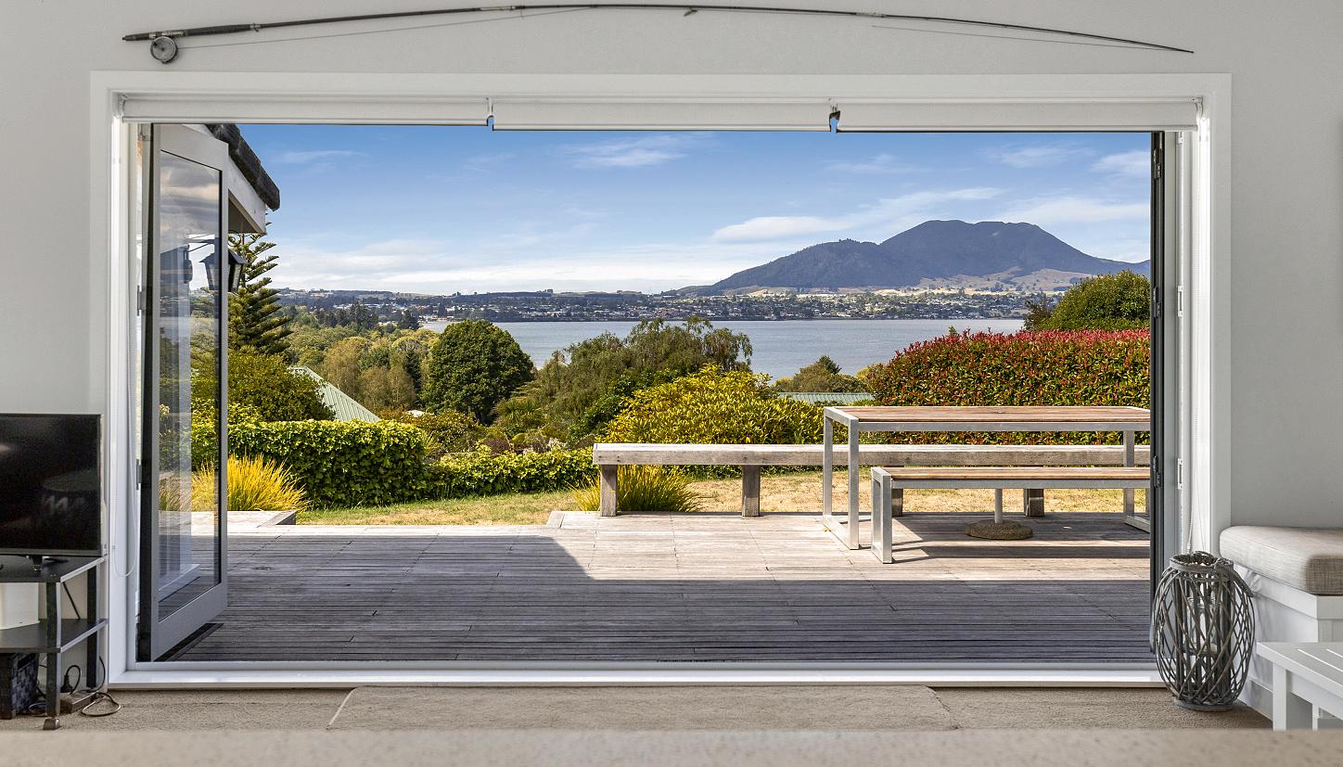
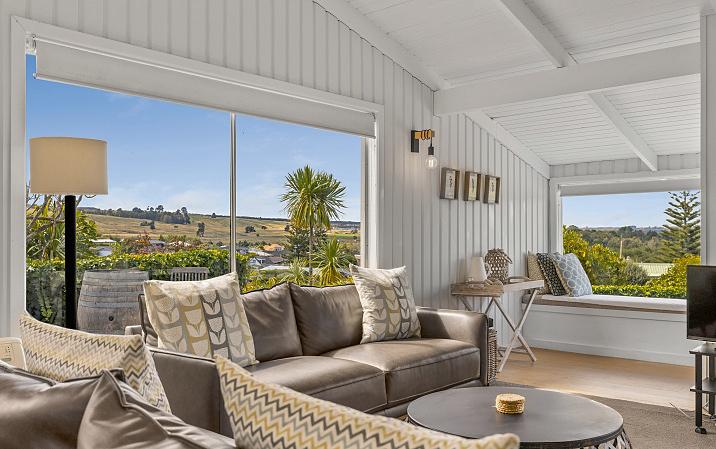
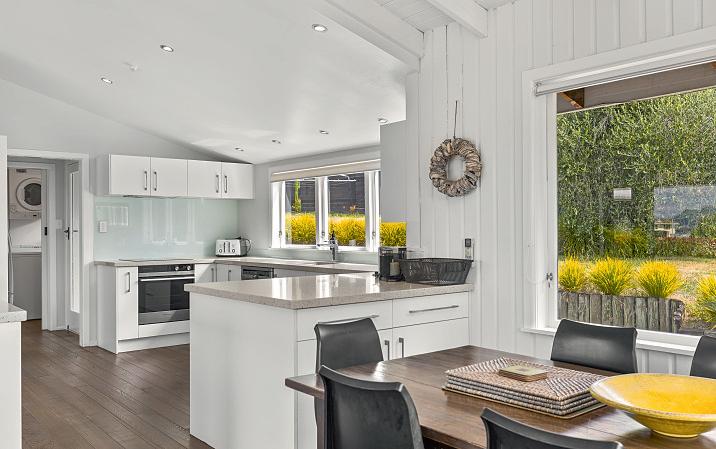
This stylish four-bedroom home is the perfect retreat for embracing the Lake Taupo lifestyle. Extensively renovated, it blends modern comforts with classic weatherboard charm, offering a relaxed yet sophisticated living experience.With an elevated position in a quiet, tightly held street, the home enjoys breathtaking views of the lake, Mount Tauhara, and Taupo town.
Positioned to the northeast, it captures stunning sunrises and all-day sun, enhancing the warmth and natural light throughout. Expansive outdoor decking creates a seamless indoor-outdoor connection, perfect for soaking up the serene Acacia Bay atmosphere.
Inside, the open-plan living and kitchen area provides a welcoming space for family and friends, with a stylish, modern kitchen featuring new appliances. A heat pump ensures year-round comfort, while underfloor heating in the bathrooms adds a touch of luxury. 4 2 2 1,012 sq m
TENDER: Closes 12:00 p.m. Wednesday 23 April 2025, NZSIR Taupo Office
VIEW: www.nzsothebysrealty.com/TAUP2395 Please phone for an appointment to view
RACHAEL WEBBER: M+64 21 241 0061 D +64 7 377 3166 rachael.webber@nzsir.com
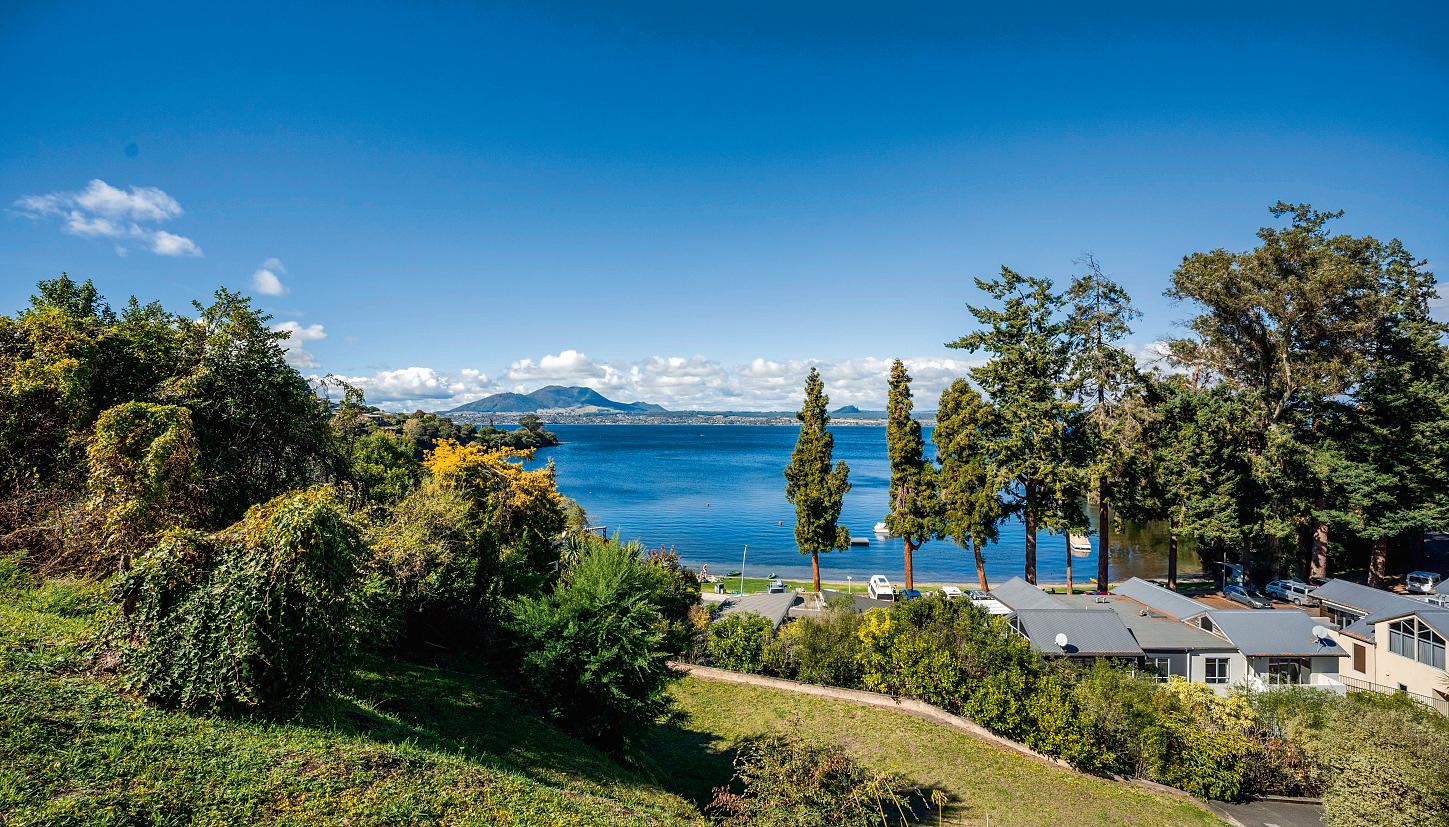
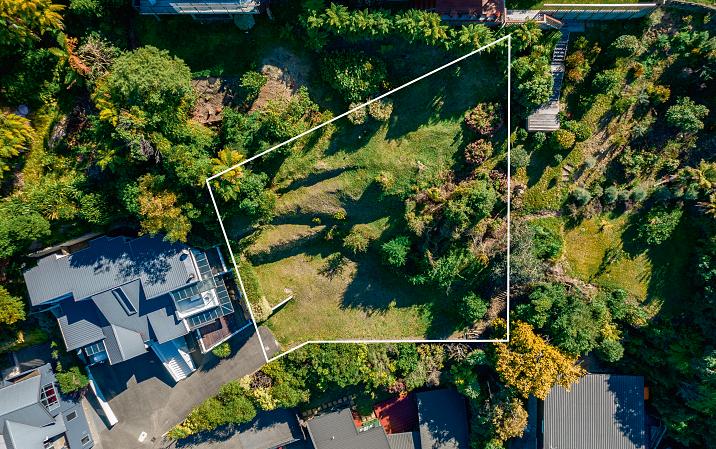

The blank canvas is a 652 sq m private rear section in highly desirable Acacia Bay which is just waiting for your dream home to be built.
Captivating views of the lake, Mt Tauhara and Taupo create a glorious backdrop for you to enjoy from your decks, terraces or gardens. Elevated to maximise those mesmerising lake views, the building platform has terraces for the multi-level living, which suits modern lifestyles. Plans are also available for potential purchasers to see how their dream could be an incredible reality.
Even more tantalising is the distance from the section to the beach; if it was any closer the lake would be lapping at your door! Just when you thought it could not get much better, it does; you will only be a minute's drive from the Acacia Bay boat ramp, which is great news for lovers of water sports.
Note: Boundary lines are indicative only
652 sq m
FOR SALE: $475,000
VIEW: www.nzsothebysrealty.com/TAUP2212
Please phone for an appointment to view
SACHA POCOCK: M+64 21 685 624 D +64 7 377 3166 sacha.pocock@nzsir.com
PENNY LYONS: M+64 21 248 8130 D +64 7 377 3166 penny.lyons@nzsir.com


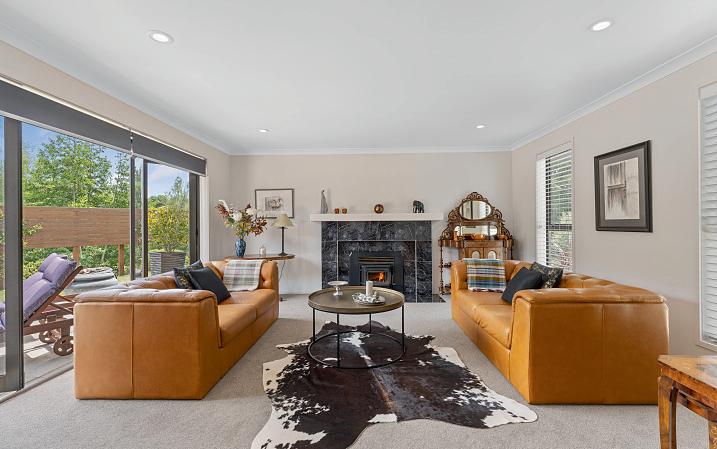
From the moment you arrive be prepared to be captivated by this exquisite family home, set in a gated community and surrounded by stunning gardens, this spacious family home offers elegance, comfort, and versatility. The home is designed for seamless indoor-outdoor living, featuring four double bedrooms, a fifth single bedroom/study, open-plan living areas, and a newly renovated kitchen and scullery.
The gardens, adorned with mature trees, olive and lemon trees, and a charming deck with a flagpole, provide multiple spaces for entertaining and quiet reflection.
Highlights include a private master suite, a spa bath, dual double garages with room for a boat, and a flexible multi-purpose room. This property is a true sanctuary with communal access to the estate's tennis court.
5 3 4 4,724 sq m
FOR SALE: Price By Negotiation
VIEW: www.nzsothebysrealty.com/TAUP2351
Please phone for an appointment to view
RACHAEL WEBBER: M+64 21 241 0061 D +64 7 377 3166 rachael.webber@nzsir.com
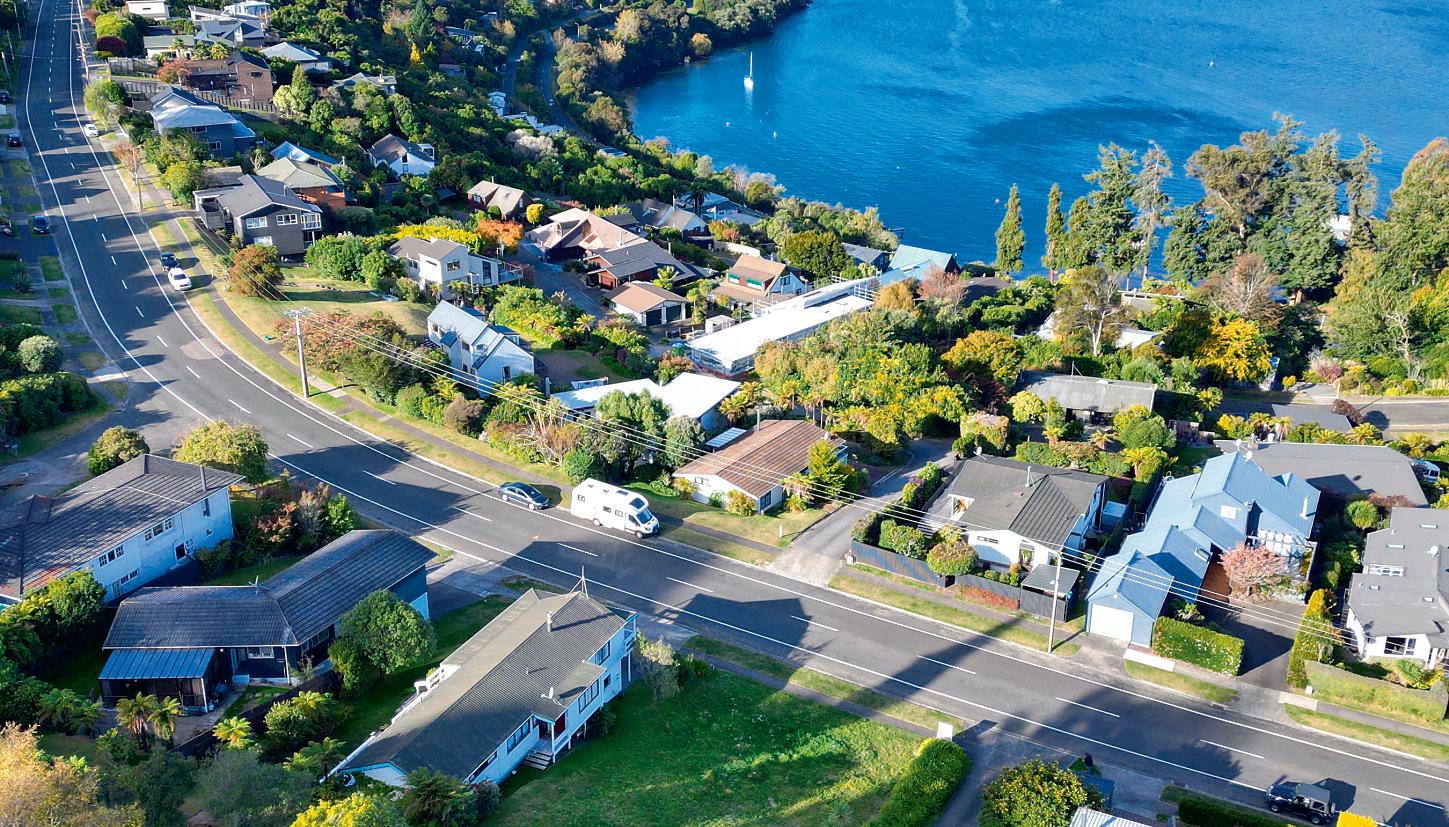
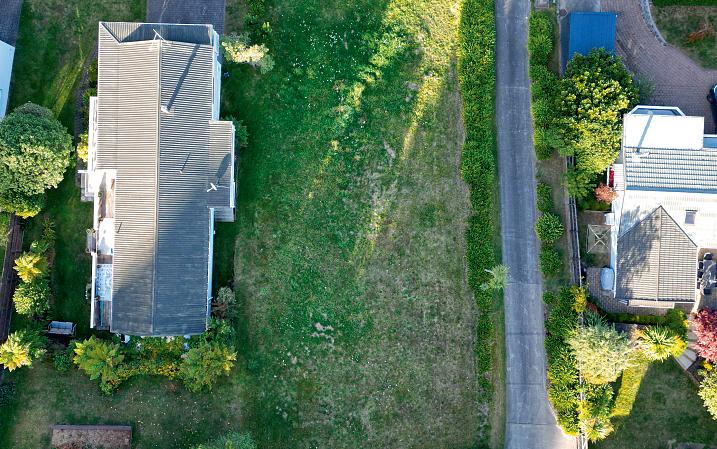

An exceptional chance awaits you to own a generous parcel of land in the sought-after Acacia Bay area.
Indulge in captivating views of the lake, Mt Tauhara and the town centre.
This gently sloping section spans 658 sq m (more or less), presenting an ideal canvas for an outstanding development opportunity.
Seize the moment to bring your dream home to life. Contact me today and let's set the wheels in motion to have your builder on-site tomorrow.
NOTE: Boundary lines are indicative only.
658 sq m
FOR SALE: Price By Negotiation
VIEW: www.nzsothebysrealty.com/TAUP2220
Please phone for an appointment to view
LEANNE HALL: M+64 21 868 600 D +64 7 377 3166 leanne.hall@nzsir.com
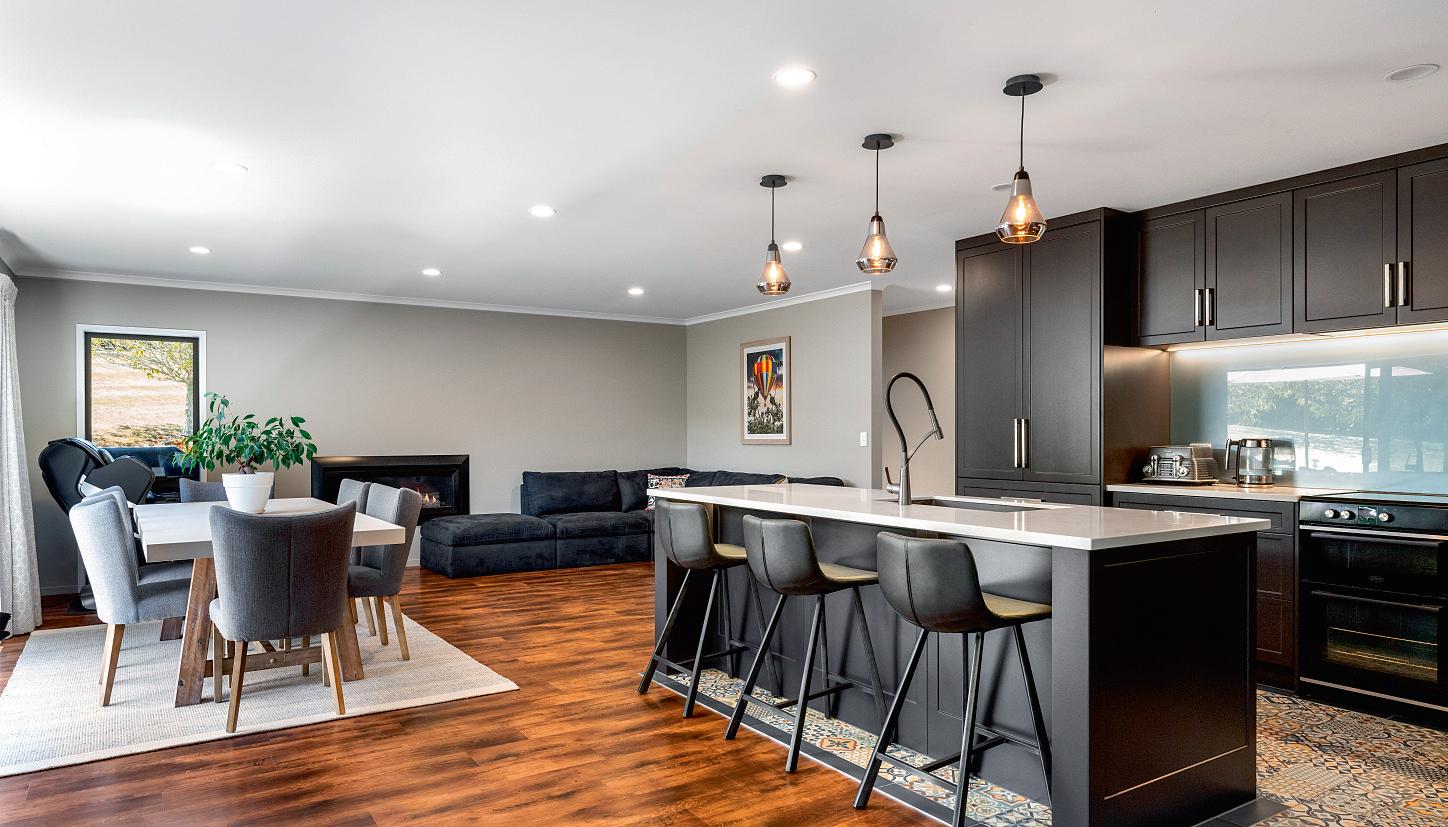
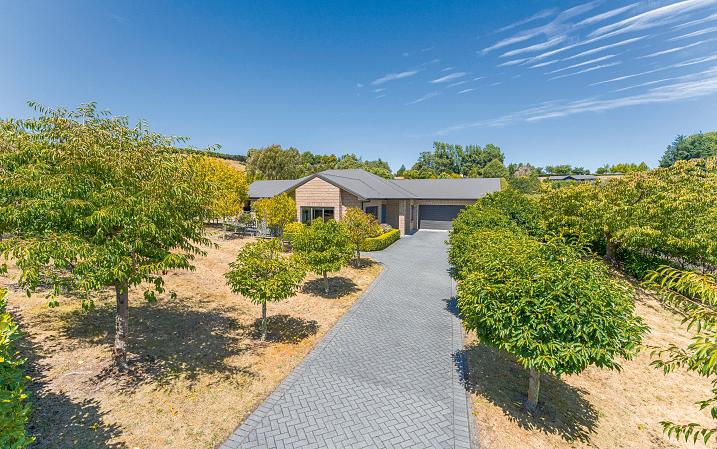
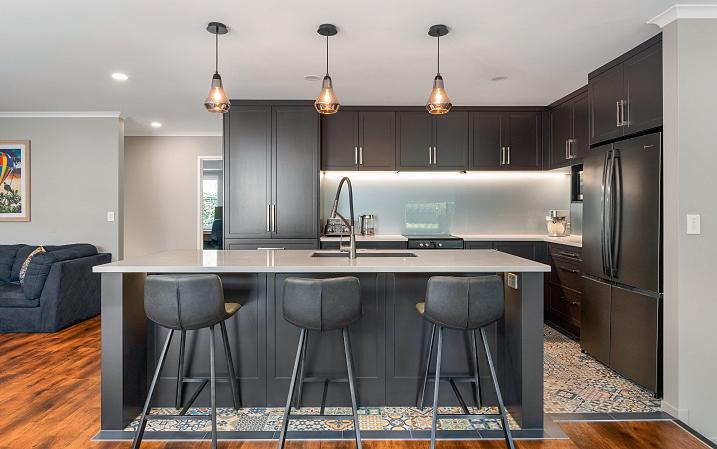
This beautifully renovated California-style full-brick home is the perfect blend of lifestyle charm and urban elegance. With just under an acre of landscaped lawns, it offers a tranquil sanctuary that caters to both relaxation and entertaining.
Step inside to discover a light-filled, open-plan layout, where polished hardwood floors and expansive windows create a seamless connection between indoor and outdoor spaces. Natural light floods the interior, offering picturesque views of the lush lawn and garden, while the thoughtful design provides both formal and informal living areas-ideal for family life or hosting gatherings.
At the heart of the home lies the stylishly upgraded kitchen, featuring sleek stainless steel appliances, new tile flooring, and abundant storage. It's a space where culinary creations and conversations flow effortlessly. The master suite is a private retreat, complete with a walk-in robe and a luxurious fully tiled ensuite and access to the garden. 4 2
FOR SALE: $1,335,000
VIEW: www.nzsothebysrealty.com/TAUP2381
Please phone for an appointment to view
RACHAEL WEBBER: M+64 21 241 0061 D +64 7 377 3166 rachael.webber@nzsir.com
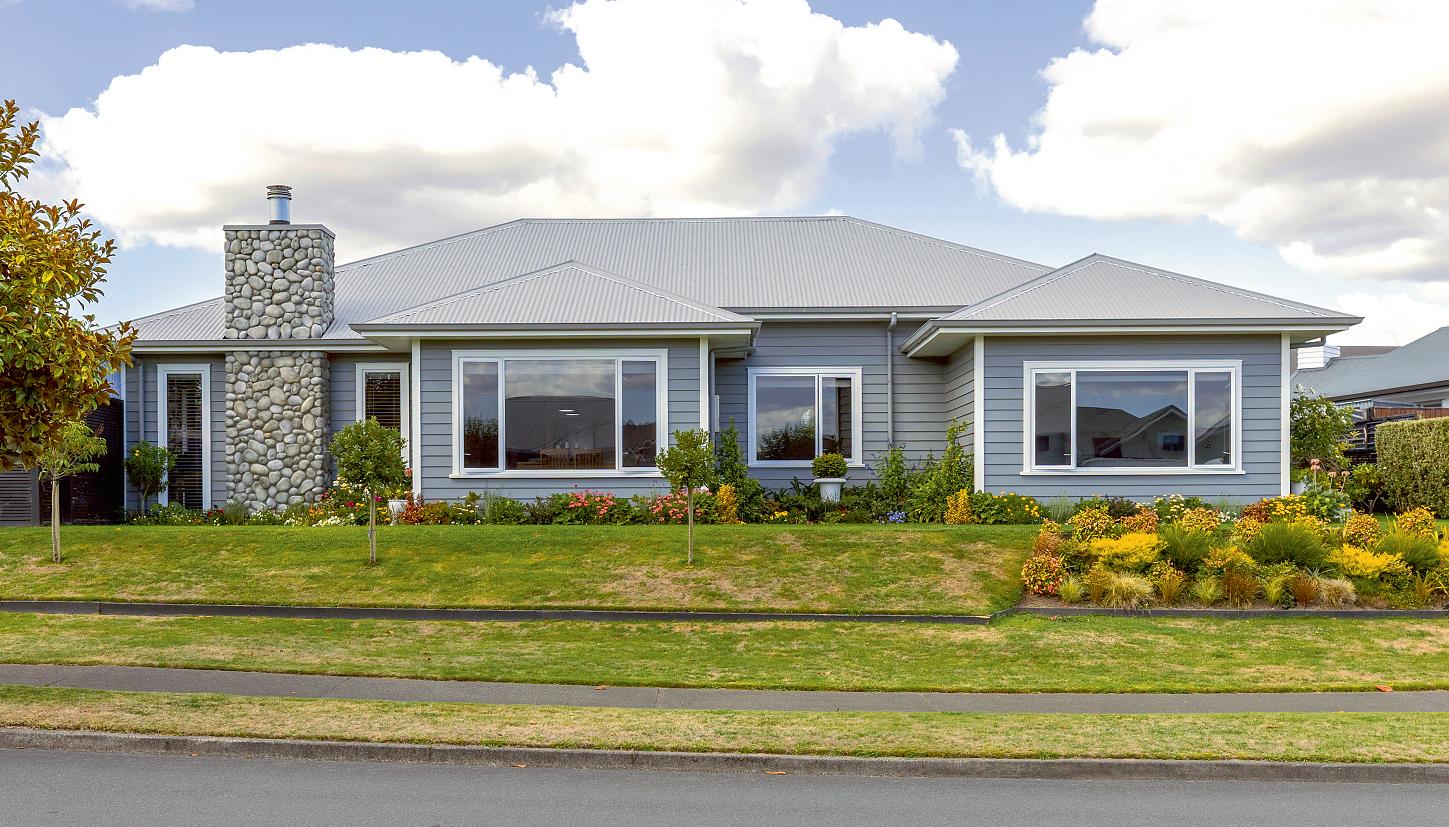
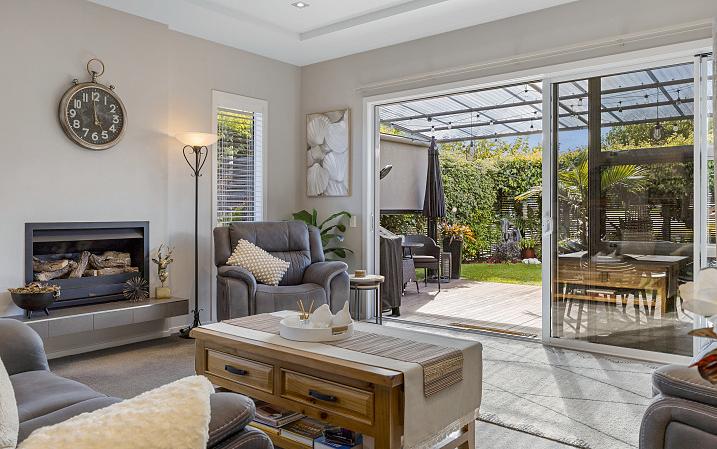

An absolute masterpiece in style, offering a fantastic design that maximises living spaces and sited on an elevated corner section.
Accentuated with stone feature walls, linear cladding and double glazing plus many interior qualities, this property will appeal to a broad range of buyers. Instantly inviting with neutral tones beautifully creating a wow factor feeling from each room.
Spacious proportions with a versatile open plan layout showcasing high ceilings and gas fireplace. A modernised kitchen that is socially located in dining and lounge area. Two living areas flow onto outdoor sheltered, private alfresco patios. Extra room for parking of boats, caravan or motorhome if required and carpeted double garage.
Popular location with nearby shops and plenty of reserve walking tracks. Impressive in all respects, this is a timely opportunity for the buyer looking for plenty of practical space.
4 2 2 698 sq m
FOR SALE: Price By Negotiation
VIEW: www.nzsothebysrealty.com/TAUP2407
Please phone for an appointment to view
MIKE HUGHES: M+64 27 66 222 68 D +64 7 377 3166 mike.hughes@nzsir.com
TINA BAKER: M+64 27 454 3929 D +64 7 377 3166 tina.baker@nzsir.com
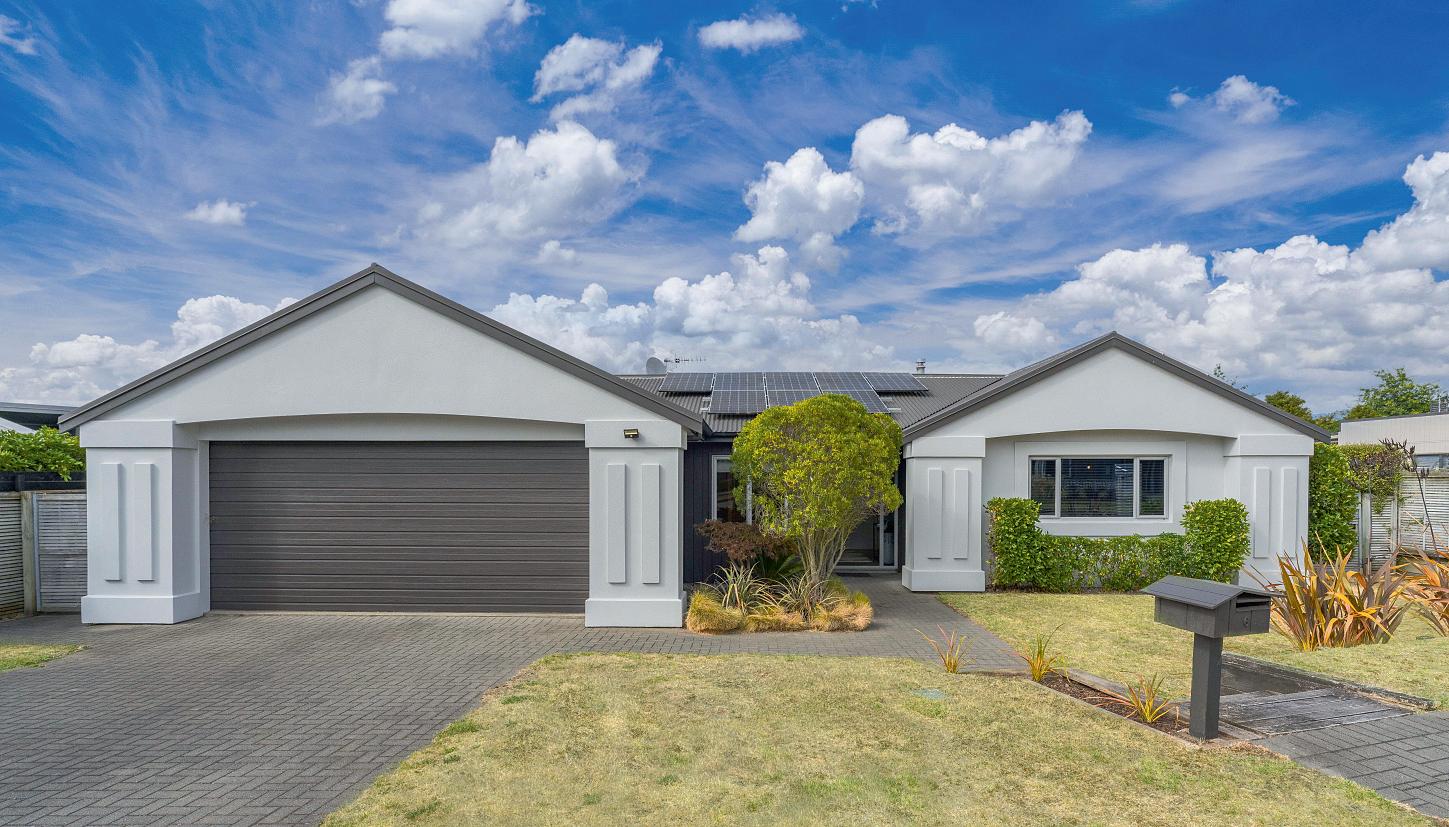


Built in 2004 this easy living, sunny home is situated in a popular location and only a short distance from town.
Polished concrete floors throughout the kitchen and bathrooms, freshly painted inside and out with brand new carpet, new blinds and drapes. There is nothing to do but move in and enjoy.
A modern kitchen and dining area opens to a sunny undercover outdoor area, which is an extension of your indoor living and great for BBQ entertaining. The spacious living room offers cosy winter nights by the fire or open the stacker doors in summer and enjoy the private patio. The rear garden is fenced, great for kids and animals with a veggie garden waiting for you.
This four-bedroom home features two high-quality bathrooms and is kept warm with three heat pumps and a smart vent system. Plus, 18 solar panels help lower your energy costs.
Just short stroll from the dairy, takeaways, and wonderful playground.
4 2 2 559 sq m
FOR SALE: Price By Negotiation
VIEW: www.nzsothebysrealty.com/TAUP2389
Please phone for an appointment to view
PENNY LYONS: M+64 21 248 8130 D +64 7 377 3166 penny.lyons@nzsir.com
SACHA POCOCK: M+64 21 685 624 D +64 7 377 3166 sacha.pocock@nzsir.com
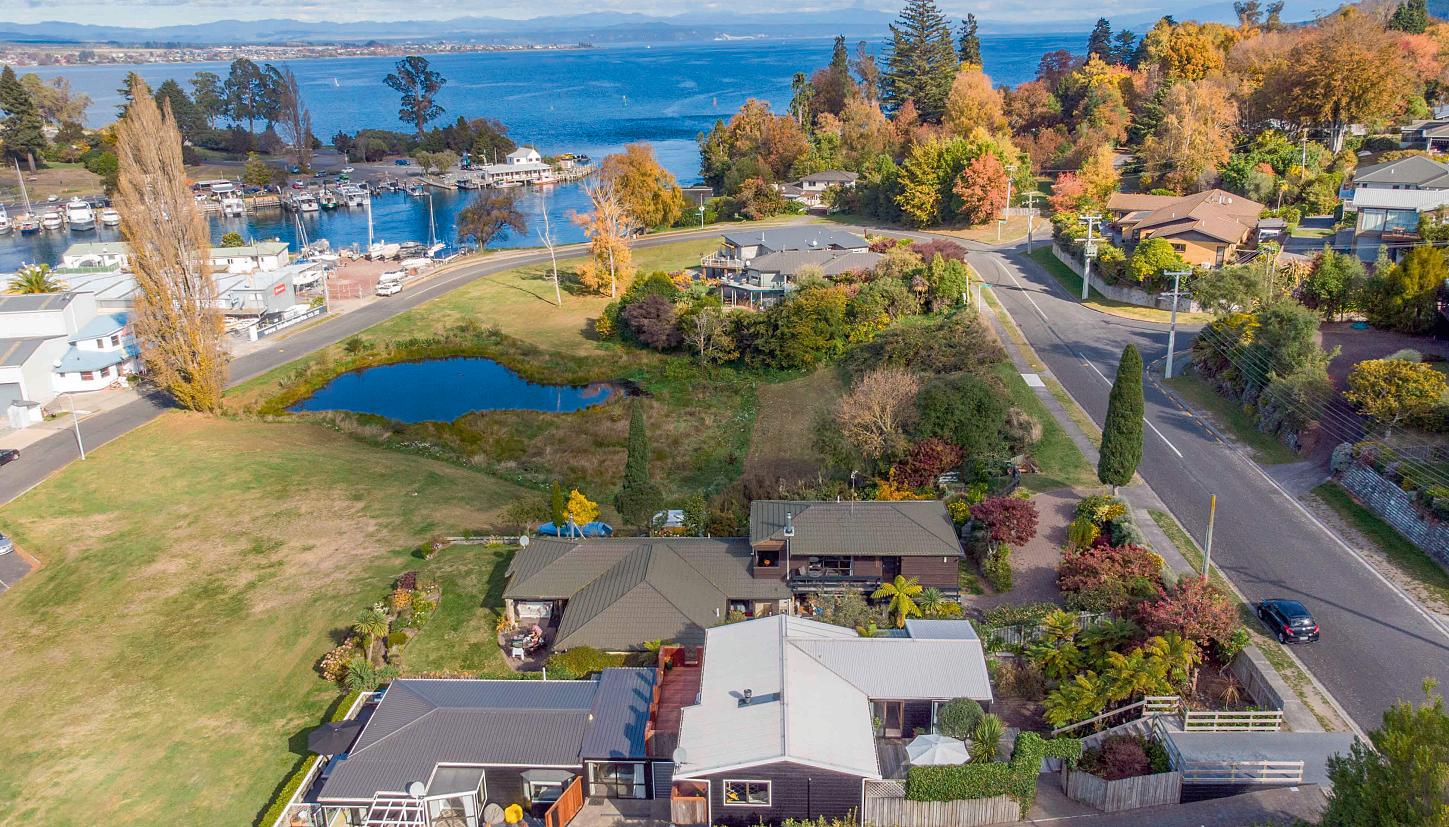
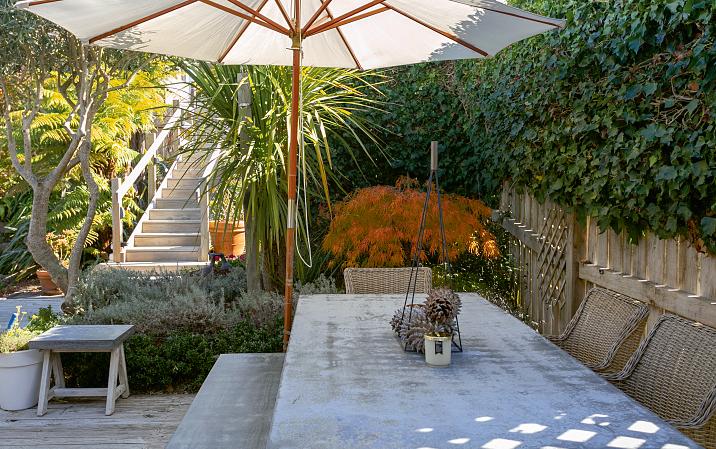
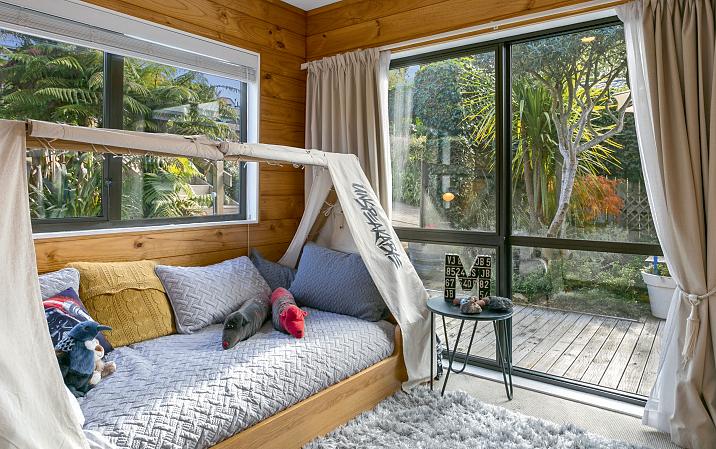
Discover a serene sanctuary at 62A Noble Street, offering stunning, uninterrupted views of Lake Taupo, the river, and the Marina. Just a short walk from Taupo's CBD, enjoy easy access to cafes, shopping, and amenities. This charming two bedroom (or possibly three bedroom) home features a modern yet warm interior, with spacious open-plan living, dining, and kitchen areas designed for relaxed entertaining.
Expansive decking and a private central courtyard provide perfect outdoor spaces for al-fresco dining or casual gatherings. The master bedroom and living areas open to the deck, offering unique views. Additional highlights include a single garage, off-road parking, and a private garden patio.
Perfect for a permanent home or weekend getaway, this residence blends modern simplicity with the relaxed Kiwi lifestyle, offering convenience and tranquility just moments from local beaches and boat ramps. Experience the ultimate lifestyle where every day feels like a holiday.
3 1 1 809 sq m
FOR SALE: Price By Negotiation
VIEW: www.nzsothebysrealty.com/TAUP2397
Please phone for an appointment to view
MIKE HUGHES: M+64 27 66 222 68 D +64 7 377 3166 mike.hughes@nzsir.com

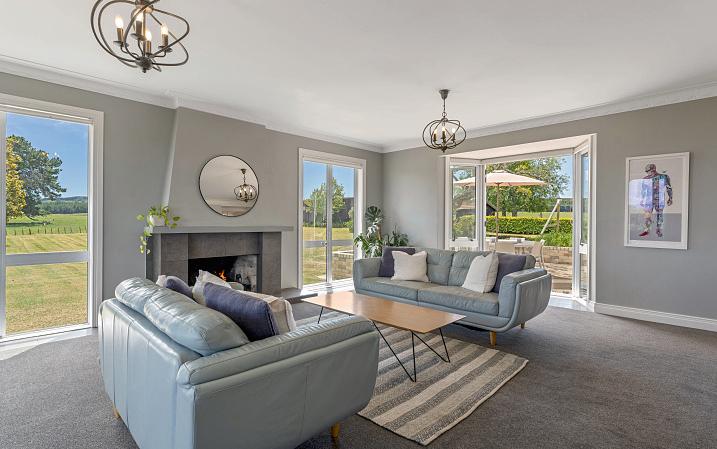
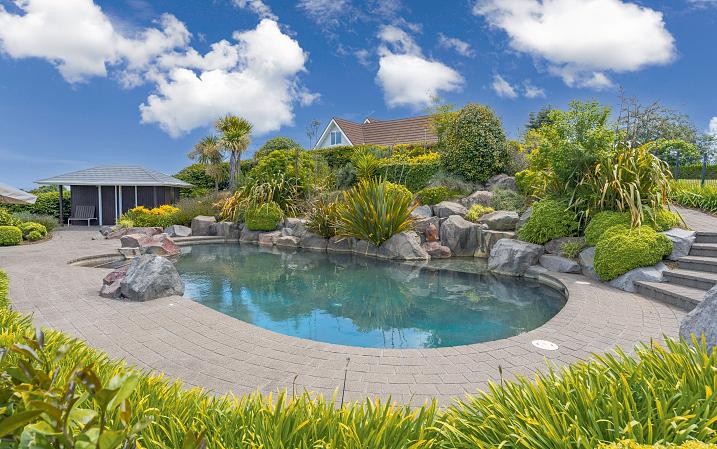
This Beautiful Home Must Be Sold!
Just five minutes from Taupo, this stunning 476 sq m colonial home on 5180 sq m of flat land offers versatility for large families or lodge-style accommodation.
It features six spacious bedrooms, a grand entrance, a family room, formal dining, and a countrystyle kitchen with a wood burner that heats both floors. Upstairs, a rumpus room adds to the space.
Outside, enjoy a sparkling pool and manicured gardens. The property also includes a stable complex, perfect for AirBnB or storage. With lake and mountain views, this prestigious yet peaceful location offers privacy and convenience.
6 4 2 5,180 sq m
FOR SALE: Price By Negotiation
VIEW: www.nzsothebysrealty.com/TAUP2348
Please phone for an appointment to view
SHARNI MACKINTOSH: M+64 21 143 9796 D +64 7 377 3166
sharni.mackintosh@nzsir.com
SACHA POCOCK: M+64 21 685 624 D +64 7 377 3166 sacha.pocock@nzsir.com
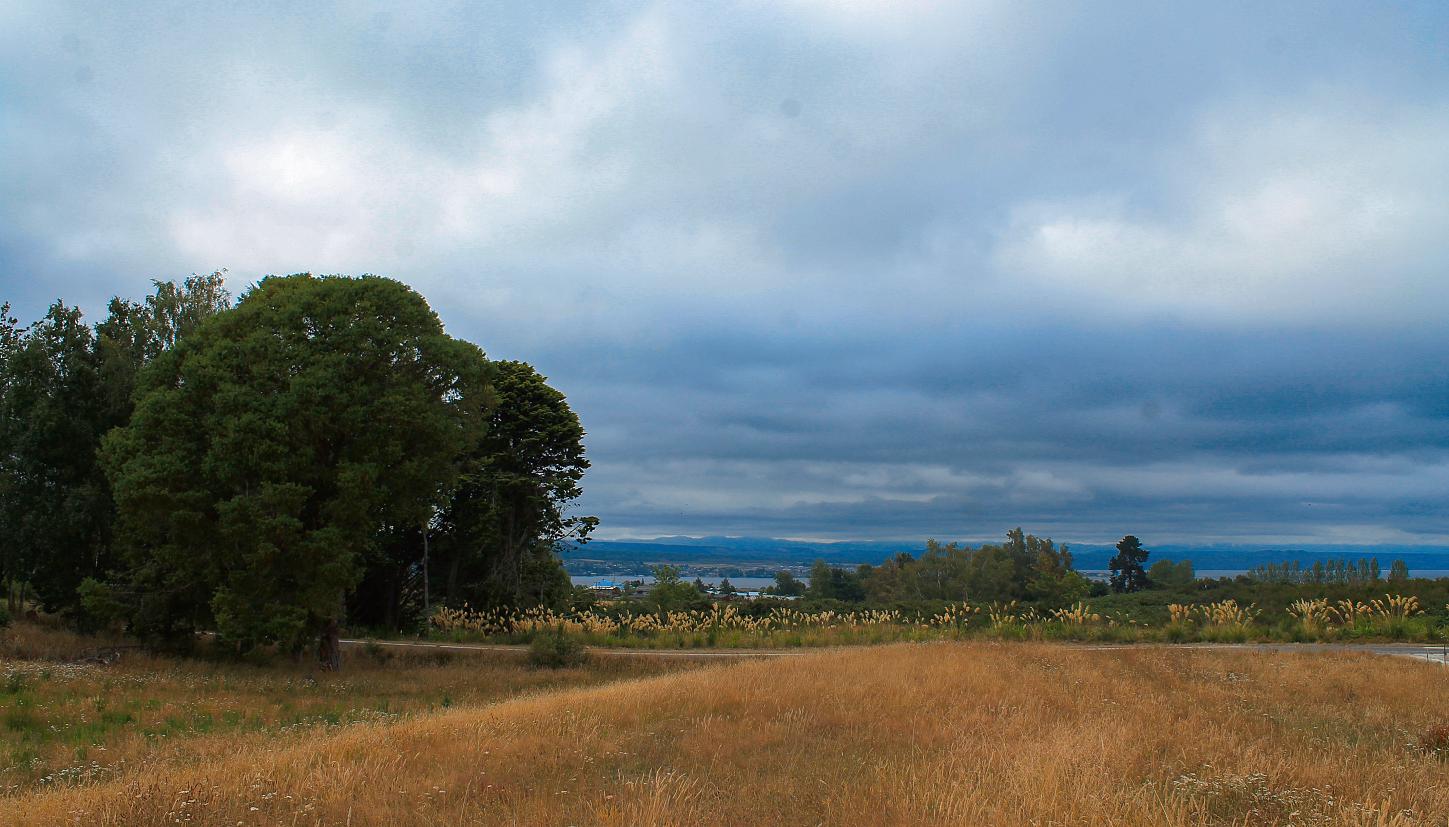
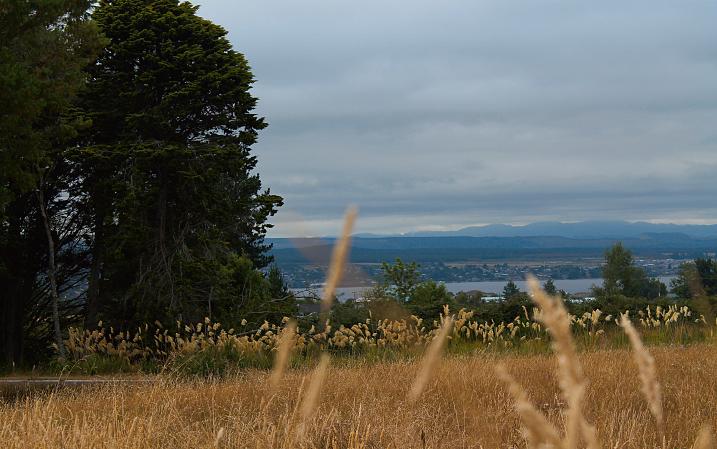
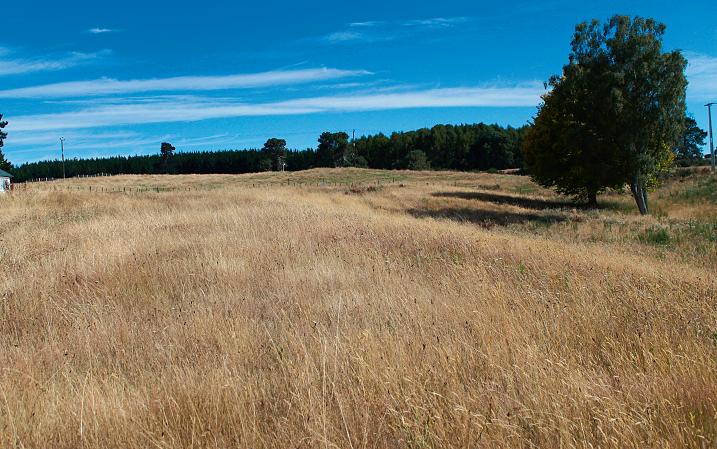
This exceptional 5277 sq m section, just five minutes from Taupo CBD, combines convenience, rural beauty, and endless potential. Backing onto tranquil rural land with established trees and lake views, the property offers a sunny building platform perfect for your dream home, whether single-level or two-story.
Taupo, named one of the top 25 destinations in the world, offers mountain biking, lake activities, shopping, and winter sports. Surrounded by quality homes in an exclusive development, this location provides easy access to local amenities, including a highly regarded school and the town center.
With peace, space, and a prime position, this rare land presents a unique opportunity to create your ideal lifestyle in one of New Zealand's most sought-after destinations. Don't miss your chance to secure this slice of paradise.
5,277 sq m
FOR SALE: Price By Negotiation
VIEW: www.nzsothebysrealty.com/TAUP2371
Please phone for an appointment to view
SHARNI MACKINTOSH: M+64 21 143 9796 D +64 7 377 3166 sharni.mackintosh@nzsir.com
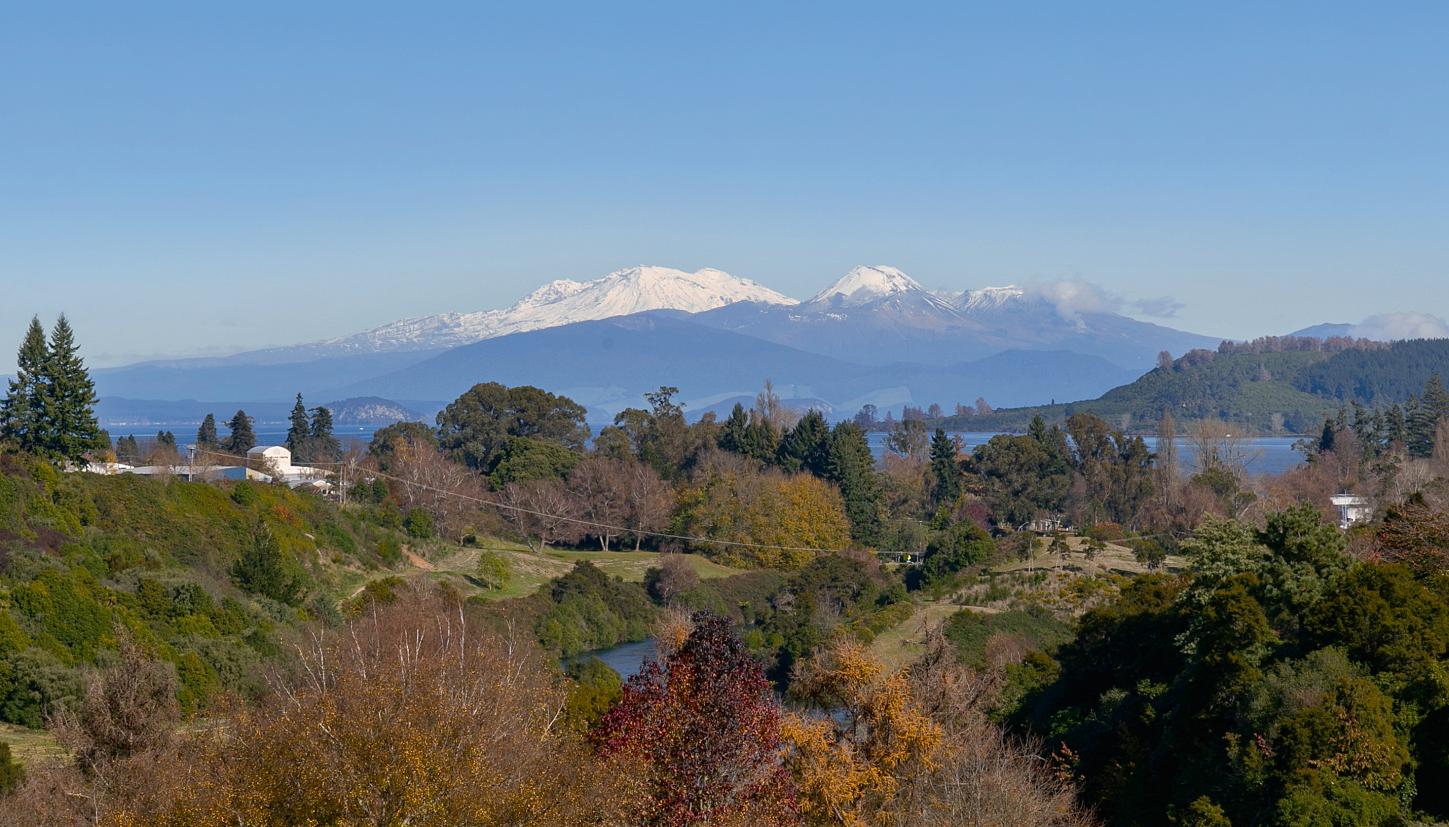


A blank canvas awaits a home to match this glorious location in Huka Falls Road which is ready for you to unleash your design flair and imagination. An English country road entrance leads to the large 1550 sq m (more or less).
There will be no added expense as the site already has an engineered flat building platform of 600 sq m with waste water, power, sealed access in addition to fibre and water in place. Your new home can be designed from the ground up to maximise the wonderful potential of this fabulous location. Large windows will draw the eye to the varied views on offer; the glistening lake waters, the flowing river, snow-capped mountains and, just to remind you that cafes, restaurants and shops aren't far away, enticing town views.
Boundary lines are indicative only.
1,549 sq m
FOR SALE: Price By Negotiation
VIEW: www.nzsothebysrealty.com/TAUP2221
Please phone for an appointment to view
LEANNE HALL: M+64 21 868 600 D +64 7 377 3166 leanne.hall@nzsir.com
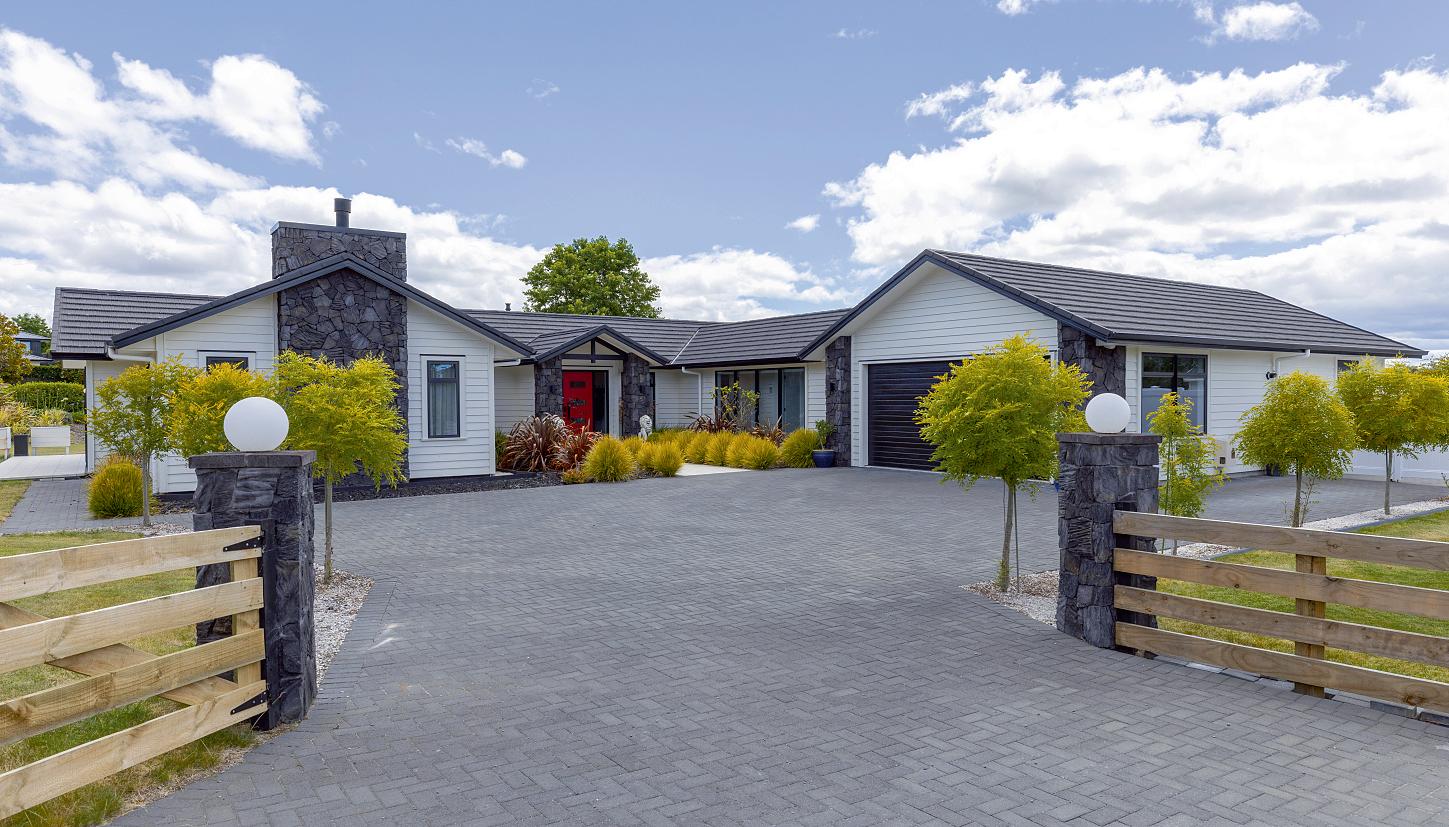
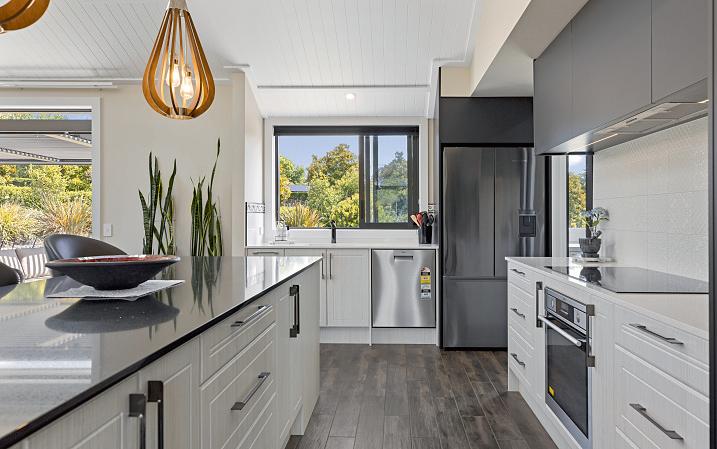

A masterpiece of elegance and tranquility, this high-spec designer home blends sophistication with comfort. Set on a generous section near central Taupo, it is thoughtfully designed with separate wings for a true sanctuary of space.
High ceilings enhance openness, while the formal lounge, with its gas fire, offers a peaceful retreat. Expansive doors in the open-plan living and dining areas flow seamlessly to outdoor entertaining spaces, perfect for morning coffee or evening gatherings. At its heart, the designer kitchen features sleek cabinetry, stunning tiling, premium finishes, a large scullery, and a wine fridge for effortless entertaining.
Four beautifully appointed bedrooms offer ultimate comfort, with the master suite boasting a walk-in robe and luxurious ensuite. A media and pool room opens to a private back deck. Landscaped grounds include dual BBQ areas, a separate sleepout, and a work shed. With a double garage, spacious laundry, and a prime location.
4 2 2
FOR SALE: Price By Negotiation
sq m
VIEW: www.nzsothebysrealty.com/TAUP2372
Please phone for an appointment to view
LEANNE HALL: M+64 21 868 600 D +64 7 377 3166 leanne.hall@nzsir.com
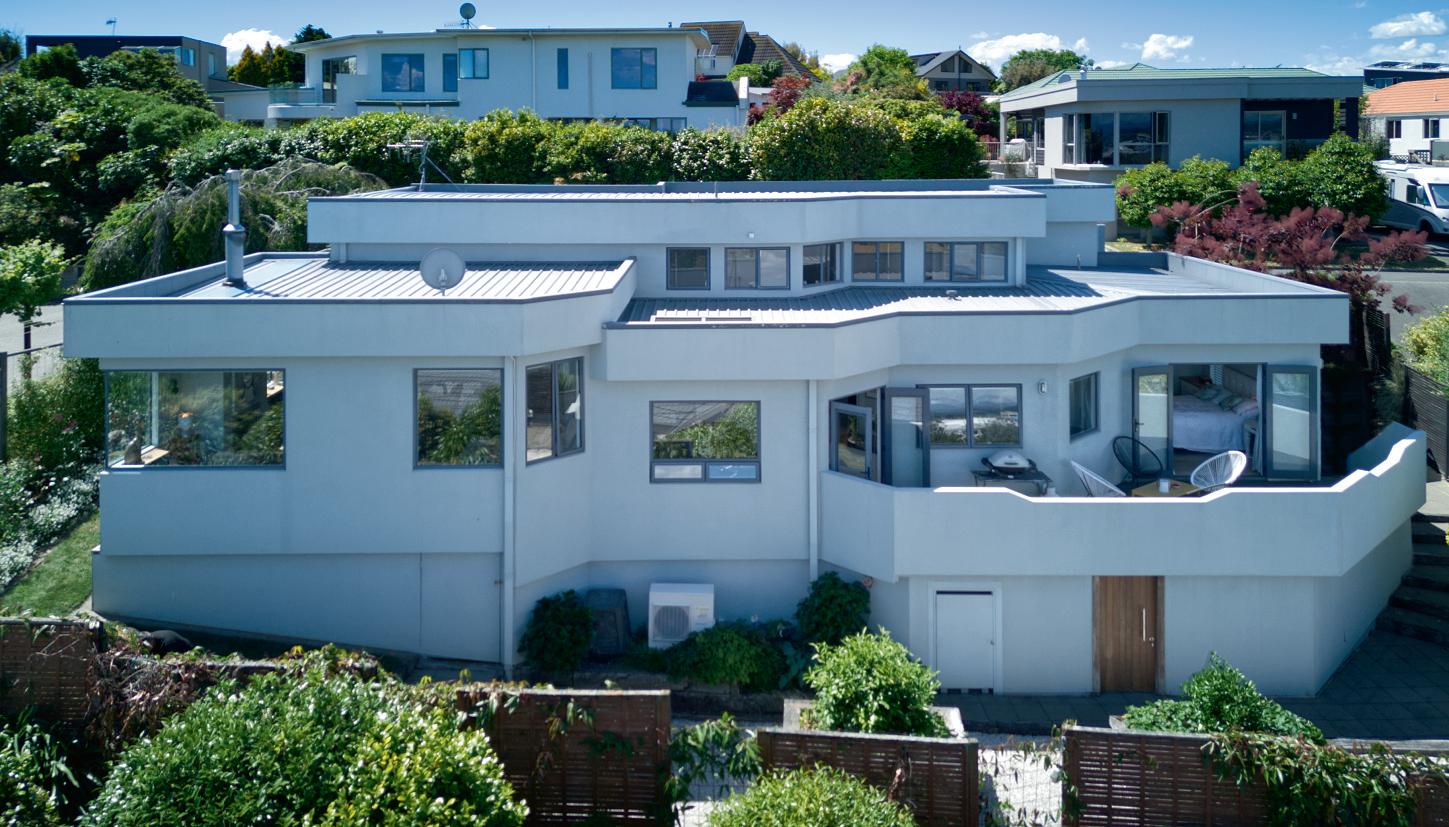
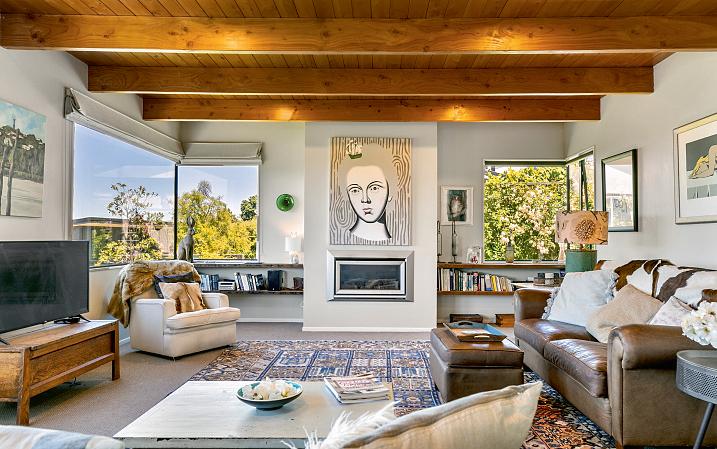
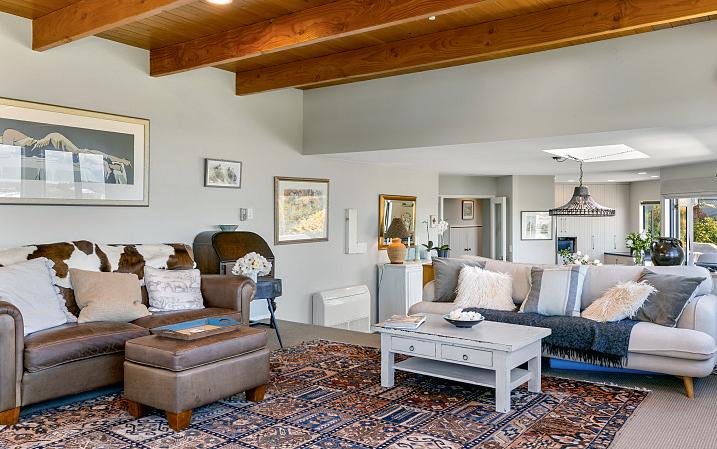
This beautifully presented split-level home combines timeless charm with modern comforts, offering stunning lake and mountain views. Perfect for families or those seeking a lock-up-and-leave lifestyle, the home is thoughtfully designed and well-maintained.
The first level features two spacious bedrooms with wooden shutters, a family bathroom with a bath and separate shower, a powder room, and a versatile fourth bedroom or office. The open-plan living area boasts a tiered design, with an elevated lounge capturing the views, a skylit dining area, and sliding doors to a wraparound deck. The modern kitchen offers soft-close cabinetry, a gas hob, and granite bench-tops.
The lower-level master suite is a peaceful retreat with deck access, a walk-in robe, and an en-suite. Landscaped gardens, a private courtyard, gas heating, a heat pump, and a carpeted double garage with off-street parking complete this stunning property. Contact us today to arrange a viewing.
3 2 2
FOR SALE: Price By Negotiation
VIEW: www.nzsothebysrealty.com/TAUP2346
Open Home: 2:00 - 2:30 p.m. Sunday 30 March 2025 or view by appointment
LEANNE HALL: M+64 21 868 600 D +64 7 377 3166 leanne.hall@nzsir.com

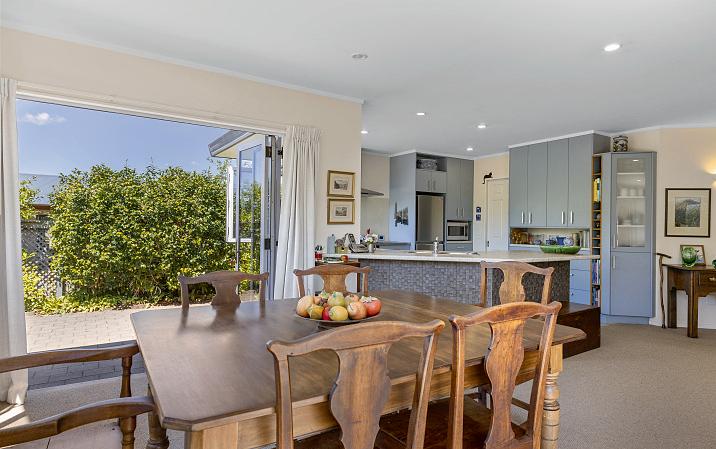
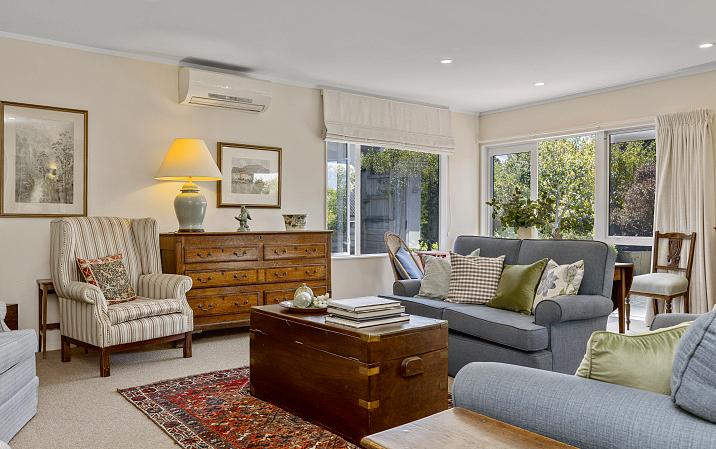
Tucked away in sought-after Rangatira Park, this beautifully presented three-bedroom, twobathroom home offers comfort, style, and functionality. Thoughtfully designed, it features a spacious open-plan living area with a woodfire and heat pump for year-round comfort. Fully double-glazed with modern window furnishings, bifold doors open to a sun-drenched patio for seamless indoor-outdoor living.
The modern kitchen boasts ample storage, generous bench space, and quality appliances. A separate laundry adds practicality. The three generous bedrooms provide restful retreats, one with slider access to the private backyard, complete with raised veggie boxes and a work shed. Two large storage sheds offer space for firewood, tools, and outdoor gear.
A carpeted double garage with internal access and attic storage enhances convenience. Walking distance to town, parks, schools, and bike tracks, this private, well-located home is a must-see. Contact me today to arrange a viewing!
3 2 1,320 sq m
FOR SALE: Price By Negotiation
VIEW: www.nzsothebysrealty.com/TAUP2396
Please phone for an appointment to view
LEANNE HALL: M+64 21 868 600 D +64 7 377 3166 leanne.hall@nzsir.com
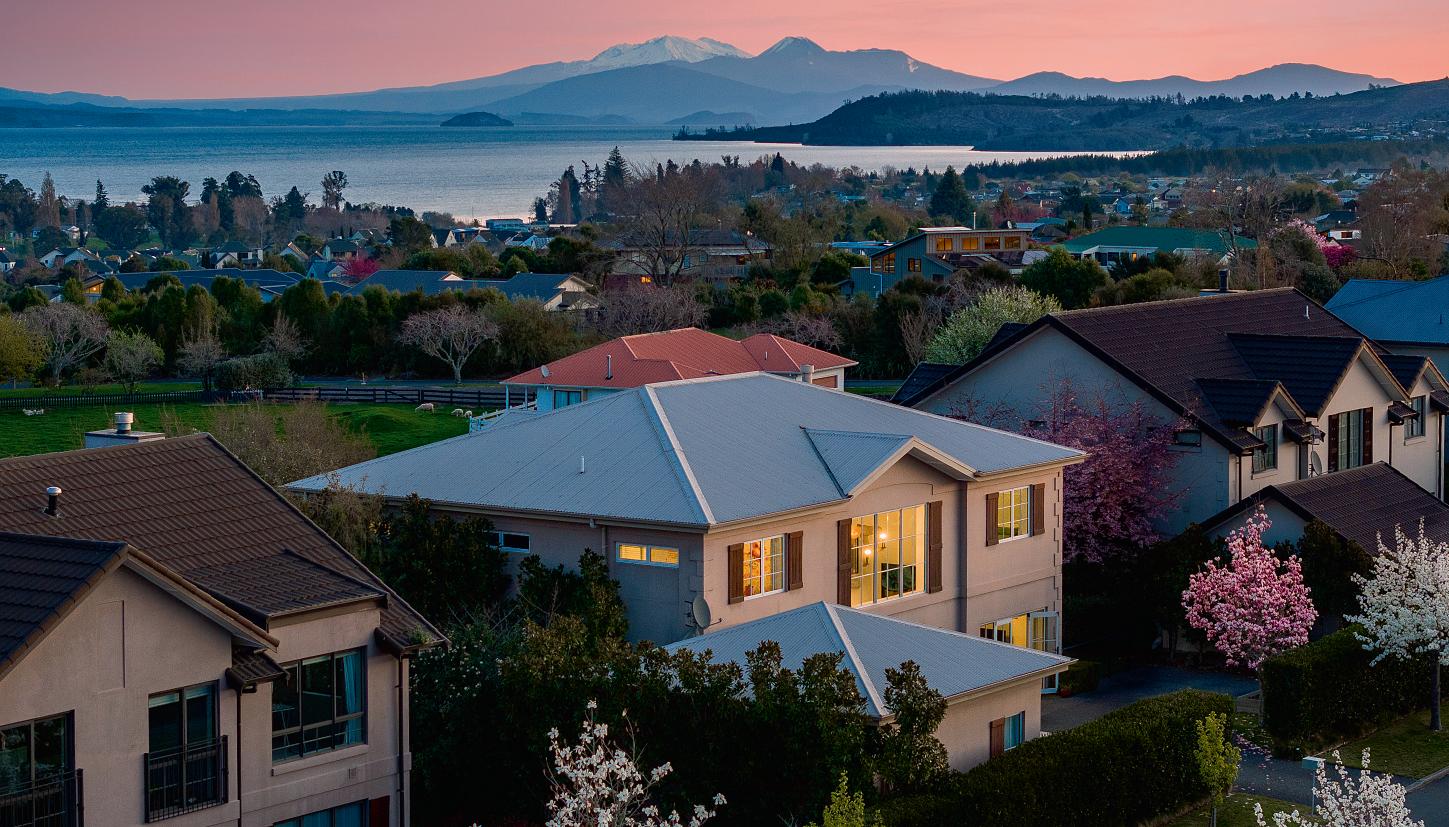
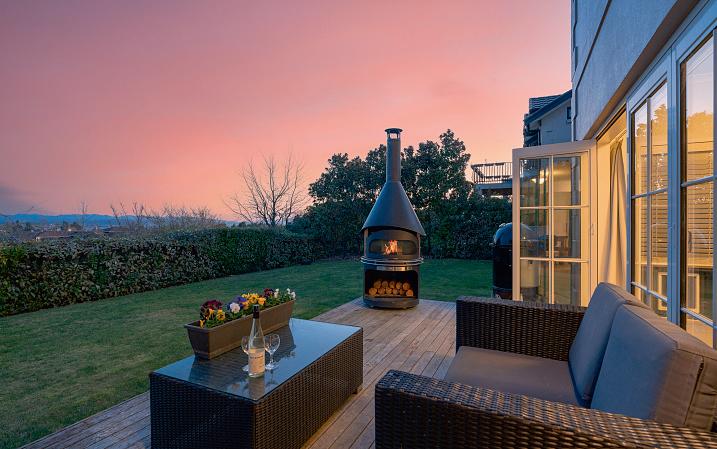
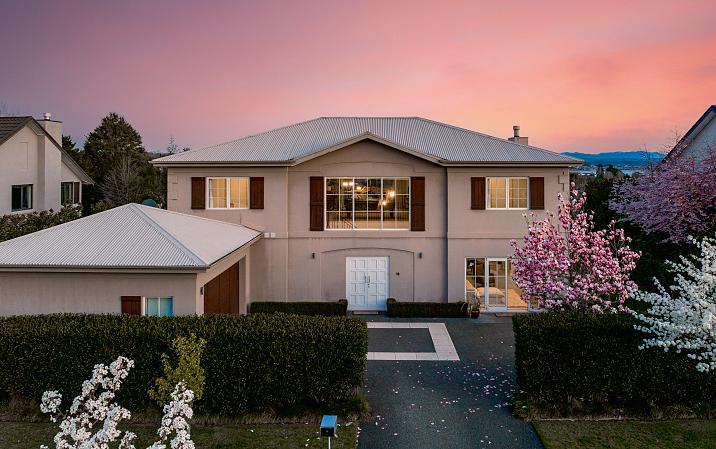
Sharing the same neighbourhood as the world renowned Huka Lodge, gives more than a hint about the stature of this classy five bedroom property in desirable Chateau Crescent.
Located on Huka Falls Road, there are panoramic views across Lake Taupo, the Kaimanawa Ranges and beyond to the majestic peaks of the Tongariro National Park; all to be enjoyed from the upper level of this beautiful home.
First impressions count and, it's true to say, that the impressive exterior (plaster over brick) heightens expectations for the interior. Expectations which undoubtedly are exceeded, from the entrance with its imposing stairwell, and on through the rest of this elegant residence.
Featuring stone benchtops and natural timber accents, the stylish kitchen forms the hub of the home. Glorious views can be enjoyed from the spacious lounge and the decks which are perfect for relaxing and entertaining. Four french doors open onto the private, immaculately maintained garden.
FOR SALE: Price By Negotiation
VIEW: www.nzsothebysrealty.com/TAUP2288
Please phone for an appointment to view
PENNY LYONS: M+64 21 248 8130 D +64 7 377 3166 penny.lyons@nzsir.com
SACHA POCOCK: M+64 21 685 624 D +64 7 377 3166 sacha.pocock@nzsir.com
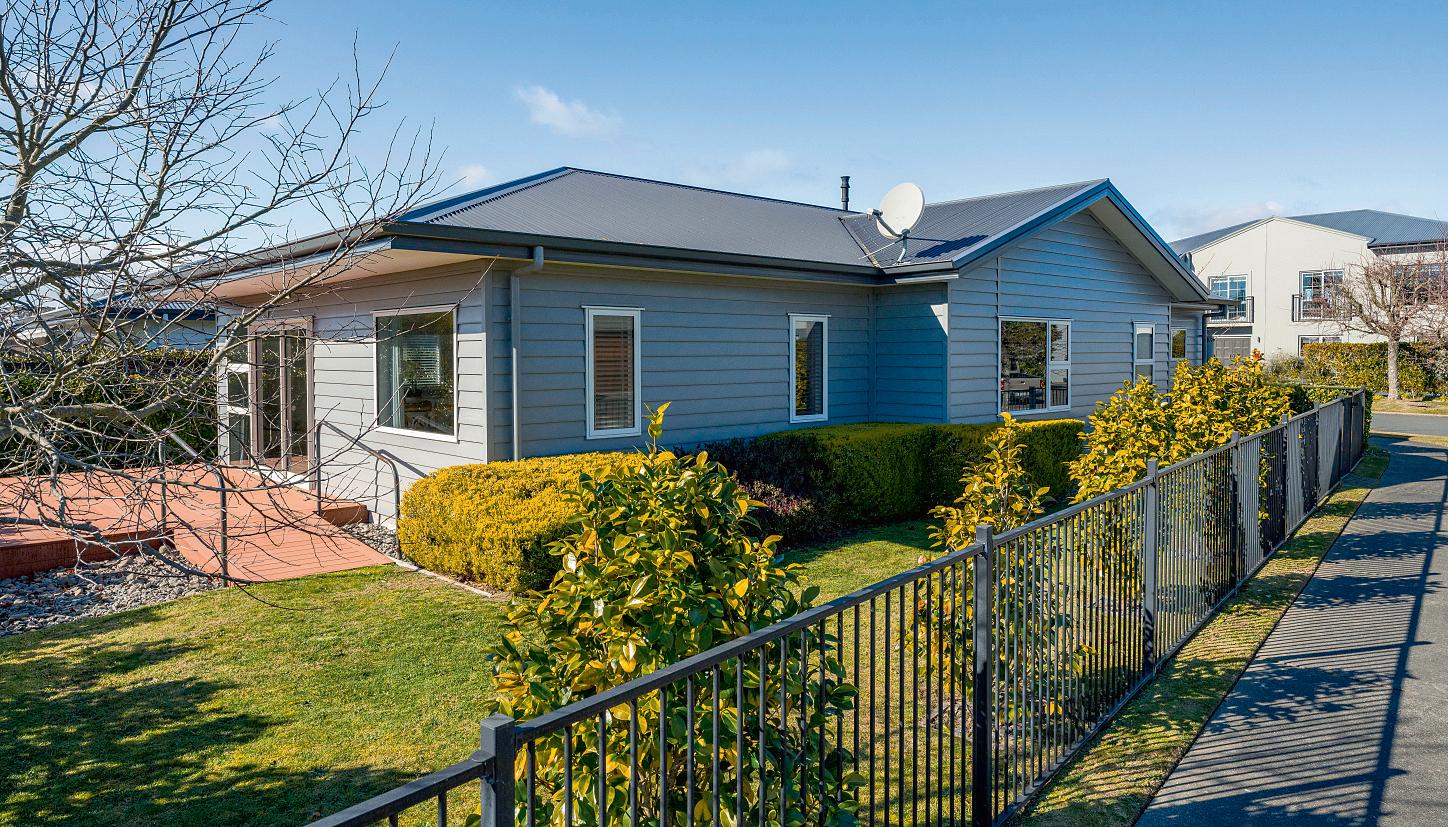
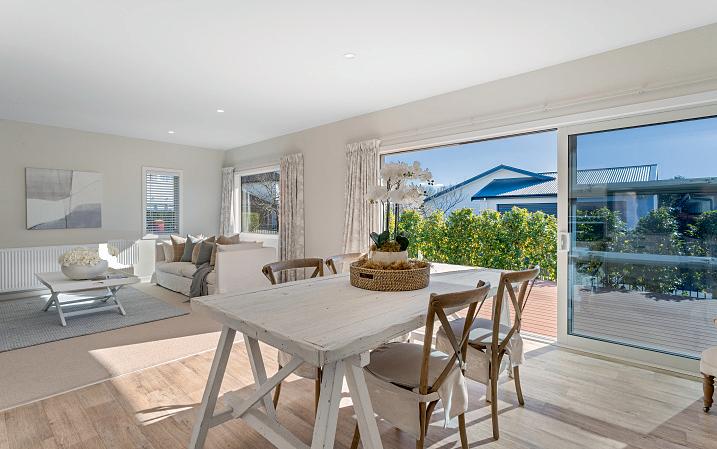
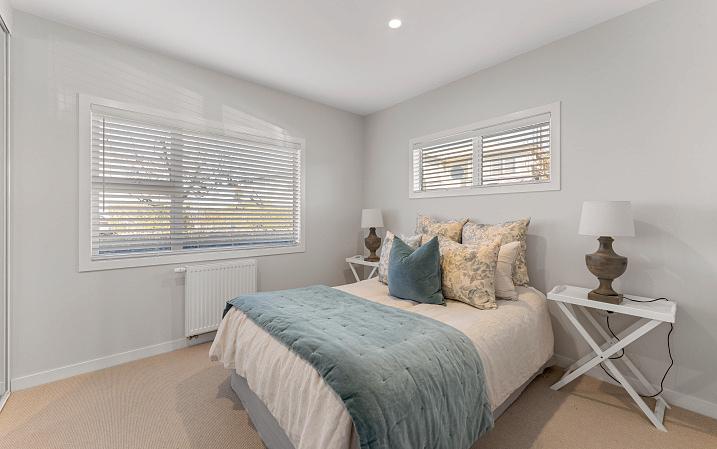
Thoughtfully designed by Northlit for safe and independent living, giving people with mobility issues or those who just like open single level design and wide doorways. A unique opportunity to purchase in this safe subdivision on a prime corner site, modern and stylish, this two bedroom, two bathroom home will charm you. Being low maintenance, and thoughtfully designed for ease of living with easy flow from inside to outside living.
Integrated into the open-plan dining and lounge area is a contemporary kitchen with soft closing doors being just one of its attributes. Suffused with light, the whole area benefits from the north facing corner site while sliding doors open onto an all-purpose, sunny deck. Gas radiators promise warmth on days when the sun is not streaming in through the windows. Double glazing throughout is a desirable bonus.
The spacious master bedroom also has an en-suite while the main bathroom benefits from a large wet shower.
FOR SALE: $835,000
VIEW: www.nzsothebysrealty.com/TAUP2259
Please phone for an appointment to view
PENNY LYONS: M+64 21 248 8130 D +64 7 377 3166 penny.lyons@nzsir.com
SACHA POCOCK: M+64 21 685 624 D +64 7 377 3166 sacha.pocock@nzsir.com
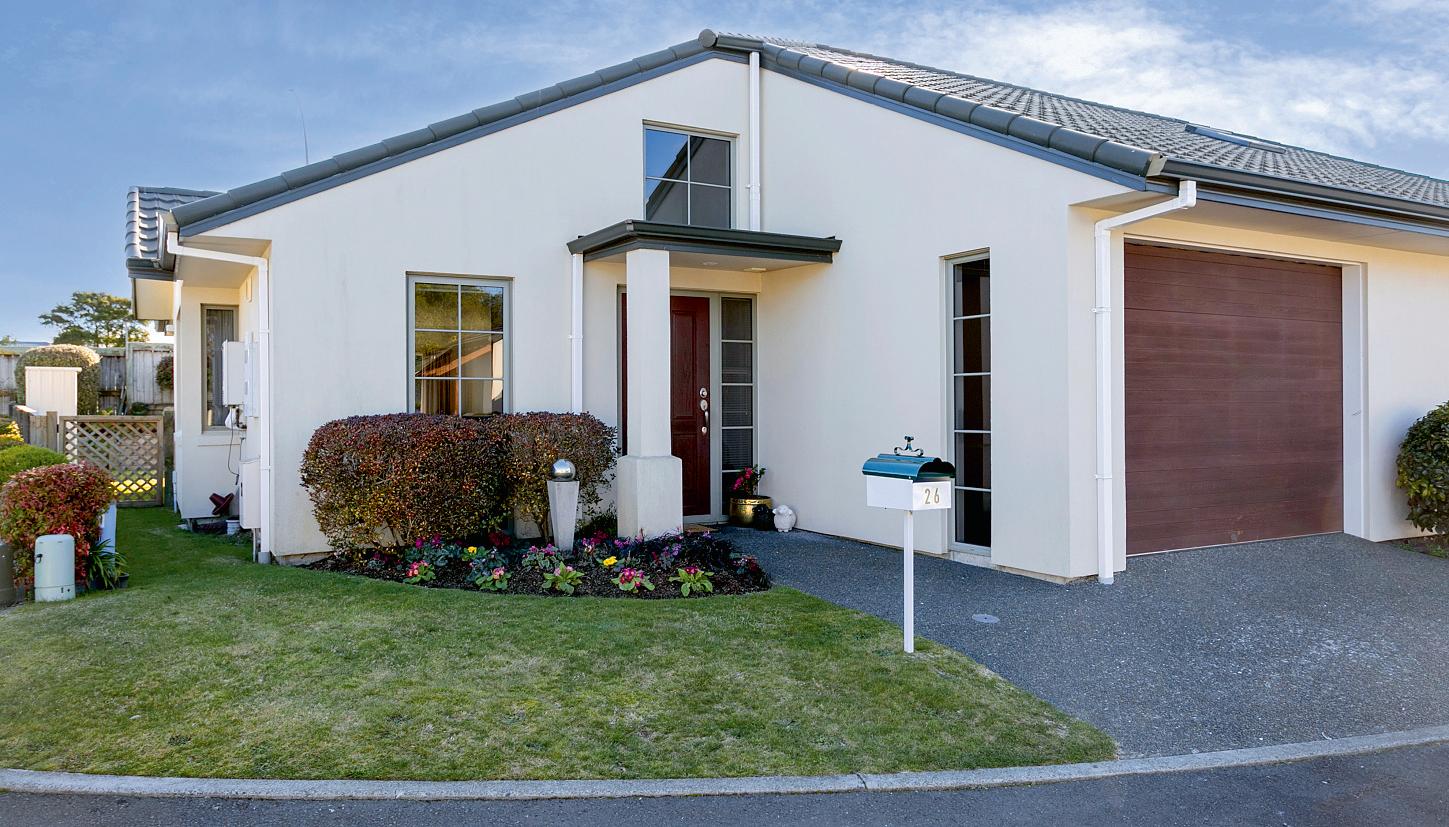
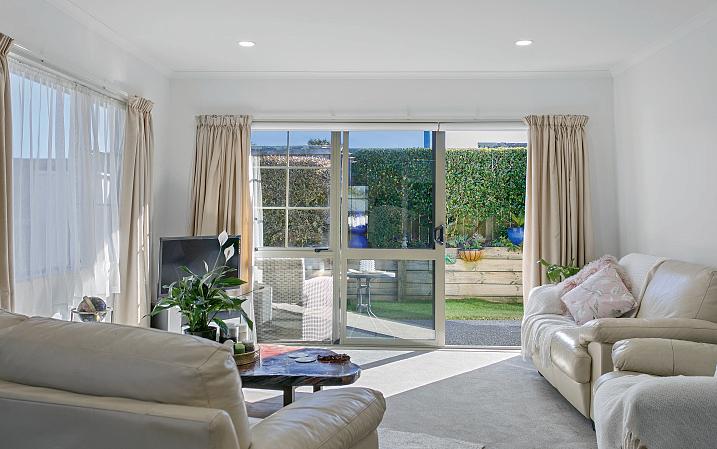
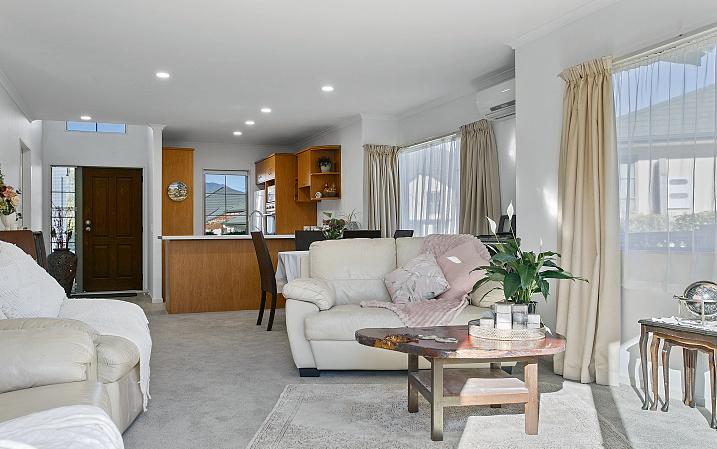
Plenty of value here with this secure gated complex, hassle-free enclave with friendly neighbours and peaceful environment yet ensures a sense of own independence.
This safe and comforting townhouse is positioned close to town and located at exclusive Lakeridge Villas. Upmarket living residence enhanced by beautifully kept grounds on boutique lanes, you will feel right at home here.
A quality home that is double glazed, immaculately presented, redecorated with repaint, new flooring, fittings, kitchen benchtop and appliances.
Spacious and functional 113 sq m (more or less) single level floor plan wraps two double bedrooms, complimented by en-suite and main bathroom. Office or large storage room, modern kitchen and open plan living flowing through to private and sunny patio. Both living areas and bedrooms are sun filled and private. The courtyard is a perfect spot to soak up the sun uplifting outdoor relaxation.
2 2 1
FOR SALE: $695,000
VIEW: www.nzsothebysrealty.com/TAUP2287
Please phone for an appointment to view
TINA BAKER: M+64 27 454 3929 D +64 7 377 3166 tina.baker@nzsir.com
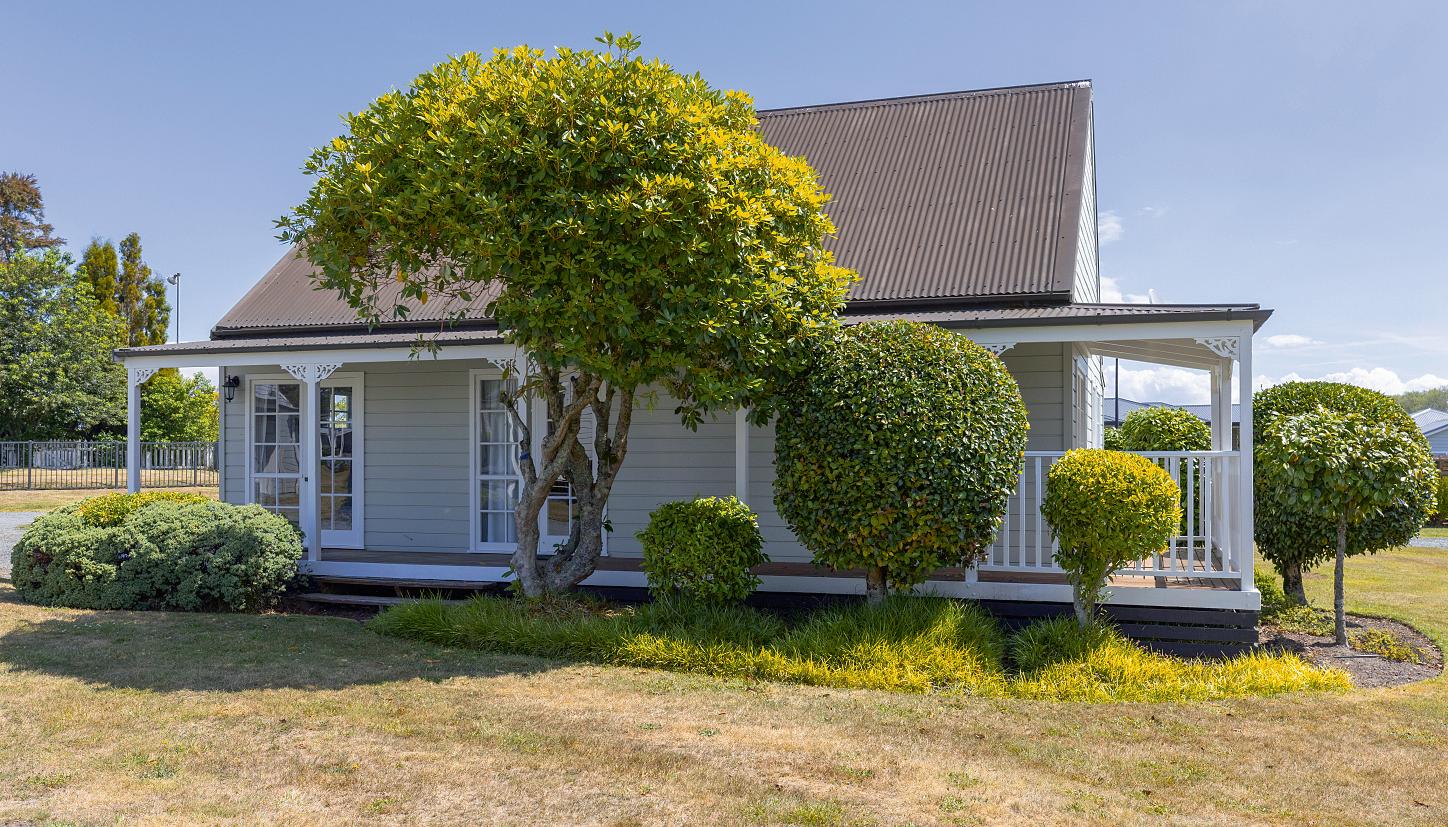
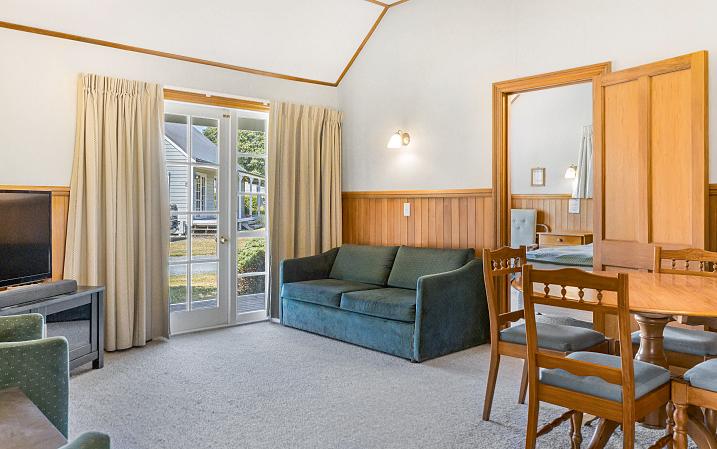
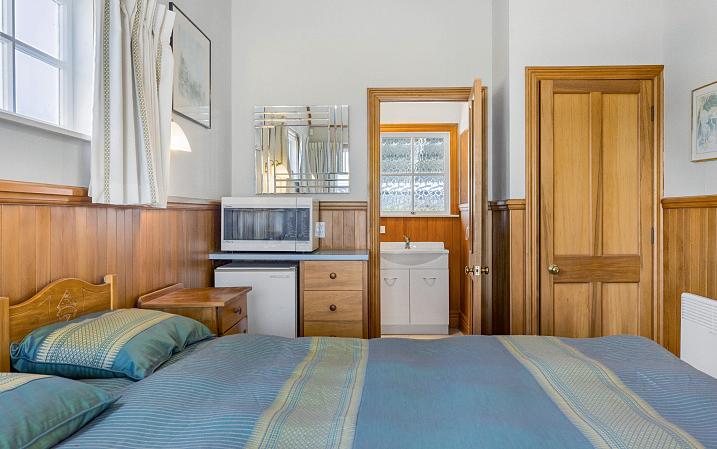
This charming two-bedroom villa, located in the original Huka Village complex, offers a peaceful holiday getaway or investment opportunity near the lake. Just a short drive from essential amenities, including restaurants, the lake, and the town centre, it's perfect for those seeking both tranquillity and convenience.
The villa features a light-filled open-plan layout with kitchen, dining, and living areas, and can be used as a one-bedroom unit, studio, or two bedroom home, each with its own bathroom and toilet. Heritage furniture is included in the sale. With plenty of storage, a separate laundry, and a covered verandah, it offers flexibility and potential for future enhancements. Lawn and garden maintenance is included, adding to the ease of living.
2 2 1
AUCTION: 12:00 p.m. Tuesday 15 April 2025, NZSIR Taupo Office (unless sold prior)
VIEW: www.nzsothebysrealty.com/TAUP2374
Open Home: 11:30 a.m. - 12:00 p.m. Sunday 30 March 2025 or view by appointment
MIKE HUGHES: M+64 27 66 222 68 D +64 7 377 3166 mike.hughes@nzsir.com
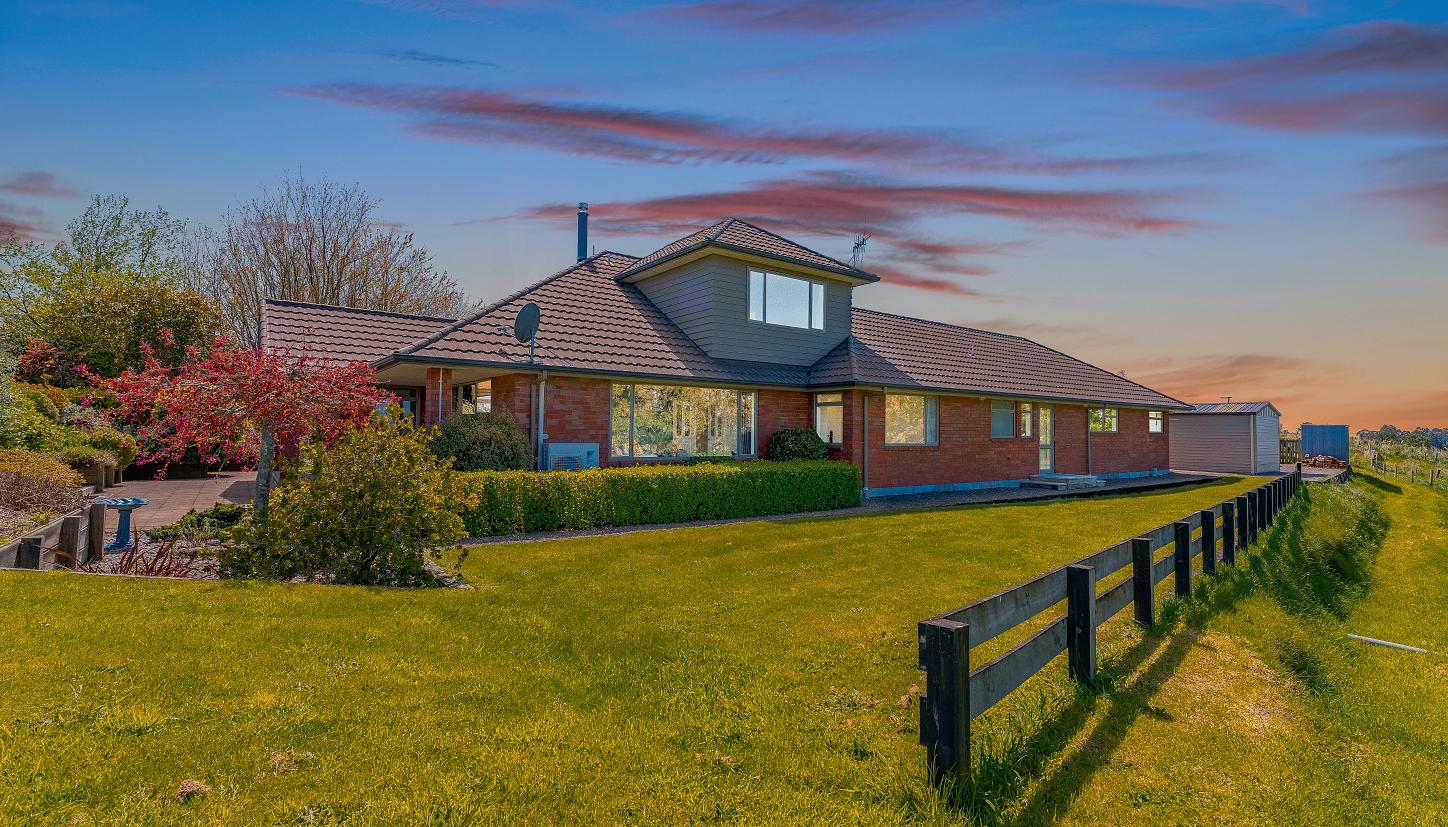
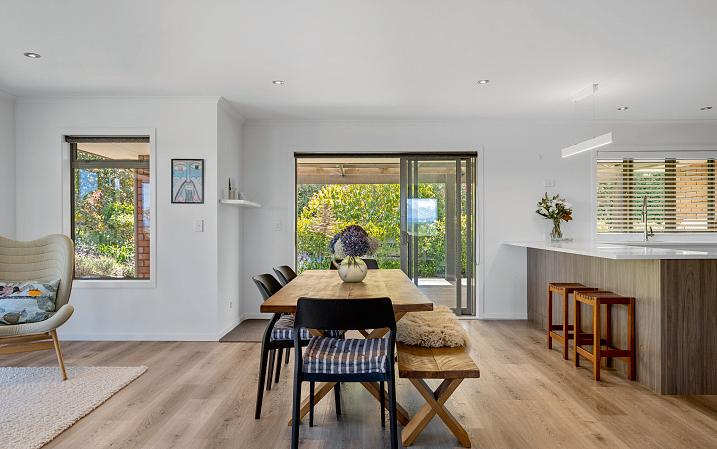
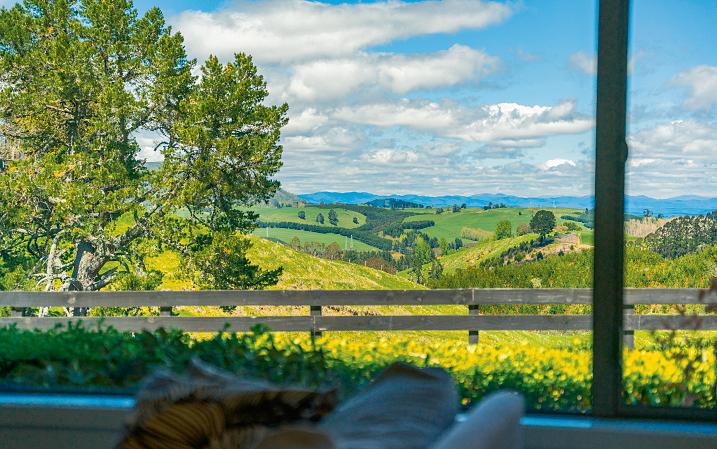
Tired of lifestyle properties that feel like a life sentence of maintenance? This one is different! Set on a peaceful 6,550 sqm, this low-maintenance gem offers the best of rural living without the endless upkeep. The easy-care grounds around the house mean more time to relax, and the fully fenced bottom paddock is perfect for grazing a few beefies. Keep the grass down and your freezer stocked! The vendors are motivated and ready to move on, offers will be considered. Act now before someone else secures this unique opportunity!
Situated in the highly regarded Country Estate, this property offers the best of both worlds, a welcoming community with a great neighbourhood feel, yet complete privacy. With its secluded position, you'll barely know you have neighbours!
The solid brick home is designed for modern, flexible living. With four spacious bedrooms, including three with en suites, it's perfect for extended families, multi-generational living, or welcoming guests.
4 3 4 6,550 sq m
FOR SALE: $1,295,000
VIEW: www.nzsothebysrealty.com/TAUP2317
Please phone for an appointment to view
COLLEEN KEYS: M+64 21 171 1904 D +64 7 377 3166 colleen.keys@nzsir.com
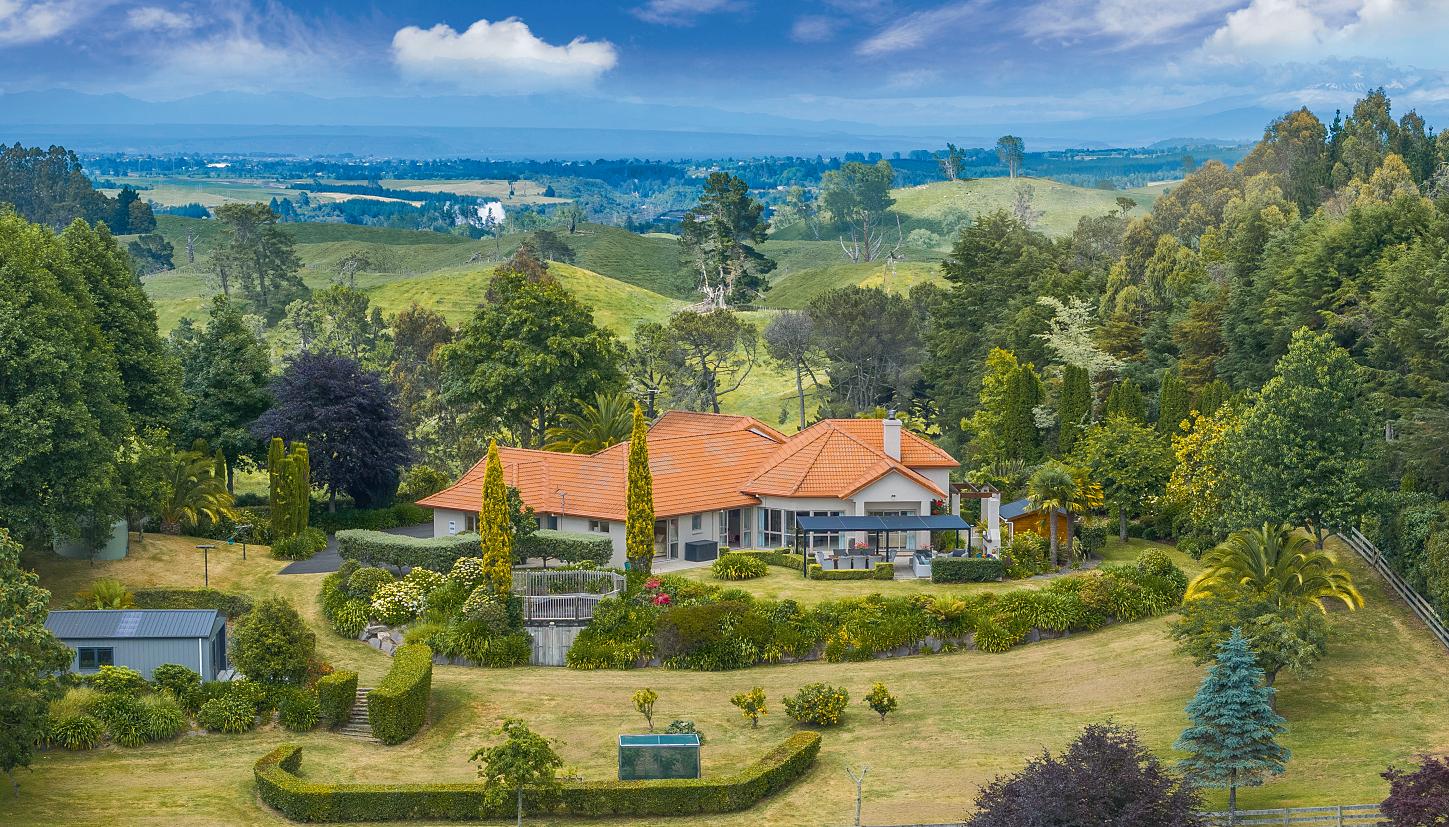
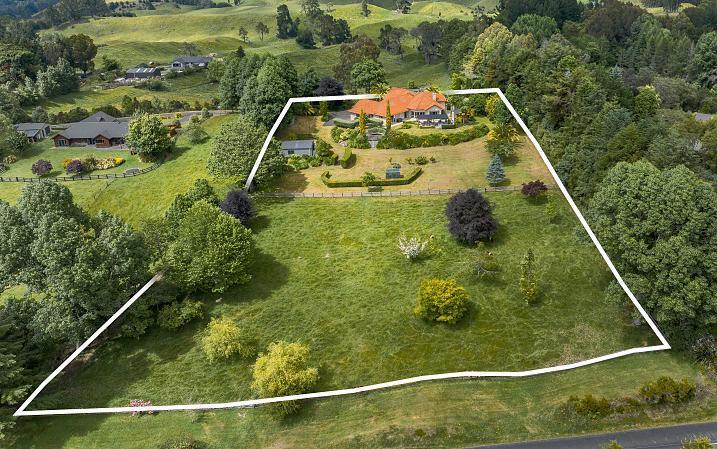
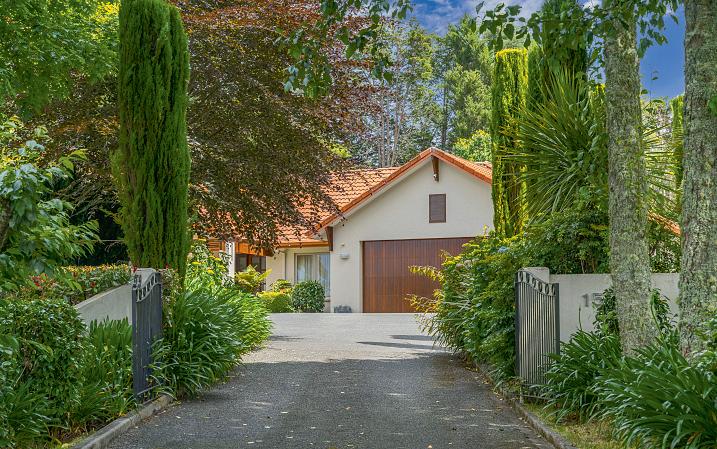
Utmost attention to detail creates the ultimate in style and comfort throughout this immaculate four bedroom, four bathroom home in a private, tranquil setting where your closest neighbours are the who's who of NZ birdlife. If you like meeting people from all over the world, then this property can also be run as Homestay, so many opportunities.
Modern and beautifully appointed, the flawless construction with luxurious finishing touches are everywhere. Harmoniously decorated to create ultimate comfort, this home will suit all tastes. Rendered clay brick cladding with a concrete tile roof adds quality to this Mediterranean beauty.
All parts of the house bask in the sun at some stage of the day, creating a home glowing with warmth and comfort. At the flick of a switch a two sided gas fire, two new heat pumps and panel heaters provide extra warmth when needed.
*Boundary lines indicative only.
4 4 2 8,130 sq m
FOR SALE: Price By Negotiation
VIEW: www.nzsothebysrealty.com/TAUP2354
Please phone for an appointment to view
PENNY LYONS: M+64 21 248 8130 D +64 7 377 3166 penny.lyons@nzsir.com
SACHA POCOCK: M+64 21 685 624 D +64 7 377 3166 sacha.pocock@nzsir.com
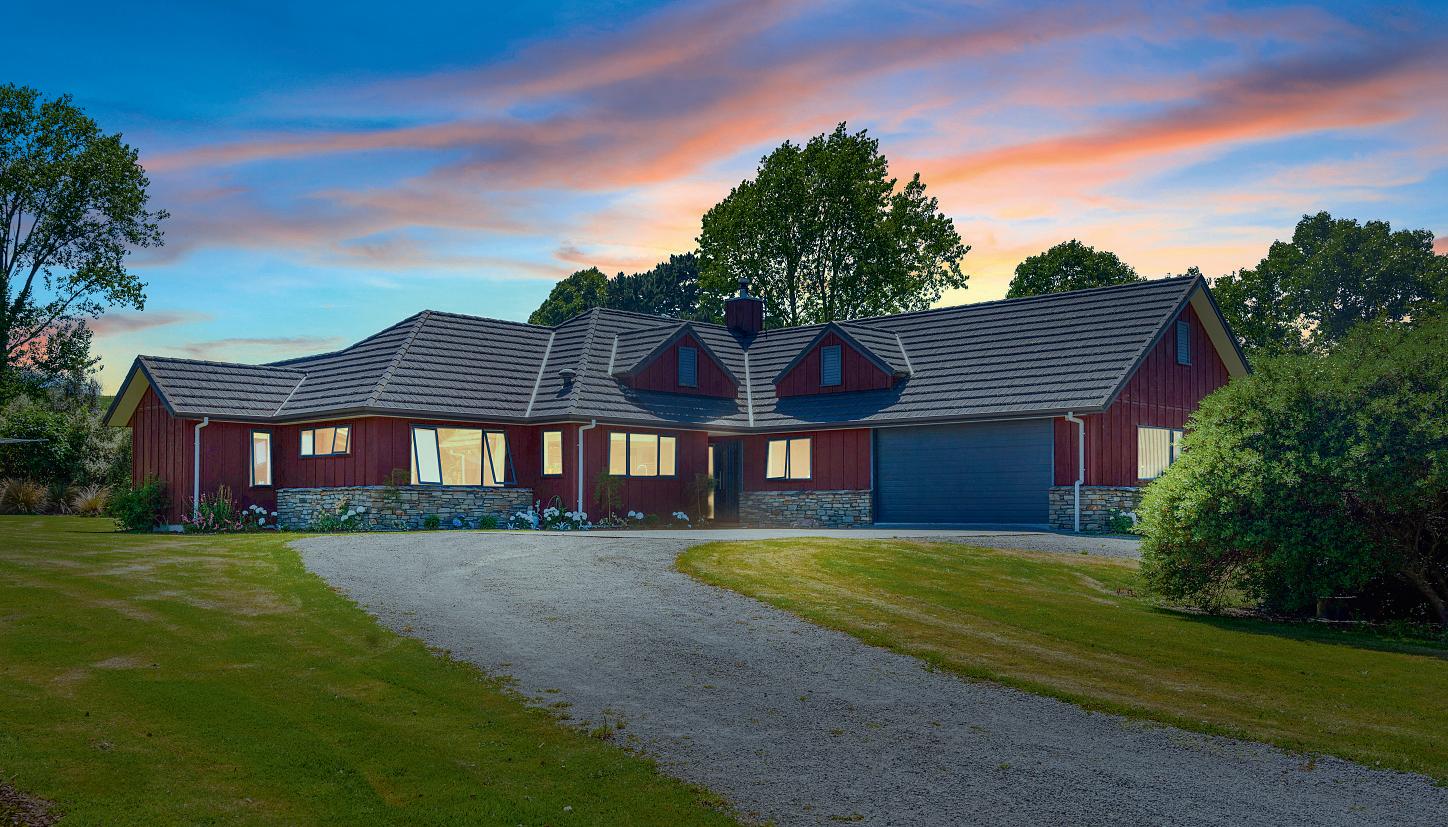
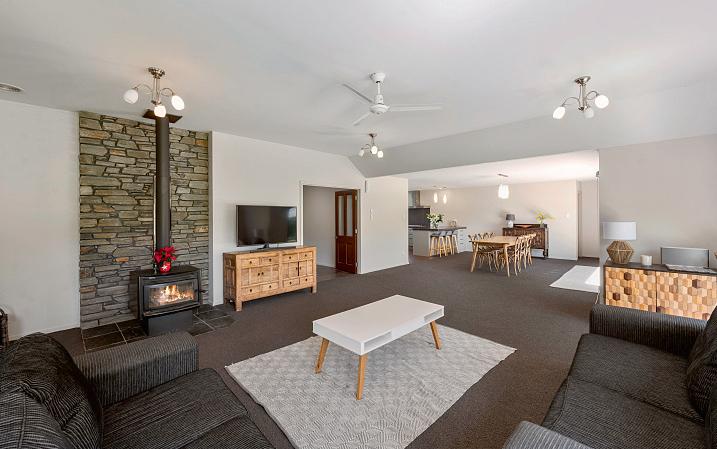

Beautiful Lifestyle Block has to be Sold!
This 7.235-hectare property, just 10 minutes from Taupo CBD, offers a mix of rolling slopes and flat land, ideal for cattle or horses. Located outside the lake catchment area, there's ample space for livestock.
The property features a five-bedroom home with spacious living areas, a high-stud three-bay shed, and a second sleep out/shed (subject to consents), perfect for a guest retreat or stables. Designed for comfort and functionality, the home includes an en-suite master, two and a half bathrooms, and a second lounge/media room. Sustainable living is embraced with a chicken area, veggie gardens, and a tunnel house.
The internal double garage and large laundry add convenience, while the cherry blossom-lined entrance offers a peaceful first impression. Whether you dream of equestrian facilities or simply enjoying a spacious retreat, this property has it all. Act fast!
SALE: Price By Negotiation
www.nzsothebysrealty.com/TAUP2333 Please phone for an appointment to view SHARNI MACKINTOSH: M+64 21 143 9796 D +64 7 377 3166 sharni.mackintosh@nzsir.com


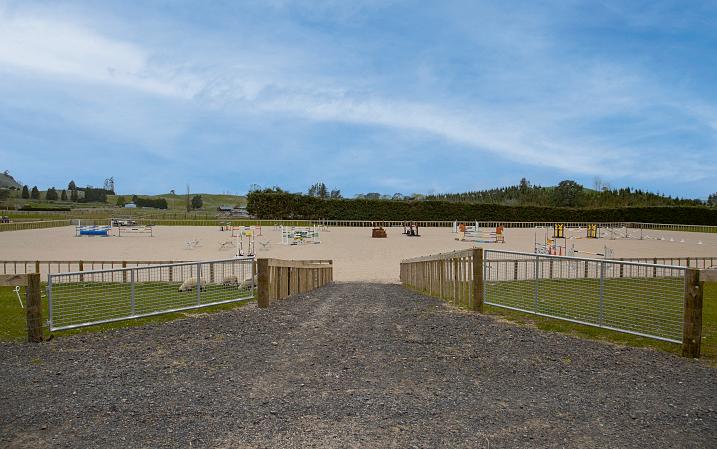
This 13.23 ha property near Taupo is the ultimate equestrian retreat, featuring flat, versatile land ideal for horse enthusiasts or those seeking a spacious lifestyle. It boasts a beautifully restored villa, world-class equestrian facilities, and endless potential for future ventures.
The stable block includes seven boxes, a wash-down area, and a tack room, while the 100x60m sand arena and 18m round pen offer excellent riding conditions. There are also 33 post-and-rail paddocks and three 30,000-litre water tanks.
Additional infrastructure includes a four-bay shed, high-stud truck bay, and ample parking. The villa has four bedrooms, two en-suites, and stunning 360-degree views of the property.
Located just 10 minutes from Taupo CBD and the National Equestrian Centre, this property is perfect for families and offers potential for subdivision (subject to council approval). Its versatile infrastructure can also support a home-based business, making it a rare and exceptional opportunity.
4 3 13.2265 ha
FOR SALE: Price By Negotiation
VIEW: www.nzsothebysrealty.com/TAUP2359
Please phone for an appointment to view
SHARNI MACKINTOSH: M+64 21 143 9796 D +64 7 377 3166
sharni.mackintosh@nzsir.com
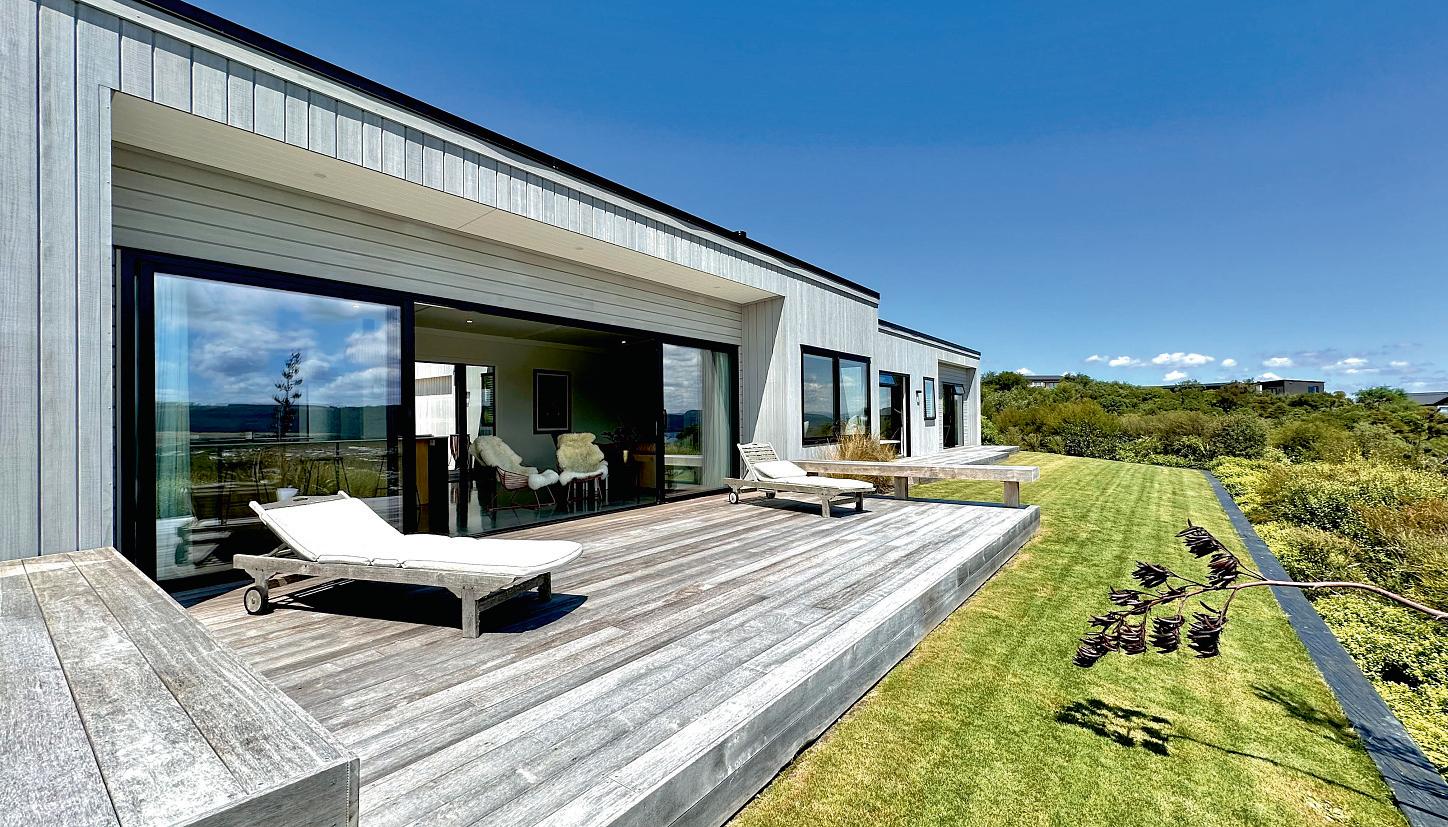


The driveway, lined with lush plantings, is welcoming and signals that you have arrived at a special place. Under a covered entry, a wide pivot door swings open to reveal expansive views framed by sliding glass doors that showcase the vista below. Lustrous polished concrete provides a hardwearing surface for all the fun life can bring in this serene open-plan design. Abodo cladding with a complimentary garage door sets the scene for a home that blends seamlessly into this special landscape.
The kitchen showcases black and tan cabinetry paired with stainless steel bench tops. The backdrop consists of black tiles and overhead cupboards illuminated by pendant lighting, creating a contemporary atmosphere. behind the main area there is a scullery. Additionally, an adjacent drinks station featuring a bar fridge serves as a social hub for entertaining. A highlight of this home is the interior warmth, thanks to the north facing position and energy-efficient underfloor heating
4 2 2 1,582 sq m
FOR SALE: Price By Negotiation
VIEW: www.nzsothebysrealty.com/TAUP2360
Please phone for an appointment to view
KIM FRASER: M+64 21 404 935 D +64 7 377 3166
kim.fraser@nzsir.com
SCOTT EMSON: M+64 22 692 0072 D +64 7 377 3166
scott.emson@nzsir.com

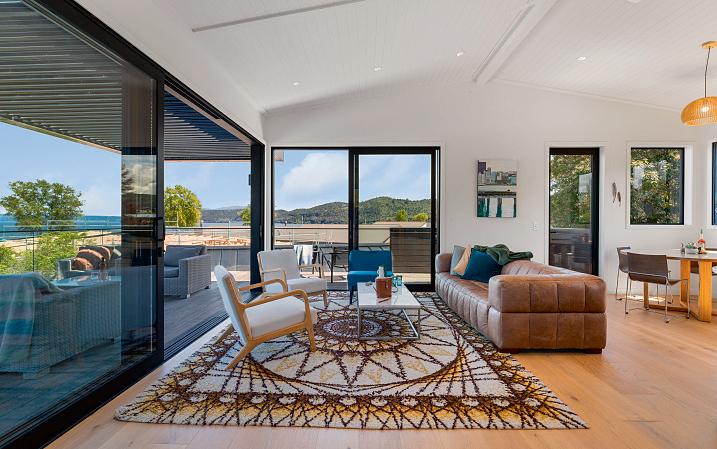

The stylish entrance of this impressive home with its soaring stud height, polished floors and fabulous Truebridge pendant lighting, will have your expectations of the rest of the house soaring too.
From the private upstairs living area are panoramic lake views and tantalising mountain glimpses. There is an entertainer's kitchen and, off the top deck, a Louvretech system sets the scene for allweather entertaining. A heat pump provides convenient climate control on this level.
The spacious master bedroom with plantation shutters and sliders to a ground floor deck leads to the lovely, manicured gardens. Dialing up the luxury is the cocoon bath and underfloor heating in the beautifully fully tiled en-suite.
Surrounded by high-end lakefront properties, this superb location is within easy walking distance to the Kinloch store, marina and lakefront. There is a convenient walkway leading directly to the reserve and the beach.
FOR SALE: Price By Negotiation
VIEW: www.nzsothebysrealty.com/TAUP2312
Please phone for an appointment to view
PENNY LYONS: M+64 21 248 8130 D +64 7 377 3166 penny.lyons@nzsir.com
KIM FRASER: M+64 21 404 935 D +64 7 377 3166 kim.fraser@nzsir.com
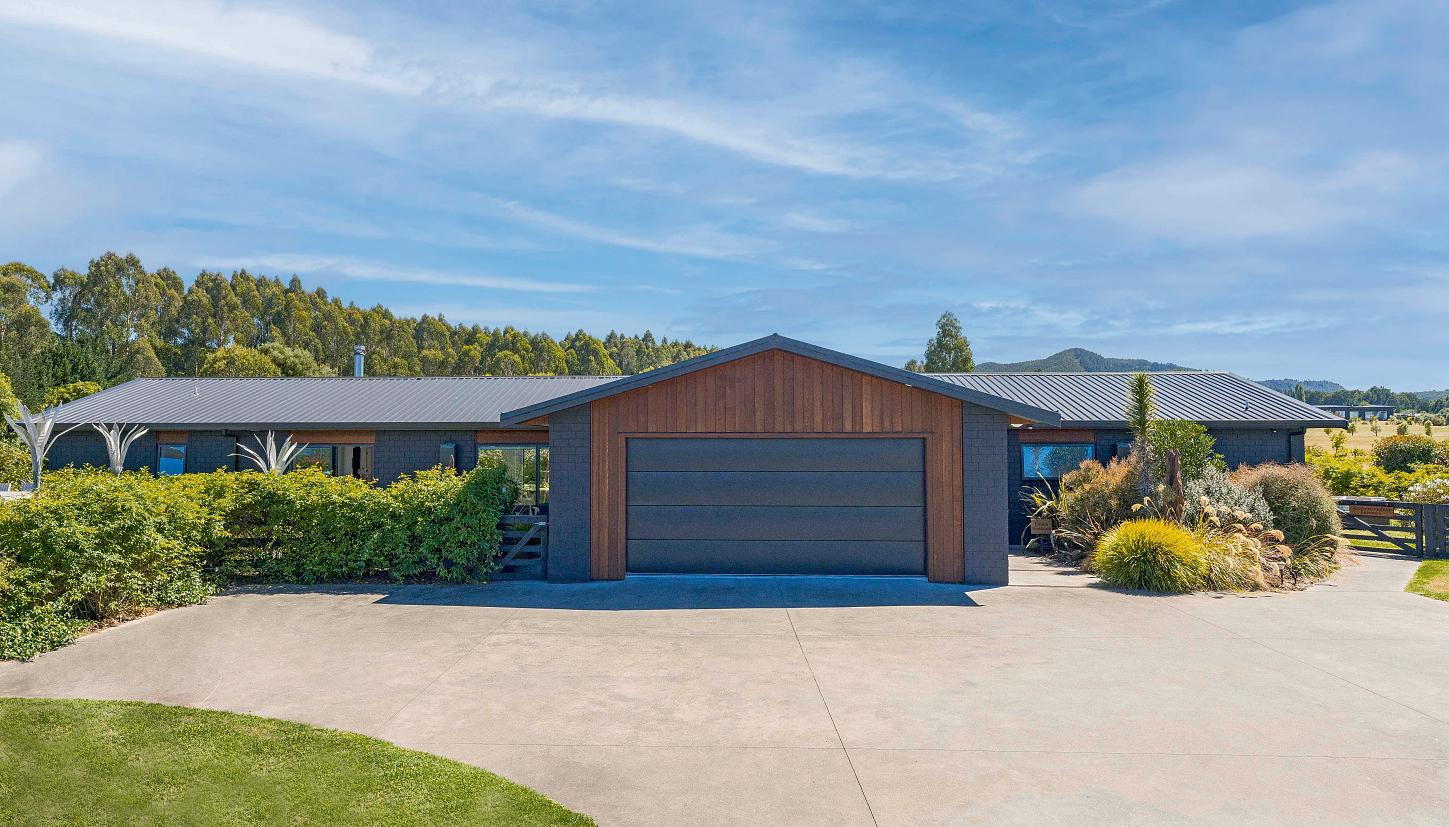
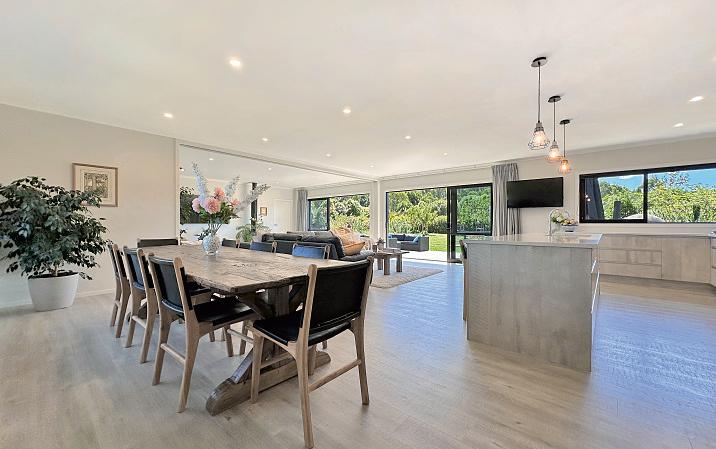

Experience the epitome of comfort and modern living in this spacious, substantial home, thoughtfully designed with passive solar principles. This unique property not only offers luxurious living quarters but also presents a genuine home and income opportunity. The four-bedroom layout features a centrally located living area, with the master bedroom at one end and a fully consented threebedroom apartment at the other, complete with a separate entrance - perfect for generating a Bed and Breakfast income stream.
The guest quarters, currently used as consulting rooms boast a private entry, dedicated parking, and a fenced garden, separate from the main dwelling. These exclusive features enhance opportunities for buyers to work from home, supplement their retirement income, or provide living space for extended family.
4 3 2 3,833 sq m
TENDER: Closes 1:00 p.m. Tuesday 8 April 2025, NZSIR Taupo Office (unless sold prior)
VIEW: www.nzsothebysrealty.com/TAUP2403
Please phone for an appointment to view
KIM FRASER: M+64 21 404 935 D +64 7 377 3166 kim.fraser@nzsir.com
SCOTT EMSON: M+64 22 692 0072 D +64 7 377 3166 scott.emson@nzsir.com
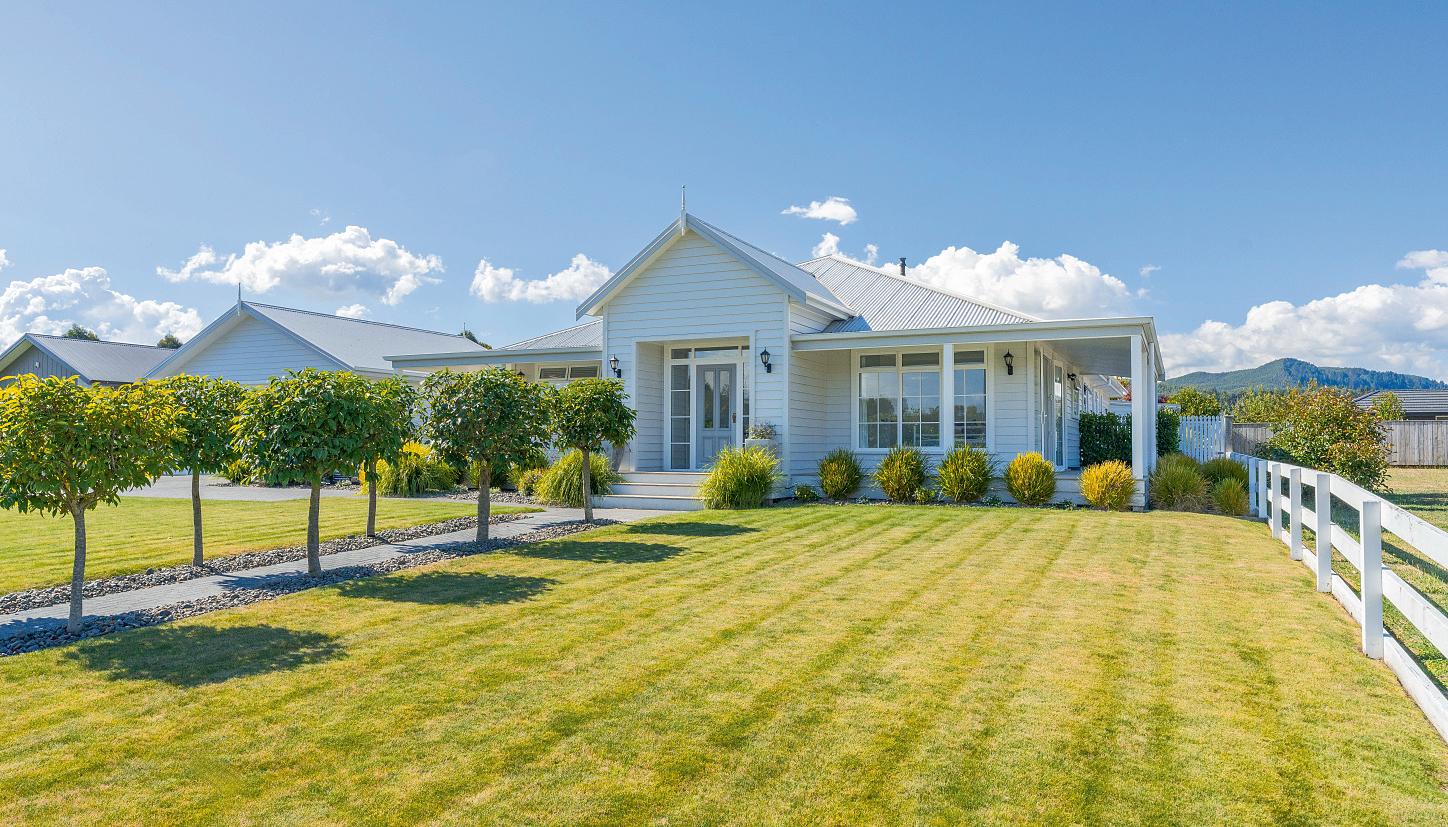

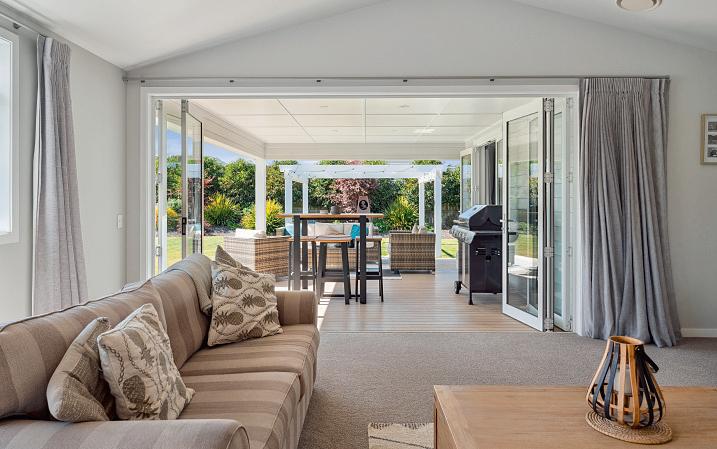
Experience the timeless elegance of this villa-style home in solid timber weatherboard. An inviting street presence and well-kept grounds reflect the quality within, where balanced design and expansive verandas create a harmonious home.
High ceilings in the spacious living room enhance the natural light and seamlessly connect to a covered outdoor area, shielded from the street. This space is perfect for relaxing in the evening sun or hosting barbecues on the deck, inviting you to enjoy time in this fenced garden. At one end of the spacious living room is the kitchen, which offers views of the cul-de-sac. Stone bench tops, a pull-out pantry, a built-in range hood, and a tiled splash back perfectly complement the refined Shaker cabinetry on display. Central heating ensures warmth in winter and cooling in the summer months.
The master with walk-through wardrobe and en-suite is discreetly positioned at the rear with glass doors to the deck and garden.
4 2 2 1,317 sq m
FOR SALE: Price By Negotiation
VIEW: www.nzsothebysrealty.com/TAUP2388
Please phone for an appointment to view
KIM FRASER: M+64 21 404 935 D +64 7 377 3166 kim.fraser@nzsir.com
SCOTT EMSON: M+64 22 692 0072 D +64 7 377 3166 scott.emson@nzsir.com

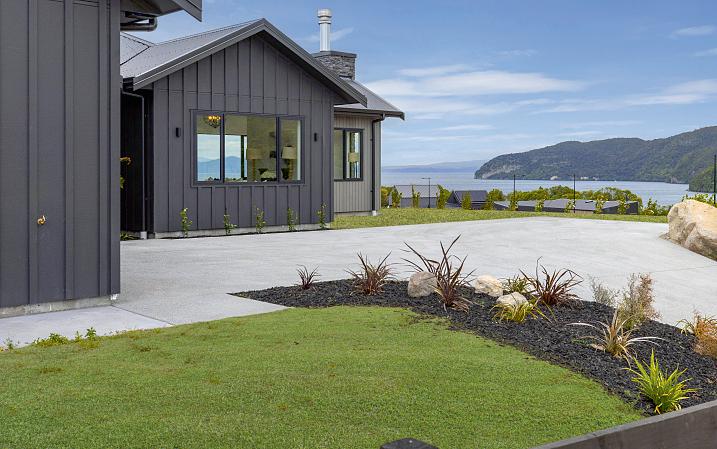
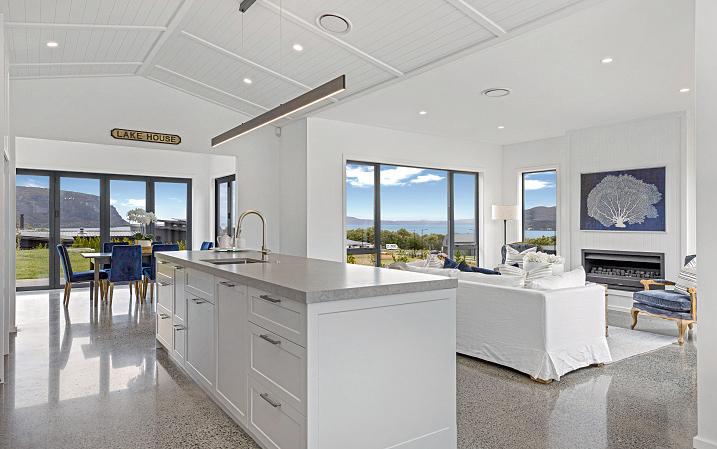
Welcome to this brand new, high-spec home, offering a lifestyle of luxury and comfort. Set in the sought-after Seven Oaks development, this stunning property stands out amongst its high-value neighbours and offers everything you could dream of.
With elevated views of the Kinloch Bay, enjoy the natural beauty of the surroundings while benefiting from all-day sun. Whether you're relaxing indoors or outdoors, this home is designed to take full advantage of its position.
Inside, the property boasts four generously sized bedrooms plus an office - perfect for working from home. The open-plan layout offers a seamless flow, making this home ideal for both family living and entertaining. Storage is abundant throughout, with ample space for all your needs. Stay comfortable year-round with central heating, complemented by a gas fire to keep you cosy during the cooler months.
4 2 2 899 sq m
FOR SALE: Price By Negotiation
VIEW: www.nzsothebysrealty.com/TAUP2366
Please phone for an appointment to view
PENNY LYONS: M+64 21 248 8130 D +64 7 377 3166
penny.lyons@nzsir.com
KIM FRASER: M+64 21 404 935 D +64 7 377 3166 kim.fraser@nzsir.com

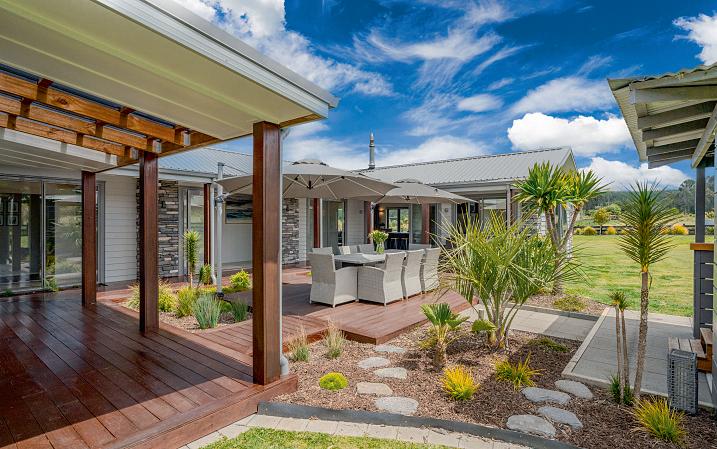
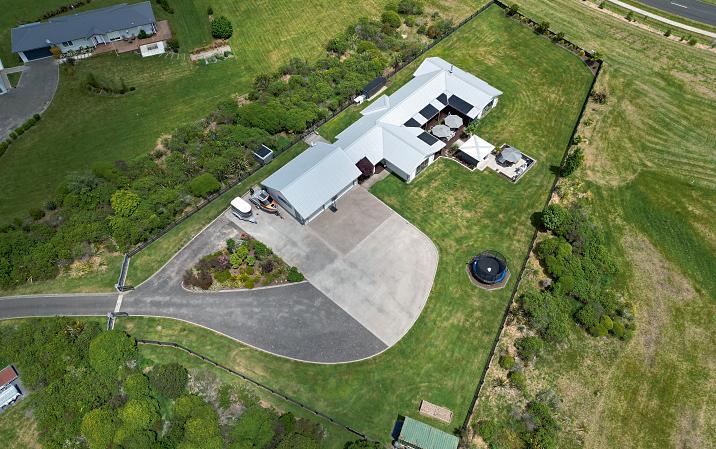
Located in the highly sought after, prestigious gated community of Te Kowhai Ridge subdivision, recognised for its special characteristics of unique urban form yet retaining its rural outlook in Kinloch. An eco-subdivision of private lanes and beautifully landscaped setting boasting vista hill views peeking over snowy capped mountains and lake.
Gated entry and circular driveway leads residents and visitors through to over sprawling 3,240 sq m (more or less) of land boasting extended parking areas for boats, motor-homes and much more.
Modern excellence boasts 342 sq m (more or less) of one level living, this superb home sits nestled in its own private oasis. Showcasing concrete polished flooring, log fire encased by dramatic stone wall hearth and pillar and high pitched aesthetically lined ceilings.
It has been constructed with considered thought and detail, designed with practicality and a focus on efficient qualities allowing for passive solar gain.
4 2 3 3,240 sq m
FOR SALE: $1,980,000
VIEW: www.nzsothebysrealty.com/TAUP2319
Please phone for an appointment to view
TINA BAKER: M+64 27 454 3929 D +64 7 377 3166 tina.baker@nzsir.com
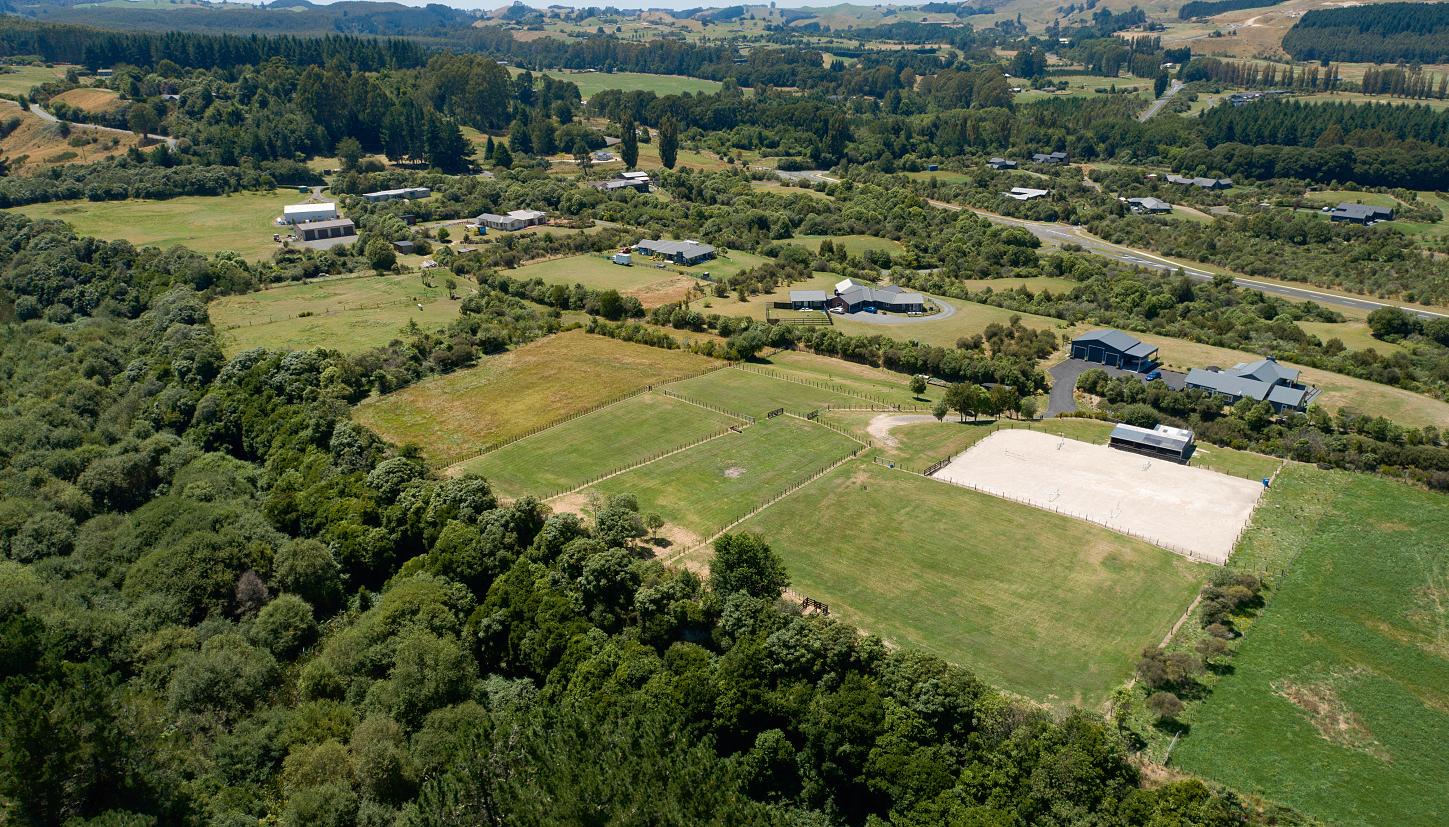
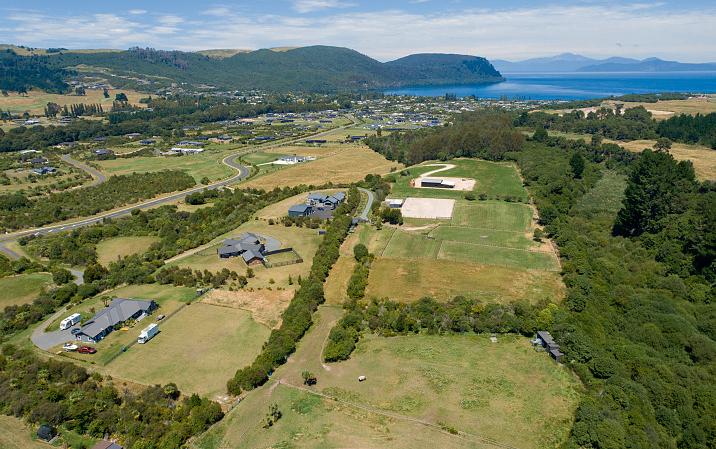

A beautifully landscaped, sweeping driveway leads to this private parcel of land where you can create your own retreat. Elevated above Kinloch, this flat lifestyle block has views across the valley with the Okaia Bush Reserve as a peaceful backdrop. It is a wonderful setting to place a new home. The unique factor here is that the animals close to your heart can be close to home as well.
Eminently suitable for horse riding enthusiasts with an arena and stables already established, it is an opportunity to combine your passion with your home life when you design a new dwelling here. As the years go by, it will be hard to underestimate the value of having a genuine lifestyle property connected to Kinloch, where the lake and village are so accessible and Taupo Township a short commute away.
1.0380 ha
FOR SALE: Price By Negotiation
VIEW: www.nzsothebysrealty.com/TAUP2168
Please phone for an appointment to view
KIM FRASER: M+64 21 404 935 D +64 7 377 3166
kim.fraser@nzsir.com
SCOTT EMSON: M+64 22 692 0072 D +64 7 377 3166
scott.emson@nzsir.com
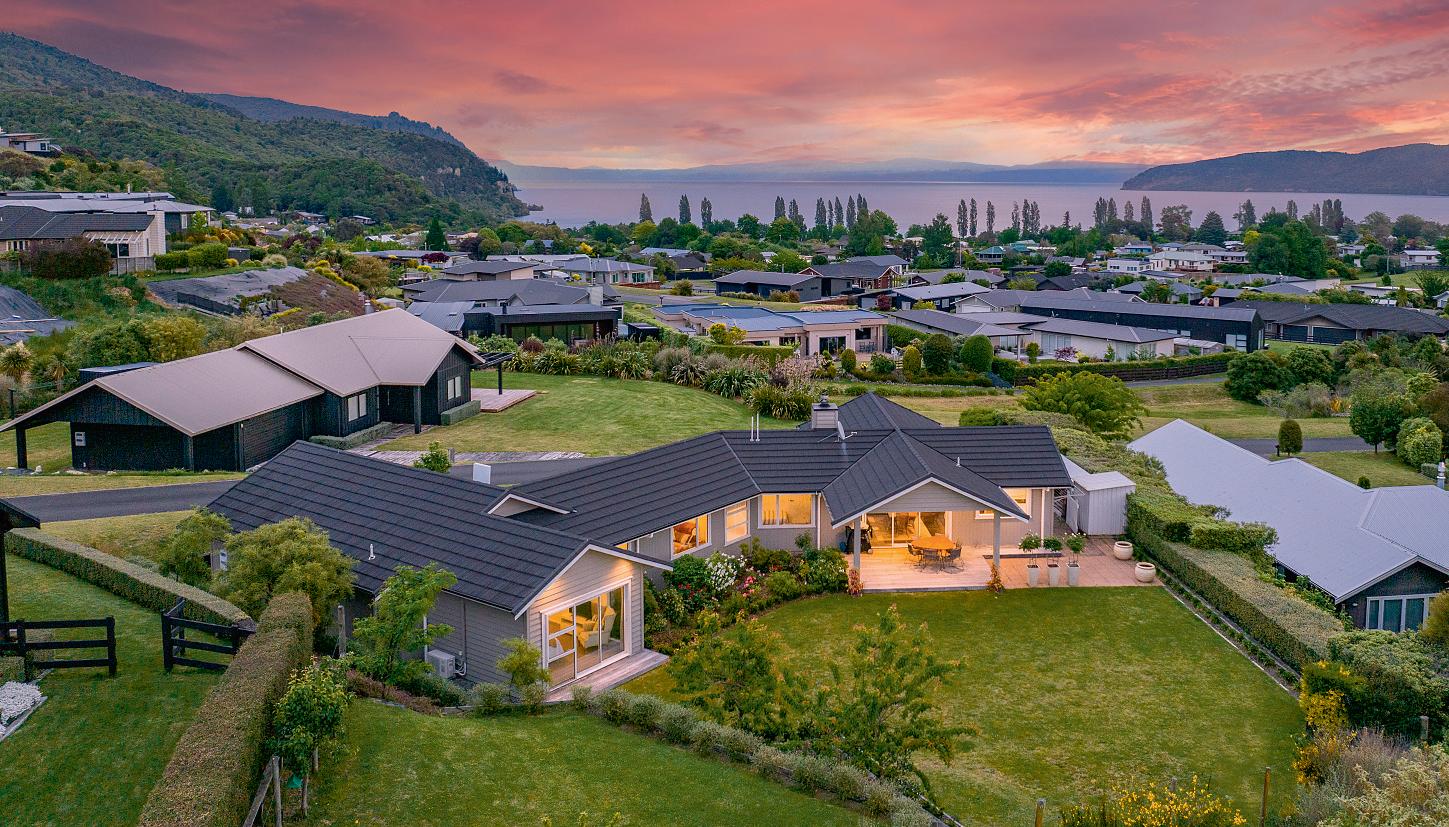


Designed for relaxed living with inspiring lake views, this home has been beautifully positioned to soak up the scenery and take full advantage of this unique location. Located in an elevated position in a quiet cul-de-sac, extensive glazing in the lounge, kitchen, and gallery ensures the changing panorama on the lake can be seen as you move through the home. The vista will be a daily delight from this sheltered perspective. Kinloch is a beautiful settlement nestled on the shores of Lake Taupo, perfect for those seeking relaxation while providing access to an exciting adventure playground, ideal for outdoor enthusiasts and nature lovers.
A protected rear garden has the quiet backdrop of the international golf course and is landscaped in a mix of retained and irrigated gardens, hedging and fencing. Secure from the street, the covered dining area with a battened ceiling also offers direct views of the lake. It is a private and sunlit area to relax with friends.
FOR SALE: $1,350,000
VIEW: www.nzsothebysrealty.com/TAUP2301
Please phone for an appointment to view
KIM FRASER: M+64 21 404 935 D +64 7 377 3166 kim.fraser@nzsir.com
SCOTT EMSON: M+64 22 692 0072 D +64 7 377 3166 scott.emson@nzsir.com
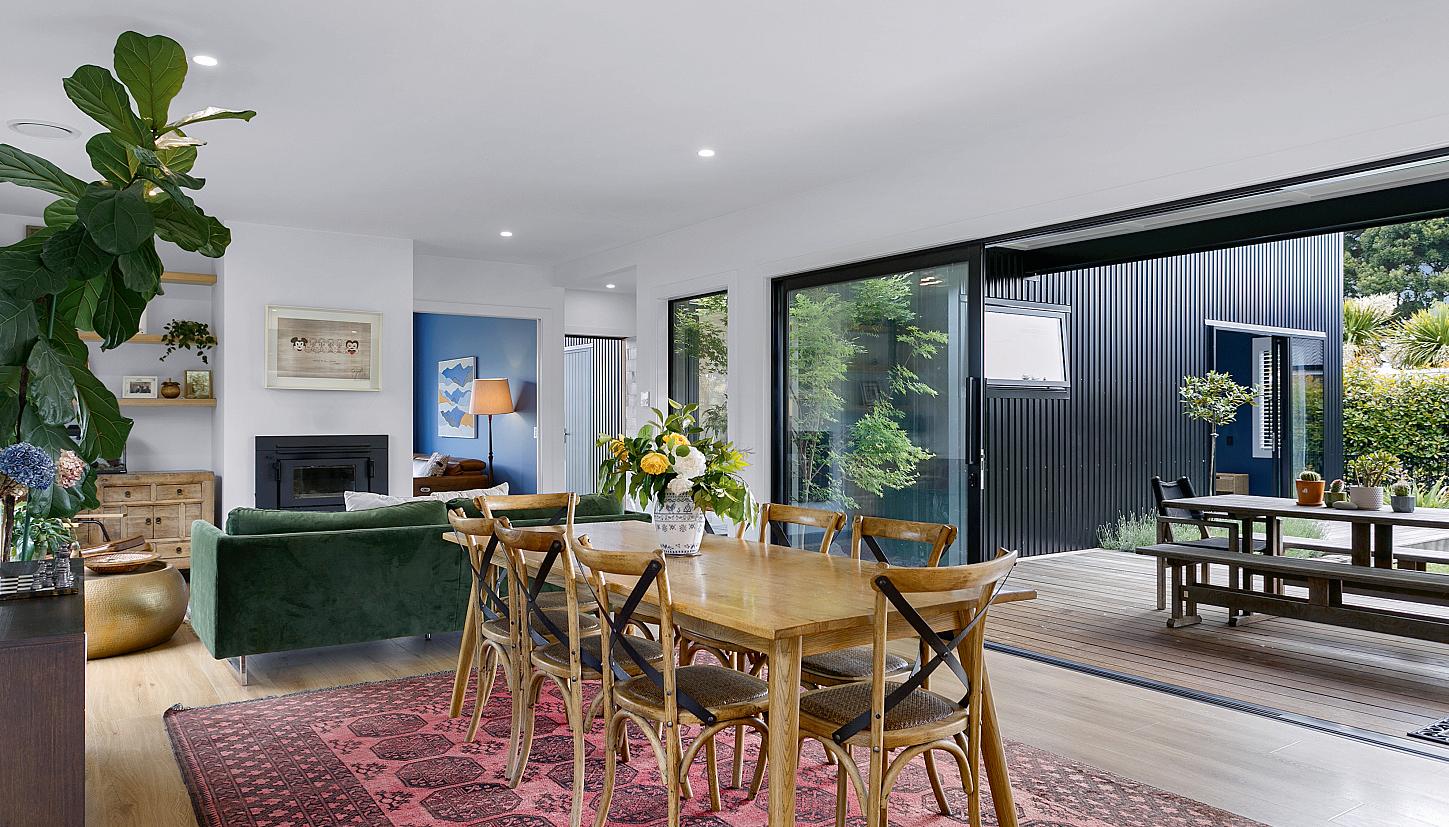


With job opportunities taking our sellers out of town, this scene-stealing home will be sold. This stylish and minimalist exterior epitomises low maintenance. With an emphasis on clean lines and simplicity, get ready to be captivated as you enter this sleek and welcoming modern residence
The cedar front door pivots to reveal a garden feature in the entry and a warm expanse of timber flooring leading to the heart of the home, the family room. Over-height ceilings and doors with picture windows increase the light, and stackers open to a private covered veranda overlooking the garden.
Understated elegance is the theme in this well-equipped kitchen, which features a full-length tiled splash back over the stone bench top, European appliances, and two under-bench ovens. Just behind the kitchen is the pantry, which also has a stone bench-top and vertical fridge-freezer. The quality continues in the media room, which features full-length linen drapes and built-in shelving.
4 2 2 986 sq m
FOR SALE: $1,625,000
VIEW: www.nzsothebysrealty.com/TAUP2340
Please phone for an appointment to view
KIM FRASER: M+64 21 404 935 D +64 7 377 3166 kim.fraser@nzsir.com
SCOTT EMSON: M+64 22 692 0072 D +64 7 377 3166 scott.emson@nzsir.com
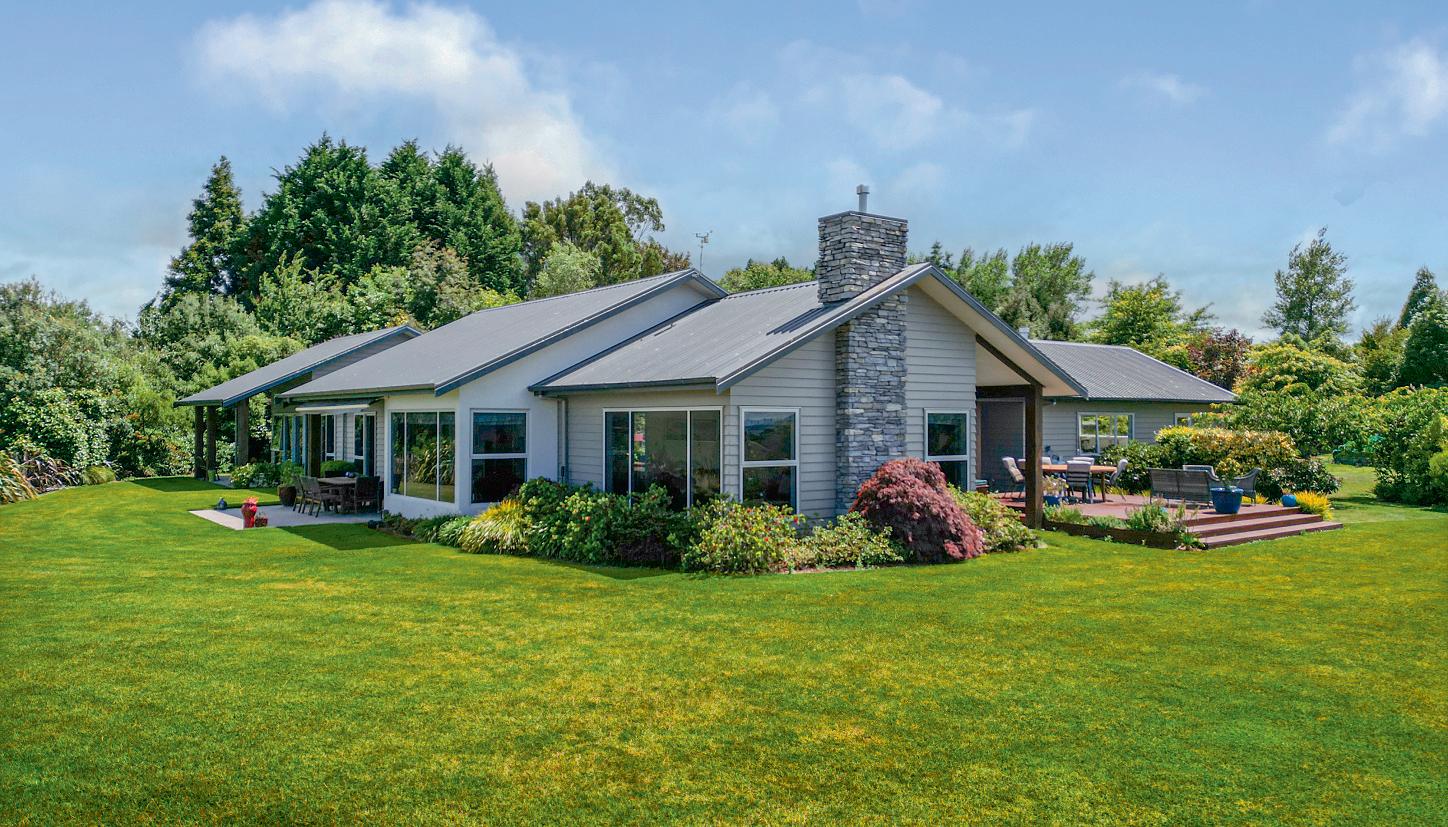


This stunning four-bedroom home offers breathtaking views of Lake Taupo and the surrounding mountains. Elevated to maximize its location, it provides a peaceful, nature-filled retreat.
The driveway leads through native gardens, with a pond and panoramic rural views blending seamlessly into the lake. Inside, the home features diesel and solar heating, double glazing, and a private bore water supply for year-round self-sufficiency.
The layout includes four spacious bedrooms, an open-plan kitchen and family lounge, plus a second lounge for extra living space. Three outdoor areas take full advantage of the sun and scenery. A threecar internal garage offers plenty of room for vehicles, boats, and equipment.
Perfect for entertaining, the home is ideal for both large gatherings and quiet moments. Located just minutes from the lake in Taupo's golden loop, this property combines tranquility, stunning views, and modern comfort. A true gem waiting to be explored.
D +64 7 377 3166 sharni.mackintosh@nzsir.com

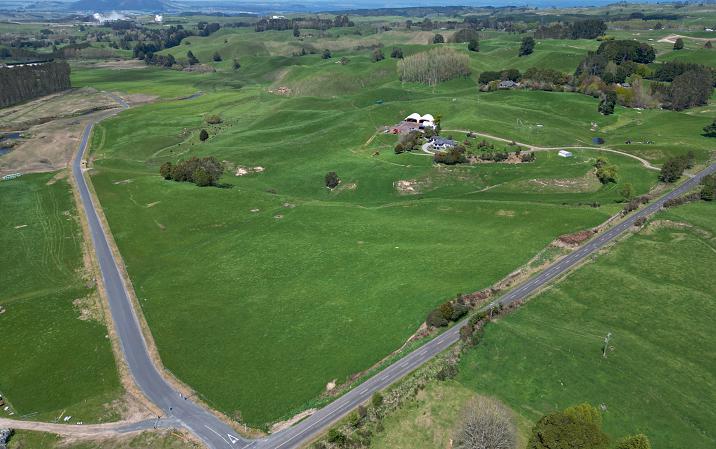

Rarely do lifestyle sections of this size come onto the market. Added to the impressive proportions is a superb location where your home will frame expansive, idyllic rural vistas.
There are 4 Lots for sale from 4.0 ha to 6.4 ha (more or less), offering endless possibilities; truly, this is a blank canvas waiting for the combined creative talents of architects and landscapers. This serene setting down a no exit road offers peace aplenty where you can feel immersed in the tranquil, rural landscape - and just a mere 'ten-minute drive away' from town.
Titles are issued and unobtrusive building covenants are in place. Power has already been installed at the gate and secure fencing has been erected. Select the designers to help you make your perfect family home a reality, and put in your offer.
NOTE: Boundary Lines are indicative only.
5.9658 ha
FOR SALE: $675,000
VIEW: www.nzsothebysrealty.com/TAUP2122
Please phone for an appointment to view
MIKE HUGHES: M+64 27 66 222 68 D +64 7 377 3166 mike.hughes@nzsir.com
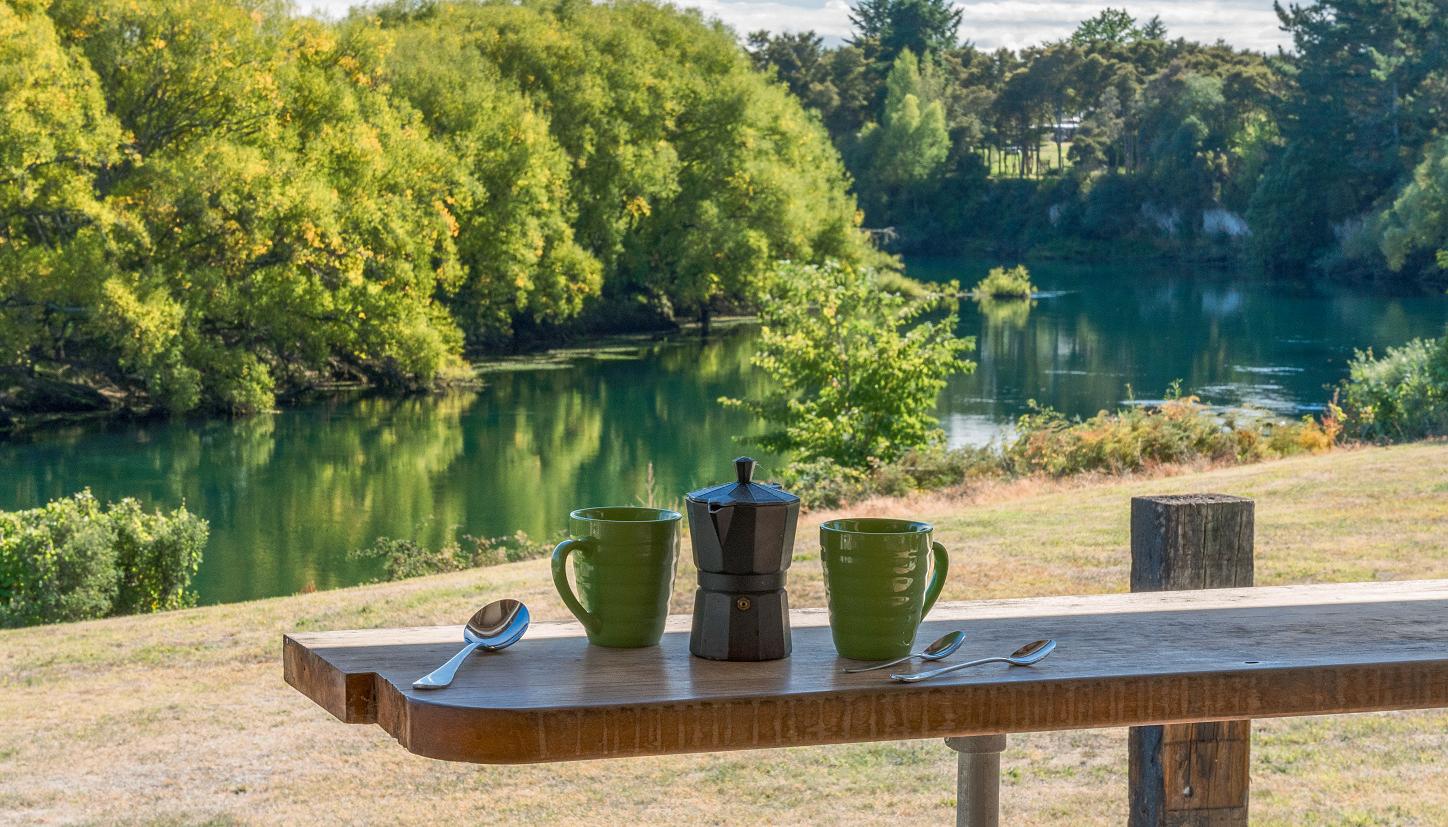
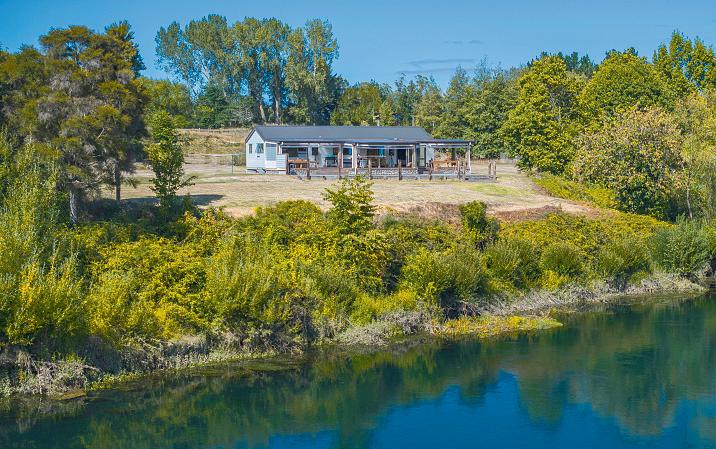
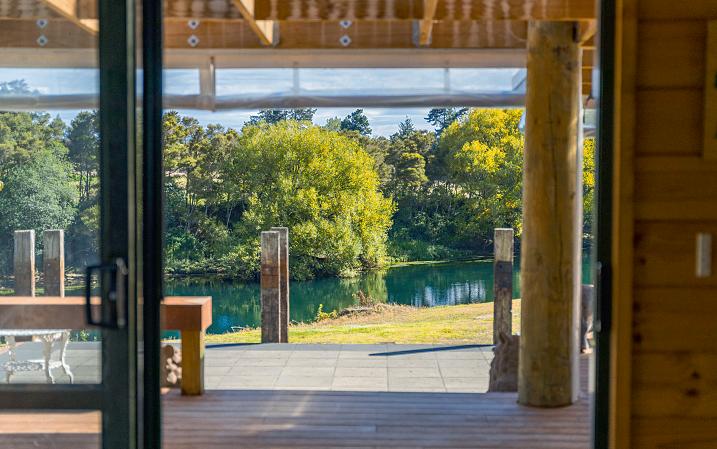
This property offers a unique lifestyle on 5.08 ha (more or less) of flat, fully fenced land with private access to the Waikato River. Ideal for watersports, horses, or a multi-generational home, it features a main house with three bedrooms, a cosy kitchen, dining area, and a large deck with stunning river views. A separate studio/sleepout with a private deck is perfect for guests or extended family. A double garage with an attached sleepout/rumpus room adds extra space for hobbies or a home office.
Water lovers can launch a boat, kayak, or wakeboard from the backyard, while the expansive land suits farm animals, horses, or large vehicles. Just 15 minutes from Taupo CBD, this riverside retreat offers privacy and endless possibilities, whether for a personal getaway, family compound, or Airbnb. Don't miss out on this unique opportunity! 3 1 2 5.0800 ha
DEADLINE SALE: Closes 4:00 p.m. Friday 11 April 2025, (unless sold prior)
VIEW: www.nzsothebysrealty.com/TAUP2415 Please phone for an appointment to view
SHARNI MACKINTOSH: M+64 21 143 9796 D +64 7 377 3166 sharni.mackintosh@nzsir.com
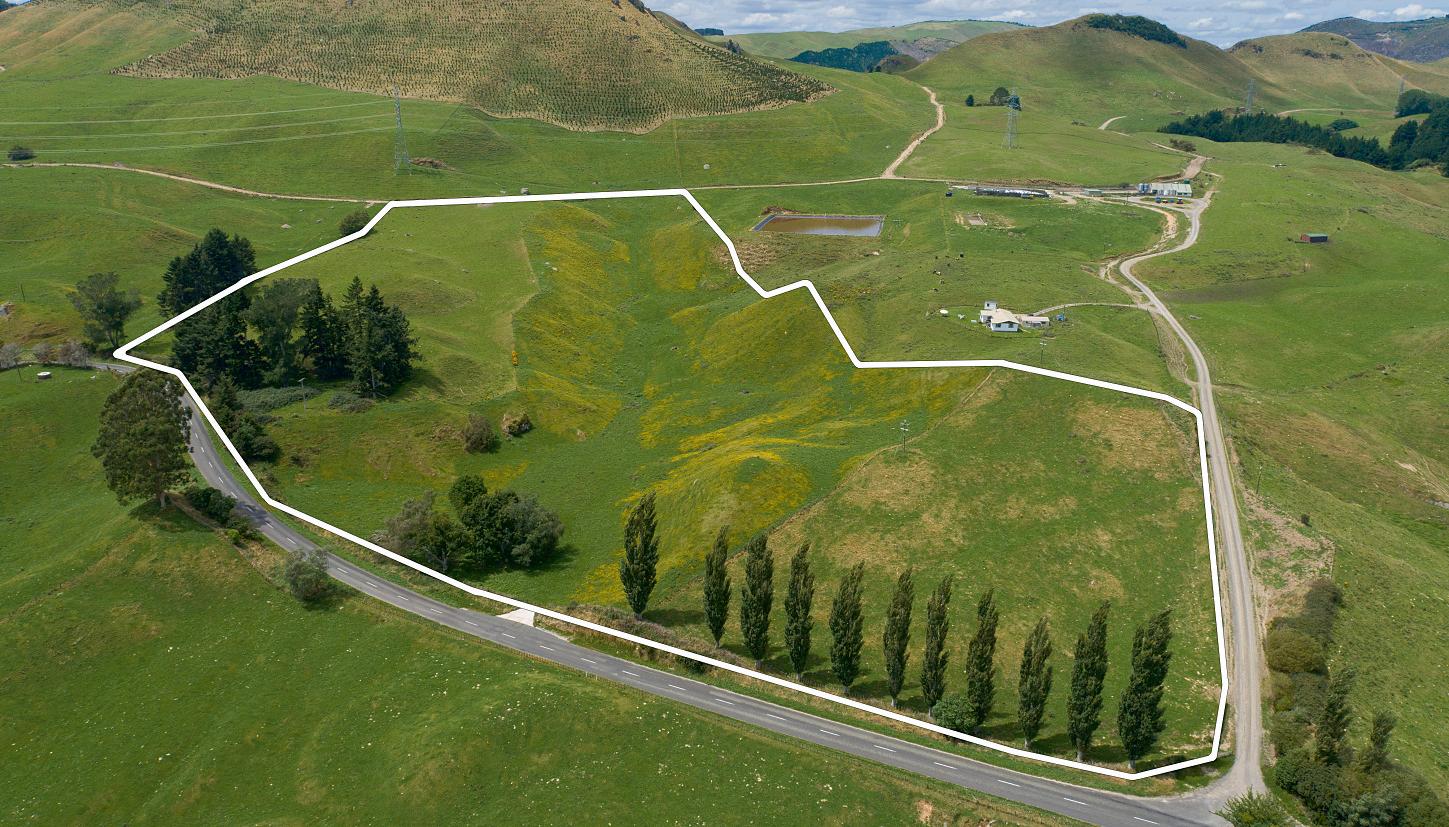
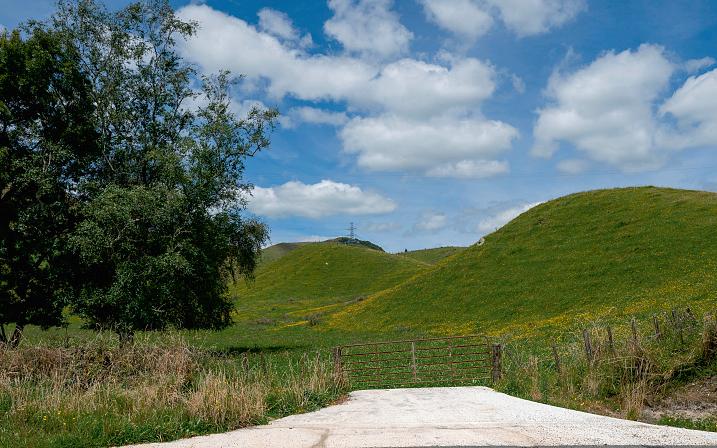

Here is a fantastic opportunity to purchase a gorgeous block of land and build your dream home. This property is not only a haven for those seeking space and natural beauty, but also ideal for anyone looking to craft their perfect rural retreat.
The block of land at 385 Kaahu Road, comprises of 8.7389 hectares of land that offers a perfect balance of flat areas and hill. The natural rise provides breathtaking rural vistas, offering views of the surrounding countryside. The contour of the land makes property access easy to construct. This block acquires minimal covenants, meaning you have complete creative freedom for your build. For families, the benefit of this location is its proximity to two rural schools that provide excellent education.
This block of land is a private, picturesque and tranquil place to live. If you are looking for opportunity, then this property is your pot of gold.
*Boundary lines are indicative only.
8.7389 ha
FOR SALE: Price By Negotiation - Plus GST (if any)
VIEW: www.nzsothebysrealty.com/TAUP2324
Please phone for an appointment to view
SHARNI MACKINTOSH: M+64 21 143 9796 D +64 7 377 3166 sharni.mackintosh@nzsir.com
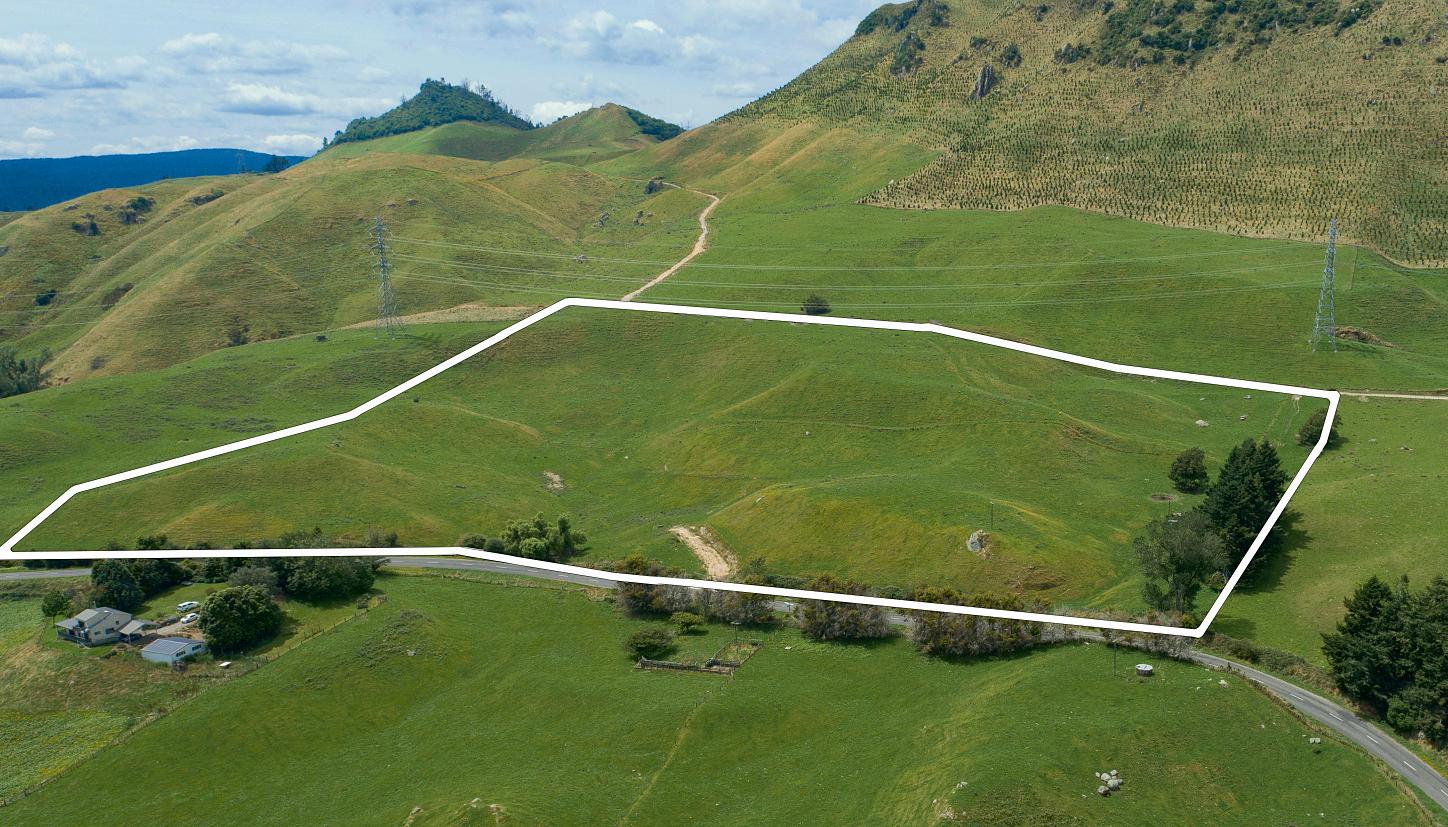
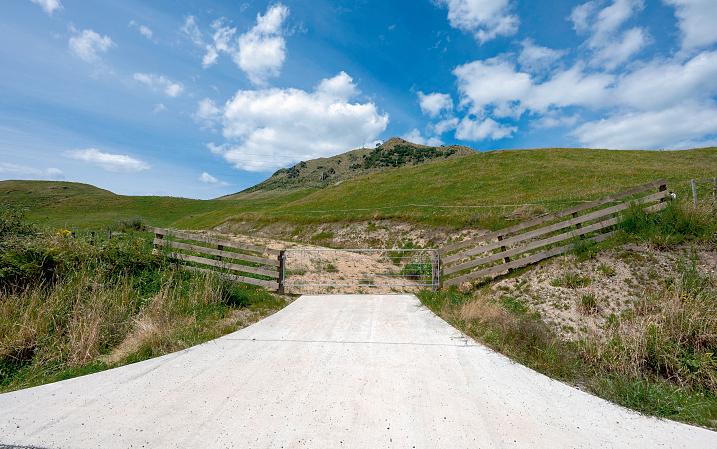
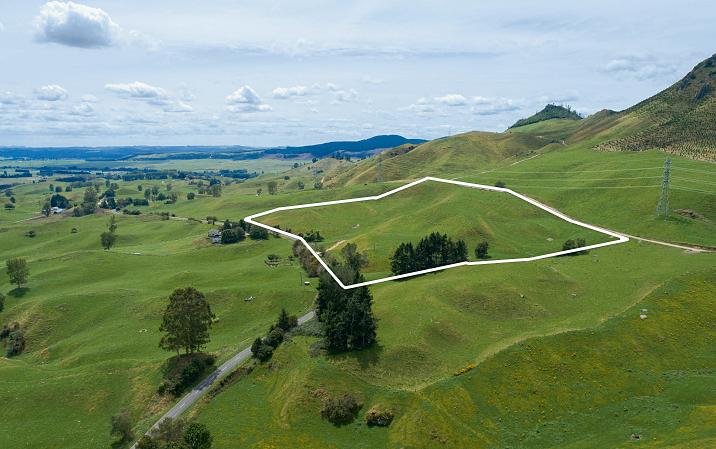
Here is a fantastic opportunity to purchase a gorgeous block of land and build your dream home. This property is not only a haven for those seeking space and natural beauty, but also ideal for anyone looking to craft their ideal rural retreat.
The block of land at 347 Kaahu Road, comprises of 8.2115 hectares of land that offers a perfect balance of flat areas and hill. The natural rise provides breathtaking rural vistas, offering views of the surrounding countryside. The contour of the land makes property access easy to construct. This block acquires minimal covenants, meaning you have complete creative freedom for your build. For families, the benefit of this location is its proximity to two rural schools that provide excellent education.
This block of land is a private, picturesque and tranquil place to live. If you are looking for opportunity, then this property is your pot of gold.
*Boundary lines are indicative only.
8.2115 ha
FOR SALE: Price By Negotiation - Plus GST (if any)
VIEW: www.nzsothebysrealty.com/TAUP2323
Please phone for an appointment to view
SHARNI MACKINTOSH: M+64 21 143 9796 D +64 7 377 3166 sharni.mackintosh@nzsir.com
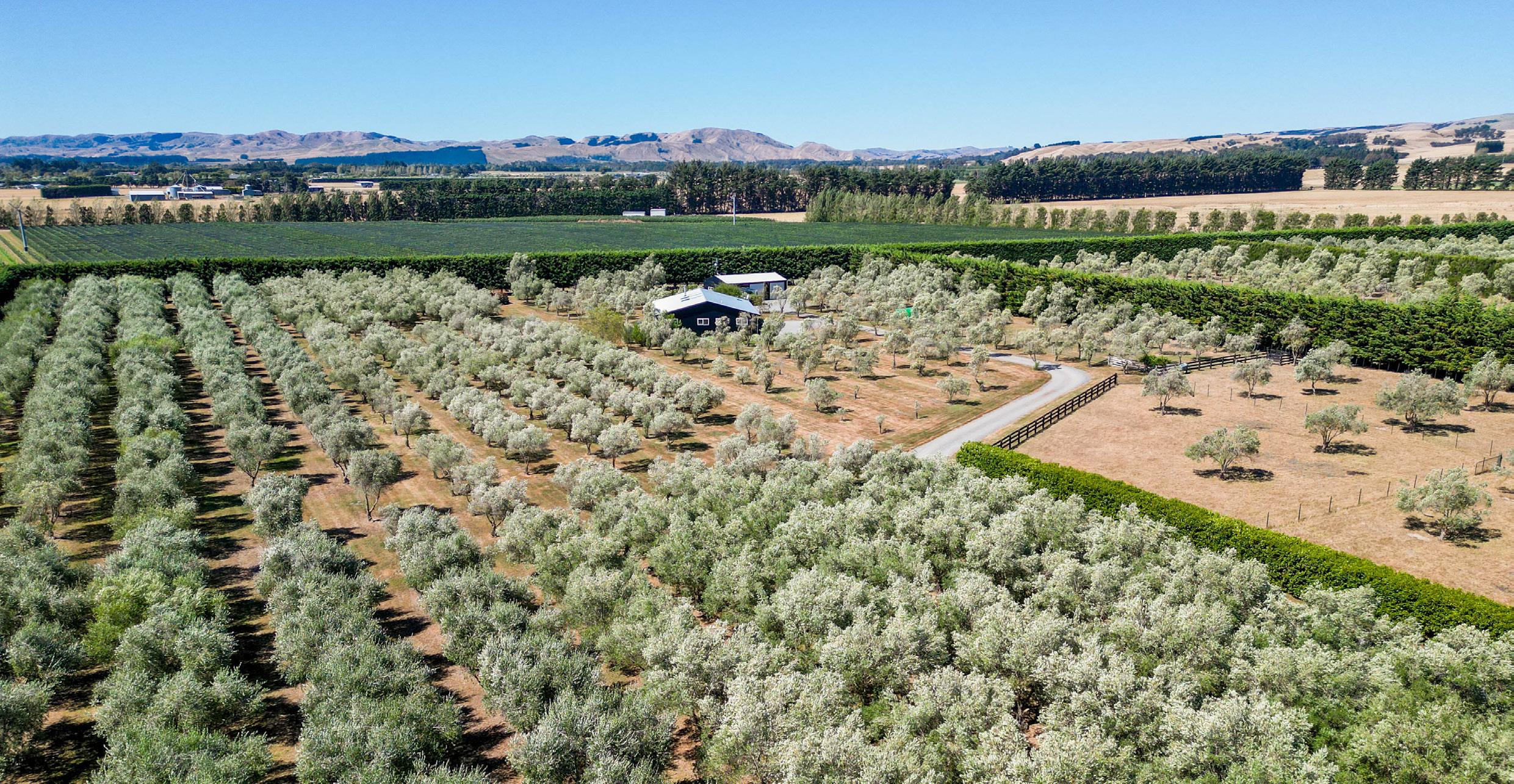














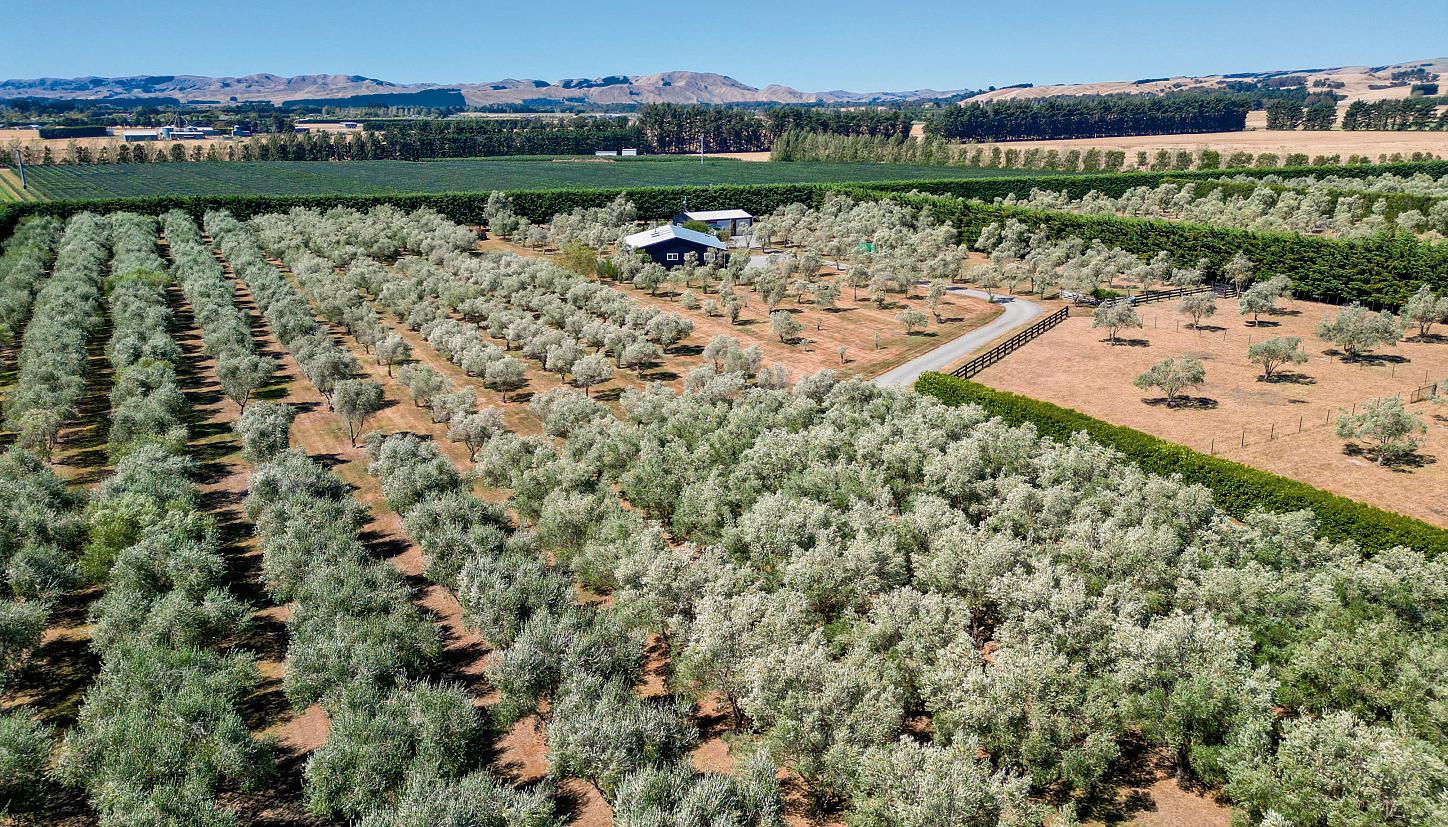
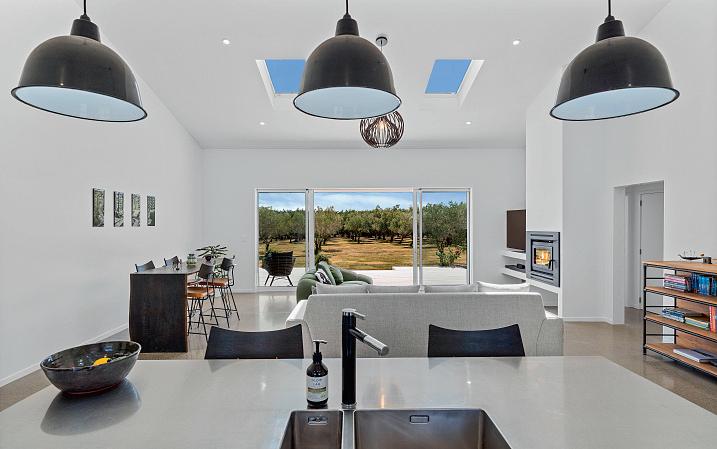

Nestled within a tranquil 2.4 ha established olive grove, this modern lifestyle property offers a rare blend of privacy, space, and rural charm. Designed with both family living and entertaining in mind, this home delivers a seamless connection between contemporary comfort and a picturesque landscape.
The main home features four double bedrooms, including a master suite complete with a walk-in wardrobe and en-suite. One bedroom is currently purposed as an office, providing the perfect workfrom-home setup.
The heart of the home is the open-plan kitchen, dining, and living area, where polished concrete floors and high stud height create a light, spacious feel. The walk-in pantry adds practicality to the stylish kitchen, while expansive west-facing doors open to the outdoor entertaining area, allowing you to soak in breath-taking sunsets over the grove.
DEADLINE SALE: Closes 2:00 p.m. Wednesday 9 April 2025, NZSIR Greytown Office (unless sold prior)
VIEW: www.nzsothebysrealty.com/GRY01611
Please phone for an appointment to view
BRADY BINGHAM AREINZ: M+64 27 472 9004
brady.bingham@nzsir.com
PIP STEVENSON: M+64 27 270 8262 pip.stevenson@nzsir.com


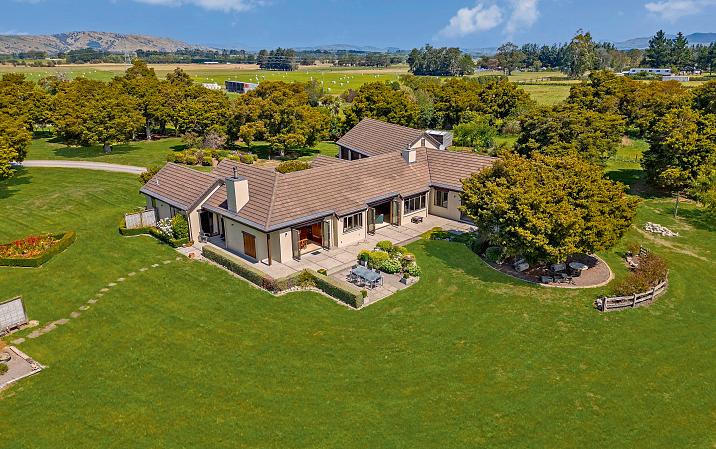
Welcome to Totara Iti, a substantial executive home perfectly positioned on the town fringe, offering the best of lifestyle living with convenience at your doorstep. Thoughtfully designed and impeccably presented, this stunning residence is set on a beautifully landscaped 1 Ha property, fully fenced and enhanced by mature native plantings, including over 40 feature Totara trees.
Step inside to discover a spacious, light-filled home designed for modern family living. The heart of the home is a generous open-plan kitchen, dining, and living area, where wide western views of the Tararua Ranges create a breathtaking backdrop. The kitchen is a true standout, featuring custommilled Totara benches, a large central island, and high-quality appliances. A free-standing fireplace ensures warmth and ambience, while seamless indoor-outdoor flow makes entertaining a breeze.
TENDER: Closes 2:00 p.m. Wednesday 23 April 2025, NZSIR Greytown Office
VIEW: www.nzsothebysrealty.com/GRY01617
Please phone for an appointment to view
BRADY BINGHAM AREINZ: M+64 27 472 9004
brady.bingham@nzsir.com
JANET SUISTED: M+ 64 27 668 3550 janet.suisted@nzsir.com



Discover the perfect balance of rural charm and modern comfort in this one-of-a-kind four to fivebedroom lifestyle property, set in a sought-after Gladstone location. Designed for flexibility, this exceptional home offers multiple living configurations.
Formal entryway welcomes you into the heart of the home, leading to a generously proportioned open-plan living, kitchen, and dining area - all positioned to maximize breathtaking, uninterrupted views of the Tararua Ranges. At the centre of it all, the brand-new kitchen is a true showpiece, boasting porcelain benchtops, quality appliances, and premium fittings, ensuring both style and function.
Adding to the versatility is a mezzanine-style second living space, ideal as an office, media room, or additional bedroom. Two tiled bathrooms, complement the home's practicality, along with a separate laundry and boot room - a must for lifestyle living.
SALE: Closes 2:00 p.m. Thursday 10 April 2025, NZSIR Greytown Office (unless sold prior)
VIEW: www.nzsothebysrealty.com/GRY01615 Please phone for an appointment to view
BRADY BINGHAM AREINZ: M+64 27 472 9004 brady.bingham@nzsir.com
JANET SUISTED: M+ 64 27 668 3550 janet.suisted@nzsir.com
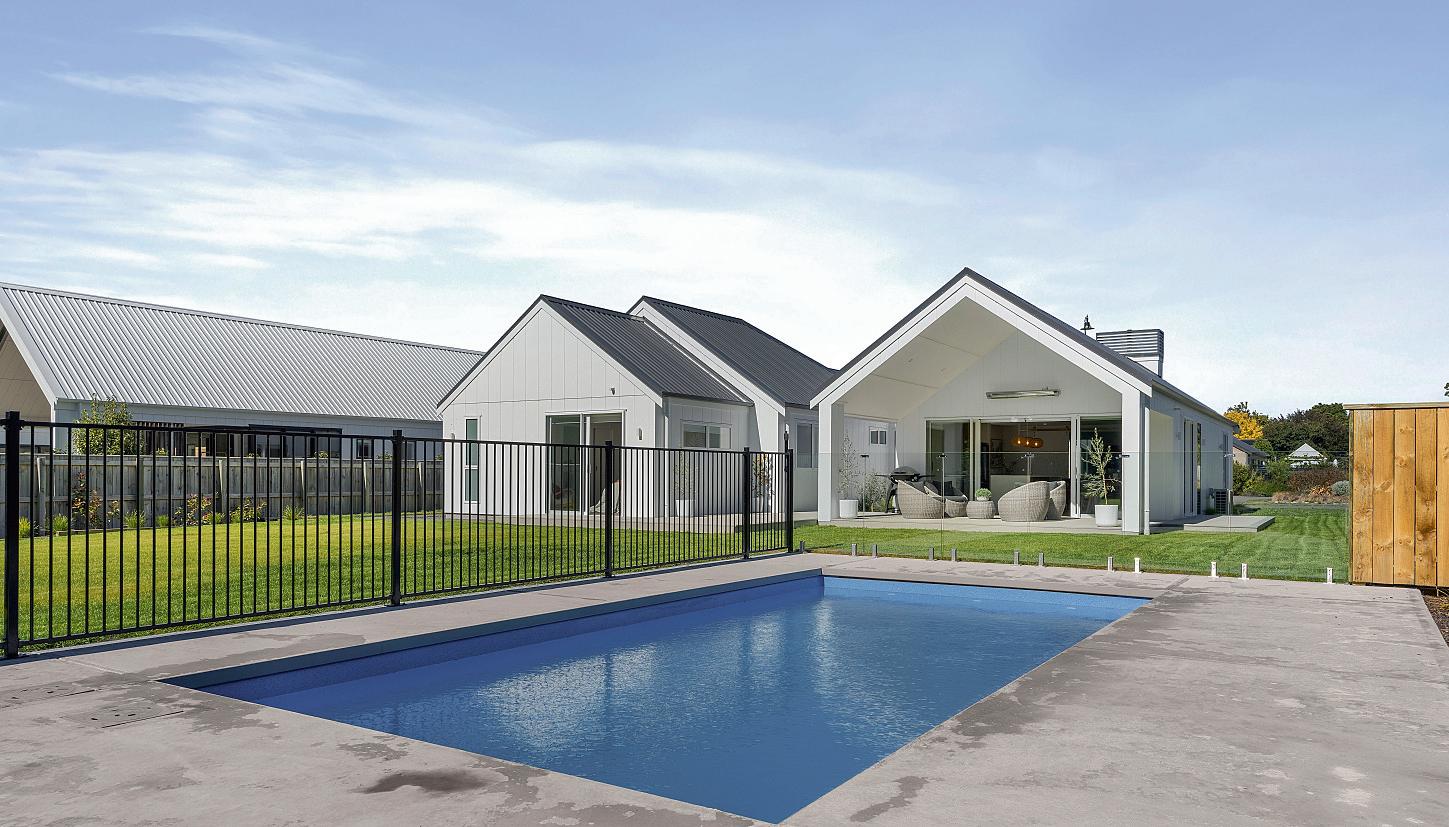
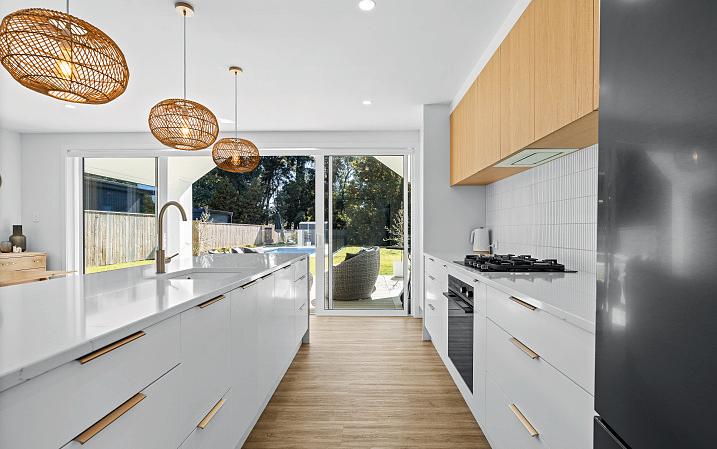
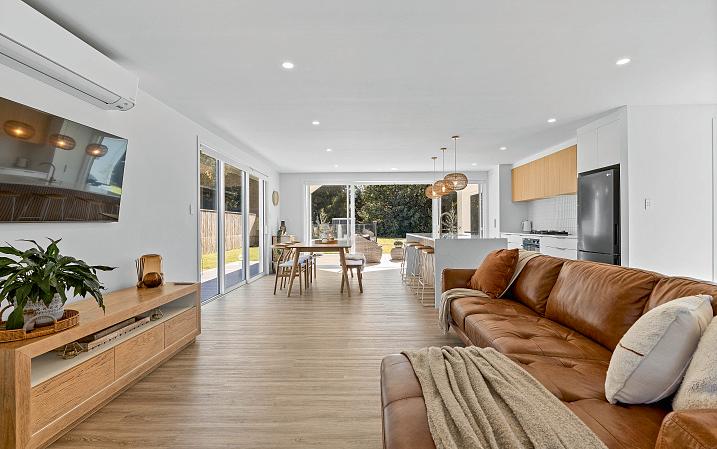
Nestled in a well-established and sought-after subdivision, this stunning four-bedroom Thistle home (completed in 2023) offers modern living at its finest. Designed with both style and functionality in mind, this home is perfect for families, entertainers, and those who appreciate quality.
Step inside to discover four double bedrooms, each complete with wardrobe storage. The master suite is a true retreat, featuring a spacious walk-in wardrobe and a beautifully appointed en-suite. A central tiled family bathroom boasts a separate bath and an oversized shower, ensuring comfort for the whole household.
The heart of the home is the open-plan kitchen, dining, and living area - perfect for everyday living and entertaining. A second formal lounge/media room provides a private space to unwind, while the generously proportioned covered outdoor entertaining area allows for seamless indoor-outdoor flow year-round.
DEADLINE SALE: Closes 2:00 p.m. Tuesday 15 April 2025, (unless sold prior)
VIEW: www.nzsothebysrealty.com/GRY01601 Please phone for an appointment to view
BRADY BINGHAM AREINZ: M+64 27 472 9004 brady.bingham@nzsir.com
PIP STEVENSON: M+64 27 270 8262 pip.stevenson@nzsir.com
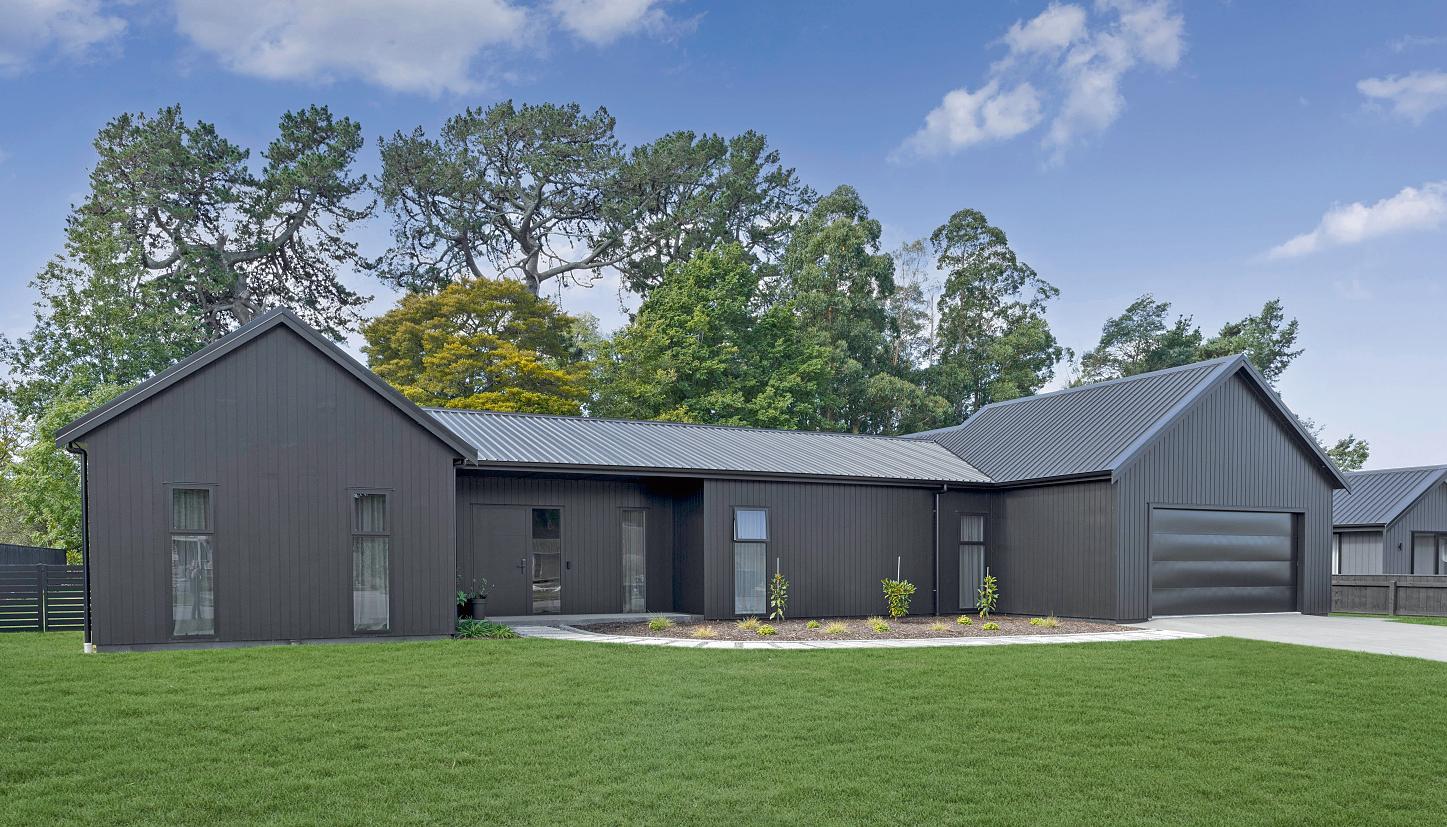

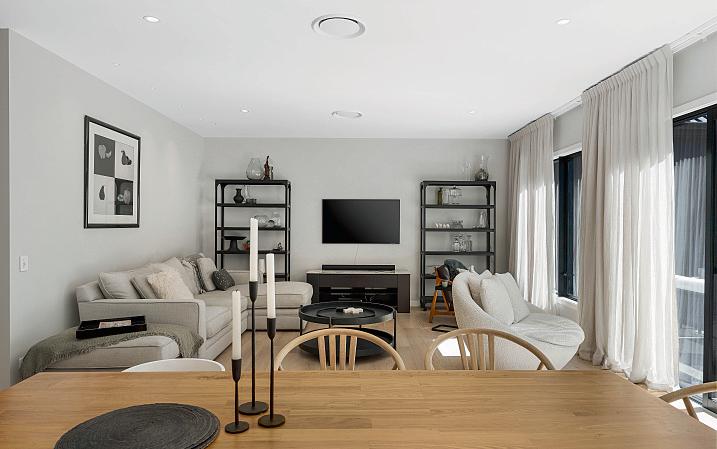
Welcome to a home that redefines modern executive living - a near-new, architecturally designed Thistle home spanning an impressive 283 sq m and set on a rare 1,795 sq m section in a sought-after, well-established development.
Step inside and be captivated by the exceptional craftsmanship and thoughtful design that make this home truly stand out. Featuring four generous double bedrooms, the master suite is a retreat of its own, complete with a walk-in wardrobe with fitted joinery and en-suite.
Designed for both everyday living and effortless entertainment, the expansive open-plan kitchen, dining, and living area seamlessly connects to a separate media room - perfect for movie nights or relaxing in style. The Custom kitchen is a showstopper, boasting stunning Porcelain waterfall benchtops, premium appliances, a plumbed fridge, and a fully equipped scullery.
4 2 2 1,795 sq m
DEADLINE SALE: Closes 2:00 p.m. Wednesday 16 April 2025, (unless sold prior)
VIEW: www.nzsothebysrealty.com/GRY01626
Please phone for an appointment to view
BRADY BINGHAM AREINZ: M+64 27 472 9004
brady.bingham@nzsir.com
PIP STEVENSON: M+64 27 270 8262
pip.stevenson@nzsir.com
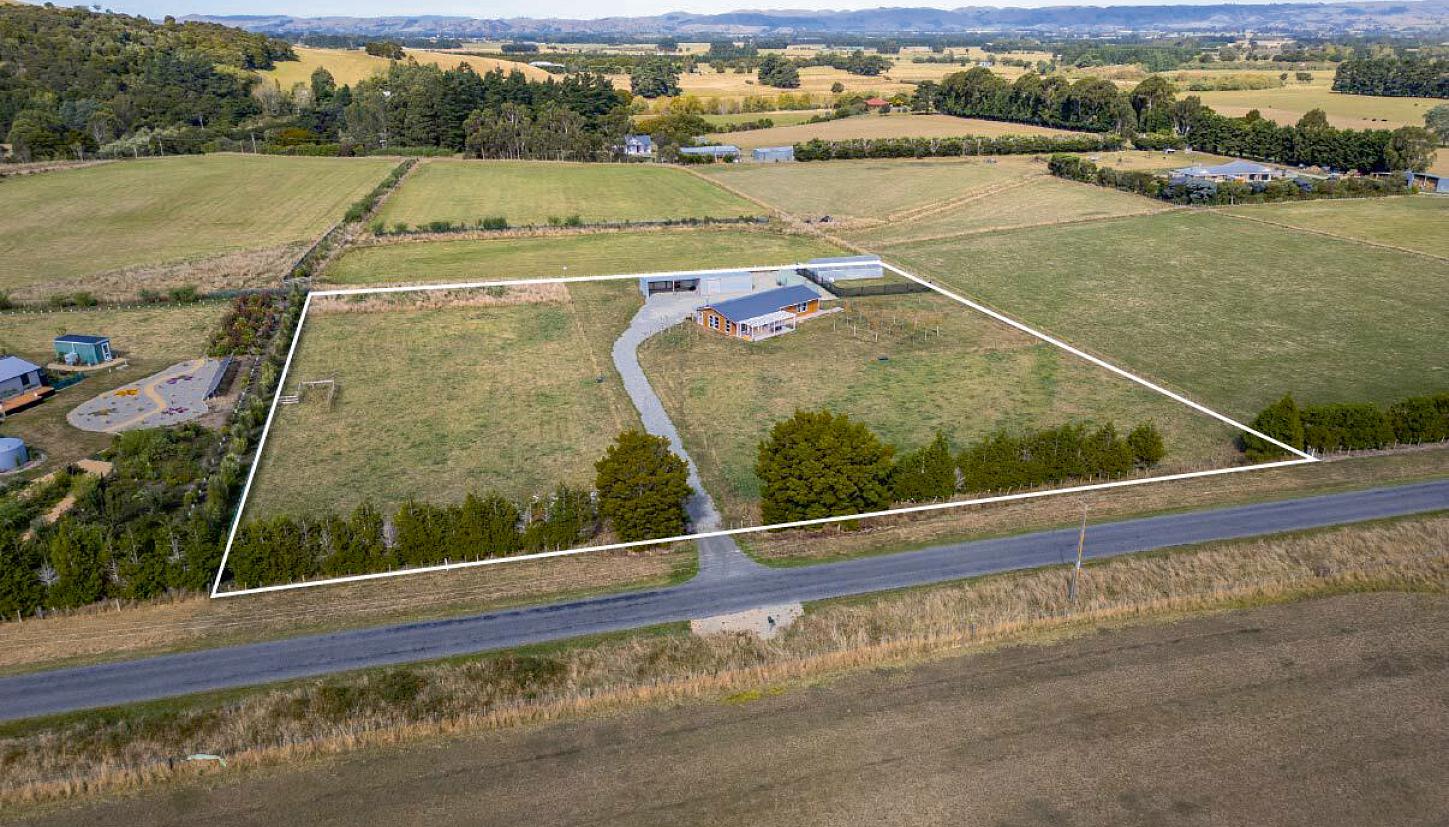
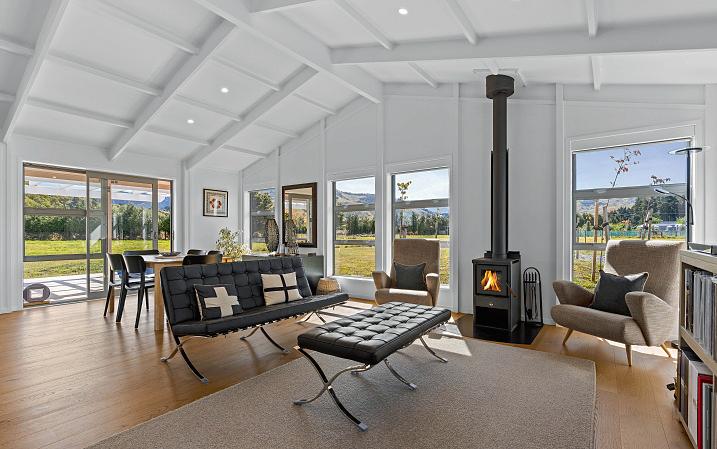
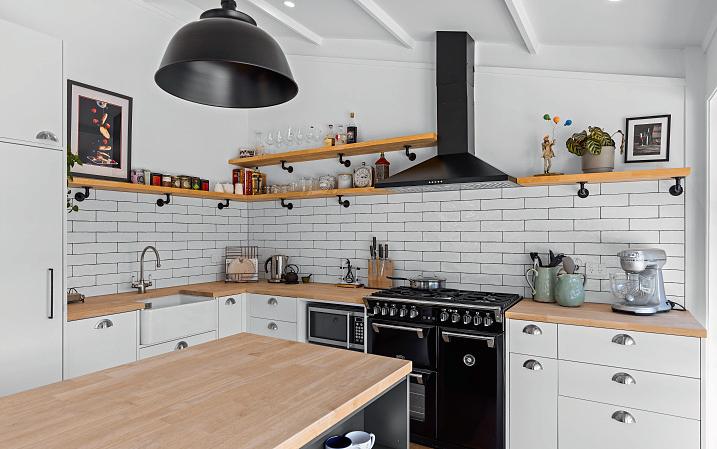
Discover the perfect blend of modern convenience and rural tranquillity with this near-new (2019) four-bedroom lifestyle property. Designed for effortless living, this home offers contemporary comfort, generous space, and outstanding lifestyle features, all set on 1.01 ha of well-fenced land.
Step inside to find four double bedrooms, including a master with an ensuite for added privacy. The heart of the home is the open-plan kitchen, dining, and living area, designed for seamless indooroutdoor flow to a newly built west-facing deck - perfect for enjoying sunsets and entertaining family and friends. A centrally located family bathroom with a separate shower and bath, along with a separate laundry, ensures practicality for a busy household.
For those needing additional space, the substantial 108 sq m stand-alone pole shed is a standout, offering a mix of open bays and a lock-up workshop - ideal for storage or projects. Boundary lines indicative only.
FOR SALE: Enquiries Over $959,000
VIEW: www.nzsothebysrealty.com/GRY01584
Please phone for an appointment to view
BRADY BINGHAM AREINZ: M+64 27 472 9004 brady.bingham@nzsir.com
JANET SUISTED: M+ 64 27 668 3550 janet.suisted@nzsir.com
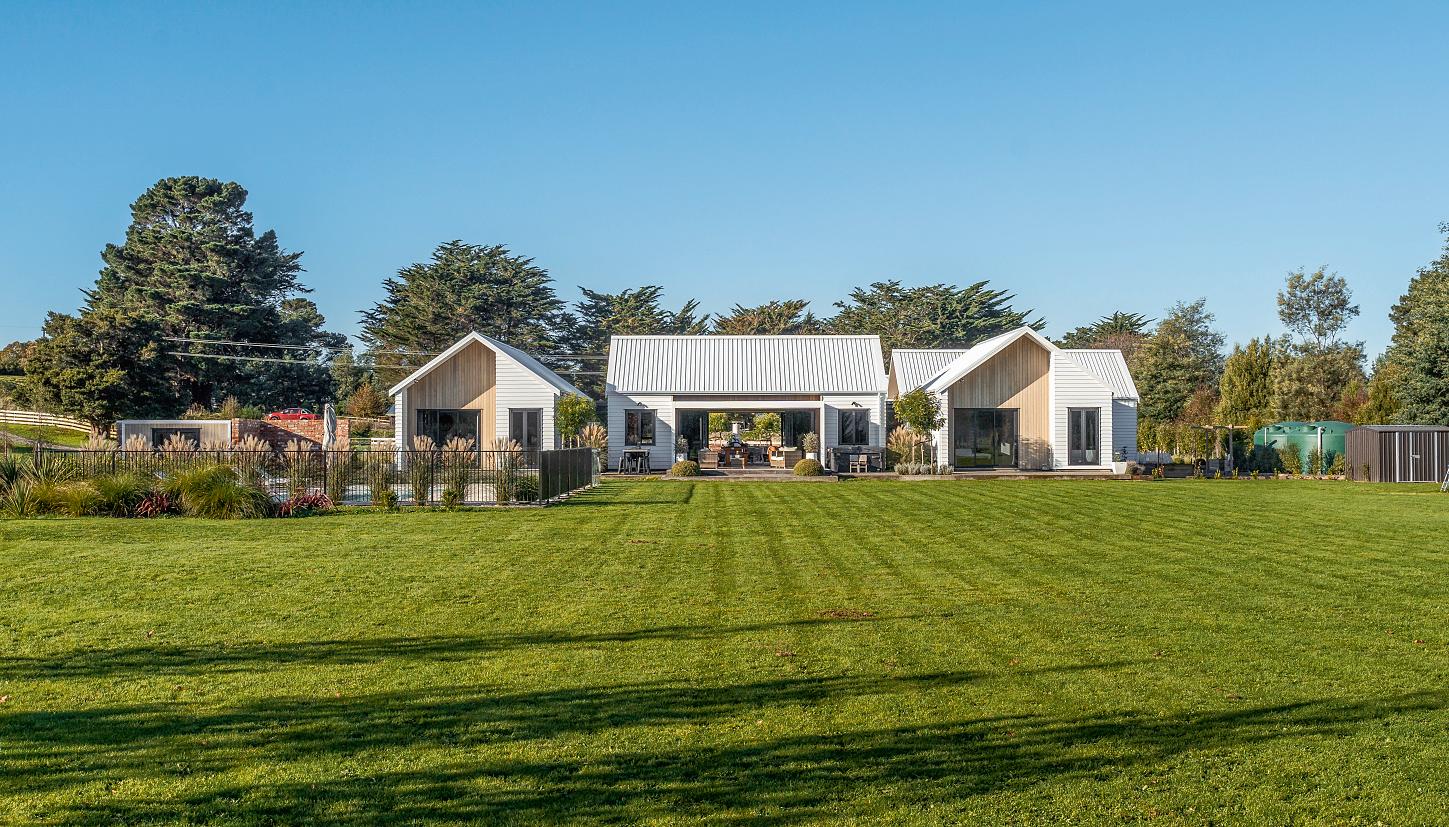
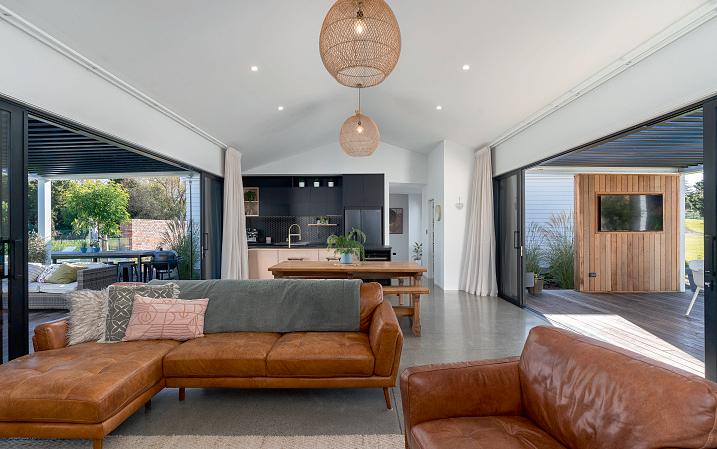
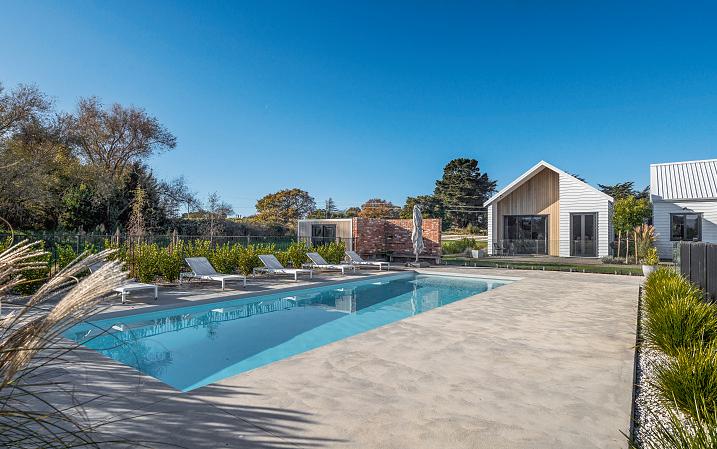
Nestled on 1.34 Ha of beautifully landscaped grounds, this stunning lifestyle property offers the perfect blend of luxury, comfort, and breath taking scenery.
Overlooking the Carterton Golf Course and framed by sweeping Tararua Range vistas, this near-new executive home has been thoughtfully designed to embrace its surroundings and deliver an exceptional living experience.
Spanning an impressive 300 sq m, the home is ideal for large families or those who love to entertain. Five spacious bedrooms, plus an office, ensure plenty of space for everyone, while three elegantly designed bathrooms - including two en-suites and a well-appointed family bathroom with a freestanding bath provide modern convenience. With four toilets in total, practicality meets indulgence. 5 3 2 1.34 ha
DEADLINE SALE: Closes 2:00 p.m. Thursday 24 April 2025, NZSIR Greytown Office (unless sold prior)
VIEW: www.nzsothebysrealty.com/GRY01541
Please phone for an appointment to view
BRADY BINGHAM AREINZ: M+64 27 472 9004 brady.bingham@nzsir.com
JANET SUISTED: M+ 64 27 668 3550 janet.suisted@nzsir.com

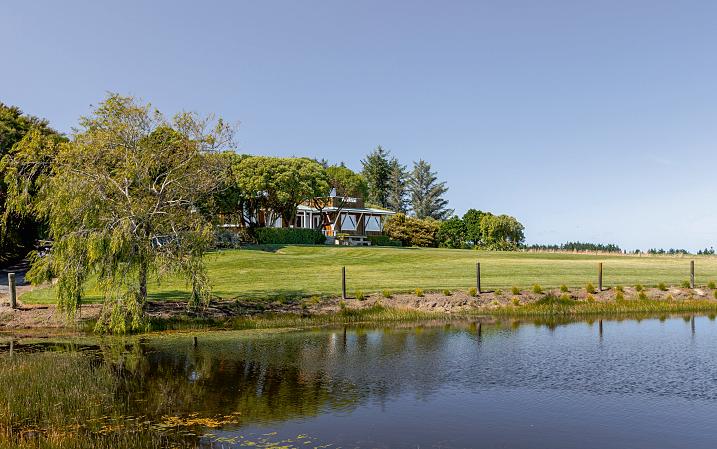
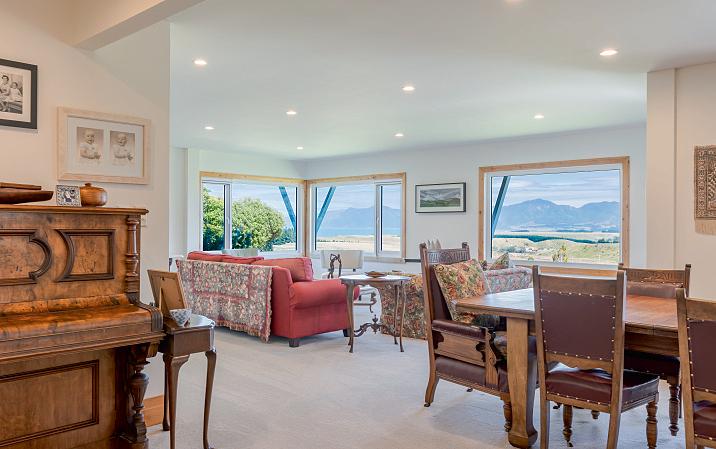
Discover the magic of this stunning lifestyle property with breathtaking views of the ocean, and mountains. This 1990s three bedroom home offers an exceptional living experience. Upstairs, the master suite features an en-suite, walk-in wardrobe, private living area, and balcony to enjoy spectacular sunsets. Originally part of a working sheep and beef farm, the property's location is truly remarkable.
The spacious first floor includes a formal living and dining area with panoramic views, a second bedroom, bathroom, separate toilet, and laundry. The heart of the home is an open-plan kitchen, living, and sunroom. A separate bedsit with a third bedroom, bathroom, living space, and private deck adds flexibility.
The property is beautifully landscaped with native plants, ponds, fruit trees, ten raised vegetable boxes, large workshop, and a fenced paddock. Located near Whangaimoana Beach, Lake Ferry, and Ngawi, with easy access to Martinborough and Wellington, this is the perfect retreat.
FOR SALE: Price By Negotiation
www.nzsothebysrealty.com/GRY01571 Please phone for an appointment to view JO LOE: M+64 27 243 3718 D +64 6 304 7144 jo.loe@nzsir.com
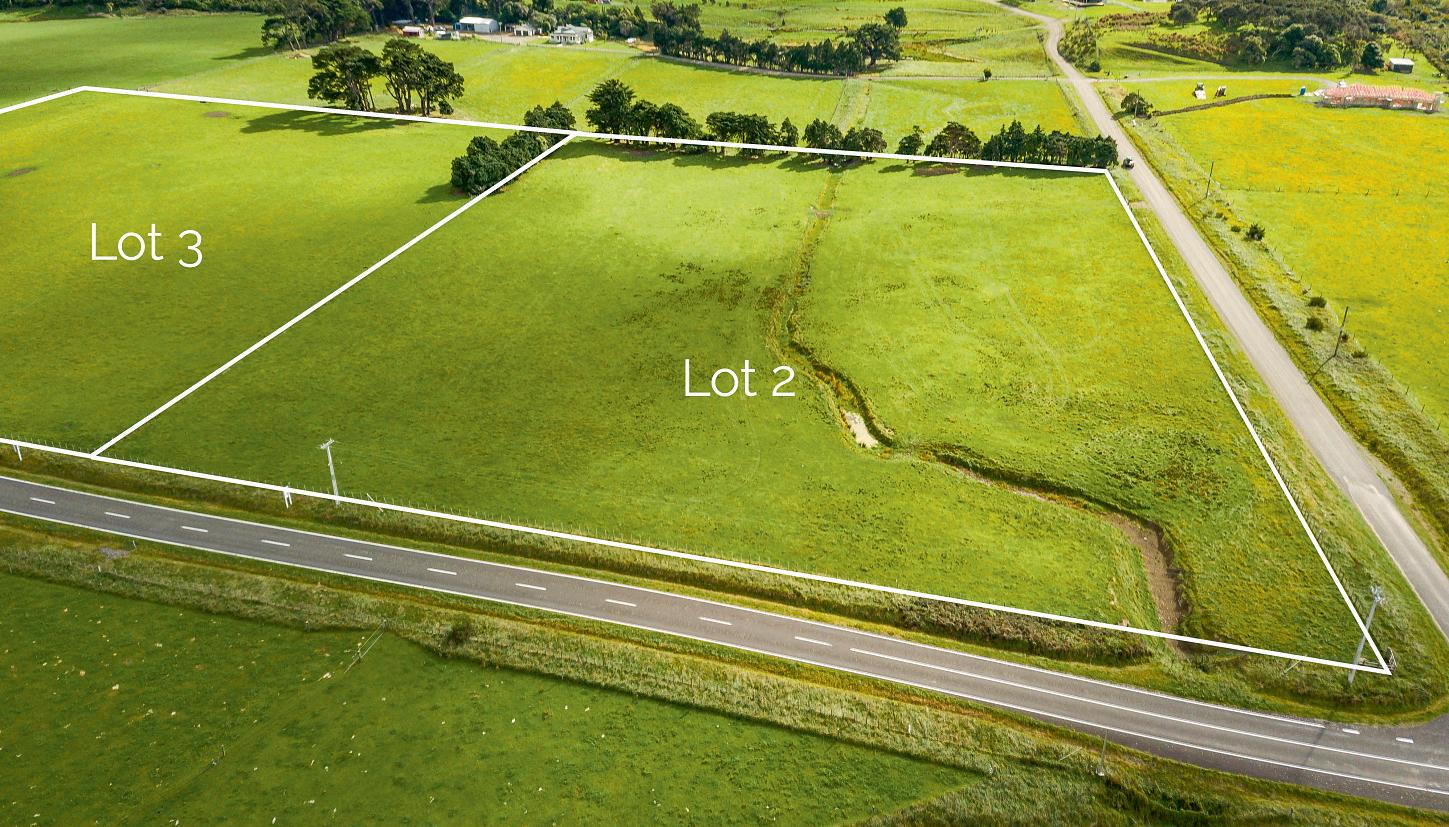

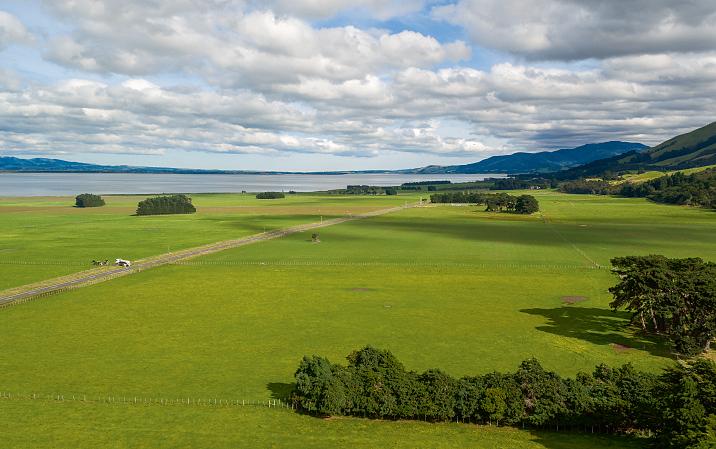
Less than an hour from Wellington comes an opportunity to create the home and lifestyle you've always dreamed of.
Lot 2, (2.7ha) poised to exploit sweeping pastoral vistas over the plains to the horizon and mountains broken only by lake outlooks in the foreground. Orient to optimise a northerly aspect offering all-day sun. Fully fenced with power to the boundary and convenient road-access for the builders and loads of space for the kids to keep animals, establish your garden and orchard.
Either property presents opportunities for a weekend retreat, retiring farmers or city-bound commuters wanting a quiet slice of country life with rail facilities and amenities only minutes away in Featherston.
Boundary lines indicative only.
2.7 ha
FOR SALE: Asking Price $375,000
VIEW: www.nzsothebysrealty.com/GRY00907
Please phone for an appointment to view
BRADY BINGHAM AREINZ: M+64 27 472 9004 brady.bingham@nzsir.com

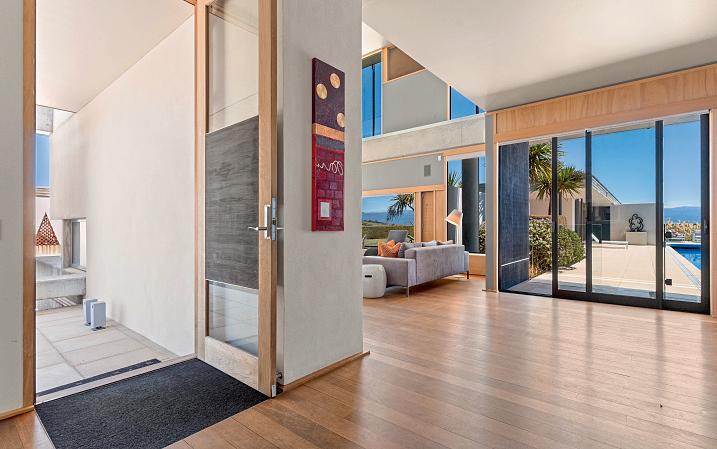

Designed by visionary architect Stuart Gardyne from Architecture+, this family home is a masterpiece that effortlessly integrates with its surrounding landscape, offering a harmonious blend of indoor and outdoor living.
The main home comprises of five double bedrooms and four bathrooms, offering ample space for family and guests. It features three living areas, and central kitchen with scullery. Additionally, there's a two-bedroom guest house, an extensive stand-alone office building, cinema, glass-enclosed fitness centre, a 20m swimming pool, tennis court, and pavilion, plus comprehensive garaging and storage suitable for a lifestyle property of this magnitude.
Set behind an electric gate on an expansive 3.1 ha (STFS) of mature, established landscaped grounds, this home is a true rural retreat. Extensive native trees and plantings create a tranquil, serene environment, making Ponatahi House a private and secure haven.
FOR SALE: Enquiries Over $5,800,000
VIEW: www.nzsothebysrealty.com/GRY01299
Please phone for an appointment to view
BRADY BINGHAM AREINZ: M+64 27 472 9004 brady.bingham@nzsir.com
CHRIS JONES: M+64 21 795 194 D +64 9 372 5115 chris.jones@nzsir.com
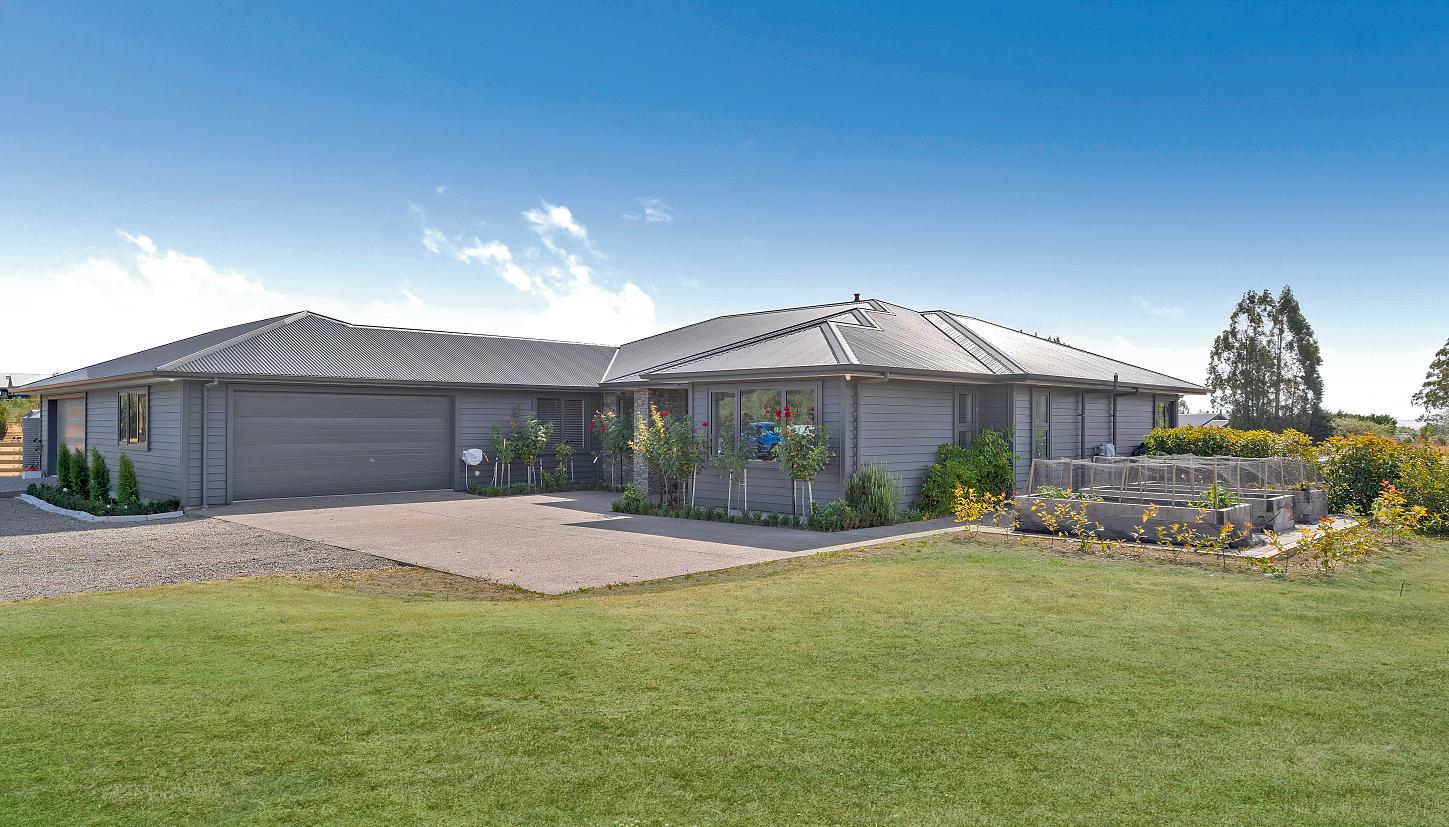
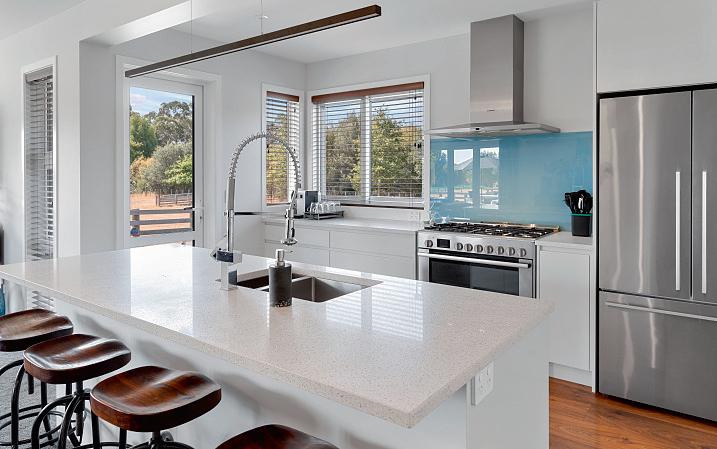

Step into the epitome of modern country living with 46D Cromarty Drive, a near-new executive fourbedroom family home that offers the luxury of a premium town-fringe lifestyle in Martinborough.
This home is an idyllic setting where every detail is finely crafted for upscale comfort. The master bedroom is a testament to indulgence with its walk-in wardrobe, personal heat pump, and elegant tiled en-suite. All bedrooms are designed with sophistication, featuring wardrobe storage and ample space for family and guests.
At the heart of the home, the open-plan kitchen is a chef's delight with a 900w free-standing stove, stone benches, walk-in pantry, and quality appliances. This culinary space flows into the dining and living areas, fostering a setting where memories are made. The interconnected second living/media room expands your entertainment options, with extensive indoor/outdoor flow that brings the beauty of the outside in.
FOR SALE: Price By Negotiation
VIEW: www.nzsothebysrealty.com/GRY01364 Please phone for an appointment to view
BRADY BINGHAM AREINZ: M+64 27 472 9004 brady.bingham@nzsir.com
PIP STEVENSON: M+64 27 270 8262 pip.stevenson@nzsir.com

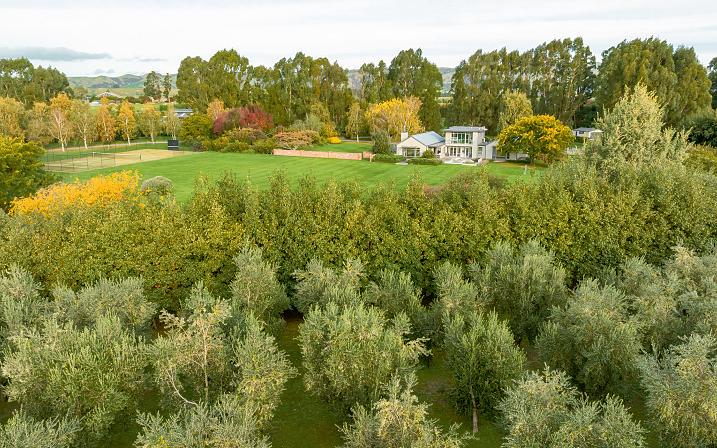
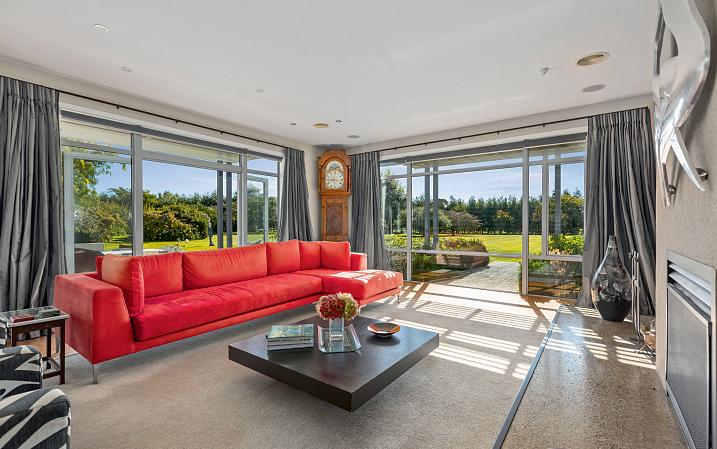
Come capture and embrace the quintessential lifestyle living that Olivo has on offer. Whether it's simply lifestyle you are yearning or combined with a business, Olivo offers the best of both opportunities. Synonymous with award winning oils, the Olivo brand is nationally well respected. Nestled on the outskirts of town on 5.99ha the owners say you can do as much or as little as you like, still allowing them oodles of time for their love of travel.
Comprising a very attractive three double bedroom home, spacious open plan living, separate dining, office, media room, three bathrooms and an expansive games room plus a double garage with internal access. The home is built to embrace the spacious park like grounds with fabulous indooroutdoor living and set well back from the road to cherish the idyllic lifestyle Olivo offers.
A tasting room, workshop, plus tennis court all compliment to making this a standout property. Resource consent for subdividing has recently been approved.
3
SALE: Price By Negotiation
ha
www.nzsothebysrealty.com/GRY01140 Please phone for an appointment to view
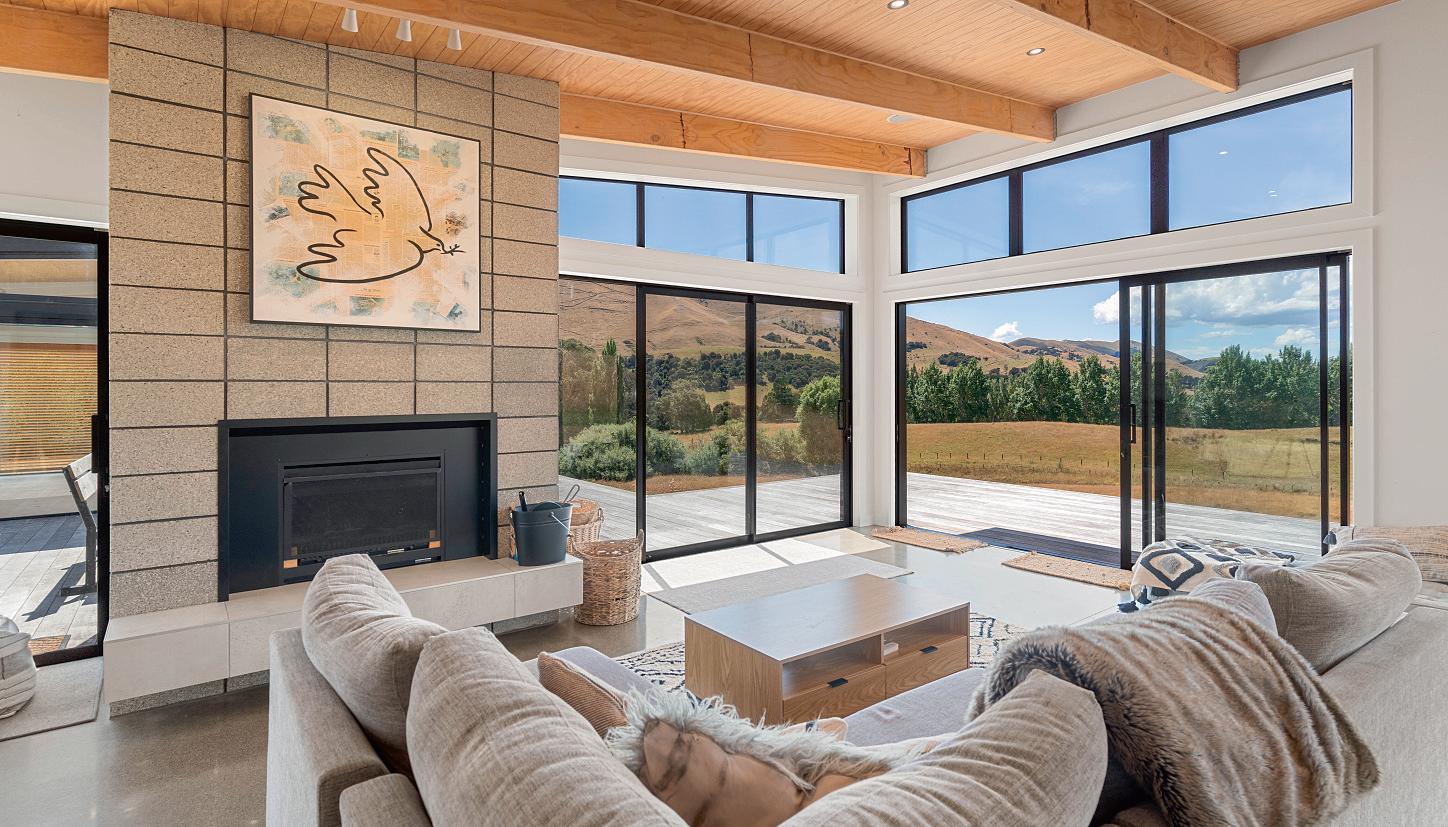
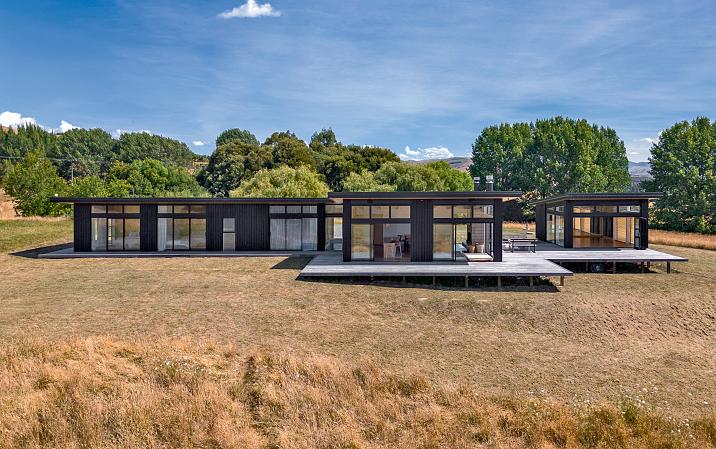
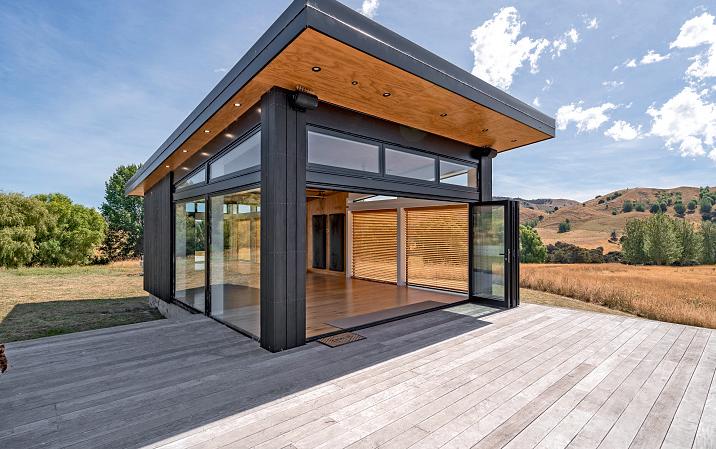
Discover peace and luxury at 360A Longbush Road - a bespoke three-bedroom home with a purposebuilt yoga studio, nestled on 4.08 Ha of elevated rolling pasture. Perfectly positioned for privacy without compromising access to local amenities, this stunning, architecturally designed retreat is a true sanctuary.
Designed to maximise its breathtaking surroundings, the home features expansive glazing that frames panoramic rural views. The open-plan kitchen, dining, and living areas boast high-end appliances, including a fully plumbed Italian espresso machine, a walk-in pantry cleverly integrates a laundry area, while the kitchen shines with stone and stainless benchtops, custom joinery, and an integrated wine fridge.
Polished concrete floors throughout the residence feature hydronic underfloor heating (WiFicontrolled), elegant lighting, and a dual, independent WiFi-controlled integrated sound systems (home & Yoga studio), blending luxury with modern convenience.
3 2 4.08 ha
FOR SALE: Price By Negotiation
VIEW: www.nzsothebysrealty.com/GRY01337
Please phone for an appointment to view
BRADY BINGHAM AREINZ: M+64 27 472 9004
brady.bingham@nzsir.com
PIP STEVENSON: M+64 27 270 8262
pip.stevenson@nzsir.com
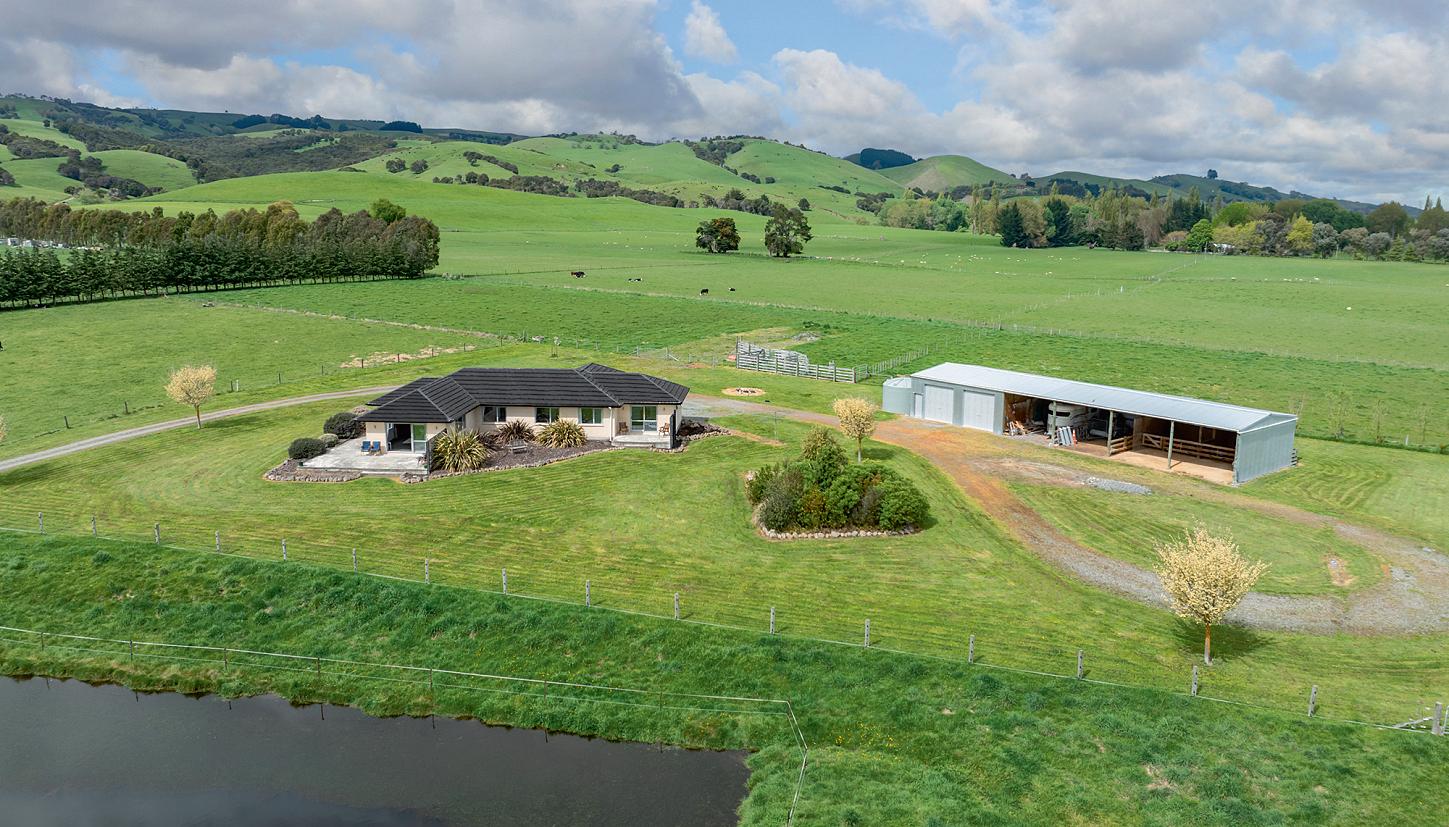

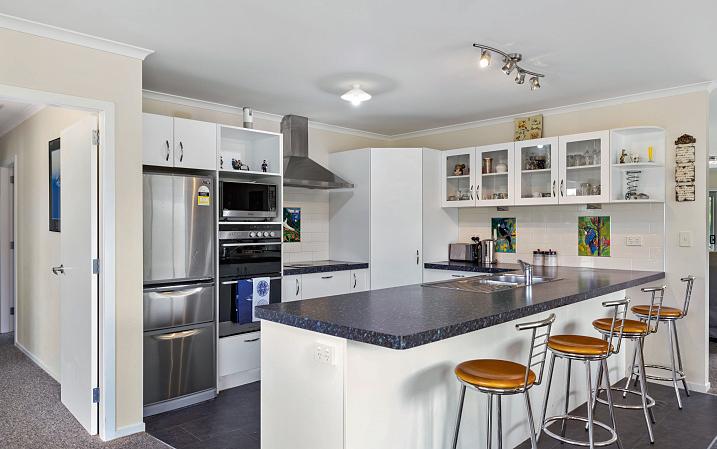
An opportunity to secure an exceptional lifestyle property in a prestigious, scenic countryside location in the beautiful Wairarapa; this property affords stunning country views out to rolling hills and the Gladstone Braes.
The 4.8 hectares of fertile land is supported by ample water, cattle and sheep yards with a load out race and well fenced paddocks, currently grazing cattle, although previously used as an equestrian block.
A huge six bay pole shed, with looseboxes, (two bays enclosed with 3 phase power) offers numerous options including calf rearing, engineering workshop, or other work from home opportunity.
A unique lifestyle haven - plenty of room to play and a pond with resident turtles; in a close supportive community, with a highly regarded primary school, sport complex, country pub and vineyards close by.
FOR SALE: $1,250,000
ha
VIEW: www.nzsothebysrealty.com/MST01478
Please phone for an appointment to view CONNIE STEWART AREINZ: M+64 27 697 5058 D +64 6 377 4672 connie.stewart@nzsir.com
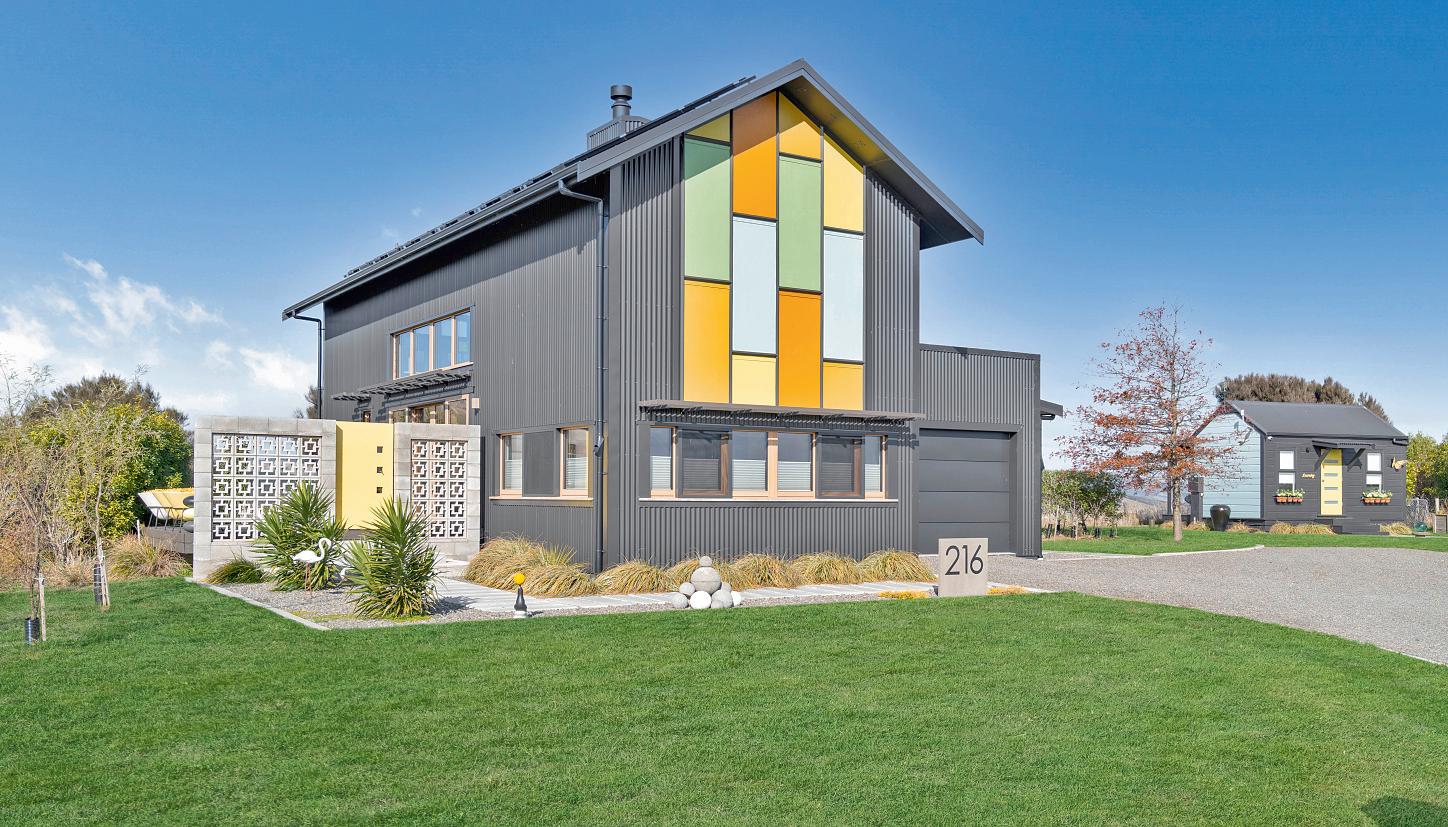
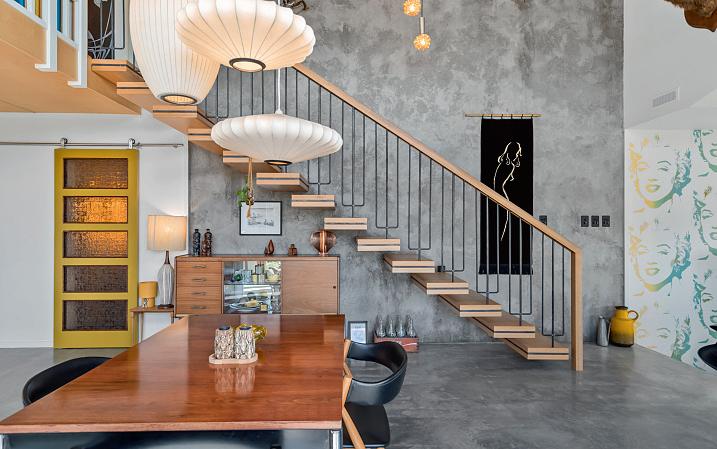
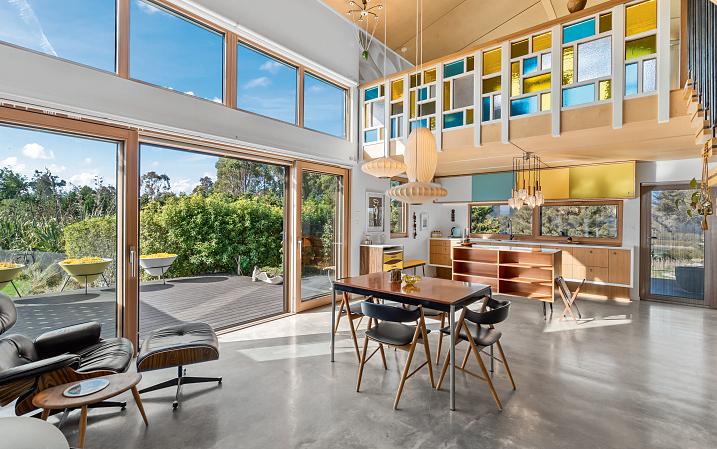
Welcome to Waraki: Smarter, Sustainable, Sensational. Set against elevated landscapes, this midcentury-inspired passive house by GreenHaus Architects offers year-round comfort, thanks to its sustainable engineering by Jason Quinn, thoughtful north orientation and airtight construction.
Waraki maintains a steady 20-degree temperature (18-22 degree tolerance) with it's airtight construction combined with a Zehnder heat recovery and ventilation system, and triple-glazed windows with glass from Germany and timber frames by Thermadura.
Inside, open-plan living areas boast substantial indoor/outdoor flow, enhanced by a sunken lounge, mid-century light fittings and feature wallpapers from Flavor Wallpapers in Brooklyn. A mezzanine double bedroom provides stunning elevated east and west views, ensuite with a custom copper soak tub, and high-end fixtures by Philippe Starck from France.
FOR SALE: Price By Negotiation
VIEW: www.nzsothebysrealty.com/GRY01422
Please phone for an appointment to view
BRADY BINGHAM AREINZ: M+64 27 472 9004 brady.bingham@nzsir.com
JANET SUISTED: M+ 64 27 668 3550 janet.suisted@nzsir.com
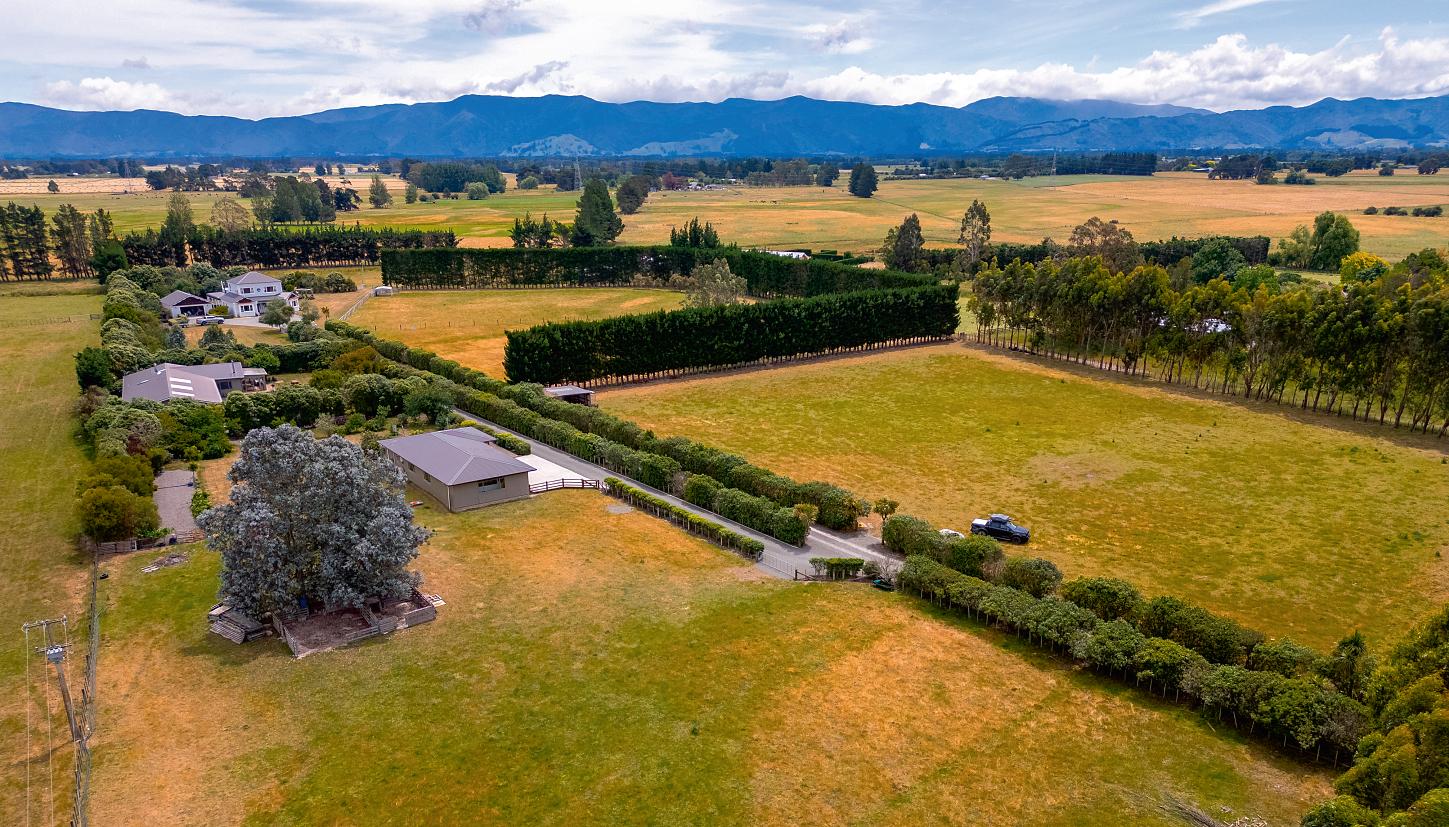

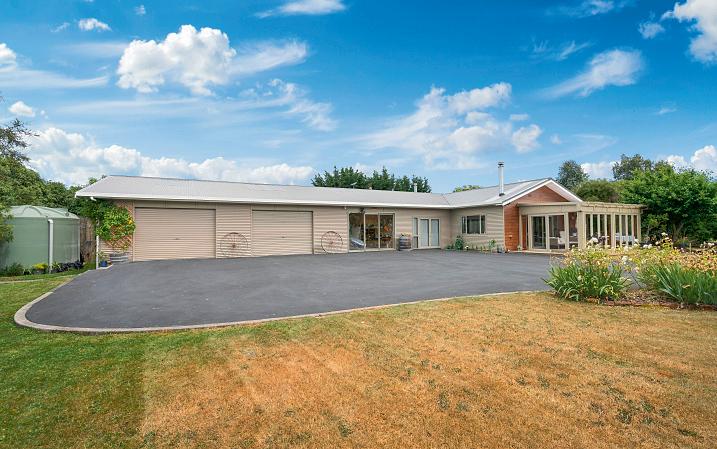
Discover a rare and unique opportunity in the sought-after Golden Triangle, where lifestyle meets luxury. This near-new multi-dwelling property is designed to impress, offering modern convenience, high-quality finishes, and a versatile layout suited for extended families, guests, or income potential.
The main residence is a testament to thoughtful design, featuring two spacious double bedrooms, each with generous wardrobe storage and private ensuites. The open-plan kitchen, dining, and living area flow's effortlessly into an adjoining garden room, which fully opens to embrace the picturesque surroundings.
For those who value space, the substantial internal-access garage boasts three doors, an integrated workshop, and built-in storage, ensuring practicality without compromise.
3 3 5 1.86 ha
FOR SALE: Price By Negotiation
VIEW: www.nzsothebysrealty.com/GRY01588
Please phone for an appointment to view
BRADY BINGHAM AREINZ: M+64 27 472 9004 brady.bingham@nzsir.com
JANET SUISTED: M+ 64 27 668 3550 janet.suisted@nzsir.com



Nestled in the sought-after Cross Line lifestyle enclave, this fully renovated three-bedroom character home is the epitome of charm and modern convenience. Set on an easy-care 1.3 ha of established land, this property offers an enviable balance of rural serenity and contemporary comfort.
Step inside and be welcomed by the substantial open-plan living, kitchen, and dining area, designed for effortless entertaining and seamless indoor-outdoor flow. The kitchen is a chef's dream, boasting engineered stone benchtops, quality appliances, a scullery with integrated laundry, and generous storage.
The home features three spacious double bedrooms, all with wardrobe storage. The master suite is a private retreat, complete with a stunning tiled ensuite. The central family bathroom exudes elegance, featuring a level-entry shower and a freestanding cast iron claw-foot bathtub - the perfect place to unwind.
FOR SALE: Price By Negotiation
VIEW: www.nzsothebysrealty.com/GRY01592
Please phone for an appointment to view
BRADY BINGHAM AREINZ: M+64 27 472 9004 brady.bingham@nzsir.com
JANET SUISTED: M+ 64 27 668 3550 janet.suisted@nzsir.com
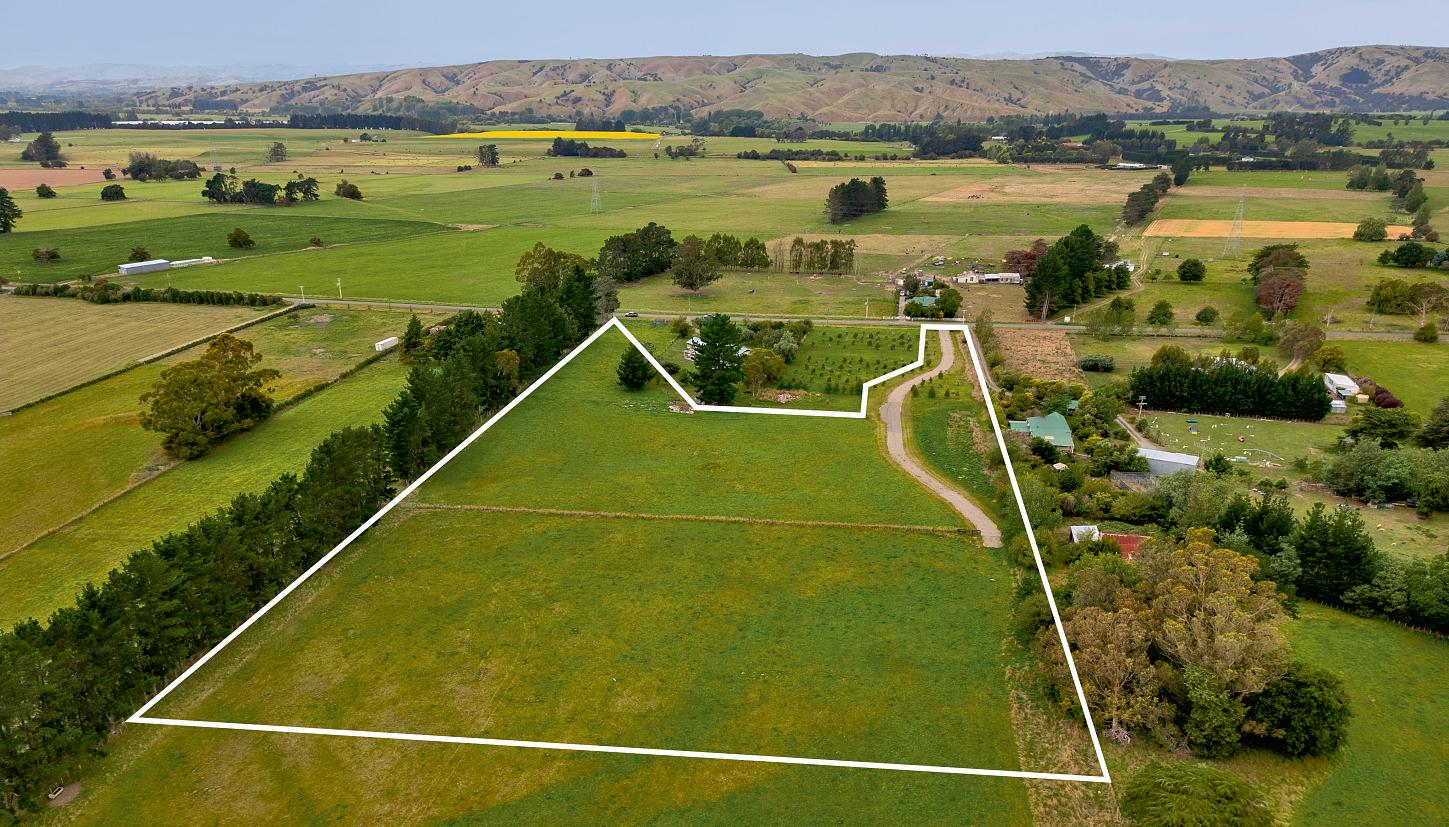


Discover the epitome of country living with this stunning 3.1 ha lifestyle block nestled in this prestigious Cross Line locale. This exceptional property presents a rare opportunity to build your dream home amidst the backdrop of the breathtaking Tararua ranges.
Embrace lifestyle living, offering wide, picturesque views that create a canvas for your imagination. Visualize a home designed to your specifications, where every west facing window frames the majesty of the Tararuas, ensuring a peaceful retreat from the hustle of daily life.
This lifestyle block comes equipped with three-phase power to the boundary, ensuring that your modern needs are catered for without compromise. The potential for sustainable living is immense, with ample space for stock, orchards, and gardens to create a self-sufficient haven. Boundary lines indicative only.
3.79 ha
FOR SALE: Price By Negotiation
VIEW: www.nzsothebysrealty.com/GRY01599
Please phone for an appointment to view
BRADY BINGHAM AREINZ: M+64 27 472 9004 brady.bingham@nzsir.com
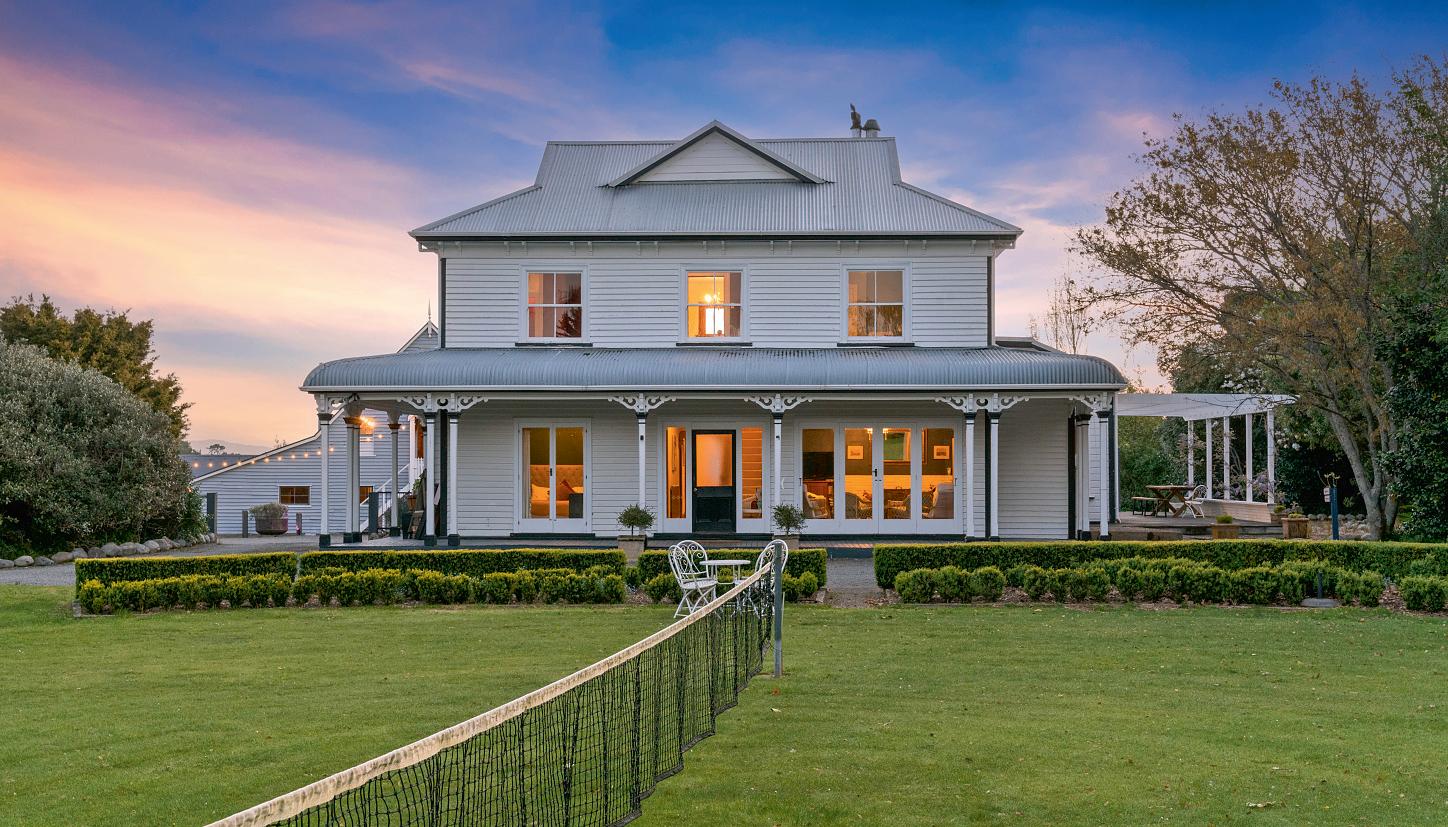
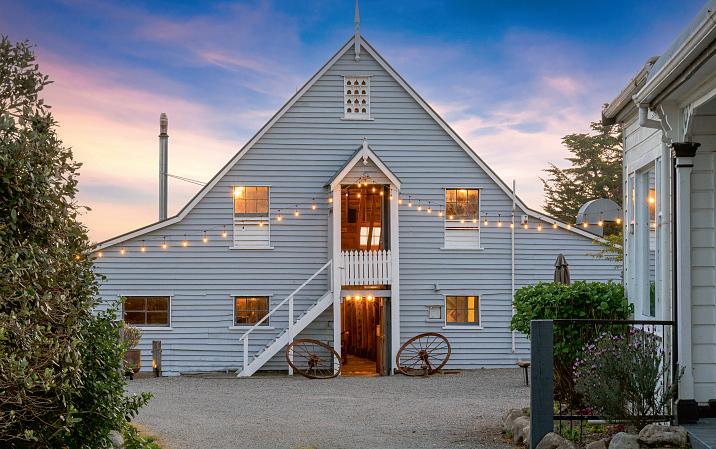
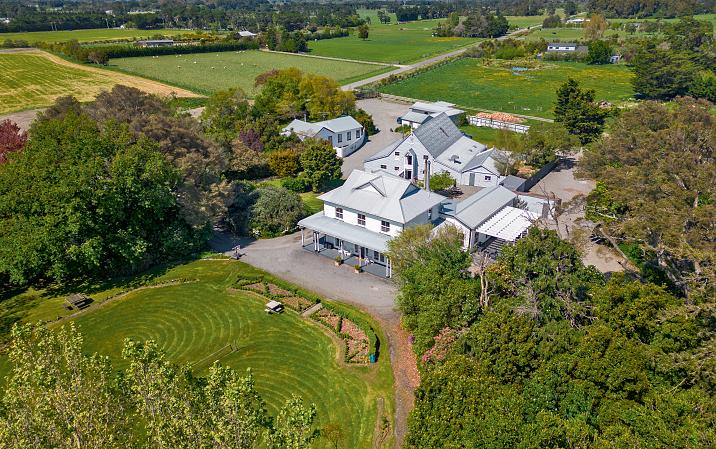
Tarureka Estate
Nestled on the fringe of town, Tarureka Estate is a remarkable property that offers a perfect blend of historic charm and modern comfort. This grand-scale homestead boasts seven spacious bedrooms, accommodating up to 18 guests, making it an ideal retreat for family gatherings, events, currently operating as a successful wedding venue.
Step inside to discover the elegant design of the main homestead. With two and a half bathrooms, large formal living areas, and an interconnected kitchen and dining space, this home exudes warmth and hospitality. Whether you're entertaining guests or enjoying a quiet evening, the flow of the living spaces ensures comfort and convenience.
Adding to the allure of Tarureka Estate is The Cottage, a standalone three-bedroom cottage steeped in character from the early 1900s. This charming retreat offers a warm escape, perfect for guests seeking privacy or a romantic getaway.
10 3 3.51 ha
FOR SALE: Price By Negotiation
VIEW: www.nzsothebysrealty.com/GRY01502
Please phone for an appointment to view
BRADY BINGHAM AREINZ: M+64 27 472 9004
brady.bingham@nzsir.com
PIP STEVENSON: M+64 27 270 8262
pip.stevenson@nzsir.com


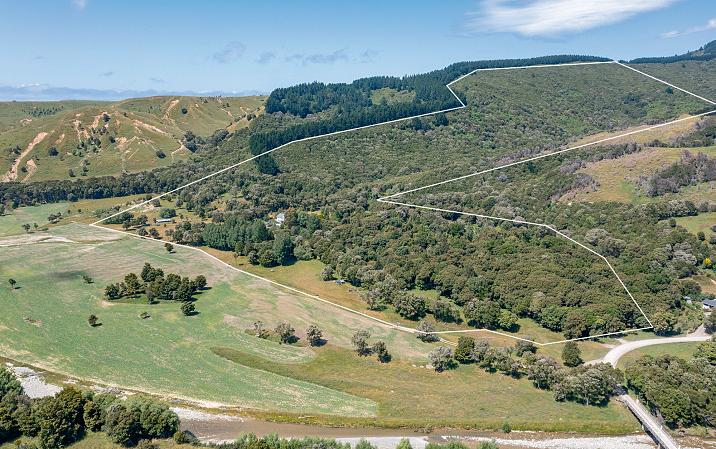
Stunningly set on a mix of native bush and park-like manicured grounds over 61 hectares, this magnificent property evokes a sense of grandeur from a bygone era from the moment you enter the grounds.
After arriving via the sweeping driveway, you are greeted by a flowing staircase upon entering the home, inviting you to inspect the upstairs living quarters via its warm native timbers and heritage features. Here, you will find four bedrooms, two bathrooms and a sitting room, each eloquently decorated to exacting standards whilst retaining country charm.
Downstairs combines an abundance of family living areas with the functionality provided by the country-styled kitchen and separate dining area. The rooms are large, exquisitely adorned and perfect for relaxing or hosting social occasions and afford a level of comfort and style only achieved by a property of this distinction. Boundary lines indicative only.
FOR SALE: $1,150,000 plus GST (if any)
VIEW: www.nzsothebysrealty.com/MST01100
Please phone for an appointment to view ADRIAN DENNISTON: M+64 27 466 0178 D +64 6 377 4672 adrian.denniston@nzsir.com
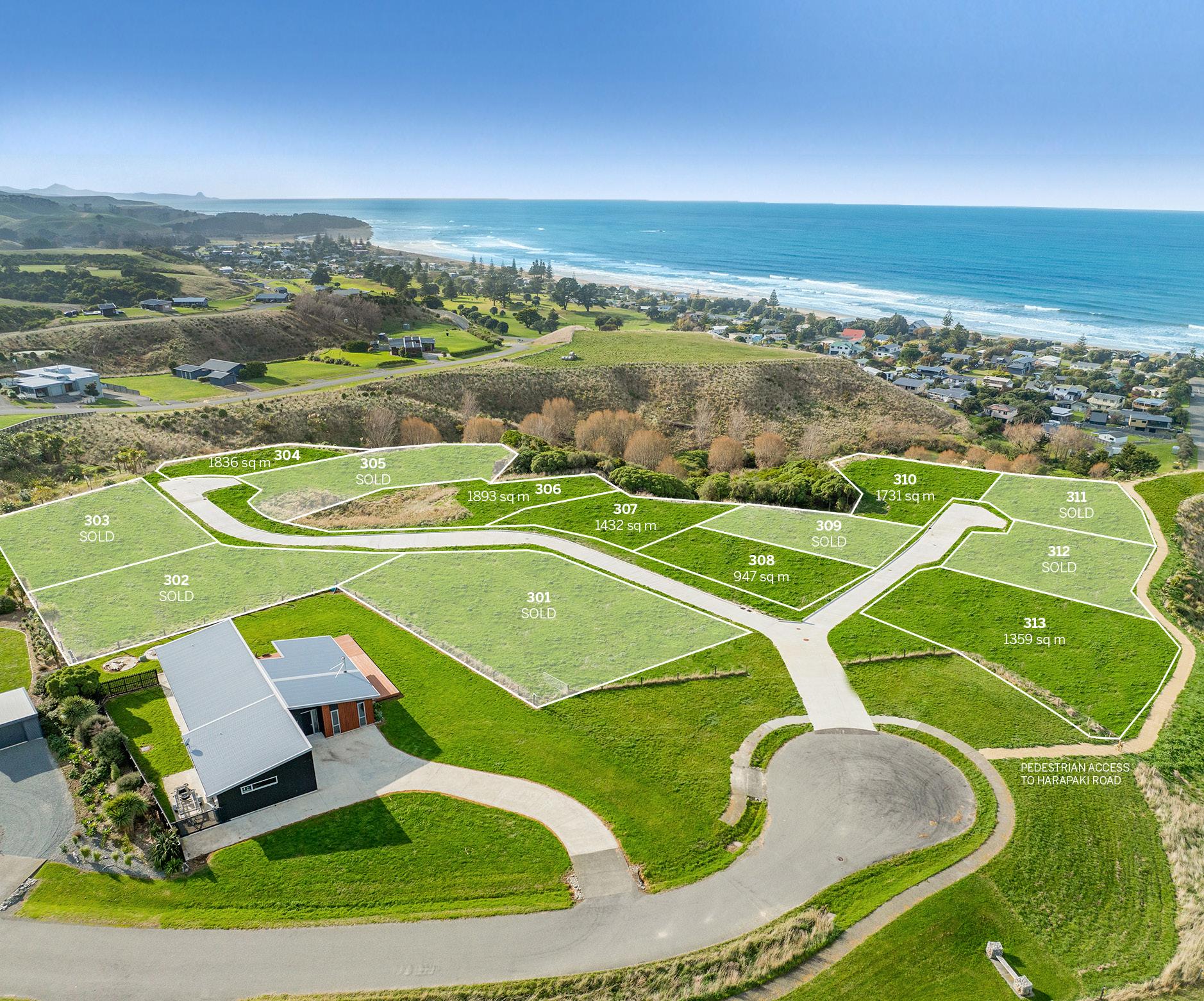
Above the spectacular Riversdale Beach coastline are 6 sections of recently titled prime land occupying fantastic vantage points off Rochdale Road. Capitalising on dramatic coastal views to the north over the beach settlement to Castlerock in the distance and the sands of the southern beach with breakers rolling in. These sections are part of the recently completed Riversdale Terraces development that are now released to the market.
Section sizes vary from 947 sq m to 1,893 sq m for you to create your ultimate beach escape. MDC sewage connection has been paid. A walking track down to Harapaki Road provides a short cut to the beach, or if you prefer, enjoy a round of golf, tennis or a latte on the shop/café deck.
Just 55 kilometres from Masterton and two hours from Wellington the opportunity to become part of the secret that is Riversdale Beach is here!
VENDOR WILL CONSIDER
nzsothebysrealty.com/MST01008
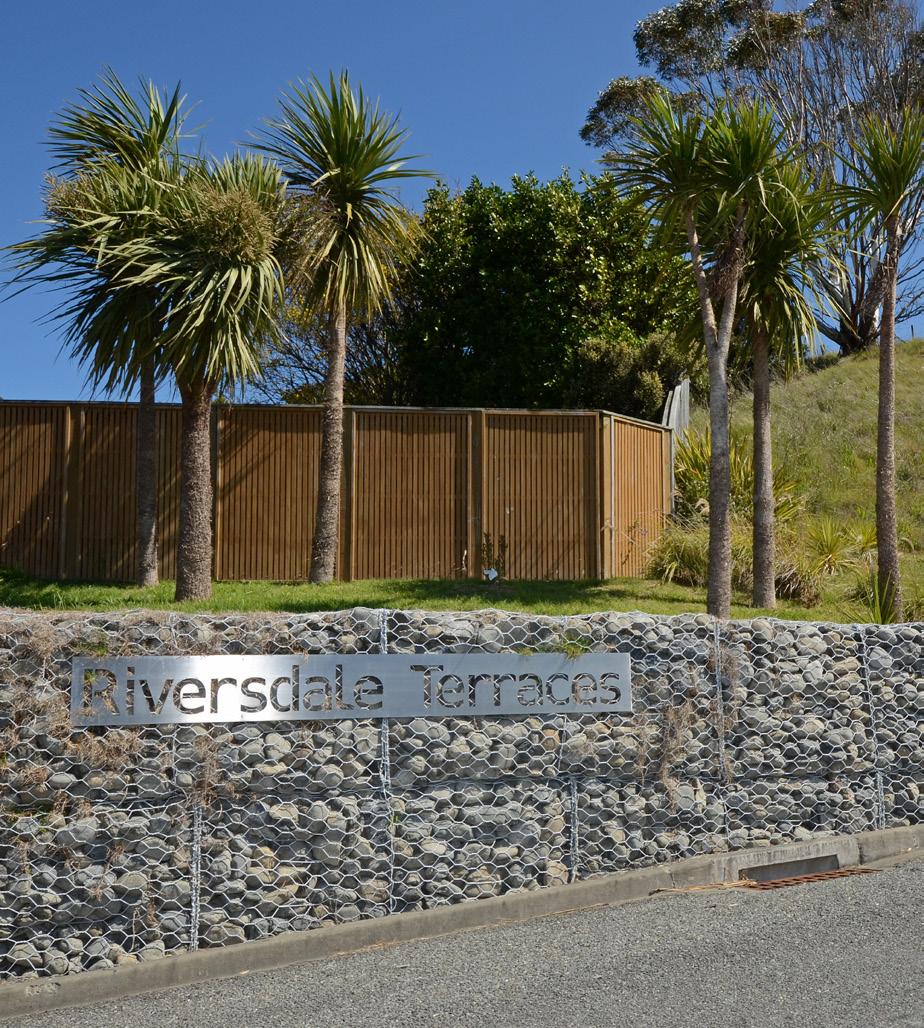
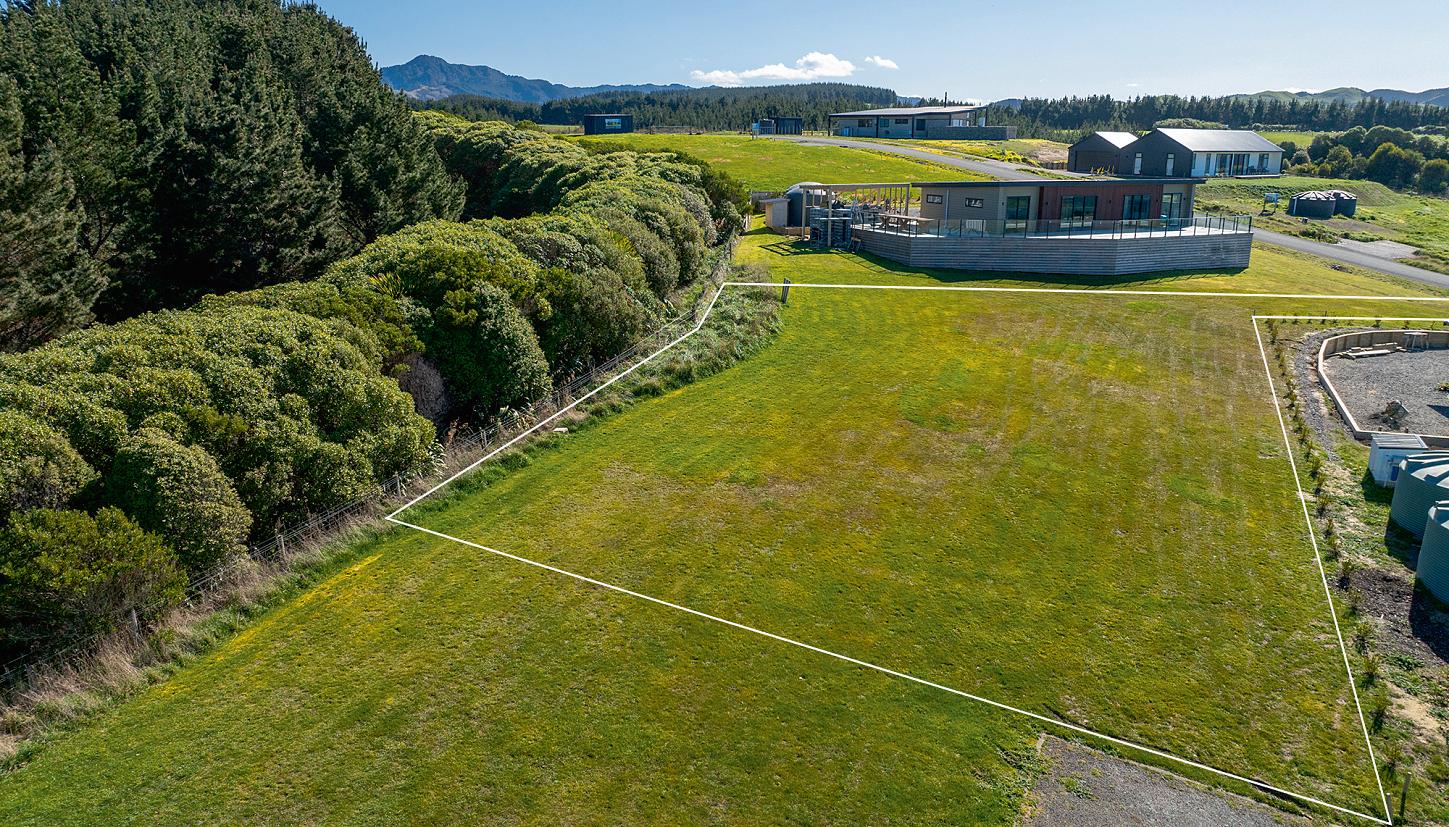
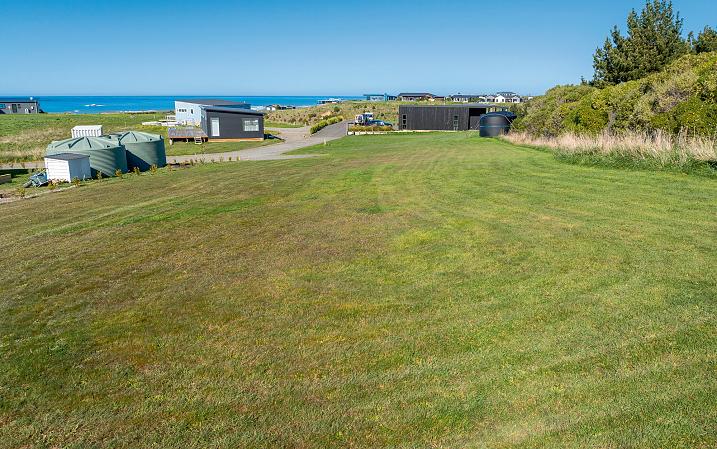
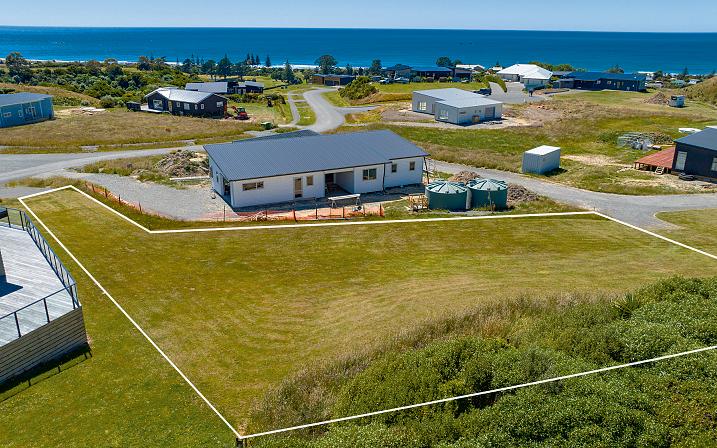
Here's a rare chance to seize an extraordinary opportunity in the upper heights of the coveted Riversdale Terrace subdivision. Positioned on a gently elevated generous 1,009 sq m parcel, this land promises a canvas to bring your dream to life.
Nestled alongside lovely trees on the western boundary, the plot is titled so ready for you now to make your dreams reality. A good building platform with easy access enables work to begin as soon as the plans are complete.
This exceptional section boasts approval for constructing a two-level home, capitalizing on magnificent ocean views. Standards on the Riversdale Terraces are maintained with building covenants and height restrictions in place to give you security in your investment. With minimal bare land available at Riversdale Beach presently, this is an opportune moment to acquire a prime section. Boundary lines indicative only.
1,099 sq m
FOR SALE: $280,000
VIEW: www.nzsothebysrealty.com/MST01311
Please phone for an appointment to view
ADRIAN DENNISTON: M+64 27 466 0178 D +64 6 377 4672 adrian.denniston@nzsir.com
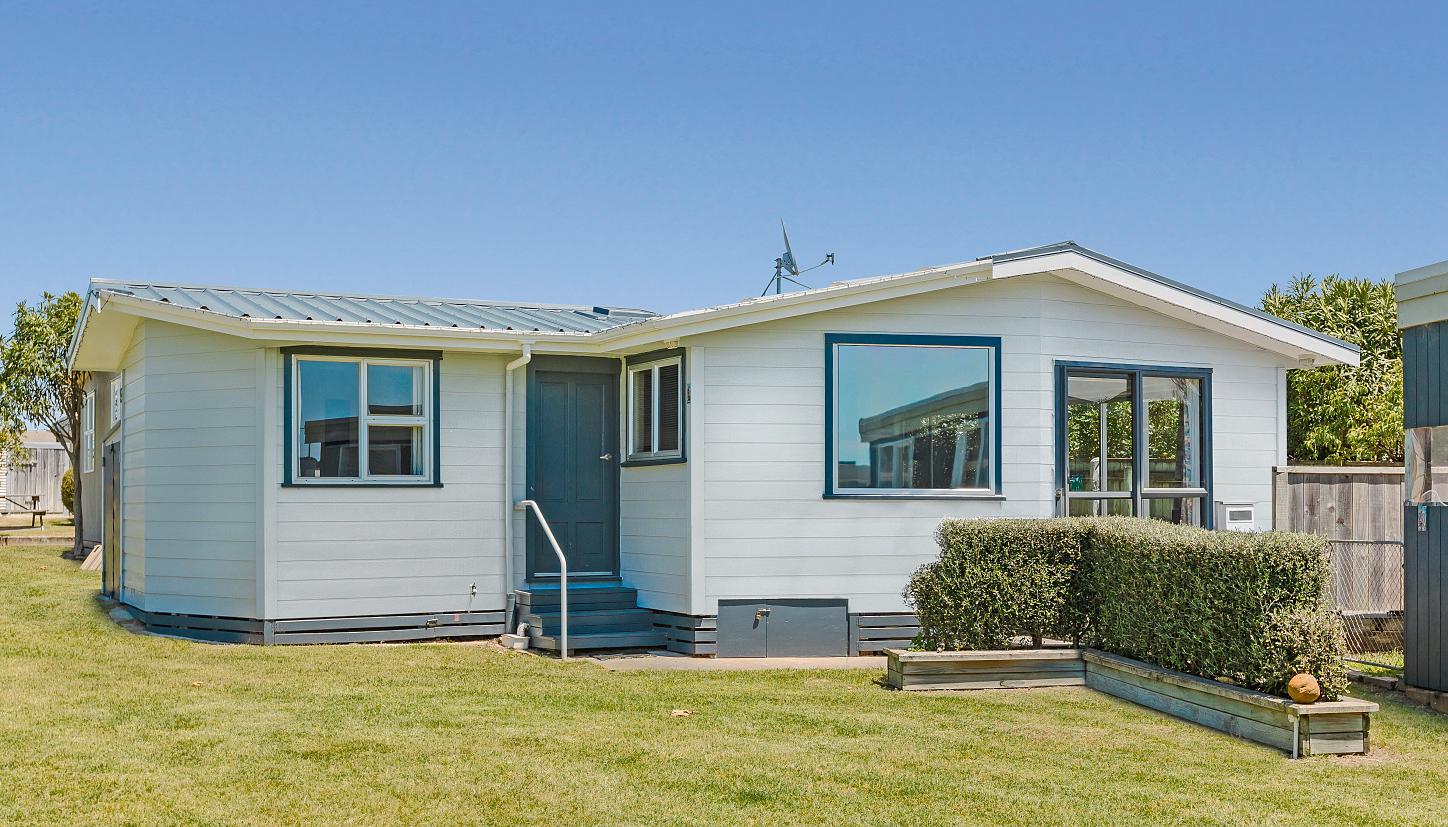


Create lasting summer memories with this fantastic property located in the Riversdale Village Camp, just behind the Cafe/Store. A short stroll takes you to the beautiful sands and surf of Riversdale beach, making it an ideal escape for seaside holidays.
The two bedroom residence with bathroom, features open plan living with the kitchen/lounge area positioned for all day sun and opening out to a spacious decking to make the most of the extended summer evenings while you will be able to relax and savour the tastes of your fishing adventures that have been prepared on the fish filleting table nearby.
Secure your share in the highly coveted Riversdale Village Camp and embrace the pleasures of beachside living in this stylish, practical, and well maintained property. Everything is ready for youjust arrive, relax, and enjoy the well-kept lawns before getting the clubs from the storage shed and heading off to play a round of golf or catch some waves at the beach.
2 1 165 sq m
FOR SALE: $350,000
VIEW: www.nzsothebysrealty.com/MST01531
Please phone for an appointment to view
ADRIAN DENNISTON: M+64 27 466 0178 D +64 6 377 4672 adrian.denniston@nzsir.com
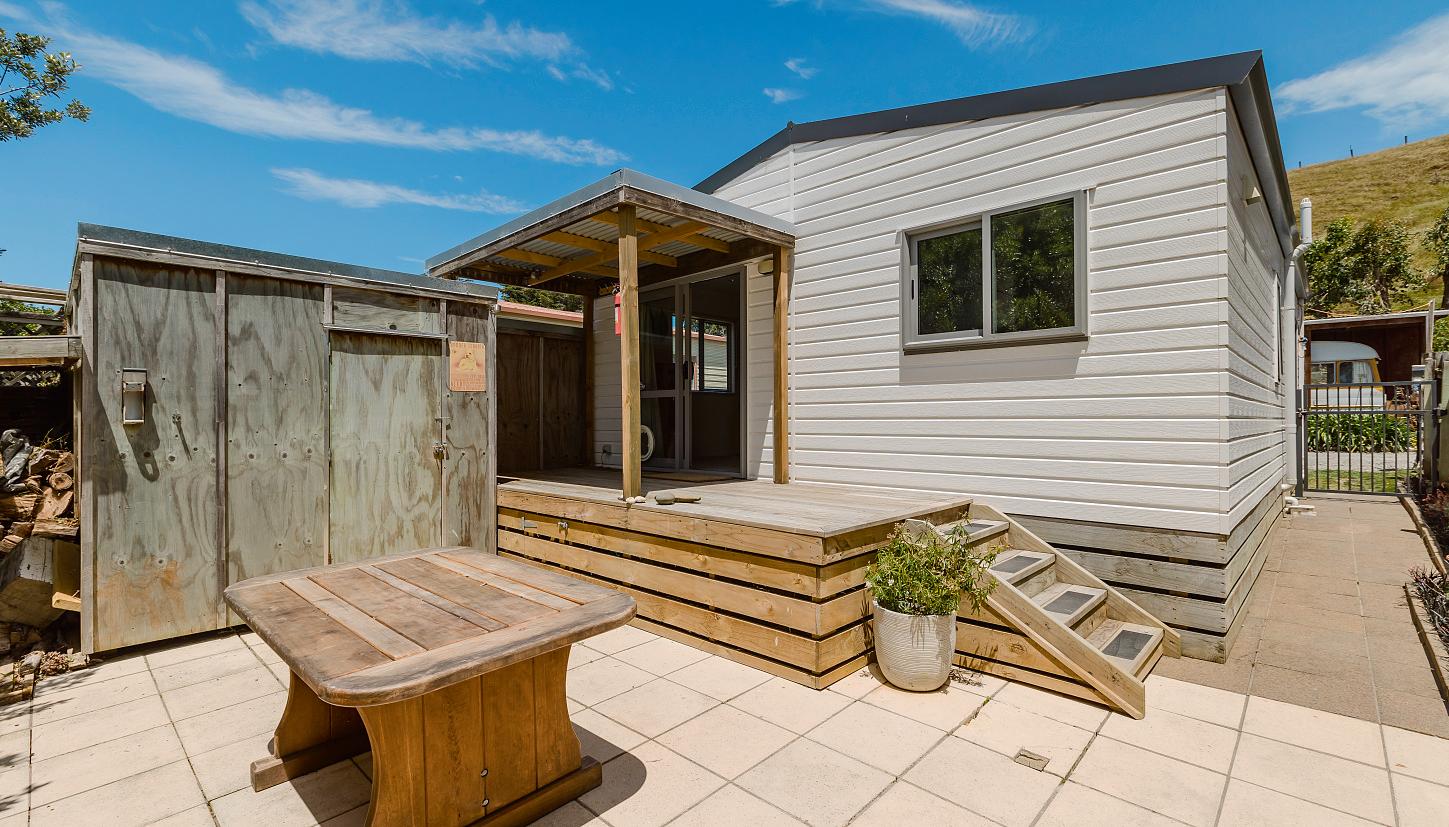
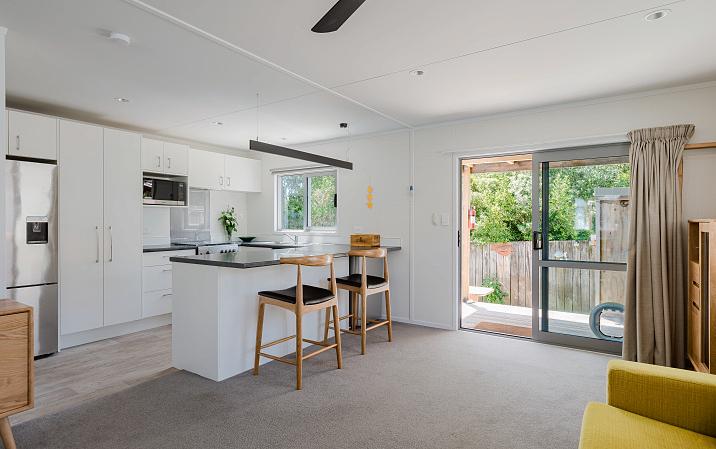
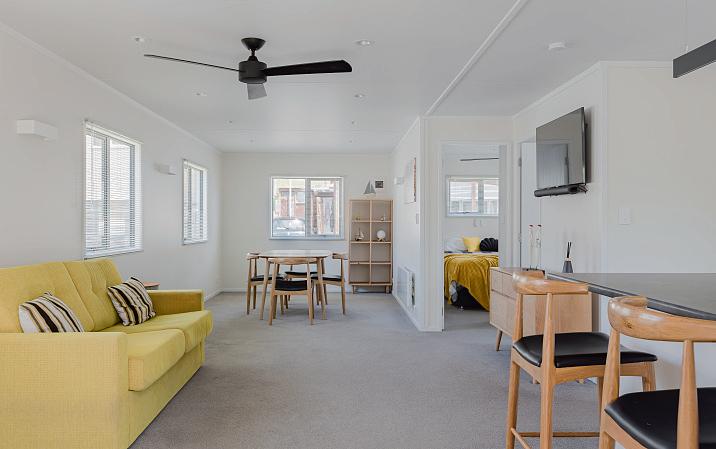
Discover this delightful property that provides an affordable gateway to the stunning Riversdale Beach and the vibrant community it offers. Experience the comfort of fully self-contained living within the surroundings of the Licence to Occupy Riversdale Beach Holiday Park.
With a north-facing orientation, the immaculately presented 2021 Leisurebuilt home boasts an openplan kitchen, dining, bathroom, and lounge area that extends to a private outdoor entertaining space, enhanced by native plantings along the boundary. Currently featuring one bedroom, there is also an additional area that can accommodate extra guests or could be transformed into a second bedroom.
A bonus of this property is the fenced area of the property with ample space for your pets to enjoy before heading out for a beach excursion.
Don't miss out on the chance to embrace coastal living with this fantastic opportunity that is available for you to move in now!
1 1
FOR SALE: $350,000
VIEW: www.nzsothebysrealty.com/MST01544
Please phone for an appointment to view
ADRIAN DENNISTON: M+64 27 466 0178 D +64 6 377 4672 adrian.denniston@nzsir.com
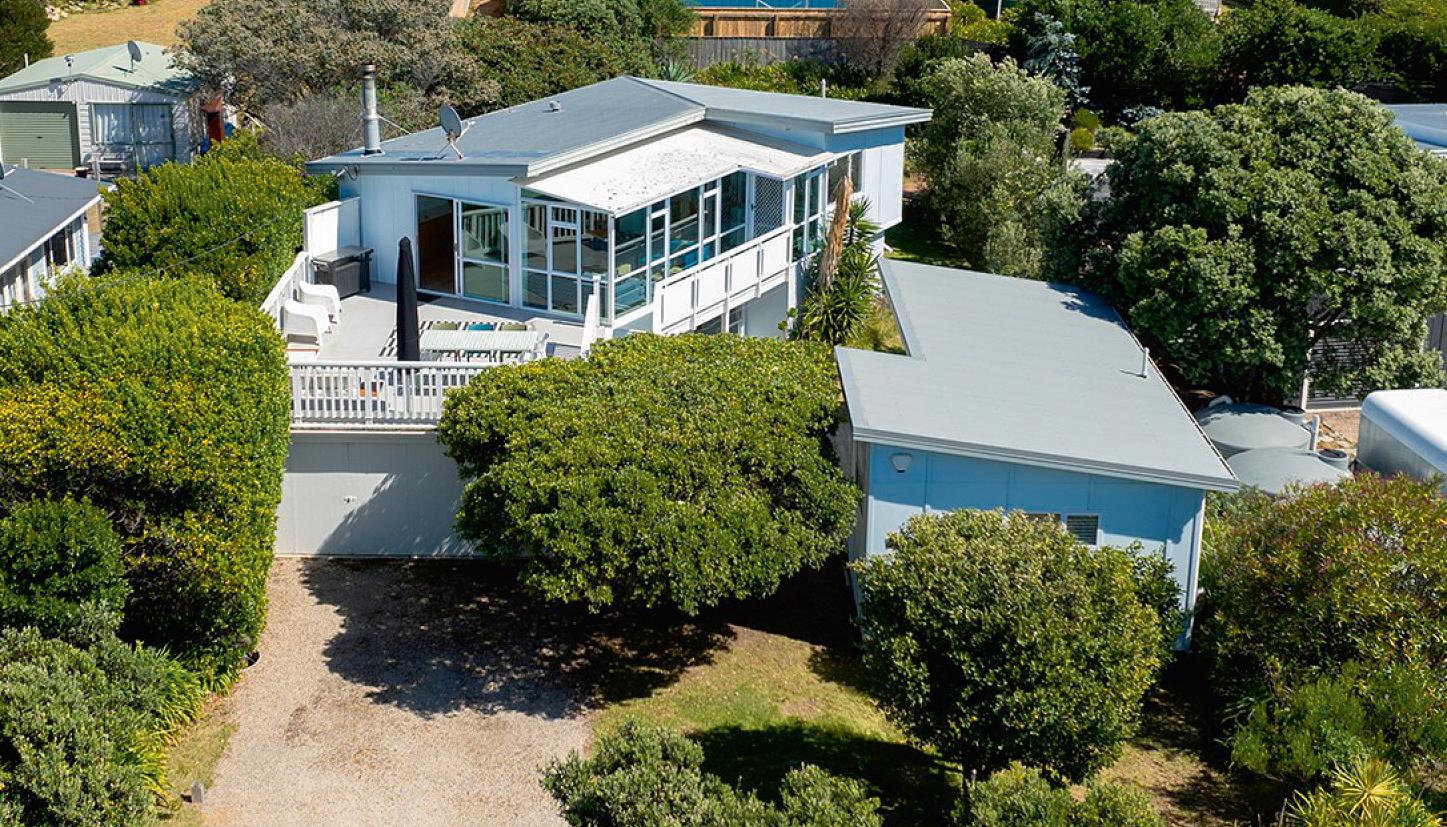
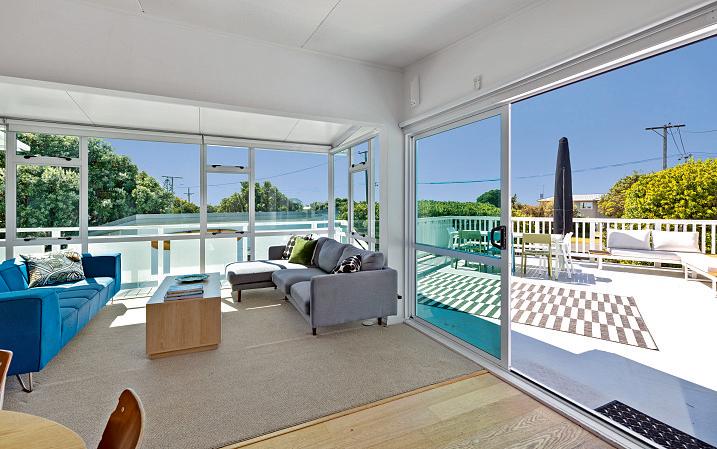
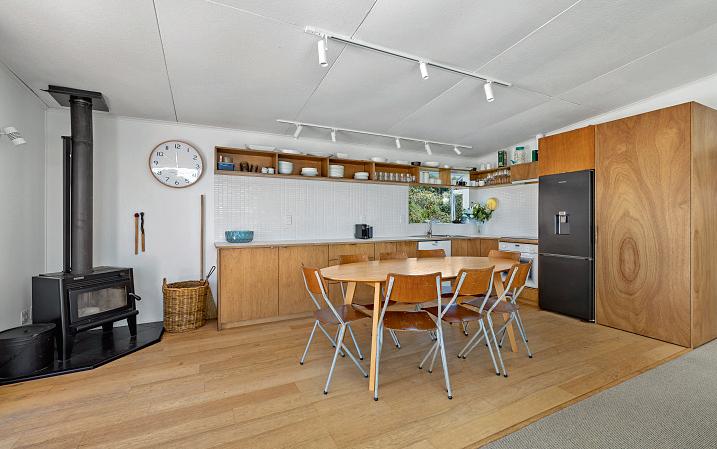
A beloved beachside retreat where every detail has been carefully maintained and offers the perfect balance of relaxation and adventure.
The upper-level living space is designed for effortless coastal living. Floor-to-ceiling windows capture the natural light, while a modern, stylish kitchen connects seamlessly to twin sun-soaked decks.
With two comfortable bedrooms upstairs and a versatile multi-purpose space below, there's room to adapt the home to your needs. And for those who love to host, the detached modern two-bedroom sleepout provides privacy and comfort for guests and teenagers, complete with its own shared ensuite. Offered fully furnished with high-quality, well cared for pieces, this is a home that's ready for you to simply arrive and start making memories.
Set just metres from the beach, the local store, and the golf course, this is a rare chance to secure a much-loved home in one of Riversdale's most sought-after locations - this is coastal living at its finest.
DEADLINE SALE: Closes 2:00 p.m. Wednesday 2 April 2025, NZSIR Masterton Office (unless sold prior)
VIEW: www.nzsothebysrealty.com/MST01606
Please phone for an appointment to view
ADRIAN DENNISTON:
adrian.denniston@nzsir.com
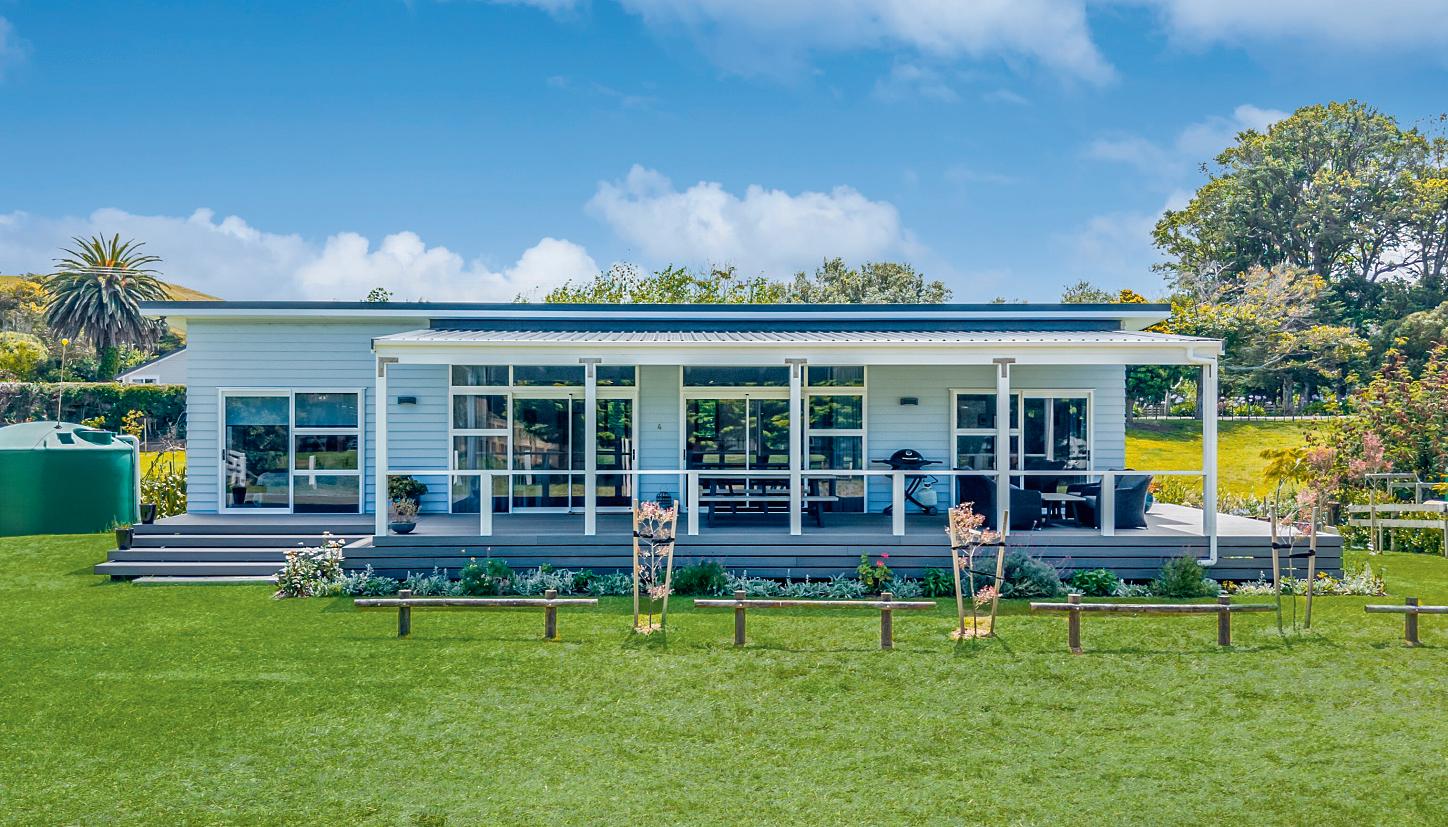

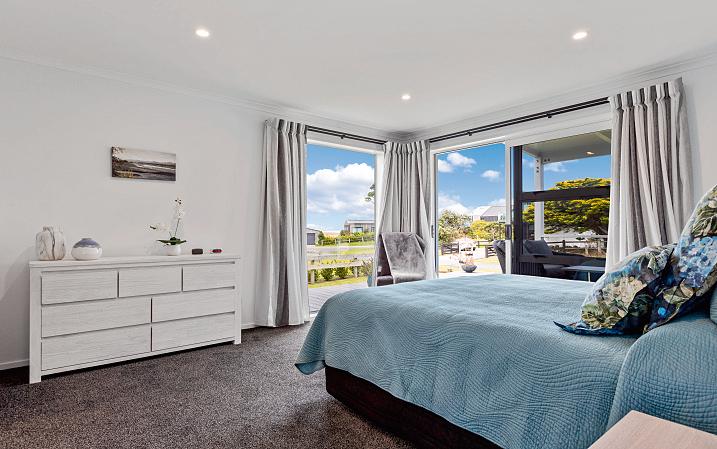
In the highly desirable Northern end of the beach this impeccably maintained three bedroom residence boasts an ocean view.
Open-plan living area that seamlessly connects to an expansive covered hardwood deck, that is perfect for all weather enjoyment. The modern kitchen combines style and practicality, making it perfect for entertaining guests. The master suite with en-suite, is complemented by a walk-in wardrobe. Two additional generous bedrooms share a well-appointed second bathroom.
Set on a 702 sq m level section, the property has beautiful gardens, stream on the rear boundary and direct beach access just a short stroll away through the esplanade reserve to the golden sands of the beach. The nearby Basil Bodle reserve provides plenty of activities for children, and a short stroll further south leads to the golf course and clubhouse for a leisurely retreat after your game.
Residence or beach escape, move into this outstanding fully furnished property to enjoy what is to come!
3 2 702 sq m
FOR SALE: $850,000
VIEW: www.nzsothebysrealty.com/MST01568
Please phone for an appointment to view
ADRIAN DENNISTON: M+64 27 466 0178 D +64 6 377 4672 adrian.denniston@nzsir.com
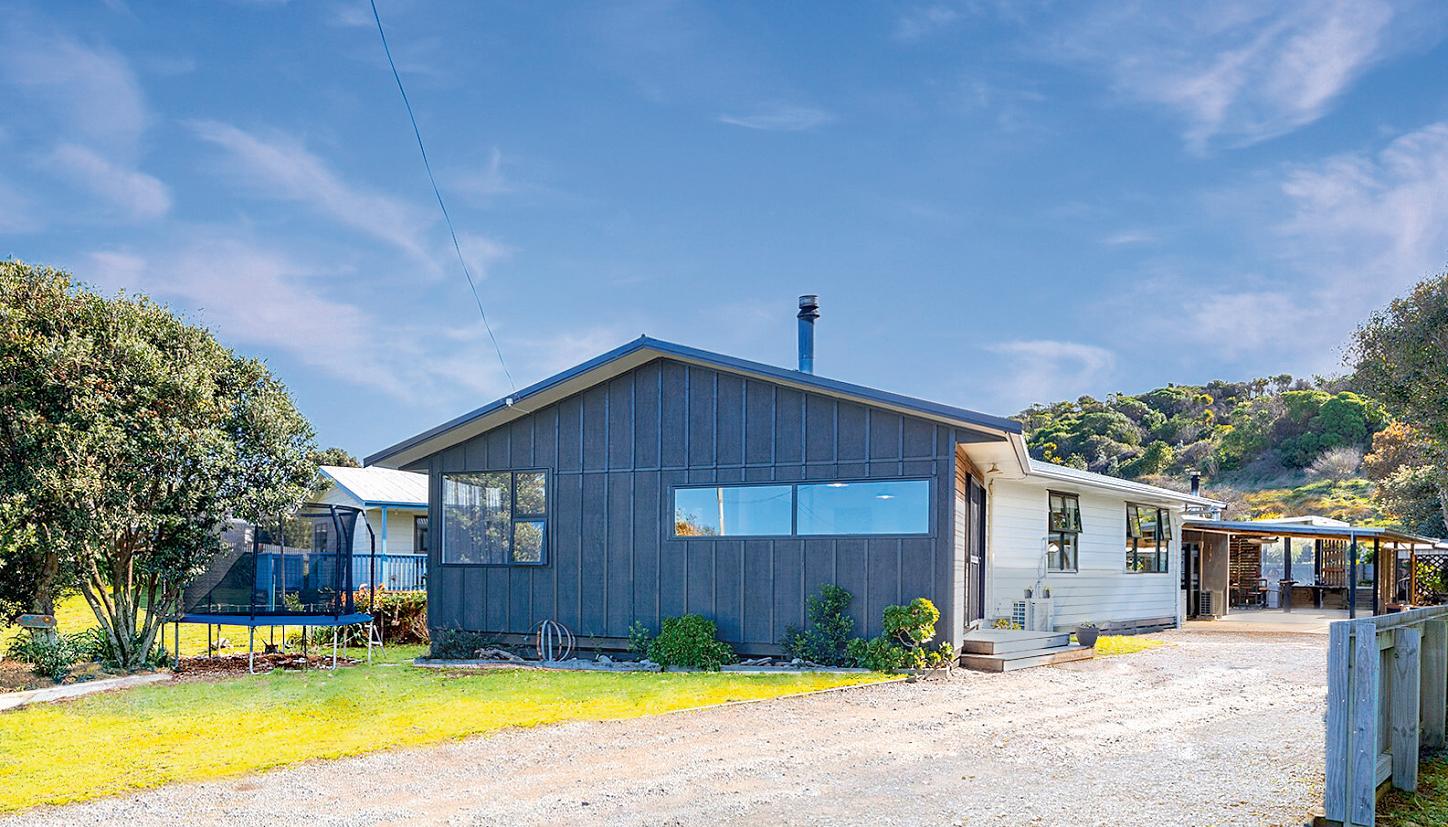

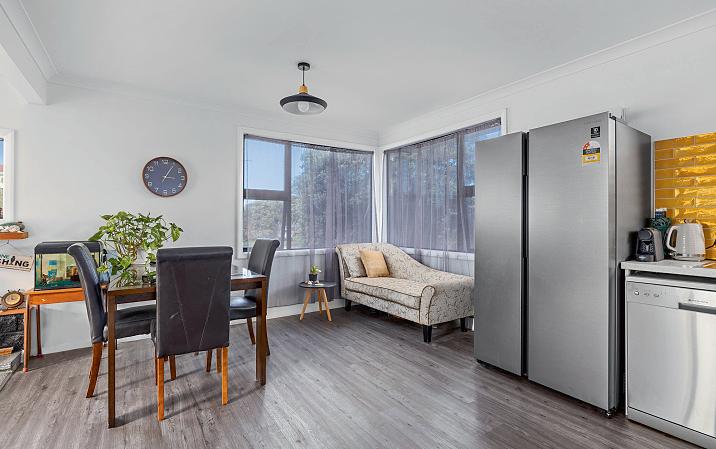
The ideal setup for dual-family getaways, accommodating teenagers, in-laws, or long-term tenants.
The original bach with two sleeping spaces is complemented by a later addition three bedroom house, creating versatile living areas in both, with a total of five sleeping spaces, two kitchens, two bathrooms and two living rooms on a generous 809 sq m section.
The backyard features a covered entertaining area leading up onto to a lush lawn with a spa deck for you to have a warm soak after a day on the beach. A further grass area and raised deck in a tree is great for kids playtime. The property also includes convenient amenities like good water supply, veggie boxes, storage sheds, and a fish filleting bench.
This property is both stylish and comfortable, making it an excellent choice for permanent residence or enjoyable family breaks by the beach with accommodation income an option with the two individual living options. Enjoy beach life at its best this summer!
FOR SALE: $795,000
VIEW: www.nzsothebysrealty.com/MST01430
Please phone for an appointment to view
ADRIAN DENNISTON: M+64 27 466 0178 D +64 6 377 4672 adrian.denniston@nzsir.com

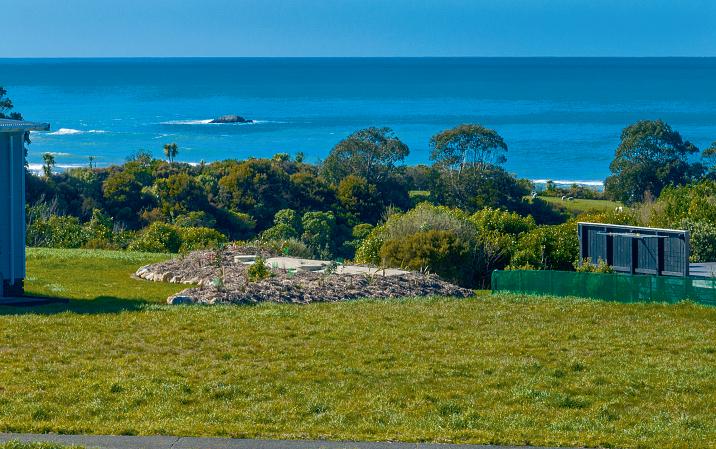
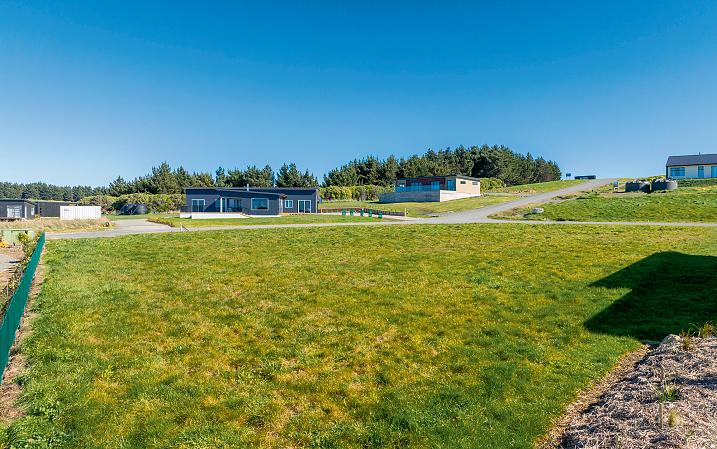
Located at 30 Tama Road, this property boasts guaranteed views to the front, of native trees and the Pacific Ocean beyond. Situated in a prime location on the Middle Terrace of the prestigious Riversdale Terraces, this expansive 1,228 sq m section is waiting for you to transform it into your ultimate beach retreat.
With the house strategically positioned to capture these ocean views to the east, as well as the picturesque rural scenery surrounding it, this property offers a unique opportunity for a dream coastal lifestyle. The road frontage and well-established building platform make it convenient for builders, with services readily available at the boundary.
Riversdale Beach, only a two hour drive from Wellington and 56 km from Masterton, provides a plethora of recreational activities including fishing, surfing, golf, tennis, and a local shop/cafe. During the summer months, residents can also enjoy the surf club and a patrolled beach for added safety. Boundary lines indicative only.
1,228 sq m
FOR SALE: $285,000
VIEW: www.nzsothebysrealty.com/MST01479
Please phone for an appointment to view
ADRIAN DENNISTON: M+64 27 466 0178 D +64 6 377 4672
adrian.denniston@nzsir.com

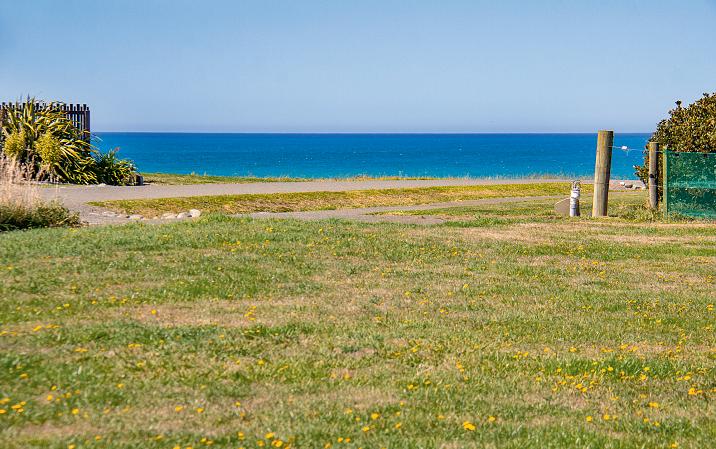
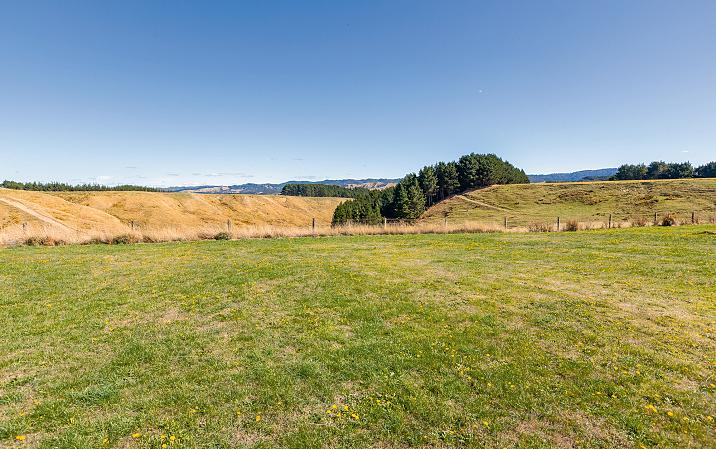
Situated on the desirable 38 Rochdale Road, this expansive 1,190 sq m section is ready for your dream home. With a level surface perfect for construction, oriented to maximise sunlight and boasting Blue Pacific and rural views, this property allows for a two-level dwelling.
With building covenants and height restrictions in place, your investment is secure so once your plans are finalised, you can begin your construction journey on this titled section.
38 Rochdale now has direct walking access to the beach via the cul-de-sac nearby, down a newly formed walkway onto Harapaki Road with the option to walk the Southern reserve or the beach sands. Riversdale Beach is more than just a beautiful coastline. With its flat, patrolled beach, a shop/cafe, excellent surfing spots, boat launching area, and a golf course with amenities, there is something for everyone.
Enquire now to secure this fantastic section! Boundary lines indicative only.
1,190 sq m
FOR SALE: $265,000
VIEW: www.nzsothebysrealty.com/MST01399
Please phone for an appointment to view
ADRIAN DENNISTON: M+64 27 466 0178 D +64 6 377 4672 adrian.denniston@nzsir.com
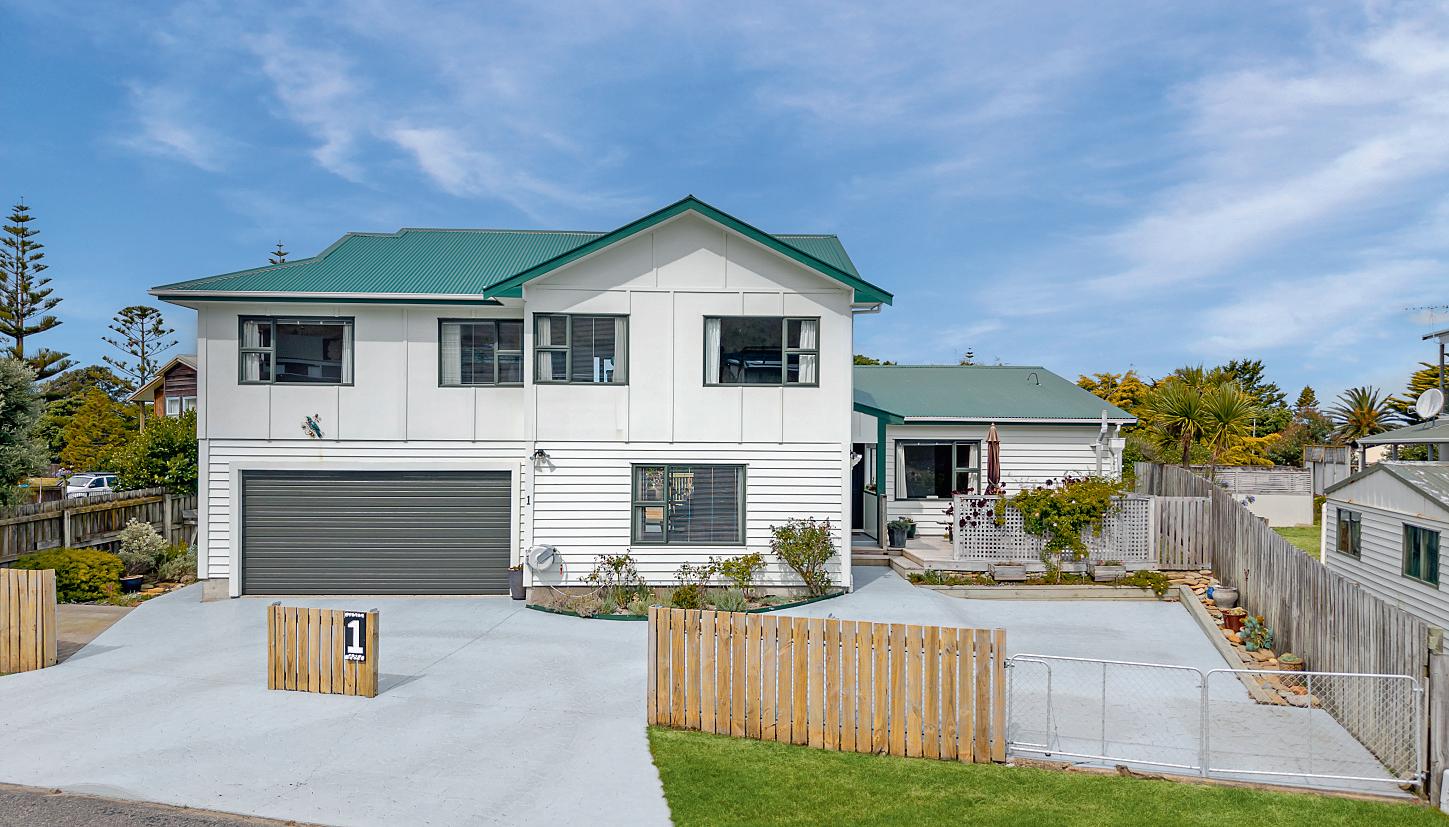
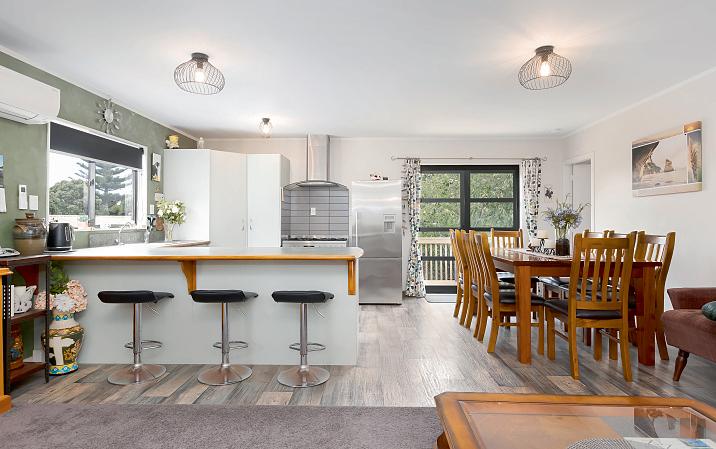
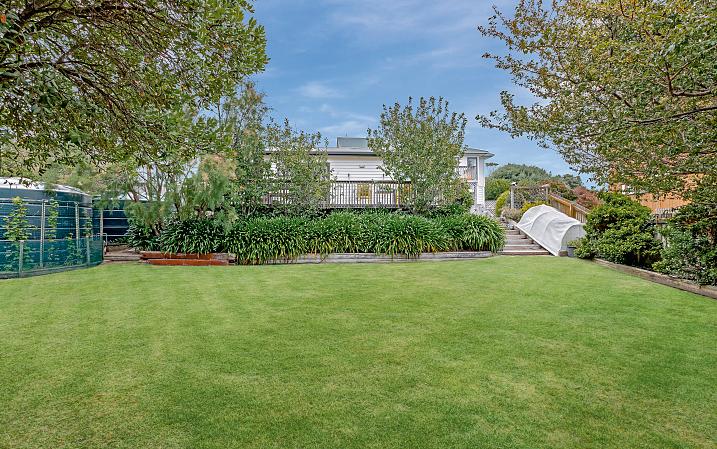
This modern five bedroom property with two additional sleeping areas provides the ideal retreat for families and friends looking to relax and enjoy beach life.
The ground floor features a spacious and inviting living area that includes a lounge, kitchen and dining space. This is added to by a generous games room that flows out to an expansive paved outdoor area. The ground floor also includes three bedrooms with bathroom, single toilet and a double garage with internal access.
Upstairs to discover another peaceful living space and opening onto a deck overlooking the courtyard below. This level features a master bedroom along with three further sleeping areas and a well appointed bathroom.
FOR SALE: $1,050,000
VIEW: www.nzsothebysrealty.com/MST01569
Please phone for an appointment to view
ADRIAN DENNISTON: M+64 27 466 0178 D +64 6 377 4672 adrian.denniston@nzsir.com
The children will love playing in the tree house or the adjoining lovely grassed area. Excellent value that is hard to beat along with a multitude of opportunities - serving as a fantastic beach residence or holiday getaway for two families, with significant potential for additional rental income. 7 2 2 848 sq m
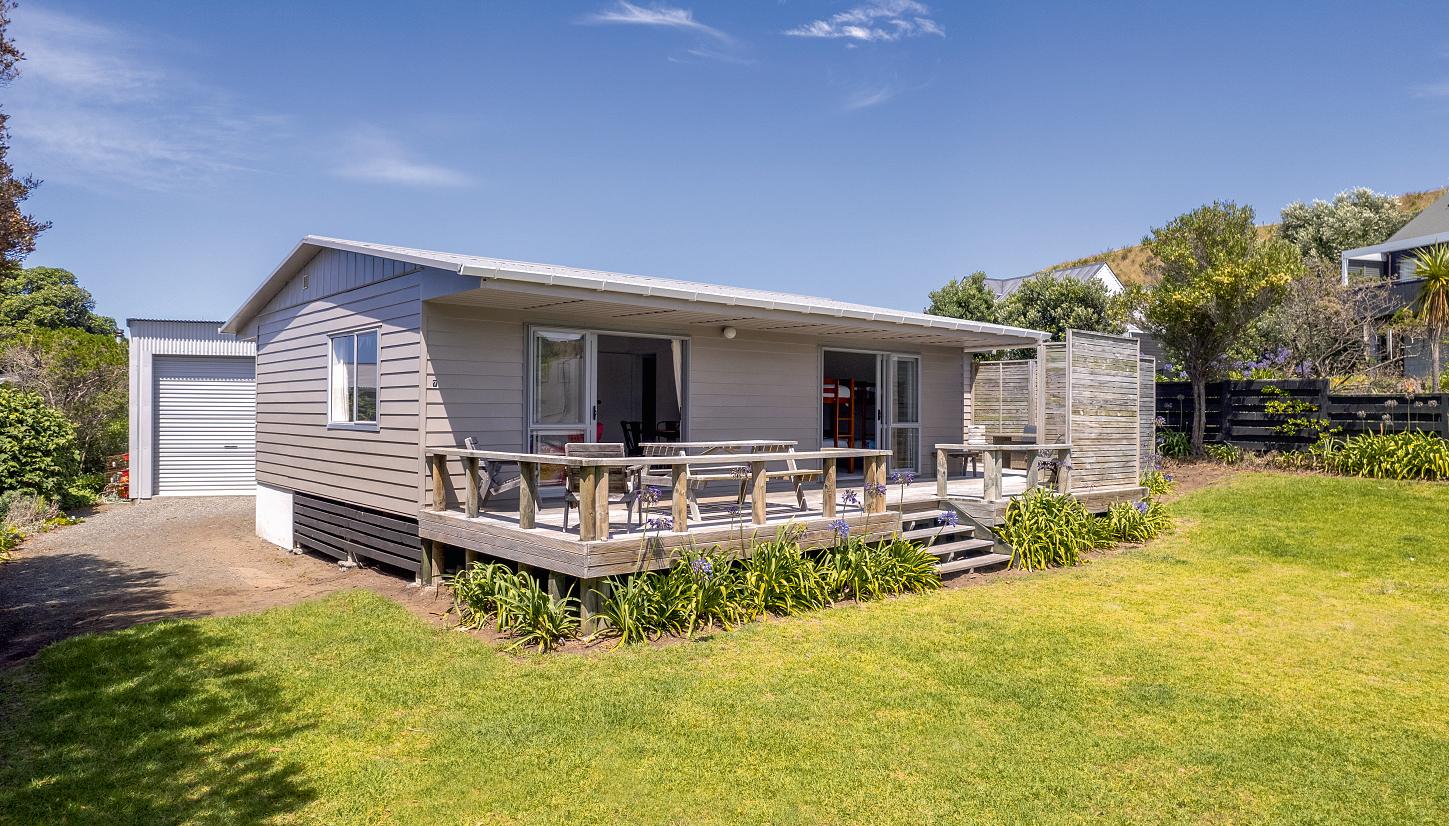
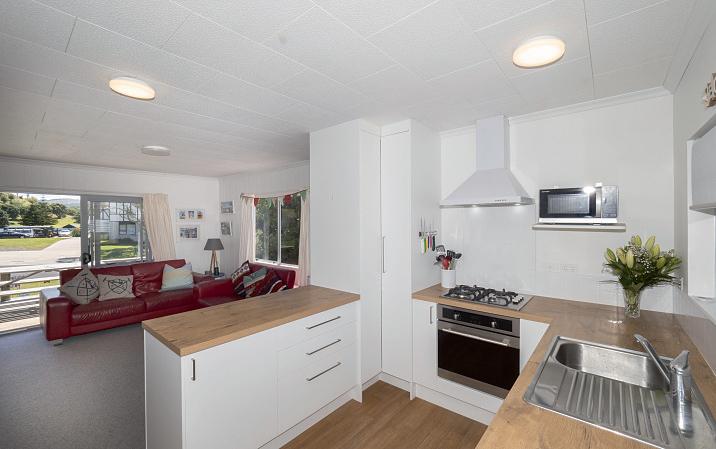
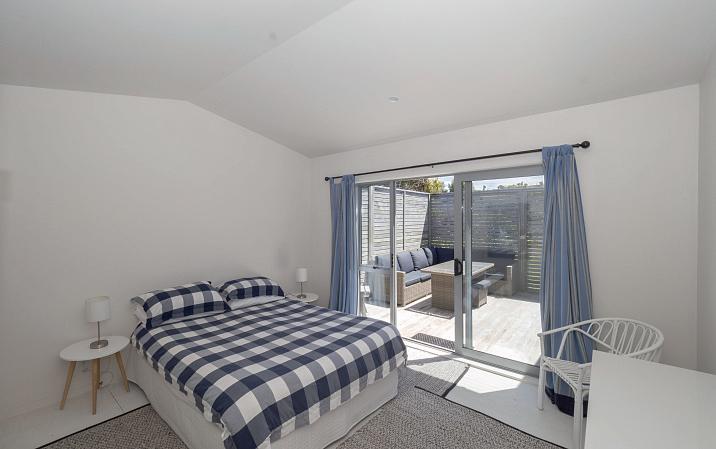
In an elevated position on Palm Parade, this beautifully presented three bedroom beach house invites you to experience a perfect seaside escape, complete with all the modern conveniences. Once a humble two bedroom bach, it has been thoughtfully upgraded with an addition to include a master suite with en-suite, that opens onto a charming deck.
With modern kitchen, the bright open-plan living area forms the heart of the home, featuring stylish decor and seamlessly flowing onto a sun-soaked North-facing deck and expansive lawn area in the front. At the back, a tranquil deck awaits, ideal for hosting gatherings, and it conveniently connects the main house to a spacious garage.
With high ceilings, the garage offers space for storing boats or other gear, and has a temporary bunk area, ideal for extra guests during busy holiday times.
This beach house is perfectly positioned to take full advantage of the delightful Riversdale Beach lifestyle, with the sandy shores just moments away.
3 2 809 sq m
FOR SALE: $775,000
VIEW: www.nzsothebysrealty.com/MST01580
Please phone for an appointment to view
ADRIAN DENNISTON: M+64 27 466 0178 D +64 6 377 4672 adrian.denniston@nzsir.com
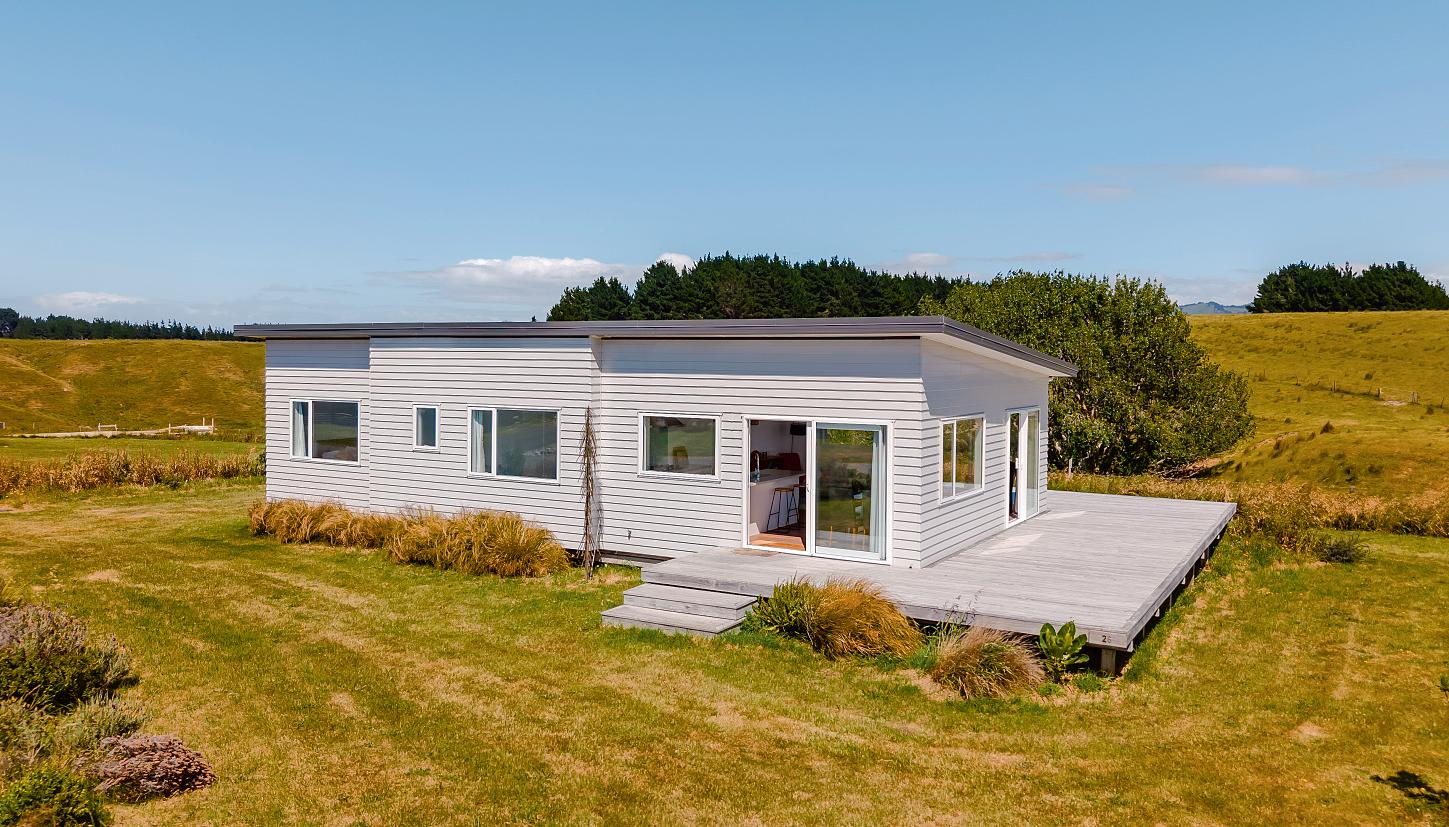


This charming three bedroom property, built in 2020, presents an incredible opportunity to immerse yourself in a lively community or enjoy a peaceful beach side getaway. The spacious lounge harness's abundant sunlight, creating a warm and inviting atmosphere. Connecting to an expansive deck through sliding doors, soak in the ocean view to the front and the picturesque rural landscape to the west.
Three well sized bedrooms the master with en-suite is complemented by a second neat bathroom, separate toilet and a compact laundry area. A large 1,241 sq m section with plantings in place and the low maintenance construction of the home will have you arriving with time to relax and enjoy all that is on offer here.
Riversdale Beach boasts a variety of activities including a 9-hole golf course, tennis courts and a welcoming shop/cafe for your coffee fix. Children can enjoy the playground and you'll love spending sunny days on the patrolled beach, thanks to the dedicated Surf Club.
3 2 1,241 sq m
FOR SALE: $770,000
VIEW: www.nzsothebysrealty.com/MST01553
Please phone for an appointment to view
ADRIAN DENNISTON: M+64 27 466 0178 D +64 6 377 4672 adrian.denniston@nzsir.com
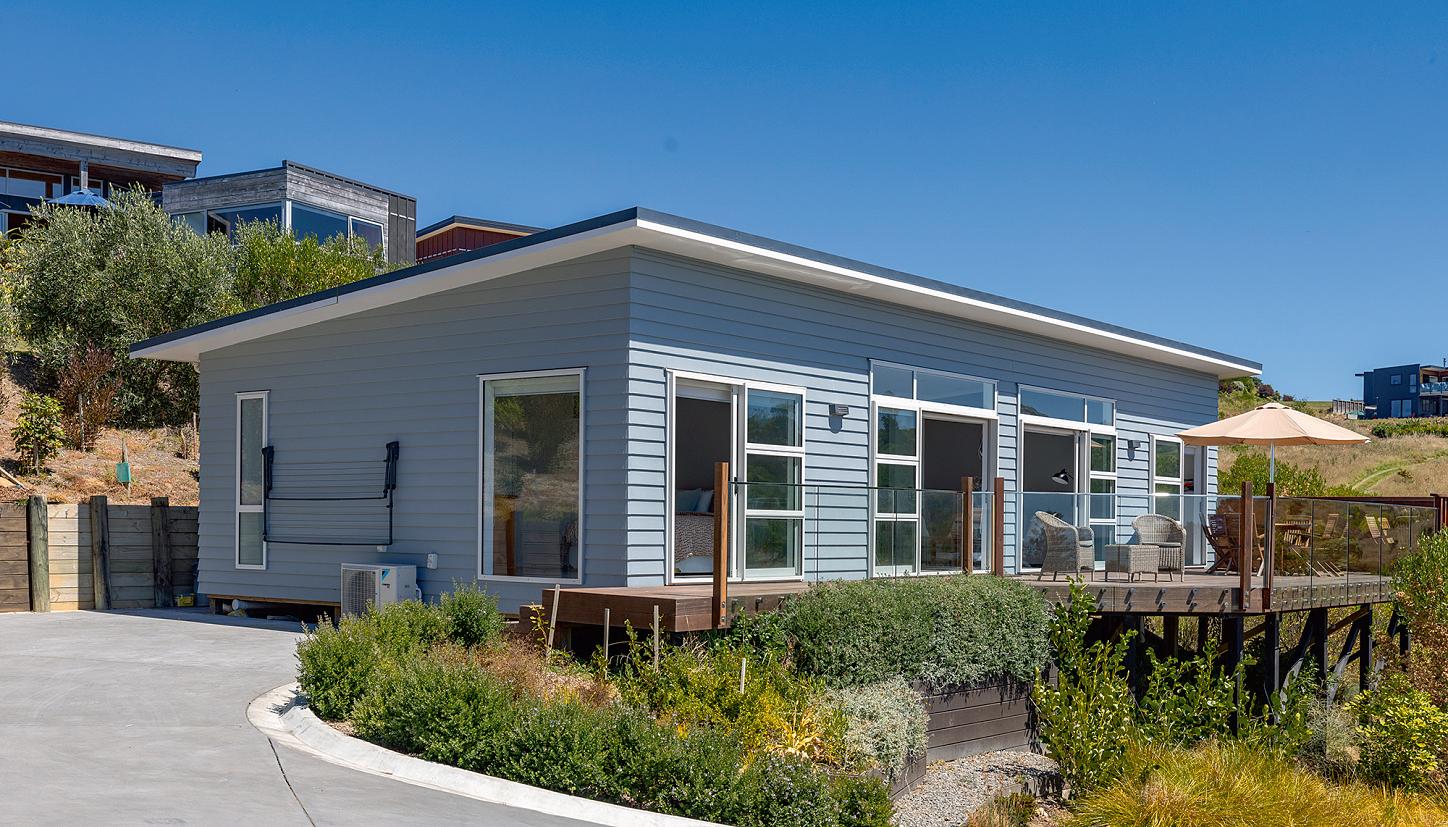
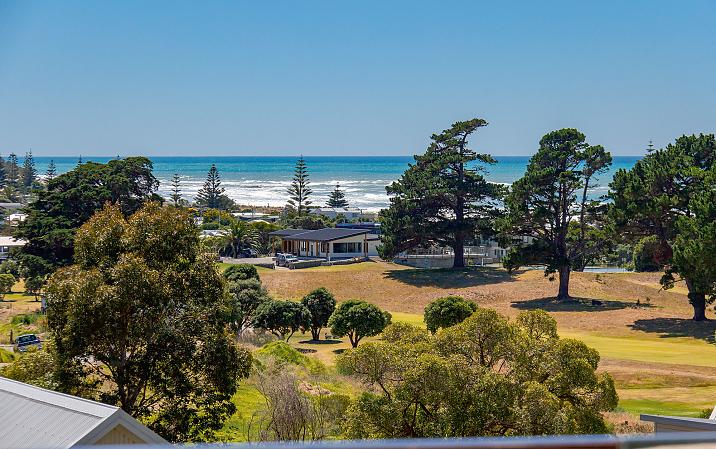
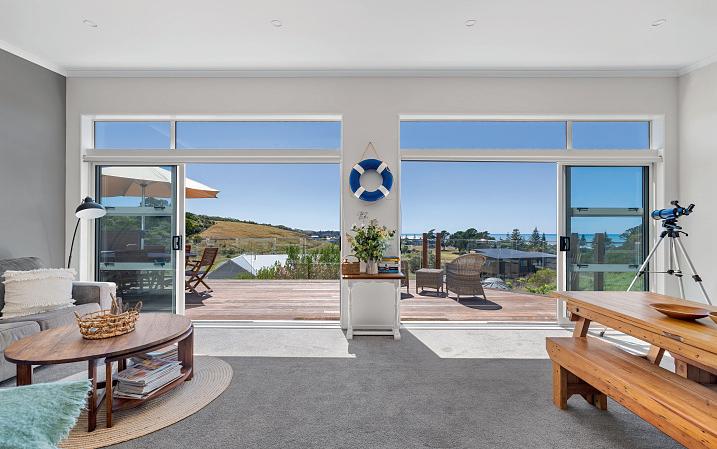
Expertly positioned to take full advantage of it's amazing elevated site, providing all-day sunlight and breathtaking views over native plantings, the golf course, Riversdale Beach settlement, and the rolling waves of the Pacific Ocean beyond.
Open-plan living and dining spaces that flow onto a spacious hardwood deck, accessible via multiple glass sliding doors to see the golfers tee off below.
A modern kitchen and appliances is perfect for preparing delightful meals. The master bedroom positioned to maximise the stunning views, boasts its own en-suite and walk in wardrobe. Additionally, there are two generously sized bedrooms and a second bathroom to accommodate your guests comfortably.
Further enhanced with features such as a separate laundry, heat pump for cosy winter warmth, and high-quality blinds all add to it's appeal. Beach escape or a permanent residence, this property, complete with beautiful landscaping and a concrete driveway leading right to the door, is a must-see.
3 2 2,212 sq m
DEADLINE SALE: Closes 2:00 p.m. Wednesday 9 April 2025, NZSIR Masterton Office (unless sold prior)
VIEW: www.nzsothebysrealty.com/MST01595
Please phone for an appointment to view
ADRIAN DENNISTON: M+64 27 466 0178 D +64 6 377 4672 adrian.denniston@nzsir.com
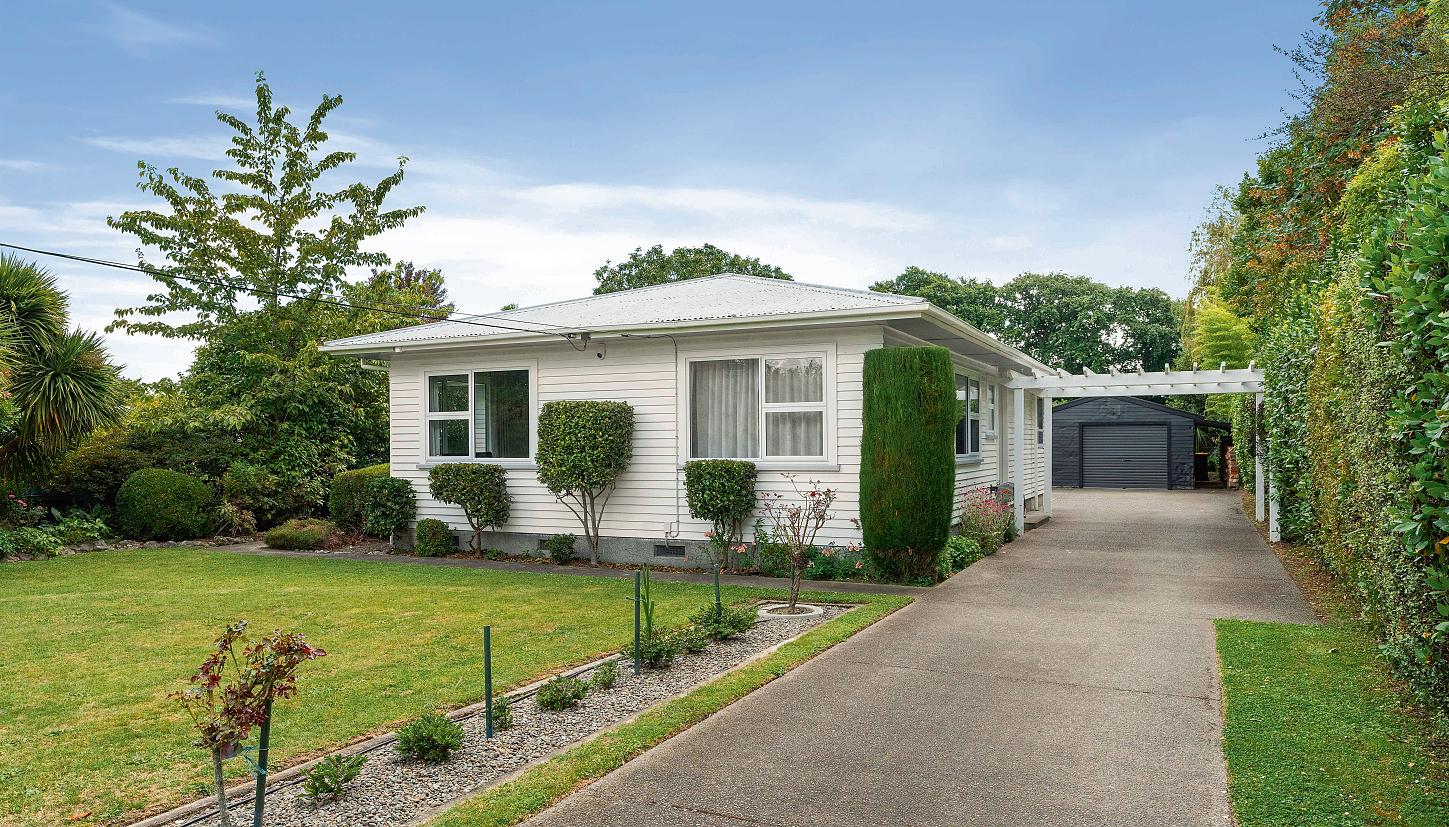
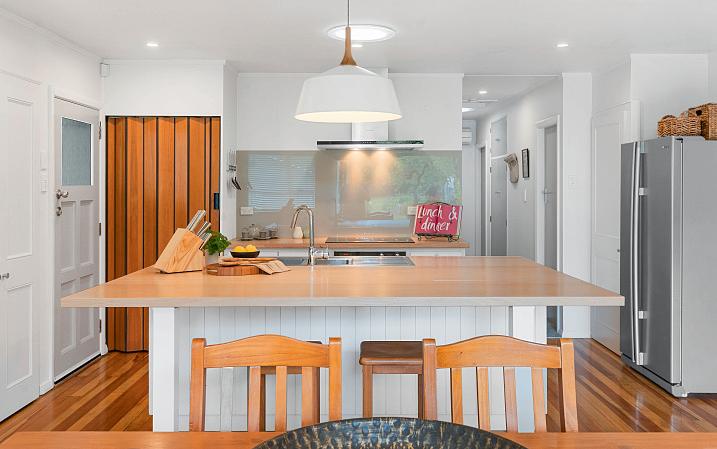
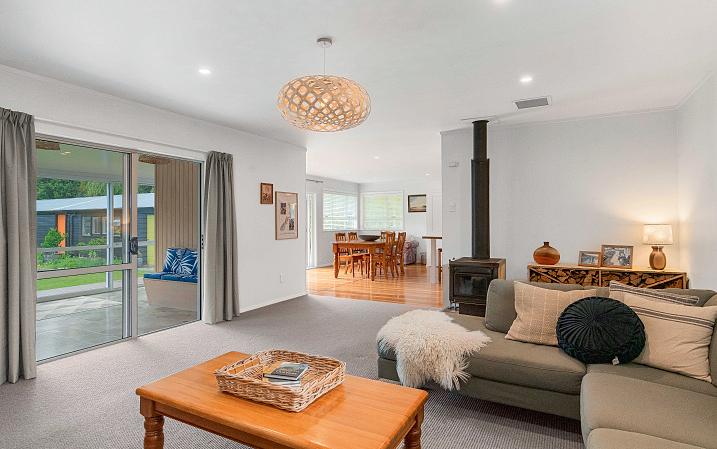
Beautifully revitalised and brimming with charm, this classic 1960s weatherboard home seamlessly blends timeless Kiwiana character with modern conveniences.
Thoughtfully updated, it offers an effortless lifestyle in a warm and inviting setting. Step inside to discover a stunning combination of polished native timber floors and plush new carpets, complemented by freshly repainted walls.
Contemporary LED and feature lighting enhance the home's stylish aesthetic, while double glazing with underfloor, ceiling and wall insulation ensure year-round comfort.
Culinary enthusiasts will love the sleek kitchen, boasting an induction hob, electric oven, Infiniti gas hot water, and a dishwasher for ultimate ease. Open-plan living and dining are kept cosy with a log burner and heat pump.
3 1 1 1,970 sq m
FOR SALE: Enquiries Over $949,000
VIEW: www.nzsothebysrealty.com/GRY01586
Please phone for an appointment to view
BRADY BINGHAM AREINZ: M+64 27 472 9004 brady.bingham@nzsir.com
JANET SUISTED: M+ 64 27 668 3550 janet.suisted@nzsir.com
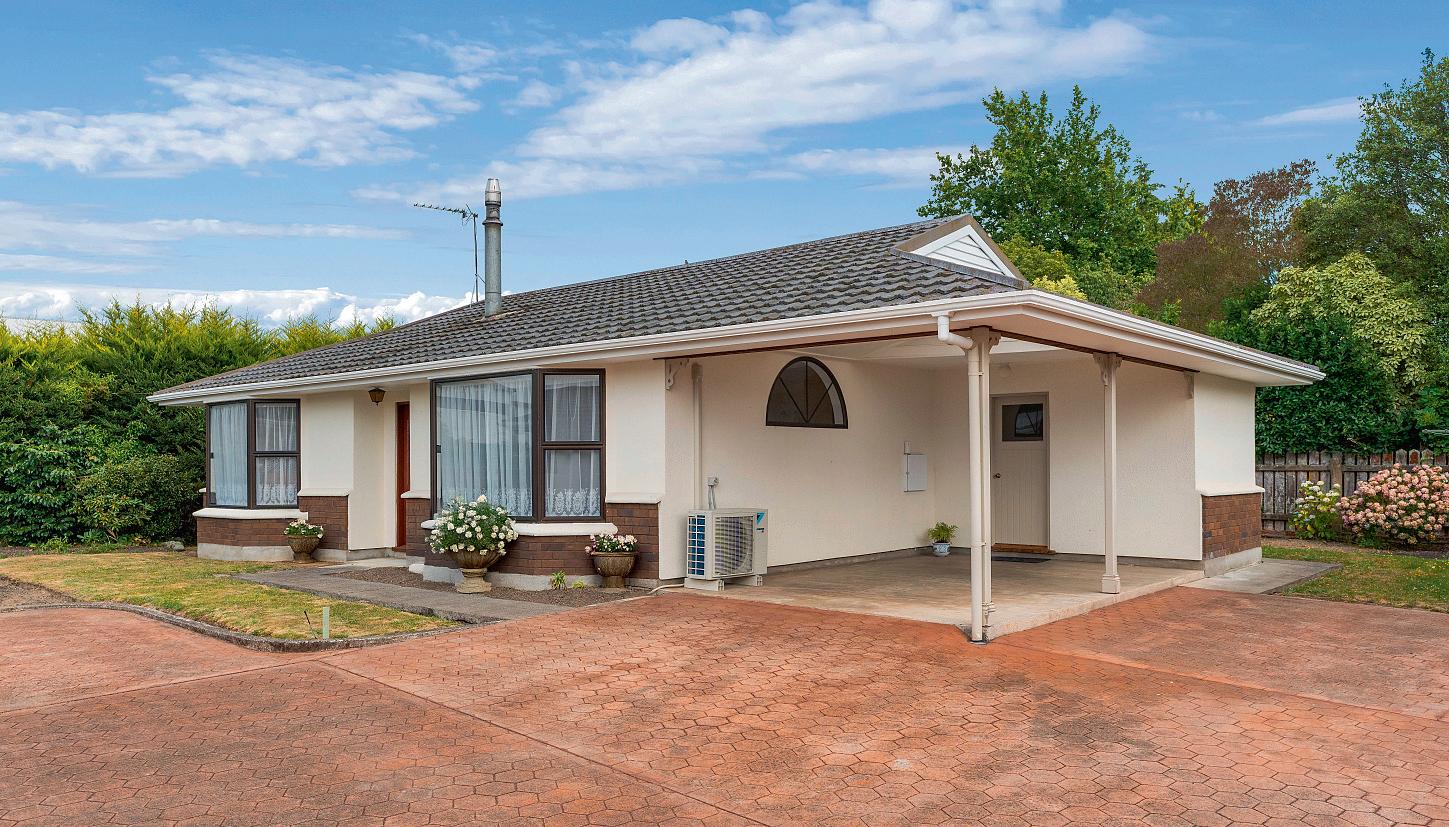

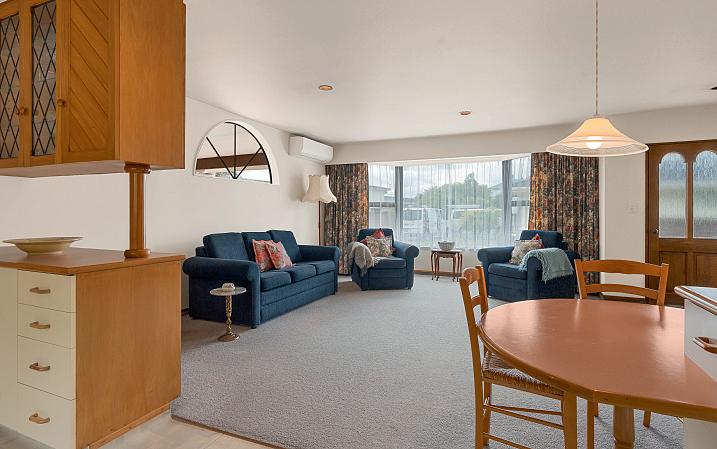
Discover the ideal downsizing opportunity - where effortless living meets sun-soaked comfort.
Situated on popular McMaster Street, just a short stroll to Greytown Village and all its amenities, this beautifully maintained home offers the perfect blend of peace, privacy, and low-maintenance ease.
Enjoy gorgeous morning sun streaming into the open-plan kitchen, dining and living area, creating a warm and welcoming space. A new heat pump and a wood burner ensure year-round comfort, while ample storage cupboards provide practical solutions throughout the home.
Thoughtfully designed, the home features two double bedrooms and a generously sized bathroom, recently upgraded with a new shower for added modern convenience. Practicality is key, with a covered carport and a separate laundry.
2 1 1
FOR SALE: Price By Negotiation
VIEW: www.nzsothebysrealty.com/GRY01603
Please phone for an appointment to view
PIP STEVENSON: M+64 27 270 8262 pip.stevenson@nzsir.com
JANET SUISTED: M+ 64 27 668 3550 janet.suisted@nzsir.com



Immerse yourself in the enchantment of this splendid home, especially during the vibrant energy of summer. Nestled amidst lush park-like grounds, this serene and expansive abode offers a seamless connection between indoor and outdoor living, perfect for enjoying the summer sun all day long.
Step inside to discover a grandeur accentuated by the extra high ceiling stud in the living and dining area. From here, open the bifold doors and step out onto the covered entertaining patios, which allow you to follow the sun as it moves across the sky. Whether you're sipping morning coffee in the early sun or hosting an evening gathering in the golden glow of dusk, the outdoor spaces invite you to relax and enjoy alfresco living at its finest.
With multiple patio areas, you can easily find a sunny or shaded spot to suit your mood. These spaces are perfect for dining, lounging, or simply soaking in the serene surroundings.
4 2 2 2,587 sq m
FOR SALE: Price By Negotiation
VIEW: www.nzsothebysrealty.com/GRY01409
Please phone for an appointment to view
BRADY BINGHAM AREINZ: M+64 27 472 9004
brady.bingham@nzsir.com
PIP STEVENSON: M+64 27 270 8262
pip.stevenson@nzsir.com
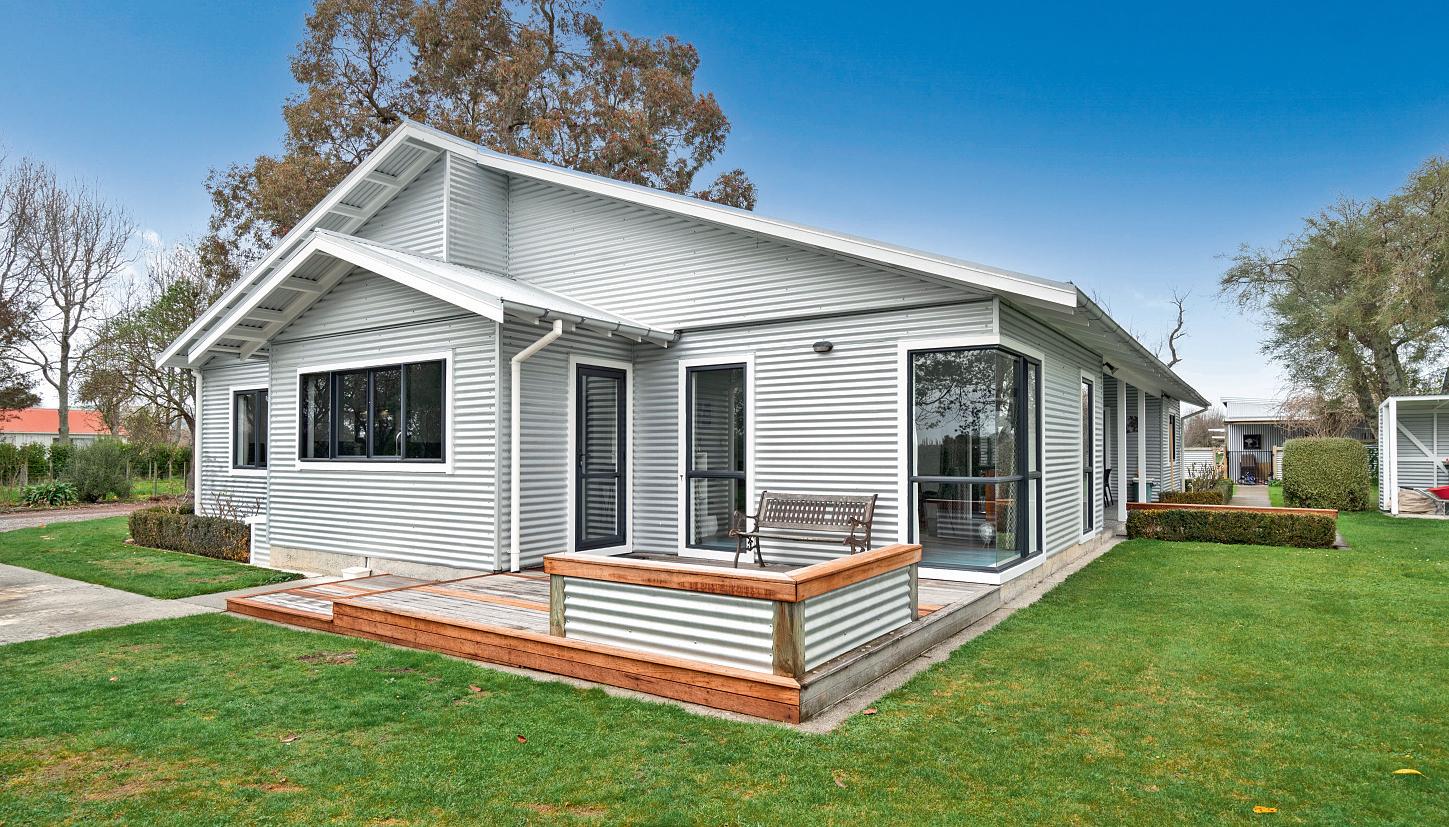
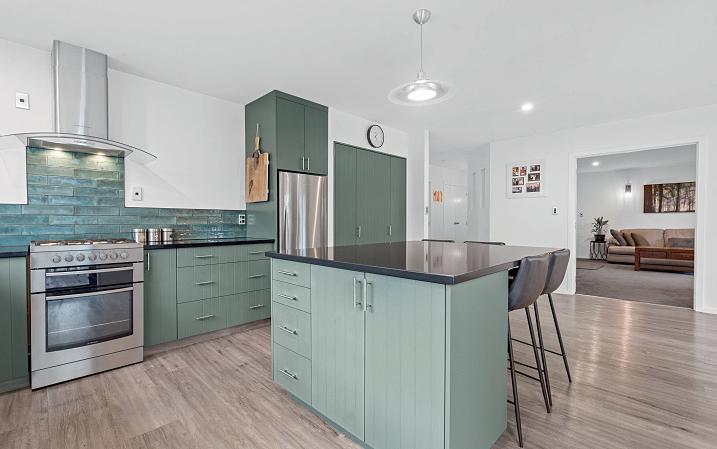
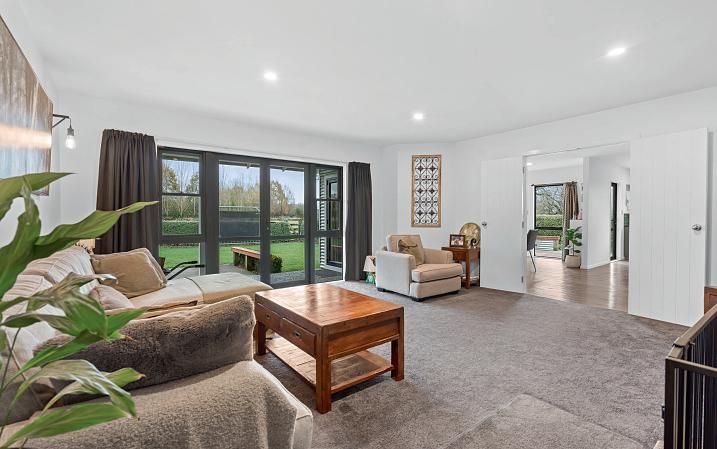
Discover your dream lifestyle at 226 Papawai Road, a modern low maintenance four bedroom home nestled on an idyllic 6,677 sq m lifestyle block on the fringe of town. This exceptional property offers a perfect blend of contemporary living and serene countryside charm.
Step inside to find four spacious double bedrooms, each featuring ample wardrobe storage. The fourth bedroom, currently used as an office, offers versatile living options. The master suite boasts double wardrobes and a recently refurbished tiled en-suite, ensuring comfort and luxury.
The heart of the home is the generous open-plan kitchen, dining, and living area. This space is designed for modern living, with an interconnected lounge that seamlessly flows to a covered westfacing indoor/outdoor area, perfect for entertaining or relaxing while enjoying picturesque garden and country views.
5 3 2 6,677 sq m
FOR SALE: Asking Price $1,199,000
VIEW: www.nzsothebysrealty.com/GRY01456
Please phone for an appointment to view
BRADY BINGHAM AREINZ: M+64 27 472 9004 brady.bingham@nzsir.com
JANET SUISTED: M+ 64 27 668 3550 janet.suisted@nzsir.com
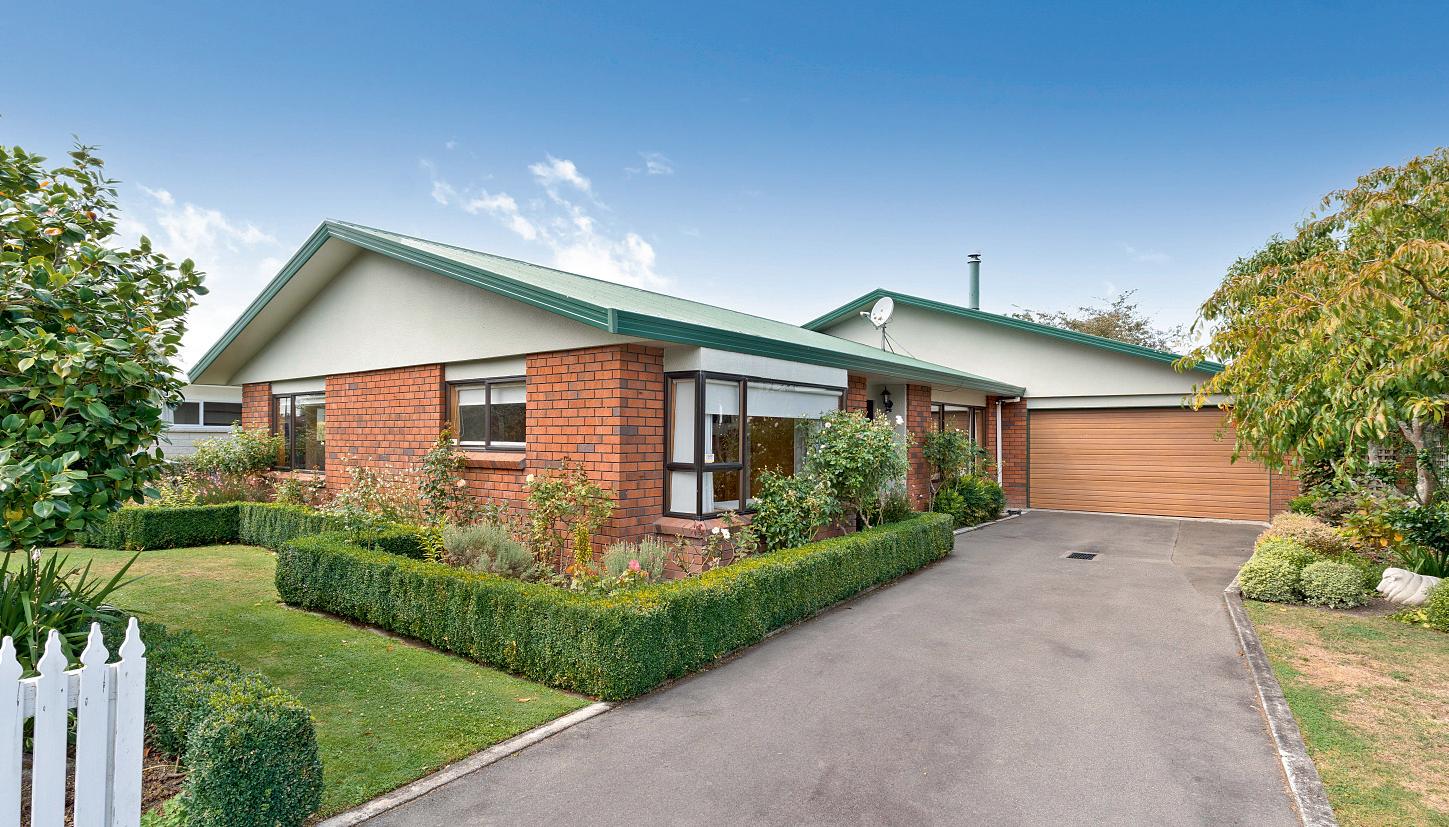

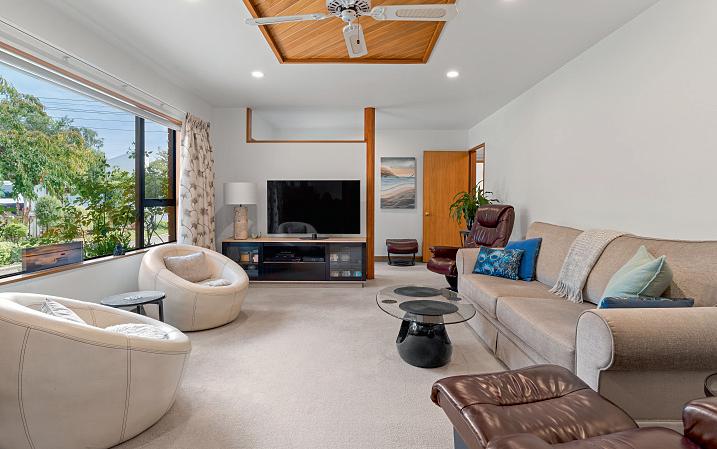
This comfortable residence embraces the vibrant energy of summer and the refreshing ease of the warmer months. This generously proportioned, well-maintained three-bedroom home exudes brightness and elegance throughout the season.
Upon entering, you'll discover three double bedrooms, each offering ample wardrobe space. The modern open-plan kitchen and dining area invite you in, while the living space, equipped with an electric ceiling fan, encourages you to unwind in cool comfort during the warmer months. The seamless indoor/outdoor flow extends into an east-facing conservatory, creating the ideal spot to soak up the morning sun.
The updated central family bathroom with a wet floor shower provides a cool retreat after a day spent outdoors. The separate laundry and second W/C in the internal access garaging add further convenience, making summer living a breeze.
FOR SALE: Price By Negotiation
sq m
VIEW: www.nzsothebysrealty.com/GRY01373
Please phone for an appointment to view
BRADY BINGHAM AREINZ: M+64 27 472 9004
brady.bingham@nzsir.com
PIP STEVENSON: M+64 27 270 8262
pip.stevenson@nzsir.com
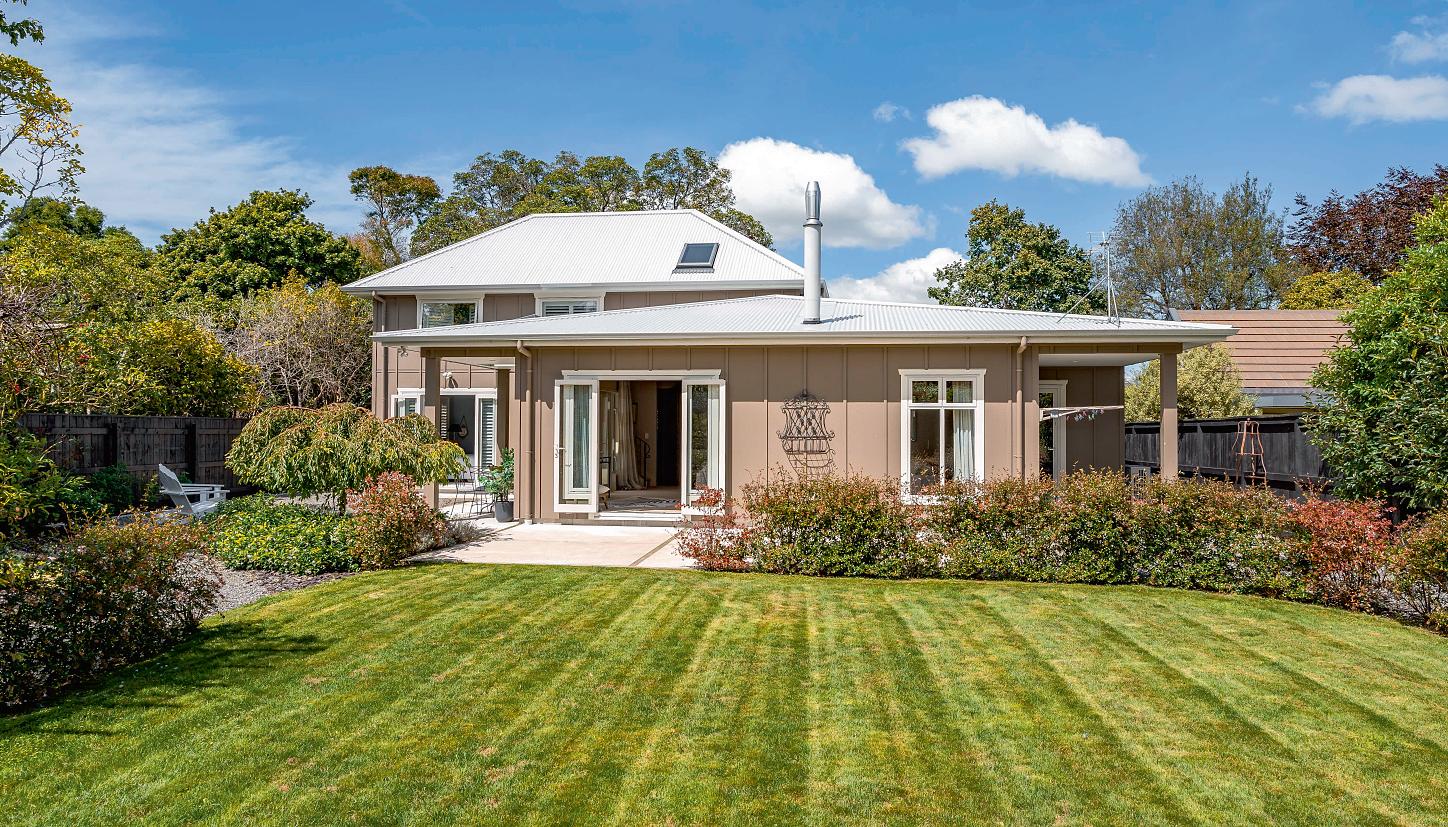
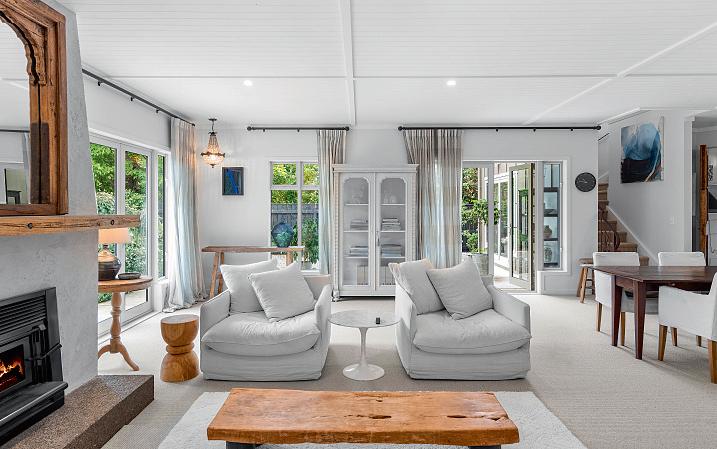
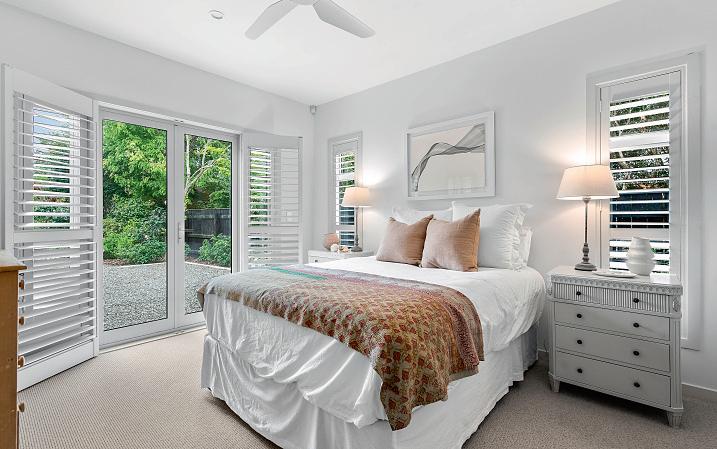
Exuding charm, character and x-factor, this stunning near new home has been thoughtfully designed for effortless living and entertaining across two beautifully curated levels.
A bold timber facade, framed by lush, leafy plantings, sets the tone for a serene and private lifestyle. The tranquil outdoor living spaces flow seamlessly from a sunlit lounge adorned with custom-fitted bookshelves, creating the perfect retreat for relaxation or hosting.
The kitchen is a masterpiece of contemporary practicality and design, blending stone and stainlesssteel benchtops, ample cabinetry, quality appliances and bespoke feature tiled splashback completing the picture.
The ground-floor master suite is a haven of elegance, complete with patio access, a walk-in wardrobe, and en-suite featuring a fully tiled shower and bespoke cabinetry.
3 2 2 961 sq m
FOR SALE: Price By Negotiation
VIEW: www.nzsothebysrealty.com/GRY01558
Please phone for an appointment to view
BRADY BINGHAM AREINZ: M+64 27 472 9004
brady.bingham@nzsir.com
JANET SUISTED: M+ 64 27 668 3550
janet.suisted@nzsir.com
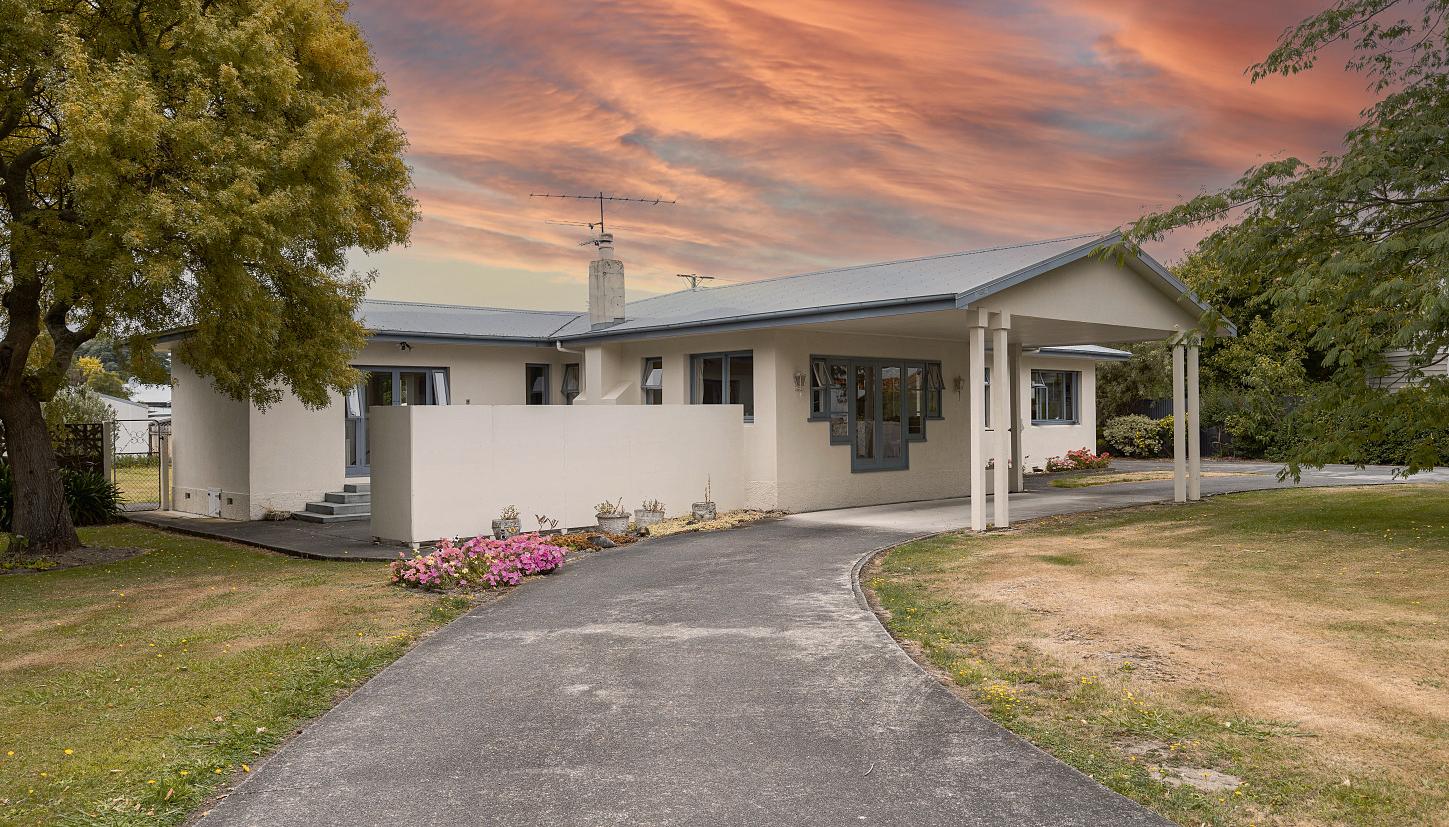
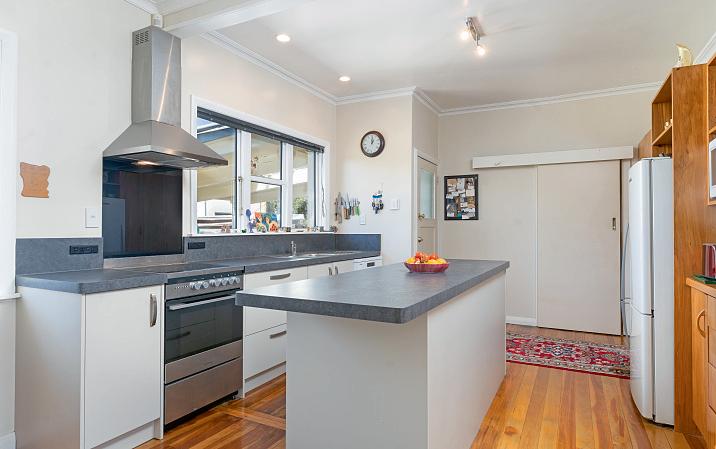
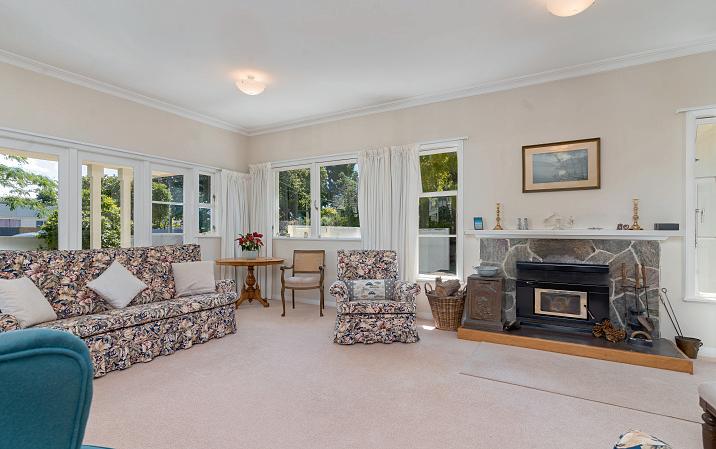
Welcome to 19 Main street where classical mid-century elegance possesses a charming point of difference set on an 1189 sq m section.
Enjoying modern features with fully integrated open plan living enveloping a kitchen, dining and a large formal lounge with a wood fire and flow to your choice of a covered BBQ area or private patio. Plus, carport right outside the back door.
Featuring three bedrooms each with inbuilt wardrobes serviced by two bathrooms each incorporating a W/C plus a shower in one and a spa/soak tub in the other.
Well-presented and comfortable featuring heat-pump, ceiling and under-floor insulation and partial double glazing with the convenience of dual-access loop-driveway all just a short stroll from the popular Greytown village.
3 2 1 1,189 sq m
FOR SALE: Price By Negotiation
VIEW: www.nzsothebysrealty.com/GRY01529
Please phone for an appointment to view
BRADY BINGHAM AREINZ: M+64 27 472 9004
brady.bingham@nzsir.com
JANET SUISTED: M+ 64 27 668 3550
janet.suisted@nzsir.com


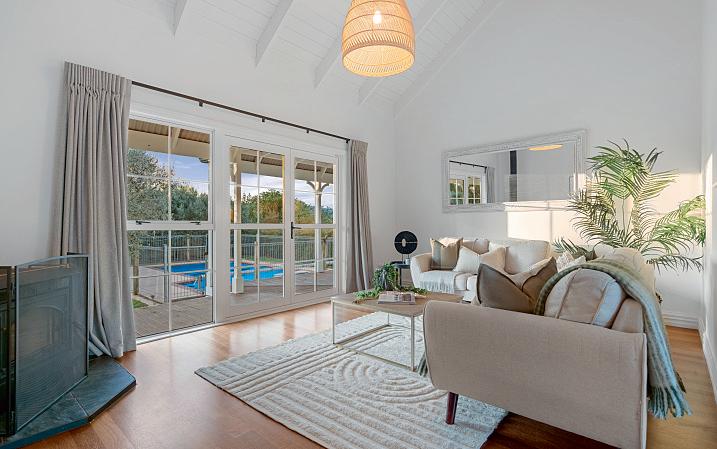
Colonial design meets contemporary convenience in this stunning Moss Brothers homestead-styled home, just minutes from the popular Greytown village.
Thoughtfully designed, this well-connected single-level home features a country-inspired kitchen with integrated lounging and dining, all beneath gabled, sarked timber ceilings adorned with skylights that flood the space with uplifting natural light. The bathrooms have all been beautifully renovated, adding a touch of modern luxury to this charming home.
A central lounge area provides versatile options for upscale hosting, family gatherings, or as a media room where children can entertain away from the adults.
The kitchen, dining, and living areas seamlessly extend to a wrap-around veranda with extensive decking that captures sun throughout the day. Grandstand steps lead to an inviting in-ground heated pool with the added bonus of a sauna and wood fired hot tub, for resort-style living.
FOR SALE: Price By Negotiation
VIEW: www.nzsothebysrealty.com/GRY01417 Please phone for an appointment to view
BRADY BINGHAM AREINZ: M+64 27 472 9004 brady.bingham@nzsir.com
JANET SUISTED: M+ 64 27 668 3550 janet.suisted@nzsir.com
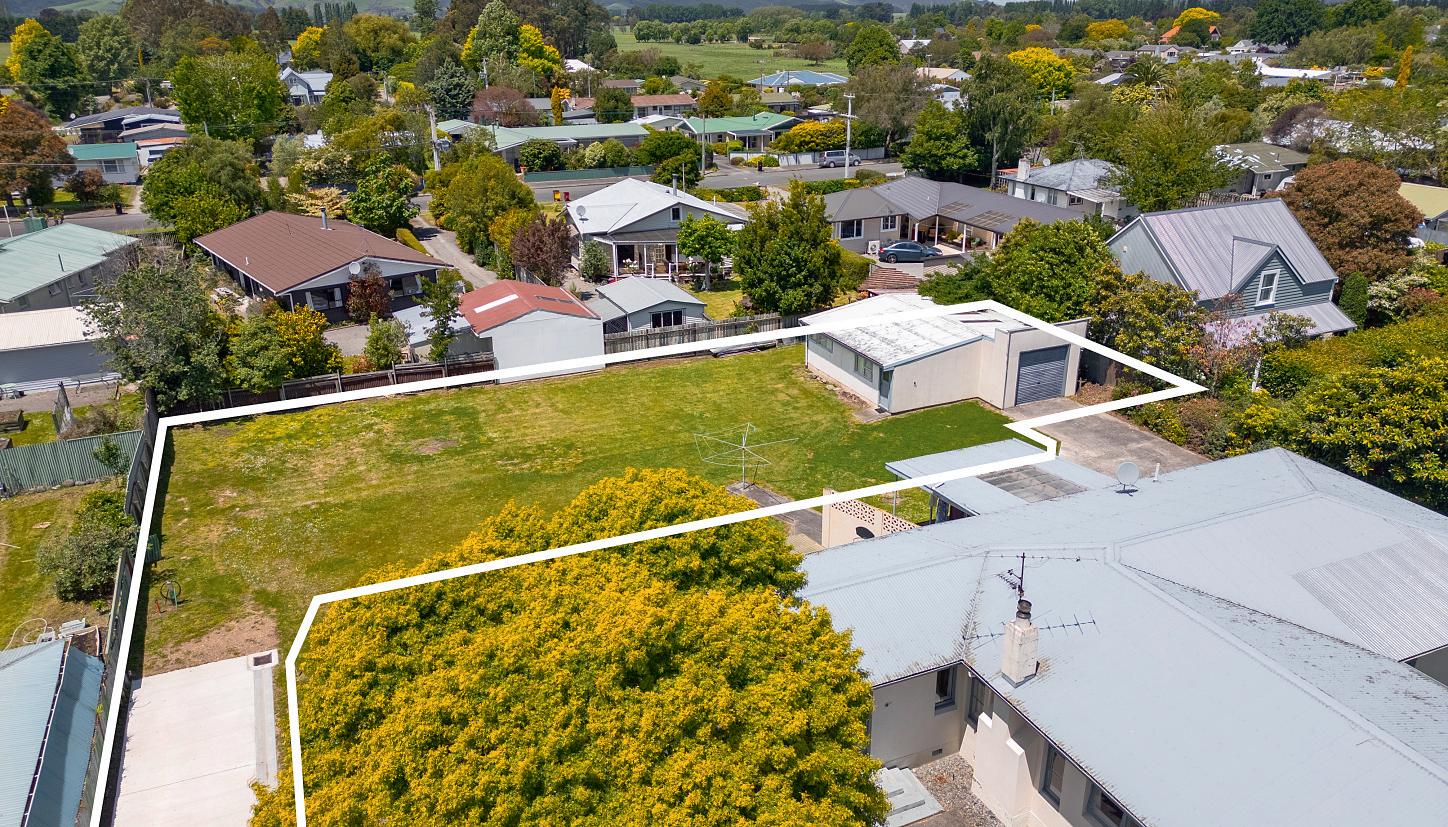
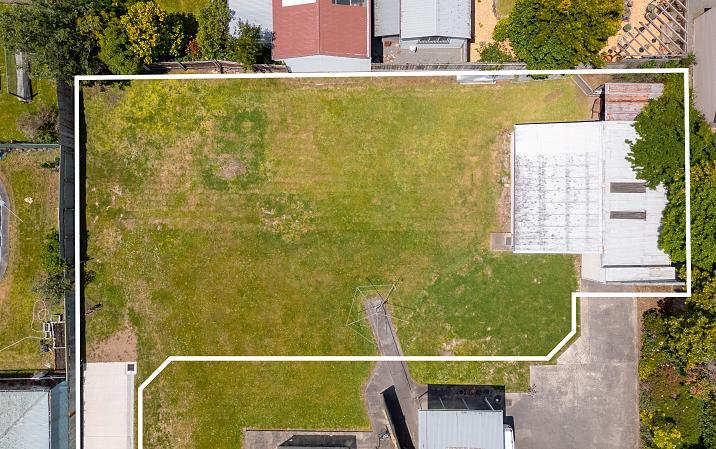
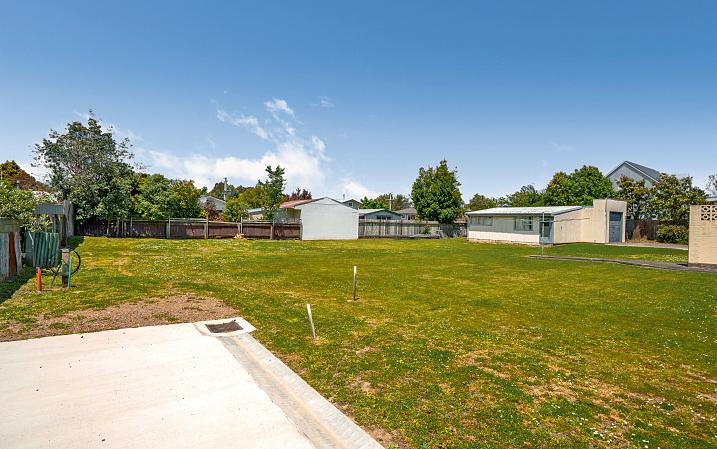
Discover an exceptional opportunity to secure a 963 sq m freehold section (767 sq m + access) in the heart of Greytown, Wairarapa's most charming village. With full town services to the boundarywater, sewer, and power - your dream build is ready to take shape.
What sets this property apart? No covenants. Unleash your creativity, whether building new or exploring innovative relocation and renovation options. An existing garage/workshop provides convenient onsite storage or a handy workspace while you bring your vision to life.
Positioned in one of Greytown's most sought-after locations, you're just a short stroll from boutique shops, award-winning cafes, and local schools. Embrace the village lifestyle, renowned for its friendly community and easy access to Wellington via train or car. Boundary lines indicative only.
1 956 sq m
FOR SALE: Price By Negotiation
VIEW: www.nzsothebysrealty.com/GRY01535
Please phone for an appointment to view
BRADY BINGHAM AREINZ: M+64 27 472 9004
brady.bingham@nzsir.com
PIP STEVENSON: M+64 27 270 8262
pip.stevenson@nzsir.com
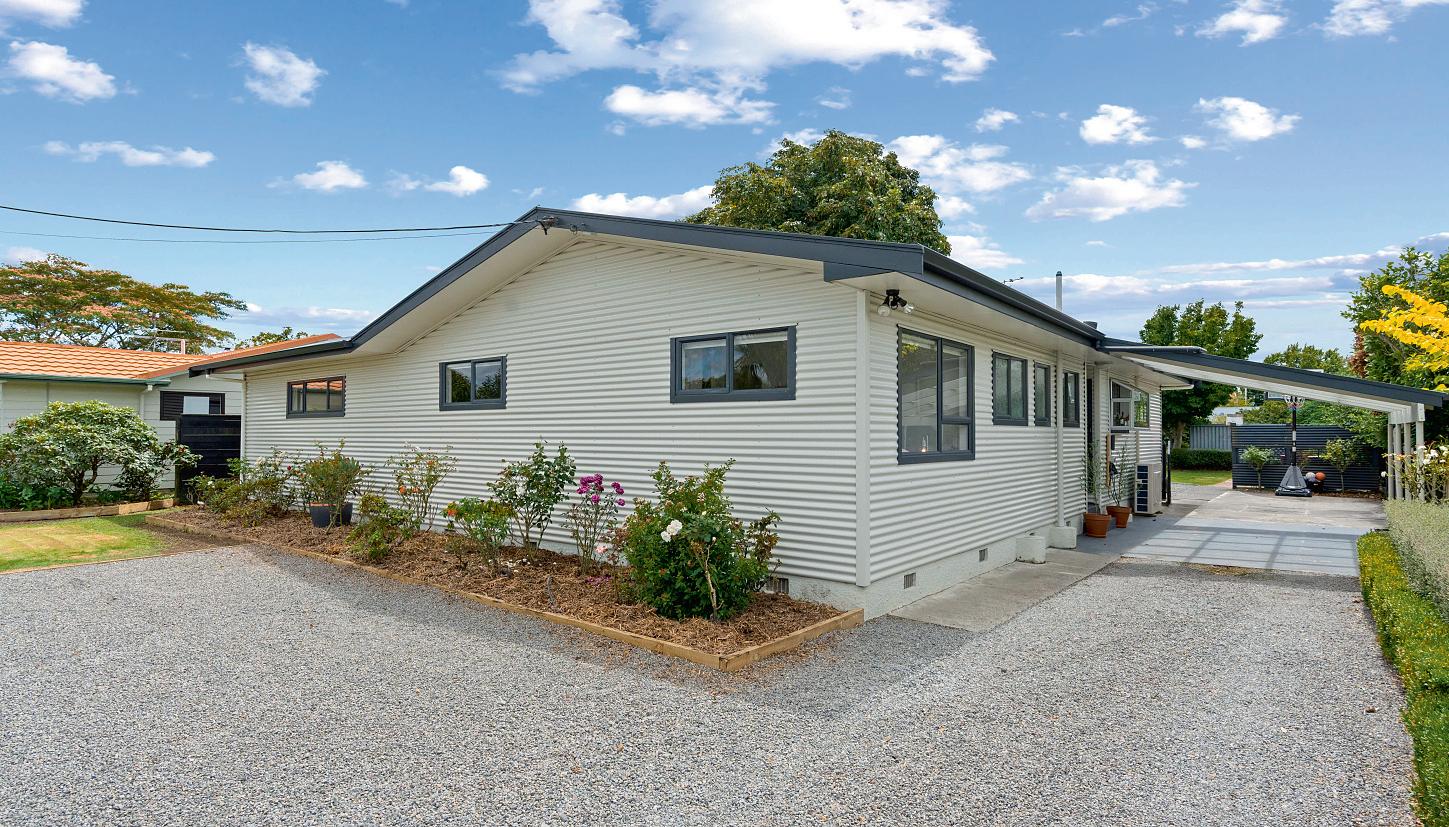


Nestled in the heart of Greytown, this beautifully maintained four-bedroom home offers the perfect blend of comfort, convenience, and space for the whole family. Thoughtfully designed and immaculately presented, this home is ready for you to simply move in and enjoy.
Each of the four double bedrooms features built-in wardrobe storage, ensuring ample space for all your essentials. The master bedroom enjoys seamless indoor-outdoor flow to a sun-drenched courtyard, creating a private retreat for parents. Adjacent to the master, a second lounge provides the perfect space to relax and unwind, offering a quiet escape from the hustle and bustle of family life.
The heart of the home is the updated open-plan galley-style kitchen, dining, and living area. With a picturesque garden outlook, this space is perfect for both everyday living and entertaining.
4 1 3 963 sq m
FOR SALE: Price By Negotiation
VIEW: www.nzsothebysrealty.com/GRY01591
Please phone for an appointment to view
BRADY BINGHAM AREINZ: M+64 27 472 9004
brady.bingham@nzsir.com
JANET SUISTED: M+ 64 27 668 3550
janet.suisted@nzsir.com
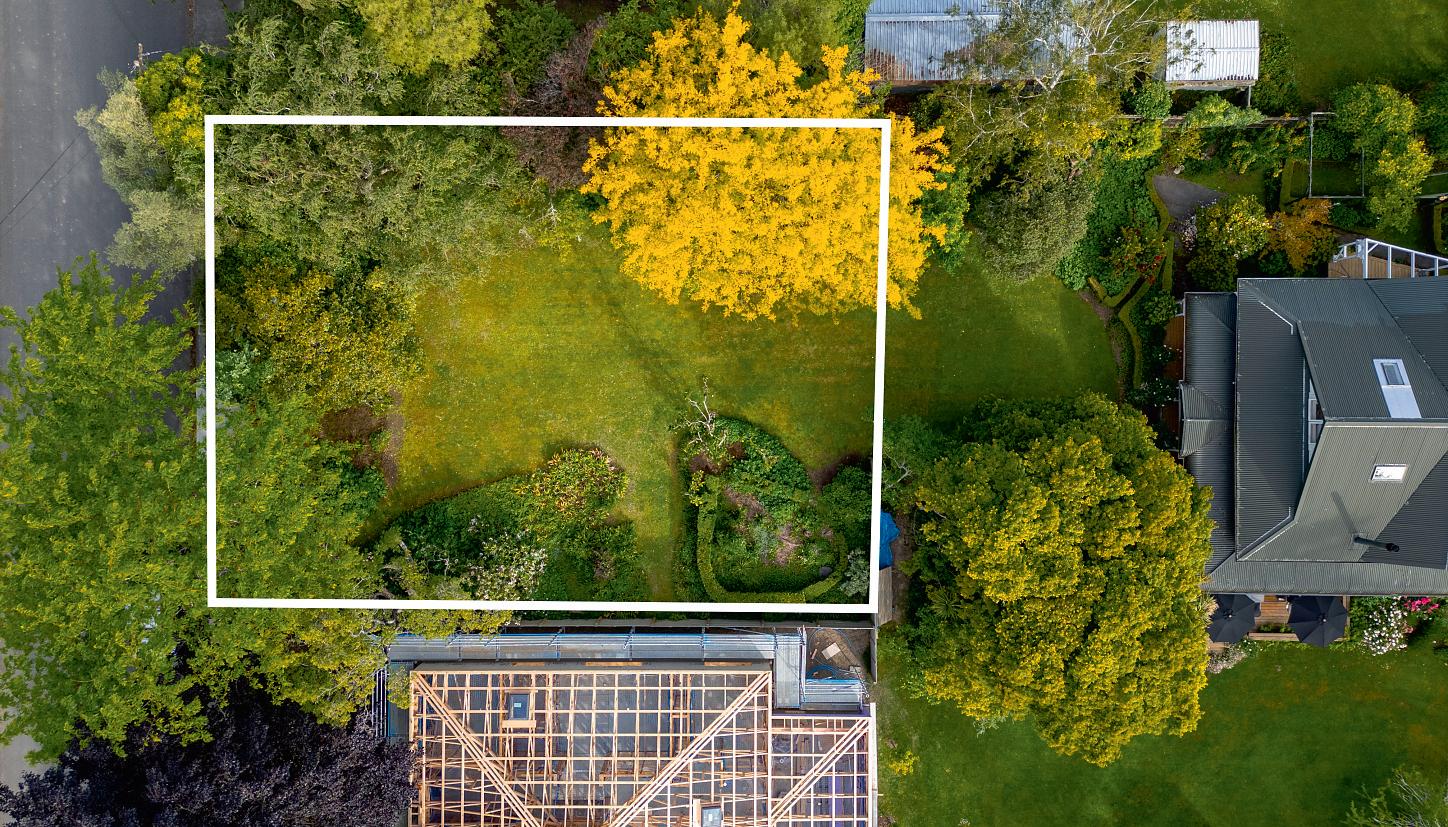
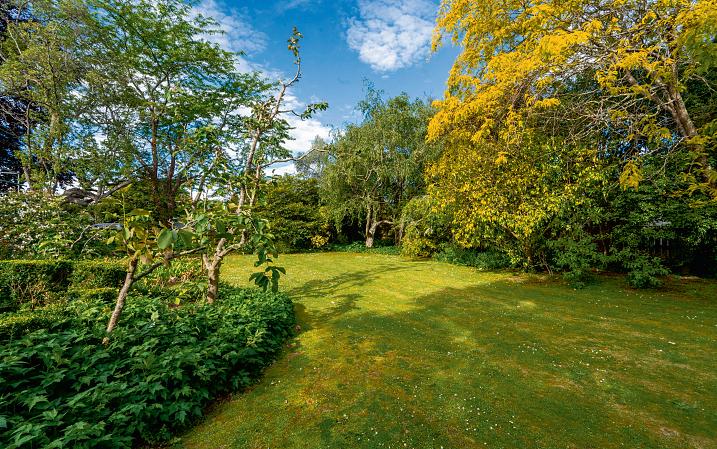

Seize this opportunity to secure this exceptional 603 sq m (more or less) titled section in a premium town-fringe Kuratawhiti Street position.
Set amid an existing beautiful garden setting with established trees, mature plantings and fencing. Power, sewer and town supply water are supplied to the boundary ensuring you can get your dream home underway without delay.
Situated on one of Greytown's finest streets with sensible covenants that encourage you to express your individuality while protecting the aesthetic integrity of the neighbourhood and re-sale value.
Ideal for couples, professionals, downsizers and families within walking distance to Greytown's parks, walking tracks, boutique stores, relaxed cafe culture, schools and a viable and increasingly popular commute to Wellington. Boundary lines indicative only.
603 sq m
FOR SALE: Asking Price $479,000
VIEW: www.nzsothebysrealty.com/GRY00776
Please phone for an appointment to view
BRADY BINGHAM AREINZ: M+64 27 472 9004
brady.bingham@nzsir.com
PIP STEVENSON: M+64 27 270 8262
pip.stevenson@nzsir.com
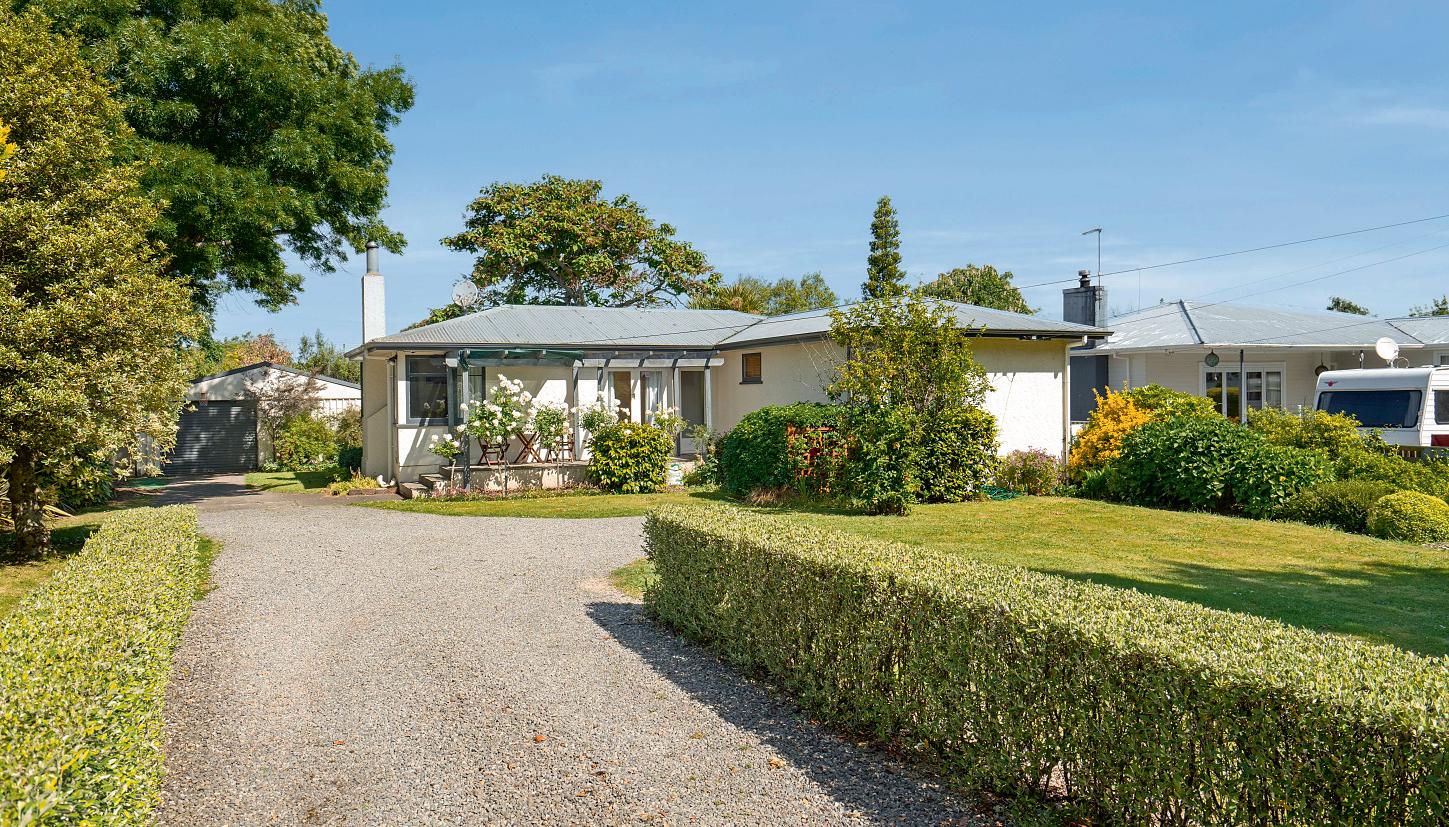
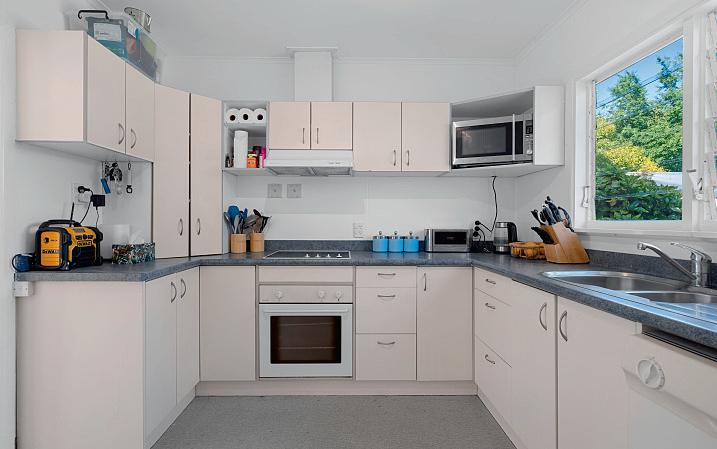

Nestled in the heart of Greytown, 11 Main Street presents a beautifully maintained mid-century family home, thoughtfully designed for comfort and practicality. Sitting on a generous 966 sq m fully fenced section with established gardens and mature trees, this property is the perfect blend of character, convenience, and space.
Step inside and discover a warm and inviting home featuring three bedrooms, including a generously proportioned master, offering ample space for family living. The open-plan living and dining area seamlessly connects to the kitchen, creating a central hub for everyday life and entertaining. Built-in fireplace and heat pump ensure year-round comfort, while the native timber flooring adds warmth and timeless appeal.
A well-designed layout provides a central family bathroom with a shower over bath, a separate W/C, and a separate laundry conveniently located in the covered back porch.
3 1 1 966 sq m
FOR SALE: Enquiries Over $695,000
VIEW: www.nzsothebysrealty.com/GRY01575
Please phone for an appointment to view
BRADY BINGHAM AREINZ: M+64 27 472 9004
brady.bingham@nzsir.com
JANET SUISTED: M+ 64 27 668 3550 janet.suisted@nzsir.com
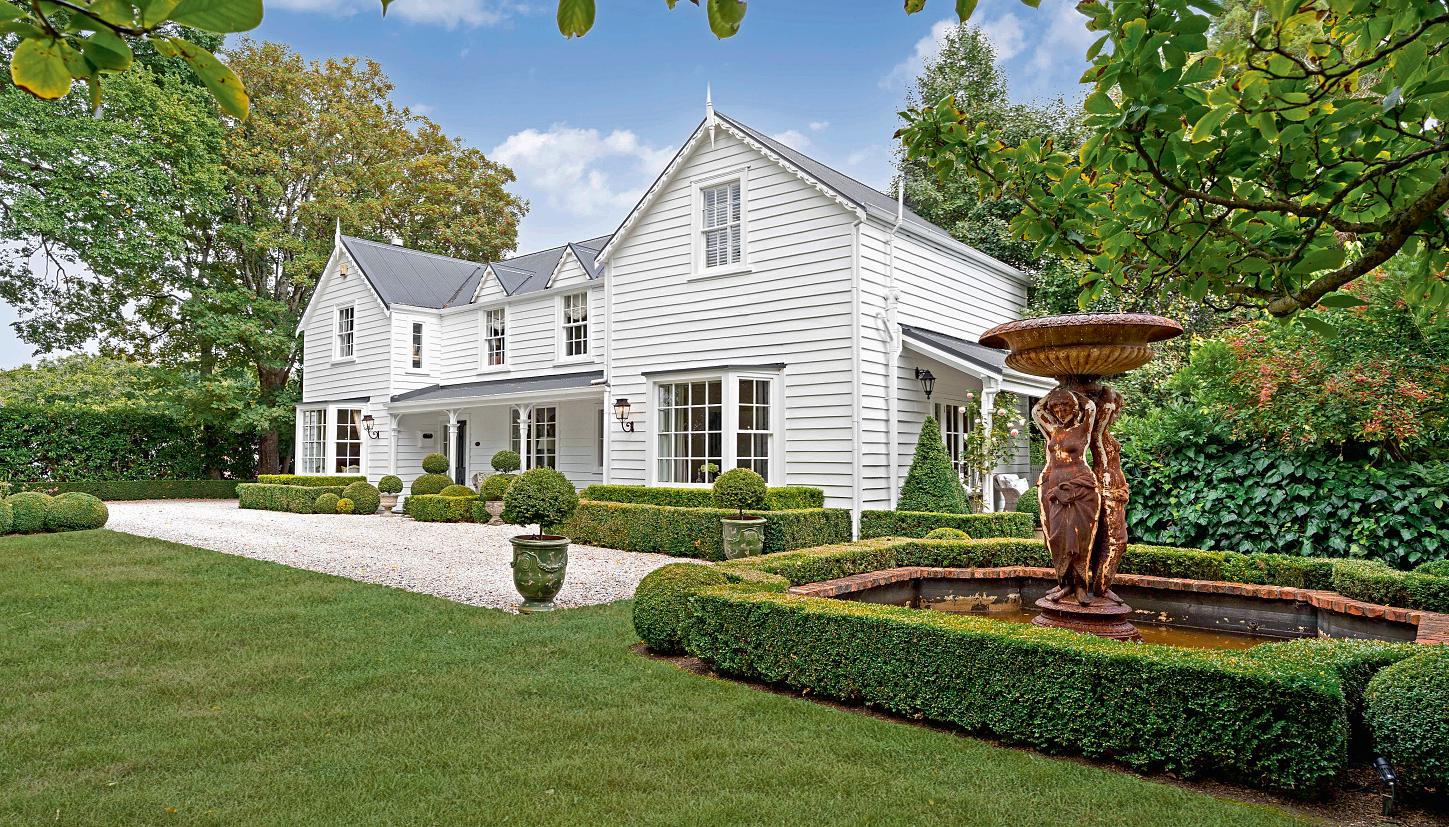


Presented in pristine conditions, this stunning home is the perfect balance of luxury, flexible space, and effortless living.
Whether you need room for a growing family, space for extended relatives, or a home and income opportunity, this property offers it all. The heart of the home is a light filled modern kitchen, thoughtfully designed for both everyday life and entertaining. Marble benchtops, a freestanding gas/electric stove and a butler's pantry, make it a dream for cooks, families and entertainers alike.
The formal lounge, library and casual living areas provide spaces to gather, warmed by cosy open fireplaces - for those who love to entertain the wine cellar is a standout feature.
Beyond the living spaces, French doors open to landscaped grounds and spacious sunny decks. Large lawns, topiary hedging and charming garden statues and ponds lead away into secluded quiet areas, all providing magical outdoor living.
2025, NZSIR Greytown Office (unless sold prior) VIEW: www.nzsothebysrealty.com/GRY00810
Please phone for an appointment to view
BRADY BINGHAM AREINZ: M+64 27 472 9004
brady.bingham@nzsir.com
PIP STEVENSON: M+64 27 270 8262
pip.stevenson@nzsir.com


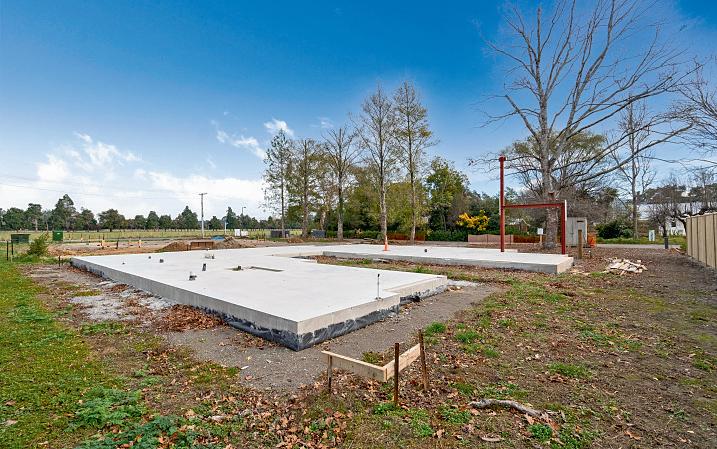
Discover the charm and potential of this stunning 750 sq m section in the highly sought-after "Woods" development. Nestled in a prime location, this property offers a unique opportunity to bring your dream home to life with consented plans for a thoughtfully designed 253 sq m residence.
The meticulously crafted floor plan includes three spacious double bedrooms, with the master suite boasting a luxurious walk-in wardrobe and ensuite. The central family bathroom features both a bath and a separate shower, ensuring convenience and comfort for all family members. A study nook provides the perfect space for working from home or focused study.
The heart of the home is the open-plan kitchen, complete with a walk-in pantry, flowing seamlessly into the living and dining areas. The design offers the option for an alfresco covered outdoor dining or entertaining area, ideal for enjoying the beautiful northwest aspect. Main image is artist's impression.
750 sq m
FOR SALE: Price By Negotiation
VIEW: www.nzsothebysrealty.com/GRY01416
Please phone for an appointment to view
BRADY BINGHAM AREINZ: M+64 27 472 9004
brady.bingham@nzsir.com
PIP STEVENSON: M+64 27 270 8262
pip.stevenson@nzsir.com
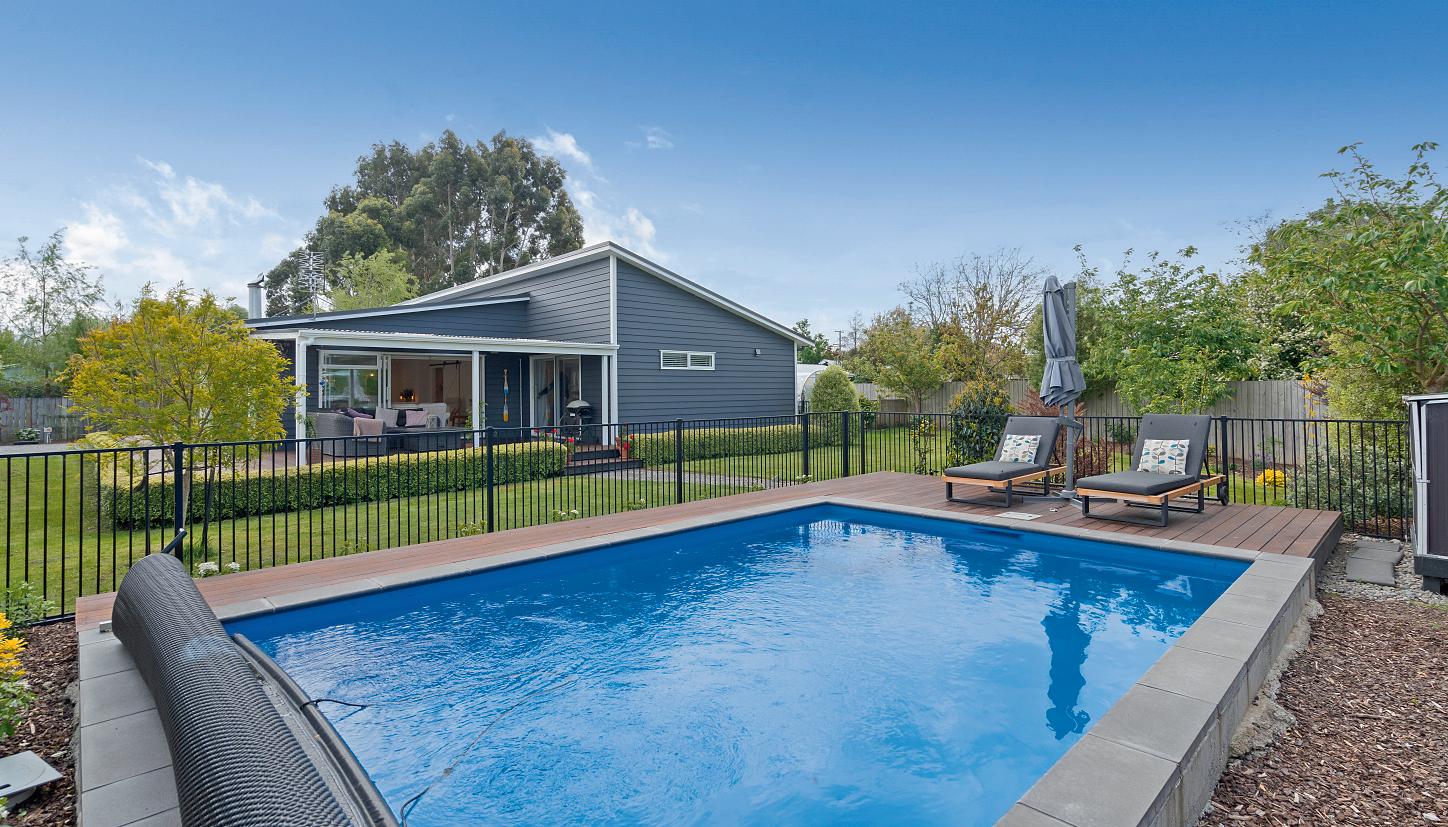
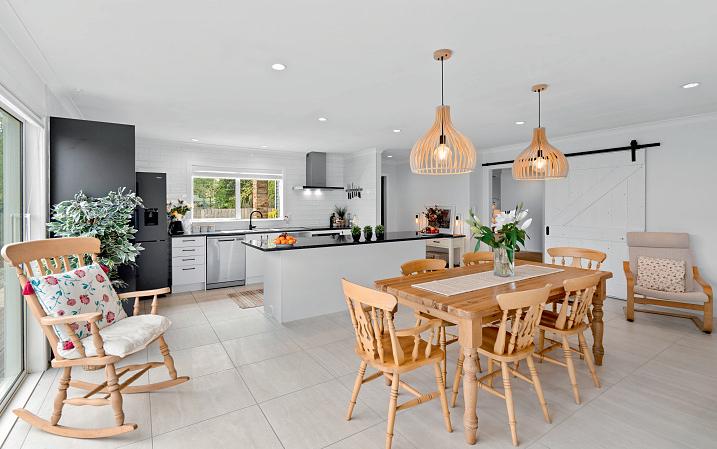

Discover the perfect blend of modern comfort and easy living at 59B Lincoln Road, where this nearnew, executive-style home offers the ideal setting for those seeking space, style, and privacy on a generous 1,543 sq m rear section.
The home features three bedrooms, plus a versatile office that can also double as a fourth bedroom. The master suite is a standout, offering a tiled en-suite, walk-in wardrobe, and seamless indoor/outdoor flow to enjoy the peaceful surroundings.
Designed for entertaining, the open-plan kitchen, dining, and living area flows effortlessly onto a covered outdoor space, perfect for gatherings or quiet relaxation. The kitchen is a cook's delight, equipped with quality appliances, stylish subway tiling, and sleek granite benchtops, making it the heart of the home.
FOR SALE: Enquiries Over $1,150,000
sq m
VIEW: www.nzsothebysrealty.com/GRY01512
Please phone for an appointment to view
BRADY BINGHAM AREINZ: M+64 27 472 9004
brady.bingham@nzsir.com
PIP STEVENSON: M+64 27 270 8262
pip.stevenson@nzsir.com
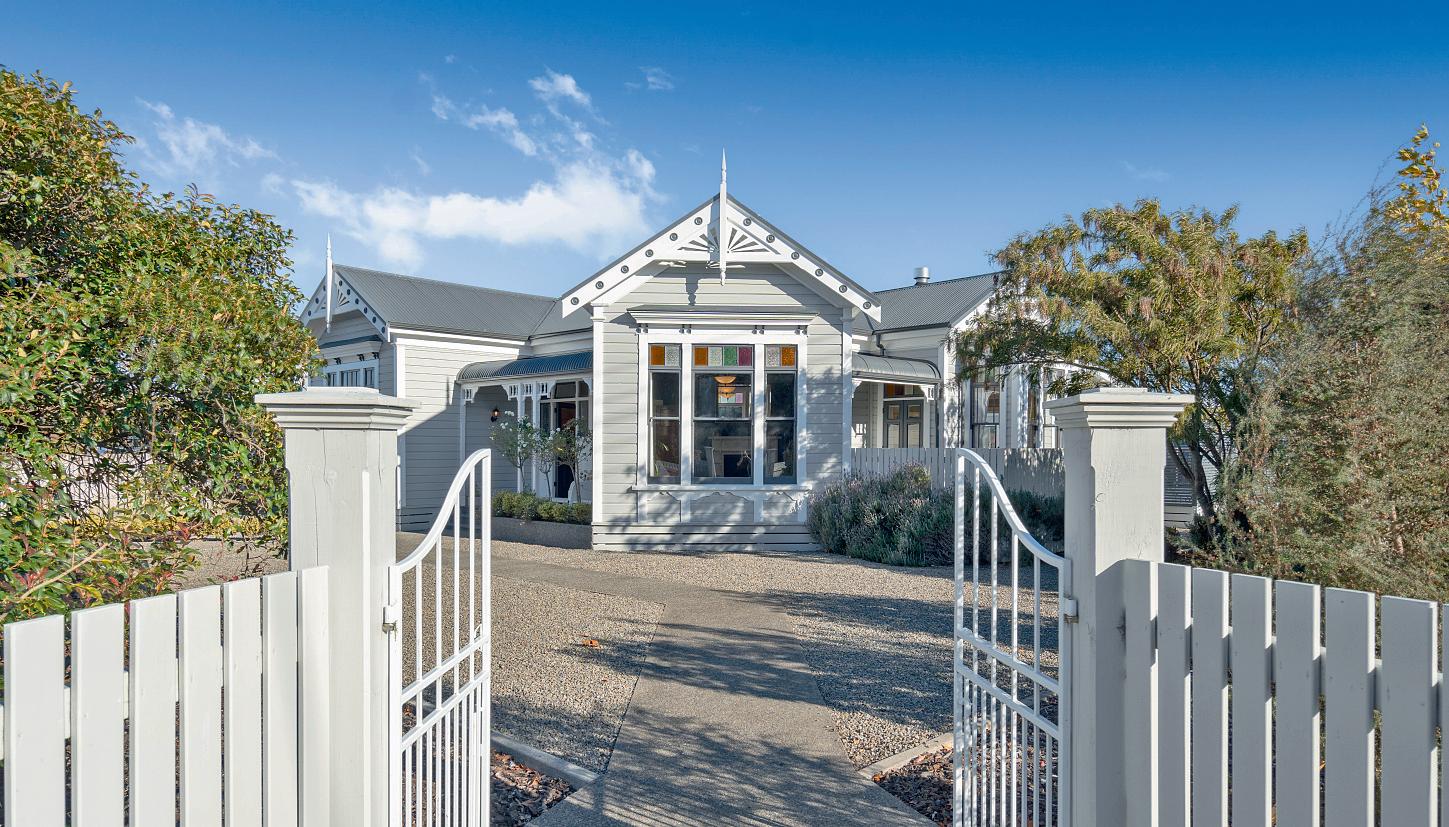

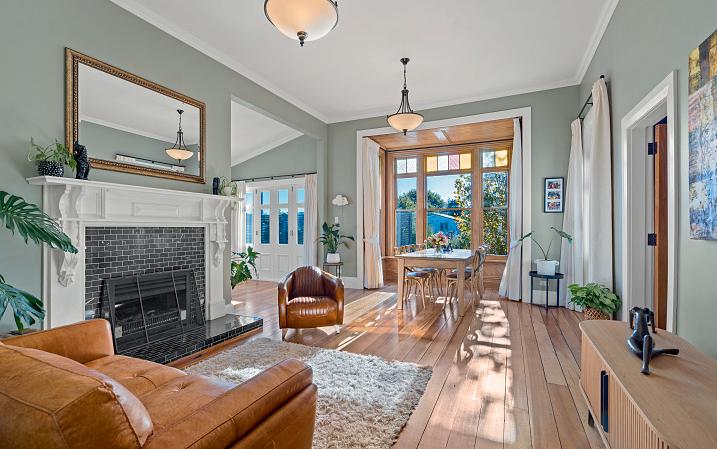
Explore a slice of Carterton's history at 260 High Street in a fully restored circa 1860-character villa, once home to former mayor William Howard Booth. This three-gabled villa combines historical charm with modern luxury, ideal for those who cherish heritage alongside contemporary comforts.
The main house includes three double bedrooms with wardrobe storage. The master features a private en-suite. At the heart is a spacious galley-style kitchen with top-tier appliances, ample storage, a walk-in scullery, and integrated laundry. It opens to interconnected living and dining areas, perfect for entertainment and daily activities, plus a separate lounge for quieter moments.
Beyond the main home, the property includes a standalone one-bedroom self-contained studio, perfect for guests, work from home or potential rental income. This charming cottage is equipped with a kitchenette and a tiled bathroom, and it benefits from the same attention to detail as the main house.
FOR SALE: Price By Negotiation
VIEW: www.nzsothebysrealty.com/GRY01400 Please phone for an appointment to view
BRADY BINGHAM AREINZ: M+64 27 472 9004 brady.bingham@nzsir.com
JANET SUISTED: M+ 64 27 668 3550 janet.suisted@nzsir.com

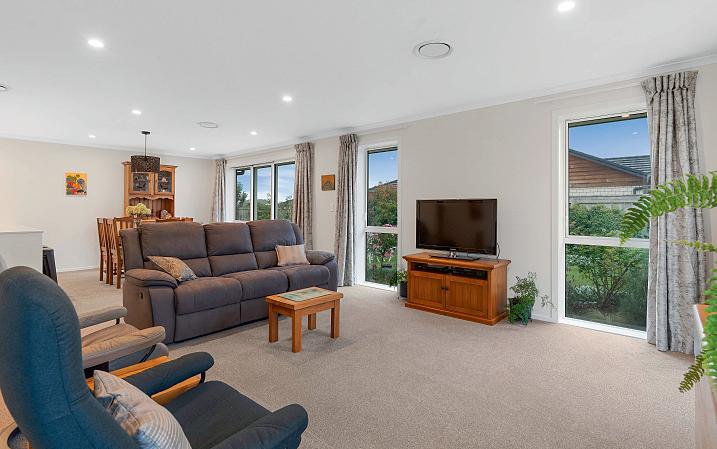

If you want a modern home with all the comforts including a well-established garden, this home could be for you.
With low maintenance brick and tile exterior, your future maintenance costs will be low. Solar panels also provide a saving on costs with the vendors sending power back to the grid on sunny days, (vendors electricity bill averaged over the year at around $80 per month). The garden has been well established and is totally fenced for security of family and pets. There is a double gate for access to the rear and three sheds provide storage and workshop space. A 'Japanese style' garden and fruit trees offer an enchanting place to sit and relax.
Built in 2021 the home has open plan living and a well-appointed kitchen featuring stone bench tops and induction hob.
Call now or visit the open homes.
sq m
FOR SALE: Price By Negotiation
VIEW: www.nzsothebysrealty.com/GRY01578
Please phone for an appointment to view
LYN HANN: M+64 21 560 080 D +64 6 377 4672 lyn.hann@nzsir.com

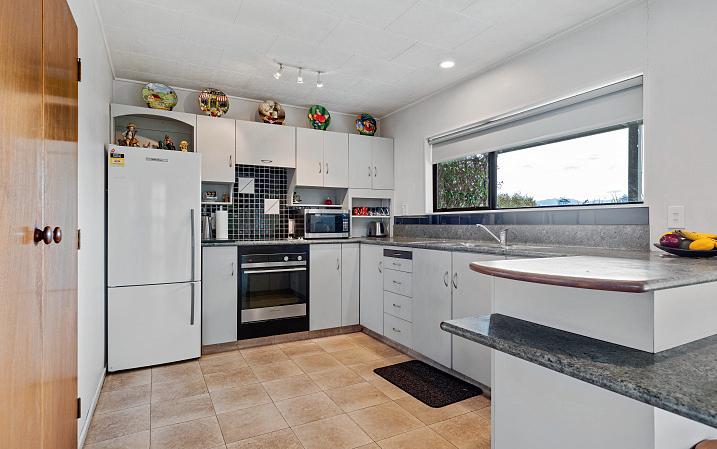
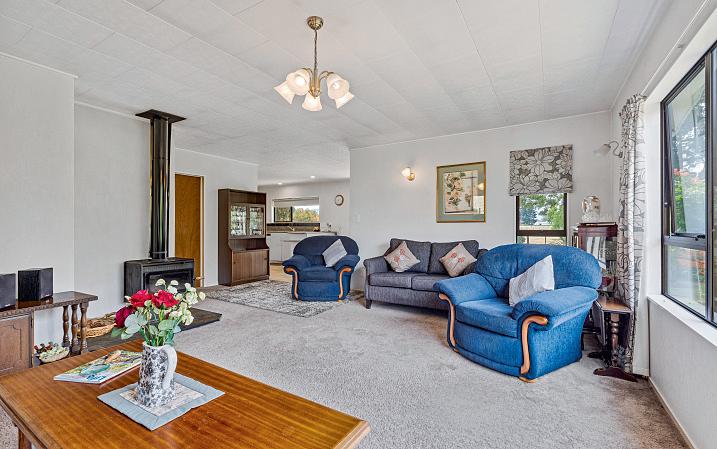
Priced to meet the market and inviting buyers from $995,000. Nestled in a rural setting, up a picturesque, tree-lined driveway tucked away from the road, this delightful four bedroom family home offers the perfect blend of comfort, space and country charm. Each bedroom features built-in wardrobes, ensuring ample storage for the whole family. The open-plan modern kitchen, dining, and living area serves as the heart of the home and provides seamless access to the outdoor deck - an ideal spot to unwind and soak in the stunning views.
The 6 hectare property is perfect for livestock, featuring fenced paddocks, a laneway, bore water, and outbuildings, including a workshop, hay barn, and shearing shed. Conveniently located near town, schools, and amenities.
Boundary lines are indicative only.
FOR SALE: Price By Negotiation VIEW: www.nzsothebysrealty.com/MST01598 Please phone for an appointment to view
CONNIE STEWART AREINZ: M+64 27 697 5058 D +64 6 377 4672 connie.stewart@nzsir.com
ELS NAGTEGAAL: M+64 21 150 1748 D +64 6 377 4672 els.nagtegaal@nzsir.com

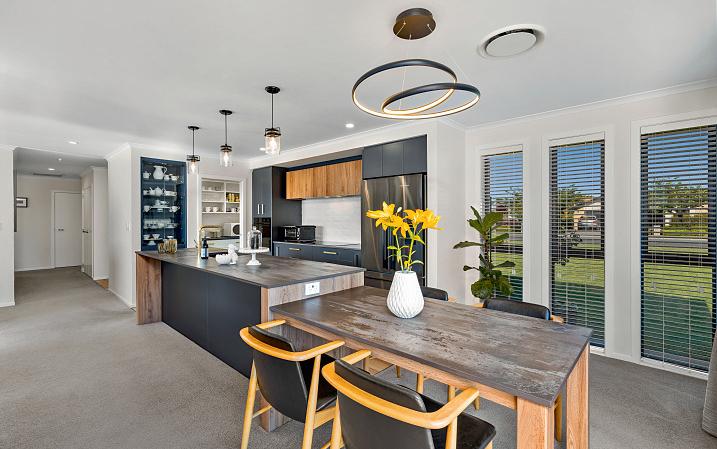
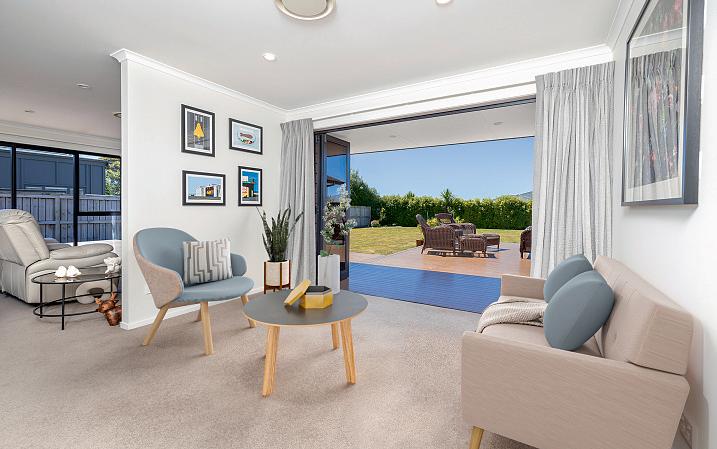
Striking in form with exceptional street appeal, this stunning modern residence boasts an elegant interior filled with natural light and trendy neutral decor. Astute design, quality workmanship and chattels and attention to detail is apparent throughout.
Double glazed, this immaculate home has been built to provide relaxed, easy care living. Luxe bespoke kitchen with butler's pantry. Open-plan living with two sitting spaces affording indoor/outdoor flow to substantial decks where alfresco entertaining and the vast back yard can be enjoyed.
Positioned on an attractive 1,154 sq m section that includes room for the dogs or children to play, pretty gardens and plantings and Tararua Mountain views. This property will suit commuters, professional or retired couples, or buyers seeking a superior lifestyle in a popular, well regarded Solway subdivision, close to schooling and amenities.
3 2 2 1,154 sq m
FOR SALE: Buyer Enquiry Over $995,000
VIEW: www.nzsothebysrealty.com/MST01520 Please phone for an appointment to view
CONNIE STEWART AREINZ: M+64 27 697 5058 D +64 6 377 4672 connie.stewart@nzsir.com
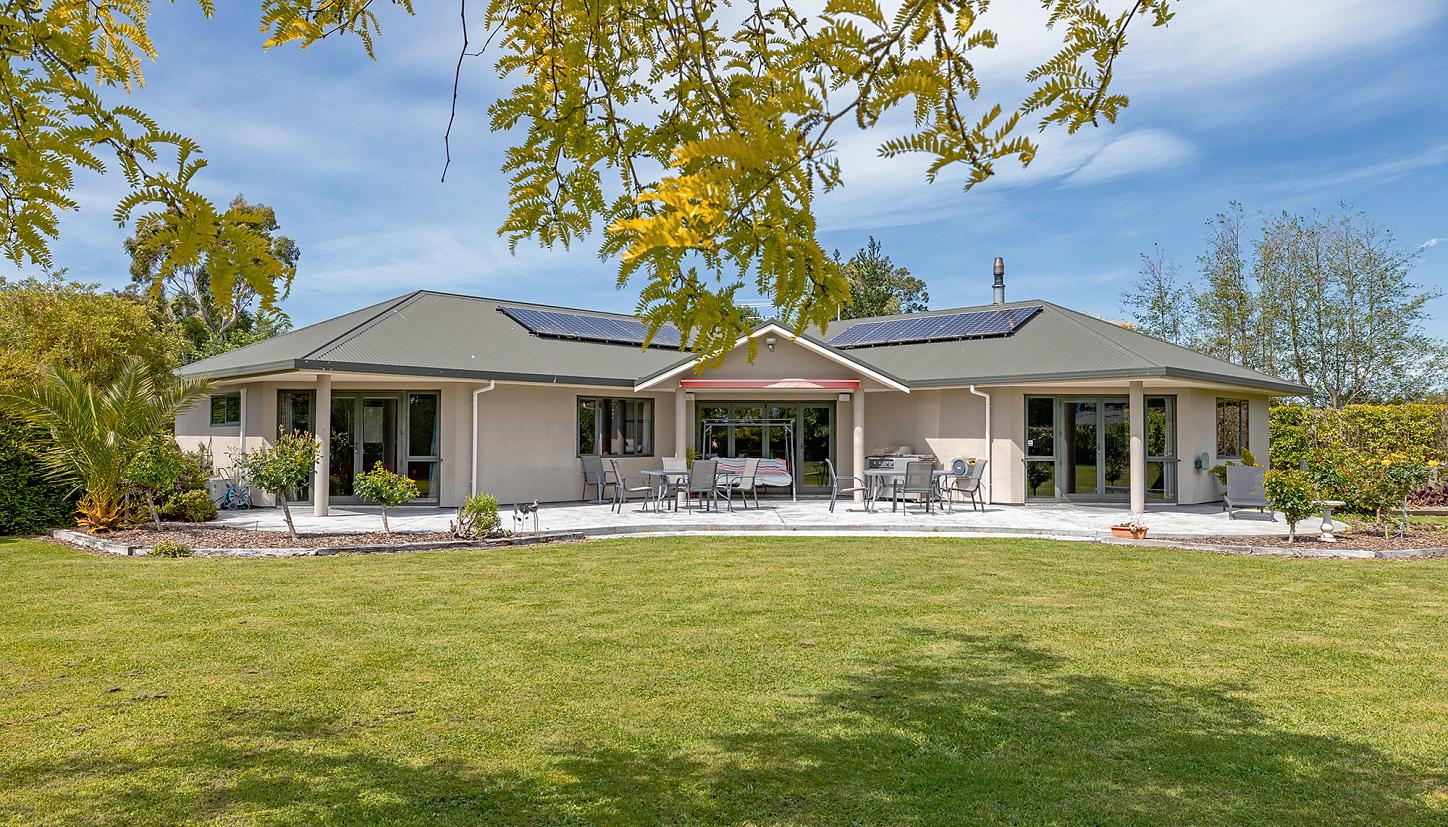
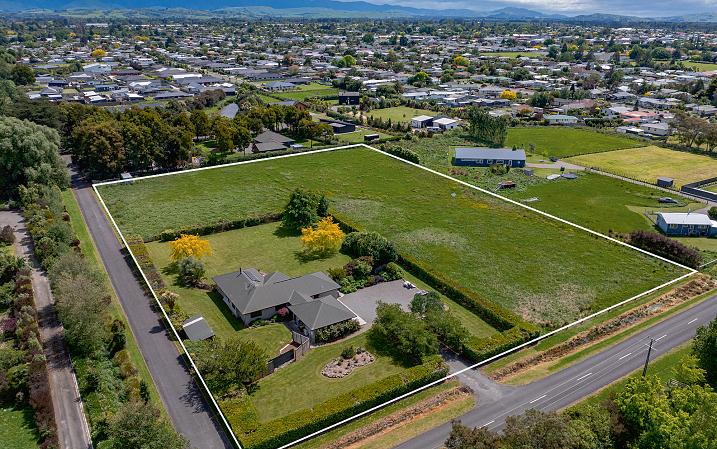

Nestled in a scenic private setting, this practicable lifestyle property enjoys a rural aspect on the edge of Masterton township, close to Kuripuni Village. The modern attractive well-maintained home offers a clever floor plan and comfortable family living where there is plenty of room for all to enjoy.
Comprising four large bedrooms, (master with en-suite bathroom), contemporary kitchen which is the hub of the home, large bathroom with separate W.C., open-plan dining and family room with adjoining substantial lounge. Complementing the sizable interior of the home is indoor/outdoor flow through bi-fold doors to generous covered patios, and a vast lawn area where you will enjoy a serene setting and plenty of room for the children and pets to play.
Extras include formal entrance, woodburner, HRV and heat pump, 10 solar panels, double glazing, separate laundry, wood and garden shed, and internal access extra-large double garage with plenty of storage and loft access.
4 2 2 1.444 ha FOR SALE: Price By Negotiation
VIEW: www.nzsothebysrealty.com/MST01524
Please phone for an appointment to view
CONNIE STEWART AREINZ: M+64 27 697 5058 D +64 6 377 4672 connie.stewart@nzsir.com

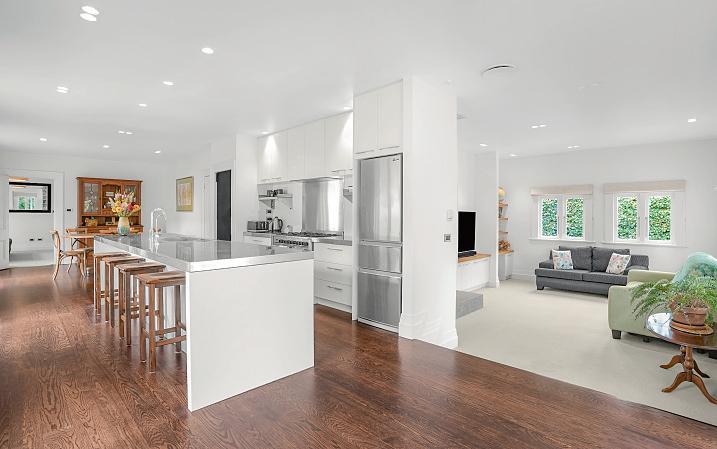
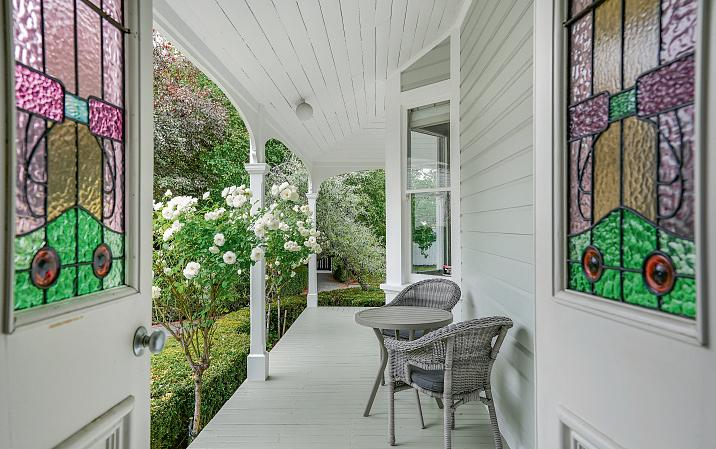
This beautifully presented villa offers a blend of classic character and contemporary upgrades. With original features this home exudes elegance and appeal.
Spacious open-plan living that is filled with natural light, providing the perfect space for relaxing and enjoying the charm this residence offers. The contemporary kitchen is a standout. Dining and a second delightful living room provides more space for family gatherings, while a purpose-built modern studio offers versatility for a hobby room, games room or home office.
Indoor outdoor flow from most main rooms through French doors lead to a wraparound deck and steps down to a paved patio and a stunning saltwater pool; set in the fully fenced, private, beautifully landscaped grounds providing a peaceful and serene retreat.
Located just a short distance from Masterton's CBD, zoned schools, and rail service, this home offers an exceptional lifestyle in a private, peaceful setting. Viewing by appointment.
4 2 1 1,497 sq m
FOR SALE: Price By Negotiation
VIEW: www.nzsothebysrealty.com/MST01577
Please phone for an appointment to view
CONNIE STEWART AREINZ: M+64 27 697 5058 D +64 6 377 4672 connie.stewart@nzsir.com

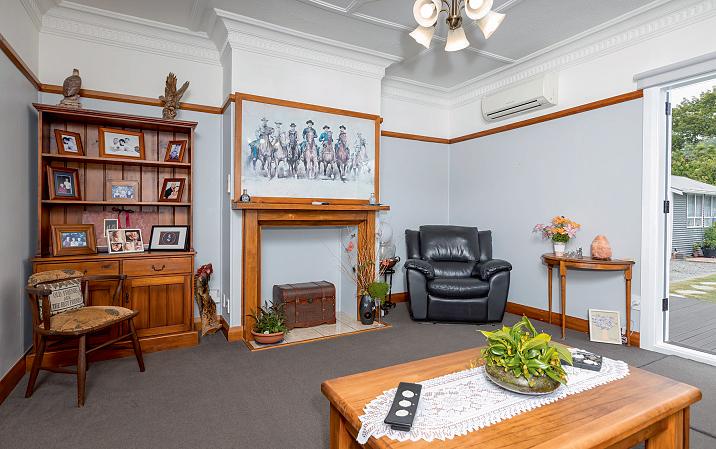

Through a formal entrance, step into timeless charm with this character-filled home featuring lead light windows and stunning native timber floors. Immaculately presented and exceptionally wellmaintained, this residence boasts a stylish new interior renovation and redecoration, creating a fresh and inviting ambiance.
The updated modern kitchen and bathroom add contemporary comfort to the classic charm. Two double bedrooms and a separate lounge; and stay comfortable year-round with the convenience of two heat pumps. From an enclosed back porch is a separate laundry and an attached storage area/studio providing practical spaces for daily living.
Enjoy moments of relaxation on the covered front porch, or substantial back deck, both inviting spaces to unwind, perfect for entertaining or sipping morning coffee. The property sits on a large, tidy, fully fenced section. The garage, currently used as a workshop, adds versatility to the property.
FOR SALE: $489,000
VIEW: www.nzsothebysrealty.com/MST01314
Please phone for an appointment to view CONNIE STEWART AREINZ: M+64 27 697 5058 D +64 6 377 4672 connie.stewart@nzsir.com
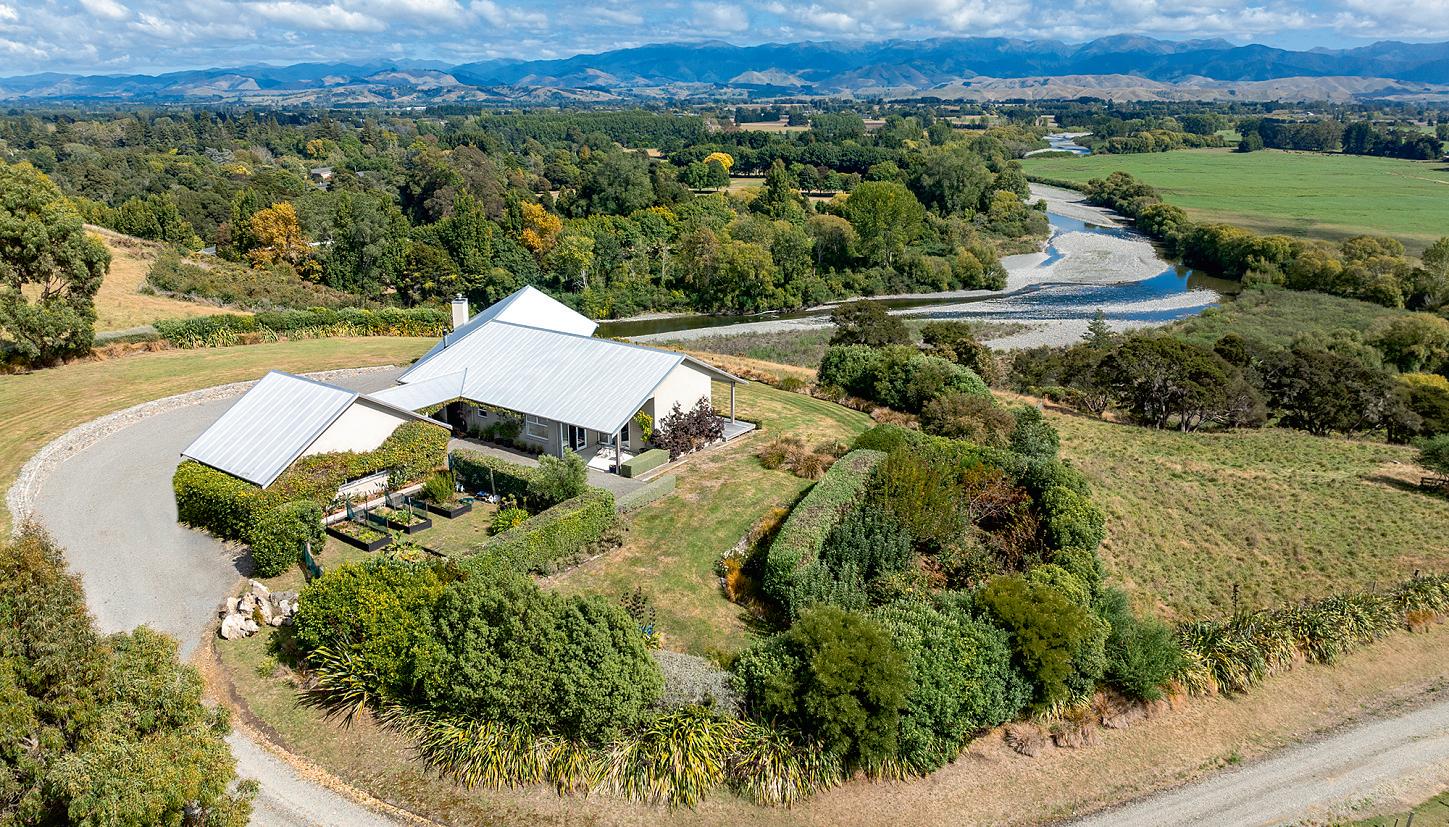

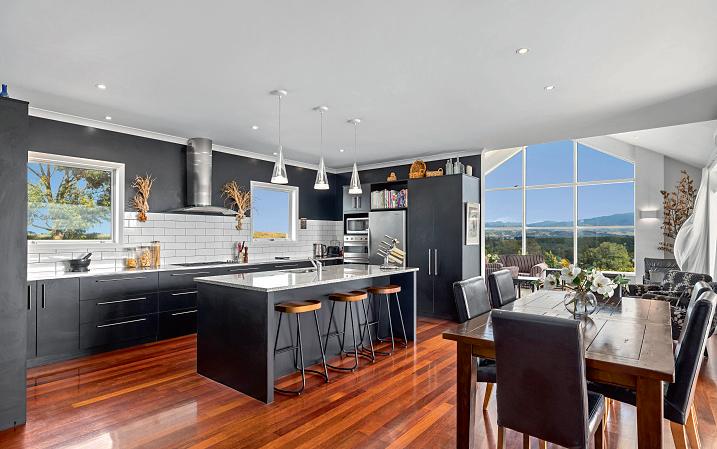
This exceptional property is situated on an elevated site, offering unrivaled views over rolling farmland, rivers below, and stretching out to the Tararua Ranges. The residence is thoughtfully designed and positioned to ensure spectacular vistas from every room.
With a blend of style, comfort, and timeless design, the home features attractive decor, a distinctive floorplan, and unique specifications. Full-height windows enhance the panoramic views, while bi-fold doors seamlessly connect indoor and outdoor living, opening to a large, covered deck that provides ample space for entertaining and a direct connection with nature. A sheltered, covered courtyard at the back completes the relaxing outdoor spaces.
The property includes flat and sloping land, a woodlot, and a three bay shed (one lock-up), offering practicality and versatility. This property combines the best of both worlds, providing an idyllic retreat with outstanding functionality and options for various uses.
SALE: Closes 2:00 p.m. Wednesday 16 April 2025, NZSIR Masterton Office (unless sold prior) VIEW: www.nzsothebysrealty.com/MST01610 Please phone for an appointment to view

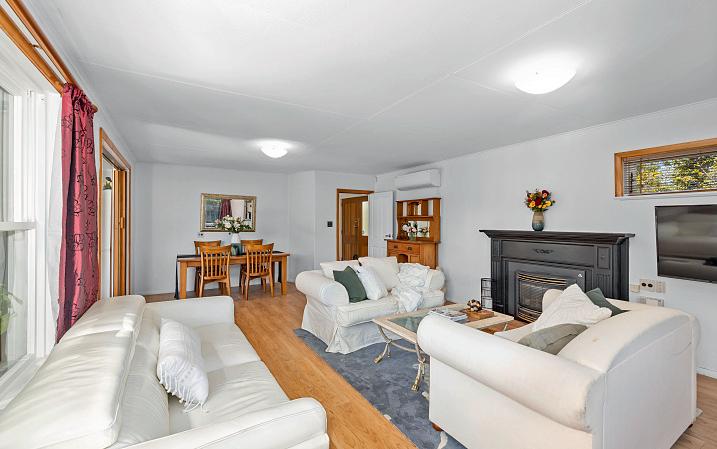
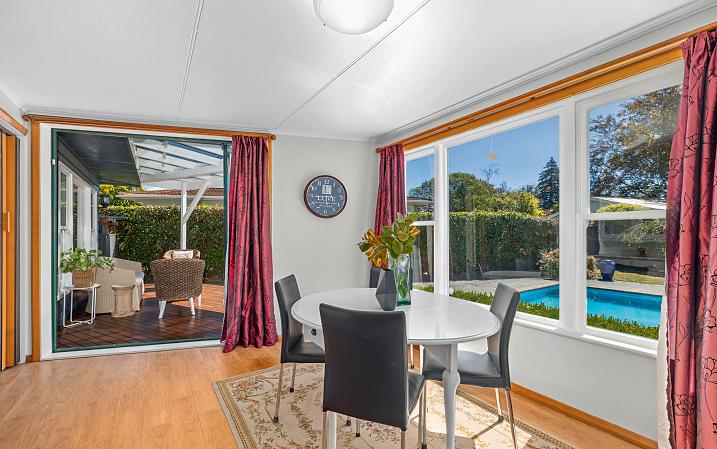
Nestled on the back of St Matthews Collegiate School and surrounded by an abundance of mature trees; Well-presented and maintained the residence has undergone some upgrades and offers comfortable family living, including an attached self-contained double-glazed modern studio and concrete in-ground swimming pool.
Contemporary kitchen with open-plan dining, and impressive large lounge, with access to a covered deck, paved outdoor area and the pool, provides options for family fun and outdoor entertaining second to none. Large windows provide plenty of natural light and sunshine while all bedrooms are double glazed and offer indoor/outdoor flow to a generous deck, with views over the swimming pool to picturesque gardens.
In a sought-after location, minutes' walk from Masterton CBD, zoned Schooling and rail, this special property is ready for new owners to enjoy. It includes features for generational families, work from home opportunity and short- or long-term rental.
4 3 1,467 sq m
DEADLINE SALE: Closes 2:00 p.m. Tuesday 8 April 2025, NZSIR Masterton Office (unless sold prior)
VIEW: www.nzsothebysrealty.com/MST01618
Please phone for an appointment to view
CONNIE STEWART AREINZ: M
connie.stewart@nzsir.com



Nestled on the edge of the vibrant Kuripuni village in Masterton, this beautifully restored villa effortlessly combines classic character with contemporary living. Thoughtfully renovated, this property invites you to experience the charm of a bygone era while enjoying the comforts of today.
From the moment you arrive, the home exudes a sense of warmth and sophistication. The inviting front porch leads you into an interior that blends heritage details with tasteful modern touches. Rich, plush carpeting underfoot and large sash windows bathe the home in natural light, preserving the essence of its original craftsmanship.
The heart of the home lies in its open-plan living and dining spaces, designed for both relaxation and connection. Gather around the wood burner on cooler evenings or enjoy the seamless flow into the modern kitchen, where high-quality appliances, including a 900mm oven and 5-burner gas hob, make meal preparation a pleasure. 3
FOR SALE: Enquiries Over $625,000
VIEW: www.nzsothebysrealty.com/GRY01570
Please phone for an appointment to view
PIP STEVENSON: M+64 27 270 8262 pip.stevenson@nzsir.com
BRADY BINGHAM AREINZ: M+64 27 472 9004 brady.bingham@nzsir.com
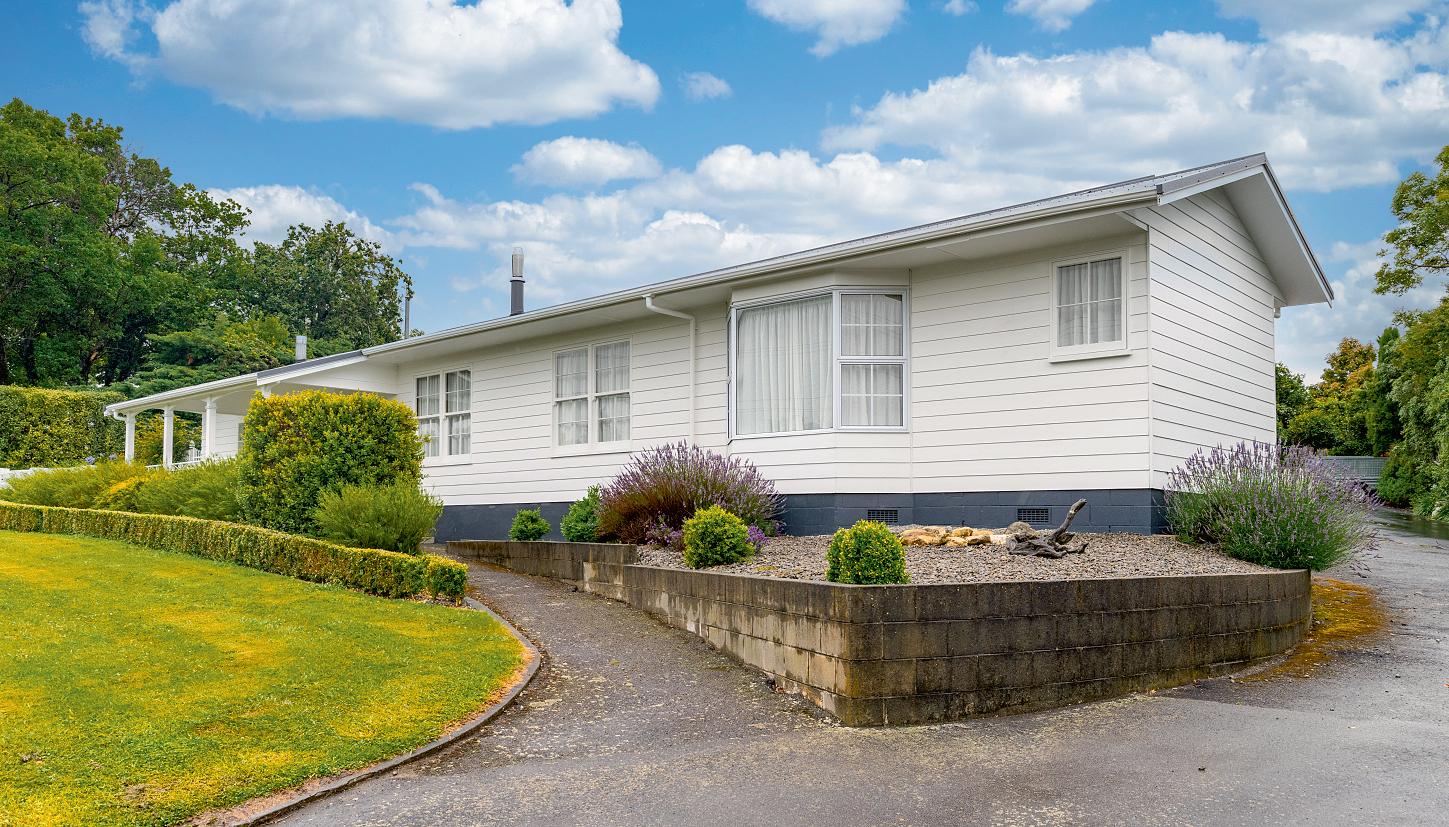
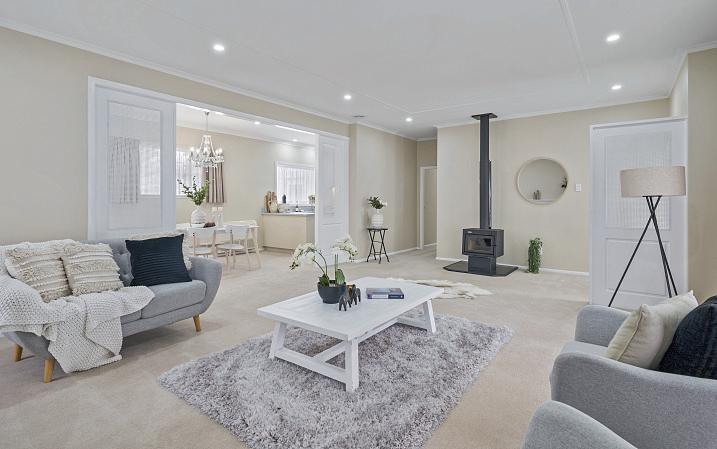
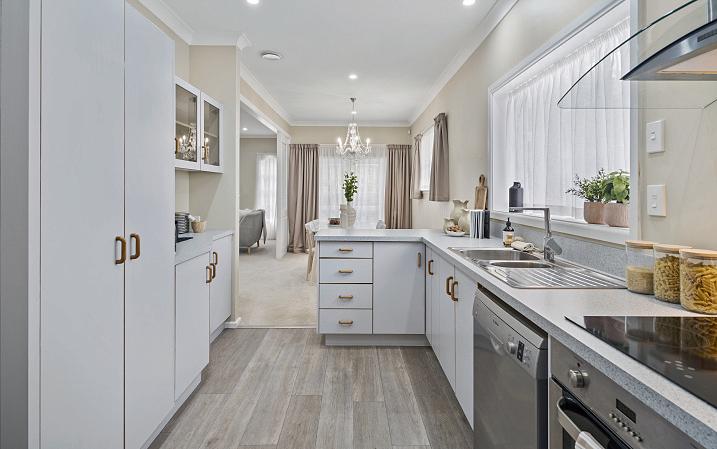
Defined by simple uncluttered elegance complemented by a quaint colonial design influence comes an opportunity to procure a superbly maintained and low maintenance home in a popular Lansdowne location.
Clean and bright in white with light-filled interiors embracing inclusive kitchen with stainless appliances, dining and a spacious lounge stepping out to a compact and private rear patio or covered front veranda.
Three well-proportioned double bedrooms are supplemented by a nursery or office with the master also incorporating en-suite with dual basins and walk-in wardrobe, while the main bathroom features separate tub, corner shower, and independent w/c and laundry.
Updates include re-roofing, quality floor coverings, window dressings and LED lighting inside with interiors effortlessly warmed by twin heat pumps, HRV ventilation and free-standing wood fire.
DEADLINE SALE: Closes 2:00 p.m. Thursday 3 April 2025, NZSIR Greytown Office (unless sold prior)
VIEW: www.nzsothebysrealty.com/GRY00839 Please phone for an appointment to view
BRADY BINGHAM AREINZ: M+64 27 472 9004 brady.bingham@nzsir.com
JANET SUISTED: M+ 64 27 668 3550 janet.suisted@nzsir.com
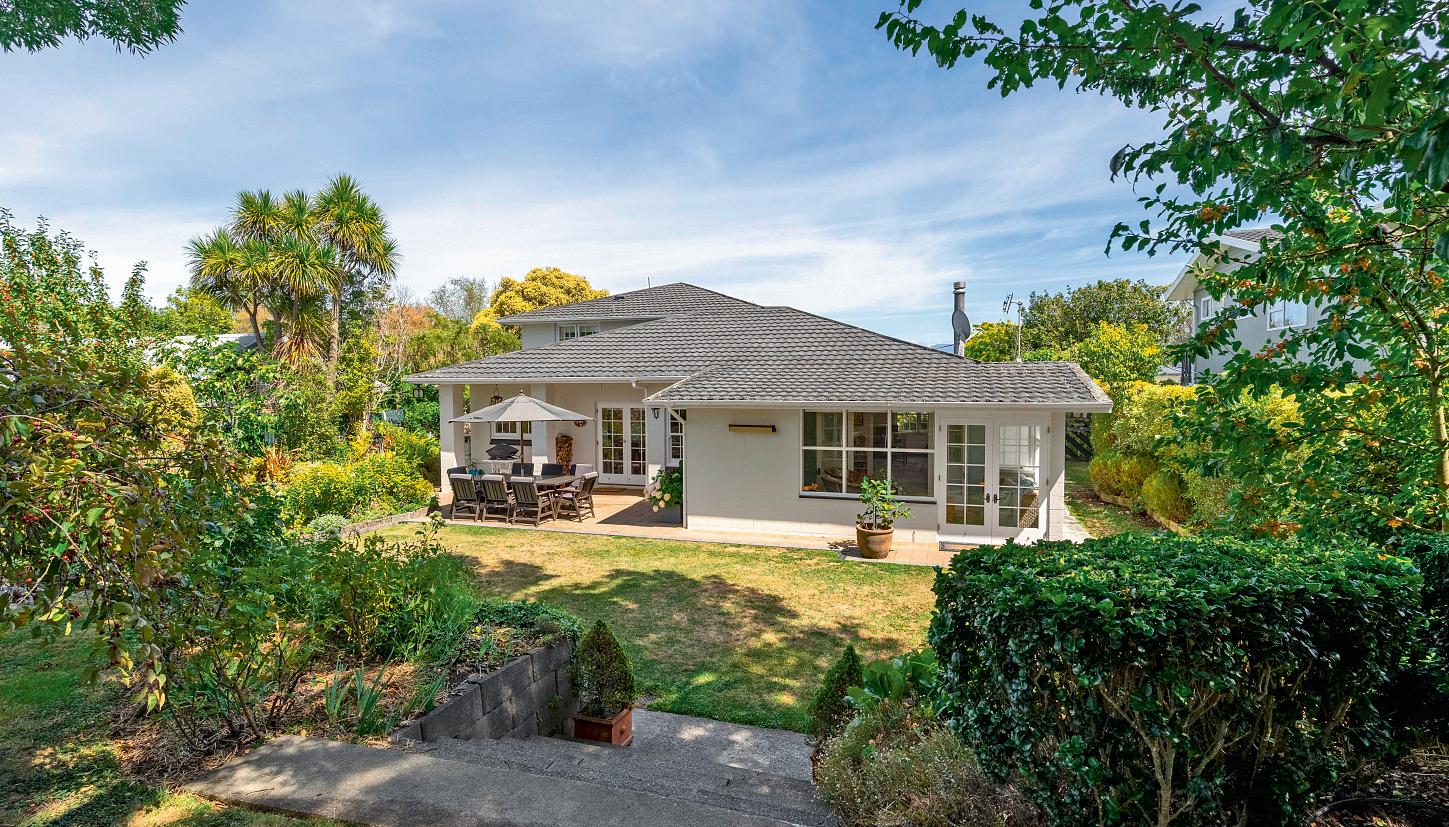
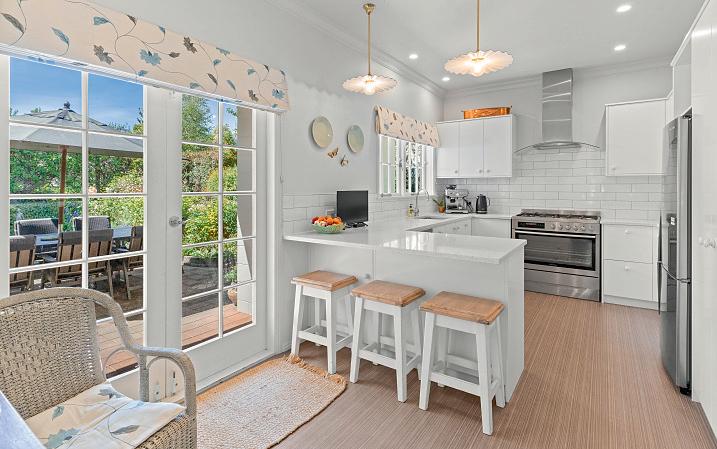

Seriously For Sale! - $849,000
Come and view to appreciate high up on Lansdowne Hill, this character bungalow, beautifully presented, light filled and with a clever floor plan, will maximise your enjoyment of life.
The bespoke kitchen and sunroom open directly out to a terrace and lawn for private outdoor living. Enjoy Summer BBQ's, and lazy afternoons under the shade of deciduous trees; pick fruit and fresh vegetables from your own garden. Open-plan formal and informal living and dining rooms have quality furnishings. Four generous bedrooms with substantial wardrobes, large family bathroom. Multiple heating/cooling options provide year-round comfort.
Downstairs there is a private side entrance, complete with plumbing and an extra W.C. ideal for a home salon, office or any creative venture. Endless potential, this space is ready to adapt to your unique needs. Close proximity to Masterton golf course, cafes and hospital. RV $830,000.
Your dream home and business hub await!
4 2 2 943 sq m
FOR SALE: $849,000
VIEW: www.nzsothebysrealty.com/MST01514
Please phone for an appointment to view
CONNIE STEWART AREINZ: M+64 27 697 5058 D +64 6 377 4672 connie.stewart@nzsir.com
CHERIE HUTCHINGS: M+64 27 341 6872 D +64 6 377 4672 cherie.hutchings@nzsir.com


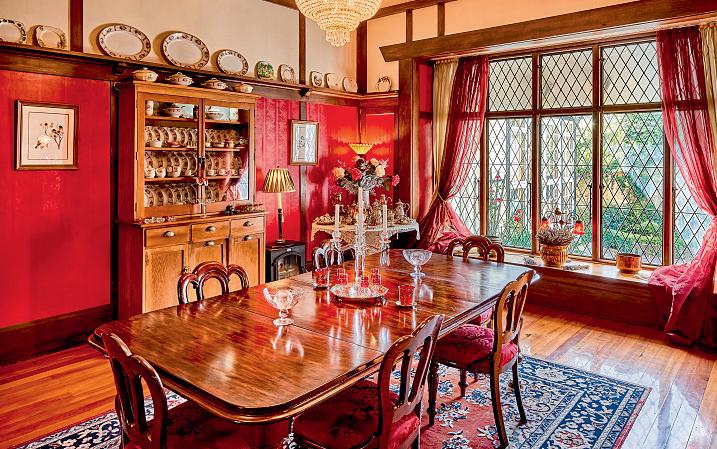
Buyers from $2,000,000 for both properties. Iconic Lansdowne House is a stunning residence, nestled in a picturesque setting, producing an income via weddings, functions, and events for over 50 years.
The stately residence retains original character features and furniture and has been refurbished with opulent chandeliers, quality furnishings and other interior upgrades. An additional library and former servants chamber offers further potential. A second three bedroom home bordering Lansdowne House, although on a separate entrance and title affords options for generational families or additional revenue.
Lansdowne House is fully licensed, with a commercial kitchen and the property will be sold as a going concern including chattels, furniture and equipment to continue the hospitality business which has a substantial loyal clientele. A lifestyle second to none; with potential to increase the earning capacity, or a place to entertain family, friends or guests in a stunning setting.
FOR SALE: Price By Negotiation
VIEW: www.nzsothebysrealty.com/MST01534 Please phone for an appointment to view
CONNIE STEWART AREINZ: M+64 27 697 5058 D +64 6 377 4672 connie.stewart@nzsir.com


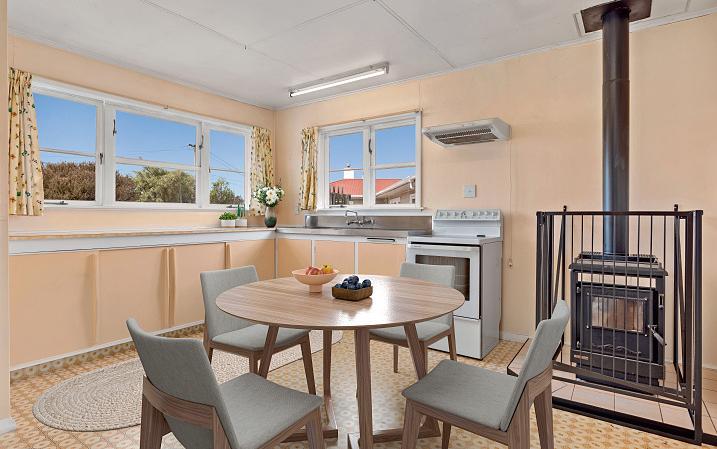
If you are a first home buyer or looking for a property to make your own...you've found it! This solid 1960s much loved family home is on the market for the very first time.
This home affords generous kitchen and dining room with plenty of storage, sunny lounge with open plan sitting room or office. Features include a second bathroom, separate laundry/utility area, two woodburners (one on wetback), two heatpumps, plenty of sheds, small carport and enclosed porch. With plenty of off-street parking; this home is positioned well and set on a large easy care fenced section providing ample room for play.
FOR SALE: Price By Negotiation
VIEW: www.nzsothebysrealty.com/MST01607
Please phone for an appointment to view
CONNIE STEWART AREINZ: M+64 27 697 5058 D +64 6 377 4672 connie.stewart@nzsir.com
Price guide - from $500,000; this attractive home has been well maintained, is available for immediate possession and is one not to be missed! 3 2 2 958 sq m
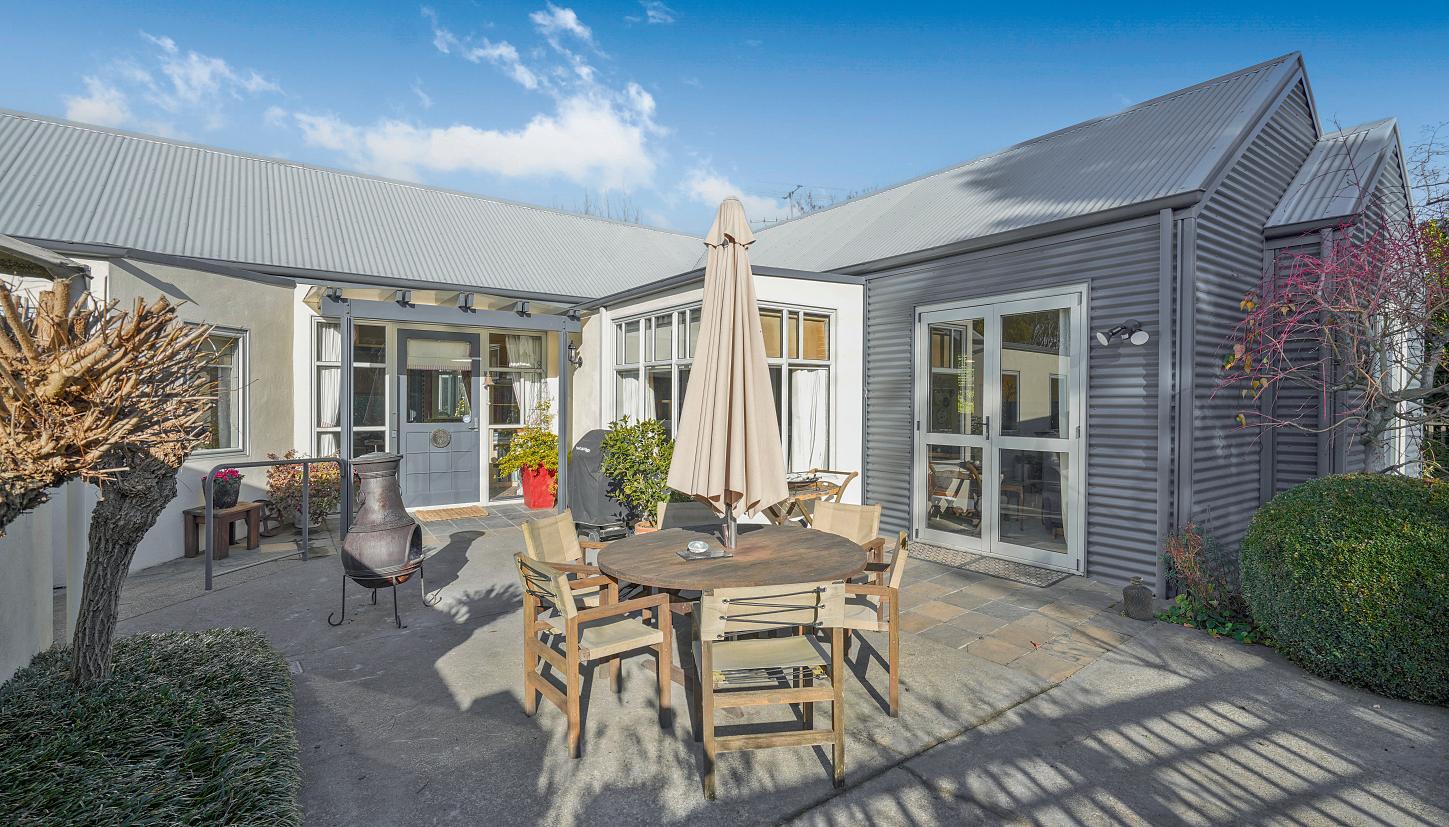


Through this elegant entrance is the perfect blend of modern design and comfort in this architecturally crafted three bedroom home, nestled in a tranquil neighbourhood. The open-plan kitchen/dining area seamlessly connect to the spacious living room, featuring chapel ceilings that create an airy and inviting atmosphere. Heated/cooled with two air conditioners plus an HRV system for year-round ventilation.
Step through the living room's French doors onto a private patio, ideal for hosting barbecues or savouring a morning coffee while enjoying the serene surroundings. Landscaped cottage gardens envelope the home, a picturesque setting and a peaceful retreat from the hustle of daily life. A double carport provides ample parking space plus additional basement storage. This home is a sanctuary combining architectural elegance with functional design.
Come and view, and find a home to cherish, vendors are wanting a result.
FOR SALE: $740,000
VIEW: www.nzsothebysrealty.com/MST01455
Please phone for an appointment to view
CHERIE HUTCHINGS: M+64 27 341 6872 D +64 6 377 4672 cherie.hutchings@nzsir.com
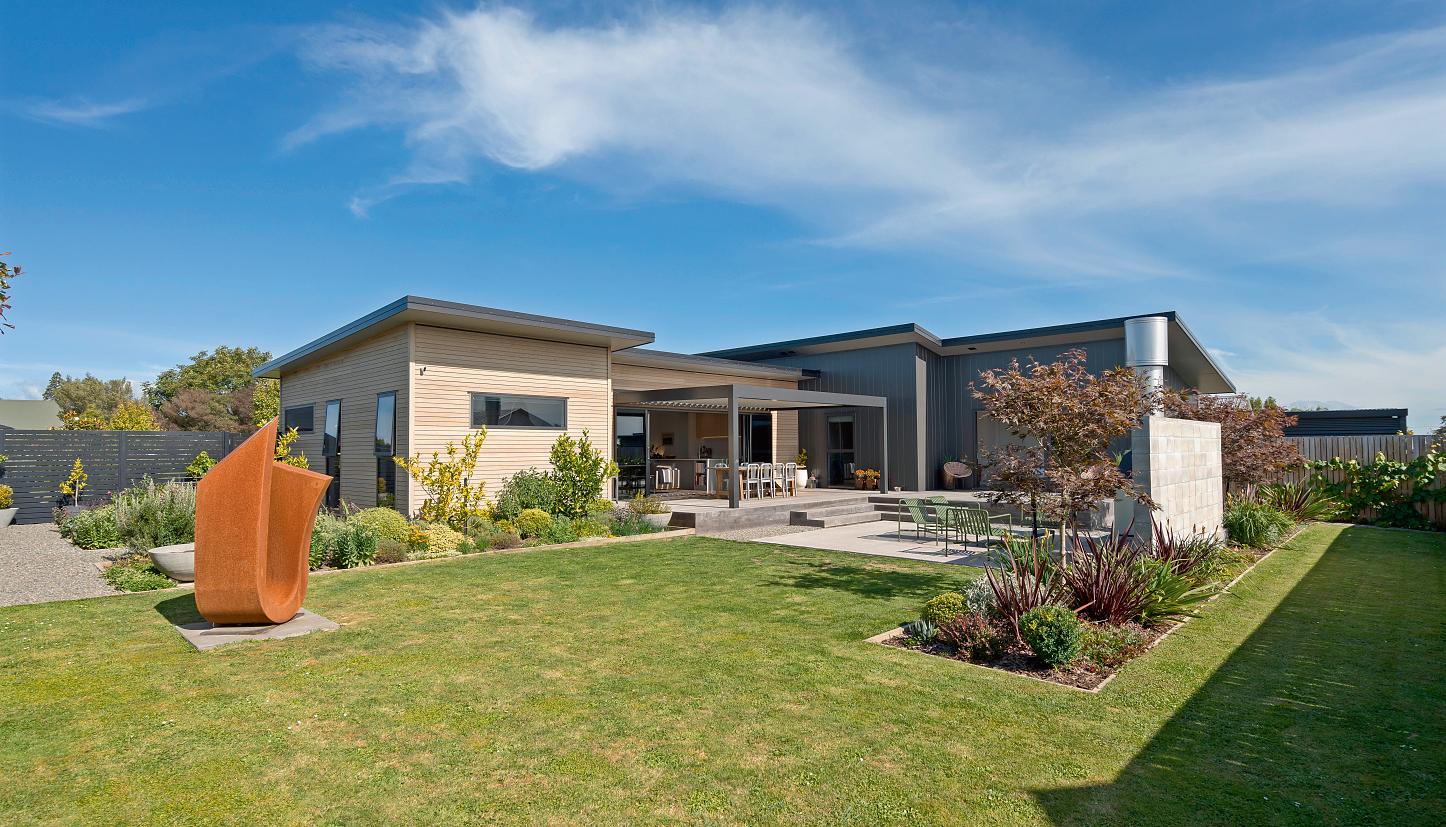
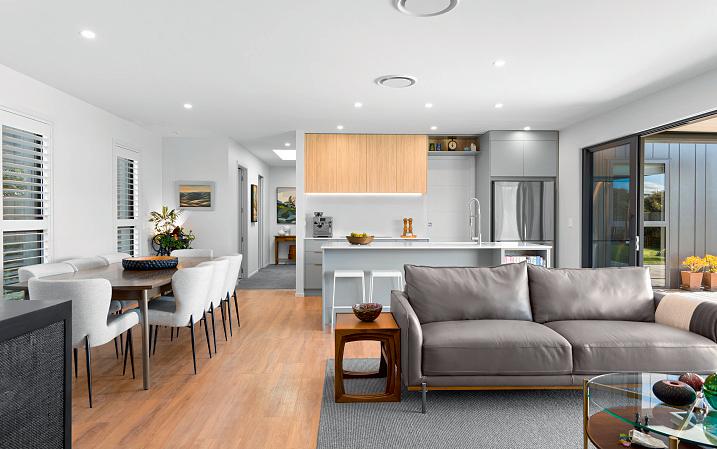
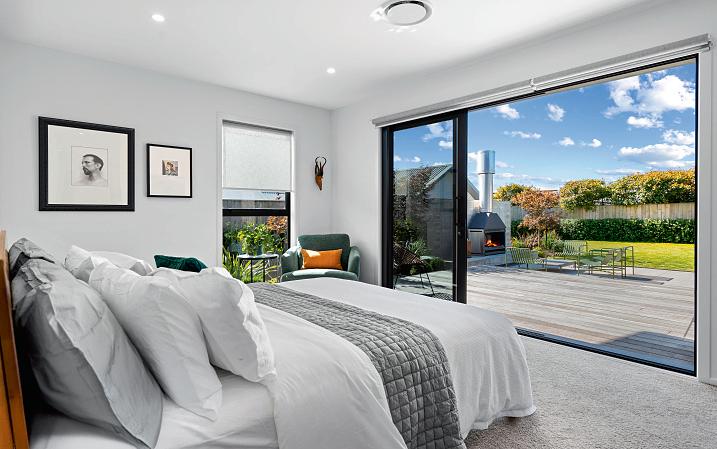
Located in the heart of Cashmere Oaks, 12 Coralie Place is a showcase of style, design, and functionality for the discerning homeowner.
Built by Belham in 2022, this spacious home includes the reassurance of a balance of the Master Build Guarantee. Designed for modern living, it features four double bedrooms, including a master suite with a luxuriously tiled en-suite and walk-in wardrobe, a central tiled bathroom, second living/media room, and a separate office or study catering to work from home needs.
The Workshop-designed kitchen is set to impress with quality appliances and a practical scullery with double ovens. Comfort is guaranteed year-round with ducted heat pump heating and cooling, while clever storage solutions ensure everything has its place.
4 2 2 982 sq m
FOR SALE: Price By Negotiation
VIEW: www.nzsothebysrealty.com/GRY01572
Please phone for an appointment to view
BRADY BINGHAM AREINZ: M+64 27 472 9004 brady.bingham@nzsir.com
JANET SUISTED: M+ 64 27 668 3550 janet.suisted@nzsir.com

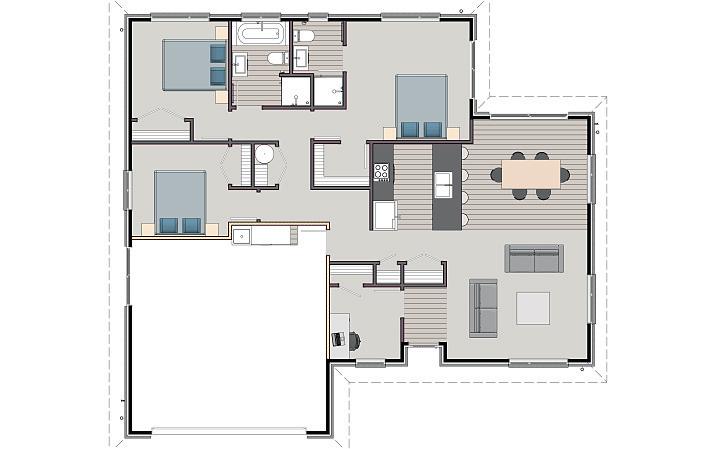

This attractive brick GJ Gardner new home, (to be completed early 2025) in a popular subdivision of other contemporary homes, will be built and finished to make family living a breeze. Perfect for first home buyers, families wanting an affordable new build, investors and retirees.
The well thought out floor plan will feature three bedrooms, (master with en-suite bathroom and walkin robe), home office, beautiful family bathroom, with separate shower and bath, kitchen with brandnew appliances and open-plan dining and living areas. Enhanced by a warm neutral decor and indoor/outdoor flow for outdoor dining, playing and entertaining.
Further complimenting this exceptionally presented home is a double internal access garage, heatpump and hardscaping. Own a brand new home built by reputable GJ Gardner.
Purchase now and have the option of choosing, colour schemes, furnishings and specifications. Price guide from low $700,000. Image is artist's impression.
FOR SALE: Price By Negotiation
VIEW: www.nzsothebysrealty.com/MST01536 Please phone for an appointment to view
CONNIE STEWART AREINZ: M+64 27 697 5058 D +64 6 377 4672 connie.stewart@nzsir.com

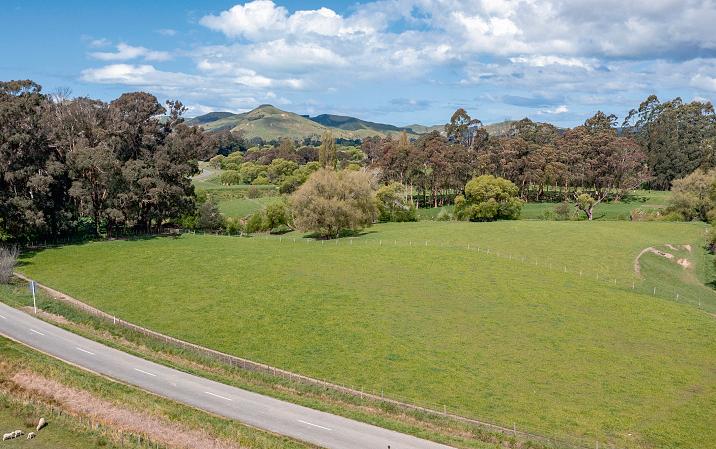

Set amongst established trees on flat and gently rolling pasture lies this 1.1 ha parcel of bare land that's re-grassed, fully fenced and waiting for you. Situated in the picturesque settlement of Whareama, 4A Langdale Road offers everything there is to love about New Zealand country living. Within walking distance to the local hall, rugby grounds and the very popular Whareama school, the new owners will discover an idyllic lifestyle in a typical rural community. Centrally located, just 25 minutes from Masterton and 15 minutes from fabulous Riversdale Beach, you will be able to reap the best of both worlds.
Head out for a surf in the morning, or catch some crays and be back in time to watch the school sports or the rugby after lunch. Enthusiasts of water sports are well catered for with the Whareama River and the soon to be completed Lake Braemore nearby, offering easy access to a water playground and nature walks to help soothe the soul. Boundary lines indicative only.
1.1129 ha
FOR SALE: $209,000
VIEW: www.nzsothebysrealty.com/MST00868
Please phone for an appointment to view
ADRIAN DENNISTON: M+64 27 466 0178 D +64 6 377 4672 adrian.denniston@nzsir.com
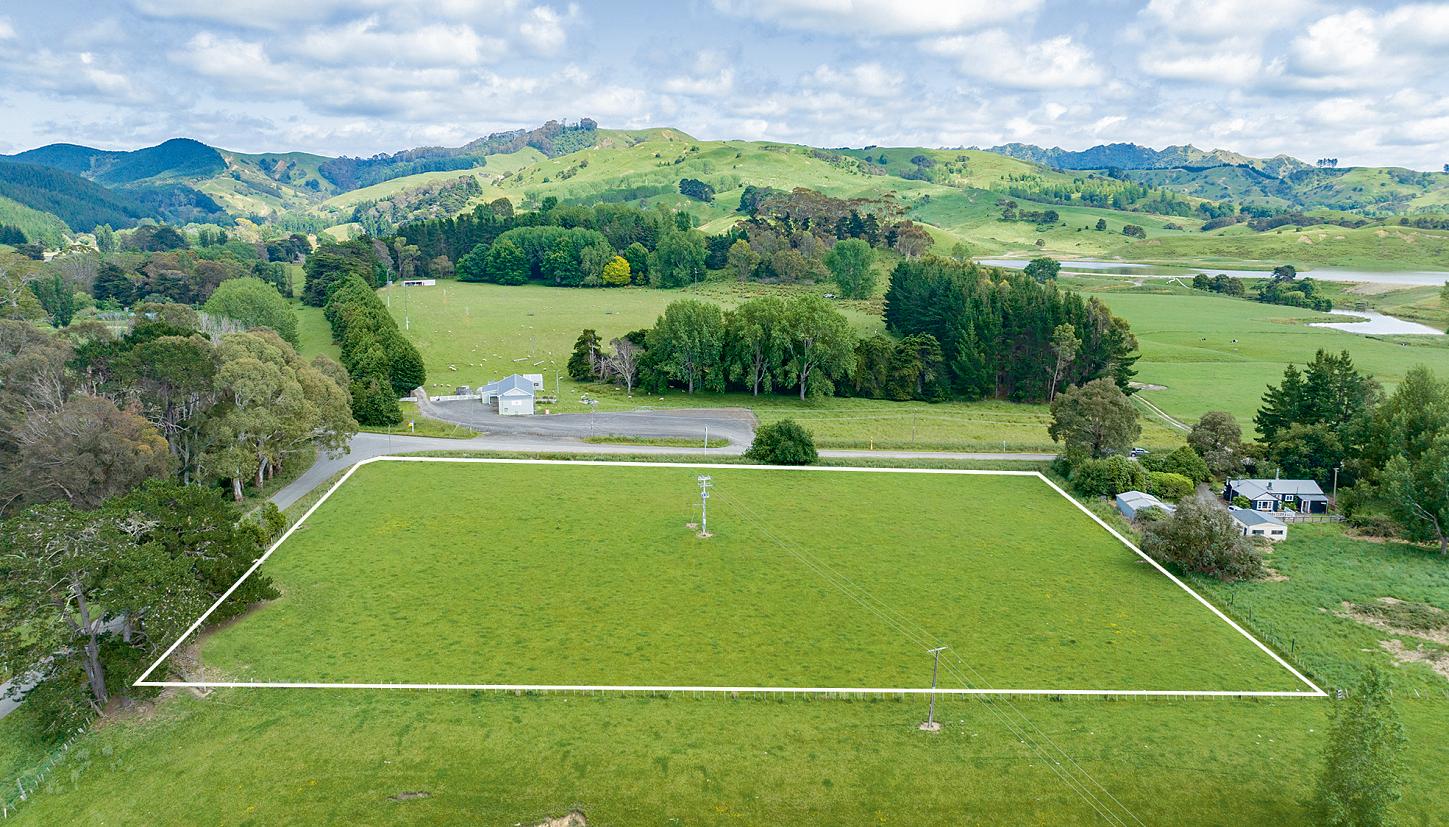


Positioned directly across from the Whareama Hall and Domain, this land is the perfect spot for enthusiasts of rugby and local horse sports. A brief stroll away lies the entrance to Lake Braemore, for water activities or picturesque walking trails and additionally, the nearby Whareama River provides further opportunities for water-based activities and delightful day picnics.
Convenience is at your doorstep with the accomplished Whareama School metres down the road, making this property an ideal choice for families.
Set to build your dream home, the flat 1.41 ha of bare land is titled and ready for you now with electricity conveniently running through the property, ensuring ease of access to utilities.
This is an extraordinary opportunity to create all you ever wanted within a welcoming community. Boundary lines indicative only.
1.41 ha
FOR SALE: $270,000 incl GST
VIEW: www.nzsothebysrealty.com/MST01296
Please phone for an appointment to view
ADRIAN DENNISTON: M+64 27 466 0178 D +64 6 377 4672 adrian.denniston@nzsir.com

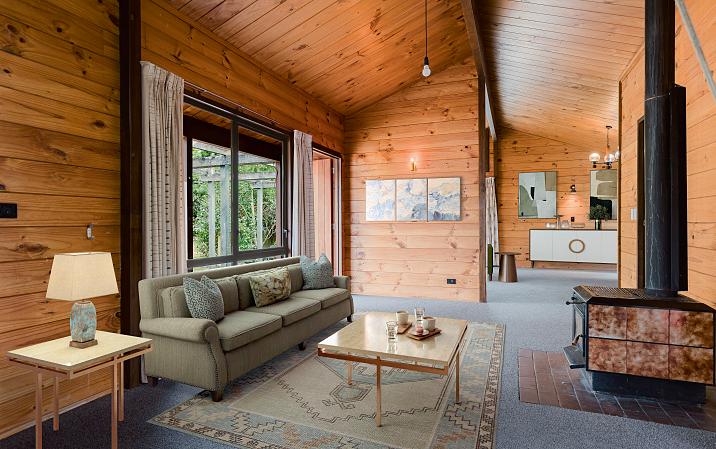

Nestled in a scenic private setting, surrounded by an abundance of mature trees, this lifestyle property enjoys an elevated rural aspect in a popular Wairarapa location.
The family residence offers five bedrooms, two bathrooms, large kitchen with dining area, office nook and substantial lounge, with indoor/outdoor flow to a generous deck, offering a serene setting while listening to a chorus of birdsong.
The four hectares (more or less) of land has multiple paddocks, a pond and 61 mature well producing cherry trees. A large array of infrastructure including a 3 bay implement shed, chicken coop, shearing shed, stock yards, calf rearing facilities or loosebox and other useful sheds, two units of the Opaki water scheme and two car garaging with rumpus room further supports the land.
This complete farmlet is ready for new owners to enjoy rural living, minutes from Masterton township, zoned for Opaki School. Buyers from mid $900,000. 5 2 2 4.54 ha
FOR SALE: Price By Negotiation
VIEW: www.nzsothebysrealty.com/MST01543
Please phone for an appointment to view
CONNIE STEWART AREINZ: M+64 27 697 5058 D +64 6 377 4672 connie.stewart@nzsir.com
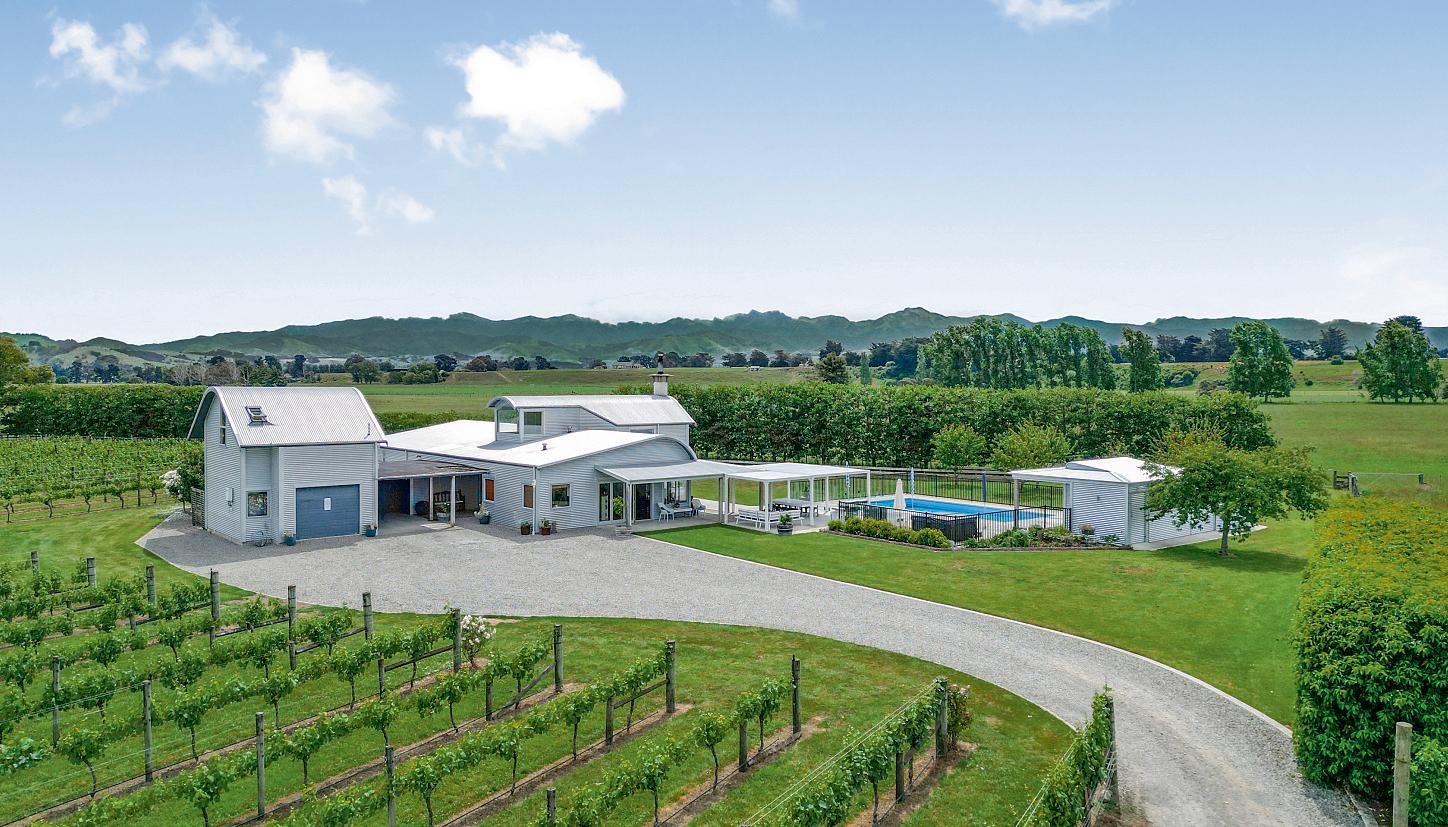

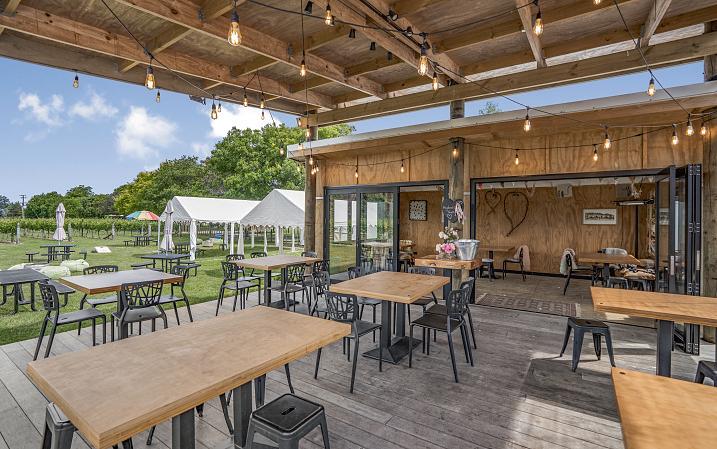
Le Gra Vineyard and Winery is a boutique winery renowned for its exceptional tasting experiences and fun family-friendly seasonal events/weddings on the green. This 'bud-to-bottle' facility includes a fully equipped winery, cellar door, winery kitchen, and tasting room with covered decking area.
The spectacular Max Edridge designed home, opens out to a large outdoor entertaining space, complete with a louvre-covered patio, heated in-ground pool, and a cabana with spa pool -an entertainer's and families dream. Additionally, a self-contained loft apartment provides sought-after B&B accommodation, with an impressive occupancy rate above 70 percent.
Nestled in one of New Zealand's most diverse and compact wine-growing regions, this exceptional property offers more than just a lifestyle, it provides an opportunity to continue to grow an established family run venture or attain a passive income through leasing out the vineyard and winery or continuing with the B&B - multiple options here. 4 3 3 2.76 ha
EXPRESSIONS OF INTEREST:
VIEW: www.nzsothebysrealty.com/MST01560
Please phone for an appointment to view
CONNIE STEWART AREINZ: M+64 27 697 5058 D +64 6 377 4672 connie.stewart@nzsir.com
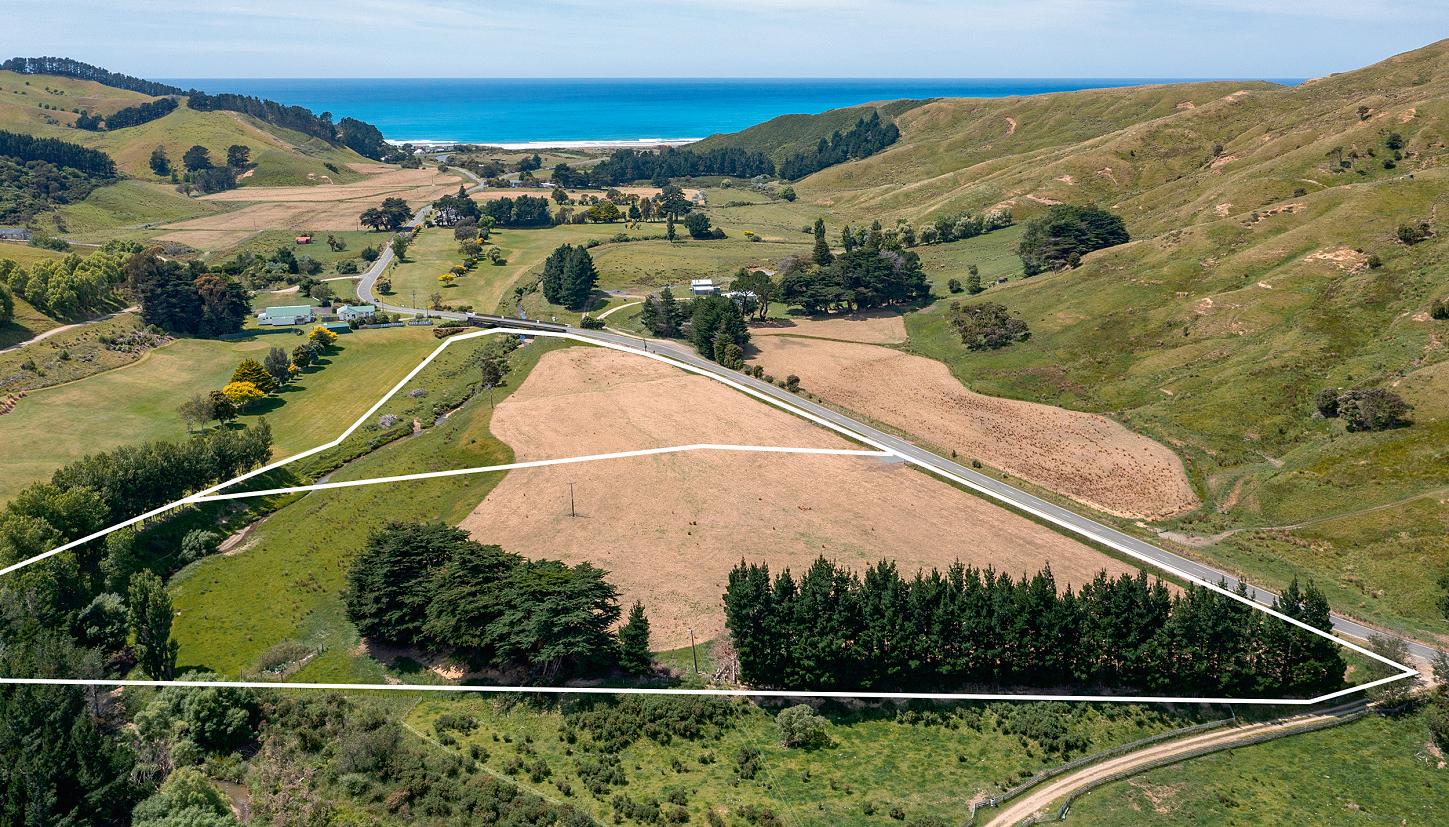
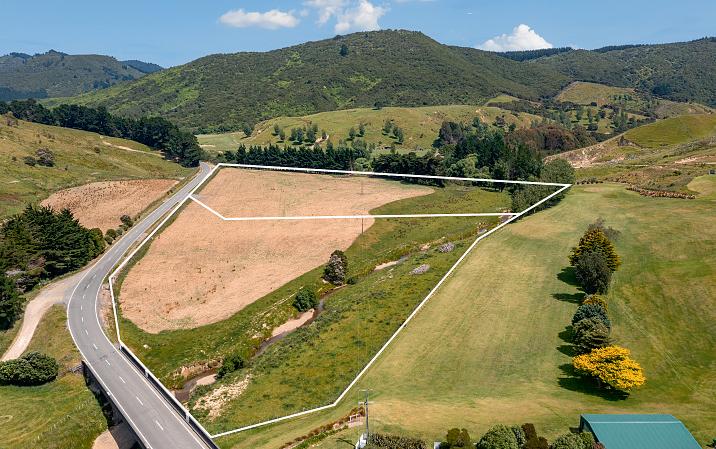
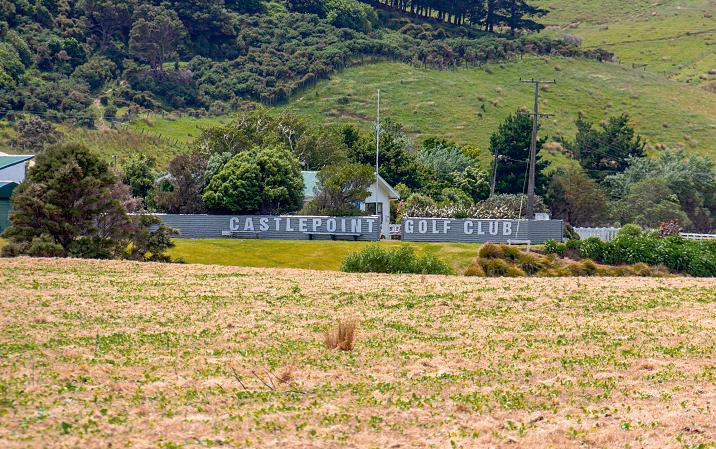
Nestled in a scenic private setting, surrounded by an abundance of mature trees and stunning landscape, these two consented lifestyle blocks of two hectares (more or less) each, provides opportunity for entrance level lifestyle, a coastal retreat or for those seeking a rural way of life.
The land of two lots of 2 hectares (more or less) is mostly flat contour and will have very relaxed covenants, allowing options for relocatable, tiny homes etc. or land banking for the future.
Situated east of Masterton and minutes from popular Castlepoint Beach, on the edge of the golf course and across from the Whakataki Hotel and Guesthouse, these blocks will have power to the boundary and sealed access and will soon to be titled. Take advantage of the opportunity and enjoy a superb coastal lifestyle. Boundary lines indicative only. Please enquire for a comprehensive property report.
Lot 9 - $265,000
Lot 10 - $265,000
2 ha
FOR SALE: $265,000
VIEW: www.nzsothebysrealty.com/MST01086
Please phone for an appointment to view
CONNIE STEWART AREINZ: M+64 27 697 5058 D +64 6 377 4672 connie.stewart@nzsir.com
ADRIAN DENNISTON: M+64 27 466 0178 D +64 6 377 4672 adrian.denniston@nzsir.com



Prominent and positioned a short stroll from the beachfront, sheltered by native bush and north facing; this attractive serviced section, has elevated views of Castlepoint Bay and beyond.
Castlepoint - (voted in the top 10 beaches in N.Z.) is a dramatic seaside environment with safe sandy beaches, exceptional fishing, diving and surfing, a golf course, general store and many hiking tracks; fifty minutes East of Masterton.
Seldom do sections in this location come to the market. Castlepoint property is rare, so secure your slice of Castlepoint paradise or land bank to build your Coastal Bach for family memories or Book a Bach opportunity.
Enquire now for more information or a comprehensive property memorandum.
Boundary lines indicative only.
492 sq m
FOR SALE: $285,000
VIEW: www.nzsothebysrealty.com/MST01521
Please phone for an appointment to view
CONNIE STEWART AREINZ: M+64 27 697 5058 D +64 6 377 4672
connie.stewart@nzsir.com
ADRIAN DENNISTON: M+64 27 466 0178 D +64 6 377 4672
adrian.denniston@nzsir.com

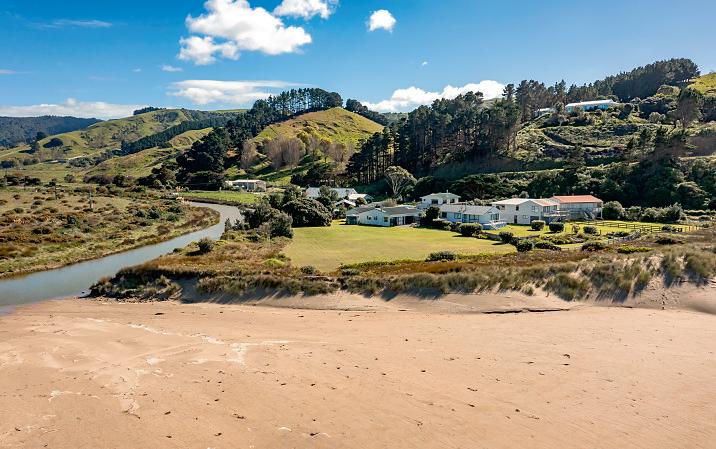

The exceptionally well-maintained and superbly presented, redecorated family bach on a 2,626 sq m playground offers the perfect coastal escape. Comprising three bedrooms, sunroom, family bathroom, separate laundry and open-plan large kitchen, dining and living room with indoor/outdoor flow to a substantial patio across the front of the house, capturing an unobstructed vista, across the unbelievably expansive lawn out to the dunes, stunning Pacific Ocean and Castlepoint Lighthouse and beyond.
Set in a well planted partially fenced section with a river boundary, ideal for extended families, groups of friends, and an entertainer's dream. Further enhancing this beachfront bach is a double garage and sheltered outdoor living.
Enjoyed by the current owners and rented on Air BNB with an outstanding occupancy rate and a healthy return, this holiday home is sought after by surfers, those enjoying water sports and families wanting space to play.
3 1 2 2,626 sq m
FOR SALE: $850,000
VIEW: www.nzsothebysrealty.com/MST01548
Please phone for an appointment to view
CONNIE STEWART AREINZ: M+64 27 697 5058 D +64 6 377 4672 connie.stewart@nzsir.com
ADRIAN DENNISTON: M+64 27 466 0178 D +64 6 377 4672 adrian.denniston@nzsir.com
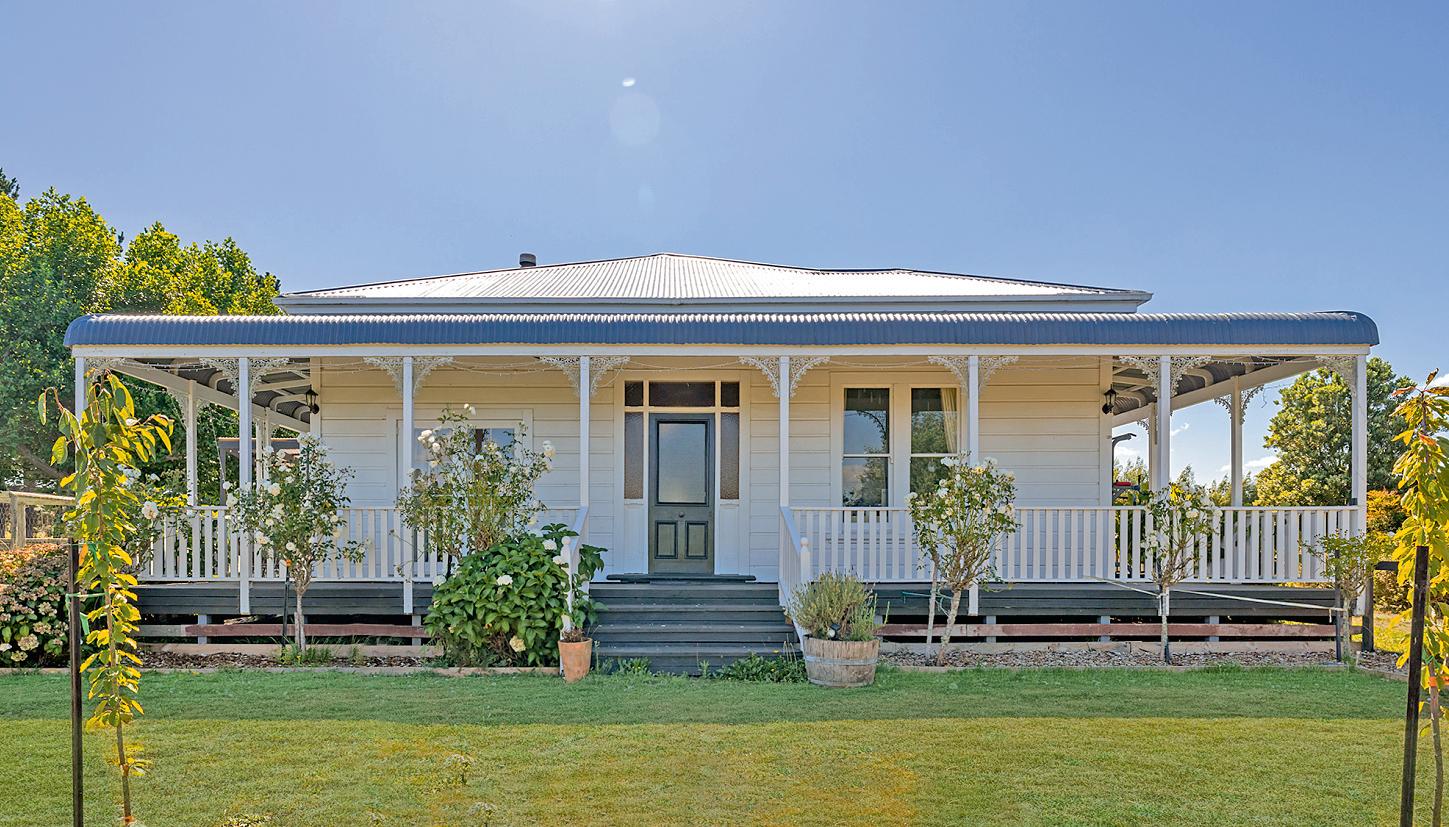
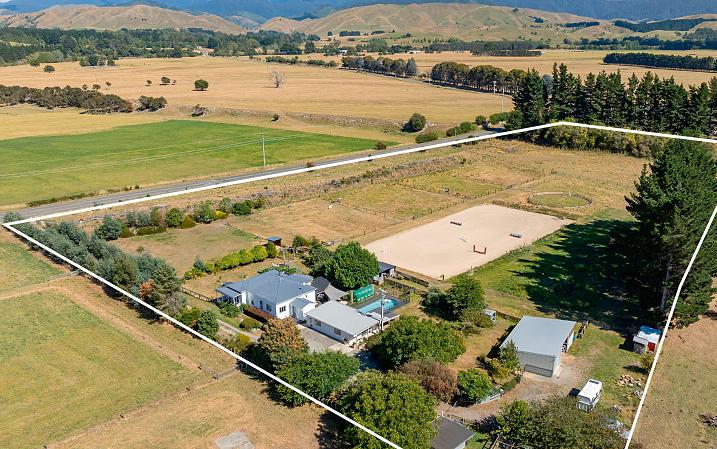
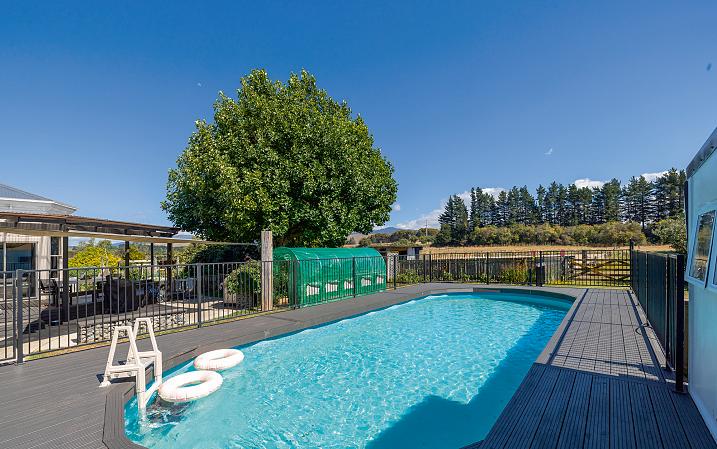
This versatile property has so much to offer and will appeal to many. Seeking buyers from the Rateable Value of $1,020,000; it is set up perfectly for equestrian use with infrastructure including an all-weather arena, round pen, stables, hayshed, tack room and well fenced paddocks with a central lane way.
The well-maintained beautiful villa with native floors and high ceilings, showcases many upgrades and stunning features. Inside, you'll find light-filled family spaces, a spacious dining area, and a country-style kitchen with pantry and open shelves. The substantial living area flows to a vast deck, overlooking the stunning grounds, swimming pool, out to farmland; perfect for alfresco entertaining and soaking up the view.
A separate studio offers many options for extended family, air bnb, or work from home opportunity. Viewing is a must to appreciate the uniqueness of this property.
Boundary lines are indicative only.
FOR SALE: Price By Negotiation
VIEW: www.nzsothebysrealty.com/MST01605
Please phone for an appointment to view
CONNIE STEWART AREINZ: M+64 27 697 5058 D +64 6 377 4672 connie.stewart@nzsir.com


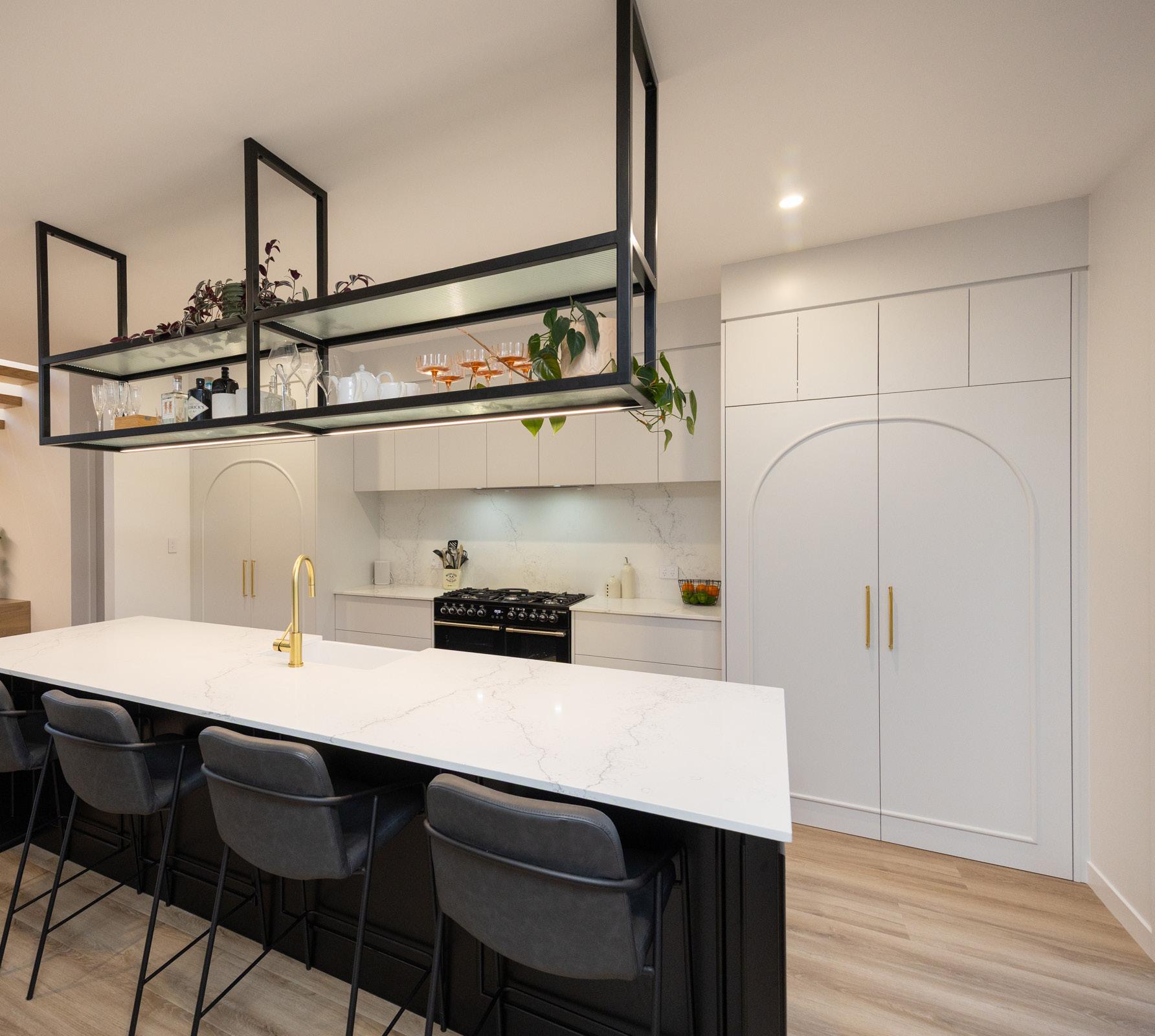








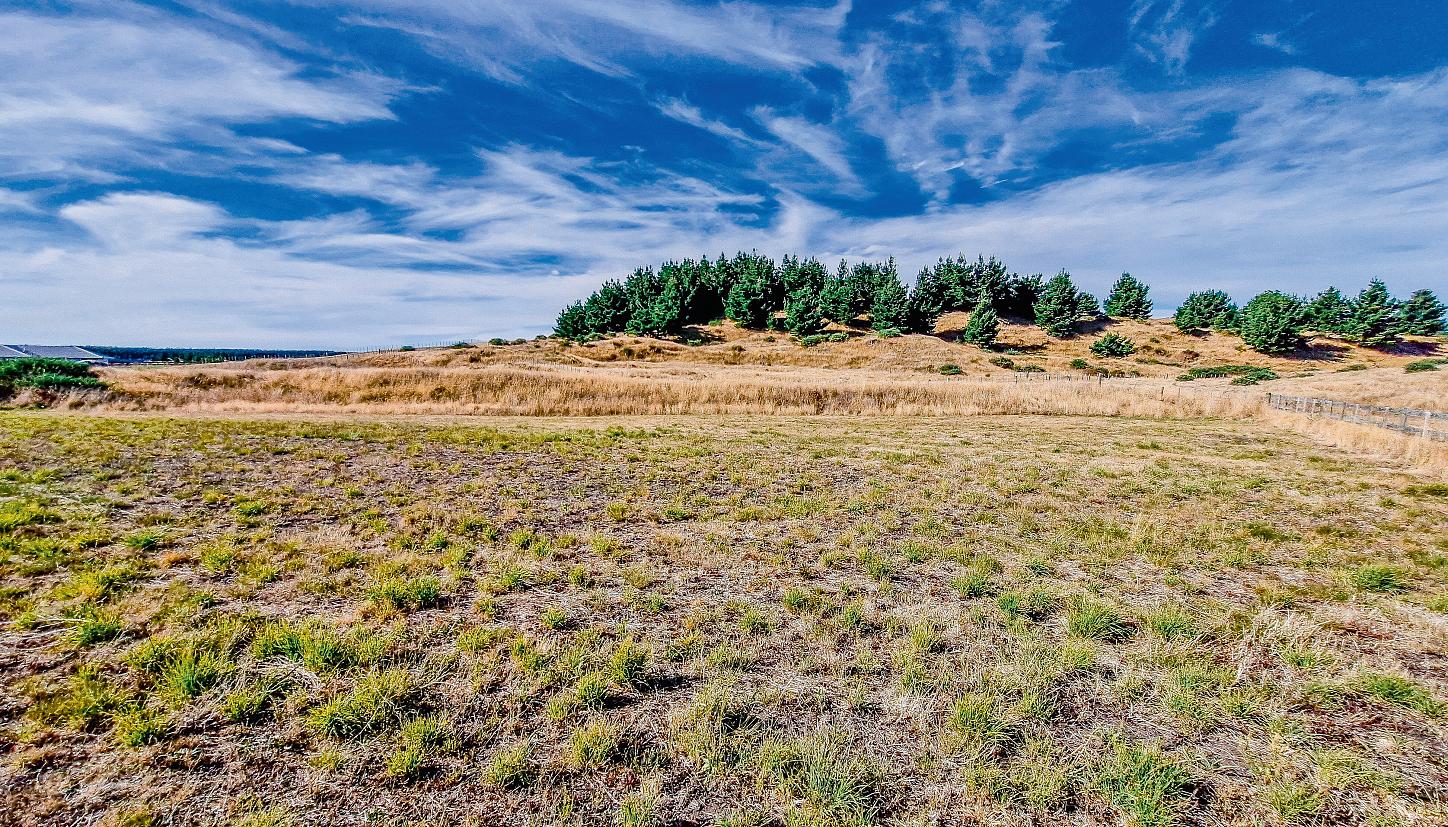

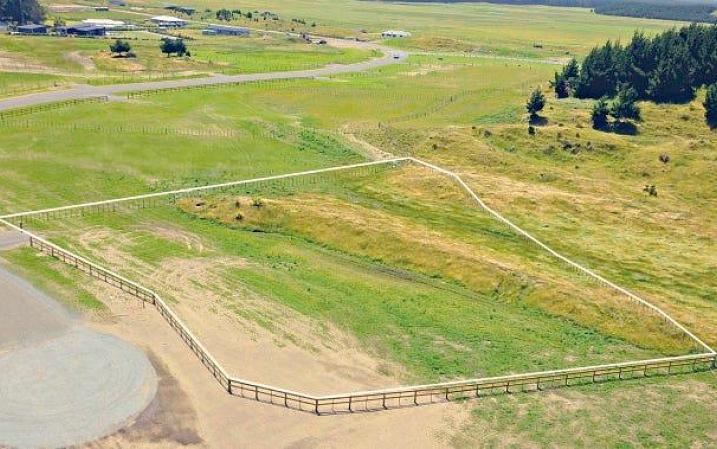
Nestled within the serene area of Waitarere, a prime parcel of land awaits you at 33 Truebridge Drive, offering a copious 4,069 square metres of development potential. This opportunity presents an exceptional canvas for investors and builders seeking to capitalise on an opportunity to craft a bespoke residential haven or a visionary building project.
The section boasts a gentle incline from the roadside, ascending towards the rear boundary, bestowing natural protection against the brisk southerly breezes, and creating an ideal setting for an elevated home design with possible views. Essential services such as sewer and power connections are conveniently in place at the boundary, streamlining the commencement of your project.
*Boundary lines are indicative only.
4,069 sq m
FOR SALE: Price By Negotiation
VIEW: www.nzsothebysrealty.com/MAN00267
Please phone for an appointment to view
CRAIG DIAS: M+64 22 522 4430 D +64 6 358 7803
craig.dias@mannzsir.com
JANA DAHOUD: M+64 21 422 445 D +64 6 358 7803 jana.dahoud@nzsir.com

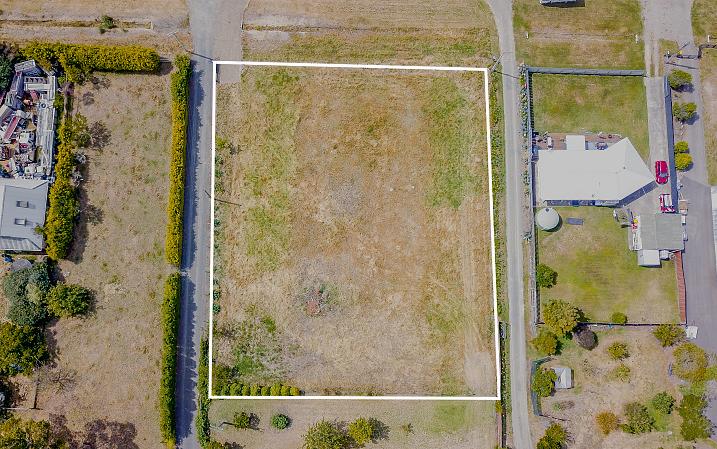
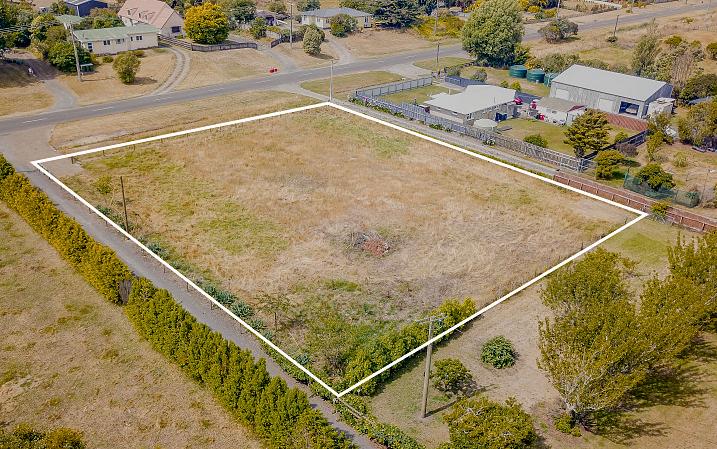
Set in the heart of the beautiful Horowhenua region, this section perfectly balances peaceful lifestyle living and modern convenience. Just a short drive from the thriving Foxton township, you'll enjoy the best of small-town charm with access to essential amenities, shops, cafes, and excellent schooling options. And when it's time to unwind, you're only minutes away from Foxton Beach, a much-loved coastal destination where you can relax on the sand, take a refreshing swim, or enjoy long walks along the shoreline.
This blank canvas invites you to design and build the home you've always envisioned. Whether it is a modern architectural masterpiece, a charming retreat, or a family haven with space to grow, this section provides the perfect foundation for your dreams to take shape.
*Boundary lines are indicative only.
1,840 sq m
FOR SALE: Price By Negotiation
VIEW: www.nzsothebysrealty.com/MAN00271
Please phone for an appointment to view
CRAIG DIAS: M+64 22 522 4430 D +64 6 358 7803 craig.dias@mannzsir.com
JANA DAHOUD: M+64 21 422 445 D +64 6 358 7803 jana.dahoud@nzsir.com

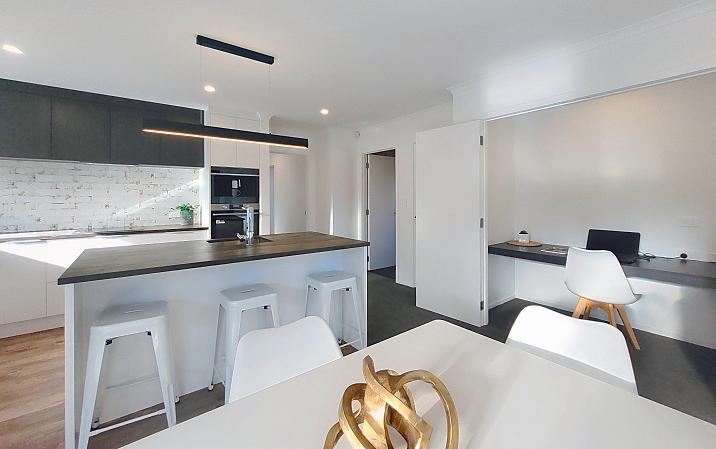
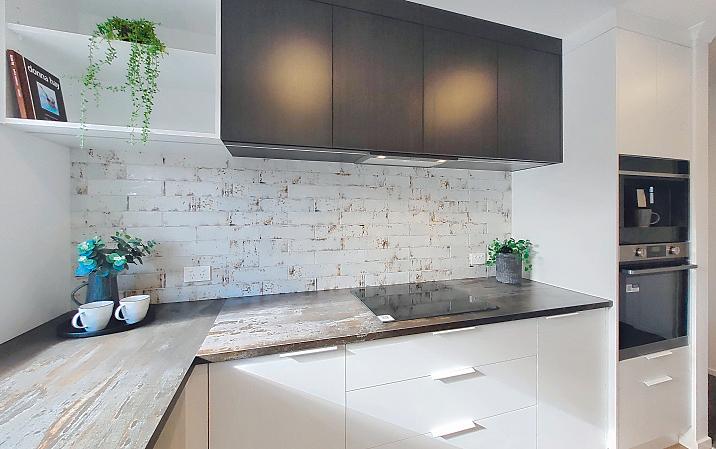
As you step through the door of this immaculate brick constructed haven at 14a Awahou Place Foxton, you are instantly enveloped by an open-plan layout that beckons you into a realm of contemporary elegance. Sunlight dances through the opening stacker sliders, flooding the spacious lounge and dining area with warmth. Picture yourself here, where the indoors effortlessly meld into the delightful west-facing outdoor patio. It###s the perfect setting for alfresco dining under the stars, lively summer BBQs with friends, or simply soaking in the tranquil surroundings.
Culinary adventures await in the stunning Nicola Ross Designer kitchen, a true masterpiece equipped with a built-in coffee machine that makes every home meeting feel special. With a sleek ceramic hob, a wall oven, and a stainless steel dishwasher seamlessly integrated into the elegant stone island bench, this kitchen is where scrumptious aromas and delightful conversations flow together effortlessly.
3 1 1 484 sq m
FOR SALE: Price By Negotiation
VIEW: www.nzsothebysrealty.com/MAN00278
Please phone for an appointment to view
CRAIG DIAS: M+64 22 522 4430 D +64 6 358 7803 craig.dias@mannzsir.com
JANA DAHOUD: M+64 21 422 445 D +64 6 358 7803 jana.dahoud@nzsir.com
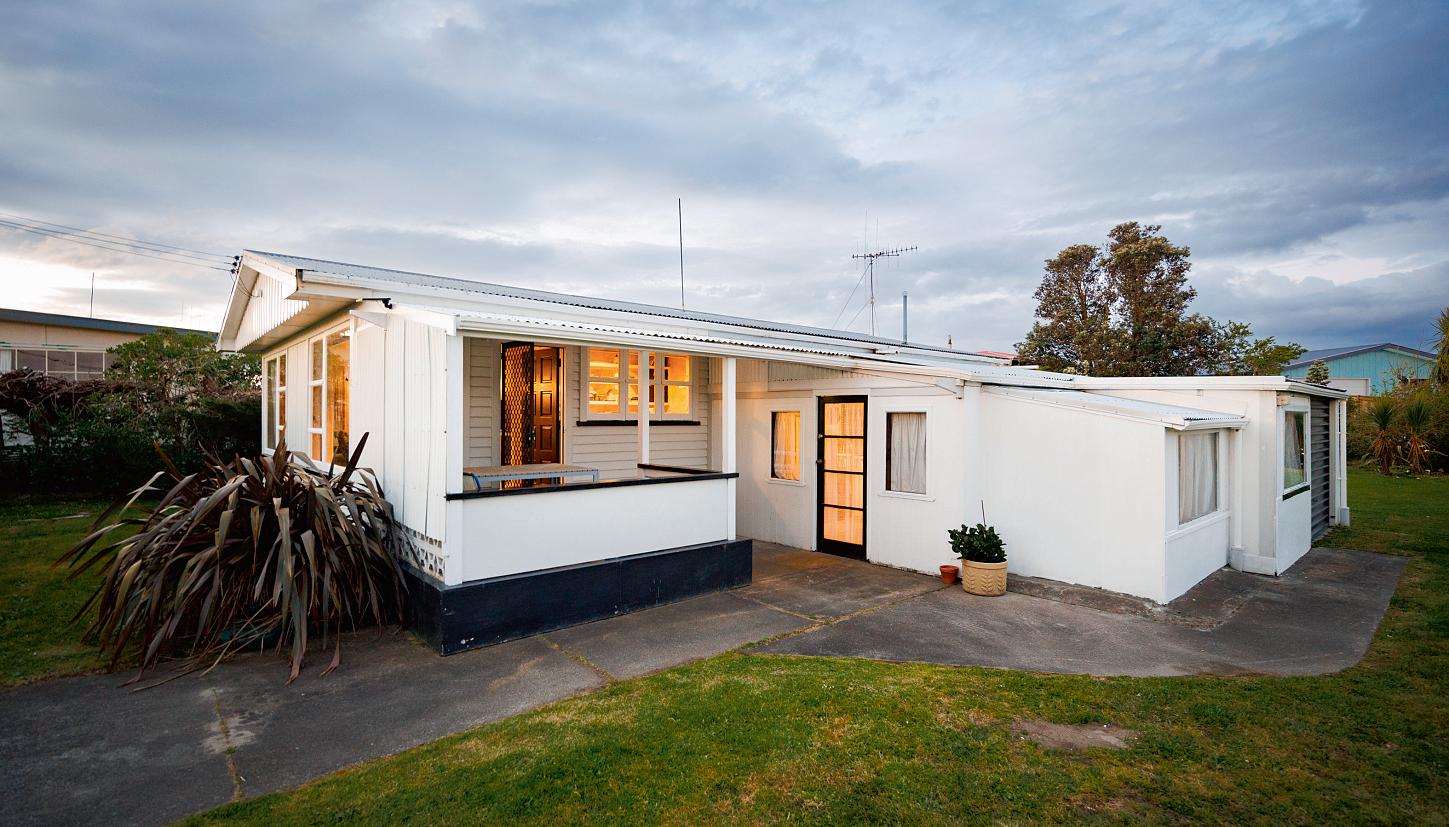
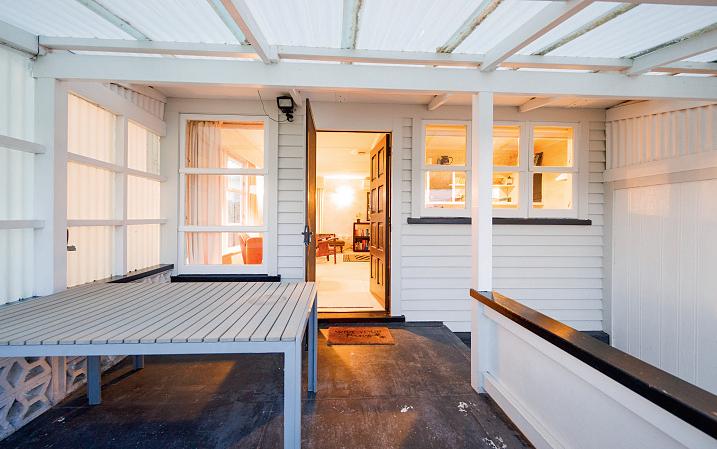

Just a short walk from the estuary, Foxton Beach, and the lively Boat Club, this charming, affordable Bach is your gateway to easy coastal living.
The vendor is looking for the right buyer to purchase both properties as a bundle - including the adjoining section at 17 Chaffey St (741m2), offering endless potential! Build the garage of your dreams or create a rental, or move a relocatable on. Multiple options. This could be your great buythe price might just work in your favor!
Don't wait - my instructions are clear: this property MUST be sold! Contact me today!
3 1 1 534 sq m
FOR SALE: Enquiries Over $390,000
VIEW: www.nzsothebysrealty.com/MAN00226
Please phone for an appointment to view
LILY BECK: M+64 27 452 7000 D +64 6 358 7803 lily.beck@nzsir.com
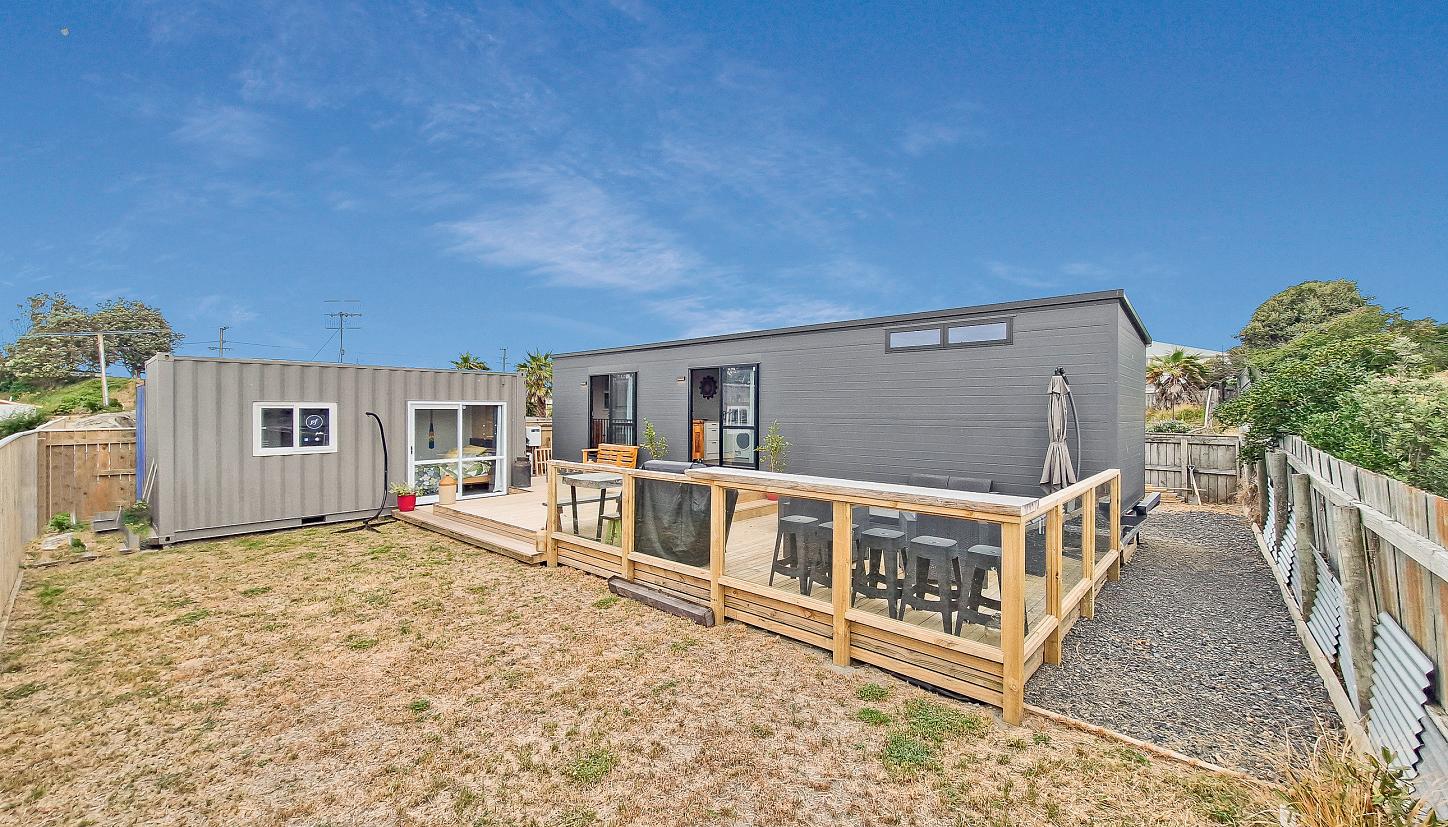
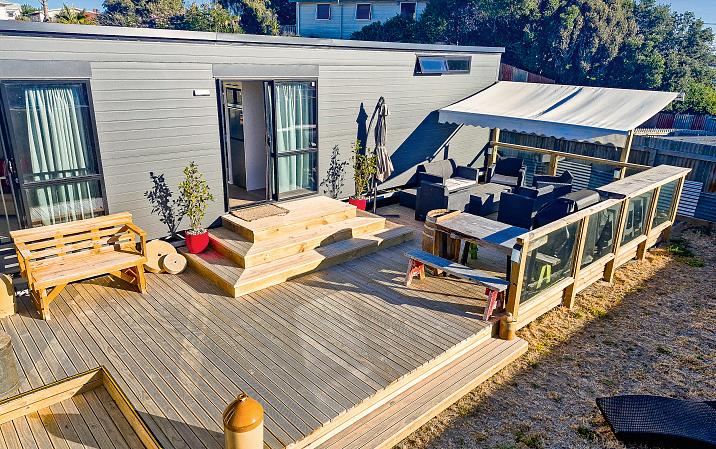
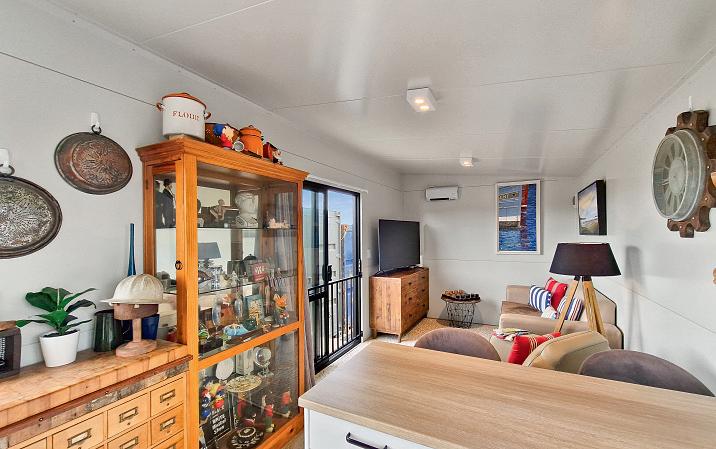
Tiny Home Living at Its Best!
Discover this charming, versatile property situated on a fully fenced private 452 sq m back section. Just a short distance from the calming waves and golden sands of the beachfront.
This brand new HouseMe tiny home is thoughtfully designed to maximise comfort and ease, providing an airy and light-filled environment that seamlessly blends indoor and outdoor living. The 34 sq m one bedroom home boasts a streamlined kitchen and living area, a centrally located bathroom and good sized bedroom with built-in wardrobe storage. The property also provides a purpose built container with ranchslider and window which is currently used as additional accommodation, providing extra space for guests or family.
There is also a six meter container which provides ideal storage for quad bikes, jet ski, fishing gear or use as a workshop. The large 50 sq m deck provides plenty of additional outdoor entertaining space.
1 1 452 sq m
FOR SALE: Price By Negotiation
VIEW: www.nzsothebysrealty.com/MAN00264
Please phone for an appointment to view
CRAIG DIAS: M+64 22 522 4430 D +64 6 358 7803 craig.dias@mannzsir.com
JANA DAHOUD: M+64 21 422 445 D +64 6 358 7803 jana.dahoud@nzsir.com
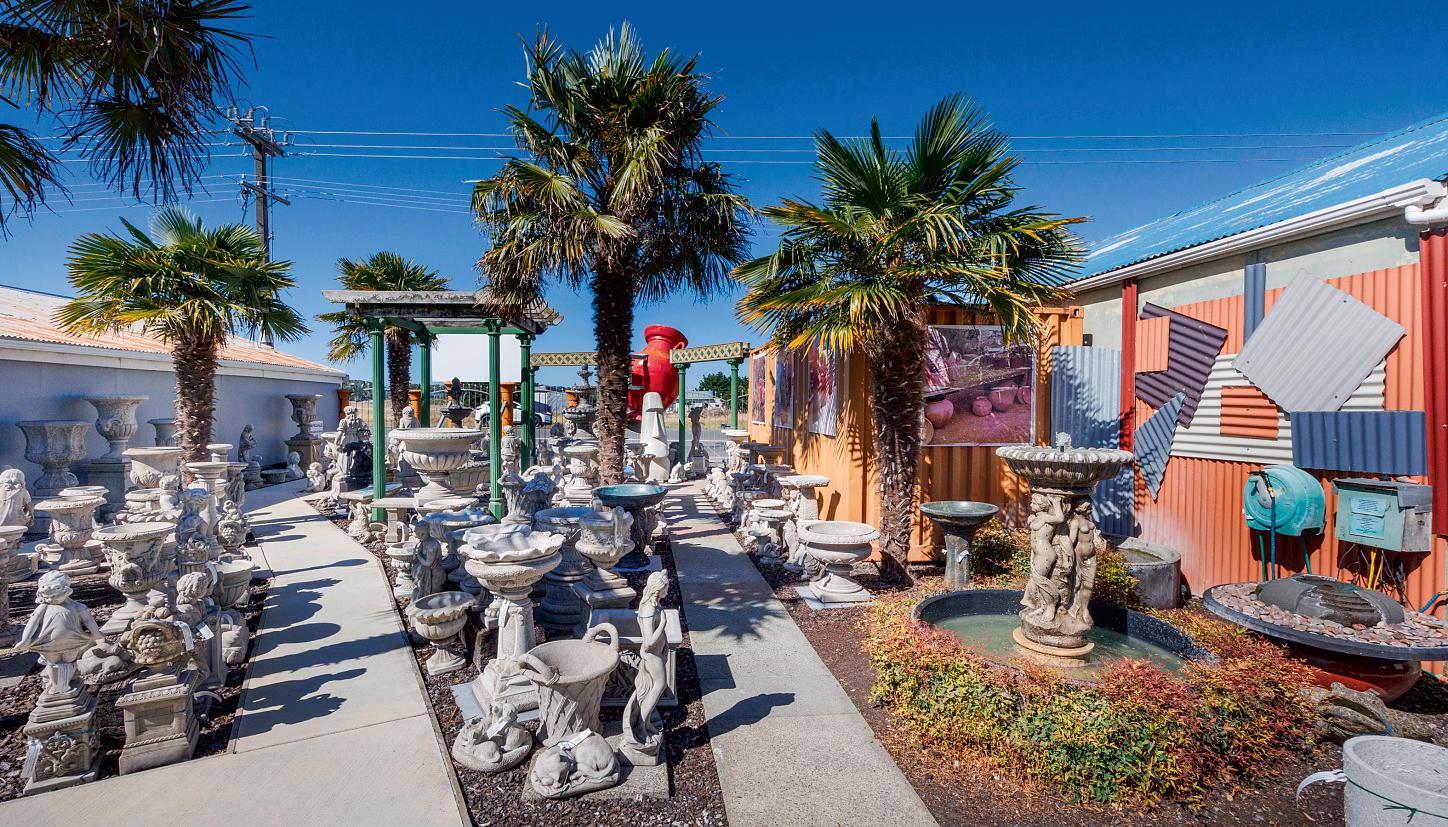


Opportunities and Options
Option 1: House/Buildings Showroom
Option 2: Home/Buildings Business
Sited conveniently between the growing beach communities of Foxton and Himatangi and city of Palmerston North, State Highway 1.
This two bedroom fully modernised home is complimented with an established wholesale and retail trading business. The ultimate lifestyle home and income. This business has loyal retail clientele base, selling a range of unique and exclusive garden products. Set on a large site 1901 sq m of flat developed land. Surrounded by trees and fully landscaped paved outdoor area.
The frontage of the property is dedicated, you have a high profile site with State Highway 1. Land/Buildings. RV $690,000.
2 2 1 1,901 sq m
FOR SALE: Price By Negotiation
VIEW: www.nzsothebysrealty.com/MAN00273
Please phone for an appointment to view
ROHAN TEAZ: M+64 27 433 0041 D +64 6 358 7803 rohan.teaz@nzsir.com

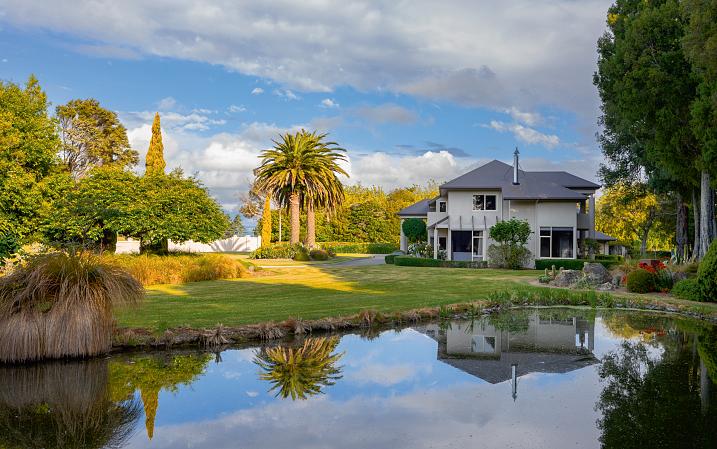
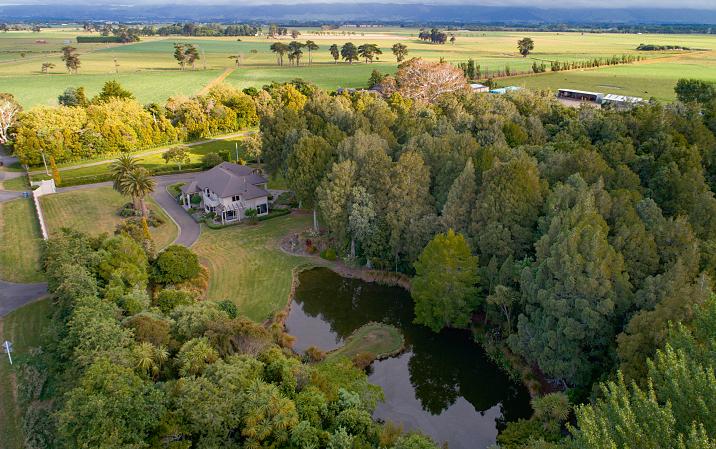
Discover your family's perfect escape in the heart of Kairanga's popular rural community, just 10 minutes from Palmerston North, on the city school bus route and close to Kairanga Country School.
This architecturally designed four bedroom home, set amidst majestic kahikatea trees and a picturesque lagoon, includes a variety of other native species that attract abundant birdlife to admire.
The cosy family room, complete with an open fire, creates a welcoming space for relaxation, while the formal lounge is perfect for hosting guests. The property's 3.79 flat hectares (more or less) of productive pastures provide endless opportunities for livestock, horses, or cropping, with ample room for large sheds or workshops to suit your lifestyle.
4 2 2 3.79 ha
FOR SALE: Price By Negotiation
VIEW: www.nzsothebysrealty.com/MAN00257
Please phone for an appointment to view
JOHN VAN LIENEN: M+64 27 446 4683 D +64 6 358 7803
john.vanlienen@nzsir.com
MICHELLE VAN LIENEN: M+64 27 249 8361 D +64 6 358 7803
michelle.vanlienen@nzsir.com
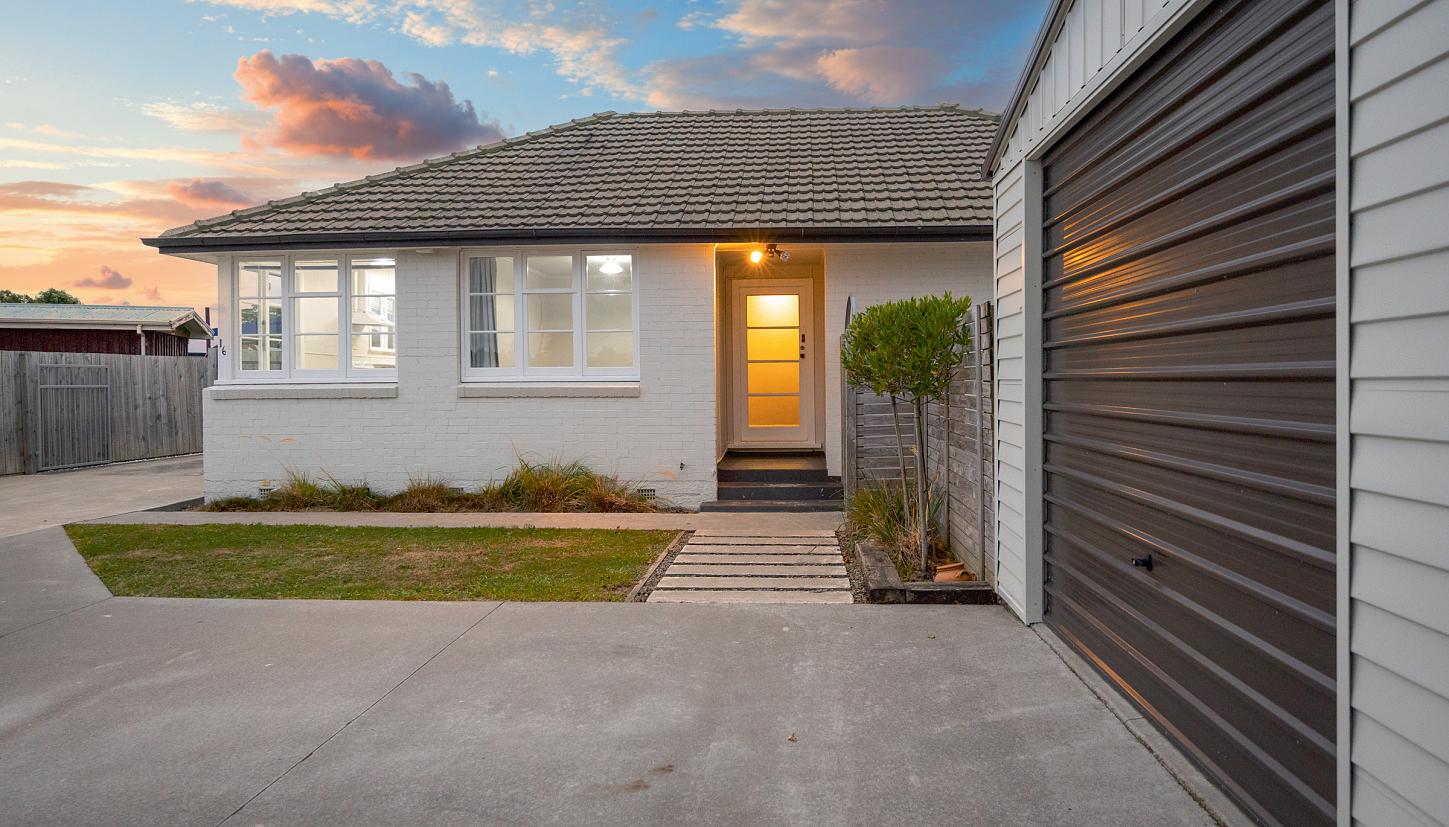
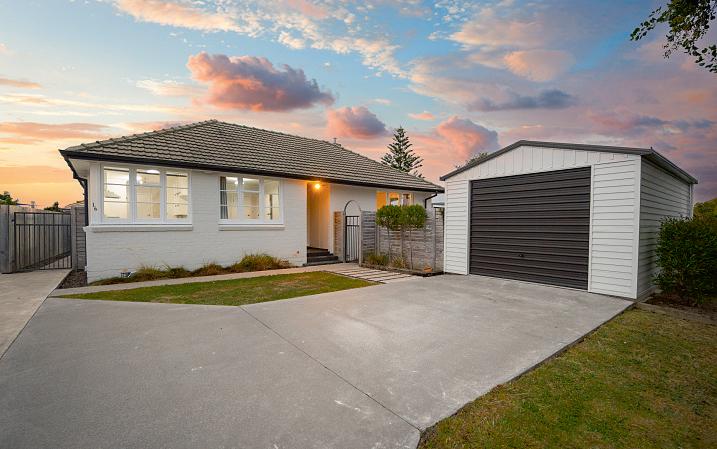
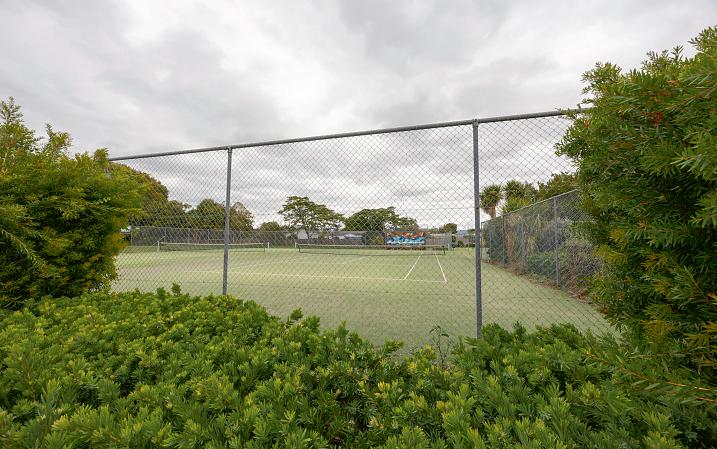
Nestled beside expansive playing fields, this beautifully built 1959 ex-state home offers the perfect blend of charm and convenience. With three generous double bedrooms, stunning heart timber floors, and a fresh, light-filled interior, this home is ideal for first-time buyers, families, or savvy investors.
The spacious separate lounge and kitchen provide plenty of room for comfortable living, while the easy-care section and modern low-maintenance garage add to the appeal. Located right next to parks, tennis courts, basketball hoops, jungle gyms, and community gardens, it offers endless opportunities for recreation and relaxation.
With a rateable value of $495,000, this affordable gem presents an incredible opportunity.
All offers considered - don't miss out!
3 1 1 353 sq m
FOR SALE: Price By Negotiation
VIEW: www.nzsothebysrealty.com/MAN00277
Please phone for an appointment to view
JOHN VAN LIENEN: M+64 27 446 4683 D +64 6 358 7803
john.vanlienen@nzsir.com
MICHELLE VAN LIENEN: M+64 27 249 8361 D +64 6 358 7803
michelle.vanlienen@nzsir.com
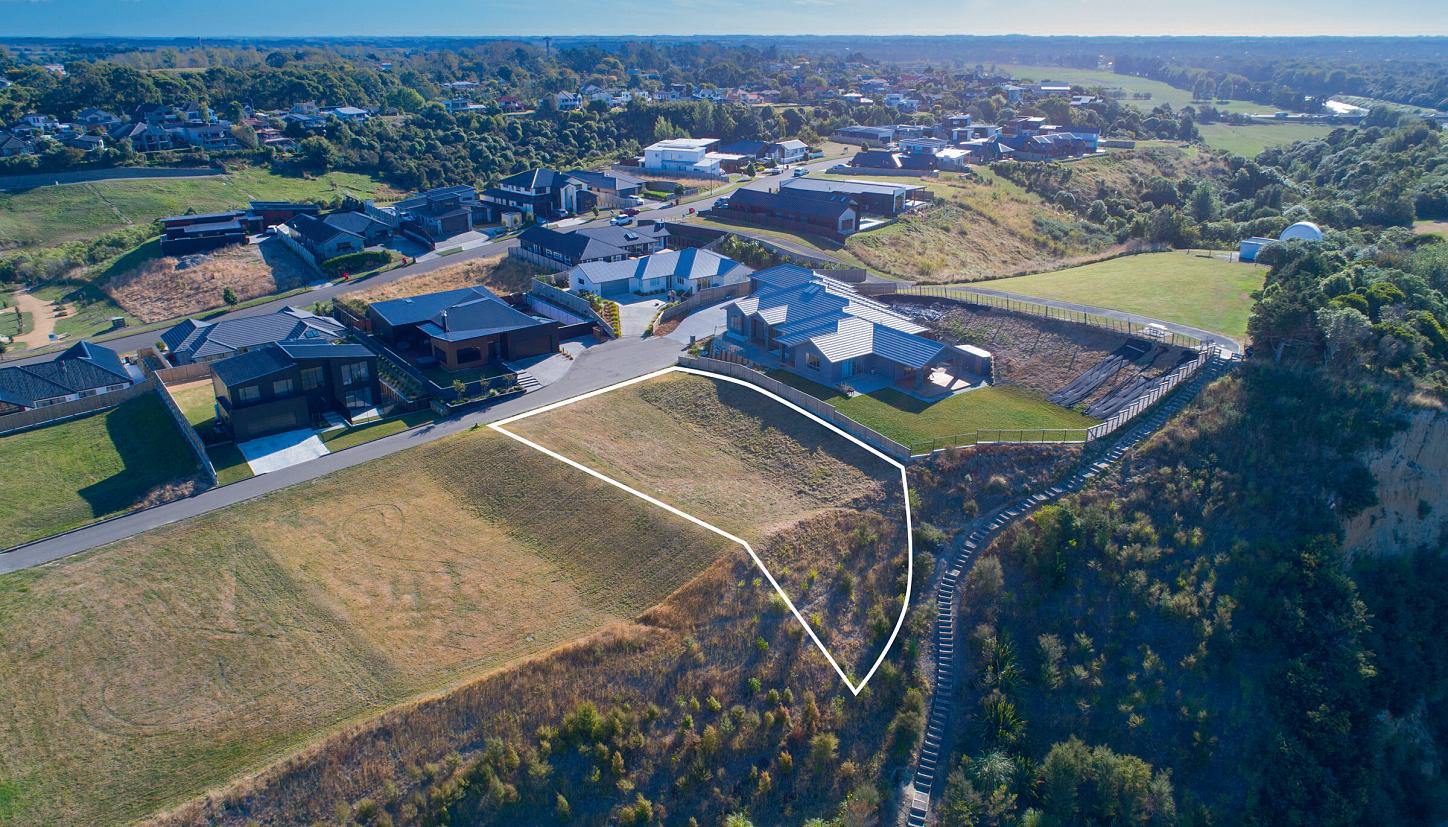


This stunning 1,122 sq m (more or less) flat section offers a rare opportunity to build your dream home in the prestigious Vaucluse Heights subdivision. Perched in an elevated position, it boasts breathtaking panoramic views of Manawatu's scenic landscape - rivers, golf courses, rolling rural land, and the striking Tararua Ranges skyline.
Surrounded by high-quality designer homes, this sought-after location is just minutes from the popular Summerhill Shopping Precinct and an array of picturesque walking tracks. Whether you envision a single or multi-level home, youll be perfectly positioned to soak in mesmerising sunrises and sunsets, making every day feel extraordinary.
Secure this exceptional section today and start planning your future in one of Manawatu's finest settings.
*Boundary lines are indicative only.
1,122 sq m
TENDER: Closes 1:00 p.m. Monday 7 April 2025, NZSIR Palmerston North Office (unless sold prior)
VIEW: www.nzsothebysrealty.com/MAN00279 Please phone for an appointment to view
JOHN VAN LIENEN: M+64 27 446 4683 D +64 6 358 7803
john.vanlienen@nzsir.com
MICHELLE VAN LIENEN: M+64 27 249 8361 D +64 6 358 7803 michelle.vanlienen@nzsir.com
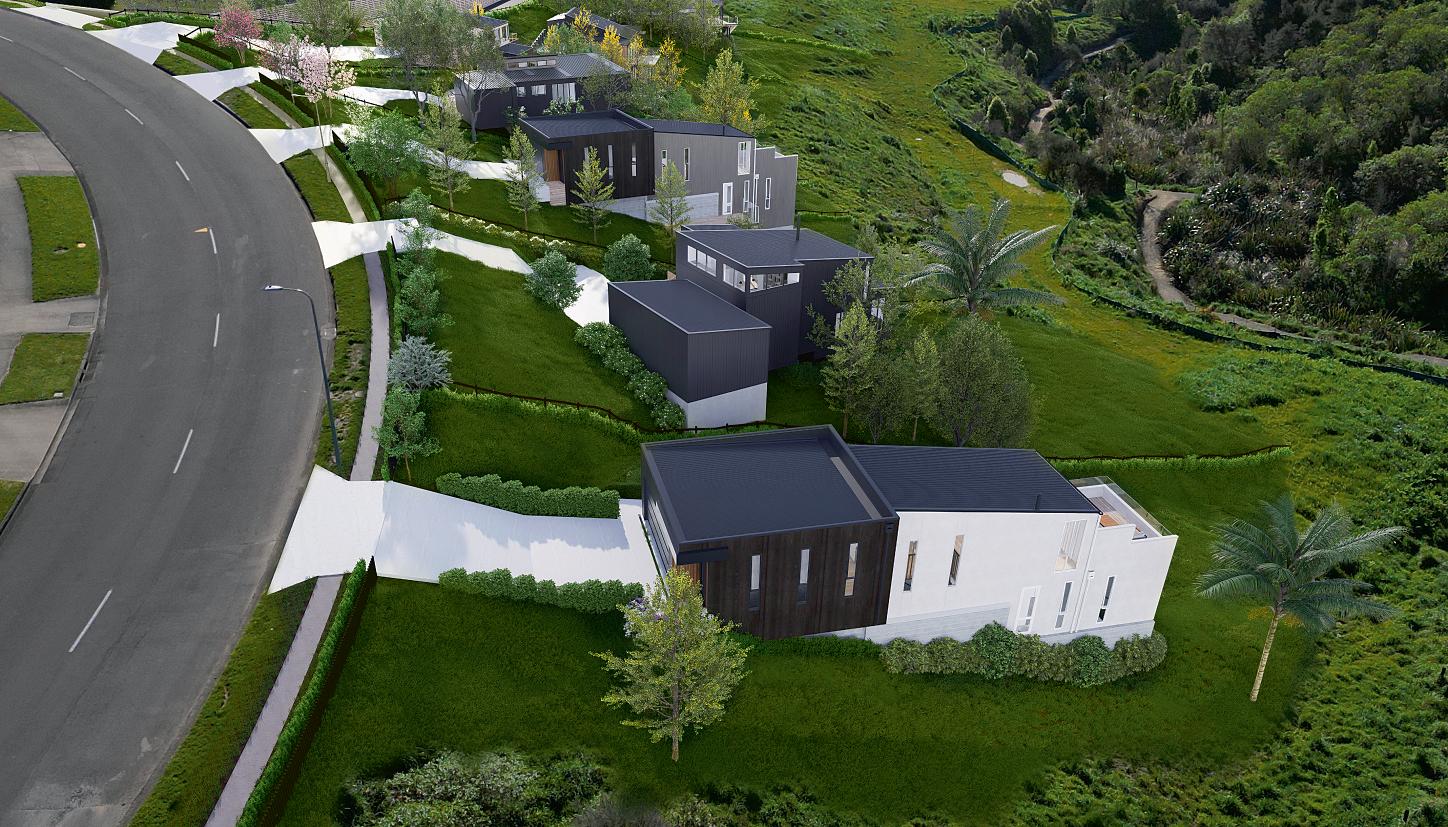


Tranquil Sections with Views from $275,000 Upwards - 12-Month Settlement Offer
Be sure to take advantage of this incredible, limited twelve month settlement offer to secure one of the last eight remaining sections available, overlooking the tranquil native bush with views across the Manawatu.
Imagine building a special home where you can savour the beauty of your surroundings every day! Our developers generous covenants allow you to create a smaller new designer home for professional couples, with sun-filled views from approximately $1.2 million (land and building) on lots 1, 2, 3, and 4 (conditions apply). Or, if luxury is your vision, you can truly reflect your needs and desires to suit your budget.
A magical setting, minutes from the vibrant Summerhill shopping precinct, with easy access to nearby reserves and scenic walking trails.
FOR SALE: Buyer Enquiries from $275,000 upwards
VIEW: www.nzsothebysrealty.com/MAN00232
Please phone for an appointment to view
JOHN VAN LIENEN: M+64 27 446 4683 D +64 6 358 7803
john.vanlienen@nzsir.com
MICHELLE VAN LIENEN: M+64 27 249 8361 D +64 6 358 7803
michelle.vanlienen@nzsir.com
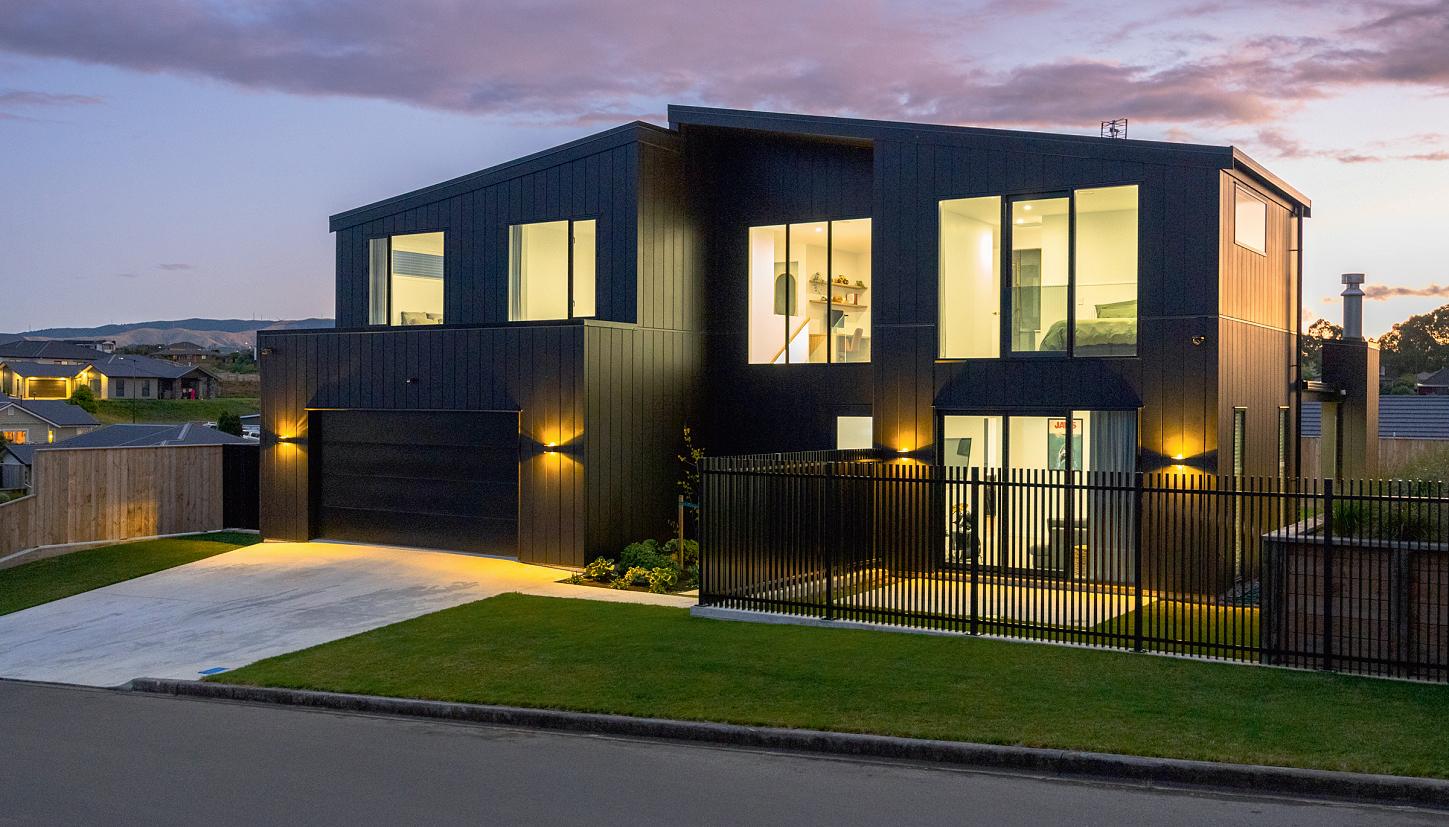
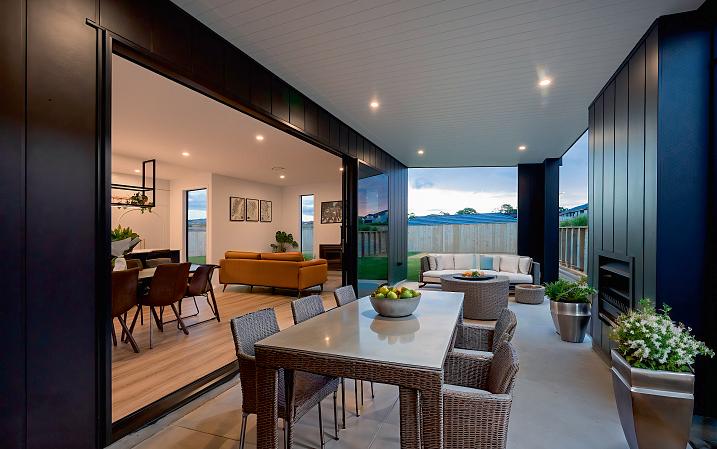

Surrounded by high-quality designer homes, this 268m2 new sun filled executive entertainer has a well thought out four bedroom floor plan with office and many unique and distinctive glowing features.
High ceilings and a decorative blend of lovely white fresh decor and warm Canadian oak flooring along with large glass slider doors and windows for all day natural light. The beautifully crafted kitchen and butlers pantry lead to a fully covered outdoor entertaining patio perfect for gatherings.
Enjoy the privacy of a flat fully fenced and landscaped 844m2 section for children and pets. Just minutes from the popular Summerhill Shopping Precinct and an array of picturesque walking tracks.
Secure this exceptional property today in one of city's finest settings.
Rateable valuation $1,450,000.
4 2 2 844 sq m
FOR SALE: Price By Negotiation
VIEW: www.nzsothebysrealty.com/MAN00276
Please phone for an appointment to view
JOHN VAN LIENEN: M+64 27 446 4683 D +64 6 358 7803 john.vanlienen@nzsir.com
MICHELLE VAN LIENEN: M+64 27 249 8361 D +64 6 358 7803 michelle.vanlienen@nzsir.com
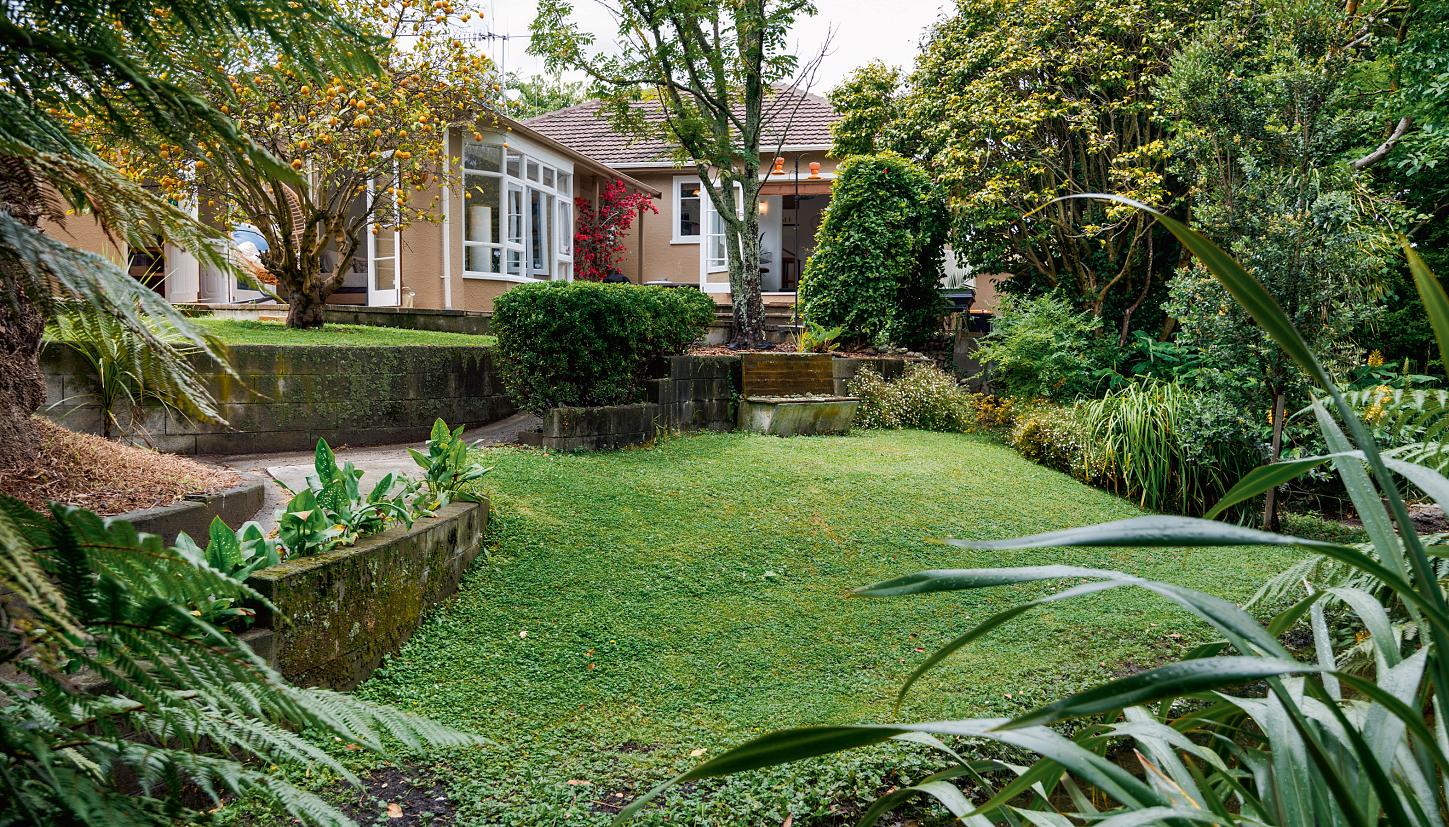
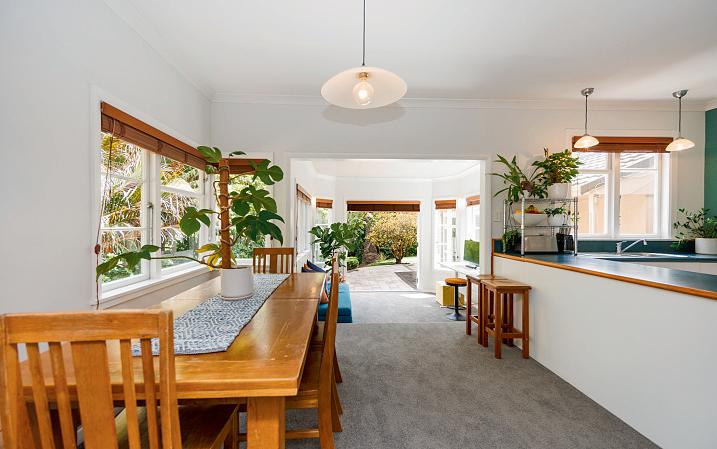

"Our children have moved on to their next adventure and we want to join them. Our beautiful family home now needs a new family to love and care for. We invite you to view our home and experience our piece of paradise in Palmy."
The light sundrenched interior welcomes you the moment you walk in the front door. This is truly a home with a heart. From the private backyard surrounded by native trees and birdsong to the rambling layout of the home, here you can totally relax.
With four generous bedrooms (master with en-suite), this home is perfect for growing families or those who love to entertain. You will wake to nature with French doors off the master opening to the garden. Whether you are relaxing in the cosy living room or cooking up a storm in the spacious kitchen, the open plan layout means you will enjoy the seamless flow between indoor and outdoor spaces.
FOR SALE: Price By Negotiation VIEW: www.nzsothebysrealty.com/MAN00266 Please phone for an appointment to view NICKY VALLENDER: M+64 21 033 5605 D +64 6 358 7803 nicky.vallender@nzsir.com
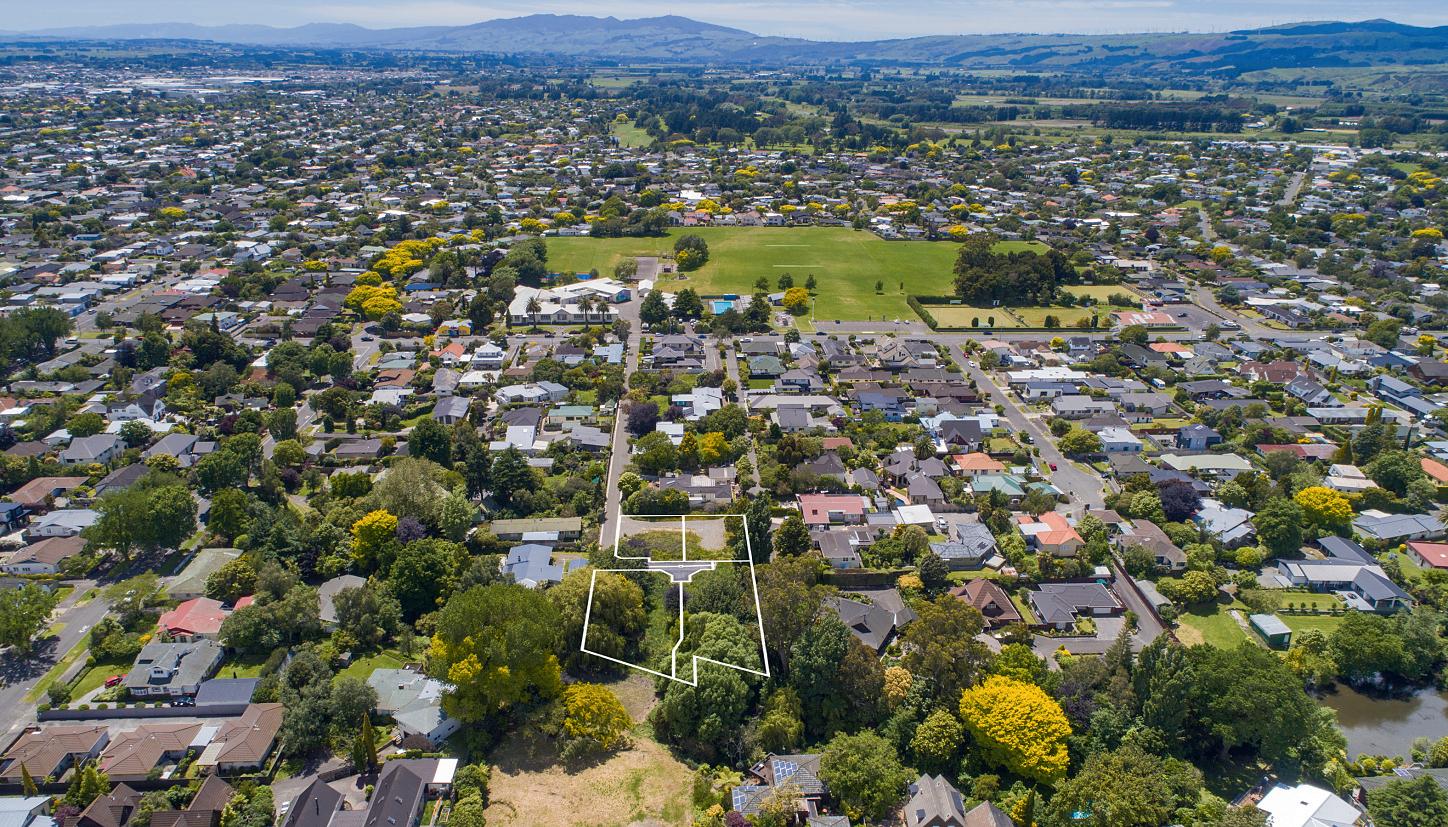
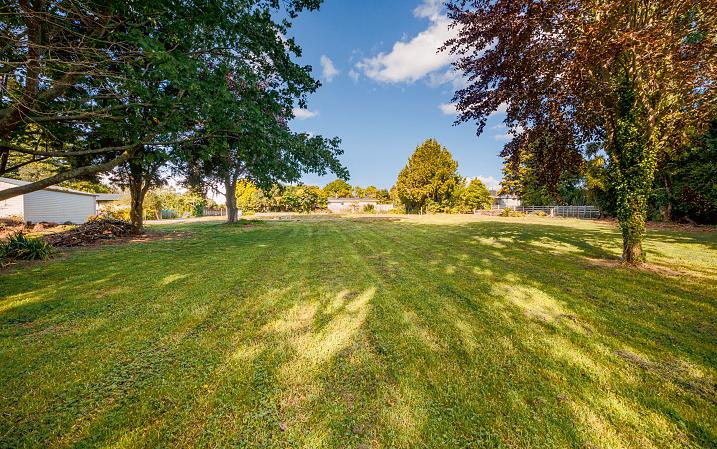

International vendor seeks immediate offers on this exquisite development of four sections. All with titles and immaculate roading and driveway approach. An exceptional opportunity for all offers to be considered. Located opposite Hokowhitu School and nicely positioned down a long private lane you will find a very special quiet birdlife living environment where only four sections await you and your new dream home.
Lot 3 - 913 sq m Available
Lot 4 - 1,497 sq m Available
Secure the section that appeals to you most and get excited about starting your new house design plan. Architects Stapleton Elliott have pre designed four conceptual designer homes for each section to tempt your palate. See us for conceptual design plans. Location, location, location is always the best ingredient when buying real estate.
*Boundary lines are indicative only.
FOR SALE: Price By Negotiation
VIEW: www.nzsothebysrealty.com/MAN00197
Please phone for an appointment to view
JOHN VAN LIENEN: M+64 27 446 4683 D +64 6 358 7803
john.vanlienen@nzsir.com
MICHELLE VAN LIENEN: M+64 27 249 8361 D +64 6 358 7803
michelle.vanlienen@nzsir.com

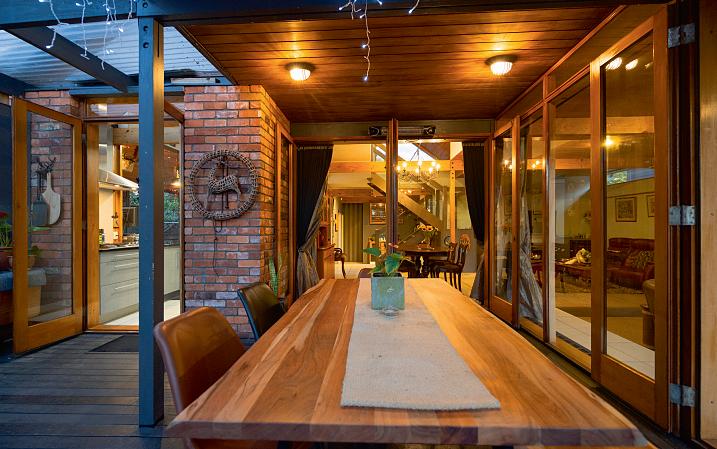
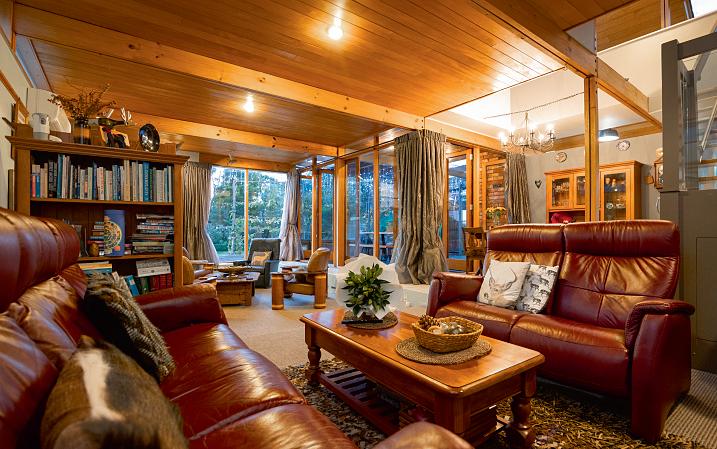
This is a rare opportunity to buy a north-facing four bedroom sun-filled designer home on a beautifully established 776 sq m (more or less) garden section with prolific birdlife in this exclusive location. Savour the life-changing move this home and location offer. Convenient to the many lifestyle attractions nearby including the popular Hokowhitu Community Village, Lagoon Reserve, Manawatu Riverpath walkway and the restful Victoria Esplanade.
A timeless designer, recently newly carpeted and freshened up decor home to cater to all ages. Of appeal will be the two ground-level bedrooms with a modern bathroom. Upstairs, the main bedroom with en-suite is laden with storage while the fourth bedroom or office has a balcony deck. The separate galley kitchen and dining along with the main lounge, conservatory and private outdoor alfresco courtyard all overlook the garden setting. Vacant possession, ready to move into. RV $920,000
4 2 2 776 sq m
FOR SALE: Buyer Enquiries from $920,000 upwards
VIEW: www.nzsothebysrealty.com/MAN00259
Please phone for an appointment to view
JOHN VAN LIENEN: M+64 27 446 4683 D +64 6 358 7803 john.vanlienen@nzsir.com
MICHELLE VAN LIENEN: M+64 27 249 8361 D +64 6 358 7803 michelle.vanlienen@nzsir.com

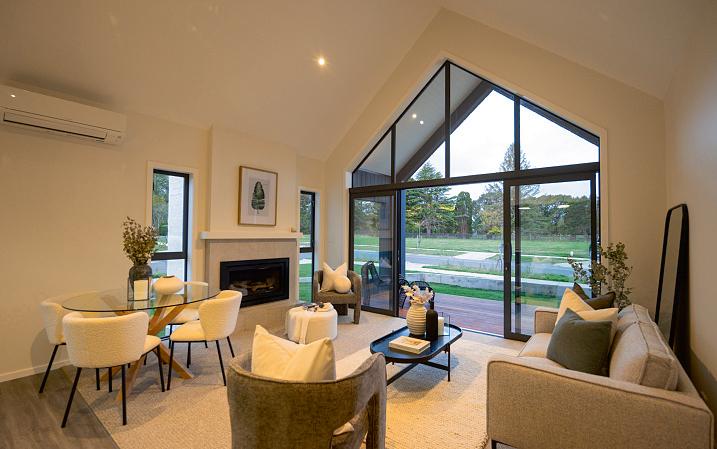
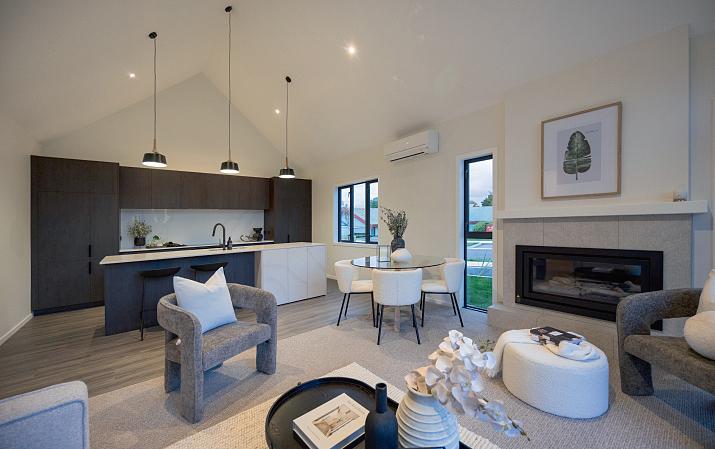
Nestled in the exclusive Centennial Park subdivision, these two stunning, side-by-side new townhouses offer the perfect blend of modern design and natural beauty. Ideal for couples of all ages, each townhouse is thoughtfully crafted with elegant finishes and an abundance of natural light.
Enjoy soaring pavilion-style ceilings, a beautifully designed kitchen, and high-quality bathroom, and stylish ensuite. Expansive windows and sliding doors create a seamless connection to the outdoors, enhancing the sense of space and tranquility.
Embrace this exceptional lifestyle location to stroll along scenic river walkways, unwind by the serene Lagoon Reserve, or enjoy a round of golf at the picturesque Manawatu Golf Club.
Buy a home where luxury meets nature. Secure your place in Centennial Park today!
FOR SALE: Price By Negotiation
VIEW: www.nzsothebysrealty.com/MAN00285
Please phone for an appointment to view
JOHN VAN LIENEN: M+64 27 446 4683 D +64 6 358 7803 john.vanlienen@nzsir.com
MICHELLE VAN LIENEN: M+64 27 249 8361 D +64 6 358 7803
michelle.vanlienen@nzsir.com
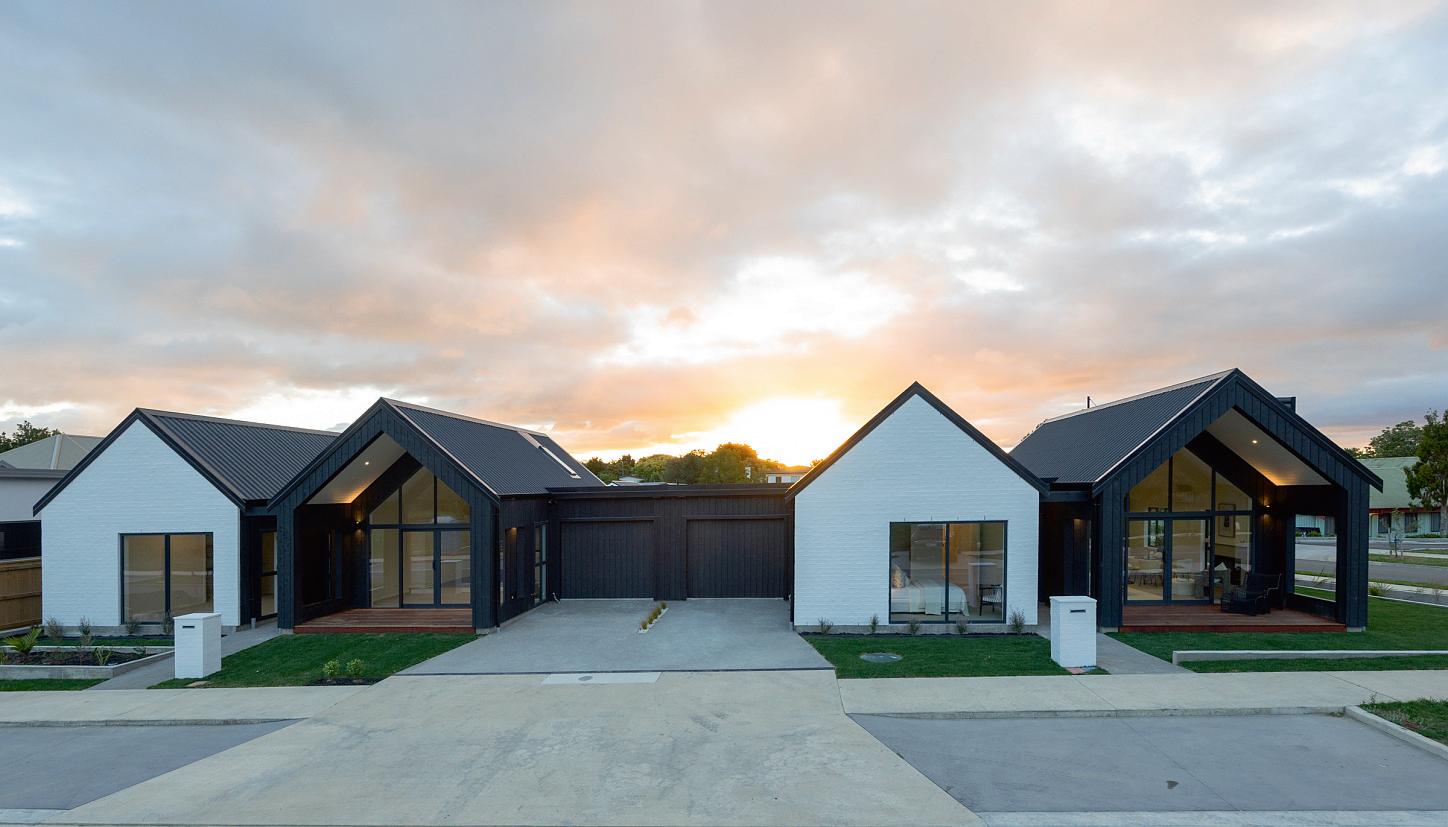
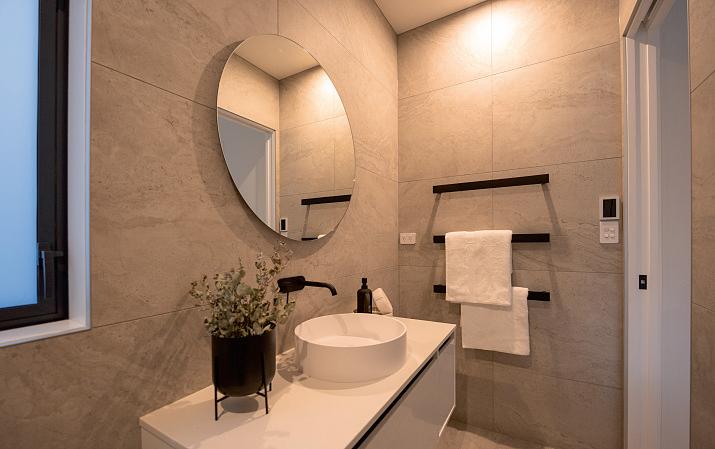
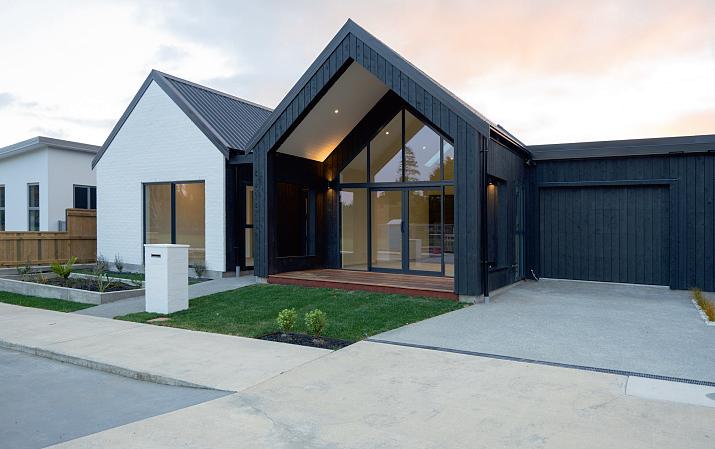
Nestled in the exclusive Centennial Park subdivision, these two stunning, side-by-side new townhouses offer the perfect blend of modern design and natural beauty. Ideal for couples of all ages, each townhouse is thoughtfully crafted with elegant finishes and an abundance of natural light.
Enjoy soaring pavilion-style ceilings, a beautifully designed kitchen, a high-quality bathroom and stylish ensuite. Expansive windows and sliding doors create a seamless connection to the outdoors, enhancing the sense of space and tranquility.
Embrace this exceptional lifestyle location to stroll along scenic river walkways, unwind by the serene Lagoon Reserve, or enjoy a round of golf at the picturesque Manawatu Golf Club.
Buy a home where luxury meets nature. Secure your place in Centennial Park today!
sq m
FOR SALE: Price By Negotiation
VIEW: www.nzsothebysrealty.com/MAN00284
Please phone for an appointment to view
JOHN VAN LIENEN: M+64 27 446 4683 D +64 6 358 7803 john.vanlienen@nzsir.com
MICHELLE VAN LIENEN: M+64 27 249 8361 D +64 6 358 7803
michelle.vanlienen@nzsir.com
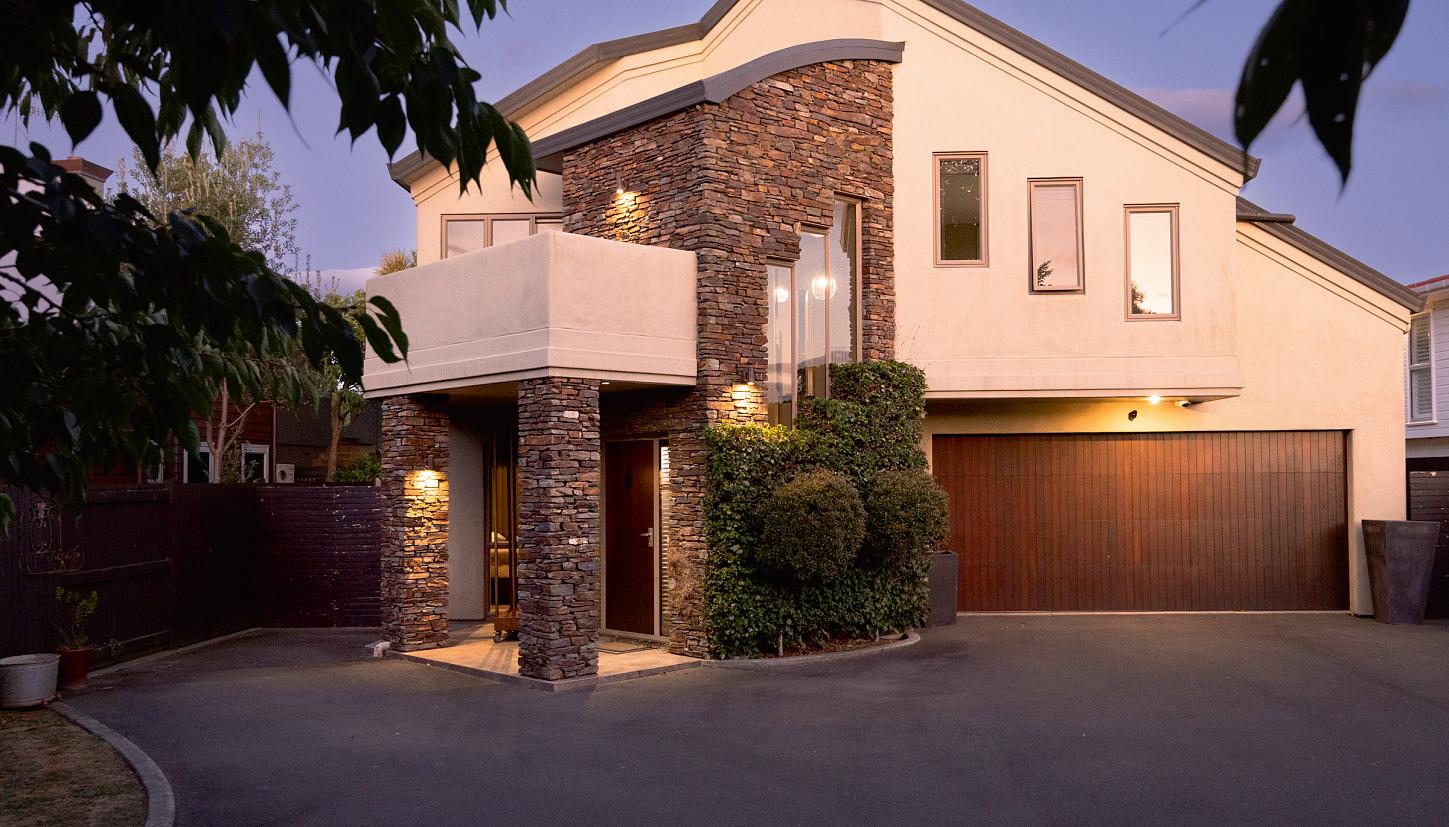
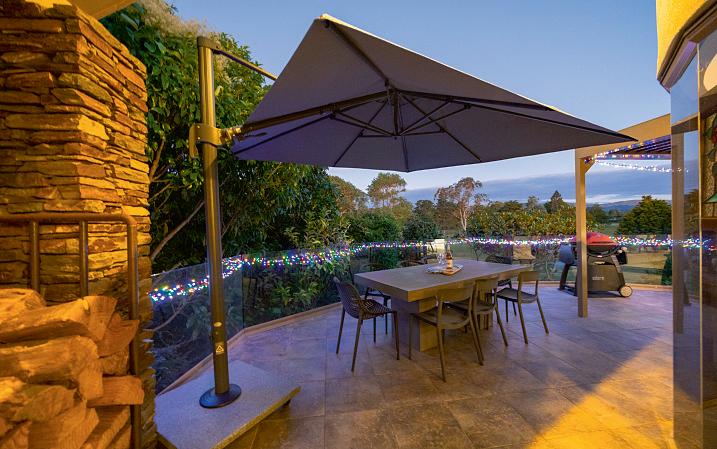
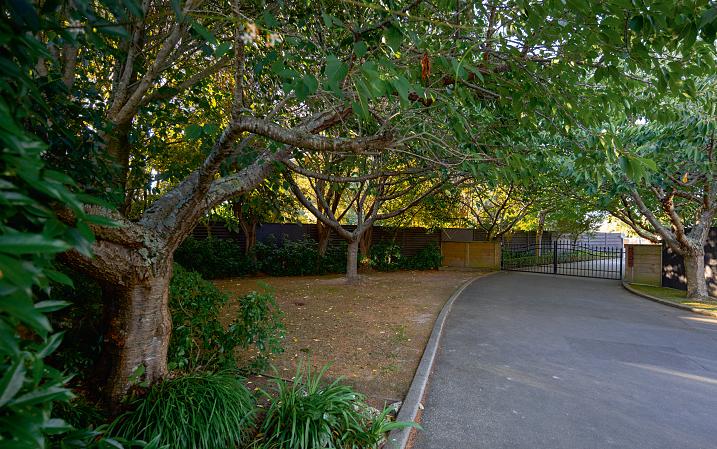
Executive Schist Home Overlooking the
Executive Schist Family Home Overlooking the Golf Course
Discover this hidden gem, perfectly positioned to capture the serenity and beauty of the Palmerston North Golf Course from sunrise to sunset. With its striking Queenstown schist exterior, this splitlevel, four-bedroom, three-bathroom home exudes timeless appeal. Designed to accommodate a growing family or visiting guests, the home features expansive open-plan living areas that seamlessly flow onto a spacious outdoor terrace perfect for entertaining while soaking in the tranquil golf course views.
FOR SALE: Price By Negotiation
VIEW: www.nzsothebysrealty.com/MAN00270
Please phone for an appointment to view
JOHN VAN LIENEN: M+64 27 446 4683 D +64 6 358 7803
john.vanlienen@nzsir.com
MICHELLE VAN LIENEN: M+64 27 249 8361 D +64 6 358 7803
michelle.vanlienen@nzsir.com
The master suite, complete with an en-suite and walk-in wardrobe, along with a second bedroom, is situated on the upper level. Downstairs, two generously sized bedrooms share a well-appointed bathroom, making it an ideal layout for families or extended guest stays. Ample storage, a large laundry, and a spacious double garage/workshop complete this exceptional home and property. 4 3 2 852 sq m



Welcome to your future home! Located in sought after Terrace End, this beautifully renovated two bedroom unit offers both comfort and convenience.
As you step inside, you'll immediately notice the spacious, open plan design. With plenty of natural light pouring in, this home feels warm, inviting, and perfect for both relaxing and entertaining. Both bedrooms are generously sized, offering more than enough room for your furniture and personal touches. These rooms provide the perfect sanctuary for rest and relaxation. You'll also love the proximity to parks, shopping, and local amenities, everything you need is just moments away including an entranceway to the river walkway. A short drive to town, schools or the golf course this two bedroom townhouse is the ultimate mix of easy care living and lifestyle. It has a sun-drenched deck to the rear and room to keep any keen gardener entertained.
2 1 1 326 sq m
VIEW: www.nzsothebysrealty.com/MAN00260
NICKY VALLENDER: M+64 21 033 5605 D +64 6 358 7803 nicky.vallender@nzsir.com
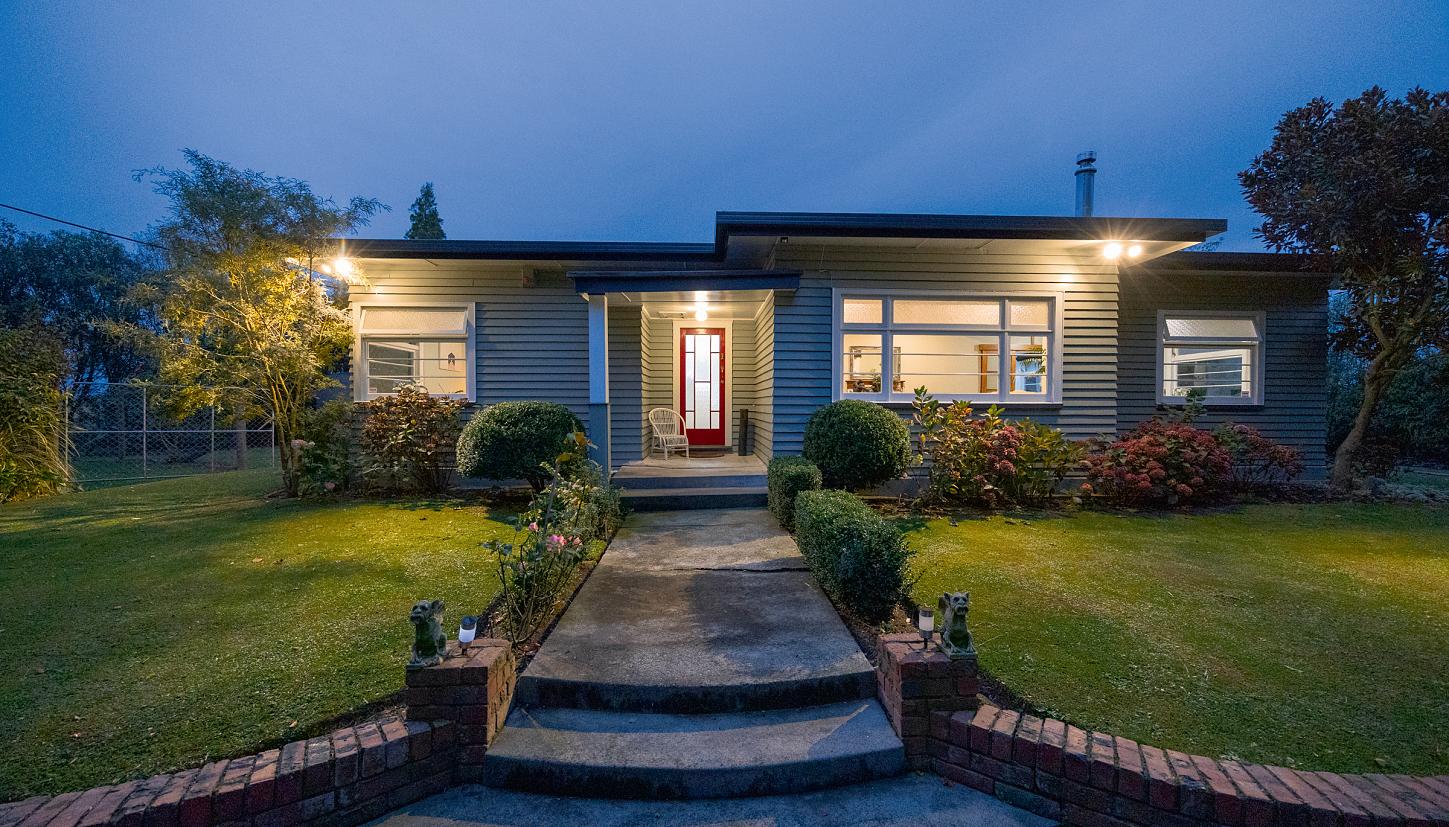

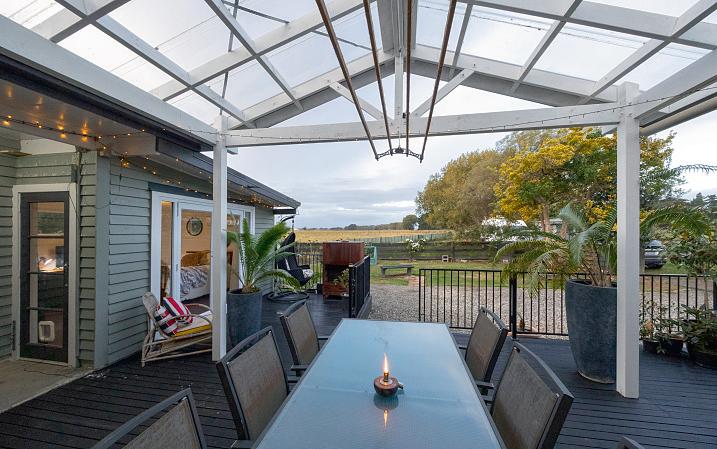
This idyllic country character bungalow is full of charm, set in a stunning established mature trees, abundant birdlife, and a sweeping circular driveway. Perfectly positioned in the sought-after Newbury School zone, with city convenience nearby.
The home's timeless character is evident in its ornate ceilings, beautiful heart timber flooring, and classic bay windows. A sun-filled, covered alfresco entertaining deck provides the perfect space to relax and enjoy the surroundings year-round. With three spacious double bedrooms, a fourth single bedroom or office, and two bathrooms, this home is designed to accommodate families in comfort.
The orchard, a dedicated dog run, and a quaint outbuilding ideal for a wine cellar will appeal.
Buyer Enquiry from $750,000 upwards.
4 2 2 2,613 sq m
FOR SALE: Buyer Enquiry from $750,000 upwards
VIEW: www.nzsothebysrealty.com/MAN00283
Please phone for an appointment to view
JOHN VAN LIENEN: M+64 27 446 4683 D +64 6 358 7803
john.vanlienen@nzsir.com
MICHELLE VAN LIENEN: M+64 27 249 8361 D +64 6 358 7803
michelle.vanlienen@nzsir.com
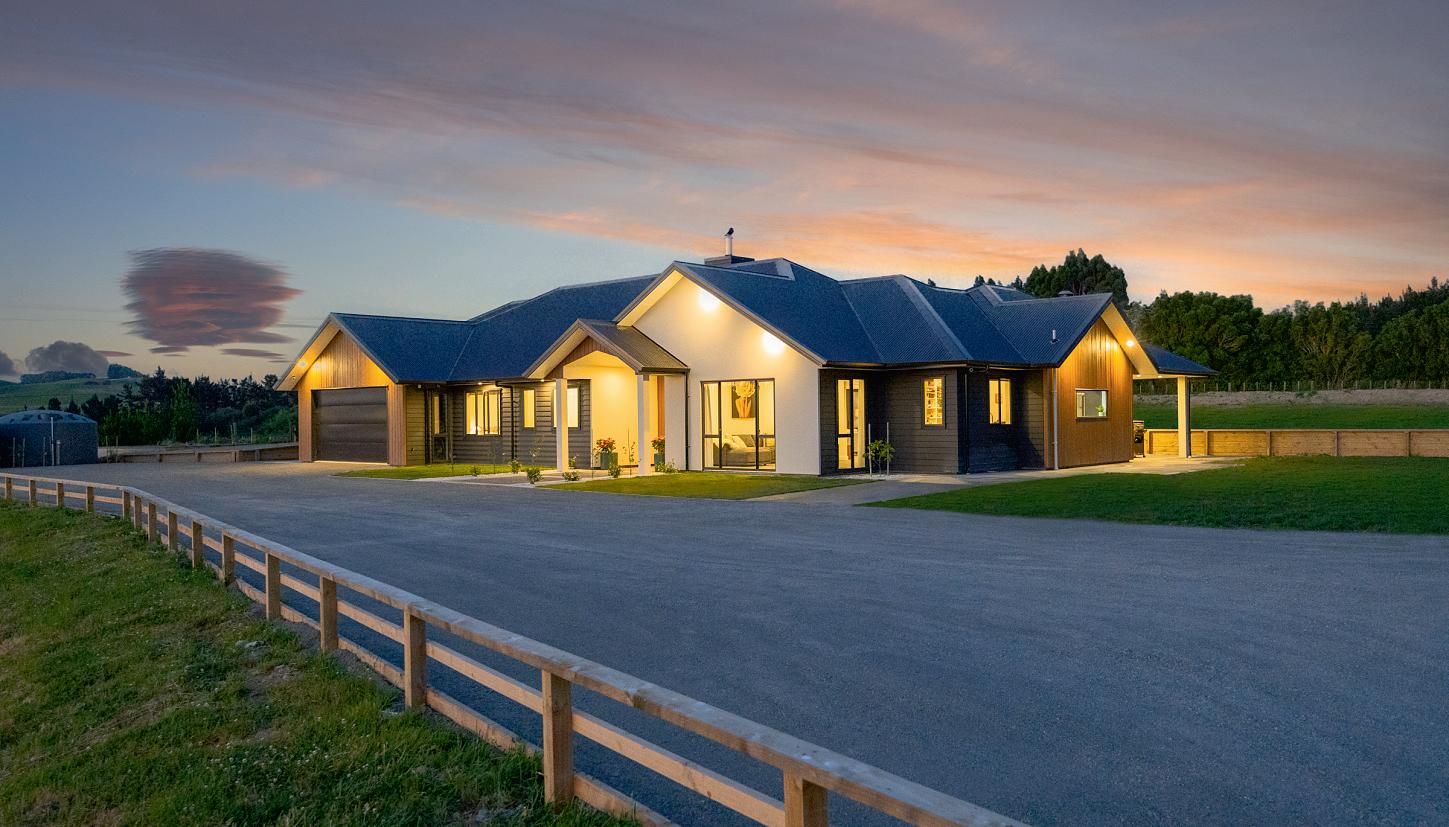
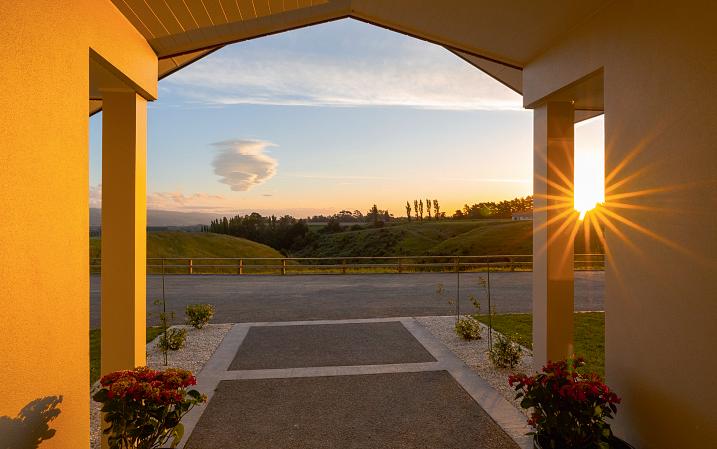
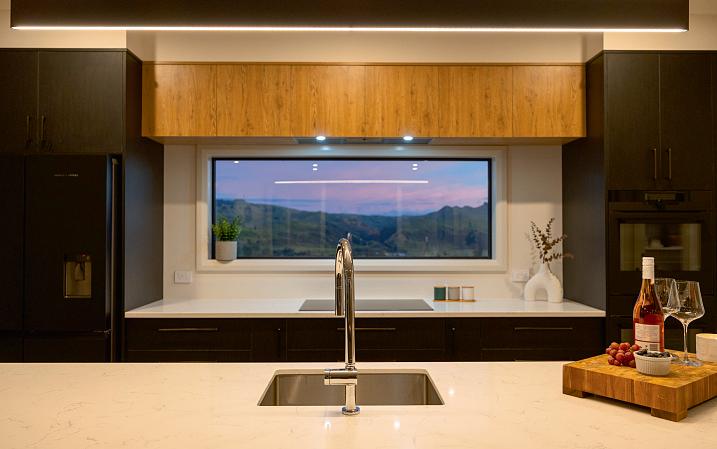
This newly built executive home and 12.77 ha (more or less) lifestyle property is a remarkable find, offering a perfect balance of rural charm and modern luxury. Located just minutes from the vibrant township of Ashhurst and a short 15 minute drive to Palmerston North, the home is positioned on a flat, family-sized section that commands breathtaking views across rural farmland and the spectacular Ruahine Ranges. Meanwhile, the undulating farmlet offers potential for various uses, including the option to build large sheds.
Designed to impress, with high ceilings, expansive windows, and sliding doors to maximise natural light and frame the views. The open-plan kitchen, butler's pantry, and outdoor patio take advantage of the serene views, while two spacious living rooms provide plenty of room for relaxation and entertaining.
The master suite is a private retreat, featuring a stylish en-suite and walk-in wardrobe, along with three additional double bedrooms to ensure ample space.
4 2 2 12.77 ha
FOR SALE: Enquiries Over $1,490,000
VIEW: www.nzsothebysrealty.com/MAN00188
Open Home: 2:00 - 2:45 p.m. Sunday 30 March 2025 or view by appointment
JOHN VAN LIENEN: M+64 27 446 4683 D +64 6 358 7803
john.vanlienen@nzsir.com
MICHELLE VAN LIENEN: M+64 27 249 8361 D +64 6 358 7803
michelle.vanlienen@nzsir.com
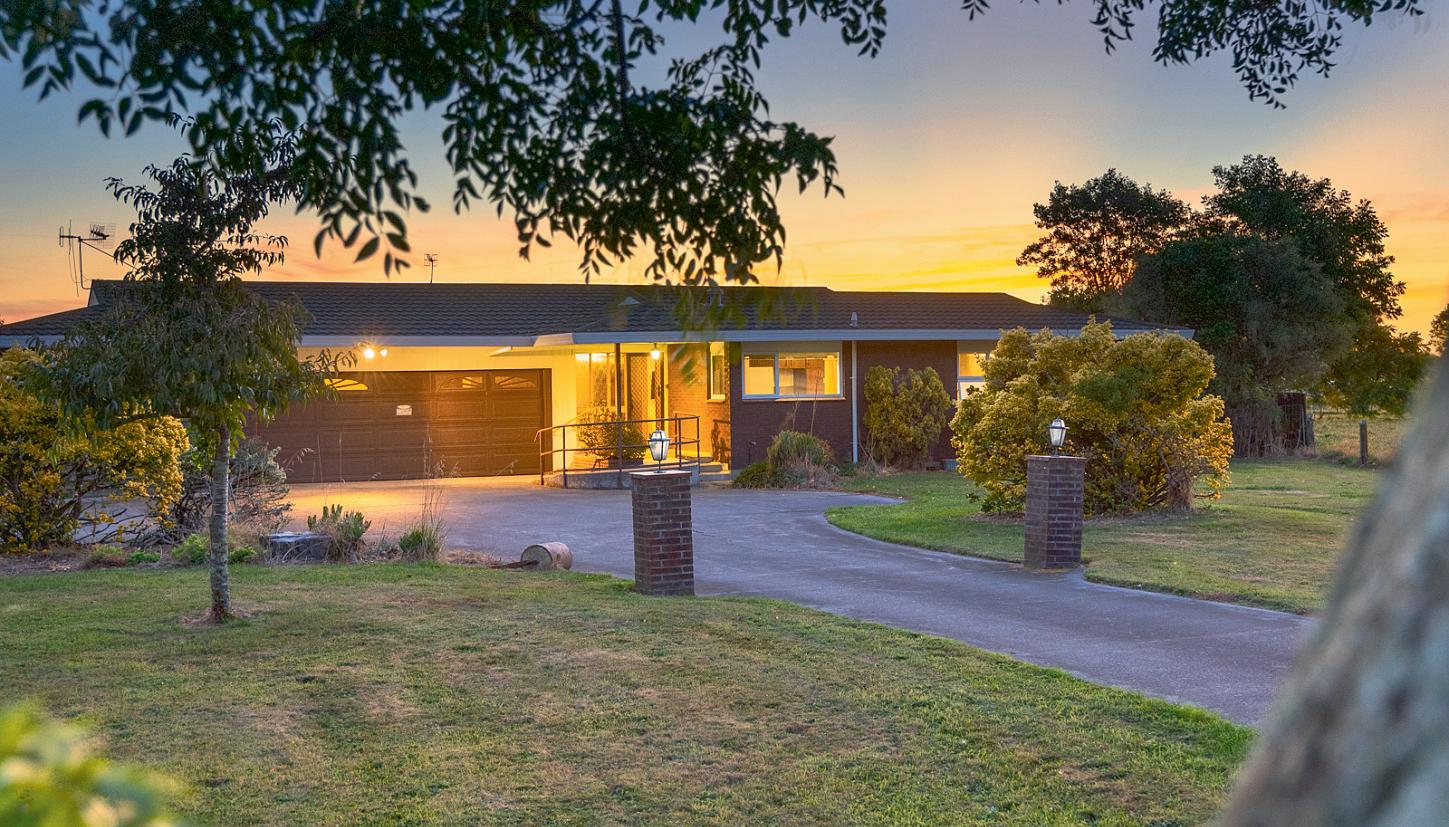
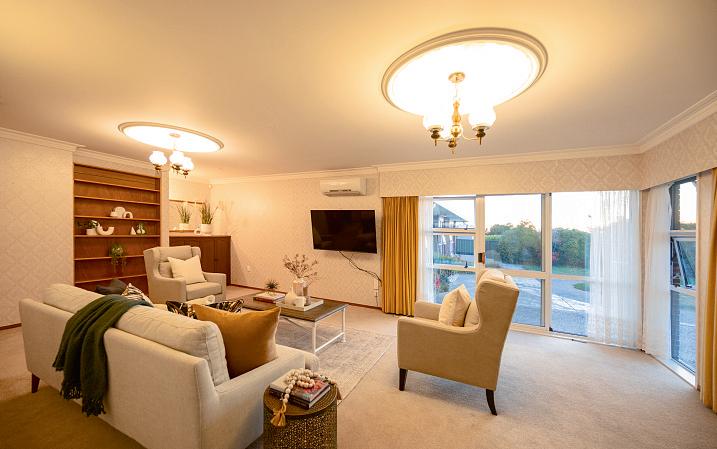
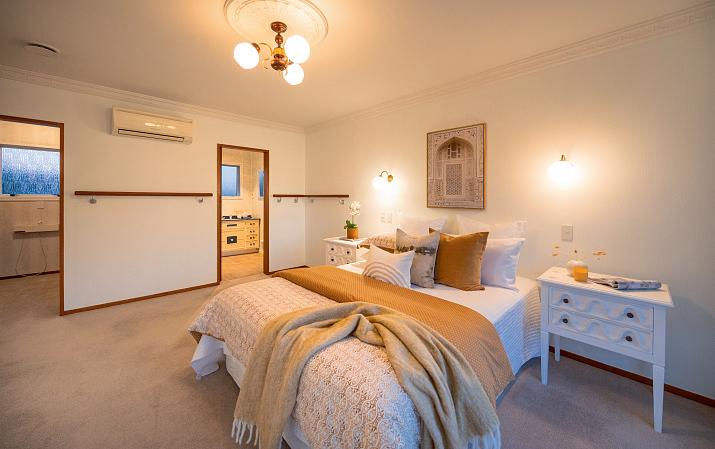
Nestled between Palmerston North and Feilding, this idyllic 1ha (approx.) lifestyle property offers the perfect escape for growing families seeking country tranquillity without sacrificing convenience. Located just five minutes from the city, a sweeping driveway leads to a substantial 314 sq m brick home, set back from the road for privacy.
Designed with generous proportions, this well built single-level home features four double bedrooms, including a master suite with a walk-in wardrobe and ensuite, alongside two large living areas and a spacious three-car internal-access garage and small gym. The home is wheelchair accessible, with wet-floor showers to enhance comfort and ease, plus a spa pool.
Two small paddocks are perfect for sheep or other livestock, adding to the lifestyle appeal. Deceased Estate,
AUCTION: 1:00 p.m. Wednesday 16 April 2025, NZSIR Palmerston North Office (unless sold prior)
VIEW: www.nzsothebysrealty.com/MAN00275
Open Home: 2:15 - 3:00 p.m. Sunday 30 March 2025 and 1:00 - 1:45 p.m. Tuesday 1 April 2025 or view by appointment
JOHN VAN LIENEN: M+64 27 446 4683 D +64 6 358 7803
john.vanlienen@nzsir.com
MICHELLE VAN LIENEN: M+64 27 249 8361 D +64 6 358 7803
michelle.vanlienen@nzsir.com
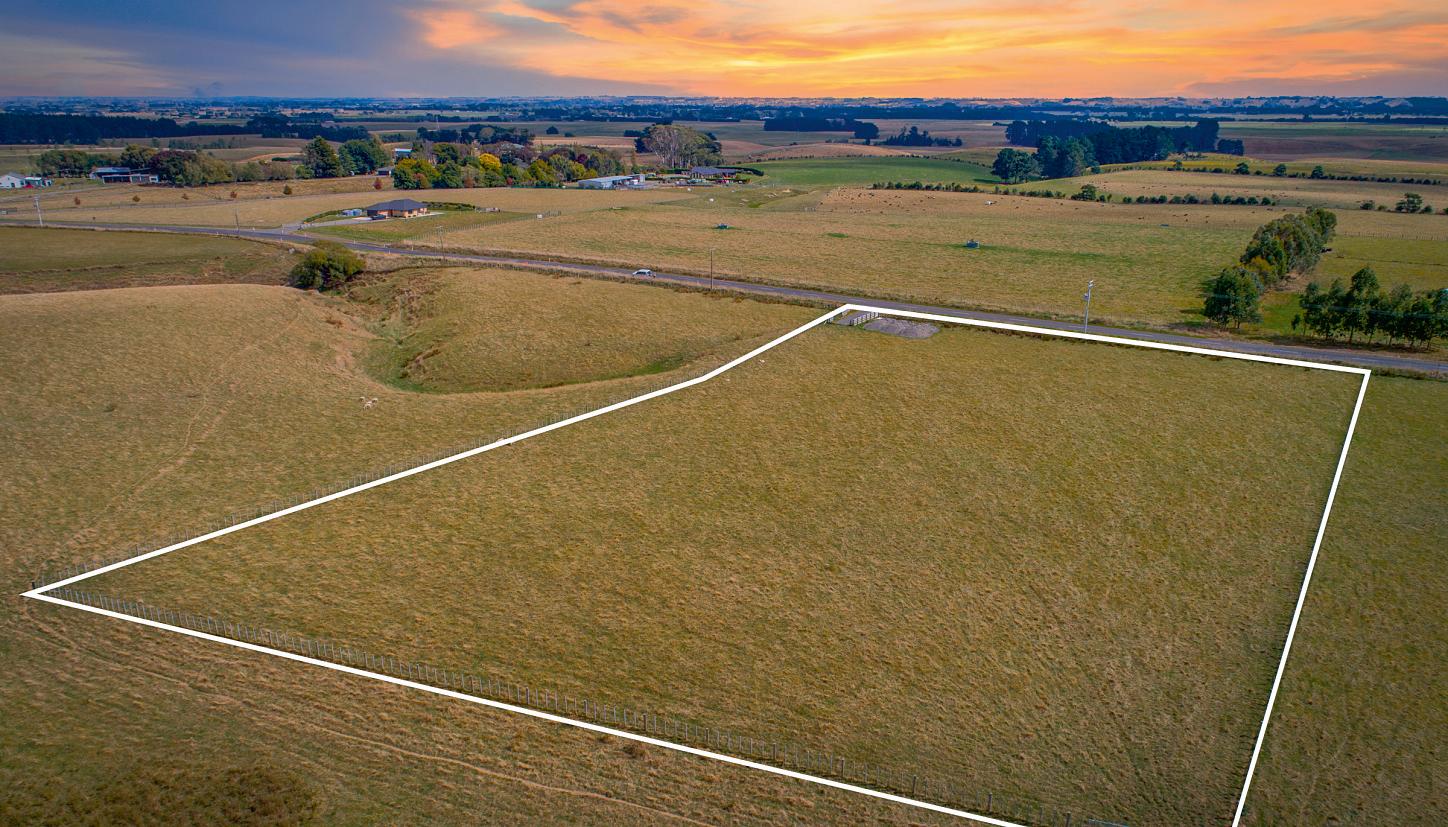
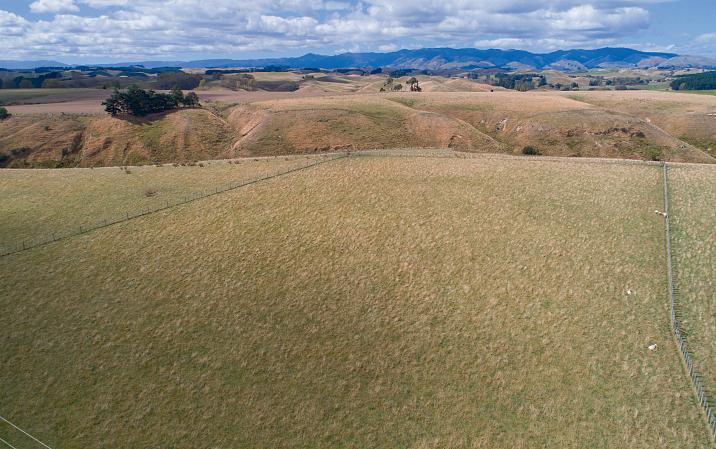

Then look no further. Imagine this - an evening on the deck of your brand-new home, surrounded by breathtaking vistas, with not a neighbour in sight. A peaceful retreat where you can unwind and take in the stunning panorama of rolling ranges and windmills, a view that will leave you in awe, every single day. Nestled on 9,148 square meters (more or less) of pristine land, this exceptional section comes with no covenants and a ready-issued title.
The property boasts a flat section and an elegant post-and-rail entrance, providing both convenience and character. And while you'll enjoy the tranquility of country living, you're only a short drive from Ashhurst, Feilding and Palmerston North, offering the perfect balance of rural serenity and urban accessibility.
For those seeking a seamless start, architectural plans for an executive four-bedroom residence are available for purchase, allowing you to step straight into the design process with ease. Boundary lines indicative only
9,148 sq m
FOR SALE: $339,000
VIEW: www.nzsothebysrealty.com/MAN00282
Please phone for an appointment to view
NICKY VALLENDER: M+64 21 033 5605 D +64 6 358 7803 nicky.vallender@nzsir.com
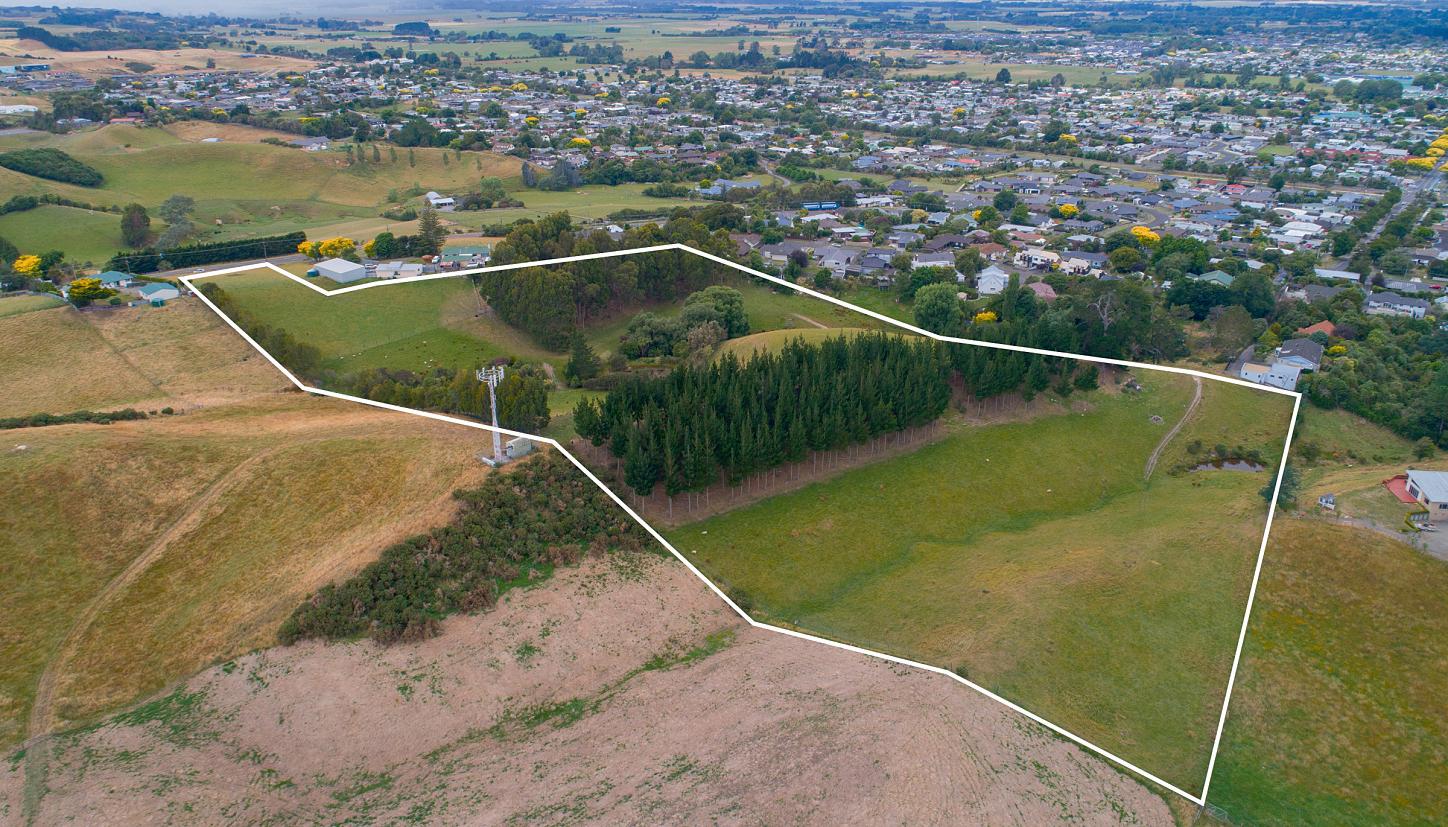
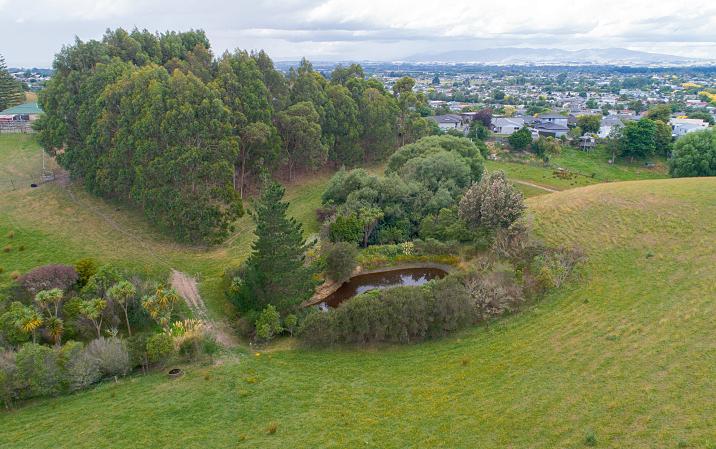
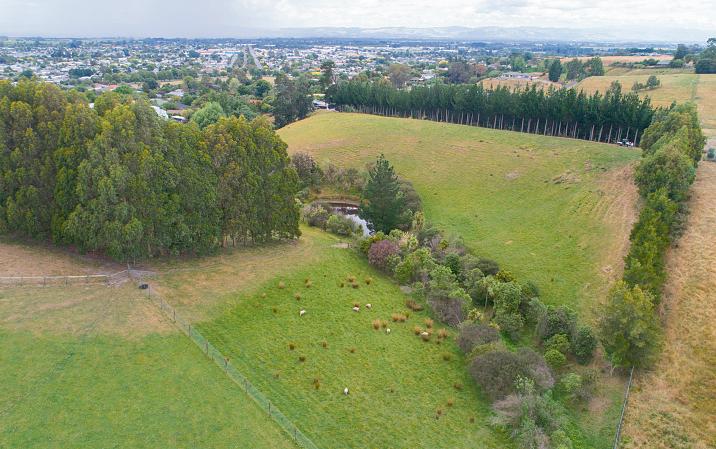
Positioned on Feilding's town boundary, this 5-hectare (more or less) parcel of prime bare land presents an exceptional opportunity to build your new dream home and invest in future land development. Whether you envision building a stunning new home with elevated, panoramic views of the town, rolling countryside, and breathtaking mountain ranges - or securing a high-potential landholding for future subdivision - this property offers the best of both worlds.
Astute buyers will recognise the strategic value of this location, with the proposed local authority zoning change that could unlock lucrative development potential. With a surveyor available to discuss future subdivision options, this is an investment worth exploring.
Feilding remains a sought-after destination for families, with the Manawatu regions' strong economic growth driving continued demand for housing.
*Boundary lines are indicative only.
5.03 ha
FOR SALE: Price By Negotiation
VIEW: www.nzsothebysrealty.com/MAN00281
Please phone for an appointment to view
JOHN VAN LIENEN: M+64 27 446 4683 D +64 6 358 7803
john.vanlienen@nzsir.com
MICHELLE VAN LIENEN: M+64 27 249 8361 D +64 6 358 7803
michelle.vanlienen@nzsir.com





























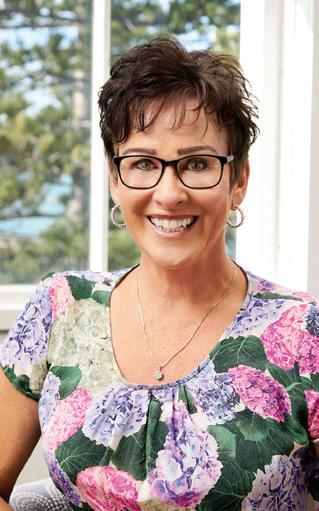









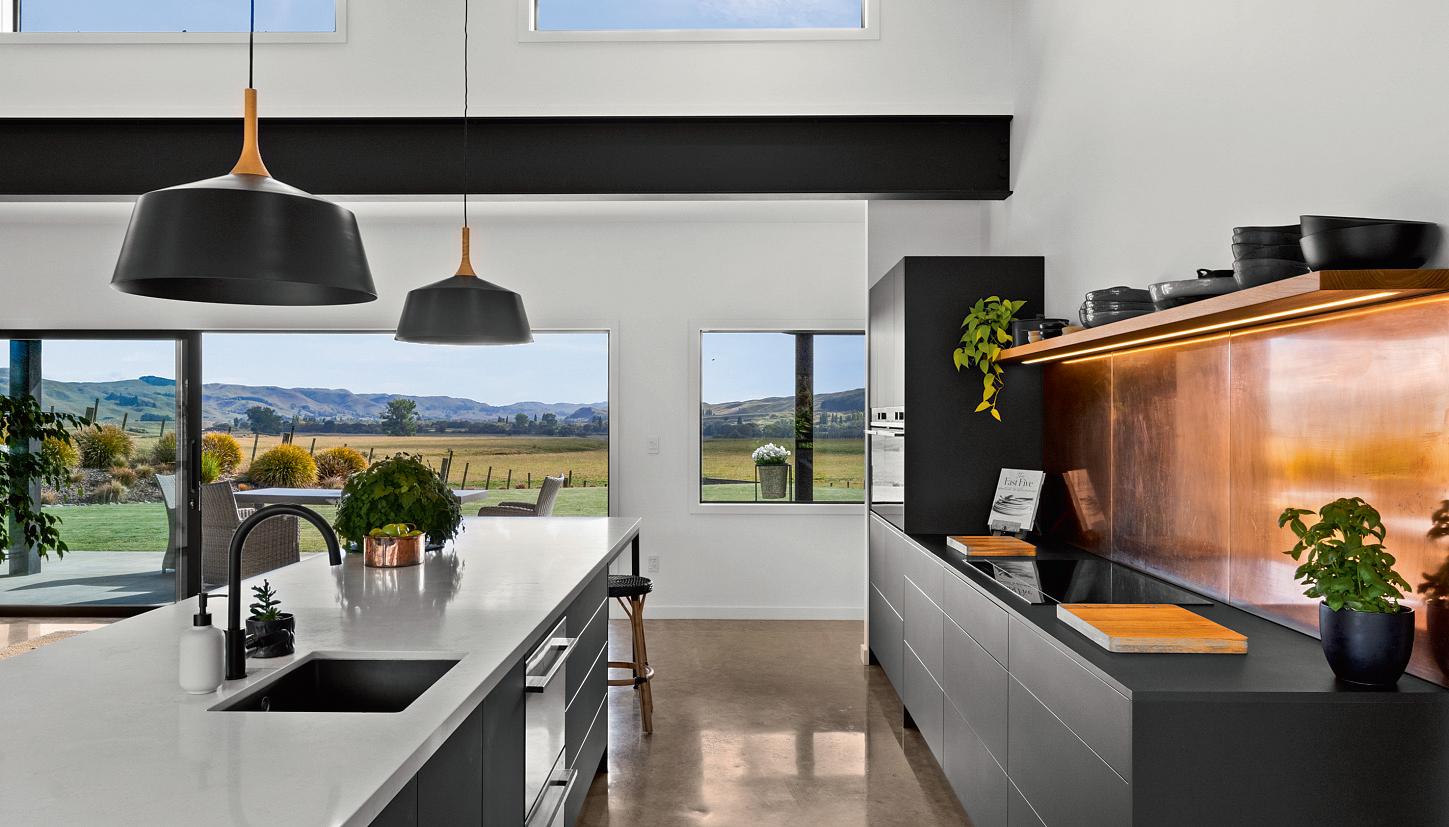

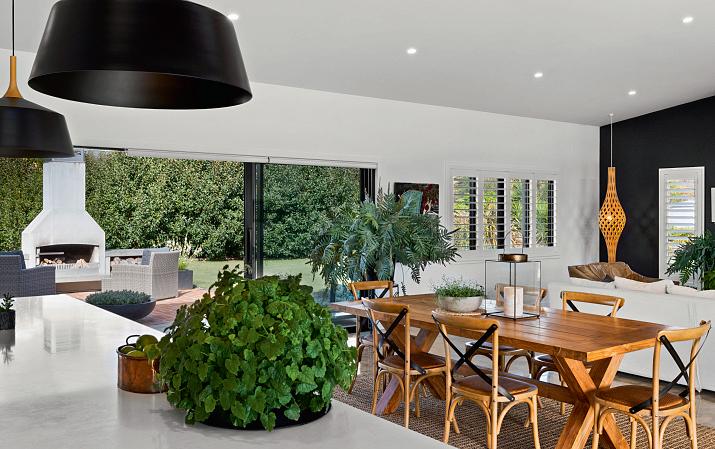
Discover modern elegance in this stunning 2019 built board and batten home, set on 7124 sq m (more or less) of flat, fully fenced land. Enjoy privacy, tranquility, and unobstructed views - all just 30 minutes from Havelock North and Hastings.
The heart of the home is the designer kitchen, featuring a striking copper splashback, 4.3m granite benchtop, and premium appliances. A cathedral ceiling, polished concrete floors, and American oak shelving enhance the spacious open-plan living area, warmed by an Escea fireplace.
The master suite offers a walk-in wardrobe and stylish en-suite, while two additional bedrooms enjoy outdoor views and share a beautiful tiled bathroom.
Outdoors, relax in landscaped gardens, unwind by the Flare fireplace, or entertain on the covered deck with a retractable awning. Private access to the Tuki Tuki River offers fantastic trout fishing.
This exceptional property is a rare find - don't miss out!
3 2 7,124 sq m
FOR SALE: Price By Negotiation
VIEW: www.nzsothebysrealty.com/HBHN12166
Please phone for an appointment to view
DARRYL BUCKLEY: M+64 27 316 3259 D +64 6 873 5903 darryl.buckley@nzsir.com
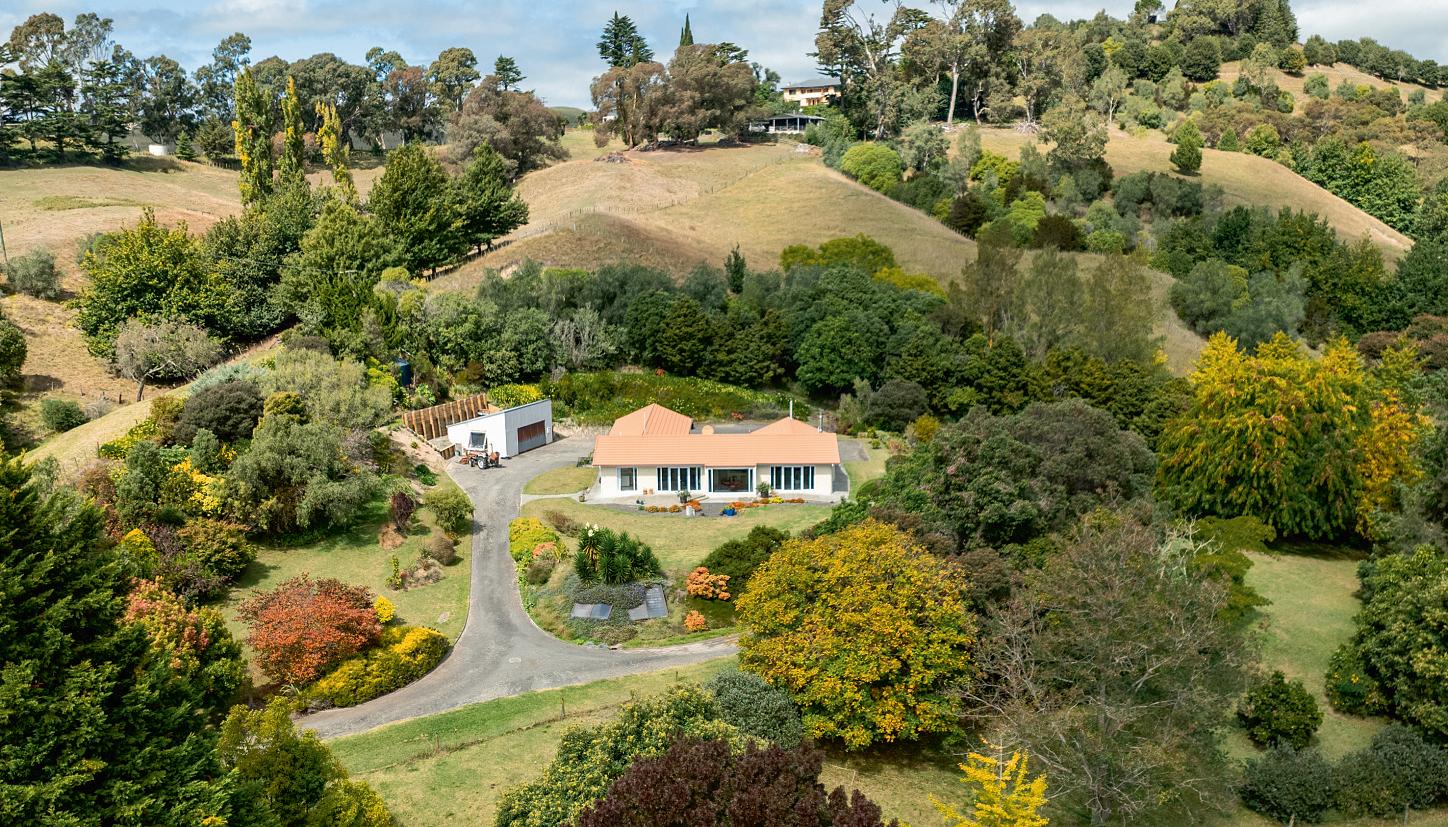
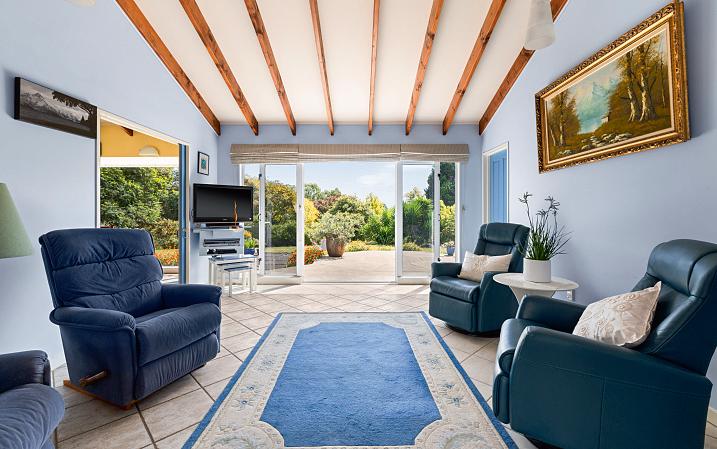
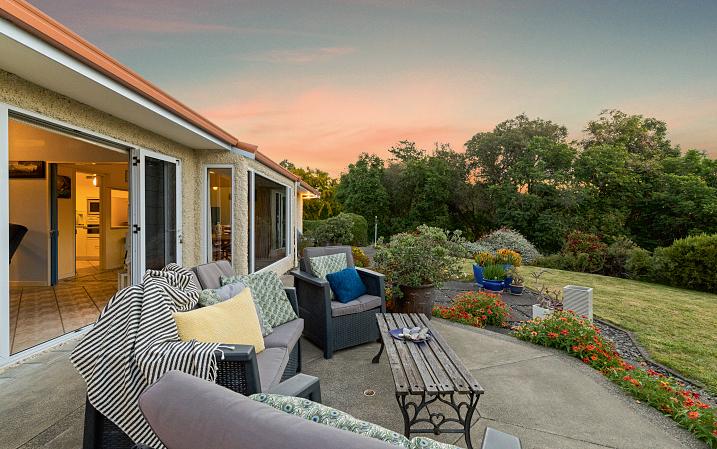
Welcome to 132 Lane Road, a charming sanctuary in Havelock North. This delightful home blends comfort and character, ideal for families or those seeking a tranquil retreat. Natural light pours through large windows, framing picturesque garden views.
The spacious living area features exposed beams, adding warmth and an open feel. It seamlessly transitions to the dining area, perfect for entertaining. The well-appointed kitchen offers ample storage. The master suite includes an en-suite, ensuring privacy. Additional bedrooms are versatile, suitable for family or guests. A separate home office caters to your needs. The bathroom complements the en-suite.
Outside, the garden offers serenity and privacy, ideal for nature enthusiasts. The property includes a double garage and a large implement shed for ample storage. Located within a friendly community, it's just a short distance from local amenities, schools, and parks, offering a vibrant yet peaceful lifestyle.
TENDER: Closes 1:00 p.m. Thursday 17 April 2025, NZSIR Havelock North Office
VIEW: www.nzsothebysrealty.com/HBHN12181 Open Home: 12:30 - 1:00 p.m. Sunday 30 March 2025 and 1:30 - 2:00 p.m. Sunday 6 April 2025 or view by appointment
STEVE
steve.bill@nzsir.com
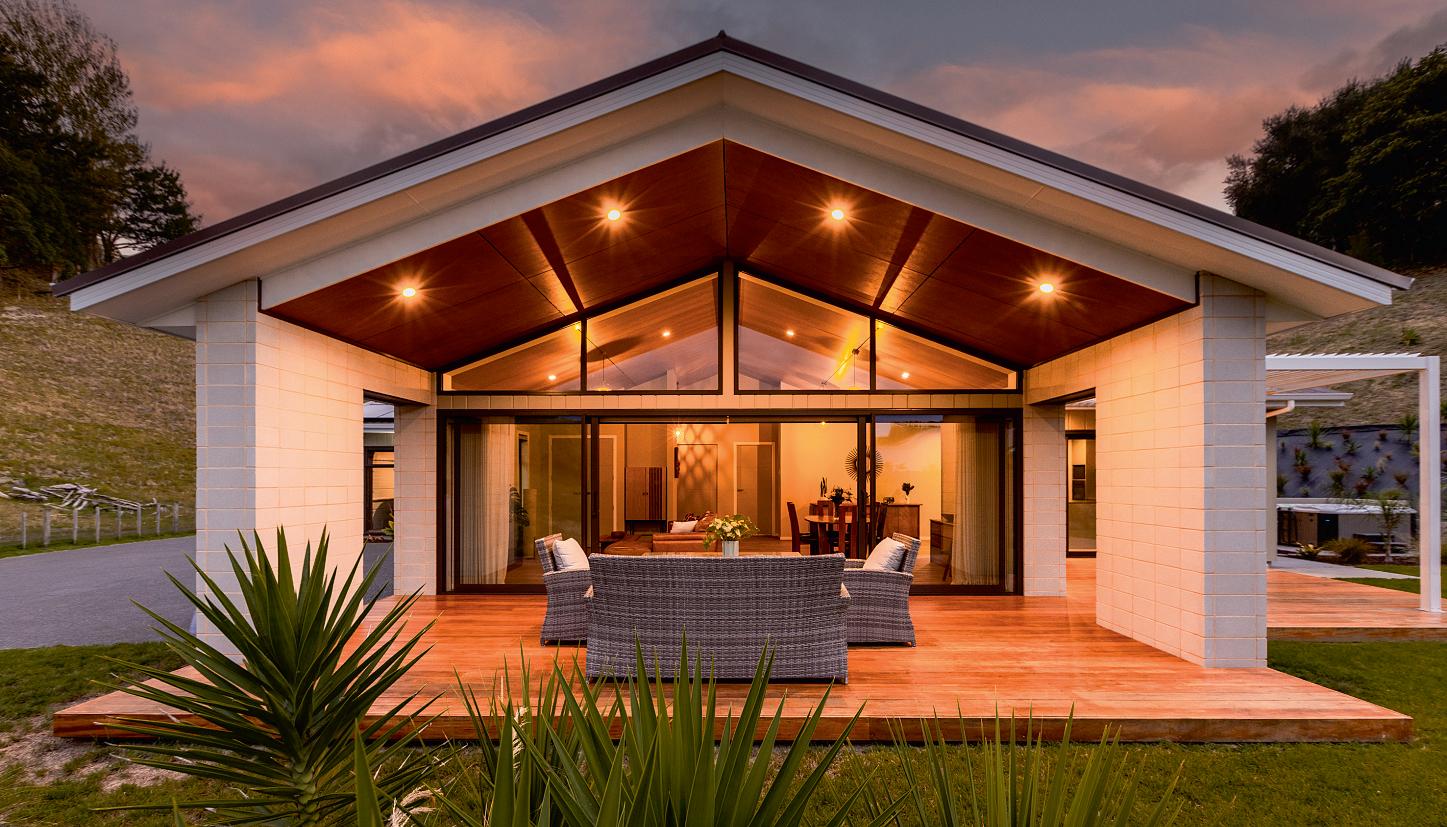
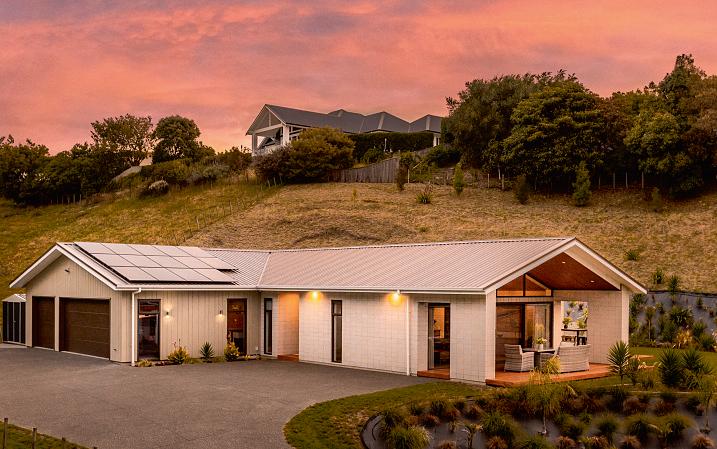
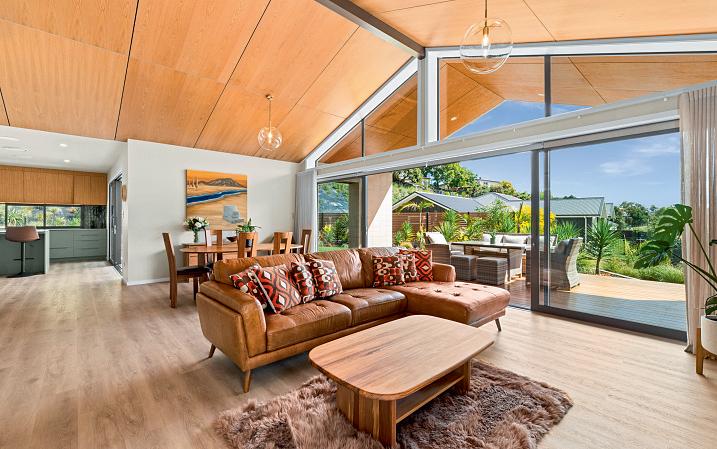
Discover modern living in this stunning architecturally designed home, privately positioned in the exclusive Rochfort Road development.
Featuring three bedrooms and two bathrooms, the master includes an en-suite and walk-in wardrobe. The open-plan dining and lounge boast cathedral ceilings for a spacious, airy feel, while the sleek designer kitchen is cleverly tucked away.
Both the living and kitchen areas open to generous covered decks, overlooking landscaped grounds. Warm timber tones, panelled ceilings, and wooden accents add charm throughout. A dedicated media room enhances entertainment, plus an office nook is ideal for working from home.
Double glazing, and ducted heating ensure year-round comfort. Solar panels offer savings, while lowmaintenance landscaping gives you more time to enjoy life. Immaculately presented and superbly located - move in and enjoy!
DEADLINE SALE: Closes 2:00 p.m. Tuesday 8 April 2025, (unless sold prior)
VIEW: www.nzsothebysrealty.com/HBHN12173
Open Home: 1:00 - 1:30 p.m. Sunday 30 March 2025 or view by appointment
FIONA HORNE: M+64 21 377 195 D +64 6 877 8199 fiona.horne@nzsir.com
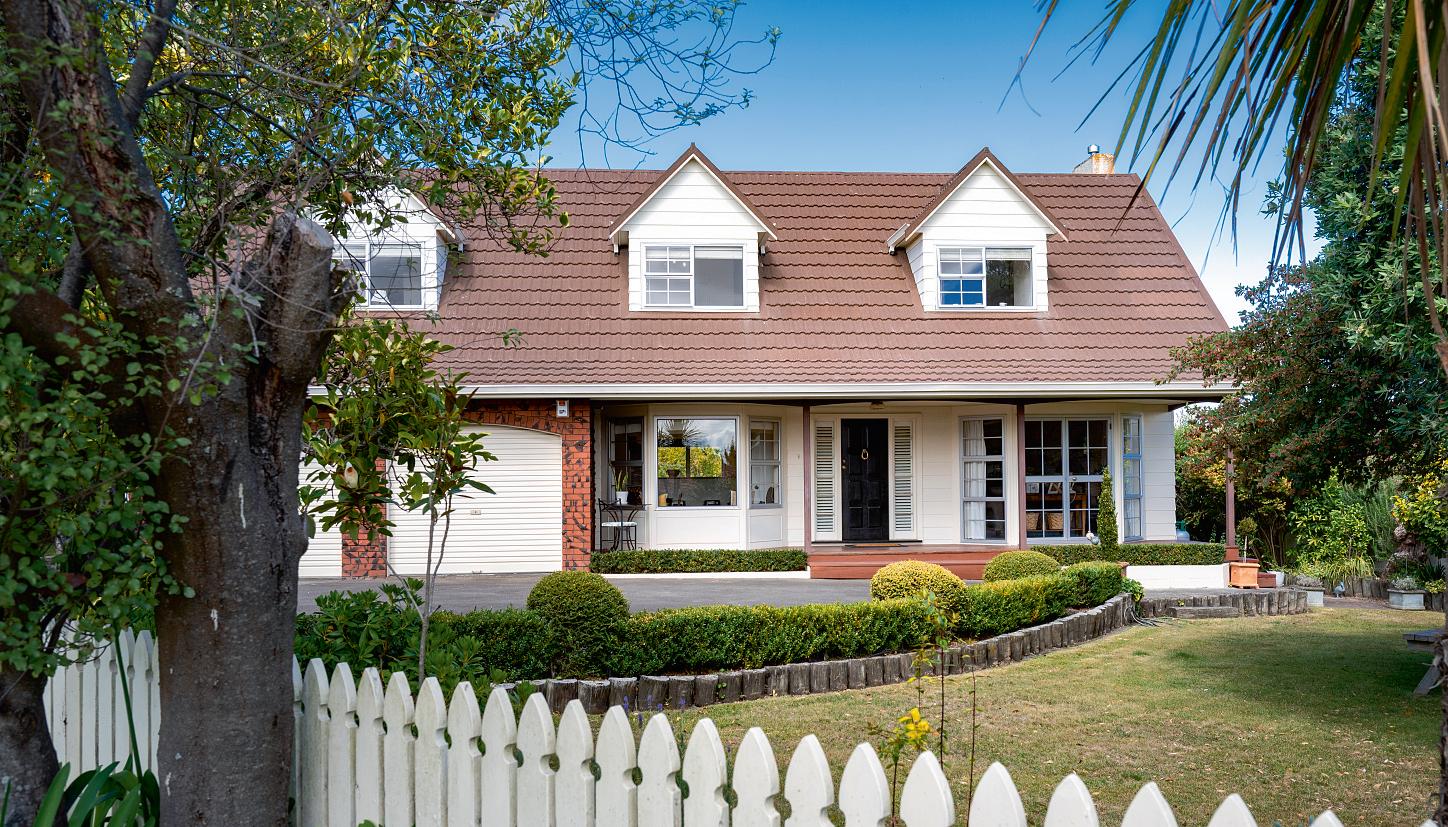
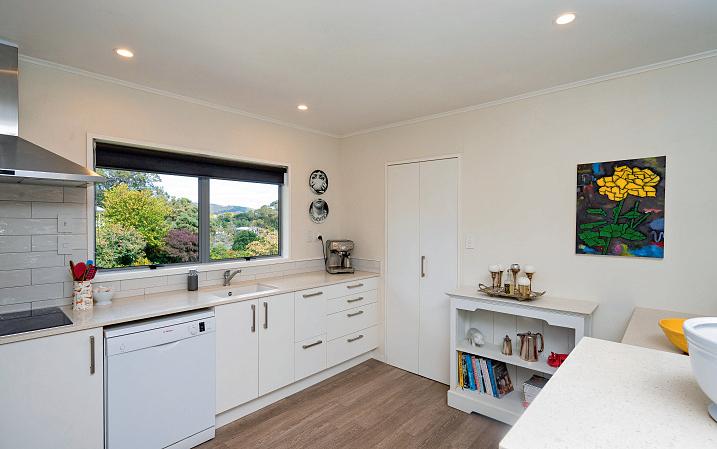
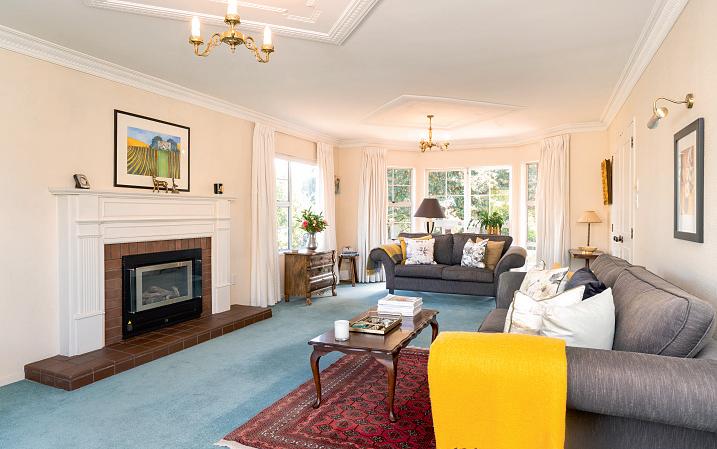
This welcoming home offers great street appeal and a spacious, practical layout. Featuring two living areas, including a formal lounge and an open-plan kitchen/dining space with a cosy window seat, it's perfect for everyday living.
The kitchen is equipped with a walk-in pantry and this level also includes a bedroom, separate bathroom and an integral garage. The living room opens to a sunny back deck, ideal for relaxing in the afternoon and evening sun.
Upstairs, you'll find three bedrooms, a family bathroom and plenty of storage. Enjoy fantastic views of the peaceful green hills and Mt Erin, and to Napier Port from the other side.
Downstairs offers a large storage area or rumpus or hobby room perfect for teenagers or artistic pursuits. The spacious garage, leafy garden and room to park your caravan complete this appealing package.
DEADLINE SALE: Closes 2:00 p.m. Wednesday 9 April 2025, (unless sold prior)
VIEW: www.nzsothebysrealty.com/HBHN12188 Please phone for an appointment to view
MEL CLOETE: M+64 27 688 1607 mellisa.cloete@nzsir.com
CONNIE CAWOOD: M+64 27 688 1608 D +64 6 877 8199 connie.cawood@nzsir.com


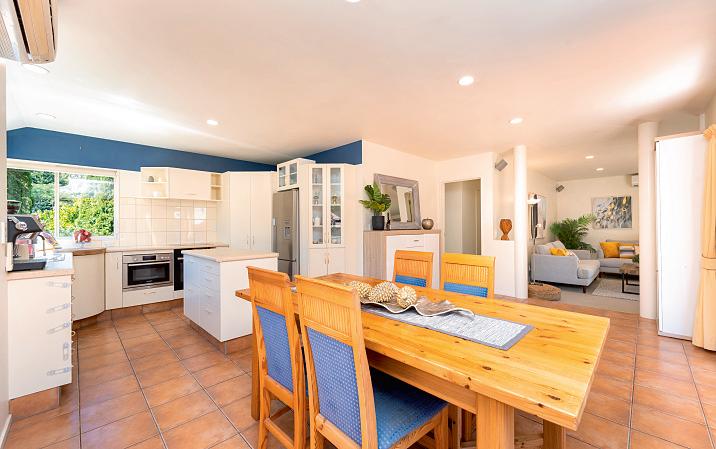
Perfectly positioned for all-day sun, in Havelock North's golden triangle, this home is set in a soughtafter location near a reserve. This immaculate home offers seamless indoor-outdoor living in a private and tranquil setting. The open-plan design connects the formal living area with the dining and modern kitchen, extending effortlessly to a covered entertainer's patio, ideal for year-round enjoyment.
The kitchen sports modern conveniences with a central island and space to cook up a storm. The charming window seat is perfect to put up your feet with a good book.
The master bedroom comes with an en-suite bathroom and a walk-in wardrobe and opens through French doors to the covered patio. The well-considered layout places the master bedroom in its own peaceful wing, while two additional double bedrooms and a separate office are positioned on the opposite side of the home. A stylish family bathroom, separate powder room, laundry and generous parking enhance practicality.
FOR SALE: Price By Negotiation
VIEW: www.nzsothebysrealty.com/HBHN12140 Please phone for an appointment to view
MEL CLOETE: M+64 27 688 1607 mellisa.cloete@nzsir.com
CONNIE CAWOOD: M+64 27 688 1608 D +64 6 877 8199 connie.cawood@nzsir.com
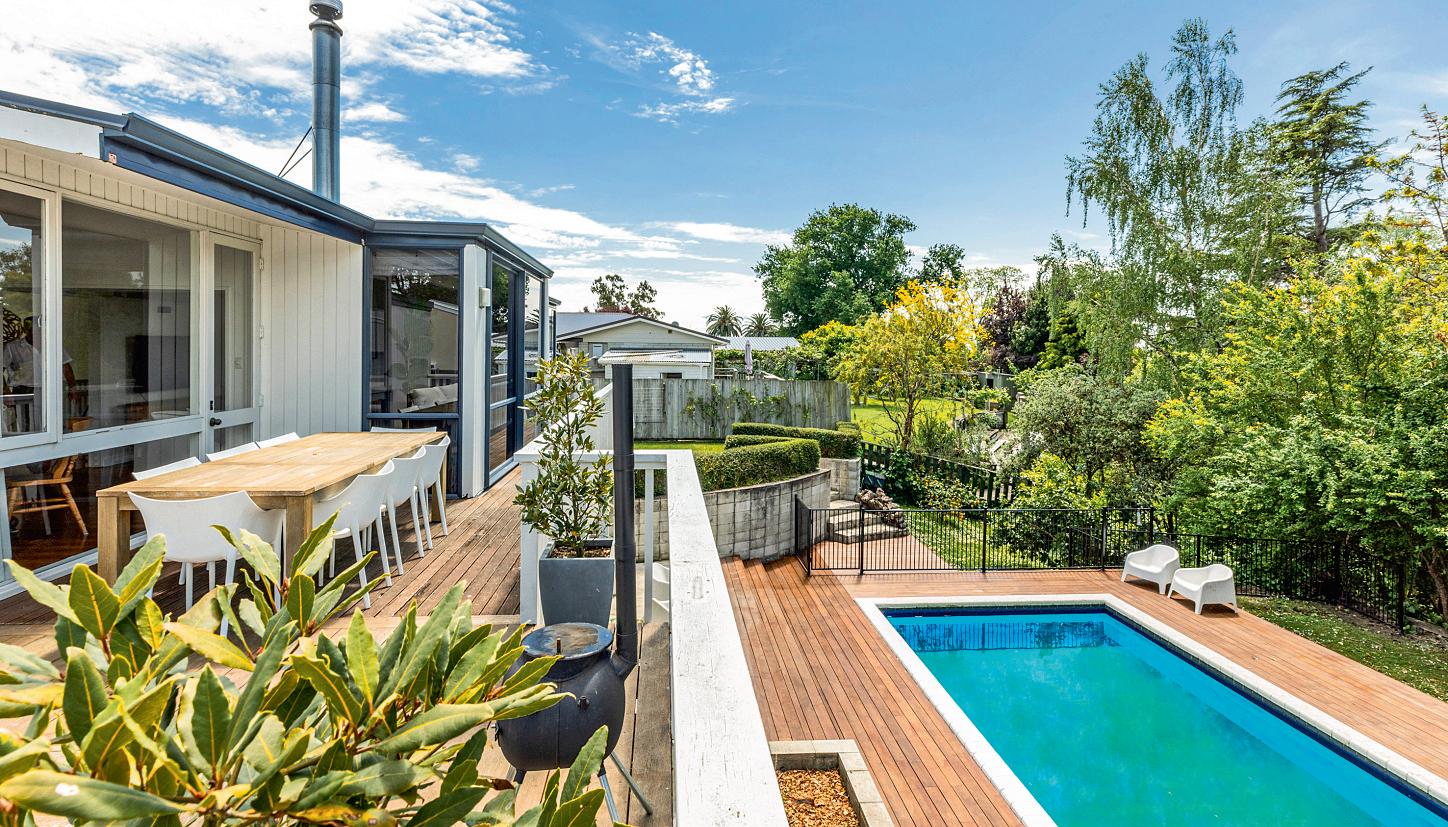


Transformed for the modern era, this classically designed home embraces architectural simplicity with a serene outlook offering a sunny sanctuary and pool in a coveted location.
The open-plan living and dining area naturally pivots around the kitchen, offering modern aesthetics, functionality and beautiful polished wooden floors. This area extends to the upper-level deck setting the stage for alfresco entertaining.
Encompassing three bedrooms and two bathrooms, the master with en-suite. A large rumpus or second lounge, presents living versatility for families or an office space. From here the entertaining options flow to an inviting pool and an outlook to mature greenspace, the perfect place to enjoy the stunning Hawke's Bay climate.
With convenient access to shops and eateries, this location also benefits from highly prized schooling options, ensuring the property's appeal will be far-reaching. 3 2 1 981 sq m
FOR SALE: $940,000
VIEW: www.nzsothebysrealty.com/HBHN12189
Open Home: 11:00 - 11:30 a.m. Sunday 30 March 2025 or view by appointment
FIONA HORNE: M+64 21 377 195 D +64 6 877 8199 fiona.horne@nzsir.com
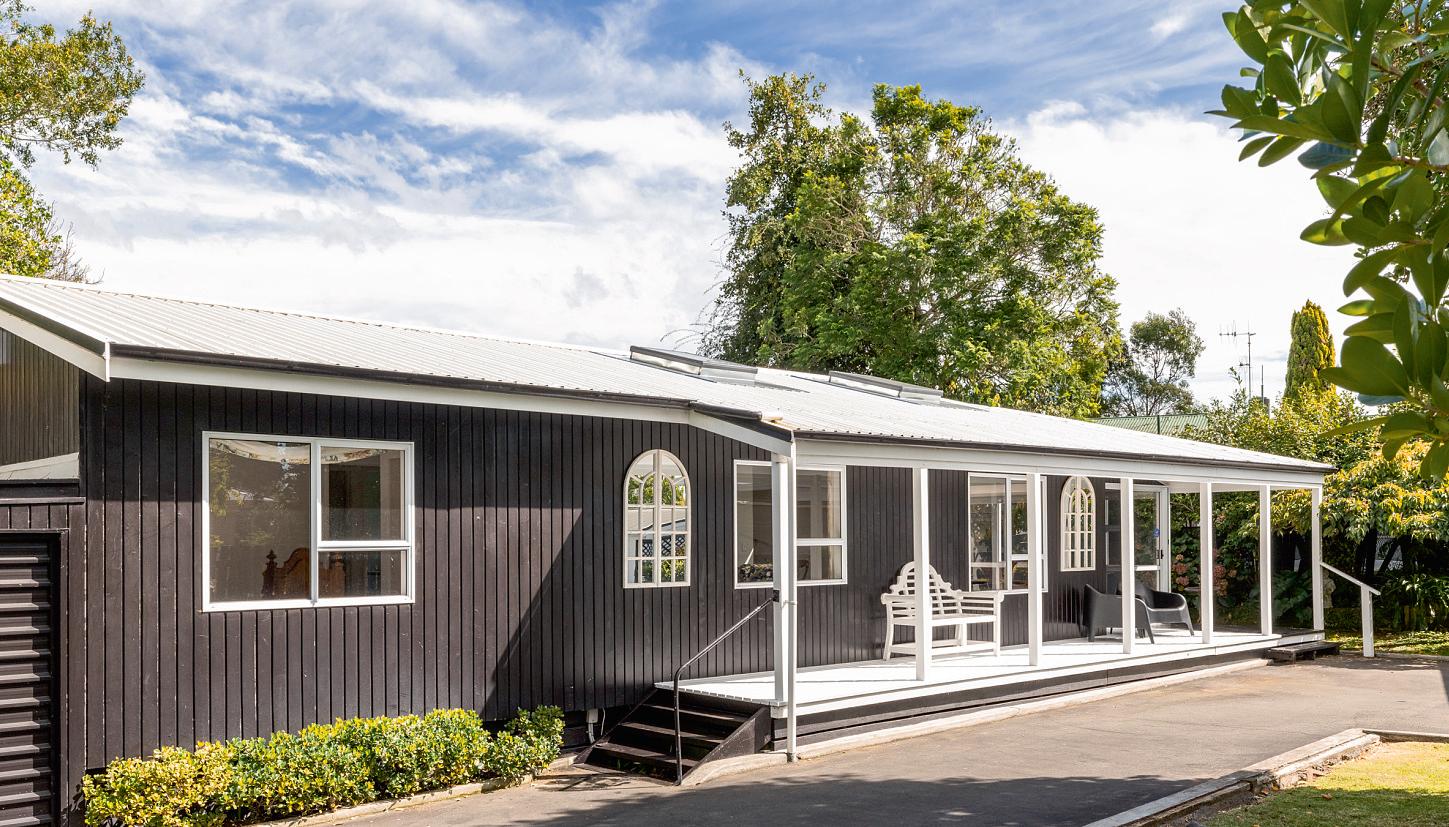
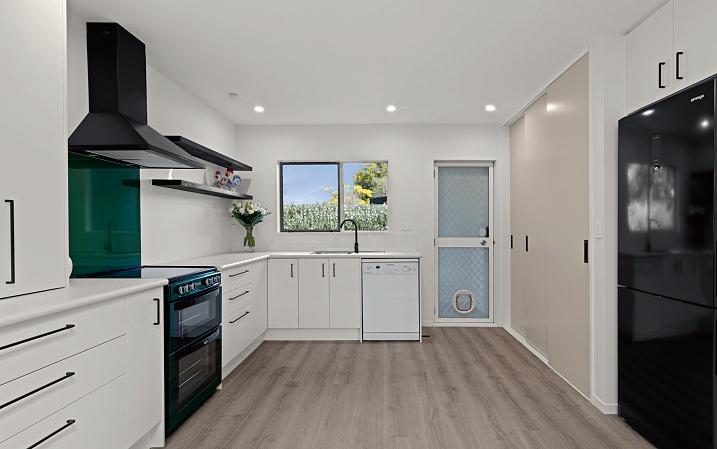

Nestled in Havelock North's dress-circle, this beautifully renovated three bedroom, two bathroom home enjoys a prime position beside historic Duart House and gardens. Blending modern comfort with timeless charm, it's move-in ready after extensive renovations.
The stylish kitchen anchors the light-filled open-plan living and dining areas, seamlessly connecting to a sunroom - perfect for year-round relaxation. Step onto the covered deck for morning coffee or unwind with an evening drink in the serene surroundings.
Upgrades include new wall linings, fresh carpet, skylights, and an updated bathroom. The master suite features a private en-suite, while all bedrooms have built-in double wardrobes.
A low-maintenance section ensures easy living, with a garage, double carport, and off-street parkingideal for boats or caravans. Just minutes from the village, this is a rare opportunity. Our motivated vendor is ready to move - don't miss out!
DEADLINE SALE: Closes 2:00 p.m. Tuesday 8 April 2025, (unless sold prior)
VIEW: www.nzsothebysrealty.com/HBHN12187
Open Home: 12:00 - 12:30 p.m. Sunday 30 March 2025 or view by appointment
FIONA HORNE: M+64 21 377 195 D +64 6 877 8199 fiona.horne@nzsir.com

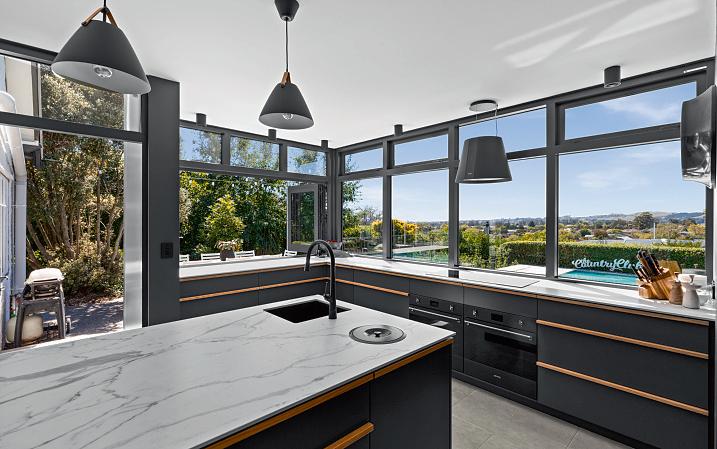

'Woodcroft', one of Chapman-Taylor's finest homes, was commissioned in 1921 for the Davidson family. Positioned on a private knoll, it offers privacy and exceptional views. Recently refurbished over three years, the home retains its adzed woodwork and inbuilt furniture. Its thoughtful design maximises sun, light, and wind protection, showcasing quality craftsmanship throughout.
Living areas flow seamlessly to a stylish kitchen with a scullery, opening to a pool, deck, and views. A sun porch leads to a covered outdoor dining area for evening entertaining. Interiors feature stone tiles, wool carpets, and curated furnishings, creating spaces for both entertaining and peaceful retreat. A restored inglenook in the lounge adds warmth, while bespoke lighting enhances the ambiance.
The master suite includes an en-suite and ample storage. Three additional bedrooms share a tasteful bathroom. A separate one bedroom studio with bathroom and cosy living area provides an ideal guest retreat. 5 3 2 1,386 sq m
TENDER: Closes 2:00 p.m. Wednesday 30 April 2025, NZSIR Havelock North Office
VIEW: www.nzsothebysrealty.com/HBHN12132 Please phone for an appointment to view
DARRYL BUCKLEY: M+64 27 316 3259 D +64 6 873 5903 darryl.buckley@nzsir.com
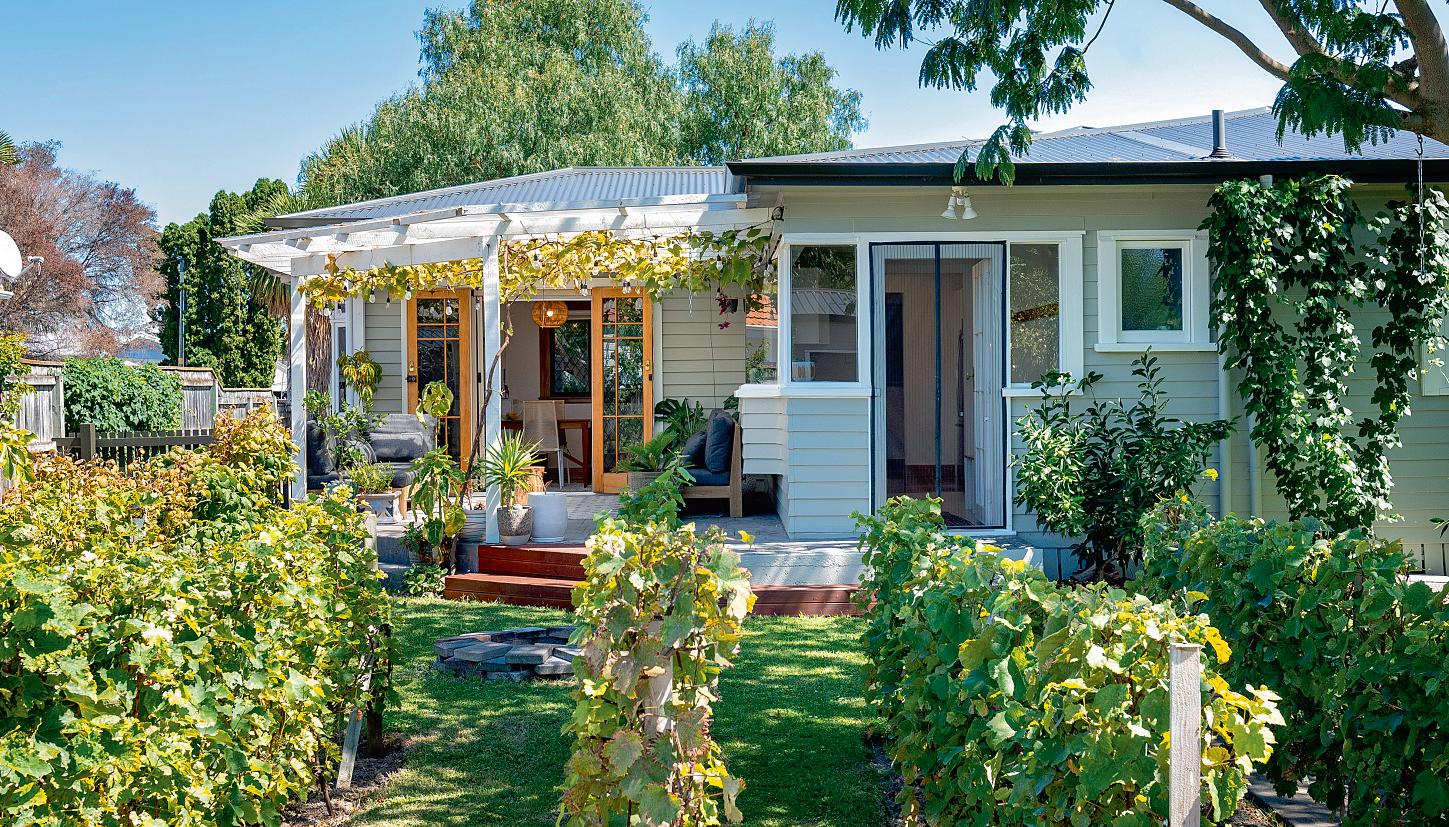
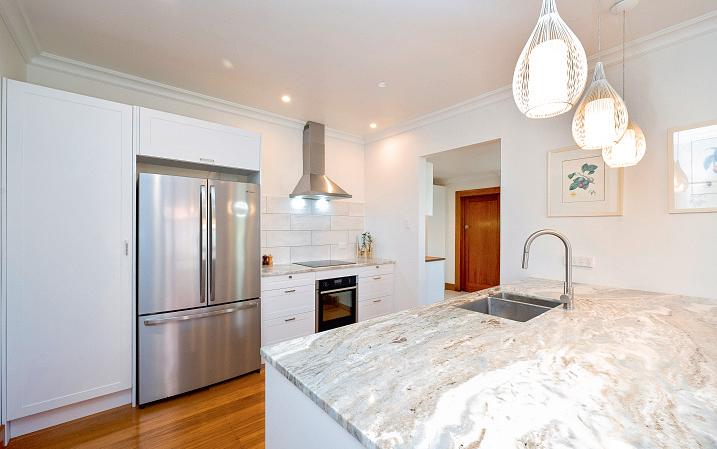
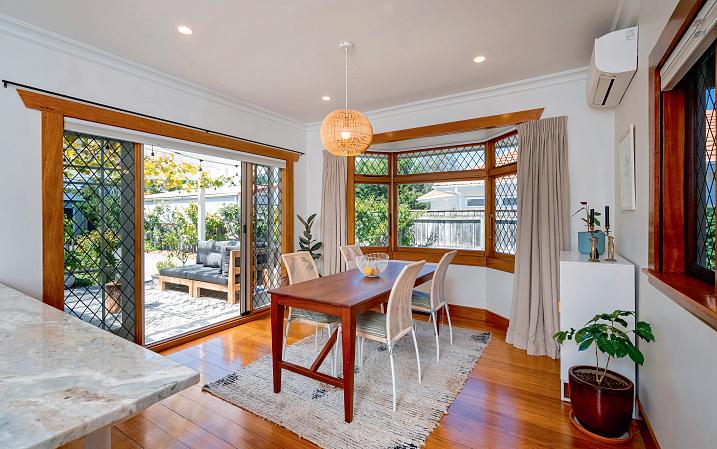
Nestled in a sought-after neighbourhood, this beautifully updated four-bedroom home is move-in ready. With a near-new Colorsteel roof and very recently re-wired, re-plumbed, insulated and freshly repainted - you can enjoy the modernised ambience with peace of mind.
The fully renovated kitchen and stylish family bathroom with underfloor heating and a separate powder room ensure convenience and comfort. A spacious living area with a cosy wood burner, plus a sunroom or office off the master, offer space to relax.
Outside, a covered pergola patio draped with grapevines creates the perfect entertaining spot. The rear garden features a mini vineyard with Pinot Noir and Sauvignon Blanc vines, plus fruit trees for garden lovers. An oversized double garage with a workshop and extra storage completes the package. This home must be seen to be fully appreciated don't miss out!
4 1 2 1,012 sq m
FOR SALE: Price By Negotiation
VIEW: www.nzsothebysrealty.com/HBHN12148
Please phone for an appointment to view
MEL CLOETE: M+64 27 688 1607 mellisa.cloete@nzsir.com
CONNIE CAWOOD: M+64 27 688 1608 D +64 6 877 8199 connie.cawood@nzsir.com
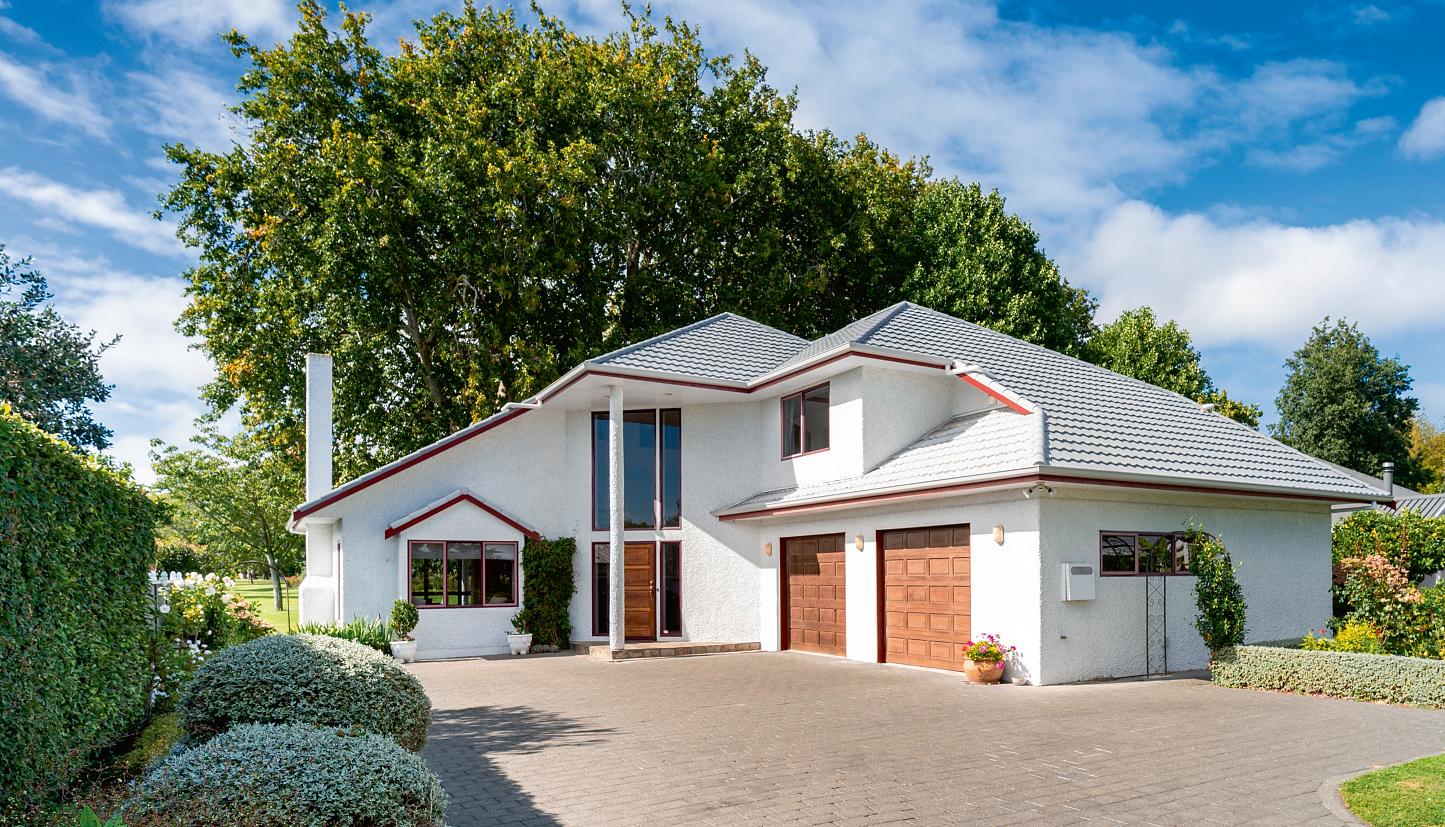
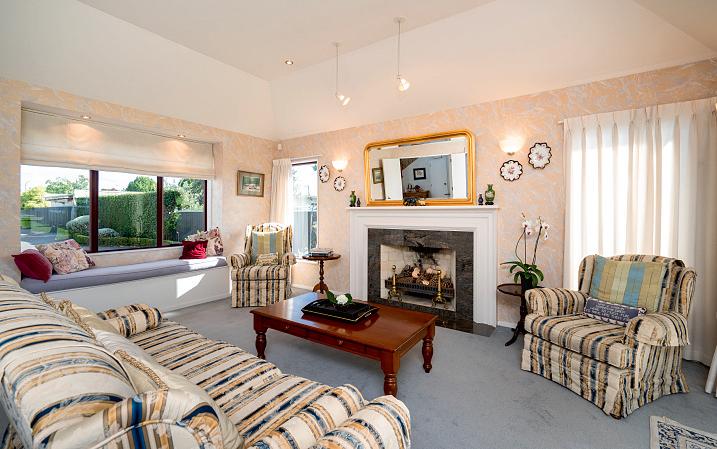

Nestled in a serene, private corner of Frimley Park, this exquisite home offers paradise without the upkeep. Enjoy manicured lawns, mature trees, and vibrant roses, all maintained by the council. Stunning park views grace every living room and the master bedroom.
Accessed via a private driveway, this grand home features ample parking and a double garage. The entrance hall leads to formal living and dining that boast expansive park views, a decorative fireplace with an elegant mantel piece and a sunlit window seat. The open-plan kitchen, dining, and family living area boasts a conservatory-style nook with 280-degree park views.
Downstairs includes a guest powder room, office/extra bedroom, laundry, and ample storage. Upstairs, the master suite offers a retreat with an en-suite, walk-in wardrobe, and adjoining nursery/office. Two more spacious bedrooms and a family bathroom complete the level. Call now to view!
FOR SALE: Price By Negotiation
VIEW: www.nzsothebysrealty.com/HBHN12165 Please phone for an appointment to view
CONNIE CAWOOD: M+64 27 688 1608 D +64 6 877 8199 connie.cawood@nzsir.com
MEL CLOETE: M+64 27 688 1607 mellisa.cloete@nzsir.com
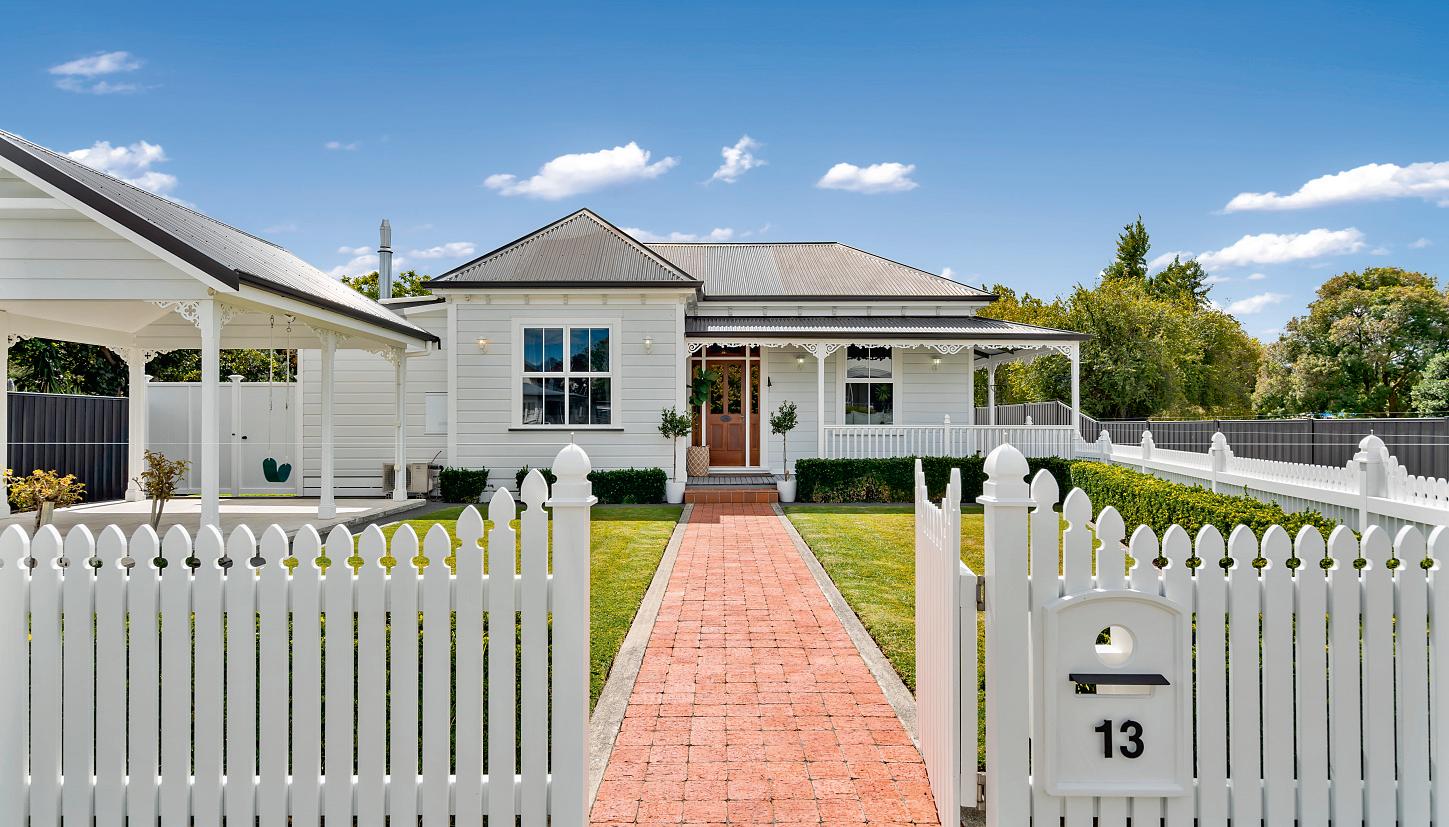

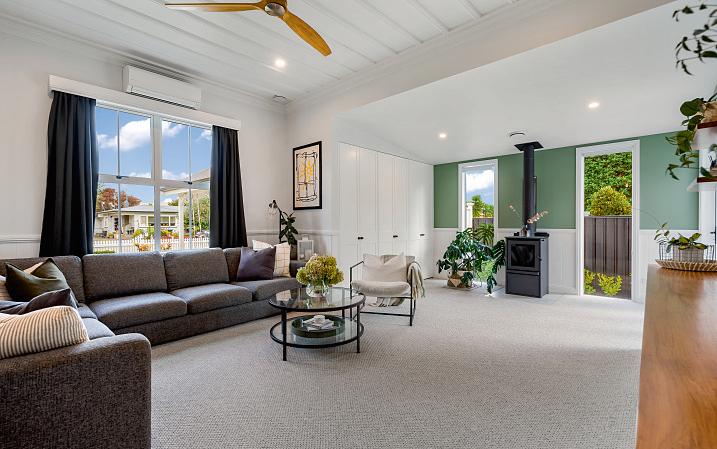
Exquisite Villa with a WOW Factor - A Must See
Nestled on a generous 976 sq m section (more or less), this immaculate home offers an unbeatable combination of elegance, comfort, and functionality. As you approach the property, the charming white picket fence sets the scene for what's to come.
A stunning renovation of this character home has been completed by Christie Builders and Joiners Ltd, who are known for their craftsmanship and attention to detail and kept in keeping with the original character. Inside the home boasts a lovely lounge that opens through French doors onto a beautiful deck, perfect for indoor-outdoor living. The new kitchen and the tiled bathroom are a true highlight, featuring sleek finishes.
For added versatility, a stand-alone studio awaits your creative touch - whether for a home office, or a hobby room.
This is a truly unique home that must be seen to be fully appreciated. It won't last long on the market. Don't miss the opportunity to experience it for yourself.
DEADLINE SALE: Closes 2:00 p.m. Friday 11 April 2025, (unless sold prior)
VIEW: www.nzsothebysrealty.com/HBNP1617 Please phone for an appointment to view
MARLENE NATHAN
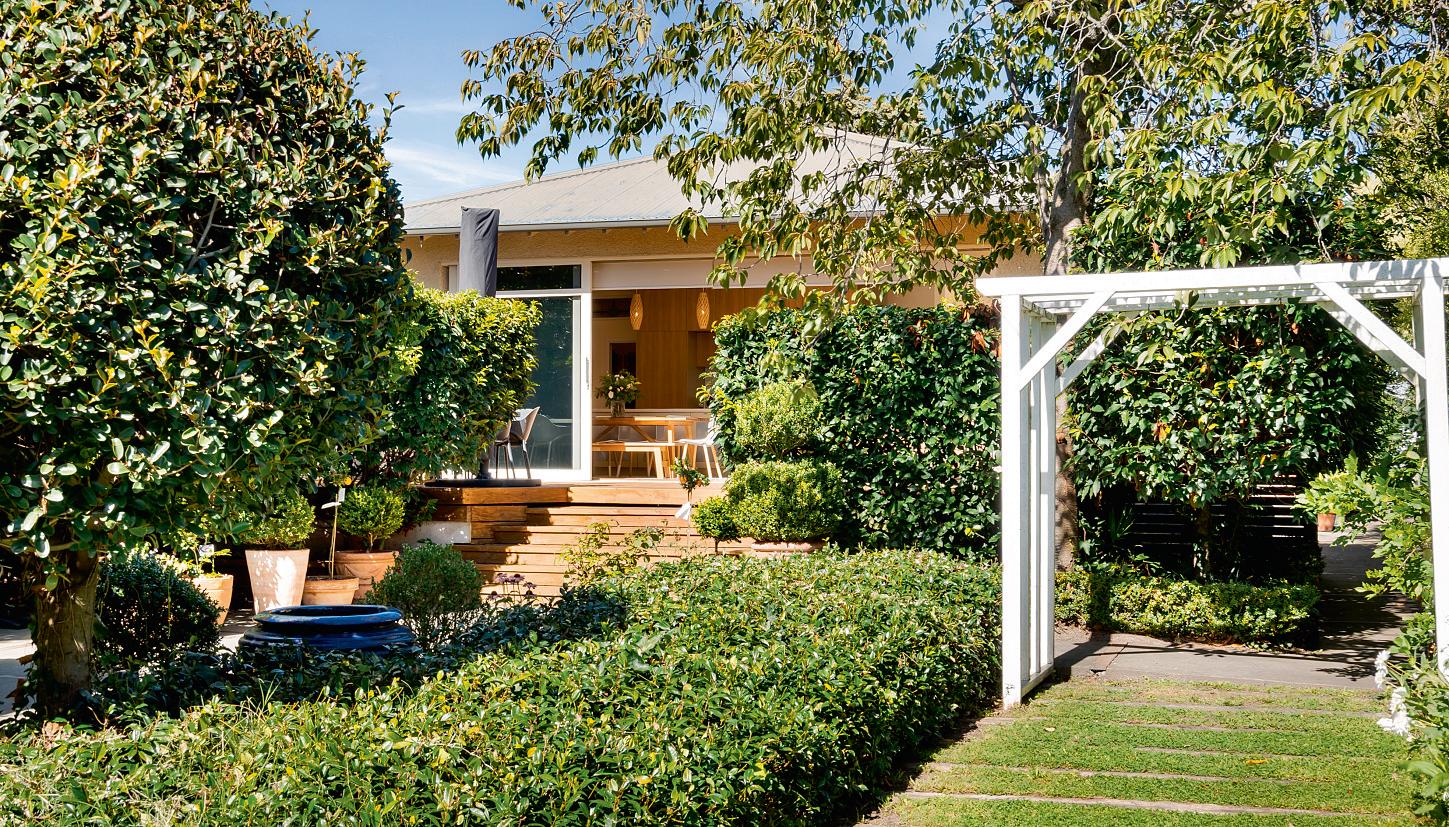
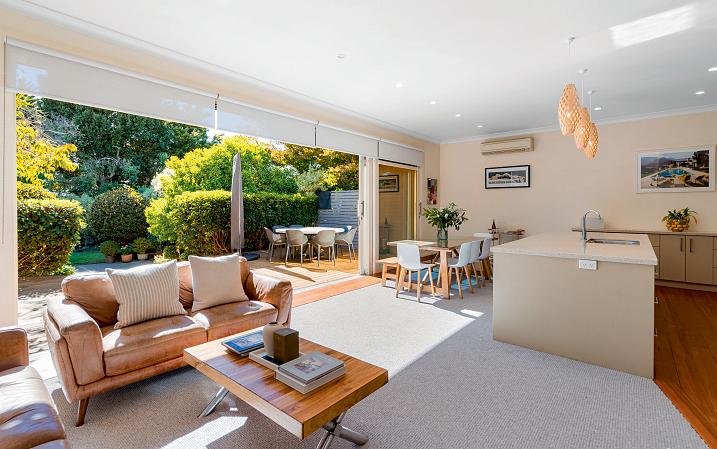
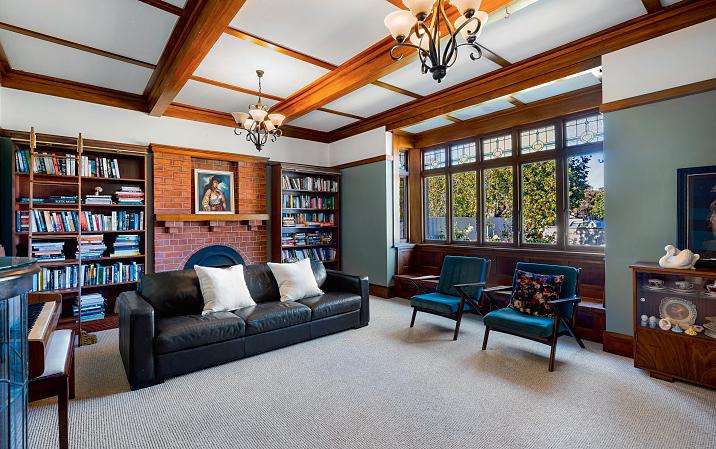
Explore this beautifully renovated bungalow, nestled on a generous, landscaped site. The scene is set as you enter through the spacious front lawn, adorned with vibrant Dahlia garden beds and a charming covered front verandah.
Inside, find polished native timber floors, and a contemporary kitchen with a central island and butler's pantry, adjoining an open-plan dining and family area - perfect for entertaining family and friends. Enjoy a sun-drenched deck, expansive lawns, and manicured grounds or retreat to the separate formal lounge with bespoke shelving and an ornate fireplace. Additional features include a shed and ample parking.
Centrally located, the home is within walking distance to town, with its cafes, restaurants and cycling paths. The calibre of this renovation, combined with its sought-after location, will attract a variety of buyers looking to sit back and enjoy easy living in a beautiful sunny abode. This is surely a place to call home.
3 2 1,032 sq m
TENDER: Closes 4:00 p.m. Thursday 24 April 2025, NZSIR Ahuriri Office (unless sold prior)
VIEW: www.nzsothebysrealty.com/HBNP1615
Open Home: 1:00 - 1:30 p.m. Sunday 30 March 2025 and 1:00 - 1:30 p.m. Sunday 6 April 2025 or view by appointment
JACQUI TAYLOR: M+64 27 238 7759 D +64 6 833 8950 jacqui.taylor@nzsir.com
NICK FRYER: M+64 21 477 604 D +64 6 835 8399 nick.fryer@nzsir.com

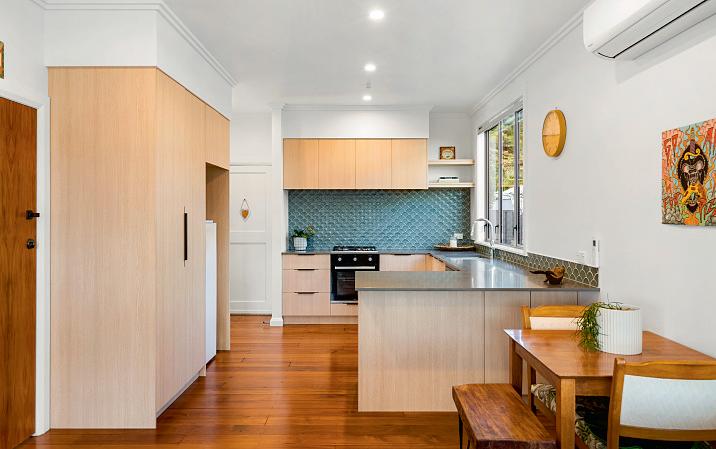
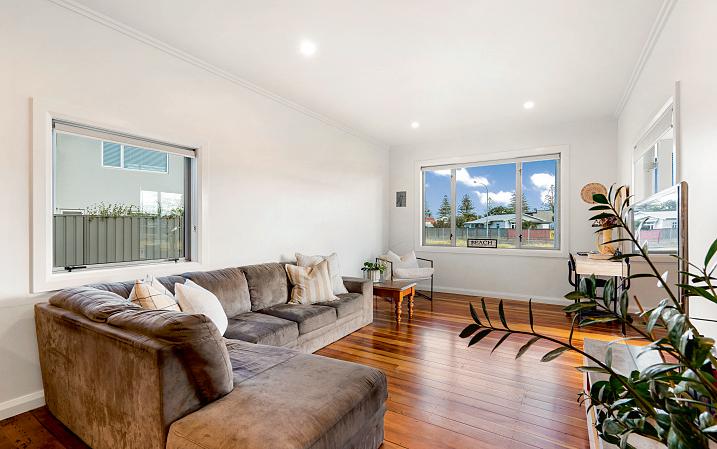
Looking for a completely renovated home in one of Napier's most sought after locations. Look no further, this 1940s home has been fully renovated to the highest standard, offering modern living with timeless charm, including insulation under-floor, in the ceiling and walls plus infinity gas hot water.
Featuring spacious bedrooms, brand-new contemporary kitchen with stone bench-tops with gas hobs. There is a stunning new bathroom which adds to convenient easy living, double glazing throughout and a water filter servicing the entire home, comfort and convenience are guaranteedit's a home that you will be proud to call home.
Just four minutes walk to the stunning Hardinge Road beach front, and a short stroll to one of the village's award winning cafes, you can enjoy your morning coffee or dine out all within easy walking distance. This is worthy of being on top of your viewing list. Don't miss out - a must see property in the heart of Ahuriri.
2 1 0
DEADLINE SALE: Closes 2:00 p.m. Friday 11 April 2025, (unless sold prior)
VIEW: www.nzsothebysrealty.com/HBNP1625 Please phone for an appointment to view
MARLENE NATHAN AREINZ: M+64 27 445 2353 D +64 6 833 8950 marlene.nathan@nzsir.com
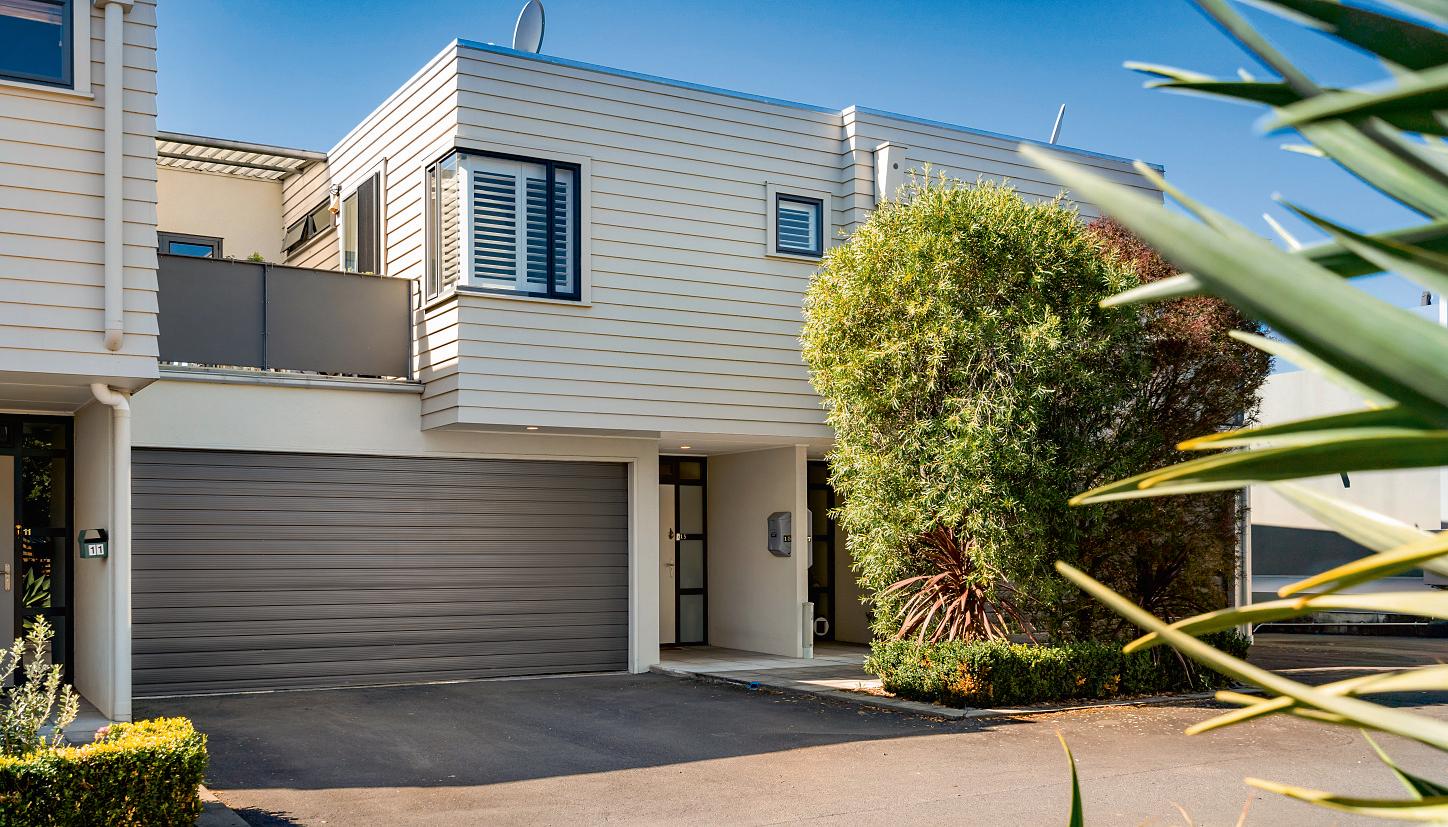

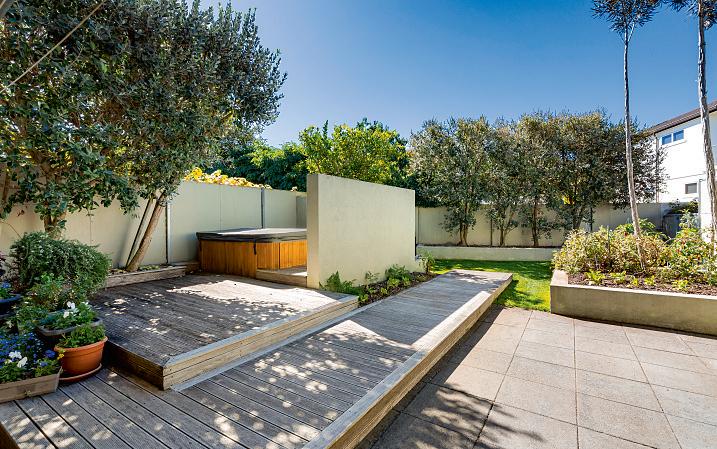
Situated in the heart of Ahuriri, this Graham Weaver-designed freehold townhouse offers a relaxed lifestyle near the beach, shops, and cafes.
The lower level features two double bedrooms, both with great storage and opening to a sundrenched courtyard with mature shrubs, raised garden beds, and a spa pool. A modern bathroom and a concealed laundry behind bifold doors add convenience. Internal access from the double garage with an automatic door ensures easy living.
Upstairs, the open-plan living area includes a modern galley kitchen with an induction cooktop, electric oven, and dish drawer. The dining and lounge areas open to an east-facing deck, ideal for morning coffee. A west-facing patio connects to the master suite, which features built-in wardrobes and an updated en-suite with a walk-in shower and underfloor heating.
With air conditioning and pre-cast concrete construction, this secure, low-maintenance home is perfect as a lock-and-leave or permanent residence. 3 2
TENDER: Closes 4:00 p.m. Thursday 10 April 2025, NZSIR Napier Office
VIEW: www.nzsothebysrealty.com/HBNP1619
Open Home: 12:30 - 1:00 p.m. Sunday 30 March 2025 and 12:30 - 1:00 p.m. Sunday 6 April 2025 or view by appointment
NICKY BERRY: M+64 20 4112 2115 D +64 6 835 8399 nicky.berry@nzsir.com
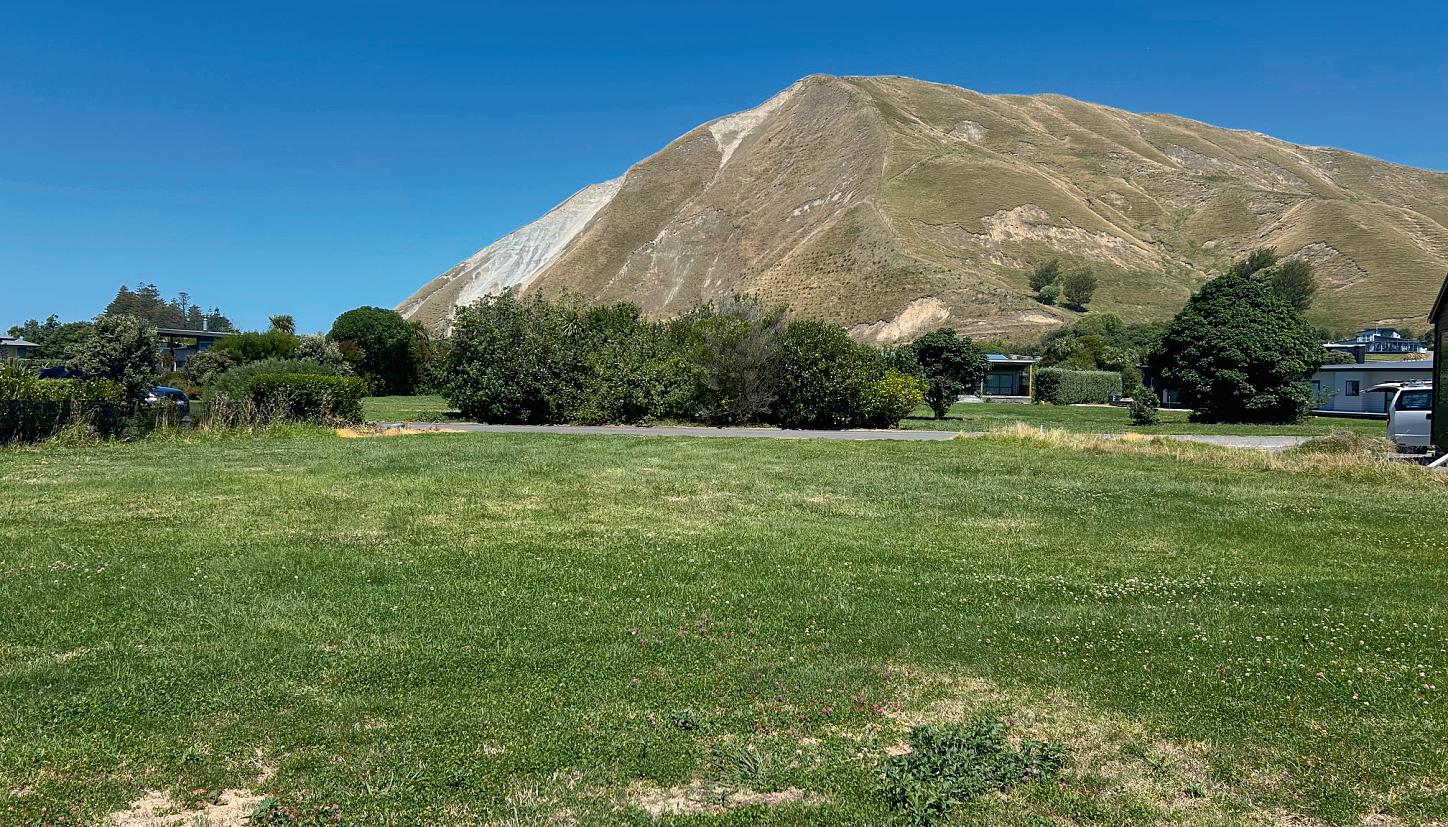


Looking for that great holiday escape to make your summer getaway - well here it is!
A world class coastal subdivision, this 798 sq m section situated at Shoal Bay offers a lifetime of family memories. Walking distance to the sandy beach, you will find multiple activities to entertain family and friends. In addition, the section will have shared use of a private residence tennis court and BBQ area.
If you're a keen diver or fisherman, you will not be disappointed with what you find - all while the kids swim and surf among the waves or play in the small stream neighbouring the property. Te Angiangi Marine Reserve has an abundance of sea life living amongst the rock-pools which begins at the southern end of the beach and provides great educational benefits towards the next generation.
The section will provide you with an option to build your own dream holiday escape, (specifications and style subject to approval) all while being part of this popular and growing coastal development.
FOR SALE: $595,000
VIEW: www.nzsothebysrealty.com/HBHN11965
Please phone for an appointment to view
MICHAEL LOCK AREINZ: M+64 27 674 9955 D +64 6 877 8199 michael.lock@nzsir.com
JANICE STEPHENS: M+64 27 325 8398 D +64 6 877 8199 janice.stephens@nzsir.com



Nestled along pristine coastline, this modern beach house offers breathtaking ocean views and a lifestyle of serenity. Enjoy natures playground at your backdoor - fish and dive for your dinner with easy boat launching access in the natural channel.
Step inside to discover a spacious open-plan living area, where natural light pours in through expansive windows. Decks to the front and rear offer positions to follow the sun all day. With four bedrooms and two bathrooms, including an en-suite in the master bedroom, convenience and comfort are paramount.
Outside, the easy-care section allows you to spend more time enjoying all that Pourerere has to offer. Imagine soaking in the panoramic views of the ocean or strolling along the sandy shores just moments from your doorstep. A supersize garage and shed ensures there is plenty of room for a boat and all the toys.
The property also has a one quarter share in a further 2,316 sq m (more or less).
4 2 4 1,000 sq m
FOR SALE: Price By Negotiation
VIEW: www.nzsothebysrealty.com/HBHN11948
Please phone for an appointment to view
FIONA HORNE: M+64 21 377 195 D +64 6 877 8199 fiona.horne@nzsir.com

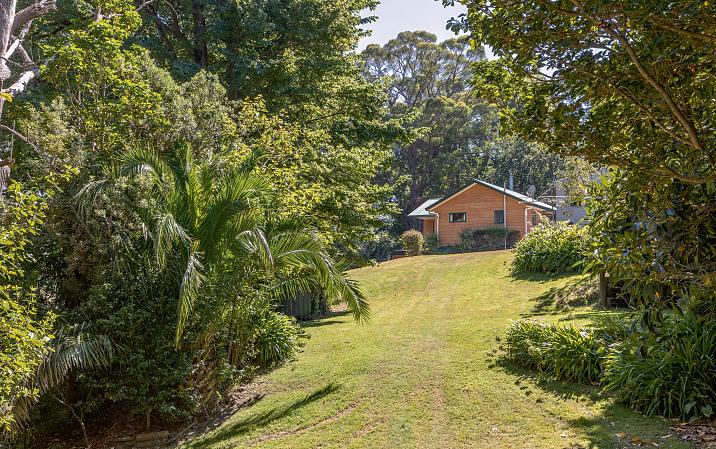
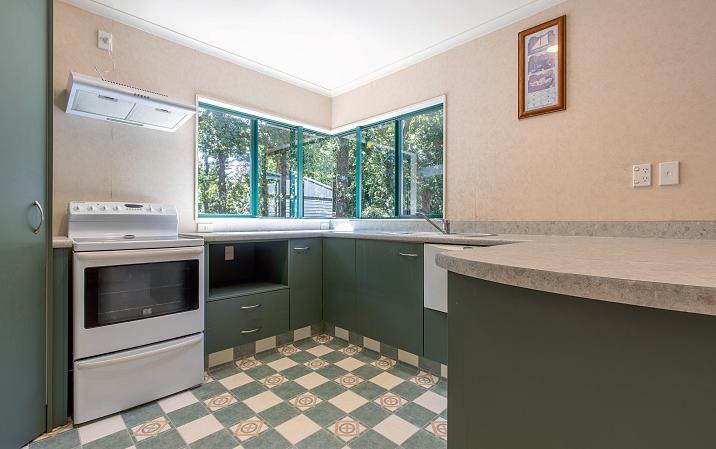
This charming property offers the perfect base for a relaxed coastal lifestyle, and just a short 10 minute walk to the beach. Whether you're a boating enthusiast in need of a peaceful retreat, or simply adore coastal living, this home is the perfect entry level to get that started.
Boasting two bedrooms, one bathroom, and an open-plan living area, it's ideal for enjoying the tranquil surroundings. The sunny conservatory provides a serene spot to sip your morning coffee or unwind after a day out on the water.
A double garage comes complete with a laundry room, kitchenette, WC, and shower - perfect for hosting extra guests.
The real standout feature is the expansive backyard, offering plenty of room for family gatherings and friends to stay. Equipped with a double caravan power supply box, the yard is a haven for outdoor activities. Mature trees ensure privacy and security, while the home is ready for you to personalize and make it your own.
Contact me today. Enquiries Over $650,000
2 1 2 1,765 sq m
FOR SALE: Enquiries Over $650,000
VIEW: www.nzsothebysrealty.com/HBHN12172 Please phone for an appointment to view
JANICE STEPHENS: M+64 27 325 8398 D +64 6 877 8199 janice.stephens@nzsir.com

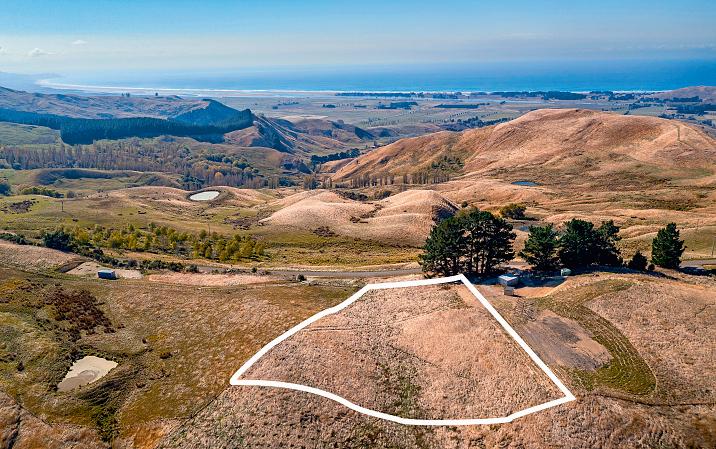

Welcome to 628 Old Hill Road, Porangahau a 4,6895 sq m (just over one acre) An attractive piece of land with endless potential for your dream home or holiday getaway. Tucked away close to the charming village of Porangahau are rural and sea views that will take your breath away.
Situated near local gems such as The Duke Hotel, Country Club/Golf course and the beautiful Porangahau Beach. This location offers the perfect blend of tranquillity and community spirit. Imagine waking up to the sight of the ocean on the horizon for your daily dose of natural beauty at your doorstep.
With the freedom to design and build with no building covenants, this blank canvas invites you to create a space that truly reflects your style. Whether you envision a contemporary architectural home, or a cosy retreat surrounded by farmland, the possibilities are endless on this piece of land.
Don't miss this rare opportunity to own a piece of paradise in Porangahau.
4,689 sq m
FOR SALE: Price By Negotiation
VIEW: www.nzsothebysrealty.com/HBHN12150
Please phone for an appointment to view
JANICE STEPHENS: M+64 27 325 8398 D +64 6 877 8199 janice.stephens@nzsir.com
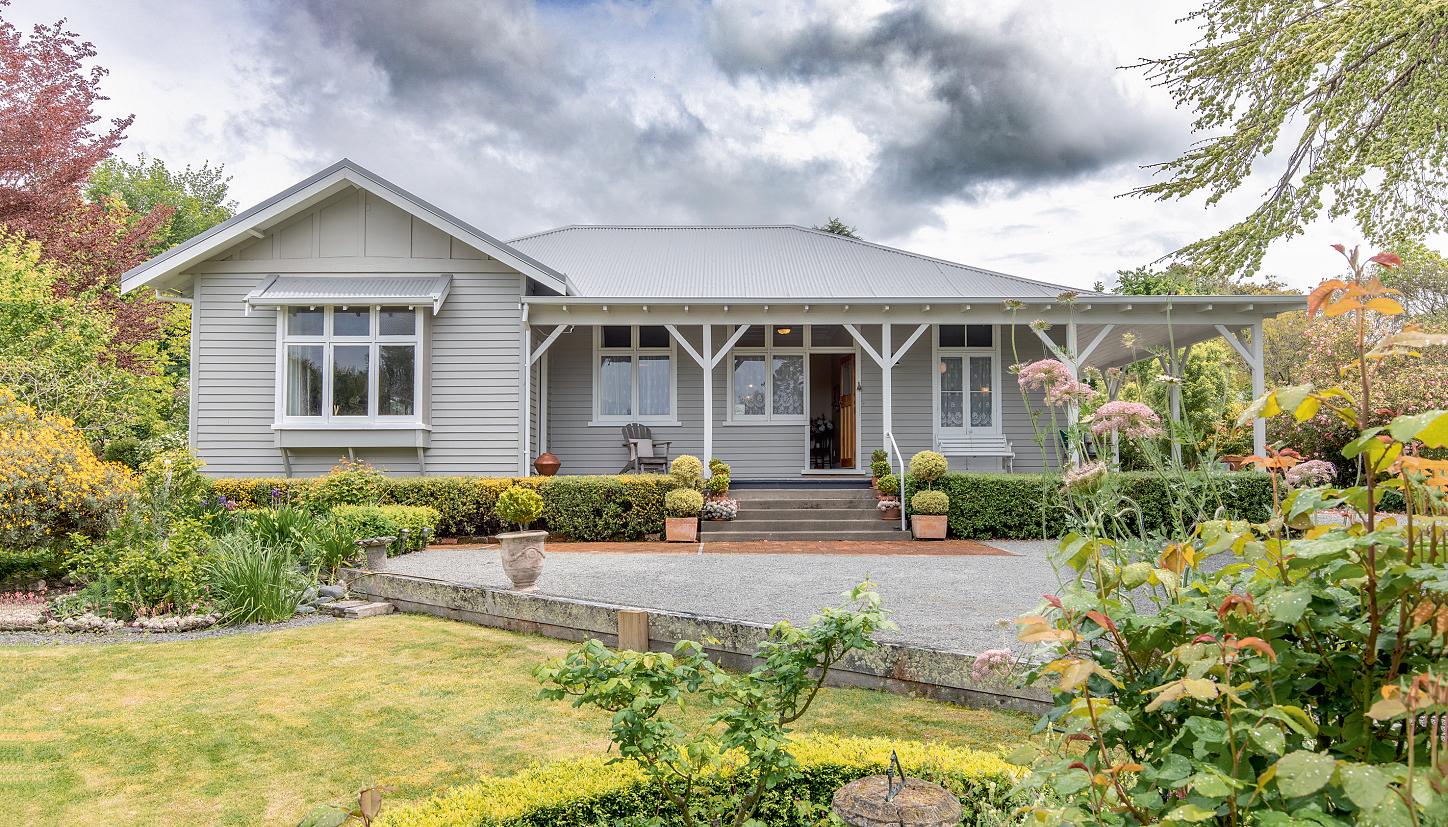
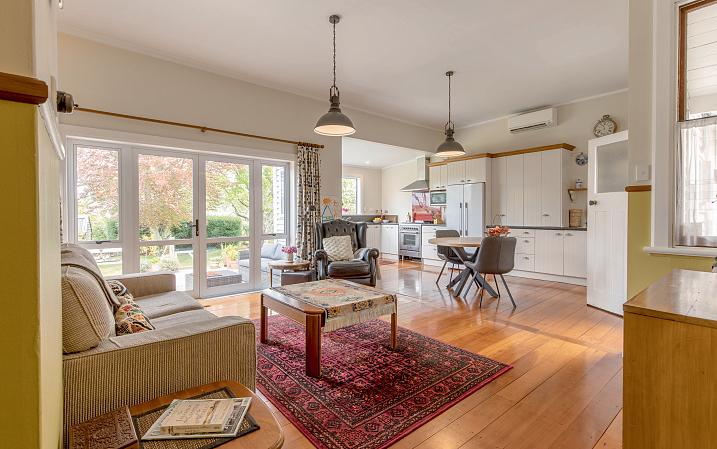

This stunning residential property, built in 1920, offers a unique blend of traditional character, space and a modern convenience. All the hard work has been done. With four bedrooms, three bathrooms, an office space and ample parking, it's the perfect mix of heritage and modern living. The home is brimming with original features that evoke the elegance of its era, from matai floorboards to timeless architectural design.
Located just a short walk from town and schools, this home provides convenience while still offering the feeling of a private country escape. Enjoy the best of both worlds - ample space to relax and unwind, while being close to all the amenities you need. The sprawling interior is ideal for large families or those who love to entertain, with plenty of room to create your own garden retreat, work from home or run a B&B, your options are endless.
Step back in time and experience this hidden gem.
4 3 1 3,060 sq m
FOR SALE: Price By Negotiation
VIEW: www.nzsothebysrealty.com/HBHN12086 Please phone for an appointment to view NARELLE MCCORMICK: M+64 27 445 6484 D +64 6 877 8199 narelle.mccormick@nzsir.com
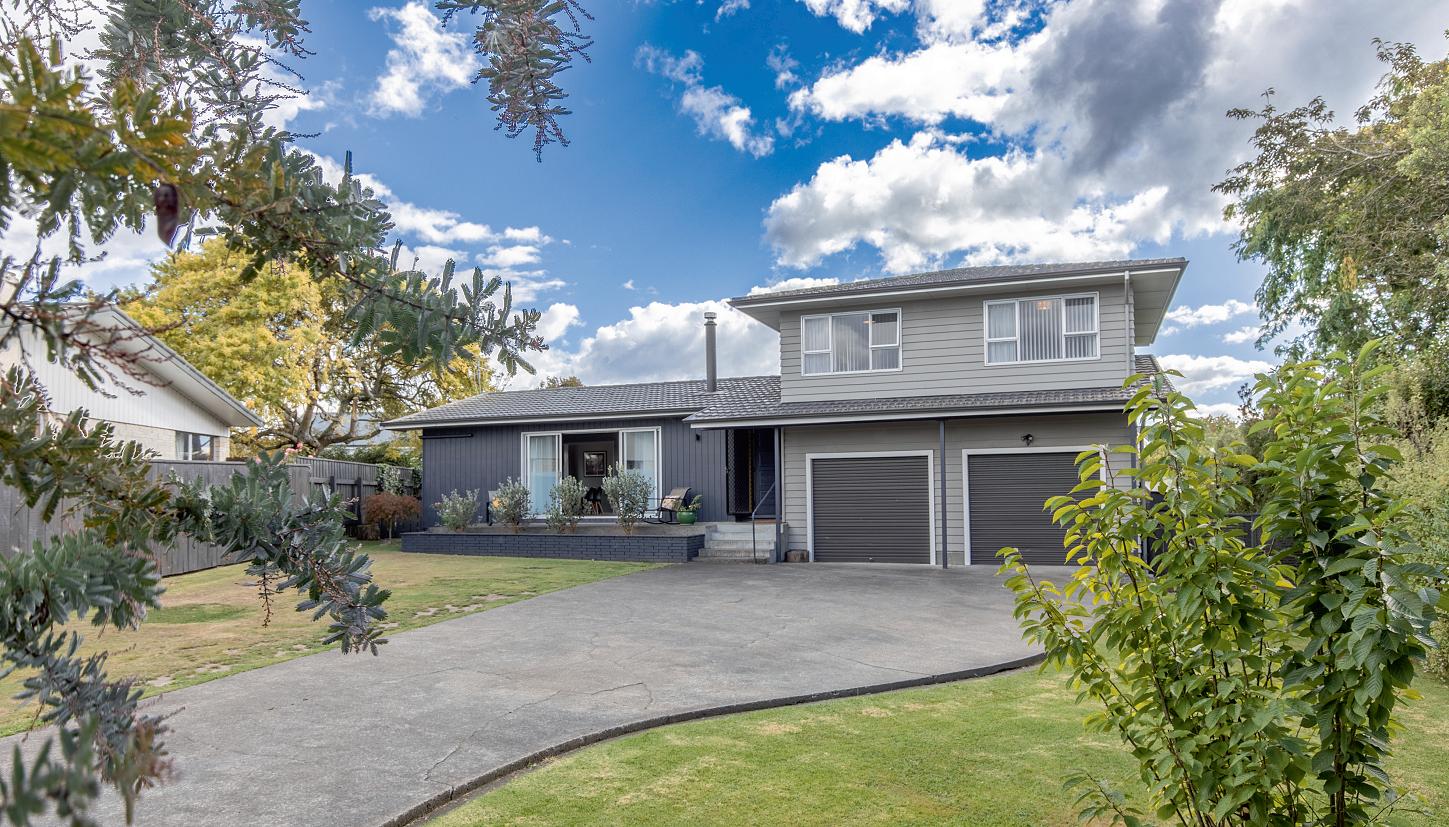
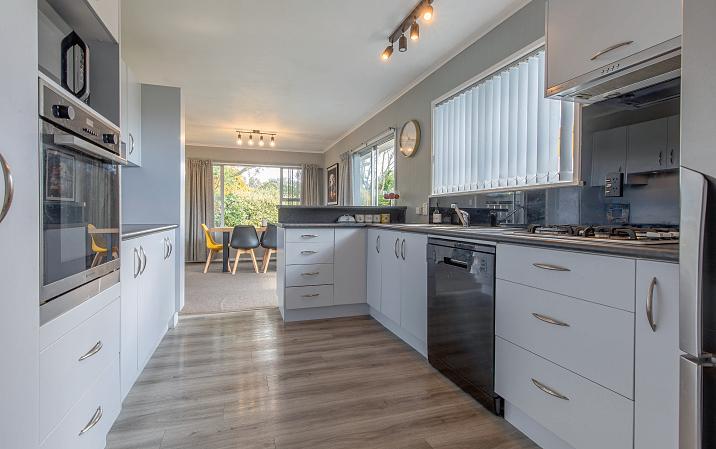
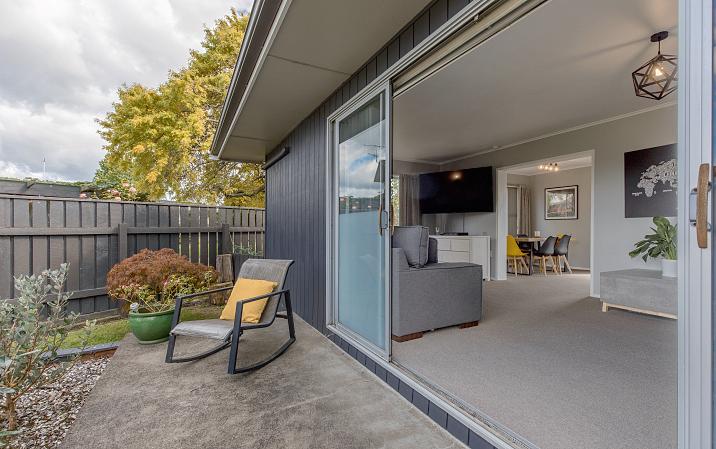
This much-loved home is now on the market, ready for its next lucky owner! Beautifully presented and well maintained, it offers broad appeal - perfect for executives or a growing family.
Step into a semi-open plan living, where a spacious entertainer's deck on the sunny north-facing side invites you to relax and host with ease. The fully fenced 1,024 sq m section provides a safe space for children and animals to play.
The modern kitchen, equipped with a gas hob and electric oven, overlooks the backyard - ideal for keeping an eye on the little ones. Upstairs, you'll find three well-appointed bedrooms and a family bathroom featuring both a separate shower and spa bath. A second toilet and shower on the ground floor add extra convenience.
The section is neatly landscaped and easy to maintain, with simple yet stylish plantings. A double integral garage offers plenty of storage, completing this fantastic package.
3 1 2 1,024 sq m
FOR SALE: Price By Negotiation
VIEW: www.nzsothebysrealty.com/HBHN12151
Please phone for an appointment to view
NARELLE MCCORMICK: M+64 27 445 6484 D +64 6 877 8199 narelle.mccormick@nzsir.com
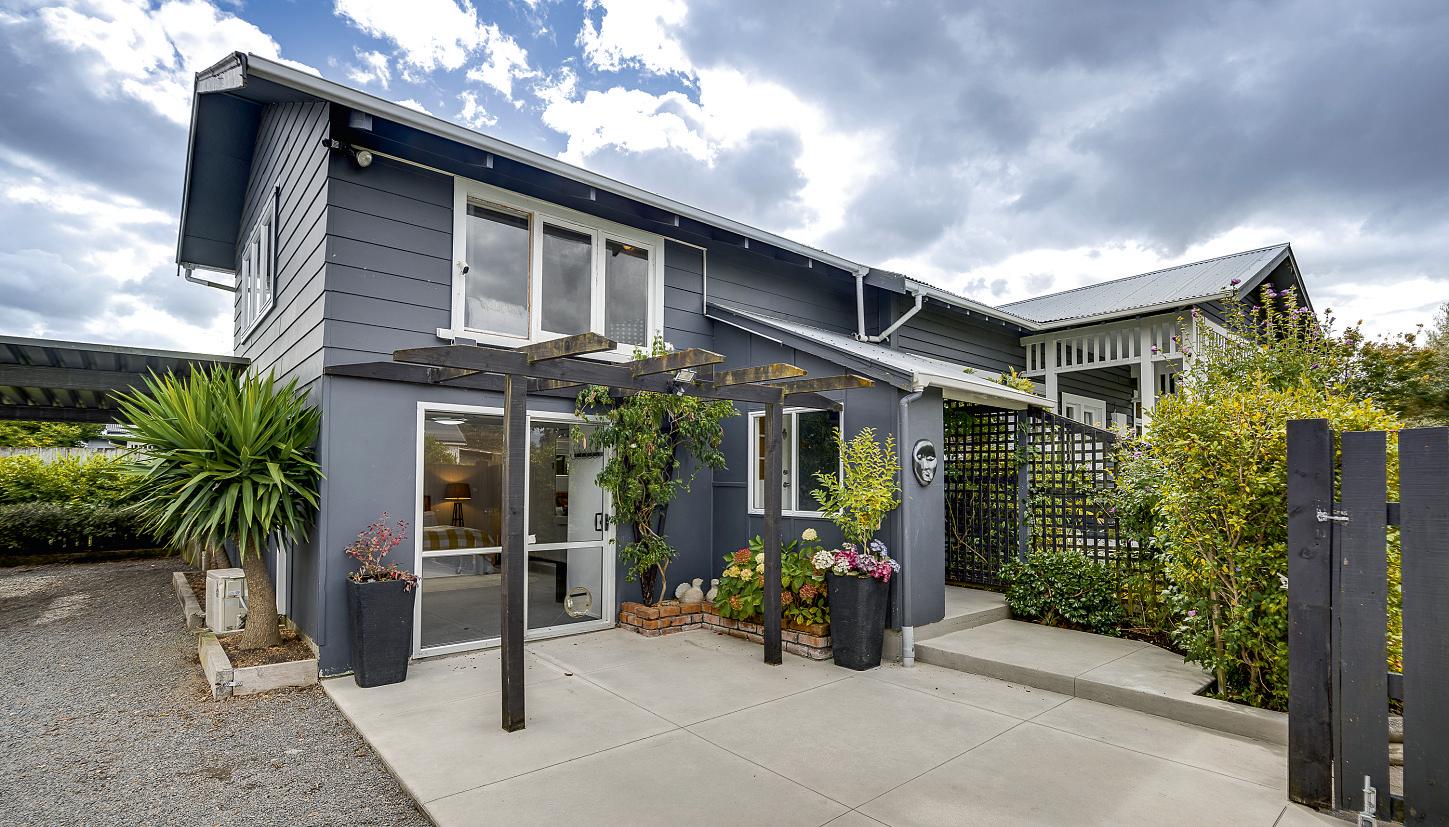


Nestled in a sought-after Waipukurau location, 10 Gaisford Terrace offers the perfect blend of space, comfort, and convenience. This 210 sq m split-level home sits on a generous 1013 sq m section, complete with lush fruit trees, three garden sheds, and a double carport.
Inside, the thoughtfully designed layout features two spacious bedrooms, one bathroom plus extra toilet and shower in the laundry, and a versatile rumpus/hobbies room. The open-plan living area flows seamlessly into a large family kitchen, making it ideal for entertaining. Enjoy morning sunrises from the covered verandah and breathtaking afternoon views from the second storey.
The fully fenced yard is perfect for families and pets, while the close proximity to schools and Waipukurau township ensures everyday convenience.
Enquiries over $635,000, this exceptional home won't last long! Contact us today to arrange a viewing.
FOR SALE: Enquiries Over $635,000
VIEW: www.nzsothebysrealty.com/HBHN11971 Please phone for an appointment to view
NARELLE MCCORMICK: M+64 27 445 6484 D +64 6 877 8199 narelle.mccormick@nzsir.com
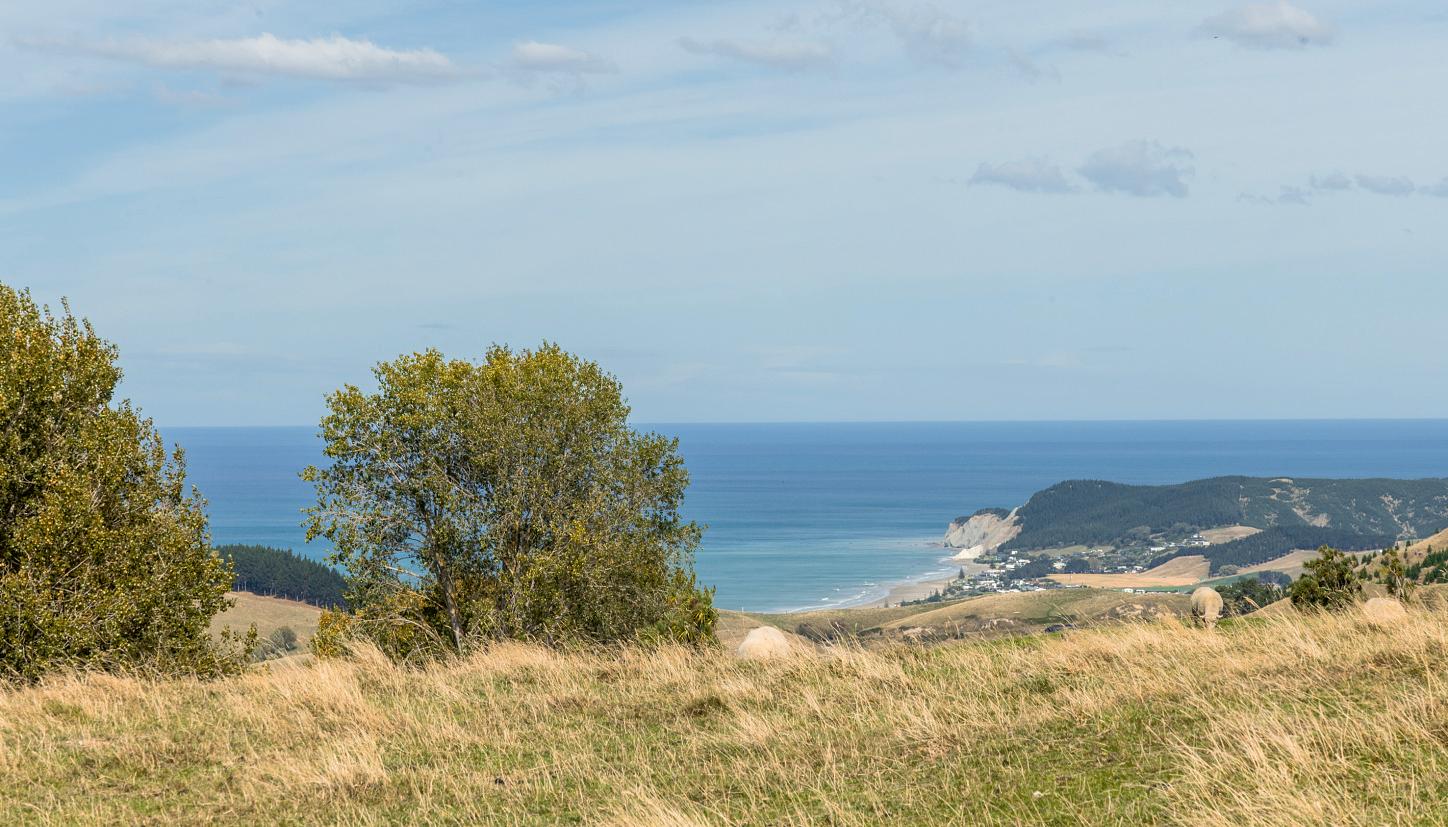
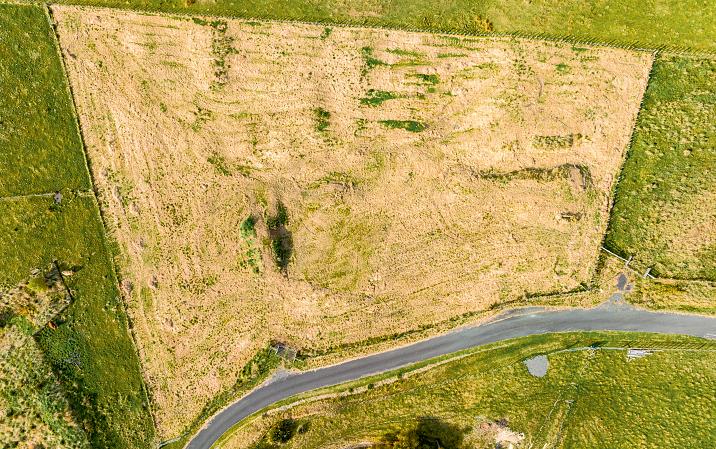
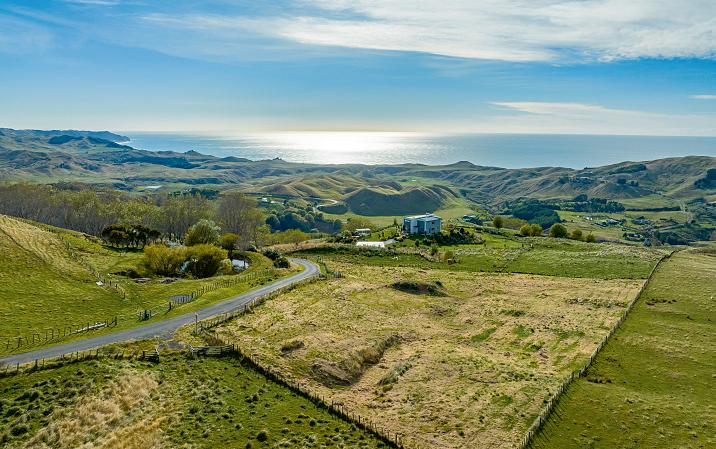
Escape to your own slice of coastal paradise at Waimarama Heights, where breathtaking sea views and rural vistas converge. Perched atop an elevated section, offering expansive panoramas over Bare Island, Waimarama and Ocean Beaches, providing an unparalleled backdrop for your dream home.
Lot 1 spans 3436 sq m and boasts the perfect vantage point for capturing the essence of coastal living. With its elevated position and unobstructed views, this parcel of land is primed for you to build the home you've always envisioned.
Accessed via a private sealed road ensuring both privacy and convenience. Enjoy your surroundings while still being just a short distance from the vibrant Waimarama community and its stunning beach, offering the perfect balance of seclusion and connectivity.
The remainder of the 1.84 ha (more or less) property, presents an opportunity for livestock or other endeavors.
1.8394 ha
FOR SALE: $395,000
VIEW: www.nzsothebysrealty.com/HBNP1333
Please phone for an appointment to view
VAUGHAN WILSON: M+64 21 272 0781 D +64 6 835 8399
vaughan.wilson@nzsir.com
JOHN HOLMES: M+64 21 148 1411
john.holmes@nzsir.com

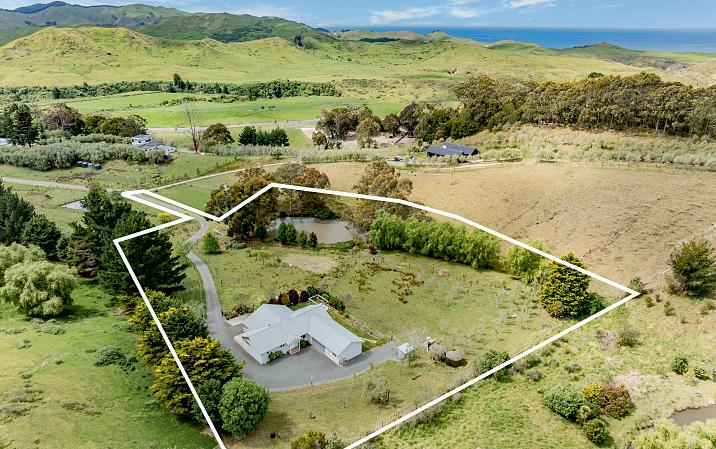

Embrace the good life at 1300 Waimarama Road, just minutes from Ocean Beach and Waimarama settlement, yet close to Havelock North's amenities. Originally St Mary's School Hall, this beautifully refurbished four-bedroom family home is set against a stunning backdrop of rolling hills and olive trees.
Inside, spacious, light-filled living areas with timber flooring and cathedral ceilings create a warm, inviting atmosphere. Extensive decking offers ideal indoor/outdoor flow for entertaining.
The home is well-insulated, with double glazing throughout, and a large gas fireplace for year-round comfort. The main house features three bedrooms, including a luxurious master retreat with an ensuite, walk-in wardrobe, and private deck. The remaining two bedrooms share a family bathroom. A large fourth bedroom, with en-suite, offers privacy and space for guests.
Set on 1.4 ha (more or less) of gently sloping land, this property offers the perfect balance of space and low-maintenance living.
4 3 2 1.35 ha
FOR SALE: Price By Negotiation
VIEW: www.nzsothebysrealty.com/HBHN12102
Please phone for an appointment to view
DARRYL BUCKLEY: M+64 27 316 3259 D +64 6 873 5903 darryl.buckley@nzsir.com
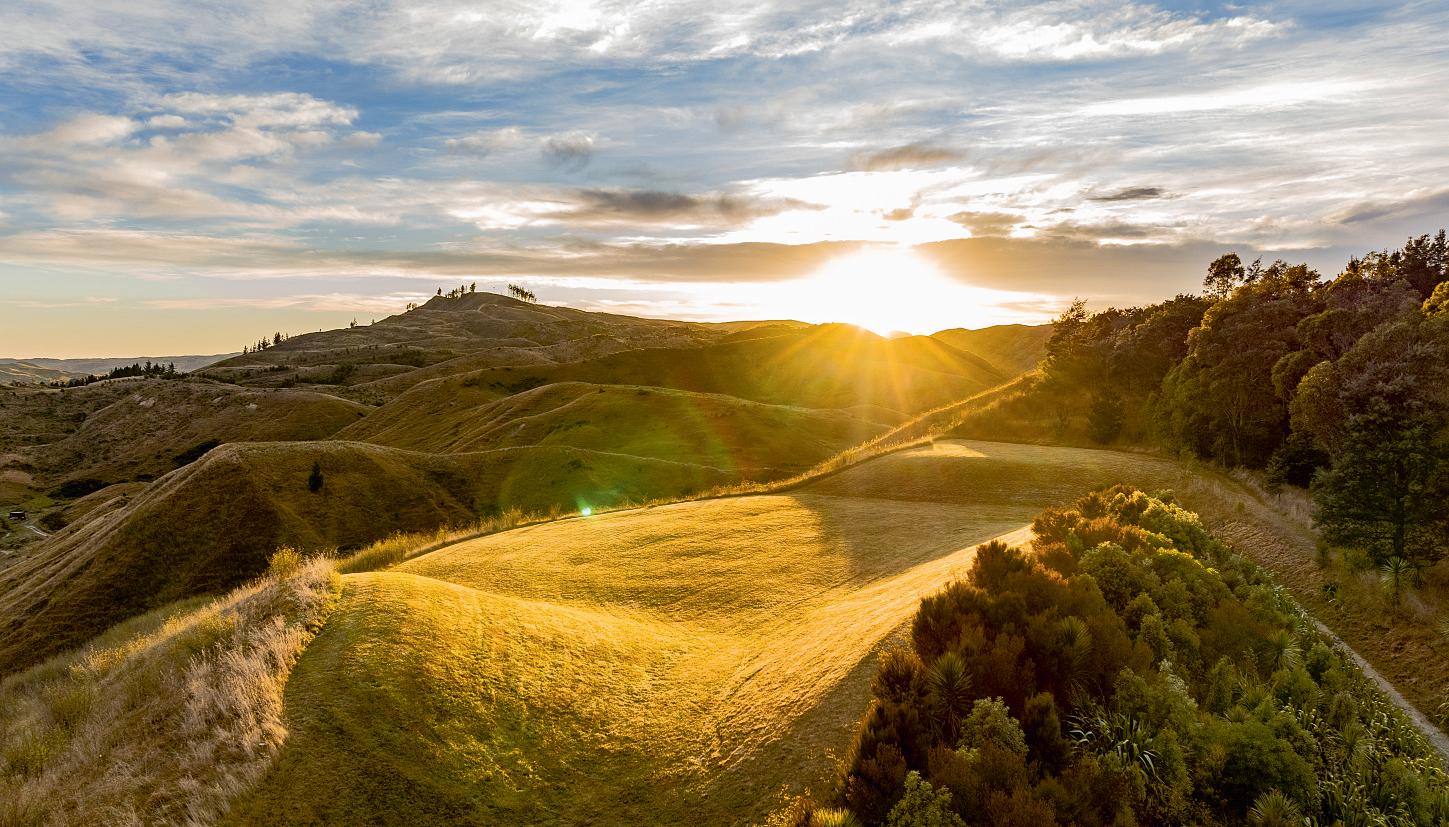
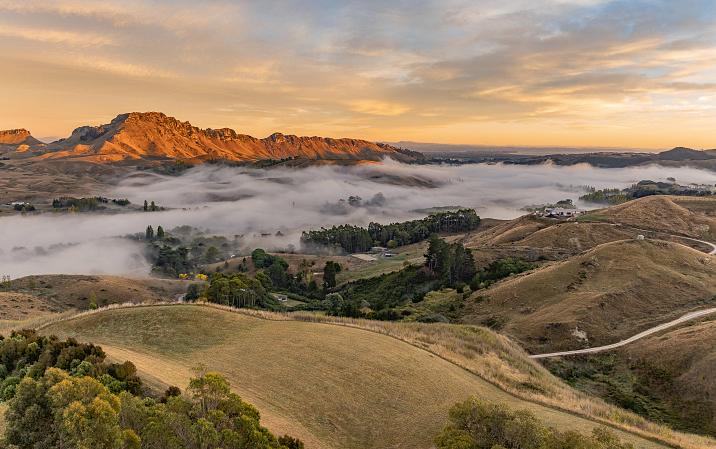

Unique and exceptional are appropriate descriptors for this premium 5,408 sq m lifestyle section in the Tuki Tuki valley.
This picturesque position has an extensive formed building platform, ready to create your dream home that will soak in the views before you. Matarua Rise, a small community of properties, enjoys the private and secure nature, quiet and calmness of the area, and also the proximity to world class wineries, Waimarama and Ocean beaches, golf at Cape Kidnappers or great coffee at Red Bridge a couple of minutes away.
This property offers extraordinary views of Te Mata Peak, Craggy Range, the Tuki Tuki river and valley, but also across Hawke's Bay itself. The location provides convenient access not only to Havelock North, but also to Napier and the region's airport-thirty minutes' drive away. Sensible covenants are in place which protect the purchaser and the option to add a secondary building is available.
5,408 sq m
FOR SALE: Price By Negotiation
VIEW: www.nzsothebysrealty.com/HBHN11990
Please phone for an appointment to view
DARRYL BUCKLEY: M+64 27 316 3259 D +64 6 873 5903 darryl.buckley@nzsir.com
FRASER HOLLAND: M+64 27 440 9514 D +64 6 211 3181 fraser.holland@nzsir.com
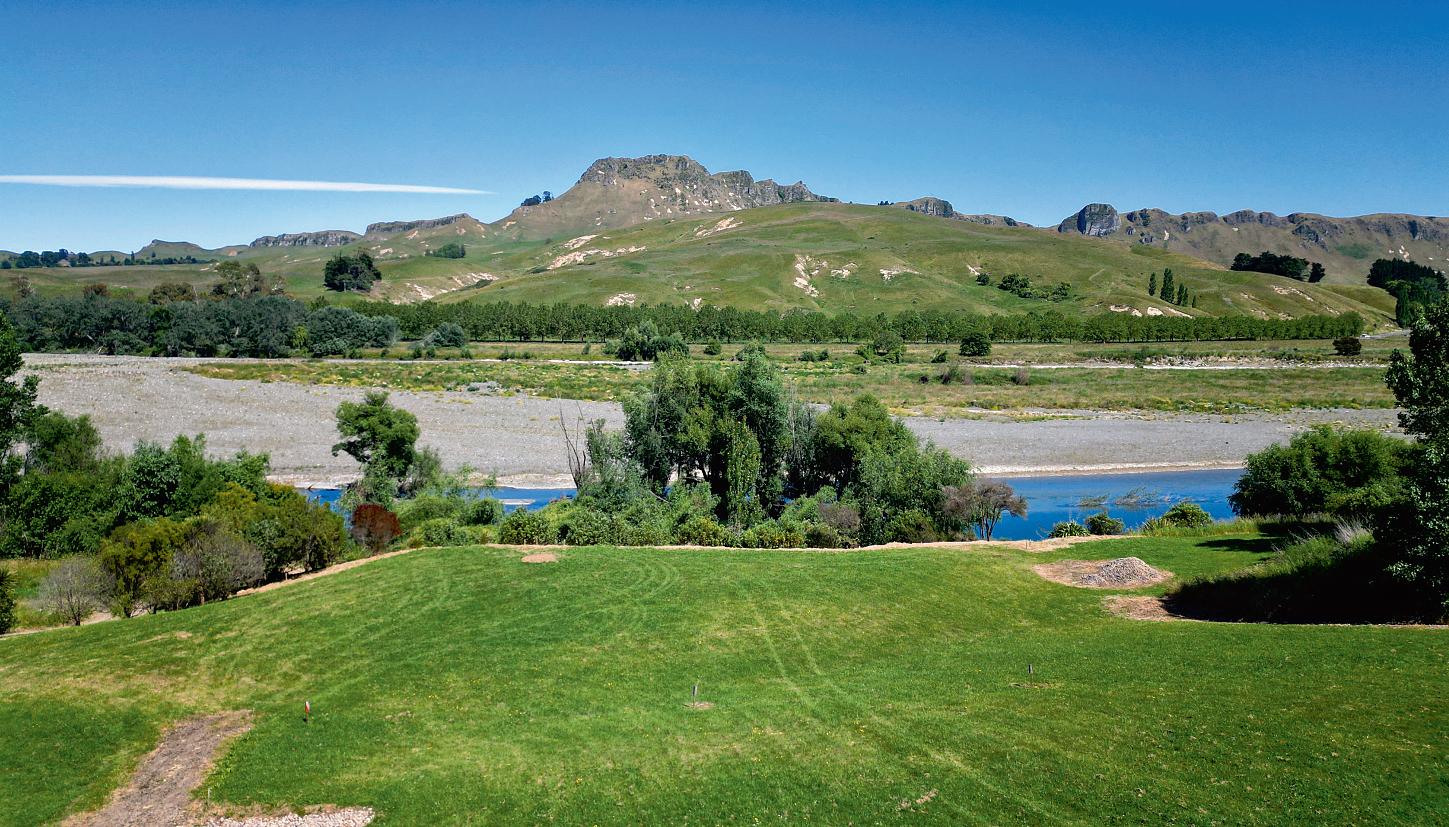
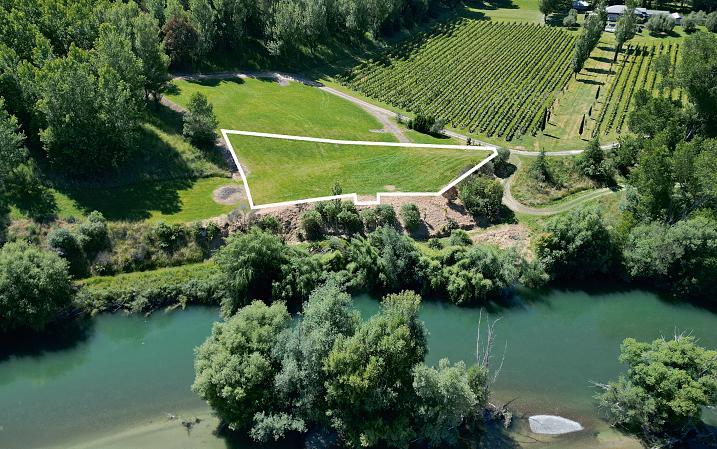
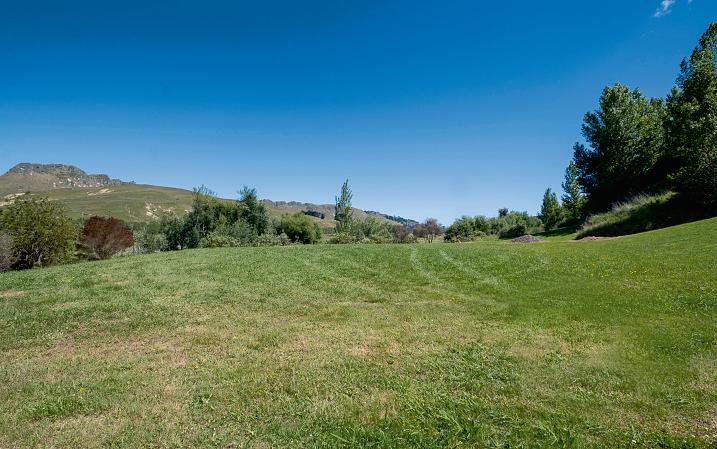
Situated in the exclusive Riverside development, this is the last opportunity to create your own statement on the banks of the Tuki Tuki river, just minutes from Havelock North. The Riverside Lodges have created a new level of lifestyle living and can either be a full time home or alternatively let out to create a useful income stream on the established Blackbarn Retreats network.
The access is via the main entrance to Riverside and meanders down a private driveway. The section has services of power and water to the boundary and is a level platform.
With the cycle network on your doorstep, you can easily access all that the Bay has to offer including Red Bridge Cafe, Craggy Range Winery, Te Awanga or Havelock North with its wide range of cafes and restaurants, or go for a swim at Ocean or Waimarama beaches.
This is a stunning opportunity to own a riverside section and create a statement in style that this stunning location deserves. *Boundary lines indicative only
1,920 sq m
FOR SALE: $1,400,000
VIEW: www.nzsothebysrealty.com/HBHN12107
Please phone for an appointment to view
MICHAEL LOCK AREINZ: M+64 27 674 9955 D +64 6 877 8199 michael.lock@nzsir.com

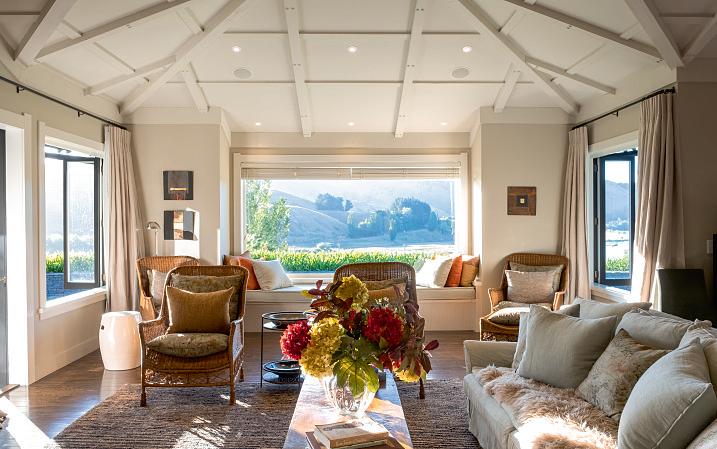
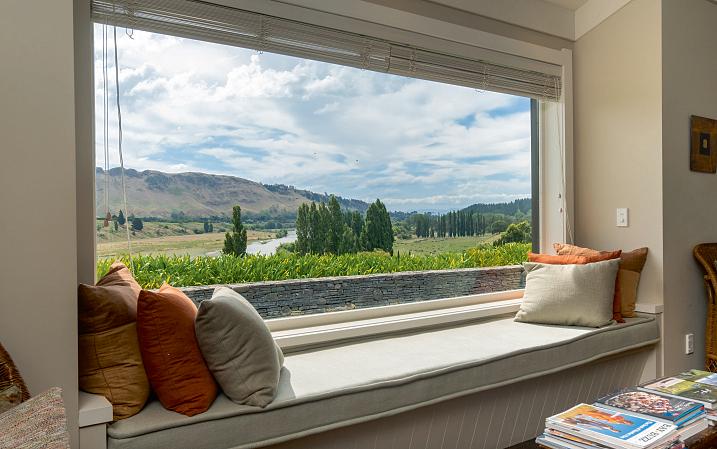
Perched on the eastern banks of the Tuki Tuki River, this home boasts unparalleled views stretching across the landscape and up to the majestic Te Mata Peak. Its design maximises these vistas with large windows, French doors, and covered outdoor areas, creating a versatile space for enjoyment in every season.
The residence features expansive open-plan areas that include the kitchen, dining, and living spaces, yet these areas are cleverly segmented to offer cosy, private nooks for relaxation. It houses three bedrooms, each with its own en-suite, located within the main living area. Additionally, the pool house doubles as a day room and includes a concealed bed, perfect for hosting guests. The large saltwater pool is ideally situated for family gatherings, offering scenic views over the vineyard.
Located just a short drive from Havelock North, convenience is key. A leisurely walk takes you to the nearby Redbridge Cafe, perfect for a morning coffee or the many wineries nearby.
3 4 2 2,325 sq m
FOR SALE: Price By Negotiation
VIEW: www.nzsothebysrealty.com/HBHN12149
Please phone for an appointment to view
MICHAEL LOCK AREINZ: M+64 27 674 9955 D +64 6 877 8199 michael.lock@nzsir.com
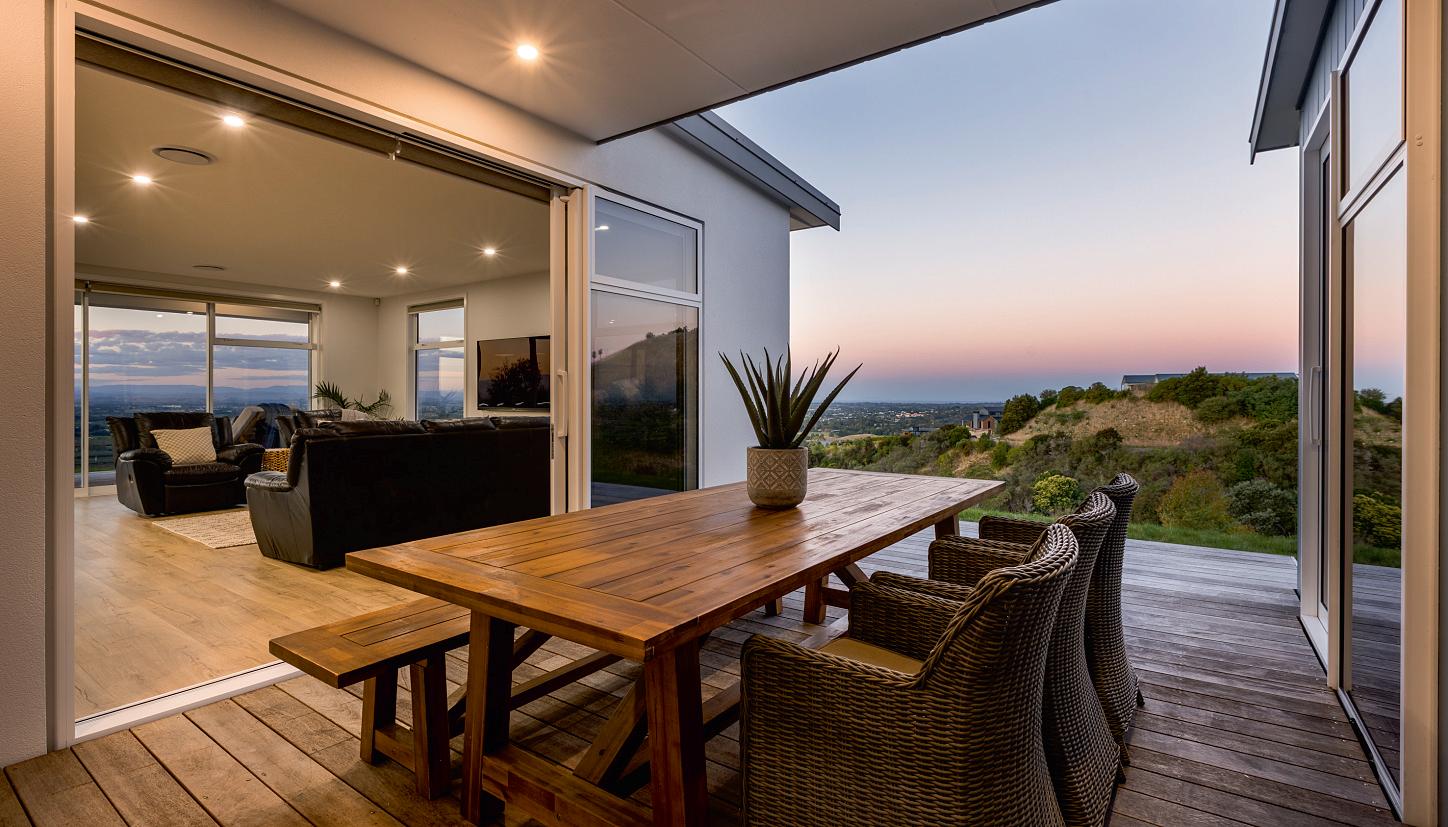

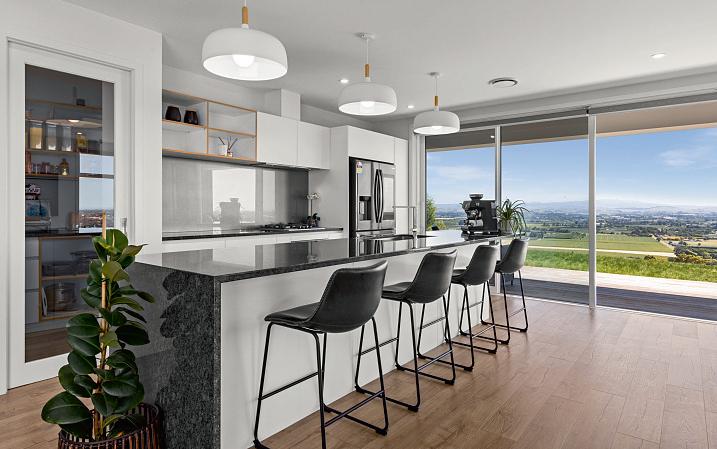
Positioned for sun and stunning views, this Havelock North hills home offers luxury and lifestyle.
A striking stone wall and floor-to-ceiling windows greet you in the foyer, leading to an open-plan living area designed to capture breathtaking vistas. The sleek kitchen, with a butler's pantry, flows to two outdoor entertaining areas, while a separate lounge provides added versatility.
The private master suite features panoramic views, a walk-through wardrobe, and a luxurious ensuite with a tiled walk-in shower. Three additional double bedrooms share a stylish family bathroom. A separate laundry and double internal-access garage add practicality.
Modern comforts include integrated heating and cooling, solar panels, and electric gate. Residents of Endsleigh Park enjoy exclusive access to a tennis court, pavilion, and walking/cycling tracks.
This meticulously designed home promises an enviable lifestyle in a prestigious location.
4 2 2 1,164 sq m
FOR SALE: $2,750,000
VIEW: www.nzsothebysrealty.com/HBHN11960
Please phone for an appointment to view
FIONA HORNE: M+64 21 377 195 D +64 6 877 8199 fiona.horne@nzsir.com



Set within a sought-after lifestyle estate, this home blends classic style with modern comfort, offering expansive views over Havelock North to the Plains and Ruapehu. The heart of the home is its renovated kitchen, featuring oak floors, marble countertops, and high-end appliances, flowing into a light-filled family room and dining area with terrace access for al fresco living.
The home could be configured as five bedrooms or four plus a study. The master suite has a balcony, en-suite, and walk-through wardrobe. Also, upstairs is the study or single bedroom, plus a versatile room with garden views. Downstairs, two bedrooms, a bathroom, ample storage, a laundry, and triple garaging complete the space.
With neutral tones, modern finishes, four heat pumps, and a wood burner, this home is comfortable year-round. Surrounded by mature gardens with fruit trees, expansive lawns, and a petanque court, it offers a private, semi-rural feel, close to top schools and Havelock North village.
FOR SALE: $2,450,000
VIEW: www.nzsothebysrealty.com/HBHN12093
Open Home: 12:00 - 12:30 p.m. Sunday 30 March 2025 or view by appointment
FIONA HORNE: M+64 21 377 195 D +64 6 877 8199 fiona.horne@nzsir.com
MICHAEL LOCK AREINZ: M+64 27 674 9955 D +64 6 877 8199 michael.lock@nzsir.com
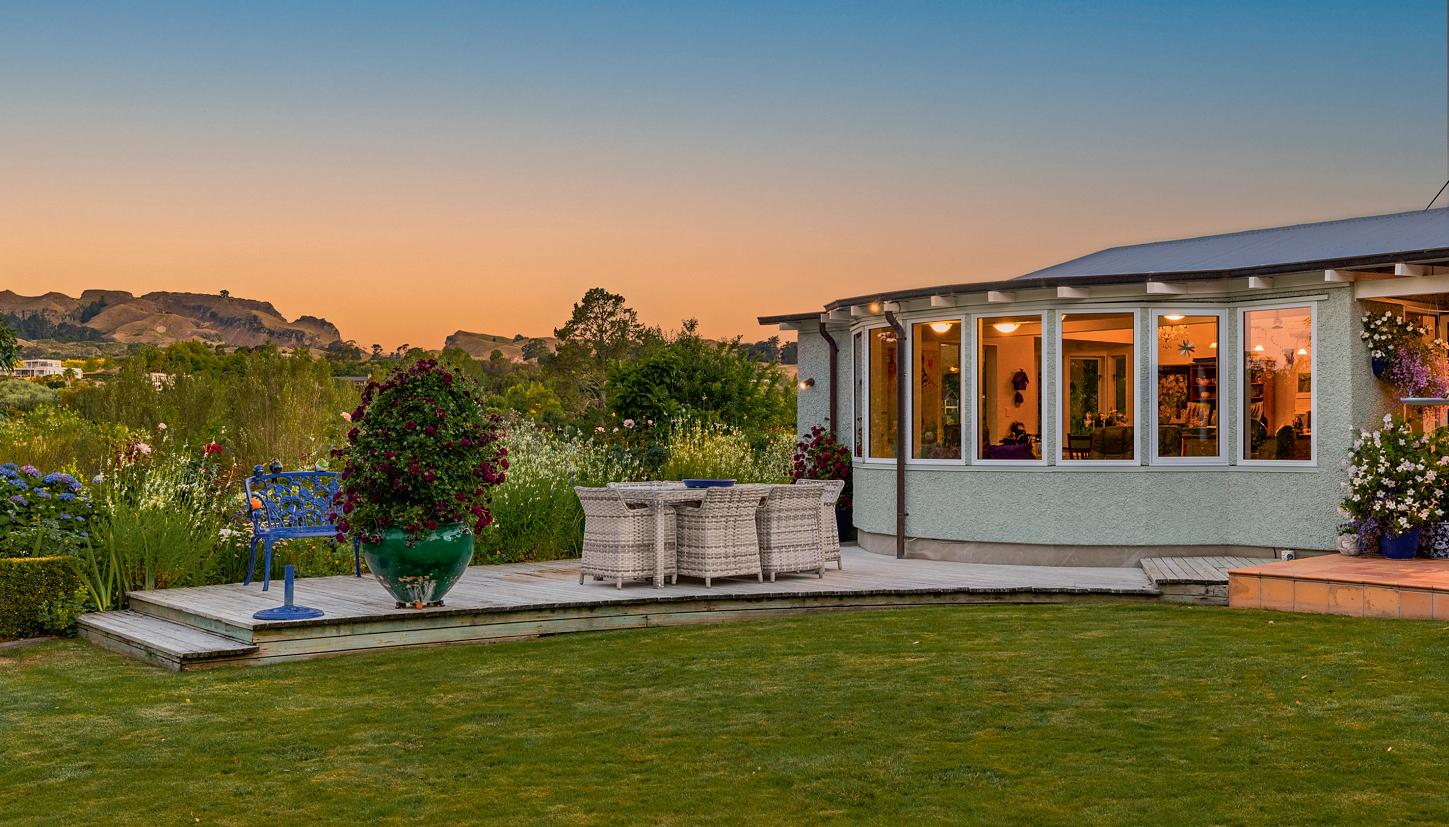
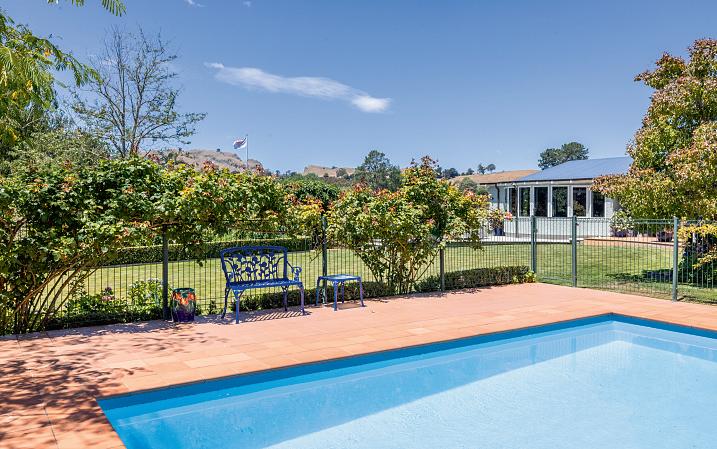
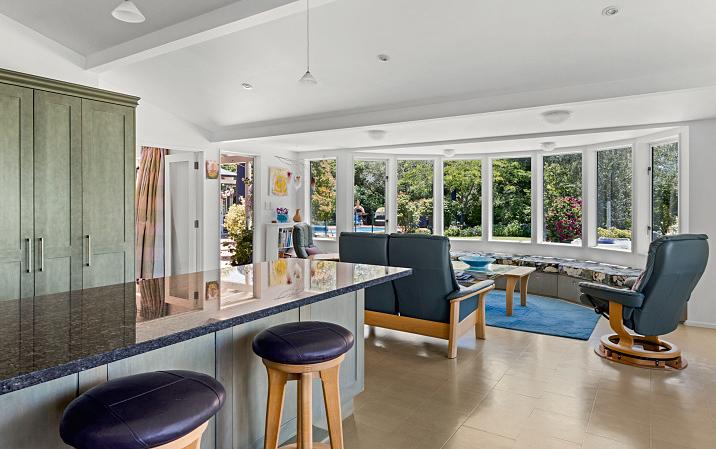
Down a private, tree-lined driveway, discover a secluded retreat in Havelock North with Te Mata Peak views, a sparkling pool, and tranquil gardens.
This home offers four bedrooms, two bathrooms, a formal lounge, and a family/dining area with wellequipped kitchen. A laundry, office, and spacious carport/storage add practicality.
The master suite opens to vibrant gardens. Designed for sun, shade, and seamless indoor-outdoor living - it is ideal for enterataining.
Kids will enjoy the grassy areas and pool, while vegetable gardens, fruit trees, and fenced paddocks provide bounty and space for a pony. A picturesque stream adds charm.
Enjoy rural privacy minutes from Havelock North's cafes, shops, and schools. Cherished for 20 years, this rare property awaits new owners. 4
FOR SALE: $2,000,000
VIEW: www.nzsothebysrealty.com/HBHN12128
Please phone for an appointment to view
FIONA HORNE: M+64 21 377 195 D +64 6 877 8199 fiona.horne@nzsir.com

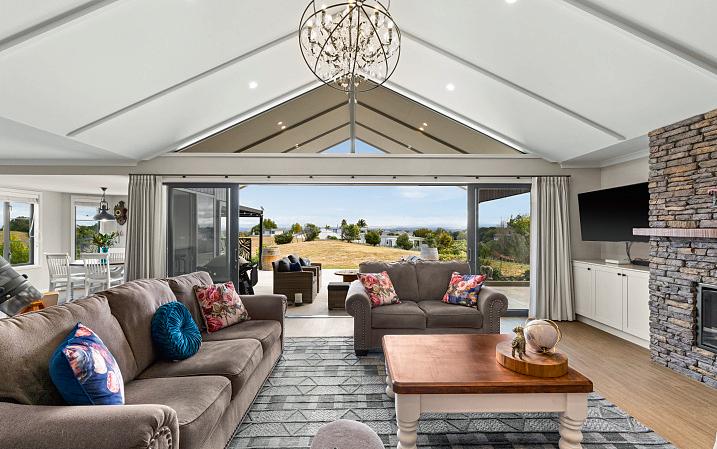
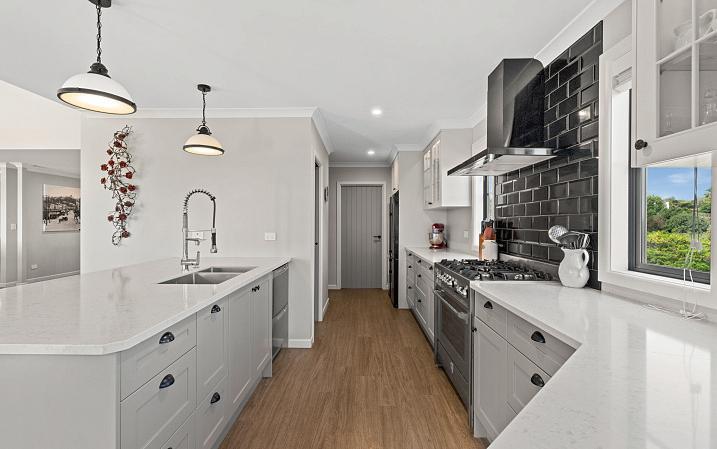
Havelock North Village Lifestyle Opportunity
My vendors are committed elsewhere, offering an exceptional lifestyle opportunity just minutes from Havelock North village.
This picturesque property provides space, tranquility, and breathtaking views of the Kaweka Ranges, Mt Ruapehu, Ruahine Ranges, and Mt Erin. Designed to embrace its natural surroundings, the home offers peace, privacy, and seamless indoor-outdoor flow. Every aspect has been meticulously crafted for comfort, functionality, and style.
Architectural design ensures every room captures stunning views, while separate wings provide privacy. The master suite boasts a luxurious en-suite and walk-in wardrobe. Practical flooring and unique ceiling heights create an inviting atmosphere. Built for year-round comfort, the home features comprehensive insulation and high-quality finishes. A standout feature is the 7x15m shed, perfect for tradesmen, hobbyists, or remote work.
More than just a home, this exceptional property is a retreat, workspace, and entertainer's dream.
DEADLINE SALE: Closes 12:00 p.m. Tuesday 8 April 2025, (unless sold prior)
VIEW: www.nzsothebysrealty.com/HBHN12175 Please phone for an appointment to view
BOUSFIELD:
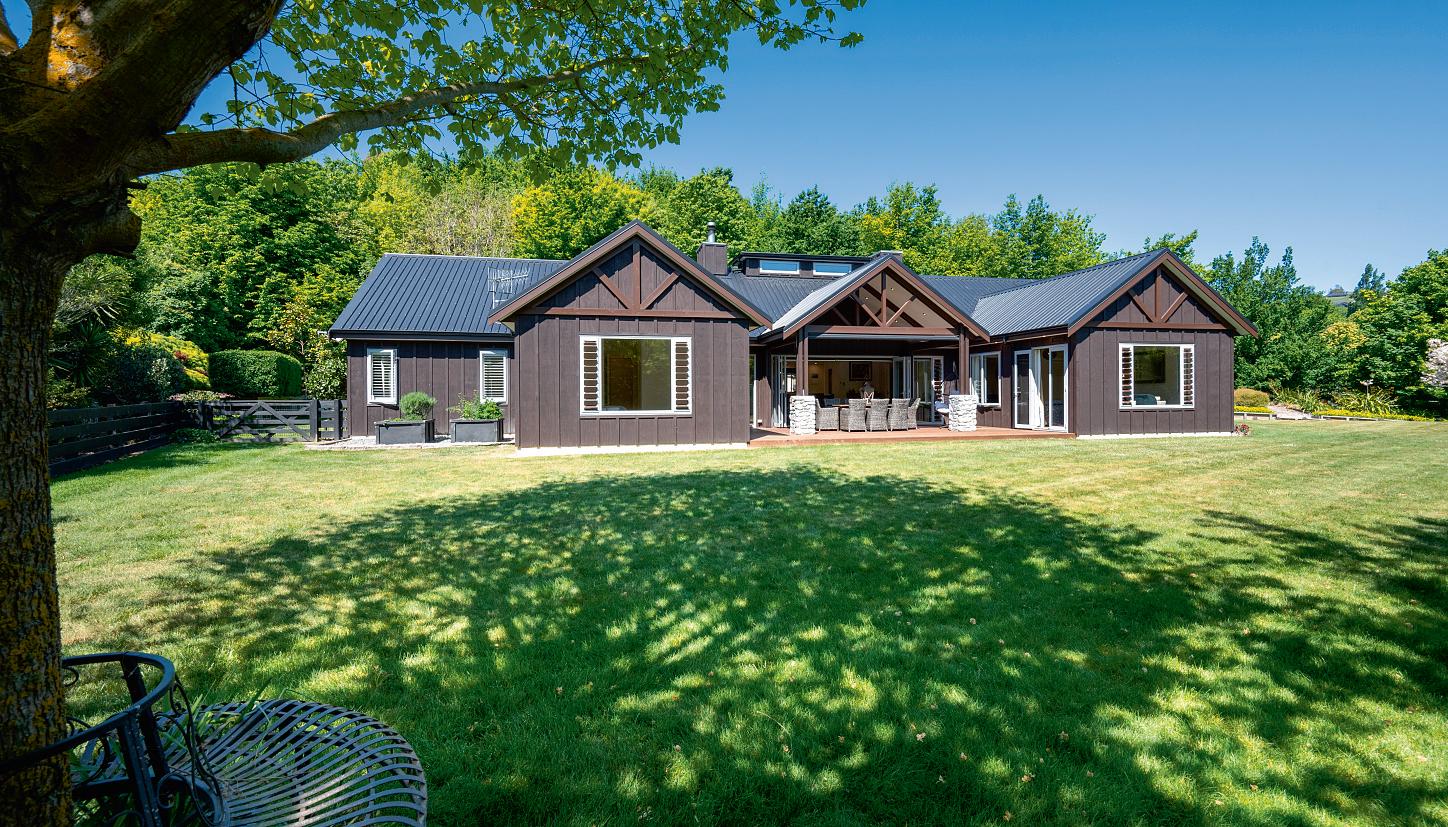
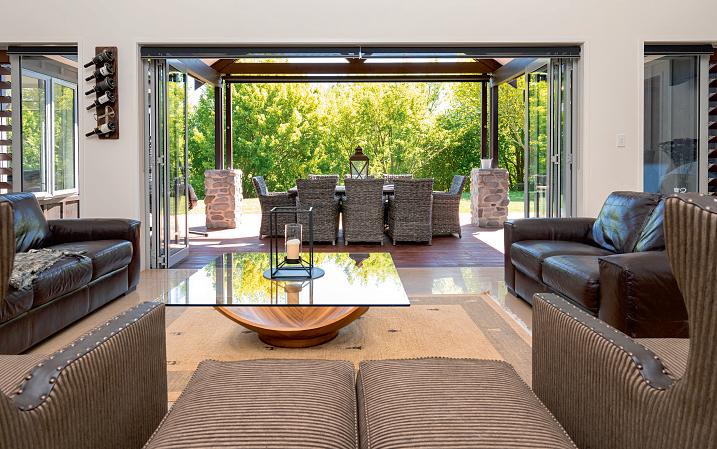

Discover the perfect blend of luxury, style, and functionality in this sunny, north-facing Tauroa Valley property designed by Architect Pierre du Toit. Set in a park like setting just moments from Havelock North village. Designed with high-spec finishes and on-trend features, this 308 sq m home plus covered entertainment patios offer classy modern living at its best.
Inside, you'll find cathedral ceilings, elegant, tiled floors, and an open-plan kitchen, living, and dining area, flowing into a formal lounge. The elegant kitchen features a scullery plus a walk-in pantry and stone benchtops, while a cosy log burner provides warmth and charm.
The seamless indoor-outdoor flow leads to a spacious covered entertainer's deck, a pristine lawn, and room for a pool. With four bedrooms, three bathrooms, and an oversized double garage, this home suits families, professionals, and retirees alike. All set in a tranquil, country location.
4 3 3 8,045 sq m
FOR SALE: $2,548,000
VIEW: www.nzsothebysrealty.com/HBHN12101
Please phone for an appointment to view
CONNIE CAWOOD: M+64 27 688 1608 D +64 6 877 8199 connie.cawood@nzsir.com
MEL CLOETE: M+64 27 688 1607 mellisa.cloete@nzsir.com
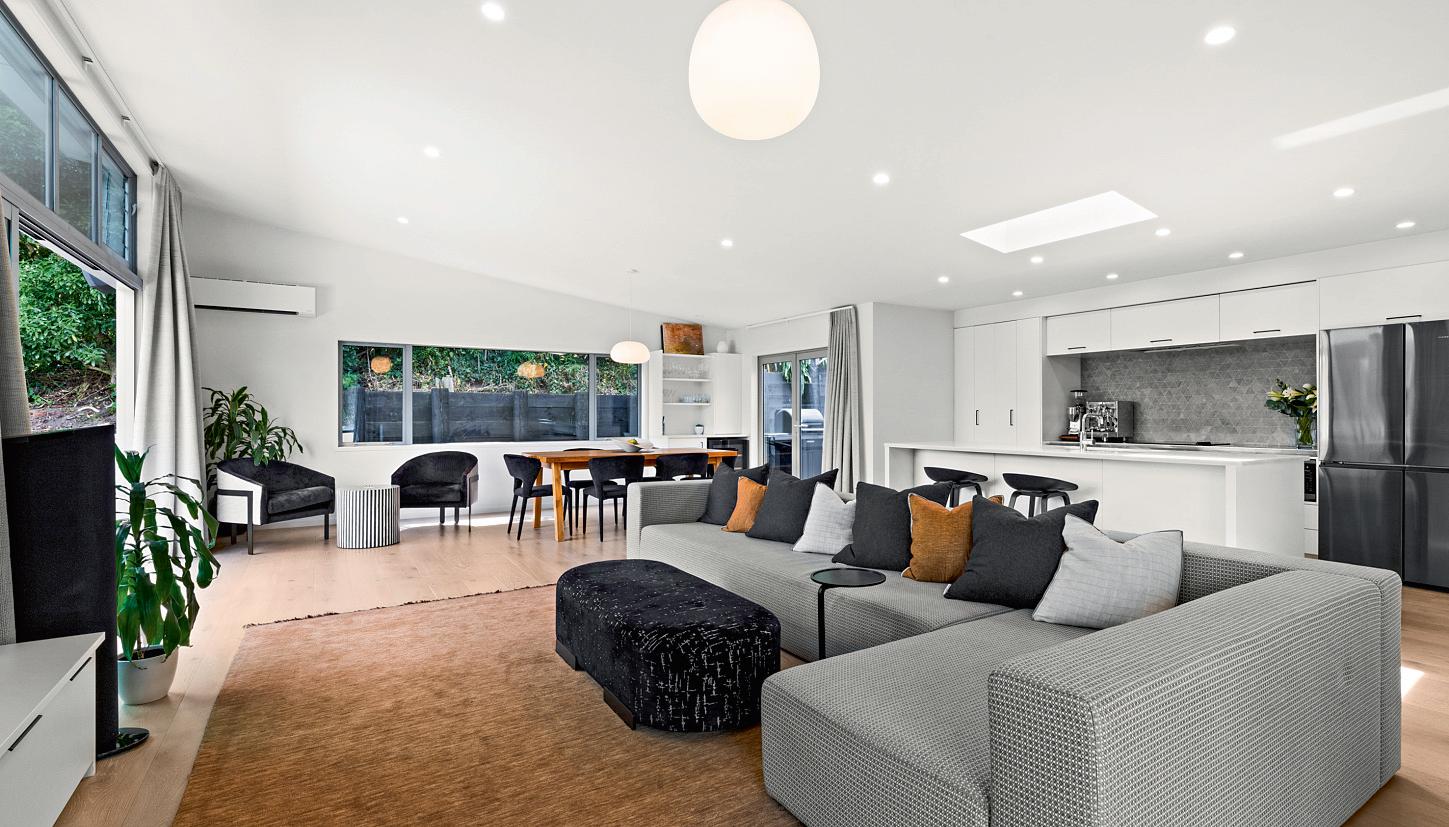
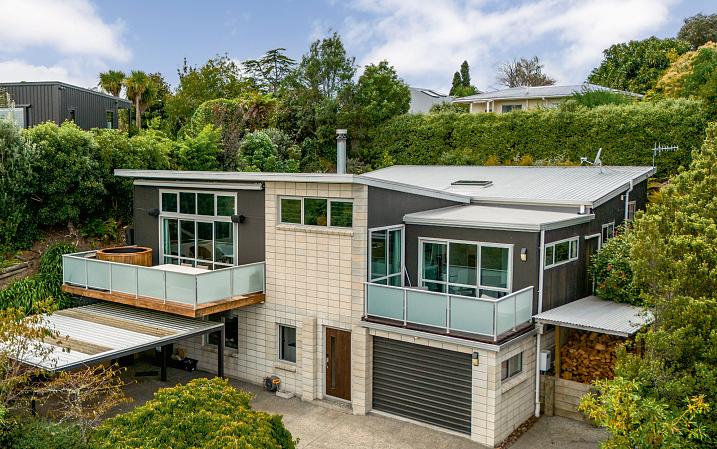
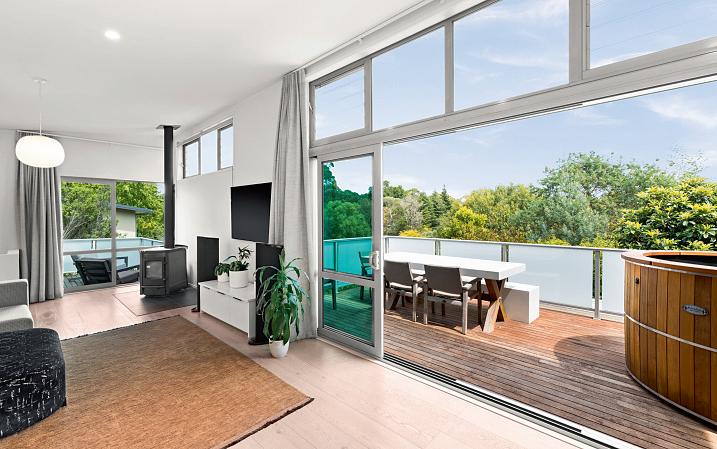
Elevated above the road, this executive home offers a semi-rural outlook near Havelock North village. Thoughtfully designed, it provides flexible family living.
The first floor features an open-plan living area with a modern kitchen, timber floors, and floor-toceiling windows. Multiple decks enhance indoor-outdoor flow, perfect for entertaining with bush views. A retractable awning offers shelter.
Upstairs, three bedrooms include a master with an en-suite, walk-in wardrobe, and private deck (currently a second living area). A separate bathroom, also with underfloor heating serves the others two. The ground floor has a fourth bedroom with a bathroom and utility area, ideal for guests or partially self-contained living.
Low-maintenance grounds, carport, and an internal garage complete this home, perfectly located near top schools and the village.
FOR SALE: $1,150,000
VIEW: www.nzsothebysrealty.com/HBHN12162
Open Home: 2:00 - 2:30 p.m. Sunday 30 March 2025 or view by appointment
FIONA HORNE: M+64 21 377 195 D +64 6 877 8199 fiona.horne@nzsir.com
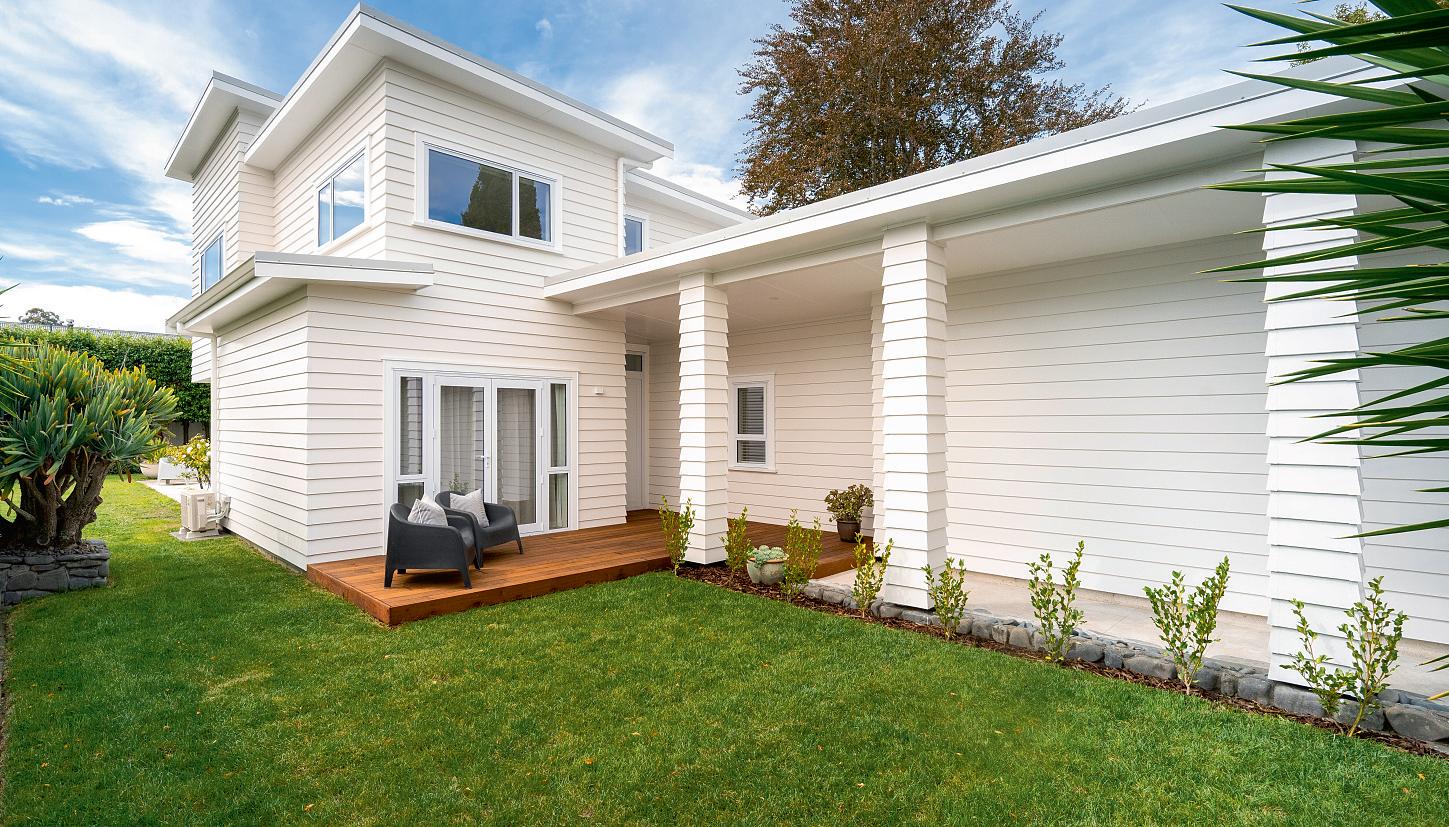
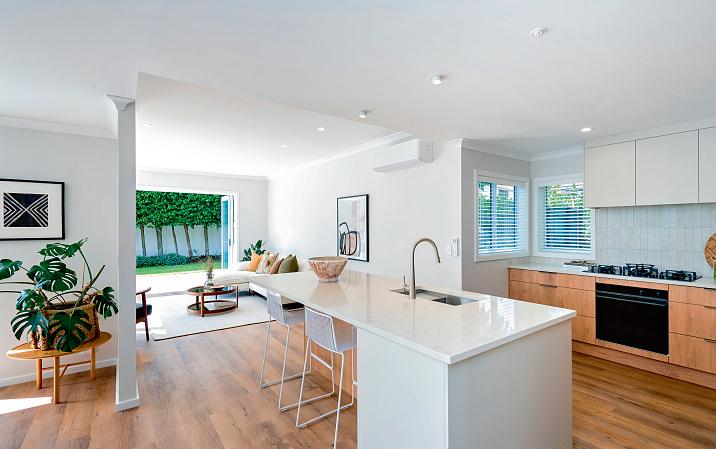
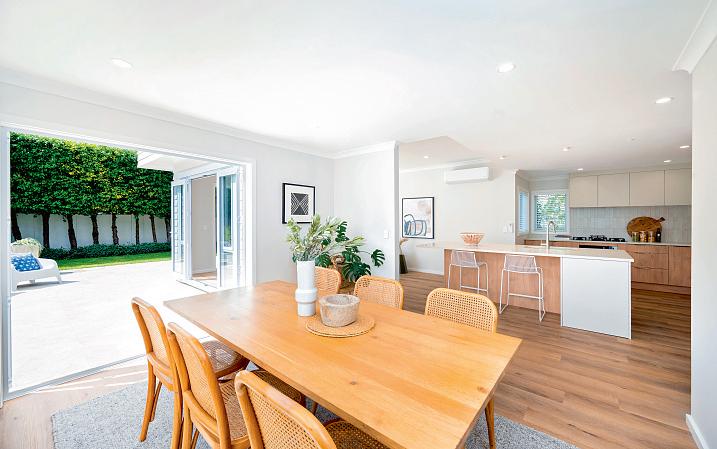
Fully refurbished with a 2025 Code Compliance Certificate, this immaculate, double-glazed home offers effortless modern living in sought-after Havelock North. Set in a private, low-maintenance garden, it boasts contemporary elegance with seamless indoor-outdoor flow.
The north-facing open-plan living, dining, and designer kitchen with stone benchtops extend to a sundrenched patio. A separate lounge adds versatility, while mature hedging ensures privacy. Upstairs, three spacious bedrooms include a luxurious master suite with walk-in wardrobe and sleek en-suite. A stunning family bathroom completes the picture. Downstairs, enjoys a guest powder room, office, and integral garage.
Reimagined with new weatherboard, roof, joinery, LED lighting, and up-spec finishes, this home is a true showstopper. Stylish, low-maintenance, and perfectly located, it's ready to impress.
DEADLINE SALE: Closes 2:00 p.m. Wednesday 16 April 2025, (unless sold prior)
VIEW: www.nzsothebysrealty.com/HBHN12184
Please phone for an appointment to view
CONNIE CAWOOD: M+64 27 688 1608 D +64 6 877 8199
connie.cawood@nzsir.com
MEL CLOETE: M+64 27 688 1607 mellisa.cloete@nzsir.com

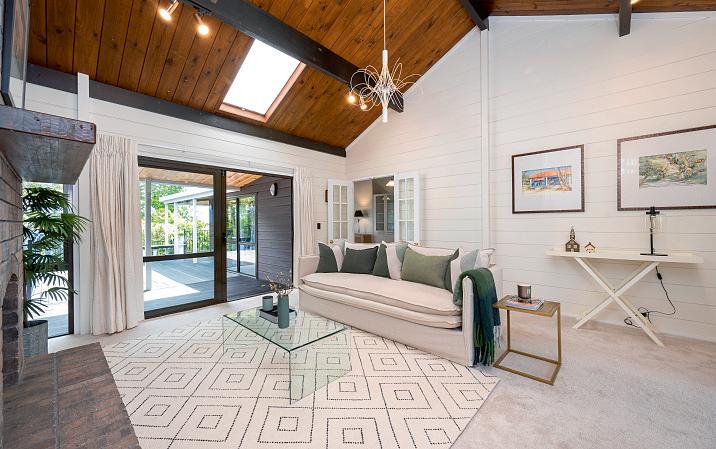

Privately nestled on an elevated, north-facing site, this home captures stunning views of the Ruahine Ranges and Te Mata Peak. Surrounded by a vibrant English country-style garden, it offers a tranquil retreat just minutes from Havelock North Village.
Designed for seamless indoor-outdoor flow, the open-plan kitchen and breakfast area extend into the dining and family living spaces, enjoying all-day sun. A formal lounge with skylights provides an elegant yet cosy space to relax or entertain. Both the lounge and living room open onto a sundrenched deck - perfect for enjoying golden sunsets. The primary suite features an en-suite and walkin wardrobe, while two large double bedrooms plus a versatile fourth bedroom or study offer flexibility. Additional features include double glazing, a family bathroom, powder room, separate laundry and double garage.
A rare find balancing character, comfort and convenience.
DEADLINE SALE: Closes 12:00 p.m. Wednesday 2 April 2025, (unless sold prior)
VIEW: www.nzsothebysrealty.com/HBHN12134 Please phone for an appointment to view
MEL CLOETE: M+64 27 688 1607 mellisa.cloete@nzsir.com
CONNIE CAWOOD: M+64 27 688 1608 D +64 6 877 8199 connie.cawood@nzsir.com

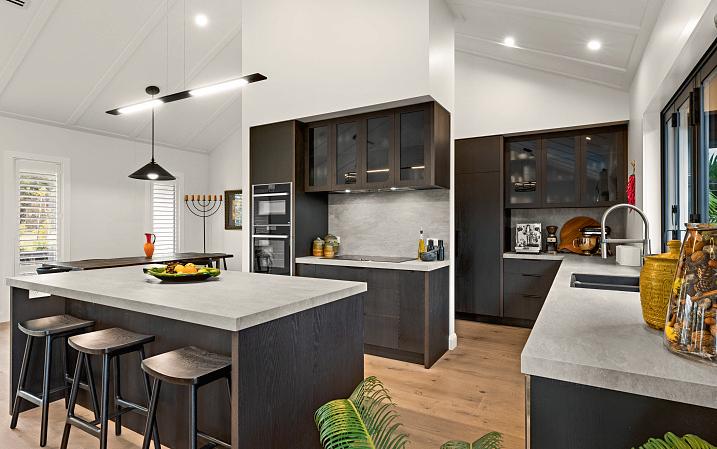
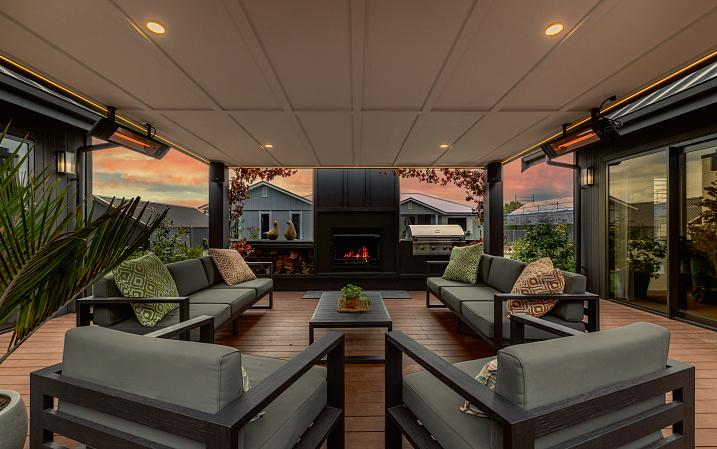
This bespoke home blends quality and functionality with a refined mix of timber, Oamaru stone, and glass. Designed on a single level, soaring ceilings enhance the sense of space. Step inside to detailed timber ceilings, oak flooring, and luxurious finishes.
The open-plan living area, with a gas fire, flows to a covered outdoor space with a fire and heatingperfect for entertaining. A second private outdoor area features a spa pool. The sleek kitchen boasts quality appliances, an integrated fridge/freezer, rich timber veneer cabinetry, and a butler's pantry. A separate media room offers a cosy retreat.
The master suite, with a walk-in wardrobe, en-suite, and outdoor access, is positioned for privacy. Two more bedrooms, a stylish bathroom, and a powder room complete the home.
Extras include ducted heating/cooling, integrated speakers, security cameras, and a glasshouse. Close to schools and shops - contact me today! 3 2 2 1,022 sq m
FOR SALE: Price by Negotiation
VIEW: www.nzsothebysrealty.com/HBHN12130
Open Home: 1:45 - 2:15 p.m. Sunday 30 March 2025 or view by appointment
FIONA HORNE: M+64 21 377 195 D +64 6 877 8199 fiona.horne@nzsir.com
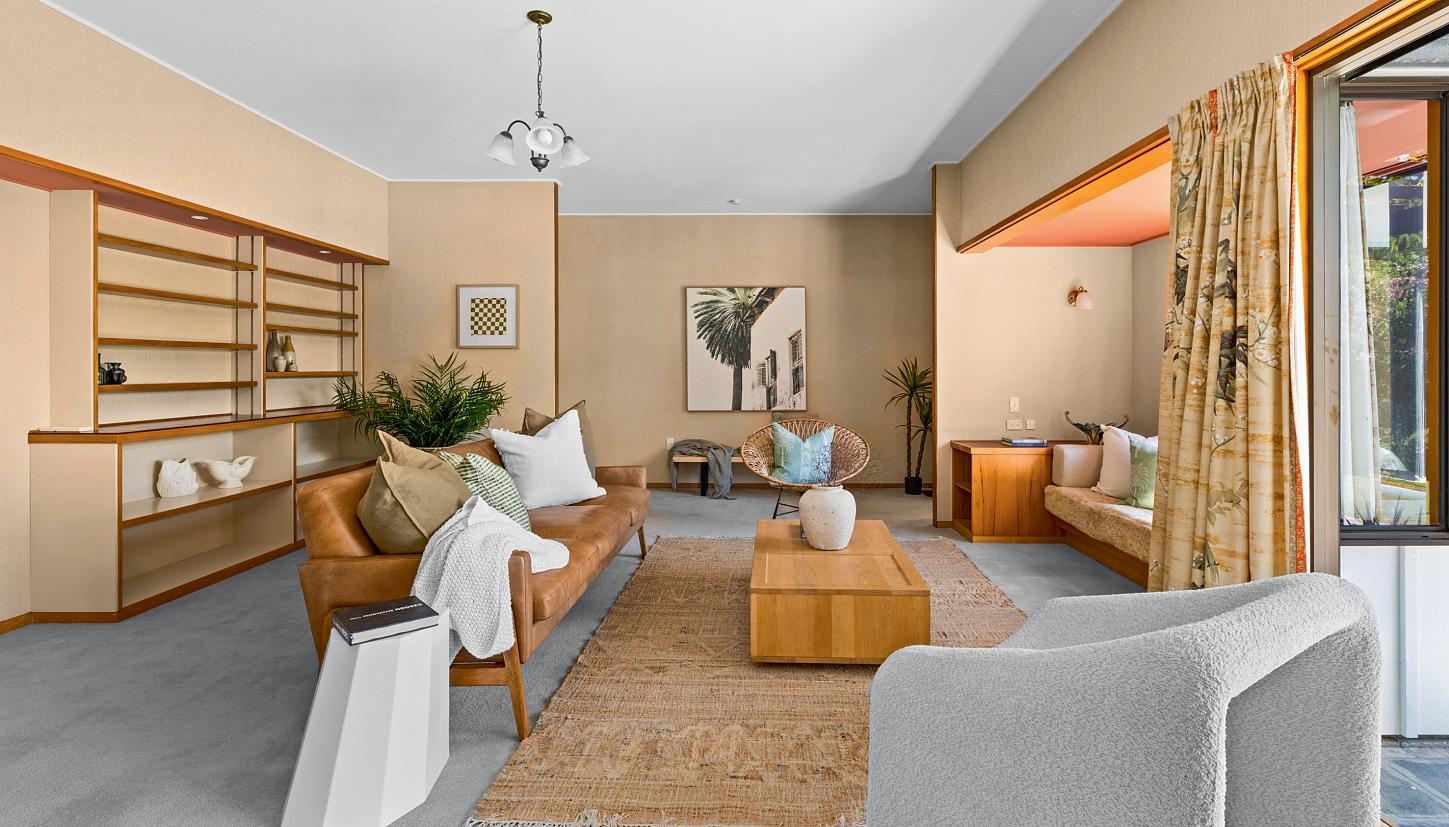
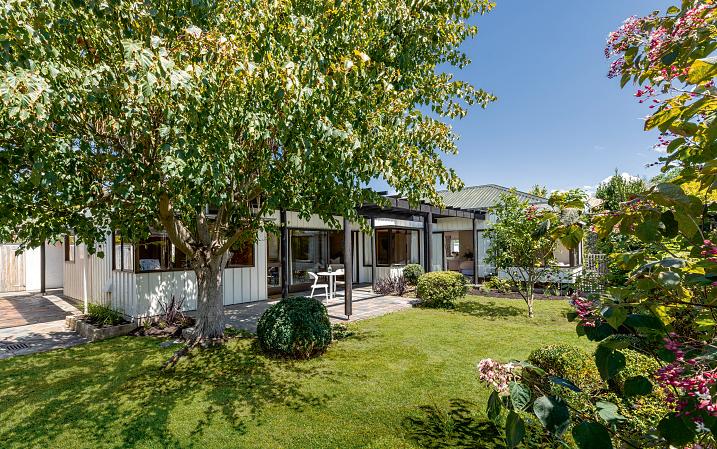
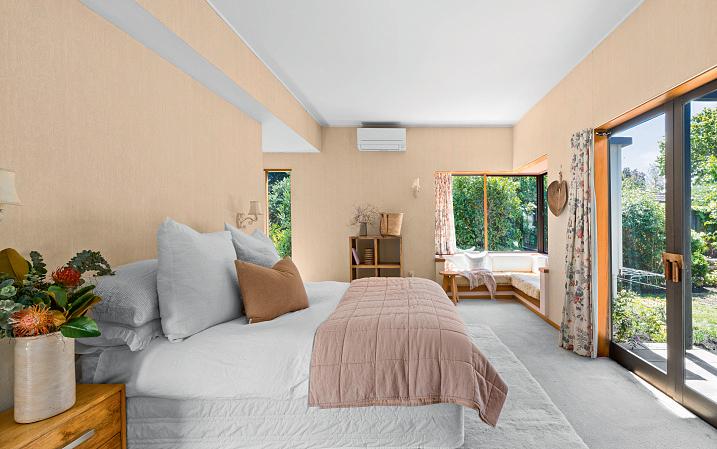
John Scott Classic
Designed by renowned Hawke's Bay architect John Scott, this unique board and batten home is a true piece of architectural history. Scott's signature style shines through in the built-in bench seats, bespoke shelving, and pivot doors, preserving the home's distinctive character.
The spacious floor plan includes two generous bedrooms and two bathrooms, ideal for couples or small families. The standout master suite features a large en-suite, a walk-in "galley" wardrobe, and sliding doors leading to the front garden. A private courtyard off the en-suite creates a spa-like retreat.
Light and airy, the open-plan living areas flow seamlessly to the easy-care garden and covered patioperfect for relaxing or entertaining. A small office/studio adds versatility, and the mature, private garden ensures a peaceful setting.
Nestled on quiet Kopanga Road, this home offers a rare opportunity to embrace timeless design while adding your personal touch.
FOR SALE: Price By Negotiation
VIEW: www.nzsothebysrealty.com/HBHN12159 Please phone for an appointment to view
DARRYL BUCKLEY: M+64 27 316 3259 D +64 6 873 5903 darryl.buckley@nzsir.com

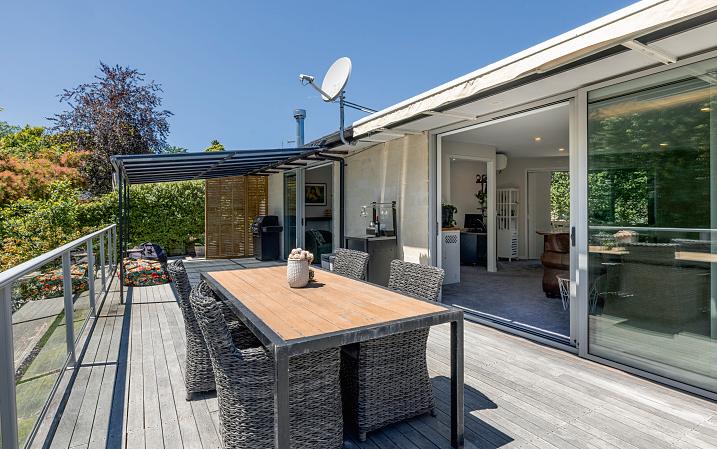

Stunning 2012 built residence featuring the timeless elegance of Oamaru stone. A low maintenance home, fully insulated, double glazed and thoughtfully designed to bask in all day sun with a northwestern aspect.
Generous open-plan layout connects the kitchen with engineered stone bench tops plus dining and living areas with heat pump and leads to an expansive deck with serene views over the Here Here stream, enchanting lawn and playground area. A separate living room with gas fire offers a myriad of options with access to the deck. A separate studio/sleepout/office offers additional space.
Master suite with en-suite and walk-in wardrobe. A further two double bedrooms, plus a single. Double integral garage with laundry and plenty of storage. There is off-street parking and room for the trailer, campervan or boat.
Situated close to vibrant Havelock village, shops, cafes and zoned for excellent schools.
sq m
FOR SALE: $1,495,000
VIEW: www.nzsothebysrealty.com/HBNP1531
Please phone for an appointment to view
NEAL ANDERSEN: M+64 27 282 9714 D +64 6 835 8399 neal.andersen@nzsir.com

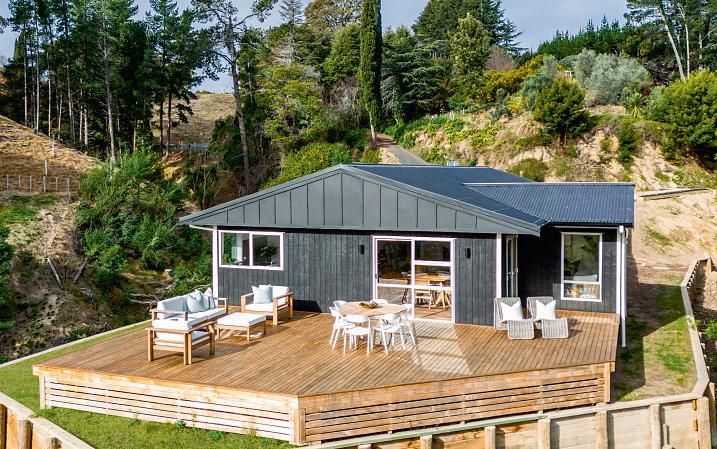
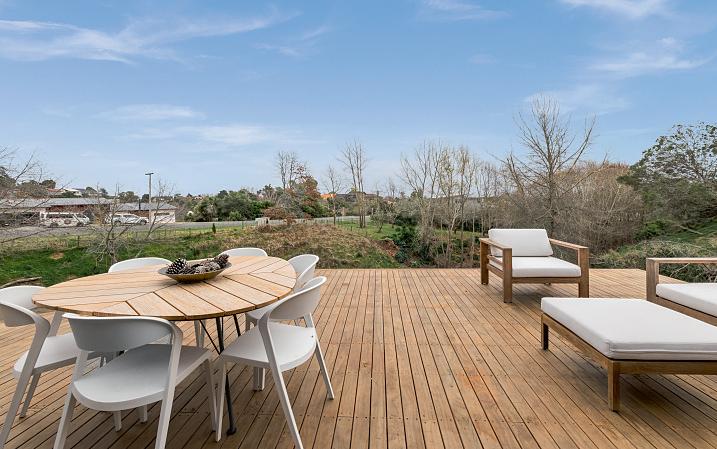
Beautifully elevated to capture an abundance of sun and natural light, this four bedroom home seamlessly blends modern comforts with a spacious layout and picturesque outlook.
The kitchen is the focal area of the open-plan living area, equipped with double wall ovens and a centre island perfect for entertaining. Adjacent to the kitchen is the spacious living area and dining area that extends to the spacious deck, designed to take in the landscape. The property boasts four bedrooms, the master bedroom offers a walk-in wardrobe, en-suite and private deck to the west.
Separate to the main home is a substantial 128 sq m (more or less) shed/office building. Comprised of a vehicle storage area, separate kitchen and bathroom facilities, this offers versatility and could be tailored to suit your needs as a work from home space, creative studio or the ultimate hobbyist's workshop.
Surplus to our owners' requirements, this property is seriously for sale, so contact us today.
4 3 3 8,398 sq m
FOR SALE: Price By Negotiation
VIEW: www.nzsothebysrealty.com/HBHN12028
Open Home: 1:00 - 1:30 p.m. Sunday 30 March 2025 or view by appointment
FIONA HORNE: M+64 21 377 195 D +64 6 877 8199 fiona.horne@nzsir.com

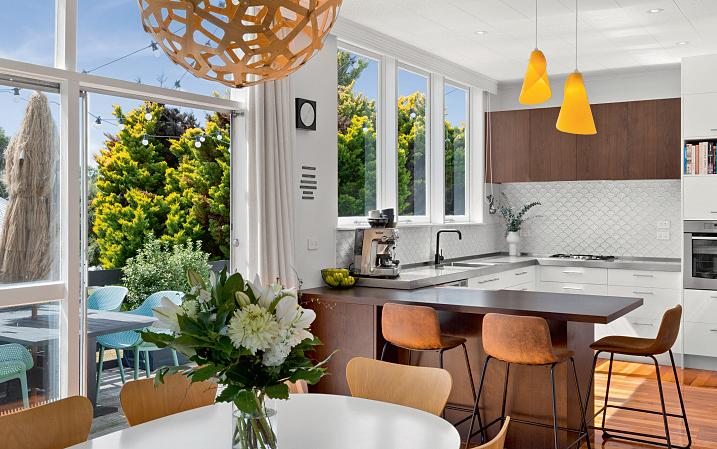
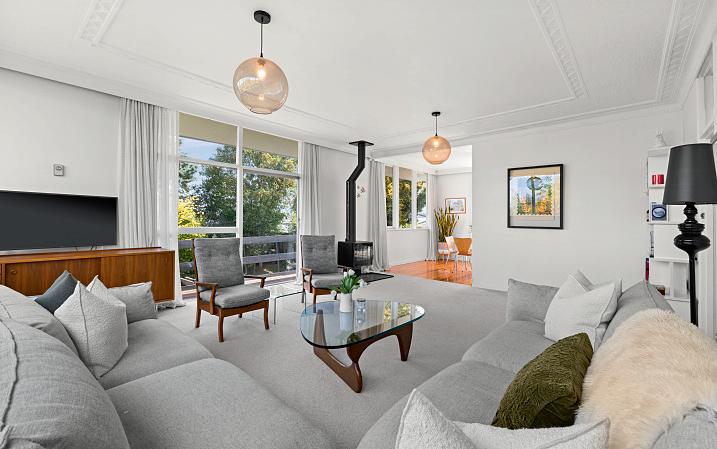
Located in a sought-after Havelock North pocket, this home blends modern comfort with midcentury character. A short stroll to the village, with boutique shops, cafes, and restaurants nearby, it offers spacious living, thoughtful updates, and potential to add value.
The main level features a modern kitchen, dining, and lounge with large windows opening onto elevated decks - ideal for alfresco dining. Three light-filled double bedrooms with built-in wardrobes and a sleek family bathroom complete this floor. Downstairs offers a second lounge/rumpus room, extra bedroom, second bathroom, and separate laundry - perfect for guests or extended family. The extensive garage with workshop provides ample storage.
Year-round comfort with a wood burner upstairs and heat pump downstairs. The 839 sq m (more or less) section offers space for children, entertaining, or landscaping, with room for a pool. Close to parks, reserves, and top schools. Move-in ready with potential to enhance. 4 2 2 839 sq m
DEADLINE SALE: Closes 4:00 p.m. Thursday 3 April 2025, (unless sold prior)
VIEW: www.nzsothebysrealty.com/HBNP1606
Open Home: 1:00 - 1:30 p.m. Sunday 30 March 2025 or view by appointment
JOHN HOLMES: M+64 21 148 1411 john.holmes@nzsir.com
VAUGHAN WILSON: M+64 21 272 0781 D +64 6 835 8399 vaughan.wilson@nzsir.com

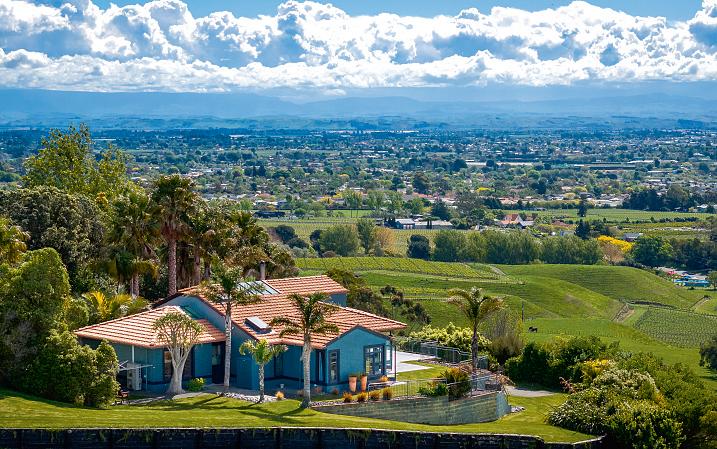
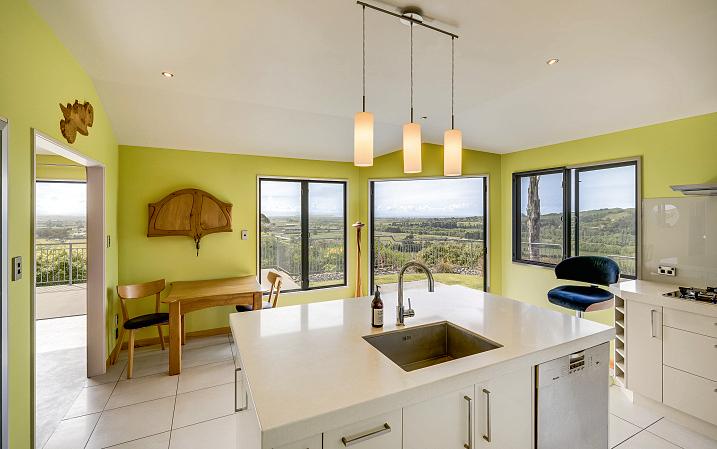
This home is in a prime Havelock North lifestyle location, offering sweeping views of the Pacific, Napier, Hastings, the plains, ranges, vineyards, and the Tuki Tuki River - simply breathtaking. Combined with a well-designed four-bedroom home, this property ticks all the boxes.
A formal entrance with a porch captures the setting sun, opening into a generous hall. The modern kitchen is the heart of the home, flowing into the dining and lounge, where a woodburner ensures cosy winter evenings. Bi-fold doors open to a large deck showcasing the stunning views.
The master suite features a walk-in robe, en-suite, and deck access with valley views. The ground floor includes a double integral garage with a workshop and ample parking.
FOR SALE: $2,400,000
Set on 3.55 ha (more or less), the property boasts formal lawns, a hidden orchard, and a paddock planted in natives, attracting abundant birdlife. Cycle trails start from the driveway, with Black Barn, Craggy Range, schools, and the Village just minutes away. 4 2 2 3.5518 ha
VIEW: www.nzsothebysrealty.com/HBHN12154
Open Home: 11:00 - 11:30 a.m. Sunday 30 March 2025 or view by appointment
FIONA HORNE: M+64 21 377 195 D +64 6 877 8199 fiona.horne@nzsir.com
MICHAEL LOCK AREINZ: M+64 27 674 9955 D +64 6 877 8199 michael.lock@nzsir.com


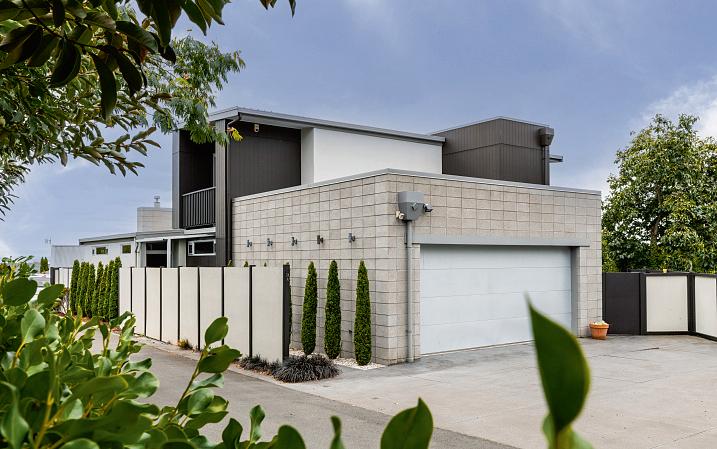
Located in a coveted dress circle, this stylish three bedroom, two bathroom home offers the ultimate lock-up-and-leave lifestyle. Freshly painted with updated carpet, it combines modern comforts and elegance.
The sleek kitchen with island bench flows into the open-plan dining and living areas, perfect for entertaining. A gas fire adds warmth, and sliding doors lead to a spacious, partially covered deck for outdoor living.
The master suite with a walk-in wardrobe and en-suite is downstairs, while two generous upstairs bedrooms share a well-appointed bathroom. Both upstairs rooms open to private balconies, and underfloor heating in the bathrooms ensures year-round comfort.
Low-maintenance landscaping and decking mean more time enjoying Havelock North Village, just a short stroll away.
FOR SALE: $1,480,000
VIEW: www.nzsothebysrealty.com/HBHN12163
Open Home: 1:00 - 1:30 p.m. Sunday 30 March 2025 or view by appointment
FIONA HORNE: M+64 21 377 195 D +64 6 877 8199 fiona.horne@nzsir.com
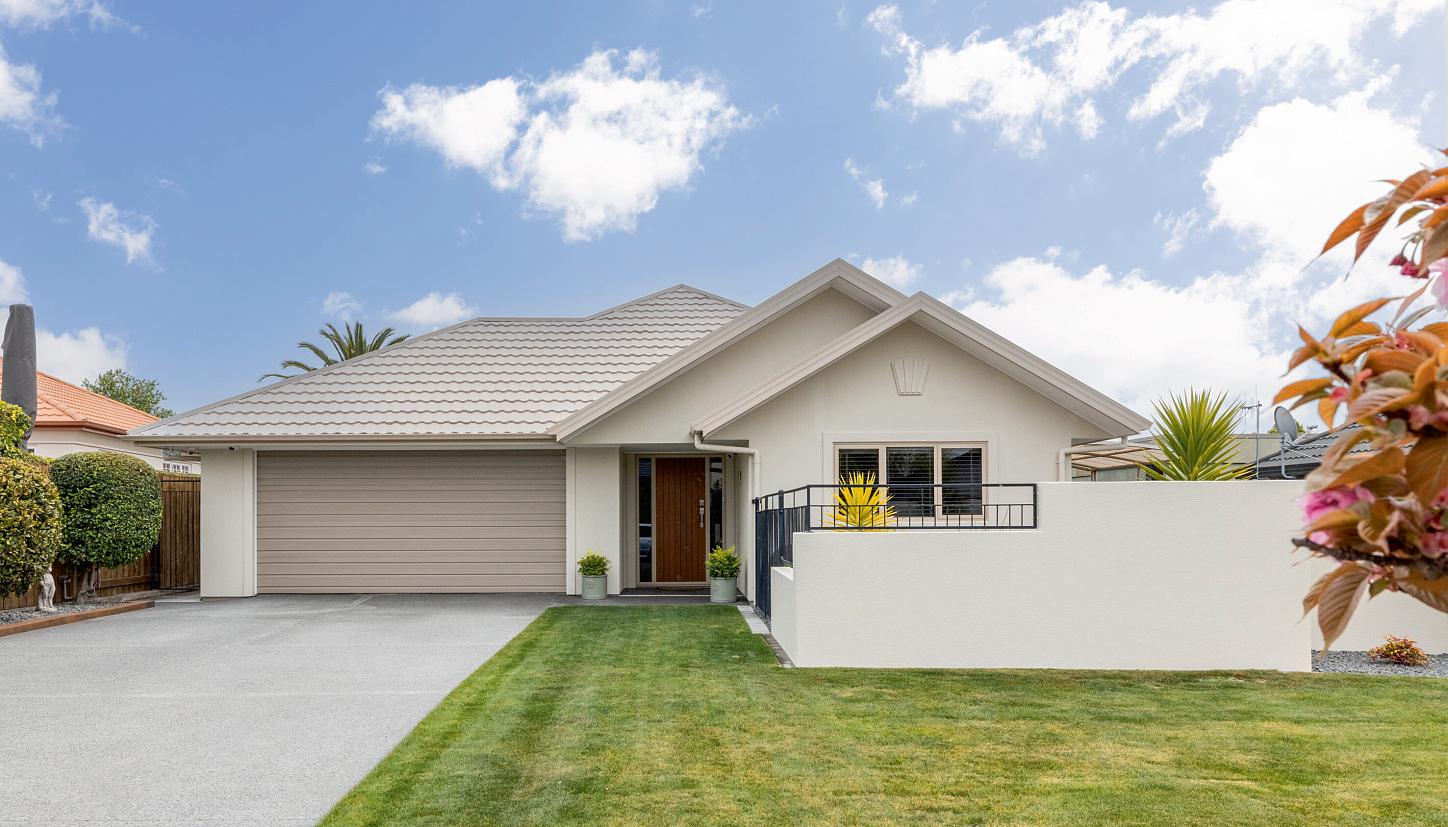

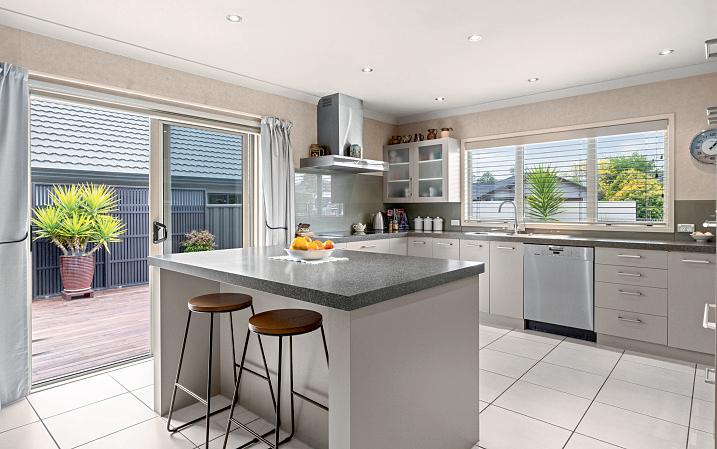
Palmbrook,
Welcome to Palmbrook Avenue, your home in beautiful Havelock North, where comfort meets convenience in a location everyone desires.
This property is ideal for families seeking nearby education and a vibrant community. Step inside to a spacious, open-plan kitchen, dining, and lounge area - the perfect hub for family gatherings. When you need a little extra space, enjoy a second family, room ideal for movie nights or a peaceful retreat.
The large master bedroom with en-suite, has garden views. There are two central heating options throughout, double glazing and a large heat pump for year-round comfort. Experience seamless indoor-outdoor living with an expansive deck and beautifully manicured garden - perfect for summer barbecues, playtime with the kids, or simply unwinding in your private oasis.
A spacious double garage ensures there's plenty of room for your vehicles and extra storage. This is more than just a house, it's a home where special memories will be made.
3 2 2 651 sq m
FOR SALE: Price By Negotiation
VIEW: www.nzsothebysrealty.com/HBHN12032
Please phone for an appointment to view
STEVE BILL: M+64 27 273 4345 D +64 6 877 8199 steve.bill@nzsir.com



Set on a generous section within walking distance to the village providing boutique shopping, eateries and education options, this beautifully renovated home blends timeless charm with modern comfort.
A carefully curated monochromatic palette provides a versatile canvas for your personal style. The light-filled open-plan living area features a designer kitchen with quality appliances and a central dining space. Step down to the lounge with a cosy wood burner, flowing to a sun-drenched deck and landscaped, low-maintenance outdoor area - perfect for entertaining or relaxing.
Three bedrooms and two tiled bathrooms cater to the household, with the master enjoying an ensuite, walk-in wardrobe, and doors accessing the sun-drenched deck. A separate laundry with ample storage and external access adds practicality alongside a HRV system, gas hot water and underfloor heating in the main bathroom.
Just move in and enjoy this haven.
FOR SALE: $1,025,000
VIEW: www.nzsothebysrealty.com/HBHN12167
Open Home: 2:30 - 3:00 p.m. Sunday 30 March 2025 or view by appointment
FIONA HORNE: M+64 21 377 195 D +64 6 877 8199 fiona.horne@nzsir.com

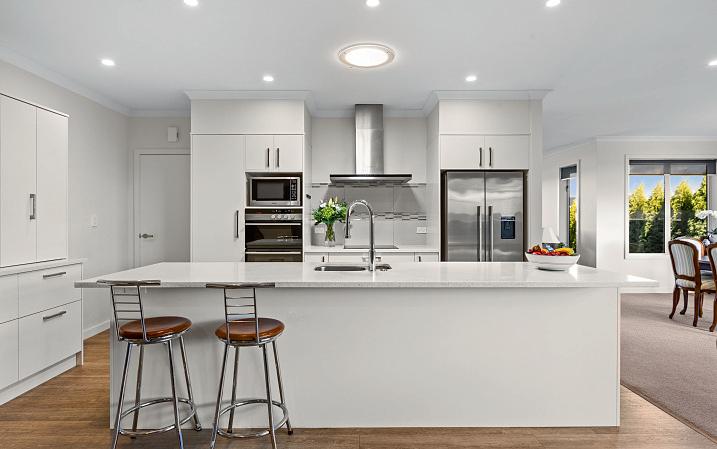

Completed in 2014, this three bedroom brick home blends style, comfort, and functionality. A modern kitchen with two ovens, a breakfast bar, and a stone benchtop sits at the heart of the living space, seamlessly connecting to the family and dining areas. A lounge at the front provides a cosy retreat with a sunny deck overlooking the streetscape.
Sliding doors from the dining zone open to a private covered al fresco deck with retractable screens, making it an entertainer’s dream, usable year-round. The master suite offers a walk-in wardrobe and en-suite while two additional double bedrooms share a family bathroom with a separate WC.
A double garage with attic storage, laundry, and dual access—including a rear garage door—adds practicality. Thoughtfully landscaped gardens, double glazing, and dual-cycle heating/cooling enhance comfort.
Nestled in a cul-de-sac, this home offers a relaxed lifestyle with nearby village amenities and top schools.
3 2 2 619 sq m
FOR SALE: Price By Negotiation
VIEW: www.nzsothebysrealty.com/HBHN12176
Open Home: 12:00 - 12:30 p.m. Sunday 30 March 2025 or view by appointment
FIONA HORNE: M+64 21 377 195 D +64 6 877 8199 fiona.horne@nzsir.com

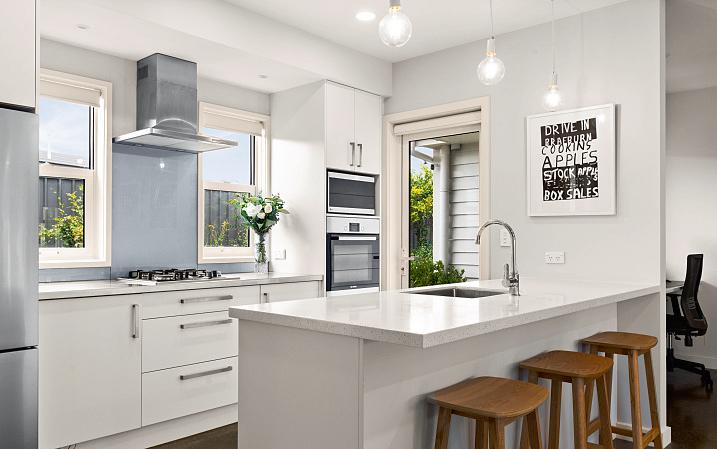

This sun-filled Brookvale home in Havelock North blends character, comfort, and modern design with timeless weatherboard construction.
The single-level layout features polished concrete floors and a neutral, inviting aesthetic. The openplan kitchen, dining, and lounge form the heart of the home, with a wood-burning fire for cosy winters. A media room offers a private retreat, while a built-in office nook adds convenience. A combined scullery/laundry provides ample storage.
Four double bedrooms include built-in wardrobes, with the master suite boasting a walk-in wardrobe and en-suite. Two bedrooms feature sunny window seats.
Outside, enjoy a sparkling pool, landscaped gardens, hedging, and pergolas - perfect for entertaining. Double garaging, ducted heating/cooling, double glazing, and insulation ensure year-round comfort.
This stylish, functional home offers lasting appeal in a prime location near quality schools.
DEADLINE SALE: Closes 2:00 p.m. Thursday 17 April 2025, (unless sold prior)
VIEW: www.nzsothebysrealty.com/HBHN12185
Open Home: 12:00 - 12:30 p.m. Sunday 30 March 2025 or view by appointment
FIONA HORNE: M+64 21 377 195 D +64 6 877 8199 fiona.horne@nzsir.com

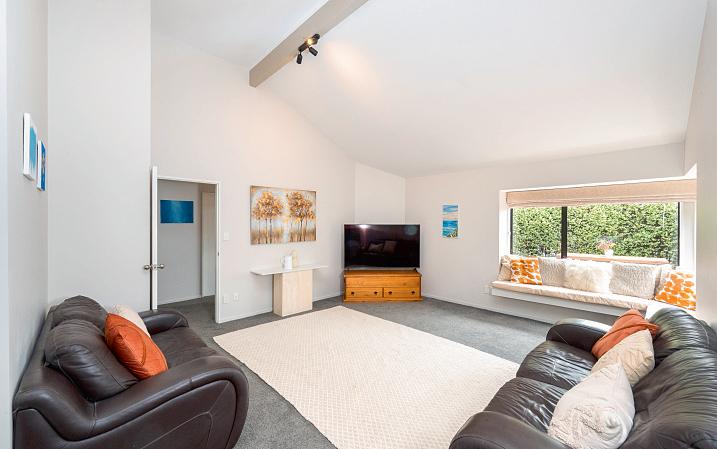
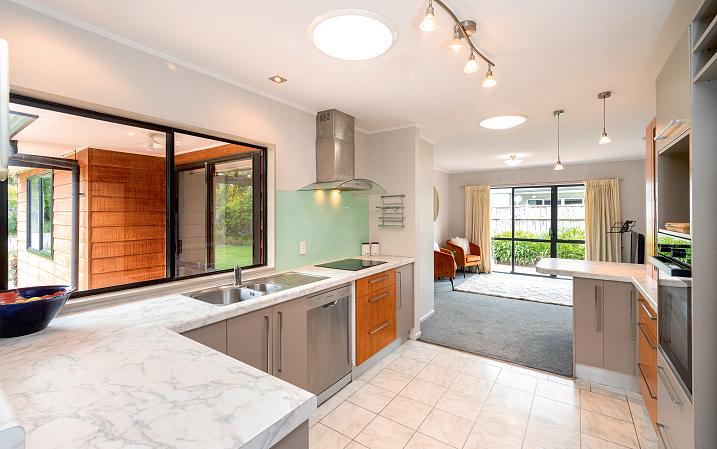
Enjoy this modern easy-care home in a secluded haven screened by shrubs and trees, offering space and nature in an idyllic private garden setting in a friendly cul-de-sac. Perfect for a small family, retirees or those moving from the country.
The clever floor plan offers two living areas and a central kitchen overlooking the garden. Indooroutdoor flow leads to a north, an east and a west-facing deck or patio, ideal for sun or shade yearround. Rooms are of generous proportions throughout.
The modern kitchen includes great storage, solar tubes for bright living, and a handy serving window to the patio. A spacious bathroom, additional powder room, and integral garage ensure comfort and convenience.
3 1 2 718 sq m
FOR SALE: Enquiries Over $1,089,000
VIEW: www.nzsothebysrealty.com/HBHN12112
Please phone for an appointment to view
MEL CLOETE: M+64 27 688 1607 mellisa.cloete@nzsir.com
CONNIE CAWOOD: M+64 27 688 1608 D +64 6 877 8199 connie.cawood@nzsir.com
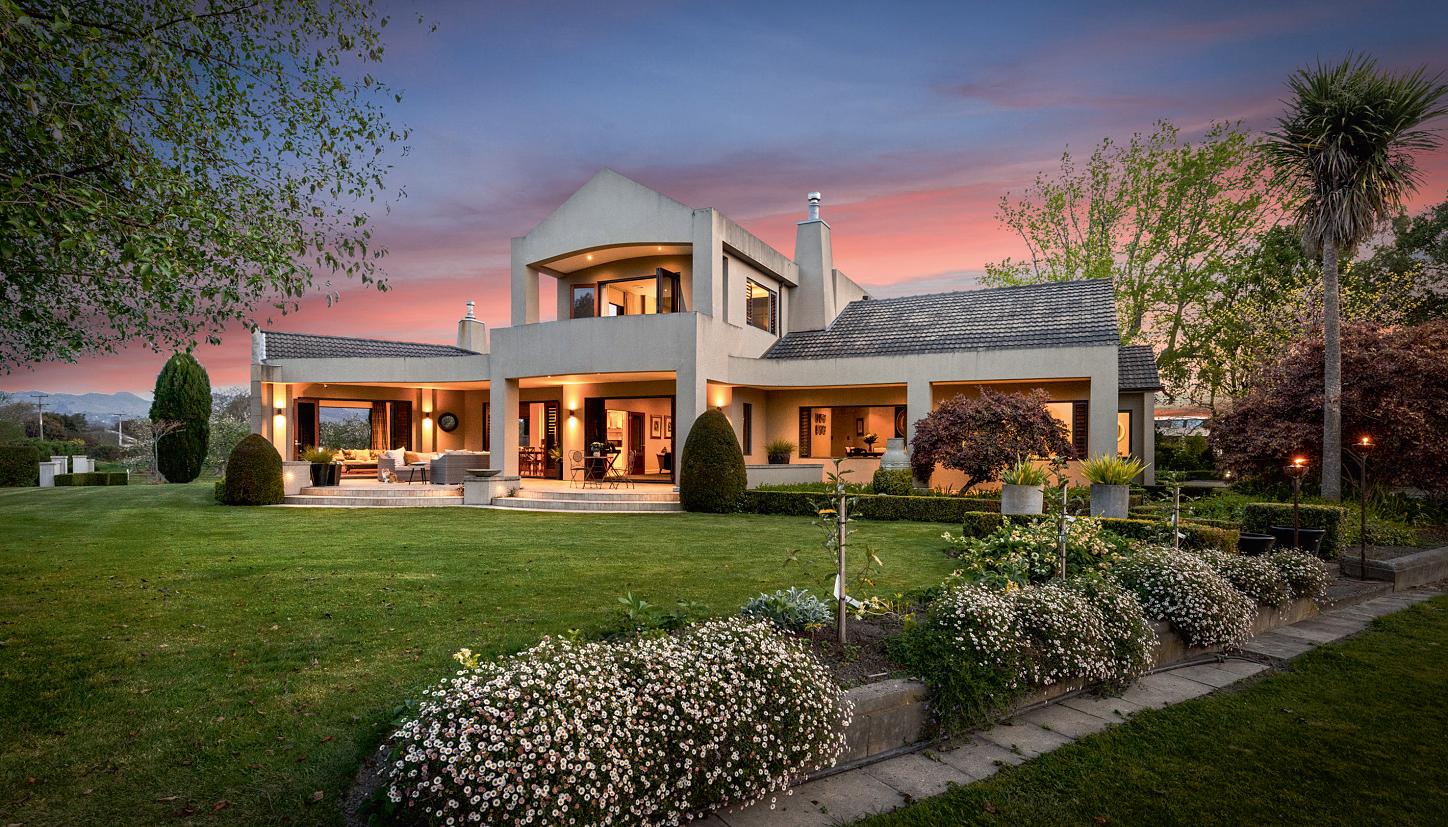
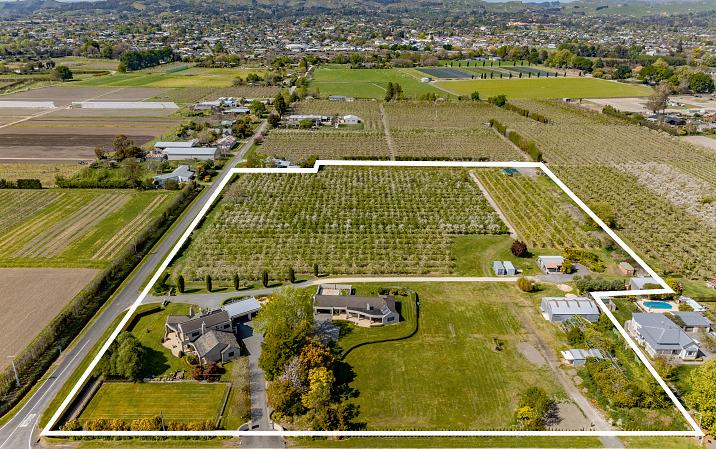
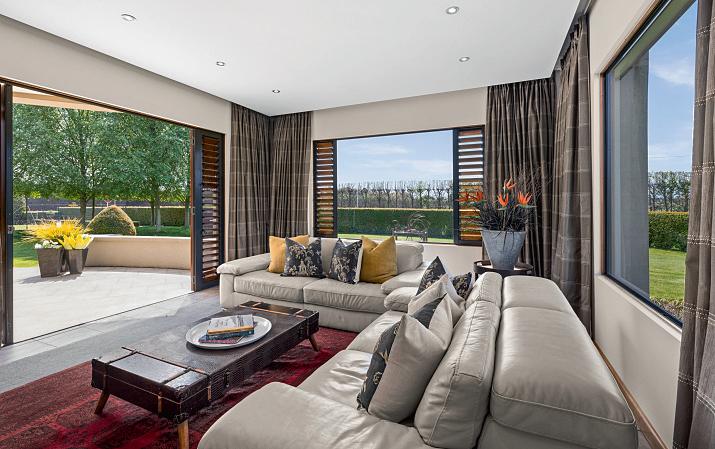
Prime Opportunity as Vendors
"Frensham House" on St Georges Road is a unique lifestyle opportunity, within easy reach of Havelock North Village. The expansive home has wonderful formal living and dining spaces which sit alongside more casual areas. Three bedrooms are found on the ground floor with a generously sized tiled bathroom servicing all three. The first floor comprising of the master suite with private lounge, enjoys seclusion from the rest of the home.
Enjoying a 191 sq m separate secondary dwelling for multi-generational living, plus multiple shedding, a 2.55ha established orchard and a manager's quarters/office - options abound on this property.
Both the main home and secondary dwelling currently have outstanding CCCs and as such our clients are offering the property to the market in a number of ways - "as is where is" or with the work completed. Contact Darryl for more information. Boundary lines indicative only.
FOR SALE: $3,500,000 (plus GST if any)
VIEW: www.nzsothebysrealty.com/HBHN12094 Please phone for an appointment to view
DARRYL BUCKLEY: M+64 27 316 3259 D +64 6 873 5903 darryl.buckley@nzsir.com
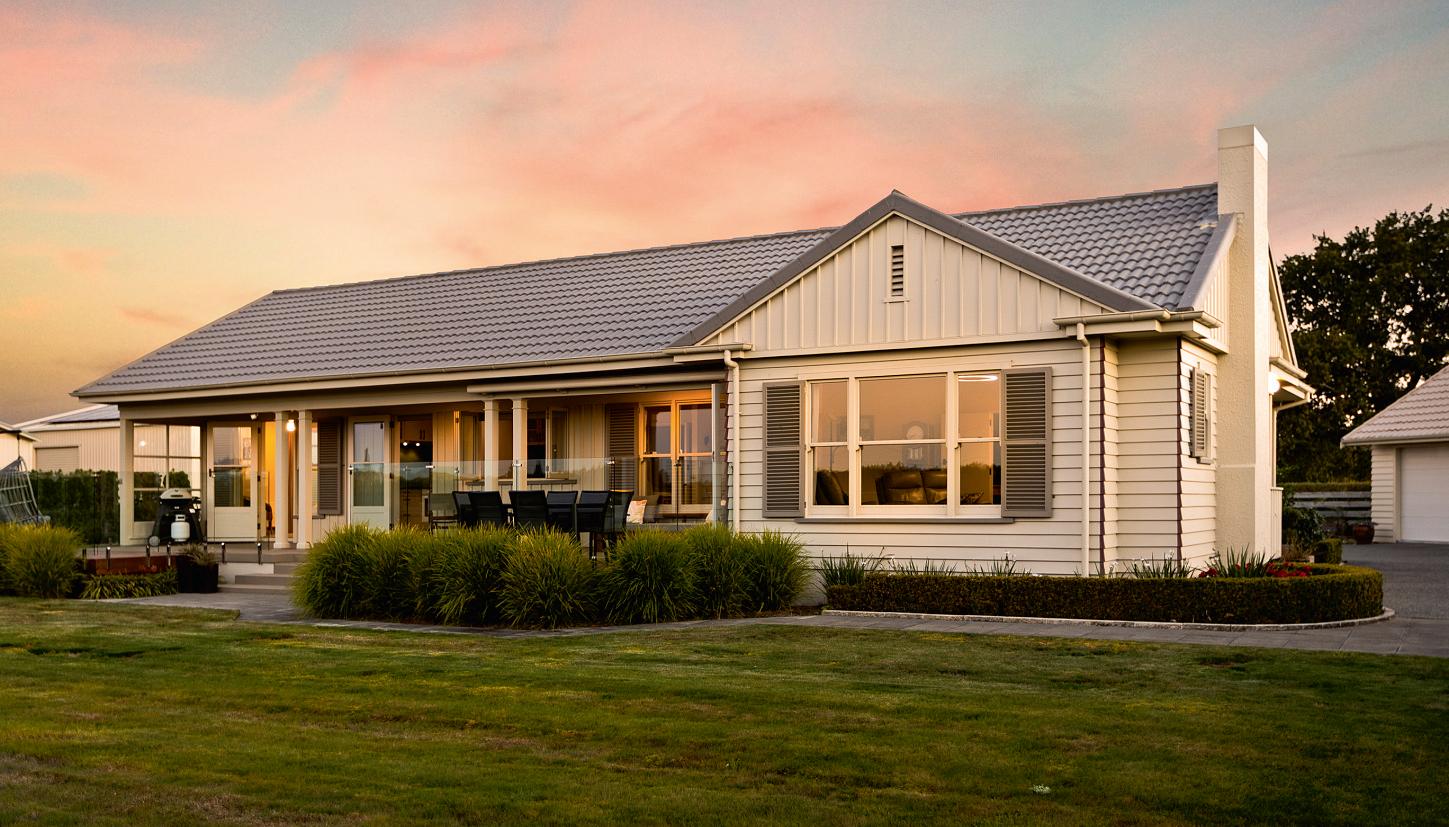
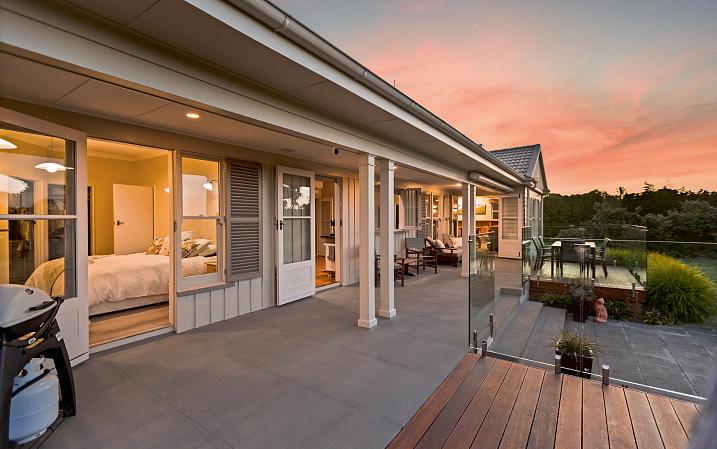

Experience the pinnacle of country living in this exceptional lifestyle property, designed for comfort, convenience, and sophistication. Just 3km from Havelock North village, this 4.47 hectare estate offers freedom without detachment.
The spacious main residence, designed by Eric Phillips in 1961, has been meticulously modernised. It features four bedrooms, a sunlit open-plan layout, and a master suite with a walk-in wardrobe and ensuite. Outdoor living shines with a semi-covered deck, glass balustrades, and a retractable awning for year-round entertaining. Modern comforts include double glazing, radiator heating, solar power, and hot water.
A separate two bedroom cottage with its own entrance provides options for family or rental income. The landscaped grounds include mature trees, paddocks, raised gardens, a workshop, and garaging. Extras like automated irrigation and water systems complete this future-proofed property.
Enjoy the perfect blend of town and country living.
FOR SALE: $2,300,000
VIEW: www.nzsothebysrealty.com/HBHN12146
Open Home: 1:00 - 1:30 p.m. Saturday 29 March 2025 or view by appointment
FIONA HORNE: M+64 21 377 195 D +64 6 877 8199 fiona.horne@nzsir.com
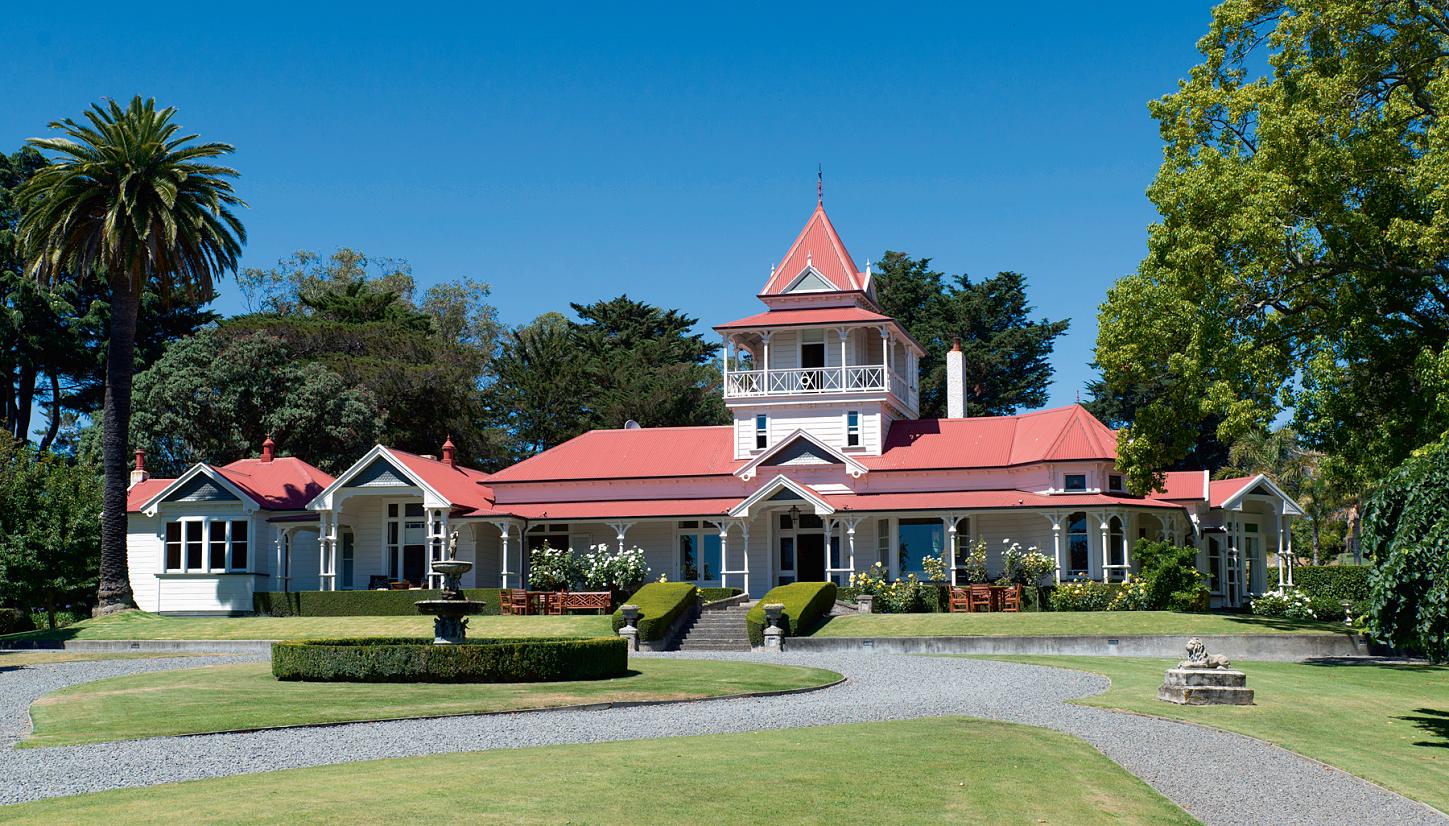


Now is the time to make an offer. This historic late 1800s homestead with sweeping verandah and viewing turret, occupies an elevated position with an outlook over parklike grounds to surrounding farmland. With motivated vendors - don't miss this rare opportunity to secure a piece of history!
Comprised of well-appointed bedrooms with en-suites, Greenhill Lodge offers multiple living spaces, billiard room, formal dining room and utility areas. Significantly refurbished, the property offers modern comforts that sit sympathetically alongside stunning character features.
The gardens were originally designed by colonial landscape gardener Alfred Buxton and also offer an in-ground pool. A separate two bedroom, two bathroom cottage offers accommodation options with income potential from leasing the surrounding farmland.
Steeped in history and a stunning example of Victorian architecture, enjoy this grand home as a private residence or continue to operate it as a luxury bed and breakfast.
2025, (unless sold prior)
VIEW: www.nzsothebysrealty.com/HBHN11853 Please phone for an appointment to view
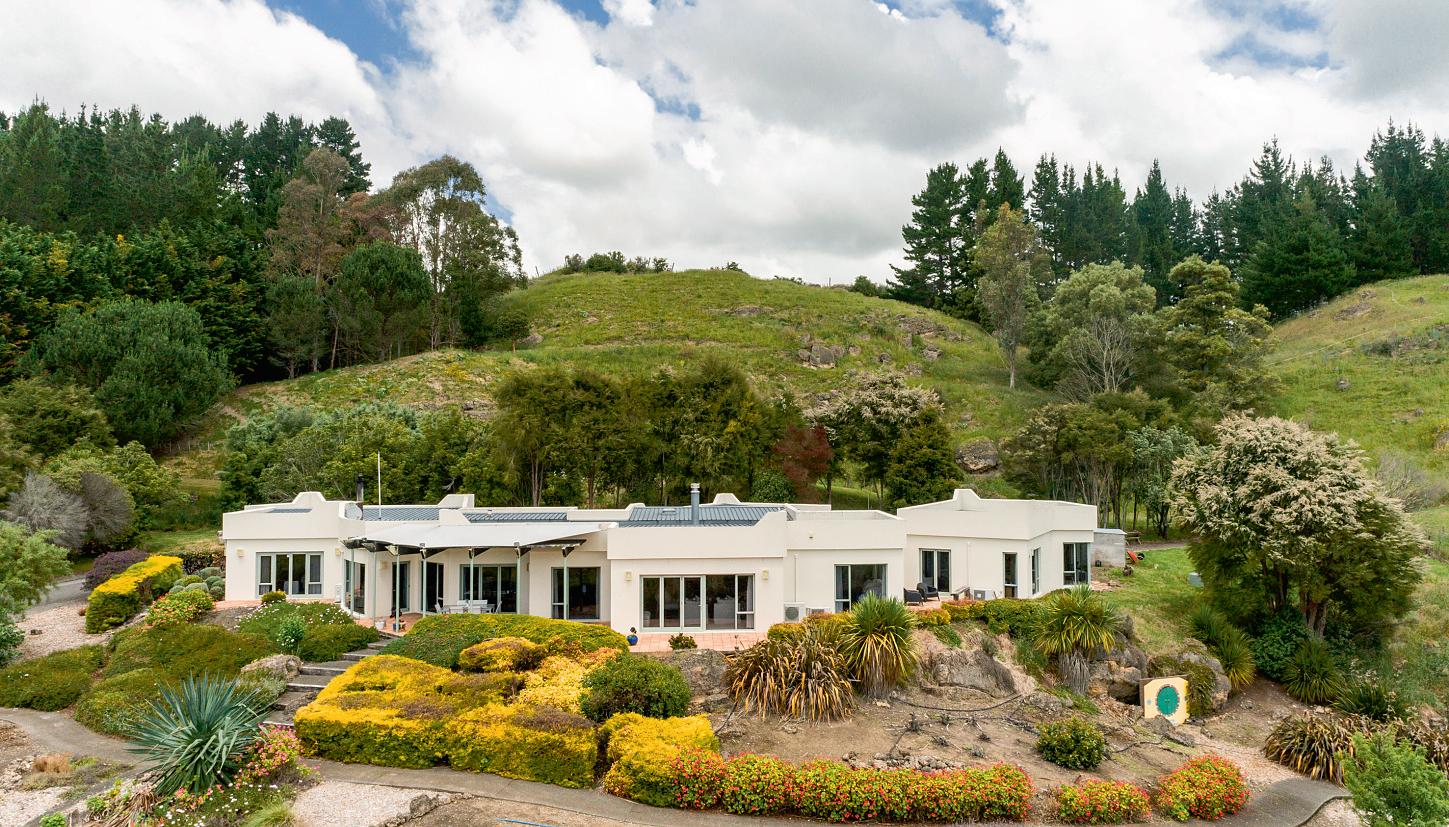
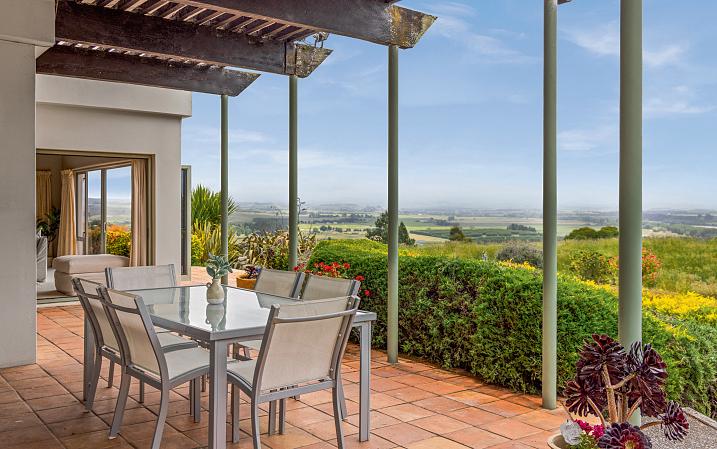
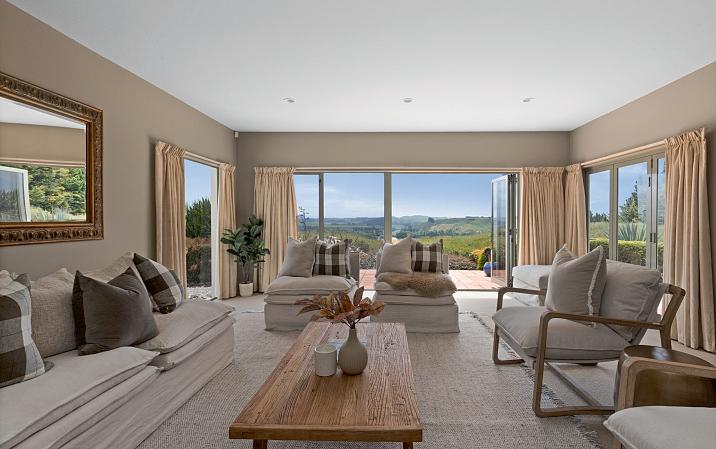
A captivating blend of modern luxury and rural tranquility, this extraordinary property offers a lifestyle like no other.
Nestled on an elevated and sprawling 8.9 ha parcel of land, this spacious architectural four-bedroom home crafted from concrete block and plaster boasts commanding views of the Ngaruroro River, Ranges and picturesque surroundings. You will be captivated by the peaceful ambience and the potential for various uses on this expansive property.
The heart of the home is the large open-plan modern kitchen, dining/living area - enjoying the wonderful views and access to the large tiled terrace. Ideal for entertaining against the backdrop of nature's beauty. A second formal lounge/dining with an open fire caters for larger gatherings. A modern second dwelling boasts two double bedrooms, two bathrooms and garaging. Offering versatility for home and income or extended family living. The property's versatility is further enhanced by a large extra-height shed.
21 148 1411
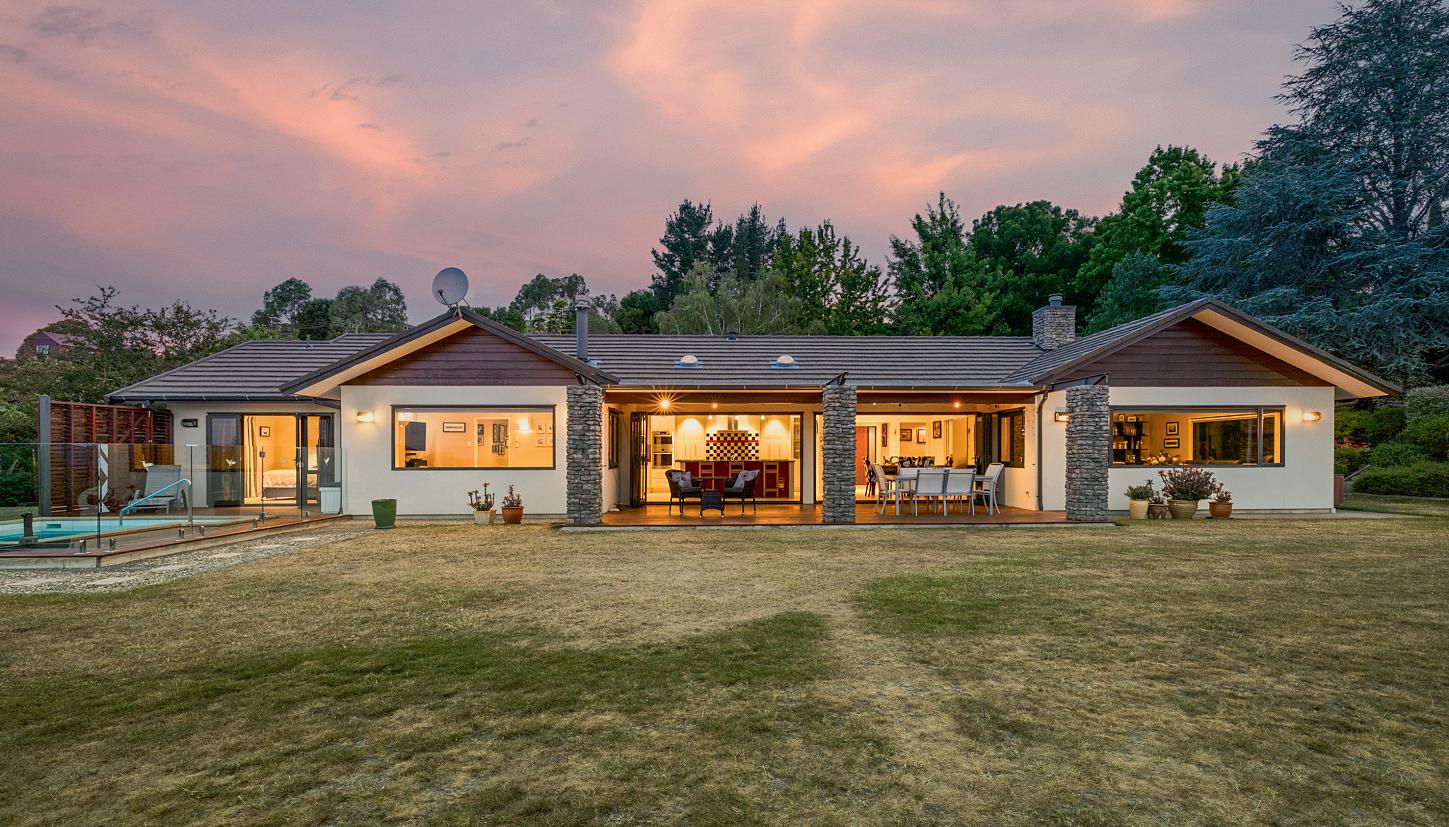
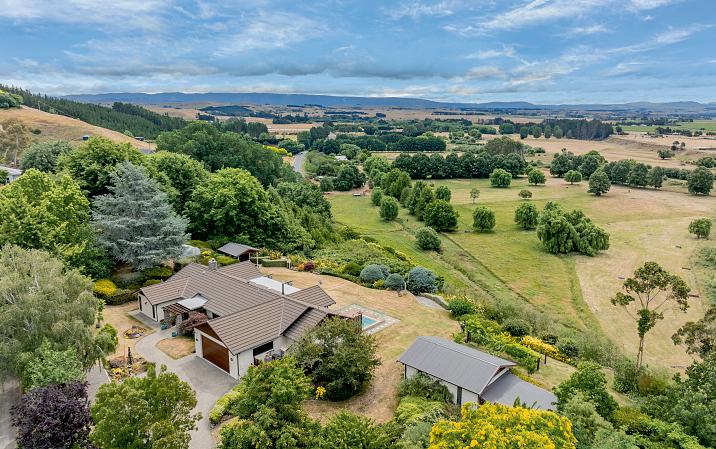

Built in 2006 by Gemco, this exceptional lifestyle property perfectly blends contemporary design with the tranquillity of rural living. Situated near Maraekakaho village, it combines comfort, convenience, and breathtaking natural surroundings. Designed ahead of its time, the home features plaster cladding with cavity construction and double glazing, ensuring durability and modern appeal.
The heart of the home is the open-plan kitchen and dining area, thoughtfully positioned to maximise stunning elevated views. With stone benchtops, a spacious island, and a practical scullery, the kitchen is functional and perfect for hosting.
The formal lounge, with its soaring ceilings and a cosy gas fireplace, creates a sophisticated space for entertaining. A second living area, warmed by a new wood burner, provides a relaxed atmosphere for everyday family life. Zoned ducted air conditioning, additional separate units, and multiple heating options ensure year-round comfort.
FOR SALE: Price By Negotiation
VIEW: www.nzsothebysrealty.com/HBNP1554
Please phone for an appointment to view
JOHN HOLMES: M+64 21 148 1411
john.holmes@nzsir.com
VAUGHAN WILSON: M+64 21 272 0781 D +64 6 835 8399 vaughan.wilson@nzsir.com
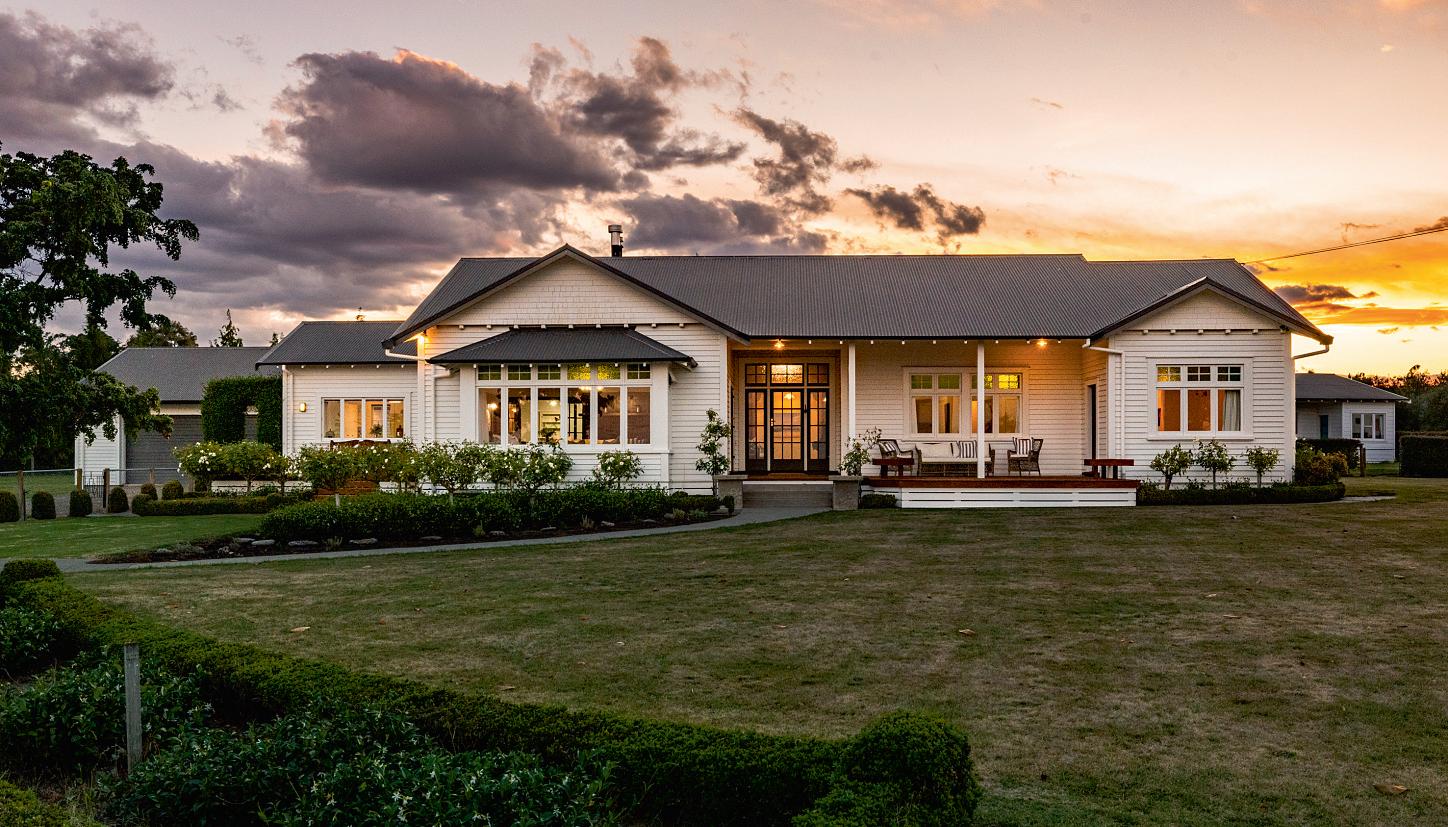
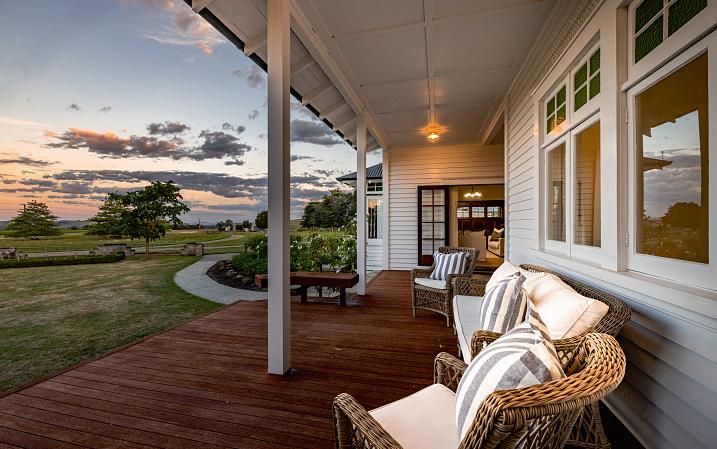
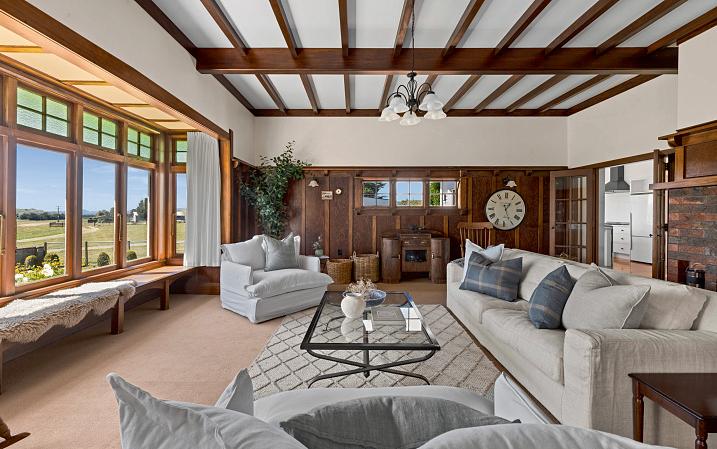
Coming to market for the first time, this remarkable 13 ha (more or less) lifestyle property has been cherished by the same family since the late 1800s. Originally a colonial cottage, it evolved into a grand homestead, with a 2000s renovation modernising the home while preserving its character.
Located near Maraekakaho, the property includes two dwellings, a large workshop, and productive farmland. The main homestead features high ceilings, a spacious lounge with bay window views, and an open-plan kitchen with polished floorboards and a wood burner.
With four double bedrooms, an office, a family bathroom, and a large laundry/mudroom, the home is practical and inviting. The three-bedroom workers' cottage offers rental, Airbnb, or family options, and the three-bay workshop suits contractors or storage.
13 ha (more or less) planted in lucerne provides a valuable crop, and the property is a short drive from amenities and wineries, an exceptional opportunity.

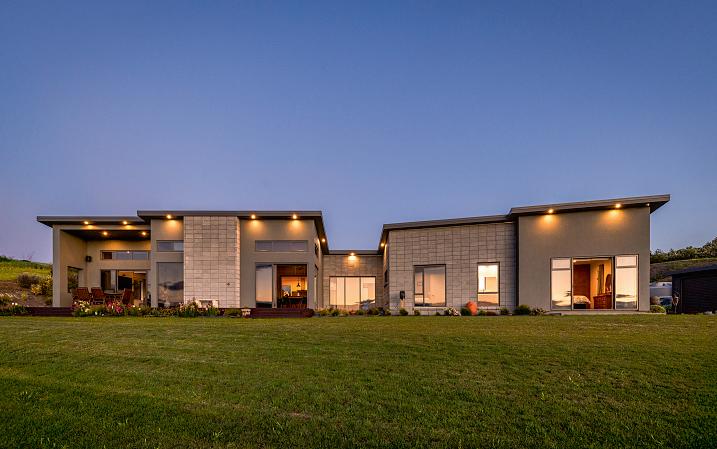
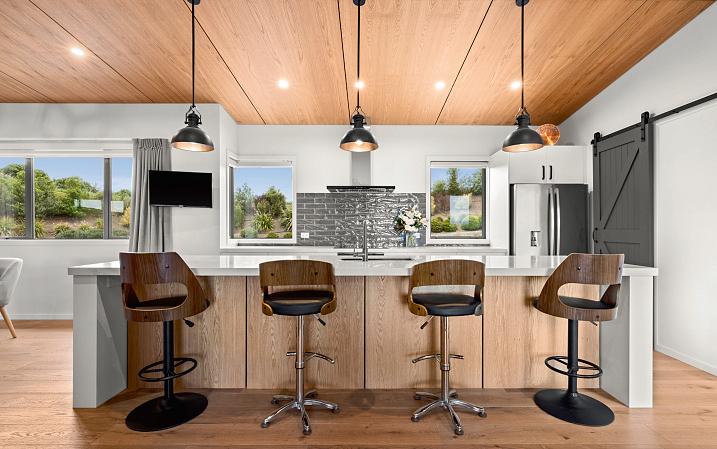
This striking home is constructed from honed concrete block and plaster, sitting proudly in an elevated position with expansive rural and lake views. The exterior is both durable and stylish, complemented by the home's thoughtful landscaping. Inside, the kitchen is a chef's dream, featuring a large granite island bench, high-end appliances, and a scullery for added convenience. The wood flooring creates warmth, while the large barn sliders throughout the area serve as functional and beautiful features, seamlessly connecting the indoors with the outdoors.
High ceilings crafted from Canadian oak with negative detailing add a sophisticated touch, while the lounge at the end of the house is a cosy retreat with a gas fireplace surrounded by Schist. From this room, sliders open to a deck with stunning views or out to a sheltered patio, providing flexible outdoor living options based on the weather. This area is perfect for both relaxation and entertaining.
FOR SALE: $1,750,000
VIEW: www.nzsothebysrealty.com/HBNP1471
Open Home: 1:00 - 1:30 p.m. Sunday 30 March 2025 or view by appointment
VAUGHAN WILSON: M+64 21 272 0781 D +64 6 835 8399
vaughan.wilson@nzsir.com
JOHN HOLMES: M+64 21 148 1411 john.holmes@nzsir.com
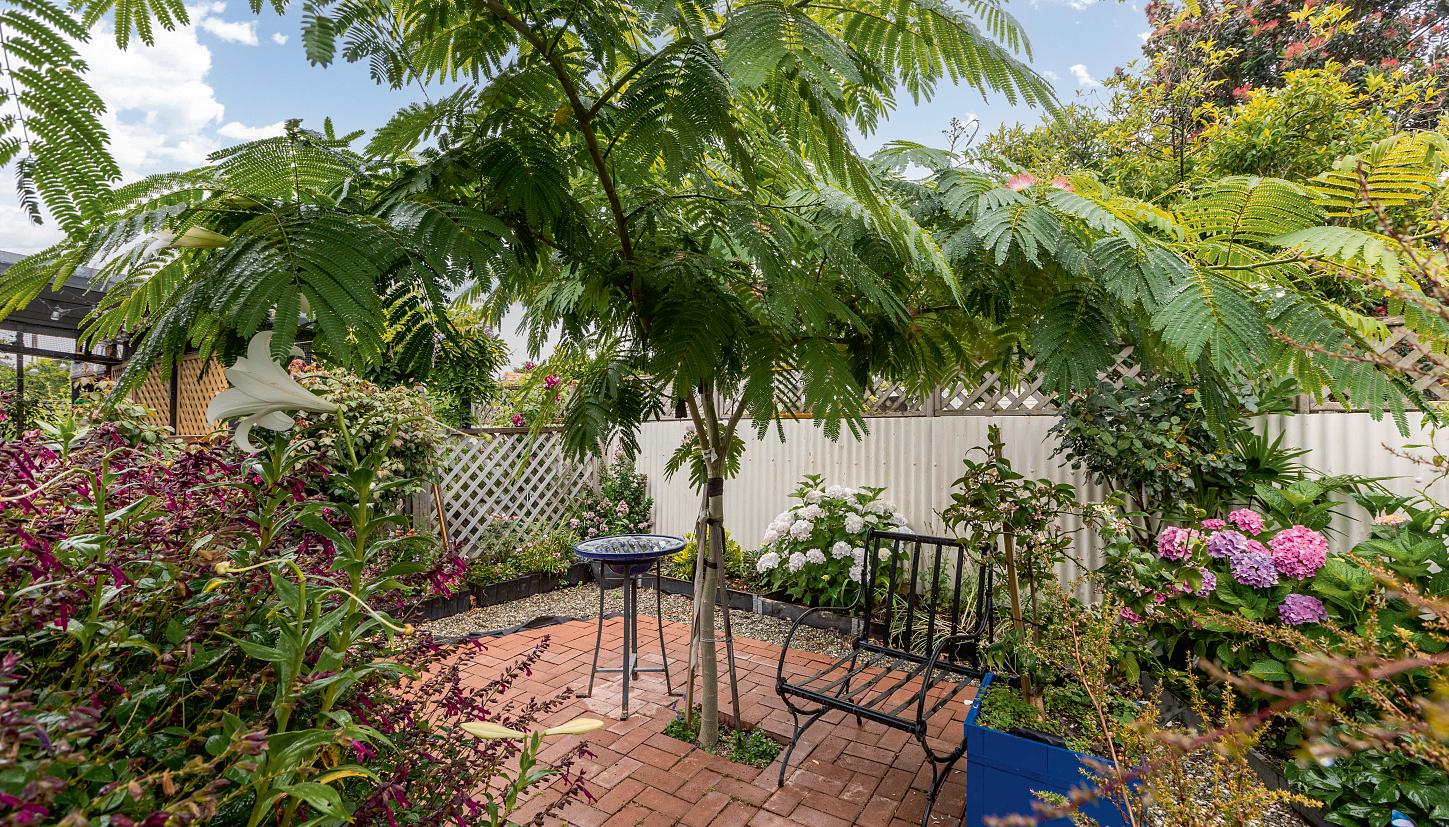

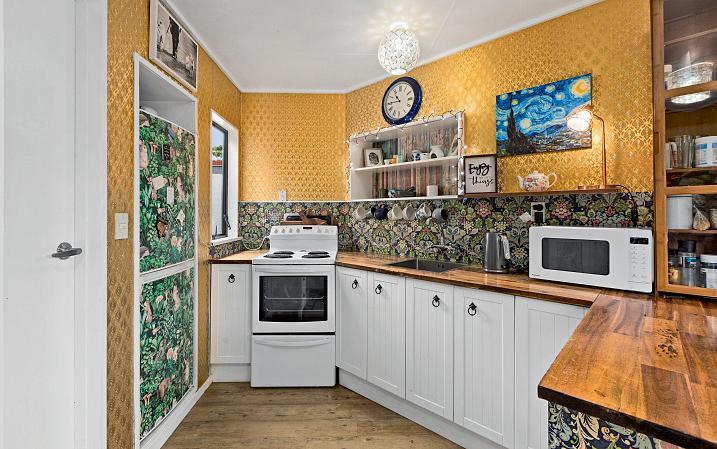
Welcome to 1/114 Park Road South, Akina, your cute two bedroom property conveniently located close to both Havelock North and Hastings City Centre, where comfort meets convenience.
This property is ideal for those looking to downsize and first home buyers wanting very little to do, being move in ready. Step inside to an open-plan kitchen, dining, and lounge area, the perfect intimate space. The master bedroom is bright and airy, and the second bedroom is a good size too. There's a large heat pump providing ample heating/cooling, meaning this home is designed for comfort year-round.
Experience seamless indoor-outdoor living as you step out on the deck to a beautifully manicured garden to unwind in your private space. The tool shed is a good size and there is a convenient garden shed.
With cuteness, style, and privacy - this is a must see. Just sit back and enjoy the property without the stress of a big home to upkeep.
2 1 1
FOR SALE: $498,000
VIEW: www.nzsothebysrealty.com/HBHN12105
Please phone for an appointment to view
STEVE BILL: M+64 27 273 4345 D +64 6 877 8199 steve.bill@nzsir.com
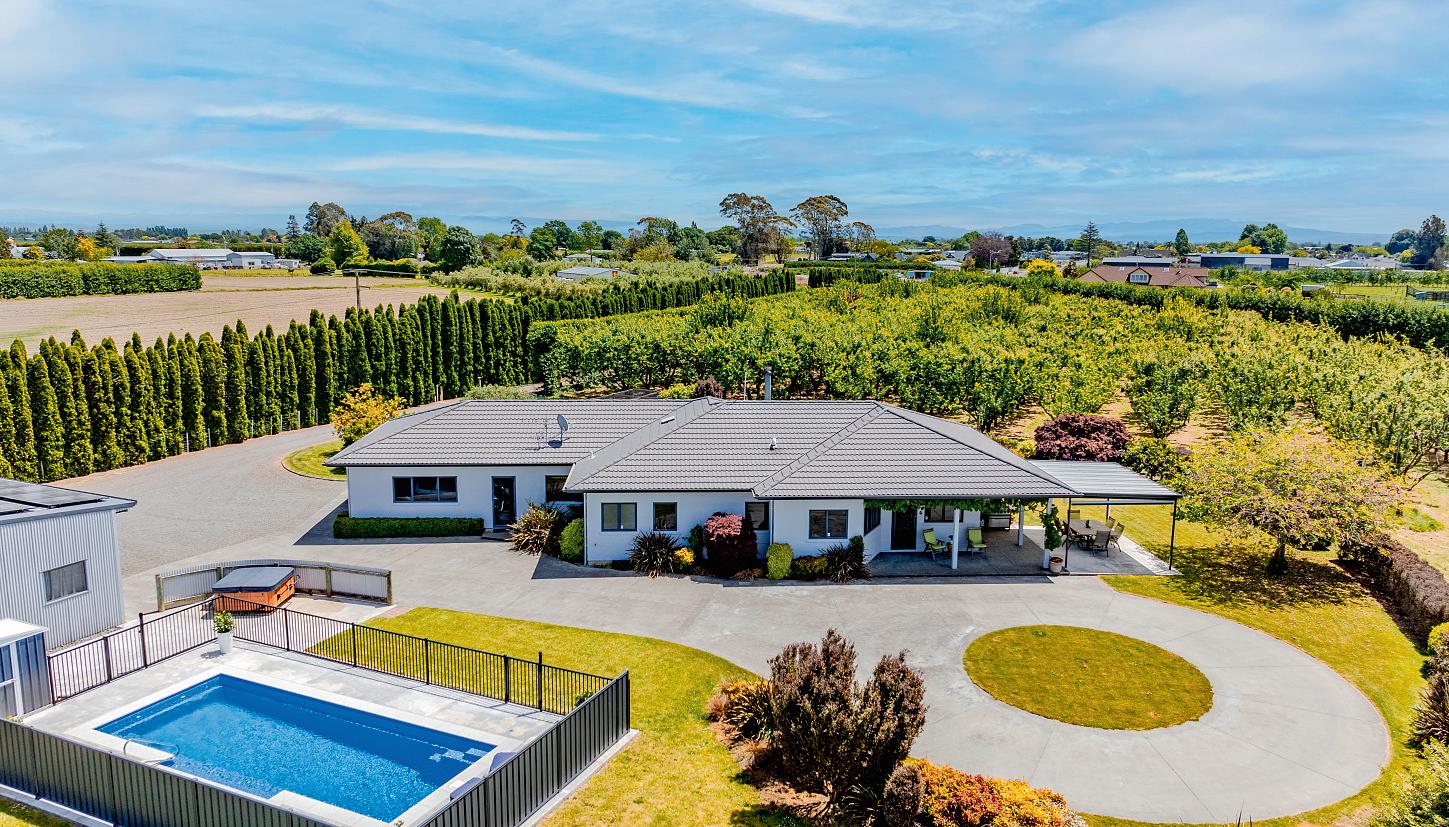
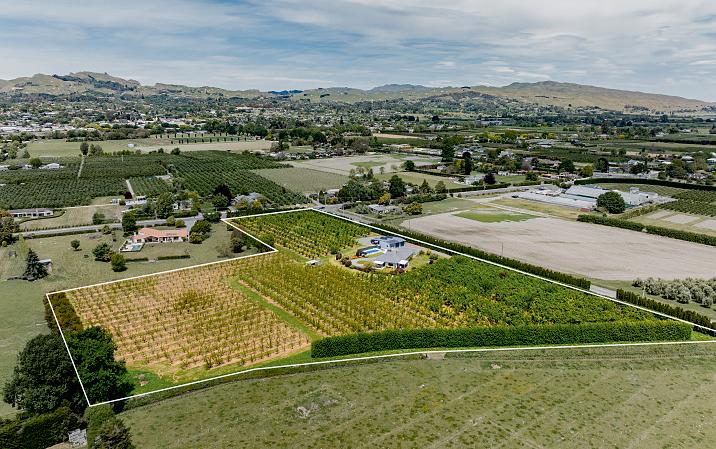
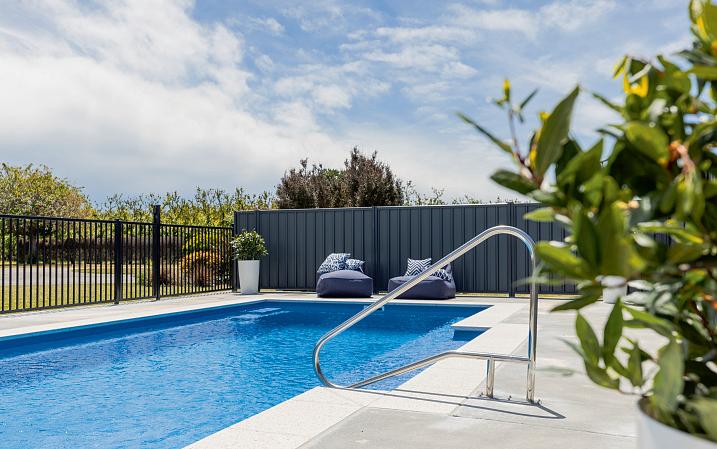
Offering the ultimate Hawke's Bay lifestyle, this 3 ha property (more or less) sits on the outskirts of Havelock North and Hastings bordering St Georges Road. Expansive grounds surrounding the home offer space and privacy. Two covered outdoor areas sit looking out towards the orchard and offer a tranquil environment. The saltwater inground pool is a wonderful addition and the perfect foil to hot summer days.
The three bedroom, two bathroom home is excellent with recent updates of newly tiled spaces complete with underfloor heating. A log fire keeps the home cosy in winter and a generously sized kitchen/living/dining offers lots of layout options with easy flow onto the two patios.
Shedding enthusiasts will love the 2 bay plus workshop shed and the large three bay lean-to at the rear. There is an irrigation consent for the orchard. Call Darryl today to arrange a private viewing. 3
FOR SALE: Price By Negotiation
VIEW: www.nzsothebysrealty.com/HBHN11910
Please phone for an appointment to view
DARRYL BUCKLEY: M+64 27 316 3259 D +64 6 873 5903 darryl.buckley@nzsir.com
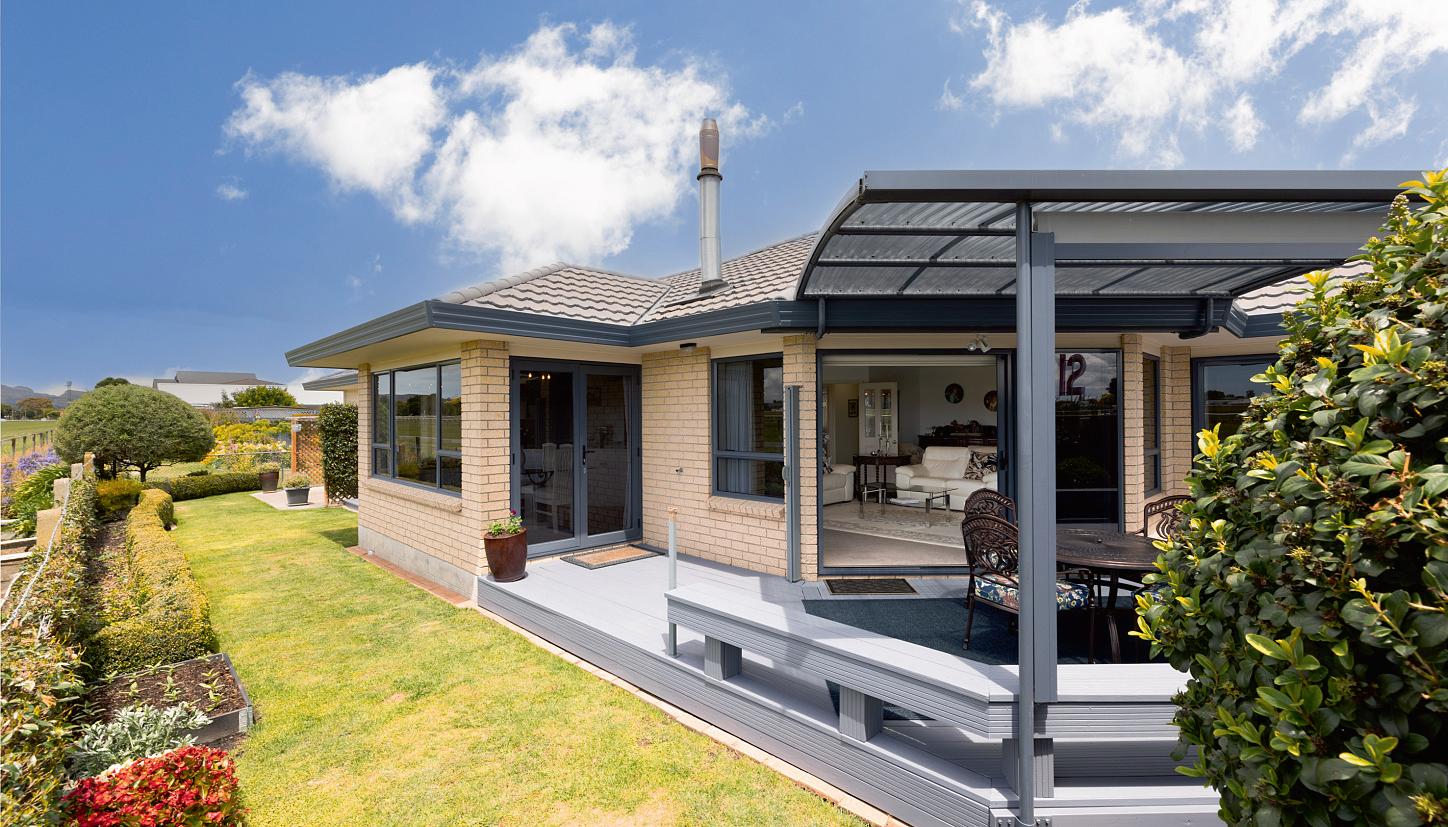
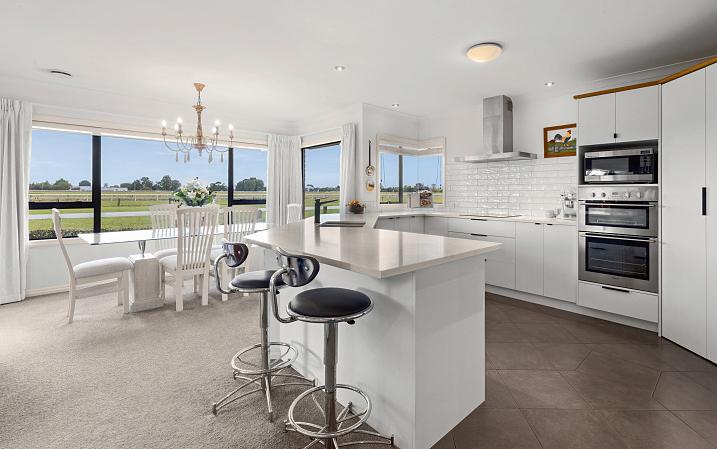

Welcome to 309D Gascoigne Street, a hidden gem that offers privacy and convenience in the heart of Hastings. As you step inside, you'll immediately notice the clever use of space, starting with a stunning floor-to-ceiling window that frames views of the Hastings racecourse. This design feature allows an abundance of natural light to flood the home, creating a seamless flow between the indoors and out. Situated back from the road, this charming brick home enjoys the tranquility of a rear site.
The open-plan living area is thoughtfully designed, including a modern, recently renovated kitchen and a cosy dining nook, all of which open onto a deck and beautifully maintained garden - ideal for relaxation or entertaining. Comfort is a priority in this home, with a log fire for warmth, a heat pump and HRV system.
The master bedroom offers a generous walk-in wardrobe and a lovely en-suite bathroom, while the other two double bedrooms share a spacious family bathroom.
3 2 2 501 sq m
FOR SALE: $989,000
VIEW: www.nzsothebysrealty.com/HBHN12147
Please phone for an appointment to view
DARRYL BUCKLEY: M+64 27 316 3259 D +64 6 873 5903 darryl.buckley@nzsir.com
CHLOE SNYDERS-AMORETTI: M+64 22 692 5385 D + 64 6 877 9919 chloe.snyders-amoretti@nzsir.com
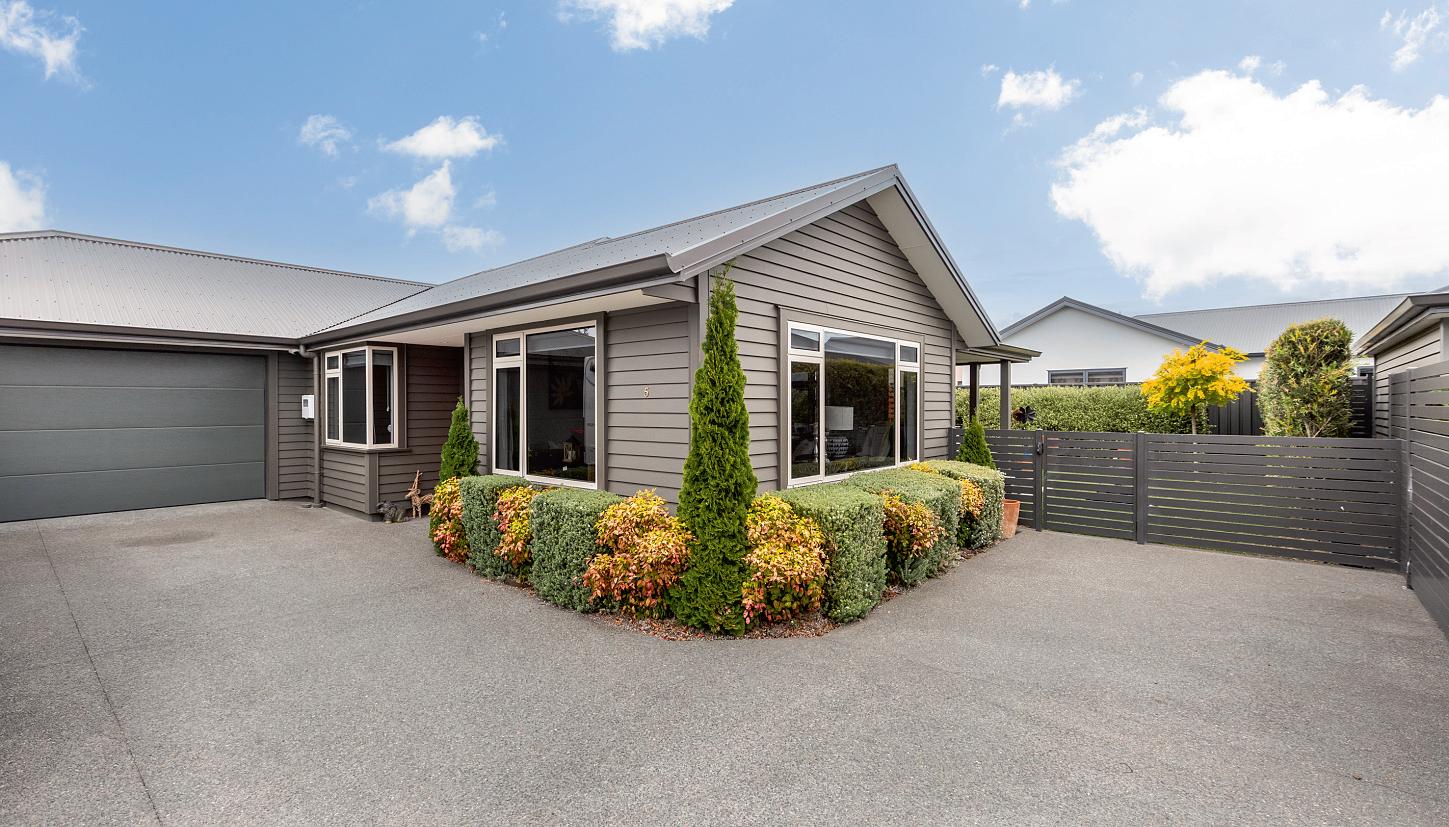
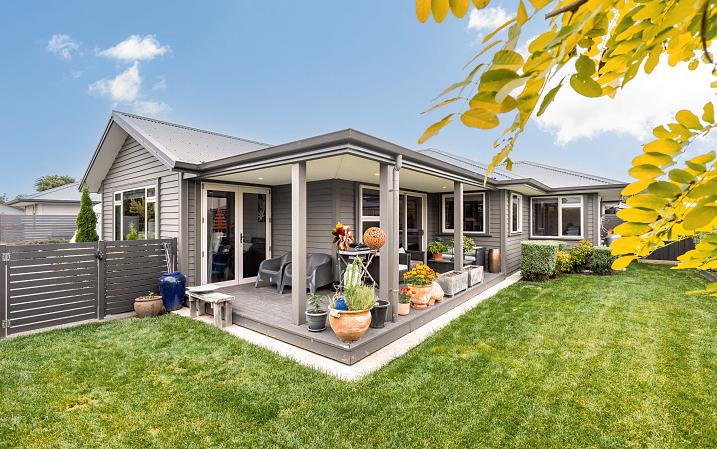

This 2020 built, pristine home is perfect for modern family living. Located on the desirable Arbuckle Road in Frimley, you will be able to enjoy a private secure property, having room out the front for the caravan and being fully fenced for children and pets.
The LED lit, tongue and groove style covered veranda is ideal for entertaining, whilst the three fullsize bedrooms and two stunning bathrooms with underfloor heating cater to a busy family's needs. The bright living area features angled ceilings, and the stylish kitchen includes both induction as well as gas top cooking.
This property has all the essential features for all wanting a low maintenance property in one of the most sought-after areas of Hawke's Bay.
Don't compromise - submit your offer before the deadline. Contact Steve today for details.
3 2 2 401 sq m
FOR SALE: Price By Negotiation
VIEW: www.nzsothebysrealty.com/HBHN12178
Please phone for an appointment to view
STEVE BILL: M+64 27 273 4345 D +64 6 877 8199
steve.bill@nzsir.com
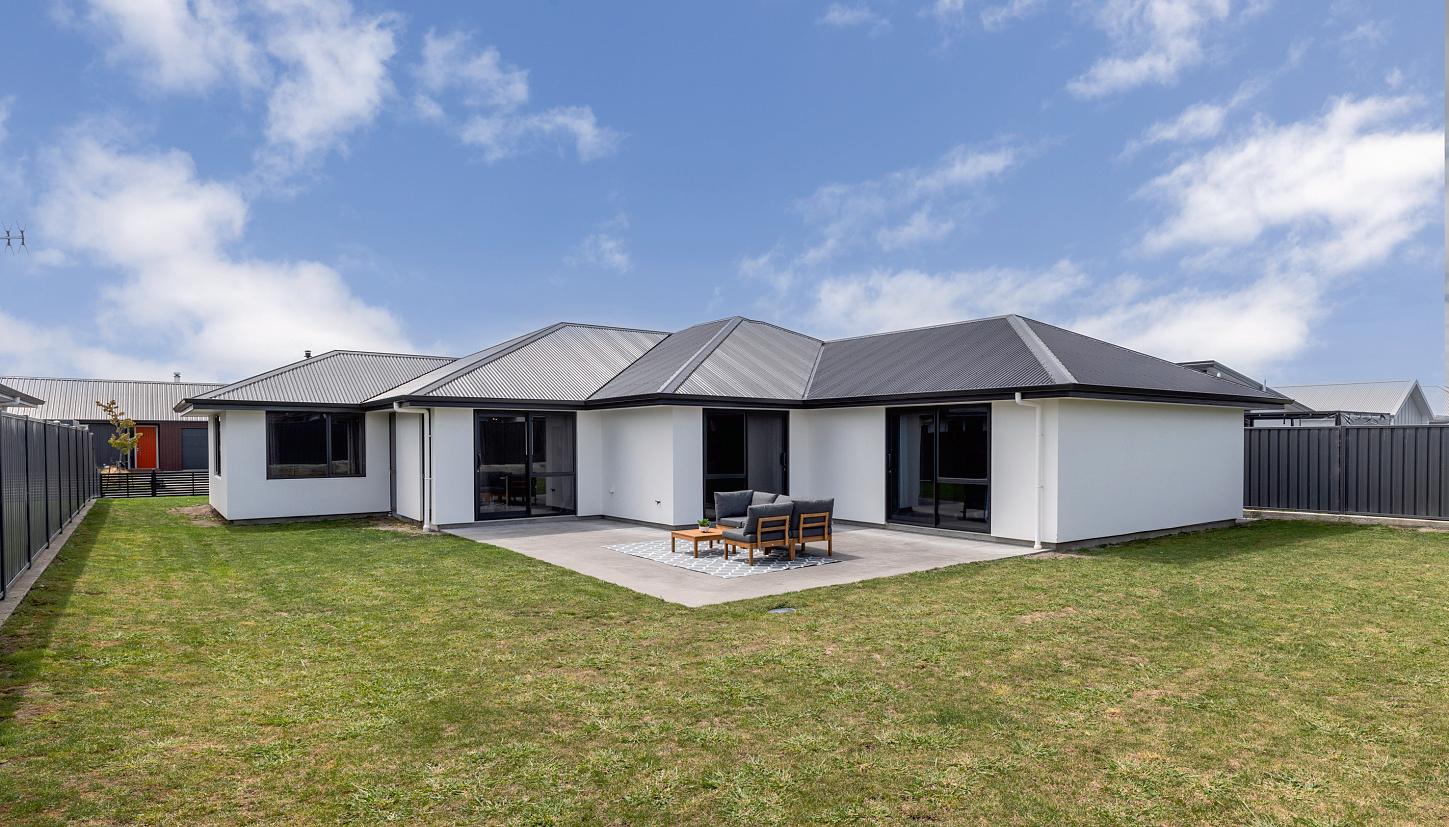
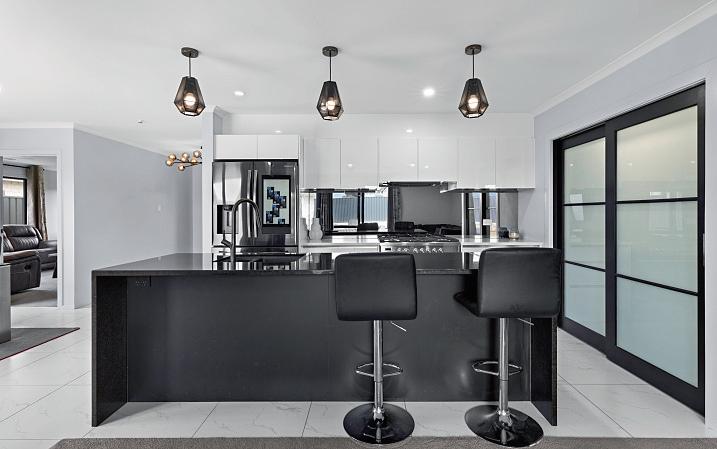

This striking home features bold rooflines, a modern colour palette, and wide street frontage, with a frosted glass garage door that floods the space with natural light. Step into a light-filled, ultra-modern interior with a designer kitchen, ample storage, and a concealed prep pantry. The open-plan dining and living areas flow to a spacious entertaining patio. The media room/second living area includes a gas fire and built-in speakers. A flexible front bedroom is ideal for guests, a home office, or a hobby room.
The primary suite offers a luxurious tiled en-suite and walk-in wardrobe. A large double garage, offstreet parking, ducted air conditioning, and double glazing ensure comfort year-round. The lawn with pop-up sprinklers provides space for play, sports, or a pool.
Located in sought-after Frimley with easy access to schools, parks, and the expressway. Contact us today.
FOR SALE: Price By Negotiation
VIEW: www.nzsothebysrealty.com/HBNP1591
Open Home: 12:00 - 12:30 p.m. Sunday 30 March 2025 or view by appointment
JOHN HOLMES: M+64 21 148 1411 john.holmes@nzsir.com
VAUGHAN WILSON: M+64 21 272 0781 D +64 6 835 8399 vaughan.wilson@nzsir.com


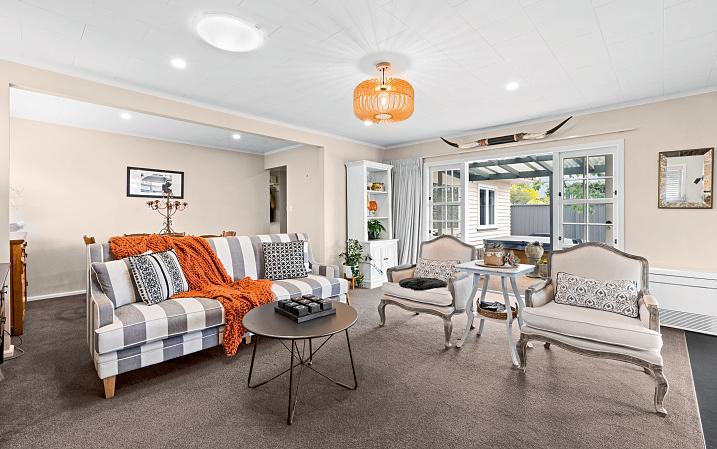
Our vendors are motivated to move on. This beautifully designed home combines classic 1950s charm with modern updates, ideal for families seeking comfort and style.
The spacious layout features a refreshing pool, a spa and a covered deck perfect for gatherings. Inside, an open-plan kitchen, dining, and living area with wood burner and heat pump provides yearround comfort. The kitchen overlooks the pool, offering both a pleasant view and peace of mind for parents.
The home includes four bedrooms, with a master suite featuring an en-suite and walk-in wardrobe. Front bedrooms come with double glazing enhancing warmth and efficiency. Additional amenities include a family bathroom, a separate WC, and a utility laundry with an extra WC. A double garage, storage, and ample off-street parking make this property suitable for multiple vehicles or even a campervan.
Located near top schools, parks, and the Hawke's Bay Sports Park.
853 sq m FOR SALE: $855,000
VIEW: www.nzsothebysrealty.com/HBHN12109
Open Home: 2:00 - 2:30 p.m. Sunday 30 March 2025 or view by appointment
FIONA HORNE: M+64 21 377 195 D +64 6 877 8199 fiona.horne@nzsir.com



Tucked away down a meandering driveway and enjoying the grandest of proportions, is this significant historic villa "Merriwee". With wraparound verandah and expansive landscaped grounds, it is simply one of the finest and most elegant lifestyle options we've seen.
Suited beautifully to family life, the main kitchen/dining/living room has been extended and restored with soaring ceilings and contemporary living in mind. Generously proportioned French doors link this space to the garden and the pool beyond, while the sleek kitchen, original hardwood floors, open fire and linen curtains add to the atmosphere and elegance. A formal living at the other end of the house offers another family retreat and a wonderful entertaining space.
A master suite, set in its own wing within the new extension continues the winning combination of contemporary flair combined with a historic sensibility. Four more bedrooms span the other arm of the home. This is truly a magical setting to raise a family.
5 3 1 4.0468 ha
FOR SALE: $3,250,000
VIEW: www.nzsothebysrealty.com/HBHN12078
Please phone for an appointment to view
DARRYL BUCKLEY: M+64 27 316 3259 D +64 6 873 5903 darryl.buckley@nzsir.com
PIP NORRIS: M+64 27 822 7529 D +64 6 835 8399 pip.norris@nzsir.com
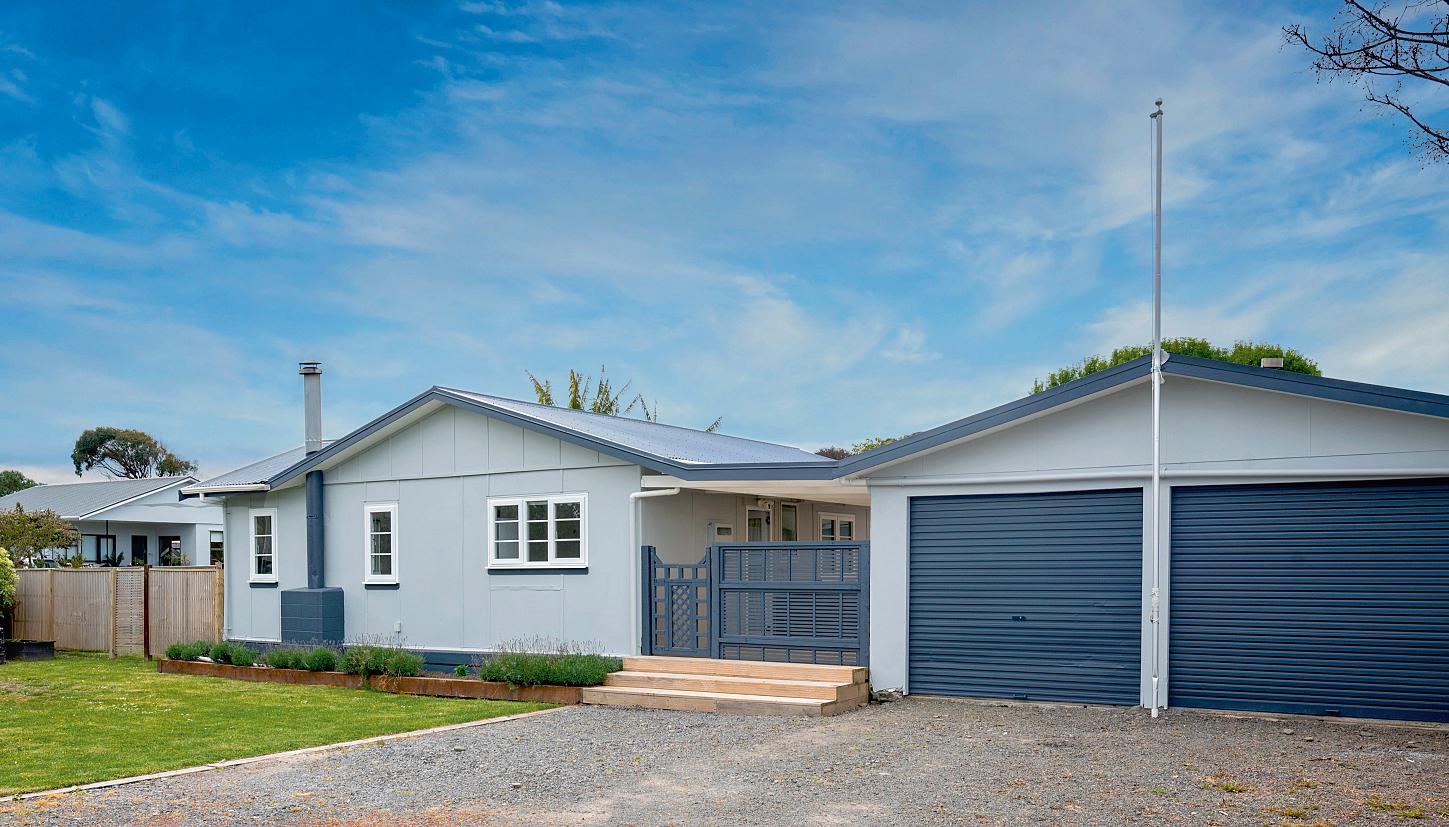

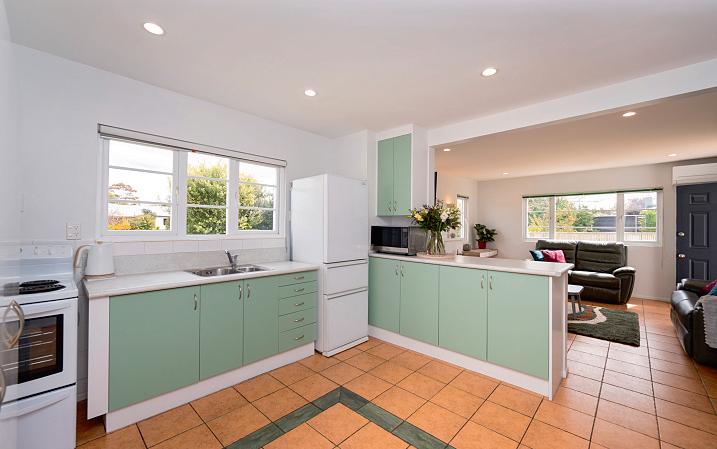
Quintessential Te Awanga cottage positioned on a north-western corner section. Meticulously maintained and refurbished throughout, offering modern open-plan kitchen, dining and living. Repainted inside and out, re-roofed and insulated top and bottom, plus carbon fibre window framing. A log burner and heat pump ensure year-round comfort.
Accommodation comprises master bedroom with large walk-in wardrobe plus a generous double with built-in wardrobe. The family bathroom with gas infinity hot water also houses the laundry. Large double garage with power, mechanic pit, work bench, funky home bar and pot belly stove. A covered deck connects the home and garage.
FOR SALE: $697,000
VIEW: www.nzsothebysrealty.com/HBNP1501 Please phone for an appointment to view NEAL ANDERSEN: M+64 27 282 9714 D +64 6 835 8399 neal.andersen@nzsir.com
A short walk to the beach and cafe and close to award winning wineries. Explore the bike paths, nature reserve, surf, fish, or a game of golf at the world-famous Cape Kidnappers course. Ample room for the boat, camper, four-wheeler or maybe a cabin. There is plenty on offer with this property and limited only by your imagination. 2 1 2 607 sq m
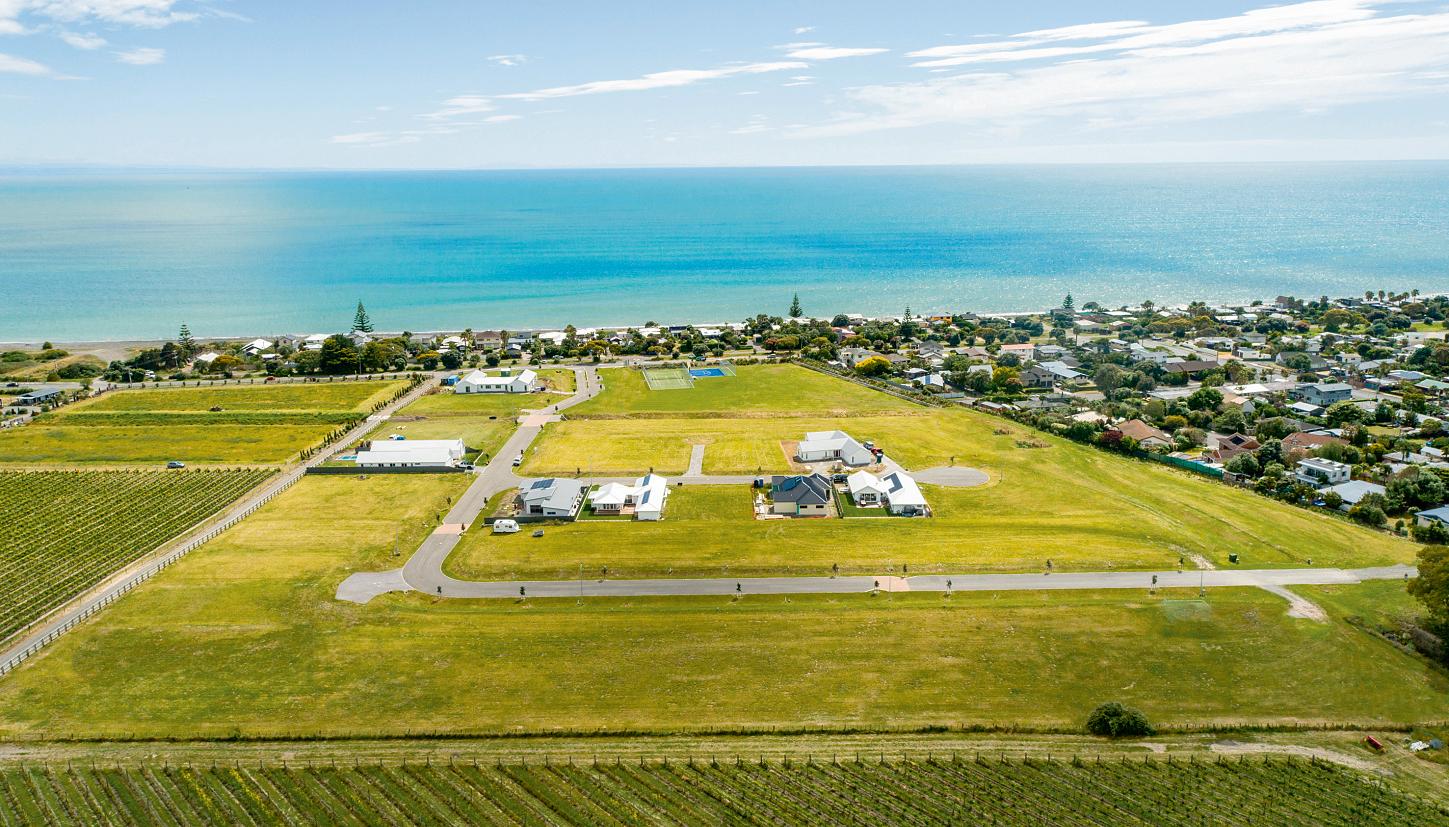

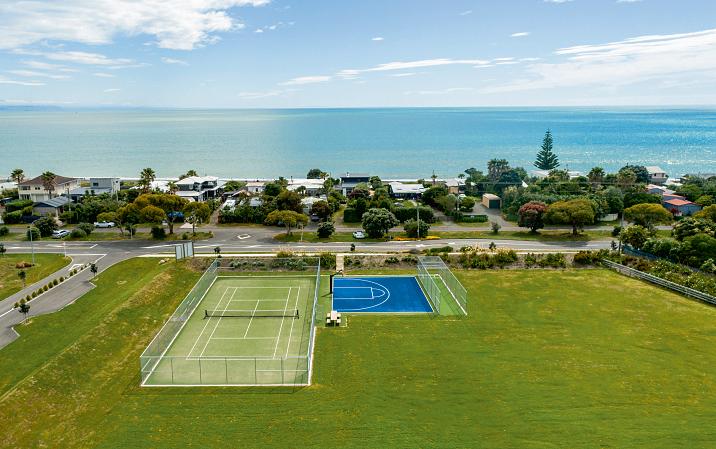
Te Awanga Terraces has been carefully designed by Greenstone Land Developments with 44 fantastic elevated sites; all titles have been issued with 17 sections sold and 27 sections available ranging in size from 620 sq m to 1,003 sq m and priced from $550,000 to $861,000. This blend of dimensions and aspects creates bespoke appeal and offers a range of options to suit the purchaser, with sensible covenants in place to protect your investment. Flexible builder's terms available.
Capturing the essence of beachside living and within close proximity to the vast recreational offerings of Te Awanga and surrounds, this development offers a lifestyle like no other.
The terraced platforms have been thoughtfully considered and designed. There is a viewing platform available on site to provide perspective of your view and surroundings. Substantial stormwater hydrology modelling was completed with land raised well above the surrounding Te Awanga settlement.
*Boundary lines indicative only.
620 sq m
FOR SALE: Price By Negotiation
VIEW: www.nzsothebysrealty.com/HBHN11675
Please phone for an appointment to view
NATASHA BOUSFIELD: M+64 22 047 0175 D +64 6 877 8199 natasha.bousfield@nzsir.com
DARRYL BUCKLEY: M+64 27 316 3259 D +64 6 873 5903 darryl.buckley@nzsir.com
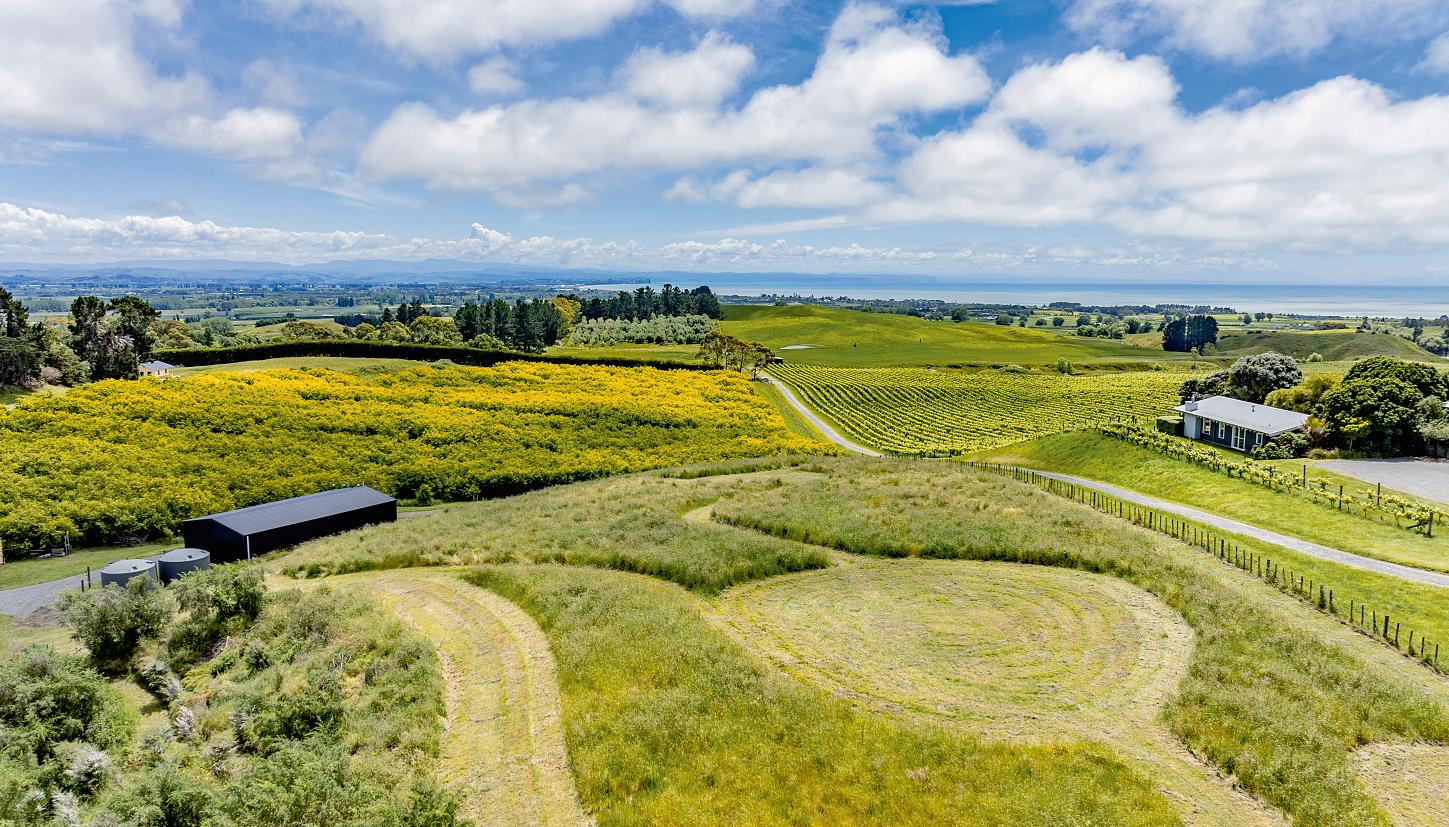
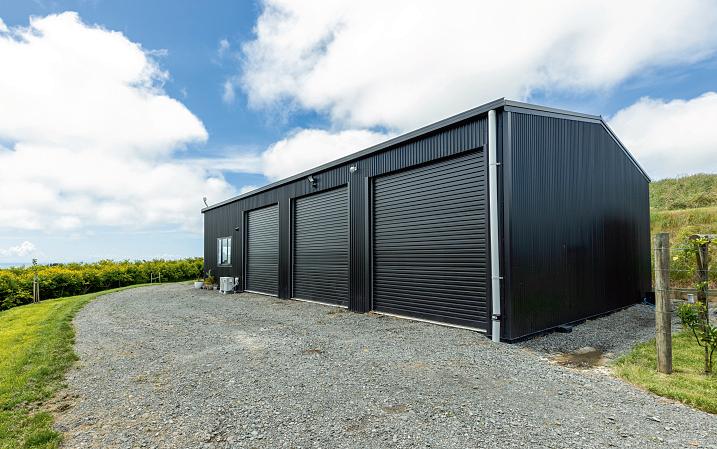

A very special lifestyle property in highly sought-after Haumoana and positioned within the tightly held Tuki Tuki Special Character Zone. At the pinnacle of the property is a building platform and a Geotech report is available. Build your family dream home here and enjoy the peace and tranquility of a rural lifestyle whilst enjoying spectacular views to the ocean, western ranges and Mount Erin.
Resource Consent in place for a supplementary dwelling. New 146 sq m, triple-bay shed plus a 48 s qm self-contained farm office/art studio with kitchenette, heat pump, shower and WC. Property is accessed via a private, all-weather gravel driveway. Underground power is supplied to the shed and Protec wastewater system installed. Water from an off-site bore is stored in two 30,000 litre tanks and pumped through a double water filter system.
The astute buyer will appreciate all the hard work that has been done, allowing you to get on with the exciting chapter of building your dream home.
3.1545 ha
FOR SALE: $1,649,000
VIEW: www.nzsothebysrealty.com/HBNP1253
Please phone for an appointment to view
NEAL ANDERSEN: M+64 27 282 9714 D +64 6 835 8399 neal.andersen@nzsir.com

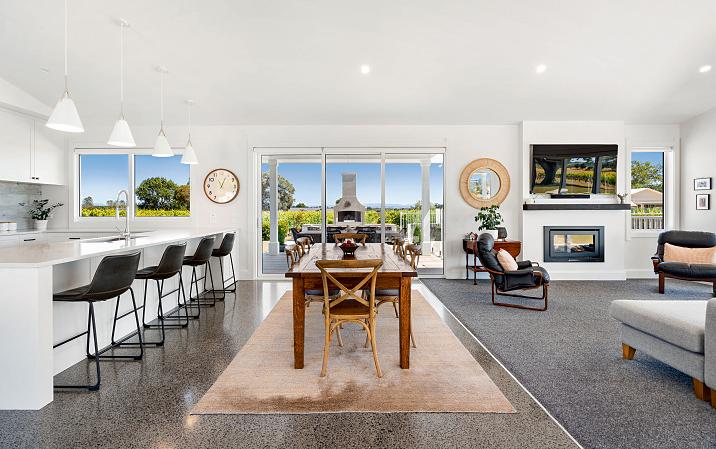
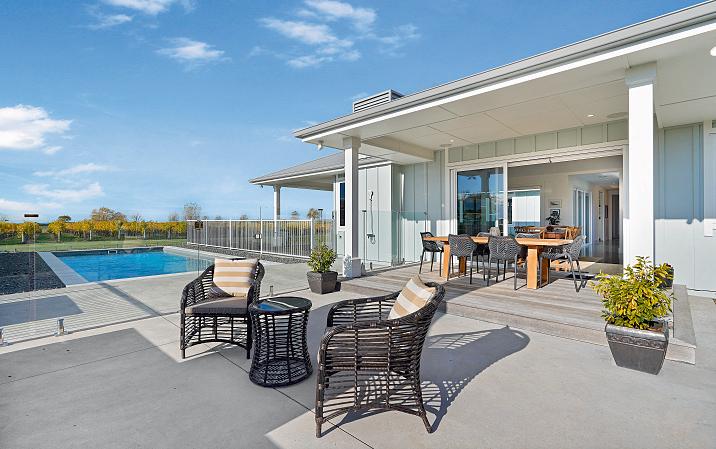
Set within Parkhill's exclusive coastal community, this 2021-built residence redefines contemporary living. Framed by panoramic ocean views, lush vineyards, and the sweeping Kaweka Ranges, this exceptional residence offers a tranquil lifestyle that feels like an everyday escape.
Mornings here start with breathtaking sunrises and, in winter, views of snow-capped peaks. Inside, the spacious entry flows effortlessly into the heart of the home, the sophisticated living pavilion. Here you will find the contemporary kitchen with scullery, opening to light-filled living spaces and opening to expansive outdoor areas. Enjoy the saltwater pool, outdoor fire, and expansive lawns, or retreat to the formal lounge with a warming gas fire.
Surrounded by 75 ha of farmland and a working vineyard, Parkhill offers proximity to acclaimed wineries, cafes, and the Cape Kidnappers Golf Course. Just a short drive to Havelock North or Napier, this is a rare chance to own a masterpiece in a coveted location.
4 2 4 2,610 sq m
FOR SALE: Price By Negotiation
VIEW: www.nzsothebysrealty.com/HBNP1381
Please phone for an appointment to view
JACQUI TAYLOR: M+64 27 238 7759 D +64 6 833 8950 jacqui.taylor@nzsir.com
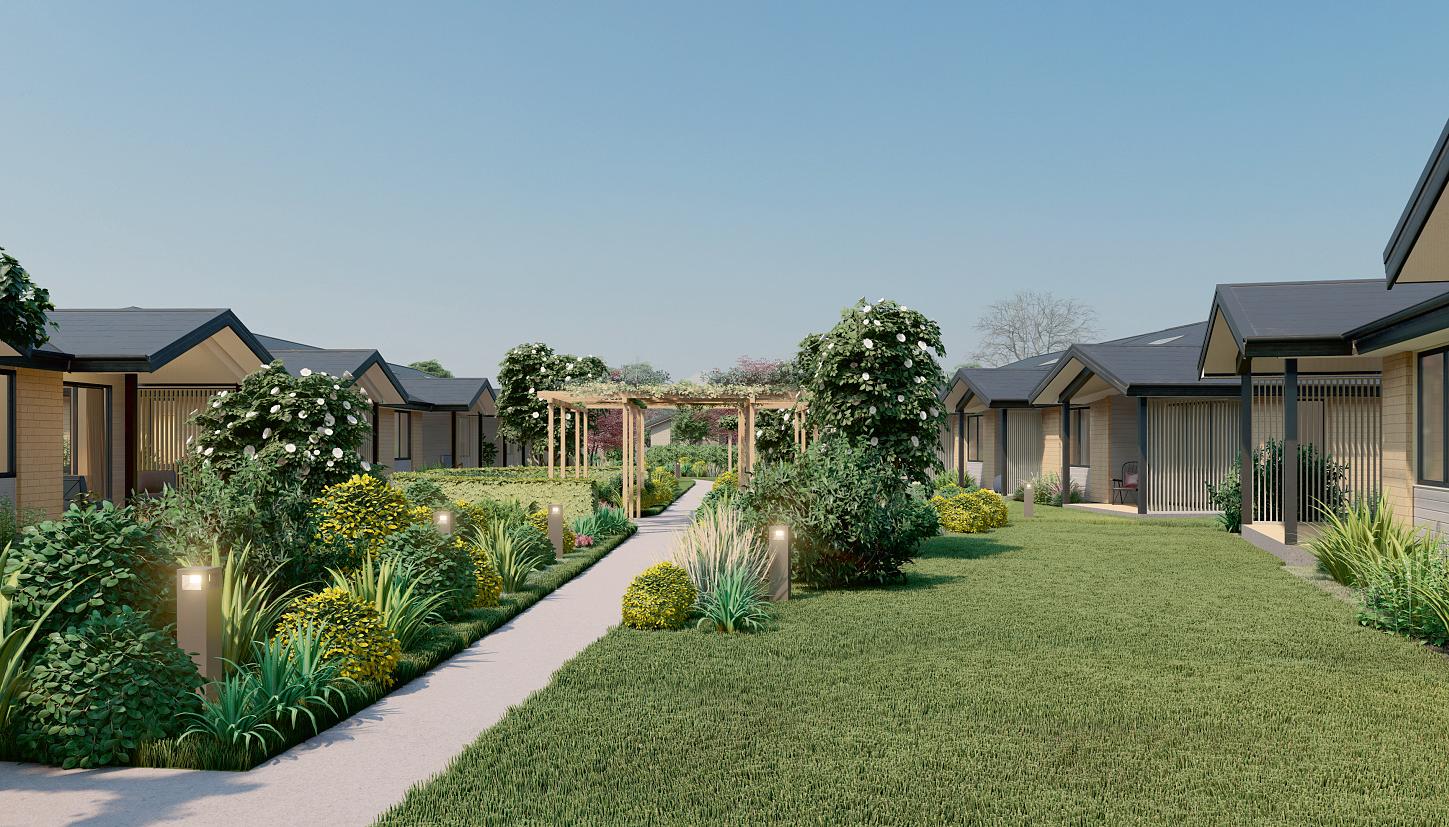
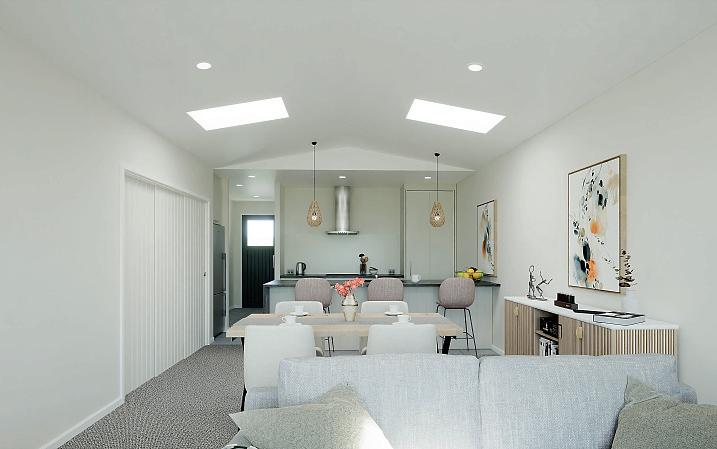
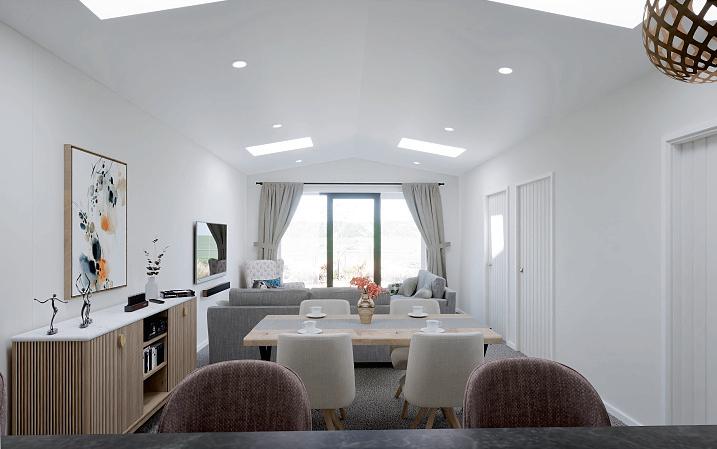
Discover a charming, brand-new two bedroom, one bathroom townhouse designed for easy, lowmaintenance living for those over 50. This brick-built, double-glazed, fully insulated home with integral garage offers everything you need for a relaxed retirement lifestyle. Enjoy a stylish kitchen with stone benchtops, breakfast bar, fully tiled bathrooms and covered deck for seamless indoor/outdoor flow. Beautifully maintained grounds, within a secure, gated community, add to the appeal.
You fully own your home, you retain full control over resale, keeping all the money like any freehold home, making this a smart investment. Situated in central Hawkes Bay's friendly Clive neighbourhood, you're close to the village, riverside and esplanade walkways, wineries, beaches, and more.
Don't miss out - view today to secure your ideal low-maintenance lifestyle! Some images are artist's impression.
2 1 1
FOR SALE: Price on Application
VIEW: www.nzsothebysrealty.com/HBHN11838
Open Home: 10:00 - 10:30 a.m. Sunday 30 March 2025 or view by appointment
MEL CLOETE: M+64 27 688 1607 mellisa.cloete@nzsir.com
CONNIE CAWOOD: M+64 27 688 1608 D +64 6 877 8199 connie.cawood@nzsir.com
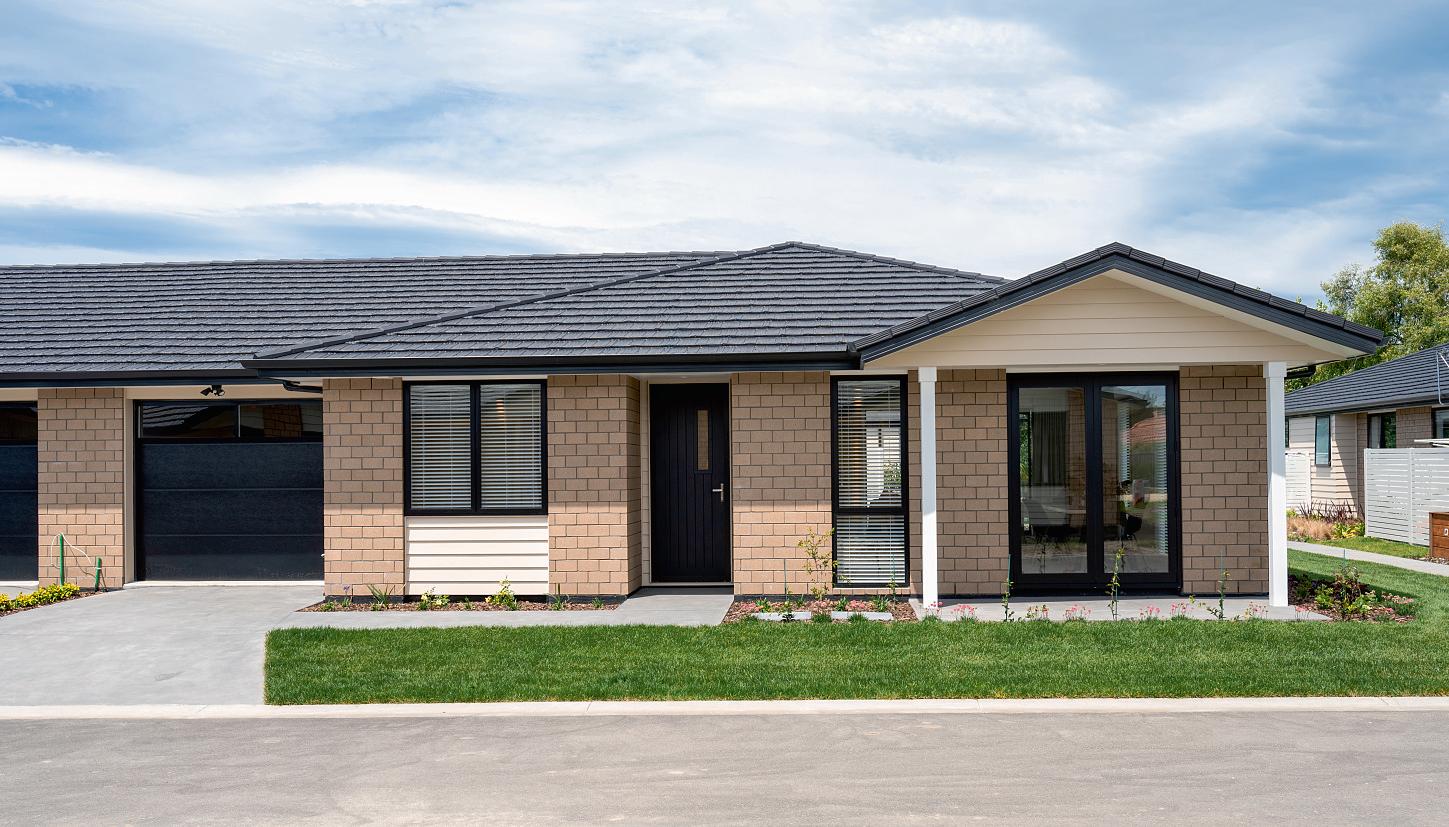
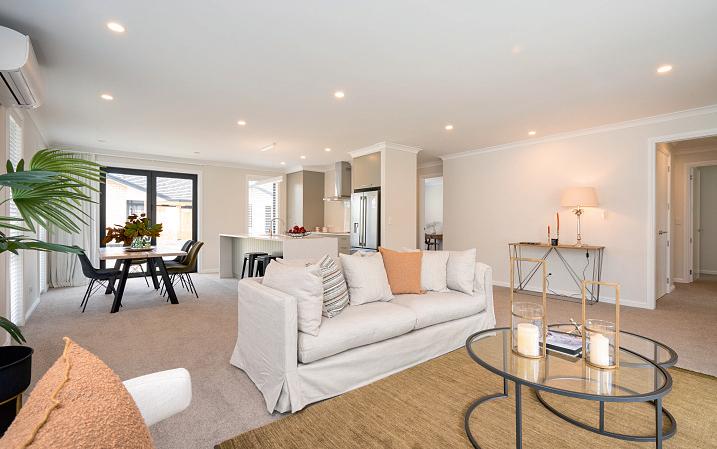
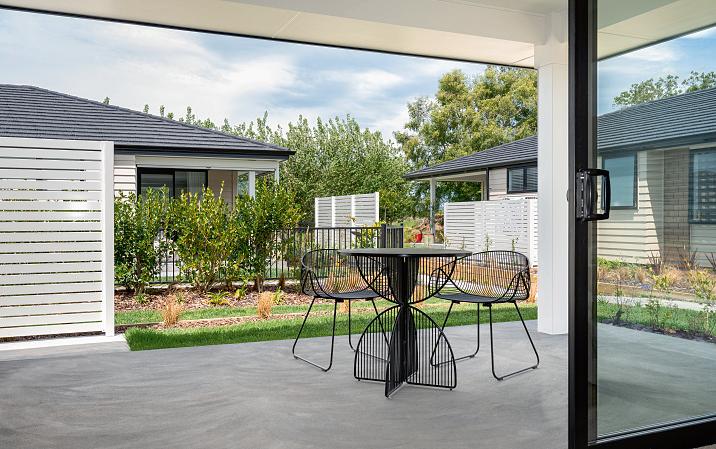
Discover a charming, brand-new three bedroom, two bathroom townhouse designed for easy, lowmaintenance living for those over 50. This brick-built, double-glazed, fully insulated home with integral garage offers everything you need for a relaxed retirement lifestyle. Enjoy a stylish kitchen with stone benchtops, breakfast bar, fully tiled bathrooms and covered deck for seamless indoor/outdoor flow. Beautifully maintained grounds, within a secure, gated community, add to the appeal.
You fully own your home, you retain full control over resale, keeping all the money like any freehold home, making this a smart investment. Situated in central Hawkes Bay's friendly Clive neighbourhood, you're close to the village, riverside and esplanade walkways, wineries, beaches, and more.
Don't miss out - view today to secure your ideal low-maintenance lifestyle!
3 2 1
FOR SALE: $830,000
VIEW: www.nzsothebysrealty.com/HBHN11839
Open Home: 10:00 - 10:30 a.m. Sunday 30 March 2025 and 10:00 - 10:30 a.m. Sunday 6 April 2025 or view by appointment
MEL CLOETE: M+64 27 688 1607 mellisa.cloete@nzsir.com
CONNIE CAWOOD: M+64 27 688 1608 D +64 6 877 8199 connie.cawood@nzsir.com
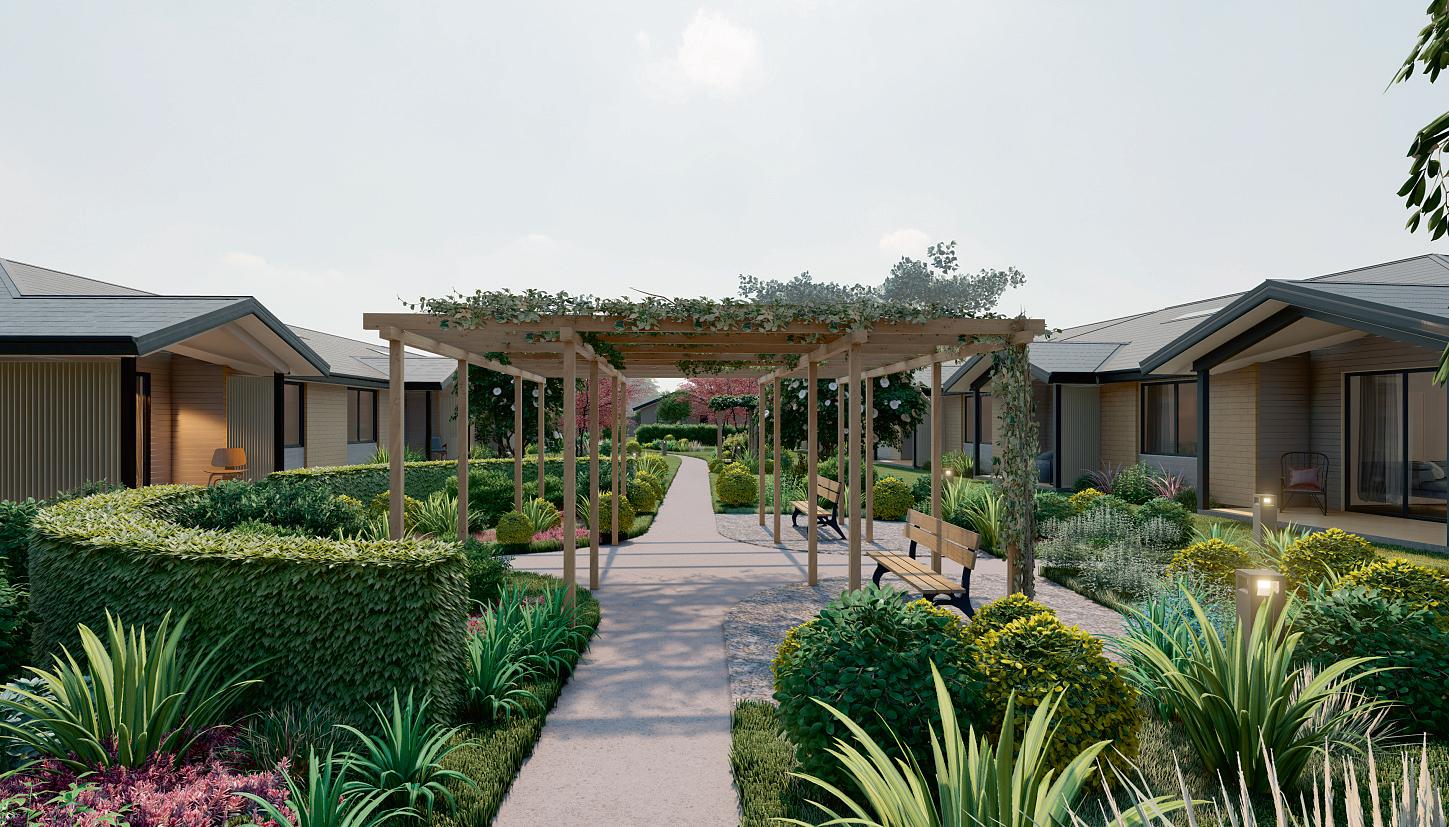

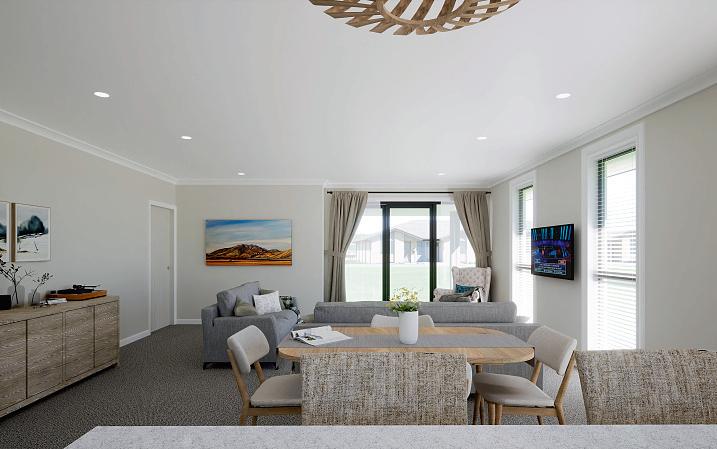
Discover a charming, brand-new three bedroom, two bathroom townhouse designed for easy, lowmaintenance living for those over 50. This brick-built, double-glazed, fully insulated home with integral garage offers everything you need for a relaxed retirement lifestyle. Enjoy a stylish kitchen with stone benchtops, breakfast bar, fully tiled bathrooms and covered deck for seamless indoor/outdoor flow. Beautifully maintained grounds, within a secure, gated community, add to the appeal.
You fully own your home, you retain full control over resale, keeping all the money like any freehold home, making this a smart investment. Situated in central Hawkes Bay's friendly Clive neighbourhood, you're close to the village, riverside and esplanade walkways, wineries, beaches, and more.
Don't miss out - view today to secure your ideal low-maintenance lifestyle! Some images are artist's impression.
3 2 1
FOR SALE: Price on Application
VIEW: www.nzsothebysrealty.com/HBHN11837
Open Home: 10:00 - 10:30 a.m. Sunday 30 March 2025 or view by appointment
MEL CLOETE: M+64 27 688 1607 mellisa.cloete@nzsir.com
CONNIE CAWOOD: M+64 27 688 1608 D +64 6 877 8199 connie.cawood@nzsir.com

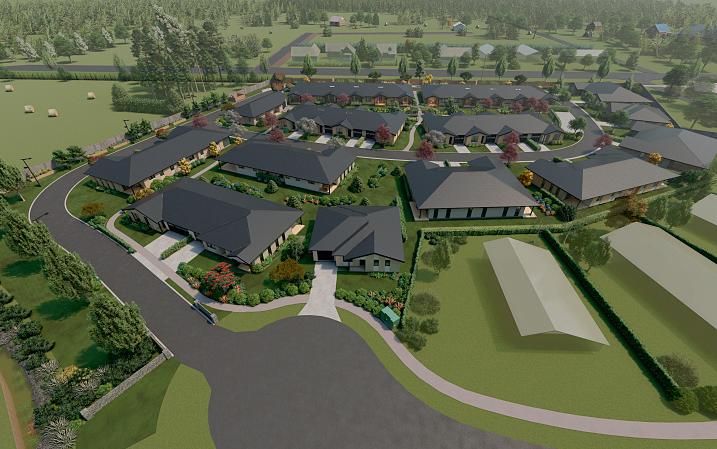

Discover brand-new three bedroom, two bathroom or two bedroom, two bathroom townhouses designed for easy, low-maintenance living for those over 50. This brick-built, double-glazed, fully insulated home with either a single or double integral garage offers everything you need for a relaxed retirement lifestyle. Enjoy a stylish kitchen with stone benchtops, breakfast bar, fully tiled bathrooms and covered deck for seamless indoor/outdoor flow. Beautifully maintained grounds, within a secure, gated community, add to the appeal.
You fully own your home, you retain full control over resale, keeping all the money like any freehold home, making this a smart investment. Situated in central Hawkes Bay's friendly Clive neighbourhood, you're close to the village, riverside and esplanade walkways, wineries, beaches, and more.
Don't miss out - view today to secure your ideal low-maintenance lifestyle! Some images are artist's impression.
3 2 1
FOR SALE: Price on Application
VIEW: www.nzsothebysrealty.com/HBHN11798
Open Home: 10:00 - 10:30 a.m. Sunday 30 March 2025 or view by appointment
MEL CLOETE: M+64 27 688 1607 mellisa.cloete@nzsir.com
CONNIE CAWOOD: M+64 27 688 1608 D +64 6 877 8199 connie.cawood@nzsir.com
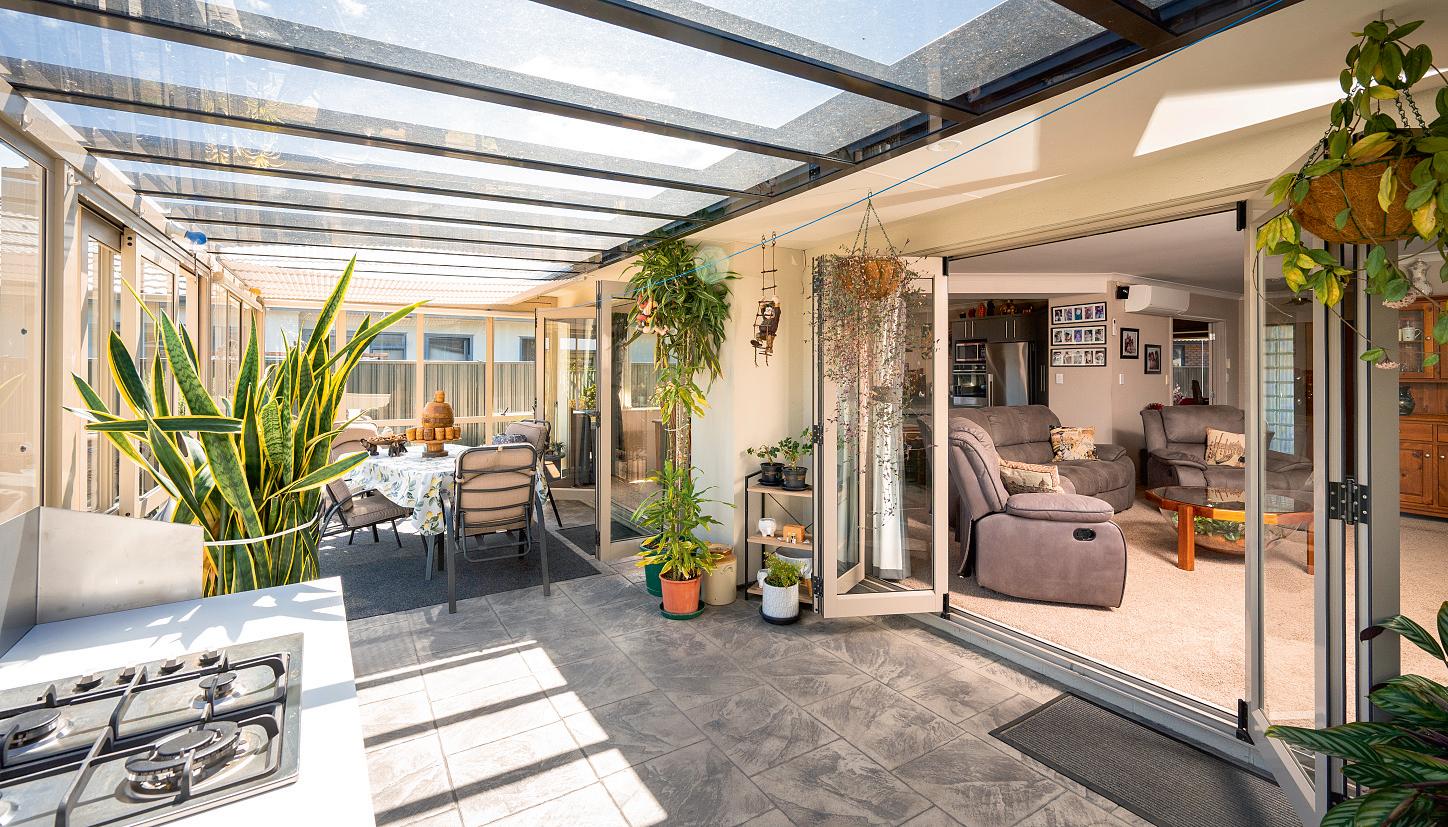
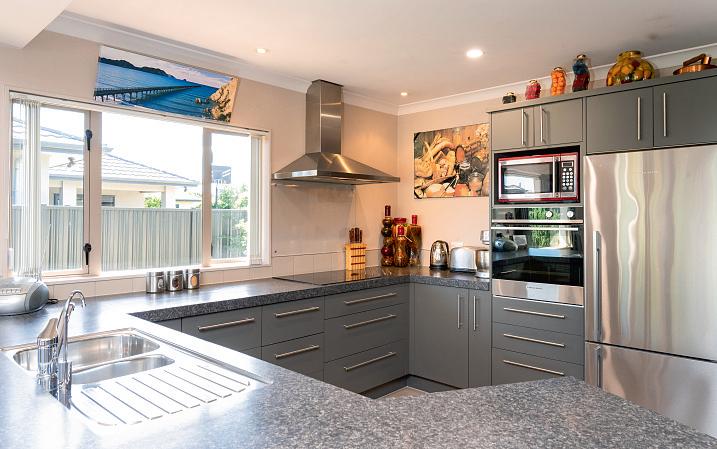
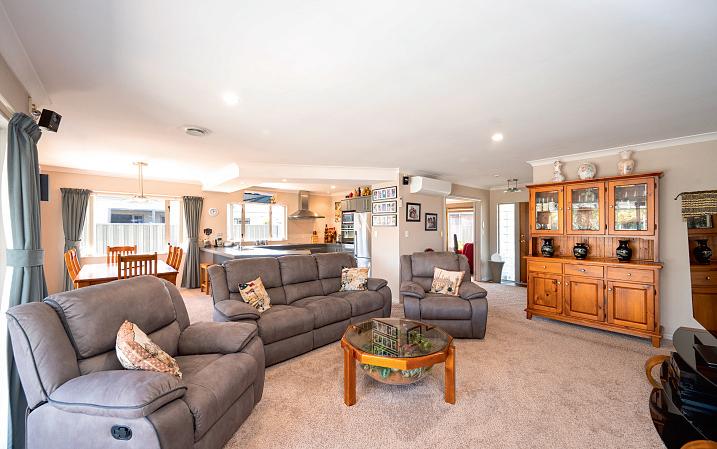
Step inside and feel at home! Nestled in a sought-after neighbourhood, this beautifully maintained property offers comfort, space, and effortless living.
Two inviting living areas provide the perfect balance of relaxation and entertainment, with a cosy wood burner for chilly nights. A solar tube brightens the hallway, complemented by energy-efficient LED lighting throughout. Designed for practicality, the layout features three good sized bedrooms plus a versatile office/study. The generous master suite includes an en-suite bathroom and a walk-in wardrobe. A well-appointed family bathroom, separate WC, and a separate laundry add convenience.
Outside, a beautifully kept garden and enclosed entertainer's patio offer year-round enjoyment. The double integral garage and ample off-street parking ensure plenty of space. More than just a house, this is a home waiting for you. Call today to view!
FOR SALE: Price By Negotiation
VIEW: www.nzsothebysrealty.com/HBHN12179
Please phone for an appointment to view
MEL CLOETE: M+64 27 688 1607 mellisa.cloete@nzsir.com
CONNIE CAWOOD: M+64 27 688 1608 D +64 6 877 8199 connie.cawood@nzsir.com
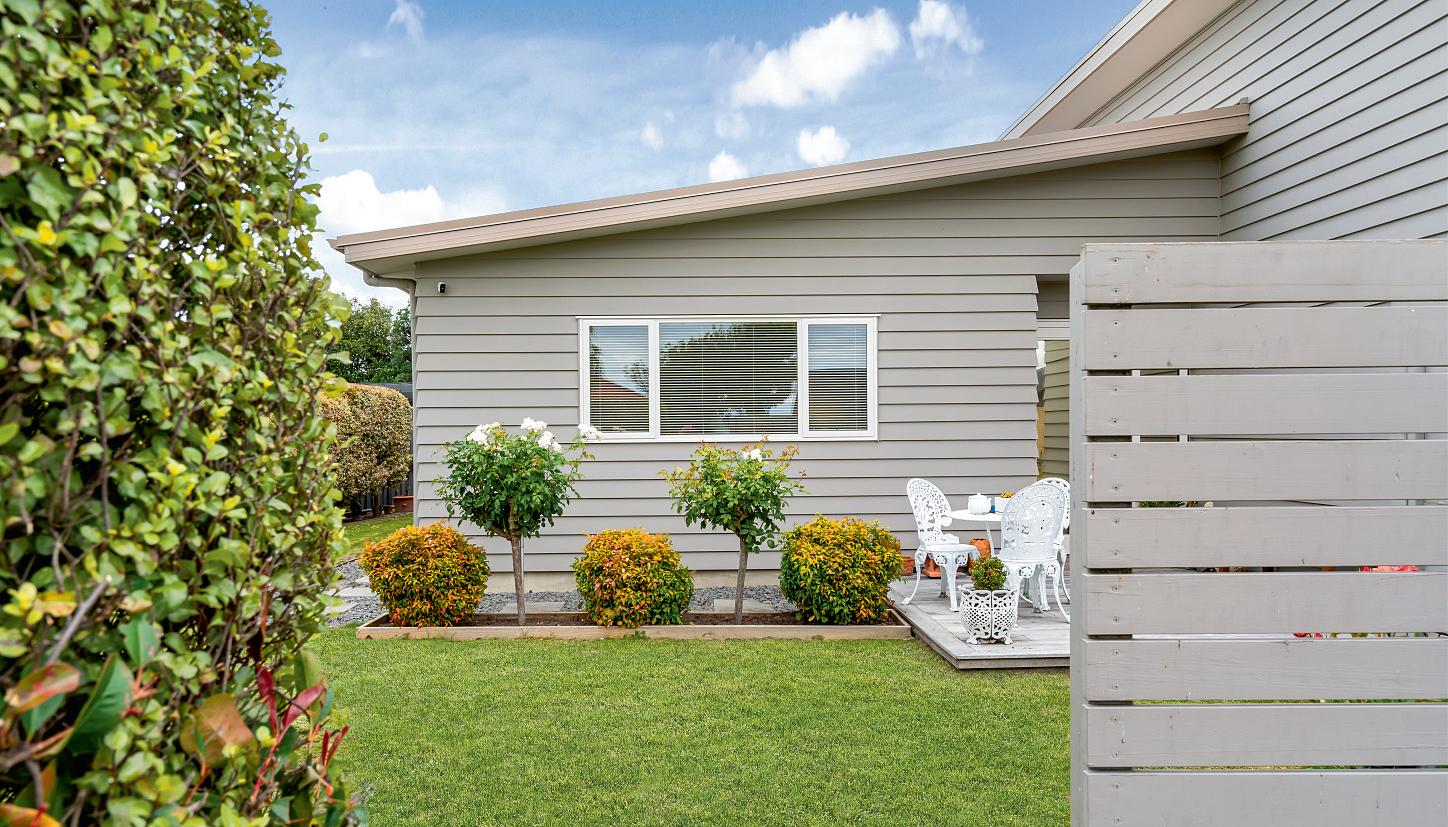

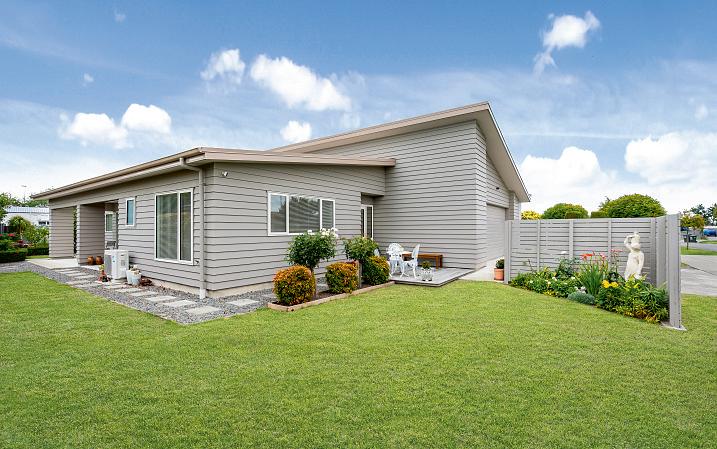
Designed for contemporary living, this double-glazed home offers comfort, style, and convenience. It features three spacious bedrooms with built-in wardrobes, including a master with a walk in robe and ensuite, and a family bathroom with a bathtub and separate shower. A versatile office adds the option of a fourth bedroom.
Two living areas provide flexibility, with one featuring a freestanding fire for cozy winters. The functional kitchen includes modern appliances, ample storage, and a skylight, flowing into the dining area and out to a covered courtyard. The landscaped, low-maintenance yard is perfect for year-round enjoyment.
Additional features include a hidden laundry with storage, a double garage, and a convenient powder room. Ideally located in Clive, between Napier and Hastings, this home offers suburban tranquility with urban convenience near schools, parks, and amenities.
3 2 2 639 sq m
FOR SALE: Price By Negotiation
VIEW: www.nzsothebysrealty.com/HBNP1564
Please phone for an appointment to view NICKY BERRY: M+64 20 4112 2115 D +64 6 835 8399 nicky.berry@nzsir.com
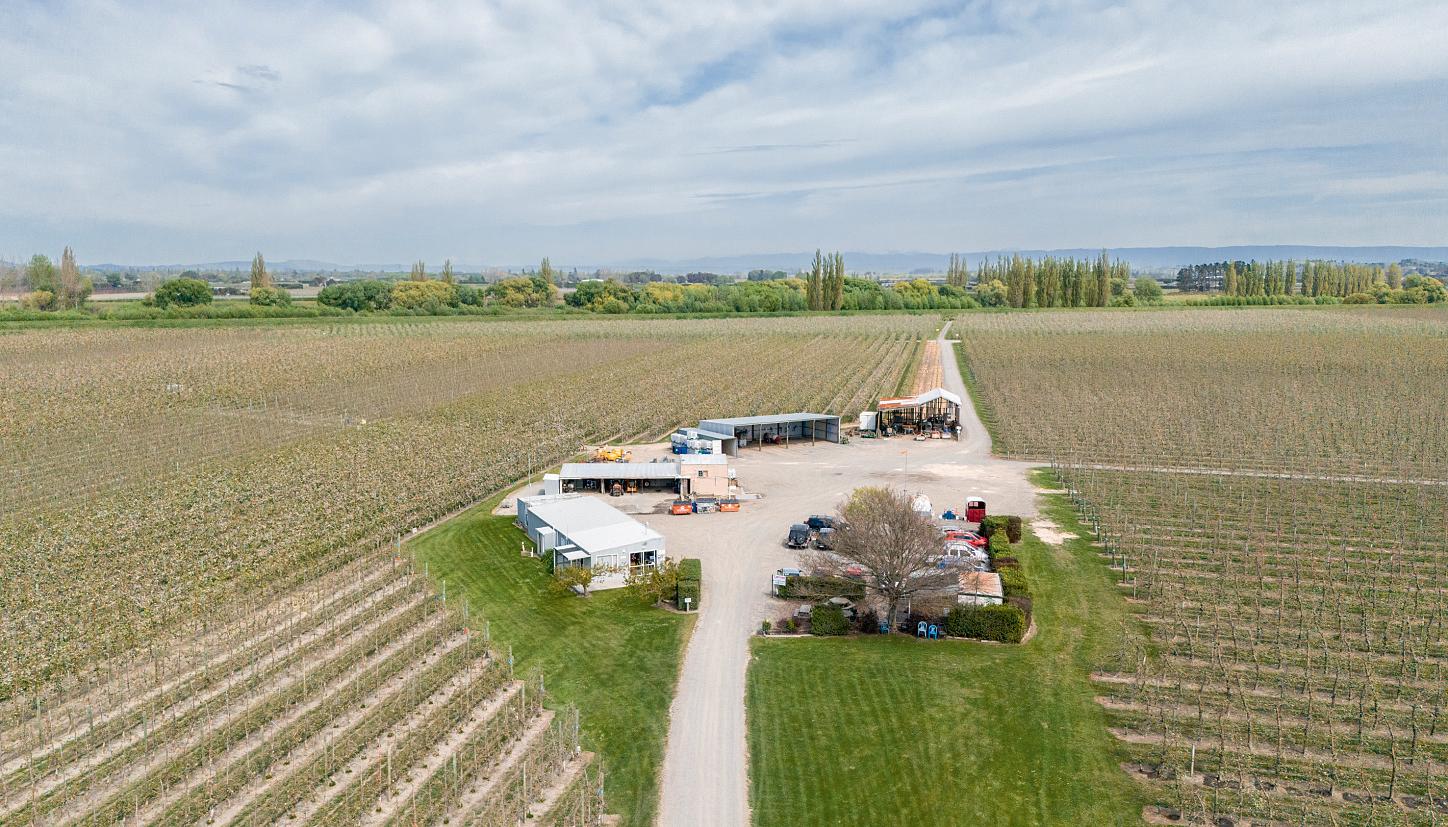
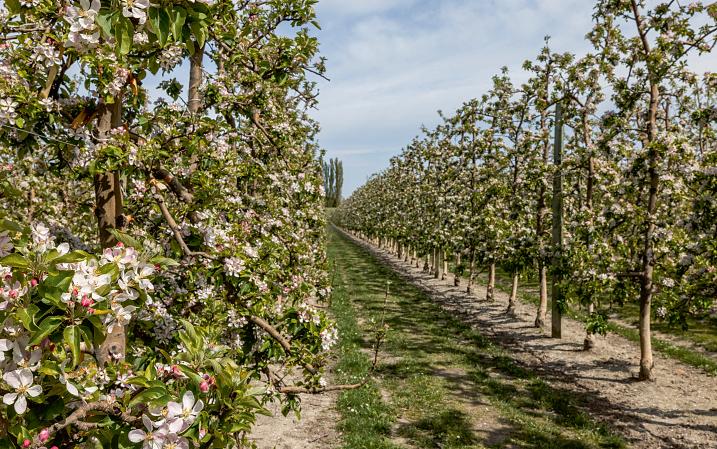
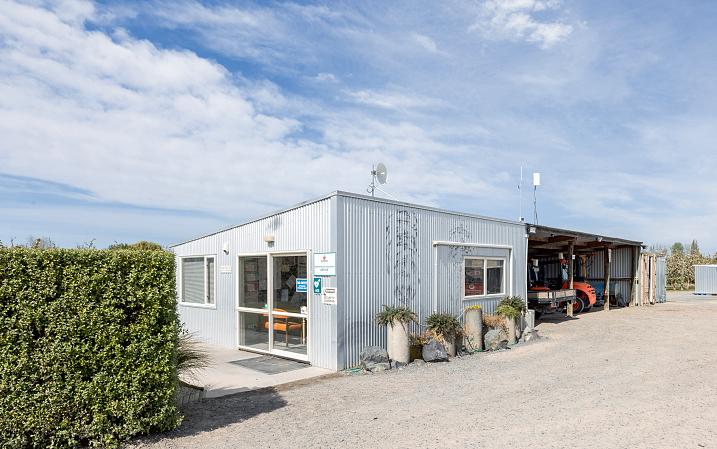
Situated in a highly productive horticultural region, this 17.41-hectare (more or less) apple orchard offers an outstanding investment opportunity. Fully leased until 31 August 2027, with a right of renewal, the orchard is fully planted with sought-after apple varieties and meticulously maintained by the lessee.
The orchard benefits from complete irrigation and tile drainage systems, ensuring optimum growing conditions. A central service area with offices attached to a 3-bay implement shed, plus a separate larger 4-bay implement shed and additional storage options.
Located in a well-regarded horticultural area, this property is an ideal long-term investment or landbanking opportunity for the future.
The property was unaffected by Cyclone Gabrielle. Seize the chance to own this exceptional, income-generating asset. *Boundary lines are indicative only.
17.4 ha
FOR SALE: $2,995,000
VIEW: www.nzsothebysrealty.com/HBNP1489
Please phone for an appointment to view
JOHN HOLMES: M+64 21 148 1411
john.holmes@nzsir.com
VAUGHAN WILSON: M+64 21 272 0781 D +64 6 835 8399 vaughan.wilson@nzsir.com

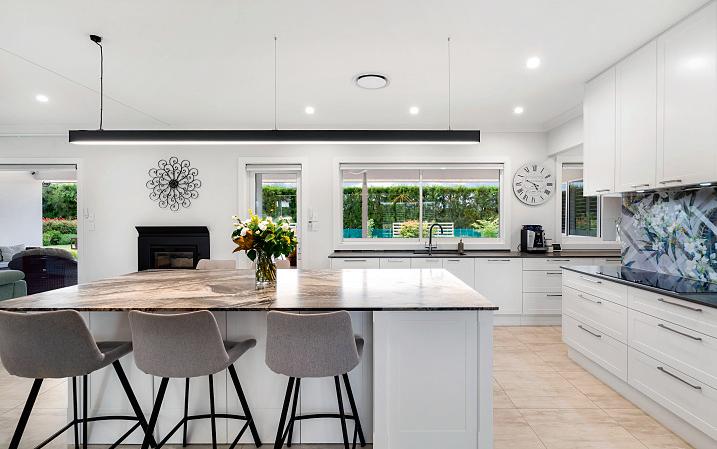
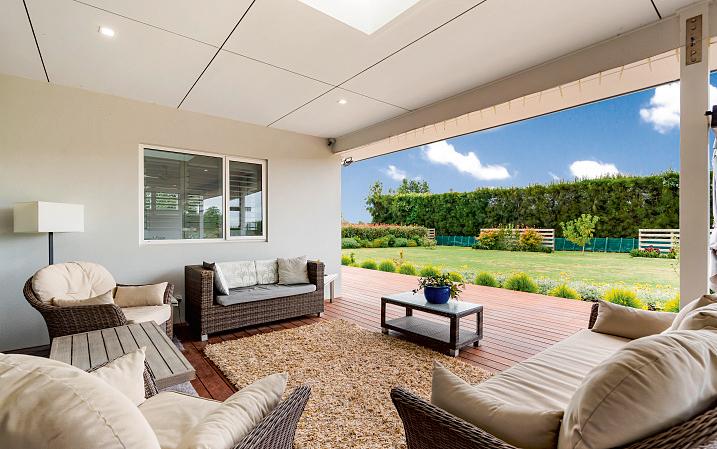
Escape to your own private oasis on the edge of the city, a perfect blend of luxury, comfort, and privacy. Sitting on a generous 2,740 sq m of land (more or less), this sprawling property, completed in 2023, offers 351 sq m of contemporary living space.
Indulge in your culinary creations in the designer kitchen, complete with marble bench-tops and a spacious scullery. Perfect for the home chef, this kitchen is as beautiful as it is functional.
Offering four spacious bedrooms, each a serene retreat, all fitted with elegant shutters, this home is designed for those who demand both style and tranquility. Two luxurious, fully tiled bathrooms, plus a guest powder room, all featuring underfloor heating for those cold mornings, provide the ultimate in relaxation.
There are three expansive living areas - one featuring a cosy Firenzo fire, offering endless space to relax and entertain. These areas flow seamlessly onto a massive 128 sq m (more or less) covered deck.
4 2 4 2,740 sq m
FOR SALE: Price By Negotiation
VIEW: www.nzsothebysrealty.com/HBNP1605 Please phone for an appointment to view
MARLENE NATHAN AREINZ: M+64 27 445 2353 D +64 6 833 8950 marlene.nathan@nzsir.com
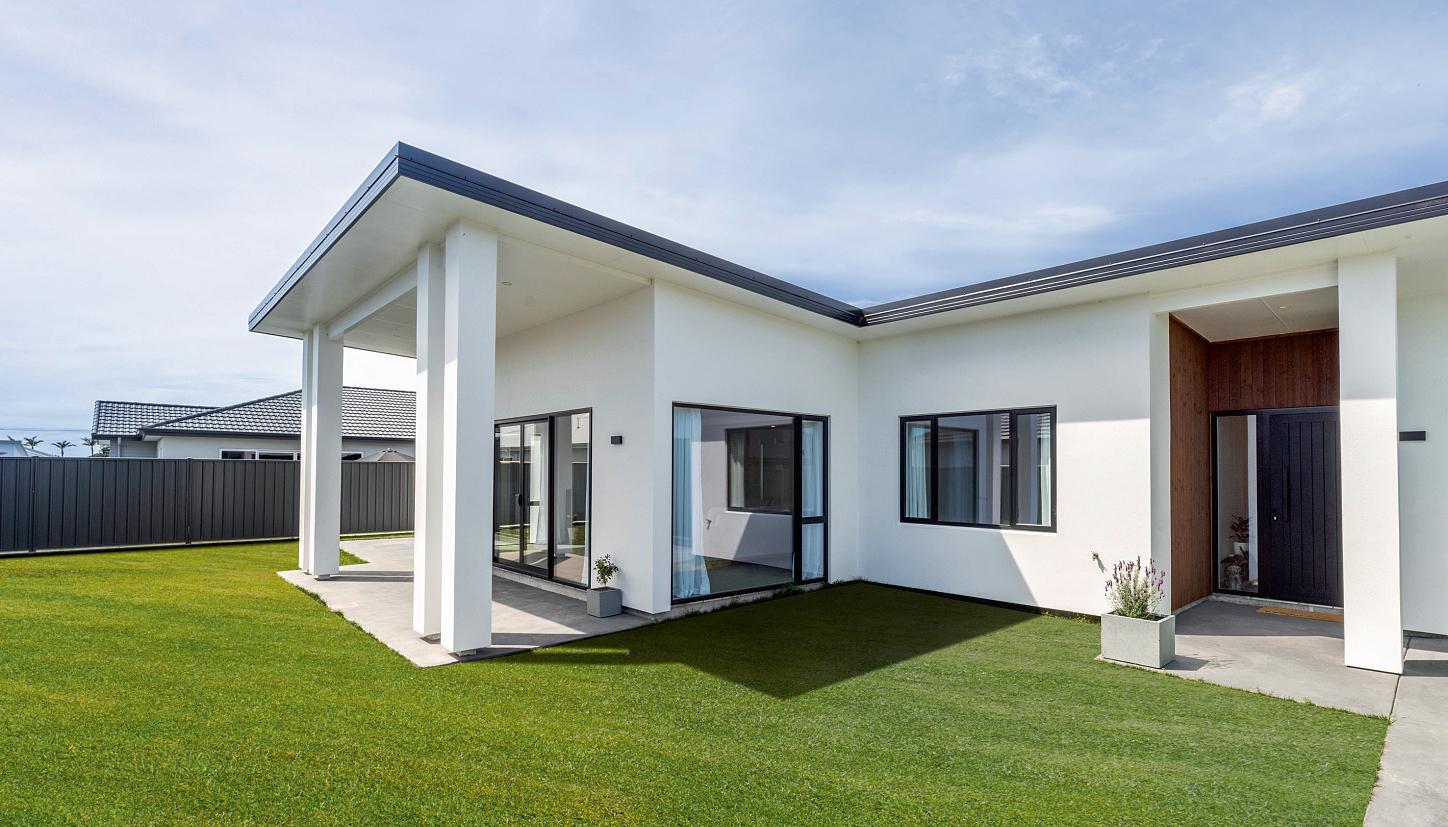
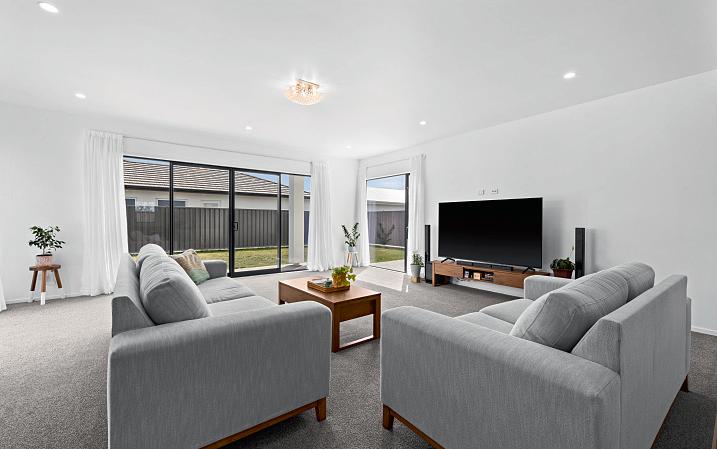
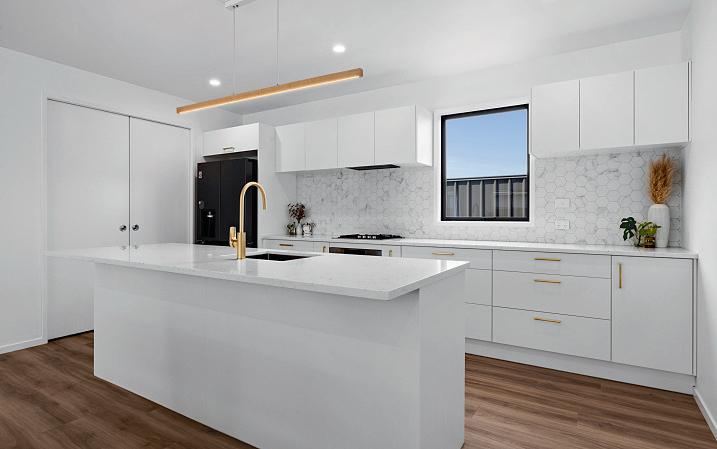
Your Dream Home Awaits. Modern Living Made Easy.
Welcome to your new build dream! This beautifully designed home offers modern living at its finest. With four spacious bedrooms and two bathrooms, including a luxurious en-suite, this home is perfect for families and those who love to entertain.
Step in and be greeted by a fantastic floor-plan that maximises space and light. The generous living area flows seamlessly, providing a warm and inviting atmosphere. The contemporary kitchen is a culinary delight, equipped with quality appliances and ample storage.
Set on a back section, this home boasts a lovely front yard, perfect for outdoor activities or simply relaxing in the sunshine. Nestled in a great location, you will find yourself close to local amenities, parks, and schools, making this property ideal for many.
4 2 2 596 sq m
FOR SALE: Price By Negotiation
VIEW: www.nzsothebysrealty.com/HBNP1553
Please phone for an appointment to view
DEBBIE DUDDING: M+64 27 306 6073 D +64 6 835 8399
debbie.dudding@nzsir.com
CHRISTINA TAREHA: M+64 27 242 3523 christina.tareha@nzsir.com
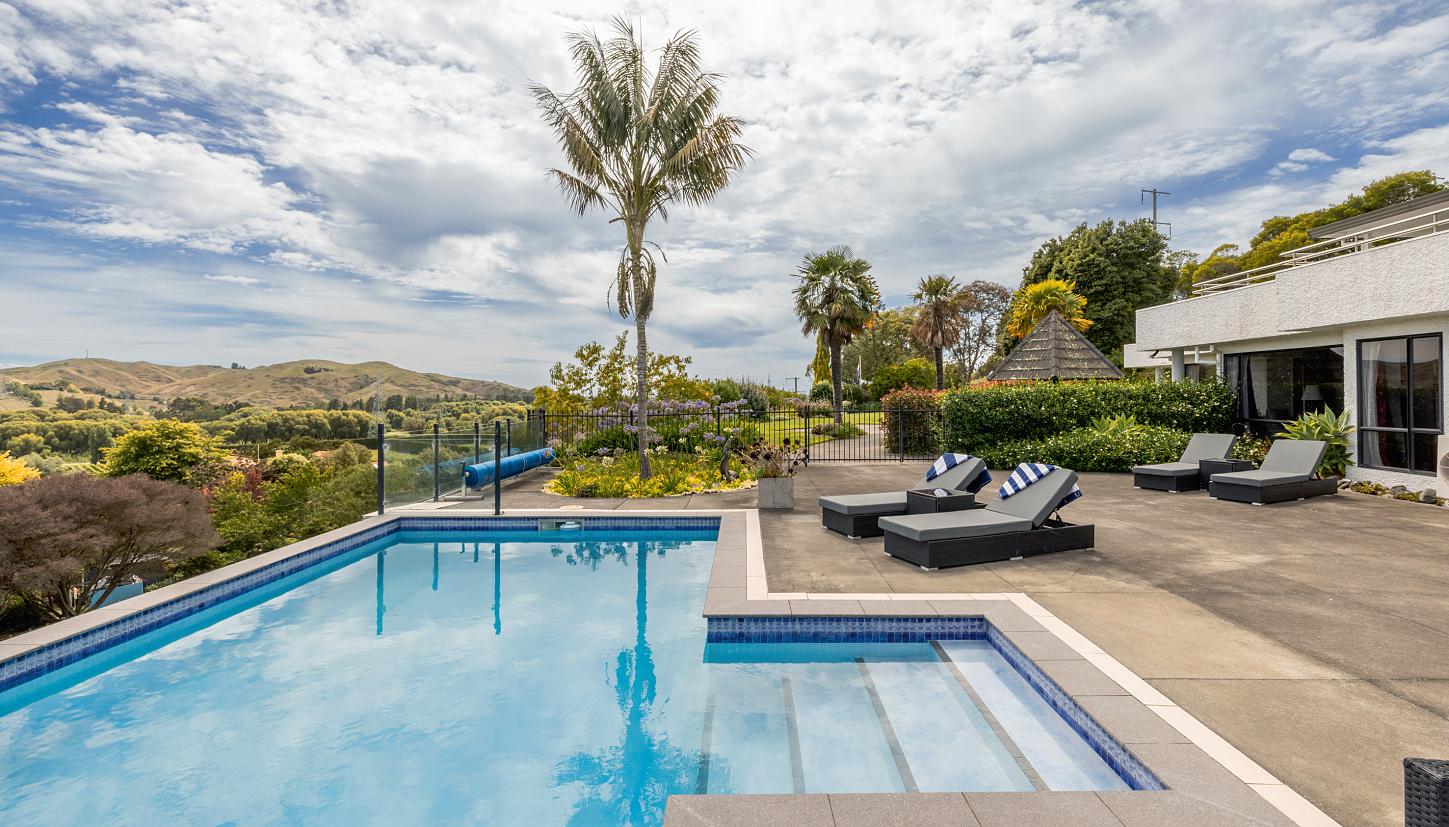

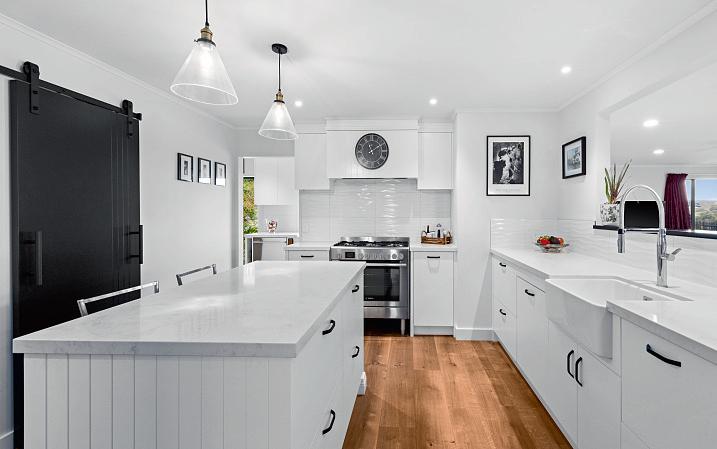
Welcome to your dream home, nestled on a sprawling 1.5-hectare property, This meticulously caredfor two-story residence is perched on an elevated site offering breathtaking views across the valley.
The ground floor features spacious living and dining areas, and a near-new kitchen equipped with a walk-in pantry and a scullery that incorporates the laundry. Storage is plentiful throughout the home, including a generous three-car garage. Upstairs, you will find four well-appointed bedrooms. The master suite includes a luxurious en-suite and a walk-in robe.
The property's stunning grounds are maintained with an automatic irrigation system, enhancing the beauty of the surrounding landscape. The infinity heated pool, complete with a pool cabana, offers a perfect retreat for relaxation and entertainment. At the rear of the home, there is ample storage space for lifestyle necessities.
Embrace a lifestyle of comfort, elegance, and tranquillity in a truly stunning setting. 4 2
FOR SALE: $1,990,000
VIEW: www.nzsothebysrealty.com/HBNP1558
Please phone for an appointment to view
DEBBIE DUDDING: M+64 27 306 6073 D +64 6 835 8399
debbie.dudding@nzsir.com
CHRISTINA TAREHA: M+64 27 242 3523 christina.tareha@nzsir.com
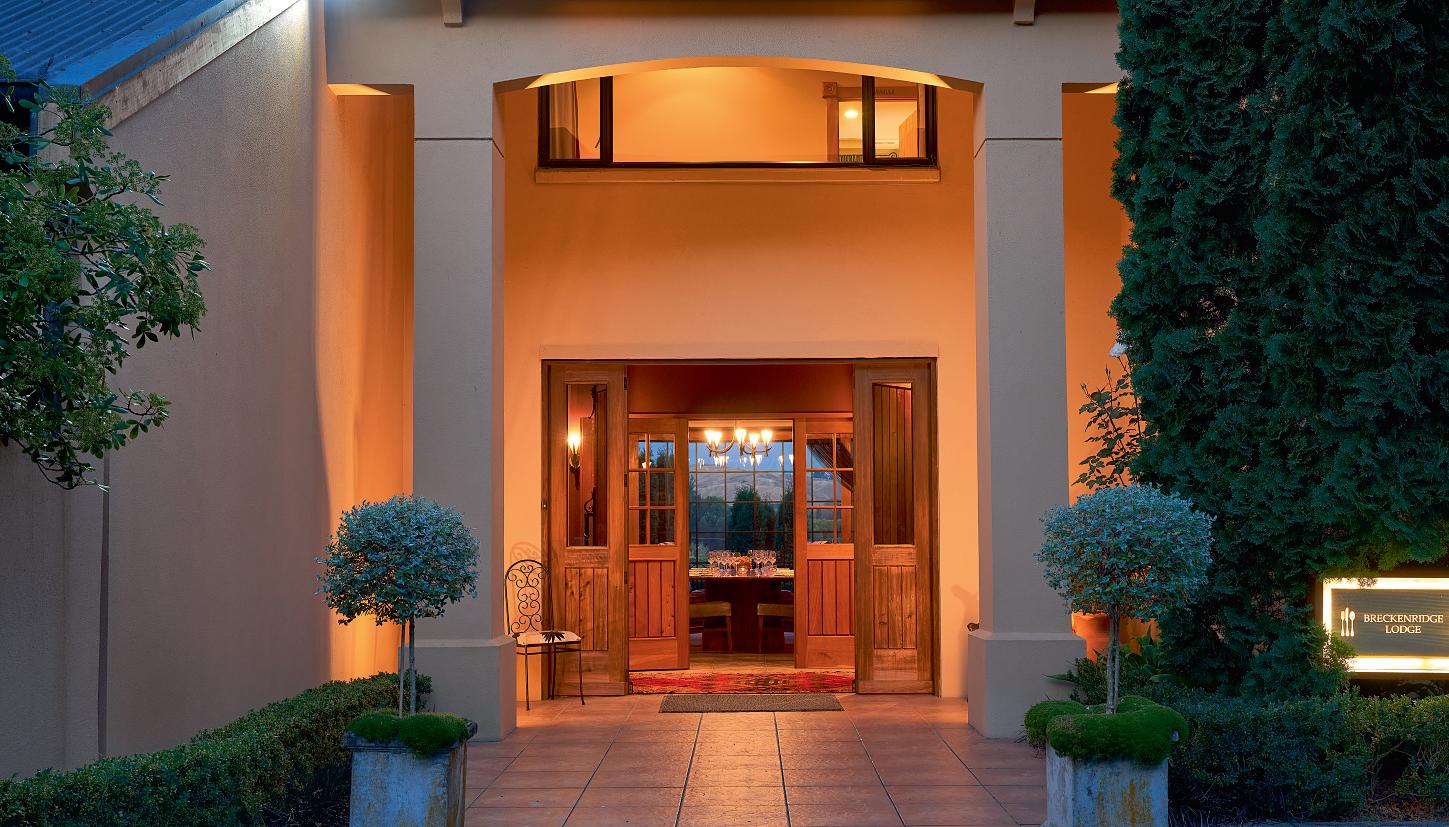

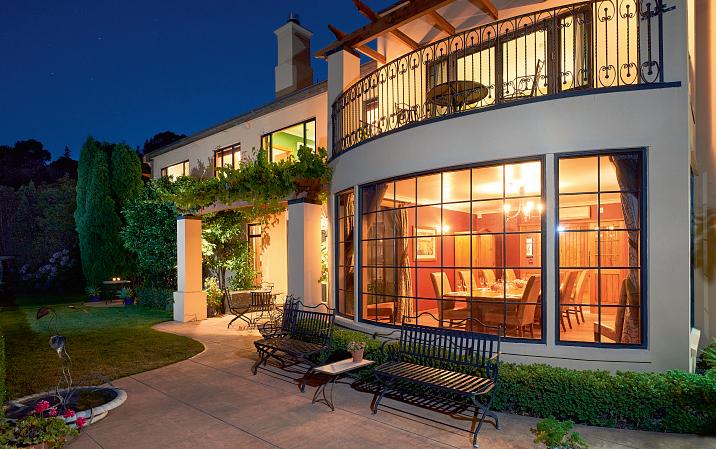
The owners of this magnificent home are embarking on a new chapter, providing a unique opportunity for the discerning buyer. This magical north-facing home enjoys a spectacular vineyard vista to the hills beyond, offering an unparalleled luxury lifestyle with multiple options: from stately country residence, luxury boutique accommodation, culinary events, or exclusive Air BnB.
Open-plan living and dining, smart kitchen, walk-in pantry and wine storage. Accommodation comprises, five luxury suites with en-suites, three additional bedrooms, two bathrooms and three car garaging.
Meander through stunning landscaped grounds, orchard, organic herb and vegetable gardens and witness spectacular sunsets. An outdoor pizza oven complex offers alfresco entertaining for guests, family and friends. Close to the golf course with a quick commute to the expressway, airport and award-winning wineries. Be the envy of all your friends when you call this magical property, home.
M+64 27 282 9714 D +64 6 835 8399 neal.andersen@nzsir.com
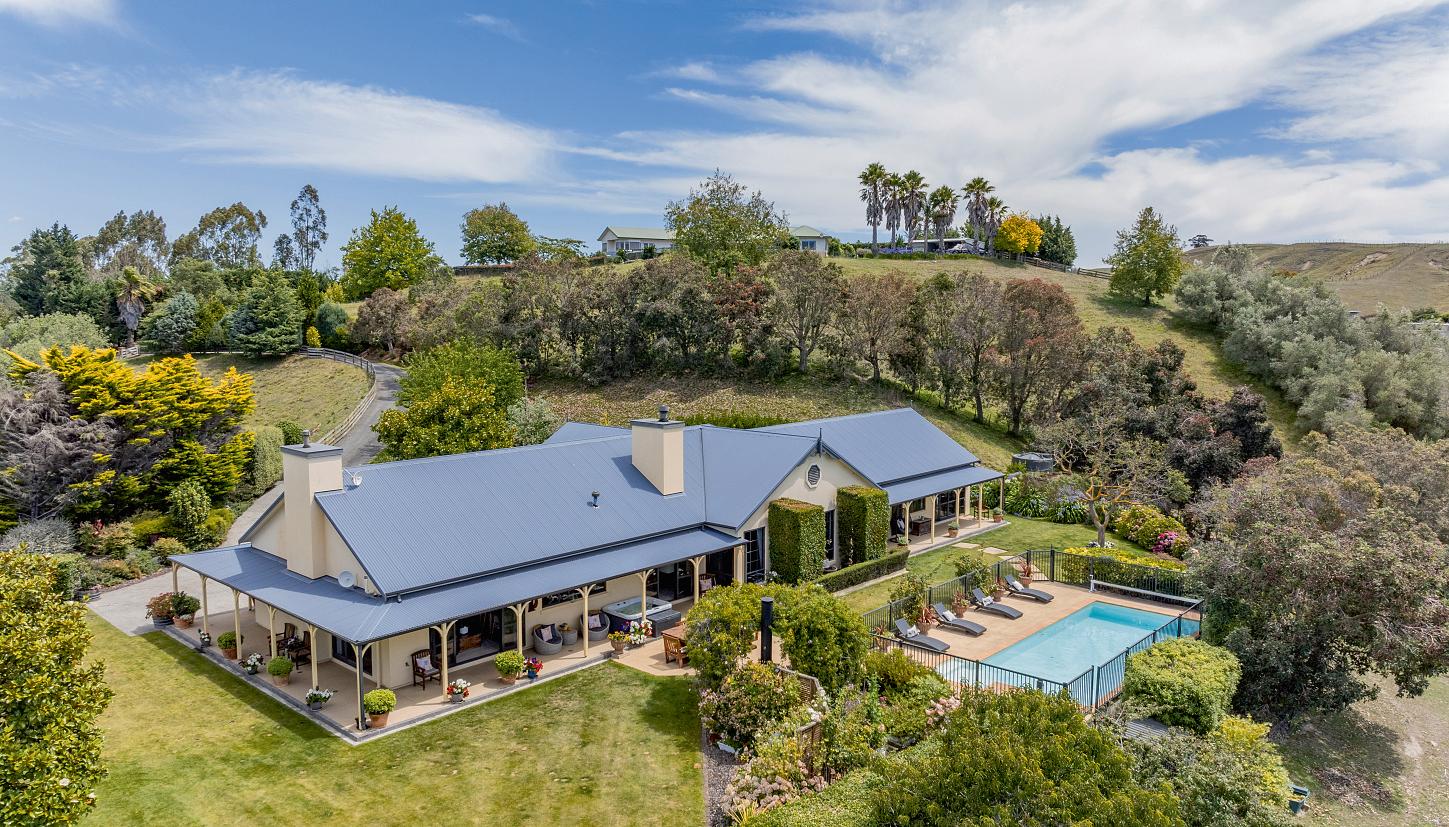

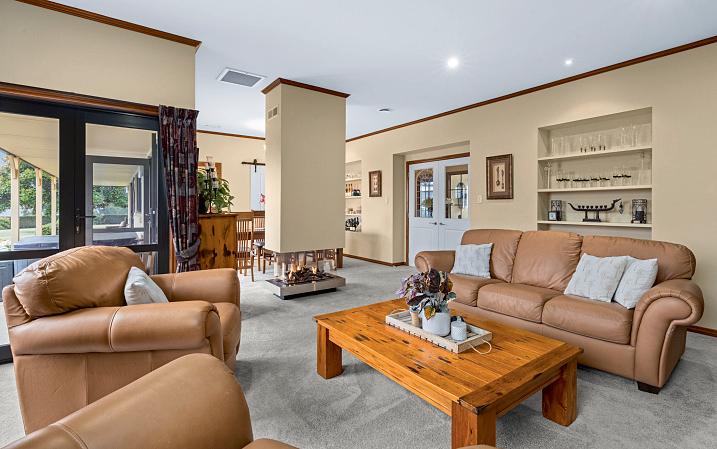
Welcome to a home that redefines lifestyle living. Proudly built and cherished by its original owners, this elegant yet practical residence offers the perfect blend of comfort and sophistication. Conveniently located near Taradale and Puketapu, with top schools, golf, and amenities close by, it's an ideal setting for families.
Boasting four spacious bedrooms and three stylish bathrooms with underfloor heating, this home provides ample space. Multiple living areas centre around a modern kitchen, while a cosy lounge with a gas fire and adjacent dining area are perfect for entertaining. A dedicated office and soundproofed media room add versatility.
The private master suite features an en-suite, walk-in wardrobe, and seamless outdoor access. Every bedroom connects to the outdoors, enhancing the home's indoor-outdoor flow.
Enjoy stunning rural views, manicured grounds, in-ground pool, spa, built-in BBQ, and outdoor fireplace, plus plenty of space for kids, pets, and storage shed.
4 3 2 1.784 ha
FOR SALE: Price By Negotiation
VIEW: www.nzsothebysrealty.com/HBHN12139
Please phone for an appointment to view
FIONA HORNE: M+64 21 377 195 D +64 6 877 8199 fiona.horne@nzsir.com
TORI MORRISON: M+64 21 149 9258 D +64 6 877 8199 tori.morrison@nzsir.com
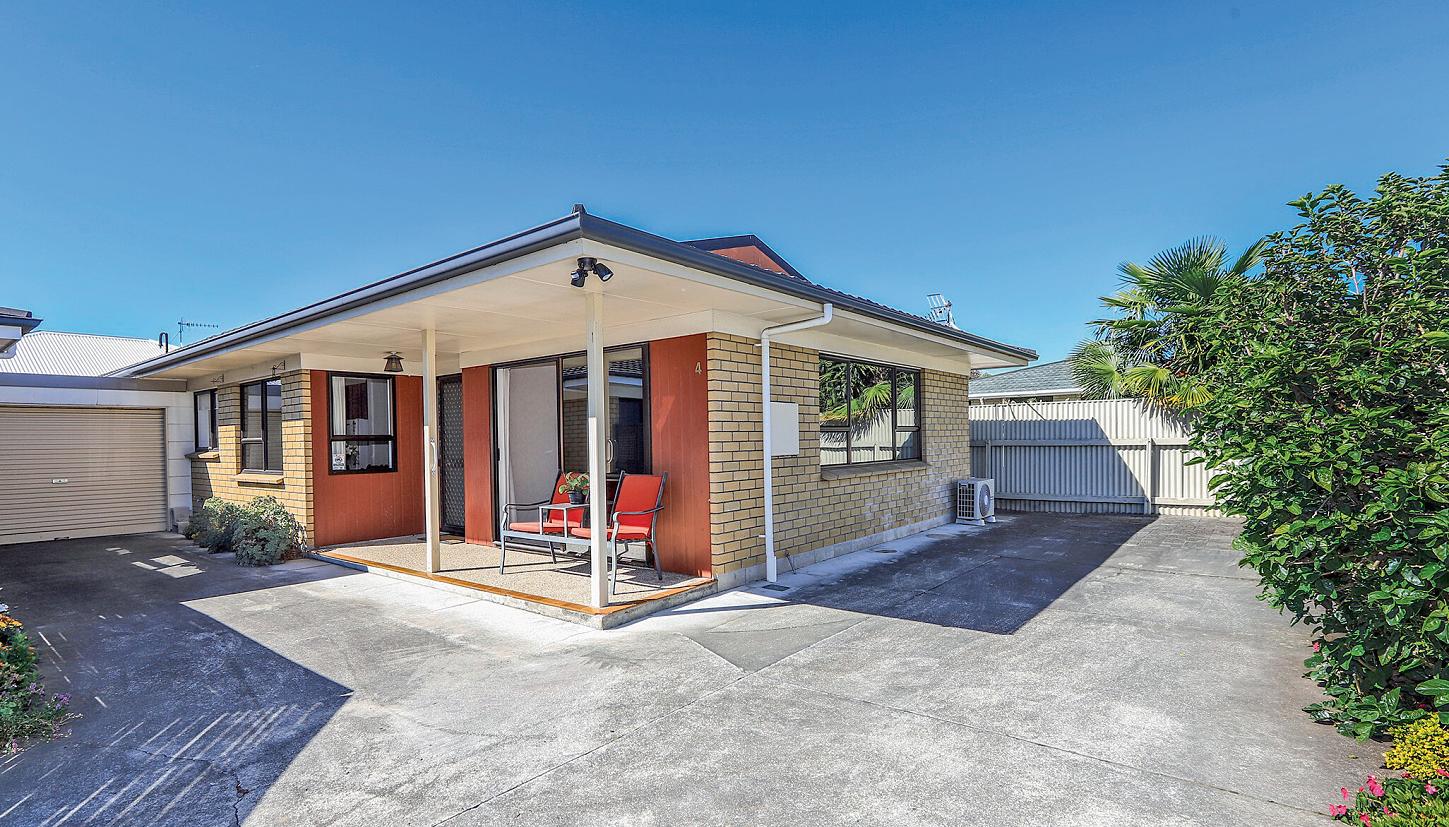
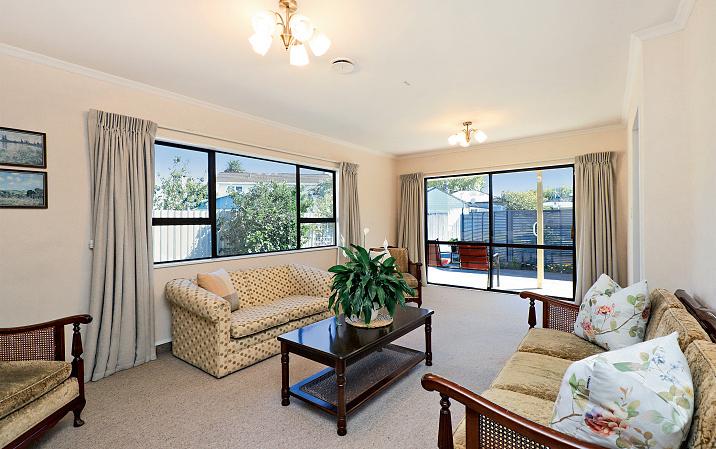

Cherished by our vendor for over thirteen years, this delightful property is now ready to welcome a new owner who can appreciate its warmth, potential and location. Its prime position ensures that you are just a short stroll from the bustling Taradale Shopping Centre and the rich array of amenities it has to offer.
Step inside and immediately notice the spaciousness of the living area, which is accentuated by a cheeky little view of the Taradale town clock - a lovely reminder of the community spirit that surrounds you. Both bedrooms are well-appointed doubles, providing ample room for residents or guests alike. Storage is exceptionally well catered for throughout the home. The whole bathroom is 'wet-floor', including the large shower.
As the rear unit of four, it offers a sense of privacy and tranquility, complemented by an easy-care garden. Ideal for investment, first home buyers, singles or couples - don't miss out on this chance to secure a great unit in a convenient location.
2 1 1
FOR SALE: $590,000
VIEW: www.nzsothebysrealty.com/HBNP1618
Open Home: 12:00 - 12:30 p.m. Saturday 29 March 2025 or view by appointment
RITA LYNCH: M+64 21 255 2435 D +64 6 845 9177 rita.lynch@nzsir.com
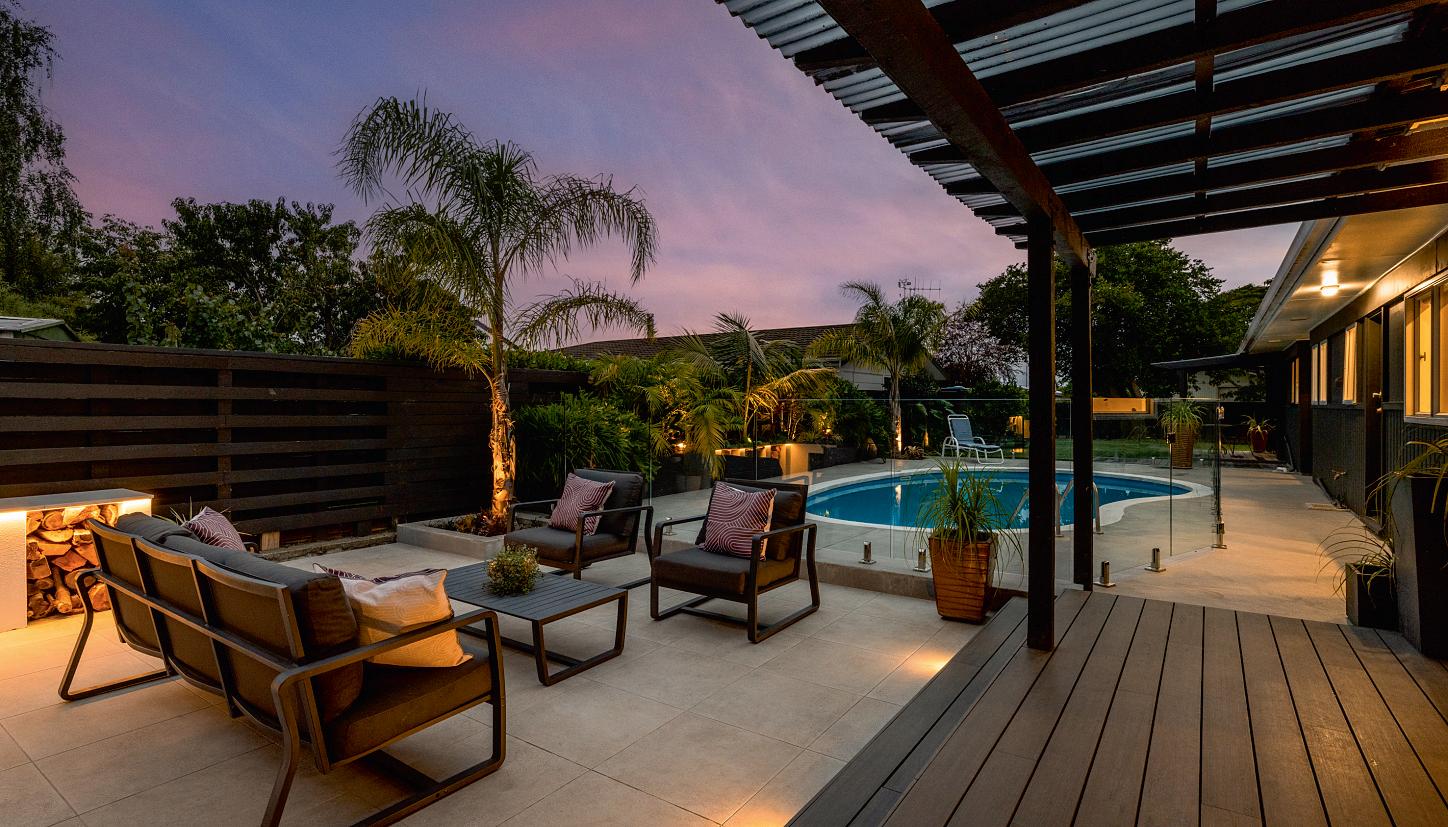
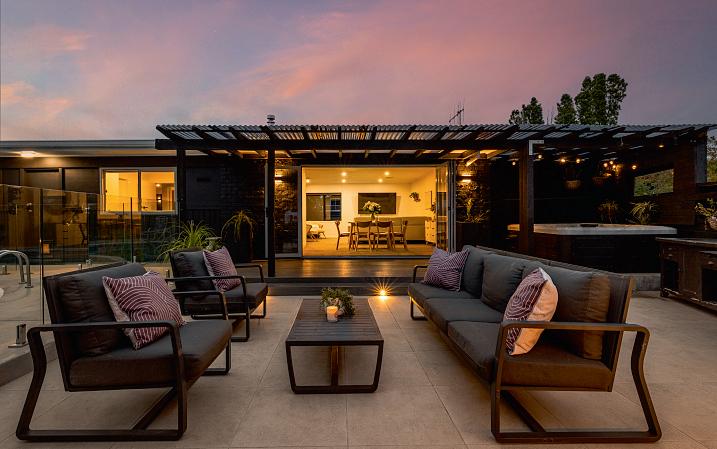

Set in one of Taradale's most sought-after streets, this beautifully updated 1960s home blends classic charm with modern living. Featuring four generous bedrooms, multiple living areas, and exceptional outdoor spaces, it's ideal for entertaining and relaxation.
The open-plan living, dining, and kitchen area extends to a large, north-facing patio, complete with a built-in outdoor kitchen, pool, and spa. Modern comforts include ducted air conditioning, double glazing, and a compliant wood burner. The primary suite offers a stylish en-suite and private deck. With a spacious corner section, low-maintenance landscaping, and ample parking, this home is perfect for families.
Zoned for top schools and close to Taradale Village, wineries, and public transport. Don't miss this rare opportunity!
4 2 1 855 sq m
FOR SALE: Price By Negotiation
VIEW: www.nzsothebysrealty.com/HBNP1563
Please phone for an appointment to view
JOHN HOLMES: M+64 21 148 1411
john.holmes@nzsir.com
VAUGHAN WILSON: M+64 21 272 0781 D +64 6 835 8399
vaughan.wilson@nzsir.com
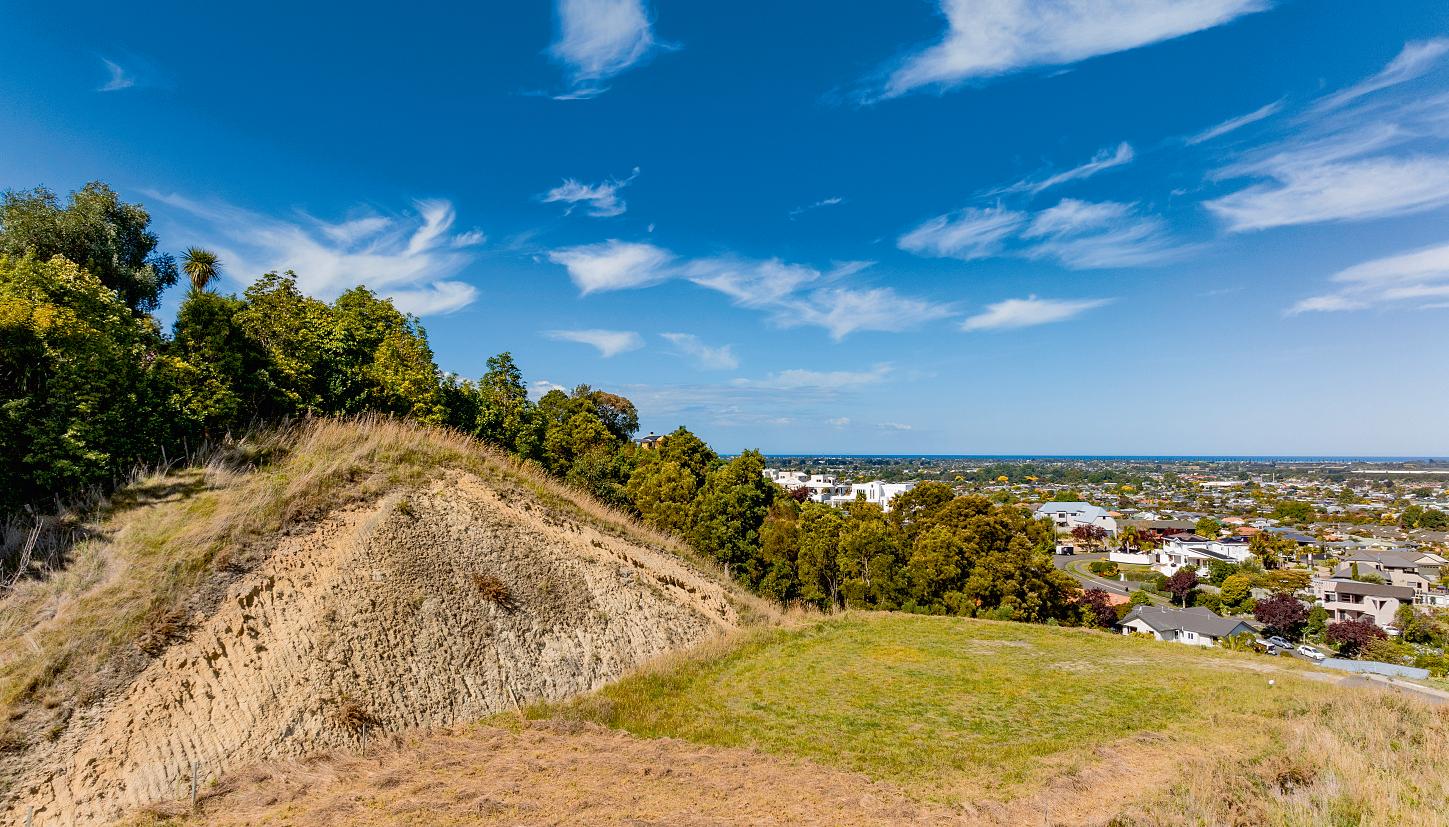
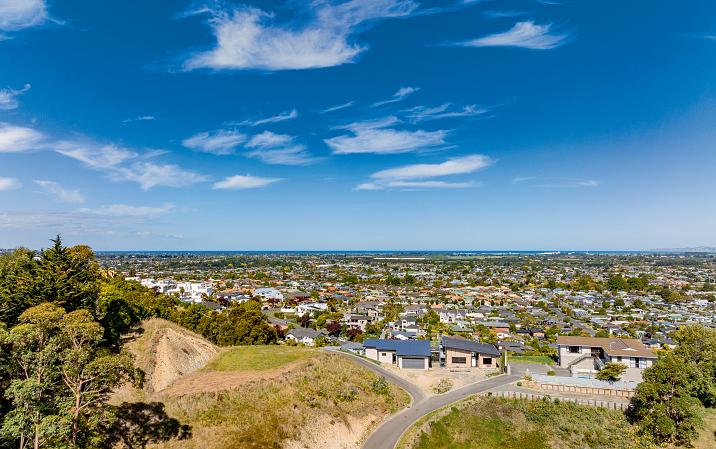
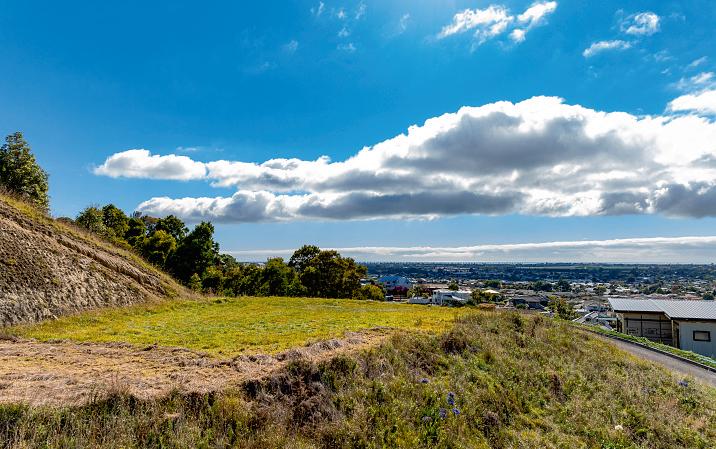
This 2187 sq m flat building site offers breathtaking uninterrupted views of the sea, Te Mata Peak, and back to Puketapu hills. This property is ready for you to build your dream home, or you can talk to the current owners who have concept plans drawn up.
There is a geotechnical report available for peace of mind.
Located in the prestigious Taradale Hills this section features height restrictions in place to preserve these incredible vistas.
This is the perfect location to get your new build underway now.
2,187 sq m
FOR SALE: Price By Negotiation
VIEW: www.nzsothebysrealty.com/HBNP1578
Open Home: 11:45 a.m. - 12:15 p.m. Sunday 30 March 2025 or view by appointment
MARLENE NATHAN AREINZ: M+64 27 445 2353 D +64 6 833 8950
marlene.nathan@nzsir.com


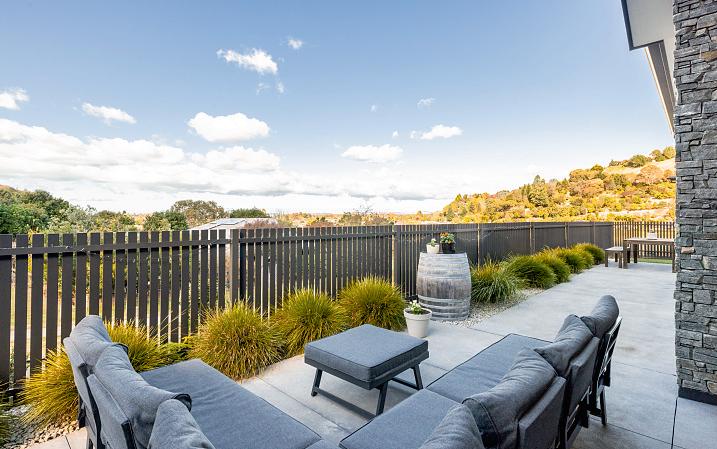
Luxury Living
Welcome to 3 Ridgeway Terrace, Taradale, where luxury living reigns supreme. Take in the stunning views that extend from the majestic ranges to the iconic Te Mata Peak and beyond, offering an unmatched living experience.
As you step through the front door, you'll immediately feel the quality that sets this home apart. From granite bench tops to an envy-inducing butler's pantry, fully tiled bathrooms, and American oak detailing, every aspect of this home is meticulously designed with impeccable attention to detail. The gourmet kitchen is a masterpiece, featuring double dish drawers, a double oven, and a sleek fivezone induction cooktop. The large butler's pantry with an extra sink and ample storage, doubles as a prep kitchen.
The open-plan kitchen, dining, and lounge areas extend to a concreted terrace, providing versatile outdoor living options. The master suite, a sanctuary of opulence, opens to a perfect spot for a spa pool or morning coffee retreat. Your dream home awaits.
4 2 2 1,291 sq m
FOR SALE: $1,450,000
VIEW: www.nzsothebysrealty.com/HBNP1247
Please phone for an appointment to view
VAUGHAN WILSON: M+64 21 272 0781 D +64 6 835 8399 vaughan.wilson@nzsir.com
JOHN HOLMES: M+64 21 148 1411 john.holmes@nzsir.com
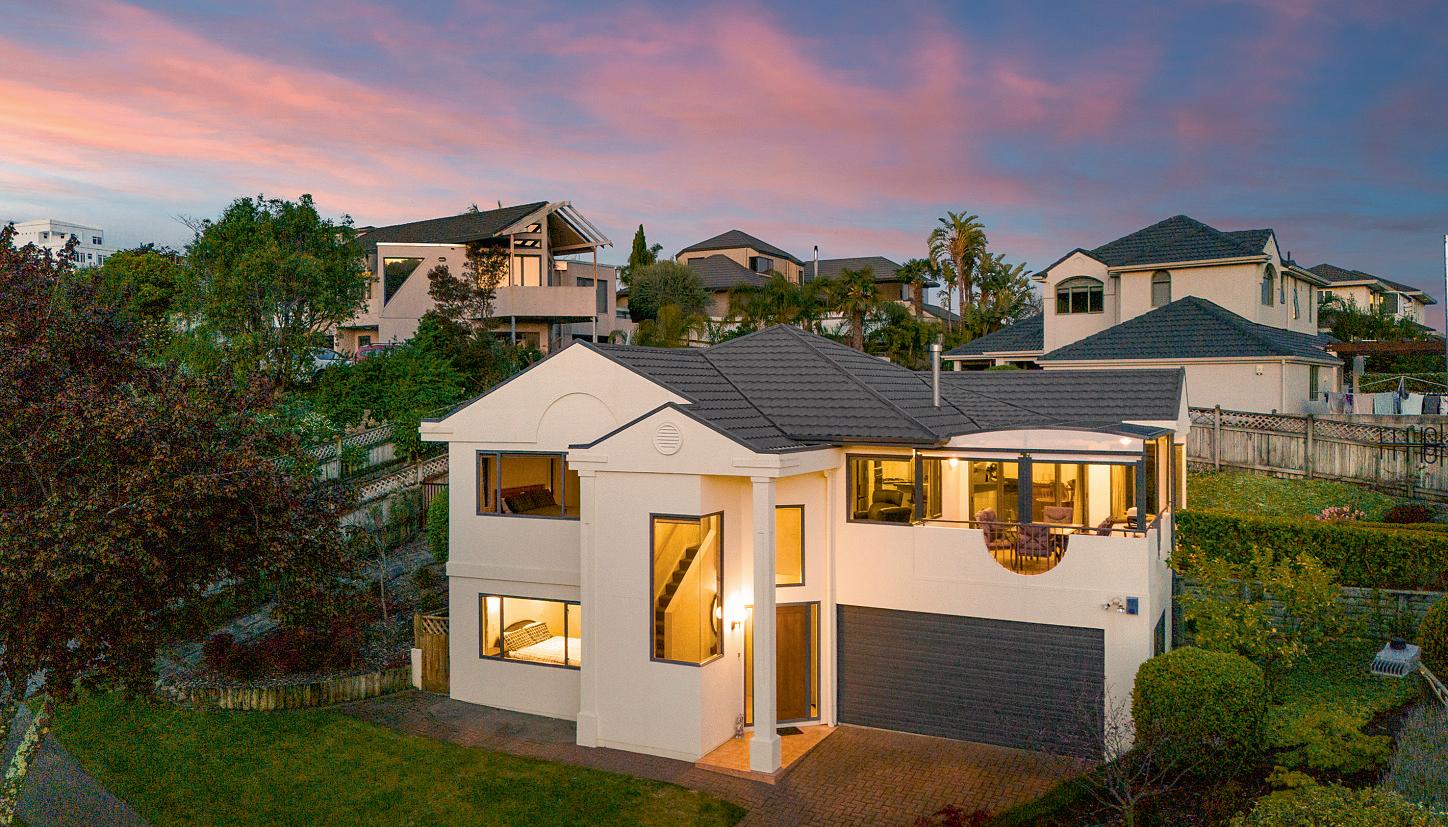
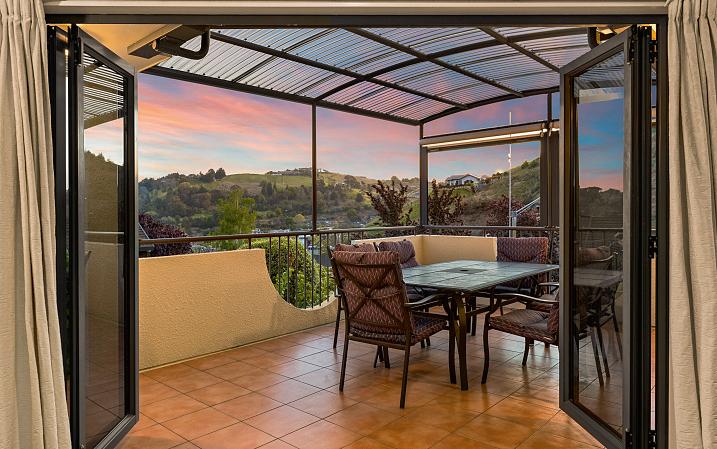

This elevated home is designed for effortless living, offering a peaceful retreat inside and out, with stunning views and excellent sun exposure. The expansive open-plan living area, bathed in natural light, perfectly frames the picturesque vistas surrounding the home. At the heart of this space is a modern kitchen, thoughtfully positioned to keep you connected with family and guests while preparing meals. Whether you're hosting or enjoying quiet family moments, the seamless flow of the living area makes it ideal for both.
The home offers a harmonious indoor/outdoor connection, with the living space extending to a wellpositioned covered entertainment area, complete with screens for added comfort. It's the perfect spot for summer BBQs or relaxing in the evening sun. Inside, a gas fireplace and heat pump ensure year-round comfort, creating a cosy retreat in winter and a breezy oasis in summer. The home's thoughtful design invites you to enjoy every season with ease.
3 2 2
FOR SALE: $880,000
VIEW: www.nzsothebysrealty.com/HBNP1486
Open Home: 11:00 - 11:30 a.m. Sunday 30 March 2025 or view by appointment
JOHN HOLMES: M+64 21 148 1411
john.holmes@nzsir.com
VAUGHAN WILSON: M+64 21 272 0781 D +64 6 835 8399 vaughan.wilson@nzsir.com
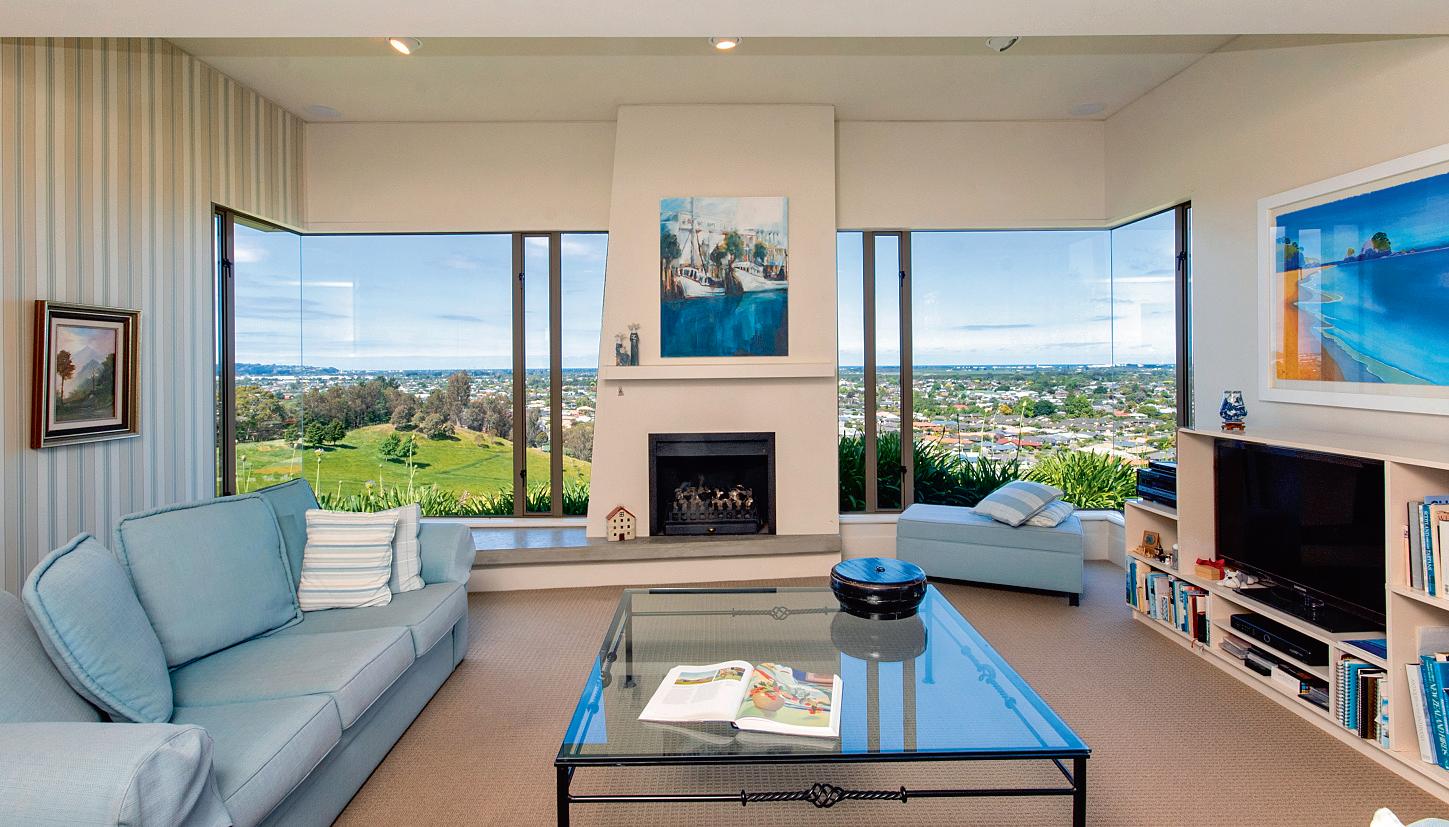

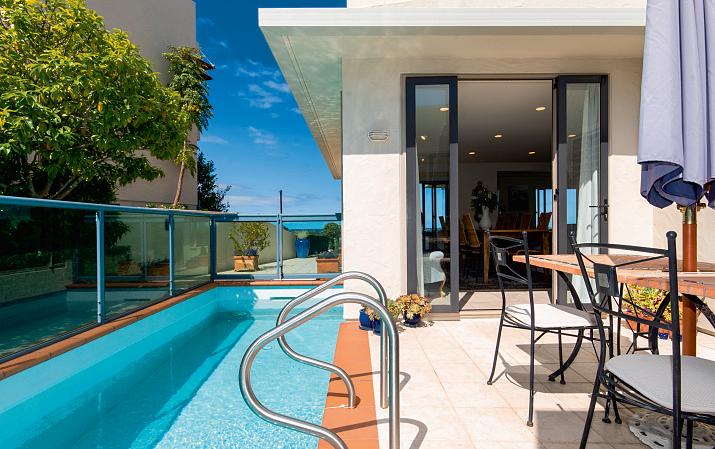
Imagine waking up to breathtaking views of Hawke's Bay from nearly every room of this stylish, architect-designed townhouse. Perfect for busy lives, this lock-and-leave, low-maintenance property will appeal with its indoor-outdoor living.
Upon entry, light-filled open-plan living spaces seamlessly connect to the outdoors through expansive glazing, with a freshly painted saltwater lap pool serving as a centerpiece for entertainment and relaxation. Inside, a designer kitchen with stone island bench is ideal for gatherings while a separate lounge with new gas fire showcases the expansive views. Additional amenities include a double integral garage, ample storage, air conditioning, new carpet, underfloor heating and well-maintained grounds.
Situated near popular walking tracks and just a short drive to the village, this property is close to top restaurants, wineries, and schools. A rare find in the Taradale hills, this is a must-see - don't let it slip through your fingers. 3 3
FOR SALE: Price By Negotiation
VIEW: www.nzsothebysrealty.com/HBNP1599
Please phone for an appointment to view
JACQUI TAYLOR: M+64 27 238 7759 D +64 6 833 8950 jacqui.taylor@nzsir.com
NICK FRYER: M+64 21 477 604 D +64 6 835 8399 nick.fryer@nzsir.com
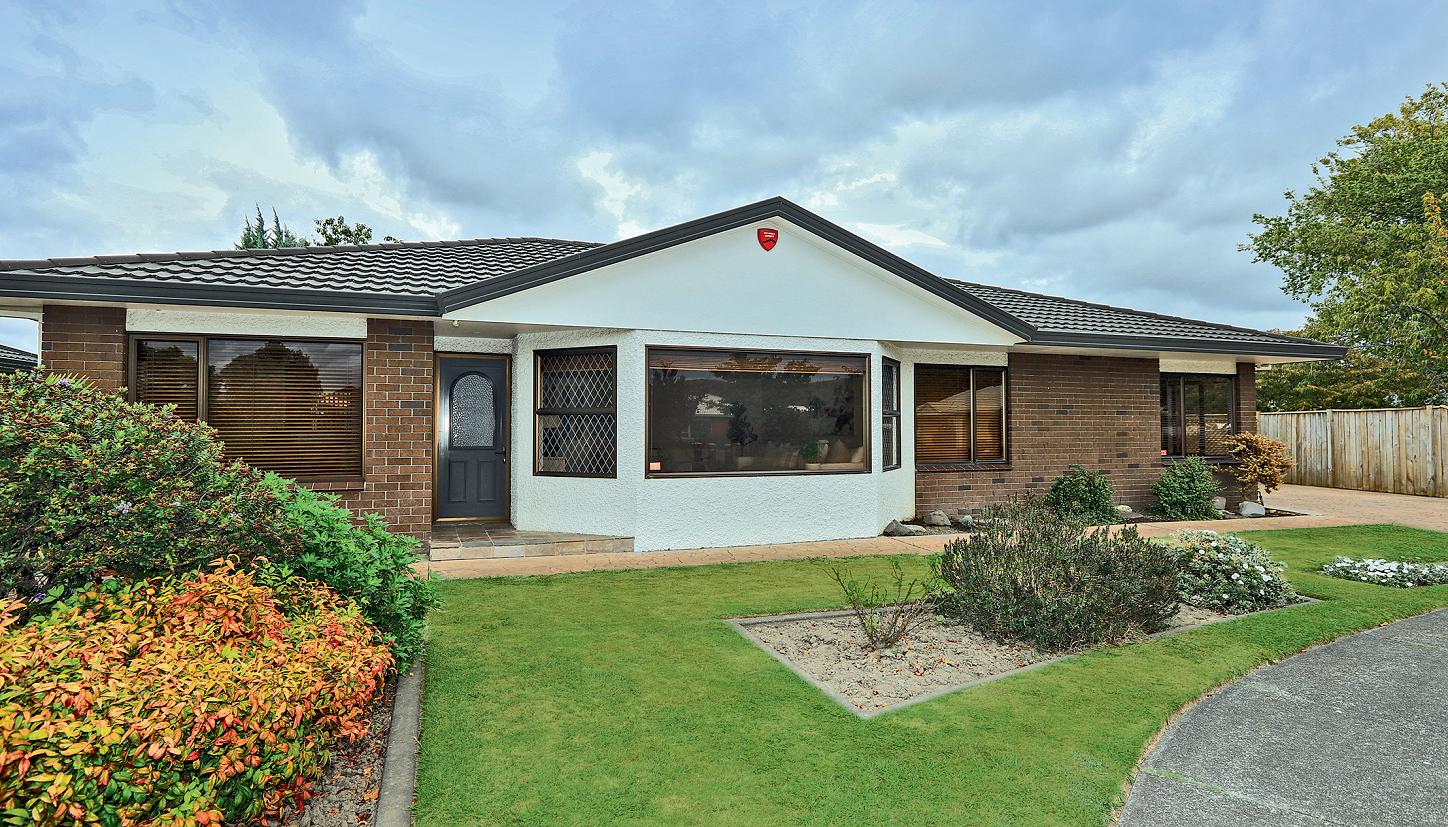

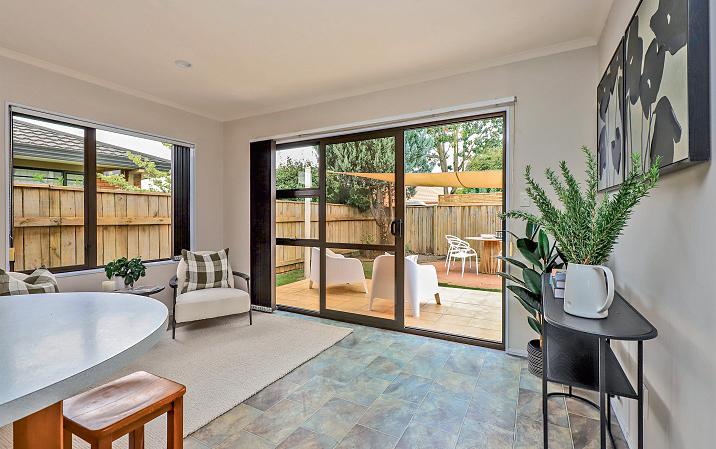
Bordering a reserve in an ever-popular Knightsbridge cul-de-sac, this four-bedroom family home offers space, convenience and potential. With three double bedrooms and a single, plus two bathrooms, there's plenty of room for families of all sizes.
The stunning formal lounge is beautifully proportioned and has a lovely open aspect to enjoy, providing a relaxing space to unwind, while a separate dining room adjacent to the kitchen ensures easy family mealtimes and effortless entertaining. A small living area is open-plan to the kitchen and flows seamlessly to a pleasant outdoor space, complete with a shade sail - perfect for alfresco dining and summer gatherings.
Life in Knightsbridge means being part of a friendly community, with shops, cafes, wineries and restaurants all within easy reach. Walk to Greenmeadows or Taradale for a morning coffee, or just enjoy the tranquillity of this fantastic neighbourhood. This property is now surplus to requirementsvendors are highly motivated.
DEADLINE SALE: Closes 2:00 p.m. Thursday 3 April 2025, (unless sold prior)
VIEW: www.nzsothebysrealty.com/HBNP1588
Open Home: 1:00 - 1:30 p.m. Saturday 29 March 2025 or view by appointment
RITA LYNCH: M+64 21 255 2435 D +64 6 845 9177 rita.lynch@nzsir.com
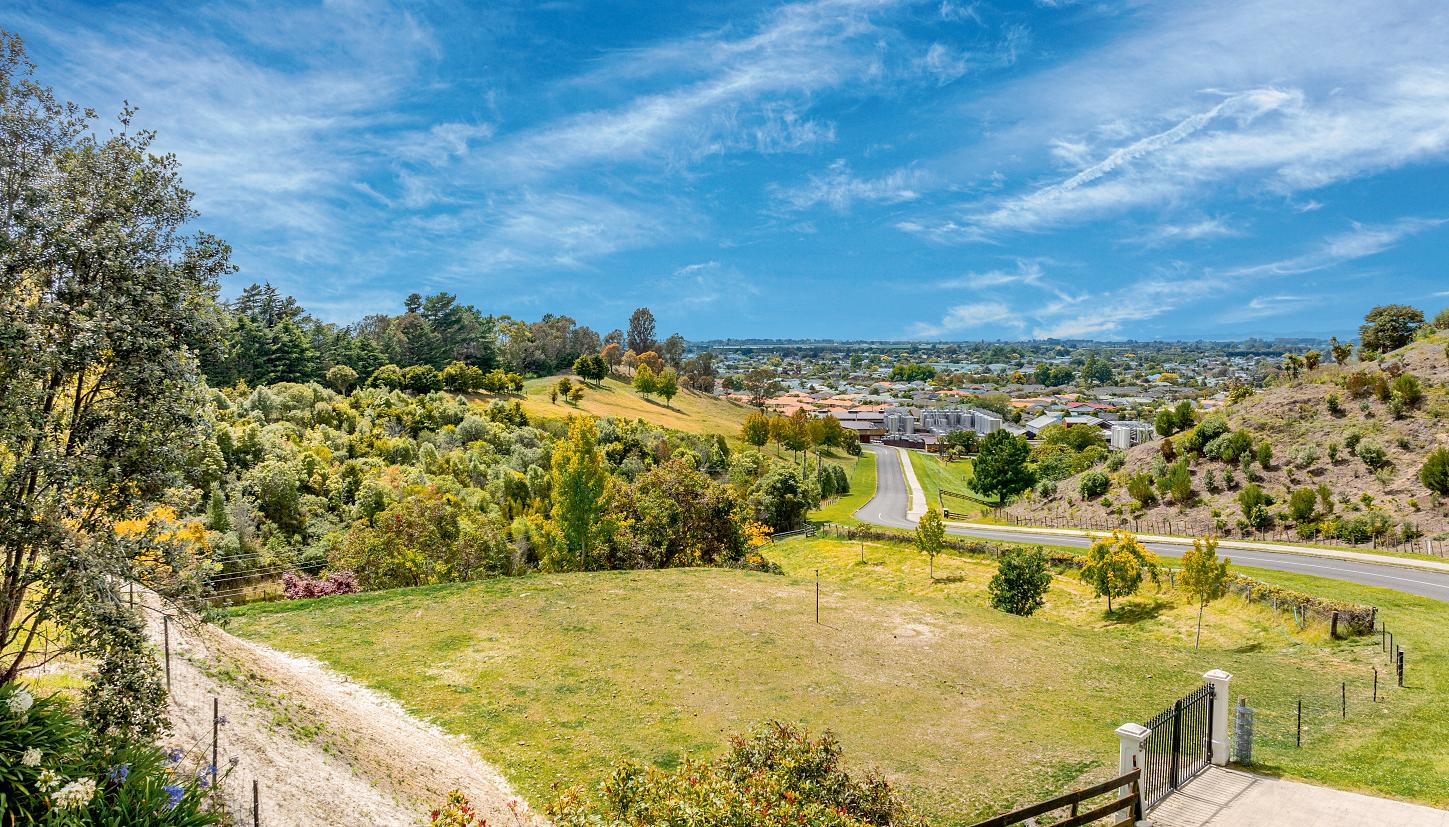


Nestled in the prestigious Tironui Drive subdivision, this 5,000 sq m (more or less) section offers the ideal canvas to create your dream home. Located in one of Taradale's most sought-after areas, surrounded by premium properties, this expansive parcel provides a perfect blend of privacy, lifestyle, and convenience.
The elevated building platform is designed to maximise sweeping views over Taradale, the bay, and iconic Cape Kidnappers, all framed by mature trees and plantings. Fully serviced with fibre, power, town water, and sewage, the section is ready to bring your vision to life.
Zoned for Taradale Primary, Intermediate, and High Schools, and minutes from Church Road and Mission Estate wineries, this rare find combines prime location with proximity to all amenities. Secure your slice of Hawke's Bay paradise today and make your dream home a reality!
5,000 sq m
FOR SALE: Price By Negotiation
VIEW: www.nzsothebysrealty.com/HBNP1555
Please phone for an appointment to view
VAUGHAN WILSON: M+64 21 272 0781 D +64 6 835 8399
vaughan.wilson@nzsir.com
JOHN HOLMES: M+64 21 148 1411
john.holmes@nzsir.com
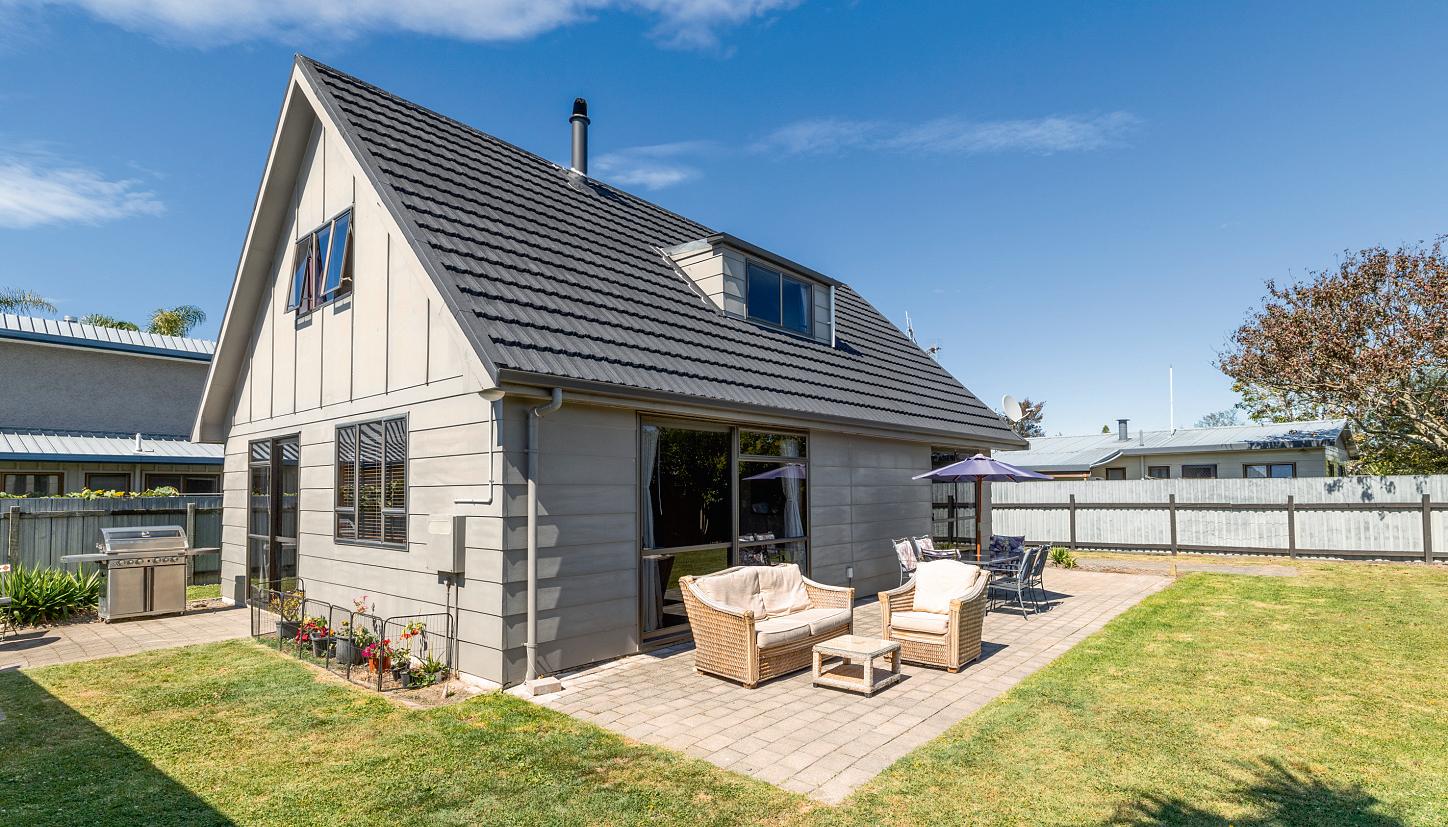

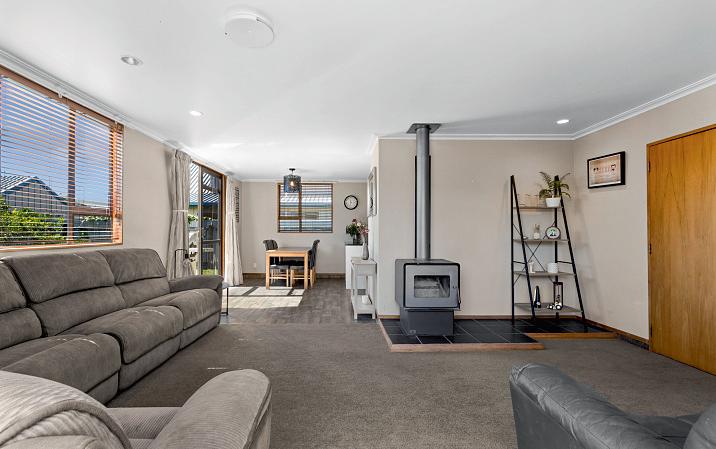
Welcome to 44B Auckland Road - a warm and inviting four-bedroom, two-level family home, perfectly situated on a sunny, private section in the heart of Greenmeadows.
Step inside to a spacious and light-filled living area, featuring a large lounge, dining space, and a modern kitchen equipped with a granite bench-top, gas hob, double oven, and pantry - perfect for family meals and entertaining. A wood burner in the lounge ensures cosy winter nights, while a DVS system provides year-round comfort.
The home enjoys excellent indoor/outdoor flow from both the lounge and dining areas, which lead to a large patio - ideal for entertaining and relaxation. The large lawn provides plenty of scope for children's activities.
Located in an excellent school zone, with parks, Greenmeadows New World, and public transport just a short walk away, this home offers the perfect blend of comfort, convenience, and family-friendly living.
FOR SALE: Price By Negotiation
VIEW: www.nzsothebysrealty.com/HBNP1608
Open Home: 11:00 - 11:30 a.m. Sunday 30 March 2025 or view by appointment
DAMIAN SWEETAPPLE: M+64 21 503 337 D +64 6 835 8399 damian.sweetapple@nzsir.com
JAMES HAGGERTY: M+64 27 485 8419 D +64 6 877 8199 james.haggerty@nzsir.com
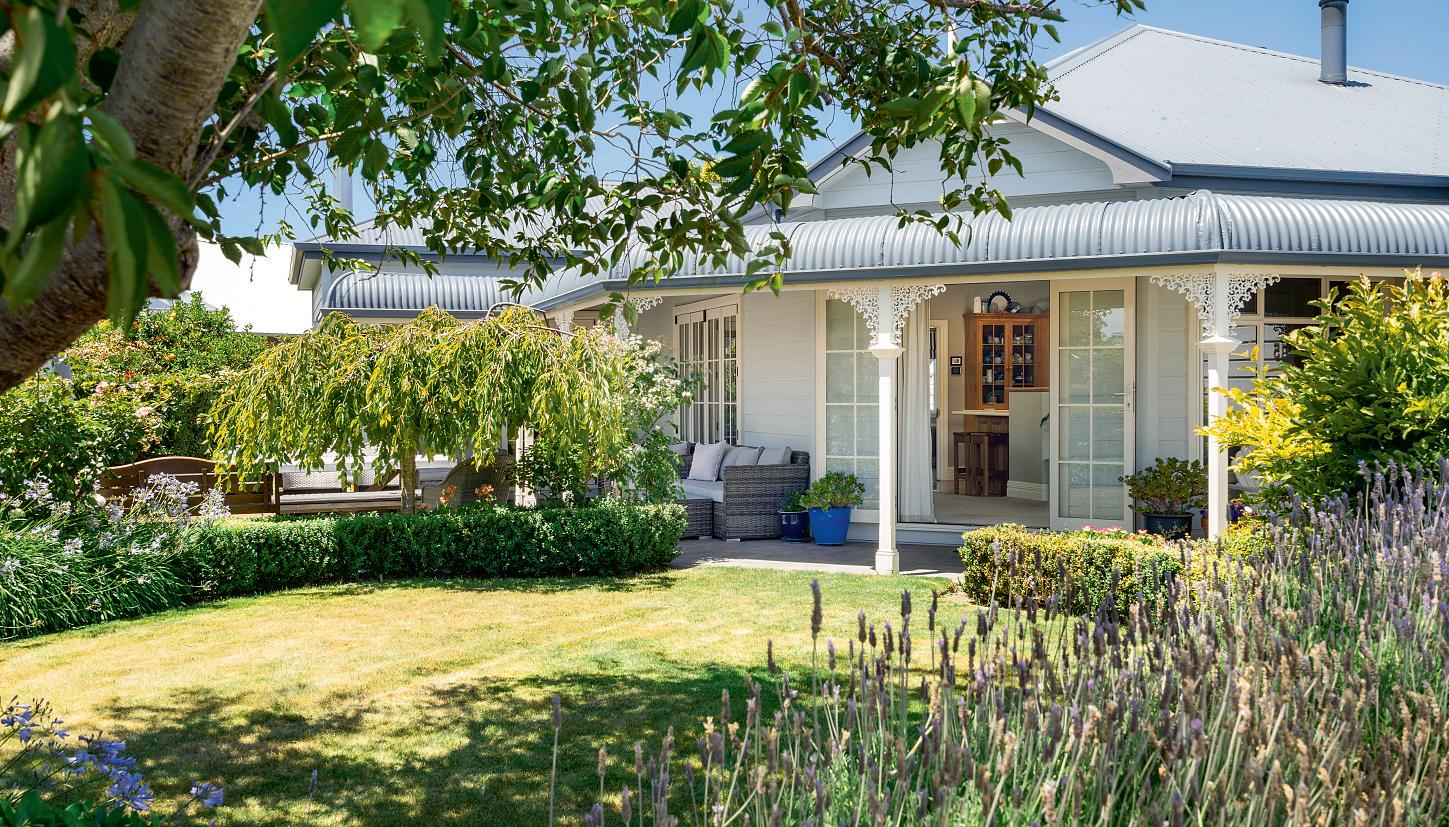
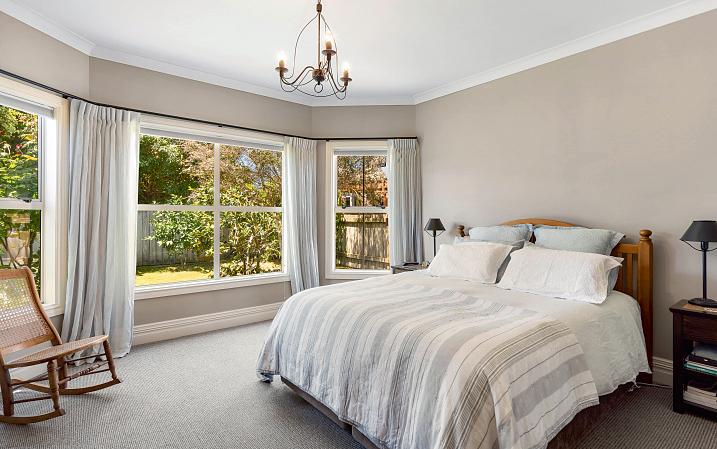

Hidden in a peaceful enclave, this stunning replica villa blends classic charm with a contemporary twist. Its bull-nose verandah and Rimu front door hint at the warmth inside - a home inviting you to slow down and imagine the life you could create.
Polished timber floors, Rimu joinery, and a country-style kitchen seamlessly connect to the openplan dining and family area with a woodburner and French doors to landscaped gardens. The adjoining lounge, separated by Rimu bi-fold doors, features a woodburner and outdoor access, ideal for entertaining or quiet relaxation. Manicured gardens, patios for alfresco dining, raised vegetable beds, and an expansive lawn offer outdoor living with potential for a pool. An integral double garage, off-street parking, and an HRV system complete this home blending timeless beauty with modern comforts.
This is more than just a home; it's an invitation to a lifestyle filled with elegance, charm, and endless possibilities. Your new beginning starts here.
4 2 2 796 sq m
FOR SALE: Price By Negotiation
VIEW: www.nzsothebysrealty.com/HBNP1546
Open Home: 11:00 - 11:30 a.m. Sunday 30 March 2025 or view by appointment
NICK FRYER: M+64 21 477 604 D +64 6 835 8399 nick.fryer@nzsir.com
JACQUI TAYLOR: M+64 27 238 7759 D +64 6 833 8950 jacqui.taylor@nzsir.com
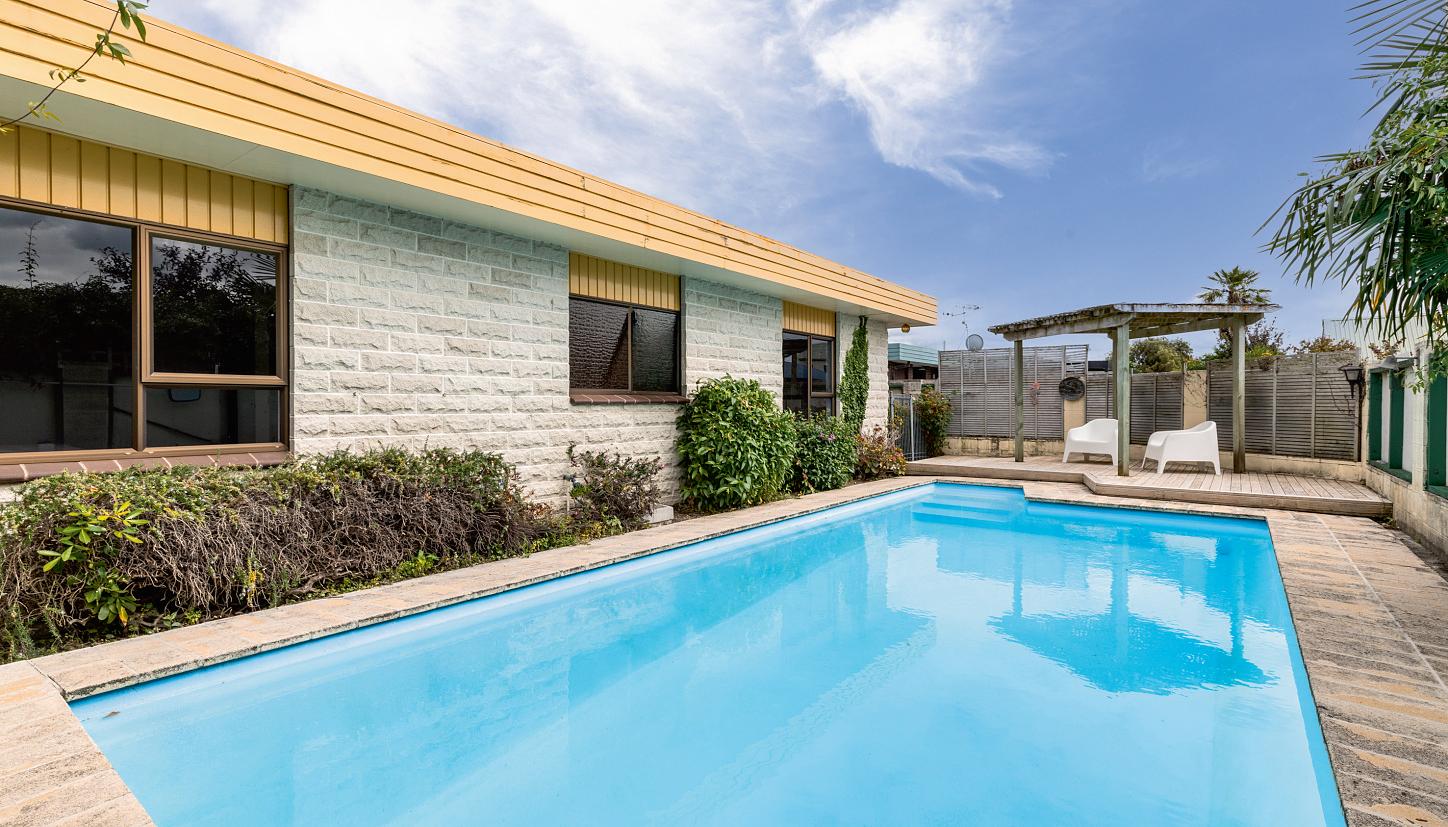
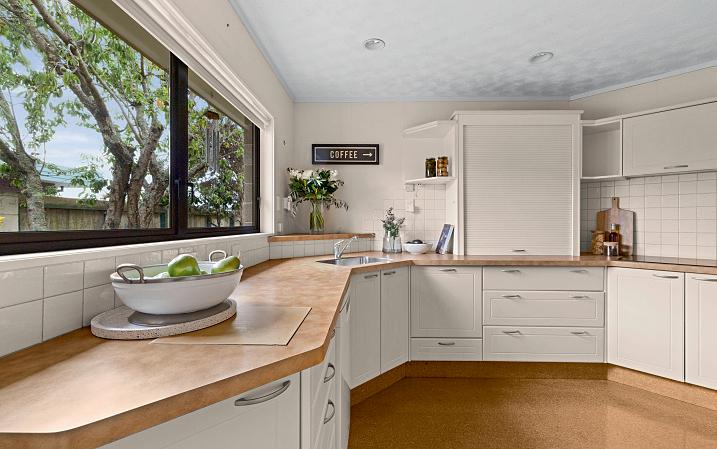
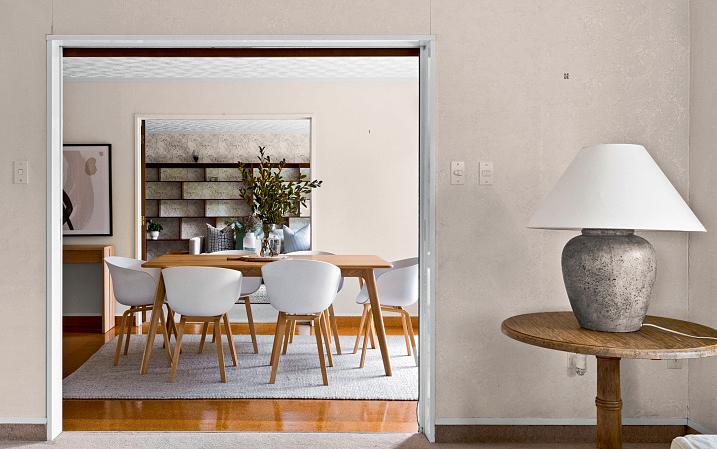
Set on a spacious section overlooking a serene reserve, this solid early-80s summit stone brick home has been a cherished family haven for over 40 years. Now, it,s ready for a new family to make it their own.
Located on the fringe of Greenmeadows, it offers easy access to Greenmeadows village, Anderson Park, and public transport. The well-equipped kitchen flows to the dining area and private courtyard, while a spacious lounge and separate living area provide flexibility.
Three generous bedrooms, an updated bathroom, second WC, and separate laundry enhance functionality. A true double garage offers secure parking and storage.
Enjoy outdoor living with a large inground pool and deck. With potential to modernise, this is a fantastic opportunity in a sought-after location.
3 1 2 610 sq m
FOR SALE: Price By Negotiation
VIEW: www.nzsothebysrealty.com/HBNP1596
Please phone for an appointment to view
VAUGHAN WILSON: M+64 21 272 0781 D +64 6 835 8399 vaughan.wilson@nzsir.com
JOHN HOLMES: M+64 21 148 1411 john.holmes@nzsir.com
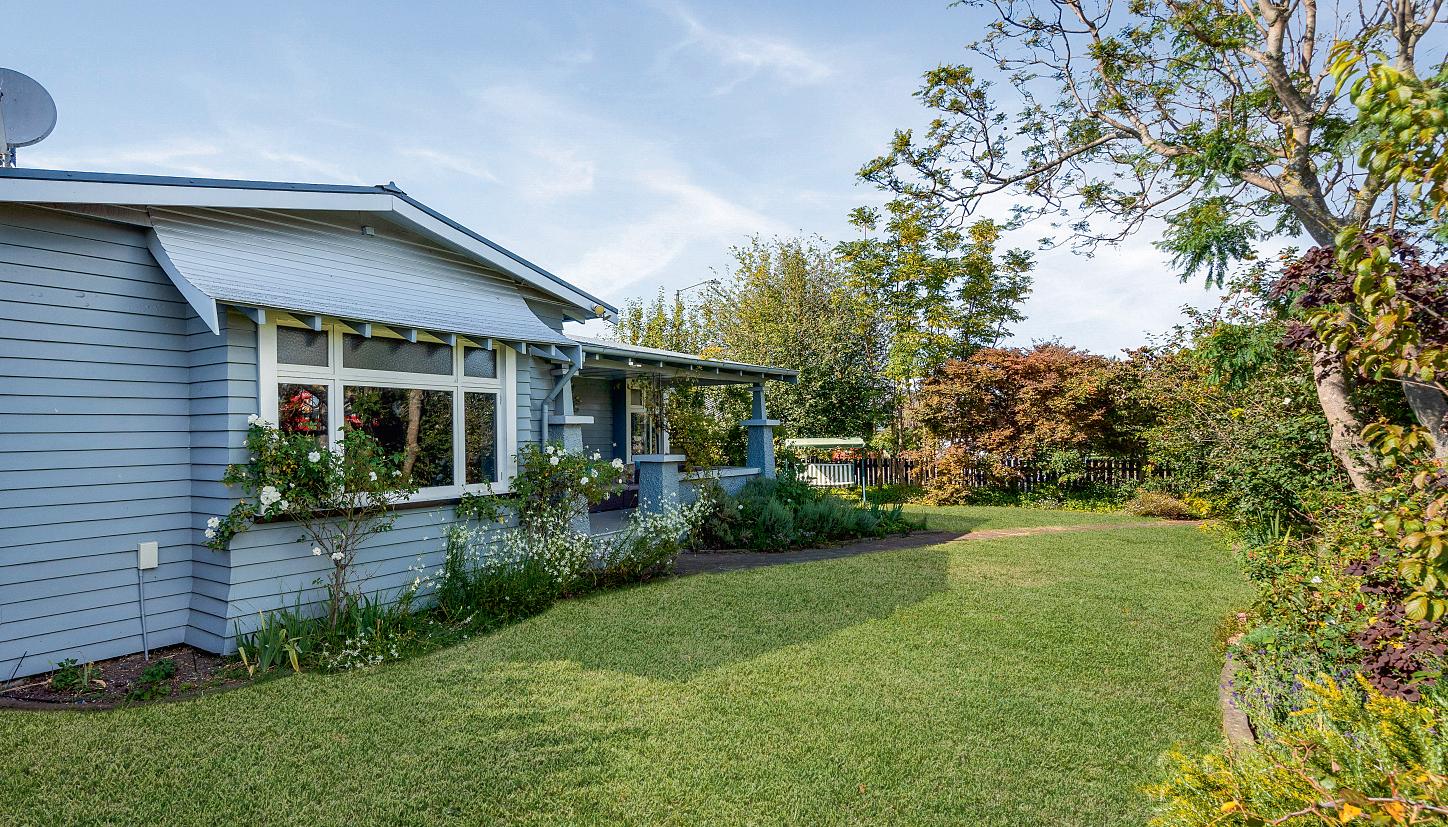
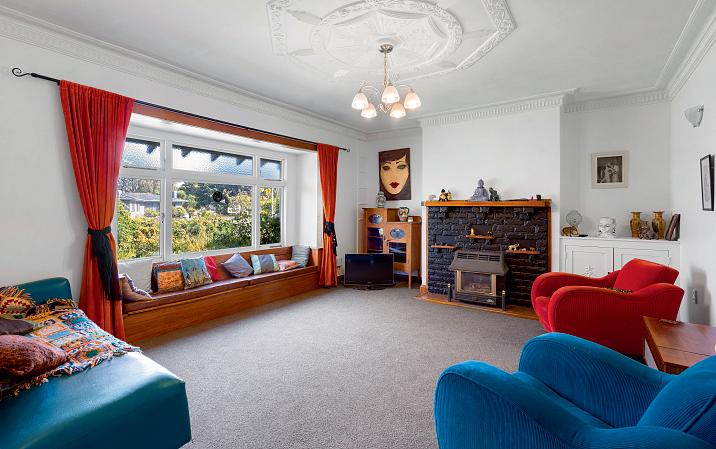

This classic bungalow offers timeless character with modern conveniences, set among mature cottage gardens. Thoughtfully designed with original features intact, the property provides the perfect balance of space and charm for comfortable living.
Step through the entrance hall with charming wall panelling into a spacious lounge with a cosy window seat overlooking the gardens. The modern kitchen features polished timber floors that flow into an open-plan dining area with woodburner. From here, French doors open onto a west-facing deck, perfect for basking in the afternoon sun. The cottage gardens feature feijoa and lemon trees, raised vegetable beds, and a north-facing covered patio. A standalone garage, double carport, garden shed, and woodshed ensure ample storage options.
Equipped with partial double glazing, heat pump, mains gas hot water and updates like fresh paint and new carpet, this bungalow is charming, spacious and ready for its new owners.
FOR SALE: $765,000
VIEW: www.nzsothebysrealty.com/HBNP1583
Open Home: 2:30 - 3:00 p.m. Sunday 30 March 2025 and 3:15 - 3:45 p.m. Sunday 6 April 2025 or view by appointment
NICK FRYER: M+64 21 477 604 D +64 6 835 8399 nick.fryer@nzsir.com
JACQUI TAYLOR: M+64 27 238 7759 D +64 6 833 8950 jacqui.taylor@nzsir.com

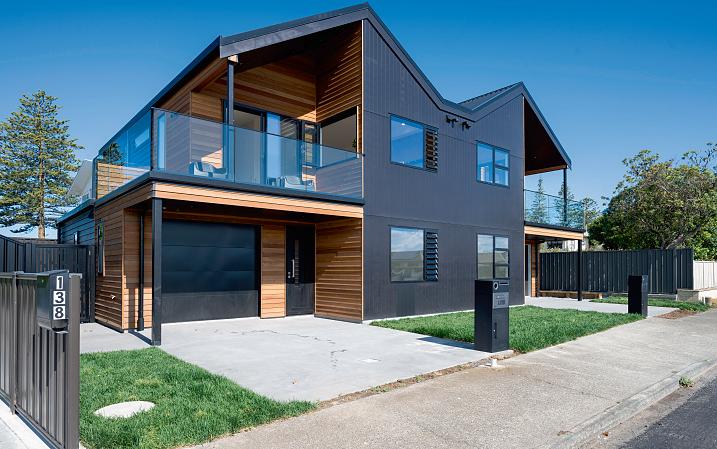

Architecturally designed and built by trusted local builders PWL, this townhouse is a modern masterpiece with timeless elegance. Its striking cedar-clad exterior complements a lowmaintenance, lock-and-leave lifestyle with superb street appeal.
On the lower level two spacious bedrooms, a full bathroom, laundry and clever under-stair storage. There is also the provision for a lift should this be required. Upstairs, vaulted ceilings enhance the sense of light and space. The master bedroom boasts an en-suite, while the premium kitchen with a servery opens to a covered deck perfect for entertaining and enjoying stunning views of the Ruahine Ranges, Kawekas, Sugar Loaf, and Napier Hill.
Tiled showers, underfloor heating, stone benchtops, skylights, and air-conditioning in every roomelevate the home's comfort and style. My vendors motivation for sale is high as they are ready to move onto their next project and have instructed a sale on the day, so be sure to to bid at auction.
3 2 1 175 sq m
FOR SALE: $1,055,000
VIEW: www.nzsothebysrealty.com/HBNP1569
Please phone for an appointment to view
KASSIE SWINBURNE: M+64 22 497 8130 kassie.swinburne@nzsir.com
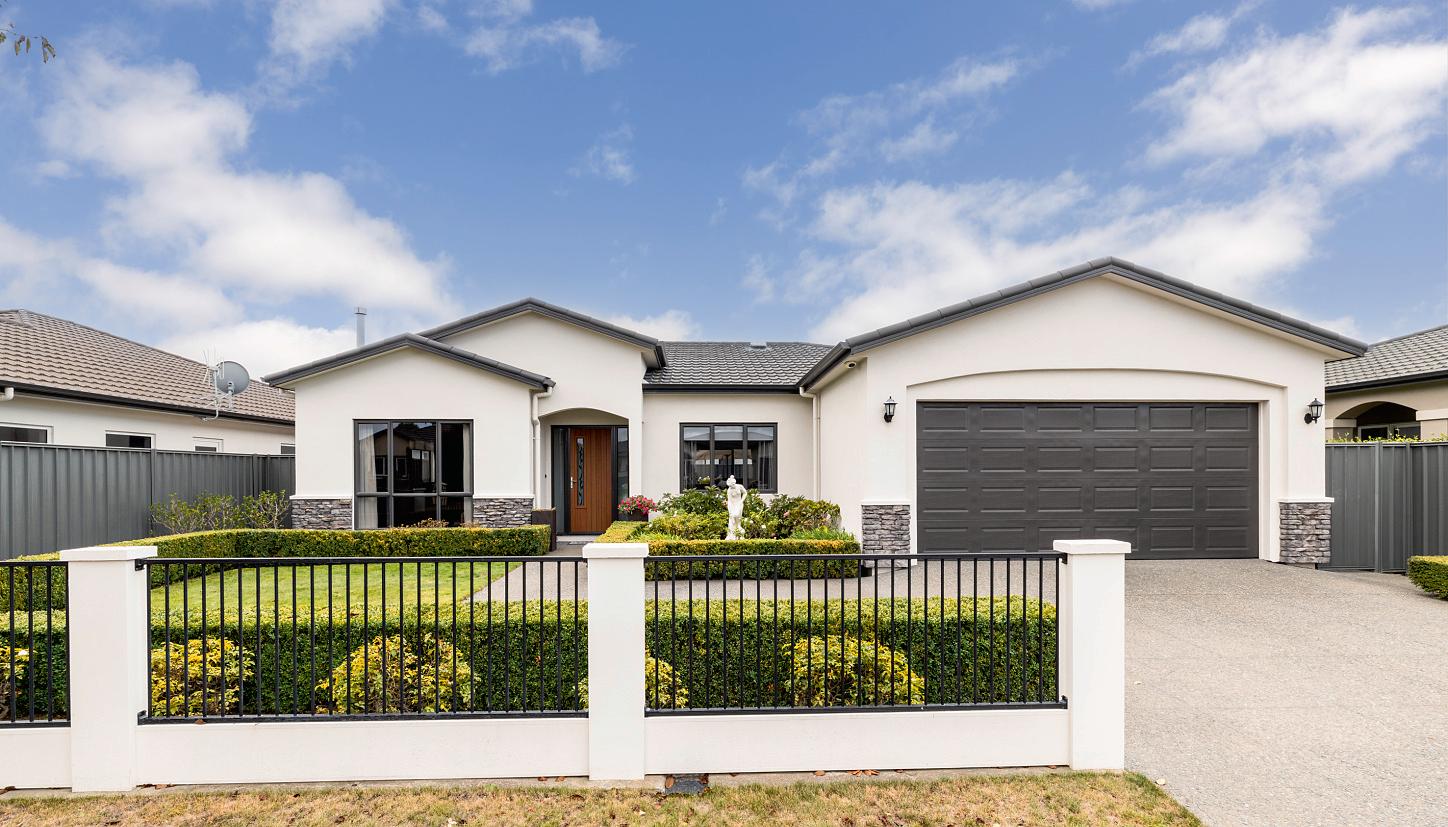

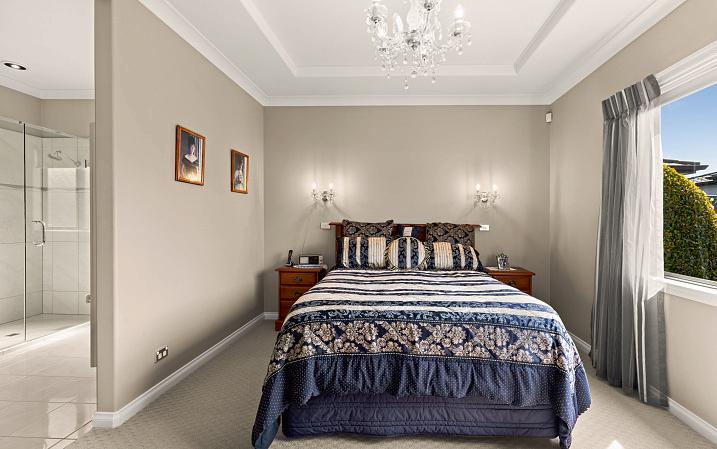
Welcome to this meticulously crafted Horvarth home, where quality and style come together in perfect harmony. Situated in a peaceful and sought-after location, this stunning property offers spacious, sun-drenched living spaces that promise a comfortable and elegant lifestyle.
Upon entry, you'll be welcomed by sleek oak flooring that flows seamlessly throughout the home. The separate lounge provides a serene space for relaxation, while the open-plan living areas are designed for entertaining in style. At the heart of the home lies the impressive kitchen, featuring a granite island bench and top-of-the-line appliances - ideal for creating culinary masterpieces.
Each generously sized bedroom offers plenty of space, paired with beautifully tiled bathrooms that ensure comfort and privacy for all. Thoughtful design elements, including elegant schist features and well designed gardens, add character and sophistication to the overall aesthetic.
DEADLINE SALE: Closes 2:00 p.m. Tuesday 1 April 2025, (unless sold prior)
VIEW: www.nzsothebysrealty.com/HBNP1613
Open Home: 12:00 - 12:30 p.m. Sunday 30 March 2025 or view by appointment
PHIL QUINNEY: M+64 274 800 369 D +64 6 835 8399 phil.quinney@nzsir.com
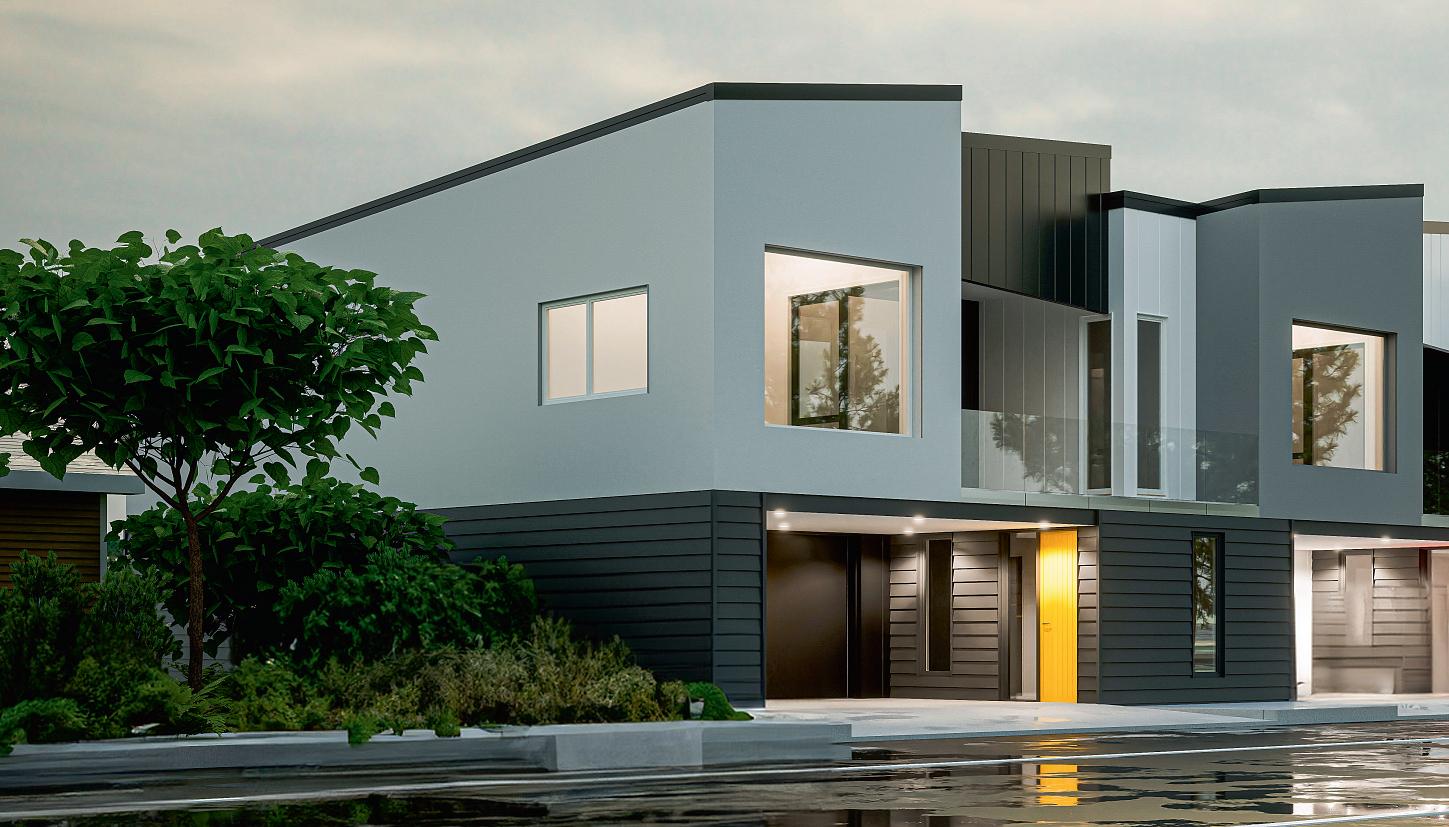

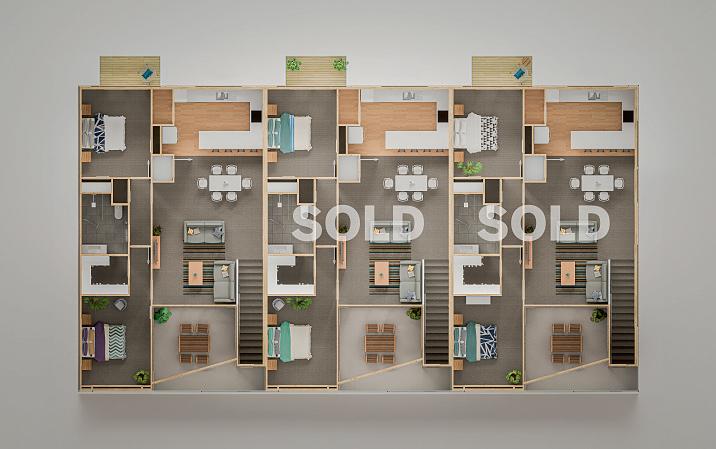
Located on the waterfront with panoramic ocean and snowcapped range views, these townhouses are under construction, set for completion in late 2024 or early 2025. Featuring high-specification cladding, polished concrete floors, and a modern neutral palette, these homes offer quality fittings throughout. The top-floor kitchen and living areas provide exceptional views with east and west decks.
All three freehold townhouses, with no body corporate charges, include three bedrooms, two bathrooms, ample storage, a double garage, and in 581 and 585, a lift. Developed by M & M Tibbles Construction Ltd, the exterior design is set, but depending on the build stage, you can work directly with the project manager to refine your home. Buying off-plan also allows you to choose some fixtures and finishes if desired.
Step outside to Napier's waterfront with cafes, bars, restaurants, a cinema, cycling paths, and a nearby golf course. Be a step ahead of the rest. - Images are digital renders.
3 2 2 186 sq m
FOR SALE: Price By Negotiation
VIEW: www.nzsothebysrealty.com/HBNP1448
Please phone for an appointment to view
JACQUI TAYLOR: M+64 27 238 7759 D +64 6 833 8950 jacqui.taylor@nzsir.com
NICK FRYER: M+64 21 477 604 D +64 6 835 8399 nick.fryer@nzsir.com
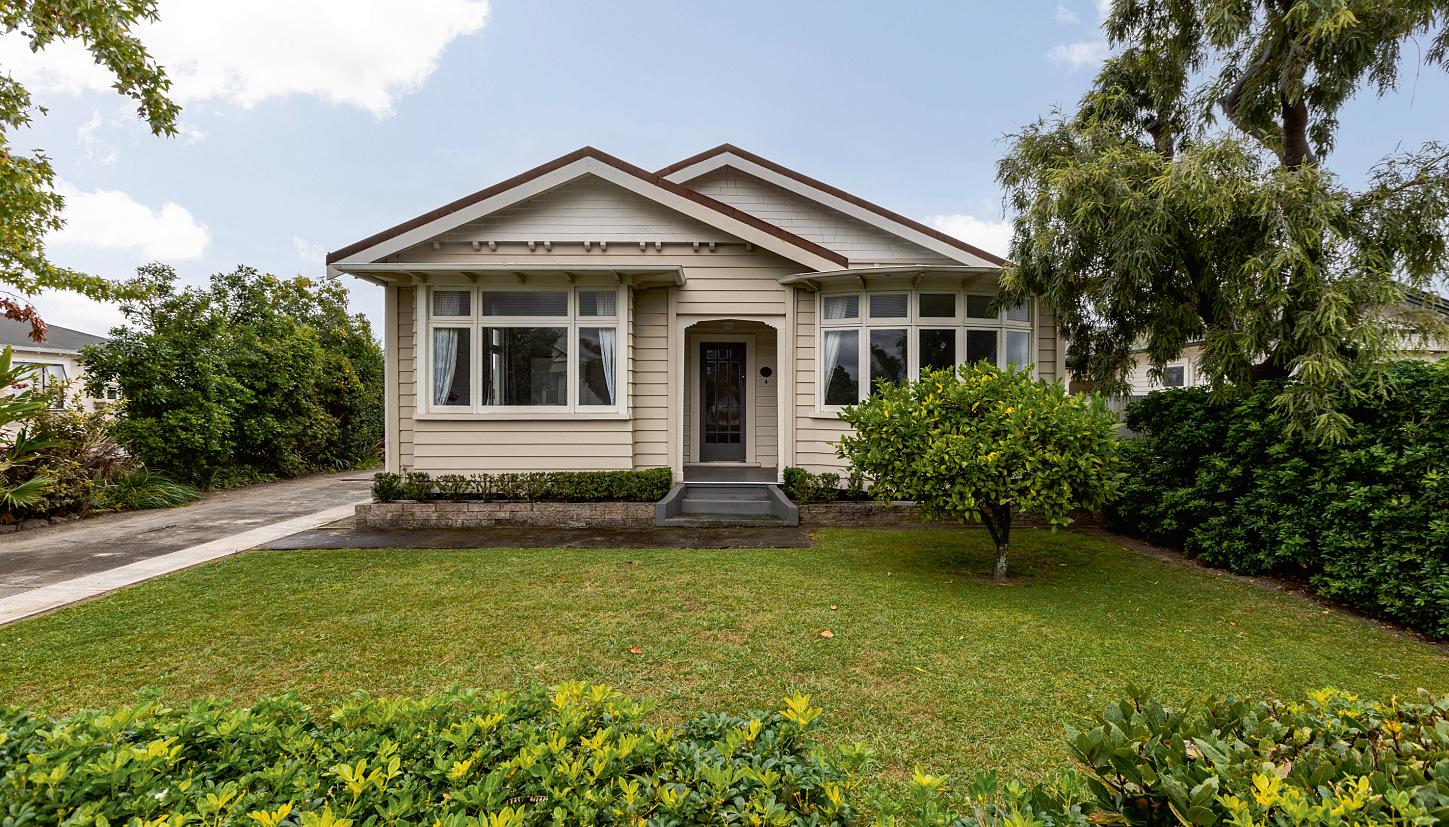
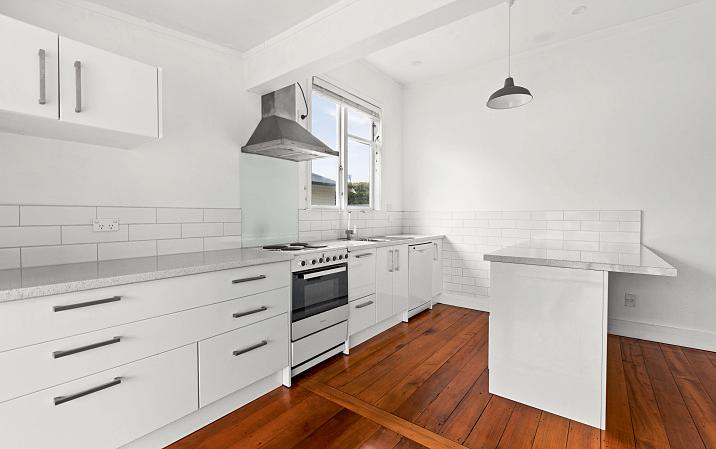
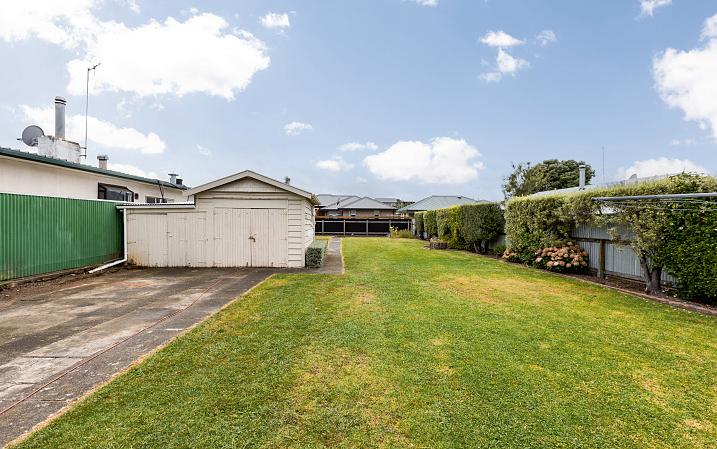
Nestled in popular Napier South, this beautifully maintained 1920s weatherboard bungalow blends timeless charm with modern comforts. Offering three generous double bedrooms, including a primary with a bay window and seat, plus two stylishly updated bathrooms, this home sits on a substantial 1,032 sq m (more or less) section and is available for immediate possession.
A sun-drenched north-facing sunroom provides a cosy retreat, while the spacious kitchen flows seamlessly into the dining room. Double-glazed French doors open to a large deck, perfect for alfresco entertaining, overlooking a low-maintenance mature garden. The separate lounge, featuring a stunning bay window, is bathed in natural light and kept comfortable with a heat pump.
Ceiling and underfloor insulation, gas infinity hot water, and a well-appointed family bathroom enhance practicality. With potential for future development (subject to NCC approval) and a prime location near Napier CBD, this is an opportunity not to mis
3 2 1 1,032 sq m
FOR SALE: $850,000
VIEW: www.nzsothebysrealty.com/HBNP1598
Open Home: 11:00 - 11:30 a.m. Sunday 30 March 2025 or view by appointment
VAUGHAN WILSON: M+64 21 272 0781 D +64 6 835 8399 vaughan.wilson@nzsir.com
JOHN HOLMES: M+64 21 148 1411 john.holmes@nzsir.com
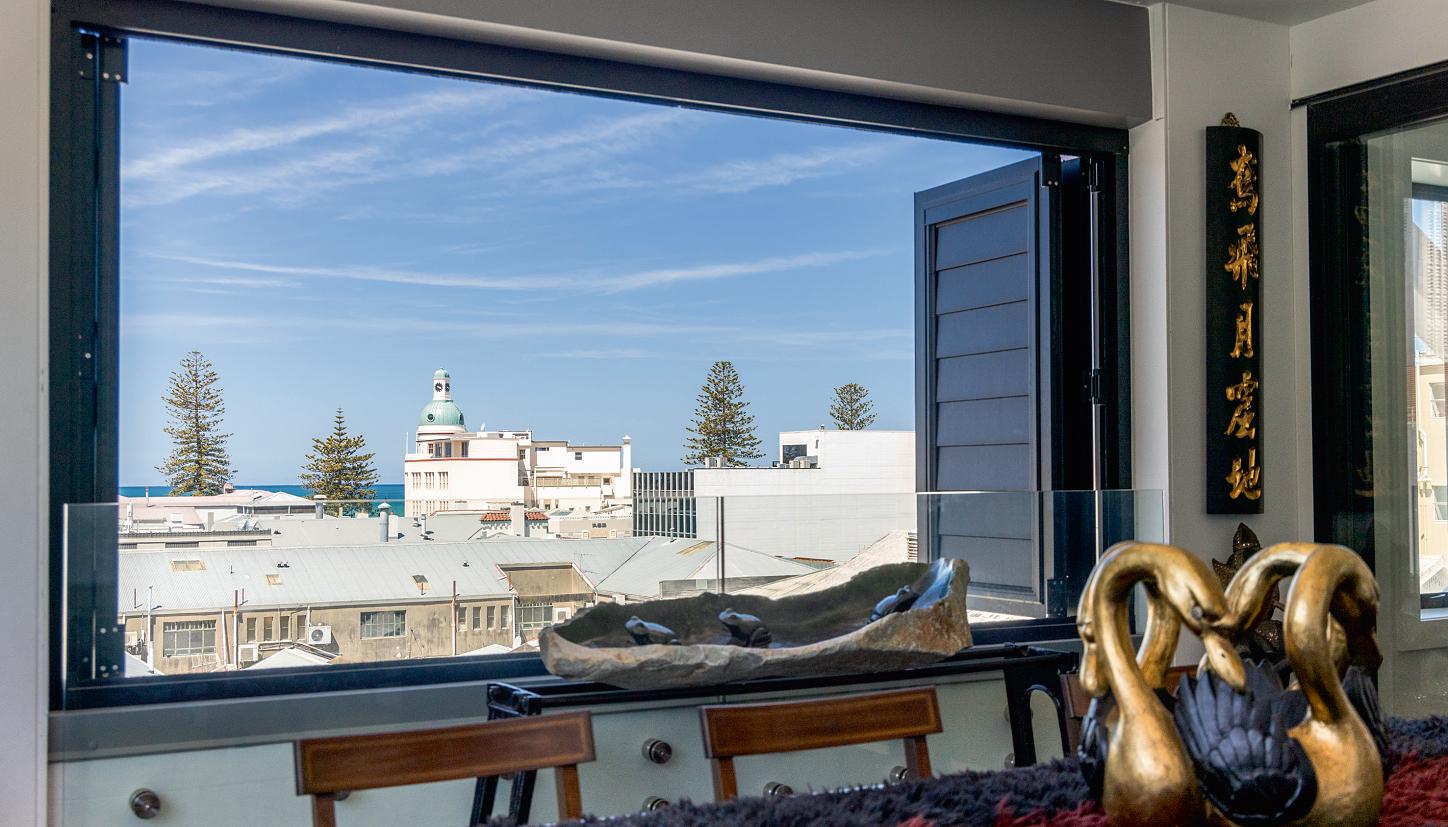

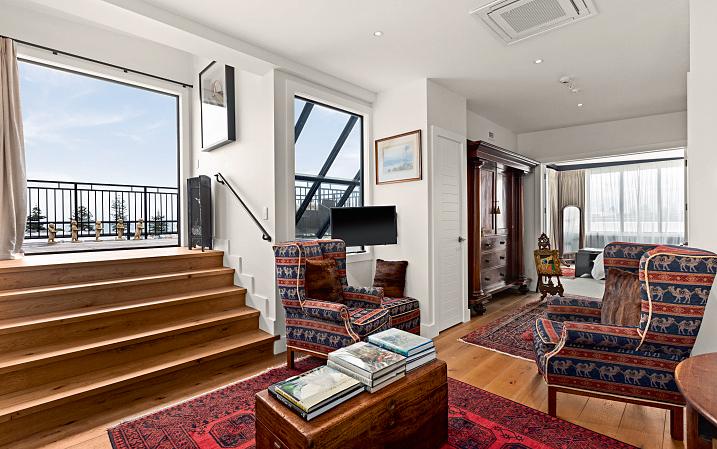
Located in the heart of the Art Deco quarter is this super stylish apartment, where luxury and contemporary sophistication provide unrivalled living in Napier's inner city. Industrial accentsexposed beams, double glazed windows, and a combination of tiled and engineered French oak floors create an overall aesthetic that is contemporary, stylish, and very cool.
The expansive open-plan living area, large formal dining area and sunroom provide outstanding views over the inner city to the Marine Parade, Mahia, and Cape Kidnappers. The kitchen is European in style, with clean lines, stainless preparation bench and a large scullery, making drinks and food preparation easy.
Accommodation comprises three generous size bedrooms and bathrooms featuring floor to ceiling marble tiles, twin basins, and underfloor heating. With the Napier CBD literally at your doorstep and access to the city amenities, this luxury property makes the choice for inner city apartment living hugely appealing.
3 3 2
FOR SALE: Price By Negotiation
VIEW: www.nzsothebysrealty.com/HBNP1297
Please phone for an appointment to view
NICKY BERRY: M+64 20 4112 2115 D +64 6 835 8399 nicky.berry@nzsir.com
DAMIAN SWEETAPPLE: M+64 21 503 337 D +64 6 835 8399
damian.sweetapple@nzsir.com
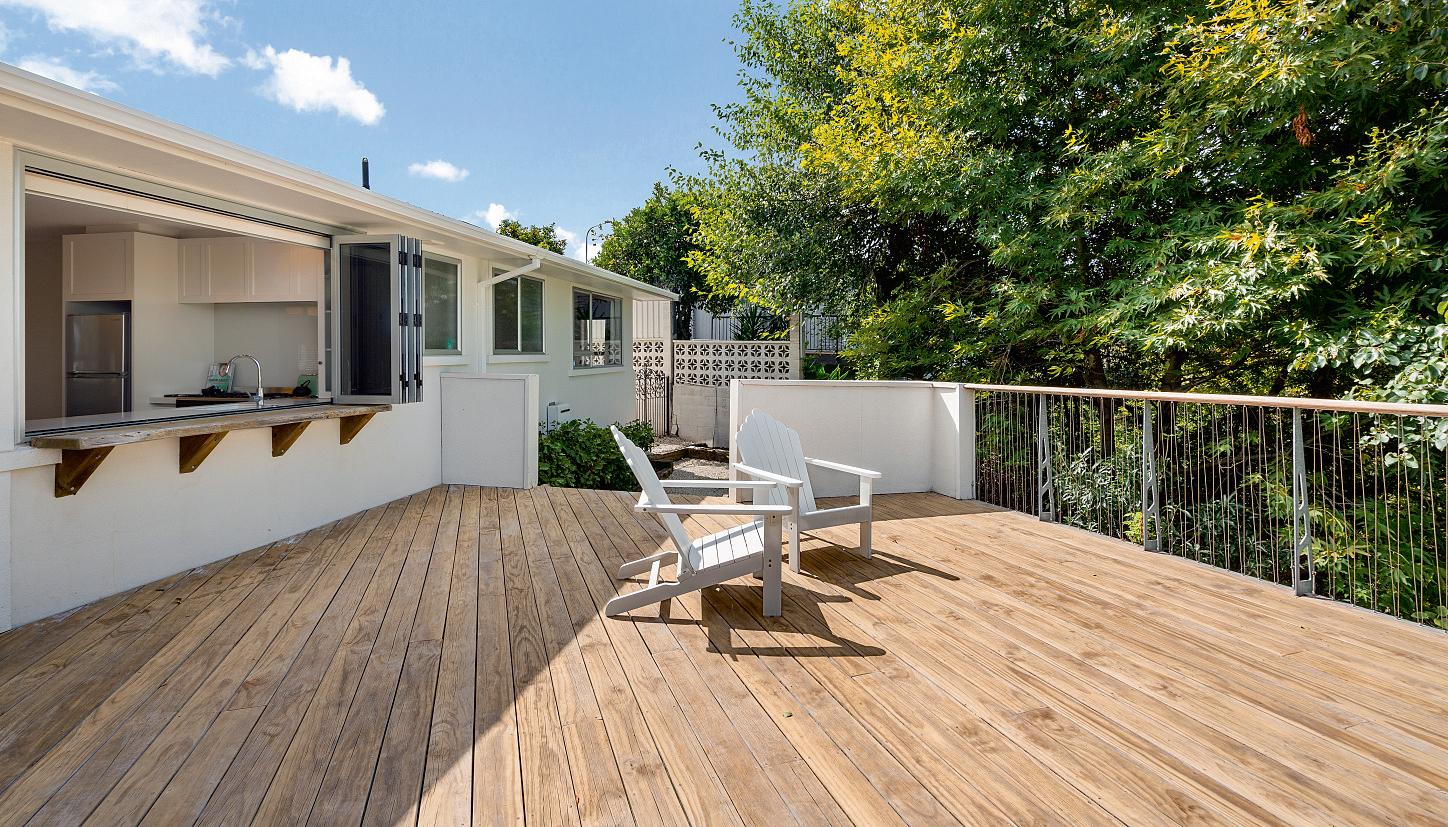
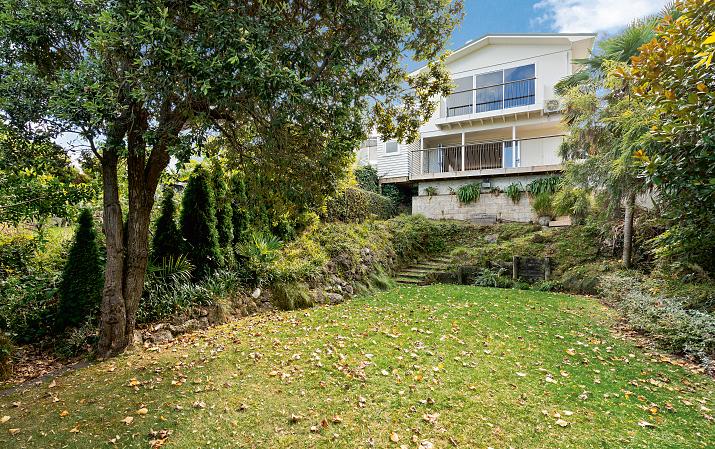
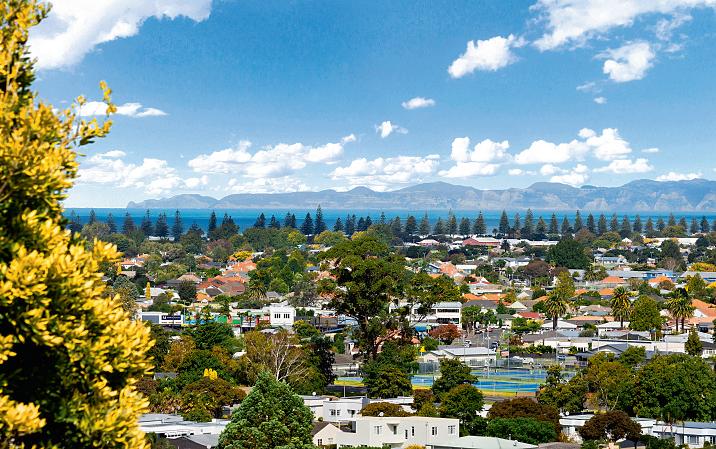
Imagine waking up every day to breathtaking panoramas that stretch from the twinkling city lights all the way to Cape Kidnappers, setting the stage for a life well-lived in this exquisitely renovated home.
Built in 1974 and renovated and reclad in 2014, this property welcomes you with a modern kitchen that leads to a dining area with contemporary flooring and bifold doors to a multi-level deck, perfect for entertainment or quiet evenings. A second deck and stairs lead to a flat lawn surrounded by gardens. The spacious lounge, is enhanced by a compliant woodburner with a flue extending upstairs, heating the entire home.
Ideally located in top school zones, minutes from Ahuriri and Napier City's boutiques, cafes, and restaurants, this home promises stunning views with practical living. A perfect sanctuary for those who appreciate beauty and practicality in equal measure.
4 2 789 sq m
TENDER: Closes 4:00 p.m. Thursday 10 April 2025, NZSIR Ahuriri Office (unless sold prior)
VIEW: www.nzsothebysrealty.com/HBNP1607
Open Home: 11:15 - 11:45 a.m. Sunday 30 March 2025 and 11:15 - 11:45 a.m. Sunday 6 April 2025 or view by appointment
JACQUI TAYLOR: M+64 27 238 7759 D +64 6 833 8950 jacqui.taylor@nzsir.com
NICK FRYER: M+64 21 477 604 D +64 6 835 8399 nick.fryer@nzsir.com

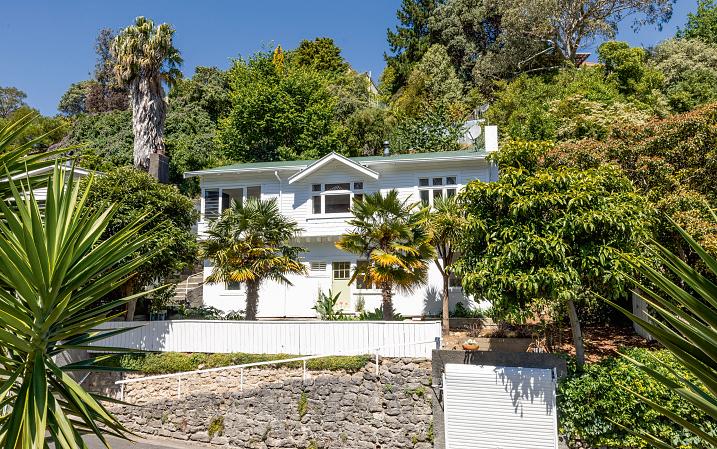
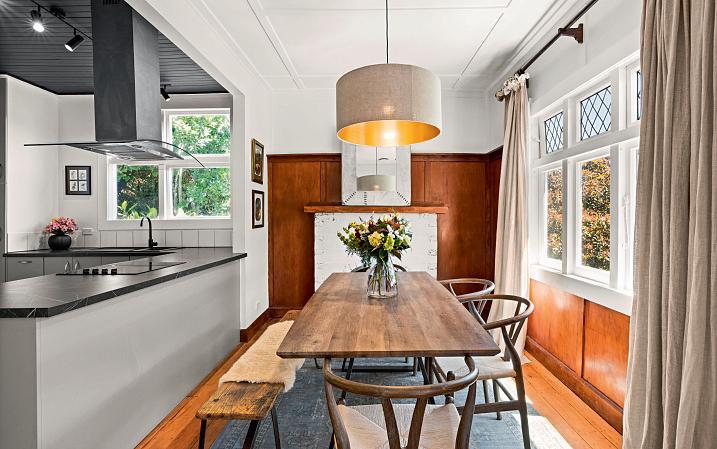
Our vendor is serious about selling this beautifully renovated Napier Hill character home, offering incredible versatility and income potential! With a self-contained flat on the lower level and a spacious three bedroom home upstairs, this is an opportunity savvy buyers won't want to miss.
Perfectly blending comfort, style, and convenience, this home has been upgraded with brand-new kitchens, bathrooms, and modern finishes throughout. The upper-level features a stunning Rimupanelled lounge with polished floors, a metro wood burner, and a DVS system for year-round comfort. The sleek, new kitchen is a home chef's dream, flowing seamlessly into a sun-drenched dining area - ideal for entertaining.
Located just minutes from Napier Central and Intermediate schools, the CBD, and local parks, this property is perfect for families and investors alike.
Act now - our vendor wants it SOLD! Contact us today to arrange your viewing and secure this exceptional home before it is gone!
m FOR SALE: Price By Negotiation
VIEW: www.nzsothebysrealty.com/HBNP1539
Open Home: 1:30 - 2:00 p.m. Sunday 30 March 2025 or view by appointment
DAMIAN SWEETAPPLE: M+64 21 503 337 D +64 6 835 8399
damian.sweetapple@nzsir.com
JAMES HAGGERTY: M+64 27 485 8419 D +64 6 877 8199 james.haggerty@nzsir.com

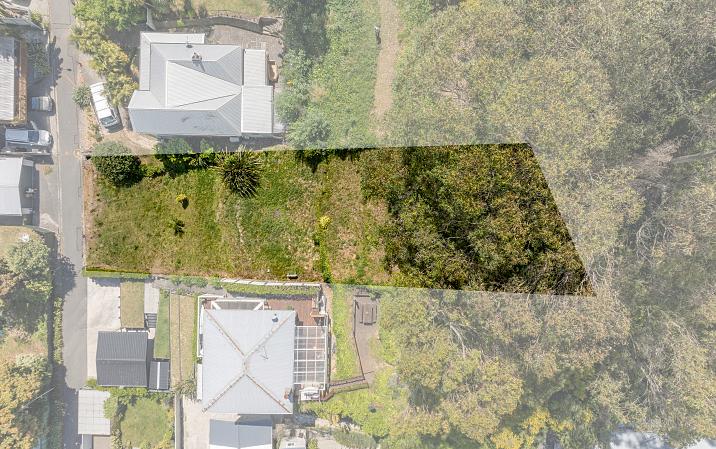
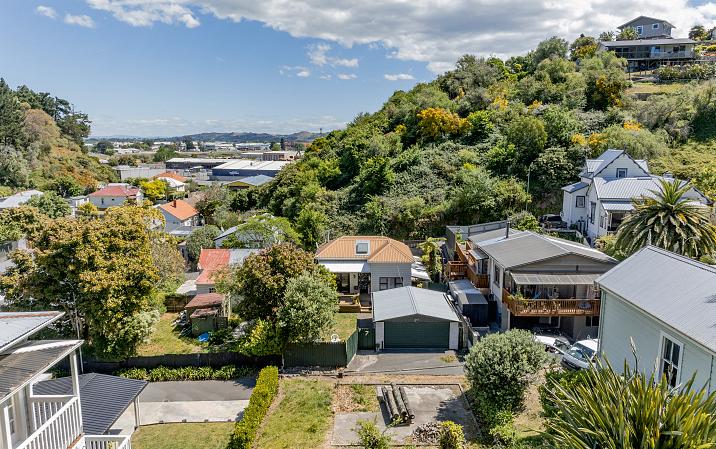
Fancy a charming opportunity on historic Hospital Hill in Napier? This terraced, southwest-facing section is perfectly positioned to soak up the Hawke's Bay sun and stunning sunsets. Imagine ending your day here, unwinding with a glass of wine as you listen to the melodic songs of native tui. Their calls adding to the serene atmosphere - a truly peaceful retreat in a historic setting.
Just off Napier's first road, Main Street, established in 1857, this property offers a unique blend of history and modern convenience. Families will appreciate the proximity to excellent schools, including Port Ahuriri and Napier Central Primary Schools, Napier Intermediate, and both Napier Girls' and Boys' High Schools, as well as nearby private tertiary options.
For those interested in developing this beautiful spot, there is power and water to the site, and we have a Geotechnical Report and Concept Plans available. Boundary lines are indicative only.
657 sq m
FOR SALE: Price By Negotiation
VIEW: www.nzsothebysrealty.com/HBNP1530
Please phone for an appointment to view NICKY BERRY: M+64 20 4112 2115 D +64 6 835 8399 nicky.berry@nzsir.com
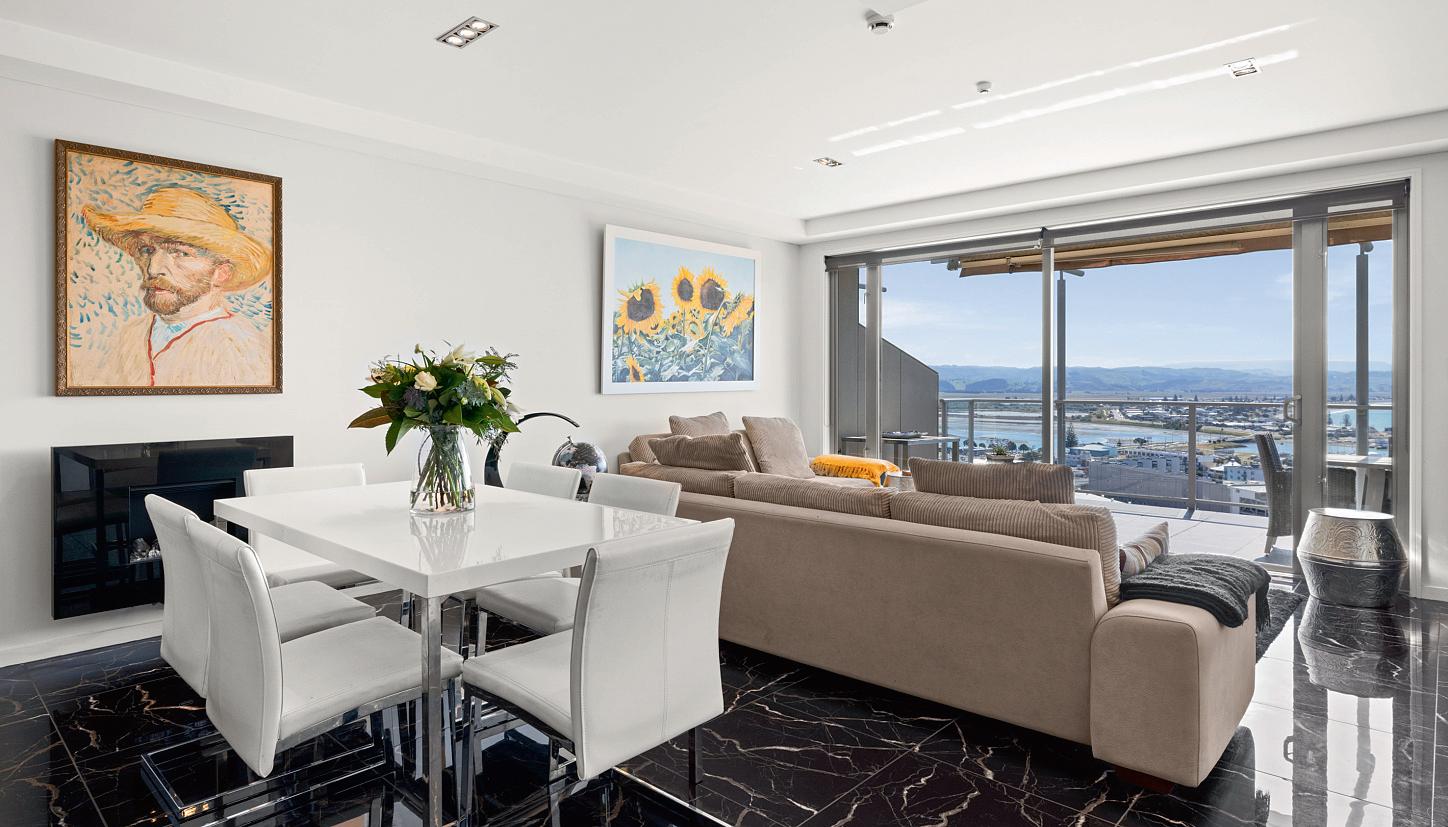

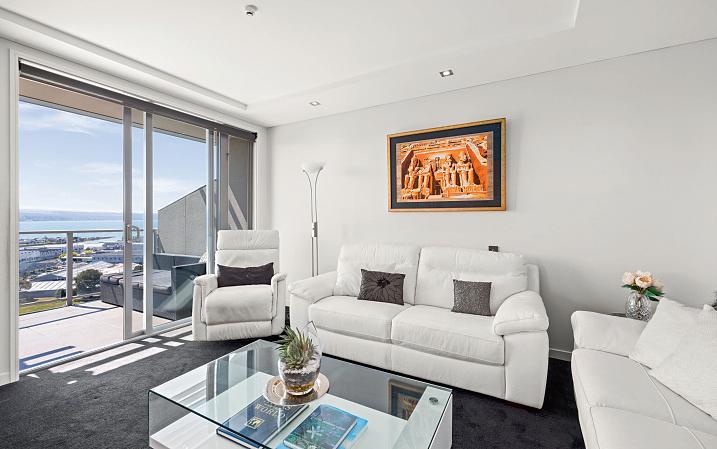
With arguably one of the most stunning views in Hawke's Bay and a beautifully spacious layout, this Paris Magdalinos-designed Northridge Apartment offers an exclusive address for a community of discerning residents. This freehold, two-level apartment effortlessly blends easy everyday living with the perfect sanctuary for relaxation when night falls.
As you arrive at the apartment complex, the exceptional quality of the build and architectural design stands out immediately. Step inside, and you'll find that the open-plan layout has been thoughtfully reimagined by the current owner during a recent upgrade. Designed to make the most of the expansive views, large windows and a spacious terraced deck invite the stunning scenery indoors while ensuring optimal use of space throughout.
Here, you'll live each day in secure comfort, enjoying a perfect blend of sublime vistas and modern urban living. This is the ultimate "lock-and-leave" for those who love to travel.
3 3 2
FOR SALE: $1,325,000
VIEW: www.nzsothebysrealty.com/HBNP1513
Open Home: 2:00 - 2:30 p.m. Sunday 30 March 2025 or view by appointment
JAMES HAGGERTY: M+64 27 485 8419 D +64 6 877 8199
james.haggerty@nzsir.com
DAMIAN SWEETAPPLE: M+64 21 503 337 D +64 6 835 8399
damian.sweetapple@nzsir.com

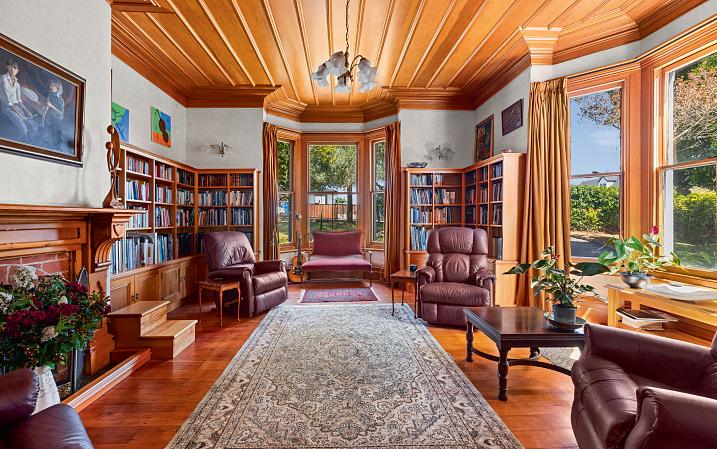
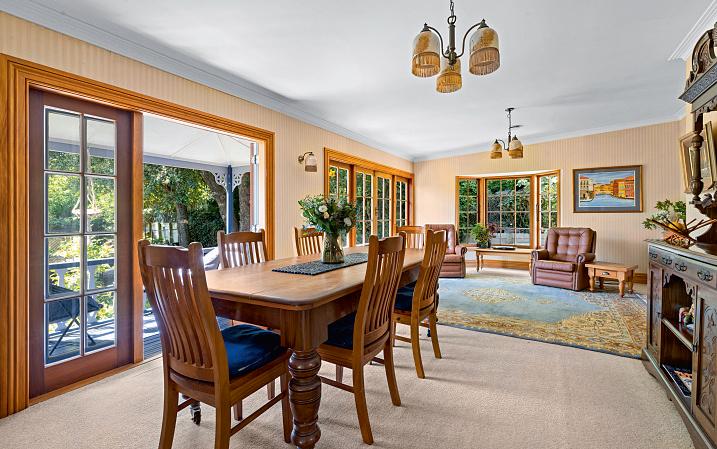
Nestled in the prestigious Hospital Hill neighbourhood, this historic Napier residence presents an extraordinary opportunity for families seeking space, character, and the chance to make a home truly their own. Positioned on two titles and occupying a commanding corner site, this iconic property blends historic charm with untapped potential - offering a lifestyle of comfort, elegance, and future possibilities.
From the moment you arrive, a sweeping driveway welcomes you through beautifully landscaped gardens, where mature trees and lush greenery create a private sanctuary for the whole family to enjoy. Step inside, and you will find a home filled with warmth and character - rich native timber detailing, magnificent stained-glass windows, and spacious interiors designed for both family living and entertaining.
Located just minutes from Napier's vibrant CBD and within easy reach of top primary and secondary schools, this home is perfectly positioned for growing families.
5 2 2 2,028 sq m
FOR SALE: Enquiries Over $1,750,000
VIEW: www.nzsothebysrealty.com/HBNP1517
Please phone for an appointment to view
DAMIAN SWEETAPPLE: M+64 21 503 337 D +64 6 835 8399
damian.sweetapple@nzsir.com
JAMES HAGGERTY: M+64 27 485 8419 D +64 6 877 8199
james.haggerty@nzsir.com
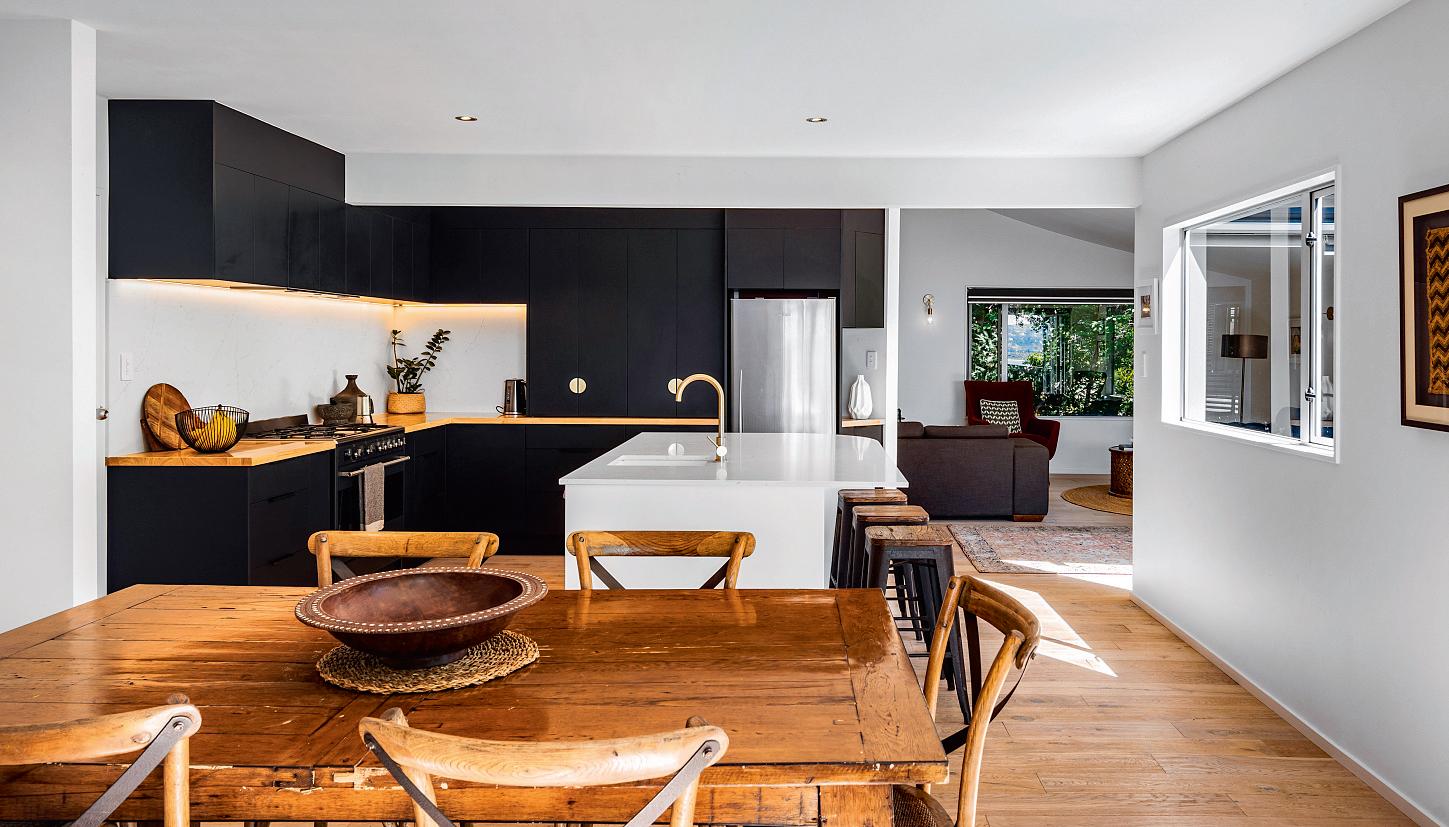

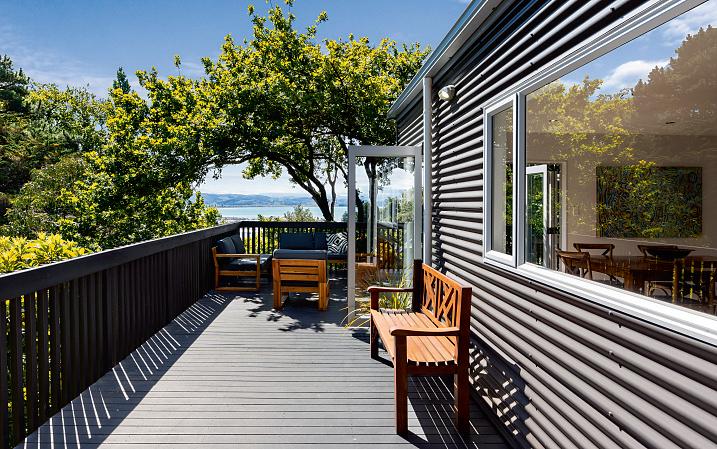
Explore this stunning architecturally designed three-level home, set on an elevated site surrounded by mature trees. Built in 2004 and extensively renovated, it features high-quality finishes and breathtaking north-west views over the Bay and Kaweka Ranges, adding a breathtaking backdrop to your everyday life.
Enter to find a tiled mezzanine above a middle-level living pavilion with a cosy pyroclassic fire, Canadian oak floors, and a new designer kitchen. Step out onto the vast deck, your ultimate vantage point for panoramic views over the hills and glistening waters of Hawke's Bay. Highlights include a fully self-contained studio on the lower level - ideal for B&B or family use, a parking deck, double integral garage, ample storage, and a security system.
Close to top schools, shops, and restaurants, this home combines style, comfort, and convenience, perfect for those seeking a home with income potential or a low-maintenance lifestyle.
4 3 2 819 sq m
FOR SALE: Price By Negotiation
VIEW: www.nzsothebysrealty.com/HBNP1572
Please phone for an appointment to view
JACQUI TAYLOR: M+64 27 238 7759 D +64 6 833 8950 jacqui.taylor@nzsir.com
NICK FRYER: M+64 21 477 604 D +64 6 835 8399 nick.fryer@nzsir.com

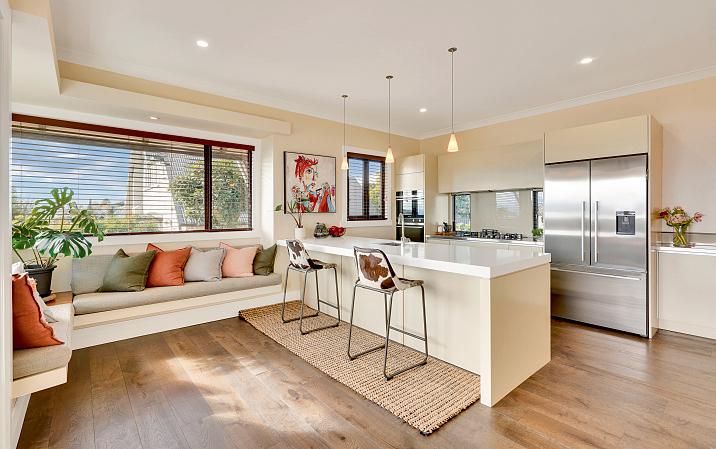
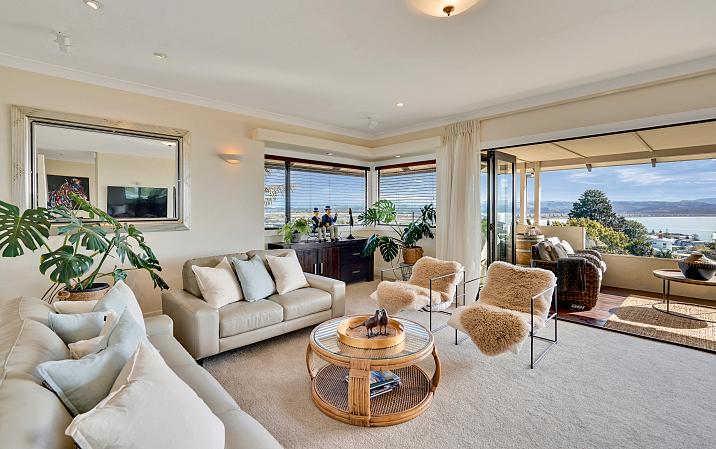
Sunlit and private, this architecturally designed residence blends contemporary luxury with traditional elements. With every glance, breathtaking views unfold - sweeping over the Bay to the Kaweka ranges.
A grand tiled foyer with a cathedral ceiling sets the tone. Designed for entertaining, this home offers three light-filled living areas with a double-sided gas fireplace, and two alfresco dining areas enjoying the expansive views. At the heart is a Mediterranean-inspired kitchen with scullery, Corian island, high-end appliances, and engineered Oak flooring. Exceptional craftsmanship shows in soaring ceilings, wrought iron details, terracotta roofing and copper spouting. Additional features include a double garage with workshop and hobby room, plus future subdivision potential.
Located in sought-after school zones and close to Ahuriri cafes and Napier CBD. Don't miss your chance to view this exceptional property - opportunities to own a home of this quality are few and far between.
FOR SALE: Price By Negotiation
VIEW: www.nzsothebysrealty.com/HBNP1375
Open Home: 10:30 - 11:00 a.m. Sunday 6 April 2025 or view by appointment
JACQUI TAYLOR: M+64 27 238 7759 D +64 6 833 8950 jacqui.taylor@nzsir.com
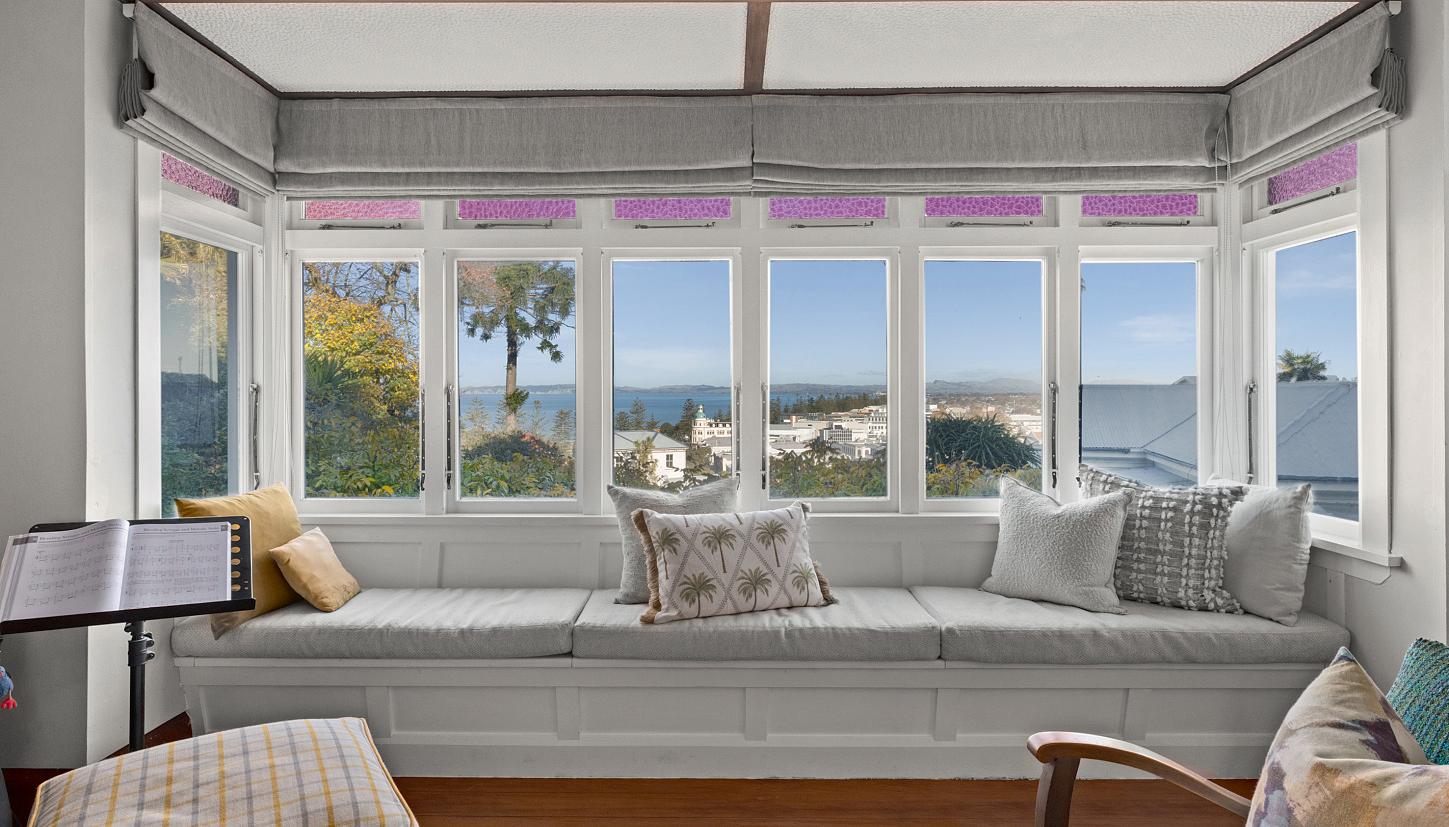
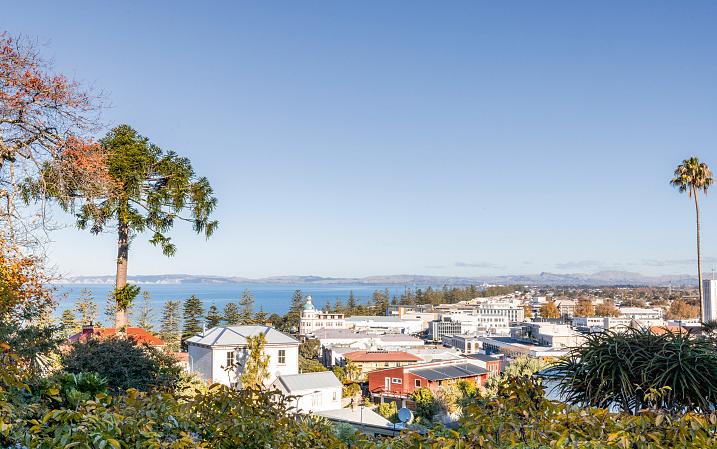
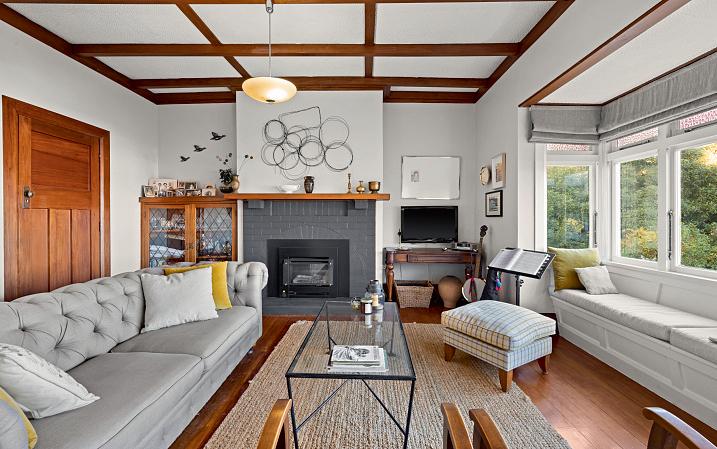
Nestled on an elevated position and set back from the road, this charming bungalow enjoys stunning views over the City and Marine Parade to Cape Kidnappers and beyond. Beautifully maintained and presented to highlight the original wooden details, stained glass windows, batten ceilings and polished native timber floors.
The lounge and dining room is bathed in natural light and provides a restful ambience where one can sit at the window seat and take in the wonderful view.
The home has undergone renovations to include a good size modern kitchen, family bathroom, separate powder room. Additional features include a modern gas fire, Infinity hot water system and phone-controlled heating to the remainder of the home.
Located in good school zones and just a short walk to the CBD and Marine Parade, this home offers character, charm and convenience.
3 2 506 sq m
FOR SALE: Price By Negotiation
VIEW: www.nzsothebysrealty.com/HBNP1380
Please phone for an appointment to view
DAMIAN SWEETAPPLE: M+64 21 503 337 D +64 6 835 8399 damian.sweetapple@nzsir.com
JAMES HAGGERTY: M+64 27 485 8419 D +64 6 877 8199 james.haggerty@nzsir.com
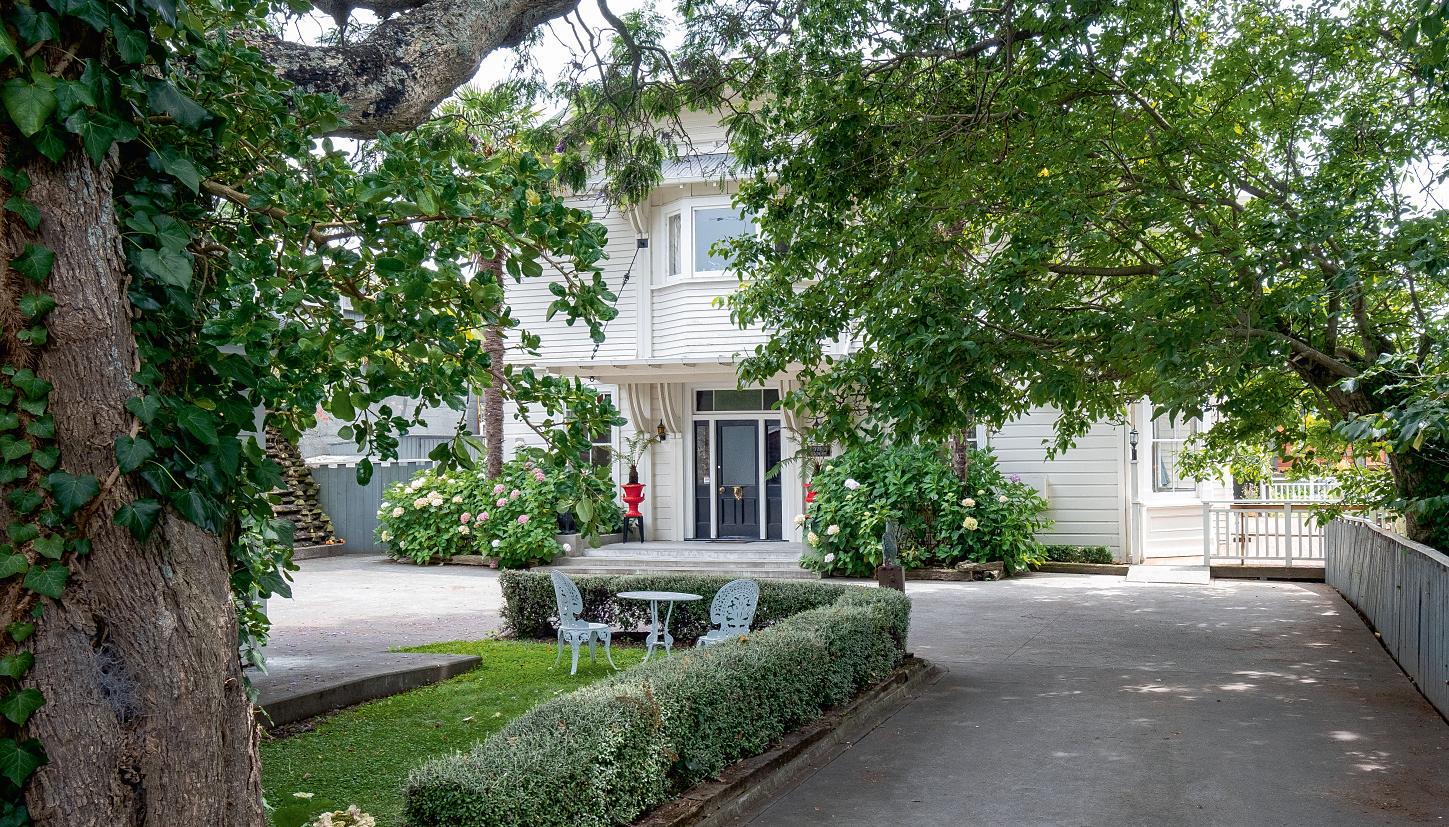
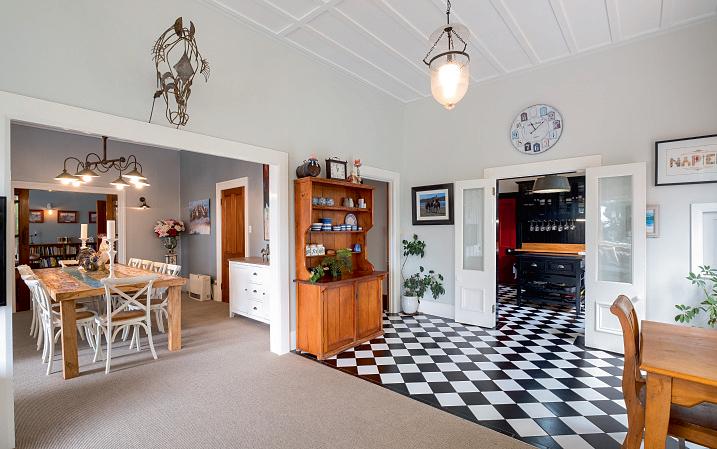
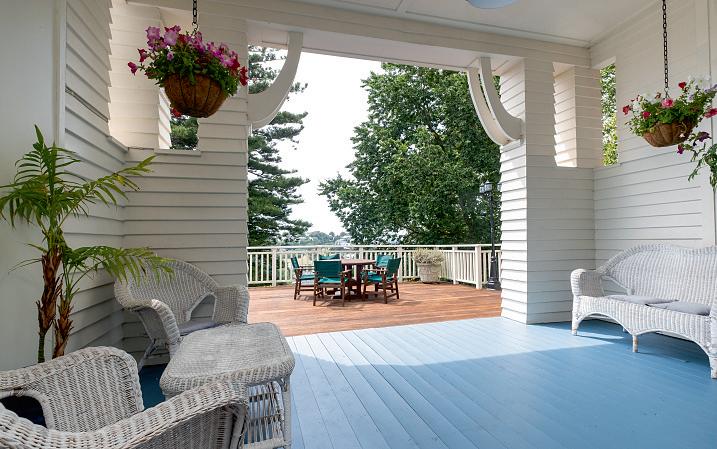
Preserving the timeless allure of the early 1900s, Fitzroy House has been extensively renovated into a sophisticated contemporary family residence, this property offers exceptional living space.
A generously proportioned hallway with lofty ceilings and tiled floors leads to various living areas on the main level, catering to relaxed or formal living. The modern kitchen with a central island seamlessly connects to a spacious family room. Outside, a private paved brick courtyard is complemented by an elegant dining room for formal occasions. French doors open to a substantial Kwila deck with scenic valley views. Features like stained glass windows, native timber panels, fire surrounds, and an ornate central stairwell grace the home.
With five bedrooms plus an attic room, this spacious home offers flexibility for a family or the potential to run it as a bed and breakfast. Ideally located in a highly sought-after central hill location, Fitzroy House exudes character, warmth and charm.
FOR SALE: Price By Negotiation
VIEW: www.nzsothebysrealty.com/HBNP1292
Open Home: 1:45 - 2:15 p.m. Sunday 6 April 2025 or view by appointment
JACQUI TAYLOR: M+64 27 238 7759 D +64 6 833 8950 jacqui.taylor@nzsir.com

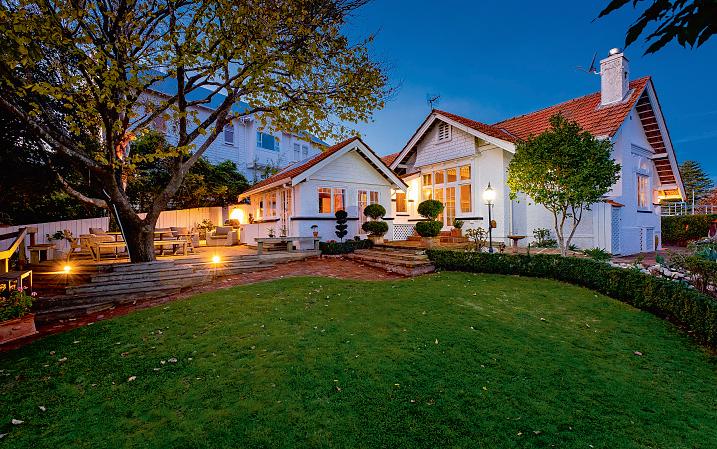
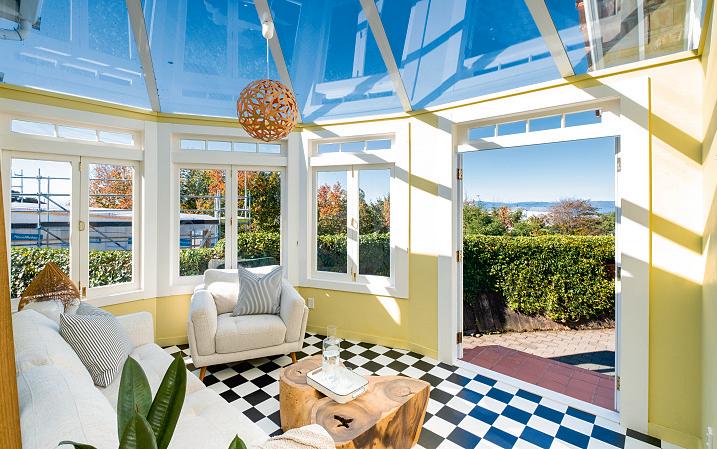
This exquisite 1920s Louis Hay-designed home blends historical charm with modern luxury. Spanning 256 sq m, it boasts four bedrooms, two bathrooms, a study, and spacious living areas.
The updated country-style kitchen features a butler's sink, pantry, and breakfast room, while the cosy winter retreat with a freestanding fire offers casual entertaining. The formal dining room, with panoramic views, flows into a stately sitting room. A sunroom and conservatory provide year-round relaxation.
The 2121 sq m grounds include a resort-style pool, pool house, sauna, spa, and orchard. Located in Bluff Hill with views to Cape Kidnappers, this rare property offers timeless elegance. Contact John or Vaughan for more information or to arrange a viewing. 4 2 2
sq m
DEADLINE SALE: Closes 4:00 p.m. Wednesday 2 April 2025, (unless sold prior)
VIEW: www.nzsothebysrealty.com/HBNP1465
Open Home: 12:00 - 12:30 p.m. Sunday 30 March 2025 or view by appointment
JOHN HOLMES: M+64 21 148 1411
john.holmes@nzsir.com
VAUGHAN WILSON: M+64 21 272 0781 D +64 6 835 8399 vaughan.wilson@nzsir.com
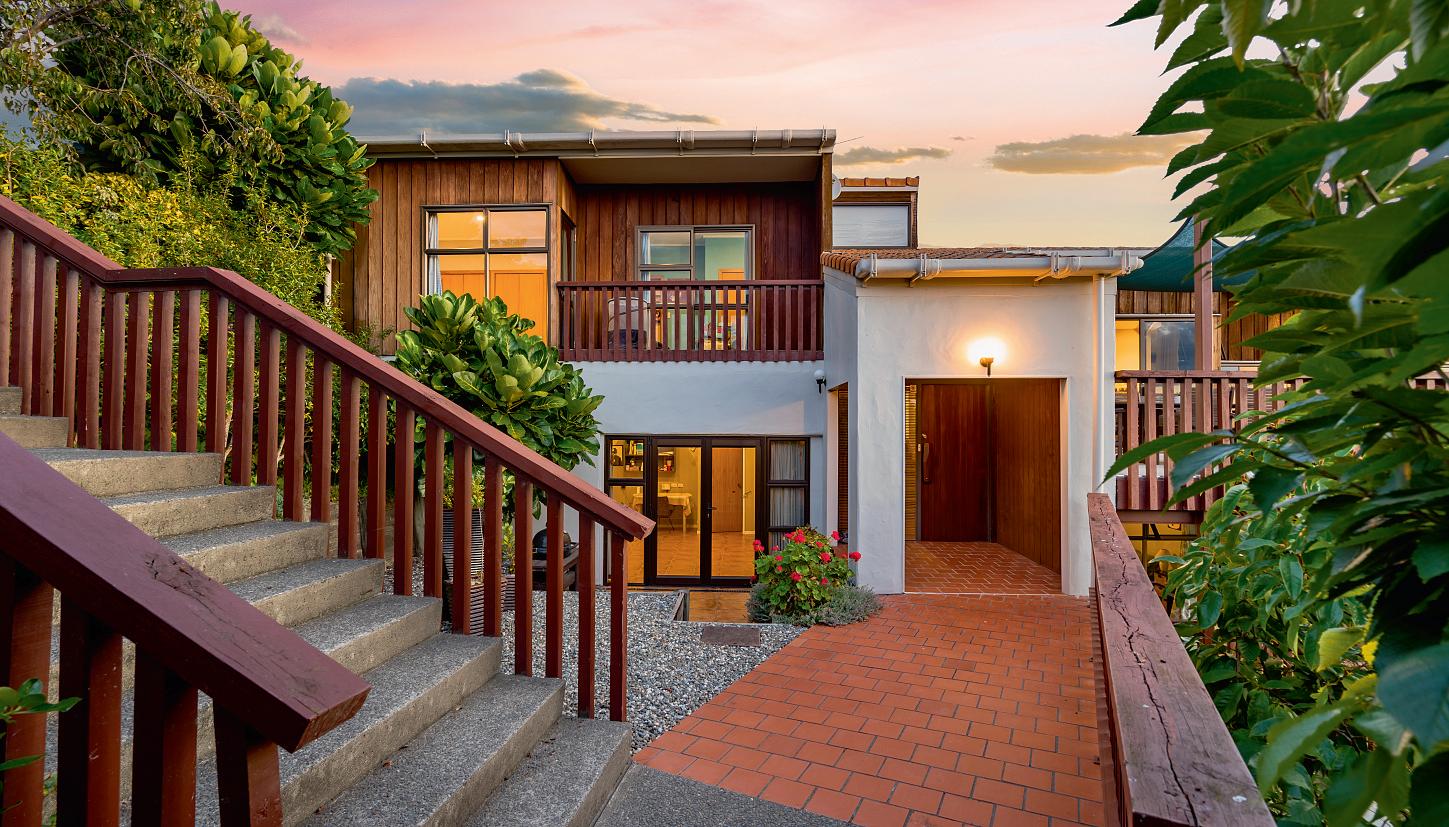
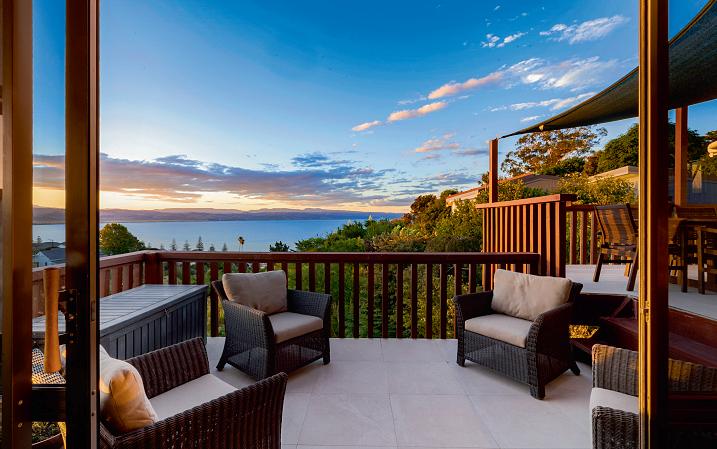

Tucked away in a sought-after, private location on Bluff Hill, this stunning architecturally designed home offers breathtaking panoramic ocean views stretching across the Bay to the Kaweka Ranges.
Designed by renowned Architect Guy Natusch, this warm and inviting home is filled with natural light, featuring rich Rimu timber, high ceilings, and quality materials that create a comfortable and welcoming atmosphere for the whole family. Sun-drenched and spacious, the multi-level layout provides a variety of living spaces perfect for both family time and quiet relaxation.
Storage is abundant, and additional rooms include a music room, sewing room, family room, and a large office or media room - ideal for work, study, or play. The integral double garage, complete with a workshop, plus a walk-in wine cellar, adds to the home's practical and luxurious appeal.
Do not miss this rare opportunity to secure a home that offers space, style, and an unbeatable lifestyle for the whole family. 4 3 2 1,910 sq m
DEADLINE SALE: Closes 2:00 p.m. Thursday 3 April 2025, (unless sold prior)
VIEW: www.nzsothebysrealty.com/HBNP1348
Open Home: 1:15 - 1:45 p.m. Sunday 30 March 2025 or view by appointment
DAMIAN SWEETAPPLE: M+64 21 503 337 D +64 6 835 8399 damian.sweetapple@nzsir.com
JAMES HAGGERTY: M+64 27 485 8419 D +64 6 877 8199 james.haggerty@nzsir.com
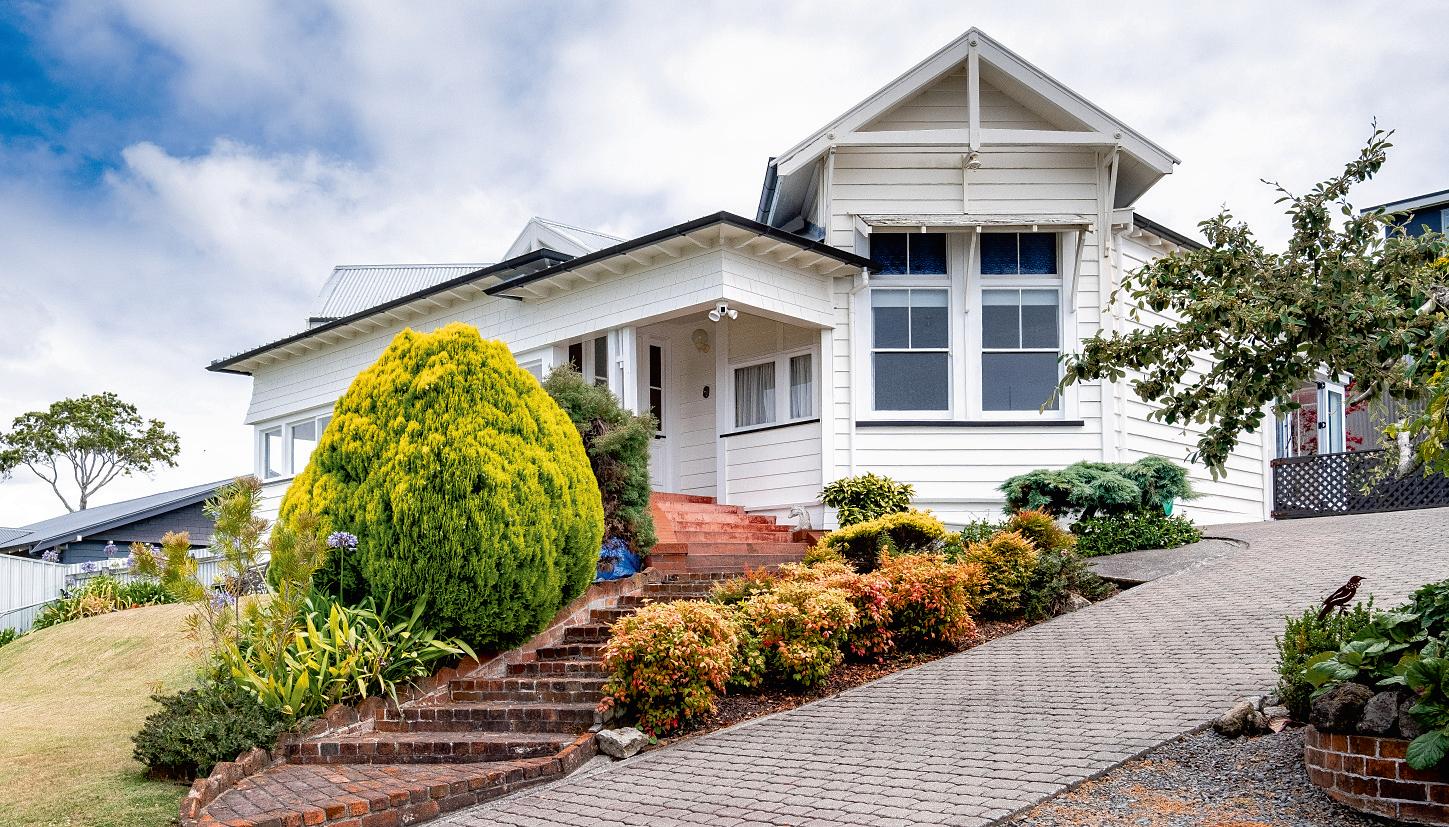

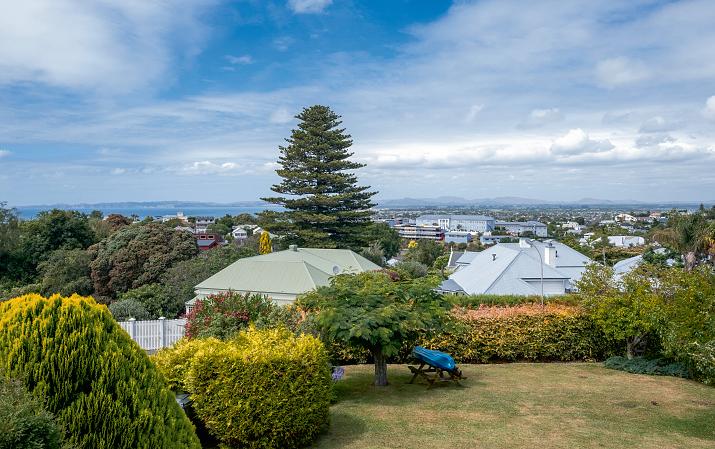
This beautiful villa set on 1,012 sq m site with panoramic views is a rare find and has been a family home for the current owners for over four decades. Character lovers be prepared to fall in love as there are many ornate features including leadlight windows and beautiful native timbers throughout. Some renovations have been completed over the years however there is ample scope to extend the home and there is room for a pool or you could potentially subdivide the site.
The kitchen is open-plan to the dining where French doors lead to a courtyard, a perfect space for entertaining. In addition to the home there are two separate outside rooms, one of these has an ensuite ideal for extended family, home office or home and income.
To add to the appeal, this property is in good school zones and an easy walk to Ahuriri and Napier city. On viewing you will appreciate that this home certainly has a lot of heart and a wonderful ambience worthy of more and is very liveable as is.
2 2 1 1,012 sq m
FOR SALE: $980,000
VIEW: www.nzsothebysrealty.com/HBNP1288
Please phone for an appointment to view
JACQUI TAYLOR: M+64 27 238 7759 D +64 6 833 8950 jacqui.taylor@nzsir.com
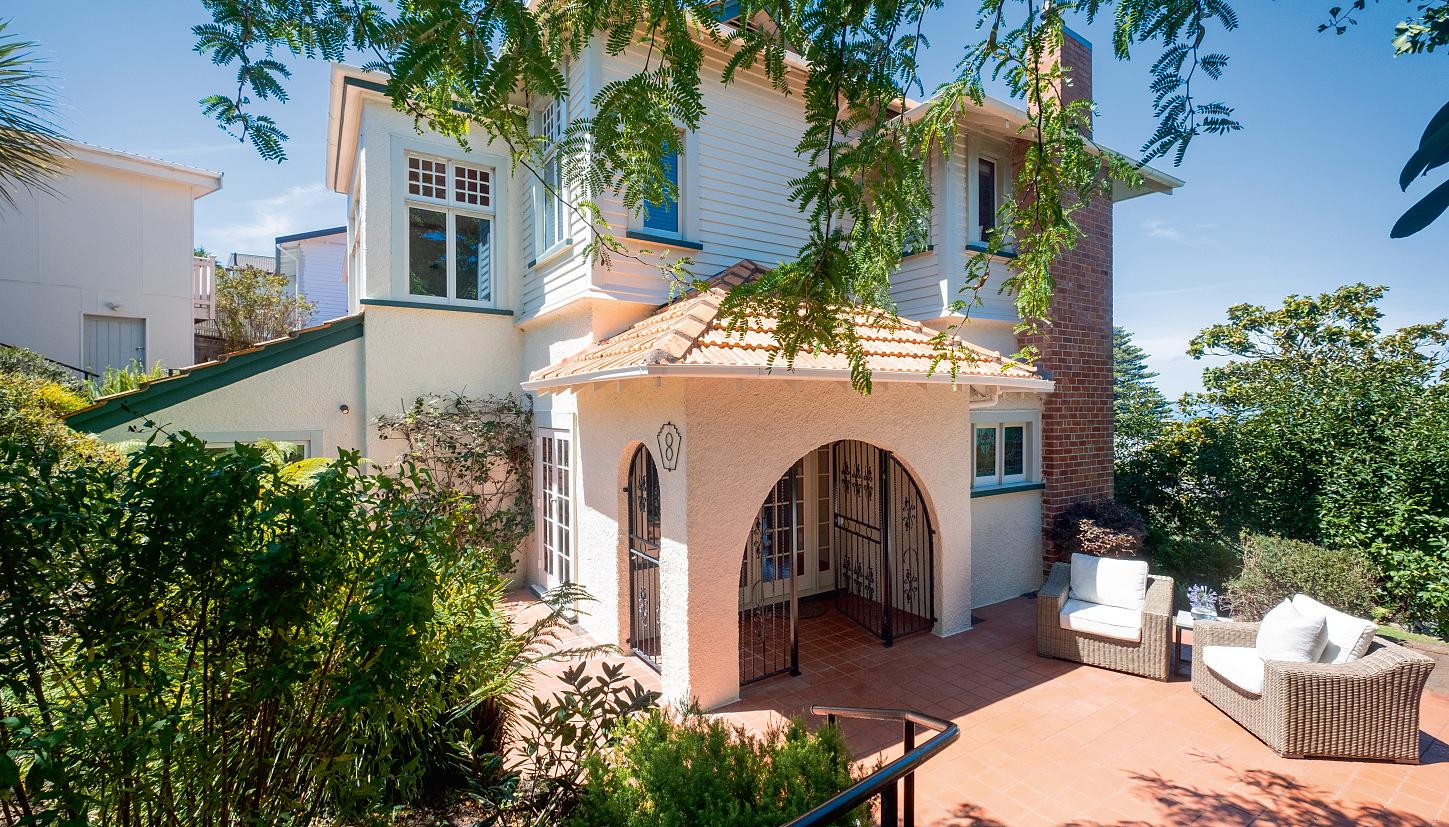
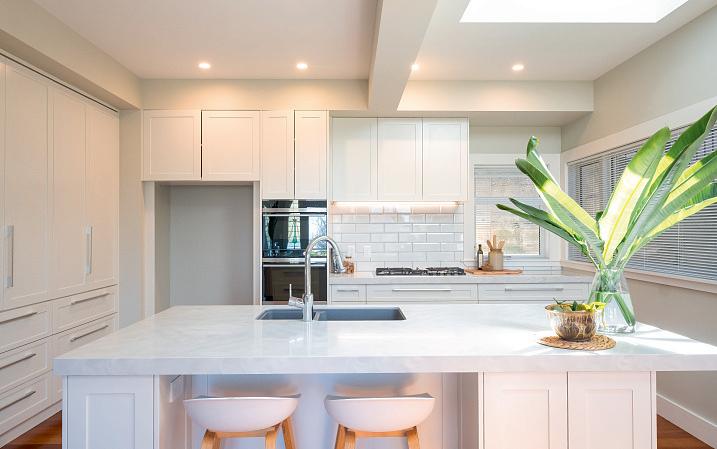
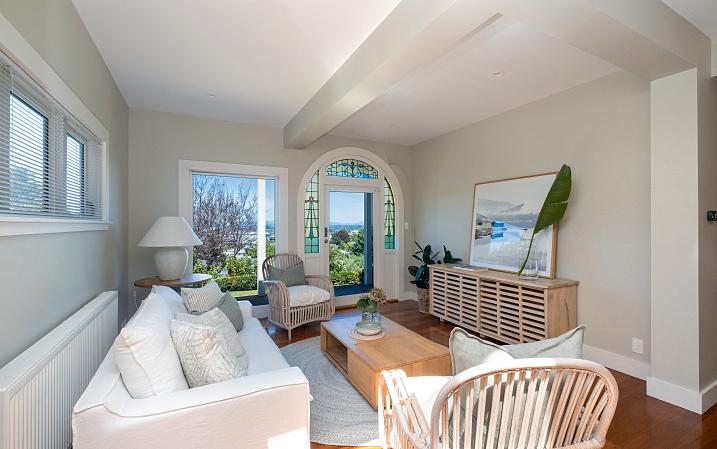
With the overseas-based vendor not returning, an exceptional opportunity awaits to secure one of Napier Hill's most distinguished character homes. Located on one of Napier Hill's premier streets, this Louis Hay-designed residence offers a home with timeless appeal and stunning views over the city and out to Cape Kidnappers.
Meticulously renovated to the highest standard, the home combines classic character with modern living. Double glazing, enhanced insulation, a full central heating system, and a contemporary touch provide comfort and style throughout the seasons. The beautifully designed kitchen and three fully refurbished, well-appointed bathrooms ensure no detail has been overlooked.
Outside, enjoy established landscaped gardens with rock wall terracing, easy-care lawns, and a sunlit patio - perfect for entertaining or relaxing.
This property will be sold - don't miss your chance to make it yours.
4 3 2 760 sq m
FOR SALE: $1,675,000
VIEW: www.nzsothebysrealty.com/HBNP1307
Open Home: 11:30 a.m. - 12:00 p.m. Sunday 30 March 2025 or view by appointment
JAMES HAGGERTY: M+64 27 485 8419 D +64 6 877 8199
james.haggerty@nzsir.com
PIP NORRIS: M+64 27 822 7529 D +64 6 835 8399
pip.norris@nzsir.com
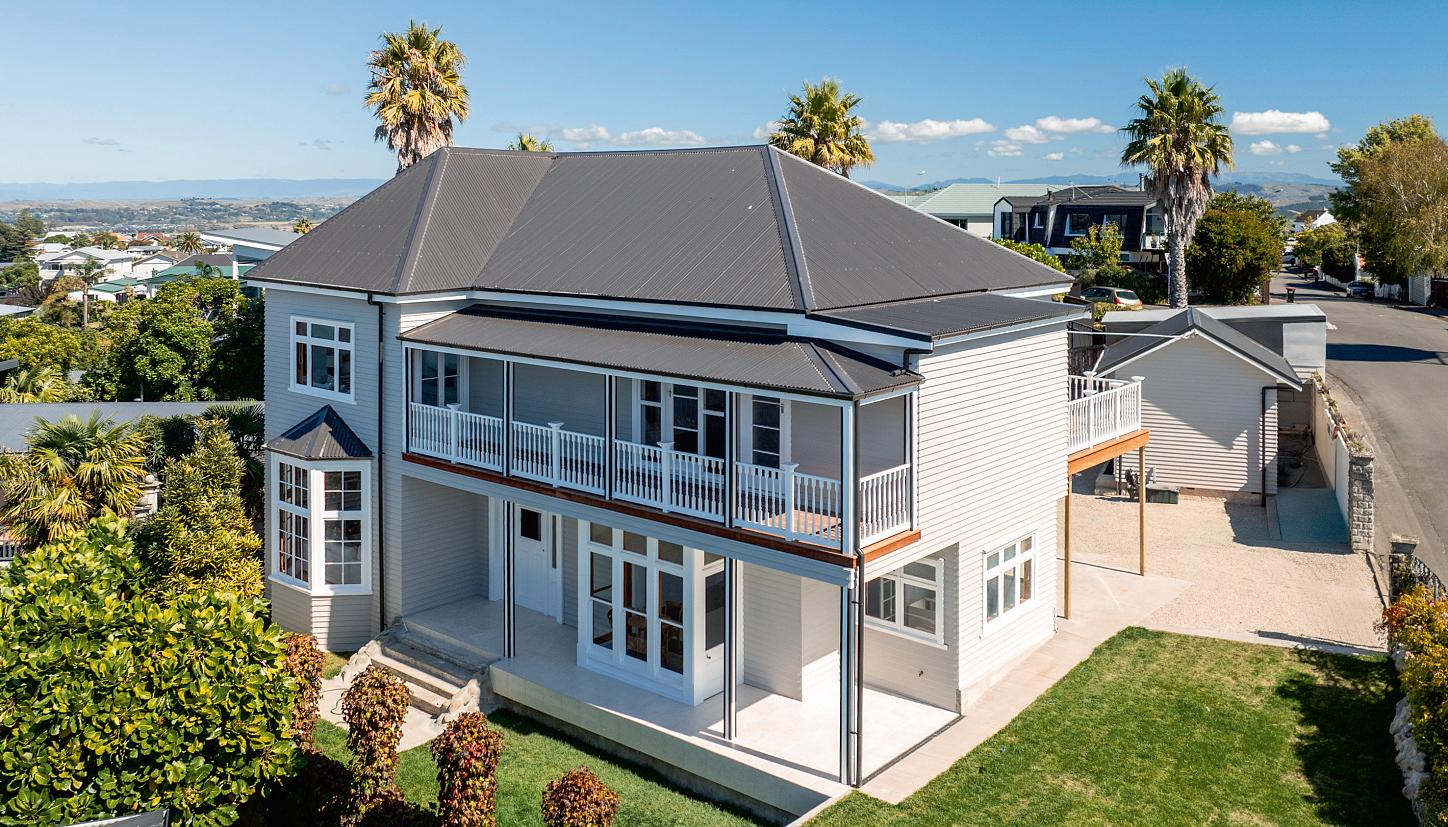
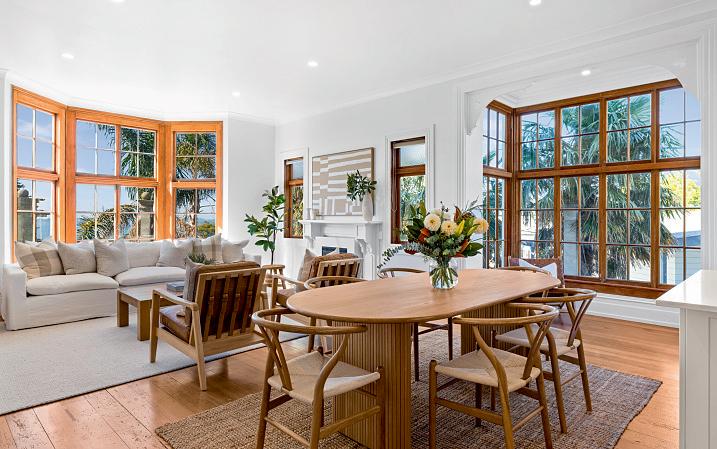

Located on a sun-drenched, level corner site, this well-known two-storey home has undergone a remarkable transformation. New weatherboard cladding and a sleek colour steel roof enhance its timeless appeal. Step inside, the transformation is more striking.
The sunlit front veranda leads into a grand entryway, where a beautifully restored staircase sets the tone. Polished timber floors flow through to an expansive open-plan living, dining, and kitchen area. Large French windows bathe the space in natural light while framing breathtaking southern views.
Adding further appeal, the ground floor features a fully self-contained one bedroom flat, designed for privacy - ideal for extended family or guests.
While move-in ready, there's potential for the new owner to personalise the outdoor spaces, making this exceptional property truly their own.
4 3 607 sq m
DEADLINE SALE: Closes 2:00 p.m. Thursday 3 April 2025, (unless sold prior)
VIEW: www.nzsothebysrealty.com/HBNP1614
Open Home: 12:00 - 1:00 p.m. Sunday 30 March 2025 and 12:00 - 1:00 p.m. Sunday 6 April 2025 or view by appointment
DAMIAN SWEETAPPLE: M+64 21 503 337 D +64 6 835 8399 damian.sweetapple@nzsir.com
JAMES HAGGERTY: M+64 27 485 8419 D +64 6 877 8199 james.haggerty@nzsir.com

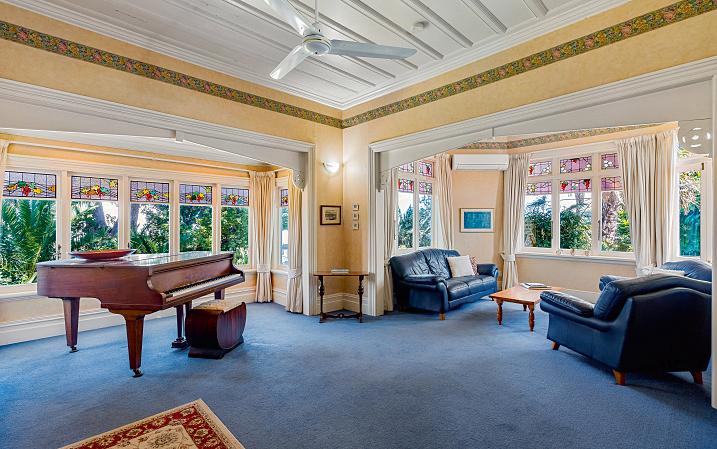
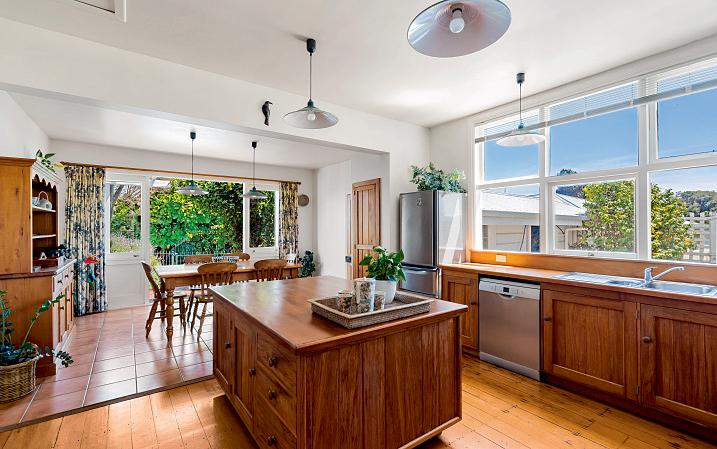
A historically significant home, "Waimaire" is nestled privately in the sought-after dress circle of Bluff Hill with views over Marine Parade to Cape Kidnappers. Built in the 1890s for New Zealand educator Henry Hill and transformed by architect Louis Hay in the 1930s, for Gerhard Husheer, founder of the National Tobacco Company. The Art Deco influence is evident, featuring Tiffany and Charles Rennie Mackintosh inspired lead lighting, carvings and appliques.
The farmhouse-style kitchen blends historical charm with modern sophistication. Open-plan design with French doors opening to the patio and inground saltwater pool. The sunny family room opens to the western portico and the formal living room also has French doors providing access to the deck and pool.
The primary bedroom offers en-suite, walk-in wardrobe and balcony with sea views. Four additional bedrooms, family bathroom and separate WC. Your perfect family home or continue to operate as a premium short-term accommodation.
5 3 1 1,067 sq m
FOR SALE: Price By Negotiation
VIEW: www.nzsothebysrealty.com/HBNP1245
Please phone for an appointment to view
NEAL ANDERSEN: M+64 27 282 9714 D +64 6 835 8399 neal.andersen@nzsir.com
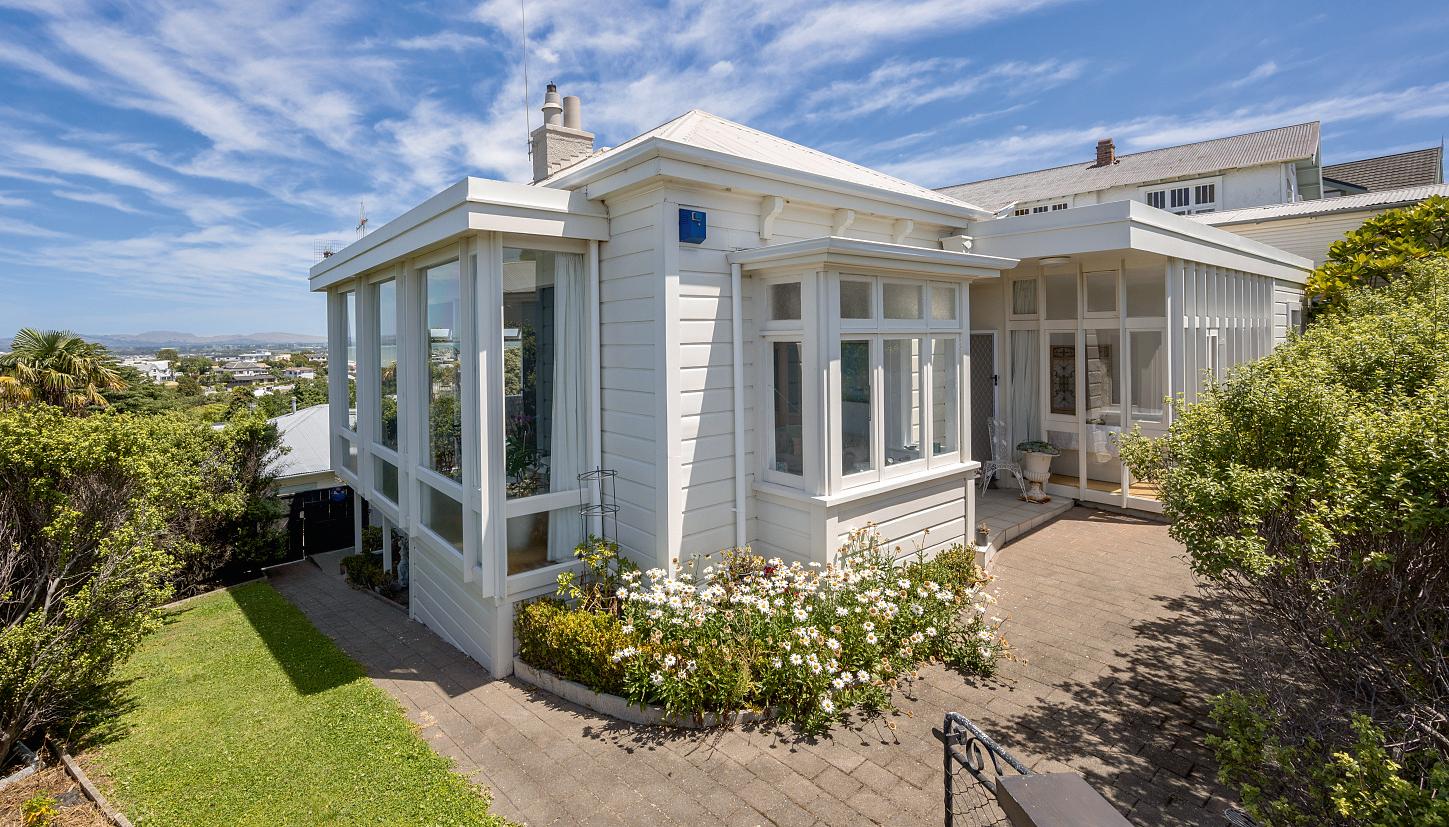


Experience the charm and stunning views of this architecturally renovated villa. Well-maintained and thoughtfully redecorated, it offers comfortable living with exciting potential to add value.
Polished timber floors and board-and-sash ceilings set the tone for a home full of character. The traditional hallway leads to an open-plan living, dining, and kitchen area bathed in natural light, with views across the ocean. Further features recent rewiring and repiling, off-street parking, a double carport, and a single garage on Lighthouse Road. The spacious basement offers potential as a workshop, studio, or storage.
Within walking distance to Napier CBD, Ahuriri's waterfront, and sought-after school zones, this villa offers a rare chance to enjoy the best of Napier living.
4 1 3 592 sq m
FOR SALE: Price By Negotiation
VIEW: www.nzsothebysrealty.com/HBNP1420
Please phone for an appointment to view
JACQUI TAYLOR: M+64 27 238 7759 D +64 6 833 8950 jacqui.taylor@nzsir.com
NICK FRYER: M+64 21 477 604 D +64 6 835 8399 nick.fryer@nzsir.com
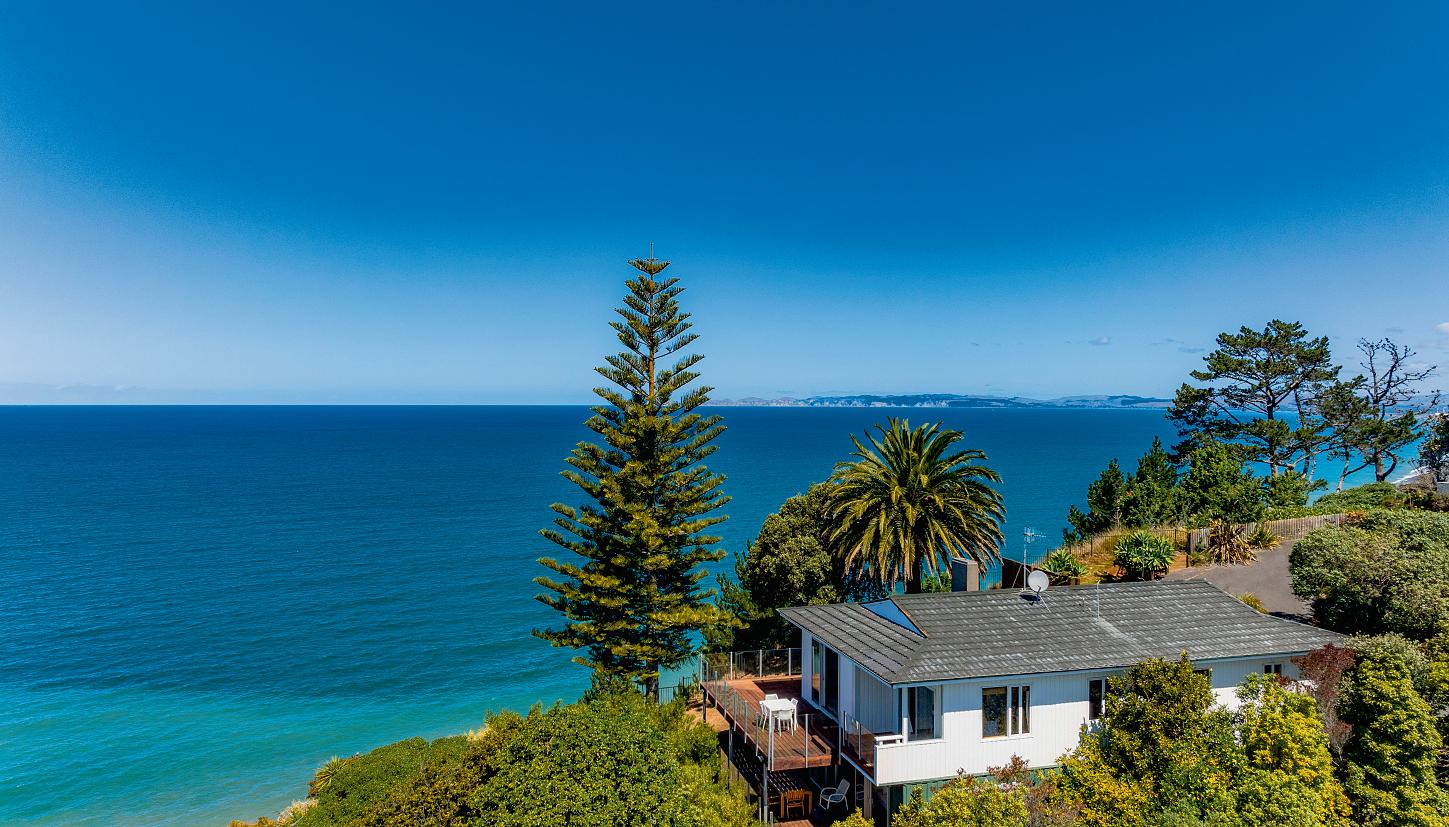

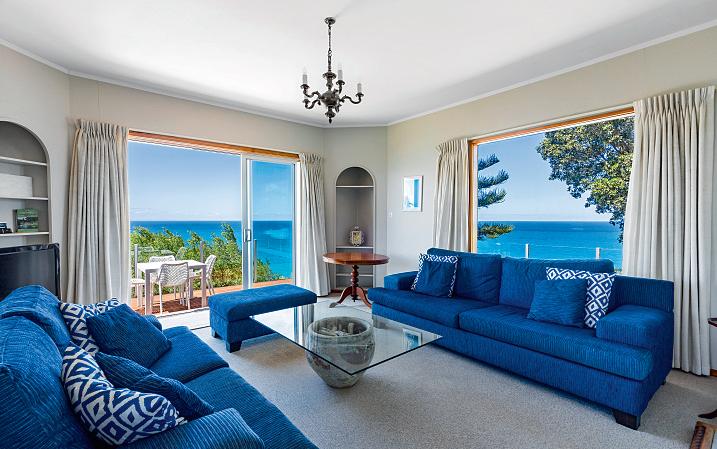
Set in a prime Bluff Hill location, this 1970s property offers panoramic views, privacy, and dual living potential. The home spans two levels, with a two bedroom residence on the upper level and a separate two bedroom, en-suite, and kitchenette on the lower level - ideal for versatile living or rental income.
The entry level features an open-plan kitchen and living area, leading to a deck with glass balustrades, perfect for enjoying sea views of Cape Kidnappers, the Port, and Mahia. The primary bedroom has sea views, an en-suite with a bath, and access to the wrap-around deck. A second double bedroom and combined laundry/powder room complete this level.
The lower level, with independent access, includes a living area, bedroom, en-suite, and private balcony - perfect for multi-generational living or home and income.
Additional features include an integral garage and double car pad. This property offers a private retreat with stunning views, near Napier, Ahuriri, and top schools.
3 3 1 1,123 sq m
FOR SALE: Price By Negotiation
VIEW: www.nzsothebysrealty.com/HBNP1519
Please phone for an appointment to view
CARO MEO: M+64 21 0222 0387 D +64 6 835 8399 caro.meo@nzsir.com
KASSIE SWINBURNE: M+64 22 497 8130 kassie.swinburne@nzsir.com
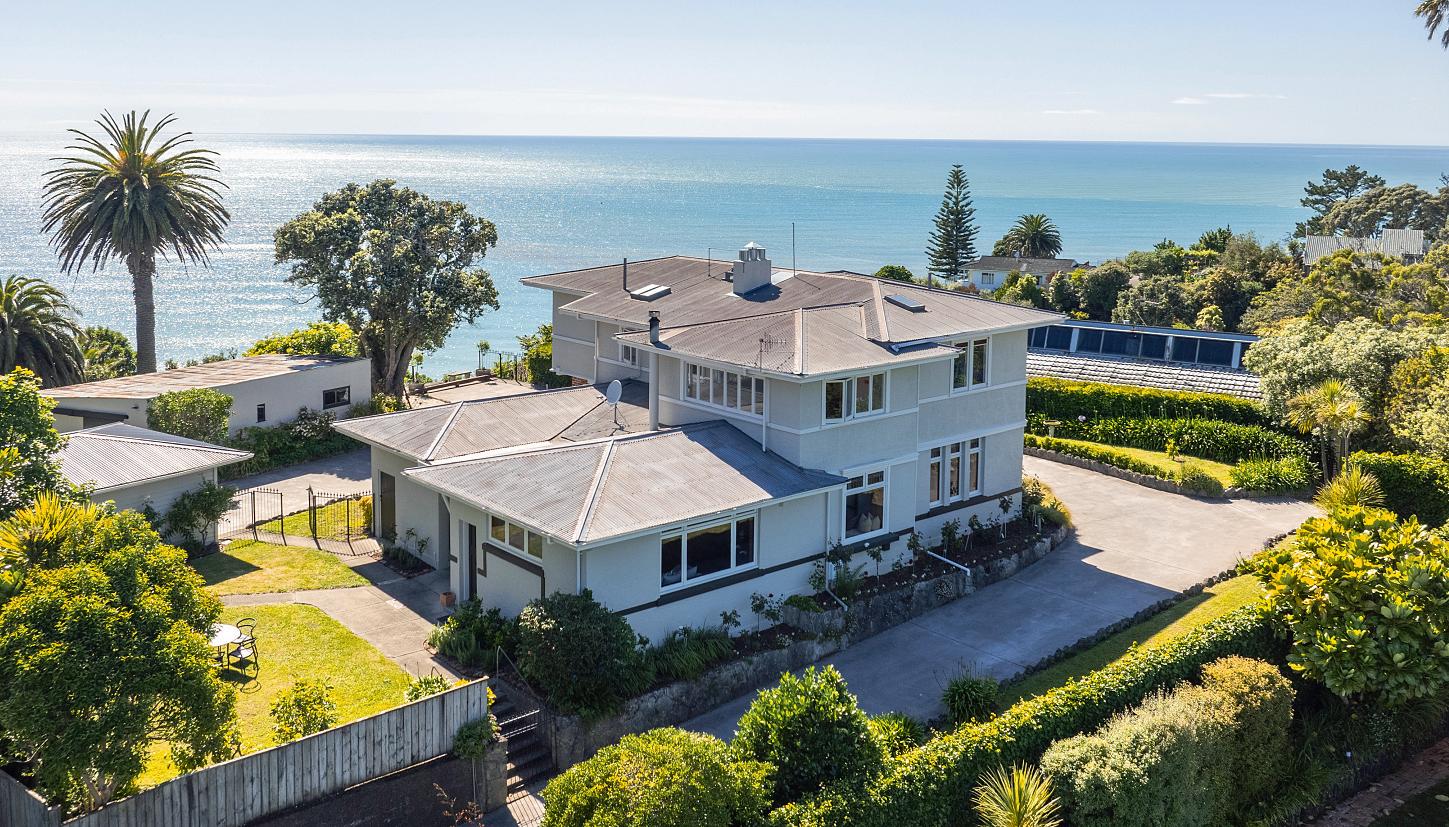
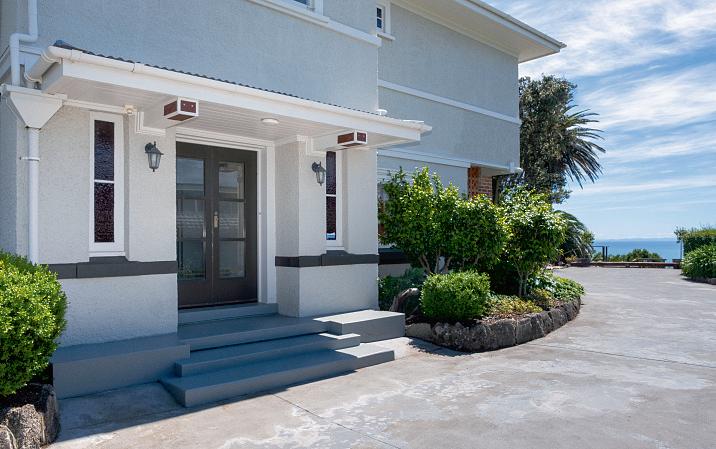

Call to Action for Edmundson House
Edmundson House, designed by Louis Hay in 1929, is a two level architectural gem set on 2,445 sq m of land amidst high-value properties. It offers panoramic Pacific Ocean views with elegant indoor and outdoor living areas.
Entering the home, you're greeted with Art Deco and Arts and Craft styles, featuring polished timber floors, lead-light windows, ornate ceilings, a billiard room, cellar, and a unique brick inglenook fireplace. A grand staircase leads to four spacious double bedrooms on the upper level, each offering unique views, perfect for families. There is a refurbished full family bathroom and a second bathroom needing renovation. The property boasts mature grounds, a lawn to the east, and a viewing deck overlooking the sea. It includes a standalone garage and shed.
A blend of elegance and timeless style in this coveted location is truly a rare find and viewing will impress.
4 1 2 2,445 sq m
FOR SALE: Price By Negotiation
VIEW: www.nzsothebysrealty.com/HBNP1246
Please phone for an appointment to view JACQUI TAYLOR: M+64 27 238 7759 D +64 6 833 8950 jacqui.taylor@nzsir.com
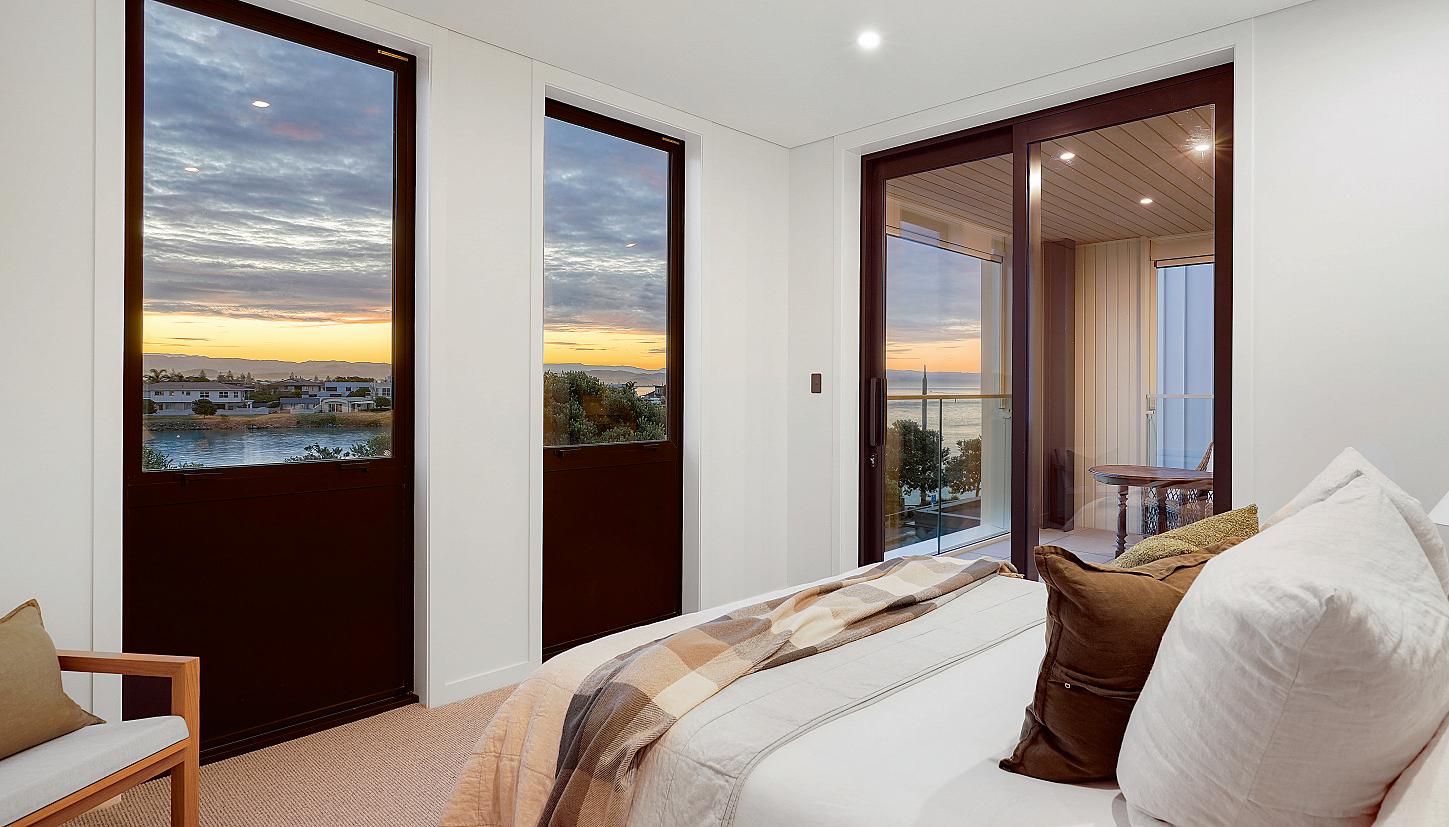
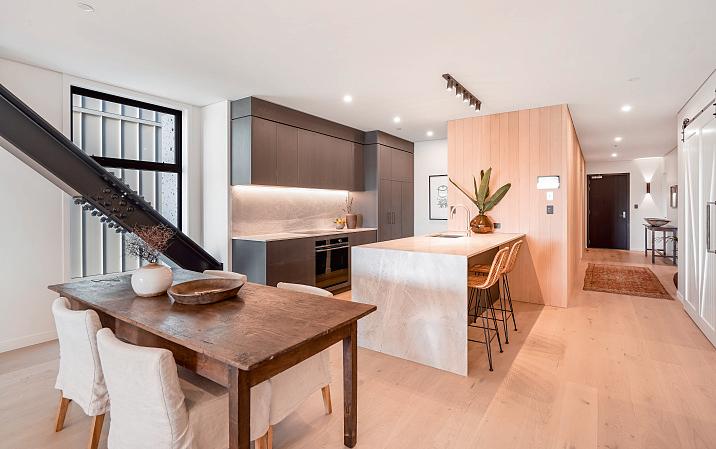

Apartment 103 is one of the last four two-bedroom apartments with waterfront views at Customs Quay. This single-level home offers panoramic vistas across the marina, estuary, and up to the Kaweka Ranges, all visible from a covered northwest-facing terrace. Floor-to-ceiling glazing in the open-plan living area and primary bedroom ensures seamless outdoor access, creating a light-filled sanctuary.
Thoughtful design extends to the layout, where open-plan living features a 2.75m stud, meticulous craftsmanship is evident with negative detailing around the ceiling. The living area enjoys a central fireplace built into feature joinery, rich coastal oak flooring, and dressed timber panelling on selected walls. This Stratum in Freehold property includes two secure carparks and basement storage. Residents enjoy lift access to a recreational deck with a swim spa, sauna, and outdoor kitchen.
VIEWING BY APPOINTMENT or OPEN HOME.
2 2 2
FOR SALE: $2,700,000
VIEW: www.nzsothebysrealty.com/HBNP1385
Open Home: 12:00 - 12:45 p.m. Sunday 30 March 2025 and 12:00 - 12:45 p.m. Sunday 6 April 2025 or view by appointment
JACQUI TAYLOR: M+64 27 238 7759 D +64 6 833 8950 jacqui.taylor@nzsir.com
FRASER HOLLAND: M+64 27 440 9514 D +64 6 211 3181 fraser.holland@nzsir.com

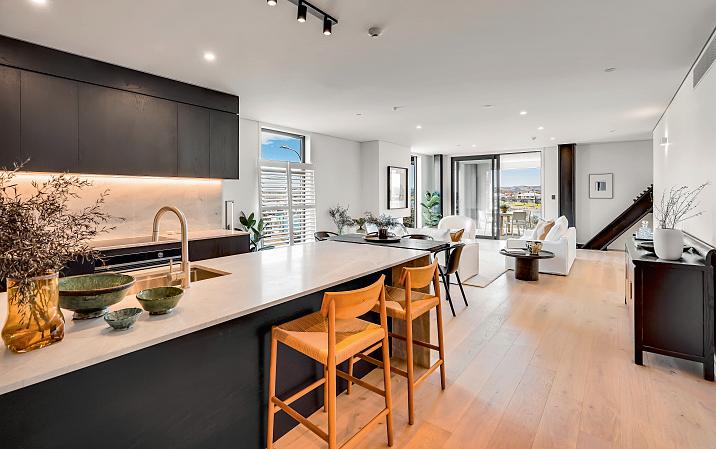
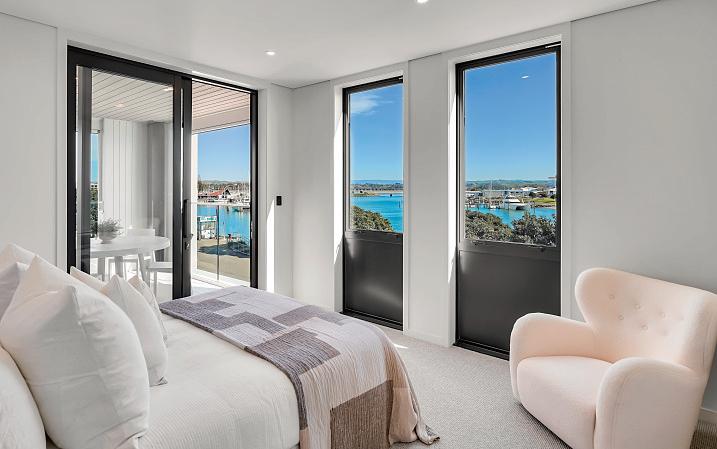
Apartment 104 is the best remaining of four two-bedroom waterfront apartments at Customs Quay. This single-level 168 sq m home occupies the northwestern corner, offering panoramic vistas of the marina and the channel as boats venture out to sea.
Enjoy the ultimate in indoor-outdoor living and abundant natural light with floor-to-ceiling glazing in the open-plan living area and primary bedroom. The covered northwest-facing terrace invites you to sit back and enjoy alfresco dining with the ever-changing Marina as your backdrop. Experience thoughtful design and meticulous craftsmanship with features like a 2.75m stud, negative ceiling detailing, a central fireplace set into bespoke joinery, coastal oak flooring and timber-panelling on selected walls.
This Stratum in Freehold property includes two secure carparks and basement storage. Residents enjoy lift access to a recreational deck with a swim spa, sauna, and outdoor kitchen. VIEWING BY APPOINTMENT or OPEN HOME
2 2 2
FOR SALE: $3,100,000
VIEW: www.nzsothebysrealty.com/HBNP1394
Open Home: 12:00 - 12:45 p.m. Sunday 30 March 2025 and 12:00 - 12:45 p.m. Sunday 6 April 2025 or view by appointment
JACQUI TAYLOR: M+64 27 238 7759 D +64 6 833 8950 jacqui.taylor@nzsir.com
FRASER HOLLAND: M+64 27 440 9514 D +64 6 211 3181 fraser.holland@nzsir.com
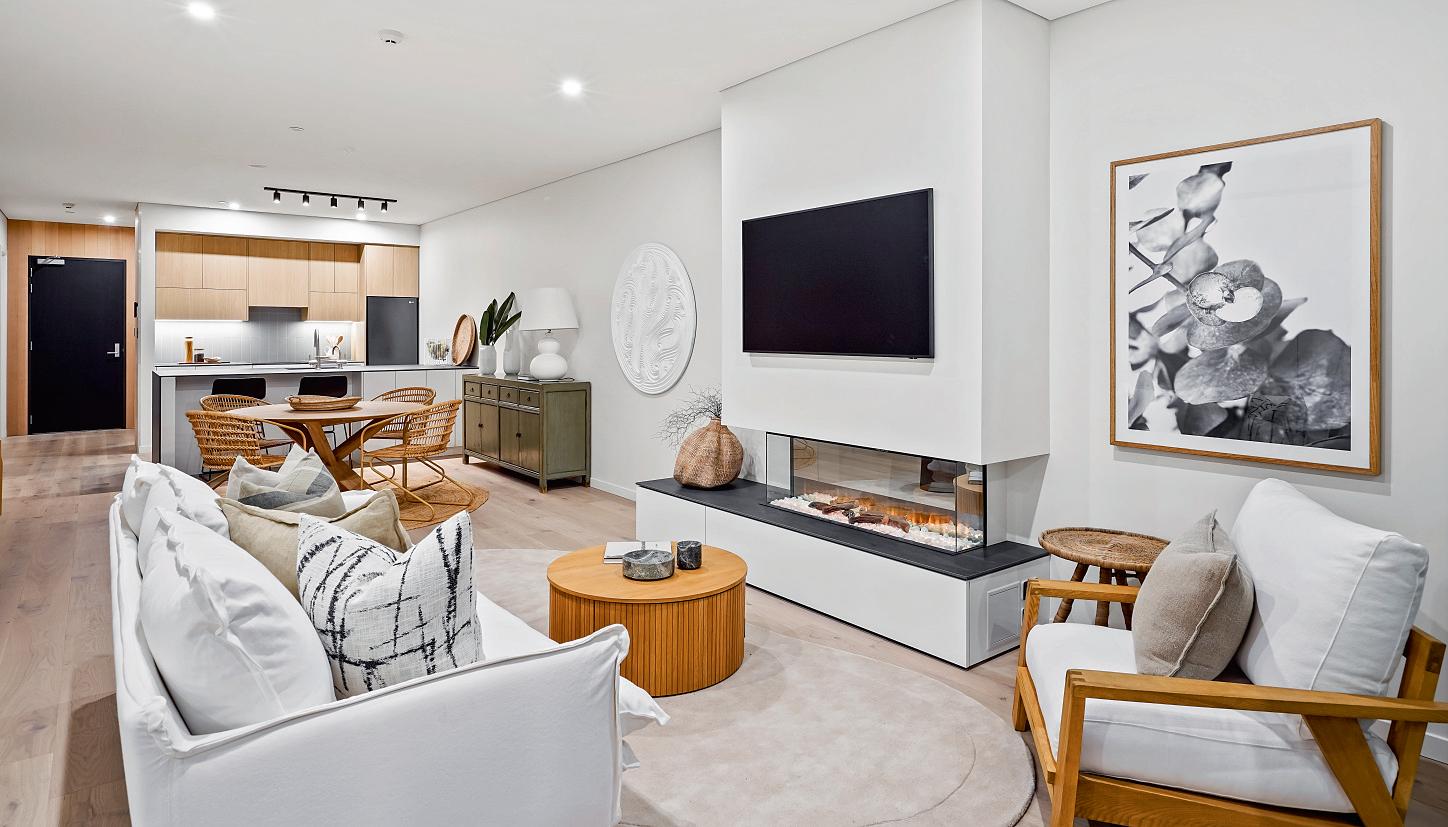
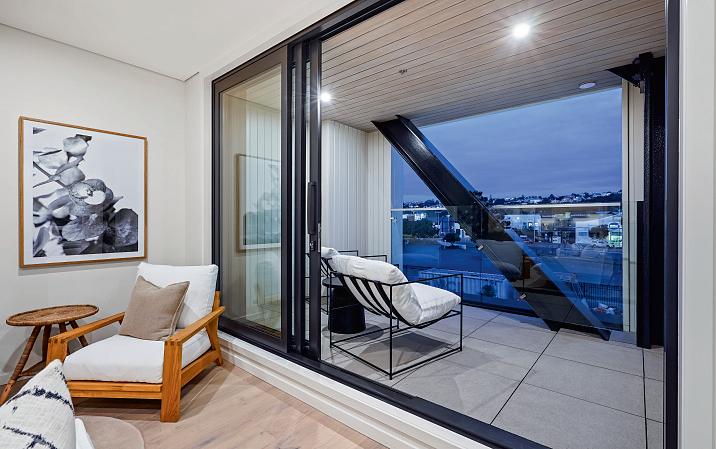
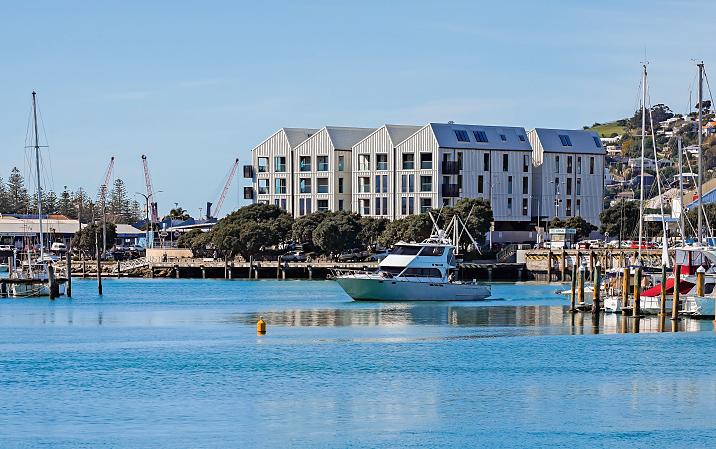
Apartments 105 and 204 have the same layout, corner apartments one level apart. With views to Napier Hill and aspects of the marina and yacht club through western end glazing they feature openplan living with a 2.7 m high stud, and enjoy meticulous craftsmanship throughout. Every detail is a testament to the quality, featuring rich coastal oak flooring, an elegant stone benchtop, Artedomus tiles and select walls with dressed timber paneling.
This Stratum in Freehold dwelling enjoys two secure carparks. You will also enjoy lift access to generous common areas including a beautiful recreational deck featuring swimspa pool, spa, sauna, and outdoor kitchen/bbq on the third level, complete with a retractable roof. Modest Bodycorp fee and information on request.
VIEWING Apartment 204 BY APPOINTMENT or OPEN HOME - A finished and staged apartment open for private viewing at your convenience.
2 2 2
FOR SALE: $1,650,000
VIEW: www.nzsothebysrealty.com/HBNP1386
Open Home: 12:00 - 12:45 p.m. Sunday 30 March 2025 and 12:00 - 12:45 p.m. Sunday 6 April 2025 or view by appointment
JACQUI TAYLOR: M+64 27 238 7759 D +64 6 833 8950 jacqui.taylor@nzsir.com
FRASER HOLLAND: M+64 27 440 9514 D +64 6 211 3181 fraser.holland@nzsir.com

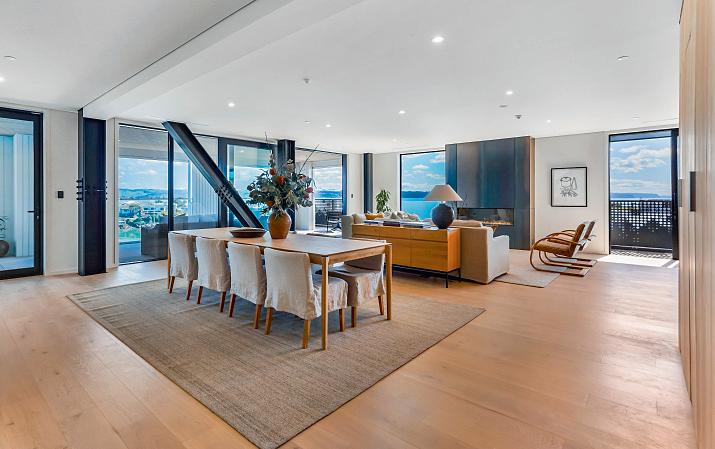
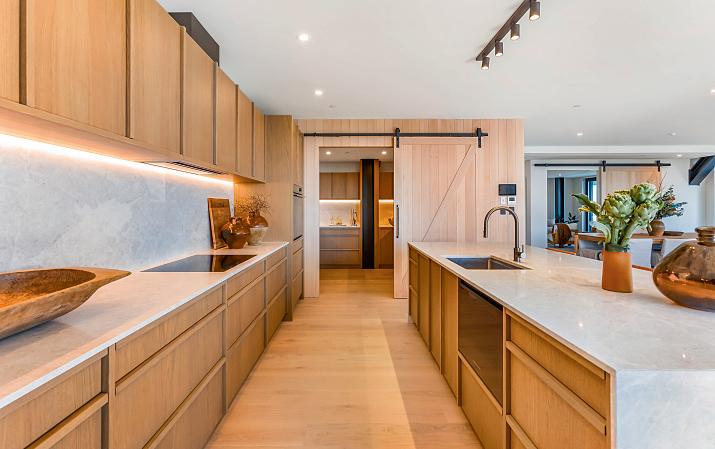
This luxurious corner residence feels more like a luxury home than an apartment. Facing north and enjoying abundant natural light and unparalleled vistas, this penthouse is 314 sq m plus boasts a 58 sq m covered terrace with stunning 180-degree views.
Located on Ahuriri's inner harbour, A201 features expansive glazing and premium materials, including coastal oak flooring, stone benchtops, and dressed timber panelling. Floor-to-ceiling sliding doors create seamless indoor-outdoor living, while a second living area offers versatility, connecting to the primary suite through twin barn doors.
The kitchen and scullery impress with high-end finishes, and a discreet bar seamlessly integrated into the living area. This Stratum in Freehold property includes two secure carparks and basement storage.
VIEWING BY APPOINTMENT or OPEN HOME 3 3 2
FOR SALE: Price By Negotiation
VIEW: www.nzsothebysrealty.com/HBNP1389
Open Home: 12:00 - 12:45 p.m. Sunday 30 March 2025 and 12:00 - 12:45 p.m. Sunday 6 April 2025 or view by appointment
JACQUI TAYLOR: M+64 27 238 7759 D +64 6 833 8950
jacqui.taylor@nzsir.com
FRASER HOLLAND: M+64 27 440 9514 D +64 6 211 3181 fraser.holland@nzsir.com
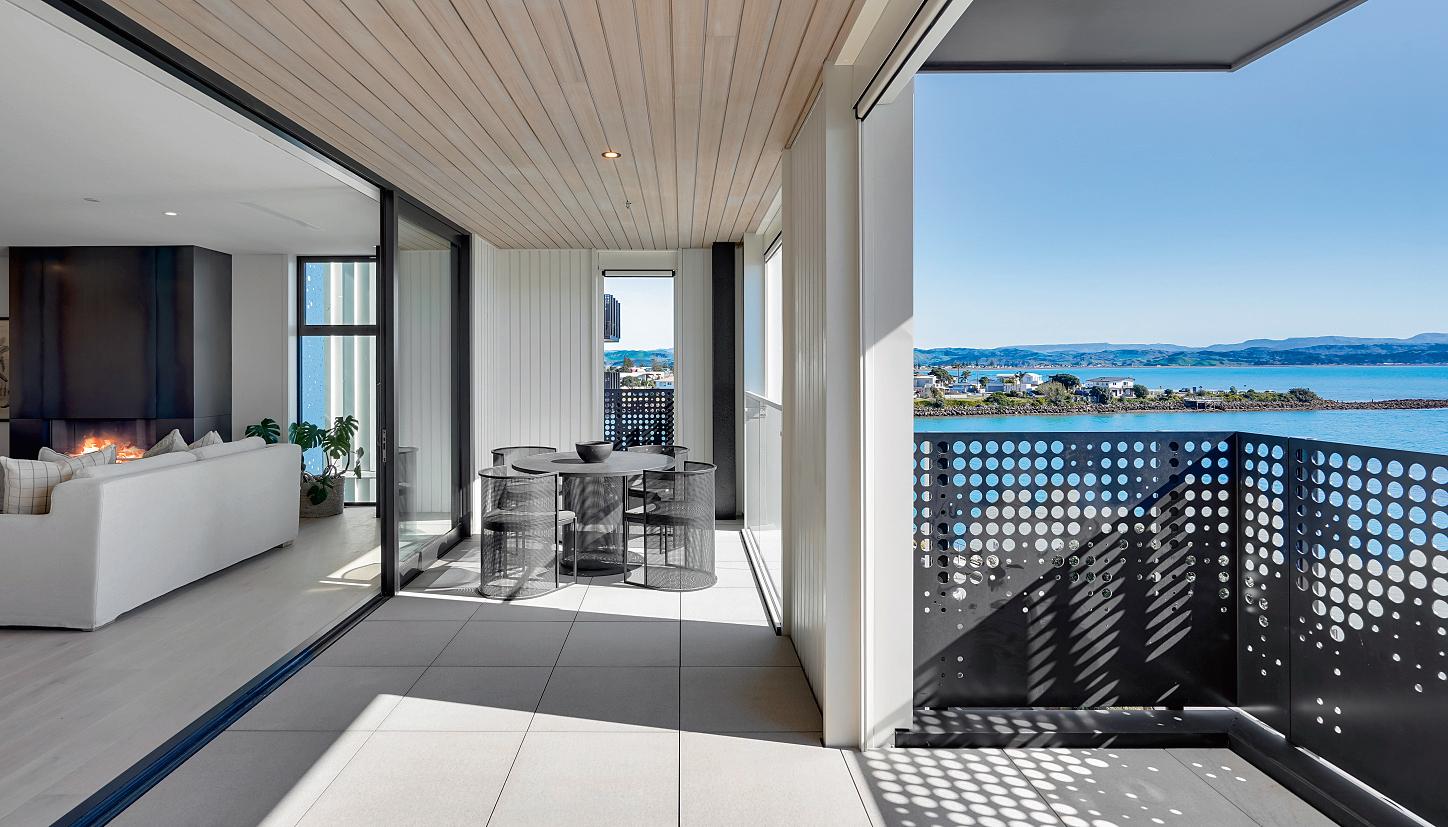
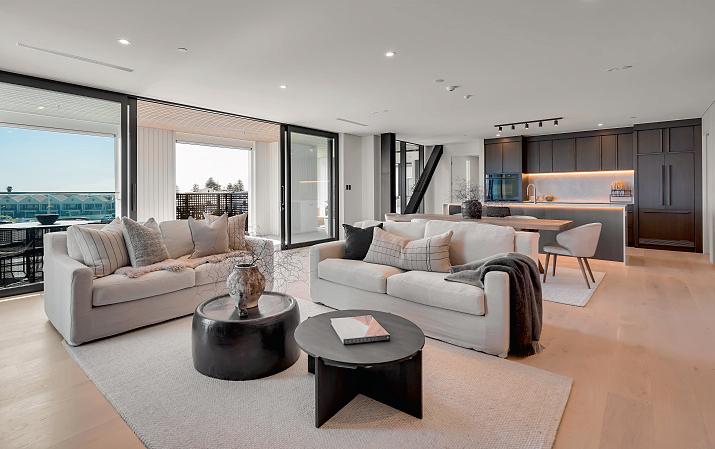
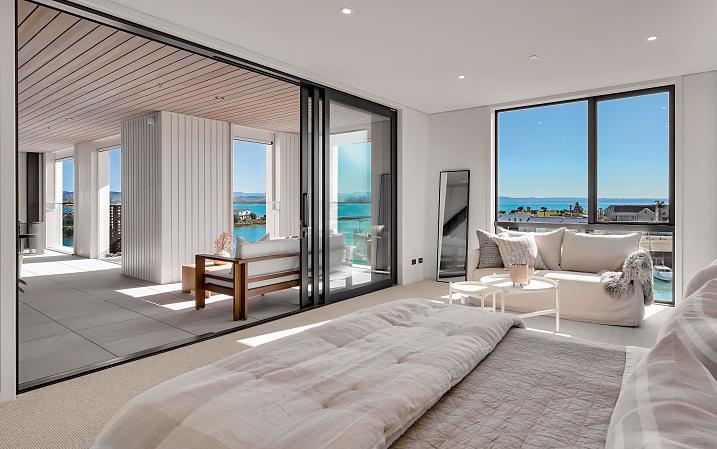
Nestled at the apex of Ahuriri's inner harbour, Customs Quay defines luxury and exclusivity in Napier.
With Apartment 304 sold, Apartment 206 remains as the last three-bedroom apartment of this size with a northeast aspect. It features 213 sq m of internal space and a 40 sq m terrace seamlessly extending the living area outdoors. Enjoy breathtaking views over the marina, estuary, and Westshore, stretching out through the channel to Hawke Bay.
The design blends open-plan living with premium finishes including coastal oak floors, stone benchtops, and timber panelling. The kitchen is a culinary delight, complete with a scullery, while an adjoining home study offers a dedicated space for work or relaxation.
This Stratum in Freehold property offers secure basement parking and access to a recreational deck with a swimspa pool, sauna, spa, and outdoor kitchen, all beneath a retractable roof.
PRIVATE VIEWING BY APPOINTMENT ONLY
3 3 2
FOR SALE: Price By Negotiation
VIEW: www.nzsothebysrealty.com/HBNP1393
Please phone for an appointment to view
JACQUI TAYLOR: M+64 27 238 7759 D +64 6 833 8950
jacqui.taylor@nzsir.com
FRASER HOLLAND: M+64 27 440 9514 D +64 6 211 3181
fraser.holland@nzsir.com

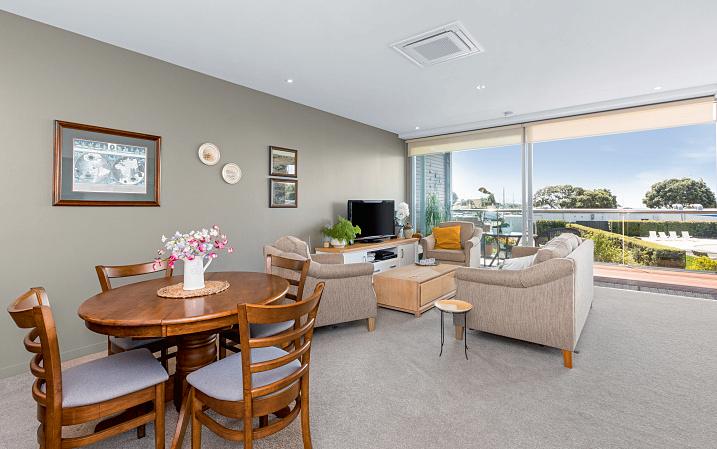
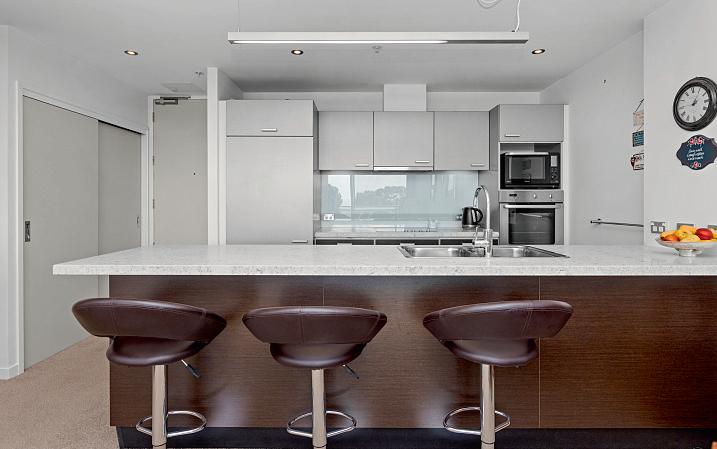
Apartment available in the highly sought-after Ahuriri location, boasting stunning views of the complex pool and the marina. This charming unit has recently been freshly painted and features near new carpeting throughout. With two bedrooms and two bathrooms, it offers ample space and comfort for residents.
The complex itself is equipped with fantastic amenities, including a inground pool. Additionally, residents have access to a well-equipped gym, perfect for staying active and maintaining a healthy lifestyle. For added convenience, there is also a dedicated maintenance person on site to promptly address any repairs or concerns.
Located within walking distance, residents can explore the abundance of restaurants and cafes that Ahuriri has to offer. The village boasts an array of boutique shops and art galleries, creating a vibrant and culturally rich atmosphere. Its convenient location allows residents to enjoy the vibrant dining scene and explore the local area.
2 2
FOR SALE: $680,000
VIEW: www.nzsothebysrealty.com/HBNP1217
Please phone for an appointment to view
DEBBIE DUDDING: M+64 27 306 6073 D +64 6 835 8399 debbie.dudding@nzsir.com
CHRISTINA TAREHA: M+64 27 242 3523 christina.tareha@nzsir.com

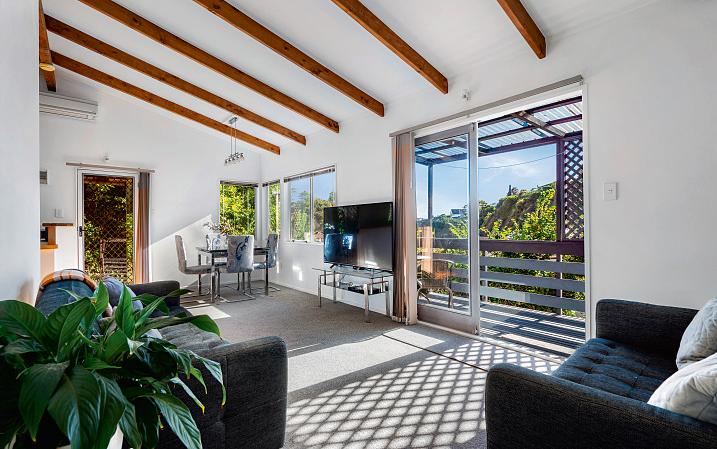
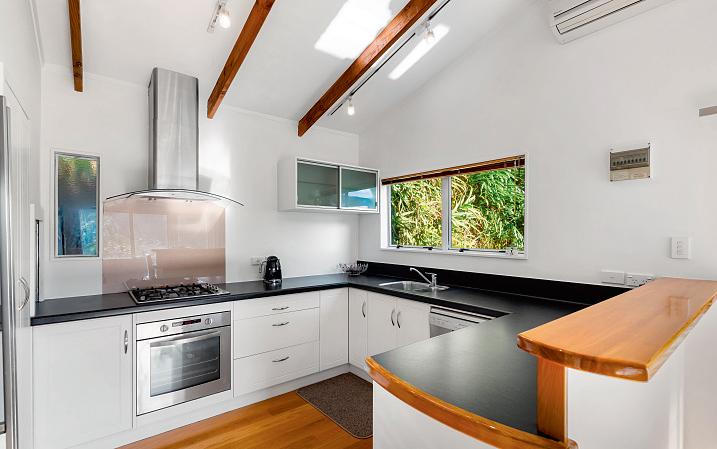
Positioned in an elevated setting offering both harmonious sea views and wonderful privacy, this modern compact property stands as an exciting entry-level prospect, a standout lock-and-leave or Airbnb potential bolstered by its superior walking location to both Ahuriri village, and the city centre.
A well-positioned open-plan living is the focal point area, offering superb access to the decking that ensures a prime view point through to the sea, with the heightened appeal of surrounding birdsong form the established and terraced grounds 599 sq m (more or less). The spacious and light-filled kitchen with abundant storage ensures a carefree connection for everyday ease.
First-time buyers will find immediate comfort and ample personalisation opportunities, while the appeal of a lock-and-leave opportunity, or those after an apartment alternative will value the home's convenient location and contemporary ease.
2 1 599 sq m
DEADLINE SALE: Closes 2:00 p.m. Wednesday 16 April 2025, (unless sold prior)
VIEW: www.nzsothebysrealty.com/HBNP1621
Please phone for an appointment to view
CARO MEO: M+64 21 0222 0387 D +64 6 835 8399 caro.meo@nzsir.com
KASSIE SWINBURNE: M+64 22 497 8130 kassie.swinburne@nzsir.com
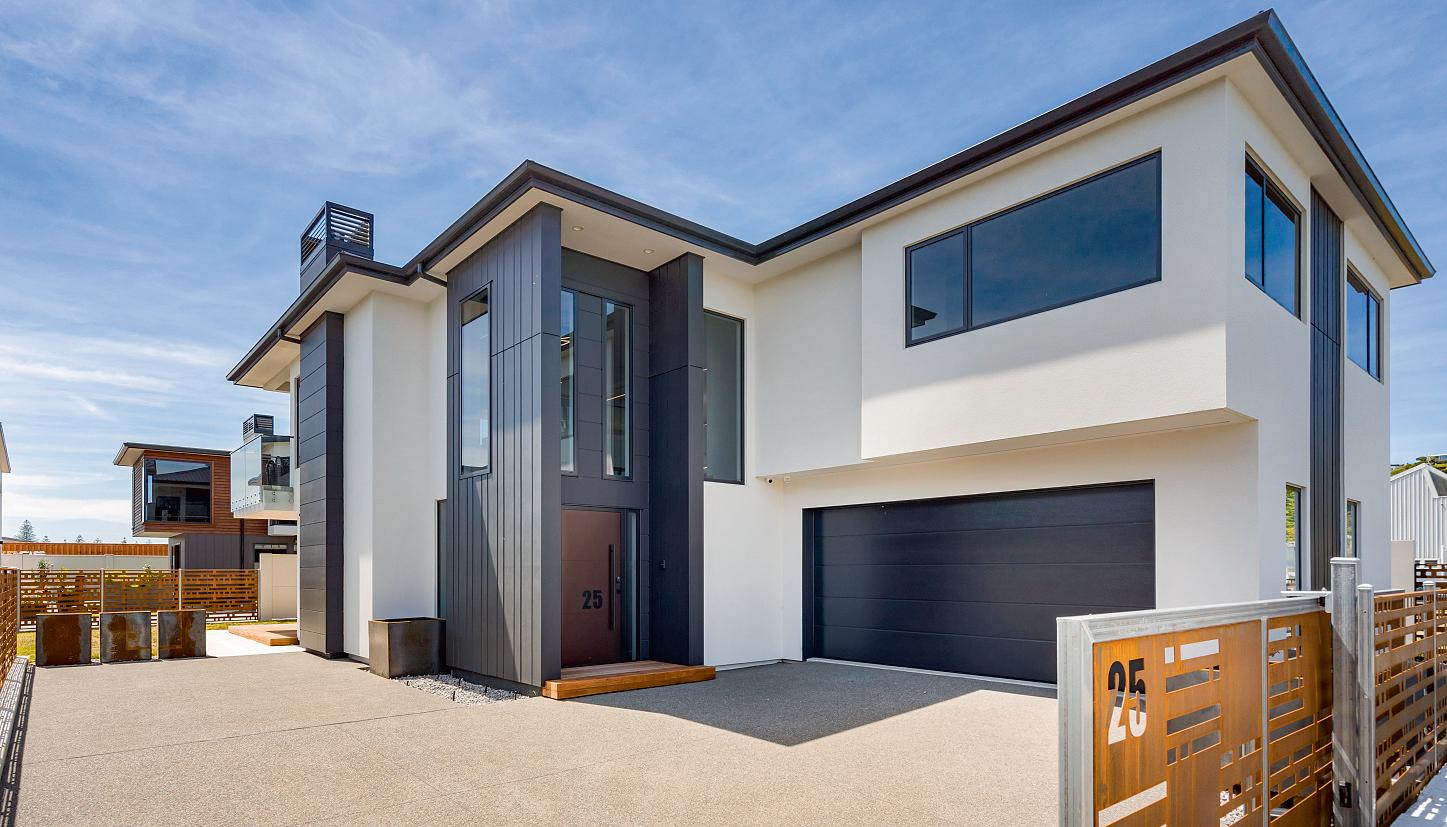


Ahuriri
Enjoying prime positioning, this brand-new residence merges functional artistry with bespoke craftsmanship. Upstairs, the open-plan dining space focuses on an eye-pleasing kitchen with a supreme selection of materials, that extends outward to a covered balcony. The generous primary suite excels with water views and an outlook to the ranges and is complemented by a bespoke walk-in wardrobe and lavish tiled en-suite.
The ground level offers a stunning second living space, with the additional bedrooms also providing outdoor access to the decking. Every aspect has been meticulously curated from the plush powder room, under-floor bathroom heating, water filtration system, double glazing, air purifier, zoned ducted heat pump system, gas fire and dedicated laundry zone.
Enclosed by an electric gate, the property also offers carpeted double internal access garaging. This freehold property stands in a class of its own, promising a lifestyle of uncompromising sophistication and exclusivity.
FOR SALE: Price By Negotiation
VIEW: www.nzsothebysrealty.com/HBNP1464
Please phone for an appointment to view
CARO MEO: M+64 21 0222 0387 D +64 6 835 8399 caro.meo@nzsir.com
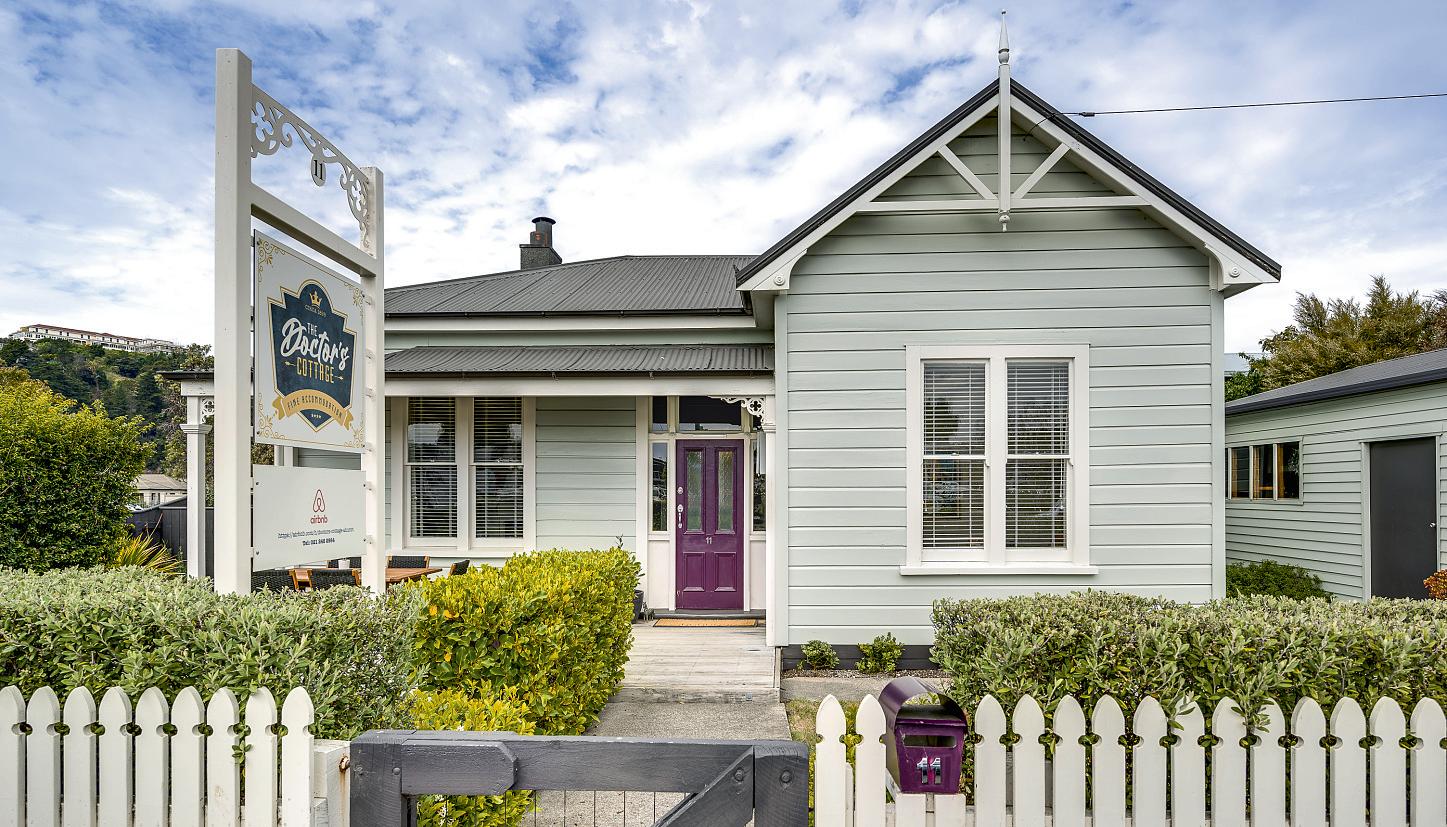
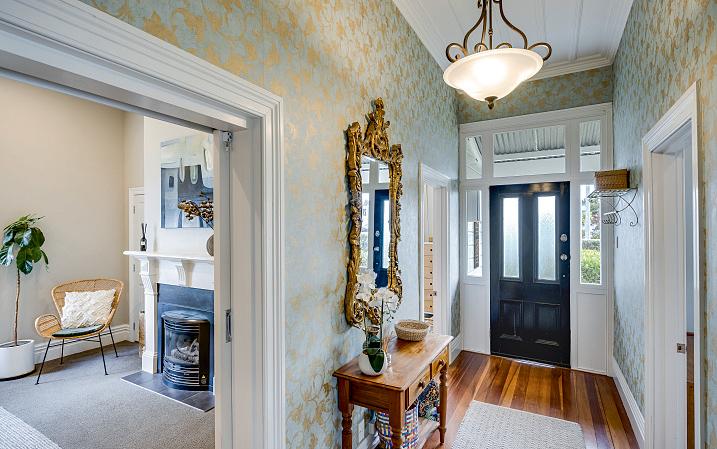
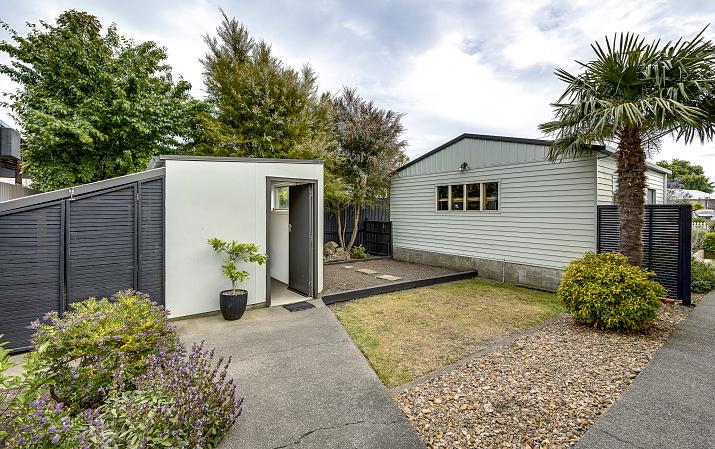
'The Doctor's Cottage' has been beautifully restored, blending historic charm with modern convenience. Nestled in sought-after Ahuriri with mixed-use zoning, this property offers exciting possibilities - whether it's a home and income, a smart investment, or future development (concept plans available).
The open-plan kitchen and dining area exude warmth and functionality, combining modern appliances with timeless design, while a separate lounge offers a cosy retreat. Step outside to a charming, low-maintenance garden - perfect for relaxing or casual get togethers. Extensive updates, including rewiring, re-roofing, and re-plumbing, plus four heat pumps, mains gas heating, standalone double garage and dual property access.
Located in the heart of Ahuriri, this property is moments from boutique shops, cafes, and scenic waterfront strolls. Whether you're seeking a home, investment, or development opportunity, 'The Doctor's Cottage' is a remarkable find in Napier's most coveted location.
3 1 2 502 sq m
FOR SALE: $975,000
VIEW: www.nzsothebysrealty.com/HBNP1538
Open Home: 1:45 - 2:15 p.m. Sunday 30 March 2025 and 2:30 - 3:00 p.m. Sunday 6 April 2025 or view by appointment
JACQUI TAYLOR: M+64 27 238 7759 D +64 6 833 8950 jacqui.taylor@nzsir.com
NICK FRYER: M+64 21 477 604 D +64 6 835 8399 nick.fryer@nzsir.com


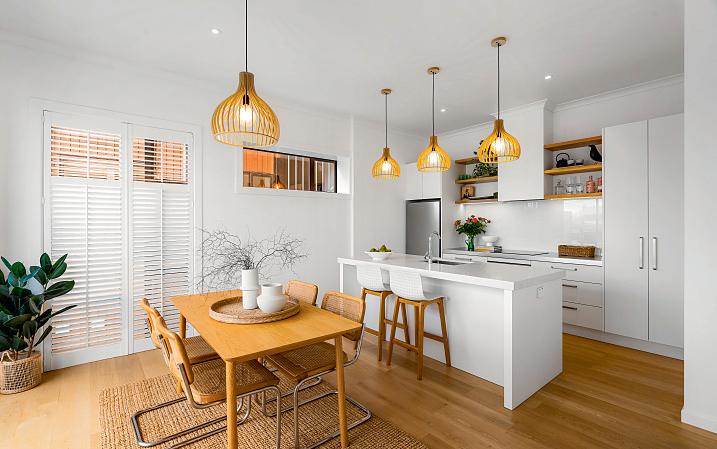
Motivated Vendor: Price Reduced
Experience a masterpiece of luxury living in the heart of Ahuriri, where every detail has been meticulously crafted to create one of the areas most stunning residences. This lock-and-leave townhouse also features a fully furnished, self-contained studio apartment with its own entrance and private courtyard - ideal as a high-end income earner or guest retreat.
The soaring double-height ceiling and oak timber flooring set an impressive tone, leading to exceptional spaces beyond. The main living area flows into a thoughtfully designed chef's kitchen, with a separate lounge featuring a gas fireplace. North-facing and bathed in natural light, these spaces open seamlessly to a glass-edged deck through stacker doors, ideal for alfresco gatherings.
Just a short walk from Ahuriri's cafes, bars, restaurants, boutique cinema, cycling paths, waterfront playground, and safe swimming beach, this lock-and-leave townhouse stands out in every way.
FOR SALE: $1,530,000
VIEW: www.nzsothebysrealty.com/HBNP1466
Open Home: 10:30 - 11:00 a.m. Sunday 30 March 2025 and 10:30 - 11:00 a.m. Sunday 6 April 2025 or view by appointment
JACQUI TAYLOR: M+64 27 238 7759 D +64 6 833 8950 jacqui.taylor@nzsir.com
NICK FRYER: M+64 21 477 604 D +64 6 835 8399 nick.fryer@nzsir.com
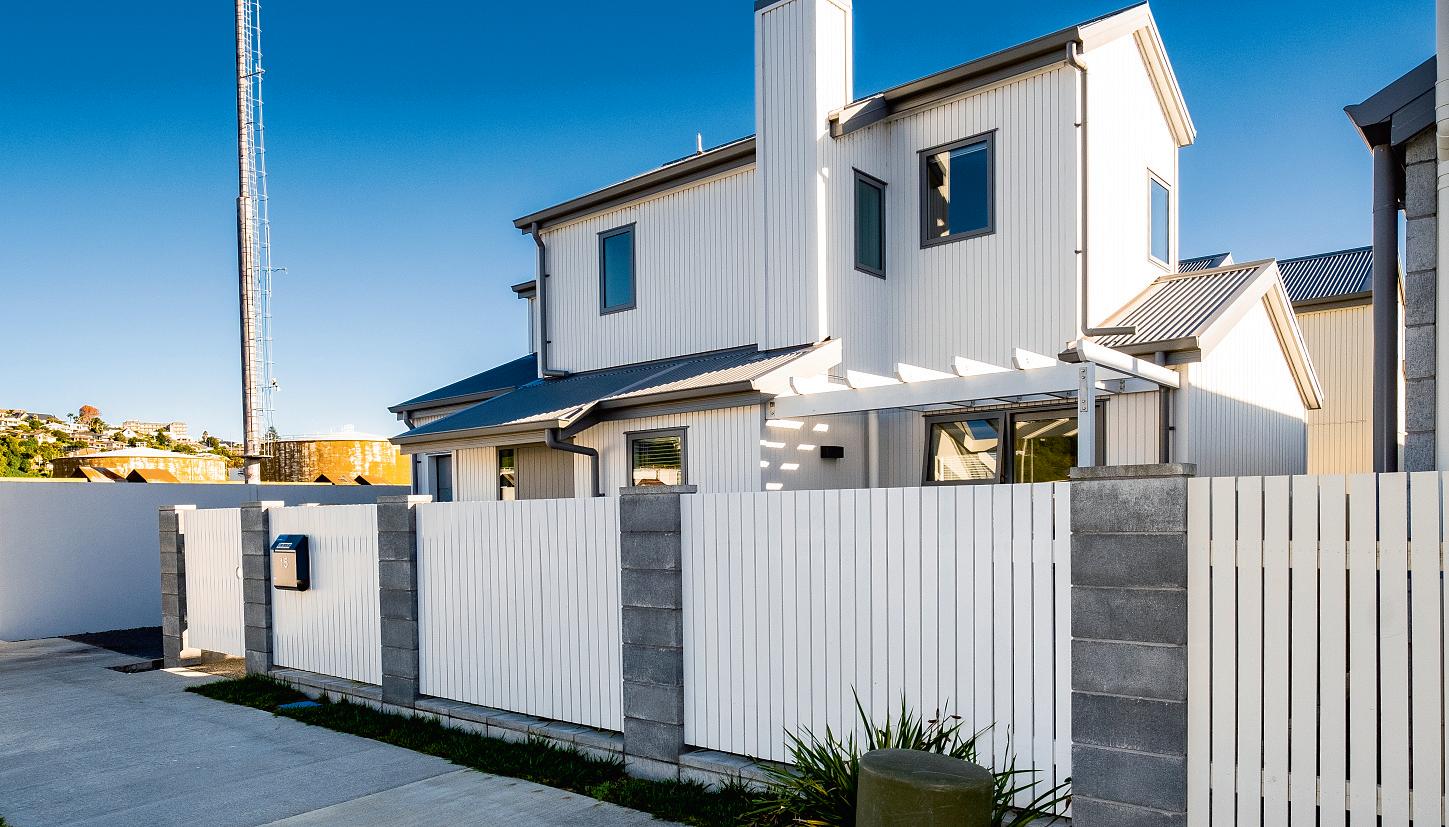

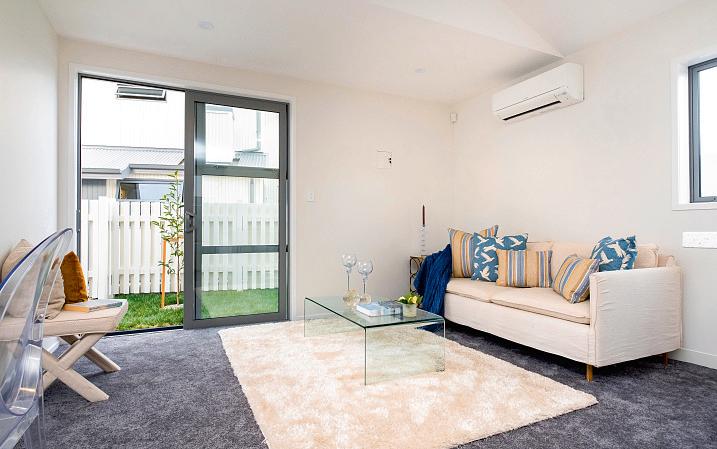
Built in 2019, this quality built stand-alone two-storey townhouse on its own freehold title forms part of the Waghorne Street villa complex. It offers a fantastic lifestyle location with the Ahuriri waterfront, beach and village simply a few minutes' walk away.
Step inside you will be welcomed by a modern functional layout with an open-plan kitchen, dining and living that flow seamlessly together. Head upstairs there are two double bedrooms and two wellappointed bathrooms. Neutral tones throughout allow for a range of furnishing styles.
For those who love outdoor living, the sun-soaked courtyard flowing from the living room is the perfect spot to relax, dine alfresco, or simply savour the renowned Hawke's Bay climate. Practicality meets convenience with a single garage, a sealed parking pad, and ample street parking for guests or that extra vehicle.
NB: One of the interior photos was taken at another but similar townhouse and is included for illustrative purposes only.
2 2 1 171 sq m
FOR SALE: Enquiries Over $825,000
VIEW: www.nzsothebysrealty.com/HBNP0909
Open Home: 11:00 - 11:30 a.m. Sunday 30 March 2025 or view by appointment
JAMES HAGGERTY: M+64 27 485 8419 D +64 6 877 8199
james.haggerty@nzsir.com
DAMIAN SWEETAPPLE: M+64 21 503 337 D +64 6 835 8399
damian.sweetapple@nzsir.com
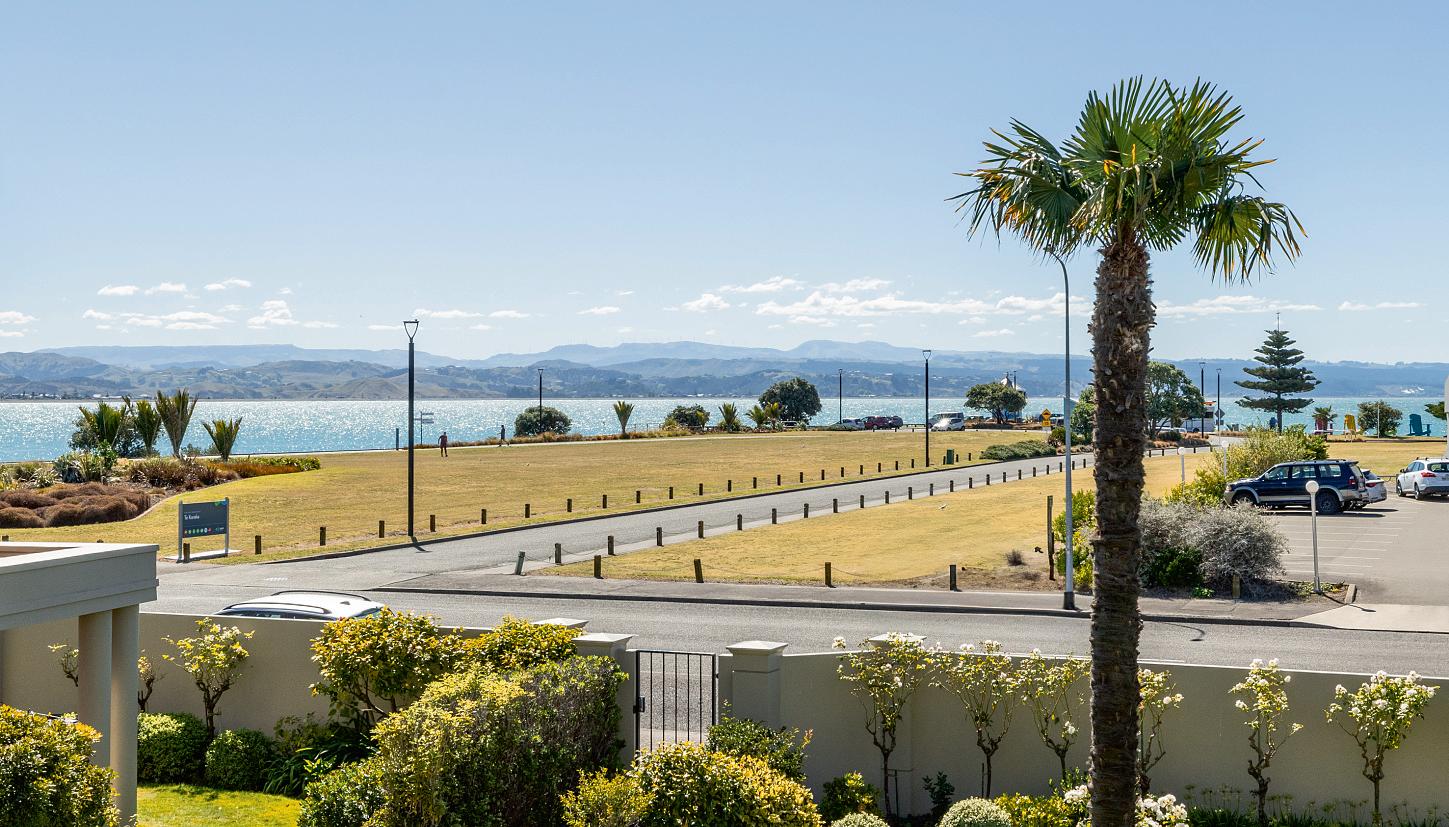
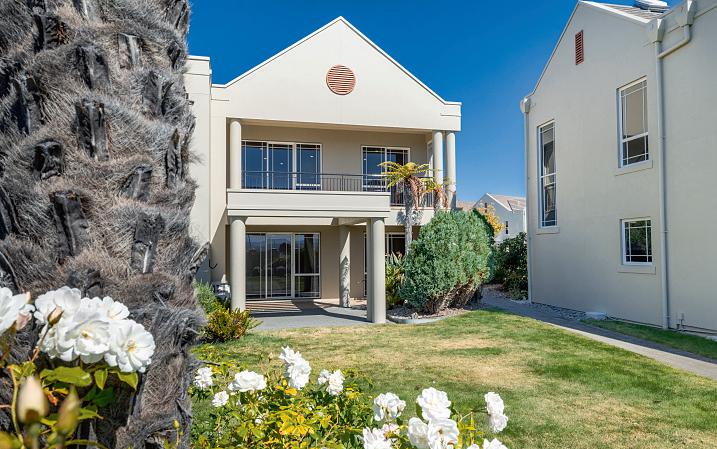

In gated Nelson Quay, this front-row, north-facing townhouse offers stunning reserve, reef, and range views. An end unit, it captures all-day sun, with a lift for easy access.
The upper level features open-plan living, a modern kitchen, and a spacious deck. The master suite includes a full bathroom, plus a guest powder room. Downstairs, two double bedrooms open to a private patio and garden, plus a bathroom, office, and double garage.
With heat pumps, ample storage, and a modest Residents Association fee, this home offers effortless coastal living. Moments from Ahuriri Village, enjoy boutique shopping, cafés, and scenic strolls. Arrange your viewing today! 3 2 2 263 sq m
TENDER: Closes 2:00 p.m. Tuesday 8 April 2025, NZSIR Taradale Office (unless sold prior)
VIEW: www.nzsothebysrealty.com/HBNP1624
Open Home: 12:00 - 12:30 p.m. Sunday 30 March 2025 or view by appointment
JOHN HOLMES: M+64 21 148 1411 john.holmes@nzsir.com
VAUGHAN WILSON: M+64 21 272 0781 D +64 6 835 8399 vaughan.wilson@nzsir.com
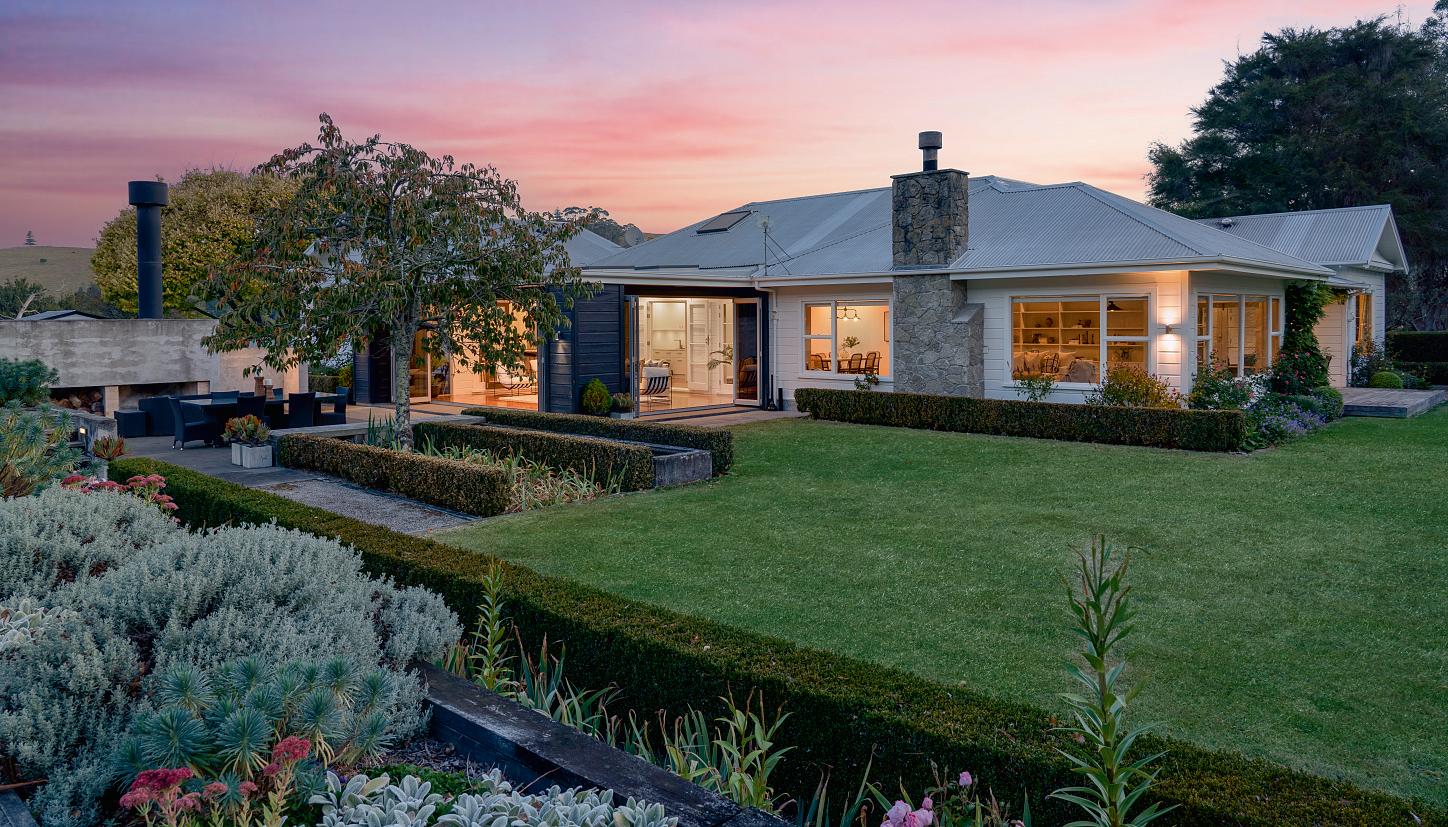
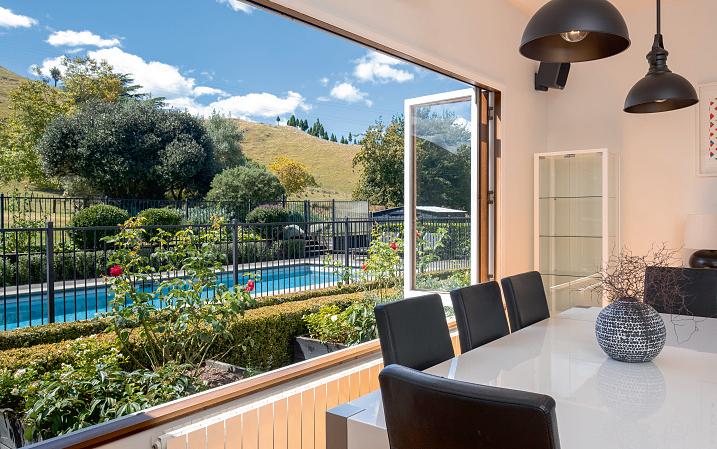
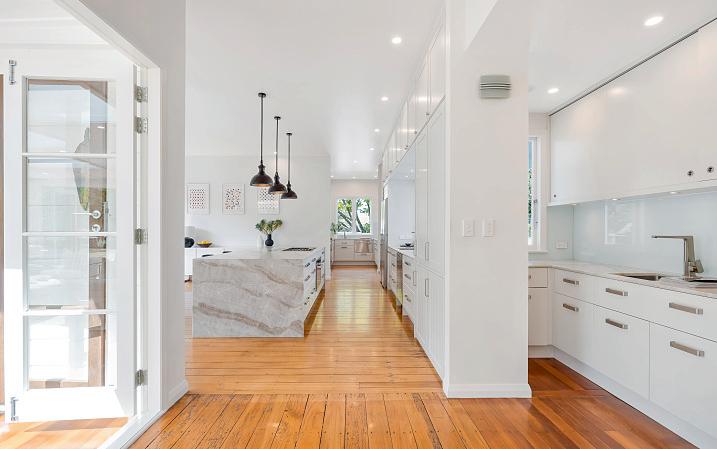
Set amidst picturesque landscapes, this family homestead blends rich heritage with architectural sophistication. The property, evolved through renovations by Clarkson Architects and landscaped grounds by Hamish Moorhead, stands as one of Hawke's Bay's finest.
It features a mix of formal and casual living spaces, a contemporary kitchen with high-end appliances and dual sculleries, including a bar scullery. A conservatory and pool area are designed for relaxation and gatherings, alongside a secluded media room for entertainment. Accommodations include three double bedrooms, a guest suite with en-suite, and a luxurious master suite with a walk-in wardrobe and en-suite.
There are also two home offices, one convertible into an extra bedroom. Outdoor features include a heated pool, petanque court, outdoor fireplace, expansive lawns, and a tennis court. The grounds offer potential for grazing or can be managed by a neighbouring farmer.
FOR SALE: $2,600,000
VIEW: www.nzsothebysrealty.com/HBHN11974 Please phone for an appointment to view
JACQUI TAYLOR: M+64 27 238 7759 D +64 6 833 8950 jacqui.taylor@nzsir.com
NATASHA BOUSFIELD: M+64 22 047 0175 D +64 6 877 8199 natasha.bousfield@nzsir.com
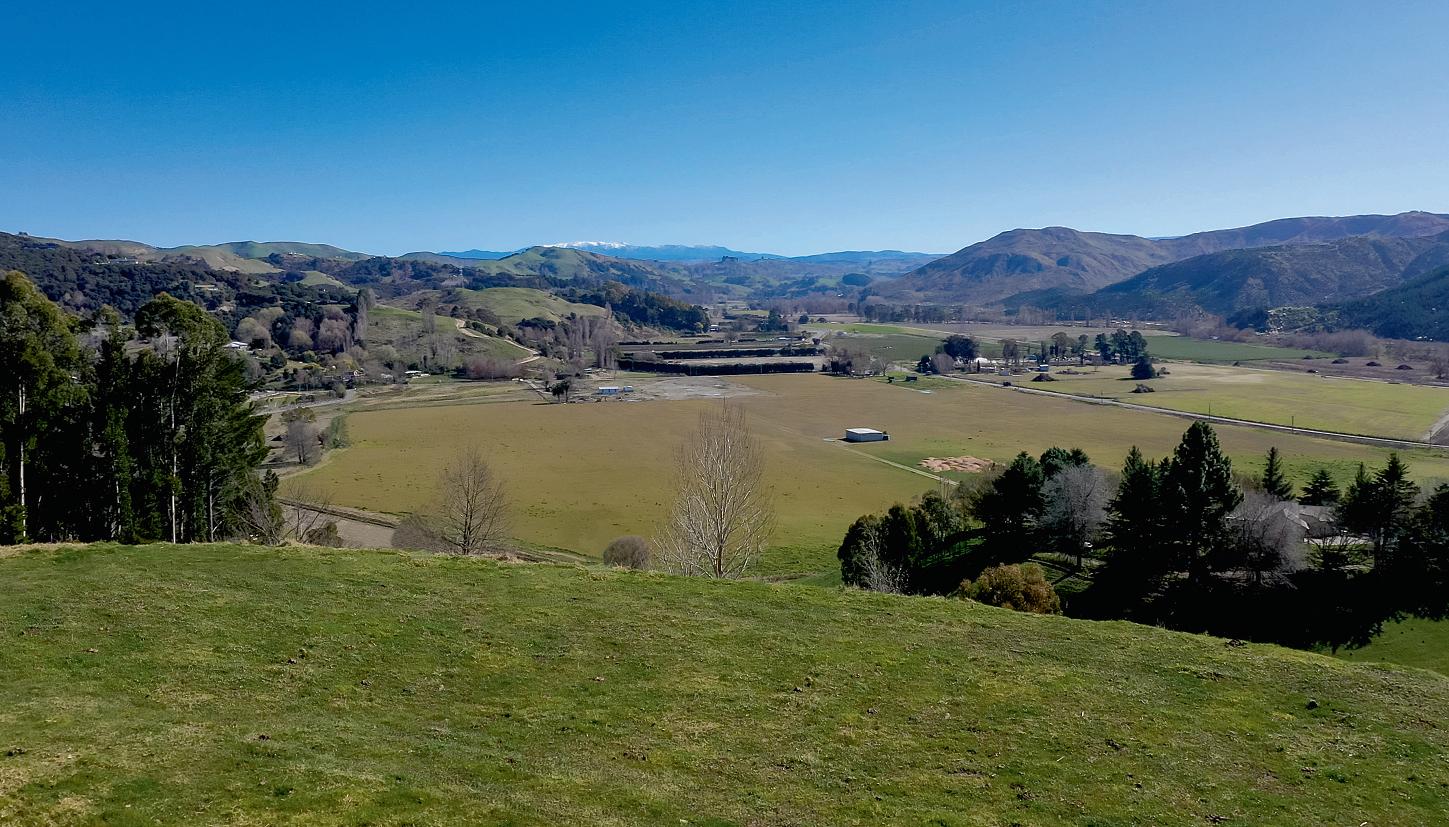
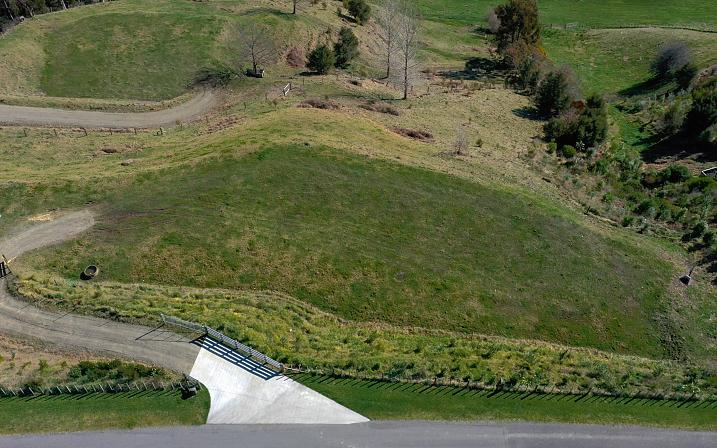
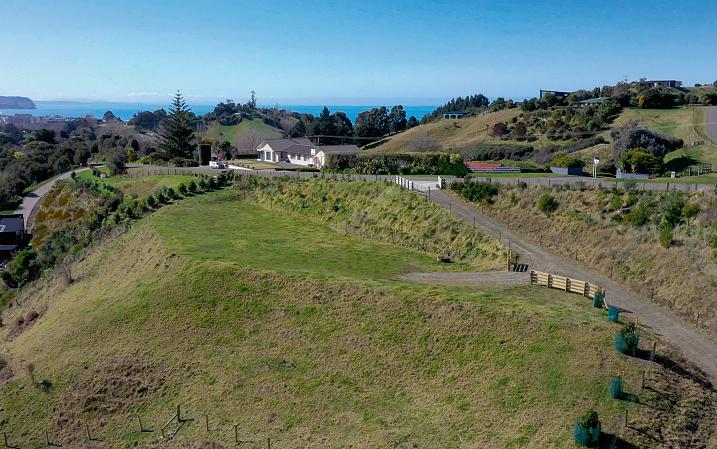
Take in breathtaking views of Esk Valley, the Pacific Ocean, and the surrounding ranges with these two stunning lots now available in Eskdale Hills. Lot 1 offers 5000 sq m, while Lot 2 spans 9200 sq m (more or less) both providing ample space for your dream home.
Conveniently located on Kaimata Road, these lots offer the perfect balance of rural tranquillity and city convenience. With power already at the gate, flat building platforms prepared, and geotechnical reports in place, you could be starting the new year with a brand-new build. Titles have been lodged with LINZ and are expected to be issued early 2025. Best of all, with no restrictive covenants, you'll have the freedom to design and build your ideal home.
The current owner has completed extensive native plantings, further enhancing the natural beauty and privacy of the area, creating an exclusive lifestyle opportunity that's hard to resist.
FOR SALE: Price By Negotiation
VIEW: www.nzsothebysrealty.com/HBNP1438
Please phone for an appointment to view
KASSIE SWINBURNE: M+64 22 497 8130 kassie.swinburne@nzsir.com
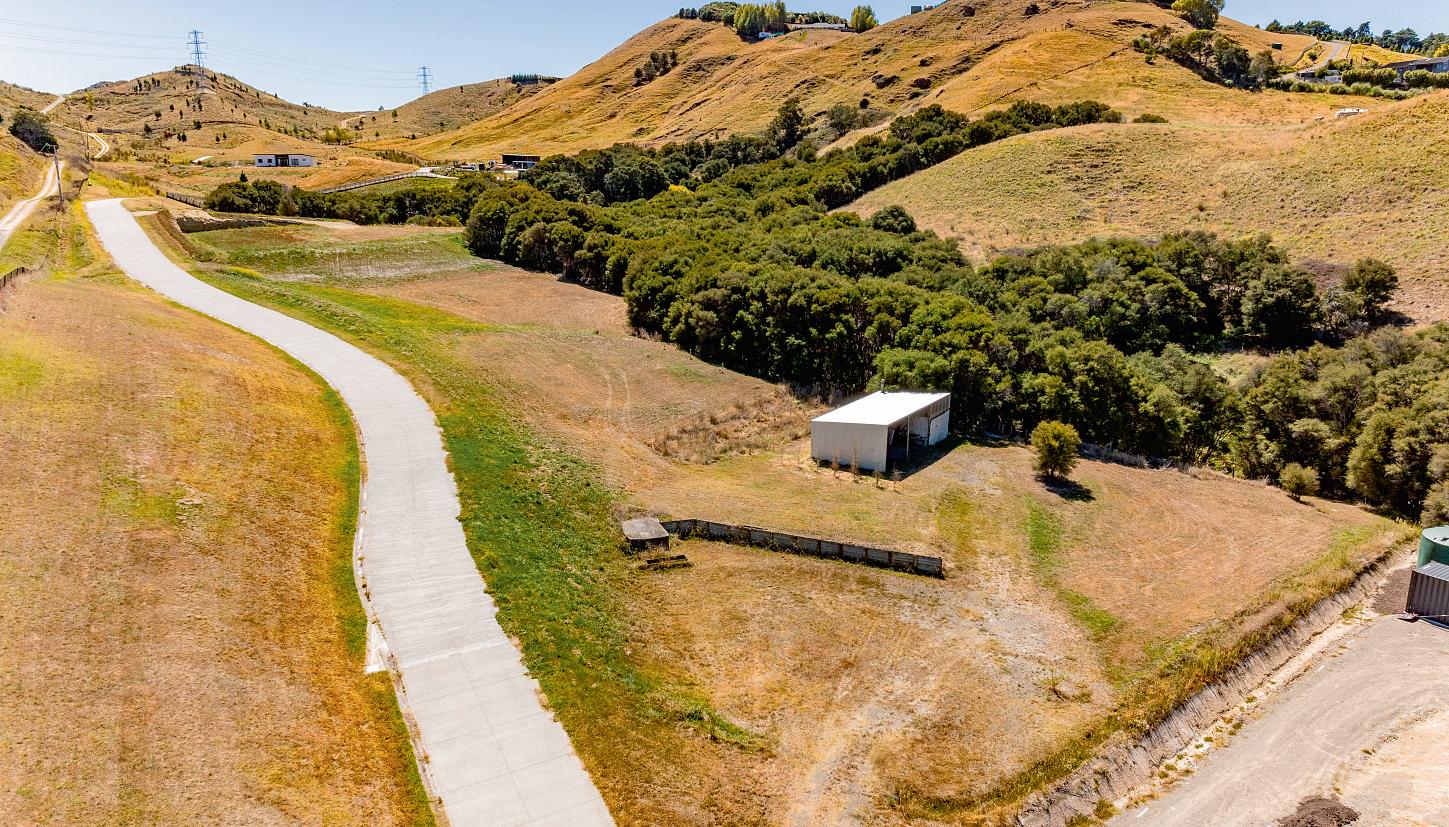
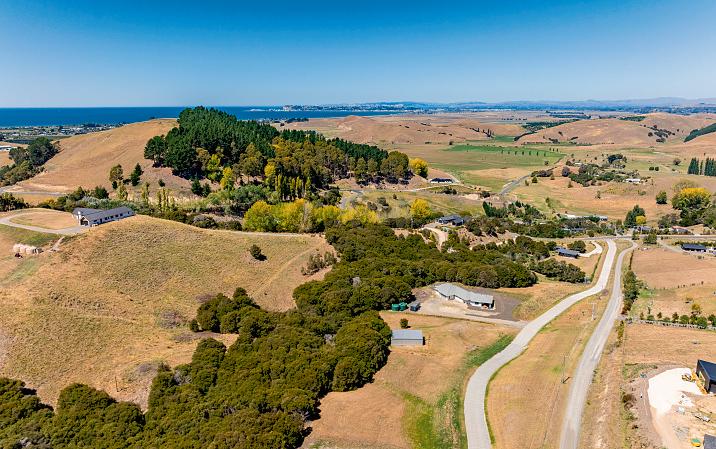
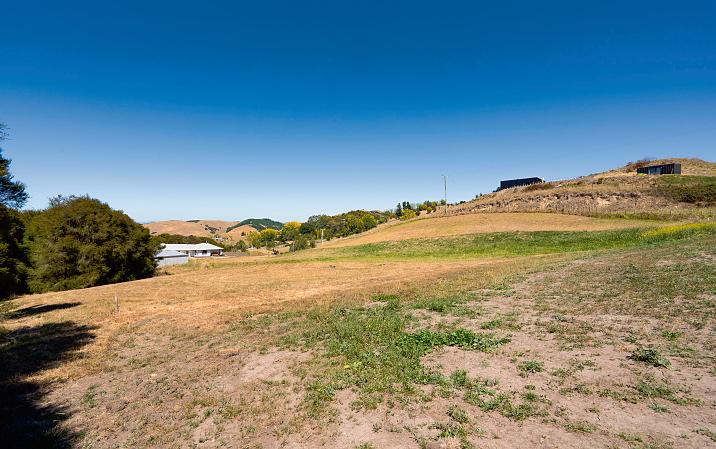
Set within a quality boutique lifestyle subdivision, this exceptional section presents an outstanding opportunity to secure a perfectly sized parcel of elevated, near-flat land. Designed with a focus on the environment, the subdivision carefully considers natural features, enhancing privacy, sun exposure, and overall livability.
Positioned to capture excellent sun, natural shelter, and scenic views, this property offers the ideal foundation for your dream home. With a near-flat contour, maintenance will be effortless, allowing you more time to enjoy life. A private concrete road leads to the property, with services ready at the boundary. Adding to its appeal, a spacious 12m x 6m implement shed provides ample storage for tools, equipment, or hobbies.
Located just minutes from the local school, Bayview township, and offering easy access to Hawke's Bay Airport and Napier CBD, convenience is another key feature of this sought-after location.
1.0110 ha
DEADLINE SALE: Closes 4:00 p.m. Thursday 3 April 2025, (unless sold prior)
VIEW: www.nzsothebysrealty.com/HBNP1616
Open Home: 11:30 a.m. - 12:00 p.m. Saturday 29 March 2025 or view by appointment
VAUGHAN WILSON: M+64 21 272 0781 D +64 6 835 8399 vaughan.wilson@nzsir.com
JOHN HOLMES: M+64 21 148 1411 john.holmes@nzsir.com

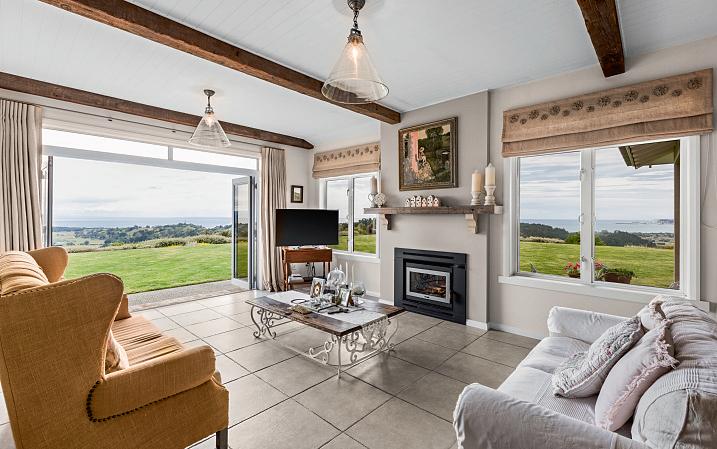
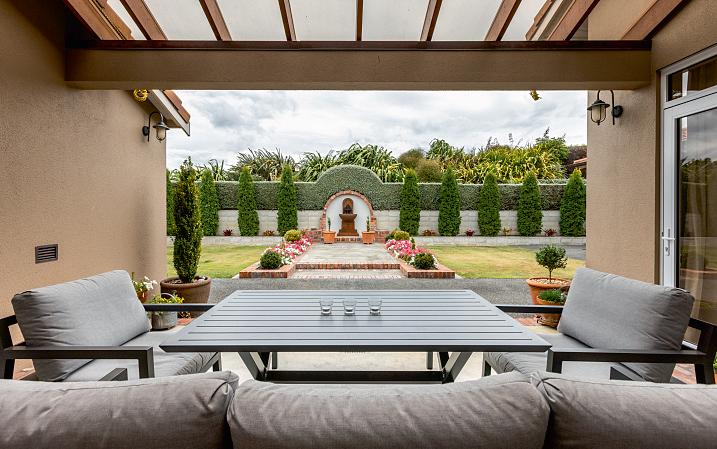
Nestled in one of the prime locations within the prestigious Eskridge Farm Park, this executive residence offers an unparalleled combination of quality, comfort, and convenience. Located less than a 15-minute drive from the airport and just a few minutes' more to the vibrant heart of Napier City, this property allows you to enjoy the best of both worlds - rural tranquillity with effortless urban access.
Built in 2012 with the highest standards of craftsmanship, this home is a testament to durability, low maintenance, and timeless design. Constructed from premium materials to withstand the test of time, it delivers year-round comfort with excellent insulation, quality fittings, and a meticulous level of finish throughout.
Secure electronic gates provide peace of mind, while ample garaging for three large vehicles add to the home's practicality. 119 Eskridge Drive is more than just a home - it's a statement of quality, comfort, functionality and effortless living.
FOR SALE: Price By Negotiation
VIEW: www.nzsothebysrealty.com/HBNP1321
Please phone for an appointment to view
JAMES HAGGERTY: M+64 27 485 8419 D +64 6 877 8199 james.haggerty@nzsir.com
DAMIAN SWEETAPPLE: M+64 21 503 337 D +64 6 835 8399 damian.sweetapple@nzsir.com
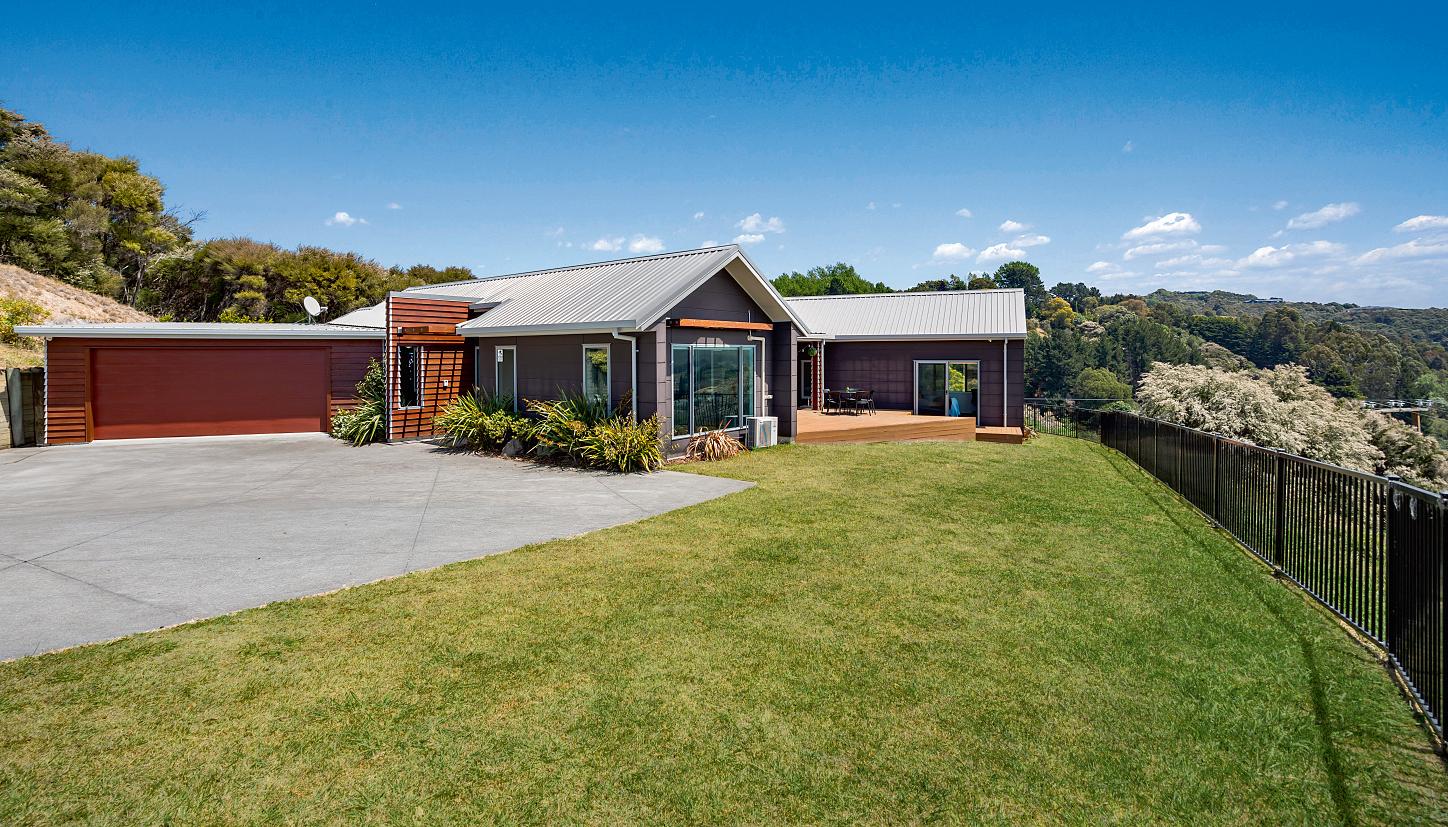

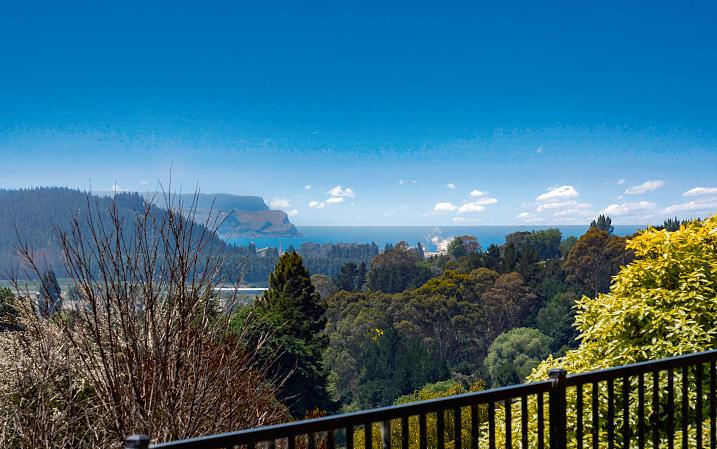
Nestled on a northern site within exclusive Esk Hills Estate, this 2017-built home offers modern living with panoramic views over Esk valley, the ranges, and glistening ocean beyond. Every sunrise promises beauty, each evening a retreat.
The entry hall includes an adjacent office, perfect for remote work. A sleek slider reveals the lounge, a light-filled space with sweeping views and deck access, ideal for relaxation or entertaining. The designer kitchen with a walk-in pantry flows into the dining and family areas, warmed by a cosy gas fire. Features include an integrated double garage, fully fenced, air conditioning in five rooms, intercom, and security cameras. Surrounded by native bush, this low-maintenance property attracts birdlife and offers landscaping potential.
Esk Hills Estate offers a private tennis court, pavilion, and nine kilometres of trails, just a short drive from Napier City. This tightly held opportunity is truly special for those seeking a unique lifestyle.
4 2 2 5,090 sq m
FOR SALE: Price By Negotiation
VIEW: www.nzsothebysrealty.com/HBNP1498
Please phone for an appointment to view
JACQUI TAYLOR: M+64 27 238 7759 D +64 6 833 8950 jacqui.taylor@nzsir.com
NICK FRYER: M+64 21 477 604 D +64 6 835 8399 nick.fryer@nzsir.com


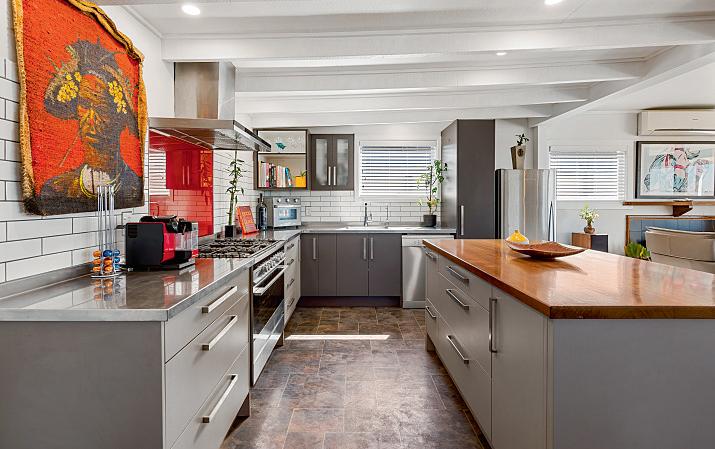
Whether you're looking for a lock-and-leave or permanent living, this trendy waterfront property will appeal. Located in the serene, tightly held community of Whirinaki, where direct beach access offers seaside activities like land-based fishing, swimming or walks to name a few.
The contemporary kitchen featuring modern appliances and a central island, is open-plan to the living areas, leading out to a covered waterfront patio - perfect for alfresco dining and entertaining. Outside you will find established gardens and trees, including a Karo hedge for privacy, a sheltered courtyard, a carport, and a single garage accessible via a gate to the main road. Recent renovations also include a new roof, fresh paint inside and out, and updated flooring and blinds.
Located just 20 minutes from Napier CBD, Whirinaki Beach offers a relaxed coastal lifestyle in a friendly seaside community. Enjoy mornings on your deck or patio, where ocean views and sounds of the waves set the tone for the day.
3 3 1 1,067 sq m
TENDER: Closes 4:00 p.m. Thursday 10 April 2025, NZSIR Ahuriri Office (unless sold prior)
VIEW: www.nzsothebysrealty.com/HBNP1609
Open Home: 2:00 - 2:30 p.m. Sunday 30 March 2025 and 2:45 - 3:15 p.m. Sunday 6 April 2025 or view by appointment
JACQUI TAYLOR: M+64 27 238 7759 D +64 6 833 8950 jacqui.taylor@nzsir.com
NICK FRYER: M+64 21 477 604 D +64 6 835 8399 nick.fryer@nzsir.com

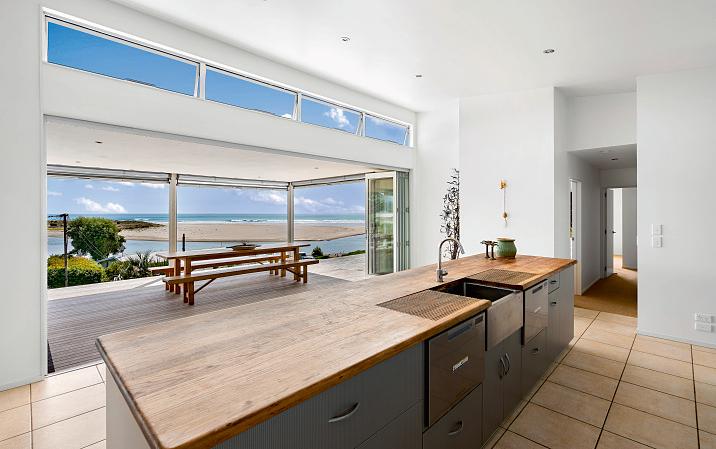
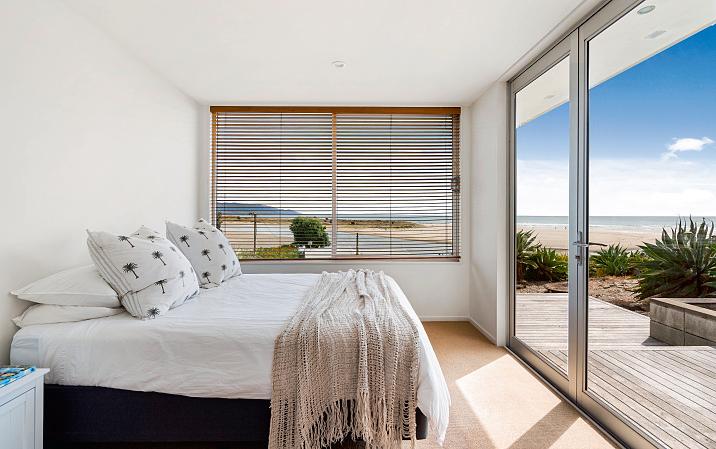
Awaken to breathtaking sunrises and sunsets that stretch across the sky, casting a golden glow over the ocean. Built in 2005, this architecturally designed seaside escape is a rare find. Perfectly positioned with a northerly aspect, it offers expansive panoramic views for a tranquil escape.
Three well-defined living areas indulge stunning views and fabulous indoor/outdoor entertaining that will truly impress. The open-plan designer kitchen is a cook's dream, where large sliding doors open to an extensive deck. The land, lush with native/exotic trees, has potential for additions like a boatshed or secondary dwelling.
Across the road, explore the lagoon, gather pipis, night fish for flounder, or venture the Peninsula for exciting surf breaks. Mahia Peninsula, an hour south of Gisborne and two hours north of Napier, is celebrated for its stunning natural beauty and water sports mecca. Unlock the door to your beachfront escape at this tightly-held location.
3 2 7,021 sq m
FOR SALE: Price By Negotiation
VIEW: www.nzsothebysrealty.com/HBNP1589
Please phone for an appointment to view
JACQUI TAYLOR: M+64 27 238 7759 D +64 6 833 8950 jacqui.taylor@nzsir.com
MICHAEL LOCK AREINZ: M+64 27 674 9955 D +64 6 877 8199 michael.lock@nzsir.com


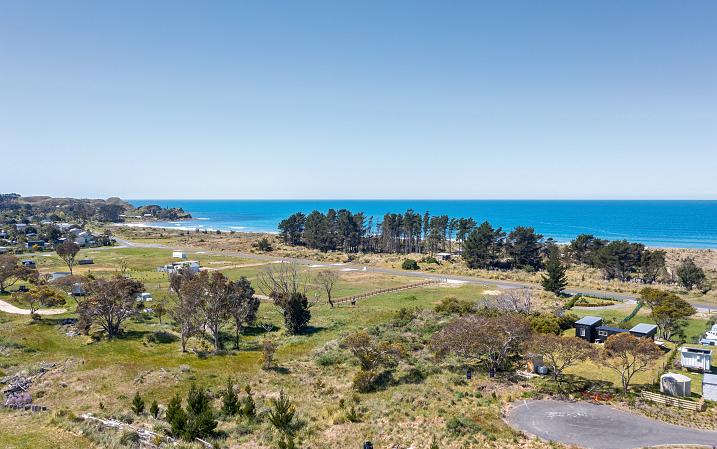
Discover your dream of pristine paradise at Mahanga Beach, with a variety of sites available on Pukenui Drive, ideal for creating unforgettable moments with family and friends, indulging in beach activities, and embracing the classic Kiwi bach and BBQ lifestyle. This is your chance to build a Kiwi bach, a place where family memories will flourish for generations in an untouched coastal haven. Just a short stroll from the captivating Mahanga Beach, known for its rolling waves and stretches of white sand.
• Lot 4: SOLD
• Lot 15: For Sale - $285,000, section is 1032 sq m (more or less)
• Lot 16: For Sale - $295,000, section is 1179 sq m (more or less)
Both Lot 15 and 16 offer elevated positions with sweeping panoramic views of Mahanga Beach and the backdrop of native bush.
Mahia Peninsula offers island-style geographics, a quintessential beach destination, and water sports mecca. Boundary lines indicative only.
FOR SALE: $295,000
VIEW: www.nzsothebysrealty.com/HBNP1248
Please phone for an appointment to view
JACQUI TAYLOR: M+64 27 238 7759 D +64 6 833 8950 jacqui.taylor@nzsir.com
KASSIE SWINBURNE: M+64 22 497 8130 kassie.swinburne@nzsir.com

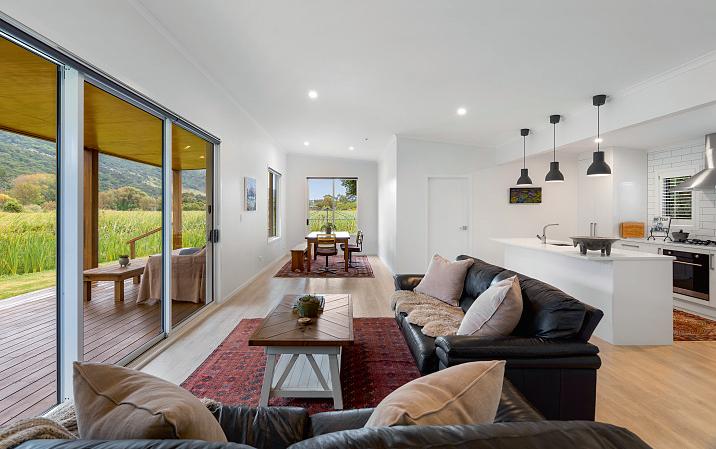
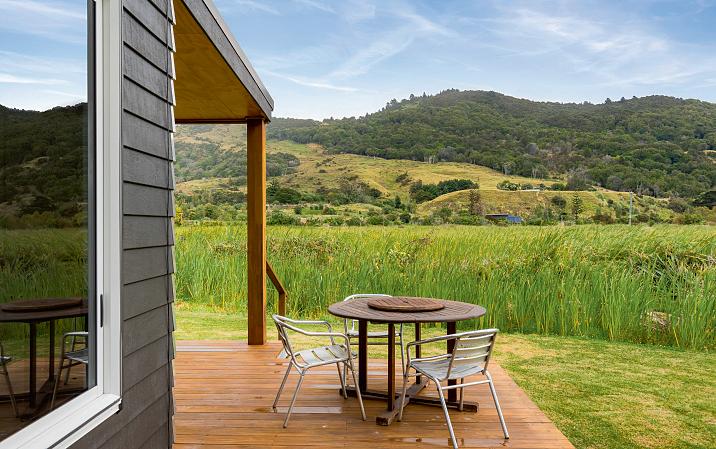
Tucked away in a quiet cul-de-sac, this vibrant beach house places you just steps from the exhilarating waves and pristine white sands of Mahanga Beach, a surfer's paradise with top-notch surfing, fishing, and family-friendly swimming.
Step inside to an open-plan living space, bathed in natural light and infused with a laid-back beach atmosphere. Seamlessly extending to a covered west-facing deck where you can unwind with beautiful views of lush bushland, enjoying both comfort and nature. The outdoor space features mature trees and a manageable lawn, plus a rainwater tank and non-potable town water supply.
Embrace a lifestyle where the beach is your backyard and every day feels like a vacation - surf, build sandcastles, or relax in your tranquil escape. Located two hours north of Napier and an hour south of Gisborne, near Morere hot pools and vibrant markets, Mahia Peninsula is the ultimate beach destination. Hang ten at home: your surfside escape.
3 2 796 sq m
FOR SALE: Price By Negotiation
VIEW: www.nzsothebysrealty.com/HBNP1576
Please phone for an appointment to view
JACQUI TAYLOR: M+64 27 238 7759 D +64 6 833 8950 jacqui.taylor@nzsir.com
MICHAEL LOCK AREINZ: M+64 27 674 9955 D +64 6 877 8199 michael.lock@nzsir.com
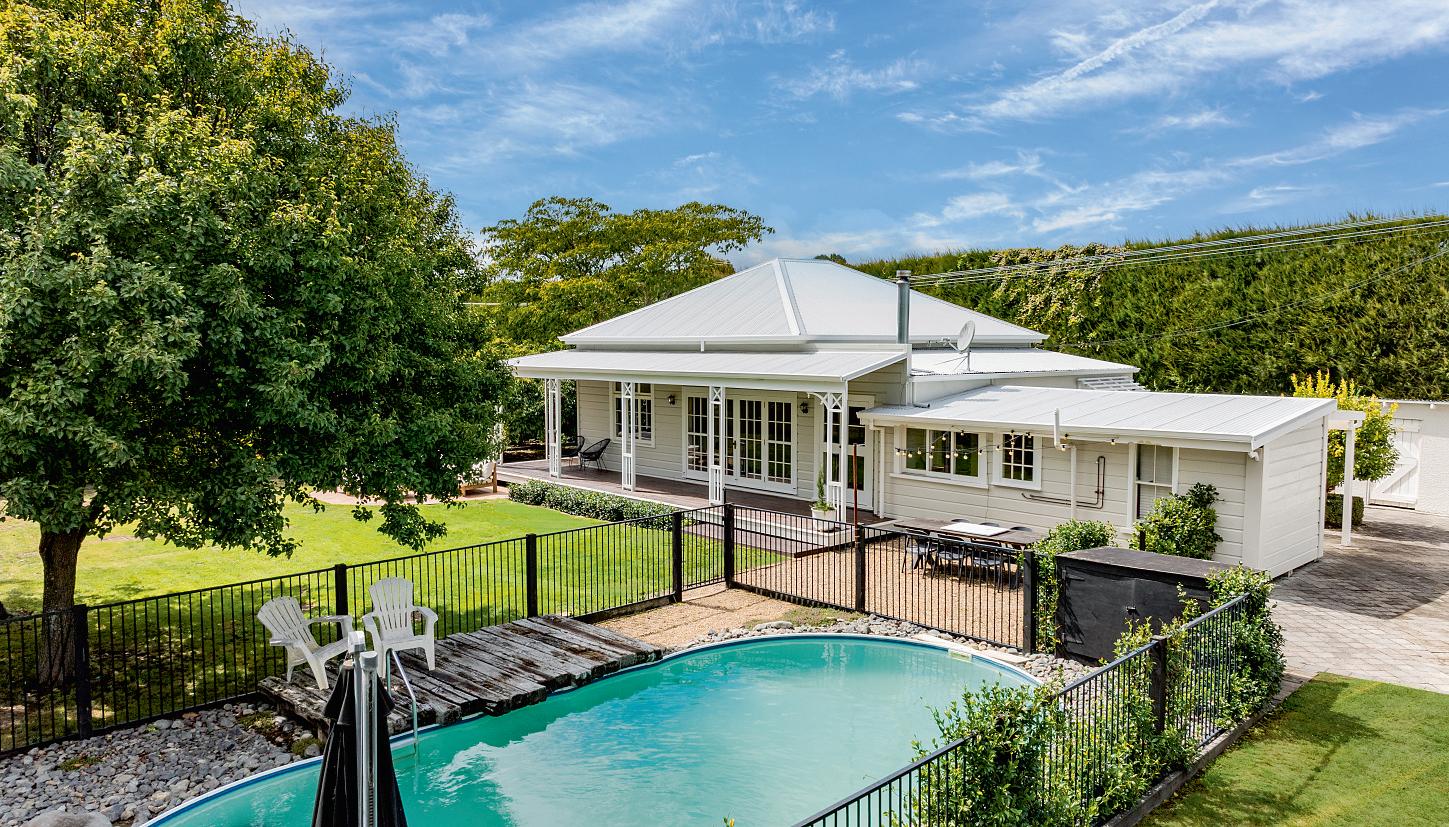


This unique property offers multiple income streams while providing a private home in a prime semirural location, just minutes from Hastings CBD and Havelock North.
At its heart is a stunning early 1900s character villa with original features, complemented by modern updates, including a freestanding wood burner and French doors opening to a wraparound deck. The expansive gardens, inground pool, and established vegetable beds create an idyllic retreat for families and gardeners alike.
Income potential includes a one-bedroom cottage and a charming cabin, popular as an Airbnb. A carpeted studio, well-equipped workshop, and ample storage in the single garage add further functionality.
If you're looking for lifestyle and income, this one should be at the top of your list. Boundary lines indicative only 4
FOR SALE: Price By Negotiation
sq m
VIEW: www.nzsothebysrealty.com/HBHN12177
Please phone for an appointment to view
DARRYL BUCKLEY: M+64 27 316 3259 D +64 6 873 5903 darryl.buckley@nzsir.com
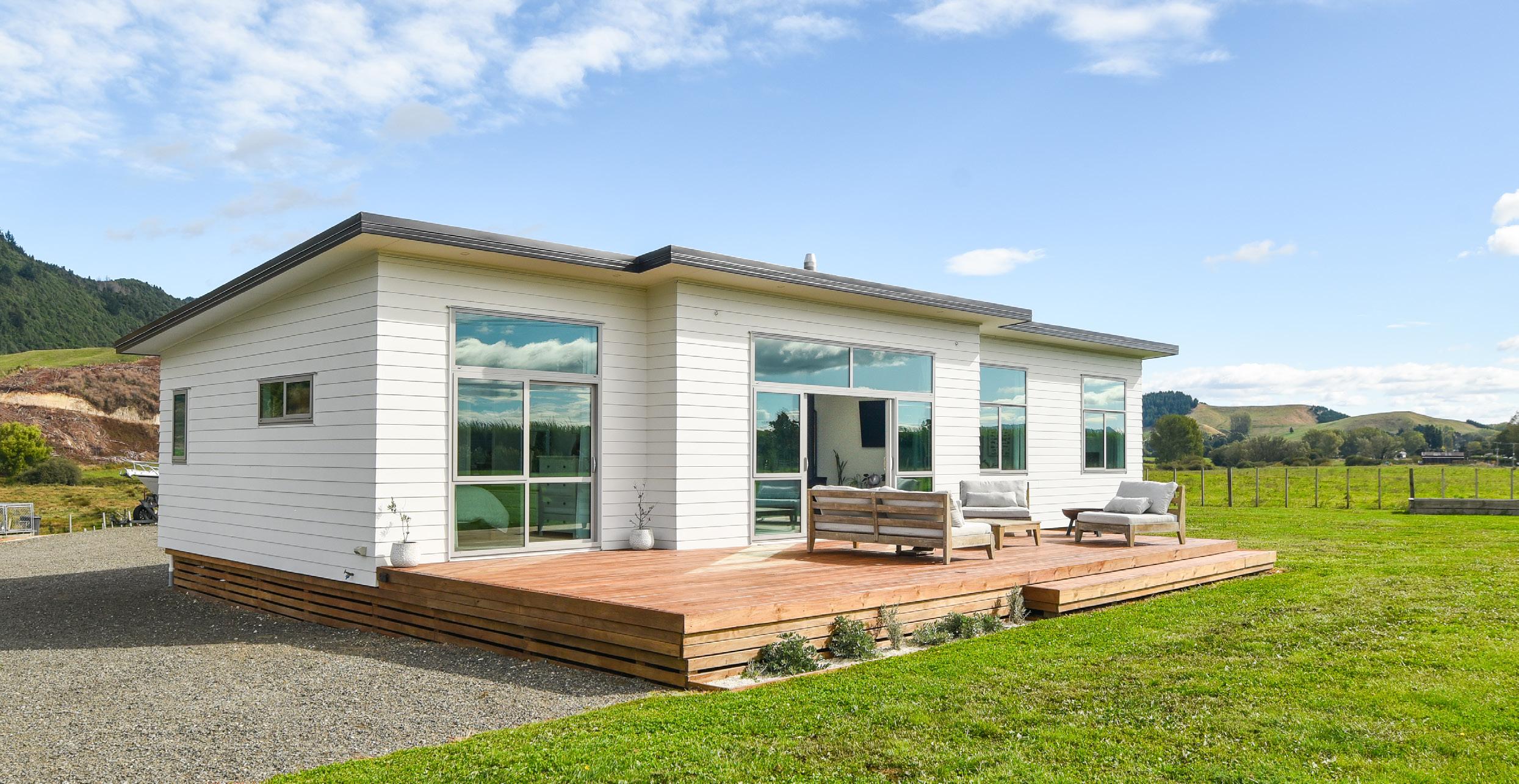







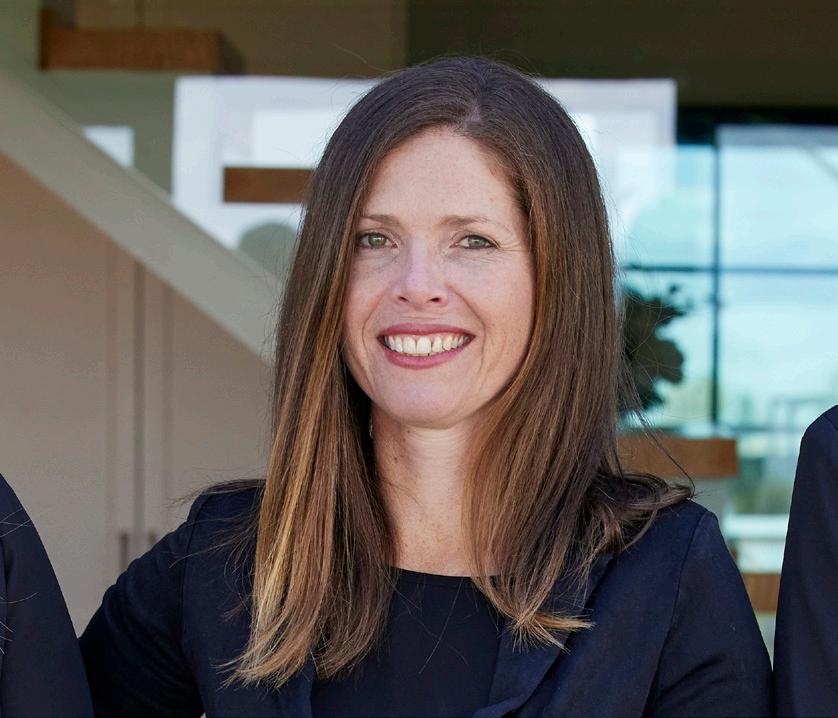



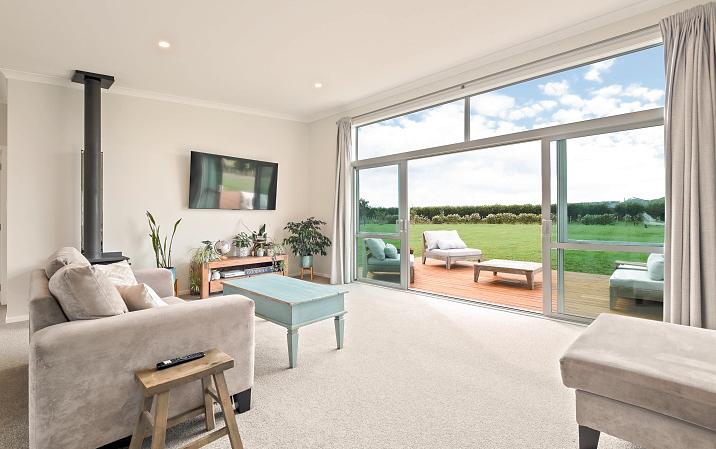

This two-year-old Kiwi Designed Homes build is a stunning example of modern style and perfect placement. Step inside and experience a strong visual connection to nature, where big windows frame picturesque farmland views and open-plan living creates a true sense of space.
Set on 1 ha (more or less) of flat land, this property is designed for effortless rural living. Five wellfenced and troughed paddocks provide the perfect setup for those wanting space, whether for animals or recreation. One of the standout features of this property is the expansive 3-bay implement shed, offering ample space for vehicles, tools, or any hobbyist equipment you may require. Whether you enjoy gardening, woodworking, or simply need a secure space for your belongings, this versatile shed adds significant value and convenience to your lifestyle.
With its idyllic location and exceptional features, 791 Waikite Valley Road presents a unique opportunity for homebuyers seeking a slice of paradise.
AUCTION: 12:00 p.m. Thursday 17 April 2025, NZSIR Rotorua Office
VIEW: www.nzsothebysrealty.com/RORE01707 Please phone for an appointment to view

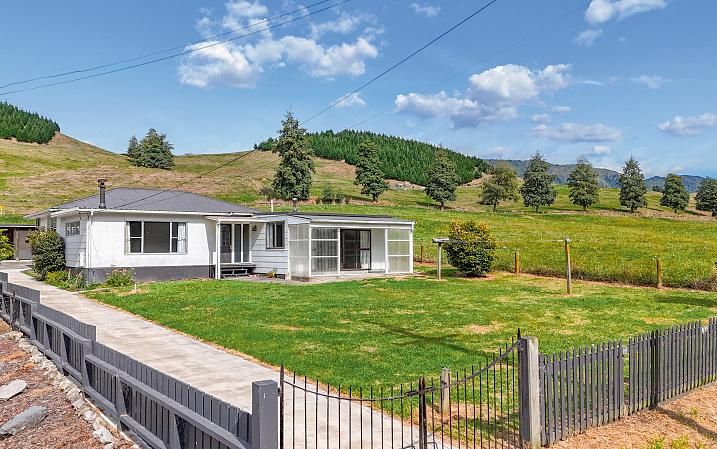
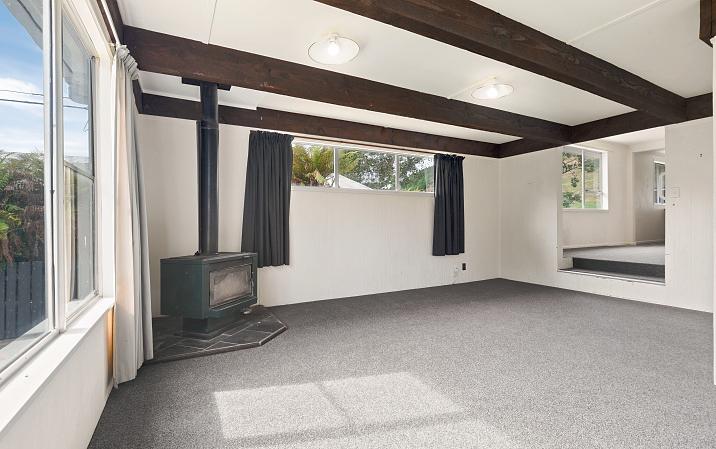
Opportunities like this are rare. Two properties, two titles, and a world of possibilities in the heart of Waikite Valley. Work from one, rent the other. Invest, develop, or create the ultimate home-andbusiness setup. Boundary lines indicative only.
1101 Waikite Valley Road A massive 195 sq m (more or less) high-stud shed with a mechanics pit, office, and toilet - this is a serious workspace. Equipped with 3-phase power, its own bore, and full fencing, it's an unbeatable asset for business, storage, or future development. You could even purchase the neighbouring property to expand your vision.
1103 Waikite Valley Road
A four-bedroom home with a modern kitchen, new carpet, and a master suite with a walk-in wardrobe and en-suite. Wood-burner for those winter months, even a wee pot belly stove that adds character. Potential to add value through modern refreshment. A separate workshop with power, covered parking, and a generous front lawn make this an ideal first family home or rental. Boundary lines indicative only
4 2 21,012 sq m
TENDER: Closes 4:00 p.m. Wednesday 16 April 2025, NZSIR Rotorua Office (unless sold prior)
VIEW: www.nzsothebysrealty.com/RORE01706
Please phone for an appointment to view
CAROLYN MORRIS: M+64 21 292 2891 D +64 7 346 0050
carolyn.morris@nzsir.com
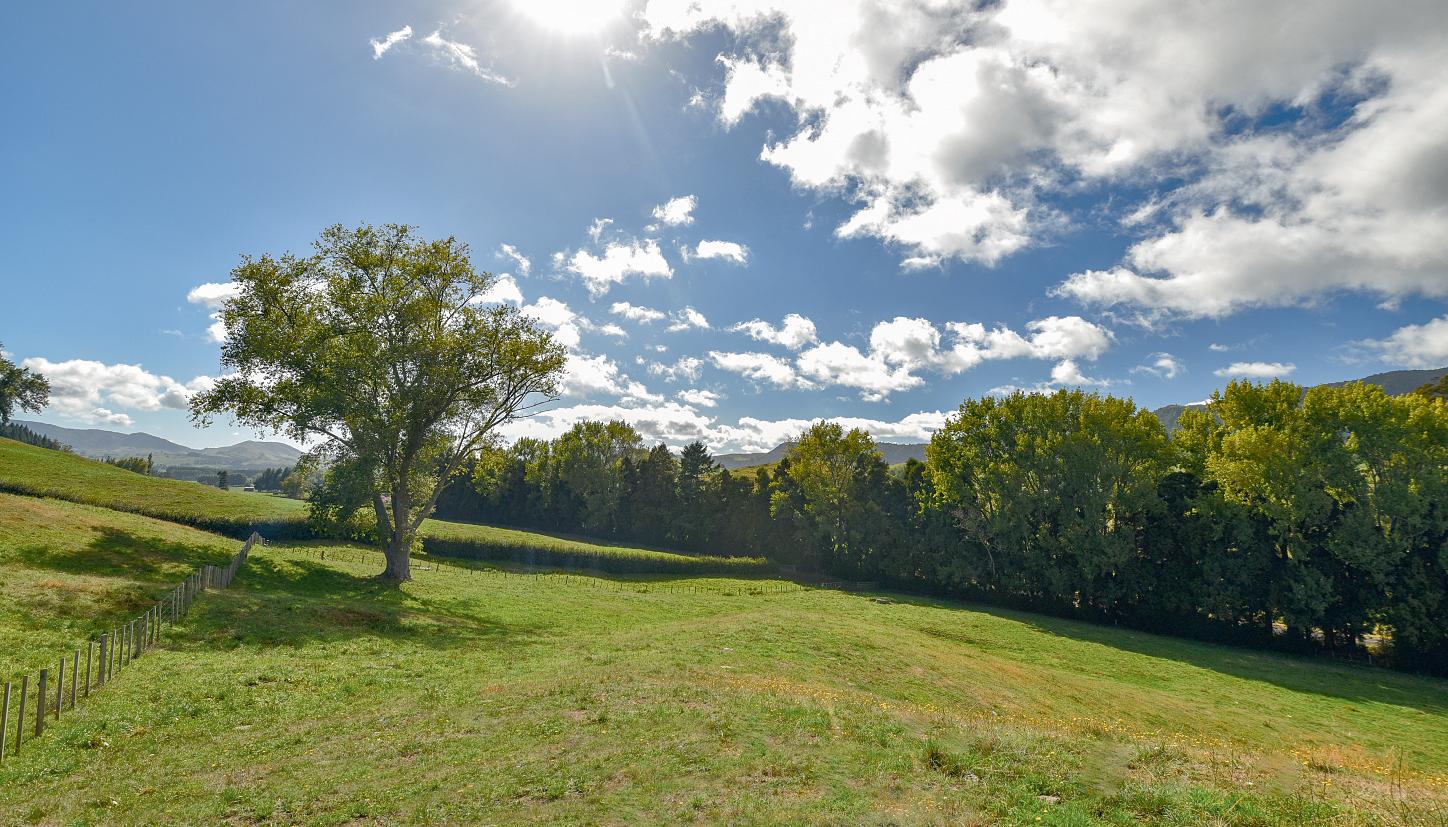

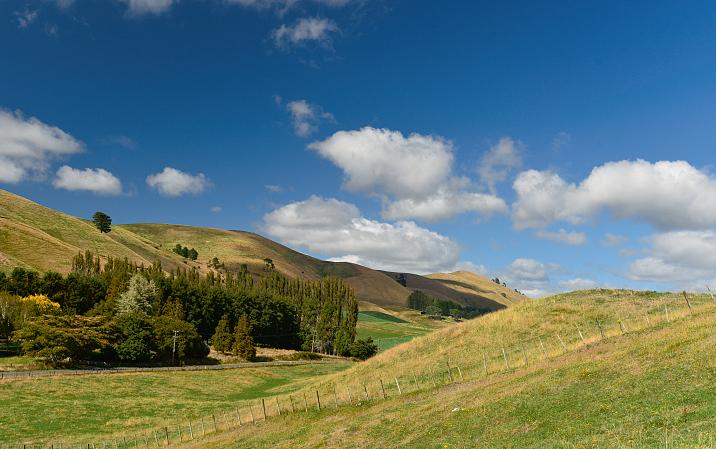
This 2.2 acre (more or less) bare block in the heart of Waikite Valley offers a rare opportunity to create something truly special.
Position your home to take in sweeping views of the majestic Paeroa Ranges and surrounding farmland. Beautiful sunrises, all day sun and gain privacy through established trees whilst immersing yourself in the tranquil rural setting.
Waikite Valley's vibrant community offers golf, squash, bowls, yoga, and Scouts, with a local country school and kindergarten just a short walk away. Bask in the warmth of Waikite Valley Hot Pools only a short drive away as well as many hidden gems around the valley to enjoy. Rotorua is only a 20-minute drive away, making this location both peaceful and convenient.
Whether you envision a contemporary retreat or an off-grid escape, the possibilities are endless. There is space for sheds, lifestyle animals, and the freedom to design your dream home from the ground up.
9,293 sq m
FOR SALE: Price By Negotiation
VIEW: www.nzsothebysrealty.com/RORE01700
Please phone for an appointment to view
CAROLYN MORRIS: M+64 21 292 2891 D +64 7 346 0050 carolyn.morris@nzsir.com
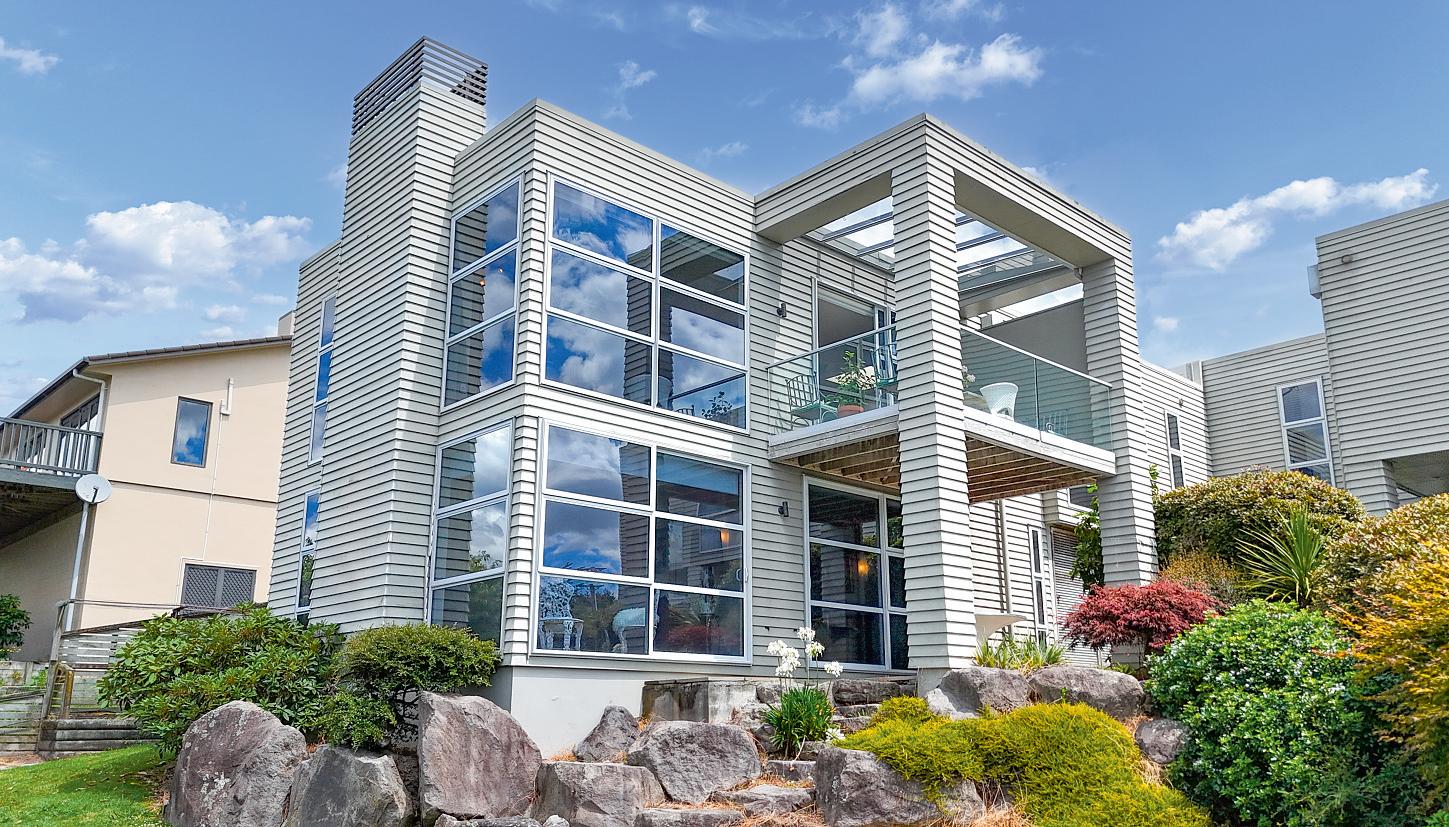
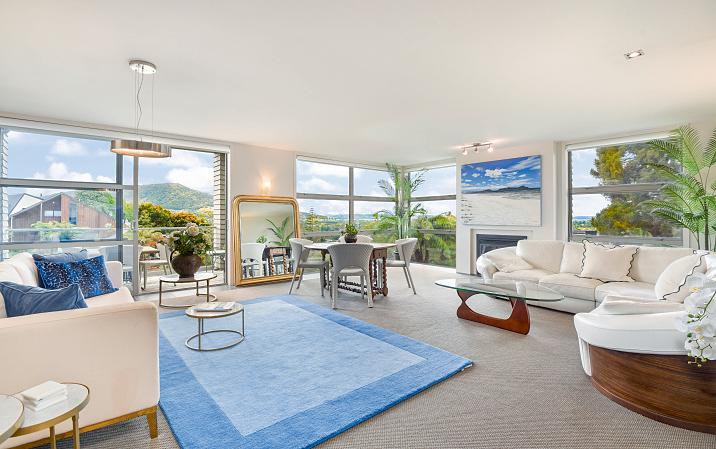
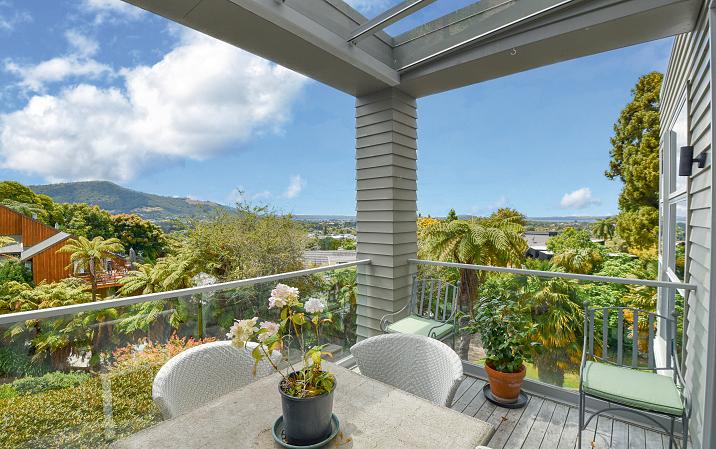
Perched in the sought-after Matipo Heights suburb, this stylish townhouse offers the perfect balance of modern comfort, convenience, and panoramic views over the city, Lake Rotorua, and across to Mt Ngongotaha. Designed for an effortless, apartment-style lifestyle, it features a flexible layout ideal for multi-generational living, guests, or an additional income stream.
Step inside to sun-drenched open-plan living, where floor-to-ceiling windows frame the stunning outlook. The sleek kitchen, complete with granite benchtops, quality appliances, and a butler's pantry, flows seamlessly into the dining and lounge area. A covered balcony extends the space, inviting relaxed mornings and effortless entertaining. The master suite on this level enjoys privacy, a dedicated dressing room, and a tiled ensuite, while a guest powder room adds convenience.
Accessible by either lift or staircase, the lower level offers two additional bedrooms, one with a kitchenette - ideal for extended family.
3 2 2 761 sq m
FOR SALE: Price By Negotiation
VIEW: www.nzsothebysrealty.com/RORE01693
Please phone for an appointment to view
SHONA DUNCAN AREINZ: M+64 27 496 8107 D +64 7 346 0050 shona.duncan@nzsir.com

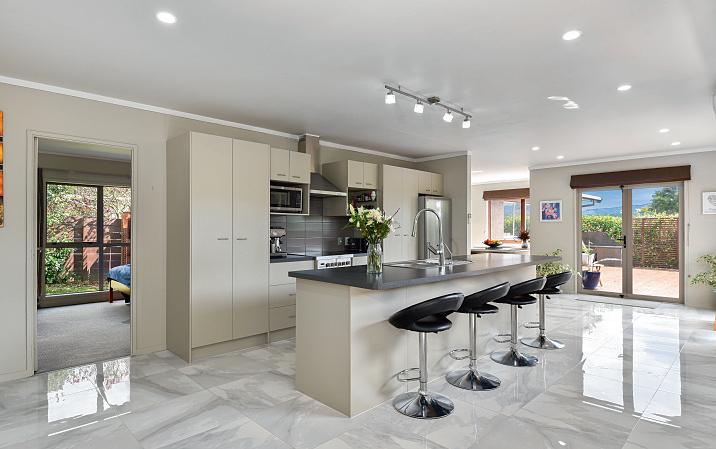
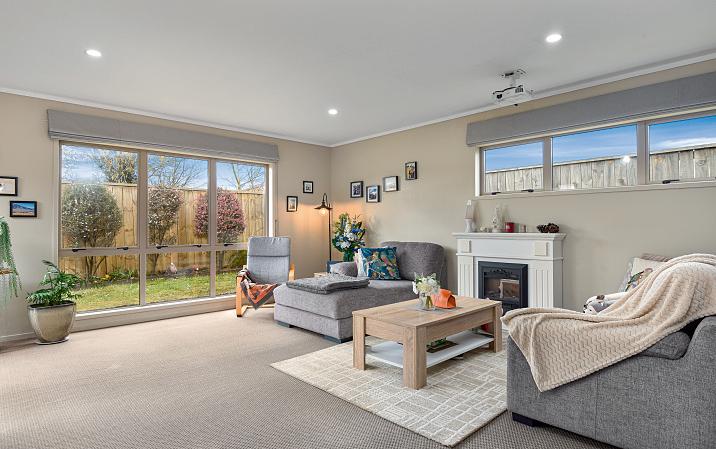
Offering modern, low-maintenance living in a sought-after location, this is a home designed for both relaxed family life and effortless entertaining.
Light-filled open-plan living flows seamlessly to a generous deck, perfect for summer gatherings. A cosy lounge provides a quiet retreat, while a separate media room offers additional space for movie nights or a second living area. Four well-proportioned bedrooms ensure plenty of space for the whole family, with the master enjoying an en-suite and walk-in wardrobe. A family bathroom and separate laundry add to the home's practicality.
Modern updates include new tiled flooring, rendered concrete block construction, and partial double glazing. Year-round comfort is assured with a heat pump, ducted heating, and a home ventilation system. Situated in a popular cul-de-sac, this fully fenced, easy-care property is within easy reach of schools, shops, and local amenities. A high-stud double garage with internal access provides convenience.
4 2 2 809 sq m
FOR SALE: $889,000
VIEW: www.nzsothebysrealty.com/RORE01686
Please phone for an appointment to view
SHONA DUNCAN AREINZ: M+64 27 496 8107 D +64 7 346 0050 shona.duncan@nzsir.com
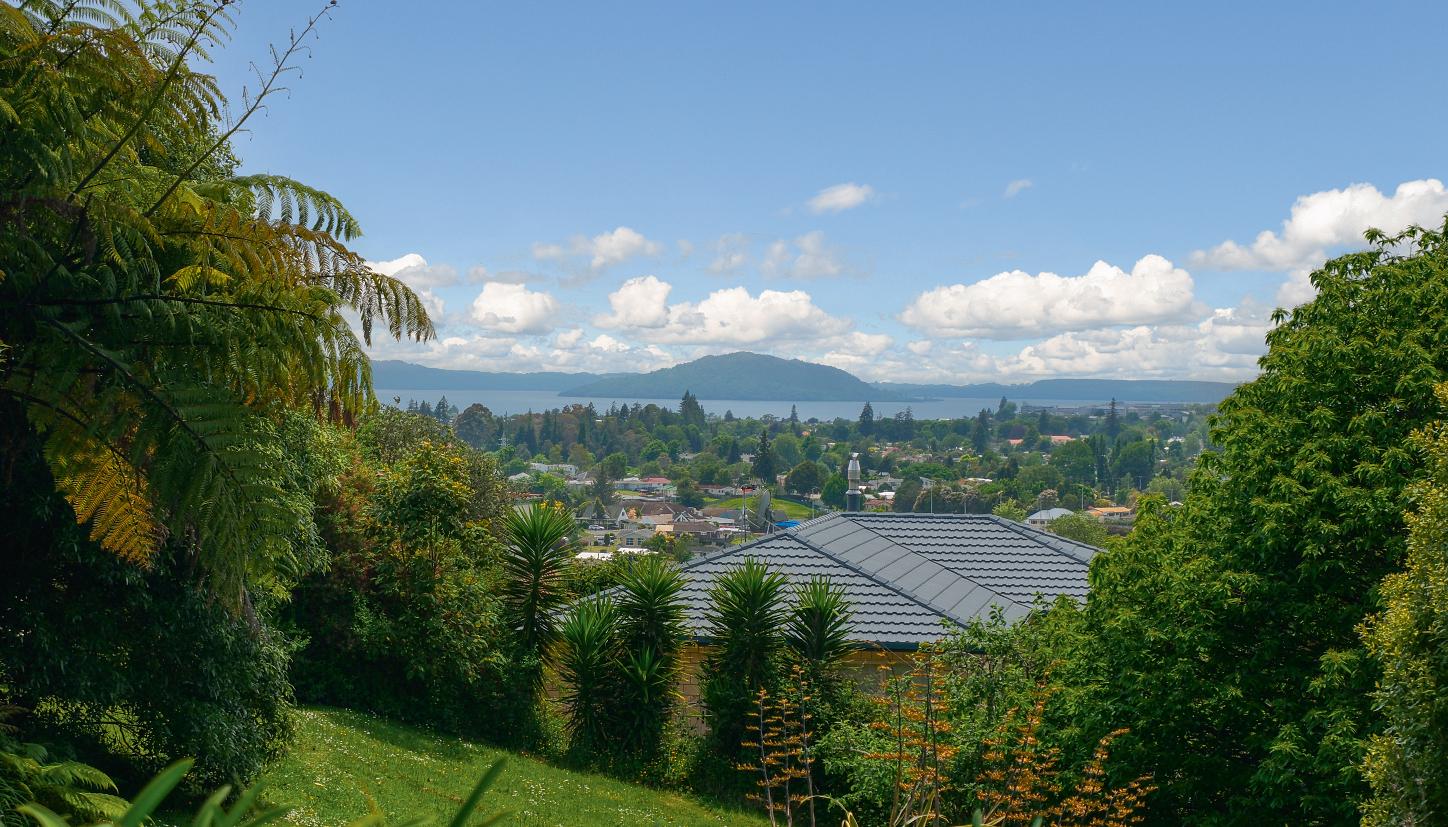
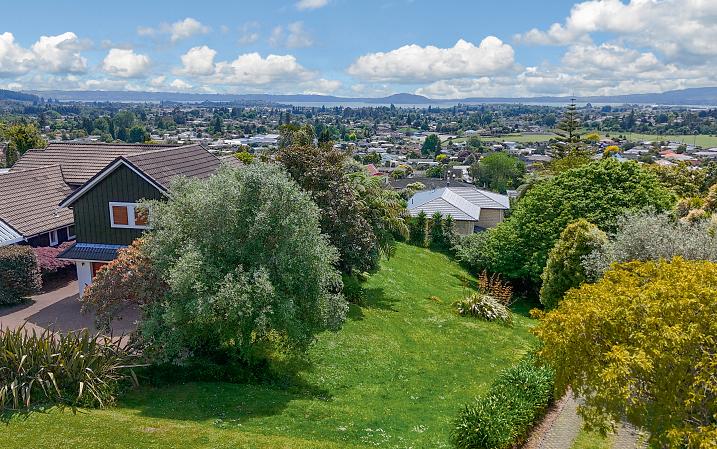
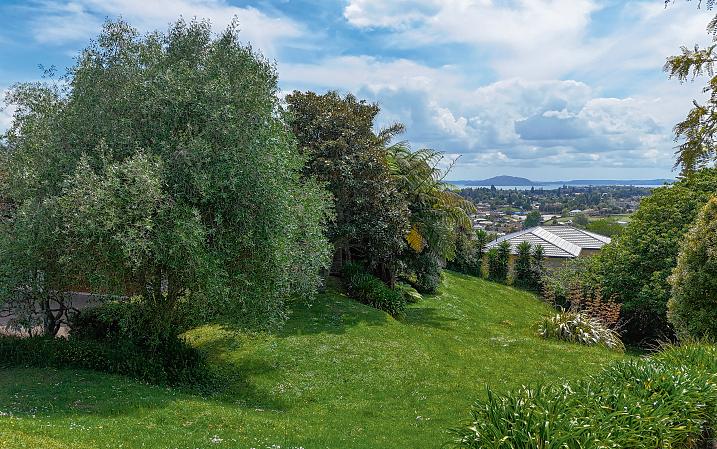
Build your dream home on this exceptional 810 sq m (more or less) parcel on Matipo Avenue, where sweeping views of Lake Rotorua provide a stunning natural backdrop and an elevated setting.
The gently sloping landscape invites a thoughtful architectural design that embraces these expansive vistas. Whether you're envisioning floor-to-ceiling windows, wraparound decks, or an elevated garden, this site provides the ideal canvas to bring your vision to life.
Situated in a neighbourhood of quality homes, this rare offering combines prestige with tranquillity, forming a foundation for a lifestyle rich in natural beauty and connection. Embrace this unique opportunity to build not just a home but a sanctuary in a sought-after, premium location - one where inspiring views elevate every day.
*Boundary indicative only.
810 sq m
FOR SALE: Price By Negotiation
VIEW: www.nzsothebysrealty.com/RORE01612
Please phone for an appointment to view
SHONA DUNCAN AREINZ: M+64 27 496 8107 D +64 7 346 0050 shona.duncan@nzsir.com

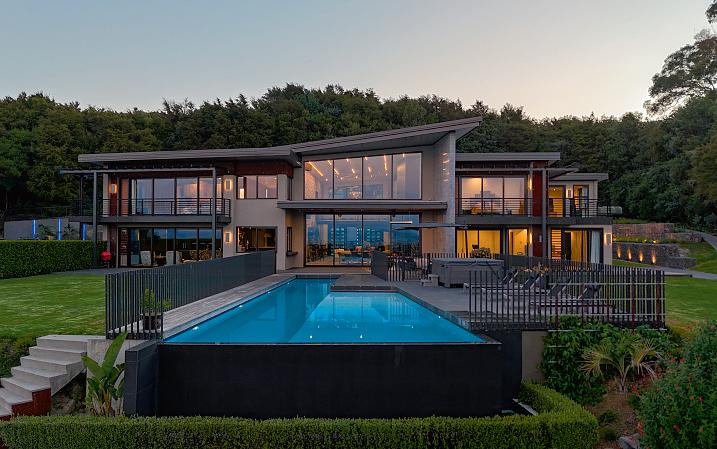

Where sophistication meets boldness, this residence is a statement of intent - an architectural feat that refuses to settle for the ordinary. Set within the private, gated sanctuary of Parkland Estates, this 894 sq m triumph of design stands as a singular icon in Rotorua's luxury landscape.
Perched on the foothills of Pukehangi, the elevation is everything. By day, sweeping panoramas stretch from the city to Lake Rotorua, Mokoia Island, and Mt Ngongotaha. By night, the skyline transforms into a spectacle of twinkling lights and infinite stars.
A collaboration of engineering precision and artistic mastery, this home is a fusion of concrete, steel, rustic brick, and reclaimed American oak - each material selected to embody both strength and style. From the moment you pass through the over-height woven steel entry door, it's clear: this is no ordinary home.
4 4 5 5,033 sq m
EXPRESSIONS OF INTEREST:
VIEW: www.nzsothebysrealty.com/RORE01703
Please phone for an appointment to view
SHONA DUNCAN AREINZ: M+64 27 496 8107 D +64 7 346 0050 shona.duncan@nzsir.com

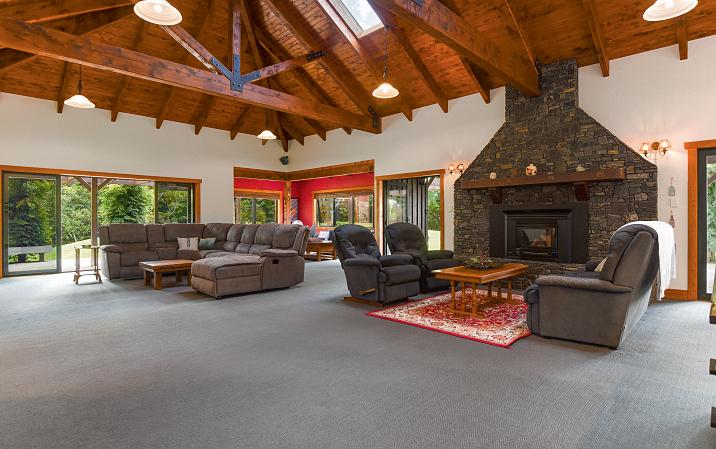
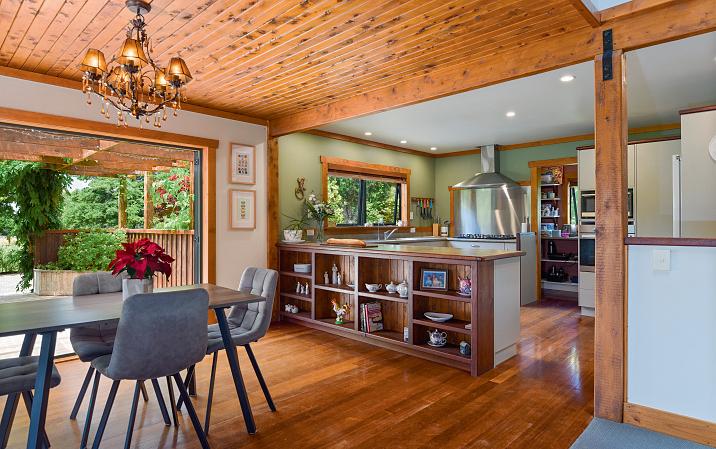
A private family retreat, tucked away in nature yet within easy reach of the city, 370 Dansey Road is a place where family memories are made. Set on 2.979 hectares (more or less), this private sanctuary offers space to roam, play, and unwind - whether it's exploring native bush walks, tending to animals in the paddocks, or gathering around the fire on a crisp evening.
Designed by Gerald Stock, the lodge-style home is as welcoming as it is impressive. At its heart, the vaulted timber ceiling with exposed beams creates a sense of space and warmth, while the grand stone fireplace anchors the living area - a cosy hub for family life. The country-style kitchen, complete with a generous walk-in pantry, connects effortlessly to the dining and family areas, making it easy to cook, chat, and catch up on the day.
A library and reading nook provide a quiet corner to unwind, flowing onto the expansive kwila deck.
5 3 4 2.9790 ha
FOR SALE: Price By Negotiation
VIEW: www.nzsothebysrealty.com/RORE01652
Please phone for an appointment to view
SHONA DUNCAN AREINZ: M+64 27 496 8107 D +64 7 346 0050 shona.duncan@nzsir.com
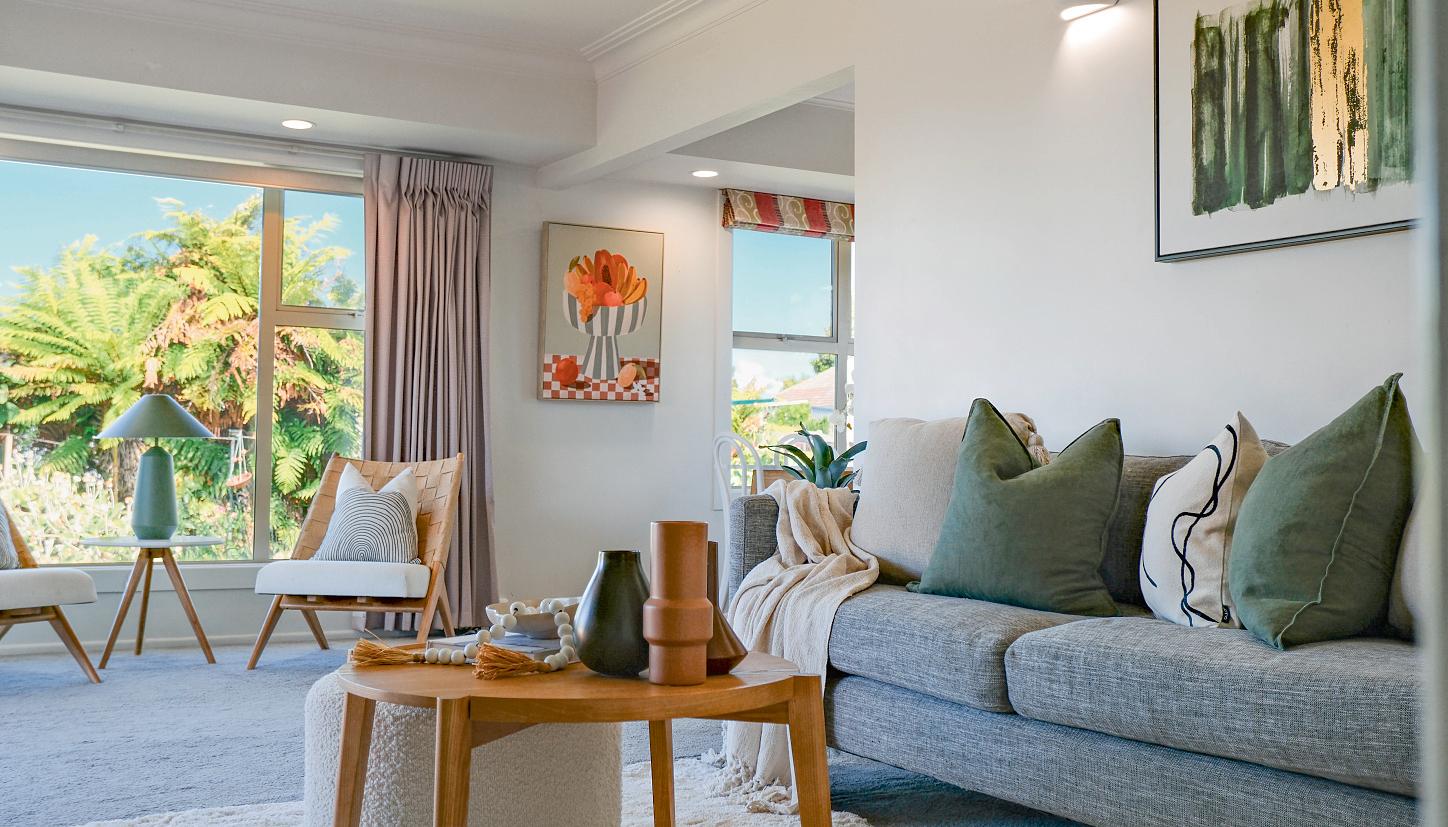
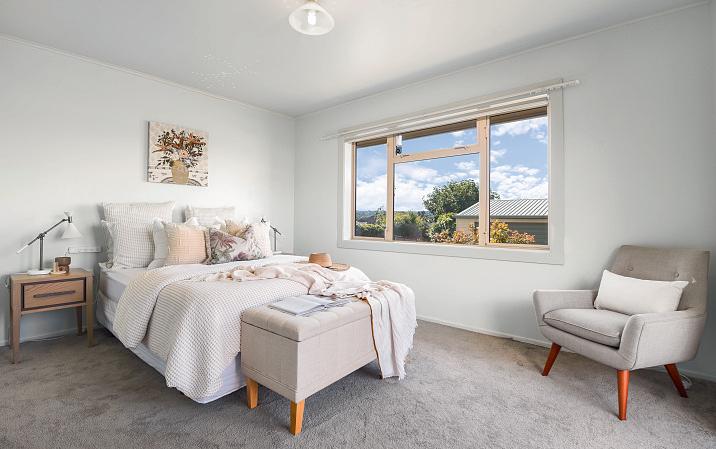

Discover this beautifully updated 1950s three bedroom family home, blending classic charm with modern comfort. Featuring insulation and double glazing, it ensures year-round warmth. The spacious master bedroom opens to a private deck, perfect for relaxing. The family bathroom includes a tiled walk-in shower and separate toilet.
Set privately with stunning elevated views and glimpses of the lake, the home includes a carport, single garage, and a separate double garage offering ample storage or workshop space. The beautifully landscaped garden includes mature plants, fruit trees, and raised vegetable beds, all maintained with a controlled irrigation system.
Located in Ngongotaha, just minutes from shops, cafes, and schools, this home offers a rare combination of space, privacy, and modern living. It's not just a house, it's a lifestyle.
3 1 4 1,664 sq m
FOR SALE: $770,000
VIEW: www.nzsothebysrealty.com/RORE01695
Please phone for an appointment to view
SUZIE EVANS: M+64 21 239 7834 D +64 7 346 0050 suzie.evans@nzsir.com

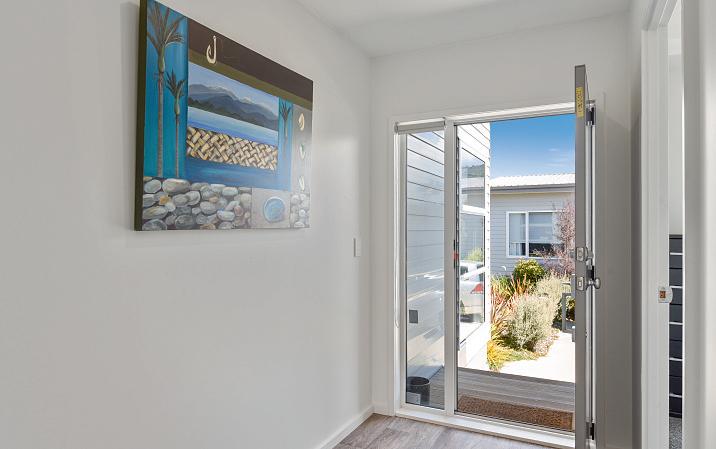
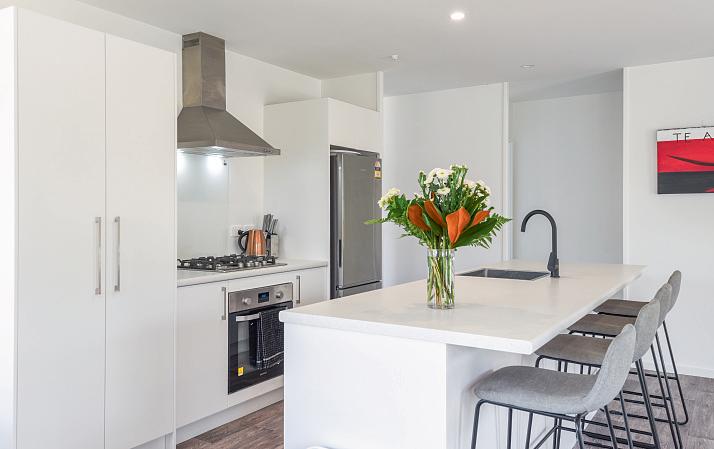
Tucked away at the end of a quiet right-of-way, this beautiful home offers the perfect blend of modern living, space, and privacy. This three-bedroom, two-bathroom home is the ideal choice for those seeking a tranquil lifestyle with all the convenience of contemporary design.
This property sits on a larger-than-average plot within the development, offering not only a spacious interior but also an outdoor area that's perfect for relaxation or entertaining. With little foot traffic and a fully fenced backyard, privacy is assured.
With a North-facing aspect, this home is designed to make the most of natural light and warmth, creating a bright and inviting atmosphere throughout. The backyard is fully fenced, offering a secure and private area. Complete with a single internal access garage and three off-street parking spots, you'll never have to worry about finding space for your vehicles.
3 2 1
DEADLINE SALE: Closes 4:00 p.m. Wednesday 16 April 2025, NZSIR Rotorua Office (unless sold prior)
VIEW: www.nzsothebysrealty.com/RORE01702
Please phone for an appointment to view
SUZIE EVANS: M+64 21 239 7834 D +64 7 346 0050 suzie.evans@nzsir.com
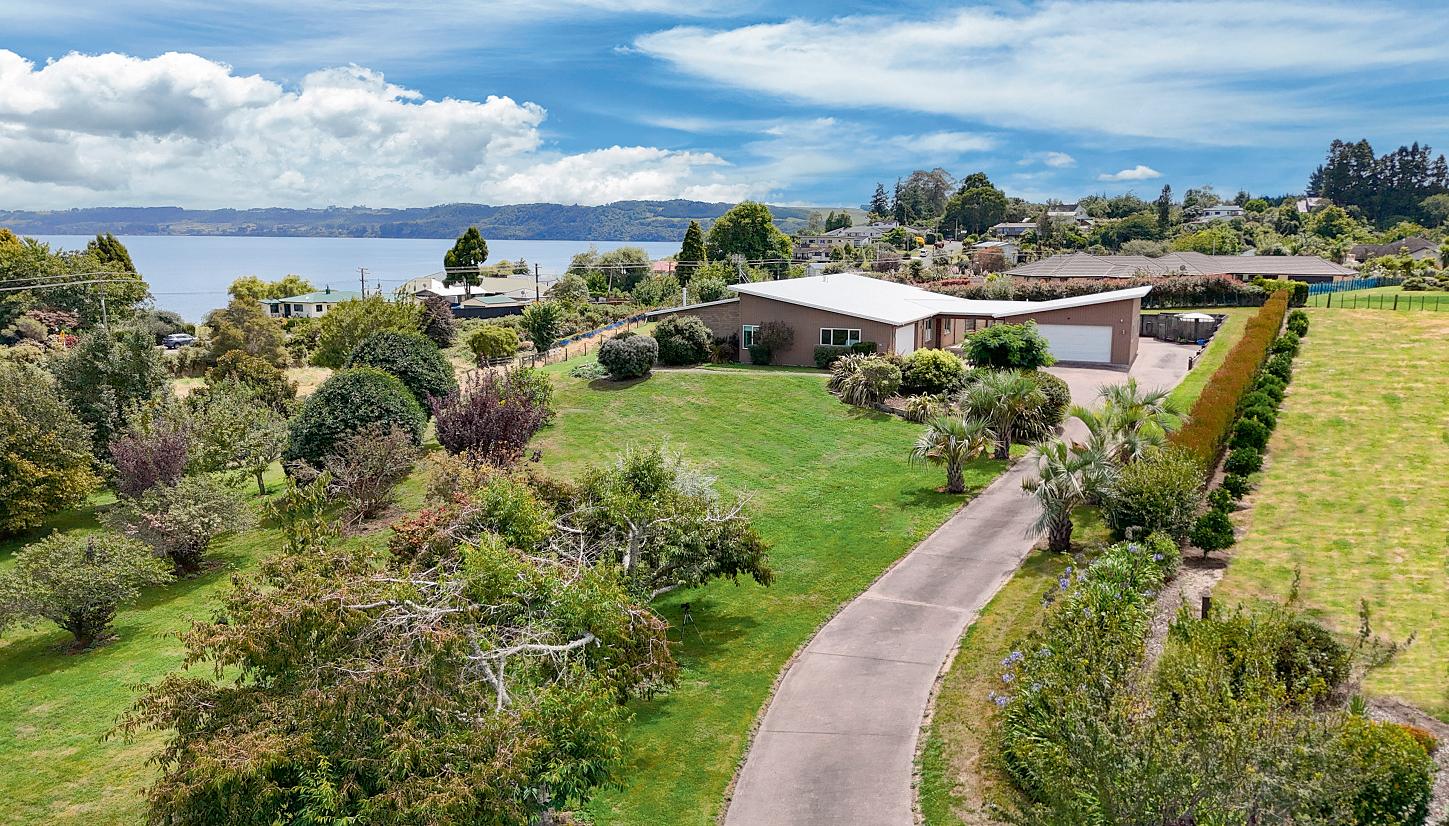

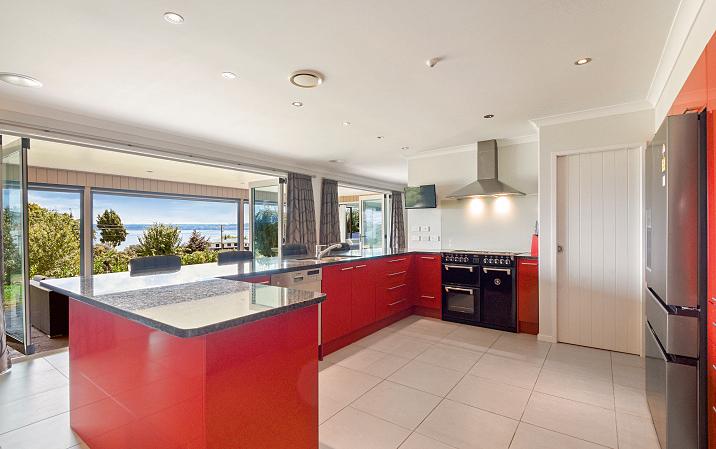
This exceptional lifestyle property in sought-after Brunswick Park offers generous living spaces, seamless indoor-outdoor flow, and stunning lake views. Thoughtfully designed for both relaxation and entertaining, the home delivers a perfect balance of comfort and convenience.
The heart of the home is a gourmet kitchen - the open-plan design connecting effortlessly to dining, lounge and family living areas with bi-fold doors opening to a covered patio. Five well-appointed bedrooms cater to family and guests, including a master with large walk-in robe and an en-suite featuring a double shower. A second master-style bedroom has en-suite access to the main bathroom.
The double internal garage, and attached double garage - accessed via a carport - offers space for vehicles, boats, or trailers. With space for pets and lifestyle living, this is a retreat in a highly soughtafter location.
FOR SALE: Price By Negotiation
VIEW: www.nzsothebysrealty.com/RORE01699
Please phone for an appointment to view SHONA DUNCAN AREINZ: M+64 27 496 8107 D +64 7 346 0050 shona.duncan@nzsir.com


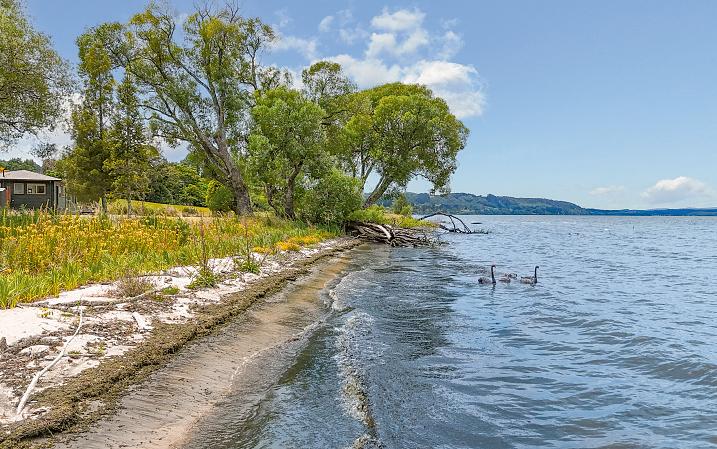
Offering an exceptional development opportunity on the shores of Lake Rotorua, this freehold title property spans 5059 sq m (more or less) of gently contoured land with over 200 metres approximately of beach frontage, along the lake reserve. A rare blank canvas for your vision, it offers endless possibilities.
The existing two homes present exciting options: renovate to elevate their potential, relocate to suit your needs, or start afresh with contemporary designs that draw inspiration from the stunning outlook. Envision creating a grand main residence or multiple dwellings that embrace the idyllic lakefront setting.
With Rural 2 zoning, the property holds the right to subdivide into two waterfront parcels. This unique advantage opens the door to diverse development opportunities - perfect for enhancing your lifestyle, securing a sound investment, or crafting a legacy property.
5 2 5,059 sq m
FOR SALE: Price By Negotiation
VIEW: www.nzsothebysrealty.com/RORE01696
Please phone for an appointment to view
SHONA DUNCAN AREINZ: M+64 27 496 8107 D +64 7 346 0050
shona.duncan@nzsir.com
ALAN DUNCAN: M+64 27 478 6393 D +64 7 346 0050
alan.duncan@nzsir.com
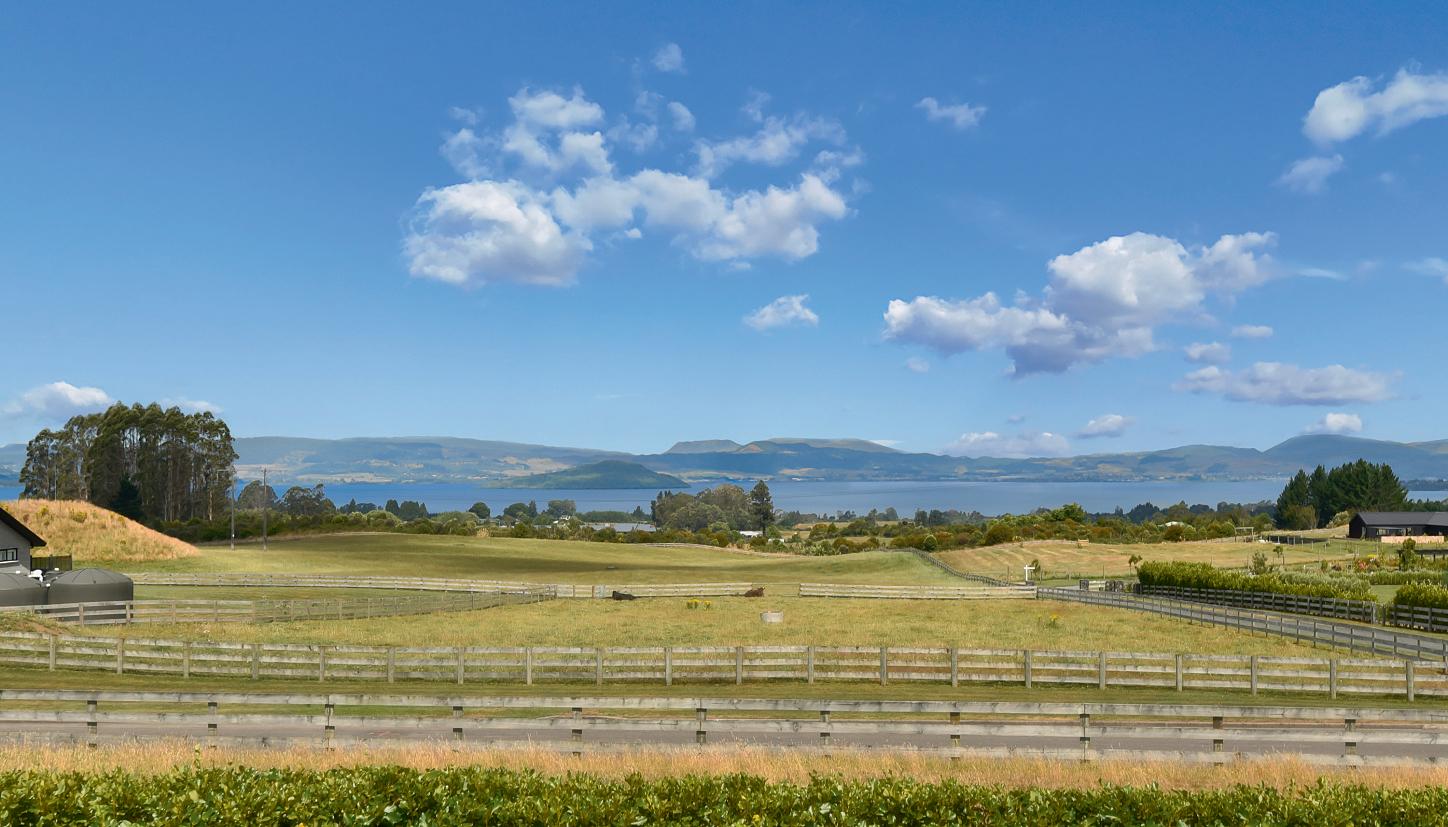

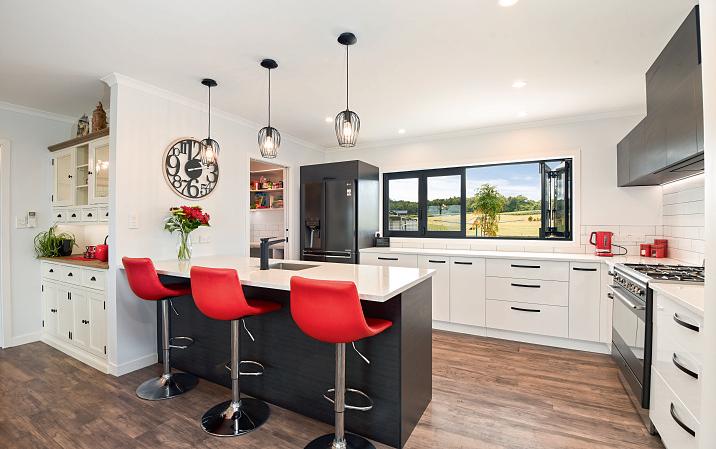
Set within the exclusive Todd Duncan Estate, this contemporary home offers a unique opportunity to enjoy a lifestyle property of rare calibre, with spectacular lake views that stretch the entire frontage. The open-plan living area includes a modern kitchen with stone benchtops, SMEG cooker, and butler's pantry. A Metro log fire warms the dining and family spaces, while a formal lounge opens to a covered deck for year-round outdoor living.
The main bedroom includes a walk-in wardrobe, en-suite, and deck access. A guest room with ensuite and private deck suits extended family or Airbnb. Completing the home are a further two double bedrooms and a family bathroom with powder room.
With 12 paddocks, a central race, and cattle yards, it's ideal for hobby grazing. The double garage, storage, and easy-care landscaping enhance the appeal. Just 10 minutes from Ngongotaha and 20 minutes from Rotorua, this property is perfect for Tauranga commuters.
4 3 2 3.2924 ha
FOR SALE: Price By Negotiation
VIEW: www.nzsothebysrealty.com/RORE01698
Please phone for an appointment to view
SHONA DUNCAN AREINZ: M+64 27 496 8107 D +64 7 346 0050 shona.duncan@nzsir.com
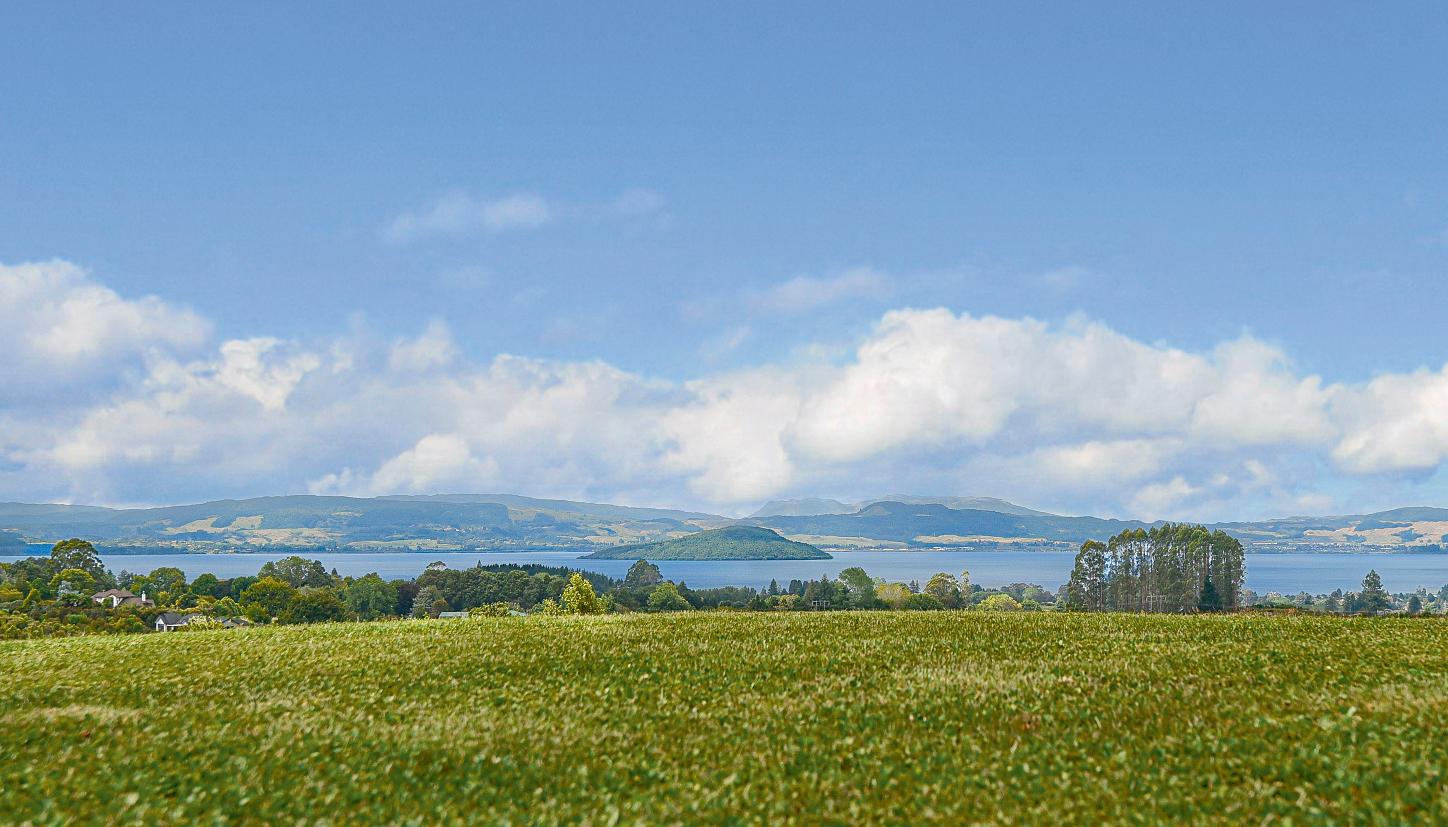
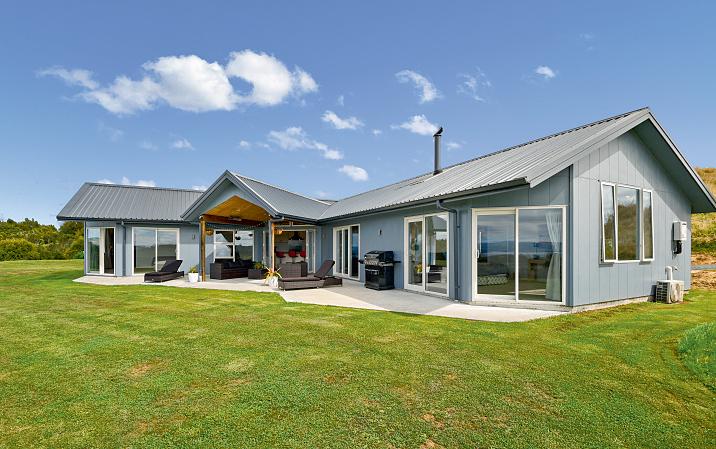
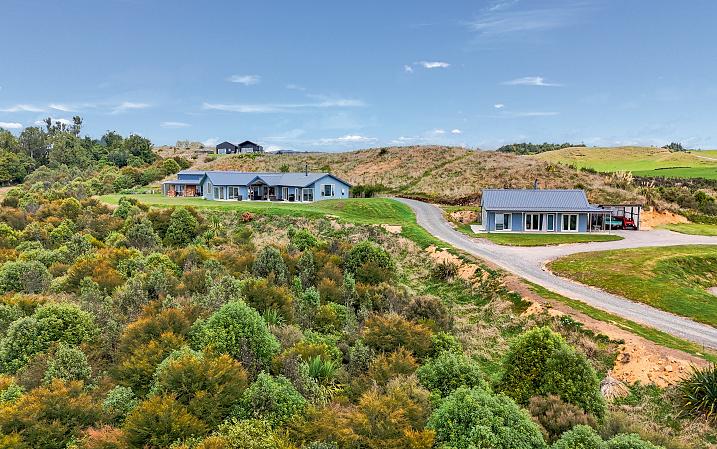
An exceptional lifestyle retreat in Hamurana, offering contemporary living, income potential, and access to a private 3.5km mountain bike track.
The four-year-old main residence is designed to capture breathtaking lake views. Open-plan living extends to a covered outdoor entertaining area with electric heaters for year-round enjoyment. A log burner, heat pumps, and gas hot water ensure comfort. The home offers four bedrooms, including two master suites with en-suites, plus a family bathroom and powder room.
A self-contained two-bedroom cottage enjoys the same spectacular views - ideal for guests, extended family, or extra income. A log burner with wetback, an open-plan layout, and a wrap-around covered deck enhance its charm. A large carport provides sheltered parking.
A high-stud shed with electric doors accommodates an RV or boat, while a games room with a bathroom adds further versatility. A rare opportunity within easy reach of Rotorua, Tauranga, and Ngongotaha Village.
6 5 4 1.6800 ha
DEADLINE SALE: Closes 4:00 p.m. Tuesday 8 April 2025, (unless sold prior)
VIEW: www.nzsothebysrealty.com/RORE01705
Please phone for an appointment to view
SHONA DUNCAN AREINZ: M+64 27 496 8107 D +64 7 346 0050 shona.duncan@nzsir.com
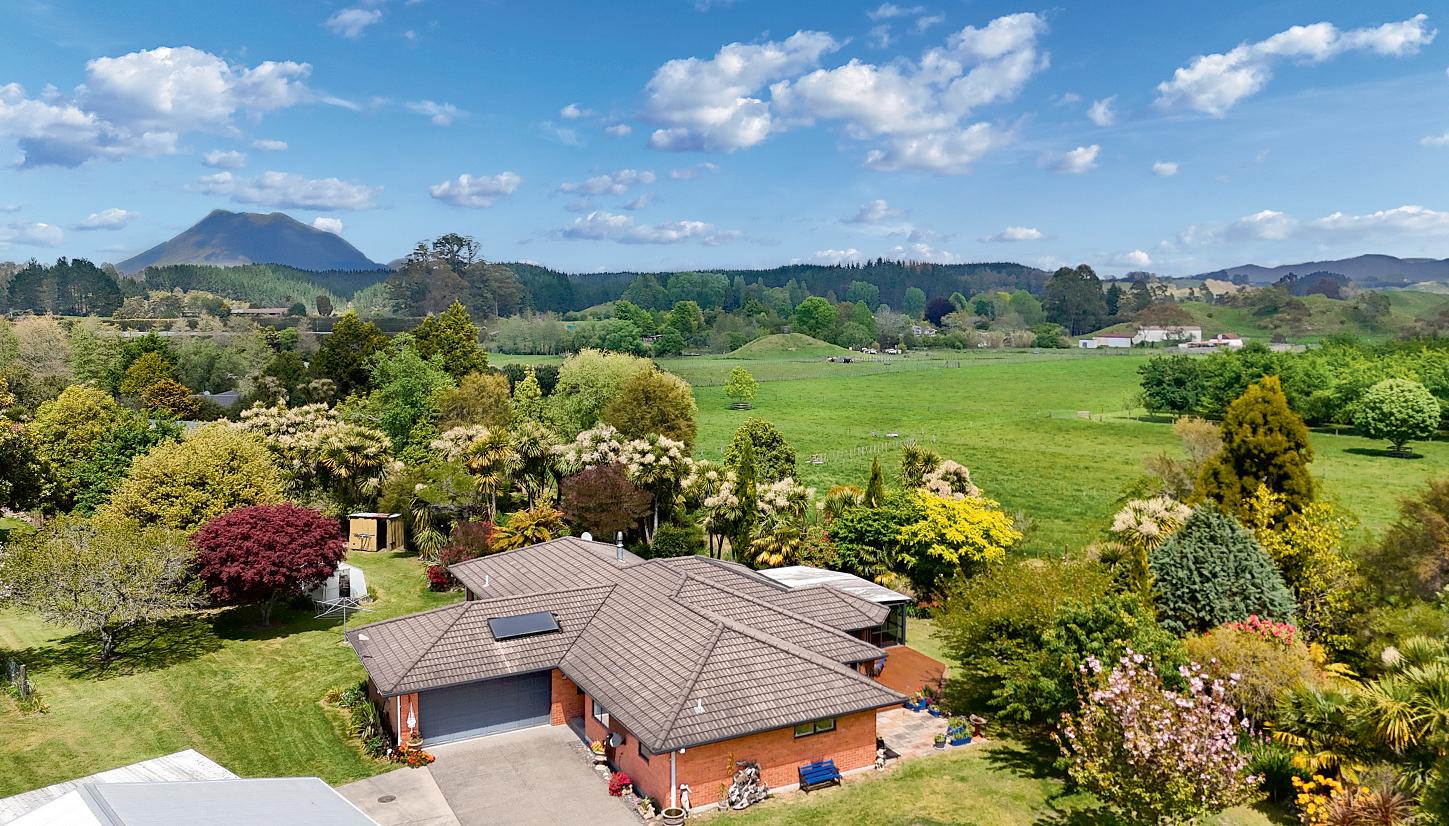

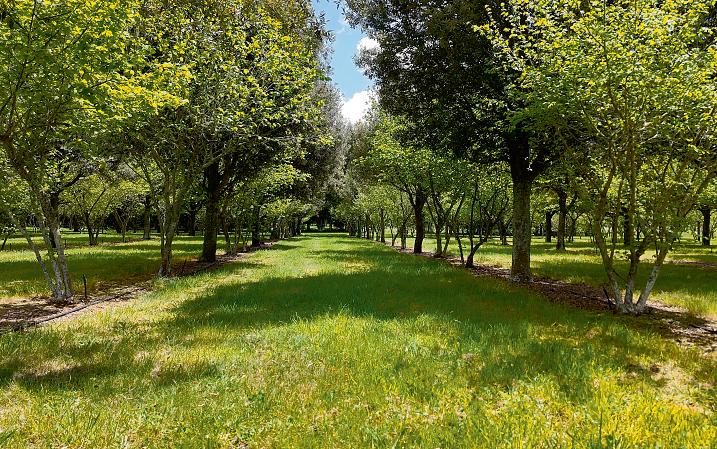
Positioned in one of New Zealand's sunniest regions, this lifestyle block offers a spacious family home with unique income opportunities. The five-bedroom home features open-plan living that flows to a conservatory, perfect for entertaining and enjoying garden views. A separate lounge provides an ideal retreat, while an office adds functional space.
Among the property's assets is a 15-year-old truffiere, providing a reliable income stream from Perigord truffles. The well-fenced paddocks are ideal for grazing livestock or equestrian use, offering versatility for your lifestyle.
A large shed offers workshop space and a sleep-out with it's own bathroom. Karaponga Stream runs through the grounds, and established fruit trees and flourishing gardens enhance the rural charm. A rare gem combining lifestyle with income potential, this property invites you to enjoy the best of country living. With its income streams and serene surroundings, it's a lifestyle block to treasure.
AREINZ: M+64 27 496 8107 D +64 7 346 0050 shona.duncan@nzsir.com ALAN DUNCAN: M+64 27 478 6393 D +64 7 346 0050 alan.duncan@nzsir.com


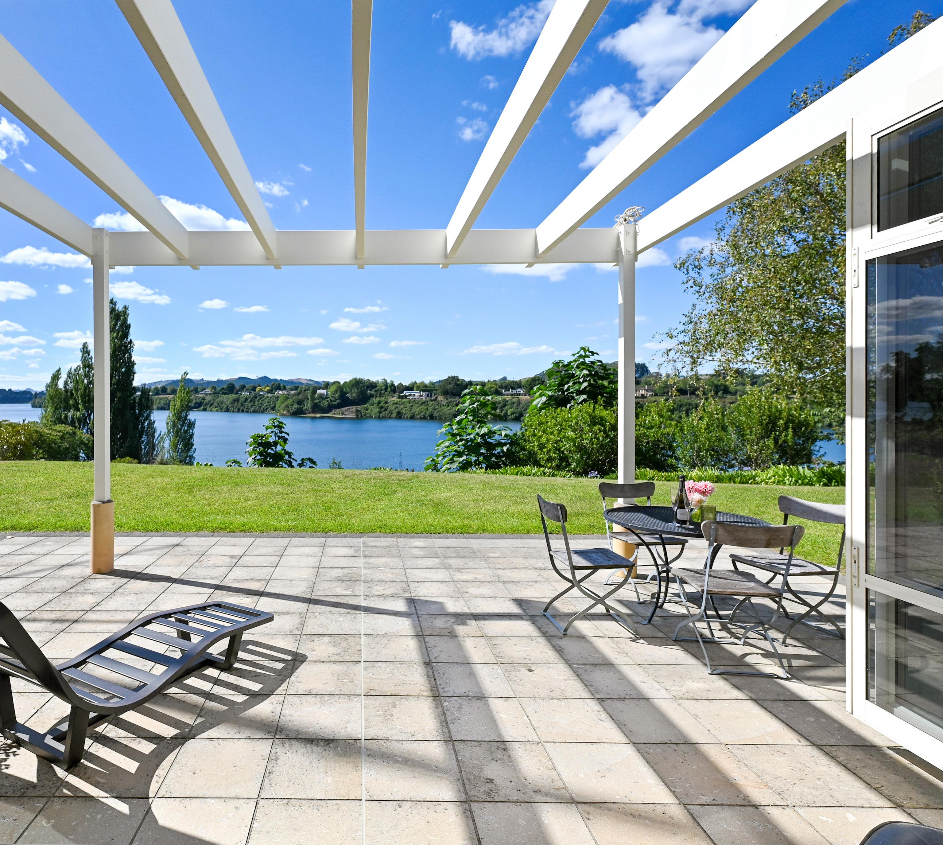


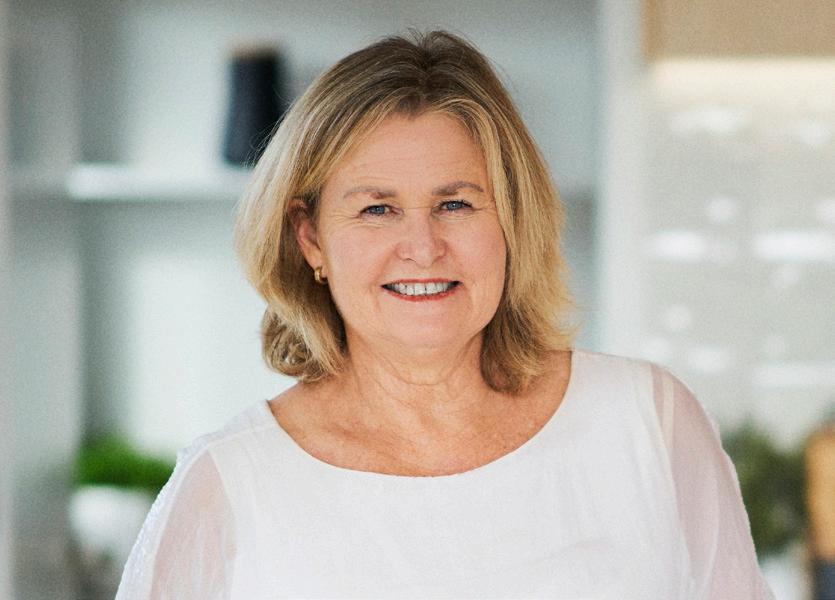

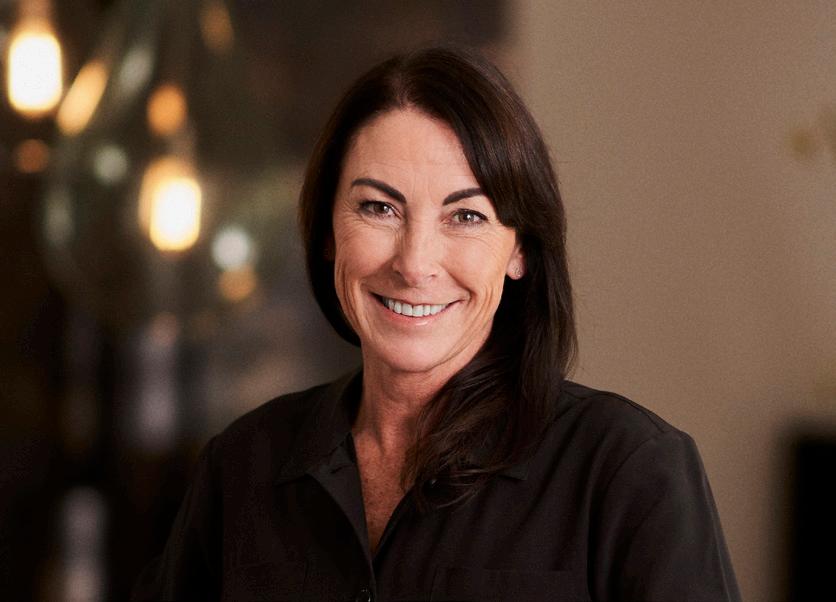


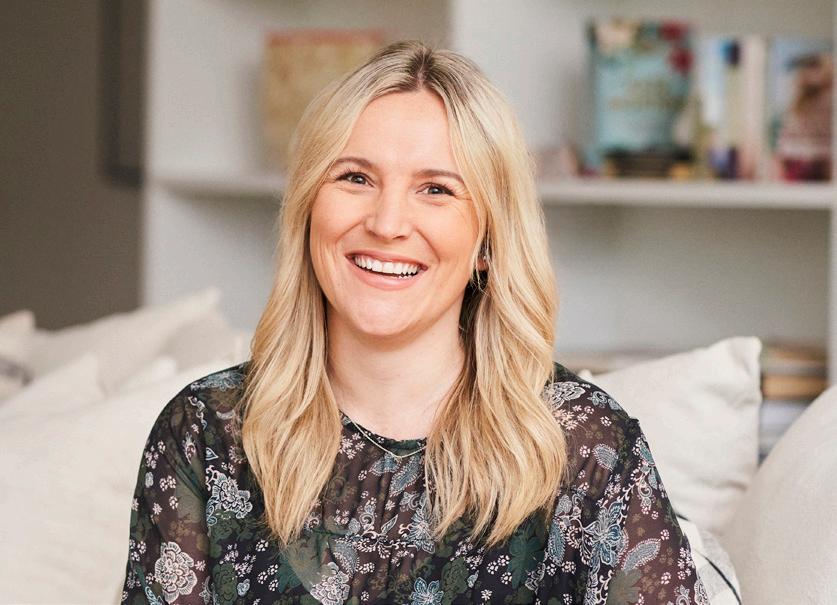




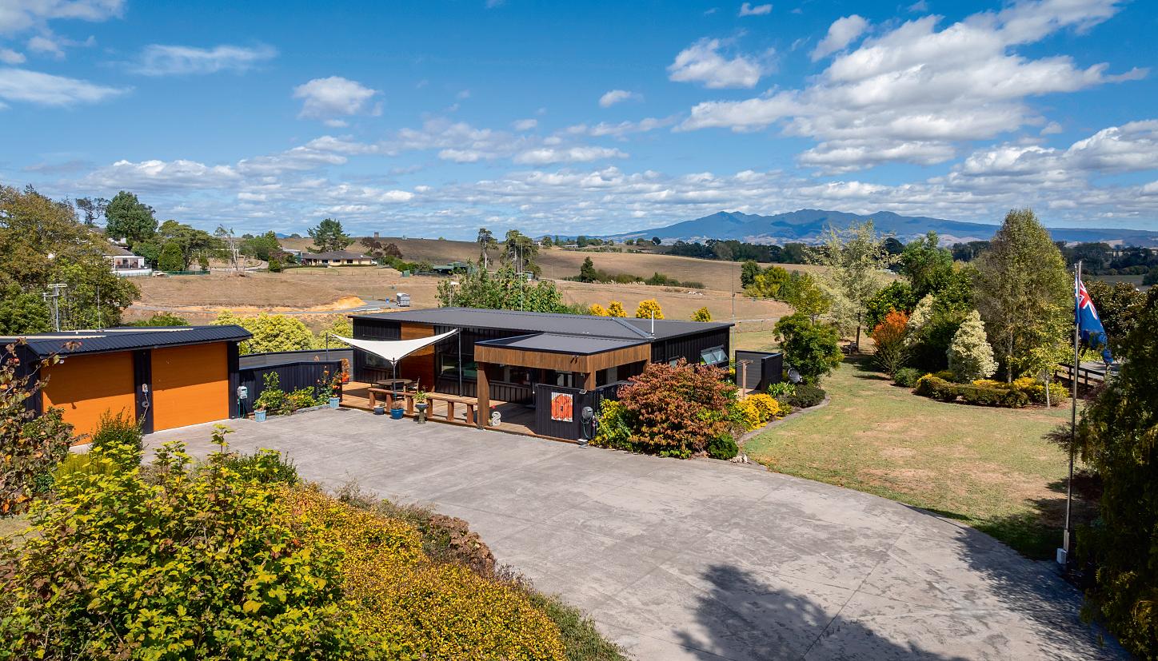
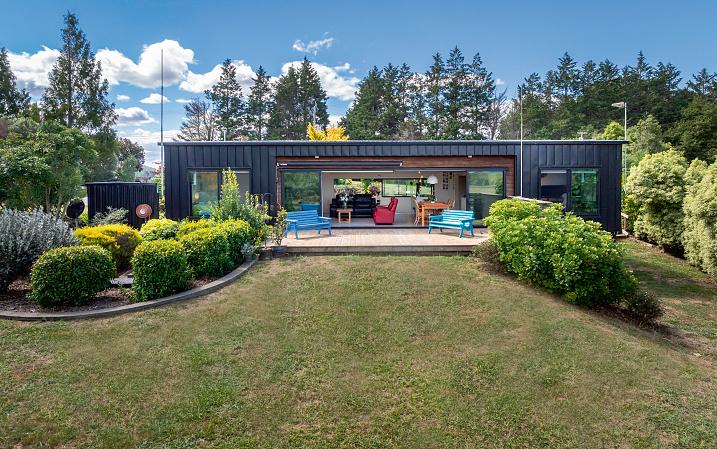
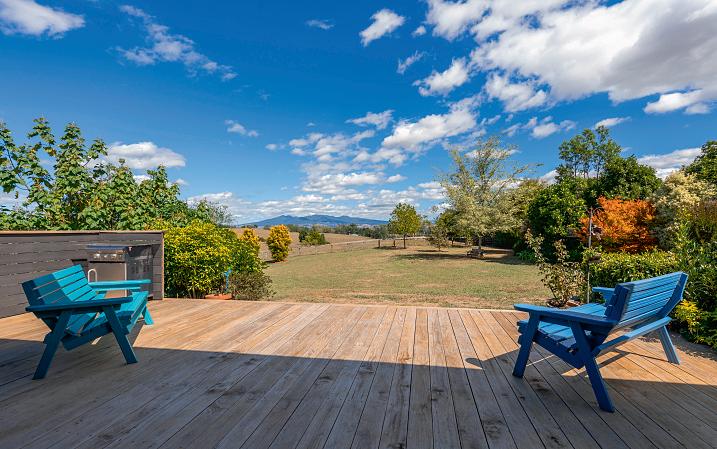
Discover the perfect balance of lifestyle and convenience with this stunning entry-level lifestyle property. Whether you're looking to take your first step into rural living or downsize without sacrificing privacy, space, or breathtaking views, this home offers the best of both worlds.
Nestled on a generous 3,771 sq m section, this property provides a serene escape while keeping you connected to key locations. A short drive brings you to Hamilton Central, Waikato Hospital, Raglan's coastal charm, or the peaceful community of Temple View. Families will appreciate the local primary school just 2.5km away, and for those who enjoy a sense of community, indoor bowls at the nearby hall is only a short walk away.
Designed by Turner Road Architecture, this 117 sq m Elevate Home showcases a modern and functional interior, perfect for easy living. Featuring three spacious double bedrooms, this home offers comfort and style without all the upkeep of a larger property.
3 1 2 3,771 sq m
AUCTION: 12:00 p.m. Wednesday 16 April 2025, NZSIR Cambridge (unless sold prior)
VIEW: www.nzsothebysrealty.com/CAM1619
Open Home: 12:00 - 12:30 p.m. Sunday 30 March 2025 and 12:00 - 12:30 p.m. Sunday 6 April 2025 or view by appointment
AIMEE BELTON: M+64 210 277 2426 D +64 7 464 0184 aimee.belton@nzsir.com

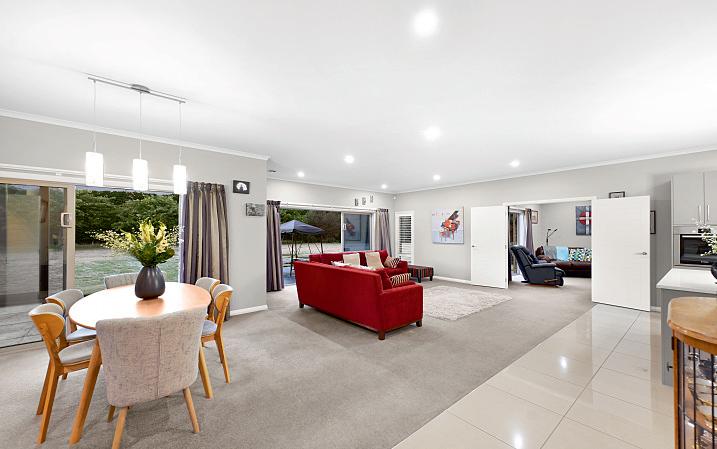
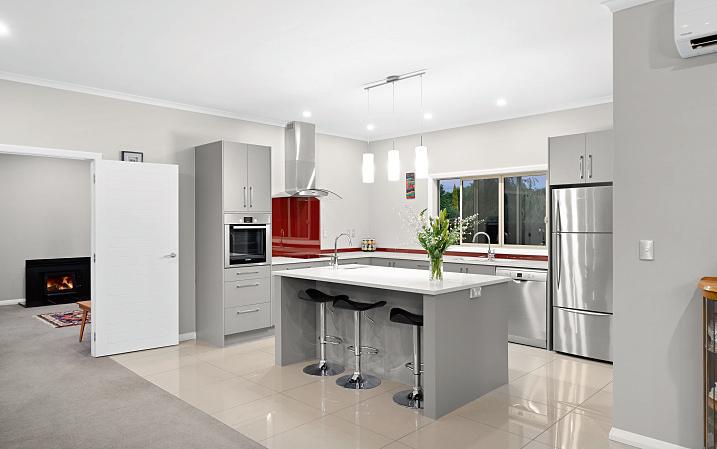
Situated in a sought-after address amongst other quality homes, this timeless property surrounded by nature captures the ambience of lifestyle living yet is in city fringe proximity. It embodies a sense of calm and sanctity while simultaneously offering a fabulous platform for modern family living.
Set down a quiet lane on a groomed, low-maintenance landscaped block, a sealed drive leads to the home and opens to a wide forecourt and triple car garage. This well-appointed, double-glazed brick home is full of creature comforts and comes to the market in pristine condition. It will appeal to the most fastidious buyers. A generous 308 sq m footprint including the loft provides plenty of room for everyone's activities. The floor-plan encompasses two spacious living areas, including the central open-plan family hub that incorporates a large study bay. Both living zones connect and open out across the peaceful, sheltered surrounds.
FOR SALE: Price By Negotiation
VIEW: www.nzsothebysrealty.com/HAM1627
Open Home: 2:30 - 3:15 p.m. Sunday 30 March 2025 or view by appointment
KRISTEN GOULD: M+64 21 279 4949 D +64 7 464 0186 kristen.gould@nzsir.com
JANINE MCWHANNELL: M+64 21 487 112 D +64 7 464 0184 janine.mcwhannell@nzsir.com
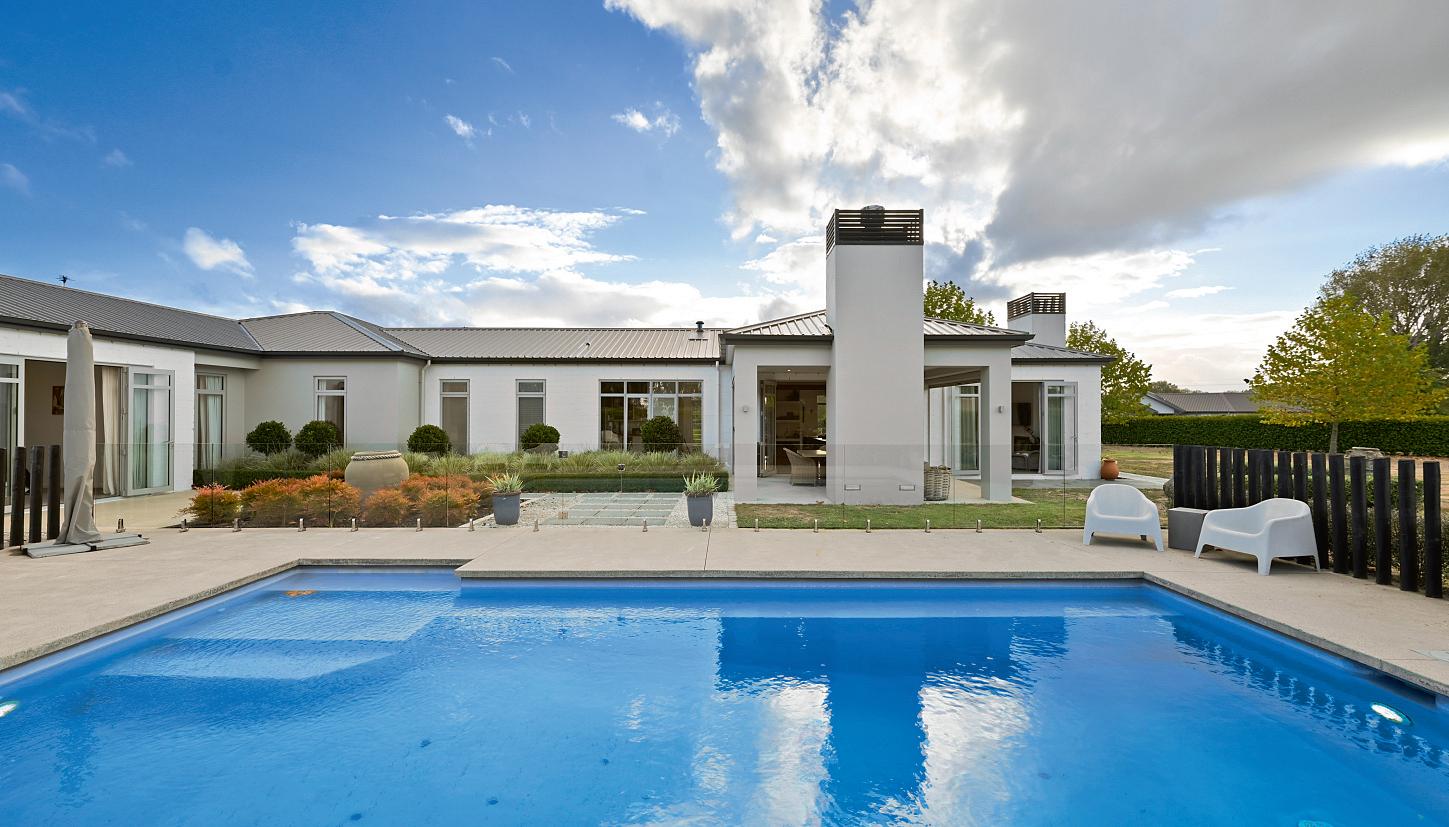
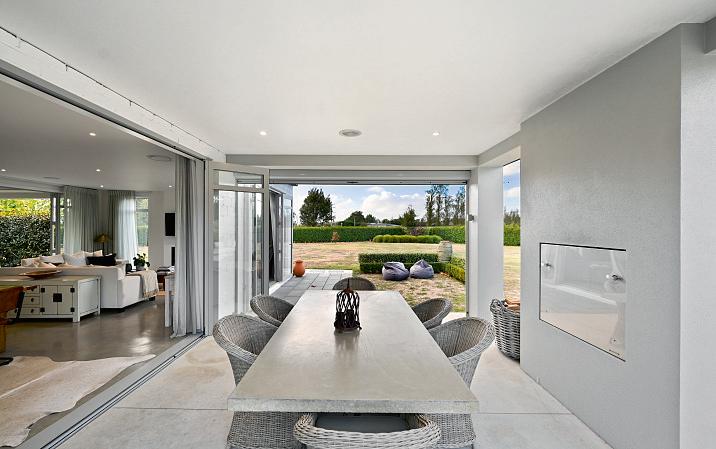

"This won't last long..buyers should be clambering over this property". Our instructions are very clear; our motivated and super realistic vendors are moving on.
Set in the hip Matangi community, this on-trend property oozes style and quality. Positioned down a sealed drive via automatic gates, this 310 sq m sophisticated home is nestled into its landscaped environment. The Signature, Master Build creation is a desirable find that exudes understated style yet has a sense of home. Based on simple functional aesthetics this timeless, engaging home delivers the perfect fusion between day-to-day living and large-scale entertaining. A series of linked bi-folding doors disappear allowing the living spaces to open seamlessly to north-facing terraces and a 34 sq m all season loggia providing the perfect alfresco poolside dining. Entertaining family and friends will be a pleasure ... stoke up the outdoor fire, cook on the pizza oven and enjoy!
4 2 3 6,921 sq m
AUCTION: 12:00 p.m. Wednesday 16 April 2025, NZSIR Cambridge (unless sold prior)
VIEW: www.nzsothebysrealty.com/HAM1625
Open Home: 1:15 - 2:00 p.m. Sunday 30 March 2025 or view by appointment
KRISTEN GOULD: M+64 21 279 4949 D +64 7 464 0186 kristen.gould@nzsir.com
ABBEY GOULD: M+64 22 031 1658 abbey.gould@nzsir.com


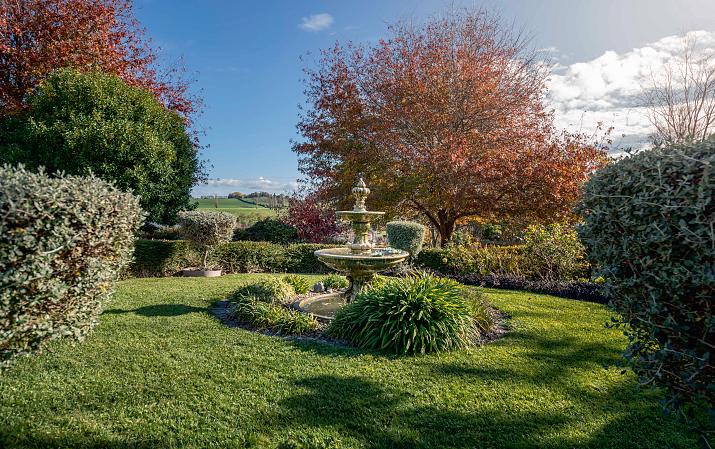
Situated in one of Te Awamutu's most sought-after locations this stunning lifestyle property, set on half a hectare of meticulously landscaped grounds and unparalleled rural views, features a thoughtfully designed four-bedroom Australian Villa, built in 2008.
While the front side is adorned with a multiple variety of mature trees adding to its charm, at the back of the section, you'll find a separate shed and a craft cottage together with a spacious aviary, an expansive vegetable garden and other fruit trees.
Don't miss the opportunity to view this stunning property.
4 2 2 5,720 sq m
FOR SALE: Price By Negotiation
VIEW: www.nzsothebysrealty.com/HAM1423
Please phone for an appointment to view LORENZO SCARTOZZI: M+64 27 436 3531 D +64 7 464 0184 lorenzo.scartozzi@nzsir.com


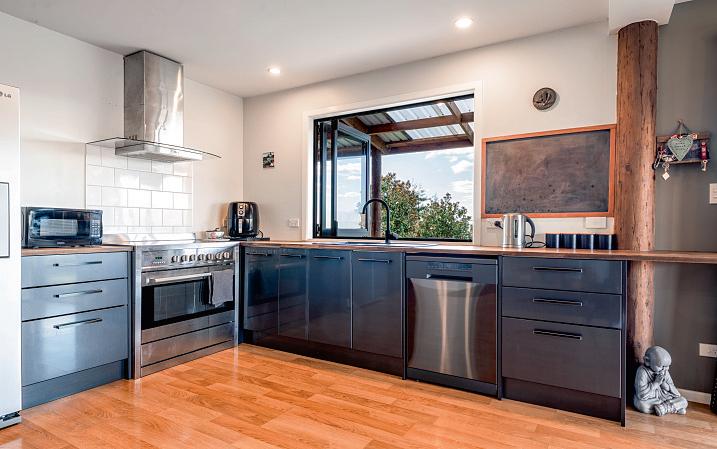
Look no further! Your search for the perfect entry-level lifestyle property is over!
Act quickly to seize this exceptional opportunity. This is your chance to own something truly remarkable at an affordable price! Discover the innovative and trendy design of this three-bedroom barndominium, featuring spacious open-plan living and metal construction that seamlessly combines practicality, durability, and striking aesthetic appeal.
The highlight of this property is its elevated, private setting, which offers breathtaking views of the rolling hills leading to the magnificent Maungatautari Mountain. Prepare to be captivated by the panoramic vistas that will enchant you every day, with romantic evenings under the stars. Picture yourself enjoying your morning coffee, soaking in the uninterrupted rural scenery and surrounded by the soothing sounds of nature - truly a sanctuary to start each day in this peaceful paradise. 3 2 2 4,000 sq m
AUCTION: 12:00 p.m. Wednesday 16 April 2025, NZSIR Cambridge (unless sold prior)
VIEW: www.nzsothebysrealty.com/CAM1600
Open Home: 2:45 - 3:15 p.m. Sunday 30 March 2025 and 2:45 - 3:15 p.m. Sunday 6 April 2025 or view by appointment
AIMEE BELTON: M+64 210 277 2426 D +64 7 464 0184 aimee.belton@nzsir.com



Priced well below CV, our vendors are committed to selling! This is a smart proposition for those seeking a luxury high-end property with attached apartment and so much more - why build?
This exceptional family residence presents two homes in one! Positioned strategically to enhance the panoramic vistas of rolling farmland and Mt Pirongia beyond. The impressive 578 sq. m floor area offers sizeable spaces for multiple families to connect and come home to.
Quality built in 2011 by Hollah Homes, constructed of Honed block and Linear with double glazing and Colorsteel roofing giving buyers peace of mind. The established, landscaped grounds of native plantings offer structure without being tied to weekly maintenance.
The design brief was to orientate the home around the uninterrupted views and to maximise multiple entertaining zones for all ages. You really are spoilt for choice with a vast open plan kitchen/dining/living and a separate theatre room.
5 3 4 5,243 sq m
FOR SALE: $2,195,000
VIEW: www.nzsothebysrealty.com/HAM1609
Please phone for an appointment to view
KRISTEN GOULD: M+64 21 279 4949 D +64 7 464 0186 kristen.gould@nzsir.com
JANINE MCWHANNELL: M+64 21 487 112 D +64 7 464 0184 janine.mcwhannell@nzsir.com
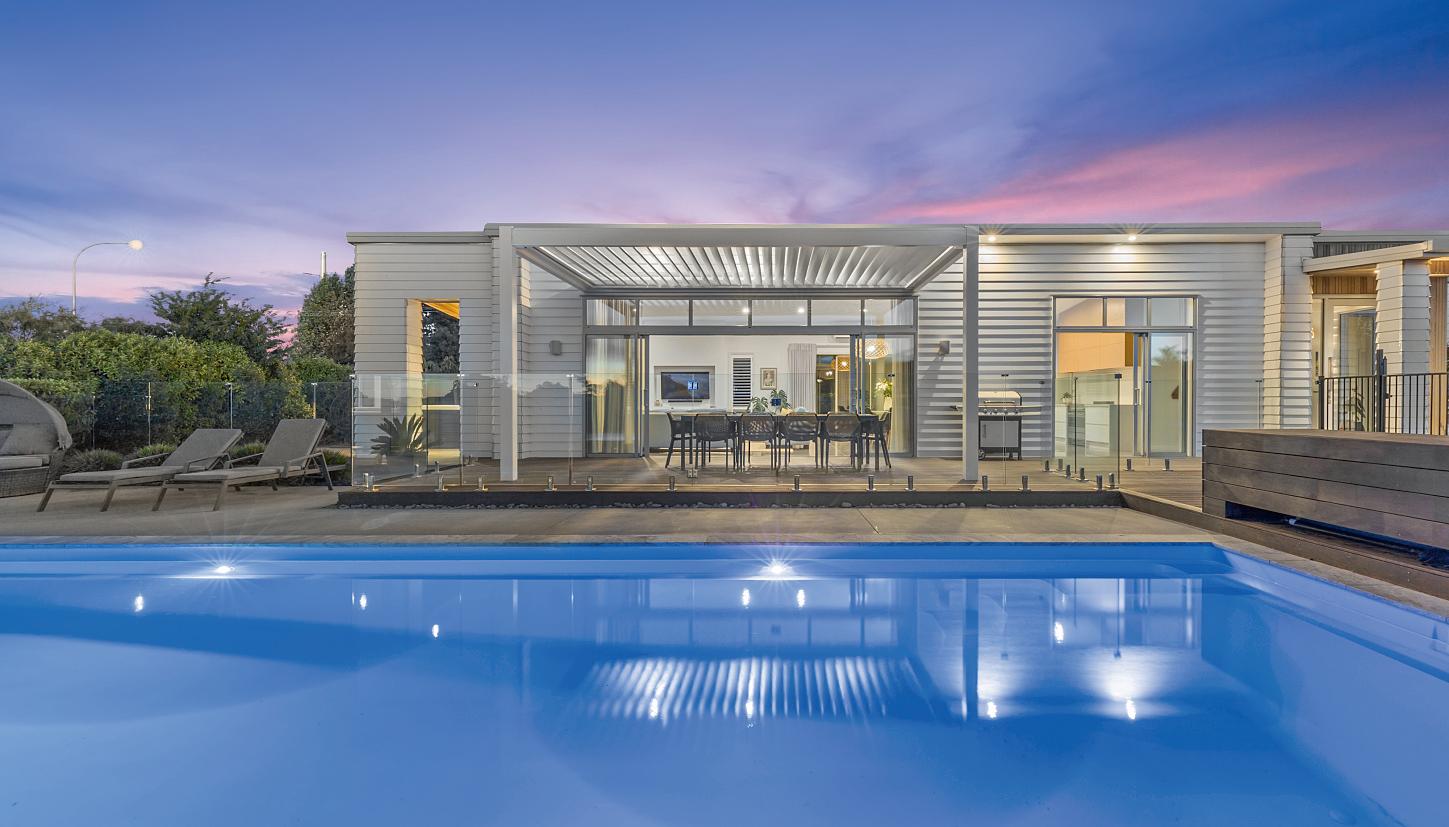

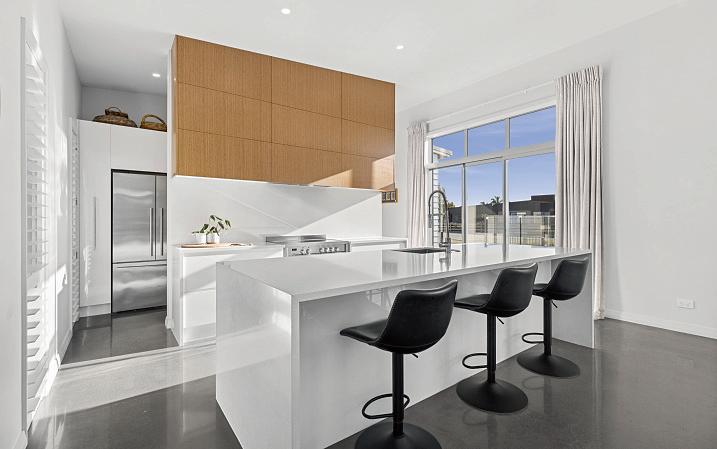
Immerse yourself in unparalleled comfort where modern elegance meets effortless living. Perfectly positioned in sought-after eco-friendly St Kilda, this stunning 321 sq m residence offers the perfect blend of space, style, and convenience. Nestled on a 2,022 sq m flat, easy-care corner section, this is an opportunity you won't want to miss.
From the moment you enter through the electric gates and drive down the tree-lined driveway, the striking combination of linear board and cedar cladding sets the tone for a home that is both sophisticated and warmly inviting. Step inside, and you're greeted by a light-filled interior designed to maximize space and comfort. With seamless indoor-outdoor flow, every room embraces the beauty of its surroundings, making this home a true retreat.
This home is a true entertainer's dream! The spacious open-plan living areas seamlessly flow to multiple outdoor decks, ideal for delightful alfresco dining or simply enjoying the serene surroundings.
4 2 2 2,002 sq m
FOR SALE: Price By Negotiation
VIEW: www.nzsothebysrealty.com/CAM1604
Please phone for an appointment to view
AIMEE BELTON: M+64 210 277 2426 D +64 7 464 0184 aimee.belton@nzsir.com
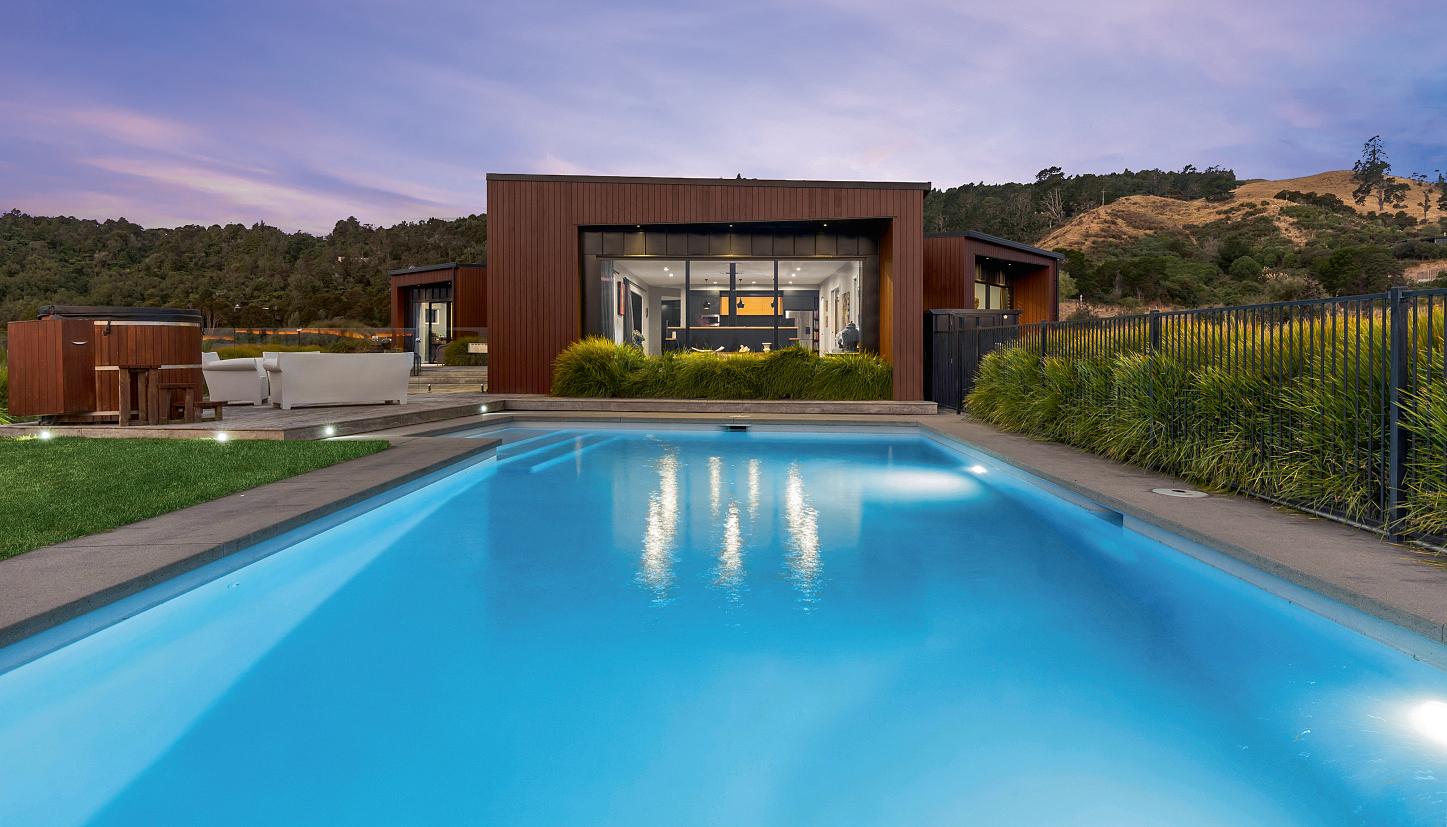
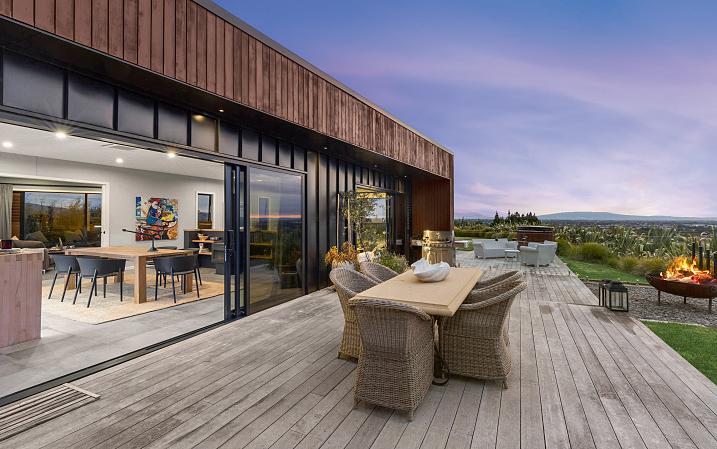

Turner Road Architecture has thoughtfully crafted every element of this beautiful award-winning home which is bathed in natural light and exudes comfort with effortless living. Designed to capture all-day sun and panoramic 270-degree views across the breathtaking Waikato landscape, this stunning home is the perfect peaceful retreat and ever so close to the heart of Cambridge.
Every room has unique views, allowing you to be fully immersed in the breathtaking surroundings. The separate master wing, complete with a private office or fourth bedroom, offers the perfect escape for privacy and relaxation, making it an ideal space for parents or professionals seeking quiet amidst busy lives.
At the heart of the home lies a formal lounge, open-plan kitchen (complete with butler's pantry), dining, and relaxed living area that seamlessly connect to the outdoors and heated swimming pool, all providing space for intimate family moments and large gatherings with friends. 4
sq m FOR SALE: Price By Negotiation
VIEW: www.nzsothebysrealty.com/CAM1343 Please phone for an appointment to view
AIMEE BELTON: M+64 210 277 2426 D +64 7 464 0184 aimee.belton@nzsir.com
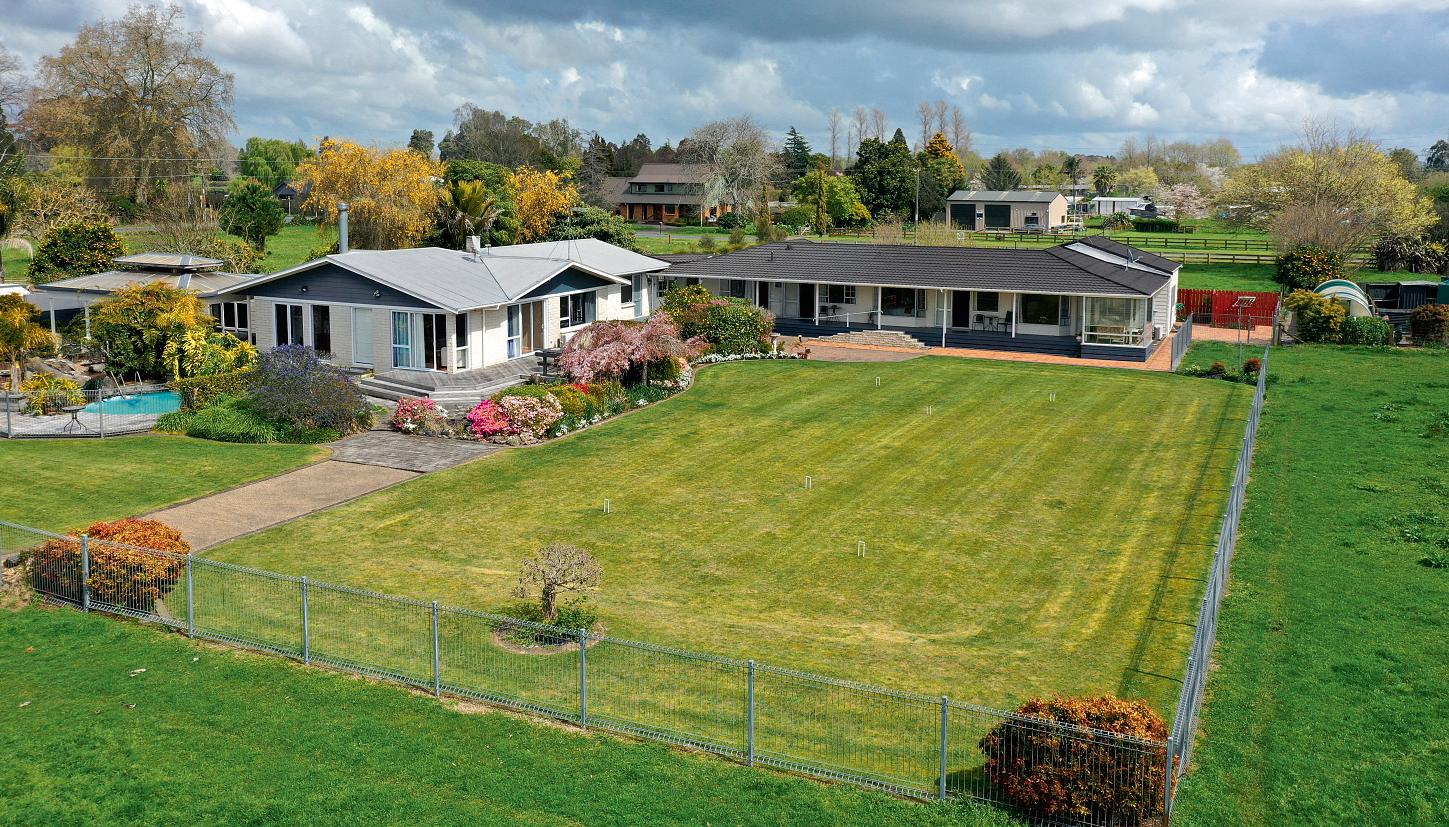

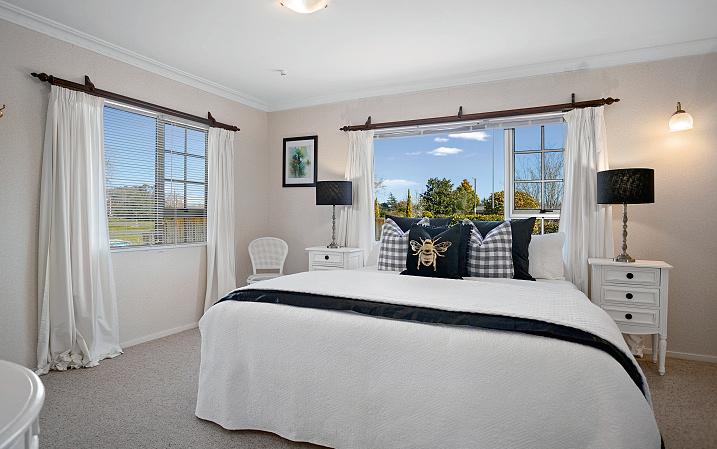
Welcome to Kowhai Lodge, a sanctuary that has graced the landscape for 35 years. The main home features three bedrooms, two bathrooms (including a private outdoor shower surrounded by native Tui birds), a media room, and an office area. Enjoy seamless indoor-outdoor living through a spacious pergola/carport with easy access to the indoor spa.
The second home is a charming self-contained one-bedroom unit with a living area, sunroom, and single-car garage - perfect for guests or extra income. A separate three-bedroom accommodation offers further potential as a B&B or rental.
The tranquil plunge pool, north-facing grounds, and croquet lawn provide relaxation space. The garden offers seasonal beauty, while the property boasts large paddocks for stock and a raised garden area with two greenhouses.
Whether for family, income, or a guest retreat, this property meets all desires. An on-site viewing is essential to appreciate its full potential. 8 6 1
FOR SALE: Price By Negotiation
VIEW: www.nzsothebysrealty.com/CAM1263
Please phone for an appointment to view
LORENZO SCARTOZZI: M+64 27 436 3531 D +64 7 464 0184 lorenzo.scartozzi@nzsir.com
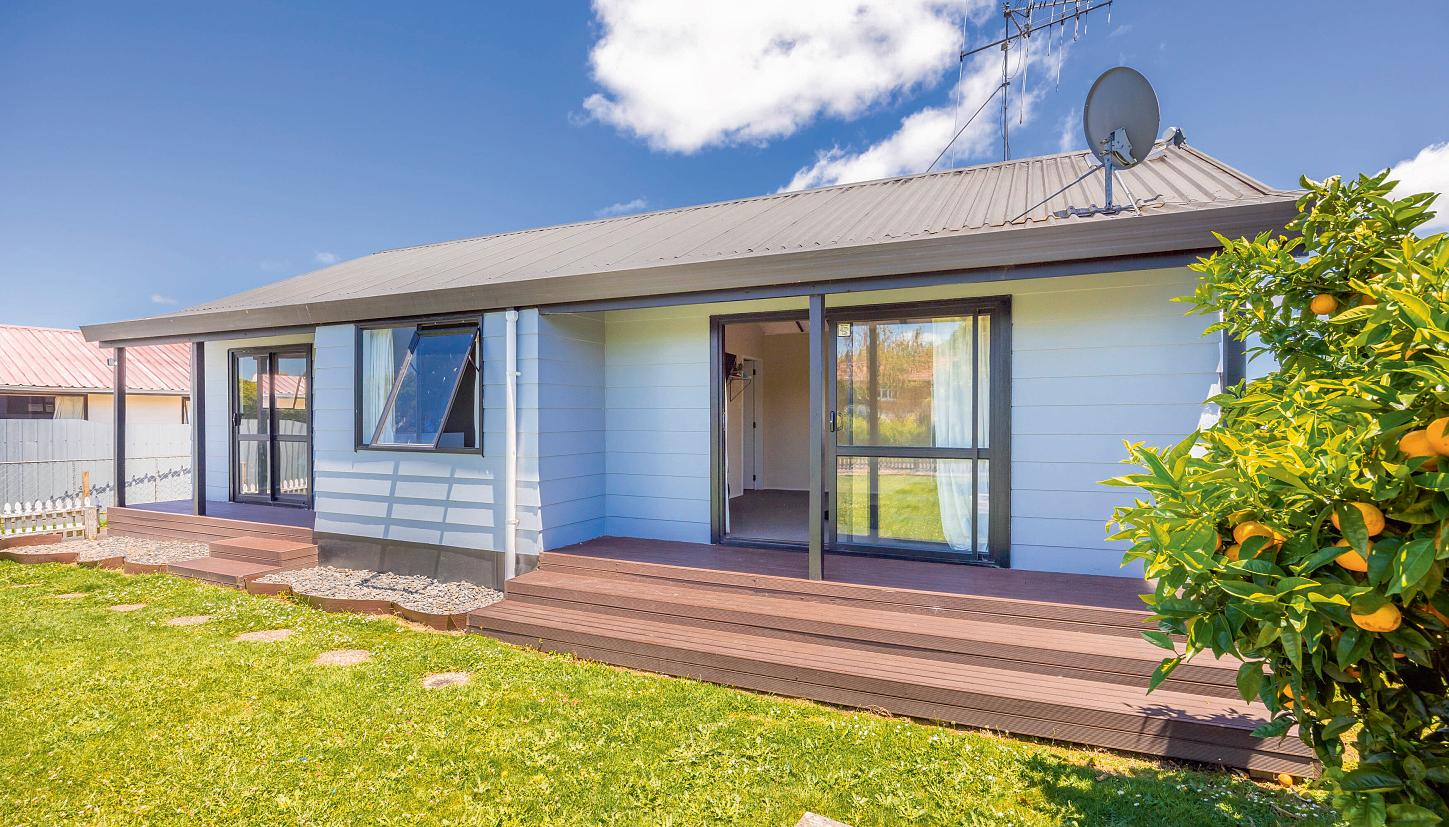
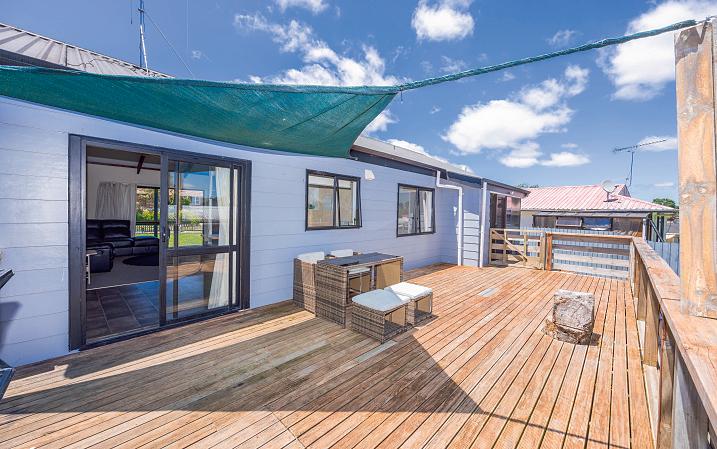

Looking for an affordable property in Cambridge? Located in Leamington, this well-maintained three bedroom home sits on a low-maintenance 650 sq m section, perfect for families or green thumbs. Built in the mid-1980s, it features an open-plan kitchen and living area that flows to a sunny northfacing deck. Inside, you'll find two double bedrooms and a single room, all with built-in wardrobes. The updated bathroom includes a combined shower and toilet, plus a second separate toilet. A heat pump, insulation, and ground barrier ensure year-round comfort.
With a single lock-up garage and workshop, the property is close to Lake Karapiro, scenic walkways, and local shops. Currently tenanted at $640 per week, it offers solid returns. Zoned for local schools, it's a great option for first-time buyers, investors, or families.
3 1 1 650 sq m
FOR SALE: Price By Negotiation
VIEW: www.nzsothebysrealty.com/CAM1556
Please phone for an appointment to view
CARY RALPH: M+64 21 139 4000 D +64 7 464 0184 cary.ralph@nzsir.com
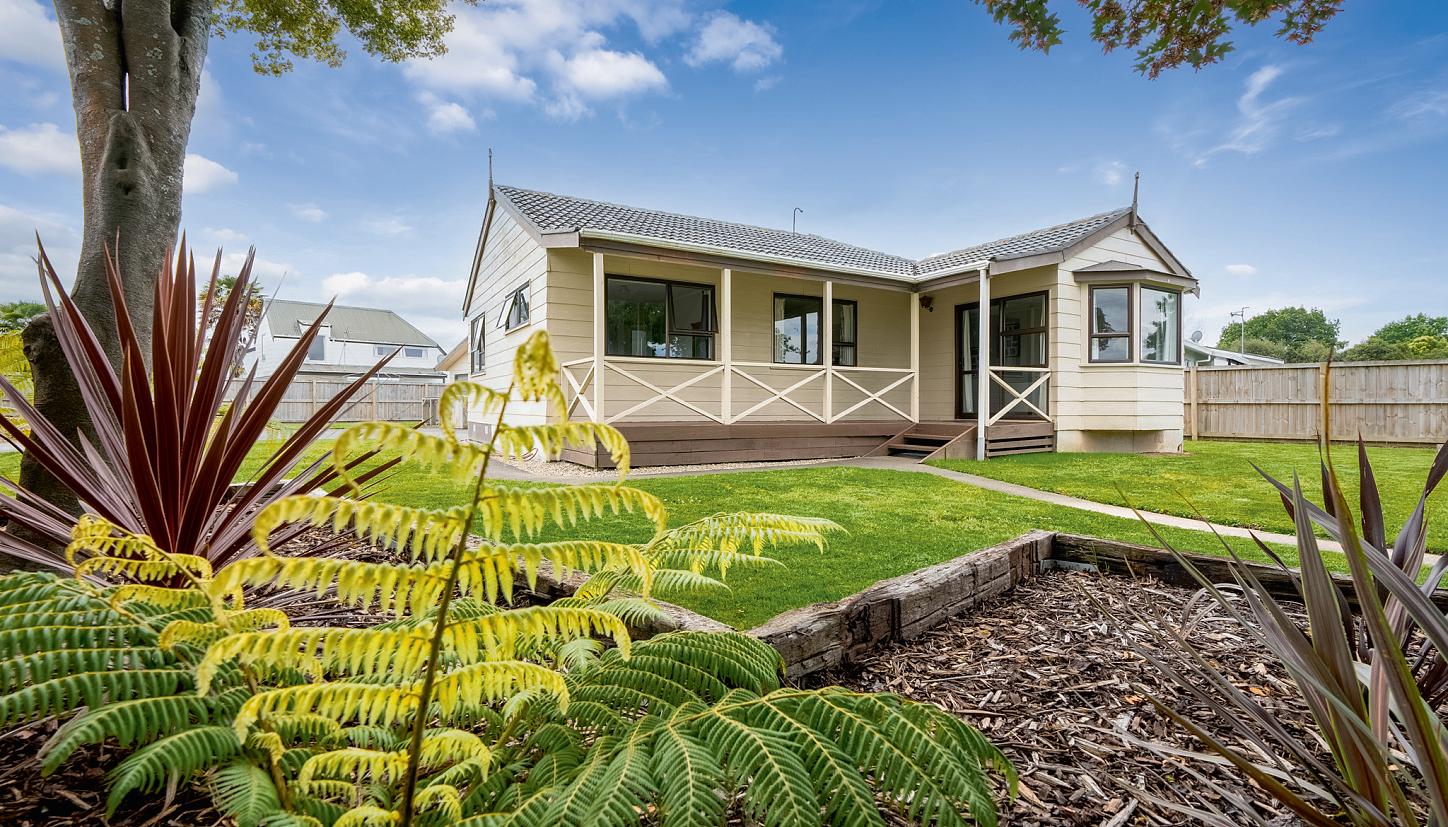

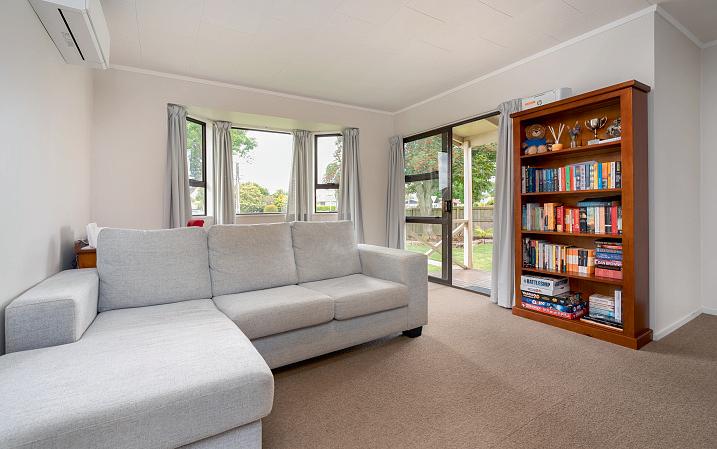
Get a foot on the property ladder.
Everything you could want, cute as a button, this lovingly presented home sits on a spacious corner site, a short walk down the road to the Leamington Shops and medical centre or to Leamington Primary School. This three bedroom, one bathroom, with separate lounge, has been tastefully decorated in natural tones, ready for you to just move in and enjoy, the lounge opens through a sliding door to the front deck where you can relax with a book or a glass of wine and watch the world go by.
The sunny concreted area out from the kitchen will be perfect for hosting friends and family at a BBQ. A heat pump for convenient cooling or heating will keep you comfortable all year round. The double garage gives you plenty of space for all the toys, all this on its own freehold title, well fenced with an electric gate to keep the kids and pets safe.
Come and have a look, you'll be glad you did!
3 1 2 690 sq m
FOR SALE: Price By Negotiation
VIEW: www.nzsothebysrealty.com/CAM1551
Please phone for an appointment to view
MELODEE TRIBE: M+64 27 673 0873 D +64 7 464 0184 melodee.tribe@nzsir.com
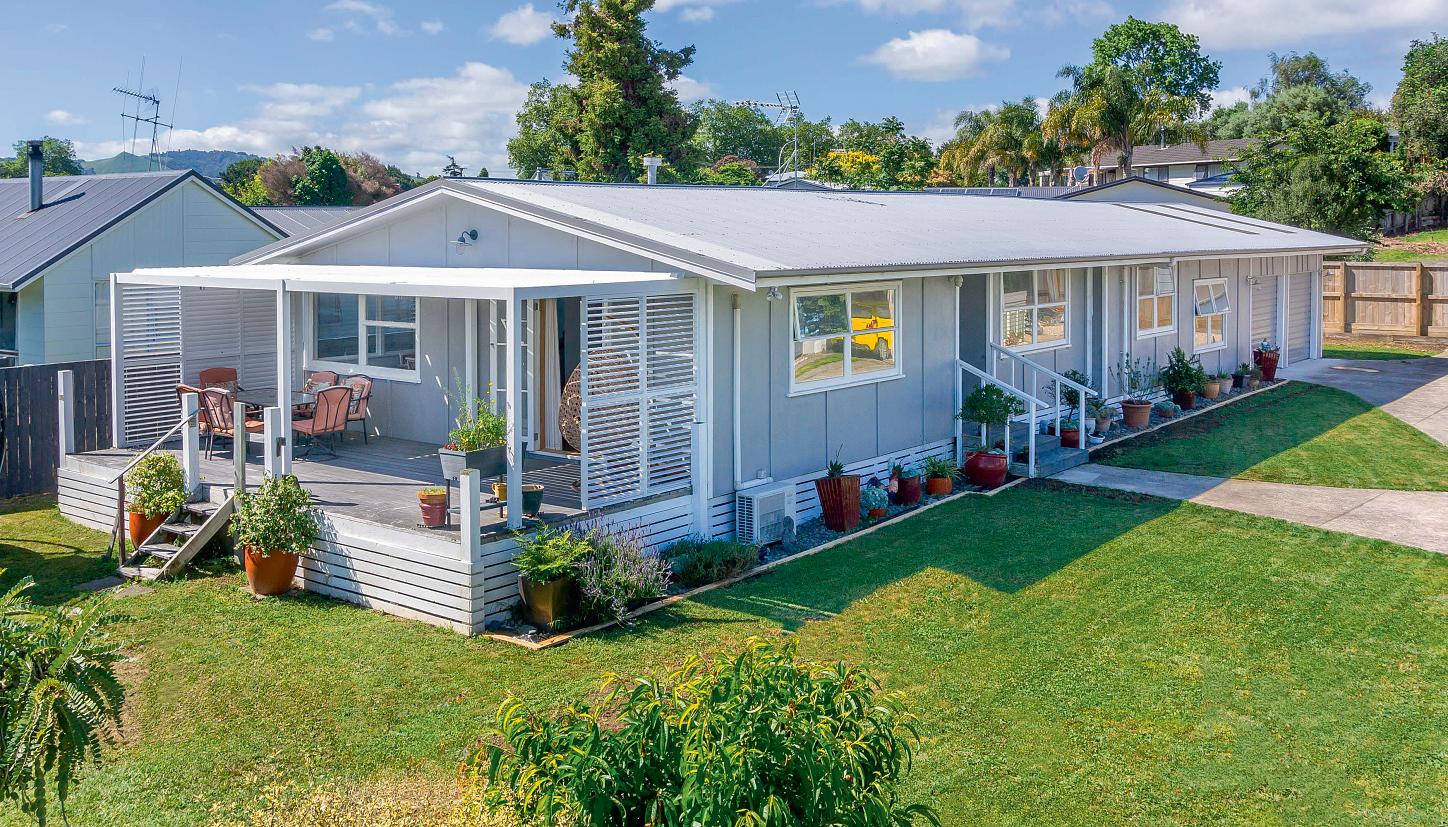
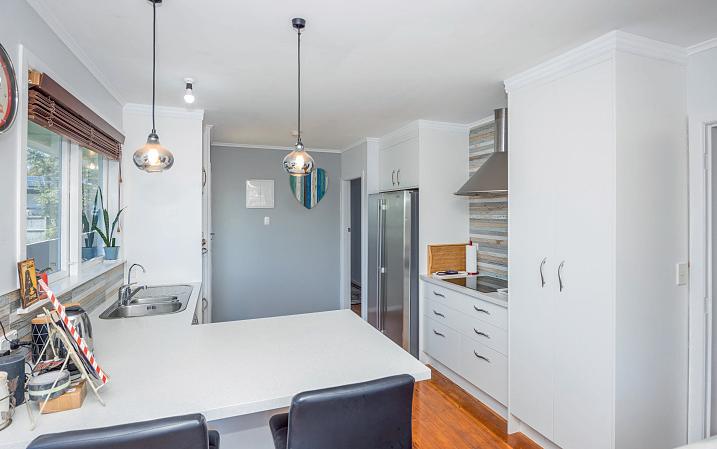
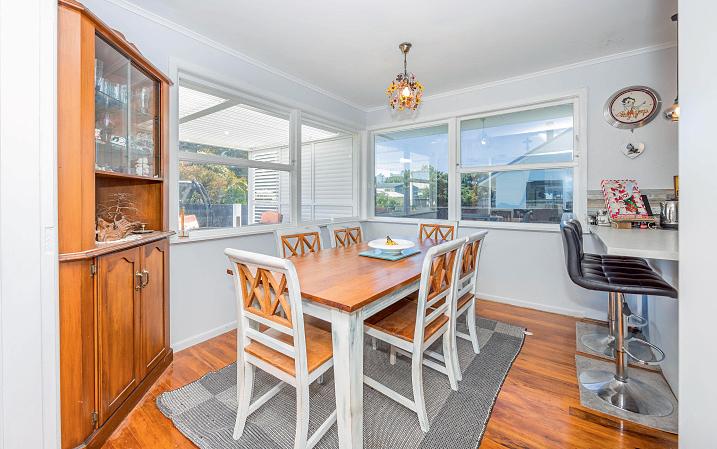
Set on a spacious 1,130 sq m section, this single-level home offers a perfect blend of space, comfort, and convenience. The open-plan layout is filled with natural light, complemented by neutral decor and privacy-tinted windows. Designed for modern families, it features five bedrooms, two bathrooms, and separate living and sleeping areas, ideal for growing or multi-generational families.
The large north-facing deck with privacy shutters is perfect for outdoor dining, while the spacious lawn offers room for kids, pets, and gardeners. Additional features include a double internal-access garage, separate carport, storage shed, insulation, heat pump, and ducted heating/cooling.
Located across from Gwyneth Common and a short walk to Leamington Village, shops, services, and schools, this home offers the best of the Cambridge lifestyle.
5 2 3 1,031 sq m
FOR SALE: Price By Negotiation
VIEW: www.nzsothebysrealty.com/CAM1555
Please phone for an appointment to view
CARY RALPH: M+64 21 139 4000 D +64 7 464 0184 cary.ralph@nzsir.com
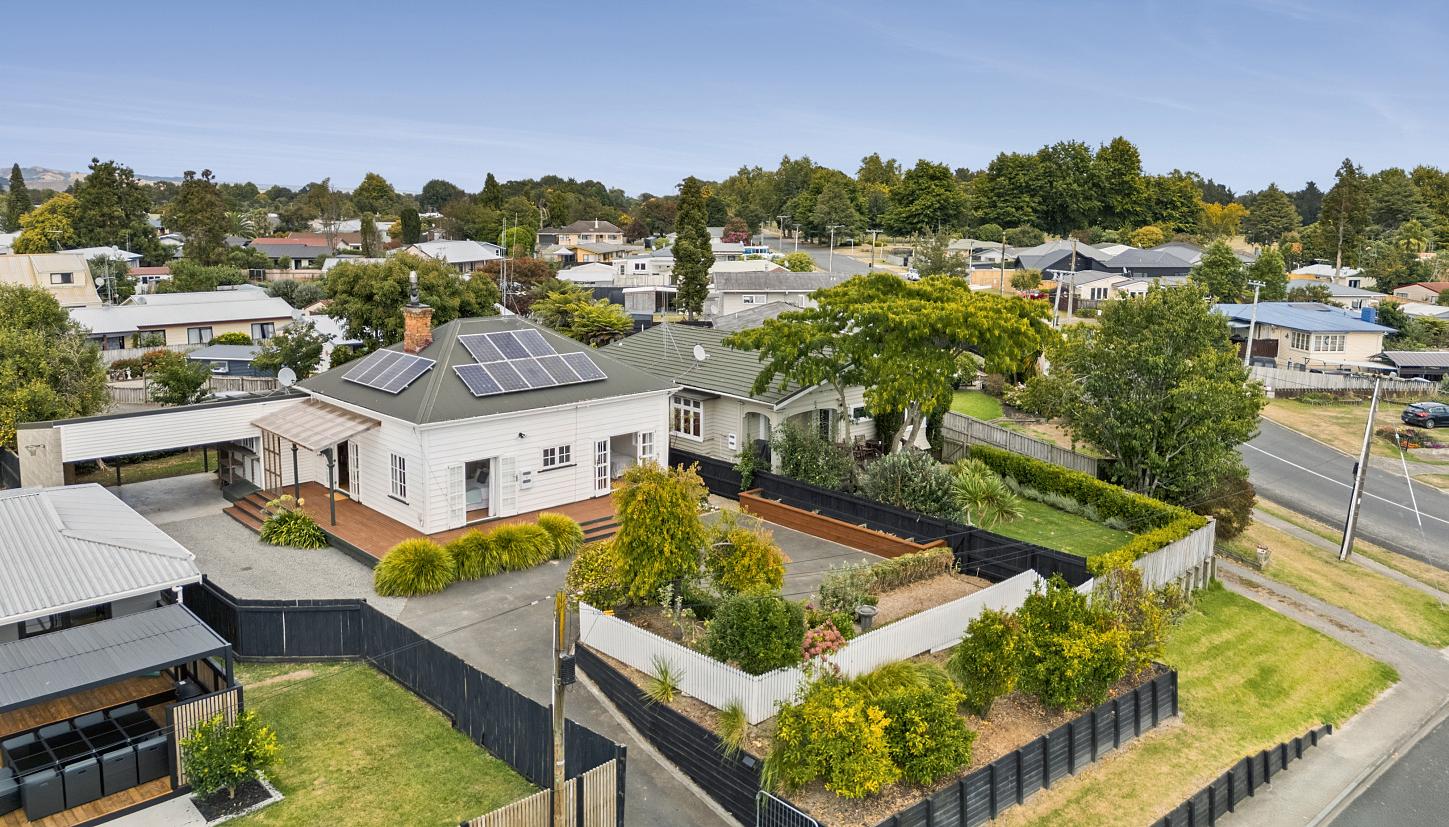
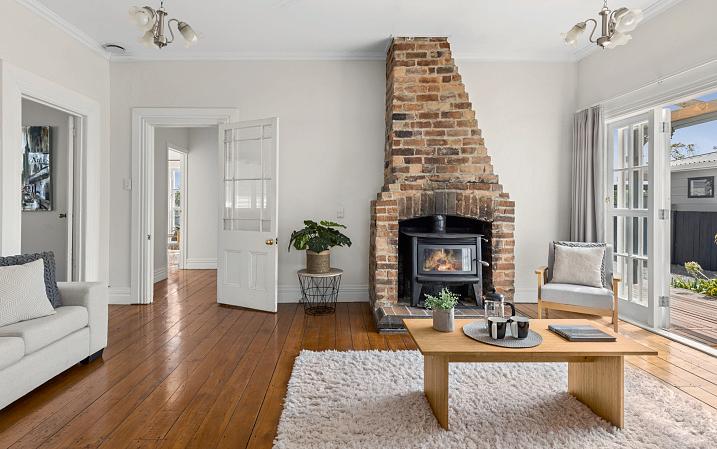
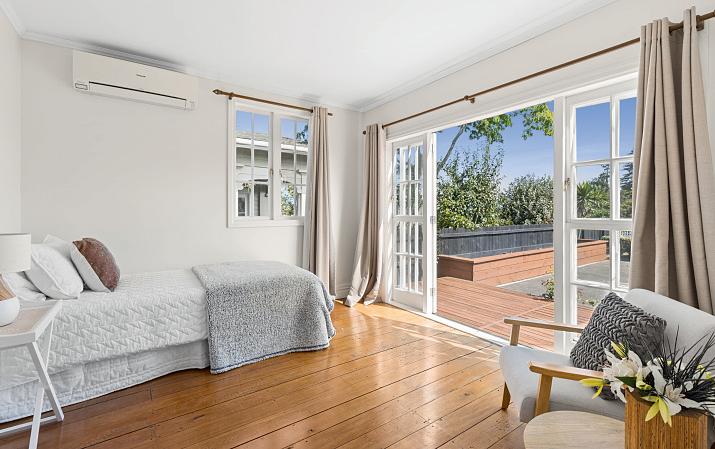
Charming 140 sq m villa, built circa 1910, rustic appeal and contemporary comfort, fenced 677 sq m site with treetop outlook. Only 800m to Leamington Village, 1.6km to Cambridge town centre.
High-stud ceilings, ornate fireplaces, polished timber floors, perfect for a family or couple who appreciate the charm of a bygone era but want modern functionality.
Light and bright living area opening through french doors and servery windows to covered decks. Modernised kitchen, granite benchtop. Three double bedrooms, two with external access, main with ensuite including spa bath. Family bathroom with shower and toilet, second toilet off laundry.
Three heat pumps, wood-burner, HRV ventilation, underfloor and ceiling insulation, gas infinity hot water, 12 solar panels for energy efficiency and cost savings. Healthy Homes compliant.
Attached double carport, powered garden shed, raised garden, sundial.
DEADLINE SALE: Closes 3:00 p.m. Wednesday 2 April 2025, (unless sold prior)
VIEW: www.nzsothebysrealty.com/CAM1613 Please phone for an appointment to view
TONY MILLS: M+64 21 35 34 34 D +64 7 464 0186 tony.mills@nzsir.com
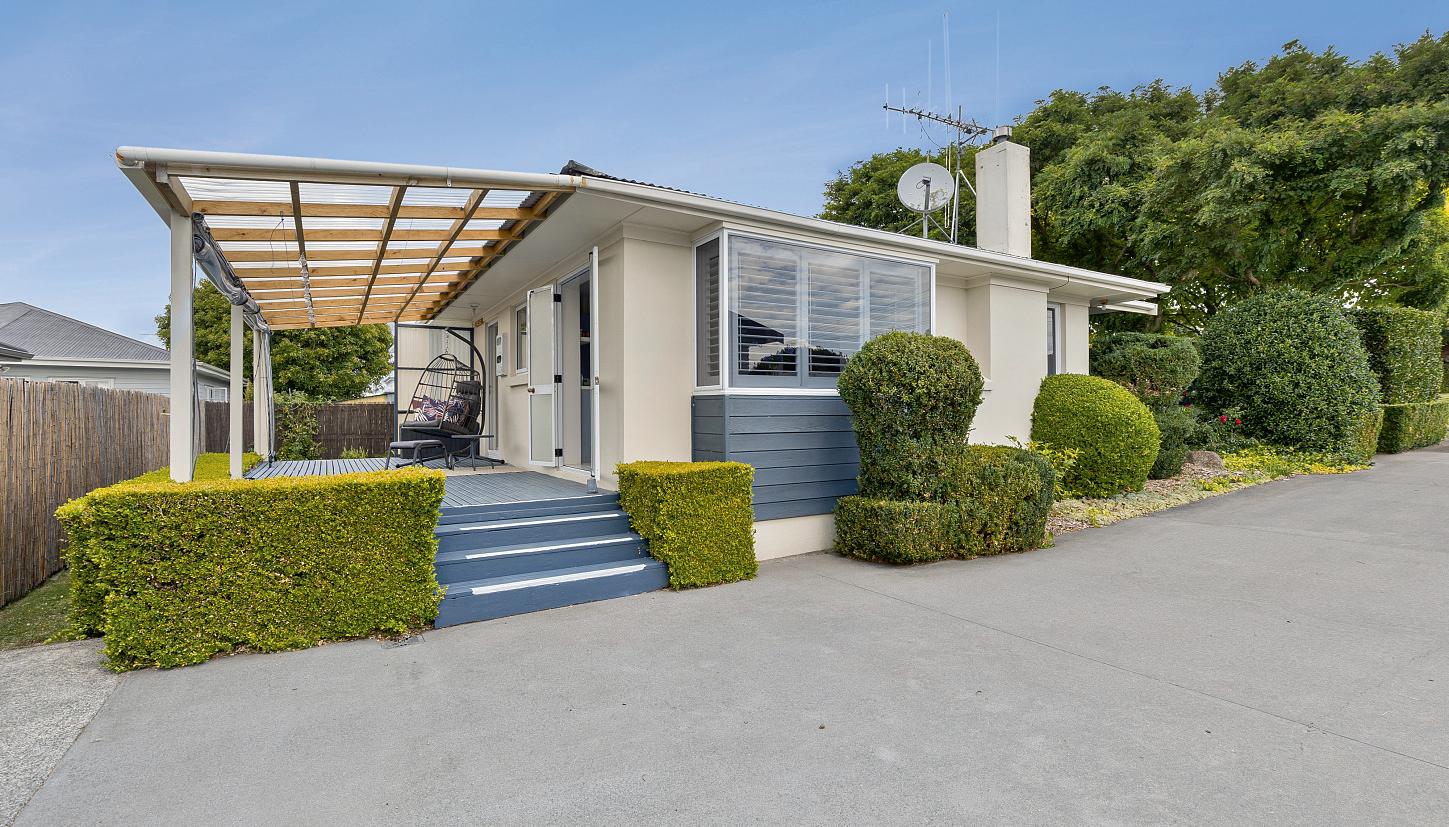
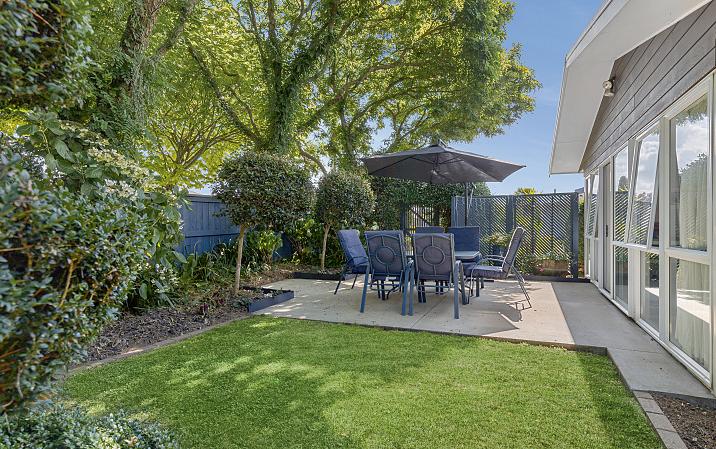

Easy-care home on 536 sq m freehold section. Peaceful neighbourhood near greenbelt, Leamington Domain Playground, Lake Karapiro walkway/cycleway, 250 metres to Leamington Village, 1.3km to Cambridge town centre. Built 1955, renovated to blend modern style with functionality. Plaster-overbrick and cedar construction. Floor area 100 sq m (excluding garage).
Double glazing (except living area), underfloor and ceiling insulation, underfloor heating in bathroom, gas fire, two heat pumps, window shutters in dining room and lounge, new carpet, continuous gas hot water. Three double bedrooms, bathroom with double vanity and second toilet, separate toilet with hand-basin, foldaway laundry. Tiled kitchen/dining area, sunny covered deck, extended separate lounge opening to private patio and "secret garden". Oversize garage/workshop, separate room and third toilet.
3 1 2 536 sq m
FOR SALE: Price By Negotiation
VIEW: www.nzsothebysrealty.com/CAM1581
Please phone for an appointment to view
TONY MILLS: M+64 21 35 34 34 D +64 7 464 0186 tony.mills@nzsir.com
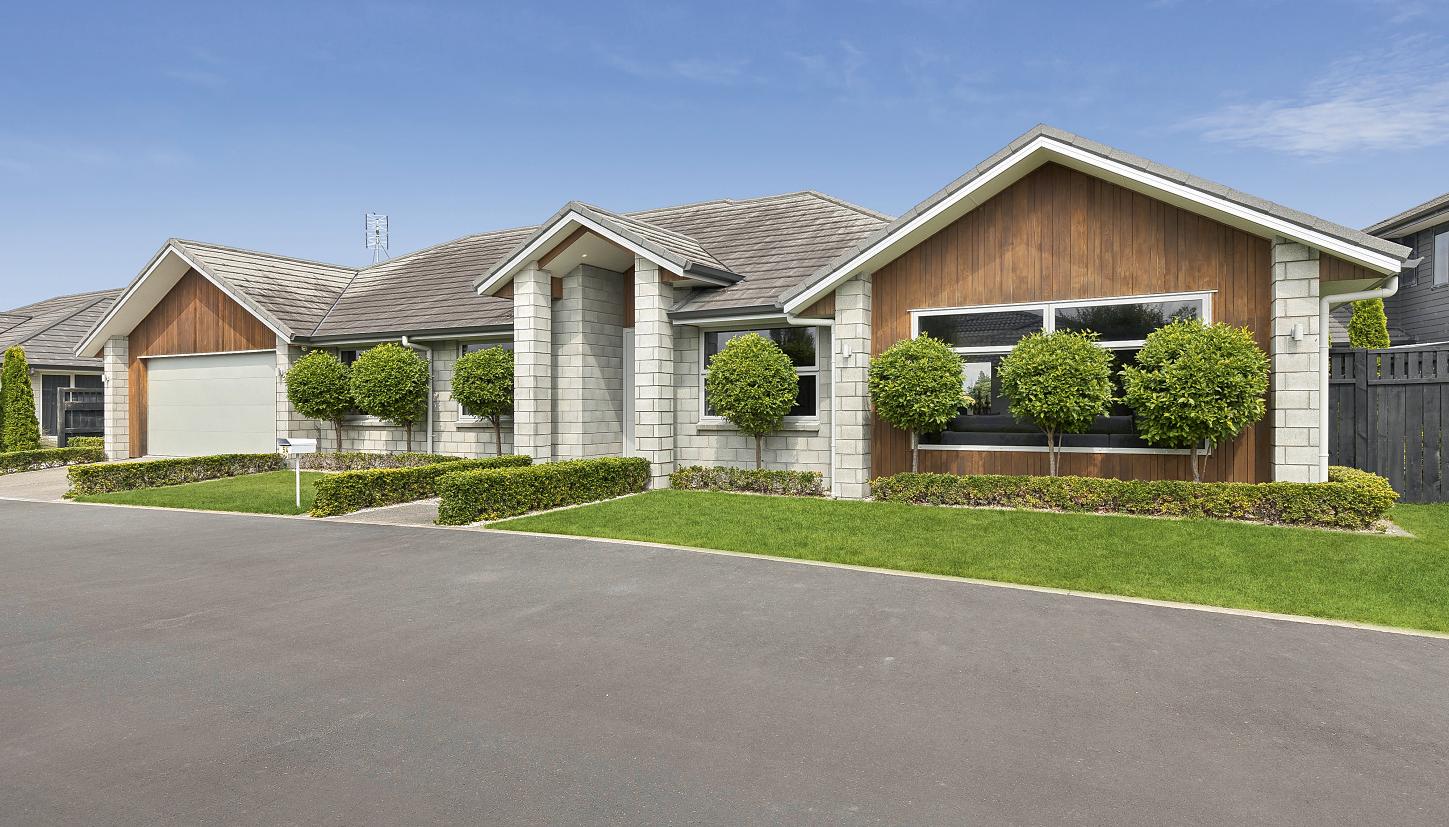

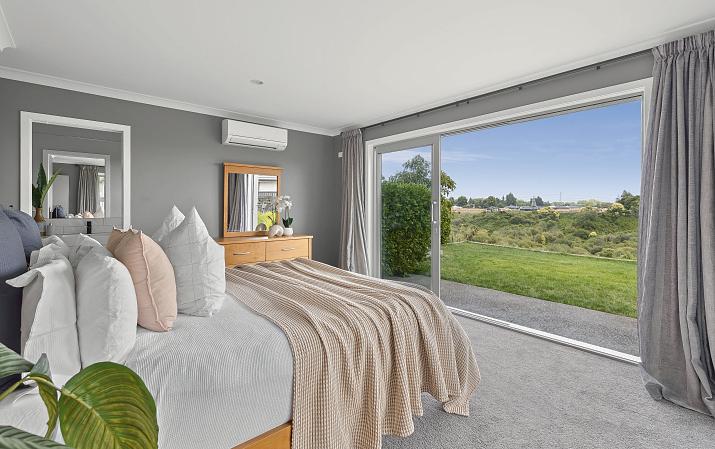
Immaculate Cambridge Park home, set back from the street on a manicured 820 sq m section with fantastic gully and sunset views. An easy 2.2km drive to Cambridge town centre, 1.6km to Leamington Village or a 200m stroll to Cambridge Park Oval recreational reserve and Circus Eatery licensed cafe.
Custom designed and built by RPS Homes in 2018, spacious high-stud living areas, designer kitchen with high-spec F&P appliances, stone benchtops, walk-in pantry, separate lounge/media room, four double bedrooms, large walk-in wardrobe, two luxury bathrooms, separate laundry. Floor area 240 sq m (including garage).
Extra-high joinery, double glazing, two heat pumps, wall, floor and ceiling insulation, continuous gas hot water, ultrafast fibre, LED lighting, exterior feature lights. Internal double garage and off-street parking in a private lane.
Immediate possession available.
4 2 2 820 sq m
FOR SALE: $1,270,000
VIEW: www.nzsothebysrealty.com/CAM1565
Please phone for an appointment to view
TONY MILLS: M+64 21 35 34 34 D +64 7 464 0186 tony.mills@nzsir.com
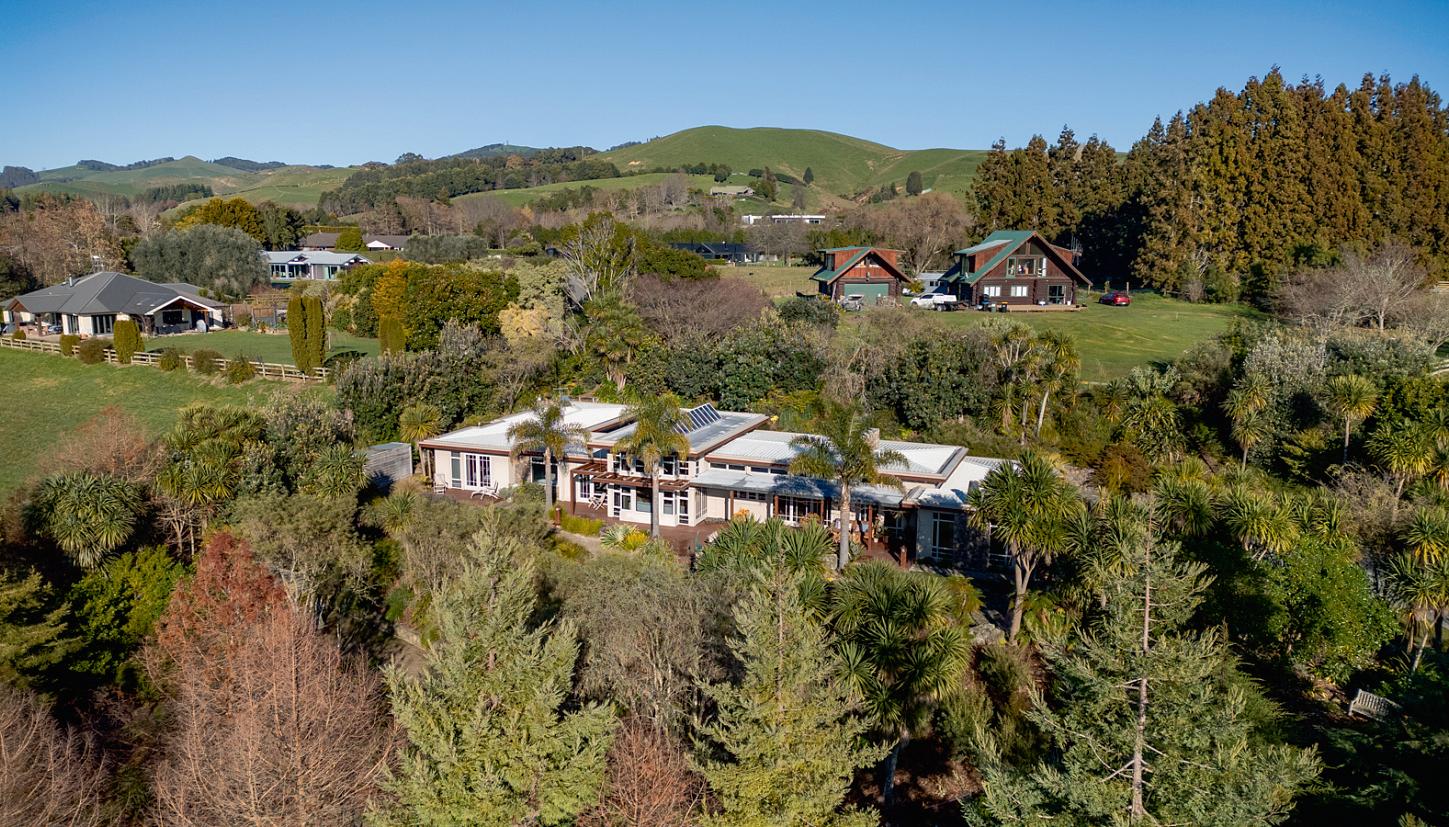
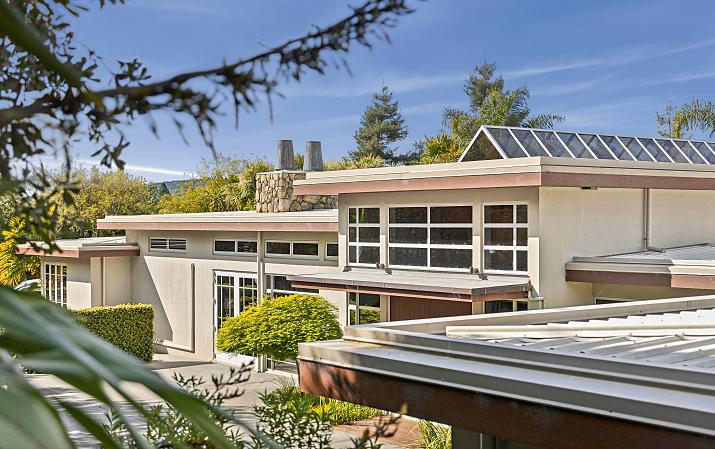
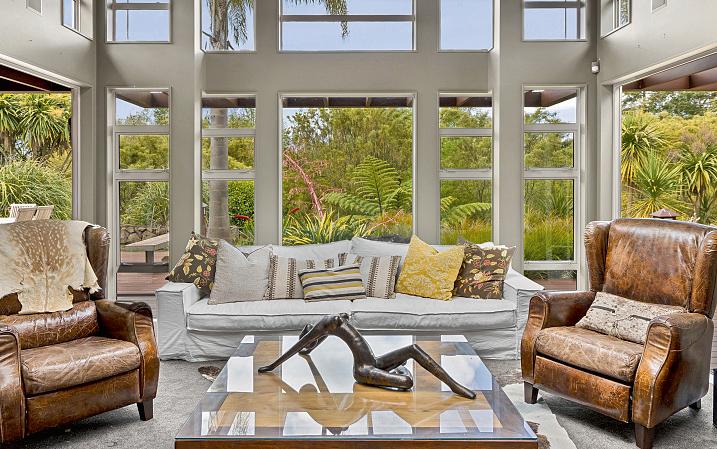
Step into the serene ambiance of this private, architecturally designed, Celcrete construction home. The design was inspired from Vancouver architect Brian Hemingway. This unique property has been meticulously envisioned throughout, with no expense spared. The Zen-inspired entrance, complete with a moat creates a welcoming and serene atmosphere.
Hidden behind secured gates, it offers a sense of intrigue as you meander up the driveway through specialty trees and abundance of native bird life to a magnificent retreat. Loaded with features; solid Akwa beams, granite stone bench tops, glass pitch roof and stone walls providing a lodge feel to it.
With four bedrooms in total, three of which open onto decks there's plenty of space and privacy. The main bathroom features a deep bath, tiled shower offers a luxurious hotel-like experience, you'll never want to leave.
4 2 2 4,814 sq m
FOR SALE: Price By Negotiation
VIEW: www.nzsothebysrealty.com/CAM1459
Please phone for an appointment to view
RACHEL HOOKER: M+64 27 460 4676 D +64 7 464 0184 rachel.hooker@nzsir.com
MICHELLE VAN DER PARK: M+64 27 224 2066 D +64 7 464 0186 michelle.vanderpark@nzsir.com

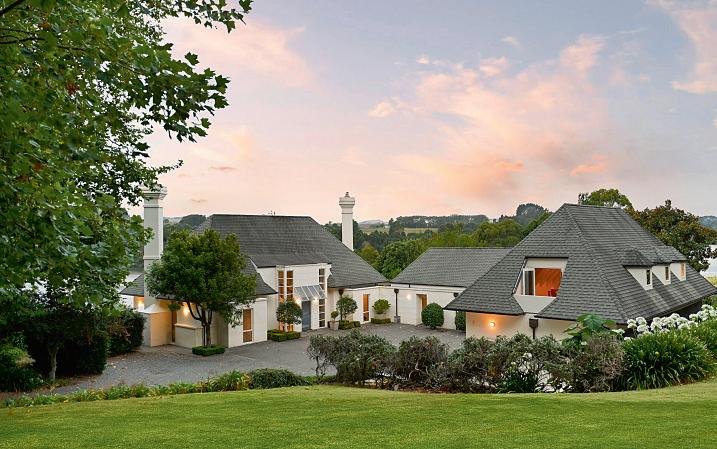

Nestled in the exclusive lakeside enclave of Lake Karapiro, this iconic property offers a lifestyle like no other.
Experience the thrill of world-class rowing as elite athletes train and compete right in front of your home. A true once-in-a-lifetime location, this property offers front-row seats to some of the most prestigious water sports events in the country while capturing breathtaking lake views.
Designed by International renowned architect Frank van Brandenburg, the home is crafted from Oamaru stone and features the iconic Twin Chimneys, a distinctive architectural element. The design balances character and functionality, providing a comfortable space suited for both everyday living and entertaining.
At its heart, the kitchen, dining, and lounge span the length of the home, maximising both space and natural light. 5 3 3 4,762 sq m
TENDER: Closes 4:00 p.m. Wednesday 2 April 2025, NZSIR Cambridge (unless sold prior)
VIEW: www.nzsothebysrealty.com/CAM1602 Please phone for an appointment to view
MICHELLE VAN DER PARK: M+64 27 224 2066 D +64 7 464 0186 michelle.vanderpark@nzsir.com
RACHEL HOOKER: M+64 27 460 4676 D +64 7 464 0184 rachel.hooker@nzsir.com
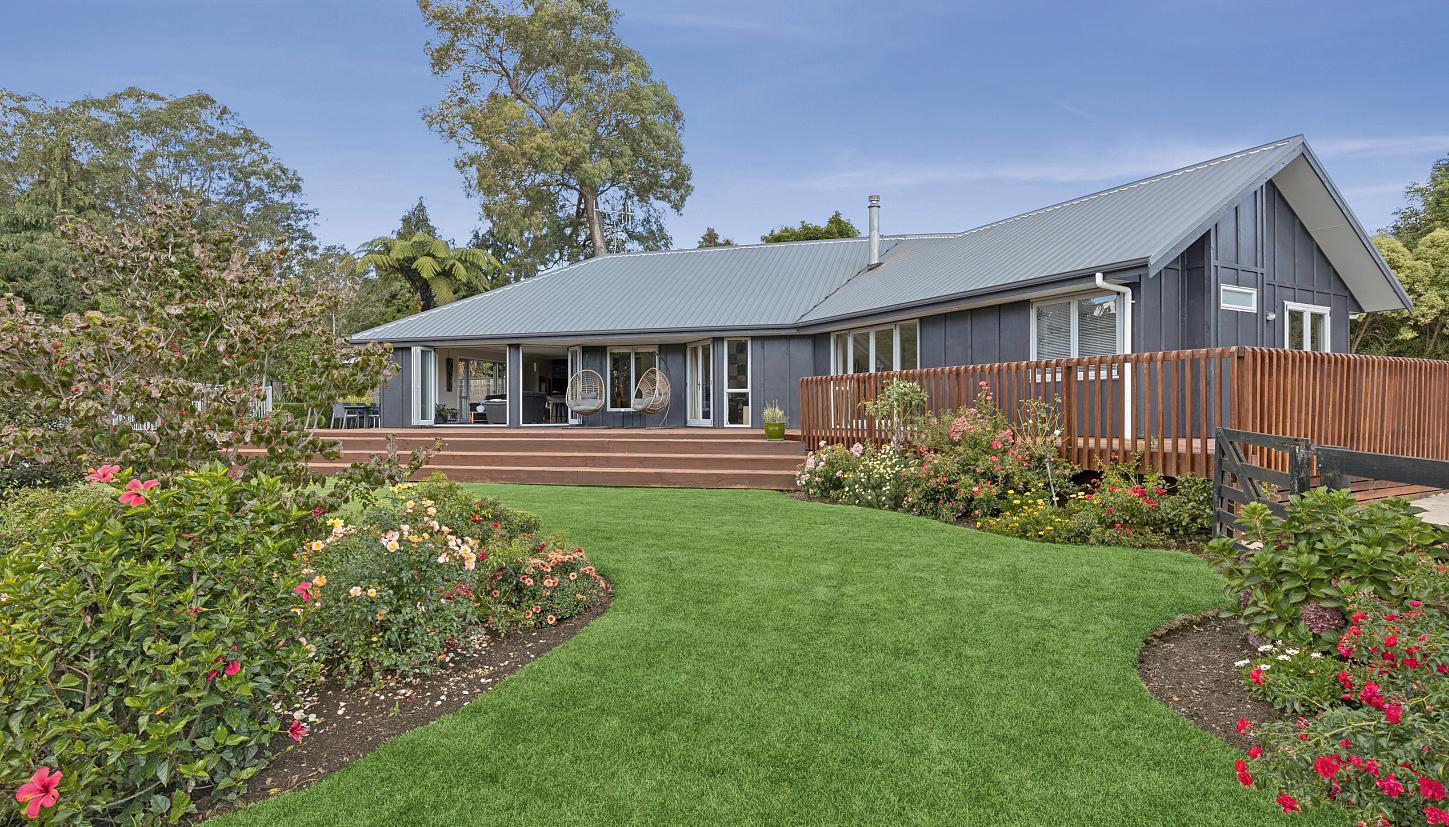

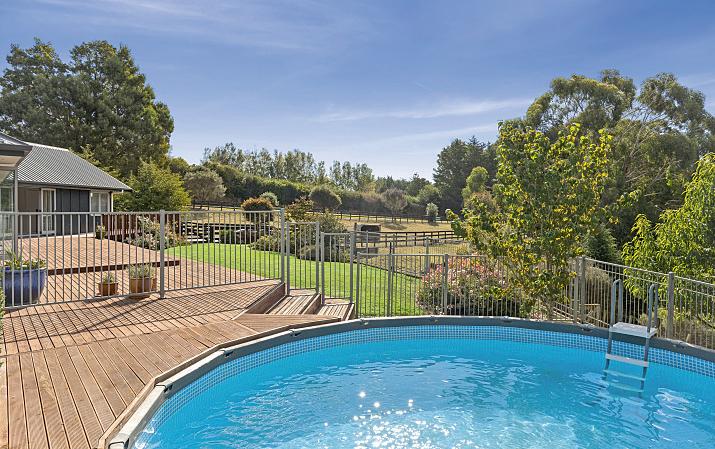
Welcome to this freshly painted 220 sq m board and batten lifestyle home, designed for entertaining and comfort. This four-bedroom, two-living, two-bathroom property radiates warmth and care. The north-facing living areas and master bedroom enjoy all-day sun and open to an amphitheatre-style deck, offering serene views of trees, paddocks, ponds, orchard, and stream - ideal for livestock.
The spacious master suite includes an en-suite with a bath overlooking the rural landscape. The kitchen blends modern style with practicality, while the dining area and formal lounge with a cosy wood burner offer flexibility for family life. The garden features a raised veg bed, pond, and swimming pool, creating a safe outdoor haven.
With a double garage, garden sheds, water tanks, and gravity-fed garden water, this property balances peaceful rural living with easy access to Cambridge and local schools.
4 2 2
FOR SALE: $1,295,000
25,082 sq m
VIEW: www.nzsothebysrealty.com/CAM1559
Please phone for an appointment to view
AIMEE BELTON: M+64 210 277 2426 D +64 7 464 0184 aimee.belton@nzsir.com
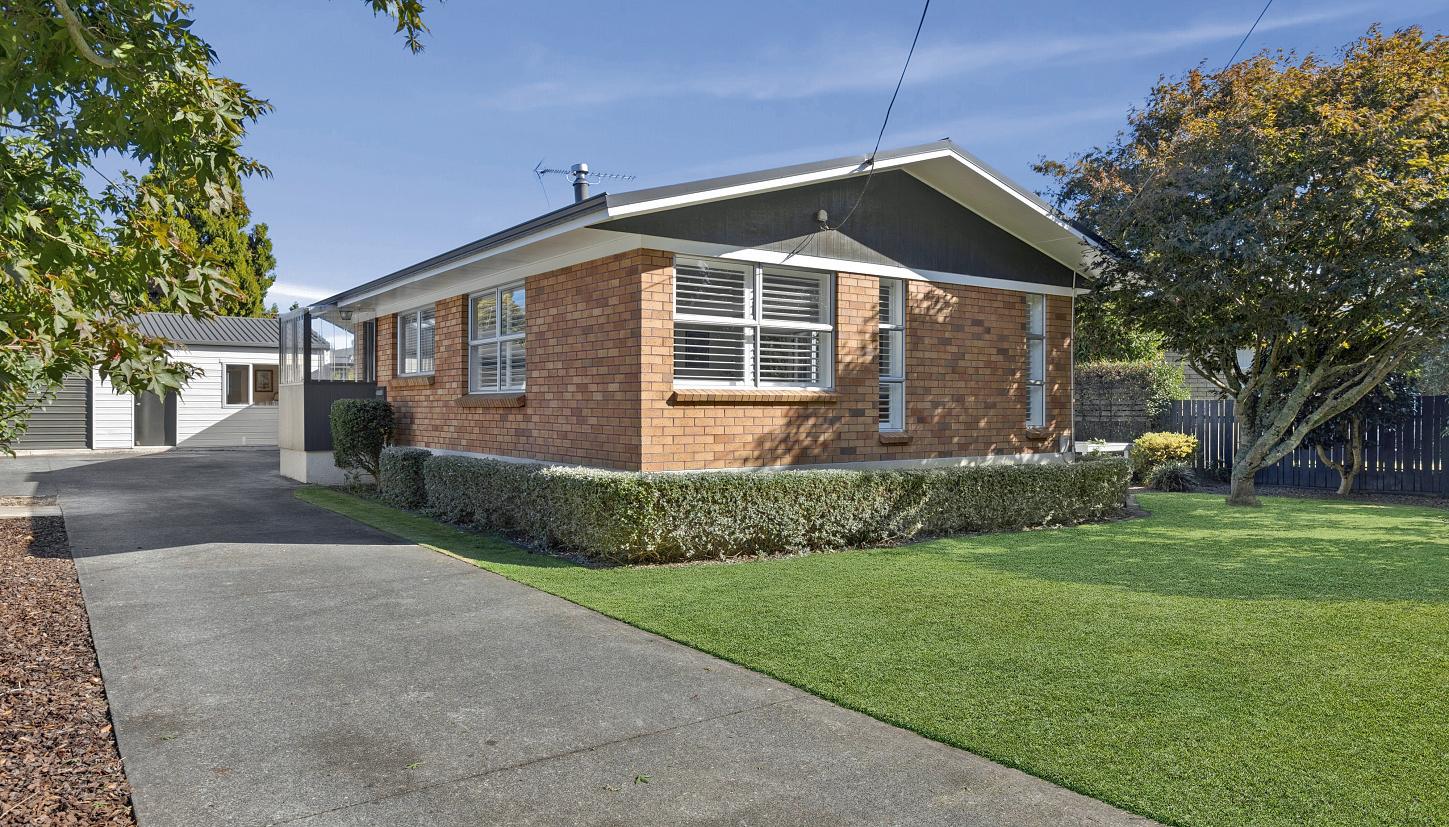
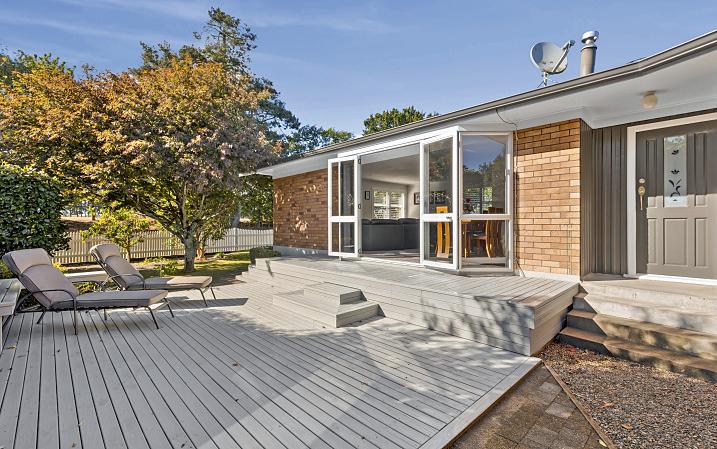
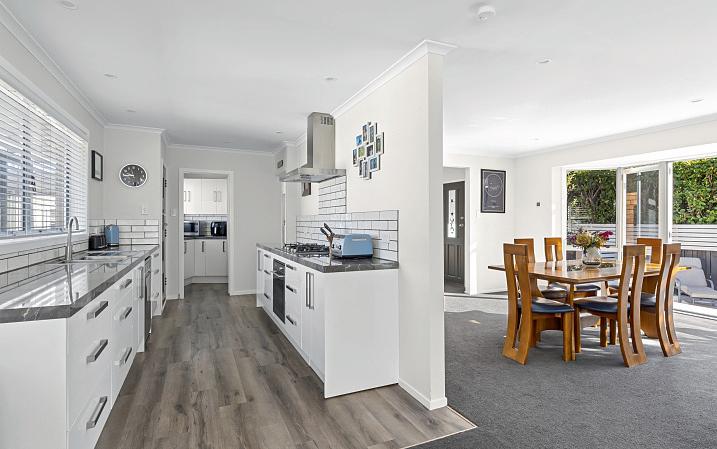
Welcome to this immaculately presented home and garden, in a very convenient location just across the road from the greenbelt. Outdoor enthusiasts will love the easy access to recreational activities, with sportsgrounds, a dog park, pony club and the Te Awa walkway/cycleway leading to Lake Karapiro all nearby. Leamington Village’s shops, services, cafés, restaurants and medical centre are just 800m away and it is an easy 1.8km drive to the vibrant Cambridge town centre.
This beautifully updated 1974 brick home offers 111 sq m of living space (excluding the sleepout) and has been extensively renovated. A Colorsteel roof, spouting, and guttering were added in 2014, and in recent years a stylish new kitchen with a walk-in pantry, a modern new family bathroom and tasteful furnishings have transformed the home. Additional upgrades include new carpet and floor coverings, shuttered windows, recessed LED lighting, continuous gas hot water and ultrafast fibre broadband.
4 2 1 733 sq m
DEADLINE SALE: Closes 3:00 p.m. Wednesday 16 April 2025, (unless sold prior)
VIEW: www.nzsothebysrealty.com/CAM1624
Open Home: 12:00 - 12:45 p.m. Saturday 29 March 2025 and 12:00 - 12:45 p.m. Sunday 30 March 2025 or view by appointment
TONY MILLS: M+64 21 35 34 34 D +64 7 464 0186 tony.mills@nzsir.com

Every home is one of a kind. Like you. Like us.
Exceptional heritage. Service tailored to your lifestyle. A global network like no other. Pioneering expertise, with an eye for detail, we see what’s special.
Every home deserves exceptional care because every home is one of a kind.
Discover your 1 of 1.
Let’s work together.
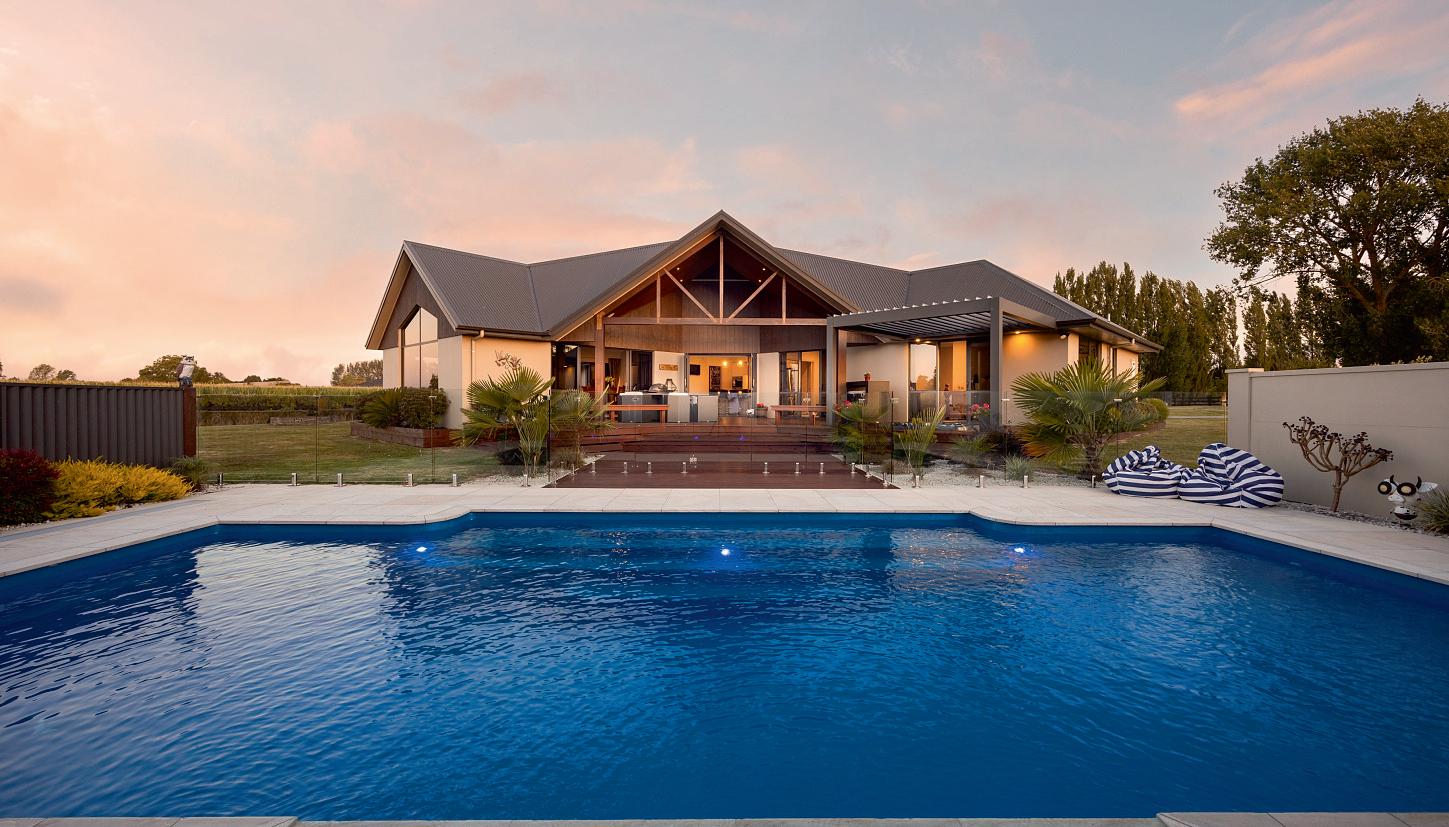
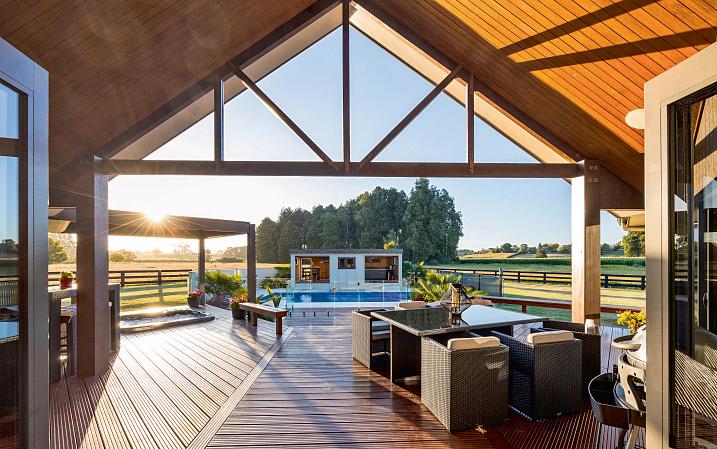
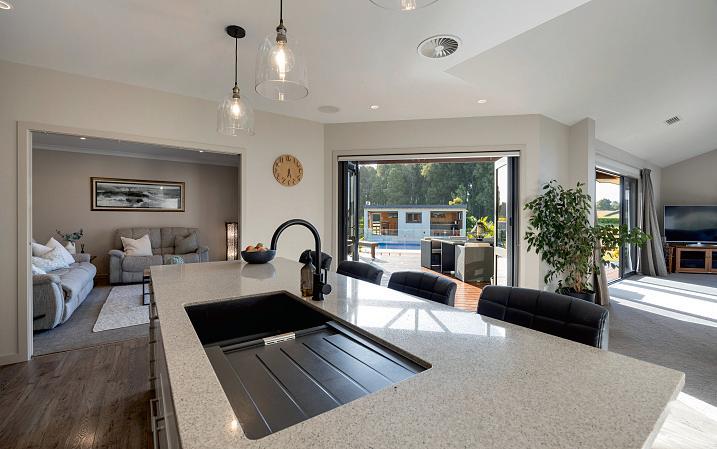
Why build your 'Dream Home' when you can purchase this quality proposition incorporating 344 sq m Home, 28 sq m Pool house, 56 sq m Cottage and a 77 sq m Total Span Shed!
Accessed via automatic gates, the sweeping driveway leads you to this plaster-over-brick property built in 2016 that is packed with incredible content. Fine featured with simple functional aesthetics, quality design and materials that are reflected throughout all of the meticulous buildings.
The entrance leads you through to the deceptively large floorplan. The central living area of the main home has an extended stud height and an abundance of glazing allowing light and effortless connection to the outdoors. The large dining is flanked by a designer kitchen and full scullery which will appeal to the avid cook who loves entertaining. There is an intimate lounge perfect for movies or quieter relaxation.
6 4 5 5,038 sq m
FOR SALE: Price By Negotiation
VIEW: www.nzsothebysrealty.com/HAM1563
Please phone for an appointment to view
KRISTEN GOULD: M+64 21 279 4949 D +64 7 464 0186 kristen.gould@nzsir.com
JANINE MCWHANNELL: M+64 21 487 112 D +64 7 464 0184 janine.mcwhannell@nzsir.com
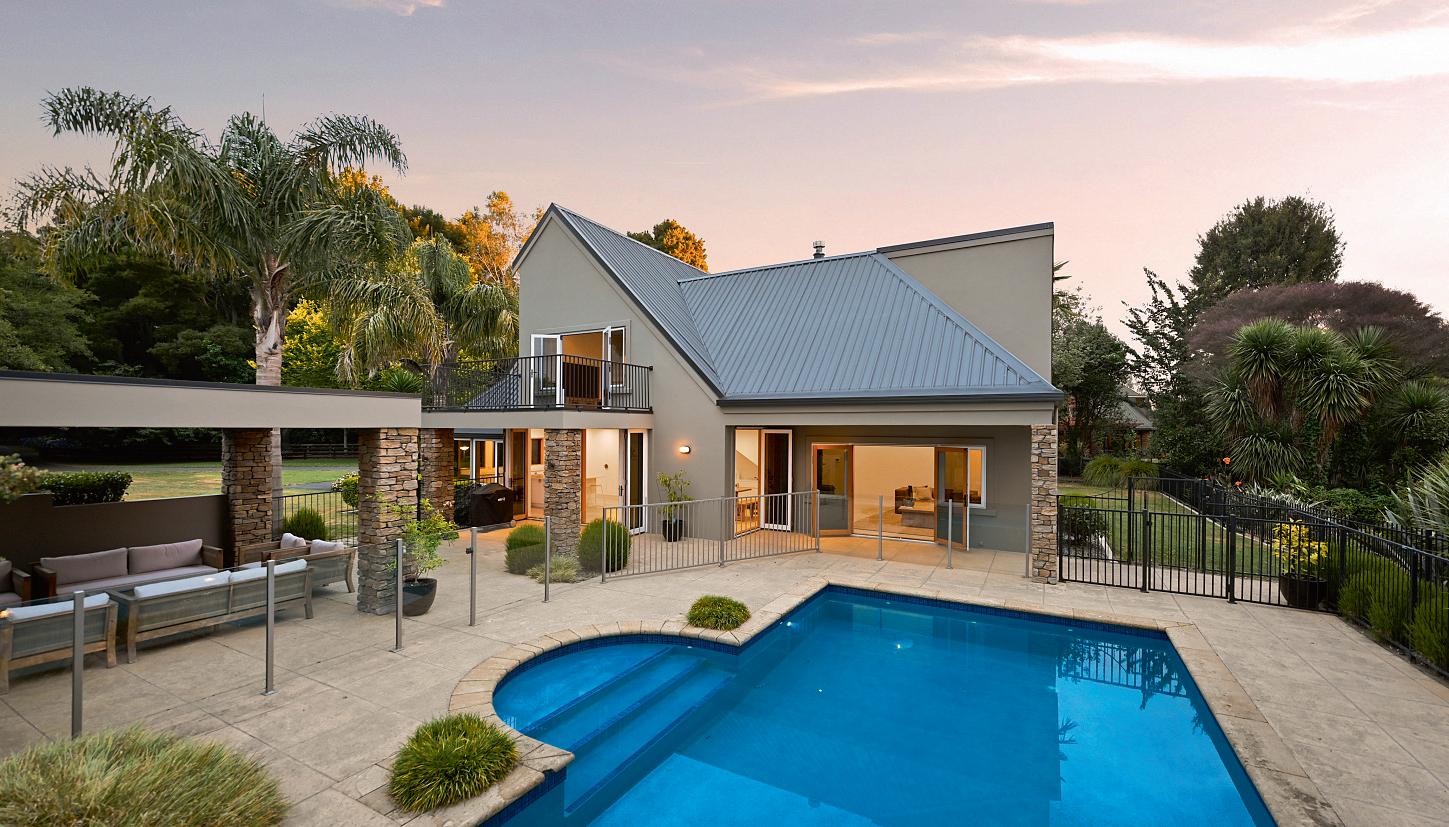


Situated in a coveted, tightly-held locality this is one of Tamahere's best kept secrets. This enticing architecturally designed property is accessed via a tree-lined drive, opening to reveal a home nestled amongst a backdrop of established trees in a very private tranquil gully setting.
Completely renovated throughout to exacting standards with an on-trend aesthetic, this property has so much appeal and functionality. Double cedar doors open to reveal the main hub of the home. Openplan and awash with light the family, dining and kitchen offer the perfect integrated coming together space. Tastefully appointed, the new streamlined gourmet kitchen features a large centre island, quality appliances and ample clever storage solutions. Several sets of Alti joinery bi-fold doors open to the outdoor living and pool that are set amongst tropical plantings.
4 2 2 1.0090 ha
FOR SALE: $2,100,000
VIEW: www.nzsothebysrealty.com/HAM1576
Please phone for an appointment to view
KRISTEN GOULD: M+64 21 279 4949 D +64 7 464 0186 kristen.gould@nzsir.com
ABBEY GOULD: M+64 22 031 1658 abbey.gould@nzsir.com
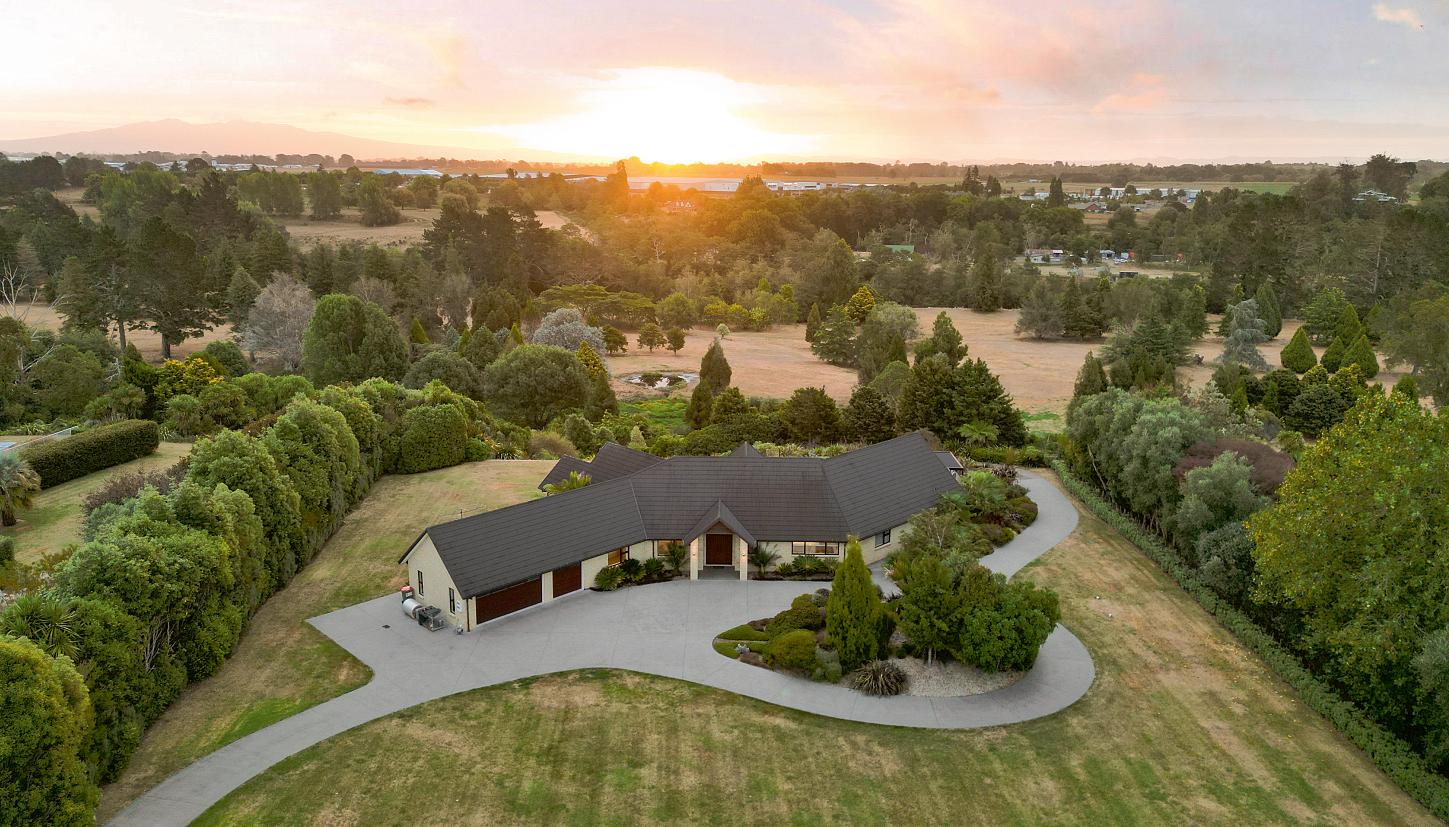
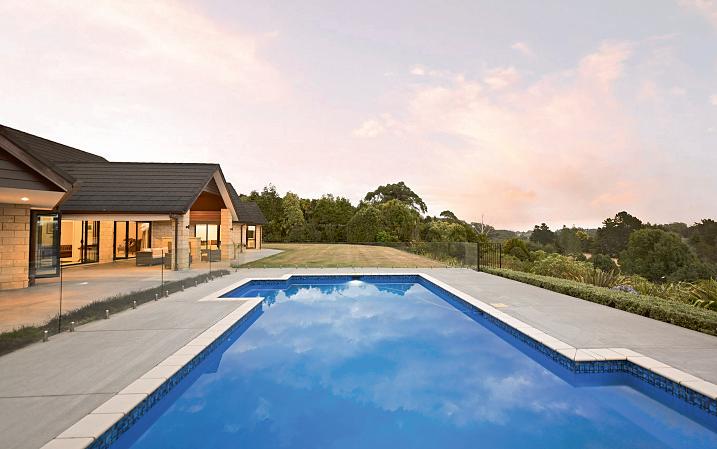
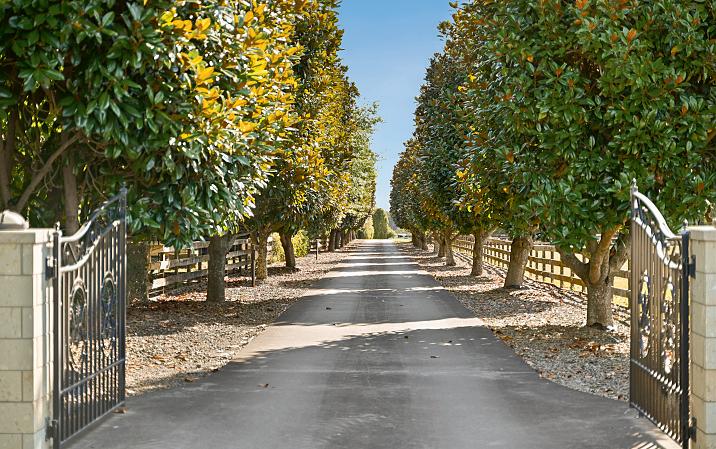
This timeless, Hinuera Stone, single-story lifestyle estate sits on 1.1030 ha with approximately 362.86 sq m of timeless luxury living. As you enter the flowing floor-plan you get an immediate sense of warmth, presence, and style. The residence is complete with beautiful finishes of custom stone, copper and hardwoods.
The gracious living room, with a Hinuera bespoke fireplace, is generous, with oversized windows showcasing the superb pool setting and the private long distance views. There are beautiful formal dining and lounge rooms both with a neutral palette. The kitchen/family room combination is ideal for everyday enjoyment. The sleek kitchen and full scullery provide functional cooking and gathering spaces. There is a separate wing incorporating three bedrooms and a third spacious living room all of which are serviced by two full bathrooms.
4 3 5 1.1030 ha
FOR SALE: Price By Negotiation
VIEW: www.nzsothebysrealty.com/HAM1594
Please phone for an appointment to view
KRISTEN GOULD: M+64 21 279 4949 D +64 7 464 0186 kristen.gould@nzsir.com
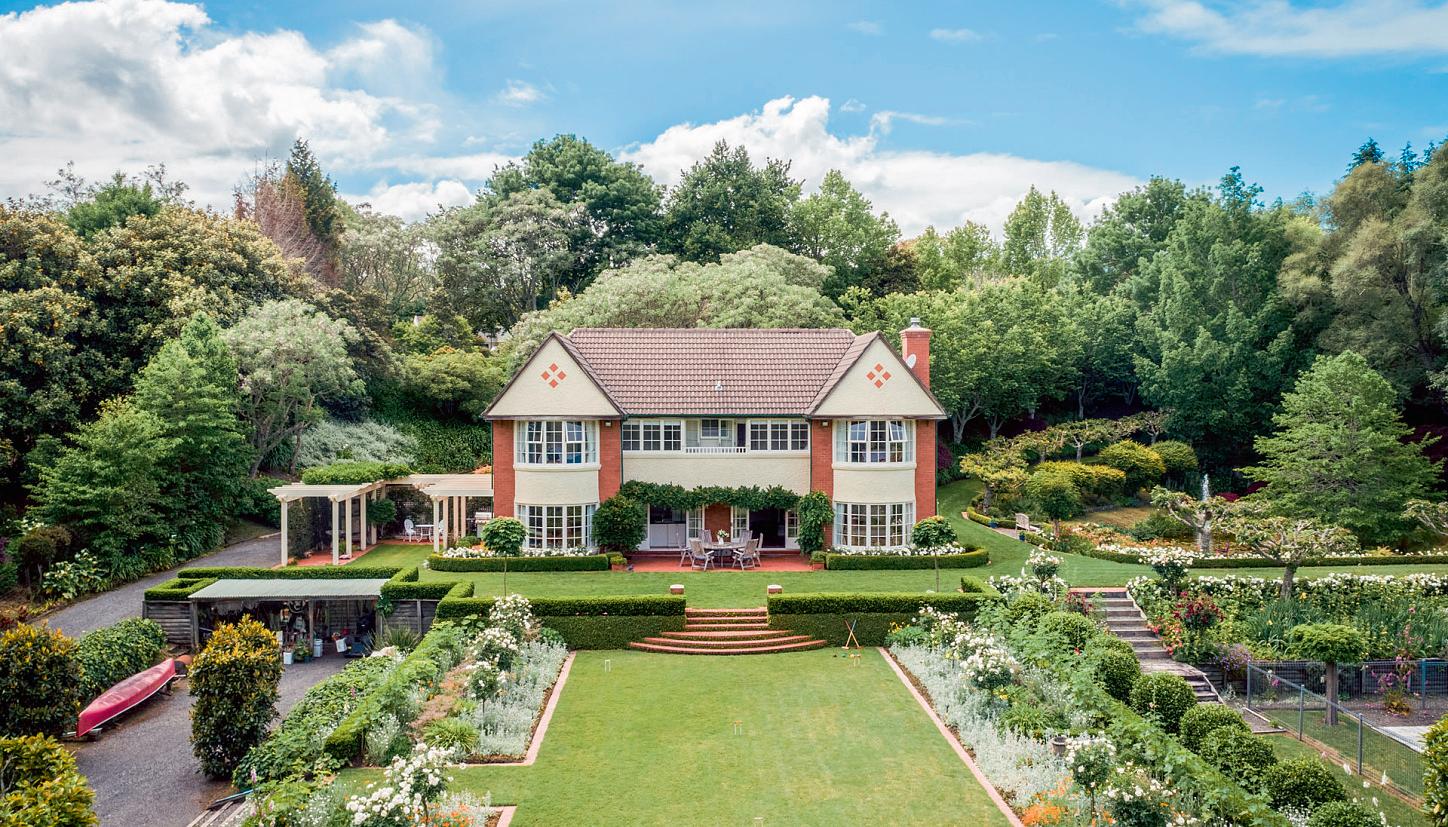
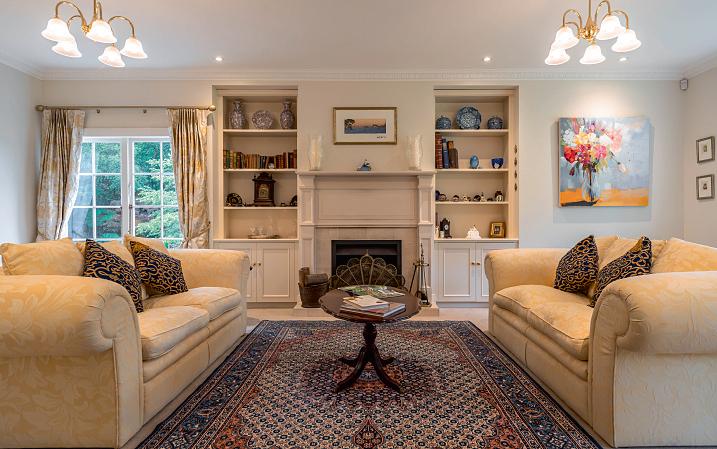

Built in 1995, Moondance Manor is an elegant family home that combines sophistication and practicality. Located in a sought-after Tamahere enclave, this Edwardian-style property boasts decorative details, large light-filled rooms, and high ceilings. Renovated in recent years, the fivebedroom home offers stunning garden views from every room.
The entrance foyer leads to a grand hallway, formal living and dining areas, and an open-plan family room that opens to a pergola-covered courtyard. The modern country kitchen is central to these spaces. Downstairs includes an office, powder room, large laundry, and double garage. Upstairs, the master suite features a luxurious en-suite, while additional bedrooms and a media room offer ample space. Beautiful English gardens and a pool complete the outdoor space. Conveniently located between Cambridge and Hamilton.
A unique opportunity not to be missed! 5 3 2 10,800 sq m
FOR SALE: Price By Negotiation
VIEW: www.nzsothebysrealty.com/HAM1068 Please phone for an appointment to view
AIMEE BELTON: M+64 210 277 2426 D +64 7 464 0184 aimee.belton@nzsir.com
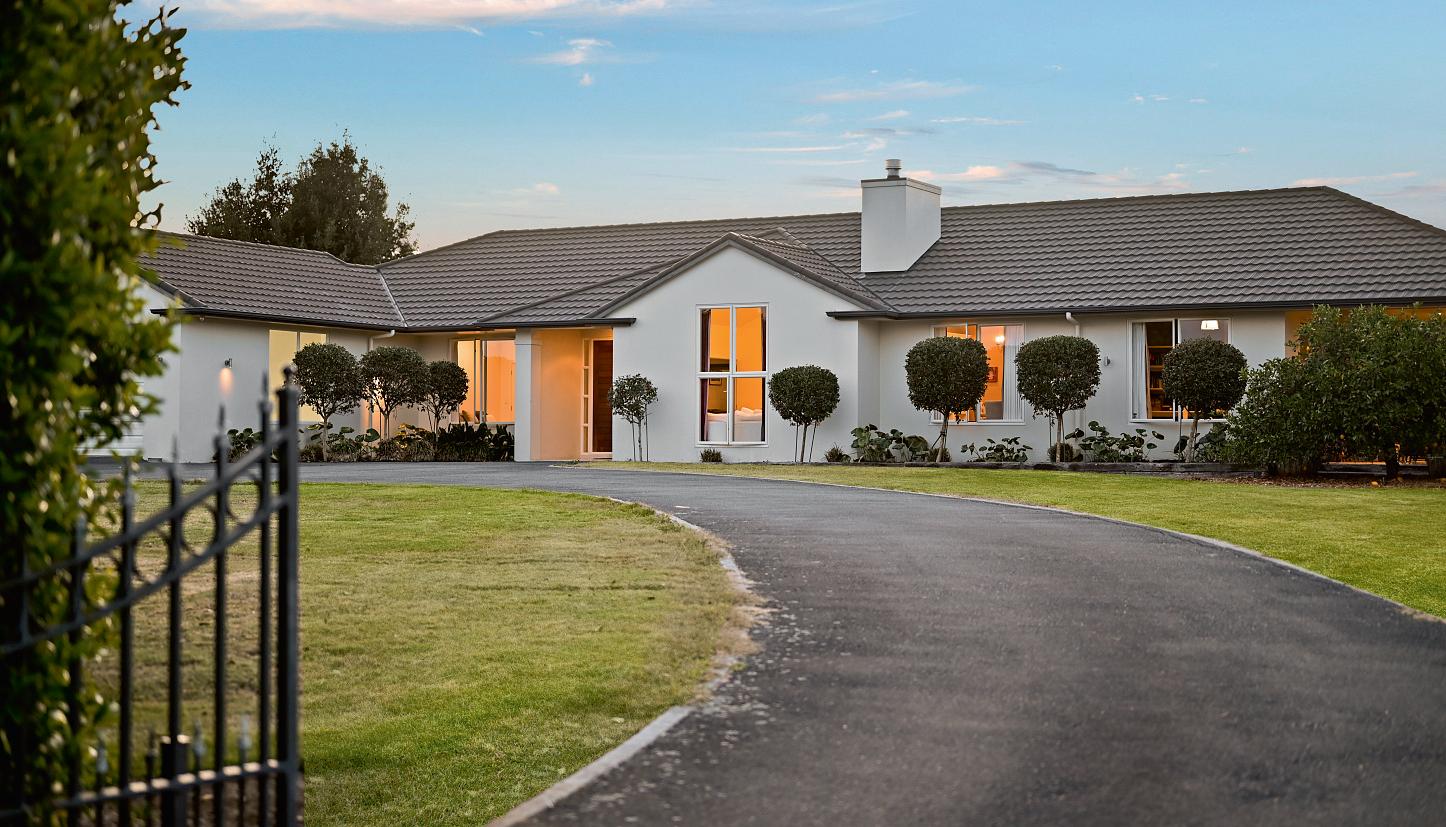
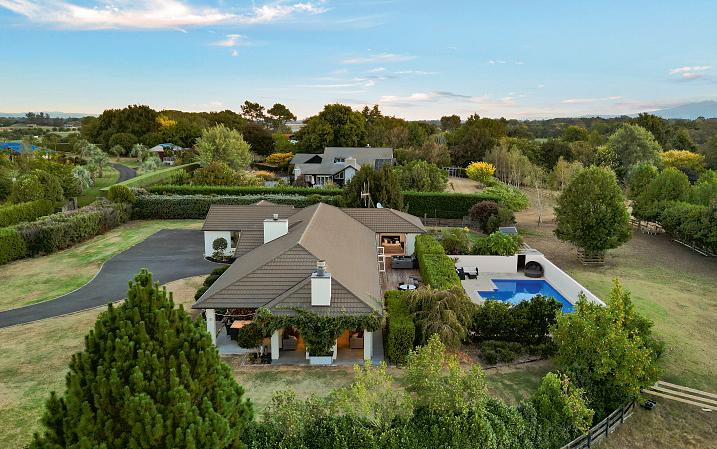

The leafy approach through this private, no-exit lane opens to reveal this elevated, much loved one owner property. Designed with family in mind this property has an abundance of ingredients for those wanting more than just a great home!
Premier in every sense, this hidden treasure partners with privacy and is designed to perform for entertainers, large families and discerning buyers who value convenience, peace and seclusion. The home's 320 sq m layout packs a lot in and the captivating indoor-outdoor aspect is hugely appealing. So many rooms enjoy a relationship with the landscaped environment and high-end outdoor entertaining features. Built in 2005 by Bruce Turton Master Builder, this plaster over a cavity construction was extended in 2010, sanctuary is the first word that springs to mind here. This yearround getaway lies in a coveted Tamahere pocket tucked away from the world yet just minutes from city life and Tamahere Village amenities. 4 2 3
AUCTION: 4:00 p.m. Wednesday 16 April 2025, On-site (unless sold prior)
VIEW: www.nzsothebysrealty.com/HAM1614
Open Home: 12:15 - 1:00 p.m. Sunday 30 March 2025 or view by appointment
KRISTEN GOULD: M+64 21 279 4949 D +64 7 464 0186 kristen.gould@nzsir.com
ABBEY GOULD: M+64 22 031 1658 abbey.gould@nzsir.com


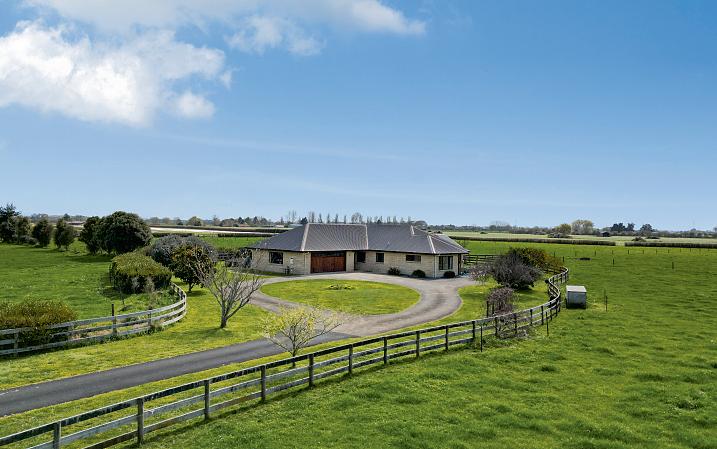
Discover this exceptional 7.5 ha (18.5 acre) property, located at the end of a sealed no-exit road, offering ultimate privacy and serenity. A prime piece of flat land in Tauwhare, surrounded by quality blocks, it's perfect for grazing, equine pursuits, horticulture, or other lifestyle activities. The land features top-quality, free-draining soils and is divided into eight paddocks with six-wire batten fencing. The property is serviced by bore water and includes a double garage, small half-round barn, and loading race.
The wheelchair-accessible home spans 257 sq m and offers spacious open-plan living, three bedrooms, a large office or fourth bedroom, two bathrooms, and a well-equipped kitchen. With underfloor heating and a gas fire, it's designed for comfort. The north-facing home is located 14 km from Cambridge, 15 km from Hamilton, and 21 km from Morrinsville, this property offers convenience and excellent schooling.
*Boundary lines indicative only.
3 2 2 7.5152 ha
FOR SALE: $1,625,000
VIEW: www.nzsothebysrealty.com/HAM1490
Please phone for an appointment to view
KRISTEN GOULD: M+64 21 279 4949 D +64 7 464 0186 kristen.gould@nzsir.com
ABBEY GOULD: M+64 22 031 1658 abbey.gould@nzsir.com
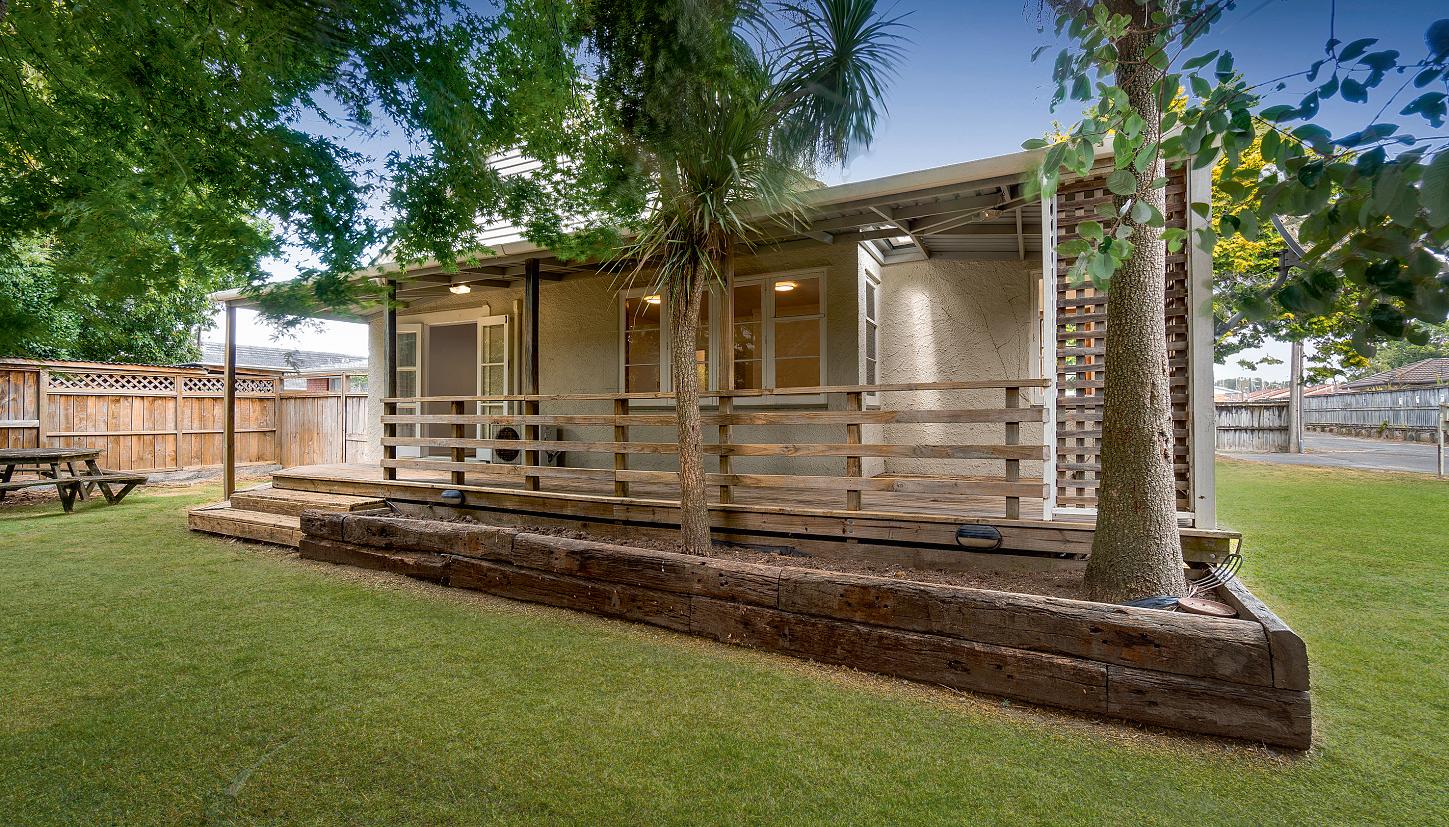

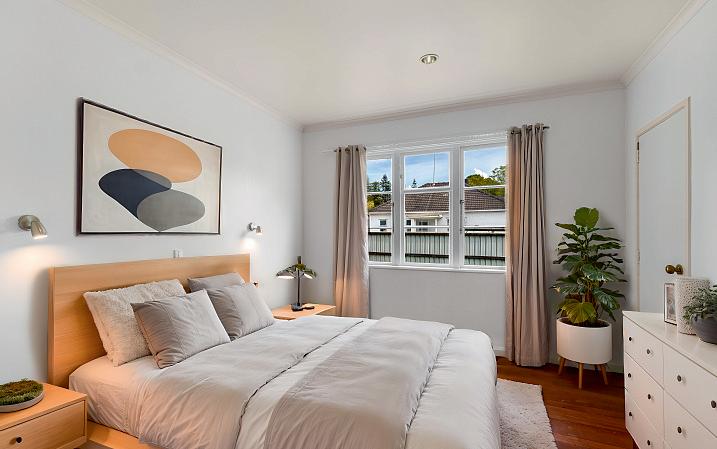
Reno or Demo: Location, Location, Location
Tucked away in a highly demanded and quiet cul-de-sac, this private Freehold property is hitting the market after being jealously kept for 18 years. A true hidden gem that presents an exceptional opportunity for any developers, first-home buyers, and house flippers looking for a prime location with endless potential.
Step inside to discover a thoughtfully designed home with seamless open-plan living, featuring three generous bedrooms, a sunroom, and a spacious covered deck - perfect for year-round relaxation. The secluded backyard, surrounded by mature trees, offers a peaceful retreat at walking distance from the picturesque Waikato River walks.
Adding to its appeal, the property includes a garage/workshop, a carport, and additional off-street parking for ultimate convenience.
Photos digitally staged, grass digitally enhanced.
3 1 2 759 sq m
FOR SALE: Price By Negotiation
VIEW: www.nzsothebysrealty.com/HAM1587
Please phone for an appointment to view LORENZO SCARTOZZI: M+64 27 436 3531 D +64 7 464 0184 lorenzo.scartozzi@nzsir.com



"This property has a distinct sense of place." A masterpiece created by the internationally acclaimed architect Ron Sang. This stunning residence offers a harmonious blend of contemporary style and tranquillity, ensuring an environment that resonates with aspects of Feng Shui principles. Using sound fundamentals and design concept to create a functional, modernist home melding unique raw materials with innovative design, passion and heart.
Thoughtful attention to the way modern families live, the home seamlessly blends accommodation and its specific uses. It allows varying age groups with different lifestyles to interact, yet not to impose upon each other. This home achieves clever use of space, provides privacy and autonomy for family and guests to retreat to, yet it extends for larger scale entertaining. "This house is not only an Architectural Statement, but an immensely practical home."
4 2 2 867 sq m
FOR SALE: Price By Negotiation
VIEW: www.nzsothebysrealty.com/HAM1517
Please phone for an appointment to view
KRISTEN GOULD: M+64 21 279 4949 D +64 7 464 0186 kristen.gould@nzsir.com
ABBEY GOULD: M+64 22 031 1658 abbey.gould@nzsir.com
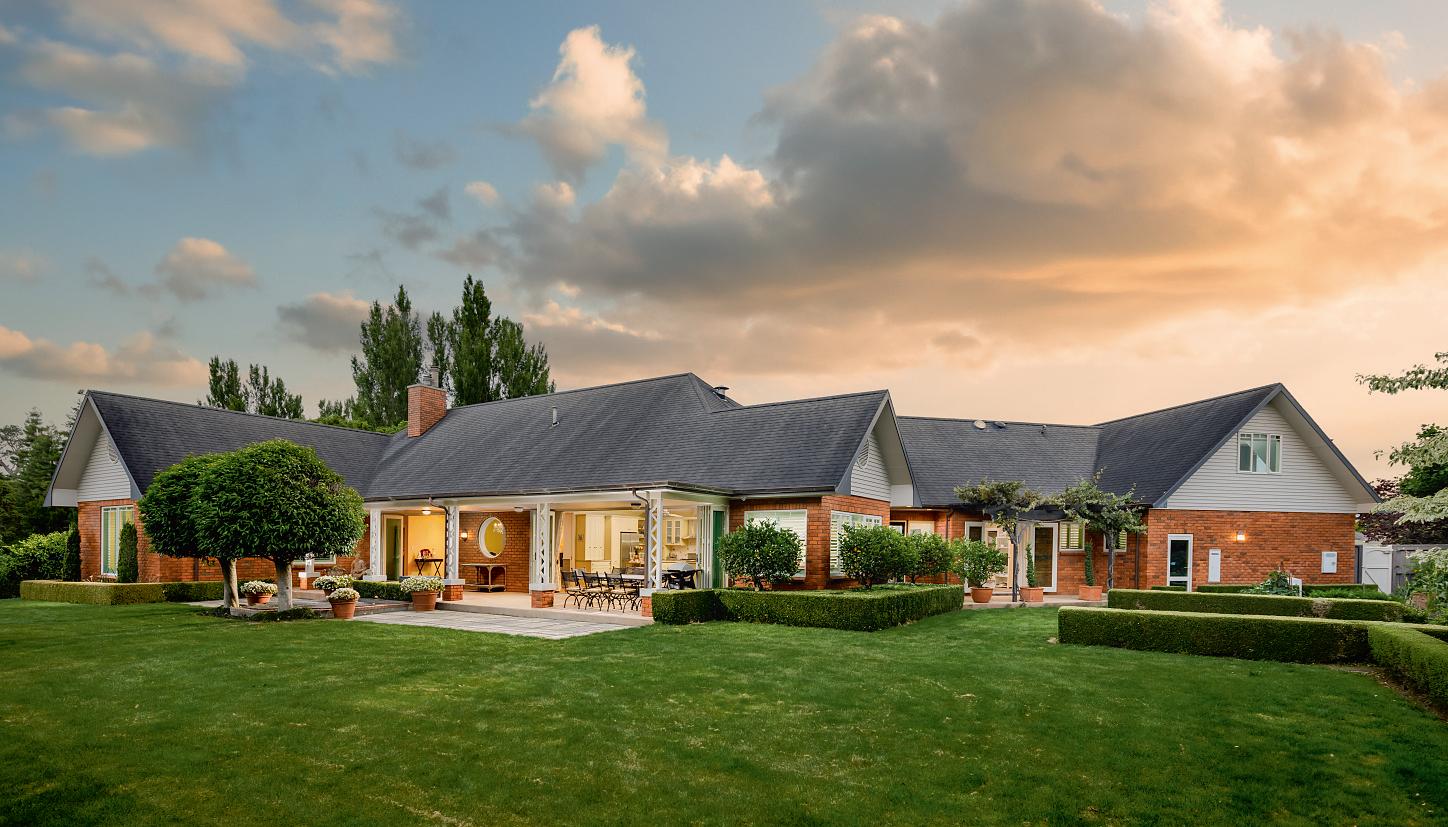
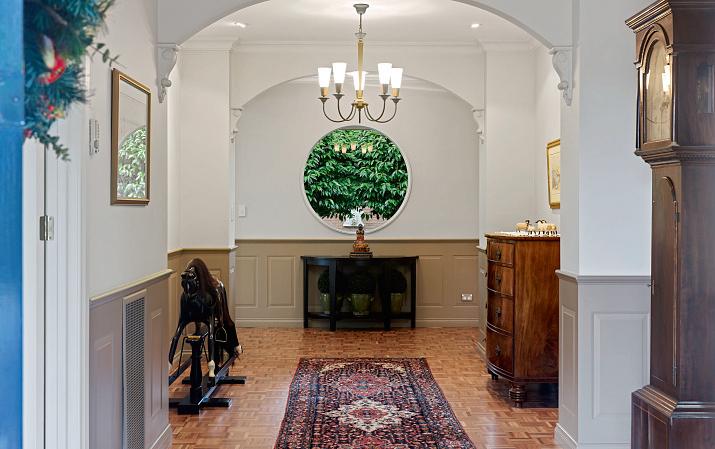
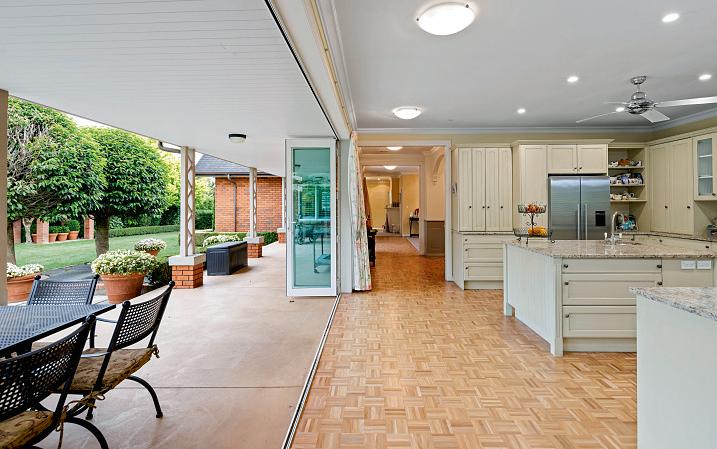
Nestled in the heart of Harrowfield at the end of a private lane, this extraordinary property sets the standard for luxurious urban, lifestyle living. Spanning an expansive acreage in the heart of Hamiliton, this residence offers understated charm and a timeless elegance. This exceptional property offers a rare combination of space, privacy, and untapped potential that is increasingly hard to find in today's residential market.
The established parklike grounds provide a truly unique living environment. House and Garden quality, the connection between house and gardens is an integral feature of the property. Offered for sale for the first time, this exceptional property offers an unparalleled lifestyle and is truly a one-of-akind offering.
The home melds the finest materials that have been chosen to stand the test of time. Features include high-end fixtures and fittings, bespoke detailing throughout, parquet flooring, copper spouting and American shingle roof.
4 3 3 9,182 sq m
FOR SALE: Price on Application
VIEW: www.nzsothebysrealty.com/HAM1623 Please phone for an appointment to view
KRISTEN GOULD: M+64 21 279 4949 D +64 7 464 0186 kristen.gould@nzsir.com
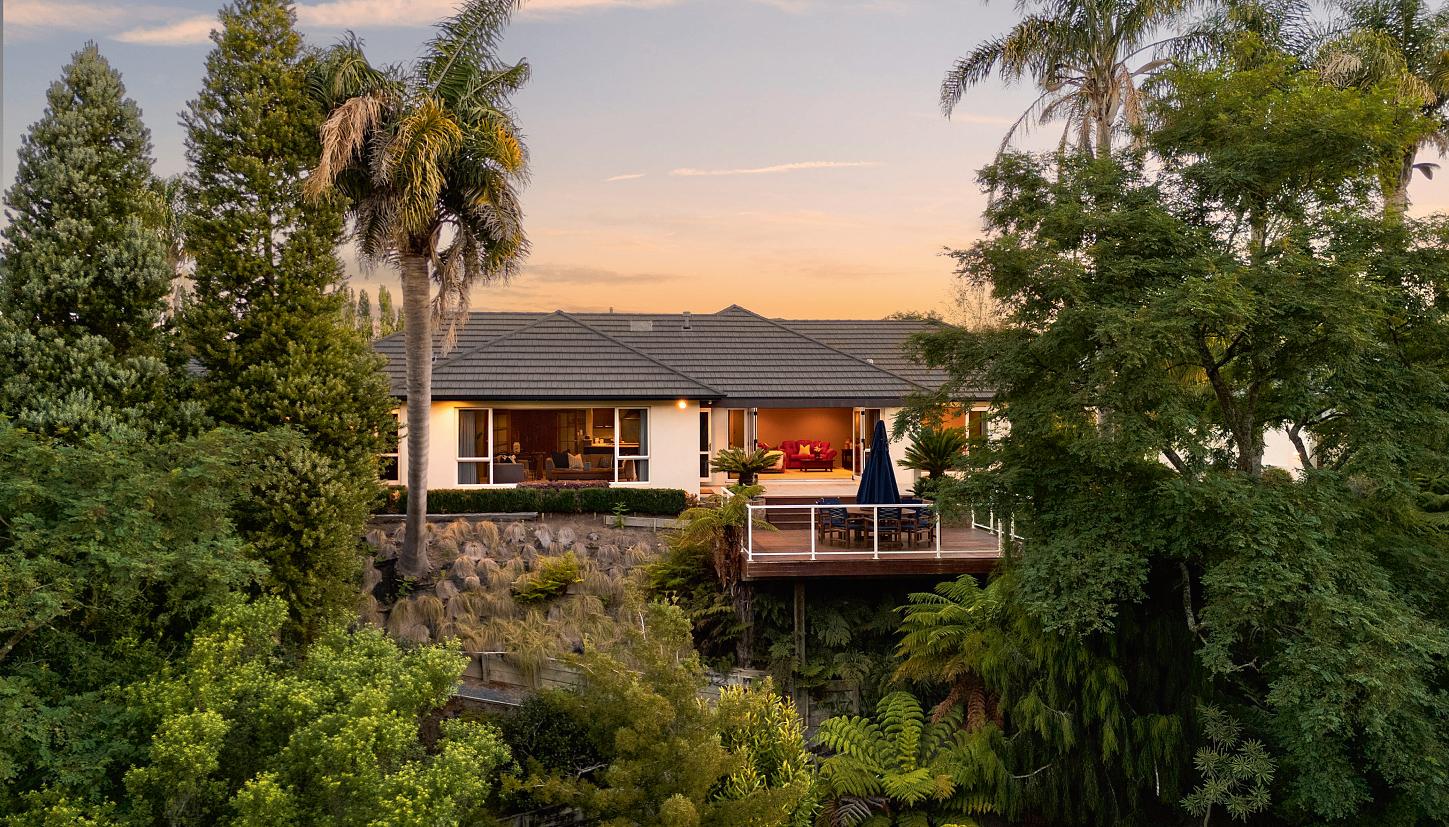


Nestled in a coveted Huntington locale, this four-bedroom residence is a consummate haven, framed by a serene native gully. Crafted with precision in 2003 by Master Builders, True Style Homes, plaster over block construction, this home boasts a unique and highly functional floorplan, setting a remarkable standard in suburban living.
Upon arrival, guests are immediately embraced by an aura of seclusion, as the front facade unveils a lush green sanctuary. The home's aspect masterfully captures the tranquillity of its surroundings, offering a calming retreat with vistas that soothe the soul. The interiors are bathed in natural light, courtesy of the expansive sun-filled terraces that seamlessly integrate indoor and outdoor living. Here, the large terraces and viewing deck serve as exemplary spaces for entertaining, allowing for memorable gatherings amid the backdrop of the picturesque gully.
4 2 2 1,746 sq m
AUCTION: 2:30 p.m. Wednesday 16 April 2025, On-site (unless sold prior)
VIEW: www.nzsothebysrealty.com/HAM1612 Please phone for an appointment to view
KRISTEN GOULD: M+64 21 279 4949 D +64 7 464 0186 kristen.gould@nzsir.com
ABBEY GOULD: M+64 22 031 1658 abbey.gould@nzsir.com
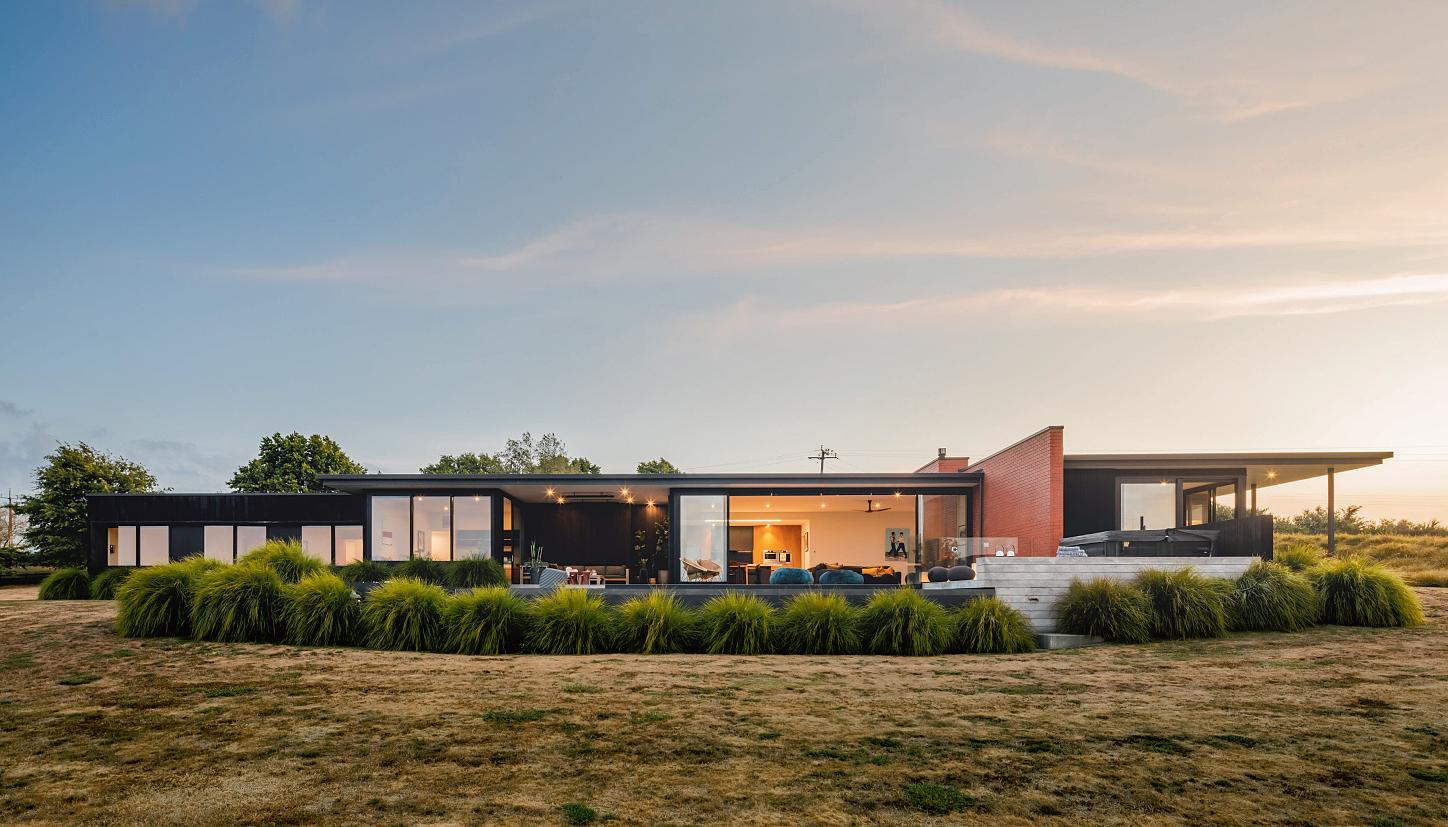


Attention to detail is paramount in the success of this home, as its seamless flow fuses interior and exterior landscapes and allows the inherent warmth and character in the materials to define a reinvigorated sense of 'homestead'.
The sweeping drive leads you in front of the classic pavilion style home that plays on simple modernist elements, fitting seamlessly into its private rural environment, set on 1.5561 ha of rolling lawns. The design, envisioned by renowned Edwards White Architects, is based on a reduction of elements, creating a seamless, minimalist structure. Carefully crafted and realised by Steve Ross Master Builder in 2015.
The exterior's linear Cedar forms are grounded by red Australian brick. The interior fixtures and fittings including American Oak, Artedomus ceramics, American Walnut, are unique in detail and meld together to produce a timeless aesthetic that is evident throughout the home.
FOR SALE: Price By Negotiation
VIEW: www.nzsothebysrealty.com/HAM1597
Please phone for an appointment to view
KRISTEN GOULD: M+64 21 279 4949 D +64 7 464 0186 kristen.gould@nzsir.com
ABBEY GOULD: M+64 22 031 1658 abbey.gould@nzsir.com
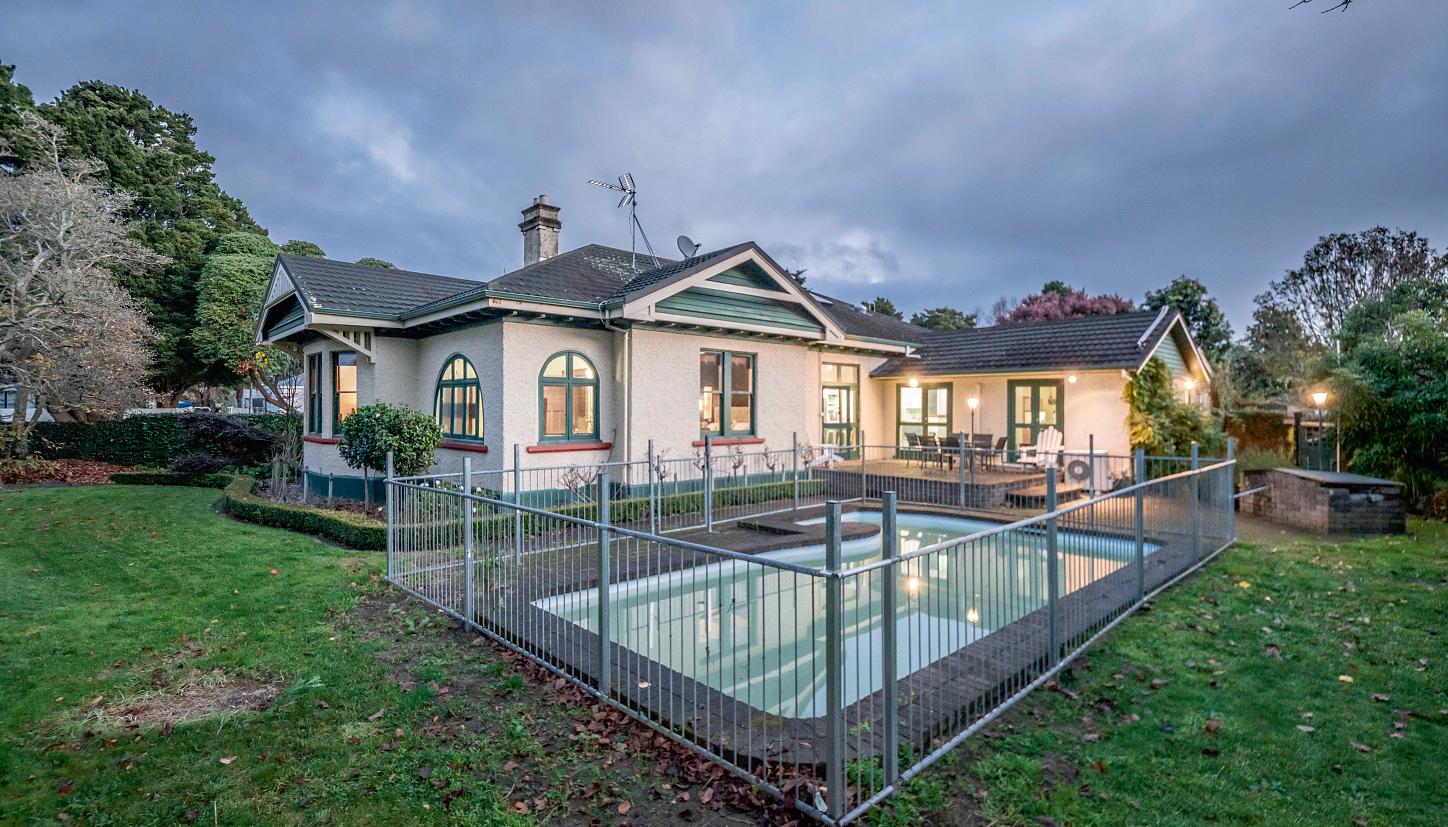
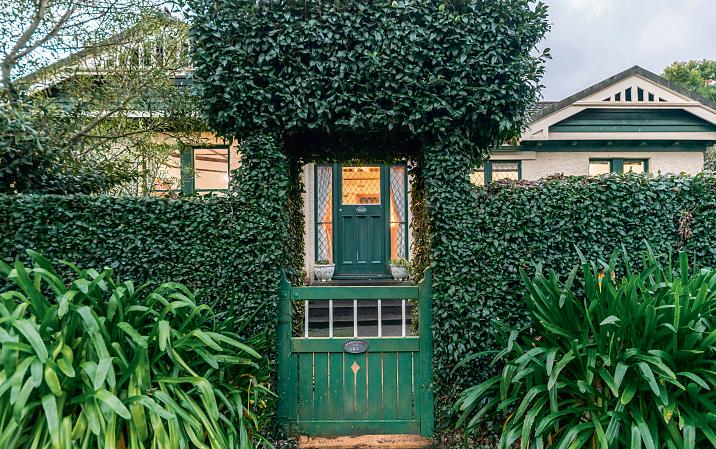

This stunning early 1900s character home is a rare opportunity to own a piece of history with modern comforts. Nestled right by the banks of the mighty Waikato River, this five-bedroom home offers two bathrooms, a two-car garage and a generous 1,015 sq m fully fenced section.
The home has been thoughtfully updated with modern conveniences, including heat pumps, insulation, a dishwasher, a gas 5-burner hob, and ornate fireplaces. It has also been rewired and replumbed, ensuring peace of mind for its future owners.
The property's standout features include an inground pool, perfect for summer fun, and a versatile layout that accommodates various living options. The expansive formal lounge exudes grandeur and ideal for hosting dinner parties.
Outdoor entertaining is a delight in the quiet, private, and green surroundings. The home is conveniently located close to the town square and excellent schools, offering an incomparable lifestyle.
5 2 2 1,015 sq m
FOR SALE: $919,000
VIEW: www.nzsothebysrealty.com/HAM1292
Please phone for an appointment to view
LORENZO SCARTOZZI: M+64 27 436 3531 D +64 7 464 0184 lorenzo.scartozzi@nzsir.com
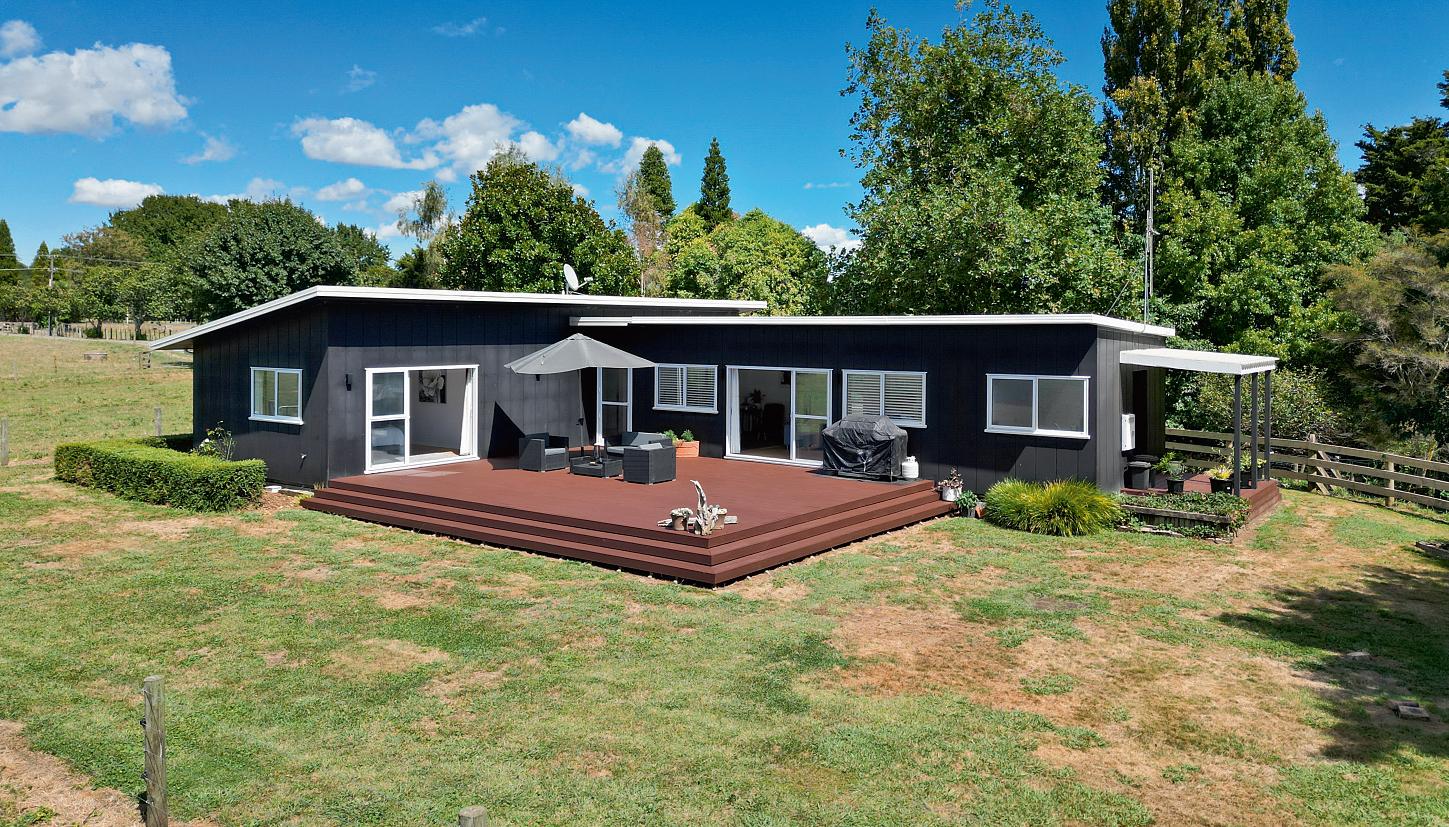
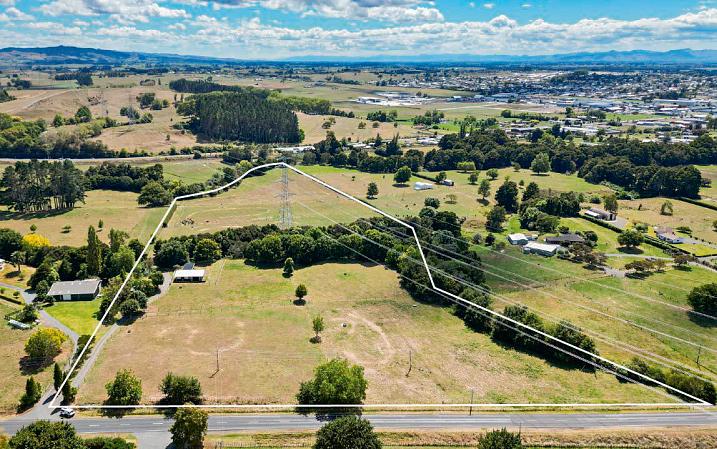
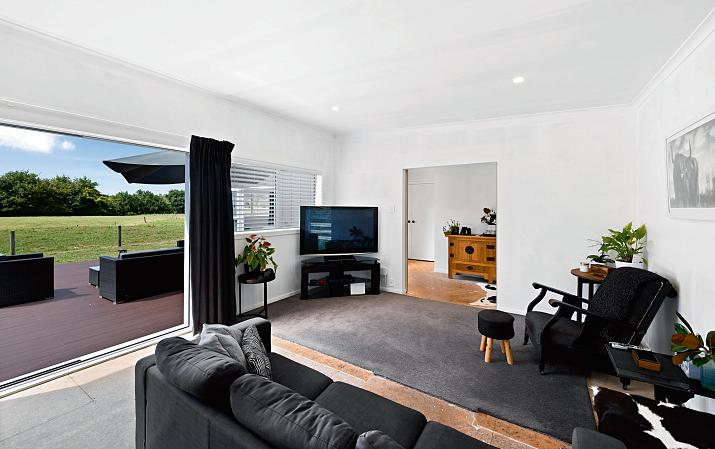
Mooloobah Farm
Deceased Estate - Must Be Sold - Disregard the current CV!
Perfectly positioned just outside of Morrinsville, this affordable entrance-step lifestyle property is on the market to sell. This picturesque 6.4500 ha land holding offers the best of both worlds - peaceful rural living with all modern conveniences. Whether you're looking for a home with space to grow, a small farm for grazing, or an investment with potential to add value, this property definitely delivers.
An amazing runoff opportunity, the land is divided into eight fully fenced paddocks, ensuring optimal pasture management. A natural gully provides additional shelter, making it an excellent choice for livestock and top-tier grazing. Farm water is serviced by Bore and there are x2 25,000L tanks with rain water supply for the house.
The partially renovated three bedroom home seamlessly flows to its natural surrounds, nestled amongst its serene Waikato pastures. Boundary lines indicative only 3 2 2 6.4500 ha
AUCTION: 12:00 p.m. Wednesday 16 April 2025, NZSIR Cambridge (unless sold prior)
VIEW: www.nzsothebysrealty.com/HAM1621 Please phone for an appointment to view
LORENZO SCARTOZZI: M+64 27 436 3531 D +64 7 464 0184 lorenzo.scartozzi@nzsir.com
ABBEY GOULD: M+64 22 031 1658 abbey.gould@nzsir.com
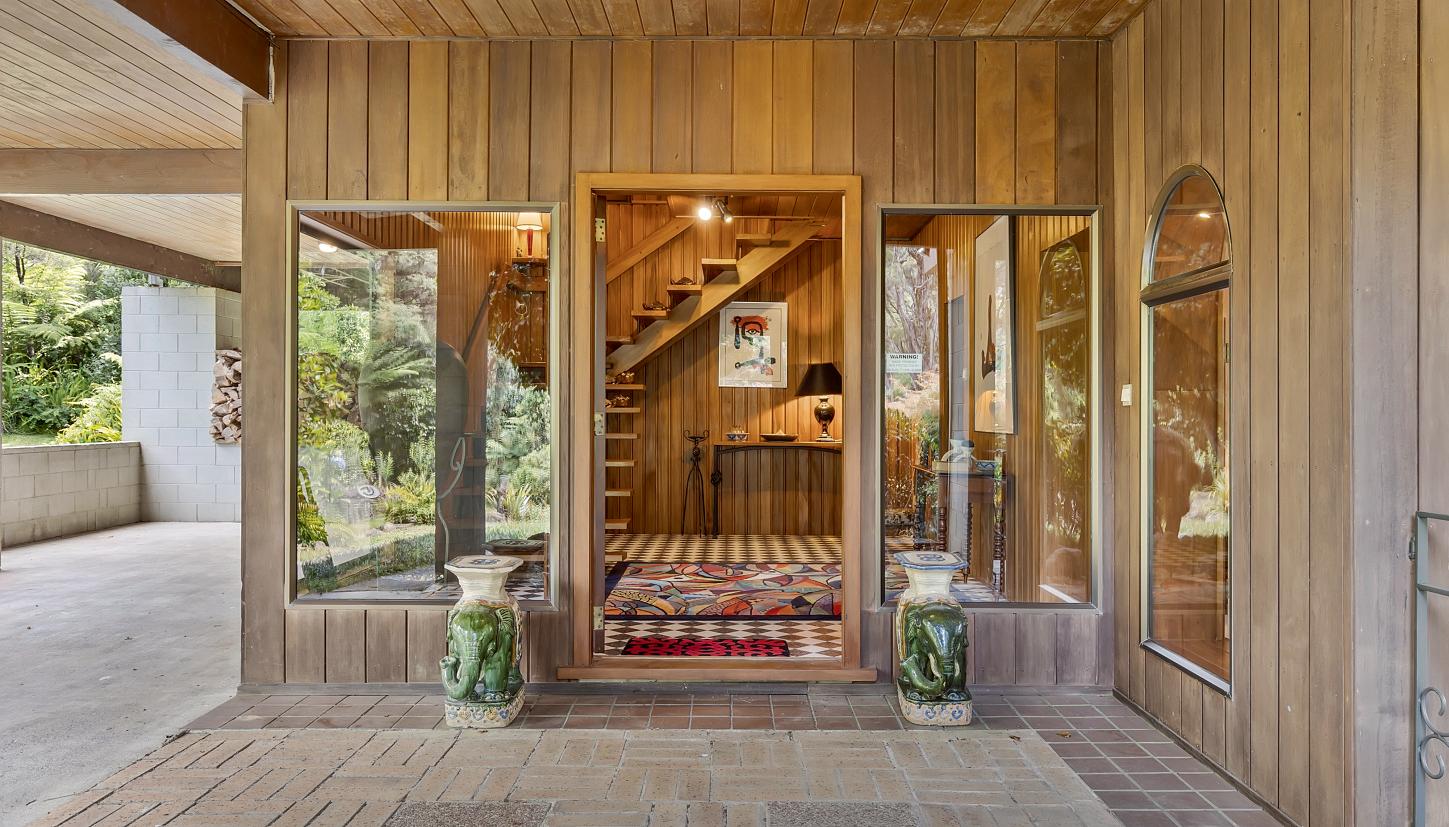

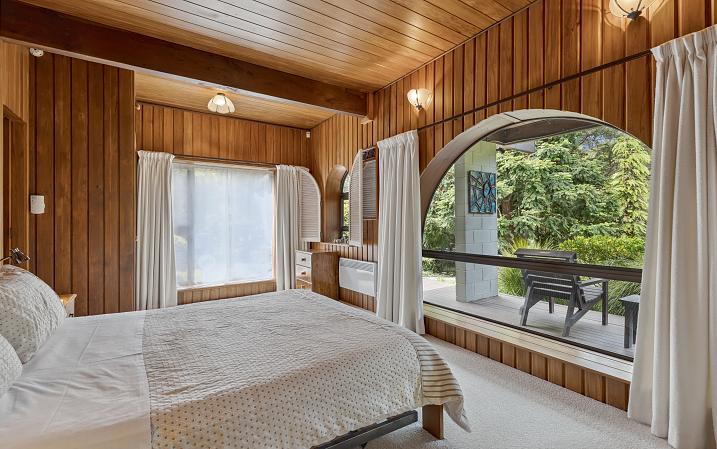
Nestled within the stunning Coromandel Forest Park, Rapaura Watergardens is a 26.188 hectare estate offering seclusion, natural beauty, and immense potential. Located 6 km inland from Tapu, this rare property borders Department of Conservation land. Originally a grazing property, Rapaura evolved into a commercial attraction in the 1970s and was later transformed by its current family into an award-winning garden. It is New Zealand's only Garden of National Significance on the Coromandel Peninsula.
Rapaura offers endless possibilities, from a peaceful retreat to a business venture. It includes diverse accommodation, a commercial kitchen venue, two tunnels, three scenic bridges, and abundant water features, such as the iconic "Seven Stairs to Heaven" waterfall.
The estate is renowned for its beauty and tranquility, with modern amenities like Starlink internet. This exceptional property is a once-in-a-lifetime opportunity to own a slice of paradise.
7 3 1 26.1881 ha
FOR SALE: $2,700,000 + GST (if any)
VIEW: www.nzsothebysrealty.com/HAM1547
Please phone for an appointment to view
CARY RALPH: M+64 21 139 4000 D +64 7 464 0184 cary.ralph@nzsir.com