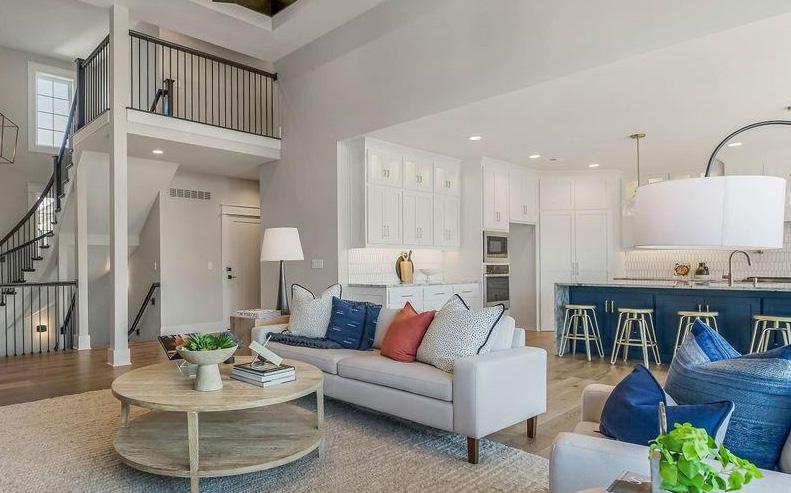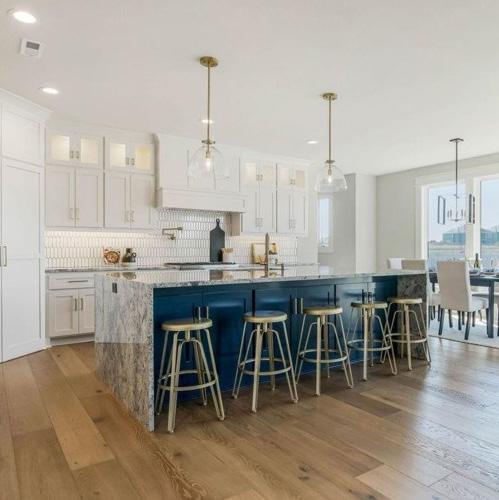







$1,189,000 1
10646 s bluestem parkway olathe ks 66061



4 beds 5 baths 3,123 sqft

.6acreage
1.5 Story plan located in Hidden Lake Estates on .6 acres. Open Concept with 2 story entrance. Great room with ceiling fan, fireplace and built in shelving. Spacious kitchen with granite tops and a plethora of cabinets and storage in walk-in pantry. Coffee bar station off kitchen/breakfast room. Main level Master Bedroom suite on one side of house and Secondary bedroom with private Bath. 2 Bedrooms and 2 full, private baths upstairs with versatile loft. L-Shaped 4-Car Garage, with walkout lower level. Tons of room for future finish, storage, etc. Situated on a large corner lot of a cul-de-sac. The house is in the olathe public school system. The schools it goes to are cedar creek elementary, mission trail middle school, and olathe west highschool.
$875,000
11512 S iowa street olathe ks 66061


5 beds 3 baths 3,303sq ft .31 acreage
Private outdoor courtyard patio and 5 car garage. Master bedroom on main lvl with flex bedroom with outdoor accessto courtyard patio. Plus a bounus martha stewart room on main lvl. Wood floors invite you into vaulted ceiling w/ custom crafted wood beams. Gourmet kitchen w/ oversized 9ft island with large dining and coverd deck. Large walk in pantry and spacious mudroom. modern f/p thin slate tile floor to ceiling. Custom finishes through out amazing veiws of treedgreenspace & tile design. One-of-a-kind livinf with bonous sauna room in walkout w/ wetbar. Walkout/walk up w/ stone retaining wall & curved wetbar. The house is a part of the olathe school dristrict the schools it goes to are meadowlane elementary school prairie trail middle school and olathe northwest highschool.













$1,493,965
24922 W 106th Court
5 beds 5 baths 4,261sq ft .45 arceage


1.5 Story plan to Hidden Lake Estates! Situated on a lot backing to greenspace, this home offers over 2500 sqft. on the main level starting with the inviting foyer that opens up to the large great room with vaulted ceiling and fireplace. A cooks dream kitchen that includes an island, custom cabinets, large pantry and prep kitchen. The spectacular master’s suite has a spa-like bathroom with double vanities, a stand alone tub, shower and a huge walkin closet with direct access to laundry room. Second bedroom on main level could also be used as an office or flex space. Upstairs offers a loft for additional living area and spacious secondary bedrooms each with their own private bathroom and walk-in closets. Lots of upgrades throughout in plumbing, lighting, flooring and appliances. Full Access to Cedar Creek’s incomparable Amenity Package The house is apart of the olathe schools district the school your child would go to are cedar creek elemetary mission trail middle school and olathe west highschool.

